















D E SI G N - F OR M - F U N C TI O N



Here at Indeko Studio, we are renowned for achieving the highest level of design and performance with products that are sustainably sourced and deliver energy efficiency
Offering one of Perth’s largest ranges of premium European fabrics and world leading brands, our showroom showcases the best in luxury sheers and curtains, soft shades, shutters, external awnings and blinds, and is the perfect place to start your journey
Our team work closely with clients, architects, designers and builders to deliver a cohesive design capturing your personality and realising them in a style that is as individual as you.

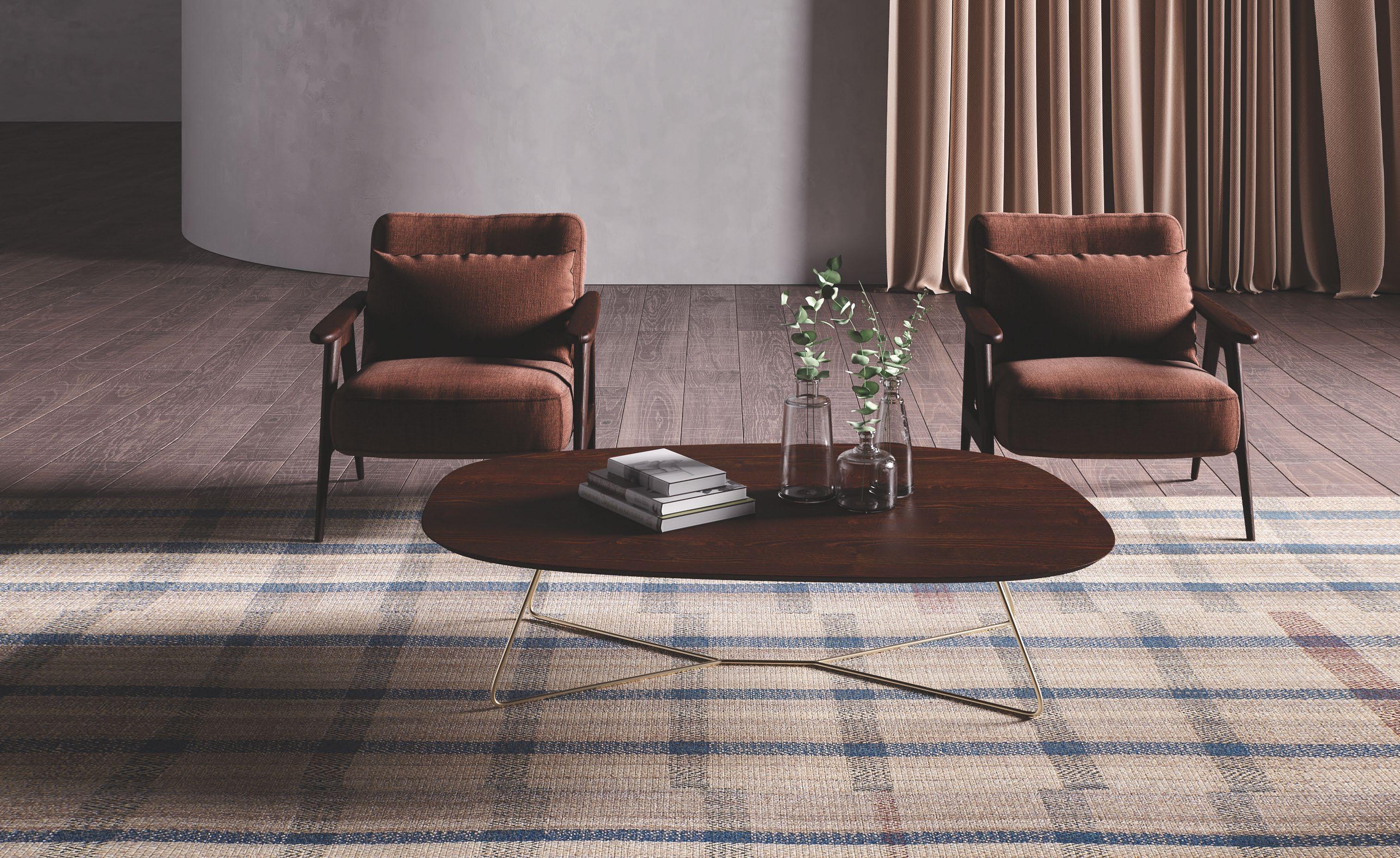

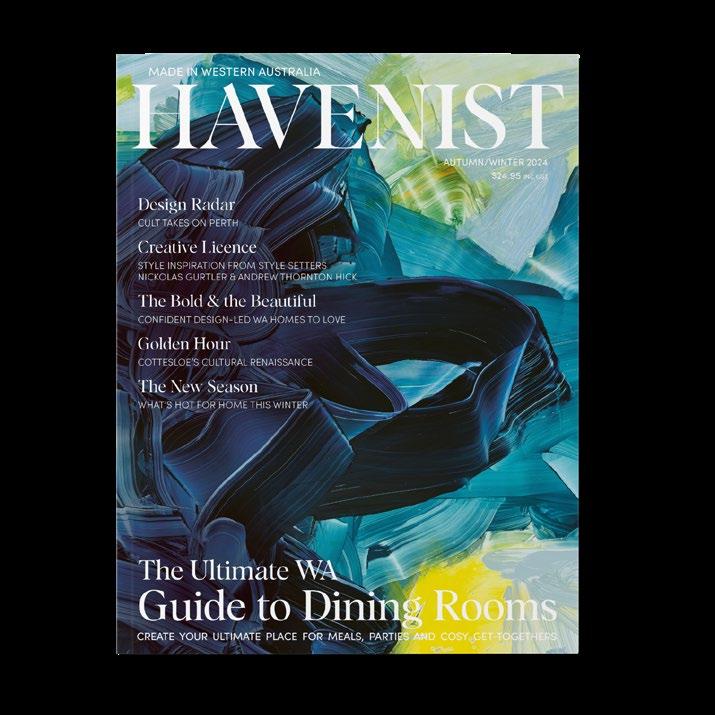

We are lovely to read online but even more gorgeous in print. Not only do you have all the WA design news on your coffee table and at your fingertips but our artist-designed covers make us the season’s ultimate objet du jour
Our limited-edition print magazines featuring covers created by local leading artists are different each issue.
This edition features "Convergence" by Miik Green, and issue #5 presents "The Baldives #19" by Andy Quilty, both represented by Linton & Kay Galleries.


SPRING/SUMMER 2024/25
FOUNDER + EDITOR
Jody D'Arcy jody@havenist.com.au
CREATIVE DIRECTOR
Kelli Savietto artwork@havenist.com.au
FEATURES DIRECTOR & STYLIST
Elizabeth Clarke elizabeth@elizabethclarke.com.au
BRAND AMBASSADOR
Andrew Thornton Hick athsetica@gmail.com
SUB-EDITOR
Phil Stafford
CONTRIBUTORS
Alana Blowfield
Crib Creative
Dion Robeson
Jack Lovel
Rachel Stoffers
Shot By Thom
PRINTED BY Scott Print, Perth
We acknowledge the Whadjuk Noongar people of the Bibbulmun Nation; the custodians of the land on which we so passionately design, build, furbish and decorate our beautiful havens. We also acknowledge the continuing culture of the Whadjuk Noongar people and the influences they have on our architecture, gardens, interior design and decor, and we pay our respects to elders past and present.
Havenist is a bi-annual print and digital magazine. Views of those featured in this magazine do not reflect the views of the editorial team or publisher. Copyright is reserved, meaning no part of this publication may be reproduced without the permission of the publisher, including scanning of pages and posting on your website or social media. The publisher accepts no responsibilIty for any errors or omissions within.
For all enquiries: hello@havenist.com.au
MEET THE HAVENIST TEAM.
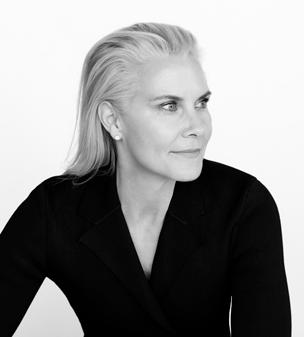



Jody D’Arcy
FOUNDER + EDITOR
What is your soundtrack for summer? I’m gravitating to uplifting music that keeps the energy high. My go-to is The Weeknd Radio on Spotify – it’s a non-stop mix of fun beats and perfect summertime vibes. @jody_darcy
Kelli Savietto
CREATIVE DIRECTOR
What are the top 3 items on your wish list? I’m renovating, so for my new office I am eying the iconic Vitra Wiggle Side Chair, a painting by the talented Waldemar Kolbusz, and the Crosley Voyager Bluetooth Turntable because nothing beats old-school vinyl to get the creative juices flowing. @kelli.savietto
Elizabeth Clarke
FEATURES DIRECTOR + STYLIST
What is your design weakness?
Bold, contemporary architecture and interiors softened with sumptuous texture that provides the perfect canvas for beautifully crafted statement furniture. Proclamation House by State of Kin gives me goosebumps. @elizabethclarke_
Andrew Thornton Hick
BRAND AMBASSADOR
What colour do you feel best living with? My passion for sage shows no sign of shifting. As a life-affirming natural colour, an aromatic herb, and a desire for wisdom, knowledge and experience, it is a colour that delivers positive energy to a liveable palette. @andrewthorntonhick
GO DEEPER INTO TIME WITH

LAUNCHING TIME . RONE EXPERIENCES
ARTISTIC CONCEPT BY RONE WITH FOOD BY GUY GROSSI
TIME . DINING TIME . BAR BY ST HUGO
THE ULTIMATE RONE EXPERIENCE
THU-SAT . BOOK NOW
STEP BACK IN TIME
PUBLIC WELCOME 4PM TO LATE WED-SAT FREE
TIME-RONE-AGWA . COM
A"sense of place" in a home can often be difficult to pinpoint. It's more of a feeling, with its design reflecting its location, culture or lifestyle. This issue, there is no doubt our havens are in Western Australia. Innovative, layered, design-led and open to the great outdoors, they could only be here. Each is as individual as the architect and designer who created it.
In this sixth issue, we explore State of Kin's award-winning Proclamation House in Subiaco, and take to the skies at The Grove – the city's latest and most beautiful take on vertical living. We also marvel at an Art Deco renovation and explore an architecturally outstanding home in Dalkeith designed by CSA Craig Steere Architects.
Summer calls for outdoor entertaining, and we bring you the best furnishings to outfit your alfresco spaces. The kitchen is more important than ever for a fabulous summer, and I was honoured to be part of the judging panel for Hart & Co.'s third Kitchen & Laundry Design Awards. By championing local projects that embrace functionality, sustainability, innovation and visionary thinking, I hope you find inspiration in three of the winners we have profiled in this issue. They are jaw-droppingly impressive!
My team is small but mighty, and I am thrilled to introduce our latest member, Andrew Thornton Hick, a celebrated artist and designer. Together, we continue to expand our reach by exploring homes, objects and places that enhance beauty, functionality and comfort in the everyday lives of people in Western Australia.
On behalf of the Havenist team, I thank you for reading our pages and for your valuable feedback. We wish you a happy holiday season and a wonderful summer ahead, hoping it is as vibrant as our amazing cover art by local artist Miik Green.

Jody
D’Arcy, EDITOR
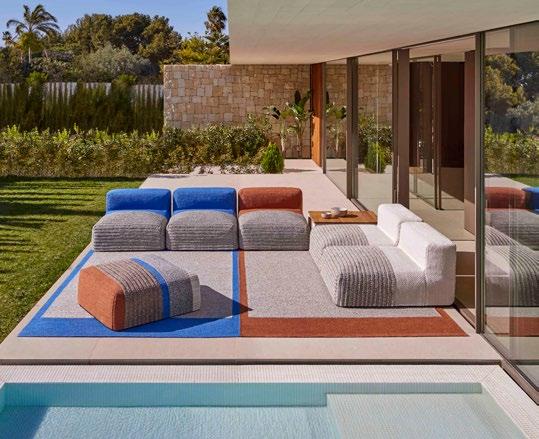
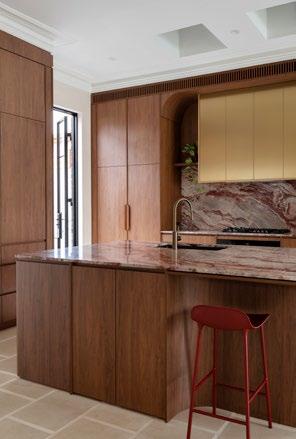
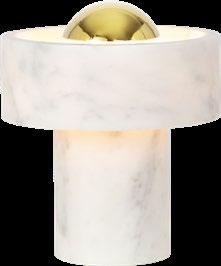
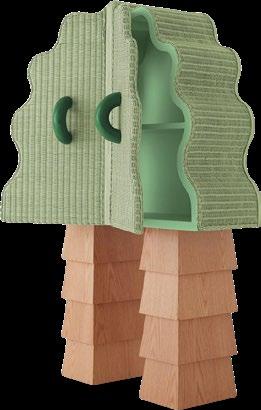




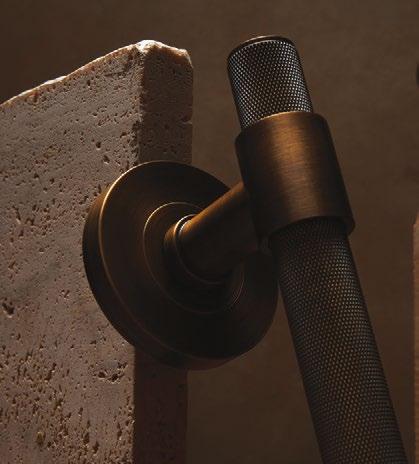
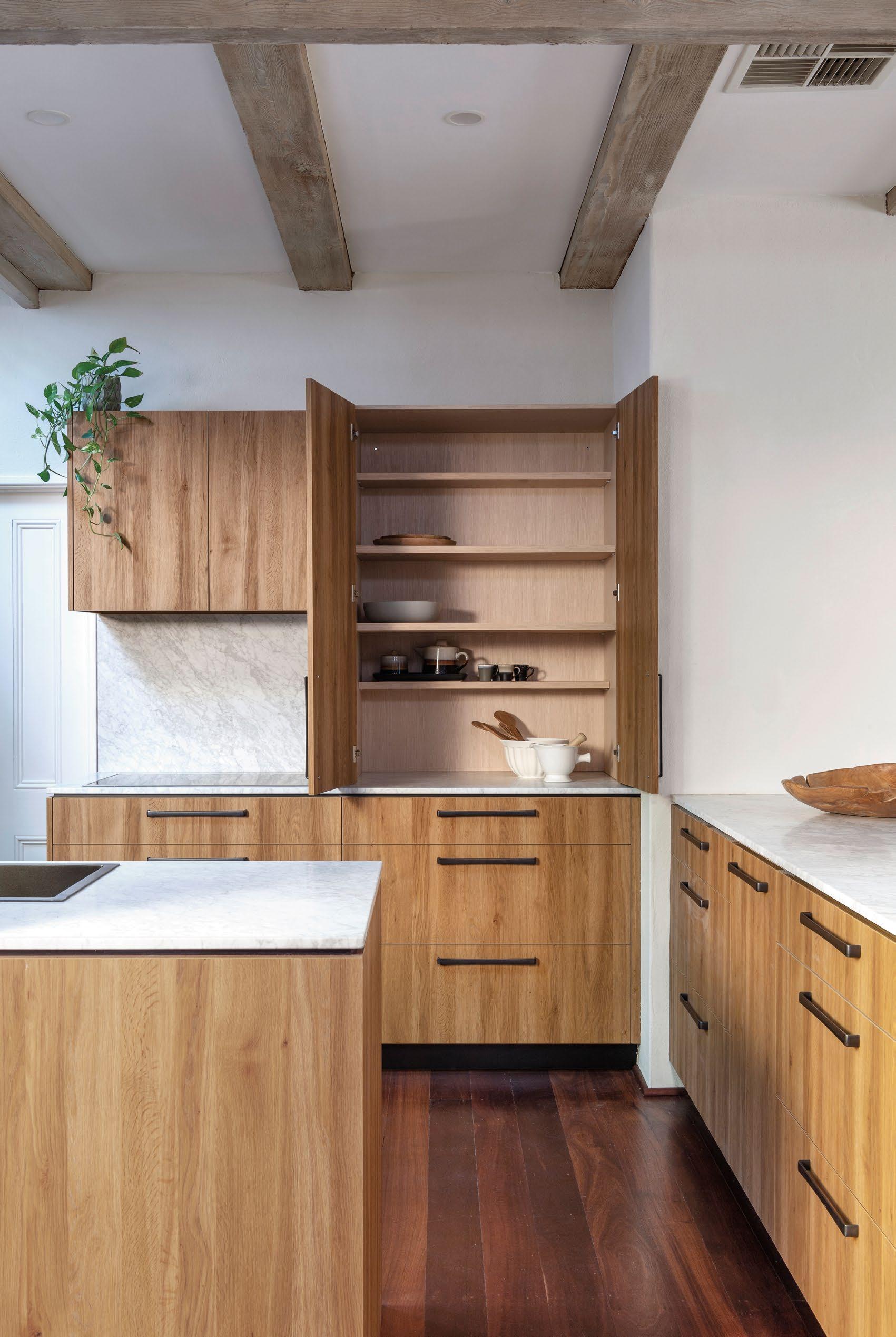
22 Visual Geometry
Cover artist Miik Green on when mathematics and art collide.
26 Gucci Goes West
Brand icon’s third new flagship store opens in Perth.
30 The Editeur Effect
Leading designer Christian Lyon on bringing Europe to Perth—and vice versa.
40 Kitchen Confidential
Expert intel on designing a dream kitchen.
44 Exterior Decorating European chic for Aussie outdoor opulence.
50 Leading Lights
Italian lighting design with an architectural edge.
53 Ufficio a Casa
Working from home amid Italian elegance.
56 How to choose the right hardware & handles for your home
A leading designer’s guide on her love of Momo’s haute hardware.
64 Shape Shifter
The sofa with serious cult status.
66 Sky High
Inside Perth’s most exclusive exemplar of vertical living.
74 Inside Out
Four fabulous furniture brands to suit every space in your home.
78 Practically Perfect
Everything your outdoor spaces need for sunny days ahead.
84 The House of Henri
A Perth design go-to celebrates 10 years of Italian style.
88 Fibre To The Mode
Why materials matter when it comes to choosing a floor rug.
185 Foremost in Form & Function
Three inspiring winners of the Hart & Co. Kitchen & Laundry Design Awards.
96 Soft Focus
A Spanish Mission home is transformed with sumptuous results.
122 Past Meets Present
State of Kin creates a contemporary home on a historic streetscape.
146 House of Stone, Wood, Metal & Glass
Hard yet tactile surfaces accent the minimalist aesthetic of River Residence.
162 Get Into The Grove
Collaborative exploration of architecture and landscape was key to Perth’s newest landmark development.


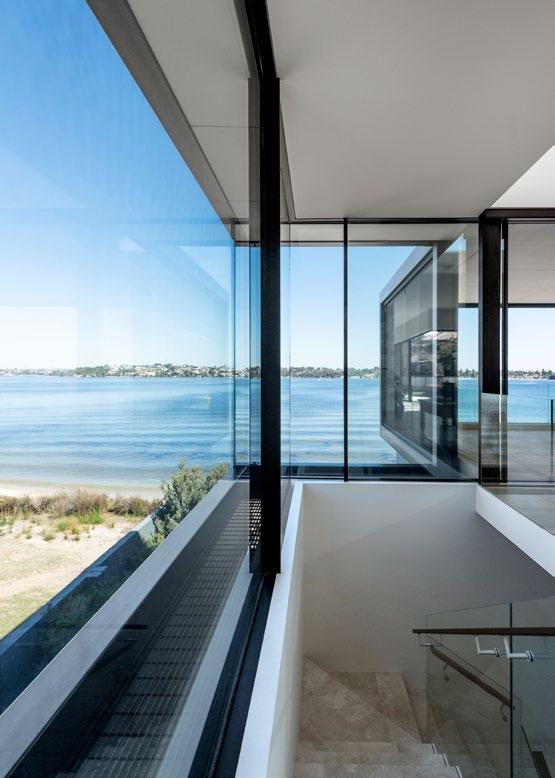

25 Sweet Spot
Sugary hues for delicious spaces.
36 Travelling Light
Illumination ideas for indoors and out.
60 Bubble & Chic
Elevate your sanctuary with design-led necessities.
70 Take It Outside
Bold, colourful and playful pieces for alfresco living spaces with a difference.
198 Hot In The House
Gold standard appliances and fittings for the domestic engine rooms.
94 Five Minutes with Olivia Porteous Tête-à-tête with a WA real estate renegade.
204 Listen To History
An antique art dealer discloses her secrets to hunting and collecting.
222 My Favourite Things
Style maven Marie Botsis-Premici reveals her top eight.
212 It’s Only Natural
Bodhi founder Tania Taylor on delivering soul-care in beautiful spaces.
216 Great Escape
An idyllic Redgate bolthole off the beaten track.
220 Jewel On The Swan Maylands’ former tea rooms reborn as the Peninsula Farm Cafe.
20 The Havenist Life
Our new season obsessions.
202 Find Your Dream
Head to the Havenist Online Directory and connect with experts for your new build and renovation.
203 Limited Edition Magazines
Collect all five exclusive print editions of Havenist magazine for unlimited divine inspiration.








ON THE COVER
Xylem Series: Chromatophore19 by Miik Green, 2024. Mixed media on aluminium, 185 x 185cm. Represented by Linton & Kay Galleries.

www.woodpeckerflooring.com.au
Whether you are buying for your loved ones, your neighbourhood holiday party, or as gesture of thanks, our thoughtful collection of gifts has something for everyone in your life.
Need a corporate gift for your clients?
Our customisable hampers and gift voucher options ensure everyone gets what they want.
1. Melt Portable Lamp in gold, Tom Dixon
2. Restore Basket in sand, Muuto
3. PICO Ballpoint Pen in chrome, LAMY Australia
4. 100% Linen Sheet set in tobacco, In Bed
5. Brass Brewer Stand Set, Kinto
6. Beeswax Candles in beige wax, Tony Assness
7. Nerd Chair Stained Dark Brown, Muuto
8. Atelier Salad Bowl in light horn, Dinosaur Designs
9. Canyon Vase small clear, Hein Studio
10. Franklin Bath Towel Fuyu & Chalk, BAINA
11. Phantom Coffee Table Low & Tall, 101 Copenhagen
12. Ostrea Rock Glass Vase in rust, Hein Studio
13. Morph Bowl in ivory, The Foundry
14. Bell Portable LED in chrome, Tom Dixon
15. Les Insectes Candle, Maison Balzac
16. In Focus Book, Beta Plus





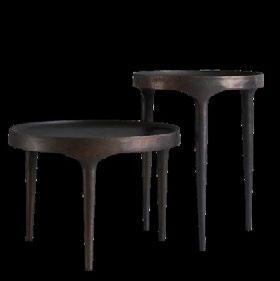











CURATED BY ELIZABETH CLARKE

BAR SET HIGHER Cool cocktails, warm service and hot bartenders? We’re in love (or lust?) with Bar Love, the 1970s-inspired cocktail bar and love child of bartenders and best mates Pippa Canavan and Murray Walsh. Its vibrant walls, lipstick-coloured velvet love seats and mirror ball porcelain panther make this a date night with a difference. Lots of love has gone into their bespoke cocktail menu, including a Peaches and Cream Negroni, Melon Ballera, and a Vamos Martini, a classic espresso martini meets Mont Blanc coffee. Food is delivered from Peasants Paradice next door with fish rillette, ajo blanco, pickles and toast piquing our interest. Plan your next tête-à-tête here and spread the love. barlove.com.au
Fremantle maker Mark Lilly from Manner Furniture used a special hand-carving technique to create the form of a dried lotus pod for his Lotus floor-standing incense holder, a finalist for the Interior Design Excellence Awards (IDEA). “It is inspired by the vintage floor-standing ashtray,” he says. “This seemingly outdated typology presented an opportunity to craft a new narrative for the form centred around wellness and ceremony themes.” Created in collaboration with graphic design studio Kalu, the top section is detachable so it can be used as decor for a tabletop. manner.bigcartel.com
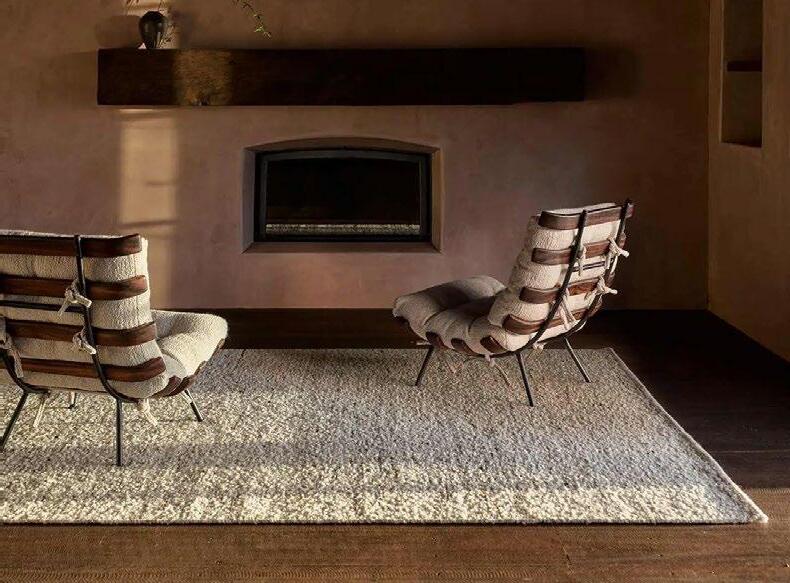

WEST MEETS EAST RUGS Australian global rug brand Armadillo has unrolled its latest release, the Panorama Collection, which includes five natural fibre rugs featuring a gorgeous tapestry of texture and an exquisite blend of weaves. Drawing on English, Belgian, Spanish and Japanese aesthetics, as well as Australia’s unique pastoral heritage, each rug provides an idyllic backdrop to any style of interior space. armadillo-co.com
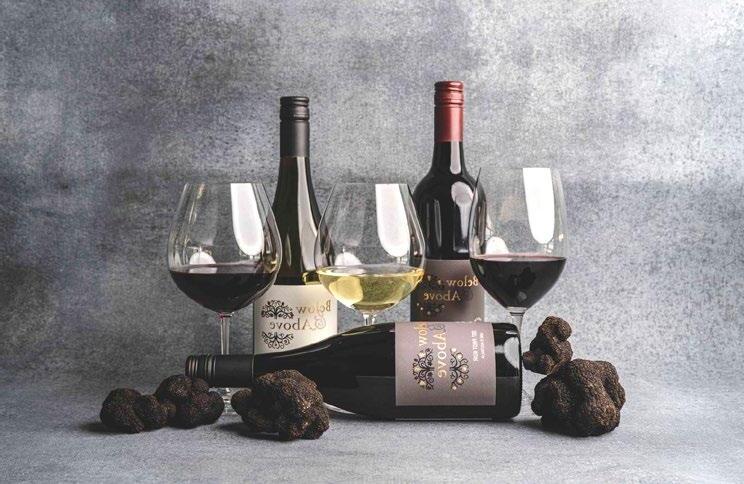
& TIPPLES Below the ground in Pemberton, Kia and John Klepec grow prestigious, aroma-fuelled truffles and, above, naturally low-yield vines for their award-winning wines, which will be gracing our tables this summer. Below & Above’s exquisite small-batch Pinot Noir, Chardonnay, and Merlot are crafted using only the best five per cent of the 34 hectares under vine at the couple’s winery. Carefully nurtured by winemaker Bruce Dukes in the cool climate of WA’s southern forests, these are delicious drops to get excited about. belowandabove.com.au

AS IF BY MAGIC It's been over 40 years since local health brand Magic Apple Wholefoods was on Marine Parade Cottesloe, but now it's back following a six-month, $2 million renovation by restaurateur George Kailis. The clean eating and wellness-focused dining space is helmed by head chef Rob Baverstock, whose menu includes steamed miso king salmon, poached eggs and ginger mayonnaise, and teriyaki eggplant with steamed sweet cabbage, accompanied by seasonal farm greens, nori crunch, miso mayonnaise, sesame dust and Magic Rice. The Cottesloe location, with its panoramic ocean views, will be the flagship site for Magic Apple Wholefoods, with a company-owned national rollout of the restaurants planned over the next two years. Magical indeed. magicapplewholefoods.com
HARD WHITE The Grove Concrete Coffee and Side Table range features organic lines and a minimalist design, making it ideal for indoor and outdoor areas. Its soft white tones make it a perfect anchor for boldcoloured furnishings and décor for any style of space. Crafted from robust glass-reinforced cement, which outlasts most other outdoor product materials, you will enjoy entertaining with these pieces for years to come. Shop the full Grove range exclusive to WG Outdoor Life. wgoutdoorlife.com.au 5

IN PILATES COMPANY The driving force behind Pilates Society at Wembley is former athlete Zina Tchistiakova and movement specialist Tahnee Clark. Their expertise is what raises the bar in this chic, light-filled studio with offerings including reformer classes, mat work, stretch sessions, and even a cardio workout. Focusing on relatable teaching methods and smaller classes, they ensure you clearly understand Pilates’ fundamental principles and postures to set you on a fast track to becoming the best version of yourself. pilatessociety.com.au


VARTIST MIIK GREEN DESCRIBES HIS WORK AS BOTH REFLEXIVE AND REACTIVE, MIRRORING HIS FAMILY BACKGROUND IN MATHEMATICS.
INTERVIEW ELIZABETH CLARKE IMAGERY JODY D'ARCY
IN PARTNERSHIP WITH LINTON & KAY GALLERIES
Describe your childhood. I moved from Albany, Western Australia, to Canada when my father decided to study to be a reverend. My three sisters and I travelled the world twice – we each got to pick a country to visit. When we arrived back in Australia, I was awarded a scholarship to Kalamunda Senior High School for the gifted and talented program. It was called ‘Special Art’, and is one reason I still think I’m special.
How would you describe your work being seen for the first time? It’s work you need to see in person. Screen and print don’t do justice to the depth and reflective (and reflexive) qualities of the glossy surfaces. When you stand in front of these works, your image and the image of those around you wax and wane; you’re part of it. Often the paintings appear like landscapes viewed from above, alternate seascapes, or contain a gradient of sunrises or sunsets.
How have your life experiences influenced your aesthetic style?
Completing a PhD had the biggest impact on my work. I completed my written work in 2014, following years of integrating my own practice, researching the field and also rationalising the ideas behind my sculptural works and paintings. During this time, I not only had to consider my work (studio and academic) from various perspectives but also the philosophy that underpinned my making and processes. If I could go back and do it all again, I would.
as an experiment rather than anything calculated, and that’s the way I prefer it. There are certainly elements of the process that require planning and design, but the outcome of that more deliberate stage changes each time. Which stage of creating artwork do you spend the most time on? I spend a lot of time planning, specifically for insitu sculptures. A few years ago, for example, when the Ritz-Carlton [hotel] was still in the project phase, I was commissioned to create a series of wall-based works for their restaurant on level 1. Most of the time spent on that project was figuring out how my pieces would present in the environment and react within that space. I love workshopping ideas, discussing new possibilities of traditional materials with fabricators and experimenting with new methods and ways of making.
"I view each painting as an experiment rather than anything calculated, and that’s the way I prefer it."
What materials do you use to create your art? I use a mix of resins, chemicals and pigments. These combinations often dictate what happens in the surface, whether a blending of opposing colours or highlights containing pigments that delineate. I’m also always looking for new materials and substances that allow the reactions I’m searching for.
MIIK GREEN, WA Artist
What is the process of creating your art? I pour sections of colour onto large panels of aluminium and inject them back into the artwork. This process sets up a material reaction, and the outcome of the process forms the work. Once the resin sets, the forms in the painting are sealed in motion. I open the studio doors 48 hours later to view the results. It’s always surprising that a pinpoint injection can become a tennis-ball sized bloom.
How have you built trust in your process? I trust that I’ll always be surprised with the results. I view each painting
Your work feels intuitive, not forced. Yes, I’m interested in the organic nature of the work. I start the process and the work emerges of its own accord. I rarely enter the studio with a pre-planned approach; it’s about the journey, not the destination! My role as the artist is to allow and enable the process, not control it if I can help it. In a way, this manner of making frees me up to enjoy the result as a bystander.
What did you have to develop, try or learn to create your unique style of artwork? I’ve carried out a lot of testing over the years and the goal was to create things that always looked fresh, evolving. There’s a great Frank Stella quote along the lines of ‘trying to create something that looks as good as it does in the can’. I read this as Stella trying to recreate the experience of, say, popping a fresh tin of paint and catching that first glimpse of glossy pigment. Resin traps the movement and evolution of the colours in my works, and testing various surfaces and epoxies over the years has led to the current series of works.
You are inspired by the microscopic aspects of nature and cross-disciplinary artistic collaborations that integrate science, mathematics, chemistry, biology and physics. Where does this interest stem from? Having a parent who was a maths teacher ruined mathematics for me early on (thanks, mum), yet I persisted in later life and embraced at least the visual side of mathematics. The recurring forms in the microscopic of fractals, diatoms and pollens have always been a source of inspiration for my work. The further you delve into these forms, the more »

"I learn that I’m never truly in control of the result, and that each work is a step in a different direction."
MIIK GREEN, WA Artist
« you realise there is a boundless visual geometry. My role became about bringing these forms to life, not by recreating them but by finding ways to allow their emergence. I agree with art historian James Elkins, who likens art and science to a drunken conversation between the two.
Do you learn anything once you have completed a piece? I learn that I’m never truly in control of the result, and that each work is a step in a different direction. Some paintings feel like they mimic the cosmos, others are like something you might view through a microscope. I also learn more about the works when they’re exhibited together. As a collection they tell a specific story – one I’m not often privy to while working on the pieces individually.
What colours do you like to use? As many as I can get my hands on. I’m interested in the interaction of colour and material, and I use a wide range of pigments to explore this. I also love playing around with the finishes on my works. For example, the majority of the three-dimensional works have a matte finish, so they strike up a visual relationship with the 2D pieces. I also experimented with the powdercoating process for these sculptures, with some having a two-toned, metallic pearl sheen, some I feel I got carried away completing.
What sort of reaction does your art get? People are always surprised at the depth of the works, and the way the reflective property of the work allows them to become immersed in it. You can view my work in print or online, but the experience of standing in front of the piece, of becoming a part of it, is what viewers respond to.
Tell me about our cover art, a piece from your latest show, Convergence. My work is about the resistance and opposition in materials, and this painting is a good example of this process. There is a contagious vibrancy in the work; when I had it hanging in my studio, I’d walk in and smile at its exuberance.
How do you know when a work is finished? My work is designed to be engaged with, so I think of it as being finished (or fully realised) when it is in situ, reflecting its surrounds and the various elements of the new space.
What are you working on at this time? I’m working on a new set of large paintings that will be shown at Holly Hunt [design studios] in Miami and New York in late November. I’m also planning on a trip to Chicago to meet the Holly Hunt design team and talk possibilities and projects! n
Follow @miikgreen
Represented by @lintonandkay
LINTON & KAY GALLERIES
Subiaco | Cottesloe | West Perth | Margaret River lintonandkay.com.au



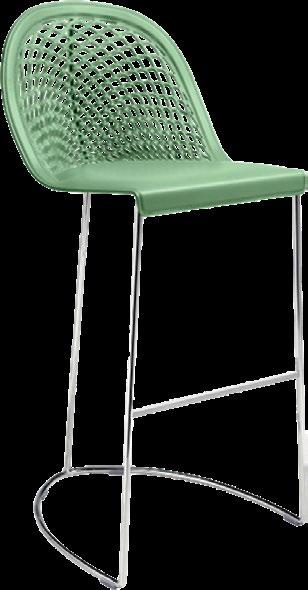
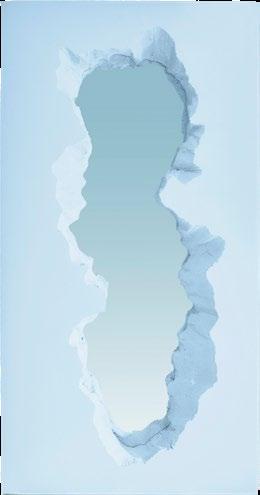
1 4 2 3 5 6 7 8 9 10 11 12 13



PINK, MINT, AND BABY BLUE MAKE FOR A DELICIOUSLY CHEERY TRIO.
CURATED BY ELIZABETH CLARKE
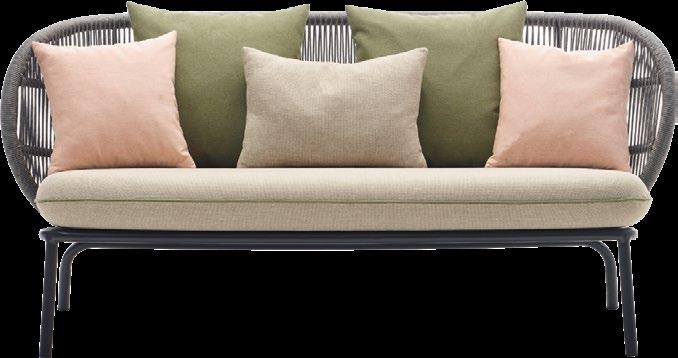




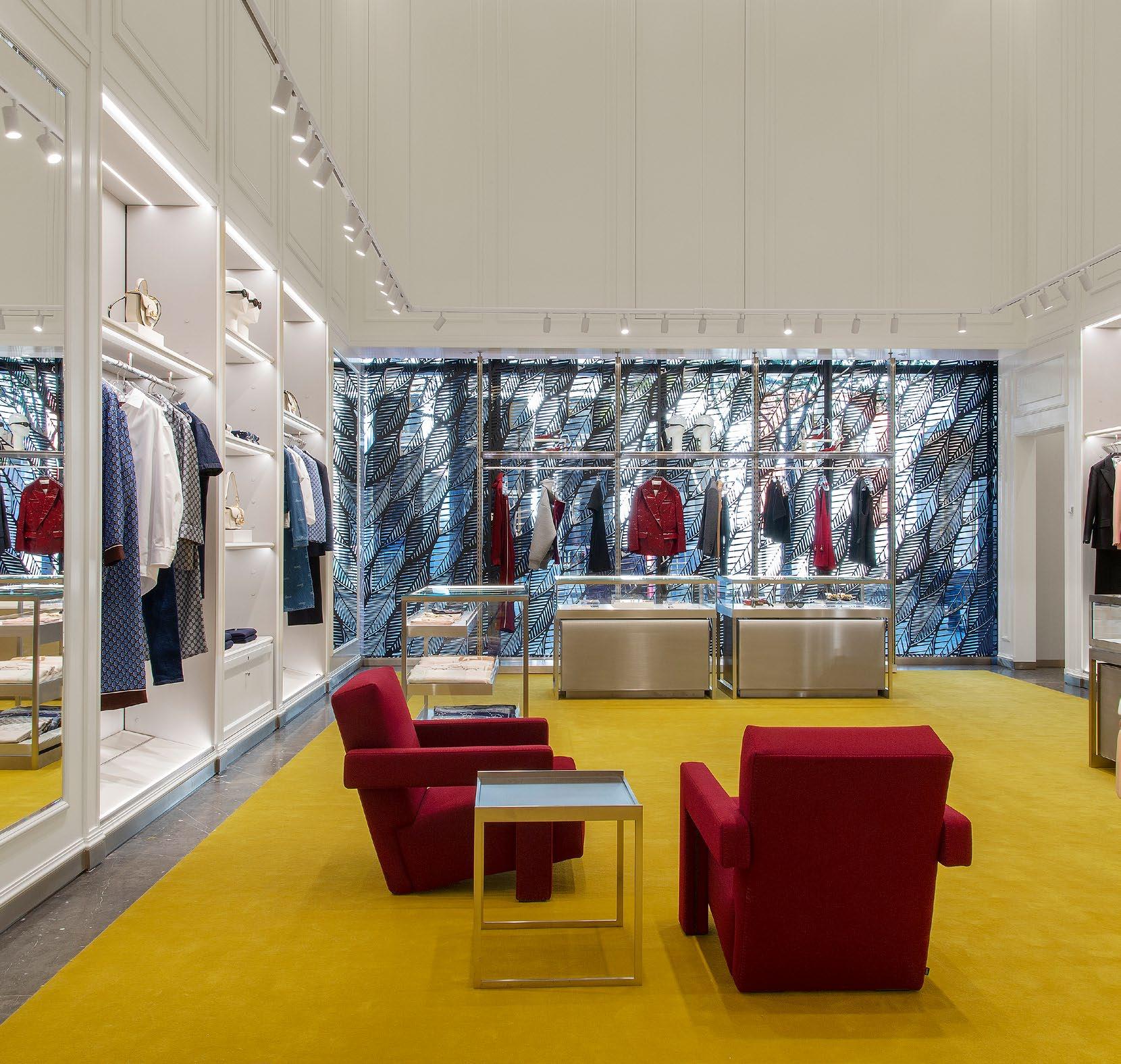

boasts a rich and enduring history, from the timeless appeal of the horsebit loafer to the double GG logo, which pays homage to the brand's founder, Guccio Gucci.
Despite its hugely influential presence in the fashion world, each creative director's era at Gucci has been marked by a distinct aesthetic while staying true to the brand's core values.
During Tom Ford's tenure in the mid-90s, he infused the brand with a sense of steamy Hollywood opulence that resonated with the spirit of that era. Similarly, Sabato De Sarno's appointment last year, succeeding Alessandro Michele, signifies a shift from maximalist glamour and chic eccentricity to clean cuts and understated luxury that celebrate Gucci’s house icons, craftsmanship, and cutting-edge innovation.
Along with the brand’s renewed fashion focus, its global boutiques are also getting a reboot starting with Gucci's Monte Napoleone store in Milan and Gucci Wooster in New York City. Its newest location in Perth’s uber-stylish Raine Square precinct follows the same aesthetic but with a distinctly West Australian flavour – an all-over motif inspired by the state’s iconic black swan. Embracing the store’s beautifully restored facade alongside a vast LED panel that wraps around the rotunda, black feather cut-outs strike a contemporary note with a strong statement on its corner location. »
Milan, New York and… Perth!
Gucci opens its newest refurbished flagship store in Raine Square.
WORDS ELIZABETH CLARKE IMAGERY JODY D'ARCY

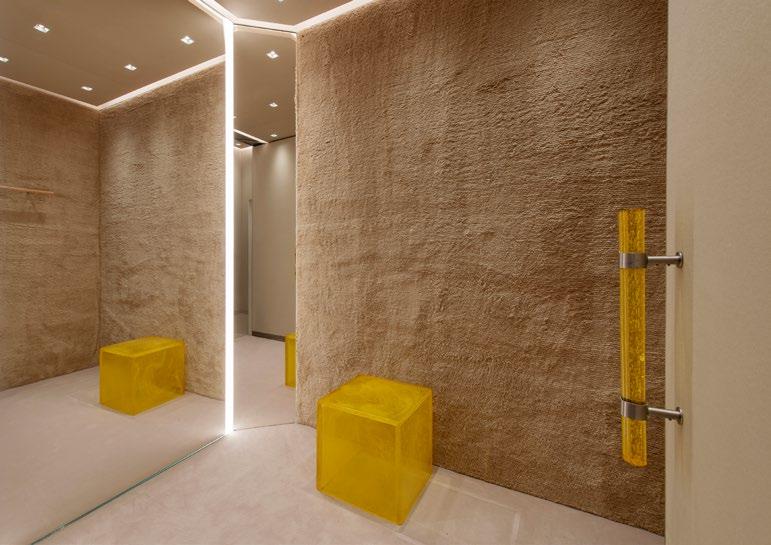
« Spanning almost 410 square metres with soaring ceilings, Gucci Perth showcases men’s and women’s readyto-wear fashion, handbags, shoes, jewellery, eyewear and fragrances. Although the brand is over a century old, its new store rollout boasts sleek modernity alongside classic touches, genius colour application, and unapologetic luxury. Optical marble flooring inspired by designs in historic buildings flows throughout the spaces, each piece individually cut in Italy and carefully assembled in-store. Sleek brushed steel countertops alongside built-in displays, inspired by luxurious walk-in closets and ivory boiserie, provide elegant backdrops for the brand’s newest offerings.

Vivid shades of acid green and chartreuse carpeting zone different areas of the floor plan, and rich design elements add stylish touchpoints, including B&B Italia’s signature Camaleonda modular sofas. Gucci’s new ‘it colour’, Rosso, a rich shade of oxblood, is used throughout. Introduced by the creative director at his inaugural spring 2024 collection, it takes its cues from the burgundy in Gucci’s tri-stripe motif and the lining of the brand’s iconic 1960s Jackie handbag. The dressing rooms exude 70s glamour, with thick plush carpet covering the walls that provide a backdrop for transparent chartreuse furnishings and hardware.
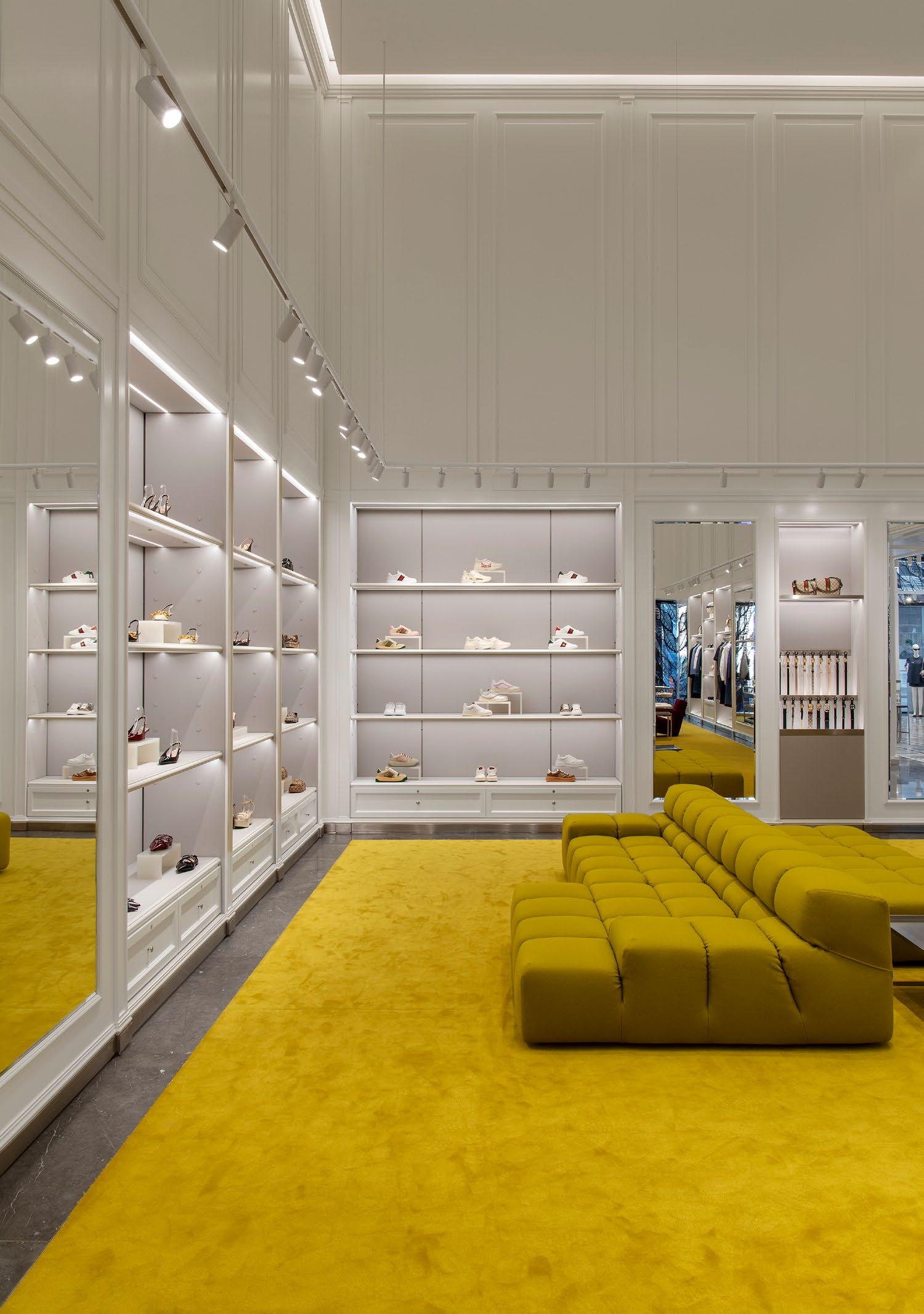
The boutique was designed using LEED guidelines, the international green building certification system recognised as a benchmark for industry excellence in sustainability. It incorporates eco-friendly initiatives and energy-efficient technologies, ensuring that Gucci's luxury experience is not only beautiful but planet-friendly too. ◼
GUCCI, Shop T.34.1, 306 Raine Square, Murray St, Perth gucci.com / @gucci

HOW THE PERTH DESIGN MECCA BECAME A PORTAL FOR GLOBAL CREATIVITY IN PARTNERSHIP WITH EDITEUR INTERVIEW
On the eve of celebrating its eighth year, designer Christian Lyon speaks with Elizabeth Clarke about editeur—its genesis, showstopping collections, extraordinary collaborations and the joy of teamwork.
“As a child I would spend days designing and building cubbies and rearranging the furniture in my bedroom. I grew up in a family environment that valued and supported the arts and creativity, and I always knew I would build a career around art and design. Then I discovered my passion for design and interiors studying design at W.A.I.T. [now Curtin University].
“When I started my career there was no internet, no Pinterest or Instagram, so I started old-school and would spend hours trawling through home and architecture magazines tearing out pages and building lever-arch folders filled with images of my favourite buildings, rooms and objects. But the only way to see and experience these things was to travel, hit the streets and seek things out. I loved the hunt!
“I started to meet and connect with many talented creatives doing amazing things and creating pieces. Sometimes I was able to collaborate with them on commission pieces to use in my work for my clients. Unfortunately, not everything I found was suitable for the clients I was working with at the time, but I knew that I would someday be able to find a way to show their work so I began to build a global network of fabulously talented creatives and amazing resources that I would store in my folders for future reference.”
“The concept of editeur came to me after being in the industry for decades – this year marks the 30th anniversary of Christian Lyon Design and my 42nd year in the industry. Eight years ago, I devised editeur as a platform to develop the profile of design in Perth. I wanted to introduce designers and brands that weren’t mainstream, or trend-driven. I also wanted to celebrate the amazing creativity I had discovered throughout Australia and overseas. »


"As an interior designer, I focus on my client’s taste and lifestyle. I don’t impose on them what I think they should put in their spaces; instead, I draw out of them the direction they want to go in."
CHRISTIAN LYON, editeur

« “Even though we are physically isolated in Australia, especially here in Perth, the design and creative industry in this country was growing and maturing and I wanted editeur to connect with this blossoming movement.
Design is a huge industry globally, especially in Europe and the US – editeur was created as a portal not only to the rest of the world but for the rest of the world to see what’s happening in Perth.”
THE MODERNS,
2019
“The goal from the beginning was to celebrate creativity and push the boundaries, putting unique and expected ideas in front of people. We started curating collections of products by different artists and creatives that were exquisitely designed and beautifully executed, consciously ensuring we were not being guided by what was on trend or commercially viable.
"It was important to me that the commitment and competence of the people I was collaborating with needed to be unquestionable. I didn’t want editeur to play safe; I wanted to be adventurous, develop our style, and present something different to everything else. We have been very fortunate to make connections with like-minded people all over Australia and worldwide who like to push the boundaries too.
"It’s not about buying a look, or a suite of pieces that go together; it’s about offering ingredients and guiding people on how to put them together to reflect their personalities and style. People don’t have to invest in a cookie-cutter solution when they can find something of quality that is unique and beautiful at editeur. It’s not about sticking to a formula. I wanted to show people that it’s okay to think outside the box and to see how wonderful that can be!”
“We have always aimed to offer an insight into different aesthetics, different movements and mediums, but always trying to find the best examples of any given style. We aim to present a refined offering that is the best of the best, be it a local ceramicist, a WA painter, an amazing South American textile artist, or an incredible European furniture designer. We seek out the expectational and the best of its genre. Likewise, when I am sourcing vintage pieces, I am looking for the best examples from notable designers of an era that epitomises that movement.” »
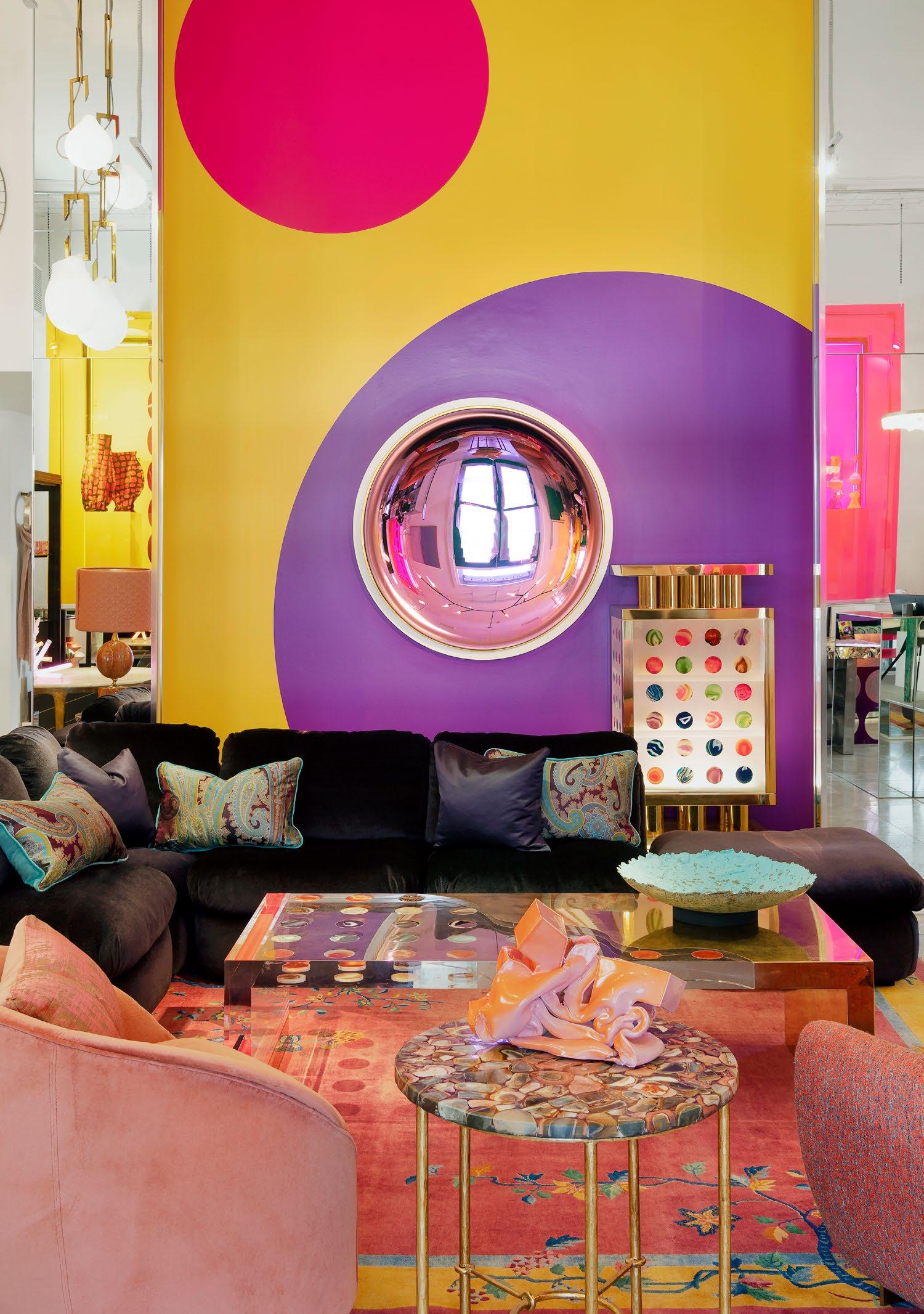

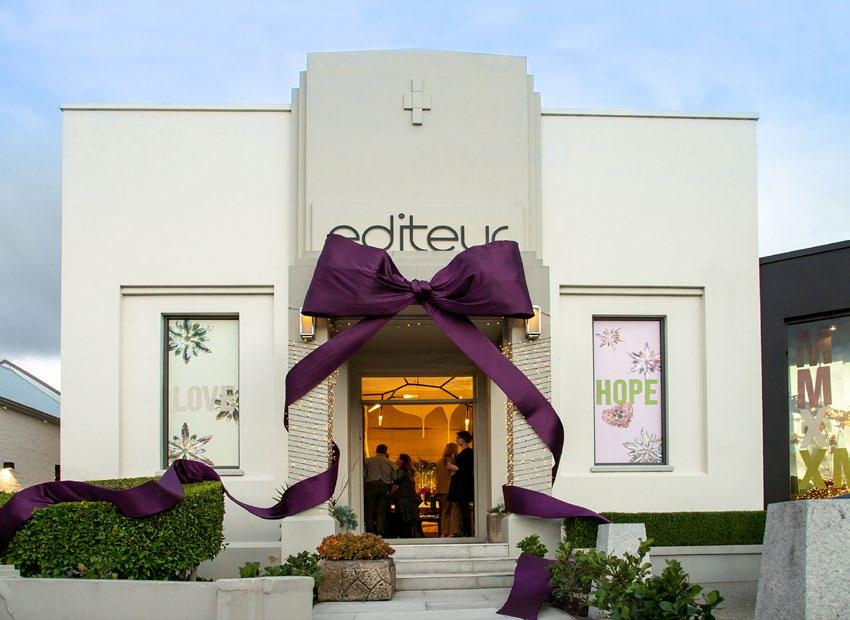
“editeur allows me the freedom to curate collections that change all the time. We follow a model similar to that of the fashion world – two main collections a year: spring/summer and autumn/winter. There’s always a theme but until I start sourcing products and collaborating with designers and artisans, I don’t know what it will be. There is never an end game in mind. It’s something that develops as I’m sourcing, investigating, researching and digging deep into certain schools of design and finding creatives who are innovative and exciting. It’s a wonderful and weird subliminal process and all of a sudden, a direction and emotion starts to connect the dots and I can see where I am going with the collection. I often say to myself, ‘Oh, I get it now – that’s what I’m trying to say!’
“The launch of each new collection is an evolution. It’s an expression in itself. In a way, it’s a chance for me and my team to express ourselves by conceptualising an ‘installation’. It creates an atmosphere where everything speaks in the same voice but has its own statement to make. It’s about what’s ticking all the boxes and finding that common thread. Even down to the food we serve and the music we play.
“I aim for every collection to be harmonious. There are so many ways to express yourself. It’s not preconceived; editeur is constantly evolving and developing different collections and exploring new directions. It’s interesting when I look back over the past eight years to see how we have changed – it’s been a phenomenal journey.
“We collaborate with many different designers, artisans and brands but their work must all fit the same criteria – expert design execution and top-shelf quality. It's the prerequisite for everything that comes into the store. A piece could be a very affordable bowl by an emerging WA ceramicist, or a very rare, highly collectable piece of vintage furniture by a notable designer. I ask myself if it is good enough for me to have in my home and if it’s yes, then it’s good enough for editeur.
“It’s not about profit margin or market wants, it has to be the best I can find. It’s my litmus test. There must be integrity behind every brand, collaboration and creative. It’s not about one direction or one voice – it’s many. There have been times when we have been mellow, calm and delicate and then other times dynamic and fantastic. It’s a very powerful and challenging process for me and the team.”

EDITEUR, Open weekdays 9am-5pm 496 Stirling Hwy, Peppermint Grove editeur.au / @editeurperth
“What sustains me is finding something new that’s fabulous. We constantly change direction, evolve, and switch it up. We don’t follow a formula. We present high-profile brands often quite differently from how they are displayed in their own showroom. I like to place objects in a different environment with contrasting elements. It creates a different energy and is part of our creative process. It’s a bit like putting on a play. You write your script, cast the actors and, as you rehearse, move through the process of vetting and refining until you come up with a show that sings! It’s super-exciting and keeps us all energised. Creative momentum is so rewarding.”
“My team is my family – we share a passion and are all deeply invested in editeur. It’s not just me: Despine, Bree, Jeanette and Russell have all been involved since the beginning. It’s about a group perspective. We each bring to the table different skills and it is a very collaborative process that pushes us to work with artisans and designers. We discuss what we are doing and where we are going with them and look at how we express it. That’s what I love most – it’s that cross-pollination that makes editeur unique.
“Not to mention the input and reward we get from working with our wonderful clients. It’s not about simply selling stuff, it’s about building long-term relationships based on trust and honesty. Sometimes we have to say, ‘Yes, I know it’s beautiful but it’s just not going to work in your home’. I’d rather not make a sale than have a client regret a purchase. It’s a big responsibility to have a client place their trust in us and we take our task seriously of guiding them through the process of acquisition.
"Our clientele is adventurous and we work hard to help them build confidence in their taste and listen carefully to their direction and brief. Along the way, we push people gently to consider a piece or direction they might not have considered, but we are always respectful. It’s about deciphering what they need, what they are thinking, and introducing them to new ideas and finding their perfect fit. We explain the value imbued in artisanal pieces, underlining that someone has conceptualised, designed and created that piece, often by hand, as an expression of their creativity, skill and expertise.
“It’s a legacy piece! It’s telling people a backstory and providing insight into why it is so fabulous and why they might connect with it. When you purchase an object, you are adopting it and bringing it into your home, so make it the best – why fill a space with just anything? Find something that speaks to you and that you love.”
“editeur is a passion; if it wasn’t, I would have given up years ago. It’s hard work but it’s very rewarding. Thanks to our talented collaborators, my amazing team and incredible clients, I have met some exceptional humans along the way. I’ve found my people, a community that loves extraordinary design as much as I do. That’s the joy in it for me.
“editeur is a place, I hope, where people come to enjoy themselves. We want it to be relaxed, friendly, warm, a joyous place where you come to discover and connect with good design and people who love it. I don’t know anywhere else quite like it.” n

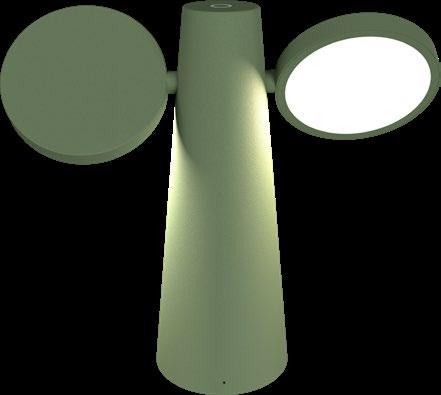

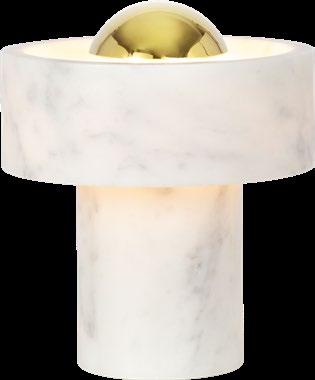



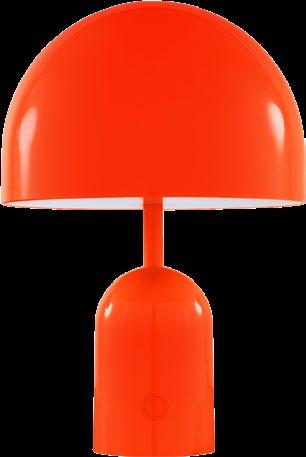

Cottesloe Gallery 13 Dec – 2 Jan



IN PARTNERSHIP WITH THE MAKER DESIGNER KITCHENS
Whether you're cooking, eating, or entertaining, the kitchen should be a space where you and your family love to spend time. Designing a kitchen is best done alongside professionals who can deliver your dream space exactly how you want it. To help you get started, The Maker Designer Kitchens, Australia’s largest cabinetry and stone manufacturer, provides a step-by-step plan and insider advice.
"It is essential to establish your renovation objectives from the outset," says Lincoln Trager, general manager of The Maker Designer Kitchens. "What are your needs and wants? For example, are you after more storage or bench space, or do you need a more functional layout?"
Create a wish list for your designer that includes all the must-haves, such as appliance choices, preferred cabinetry profiles, benchtop materials, work zone configurations, storage and lighting.
“A good brief allows our designers to understand how clients cook, what kitchen styles they like, the design ideas they have and the essentials they want in their new kitchen,” says Lincoln.
All are key elements to discuss during the planning phase. Curating a mood or Pinterest board of imagery and design elements is a great way to help communicate your thoughts and ideas. Otherwise, if you are unsure of what you want, take a tour of The Maker Designer Kitchens Showroom in Bassendean.
"Walking through different kitchens is a great way to start the planning process,” says Lincoln. “It helps the decision-making process to see and view different styles, creative cabinet designs, and the latest kitchen products and innovations on display.”
"Managing a renovation budget can be stressful, so our designers’ top priority is helping you plan one that allows for everything you need while staying on track financially. The kitchen is arguably one of the most expensive rooms to remodel, so retaining control of your budget from the outset is essential.
"Room size won't always determine the budget; it’s other elements such as material selections that impact cost,” says Lincoln. “For example, profiled or Shaker-style cabinetry costs more than flat panel cabinetry. Our designers spend time working through the cabinetry and stone costings with clients to ensure their budget works for them and the outcome they expect.”
Factor in your appliances and fixtures, such as sinks and taps and any external works that also need to be completed. Prioritise the elements of your kitchen that are most important to you and allocate your finances accordingly.
“We collaborate with our clients to work within their budgets and find the ideal solutions for designing and building their dream kitchen, so understanding your spending from the start is crucial,” he says. “Once your budget is established, we can help you understand the key considerations and priorities for your project and the costs involved with specific material and aesthetic choices. This provides an initial estimate for the cabinetry and stone components of the renovation.”
How we cook, use and move around our space is critical when it comes to designing a kitchen layout. “Do you need seating along your kitchen island or want to display beautiful glassware as part of your overall kitchen design?” suggests Lincoln. “If you are a minimalist, you may prefer to conceal the working elements of your kitchen, such as your dishwasher, fridge and freezer, behind cleverly designed cabinetry. A custom kitchen designed and built specifically to your needs and home is the ultimate when renovating your kitchen."
For this Swanbourne kitchen design, the luxury island is the starring feature. "It has been specifically designed as a dedicated seating area for casual family meals and a social hub when entertaining,” Lincoln says. "Our designs prioritise adaptability, ensuring they meet your specific needs, wants and preferences seamlessly.”
The Maker Designer Kitchens custom design service ensures you work directly with your dedicated designer throughout the entire project. This personalised approach allows for seamless communication and collaboration, ensuring that your vision and preferences are fully realised in every detail of your renovation. »
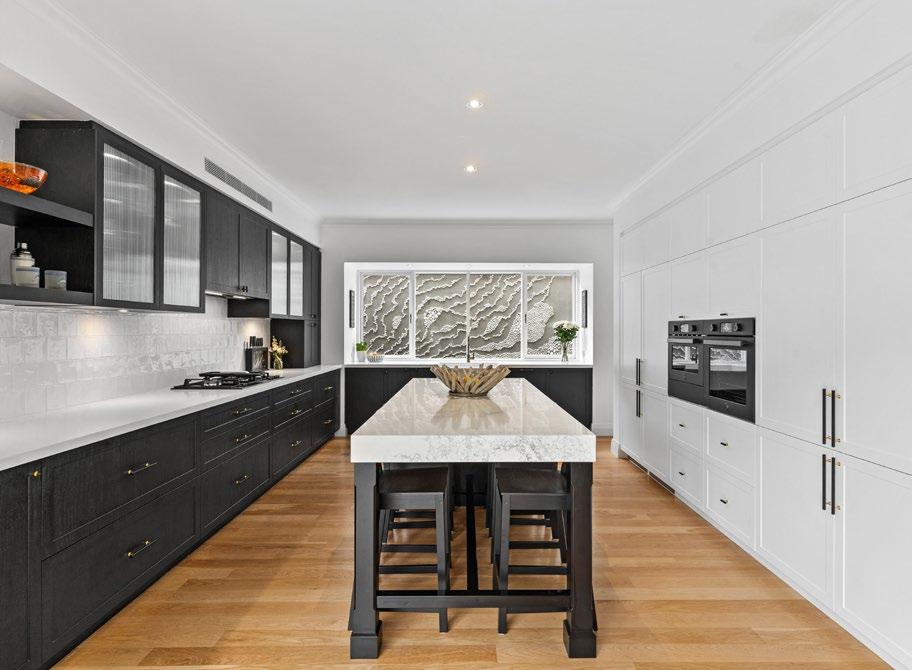
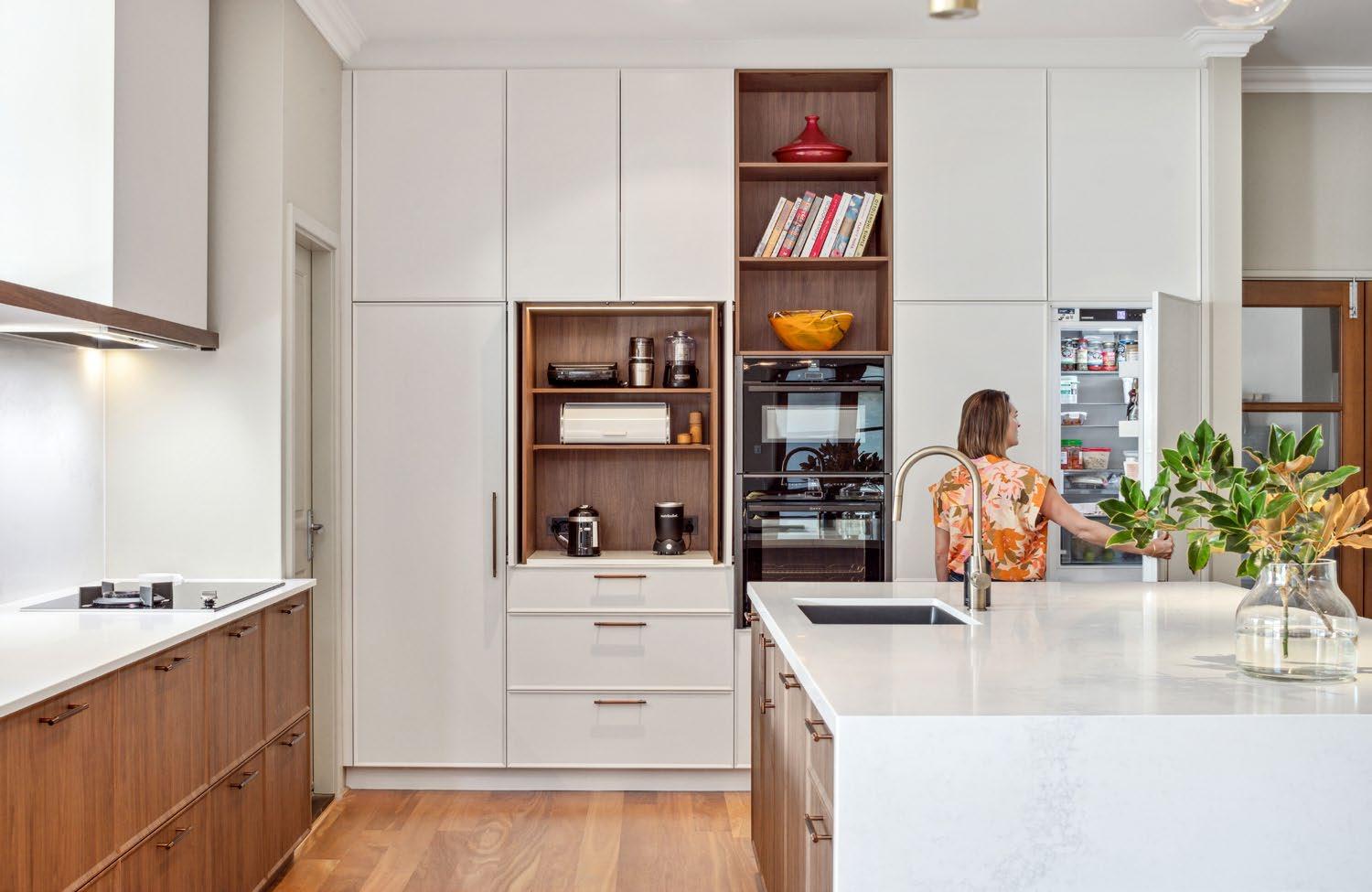
Whether you want a modern kitchen, a minimalist look, or prefer the rustic charm of Shaker cabinetry, there are versatile cabinet ideas to suit everyone's taste. Walking through The Maker Designer Kitchens showroom with your designer provides the perfect opportunity for you to discover a range of stunning design inspirations. As you explore the space, you'll have the chance to see, touch and experience various styles, finishes and colour options firsthand. Not only will it help clarify your vision, it will allow you to explore how different elements can beautifully coexist for a kitchen design that reflects your style and needs.
"This year, modern Shaker-style kitchens remain extremely popular with our clients – think of modern Shaker as the evolution of traditional Hamptons-style design, where shaker panels are used in bolder and more eclectic ways," Lincoln says. "If you're looking for a kitchen that combines texture, depth and elegance, this style delivers exactly that for your home. Since all of our kitchens are completely customised, we find that each client brings their flair and personal touches, making their luxury kitchens uniquely their own."
Trending design elements in kitchen aesthetics can emphasise the exquisite detailing of cabinetry, particularly with premium options such as Polytec Steccawood. This material offers a rich texture and depth that can elevate the overall look of your kitchen. Our designers are ready to help you integrate these luxurious selections into your
custom kitchen design, ensuring a unique and stylish space tailored to your taste.
"These details enhance elements like rangehoods and can help you create luxurious curves in your kitchen design," Lincoln says. "Incorporating these details transforms a simple kitchen into a luxurious, tactile space."
In 2025, colour is making a vibrant comeback in kitchen design, bringing rich, bold tones that add personality and warmth. Shades of green and blue are gaining popularity, providing a fresh alternative to neutrals. These colours are most impactful when applied throughout a kitchen or in standout features such as a contrasting island.
“Another standout colour is Florentine Walnut, a luxurious colour that pairs beautifully with styles ranging from Mid-Century Modern to Scandinavian,” says Lincoln.
A dream kitchen isn’t limited to those with deep pockets. With careful planning and an emphasis on functional upgrades, your space can be tailored to reflect your vision, including items from your wish list. “We have the skills and expertise to design the ultimate dream kitchen; no concept is too out there for us,” says Lincoln. “We’ve even created a one-of-a-kind retractable Caesarstone kitchen bar design that lowers to reveal a hidden whisky bar! We can accommodate the most innovative elements customised to fit your lifestyle, allowing you to create a kitchen that is both functional and a true reflection of your taste.”
From meal prepping to casual dining and additional storage, a kitchen island can do it all while adding an eye-catching focal point. Kitchen islands enhance your kitchen's functionality and create a welcoming atmosphere, serving as a gathering spot for family and friends. Designing your island to meet your cooking needs is essential, and The Maker offers custom kitchen islands tailored to your family's requirements, whether it’s breakfast on the run, kids doing homework or weekend entertaining.
When deciding on design, it's essential to ask some key questions that will help you create a space that complements your cooking style and lifestyle – how do you typically navigate your kitchen? What tasks do you prioritise? How do you picture using your new kitchen island? The answers will help you define its working zones, helping you position vital elements such as your sink, appliances, pantry and meal preparation areas.
Kitchen islands provide great storage opportunities on all sides. Consider adding spacious drawers at customised heights for organising spices, pots and pans. Accessible cupboards and double-sided storage can enhance family usability and maximise space. With custom design specific to your needs, your kitchen island will become a hub of efficiency and organisation.


The Maker’s custom design service creates a personalised kitchen plan that incorporates the latest trends while reflecting your style and lifestyle and fitting in with the unique character of your home. Once the design is finalised, The Maker’s expert craftsmen create your cabinetry and benchtops using premium materials, paying close attention to detail to ensure durability and aesthetic appeal.
“Before installation, we pre-assemble each kitchen in our Bassendean factory, allowing your designer and our site manager to conduct thorough inspections,” says Lincoln. “This pre-assembly approach helps ensure all components are right before we install them at your home – it’s a unique but vital step in our custom design and manufacture process.”
The entire Maker team, from design to construction, works together to ensure your design results in the highest quality kitchen. Focusing on the intricacies of both manufacture and installation, each element is executed with precision. This guarantees that your new kitchen will not only enhance your home but also stand the test of time, marrying functionality with stunning aesthetic appeal.
SHOWROOM 12 Dyer Rd, Bassendean
Open weekdays 8.30am-4pm & Sat 9am-1pm (08) 9270 0000 | themaker.com.au @themakerdesignerkitchens

Seeking inspiration from the Mediterranean, the Spanish design group Gandia Blasco combines vibrancy with elegance and simplicity. They create visually cohesive outdoor furniture collections through their three brands – Gandiablasco, Diabla and GAN – including dining tables and chairs, club armchairs, sofas, coffee tables and outdoor rugs. These pieces are designed to complement each other, cultivating environments that are comfortable, timeless, and quietly dynamic.
Leading national design destination Innerspace welcomed Gandia Blasco to its portfolio of brands 18 months ago, and managing director Jonathan Miles believes it’s a perfect fit for the Australian lifestyle. "Like Spain, we enjoy year-round outdoor living, so Gandia Blasco works beautifully for Australia’s climate,” says Jonathan. "Their refined architectural designs are made using aluminium profiles combined with polyethylene and nearly 100 percent recyclable materials. The brand's commitment to technology, research and innovation ensures a highquality, durable offering that is well-suited for Australian environments."
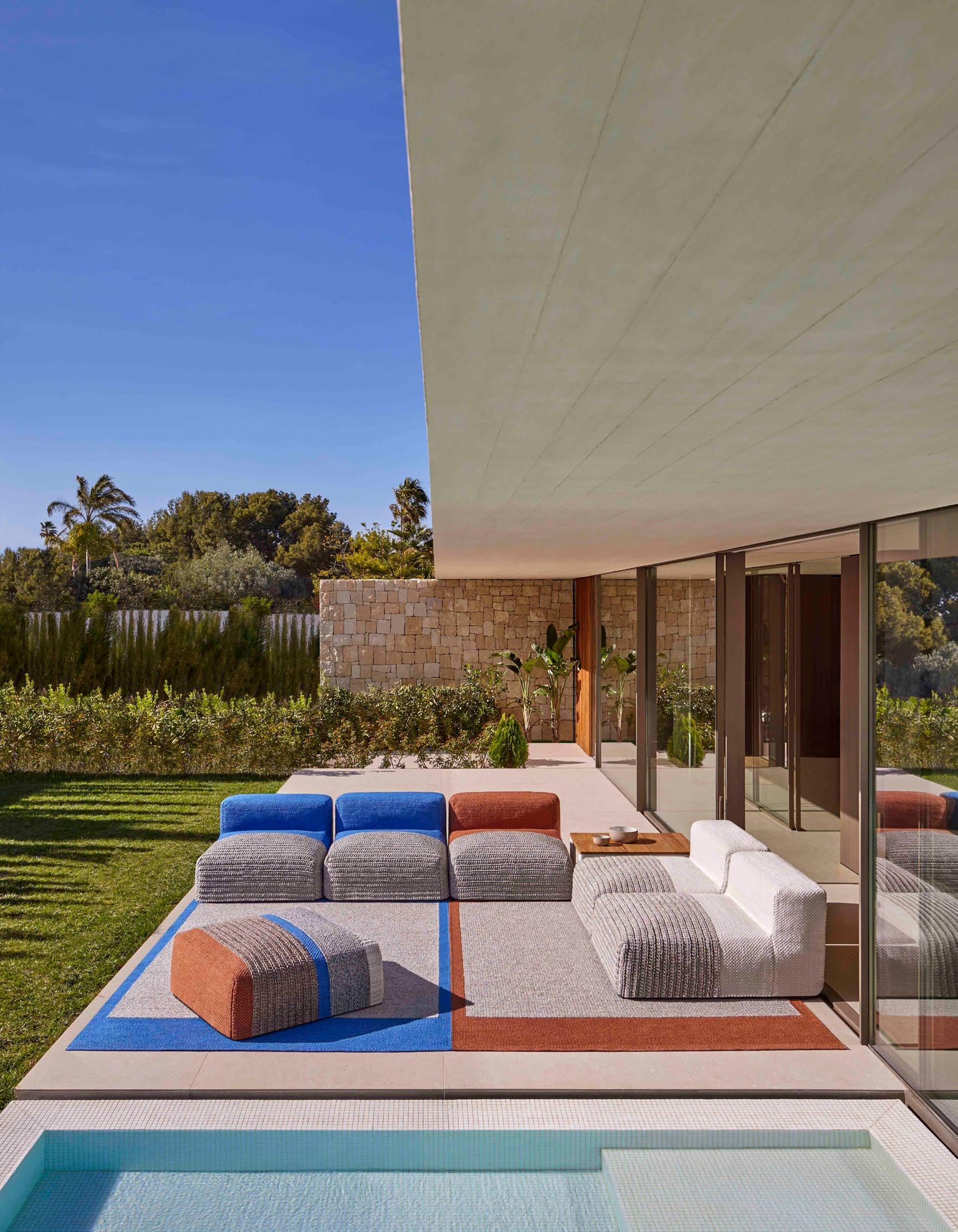
Renowned Spanish-born, Milan-based architect and designer Patricia Urquiola's latest collection for GAN, Mangas Outdoor, features an array of outdoor rugs and seating modules that draw inspiration from the cosy aesthetics of knitted jumpers.
A blend of craftsmanship, circular economy principles and comfort, the range includes large-scale rugs and snug covers for modular seats and poufs, all thoughtfully crafted for outdoor enjoyment.
Urquiola's design process was influenced by the textures and appearance of woollen knitwear. Each piece is handwoven by skilled artisans in India, using vibrant strands of 100 percent recycled PET sourced from discarded plastic bottles. The colour palette features warm, earthy tones such as rich terracotta, soft stone grey and crisp white, mirroring the soothing hues of nature. Playful accents in shades like periwinkle add energetic pops of colour, drawing the eye and enriching the overall design. »

The Onde collection is a flexible outdoor range by Venetian designer Luca Nichetto for Gandia Blasco that looks as extraordinary outside as it does indoors. Offering maximum modularity, it’s composed of corrugated, thermo-lacquered aluminium sheets, high-quality powder-coated finish and cushions made from durable, removable high-quality fabrics such as Kvadrat, Sunbrella and Dedar Milano.
The two- or three-seater sofa serves as a beautiful focal point in the collection, which is completed with other modular sofa elements, armchairs, stools and tables in different finishes. The Onde dining chair brings a breath of fresh air to alfresco areas, with its sleek, lightweight design making it easy to manoeuvre. Its architectural detailing enhances its aesthetic while providing a comfortable seating experience.
“Onde was the very first product that captivated my imagination at an international design fair, igniting a conversation with the Gandia Blasco group about representing the brand in Australia,” says Jonathan. “It felt like the beginning of an extraordinary partnership."
An extensive research process was undertaken by designers Francesco Meda and David Quincoces for Gandia Blasco’s Onsen collection. This innovative collection blends cutting-edge construction techniques and elements borrowed from Japanese architecture, geometric forms and elemental shapes. The outcome is a stunning range that exudes serene aesthetics, extraordinary craftsmanship and superior quality.
“The Onsen truly stands out with its striking aesthetic, and it’s always a joy to see the surprise on customers' faces when they discover that this range is specifically designed for outdoor environments,” says Jonathan. “It effortlessly blends elegance with durability, proving that style and functionality can go hand in hand, even in the great outdoors.”
The Onsen collection includes a variety of lounge chairs, sofas and coffee tables, all made from tubular steel. The matte stainless steel finish ensures long-lasting durability, while removable covers made from outdoor fabrics provide easy cleaning. The weather-resistant vinyl straps, which resemble the look and feel of natural leather, make each piece not only beautiful but also comfortable and suitable for outdoor use.
Gandiablasco and GAN are available exclusively nationwide at Innerspace.

509 Murray St, Perth
innerspacewa.com.au / @innerspace_au
Natural limewash paints made by utilising the elemental cycle of earth, fire, water, and air. Suitable for interior and exterior, available in 400 natural colours.
bauwerkcolour.com




It's easy to see why Italian design remains so captivating. Its high-quality materials, craftsmanship, progressive designs and a nod to its roots create a deep sense of timelessness and artisanship, traits often overlooked in today's world.
As leading project lighting specialist Mondoluce prepares to celebrate 30 years in the business, founder Gerry De Wind says that, like traditional Italian design, technology and Mondoluce’s offerings have evolved. The company has transitioned from "look-at-me" lighting to an extensive range of Italian architectural styles for residential homes and commercial and public spaces.
“The demand for architectural lighting was more apparent with the need to apply lighting to enhance and integrate into the built environment for interior and exterior applications,” says Gerry, who works in the business alongside his daughter Andrea and son Damian. "Over the years, we have seen lighting evolve into architectural lighting solutions in terms of technology, styling and design. As a result, it has become more integrated into architecture, impacting the design and ambience of a space. Unlike decorative lighting, which serves as a focal
point, architectural lighting creates atmosphere in the room. It’s not just about being a focal point; it contributes to the overall mood, enhancing colour and texture."
When Gerry first started Mondoluce, low-voltage halogen lighting was the main source of illumination, but over time LED (Light Emitting Diode) technology has become more dominant. "LED is integral to architectural lighting as it is more compact, flexible and easier to integrate into a building’s design,” says Gerry. “LED allows you to control it electronically, so you can blend colours to create different hues and alter colour temperatures from high white light to warmer tones, enhancing a space, its furnishings and objects. For example, if you have bright objects in a space, you can use bright light to elevate them or warm light to enhance their warmth. It’s magical."
Mondoluce represents prominent Italian, international and Australian lighting brands, including iGuzzini, an international leader in architectural lighting. Another flagship brand, Diomede, designs, engineers and handcrafts high-quality lighting fixtures incorporating advanced technology. Their products are especially effective in public indoor and outdoor applications. »

« Gerry says that the same stunning effect can be easily applied domestically. "The same design and technology are being integrated into architectural and design-savvy residential projects, whether it's recessed, concealed or integrated into cabinetry, beneath stair treads, under benches or along floorboards," he explains. "Decorative lighting often serves as a feature element over kitchen counters, but here, too, it can be architectural in style, such as long linear lights or a series of individual pendants hung over a bench."
As outdoor spaces compete with the luxury and aesthetics of interior areas, Gerry says LEDs play a significant role in all aspects of indoor and outdoor residential applications. "We see them integrated into decking areas, hidden among greenery or along pathways," he says. "Uplighting a large tree canopy makes a statement in a garden, and in pools, LED lights are often concealed under the bullnose edge to create a shimmering effect as the light skims across the water."
LED will continue to provide lighting solutions for many applications within the home with more efficient fittings, increased longevity and improved energy consumption making it even more sustainable.
"Our brands are always evolving and discovering new ways to illuminate spaces," Gerry says. "They will determine how lighting evolves for us."
The future, indeed, looks bright.
MONDOLUCE
23 Trade Rd, Malaga mondoluce.com.au / @mondoluce_wa
LEFT Cordless and rechargeable, the iGuzzini Whisper light can be easily moved for indoor and outdoor use. BELOW The ELS Circulite 400 Suspended is available with Variable Output Technology. Here, it sports a beautiful wood finish but can also be customised in an ELS standard powder coat colour or various other finishes. BOTTOM RIGHT Featuring sleek miniature styling, the ELS Iconic Inground light features a variety of optics, accessories and outputs.

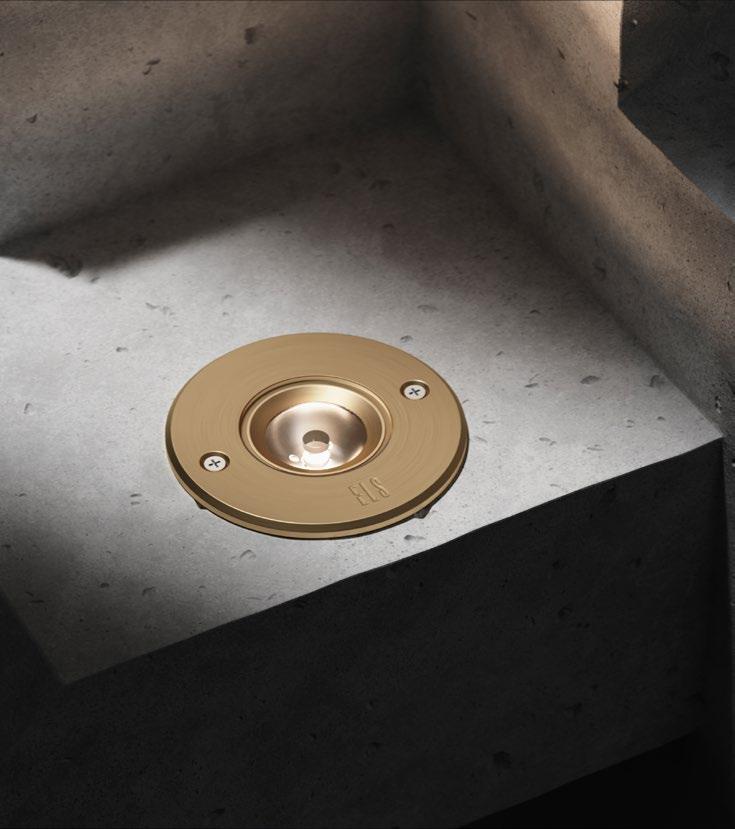

As working from home becomes more popular, creating an office that promotes a healthy, happy and productive environment during the summer months is essential. By finding inspiration in our beautiful climate and environment and embracing sustainable practices, you can craft a workspace that enhances your professional life and enriches your overall wellbeing.
Spacio, from the Italian word "spazio", meaning "space", curates leading Italian furnishing brands that make summer office design elegant and functional while adding a beautiful aesthetic to your home.
"Perth has a Mediterranean climate with mild, wet winters and hot, dry summers that enables a home office to stay connected to nature," says interior designer Magda Thibaut. "Natural light, fresh air and plant life significantly elevate mood and energy levels, making your workday more enjoyable and productive."
Creating a summer home office begins with opening up views to the garden and incorporating indoor plants and lush greenery into your space. It's also essential to embrace biophilic design, a concept that involves creating simple, beautifully designed areas with natural materials, calming textures, and peaceful tones reflecting the natural world. This approach is crucial for establishing a serene yet productive workspace, as it has been shown to reduce stress, enhance creativity and improve wellbeing. "For a home office that is both functional and fashionforward, Italian brands Las Mobili and Zilio A&C offer beautiful solutions that combine elegance with ergonomic functionality," says Magda. »
IN PARTNERSHIP WITH SPACIO WORDS ELIZABETH CLARKE

Milanese design brand Las Mobili specialises in contemporary office furniture that combines aesthetics with the technical precision required by modern work environments. Known for its sleek and contemporary desks, modular storage units and ergonomic seating, Las Mobili is the perfect choice for a summer office setup that prioritises comfort without sacrificing style.
"Their minimalist desks, particularly the adaptable 'Up' series, create a seamless foundation for a work-from-home setup," agrees Magda. "They are designed for versatility, with adjustable heights and modular add-ons for working solo or in a team environment."
Las Mobili's pieces boast streamlined elegance that effortlessly complements various interior styles, from coastal-inspired minimalism to industrial and modern aesthetics. Their high-quality materials and subtle colour palettes – such as soft neutrals and muted greys –enhance a home's decor while creating a calm and sophisticated office environment.
Cluttered, chaotic workspaces can cultivate anxiety and a scattered approach to work.
"It’s important to consider storage options like shelving, cabinets, desk organisers and baskets," says Magda. "Modular and sectional systems, such as Las Mobili's ‘Cubo’ shelves, can be customised for any size or shape space, allowing you to design compositions with open and closed niches. You can store books, files and all your office essentials, and accessorise with lush, green potted plants."

OPPOSITE Minimal in design and utterly streamlined, the Iulio desk by Las Mobili epitomises contemporary styling.
ABOVE For homes short on space, Zilio A&C Candid stools pulled up to an island bench create a versatile and multipurpose workspace. RIGHT The Seleri Desk by Zilio A&C is simplistic, functional, timeless, and suits any home’s aesthetic.
Soft curves and natural wood tones echo nature and perfectly complement modern and classic office spaces alike. Zilio A&C crafts its furnishings using sustainably sourced materials, providing warmth and craftsmanship for your space. Their pieces embrace an artisanal, organic quality ideal for relaxed, creative work environments with an outdoor connection, bringing natural warmth to any space.
"I love their ‘Seleri’ chairs for their ergonomic qualities, which make them incredibly comfortable," says Magda. "They are also visually striking, ideal for task seating and relaxed breakout areas. Add lush, leafy indoor plants to complement their organic materiality. I love to play with textures, combining the smooth, matte finishes of Las Mobili's desks with the rich, tactile wood tones of Zilio A&C seating for a balanced look that's elegant, warm, and perfect for a summer home office."
SPACIO
23 Trade Rd, Malaga spacio.com.au / @spacio.au


How to choose the right hardware & handles for your home
Selecting the right architectural door handles and hardware for your home is much like choosing exquisite earrings to complement a cocktail dress.
“Beautiful hardware is the final layer of design that transforms an ordinary space into something special,” agrees Andrea Martinez, principal interior designer at Rietveld Architects. “It elevates a front door, makes a basic cabinetry design into a design feature, and the simple swap of handles on a generic furniture item can make it look custom and unique.”
As one of the most tactile parts of your home, and with endless options to choose from, deciding on the right fittings is both essential and overwhelming – handles, knobs, or pulls? Brass, colour, timber or chrome? Playful, highly decorative, discreet or oversized?
“Door hardware should reflect the style of architecture and interior design elements in the home,” says Andrea. “The finish, shape and style should be an extension of other design elements.”
When choosing hardware, Andrea says consistency is key. “Choosing the same styles for your doors and cabinets throughout the home always works, however if you feel the need to mix it up room to room, look for complementary shapes, finishes or themes to carry the language room to room subtly,” she says. “Architectural door and cabinet hardware from Momo Handles is always my first choice because the quality is consistently impressive. They have a wide range of sizes and styles, allowing for design flexibility and the ability to tie in with any aesthetic direction. The variety of finish choices means you can find the perfect match for any space.”
defined by its modern aesthetics, or the elegant form of the Bellevue door pull. Each handle is designed to elevate your entryway with timeless elegance and durability.
“Beautiful door furniture provides a visual enhancement that makes a lasting impression as the first point of physical contact for anyone entering,” says Andrea. “The tactile experience sets the tone for the space, and when you pair it with matching hinges, it truly reflects a high level of attention to detail and sophistication.”

WHAT COMES TO HAND WHEN OPENING AND CLOSING DOORS AND CABINETRY IS A VITAL FINAL LAYER OF DESIGN.
WORDS ELIZABETH CLARKE IN PARTNERSHIP WITH MOMO HANDLES
A beautiful entryway creates a lasting impression, and selecting an eye-catching architectural door handle is one of the simplest ways to enhance your home. Consider options like the knurled texture and brushed clasp detailing of Momo Handles’ Belgravia Lever, an Aspen entry pull
When choosing cabinetry hardware, there are three key types to consider: knobs, d-handles and edge pulls. Knobs, with a single fixing point, are compact, making them ideal for small cabinet doors or drawers. “Knobs are great decorative elements on smaller cabinetry items or tall, lightweight cabinetry doors,” she says. “They beautifully enhance the design, especially on profiled faces like Shakerstyle doors.”
D-handles offer flexible sizing from 190mm to 900mm and come in various thicknesses, shapes and styles, making them perfect for integrated appliances. Edge pulls, with their sleek and minimal aesthetic, are best suited to lighter, tall doors such as those on wardrobes and under-bench alfresco doors.
Achieving the right scale and proportion of door or drawer handles is crucial to prevent them from overpowering the look of your cabinetry. The handle's profile should be carefully considered to avoid clashes with adjacent walls or cabinetry when doors or drawers are opened.
“A good rule of thumb when selecting handles for drawers is for the handle length to be about half the width of the drawer face," suggests Andrea. "For instance, if your drawer is 800mm wide, a 400mm handle works well. It’s also common to use the same handle style in different lengths within a room; for example, long vertical handles on tall doors can pair with shorter handles on underbench cabinets and drawers." »
«
Placement: symmetry is key
When it comes to perfect placement, Andrea centres d-handles horizontally and vertically on drawers and positions edge pulls at the top of the panel for perfect symmetry. "On tall cabinet doors, I position the handle centre at about 1050mm from the floor, which works well ergonomically for most clients, though adjustments may be needed based on handle style," she says. "In kitchens, I align handles across the room, considering the placement of wall ovens and integrated fridge handles. For underbench cabinets, I install handles horizontally to match adjacent drawers, but for integrated bar fridges I place the pull handle vertically to avoid stress on the hinges."
Finish: take cues from metal fittings
Unsure how to match the finish of your hardware with your cabinetry? Aim for a cohesive look, taking cues from other metallic elements in the home, such as your plumbing and light fixtures. “For dark stained timber cabinetry, I like gunmetal or matte black handles, while for lighter woods, brushed nickel works well,” says Andrea. “Often, I custom design handles in the same material as the cabinetry for a bespoke finish. Overall, I tend to stick to one finish throughout the home; it is not uncommon for there to be one or two, sometimes three complementary metals used throughout a home on other interior elements.”
Ergonomics: durable comfort
Handles and hardware are used constantly every day, so a reassuring weightiness and solidity are important for durability and a feeling of quality. So, too, is how it feels in your hand. “The ergonomics of handles and hardware is so important for everyday use, especially for handles mounted on integrated appliances, integrated pantry units or heavy drawers where you need a good solid grip and are pulling on the handle to open the door or drawer,” Andrea says. “I look for tubular handles with a decent 20-25mm radius and at least two or three fixing points. Momo offers matching cabinetry handle and appliance handle ranges so you can put the heavier appliance pulls on the appliances and something matching but a little sleeker on other cabinetry.”
If you’re looking for a flat slimline handle, select one with a curved surface on the back of the handle where your fingers touch for maximum comfort and stop the edges from cutting into your hand.
MOMO HANDLES
momohandles.com.au
@momohandlesaus
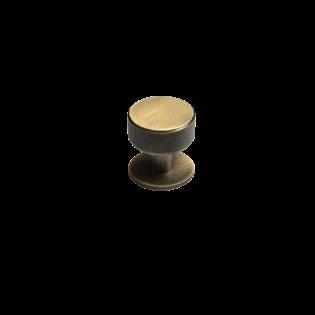


THE BELGRAVIA beautifully blends traditional elegance with modern touches, creating a timeless design that complements various interiors. Its aesthetic appeal is undeniable, especially in the rich bronze finish, highlighting the striking contrast between the smooth accents and the textured knurled body.
THE BELLEVUE is a true chameleon that effortlessly adapts to any design aesthetic. With options for lined, knurled or plain finishes in a variety of stunning colours, it is incredibly versatile. This lever not only enhances functionality but also elevates the entire space, adding a touch of sophistication that makes a big impact.
THE ASPEN ENTRY PULL & DOOR LEVER are perfect for those who appreciate classic design with a modern twist. I love the shape of the entry pull – it complements projects with strong linear architectural elements while introducing a touch of softness through its subtle curves and rounded corners. The matching door lever enhances this aesthetic beautifully, offering a comfortable grip that suits both large and small hands.
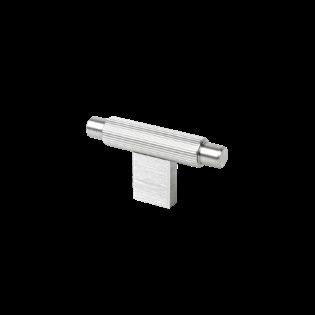

THE ARPA HANDLE is a favourite because it offers long lengths, providing a modern, streamlined look while enhancing functionality with a comfortable grip. The matching t-pulls, d-pulls and knobs allow for a cohesive design throughout the space, ensuring that every element harmonises beautifully.
THE BRAVE BOW HANDLE stands out for its sleek design. The clean lines and minimalist aesthetic make it perfect for contemporary spaces, adding sophistication without overwhelming the overall look. With its long lengths, Brave enhances both usability and modern appeal, making it an excellent choice for a polished cabinetry finish.

THE BRIGHTON HANDLE is a modern take on a traditional style. This balance of classic and contemporary elements makes it versatile for various design settings. The knurled finish adds visual interest and provides a reliable grip, making it functional and stylish.

"Beautiful hardware is the final layer of design that transforms an ordinary space into something special."
ANDREA MARTINEZ Interior Designer
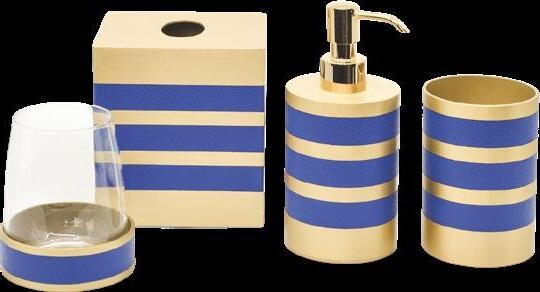


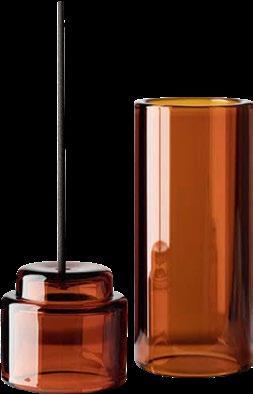









The Montauk Lighting Co. brings Australia distinctive, quality feature lighting, created by acclaimed international designers. Our specialist Client Advisors and Interior Designers are here to guide you through our beautiful collections and assist you with selections. Let us help you make a statement in light.
The Townhouse 10 Northwood Street West Leederville montauklightingco.com 08 9380 6239
Featuring Skies by Londonbased studio, Haberdashery


Roman blinds with a contrast banding and S Wave curtains.

Cult Design’s Billo Sofa System puts the ‘mod’ back in modular.
IN PARTNERSHIP WITH CULT DESIGN
While today's modular sofas can be traced back to the mid-century era, their enduring style and functionality make them the foundation feature of contemporary living room design. Unlike traditional upright sofas, sectional sofas offer a high level of customisation, providing design opportunities, comfort and functionality while adding warmth to a space and encouraging conversation.
Equal parts form and function, the Billo Sofa System by multi-award-winning industrial designer Adam Goodrum in collaboration with Cult Design, delivers sublime comfort, adaptability and a laidback aesthetic. It is the latest addition to NAU, Cult's in-house design brand that celebrates Australia’s most talented and innovative furniture designers.
"The Billo Sofa System is distinctly different from anything currently offered in the NAU collection and the collaboration has allowed us to explore new design territories while addressing the demand for a more approachable, adaptable seating solution," says the Perthborn designer. “I have a deep appreciation for vintage Italian sofas, and their elegance and timeless design provided a rich source of inspiration. I wanted to capture the essence of those classic forms while infusing them with a modern touch, ensuring they meet contemporary needs and preferences.”
The Billo Sofa System consists of various rearrangeable seating components, such as single and double seats, corner and arm modules, and a multi-purpose ottoman. It is designed with classic elegance and easy manoeuvrability in mind, allowing each piece to stand alone or be combined in different formations to suit residential and commercial environments. It can be upholstered to taste in various fabrics or leather finishes.
“An innovative feature of the Billo sofa is the top back of the frame, which is designed to have slight give for added comfort,” says Adam. “This was a complex issue to resolve but ultimately enhances the sofa's overall comfort and user experience.”
The design process was extensive, involving sketching, CAD development, and numerous prototype iterations to refine the look, tailoring and comfort. “We started with the most complex piece, the armchair [which launched in May at the Melbourne Design Fair] and used its design elements to inform the other modules, ensuring a

cohesive and versatile collection,” says Adam. “Choosing the right materials and finishes was a collaborative effort with our maker. We resolved the frame construction and experimented with different layered foam densities to ensure optimal comfort and durability. The integrated bolster and the relaxed tailoring provide cloud-like comfort, and the pillowy shapes embrace you with open arms.”
One of the main challenges for the designer was moving away from his signature geometrical approach and aesthetic and embracing more organic forms. “It required a deep understanding of fabrics and sofa construction to create interesting and comfortable shapes,” he says. “Overcoming these challenges involved a lot of trial and error, but ultimately it allowed us to achieve a unique design.”
By integrating sustainable design principles and cutting-edge features, such as the flexible top back frame, the Billo Sofa System is the definition of responsible design.
“Sustainability was a core consideration in our design process,” says Adam. “We focused on using responsibly sourced materials and ensuring the product's durability to extend its lifespan. This approach minimises environmental impact and promotes responsible consumption.”
The designer considers the Billo Sofa System his most complex project for NAU to date, but says creating a design that enhances a space and offers functionality and comfort makes it his most rewarding.
"My favourite aspect of the collection is its billowing shapes and tailored comfort,” he says. “I want one for my own home!"
242 Stirling Hwy, Claremont cultdesign.com.au @cultdesignau
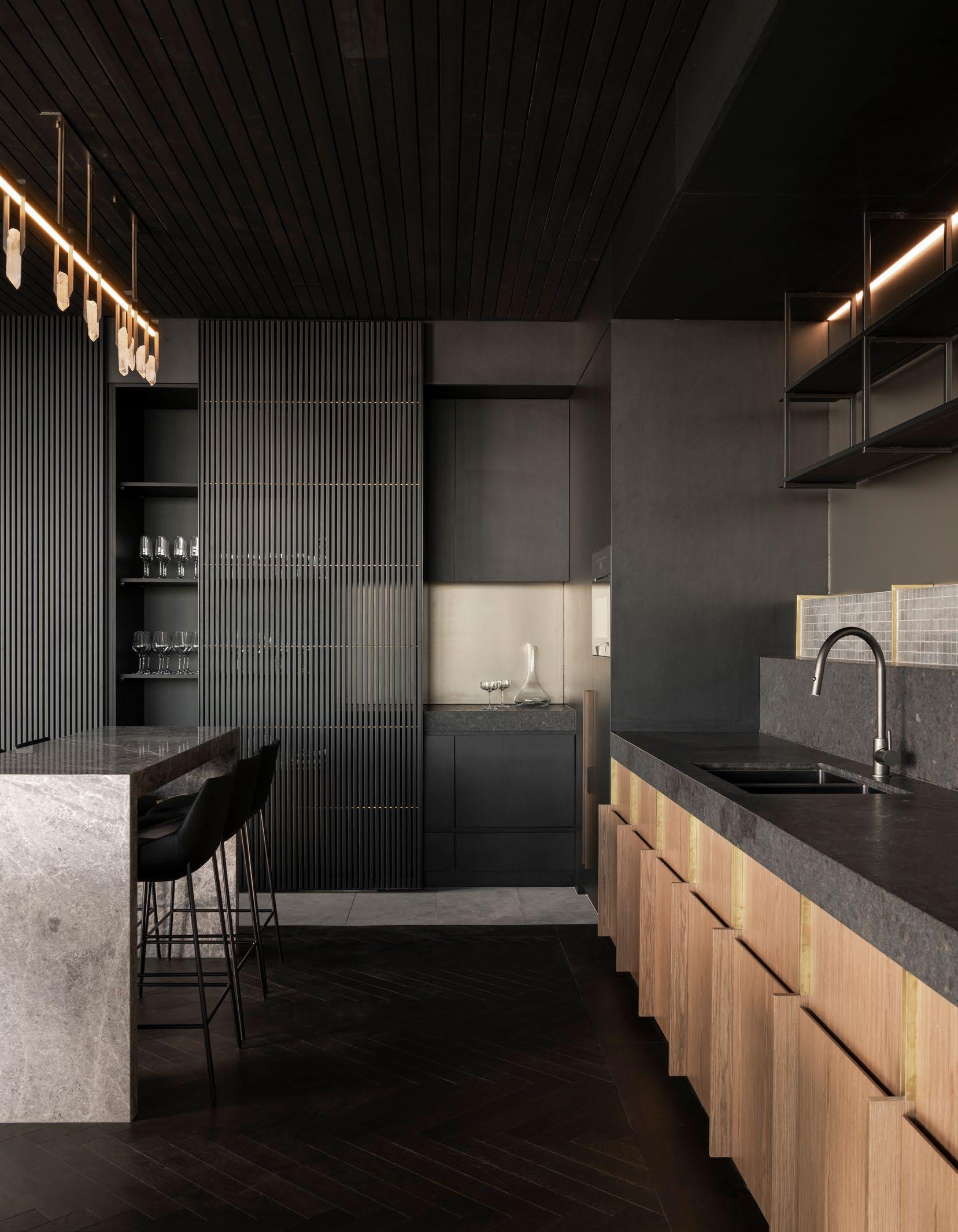
As homes become harder to come by, architects are increasingly building vertically. Many people who are downsizing are moving into smaller versions of their family homes, but with carefully curated interiors, rooftop amenities, luxury swimming pools and stunning views. The Grove in Peppermint Grove is one of Perth’s newest developments, offering luxurious living to the western suburbs, an area with very few high-rise buildings.
"We aimed to provide the same spacious and luxurious feel that our clients had at home, but without the high maintenance of a large property," says interior architect Megan Cordin from award-winning design studio MJA. "It allows them to stay in the same area but live more simply and luxuriously."
Megan was charged with designing four interior schemes – winter, spring, autumn and summer – and the rooftop cocktail bar, pool area and communal dining spaces. Her warm yet restrained aesthetic throughout is anchored by luxurious timber flooring custom-designed exclusively for the project by Woodpecker Flooring.
“Woodpecker offers beautiful tones and colours but also the highest level of service, so we always know we are safe with our choices,” says Megan. “Their variation of colours suits any situation.”
For The Grove’s standard interior schemes, Megan selected custom medium-toned engineered floorboards from the Signature Oak Range in a straight lay formation running front to back.
“It's beautiful but cost-effective, and buyers were offered upgrades to a herringbone lay if they wished,” she says. In the penthouses, she laid natural timber boards in a herringbone style for a sense of old-world charm and style. “It has a beautiful level of detail and is elegant, which is a key driving force from an architectural standpoint, from the exterior to the interior.”
For the rooftop and communal spaces on level 16, Megan curated “dramatic night-time spaces”.
“Dark boards bring a sense of decadence,” she says. “They add a real depth of mood and drama.”
Each apartment embraces the kitchen as its core and is designed as a generous example of apartment living, from scalloped timber battens, textural porcelain tiles and fluted glass detailing to seamless storage solutions and fully integrated appliances.
“Our goal was to create calming, neutral backgrounds that complement the owners' modern or antique furnishings,” Megan says. “We used luxurious materials such as engineered stone, textured timbers, and a balanced colour palette to ensure the perfect backdrop, regardless of the owners’ style."
The penthouse suites feature custom herringbone floors by Woodpecker Flooring, natural marble benchtops and splashback, and timber veneer cabinetry. By night, the backlit glass cabinetry provides the only lighting, giving the entire apartment a glowing ambience.
The cocktail bar on level 16 is adorned with a dark, moody palette, elegant grey marble, metallic champagne hardware, and brass wine racks that glisten. The ceiling and cabinetry are covered in burnt black battened timber, and the underside of the bar is finished with concrete rendering, giving it a sleek and strong appearance. "It’s a »


« very moody and glamorous place for cocktails, late-night parties, and city lights,” says Megan.
The Pool House is equally fabulous, with gold perforated metallic screening wrapping around the entire top of the kitchen. When lit, it acts like a lantern in the space. The kitchen and dining area, separated by sumptuous drapes from the adjoining 50-metre swimming pool, is communal or can be hired out for private functions.
“We wanted this space to feel rich and lustrous and work as beautifully by day as it does by night,” says Megan. “Woodpecker’s custom timber floor was the perfect choice for this space because it elevates the experience from walking alongside the pool to cooking and dining in a beautiful adjoining pool house.”
Furnishings by Mobilia pepper the entire area, including around the central fireplace. A textural stone wall wraps the entire space to an alfresco area. “It’s a very resort-style space that gives owners a sense of the outdoors,” says Megan. “It’s the ultimate in sky-high living.” n


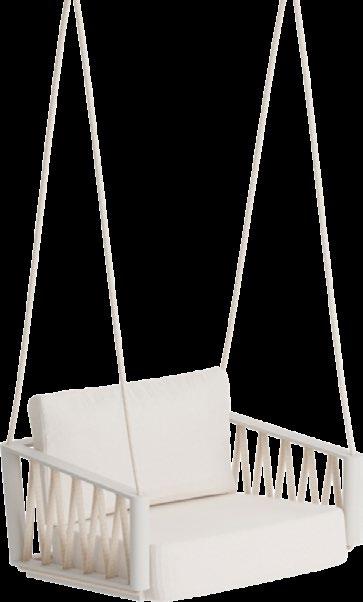






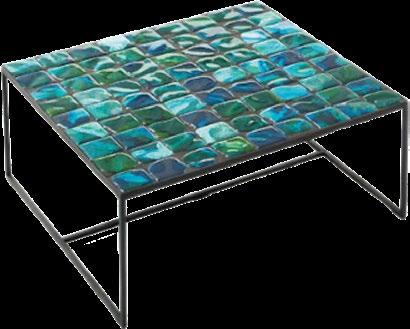
WHIMSICAL AND WONDERFUL FURNISHINGS DESIGNED FOR LAZY DAYS IN THE GARDEN.
CURATED BY ELIZABETH CLARKE





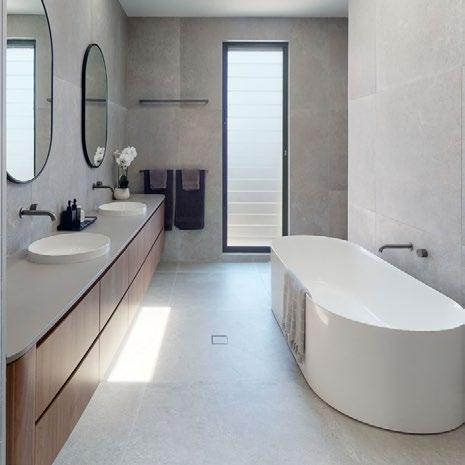
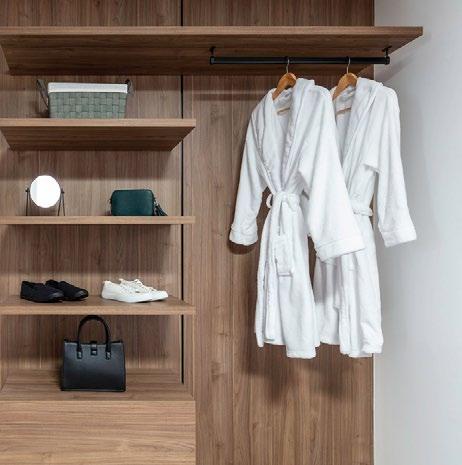

JANE FYFE designer
a breath of fresh air professional, enthusiastic and dedicated....
@4ROOMS

Presenting the world’s best vintage and contemporary furniture accessories.


Loam has both interiors and exteriors covered with its four key furniture brands.
WORDS ELIZABETH CLARKE IN PARTNERSHIP WITH LOAM
INVESTING IN HIGH-QUALITY, BEAUTIFULLY CRAFTED FURNITURE ENSURES THAT YOUR HOME'S SPACES WILL NOT ONLY ENDURE OVER TIME BUT ALSO MAINTAIN A CHIC AND TIMELESS APPEAL. LOAM, PERTH'S MECCA FOR HIGHQUALITY, ARTISAN-CRAFTED INDOOR AND OUTDOOR FURNISHINGS, HAS ITS FINGER ON THE PULSE WHEN IT COMES TO THE VERY BEST LOCAL AND INTERNATIONAL BRANDS. HERE ARE FOUR TO CONSIDER WHEN NEXT FURNISHING YOUR FAVOURITE SPACES.

Woodworker Nick McDonald, from Made by Morgen, crafts refined and conscious furniture in his Adelaide workshop, drawing inspiration from mid-century Scandinavian design. After honing his skills in a shed on his family’s cattle farm, Nick has become renowned for his exceptional craftsmanship. His work showcases traditional Danish cord weaving and artisanal techniques utilising sustainable timbers and premium materials. His exclusive range, new to Loam, features a variety of beautifully designed pieces, including beds, tables, seating and storage solutions. Each item reflects a harmonious blend of functionality and aesthetic appeal, embodying a refined sensibility that enhances any space.
If you haven’t heard of Muuto, you’ve probably seen its products; a charming set of wooden hanging dots on a wall, or a luminous cloud-shaped paper lamp floating above a table. Muuto designs are simple yet beautifully crafted, functional and timeless – with a unique twist. Founded in 2006 by Kristian Byrge and Peter Bonnen, the name "Muuto" comes from the Finnish word "muutos", meaning "new perspective". This concept captures what the brand aims for: a genuine yet progressive take on Scandinavian style, crafted with innovative materials, techniques, and bold creative thinking.
Muuto is admired for its enduring aesthetics, functionality and honest craftsmanship. The company has expanded from accessories to lighting and furniture. Loam introduced Muuto to its stable of brands for its thoughtfully considered designs, usefulness, and blend of mid-century modern and contemporary styles.
Collaboration is at the heart of Muuto. The brand partners with designers who embrace the essence of Scandinavian design while exploring new, forwardthinking approaches. Notable collaborations include a line of luxurious cushions and throws with the sustainable brand Aiayu, industrial-inspired lighting designed by Toronto-based Jamie Wolfond, and fresh takes on classic 1960s Scandinavian sofas created by Norwegian design duo Anderssen & Voll. Each partnership brings a contemporary perspective to reimagining the old in innovative ways. »
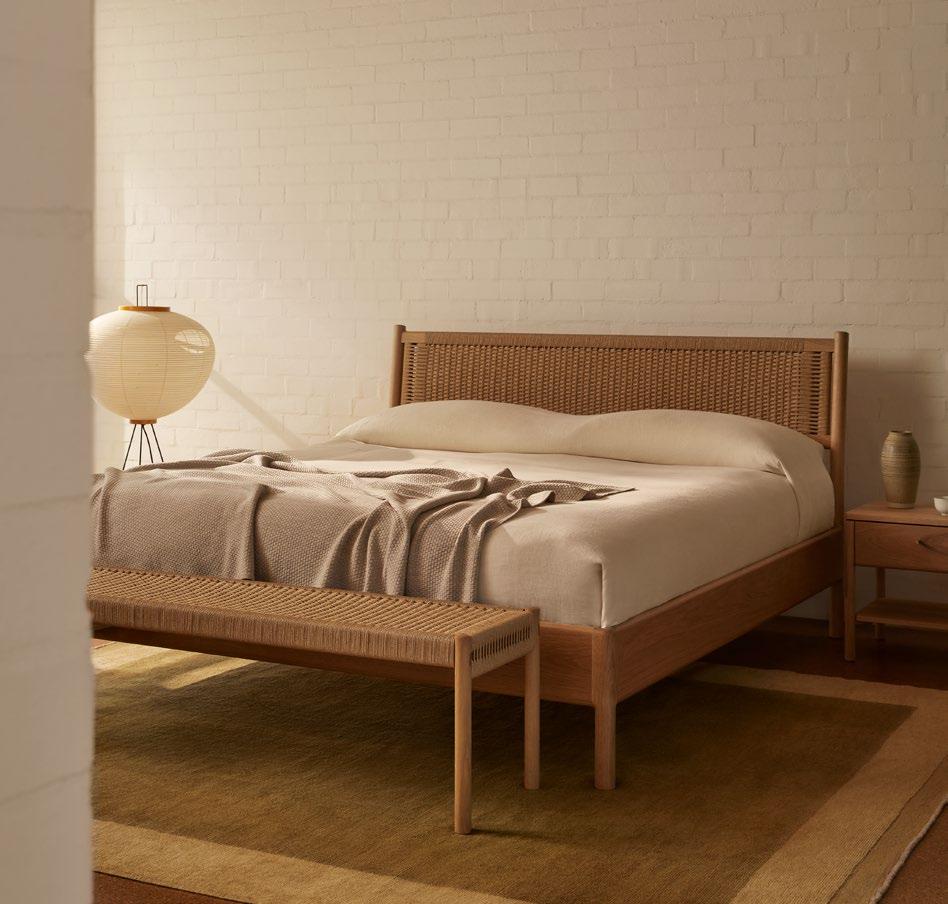
Teak, rattan and cane furniture have long been linked to the carefree spirit of summer living, infusing everyday spaces with a relaxed holiday atmosphere. Cane-line, a Danish design company, has used these materials in a more robust weatherproof form for 30 years, crafting both linear and sculptural pieces that make summer living elegant and comfortable.
Collaborating with renowned Scandinavian designers such as MDD's Johannes Foersom and Peter Hiort-Lorenzen, Cane-line’s sofas, chairs, tables and other furniture pieces are lightweight, functional and simplistic. They feature strong frames, UV-resistant materials, and quick-drying cushions. The use of Cane-line Soft Rope and Cane-line Weave® lends a classic outdoor furniture feel, ensuring pieces won’t fade in colour and can be left outdoors year-round. Teak is chosen for its extraordinary durability and ability to withstand extreme weather conditions while maintaining its beautiful appearance.
Choose from luxurious seating styles at Loam, such as the classic Diamond lounge chair, woven in Caneline Soft Rope, or the Vibe chair, available in Cane-line Natté or Cane-line Wove. The Hive chair features a cane-look design with a transparent wicker pattern and can be suspended by rope or placed on a solid base made of teak or aluminium. Its cushions are crafted with a QuickDry & Airflow system, enabing them to dry completely within one hour after a downpour.

The Capture modular lounge by Cane-line Design offers a beautifully relaxed aesthetic and can be arranged to suit your space and lifestyle. It features weather-resistant Cane-line AirTouch fabric, equipped with the QuickDry & Airflow system, ensuring the sofa dries within one hour after a rain shower. With its curvy and voluminous design, it provides an inviting touch to your outdoor space.

After deciding that a desk job wasn’t for him, George Harper, founder of TIDE Design, completed a Diploma in Furniture Design at Melbourne's Box Hill Institute. While studying, he spent his weekends and evenings working in a small backyard shed, developing ideas and producing chopping boards to sell at local markets. This led to the establishment of TIDE Design, which is coveted for its handcrafted furniture. George’s work is noted for its simplicity, attention to detail, high-quality design and, most importantly, uniqueness. He uses materials such as American and Tasmanian Oaks, American Walnut, Tasmanian Blackwood and American Rock Maple.
All TIDE products are designed and crafted in its Melbourne workshop, and each piece is made to order. This allows for flexibility in adapting designs to meet specific customer requirements. Because nothing is more luxurious than bespoke.




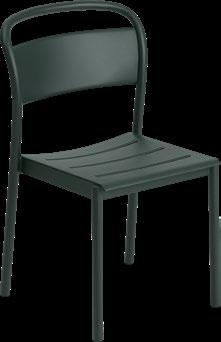
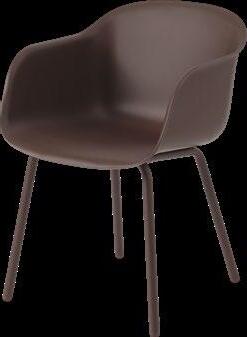

As the weather gets warmer, you may feel the urge to return to the garden, dine al fresco, and savour your first sip of morning coffee in the sunshine; that’s right, it’s time to take life outside. So how do your outdoor spaces stack up? Luckily, their state and size are not as important as how you utilise them with outdoor decor and furnishings.
"Iconic Italian brand Serralunga ticks all the boxes when it comes to creating outdoor spaces that are just as beautiful as indoors," says Anna Stafford from WG Outdoor Life in Osborne Park, one of the largest stockists of the brand in Australia. "Serralunga excels in pushing the boundaries of materials, technologies and aesthetics, which results in the creation of beautiful, design-led products that look great and stand the test of time."
From striking sculptural planters and spherical lights to sleek geometric tables and chic, comfy chairs,

WITH THE RETURN OF BALMY NIGHTS AND SUNNY DAYS, NOW IS THE TIME TO REFRESH YOUR OUTDOOR LIVING AREA.
Serralunga utilises cutting-edge rotational moulding processes to maximise form and functionality. Weatherresistant and lightweight, the range effortlessly enables seamless transitions between indoor and outdoor spaces.
Established in 1825 in Biella, in the northern Italian region of Piedmont, Serralunga initially operated as a tannery before transitioning to plastic processing and rotational moulding technology. The brand is still based there, operating from a 12,000 sqm plant creating around 200,000 outdoor furnishings annually, designed in collaboration with renowned creatives such as architect Zaha Hadid.
“Serralunga’s collaborative projects have produced a fusion of unique shapes and interpretations that turn a purely functional item into a striking piece that elevates the beauty and comfort of outdoor spaces,” Anna says.
There's no better place to relax and enjoy good food, wine and conversation than around your dining table. Luckily, advancements in outdoor furniture have made alfresco dining just as stylish and comfortable as indoors.
The Bay lounge chair, by designer Raffaella Mangiarotti for Serralunga, is a modern and compact piece available in a variety of colours that is not just fashionable and functional but environmentally conscious. Fully UV stabilised and 100 percent recyclable, the Bay exhibits remarkable strength and impact resistance, making it well equipped to withstand weather, kids and outdoor living.
The classic Croisette style, designed by Florent Coirier for Serralunga, draws inspiration from classic handcrafted wooden chairs. Made of polypropylene from urban recycling with 20 percent glass fibre, it is lightweight, robust and stackable, making it perfect for residential and commercial use. It is also a beautiful match for WG Outdoor Life’s popular concrete dining table range.
Pair both styles with the multi-purpose Cero stool, a playful sculptural piece crafted from polyethylene and characterised by its open, abstract shape. “Being a small stool or almost an ottoman, the Cero is very functional and complements many settings, whilst offering a lightweight, easy-to-move-around piece of furniture for extra seating for a casual chat,” says architect Craig Steere from CSA. Complete your setting with little side tables such as the Juju, a curvy side table designed by Garth Roberts or the more angular LouLou garden table by Mangiarotti.

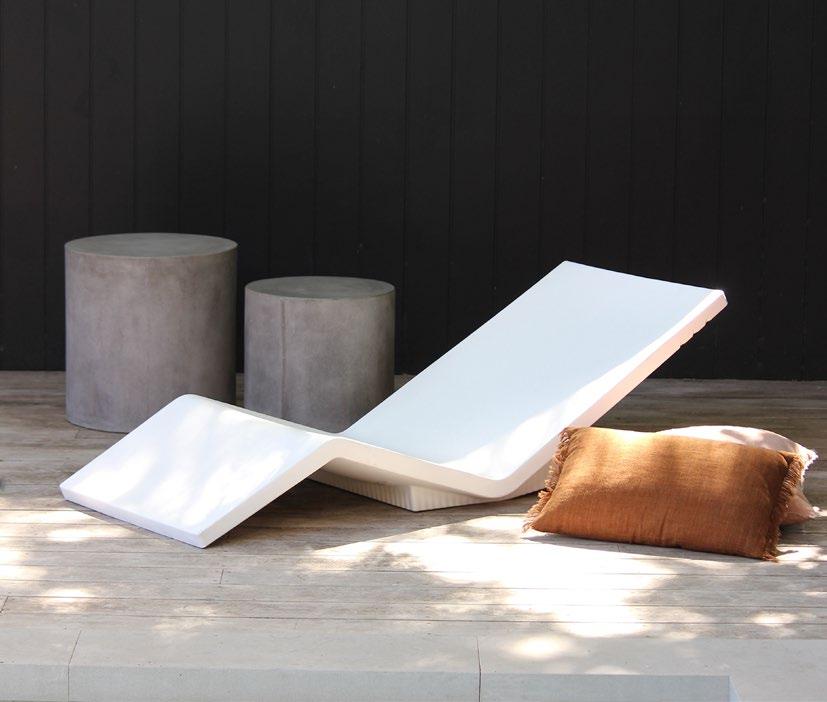
Lounging by the pool is arguably one of our favourite summer pastimes and Serralunga elevates the experience with its Aqua Sun Lounger, designed in partnership with Marc Sadler. As comfortable in the garden and poolside as it is in the water, its sleek profile and ergonomic design offer optimal comfort and style. It is made of durable, long-lasting UV-stabilised polyethylene material and can sit in water up to 20cm thanks to an accompanying Aqua Riser, connected to the Aqua Lounger via four connection points. You can also place your drink or book on a matching Aqua Side Table, designed to be positioned alongside the Aqua Lounger on land and in the water. »
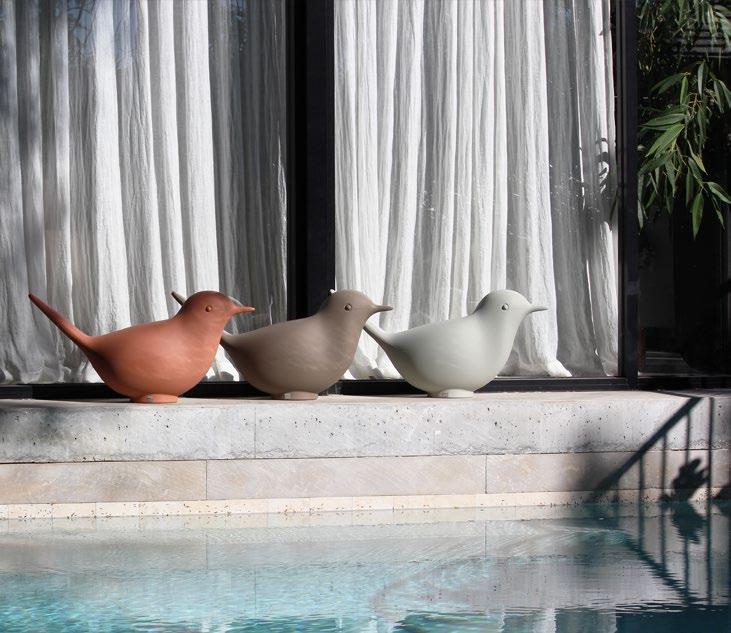
Perk up your outdoor spaces and make a personal statement with functional sculpture. “The Serralunga range offers inspiration for unique and colourful statement pieces for that special visual experience,” says Craig. “The moulded plastic construction is easy to clean and very durable in our harsh WA sun and for coastal installations. For those real statement pieces or perhaps for those spaces that just need a bit of a lift, their extensive colour ranges provide no excuses for not having a play.”
The beautifully crafted Paloma and Pulcino Bird sculptures, designed by Eero Aarnio, are elegant and minimal and bring a playful touch to any setting, whether displayed in pairs or alone. Surprisingly lightweight, they are very sturdy and chip-resistant due to their commercial-grade polyethylene construction. These sculptures also can light up and be used as small seats.
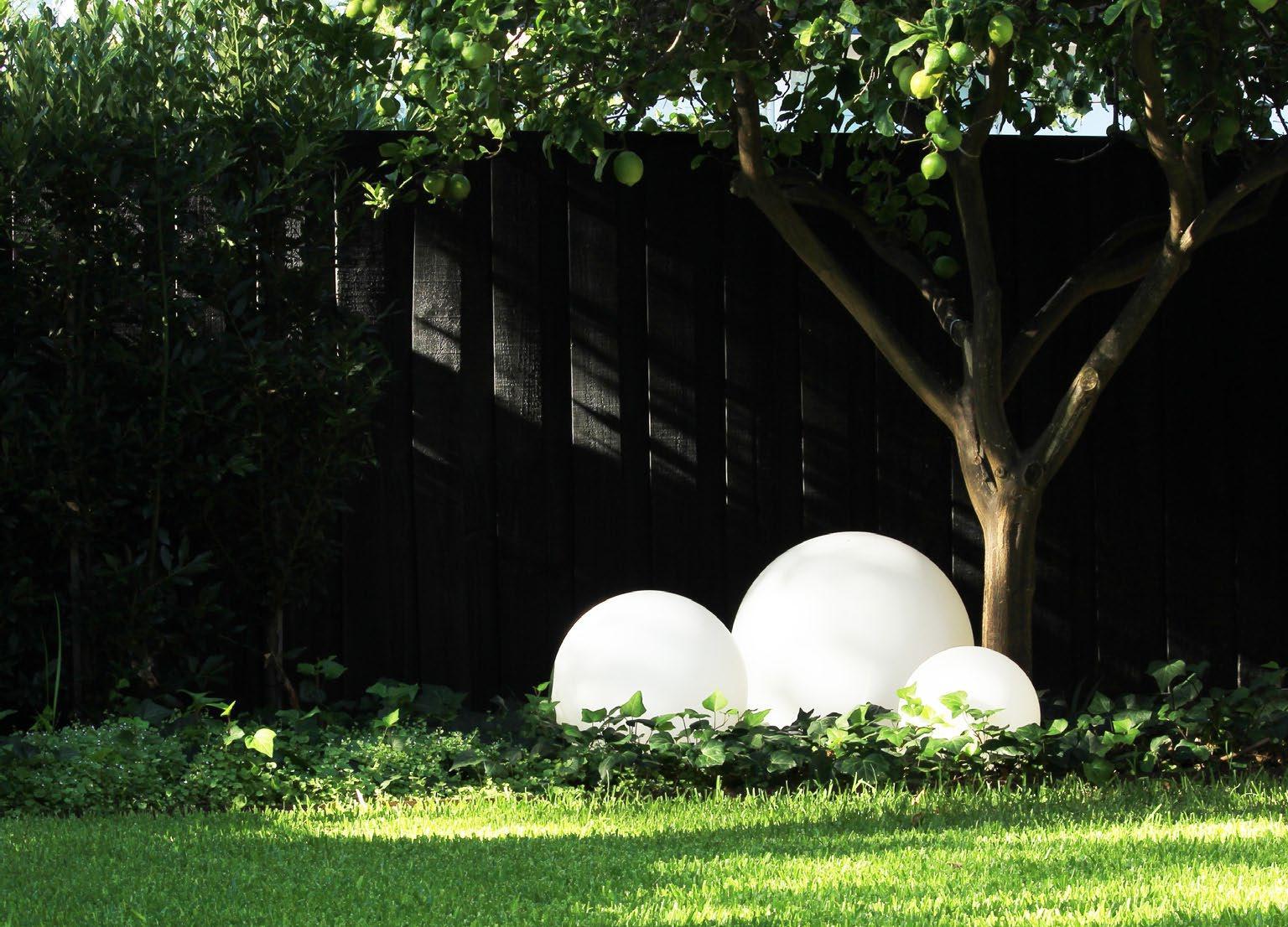
Eye-catching outdoor lighting can make all the difference to a garden and alfresco space, says Anna. “Don’t be afraid to get creative with unique lighting fixtures that can completely transform any outdoor space,” she says. “They create the perfect atmosphere for entertaining and create ambience at night.”
The Serralunga Atmosfera outdoor light, with its gentle and mesmerising glow, is ideal for gardens and patios. Spherically shaped and available in a range of sizes, it is engineered to withstand all climatic conditions and has a remote control for colour and brightness adjustment.
“We selected these beautiful lights for a special home for their durability, simple sculptural form and unique ability to display an array of LED colours,” says Craig. For those who love to entertain but don’t have an expansive outdoor space, the Atmosfera light is a beautiful, ambient and functional light that takes up only a small footprint, leaving maximum room for mingling.
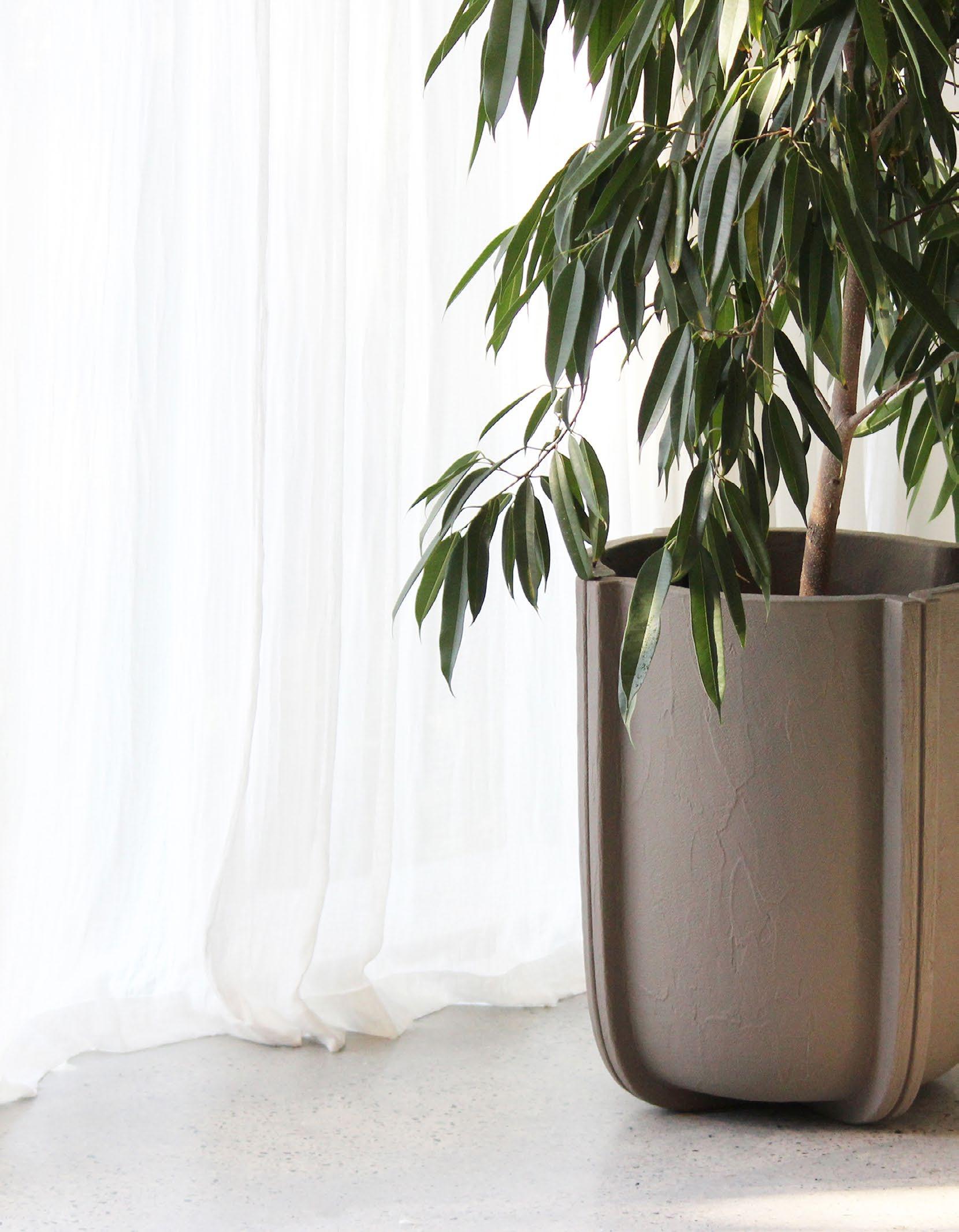
When creating a garden, patio or outdoor space, we often direct most of our attention to the larger elements such as trees, planting beds and furniture. However, the impact of potted plants shouldn't be underestimated, says leading landscape designer Tim Davies.
“Potted plants are essential elements in outdoor design that significantly elevate the overall aesthetic of a space,” he says. “By creating visual cues that establish hierarchy within the layout, potted plants can frame entryways, draw the eye to feature gardens, and even conceal imperfections while introducing planting where it might otherwise not be possible. Using pots of varying heights and sizes creates visual interest, drawing the eye and encouraging exploration of the space.”
Potted plants are incredibly versatile and have the potential to become eye-catching sculptural focal points in their own right. Serralunga offers a diverse range of visually appealing planters, including trough and fence planters, vertical gardens and elegant cup designs, all of which can enhance any space.
“I choose pots based on what will harmonise with the architecture of the home,” says Tim. “Serralunga’s Cup planters feature a modern yet timeless design, making them ideal for most gardens. They can be featured on their own or beautifully arranged in a trio for added visual impact. The Graniglia bowl adds an elegant touch when displayed independently. Both the planters and bowls come in a variety of colours, providing versatility in design.”
The Eufronio range, designed in collaboration with Paolo Rizzatto, offers a versatile and innovative approach to planters. The reversible pot can be positioned to create either a flared or tapered effect, providing flexible options for different plant species and design preferences. Featuring a beautiful scalloped surface that pays homage to traditional Roman columns, its definitive shape allows for seamless integration into various settings, making it a statement piece in any environment.
“We have recently incorporated one of these inside a home as we were looking for a large-scale piece to add life and colour with some greenery inside,” says Craig. “Its tall, fluted form offers that unique sculptural statement piece and, being plastic, you don't need to worry about a damp pot damaging your flooring.”
Another collection, the Cassero, designed by Patricia Urquiola for Serralunga, is inspired by industrial concrete architecture. Available in long and tall styles and in various colours, the collection is crafted from lightweight polyethylene and features a hand-cast, cement-like texture that evokes the solidity of concrete structures. It seamlessly integrates plants into interior decor, enriching every corner of your home. n



AFTER 10 YEARS OF BRINGING EUROPEAN DESIGN TO WA HOMES, HENRI LIVING IS REINVESTING IN ITS CLIENTELE WITH PERSONALISED SERVICES AND CLEVER BESPOKE STORAGE SOLUTIONS.
WORDS ELIZABETH CLARKE IMAGERY JODY D'ARCY
IN PARTNERSHIP WITH HENRI LIVING
Poring over look books by European design brands is a ritual of Lyle and Lua Henri, who buoy their eponymous Claremont showroom with furnishings and objects by the likes of Saba Italia, LaCividina, and Ditre Italia. For 10 years, Henri Living has clocked up an impressive portfolio of residential and commercial projects, including Mirvac’s Reserve and Grandstand Apartments in Claremont, Cherubino Wines Cellar Door in Margaret River, Victoria Avenue house in Claremont, Cirque Apartments by Erben in Mt Pleasant and, most recently, furnishings for luxury brand Cartier's newly launched Perth store.
Lyle's strong architectural background and Lua's interior design experience combine seamlessly in the business, where they work closely together, collaborating with Perth's top creatives on residential and commercial projects.
Lua's design philosophy is to create coolly elegant, minimal, luxurious and relaxed interiors. She starts projects with a simplistic colour palette, gradually layering furnishings, lighting and floor rugs in varying materials and textures to provide warmth and character to spaces.
“There is an underlying feel to our work, but our clients request classic interiors as well as contemporary ones and we love the variation," says Lua. " Beautiful design and a deep-rooted enthusiasm for creating harmonious spaces lie at the heart of everything we do at Henri Living."
Henri Living offers various brands, including furnishings, lighting, floor rugs and art. Among these, Saba Italia is particularly popular for its unique combination of shapes and colours and its dedication to high-quality textiles.
“Sofas and armchairs are important offerings from Saba, providing seating solutions for different spaces, from homes to commercial spaces,” says Lyle. “We use their New York collection and Pixel sofa often in projects for their style, comfort and customisable options.” Recently, Lyle provided Cartier's new Perth store with Saba Italia's swivelling Chance chairs – chic tub seats swathed in luxurious quilted velvet.
Another in-demand brand, Désirée, celebrates the art of expressing emotions through design. The brand's roots can be traced back to the serene landscapes of Treviso (just north of Venice), where it was founded in 1968. Since then it has become a go-to brand for Europeans seeking sofas, armchairs and beds that seamlessly blend functionality with aesthetics, all made with skilled and rigorous care.
Iconic Italian furniture manufacturer Novamobili recently joined the Henri Living stable of brands. Established in 1953 in Pieve di Soligo, Novamobili specialises in producing furniture and systems, particularly innovative modular systems that offer unique solutions for everyday life at home. The brand’s team of designers and engineers collaborate with top names in architecture and design to create state-of-the-art, custom-tailored furniture solutions. »
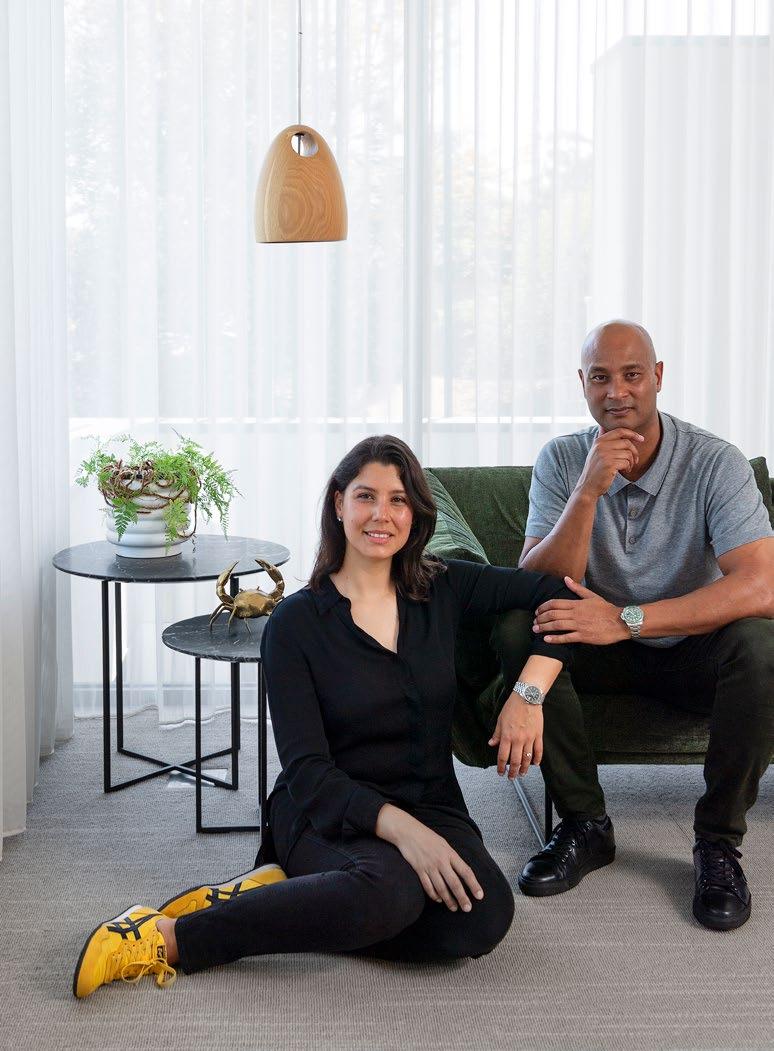
"Beautiful design and a deep-rooted enthusiasm for creating harmonious spaces lie at the heart of everything we do at Henri Living."
LUA HENRI, Interior Designer
Adding value to a home and improving the ease and enjoyment of clients' everyday living is a central focus for the duo. "I work closely with interior designers on selections for their projects, and homeowners who haven't engaged designers but are not sure how to shape their spaces once their architects have completed their scope of work," says Lua. "Building a home can be stressful, so people often overlook the decor and furnishings during this process.”
Whether you are overhauling a room or an entire home, Lua can assist with everything from interior and exterior styling to furniture design. The process includes four one-hour sessions to establish what's needed for each space, review architectural plans, and create a detailed design brief. Mood boards help capture your vision, and Lua reviews decor and furnishing selections to ensure they fit the space before finalising all layouts and furnishings. Choose from Henri Living's stable of high-end, established and emerging labels, or Lua can help you source pieces from other brands.
Getting your dream wardrobe may seem out of reach, especially if you live in a high-rise building, so Lyle has introduced custom storage solutions to Henri Living’s offering. "Well-designed, high-quality wardrobe systems are invaluable, and our custom wardrobe range, designed and crafted in Italy, combines elegance and functionality and offers the ultimate luxury upgrade for any home, apartment or development,” he says.
The range is custom-tailored to fit any space and style in high-end and mid-range finishes, including genuine timber veneer, lacquer, and laminate options. "We pre-manufacture our wardrobes to be installed at your convenience, making them ideal for new builds and apartment complexes,” Lyle says. “This seamlessly integrates the wardrobes into any living space and provides functionality and luxury."
Lounge and living spaces are instantly elevated with stylish storage solutions, and Henri Living offers custom television cabinets and wall-mount panels tailored to fit your space. "Our customisation options elevate your home with unparalleled Italian luxury and functionality," Lyle says. "Our adaptable panels allow additional shelves and storage units to be integrated, and are available in highend and mid-range finishes that can be accentuated with LED lighting. We also cater to industry specialists who can explore a wide range of storage solutions designed to elevate your client's style."

The quality of outdoor furniture has advanced significantly with high-quality materials and construction, making it suitable for outdoor use while providing the comfort of indoor furniture. "It’s not enough to place purely practical weatherproof furniture outside anymore – now we want our outdoor areas to blend with our indoor spaces beautifully, so choosing outdoor furniture that would sit just as well indoors is essential," says Lua.
Harbour Outdoor is a multi-generational familyowned furniture company in Sydney and is one of Lua’s favourite brands for outdoor living. The brand is inspired by architecture and Australian beach houses, and its range combines classic and contemporary styles with great functionality and durability.
“All their pieces are built to withstand our climate and made with beautiful but durable materials like powdercoated aluminium and mildew-resistant upholstery,” says Lua, who cites Harbour’s director chairs and Balmain Sofa collections as standouts.
Talenti from Italy offers a range of beautifully designed outdoor furniture, including furnishings, swings, cart trolleys and lighting that are perfect for the WA summer lifestyle.
HENRI LIVING / @henri_living
245 Stirling Hwy, Claremont
Enquire about Design Consultations at henriliving.com.au
“Each piece incorporates natural aesthetics and attention to detail in a wide choice of materials and finishes,” Lua says. “They are more than simply furnishings – each piece invites intimacy, makes clever use of space, and is a conversation starter.”

CLOCKWISE. 1/ Bolzan’s Feel bed features a subtly arched headboard. A Novamobili side table from the Giro-Giro collection adds functionality and warmth to the room. 2/ Saba Italia’s Oltremare Panchetta pouf makes an elegant statement as extra seating or a sophisticated drop-zone. 3/ The Talenti Milo outdoor extendable dining table features a ceramic top and can be modified to accommodate as many as you need to be seated around it.


Interior design by Lua Henri.
All furnishings available from Henri Living.
When it comes to rugs, the choice of material is key to cause and effect for floors.
WORDS ELIZABETH CLARKE IN PARTNERSHIP WITH TEMPLE FINE RUGS

To create the ultimate stylish and inspiring space, start with a rug – but not just any ordinary one. Choose a floor rug made from fibres that enhance your room both visually and underfoot. It acts as an anchor, drawing together various design elements and providing a sense of cohesion.
"A beautifully crafted and high-quality floor rug depends largely on its materials," says Chris Hoyne from Temple Fine Rugs. "Currently, there are many poorly made rugs being sold in large quantities both locally and globally, and they pose environmental, social, and consumer challenges. Understanding the difference between natural, durable protein fibres – primarily wool and silk – and inferior, toxic, low-quality synthetic cellulosic fibres is the most important step in choosing a floor rug that lasts, is comfortable to live with, and enhances the overall look and feel of a room."
Wool and other protein fibres derived from animals, including cashmere, alpaca and goat hair, have always been and continue to be the premium fibres for high-quality floor rugs. These fibres, although they come in different qualities, are generally unmatched for durability. This resilience, combined with their natural beauty, cleanability and longevity, makes them the most desirable and revered choice for luxurious rugs and carpets.
Different regions, climates and sheep breeds contribute to a diverse range of wool qualities, each with unique properties and uses. The best wools for rug-making come from traditional rug-weaving countries, including Iran, Turkey, Afghanistan, Morocco, the Caucasus, and the Himalayas.
“These wools have a long staple length and are relatively coarse, featuring hard, shiny cuticles,” Chris explains. “While they may feel a bit scratchy and wiry, making them unsuitable for clothing, they are very durable. With use they become glossier, naturally repel dirt and do not absorb liquids well, making them ideal for rugs.”
Across the Tasman, New Zealand produces wool as beautiful as Australian merino but from flocks bred for specific industries. "Merino wool is too fine for rug-making, which reduces its resilience and durability under foot traffic," Chris says. "New Zealand wool is very white and consistent, making it ideal for accurate dye-batching and machine processing. However, it lacks the rustic natural character found in the best Asian wools. Generally, the premium wools for rugs come from traditional rug-weaving countries and are hand-spun. To meet export demand and pricing requirements, these weaving countries also import wools from New Zealand, India and Argentina for more mass-market rugs." » ◀

DURABILITY Suitable for hightraffic living areas. RESILIENCE The natural spring in the fibre resists flattening and crushing. NATURAL BEAUTY

Maintains its appearance over time, even with age and wear. CLEANABILITY Can be wet washed and spot cleaned. LONGEVITY Many wool rugs survive for more than 100 years. PRICE Range from mid-to-high.
VALUE FOR MONEY Simply the best, offering exceptional quality. ENVIRONMENTAL AND SOCIAL Made from natural, non-toxic materials that are recyclable and compostable.
ABOVE. Contemporary colours and designs traditionally woven in time-honoured Persian wool.
LEFT. Only hand-spun yarn embodies the human touch and character revered in the most attractive, durable weavings.
OPPOSITE. Highland Himalayan hand-spun wool, pure Chinese silk and organic linen ready for weaving.

Natural silk has a long history as the most luxurious fibre and marvel of nature. Its remarkable strength, natural lustre, fine texture, softness and warmth to the touch make it a material that piques curiosity.
"Distinguishing authentic silk from the many imitation fibres in the rug market can be challenging," warns Chris. “There is only one true type of silk – a protein fibre that comes from silkworms. Anything else that resembles silk or has ‘silk’ in its name is something entirely different and significantly inferior. This is similar to how ‘pleather’ is simply vinyl and almond milk is not real milk. These marketing terms can confuse consumers.”
Silk is a luxurious natural protein fibre produced from the cocoons of silkworms, specifically the larvae of the Bombyx mori moth, which feed on mulberry leaves. Silk undergoes a meticulous production process known as sericulture, where the cocoons are harvested and the fibres carefully unwound.
Incredibly, silk maintains a natural gloss and lustre throughout its lifespan, and stands out for its impressive strength despite its lightweight and fine texture. "Silk feels incredibly soft underfoot and the natural spring in the fibres resists flattening and crushing," says Chris. This combination of functionality and elegance makes silk a timeless and opulent choice for floor rugs.

DURABILITY Silk is almost as durable as wool; however, its very fine individual fibres make it more susceptible to physical damage from harsh scrubbing or heavy foot traffic. RESILIENCE The natural spring in the fibres helps resist flattening and crushing. NATURAL BEAUTY Silk maintains its gloss and lustre even as it ages, appealing to the senses. CLEANABILITY It can be wet washed and spot cleaned. LONGEVITY Many silk rugs can last for several decades with normal use. PRICE Ranges from mid-to-high. VALUE FOR MONEY Offers great value at a luxury price.
ENVIRONMENTAL AND SOCIAL Silk is natural, non-toxic, recyclable and compostable.
TOP LEFT. Pure hand-spun raw silk with a luxurious lustre that lasts. LEFT. A custom rug sample being hand-knotted in Kathmandu.
OPPOSITE. Hand-spun linen, a bast fibre, ready for balling in Nepal.
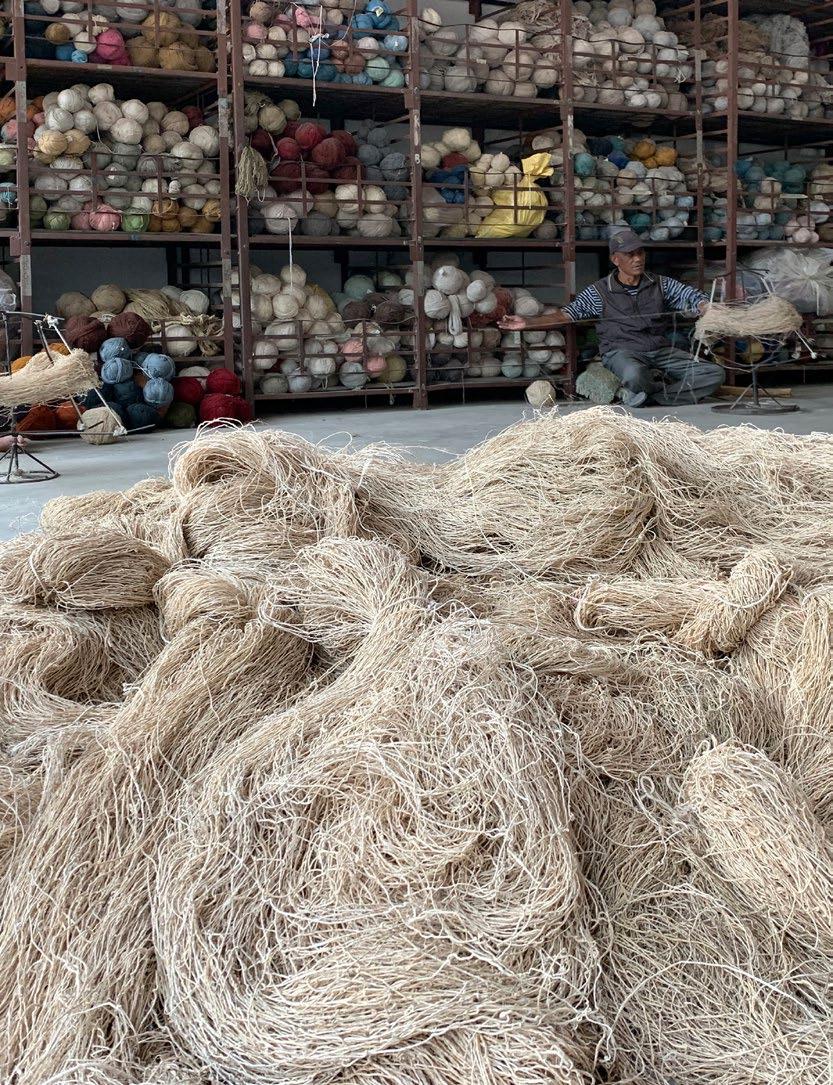
Plant-derived fibres such as cotton, linen, jute, sisal, hemp, agave, flax and aloe are used for various products, ranging from inexpensive front door mats to affordable silk substitutes. Their chunky, woody textures and natural, neutral colours have a long history in floor rug design, particularly in the effortless elegance of Hamptons interiors, the clean lines of mid-century modern, and the relaxed vibe of casual beachside homes. Natural fibres like sisal and hemp can hold up beautifully in spaces such as a dining room, living room and entryway. "These fibres can look and behave similar to rayon but are derived from plants, so they have greater structure and durability but can feel rough or prickly to the touch," says Chris. "They are generally much cheaper than premium options, so consumers have lower expectations regarding durability and cleanability. While they may not last as long, they are appreciated for being honest and natural.”
Synthesised from plant pulp, semi-synthetic fibres are designed to imitate silk's gloss but are misleadingly marketed using the word 'silk'.
"They are absolutely unrelated to real silk, which is a natural protein fibre, and more closely related to cotton," says Chris. "Viscose, Art Silk (Artificial Silk), Bamboo Silk, Banana Silk, Cactus Silk, Tencel and Lyocell are naturally dull but chemically polished for lustre, have poor resilience and are easily damaged by agitation. Rayon is very absorbent and soils quickly and, like denim, loses colour and sheen quickly in areas of agitation and friction. Even carefully spot cleaning a mark is likely to cause permanent texture damage."
Cellulosic browning is another downside of these fibres. Similar to how a cut apple turns brown when left out, these fibres also brown as they dry.
“If a glass of clean water spills on a rayon rug, it can leave a noticeable watermark as it dries, making spot cleaning nearly impossible,” says Chris.
◀ SNAPSHOT
DURABILITY Generally durable, these natural woody fibres appear worn-in rather than worn-out as they age. However, they are prone to fading in strong sunlight and high-traffic areas. RESILIENCE The fibrous structure of these materials possesses excellent resilience. NATURAL BEAUTY Earthy organic with a natural appeal. CLEANABILITY Can be professionally wet cleaned. Watermarks appear easily if spot cleaned. Stain removal may be challenging. LONGEVITY Loses texture, sheen and colour even though the fibre stays quite strong. PRICE Ranges low-to-mid. VALUE FOR MONEY Good. ENVIRONMENTAL AND SOCIAL The production and processing of cellulosic bast fibres consume significant water; however, these fibres are natural and biodegradable.
SNAPSHOT
DURABILITY Very delicate. Any rubbing, foot traffic, dragging, spot cleaning or wetting may cause permanent texture changes and/or colour loss. RESILIENCE Rayon fibre is made similarly to fairy floss and has very little tensile strength or natural spring. Once the pile of a rayon rug has been flattened by foot traffic or furniture, it remains flat and cannot be restored. NATURAL BEAUTY It can look and feel like real silk when it is new. CLEANABILITY Only use a light vacuum. LONGEVITY Loses its texture, sheen and colour over time, even though the fibres remain quite strong. PRICE Mid-price point. VALUE FOR MONEY Low quality – while it may not be inexpensive, it has a short lifespan. ENVIRONMENTAL AND SOCIAL Rayon production significantly contributes to global deforestation. The manufacturing process releases toxic carbon disulphide, which has been shown to seriously harm the health of rayon workers in developed countries. Additionally, emissions from rayon plants may pose health risks to people living nearby and their livestock.
343 Railway Rd
Shenton Park
templefinerugs.com.au @templefinerugs


Excellence in Custom Designed Homes



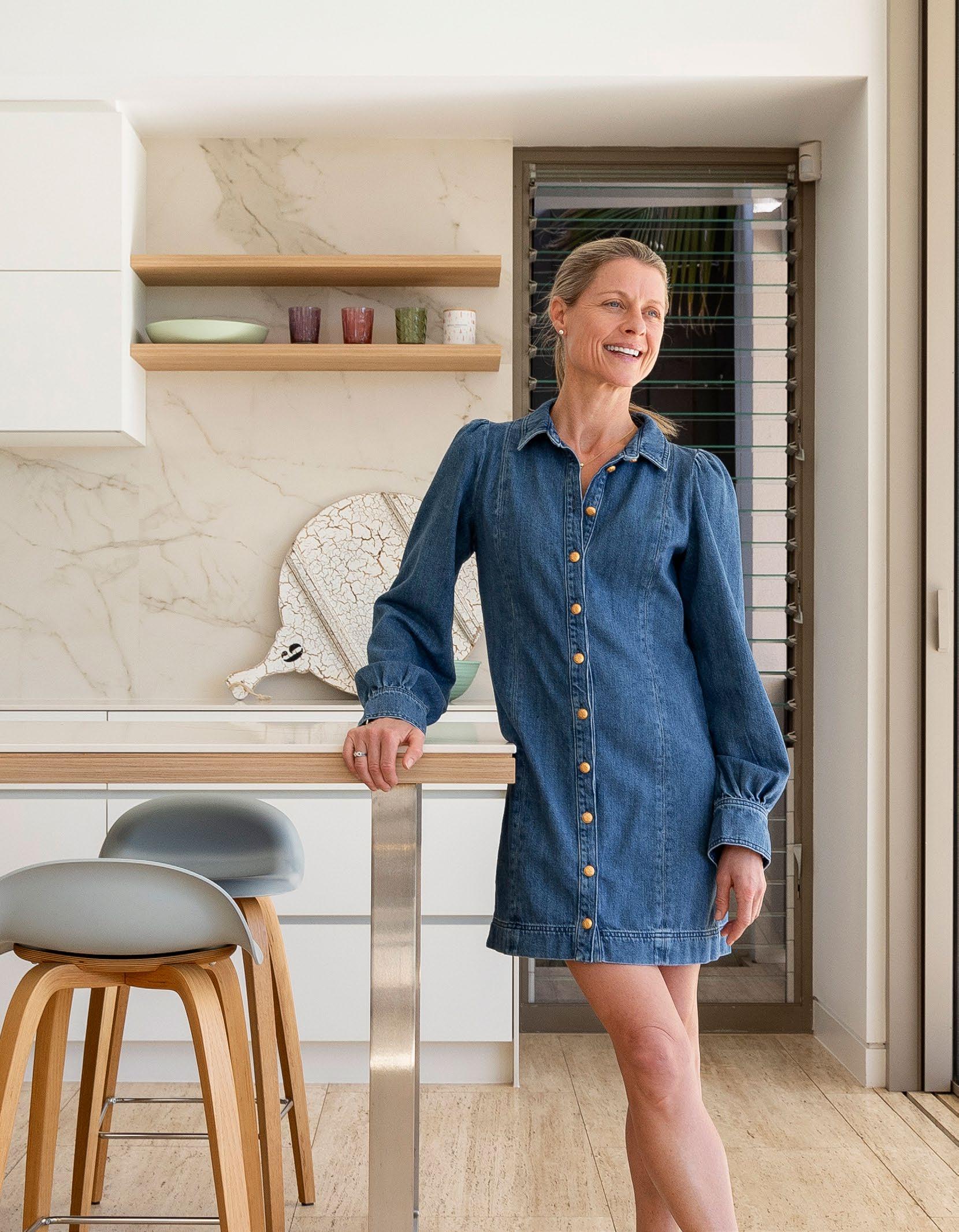

INTERVIEW ELIZABETH
CLARKE
IN PARTNERSHIP WITH W PORTEOUS
What propelled your career in real estate? I was born in WA but brought up in the UK by my mother. I remember at boarding school they did a test to gauge what careers we were all suited to and mine specifically said, real estate agent. I never thought about it again and went on to study Classical Studies at university which involved Latin and wonderful literature, so not at all business-focused. When I was living in Portugal, I was approached by the head of sales of a development company that sold properties to the Brits and asked if I would go into sales. I said, “absolutely not!” I was having too much fun surfing, until I ran out of money and decided to give it a go. I made my first sale and was hooked. That was 25 years ago!
What areas of the market do you focus on? I am an unusual agent in that I am not area-specific. I would rather work with the right clients than [in] a specific location and most of my listings are word-of-mouth. I love being handpicked by sellers to sell their homes in suburbs south of the river such as Mount Pleasant, Attadale and Bicton, where I live in Cottesloe and its surrounding suburbs of Swanbourne and North Fremantle, and northern suburbs such as Mount Lawley, Coolbinia, Subiaco and Dianella. I have had some special properties and broken records in a number of suburbs because I don’t get bogged down with local statistics. I have my strategy and do my absolute best.
I seem to have these little runs in suburbs where I achieve a record sale and then get listings in the area as a result. This happened in Mount Lawley when I sold a property for $5.5 million and the record had been $4m. I promised my husband I wouldn’t take on another Mount Lawley listing as it is further away. But then I sold one more, and more appraisals came in for gorgeous properties and I couldn’t help myself. I had a run of five of the most iconic homes in Mount Lawley as a result!
Right now, 'for sale' signs are quickly being replaced by 'under offer' stickers. What are your best tips for being prepared to buy? The most attractive offer for a seller is a cash buyer, so having finance in place is the perfect scenario. Alternatively, having pre-approval helps. Subject sales are less favourable and usually a buyer will need to pay a little more to secure a property if this is the case. Having said that, I did sell a property that was subject to the sale of two properties and that ended up being quite a smooth transaction as both subject sale properties sold within a week.
What is the most iconic home you have sold? The Ivanoff house in Dianella, which belonged to Stormie Mills and Melissa Lekias, was probably the coolest house I have sold. It had a disco with a lit-up dance floor! This year I sold the late Syd Corser’s home in Mount Pleasant on The Esplanade with a 3000 sqm riverfront landholding. It had the most beautiful love story as they moved in on their wedding day 71 years ago. I had so many fans coming through the home-opens because everyone loved the fairytale. Another standout was Windsor Hall in Mount Lawley which I sold to Perth College. The family I sold it for had owned the property for nearly 90 years and PC had been trying to buy it for most of that time. It was heritage category A and had been requisitioned by the Australian Army during World War II and still had the officers’ names on the walls. I have been so lucky to meet so many extraordinary people and it is such a privilege to be appointed to sell these homes.
Many real estate agents are ditching the price guide in favour of open offers. Do you agree with a no-price strategy? Many properties I list are unique and it is very hard to find a comparable [property] so I would start with a no-price strategy in the first few weeks to gauge the market. After two weeks I always put a price guide on. It is very frustrating for buyers if there is no price indication. What about living in Perth makes it so special for you? I was born in Perth and lived here until I was five years old when my siblings and I moved to the UK with our mother. We used to come back to Perth to visit a few times a year throughout our childhood as our father still lived here. I remember every time the plane would land in Perth I had the feeling, “I’m home”. Perth has everything I love – blue skies, clear and unpolluted beaches, little traffic, incredible nature and, of course, it is a city driven by real estate. Perth is absolutely where my heart is. ◼

Sacha and Jared, the owners and builders, delight in their minimal and serene home. They enjoy the view towards their house from the pool cabana, which references the original home’s arches. The high table is from Sitting Pretty Furniture, and the chairs are from MCM House.
This reimagined Spanish Mission home fuses old and new into a serene family haven that is warm, embracing and chic.
BUILDING DESIGN, INTERIOR DESIGN, LANDSCAPE DESIGN + CONSTRUCTION THOMASZ DESIGN & CONSTRUCTION STYLING SACHI DESIGN IMAGERY JODY D'ARCY WORDS ELIZABETH CLARKE
The intangible thing, “It just feels right”, is almost always what initially draws us to a prospective new home. When Sacha and Jared Thomasz first saw this 1932 Spanish Mission house on a leafy street in Inglewood, they knew it was theirs. Bearing all the typical design elements of the era, from its terracotta clay tile roofs and white stucco walls to its soaring arches, its potential was obvious despite its status as the street’s “ugly duckling”.
“It was very old and dated and had gone through a small renovation, but it still had its original layout,” recalls Sacha. “We loved its point of difference amongst the Californian bungalows on the street and wanted to honour its original style but make it more liveable.”
The home was in good hands. The husband-and-wife team runs the luxury boutique Perth building business Thomasz Design & Construction and specialises in character renovations, extensions, additions and interiors. Restoring the house's Mediterranean charm while adding their own strong aesthetic vision has resulted in a home that defines contemporary minimalism.
The exterior preserves its iconic stucco walls, terracotta-tiled roof, and distinctive arched windows and doorways. Adding a steel front door with reeded glass provides privacy while allowing natural light to illuminate the home’s interior spaces.
Inside, the home was fully gutted, and three bedrooms, a bathroom, mud room, wine cellar and a powder room
were designed at the front. At the rear is an expansive open-plan living area encompassing a kitchen, dining and living space that opens to the garden. A second level was added, accessed via a serpentine sweep of a staircase that embraces the master suite, theatre, and a vast walk-in linen cupboard.
The walls and ceilings throughout are coated in limewash paint in bone by Bauwerk, which feels cocooning and imbues velvety softness, warmth and openness.
"Bauwerk paint is natural, and the texture enhances the minimal feel we have created," Sacha says. The floors are lined with elegant travertine, imparting a European feel and adding texture and warmth while maintaining the minimal aesthetic.
“We applied a consistent palette throughout all the spaces to make the home feel as pared back as possible,” Sacha says. “There is one colour wall and ceiling throughout, one colour benchtop and one colour cabinetry. It feels very simplistic and natural.”
This limited range of materials also helps focus attention on the home’s inherent beauty. The family’s open-plan living space, with its lofty ceilings, recessed lighting and soft, nuanced palette, instils an airy ambience. Vast glass doors stack into cavities, allowing the interior to seamlessly merge with the outdoors, creating one ample open space and a sense of visual infinity.
The kitchen is the nucleus of the home, dominated by a curvaceous concrete island bench. Instead of overhead »
"We applied a consistent palette throughout all the spaces to make the home feel as pared back as possible. There is one colour wall and ceiling throughout, one colour benchtop and one colour cabinetry. It feels very simplistic and natural.”
—SACHA THOMASZ, Thomasz Design & Construction
« cabinets, a discreet steel shelf runs along the edge of the splashback. "We opted for a timber look for the cabinetry to infuse warmth into the space," Sacha explains. “All the appliances are integrated, and the scullery and laundry areas are tucked away to the side, giving the kitchen a streamlined appearance.”
Sacha extended the same restrained influence in the adjacent living space, allowing just touches of colour and decorative detail to creep in, including artwork by Byron Bay artist Jai Vasicek. The clean, white and light-filled space embraces a considered selection of contemporary furnishings made of travertine, timber and soft linens.
The focal point of the house is the swoop of a staircase delicately coated in lime wash paint. Its soft, organic and sculptural form gracefully unites the two floors of the house, while a trio of Muuto frosted glass pendants serves as the only decorative embellishment. Beneath the staircase is a glass door leading to a wine cellar that wraps beneath it.
Upstairs, the master suite has been designed as an open space, separated by a long timber headboard that backs onto the ensuite vanity and a pair of floating oblong mirrors. The bathroom is dominated by a travertine-tiled bath atop a pedestal, alongside other creative comforts including his-and-her wardrobes and an infrared sauna. "We used micro cement in a similar colour to the Bauwerk paint instead of tiles for a more seamless look," says Sacha.
When not luxuriating upstairs, the couple is in the
garden with their young sons and French bulldog, Pablo. “We love being able to open up to the back garden and spend lots of time there,” Sacha says. “In summer, we live in the pool cabana with its outdoor kitchen and wine fridge.”
When the glass doors are wide open, the indoor and outdoor kitchens appear as one long run. Both feature the same timber look, but the alfresco version is made with a compact laminate mix that can withstand the elements. Its benchtop comprises terracotta-toned tiles, and below it is a clever built-in kennel to which Pablo can retreat. Sacha powder-coated the outdoor furnishings white and arranged them around the outdoor fire, which features stuccoed surrounds that reference the original home’s facade.
The outdoor area at the rear features an established jacaranda tree and a swimming pool that creates a holiday-like atmosphere. The pool has a distinct resortstyle design with its linear shape and steps leading into it. It is enclosed with glass fencing, and the pool’s perimeter is delineated by honed aggregate that extends around the entire property.
By avoiding a large material palette and excess objects, Sacha has created a home that embodies minimalist design at its best. "It's a very relaxing home to live in, especially being able to open up to the back garden and spend lots of time there," she says. "It’s a sanctuary that feels calm and soothing and the most amazing place to come home to." ◼

A soft, milky palette, strict lines and graceful curves imbue effortless elegance.

An open indoor-outdoor connection increases livability in the home, and a soft, neutral palette creates a soothing ambience. The artwork is by Byron Bay painter Jai Vasicek, the sofa is from MCM House, the island bench stools from Zenn Design, the travertine dining table is custom-designed, and the chairs are from MCM House.


OPPOSITE. Bathed in natural light, the open-plan living space’s gentle palette and glass doors connect the interior to the exterior, echoing Mediterranean style. The cabinetry features Laminex Classic Oak Nuance, the bench and benchtops are concrete, the splashback features tiles from Tile Expo, the tapware is by Phoenix Tapware, and the sink is from ABI Interiors.
RIGHT. The dining table was custom-designed by Sacha, who selected a beautiful travertine slab from Zuccari Stone and then worked with a stonemason to bring it to life. The chairs surrounding the table are from MCM House. The front door, composed of steel and reeded glass, can be seen in the background.
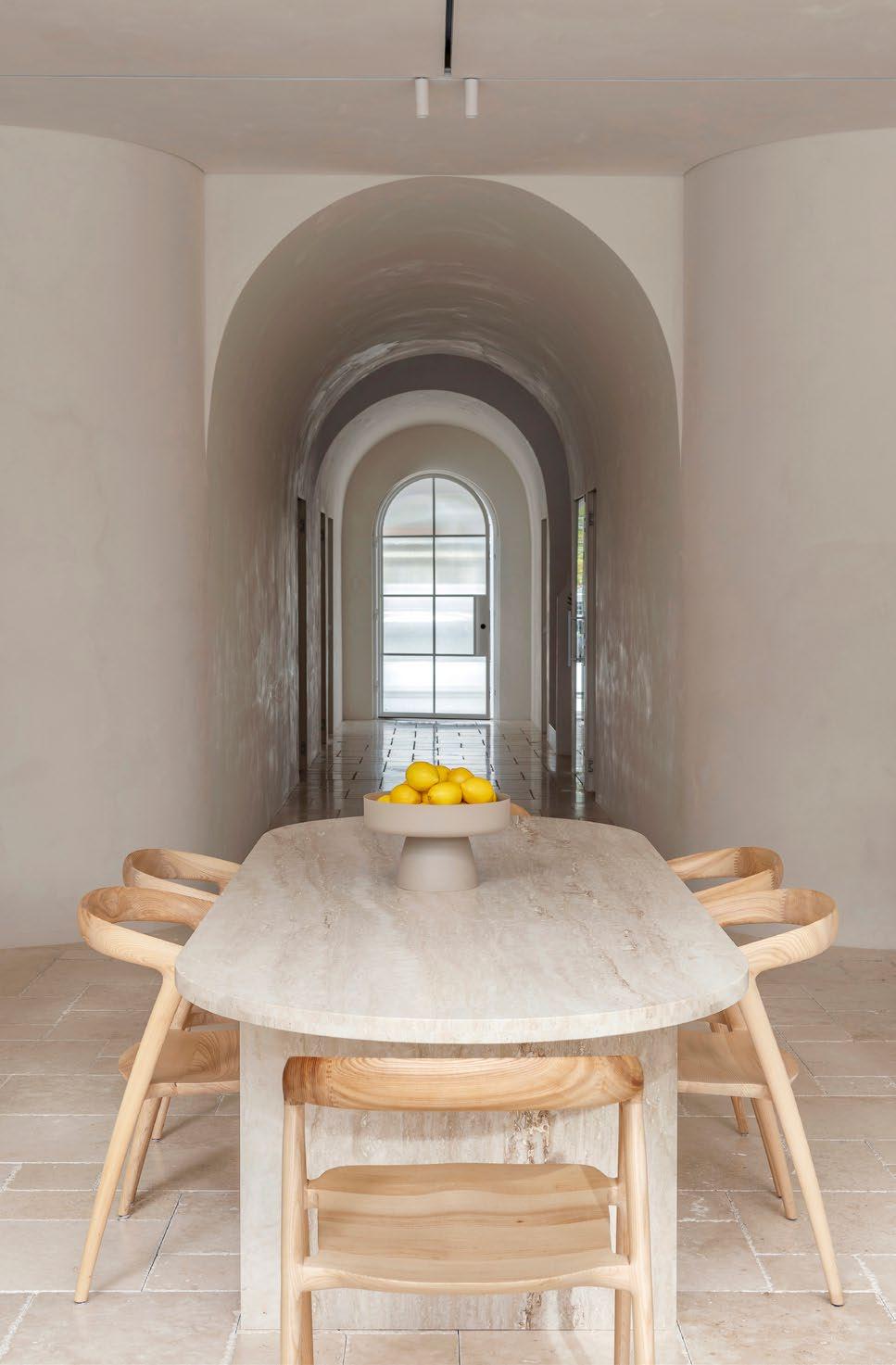


The couple is drawn to sculptural forms. In the dining space parallel to the kitchen, the table's curves relate to the shapes of the arches. The pair of kitchen stools from Zenn Design are upholstered in a textile from Warwick Fabrics.

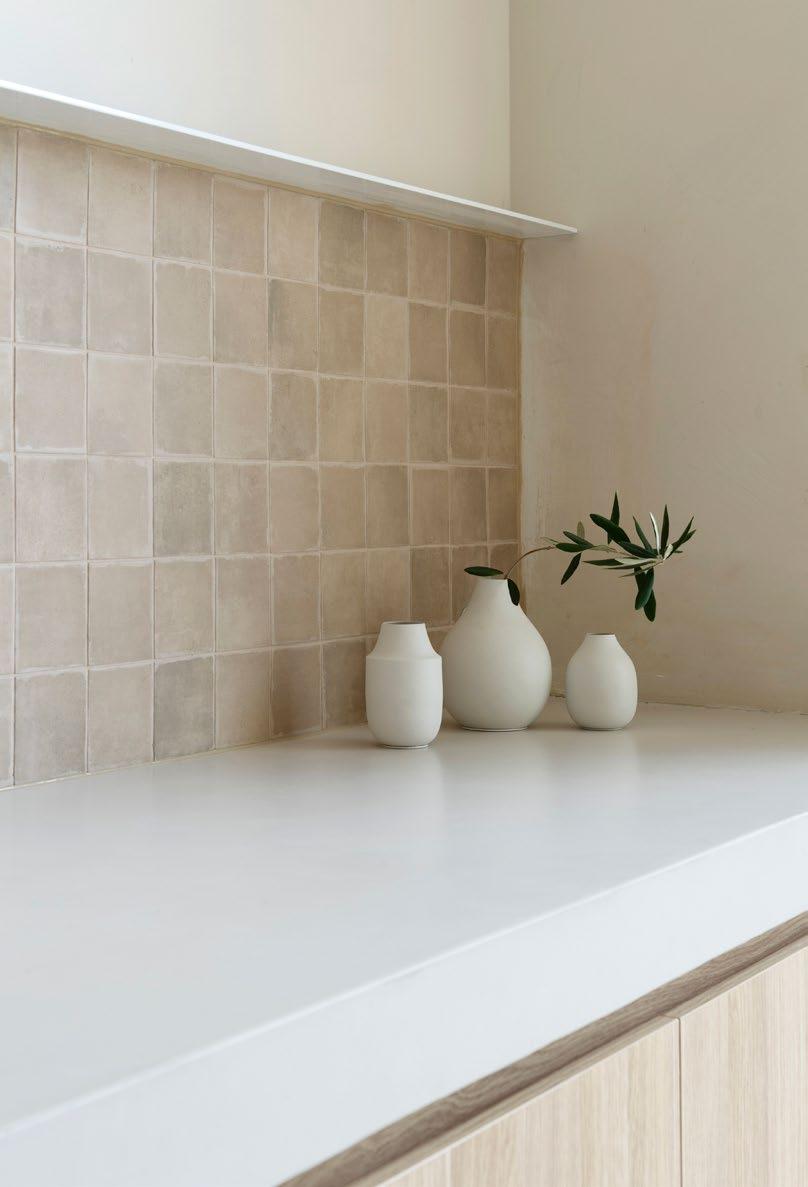
OPPOSITE. In the kitchen, you catch a glimpse of the scullery. The entire home is swathed in Bauwerk Colour Limewash paint in Bone, creating a warm and neutral ambience with subtle grey undertones. This beautiful paint catches the light, accentuating the curves and planes of the walls and ceilings while imparting softness throughout the spaces.
ABOVE. Organic form lifts the spirit and adds subtle decoration to the kitchen’s sophisticated scheme. The splashback tiles are from Tile Expo, and the little vases from L&M Home.
RIGHT. The scullery is a continuation of the kitchen’s aesthetic. The sink is from ABI Interiors and the white tapware from Phoenix Tapware.


Jared and Sacha are pictured at the foot of their curving staircase, which winds like a ribbon between floors. The staircase is painted in Bauwerk Colour Limewash paint in Bone, which combines warmly with the travertine floor and stairs. The frosted glass pendant lights are from Muuto, and the plinth at the foot of the stairs is painted the same colour as its surrounds.


OPPOSITE. The view from above reveals the stairwell's softly organic shapes. Windows at the very top draw in light, which beautifully illuminates the space
RIGHT. The elegant curved stairwell ushers the couple up to their beautiful master suite and theatre. The trio of lights are from Muuto, and the plinth Sacha created herself. The glass door next to the stairwell opens to a wine cellar that meanders its way beneath the stairs.


The master suite is a spacious, open area with a bed and bathroom divided by a timber bedhead. The bed linens are by L&H Home and Bed Threads, and the velvet cushions by L&M Home. The space includes an infrared sauna by Revive Sauna, creating a perfect retreat for relaxation and wellness.
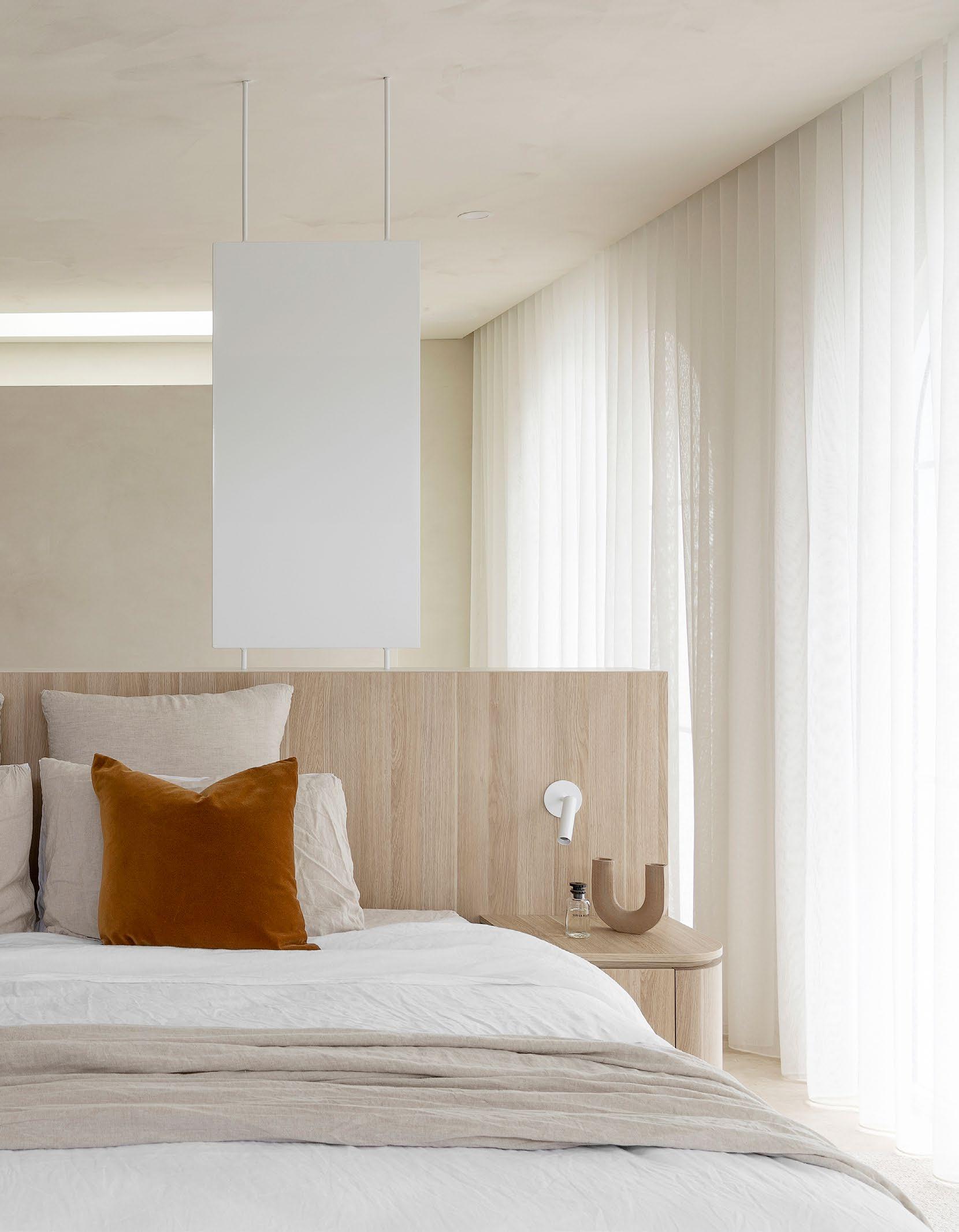


OPPOSITE. In the bathroom, two mirrors float above the dual vanity. The use of micro cement, matched to the paintwork, imbues the space with a seamless aesthetic, harmonising with the Laminex Classic Oak Nuance cabinetry and travertine. The sinks are from ABI Interiors and the white tapware from Phoenix Tapware.
ABOVE. The bathroom includes a Roman bath tiled in travertine. The tapware is by Phoenix Tapware.
by Phoenix Tapware.


ABOVE. A custom sign sourced from Etsy gives the home its name. The wall light is from Alti Lighting.
RIGHT. Pablo the French bulldog makes himself comfortable in his kennel, upholstered in a textile from Warwick Fabrics. The benchtops are covered in terracotta tiles from Myaree Ceramics referencing the traditional Spanish roof.
OPPOSITE. The swimming pool's sleek, straight lines contrast with the home's Mediterraneaninspired arches. Surrounding the pool are several outdoor entertaining areas – an outdoor kitchen, comfortable lounge space, and a cabana.


The outdoor entertaining space features curved elements that provide a beautiful contrast to the more linear forms and details, such as the floor pavers. The outdoor lounge from MCM House was powder-coated white, which complements the space. The coffee table is from Sitting Pretty Furniture.



The Spanish Mission home, built in 1932, features typical design elements of its era such as white stucco walls and soft arches. The couple retained the facade for its uniqueness and replaced its roof tiles with Spanish-style terracotta to enhance it.


Raw appeal. Proclamation House’s exterior palette highlights the beauty of custom hemp render, concrete, glass and crazy paving.
Blending into its heritage streetscape, Proclamation House combines character, comfort, clean lines and contemporaneity.
For anyone with an eye for the relationship between architecture and environment, there’s something fascinating about how a contemporary home fits into a heritage streetscape. Proclamation House, designed by architect Ara Salomone and interior designer Alessandra French from Perth firm State of Kin, does just this. A modern interpretation of the area's traditional character homes, its monolithic, cave-like structure engages politely with its conservative streetscape, introducing an element of intrigue to its quiet Subiaco street.
“It’s an expressive home that responds to Subiaco’s local vernacular with an abstract hand,” says Alessandra. “Its sculptural silhouette marks its presence amid a varied streetscape, referencing the proportions, pitched volumes and generous setbacks of the suburb’s archetypal character homes.”
At first glance, you would be forgiven for assuming its finish is concrete, but it is, in fact, encased in a hempbased render, comprising lime and hemp. It provides a remarkable strength and solidity to the home’s design: a blend of luxury, clean lines, consummate comfort, and contemporary vigour. Flanked by peppermint trees and
pushed back from the main street, its facade of angles and swooping curves is bathed in olive hemp accented by vast, crisp angular aluminium frames that surround the front glass doors and entranceway.
The exterior of the house seamlessly transitions into soaring double-height interiors, creating a sense of light and openness. The olive-toned render connects the outside with the inside. The layout of the house is both simple and complex, thoughtfully designed around a central abstract pool and a sunken lounge, which is surrounded by soft custom render, timber, and crazy pavers, providing a cocoon-like atmosphere. The north-facing outdoor space optimises natural light, flooding the family’s living areas with sunlight while considered angular openings purposefully frame native trees outside.
“We were inspired by Alain de Botton's book The Architecture of Happiness, which emphasises that a home should not only serve functional needs but also reflect the values and identities of its occupants,” says Alessandra. “This concept played a key role in shaping the design of Proclamation House. With our clients being a professional couple living with an ageing yet independent parent, we considered the dynamics of cohabitation. The design »
"It’s a home that goes beyond functioning just as a shelter, instead acting as a true sanctuary, fostering comfort, belonging, and happiness for all who live there.”
ALESSANDRA FRENCH, State of Kin
« was crafted to honour the distinct identities and needs of each individual while creating a sense of harmony and cohesion throughout the space.”
Inside, a steep lightwell descends from the pitched roof creating luminous projections with the building’s angular forms. The ground floor features the master bedroom, which opens onto the front courtyard, along with a second bedroom and the family’s living areas. The home is designed to serve two purposes: as a private haven and an entertainment space.
“It’s a home that goes beyond functioning just as a shelter, instead acting as a true sanctuary, fostering comfort, belonging, and happiness for all who live there,” says Alessandra.
Various-sized areas and cosy nooks provide flexibility
for both functions. The mezzanine overlooks the kitchen and dining area, serving as a home office and guest room. The kitchen is situated beneath striking geometric structures and the hovering mezzanine level and balcony. Its expansive, rock-like island bench, finished in hemp plaster, anchors the space. Brushed nickel tapware and seamless Modulnova cabinetry enhance the understated style, which is punctuated simply yet effectively by a pair of burgundy Cassina stools.
The furniture showcases bold Italian designs and largescale art pieces that enhance the raw, earthy environment without overwhelming it, contributing to a sense of place and peace. Combined with dramatic lighting, abstract angles and connection to its outdoor space, Proclamation House is itself a work of art.


LEFT. Stunning aluminium frames the home’s entryway and provides a dynamic contrast to the custom hemp plaster used throughout.
OPPOSITE. The materials of the walls are brought to life by shadow and light, imbuing contrast in the building. A standing mirror by Glas Italia bounces light around the living space.



The living area looks out onto an outdoor space. The furnishings by Cassina are comfy and chic, and include a modular sofa, armchairs, coffee table and red lacquer console


OPPOSITE. A painting by local artist Elle Campbell provides a vibrant and exciting backdrop for the dining room. The table is from Mobilia, the chairs are by Cassina and the ceramics by Emma Lindegaard Studio.
ABOVE. A soaring skylight floods the family’s communal area with dramatic light.
RIGHT. Next to the kitchen, a sitting area embraces a Cassina modular sofa and Cassina red and blue armchair. An Astep table lamp casts reflected and diffused light from its adjustable spotlight directed upwards towards a reflecting screen.




ABOVE. The stairwell leading to the mezzanine level features Zuccari tiles. A Cassina serving cart can be seen in the background.
RIGHT. In the office, a timeless Indochine swivel chair steals focus. Designed in 1943 by Charlotte Perriand, it is reinterpreted by Cassina in tubular metal ensuring it stays true to the original design.
OPPOSITE. The mezzanine serves as an office and guest room. The sofa and ottoman are by Moroso.




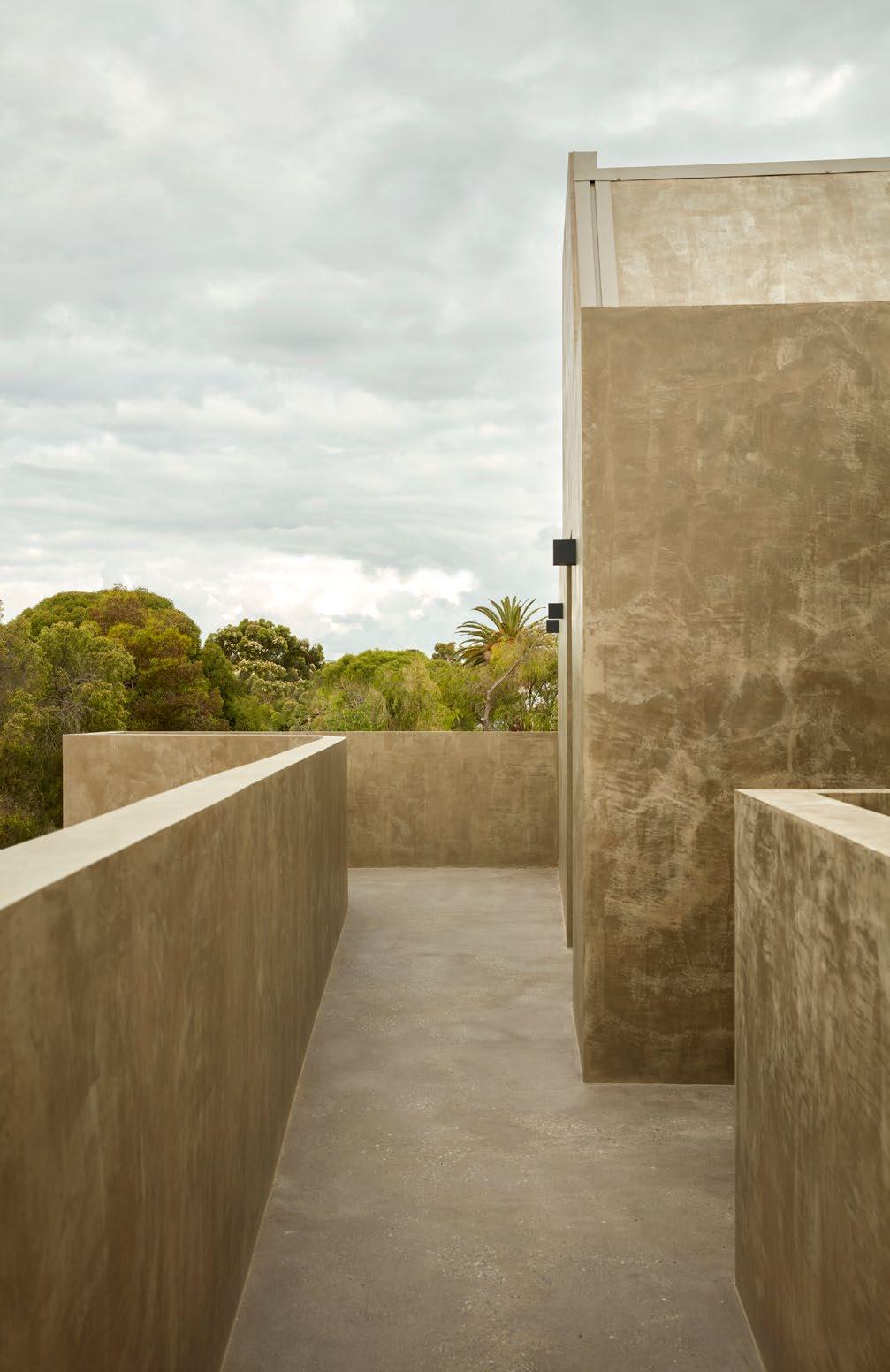
LEFT. Striking architecture and lush greenery collide on the rooftop.
OPPOSITE. The geometrically shaped pool features Artedomus tiles and is surrounded by timber decking from Austim.


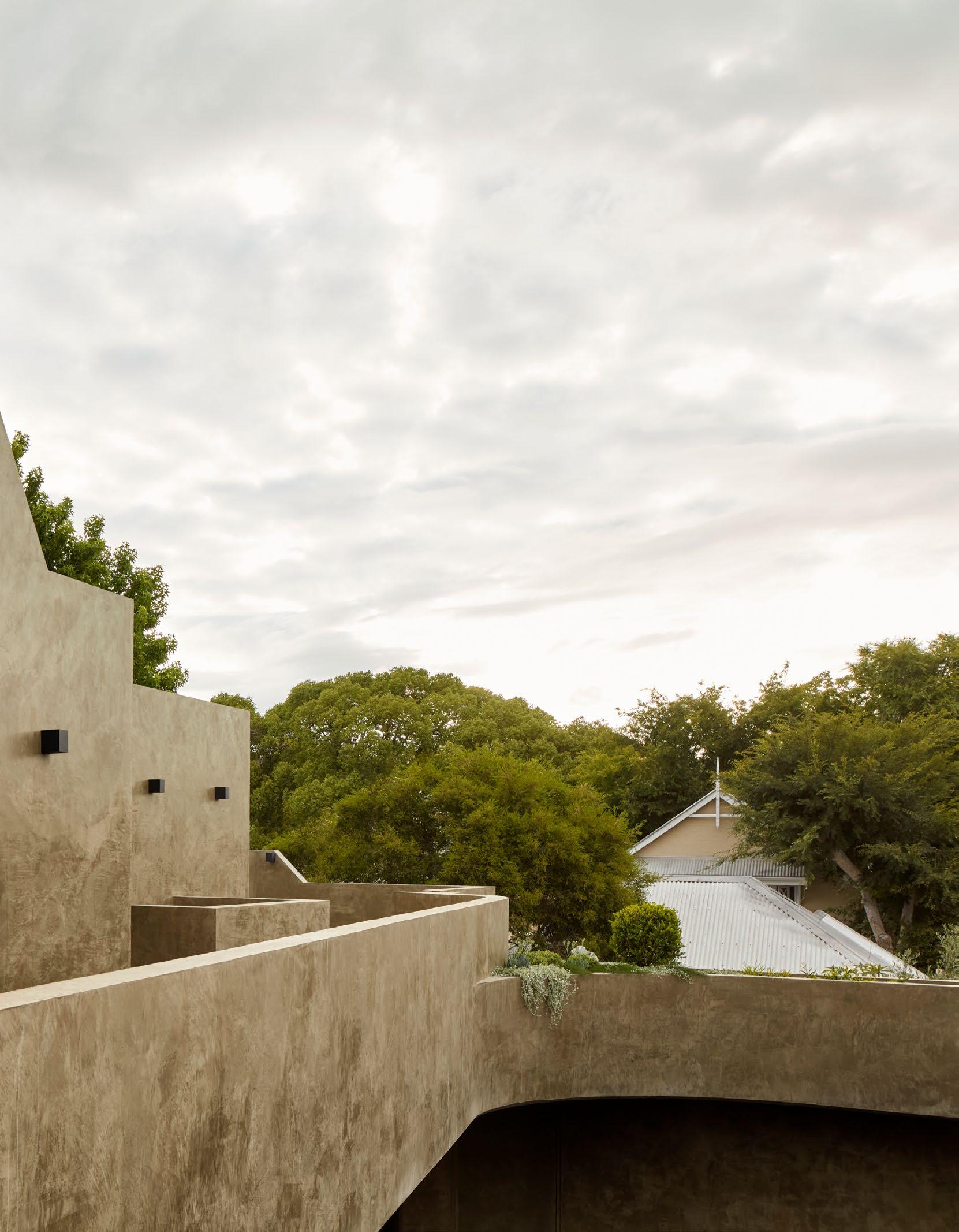
The luxury of this home stems from its quality of design and attention to detail.

ABOVE. In the front yard, a table and chairs by Kettal provide a quiet spot to relax.
RIGHT. The home is designed as the ultimate entertainer and includes an outdoor space that revolves around a timber-topped fire pit.
OPPOSITE. Generous curves accentuated in custom hemp render combine with sharp aluminium angles to stunning effect.




The home strikes an intriguing note on its quiet Subiaco street.
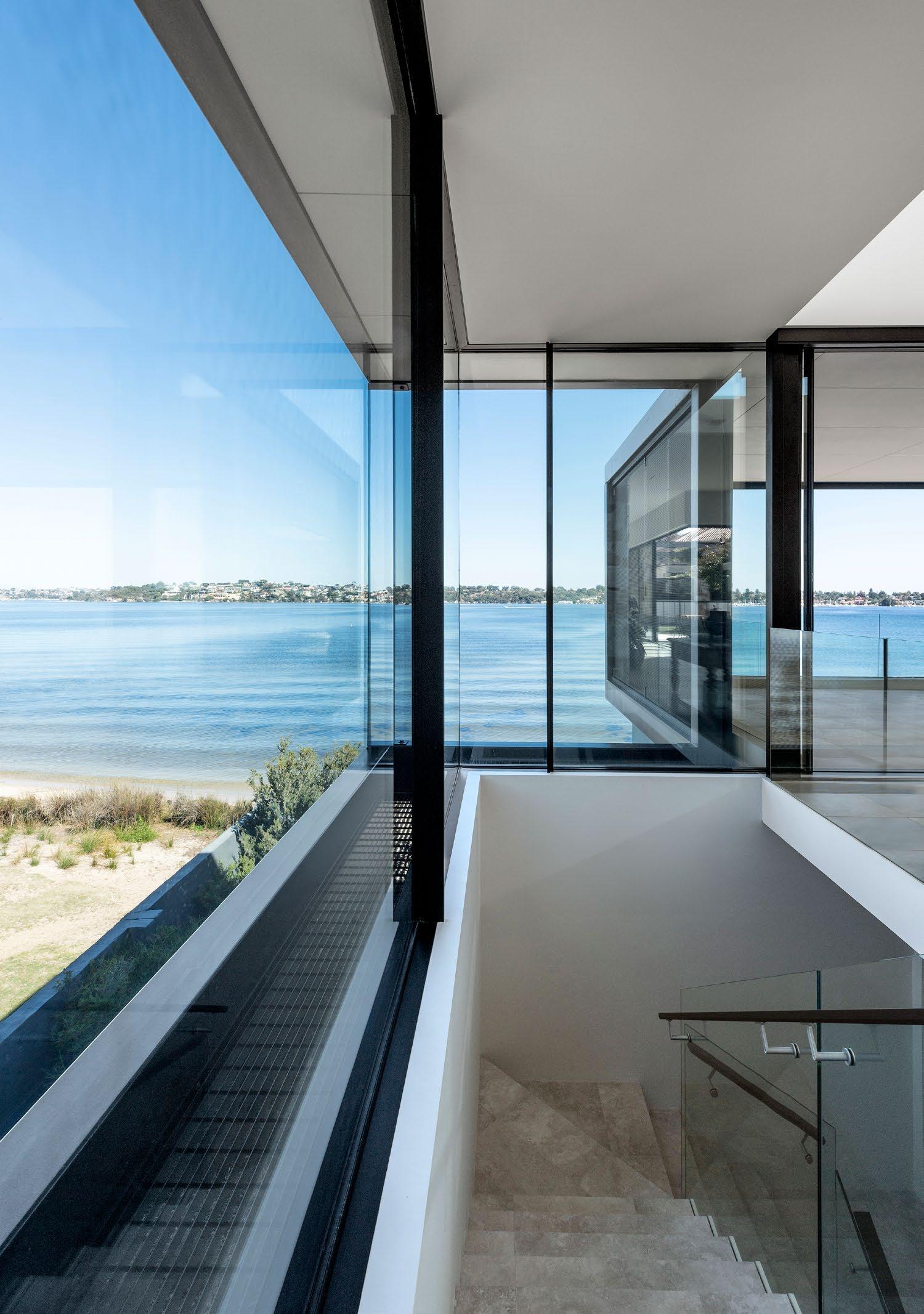
ARCHITECTURE + INTERIORS CSA CRAIG STEERE ARCHITECTS BUILD BROOKS CONSTRUCTION LANDSCAPING TIM DAVIES LANDSCAPING IMAGERY JODY D'ARCY WORDS ELIZABETH CLARKE
Sloping back from the water, River Residence takes a front-row seat to a magnificent Swan River view that spans 180 degrees along its beachfront. Emphatically modern, it is marked by its solid form, stone courtyards, free-flowing indoor and outdoor entertaining spaces, and vast expanses of glass.
“The owners have an interest in low-maintenance minimalist forms, so we wanted to achieve a contemporary feel using stone as a grounding element, and to embrace our client's interest in the tactile and Mediterranean feel of stone,” says architect Mark de Rozario from CSA Craig Steere Architects. “As a counterpoint to the organic shapes of the stones, we used crisp white textured render on the facade to act as a backdrop to the recycled timber arbours, metal screens and landscaping.”
On arrival, you are greeted by a long driveway with a central established tree around which the owners and their guests can access a porte cochere within an arrival courtyard, from which river glimpses are possible through monolithic pillars. The home is designed around its site, a
steep fall to the water’s edge. It comprises two levels: its upper floor cuts into the slope of the block with a gallery stepping down toward the river, opening up the expansive view with each step, while the lower storey is reached via a glazed staircase that allows views and access to the beach below.
Exposed to the river, the home is subject to wind and harsh sunlight. Transparent perforated aluminium mesh screens wrap around the upper level, allowing the owners to open their doors to the outside and be protected from wind and glare while providing privacy from people on the river. “When the screens are closed at night, the home resembles a lantern projecting a soft glow and dappled light,” Mark says.
Bold form, natural texture and tonality are the protagonists of the building and its aesthetic is simplistic, focusing on the raw beauty of stone. “The owners travel to Italy often and stay in old stone villas with courtyards, and they wanted that feel in their own home so we interpreted it in a contemporary form," says Mark. "A stonemason »
"We used crisp white textured render on the facade to act as a backdrop to the recycled timber arbours, metal screens and landscaping.”
MARK DE ROZARIO, CSA Craig Steere Architects
« shaped it by hand on-site, and its rich honey tones give the home a sense of warmth, especially when the sun illuminates it. We designed several stone courtyards that act as sheltered breakout spaces, and in time they will be immersed in soft, lush foliage.”
Access to natural light is an important feature of the home. The series of courtyards with differing orientations provide dynamic lighting throughout the day along with extensive highlight windows, which provide exceptional cross ventilation.
“It was important for any artificial lighting to be complementary to this,” says Mark. “Mondoluce provided products that allow a high quality of illumination, durability, and subtlety of fittings to complement the minimalist spaces. There was also special consideration given to the lighting of the owners' collection of artwork, with fittings featuring a high colour rendition accuracy selected to specifically frame artwork positioned in the stone niches.”
Minimalist interiors can often look and feel cold or unwelcoming, so the home is infused with life and visual interest using raw natural textures that are provocative without being overpowering. The home is rooted in neutrals, showcasing its stone's natural patterns and texture. Porcelain tiles flow underfoot, chosen for their beauty and durability.
The kitchen is deliberately minimalist, with porcelain benchtops, engineered timber cabinetry and anodised
aluminium accents creating an airy, spacious feel. There are two island benches, geometrical in shape: one is a food preparation space and the other a bar, accompanied by a cabinet designed with built-in bar fridges, glassware, and a liquor cabinet. Both sit lightly on engineered legs that allow for the plumbing needed for their integrated sinks.
A scullery and laundry provide extra, accessible working space, and a small office set-up allows for daily admin. Low-level splashback windows are fitted with white glass that lets light in while affording privacy from neighbours. A band of high-level windows provides crossventilation, brings in the fresh air, and frames the top of the giant conifer trees outside. "We modelled the trees on our computer so we could position the windows just right," says Mark.
Everything is clean-lined and pared-back, distinguished by subtle detailing and variations in raw, natural texture. Adjacent to the kitchen is an open living and dining space with access to a viewing deck through generous sliding glass doors. These slide into the walls completely, making the space look like one vast, seamless unit.
The home is unique for its stunning material palette, along with its functionality and design that cater for climatic conditions. Its seamless transition through stone courtyards and large expanses of glass allow the interiors to melt into the outdoors spaces, making any one of them a beautiful place to be.

The facade comprises minimalist forms with crisp white textured render. The residence opens up to the river, drawing in views but also, at times, extreme climatic conditions. Transparent perforated aluminium mesh screens wrap the upper level allowing the doors to open up while protecting the interiors from wind and glare. All windows and aluminium screens are by Westec Doors & Windows.


Magnificent walls of honeytoned Donnybrook stone imbue warmth and reflect light. The floor tiles are Renaissance Silver in Natural from Ceramic Tile Supplies.
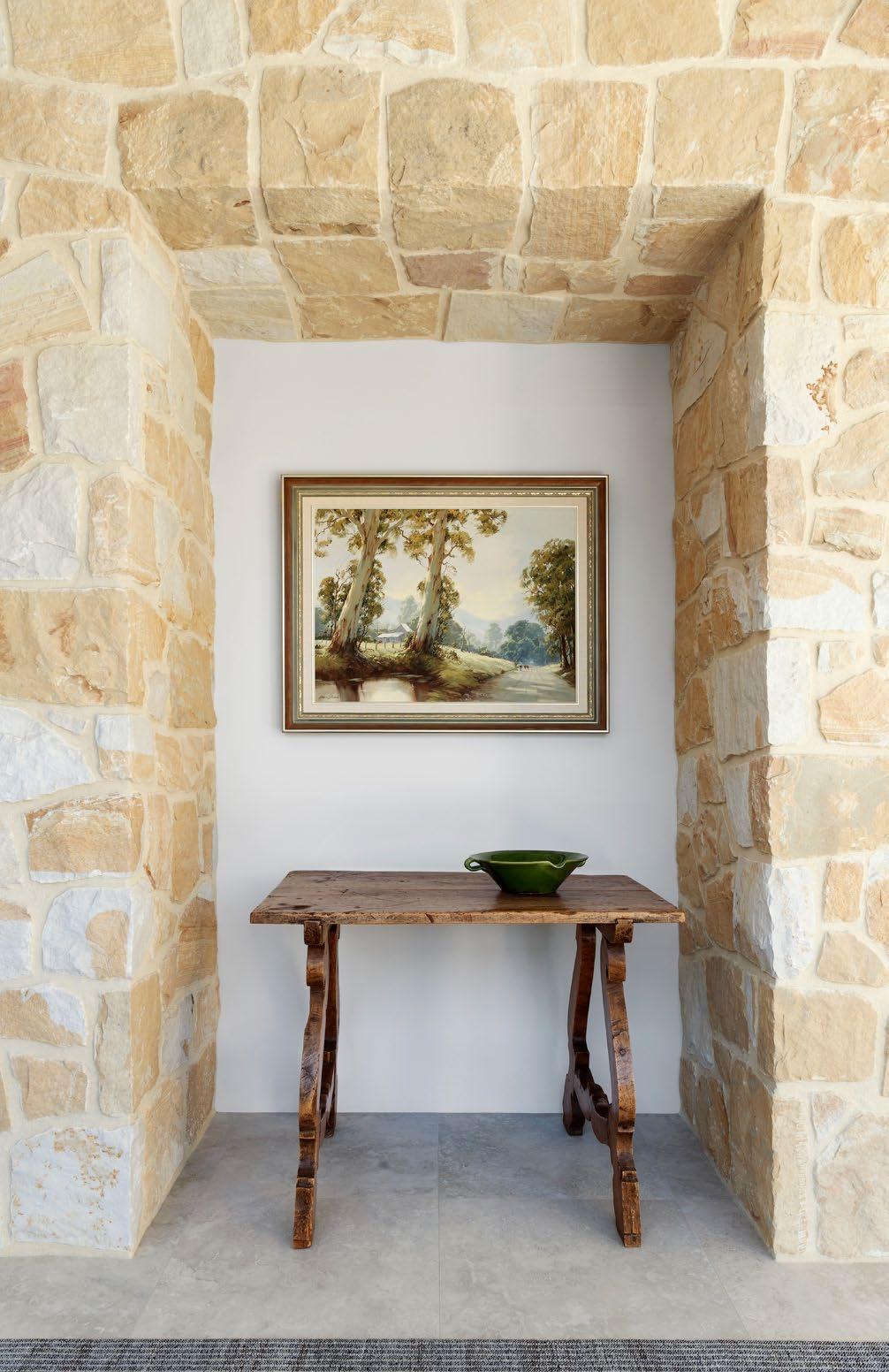
LEFT. Special consideration was given to lighting the owners’ artwork, with fittings by Mondoluce positioned in the stone niches.
OPPOSITE. A generous corridor opens up to the alfresco area through large glass doors, creating effortless indooroutdoor integration.

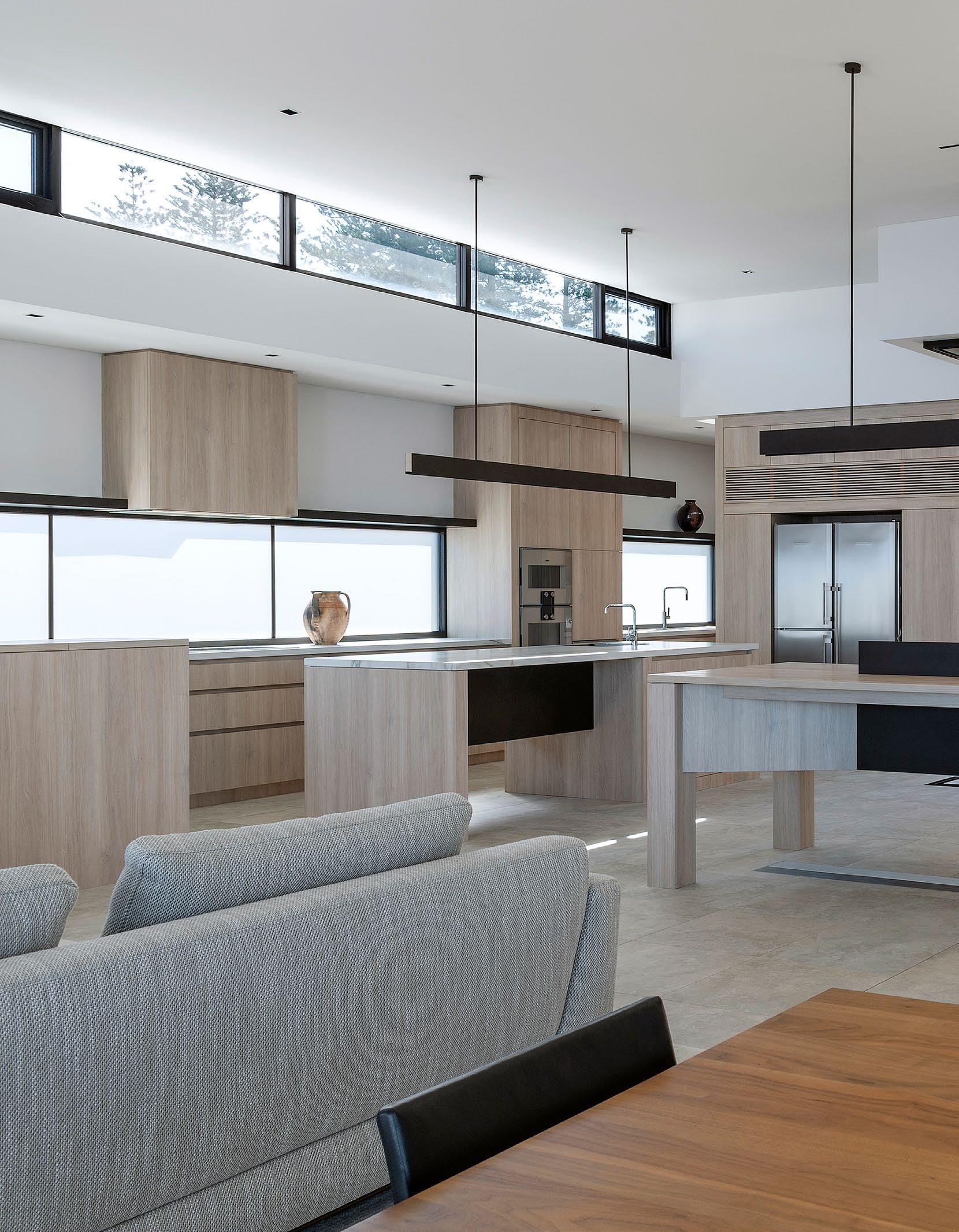

In the kitchen, architectural lights by Mondoluce complement the architecture. The cabinetry is by Cabinets By Dario, the kitchen oven and cooktop by Gaggenau, and the rangehood is by Qasair. There are two island benchtops: one is for food preparation and the other is a bar, behind which a cabinet conceals a bar fridge, glassware and liquor cabinet.

A compact home office sits at the end of the kitchen overlooking the river. A vertical window lets the light in.
RIGHT. Windows, skylights and high-level windows ventilate and illuminate the kitchen. At the end of the space is a hardworking scullery. The bar island features a floating splashback made of anodised aluminium.

The
and dining space
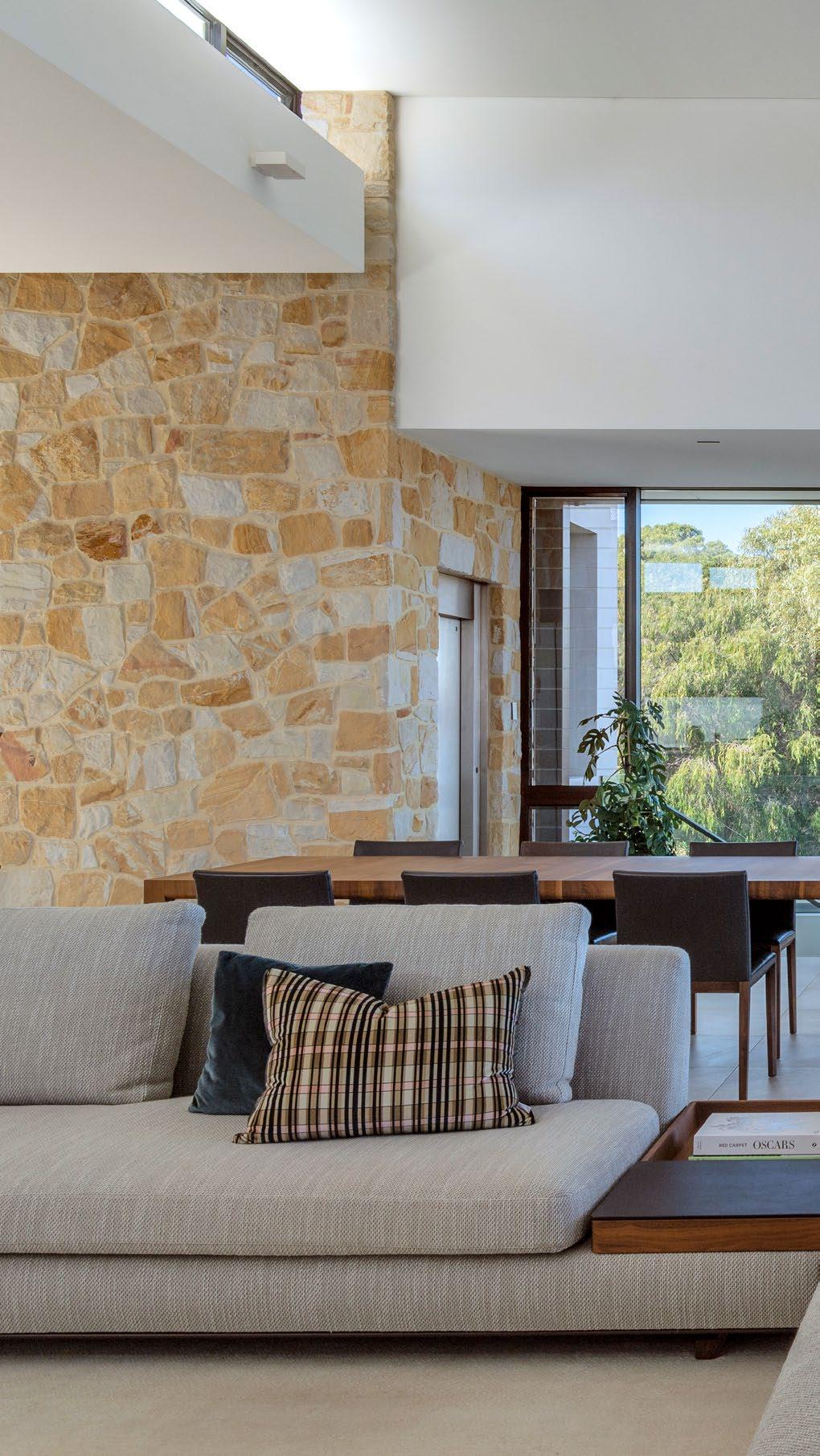

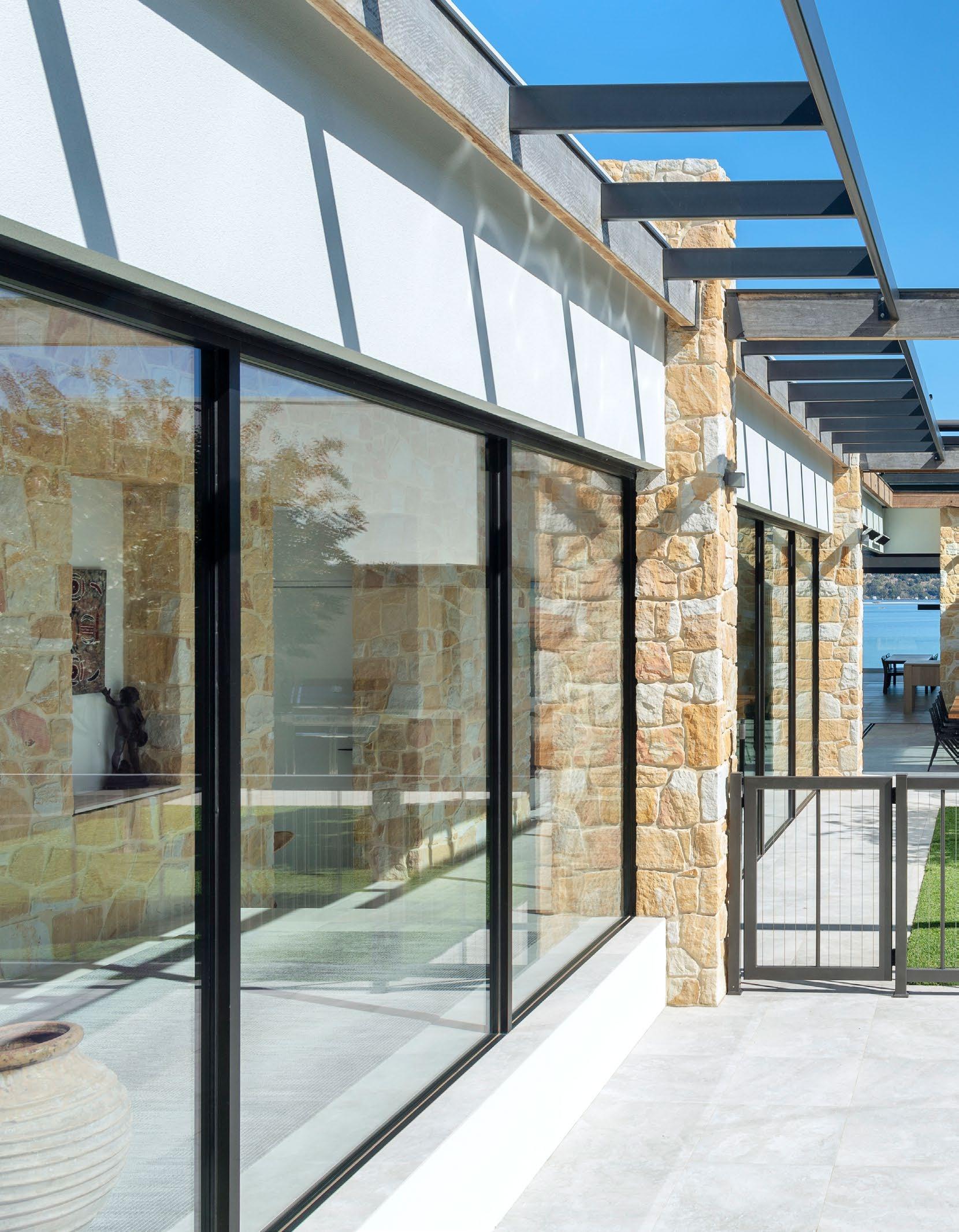
Stone courtyards feature throughout. Here, one links the home’s interiors to the outside. It is flanked by a swimming pool by Graziani Pools, and outdoor dining space. In time, the pergola of recycled ironbark beams resembling old jetty timber sleepers will be swathed in wisteria.
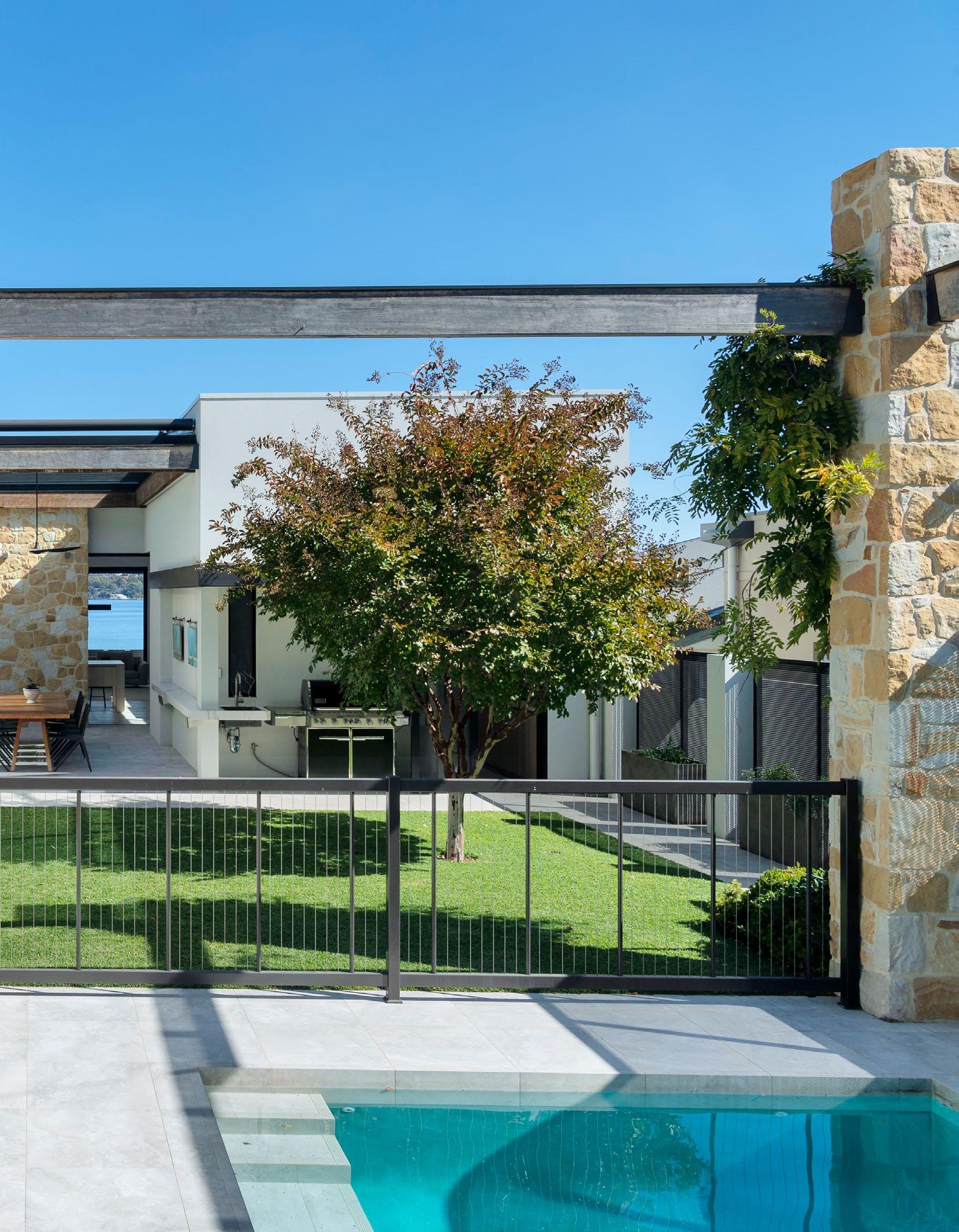

The pool area’s graceful curves and alfresco area are complemented by
Community-oriented apartment living for downsizers, families and professionals, even gardeners.
DEVELOPER BLACKBURNE ARCHITECT MJA STUDIO LANDSCAPE ARCHITECT ASPECT STUDIOS
IMAGERY DION ROBESON WORDS ELIZABETH CLARKE
Past and contemporary design may differ vastly, but they are equally important. The historic evokes a sense of beauty and the familiar, while today's architecture brings innovation and liveability. Together, these architectural expressions enhance how people experience their home environments and can rejuvenate and transform entire neighbourhoods.
As Perth continues its urban sprawl, modern vertical living presents a sustainable solution by increasing population density in inner suburbs without sacrificing quality of life or necessitating further outward expansion.
“In the past, apartment living was often viewed as a budget option for students or singles, typically offering minimal communal facilities,” says Paul Blackburne, founder of property development group Blackburne, who has recently completed the state’s newest and most significant residential development in Claremont, The Grove. “Modern vertical living features resort-style amenities such as pools, gyms, spas, lounges and rooftop entertainment areas, which enhance the standard of living and foster strong community spirit. Developments like The Grove cater to a broader demographic, including downsizers, families, and professionals seeking luxury, spaciousness and a sense of community.”
A progressive homage to its past and location, The Grove infuses elements from its surrounding period
architecture with contemporary design, luxury finishes and facilities. Designed by architectural practice MJA Studio in collaboration with landscape architects ASPECT Studios, The Grove’s 16-storey design amid lush gardens responds to its unique location between river and sea. The period homes of Claremont and its surrounding suburbs of Peppermint Grove and Cottesloe served as rich architectural inspiration for The Grove’s arches, brickwork, limestone, and design detailing.
The Brighton Hotel occupied the site 50 years ago and was also an important influence. "We began the process knowing this would be a significant building and thought carefully about how to respond to the site's different eras of development with a family of interconnected buildings, each varying in form to avoid being completely homogeneous," says Jimmy Thompson, creative director of MJA Studio. “The vision was to redefine apartment living by enhancing green open spaces, public areas, and accessibility. It was about nurturing community and respecting our neighbours by designing the building in a way to avoid overshadowing or overlooking them. Its design and material palette merge the old with the new, which gives comfort to the owners and neighbours.”
Curves, rigorous lines and graceful arches in timber panelling, concrete and brickwork are expressed inside and out, creating a rich, unified vocabulary of forms. »
"The area’s homes and gardens, and the previous buildings on this site with their sandstone, arches, verandas and recreational gardens, were a touchstone for us.”
TOM GRIFFITHS, ASPECT Studios
« The buildings are porous, with generous openings allowing in sunlight and fresh air. “A large percentage of the apartments are dual and triple aspect, so they receive light and views from all directions,” says Jimmy. “The apartments interact with each other yet provide privacy and separation. They feel like homes.”
The Grove's buildings are designed around gardens and landscaping, referencing their two surrounding landscape typologies: the oceanic dune and riverine. Vibrant, textured tones and layered vegetation are influenced by Cottesloe's coastal and undulating dunes, Claremont's wide green spaces, and Peppermint Grove's iconic tree-lined streets. “The area’s homes and gardens, and the previous buildings on this site with their sandstone, arches, verandas and recreational gardens, were a touchstone for us,” says Tom Griffiths, studio director of ASPECT Studios Perth.
The grounds possess a sense of civic generosity, with 66 percent of the property comprising abundant green spaces, trees, public spaces and resort-style facilities.
“Paul [Blackburne] wanted extensive gardens integrated with resort facilities like a swimming pool, green spaces
and outdoor dining with a strong flow and connection that support health and wellness,” says Tom. Trees were integral to the overall design, and around 15 were preserved, including significant eucalypts along the streetscape and boundaries connecting with neighbours. “The size and scale of the gardens creates spaces for the broader community to gather and interact with residents,” Tom says.
The Grove's social areas, such as the rooftop sunset lounge, barbecue and dining spaces, and edible garden, are designed to encourage social interaction among residents. “An apartment shouldn’t mean deprivation from the pleasure of planting, and a resident’s garden, complete with a tool shed and equipment, allows them to get their hands dirty,” says Tom. “A nature playground and open lawn spaces keep visiting grandchildren entertained, and multiple outdoor options make it a vibrant precinct for downsizers spending time with friends and family.”
It’s the best of all worlds at The Grove, where apartment living is more like a suburban neighbourhood and gardening need not be restricted to a window box on a balcony. n


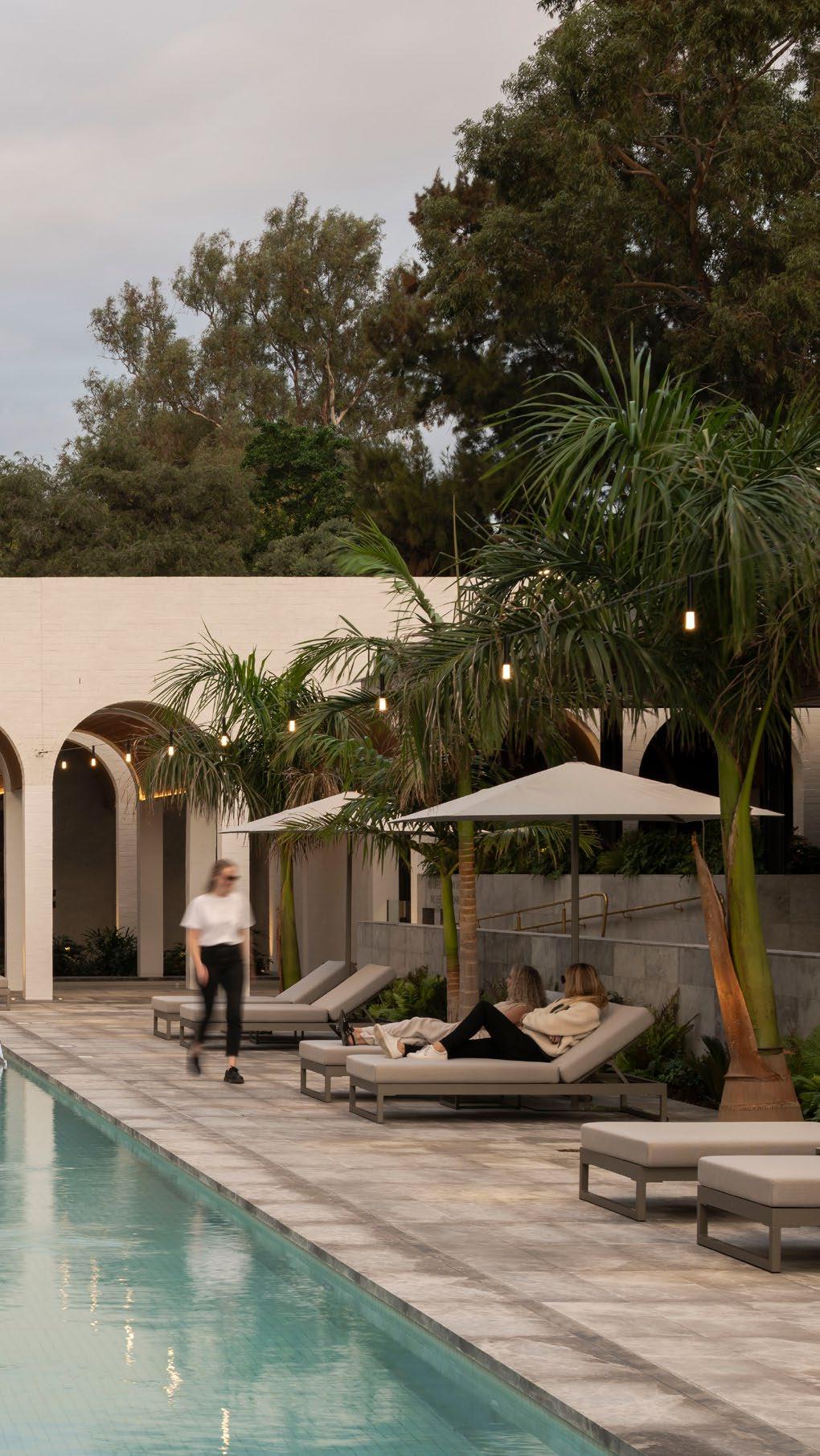
Established Frangipani and Kentia Palms frame the swimming pool, enclosing it like an outdoor room. Various plantings along the pool’s edge create structure and frame sunbed areas furnished with umbrellas and sun lounges from Mobilia.

The arches of the wellness centre frame the pool. Residents refresh and rejuvenate in the hot and cold plunge pools, sauna, steam room and outdoor showers.

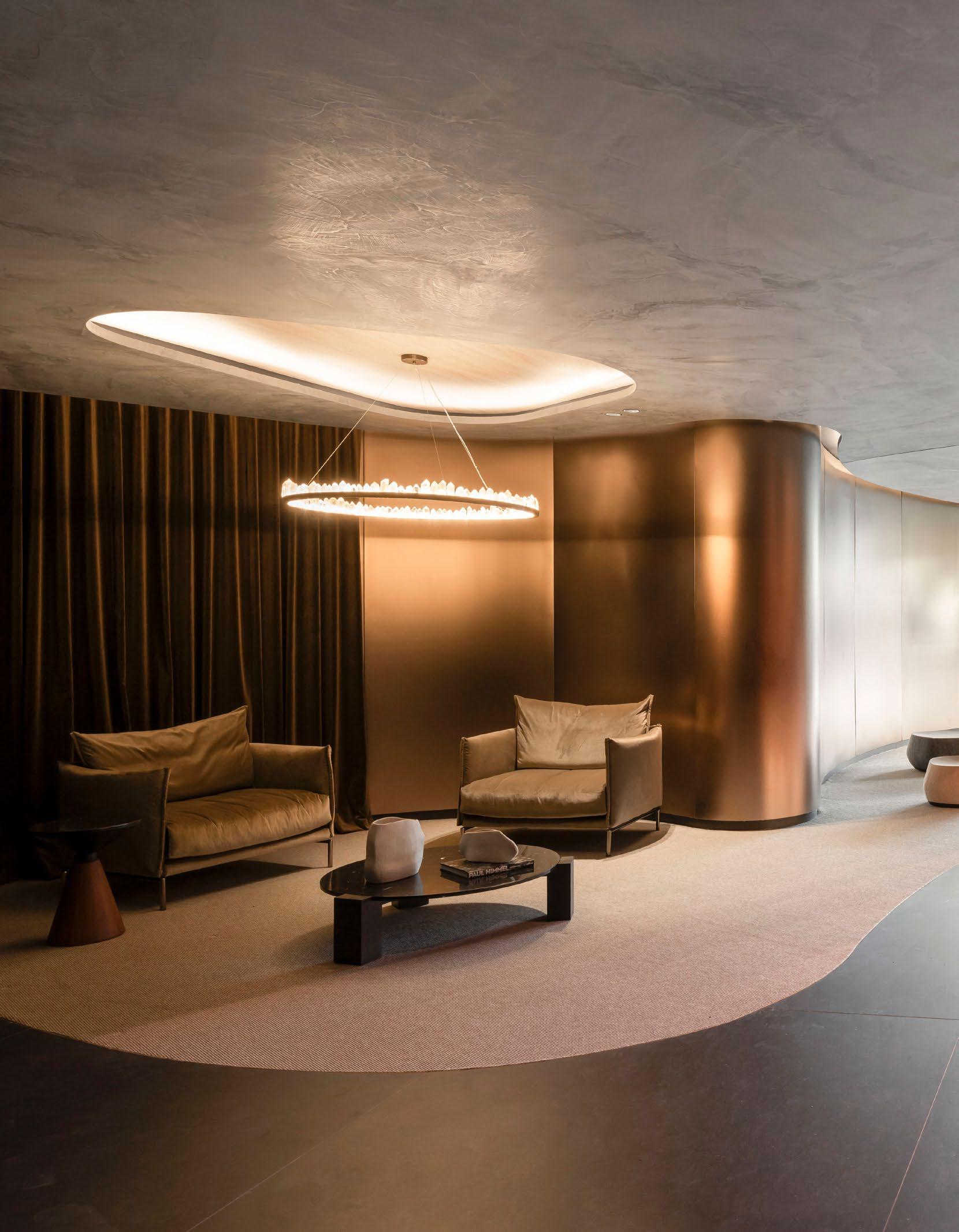
In the foyer, a space is carved into the ceiling to allow for dramatic plantings, including Sabre Leaf Fig, Bamboo Palms and Philodendron ‘Rojo Congo’. Technical lighting mimics the sun's daylight to ensure they thrive. The light is by Christopher Boots from editeur, and the furniture is from Mobilia.
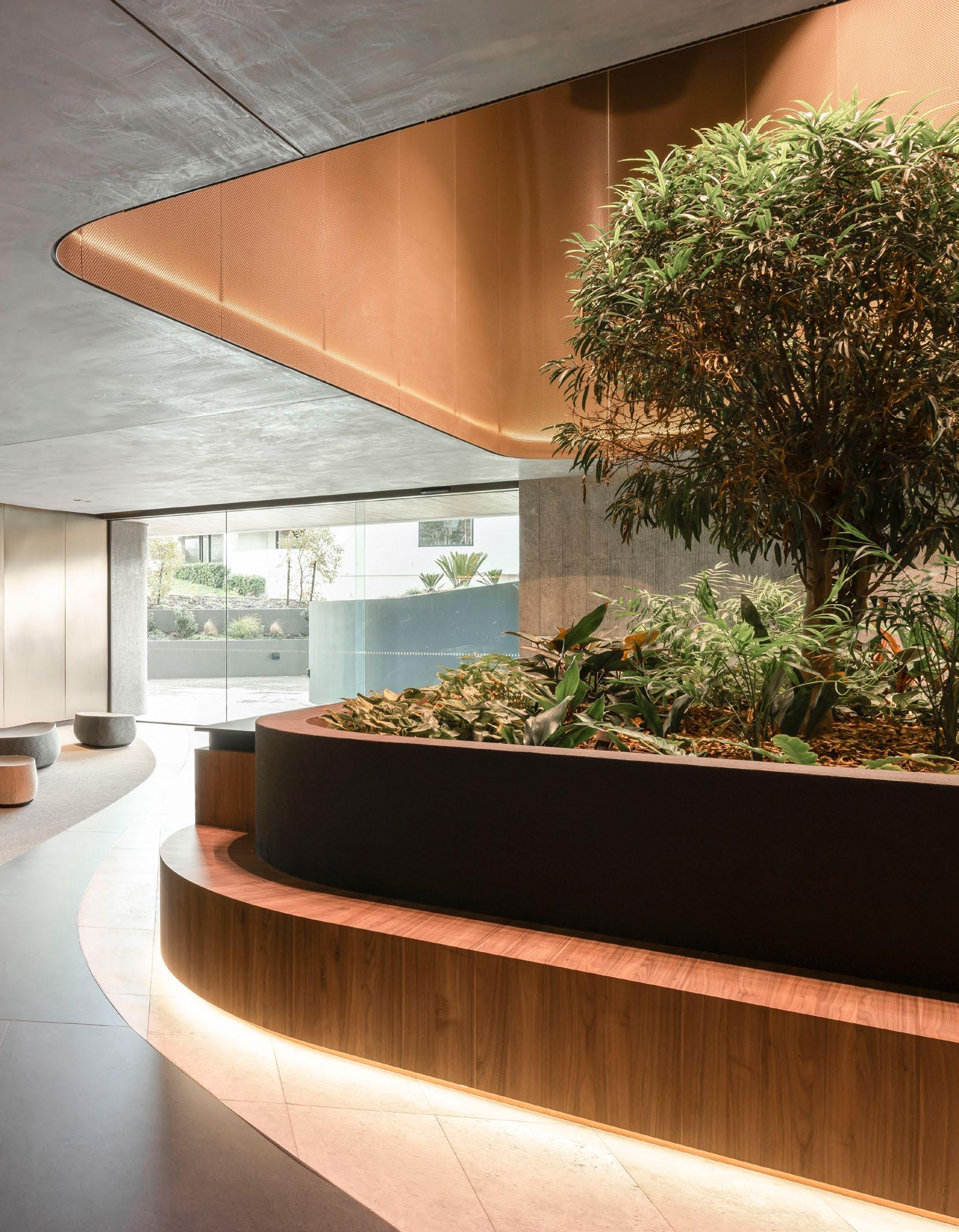
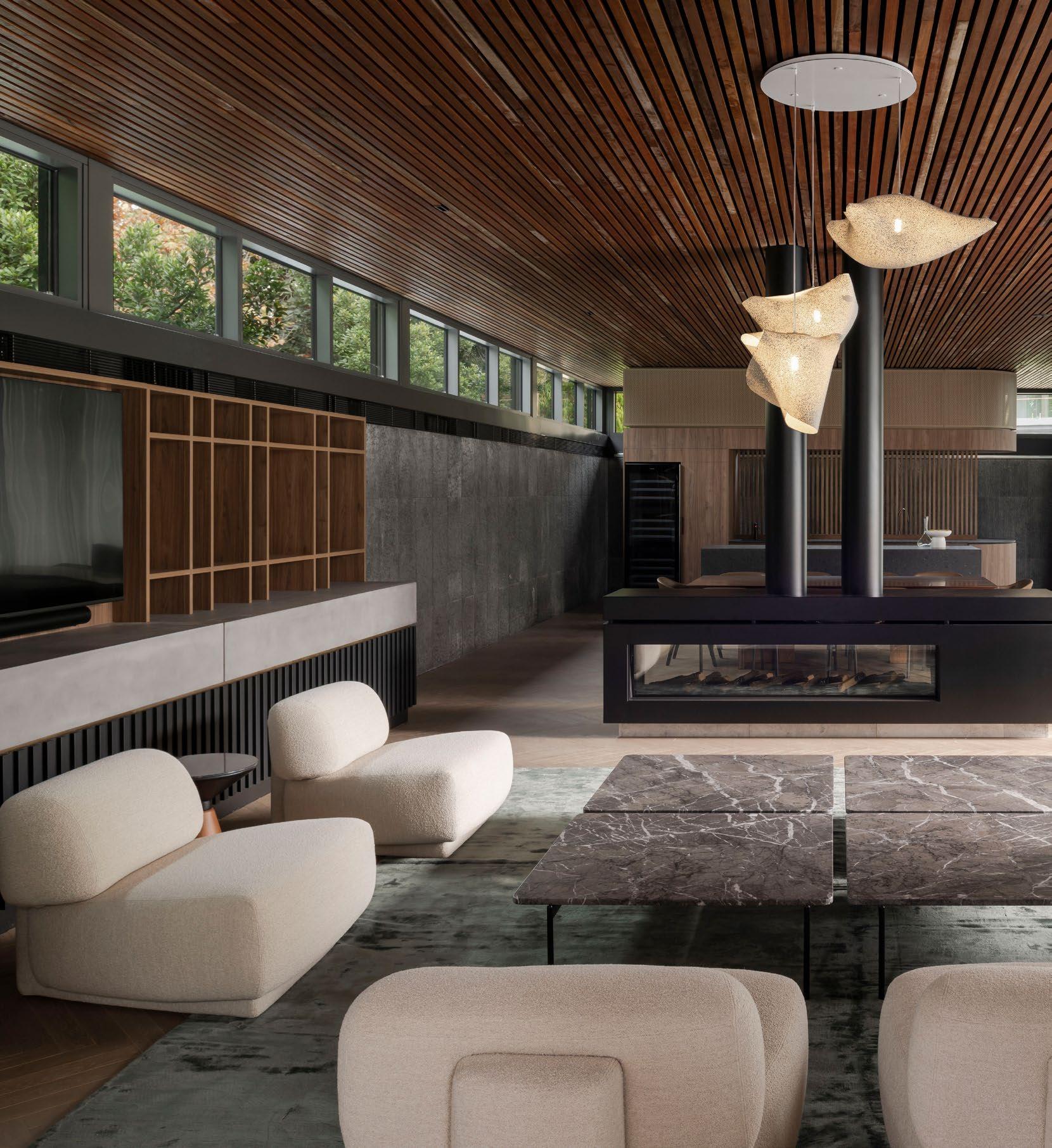

The luxe poolside dining and lounge space features furniture and a spectacular Ballet 3 Pendant by Arturo Álvarez made of painted stainless steel mesh.

Timber battens imbue warmth and create a sense of continuity between the indoor-outdoor dining and lounge spaces. All furnishings are from Mobilia. HAVENS | GET INTO THE GROVE


LEFT. Light casts dramatic shadows in the gallery between the level 16 lobby and the cocktail bar. The furnishings are from Mobilia.
OPPOSITE. The private lounge walks out to an extensive outdoor dining and entertainment area that breathes in city skyline views and beyond.

The level 16 private lounge rotates around a Christopher Boots light from editeur and a selection of furnishings from Mobilia.
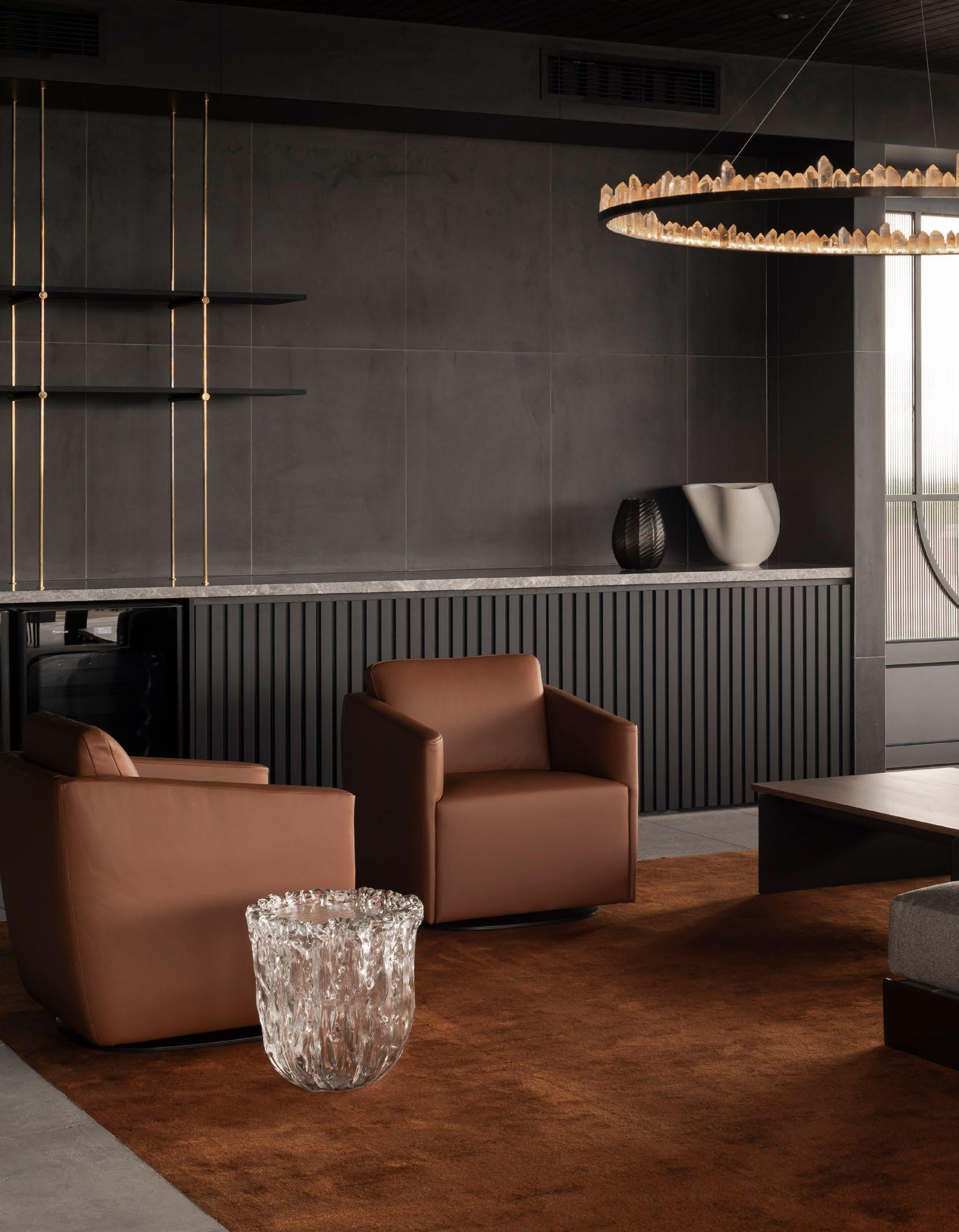

In the private dining space on level 16, the ocean creates a backdrop for a Christopher Boots pendant from editeur and a dining table and chairs from Mobilia.


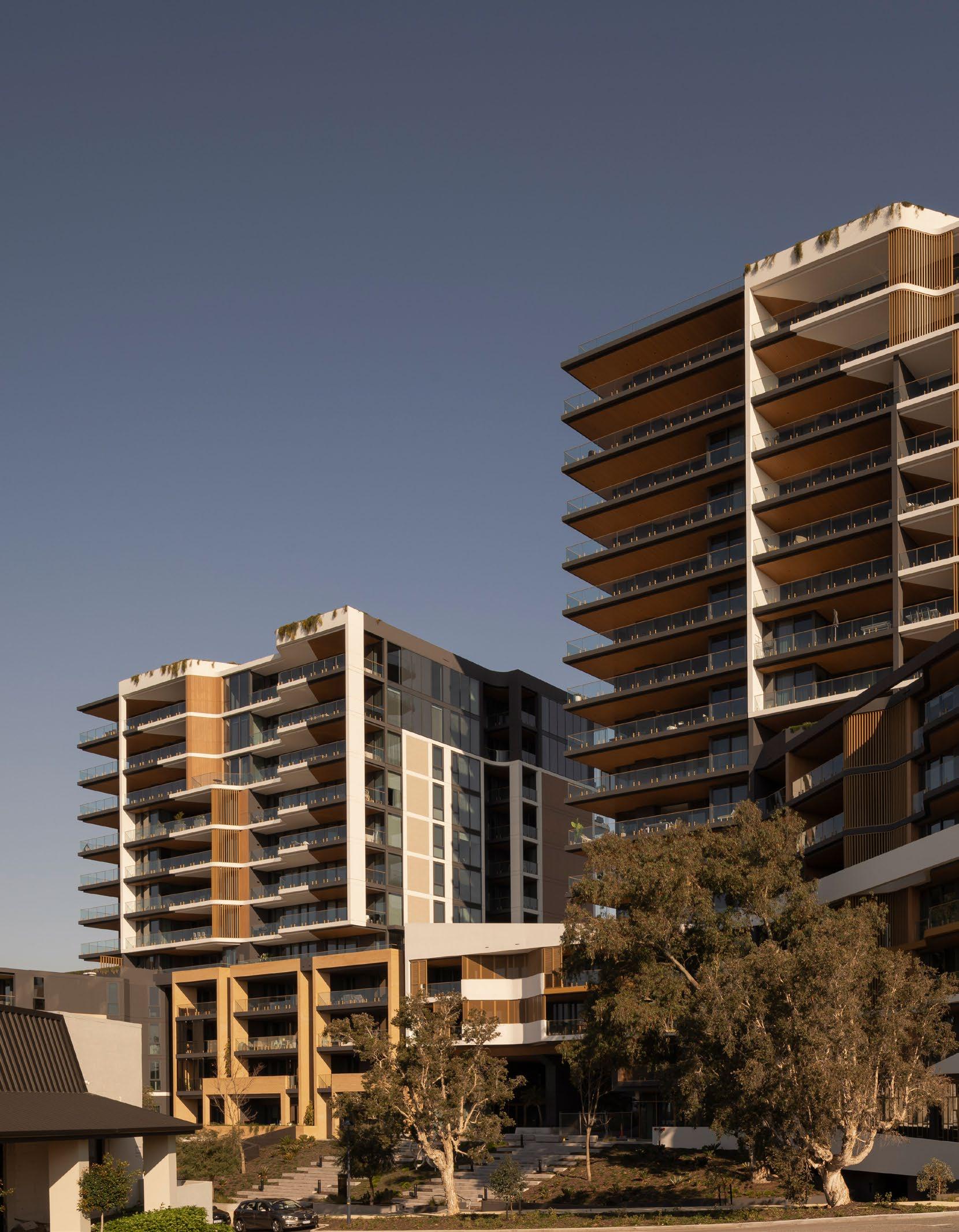
The surrounding neighbourhoods offered rich architectural inspiration, and The Grove’s arches, brickwork and design detailing are nods to the heritage homes that line its streets.


DESIGN AWARDS FOR DOMESTIC UTILITARIAN SPACES REWARD WA VISION, SKILL AND EXECUTION.

JESS O'SHEA DESIGNS WINNER, DESIGNER OF THE
Akitchen inspired by the breathtaking Karijini Gorge has been recognised as Western Australia’s most outstanding kitchen valued at over $60,000 at The Hart & Co. Kitchen & Laundry Design Awards. This exceptional kitchen shares the honour with Robinson Street Kitchen, designed by Jess O’Shea, who was also named Designer of the Year. Now in its third year, the Hart & Co. Kitchen & Laundry Design Awards champion local projects that embrace functionality, sustainability and visionary thinking. The competition was open to all WA professionals who design and build kitchens and/or laundries. The judging panel included photographer and Havenist founder and editor Jody D'Arcy, award-winning building designer Shayne Le Roy, Renew Renovations and Building's owner Dean Beament, and leading interior designer Jane Ledger. “The calibre of entries this year was very high, showcasing the huge depth of talent in WA,” says Jane. “We were excited to see projects that really pushed the boundaries of design, and setting new standards for WA.” »
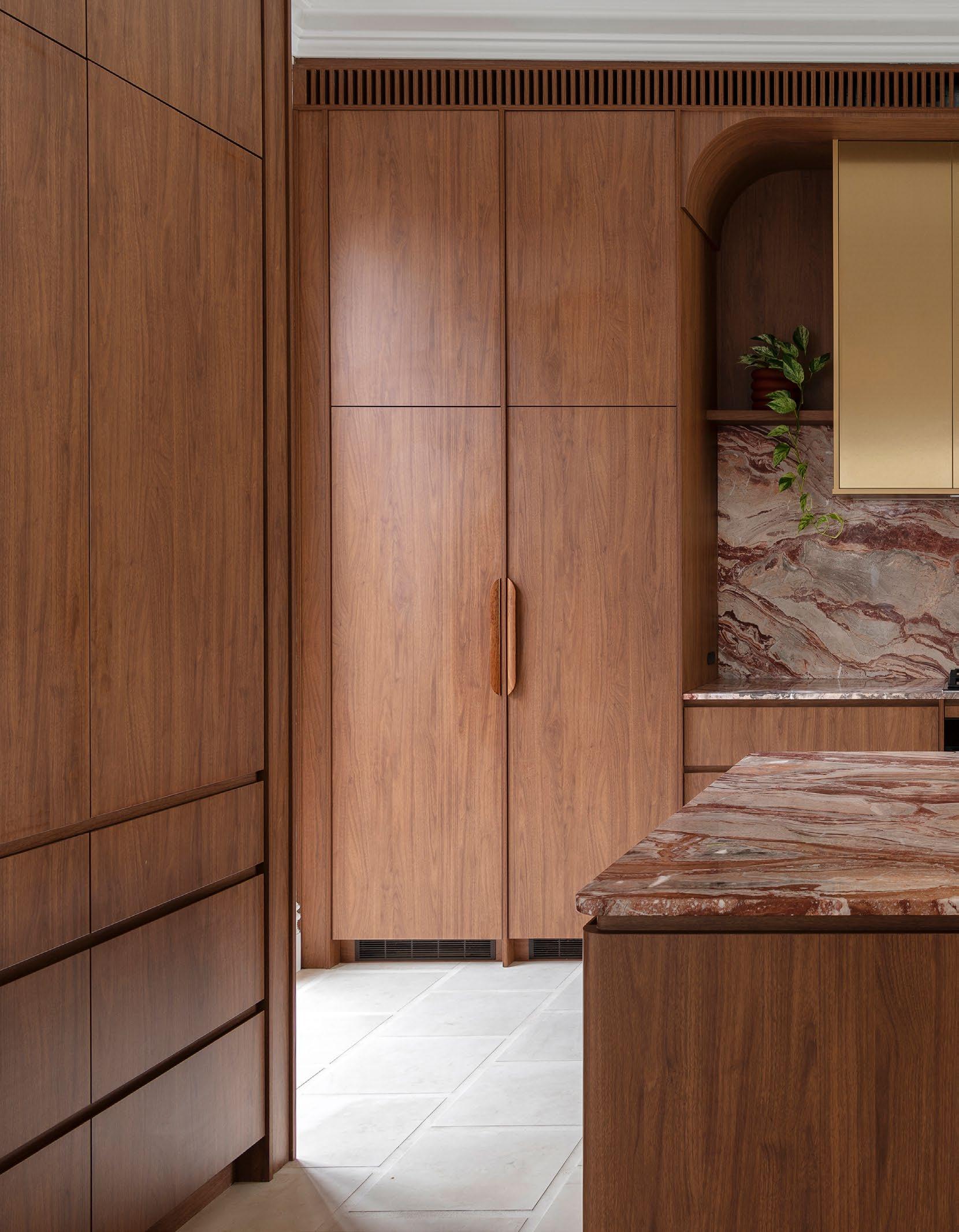
Opulent, dramatic, and inspired by mid-century design, this once small, dark and dated kitchen is now a stunning masterpiece. The centrepiece is a rangehood in Laminex Brushed Brass Metallic Melamine with pure gold leaf, complemented by dramatic CDK Rosso Trentino Marble that covers the countertops and splashback. Cabinetry in Polytec Florentine Walnut adds a rich note, while Laminex Steel Blue provides a surprising touch for the interiors. Limestone floors and walls in velvety Bauwerk limewash paint imbue an overall softness to the space.
"Our brief was to create a space that encouraged social interaction, featured clever storage solutions, and increased natural light," says Jess. "Colour was also a focus as our clients love colour and weren't afraid to feature it!"
The project wasn't without its challenges, particularly with the existing kitchen located at ground level next to the dining area. The main pathway to the rear alfresco area and living room was situated in a sunken area, which limited space for additional kitchen seating and made it difficult to modify the sizes of the living spaces. "To address this issue, we concreted and levelled the entire rear area, including the alfresco," says Jess. "It was a significant job but the investment was worthwhile, as it made the entire space feel much larger than before." »



"Colour was also a focus as our clients love colour and weren't afraid to feature it!"
JESS O'SHEA
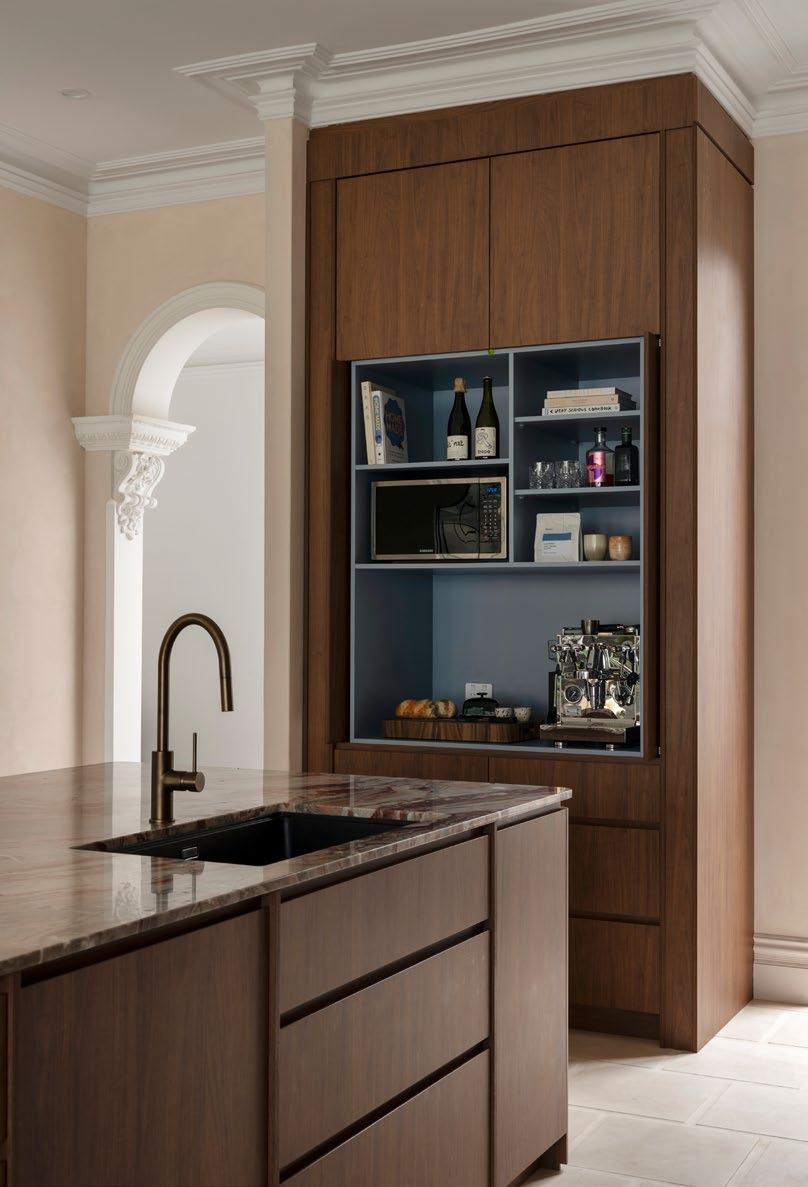

PROJECT Robinson Street
DESIGNER Jess O'Shea Designs
BUILDER WD Harris
CABINET MAKER Airport Cabinets
APPLIANCES This kitchen features Bosch appliances including a cooktop, rangehood, dishwasher, fridge and freezer. All are available from Hart & Co.
IMAGERY Jody D'Arcy
JESSOSHEADESIGNS.COM.AU



CO-WINNER
Rammed earth walls, a 9-metre-long waterfall skylight and brick breezeways set the tone for a kitchen designed with simplicity and intuition in mind. "The kitchen is the heart of the home and everything spatially spawned from there," says designer Tenille Teakle. "It was intended to have the scale and drama of a cliff face at Karijini, and be as awe-inspiring as traversing along the carved rockface of a gorge."
The colour palette is organic and straightforward, featuring natural shades of bronze, taupe and sand. The island bench serves as the focal point with its stunning reclaimed solid jarrah top crafted by maker Jack Flanagan. It is supported at one end by a 1-tonne boulder, which was craned onto the site more than a year before the joinery arrived. Selecting the right appliances was crucial to the design, allowing the team to keep the joinery (comprising a pantry and a home office) as simple as possible. This choice also eliminated the need for overhead cupboards and an exhaust system, preserving sightlines to the pool and garden while not obstructing the skylight. The kitchen features integrated appliances and multiple Blum drawers for a seamless appearance, easy access and ample storage. The cooktop, Miele in-bench extraction system, and sink are integrated into the island, promoting interaction between the host and guests during social gatherings. »

PROJECT Karijini House
DESIGNER Tenille Teakle
BUILDER Louis Homes
CABINET MAKER Universal Cabinets
APPLIANCES This kitchen incorporates a complete suite of Miele appliances – two underbench ovens including a Speed oven and Pyrolytic oven, induction cooktop with extractor, integrated fridge, freezer, an underbench fridge and integrated dishwasher All available from Hart & Co.
IMAGERY Alana Blowfield
"It was intended to have the scale and drama of a cliff face at Karijini, and be as aweinspiring as traversing along the carved rockface of a gorge."
TENILLE TEAKLE, Designer
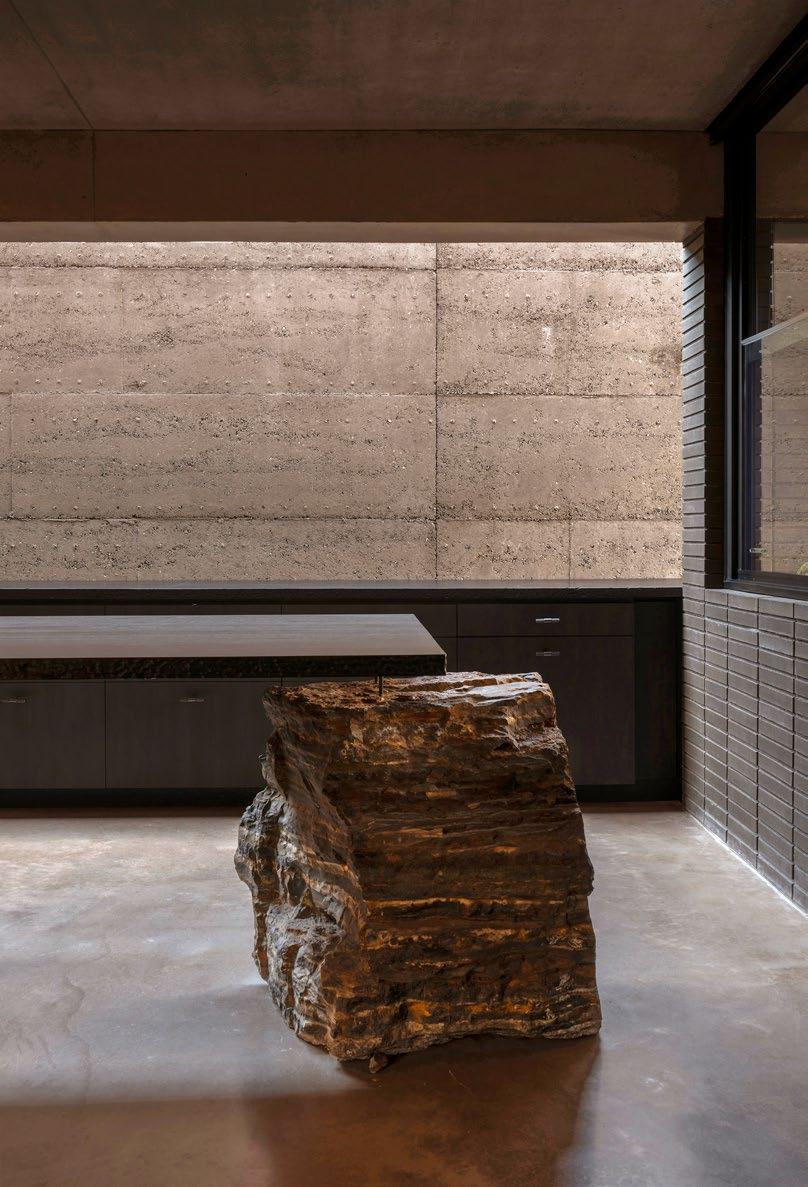
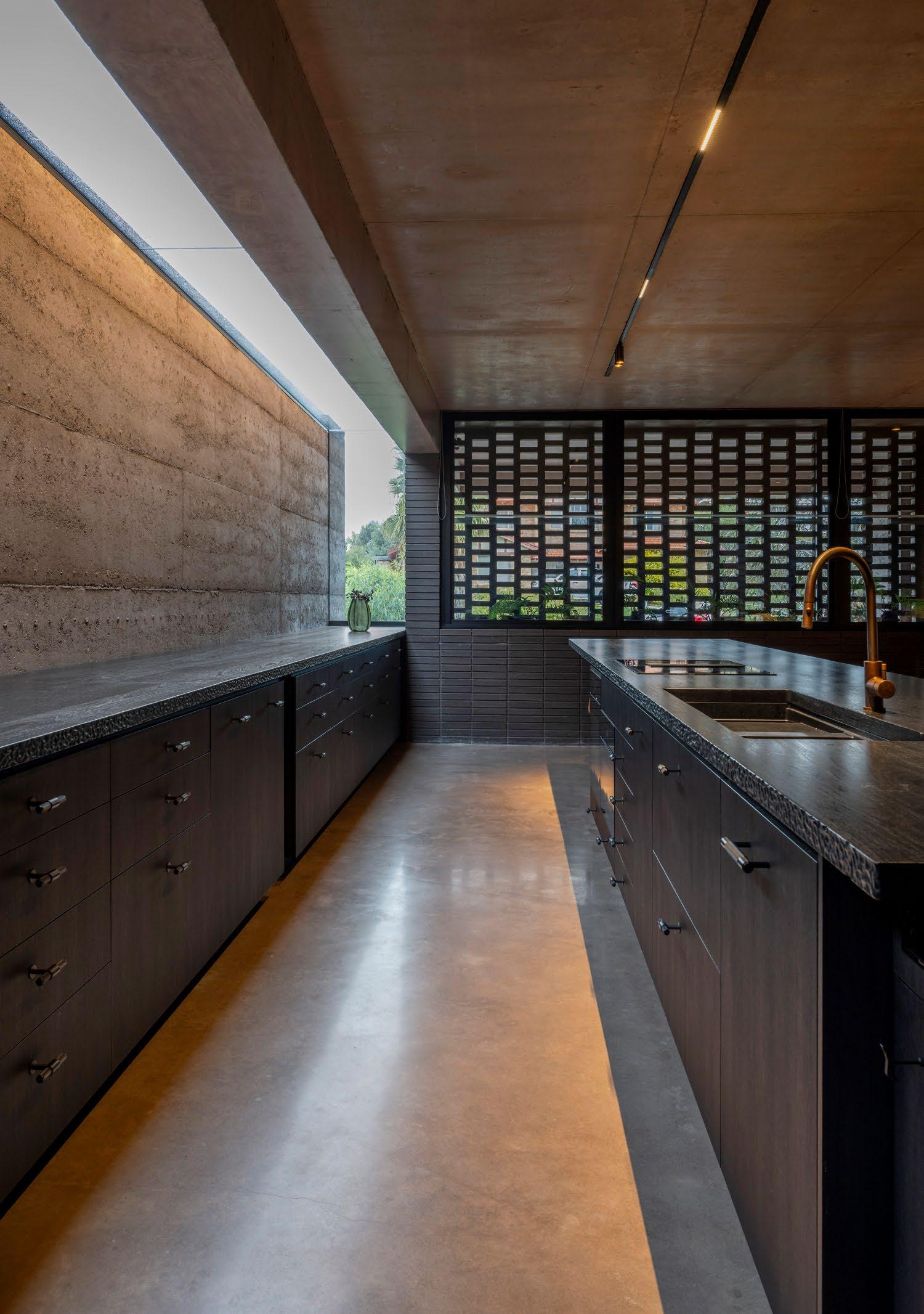

Paying homage to the original heritage design of this Eagle Bay homestead, designer Megan Myer’s design allows the kitchen to extend into the landscape, creating stronger sight lines and spatial flow. “We sought to take the warmth and craftsmanship of heritage country homes to design a kitchen that seamlessly reflects how we live today,” she says. “The design is authentic in its materiality and designed to age and tell the stories of the family as they create memories in the space.”
A freestanding cream Falcon Elise oven, crowned by a rangehood made of Taj Mahal natural stone from CDK, is the centrepiece of the kitchen. Its inclusion was inspired by the owner's memories of enamel kitchen ovens from her upbringing in Yallingup. A combination of 2-pack and American Oak cabinetry offers elegant storage solutions, while natural stone and bronze tapware will develop character over time as it patinas. The inclusion of a Fisher & Paykel integrated fridge and dishwasher ensures that the joinery details remain the main feature of the kitchen.
"It was a unique renovation as it took place through the pandemic and heavily felt the effects of access to trades and materials in its rural location," says Megan. "It took over two years to complete – it was a labour of love." »
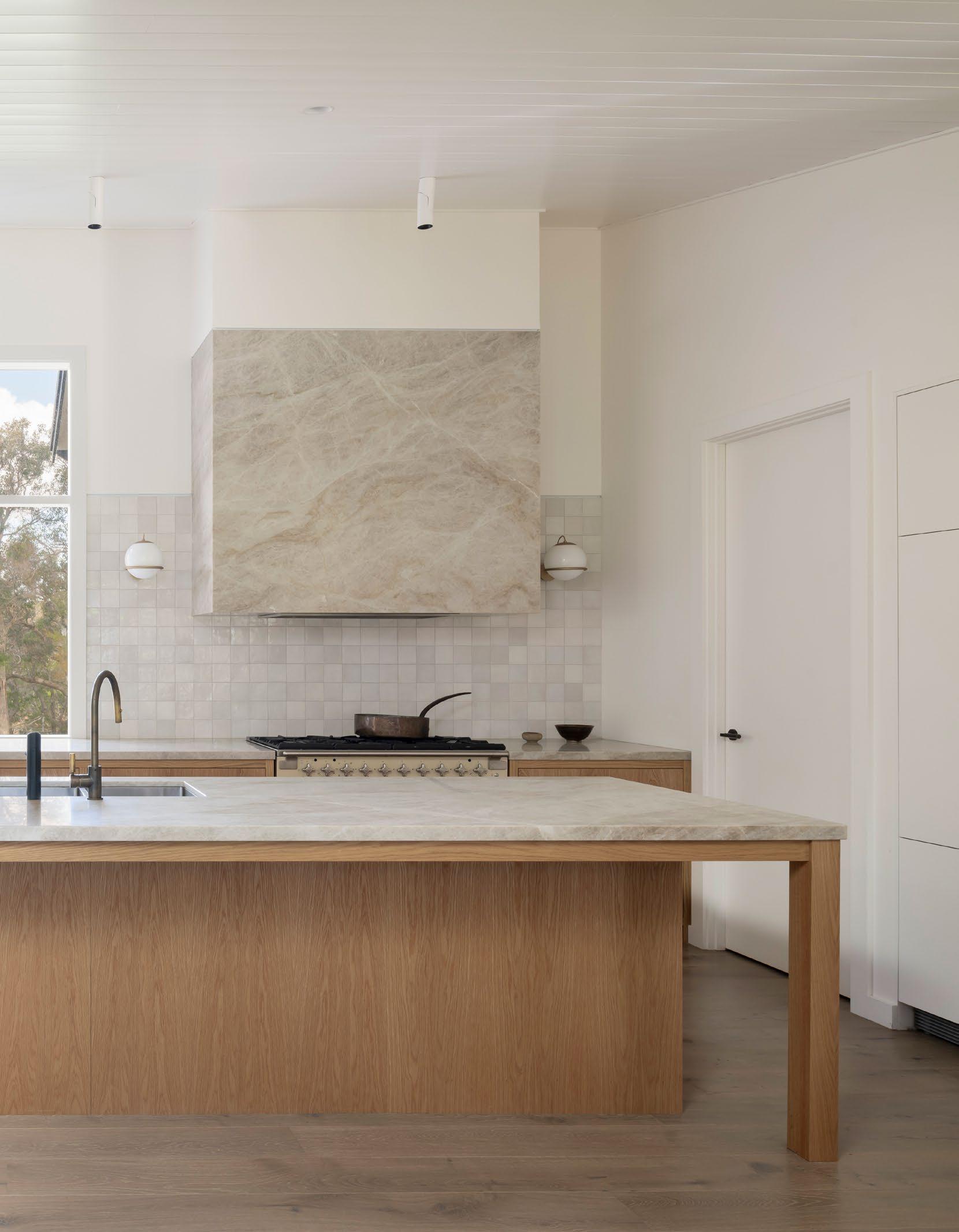
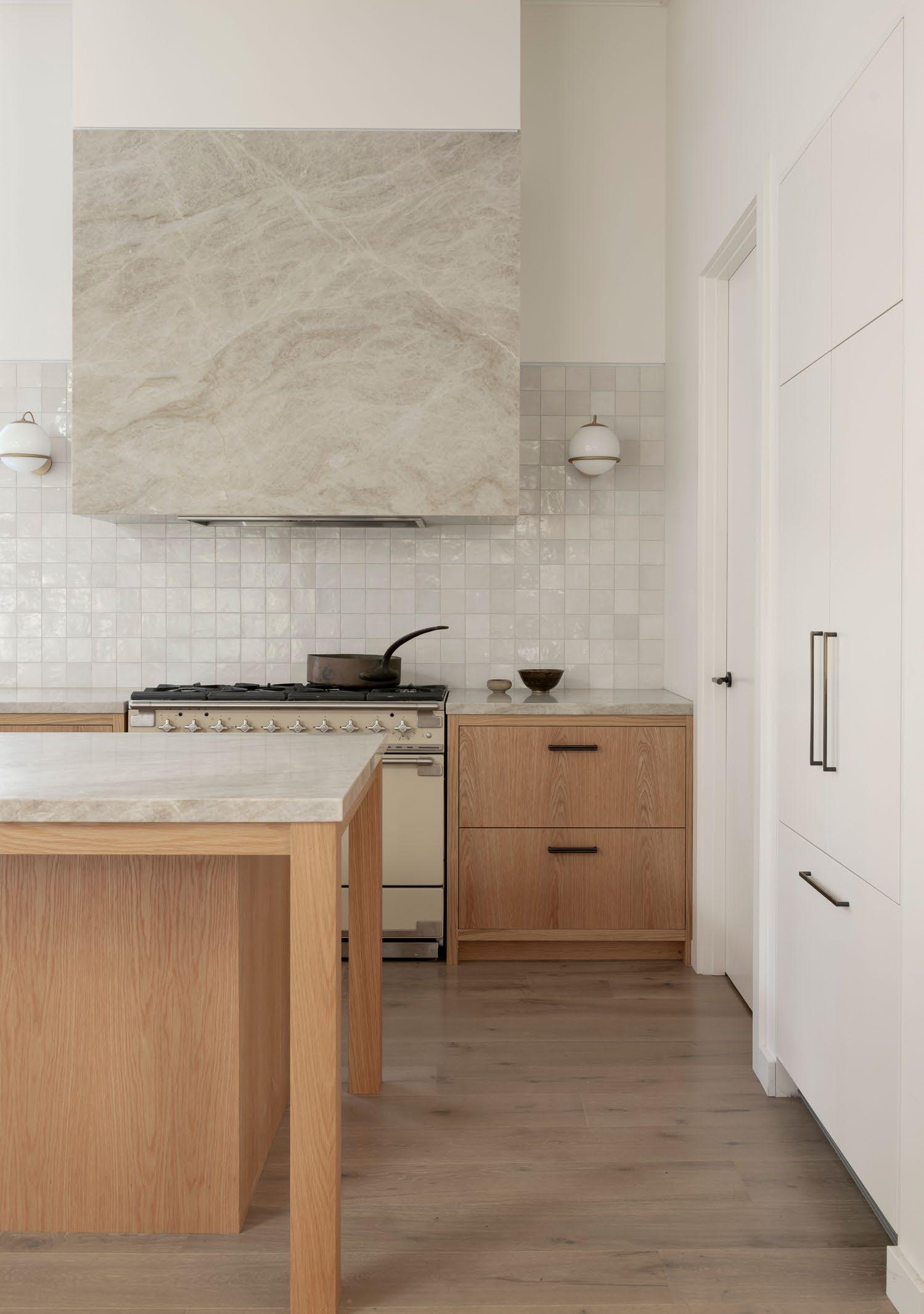
"We sought to take the warmth and craftsmanship of heritage country homes to design a kitchen that seamlessly reflects how we live today."
MEGAN MYERS


PROJECT Olive Homestead
DESIGNER Megan Myers Interiors
APPLIANCES Integrated fridge and dishwasher by Fisher & Paykel from Hart & Co.
IMAGERY Dion Robeson
MEGANMYERS.COM.AU



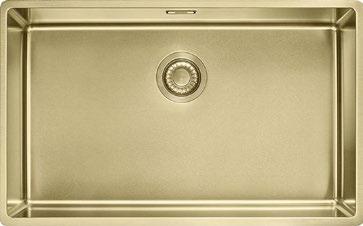

















We adore the simplicity of summer sours, a genre of cocktail that effortlessly blends a base spirit with zesty citrus. This season, we're crafting a Gin & Ginger Sour, a refreshing fusion of lime, gin, and ginger beer. It's a wonderfully cooling summer sipper sure to make your regular pool party rotation.
60 ml Gin
15 ml freshly squeezed lime juice Ginger beer, to top up
METHOD
Add some ice cubes to a tall glass. Pour gin and lime in and stir. Top with ginger beer and garnish.
Serves 1.


Food tastes better when it's made from fresh, seasonal, local produce. The Good Grocer, in collaboration with The West Australian Good Food Guide, has compiled A Taste of Home, an online cookbook that serves as the ultimate resource for crafting delicious home recipes inspired by beautifully sourced local ingredients.
Create delicious Italian-inspired dishes with recipes from cookbook author Simone Agostino, enjoy pub-style classics by Tim Greaney, and prepare family-friendly weeknight meals by former MasterChef contestant Alex Crisp. And for dessert, indulge in the ultimate Chocolate Crackles from Kerby Dichiera, winner of the Good Grocer’s The Good Cook competition.

View our cookbook and celebrate the best of WA and The Good Grocer.
Find a store near you.
Step inside a Good Grocer Cellar and discover a wide selection of unique wines, beers, and spirits and great weekly specials for summer entertaining. Not sure what you’re sipping next? We can offer you expert advice to help you choose your perfect drop as well as ideas for food pairings to complement your drinks selection whether you’re planning a casual gathering, a sit-down dinner, or a summer celebration.
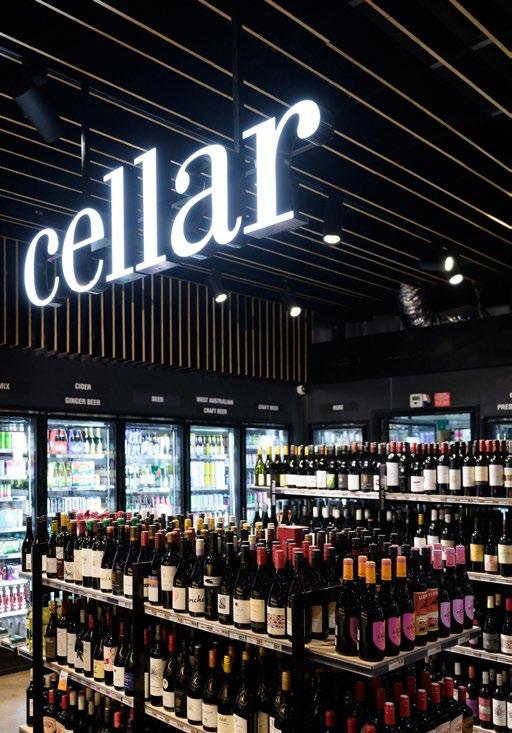
Applecross 39 Ardross St, Applecross Boulevard 31 Gayton Rd, City Beach
Canning Bridge 916 Canning Hwy, Applecross
East Fremantle OPENING SOON!
Karratha 2 Cockatoo St, Nickol
Leederville 313 Vincent St, Leederville
Mount Pleasant 80 Cranford Ave, Mt Pleasant
Myaree 67 North Lake Rd, Myaree
Newman Parnawarri Shopping Centre, 1 Lee Lane
Shenton Park 159 Onslow Rd, Shenton Park
South Perth 21 Mends St, South Perth
Wembley 320 Cambridge St, Wembley 2nd Ave Cnr Second Ave &, Beaufort St, Mt Lawley



































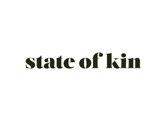






































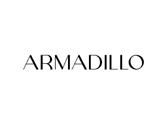



















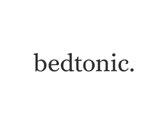




































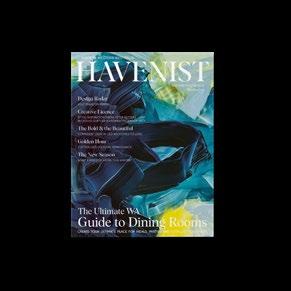
Havenist magazine showcases the most beautiful, interesting and innovative homes in Western Australia and is the ultimate resource for designing, building and styling your home.
This summer, catch up on everything you need to know with unlimited access to the Havenist archive, including six magazine issues, and get your home and garden ready for summer. havenist.com.au/magazine
ANTIQUE PIECES WITH TORN UPHOLSTERY, CRACKS, CHIPS AND STAINS TELL AUTHENTIC STORIES SO BE AWARE OF REPLICAS THAT EAVESDROP ON HISTORY.
WORDS ELIZABETH CLARKE IMAGERY JODY D'ARCY
Acquiring an antique piece is rarely about the actual object. It’s about its history, the maker, and the personal connection you feel to it.
"For me, the story behind each piece is the most important factor," agrees art dealer Bronte Talon of Cleo Collects. "It's what brings charm and character. Each antique tells a story and holds a special place in my heart."
Bronte recently relocated Cleo Collects to a new space in Highgate, a treasure trove of handpicked pieces from France (where she grew up) and Italy, dating from the 1940s to the 1960s. Walking into the space feels like stepping into a time capsule, with each piece echoing the history and artistry of its era.
Starting a collection can be daunting, but Bronte's keen eye makes her the go-to person for all things antique. Here, she shares her best advice for diving into the world of collecting.
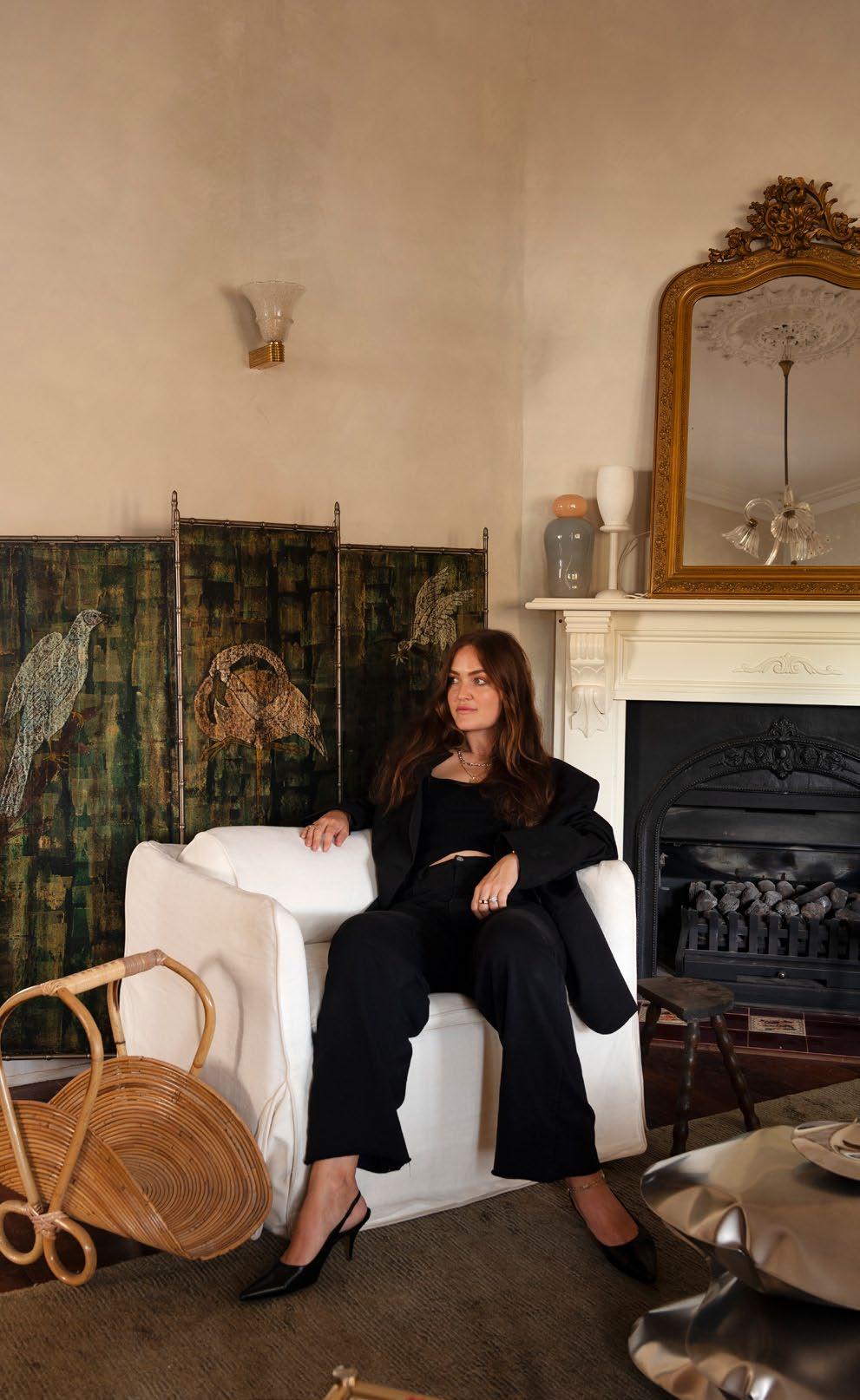
Understanding the history and significance of the items you're looking for is an important and exciting part of buying antiques. "I love to understand the history of every piece, and a good antique dealer has that knowledge –who the designer is, what series the piece comes from, and how and where it was made," says Bronte. “It’s important to do your research so you get to know different designers' signature styles from various eras, which makes it easier to spot their work, especially in Paris and small European market fairs. I am not always drawn to iconic designers; I can love something unique because it speaks to me. There can be beauty in the unknown. I listen to my heart; if a piece sings, I know in the moment.”
Bronte recommends taking baby steps when buying antique decor and furniture, especially if purchasing pieces for a contemporary-styled interior. “Large pieces can feel overwhelming and difficult to visualise,” she says. “We specialise in Art Deco and Brutalist styles, so a client might buy a stool with a bobbin or twist detail and add it to a contemporary setting, which lifts it instantly. Designers love small decorative pieces, like Murano or Rostrato glass lighting with their curvy, spiky aesthetic that adds interest to modern interiors.”

Seek out pieces featuring interesting designs and artisanal details, as well as textiles and tapestries. “Many were hand-woven in the 1600s and draped over armchairs or hung on walls in castles, so their value is significant and their stories rich," Bronte says.
Interesting decor is easy to style on a shelf or coffee table and can easily elevate any surface. Bronte gravitates to candle holders, especially those in the Brutalist style, whose imperfections and obscure angles are the perfect addition to a new table setting.
“Murano vases in all sizes and colours are fun statement pieces, and lamps, especially beautiful Italian bamboo styles that are playful and different, add real warmth.”
Art is instinctive, and Bronte says still-life kitchen scenes are among the most popular. "Many people want a pair of paintings depicting a cooking theme to hang in a new kitchen," she says. "It gives your space that south of France feel.”
In a world where perfection reigns, antique pieces with their torn upholstery, cracks, chips and stains allow the passage of time to be noticeable. “My house is filled with everything that is too imperfect for my shop!” laughs Bronte. “Most of these pieces are over a century old, so scratches and tarnished timber stains are important to their character. It’s a personal preference to revarnish or reupholster, but for me, there’s beauty in imperfection and their past lives.” »
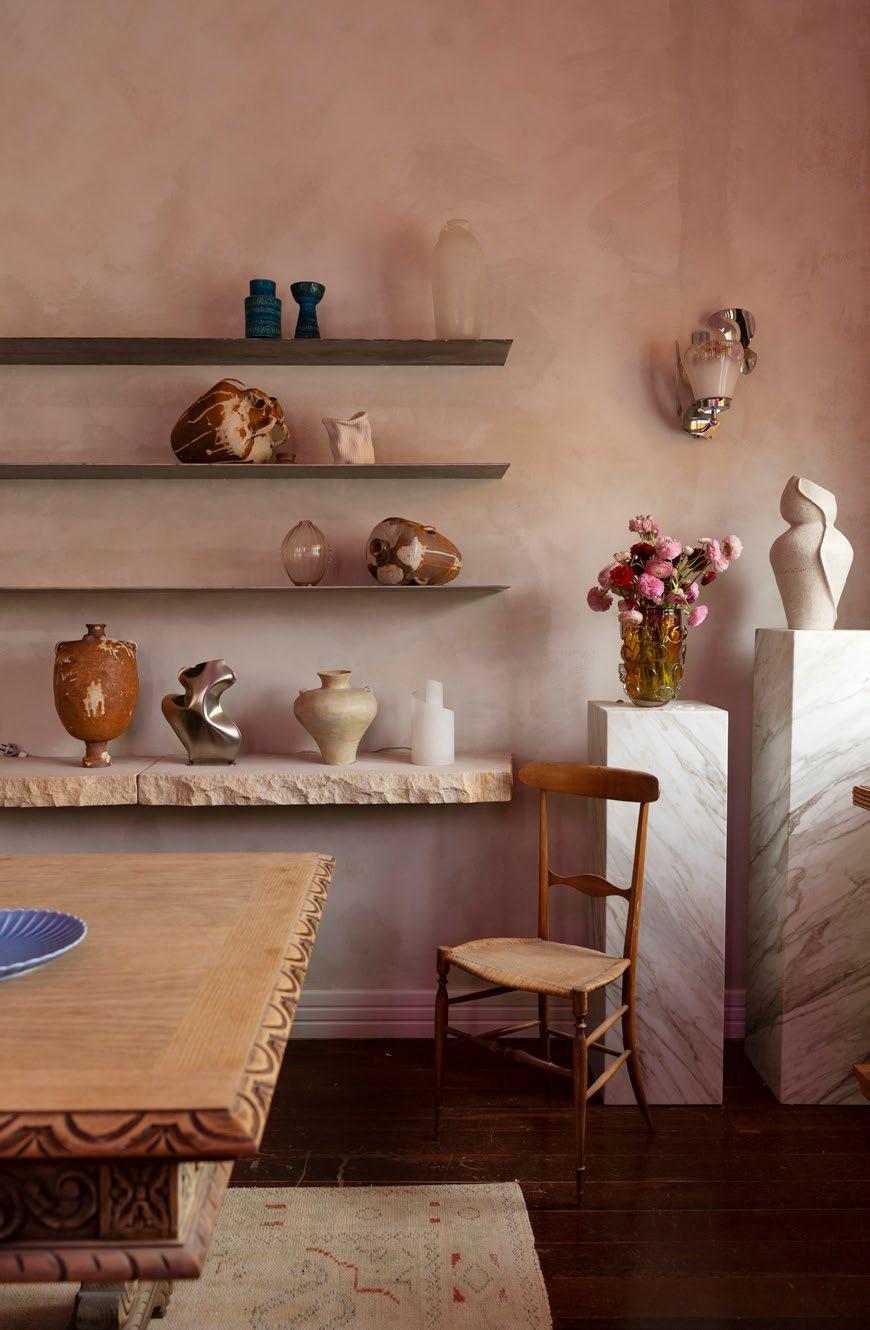
Blend modern pieces with antiques to create unique interiors. Their handcrafted, imperfect forms and unfinished edges strike an interesting balance with contemporary design's sharp, clean aesthetics.
"It's about finding the right balance, such as a beautiful old sideboard styled with glossy books and a modern lamp," says Bronte. “Don’t be afraid to mix metals, form, and consider their function. Antique sideboards, for example, are great for storage."
Brutalist-style knobs created by sculptural artists are easy updates for kitchen drawers. Bar stools are also a great find, especially Italian versions made of bamboo and original 1960s-style stools featuring colourful upholstery. "Many modern kitchens have sleek, minimalist designs, so incorporating bar stools can introduce a sculptural element to the space," Bronte says.
When shopping for vintage lighting, such as classic mid-century pendants or Art Deco wall sconces, it's important to consider not only their aesthetics but the electrical work needed for functionality. "People often worry about whether antique lighting will work, which is understandable because rewiring can be hard and sometimes impossible," says Bronte. "We rewire every light, lamp and sconce, and know if it’s possible. For instance, rewiring a lamp made of rope is impossible because it's filled with lead, while rewiring Murano glass sconces and chandeliers is easy, except for those with a thin brass arm that won't allow a thick Australian wire. Understanding what you're doing and trusting your dealer is important."
The growing popularity of vintage shopping has led to an increase in the availability of replicas in the market so it's important to be able to distinguish between them to avoid being scammed, says Bronte. “There are many fake items out there, especially replicas of rope lamps designed by artists like Audoux Minet.”
To avoid falling victim to replicas, it's important to know what you're looking for and to ask the dealer or store about the item's origin, location and materiality.
“Most dealers can provide certificates, particularly for more expensive pieces or artworks,” Bronte says. “When it comes to artwork, look for signatures, and for furniture, always check for branding stickers.” ◼

PUCES DE LA PORTE DE VANVES
Avenue Marc Sangnier & Avenue Georges Lafenestre, 75014 Paris
LES PUCES DE MONTREUIL
6 Avenue du Professeur André Lemierre, 75020 Paris
PUCES DE PARIS SAINT-OUEN
110 Rue des Rosiers, 93400
Saint-Ouen-sur-Seine

FOIRE DE CHATOU ANTIQUE FAIR
île des Impressionnistes, 78400 Chatou


Retreat into a cosy world of pillowy, cloud-like, down-filled luxury, and add warmth to modern interiors. Glamswag's 100% French Flax linen beds, quilts, and cushions are designed for sleeping, daydreaming, entertaining, and wherever your day takes you.


A Less-Is-More Approach to Skin Treatments is the Secret to a Youthful, Glowing Complexion

WELLBEING EXPERIENCES AT FIVE UNIQUE BODHI SPA
LOCATIONS SHARE A KEY INGREDIENT: SOUL-CARE.
WORDS RACHEL STOFFERS IN PARTNERSHIP WITH BODHI
Soul-care meets contemporary luxury at BODHI. Founded by Perth entrepreneurs Danny and Tania Taylor, BODHI offers a curated blend of indulgence and results-driven treatments, set within five meticulously designed environments, each with a beautiful personality of its own.
In the early 2000s Danny and Tania recognised a gap in the market in Perth – a need for an all-natural spa offering, delivered in an understated yet luxurious way. “Our vision was to create a place to take a pause, an oasis of calm, to escape, retreat and revitalise – naturally,” Tania says.
Step into any BODHI Spa and you will instantly start to feel your stress melt away. And don’t just take our word for it. In the recent 2024 Australasian Spa & Wellness Awards in Byron Bay, BODHI scooped not just one but three awards: Best Day Spa, Best Hotel Spa and runnerup, Best Urban Spa.
“We seek to transition our guests seamlessly from the everyday into a deep state of wellbeing and calm,” says Tania. We chat with Tania about the importance of a natural approach to spa, and how BODHI continues to evolve its luxury wellness offering.
Tania, BODHI has just celebrated its 17th birthday; what inspired you to launch an all-natural spa in Perth in 2007?
For me, natural was the only way. Being a parent to a young child, I was very conscious that what we eat and what we put on our skin can have an impact on our health and wellbeing. I didn’t want to have a day spa offering that increased the toxic load on the body. BODHI’s offering had to be natural, and by chance, as we founded BODHI, I came across Sodashi – an all-natural spa brand in North Fremantle. Within months of opening our first BODHI Spa on Grantham Street in Wembley, we were fully booked. Our natural philosophy seemed to resonate in the marketplace.
BODHI offers holistic spa experiences; what does that mean, exactly?
BODHI therapies embrace mind, body and spirit, rather than merely the skin, and are delivered by our expert team of therapists with love and intention. The connection between therapist and guest is fundamental to achieving this, and we hire our team based on their intuitive approach.
Our Brightening Facial, for example, is so much more than a facial; it begins with aromatherapy inhalations, a foot compress, and a personalised guided meditation. A Rose Quartz crystal is placed into the guest’s hand to promote self-love during the treatment, a small gift they can take home.
The BODHI Chakra Balance is a holistic therapy that brings balance to the body’s main chakra system
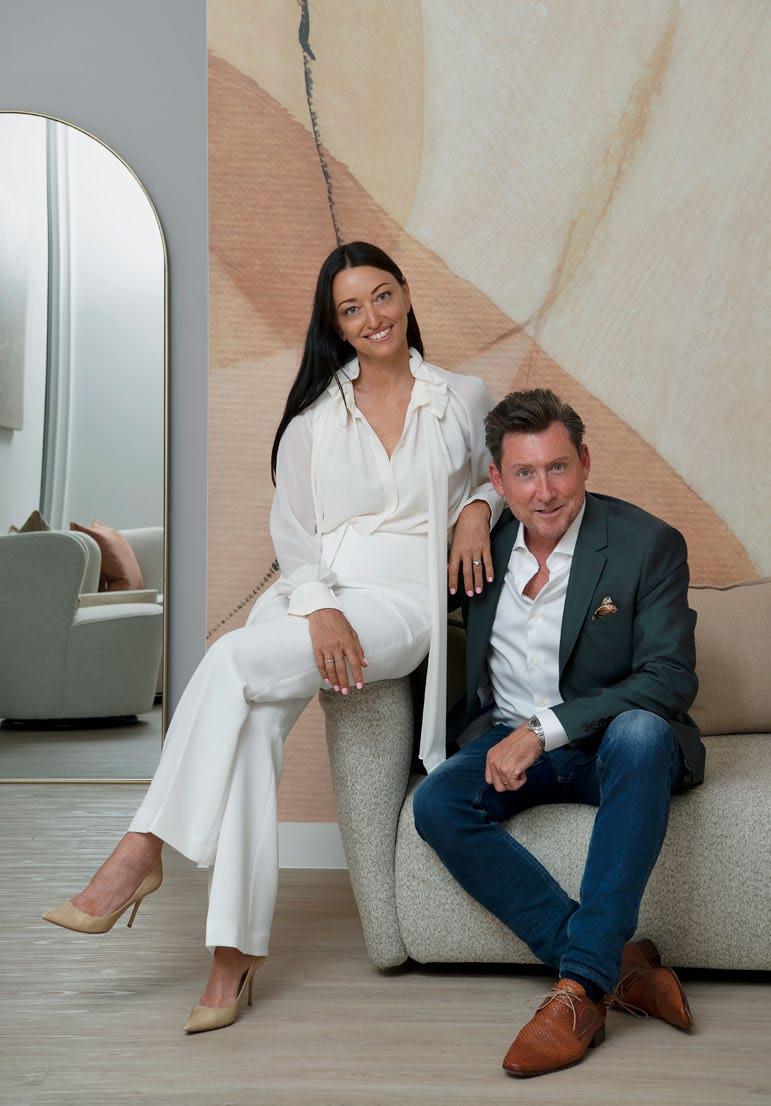
for a profound sense of wellbeing. A blend of massage, aromatherapy blends, Reiki and crystal placement, it works subtly on the energetic body, leaving you feeling grounded and calm, yet invigorated. There are often tears during this therapy, as emotional blockages are released.
BODHI has five beautiful spa locations. Do you have a favourite?
All five BODHI spas are my favourites. Each one needs to be experienced! Our original location in Wembley opened 17 years ago. With a recent makeover, we have embraced the character of the building whilst bringing in some beautiful new pieces of furniture and art.
BODHI Highgate followed in 2015, located on leafy Pier Street in Highgate. It’s a Federation-style building with fireplaces, leadlight windows and beautiful Jarrah floors. Guests love spending time in the tranquil courtyard garden post-treatment.
In 2018 we opened a spa at The Westin Perth. An eightmeter water wall provides a beautiful tranquillity that exudes throughout the whole spa, and a fifth floor relax terrace has views over the city.
2020 saw BODHI Cottesloe open its doors, with crisp white linens, softly textured furnishings and a delicate natural palette inspired by the Western Australian coast. »
Timber, stone and soft textiles make this treatment room at The Westin Perth a place of pure relaxation.

« Our Yallingup spa followed in 2022. The interiors designed by Pattern Studio, are intentionally understated so as not to detract from the surrounding natural landscape. Floor-to-ceiling windows allow in natural light and a protected relaxation deck has expansive lake views.
No matter which BODHI Spa you visit, we want you to feel an ultimate sense of relaxation.
Your natural approach to spa extends way beyond natural skin care products. Can you explain this?
A number of our spa therapies bring in elements of earthing. In the hustle and bustle of modern life, it’s easy to feel disconnected from nature’s rhythms, yet our bodies crave that connection to the earth.
By incorporating earthy elements such as warm stones, mineral-rich muds, essential oils and grounding techniques, our therapists can facilitate a deeper sense of connection and balance within the body. Earthing is said to help reduce stress and inflammation, as well as promote healing and even better sleep.
Collaboration enhances the impact of innovative ideas. Which like-minded companies you are working with? Collaboration is key. We have a 17-year-long partnership with Sodashi, delivering all-natural spa therapies that importantly don’t increase toxic load on the body.
More recently we’ve collaborated with Alpha-H, also Australian, to launch BODHI’s first facial peel treatment, and provide more active skincare options.
KNESKO Skin is a new addition too – Reiki-infused collagen masks for neck, eye, lip, face and decolletage that are completely biodegradable.
Australian Indigenous healing is a constant on your spa menu?
We have a capsule of spa therapies inspired by Indigenous healing that have stood the test of time. Beginning with a smoking ceremony, they provide a sensory journey for the guest. The Grounding Ritual for example, is a restorative full-body treatment with a cocooning mineral-rich mud wrap and rhythmic full-body massage.
What is next for BODHI?
At BODHI we don’t stand still. At our core we all about nurturing soul-care, but we are constantly evolving our luxury wellness offering. We are very excited to be taking BODHI to the East Coast in 2025! Watch this space.
BODHI
Cottesloe | Highgate | Wembley | The Westin Perth | Yallingup bodhispa.com / @bodhispas

Floor-to-ceiling windows at BODHI Yallingup allow the natural light to flood in.


WORDS ELIZABETH CLARKE IN PARTNERSHIP WITH EXCLUSIVE ESCAPES
Located in Redgate, that sweet spot halfway between Gracetown and Karridale in the South West region, this 400sqm residence sits within a predominantly natural clearing surrounded by bushland, giant eucalyptus trees and the Indian Ocean. The four-bedroom home, designed by award-winning CSA Craig Steere Architects, is a raw, simplistic articulated structure that embraces its bush and beach setting.
“The owners spent time camping on the property to determine the perfect spot and outlook for their home, which is where the main spine of the house is now oriented – toward the west on the ridge,” Craig says. “There was a natural clearing that allowed for interaction with the forest, which enabled us to maximise exposure to the northern sun for passive solar benefits.”
The home is available to rent through Exclusive Escapes, whose general manager Dane Shardlow describes it as an “absolute standout”. “It is a home that epitomises the true beauty of the great South West, and its design, superb location and incredible entertainment facilities make it an absolute favourite with our clients,” he says. “It’s very large and private and just a short walk to the beach, making it a true coastal retreat. Its incredible resort-style facilities »

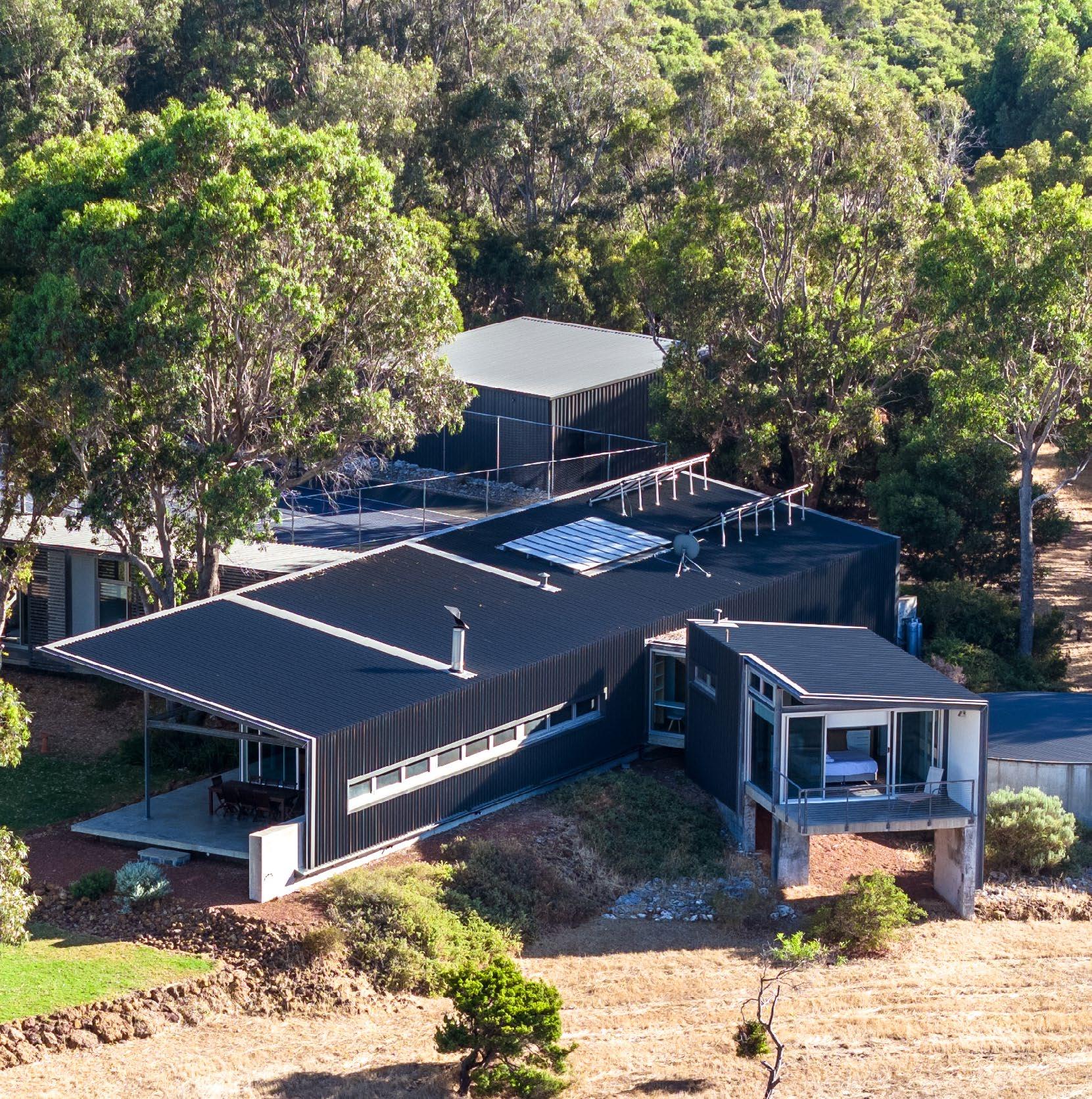
« and comforts, such as a log fire, vast alfresco space, tennis court and a play area for children, are all set against the extraordinary backdrop of the bush and ocean. It’s very special, even as part of a portfolio of 160 homes.”
The house is designed around its prominent central spine, allowing for a spacious and functional layout. To the south, a wing contains the master suite and home office, while the north side houses the children's and guest wing. The house is accessed through this main spine. On opening the front door, you are welcomed by a stunning ocean view to the west, from the exact spot the owners chose as their favourite while camping.
The Indian Ocean is a shimmering backdrop for the home from almost every angle, with valley views to the South West. A long, low-level horizontal window frames the undulating hills in the open-plan area when seated.
“To capture that valley view, we elevated the main suite on stilts, hovering over a natural ridge, and when you open the blinds in the morning it’s like opening up a tent and looking over a wonderful vista,” Craig says. “We set the main bodies of the house on a low-raised plinth so it touches the ground lightly and provides an inviting elevated viewing platform that looks out to the west beyond the bush and to the sweeping ocean views.”
Durable and low-maintenance industrial materials have been chosen for the home. Colorbond sheeting offers exceptional durability and weather resistance, while galvanised steel combines a raw aesthetic with improved structural integrity. The floors are made of unfinished concrete, providing thermal mass, capturing winter sun, while creating a solid foundation for the interior spaces and embracing the Australian bush setting.
The design features a roof cantilevered to provide summer shade and that folds downward to form wall panelling, which enhances the home’s controlled, paredback aesthetics while ensuring easy maintenance, especially given the surrounding trees. Custom oversized gutters are installed at a low level along the base of the walls, providing easy access for cleaning while walking around the house. This design has also effectively protected the home during two major bushfires. The owners were able to block the large bottom gutters and fill them with water, creating a perimeter trough around the house.
The simplicity of the home’s design and raw materials, with its expanses of glass, not only captures the vast ocean views but encourages you to feel at one with nature and the bush surrounding it, embracing that feeling of a very special camping experience.
Follow @exclusiveescapeswa




"It feels very calming with its expanses of glass, not only capturing the vast ocean views but also encouraging you to feel at one with nature and the bush surrounding it."
CRAIG STEERE, CSA Craig Steere Architects
Redgate Beach House is available to rent from Exclusive Escapes. exclusiveescapes.com.au

Maylands’ former Tea Rooms are reborn as the Peninsula Farm Cafe, a culinary gem on the river bend.

Nestled on ancient land in Maylands next to one of Perth’s earliest colonial residences, the former warder’s cottage has been reimagined by Danny and Tania Taylor, the couple behind WA's award-winning BODHI Spa Group.
"Our goal is to showcase the delights of local artisans, producers and seasonal ingredients and bring deliciously wholesome food to your plate in this incredibly beautiful setting," says Tania. "We want you to leave feeling sated and content."
Peninsula Farm Cafe sits on the grounds of the National Trust's Peninsula Farm under a sprawling canopy of gum trees on the bend of the Swan River. Having frequented the Peninsula Tea Rooms as it was known in the 1990s, and seeing it empty and abandoned post-Covid, Tania wanted to restore the site to its former glory. In January 2023 Peninsula Farm Cafe reopened, a jewel on the river befitting its breathtaking location.
Tania has been passionate about food since childhood. She was born to Italian parents who emigrated to Australia and opened the only Italian restaurant in the Wheat Belt and grew their produce for its seasonal menu. Hands-on in the business from age eight, Tania credits this time with discovering her love for dishes rooted in nature. "I’ve always loved to host and feed people with the freshest produce, from garden to table where possible! Peninsula Farm Cafe is an extension of this," she says.
Inspired by its tranquil surroundings steeped in history, design agency Pattern Studio used a natural material palette of rammed earth, timber, lime paint, recycled brick and ironbark decking to imbue a gentle, rustic flavour and a strong sense of location.
“The design is contemporary yet sensitive to the original architectural fabric and the interiors are intended to complement the site’s heritage context,” says Lily Goodwin from Pattern Studio. “The furnishings are elegantly understated, natural, tactile materials were used, and the overall palette creates a lightness and feeling of freshness throughout.”
On sunny days, customers pour outside onto the front deck or roll out a picnic rug on the grass and share delicious grazing platters, BYO wine and baked treats. Dogs of all shapes and sizes frolic in the sun, and children play games while eyeing off the ice-cream cart.
The cafe's breakfast, lunch and takeaway menus change seasonally. As the days get warmer, head chef Louisa Gucciardi is creating dishes such as La Delizia burrata, beetroot and pumpkin hummus salad, and the classic Farm Ploughman's Lunch. Don’t sleep through brunch – waffles with stone fruit, blood oranges and fresh strawberries, as well as sweetcorn, thyme and feta fritters, and eggs benedict with native thyme, are all worth getting out of bed for. A modern take on classic items like lemon myrtle roasted chicken and homemade lemonade scones with clotted cream and preserves remain menu favourites.

2C Johnson Rd, Maylands / 0400 660 206
peninsulafarmcafe.com.au
@peninsulafarmcafe

Dishes are elevated with top-notch additions such as jams from local maker oohlala preserves, small-batch chutneys, sauces and relishes from Mulberry Pig in Noranda, and aromatic dukkah from The Pickled Wife in Manjimup.
"Every ingredient gives us inspiration, and we cook in a way that maximises flavour," says Louisa, who helms a small team of five. "I love the cafe's beautiful natural outlook, the warmth of the staff, and the freedom to design a beautiful menu that our loyal customers continue returning for."
The cafe is open for afternoon functions of all types, from birthdays to baby showers. Grazing boards laden with local cheeses, tangy pickled vegetables, spiced nuts, locally made chorizo, prosciutto and in-house terrines are perfect for sharing among small and large groups alike.
With its idyllic location, considered design, wholesome menu and warm, friendly staff, this is the definition of a passion project – and it shows. Peninsula Farm Cafe is a true gem. n

“Delightfully fragrant roses in the perfect shade of fuchsia pink. We have them in our garden and they remind us of our loved ones who are no longer with us.” dawsonsgardenworld.com.au
Cleo Lamps by Kelly Wearstler, POA, The Montauk Lighting Co. “At home, we have several Kelly Wearstler ‘Cleo’ floor and table lamps, all from the first Visual Comfort & Co. lighting collection we imported into Australia. They have a special place in my heart.” montauklightingco.com
Chantecaille Lip Chic, $73, Mecca Cosmetica. “A little bit of French luxury every day – I have many shades on rotation.” mecca.com
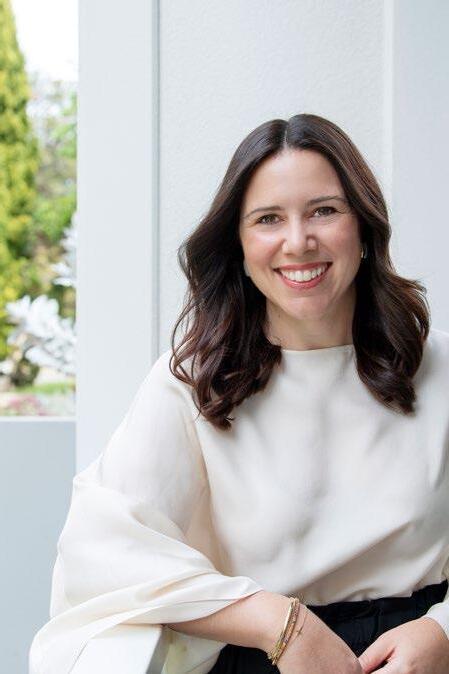


Blue Star Sapphire dress ring. “My late grandmother left me her sapphire dress ring, and all these years later I am still drawn to sapphire and lapis tones with star motifs.”
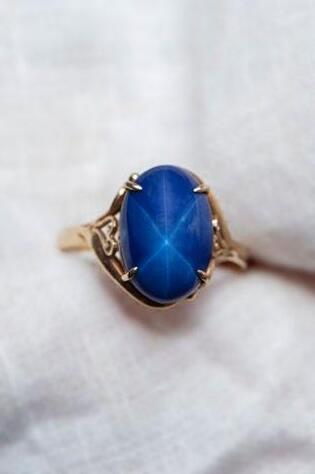
Birkenstock Arizona EVA Purple Fog Sandals, $100, BStore. “I love these sandals, which are perfect for summer at the beach.” bstore.com.au

MARIE BOTSIS-PREMICI, DIRECTOR, THE MONTAUK LIGHTING CO. AND THE MODERN TRADITIONALISTS.
INTERVIEW ELIZABETH CLARKE

Matia by Emily Tsokos Purtill, $34.99, UWA Publishing. “I love the tactility of printed books. It’s fun to travel through literature to different eras and places. I’m eager to read the newly released book Matia by my friend Emily Tsokos Purtill, an intergenerational story about a family of Greek Australian women.” uwa.edu.au

Pink Pony Ball Cap, POA, Ralph Lauren. “I have worn this cap on repeat since purchasing one for all the girls in my family on a trip to the US. Ralph Lauren is one of my favourite brands. I admire that they make beautiful, practical things to fund their cancer support charity, Pink Pony.” ralphlauren.com.au

Chanel 2.55 Handbag, POA, Chanel. “I first saw the 2.55 at Barneys many years ago and fell in love with it. Years later, my husband Gino gifted me one. I love that this particular style has endured since it was created in 1955 by Gabrielle Chanel.” chanel.com



Triptych watercolours from Florence. “The first original artworks I purchased were from a watercolour artist in Florence while on student exchange in Bologna in the mid1990s. I cherish what these represent to me –a travel experience that began my love affair with Italy.”
WE AIM TO BRING beauty and balance¹ to thoughtfully designed² spaces by finding the perfect piece to lift, embellish and complete³ a room.
It’s a joy we share⁴ amongst those we work with.


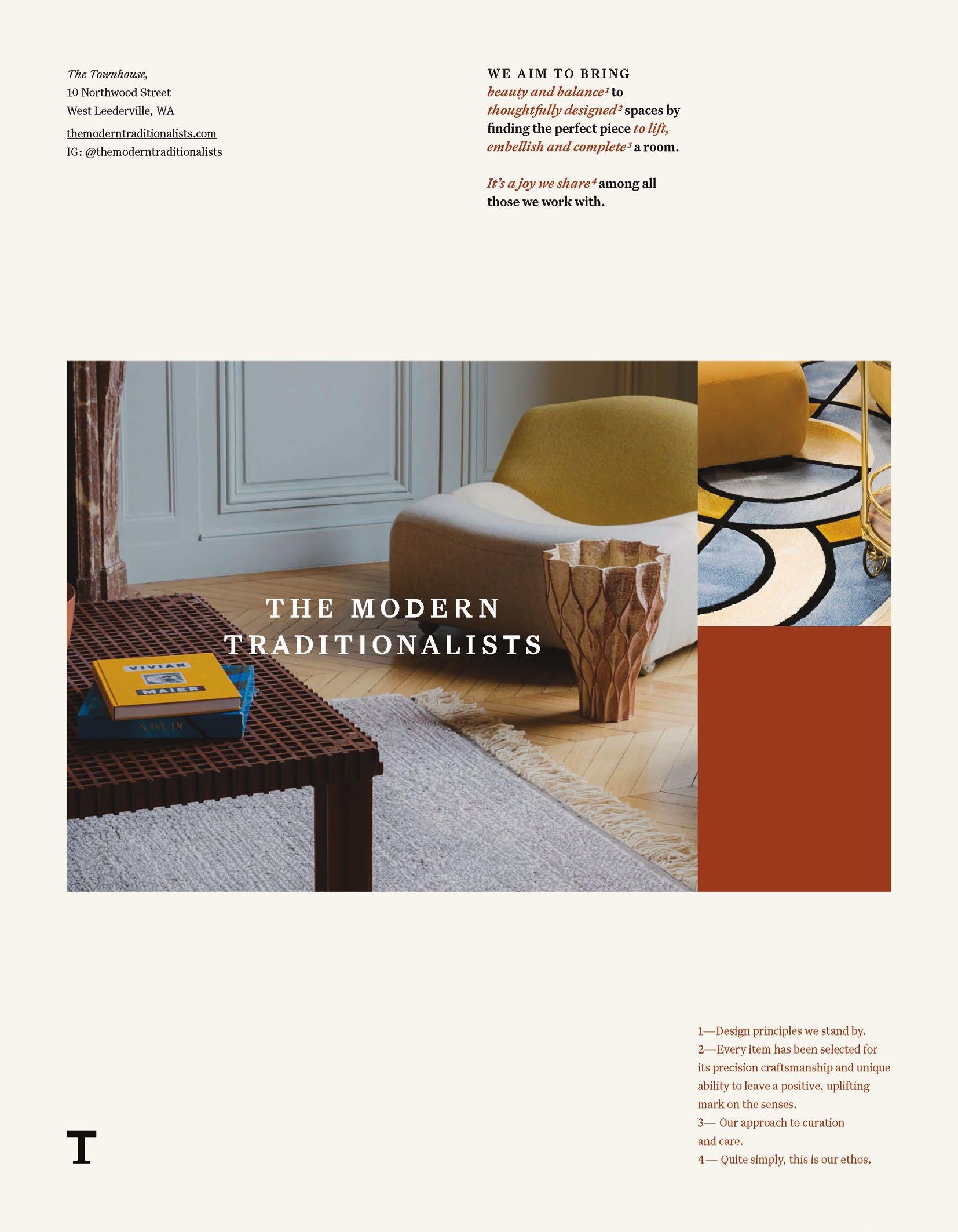
The Townhouse 10 Northwood Street
West Leederville
08 9380 6239
themoderntraditionalists.com
@themoderntraditionalists
1—Design principles we stand by.
2—The way each element can elevate a space, adding purpose and being intensely felt.
3—Every item has been selected for its precision craftsmanship and unique ability to leave a positive, uplifting mark on the senses.
4—Our approach to curation and care.
Exclusive Escapes proudly presents the largest and most exclusive collection of holiday homes, with over 160 peppered across WA’s great southwest.
When you entrust your home with us, you can rest assured that we will handle every detail 24/7. With our 40+ in-house maintenance and cleaning staff, dedicated bookings agents, hotel-grade linen supply and laundering service, local all-hours on-call service team and trusted networks of trusted trades, we've got you covered.
With our exceptionally high rate of return customers and a growing number of visitors discovering the beauty of our beloved southwest, your property will be in high demand, providing great returns for you, with you.

