

TUSCALOOSA, ALABAMA luxury REAL ESTATE





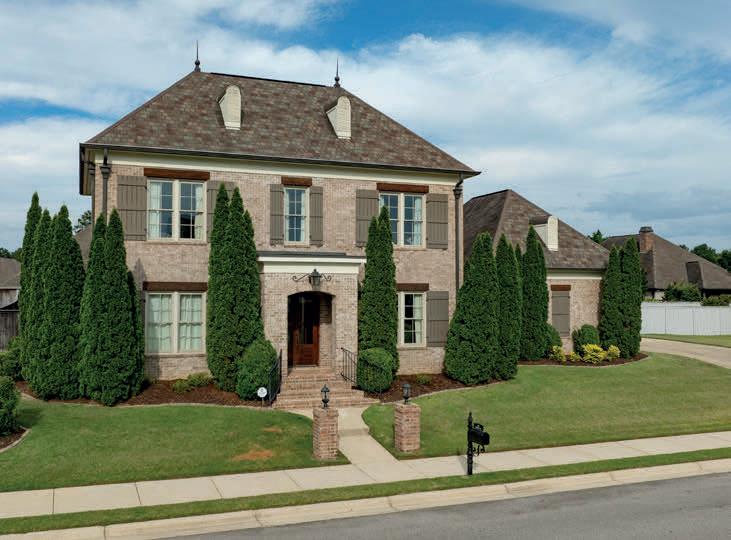







PRIVATE COUNTRY ESTATE


10674 WALL TRIANA HWY, TONEY, AL 35773
7 BD | 7 BA | 8,332 SQ FT | $1,750,000


Welcome home! This expansive 10-acre property offers unrestricted, cleared land and over 11,000 sq ft of living space. The main residence spans three levels with a total of 10 bedrooms and 10 baths including the separate guest house. Enjoy a variety of features such as a garden/orchard, mini farm, barn, covered storage for boats and recreational vehicles, and a spacious 1,000+ sq ft attached 3-car garage. Known as the “White House of Toney,” this custom-built, builder-owned gem boasts numerous amenities. Conveniently located just off Highway 53, less than 30 minutes from Huntsville Hospital and under 15 minutes from Tennessee, this property is ready for you to make it your own. Call today to schedule a tour and start planning the personal touches in your private country estate.






Offered at
$3,250,000

D4 Bedrooms | 4 Full Baths | 1 Half Bath
4,100 Sq Ft | 4.5 Acres
Baldwin Realtors MLS #362906 11211 State Highway 104, Fairhope, AL 36532

esigned by Bob Chatham specifically for the 4.5 picturesque acres on which it sits amidst majestic oak and pecan trees, this exquisite estate awaits a new family to cherish it as much as the current homeowners have. Gated and private, it’s like living in the country, yet conveniently close to everything, it is just minutes from downtown Fairhope. Completed in June 2022, this custom home built by Chris Achee exemplifies refined living.
The exterior features beautiful painted brick, artisan siding highlights, exposed rafter tails, old Chicago brick accents, and copper wind screens. The roof is constructed with GAF

architectural shingles and lap ridge tiles, and Anderson impact-rated casement windows frame the views perfectly. The kitchen is a chef ’s dream and a work of art. The homeowners collaborated with Coastal Stone & Cabinetry to select unique and beautiful countertops. The one-of-akind lighted island crafted from Alexandrita Quartzite, with a custom radius overhang, is stunning.
The perimeter countertops are engineered Quartz mimicking Calacatta Gold. Top-of-the-line appliances include a Sub-Zero refrigerator, Wolf dual fuel range, and in-drawer microwave. The spacious walk-in pantry features a coffee bar.



The home includes four bedrooms, two of which are master suites, and 4 1/2 baths. Both master bedrooms have sliding doors that open to the pool deck. The luxurious master ensuite includes a walk-in shower and a massive closet with built-ins. A large room, currently used as an office and workout room, features a drop zone in the hallway.
Inside, elegance and functional open living awaits within its 4,100 sq ft. Attractive wood flooring was used throughout.
The kitchen, dining, and living areas boast cathedral ceilings soaring 20-ft high. A standout feature is the floor-to-ceiling stone fireplace, wood-burning with gas logs, adding warmth and charm.
Ten-foot sliding doors open to an outdoor oasis on the lanai, featuring a screened enclosure, heated gunite pool and spa with a Jandy automation system, an outdoor kitchen with Blaze grill, and travertine tile in the seating and dining areas. Just outside the pool area, an outdoor brick fireplace and patio offer a cozy spot for cool evenings.
The immaculately landscaped property includes an onsite well and total irrigation. Parking areas are stamped and stained concrete. Behind the home is a 2,800-sq-ft heated and cooled structure, designed to serve as an awe-inspiring man cave or shop. This structure offers much more than storage, featuring a loft, full bath, two 14x14-ft electric doors, and RV hookups. The shop’s floors are epoxy-coated, and it can accommodate a motorcoach, car collection, or large boat. A covered patio runs the full length of the shop. To ensure comfort under any conditions, the home and shop are outfitted with a Generac full home generator.

JULIE STUART QUALIFYING BROKER
Julie Stuart Realty, Inc.
AL Real Estate License #: 116263
NPN: 11753422
C: 251.752.390
juliestuartrealty@yahoo.com
Offered at 4 Bedrooms | 3 Full Baths | 1 Half Bath 3,071 Sq Ft | 4.2 Acres
$1,799,999

Baldwin Realtors MLS #362906 22081 S Jubilee Place, Fairhope, AL 36532

Welcome to this luxury Private Estate Home sitting on 4.2 acres in a Rare Gated Community with only 4 estate size lots, just minutes from Downtown Fairhope! Elegance with contemporary living! Gorgeous manicured lawn and landscaping w/ trees/fenced and cleared area for a shop. 4 Bedrooms/ 3 1/2 Baths/Office. New LVP flooring throughout, with tile

in Primary Bath. Quartz countertops, 8 ft. doors, Crown Molding, Open Split Floor Plan, Energy Efficient and Spray Foam Insulation. Floored attic which could be converted to a second level living space. As you enter this luxurious home you will notice the 13.5 ft. vaulted foyer with shiplap walls and the abundance of natural light created by windows/doors for an inviting atmosphere. The Living area has high ceilings with beams, captivating shiplap wall



with wooden mantel w/ cozy gas fireplace. Dual Office space with custom built-ins. The open concept dining has Tray Ceiling with gorgeous custom chandelier. Large gourmet kitchen boast stainless appliances with a 6 stove top gas burner, pot filler, quartz countertops, large island, custom built cabinetry subway tile backsplash, farm sink with a picture window overlooking your backyard paradise, Butler pantry w/Coffee station and ample amounts of extra storage space. All of this makes for an ideal setting for your gatherings and entertaining! Primary suite is a tranquil haven, shiplap vaulted ceilings with doors overlooking oasis. Primary bath has a luxurious soaking tub, separate vanities, separate shower, walk-in closet with custom built-ins. A very spacious laundry room with lots of storage and a drop-zone. 3 other good size bedrooms with baths. Entertainers dream backyard paradise with a gunite pool, cooled, outdoor kitchen, dining area, sitting area with much more. A walkway leads to pergola w/metal roof, electricity, fans and grill. Also a new outdoor restroom! Side car entry garage w/golfcart parking. Rainbird irrigation/Well water w/ Full filtration


ALABAMA & MISSISSIPPI



85 Lake Forest Lane, Wilsonville, AL - Vikki Grodner
134 Loon Drive, Wilsonville, AL - Kim Scherer




Cover Home: 10674 Wall Triana Hwy, Toney, AL - Josh Jackson
23240 Stablewood Circle, Pass Christian, MS - Amy Wood
1620 Green Cove Circle SE, Huntsville, AL
Celeste Bozeman-Moore
31899 River Road, Orange Beach, AL - Whitney Sherling



Living the Grand Life







You deserve a castle! This elegant, French-inspired Tudor mansion is located in Pass Christian’s premier subdivision, STABLEWOOD, featuring gorgeous oaks, rolling hills, and high elevation. Just 10 minutes to the beach, with an easy commute to any city on the Mississippi Coast, and only an hour from New Orleans or Mobile, this home is designed for the most discriminating buyers who appreciate craftsmanship and the finest materials: travertine, marble, granite, wrought iron, porcelain tile, and wood. A double grand staircase, 23-foot coffered ceiling, and hand-carved fireplace are show-stoppers. The gourmet kitchen and pantry will delight any chef, while the primary suite boasts ample closets, a soaking tub, a walk-through shower, and dual toilet rooms. The home totals over 9,000 SF, featuring 7 bedrooms, 7.5 baths, and a media/game room plumbed for conversion to an in-law suite. Outside, enjoy a waterfall chlorine pool with UV filtration and a fire feature, an outdoor kitchen, and a generator. Set on 2.6 acres, 60 feet above sea level, this property has too many features to list. Call your REALTOR® today and start living the dream! Pre-qualified buyers only. MLS #4092740

AMY P. WOOD BROKER / OWNER
D: 228.216.7649 | O: 228.452.5408
amy@amywoodproperties.com amywoodproperties.com
OFFERED AT $2,950,000


23240 STABLEWOOD CIRCLE, PASS CHRISTIAN, MS 39571











This newly constructed, split-plan residence sits on a spacious acre in the highly sought-after Pisgah school district. The home features modern amenities and stylish finishes, offering both comfort and elegance. Featuring four spacious bedrooms and three bathrooms, this home offers plenty of room for comfortable living. This builder has gone above and beyond with adding an extended back porch, a rain shower head in the primary bathroom, extra storage and gorgeous quartz countertops throughout! Located conveniently near the reservoir, you’ll have easy access to water sports, scenic views, and delightful dining options. Experience the perfect balance of tranquility and convenience in this stunning home. As an added bonus, the builder is offering concessions up to a maximum of $20,000. These concessions can be allocated towards various options, including but not limited to, the installation of a fence, the purchase of a refrigerator, or an interest rate buy-down. The buyer may choose any combination of these options within the $20,000 limit. Call your favorite realtor today!




AL 35803
3.5 BATHS
3,826 SQ FT
$875,000

Elegant custom home in INSPIRATION ON GREEN MOUNTAIN on a 1/2 acre wooded lot. This 3,825 sq ft home features 4 bedrooms, including a master suite and 2 additional bedrooms on the main floor. Highlights include beautiful mahogany front doors, hardwood floors and steps, a gourmet kitchen with double oven and gas cooktop, and a master bath with tile shower and freestanding tub. Enjoy the tranquil screened porch with fireplace and proximity to Madison County Nature Preserve, Skye Lake, and walking trails. Access The Lodge at Inspiration for pool, clubhouse, tennis court, and workout center. Just a quick 5-minute drive from the city, this serene setting offers the best of both worlds.

4 BEDS
4 BLUFF CREEK, HUNTSVILLE,
Green Mountain living is designed to complement its surroundings of natural amenities. This community boasts majestic trees, million-dollar bluff views and convenience to schools, shopping and more. Inspiration on Green Mountain neighbors the Nature Park of Madison County, a seventy-two-acre reserve, residents have access to Skye Lake, a covered bridge, two miles of walking trails, picnic areas and wildlife.

Breathtaking bluff views from every room and three levels of outdoor spaces. High-end finishes throughout. New dishwasher/gas cooktop/microwave, wood floors, and more. Open floor plan features spacious great room with abundant natural light. Isolated master suite with glamour bath including dual vanities, garden tub, zero entry shower, and two walk-in closets. Main level also has 2 additional bedrooms, formal dining room, office, large laundry room, and 2 pantries. Upstairs, find 2 more bedrooms, media room with wet bar, more storage, fenced backyard, oversized garage.


42 BLUFF VIEW DRIVE, HUNTSVILLE, AL 35803
NEW CONSTRUCTION MINUTES FROM DOWNTOWN HUNTSVILLE!




5 BEDS | 5 BATHS | 4,442 SQ FT | $1,299,000
New construction close to downtown Huntsville, AL in the Blossomwood neighborhood! This new construction property offers a 3-car garage on 3/4 treed lot This must see property offers over 4,400 sq ft, 4-5 BRs including primary suite & 2 other BRs on main level, home office or formal DR greets you when you come into the gracious foyer, while the family room is open to a bespoke eat in kitchen. The family room is the center of the home and has a gas log FP flanked by built in bookcases and has an slide that open with double doors to outdoor living space that is screened and covered to extend your living space even further! You will notice 12 ft ceilings in family room and the incredible tongue and groove wood ceilings on the screened in porch, which also has a gas log fireplace for those chilly fall nights! The bespoke kitchen has marble, smooth cooktop, island & walk in pantry with gorgeous marble backsplash with gold accents. You will also love the mud room space and spacious laundry room with tons of cabinets! The Owner’s suite has a unique double entrance BA so each owner has personal vanity & WICs. Upstairs on this property has 4th BR & bonus rm or 5th BR & walk in attic space. The daylight basement offers one bonus room that would make for a well located home gym with its own access to backyard. Last but not least is the safe room/storm shelter in the basement. This builder spared no expense with good quality construction and used Anderson Windows! Call your buyers agent for a private showing in the heart of Huntsville, AL today!


PRIME BLOSSOMWOOD OPPORTUNITY




Location, location location! Over an acre in the Blossomwood neighborhood in Huntsville, AL just a short drive into downtown and the medical district! If you are looking for a character home with original features and want to add value with your designer touches and have a beautiful estate surrounded by much larger estates, look no further! This private home on 1.11 acres is located just a 5 minute drive from downtown Huntsville AL and is very convenient to Huntsville Hospital and all downtown Huntsville shopping, restaurants, coffee shops, etc...This home offers over 3,100 sq ft, 4 BR, 3.5 BA, sunroom, LR w/FP & bay window, DR w/bay window, a spacious den in the basement with fireplace. Most of the bedrooms are upstairs including the primary BR which also has a FP. A detached building that could be a workshop or extra storage is also on the property. This property is next door to 1901 Big Cove Road which is for sale and could be bought together if you are buyer that would like to own in one of the most established neighborhoods in the downtown Huntsville area. If both properties are purchased together it would give you two estate homes on over 2 acres of prime lots! Call us today if you have any questions.


ALABAMA & MISSISSIPPI PREMIER CITIES ACROSS

GULF SHORES, AL
Perched on the Gulf Coast, Gulf Shores stands out for its scenery, diverse recreation options, and vibrant community. With golf clubs, state parks, and pristine beaches, it’s a haven for those who appreciate both adventure and serenity. The fishing piers and wildlife refuges offer locals an intimate connection with nature while maintaining a sense of privacy. For discerning homebuyers, neighborhoods like Baldwin Beach, The Peninsula, and Morgantown feature waterfront residences, golf amenities, and pedestrian-friendly walkways. In August, Redfin reported a median listing home price of nearly $540,000, reflecting a 2.8% year-over-year increase.
RIDGELAND, MS
Rated by Niche as one of the best suburbs to live in Mississippi, Ridgeland offers an enticing blend of natural beauty, excellent schools, vibrant shops, and proximity to Jackson, all within a safe and family-friendly community. The Barnett Reservoir, spanning 33,000 acres, attracts birdwatchers, swimmers, and outdoor enthusiasts. If you’re considering settling down in Ridgeland, upscale neighborhoods such as Bridgewater, Point Clear, and Roses Bluff offer luxurious homes providing sweeping views. Ridgeland’s real estate market leans slightly in favor of buyers but is gradually balancing, with a median listing price of $375,000 and homes remaining on the market for approximately 64 days, according to Realtor.com data from August.
FAIRHOPE, AL
Located along Mobile Bay’s eastern shoreline, Fairhope is adored for its fishing piers and scenic walkways. The downtown area thrives with speciality shops, excellent eateries, and welcoming parks. High-end neighborhoods like Lakewood Club Estates and Montrose present elegant residences, recreational facilities, and proximity to shops. In August, although Realtor.com reported a median listing price of $589,000, the median sold price was $490,000, indicating an advantage for buyers.

MOUNTAIN BROOK, AL
Considered one of the premier familyfriendly communities in Alabama, Mountain Brook offers lush botanic gardens, upscale shops, and a stunning glass conservatory. Known for its excellent schools and rolling green hills, this refined city appeals to those with discerning tastes. Neighborhoods such as Dunbarton and Brookwood Forest provide opulent homes and privacy, setting them apart from more bustling areas. According to August data from Realtor.com, the real estate scene in Mountain Brook typically favors sellers, with a median listing home price of $869,000 and properties selling for a median price of $875,000 after approximately 25 days on the market.
MADISON, MS
Ranked by Niche as the best place to live in Mississippi, Madison offers a unique blend of sports facilities, cultural attractions, and historical exhibits. The city’s many golf courses, country clubs, and fine dining options enhance its appeal. In sought-after neighborhoods like Lake Caroline and Reunion, luxury homes are in high demand due to their proximity to golf courses and community amenities. In August, Madison’s real estate market favored buyers, with homes often selling below the median listing price of $484,700 after about 68 days, according to Realtor.com.
VESTAVIA HILLS, AL
Vestavia Hills is a top destination for nature lovers, with numerous parks, hiking trails, and green spaces. Recognized by Niche as one of Alabama’s most desirable places to live, this enclave boasts an eclectic mix of residential architecture. And in exclusive neighborhoods such as Liberty Park and Southbend, homebuyers can find grand estates on private plots of land. The city’s real estate market favors sellers, with a median listing price of $477,500 and a median sold price of $576,300 in August, per Realtor.com.
GULF SHORES, AL


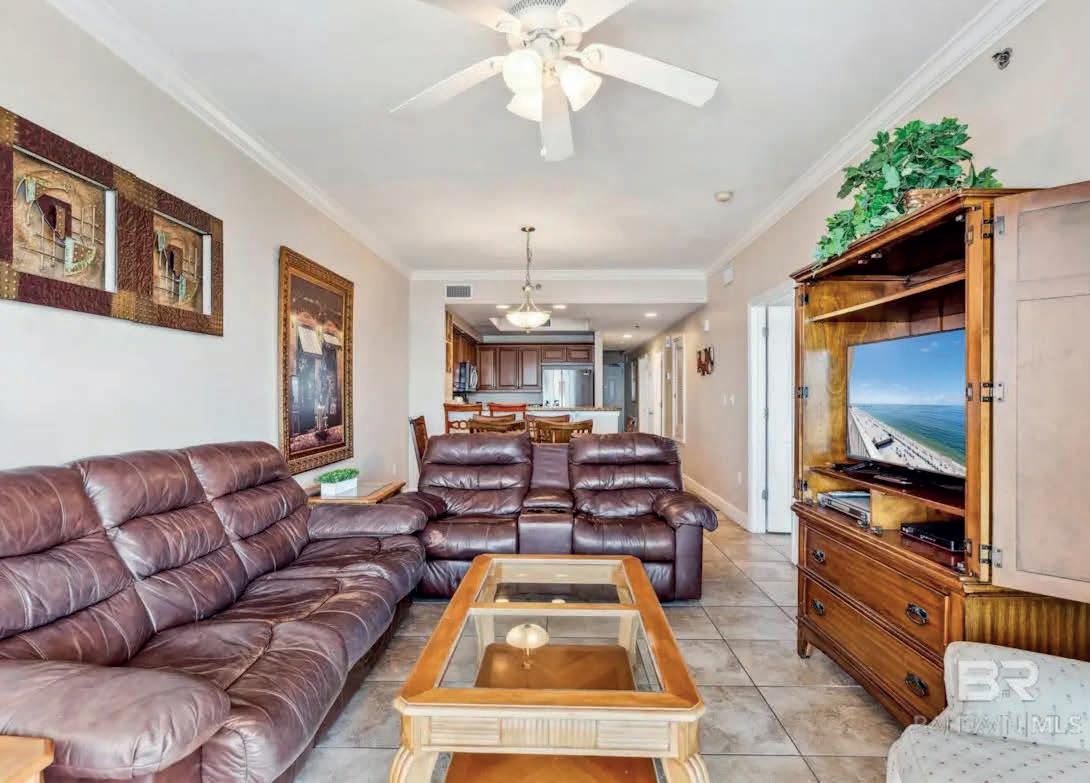
Spectacular views of Gulf from both balconies! Brings in between $55,000 - $65,000 per year. HOA fees include insurance. No annual assessments. Located in the heart of Gulf Shores, this deluxe Gulf Front high-rise condo is within walking distance to Famous Hangout (Music Festival). The luxury 2-bedroom, 2-bathroom 16th floor unit with & 10x9 Bunk Rm has been professionally decorated and furnished throughout. Amenities include indoor/ outdoor heated pools, kiddie pool with fountain, Jacuzzi, sauna, fitness center with a large furnished waiting area, spacious under building parking, and nearby.








Elegant Golf Course Living in Prestwick Village



3656 PRESTWICK CIR, GULF SHORES, AL 36542
3 BED / 3 BATH / 3,144 SQFT / $849,000
Traditional, timeless, beautiful custom built brick home in the lovely Prestwick Village area of Craft Farms. Located on the 16th hole of Cotton Creek Golf Course, this single story has been lovingly maintained by the owners. Many upgrades have been added during current ownership. Brazilian hardwood floors, elegant chandeliers as well as plantation shutters in the front facing windows. The kitchen was totally updated with new cabinetry, LVP flooring, granite countertops and most appliances. The primary ensuite includes separate sink/vanities, jetted soaking tub, separate shower and private water closet. Owners added remote controlled accordian blinds in primary bedroom and there are two walk in closets. The study as well as the family room contain gas fireplaces. Aside from a study there is an awesome craft/sewing room with built in cabinetry and new LVP flooring. The heated gunite pool hot tub combo has a UV filtering screened enclosure which provides unobstructed views of the golf course. Ample space in garage allows room for a golf cart if desired. This lovely home is simply perfect for entertaining family and friends. So close to grocery stores, cinema, shopping, restaurants and last but not least those sugar white sand beaches! Buyer to verify all information during due diligence.







3 BEDS • 4 BATHS • 2,381 SQFT • $915,000 Welcome home to one of the most sought after streets in The Colony! Hospitality abounds throughout from the charming new brick flooring on the porch to the wide-open architecture plan with over 2300+SF. The gourmet kitchen features highend appliances, quartz countertops and plentiful storage. Dinner for eight? No problem. The dining space allows easy conversation from the spacious family area complete with a cozy gas fireplace. Your new home is appointed with luxurious finishes where lighting sets the mood for entertaining. White oak floors and 10’ ceilings enhance the beauty of the main floor that highlight the primary en suite retreat. The spalike setting is fabulous with a soaker tub and walk-in shower. Your guests will enjoy the easy access of the designer powder room, while the laundry and office round out the main floor. All of the upstairs en suite bedrooms are large featuring King bedding and side tables. Plus the large loft area is perfect for a den or playroom. Outside: Fenced back yard bordered by a large live oak, two-car garage and another porch all surrounded by mature lush landscaping.

ANNA LUCE REALTOR® C : (251) 454-2782 | O : (251) 344-9220 annaluce@robertsbrothers.com www.annaluce.robertsbrothers.com
3601 Spring Hill Business Park Ste 101 Mobile, AL 36608
NEW HOMES FROM THE $400 s TO $1M+
Furnished models open daily. A few homes are available for Immediate Delivery. That means no waiting!
Located adjacent to Grand National is an award-winning community with architecturally acclaimed craftsman-styled homes. It is surrounded by miles of trails, resort pools, the 600-acre Lake Saugahatchee, tennis, pickleball and the 54-hole championship golf course, part of the Robert Trent Jones Golf Trail. World-class in every way!






COASTAL COTTAGE


481 CREEKVIEW AVENUE, GULF SHORES, AL 36542
3 BEDS | 2 BATHS | 1,300 SQ FT Location, Location, Location, this property will suit your beach and boating life style. The coastal cottage sits on a Little Lagoon canal and 2 blocks from the gulf of Mexico’s Public Beach Access. Water views are found in every room and the coastal charm flows throughout with its hardwood floors, shiplap, built in storage, crown molding, barn door, and custom levolor blinds. The kitchen has been updated with a tile backsplash, white quartz counter tops, and 2022 appliances. Enjoy the breeze and your morning coffee on the 11x9 covered front porch or 18x6 balcony while looking at the gorgeous canal views. This coastal property is a boater’s paradise. It boasts a 1,500-lb boat lift, bulkhead, and dock sitting a Canal that connects to Little Lagoon. The outdoor space is a perfect retreat including, a walking path, an outdoor shower, epoxy floor, and 23x9.5 storage room cooled with a window unit and built in wet bar. Exterior upgrades include 2022 Composite Siding Manufactured by EverLast, 2022 hurricane fabric shutters, 2022 outdoor railing, 2022 HVCA, whole house gutters, irrigation system, and tones of storage for lawn equipment, or boat trailer. Schedule your showing today and see Prime Real Estate in the heart of Gulf Shores Alabama. Washer, Dryer, Kitchen and Storage room Frig Convey. Buyer to verify all information during due diligence.

kelsey.king@kw.com www.kelseykingrealtor.com


Nestled along the historic Natchez Trace Parkway, Ridgeland offers a unique blend of outdoor adventures and urban luxuries. Families and individuals thrive in Ridgeland with the benefits of award-winning schools, premier shopping, fine dining, abundant outdoor recreational amenities, and plenty of festivals and cultural events. All residents have access to scenic parks, the Natchez Trace Parkway, a 33,000-acre lake, the Ross Barnett Reservoir, and an extensive walking and biking trail system.

$369,000

210 Hillside Street is tucked away in this park-like neighborhood and features 4 bedrooms, 2.5 baths, an office and bonus room, large kitchen and beautiful details such as hardwood flooring, plantation shudders, transom windows, beautiful molding, and side entrance “friends door”.

$298,000
Dinsmor is a planned 326-acre residential community with homes ranging from luxury townhouses to large home sites. This award-winning community is tucked away in a wooded area bordered by the Natchez Trace Parkway on the north—the longest running National Park in the United States. Amenities include a clubhouse, a swimming pool with adjacent kiddie pool; and two tennis courts. A creek runs through Dinsmor feeding three ponds. The upper and middle ponds each have a mini waterfall. The middle pond contains an island accessible by one of the many bridges that make up an extensive network of walking paths throughout the neighborhood. Approximately 12 acres of greenspace is maintained in this network giving the impression of living in a large park. Outside you will find a beautiful back yard, deck, porch and lush landscaping.

$280,000
Point Clear
Point Clear (550 Post Road, Ridgeland) is located between the Natchez Trace Parkway and the Ross Barnett Reservoir. The walking/biking trails run right outside of the gated entrance. Point Clear is surrounded by water on 3 sides and has an Infinity pool, clubhouse, fitness center, beautiful landscaping, cozy sitting areas, dock, and complete access to the 33,000-acre lake “The REZ”. Just jump in the boat and go! Care-free living with the HOA taking care of everything for you! Condos for sale range from $245,900-$280,000. Call Debra Sanders for more information!





BEAUTY AND TRANQUILITY
4014 HAWKS WAY NE, HUNTSVILLE, AL 35811 5 BEDS | 4.5 BATHS | 4,026 SQ FT | $1,050,000
Beautiful custom built home in highly sought after Hawks Ridge, atop Chapman Mountain. This home blends the beauty and tranquility of a mountain retreat with the convenience of nearby city amenities. While located only 10 minutes from the heart of downtown, Land Trust trails can be reached directly from the backyard for hikes or mountain biking. Fantastic views and exquisite professional landscaping compliment this home well. Inside, you will find great craftsmanship, custom finish details and a great floor plan. Outside, you will enjoy the screened porch, deck and 1,200 sq ft terrace with fire pit. Additionally, there is a screened octagonal garden gazebo with Monte Sano Mt views.




CHARLIE WELLS REALTOR®
404.277.3333 wellscharlie@gmail.com www.charliewells.valleymls.com





LAKE POINTE DRIVE, LINCOLN, AL 35096




If you looking for a large lake lot with year-round water, that includes fantastic views, surrounding the front and back of the house, this is the one you must see! In the beautiful Lake Pointe Subdivision, this exquisite custom built home will not disappoint! Great open floorplan having many unique features, including floor to ceiling stone fireplace, wood ceilings in great room, automatic lighting on stairs, wood accent wall in master bedroom, other wall features throughout the house, and a fireplace on back patio! Appliance to be installed soon.






Ultimate Lakefront Luxury on Lay Lake
Welcome to the ultimate lakefront listing located on the main river with deep water on Lay Lake! This prime location has a beautifully landscaped lawn with a zoned irrigation system fed from the lake, an amazing double stall boathouse with lifts, bluetooth speakers, shower, & boat launch. The owners didn’t spare any cost & have meticulously updated & renovated this home to perfection. They have spent well over half a million dollars on updates, renovations and additions. A complete kitchen redesign and remodel with high end appliances designed for a chef & ultimate entertainment. All bathrooms & main level laundry have been updated. Master bedroom suite with new walk-in closet, large bathroom & private screened in porch. BIG open deck with accutrex flooring on main level. Custom 50x60 new workshop for all of your lake toys. New standing seam metal roof & beautiful pergola added. One look at these amazing views & private location on over 2.5 acres & you will be SOLD!








CUSTOM BUILT HOME
4 BEDS | 4
Beautiful, Custom built home with views of Little Lagoon. This home has a gorgeous outdoor oasis! The backyard has large saltwater pool with hot tub and water feature. You have plenty of space to relax in the shade of the covered back porch or you have a lounging deck by the pool. You will be impressed when you walk up the stairs and enter this home. It has 4 bedrooms, 3.5 bathrooms with a breakfast nook and separate dining room (or office). One room has a loft that has been finished with beautiful stairs & ensuite bath. 2 bedrooms share a jack & jill bathroom. The primary bedroom has a reading nook with an ensuite bath with a large shower and separate bathtub. Two of the bedrooms have private entrances from the front porch. This home has been painted throughout in the last 2 years. The beautiful bamboo flooring completes the look in this home. Living room has a gas fireplace and high ceilings. Kitchen has a gas stove top and electric oven. There is a hall pantry that holds all the extra small appliances with sturdy shelving. Don’t miss this home. Many upgrades done in the last 2 years. You’re going to love the new screened in front porch. Outside storage has a mini split to heat/cool. All security cameras will remain. Hurry! Don’t wait! More pictures coming soon.Buyer to verify all information deemed important during due diligence.

3 BEDS | 4 BATHS | 3,700 SQ FT | $939,900
You’ve found it! This exquisite home boasts an array of amenities and possibilities with over 5300 HEATED LIVING SPACE! The main house features 3 bedrooms and 3.5 baths, it offers a versatile layout, including a primary bedroom with an adjoining office alcove/nursery, ideal for relaxation or work. The upstairs area, fully finished and carpeted, presents potential for additional bedrooms, gameroom or storage space, with plumbing already in place for added convenience. Recent updates to the downstairs bedrooms, each with its own bath, enhance the home’s allure. Beautiful hardwood floors grace the interior, while a 6X12 SAFE ROOM provides security and peace of mind. Outside, the backyard oasis is perfect for entertaining, complete with a grill area and sparkling pool featuring a new liner. A standout feature is the guest house, boasting 3 bedrooms, 1.5 baths (not included in mls sf), and an oversized garage with 12’ rollup doors, ideal for accommodating a boat and car. Whether hosting guests or possibly generating rental income, the guest house adds both practicality and charm. There’s a great community boat launch about 1/4 mile away. Don’t miss the opportunity to explore this remarkable property—schedule a viewing today and discover the home you’ve been searching for. Buyer to verify all information during due diligence.







masterpiece OF DESIGN
This home seamlessly blends design and functionality. The professionally landscaped exterior features Antique Chicago Brick, blue flagstone walkways, and meticulous oak trees. The brick extends to the sidewalks, driveway, and mailbox area. It includes wind-rated storm shutters, a metal front door, custom gas lights, a full gas generator, a sprinkler system, wrought iron panels, and a gate.
Inside, you’ll find large plank White Oak flooring throughout, porcelain in the bathrooms, 10’ ceilings, 8’ doors, designer light fixtures, and recessed lighting. Bathrooms and the laundry room boast Thibaut designer wallpaper, and French doors have real bamboo custom blinds. The entrance and bedrooms highlight wide lap white plank siding, custom trim, and crown molding.
The kitchen features custom cabinets extending to the ceiling, Thermador stainless appliances, a gas range, microwave/oven, glass backsplash tile, granite countertops, and a large island with barstool seating. The breakfast area is cozy, and the open living room connects to a sunroom. The primary suite includes a walk-in closet with mirrored doors and a luxurious bathroom with a jacuzzi tub, custom shower, double vanities, and quartz flooring.
The home also includes a double garage with tongue and groove siding, extra outlets, a split AC unit, and a golf cart garage with custom storage. Optional flood insurance is $515/year.









Sherry L Owen
DEPOSIT, AL 36032
102 FORT DEPOSIT ROAD FORT DEPOSIT, AL 36032
3 BEDS | 3 BATHS | 6,936 SQ FT | $550,000
3 BEDS | 3 BATHS | 6,936 SQ FT | $550,000
Imagine having a stately brick home nestled among a beautiful old-growth pecan orchard. Located just north of Greenville in Butler County, this property is a rare gem. Fine double doors with wrought iron decoration lead to a large foyer that opens into a flowing open floor plan with 10 ft ceilings. An enormous chef’s kitchen is centrally located, with a wet bar area nearby. A lovely fireplace with a gas starter and a handsome surround warms the living room. The spacious living and dining rooms have large windows, allowing plenty of natural light and a view of the beautiful grounds. There is an excellent office/ bedroom with good-looking built-in bookshelves. Two bedroom suites, each with a large bathroom with double vanities, walk-in showers, garden tubs, and substantial walk-in closets. are a rare feature. The third bedroom has a walk-in closet and ensuite as well. A full house Generac generator offers peace of mind. Fenced area in back yard for pets.
Imagine having a stately brick home nestled among a beautiful old-growth pecan orchard. Located just north of Greenville in Butler County, this property is a rare gem. Fine double doors with wrought iron decoration lead to a large foyer that opens into a flowing open floor plan with 10 ft ceilings. An enormous chef’s kitchen is centrally located, with a wet bar area nearby. A lovely fireplace with a gas starter and a handsome surround warms the living room. The spacious living and dining rooms have large windows, allowing plenty of natural light and a view of the beautiful grounds. There is an excellent office/ bedroom with good-looking built-in bookshelves. Two bedroom suites, each with a large bathroom with double vanities, walk-in showers, garden tubs, and substantial walk-in closets. are a rare feature. The third bedroom has a walk-in closet and ensuite as well. A full house Generac generator offers peace of mind. Fenced area in back yard for pets.



W GAMBLE STREET, GREENVILLE,AL 36037






4 BEDS |
Classic Southern Living floor plan on a 1.5-acre lot! This large home offers lovely curb appeal and is located in Greenville’s great Woodland Heights area. Rock away the evening and take in the breeze on the covered front porch. Upon entering the front door, you are swept away by the curved staircase and gleaming hardwood flooring. This unique floor plan has soaring ceilings and loads of natural light coming from many windows and French doors. Downstairs, you will find an open dining area and a great room with a gas log fireplace, a breakfast room, a highly functional kitchen with tile countertops and decorator colors, a laundry room, and a large pantry. The master suite is also on the main level, with a nice office/reading nook and a large ensuite with twin vanities, a separate jetted tub, and a large walk-in shower. Upstairs are two large bedrooms with a shared bathroom. The backyard is fenced and has a lovely partially-covered deck. The surprise feature of this home is an 1,121 sq ft three-room apartment located on the second story of the 1900 sq. ft. heated and cooled attached garages. A perfect Air B&B, MIL suite, or apartment, this space has a separate HVAC, a living room, an efficient kitchen, a bedroom, and a full bath. A large heated and cooled safe storage area is in the apartment. Behind the attached garages, there is a separate 40x60 metal workshop.
Classic Southern Living floorplan on a 1.5-acre lot! This large home offers lovely curb appeal and is located in Greenville’s greatWoodland Heights area. Rockaway the evening and take in the breeze on the covered frontporch. Upon entering the frontdoor, you are sweptaway by the curved staircase and gleaming hardwood flooring. This unique floorplan has soaring ceilings and loads ofnatural lightcoming from many windows and French doors. Downstairs, you will find an open dining area and a greatroom with a gas log fireplace, a breakfastroom, a highly functional kitchen with tile countertops and decoratorcolors, a laundry room, and a large pantry. The mastersuite is also on the main level, with a nice office/reading nookand a large ensuite with twin vanities, a separate jetted tub, and a large walk-in shower. Upstairs are two large bedrooms with a shared bathroom. The backyard is fenced and has a lovely partially-covered deck. The surprise feature ofthis home is an 1,121 sq ftthree-room apartment located on the second story ofthe 1900 sq. ft. heated and cooled attached garages. AperfectAirB&B, MILsuite, orapartment, this space has a separate HVAC, a living room, an efficientkitchen, a bedroom, and a full bath. Alarge heated and cooled safe storage area is in the apartment. Behind the attached garages, there is a separate 40x60 metal workshop.


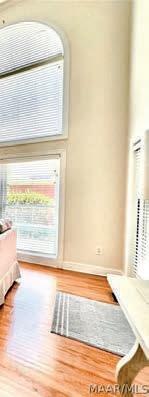

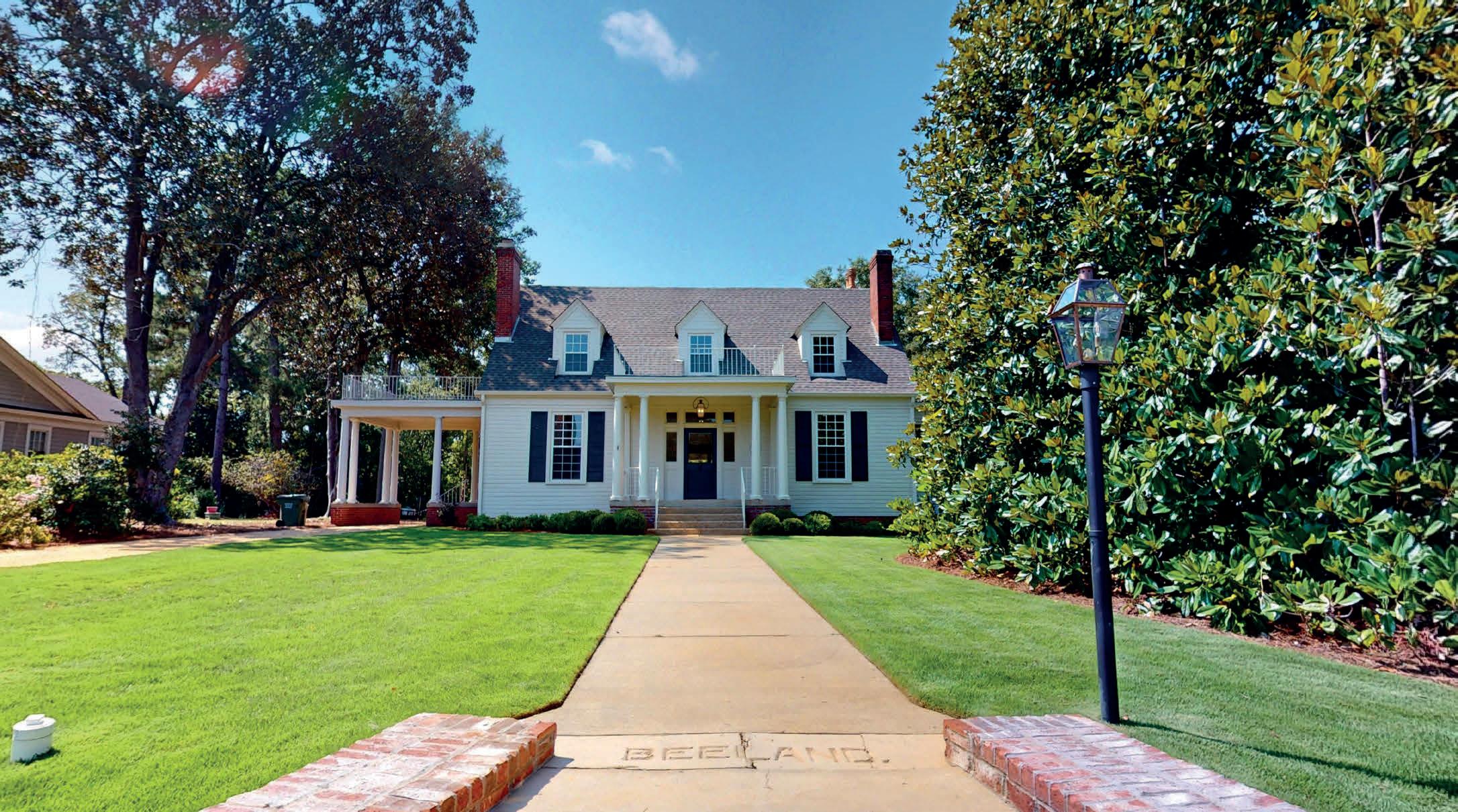






105 HERBERT STREET, GREENVILLE, AL 36037
As part of a master plan to bring restoration back to the Historic Herbert Street/ St Thomas Episcopal Church area, this home is the third and most extensive renovation in the process. 105 Herbert Street is a masterpiece of workmanship that marries the charm of the past with modern amenities. The exterior is a classic style that hints at the beautiful interior. The restoration has left nothing undone, making the house much better than new. A new roof, gorgeous flooring, a state-of-the-art kitchen, and all brand-new bathrooms are just the beginning of what has been accomplished. Upon entering, the lightness of the home is captivating, showcasing the high ceilings, beautiful new windows, and gorgeous original trimwork and mantels. There is a vast formal living room, a fabulous sunroom, and an additional living room that could be used as a den/ office space in the front of the house. The kitchen is stunning, with a large island that serves as a functional workspace and a casual dining area, all-new stainless appliances, handsome custom cabinetry, and a keeping room that could serve as a breakfast or a sitting room. The primary and second bedrooms are downstairs, each with lovely en-suites. Upstairs are two beautiful, large bedrooms with en-suites. French doors lead to the backyard patio and a tremendous lot offering privacy and plenty of room for additional parking, gardening, play areas, or the addition of a swimming pool or workshop/guest house. The renovation also includes foam insulation, all new electric wiring, breakers, and fixtures, all new plumbing throughout, new gas tankless water heater, new HVAC upstairs and down, and all new windows throughout.

GLENN COOPER
REALTOR®
334.437.2314
glenn@froginc.com www.froginc.com


Historic Dual-Dwelling Property with Modern Charm and Endless Possibilities
30831 BOB COFFMAN ROAD, ELKMONT, AL 35620 • MLS 21869412 • $399,000
Step into a world where history meets modern charm. Nestled on 2.65-acres this property features not 1, but 2 dwellings. The main house, w/ 1,536 sq ft of cozy living space, offers 3BRs, 1.5BAs, & an array of inviting features such as a wood-burning fireplace & hardwood floors throughout. Enjoy relaxing in the spacious screened-in breezeway or entertain guests on the back deck overlooking the large backyard. Adding to the property’s appeal is the historic Coffman General Store (1948) which boasts an additional 1,313 sq ft of open living space & is currently a successful Airbnb rental. With its rich history, dual-dwelling setup, & nearly 3-acres this property offers endless possibilities.
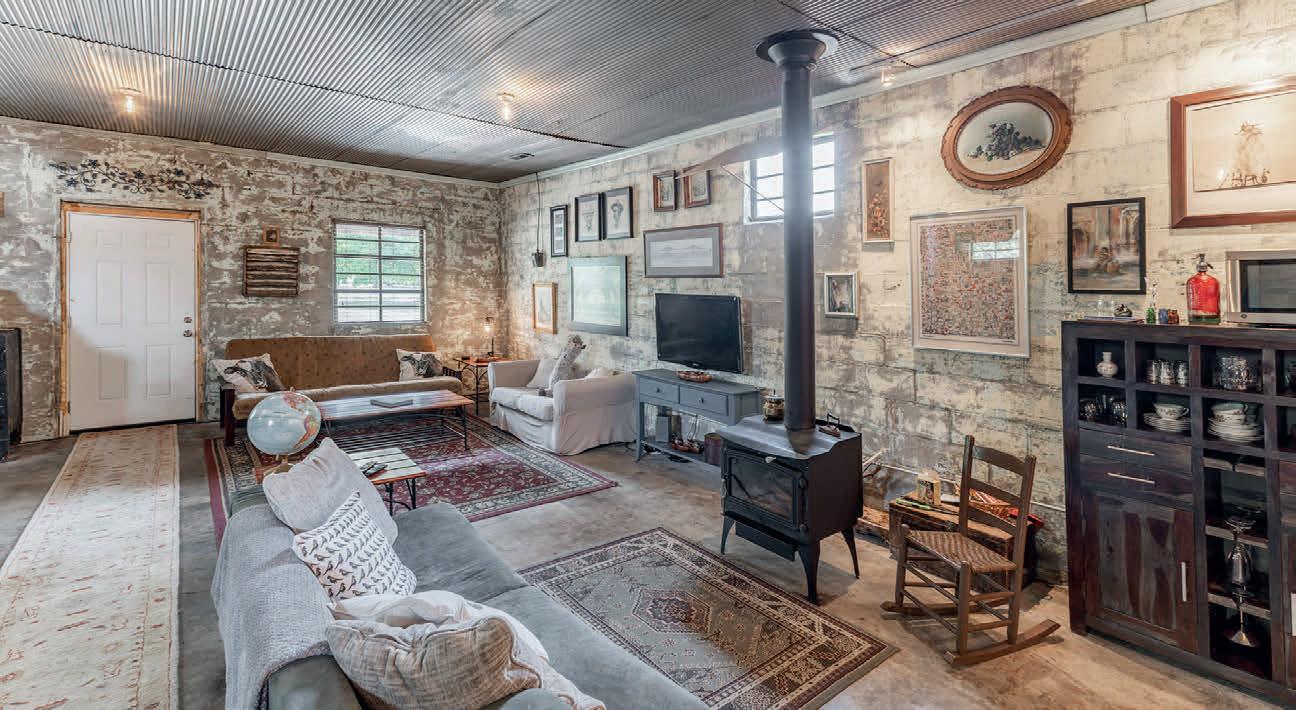




10764 BENEVOLA ROAD
GORDO, AL 35466
Home Sweet Home! This beautiful place is ready for you to move right in. Not a detail has been missed. Sited perfectly on a flat expanse with large cleared area for outbuildings, gardens and room to run and play, yet surrounded by woods that offer privacy and dreamy views from every direction. A classic farmhouse style with galvanized metal roof, the exterior has a covered wrap around porch, large windows, beautiful solid wood double door with beveled glass opens to a fabulous open concept great room, dining area and kitchen with island and eat in bar. The great room has a stone fireplace, vaulted tongue and groove ceiling, magnificent ceiling fan and recessed lighting and upper level loft. Do not miss this one—it is truly special!



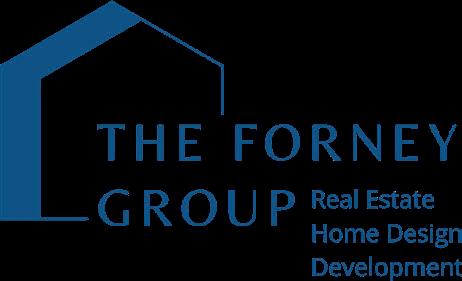



BEAUTIFUL HOME
4 Beds | 2 Baths | 2,704 Sq Ft | $825,000 Nestled on over 28 total acres with 10 acres of prime land with nearly 3 acres zoned M1 and additional acres zoned for agriculture. Situated along the highly visible Gordon Terry Parkway AL 24, this location offers endless possibilities for an office or retail-type business, providing a strategic advantage for your enterprise. The lovely 2,704 sq ft abode on this property boasts four generous bedrooms, an inviting eat-in kitchen, living and family rooms, a formal dining area, and a sunroom. With three outbuildings and a sparkling inground pool, the outdoor space is perfect for gardening, animals, and endless outdoor activities. Work and Play where you Stay!







PARADISE!
PARADISE found in this 4-bedroom, 3-bath Harbor Cove Unit on sought after Terry Cove. DEEDED boat slip #22. Unit has never been rented and is in impeccable condition and is perfect for a 2nd home or rental. Oversized balcony offers gorgeous views of Perdido Pass and Robinson Island plus magnificent sunrise and sunsets! Condo features: wet bar/ ice maker. New tile throughout the unit, new full size washer/ dryer. Kitchen has new stainless appliances and granite counters. Spacious open concept living room and primary bedroom have sliding doors to balcony. Primary bathroom has double vanity, tub, walk-in shower and walk-in closet. Bedroom 2 & 3 share Jack-n-Jill bathroom. Bedroom 4 has private bath. Deeded boat slip will hold boat up to 30 ft. Complex amenities: gated entrance, indoor and outdoor pool w/hot tub, sauna and steam rooms, fitness room, tennis court, BBQ area, fishing pier, beach with fire pit, boat ramp and trailer storage. Minutes from restaurants and the Wharf.


















Welcome to this beautiful southern metro home, combining charm with modern amenities. Located on a picturesque street lined with mature live oaks, this home features an expanded front porch, perfect for enjoying warm evenings. Inside, you’ll find a custom chef’s kitchen with a kitchen island, ideal for culinary enthusiasts. The kitchen includes a spacious dining area, and there’s a separate formal dining room that can easily be converted into a home office. Situated on Scenic 98, this home is just a bike ride away from downtown, the new Daphne Pickleball court, Daphne City Center, and Main Street’s shopping and dining options. Bayfront Park, with its walkable trails, is right across the street, offering a peaceful retreat. The private backyard provides a serene space for relaxing or entertaining. Inside, plantation shutters enhance the elegance and privacy of the living areas. Don’t miss out on this opportunity to own a southern home in a prime location. Schedule your tour today! Buyer to verify all information during due diligence.







Investment opportunity. Listed extremely under Appraisal value. This home boasts five spacious bedrooms, two kitchens, a large recreation room perfect for entertaining, and much more. Designed for privacy and seamless flow between living areas, it is ideal for both relaxation and hosting gatherings. The master suite on the main level is a true oasis, offering breathtaking views of the city and nearby mountains. The home also features a three-level deck, perfect for barbecues and outdoor events. Additionally, there is a large storm shelter in the basement. Priced with your renovation budget in mind, this home is an exceptional opportunity!












113 2nd Ave SE , Decatur, AL











Luxury 5BR Home in Clifts Cove: Pool and Wine Cellar
Comfortable luxury defines a 5BR/5BA home on a beautiful lake lot in Clifts Cove. Details are noticed immediately: Custom iron entry door, gleaming hardwood floors, trey/coffered ceilings, extensive millwork, built in cabinetry, Wolfe & Subzero appliances. Secluded primary suite offers a daily retreat with fine finishes & custom closet. A daylight basement offers: 2nd full kitchen, family room, BR/BR, rec. room, exercise room, shop, wine cellar, storm shelter & abundance of storage. Outside, discover a screened in porch, deck, outdoor kitchen, heated saltwater pool/jacuzzi, fireplace, water features & expansive entertaining space. The house is also protected with a whole home generator.
Learn more at brianmay.evrealestate.com.






Historic Russell Estate in Alexander City
Since 1902, Russell Athletic has outfitted generations in athletic and activewear. Managing Broker James Martinez presents the historic Russell Estate in Alexander City. Built in 1911, this timeless home features unique construction, a sleeping porch, pool, expansive gathering areas, and a modern kitchen perfect for entertaining. The estate includes six bedrooms, six bathrooms, and 7,984 sq ft of living space. The property offers gentle slopes, trees, and a flowing creek. Enjoy the grace, history, and charm this home has provided for over 100 years. Learn more at jamesmartinez.evrealestate.com.








$2,800,000 PRICE
4
5
3,338
WELCOME TO THE FARM ON ELLIS ROAD IN BOAZ, AL. This is a working Cattle and Dairy Farm in the city limits of Boaz on 50+ acres. The property also has two rental houses on property: one is a 145 yr old remodeled farmhouse with 3 bedrooms and 2 baths, the A-frame features 2 bedrooms and 2 baths, there is also 4 RV hookups on the property, and also has a cabin. The main home features a custom rebuilt home in 2020 with 4 bedrooms, 4.5 baths, and is ADA compliant, it has a large office & beautiful open floor plan. It is fully electric with large fire place and has entertained over 100 guests with reinforced deck overlooking one of the two stocked lakes. Master bedroom has 8’x16’ safe room in master closet! 2-car garage. This property has hay barn, dairy rooms, shop, 5 horse stables, chicken coop, 73’x32’ green house, four-wheeler trails. It is a breathtaking farm that has to be seen in person to take in the full beauty. The drive up to the main home is lined with trees and also has pecan trees, a fruit orchard: Blueberry, Blackberry, Kiwi and tomato’s. Each home has a gorgeous view of the lakes. THIS IS A RURAL FARM IN THE CITY LIMITS WITH CITY WATER, GARBAGE, FIRE & POLICE. This could be a great tax deduction! Pictures are by Justin Carter owner of High Tide Aerials.
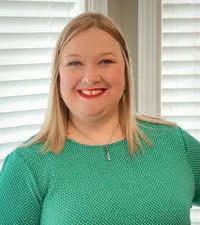
LAURA WALDEN



In 2022, while exploring the breathtaking landscapes of the Scottish Highlands with their family, Doug and Laura Schroeder stumbled upon a gem that would ignite a new chapter in their lives. In the charming town of Fort Augustus, right on the shores of the legendary Loch Ness, they discovered the Loch Ness Highlands Resort—a charming little community of tiny cottages designed for short term stays and travelers’ retreat. After a closer look, they knew they had found something truly extraordinary. Already involved in the tiny home industry as the founder of Timbercraft Tiny Homes, Mr. Schroeder was immediately inspired. He envisioned bringing this unique blend of charm and comfort back to the United States, and that’s exactly what he did.
Fast forward to today, and that dream has materialized into Highland Cottages at Lake Guntersville, a luxury retreat nestled in the mountains of North Alabama. This retreat is not just a place to stay; it’s a sanctuary designed to offer guests a serene escape from the hustle and bustle of everyday life. The Schroeders hope that as guests enter the resort, they feel the same sense of wonder and relaxation that the couple experienced during their time in the Scottish Highlands.

VISION AND VALUES

From the very beginning, Schroeders’ mission has been clear: to build a hospitality brand that transcends borders, offering a consistent and unforgettable experience wherever guests find a Highland Cottage. The first resort in Alabama is just the start. They are diligently working to expand their brand nationwide and, eventually, globally. They envision a future where Highland Cottages are known as a haven for relaxation, connection, and rejuvenation, no matter the location.
A UNIQUE OFFERING IN A CROWDED MARKET
In a world filled with countless options for travel accommodations, Doug and Laura wanted to create something that stood out. Highland Cottages are not about mass appeal or catering to everyone. Instead, they focus on providing a unique experience tailored specifically for couples. Understanding that finding time to unwind is more important than ever in today’s fast-paced world, they designed Highland Cottages to be more than just a place to stay. Each Highland Cottage offers a unique blend of
luxury and comfort with a touch of adventure. Features such as large decks, outdoor showers, hot tubs and hammocks make it a perfect place to relax and reconnect with your spouse or partner.
One of the standout features of Highland Cottages is the folding glass front that seamlessly blends indoor comfort with the beauty of the outdoors. This feature, along with carefully curated furnishings, ensures that each stay is both luxurious and memorable. They are proud to offer something truly different—an experience that invites guests to slow down, reconnect with loved ones, and enjoy the tranquility of nature.

OUR JOURNEY SO FAR AND WHAT LIES AHEAD
Doug Schroeder’s journey into the tiny home industry began over a decade ago with the founding Timbercraft Tiny Homes in 2014. Over the years, Timbercraft has delivered tiny homes to more than 30 states, including Hawaii, and has even shipped tiny homes to New Zealand and Europe. This experience has given him a deep understanding of what it takes to create spaces that are not only functional but also deeply personal and meaningful.
As avid travelers, having visited over 25 countries and stayed in countless unique accommodations, the Schroeders wanted to infuse their love for travel and discovery into the Highland Cottage brand. Each cottage reflects their experiences—a blend of the places they’ve been and the comfort they’ve come to appreciate in their travels.
Looking ahead, Doug and Laura dream of seeing Highland Cottages become a unique hospitality brand with a broad reach. They envision a day when guests can visit HighlandCottages.com, select a state or country, and find a Highland Cottage retreat to book a getaway. This is a long-term vision, but they are committed to realizing it step by step. They are currently seeking partners in this ambition and would love to hear from investors and landowners who want to team up in this venture. You can connect with them at the contact info provided below.
WELCOME TO HIGHLAND COTTAGES
As you settle into your cottage at Lake Guntersville, you can rest assured that this place was built with care, passion, and a deep love for unique, meaningful experiences. The Schroeder family is honored to host you and looks forward to expanding the Highland Cottage experience to new locations in the future.


Book your stay at highlandcottages.com For partnership inquiries email partnerships@highlandcottages.com

LAKEFRONT RETREAT
6 BEDS | 9 BATHS | 12,756 SQ FT | $2,000,000
Discover the epitome of elegance and space at this stunning lakefront masterpiece on Lay Lake in Shelby County. This exceptional estate spans over 12,700 sq ft and features:
• 2 Gourmet Kitchens
• Saltwater Pool
• Indoor & Outdoor Entertaining Spaces
• Multi-Generational Living
• Outdoor Oasis
• 2.7+ Acre Lot
• Private Dock
• Whole house generator
• Full security system
• 6-car garage
• Expansive Basement & MORE!
Whether you’re seeking a spacious family retreat or your forever home, this property offers unparalleled luxury and versatility!










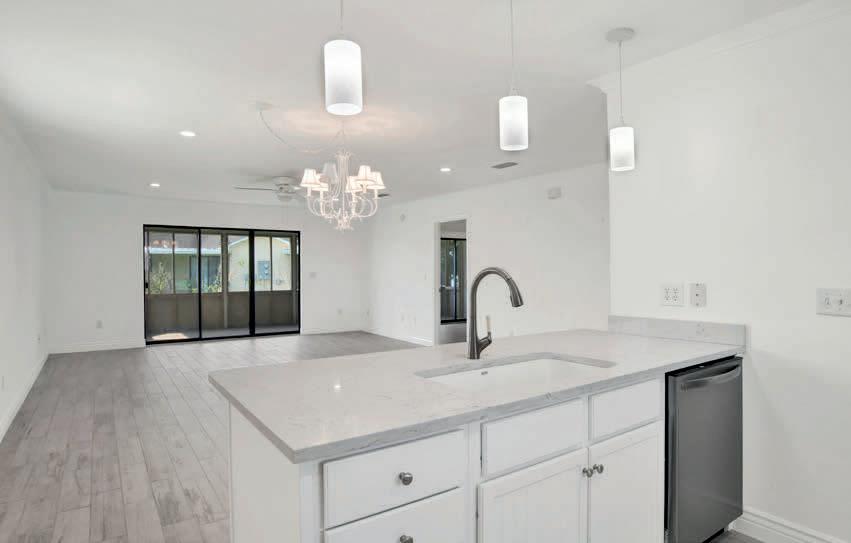

CHARM LAKE VIEW VILLAS
Experience the charm of this beautifully renovated 2-bedroom, 2-bath villa in Lake View Villas. Enjoy the elegance of luxury vinyl plank flooring throughout, complemented by a built-in pantry and laundry storage for added convenience.Significant updates include a new roof in 2021 and the replacement of the HVAC system and water heater in 2024, ensuring worry-free living for years. The kitchen shines with brand-new stainless steel appliances, including a refrigerator, stove/oven, dishwasher, and microwave, ready to meet all your culinary needs. Each unit offers two designated parking spaces, and the large screened-in patio provides the perfect space for outdoor relaxation. Located in a highly desirable area, this villa is just minutes from popular dining spots, shopping centers, grocery stores, and entertainment venues. This property is an effortless investment. The low monthly HOA fee, which covers lawn maintenance and water, is only $100. Whether expanding your portfolio or seeking a centrally located, lowmaintenance home, this villa has everything you need. Don’t miss this incredible opportunity! Buyer to verify all information during due diligence.

JEREMY SULLIVAN
REALTOR ® - ASSOCIATE BROKER




200 ASPHODEL DRIVE, DOTHAN, AL 36303



This stunning Bocage estate offers not just luxury, but a true sense of home. Its Mediterranean design welcomes you with elegant arches, intricate details, & an ambiance of timeless beauty. Spanning over 11,500 sq ft, it offers an unparalleled living experience, providing ample space for both entertaining and intimate family moments. This home has it all, 7 Beds, (4 Bonus Rooms, that could be bedrooms, offices, or Craft Room), 5 Baths, 2 Half Baths, Formal Dining, Sitting Room w/ fireplace, cozy Family Room, a Grand Living Room w/soaring ceilings and a 500 gallon built in aquarium that create a very inviting & relaxing atmosphere. Multiple spacious Bedrooms, most with en-suite baths, designed for ultimate comfort & privacy, beautifully appointed Office space for productive work from home. Mother in Law Suite with its own Cinema, Kitchen, Living Room, Covered Patio area, Laundry Room & Guest rooms. Safe Room/Armory, Utility Rooms, Large 3 Car Garage, & much more. Entertainment and Wellness


features include complete Cinema with separate AC and Klipsch sound system, additional home theater on Mother in Law level, fitness room & spa for wellness & relaxation right at home or in your pristine salt water pool, with tanning deck, fountain, hot tub, LED light features, luxurious climate controlled water temperature, putting green, all surrounded by lush landscaping. Gourmet Kitchen is equipped w/state-of-the-art appliances, induction & conventional cooktops, two pizza ovens, walk in pantry, custom cabinetry, granite countertops, cozy eat in area, & 20’ granite island w/ wet bar; perfect for culinary enthusiasts. This home has been upgraded with the newest State of the art Smart technology to include thumbprint door locks, camera systems, thermostats, garage door, & LED Monitoring screens throughout. Great location in prestigious Bocage subdivision on a 1.4 Acre corner lot. Experience an upscale lifestyle while enjoying the comfort of a welcoming home.






Beautiful new lush landscaping gorgeous new swimming pool, gazebo and new irrigation system! Upon entering this beautiful home your eyes will be drawn too the 19ft ceilings for a grand entrance and spacious family room. The Kitchen offers custom wood cabinets, stainless appliances, beautiful granite counter tops, plus two pantries, and opens to the family room, Formal dining room perfect for entertaining, Wet bar, gorgeous main suite bedroom with a private patio, Main bath has whirlpool tub with large separate shower with multiple shower heads. Two bedrooms down and three up. Mudroom with cubicles off the garage. Sink in the laundry room with lots of storage. Corner lot with 3-car garage. Covered back porch overlooking the gorgeous sparkling pool and beautiful backyard. Call today and find your dreams a home. All updates per the seller. Listing company makes no representation as to accuracy of square footage; buyer to verify.









The remarkable Hannah Houses, built in 1832 and 1835, encompass 9,340 sq ft in the DeTonti Square Historic District. These twin Federal homes offer endless possibilities, including apartments, offices, or a boutique hotel, and come with 18 parking spaces plus two street spots. Featuring soaring 12-foot ceilings, exquisite moldings, hardwood floors, and multiple inoperable coal-burning fireplaces, the property boasts exceptional curb appeal. Details include historic chandeliers, wide baseboards, and significant architectural elements. Recently renovated, the buildings have rebuilt windows, a new roof, updated HVAC, and a functioning kitchen. Currently used as office space, the stunning third floor retains its historic charm with exposed brick and beams. Designated by the Mobile Historic Development Commission and listed on the National Register of Historic Places, the Hannah Houses are a true historic gem with immense potential. Schedule an appointment to explore this extraordinary property today!






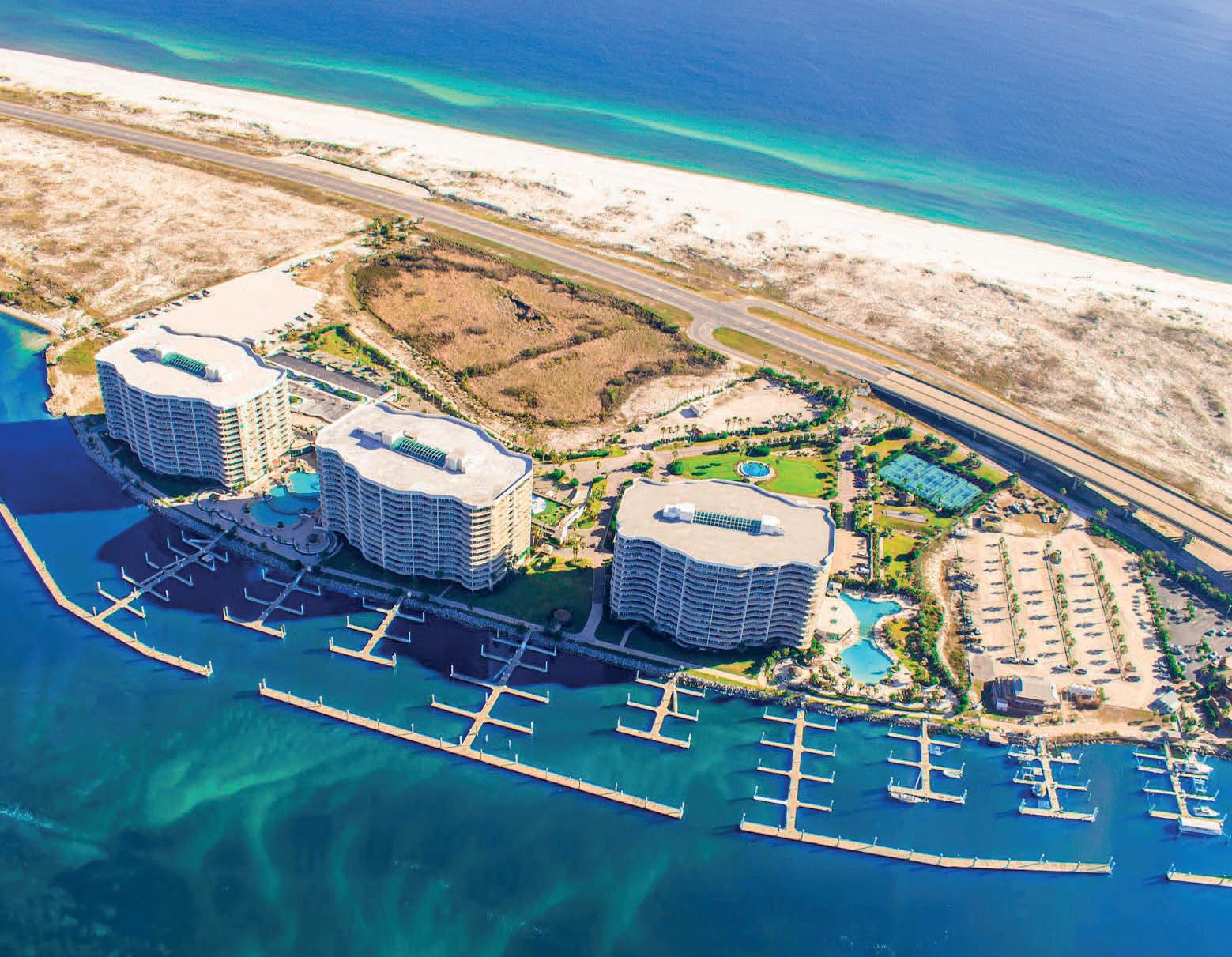




Step into this luxurious twobedroom, two-bathroom condominium at Caribe Resort and experience one of the best views the island has to offer.

Step into this elegant 3 bedroom, 3 bathroom Penthouse condominium at Caribe Resort in Orange Beach, Alabama. Take in the elevated ceilings and modern design making this renovated an exceptional owners retreat or productive vacation rental.

Look at this super deal at Caribe Resort. This beautiful untouched 3 bedroom, 3 bathroom private unit is now on the market. This unit has been in the family and lightly used ever since it was built.

#357676
D710 Pending Buyer to verify all information during due diligence.

#362861
Take a look at this beautiful 3 bedroom, 3 bathroom luxurious condominium at Caribe Resort. This private and never rented unit can be yours to enjoy or make it into a perfect investment property.


#356699
Take a look at this beautiful 3 bedroom, 3 bathroom plus media room unit freshly listed at Caribe Resort. The massive 2380 square foot interior lets you bring the entire family with comfortable sleeping accommodations for 10 adults.

MLS #358881
Step into the lap of luxury with this impeccable bayside 3 bedroom, 3 bathroom condo at Caribe Resort
Enjoy the massive views from the seventh floor that span from Robinson Island to Ono island.

MLS #366239
Take a look at the spectacular 3 bedroom, 3 bathroom plus a media room on the beautiful bayside at Caribe Resort. This private unit is set up for comfortable living with luxurious furniture throughout.
MLS #350128
MLS #356236
MLS
MLS #362427
MLS
MLS





New Construction in the Luxurious Coastal Cottage community, The Village of Tannin. The unique subdivision gives a warm southern creole vibe while meeting Alabama’s Coastal Beaches. The community has brick paved streets, an olympic sized pool and its own direct beach access located directly across the street from the entrance to Tannin. Enjoy the Gulf State Park Trail Complex nearby where locals and visitors can enjoy biking, jogging, walking, and connecting to nature among 6180 acres of land inside the park. Hard wood floors in all common areas and bedrooms. Tile floors in bathrooms with custom tile showers. All cabinets are white. White/Grayish quartz countertops. Black plumbing fixtures and cabinet pulls. Enjoy Gulf views from the top floor office/bunk room.


MOONDANCE
ON PERDIDO BAY
The much anticipated Moondance on Perdido Bay is here! This upscale, bayfront, gated neighborhood is located on the most magnificent parcel of land at the tip of Bear Point. Pick your lot, choose your builder and start making your dream home a reality! Enjoy the brand new expansive social pier for the exclusive use of the Moondance community. Gracious Heritage Oak trees set a peaceful tone for the common area. Come and experience the magic of Moondance on Perdido Bay.
Directions
Head east on Canal Road almost to the end, take a right on Mississippi Ave. Community is on your left.
Website www.moondanceonperdidobay.com


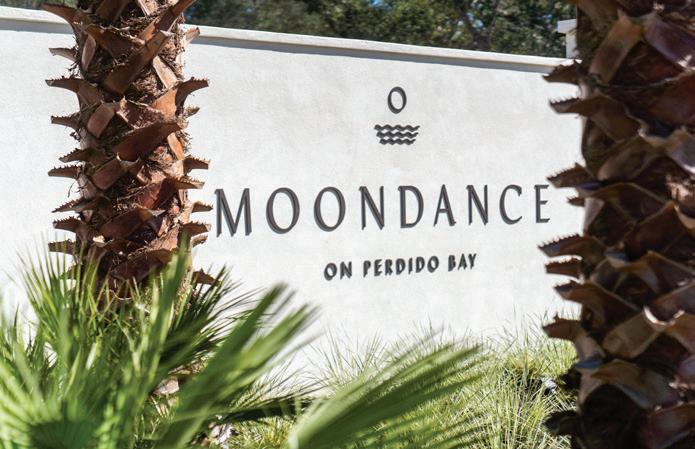


CUSTOM-BUILT






Discover the perfect blend of Orange Beach luxury and modern design in this stunning custom-built, Gold Fortified home. From the moment you step through the impressive covered entry, you’ll be captivated by the elegance and thoughtful design of this nearly new residence. Spanning 6,930 sq ft, the home is bathed in natural light from scenic water-view windows, creating a serene and inviting atmosphere. The main floor features a sophisticated marble entry hall that leads to a luxurious living room with a gas fireplace. The adjacent eat-in kitchen is a chef’s dream, showcasing a dynamic marble island, custom bar, and cabinetry, all overlooking the picturesque water views to the west. A professional office and four spacious bedrooms, including an expansive primary suite, offer ample space for comfort and relaxation. Outdoor living is at its finest with a sprawling 686.4-sq-ft balcony/deck area, perfect for entertaining, alongside an inviting in-ground pool and a canal boat house equipped with two covered slips. The large, meticulously manicured yard, with easy-to-maintain turf, enhances the home’s outdoor appeal. This residence is fortified with concrete construction and offers a host of high-end features, including a quad garage with storage, a bonus bathroom with 12-foot ceilings, a sprinkler system, a fire suppression system, a 22 kW natural gas “Generac” whole-home generator, and an interior elevator. With high-end stainless appliances, luxury lighting, modern furnishings, and plantation shutters, this home is designed to stand the test of time, offering endless possibilities for living and entertaining.






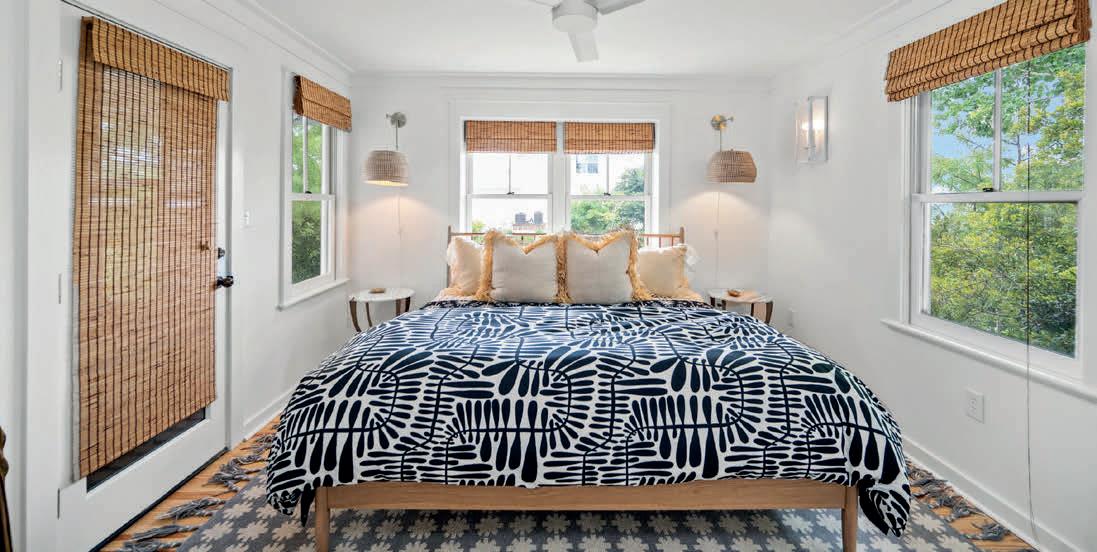
6 MEETING STREET, ORANGE BEACH, AL 36561
Offered at $848,000 - Coastal living at its finest in this fully, renovated beach cottage located in the picturesque Village of Tannin. This adorable, never-been-rented cottage features beautiful pine flooring and a luxurious gourmet kitchen that will delight any home chef. It includes soft pink cabinetry, custom backsplash, quartz countertops, Moroccan brass kitchen faucet, and open shelving that maximizes space. Enjoy top-of-the-line plumbing and light fixtures, new millwork, updated electrical systems, and hurricane Bahama shutters for added safety. The property is wrapped in a newly painted exterior and fresh interior, creating a vibrant and inviting atmosphere. This cottage comes fully furnished with high-end pieces designed with high-performance fabrics, convenient for everyday living. The spacious living area is accentuated by 12-foot ceilings, creating a luxurious and expansive feel. Walk up the inviting green stairs to the second bedroom with a full bath & private balcony to experience beautiful views of Orange Beach. Enjoy entertaining or simply relaxing on the screened-in front porch, providing an excellent extension of your living space to the outdoors. Residents have access to an Olympic-sized community pool and the scenic BackCountry State Park trails perfect for bike riding and exploring nature. Plus, enjoy deeded beach access to the stunning white sandy shores of the Gulf of Mexico! Don’t miss your chance to own this exquisite beach cottage in one of Orange Beach’s most desirable communities!









River Road, Orange Beach, AL 36561
Welcome to this stunning coastal haven offering 4 bedrooms and 3 bathrooms across 3,424 sq ft of luxurious living space. From the moment you enter, you’ll be captivated by the elegant crown molding and Italian travertine flooring that flows seamlessly throughout the home. The rich mahogany cabinetry and doors add a touch of sophistication, while the abundance of natural light enhances the welcoming atmosphere. The spacious kitchen is equipped with KitchenAid appliances and exquisite granite countertops. The kitchen opens up to the dining and living areas which are designed to bring the outdoors in, with large windows framing beautiful views of the landscaped grounds. The primary bedroom offers a large walk in closet and a connecting room that could be used as additional closet space, an exercise room, or sitting room. On the 3rd level, the cupola highlights panoramic views with a beverage cooler and sitting area, perfect for entertaining. Step outside to discover your private oasis: a sparkling saltwater pool surrounded by lush landscaping, a boathouse with canal access to Perdido Bay, and an outdoor fireplace ideal for cozy gatherings. This property also features seamless gutters, a sprinkler system, and a fortified metal roof that was replaced in 2021. This Ono Island home is a true coastal sanctuary, blending comfort, style, and functionality in every detail. Ono Island amenities include a gated entrance, 24-hour security, playground, boat launch, and optional clubhouse. Buyer to verify all information during due diligence.


BREATHTAKING VIEWS






miranda@gulffrontproperties.com gulffrontproperties.com @gulffrontproperties
2 BEDS | 2 BATHS | 1,252 SQ FT | $449,000. Welcome to this stunning furnished and rent-ready 2 bedrooms, 2 baths condo located in a lagoon front complex with breathtaking views. As you enter this fully furnished unit, you will be amazed by the unobstructed view of one of two large pools from the living area and balcony. Never been used as a rental, making it in pristine condition. The kitchen features granite countertops and well stocked, perfect for preparing meals. The wood-look flooring throughout the condo gives it a modern yet warm feel. In addition to the pool, the complex offers deeded beach access across the street, where you can enjoy the sun, sand, and surf. A public use gazebo and BBQ area are available for your enjoyment, perfect for entertaining or just relaxing outdoors. If you are an avid fisherman or boater, this complex offers a boat launch and fishing pier for your convenience. After a day on the water, retreat to this quiet and spacious condo with plenty of storage for all your gear in the utility storage area and covered parking.


A SLICE OF PARADISE
527 BEACH CLUB TRAIL, APT D1110, GULF SHORES, AL 36542


3 BEDS / 3 BATHS / 1,250 SQ FT / $875,000 Excellent opportunity to own a slice of paradise! This west corner unit in the Doral building of The Beach Club offers unparalleled and unobstructed sugar sand beach views with the protected wildlife sanctuary to the west and the fabulous resort amenities to the east—all from the 11th floor. This updated 3-bedroom, 3-bath condo features a wrap around balcony with access from two bedrooms, stainless steel appliances, granite countertops, and luxury engineered flooring throughout. The Beach Club is renowned for its islandstyle resort experience, offering a range of benefits including on-site dining, shopping, a spa/salon, entertainment, and nature walks. There is an optional club membership that grants access to a wider range of amenities including The Clubhouse indoor and outdoor pools, a Tiki Bar and restaurant, game room, steam room/sauna, tennis and a reciprocal social membership to The Peninsula Golf and Racquet Club. Buyer to verify all information during due diligence.

527 BEACH CLUB TRAIL, #PENTHOUSE C-2, GULF SHORES, AL 36542


3 BEDS / 3.5 BATHS / 2,070 SQ FT / $1,150,000 Magazine-worthy Penthouse Unit at The Beach Club Resort in Gulf Shores! Spanning over 2,000 square feet, this immaculate unit features an inviting living space with panoramic views of the Gulf of Mexico. Adorned with modern finishes and $200,000 in upgrades (including tile plank flooring throughout and a primary bathroom you have to see to believe!) Two of the three ensuite bedrooms face the gulf and have access to the large balcony. The coastal elegance is heightened by a stylish kitchen, luxurious bathrooms, and tasteful furnishings. The Beach Club offers resort-style amenities including pools, a fitness center, restaurants, a spa, a game room, and more. This meticulously renovated penthouse is perfect for a residence or a savvy investment. Schedule your private tour today. *Professional photos coming soon Buyer to verify all information during due diligence.















Welcome to luxury country living! This newly built 5-bedroom, 4-bath farmhouse style home is move in ready! On ten acres, it is secluded yet close to shopping and restaurants. As you step onto the front porch, you notice the craftsmanship of window accents and the stained wood ceiling on the porch. With over 50 window, this home is bathed in sunlight from all angles. The modern open floor plan allows for easy entertaining and flow of traffic. The living room boasts a beautiful (never used) wood burning fire place with a wall of windows overlooking the back porch. In the kitchen, you will find all granite countertops and a beautiful custom tile backsplash, Also, the island spans the width of the kitchen and allows for additional seating. The huge walk in pantry with custom built wood shelving also offers plenty of storage for additional kitchen items. The laundry room is a space that boasts plenty of storage and counter tops. Home owners will fall in love with the downstairs primary suite. The primary suite also offers a walk in shower with beautiful tile work, glass doors, and a natural pebble floor. The



soaking tub is also an attractive feature. In fact, all of the bathrooms have a gorgeous soaking tub for added relaxation. Upstairs, there are additional bedrooms. One of these offers a tucked away loft area that over looks the living room. This is extra space has lots of potential uses. Above the 3 car garage, there is additional living space complete with a full bath and a wet bar. In addition, the wood stained interior doors and wood grained tile floors throughout the house show off the well thought out details of this property. On the back porch, you will find a built in propane grill and Blackstone. Perfect spot to gather with friends and family. Behind the house, is a heated and cooled shop with a roll up garage door and dedicated drive way. The shop also includes a kitchenette area, a full bathroom with walk in shower, and washer/dryer hookups. Use for a man cave/shop, or the perfect set up for an aging parent. Outside if the shop, there is a covered space for boat/ RV parking. House is set on ten acres. 2.5 are cleared. Come explore luxury living off the beaten path!




JENNIFER HOWELL | COLDWELL BANKER PROPERTY PROS REALTOR® | 601.270.6619 | jennifer@mspropertypro.com
$150,000 | Discover 20+/- beautiful acres in Central Community, ready for your dream home. This property offers multiple build sites, access to Singing River Connect Fiber Internet. Power and water are currently on-site. Enjoy the serene setting with mixed-aged pines and mature magnolias.



KIMBERLY SMITH | NEW HOME STAR MISSISSIPPI REALTOR® | 228.213.9073 | ksmith@myelliotthome.com
SOLD FOR $285,990 | The Kai Craftsman offers 1,893 sq. ft. with 3 Bedrooms & 3 Full Bathrooms as part of our cost friendly Cottage Collection. 2-car front entry garage, brick and Hardie plank siding, and low-maintenance landscaping. Spacious, modern floor plan with Family Room open to the Kitchen.


STARR COLLINS | REAL BROKER, LLC

REALTOR® | C: 228.327.5859 | O: 228.471.5211 | starrcollinsrealtor@gmail.com
$49,500 | Come BUILD your dream! Watch the sun rise & set from just across the street from the Gulf of Mexico. Horn Island is just 7miles south. So many possibilities with this property! Utilities are already in place or nearby.



VIRGINIA BURCHFIELD | MID-SOUTH REAL ESTATE, LLC AGENT | 662.494.2326 | vb4ahouse@bellsouth.net
$169,000 | A well-maintained three bedroom two bath home, located on a cul-de-sac is awaiting a new owner. The location provides easy access to Hwy 45 Alt, downtown, and Yokohama.



TANYA GRAY | GRAY REAL ESTATE REALTOR® | 601.649.1310 | tanya.gray1@att.net
$279,615 | Over 2600 s.f. of living space. Home has 4 bedrooms and 3 full baths. Large den with fireplace. Formal living room and dining room. Beautiful mature trees and shrubbery. Eat in kitchen has plenty of cabinet space and has new appliances that remain with property. New roof 2024.
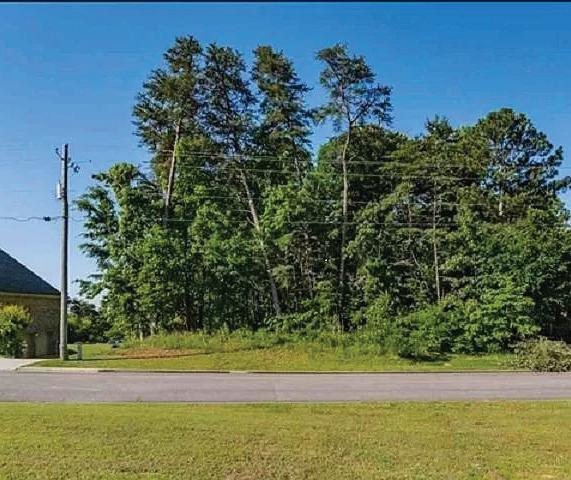


ALEX MIMS | SOUTHERN LIVING REALTY REALTOR® | 205.492.4182 | aym2020@gmail.com
$59,000 | As the housing shortage continues, many are opting to build. Here’s your opportunity to build EXACTLY WHAT YOU WANT in a premium neighborhood with Gardendale schools. CHECK OUT THE OPEN VIEW OF THIS LOT!!! DON’T MISS THIS OPPORTUNITY.
ACRES
4800 E BELLE FONTAINE ROAD, OCEAN SPRINGS, MS 39564
ACRES
1623 QUAIL RIDGE DRIVE, GARDENDALE, AL 35071
139 COUNTY ROAD 2341, BAY SPRINGS, MS 39422
CREEK
0 NOLTE CREEK DRIVE FOLEY, AL 35635




11.8 ACRES | $475,000
• Waterfront Property: 11.8 acres on Nolte Creek, 324 feet of WATERFRONT footage
• Close to Jessie’s Restaurant in Magnolia Springs, OWA, Tanger Outlet
• A few short miles to the Gulf of Mexico
• Connects to Magnolia River & Weeks Bay: Prime location
• Private & Flat: Ideal for building or subdividing DONNA CLAIRE LEE
REALTOR® | LICENSE# 14183
c: 251.554.1493 | o: 251.981.2400 thedonnaclee@gmail.com donna-lee.remax.com







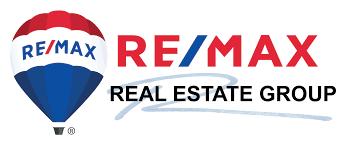


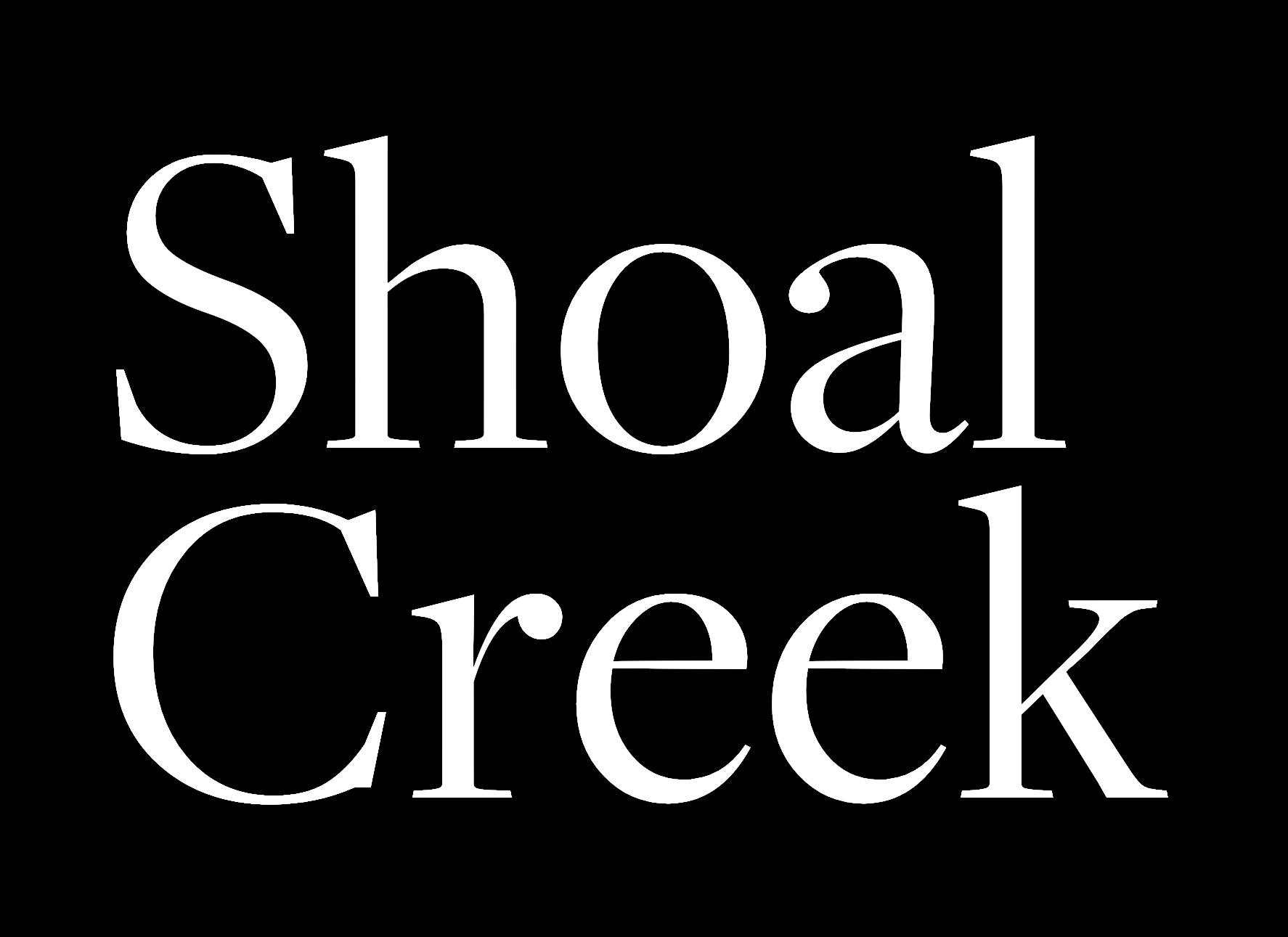




Build Your Shoal Creek Dream Home At
Nestled behind the prestigious 24/7 guarded gates of Shoal Creek presents a captivating opportunity to build your idyllic sanctuary. Set on a picturesque 2.1 +/acre lot favorably positioned as your blank canvas to make your vision a reality. This particular lot is ideally situated. The Shoal Creek community as a whole is delightfully located at the base of Double Oak Mountain in the Dunnavant Valley as well as the foothills of the Appalachian Mountains. Upon entrance through the gates, Shoal Creek promises to rejuvenate all the senses. Experience a lifestyle of excellence and elegance with phenomenal neighbors, untouched natural forest, an abundance of hiking and biking trails, the presence of streams and lakes, as well as a plethora of aquatic offerings such as fishing, canoeing, kayaking and the presence of wildlife. Exclusive, secure, private and exceptional would accurately describe this offering. Limitless possibility awaits you. Offered at $386,000.




334.398.3388 sherrelllove15@gmail.com www.sherrelllove.valleymls.com



Celeste Bozeman-Moore
Since 2022, I’ve been dedicated to helping clients find not just houses, but homes where they can create lasting memories. As a skilled realtor with experience in both high-value properties and unique deals, such as a recent negotiation for a 119-acre golf course, I bring a deep understanding of the real estate market and a commitment to meeting diverse needs.
My expertise lies primarily in single-family homes, where I leverage my background in customer service and government work to provide exceptional care and insight. I know firsthand that a home is more than just a place to live—it’s a sanctuary where the everyday stresses of life are left behind. My personal experience with buying and selling property allows me to empathize with my clients’ journeys and offer guidance that is both professional and heartfelt.
Even after long, challenging days, the drive home to a place that welcomes you back with open arms is what makes the work worthwhile. It’s this understanding and dedication that fuel my approach as your realtor, ensuring that every client’s needs are met with the utmost attention and care.
Let’s work together to find your perfect home—a place where peace and memories flourish.



