
2 minute read
180 DEER HAVEN DRIVE
MADISON, MS 39110
4 BEDS | 3.5 BATHS | 4,092 SQ FT | $1,150,073
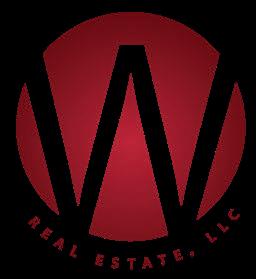

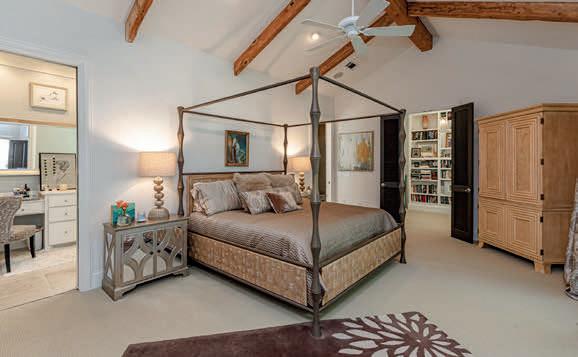
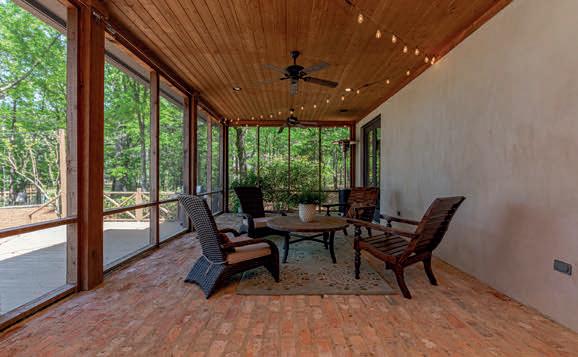
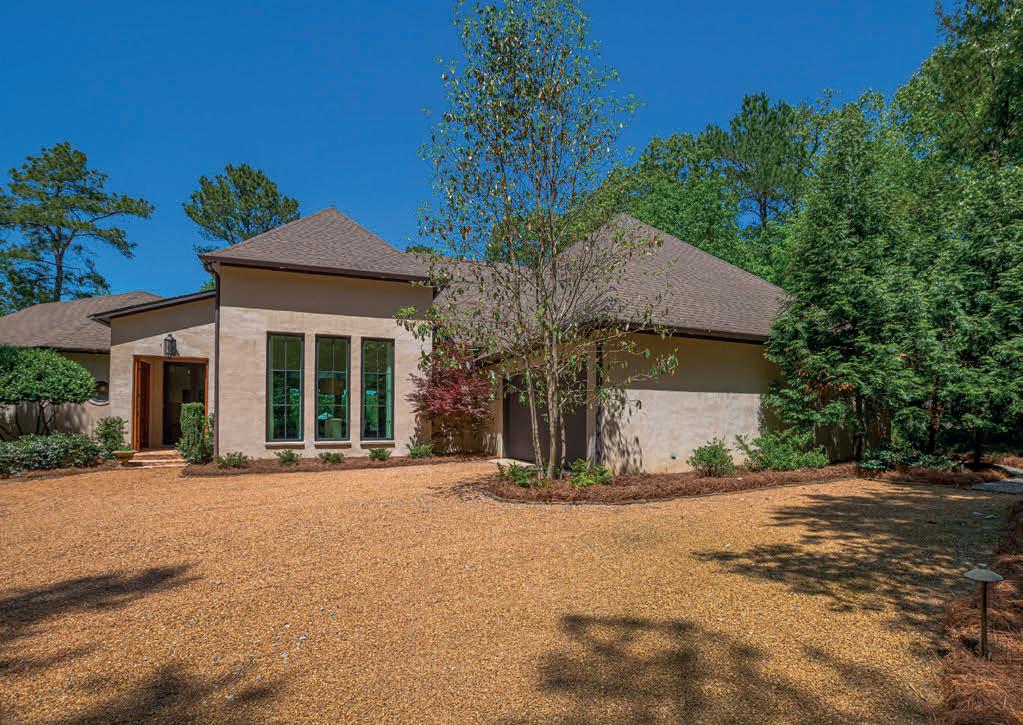
Dazzling Dreamhouse in most sought-after Deer Haven on Five spectacular Waterfront acres! This home will surely become your sanctuary. From the moment you pull into the pebble drive, you feel as though you are being transported to a simpler place and time. Captivated by your surroundings, the shade of the large oaks will draw your attention to the sandy beach, boat house, and beautiful 50-acre lake stocked with large bass and crappie. Endless Breathtaking Lake views from almost every room in this home – a soothing feature that pairs well with the ample amount of natural light throughout many of the floor to ceiling windows! As you step into the front door, you are greeted into the living area overlooking the view of the lake, vaulted ceilings, fireplace, and built-in media center. Custom built with the intentionality of achieving an open room concept, it flows easily to the large kitchen/dining area where you will find the convenience of Duality - islands, refrigerators and ovens, and ample room for entertainment. With a ''butler's pantry'' perfectly located directly off kitchen, this room includes a loads of counter space, storage for large dinner ware, space for preparing meals, dual washer/dryer, sink, and under-stairs media connections and storage. The Palatial Primary Bedroom and private study is purposefully positioned for the eastern morning sunrise view and at the forefront unending views of the lake. Spa enchanted primary bathroom features dual vanities, soaking tub, water closet, separate shower with double glass doors. Dreamy curvaceous closet adds just the Pop of character fitting for this Primary Suite! All of your spoken and unspoken desires will lead you here!
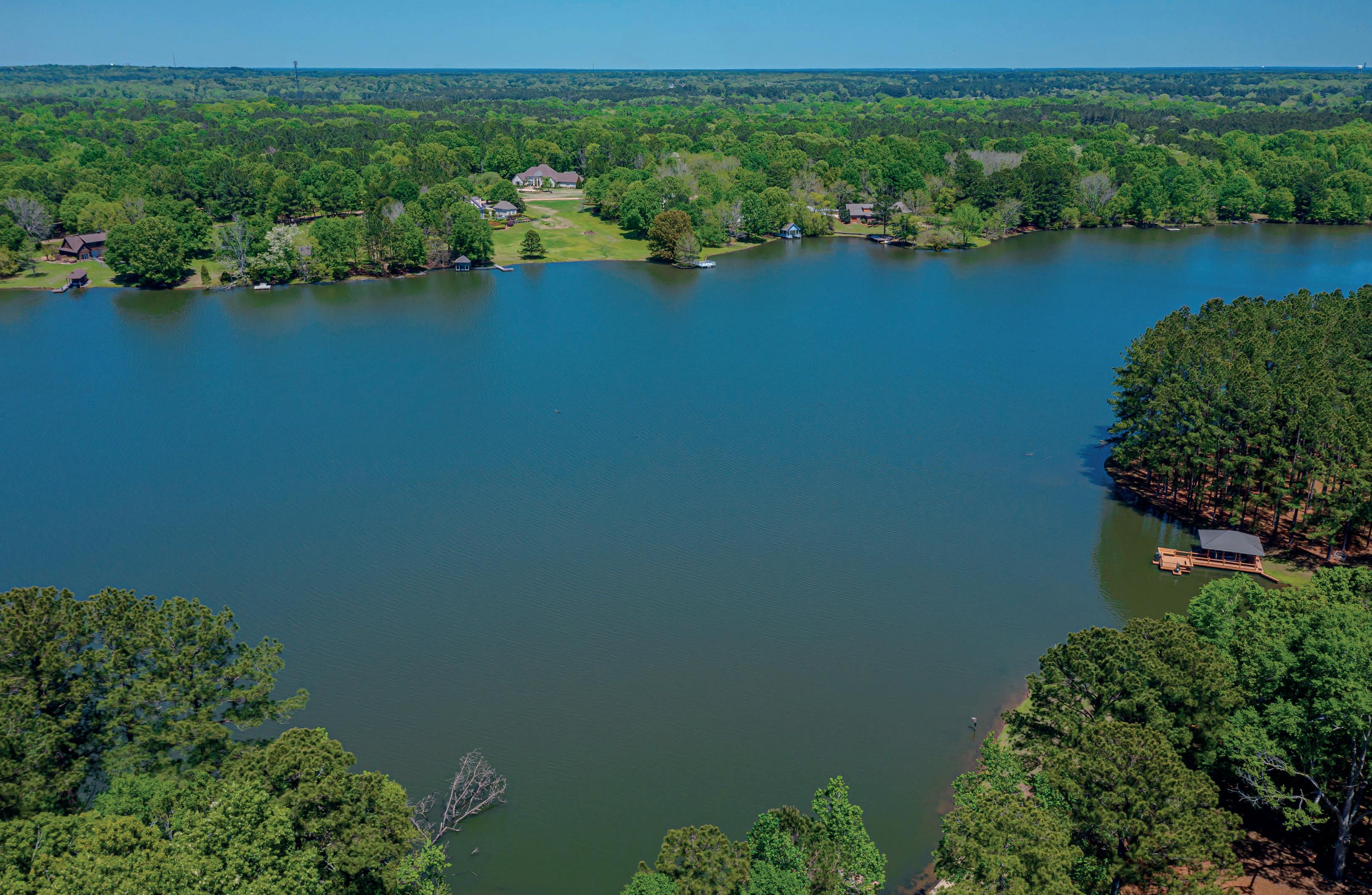


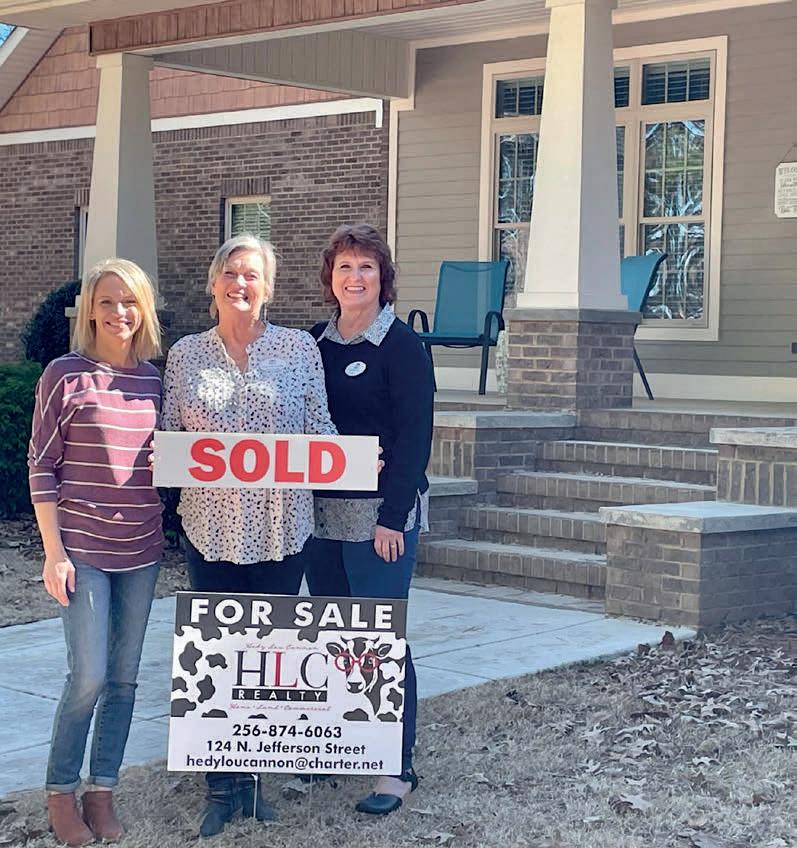
7 Spruce Drive
MILES CITY, MT 59301
4 BEDS | 3.5 BATHS | 4,366 SQ FT

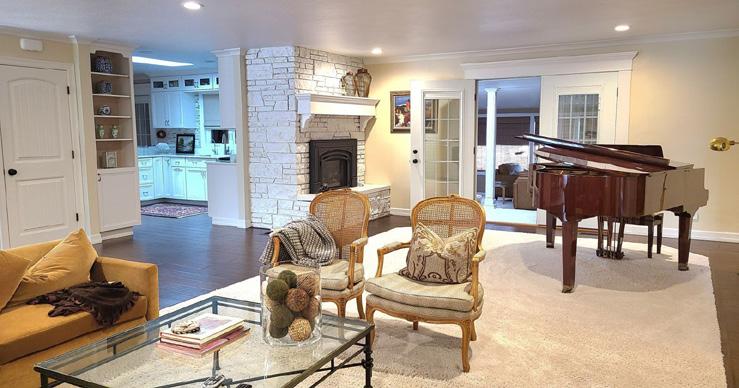
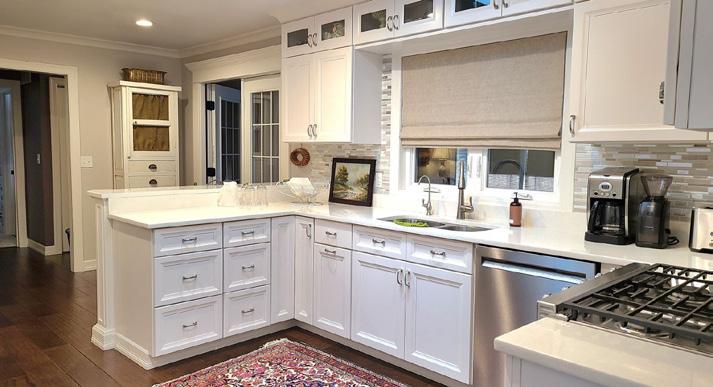
Call to see this beautiful, turn key ranch style home with 3 bedrooms on the main floor which includes a tasteful primary bedroom with ensuite bath complete with a huge soaker tub, walk in shower, double sinks with quartz counters. The kitchen also has quartz countertops as well as soft close drawers, pull out pantry drawers and office area. This home has a spacious living room with hand scraped hickory wood floors and carpets that flow into the sunroom which includes a wet bar with granite counters and the best view of a par 3 pond! Just off the sunroom are two custom built pergolas for enjoying the outdoors. Laundry is also on the main floor. Downstairs you will find a rec-room and bedroom with an ensuite full bath. This room could double as an excellent theater room. Pack your bags and move right in.
Amber Rainey
BROKER ASSOCIATE | LICENSE #:BRO70031
C: 406.853.4257 amberlynnrainey@gmail.com
Dawn Bolejack
BROKER/OWNER | LICENSE #:BRO13452
C: 406.951.7517 dawncleidholt@gmail.com
1414 S Tompy
MILES CITY, MT 59301
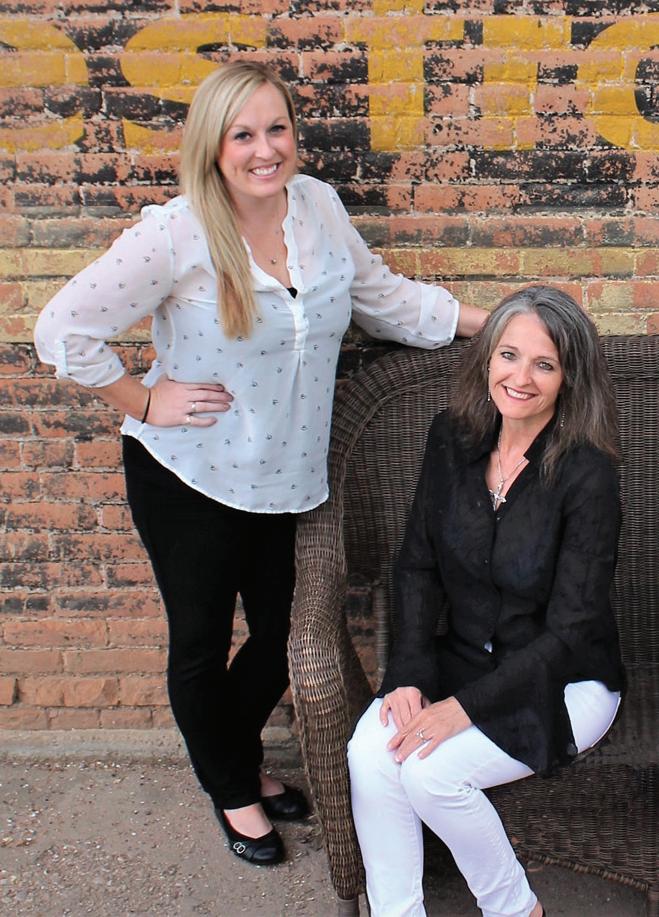
6 BEDS | 3 BATHS | 6,308 SQ FT

This spacious one of a kind homes is ready for you! Sitting on 3/4 of an acre with views of the 4th hole at the Miles City Town & Country Club. The main level of the home has an open concept style with vaulted ceilings in the living room and kitchen. Enjoy the sun on your face as the south facing windows bring in natural light. If that’s not enough, you can enjoy the outdoor living space on the wrap around deck. The kitchen is equipped with two sinks, a cooking island big enough to prep, cook and seat extra guests. Located just off the living room, the primary bedroom has a walk in closet and full en-suite bath. You also have 2 additional bedrooms on the main floor, a full bath and a laundry room so big, you might start enjoying laundry. The walk out basement is partially finished with 2 doors that open up to a well manicured yard with underground sprinklers and a shallow watering well. The basement also includes 3 additional nonegress bedrooms, 1 full bath. The space also has duplex potential where there is space and hook ups to finish a kitchen, a second basement bath plumbed for a walk in shower, laundry room and a wet bar. Seller offering $20,000 upgrade allowance.
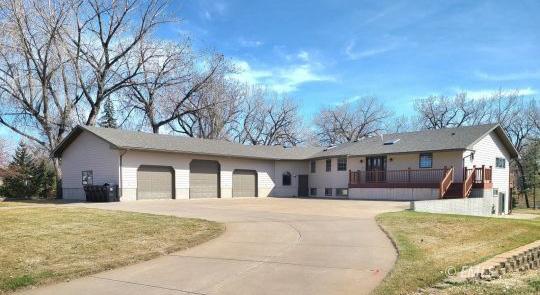
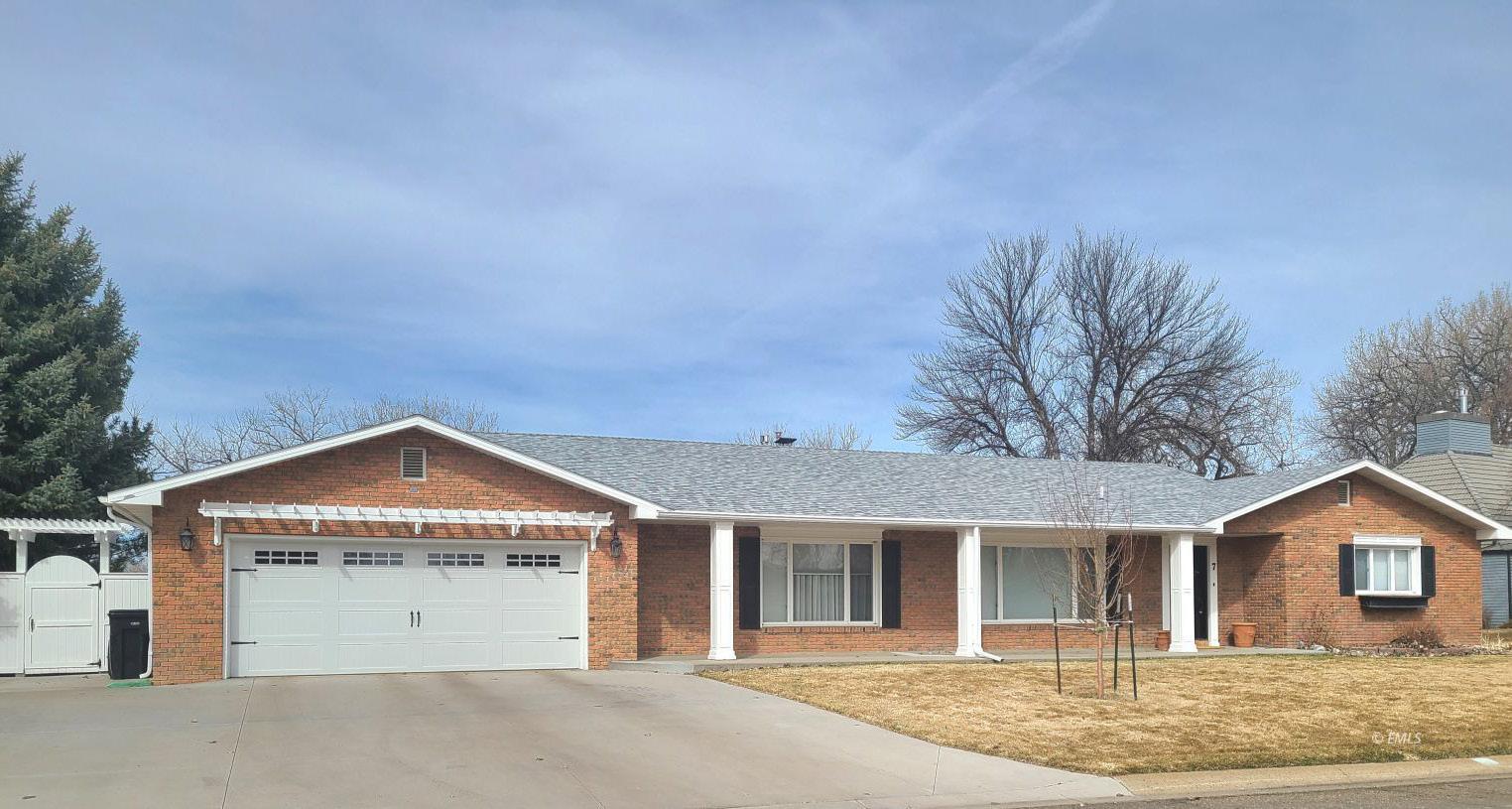
$549,000
$725,000
1112










