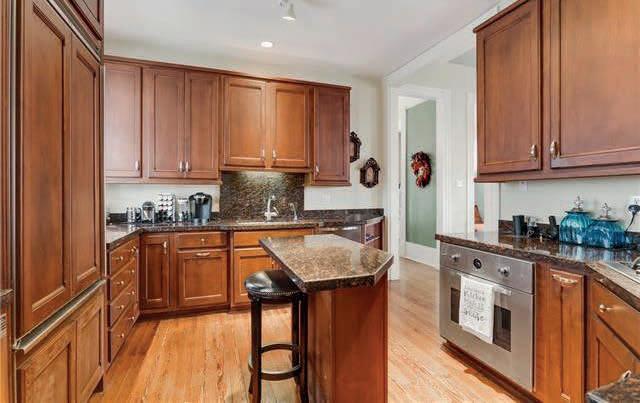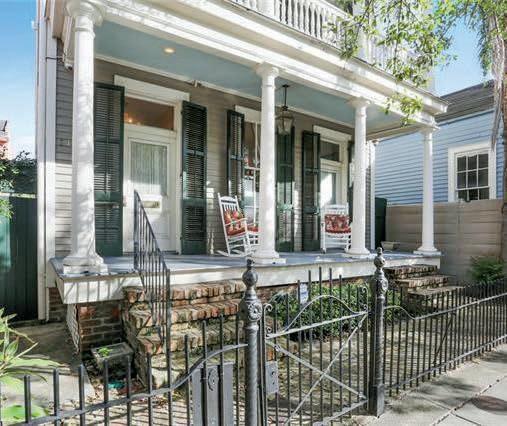
1 minute read
15049 Pinecrest Street
Gonzales, LA 70737
3 beds + loft | 3 baths | 2,931 sq ft | $389,500




Nestled in the shade of mature oak and pine trees on an acre, lies this spacious traditional home. The front doors open to a beautiful-sunken living room that boasts of a wood burning fireplace, built-ins, vaulted ceilings, and skylights. The galley kitchen features soft close cabinets and drawers. A large butler’s pantry, open dining room, and living room plumbed for a wet bar make this home an entertainer’s dream! All 3 bedrooms have walk-in closets. The upstairs loft which includes a small full bath can be used as a craft room or a fourth bedroom. Both the dining room and the master bedroom open up to the sunroom, which spans the entire back of the house. The wooded area behind the fence provides privacy and creates a peaceful space. There are two attic storage areas, as well as a storage room on the side of the garage, complete with another bathroom. The 2-car garage is extra deep for even more storage. The covered back porch is large enough for a 3rd vehicle or lawn equipment. A whole house generator (under warranty to June 2024) completes this special property!
C: 225.802.9796
O: 225.744.2610 lizzydd1@gmail.com

1131 DAUPHINE STREET

New Orleans LA 70116
Beautiful two story Victorian in the Lower Quarter. High ceilings, large windows that bathe the rooms with light. Large back patio waiting to be landscaped into a lush French Quarter oasis. Front porches and back porches. Large updated kitchen with Viking appliances. Also a pneumatic tube elevator! French Quarter living with Uptown space and yard.





BRETT MASSONY
REALTOR ®
C: 504.615.7971
O: 504.458.1747 brett.massony@vylla.com www.Vylla.com











