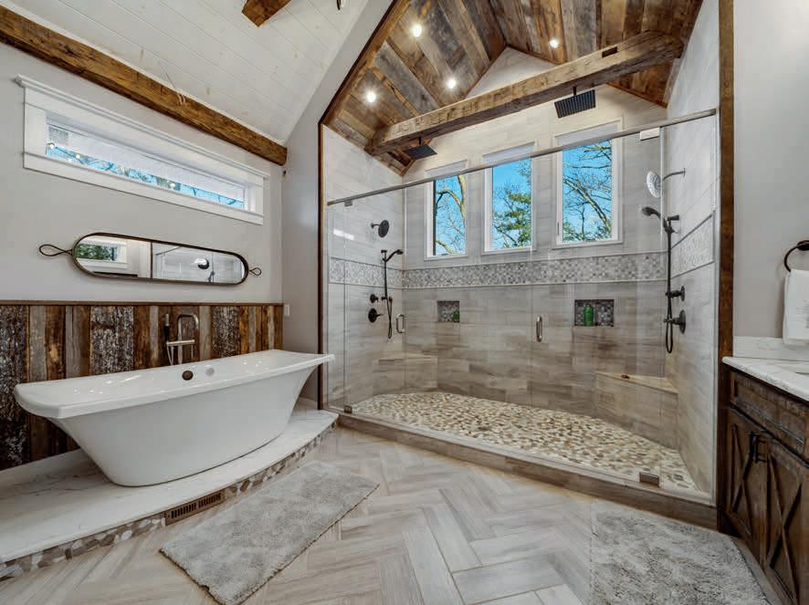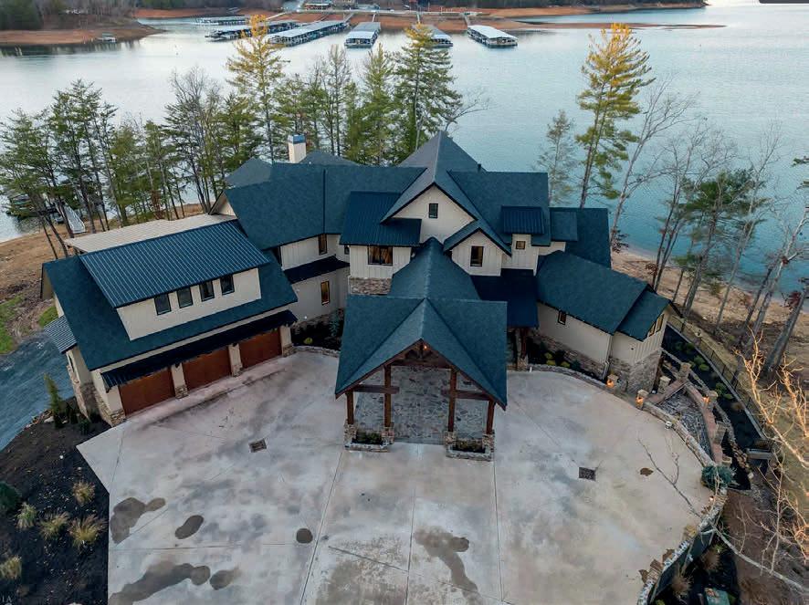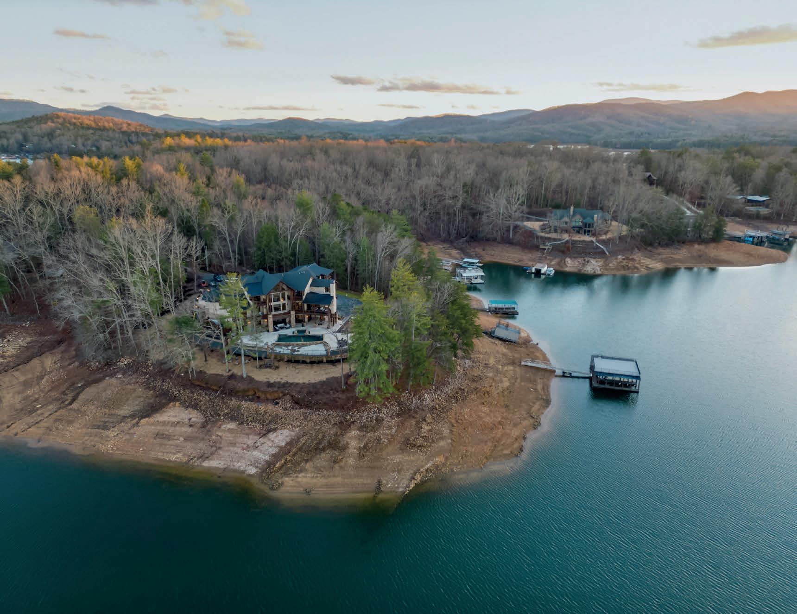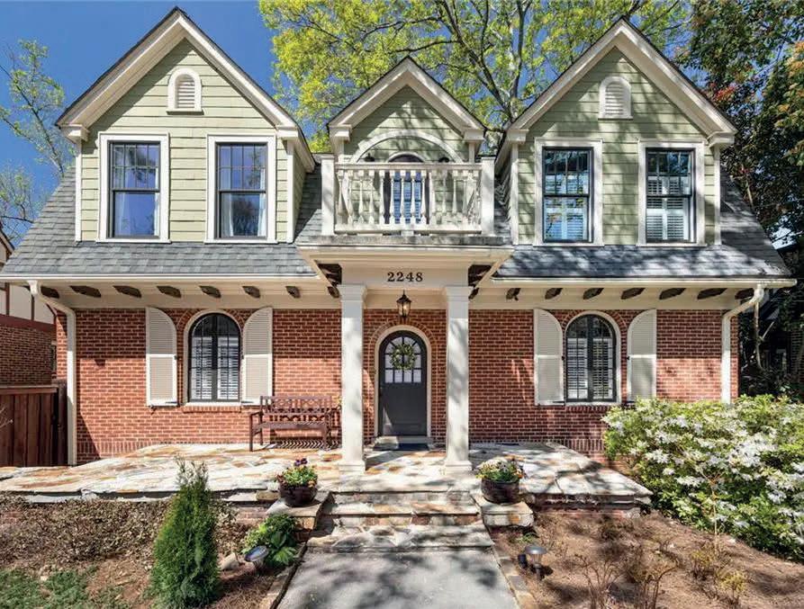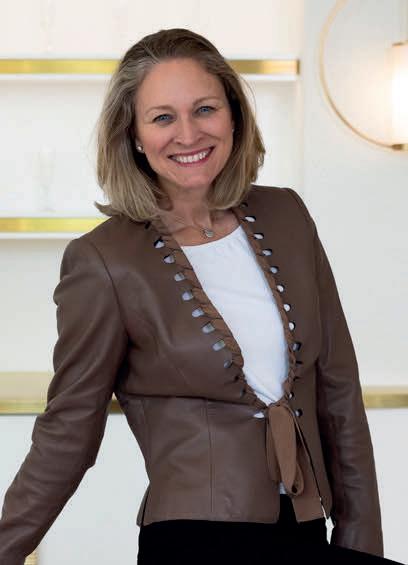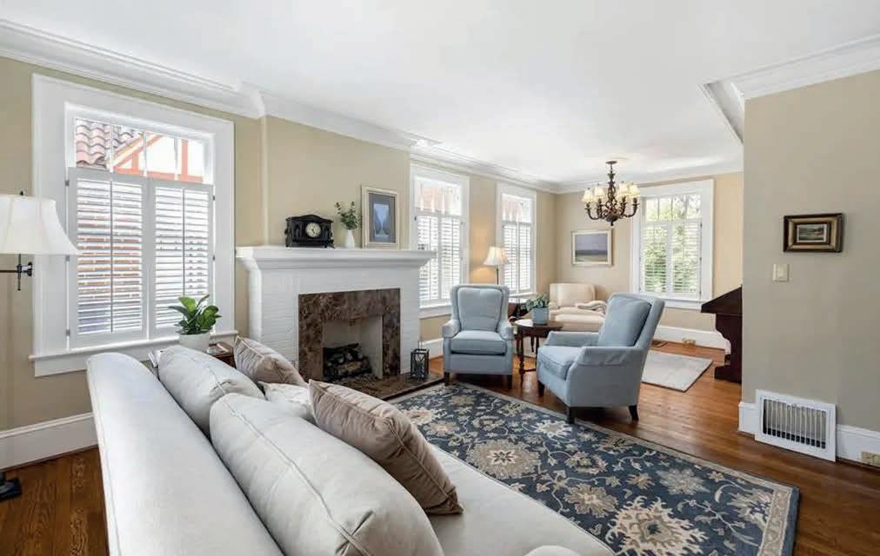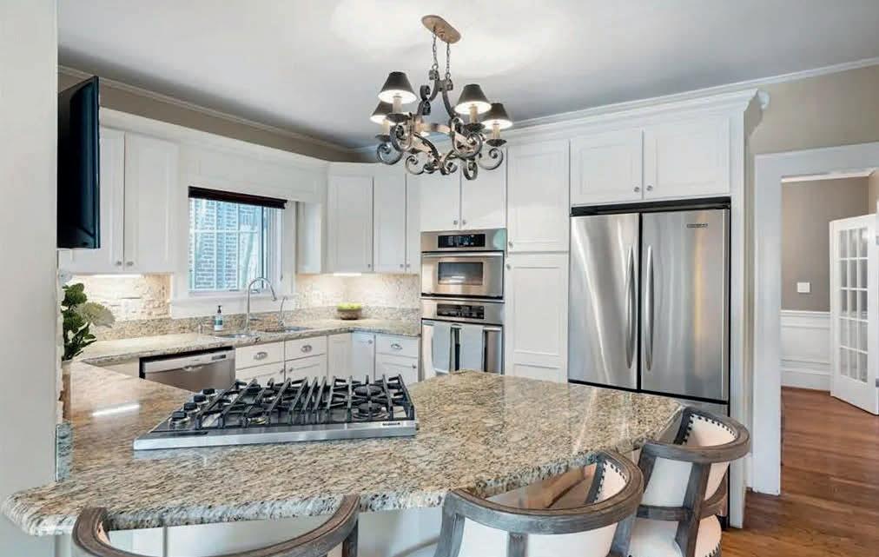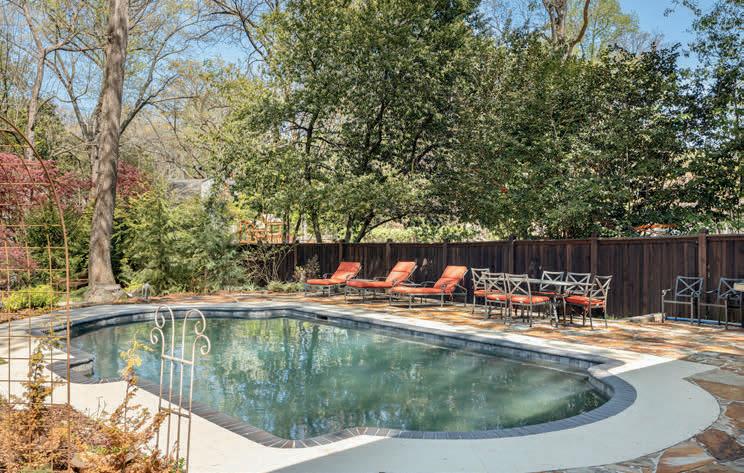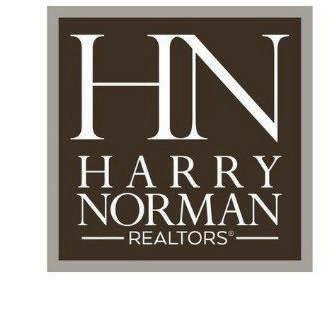










9 BD | 9 BA | 5,871 SQ FT | $3,350,000*
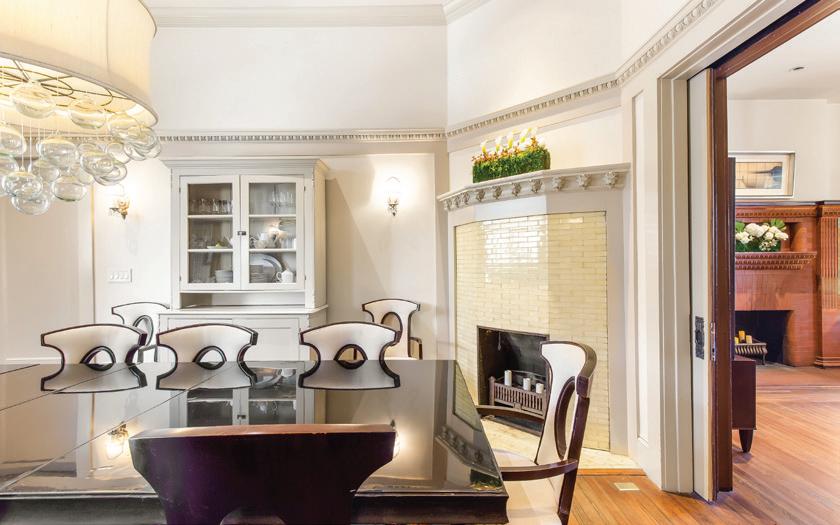
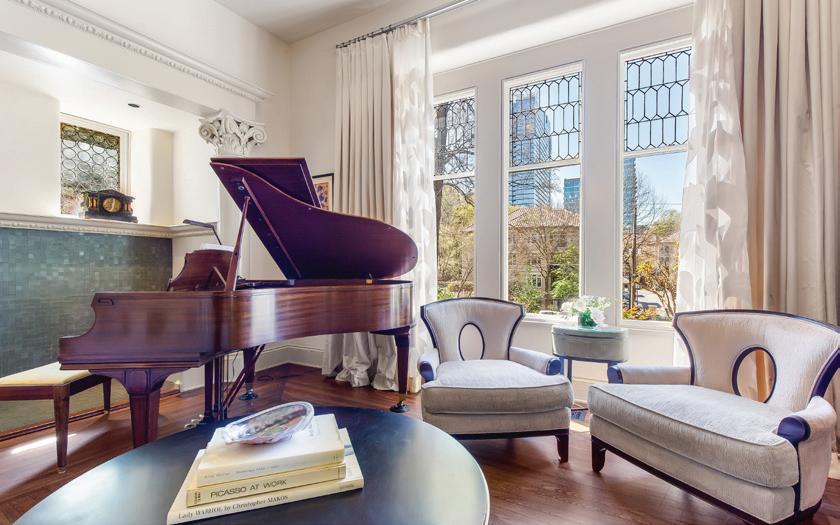
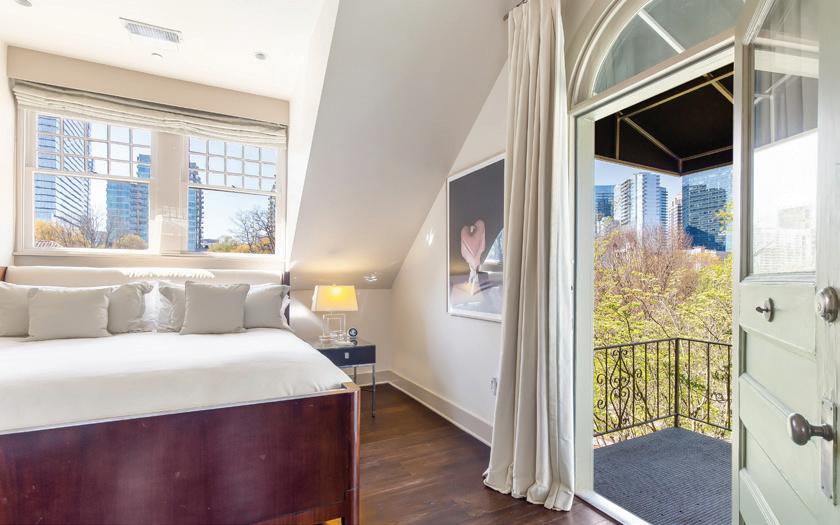
Stonehurst is a historic and architecturally significant home in Midtown Atlanta’s Garden District, built in 1896 and meticulously renovated in 2007. The property is on Midtown’s largest residential plot and comprises three detached buildings connected by landscaped lawns and curated gardens. Stonehurst features original period detailing, including hard-carved millwork, heart-of-pine floors, and neo-classical mantles, while incorporating eco-sensitive design elements such as a greywater system and solar panels. The home boasts eight en-suite bedrooms, including a grand owners’ suite and a two-story Fowler Suite. Stonehurst has received numerous accolades, including AAA’s 4-Diamond Level rating and being recognized by Southern Living and Trivago. The property’s location is just blocks from Piedmont Park and cultural destinations like the High Museum of Art and Atlanta Botanical Garden.
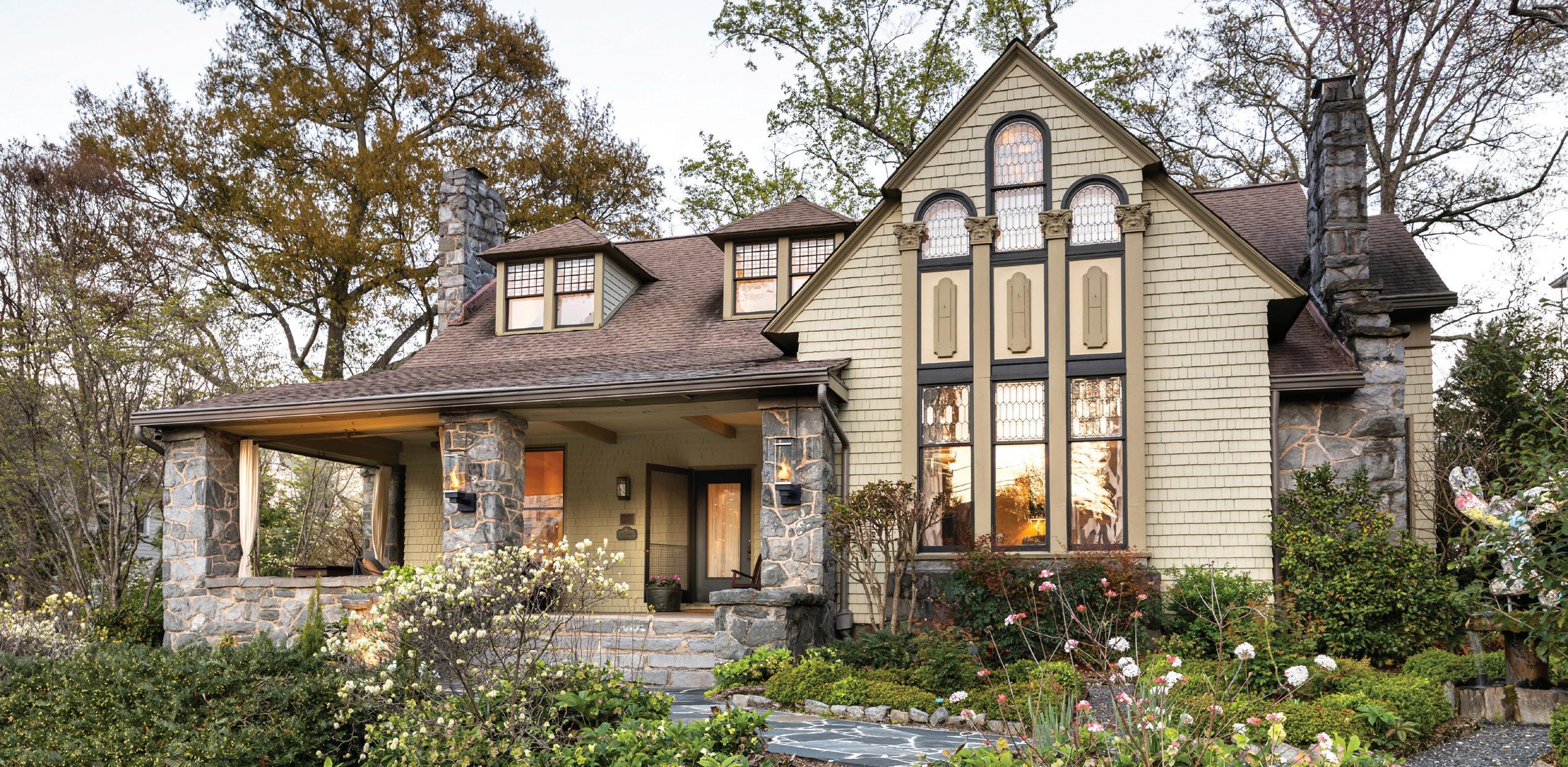
*business assets sold separately
Matthew Doyle David Goodrowe Co-Founder & Principal Doyle | Goodrowe - Curated Living Co-Founder & Principal Doyle | Goodrowe - Curated Living
C: 561.707.6139
O: 404.668.6621
matthew.doyle@compass.com


C: 404.333.3190
O: 404.668.6621
david.goodrowe@compass.com
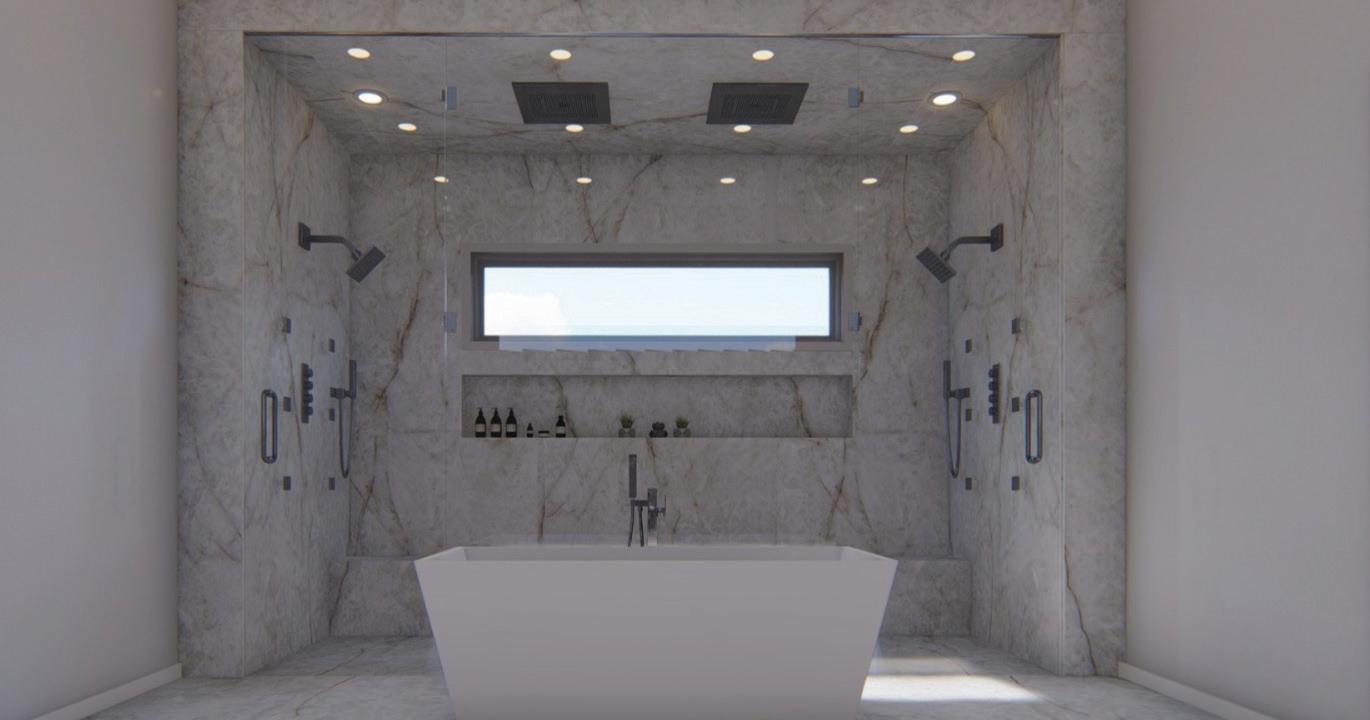

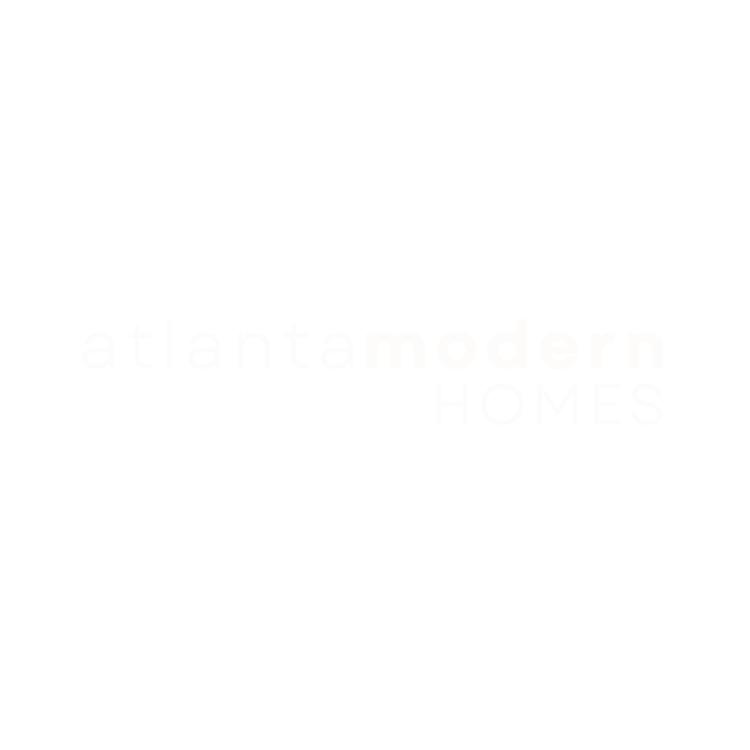
8 BD | 8 BA | 5 HALF BA | 12,377 SQ FT | $7,000,000
Introducing 4390 Paran Place, Atlanta’s largest modern residence currently under construction by Armogan Construction Group with an anticipated completion in Q1 of 2024. The property offers over 12,000 sq ft of modern amenities on an inspired 1.18-acre lot in the heart of Buckhead’s estate section. The property boasts seclusion and privacy strategically screened by dozens of specimen trees. The modern masterpiece captivates from the curb with a dramatic two-story glass foyer, massive pivot door, and a breathtaking floating stairwell. The Living Room has 20’ soaring ceilings, a massive gas fireplace, and floor-to-ceiling glass seamlessly connecting the indoors outside. Luxury is in the details with bespoke finishes hand-sourced from the finest vendors worldwide. The estate home features 5 uniquely different kitchens, with the Display Kitchen boasting double islands swathed in Neolith Calacatta Luxe waterfall-edged counters. The main level also features a massive Owner’s Retreat, an impressive double-sided Neolith stone fireplace, sitting area, morning bar, and a show-stopping walk-around steam shower swathed in floor-to-ceiling Neolith Himalya Crystal stone slabs. The upper level has 4 en-suite secondary bedrooms, a playroom, a second home office, and a complete guest suite with its own kitchen, living area, full balcony, and en-suite bedroom. The lower terrace level offers a fully equipped wellness center, walk-in temperature controlled wine cellar room, 12-seat movie theater, a full kitchen + bar, game room and more. Indoor/outdoor living is epitomized here with accordion doors that pocket completely open to the “walkout” lanai with outdoor fireplace, full summer kitchen, perfectly manicured grounds, cabana bath, and an outdoor shower.
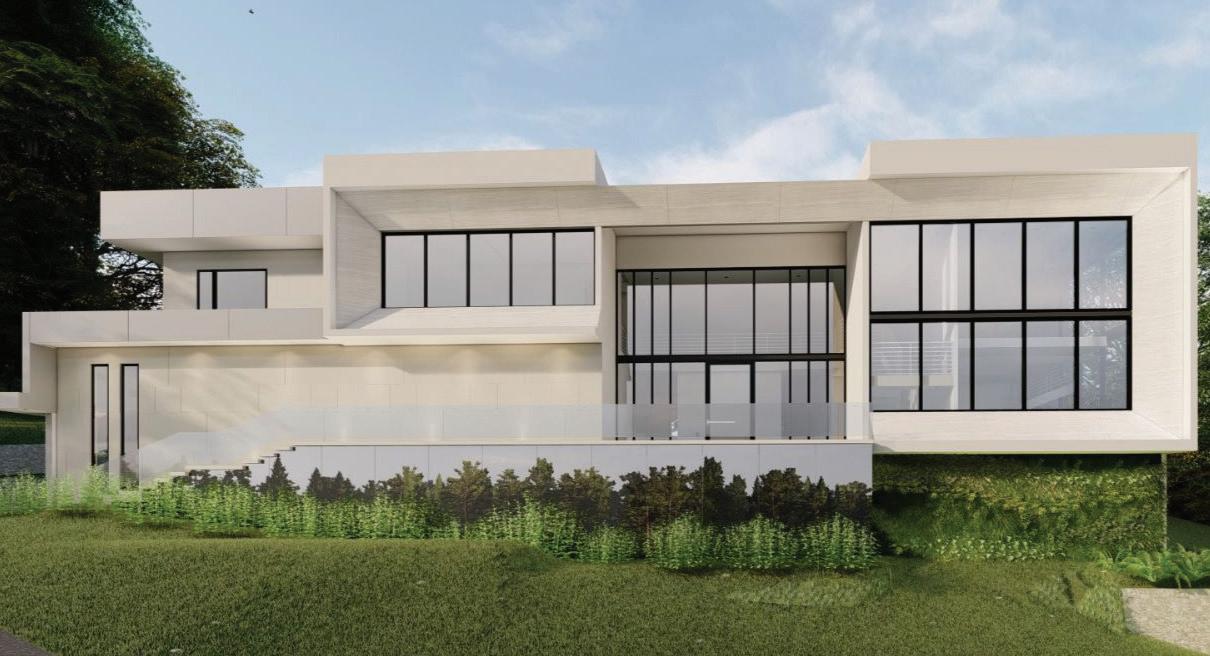
@AtlantaModernHomes
Matt & David are among the go-to leaders in luxury modern real estate in Atlanta. Their shared passions for all things modern brought them together in 2016 when they formed Doyle | Goodrowe. Shortly thereafter they helped establish @AtlantaModernHomes, a social media platform designed to connect anyone with a passion for modern design, real estate & architecture. Here Atlantans can celebrate the vibrant modern architecture of our city.
Follow us at:@AtlantaModernHomes on facebook +
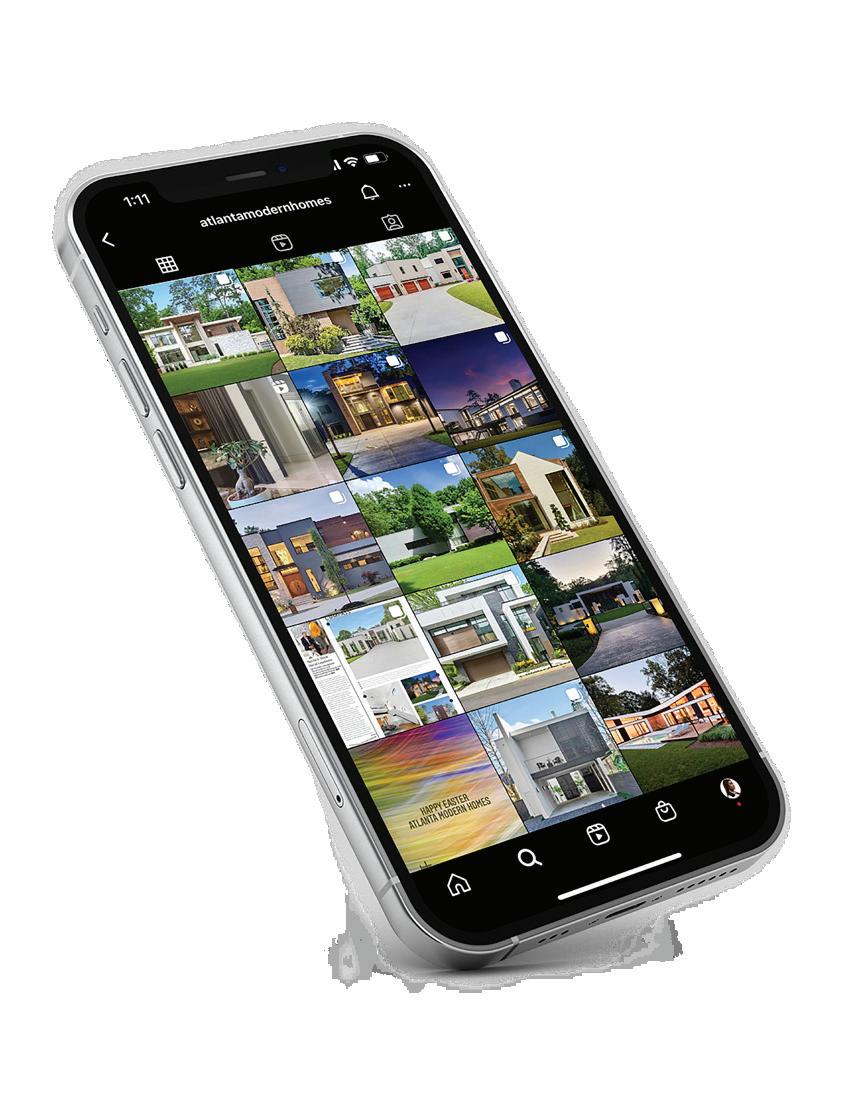

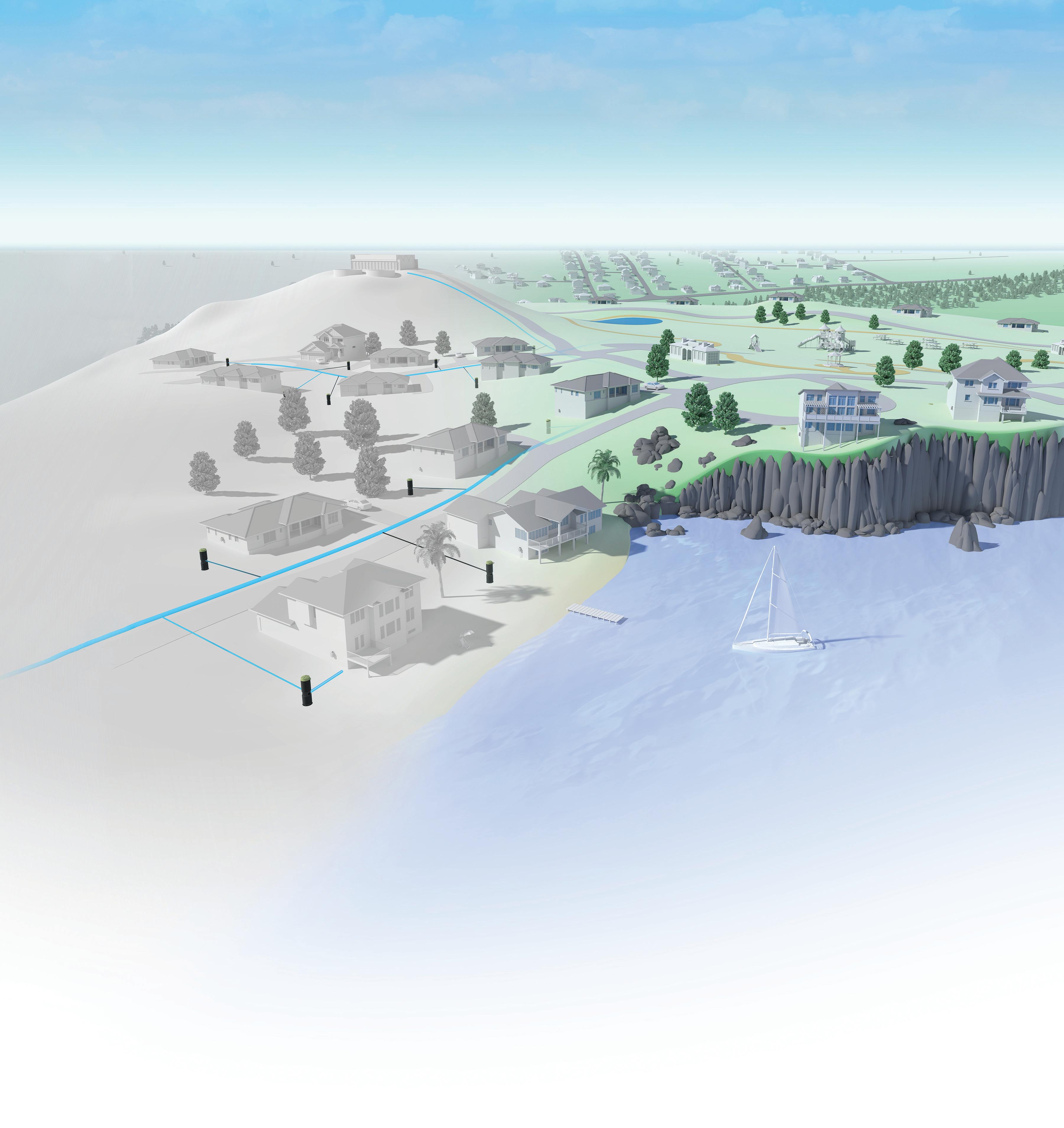

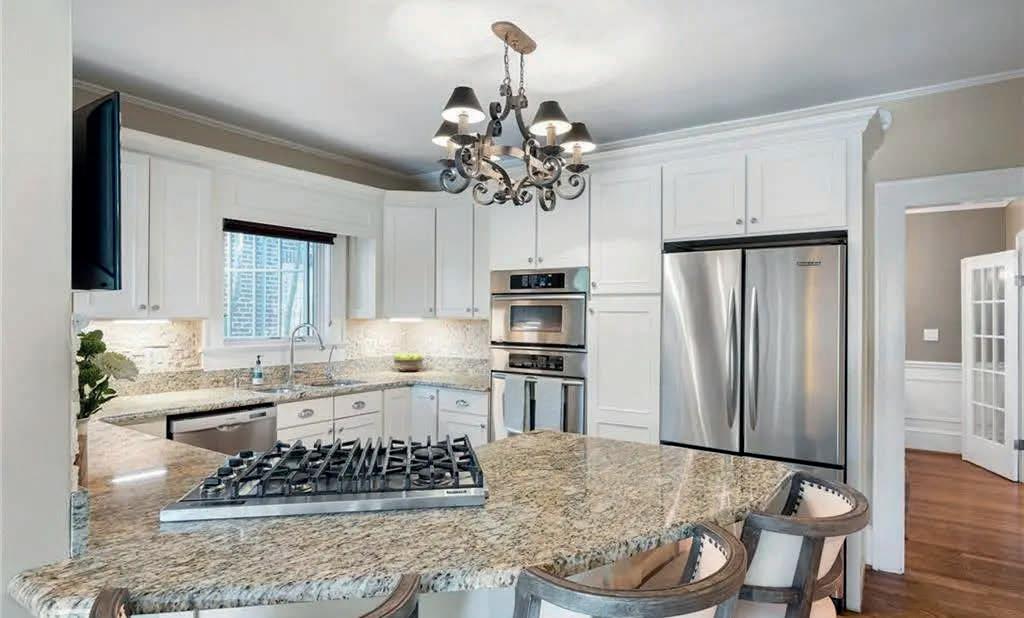
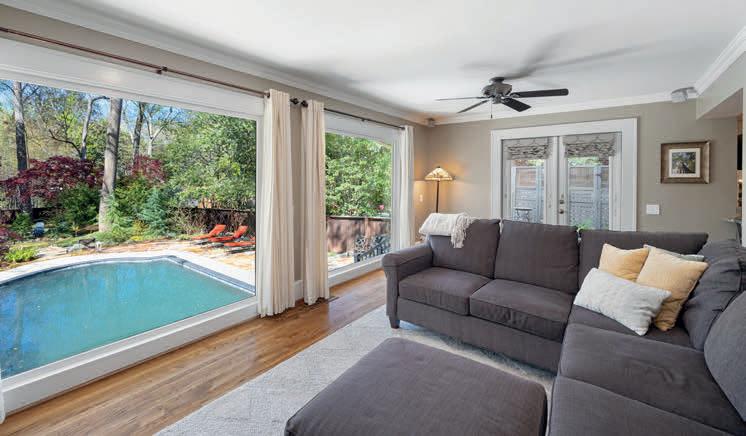
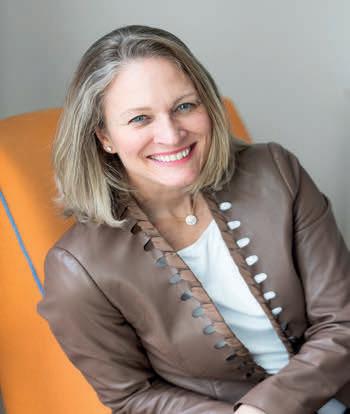
This enchanting 1927 renovated Druid Hills home offers a captivating living experience with a heated, saltwater pool and absolutely breathtaking backyard. Storybook charm emanates from the deep moldings, gorgeous windows, and antique hardware and fixtures throughout. Step inside to find a spacious dining room and large formal living room with a cozy gas log fireplace flanking the foyer. The kitchen and fireside family room are tucked away in the back, featuring stunning views of the idyllic backyard, firepit, and pool. The chef’s kitchen is equipped with high-end appliances and has an adjacent wet bar - perfect for entertaining. Fantastic storage in unfinished basement, impeccably maintained, and move-in ready. Located in unincorporated DeKalb County with easy access to Downtown Decatur, Oakhurst, and the Olmstead Linear Parks.
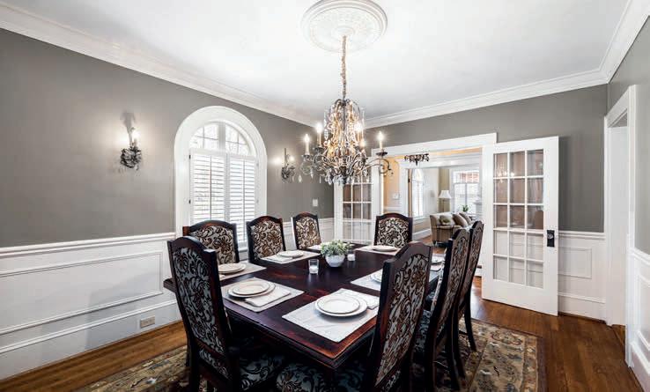
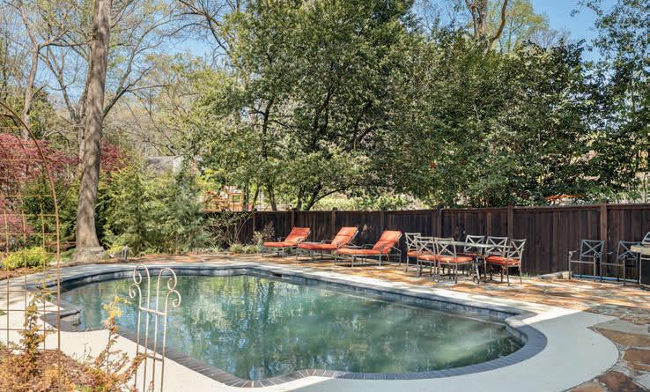
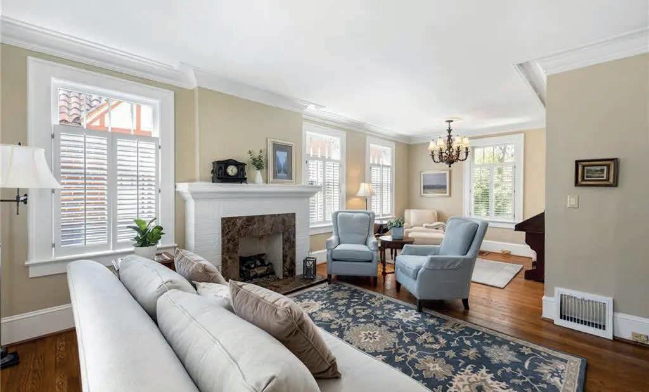
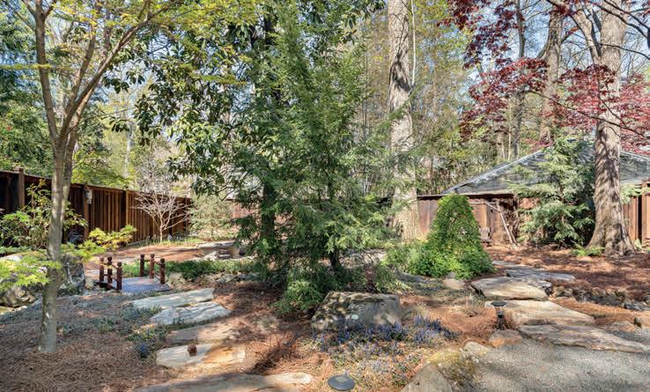
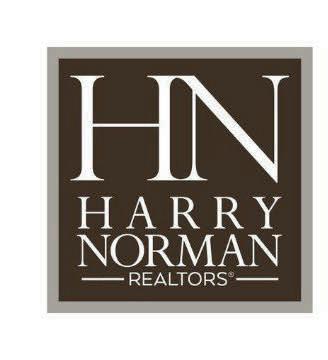
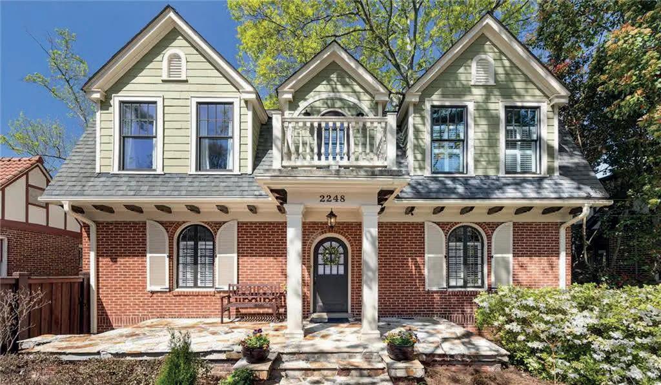
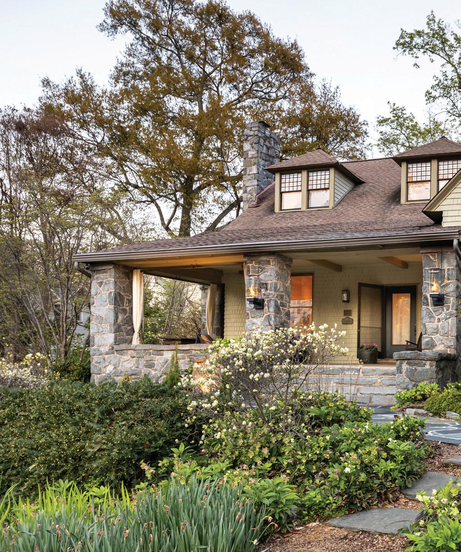
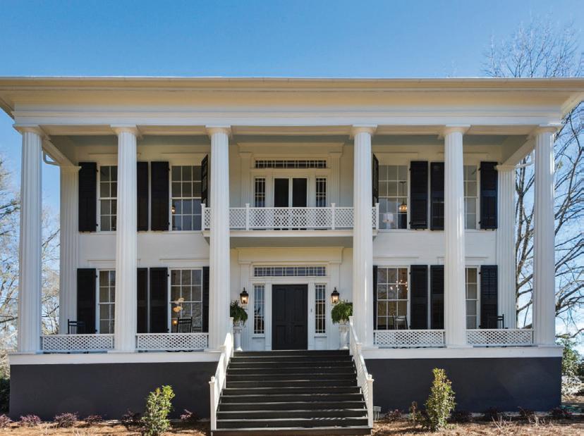
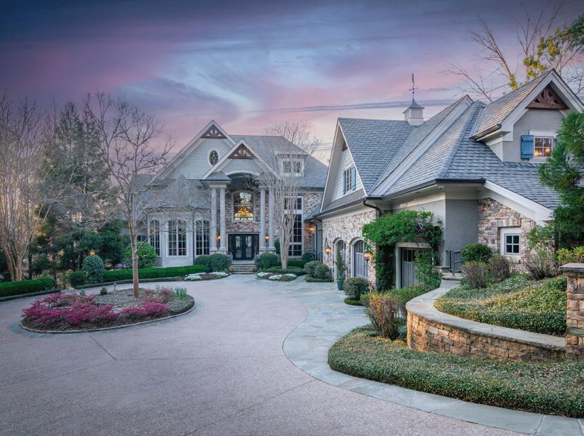
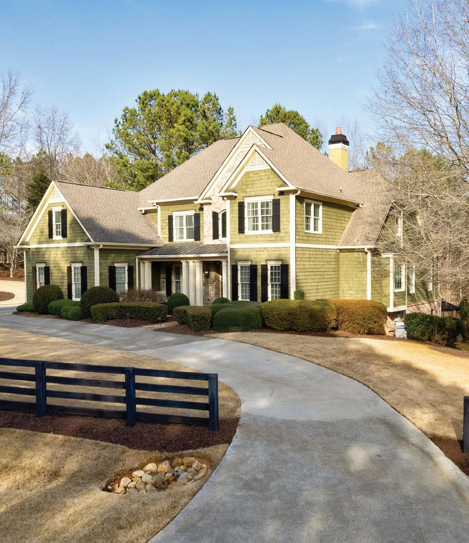
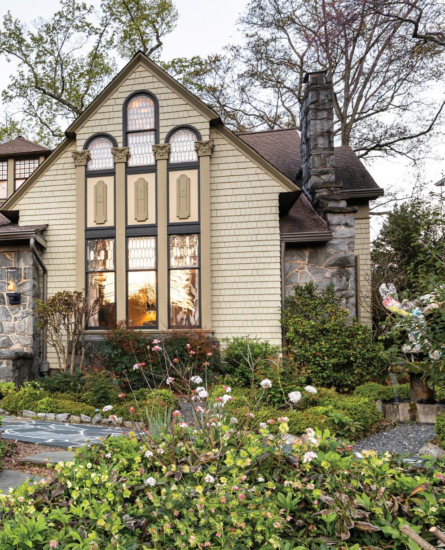
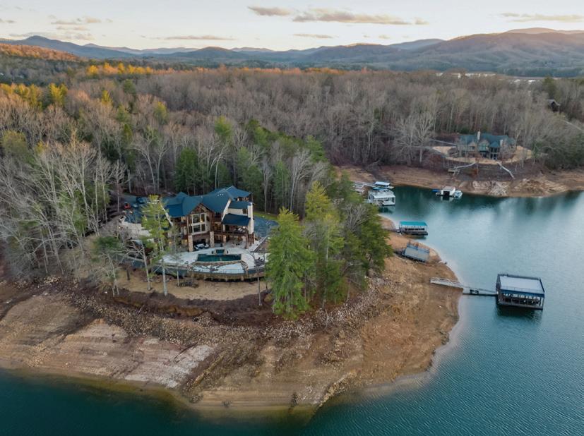
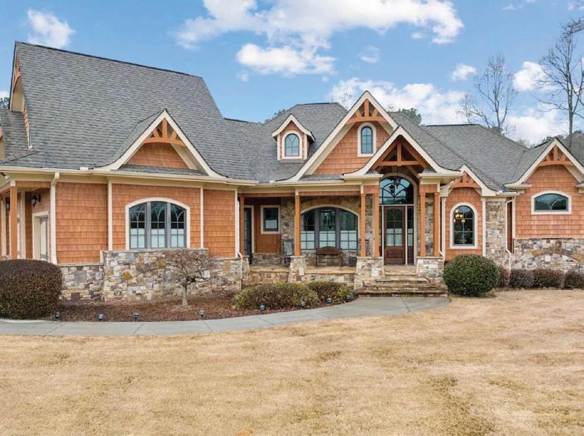
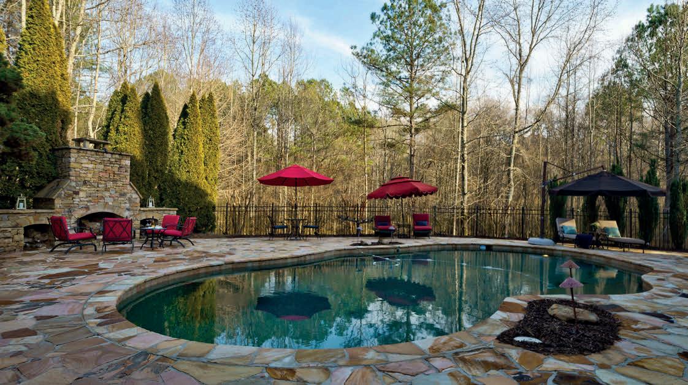


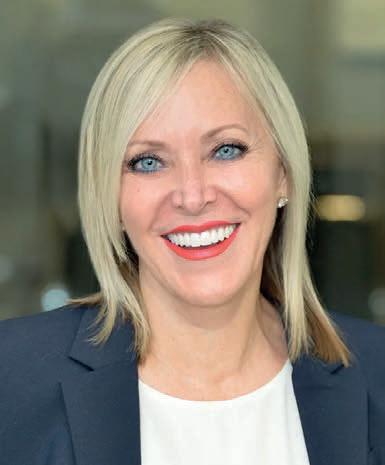
Private Alpharetta estate situated on semi-private four+/- acres in a sought-after Alpharetta neighborhood, this country estate built by premier North Atlanta builder Steve Edison with $120K worth of recent upgrades exudes elegance and sophistication. With six bedrooms/exercise room, five full bathrooms and one half bathroom, the spacious layout offers an abundance of options and amenities, from designer finishes to a luxe patio area and heated backyard pool. A sage-green Craftsman-style exterior harmonizes with the color of the surrounding countryside, beautifully heightened by meticulous landscaping. Distinguished by architectural details that include crown molding, hardwood floors, coffered ceilings and high-end appliances, the interior offers a generous arrangement of space and attention to design. Preceded by a soaring two-story entry open to a banquet-sized dining area, the great room features a beautiful fireplace flanked by generous built-ins, the far windows looking out onto a covered porch with a gorgeous backyard view. Facing a family room with a stacked stone fireplace and a beamed cathedral ceiling, the eat-in kitchen includes a breakfast area and a walk-in pantry. Enjoy an oversized island with seating, a generously sized farmhouse sink, stainless steel Viking appliances, a pot filler,
a coffee station, a wine cooler, white cabinetry, a gas range and plenty of prep space. Private and peaceful, the primary suite offers an oasis to relax and unwind, with a sitting area highlighted by a decorative fireplace, a beamed cathedral ceiling and large windows that flood the area with natural light. A large walk-in closet provides plenty of space for storage and the grand en suite bathroom features dual vanities, a jetted soaking tub and a walk-in shower. Venture to the second floor, where just a few extra stairs preface double doors that open to a spacious home office. Four secondary bedrooms (two en suites and two that share a Jack-and-Jill bathroom) provide plenty of space for living or for guest accommodations. The finished terrace level’s exterior entry/exit leads out to the patio with a wood-burning fireplace, outdoor kitchen and a heated pool, an exquisitely romantic setting for daytime lounging or nighttime stargazing. Inside, the completely finished space includes a movie theater, flex space for game rooms, a wet bar with seating and a bedroom that could also be used as an exercise room. A secured three-car garage offers plenty of parking and storage. Located in the coveted Creekview High School district, this home is convenient to parks, golf facilities and everything Alpharetta has to offer!
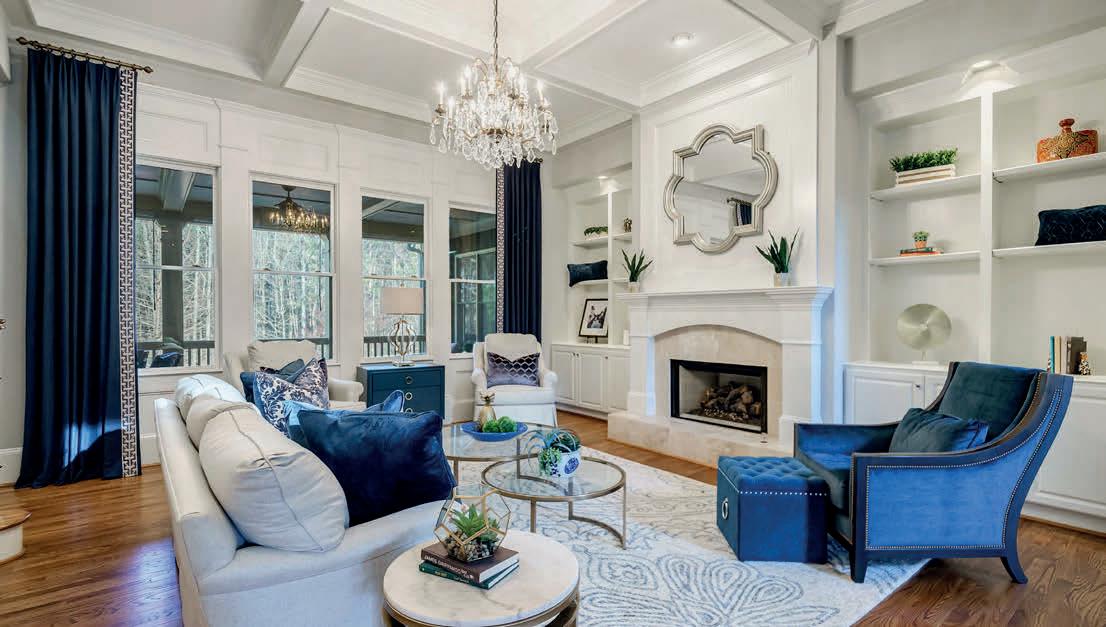
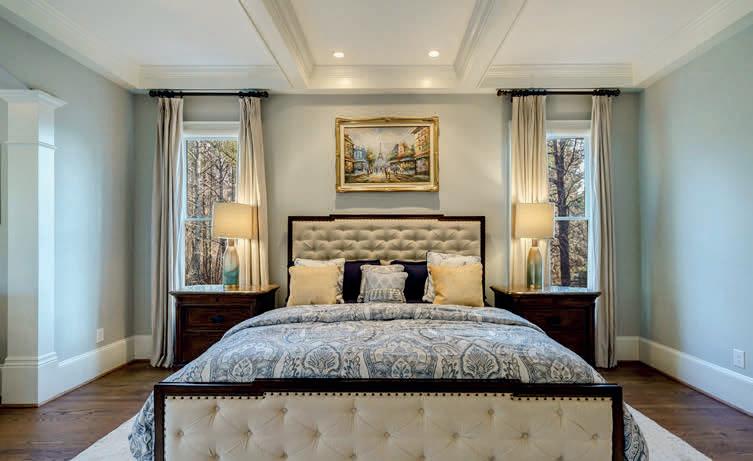
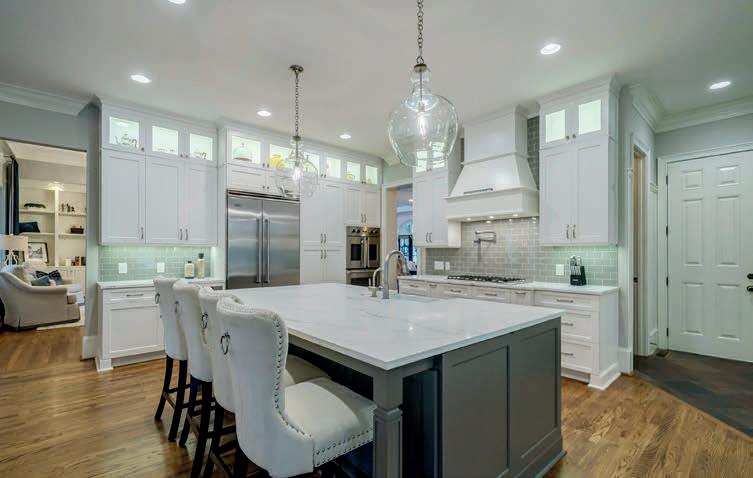
Chic Avalon Townhome! Soak up the savoir vivre of the modern south at Avalon in this urban townhome that proves sophistication can be homey! Delightfully convenient to Avalon Boulevard, with a gated front porch that looks out at tree-lined streets and green common spaces, this three-bedroom, three- and one-half-bathroom two-story offers the perfect opportunity to enjoy a low-maintenance lifestyle in one of Atlanta’s premier developments. At just under 2, 500+/- square feet, it delivers all the amenities in a made-to-order package. A double front door creates an accessible entry and invites into an open-concept main level, where living, entertaining and cooking spaces combine in an effortless flow. Designer finishes such as Mohawk engineered white oak hardwood floors and contemporary lighting perfectly complement the polished interior space. Equipped for convenience as well as performance with a Sub-Zero refrigerator and a Monogram range and hood, the kitchen features a sleek quartz waterfall island, gray cabinets, a built-in alcove perfect for a kitchen office and a walk-

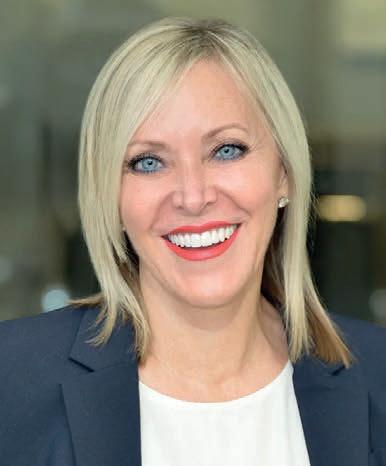
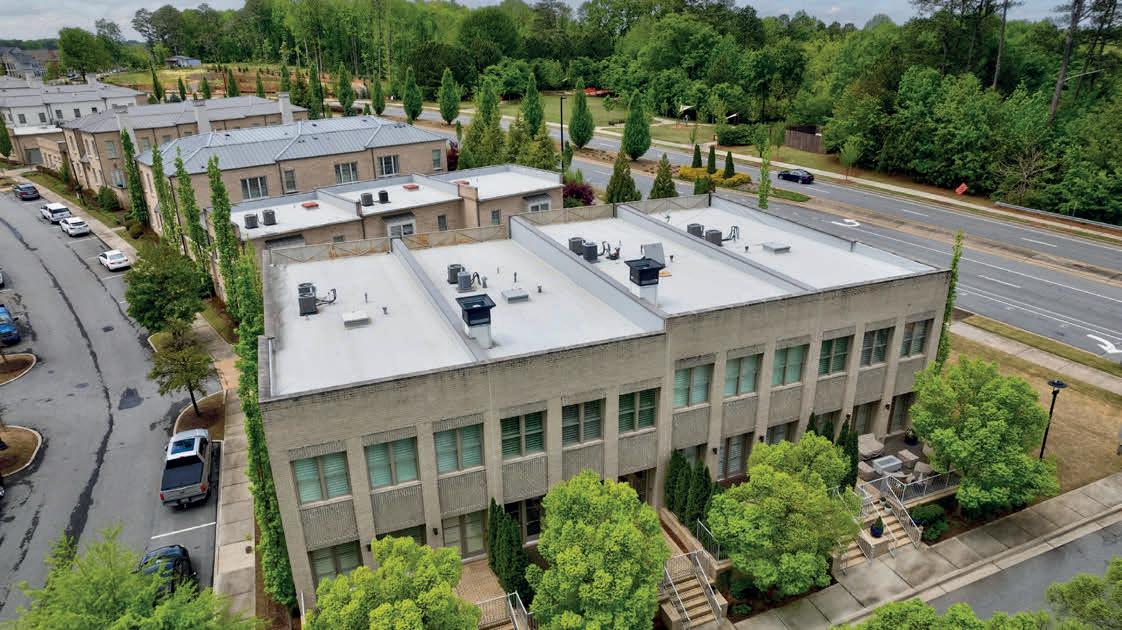
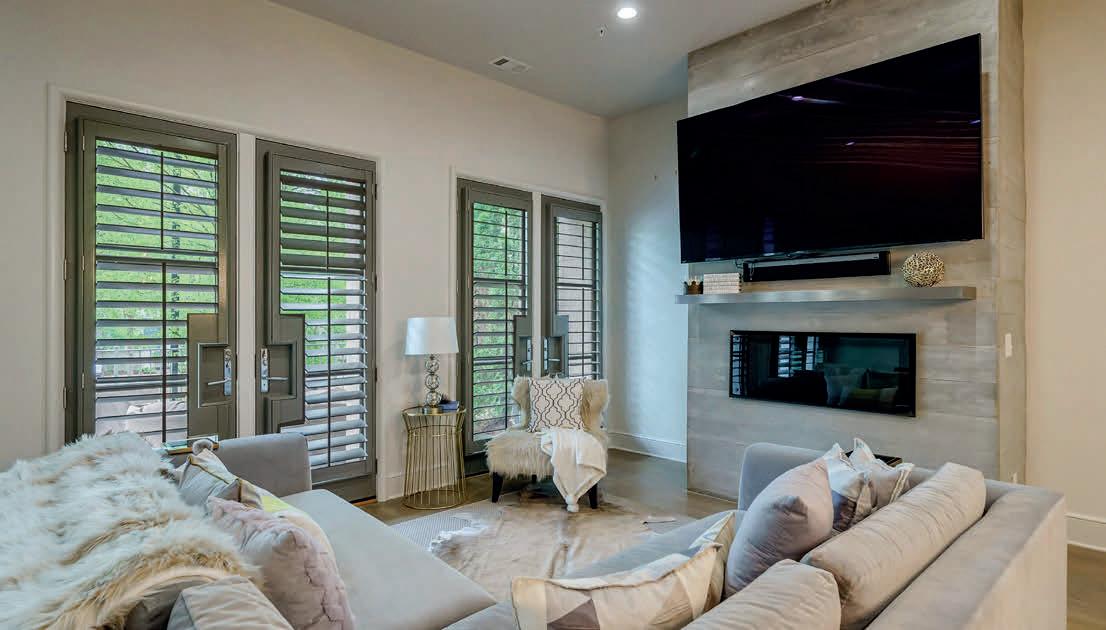
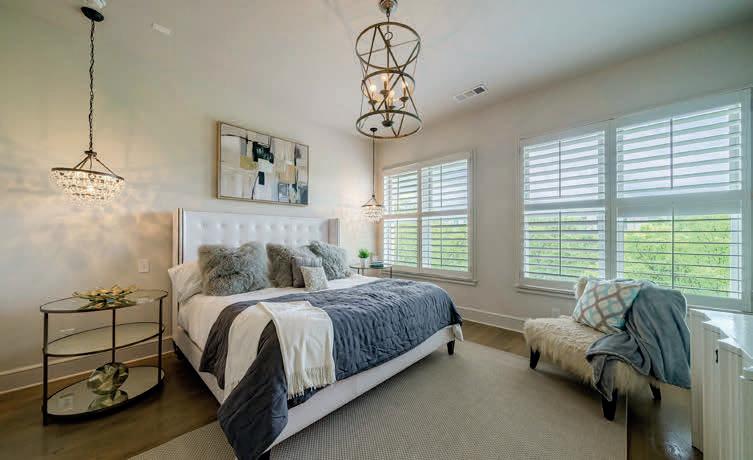
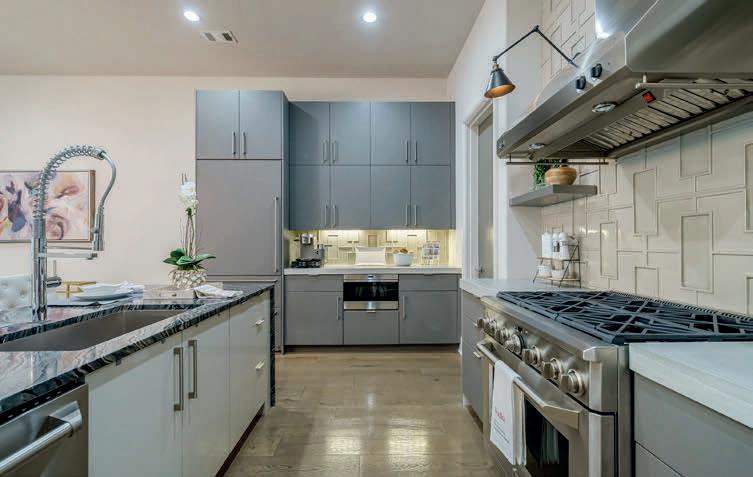
in pantry. Take the stairs to the second level, where hardwood floors flow throughout the hallway and primary suite. Discover a light and tranquil space for repose in the oversized primary suite with a walk-in closet where simplicity and elegance set the stage for relaxation. A sliding barn door opens to the beautifully appointed en suite featuring a large glass walk-in shower, a sumptuous stand-alone soaking tub and double vanities. Two additional bedrooms en suite, plus a laundry room completes the second level. Embrace the luxury of space at 876 3rd Street. In addition to 10-foot ceilings that lend a sense of height, this townhome offers an abundance of storage space, as well as flex space on the upper level, perfect for working from home. A two-car garage, outfitted with tall ceilings and gorilla shelves, provides plenty of room for vehicles. Perimeter concrete construction helps with noise reduction and heating during cold winter temperatures. Located in a sought-after live-work-play community, this exceptional urban gem allows for seamless ease and lifestyle balance
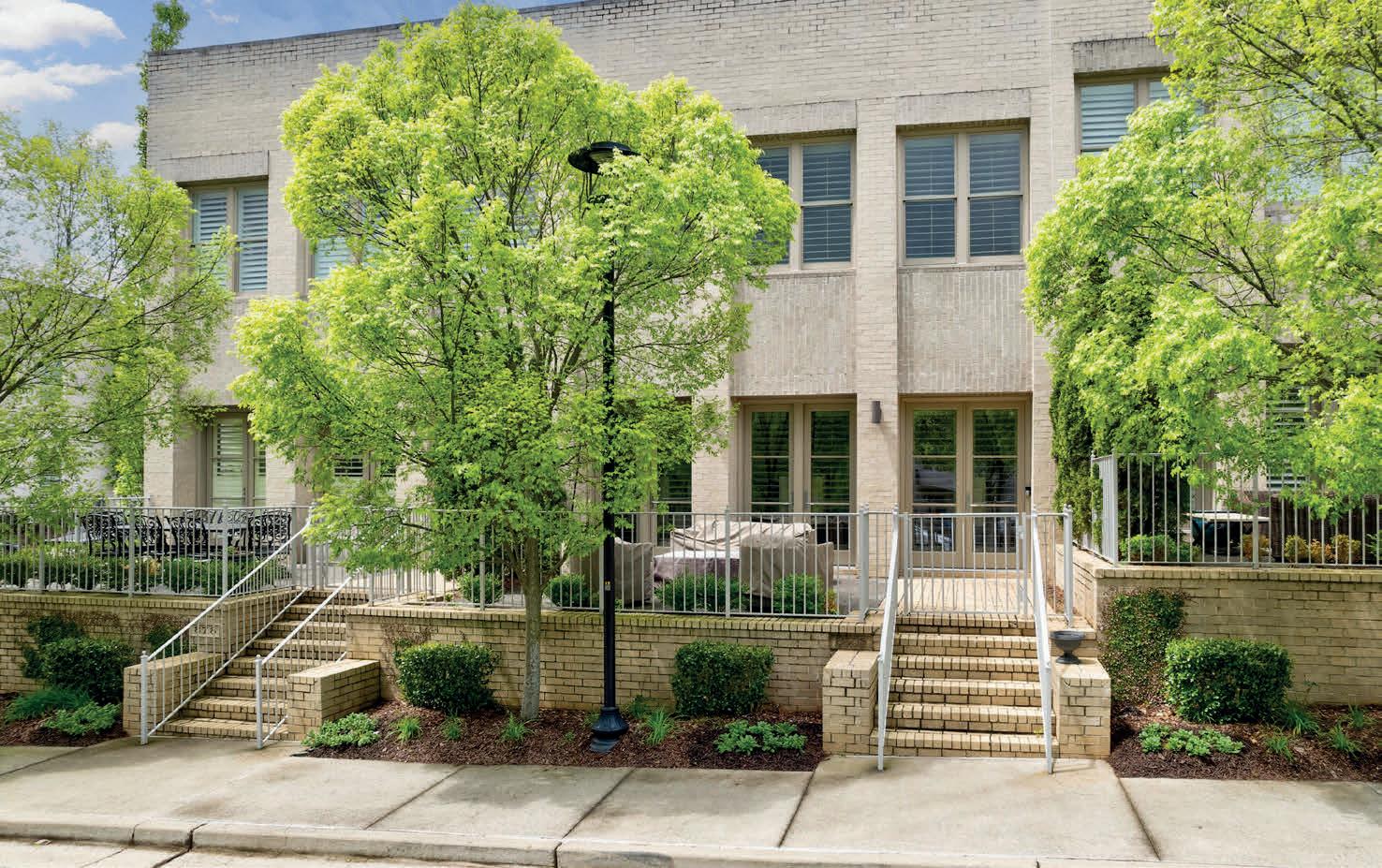 3 BEDS | 3.5 BATHS | 2,448 SQ FT | $1,235,000
3 BEDS | 3.5 BATHS | 2,448 SQ FT | $1,235,000
876 3rd Street, Alpharetta, GA 30009
13426 BRAXTON LN $457,500 BIRCHWOOD, TN 37308
3 BEDS 2 BATHS 1,968 SF • #1370425
Located just outside of Chattanooga in Birchwood, TN, this spacious single family rancher sits on 6.5 acres and would make an excellent homestead, country estate, or investment property!
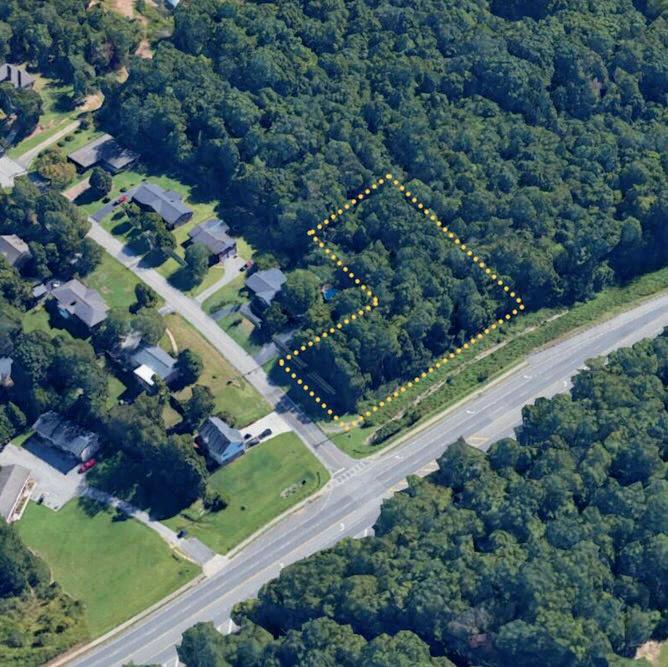
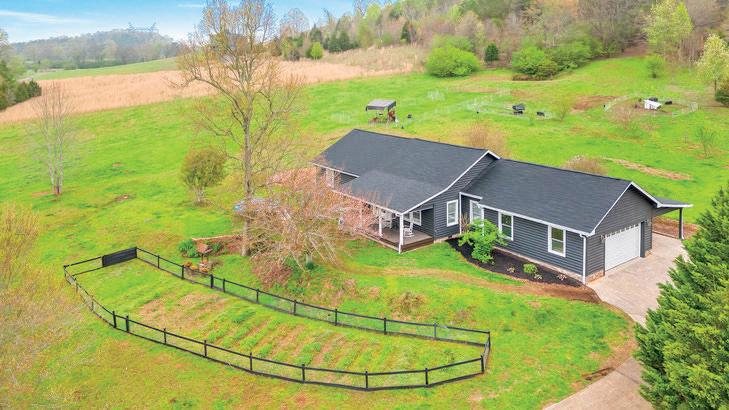
6 HIGHLAND FOREST CIR $99,000 CLOUDLAND, GA 30731
6.58 ACRES • #1361980
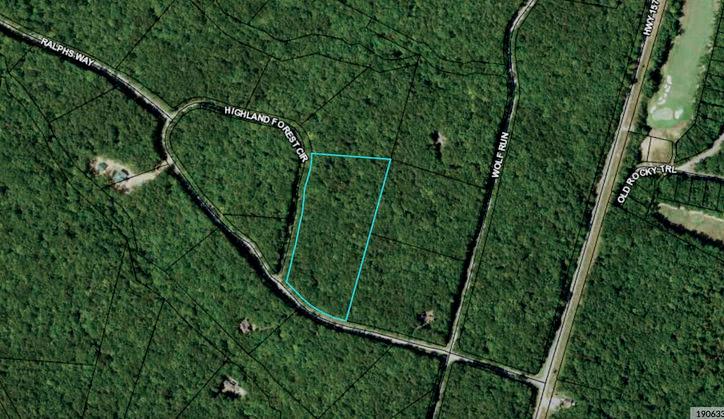
Picturesque 6.58 acre homesite for your mountain retreat or yearround home! Lookout Highlands is a private, gated community atop Lookout Mountain featuring trails, three stocked lakes and over 600 protected common area acres.
LISI CHAVARRI, REALTOR 423.637.4913 CALL/TEXT BECKY COPE ENGLISH, BROKER 423.364.6298 CALL/TEXT
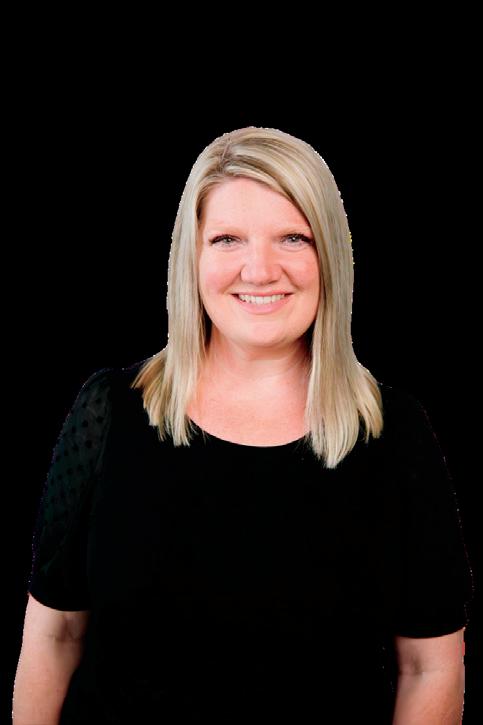
0 W. HIGHLAND

Located in the latest phase of Black Creek, a master-planned golf community 15 minutes from downtown Chattanooga. Adjacent to 2 community lots for added privacy!
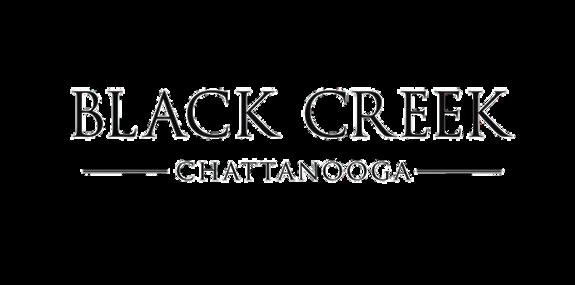
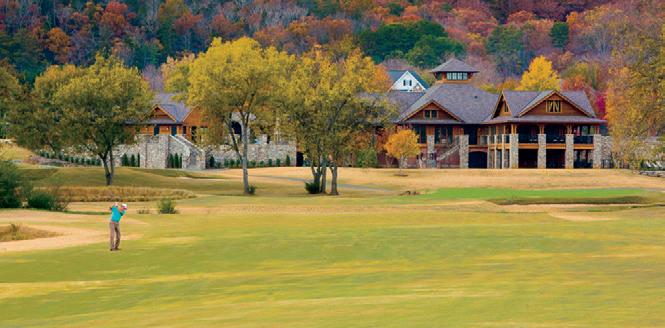
588 PINEY ROAD $850,000 TRENTON, GA 30752
82.5 ACRES • #1365255
20 minutes from Chattanooga, this pastoral and peaceful farm features gently rolling land for your dream home, cattle, or equine farm. 32x24 barn, corral, 2 pastures and hay field. Bordered on two sides by beautiful creeks!
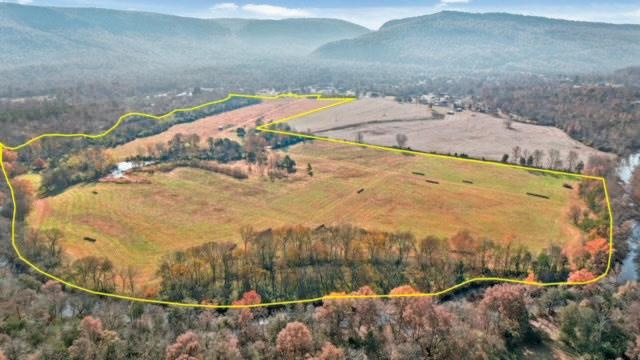
CHATTANOOGA, TN SCOUTREALTORGROUP.COM
1112 W. MISSISSIPPI AVE $1,135,000 CHATTANOOGA, TN 37405
4 BD 3 FB 2 HB 3,492 SF • #1368033
Thoughtfully designed and impeccably constructed, this brand-new North Chattanooga home is located in of the area’s most coveted neighborhoods known for its parks, restaurants and schools.
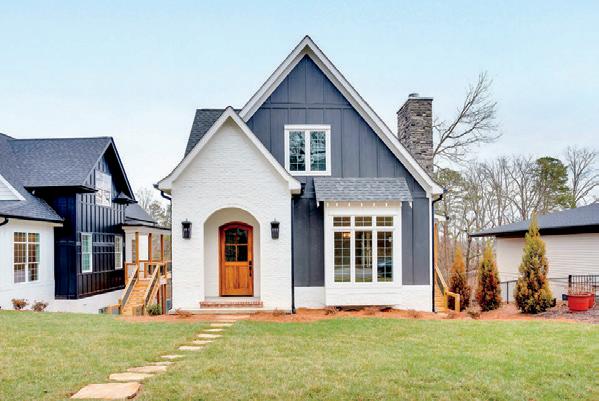
BOBBY ANKAR, REALTOR 423.802.5639 CALL/TEXT
Hello! Bev 12
Whether you are looking to downsize, upsize, relocate, buy, sell, or invest, give me a call!
Featuring 7 New Homes by FSH Construction
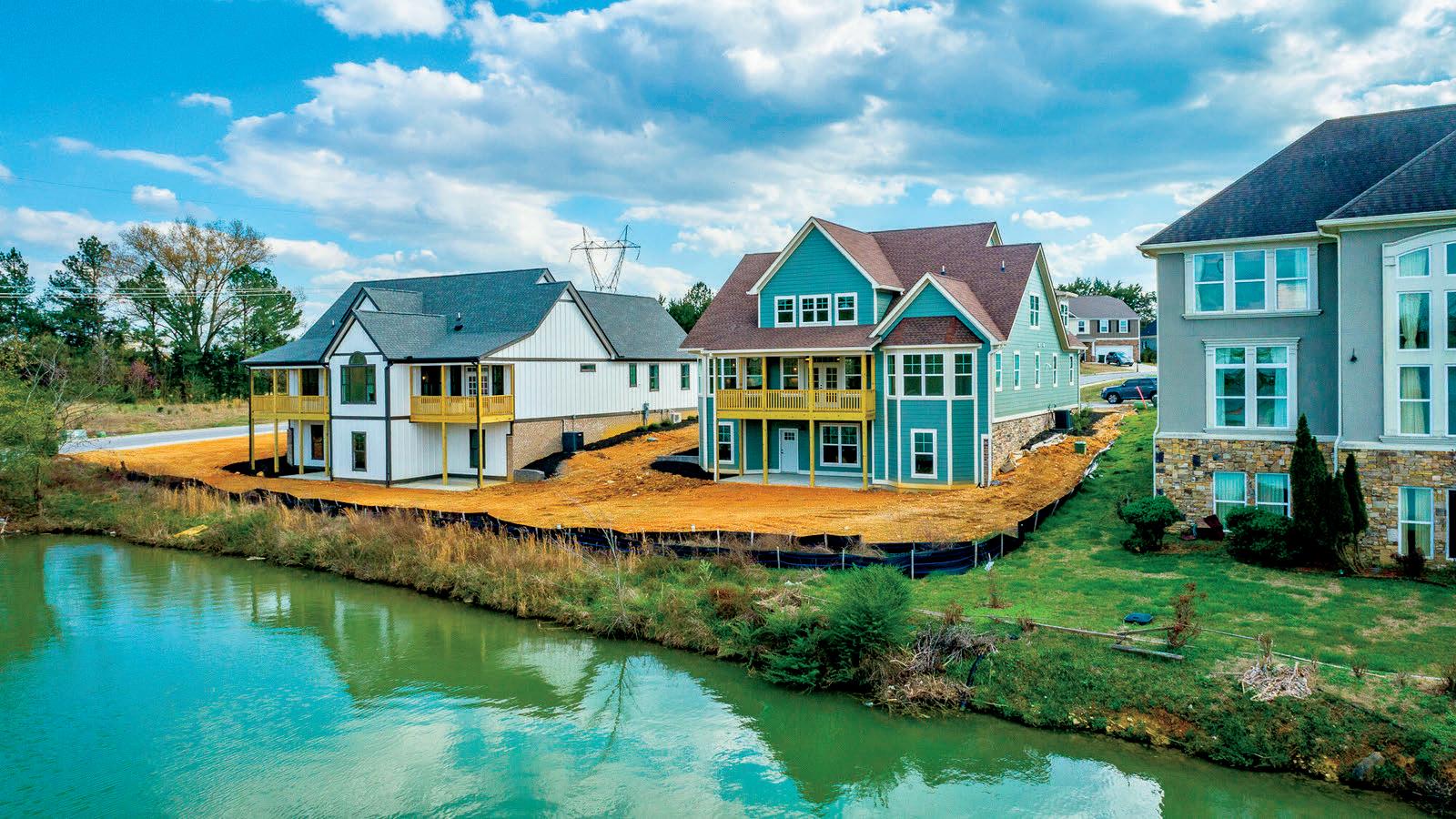
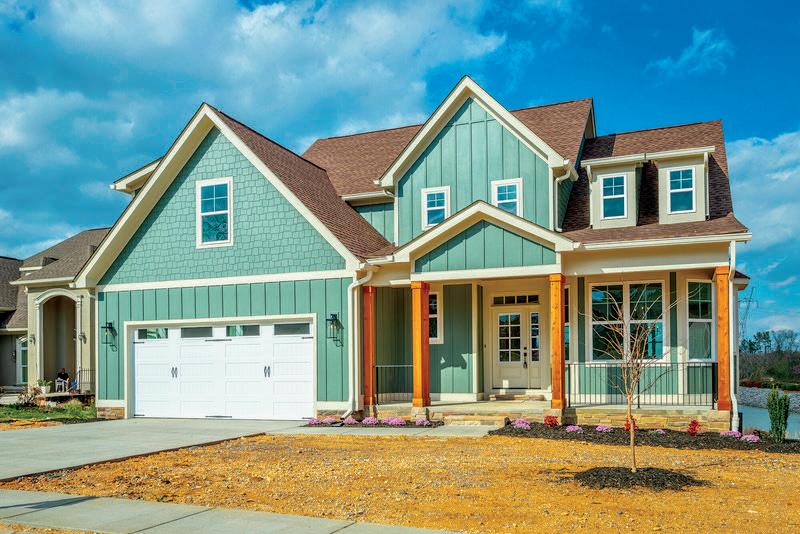
Fort Oglethorpe, Georgia 30742
Lakeshore Cove is a private, gated community located in the heart of Fort Oglethorpe, boasting an easy 15 minute commute to downtown Chattanooga!
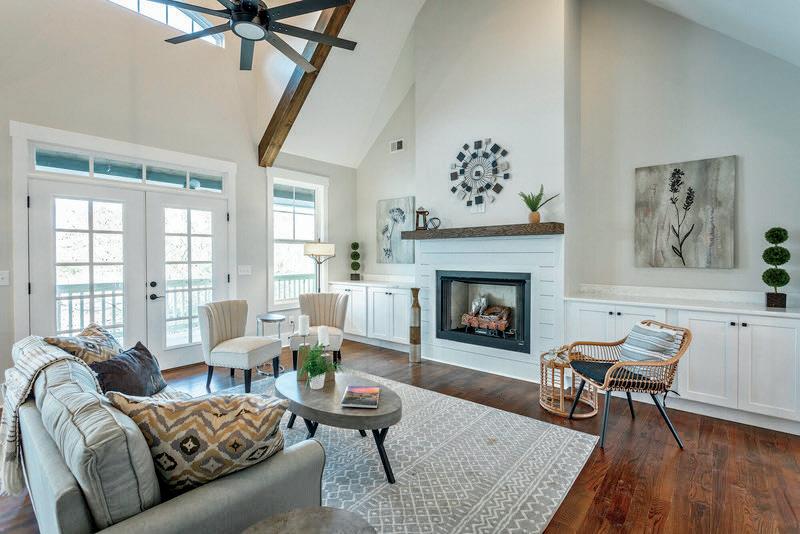
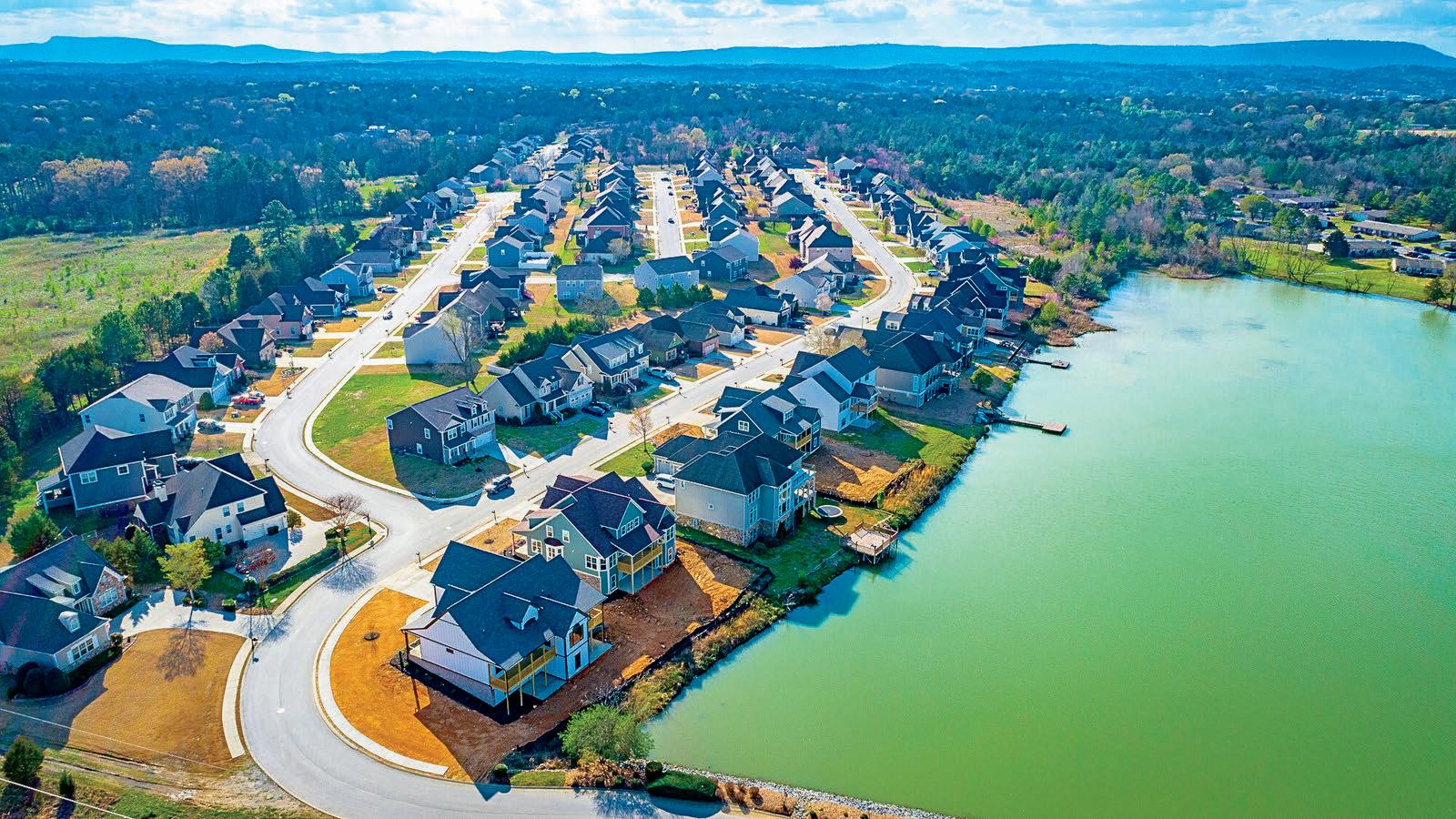
The focal point of this popular walkable community is the 15 acre lake that provides picturesque views year round.
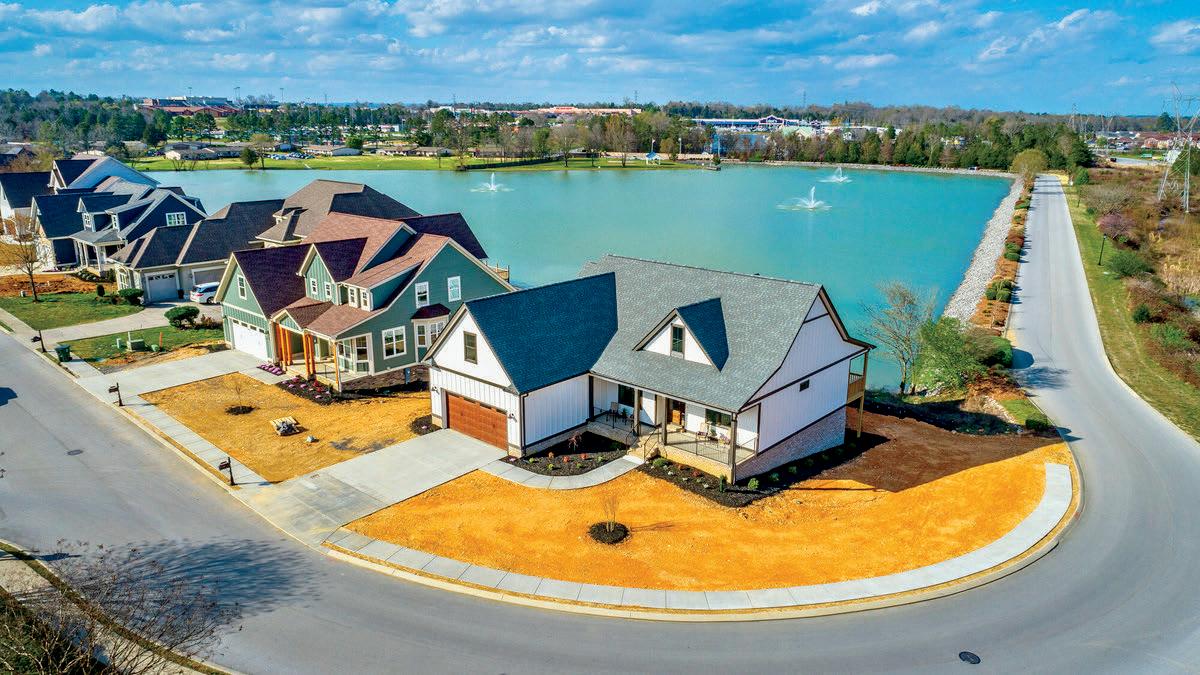
Seven new homes are underway by FSH Construction and each include a preplumbed, unfinished basement with poured concrete walls.
Each unique home offers the popular features most discerning homebuyers seek - a welcoming front porch; real, on-site finished hardwood floors; an abundance of closets/storage; welldesigned laundry room; open living plan for ease of entertaining; stainless appliances including a gas range; quartz or granite countertops throughout; well-appointed baths; custom-built closets; tankless gas water heater; fiber-cement siding; covered porches and much more!
For more information or to schedule an appointment to tour new homes in Lakeshore Cove, please contact a member of our experienced sales team:
Bev Boss
REALTOR, Affiliate Broker (423) 805-6026 call/text
Licensed in Tennessee and Georgia
Lisi Chavarri
Bilingual REALTOR, Affiliate Broker (423) 637-4913 call/text
Licensed in Tennessee and Georgia
Becky Cope English
Managing Broker, REALTOR, CRS (423) 364-6298 call/text
Licensed in Tennessee and Georgia
Derek English
$675,000 - $775,000 (423)
Affiliate Broker, REALTOR, MRP (423) 285-7276 call/text
Licensed in Tennessee and Georgia


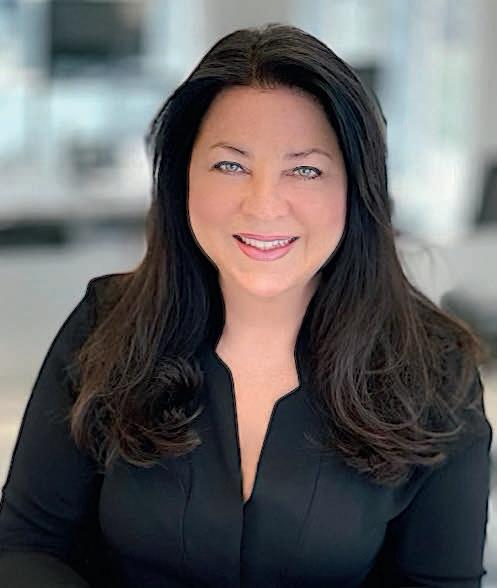
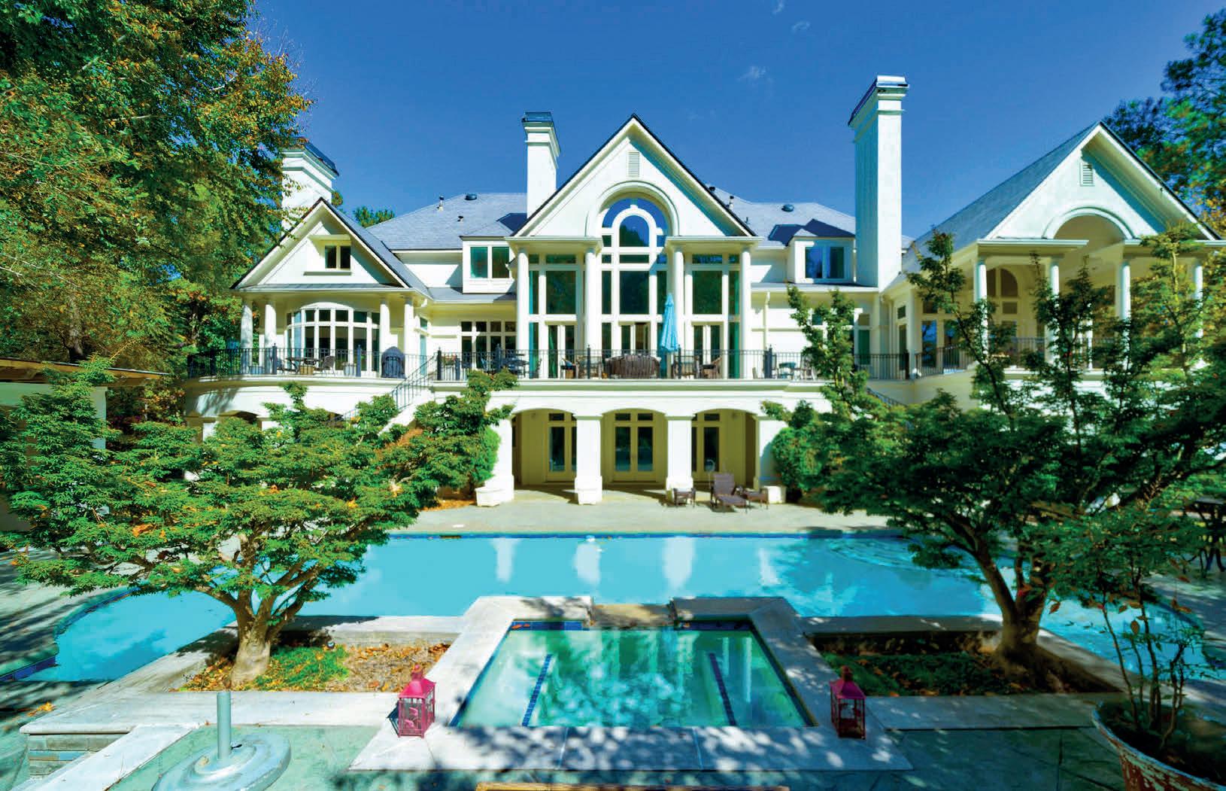
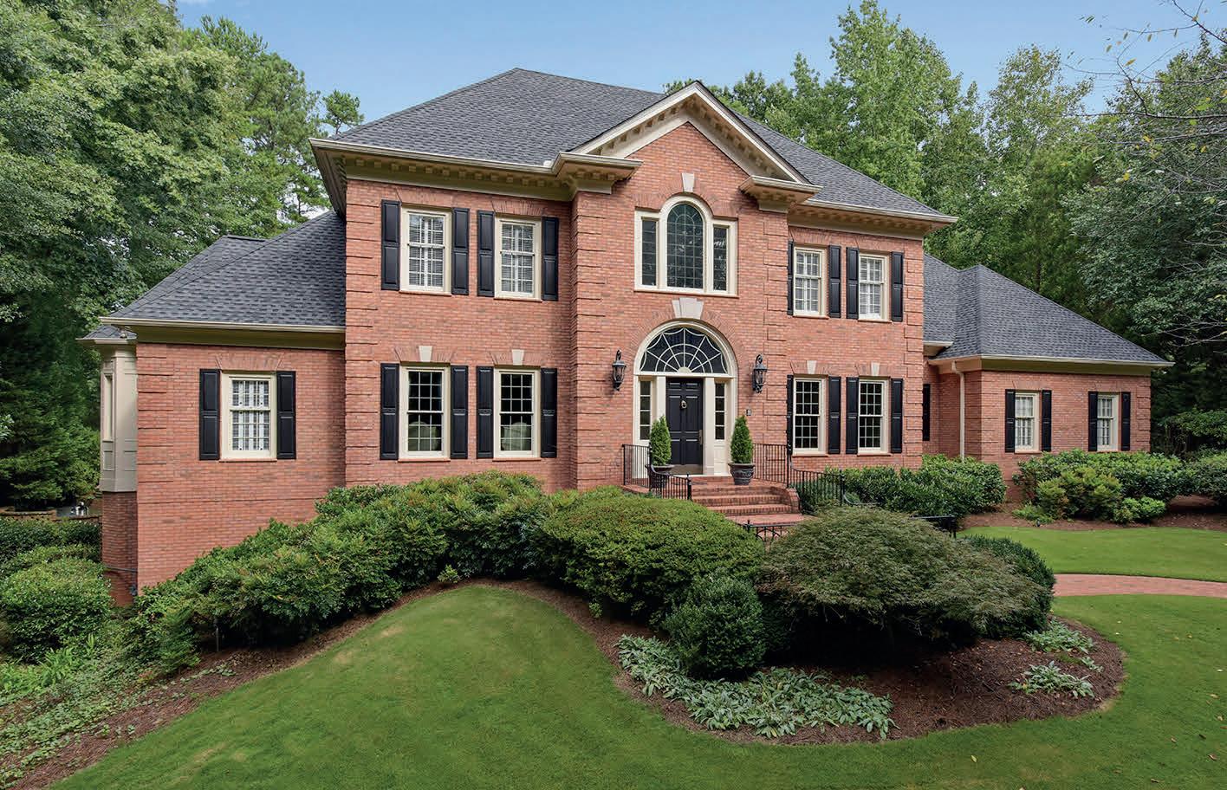

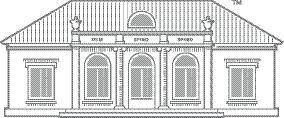
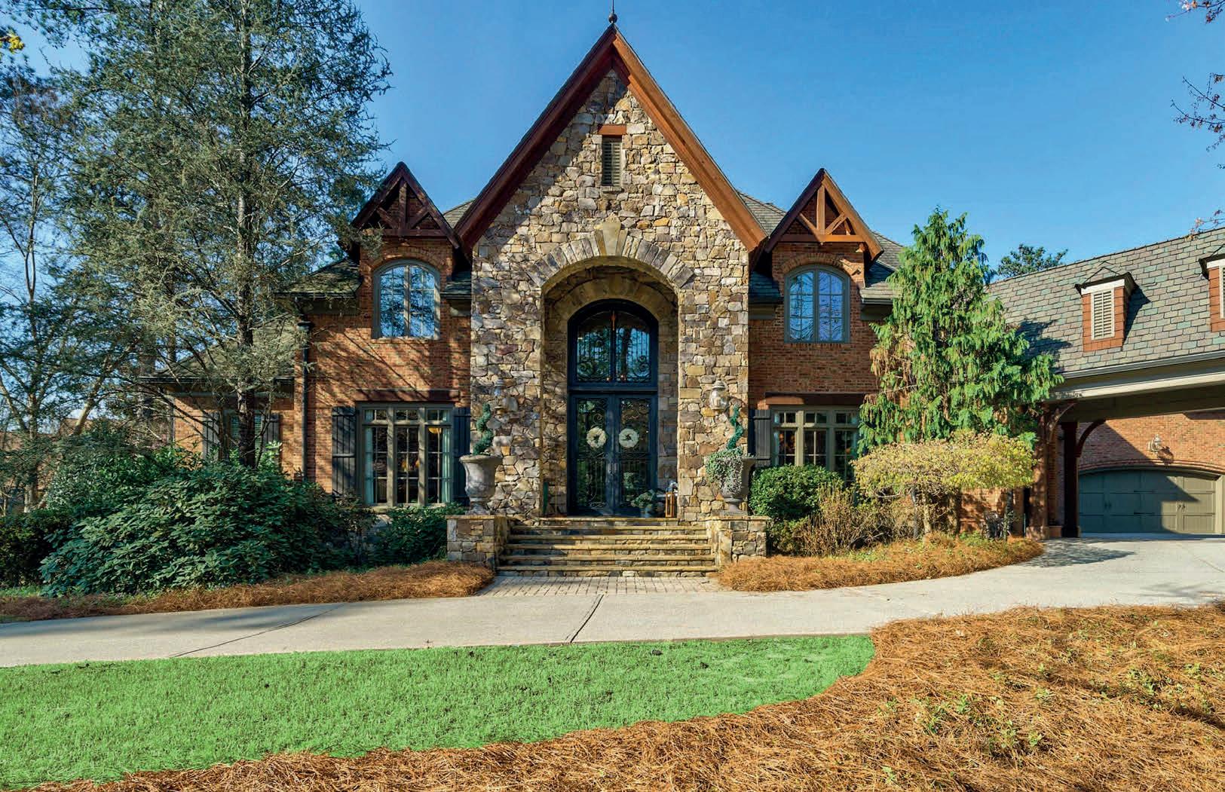
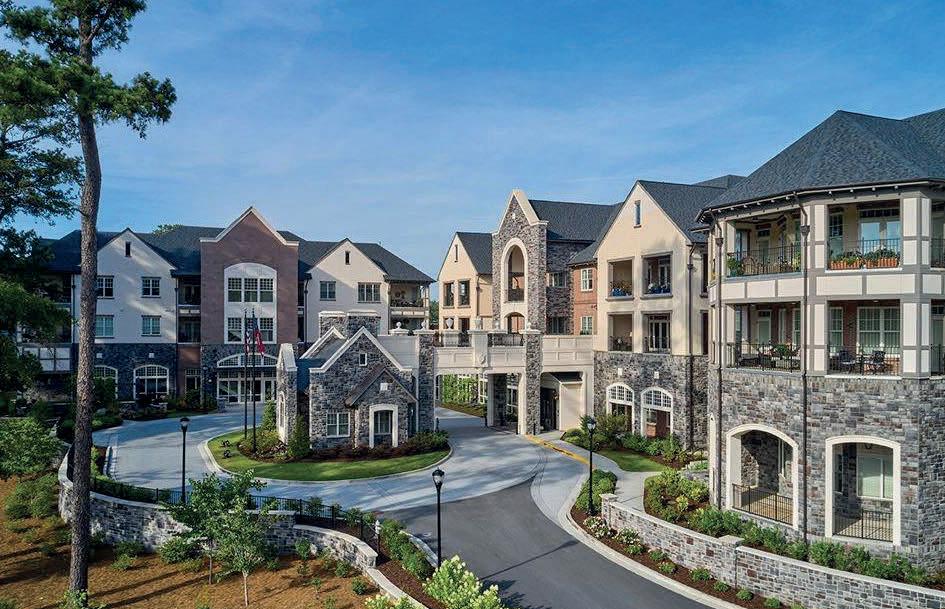
$695,000 | 5 BEDS | 4.5 BATHS | 6,879 SQ FT
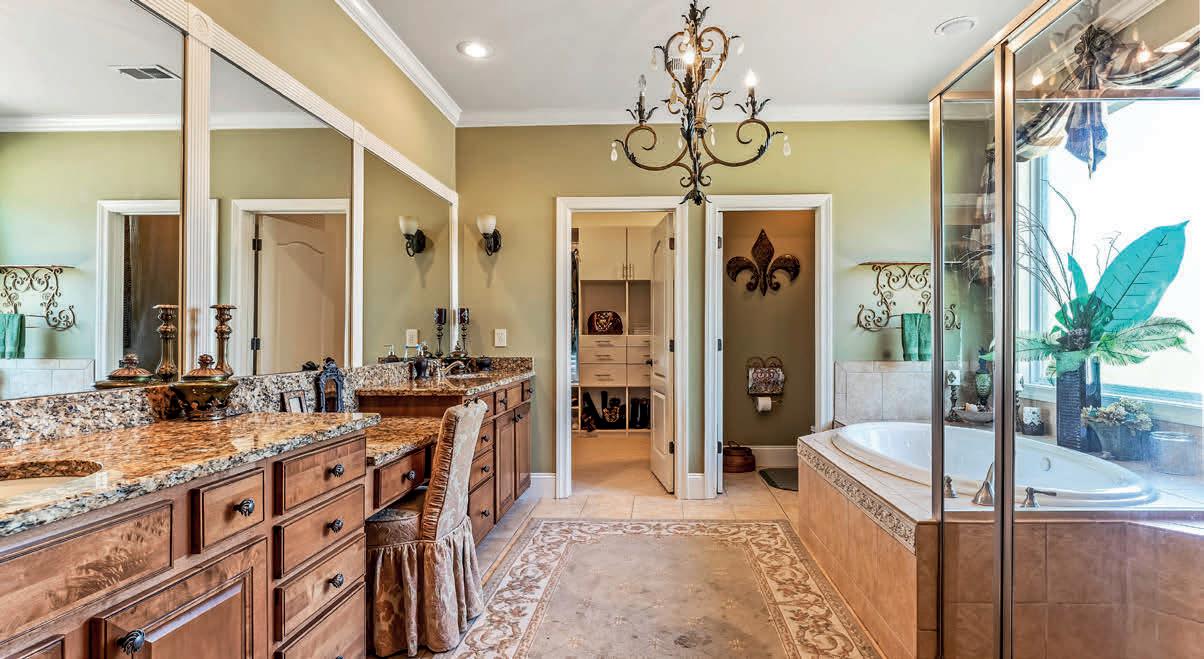
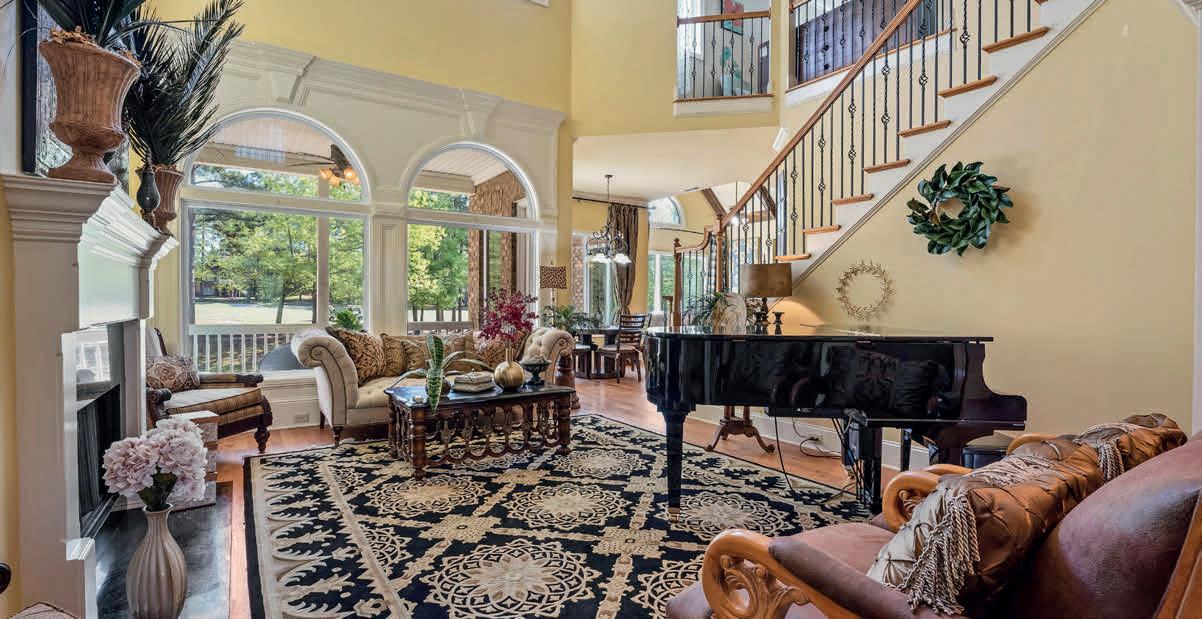
This Multi-Generational Home located in Heron Bay Golf & Country Club sits on Hole #2 and offers something for everyone. This community is one of the South’s Premiere Jewels and this Traditional Executive Beauty boast two identical Master Suites, one on the Main, the 2nd floor, and the potential for a third in the basement. The moment you walk into the 2-story foyer, you are embraced by the elegance and warmth that has been cultivated from the decor, style, and builder finishes. The open floor plan, hardwood floors, and high ceilings create an extremely comfortable atmosphere and has the potential for so much more. The main features a spacious formal dining room, a great room, keeping room with beamed ceilings and a gourmet style kitchen with stainless steel appliances. The master ensuites feature tray ceilings, spa tubs, double vanity granite counters, separate showers, and much more. The finished portion of the basement could serve as a huge separate apartment and provides many options. The HVAC, roof, and water heater have all been replaced within the past year and this gorgeous home is priced to sale quickly.
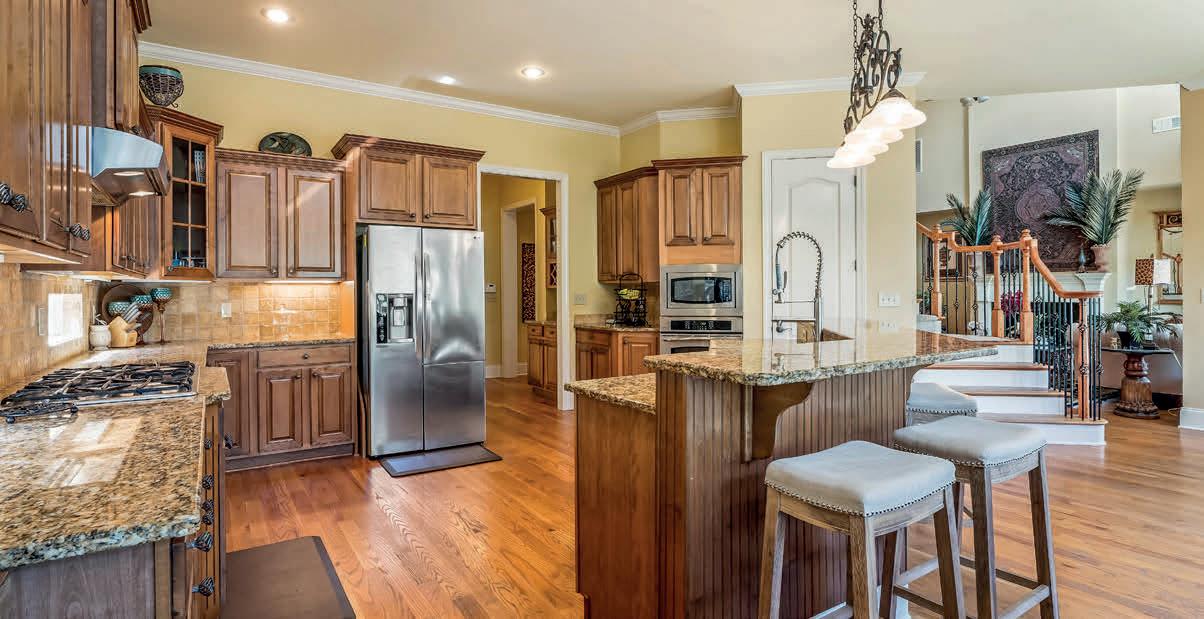 Penny Williams
Penny Williams

ASSOC. BROKER | REALTOR®

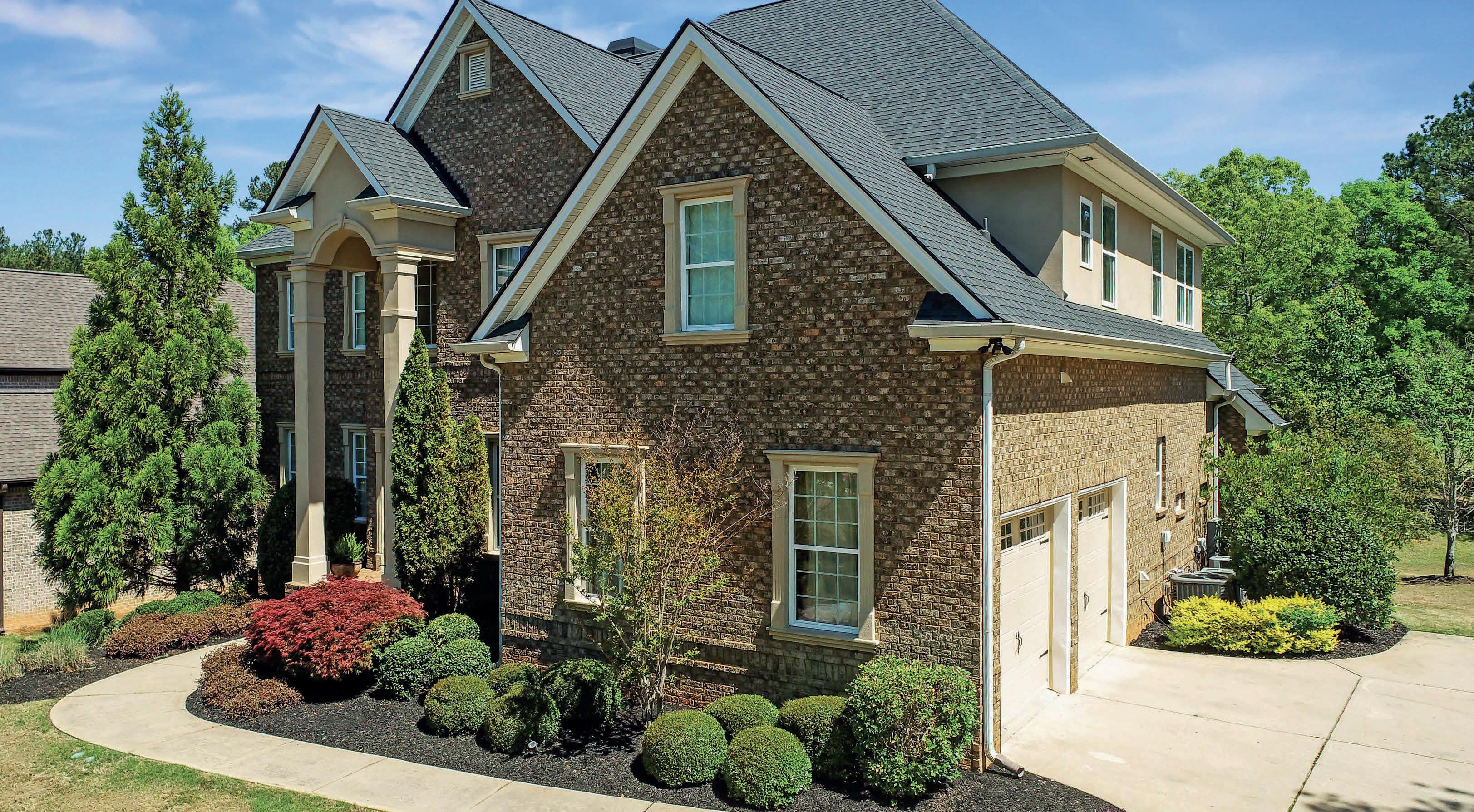
C: 323.377.1111
O: 770.689.0888
PennyWilliams.KW.com
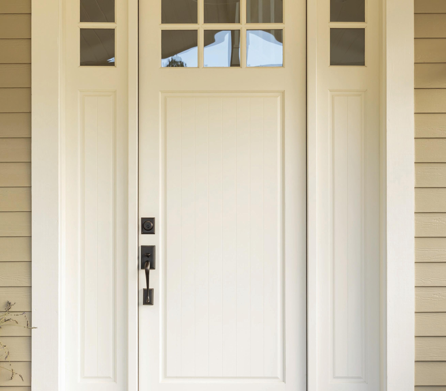



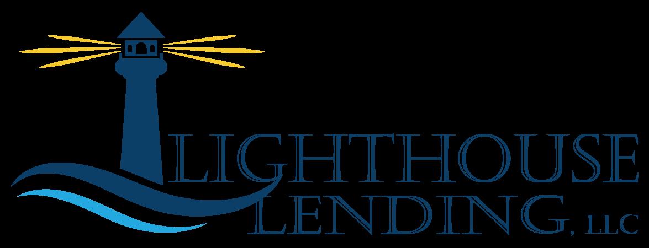

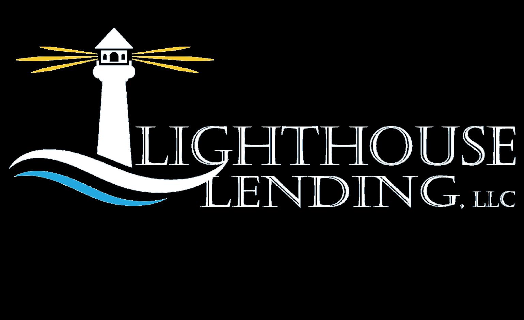

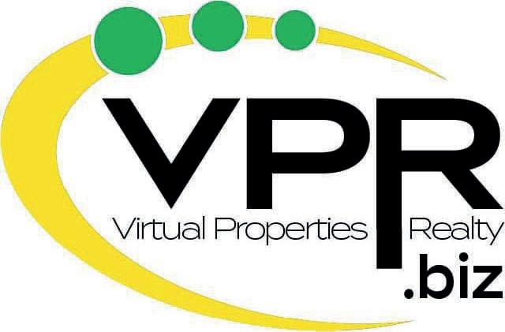
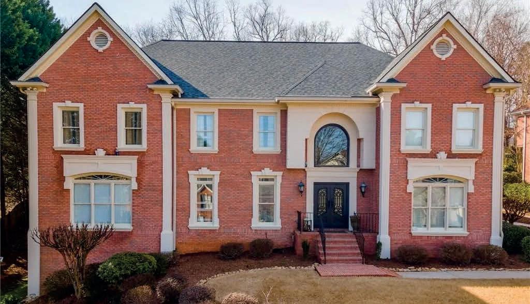
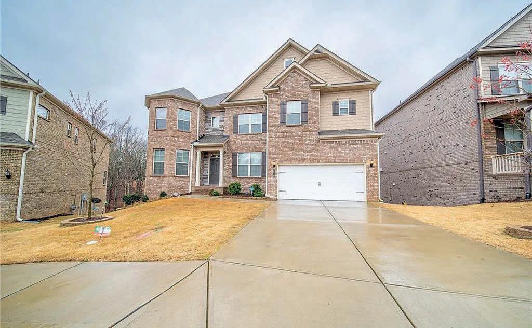
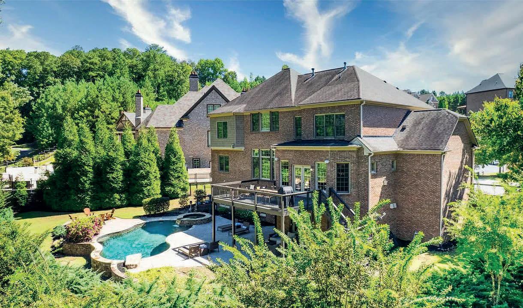
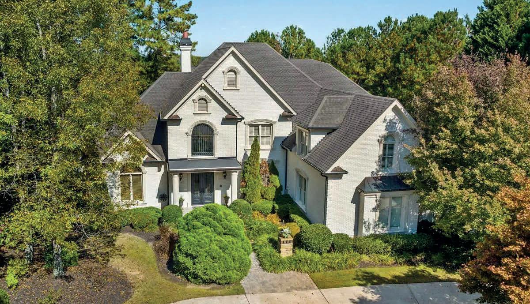
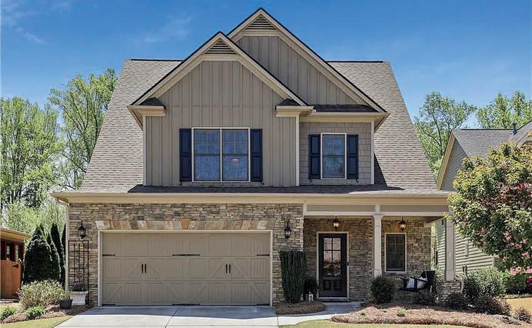
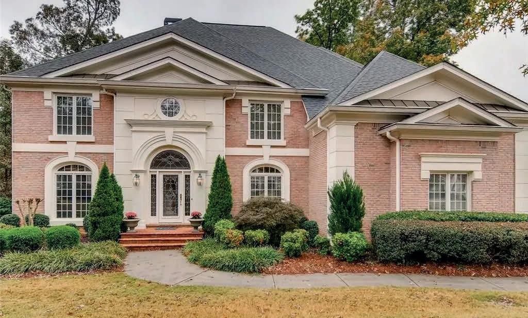
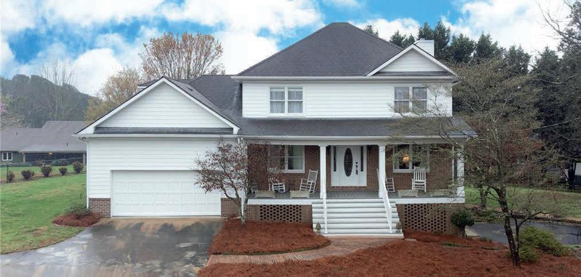
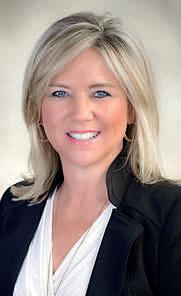
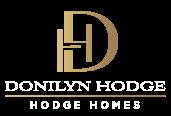
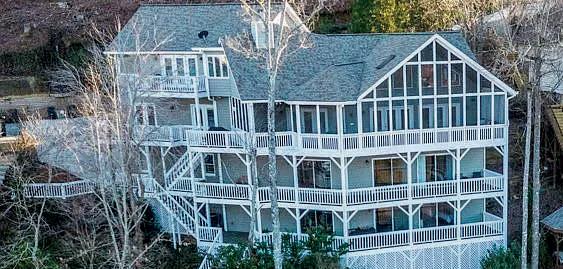
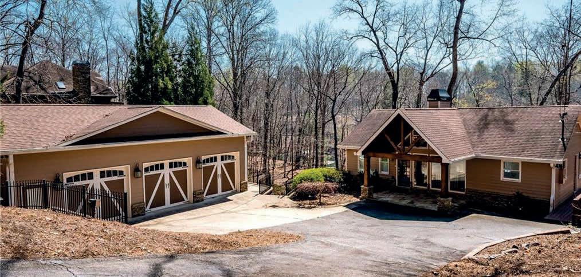

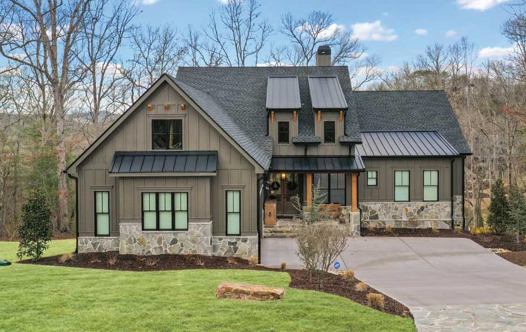
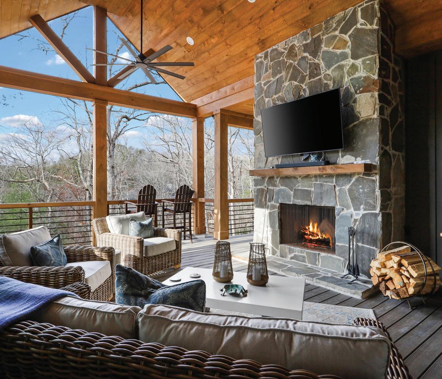
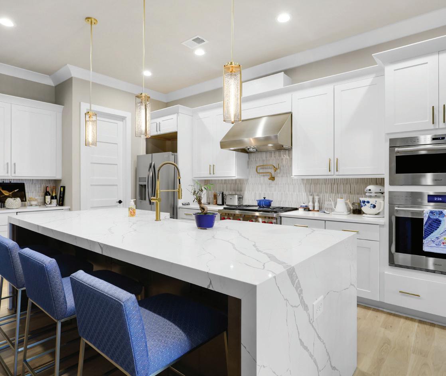

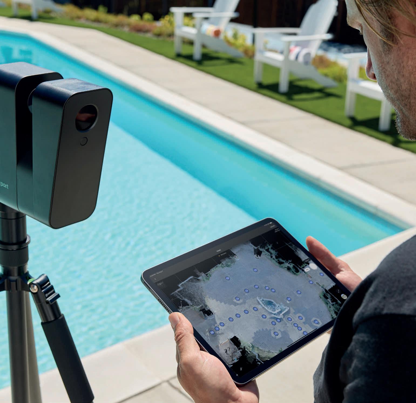
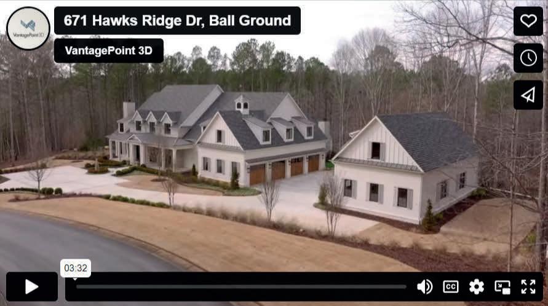
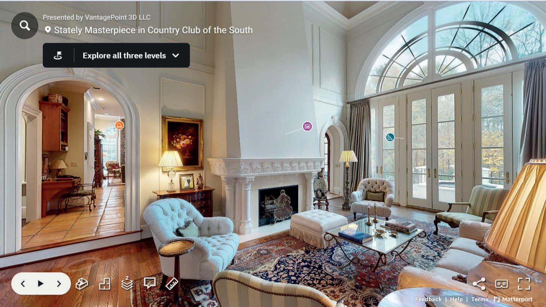
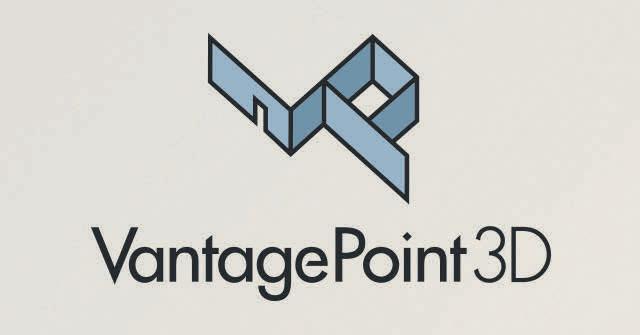




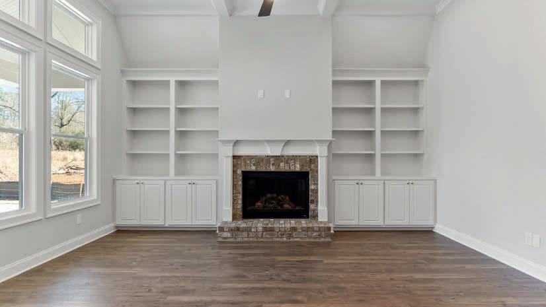
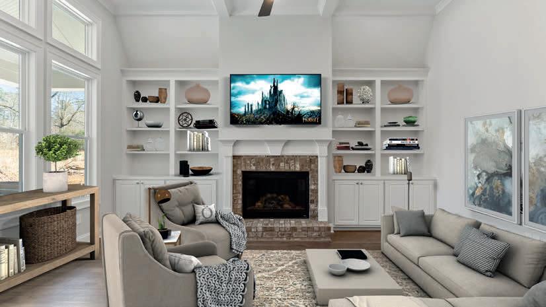
At Merge Home, we invite you to mix, match, and combine styles from different eras, genres, and aesthetics to create your own unique look. As you explore our store, our Merge Interior Design team is always available to talk through your interests and goals and point you in the right direction.
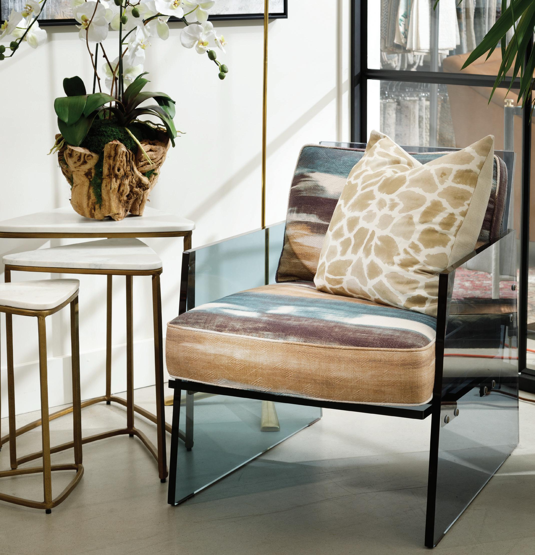
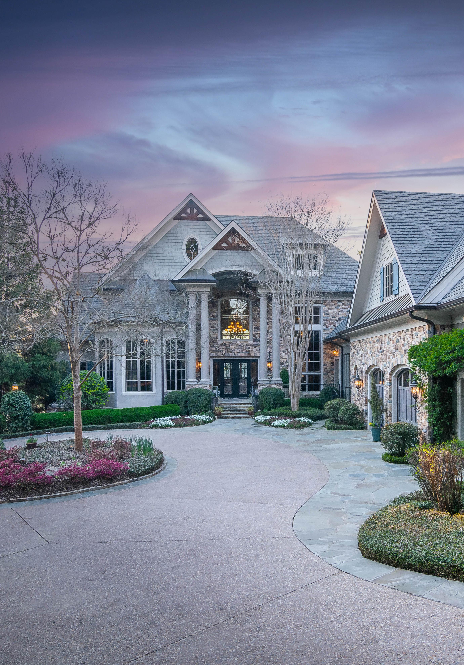
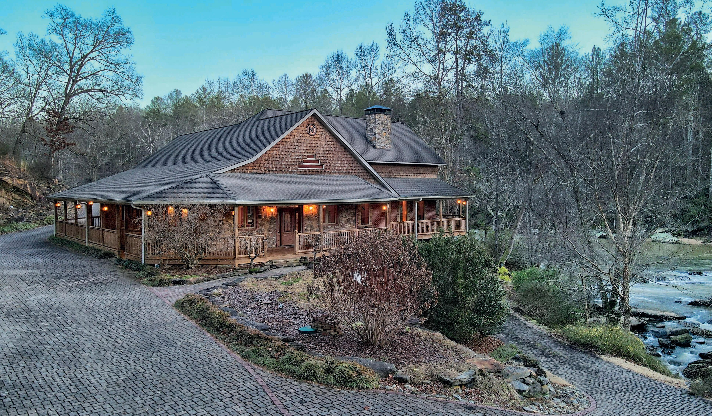
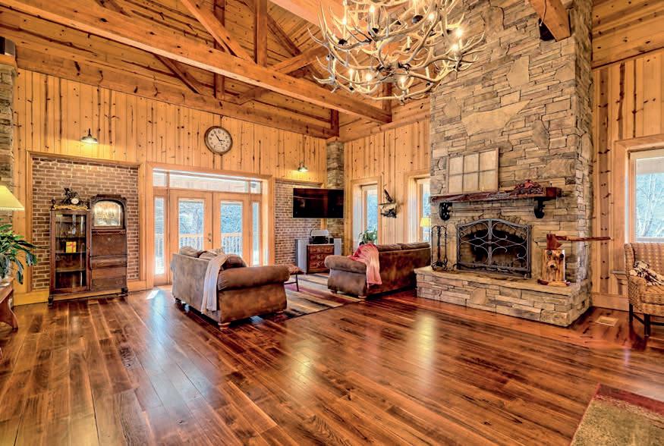
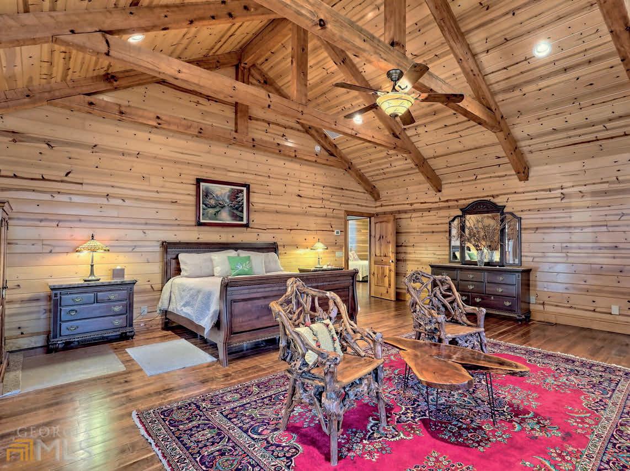
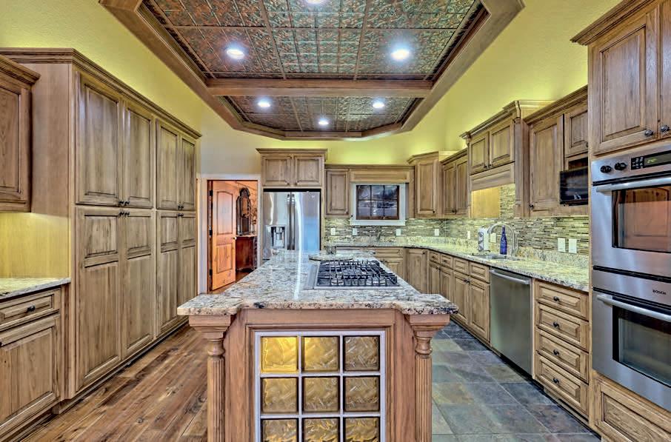
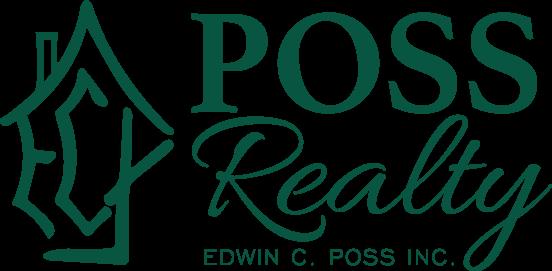


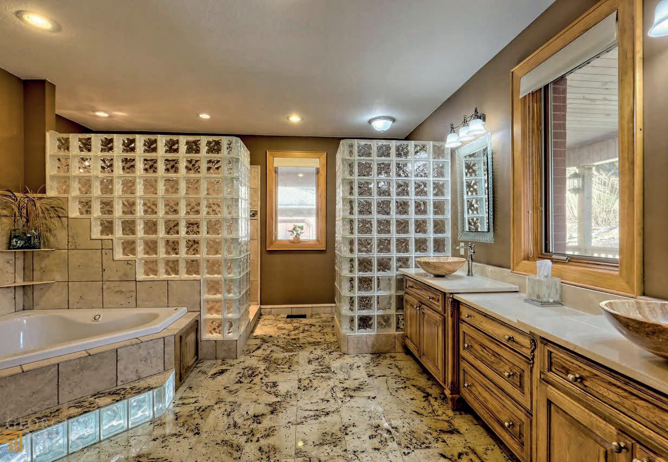
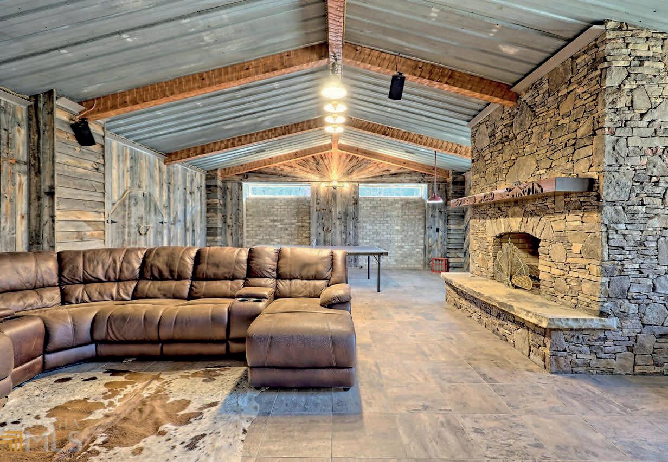
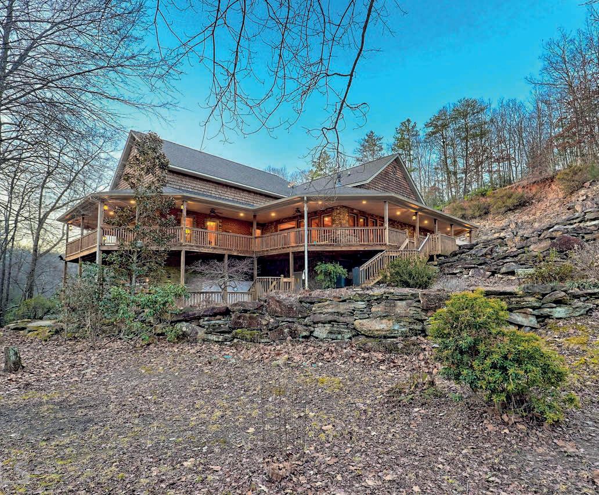
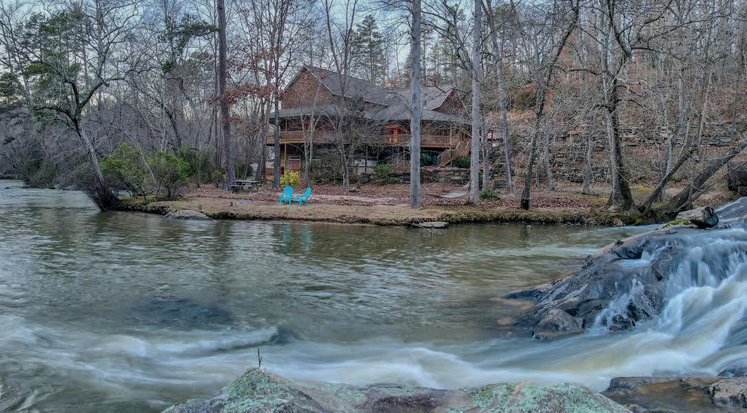


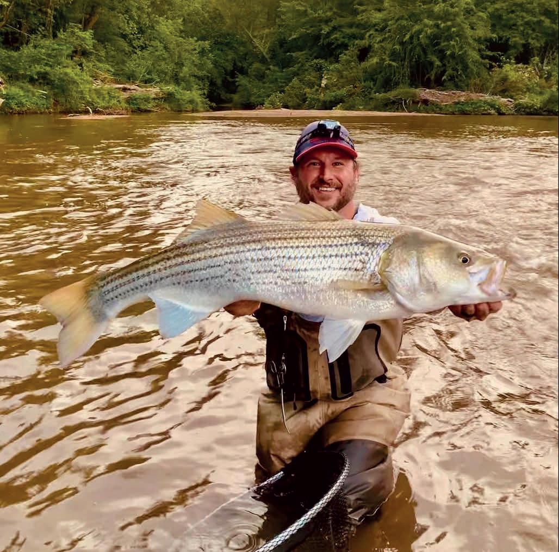
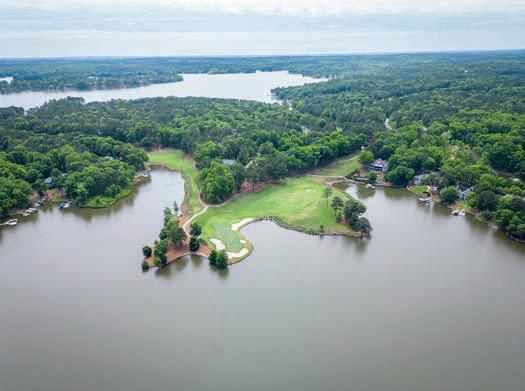
91 WEST VIEW WAY, EATONTON, GA 31024
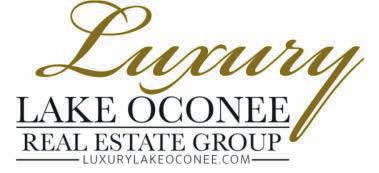
5 beds | 5.5 baths | 6,088 sq ft | $3,595,000. If you've ever dreamed of waking up to fantastic golf course and lake views, this is it. Offering the best of both worlds, this home is perfectly situated on a waterfront, double lot right next to the strikingly beautiful hole #11 of the Jack Nicklaus-designed Great Waters Course. Lake views and spectacular sunsets can be viewed from almost every room of the house. Enjoy the afternoon from your outdoor kitchen watching the golfers or boaters, right in your backyard. The home is located just a short walk to the Great Waters clubhouse, golf shop, pool, playground, Waterside pub and tennis courts. This home has been completely renovated under the guidance of architect Barry Light. Timeless luxury interiors are exquisitely showcased throughout this home's fine finishes. The main level primary bedroom features incredible lake views, vaulted ceiling and two separate extra large closets. The ensuite primary bathroom has private access to the main level laundry room. There is an additional main level
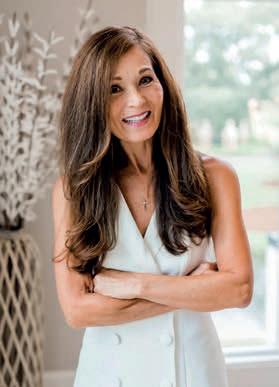
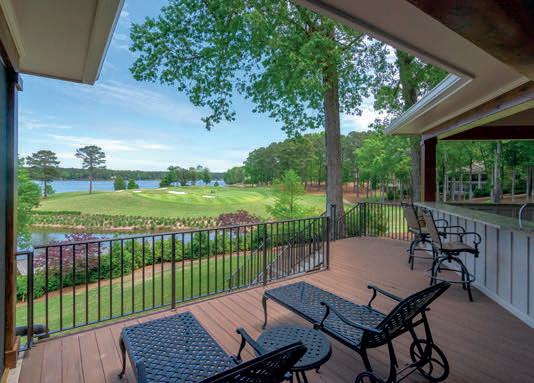
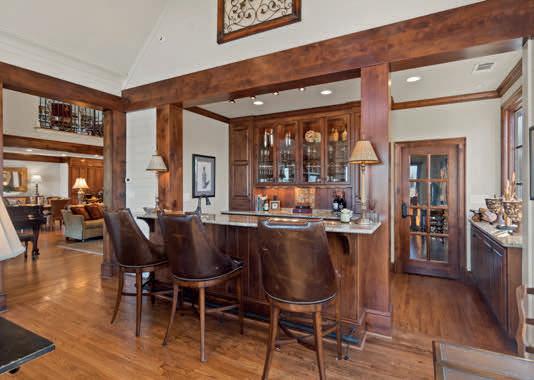
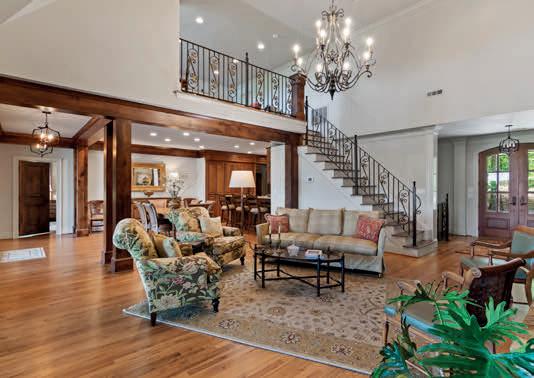
bedroom suite that allows privacy for guests or family members. The kitchen has lake views, and is open to the dining room and great room. Additional living space on the main level, known as "The Lake Room" features a vaulted ceiling, built-in cabinets, mounted TV, custom wet bar and a 1,300-bottle wine cellar. The lower level features three additional bedrooms all with private bathrooms, a large entertainment area, a recreation area with built-in wet bar and an additional laundry room. The main level outdoor living includes a screened porch with wood-burning fireplace, infrared heaters, and a sun deck with covered access to the outdoor gourmet kitchen. The lakefront outdoor living space has a beautiful natural stone fire pit, arbor over the patio, max dock with boat lift and jet ski lift. Membership is available for the buyer to enjoy six premier golf courses, tennis courts, pickleball courts, restaurants, wellness facilities, pools, marinas, walking trails, sporting grounds, and special member events of Reynolds Lake Oconee. BETTY
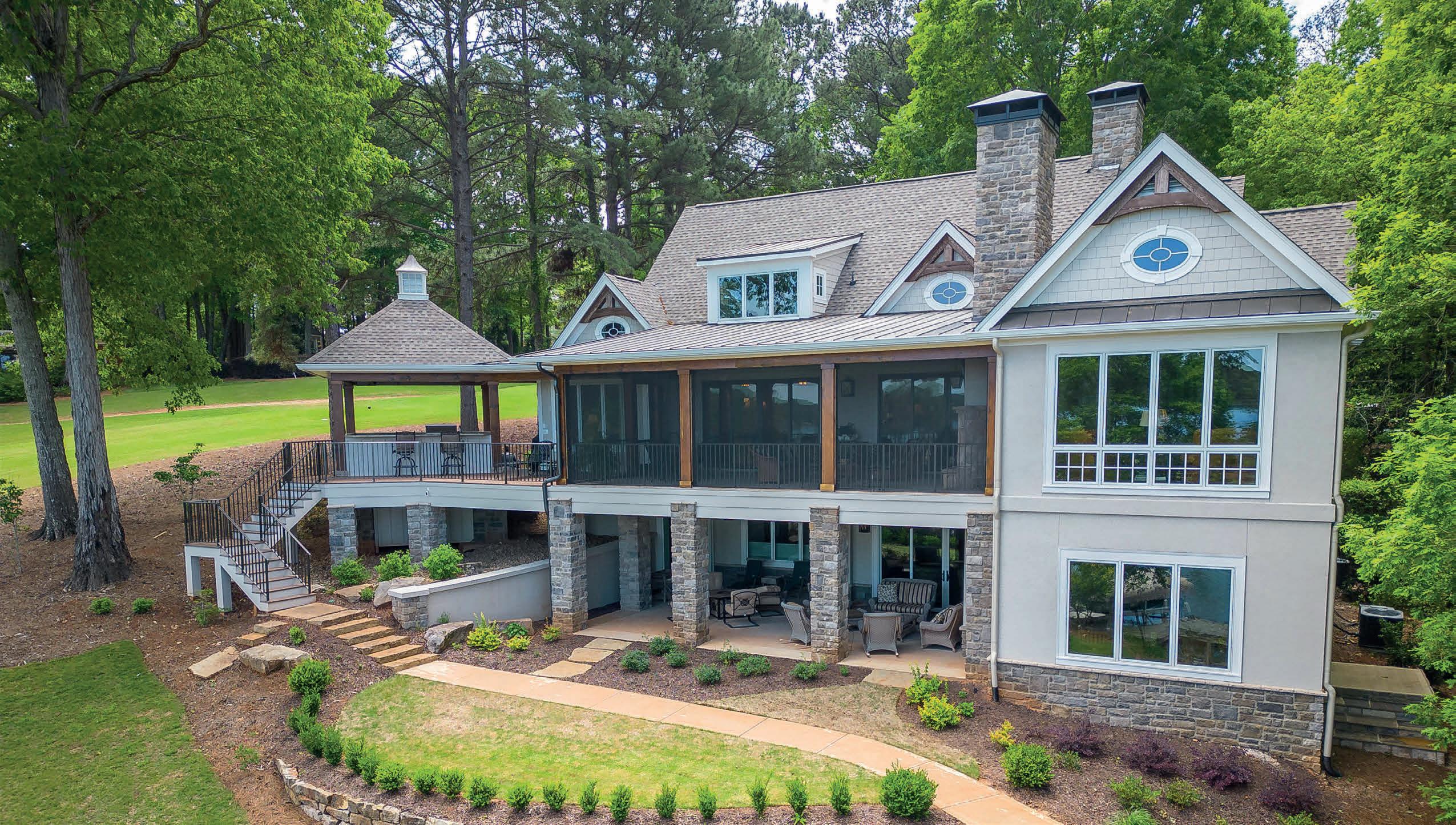
2260 SANDY FORD, GREENSBORO, GA 30642

7 beds | 8.5+ baths | 11,226 sq ft | $6,495,000. This stunning home boasts over 11,000 sq ft of pure elegance and high-end details. No expense was spared during construction and no detail was overlooked by architect Barry Light and premier builder Jones and Jones. As you drive down the meandering driveway, take in the stunning views and incredible landscape of this incredible home. Privacy is paramount in this lakefront home, allowing you to enjoy your lakefront paradise in peace and tranquility. As you step into the foyer, you are greeted by the expansive 2-story living room, hand-painted high ceilings, beautiful chandeliers, balconies and lake views. A sprawling covered porch offers unobstructed views of the backyard and beautiful waters of Lake Oconee. Adjacent is the gorgeous dining room, music room, keeping room with TV and fireplace, and screened porch with TV and fireplace. The kitchen is a chef's dream,with top-of-the-line appliances: Wolf range, grill, griddle, pot filler, steam and warming oven, two full size ovens, two Sub-Zero refrigerators and two beverage drawers, Miele coffee maker, Cove dishwasher. The adjacent prep kitchen has a second dishwasher, pantry/second office with a center island and SubZero freezer. The main level also offers a stunning library/office with beamed ceiling, walnut floors and wainscoting, leather wall insets, and secret bookcase door to the owner’s suite. The owner’s suite features
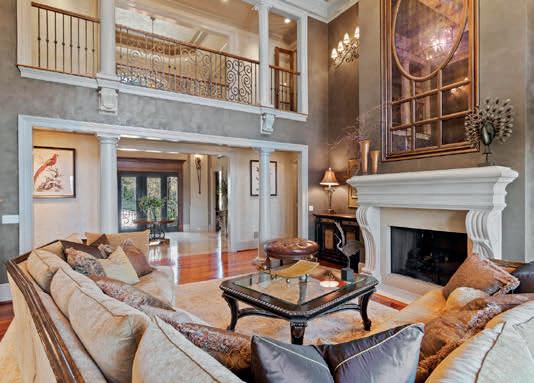

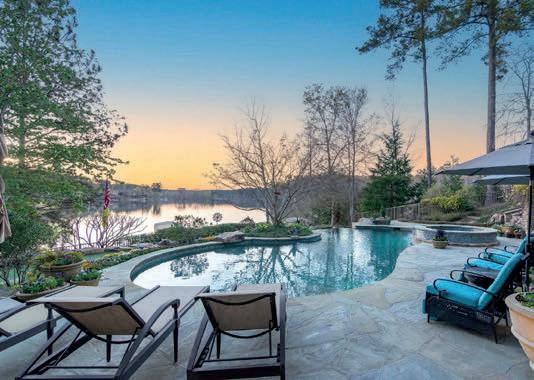
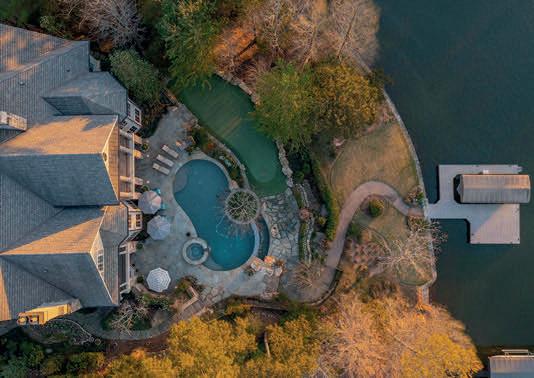
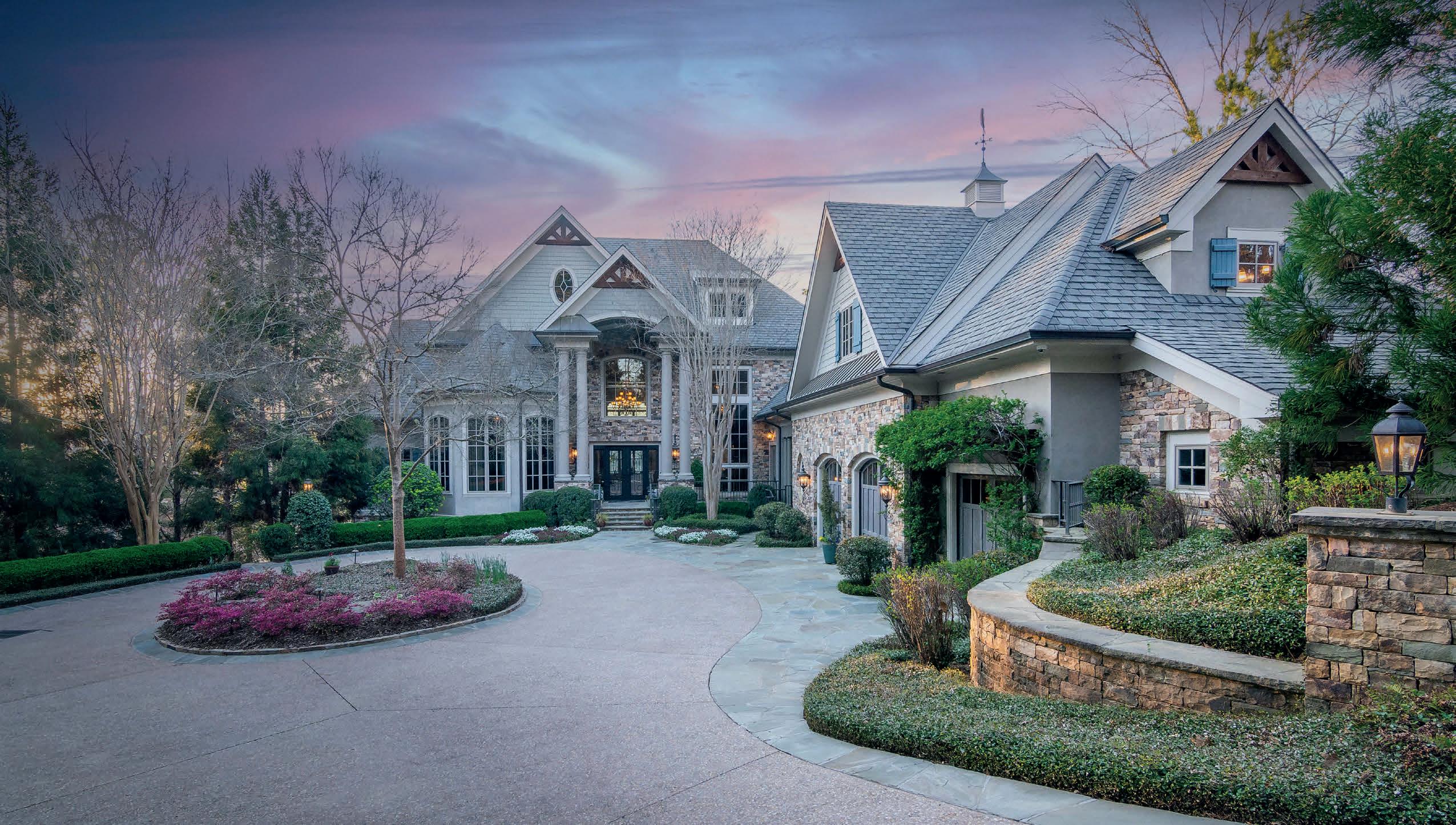
porch access, luxurious bath with custom closets and vanities, air spa tub, tile ceiling double-entry shower, and laundry room with farmhouse sink. The upper level features a full kitchen, in-law living suite with two bedrooms and two baths, and a laundry room with quartz countertops and second bedroom suite. The open walkway allows for breathtaking lake views and abundant natural light. The terrace level features the perfect place for entertaining guests with a billiard room, card/game room, custom bar with two beverage refrigerators, dishwasher, and ice maker. Adjacent is a wine cellar with copper sink and tasting room. The entertainment room offers a 103" plasma TV, vortex fireplaces, a guest suite with bath, bunk room, exercise room, steam shower, sauna, full bathroom and laundry room with direct access to the pool. The lush interior surroundings are complemented by the resort-style outdoor living area: infinity pool, patio with fireplace, outdoor kitchen & bar, firepit, putting green, private boat dock and granite seawall. The 3-car garage includes a hydraulic lift to accommodate a fourth car. The chic apartment above the garage has a living room, full kitchen, laundry room and large bathroom. Membership is available for the buyer to enjoy six premier golf courses, tennis courts, pickleball courts, restaurants, wellness facilities, pools, marinas, walking trails, sporting grounds, and special member events of Reynolds Lake Oconee.
C: 706.347.2625
O: 706.453.9243
RiezlBaker.com
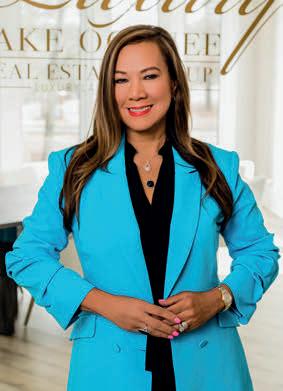
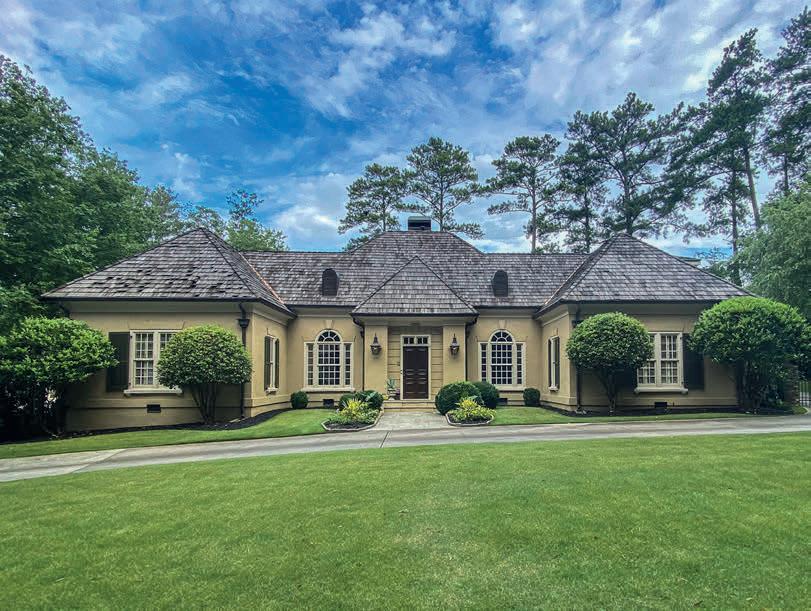
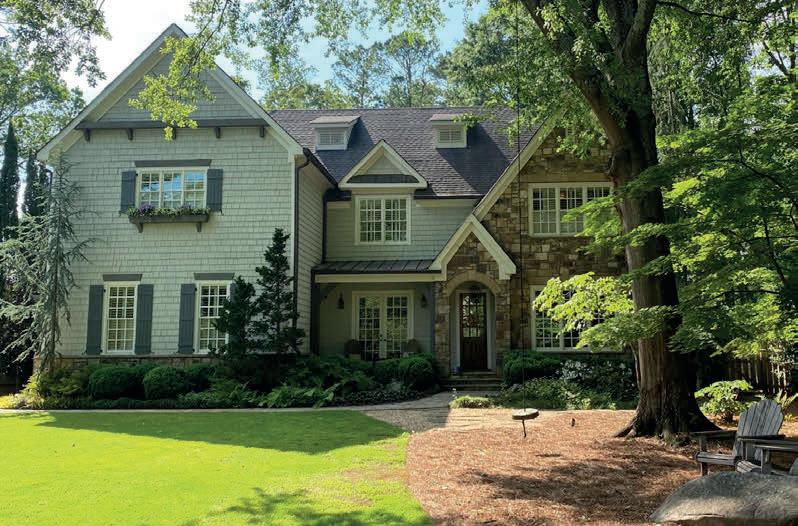
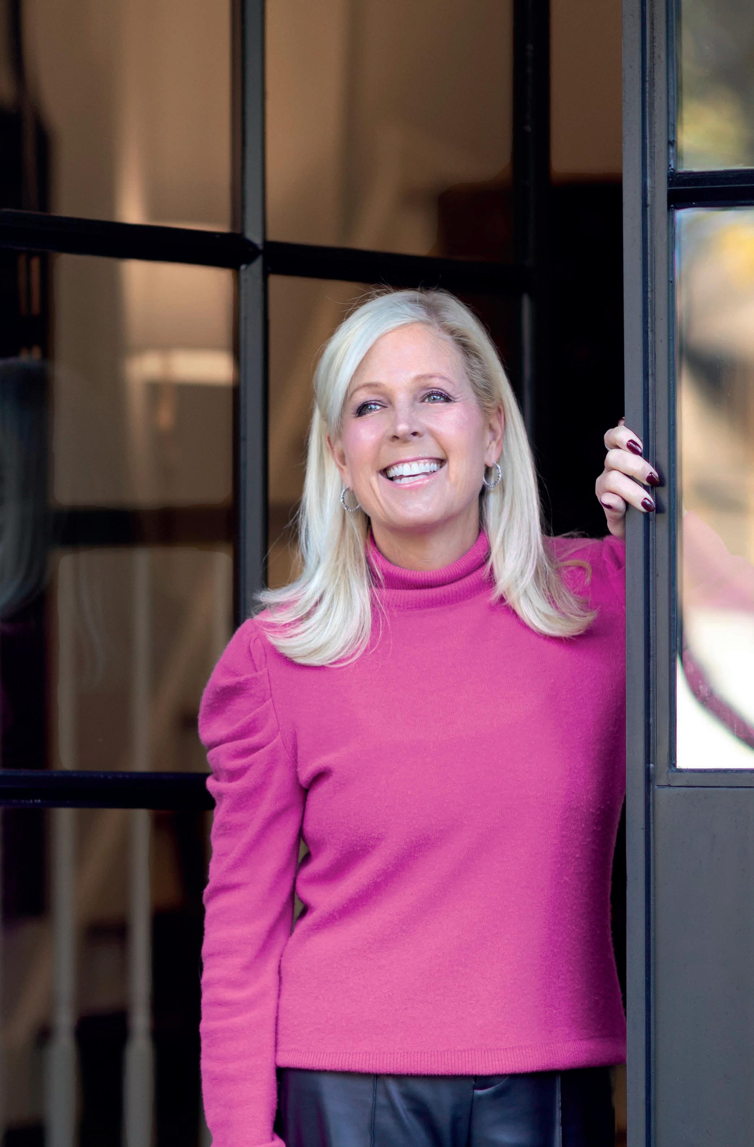
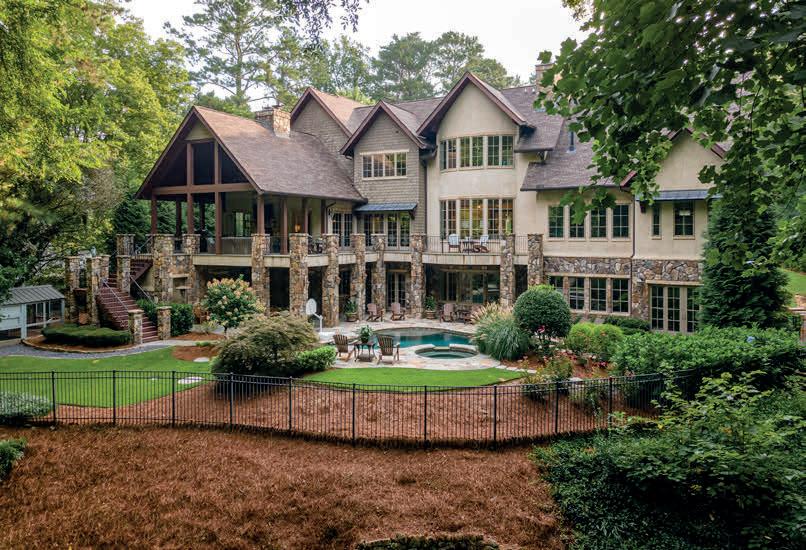
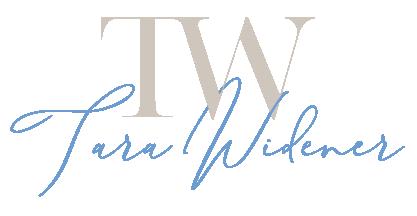

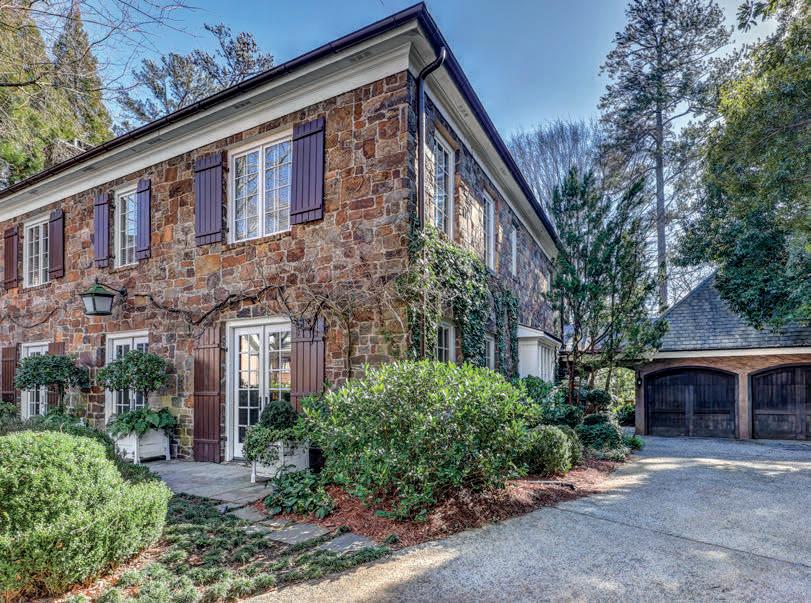

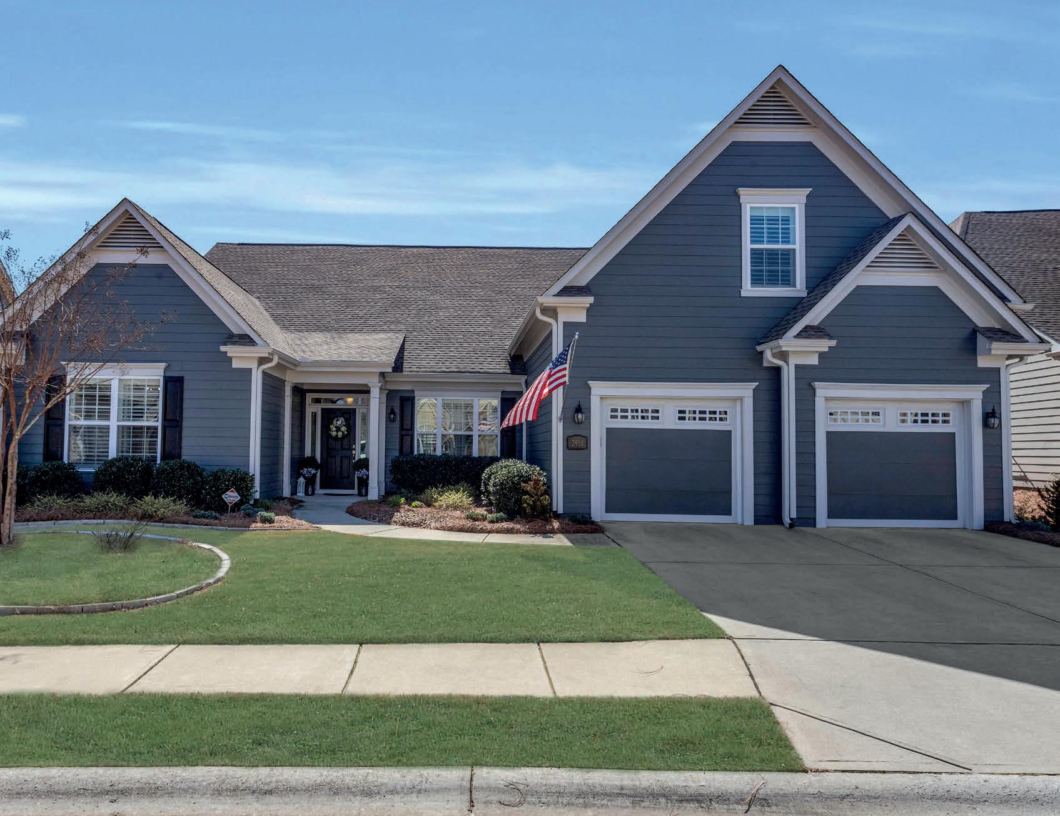
A 55+ gated community in the foothills of North Georgia. This home features BOTH an Oversized Master Suite and a Large Junior Master Suite. Perfect for extended visits by family or friends! A Gallery Foyer with Judges Paneling opens to an Estate Sized Dining Room with seating for 12. A Large Great Room invites you to sit and relax before the fireplace. Beautiful natural sunlight provides an abundance of light. The Chef’s Kitchen features an 8ft Quartz central island with a double sink and built-in, adjacent Coffee bar. Breakfast Bar seating will become a favorite gathering hub for your guests! High-end White cabinetry, Stainless Steel appliances, Gas cooktop, and walk-in pantry. Enjoy vista views from the Sun-room/Causal Dining area overlooking a private, fenced backyard. No homes behind you! The Master Bedroom Suite includes a large, spacious bathroom, walk-in closet, and a private office area featuring a custom Barn Door. In addition to the Jr. Suite, there is a 3rd bedroom suite with private full bathroom. There is a large Flexroom: Craft Room/ Executive Office/ or 4th Bedroom on the main floor. The Laundry Room has ample working space on the main floor. The Finished 2nd-story LOFT provides Privacy for out-of-town guests as a 5th Bedroom or a place for the Grandkids to hang out! Plantation Shutters throughout! Oversized Closets in every room! Halls and entries are extra wide for handicapped accessibility. Discover the Cresswind Lifestyle: 44,000 sq ft Clubhouse, 100+ Clubs, Private Lake Lanier Marina, Kayaking, Pickleball & Tennis, Indoor Lap Pool & Outdoor Resort Pool, Water Aerobics, Plays & Concerts galore, Dog Park, Community Garden, Forest Walking Trails, Arts & Crafts & Cooking Clubs, RV and Travel Clubs! On Site Activities and Concert Planner!
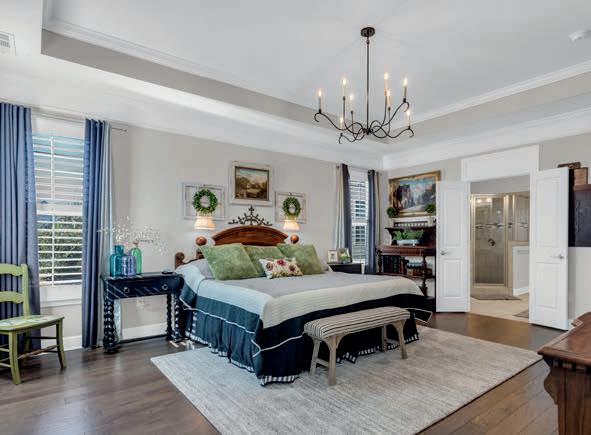
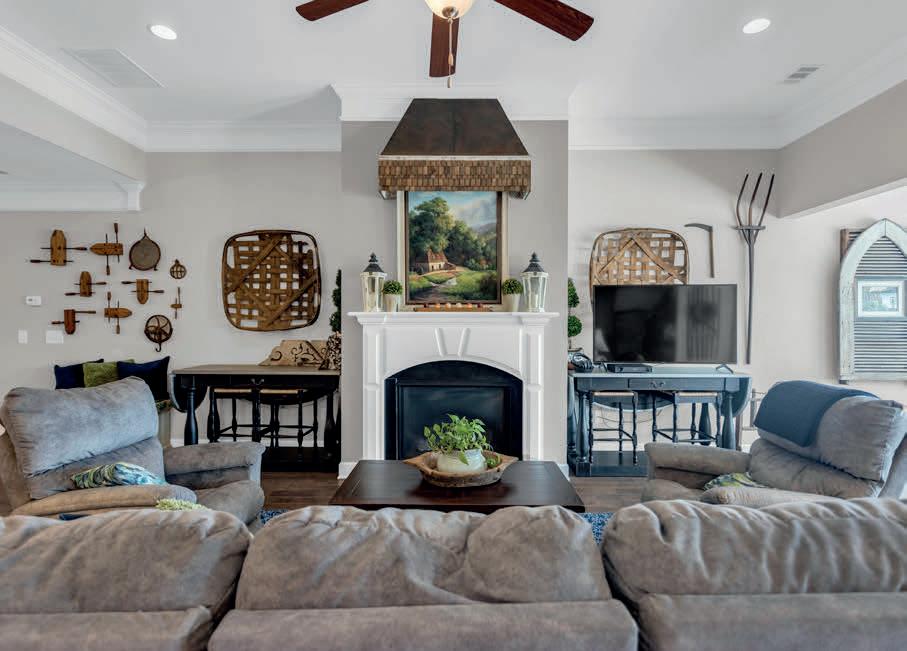
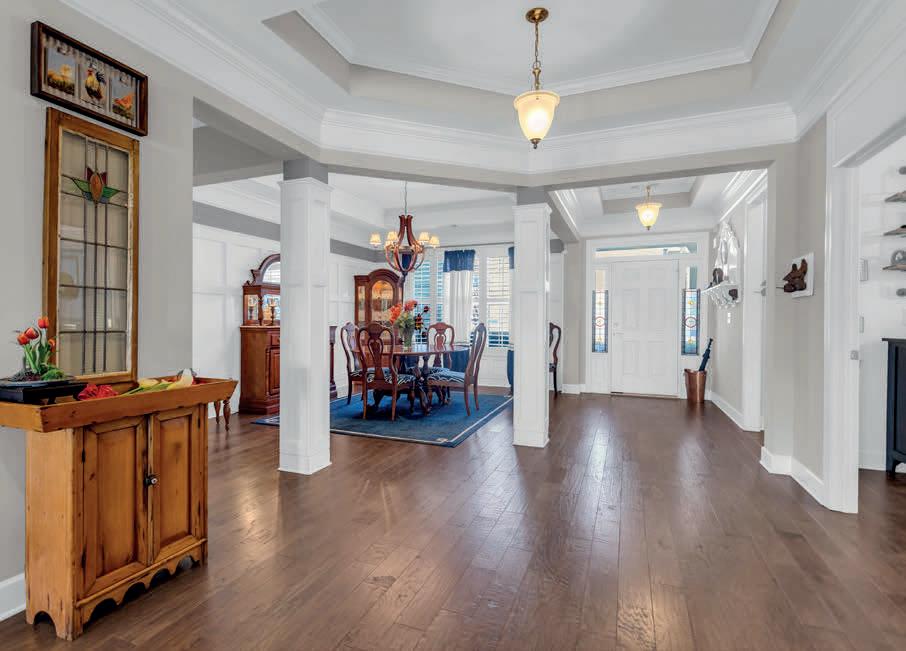 Vickie Gassman BROKER
Vickie Gassman BROKER
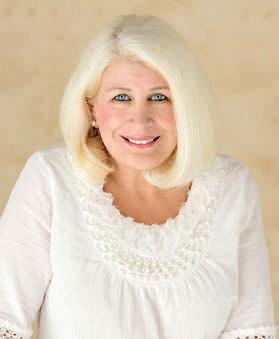
Call/Text: 678.749.4928
VickieSellsHouses@gmail.Com
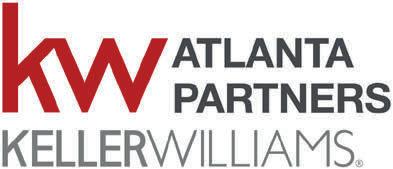
VickieSellsHouses.com

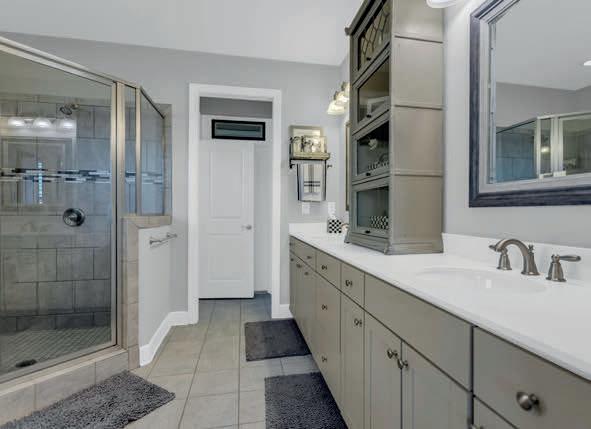
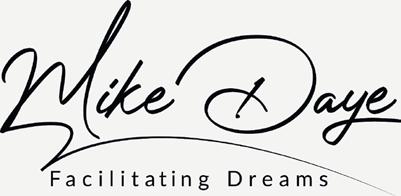
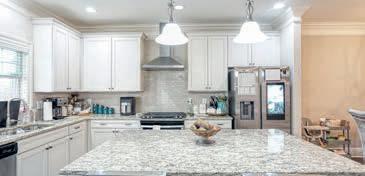
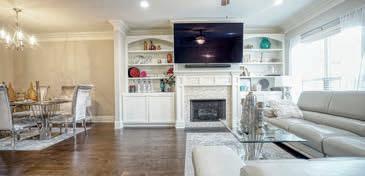
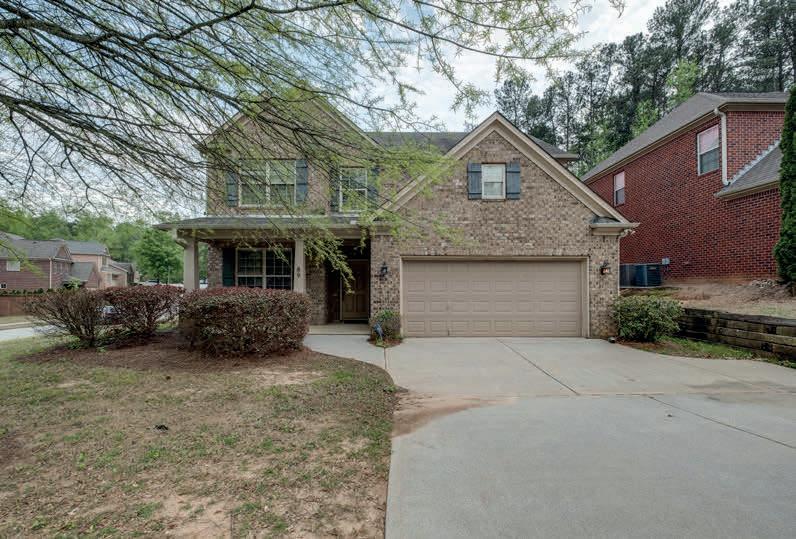

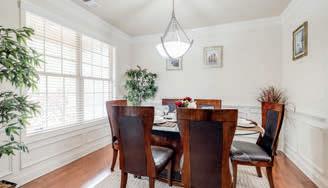
Back on the market buyers loan failed. 3 bedrooms, 2.5 bathrooms home in an exclusive gated community, with pool, located in Johns Creek school district. Features an entry foyer with hardwood floor leading to an open family room with a view to the kitchen. Which boast of a white cabinet, island with granite countertop and a study nook/ office, separate dining. Upper-level boast of hardwood floor, Master with office, bathroom with double vanity, separate tub, shower and a California closet worth over $12,000. Large size secondary bedrooms with California closets and wood floors. Seller will contribute $5000 towards buyer closing cost.
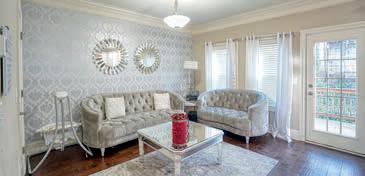
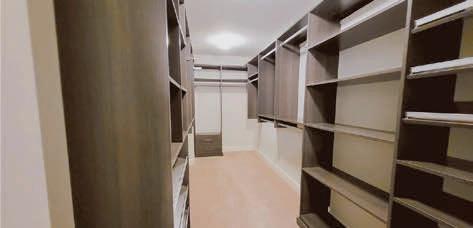
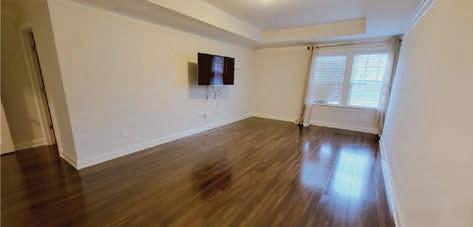
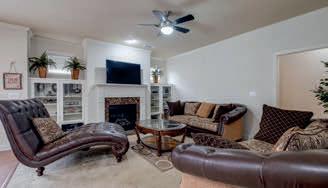
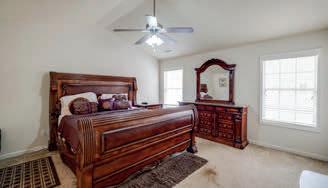
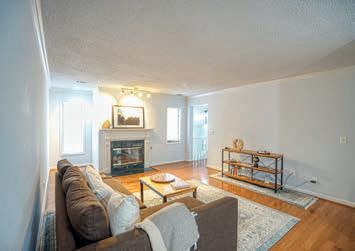
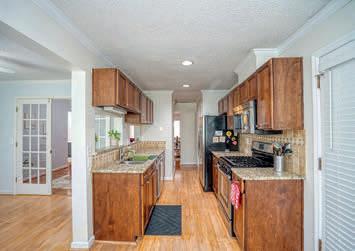
Elegant contemporary Condo! A Private Entrance opens to an inviting Entry Foyer. With hardwood Floors extending across an Open Family Room with Fireplace and a Formal Dining Area. Stainless Steel Appliances shine in the beautiful Galley Kitchen with Granite Countertops, Pantry, and Sun-Soaked Breakfast Room. Spacious Owner's Suite with Private, Ensuite Bathroom featuring Dual Vanity. An Additional Bedroom with it's own bathroom, creating a great Roommate Floorplan!
Outside, features a Covered Patio overlooking an expansive Shared Greenspace, perfect for pets. Steps to Shady Valley Park, Coffee Shops, Bakery, and Brunch. Minutes to Phipps Plaza and Lenox Mall. This unit has a new hot water system and windows with modern elegance!
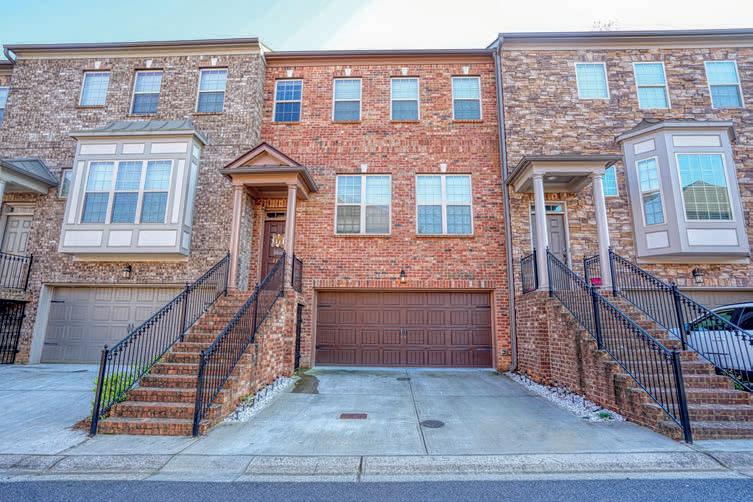
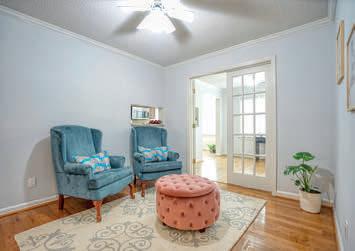
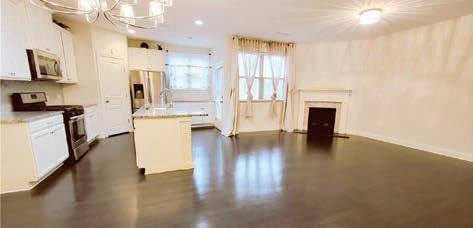
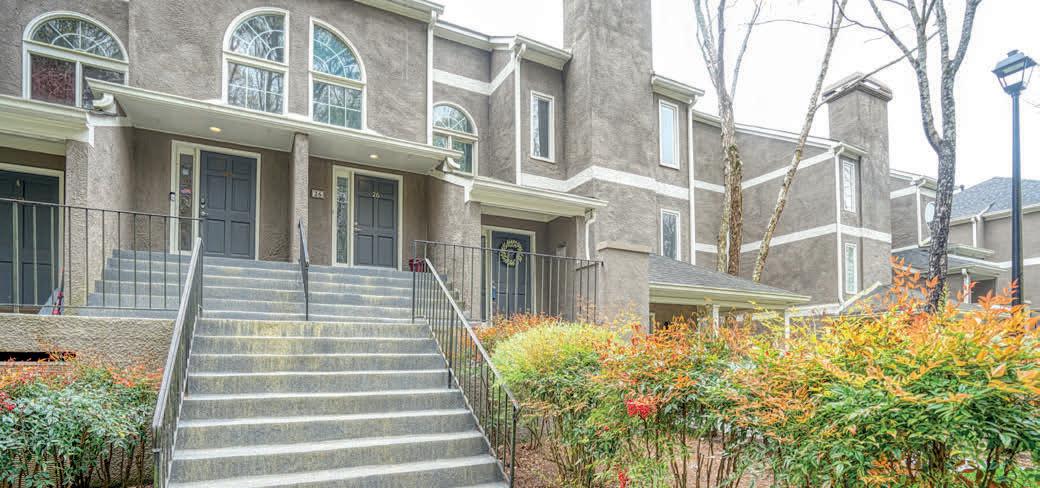
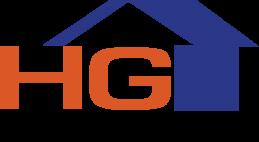
5 BEDS | 3 BATHS | 6,970 SQ FT | $429,950
Welcome to a remarkable 5 bedrooms, 3 bathrooms home, with bedroom and full bathrooms on main. Kitchen with breakfast bar, eat in dining and separate dining. Upper-level boasts of a huge master bedroom, master bathroom with double vanity, separate shower and tub. Huge secondary bedrooms with room for queen-size beds. This house is within walking distance from luxury downtown Lawrenceville restaurants and family events, not to forget the Rhodes Jordan Park.
4 BEDS | 3.5 BATHS | 2,492 SQ FT | $512,950
Elegant 3 stories townhome with open concept, in a gated community and within shopping district of Brave stadium and cobb Galleria. Features hardwood floor, Kitchen with island and granite countertop. Stainless steel appliances, large pantry, Den/ Formal dining area. Master features Walk-in closet, private bathroom with double vanity.
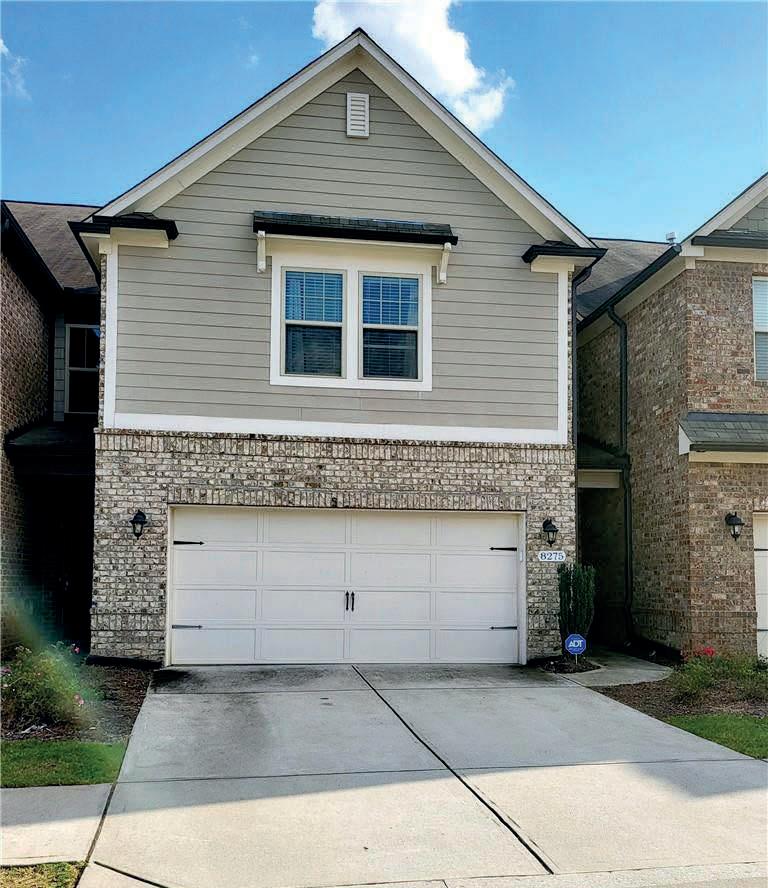

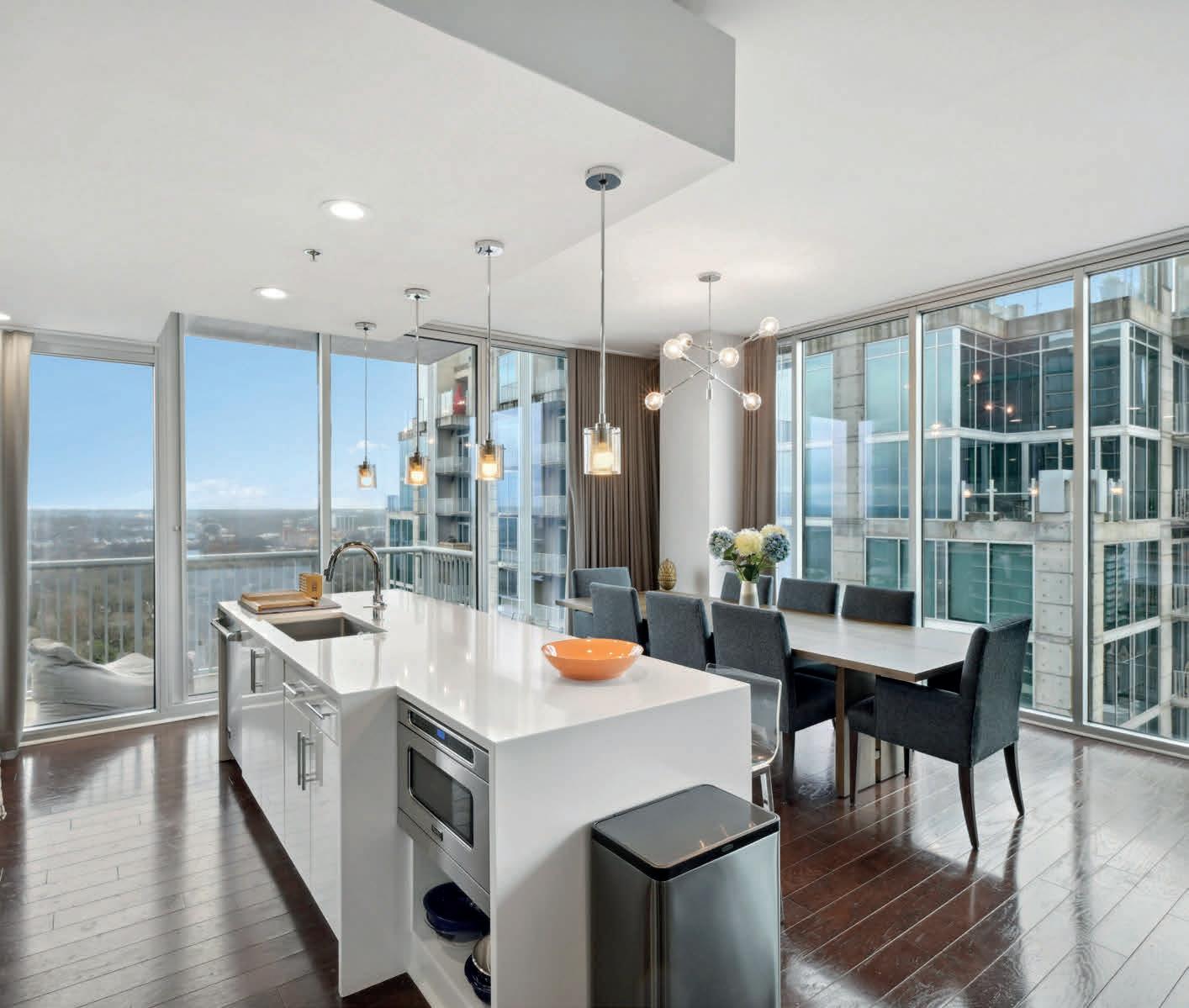
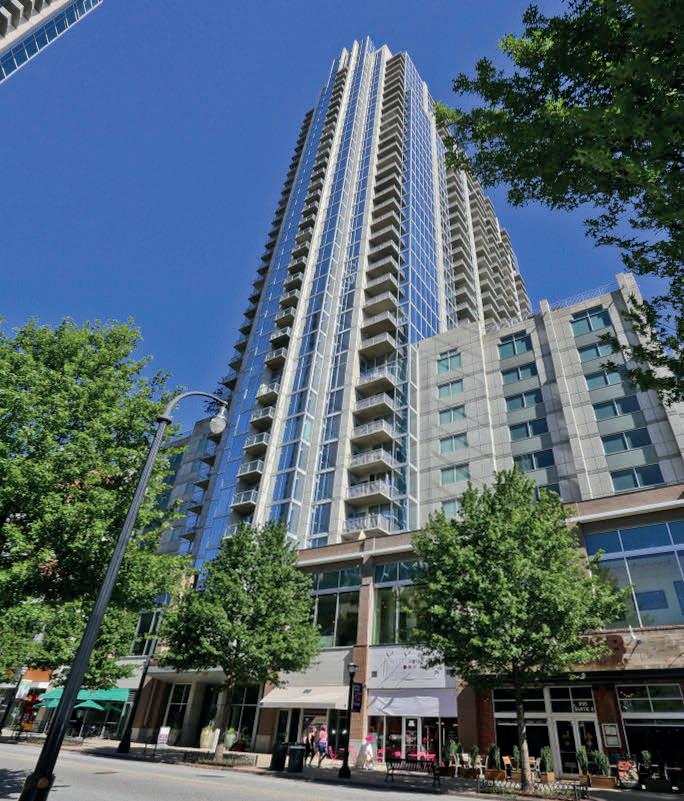
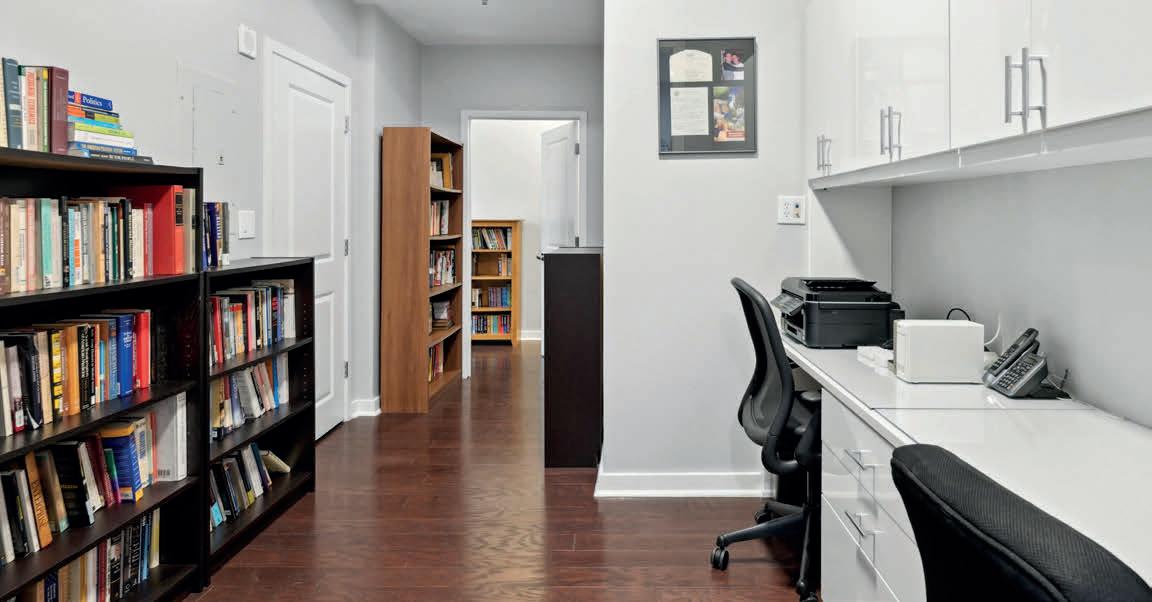
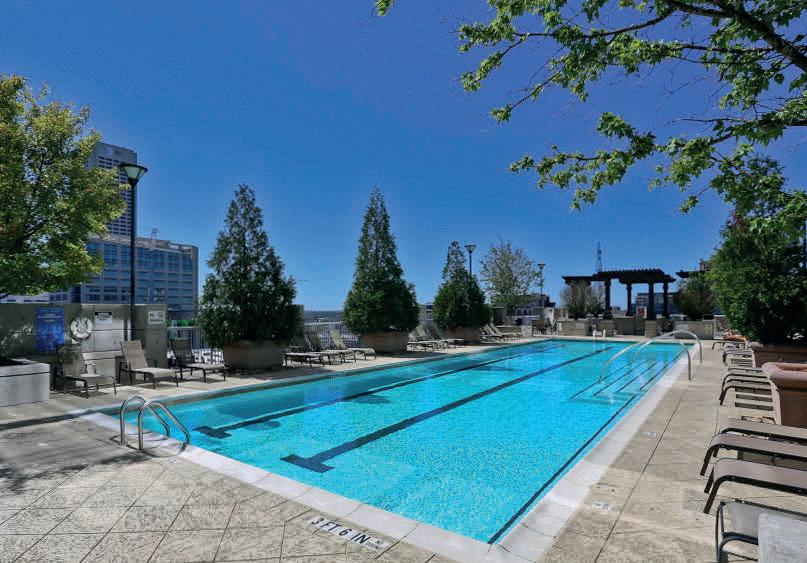
3

Experience luxury living in the sky! This corner unit is a rare three bedroom/three bath that was formed by combining two smaller units creating a floorplan that otherwise does not exist! Entirely renovated several years ago, this condo comes with a large open kitchen featuring a beautiful quartz waterfall island, VIKING appliances, an induction cooktop, and a separate wet bar with wine fridge. Boasting THREE covered/deeded/gated parking spaces, two balconies with South facing views of Midtown & Stone Mountain, and one HUGE Rare separate storage unit, you’ll be hard pressed to find another renovated condo with so much space and so many features!
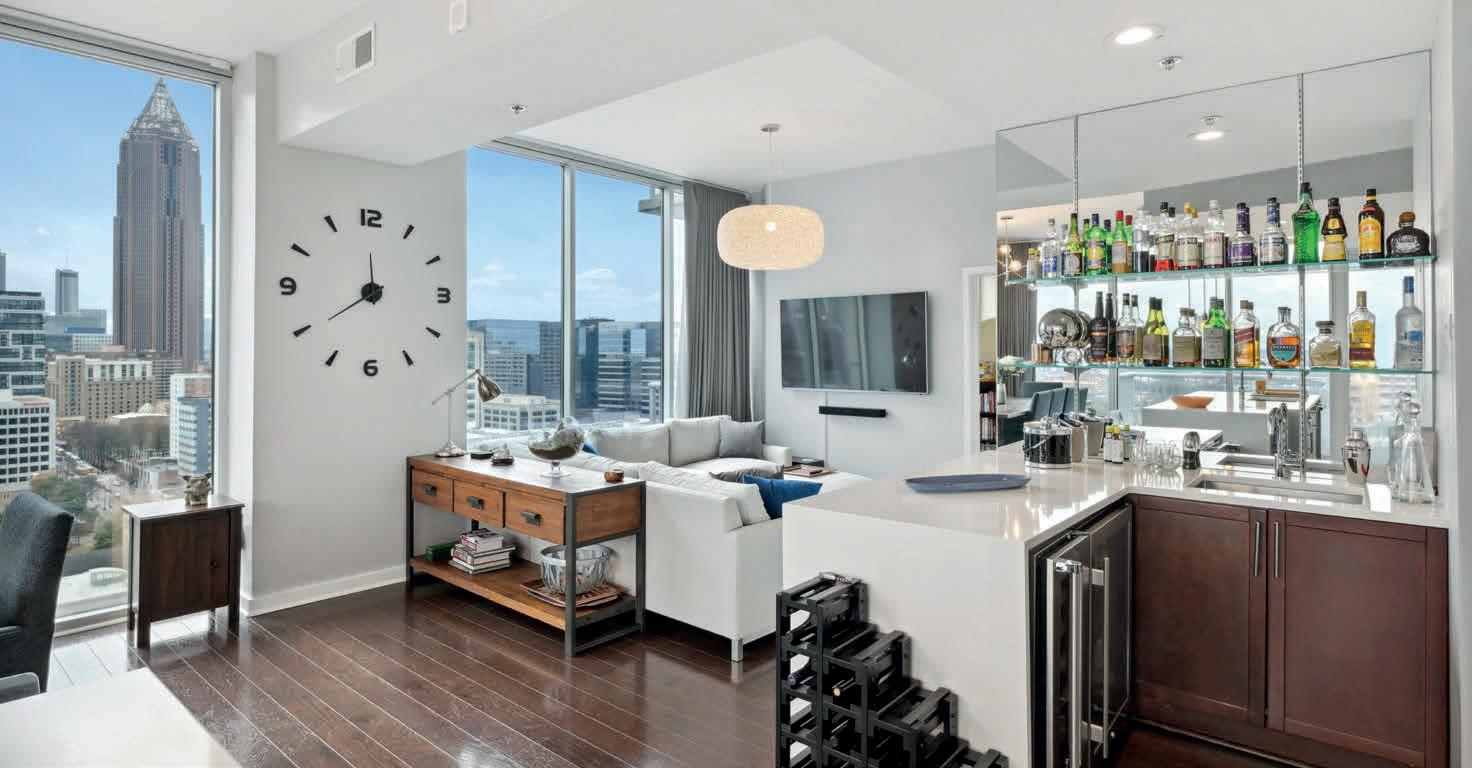 BEDS | 3 BATHS | 2,002 SQ FT | $999,900
BEDS | 3 BATHS | 2,002 SQ FT | $999,900
1732
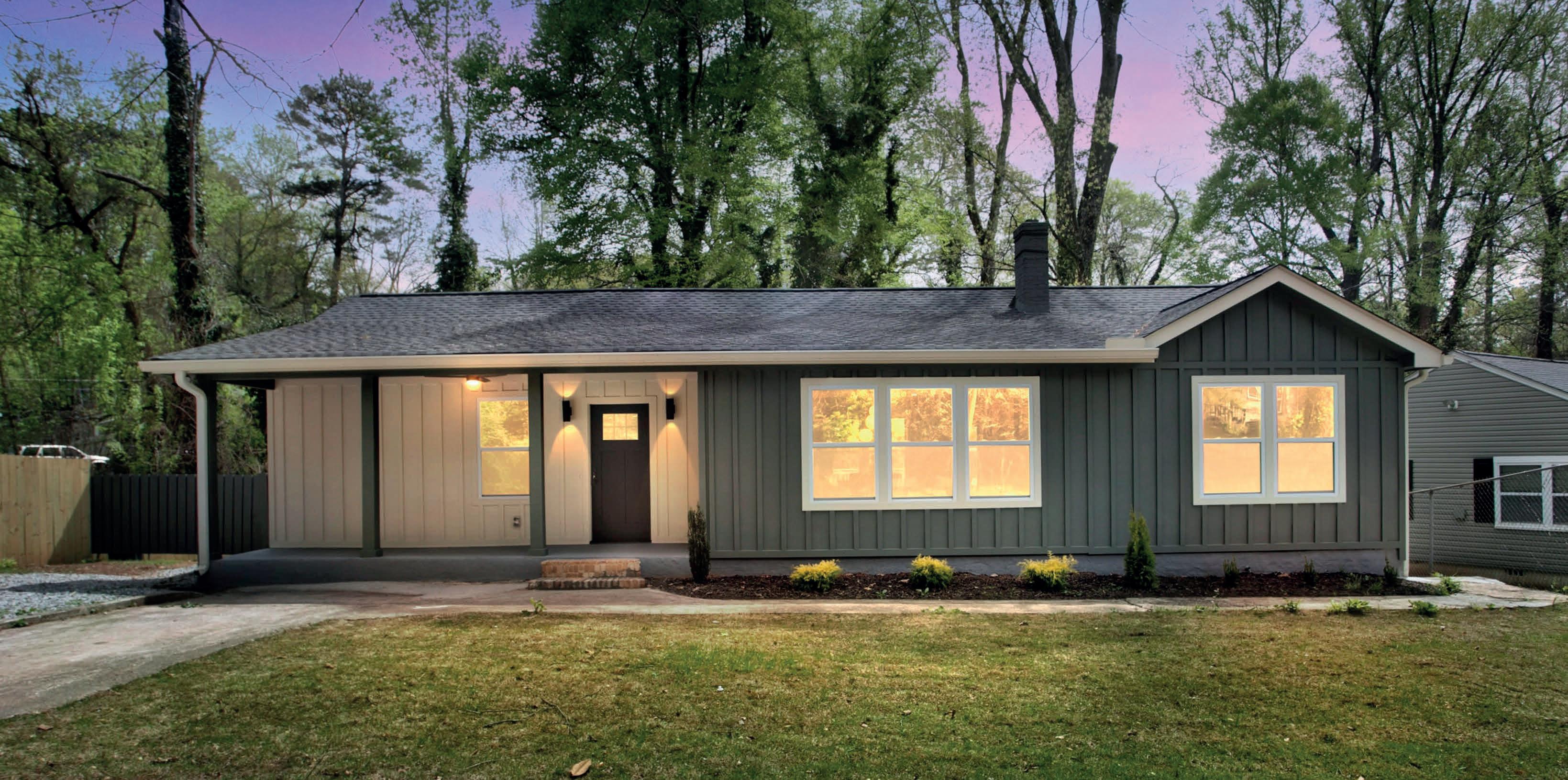
3 beds | 2 baths | 1,768 sq ft | $449,900. Welcome home to this stunningly renovated gem in the heart of historic Westview. Completely gut renovated - EVERYTHING IS BRAND NEW. Step inside the tiled foyer and be greeted by a sun-drenched open concept living space with beautiful hardwood floors, recessed lighting, and a working wood-burning fireplace with an adjacent custom log holder. The chef’s dream kitchen boasts white and gray quartz countertops and backsplash, an expansive island with bar seating, smart appliances, and shaker soft close cabinets. Relax in the spacious master bedroom with a walk-in closet and side access to the back porch. The master bathroom has a luxurious feel with its own separate shower and soaking tub, his and her large vanity, and gorgeous tile work throughout. The other two bedrooms are also big with double windows allowing for plenty of natural light. The side bathroom features a shower with a soaking tub and blue tile that looks incredible as the sun shines down on it. Step outside and enjoy the private porch overlooking the leveled backyard and surrounding green oasis, which is fully wood fenced in for ultimate privacy. The house also features a side gate wide enough for a car to fit through, adding an extra layer of security. Located in the vibrant Westview neighborhood, this property is just steps away from the Beltline, The Lionel Hampton-Beecher Hills Park, John A White golf course, and an array of fantastic restaurants and shops. Don’t miss this opportunity to own a truly unique and stunning home! If you don’t have an agent, please feel free to reach out to me directly for viewing.
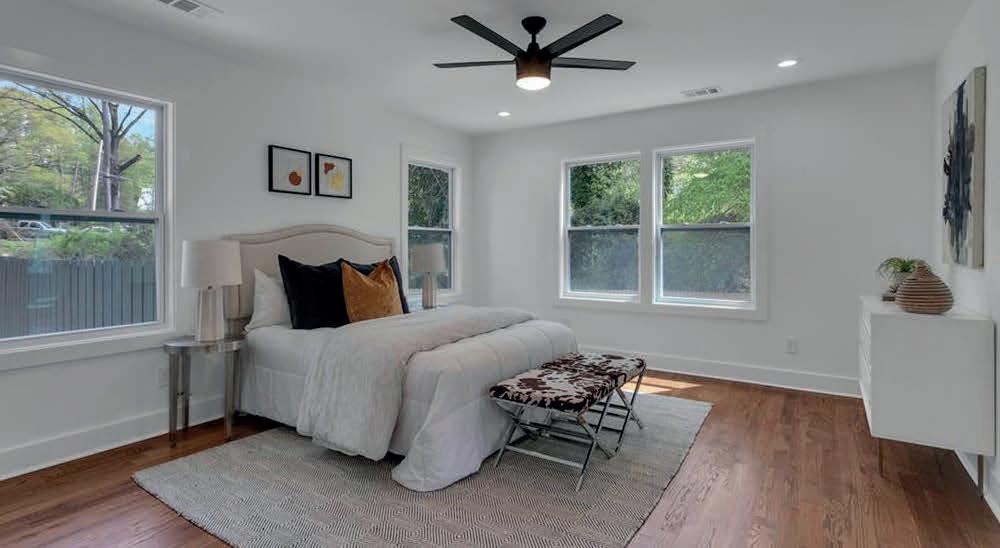
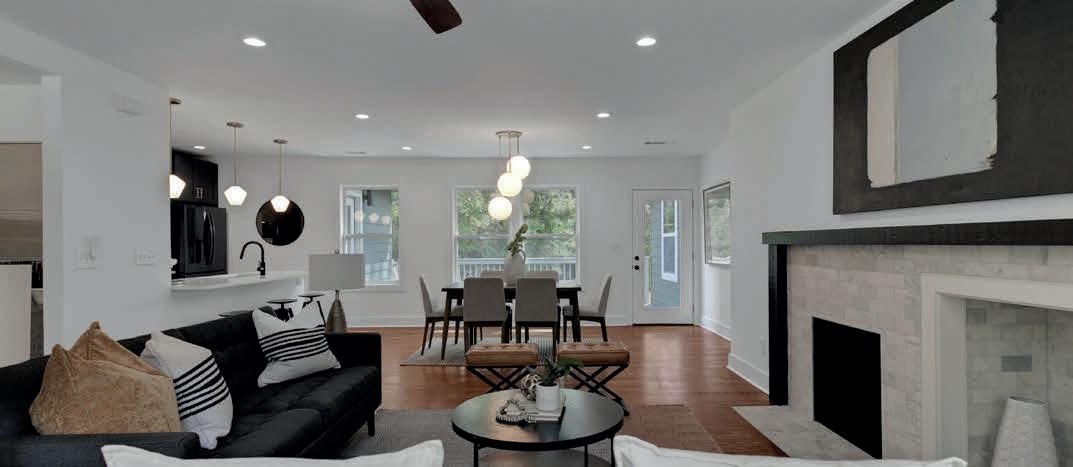
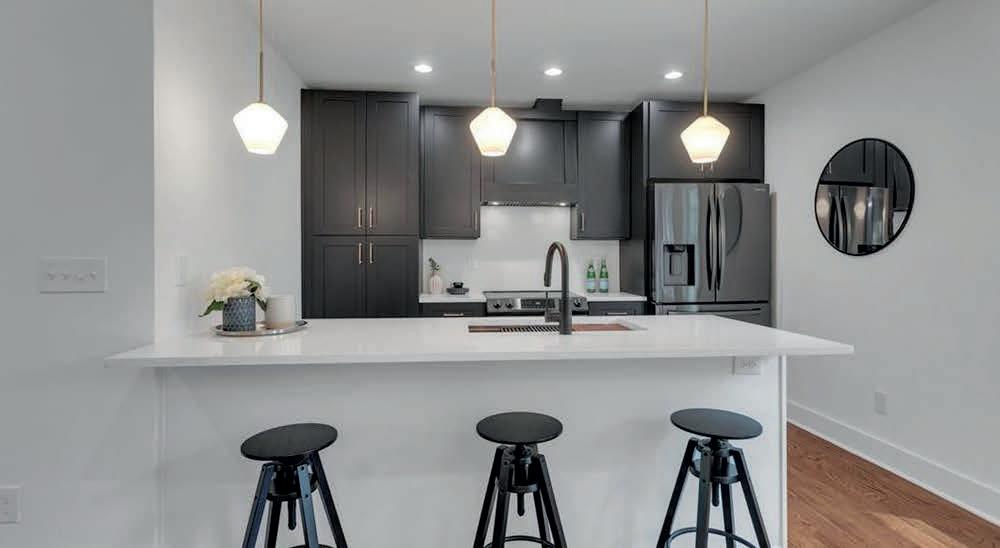
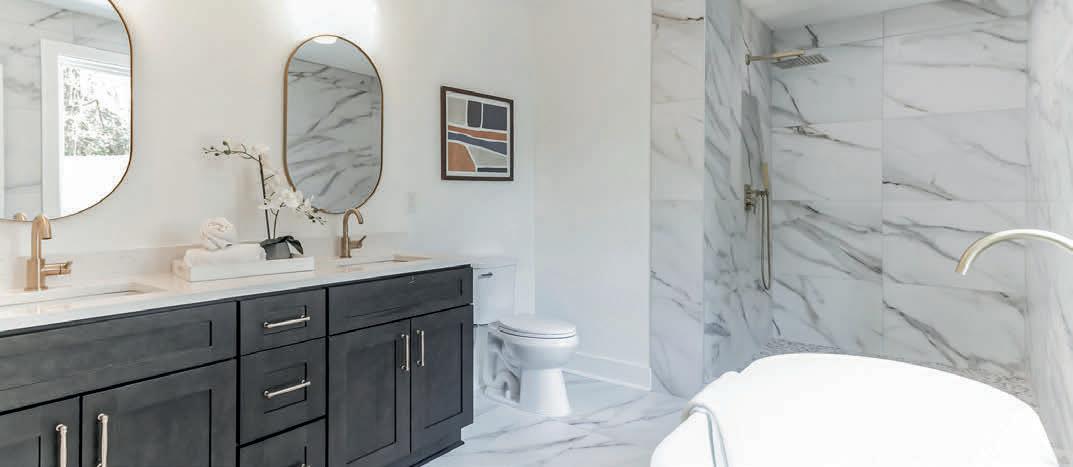
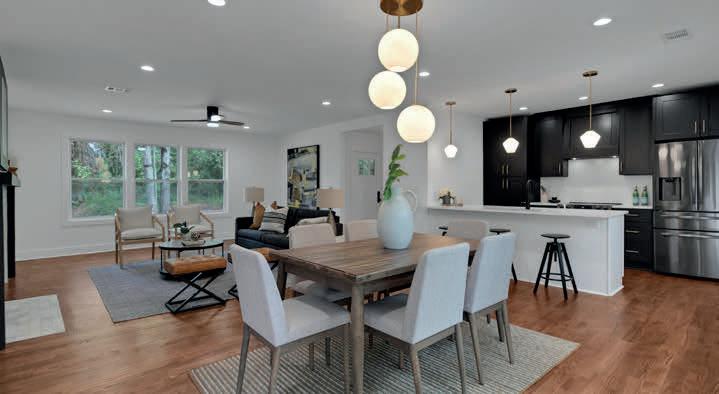 Sunny Malik BROKER
Sunny Malik BROKER
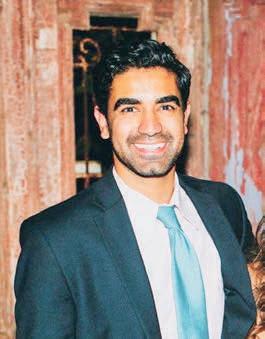
C: 678.799.0722
O: 678.974.5955
sunnyamalik22@gmail.com
www.skystoneusa.com

$1,200,000 | 4 BEDS | 4 BATHS | 2,497 SQ FT
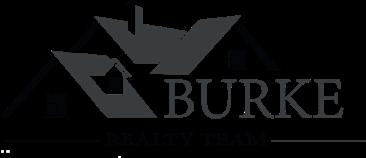


15 acres, 2 houses, barn, stocked pond and 2 homesites. Perfect for weekend get-away, full-time living or an extended family. Room for horses and honey bees! Close to north Atlanta suburbs, but definitely in the country. Great weekend base for boating on Lake Lanier, enjoying the North Georgia mountains, Gold Rush Days in Dahlonega, restaurants in Gainesville, and festivals in Helen! Property has lots of planted southern magnolia, Japanese maples, and fruit trees. Property features 3BR/2BA completely restored home and barndominium with 1,025 sq ft upstairs luxury apartment, 1 bedroom/1 bath, large open main room/kitchen, vaulted wood ceiling, tiled bathroom with steam shower & 2 large closets. High-end finish with the ski lodge’ appearance. Second 1,500 sf barn with new concrete floor. Stream-fed 1+/-acre pond stocked with bass and bream!
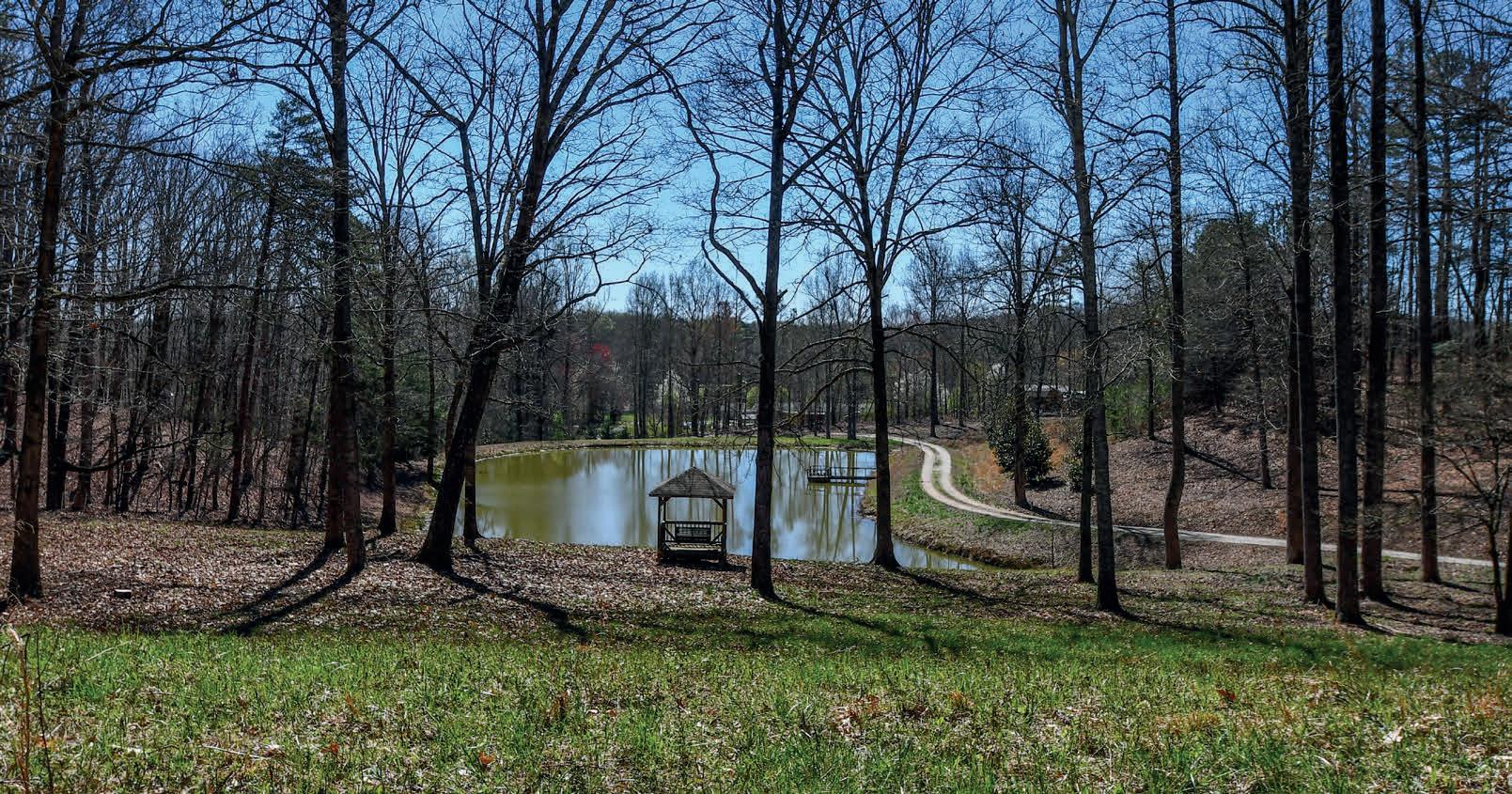
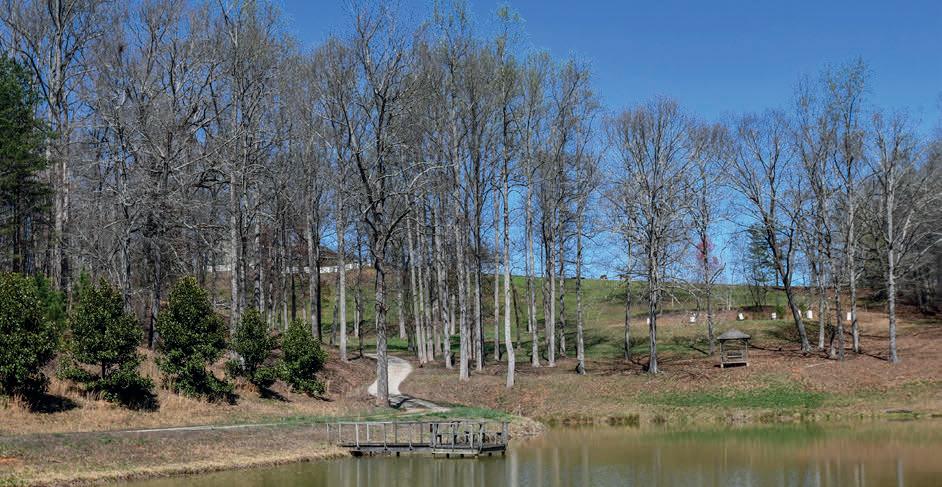
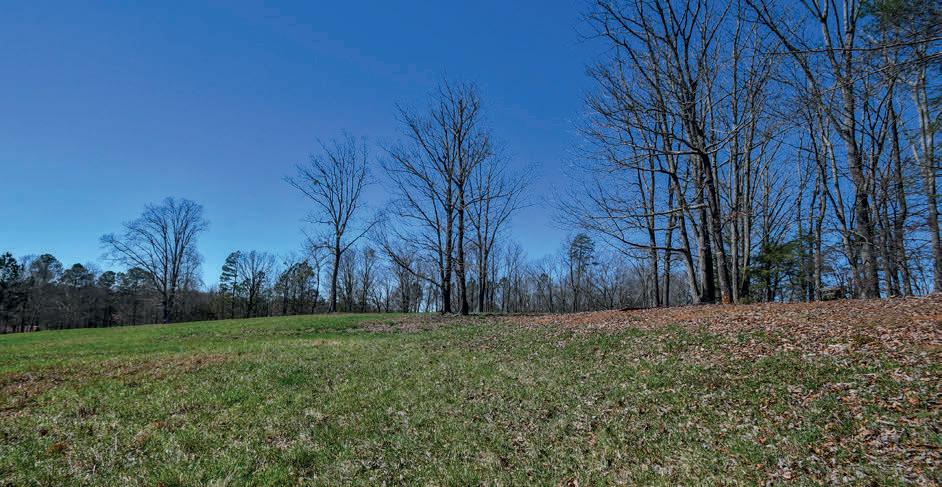
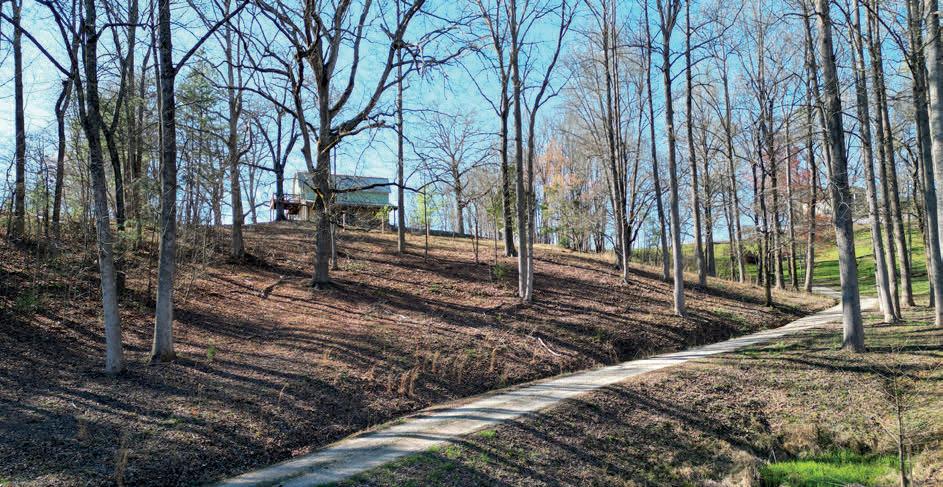
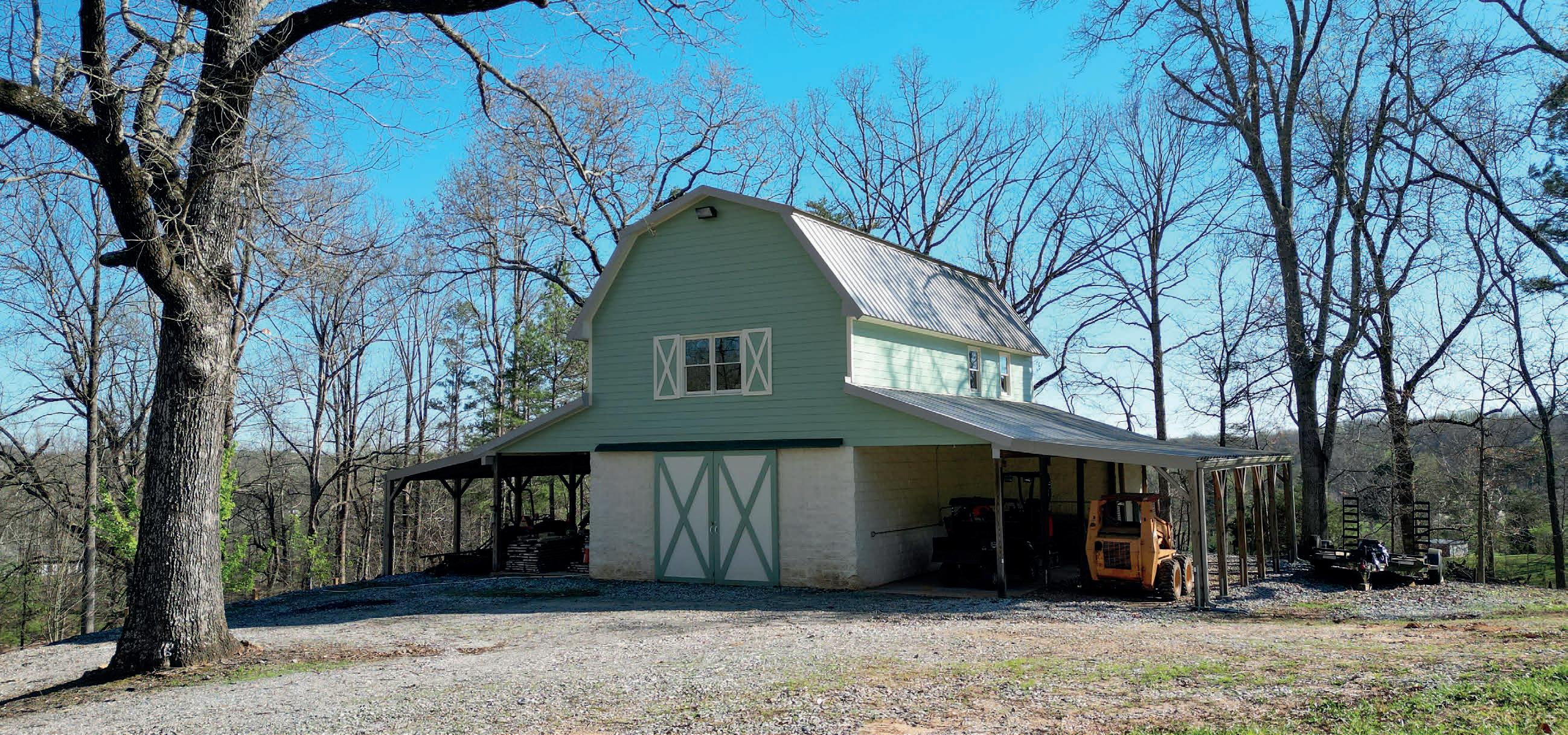
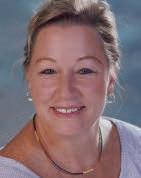
5 BEDS | 3.5 BATHS | 6,156 SQ FT | $1,295,000. Newly renovated and restored historic home, named Twin Oaks, in pristine condition is surrounded by approximately 50 acres of private land. Built in 1852, this private estate home listed on the National Register of Historic Places, features all the modern amenities with carefully preserved historic character and charm - a rare find! The main level includes four oversized rooms all with original fireplaces and beautiful hardwood flooring. Grand 11 ft ceilings carry throughout each room with oversized windows highlighting the breathtaking views from each room. Newly renovated chef’s kitchen, complete with custom cabinetry and marble countertops, top of the line appliances, and a coffee bar. Enjoy the views of the 50 acres right from the kitchen through the larger than life windows or escape out to the rear porch to enjoy your morning coffee. Relax in the library, complete with custom built-in shelving, access to the home’s private elevator and rear porch. The Primary suite features a luxuriously renovated en-suite bathroom, complete with a clawfoot tub overlooking the property views, double vanity and marble finishes. Each of the oversized bedrooms have their original fireplace, in addition to modern closets and gorgeous oversized windows. The second level is complete with a full renovated guest bathroom, including a large walk-in shower. Finally, the ground level of the home features a custom wine cellar, game room, lounge, laundry/utility room and 1 bedroom/1 bathroom apartment with private entrance. Beyond the stately 6,000 sq ft home are multiple outbuildings including the original restored cabin structure predating 1852, cookhouse, greenhouse and three barns, including a 5-stall horse barn. The sprawling land is truly breathtaking and ready for agricultural needs, with 30 fenced in acres perfect for livestock. Own a piece of history complete with all the modern amenities. This is the perfect estate home with ample room for entertaining inside and out!
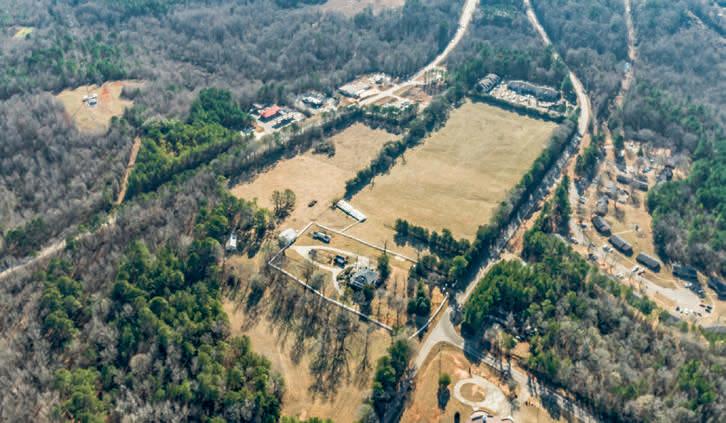
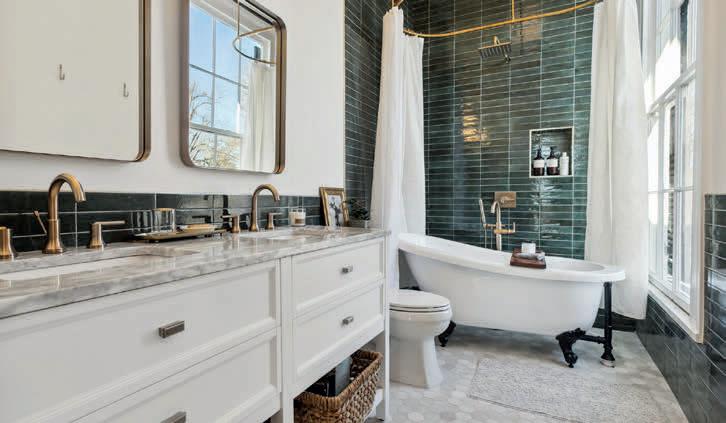
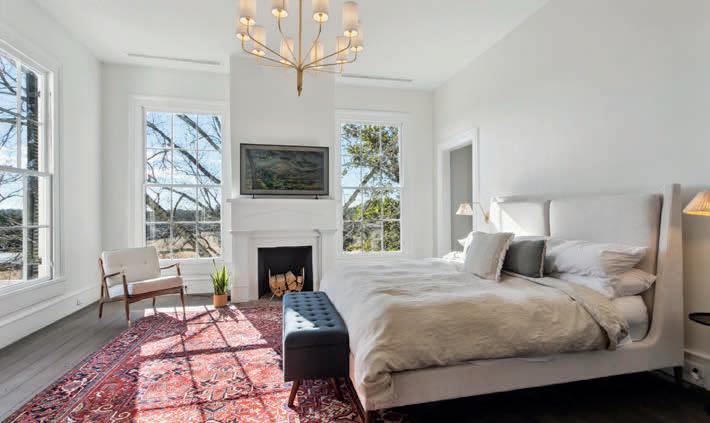
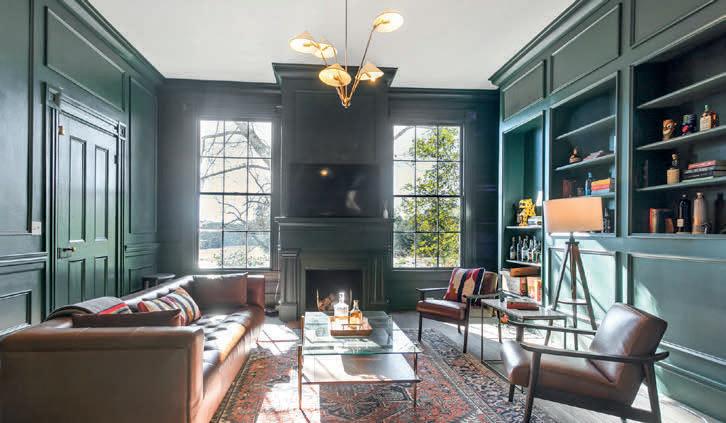
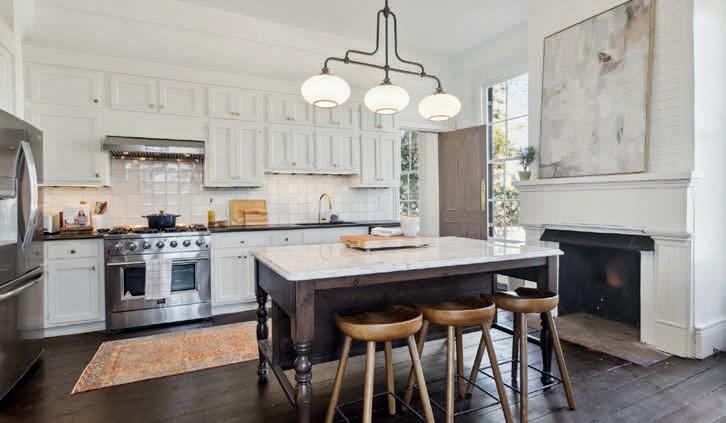
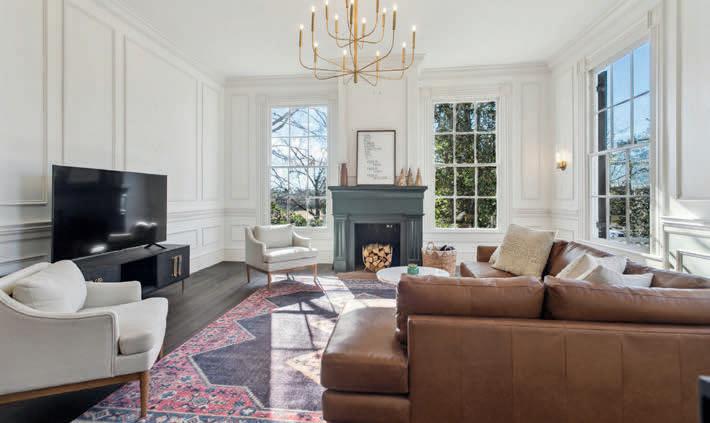
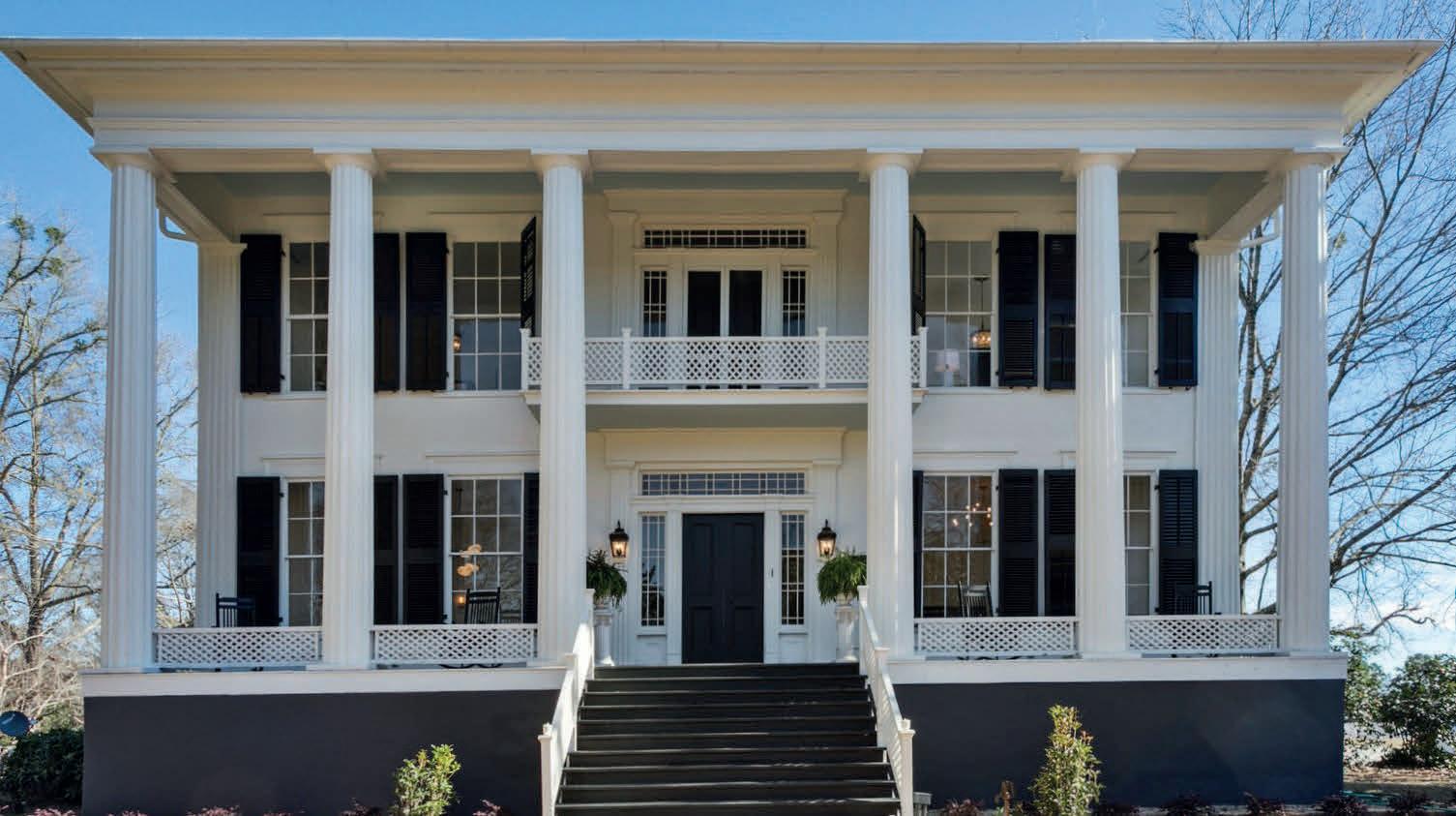
REALTOR ®
407.394.4448
jennifer.mason.butcher@gmail.com
wyndrealty.com
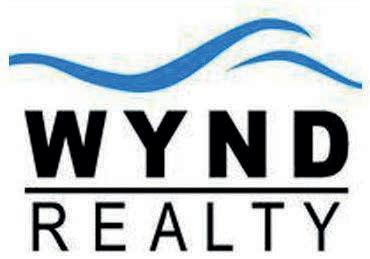
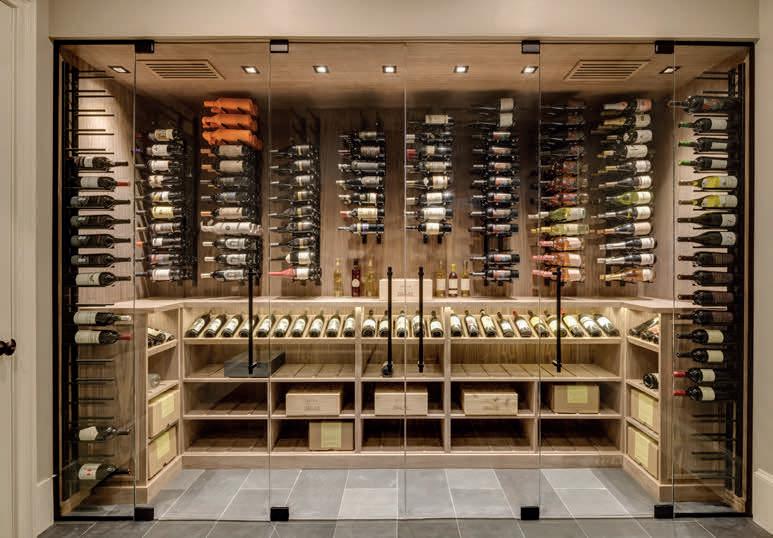
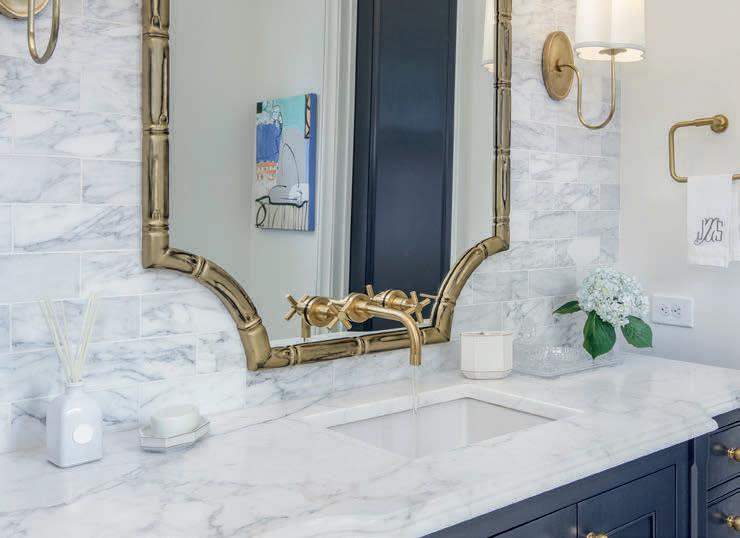
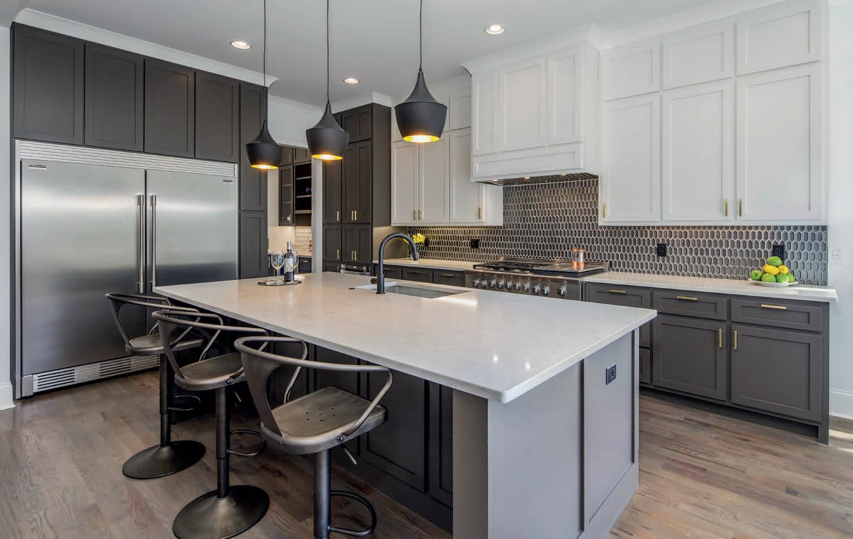
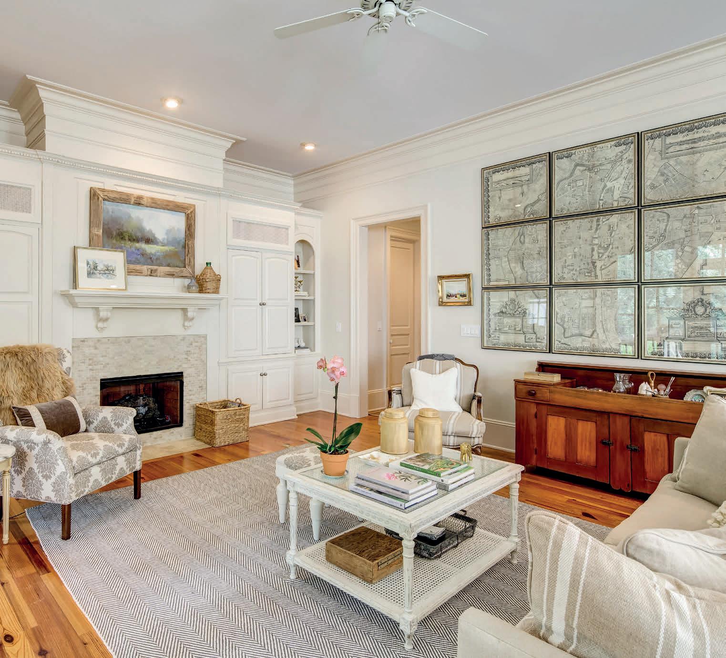
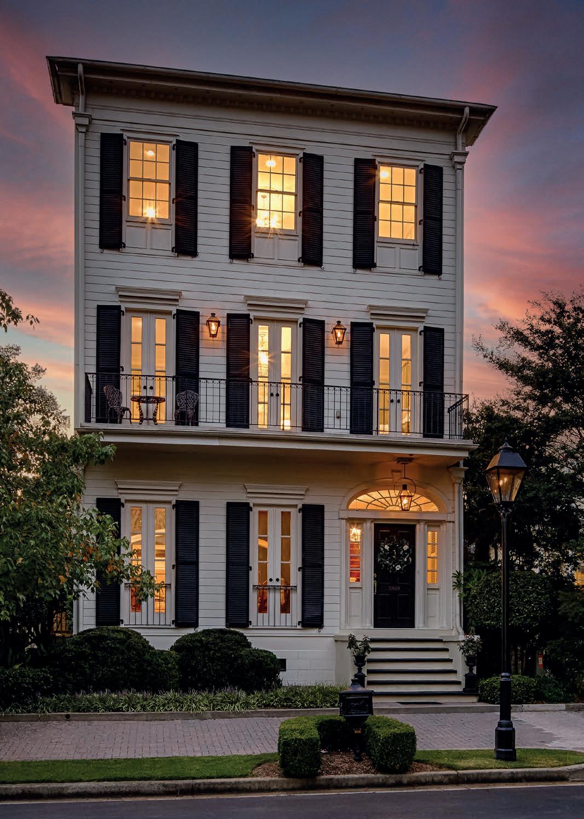
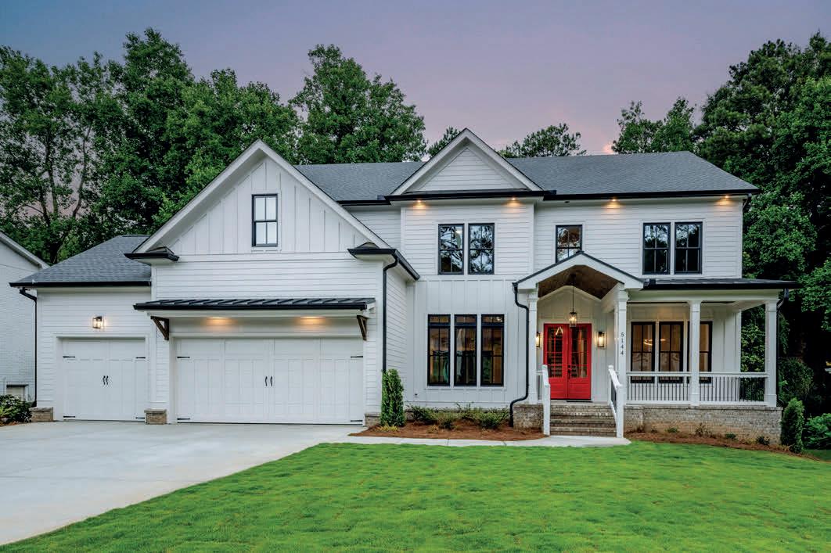
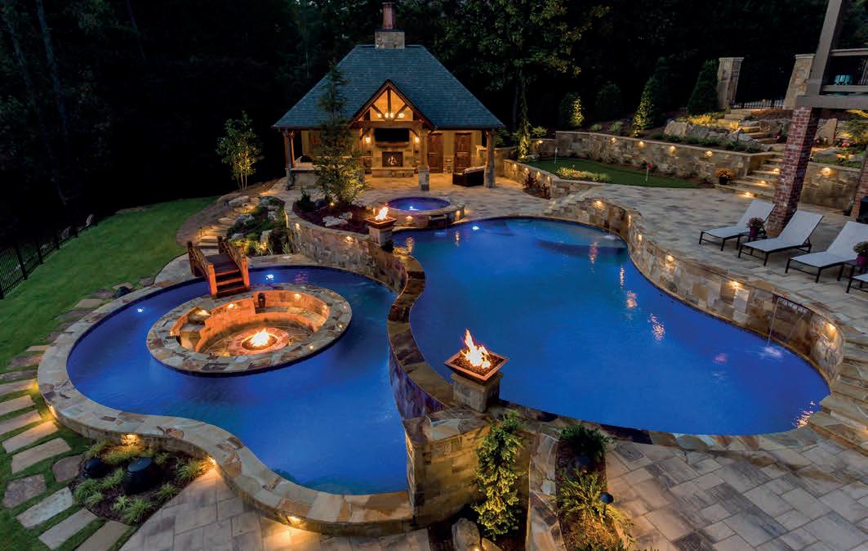

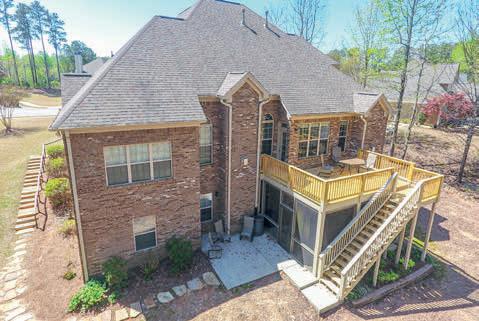
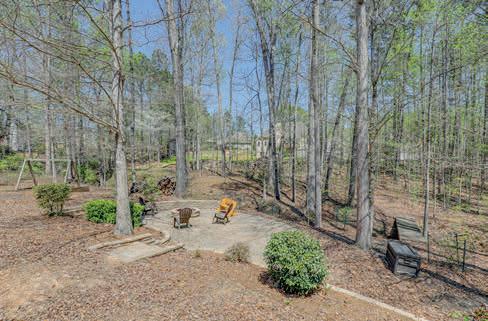
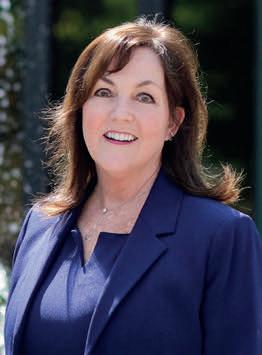
Gorgeous All Brick Home tucked away in a cul-de-sac just minutes to Trilith! WOW!!! Walk through the front door to a 2-story foyer, dining room to the left, 2-story family room with fireplace and wall of built-ins. Large kitchen with breakfast bar, breakfast room and keeping room with fireplace. Master Suite on main with large walk-in closet, soaker tub, dual vanity & walk-in shower. Guest Suite with bathroom also on main. Upstairs features 2 spacious bedrooms, jack-n-jill bath and a huge bonus room for potential 6th bedroom. The Terrace Level has a full in-law-suite, kitchenette, bedroom, full bath, an office area, a craft room, family/game room and tons of storage. Additional features: Screened porch off the terrace level, beautiful stone patio area with firepit. Wooded for privacy. The property is centrally located and is minutes to Peachtree City, downtown Fayetteville and Trilith.
Offered at $682,400
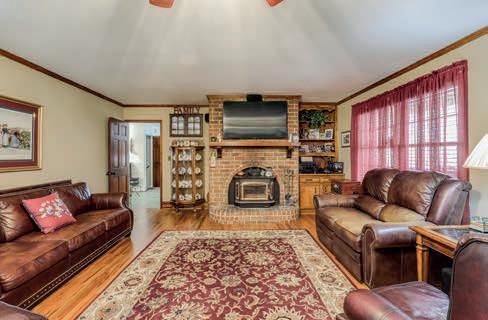
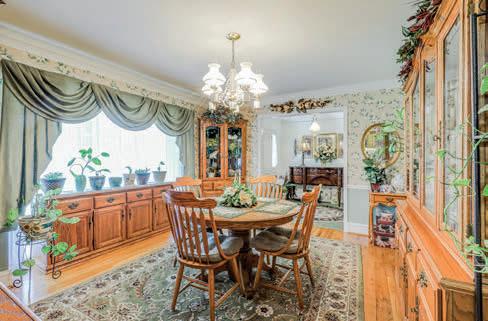
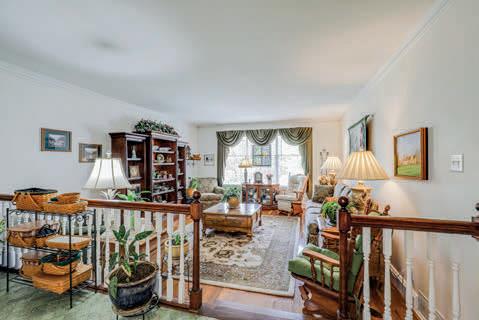

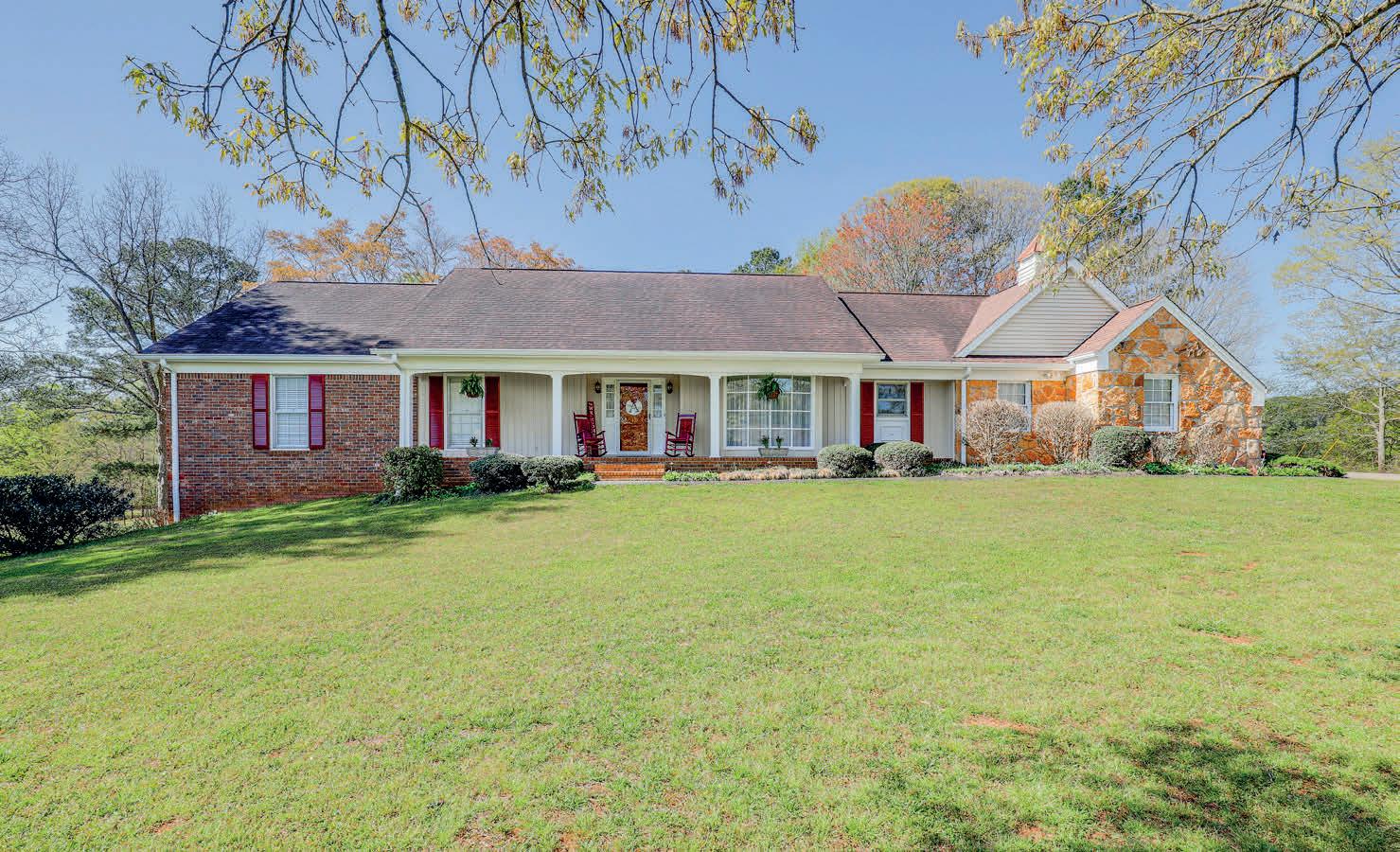
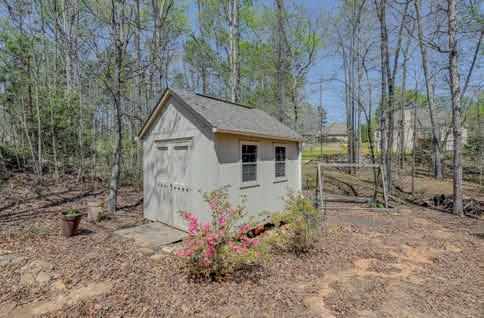
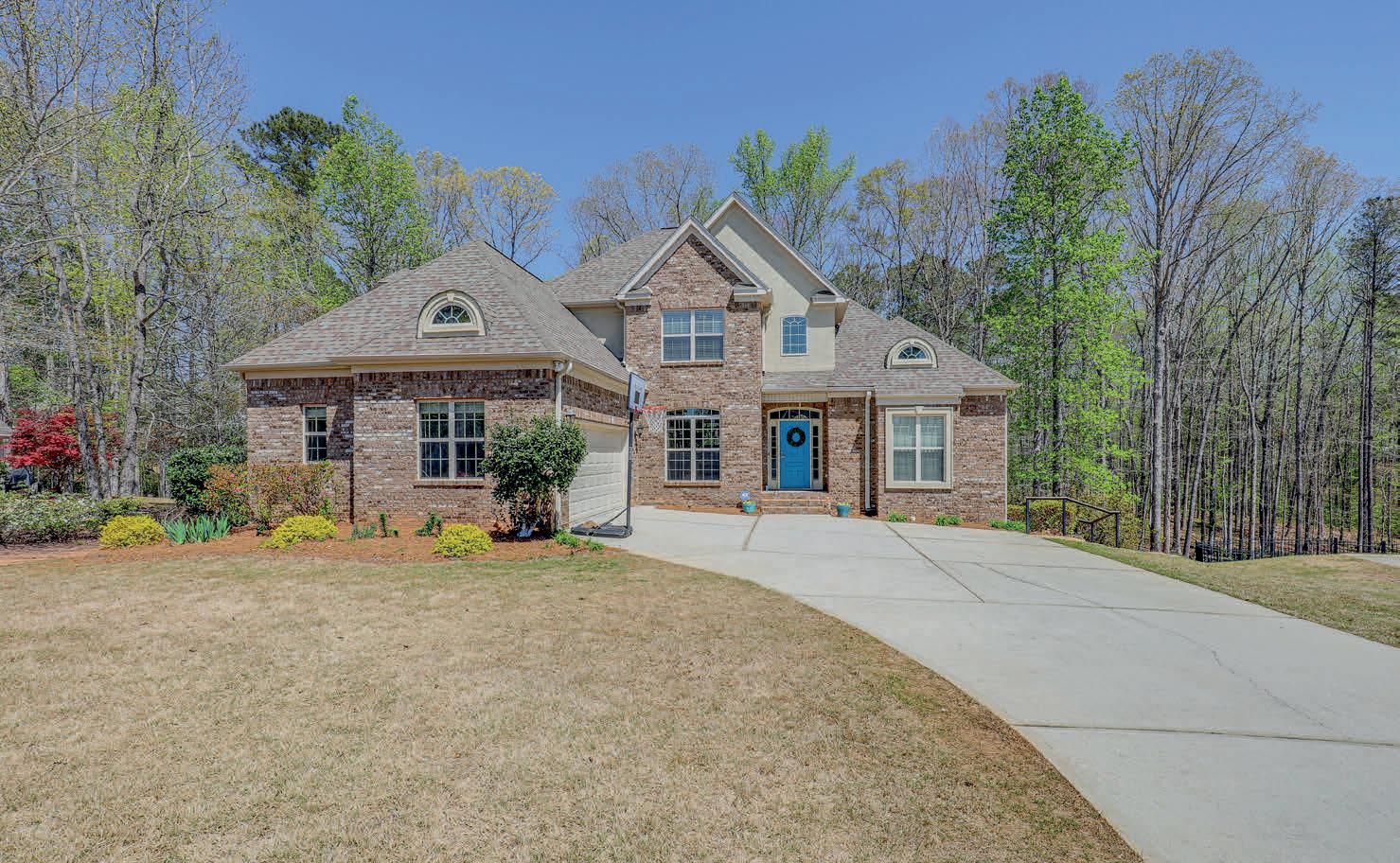
Beautiful Estate with 4-sided brick ranch perfectly situated on a gorgeous 3.28 acre lot only 1.6 miles from Trilith!!! This is an ideal location whether you work at the studios or just want a private estate. Home features include: large kitchen w/granite countertops and ample cabinetry, banquet size dining room, kitchen open to oversized family room w/wood burning stove, breakfast room, powder room, oversized laundry room, huge formal living room, large master en-suite w/walk-in closet, spacious secondary bedrooms w/hall bath. Off the kitchen & family room you will find a HUGE screened in porch overlooking the private backyard w/lots of blooming trees and shrubs. The basement is complete with bedroom, full bath, space for a kitchen, tons of storage and even another garage where this could be a full in-law suite or rent it out to someone at the studios. Additional features include: real hardwood floors throughout first floor, oversized garage big enough for a full size truck, ample parking space, barn w/tin room, roll up door, hand overs for RV, boat or all your lawn equipment. The yard boost muscadine vines, blueberries, pecan, fig, pear, apple and persimmon trees.
Offered at $831,600
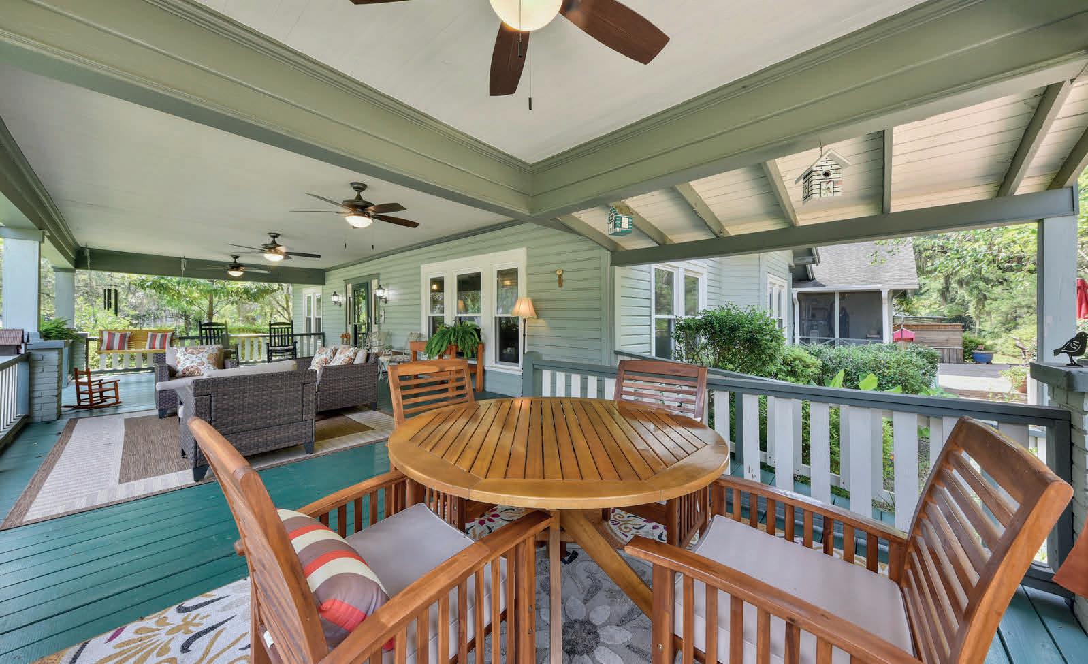
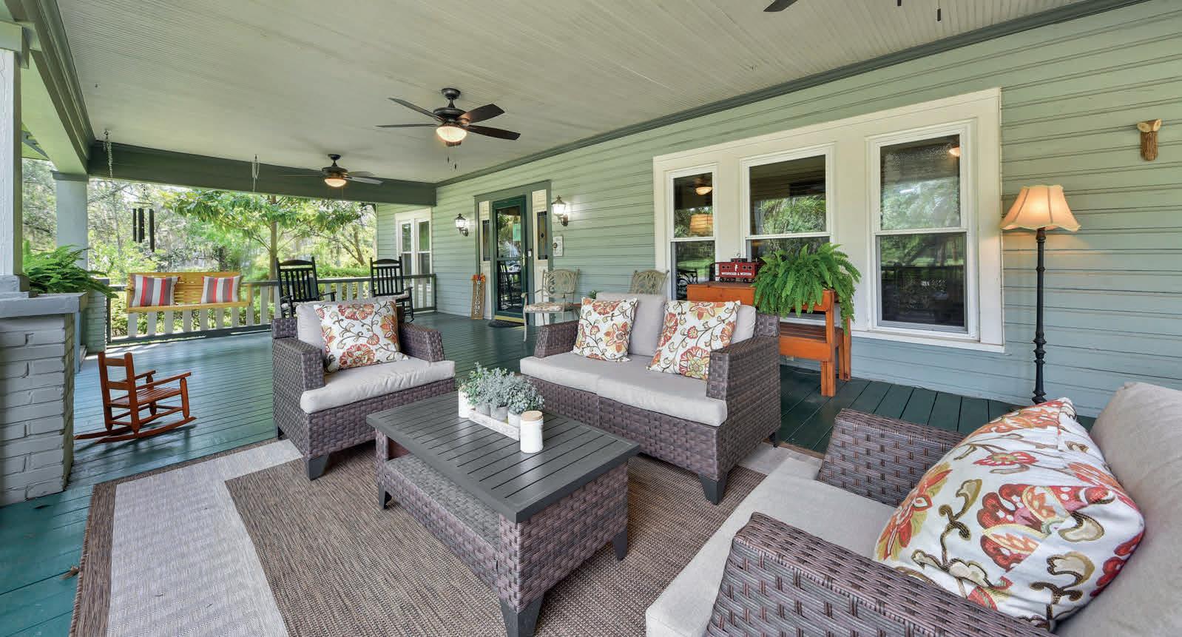
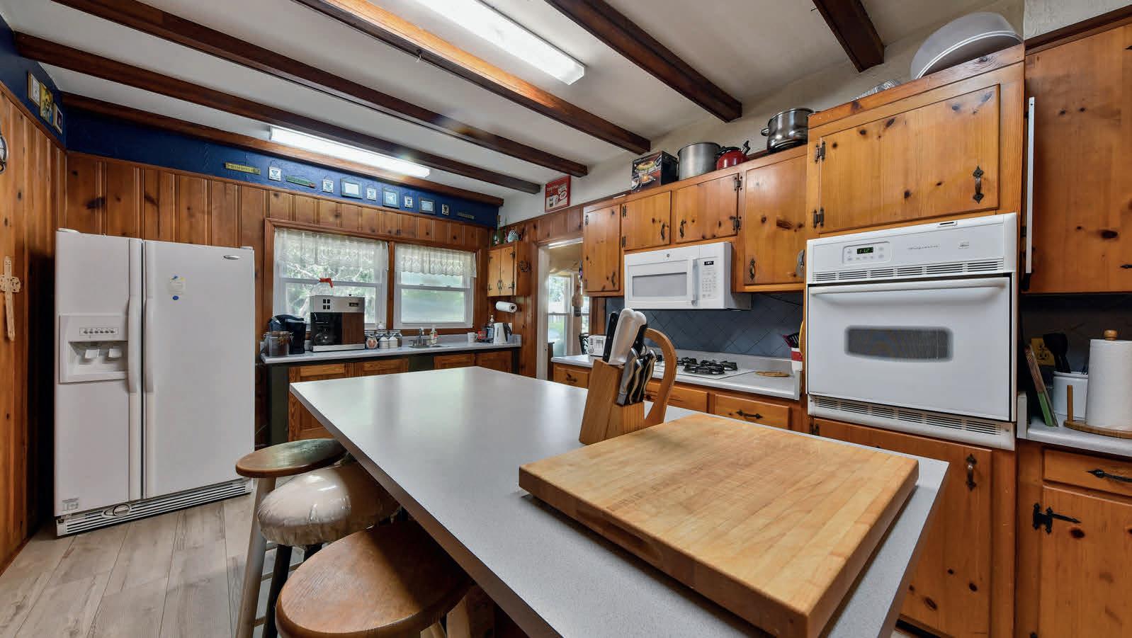
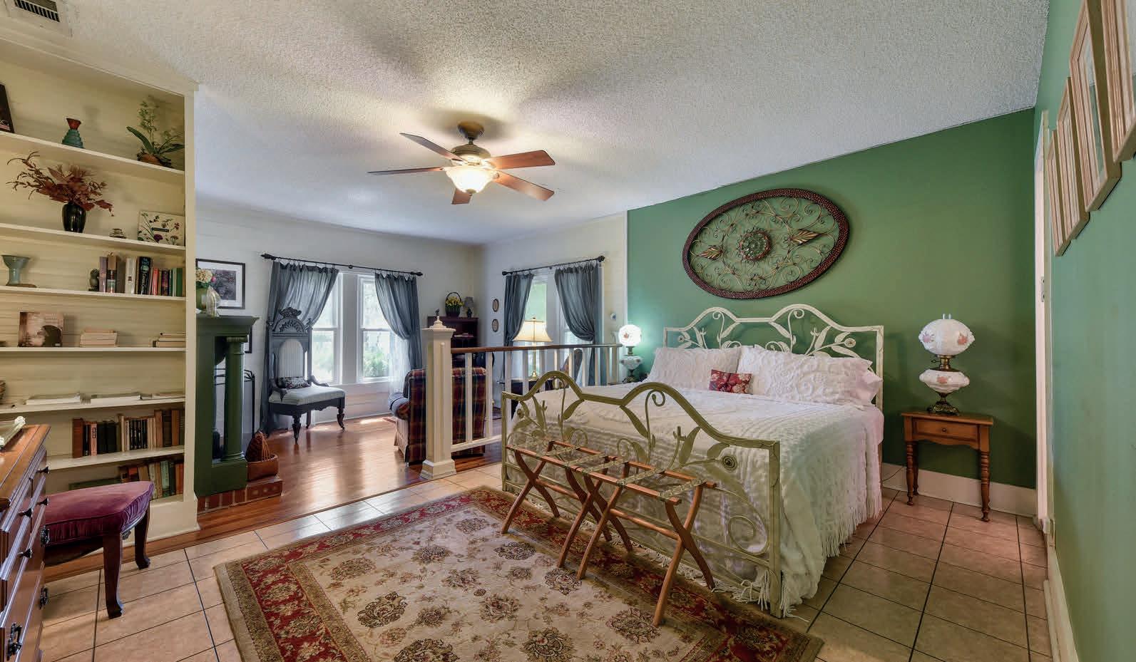
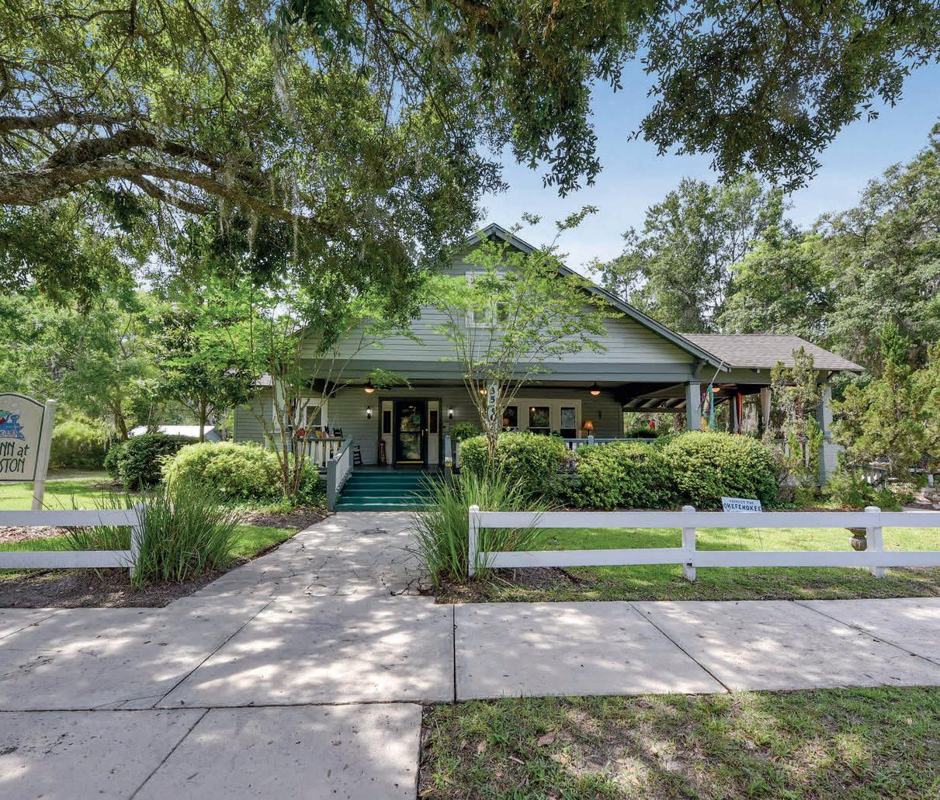
Built in the 1900s beautifully restored while holding true to the original architectural grandeur the Inn at Folkston has been a staple in the charming town affectionally known as the “The Gateway to the Okefenokee Wildlife Refuge”, Folkston, Georgia since 1998. The elegant 4-room inn sits stately on Main Street in the heart of Folkston. Restaurants, shops, and many local activities are easily within walking distance of the inn. This exceptionally rated B&B is a top-tier hospitality business. Arriving guests and friends are made at home from the moment they step on the southern farmers porch that sweet tea and rocking chair dreams are made of. The inn’s main floor features a living and dining room, powder room, the inn kitchen, manager’s office, den, housekeeping quarters, and 4 guest rooms. Each guest room is fondly decorated and with luxury queen or king beds and en-suite bathrooms, TV’s, WIFI, and plush complimentary robes. Other guest rooms features includes: spa tubs, private screened in porches and/or fireplaces, coffee makers, and spacious closets. The innkeepers have transformed the upper level rooms into their private living quarters but, can certainly become additional guest rooms and bath. This property sits on +/- 1 acres with lush landscaping, a tranquil garden, and relaxing outdoor living spaces. Inn at Folkston has proudly held weddings, baby showers, and small family gatherings for guest and members of the community. The property is a successful fully furnished turnkey operation with consistent repeat guests and is ready to go. The new owners can continue to operate while as is, easily repurposed as a VRBO/Airbnb with 6-room potential, or crave out a beautiful life in your new dream home. If you are looking for a solid B&B business in a unique southern city, Inn at Folkston is exactly what you are looking for.
REALTOR ®
c: 910.545.2686
o: 912.510.4434
wkennedy@watsonrealtycorp.com
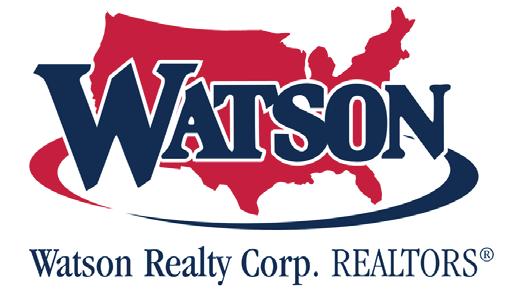

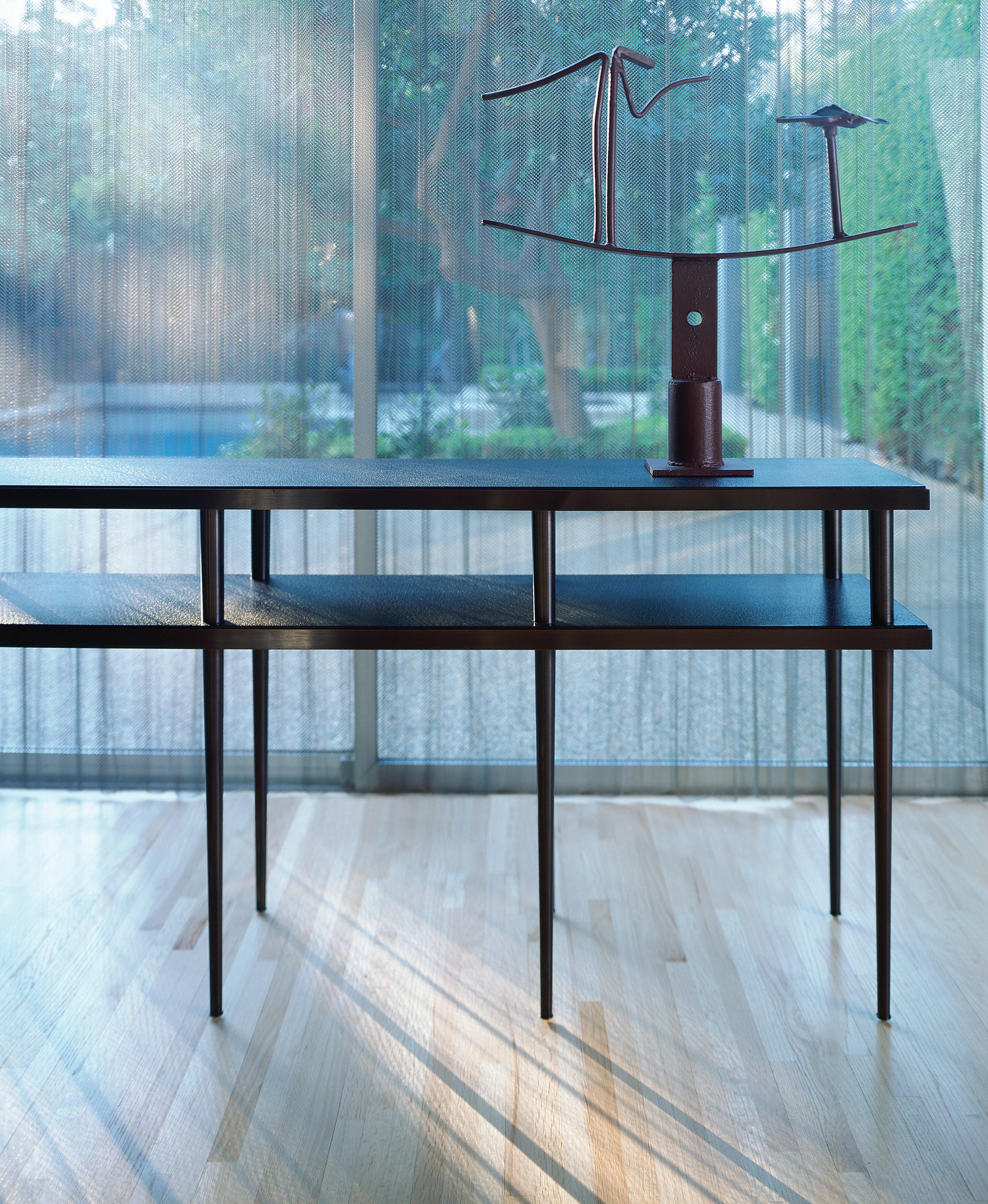
The Keefer Cottage has been lovingly and meticulously restored and modernized while keeping its Historic integrity. Located in the heart of Thomasville across from Paradise Park and within walking distance to downtown Thomasville. The home features 12 ft. ceilings, original pine flooring, some original windows including beveled leaded glass and stained glass. Foyer opens to a grand staircase and has a gas fireplace and keyhole stained glass window. To the left of the foyer is the keeping room with a fireplace that has been converted to electric. It opens to the formal dining room with bay window seating area and large Waterford crystal chandelier that was commissioned in 1905. Kitchen is open to the family room and has quartz counter tops, large center island with farm sink with hot and cold filtered water. Stainless steel Viking appliances include gas stove with double ovens, oversized refrigerator, dishwasher and wine cooler. The family room has built ins and a window seat. There is a dining area off of the family room with more built ins, leading to a sun room with great natural sunlight that has access to the 1 bedroom guest suite/apartment, fully equipped with a kitchenette and bath. The powder room in the main hall is next to the elevator to the second floor. The second level master suite has access to a sleeping porch and master bath has a luxury walk in shower, and even a small coffee station at the entrance to the master bedroom. There are 3 more bedrooms and 3 full baths which have been renovated with new paint and fixtures. Outside you will find a wrap around porch with a view of Paradise Park, side deck has trap door access to the “cold cellar”. There are 5 balconies and a small deck in back at the exterior entrance to the guest suite. Carport attaches to storage building/working shop that is wired for electric.
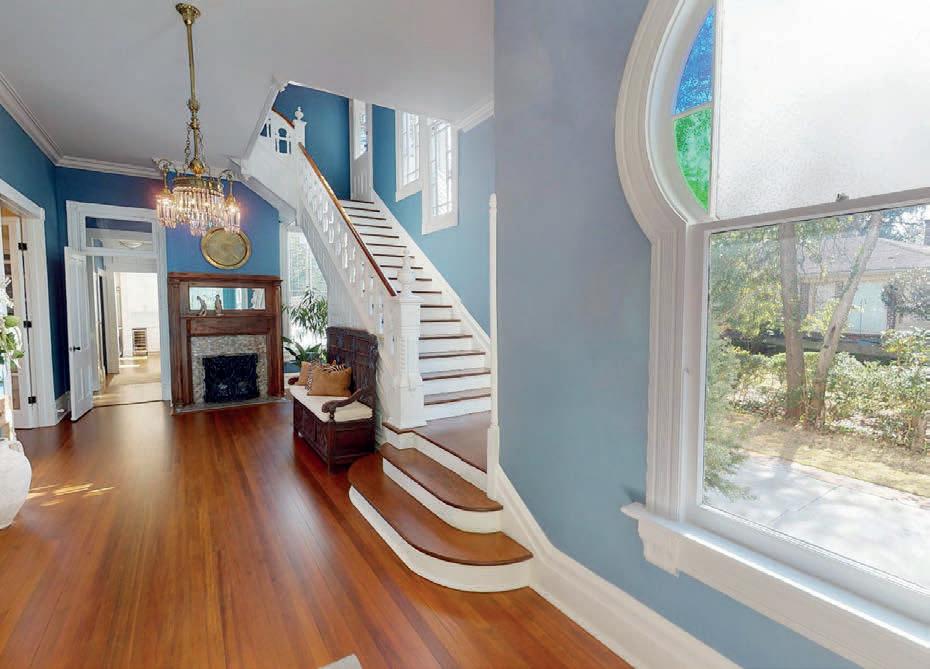
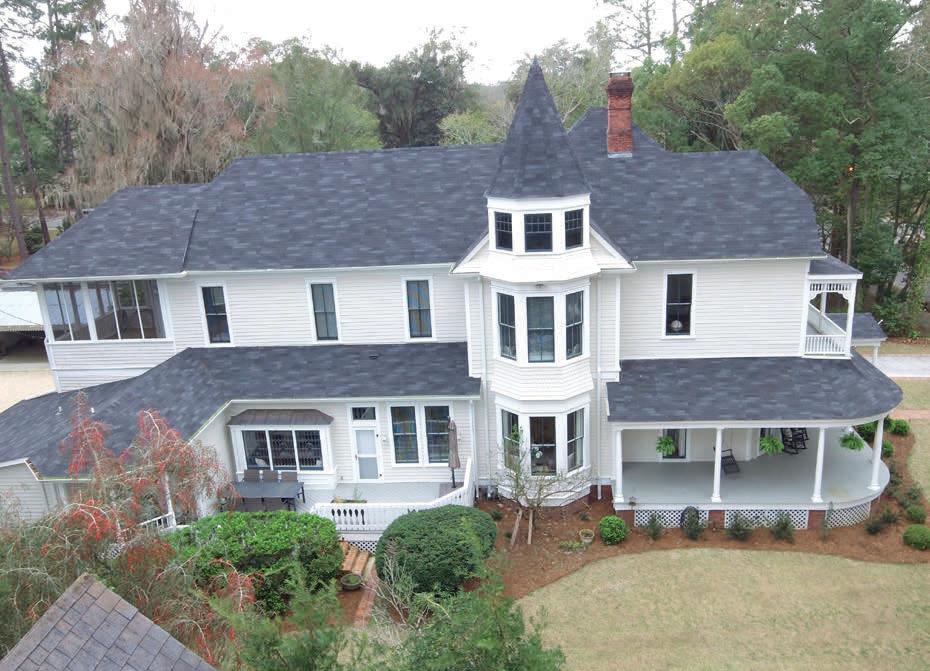 Julie Bryan
FOUNDER/ASSOCIATE BROKER
Julie Bryan
FOUNDER/ASSOCIATE BROKER
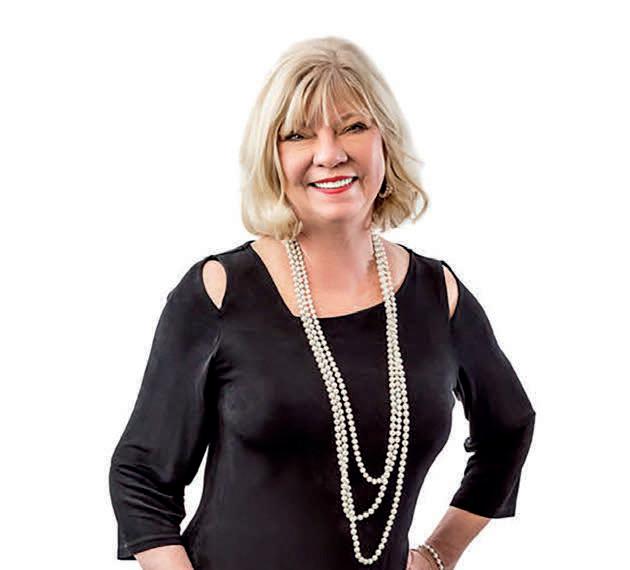
KeySouth Real Estate Group
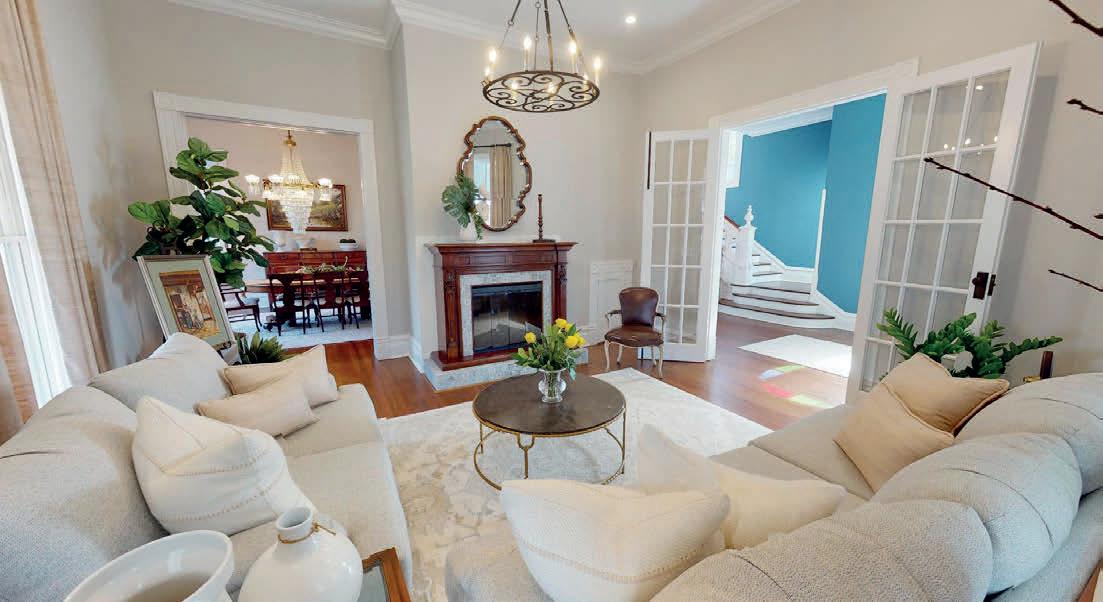
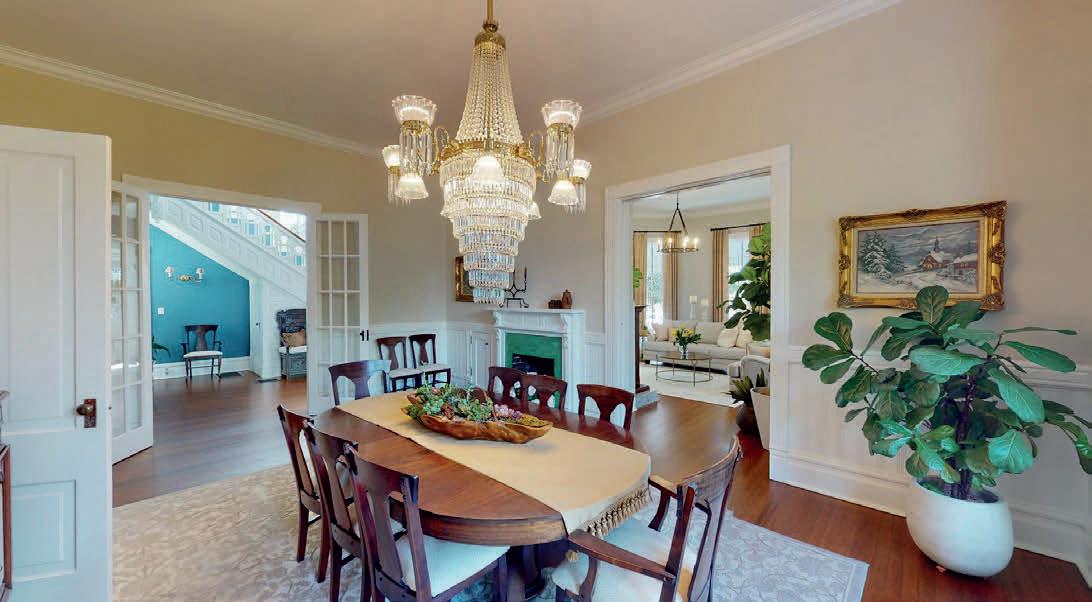
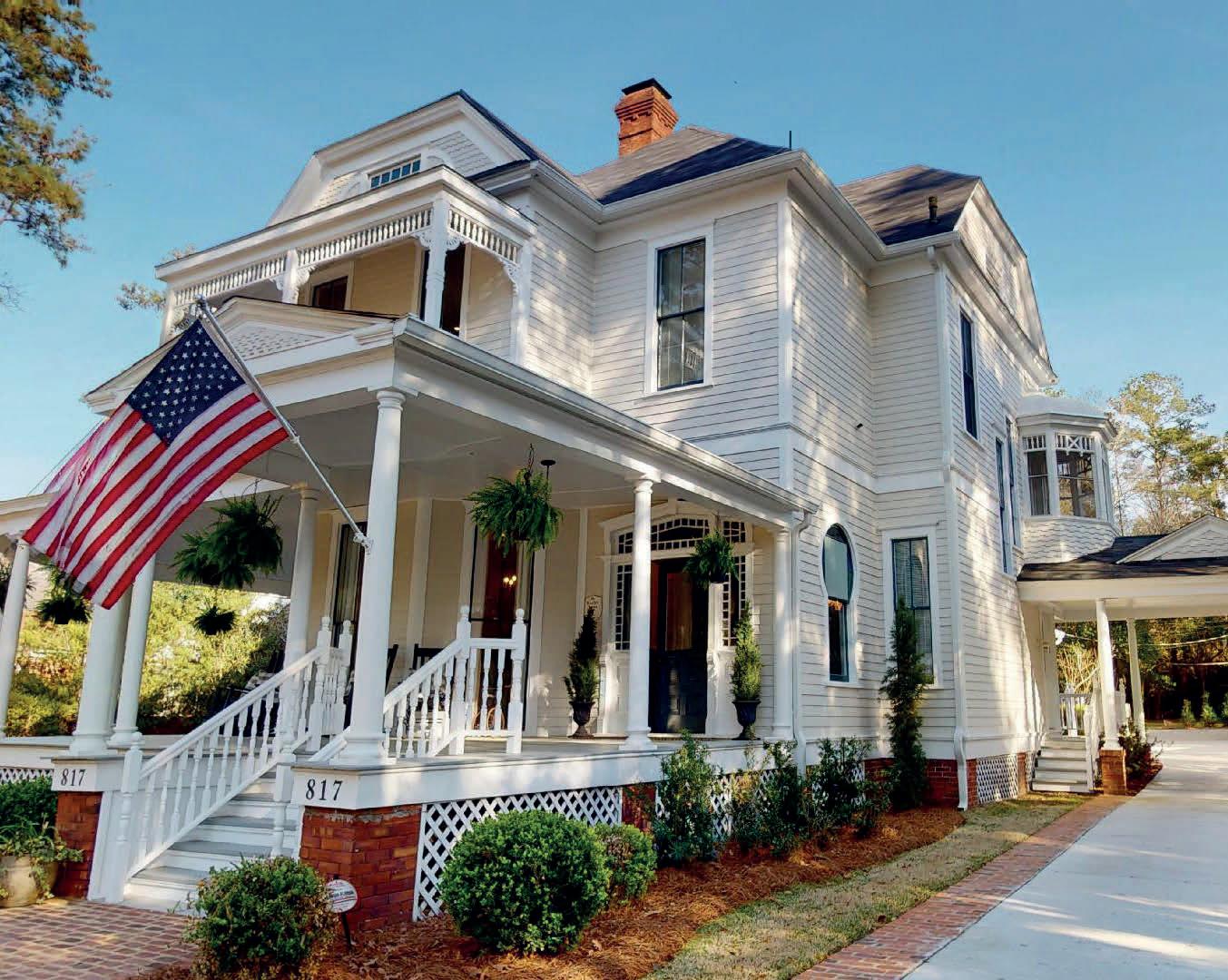

O: 229.226.3911
C: 229.403.9990
Julie@31792.com www.KeySouth.com
817 S HANSELL STREET, THOMASVILLE, GA 31792 5 BEDS | 6 BATHS | 4,780 SQ FT | $1,400,000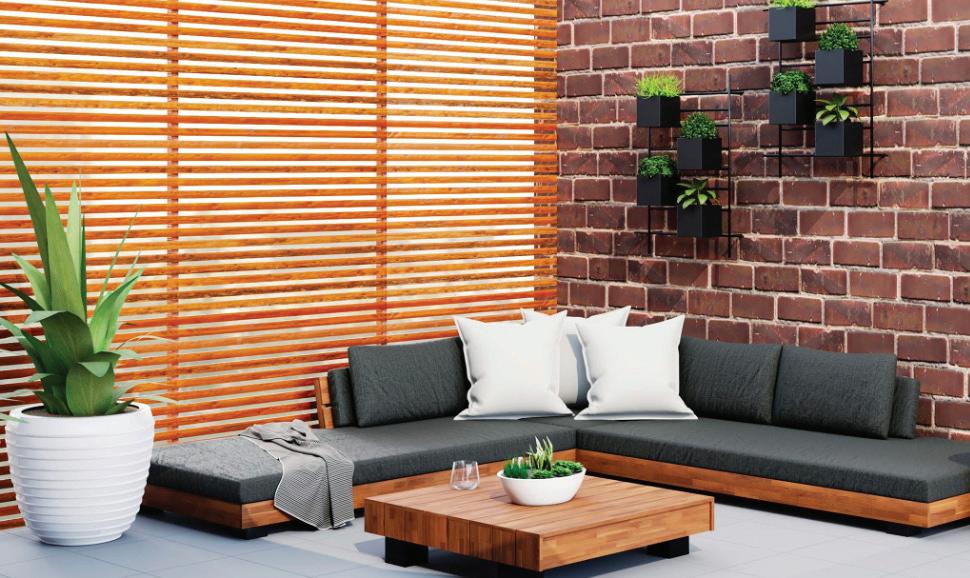
As spring begins, homeowners are eyeing many popular styles and trends for improving their outdoor spaces. If you want to revamp your outdoor space, we’ve got you covered with some significant outdoor living design and appliance trends.
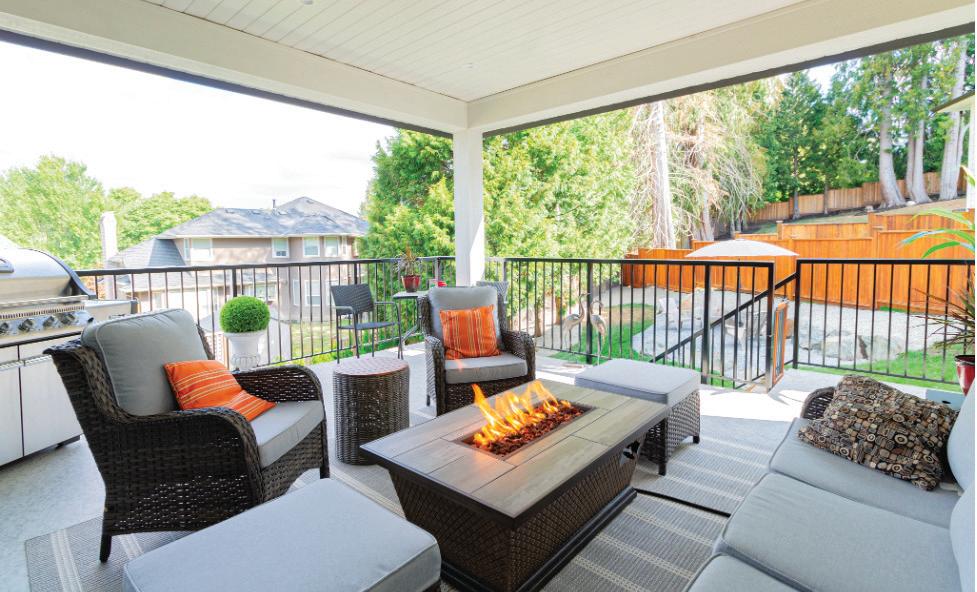
Homeowners have long been using their outdoor spaces for dining, but now, many also implement built-in kitchens and bars to maximize their time outdoors. Many choose to have built-in barbecues, fridges, or wet bars, but others prefer more unique appliances such as wood ovens.
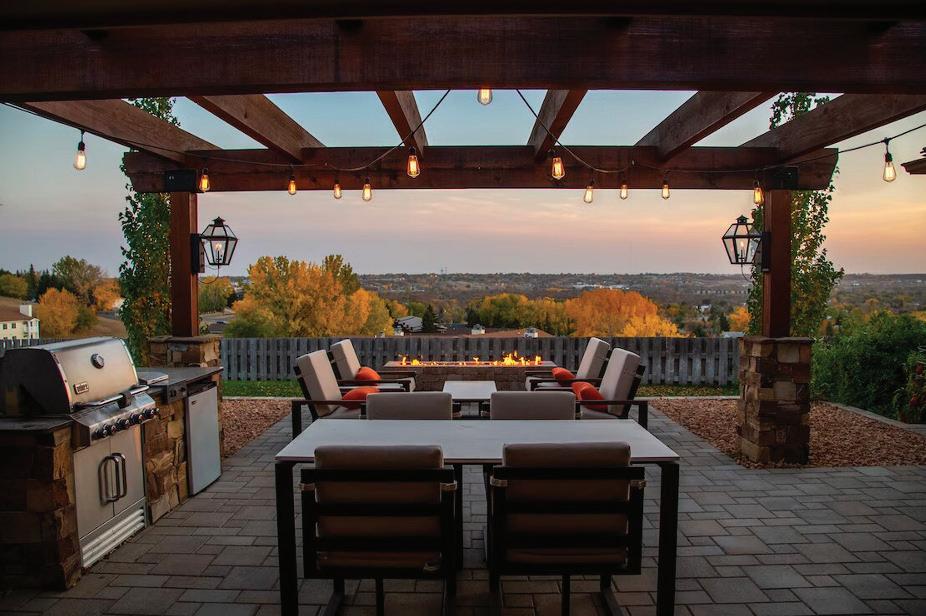
Even in spring and summer, at night, the weather can still be frigid in many parts of North America. That is why fire pits have become so desirable for outdoor spaces. But one recent trend is combining comfort and utility. A fire pit table is a table with a built-in fire pit in its center, usually fueled by propane. These excellent communal spaces help everyone stay warm—without excess smoke—while also serving as a gathering space.
Numerous homeowners have couches and chairs in their backyards decorated with colorful pillows. Adding seasonal colors with warm hues, such as reds, yellows, and lavender shades, will make a backyard space pop all the more as the natural spring colors emerge.
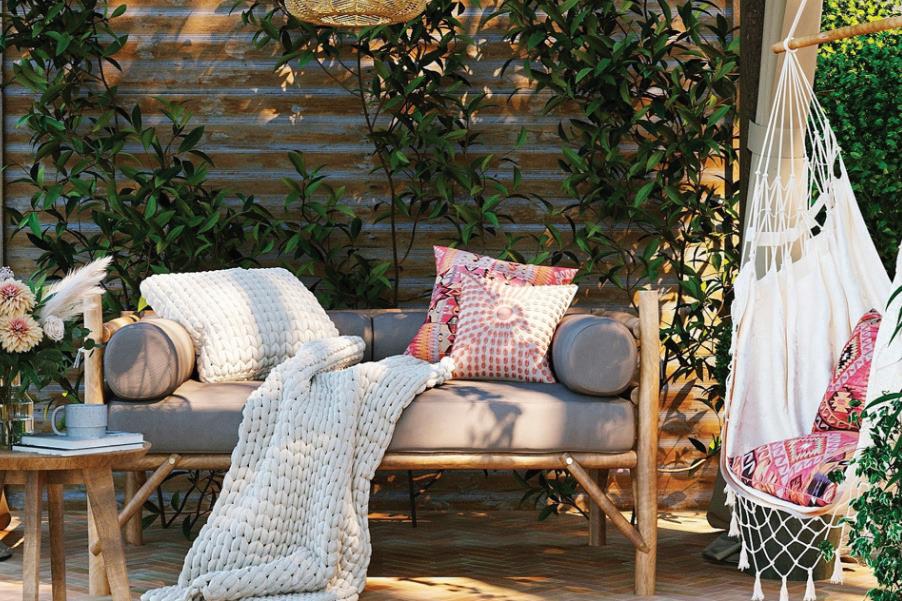
Homeowners working from home have keyed in on working outside in a pleasant, customized environment. Creating a comfortable outdoor workspace with a desk or table area is popular for those hoping to make work as enjoyable as possible while also soaking up some Vitamin D.
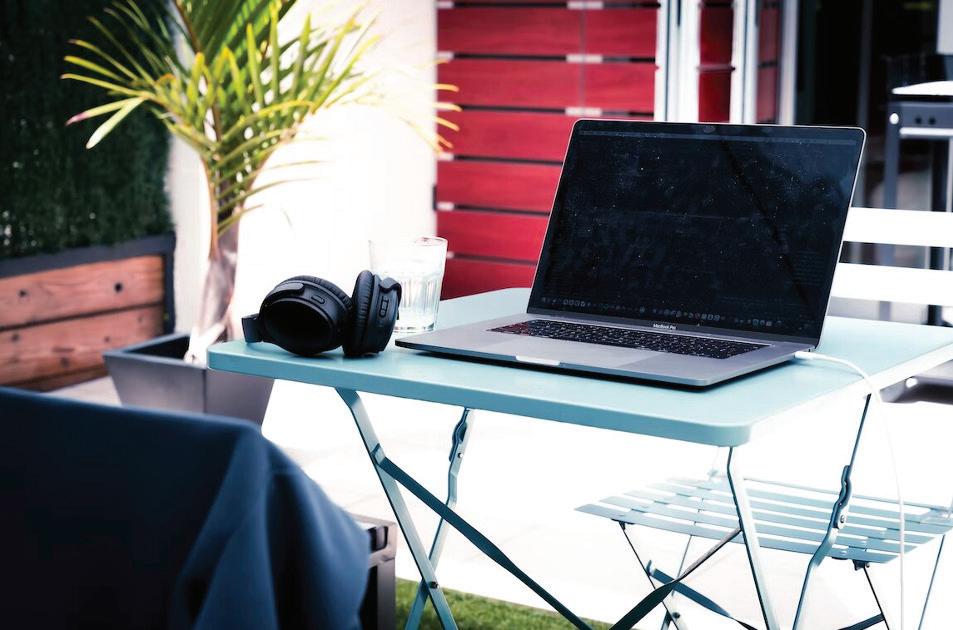
Zen Gardens
Creating zen gardens involves implementing sand, rocks, wood, and plants with no water. This traditionally Japanese style of space curates a sense of relaxation and ease, and it is a rising low-maintenance garden choice.
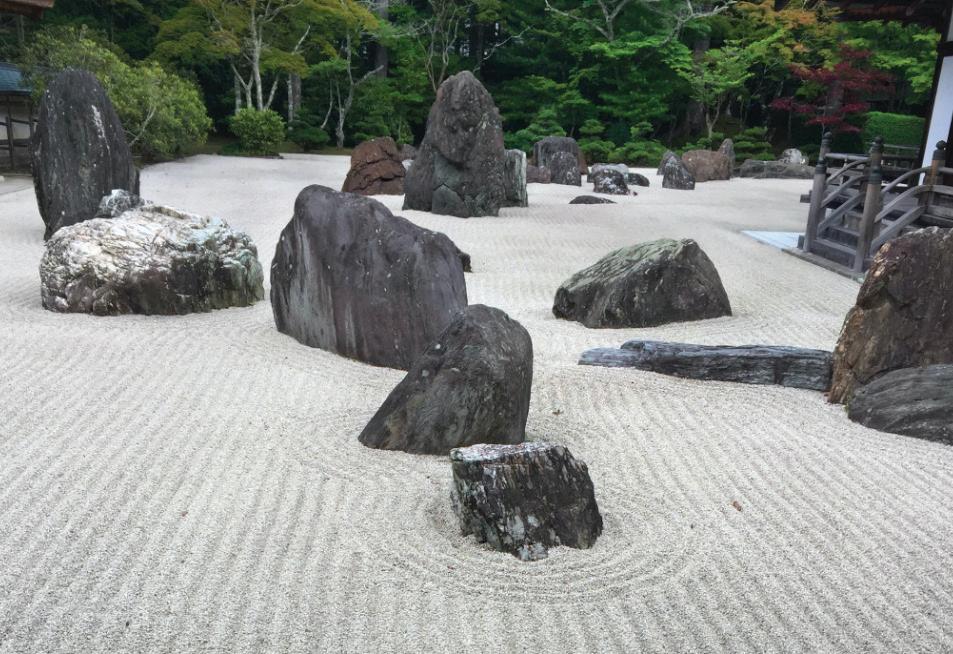
Especially for smaller outdoor spaces, vertical gardens and living walls are ideal for maximizing space while still growing beautiful vegetation. A large range of plants, including ferns, herbs, and succulents, lend themselves incredibly well to this style of growth.
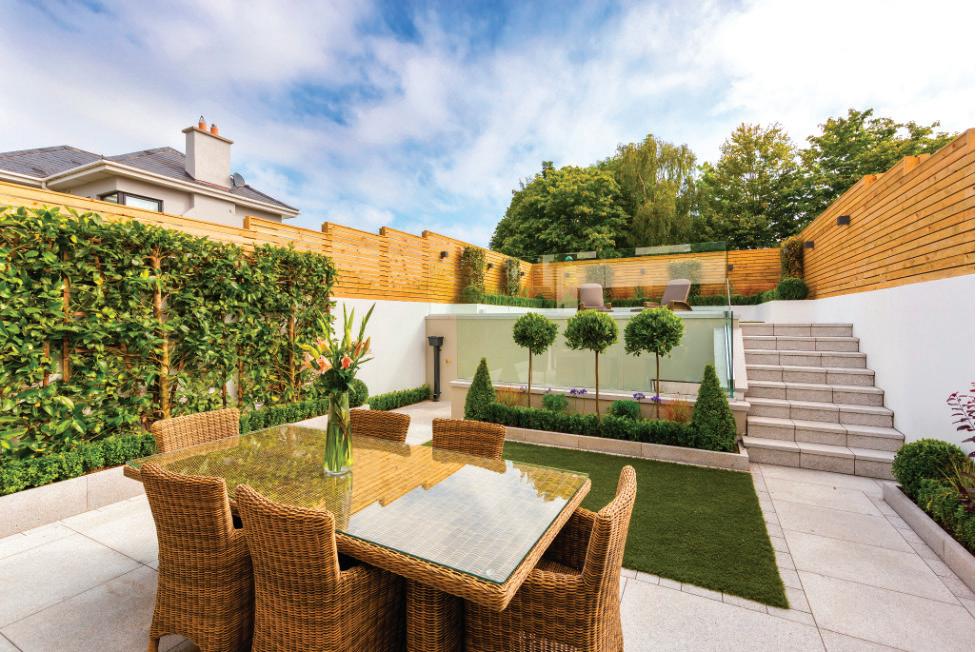
Creating a blended indoor-outdoor space is a great way to design a comfortable communal area. Many choose to have screens, pergolas, and similar delineating items that distinguish a space’s covered sections. Indoor-outdoor spaces are also especially useful in regions with variable climates since they can offer protection from the elements.
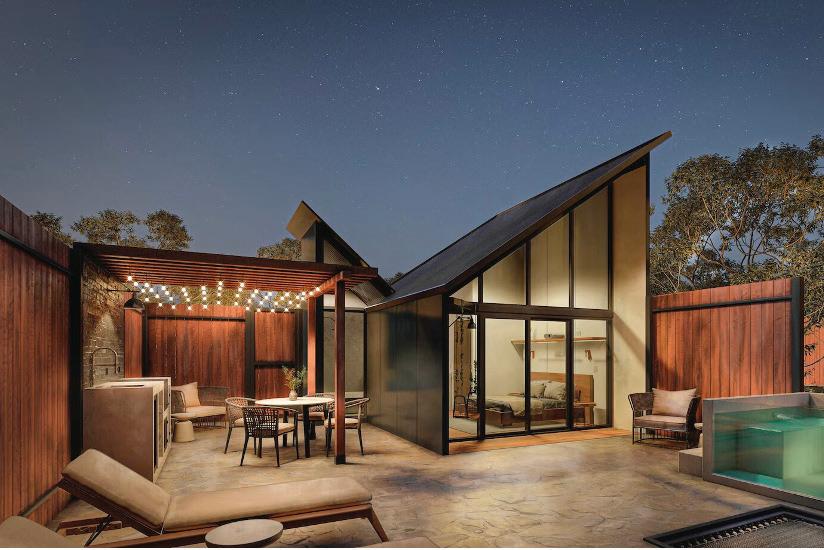
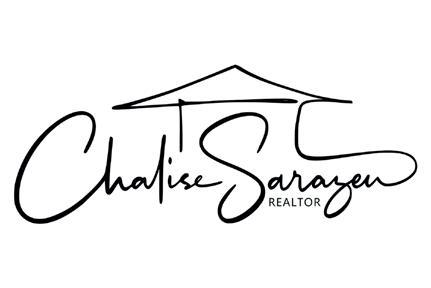
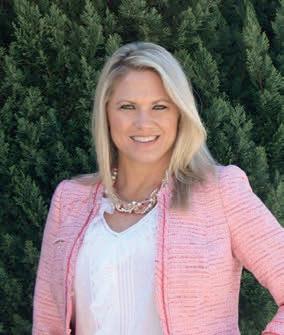
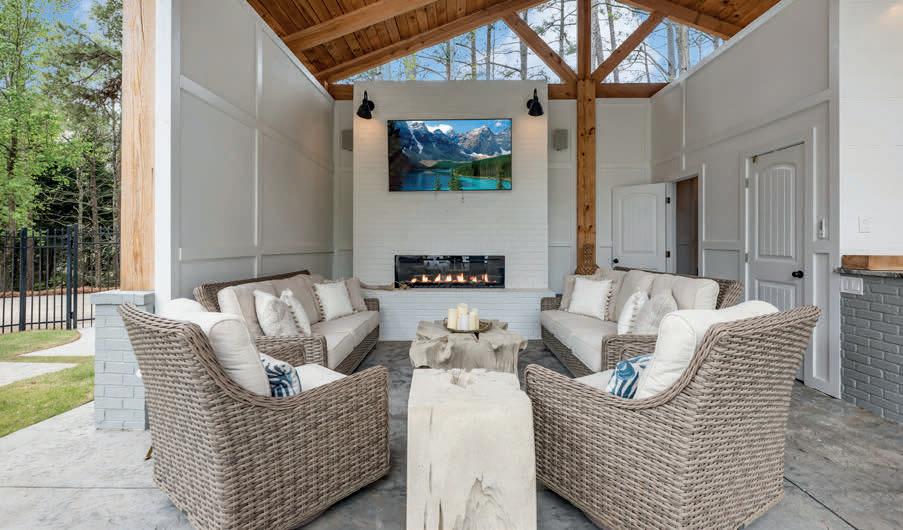
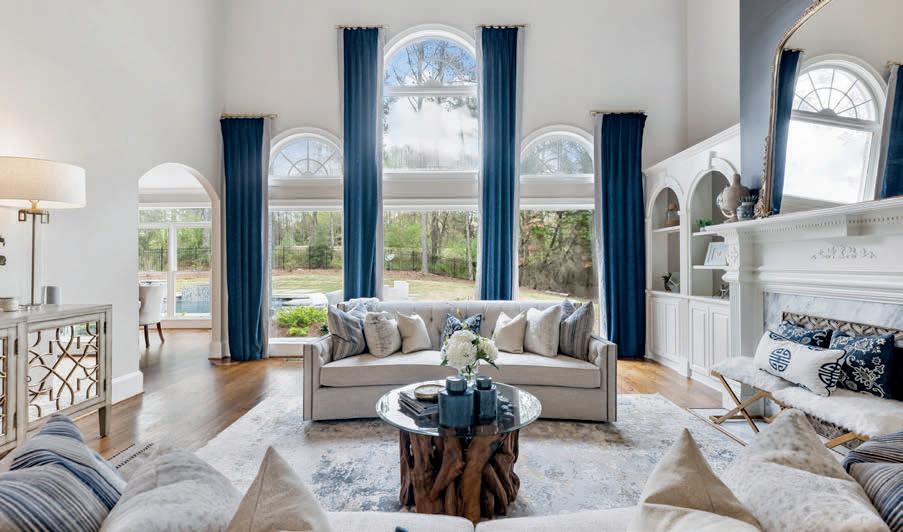
Welcome Home the prestigious gated community of Chateau Elan! This stately four side brick home has been updated throughout, sparing no expense to detail. Situated on a beautiful corner lot on the 18th tee box of the Chateau Course, this home sits nestled on 1.46 acres with an amazing heated salt water pool, spa, gorgeous gazebo, bath, fireplace, outdoor bar and grill area for entertaining family and friends with dual entry U-shaped driveway. The colonial style home has 3 car side entry garage doors, a large front porch, double front entry doors, manicured landscaping throughout property and professional landscape lighting. As you enter through the front doors, you are greeted by a 2-story foyer. Main level features; formal dining room, hardwood floors throughout, plantation shutters, fireside two story great room with beautiful built-ins and lots of natural lighting throughout the home, large open concept in the kitchen area, fireside keeping room and breakfast area that all overlooks the breathtaking view of the backyard and golf course. Kitchen has double islands, white cabinets with quartzite countertops and stainless steel appliances. Mud room/laundry room, half bath, custom wood office with wood built-ins and fireplace, bedroom, and a full bath. Upstairs you will find the primary bedroom with a sitting area and a private spa like bathroom, new sky light windows, large shower, free standing soaking tub and walk in custom closet. The secondary bedrooms share a jack and jill bath. The fully finished terrace level is spacious and perfect for entertaining; large open living area complete with a fireplace, bar, media room, recreation area and full bath. This home has its own wired wifi on all levels of home inside and outside, wired security system throughout the home, 5 fireplaces, fenced in back yard plenty of room to play in the yard. If you have been waiting for the perfect home inside the gates of Chateau Elan, the wait is over.
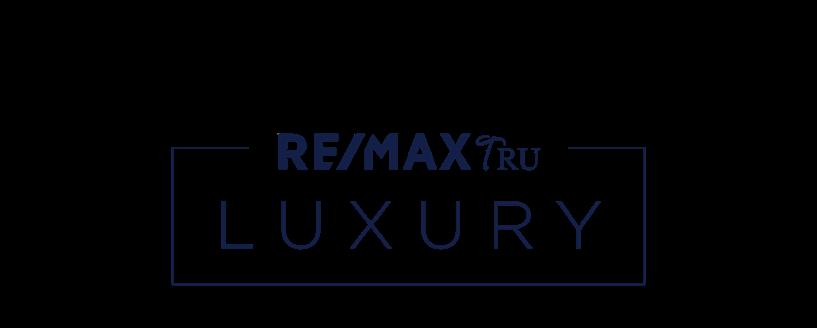
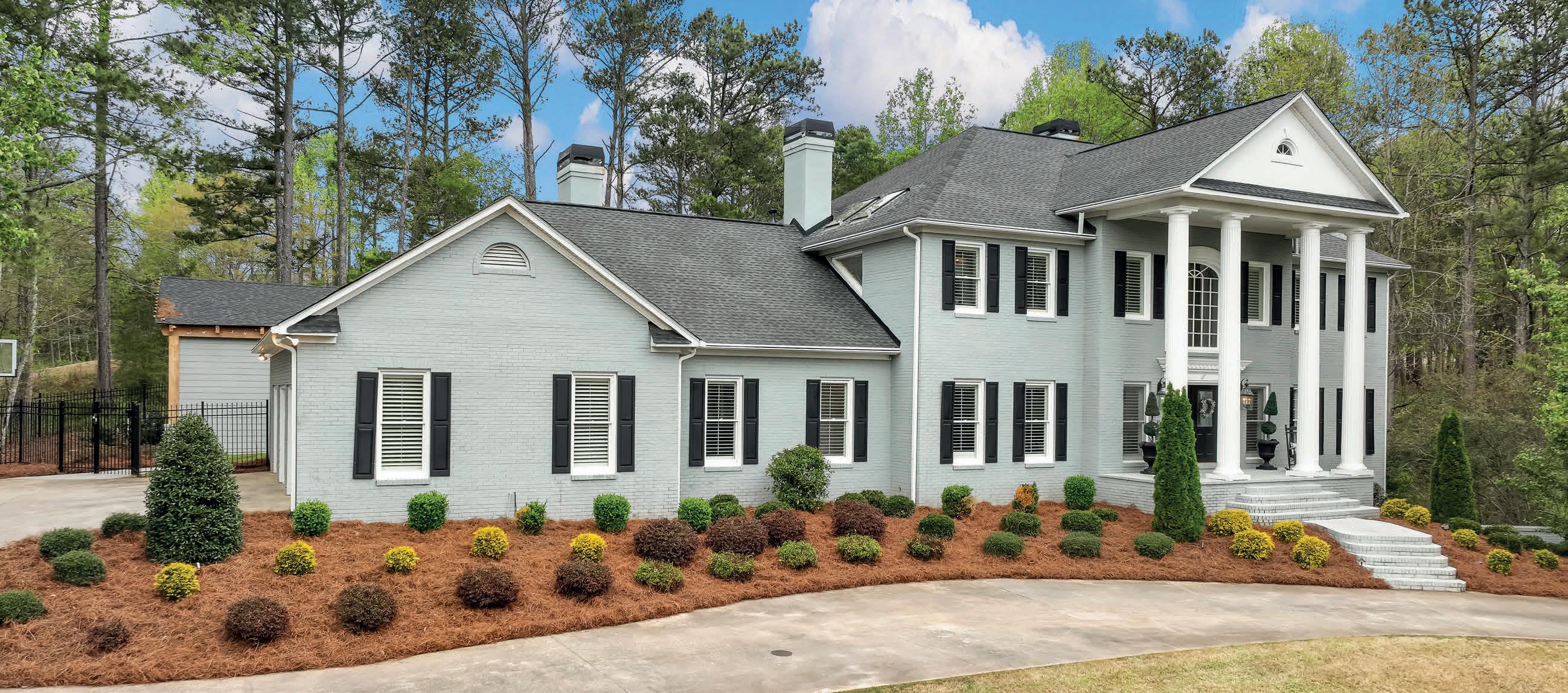
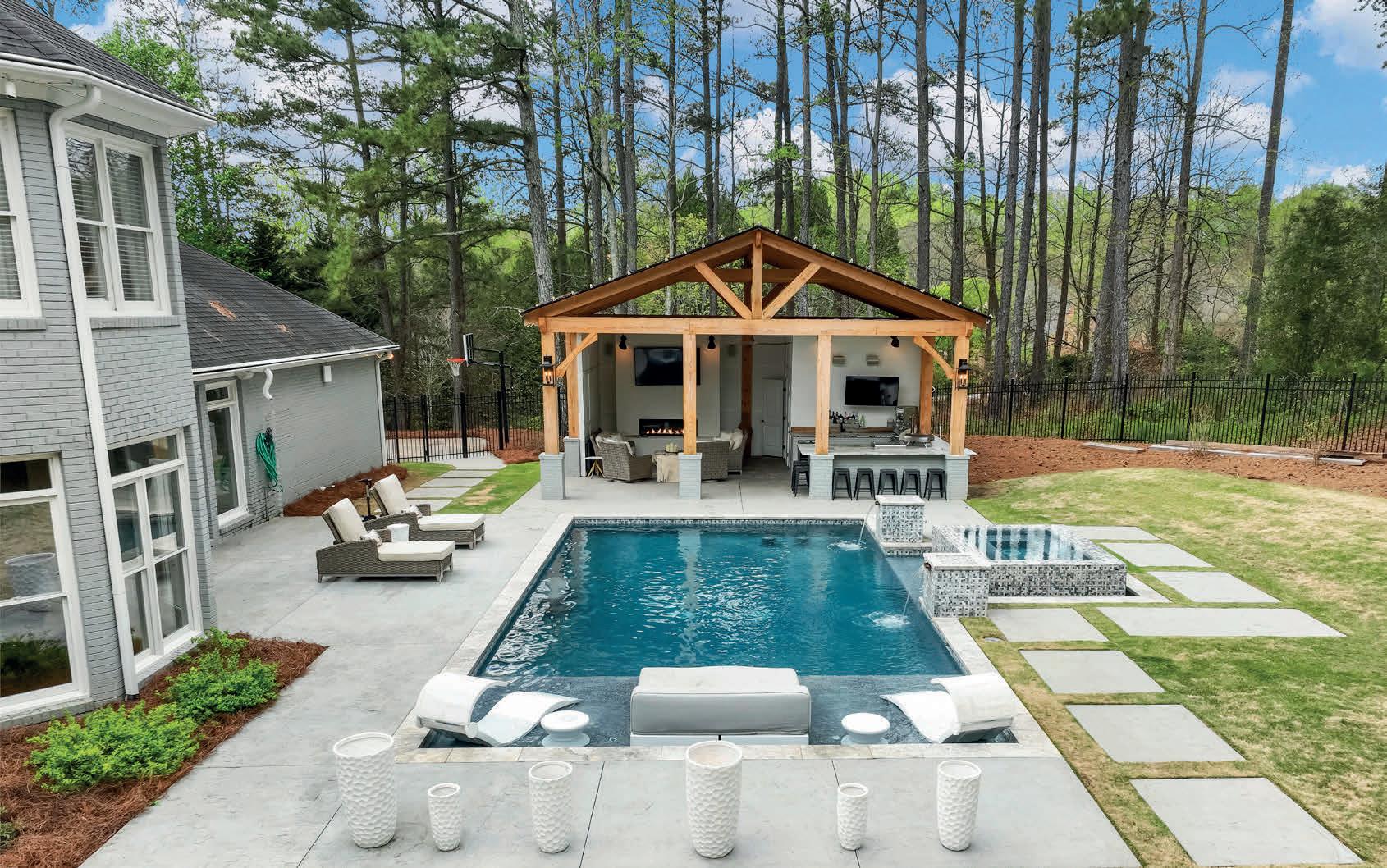
This stunning home is perfectly designed for The Sports Family, Serious Athlete, or Fitness Enthusiast
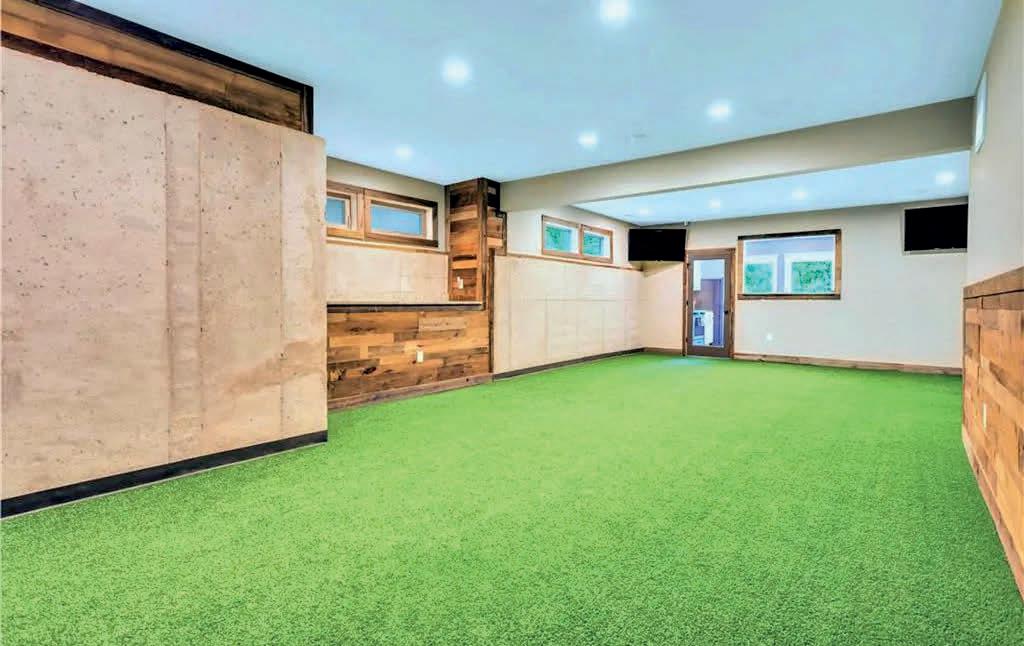
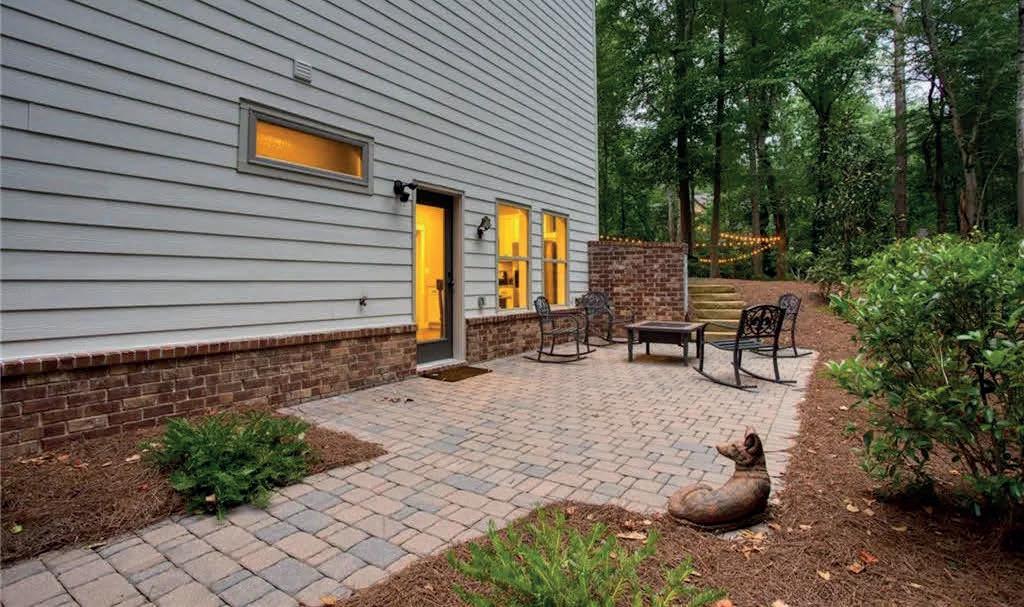
5 BEDS | 5 BATHS | 4,638 SQ FT | $923,400 Jennifer
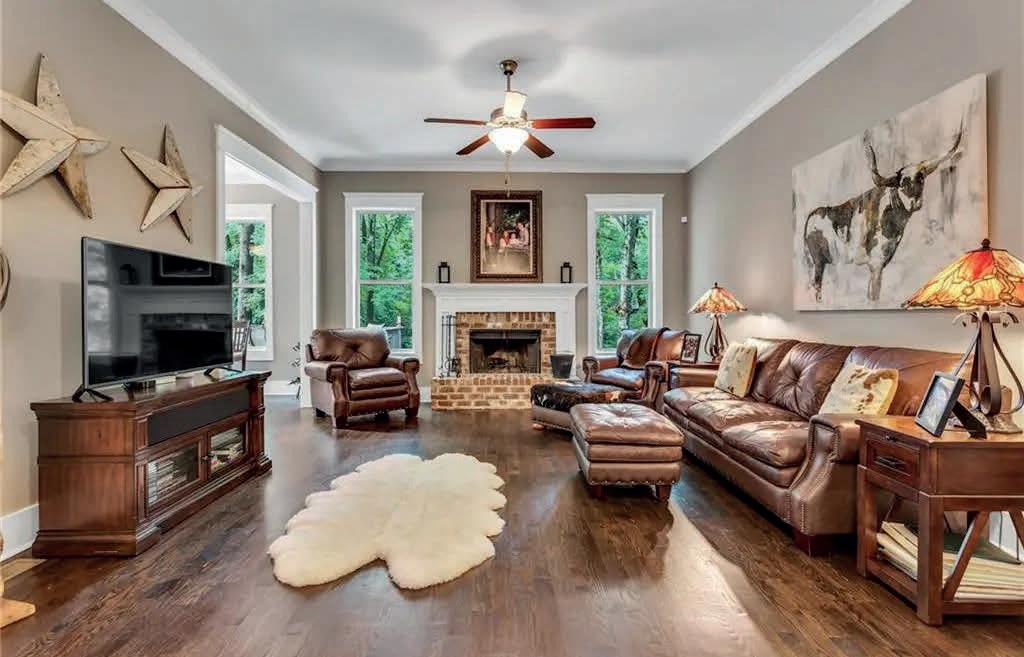
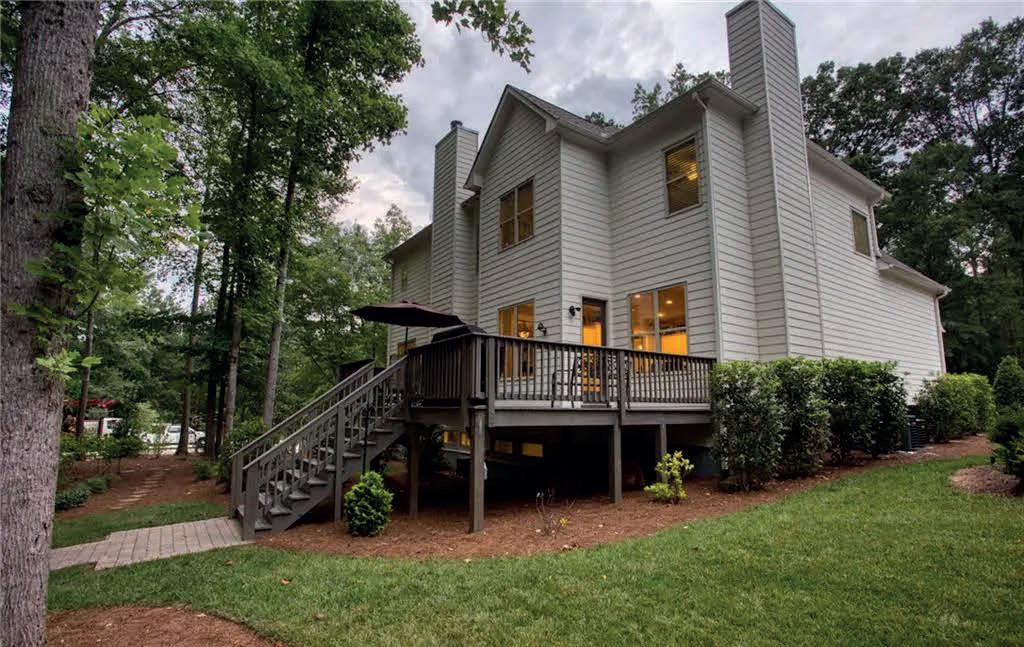
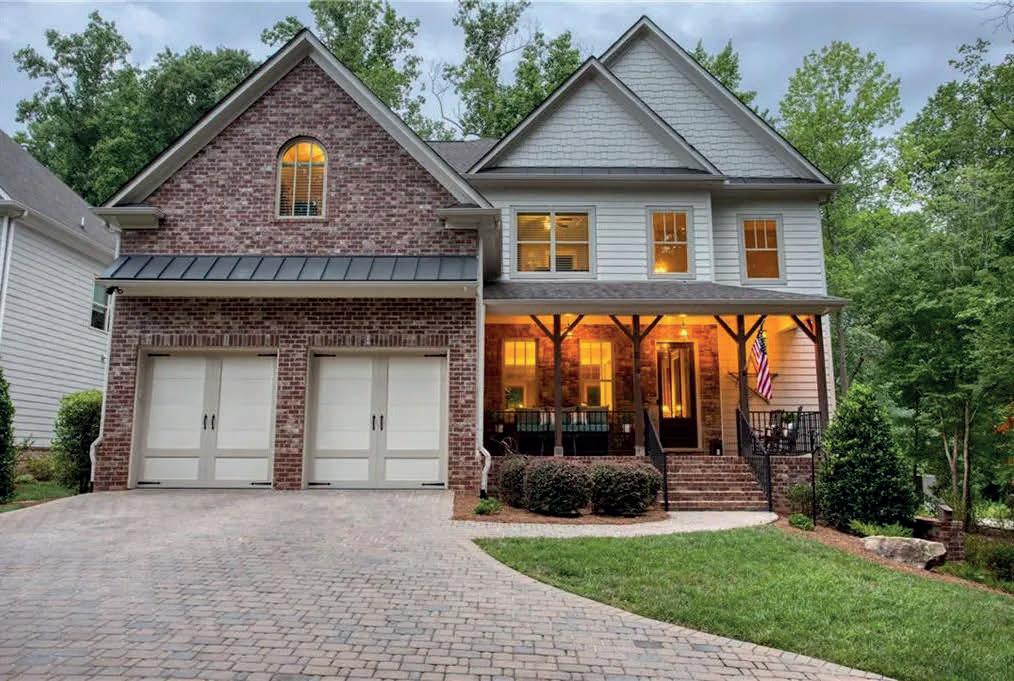
REALTOR ®
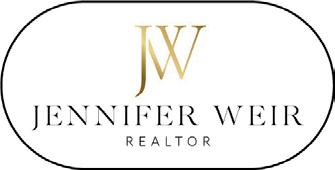
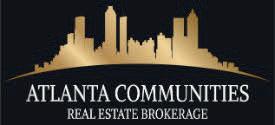
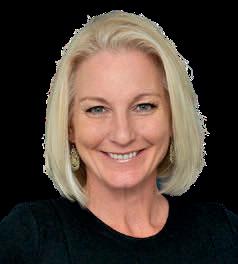
C: 770.757.6366 | O: 770.280.5137
jenniferweirhome@gmail.com
Welcome to this truly exceptional property located in the heart of historic downtown Norcross, Georgia. With a sport practice facility complete with high quality artificial turf training surface and concrete walls. The lower level of the home also includes a fitness room and trophy room which can be modified to accommodate your wine cellar. This tranquil and quiet location is just steps away from the excitement and entertainment the bustling historic city has to offer – concerts, art, food, entertainment festivals all year long. Situated on a large, private lot in the historic district, this property boasts two creeks bordering the property. One flows in front of the home, while the other flows at the rear of the property, accessible by steps. Enjoy the serene sound of flowing water and take in the park-like surroundings from the comfort of your own home.
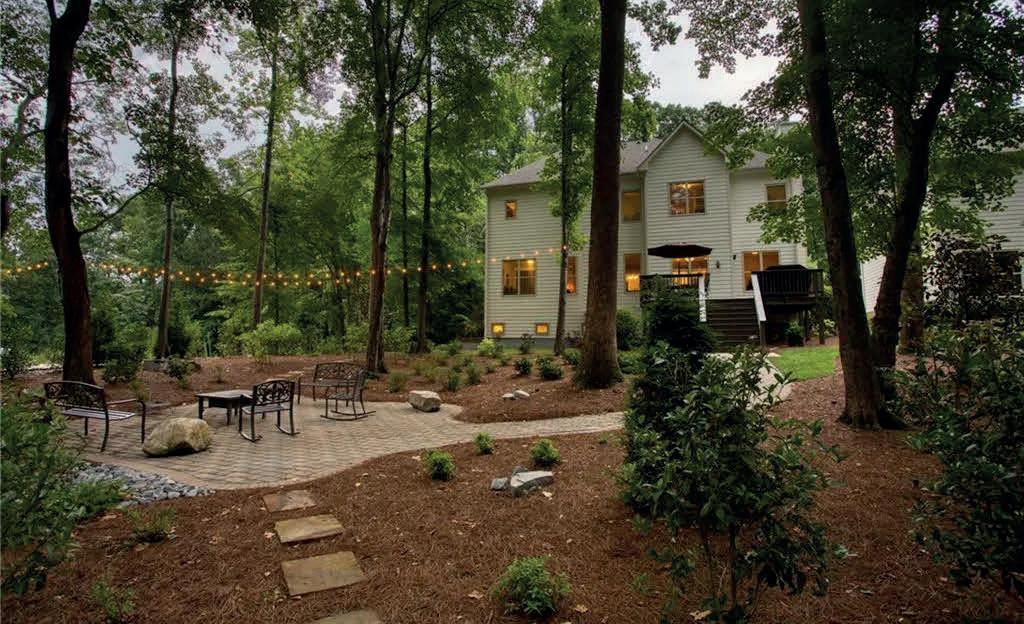
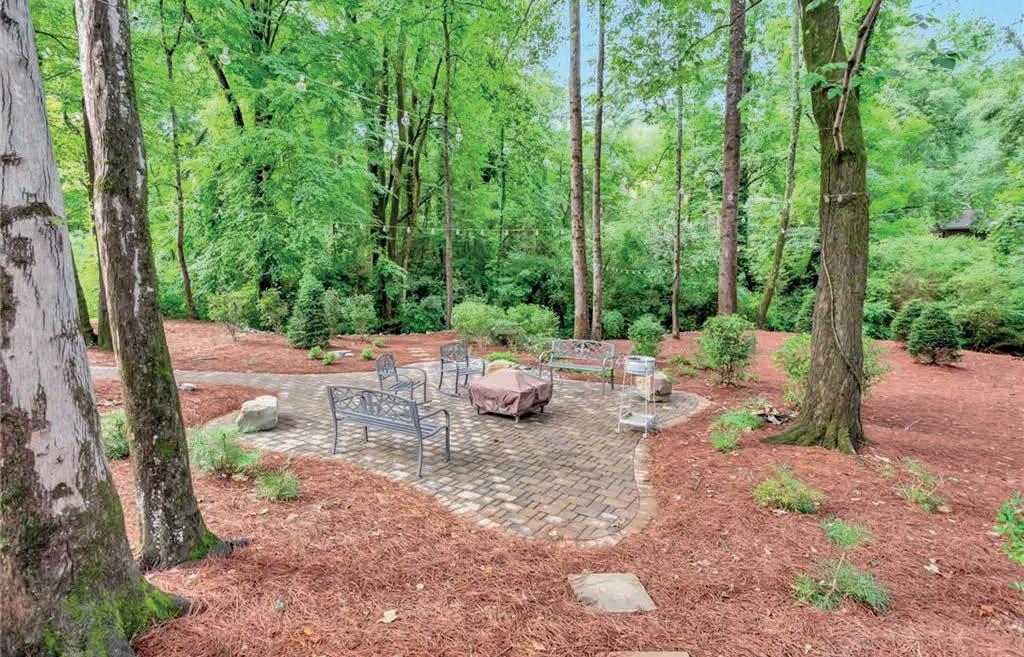
Now on the market is this exquisite custom-built luxury Craftsman Garrell floor plan estate with loads of high end features sitting on 13.67+/- acres with the option to purchase an adjoining Acre. As you pull up to this home you will be welcomed by stunning beauty and the current owners meticulous attention to detail. The chef’s kitchen is large enough to host all your friends and family with Breakfast area, oversized Island, extra seating, granite counters, ample storage and workspace, walk-in Pantry, as well as top of the line Kitchen Aid appliances, including a double oven and gas range with an extraordinary stone vent hood. Separate Dining room easily seats 12+ for those family holiday dinners. The stately Family Room is welcoming, yet exudes luxury with a stunning stone fireplace, beautiful timber gables and custom bookcases. Large Palladian windows allow sun to flood the space with doors leading to the grilling patio spacious enough to entertain a crowd. From the bright and airy Master, enter the luxurious master bath with its freestanding tub and huge custom tiled shower, double vanities and oversized walk-in closet. Spacious secondary Bedrooms, another full and half Bath finish the main living. The home also features a full finished basement with an office, an entertaining area w/Bar, sink,
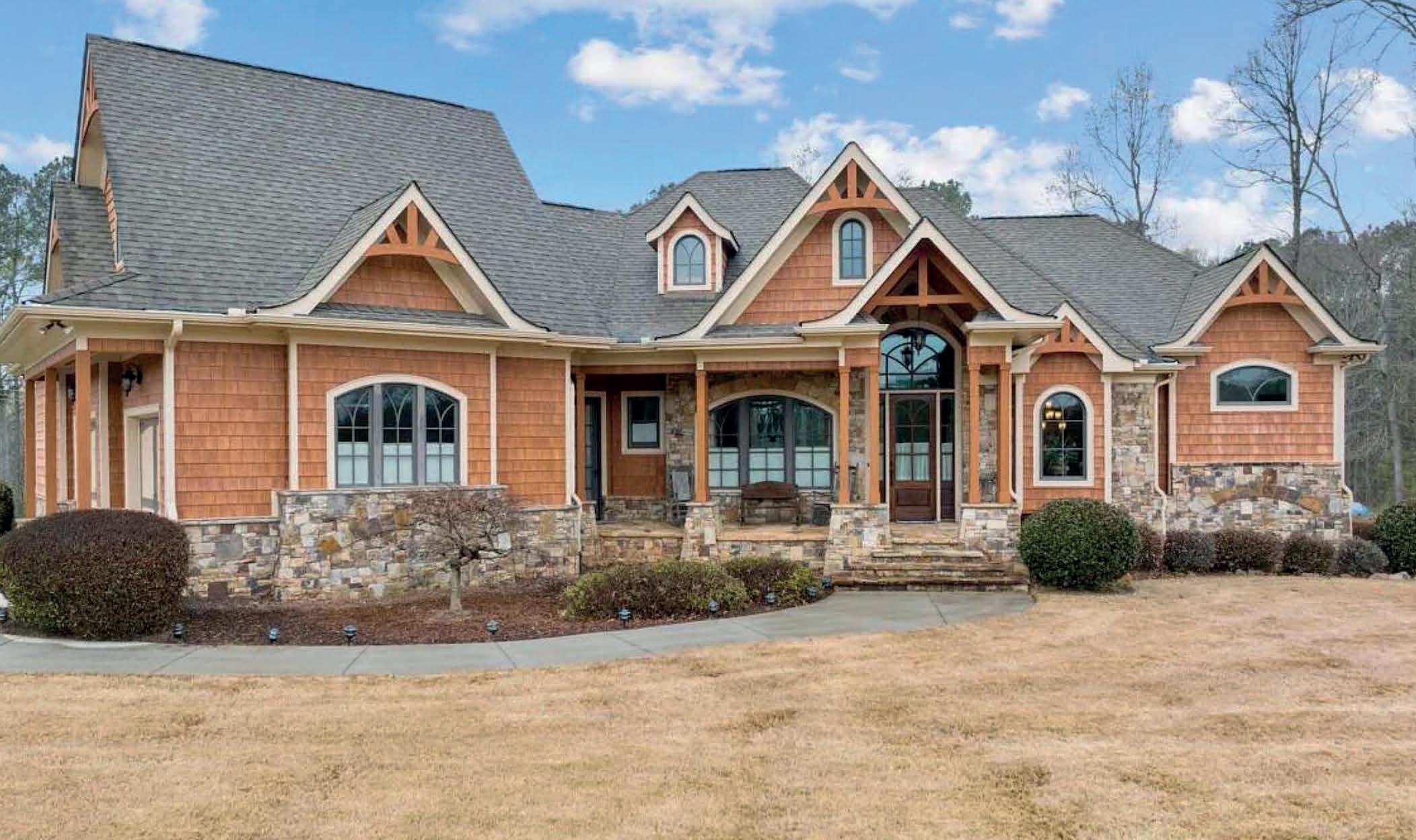
and a mini fridge, large Living Room with game areas, an amazing theatre Room, Bedroom, a half Bath and full, all overlooking a private patio. The architectural detail in this home will far surpass any and all your expectations! Equipped with a Central Vac system means more time to play and less time dragging around a vacuum! And when the day is done unwind by the beautiful fenced salt water pool and enjoy your private fenced back yard. On days when the weather doesn’t agree with poolside relaxation, kick back and enjoy the serene screened in porch ~ life doesn’t get any better than this! To top it all off, there’s an abundance of parking which includes a 2-car attached and a 3 car detached garage with enough space in the driveway for an unlimited amount of vehicles. The garage is equipped with a garage lift - no more toting boxes and storage containers to the attic! Added bonus: a generator that insures you will have power when those GA spring and fall storms hit! Minutes from the Dawson Outlet Mall, shopping, restaurants, medical and 400! Overall, this is a luxurious and well-appointed home with many desirable features and amenities.....NO HOA......don’t miss this rare opportunity to scoop up your own bit of paradise! **Improvements and maintenance records are attached to listing.
C: 678.524.8573

O: 678.341.7400
jcook@kw.com
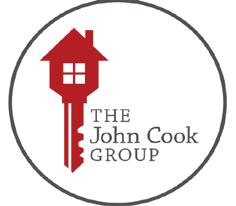
www.lookwithcook.com
Agent License #263822 (GA)

C: 770.314.9811
O: 678.341.7400
nickalexander@kw.com
www.lookwithcook.com
Agent License #369020 (GA)
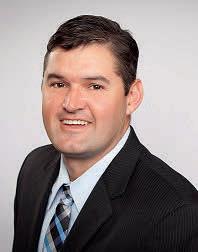
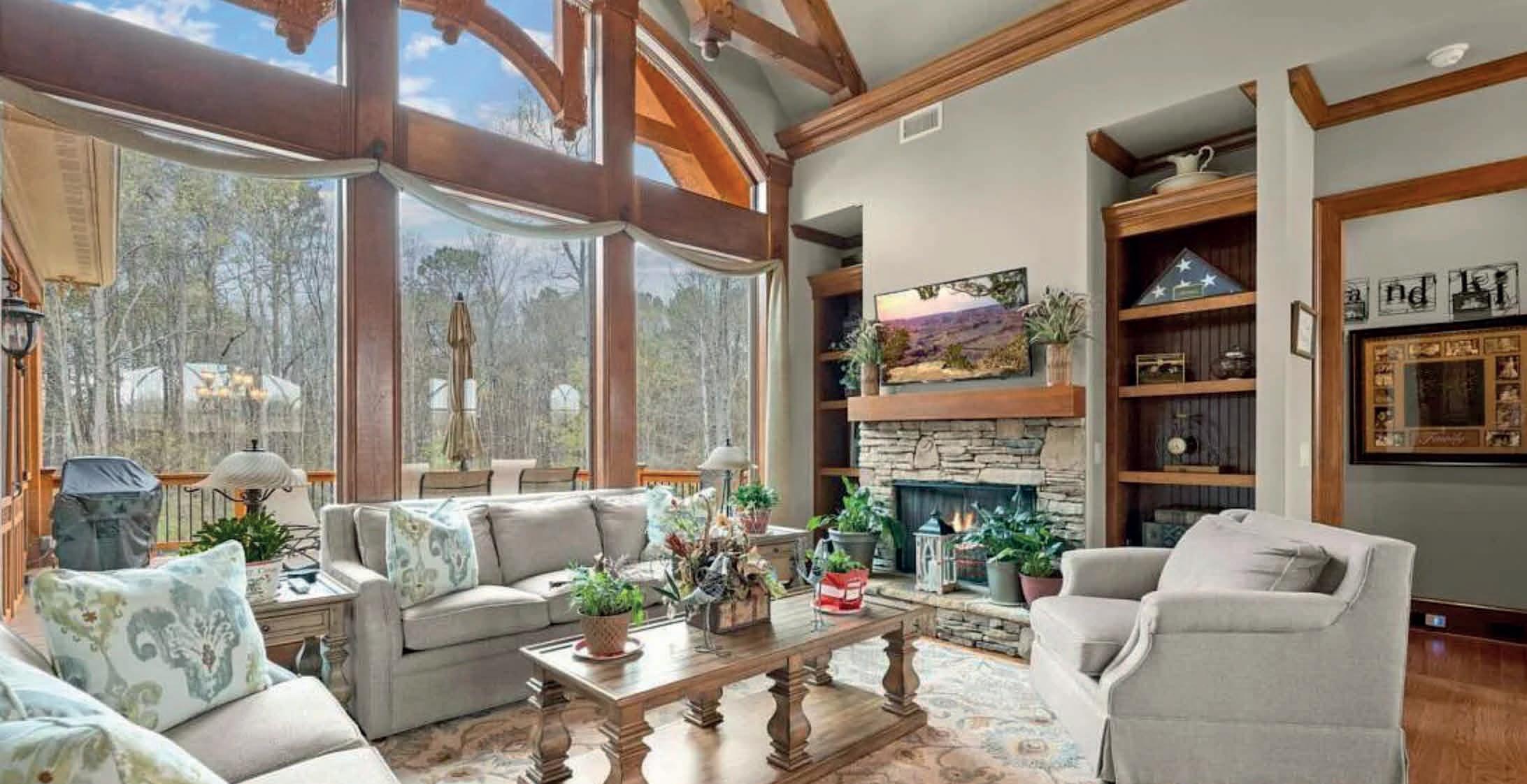
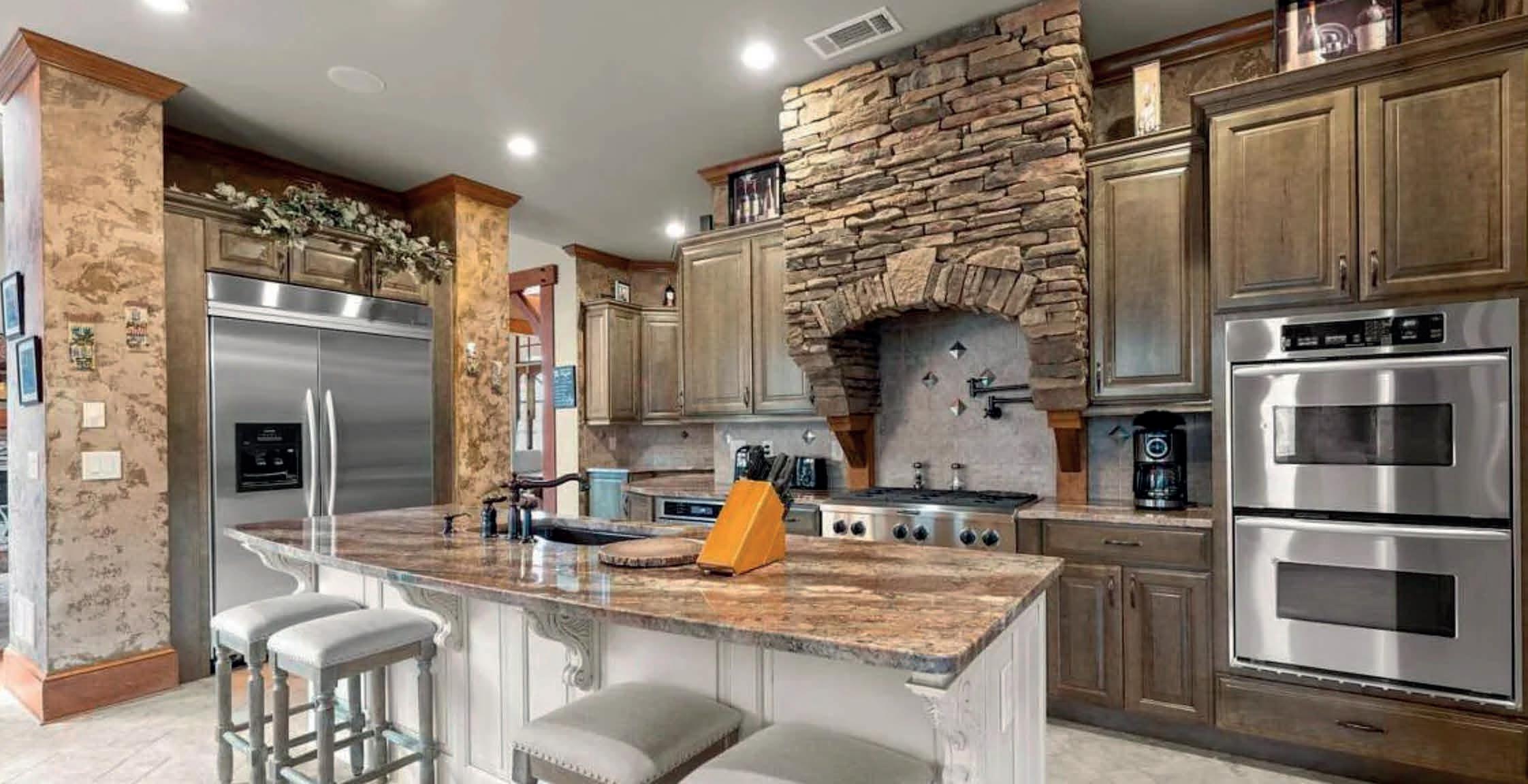
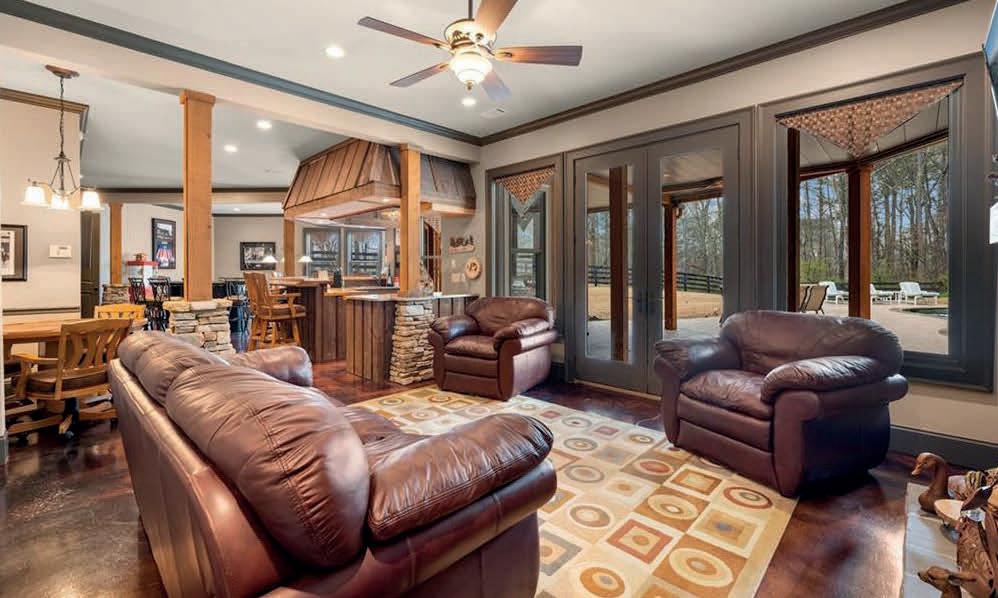
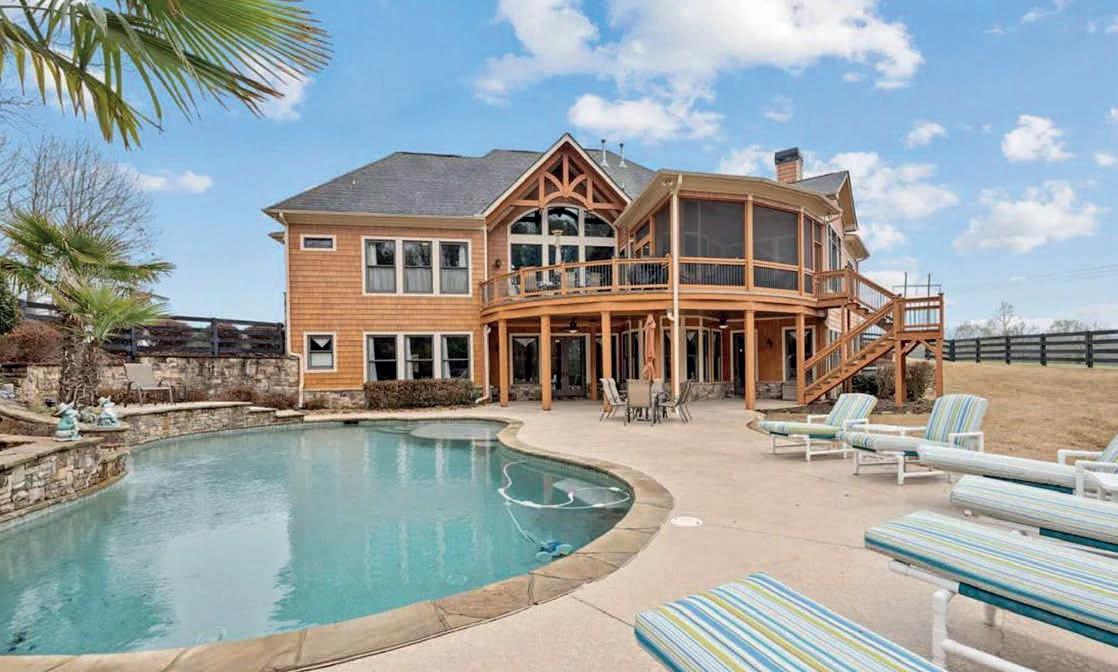
Custom Built dream home on Deep Water river with Unrivaled Views and a dock large enough to accommodate an 80 Ft. Vessel. One of a kind gem of a home on the Sapelo River overlooking the Sapelo sound. Quite possibly the best views on the East Coast! This fortress of a home was built by the renowned Bill Bailey and features nearly 5000 sq.ft. of living space with your own private dock that will support an 80ft boat, 40ft floating pad, 6500Lb. boat lift. Over 12 ft. of water at low-tide. No flood insurance required as home sits in X zone! Some of the features of this home are: Beautiful Cherry- Hardwood Floors, Red Cypress porch, Custom Alderwood cabinets, Quartz countertops, Custom Handmade Western Cedar Front Doors, Custom made Front Stairway by Rodney Wiggins (Responsible for building the columns at The Cloister on Sea Island). Butler’s pantry, 3-stop Hydraulic Elevator, Gas Fireplace, Copper Plumbing throughout, Marvin windows, Plantation Shutters, Poplar wood Crown Molding, Whole House Central Vacuum, 50 yr. GAF Elk-shingle roof, Minka ceiling fans, Imtech & Kohler hardware throughout, Dual Hot Water Heaters, Icynene Insulation, Lots of Storage, Dual Septic and Drain Fields, Dual Zone AC System w/ Dehumidifier, 750ft private well etc.
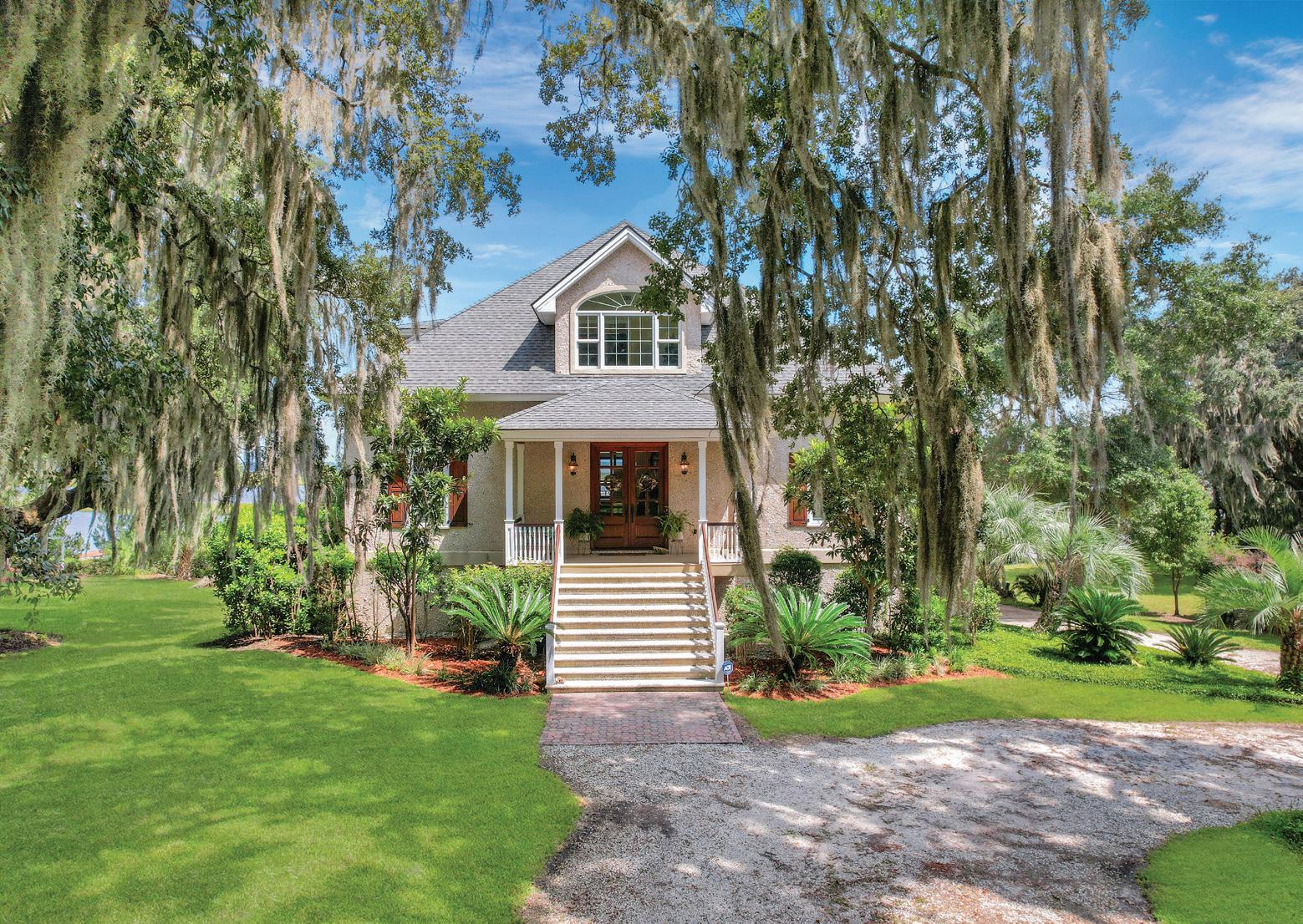
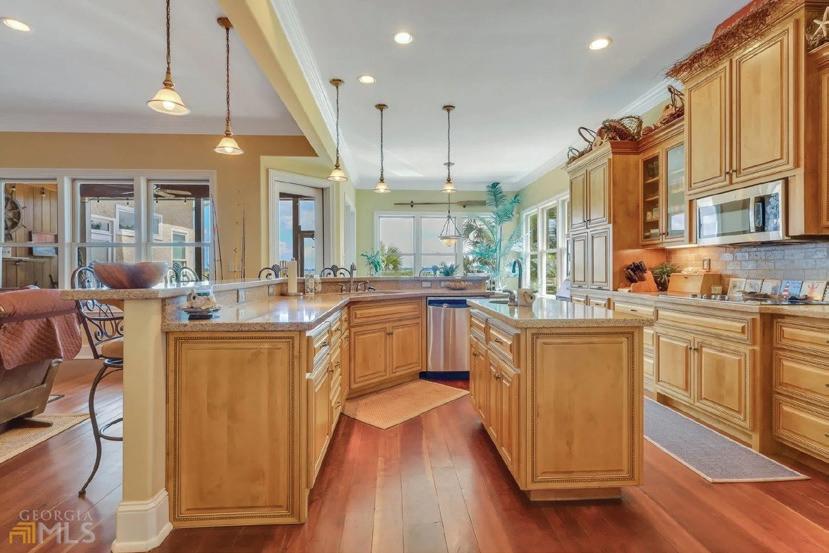
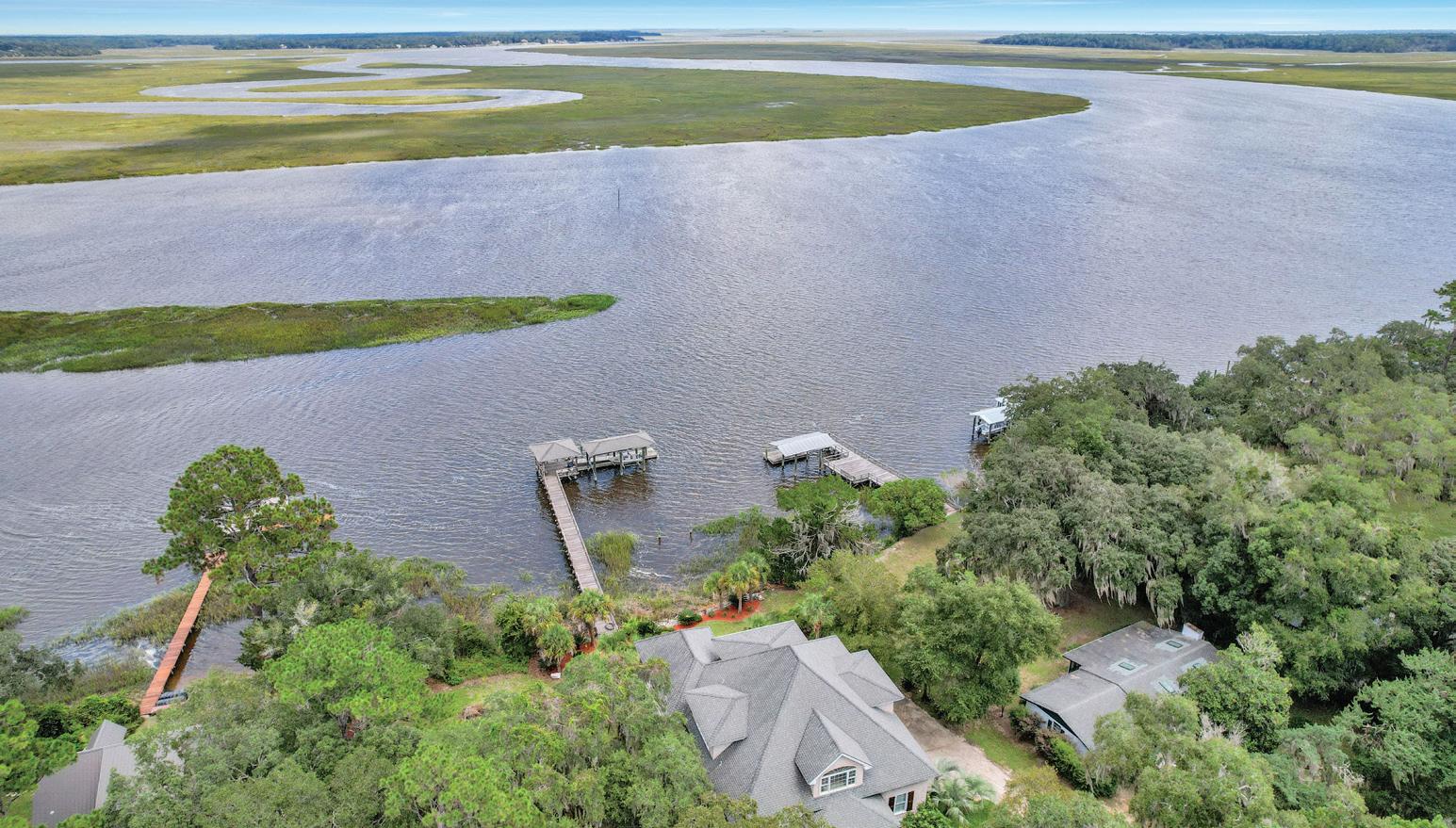
404.219.1063
john.hallman@engelvoelkers.com www.goldenisles.evusa.com
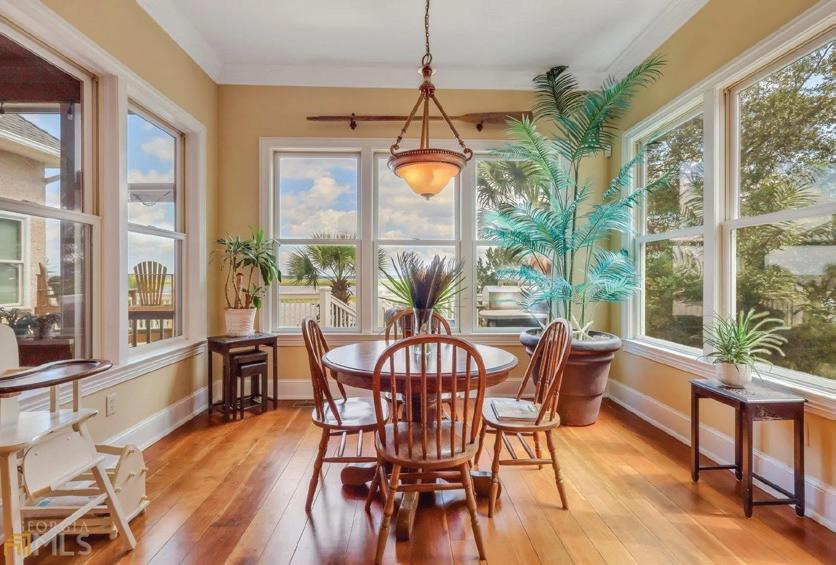
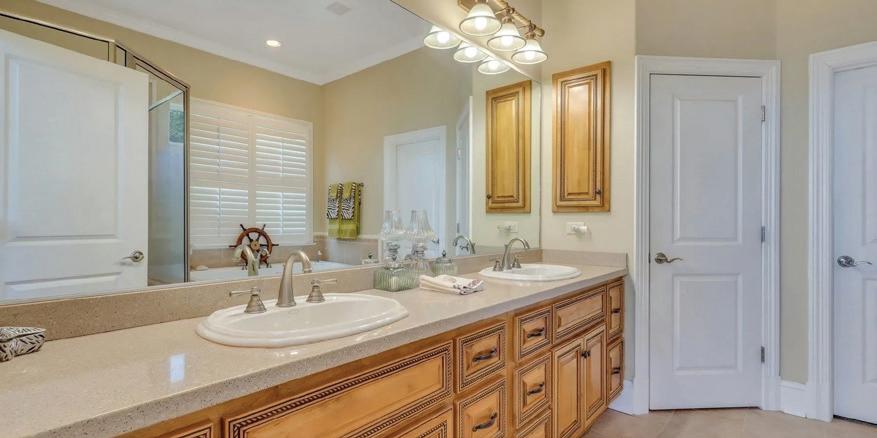
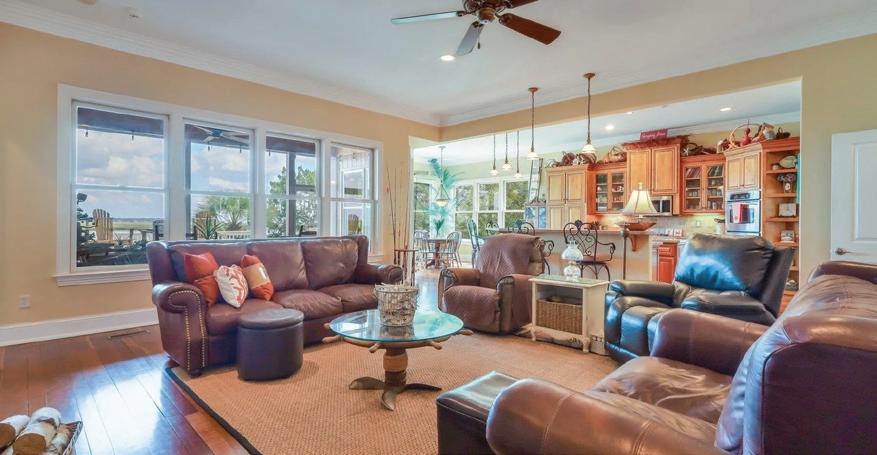

a gated
The community has a beautiful community building right next to the Saint Mary’s River, a community boat ramp and floating dock, and community playground. This is the perfect lot for your primary residence or your dream getaway escape. Buy now and build at your convenience.
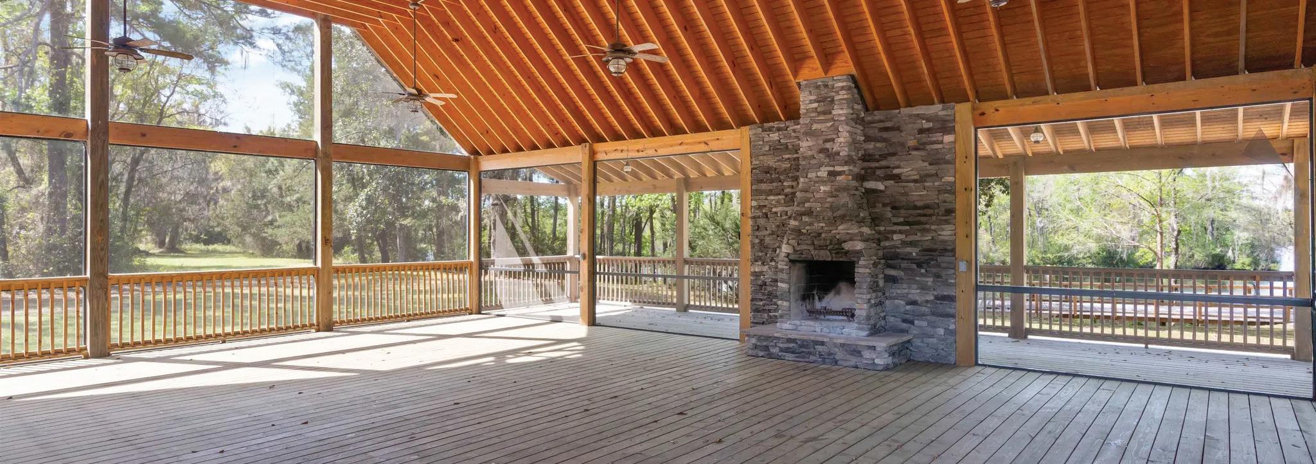
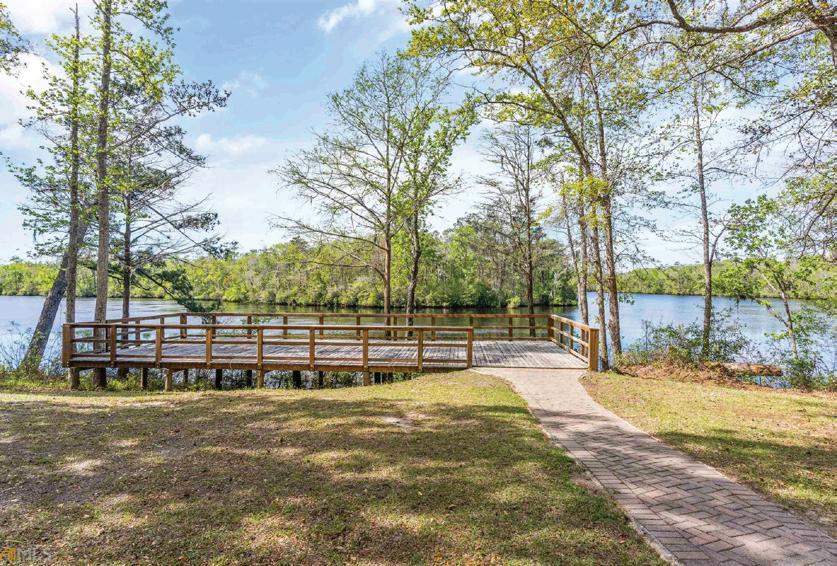
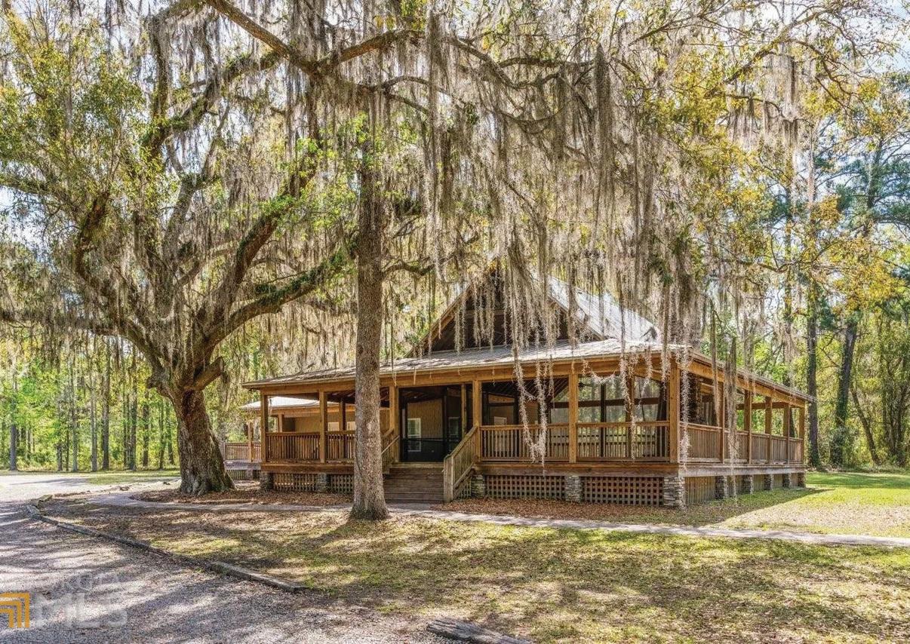
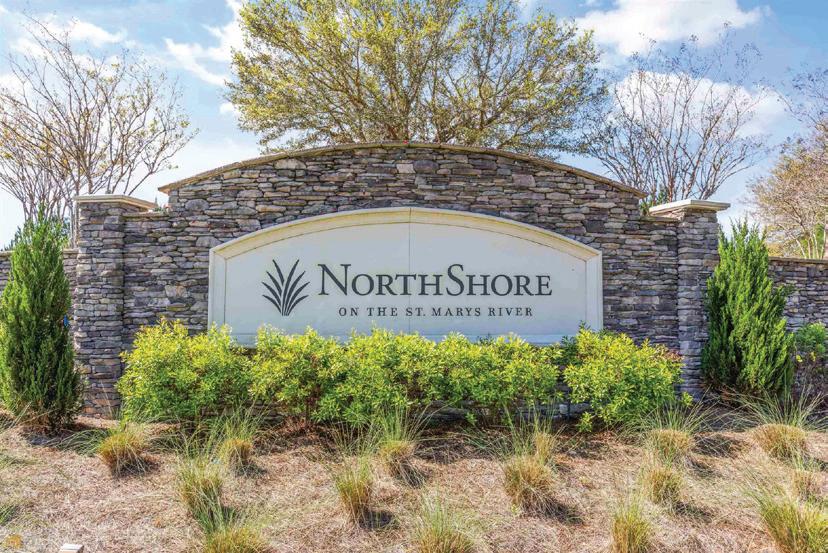
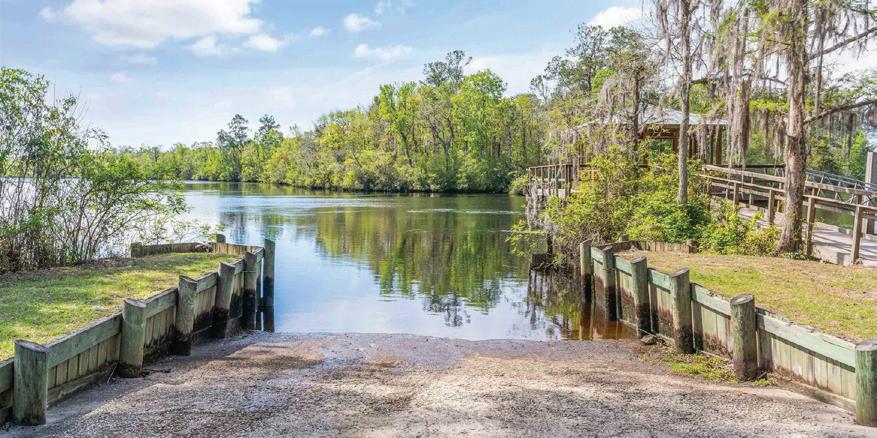
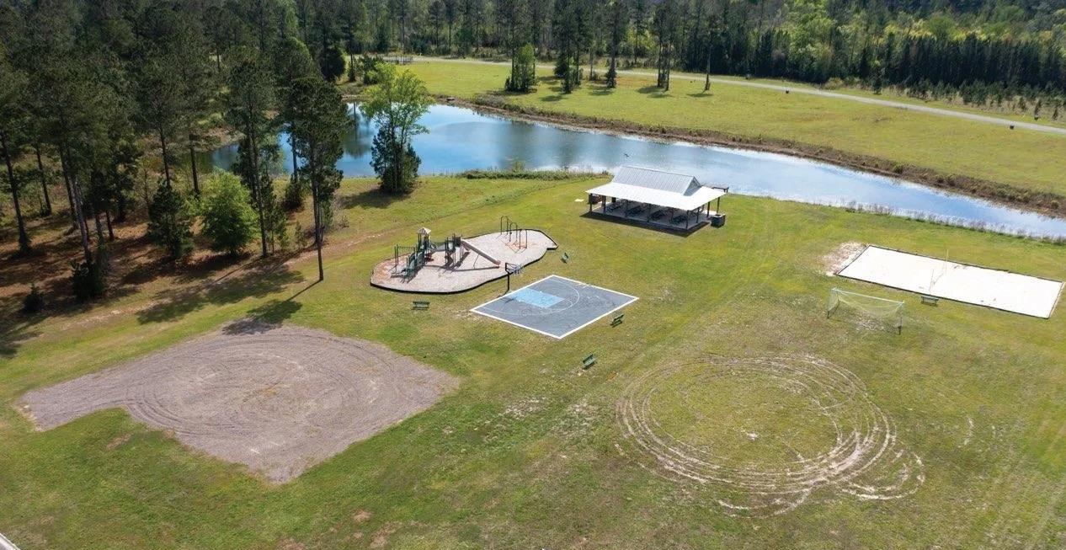
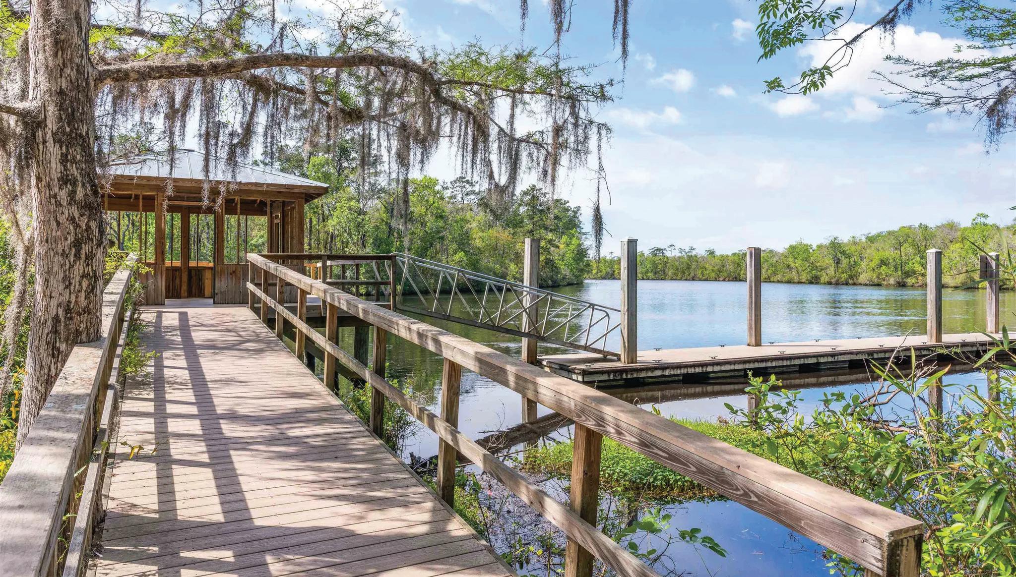 John Hallman
John Hallman
OWNER, BROKER
404.219.1063
john.hallman@engelvoelkers.com
www.goldenisles.evusa.com

Belmont Estates is a new subdivision by Tipton Homebuilders in Dawsonville, with 25 farmstyle homes on approximately half-acre lots. The homes feature a variety of open floor plans, 3-car garage options, covered front/back porches and high-end finishes. The community is conveniently located near shopping, dining, and major highways.
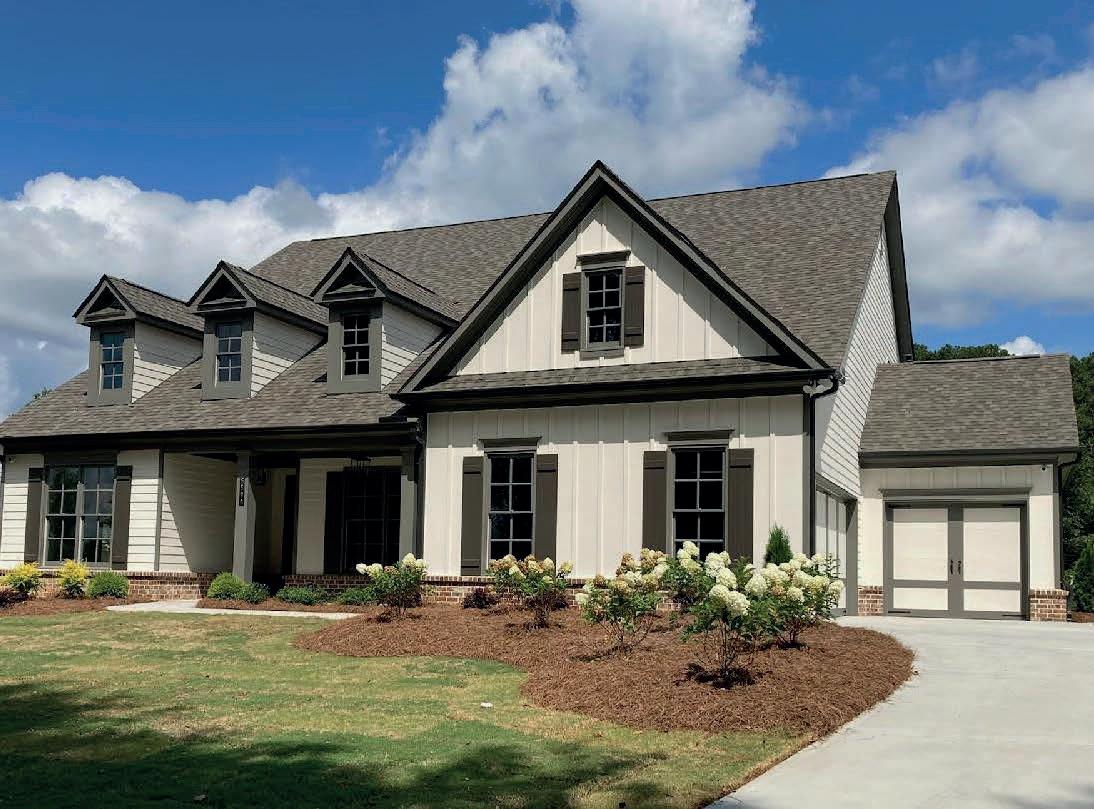
Dawsonville is situated just north of Atlanta along Georgia’s Hospitality Highway. It is home to the Southern Terminus of the 2,146-mile Appalachian Trail, Amicalola Falls State Park with a waterfall that drops 729 ft into a reflection pool, and the Dawsonville Moonshine Distillery. Auto racing has a long history in this area, and a popular destination for all NASCAR fans is Gordon Pirkle’s Dawsonville Pool Room. A short distance away is the Georgia Racing Hall of Fame. In the fall, Dawsonville comes alive with Uncle Shuck’s and Buck’s Corn Mazes. Pumpkins in every size and shape can be found at Burt’s Farm and at Bradley’s Pumpkin Patch. For the less ambitious hiker, there is Dawson Forest and for the paddler, the Etowah and the Amicalola Rivers offer two great river adventures.

REALTOR ®
770.289.8607
mblankenship@hillwoodrealty.com

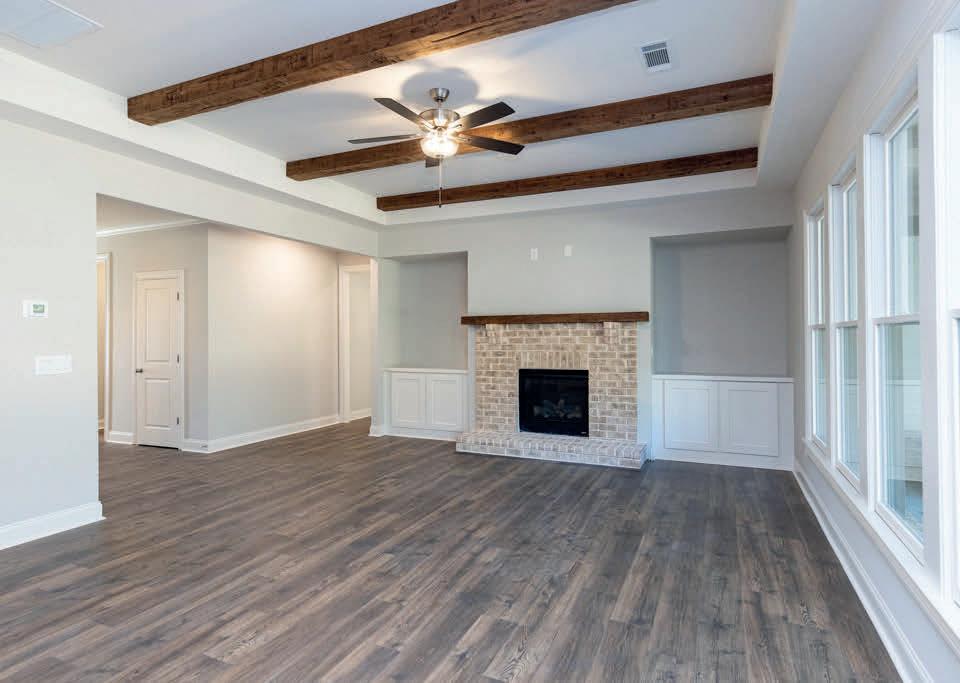
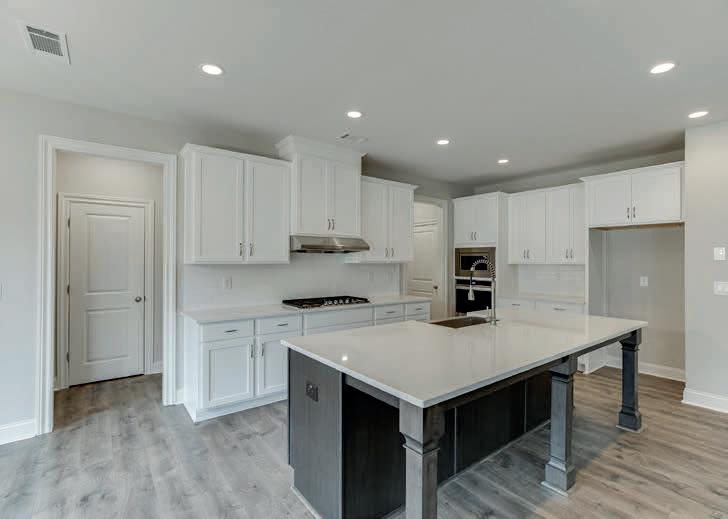
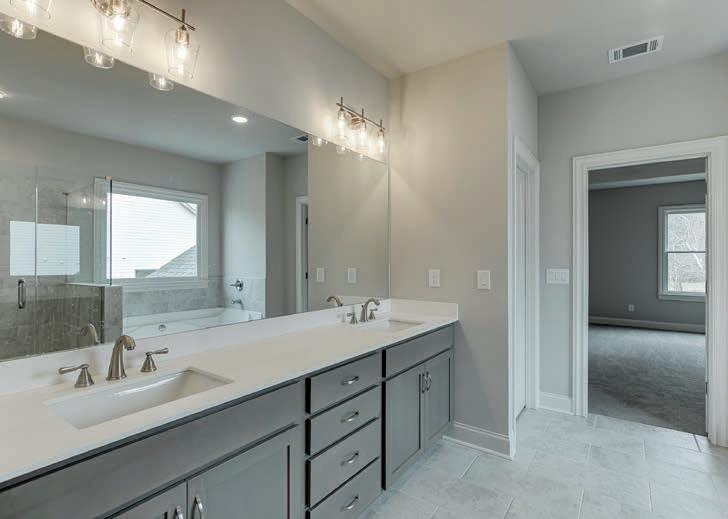
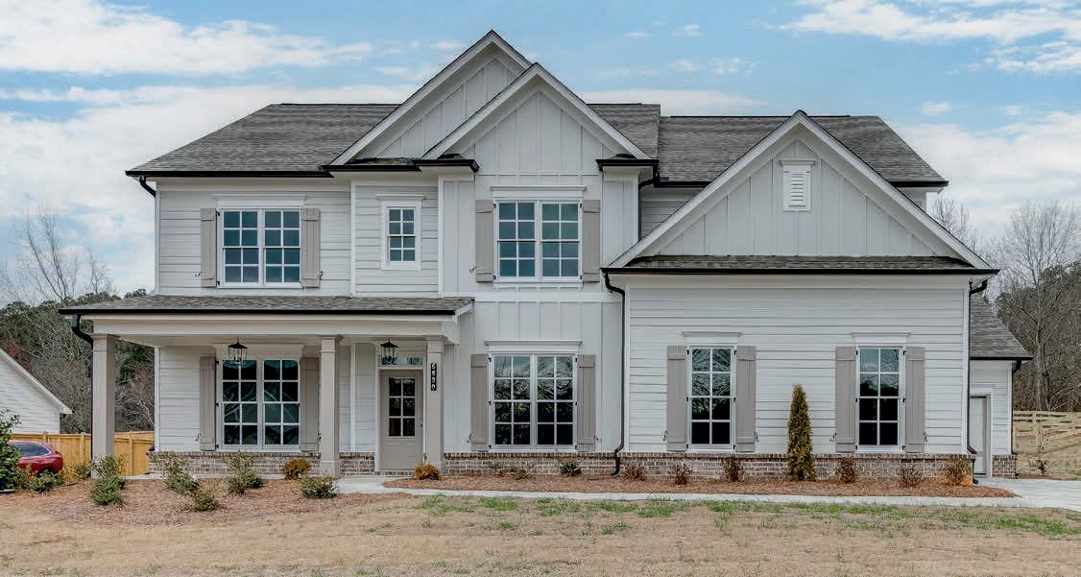
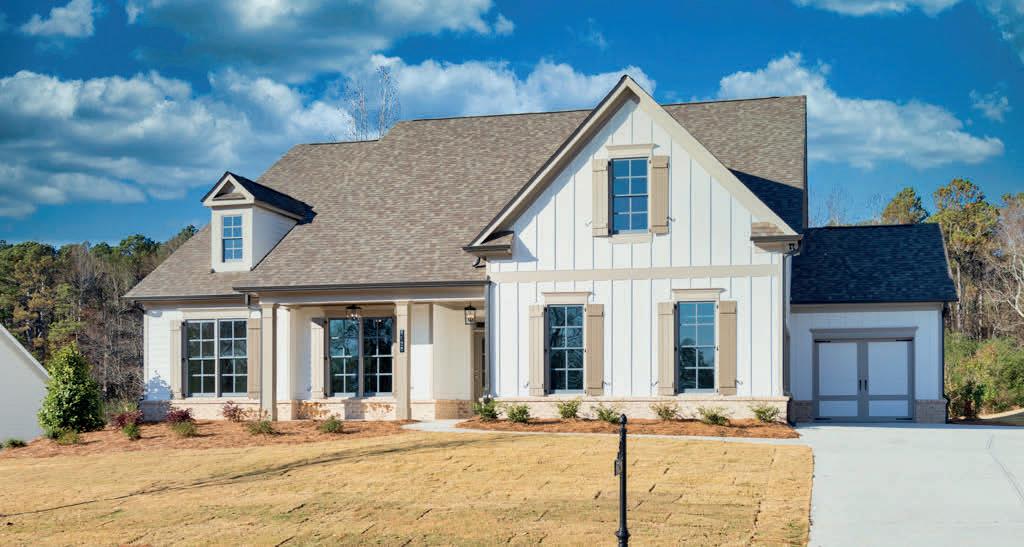
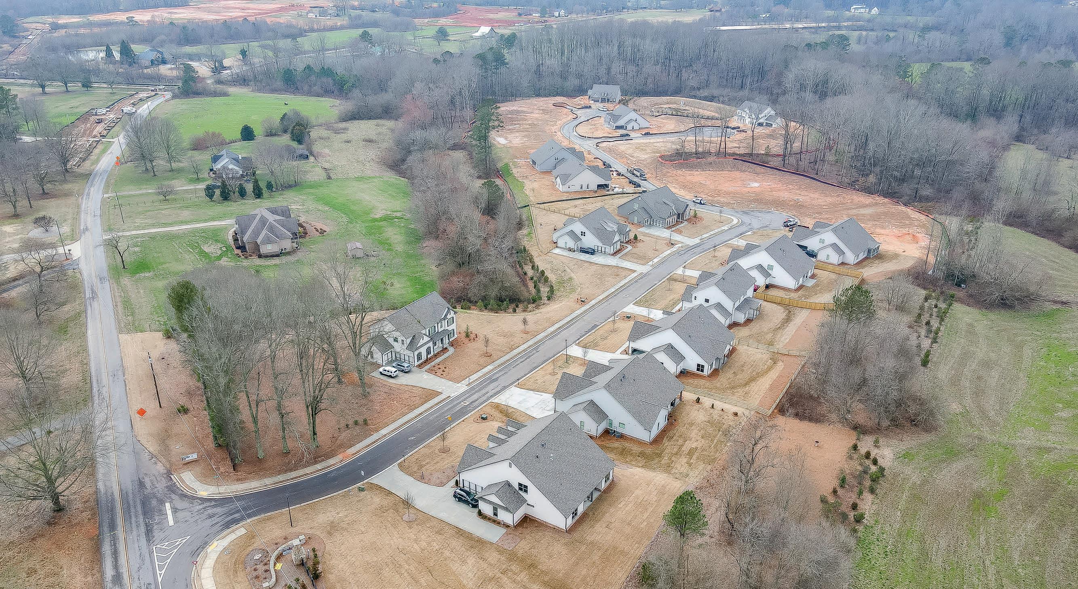
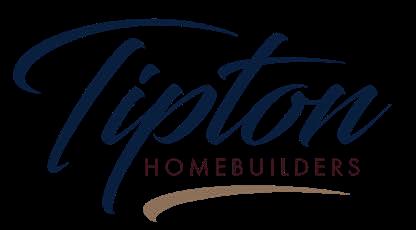

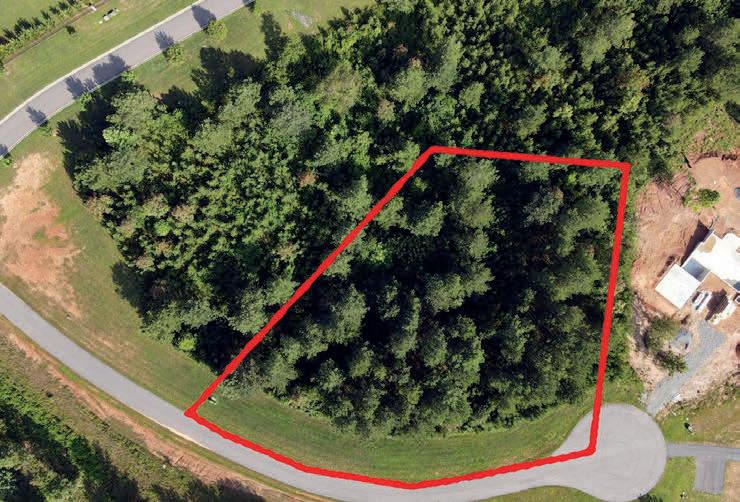
Fabulous Value in highly sought after gated lakeside community! Deeded access to Lake Nottely! Custom build your dream home on this pristine 1.64± acre cul-de-sac lot with year round mountain views. Just up the road from the covered boat docks, kayak launch and entertainment area featuring outdoor fireplace & BBQ area with plenty of seating for guests. This gated community has all paved roads, underground utilities including fiber optic internet and is in an excellent location. Minutes from the Blairsville Airport, several golf courses, the new casino in Murphy NC, shopping and fine dining!
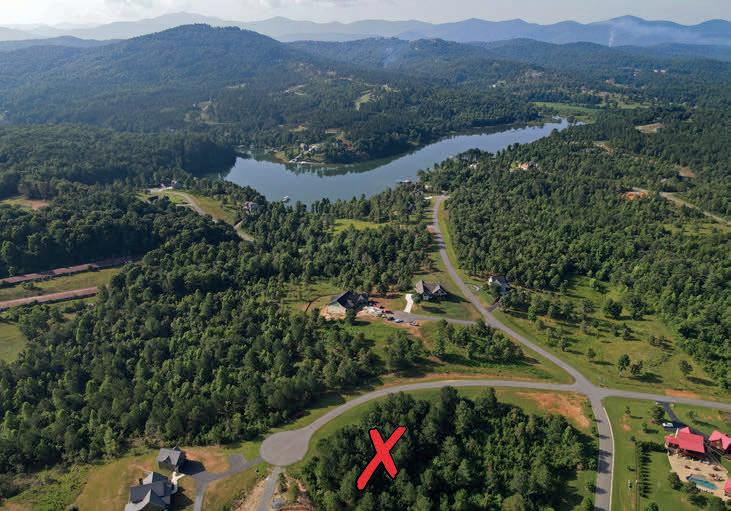
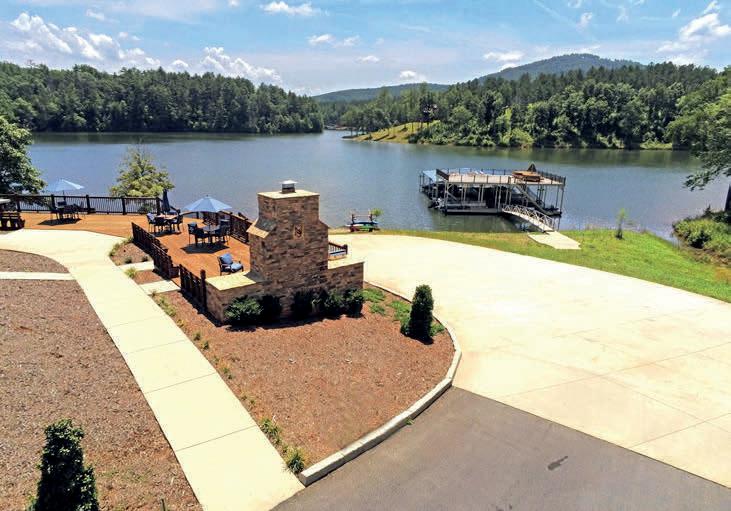
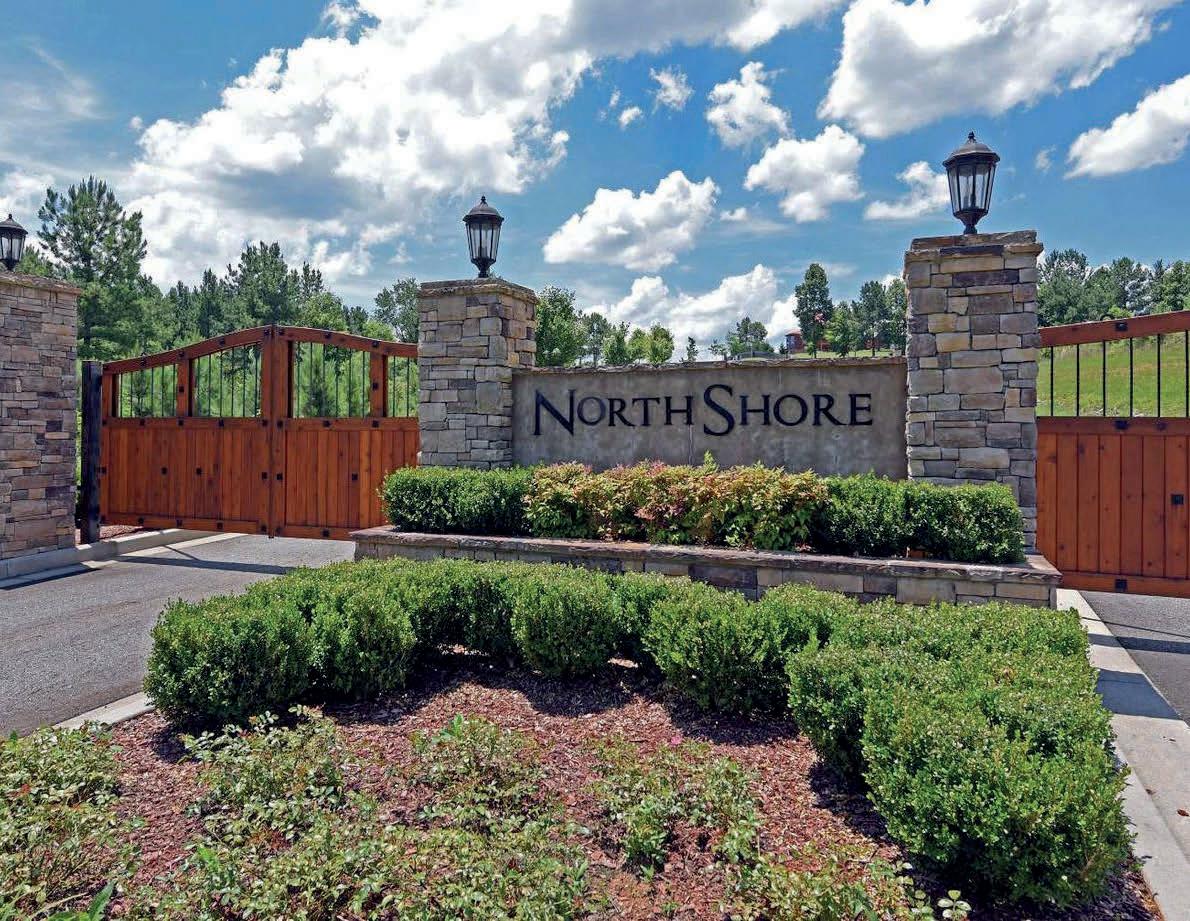
Since 2008 I have been assisting Buyers, Sellers & Investors in attaining their real estate goals. If you are searching for a full-time professional REALTOR® who is committed to protecting YOU and YOUR best interests FIRST, then please give me a call today. I am familiar with numerous loan products including VA, FHA, USDA & Conventional financing options. My network spans several North Georgia counties and I specialize in Union, Towns & Fannin counties...that's Blairsville, Young Harris, Hiawassee, Morganton & Blue Ridge, Georgia. I have worked extensively with the Commercial Real Estate Management Company, CB Richard Ellis, as a Premier Northeast Georgia listing agent.
I have also successfully represented properties for Waterstone Property Management selling FDIC foreclosures. I enjoy working in the commercial real estate sector and have sold/leased many commercial properties including restaurants, gas stations, investment rental properties...etc. My numerous residential sales have included representing bank foreclosures, FDIC foreclosures, investor sales 'flipping' and of course, working with many private sellers.
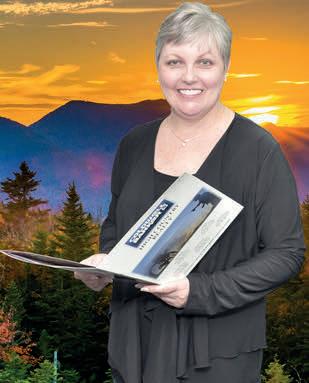




Craftsman style home with excellent floor plan on meandering creek with mountain views! Easy country living with bedroom, bath and laundry all on the main floor. Enjoy sitting by the fire in the comfortable great room which features a floor to cathedral ceiling stone fireplace OR relax by the creek. Nature abounds on this gentle flowing oversized lot conveniently located near Murphy NC & Blairsville GA. Enjoy fishing and boating on Lake Nottely with a public boat ramp only minutes away. Invite friends & family to stay overnight in the guest bedroom, wood beamed sleeping loft or terrace level which is currently a game room & movie area. You could easily convert part of the game room to an en suite as a huge full bathroom is already in place. Oversized 2 car garage with attic adds even more possibilities for expansion.
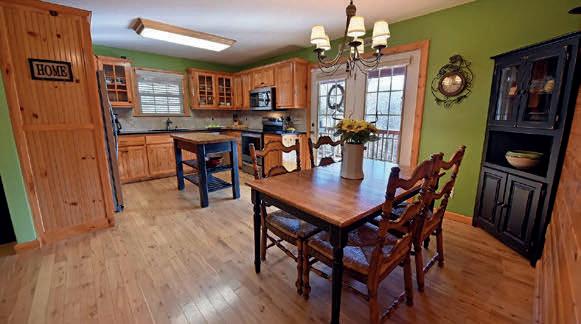
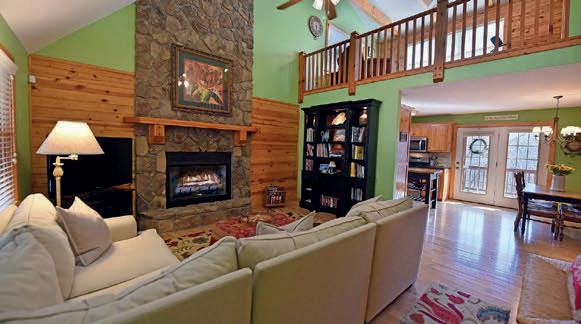
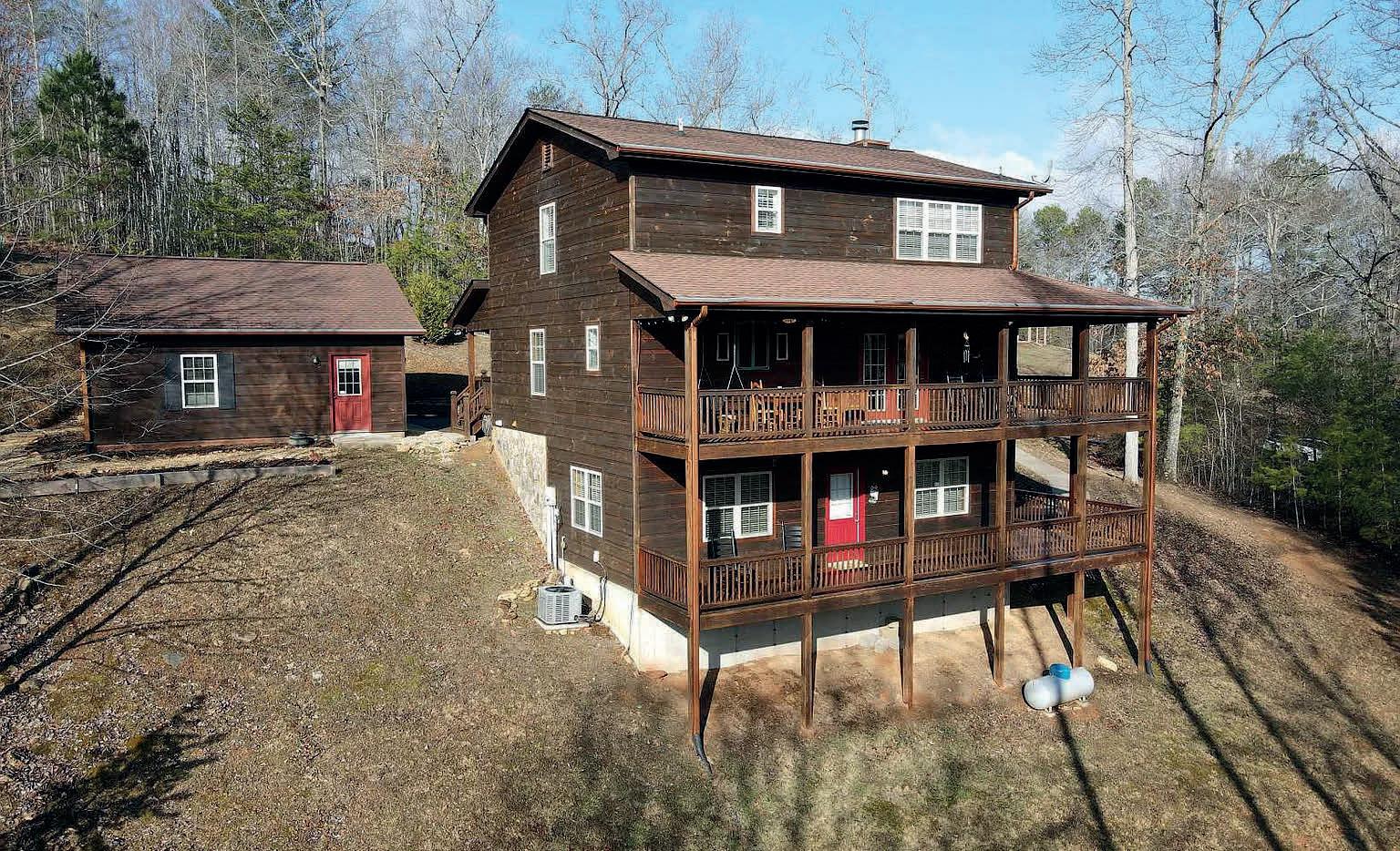
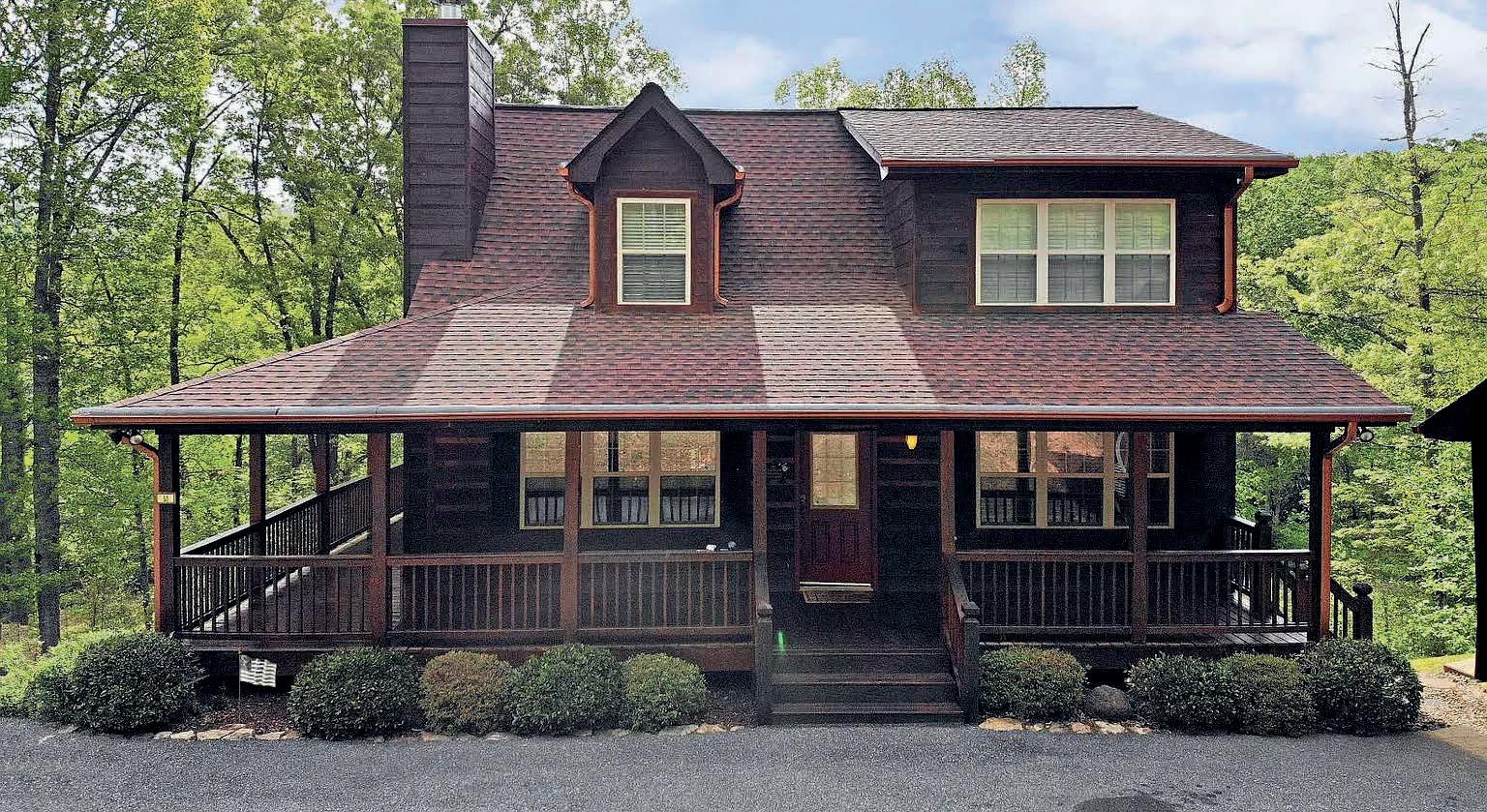

4 BEDS | 4.5 BATHS | 5,253 SQ FT | $1,550,000
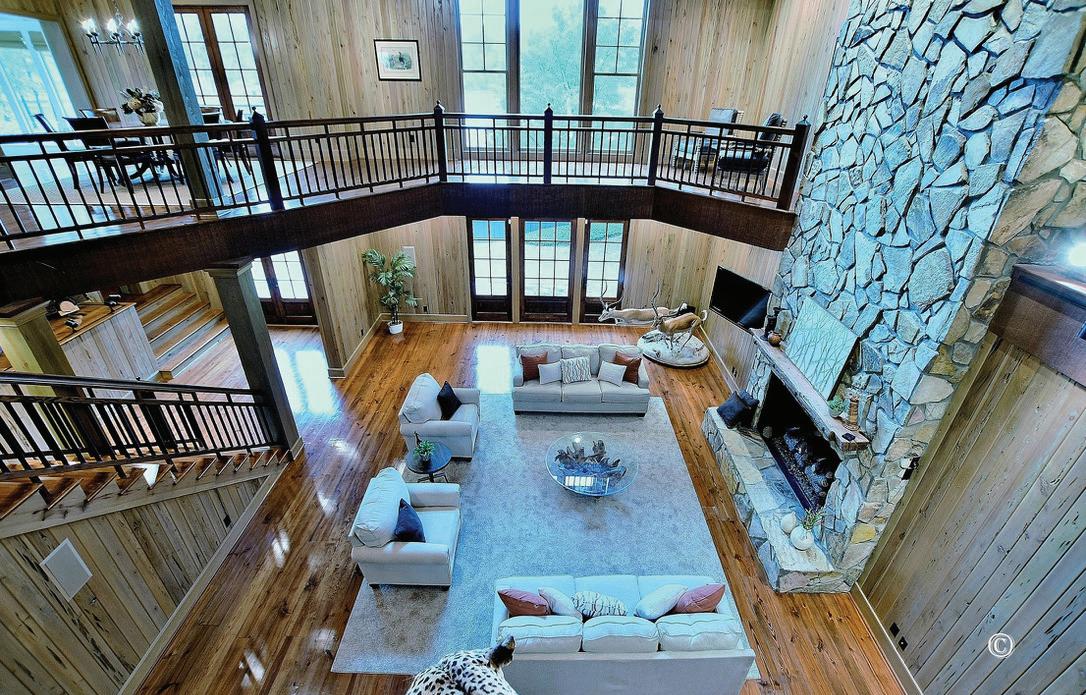
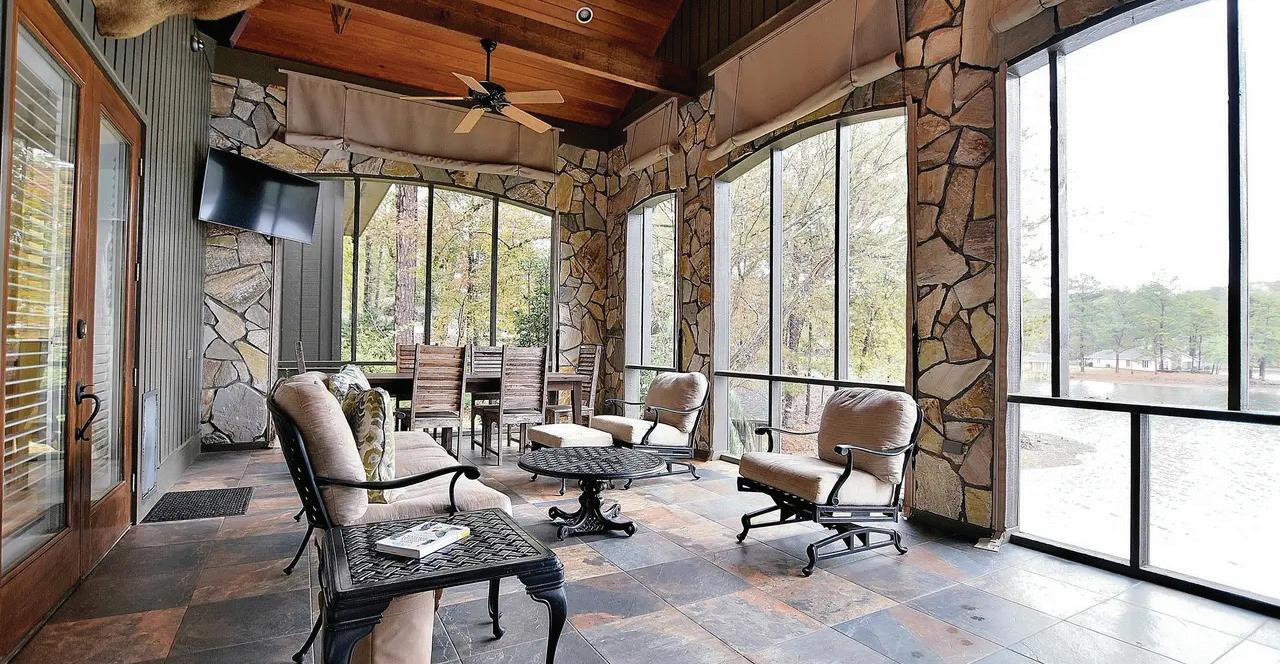
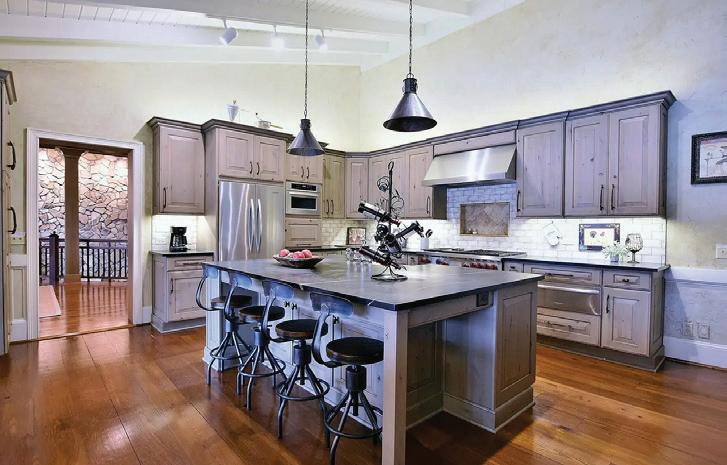
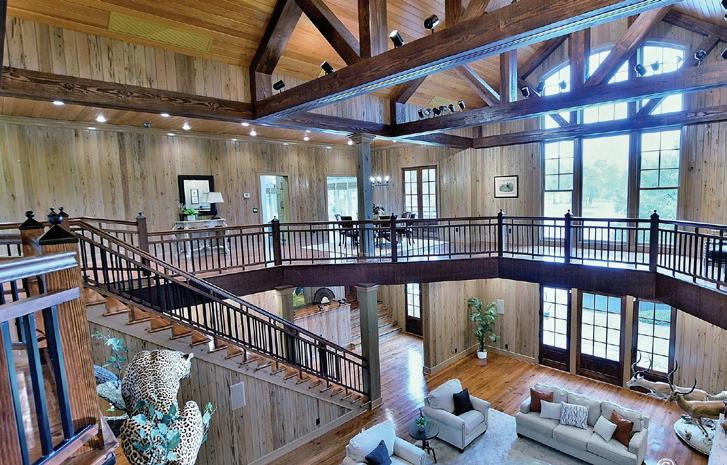
Come home to a new beginning in this stunning Lake Harding Home! This gorgeous stone and cedar home is nestled with a gated drive and sits on a beautifully landscaped lot. Show stopping grounds include outdoor entertaining pavilion with fireplace overlooking lake, enclosed double boat house, 2 docks, outdoor shower, shade garden & water feature. Two Renovations - 1st included addition of great room and 2nd renovation of the original structure with top of the line finishes. Custom paneled ceilings & heart pine floors in main living areas. Exceptional views of lake from most rooms. Chef’s kitchen offers top of the line finishes with knotty alder custom cabinets, soap stone counters, apron sink, Wolf gas range, & overlooks the fireside keeping area + family room. Great room features pecky cypress paneled walls, soaring cedar ceiling, floor to ceiling windows, stone fireplace with gas logs, and kitchenette. Screened porch with vaulted cedar ceiling perfect for coffee & sunrise views.
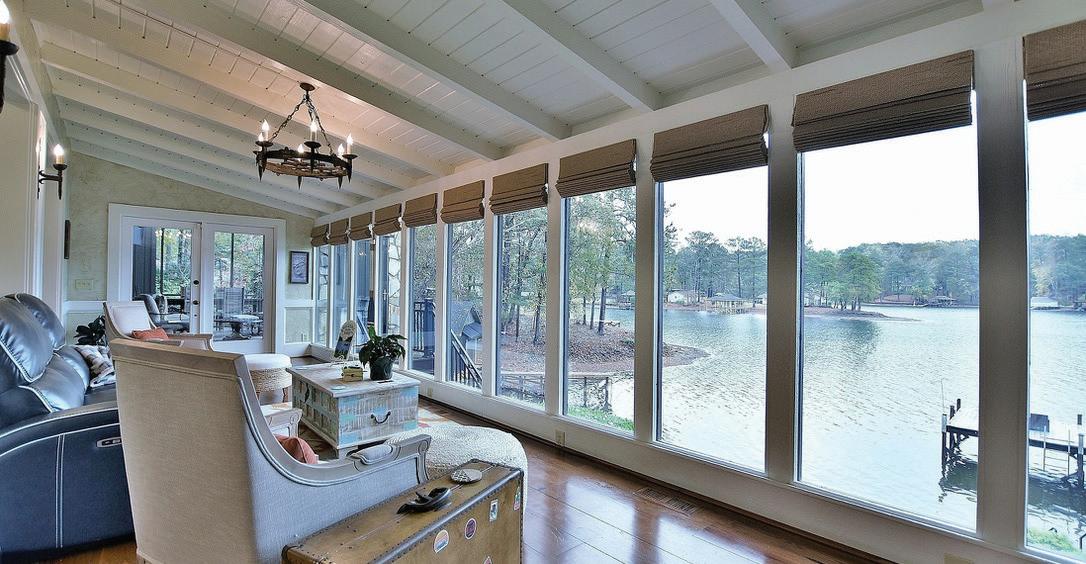
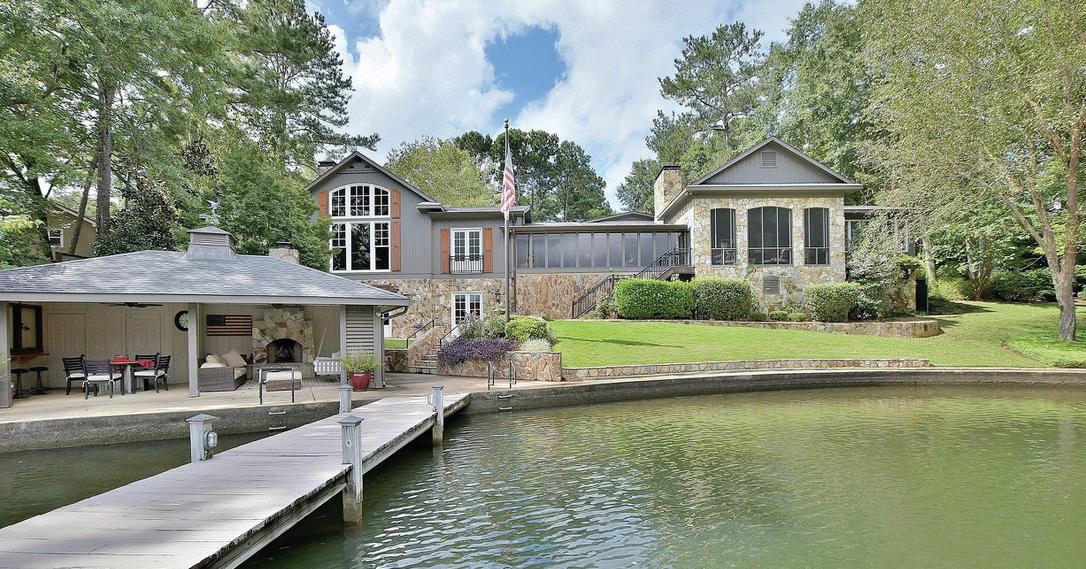
TINA KEEBLE
REALTOR ® | #411462
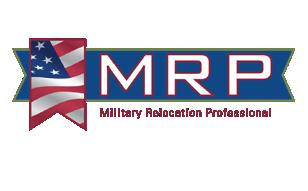
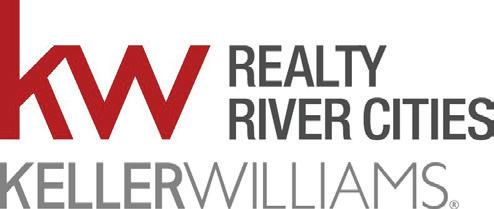
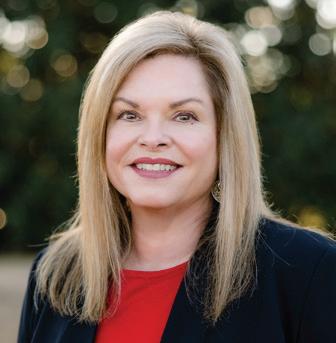
762.207.0774
tkeeble@kw.com
tinakeeble.kw.com
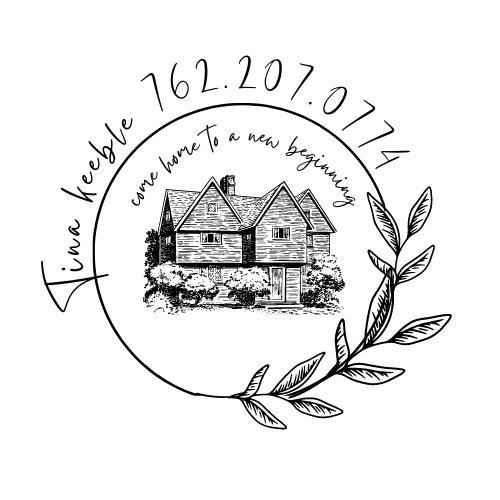
269 TOWNS BLF, UVALDA, GA 30473
$899,900 | 6 BEDS | 6 BATHS | 4,750 SQ FT
A true DREAM oasis on the Altamaha river in South GA! Hunting Lodge, Home, Riverfront, Gated Entry, Complete Seclusion, backed by Wildlife management area with over 12,000 huntable/usable acres. Hunting lodge is a 3-bedroom/2.5-bath, 2350 sq ft, with custom woodwork throughout. Kitchen, living area, large back patio great for entertaining guests. Home has 3 bedrooms, 2.5 baths, 2400 sq ft, with back deck built off home, walk-around deck porch, gorgeous views of the Altamaha River. Deep water dock, attached floating dock, jumping pad above floating dock. Inside home you’ll find cathedral ceilings with breathtaking views of the river. Hold events here, live here, rent out as AirBnB-Vacation home / lodge. Truly one-of-a-kind unique property! Two storage buildings on property. Beautiful cypress pergola overlooking river. Property sits on 1.28 acres. Call today!
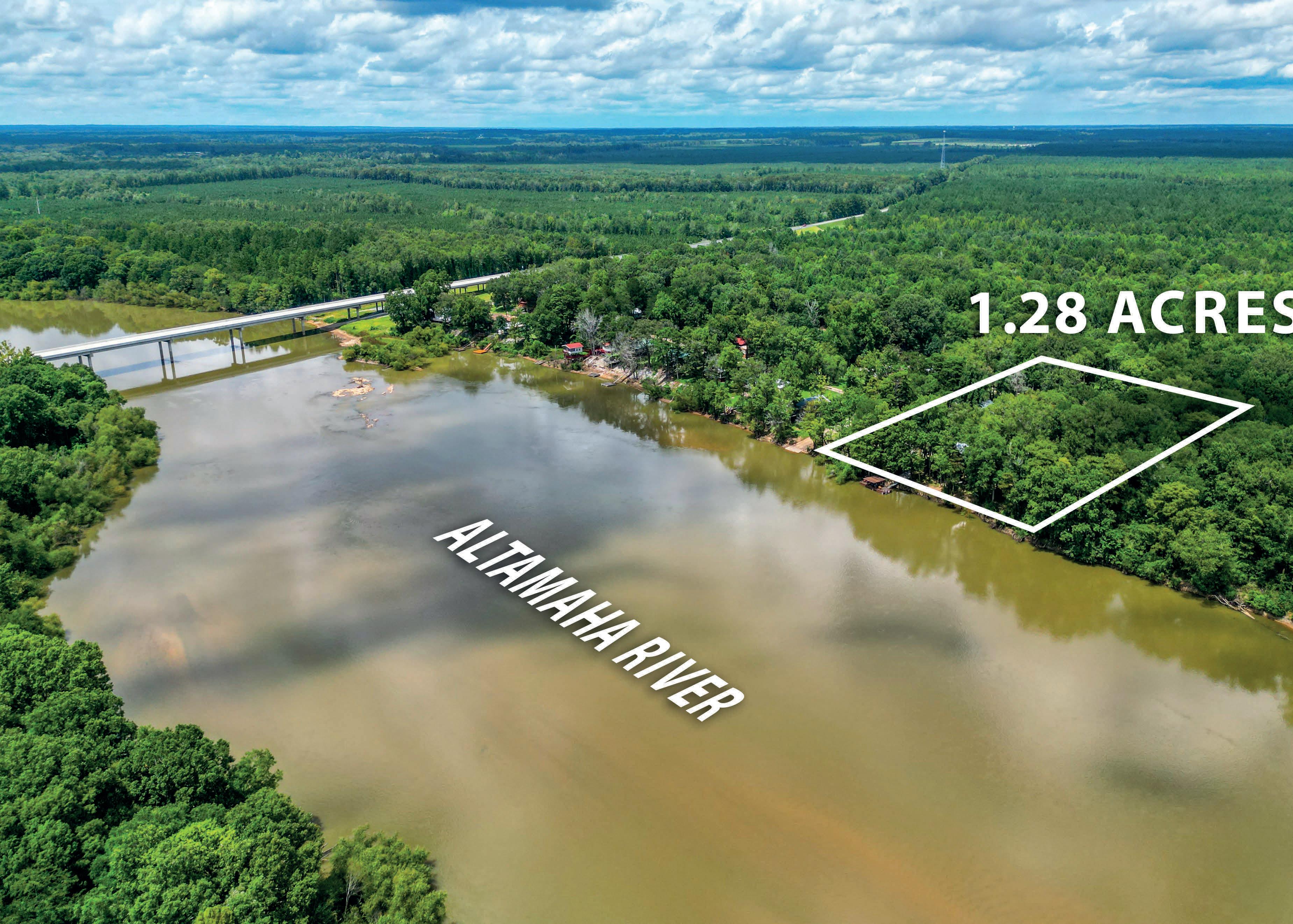
Aaron Alderman

BROKER
c: 912.387.3816
o: 912.337.4736
aldermanrealestate@gmail.com
www.aldermanrealty.net
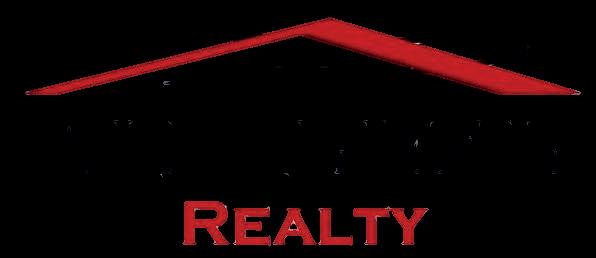

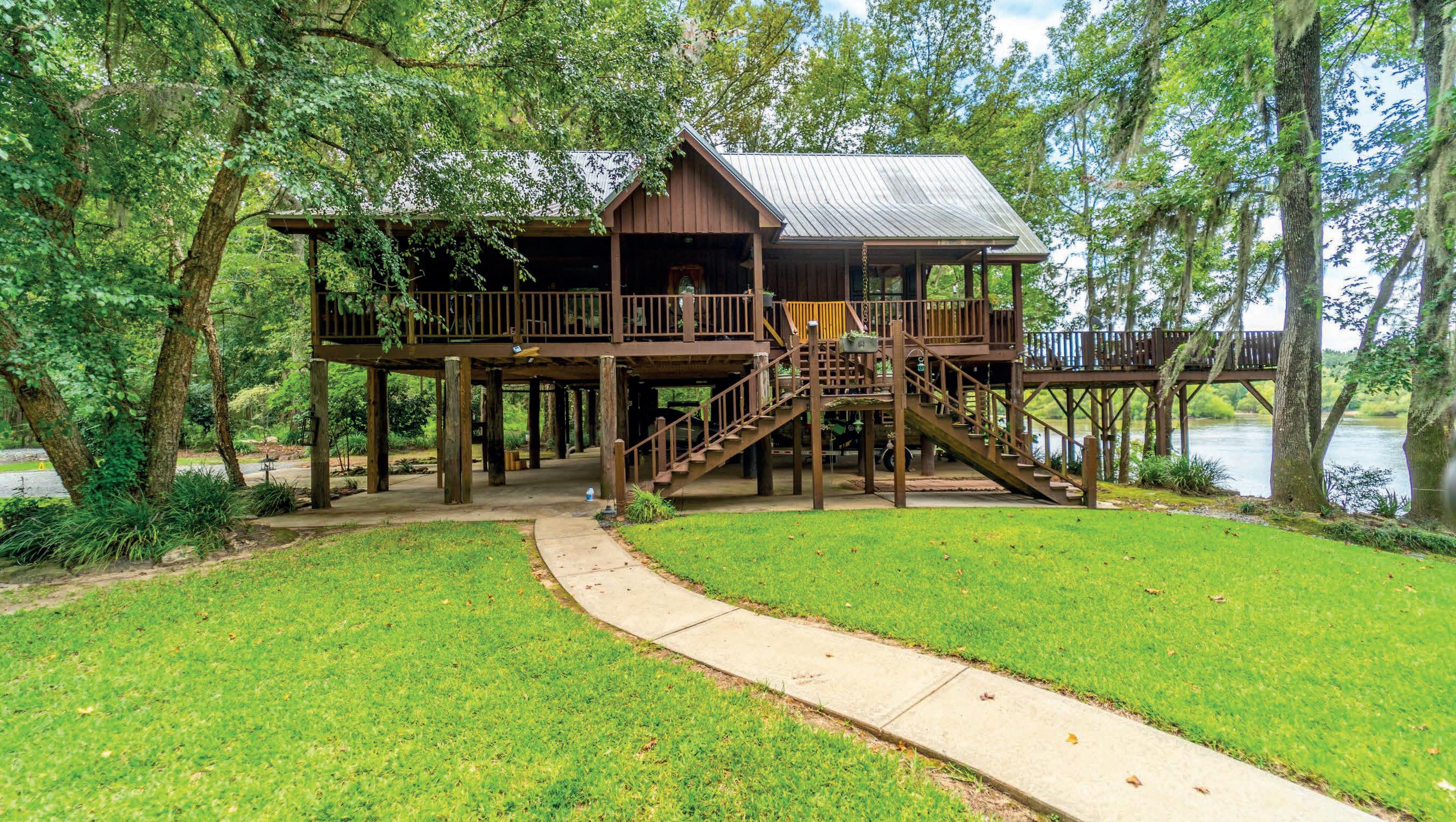
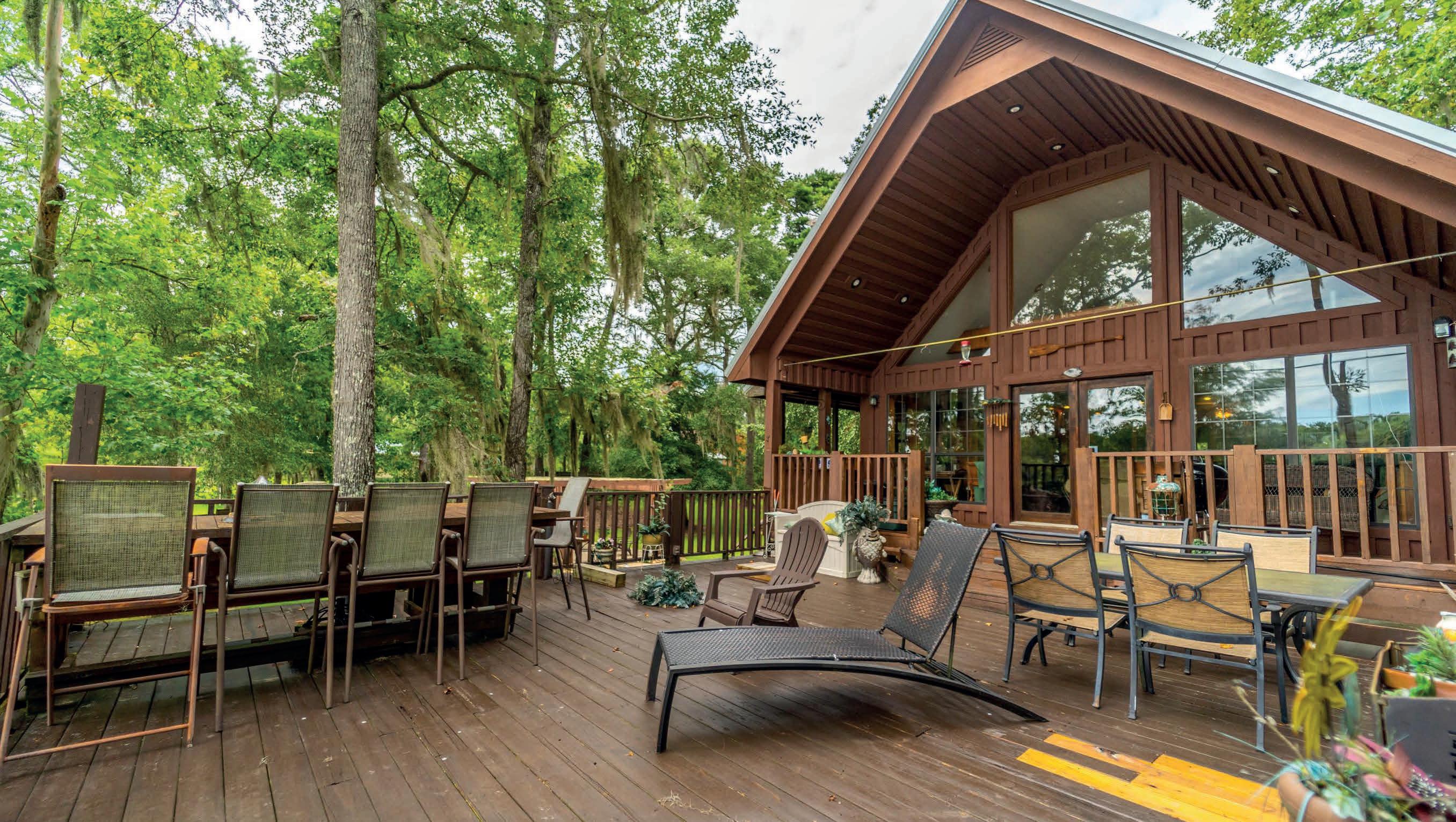
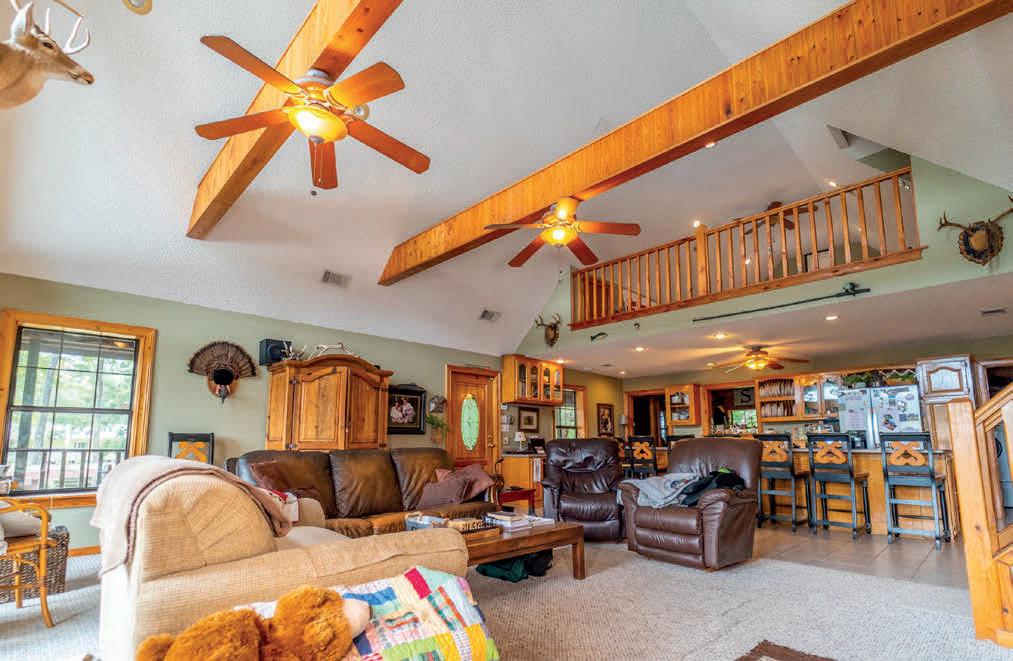
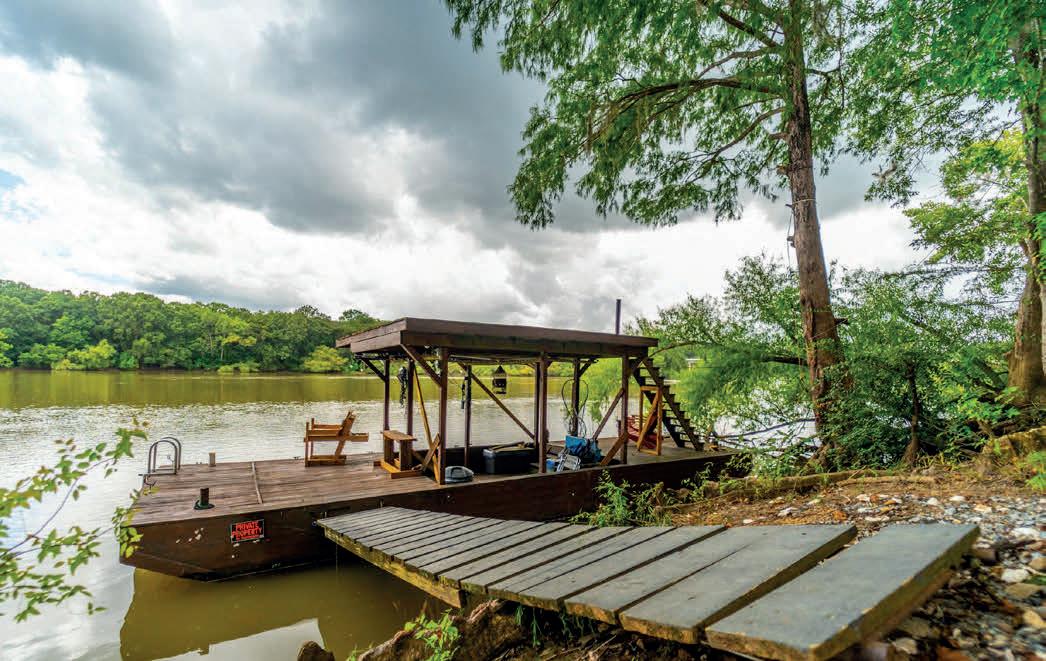
This property offers so much serenity, nature, and beauty!!! Amazing front porch to drink your coffee/tea. The back patio is even better! This 5 bedrooms, 3.5 bathrooms home has a formal dining and living room, a living room with large windows to allow the natural light in and view the wildlife, eat-in kitchen; the main bedroom is on the first floor with a fantastic view of the pond, which is stocked with large catfish. The main bathroom jacuzzi tub. The laundry room off the kitchen serves as a mud room and can be entered off the side door or the kitchen. Upstairs you will find the 4 guest bedrooms, which have jack-and-jill bathrooms. A breezeway leads to the drive-thru garage/storage. Did I mention the amazing pond?
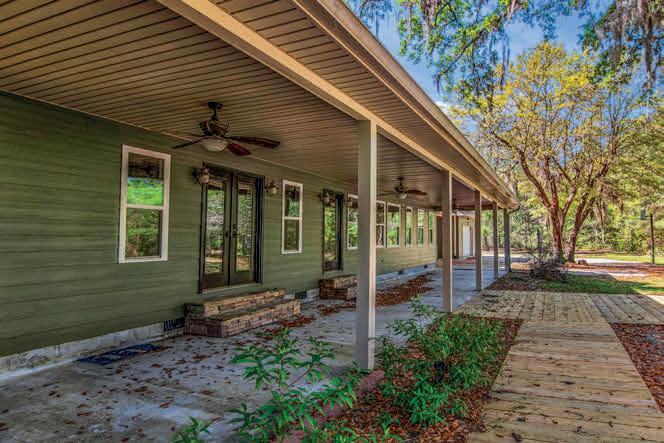
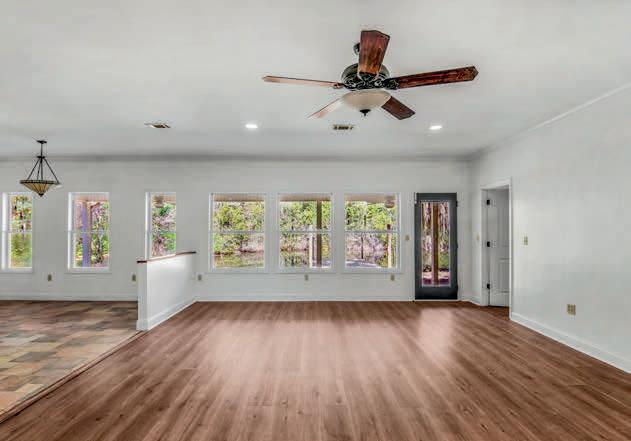
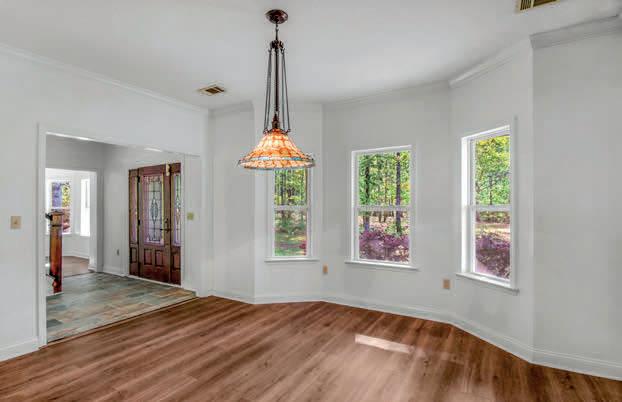
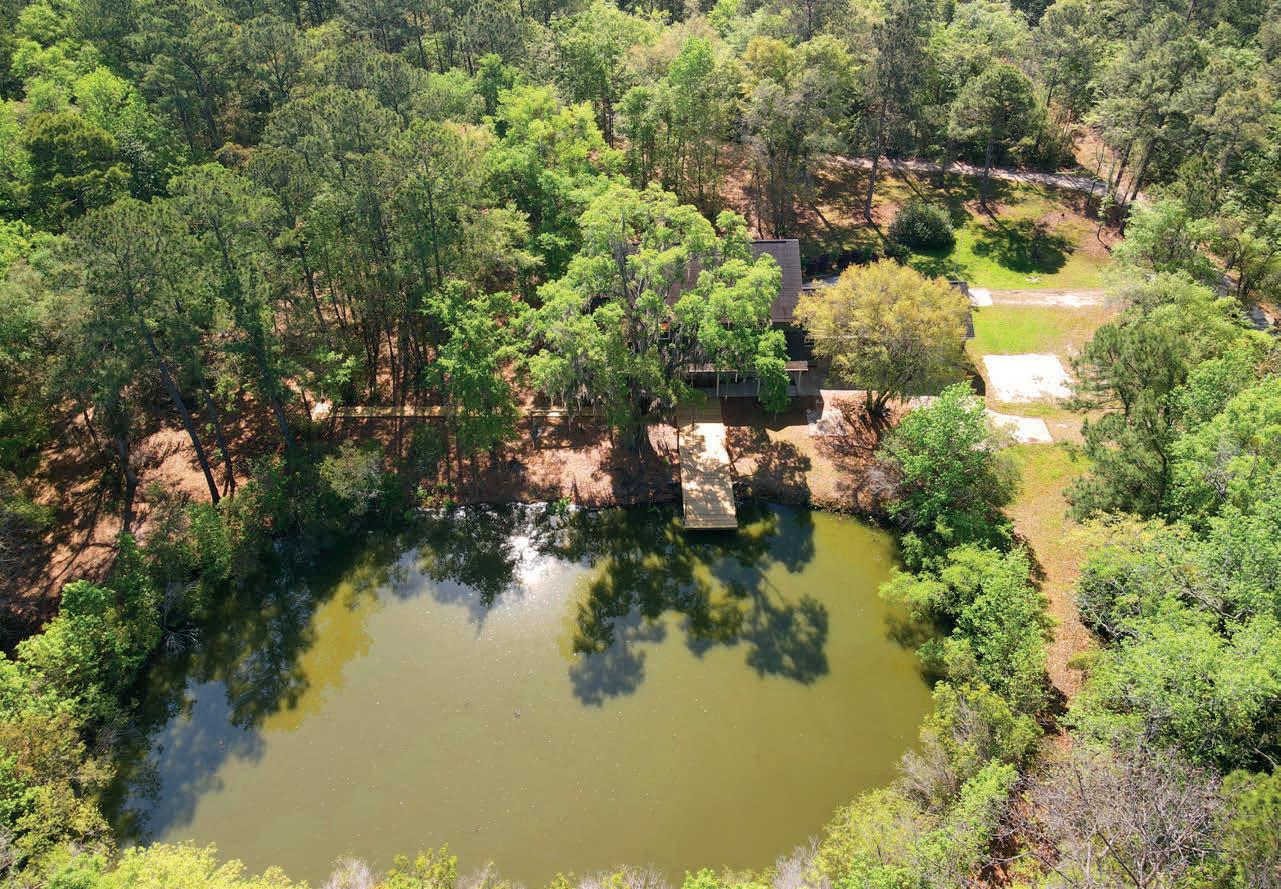
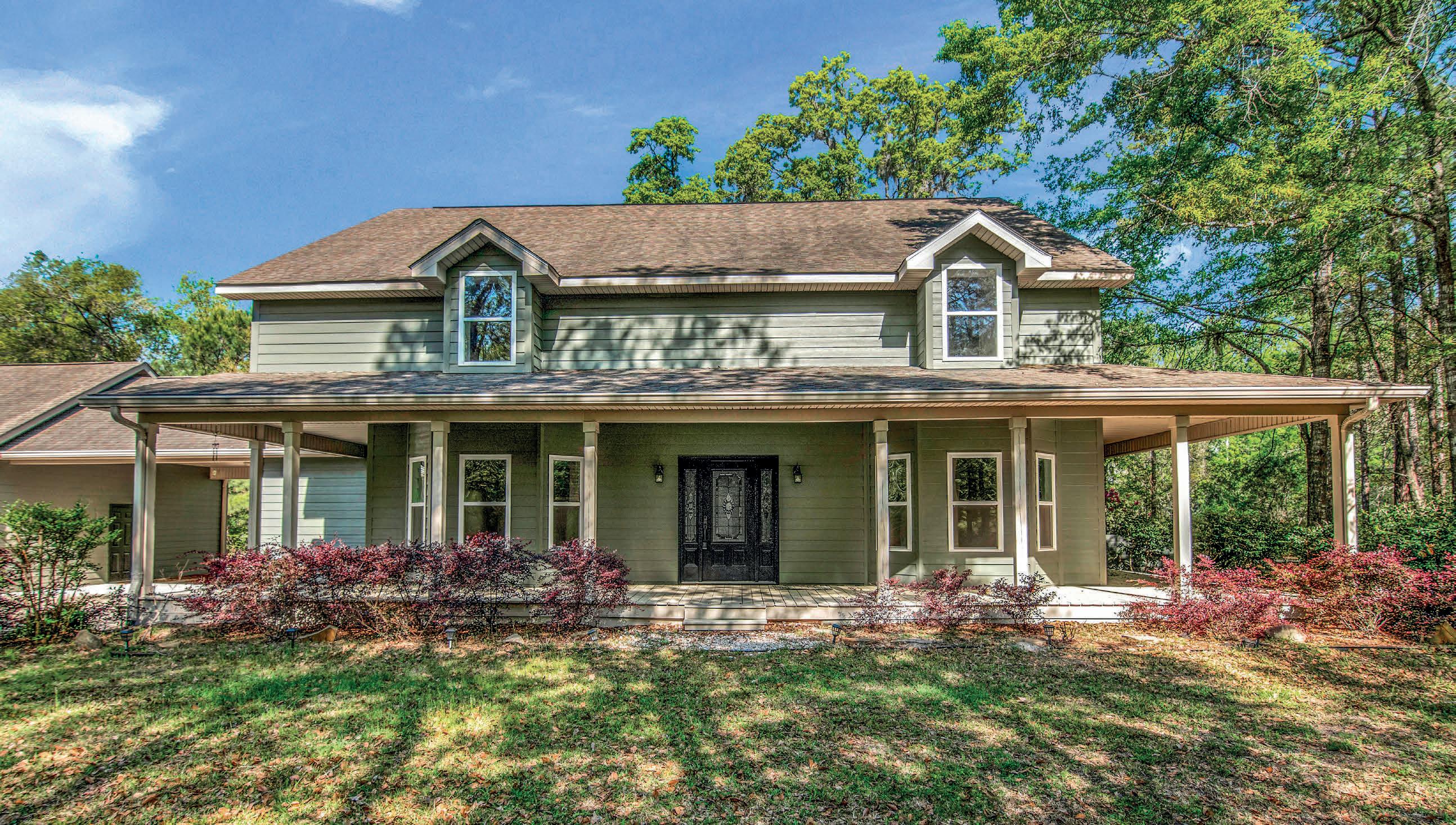
912.368.5490
sduggan@holtzmancompanies.com
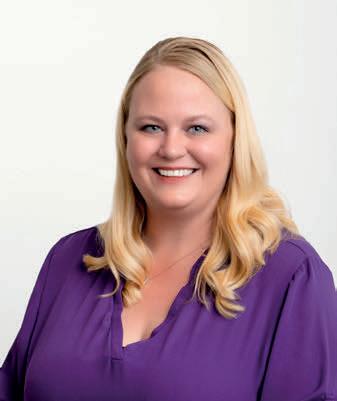
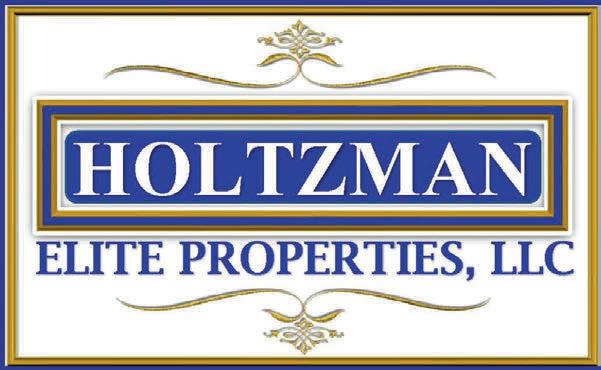
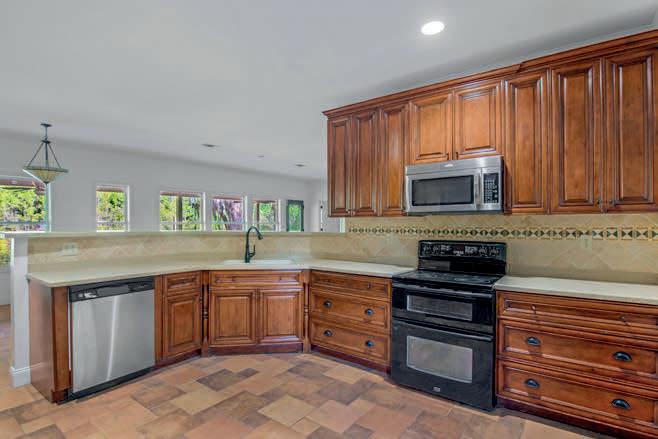
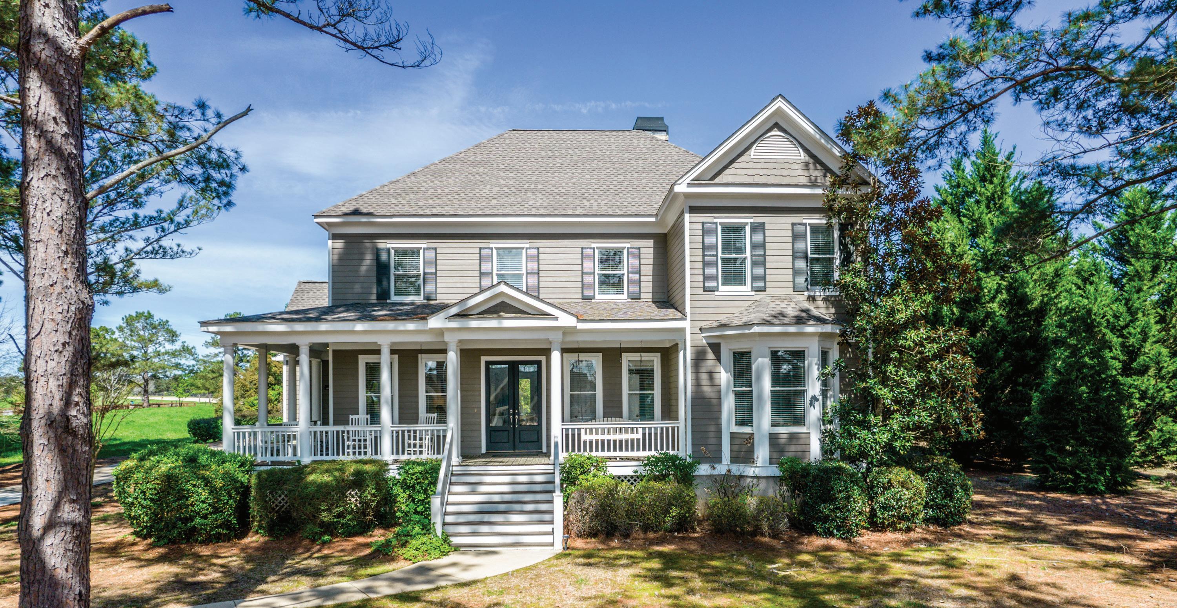
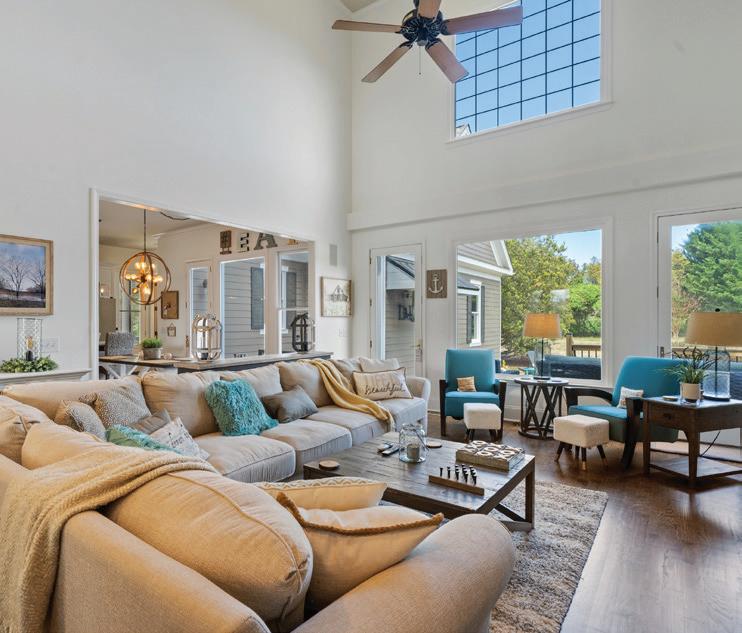
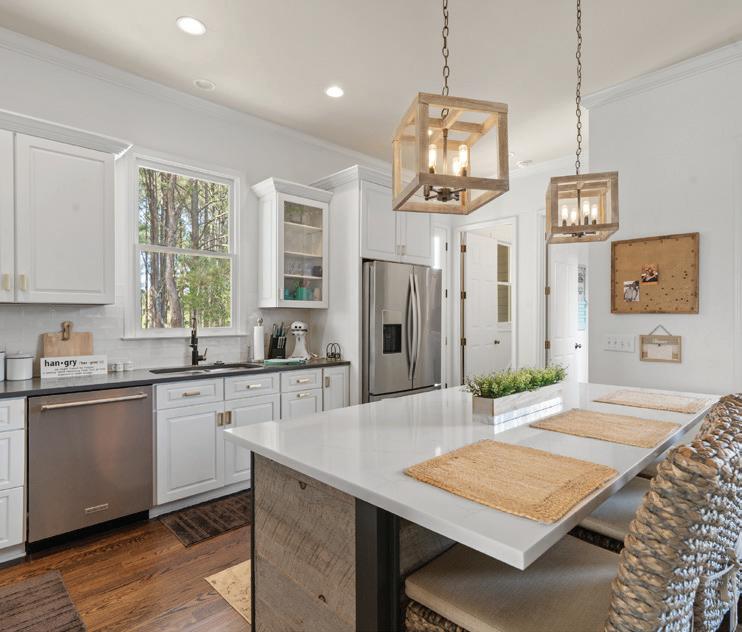
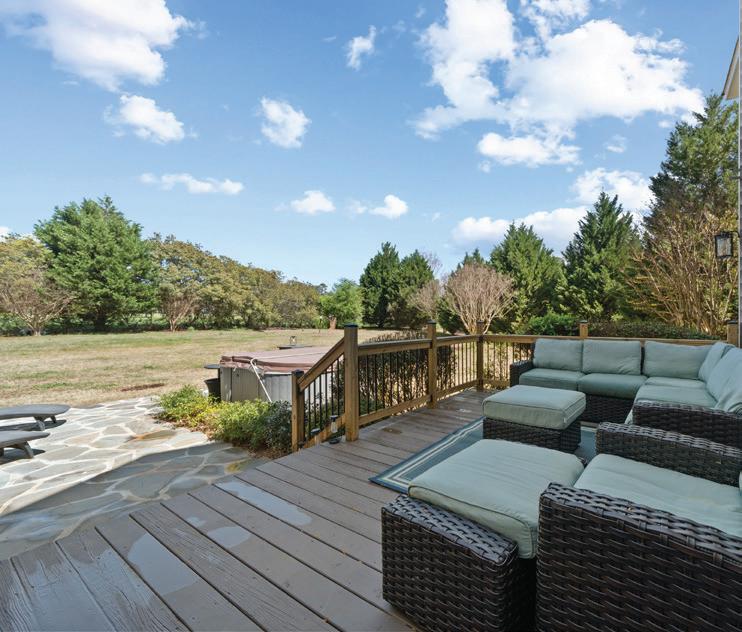

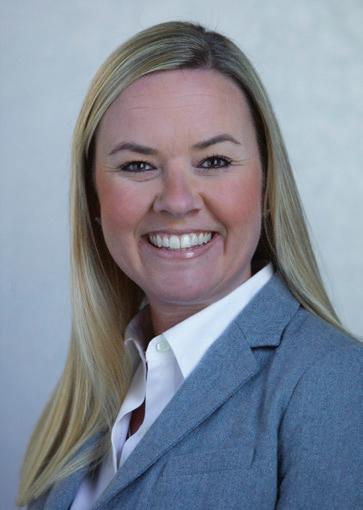

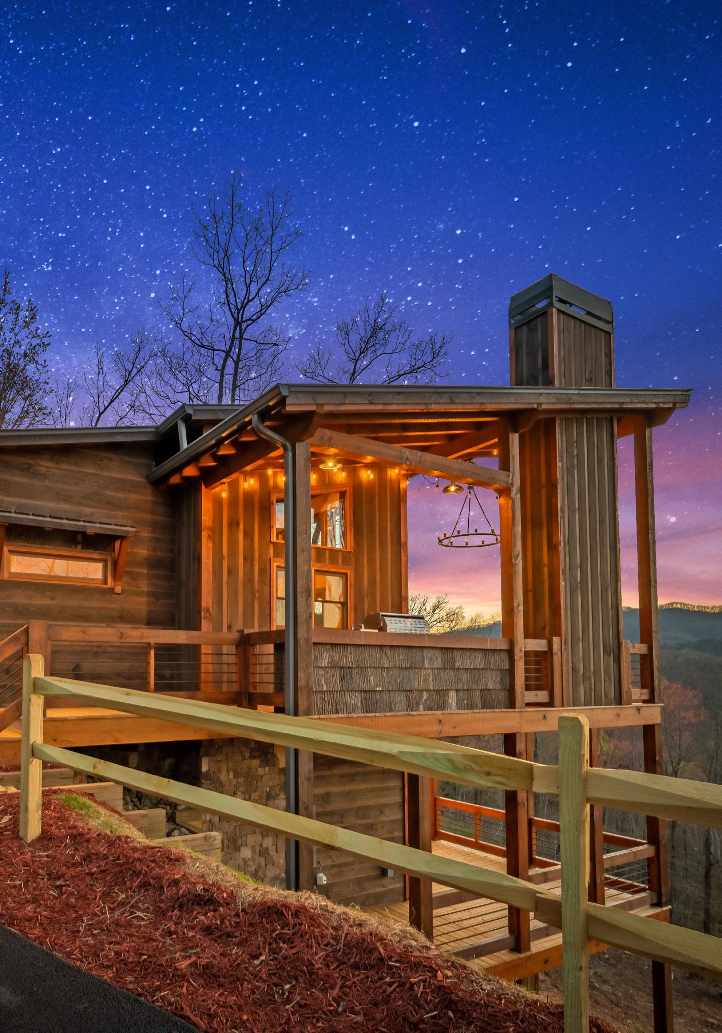
Opportunities like this don’t come around too often. This is the perfect lot to build your dream weekend getaway or year-around residence in the small, historic, gated community of Columbia Beach. This flat lot offers 60 ft of bulkheaded waterfront, public sewer hookup and dazzling views of the Bay. Columbia Beach provides residents opportunities for boating, fishing, and other recreation. At the north end of the community is a boat launch, a short fishing pier, a long pier as well as a large playground, basketball court and several benches to enjoy the stunning views. No flood insurance needed! Non riparian rights.
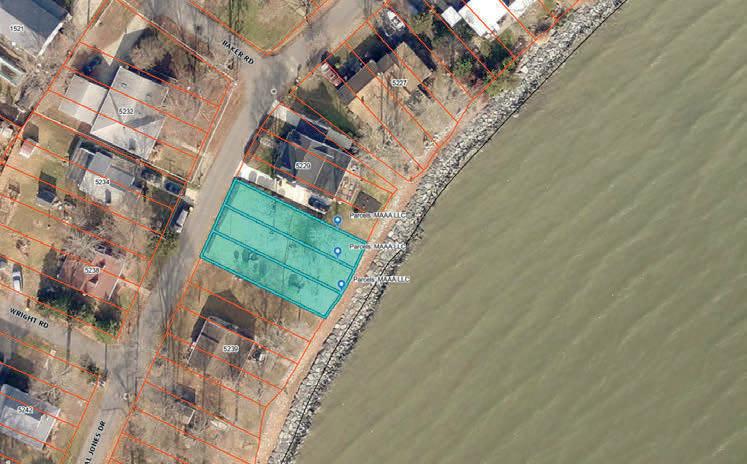
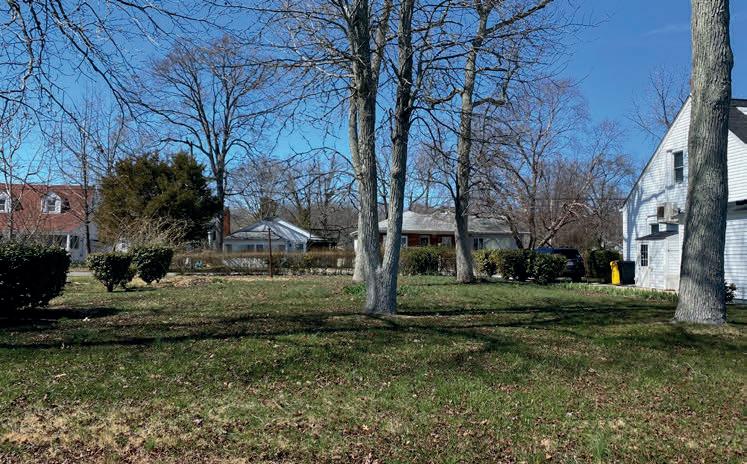

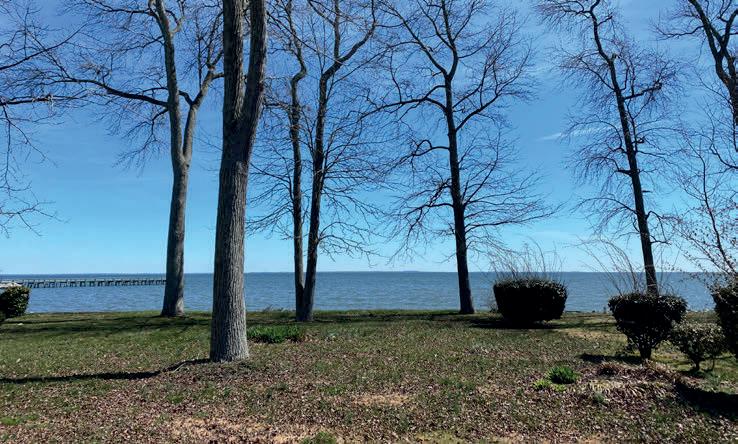
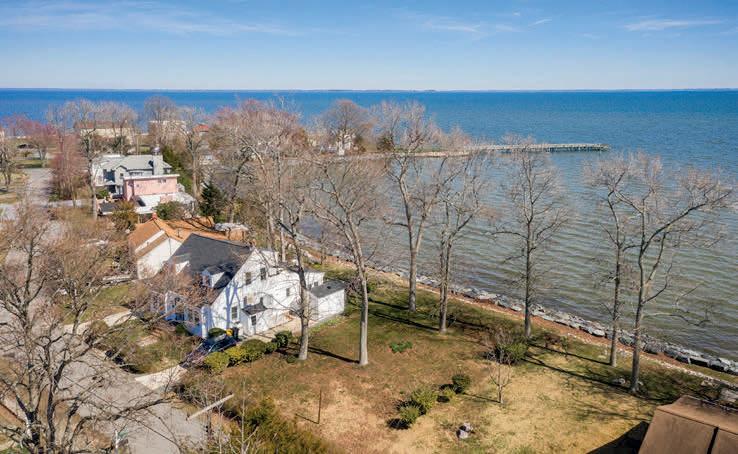
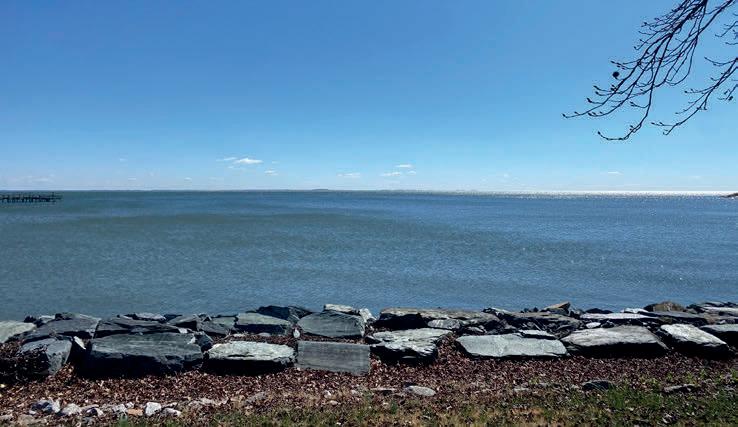

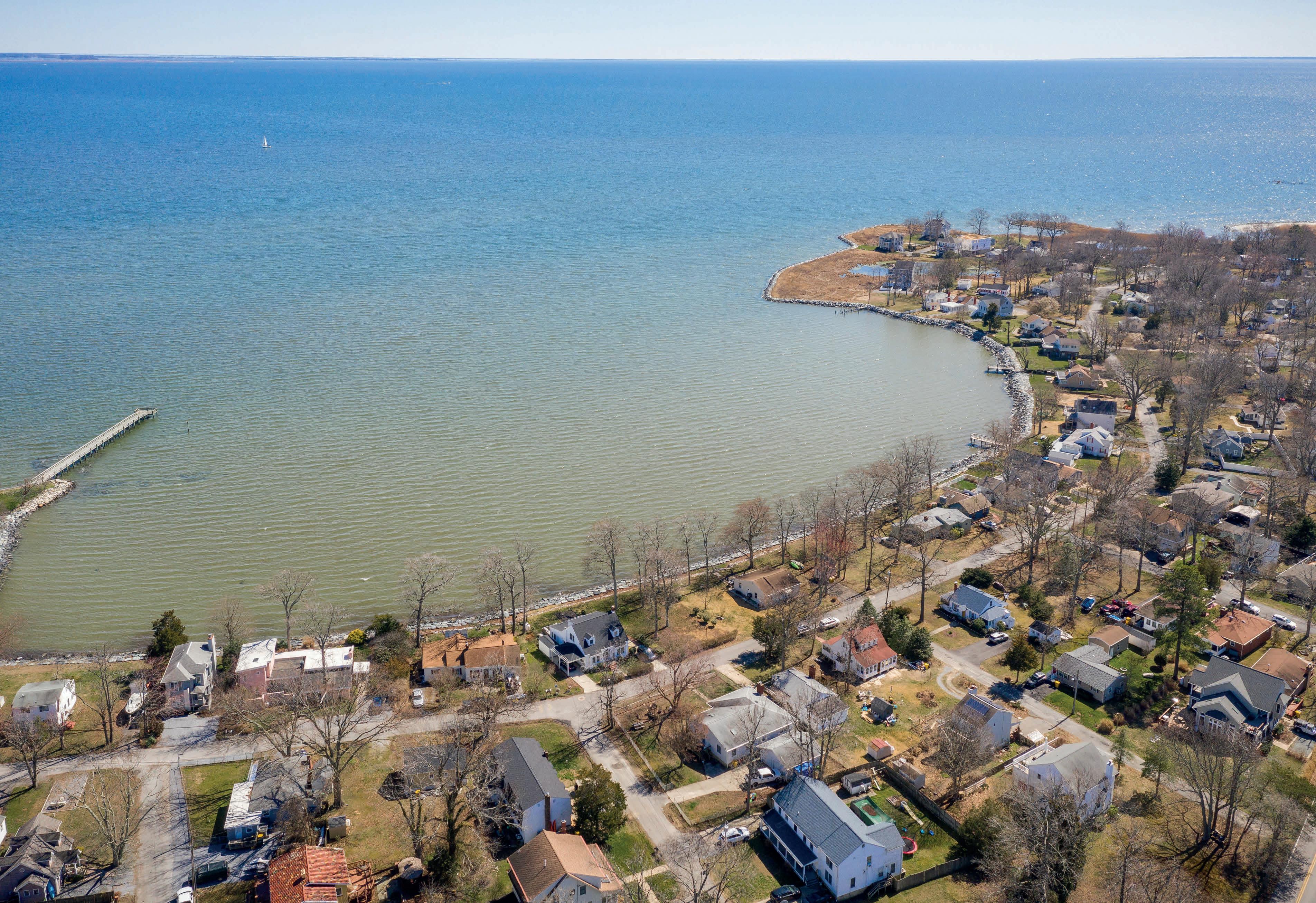
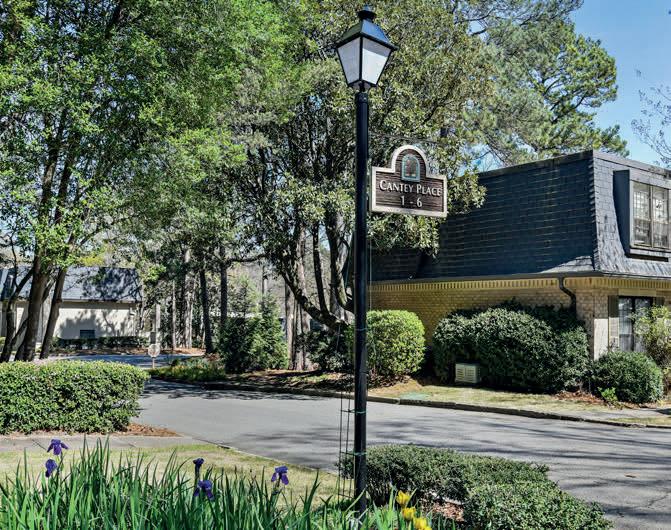
2
1,750 sq ft
$389,000
Cross Creek - Atlanta’s Best Kept Secret! Where old Buckhead meets new Upper Westside. Welcome to your own private oasis, resort style living with amenities that include 18 hole Executive golf course with pro shop, 4 tennis courts that include pickle ball stripes, 3 swimming pools (saline), 2 clubhouses, gym, cafe and bar and EV Charging. Cross Creek features a 24/7 manned gatehouse. Talk about location-15 minutes from airport, minutes to Buckhead shopping and fine dining, Vinings, Midtown and Downtown. See to believe all 110 acres of this lushious, forest like community featuring year round blooms. So many residents strolling up and down the pedestrian friendly parkway with their pups, enjoying the fresh air and tranquil surroundings.
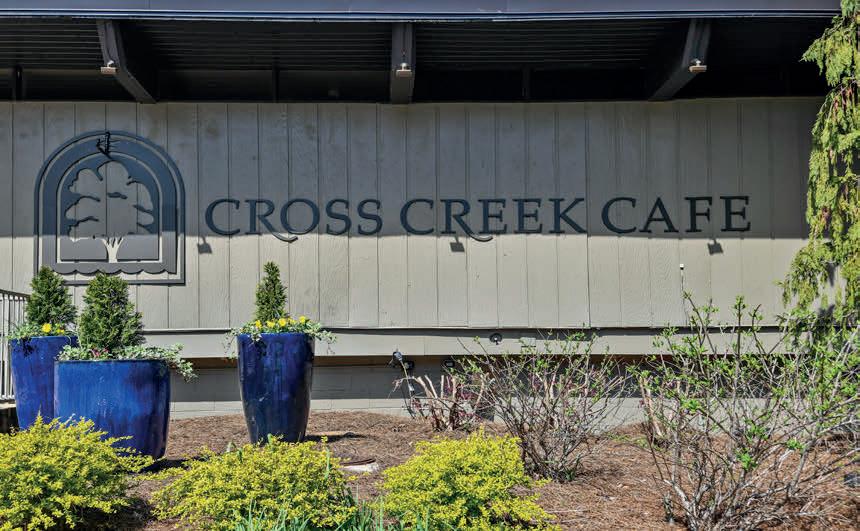
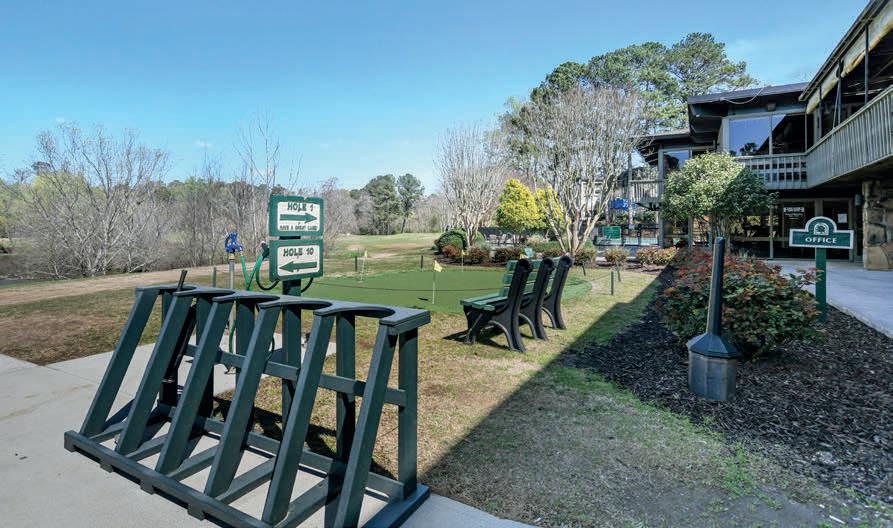
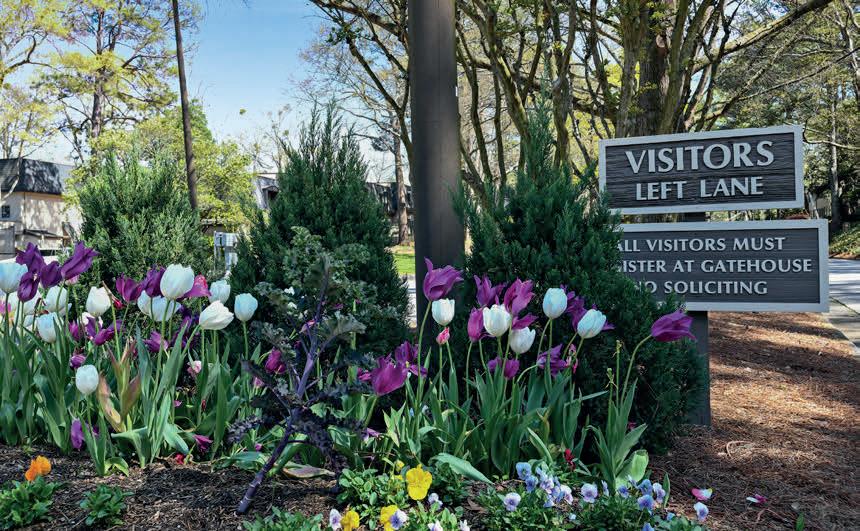
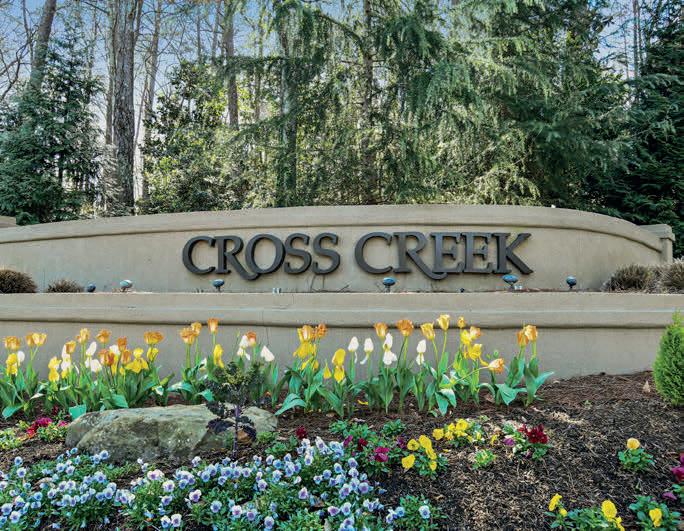
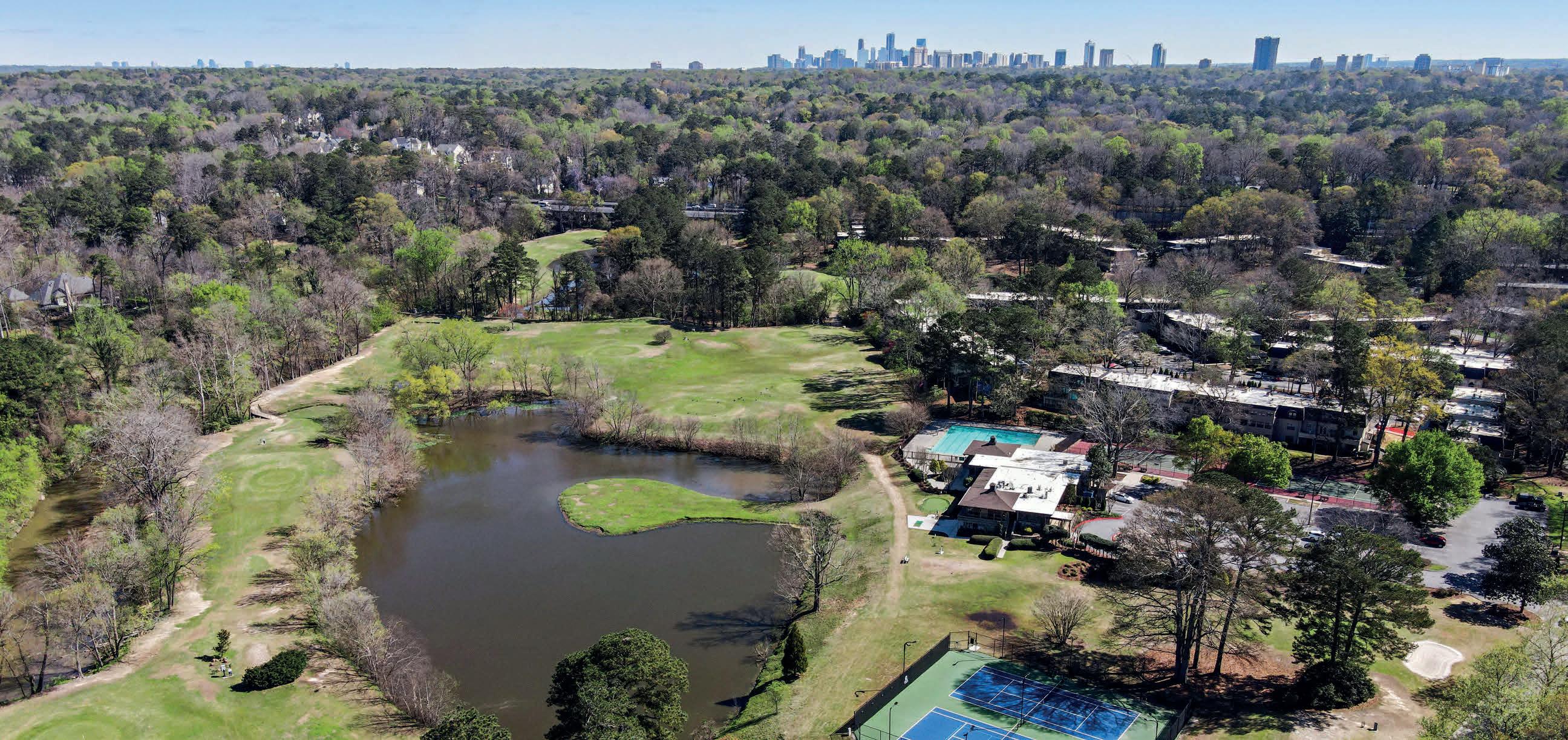 Lee Ann Saxton
Lee Ann Saxton
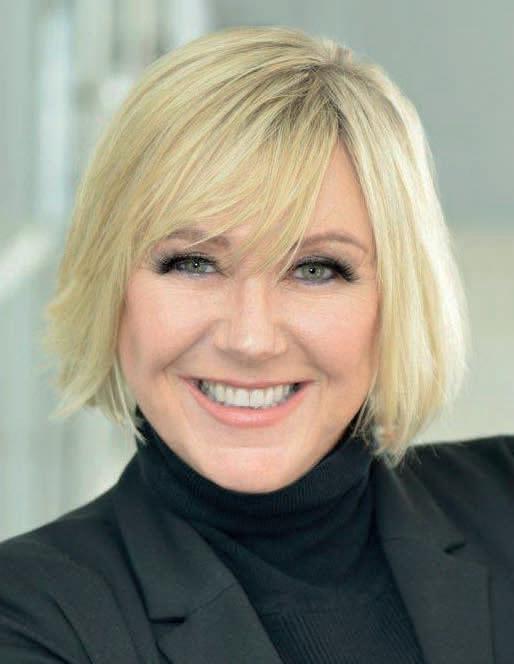 BROKER
BROKER

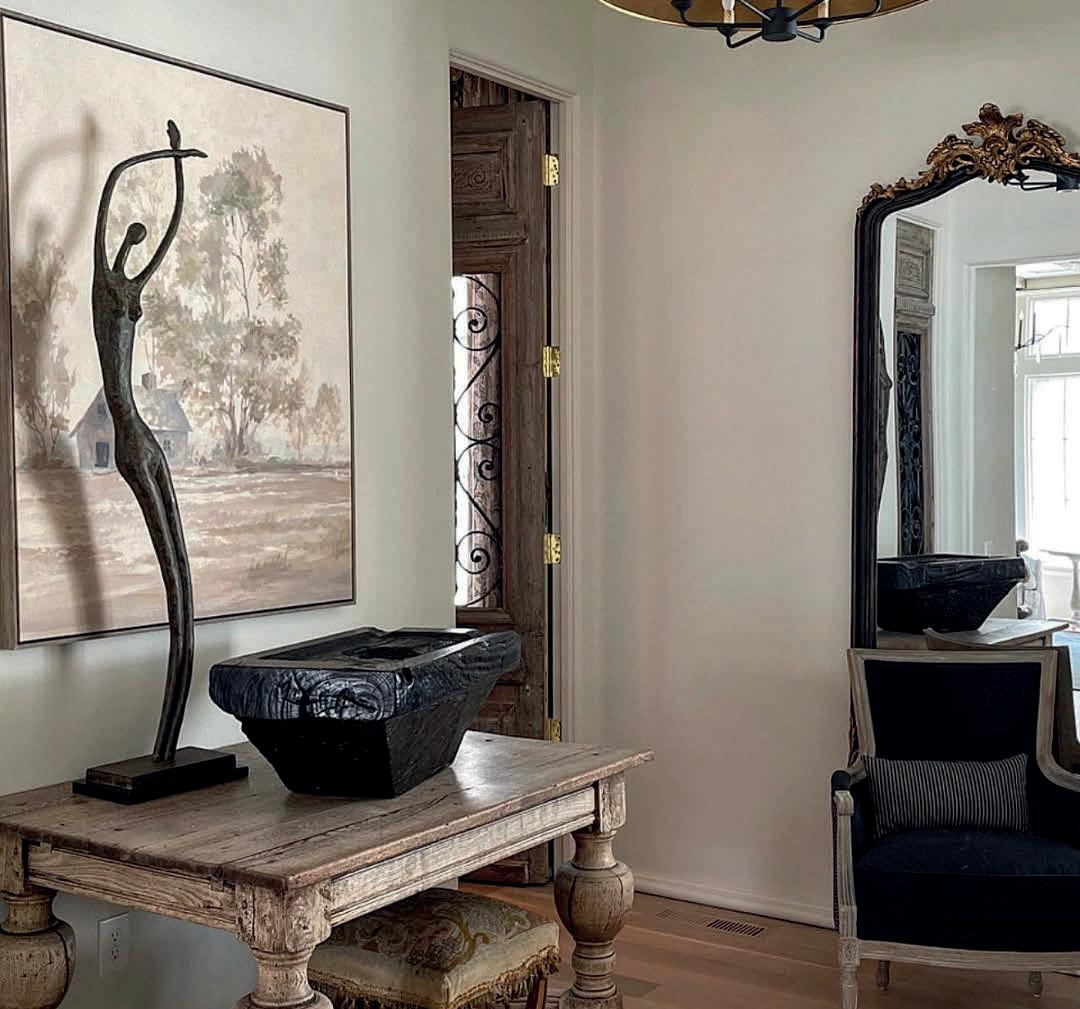


$1,400,000 | 6 BEDS | 6 BATHS | 6,400 SQ FT
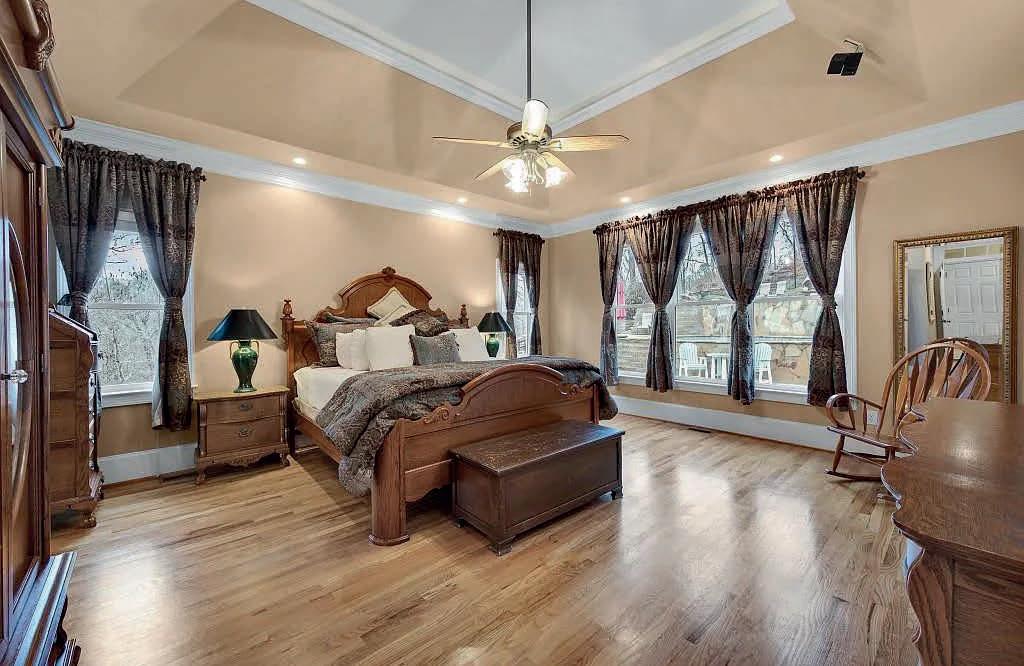
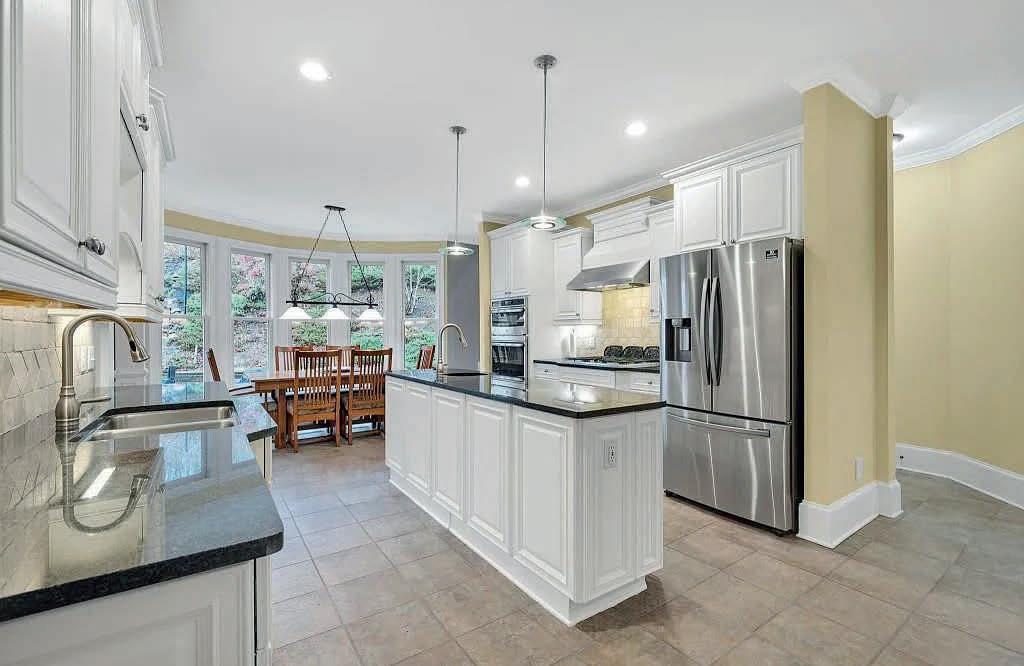
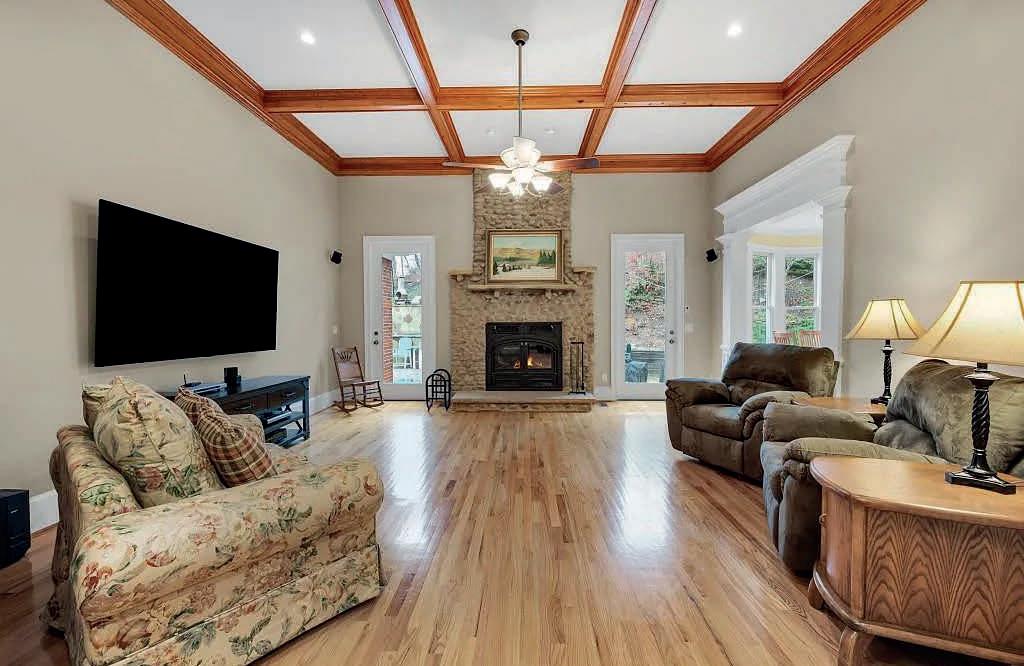
Beautiful 6,400 sq ft gated brick estate located on 8+ private wooded acres tucked in a cul-de-sac in the back of sought after The Legends of Settendown Creek subdivision. Enjoy entirely fenced property as you stroll on the trails, play in the creek, or enjoy a dip in the heated saltwater pool/hot tub. Enjoy coffee on 2 screened porches. The main floor hosts a two-story foyer with oak hardwood & crown molding throughout, double glass door living room with fireplace, separate dining room, newly updated kitchen with full breakfast area & center island with vegetable sink, family room with wood burning stone fireplace, half bath, primary bedroom with tray ceiling & exterior door to patio/pool, walk-in closet, primary bath with newly renovated double vanities, tiled shower with two heads, & hydro bubble soaking tub. Get dirty gardening in the raised beds or wash your pets in the unique full shower in main level laundry room just off the 3-car garage. Use front or back stairs to go to raised bonus room, 3 secondary bedrooms, 2 full baths, walk in attic, & bench nook with hidden laundry shoot. Fully finished basement boasts theatre room, kitchen/bar with wine fridge, billiard room with wood burning stove & unique ceiling tiles, exercise room, office, 2 more bedrooms, full bath, & security systems room. Pool table & high-tops stay! Beautiful outdoor patio off the main floor has multiple levels to enjoy grilling, fire area, hot tub, and stone sided pool built into the hill surrounded by colorful perennials in spring & summer. A must see! Easement trail to neighborhood amenities is walking or equestrian friendly. Amenities include over 14 acres of common area with picnic area, pavilion, and private fishing lake. Close to Pooles Mill Park and schools! Welcome Home!
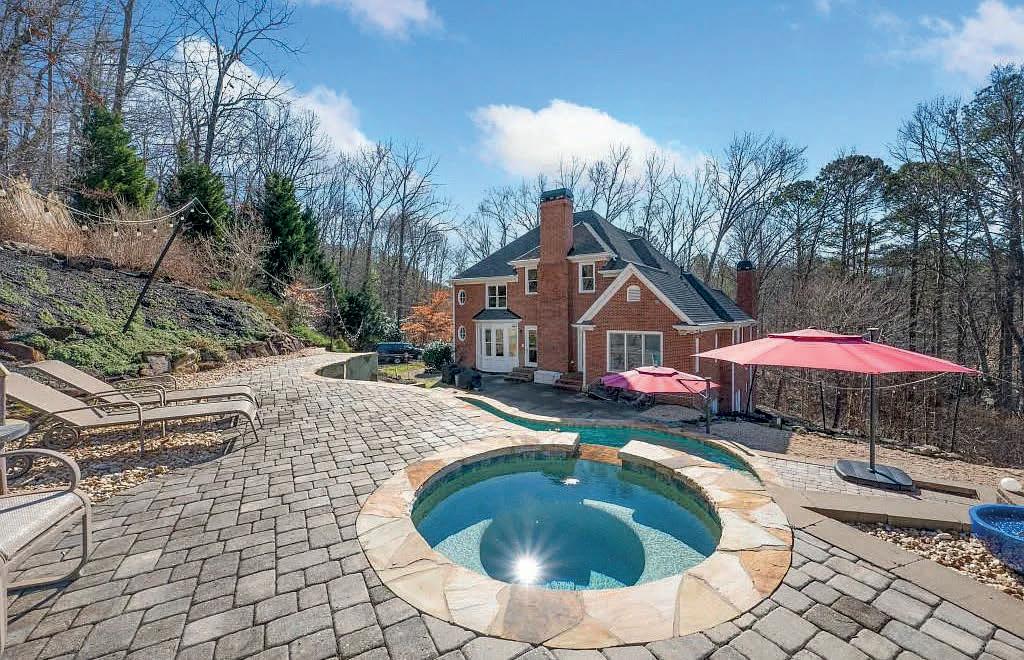
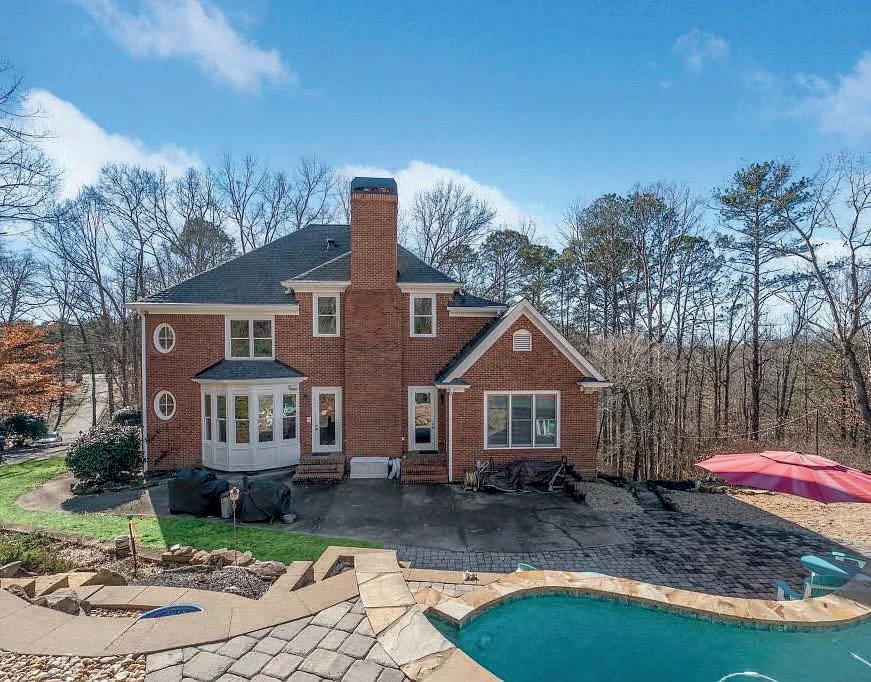
M: 678.793.2463 | O: 770.475.0505
aimee.kirday@bhhsgeorgia.com

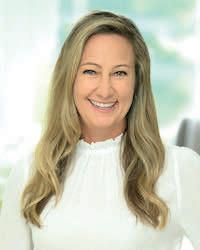
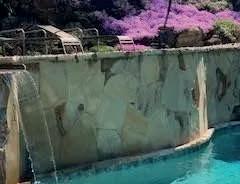
Beautiful, spacious home on 19.28 Acres of land with so much to offer. Enjoy the view from the highest point in Spalding County while you lounge around your pretty gunite pool. Need to exercise? Make use of the tennis court or basketball court. There is a four car detached garage/workshop with lift. The winding driveway leads to the stately European Style home with a marble fountain. Tile steps lead to the welcoming two story foyer. There is a formal living room and large dining room. The kitchen is a delight with a commercial style range/double oven, built-in microwave, built-in large refrigerator, island with stovetop, all stainless steel. The breakfast area leads to a nice sunroom and family room with fireplace and built-in bookcases. One bedroom is on the main. Four bedrooms are upstairs including the main bedroom. The basement has one large finished area and full bath which is perfect for gatherings.
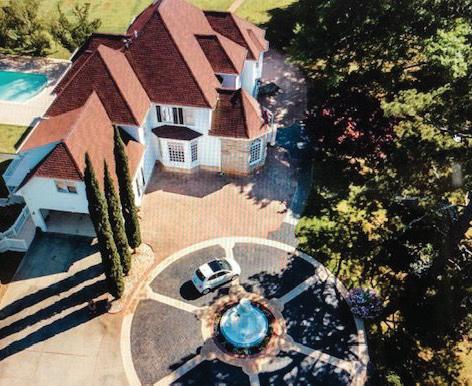
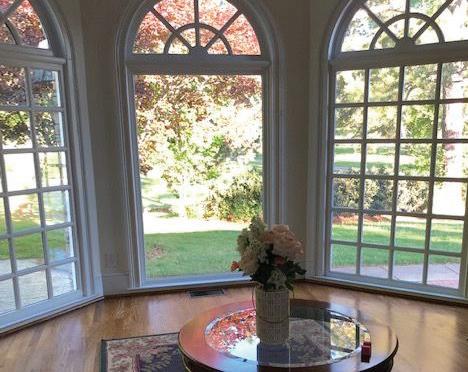
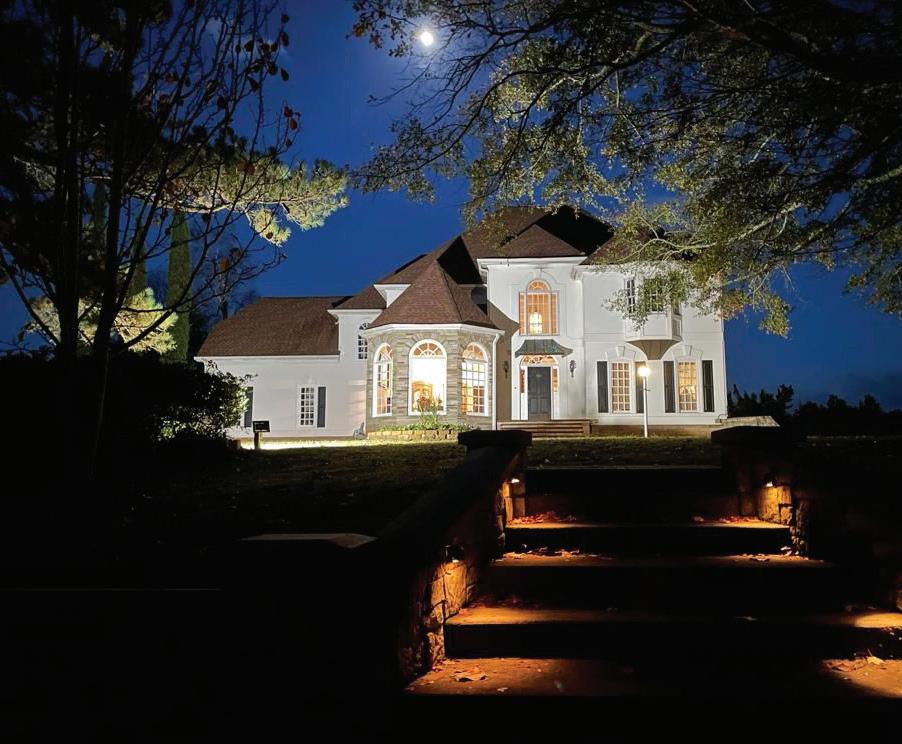 Nadine Graham BROKER, GRI, ABR, SFR
Nadine Graham BROKER, GRI, ABR, SFR
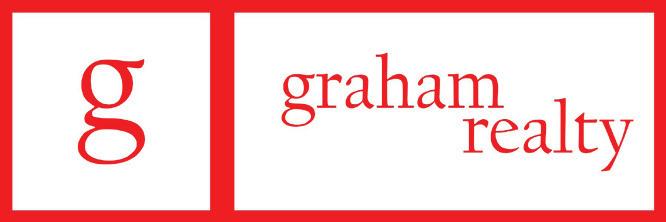
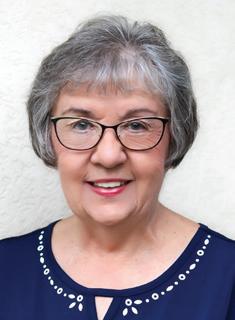
m: 770.584.0416
nadinesells@comcast.net
www.griffin-realestate.com
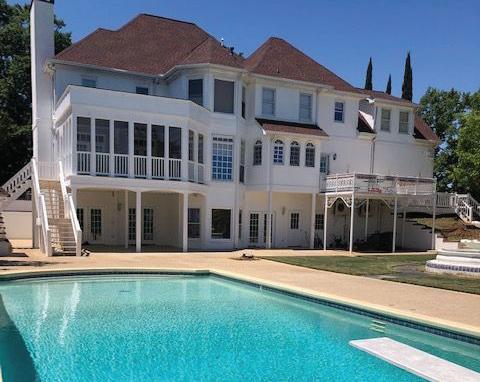
256 HIGH RIDGE WEST, EPWORTH, GA 30513
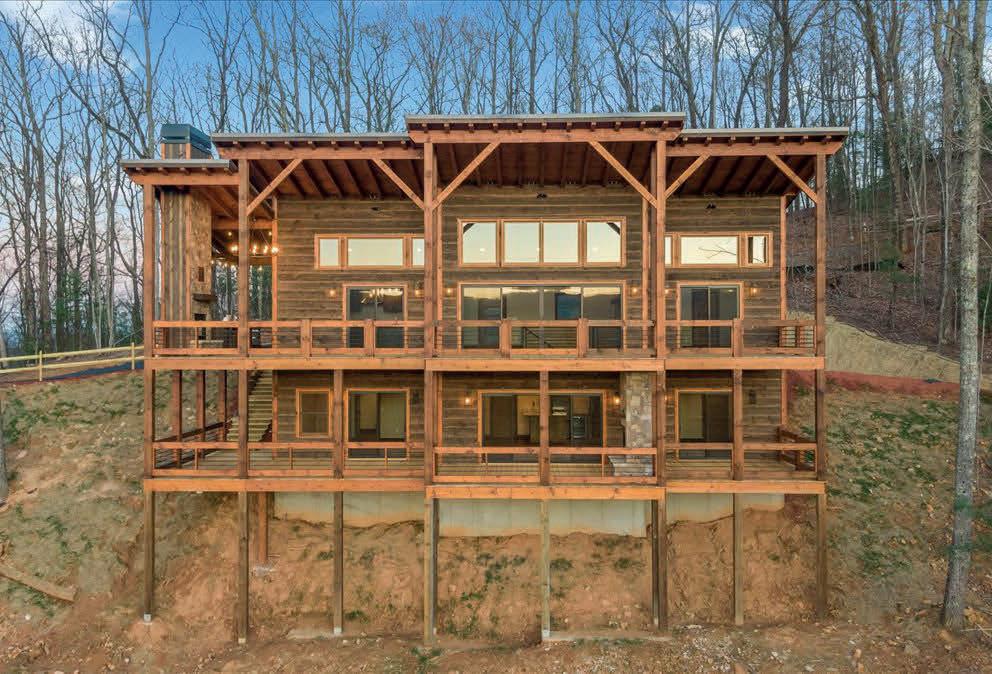
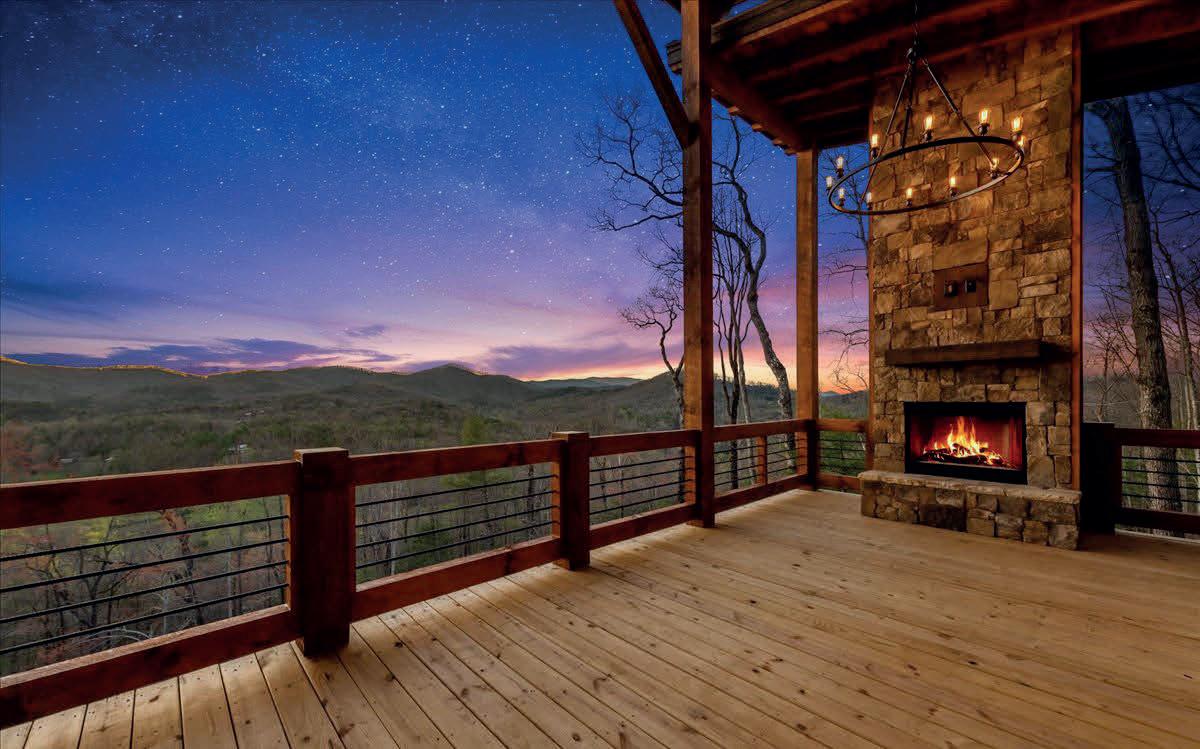
3 beds | 3.5 baths | 2,382 sq ft | $1,299,000
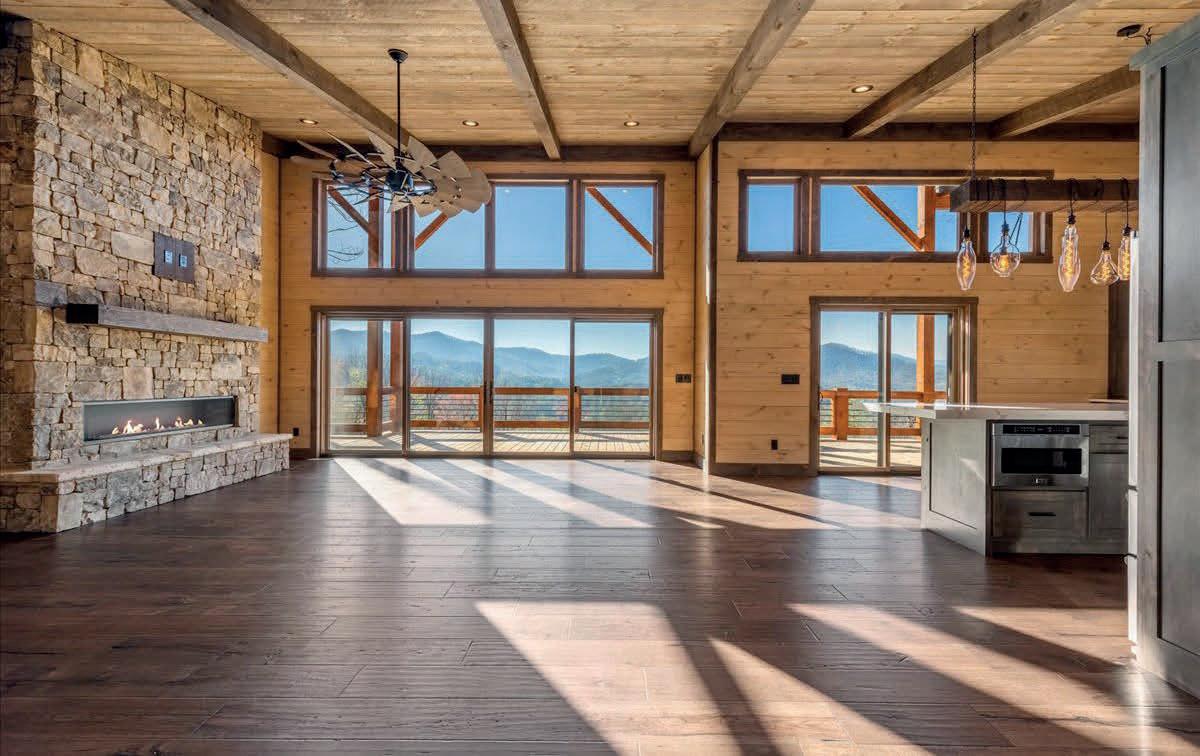
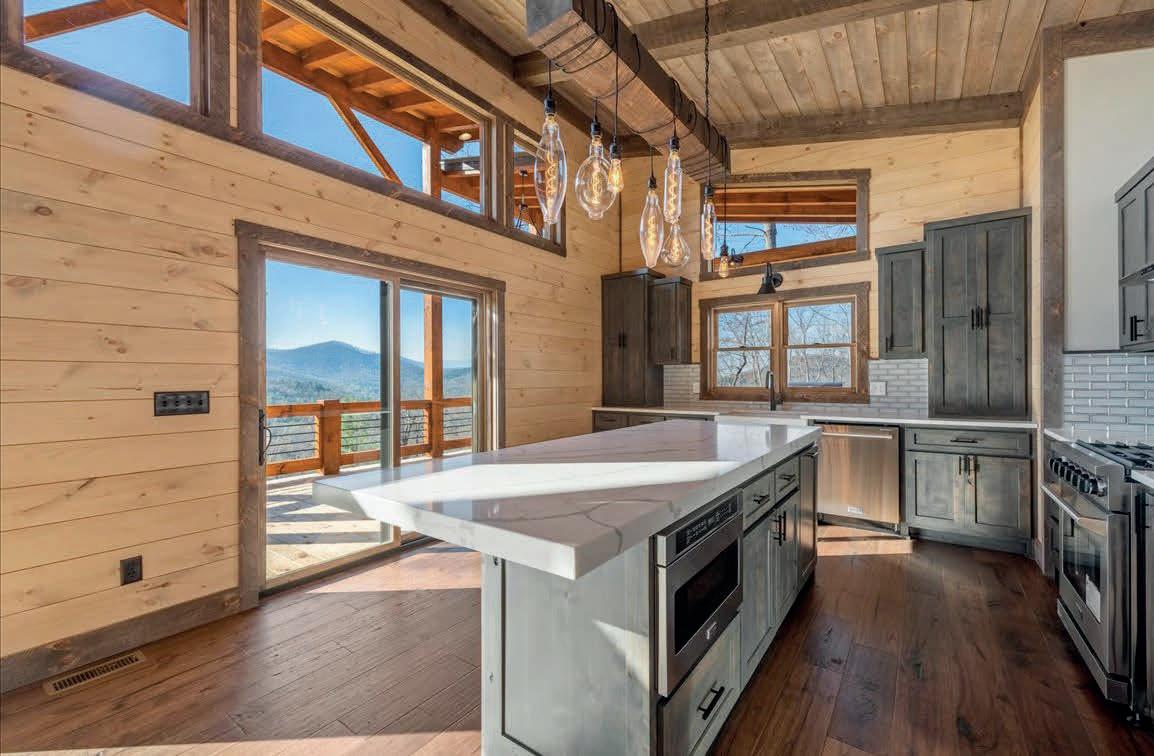
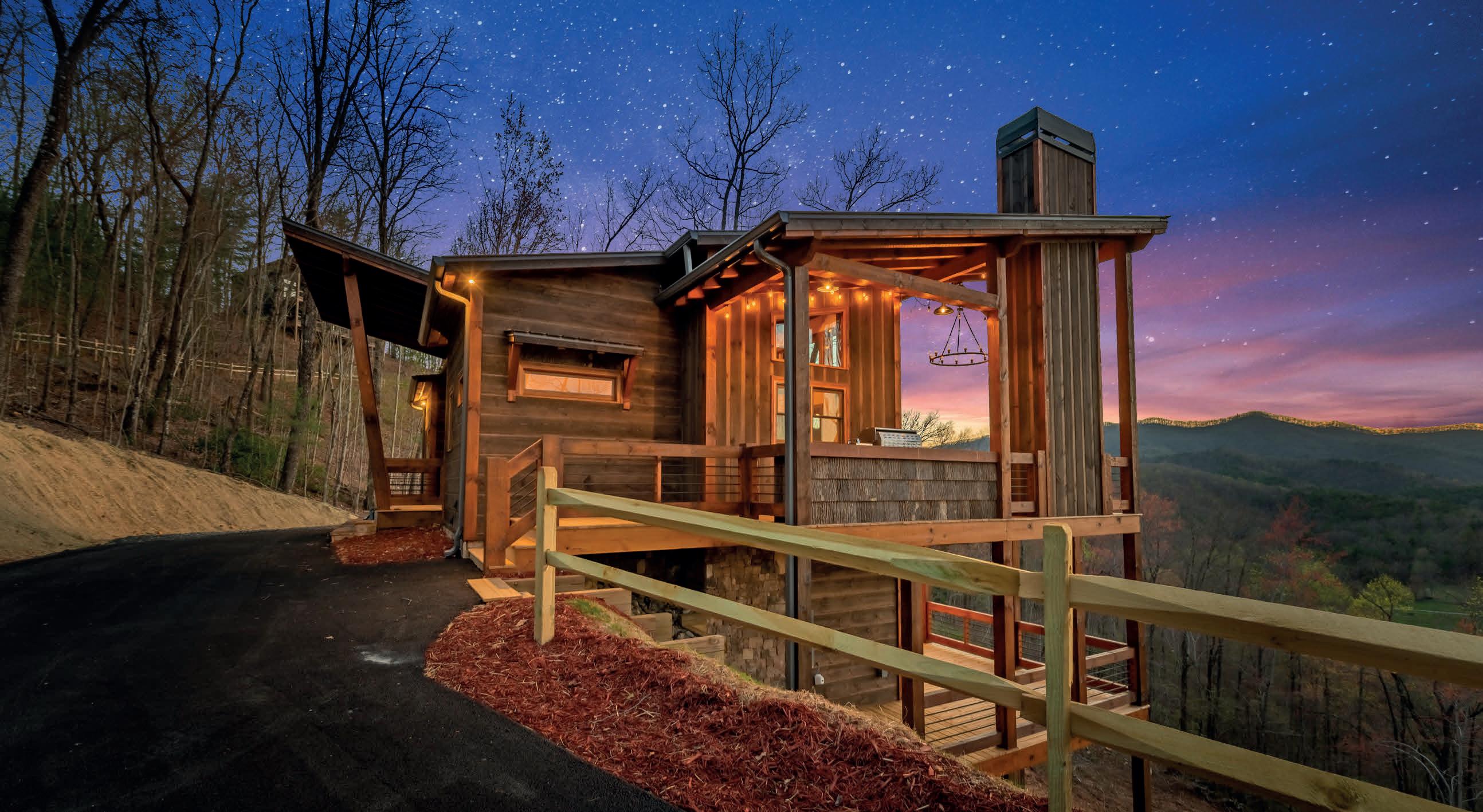
Impressive Mtn Modern Complete New Construction. No detail overlooked! Perfect mix of modern & rustic elements! Main floor covered entrance w/rock accents, an open concept w/great room w/ linear fireplace/soaring cathedral ceilings/wall of windows/massive sliding glass doors, ample dining space, spacious kitchen w/high end appliances/granite CTs/large island/custom cabinets, master suite w/walk in closet/tile shower/double vanity, half bath, & true laundry room. Expansive windows all across the front to bring the views inside. Covered back porch spanning length of home w/exterior fireplace & outdoor kitchen. Lower level provides the perfect space to entertain w/ game room/wet bar, 2 guest bedrooms/baths, walk in closets + 2nd level of porches w/ 2nd exterior double sided fireplace. Perfect location in gated community nestled adjacent to the Cohutta Wilderness area w/tons of outdoor recreation/hiking/horse back riding/fishing. Just minutes to Downtown Blue Ridge.
Reece ASSOCIATE BROKER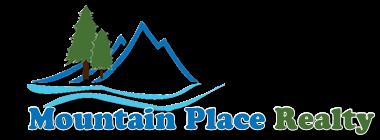
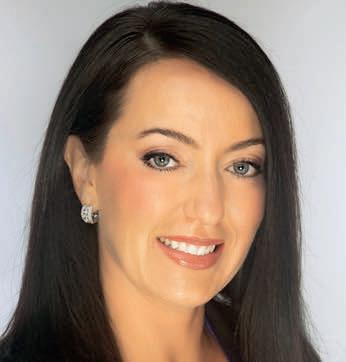
706.633.7862
ChristyReece03@gmail.com
ChristyMOCCASIN GAP ROAD, LOCUST GROVE, GA 30248
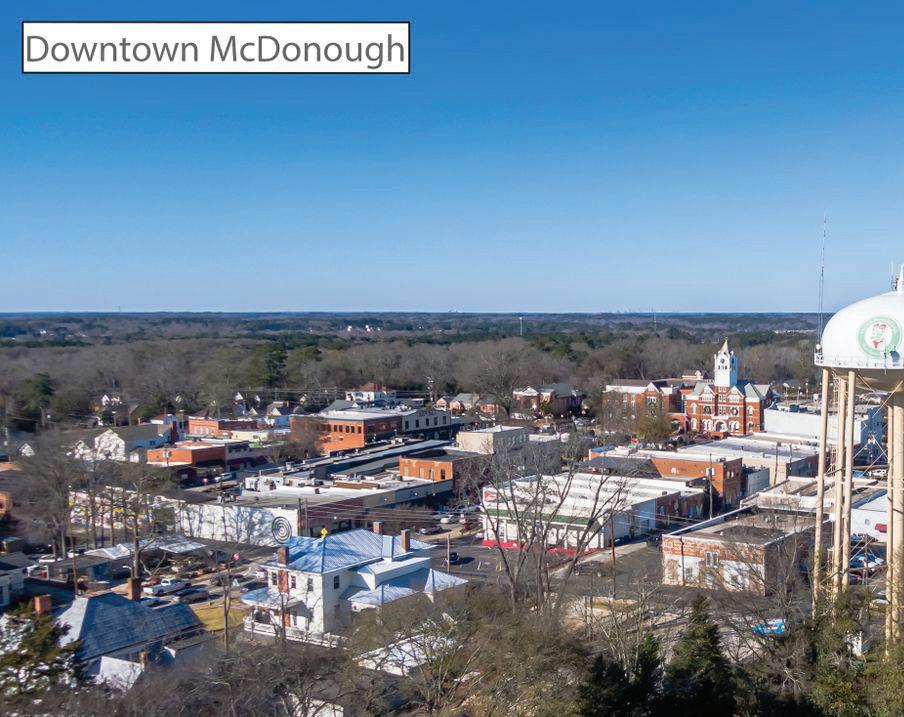
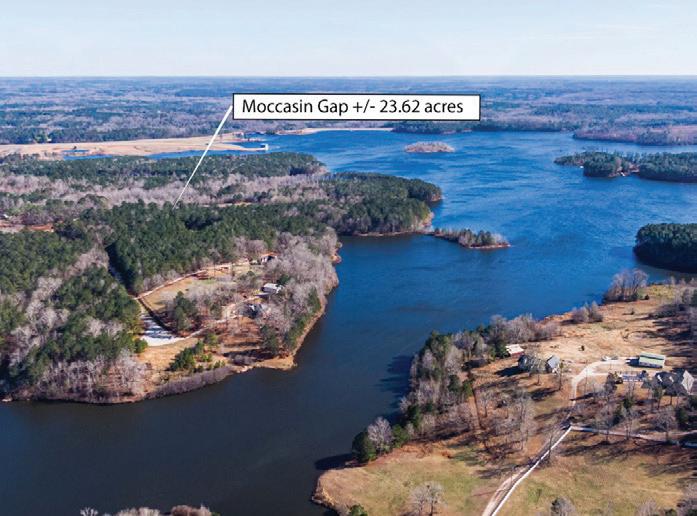
P R I C E : $496 ,0 00| A C R E S : 23.62
Rare opportunity to purchase beautiful 23.62 acres of wooded land minutes from Tussahaw Reservoir. Enjoy watching the plentiful deer and other wildlife or relax to the trickling sounds of the creek. This amazing property would make the perfect site for an estate home or possible multiple home sites with zoning approval. Great location, convenient to dining, golfing (Lake Dow Club & Georgia National Country Club), shopping (Tanger Outlet, and downtown McDonough), and I-75. Electricity and water available. Don't miss out on this stunning property!
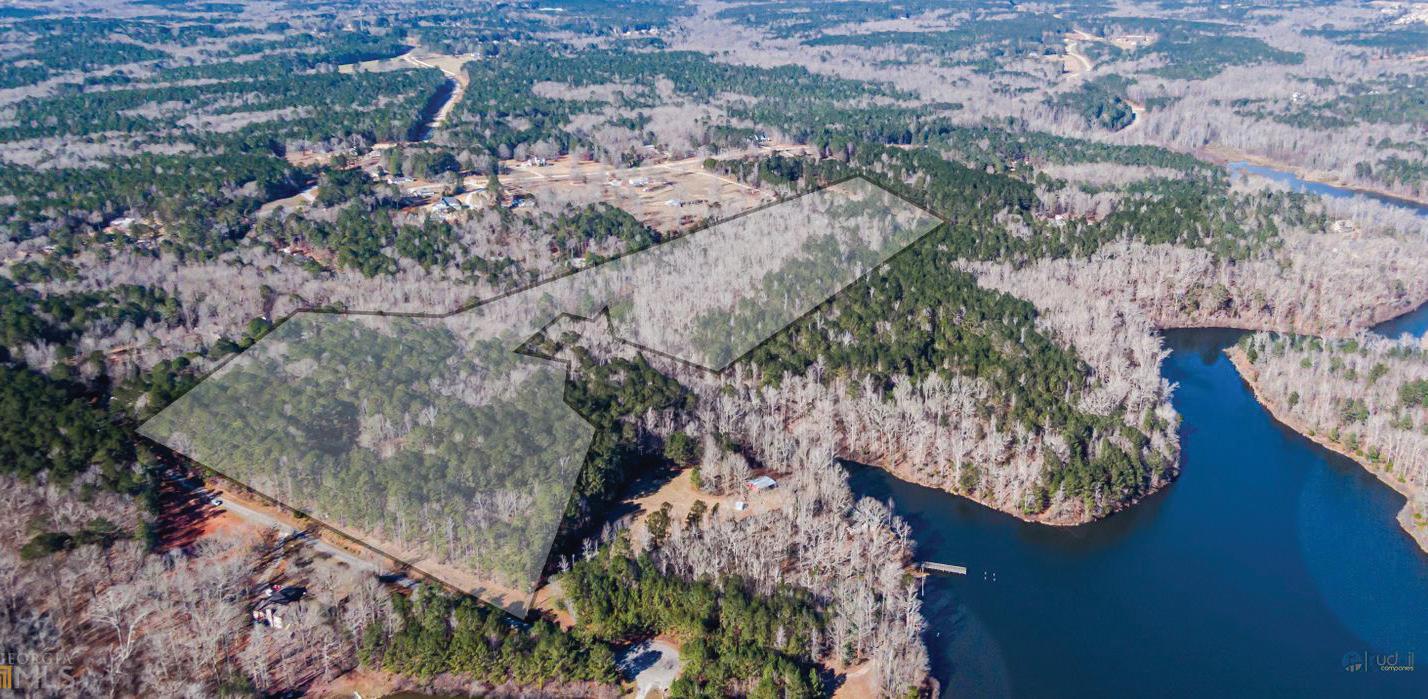
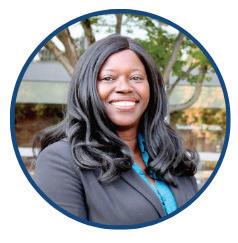
COMMERCIAL DIVISION REALTOR®

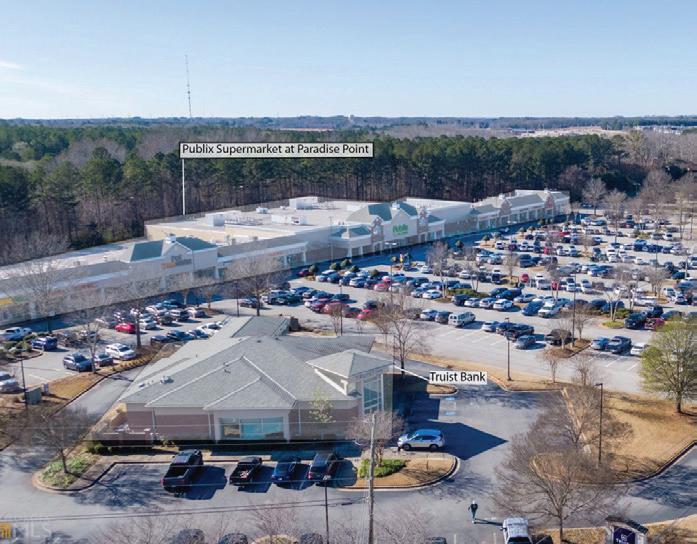
c: 678.699.2652
p: 678.878.3888 beverly@rudhil.com www.rudhil.com
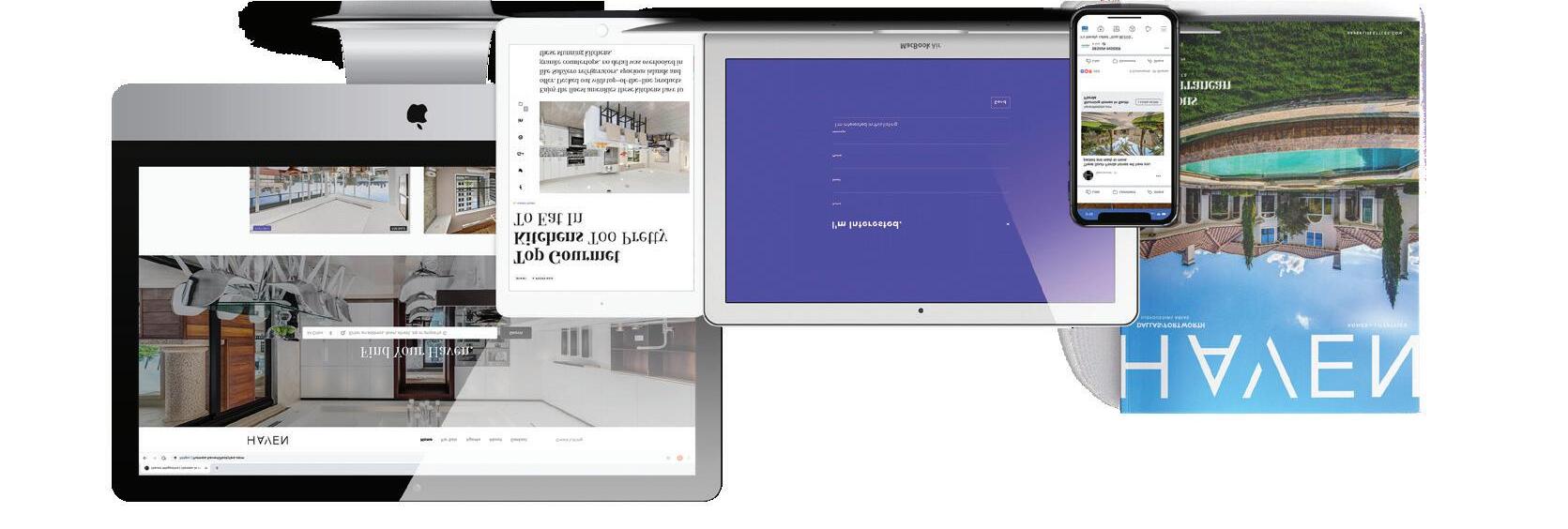
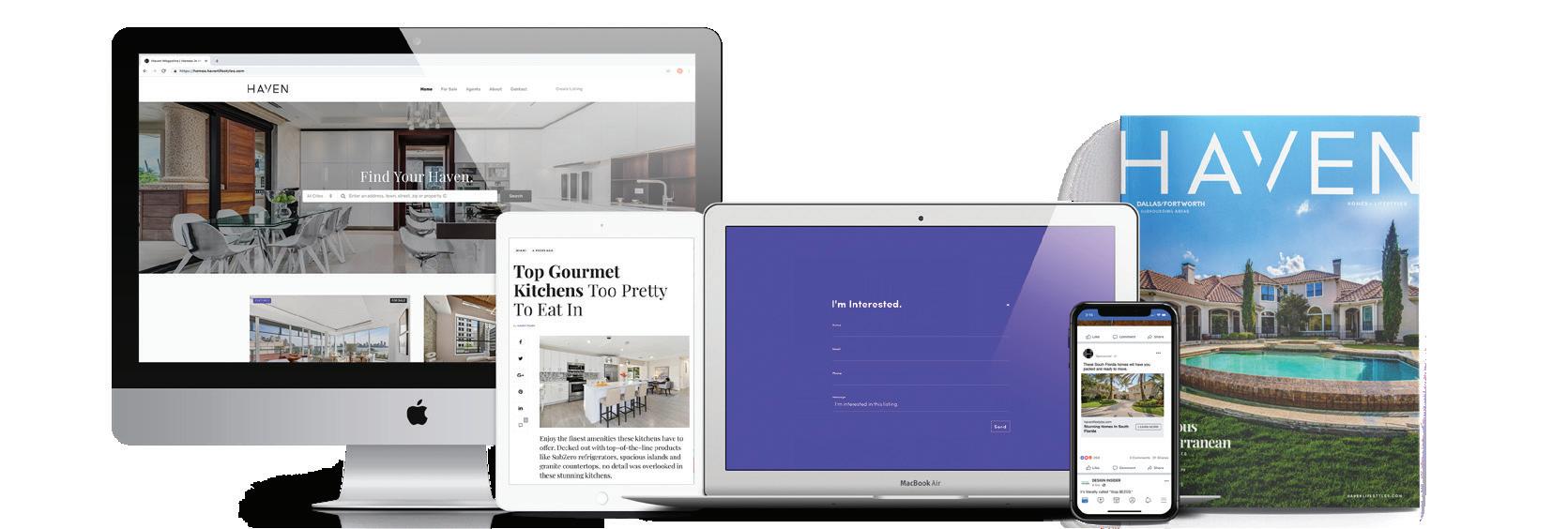
We offer realtors and brokers the tools and necessary insights to communicate the character of the homes and communities they represent in aesthetically compelling formats to the most relevant audiences.
We use advanced targeting via social media marketing, search engine marketing and print mediums to optimize content delivery to readers who want to engage on the devices where they spend most of their time.
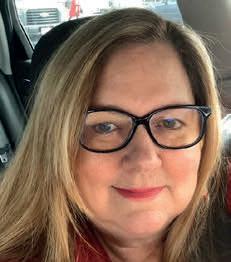
Stunning and meticulously custom built home located in Cumming, GA featuring 4 sided brick home on 2.36+- private acres. Features include 4 bedrooms and 5.5 bathrooms. Additional large finished bonus room could be used as a 5th bedroom. Master bedroom on main includes a sitting area, fully remodeled ensuite with separate jetted tub & shower. Secondary bathroom newly remodeled. Fresh paint, Hardwood floors, plantation shutters, Gorgeous triple crown molding throughout. This home has an abundance of natural light. Elegant large Formal dining room and formal living room, office with double glass doors, spacious laundry room on main level. 3 car garage off Chef’s kitchen with new stainless steel appliances, custom stained cabinets adjoins large breakfast room off kitchen with double sided marble fireplace. Finished terrace level large enough to be an in-law suite or accommodate a 2nd family.
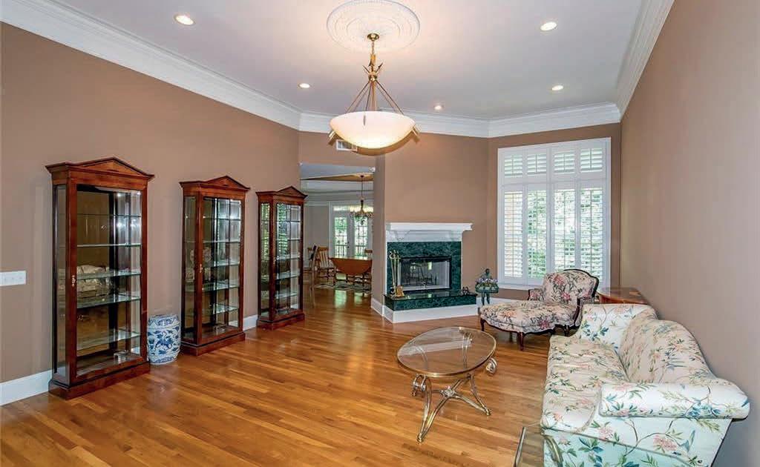
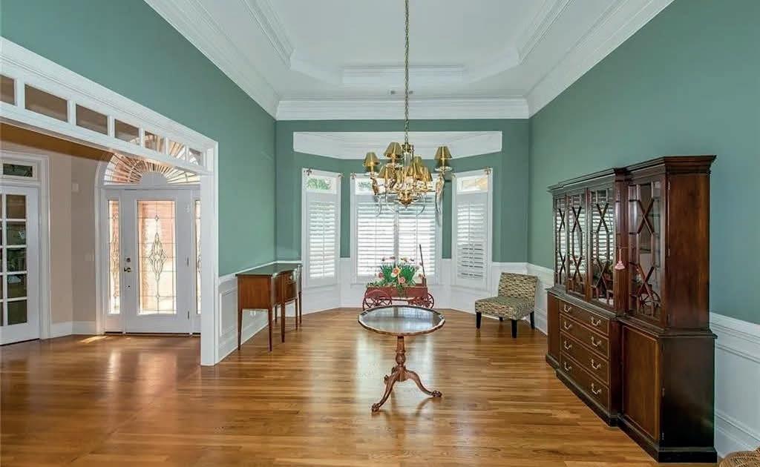
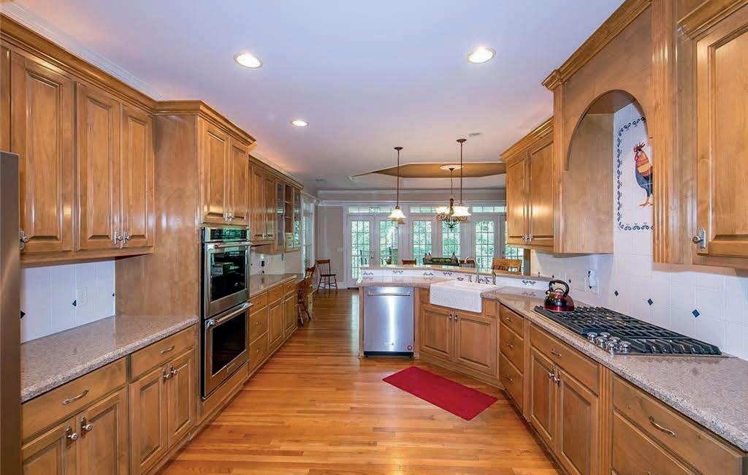
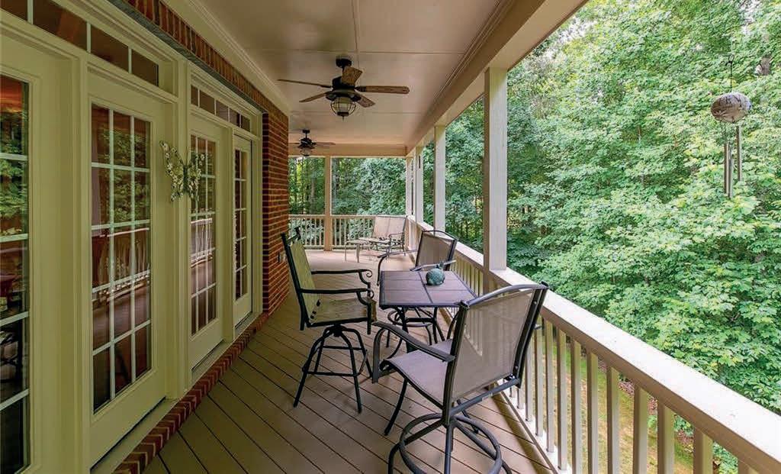
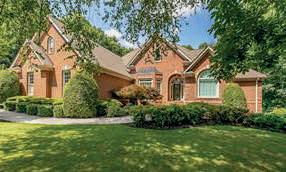
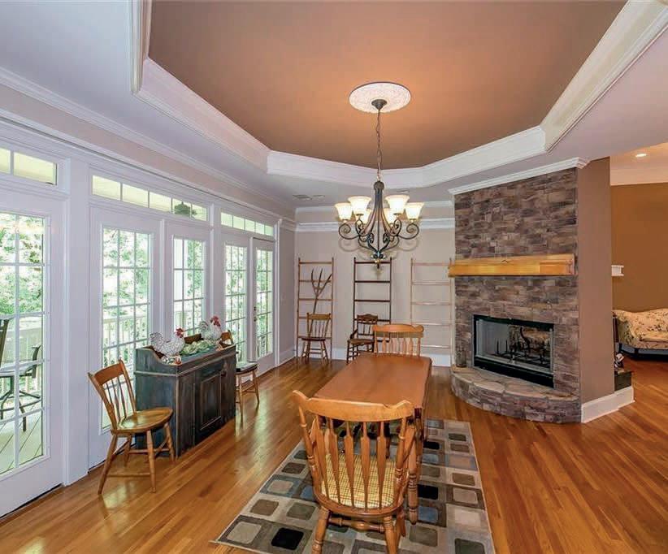

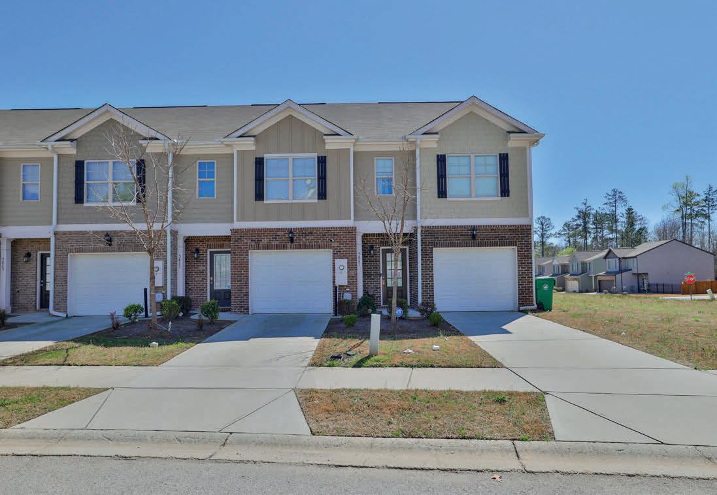
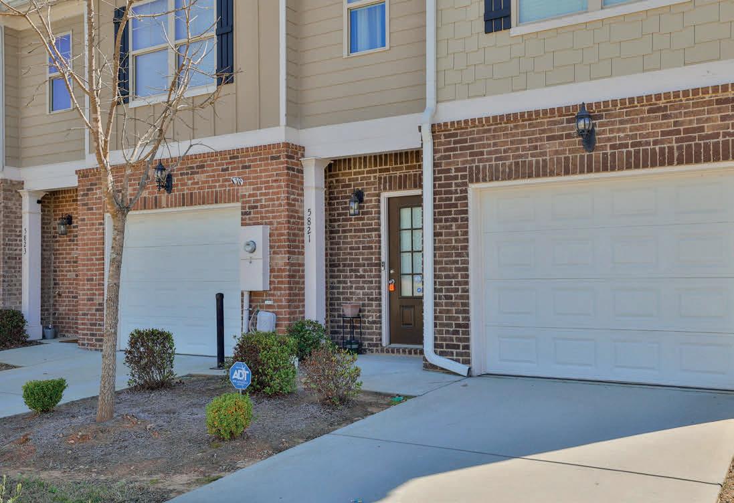
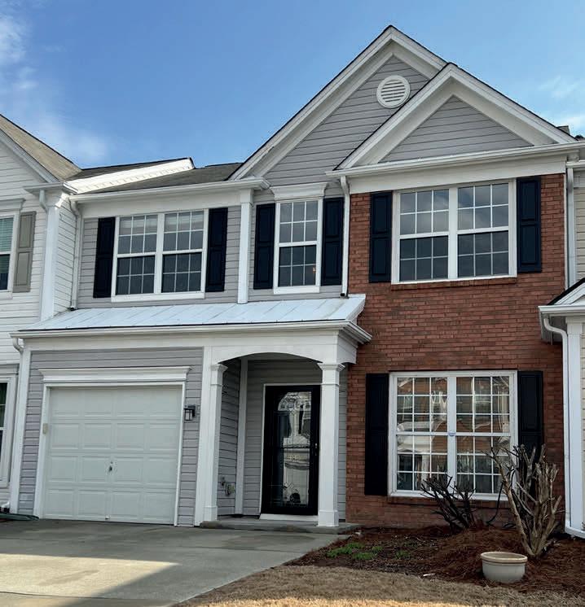
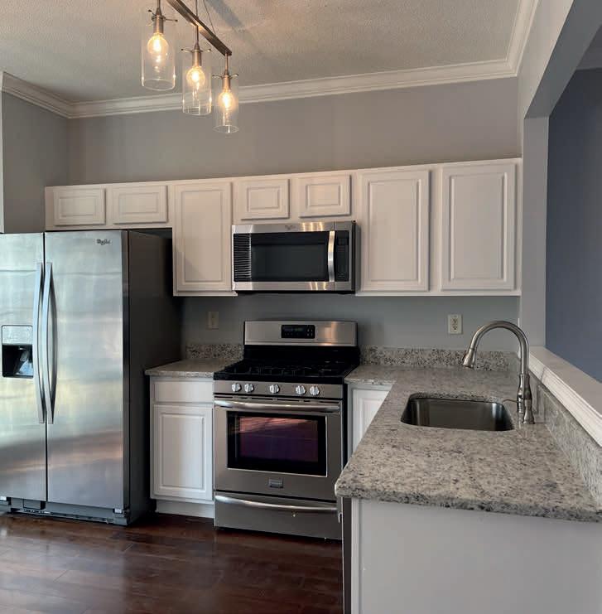
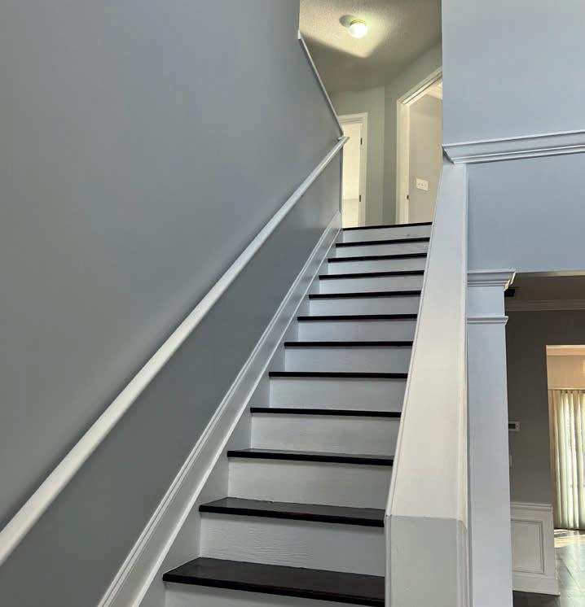

5 properties listed all vacant
13 properties listed, mixture of vacant and tenant occupied properties
Luxury townhomes in the highly desired area of Richmond County, 8 listed properties.
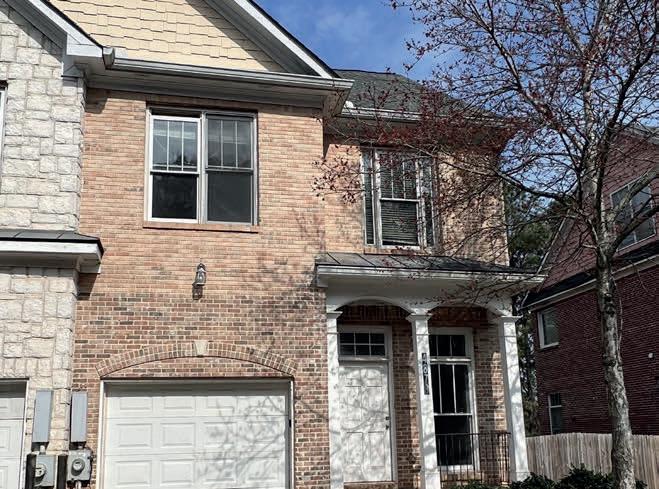
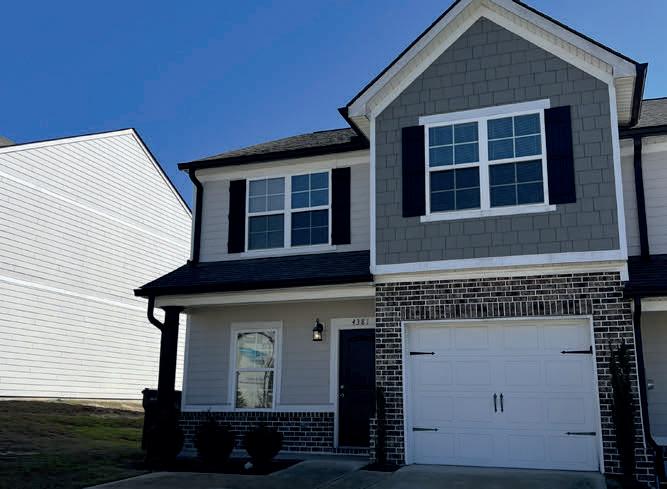
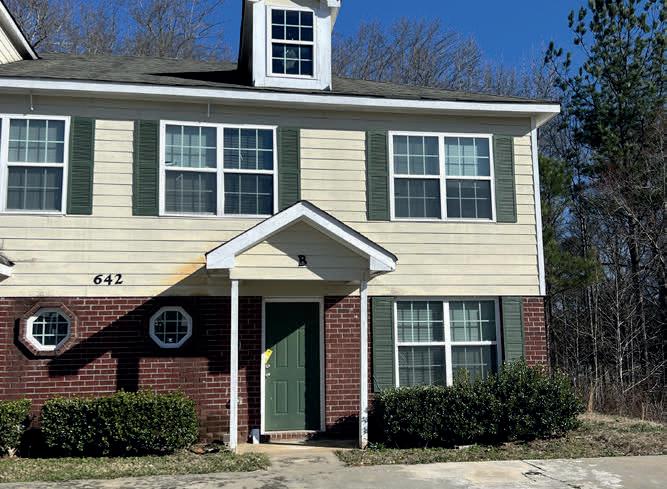
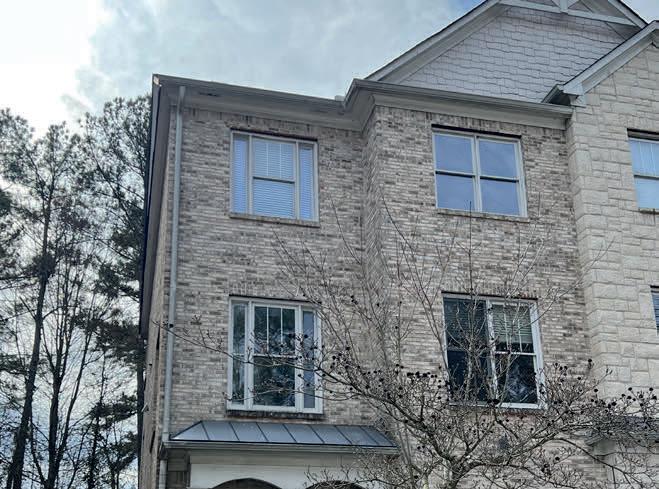
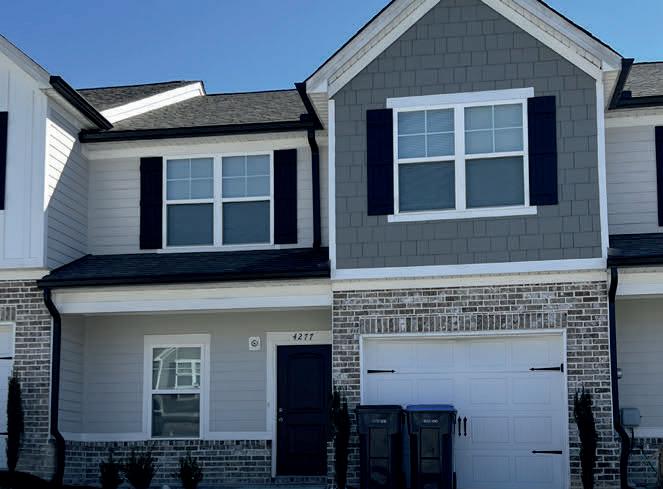
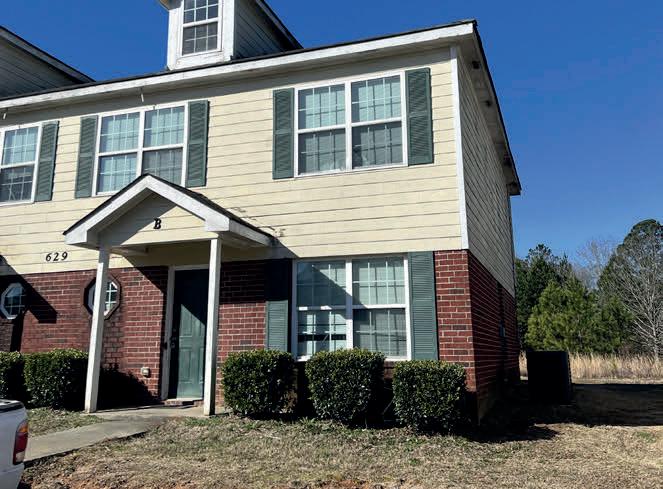
4 vacant and 4 occupied.
2 under contract

REALTOR ®
303.257.8715 | 303.722.3300
shelleysims@kw.com | Licensed in CO & GA
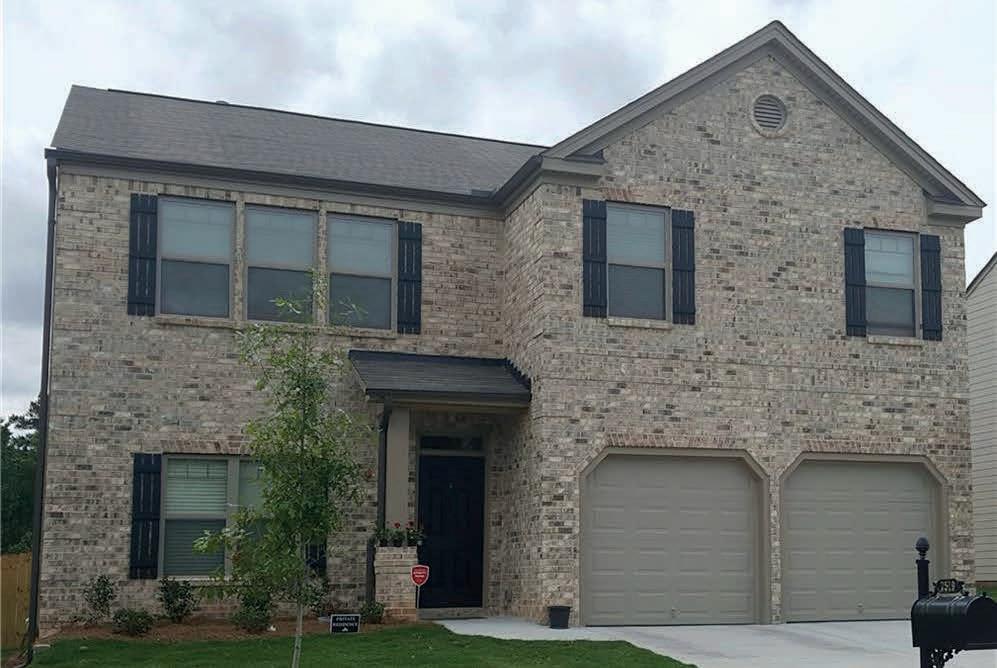

Shelley Sims is a distinguished and respected real estate agent in the state of Georgia and Colorado. He strives to improve communities and individual wealth through homeownership. He will advocate for the best outcome and negotiate the best terms-at the best price. While pointing out improvements that will maximize resale in the future & provide pointers along the way on school districts, contractors, and future expansion.
Shelley received his real estate license in Colorado in 2006 where he and his family lived ever since he was a young child. He personally bought and sold in Colorado while helping others invest. 2021 Shelley moved to Georgia for his kids future and immediately jumped right in expanding his real estate license shortly after. He still holds his real estate license in Colorado and enjoys helping those wanting to move to Georgia purchase real estate property. His passion for real estate is apparent through his excellent communication skills and warm and friendly approach. He is tenacious when it comes to his clients and will assist with steering you in the right direction for first time home buyer programs, credit improvement classes, and down payment assistance.
When he isn’t working, Shelley enjoys cooking, traveling, and spending time with his family and friends. Put his experience, and determination to work for you.

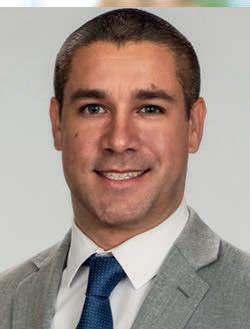
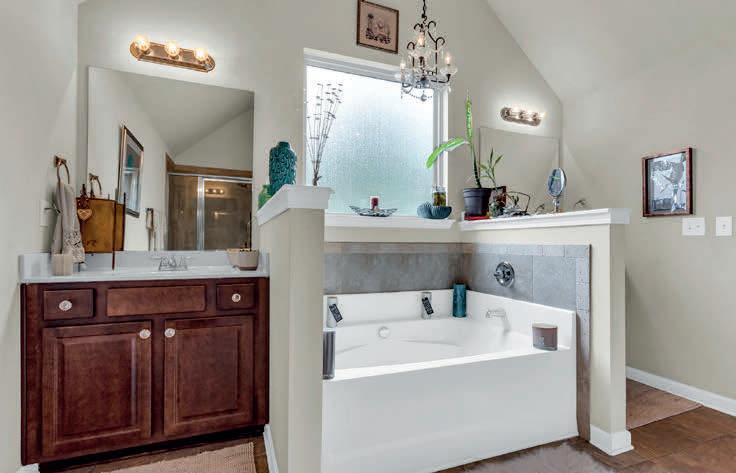
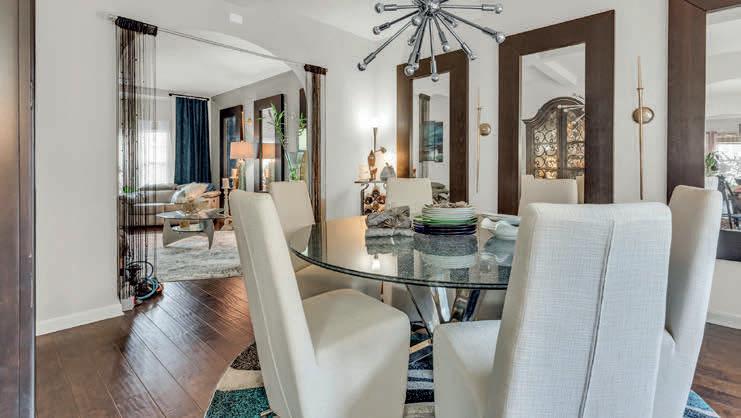
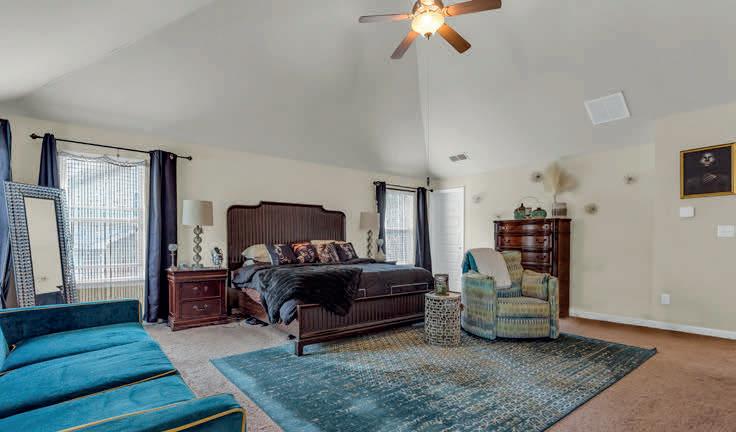
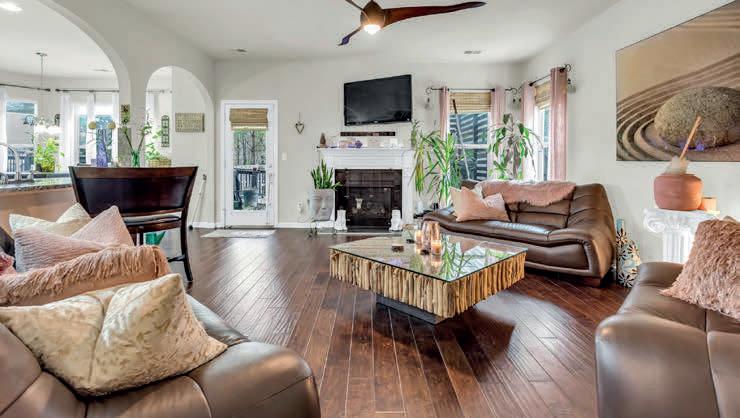
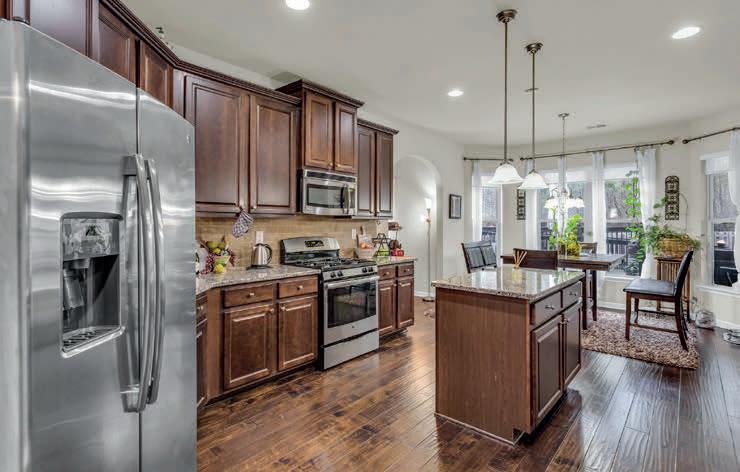
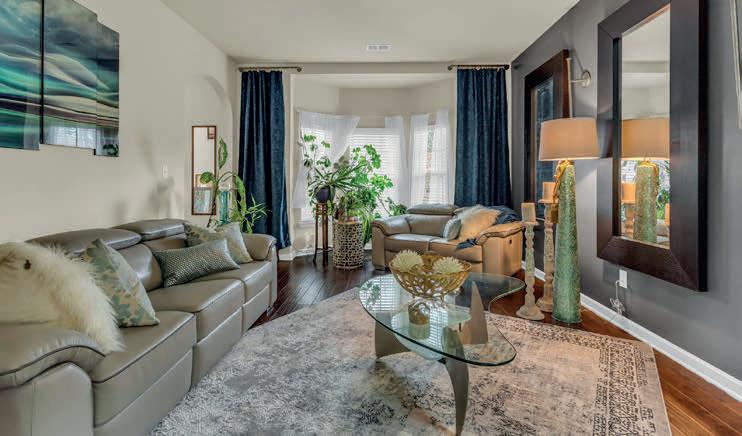
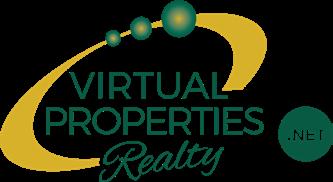

Turn the key and come home to this gorgeous traditional 4 bedrooms, 2-1/2 bath residence with 3,214 sq ft of flowing space. Both inside and out it’s perfect in so many ways offering intimate and formal dining areas, high ceilings, gleaming hand-scraped hardwood floors on the main level. Granite counter-tops, bay window, pendant lights in the kitchen, stainless steel appliances, and a fireplace in the family room. Upstairs is a huge owner’s suite fit for royalty, and a large deck for entertaining guest. Conveniently located near Stonecrest Mall and Highway 124.
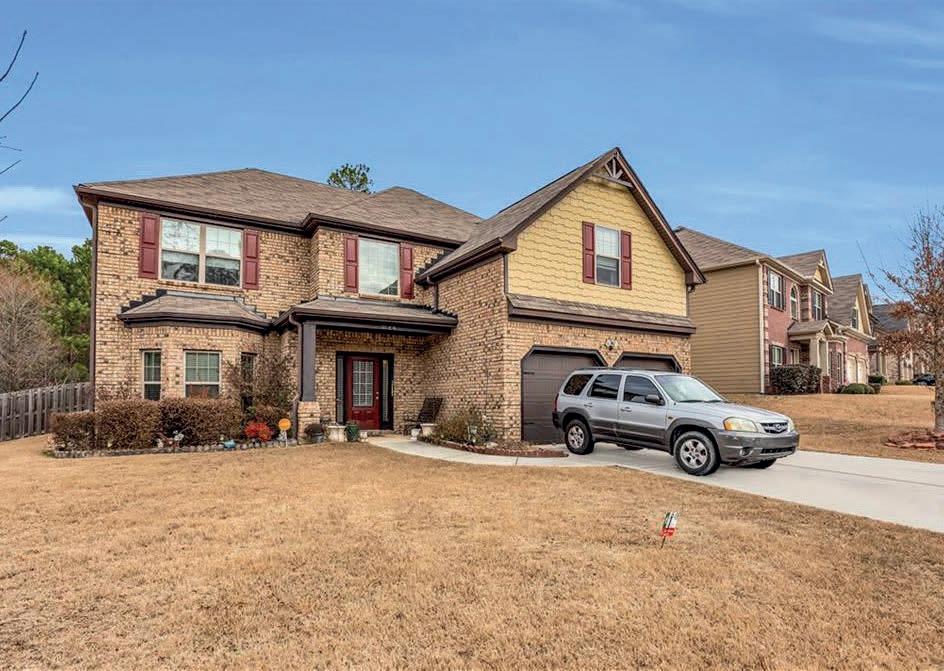
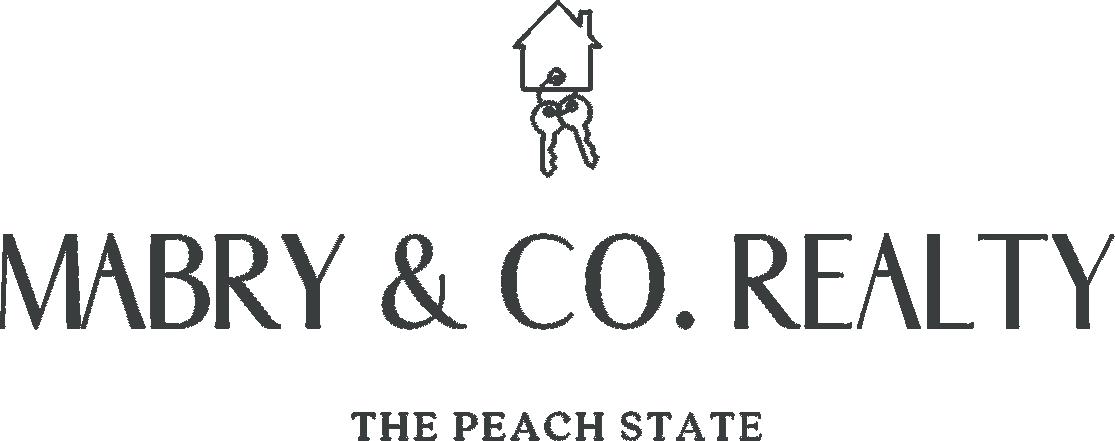
Meet Rachel Mabry, a dynamic real estate agent who is passionate about simplifying the complex transactions of the real estate industry. Armed with a wealth of experience, Rachel is determined to bring a high level of organization, strategy, and Southern hospitality to every client she works with. A Georgia native, Rachel has spent most of her life in the Peach State, giving her a unique understanding of the North Atlanta and Metro markets. Whether you are a first-time homebuyer, a seller of luxury properties, or a seasoned investor, Rachel’s extensive knowledge of the local market and her ability to anticipate market trends will help you make sound and confident decisions.


“A home is one of the most important assets that most people
also where memories are made and you want
work with someone you can trust.” - Warren Buffett, Chairman and CEO, Berkshire Hathaway Inc.
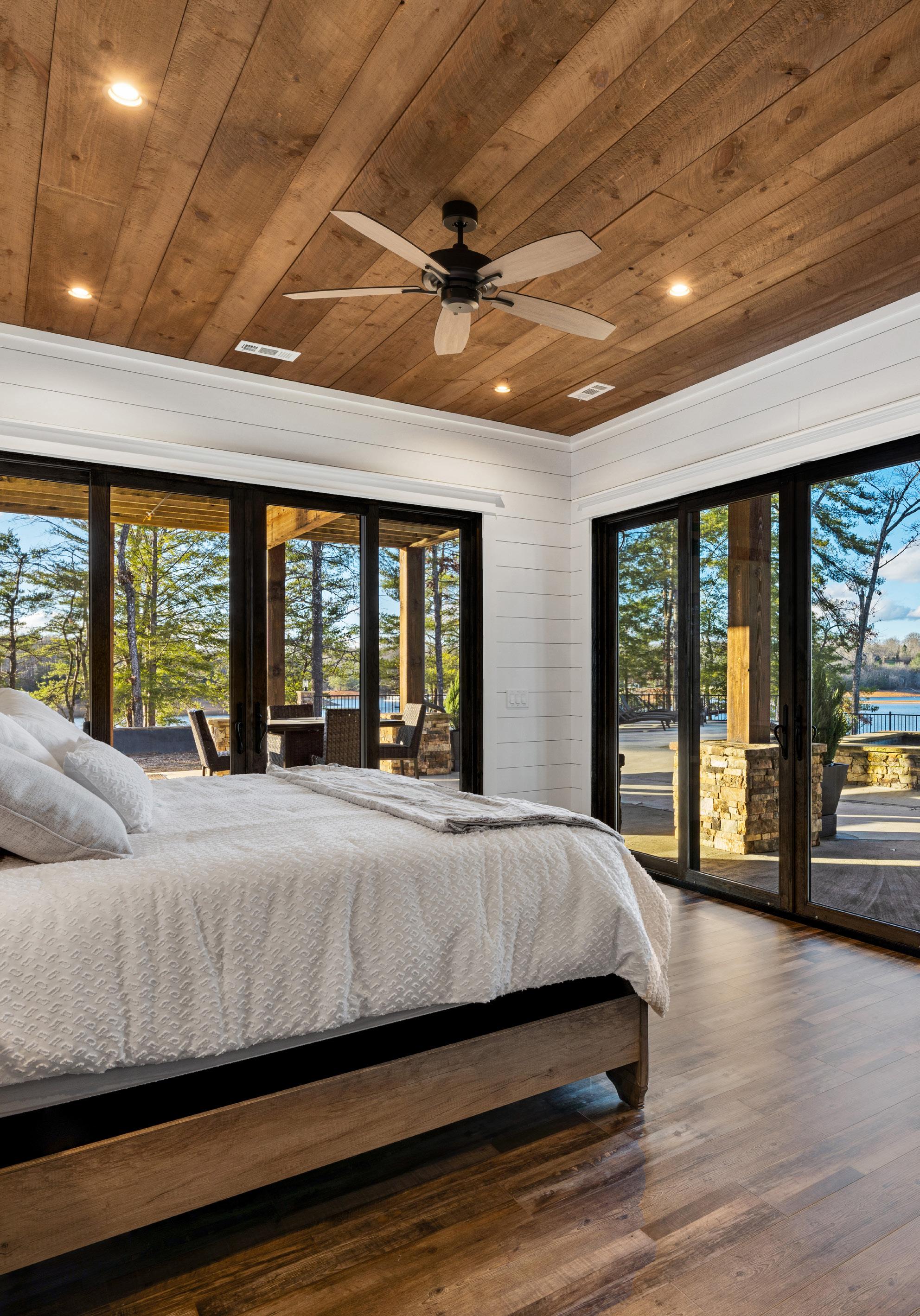
M: 404.236.9164 | O: 770.240.2004


inez@findingequity.com
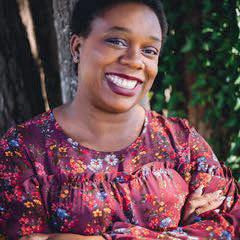
3405 Dallas Highway, Suite 720 Marietta, GA 30064
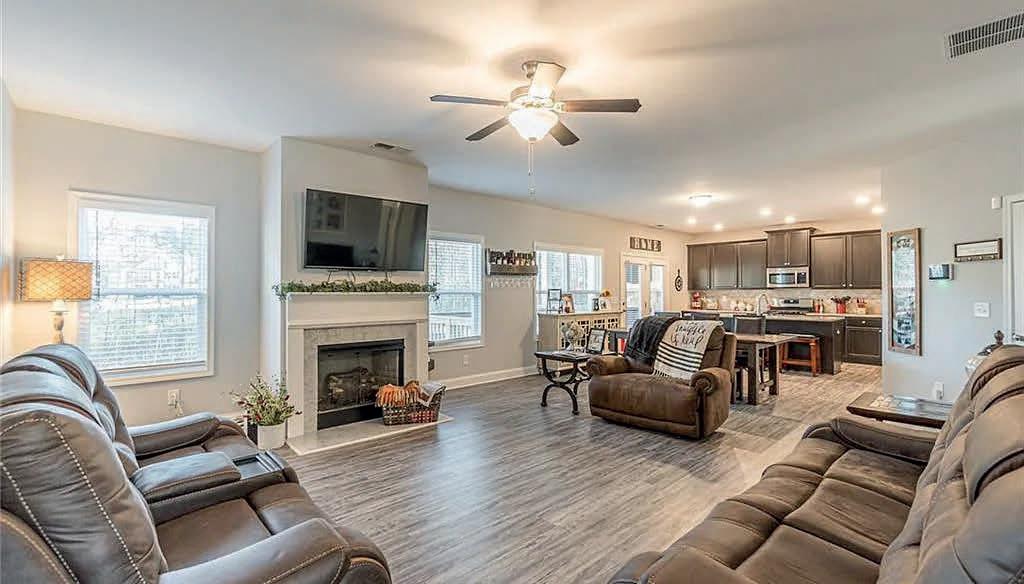
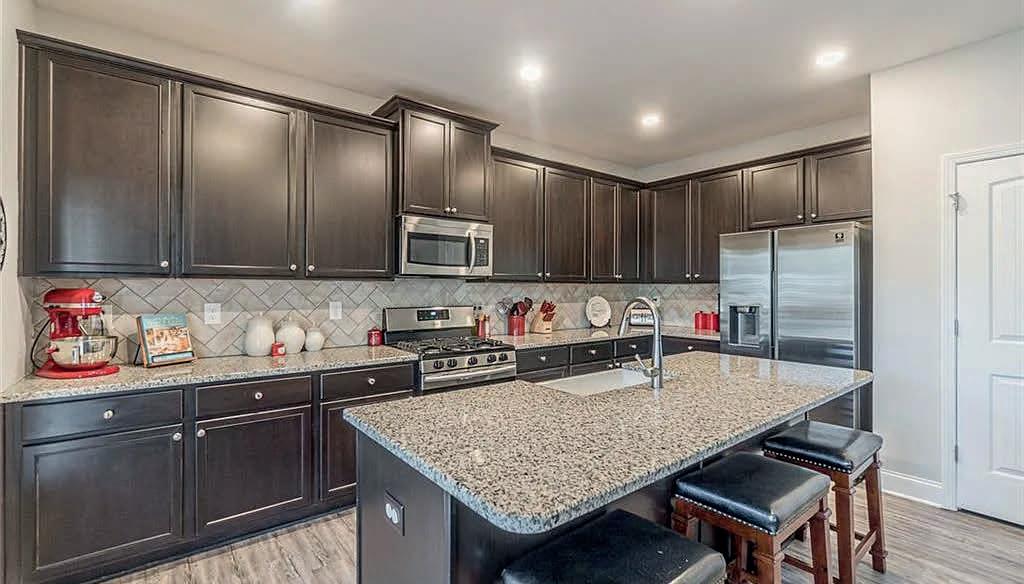
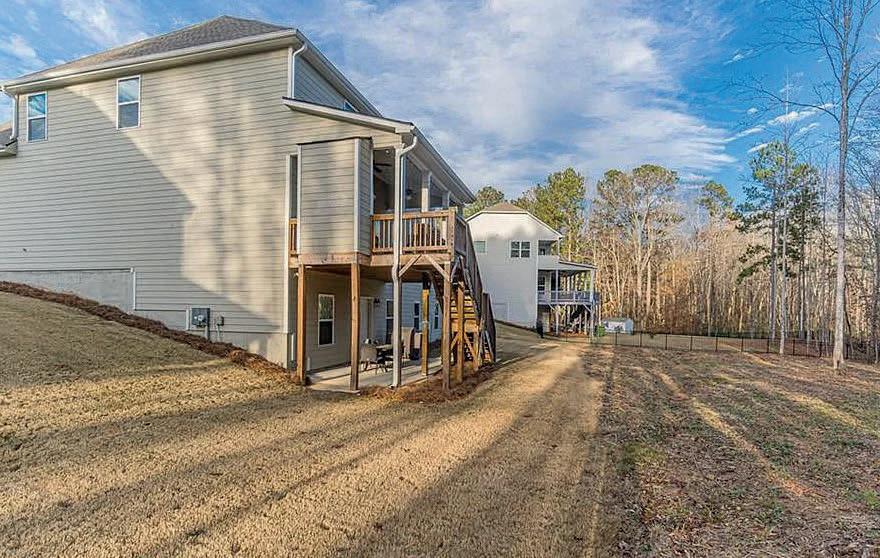
Having been raised in Lawrenceville, GA, I have had the opportunity to learn and appreciate Metro Atlanta and all that it has to offer. Throughout the decades, so many styles of homes have been and continue to be built. Because of this, I know that there is a perfect home out there for you, and I am dedicated to helping you find it. Whether you're buying your dream home, or buying an investment property, whether you're selling to upgrade or selling to downsize, I am here to help you not only make your dreams a reality, but also to help you find your equity.
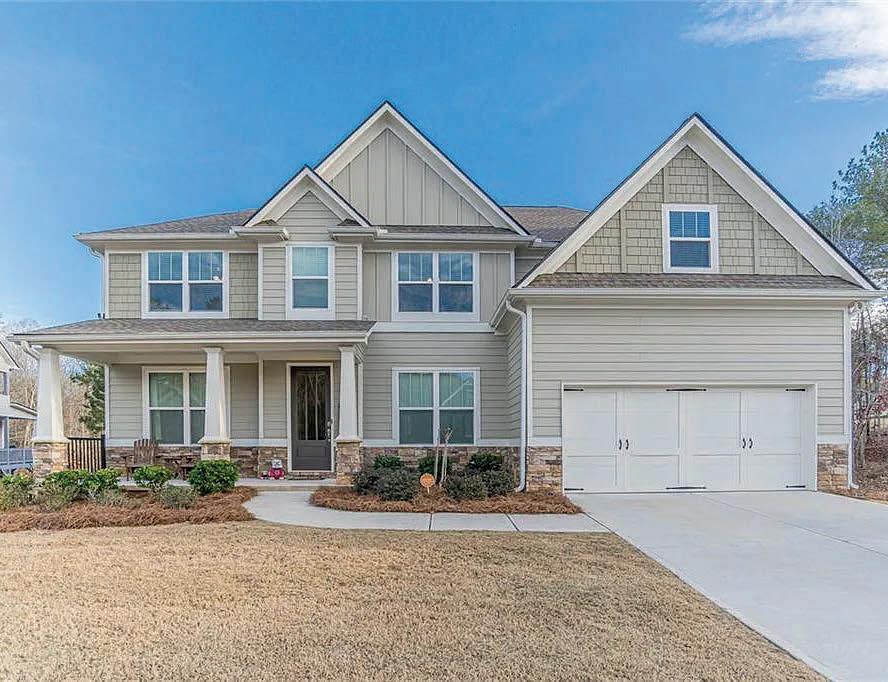
Engel & Völkers North Georgia Mountains
O: 404.845.7724 M: 415.786.8255
michael.kochie@evatlanta.com

michaelkochie.evatlanta.com
Michael Kochie, top performer from his very first year of business transacting over $11M, is a man of many talents that hosts an array of experience. From strategic marketing positioning and communications to immersive sales expertise and luxury client services, he brings a remarkable set of skills to the table to serve his clientele that truly covers the gamut for his specialization that consists of luxury waterfront and new construction in Blue Ridge and surrounding mountain communities. In addition, he specializes in resale opportunities in Midtown Atlanta.

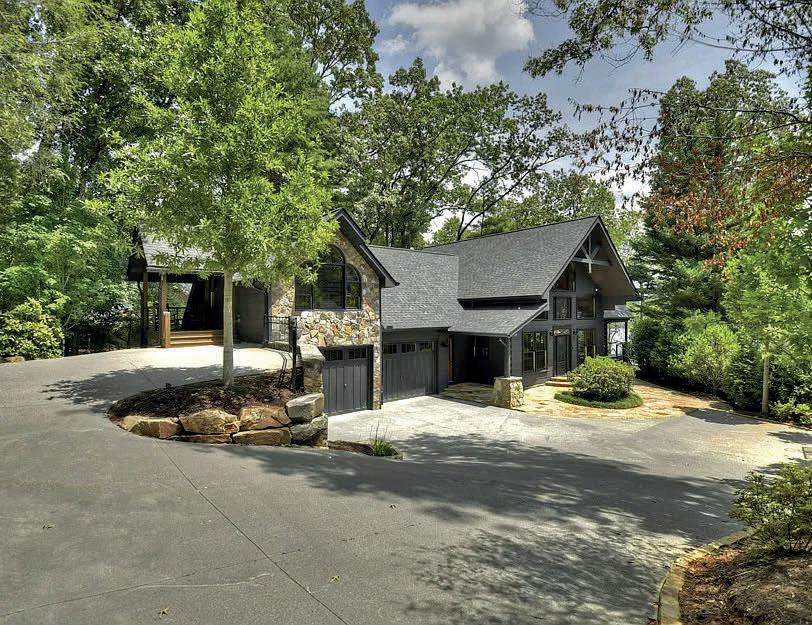
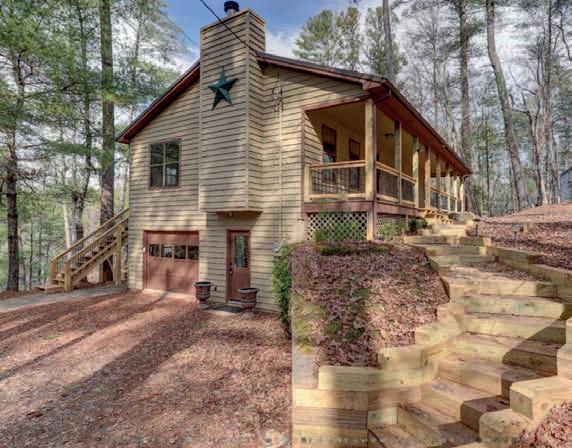
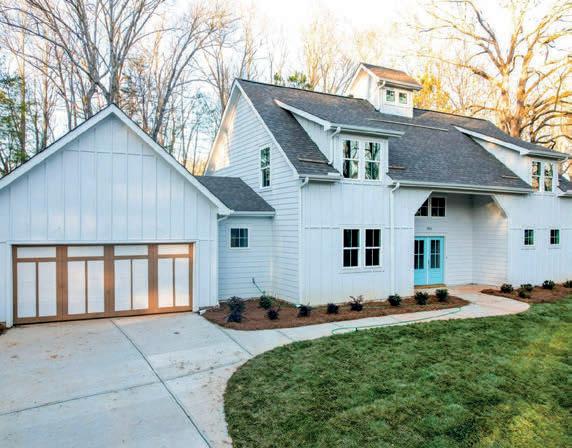
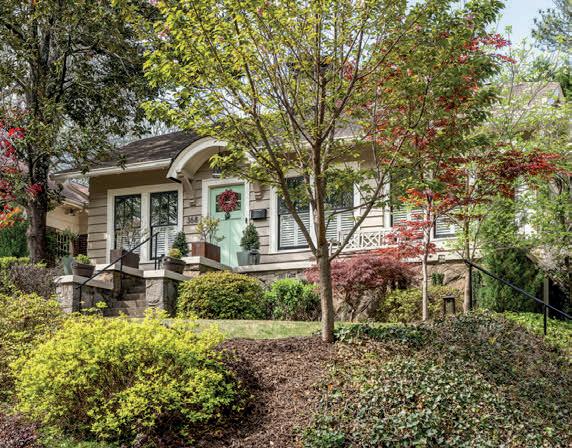
Highly Sought After Centennial Neighborhood in Award Winning MCINTOSH School District! This home screams perfection, with it’s gorgeous hard wood floors throughout the main level, large open floor plan, and AMAZING kitchen complete with an extra large island and tons of cabinets and countertops. Situated on a large CORNER LOT backing up to a cul-de-sac with only a few homes, perfect for playing and gathering. Enter into an open foyer leading to a private office space and a large dining room that can seat 12+ people.
SOLD PRICE: $650,000 | 4 BEDS | 4 BATHS
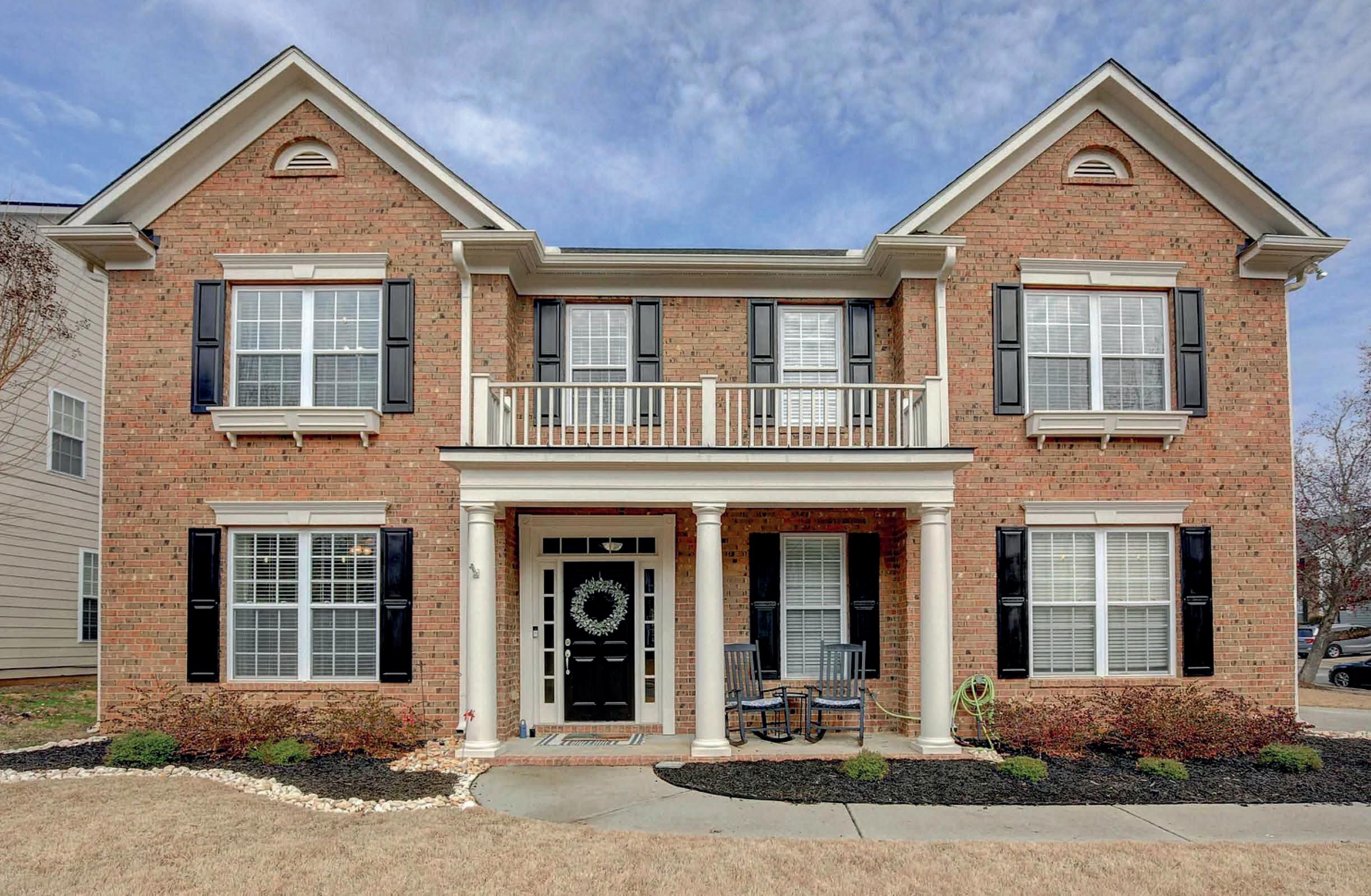
Ashley Barrett REALTOR®
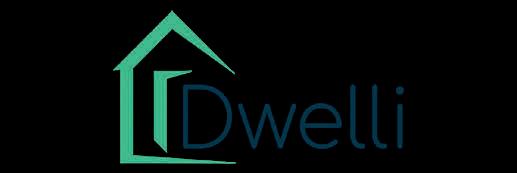
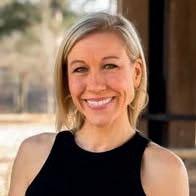
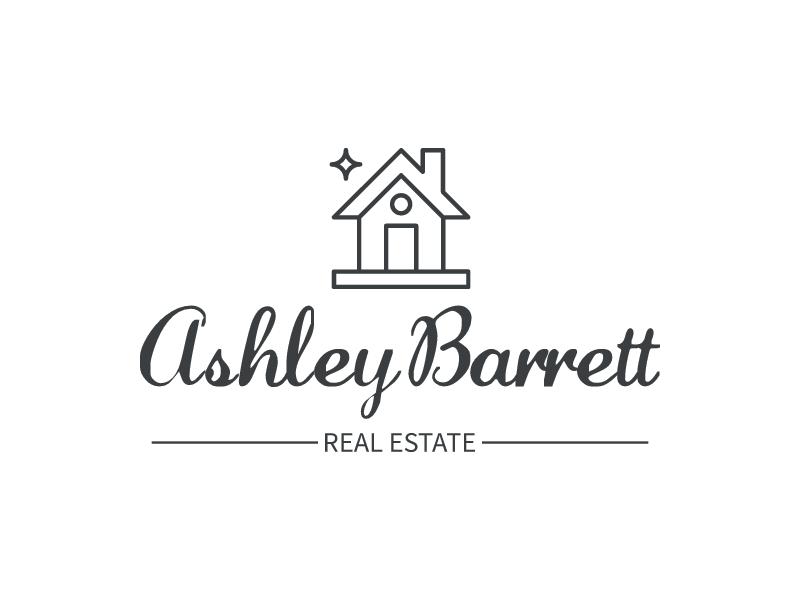
d: 404.401.8576
o: 833.839.3554
ashleybarrettptcrealtor@gmail.com
RECENTLY SOLD
REALTOR ®
tina@sloancorealestate.com
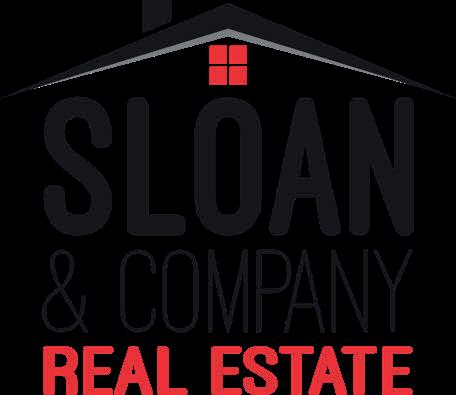
www.sloancorealestate.com
Utilizing her background in property management and marketing, Tina Sant offers each of her clients a personalized experience. She works hard to create genuine connections with her clients and colleagues to build lasting working and personal relationships with each. A natural marketer, Tina knows how to successfully market and sell her clients’ homes, ensuring they receive the best deal possible. With 35 years in Georgia and her focus on north Georgia, Tina educates her clients on each unique neighborhood to help them find their dream home and location. She believes in the Sloan & Company Real Estate standard of customer of service and strives to provide her clients with a memorable customer experience.
Tina lives north of Atlanta in a lake community with her husband, Steve, and has five children and five grandchildren. She is a member of the 400 North Association of Realtors and serves on the Board of Directors at the Bowen Center for the Arts.
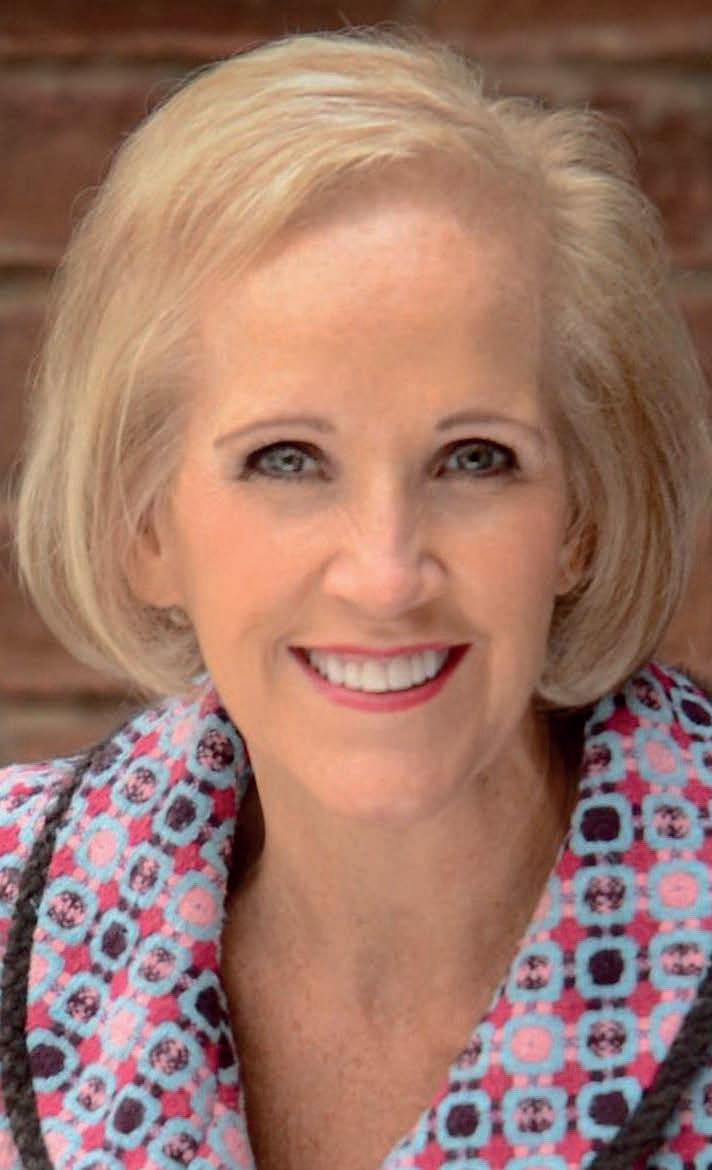
I worked with Tina on a transaction and she was absolutely wonderful to work with. The constant communication on a new build with many moving parts made for a great transaction for a sweet family on their beautiful new home. I would highly recommend Tina!
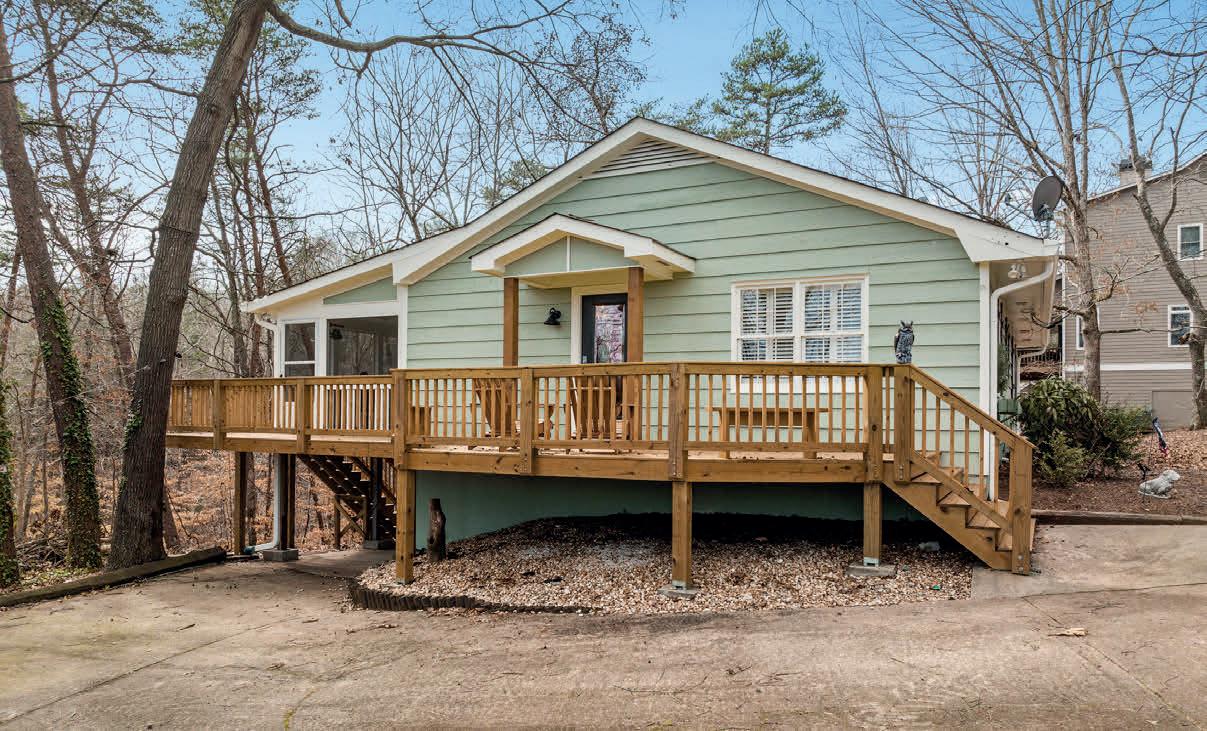
Enjoyed partnering with Realtor Tina Sant. She truly takes incredible care of her client families and goes above & beyond throughout the entire experience! If you’re looking in North GA, give her a call today!
3 Beds
3 Baths
2,182 Sq Ft
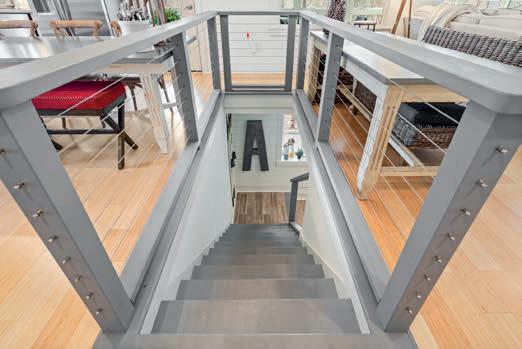
SOLD FOR $820,000
UXURIOUS - CASUAL - AFFORDABLE! This fully renovated/updated cottage on Lake Lanier pops with high-end finishes throughout. Just a few minutes north of the Outlet Mall and all of Dawsonville’s constantly expanding shopping/dining/entertainment venues. The main level features an inviting eat-in kitchen, large family room with stacked stone fireplace, primary suite with barn-door access to bathroom & closet, guest room with walk-in closet and adjacent full bath. The brand new expansive deck features lake views and adjoins the enormous screened porch that runs the length of the cottage, complete with serving bar that opens to the kitchen. The lower level includes a game room (billiards/ping-pong), a media/ lounging area, an under-stairs sleeping nook, a third bedroom (bunk room), a large full bathroom, laundry room, storage closet & mechanical area. Walk-out to patio (below screened porch) and pathway to dock/lake. The double-slip two-tier dock includes boat lift in one slip & two drive-on jet ski docks on the other. The upper party deck boasts breathtaking view of the Toto Creek section of Lake Lanier.
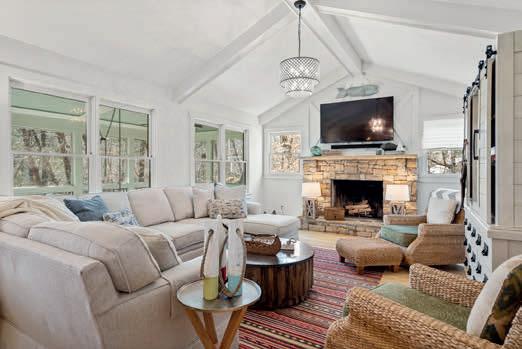 5815 Windward Parkway, Suite 302 Alpharetta, GA 30005
215 TOTO CREEK DRIVE E DAWSONVILLE, GA 30534
- Katen B.
5815 Windward Parkway, Suite 302 Alpharetta, GA 30005
215 TOTO CREEK DRIVE E DAWSONVILLE, GA 30534
- Katen B.
When it comes to choosing a real estate professional to help you with your home buying or selling needs, only the very best representation is good enough. That’s why it’s so important to choose someone who has a strong pulse of your local market and the experience, skill, and resources to back it up.
Before beginning her career in residential and commercial real estate, she built, owned and invested in businesses. After building and maintaining a successful client-based business for over 20 years, she has mastered the art of catering to specific needs from her ability to focus on the detail, consistency and compassion. Currently, she runs a successful real estate business that includes investing, property management and working with buyers and sellers. Arlene works with both buyers and sellers across all price ranges and property types in Georgia.
Arlene’s genuine enthusiasm for real estate, professionalism and confidentiality as well as delivering the highest level of customer service set her apart. In addition, her experience, extensive training, knowledge and strong negotiation skills combined with Coldwell Banker’s resources provide her clients with unsurpassed service.
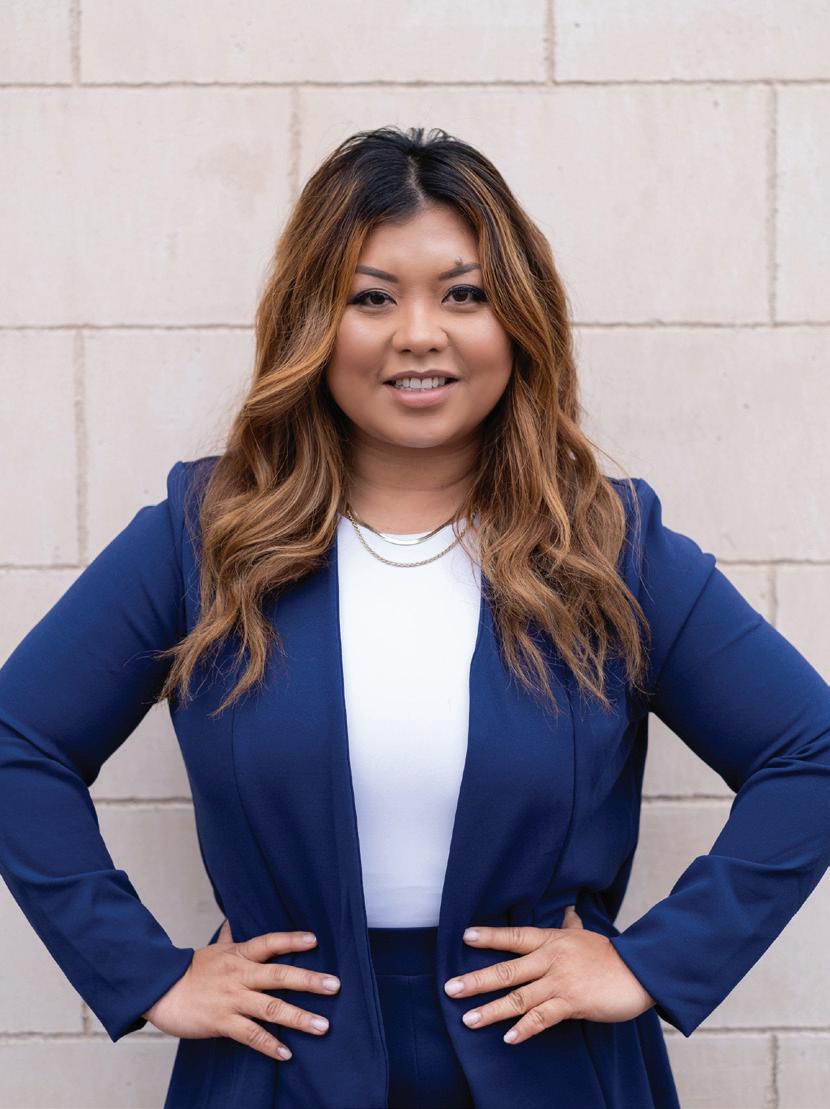
She welcomes the opportunity to talk to you about your real estate needs.

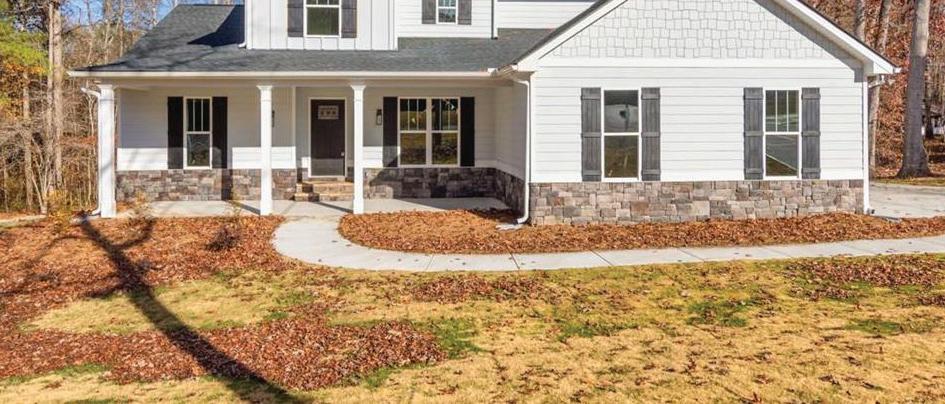
The Hope: This gorgeous home sits on a private 1 acre lot that is not in a subdivision. This home’s sprawling layout offers a bright & open floorplan that flows between the two story family room with brick fireplace, LVP floors and beautiful wrought iron stair case and a well-equipped kitchen with shaker style cabinetry, HUGE island, walk in pantry and butler’s pantry. The main level also features a spacious master bedroom with double trey ceiling with en-suite which includes a separate tub and tile shower, and large walk in closet. Upstairs you will find two sprawling bedrooms with a shared bath, as well as a third bedroom with private bath. Outdoor living at its finest with a large, private lot that isn’t restricted by covenants. Unfinished basement.
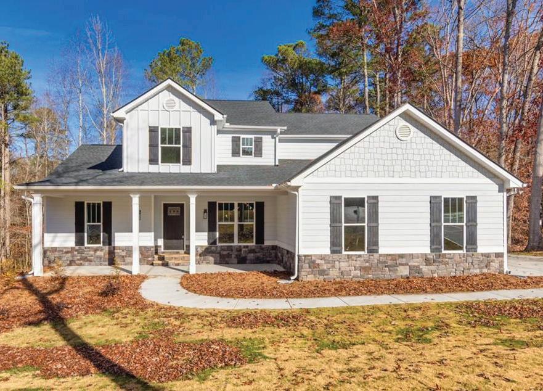


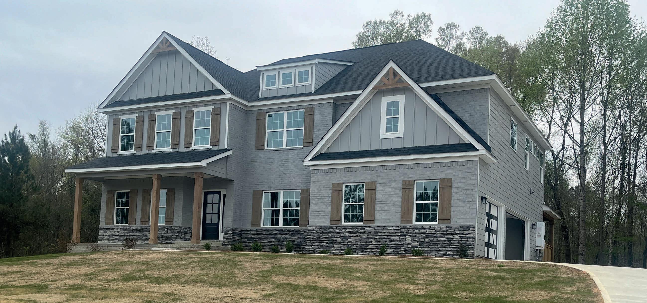
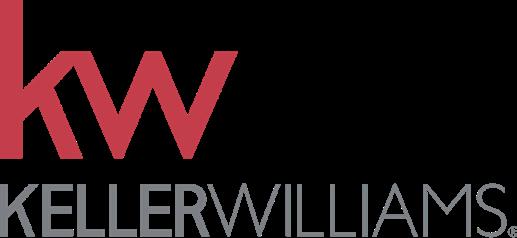
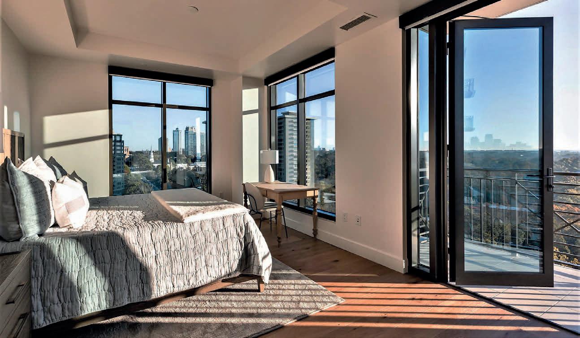
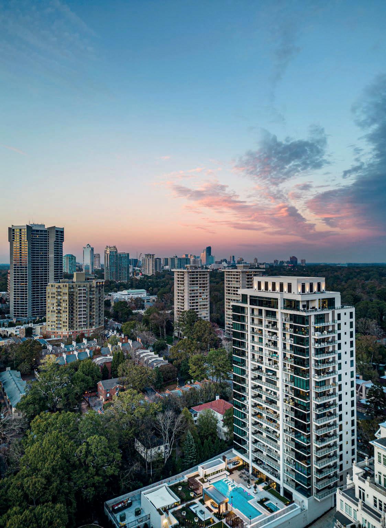
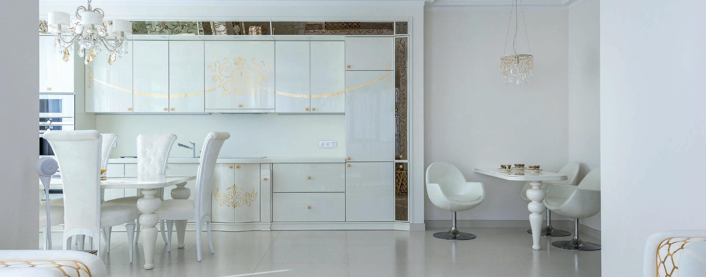
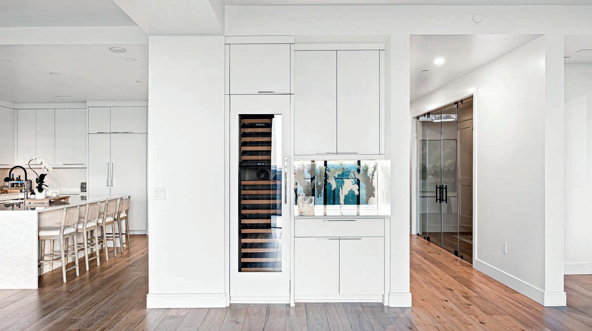
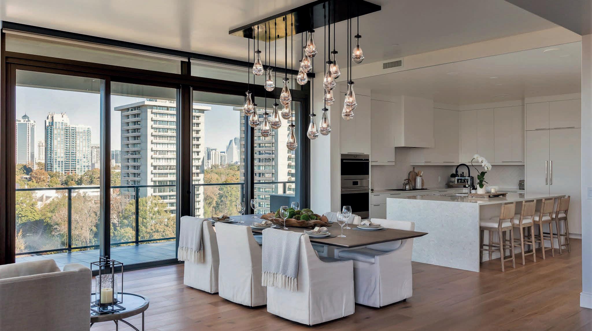
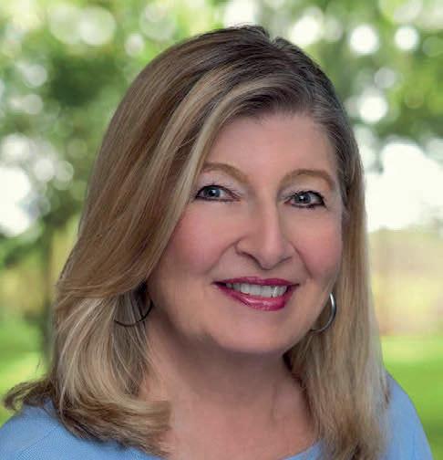
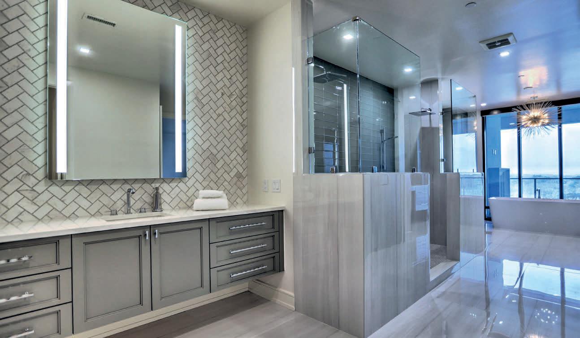
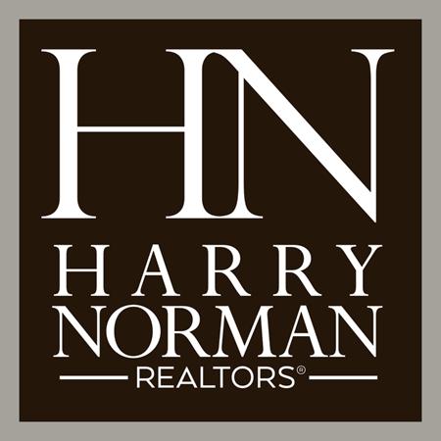
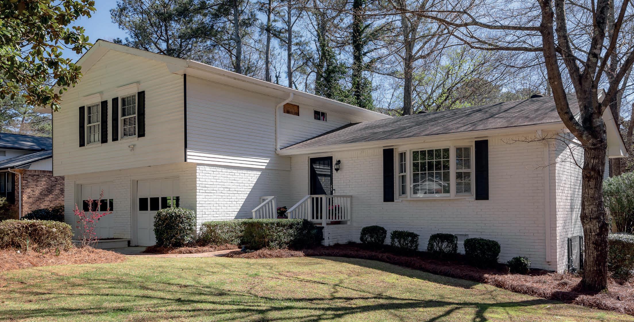



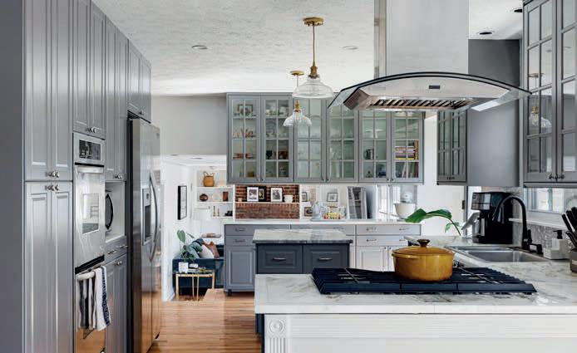
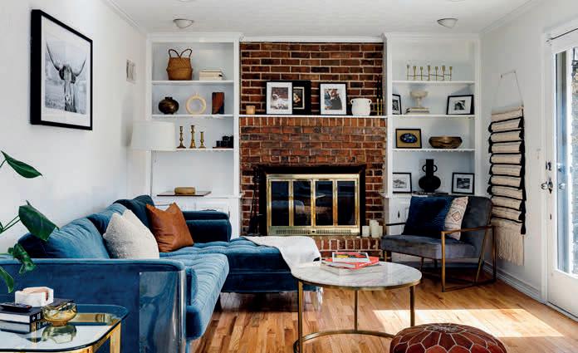
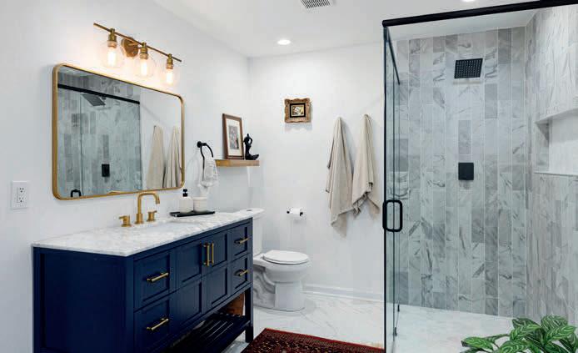
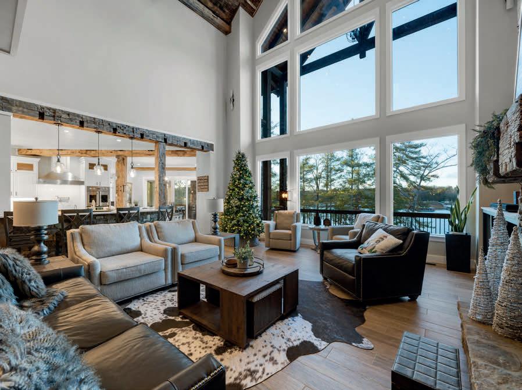
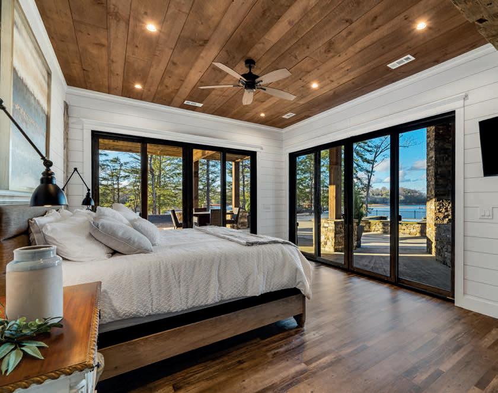
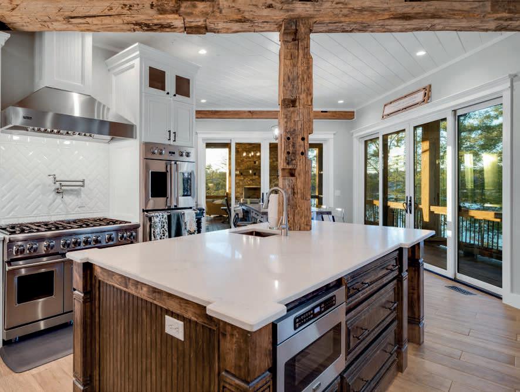
1209 EATON ROAD, BLUE RIDGE, GA 30513
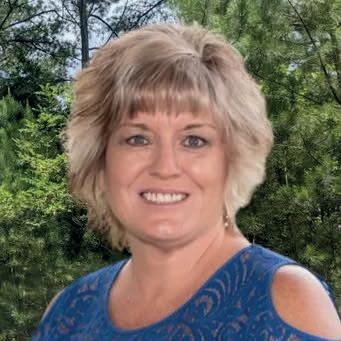

7 Full | 2 Half 12,570 sq ft Sold For $5,700,000 Louanne Watkins
Luxury Craftsman-Style Lodge on a private point on Blue Ridge Lake w/ 650 ft of frontage! Home has approximately 12,570 sq ft and is full of windows & natural light, overlooking lake w/ 8 bdrms (7 w/lake & mtn views), 7 full baths, 2 half baths & is being sold furnished, gated, paved roads & close to town. Hand-hewn log beams from 1800s, stacked stone fireplace. Master on main w/ FP, bathroom w/quartz counters, heated marble floors, double sinks, 2 toilet rooms, bathtub w/marble base and marble shower. Custom kitchen w/ Viking appliances, quartz countertops, 2 sinks, large prep island, breakfast nook, pantry. 2 laundry rooms. Theater room. Bonus space above garage w/ full bath. 5 car garage, Outdoor Fireplace. Heated saltwater pool & spa w/ patio, and custom dock w/ 2-boat slips, 2-jetski slips, party deck.
