Sophisticated Modern Elegance






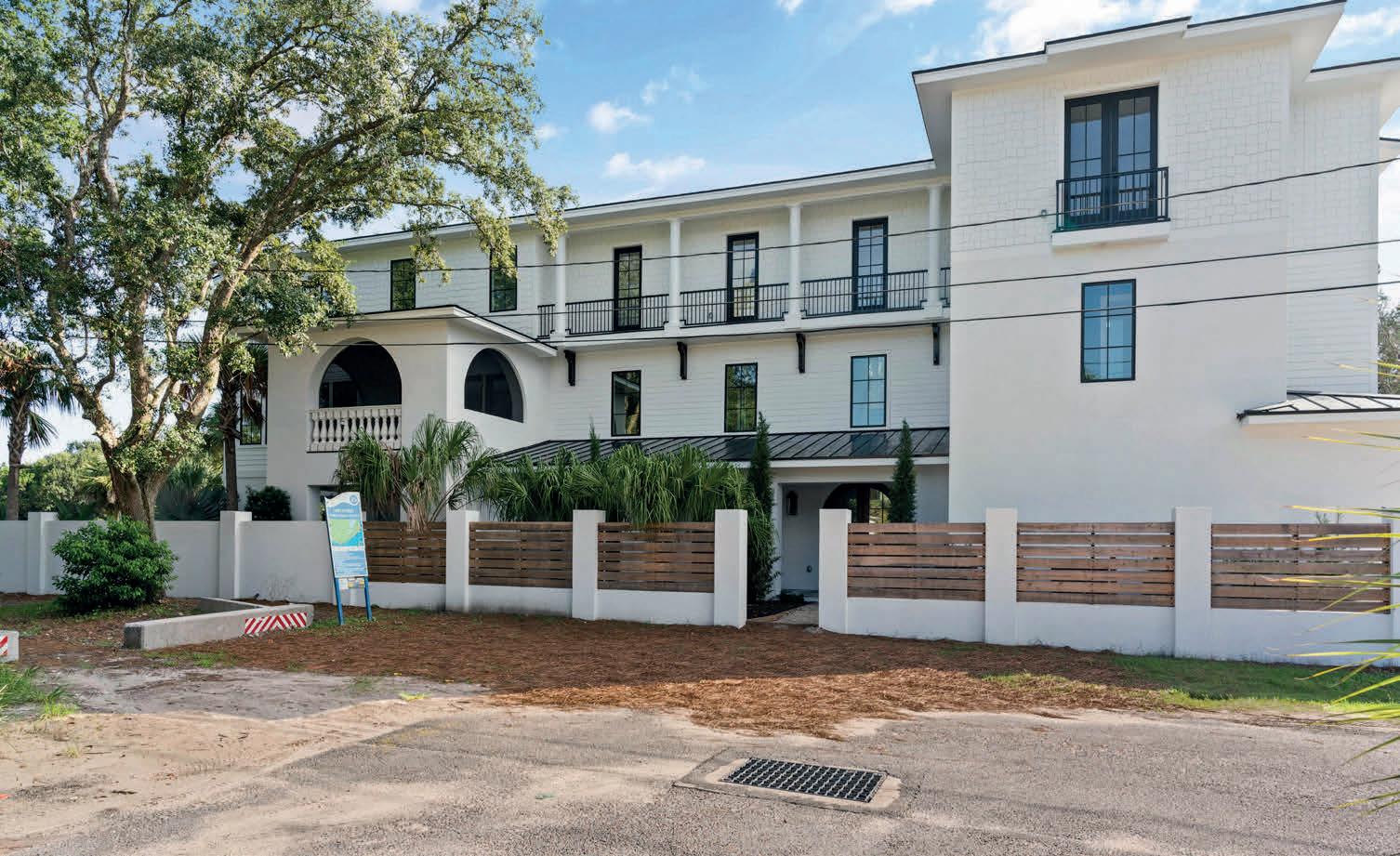


SPECTACULAR VIEWS

685 PILOT MOUNTAIN WAY SE, MABLETON, GA 30126




Comfort and elegance blend effortlessly in this home by Rocklyn, which has been carefully designed for entertaining and everyday living. Nestled in the sought-after community of Volunteer Ridge, this well-maintained 2017 home offers numerous updates and inviting living spaces. As you enter the home, you are greeted by dark hardwood floors that flow throughout the main level, seamlessly uniting the living spaces. Entertain in style with this desirable floor plan designed for today’s modern lifestyle. The spacious family room impresses with gorgeous built-ins flanking the fireplace and an abundance of windows framing the lush backyard views. The gourmet chef’s kitchen features granite countertops, custom cabinetry, a large island with seating, modern hardware and a sunny dining area. Completing the main level are a powder room, a coat closet and a storage closet that could be used as a secondary pantry. Concealed from the front entrance, a staircase ascends to the second level, which commences with a bonus entertaining area off the landing. This additional living area provides the ideal space for a second entertaining area, a playroom or a work-from-home space. Relax and unwind in the to the upstairs primary suite, featuring an enormous walk-in closet with room for everything! The en suite spa-inspired bathroom includes oversized windows with views to the lush, vibrant backyard. Two secondary bedrooms share a Jack-and-Jill bathroom, completing the upper level. Spend time in the fenced backyard on the large walkout rear patio perfect for grilling out, dining al fresco and entertaining. Experience total tranquility as you enjoy the professionally designed and landscaped garden with stone steps leading to a gazebo, a fire pit and views of the Atlanta skyline. With incredible indoor and outdoor living areas, a quiet location in the neighborhood, this immaculate home offers everything today’s buyers crave.


LUXE LIVING IN HISTORIC BROOKHAVEN







2799 MABRY ROAD, BROOKHAVEN, GA 30319
Set on a beautifully manicured lot in Historic Brookhaven, this dazzling four-sides brick estate with designer finishes offers hardwood floors on multiple levels and an expansive layout preceded by a grand front entrance. Perfect for entertaining, the kitchen offers professionalgrade stainless steel appliances, a large marble island with seating, Calcutta Vagli marble countertops, plenty of cabinet space, a walk-in pantry and open views to the family room. A bonus room features an entire wall of floor-to-ceiling built-ins and plenty of natural light. The main-level primary suite offers a sitting area and walk-in his and her closets, while the spa-inspired en suite bathroom features vaulted ceilings, dual vanities, a luxurious soaking tub and a wet room shower with built-in seating. Wander down the stairs leading to the patio and backyard to a gorgeous inground pool area perfect for summer relaxation and outside access to the daylight basement on the terrace level that offers plenty of additional space. From the front foyer, venture up the grand staircase to discover four additional bedrooms and three additional bathrooms. With a total of 6,100+/- square feet of space, six bedrooms, five full bathrooms and one half bathroom, there is plenty of room to live and entertain! Located in the sought-after Ashford Park Elementary School district, this home is convenient to shopping, dining and all that Brookhaven has to offer.
ELEVATOR AND 2 PRIMARY SUITES

Sophisticated, modern elegance abounds throughout this practically new, private gated property on Buckhead’s coveted Harris Trail. Stunning interiors couple with resort-quality amenities. The seamless open-concept style, ideally designed for grand scale entertaining and daily living, effortlessly flows from indoor to private outdoor spaces. This home boasts both a main and upper-level luxurious, primary suites, an elevator, hard to find five car, kitchen level garages, plus motor court, seven fireplaces (two outdoor covered), poolside pavilion with full kitchen and full bath, heated saltwater pool. Gorgeous steel doors and windows allow soft natural light to perfectly bathe the rooms throughout the day creating an amazing, ‘vibe’ around this perfect floor plan on all three levels. Lovely entry foyer looks out to the covered fireside terrace and is flanked by stunning dining room, and private office with fireplace. Living room offers another fireplace and steel doors slide open inviting the outdoors in, perfect for al fresco dining and gathering. Both the family room and primary bedroom have access to the veranda. The kitchen, breakfast and family room are simply showstopper perfection, offering another fireplace. Main level primary bedroom boasts its own separate wing, both elegantly serene and romantic. Spa bath has a floating dual vanity, soaking tub, oversized glass shower, killer closet with island. Wide staircase to upper spaces leads to four spacious en suite rooms, nicely sized den with a wall of windows. Terrace level includes incredible living/entertaining spaces, light and views. Amazing full bar, sixth huge bedroom suite and third powder room, gym and theater space. All areas encompass another covered, fireside porch, spilling out to the sparkling, heated, saltwater pool with tanning shelf and spa. Terrific outdoor pool kitchen/bar pavilion with full bath. Awesome private 1+/- acre wooded property surrounds the rear yard for all season enjoyment

















Luxurious, secluded living only 40 minutes from Atlanta. This masterpiece was built as the dwelling retreat for its builder and his family in 2006. Enjoy the exquisite details in an atmosphere of relaxed sophistication. Lizzy Cohen






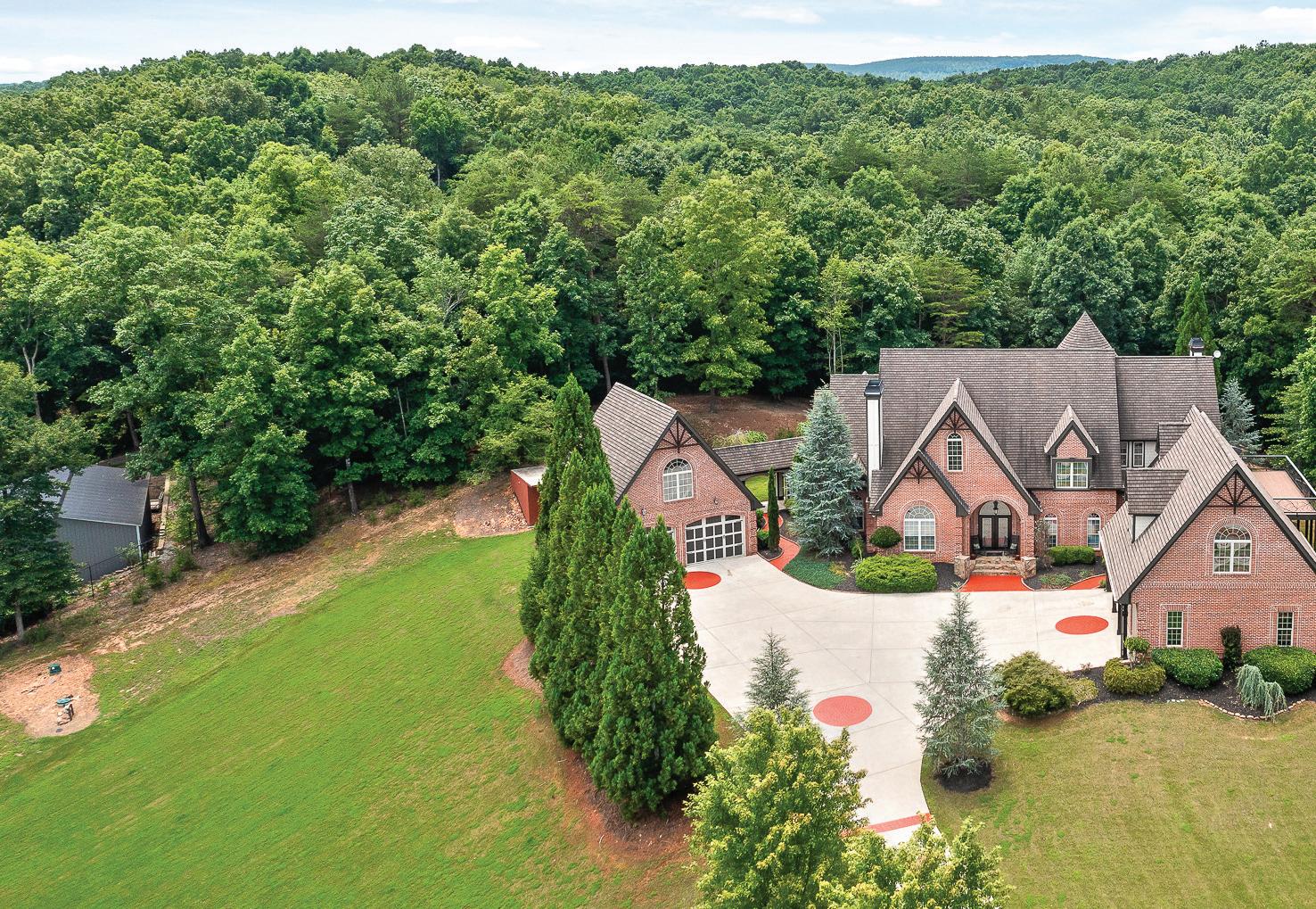









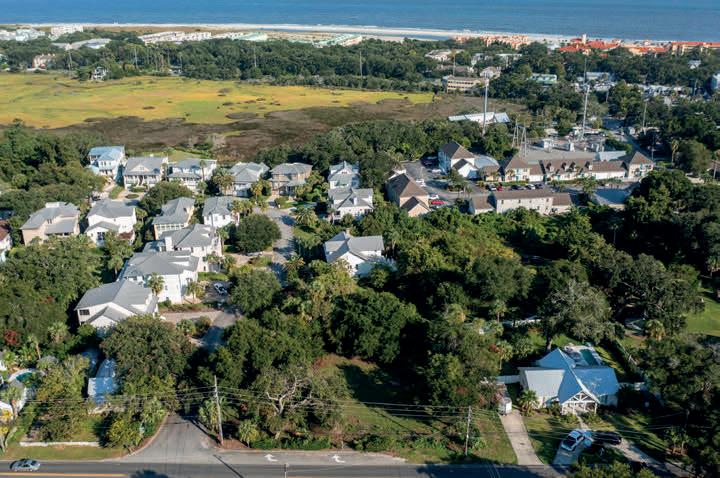





Tour (828) 475-2837 info@bgm-properties.com www.bgm-properties.com
newly Ebonee’ Slater Gregory Slater & REALTOR ® | YHS REALTY Black Girl Magic Properties LLC (BGMP), a certified Minority & Woman owned business enterprise, is a premiere real estate investment and development firm committed to community development, wealth generation and financial literacy education. Through our investment fund we provide opportunities for individuals to invest in real estate development projects. BGMP is accumulating an impressive portfolio of developments, across a range of property sectors and geographical locations; a track record only possible as a result of unwavering diligence, project commitment and collaboration.


• Beautiful contemporary exterior architecture design
• A rooftop entertainment space equipped with a wet bar and a fireplace; boasting stunning views of the Atlanta skyline
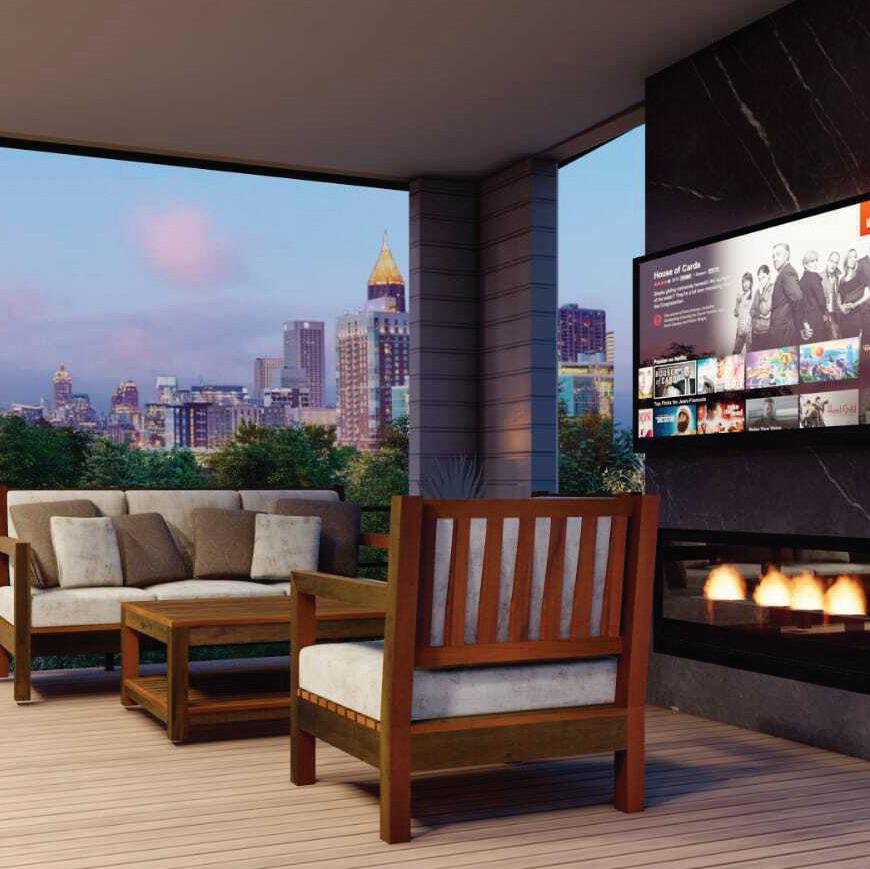
• Well-appointed design layout to allow for specially curated entertaining with selective designer finishes accenting sophisticated flare

• Close proximity to the Beltline, The Met, the famous Rodney Scott’s BBQ, and Mercedes Benz, among other coveted attractions


Four-bedroom three and half-bath home, with a European-inspired kitchen, and bath, and quartz countertops Home Is Agent-Owned
who we are SCAN TO RSVP
Friday, December 2nd, 2022 5 pm - 8 pm contemporaryHOME SHOWCASE 925B Peachtree St NE, #2183, Atlanta, GA 30309
These first-in-class contemporary homes offer scan to read more info
4 beds | 4.5 baths | $2,050,000 Absolutely stunning custom built home features an open floor plan designed for today’s lifestyle. Buckhead skyline provides the perfect backdrop for this handsome Pennsylvania style farmhouse with quality finishes and attention to every detail. The main house is magazine perfect. From the exquisite 24 x 24 black and white marble entrance foyer to the handsome arched doors, you will love the elegant yet casual style. Light filled Living room with limestone fireplace boasts six sets of double French doors. Enjoy entertaining in the chef’s kitchen with custom Keystone millwork painted cabinetry, handsome custom built alder Wood Island with white marble top, farm sink and exquisite handmade tile backsplash. Appliances include topof-the-line Wolf and Subzero. Special features include the walk-in pantry room which houses Subzero glass front refrigerator, microwave drawer, ice maker plus plenty of custom shelving. Owners’ suite on


the main features a vaulted ceiling with double walk-in closets and gorgeous spa bath with beautiful soaking tub, separate rain head shower with marble slab walls & separate water closets. Flexible plan features two additional Bedrooms with en suite baths upstairs plus a full finished terrace level with work out room, home office, and amazing storage. Porte-cochère opens to private motor court with 4 garages. Rare opportunity for separate living quarters in the Carriage house over the detached 3 car garage. Perfect for guests, in-law suite or au pair, this spacious suite with hardwood floors features Living Room, Kitchen, full Bath, walk-in pantry, large walk-in closet, and laundry. A bonus is another single car 4th garage with stairs leading to home workshop. Inviting covered back porch with herringbone brick is perfect for entertaining in the shadow of the Buckhead skyline. Enjoy the beautiful yard fenced yard with outdoor fireplace. A perfect 10!






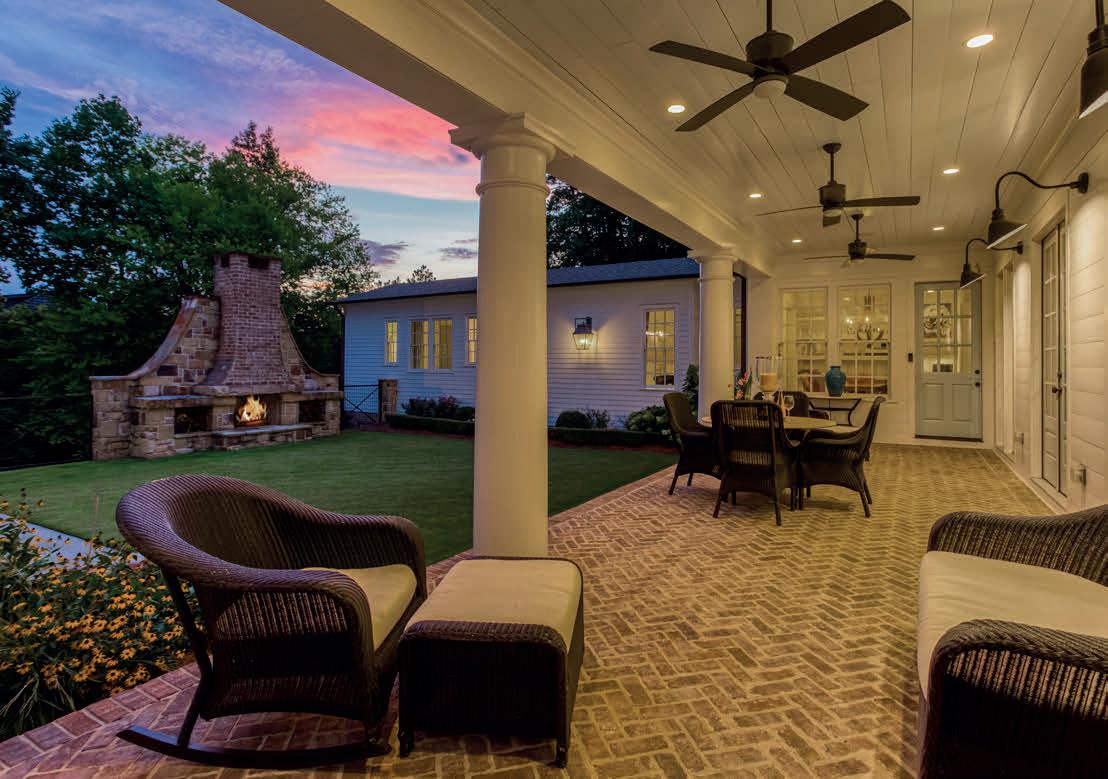

Looking for a Sprawling Estate, with Equestrian Stables, and close to the City Limits of Carrollton? This immaculate ranch is nestled on 60.71 acres, features a Custom Built Home, 22 Stall Barn with office, horse walker, cross ties, feed room, hay storage, recreational space, riding fields, a separate workshop with garage, and an office with two covered carport areas within walking distance to the main dwelling. The custom home features a private outdoor oasis complete with a waterfall area, open concept floor plan, exposed beams in the living/dining room, expansive sunroom, custom kitchen, stainless steel appliances, and a kitchen island with bar style seating. The Owner’s suite has an indoor private jacuzzi, sitting area overlooking the lake, a separate vanity and bathroom with an expansive walk-in closet. The two-story foyer entry opens into the in-law/teen suite complete with a family room and kitchenette with bar seating. This property offers total privacy, hard to beat views of well-established pastures, Smith Lake stocked with bass, brim, and catfish, and frontage along Curtis Creek. Close to shopping, dining, the City Limits of Carrollton, and less than 50 minutes from Hartsfield Jackson International Airport. Property is located near the Carrollton Exchange-Longhorn’s, Regal Cinema, Ford Dealership, Chick fil A, etc. Ideal location for development. Sale does not include front pastures with road frontage along Hwy 61.





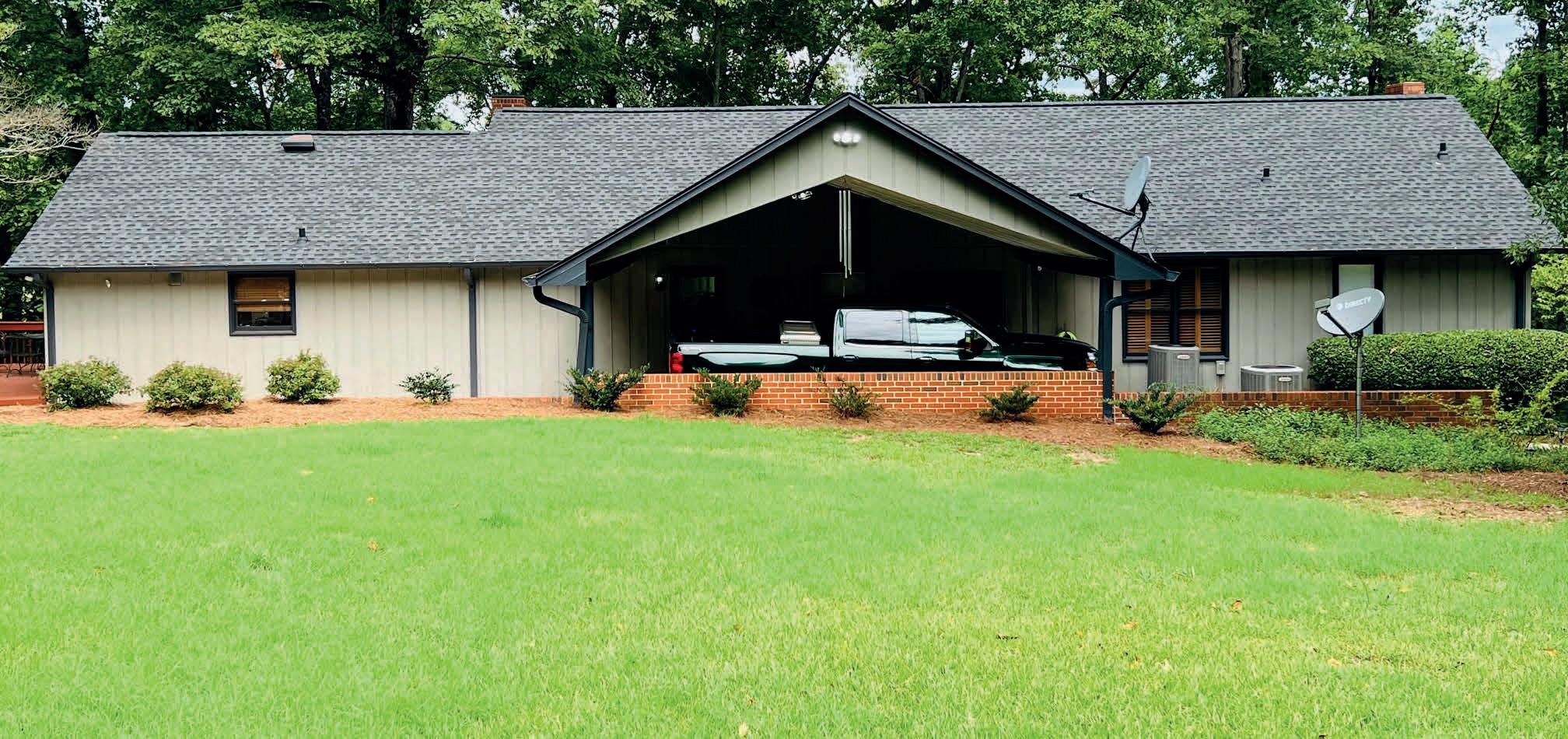


Lori grew up traveling all over the State of Georgia, with her late father, while he did appraisals for the Veterans Administration. She obtained a Bachelor of Business Administration, with a concentration in Real Estate, from the University of West Georgia. She became a licensed REALTOR in 2003 and received Rookie of the Year in 2004. In 2015, she was selected for the Atlanta Board of REALTORS Leadership Development Program. This year she received the Top 25% Award, out of 1 million Homesnap Pro Agents nationwide, based on the last six months of production. Real Estate is second nature to her and it’s reflected in each transaction. She is licensed in Georgia with Virtual Properties Realty, in Alabama with Leading Edge Real Estate Group, and recently passed the Florida Real Estate exam. She looks forward to serving clients in those areas soon. Follow her online at www.homesnap.com/Lori-McDowell

5 beds | 4.5 baths | 6,300 sq ft | $1,098,000. This home has a three-car garage with a welcoming extended rocking-chair/ Swing covered front porch which then leads into a beautiful foyer space, family room & dining room and so many features from hardwood floors, heavy crown molding, trim package, and coffered ceilings. The large chef’s kitchen has custom built cabinets, a large walk-in pantry, stainless steel appliances, a five burner gas stove, and bar top seating. The eat-in kitchen also has access to the back deck, and opens to a cozy family room that boasts an elegant coffered ceiling with a gas log fireplace, and leads out to a screened-in room. This open concept living space is a place that everyone will love and enjoy. Walk from the Kitchen to your sink and Laundry/ mudroom which leads to the one-car garage and has a door entryway to the driveway and the front of the house. Come visit and fall in LOVE! This is the home you have been waiting for!









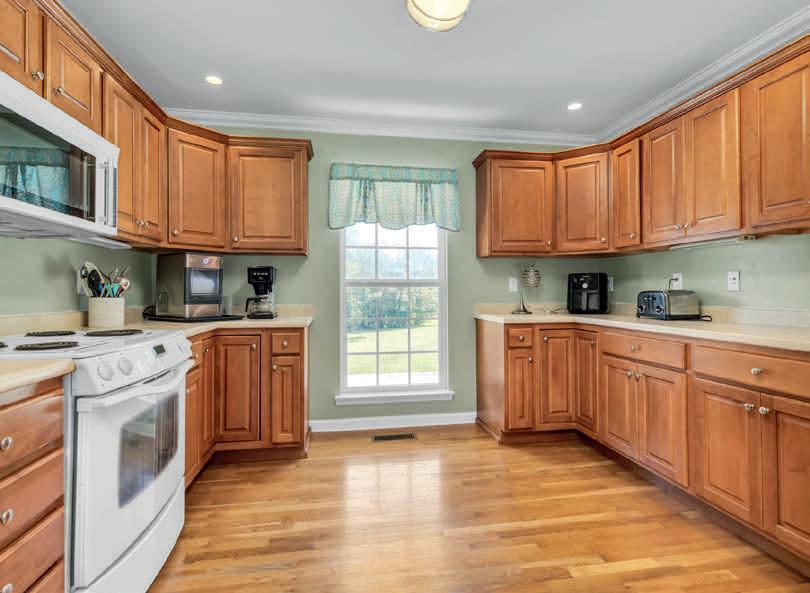

Custom Built One Owner Home on over a half acre lot. Bring your wicker and plants and fall in love with the oversized covered rocking chair front porch of this sprawling 4 bedrooms, 3 baths rancher with a bonus room and full unfinished basement. Once you walk in the door of this home you will be in love. The living room offers flowing hardwood floors a gas fireplace, cathedral ceilings that flow to the open dining area and kitchen. You have double doors off the living room to the amazing covered back porch. New paint in the kitchen, new Maytag stainless dishwasher, ample counter top space, beautiful oak cabinets with hardwood floors, Jenn-Air range and microwave. A split bedroom plan makes for a great layout. On one side of the home you will find 2 spacious bedrooms with hardwood floors that share a full bath. On the other side of the home you have a stunning master suite that offers enough space for a king size bed and sitting area. The master bath offers a large jetted tub, separate shower, walk in closet and double vanity. Upstairs you will find a large bonus room and the 4th bedroom, office or media room. If you are looking to get out of the subdivision and have some privacy, this is the home for you. Tonjia Landreth PRINCIPAL BROKER





Best Places To Raise A Family Near Atlanta


Atlanta is one of the best-known cities in the U.S., a thriving metropolitan area with so much to see. It is one of the hubs of America’s southern region, with a powerful economy and unique culture and history. People of all ages pack their bags and move to the Atlanta area, including many families looking to capitalize on Atlanta’s opportunity and lifestyle appeal. However, it isn’t just Atlanta that is excellent for raising a family. Many communities surrounding Atlanta area provide a perfect lifestyle for families, whether it is due to excellent schools and safety ratings or scenic parks and family-centric entertainment. Let’s look at some cities and towns near Atlanta ideal for raising a family.
Decatur Roswell

Roswell is a busy city home to more than 90,000 and is a historic place with pristine architecture and a vibrant downtown. Roswell is well-known for its excellent parks and trails, which allow residents to choose from numerous places to enjoy hikes or bikes with family. It also hosts many festivals and performances throughout the year.
Decatur is a suburb of Atlanta with a relatively small population of 25,000. It has a thriving food scene centered around delicious Southern cuisine and plenty of museums to explore. Although Decatur is quite convenient to the Atlanta city center, Decatur still has a removed, suburban feel. It is known as a very safe community with excellent schools.
Image credit: Adobe Stock @rodphotography Image credit: Adobe Stock @SeanDavisWoodstock
Woodstock is a historic community home to around 36,000. It provides a dense suburban feel for residents, with plenty of appealing residential neighborhoods. Woodstock has a downtown filled with Southern charm, including delicious restaurants and more than 30 locally-owned businesses. Woodstock has numerous parks, plenty of town festivals, and the nearby Lake Allatoona, which is ideal for camping or kayaking.



Johns Creek
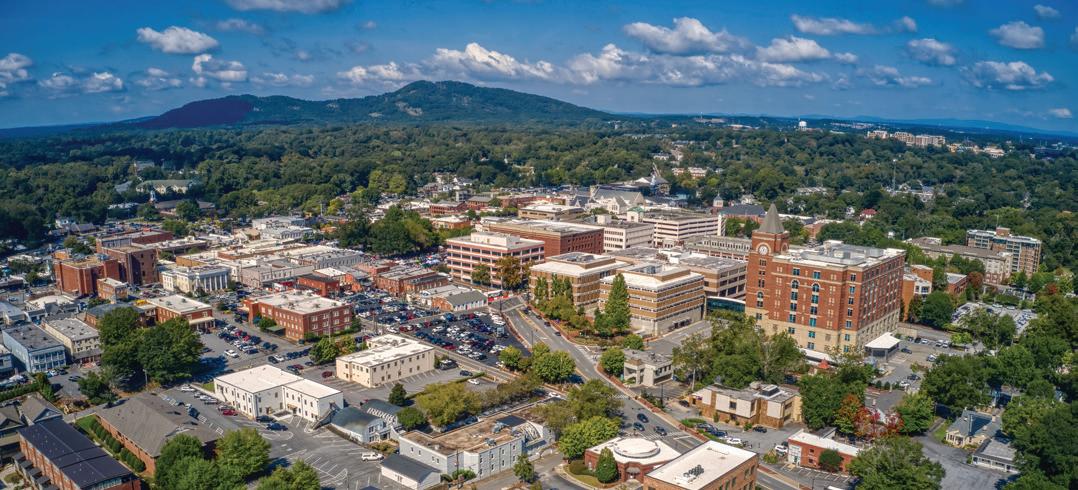
Johns Creek is a busy suburb home to more than 80,000 residents. It is a thriving town with busy commercial areas that offer international restaurants and tons of top-notch shops. It is perfect for families that love nature, as there are many protected natural areas around Johns Creek to explore. Autrey Mills Nature Preserve is excellent for hiking, and the town is located along the Chattahoochee River.
Marietta
Marietta is a historic city near Atlanta that is one of the area’s most significant cultural hubs. Families that love history and art can explore plenty of museums and famed historical sites throughout the town. It also has highly-regarded restaurants and a busy local farmers’ market. Downtown Marietta has a distinct architectural style and many pleasant family-friendly venues, such as the Strand Theater. Marietta also hosts Six Flags White Water, so family-friendly thrills are nearby.
Sandy Springs
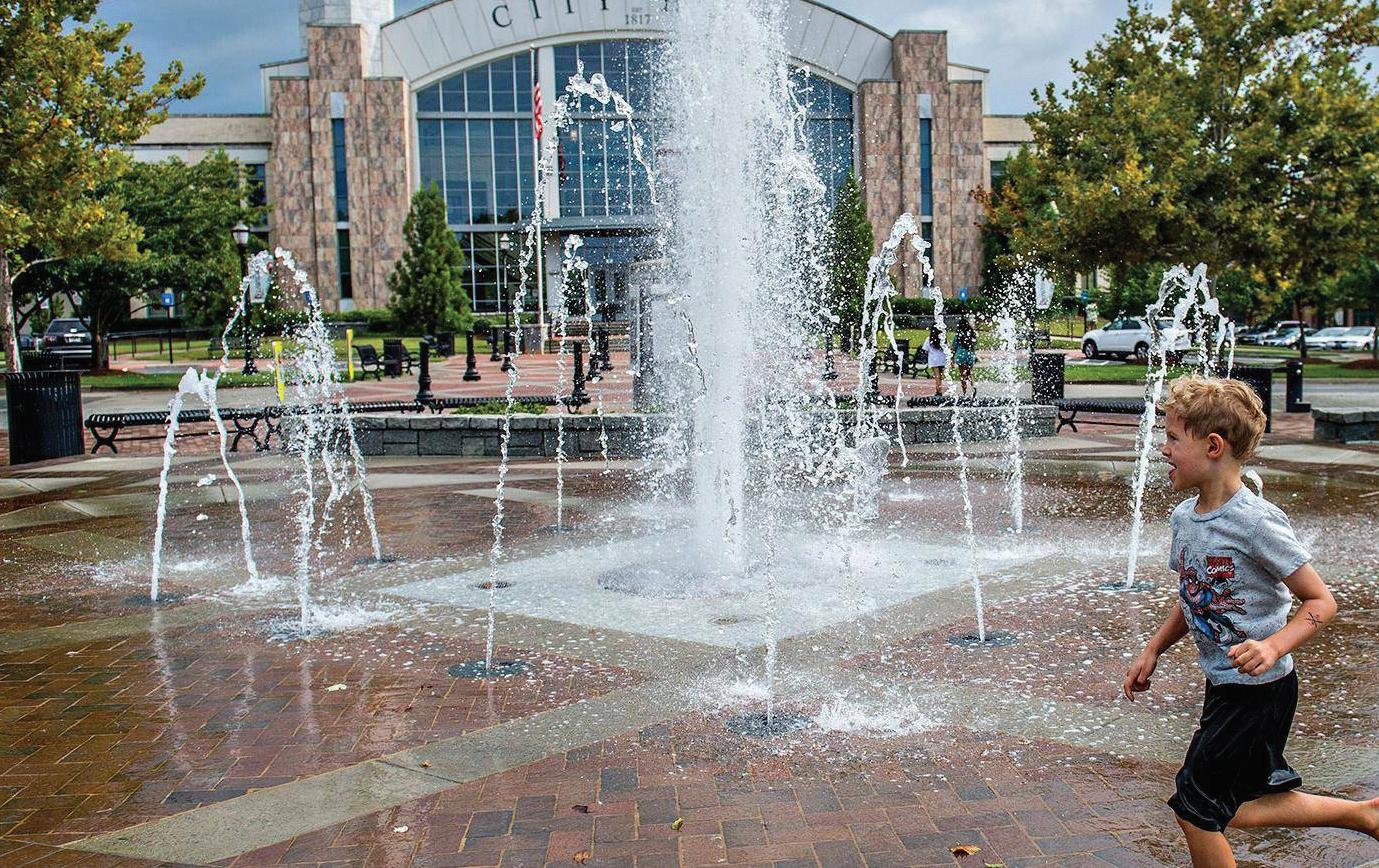
Sandy Springs is an Atlanta suburb that is a major city in and of itself. Home to around 110,000 residents, this busy suburb is a significant component of Georgia’s economy. It houses the headquarters of companies like Mercedes-Benz, UPS, and more, making it ideal for families that want to be located close to high-paying jobs. Sandy Springs has a thriving food scene, many commercial areas, and access to gorgeous nearby natural settings.
Suwanee
Suwanee is a small city home to around 20,000 that is only a short 30-mile drive into the city. Suwanee is an excellent city for families, with many parks, high safety ratings, and consistent events and festivals in the town. Main Street includes tasty family-friendly eateries, a large amphitheater, and charming boutique stores.
Image credit: Adobe Stock @rodphotography Image credit: Adobe Stock @rajesh Image credit: Adobe Stock @jacob Image credit: Adobe Stock @EWY Media Image credit: ExploreGeorgia.orgWonderful Intown Decatur Home! This lovely 3 bedrooms, 3 1/2 baths home is beautifully updated and ready to be enjoyed. Entertain in the gorgeous kitchen with large island and Viking appliances. The large living room with fireplace and dining room complete the main level. Upstairs are 3 bedrooms each with their own private bath. The primary bedroom is huge and features it’s own fireplace, walk-closet and large private bath. The home is located on a private side street with only a few homes and is a short walk to the playground, play field and dog park. A little further on is Downtown Decatur with all the restaurants, shops and activity. Decatur is the county seat so also hosts the county courthouse, the city government and many dynamic business. Decatur high school and middle school are an easy walk from the front door of this home.



















$1,275,000 | 4 beds | 3.5 baths | 3,500 sq ft. Offered is an exclusive Providence townhome located in coveted Historic Roswell with convenient walkability in the heart of Canton Street. Walk to live music, dining and shopping! Many amenities including two gated entries, quaint parks and a dog park. It’s rare to find a townhome with direct access from a two car garage and foyer into the main level of the home. You will be greeted with a newly renovated gourmet kitchen with an exquisite marble island and countertops, designer backsplash, high end stainless steel appliances from Wolf, Thermador and a walk-in pantry. Open floorplan flows into the dining area and family room which includes a fireplace, built in cabinetry and shelves as well as gorgeous hardwoods throughout. Private covered screen porch and grill deck overlook heavily wooded backyard and inviting English garden below. An elevator services all three levels. The upstairs includes a generous owner’s suite with sitting room, built in shelves, cabinetry and sizeable his








and hers custom closets. The spa-like
bath
marble vanity
A
as well as ample built in cabinetry offer plenty of room for linens and storage. Two additional generous bedrooms share a Jack and Jill bathroom and access to the front walk-out balcony. The spacious laundry room with built ins and granite countertop complete this level. The completely finished terrace level is an entertainer’s dream with plenty of open space for a media room and pool table. The wet bar with granite counter and two refrigerators resembles an English pub. An additional bedroom, full bath and multiple closets/storage areas complete this level that accesses the gorgeous fenced garden. The entire home is serviced by a water filtration system as well as speakers for Sonos. The driveway includes enough space to park two cars and nearby community parking is convenient for additional parking on either side of the building. Any discerning buyer would be very pleased to call this incredibly special place HOME.
EQUESTRIAN LOVERS


Equestrian lovers rare opportunity to own gated 10 +/- acre estate in the heart of johns creek! Amazing horse property with potential galore located in an exclusive, private equestrian community. Extraordinary handcrafted timber, nine-stall barn with 12x12 stalls and automatic waters, oversized fireside riders lounge with kitchenette, hardwood floors, wall of bookshelves, wash stand with hot/cold water and overhead heater, full upper level hay storage with individual hay drops into each stall. Large tack room with washer/dryer, full bath with frameless glass shower, covered porches on front and back. Back porch with views to show sized riding arena. Tiered stone wall, observation seating area next to arena with built-in irrigation system. Seven horse turnouts, two with loafing sheds. Caretakers quarters features real wood farm house with dual en suites, open concept kitchen with granite countertops, stainless steel appliances and half bath off of the living area. Full terraced level with additional bedroom and full bath. Conveniently located near shopping, restaurants, schools, trails. So much potential to build your dream home on an equestrian estate right in the heart of johns creek. Sought after johns creek school district. This is a 2 lot parcel. 10230 & 10290. 400+/- Feet of road frontage on belladrum!












$799,000 | 3 BEDS | 3.5 BATHS | 3,596 SQ FT This luxurious custom-built EarthCraft home in Woodstock is like new and features many incredible amenities. From the moment you drive up, you will notice the attention to detail that has been put into this home and the beautifully HOA-maintained yards. This home is perfect for those who love to entertain, like new with fresh paint, newly finished oak hardwood floors, a Chef’s Kitchen featuring granite countertops, a six burner gas cooktop with downdraft ventilation, and high-end stainless steel appliances open to the great room. You will also appreciate the large dining room sufficient for a large dining table and baby grand piano. The dining room has two access points, one from the butler’s pantry with a coffee and drink bar connected to the kitchen and the other from the great room. The main level living spaces feature tall, coffered ceilings and abundant natural light. You will appreciate the detail of triple crown moldings, eight-inch baseboards, high-end doors, and hardware. A custom elevator services this three-floor home. The owner’s suite is truly extraordinary and features a beautiful double tray ceiling, a coffee station in the sitting area, a large walk-in closet with custom shelving. The owner’s private spa bath features a dual-head oversized shower, a jetted soaking tub, and a private water closet. Easy showing, do not let this beauty get away. Make your offer today.


















Rare opportunity to reside in one of Atlanta’s most unique gated communities nestled in the heart of Vinings. Complete with spectacular Atlanta skyline views from the Master Suite, this beautiful Tuscan style town home leaves nothing to be desired. A cozy fireplace with gas logs in the living area will warm you up during cool fall and winter days. A lovely deck on the main level with natural gas hookup for grill. French doors in the Master Suite open to reveal the piece de resistance - the skyline of Atlanta. Or relax fireside in the sitting area to read a book or watch your favorite movie. The Master Bath wows with an expansive double vanity and custom cabinetry, 3 headed shower and custom his / her closets. A full bedroom and bath is ready and waiting for your guests. This home does contain an elevator shaft and is ready for conversion.


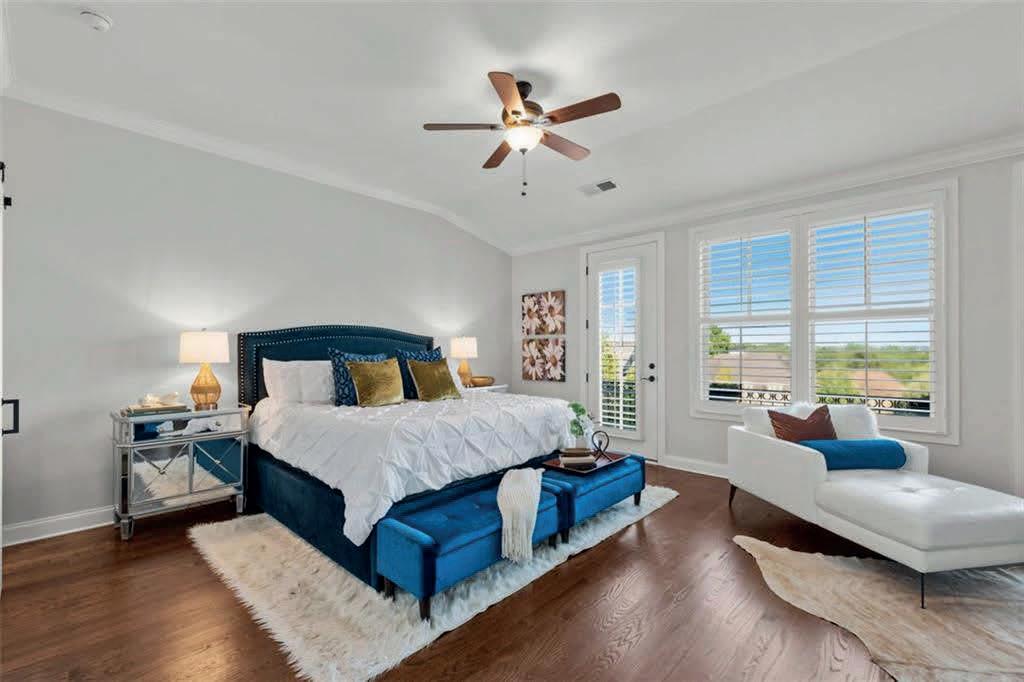





5 beds | 4.5 baths | 4,100 sq ft. Dreaming of LAKELIFE? Experience the tranquility of a serene setting in nature. This upgraded property features lake and forest views, a large party dock with a boat and jet ski lift that you can drive up to, making it easy to entertain and accessible to all, loads of parking at additional .38 acre lot at peninsula and natural wildlife! Start enjoying what you have worked so hard to achieve. Over $400K in recent upgrades and renovations. Architectural roof -2018, Paint -2018-21, Kitchen -2020, Basement Apartment -2021, Trex Elite Deck/ Cedar Rails with 10 person hot tub overlooking lake views and an adjoining Cedar/ Tongue & groove ceiling, screened-in family room with space for outdoor dining -2021. Home features 3 custom doors from the historic Dunlap House, original pine floors on the main level, custom shutters, circular drive on a private road, and a comfy front porch to greet family and guests. 5BD, 4.5BA, Finished basement features private entrance, kitchenette, den, bedroom and a full bath with custom rustic cabinetry and private laundry, lake views.
















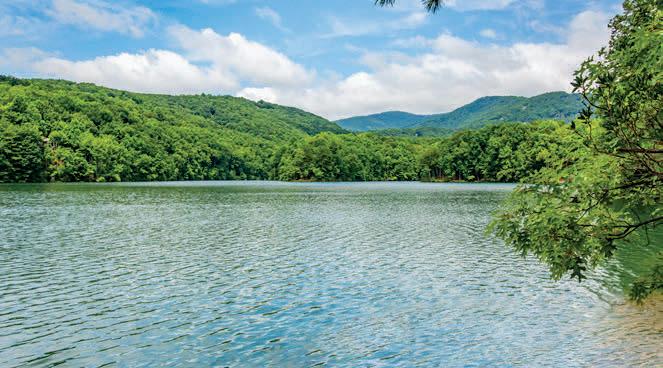




Beautiful 4 BR 4 ½ Bath (all ensuite) custom home with 2.69 acres, stunning mtn views, in premier gated Utana Bluffs (tons of amenities). Custom landscape, home exterior boasts reclaimed boulder chimney, poplar bark, barnwood siding, cedar tree columns and other unique touches to form inviting entrance. Features: Wide plank floors, grand foyer, stunning living room w/large fieldstone FP, timber beams, views galore throughout, designer kitchen (custom cabinets, Bosch app, SS, granite), sauna, wine cellar, hot tub, outdoor kitchen, owner’s retreat w/ pass through FP to soaking tub, 2 car garage epoxy, whole house generator, new metal roof, screened cozy porches, outdoor FP, generous living space with professional décor with rich appointments, effortless elegance. Special touches throughout. Visit and soak in the beauty and privacy!






Stunning 3/3 rustic waterfront cabin (year-round mountain views), offers the perfect mix of indoor and outdoor living in a peaceful gated cabin community close to Blue Ridge dinning, shops, and attractions. Fully furnished, perfect for retirement, vacation, or rental investment property. Open concept perfect for entertaining, main level: great room with soaring ceilings, stacked stone gas fireplace, plenty of windows and wrap around porch space, dining area, modern kitchen (custom cabinets, stainless and granite), bedroom, full bath, and laundry. Artistic mountain laurel accents, hardwood floors. Screened in party porch, stacked stone wood burning fireplace for cool mountain evenings. Relax and enjoy the brand new hot tub, private hammock area, and large fire pit with plenty of seating. Conveniently located between Blue Ridge and Blairsville with neighborhood park, walking trails, picnic areas. New Smart TVs! Beautiful landscaped path leads down to your private dock for fishing and boating. Detached two car garage large circular driveway.






Sometimes a home beckons you and family and friends to stay and relax. This custom built 7 BR/7BA home was built overlooking a lake, pond and 200 foot waterfall that add to the peaceful setting of this lovely respite from the hustle and bustle in which we are all living. Built with the finest materials and attention given to every detail this home is perfectly sited to take in the water and mountain views. Grab a fishing pole and have a contest to see who catches the biggest fish! Take a refreshing summer swim or enjoy splendid sunsets from the outdoor hot tub. Be mesmerized at the stars above while toasting marshmallows outdoors around the firepit. Enjoy watching football or playing games in the lower level gaming and living areas. Privacy with oversized rooms and an abundance of storage on over 5 acres, that backs up to green space, allows parties on the deck overlooking the lake, pond and waterfall or serenity to sit on the deck and read your favorite novel.







An entertaining home, with a kitchen that rivals any kitchen we’ve seen, with a 48” Built-in Thermador professional gas cooktop, new KitchenAid double convection ovens, side-by-side commercial size refrigerator and freezer, under counter ice machine and compactor. Attention was given to every detail and the spacious rooms allow for privacy for all! Offering ample parking with a lovely porte cochere, oversized garage with workshop as well as multiple parking spaces, it is assured to accommodate all! Located in the Sky Valley area of Dillard (Rabun County Taxes only!), adjacent to Sky Valley, with mountain views and cool temperatures and a short distance from Sky Valley Country Club, Bella’s Junction, High Holly Vineyard, the Highlands Outpost, ZipLine, wonderful Julep Farms and #18 ranked school in the nation for 2022, Rabun Gap Nacoochee School. 15 minutes to Highlands and 20 minutes to Clayton. You’ll never want to leave!

Located at the top of Hickory Nut Mountain in quaint, historic Tallulah Falls, this custom-built craftsman home was designed to maximize enjoyment of breathtaking mountain views. Entry foyer welcomes you to stunning year-round 50-mile layered mountain views of Georgia and the Carolinas. Three owner suites adorn this quality-built home with rustic wide-plank pine hardwood floors throughout. Ideal house for entertaining with open floor plan, all-season screen porches, and all rooms with separate entrances to 1,000 sq ft of decks and porches. Great room boasts 10-foot ceilings, raised fireplace and built-in bookcases/ entertainment center. Main level features owner suite or library/den with murphy bed along with antique armoire, built-in book cases and handicap accessible bathroom. Terrace level offers East bedroom suite with free standing gas log stove, bathroom with 1915 clawfoot tub, access to year-round enclosed porch suitable for exercise room,


Tallulah Gorge/Lake



sleeping porch or hot tub. Spacious West bedroom suite features window seat with built-in bookcase and storage along with access to covered porch. Office features two walls of built-in adjustable bookcases, builtin work surface and access to covered porch. Utility room/drawing room features large open unfinished area suitable for workshop, studio, exercise room or game room. House sytems: Water is supplied by 550-foot deep, 35gpm private well with municipal water also available. Whole-house attic fan cools the house during lingering springs and early falls. Propane generator automatically provides back-up power to critical systems. High speed fiber optic Internet. Located on paved city road only 1.7 miles above Tallulah Lake and Tallulah Gorge State Park. Enjoy outdoor activities on the lake, waterfalls, trails, shopping or just relaxing with the ever-changing mountain views. Closest spectacular mountain views to Gainesville, Athens, and Atlanta.



Historic beauty in Peachtree Heights East by the Duck Pond, boasting unmatched craftsmanship that makes this house truly special. The quality and character mimics that of the Fox theater and to no surprise, the famous architect used to live next door in the early 1920’s. Ornate accents of Spanish and Egyptian influence that have been perfectly preserved after all these years. The fabulous screened-in front porch sits privately away from the street and among the trees. A tranquil space for unwinding and enjoying your favorite glass of wine. From the moment you enter the front doors, your attention will immediately be drawn to the beautiful millwork, high ceilings, wood beams, and beautifully preserved character that can’t be duplicated. A highlight of this home are the four gorgeous fireplaces, three of which are still operational. Imagine the welcoming warmth they offer in the cool






months. The main floor features three large living spaces- the formal den, elegant fireside library with built in book cases, and elongated sunroom drenched in natural light with a private deck. Eat-in kitchen with stainless steel appliances, plentiful storage, and French doors that lead to brick patio and lush gardens with various water features. Vestibule with floor to ceiling windows leads to spacious primary suite featuring large bath with dual vanities, water closet, large walk-in steam shower, claw foot tub, and custom walk in closet. Terrace level currently used as additional bedroom space and features a fourth full bath. You will not be disappointed by the abundance of unfinished storage. Newer roof, gutters, HVAC systems, duct work, water heater, plus a new driveway. This home is perfect for the buyer who appreciates rich history and character, and of course, location.

Sophisticated Cape Cod Waterfront




DEEP water w/ gentle walk to double slip covered dock on Lake Lanier, GA. Fully renovated using Lori K. Carter Designs. This 5 bedrooms, 4.5 baths home was built for entertaining. Exquisite, 4-sided stacked stone craftsmanship. Hardwood floors through the main & upper levels w/ tile in bathrooms. Great outdoor spaces – rocking chair front porch with swing, large back deck. Terrace level has separate entrance, screen porch, sunroom, bedroom, full bath, kitchen, family room. Plenty of parking with 2-car garage, expansive driveway.











116 Winnstead Place Eatonton, GA 31024


Listed for $3,295,000
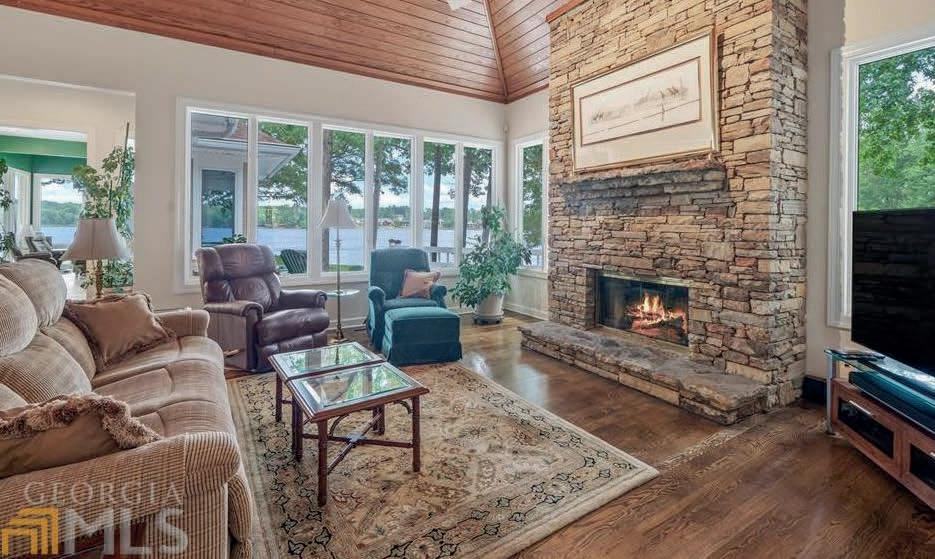


Come see this very unique property and home designed to maximize the lake views from just about every room in the house. As you enter the long driveway, you realize that this 1.6 acre property (2 lots) is very private and very special. Very open floor plan with tons of casement windows, lots of natural light and a feeling like the lake is all yours! This well maintained home is in great condition with new roof, garage doors, hot water heaters, some new appliances and granite sea wall. Enjoy the large master suite with FP and gorgeous spa room offering distant views and privacy. This home offers many vaulted, beamed and wood ceilings, large bonus room over the 3 car garage and large decks and porches surrounding the house and ending at the beautiful sunroom with captivating lake views from all sides. Professional landscaping, extensive exterior lighting and max vinyl dock complete the picture. The second level offers 3 bedrooms, a sitting area, many built-in cabinets, storage and covered porch with lake views. Enjoy this unique design and one of a kind home that must be seen! Great Waters offers a great community with all the amenities of Reynolds Lake Oconee. Membership available. Don’t miss it.

















Katina Asbell has been an Associate Broker and licensed REALTOR® in Atlanta since 1998. She specializes in the sale and marketing of residential real estate in Atlanta’s Intown communities. Katina has an established reputation and performance record with luxury, single-family homes and condominiums. She has proven insights into the fast-moving market trends for neighborhoods within the Metro Atlanta area. Armed with this knowledge and more than 30 years of success in the real estate, interior design and building industries, Katina creates a seamless and custom real estate experience for her clients.

As Katina’s success grows, she continues to uphold her consistent, 5-star customer service rating through her unwavering commitment to creating a unique and memorable home buying or selling experience that exceeds her client’s expectations while catering to their invaluable time and privacy. Her mantra: ‘I connect extraordinary people to extraordinary properties in extraordinary ways!’ Katina is an honored Life Member of the Atlanta Board of REALTORS® Million Dollar Sales Club, as well as an annually awarded Top Producer within her brokerage. She represents her industry as a 20-year member of the Atlanta Board of REALTORS®
Katina completed undergraduate studies in interior design from Florida State University and holds a master’s degree from the University of Southern California. Before becoming a REALTOR®, she was VP of Design for a nationally recognized interior merchandising firm in New York and Atlanta. Her experience and background in design and architecture assure that her clients have an advantage when assessing a home for purchase or preparing for marketing to sell. She resides in vibrant Virginia-Highland with her family. A firm believer in giving back to the local community, Katina shows love for her city and its people through volunteerism. Her passion for the equitable treatment of all children and her love of the arts has resulted in service on the Board of Directors of the United Way of Greater Atlanta as the Chair for Public Policy, and she is the current Chair of the Atlanta Contemporary Arts Center. She is also an annual supporter of the Piedmont Park Conservancy, the High Museum of Art, and the Atlanta Botanical Garden.

Enjoy Breathtaking Sunsets





| 3 bed | 2 bath | 4,887 sqft. Welcome home... 81 magnificent acres, complete with natural spring fed ponds just waiting to be yours. Take a dip in your pool or unwind and relax in your hot tub while watching breathtaking sunsets paint a picture with the trees after a busy day. Inside there’s plenty of room to spread out in 4000+ square feet of living space. When walking in the front door you are immediately greeted with a 13 foot cedar ceiling above the spacious living room. As you continue your journey your eyes will be pleased with gorgeous white pine tongue and groove ceilings and walls throughout the house. This home includes a true in-law suite with it’s very own kitchen, living room, sunroom, large bedroom and bathroom. More rooms await you in the basement that would be perfect for a media room - additional bedroom - recreational room - the possibilities are just endless. To finish out the basement a second garage roomy enough for up to 4 cars at a time. An additional 2 car garage is found on the main level. Opportunities galore! Beautiful home, picturesque working barns, multiple outbuildings, two huge decks, and a large rocking chair front porch is waiting for you in this little slice of paradise. Whether you’re looking to raise cattle and horses or to just come home and escape the every day hustle this house is waiting to become your home. Conveniently located to Cleveland, Dalton and Chattanooga. Don’t miss out and call for your private viewing today.


SPECTACULAR VIEWS
A truly one-of-a-kind corner unit located in one of Buckhead’s most desirable buildings: The Gallery. This fabulously updated, move in ready home features sweeping city views through 10’ floor-to-ceiling panoramic windows. It has undergone a high-end renovation to include new flooring, quartzite waterfall countertops, quartzite backsplash, re-faced and painted kitchen cabinets with updated hardware, custom light fixtures, fresh paint, and recessed LED lighting just to name a few. The beautiful open kitchen, large, light filled living room, sunny den and dining area are perfect for any type of entertaining. The spacious primary suite features more spectacular views, 2 closets, a private bath with new double vanity with quartzite countertops, new lighting and plumbing fixtures and a separate tub/shower. Secondary bedroom includes ensuite bath and is perfect for any guest or for use as a home office. Located in the Gallery building, a sophisticated art gallery featuring rotating exhibits from local galleries. The building’s amenities are some of the best in the city. Ideally located in Buckhead and highly walkable to shops, restaurants and more. Do not miss this incredible opportunity!







2 beds | 2 baths | 900 sq ft | $305,000. Bungalow style home located in the historic city of hapeville - the city of the arts. Features 2 bedrooms/2 full baths, oak hardwoods/tile throughout. Open kitchen with granite countertops. White shaker cabinets. The primary bedroom has a beautiful walk in shower, dual vanities, and separate tub. Large private fenced backyard, large full length deck. Great for entertaining and having outdoor barbecues. Nicely renovated and updated. Hapeville is close proximity to Hartsfield- Jackson Airport and Downtown Atlanta. The Porsche experience, and Delta Airlines headquarters. Close to several restaurants, coffee shops, breweries, skating, water parks and more. Home to Atlanta’s oldest theatre (academy theatre), the depot museum and quick access to 75/85. Schedule a showing today!








The new Millstone Parc community is starting its pre-sale this month, giving you the opportunity to choose your prime spot from the limited spots available. Mill Unit B focuses mainly on the second and third floor, with the living area and a bedroom on the second floor and the owner’s suite and an additional bedroom on the third floor. This plan has three bedrooms, three bathrooms, and 1,827 square feet. Depending on which plan you choose, you’ll have a covered porch or patio. Both also have a one-car garage and each includes a laundry room. These beautifully designed townhomes offer comfort and style. They also offer convenience. There’s plenty of great shopping, dining, entertainment, and employment opportunities in Milton, Alpharetta,




Annette Tortorici
678.428.6355 atortorici@piedmontresidential.com www.piedmontresidential.com
or in Atlanta, as you’re living in the metro area. Enjoy the proximity of local shops and favorites, as well as some beautiful greenery, while still having access to the perks of the big city, as well. The townhomes at Millstone Parc community are ideal for anyone looking at new homes in Milton GA. However, with only a limited number of spaces, it’s important to act quickly. You can schedule an appointment today by calling 678.977.2200, or by calling, texting or emailing Samantha or Annette Totorici. Their information is available on the website, as is a link you can follow to request more information. Don’t miss out on this great opportunity. Request more information or call, text or email right away!
Now is the perfect time for anyone looking at new homes in Milton GA.
Introducing Sanctuary, a new unprecedented living experience in the heart of historic downtown Canton. Created and built by Folia Group, offering 2 distinct floor plans (Modern Mill House or the Manor Home, offering Master on the main), both starting at $600,000. Your life and space... your way - you have the luxury of choice with Sanctuary. Starting as a 2 bedroom, 2.5 bath home, you have the opportunity of enhancing to a 3 or 4 bedroom. All homes boasts an open concept main living area perfect for modern entertaining, 10+ ceilings on all levels, 2X6 hardwoods throughout, stainless steel appliance package w/ dual fuel range. Georgia provides a four-season lifestyle, take full advantage with access to covered porches to extend your living space outside. A private veranda with garden area will delight and provide




an opportunity to refresh and recharge. The home is washed in natural light from the abundance of “walls of windows”, a distinctive feature the Folia Group delivers. The designer, curated interiors showcase the best-in-class detail, finishes, and selections. You are seconds away from Downton Canton boutique shopping, local eateries, and the wellknown, energetic entertainment district of The Mill. Recreation options such as The Etowah River, north Georgia Mountains are so close! Phase One is currently underway and will feature 14 single-family homes along the corner of Railroad and Academy Street and Marietta Avenue. This beautifully handcrafted home, with charming small-town vibe, and warm sense of community makes Sanctuary the ideal place to call home. Come be one of the Lucky Few!

Welcome Home to Horse Country! This charming 2-story farmhouse sits on over 4 acres in beautiful Canton, overlooking rolling hills and blue skies, with a peek of the Blue Ridge Mountains! This home has been well-maintained with modern upgrades through the years. The property is livestock friendly with its large shed, oversized 2-story detached garage and gated pasture. Inside you’ll find a classic farmhouse feel with natural wood, barn doors in master, oversized fireplace and original hardwood floors throughout. Large windows in the spacious sunroom and living room show off the beautiful view and allow natural light to flood in. The oversized master on main features his and her sinks, walk in shower and separate soaking tub with a view! Unwind outside on the large back patio and firepit that is perfect for entertaining in the garden. Such a gem. Properties like this just don’t come around too often!









Build Your Own Pool of Georgia
At Build Your Own Pool of Georgia we make purchasing and building an in-ground swimming pool easy, affordable, and fun. Build Your Own Pool of Georgia has decided to give back to the community and help make swimming pool ownership available to everyone!


We use the SAME subcontractors the higher-end pool companies use. We have pre-negotiated what we believe are the lowest possible cost to you, the homeowner! You will pay each contractor only after their work is completed to your satisfaction and checked by our project managers.
This program was set up to protect you, the homeowner. There is no risk to you as you are not paying in advance, you have a clear budget upfront to follow, a list of highly qualified subcontractors, no surprise liens, and you have us to manage and schedule.
We ONLY build shotcrete pools. We do not build vinyl liners or fiberglass pools.


Call us to schedule a no-charge backyard consultation to make your dreams a reality!
https://www.hfsfinancial.net/promo/buildyourownpoolofgeorgia
3 Beds | 3.5 Baths | 3,880 Sq Ft | Offered at $1,200,000 You have found one of the best lots on Lake Lanier. GRASS TO WATER, TWO (YES TWO!) DOCK PERMITS AND YEAR ROUND, SPECTACULAR VIEWS. Enjoy the lake life all year in this 3 bedroom 3.5 bath home. Owner’s suite located on the main level with walk-in closet and en suite. Large great room with vaulted ceiling, skylights and beautiful, river rock fireplace opens to the dining room and both showcase the fabulous views of your quiet cove. Kitchen has a nice sized island and breakfast bar. A large laundry room and half bath finish off your main level. Upstairs you will find two oversized secondary bedrooms, each featuring a walk-in closet and dressing area. A large jack and jill bathroom is hared between the two. We aren’t finished yet! This beauty also has a finished terrace level with fantastic views. You will find two additional bonus rooms, a full kitchen, full bath, laundry and living/game room. Enjoy the large deck that spans the back of the house and is covered. Entertain on the patio adjacent to your terrace level. You have plenty of room for all of your lake toys with an enclosed boat dock and a single slip dock. Having access to drive to your enclosed dock will make for an easy and relaxing lake day! So much potential and so much to see...WHAT ARE YOU WAITING FOR? Home sold as/is. Listing Agent is related to the Seller.





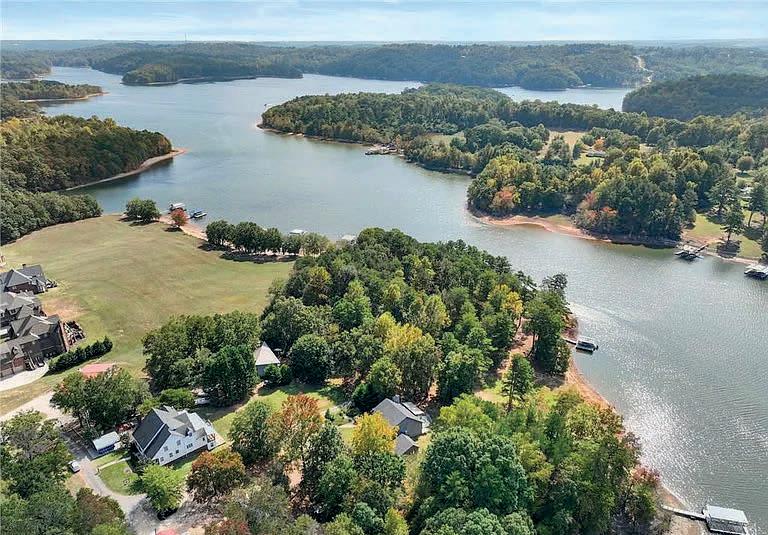

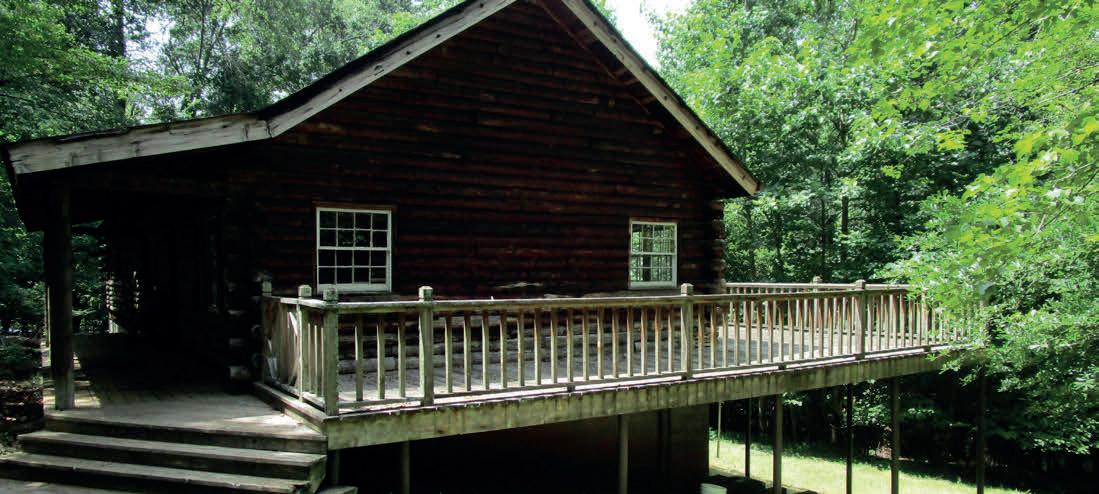































This Gorgeous Well Maintained Energy Efficient One-Owner Estate






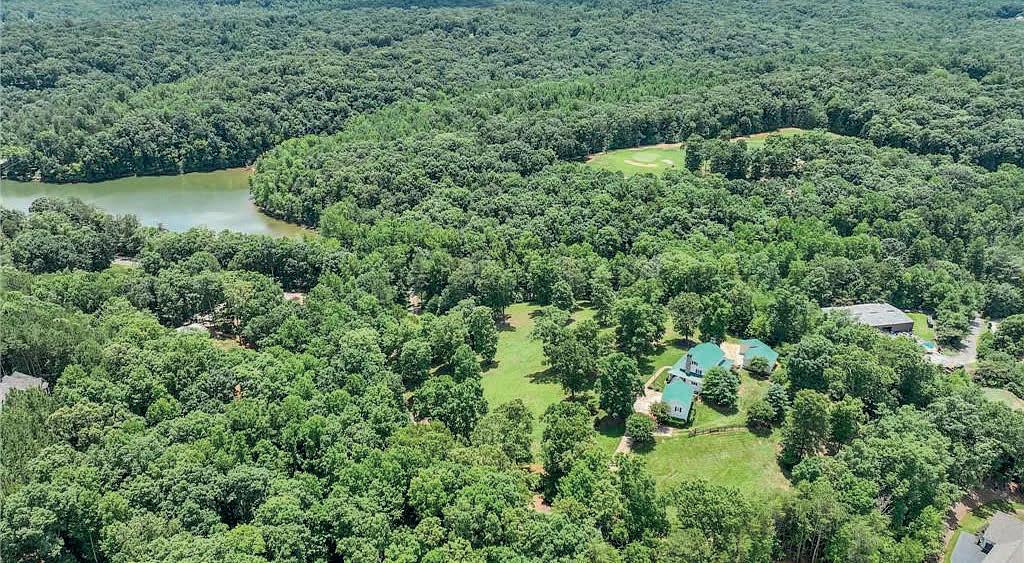




Situated on Over 6 ACRES is located across the street from quiet Lake Lanier cove near Toto Creek Park and minutes from the Outlet Mall, Restaurants, Award-winning golf clubs, and more! This home greets you with Stacked Stone Steps to the Beautiful Rocking Chair Front Porch that Wraps around the home. The porch swing is perfect for relaxing with your morning cup of coffee overlooking the spectacular views of the property. During the winter months, there are extra views of the Chestatee Golf Course and Lake Lanier. Some of the home’s many features are a multitude of windows with tons of natural light, plantation shutters on the main level, an updated kitchen with new flooring, a dual fuel Thermador stove, quartz counters, an oversized island and is completely open to the Keeping Room with a Stack Stoned Fireplace making this a wonderful home for your family and entertaining. The main level also has a large laundry/mud room, formal dining room, and a Large Family Room with a Stack Stoned Fireplace. Upstairs you will find the oversized Master Bedroom with wide plank wood flooring and a custom barn door. The remodeled Master bath is complete with a walk-in custom marble tile shower, ceramic tile floors, quartz counters, and a sliding barn door with a mirrored front that leads you to the
walk-in closet. There is also an entry in the master bedroom to a fullsized staircase up to the attic which offers tons of additional storage space! Three additional spacious bedrooms are upstairs as well as a completely updated full bath with marble flooring, marble tiled shower with glass splash panel, and double upscale vanities. The finished BASEMENT has so much room with flex spaces that could be used as an entertainment or movie room, another family room with a gas log fireplace, storage room, and a finished half bath with space beside it that could accommodate it becoming a full bath. Outside the terrace level is a goldfish pond with a waterfall feature and a level fenced-in backyard perfect for having your own in-ground pool. The 1 BR APARTMENT (5TH bedroom) above the three-car garage has its own entrance up the Trex staircase and has a large living or office space, kitchenette, and full bath with new LVP flooring. The possibilities are truly endless in the additional HUGE WORKSHOP with FOUR Bay Doors, 220 Volt electrical, fully insulated with Foam and water connection is right outside entry door for easy connection if needed. Great for car collectors, storing your additional vehicles, ATVs, tractor, etc. Chicken coup, beautiful mature trees, and huge blueberry patch also! This property is a true gem and you MUST SEE it to appreciate all it has to offer.
Drive
Whimsical Acres Farm where you can escape the paparazzi. Own almost 1200 ft of the North Oconee River! Your own paradise on 31.44 acres. Main house (3BR/ 2.5 baths), Guest house (2 BR/ 1 full bath & two 1/2 baths), a large barn/garage/ workshop and a tractor shed/ well house. Drilled well has double filters and is very good water. This almost new custom home was built 8 years ago by a well known custom cabinet maker for his wife. All the bells and whistles with many one-of-akind features. Hardwoods, crown molding, granite, stainless steel kitchen, Central Vacuum, bonus room and large attic floored for storage. Covered patio and large screened back porch. New dishwasher and A/C in Spring of 2022. Owner has a garden and hunts the property every season. There are trails and easy assess to the entire river front. There is also a large pasture area if you want to bring your horses. The big surprise is the 3 yr old guest house which has made it the talk of family and friends for it’s lavish entertainment possibilities. It has a kitchen with stainless steel appliances including a free standing ice maker. Lifetime flooring upstairs. It is a 2204 sq ft building with a separate power meter and huge septic tank to accommodate large family events. There is power to the arbors and there are lights and lamp posts outside. Several weddings and other family events have taken place here. Family gatherings and holidays will never be the same! You will feel like you are in our own enchanted forest wonderland but you are only 4 miles from I-85 and less than 10 miles to Kroger. Tanger Outlets are 12 miles. There is also a one year home warranty chosen by the seller for the buyer. This is the place you have been looking for! Appointment Only showings.


















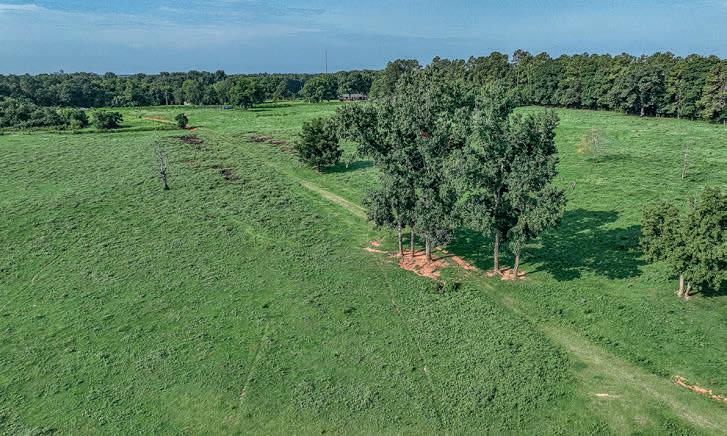


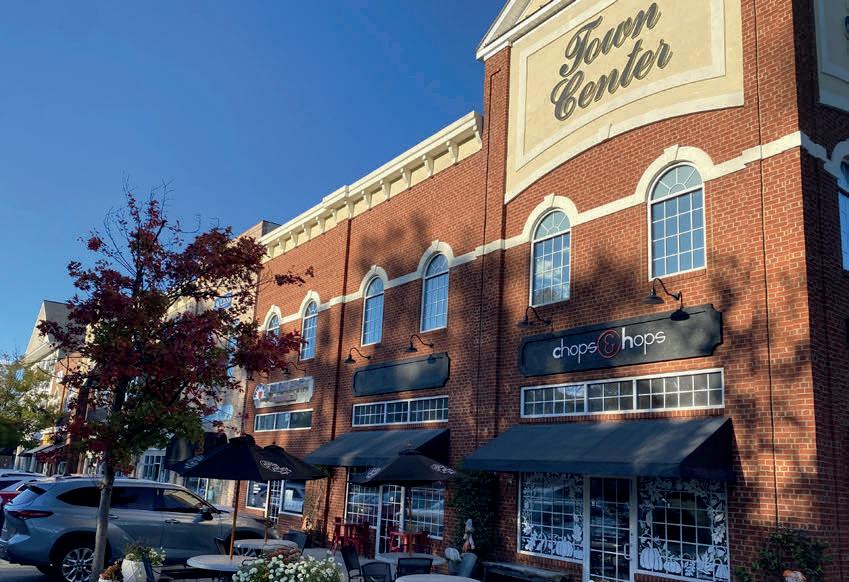





stunning home in downtown Watkinsville within walking distance to Main Street & the new Wire Park development. Completely renovated and ready for it’s new owner. The kitchen features granite






tile backsplash & eat in options. The open floor plan offers various options for dining room/ living room uses. The 3 bedrooms have ample space and the 2 full bathrooms are finished with beautiful granite and tile. There is a spacious laundry room that leads to the back yard where you will step out onto a large patio which is great for entertaining. The extremely large back and side yard is

for
could be a gardeners paradise. There is a storage building to store gardening tools and accessories. There is a possibility the lot could be subdivided. It would have to be approved by the Watkinsville city government. Owner is licensed agent in the state of Georgia.

Linda Carol Porterfield is a native and life resident of Oconee County and has 39 years of experience in real estate! She has extensive knowledge of the community and serves on various boards in her dedication to the greater Athens and Oconee area. Linda Carol is a full-service realtor qualified to handle a wide range of transactions due to her years of expertise and vast knowledge of the industry. She is part of a dynamic team that includes her husband, Realtor, and experienced property manager Gary Porterfield. Let this hard-working team combine efforts to sell your home or land faster, or assist in your next move! We will out-work the competition.
Linda Carol is an associate broker with the capacity to handle all real estate transactions!









open floor plan in






flowing for entertaining. Most rooms have been recently painted. The oversize kitchen has hardwood floors, granite counter tops, marble backsplash, wine storage and custom cabinets. This home has lots of counter space with a center Island with cooktop and breakfast bar. Wall oven, and spacious pantry. Theatre room /5th bedroom upstairs for family fun and enjoyment. The screened back porch overlooks recently installed beautiful paver patio, with hot tub with view of the 11th fairway of the golf course. Spacious garage with storage room. This home is located in a gated community and offers other features such a deep-water marina, boat yard storage for a boat or camper and Yacht Club. Amenities include pool, playground and tennis courts. 2.2% VA Qualifying Assumable.

remarkable 2 story custom built Hearthstone Log Home is situated on a canopied cul-de-sac known as “Lake Point”. The character and craftsmanship show throughout the amazing grand room with wood floors retrieved from railroad box cars and tongue and groove walls, vaulted ceilings, large stone fireplace, and majestic windows that grace the lake side for a breath taking experience. There have been many upgrades including the kitchen being made larger by removing a laundry room wall and creating a new laundry room. This space creates an inviting atmosphere with its picturesque window breakfast nook that overlooks the lake along with a center island with new stainless appliances including a stove top with over the range microwave, refrigerator and dishwasher, walk in pantry and guest bath.













Lake living at its finest! Great lake view from home, dock permit, in ground heated pool and jacuzzi, commercial size pavilion, outdoor kitchen, outdoor fireplace, boat garage 24x30 with 10 ft garage doors, greenhouse, FLAT walk to lake. Home features include 4 bedrooms, 3.5 baths PLUS 2 flex rooms and game room in finished basement, separate dining room, separate formal sitting room, and more!





Exceptionally designed executive home in Gated Community with Lake, Pool, and tennis court amenities. Home has site finished hardwood floors throughout main level, extensive woodwork, large eat in kitchen with walk in pantry, gas cooktop and wall oven/microwave combo. The master suite on main floor is oversized with double sinks, makeup vanity area, large shower, and tile surround tub. Wrought iron stair spindles, crown molding, oversized bedrooms, jack-n-jill bath upstairs and additional on suite. Full unfinished basement is studded for walls, stubbed for bath, and has lighting for use as a game room, workout room, storage and utility/workshop area.

















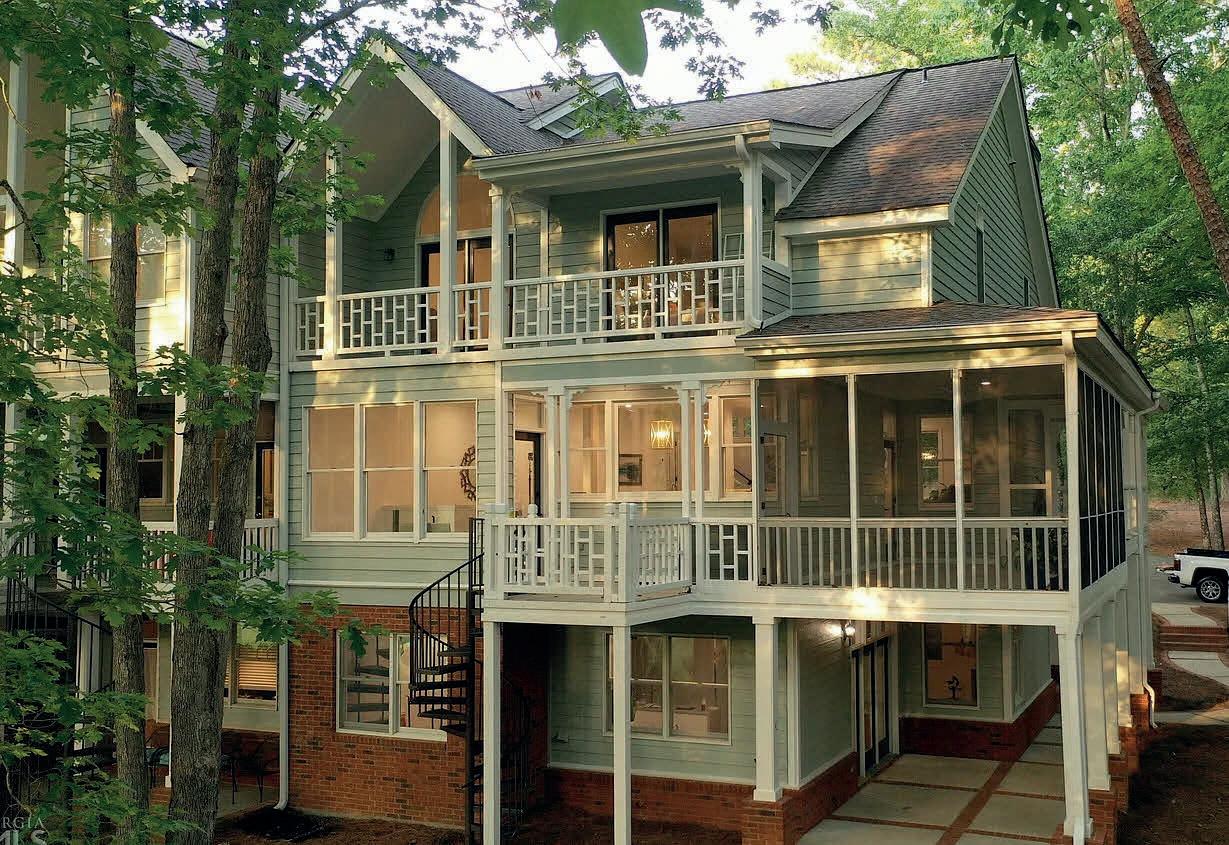





SERENE
695 Tanglewood Drive, La Fayette, GA 30728
This unique property offers total privacy yet is still 5 minutes from the




approximately 40 minutes from
high-end post & beam

and 35
with extremely
