 HOMES + LIFESTYLES
HOMES + LIFESTYLES
Atlanta + Surrounding Areas
COVER HOME PRESENTED BY Keith Biggs
ATLANTA FINE HOMES | SOTHEBY’S INTERNATIONAL REALTY
MORE ON PAGE 7 HISTORIC BROOKHAVEN Estate Home
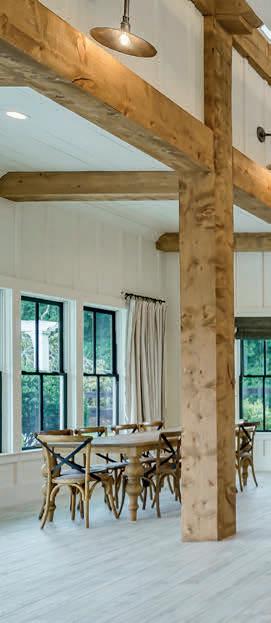
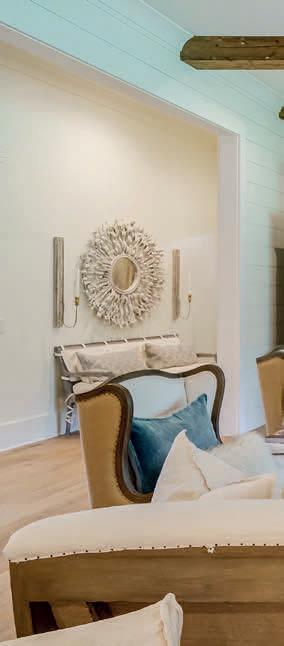

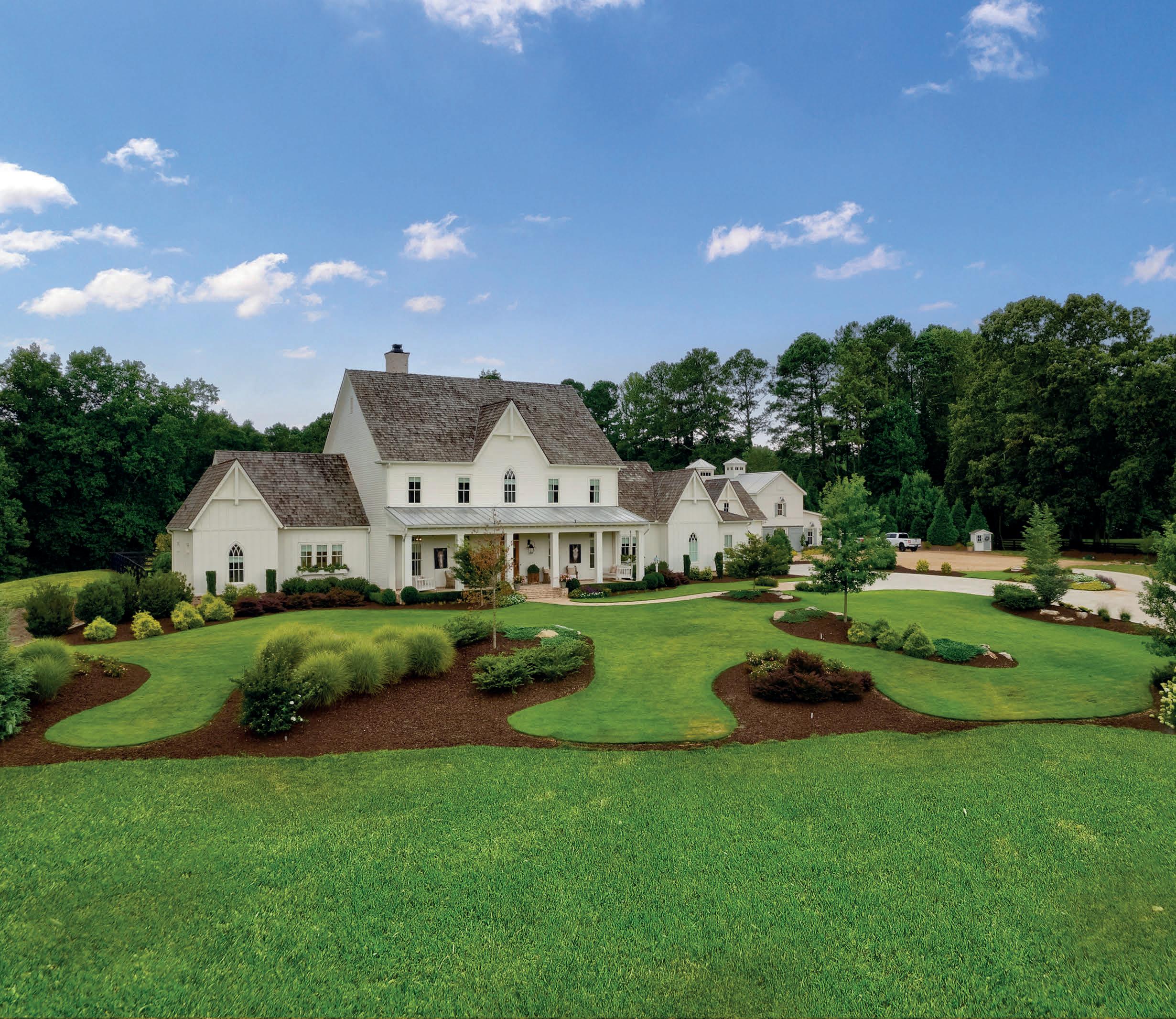
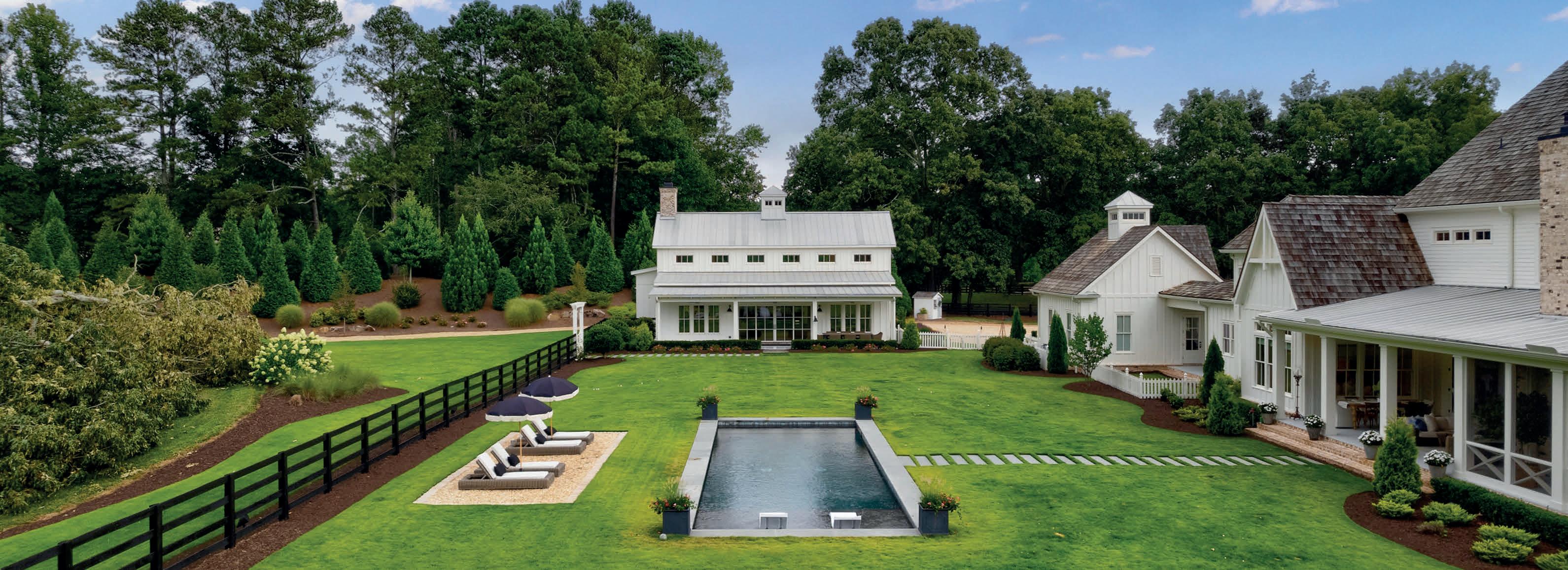


Sophisticated farmhouse style on 10+/- acres in Canton 1125 Sanctuary Parkway, Suite 200, Alpharetta, GA 30009 Rony Ghelerter REALTOR® c: 703.899.6663 | o: 770.442.7300 ronyghelerter@atlantafinehomes.com atlantafinehomes.com 501 OLD LATHEMTOWN ROAD, CANTON, GA 30115
With upscale design and custom construction, October Farm offers the ultimate luxury farmhouse experience just a toe outside of Milton, blending traditional and modern elements to create a one-of-a-kind Southern Living-worthy setting. Set on 10+/- fully fenced (with four-board and wire fencing) acres, the white-columned rocking chair front porch bookended by swings is the perfect place to read or simply take in the view.
Enter the front door to discover a spacious four-bedroom, four- and one-half-bathroom main house built by Smith & Kennedy featuring two tankless water heaters, three woodburning gas-starter fireplaces, 12’ ceilings, old Chicago brick accents and white oak hardwood floors throughout, along with an oversized primary suite on the main level.
The gorgeous light-filled bourbon/sitting room to the left is nothing if not gracious and the dining area to the right, designed in farmhouse style with a French twist, is banquetsized. Locate the five-foot-wide hardwood staircase to the upper level just past the dining area and proceed to the fireside great room with exposed beams, a brick accent wall and open views to the designer kitchen.
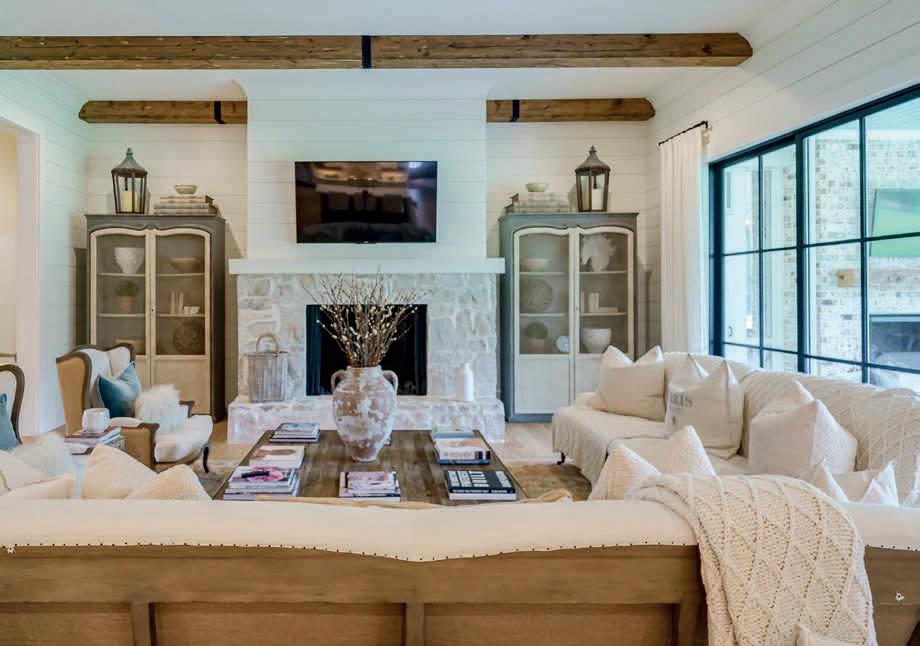
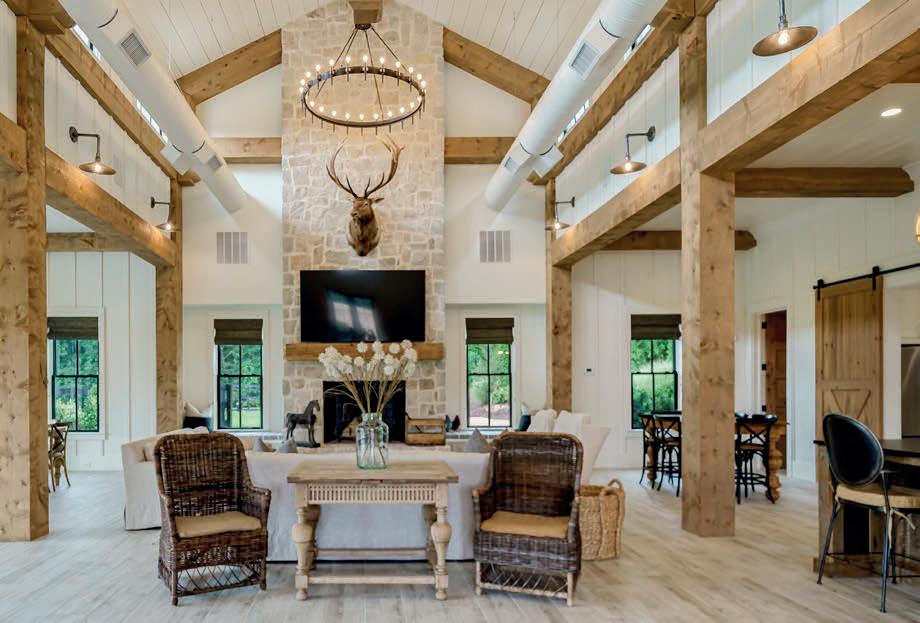
With a Lacanche range, a True refrigerator/freezer and a True full-size beverage center, an oversized island with seating, fresh concrete Caesarstone countertops, an ice machine, a coffee bar and custom inset cabinets, cabinets made from distressed barn wood painted a soft white and white appliances with gold accents, the kitchen is built for entertaining. The sunken sun-drenched breakfast room features exposed beams, a vaulted ceiling and a herringbone brick accent floor. In true country estate fashion, the separate catering kitchen offers additional prep space, with a Thermador double oven, a farmhouse sink, a dishwasher, a microwave, a warming drawer and extra storage space.
An organizer’s dream, the laundry room offers plenty of shelves, drawers and built-ins.
Rounding out the main level is the primary suite, offering a separate screened sleeping porch, his and her walk-in closets and a luxe en suite bathroom (featuring a sumptuous cast-iron soaking tub, a large frameless walk-in shower, dual vanities and designer tile).
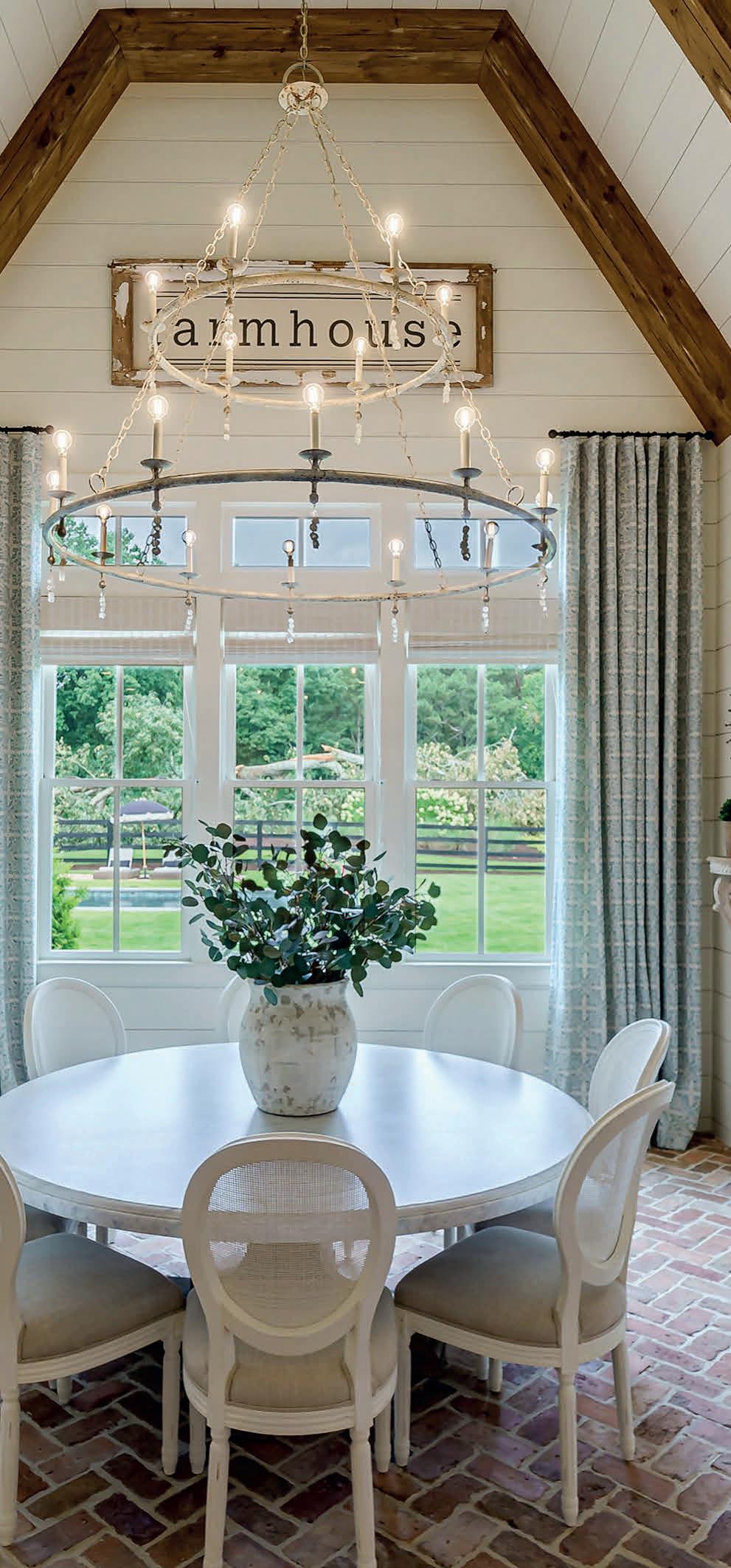

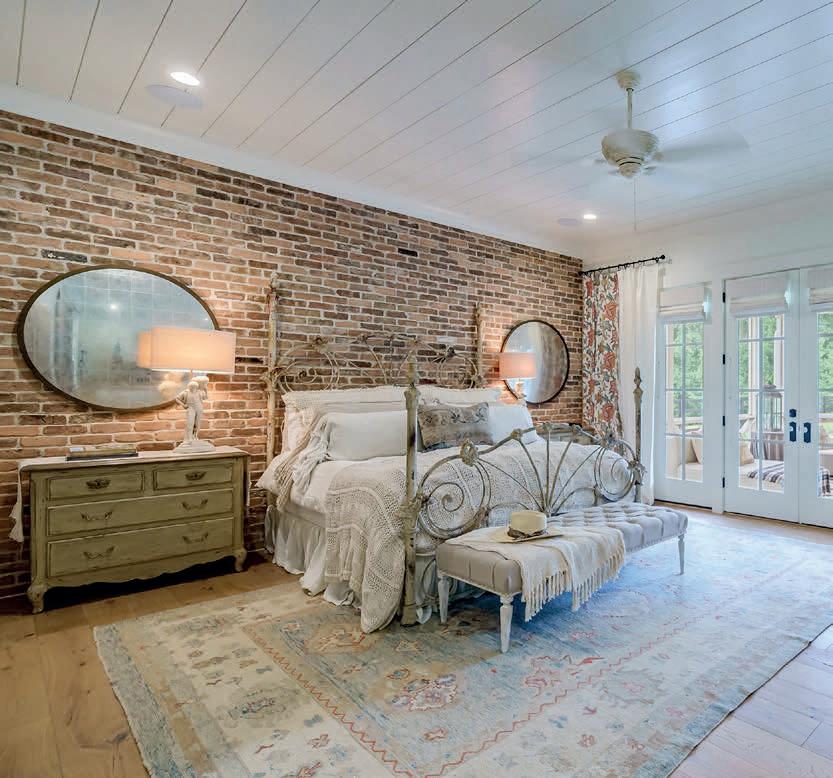
Hardwood floors and bespoke details continue throughout the upper level, featuring 10’ ceilings, a generous media/loft space, three additional en suite bedrooms (featuring walk-in showers, designer tile and farmhouse chic finishes) and a home office space perfect for creative entrepreneurs. Stubbed for two additional bedrooms and two additional bathrooms, the terrace level features 10’ ceilings and a daylight entrance and exit. Gas lanterns at the entrance, the front door and in the family room add a softly lit glow and a four-car garage provides additional space for parking and storage.
Inviting the outdoors in is easy, thanks to multiple porches offering space for grilling, dining al fresco or enjoying a sweet tea mule or a French 75 next to a lovely stacked stone fireplace. The level backyard and manicured grounds feature a main-level walkout 16’ by 48’ inground saltwater pool, a regulation-size pickle ball court and a sprawling party barn perfect for large gatherings (featuring a dance floor, a catering kitchen, rustic exposed beams, a stacked stone fireplace and a custom bourbon display bar). The property also provides extensive landscape lighting and a full integrated sound system for the main house, the pool, the party barn and all porch areas, a darling custom-built selfwatering and feeding chicken coop and public/well water access for property irrigation and watering the animals. Recently renewed for conservation status and located in the sought-after Creekview High School district, the property enjoys Cherokee County taxes with proximity to Milton. Welcome home to October Farm!
4 Beds • 4.5 Baths • 9,100 Sq Ft • 10+ Acres • $5,994,900
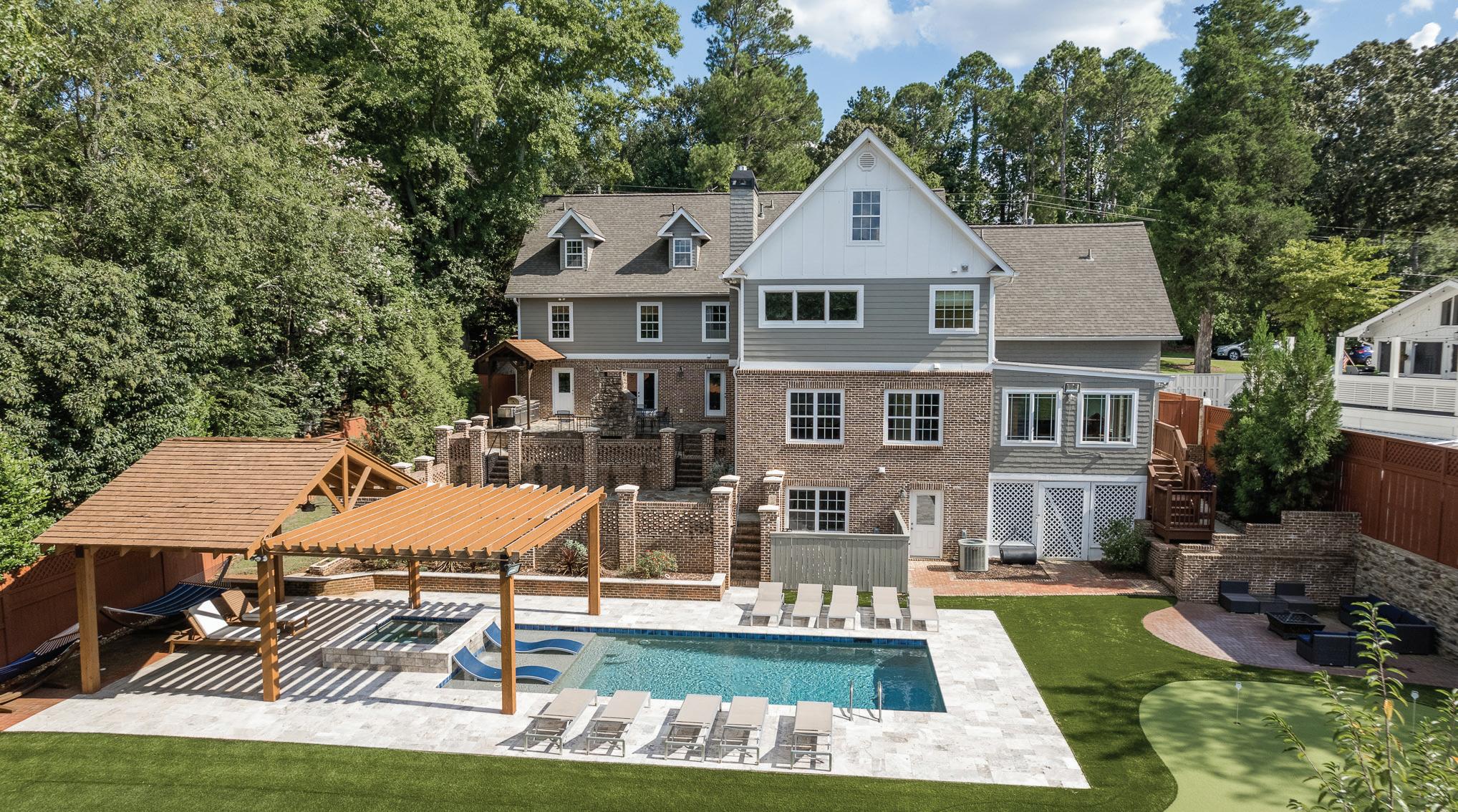

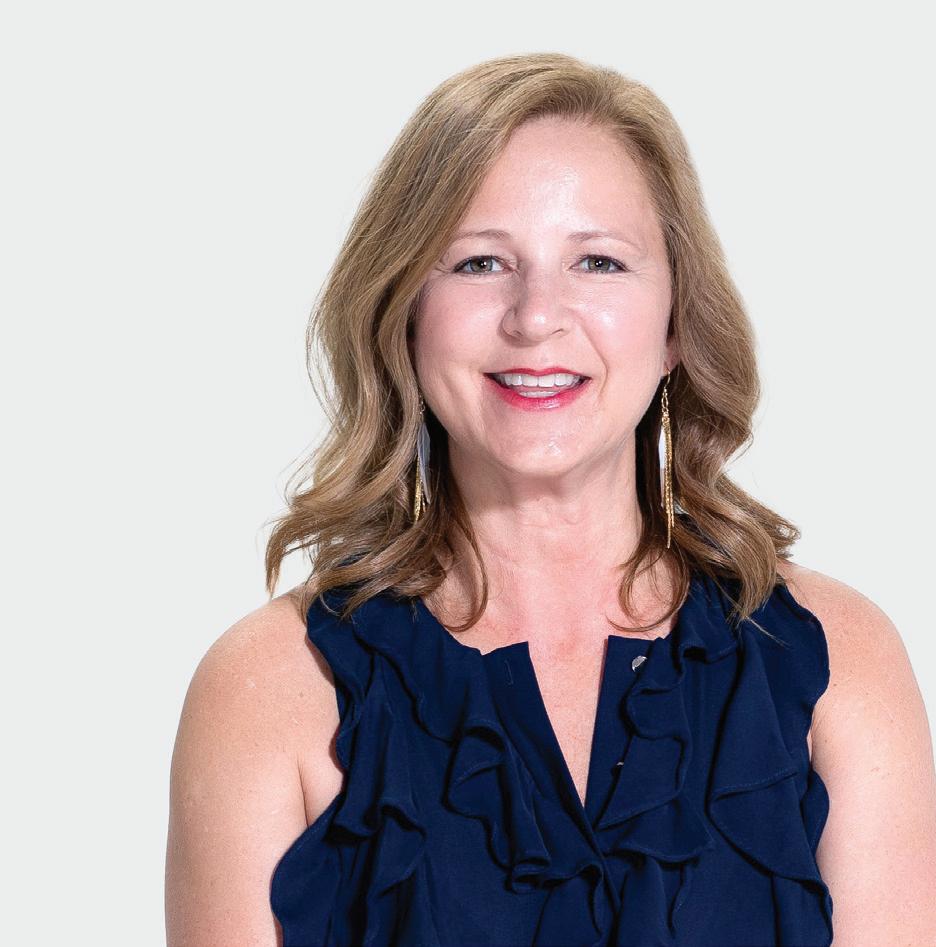
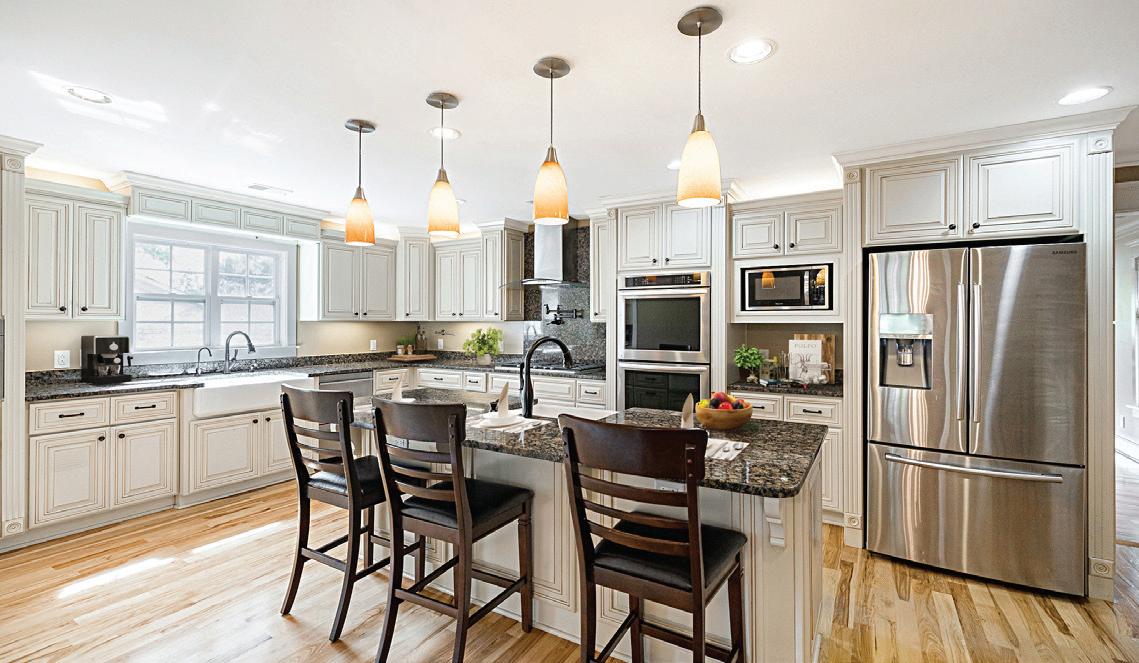
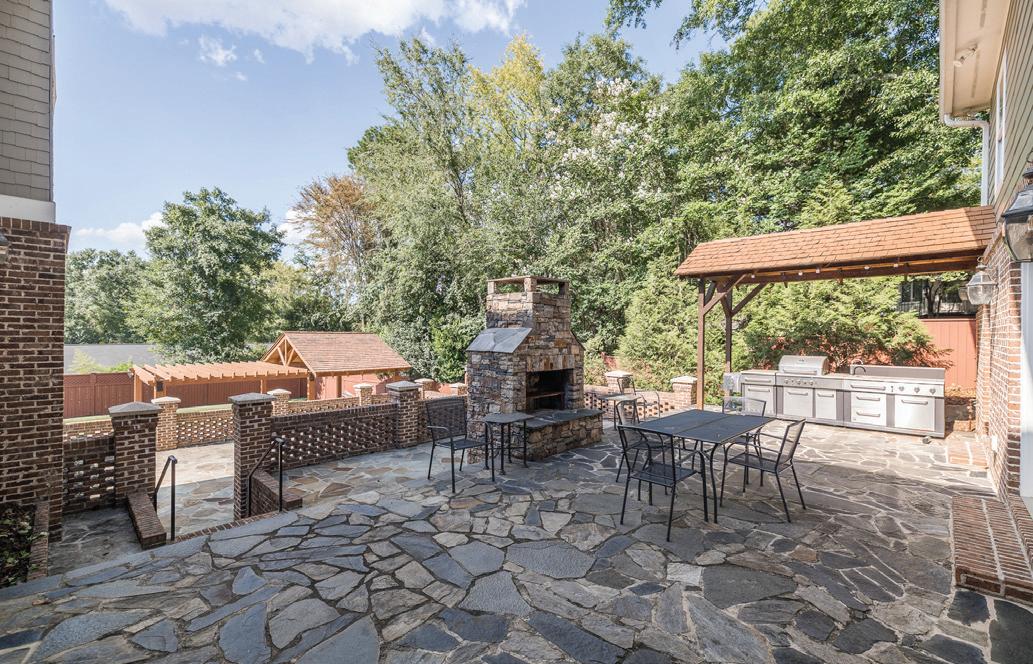
Melissa Williamson REALTOR® m 706.424.1538 | o 706.559.4520 melissa.williamson@corcoranclassic.com


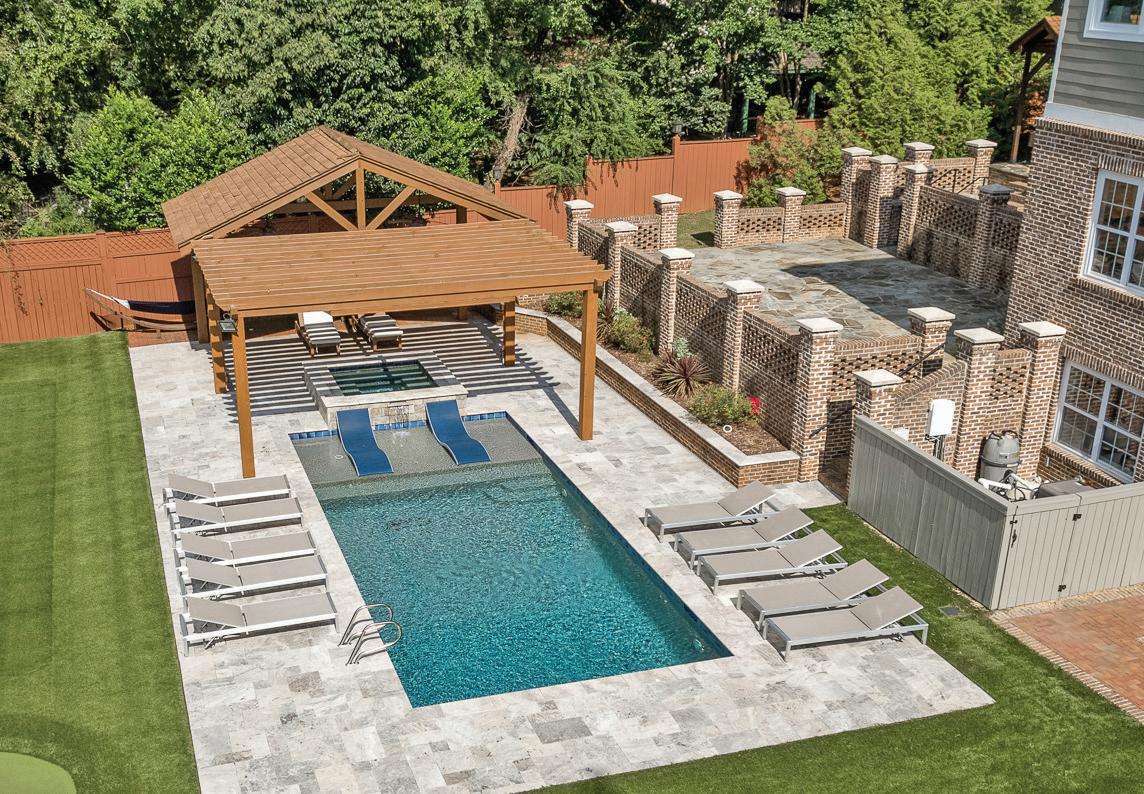

Luxury Outdoor Oasis 224 FORTSON DRIVE, ATHENS, GA | $2,250,000 | 6 BR | 8.2 BA | 8,354 SF Welcome to Fortson Drive which features a gated entrance, walkability to Five Points and the most luxurious outdoor entertaining spaces! Just minutes from Downtown Athens and The University of Georgia, this estate has meticulously maintained grounds and entertaining spaces, as well as an impeccable floor plan. The outdoor area boasts professional landscaping, a tiered stone patio with an outdoor kitchen and double sided fireplace, a heated salt water pool and spa, and putting green. This is a perfect home for entertaining. ©2022 Chastain, Jenkins, & Leathers, LLC. All rights reserved. Corcoran® and the Corcoran Logo are registered service marks owned by Corcoran Group LLC. Chastain, Jenkins, & Leathers, LLC fully supports the principles of the Fair Housing Act and the Equal Opportunity Act. Each franchise is independently owned and operated.
SPECTACULAR VIEWS
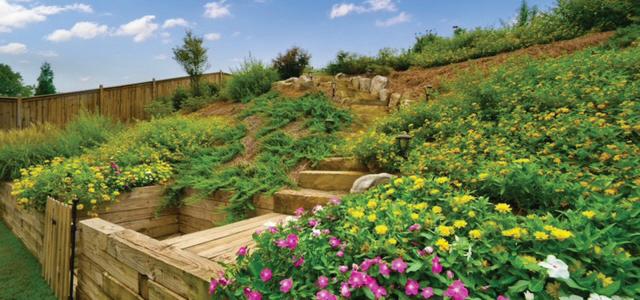


Comfort and elegance blend effortlessly in this home by Rocklyn, which has been carefully designed for entertaining and everyday living. Nestled in the sought-after community of Volunteer Ridge, this well-maintained 2017 home offers numerous updates and inviting living spaces. As you enter the home, you are greeted by dark hardwood floors that flow throughout the main level, seamlessly uniting the living spaces. Entertain in style with this desirable floor plan designed for today’s modern lifestyle. The spacious family room impresses with gorgeous built-ins flanking the fireplace and an abundance of windows framing the lush backyard views. The gourmet chef’s kitchen features granite countertops, custom cabinetry, a large island with seating, modern hardware and a sunny dining area. Completing the main level are a powder room, a coat closet and a storage closet that could be used as a secondary pantry. Concealed from the front entrance, a staircase ascends to the second level, which commences with a bonus entertaining area off the landing. This additional living area provides the ideal space for a second entertaining area, a playroom or a work-from-home space. Relax and unwind in the to the upstairs primary suite, featuring an enormous walk-in closet with room for everything! The en suite spa-inspired bathroom includes oversized windows with views to the lush, vibrant backyard. Two secondary bedrooms share a Jack-and-Jill bathroom, completing the upper level. Spend time in the fenced backyard on the large walkout rear patio perfect for grilling out, dining al fresco and entertaining. Experience total tranquility as you enjoy the professionally designed and landscaped garden with stone steps leading to a gazebo, a fire pit and views of the Atlanta skyline. With incredible indoor and outdoor living areas, a quiet location in the neighborhood, this immaculate home offers everything today’s buyers crave.
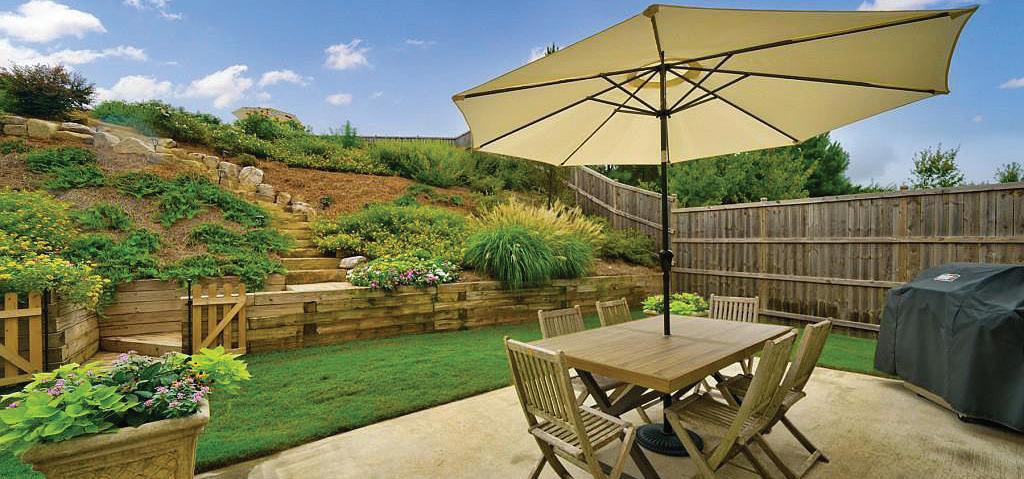
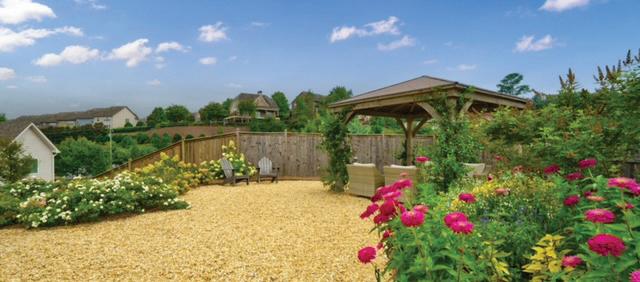
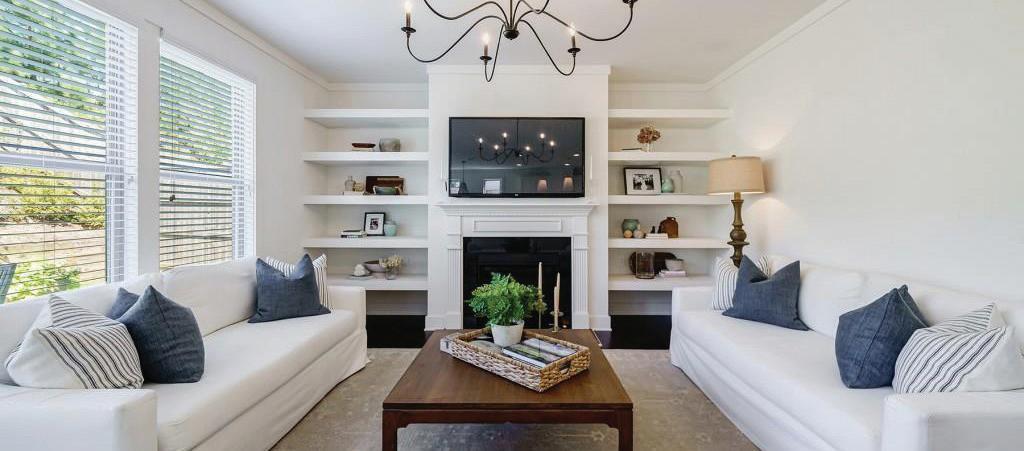
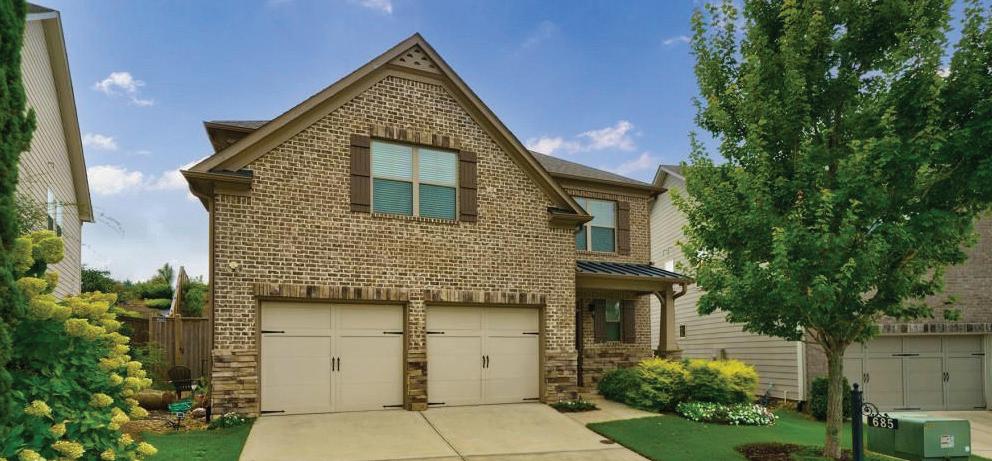
685 PILOT MOUNTAIN WAY SE, MABLETON, GA 30126 OFFERED AT $550,000 Sotheby’s International Realty® is a registered trademark licensed to Sotheby’s International Realty Affiliates LLC. An Equal Opportunity Company. Equal Housing Opportunity. Each Office is Independently Owned And Operated. +1 404.431.4447 +1 404.649.5653 keithbiggs@atlantafinehomes.com Keith Biggs REAL ESTATE PROFESSIONAL
6
LUXE LIVING IN HISTORIC BROOKHAVEN
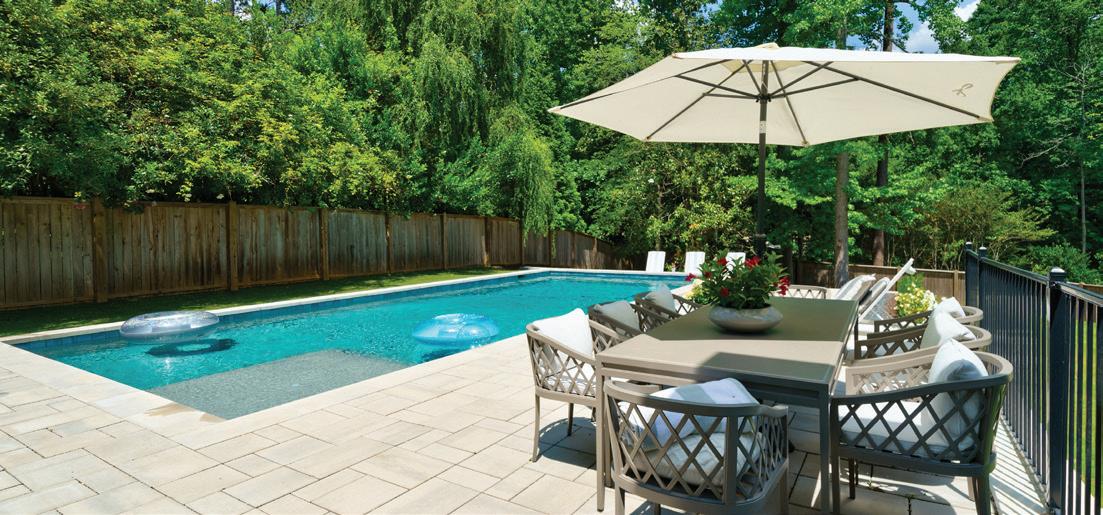
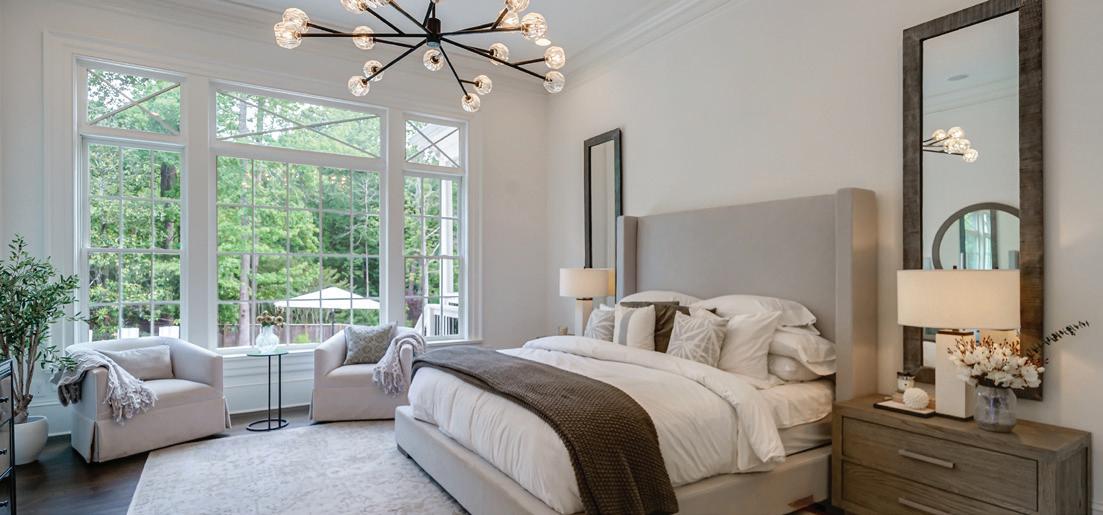
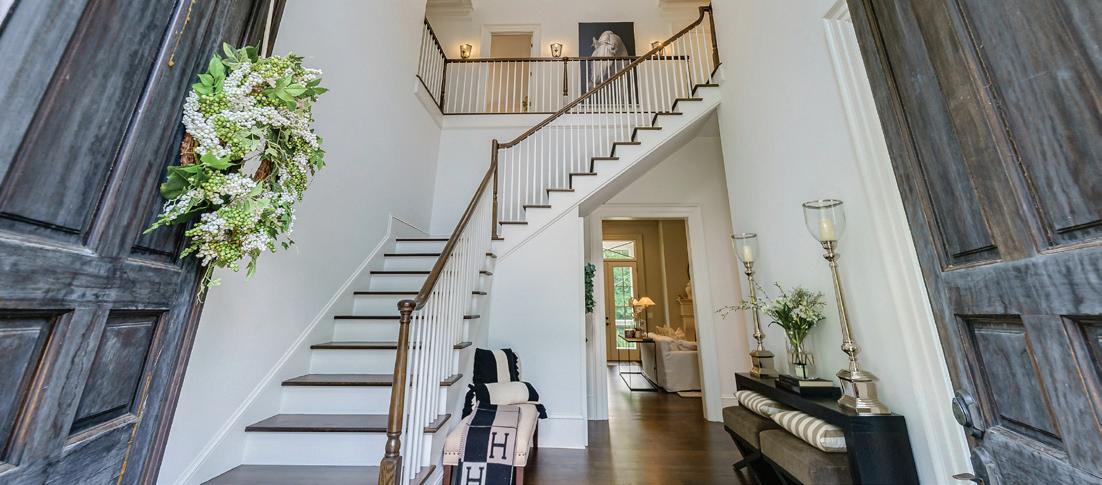
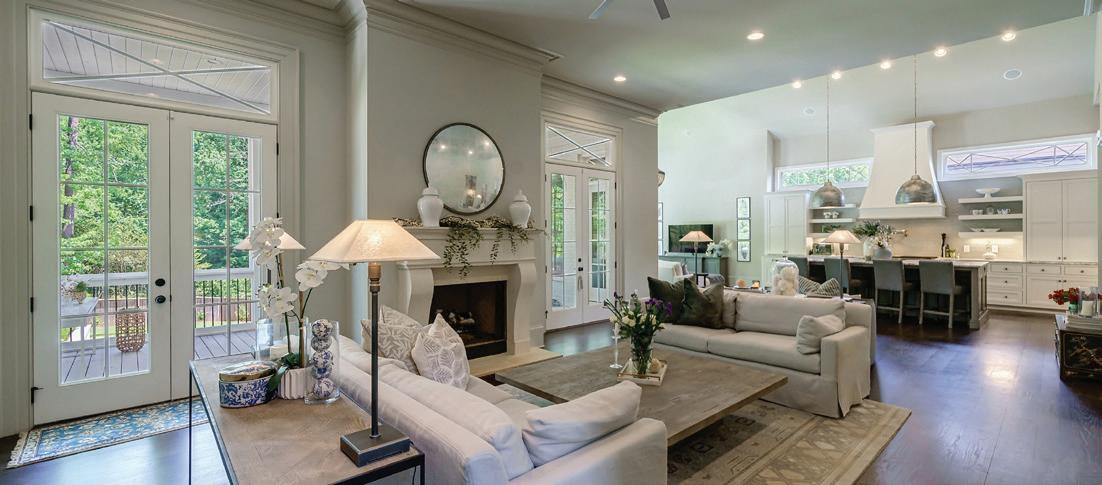

2799 MABRY ROAD, BROOKHAVEN, GA 30319
Set on a beautifully manicured lot in Historic Brookhaven, this dazzling four-sides brick estate with designer finishes offers hardwood floors on multiple levels and an expansive layout preceded by a grand front entrance. Perfect for entertaining, the kitchen offers professional-grade stainless steel appliances, a large marble island with seating, Calcutta Vagli marble countertops, plenty of cabinet space, a walk-in pantry and open views to the family room. A bonus room features an entire wall of floor-to-ceiling built-ins and plenty of natural light. The main-level primary suite offers a sitting area and walk-in his and her closets, while the spainspired en suite bathroom features vaulted ceilings, dual vanities, a luxurious soaking tub and a wet room shower with built-in seating. Wander down the stairs leading to the patio and backyard to a gorgeous inground pool area perfect for summer relaxation and outside access to the daylight basement on the terrace level that offers plenty of additional space. From the front foyer, venture up the grand staircase to discover four additional bedrooms and three additional bathrooms. With a total of 6,100+/- square feet of space, six bedrooms, five full bathrooms and one half bathroom, there is plenty of room to live and entertain! Located in the sought-after Ashford Park Elementary School district, this home is convenient to shopping, dining and all that Brookhaven has to offer.
Keith Biggs
REAL ESTATE PROFESSIONAL

 Sotheby’s
Sotheby’s
International Realty® is a registered trademark licensed to Sotheby’s International Realty Affiliates LLC. An Equal Opportunity Company. Equal Housing Opportunity. Each Office is Independently Owned And Operated. +1 404.431.4447 +1 404.649.5653 keithbiggs@atlantafinehomes.com
OFFERED AT $4,200,000
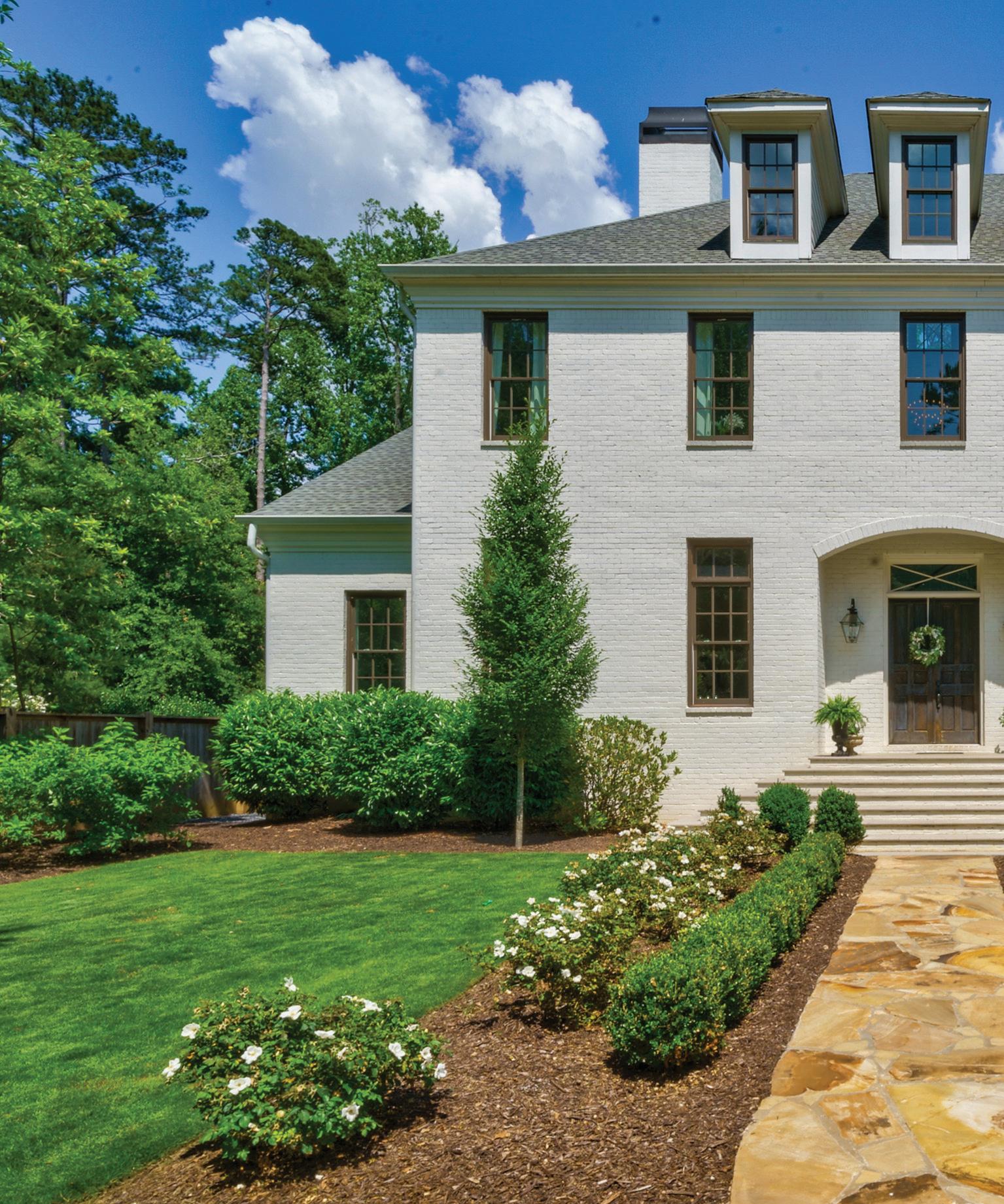
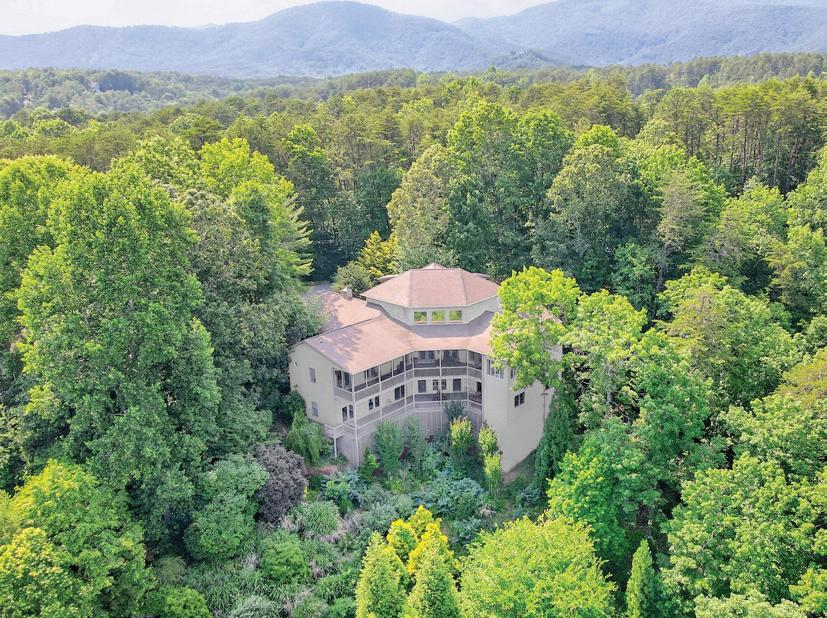
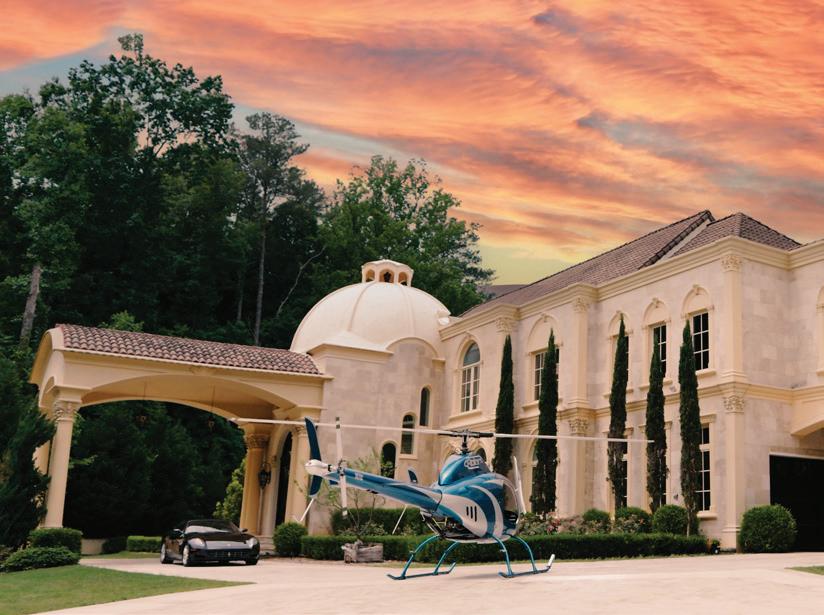
ATLANTA + SURROUNDING AREAS Scenic Georgia Mountain Towns to Explore Four Residences Perfect for Leaf Peeping in New York City and Atlanta 7 26 New Construction 1 Level Modern Farmhouse56 25-84 18 44 Cover Home: Dazzling Four-Sides Brick Estate with Designer Finishes Enjoy All the Conveniences of the Harvest Park Lifestyle Explore Atlanta + Surrounding Areas 85-92 71 Lakefront Home in The Landing at Reynolds 66 Breathtaking Long Range Mountain Views and Plenty of Privacy Land Opportunities HAVENLIFESTYLES.COM 48 125 Wood River Court, Johns Creek, GA - JoEllyn Bass6420 Riverside Drive, Atlanta, GA - Joe Weathers28 7
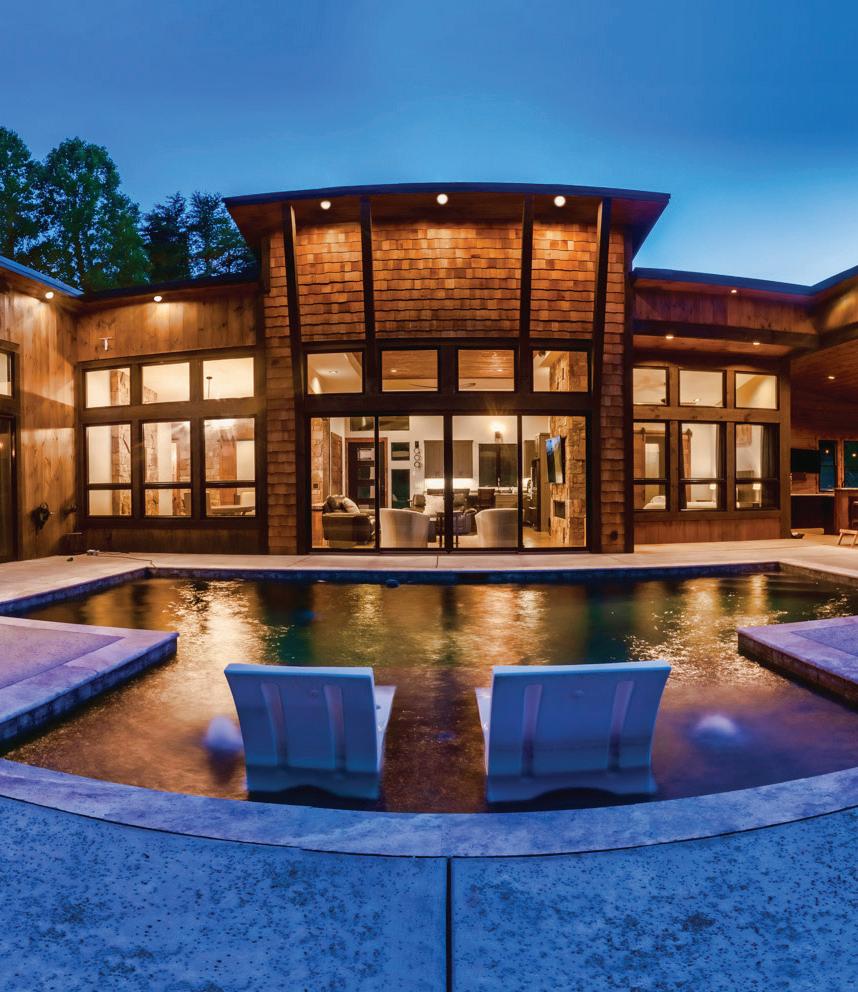
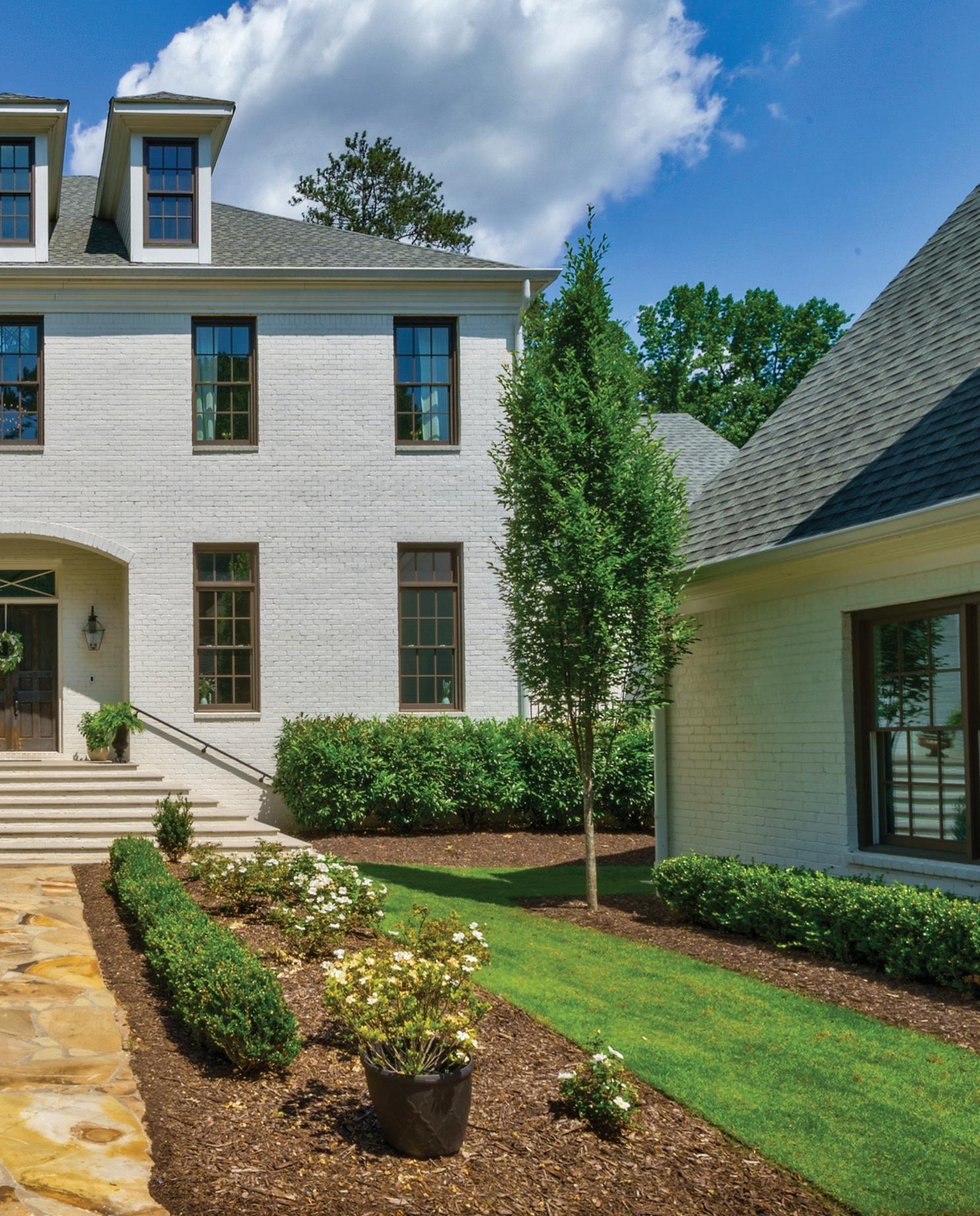
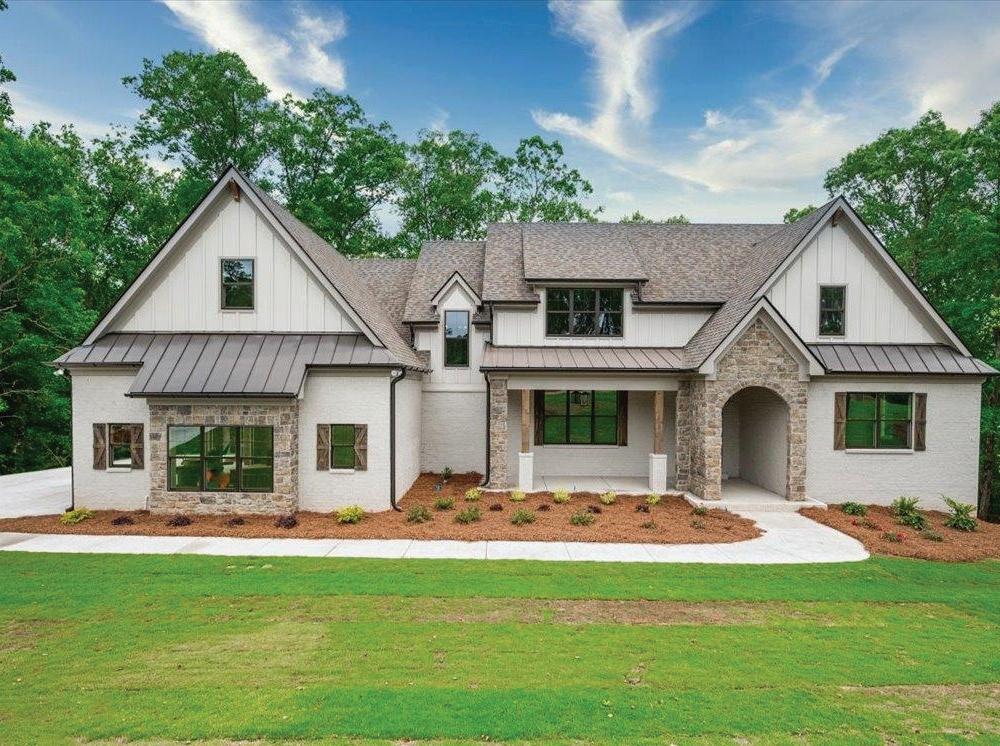

15 COVER HOME: 2799 Mabry Road, Brookhaven, GA - Keith Biggs 2967
Lebanon Road,
Epworth, GA -
Laura Elleby
homes + lifestyles 74 103
Overlook Circle, Forsyth, GA - Anita Elliott
93
Katahdin Drive, Mineral Bluff, GA - Mary & Sam Dart
63
Welcome to this incredible custom lakefront home located in Reynolds Lake Oconee featuring over 4,900 sq ft, 5 bedrooms, 3.5 baths on over 1.5 acres with 210’ of shoreline creating a rare park-like level lake backyard with magnificent sunset views. The living room with 12” plank pine flooring and custom stone fireplace overlooks the pool, beautifully landscaped yard and lake, and adjoins the unique dining room with custom banquette seating and 12’ cabinet for serving. The kitchen is a Chef’s dream with custom cabinets, Sub-Zero 36” refrigerator with two freezer drawers, Sub-Zero undercounter refrigerator drawers, Wolf convection oven and steam oven, 36” Wolf warming drawers, 48” Wolf sealed burner range, and two full-size sinks. In the wide hallway
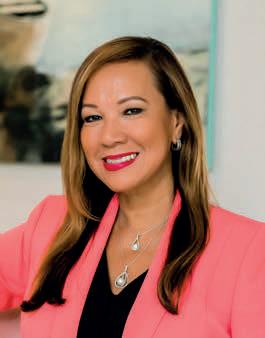


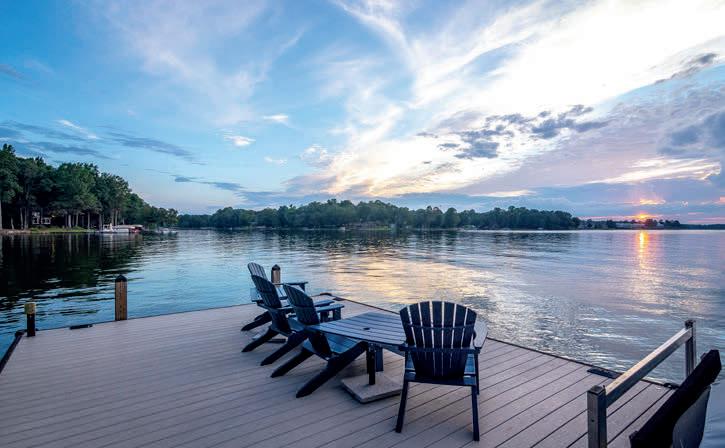
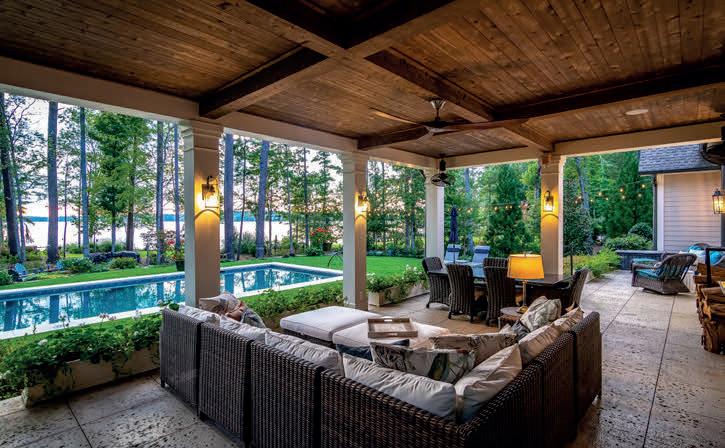
behind the kitchen you will find additional cabinets that house small appliances and pantry items. The hallway, with its beautiful slate floors, encompasses the half bath which is near the porch for easy access from the lake/pool, office, laundry room/bar area with outside access, study, and elevator. The master bedroom has serene lake views, double walk-in custom closets, and large master bath with heated floors. The second story features three spacious bedrooms, two full bathrooms, and a large craft room/bedroom. The outdoor setting is simply majestic with an 18x32 PebbleTec heated saltwater pool overlooking a beautiful peninsula, firepit, private max dock, and sandy beach area perfect for paddle boards. This is the ideal Lake Oconee lakefront paradise.
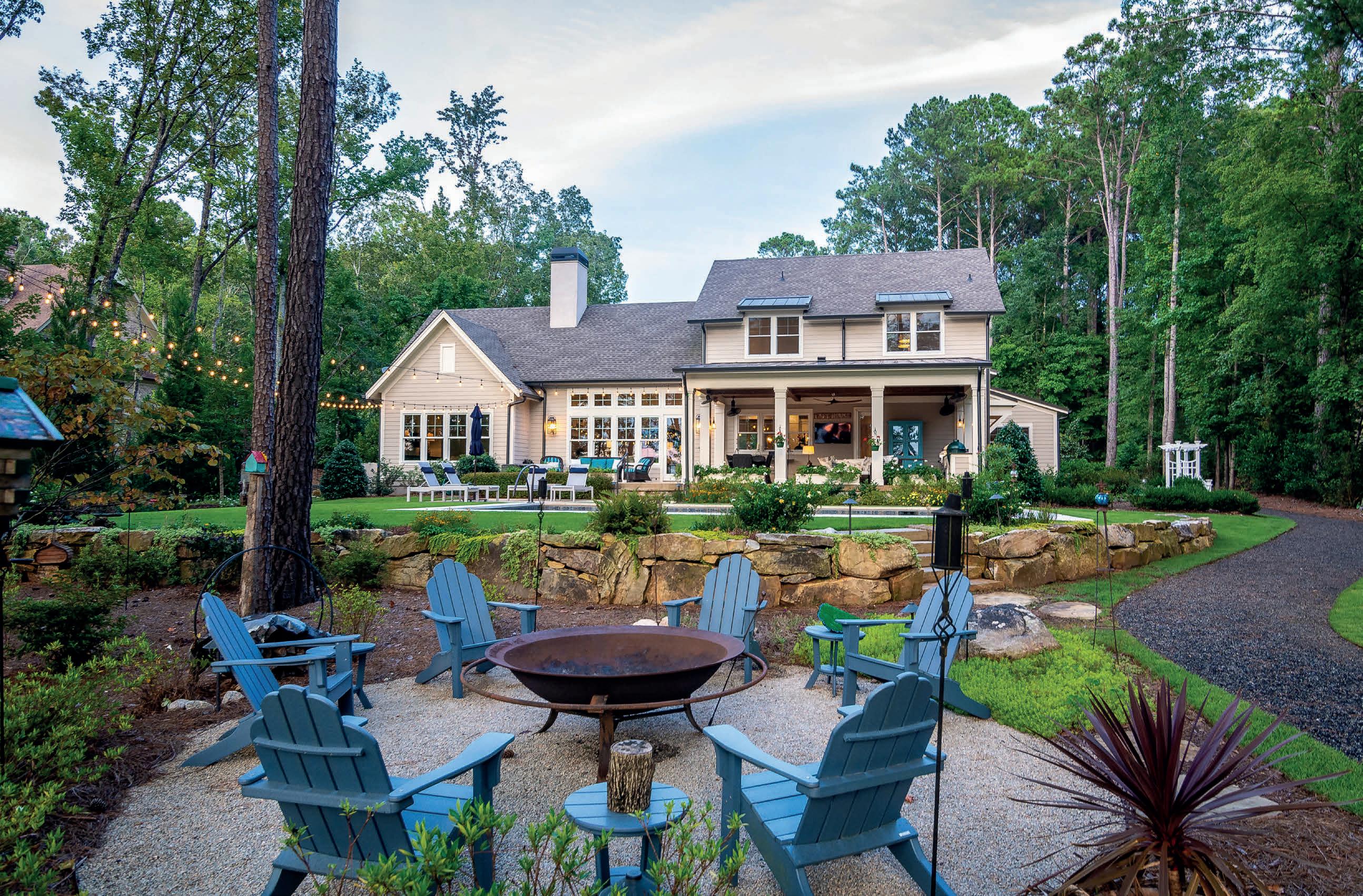
5 BEDS | 4 BATHS | 4,968 SQ FT | OFFERED AT $4,295,000 INCREDIBLE CUSTOM LAKEFRONT HOME 123 CAROLYN DRIVE, EATONTON, GEORGIA 31024 706.347.2625 706.453.9243 rbaker@luxurylakeoconee.com www.luxurylakeoconee.com 1011 Park Lane, Greensboro, GA 30642 Riezl Baker REALTOR ® 10
The Best of Luxury Outdoor Living, Family, and Community in Cashiers, North Carolina:
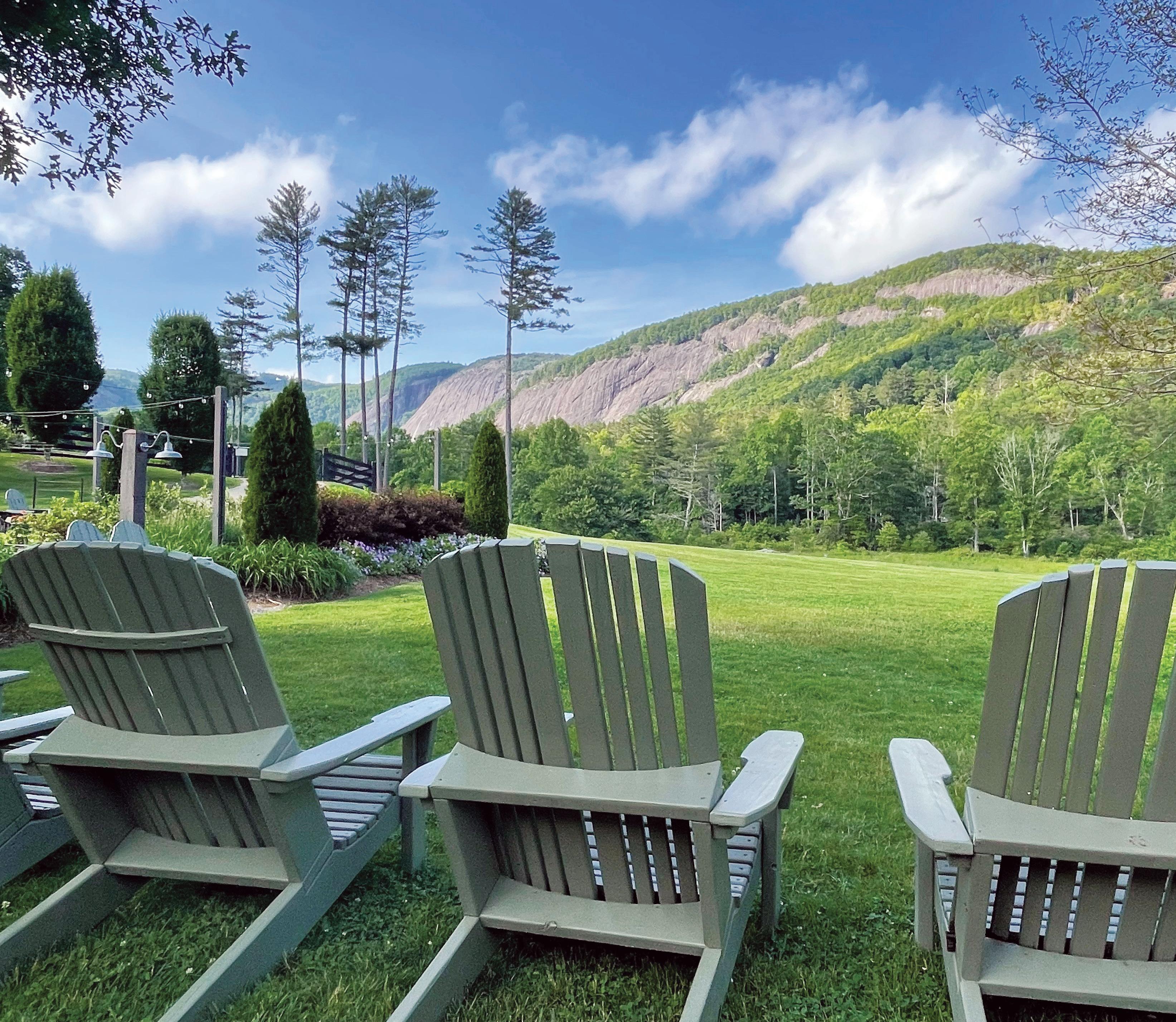
LONESOME VALLEY
Currently under construction on a streamfront home site in exclusive Lonesome Valley, this 5BR/5.5BA home will feature a guest home above the two-car garage. The open floor plan boasts stunning hardwood floors, high ceilings, and a masonry fireplace; it flows seamlessly to the expansive outdoor spaces that include a dining porch, a screened porch with a stone fireplace, two open decks, and much more. MLS# 99054 | Offered for $4,995,000
LONESOME VALLEY is a private gated community just outside of Cashiers, NC offering extensive hiking trails, fly fishing, lake activities, a fitness facility with heated outdoor pool, tennis, and rock climbing, as well as priority access and pricing at Canyon Kitchen and Canyon Spa, both located at the entrance to the community.
THE MICHAUD/RAUERS GROUP
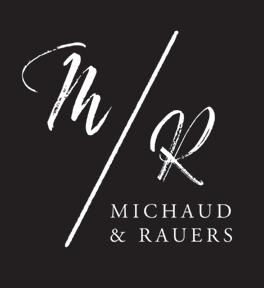
MICHAUD: (828) 371-0730 | MITZI RAUERS: (404) 218-9123
GOLDACKER: (828) 200-9045 | JOHN MUIR: (404) 245-7027 488 Main Street, Highlands, NC www.MeadowsMountainRealty.com
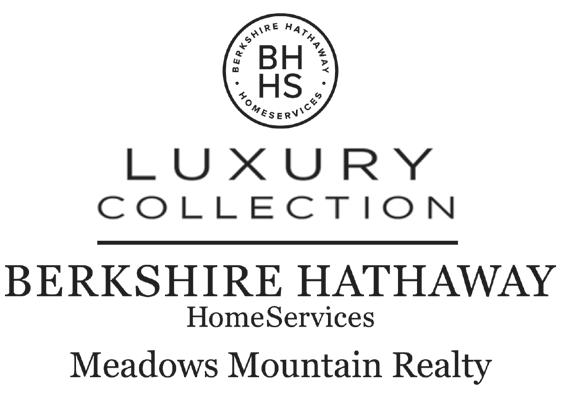
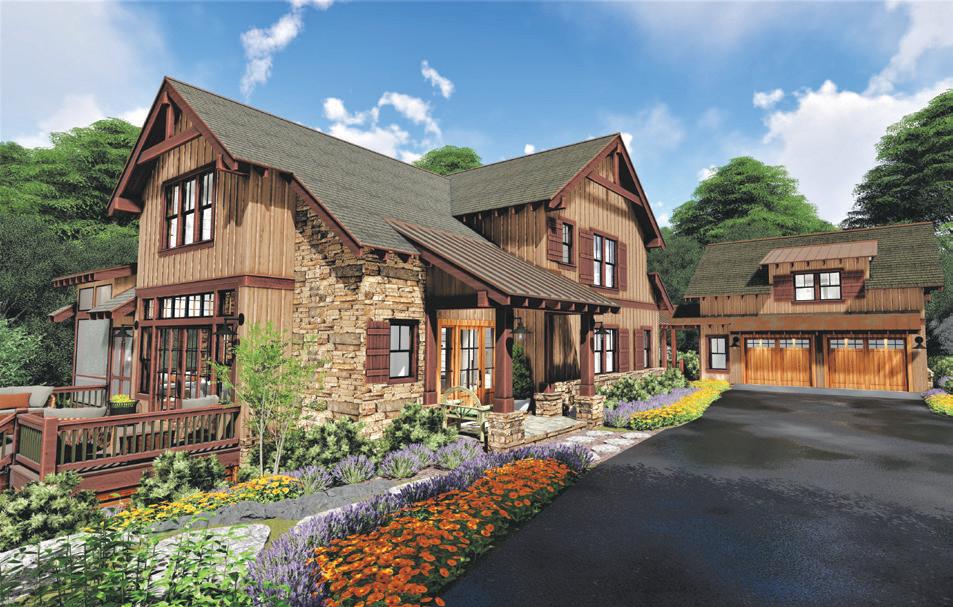
JUDY
TOM
© 2022 BHHS Affiliates, LLC. An independently owned and operated franchisee of BHHS Affiliates, LLC. Berkshire Hathaway HomeServices and the Berkshire Hathaway HomeServices symbol are registered service marks of HomeServices of America, Inc. ® Equal Housing Opportunity.
Located in the most desirable part of Dalton in the heart of the west side-Dug Gap area. Featuring two houses on approx. 21.97 acres. Completely renovated in 1995. Custom, contemporary, one level with an architectural precast concrete exterior and stainless steel roof. Enter an impressive foyer with white Thassos marble floors. On the left is the formal living room overlooking extensive landscaping. Natural light throughout the home. The formal dining room accommodates a large gathering. The kitchen has an abundance of cabinetry with chef-grade appliances, Sub Zero frig, Miele Optima dishwasher, Gaggenau stove and double ovens.
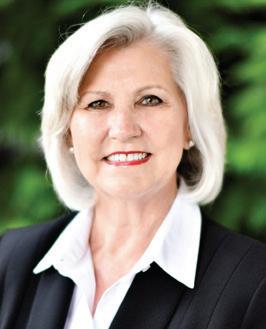
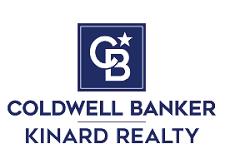
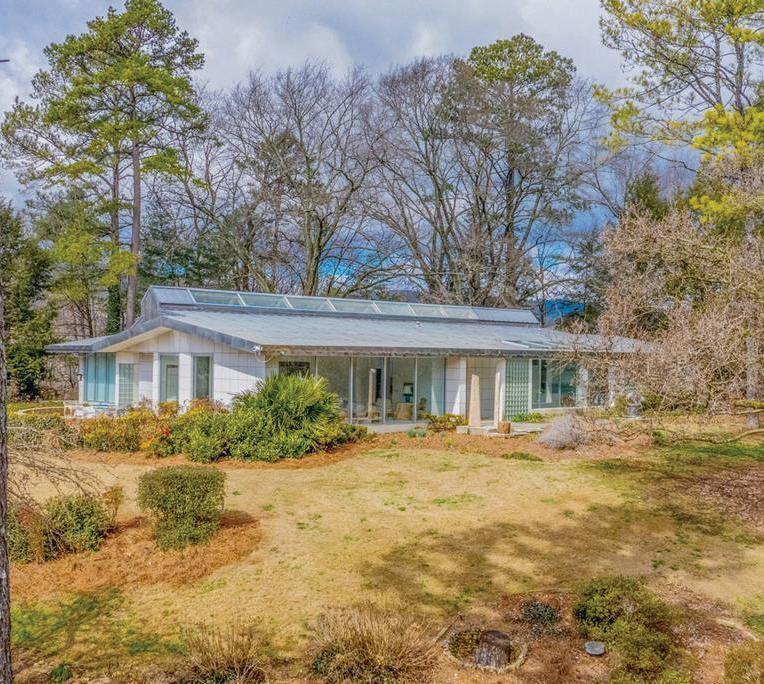
Breakfast area. Wet-bar. The owner’s suite is a private sanctuary with floor to ceiling glass doors and electric solar shades. Specialty lighted, curved ceiling. Lovely views of nature. The en suite bath has onyx walls and vanities with Sherle Wagner fixtures. .Double walk-in closets. Granite and flagstone patios and walk ways lead to the guest/pool house. Tennis court has been completely refinished. Enjoy the panoramic views from the observation deck above the house and also from the floor to ceiling glass walls with sliding doors in the great room. A few of the amenities are a fireplace, full size kitchen with appliances., 3 bedrooms and 2 full baths.

6 beds • 6 baths • Offered at $1,825,000 1218 WILDWOOD LANE, DALTON, GA 30720 Exquisite Living (423)580-3525 dclayton@catt.com Deane Clayton BROKER 12
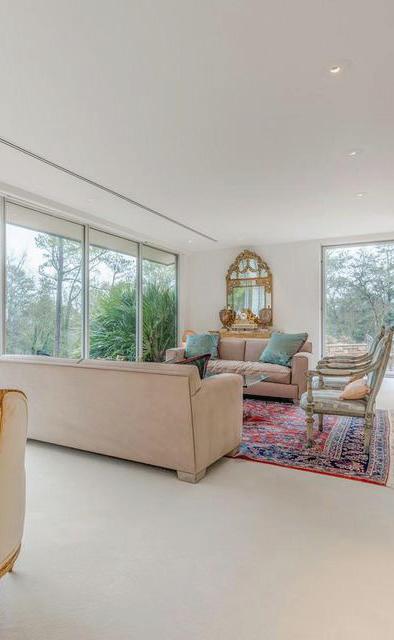

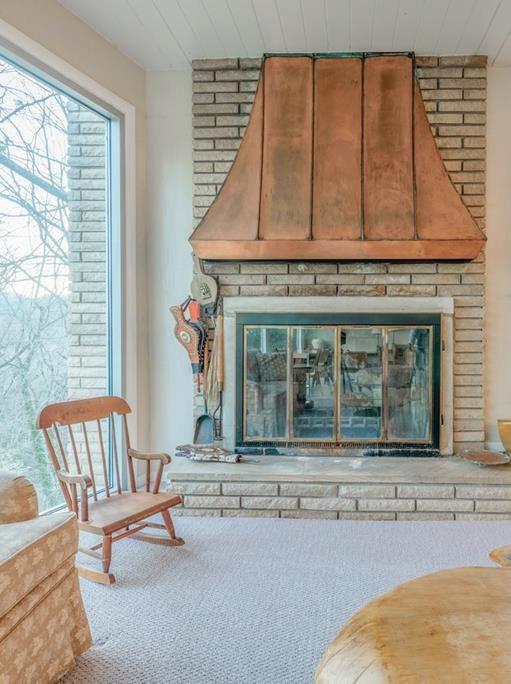
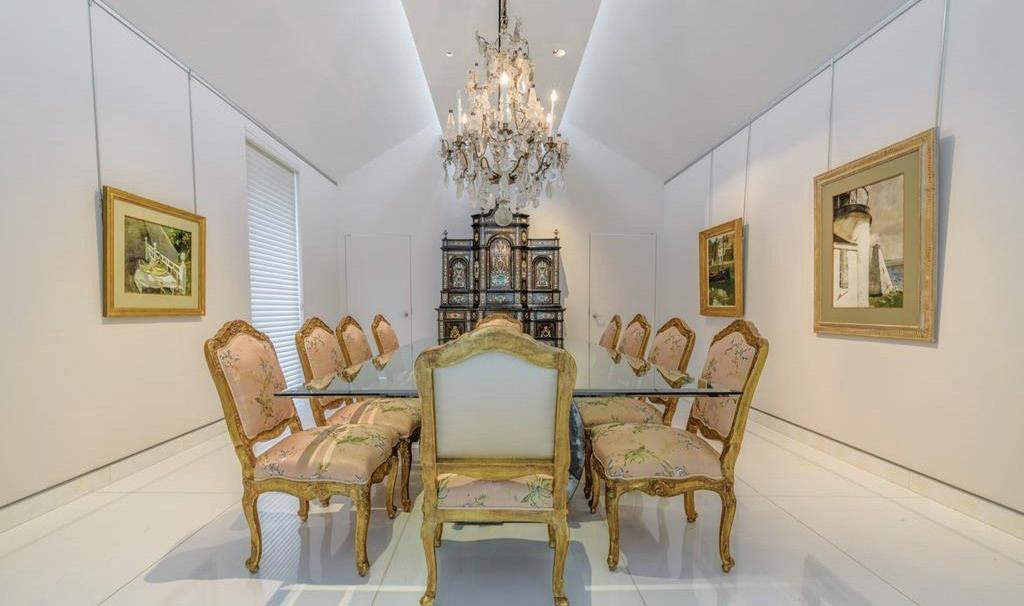
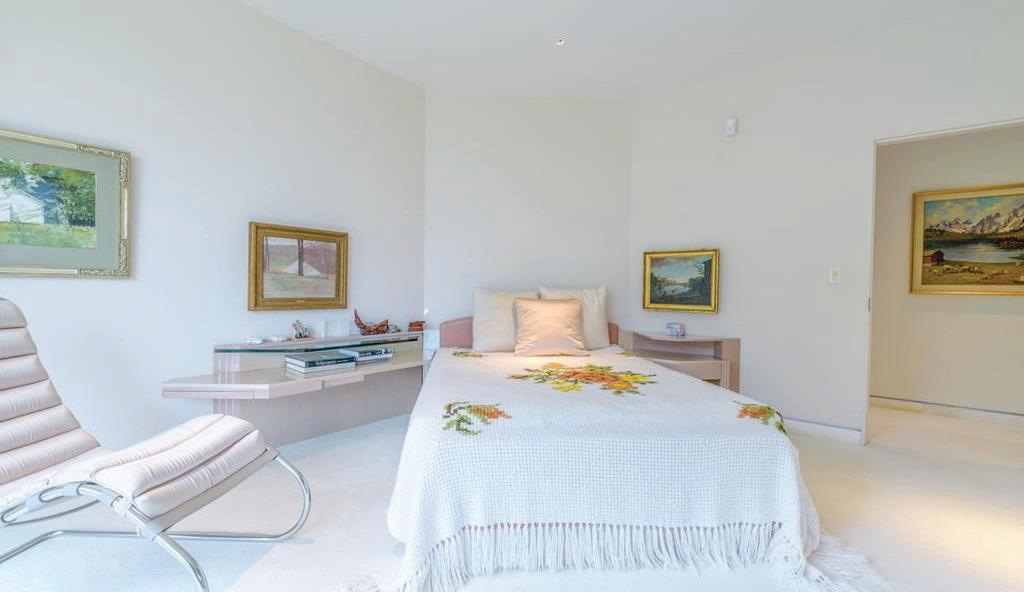
| 5 beds | 6 baths | 3,490 sq ft
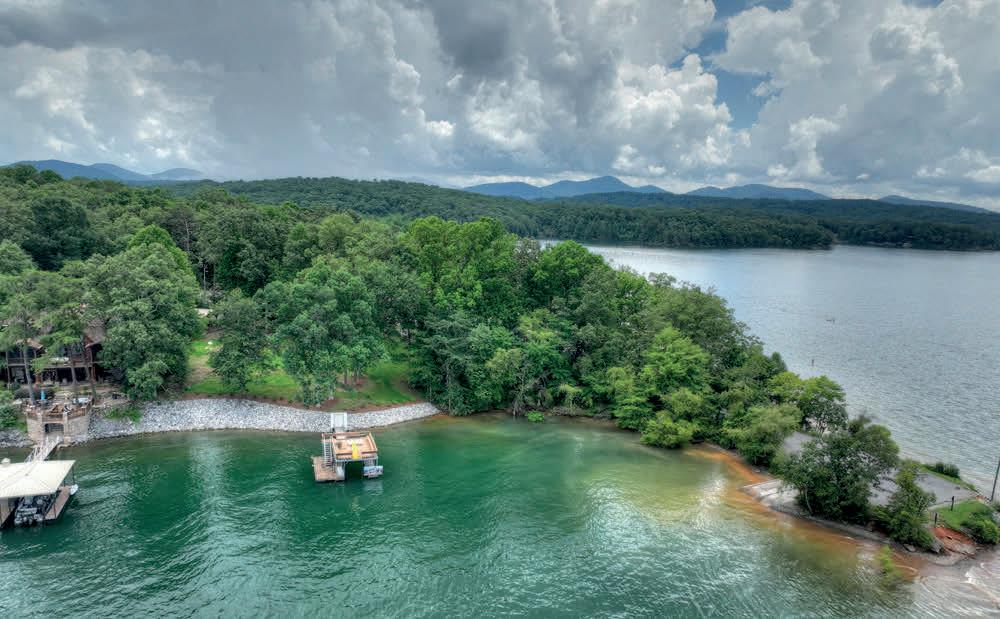
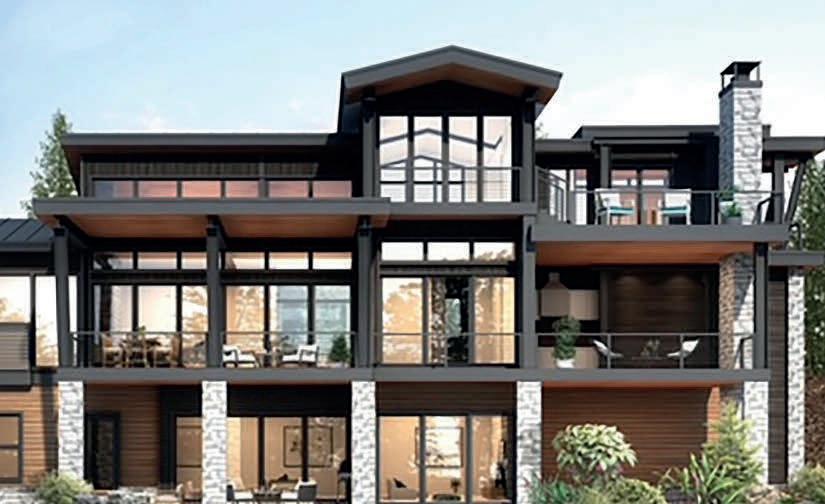
Pre-construction A true love story of two talents coming together on a journey of meticulous vision & persistence. Developing a piece of land with a view that offers a different picture every day, Tony Boyatt (architect) and the owners have used technique, design, passion and ability to create a tranquil Modern Mountain retreat with a twist of West Coast glam. Just minutes from town, this spectacular estate affords over 64 feet of Lake Blue Ridge frontage with stunning year round views. An architectural tour de force set on lush greenery and steps away from the water, this haven has been constructed with impeccable craftsmanship and a masterful mix of materials, leaving no detail untouched. Floor to ceiling contemporary windows through out every room in the house will boast beautiful panoramic lake/long range mountain views every season. Add your personal touches to make this your own dream home.
Laura Elleby REALTOR®
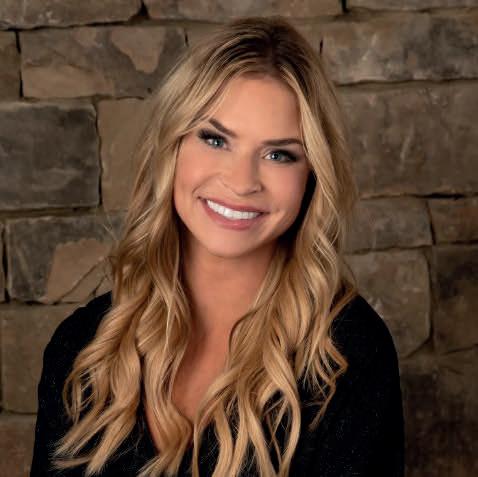
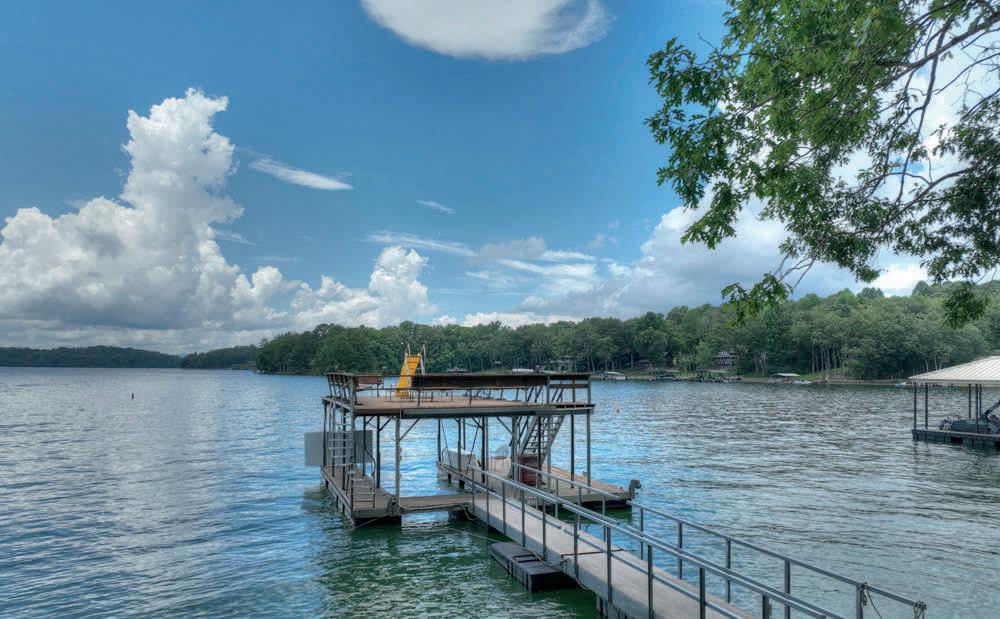
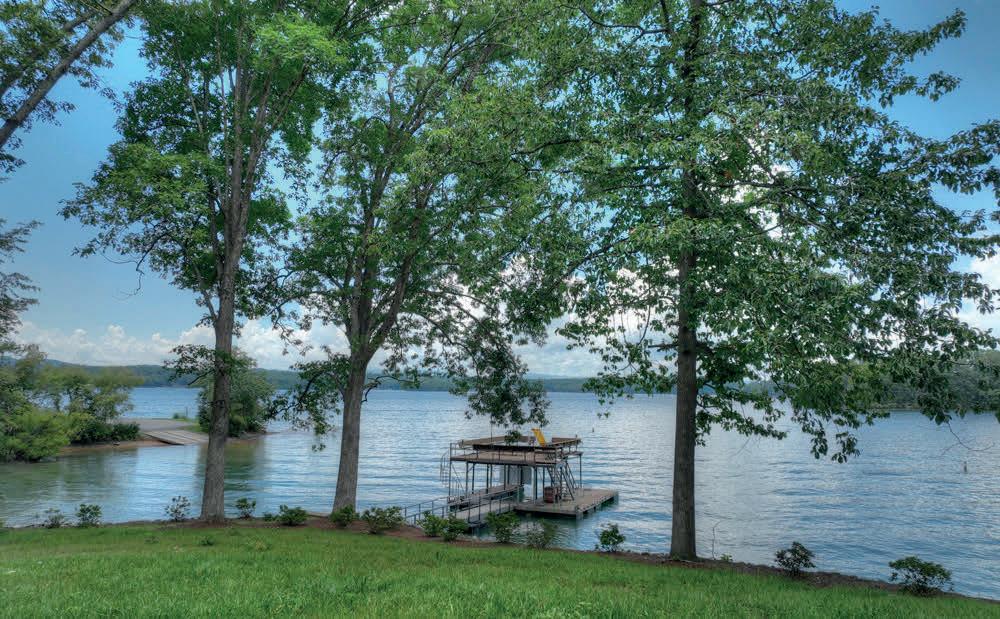
E+E
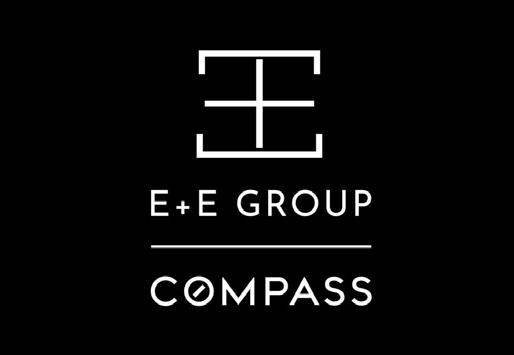
Compass
Peachtree Road NE, Atlanta, GA 30305 M:
O:
laura.elleby@compass.com lauraelleby.com
Group
3107
678.736.1132 |
404.668.6621
706 Lake Drive Morganton, GA 30560 $4,500,000
14
beds | 4
This modern rustic has 2 masters/2.5 bath @ 2000 sq ft in main house. All on one level with mixture of stone, rustic beams and unique features like stained concrete heated floors!! Upgraded Anderson doors/windows throughout, Kitchen Aid appliances & upgraded sound/surveillance system. The back of the home is a court yard style with a custom heated swimming pool & out door area with a dry stack stone wood burning fire place! A separate 900 sq ft 1 bed/1 bath guest house is complete with a full kitchen & living room with a stone fireplace! This property also offers a heated/ cooled bunk & game room w/glass garage doors. All 9.56 acres are fenced with a 4 board hog wire fencing & the entrance is gated. You will find a 2nd fenced in area with an 18x20 enclosed barn for animals. Both homes are on full house generators & there is water/power and sewer hook up for a 30 & 50 amp RV!
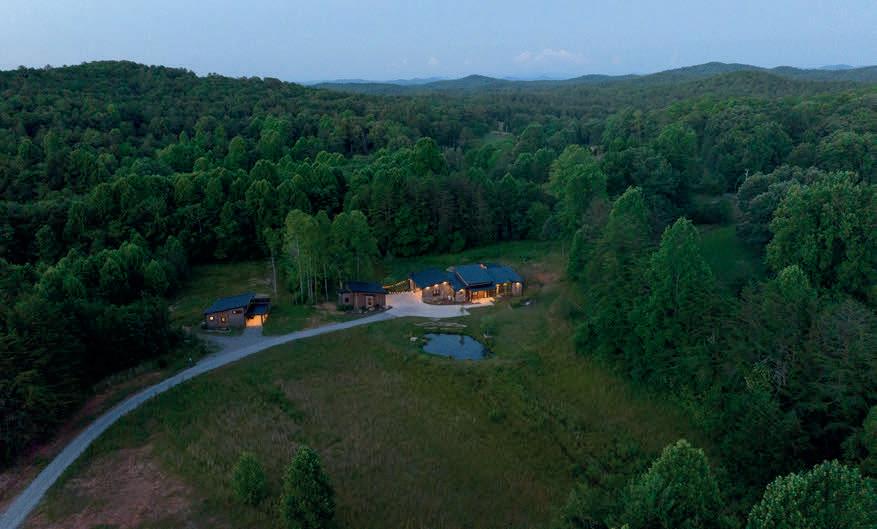
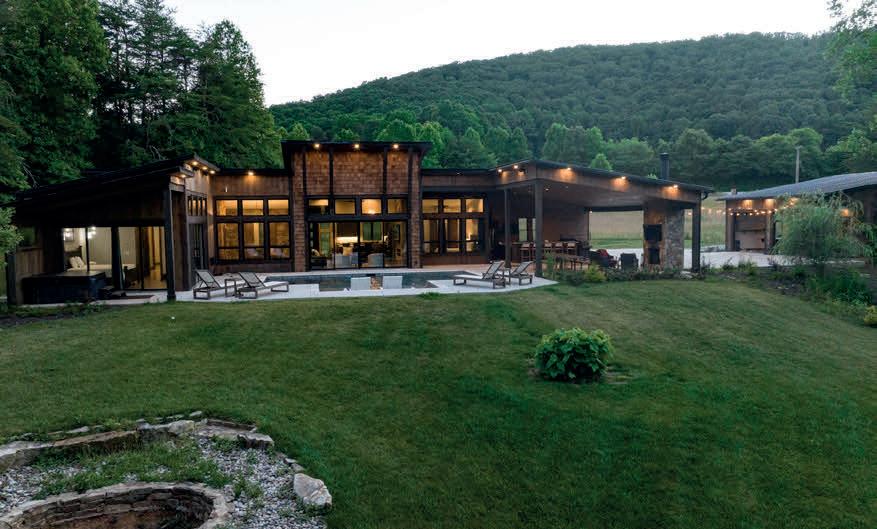
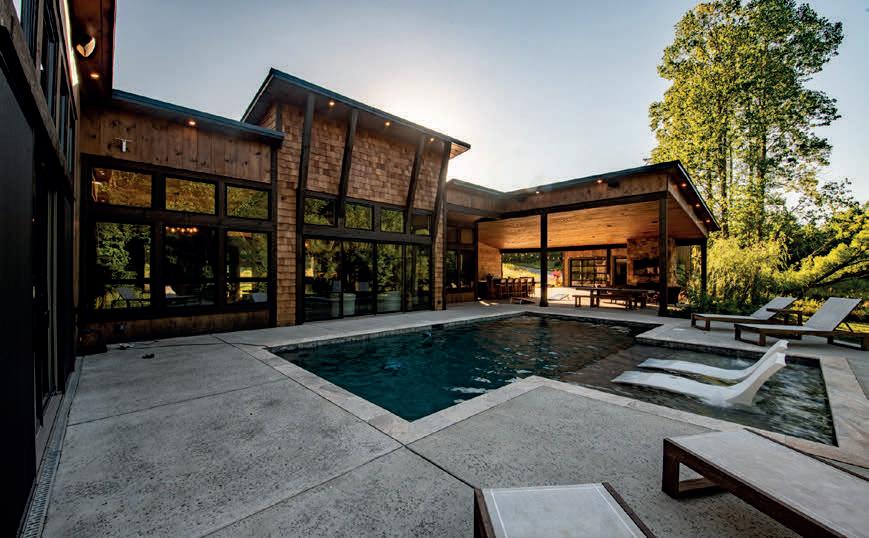
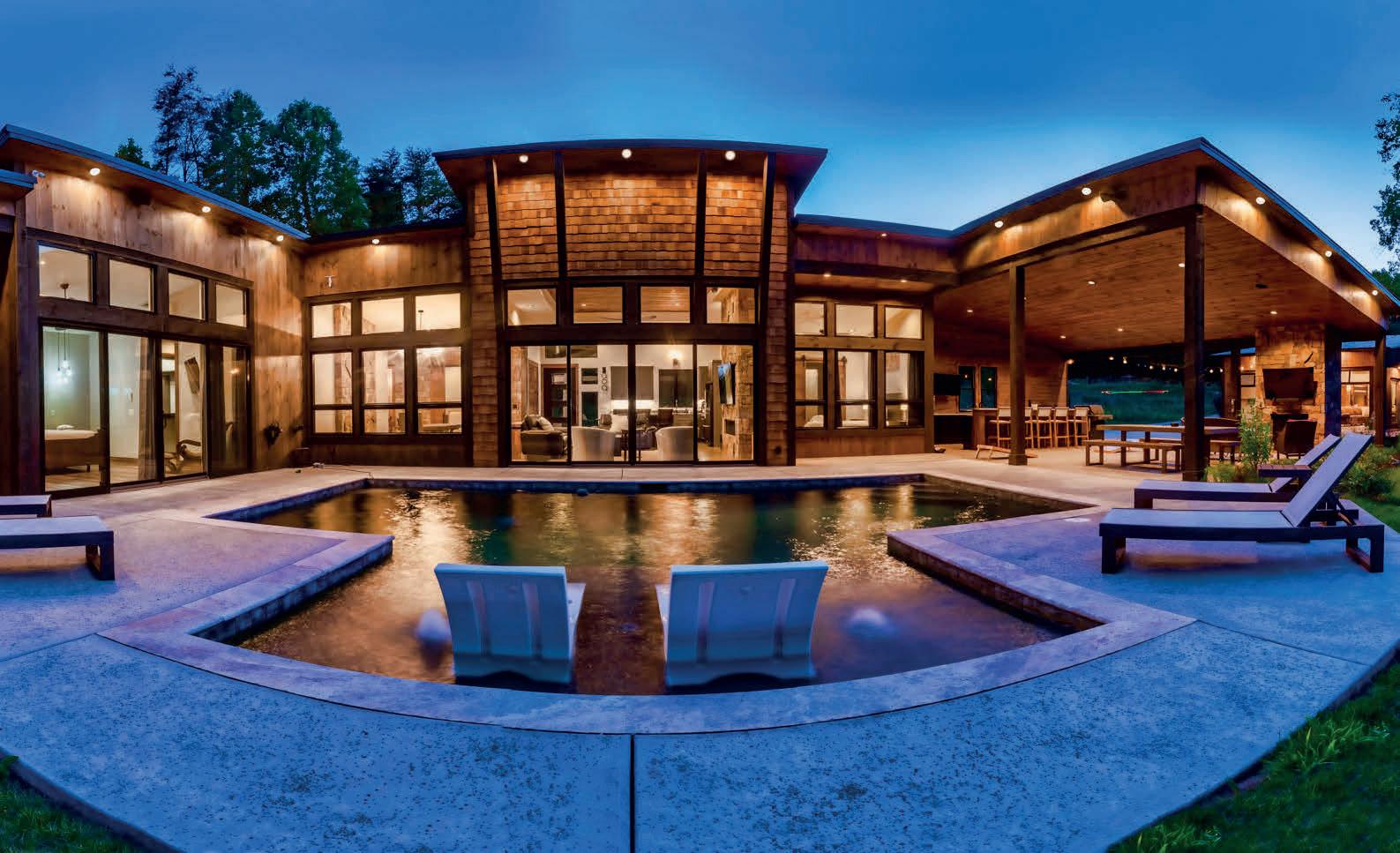
Compass is a real estate broker licensed by the State of California and abides by Equal Housing Opportunity laws. License Number 01527365 / 01997075. All material presented herein is intended for informational purposes only and is compiled from sources deemed reliable but has not been verified. Changes in price, condition, sale or withdrawal may be made without notice. No statement is made as to accuracy of any description. All measurements and square footages are approximate. 2967 Lebanon Road Epworth, GA 30541 4
baths | 2,900 sq ft | $1,999,999
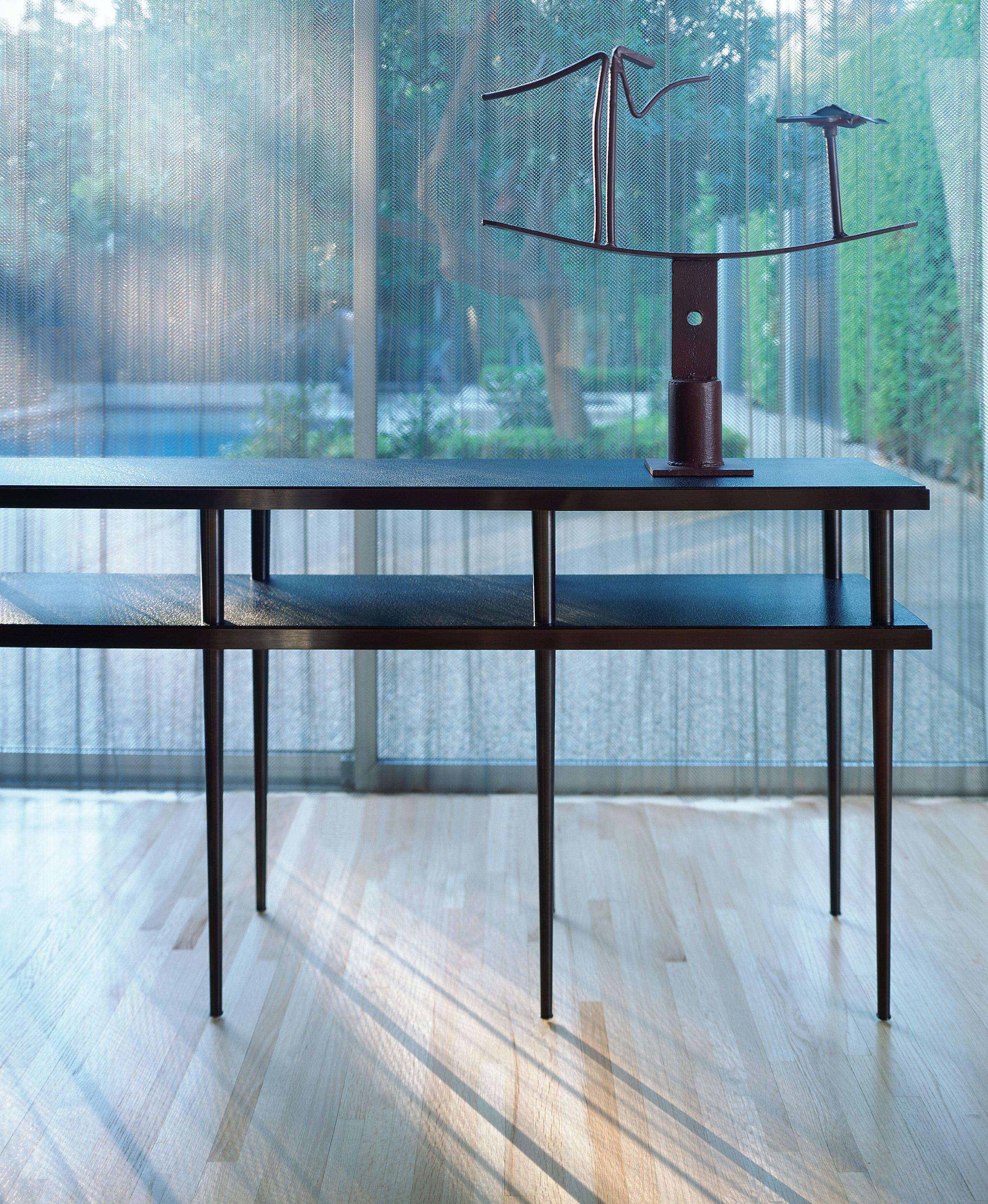
STREET
Looking for buildable land in Savannah? Introducing one of Savannah’s few infill buildable lots available and waiting for the right builder! .52 acres two blocks from Daffin park. 22,651 sq ft of buildable land zoned RSF6 - Single family homes. Minimum lot size requirements are 6,000 sq ft. Sub divided this lot 3 times possibly even 4 depending on how the lots are arranged. 212 Linear feet of street frontage on Williams Street and 113 Linear feet of street frontage on Kerry Street. This property is prime and ready to be built on. House on property is not considered historic. Possible commercial or multifamily re zoning opportunity. Two lots in the neighborhood have been rezoned to TC-2 allowing Multifamily residential or mixed use development. This would be an incredible opportunity for any investor if they were able to get the lot rezoned. Don’t miss this opportunity, call today to schedule a showing
use buildable
hard to come by in Savannah, especially downtown in the Victorian district. Not anymore, introducing an 1,800 sq ft lot, .04 acres zoned TN-1! What does that mean and what is possible?
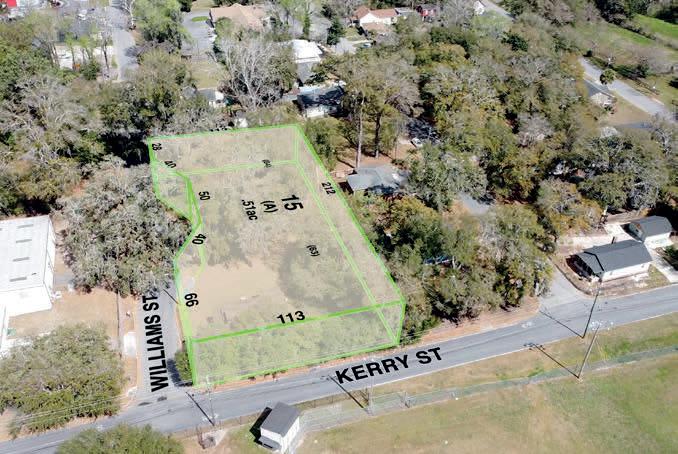
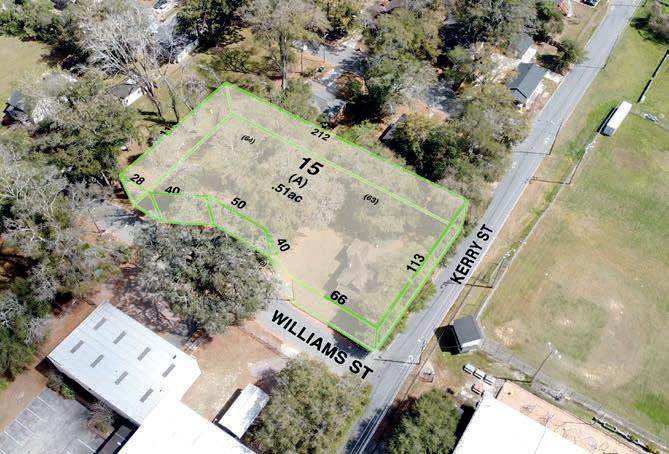
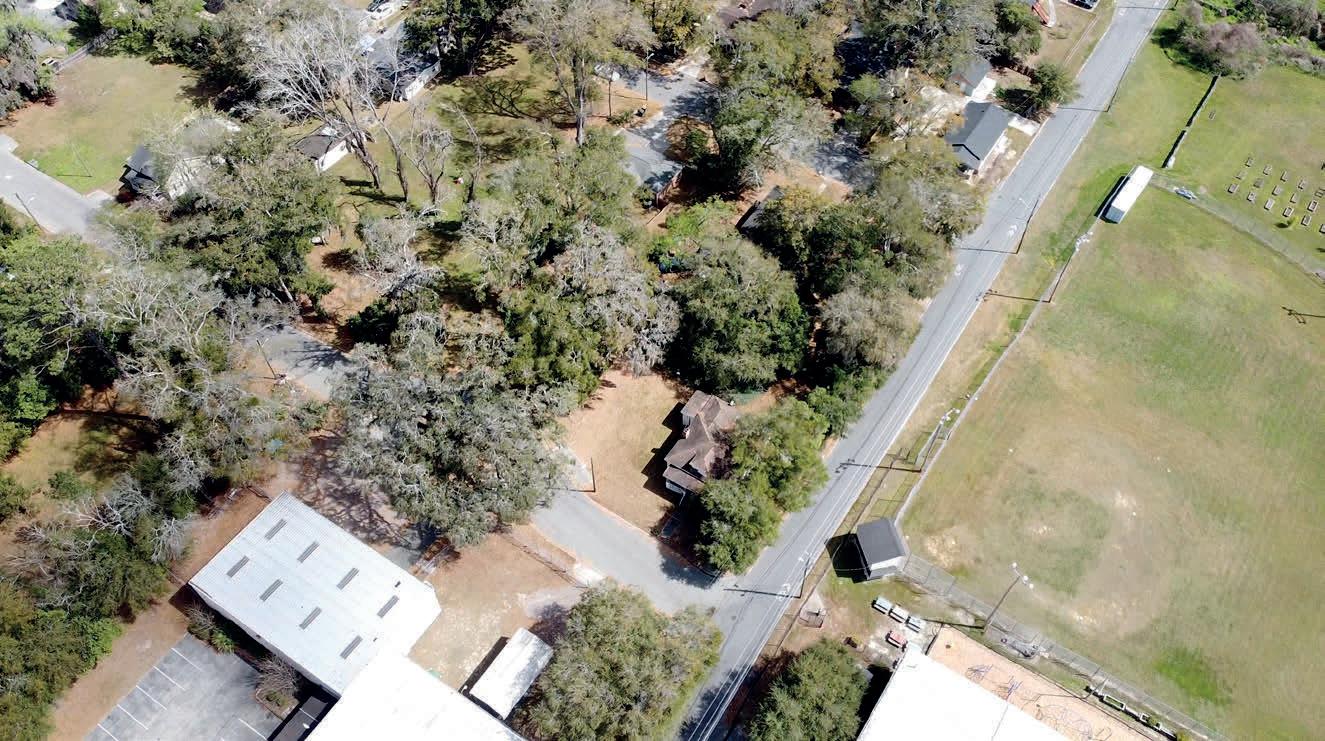
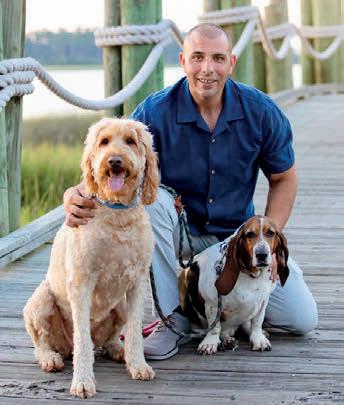
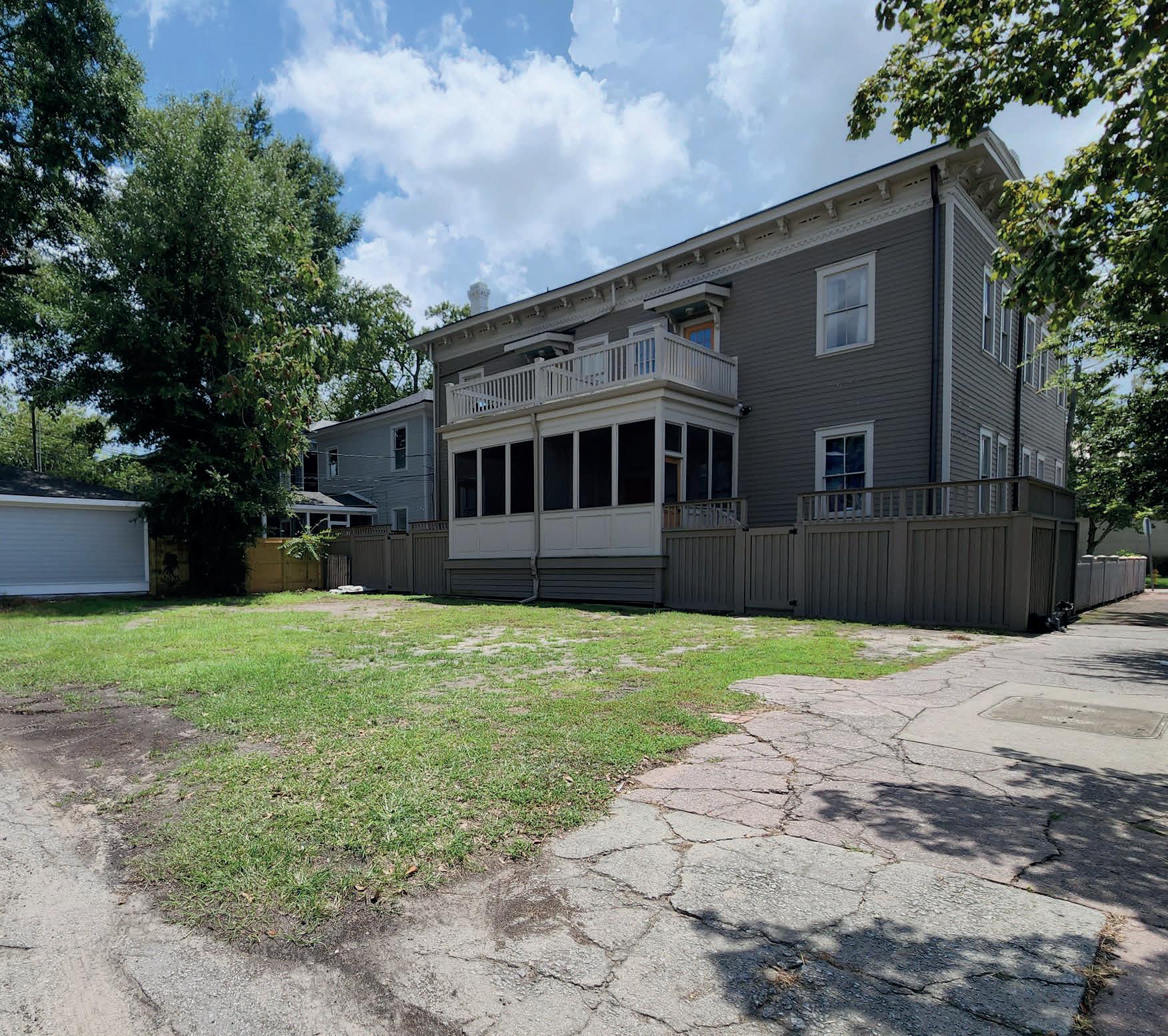
is mixed use zoning and allows, Two family homes so duplexes, 3 to 4 family homes so a triplex or quadplex
you could build Townhomes or even a commercial use building on bottom and residential on top. The lot is located in the Victorian district and just blocks away from Forsyth park making this an incredible investment opportunity to build something spectacular and yield an great ROI!
today to schedule a private showing so you can grab one of the last buildable lots in the city of Savannah.



1012 MONTGOMERY STREET SAVANNAH GA, 31401 Finding mixed
land is
TN-1
or
Call
1,800 SQ FT | $285,000 | MLS#274758 BRANDON FARGO REALTOR ® C: 912.433.1072 O: 912.356.5001 Bfargo@KW.com www.sellsavannahhomes.com License #416596 329 Commercial Drive, Savannah, GA 31406 3032 WILLIAMS
SAVANNAH, GA 31404
22,651 SQ FT | $450,000 | MLS#265453
Keller Williams Realty CAP LLC and Seller do not warrant the ability to rezone property
Scan to view
Scan to view
Georgia Mountain Towns Scenic to explore
GEORGIA’S LANDSCAPE IS INCREDIBLY DIVERSE, AND THAT IS PART OF WHAT MAKES THE STATE SO FUN TO EXPLORE.
Georgia has coastal scenery, everglades, deep forests and mountains. The state’s northeastern corner has several mountain ranges. The Blue Ridge Mountains in the northeast is the state’s highest, giving the state a rugged and beautiful landscape.
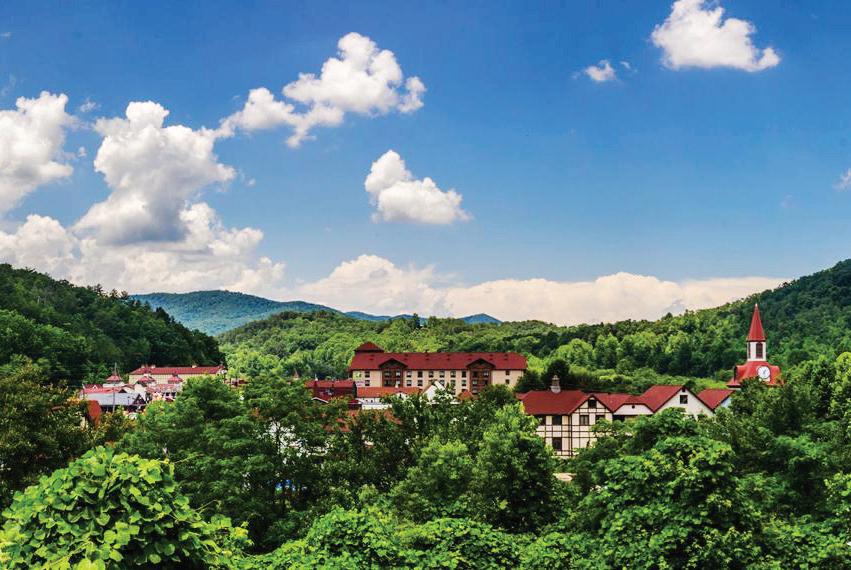
Many towns and cities in Georgia are located in and around the state’s mountains. These communities provide a beautiful setting to make a home, where the crisp mountain air and thick forests combine for the perfect hiking and outdoor recreation atmosphere. The beauty of Georgia’s mountain towns make them popular destinations for tourists and those looking to relocate. Let’s explore some of the mountain towns in Georgia that are must-sees that typify the appeal of this region of the state.
 Image credit: Josh Moore
Image source: southerntrippers.com
Image credit: Josh Moore
Image source: southerntrippers.com
18
Dahlonega
Dahlonega is a city in the heart of Georgia’s mountains. It is known for its legacy as an early gold rush town. The historic downtown includes museums dedicated to the town’s gold rush and remaining buildings. Dahlonega is also one of the most significant parts of Georgia’s wine country, with numerous vineyards in the area.

Dahlonega is located in the foothills of the Blue Ridge Mountains, meaning the natural scenery here is stunning. The town is an excellent destination for hikers, with numerous trails through thick forests and hilly terrain. The highlight of the nature near Dahlonega might come from Amicalola Falls, a massive waterfall found in Amicalola Falls State Park. This 729-foot waterfall is the tallest in Georgia.
Ellijay
Ellijay is another beautiful North Georgia mountain town in the foothills of the Blue Ridge Mountains. Ellijay is a scenic community home to a small permanent population of just 2,000. It is a quaint community with a thriving downtown filled with antique shops, restaurants, and cafes. Ellijay is known for its agriculture, particularly the delicious apples it grows, which has given it the nickname Georgia’s Apple Capital.
Ellijay is also a short distance from Amicalola Falls State Park and Fort Mountain State Park, which offer excellent trails surrounding the town. There are many orchards, pumpkin patches, and vineyards near Ellijay as well, offering tours and tastings.
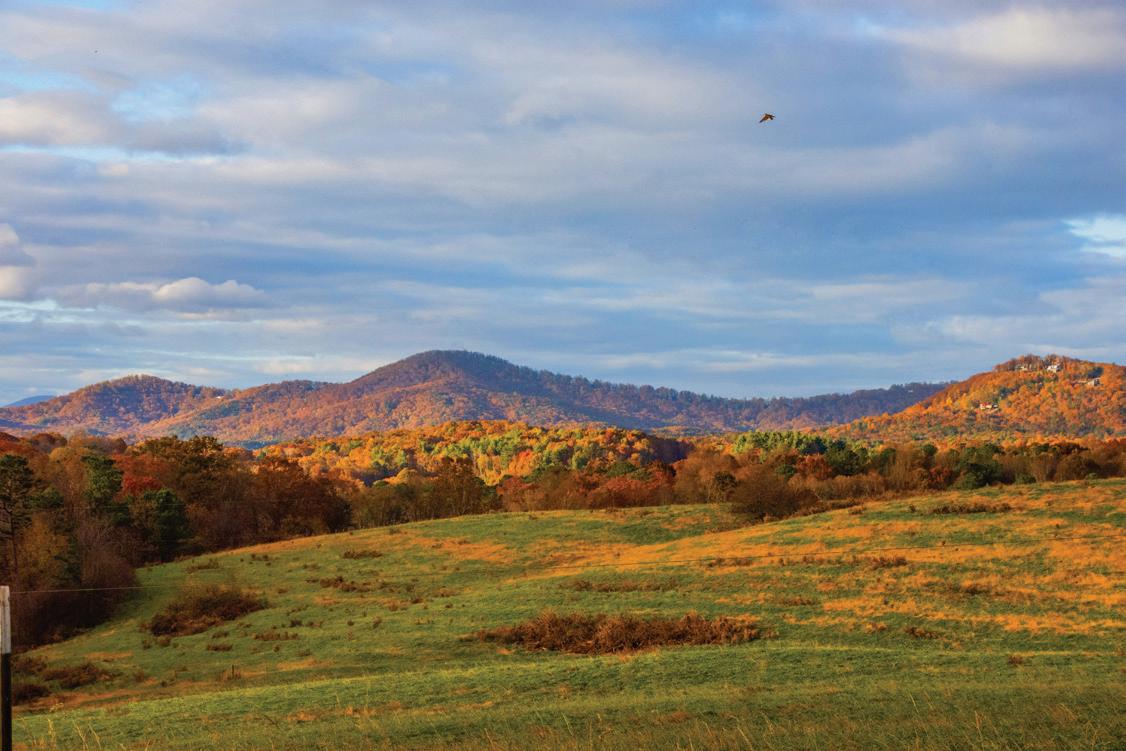
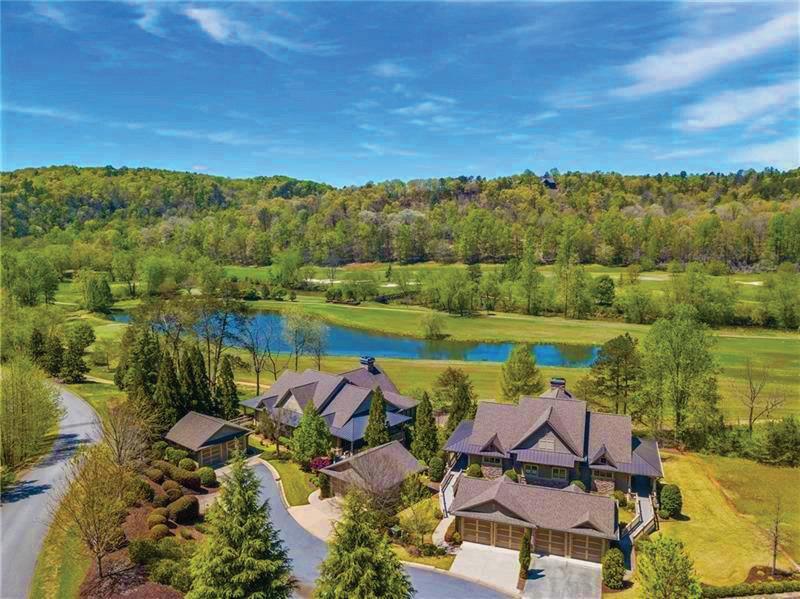
Blue Ridge
Blue Ridge is a stunningly beautiful little city home to less than 1,500 residents. It is a peaceful place with a downtown that has tasty restaurants and breweries, along with the Appalachian Railway train that winds through the area. Blue Ridge is famed for its artistic community, and many residents display their works at the local Art Center. Those who visit Blue Ridge can purchase a variety of products made by local artisans as well.
Blue Ridge is located in the Blue Ridge Mountains and has a pristine natural location. It is located just outside the Chattahoochee National Forest, with gorgeous hiking trails in a lushly forested environment. Trails in the Chattahoochee National Forest lead to many gorgeous waterfalls, including Long Creek and Fall Branch waterfalls. Blue Ridge is also on Blue Ridge Lake, so it has a one-of-a-kind location bursting with natural beauty.
Image credit: Sean Foster
Image credit: Abigail Ducote


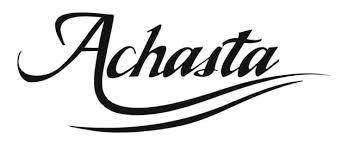
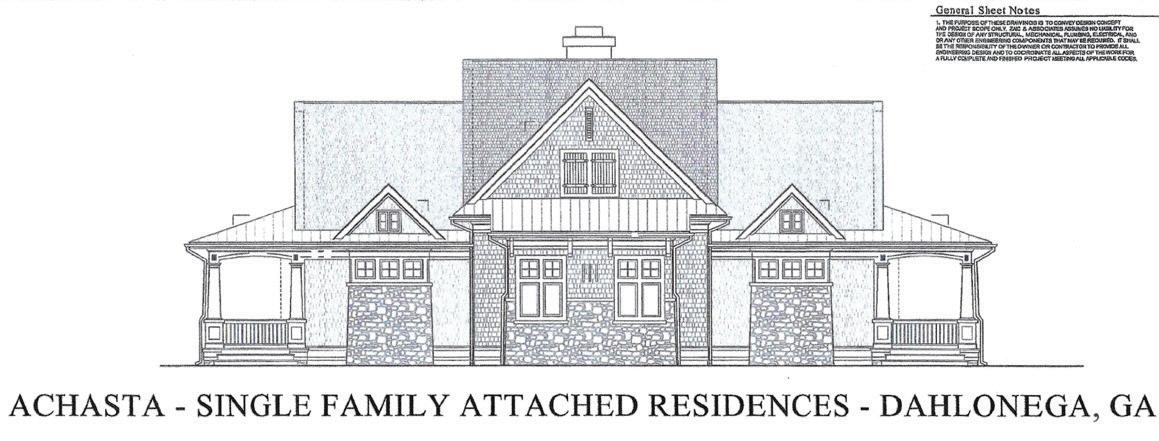
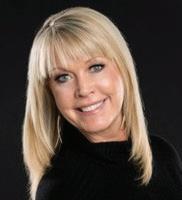
ACHASTA IS A TRUE HIDDEN GEM NESTLED IN THE FOOTHILLS OF THE NORTH GEORGIA MOUNTAINS. Achasta Sales Center COME HOME TO THE ULTIMATE DREAM VILLA OFFERED IN THE $900’S Office: 706-867-1660 ext. 6 150 Birch River Drive, Dahlonega, GA 30533 DELUXE VILLAS LOCATED ON THE 18TH FAIRWAY OF ONE OF THE FINEST JACK NICKLAUS SIGNATURE COURSES IN THE U.S.! THESE LUXURY FAIRWAY VILLAS WILL NOT DISAPPOINT EVEN THE FINEST OF TASTES! ACHASTA IS PROUD TO INTRODUCE ITS MOST PREMIERE VILLAS YET! A COMMUNITY OFFERING THE BEST OF BOTH WORLDS. WORLD CLASS GOLF ON A 6,995-YARD, PAR 72 JACK NICKLAUS SIGNATURE GOLF COURSE & LUXURIOUS AMENITIES WHILE ONLY BEING MINUTES AWAY FROM THE HALLMARK TOWN OF DAHLONEGA. ONLY 6 VILLAS REMAINING! CALL NOW TO SCHEDULE A TOUR Salli J Modig REALTOR® 770-342-8228 Salli.AchastaRealty@gmail.com Achasta’s On-Site Realty Specialist License #388091
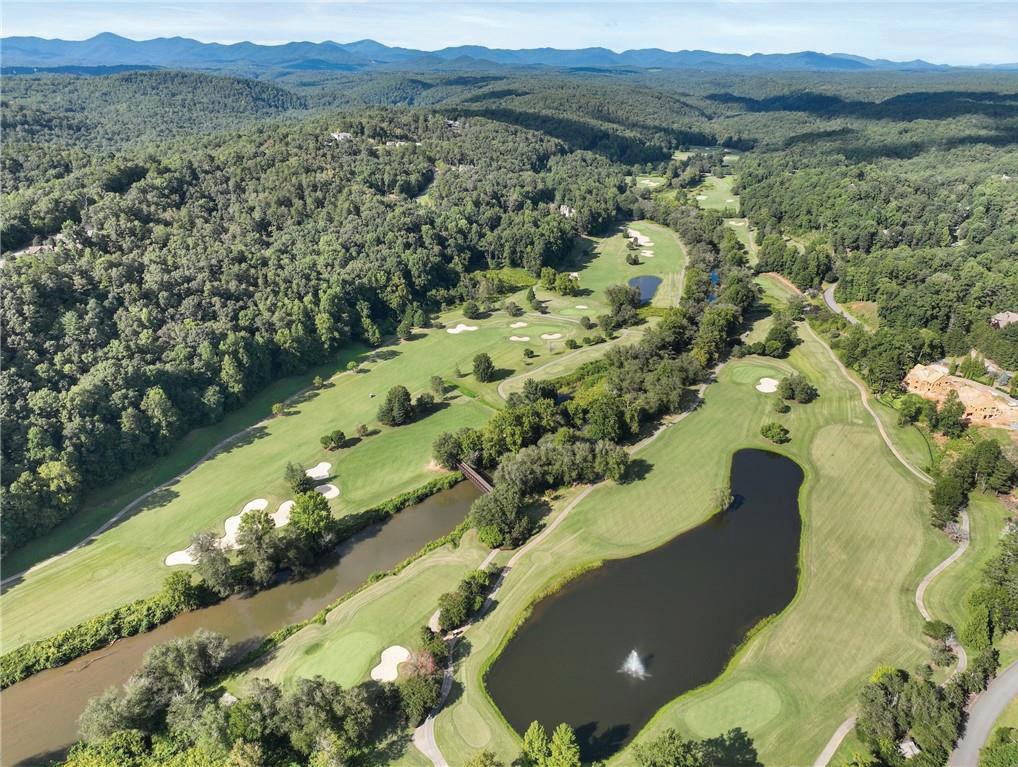
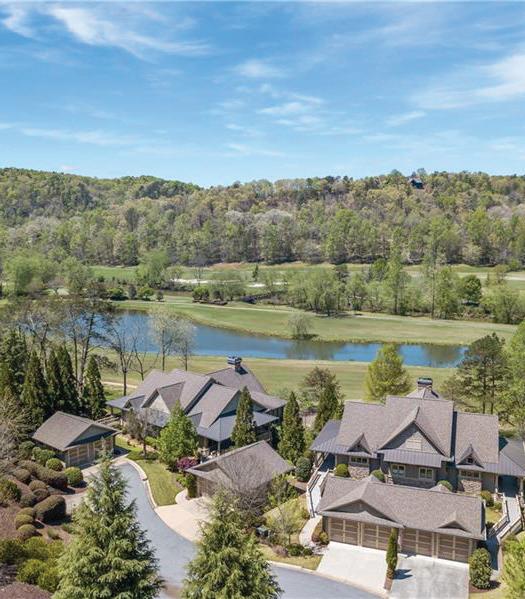
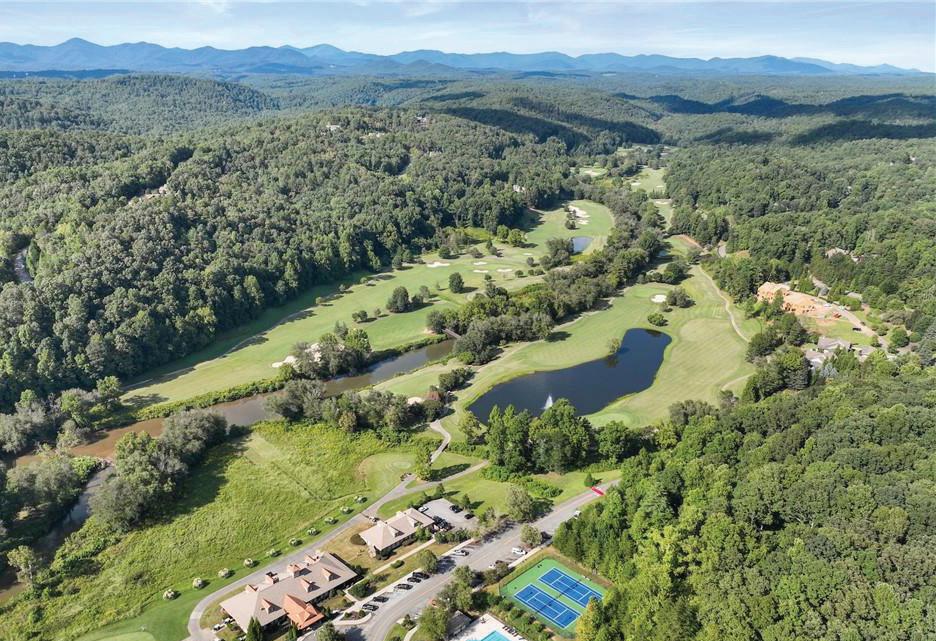
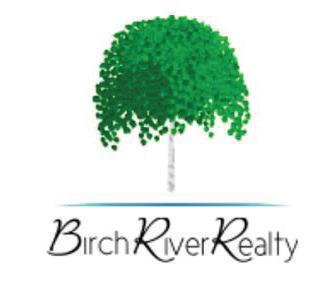
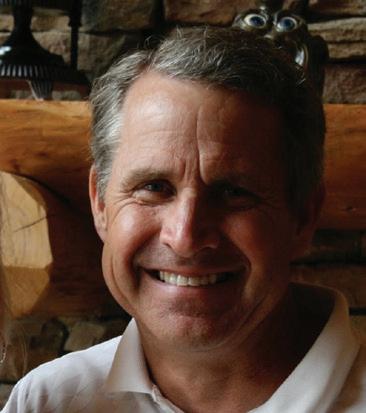
3,144 SQ FT OF LUXURY 10 FT CEILINGS 3 BEDROOMS EACH WITH ENSUITE BATHROOMS POWDER ROOM ON EACH FLOOR GRANITE & QUARTZ COUNTERTOPS GREAT ROOM WITH STONE FIREPLACE VAULTED CEILING AND EXPOSED BEAMS MASTER ON MAIN WITH VAULTED CEILINGS AND EXPOSED BEAMS 2 MAIN LEVEL COVERED PATIOS WITH TREK DECKING 1 LOWER LEVEL FLAGSTONE PATIO WITH WRAPPED STONE COLUMNS WET BAR & ENTERTAINMENT ROOM 2 CAR GARAGE… AND MORE! VILLA FEATURES Gil Lewis BROKER 706-654-8510 Gil@birch-river.com License #345812
Get Ready to Escape the hustle & bustle of the city and let the stress melt away when you see & hear the cascading rapids of the Ellijay River from this rustic mountain cabin. Being sold FURNISHED! Cabin features 2BR/2BA w/a super sized LOFT. Open concept living w/floor-to-ceiling stone fireplace; well equipped kitchen & dining area. Full unfinished basement w/storage & room for future bedrooms. Customize to your own design. Enjoy the abundant wildlife & outdoor living w/covered porch overlooking the river, hot tub pavilion, fishing dock along the water’s edge & fire pit area. Not currently a vacation rental, but this is truly a hidden gem! Cabin is not in the floodplain.Located between Ellijay & Blue Ridge in small gated community; no HOA fee, private well. Super close to Whitepath Golf Course & Ellijay River Vineyards...You’ll love RIVER LIVING!

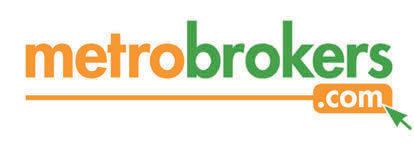
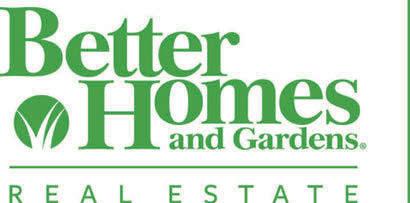
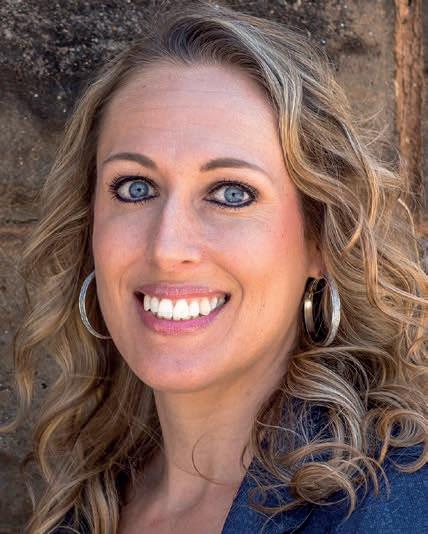
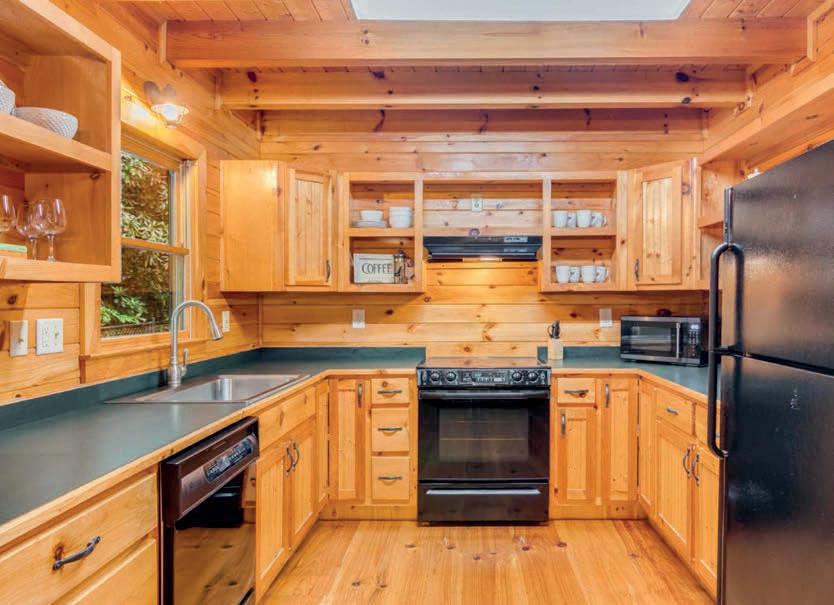
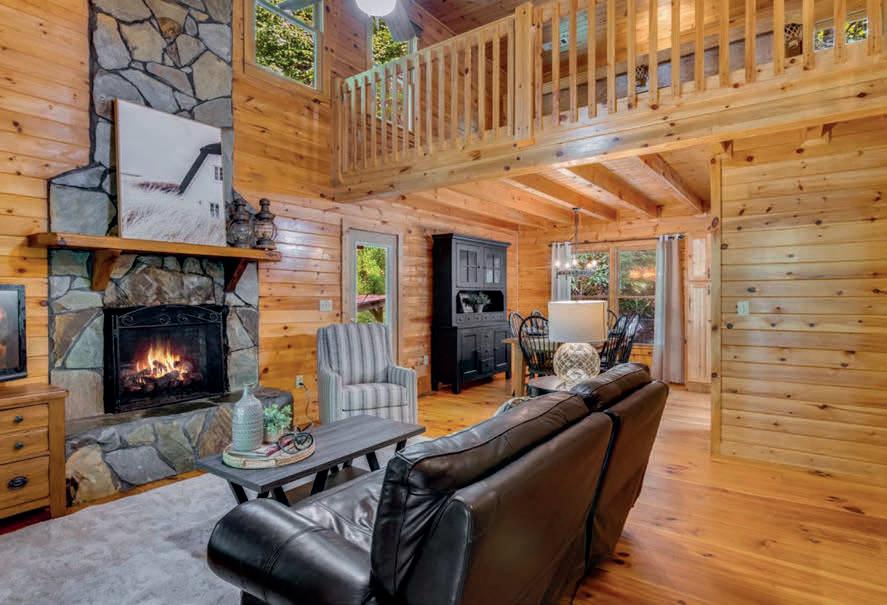

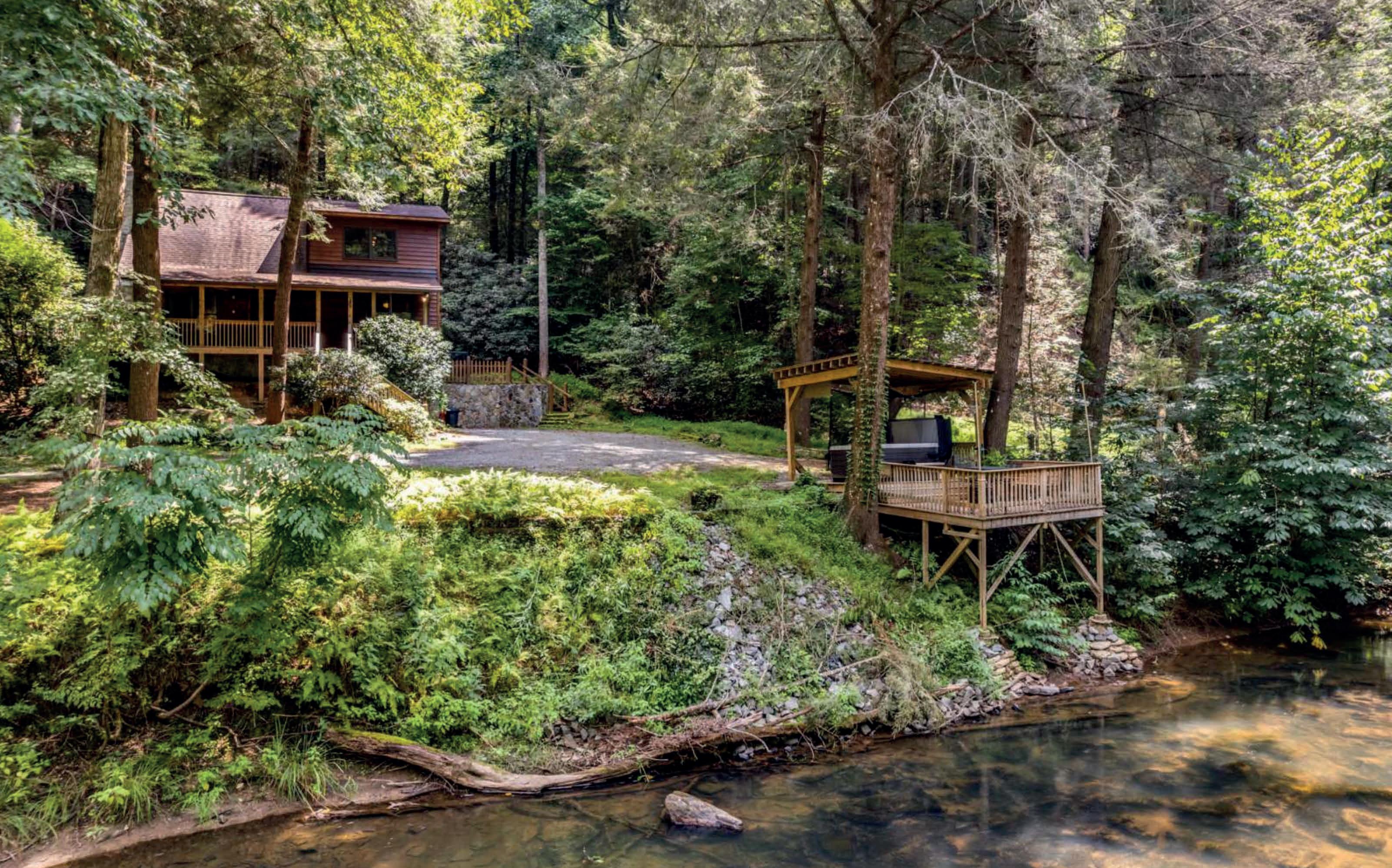
335 SUTTON RIDGE WAY ELLIJAY, GA 30540 $559,900 | 2 beds | 2 baths | 2,418 sq ft Tonya Abercrombie REALTOR® p: 706.276.2500 c: 706.669.9642 tonya.abercrombie@metrobrokers.com RIVER FRONTAGEEND OF THE ROAD PRIVACY!
and inviting home that has it all! With an Amazing Open Floor plan,
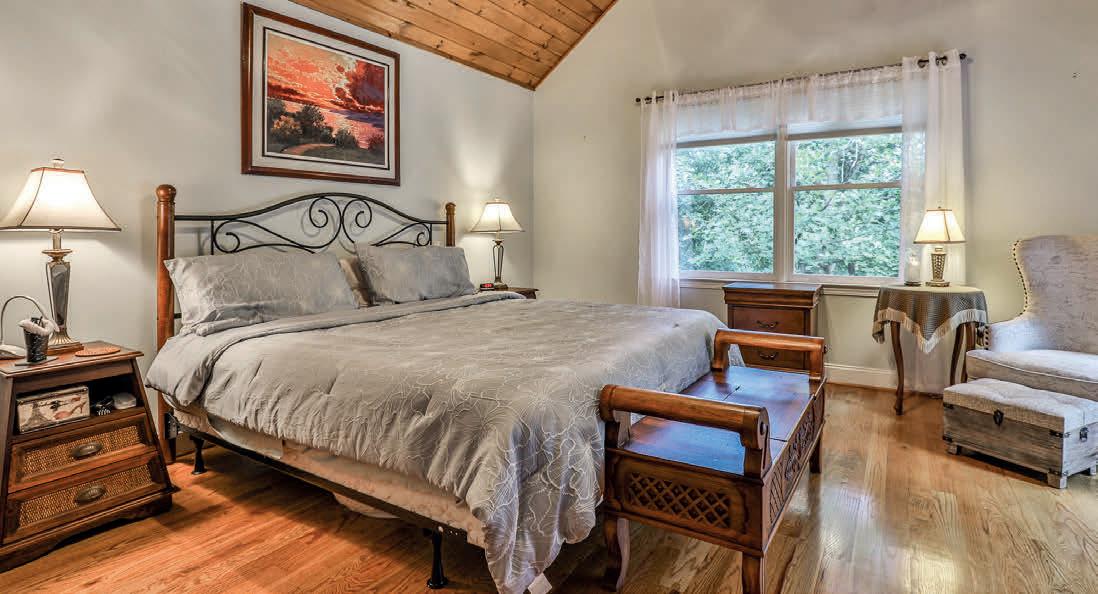
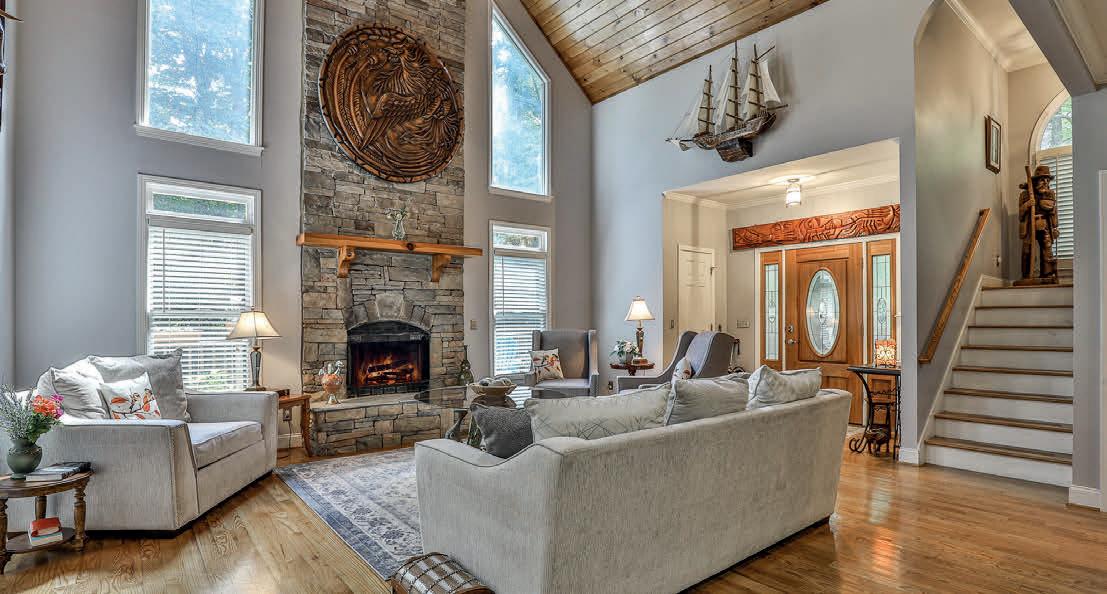
windows, screened in porches, large decks ,a seasonal view, all mixed
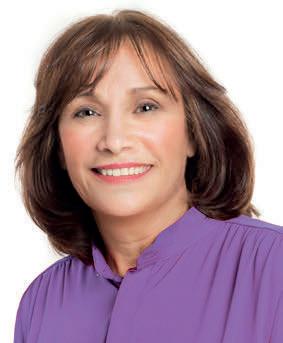

Ceilings, lots
upstairs and a cabin on the Lower level. Easy main level living with One of the 2 bedrooms having its own screened balcony, 2 bathrooms and laundry are all on main with easy access. The Owners Suite upstairs has an open loft, private balcony, and an extra large bathroom. The basement is a perfect place for a family room, office or even a place for bunk beds. With a newer metal roof, gas Fireplace, granite counter, generator and so many storage areas, this a perfect place to call home. Included with this home are 2 additional lots, one will make opening up a view easy to do and the other lot is across the street, to keep privacy or build another home. Walnut Mountian
has trails, basketball courts, Olympic Size pool and a small children’s playground.

Tubing, Hiking, Trails, USNF, Vineyards and apple Orchards too!

80 Pine Ridge Road ELLIJAY, GA 30536 3 Beds | 4 Baths | 2,976 Sq Ft $669,000 Traditional and Rustic meet in this lovely
Vaulted
of
in with a traditional
Community
Close to
C: 706.889.0516 O: 706.946.3800 audrey.cann@metrobrokers.com www.audreycann.com Audrey CANN make your Mountain Dreams Come Home! Audrey Cann REALTOR ® | LICENSE: 346474 GA
Southern Living magazine named Blue Ridge, Georgia, one of the “Best Mountain Towns to Visit.” This Cozy Mountain Retreat is surrounded by the Chattahoochee National Forest. This location is perfect for those seeking privacy as well as those seeking adventure. This Gated Community owns and maintains three lakes. Homeowners may access the lakes via the dams. The National Forest and Toccoa River are accessible by foot, at old logging trail roads that connect within the community. The main level wrap around covered porch features several vignettes, perfect for al fresco dining, reading, or spending a lazy afternoon observing wildlife. Birds, small animals, deer, and the occasional black bear may visit. This recently refreshed cabin offers two upper level bedrooms with a Jack n Jill bath and loft overlooking the main level. The main living area is open concept with beautiful oak floors and cathedral ceilings, recessed lighting, stone fireplace, kitchen and dining area with a coffee bar. The main floor also contains an additional full bath and laundry area. The terrace level provides a master ensuite with ample storage and additional living space. The entertainment area is perfect for a game of pool, foosball or darts. French doors lead outside to a covered patio featuring a hot tub and additional seating. The firepit is located a few steps away, perfect for roasting marshmallows.
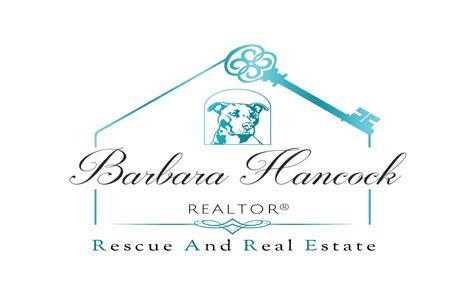
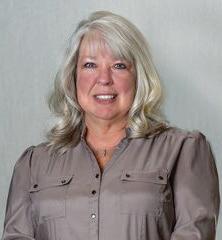
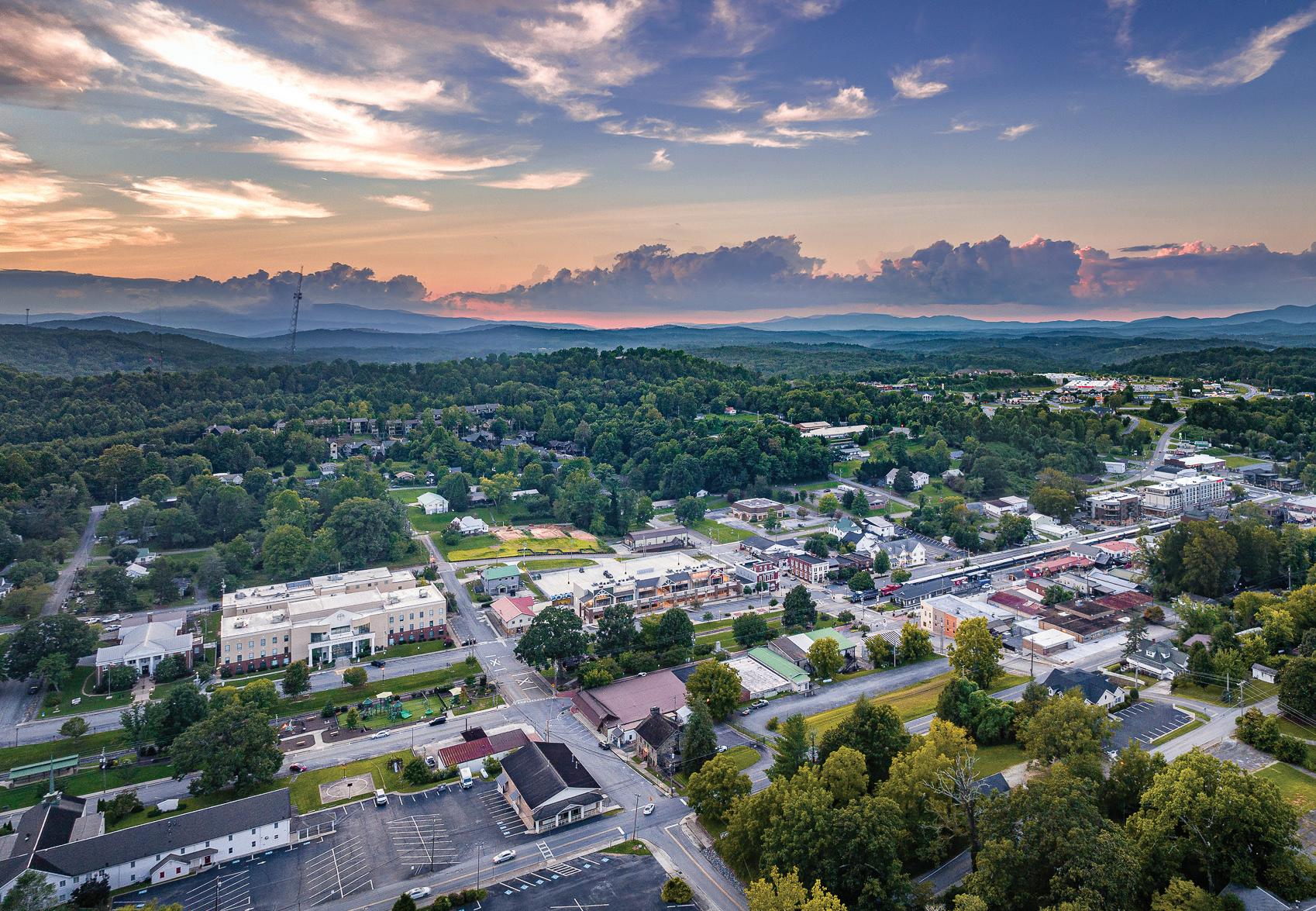
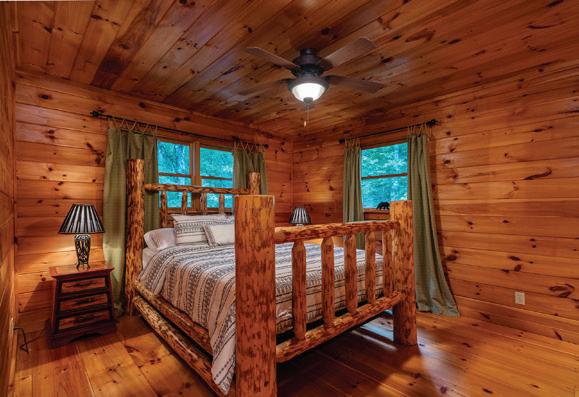
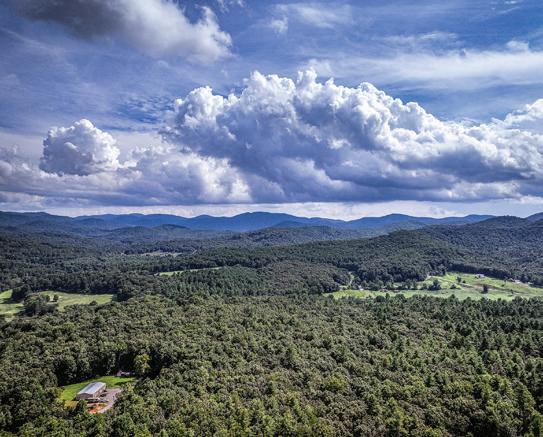
Aska Adventure Area and Sandy Bottoms Recreation on the Toccoa are just a short drive away. Stocked ponds provide excellent fishing. Multiple waterfalls and hiking trails, Lake Blue Ridge, the Blue Ridge Railway and historic depot, all provide additional entertainment for the entire family. The charming Downtown area of Blue Ridge offers several dining options and shopping galore! This property as well as the surrounding area have too many features and opportunities to list. This home is being sold fully furnished. Vacation rentals are permitted.
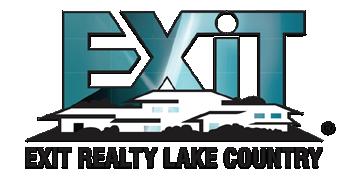
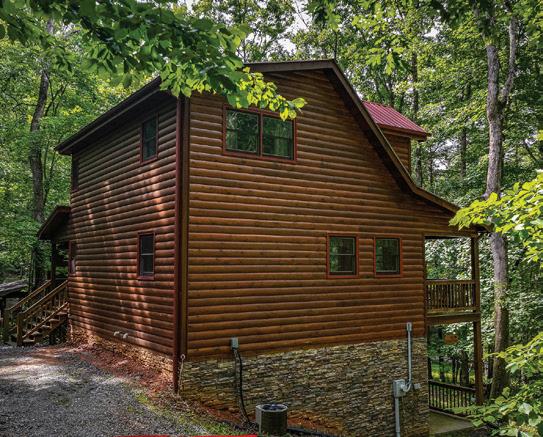
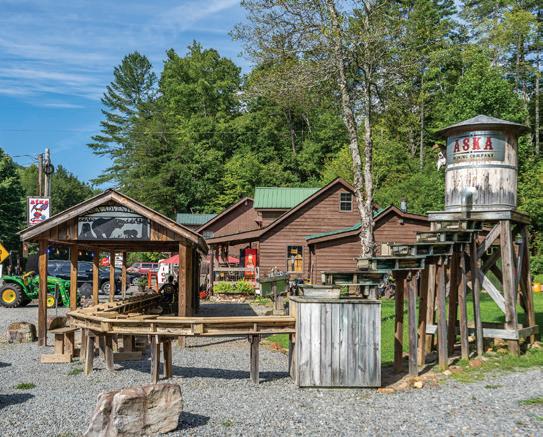
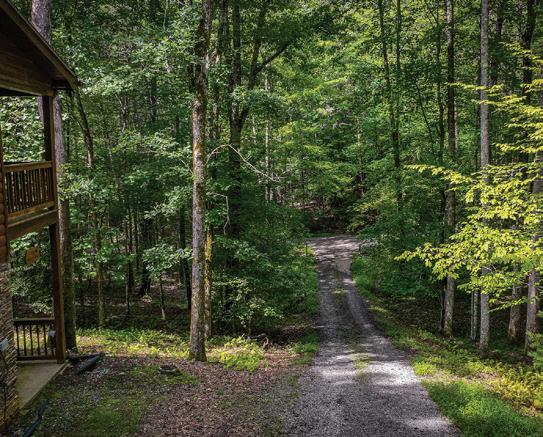
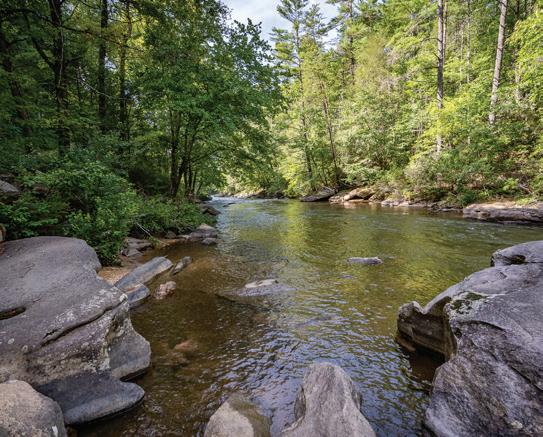
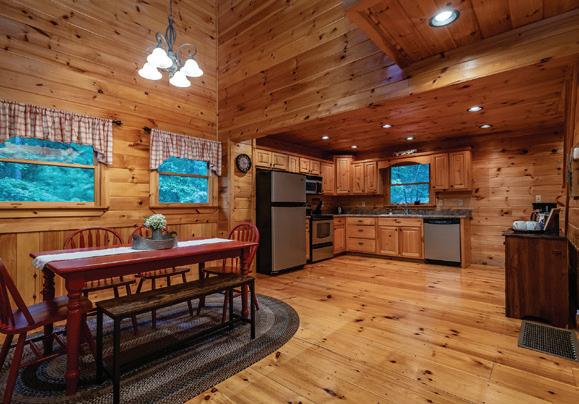

C (770) 235-6211 | O (706) 377-EXIT (3948) bhancock@exitrealtylakecountry.com www.Barbara.SellingTheLakeCountry.com Barbara Hancock REALTOR ® LICENSED IN GA AND SC 3 BEDS | 3 BATHS | 1,680 SQ FT | $550,000
890 MOUNTAIN LAKE CIRCLE, BLUE RIDGE, GA 30513 24
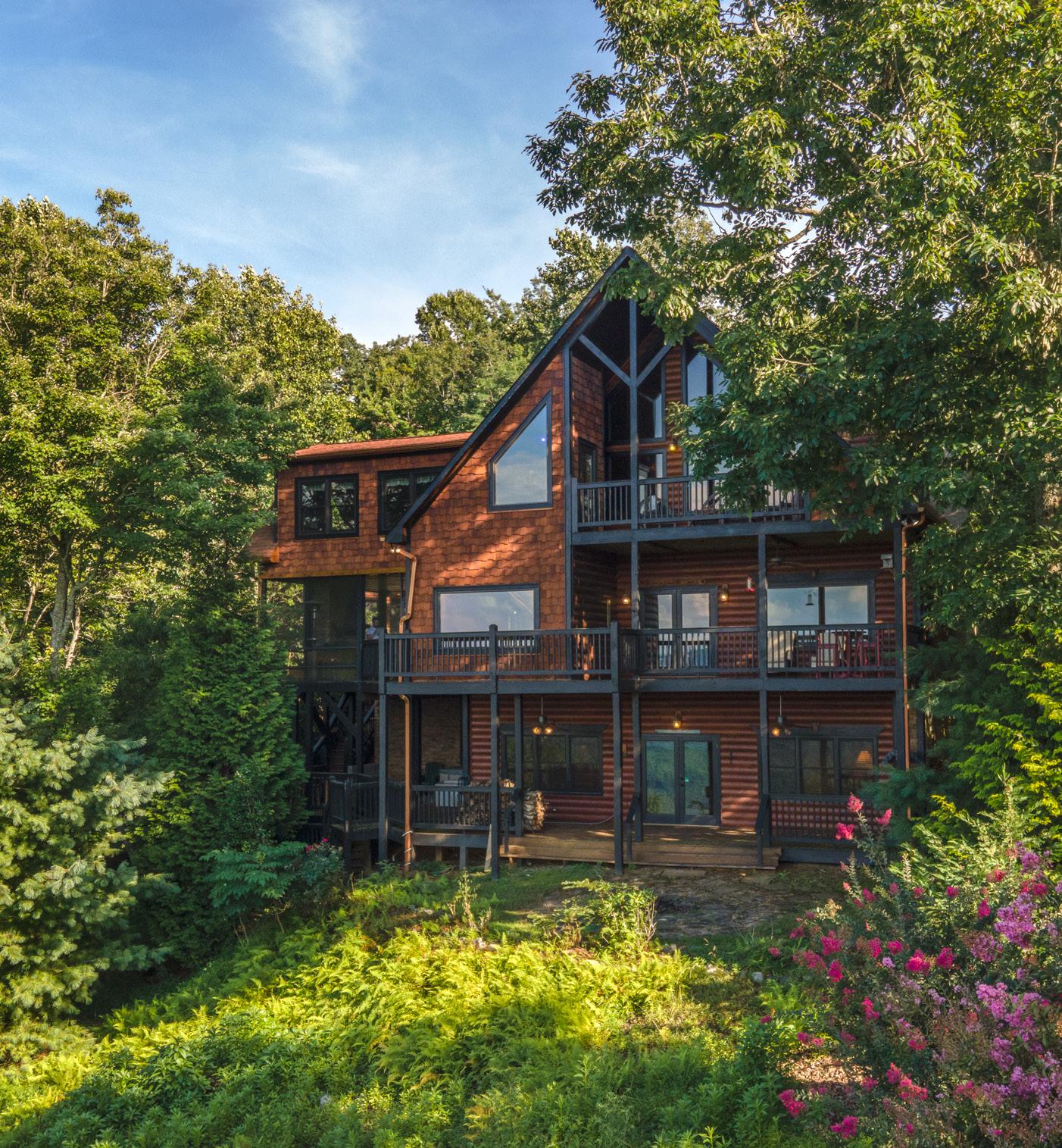
Explore Atlanta 93 KATAHDIN DRIVE, MINERAL BLUFF, GA 30559 + Surrounding Areas
IN NEW YORK CITY AND ATLANTA
As summer shifts to fall, an amazing transformation begins. Witnessing leaves transform from green to red and yellow is something many across the country anticipate every year. While many head to rural environments for their annual autumn leaf peeping, cities provide skyscrapers with panoramic views of miles of surrounding fall foliage. Atlanta and New York City are perfect autumn destinations for those seeking to enjoy the season’s beauty in the city. The residences below stand out as particularly ideal for leaf peeping.

New York City
96+Broadway is a stunning residence located at the intersection of West 96th Street and Broadway. This luxury condominium has a sleek look that the building’s designer, Thomas Juul-Hansen, says was influenced by its setting, among other factors. “We took inspiration from the Upper West Side’s incredible history but infused a modern approach that had convenience, luxury, and functionality at heart—which meant creating a multi-seasonal outdoor space for residents was pivotal,” explains Juul-Hansen.


That multi-seasonal outdoor space includes an outdoor theater, lounge, and outdoor kitchen. The rooftop has been landscaped to provide greenery atop a concrete jungle and has incredible views of the Hudson River and the New York skyline. In autumn, the rooftop is perfect for viewing fall foliage along the streets below and across the Hudson’s waters. The unobstructed views of Broadway and 96th Street stretch for miles and showcase the city’s amazing fall colors.
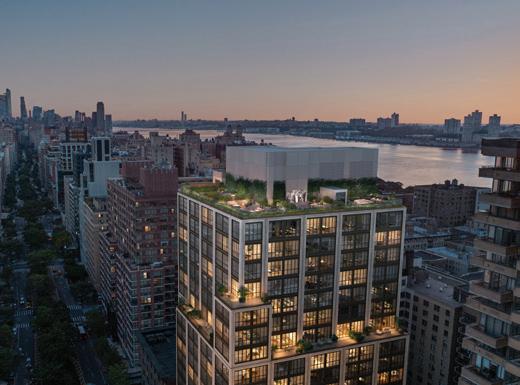
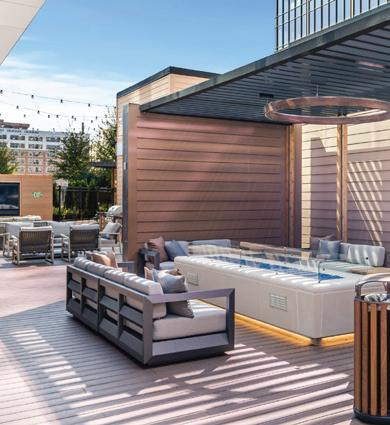

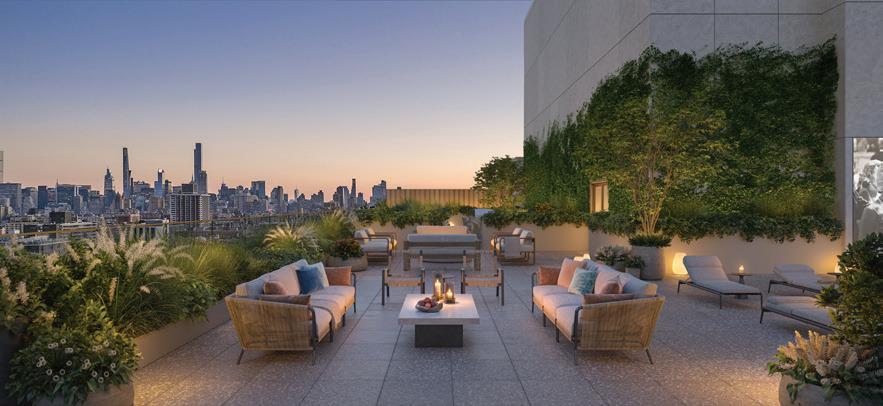
96+BROADWAY
CREDIT: WE ARE VISUALS
47 TH STREET
New York City
547 West 47th Street, The West Residence Club is a new condominium located in Hell’s Kitchen near Hudson Yards and the Hudson River waterfront. This building has a sleek, contemporary design, a glassy facade, and an impressive list of amenities spanning 30,000 square feet across multiple levels. One of the most important amenities for lovers of leaf peeping is the building’s design commitment to maximizing its gorgeous views.
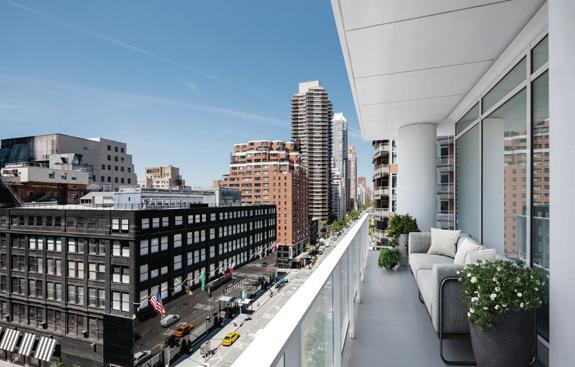
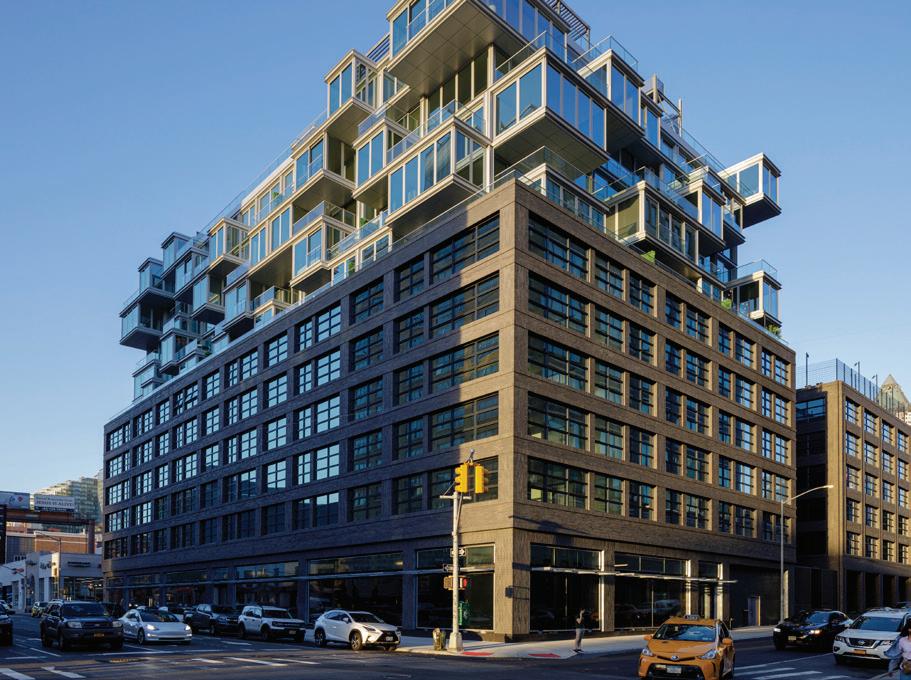
“We felt it was important to maximize natural light and the impressive views of the cityscape and Hudson River presented by the building’s location,” says Erikjan Vermeulen, head of architecture at Concrete. The building has several places perfect for capturing the city’s changing colors. The light-filled Glasshouse library offers views of greenery on days too cold to be outside, but on milder fall days, the rooftop lounge is the place to be. This lounge includes barbecue pits and communal seating under a wooden pergola, ideal for enjoying a meal with friends or family. With sweeping vistas of the surrounding city, the views from 547 West 47th Street are spectacular.
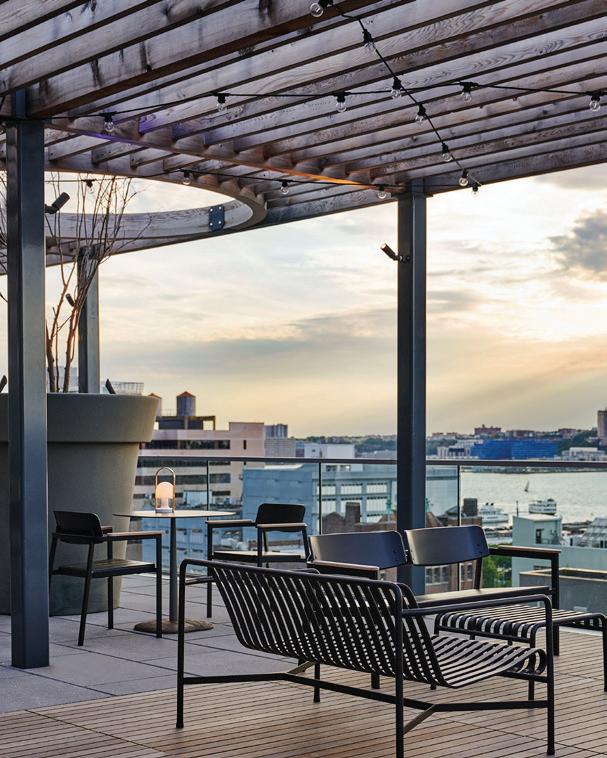
40 WEST 12 TH STREET Atlanta
40 West 12th Street is located in the heart of Atlanta’s Midtown, just a short walk to Atlanta’s Botanical Gardens. It is an 18-floor condominium that is part of the growing urban core in Atlanta that boasts gorgeous rooftops and terraces. 40 West 12th Street has its own green spaces high above the streets to maximize amazing views of the city.
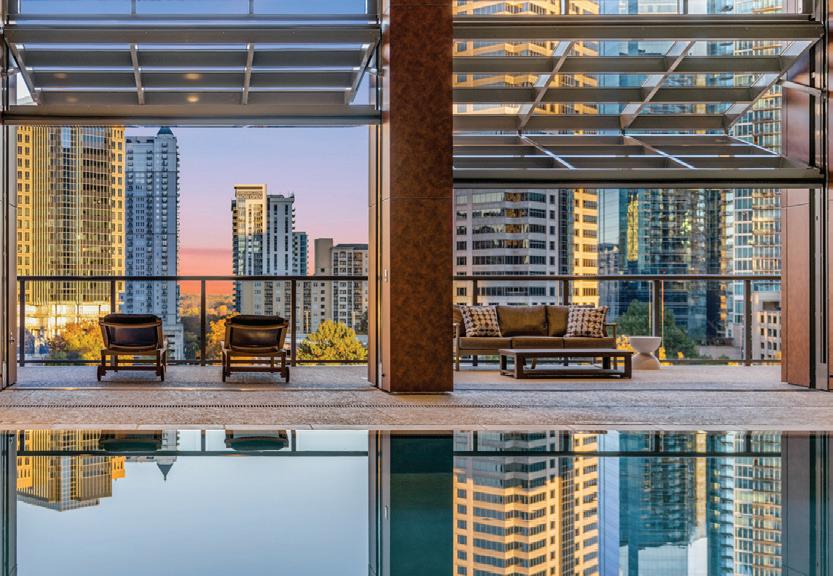
The building’s natural environment inside an urban sprawl reflects the firm that designed it, Rule Joy Trammel Rubio or RJTR. “One of the things we pride ourselves on, and that clients really appreciate, is the indoor-outdoor connection,” says Scott Kirk, an associate principal with RJTR who worked on 40 West 12th Street. Kirk and the RJTR thoughtfully created 40 West 12th Street’s outdoor spaces, which include an elevated amenity lawn, private outdoor terraces, and more, perfect for homeowners seeking to enjoy the crisper fall Atlanta weather. The private lounge for condo residents with an extensive outdoor fireplace, along with the indoor pool with fold-up windows that lead to an outdoor balcony with seating, especially allow residents to enjoy excellent views throughout the year.
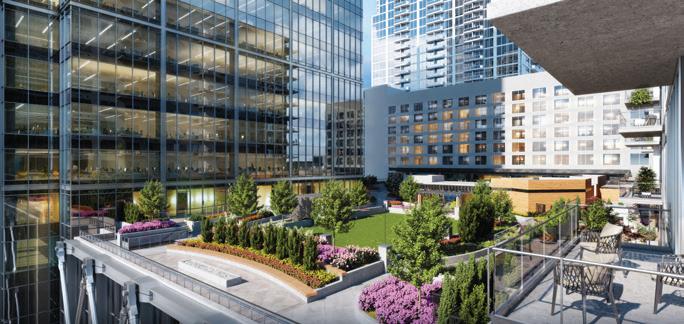
200 EAST 59 TH STREET
New York
200 East 59th Street is a 35-story stunning condo complex in Midtown East. This luxurious building was designed by award-winning architecture firm CetraRuddy and provides stunning views of the surrounding area. From the highest points in the building, some residents can see Central Park through their floor-to-ceiling windows. The building also has private terraces, along with a double-height lounge with a landscaped terrace.
This landscaped terrace is made better in the fall, which was a specific design choice, according to Ximena Rodriguez of CetraRuddy. “At 200 East 59th Street…, the model terraces feature evergreens such as arborvitae and juniper to create privacy and promote a sense of lushness in the city,” explains Rodriguez. “Japanese maple trees offer a stunning red color through the fall and have trunk and branch shapes that create visual interest and contrast to the evergreens when the leaves drop.” With gorgeous fall foliage on the terrace, 200 East 59th is a true autumn dream.
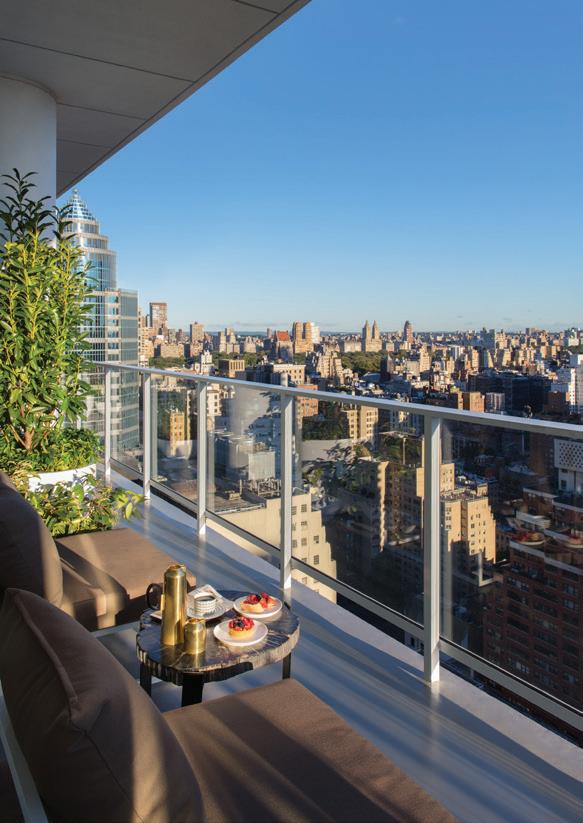
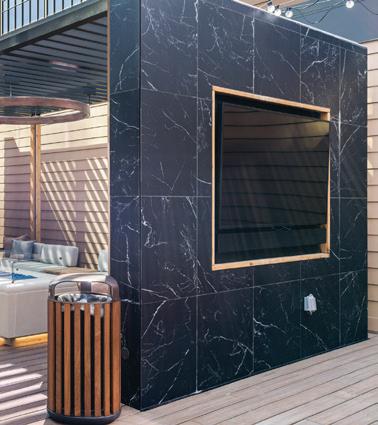
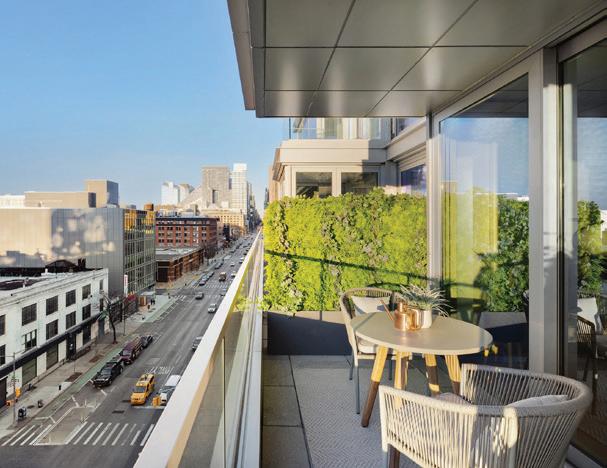
547 WEST
CREDIT: ADRIAN GAUT
CREDIT: ENGEL & VÖLKERS
CREDIT: EWOUT HUIBERS, COURTESY OF CONCRETE
CREDIT: DONNA DOTAN
CREDIT: JOSHUA MCHUGH
Set on 2.4 acres along one of Atlanta’s most prestigious streets, this magnificent home encompasses over 25,000 sq ft of heated and cooled space, in addition to 2,300 sq ft of outdoor living areas. With 8 bedroom suites, including 2,500 sq ft master wing, 9 full and 6 half baths, there’s plenty of room for living and entertaining on a grand scale.


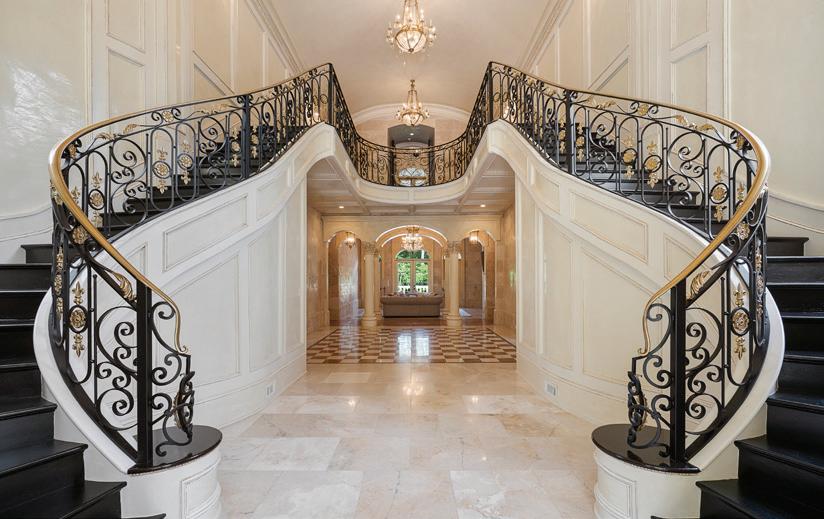
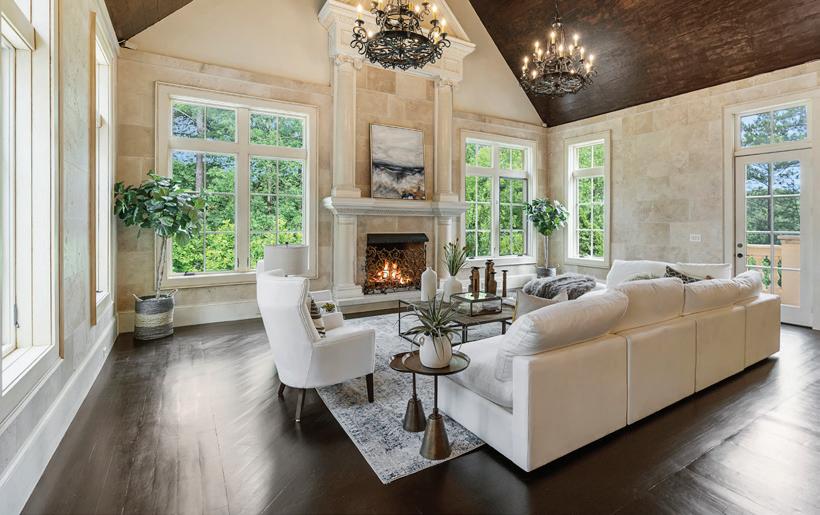
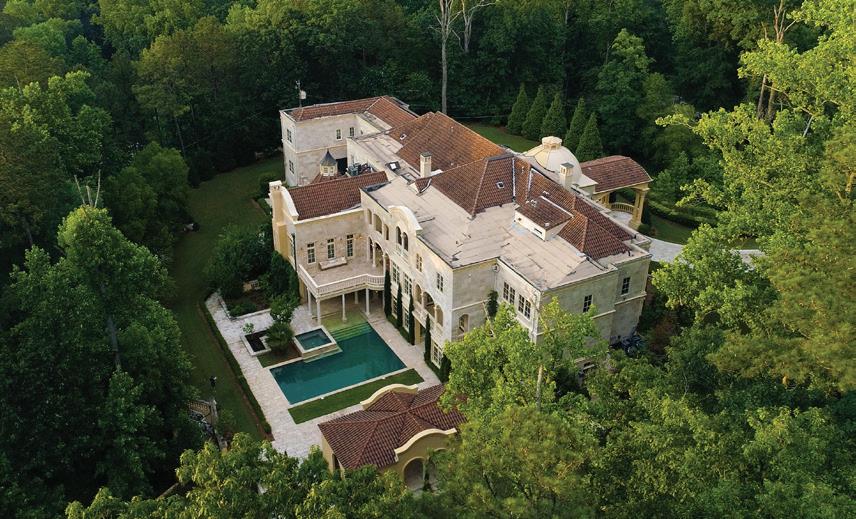
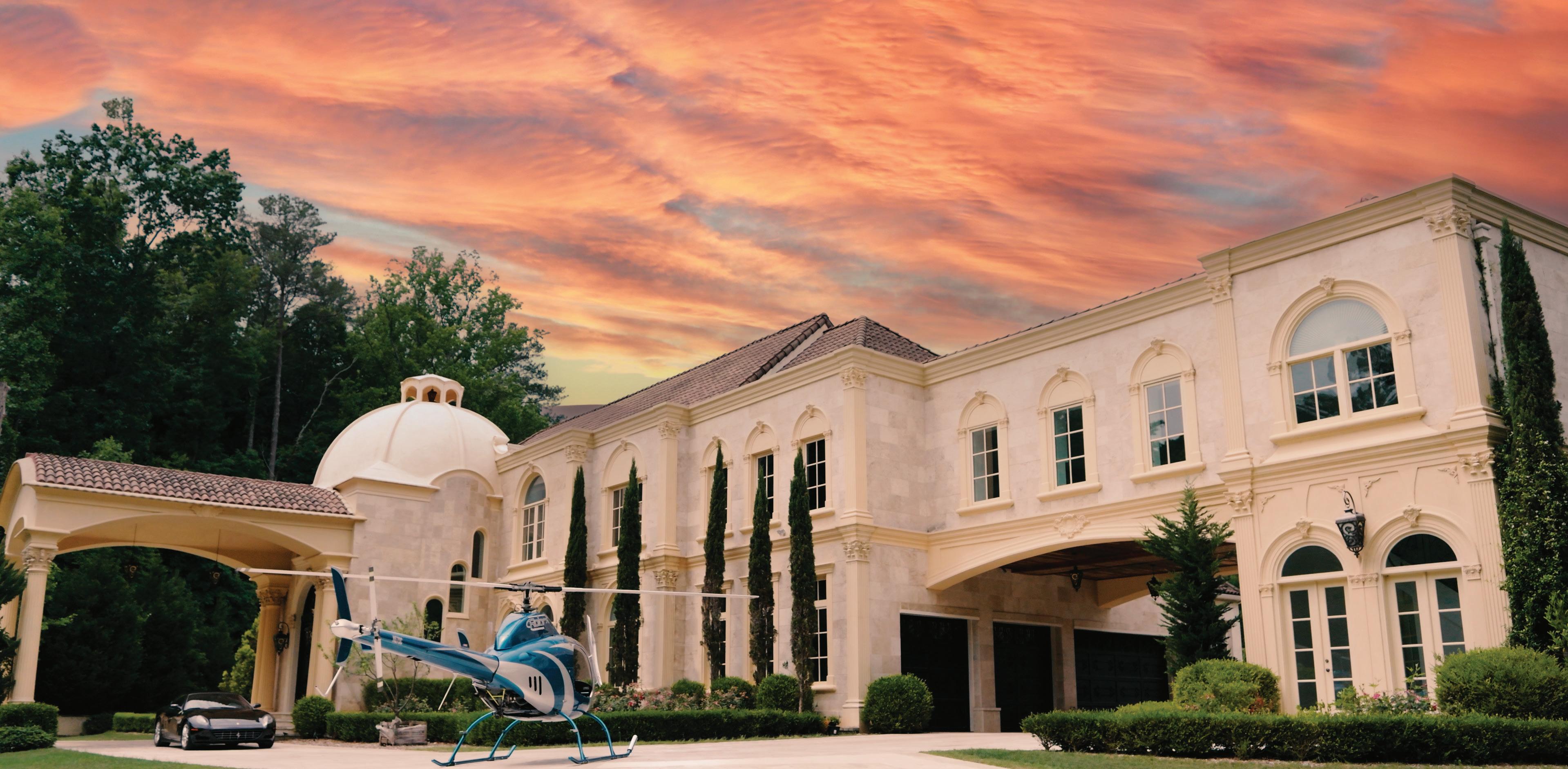
From the imported San Marco roof tiles to the exquisite woodworking and handwaxed Venetian plaster walls, no expense was spared with each carefully selected detail in this home. Constructed with all imported travertine stone, the exterior walls measure between 12”-16” of solid concrete and stone, with the interior walls primarily finished with stone or Venetian plaster. This property also features resortstyle amenities including a commercial-sized saltwater pool, 10-person spa, wet and dry saunas, sports court,1,000 bottle wine cellar, and a 7-car garage. Offered at $8,000,000. For more about this property, go to www.6420RiversideDr.com



6420 Riverside Drive ATLANTA, GA 30328 678.820.7601 770.240.2000 OFFERED AT $8,000,000 GRAND 25,000 SQFT HOME IN ATLANTA
Beautiful 145.97 acres farm in Bartow County with spectacular mountain views of Pine Log Mountain! 11 developed acres surrounded by 5' no-climb fencing and divided into 7 fenced & irrigated pastures. Main barn (3,600 sq ft + 1,250 sq ft loft) includes luxury 2 beds 2 baths apartment (approx 1,250 sq ft). Additional 8-stall barn has water and electric. Second homesite ready for your dream home with underground utilities! 3-car garage + 40' RV bay. Utility building for heavy equipment. Excellent hunting for deer, turkey, & wild hog. All just 75 minutes from the Atlanta airport. For more about this property, go to www.RydalFarm.com

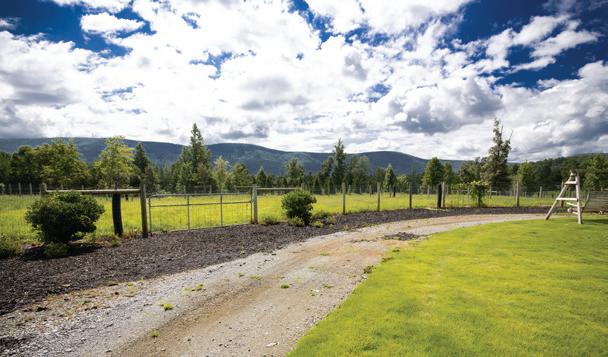
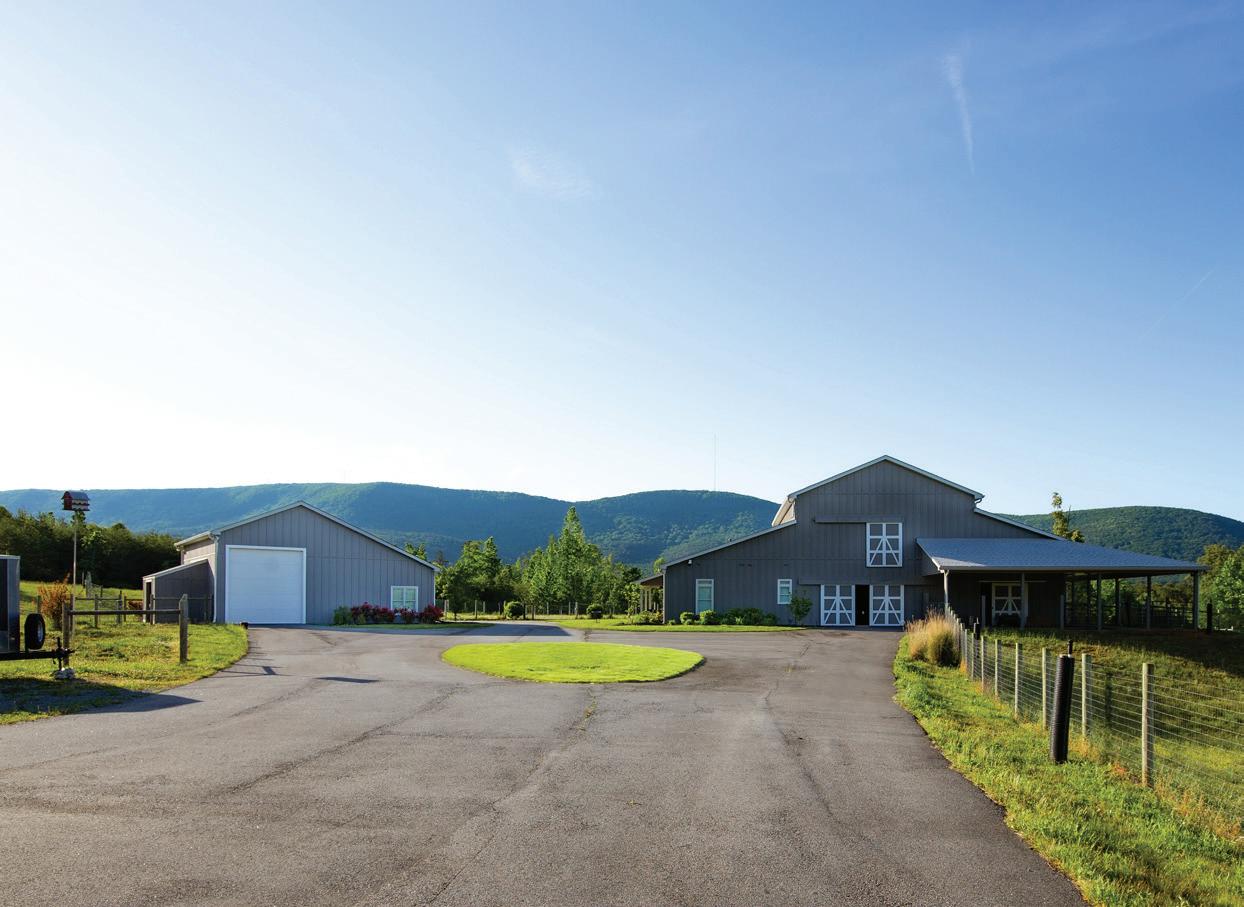
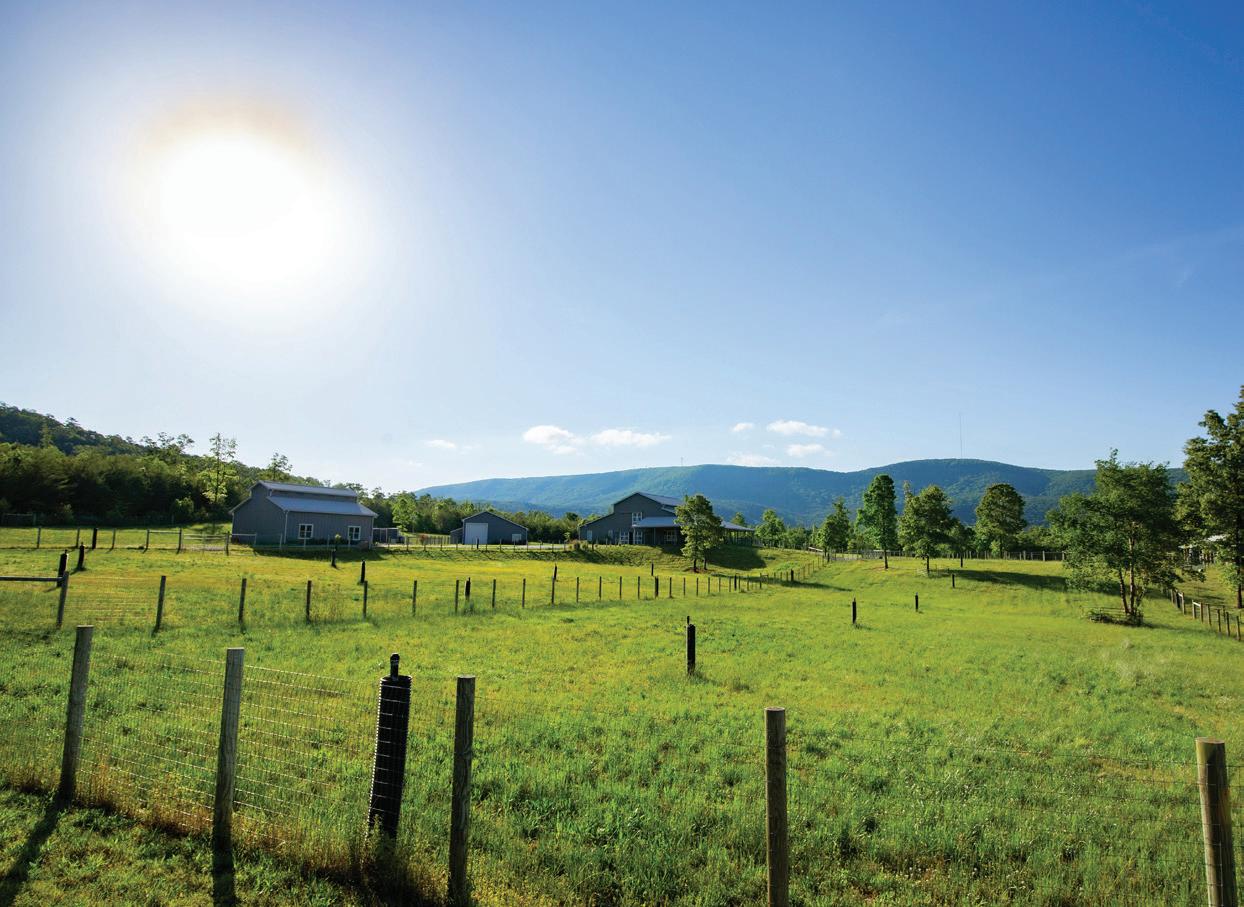
Joe Weathers is an Atlanta native and specializes in marketing luxury and unique properties. He leads a small team of agents based Northwest of Atlanta and covers the Greater Metro Atlanta area. In addition to luxury homes and unique properties, Joe also has experience working with land and commercial properties.
Rather than using marketing gimmicks to lure clients in, Joe and his team provide massive value to every client, bringing together creative marketing and world-class service with an attention to detail.


If you are looking to purchase or sell a unique property in the Atlanta area, you can reach Joe on his cell at 770.691.1560.

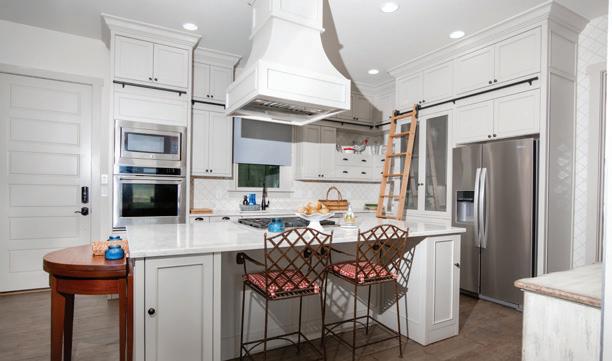
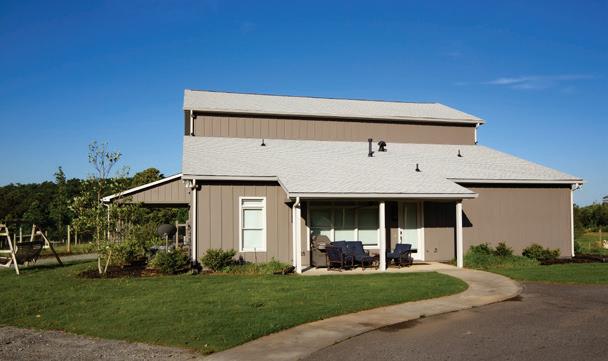

445 E. Valley Road RYDAL, GA 30171 OFFERED AT $1,395,000 BEAUTIFUL NORTH GA FARM Joe Weathers TEAM LEADER AND REALTOR ® 678.820.7601 joe@gahomesearch.com www.MomentumTeam.com
TO




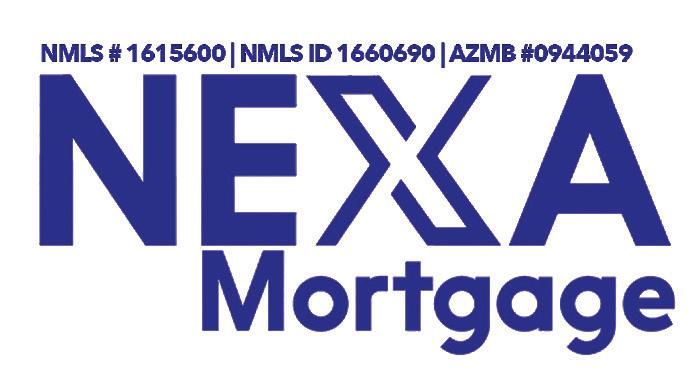
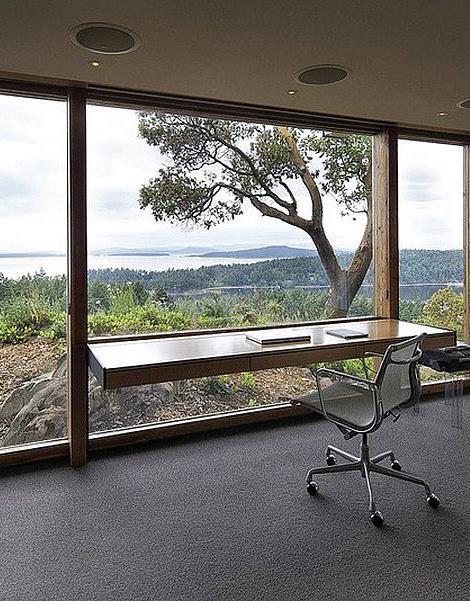
MORE PTIONS
CONSUMERS WE SHOP 180+ DIFFERENT LENDERS TO FIND FASTER, EASIER AND CHEAPER MORTGAGE FOR CONSUMER HOME PURCHASE OR REFINANCE LOAN PROGRAMS CONFORMING (FIXED AND VARIABLE RATES) FHA (DOWN TO 500 FICO) VA USDA NO FICO SCORE (FHA & VA) DPA 203K MI up to $3 million) HIGH BALANCE SECOND HELOC PIGGY BACK 40 YEAR TERMS 1/0 (INTEREST ONLY) ALL IN ONE BK & FC MANUFACTURED FIRST TIME HOME BUYERS INVESTOR NON-WARRANTABLE CONDO FOREIGN NATIONAL ITIN DACA 1-TIME CLOSE CONSTRUCTION RENOVATION REVERSE HARD MONEY FIX N FLIP DSCR COMMERCIAL CHURCH BANK STATEMENT BRIDGE LOAN LAND/LOT LOAN FARM/RANCH DOCTOR LOANS NO INCOME VERIFICATION INVESTMENT PROPERTIES MORTGAGE LOAN OFFICER NMLS#1337298 (470) 253-1114 adouglas@nexamortgage.com www.AutryDouglas.com COMPANY STATE LICENSE# AZMB-0944059 | NMLS#1660690 3100 W. RAY RD. STE. 201 OFFICE #209 CHANDLER, AZ 85226 *ALL LOANS SUBJECT TO QUALIFYING FACTORS. NOT ALL APPLICANTS WILL QUALIFY.
AN

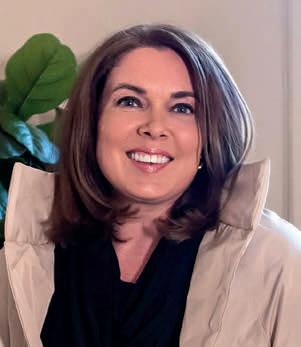
on one of the most sought-after streets in Brookhaven Heights, this gracious residence is an entertainer’s delight! As you enter the home, you are welcomed by a grand foyer that leads to a circular flow between the dining room, kitchen, den and living room. Upstairs features a grand primary suite with its own sitting room, oversized spa bathroom and walk-in closets. A laundry room and two secondary bedrooms with en suite bathrooms complete the second floor. The lower level boasts a spacious bedroom and full bathroom with another living area or office and plenty of unfinished storage space. Outdoors, the private deck overlooks a Japanese-inspired walking path and off the lower level, a Charleston-style courtyard is shared with the neighbor. Additional highlights include a large two-car garage with storage space, fresh paint throughout and new interior and exterior lighting.

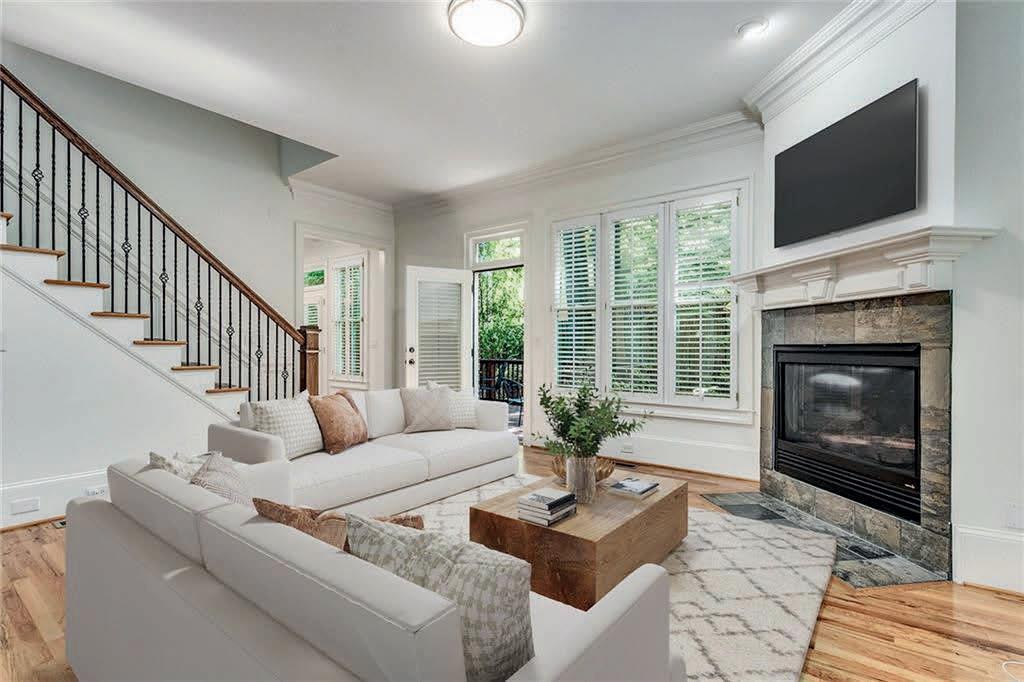
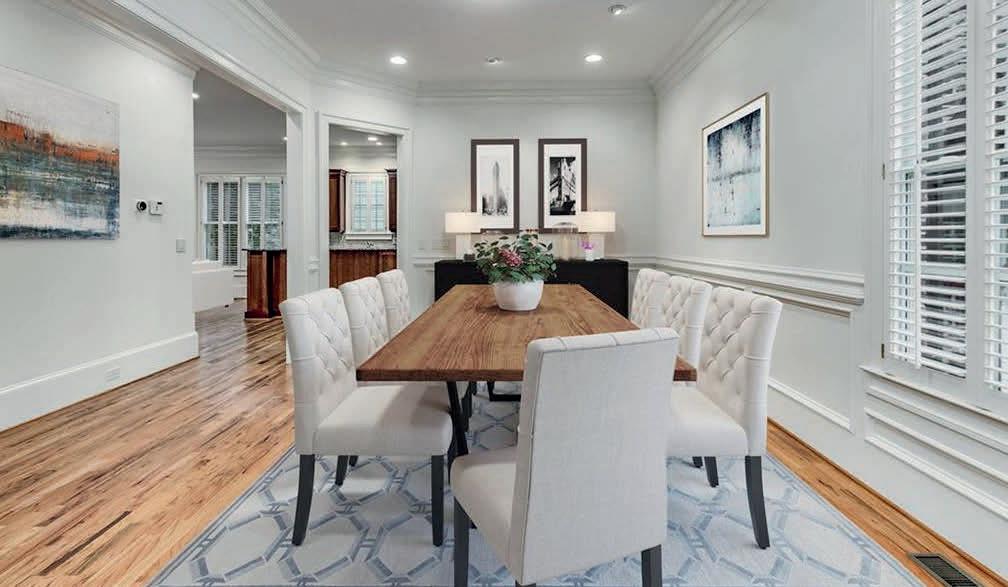
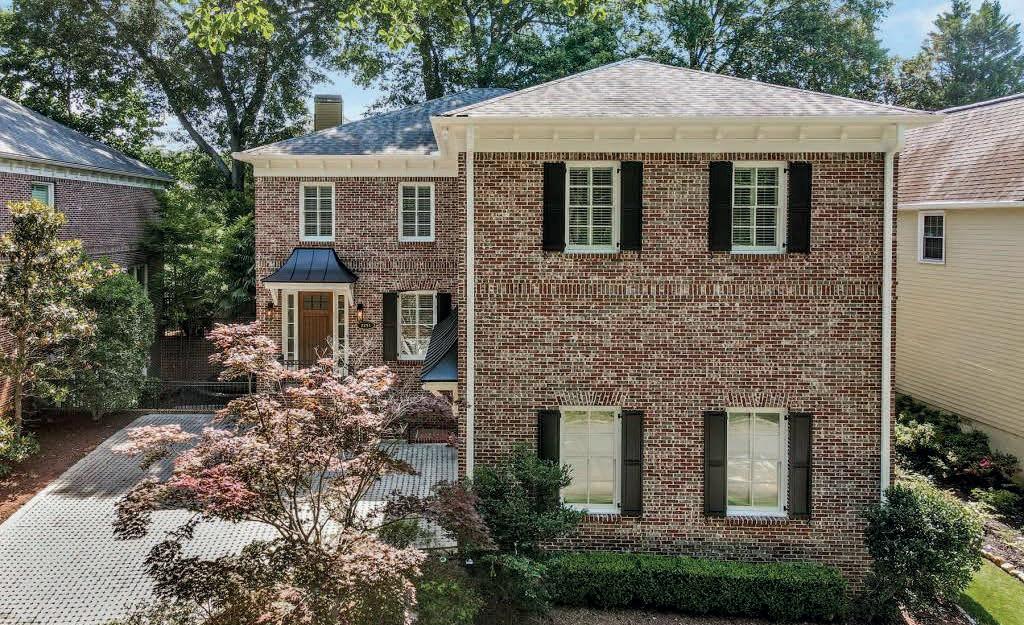
Sotheby’s International Realty® is a registered trademark licensed to Sotheby’s International Realty Affiliates LLC. An Equal Opportunity Company. Equal Housing Opportunity. Each Office is Independently Owned And Operated. o: 404.788.7943 c: 404.874.0300 ally@atlantafinehomes.com allymay.com Ally May REALTOR ® 2291 COLONIAL DRIVE NE, ATLANTA, GEORGIA 30319 OFFERED FOR $1,000,000 4 BEDROOMS | 4.5 BATHROOMS | 4,946+/- SQ FT
ENTERTAINER’S DELIGHT Nestled
TIMELESS ELEGANCE

#42 – The Alexandria, the perfect blend of timeless elegance and modern updates. Enter the opulent foyer and immediately notice the beautiful oak, on-site stained, hardwoods throughout and the perfectly curated modern chandeliers. The main floor features a desirable open concept layout with defined living spaces. The foyer flows into the fireside living room and a formal dining space. The dining room is delineated by columns and a custom designed ceiling feature that perfectly highlights the crystal chandelier. The living room melds into a completely renovated Kitchen with custom white cabinetry, both eatat and stand-alone islands, quartz countertops that are accented by a full height tiled backsplash, stainless-steel appliances - including a gas range, and a refrigerator, a second oven and microwave integrated into the cabinetry. Completing the Kitchen is an informal dining area that opens onto a private patio space that looks onto a community green space, and a single-step entry into the two-car garage. The upper floors of the home, accessible by an elevator, continue with the hardwood floors throughout. Located on the second level is the massive
owner’s suite with an oversized bedroom, and a separate sitting area with a fireplace and windows overlooking the community green space.
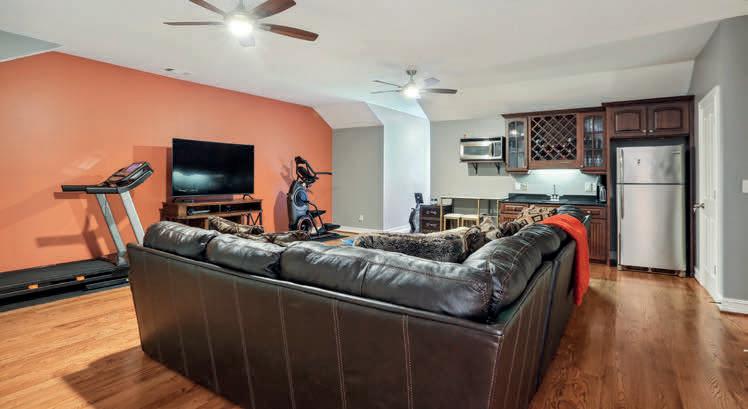
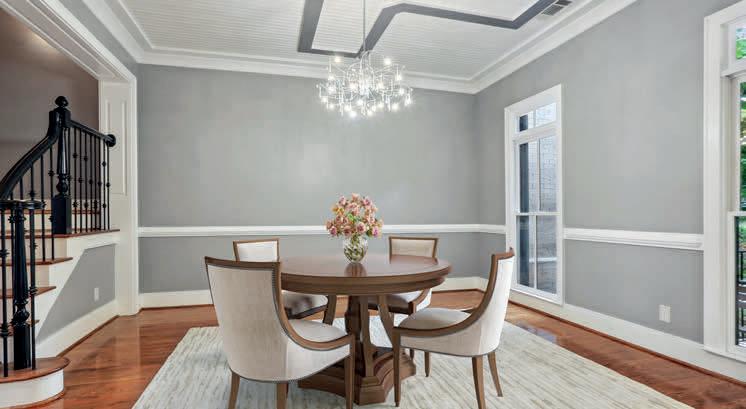

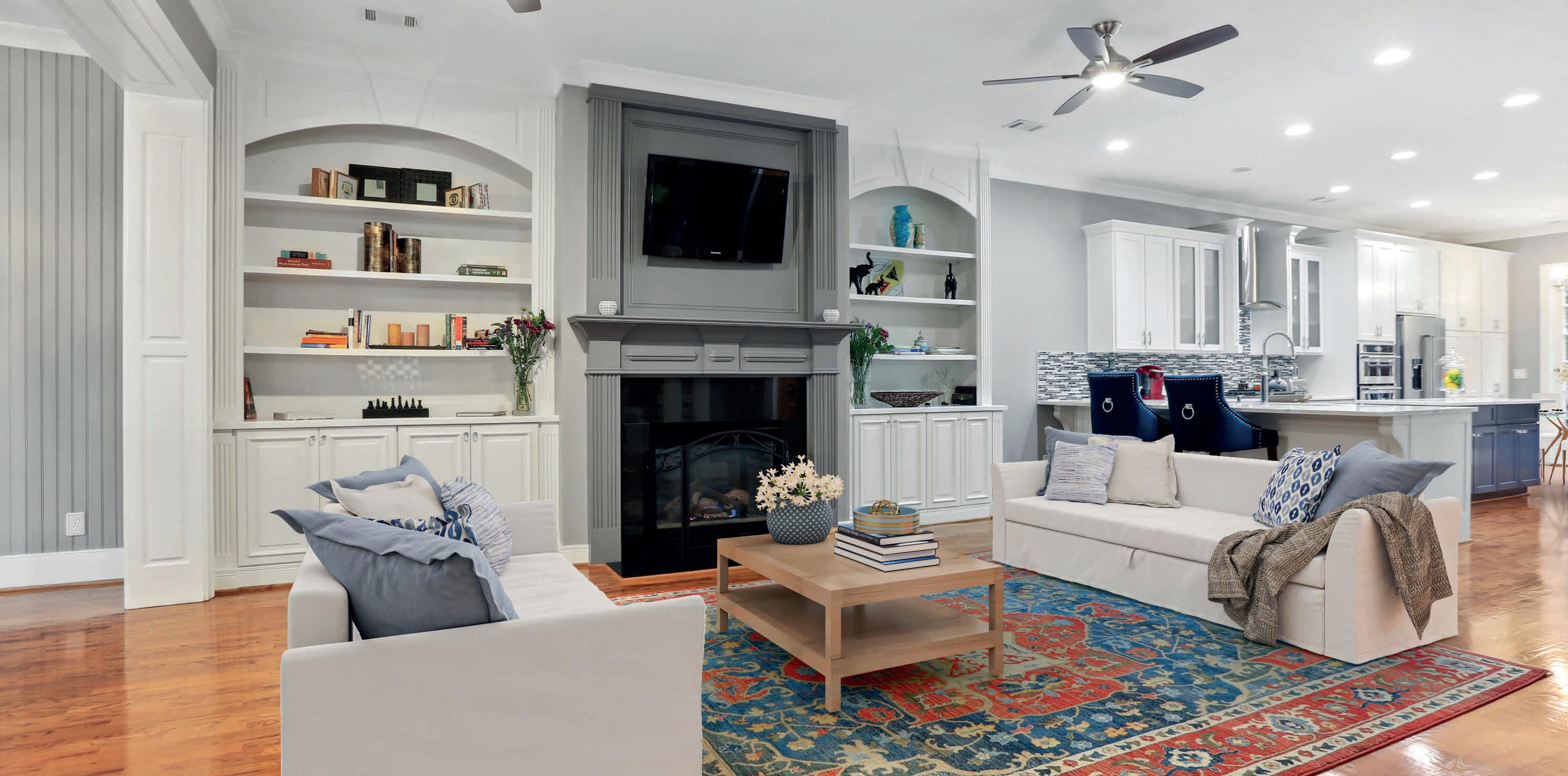
The renovated bathroom features quartz countertops, a new jetted tub, and a beautifully tiled stand-alone shower. The bathroom is flanked by the ultimate customized closet with defined hanging spaces as well as shelving and a multitude of storage drawers throughout the entire closet.
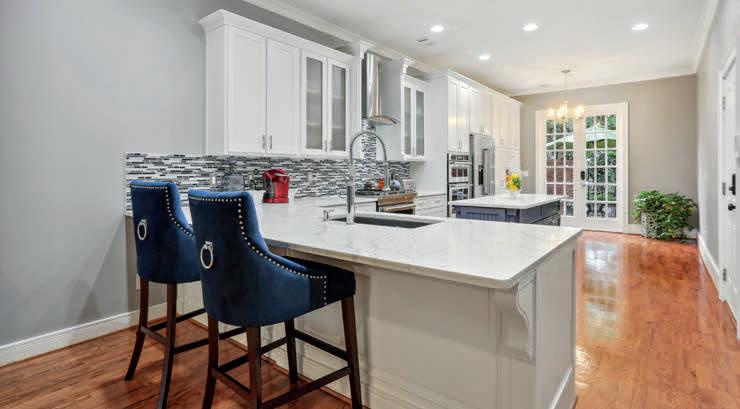
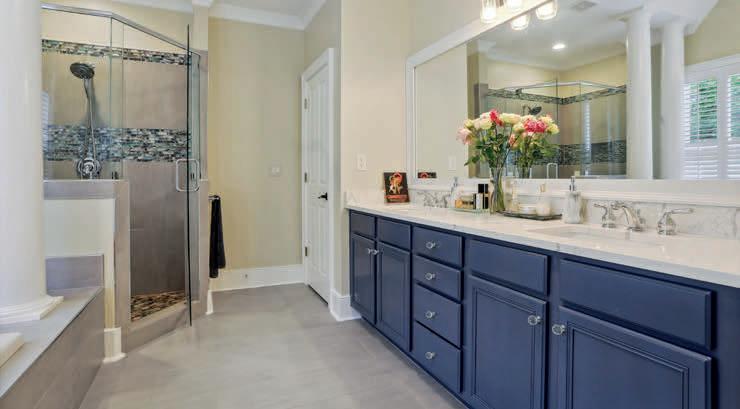
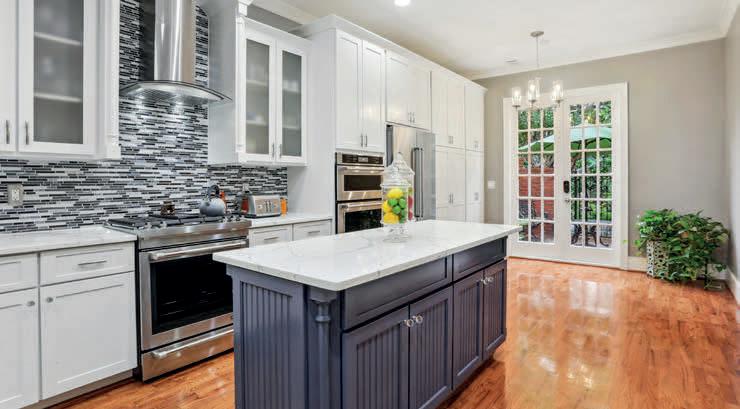
There are two guest bedrooms on this level, each with its own bathroom, and one with its own balcony. The third level offers another bedroom suite with bathroom and a mini-Kitchenette/wet bar. As an alternative, the third level could be used as an entertainment space, home office, and/or an exercise room. Freshly painted throughout with a new roof in 2021 and new gutters in 2022. The Alexandria is a gated community of 44 luxury townhomes of a distinctive architectural style that offers beautiful community landscaping and green spaces as well as visitor parking. Ideally located, The Alexandria is close to Buckhead’s finest shopping and dining, is within walking distance to MARTA transit, and is mere minutes to major freeways for ease of access around metro-Atlanta.
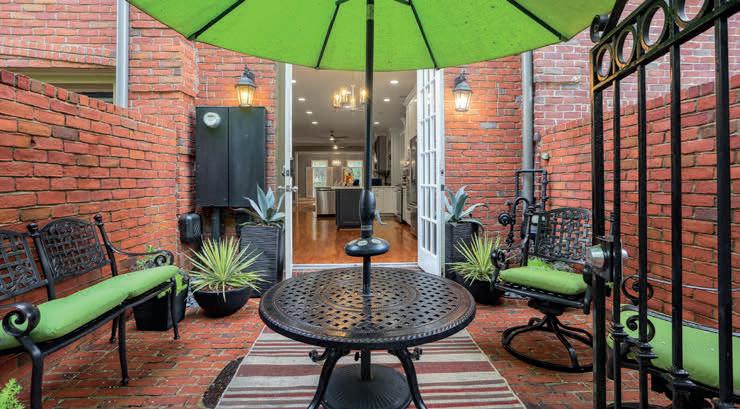
Mike Ross REALTOR ® | FOUNDING MEMBER C: 404.668.8086 | O: 404.848.0996 MikeRoss@thecollectivere.com TheCollectiveRE.com 3127 LENOX ROAD, NE, #42, ATLANTA, GA
$995,000 | 4 BEDS | 4.5 BATHS | 4,003 SQ FT 3355 Lenox Road NE, Suite 320, Atlanta, GA 30326 32
This beautiful home boasts a side entry garage and is in Canterbury LaneDouglasville. Renovations include a finished basement, a new HVAC on the main floor, a newer HVAC on the second floor, installed a sprinkler system (front and rear), a new security system, new garage door openers and doors, new interior paint, newer exterior paint, a remodeled kitchen, new French doors in the dining room, a new vanity in the powder bathroom, a deluxe luxury closet system in the master bedroom, new plumbing fixtures throughout, new light fixtures throughout, extended hardwoods throughout the main floor, newly refinished floors, newly stained/painted front porch and back decks, 10 year old roof, and newer bead board added to kitchen cabinets. The two story foyer and refinished hardwoods will greet your guests with open arms. The chef’s kitchen features new appliances, new counter tops, back splash, an island with seating, a newer pantry with newer counter tops and shelves, new light fixtures, new paint and a new plumbing fixture. The kitchen opens to the sunny eat in area and the fireside family room. The family room boosts an oversized fireplace and mantle, with a gas starter, and is ready to entertain your family and friends. The dining room features new French doors that open to the extended rear deck. The open floor plan continues with


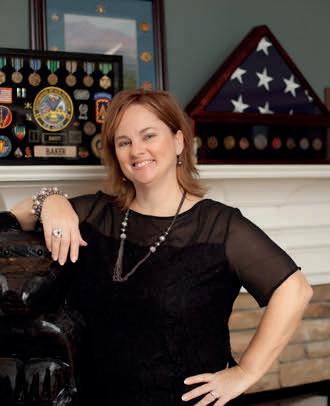
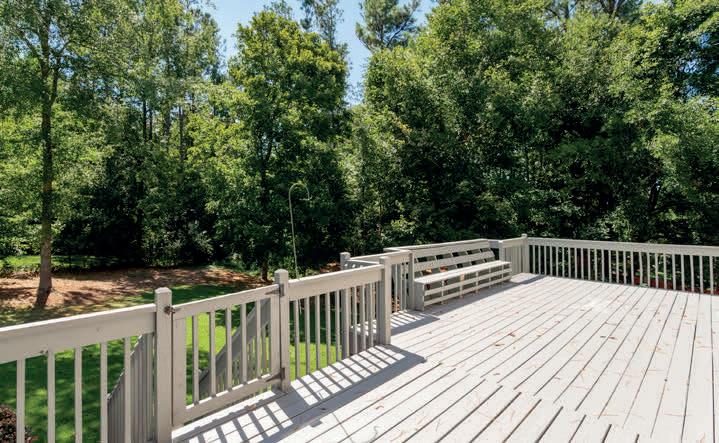
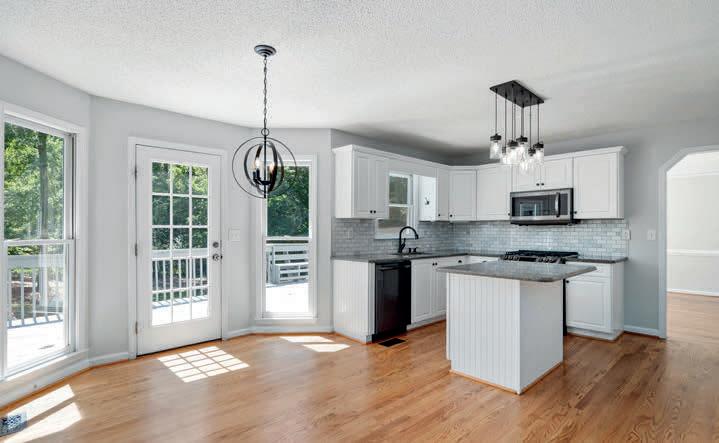
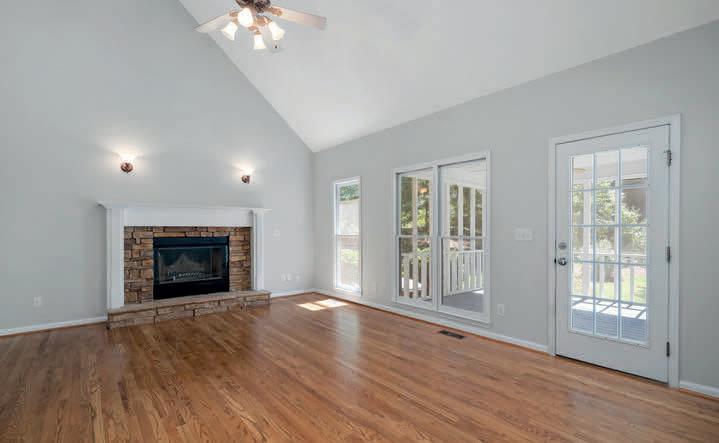
a living room. There is a room perfect for an office or a family centric computer room on the main floor. The powder bathroom features a new vanity and new paint. The master suite boasts a trey ceiling, new flooring, and new paint. You will fall in love with the master closet system that is appointed with soft close drawers, shoe racks, storage and much more. The French doors lead you into the spa like master bathroom which features new granite countertops, a new shower door, new paint and new cabinet door hardware. There are two additional bedrooms, a large bonus room over the garage and a hall bathroom with new counter tops, newly painted and new light fixtures. The laundry room is conveniently located upstairs. The finished basement features a room perfect for an office space, a playroom, a gym or a den. There is a room with a deep closet, sink and fridge that would be perfect as a teen suite. The basement continues with a bathroom, game room and family room. Enjoy your coffee and relax in your new screened in back porch. The extended deck is ready to host your family’s BBQs with a natural gas line. The boat garage features a new door and a new garage door opener system, which is perfect to store lawn equipment and toys. Amenities include a pool, tennis court, playground and a pavilion.

64 FLANDERS COURT, DOUGLASVILLE, GA 30134 $450,000 | 5 BEDS | 3.5 BATHS | 2,404 SQ FT D: 404.793.BEAR (2327) O: 770.240.2004 The Bear of Real Estate www.ThinkMelissa.com Melissa Krudwig REALTOR ®
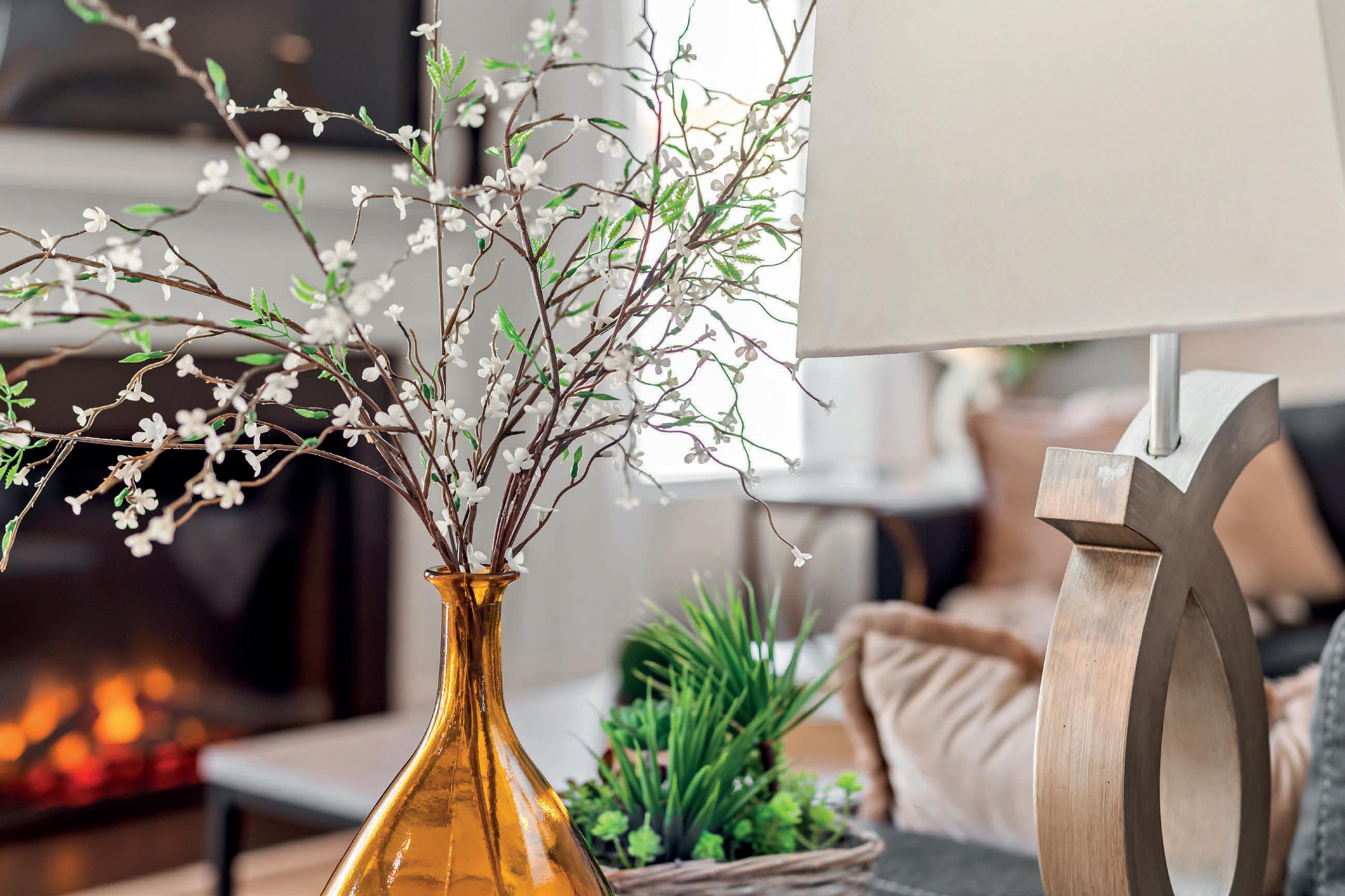

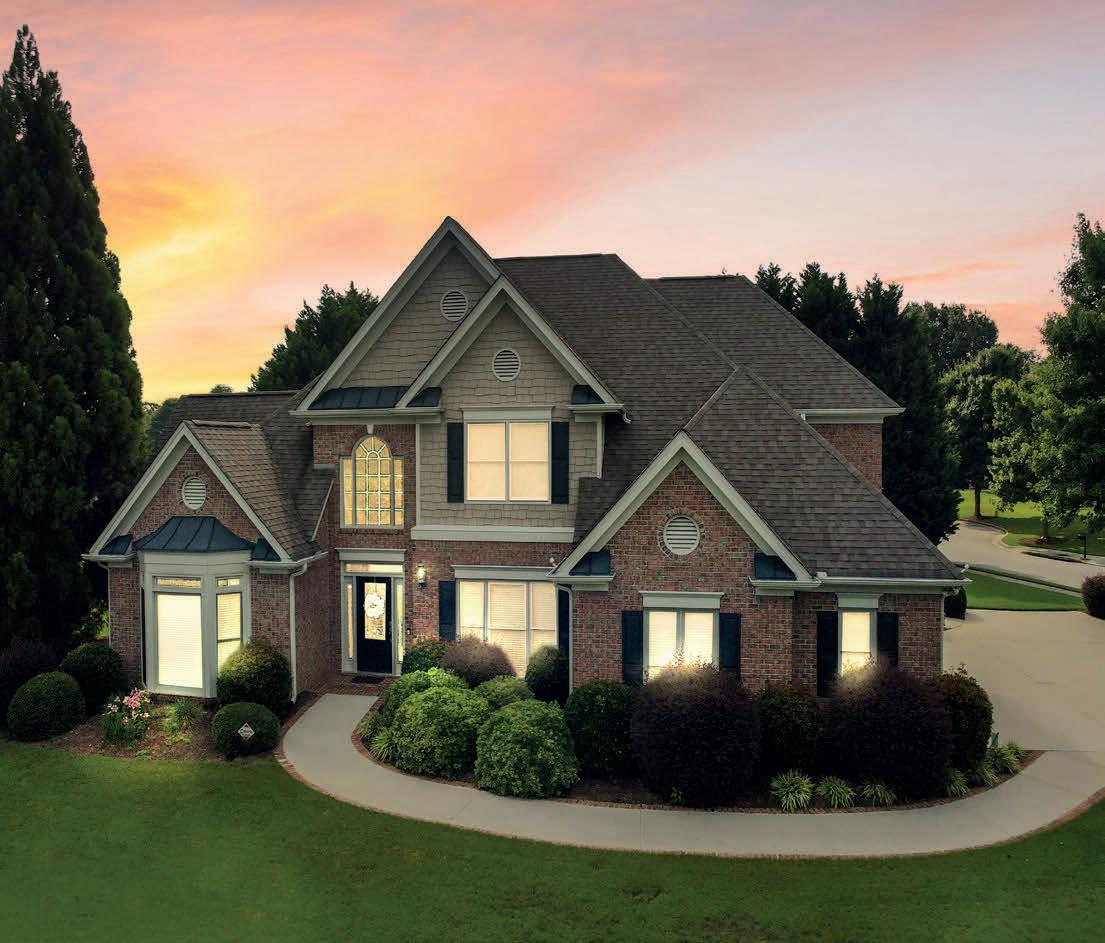

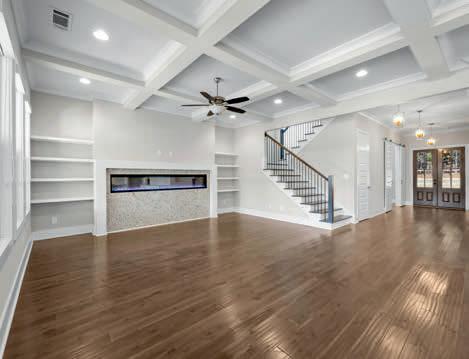
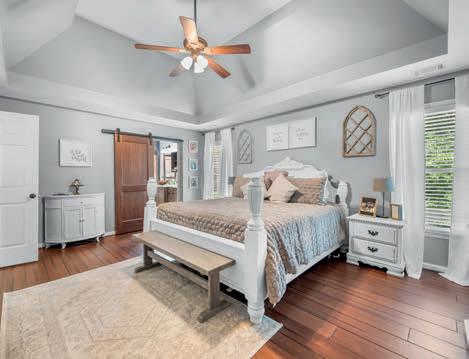
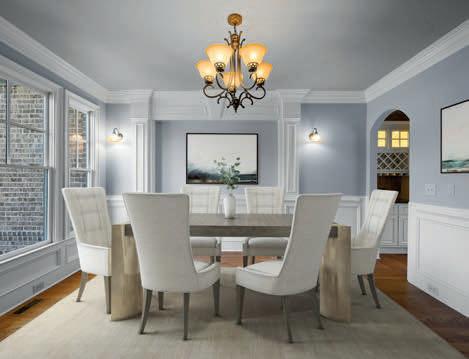
Sherry Fain Photography LLC REAL ESTATE PHOTOGRAPHY Established 2017 SHERRY FAIN 318.751.5567 | SherryAnnFainPhotography@Gmail.com www.SherryFainPhotography.com Sherry has always loved photography, but she hadn’t found her calling until Real Estate Photography came into her life. She had been given the opportunity to photograph her own property for sale and built the business to where it is today. “My most favorite part of the business is when Realtors see their photos for the first time.” Sherry says with a smile. “Their faces light up and they get excited to get that listing sold!” It’s about being part of the team for Sherry. Each agent along the way has been part of her success and she is proud to have been an integral part of each listing she’s photographed. She offers services such as: • Listing Photos • Drone Photography and Video • Video Walkthrough • Marketing Package • Custom Watercolor Paintings • Virtual Tours & Floor Plans • Facebook Advertisement and Virtual • Traditional Twilight Photography “Treat every listing like it’s a million-dollar listing”
Welcome to this beautiful European style custom built home suited for entertaining on 3.9 acres with upgrades at every turn. Main level features a private office, formal dining room, two story great room, and oversized laundry room. The light filled kitchen is complete with Viking appliances (including a wine fridge, and ice maker), marble countertops, and a large island overlooking a keeping room complete with fireplace. Primary-on-main includes en-suite with heated tile floors and a custom shower. Upper-level boast 3 bedrooms with 3 full baths and a bonus room ready for your customization. The terrace
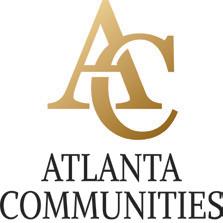

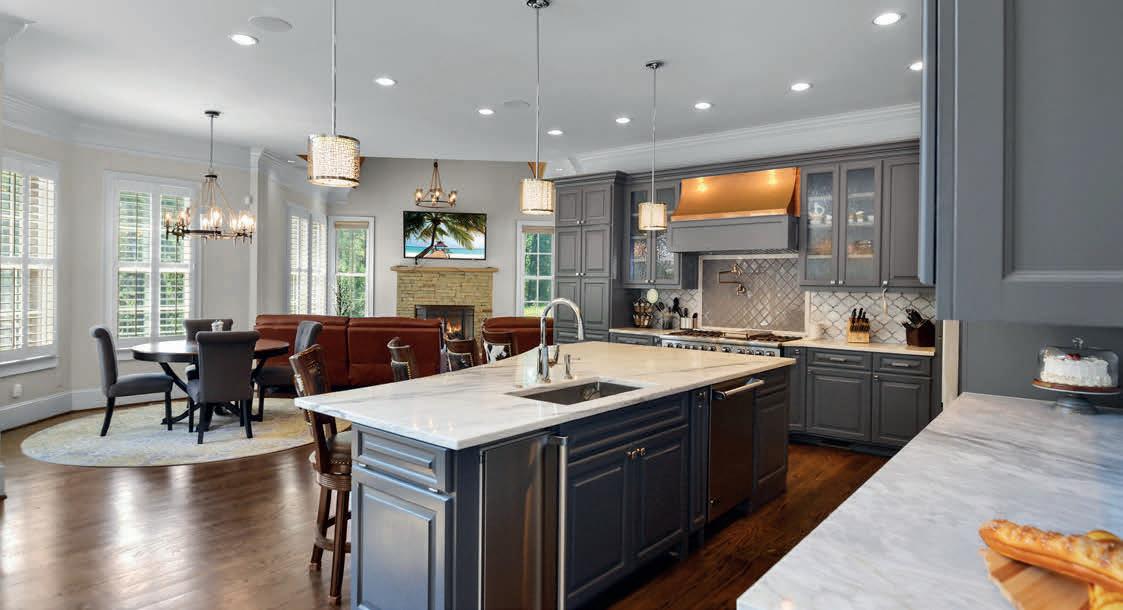
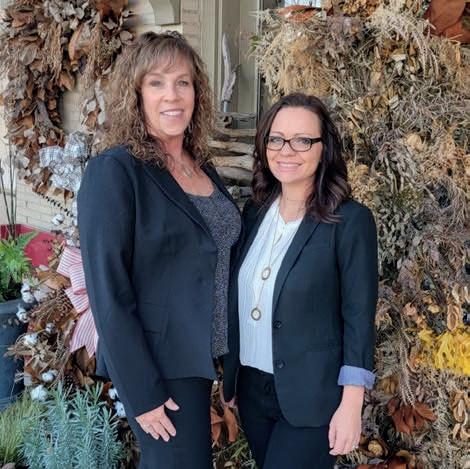
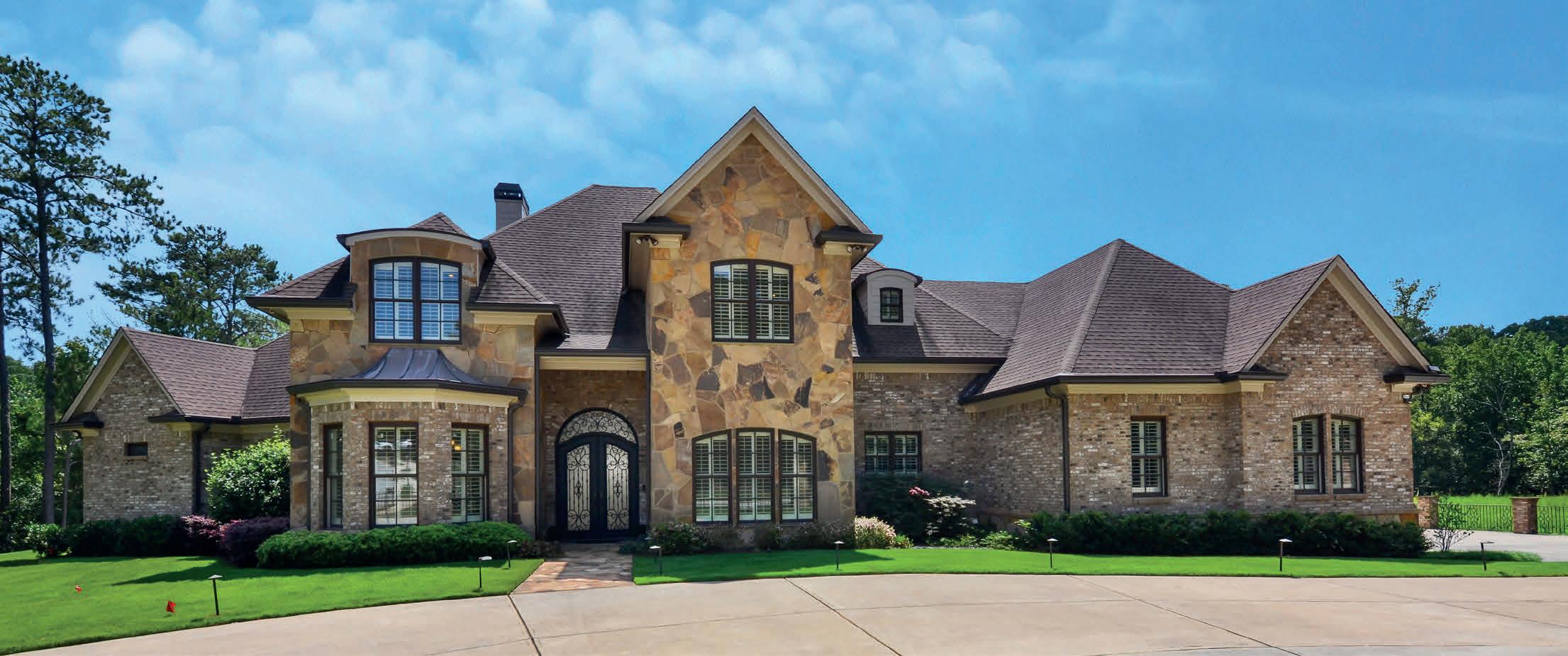
level is an entertainer’s paradise with a fireside family room, recreation area which opens to a full kitchen, and in-law suite with bath. Step outside to a covered patio overlooking a Pebble Tec heated pool with hot tub. Home has exterior access half bath for pool use. Travel all three floors via a private elevator as well. Home has been fully automated inside and out. Private residence, no HOA, with low Cobb County taxes. Easy access to interstates and minutes to Cobb Galleria, The Battery, and Silver Comet Trail. Don’t miss the opportunity to own this entertainer dream home!
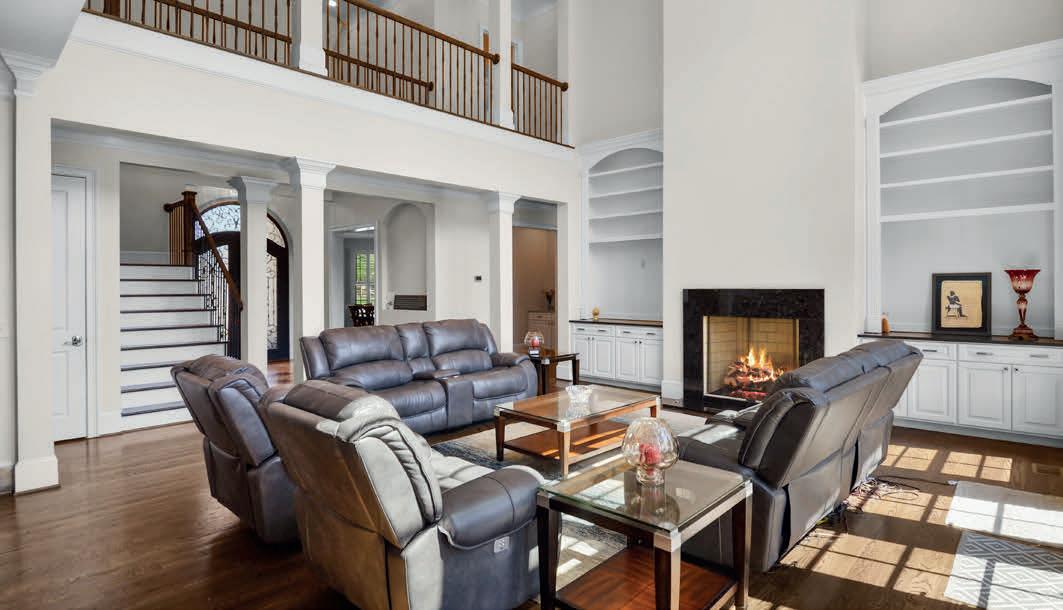
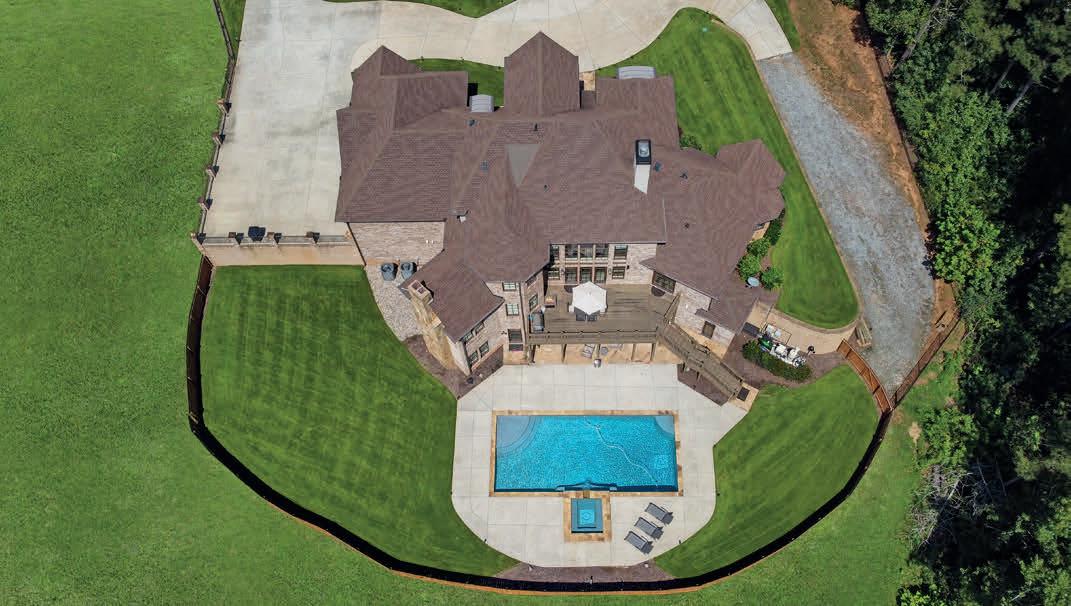
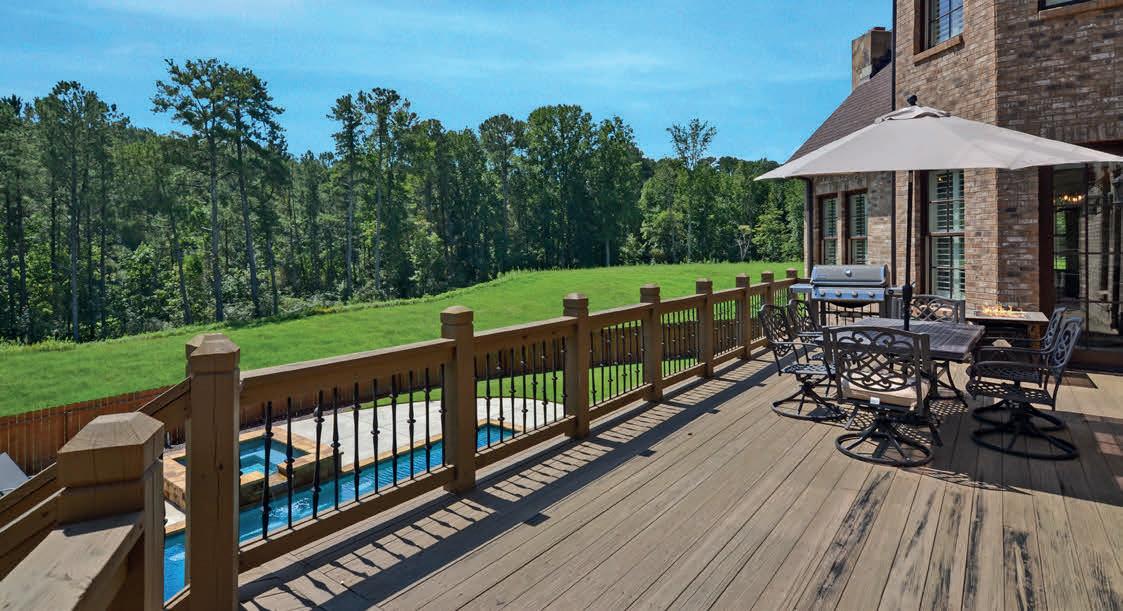
$2,850,000 | 5 BEDS | 5.5+ BATHS | 4,849 SQ FT 187 FONTAINE ROAD SW, MABLETON, GA 30126 MEREDITH & YOUNG Cheryl: 678.925.3645 Meredith: 404.247.0854 Office: 770.637.5070 info@myhomegrp.com cheryl@myhomegrp.com meredith@myhomegrp.com
A SENSE OF NATURE
Looking to escape the city within the city? This lovely 2.26acre parcel of LAND in COBB county, encompassing a beautiful home, is awaiting the right owner with a vision! This lovely split-entry home offers a master-on-the-main with an ensuite bathroom and beautiful picture window highlighting lovely views of nature, along with 3 additional bedrooms for guest of family and/or friends. The cozy living room displays a beautifully crafted stoned fireplace that cast its glow of warmth during those cold winter evenings. The heart of the home is the kitchen, with its ample marble counter space for cooking, yet it intimately offers dinner for two. Updated appliances and solid wood cabinets create a designer’s dream, that leads out to the enclosed deck for all kinds of social entertainment and more. The treehousehouse feel provides a oneness with nature on all levels. For the visionist, the home offers ample room for expansion in order to accommodate extended family or friends. For the builder, per the seller, the land offers the ability of minimum 20,000 parcel subdivision for up to 2 homes. The possibilities are endless! Close to all major highways, prestigious schools, shops and more! This land surrounded by a home is what dreamer’s dreams are made of.
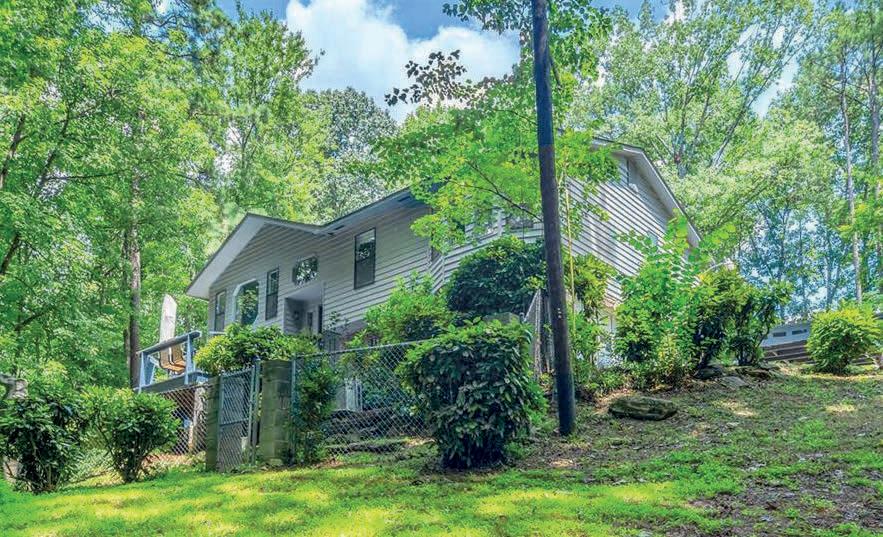
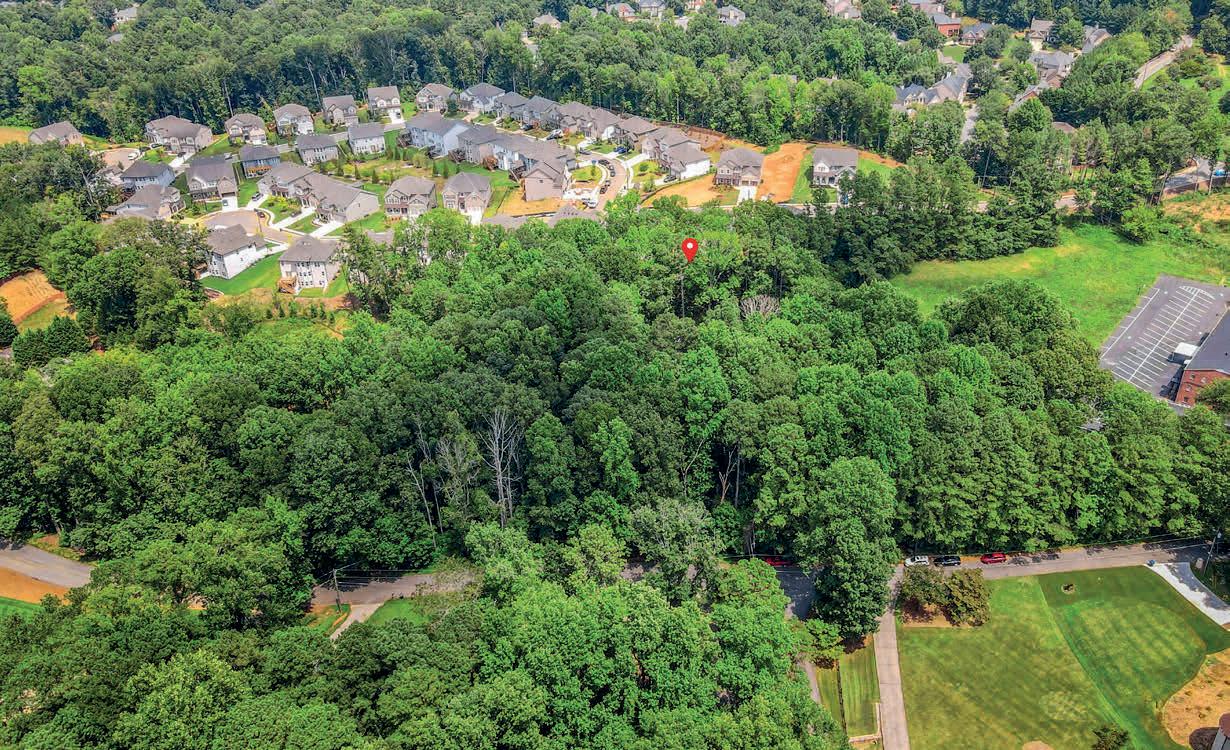
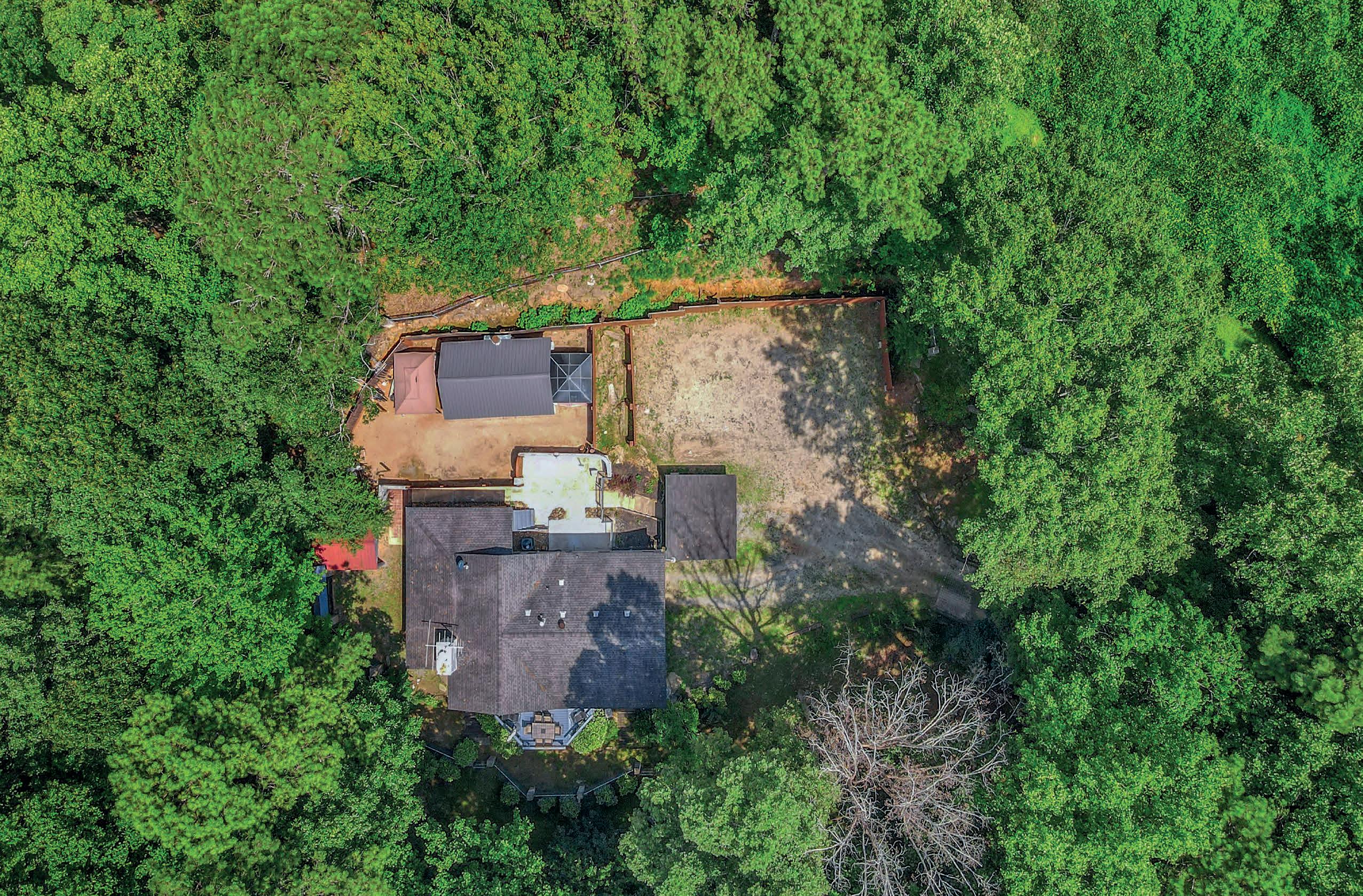
4 BEDS | 3 BATHS | 2,320 SQ FT | $850,000
5421 Burdette Road SE, Mableton, GA 30126
36
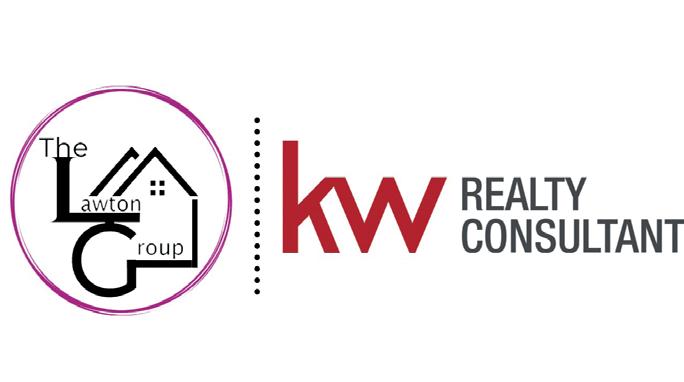
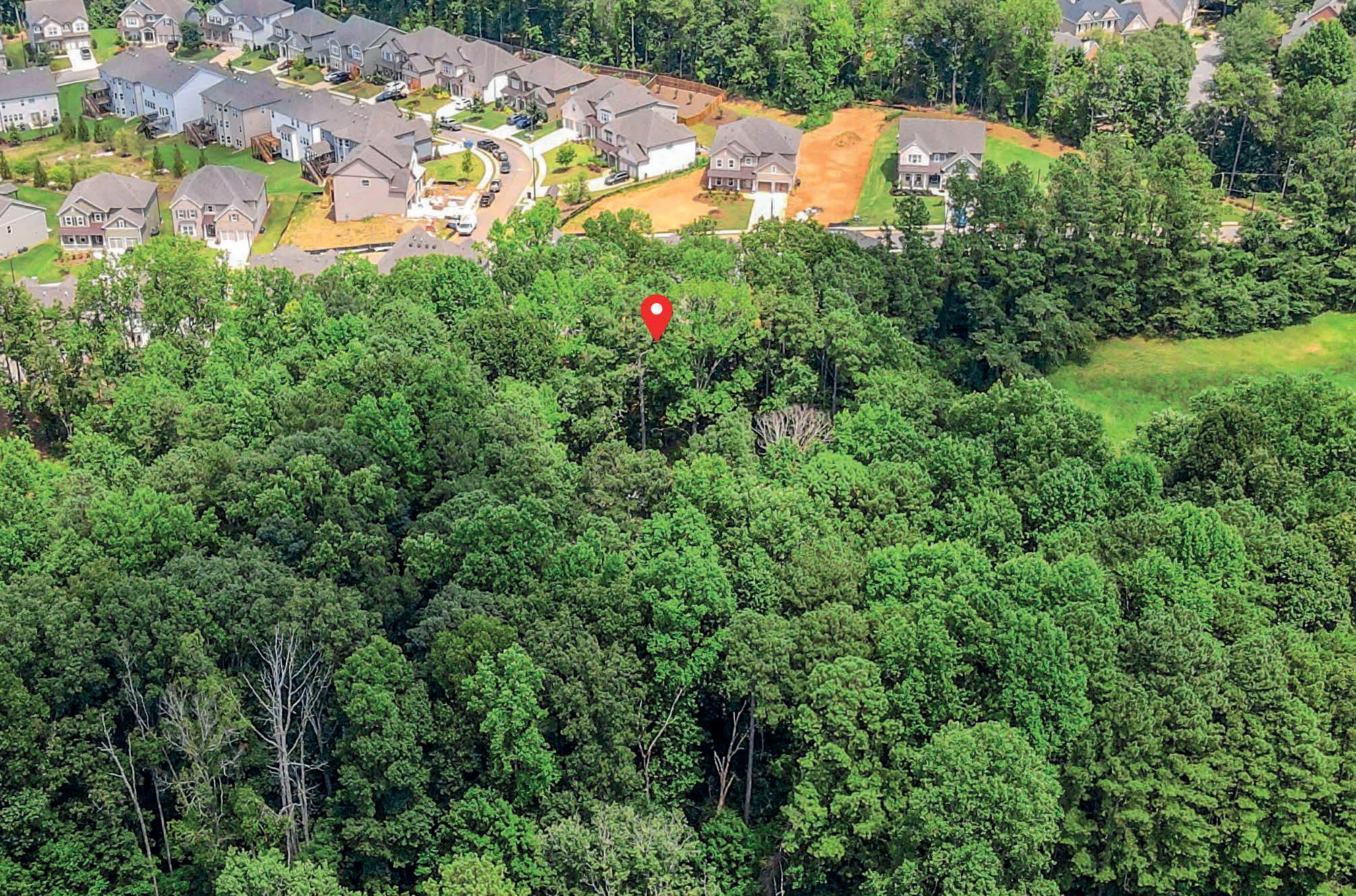

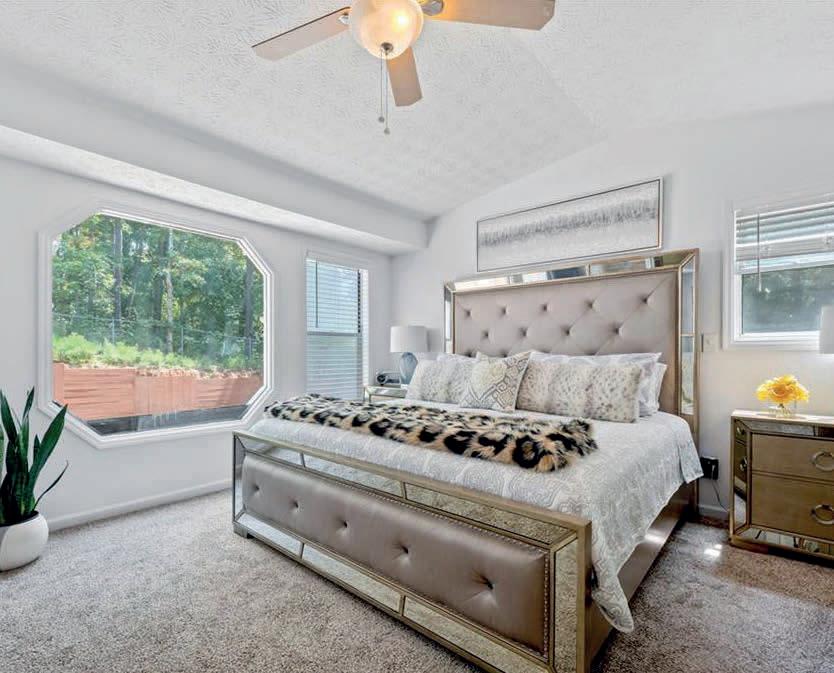

470.292.1288 alisha.lawton@kw.com Alisha Lawton ASSOCIATE BROKER
Back on market at no fault to the seller- Ready, Set, Let’s go! You are welcome to move into this amazing well cared for home in one of Cobb County’s hottest area. Your children will thank you for a great neighborhood that has a beautiful pool, close to all their schools, close to all thats happening in West Cobb, shopping, great restaurants. You sit between two Costcos, minutes to Lowes, Home Depot, 2 Publix, and a Kroger less than 10 minutes, a walkable neighborhood for those beautiful family days. This home has what a new construction can’t give at this time. Full finished basement with lots of room for movie night, home schooling, extra company over the holidays. Roof and water heather are newer so don’t worry about that expense. If you are a plant person, your plants will bless you even more because this bay window you must come see, it’s from floor to ceiling and lots of light throughout. If you are a naturalist type person, I found a elderberry tree in the back so how is that for awesomeness! When you enter the home, the steps are no at the very front of the house so you walk into a open floor plan with that spectacular bay window I mentioned. Ok the rest you’ll have to come see. See you in your new home soon!

Arlene
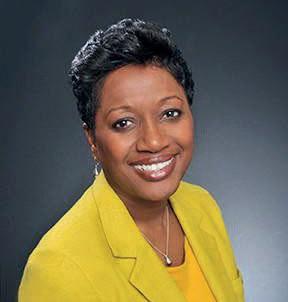

McCoy MORTGAGE BROKER | NMLS # 336385 | DRE # 0183523/01345032
SEE YOU IN YOUR NEW HOME SOON! 857 PACES FARM TRAIL SW, MARIETTA, GA 30064 6 beds | 5 baths | 5,419 sq ft | Offered at $789,000 C: 770.843.7318 O: 770.240.2004 arlene@arlenemccoy.com www.soldbuytherealmccoy.com 3405 Dallas Highway, Suite 720, Marietta, GA 30064

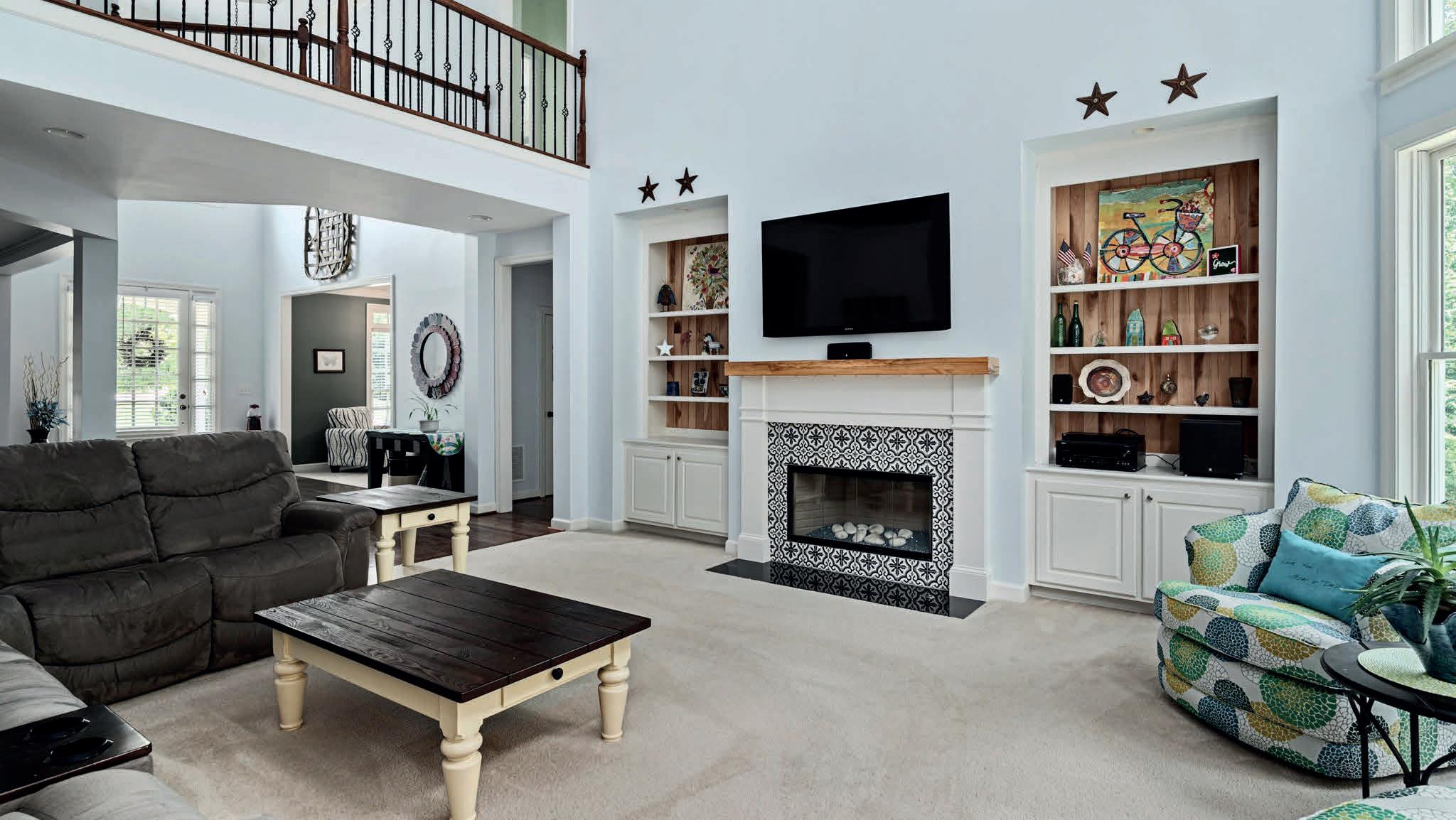
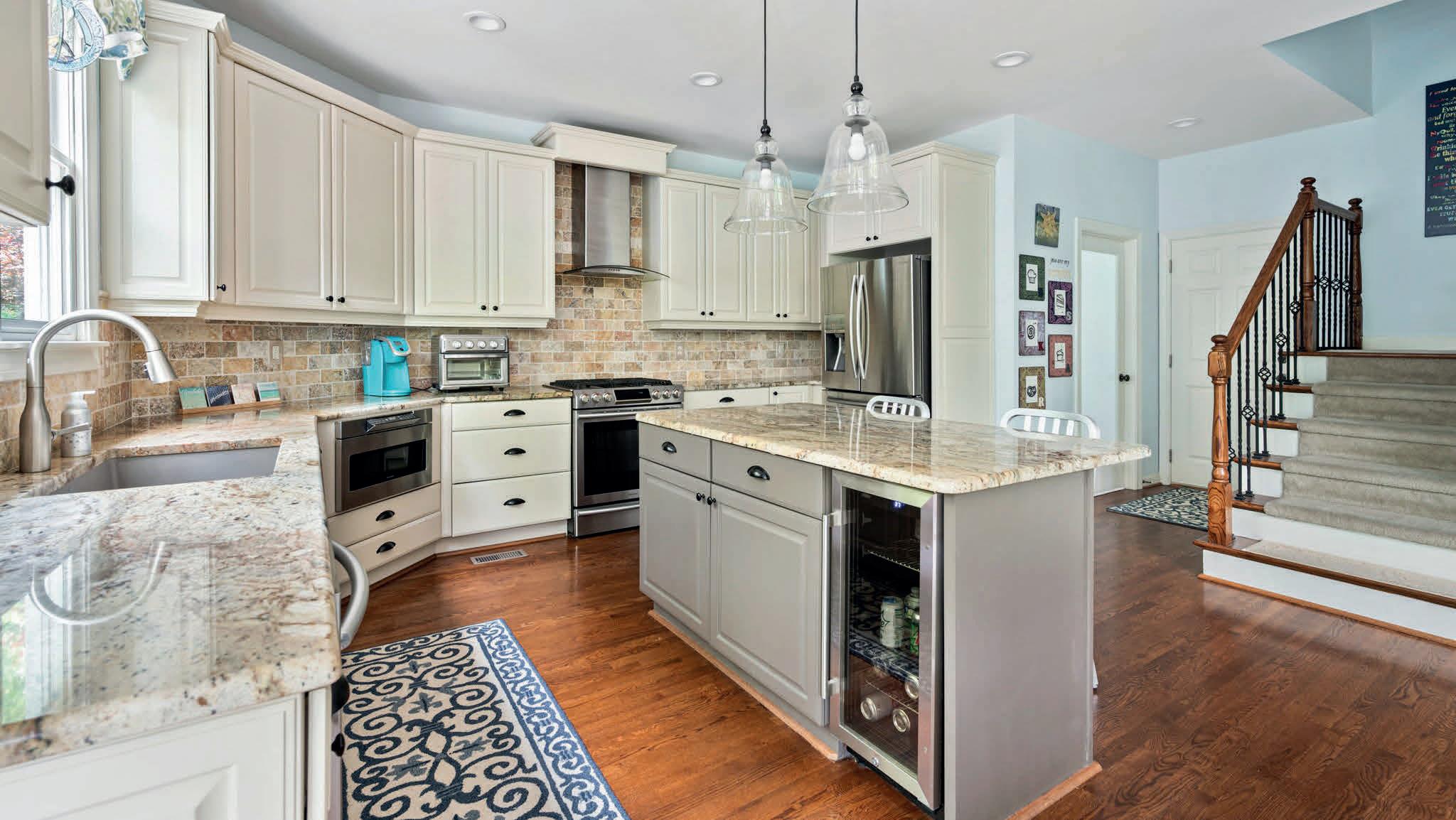
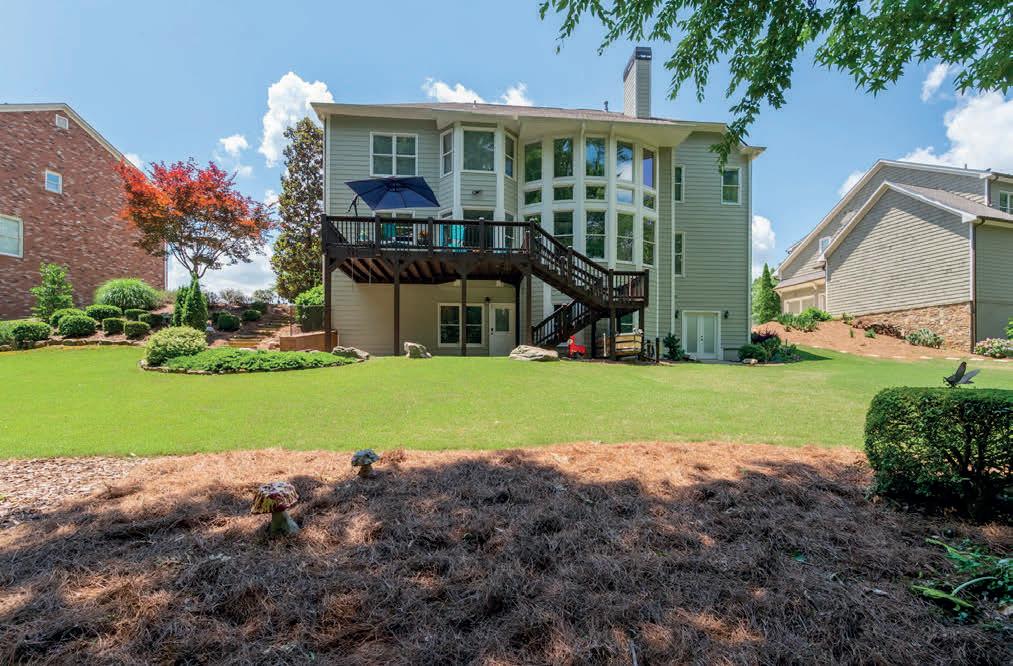

townhome does exist. Located in the heart of Norcross, this southern living, end-unit townhome is sure to impress with three finished levels and the fresh, transitional aesthetic makes this a oneof-a-kind choice. Meal prep has never been easier or more enjoyable with the expanded kitchen island, Frigidaire Gallery appliances, dual wall ovens, and gas cooking, The modern open concept floor plan from dining to living guarantees effortless entertaining from top to bottom and features designer lighting, large windows, and a shiplap fireplace, The upper sleeping level has three bedrooms including the massive owner’s suite with dual sinks, large walk-in shower, tray ceilings, and dual custom walk-in-closets. Multiple outdoor living spaces include a covered deck and patio overlooking a generous green space from the walk-out finished terrace level. This end-unit features 7 additional windows drenching the entire home in fresh sunlight. Excellent location, convenient for commuters and pedestrians alike- only a stroll to downtown Norcross, restaurants, and shopping with close proximity to the Forum and Peachtree Corners.


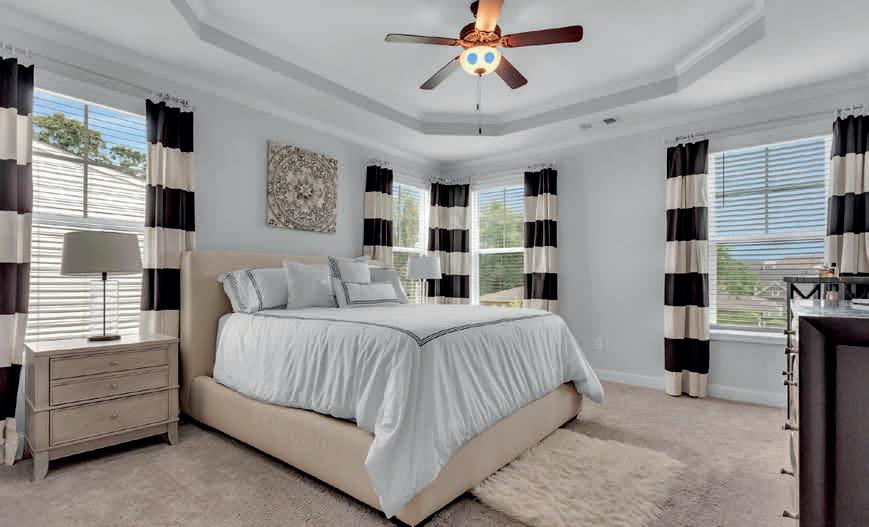
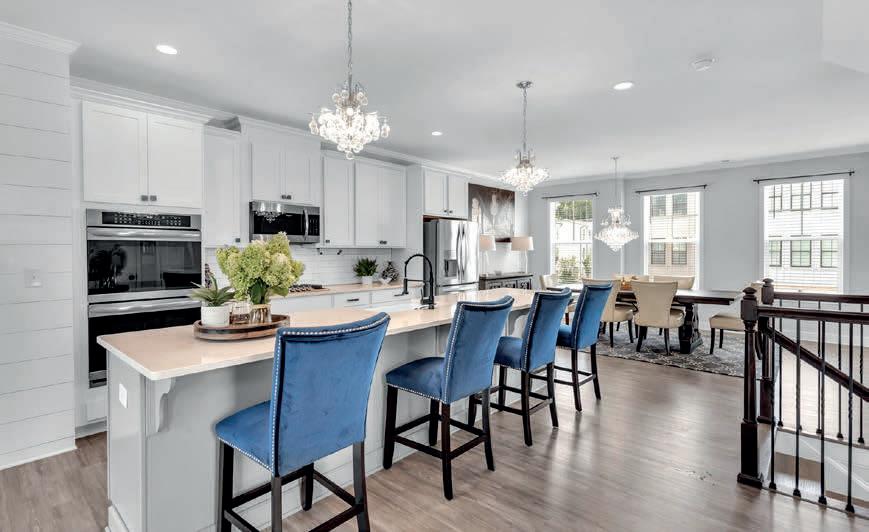
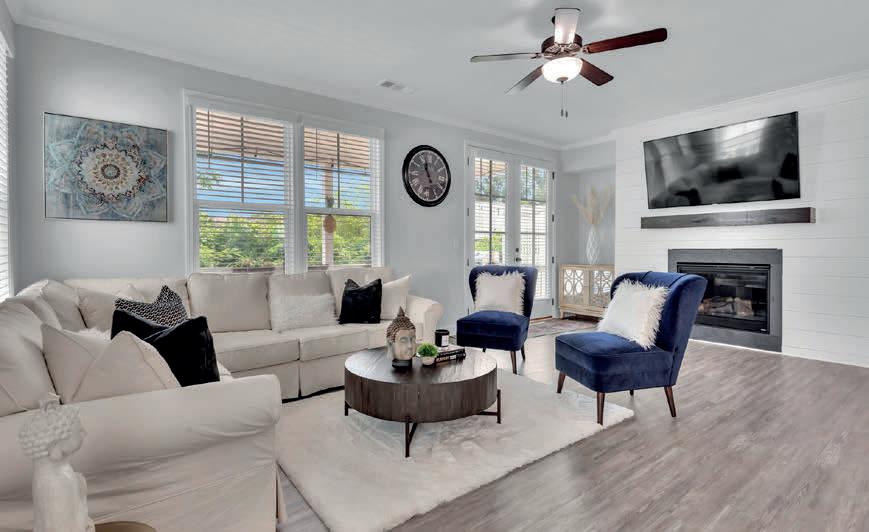
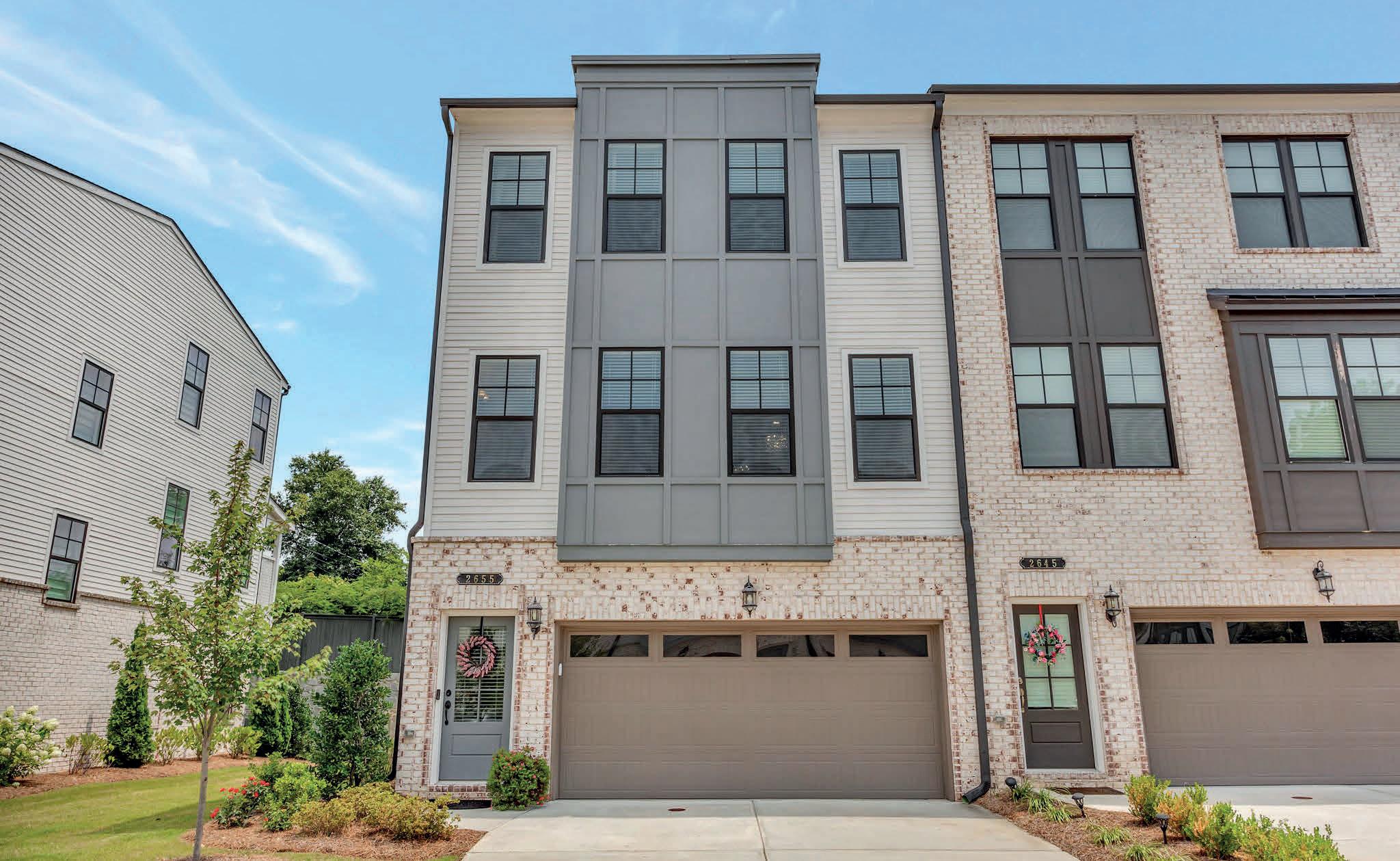
Compass is a real estate broker licensed by the State of California and abides by Equal Housing Opportunity laws. License Number 01527365 / 01997075. All material presented herein is intended for informational purposes only and is compiled from sources deemed reliable but has not been verified. Changes in price, condition, sale or withdrawal may be made without notice. No statement is made as to accuracy of any description. All measurements and square footages are approximate. Joe Rigoli ASSOCIATE BROKER | LISTING SPECIALIST 203.996.1823 joseph.rigoli@compass.com compass.com/joerigoli 2655 Sarah Carlin Court Norcross, GA 30071 $565,000 | 4 beds | 4 baths | 2,477 sq ft The perfect
40
usbank.com/mortgage

Take 0.25% of your new first mortgage loan amount and deduct it from the closing costs, up to a maximum of $1,000.1 You may be eligible for this customer credit with a U.S. Bank Smartly™ Checking account, or with either an existing U.S. Bank Personal Checking Package or U.S. Bank first mortgage.²
Jumbo mortgage options for your higher-limit needs
If you’re considering buying a higher-cost or luxury home, your best mortgage option could be a jumbo loan. Jumbo mortgages can exceed the limits of a conforming loan, offering increased purchasing possibilities.
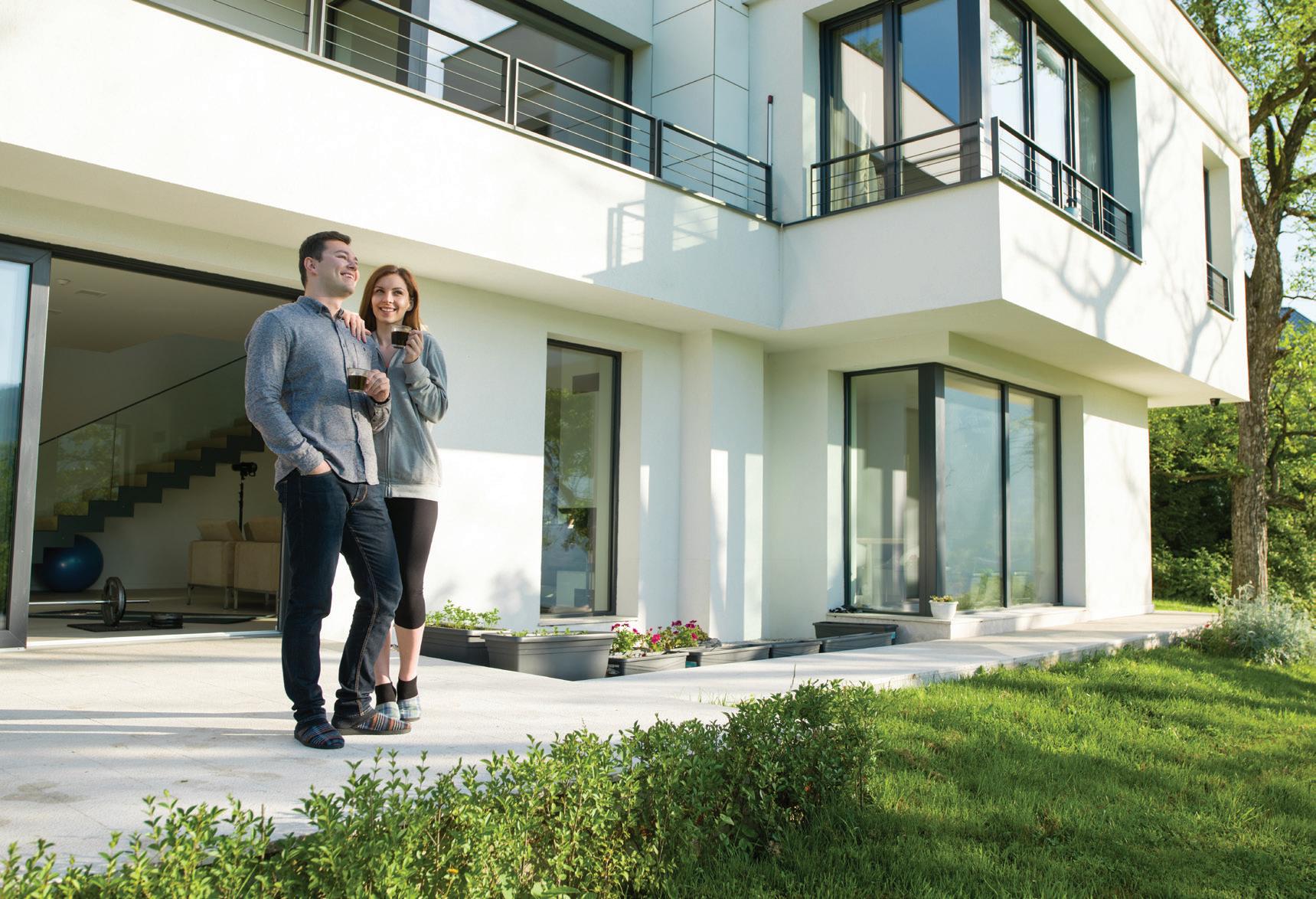
Benefits of a jumbo mortgage
Low down payment options
Fixed- and adjustable-rate mortgages
Lender-paid mortgage insurance programs available
Financing for a wide price range of homes
Portfolio loans for unique situations
Primary residence, second homes and investment property financing
1. For purchase or refinance transactions, the maximum credit is $1,000. Certain mortgages may not be eligible for stated credits. Offer may not be combined with any other mortgage offers and can only be applied once per property within a 12-month period. 2. To receive the U.S. Bank customer credit, a U.S. Bank Smartly™ Checking account must be established prior to final loan approval, or must have either an existing U.S. Bank Personal Checking Package or first mortgage with U.S. Bank. A minimum of $25 is required to open a U.S. Bank Smartly™ Checking account. For a comprehensive list of account pricing, terms and policies, see the Consumer Pricing Information disclosure and Your Deposit Account Agreement. These documents can be obtained by contacting a U.S. Bank branch or calling 800-872-2657.
Loan approval is subject to credit approval and program guidelines. Not all loan programs are available in all states for all loan amounts. Interest rates and program terms are subject to change without notice. Visit usbank.com to learn more about U.S. Bank products and services. Mortgage, home equity and credit products are offered by U.S. Bank National Association. Deposit products are offered by U.S. Bank National Association. Member FDIC. ©2022 U.S. Bank 780203c 6/22

Vicky Samuel Mortgage Loan Officer offic e: 404-267-7793 cel l: 770-596-9775 vicky.samuel@usbank.com NMLS # 202215 To learn more, visit my mortgage loan officer webpage.
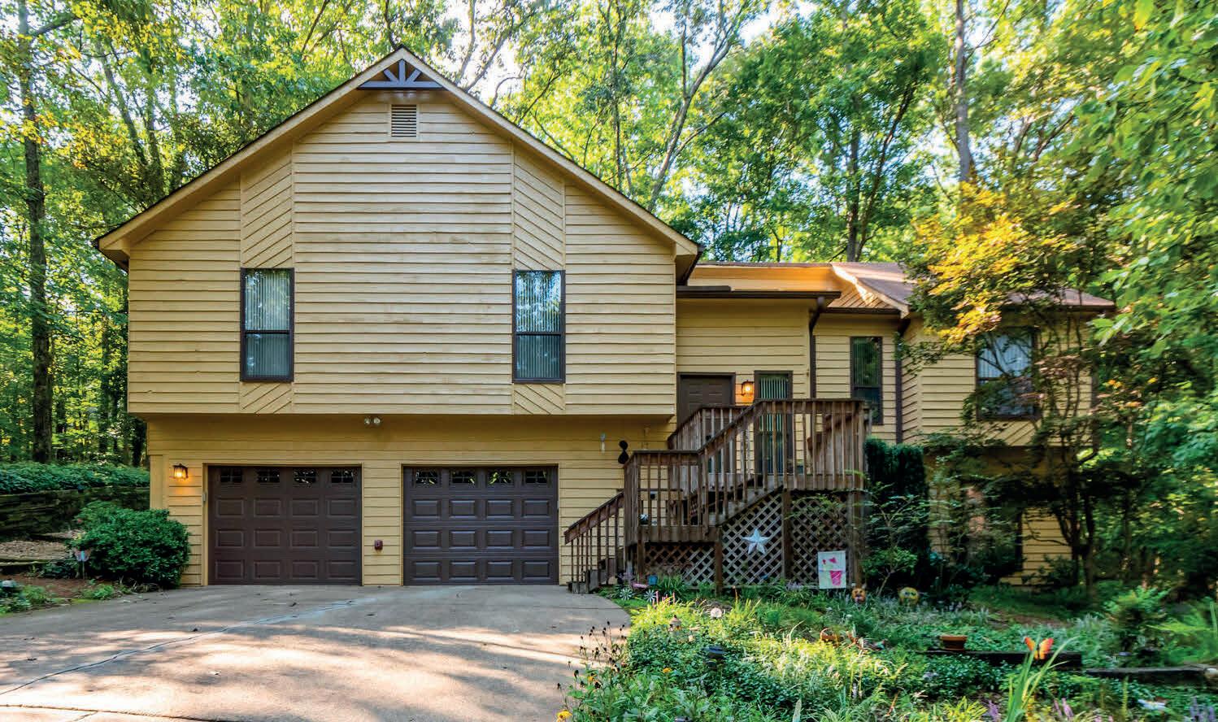
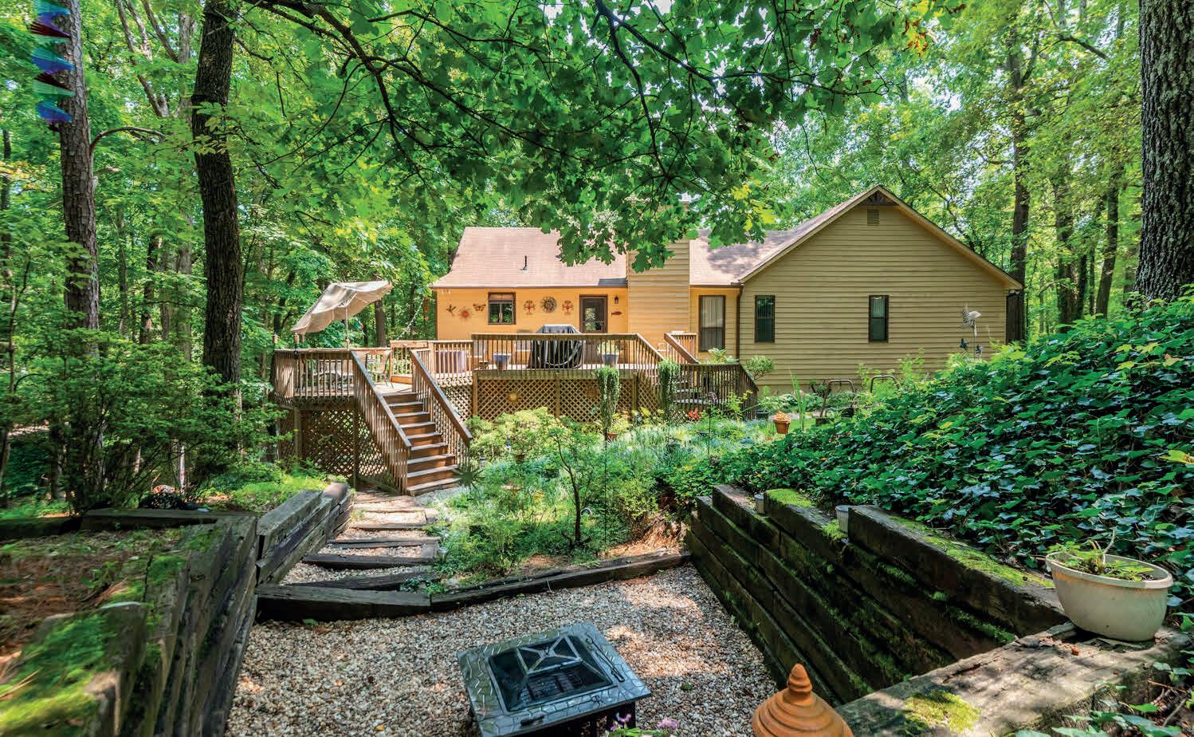
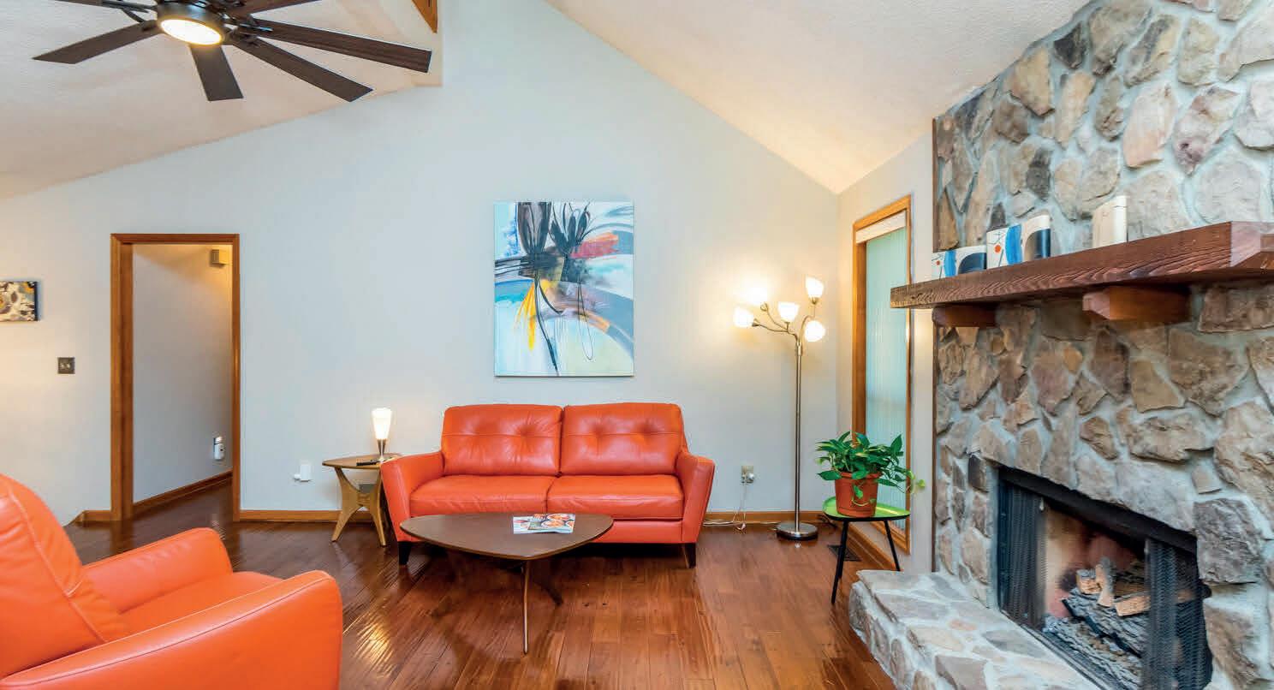
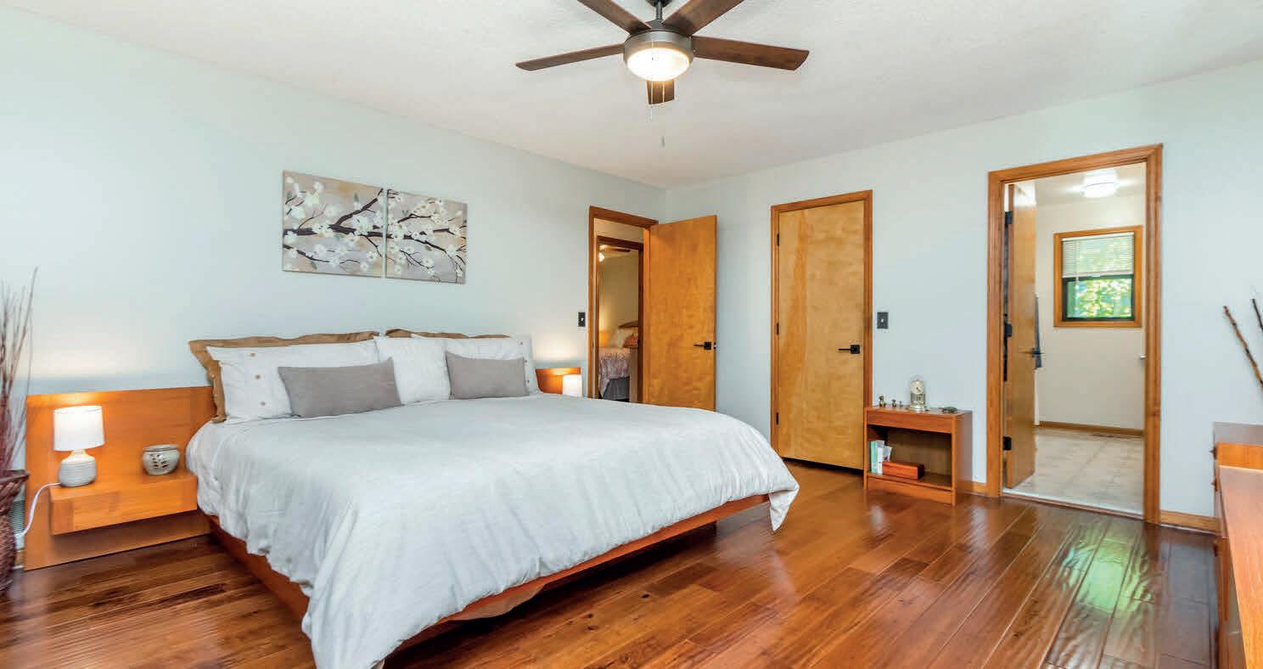
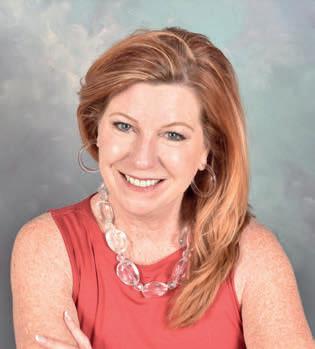
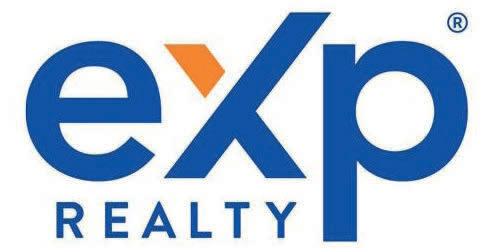
Kimberly Benn REALTOR ® 770.527.8018 kimberly@bennproperties.com 10560 Shallowford Road, Roswell, GA 30075 4 BEDS | 3 BATHS | 2,230 SQ FT | $575,000 Classic modern home with one level living in the heart of Historic Roswell. This lovely estate sits high on just over 1 acre of wooded land with a creek. It’s a rare find in one of Georgia’s best zip codes and 3 miles to Canton Street shopping.
Make this brick front traditional home in desirable Johns Creek your own! Prime location in small community of less than 40 homes, award-winning school district, and conveniently close to GA 400, shopping, great restaurants, and parks. This home greets you at the front door with beautiful hardwood floors and offers a two-story foyer with an open floor plan. Features include an updated kitchen with granite counter tops and breakfast area, a spacious great room with built-in cabinets, a formal dining room, and a 2-car garage with built in storage racks. Upstairs features a loft area, a spacious master bedroom complimented with a walk-in closet and large master bath with garden tub and separate shower, and two sizeable additional bedrooms. 2- story deck overlooking, wooded, fenced-in yard. This home is just waiting for a new owner.
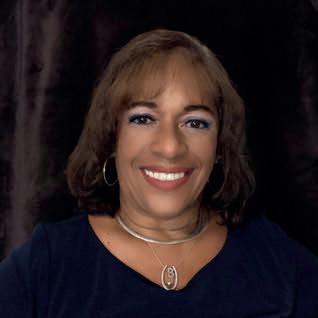
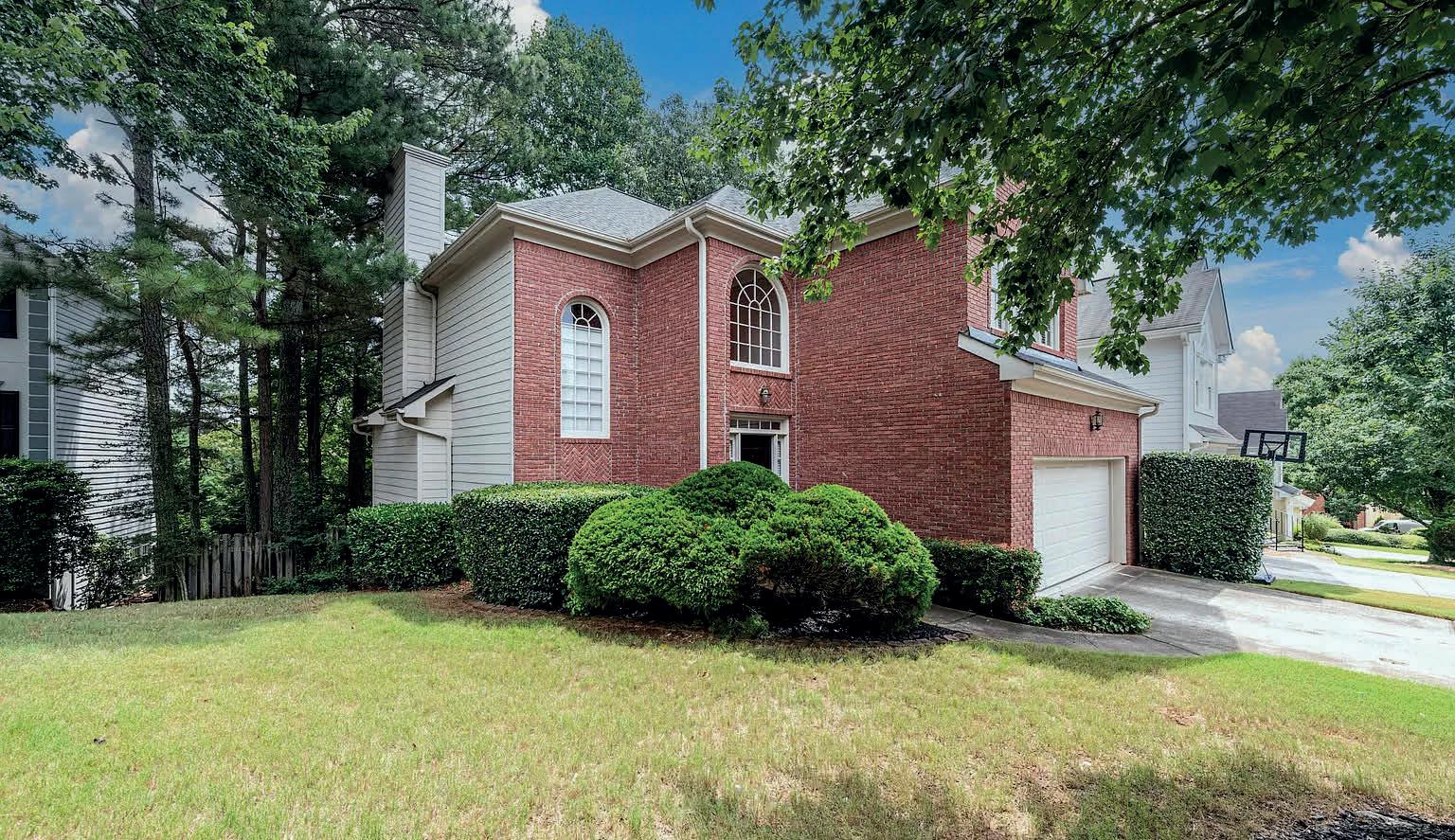
Discover this beautiful three-level home in swim/tennis community located in sought after Johns Creek, one of the top-rated communities in the country. With numerous new upgrades, this home is a “MUST SEE”. An entrance foyer welcomes you with hardwood floors that continue throughout the main and upper level. The main level features a formal living room and dining room, a cozy fireside great room, and an updated kitchen with new cabinets and granite counter tops. A separate breakfast area opens to the rustic enclosed porch leading to the upper level of an outdoor, two-story deck overlooking a serene green and wooded back yard. Upstairs includes a large master suite with upgraded master bath, three sizable additional bedrooms, full bath, a bonus room, and a laundry room. A finished basement level is the perfect space to host guest with a wet bar and rec room, two bonus rooms and a full bath. The walk out basement leads to the terrace level patio of the two-story deck. This home is truly ready for its new owner!


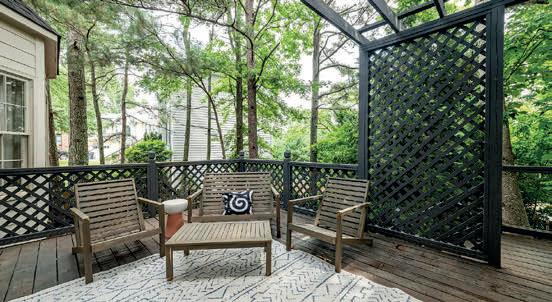


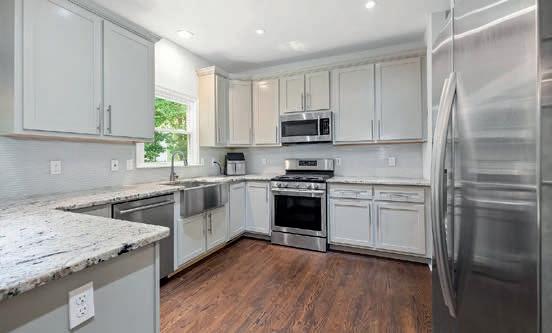

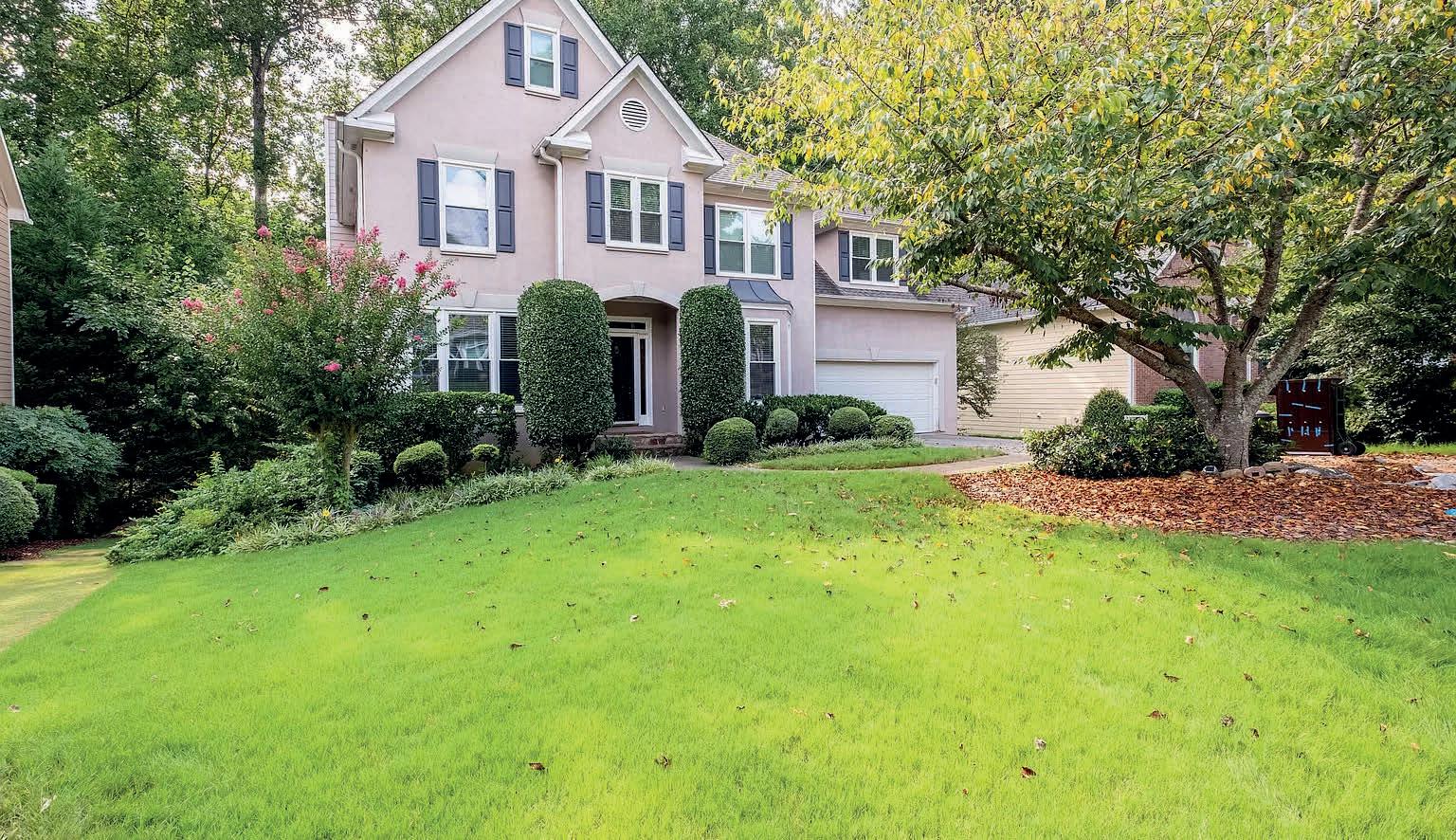
Offered at $559,900 3 Beds | 2½ Baths | 2200 Sq ft Offered at $659,900 5 Beds | 3½ Baths | 4,000 Sq ft
145 SHORELINE WALK JOHNS CREEK, GA 30022 11280 BROOKHOLLOW TRAIL JOHNS CREEK, GA 30022 C: 770.367.1912 O: 770.642.0399 Bette.Cloud@cbrealty.com Bette Cloud REALTOR ®
Enjoy All The Conveniences of The Harvest Park Lifestyle
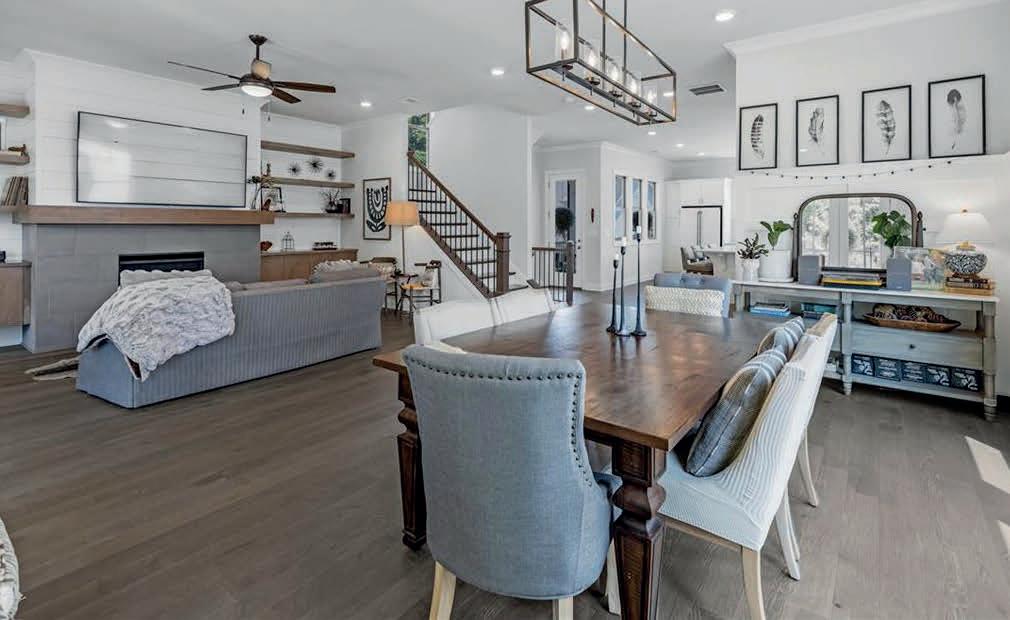
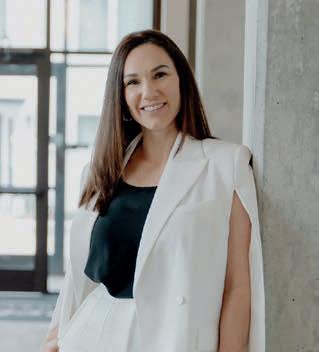
Farmstead Road, Suwanee, GA 30024

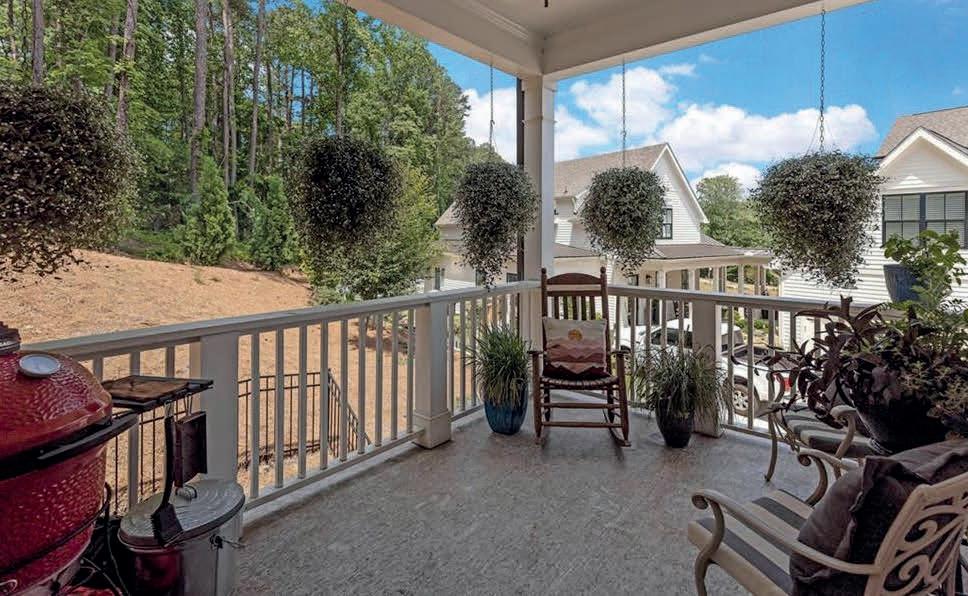
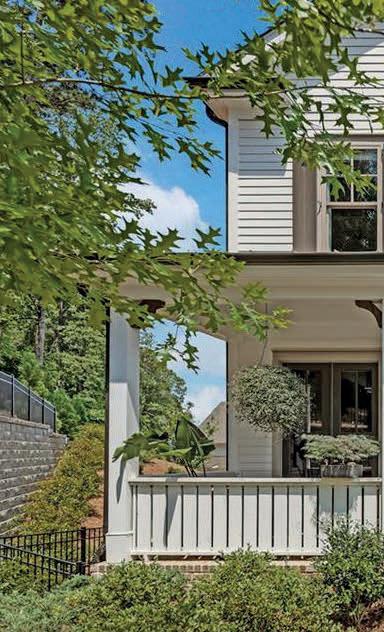
Better than new in desirable Suwanee. Enjoy all the conveniences of the Harvest Park lifestyle. Walk to nearby events and festivals at Suwanee Town Center or spend time at nearby StillFire Brewing or Bottles & Bones. Upgrades galore, this home offers everything you could want including an open concept main floor, oversized gourmet kitchen with subway tile backsplash, sizable island, marble countertops, high end appliances, and upgraded drawer and cabinet pulls to name a few. The upper level has a split bedroom plan, allowing for peace and privacy. On the lower level there is flex space which can be used however you choose. You can even convert the half bathroom on the lower level to a full bathroom and have a guest suite.
North Gwinnett Schools and an active community with swimming pool. Welcome home!
Fantastic
737
3 beds | 2.2 baths | 3,227 sq ft | $749,500 Regan Maki Couch REALTOR® & TEAM PRINCIPAL o.404.590.4443 | c. 404.304.6452 regan.maki@gmail.com | www.reganmaki.com 44
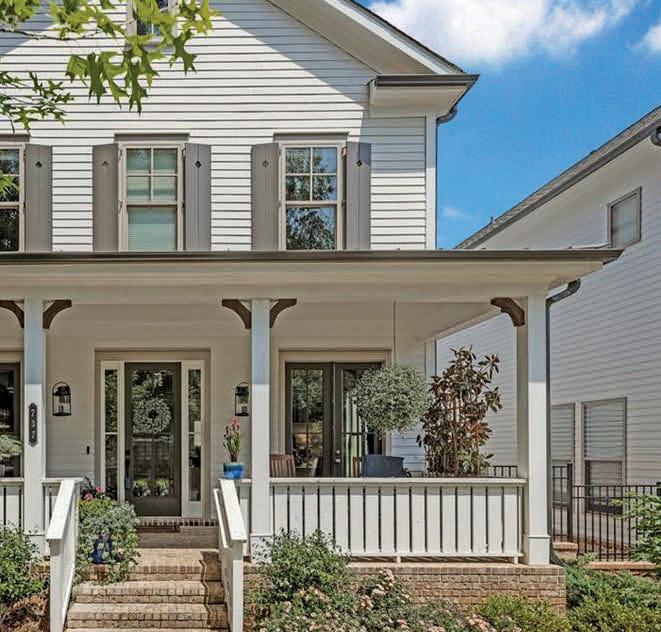
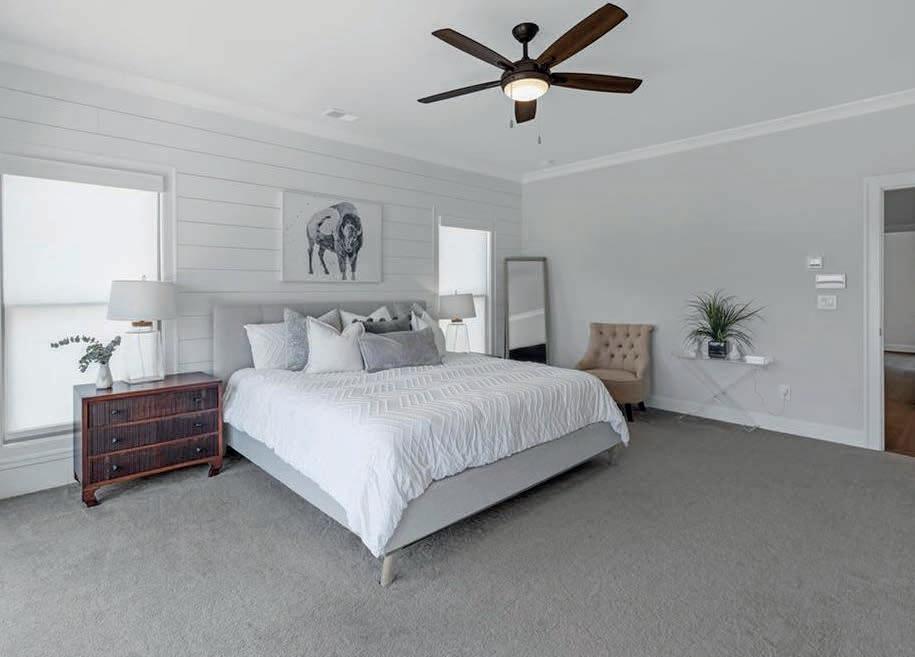
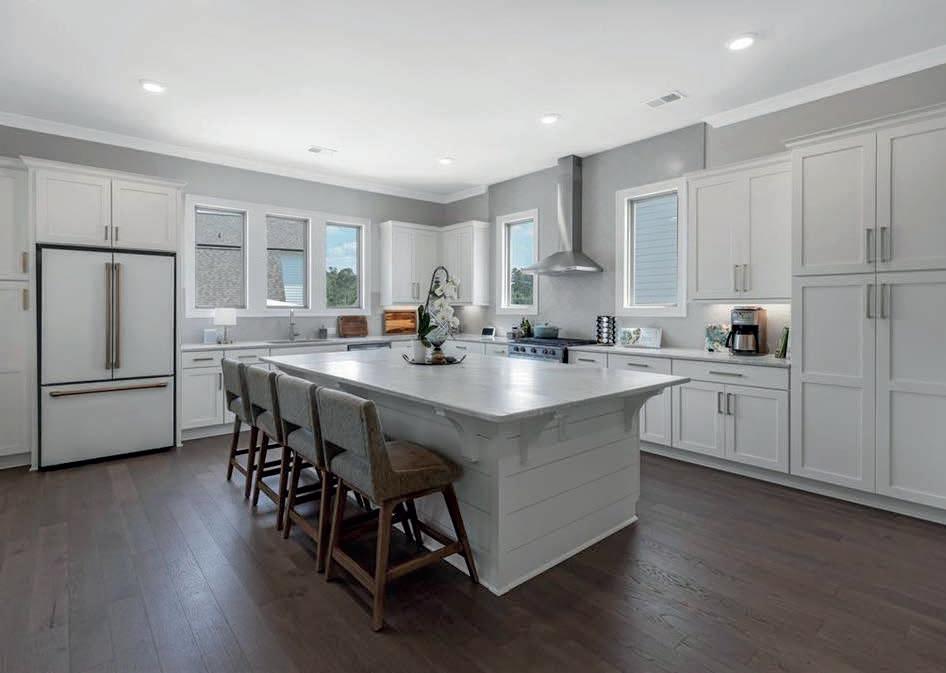

Real
estate agents affiliated with Compass LLC are independent contractor sales associates and are not employees of Compass. Equal Housing Opportunity. Compass LLC is a licensed real estate broker located at 1699
Van
Ness Ave. San Francisco, California 94109.
All
information furnished regarding property for sale or rent or regarding financing is from sources deemed reliable, but Compass makes no warranty or representation as to the accuracy thereof.
All
property information is presented subject to errors, omissions, price changes, changed property conditions, and withdrawal of the property from the market, without notice.
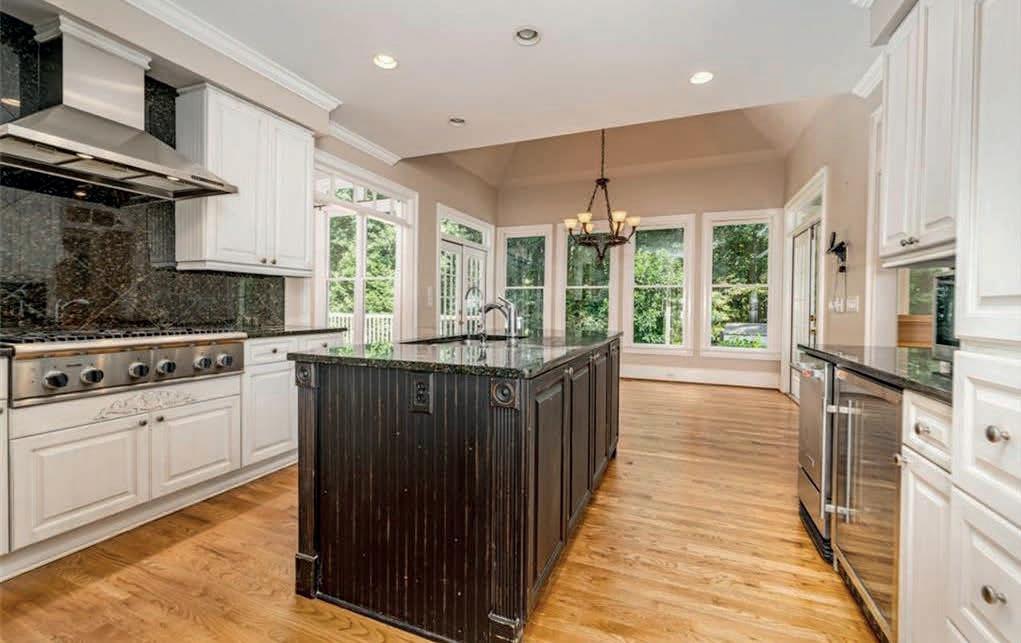
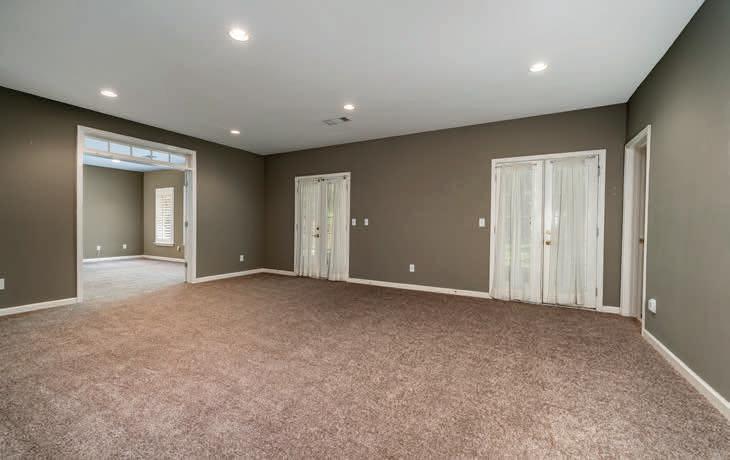
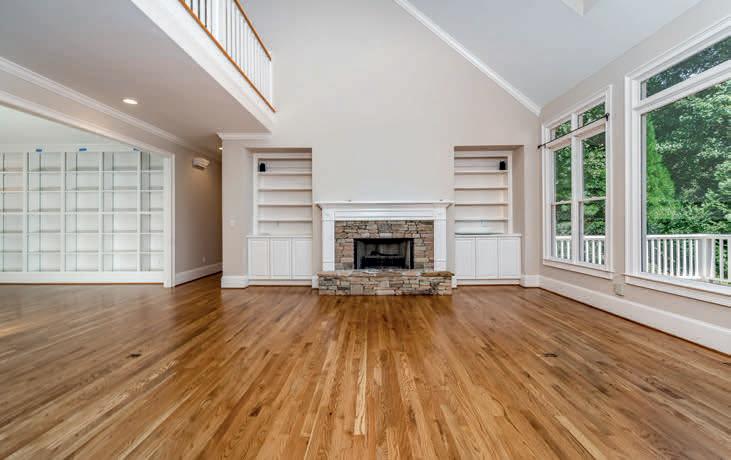
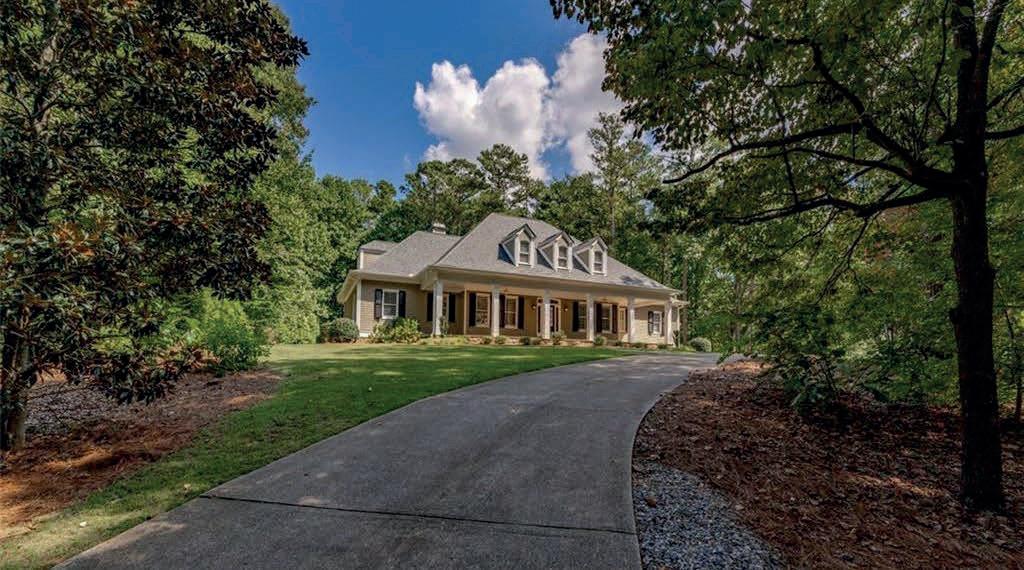
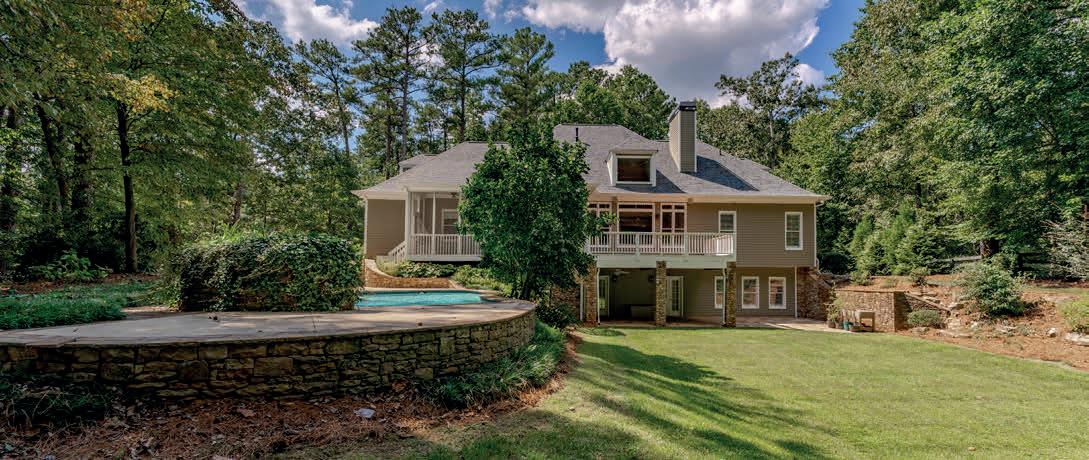
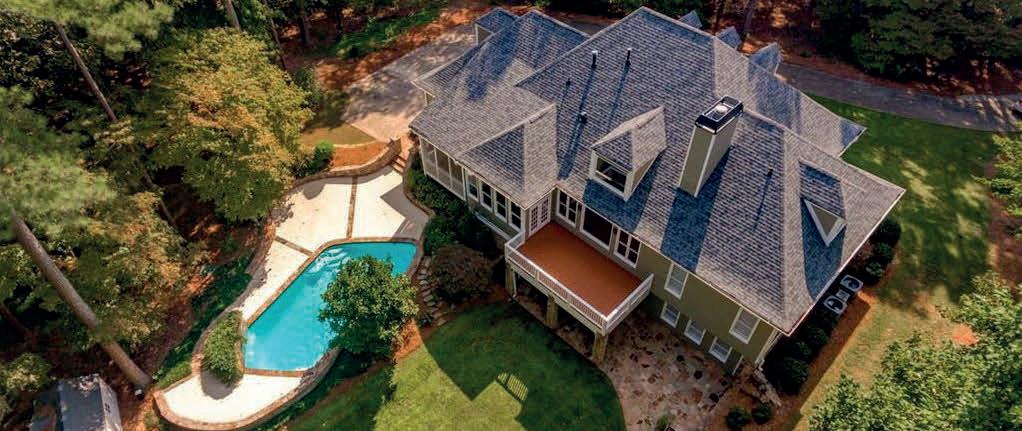


David Horgan REALTOR® | ASSOCIATE BROKER C: 770.842.1578 | O: 770.642.0399 david.horgan@cbrealty.com 2495 BETHANY CHURCH ROAD, ALPHARETTA, GA 30004 $1,400,000 | 6 BEDS | 4 1/2 BATHS GATED ESTATE ON GORGEOUS 1.59 ACRE LOT WITH POOL. This elegantly understated home sits on a quiet, rural dead-end street yet it’s within walking distance of Cambridge High School, Kings Ridge School and North Fulton Park. Main level owners’ suite. Two-Story family room with gorgeous views of the large, level back yard and the cascading waterfall pool. Four large bedrooms upstairs and a bedroom/office on the finished terrace level with full bath. New carpet throughout all levels and beautifully re-finished hardwood floors. Gourmet kitchen with sixburner Thermador Professional cooktop and hood, new refrigerator and new ovens. Very private, but very comfortable throughout. 5192 Avalon Blvd, Alpharetta, GA 30009 46
CUSTOM BUILT EXECUTIVE’S
Entry into this estate boasts a long & winding driveway with views of gorgeous oak trees leading to tucked away home offering desirable peace & privacy! This “Donald Gardner” 4 sides brick beauty offers all you would desire in luxury living! Wonderful outdoor living with stunning custom gunite saltwater pool with spa & waterfall adjacent to flagstone patio with stacked stone fireplace-an entertainers dream! Nicely cleared path with easy walk to Lake Lanier with actual property line to water’s edge. You are immediately impressed with quality architectural details & finishes! Desirable owner’s suite on main level is oversized with sitting area overlooking serene woods with private access to screened back porch! En suite features custom tiles, Kohler deep soaking tub, double tile shower, double vanity and his & her closets! Must have “open concept” living with beautiful vaulted family room featuring entertainer built-ins surrounding stacked stone fireplace, double door access to screened porch wide open to chef’s kitchen-perfect for large gatherings! Kitchen offers large center island breakfast bar, custom cabinetry, custom hood vent, KitchenAid stainless appliances, double ovens, microwave, separate 5 burner gas cook top & double pantry!
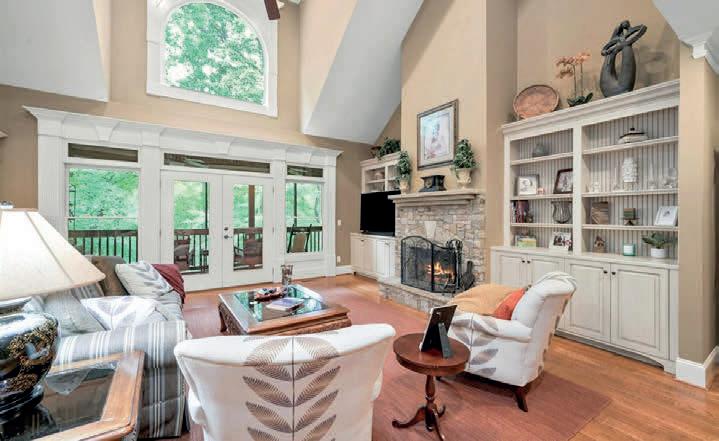
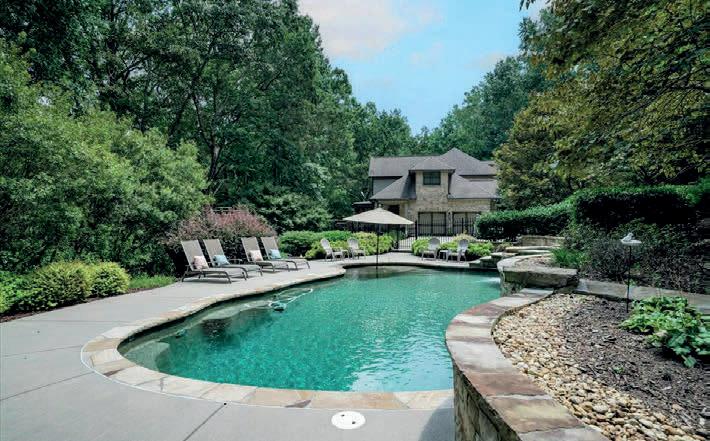
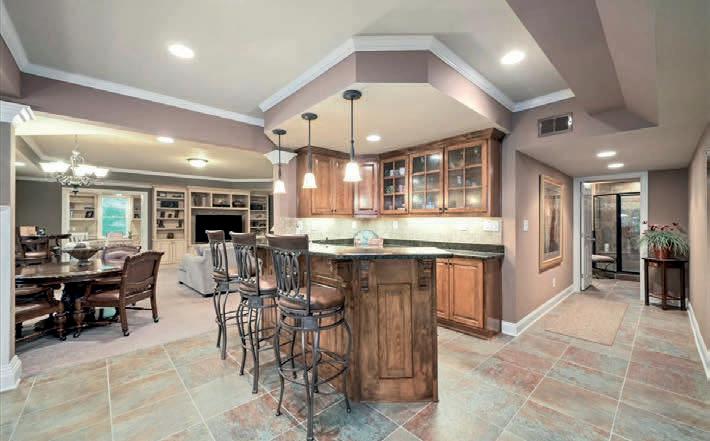
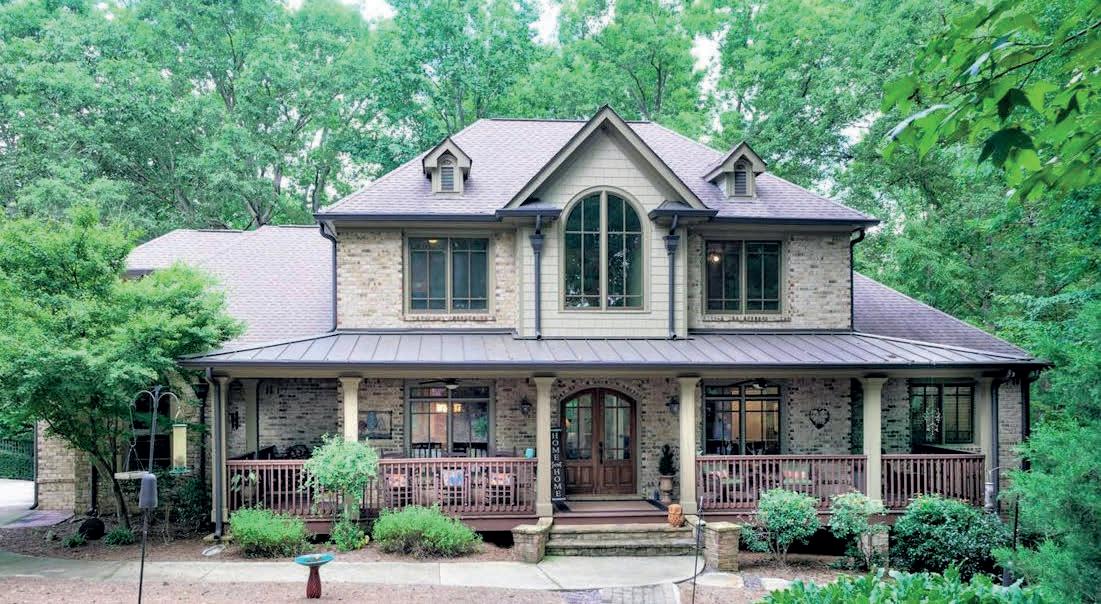
Tim & Emily Holley

Tim: 404.425.3600

Emily: 404.275.3655
Open breakfast room with loads of windows and double doors lead to back deck! Guest suite on main with full bath access can also serve as perfect office with double french doors! Private side entry to laundry/ mudroom with built-in desk and work sink also features backstairs to private bonus room which could serve as an additional bedroom! Upper level offers open railing to 3 secondary bedrooms-each having full bath access! Professionally finished full terrace level-wonderfully designed with thoughtful layout! Featuring: rec room, game room, wet bar, two additional bedrooms, full bathroom, fully insulated music room & workout room! Loads of windows! Double door access to lower flagstone patio! Also, driveway access offering potential in-law/extended family living possibilities! This fabulous home is definitely a must see-words are not enough! This property is absolutely gorgeous with abundant privacy and wildlife galore... Beautiful hardwoods and a nice creak flowing across the entire back of property spilling into Lake Lanier! No HOA worries or restrictions: bring your horses! Park your RV or boat! Build huge detached workshop/garage or barn. Ability to subdivide and build additional homeyour options are endless here to do as you please! Make sure to see this exceptional 10 acre estate home! There is nothing else like this!
Parkway, Suite 201, Cumming, GA
10 ACRES! | 7 Beds | 5 Baths | 6,410 Sq Ft | $1,399,000
ESTATE HOME 7050 HEARD ROAD, CUMMING, GA 30041
timandem@bellsouth.net www.twogreatagents.com
ASSOCIATE BROKER 678.341.7400 540 Lake Center
30040
370 QUAIL RUN, SAUTEE NACOOCHEE, GA 30571

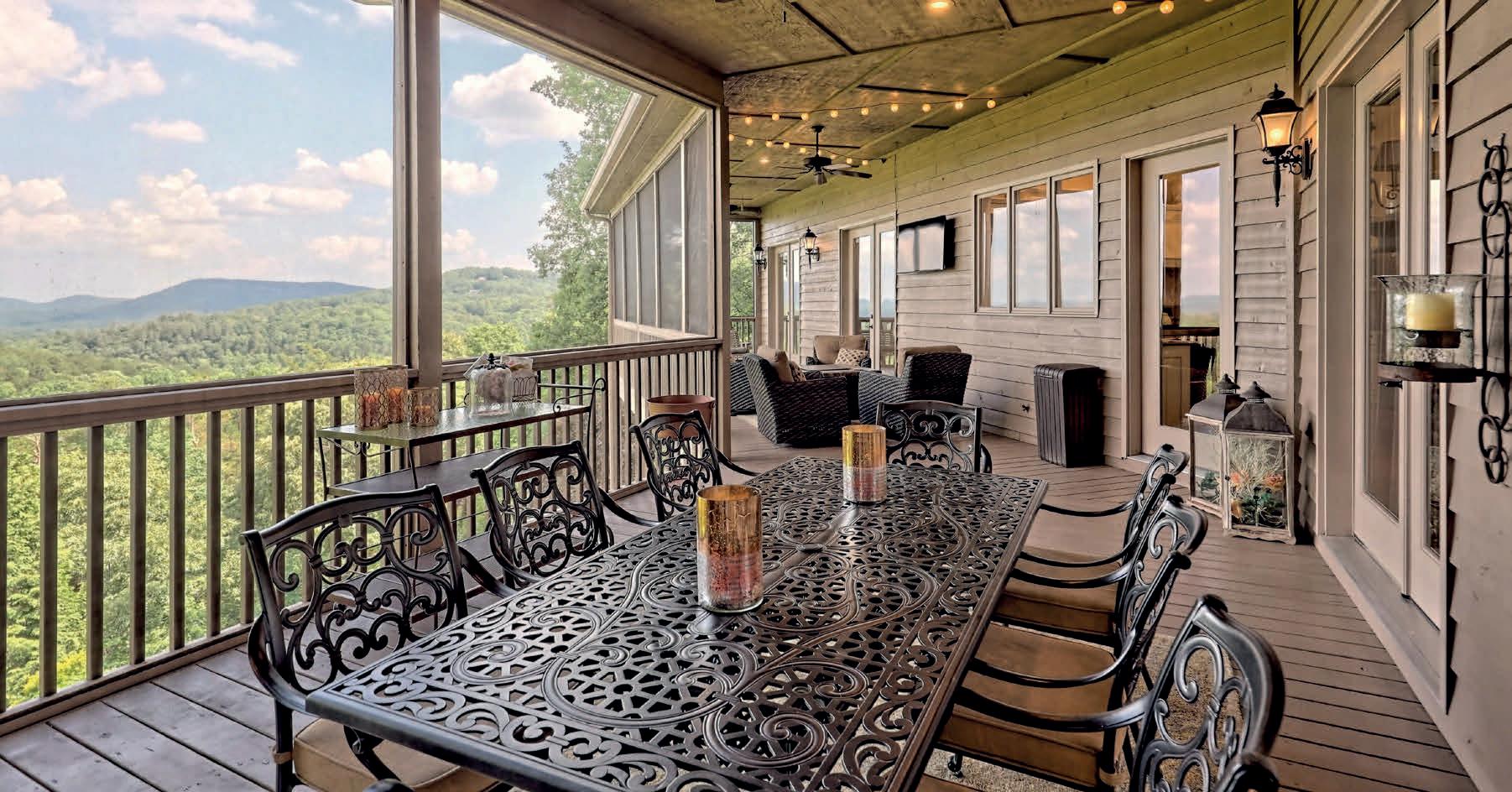
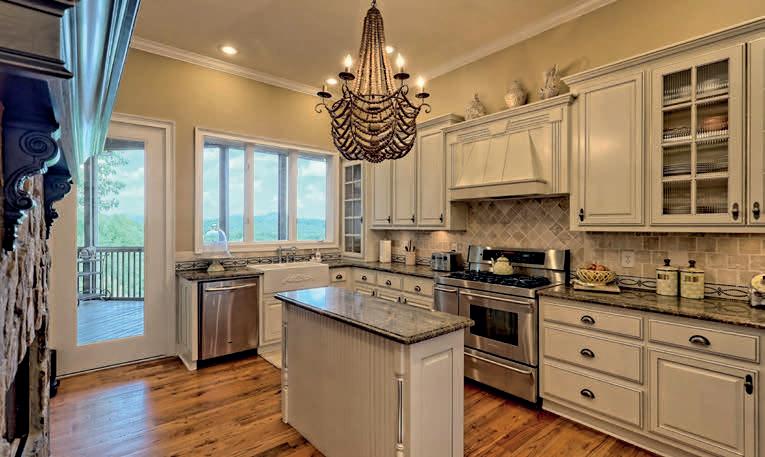

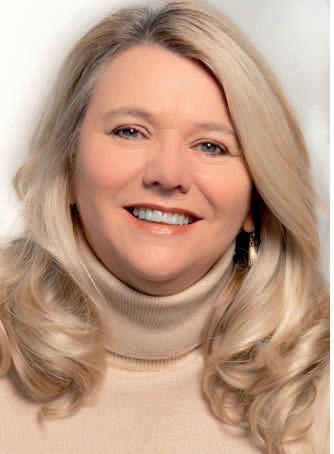
$899,000 | 4 beds | 5 baths | 6,315 sq ft. An unforgettable first impression awaits as you enter the double glass doors of this stunning residence. The expansive open floor plan offering over sixty-three hundred square feet of living space is perfect for entertaining. The kitchen and living area share a double-sided stone fireplace, one of three in the home. A covered screened porch spans the entire length of the main level offering breathtaking mountain views from every room. This is the perfect place to sit back, relax, and sip your morning coffee as you enjoy a symphony of sounds compliments of mother nature. The spacious master suite located on the main level acts as your own lavish treehouse with a sitting area where you can cozy up by the fireplace or take in the vibrant pink hues of the sky at sunrise. Surrounded by windows on all sides the upstairs office loft overlooks the living area and is just as open and bright. There is no shortage of views in this home!
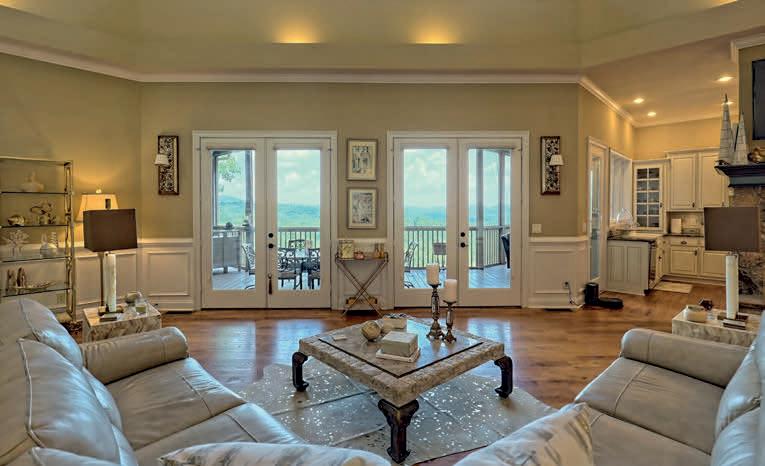
TIFFANY DAVIS C: 706.380.4179 O: 706.878.0058 ext. 2100 tiffany.davis@bhhsgeorgia.com LICENSED REAL ESTATE SALESPERSON
BREATHTAKING MOUNTAIN Views
Luxurious ranch on a full basement in the Apalachee Heritage subdivision of Dacula. This meticulously kept home has 5 bedrooms, 3 full baths and 2 half baths. Formal living room, 12 seat dining room, family room w/fireplace, master bedroom w/en suite, four secondary bedrooms, two full bath and two separate powder rooms. Open plan kitchen overlooking the family room and breakfast area that leads out to a large entertainment deck. The full finished basement is elegant with crown moldings and trey ceilings in all rooms and hallways, full wet bar, spacious kitchen with dining room, huge walk-in closet/pantry, sunroom and patio. Large backyard with fence and room enough for your own pool. Roof-2 years old, Hot water heater-3 years old. Recently installed Heat Shield reduces utility costs. Hot water dispenser in main kitchen. This home has all the conveniences you will need. The HOA gives access to Tennis, Swimming and Golf. Beautiful area, located in the heart of Dacula. Bring all offers!
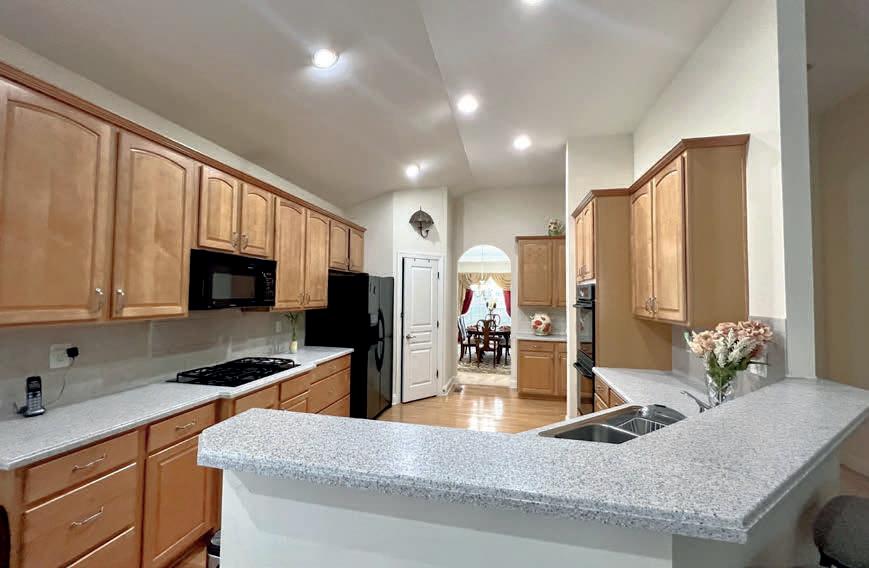
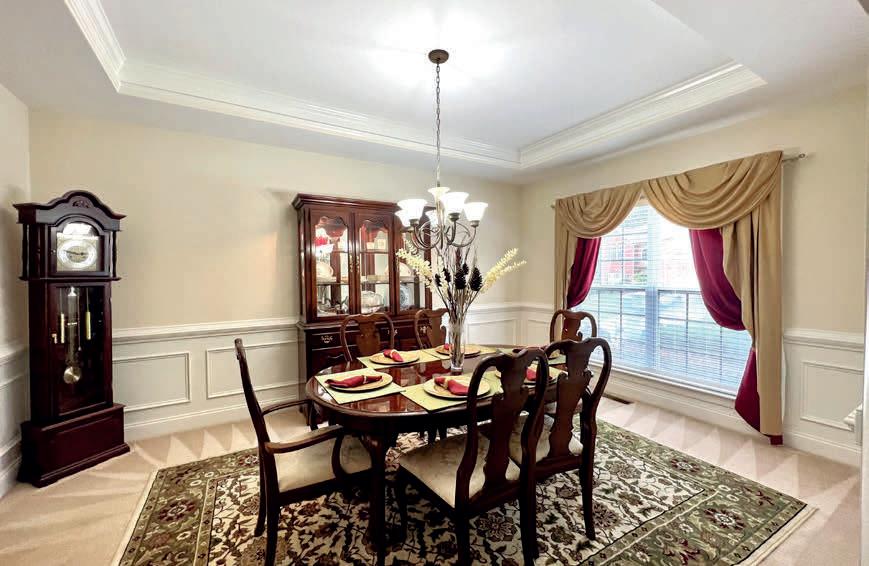
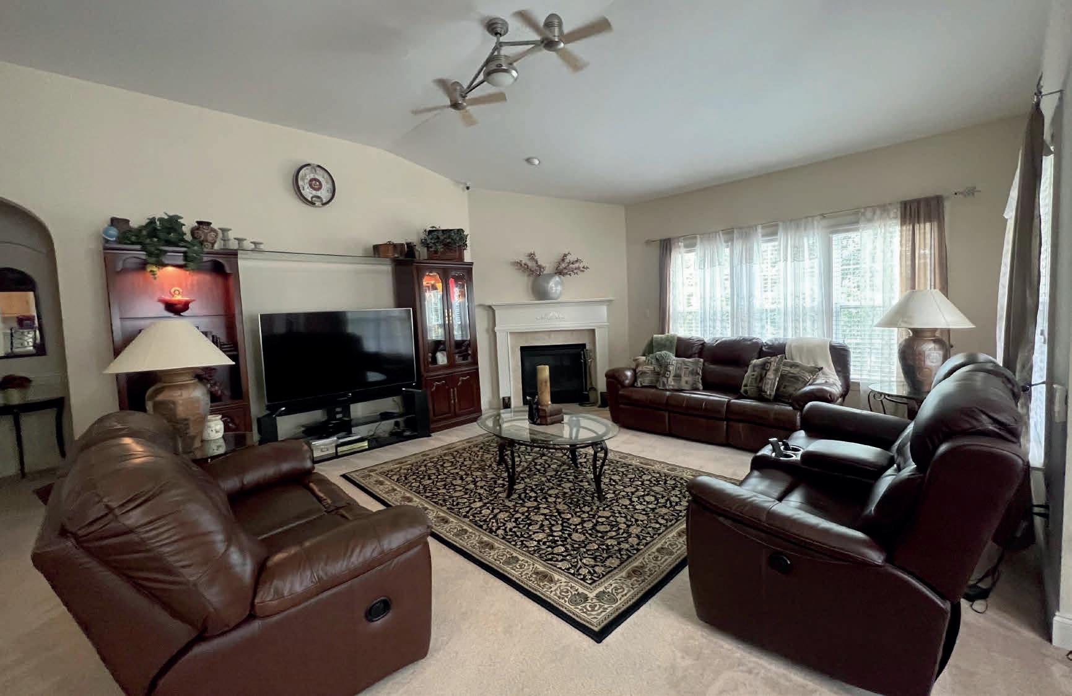
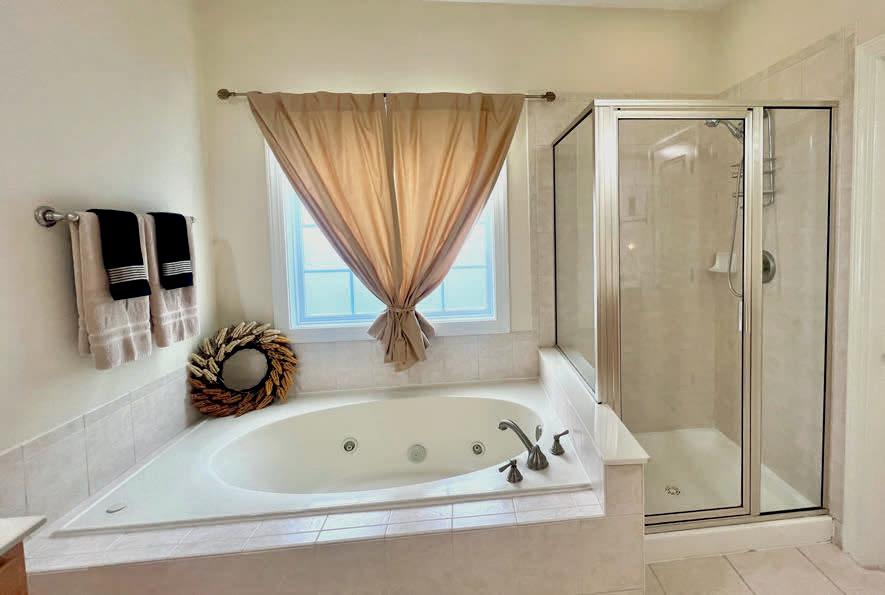
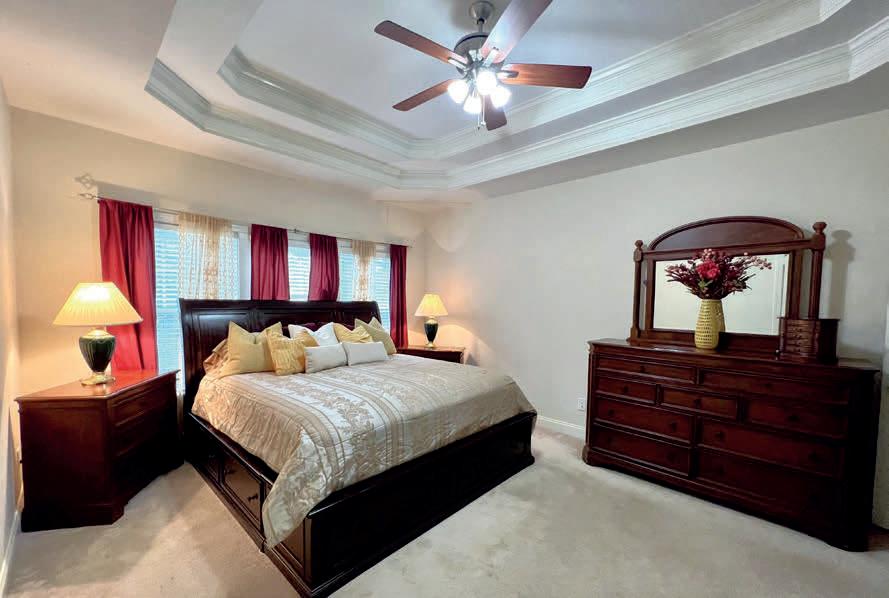
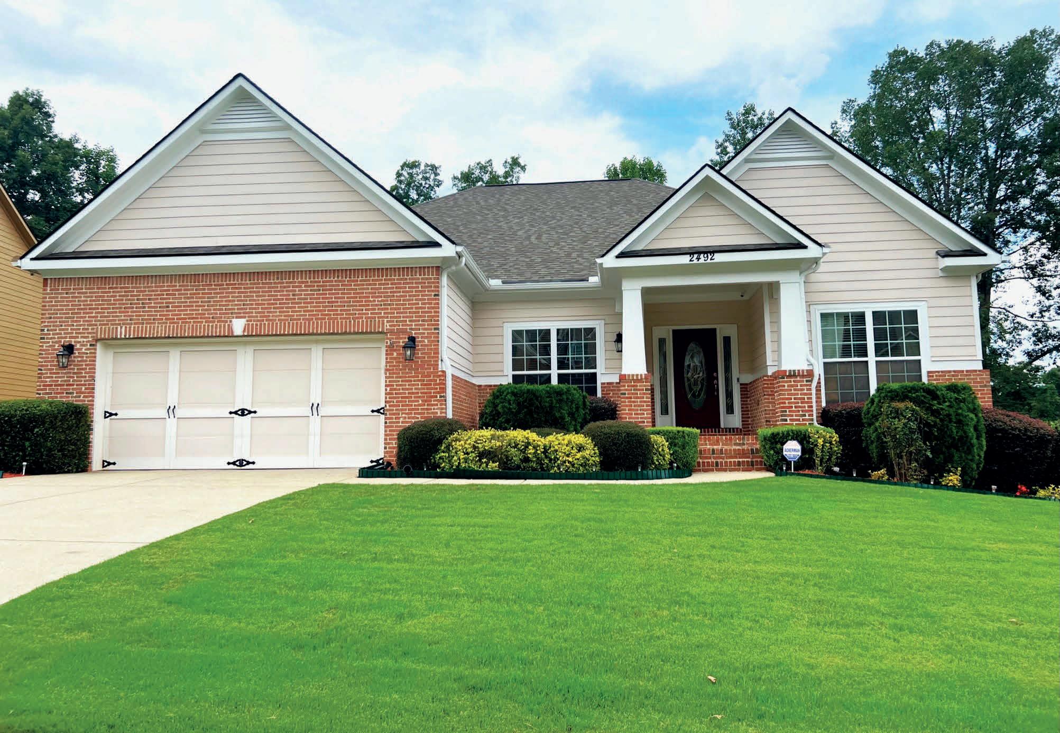
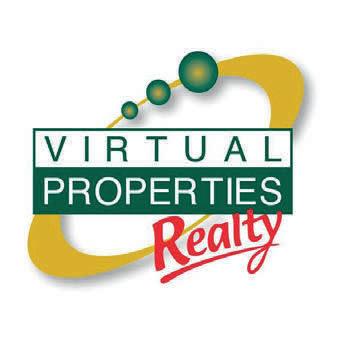

Deborah Simmonds-Omoriba REALTOR ® 770.912.1647 deborah.simmonds@yahoo.com Virtual Properties Realty.com 2750 Premiere Parkway, Duluth, GA 30097 Office: 770.495.5050 2492 KELMAN PLACE, DACULA, GA 30019 5 BEDS | 3 FULL BATHS | 2 HALF BATH | 4,726 SQ FT | $569,000
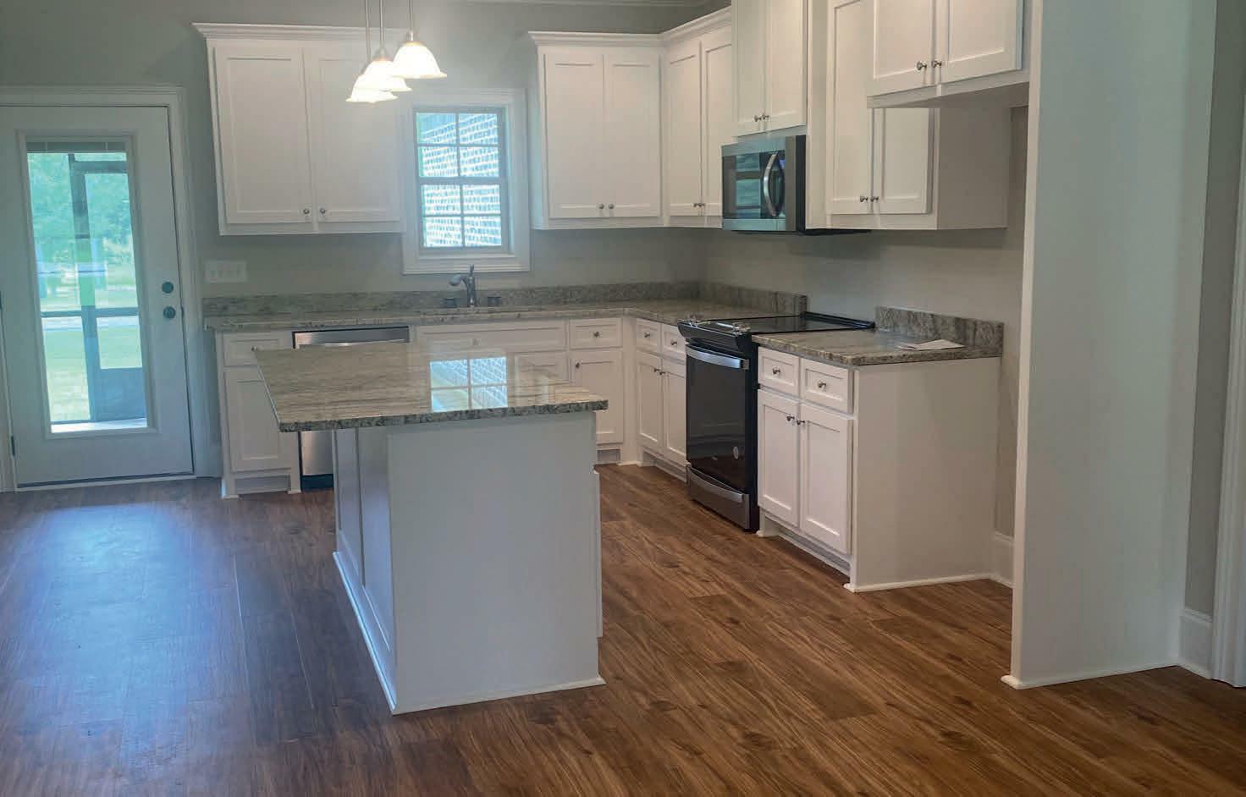
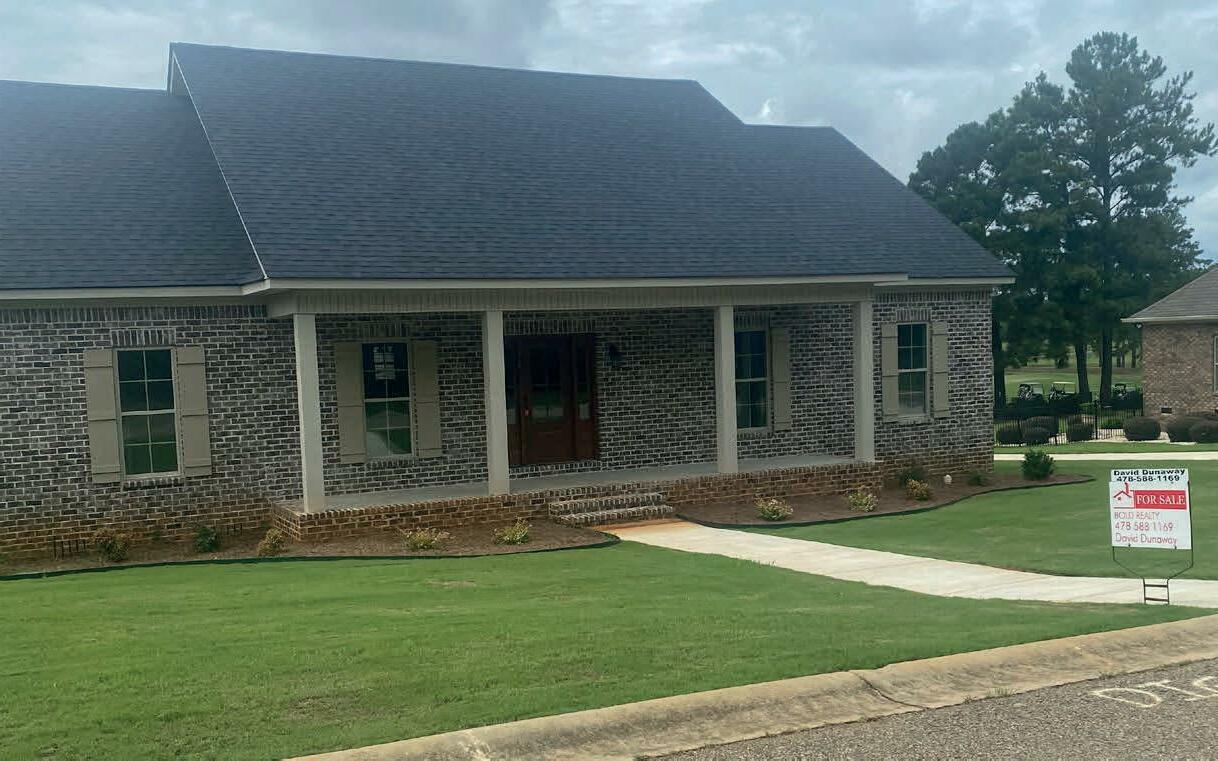
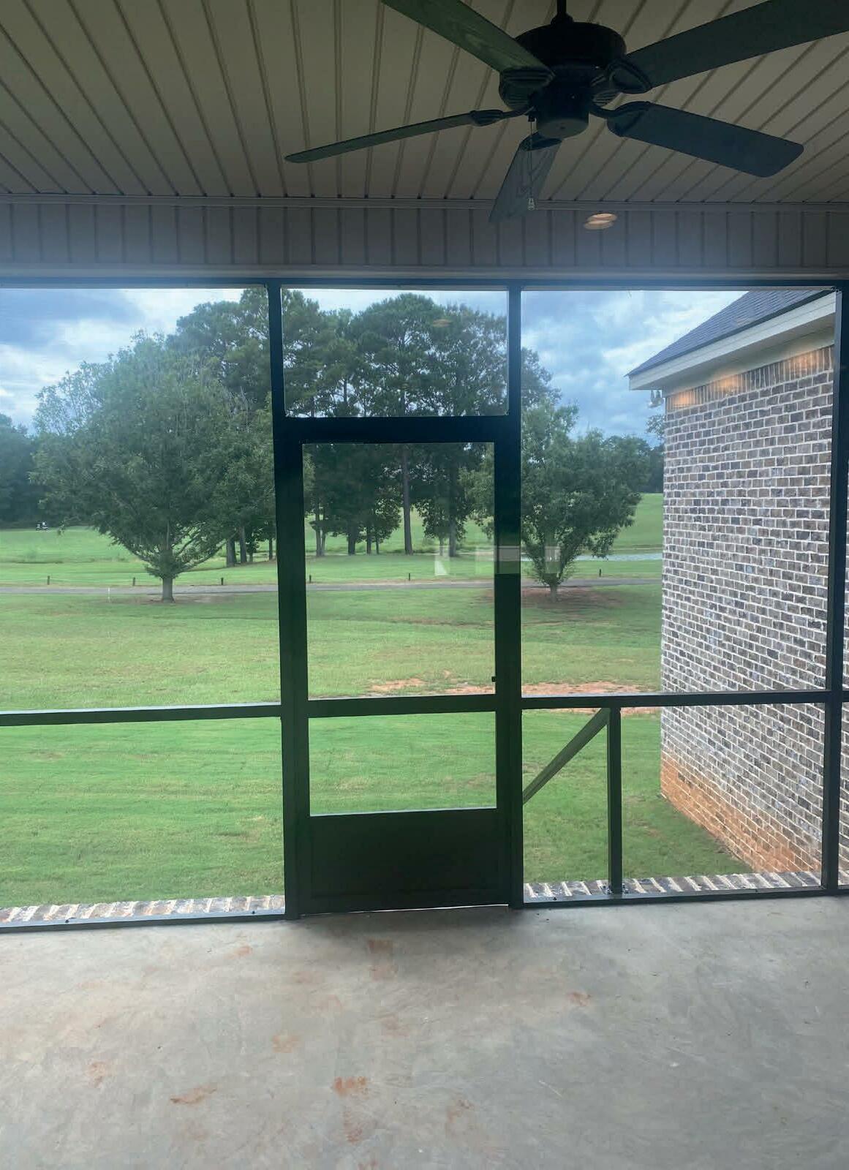
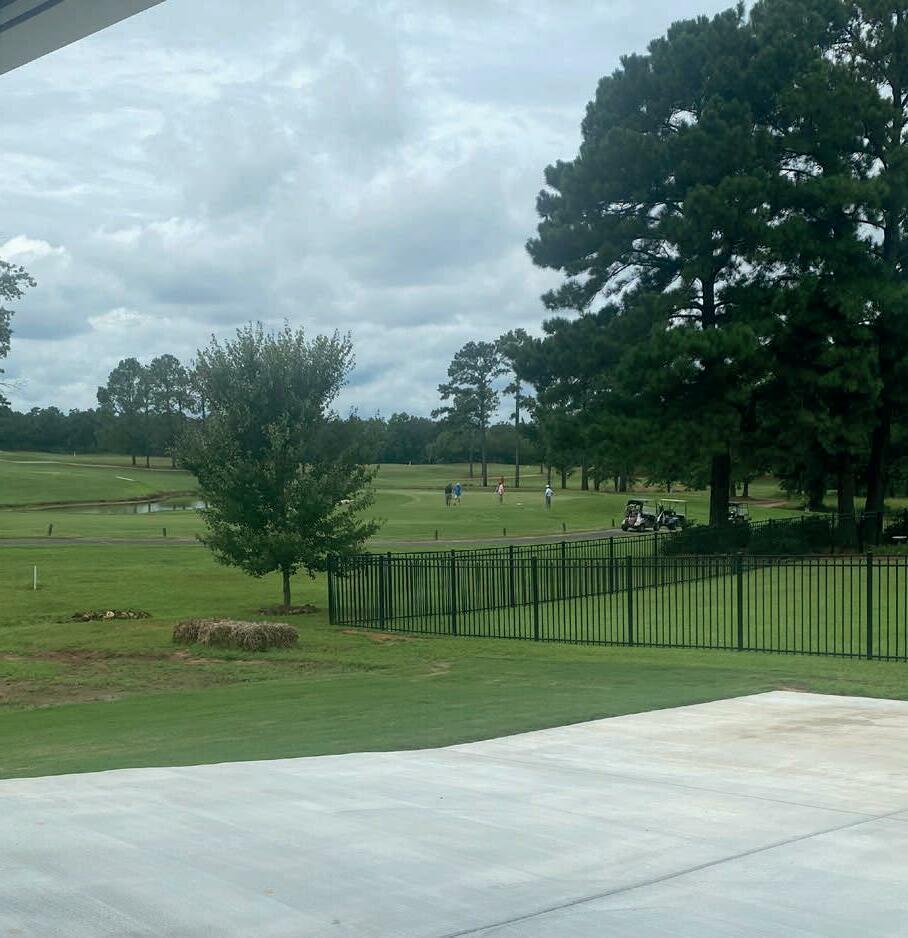

$365,000 | 4 BEDS | 2 1/2 BATHS | 3,095 SQ FT 55 RIVER RIDGE DRIVE HAWKINSVILLE, GA 31036 All NEW and all Brick on Golf Course 478.588.1169 daviddunaway933@gmail.com PO Box 1007 72 First Street Hawkinsville, GA 31036 David Dunaway BOLD REALTYREALTOR ® 50
Dawn Street
3 beds | 3.5 baths | Offered at $574,000
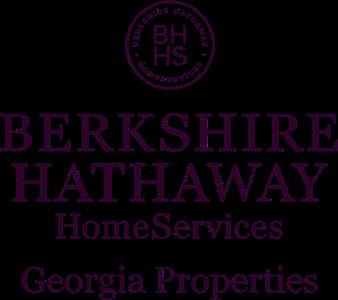
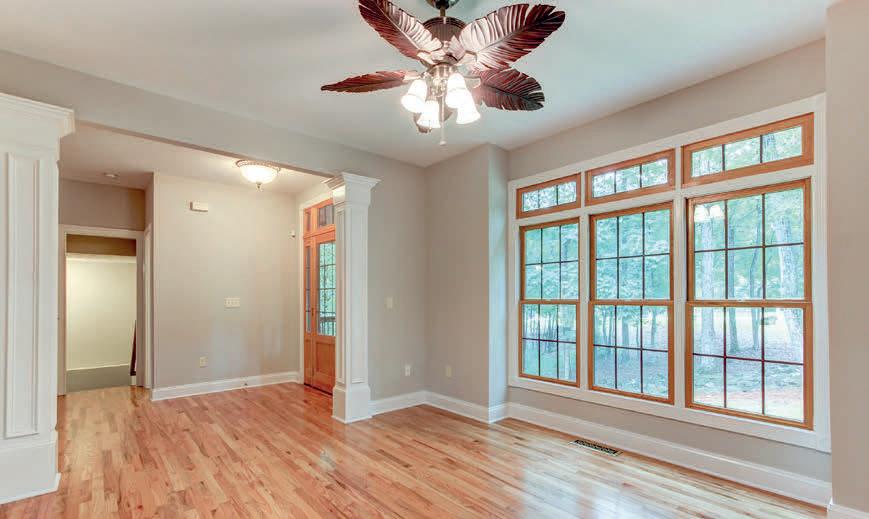
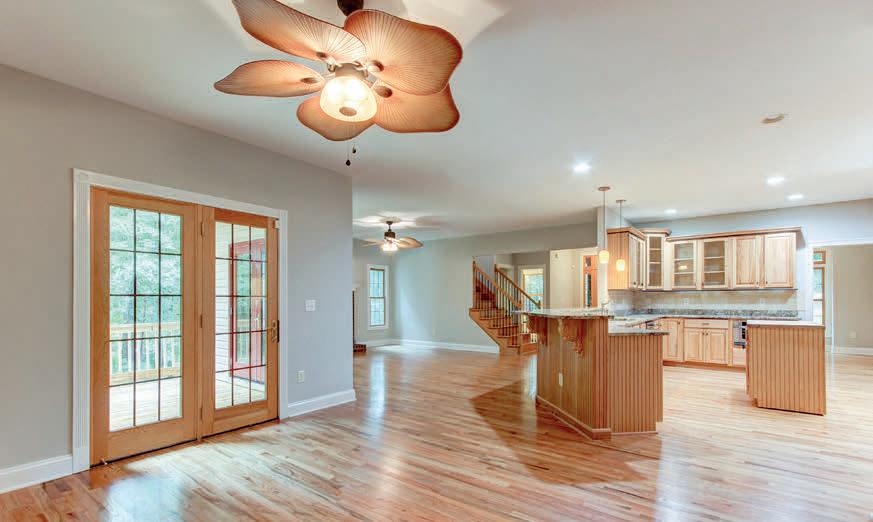
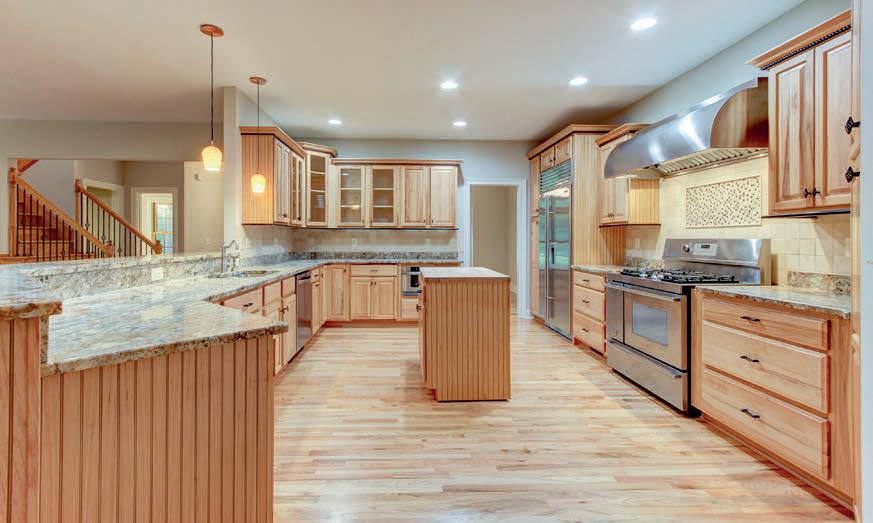
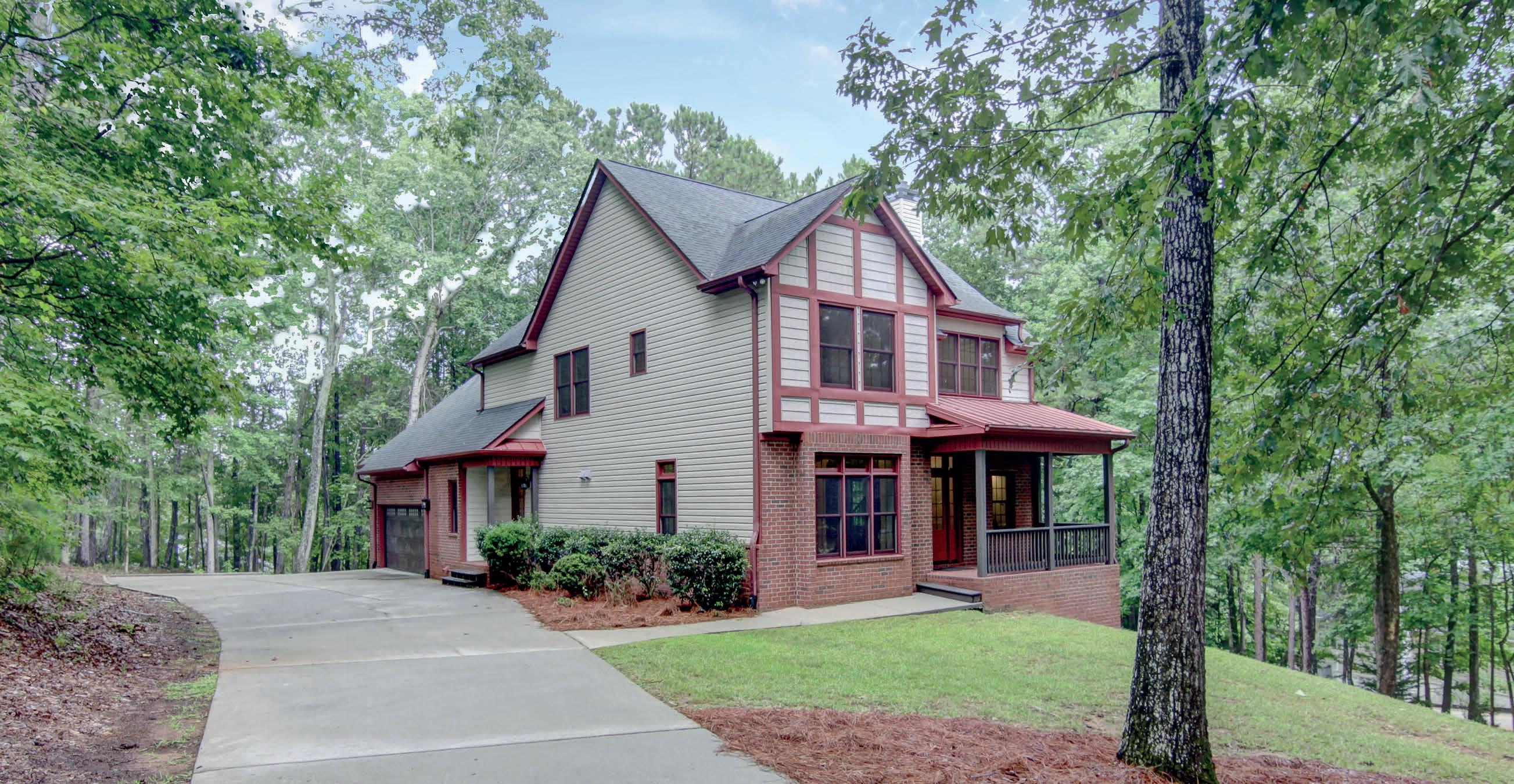
Custom home on 1.6 acres in quiet neighborhood with convenient location! So many upgrades! WOW kitchen, open floor plan & fully finished terrace level w/ office/possible 4th BR. Main level offers refinished hickory hardwood flooring throughout, amazing kitchen w/ custom hickory cabinets, commercial gas range, Wolf vent hood, microwave drawer, huge breakfast bar, breakfast room, spacious greatroom w/ brick fireplace, & separate dining room & upgraded Craftsman trim throughout. Upstairs features new carpet, master suite w/ trey ceiling, ensuite featuring marble shower w/ multiple jets, cultured marble tub, double vanity w/ granite top & private deck plus two bedrooms sharing a Jack n Jill bath. Fully finished terrace level w/ new luxury vinyl plank flooring offers gameroom plumbed for bar & wired for big screen, huge family room w/ fireplace plus possible 4th bedroom w/ adjoining full bath & french doors to lower level patio. So many extras! New paint, flooring, decks & more! Custom Jeld-Wen doors & windows (Schlage locks), engineered drainage system w/ lifetime warranty, new two-story deck & stairs, engineered web floor trusses allowing for raised ceilings throughout, upgraded Craftsman trim, upgraded lighting fixtures, Kohler toliets, upgraded fans and lighting fixtures, expanded two car garage w/ epoxy-finished floor & 220/40amp power. Nestled hilltop among mature hardwoods, this home offers tranquil views from every window & serene outdoor space on a private lot in a quiet neighborhood - great neighbors & no HOA w/ parking for your boat or RV - and a convenient location! Ten minutes to Ashley Park for shopping and dining, 15 minutes to I-85 (Sharpsburg/McCollough Rd) for an easy commute and 30 minutes to Atlanta Hartsfiled Airport.
Paula Caruthers

168
Newnan, GA 30263
770.570.8184 770.719.9400 paula.caruthers@bhhsgeorgia.com www.paulacaruthers.bhhsgeorgia.com
ASSOCIATE BROKER, CRS, GRI, E-PRO 320 W Lanier Avenue, Suite 110, Fayetteville, GA 30214
9.49 acres | Offered at $800,000 How gorgeous is this 9.49 acres homestead opportunity in Chattahoochee Hills complete with a private pond and horse barn. The driveway with road frontage adequate for a trailer opens up to a broad pasture once passing through the gated entry. Upon entry, the horse barn equipped with electricity is likely to catch your eye. The 3 stalls of the horse barn line the right side of the building, while the feed and tack room, as well as the stairs to the storage above presents itself as the first door on the left. Neighboring the feed and tack room is an additional workshop space with a roll up garage door which opens up to the driveway of the property. Looking to the left after opening

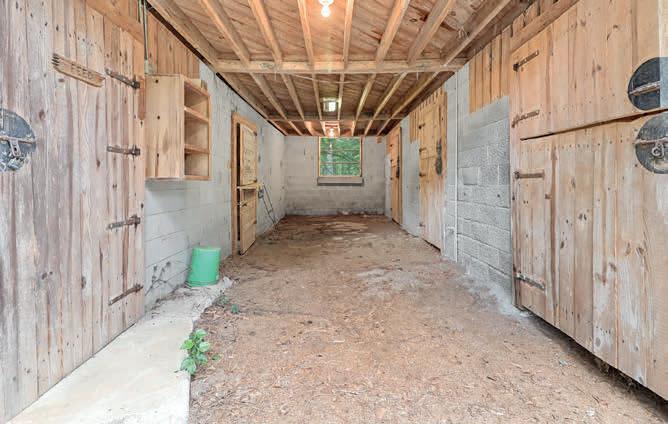
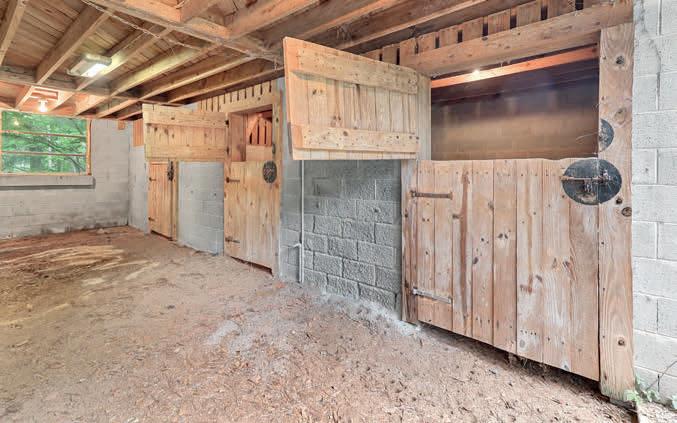
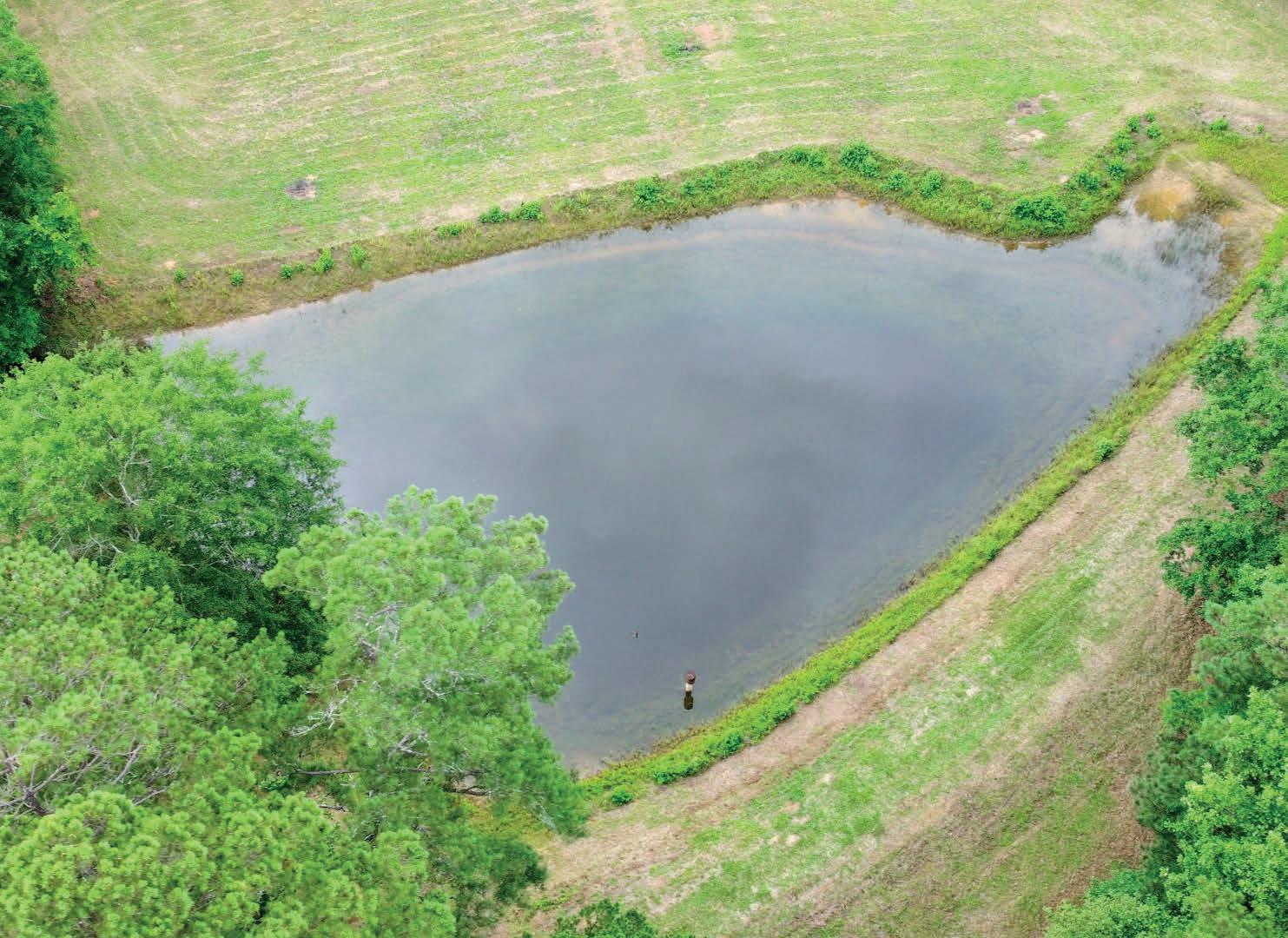
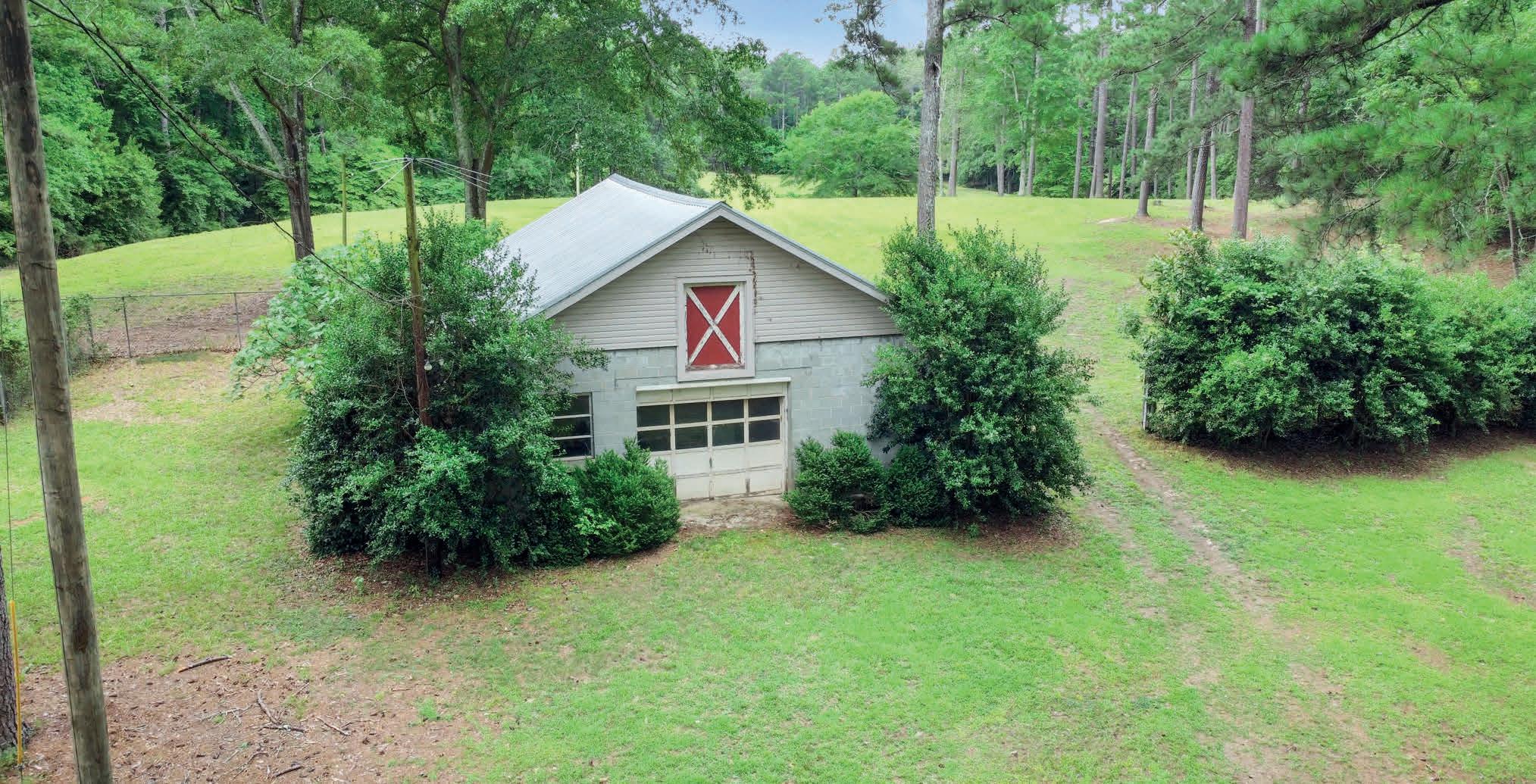
the roll up garage door, a covered work space or picnic area sits in the corner of the property. Further into the pasture of the property is an area with adequate lighting to work at night, or enjoy time with the luxury of outside electricity. Going further into the property, you will be greeted by your own private pond. The opportunities are endless. Imagine stepping out onto your back patio greeted by this view each morning. If you were to find yourself ready for a temporary change of scenery, enjoy shopping and dining at Serenbe just over a half a mile away; or hop on a plane at Hartsfield Jackson Atlanta International Airport, just 19 miles away from this phenomenal location.
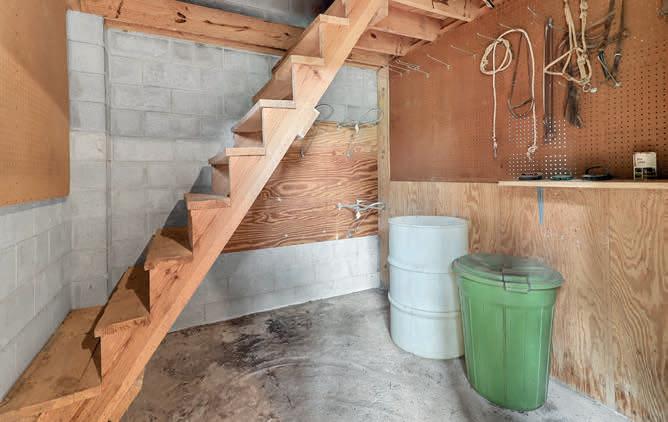
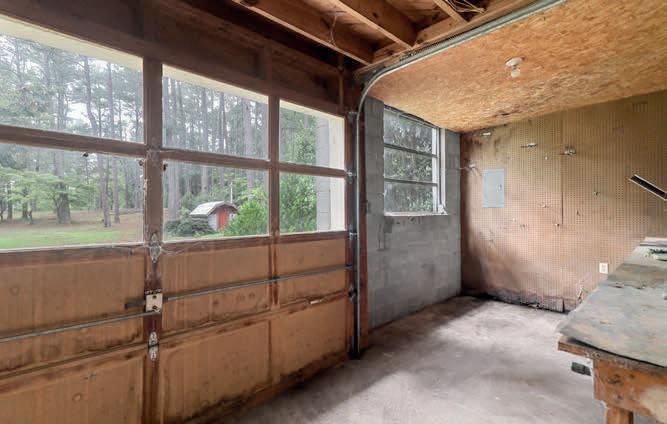
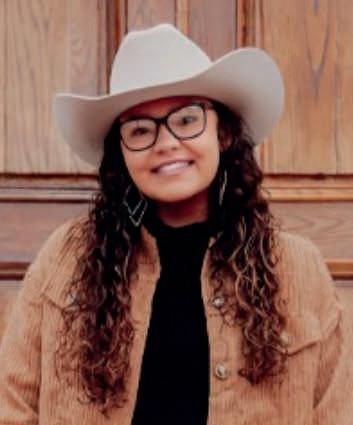
0 HUTCHESON FERRY ROAD, CHATTAHOOCHE HILLS, GA 30268 470.216.8995 oliviagentryrealtor@gmail.com www.oliviagentry.southernrealestateconnections.com Lic #408223 Olivia Gentry REALTOR ® 30 East Washington Street, Unit C Newnan, GA 30266
52
REALTOR®





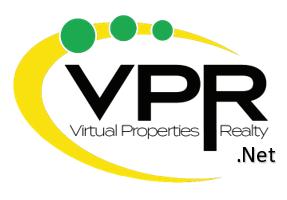

Beautiful 5-Bedroom, 4-Full Bathrooms home sitting on a full basement, the largest home located in the Westleigh subdivision. Perfectly located within walking distance of the Gwinnett Environmental & Heritage Center, Treetop Quest Park, and adjacent walking, hiking, and biking trails. Minutes from lake Lanier, Mall of GA, Burford Topgolf facility, and plenty of fine dining restaurants. Effortless commute in either direction, just 30 minutes from Atlanta with quick access to I-985 and I-85. Gorgeous hardwood floors and plush carpeting on the lower and upper levels. Beautiful crown molding and stunning arched doorways invite you to the spacious living room and formal dining areas. Spacious open concept kitchen with beautiful granite countertops, Butler bar, Breakfast bar, and a stunning center island. Upgraded stainless-steel refrigerator and brand-new stainless steel electric range. Upgraded security camera system throughout the home with Alexia automation controls. The main level has 1 bedroom and 1 full bathroom. The upper-level loft area of this home is perfect for a gaming room or family entertainment area. The upper level has 3 additional bedrooms and 3 full bathrooms with 1 as a Jack-n-Jill to the adjacent bedrooms. Massive owner suite with separate his/her closets. The Master bathroom has upgraded tile flooring, double vanity sinks, a large soaking tub, and a beautifully tiled walk-in shower with a bench. The basement area of this home is perfect for those looking to add a custom-designed man-cave, or in-law suite, or use as extra storage space. Upperlevel deck facing a private, peaceful backyard meadow area waiting for you to enjoy!
Featured at $610,000. Contact agent for more information.
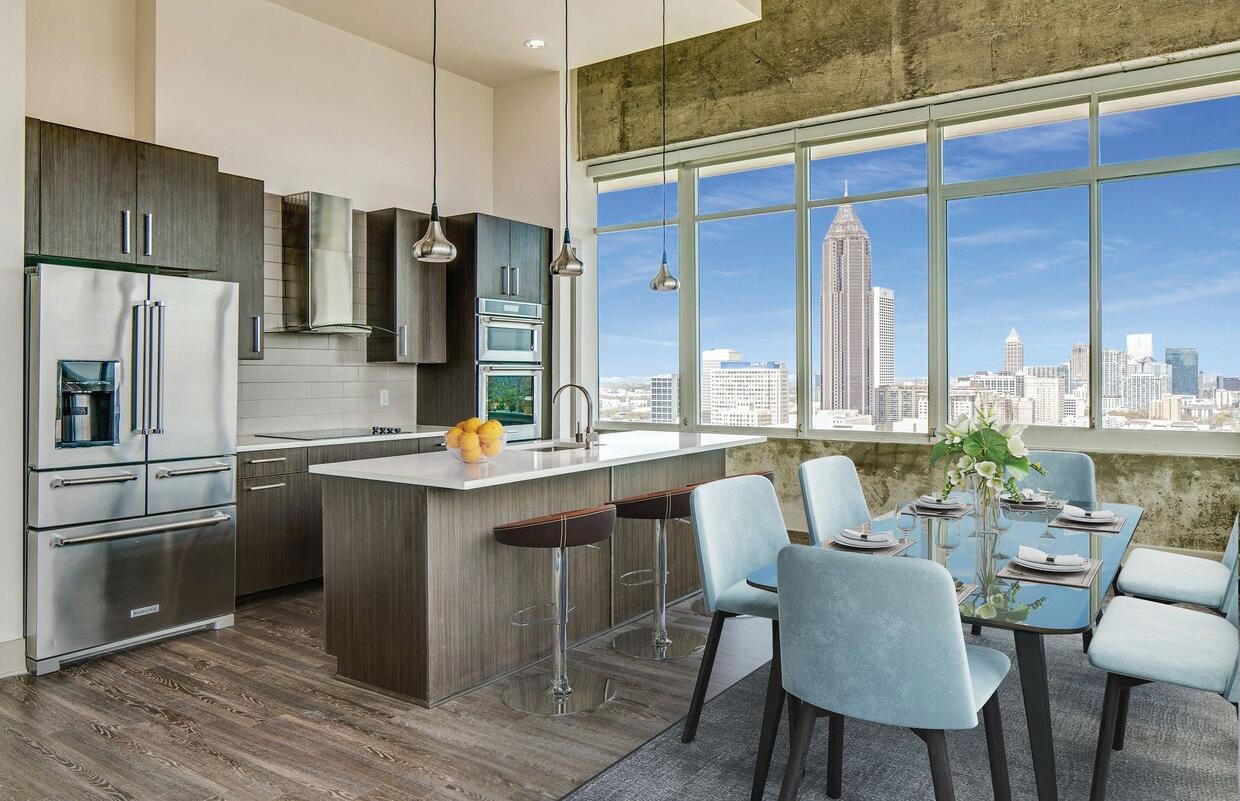
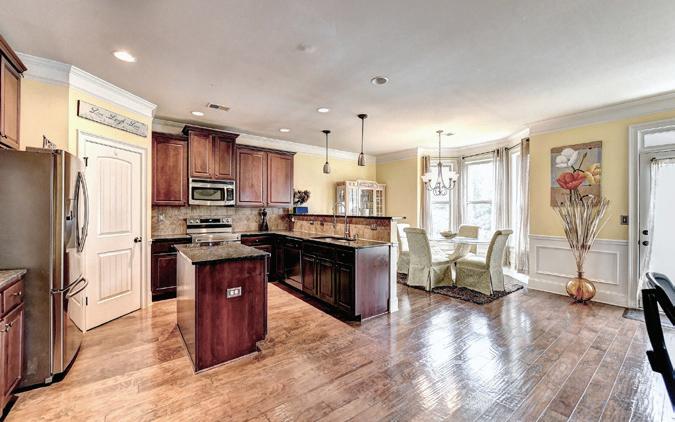
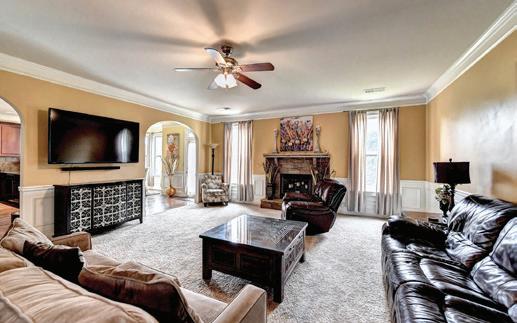
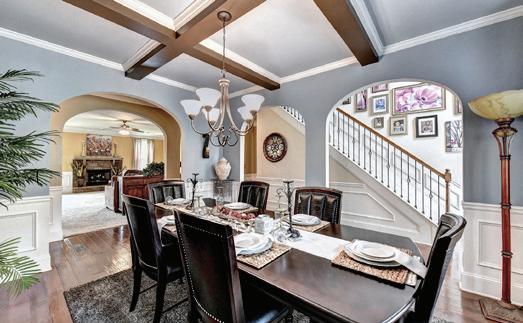
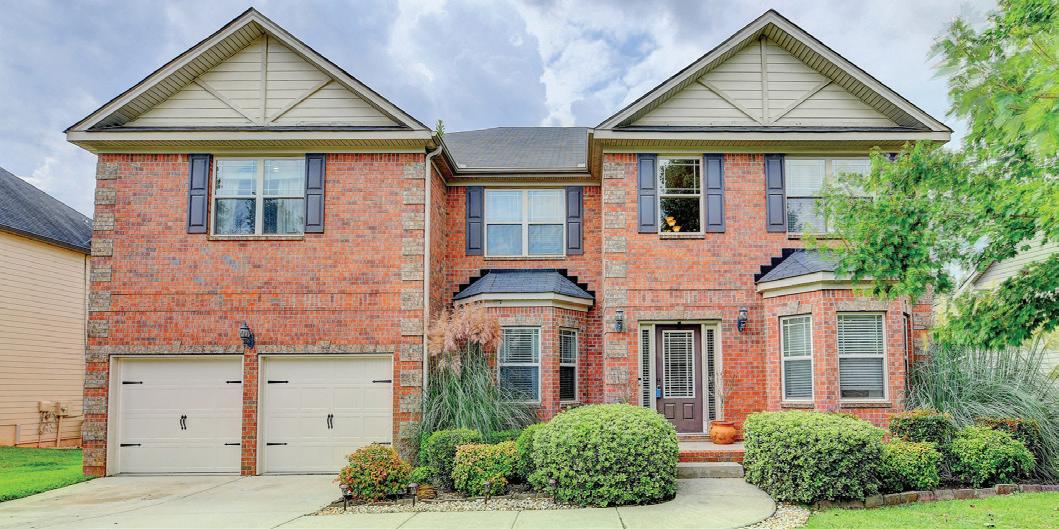
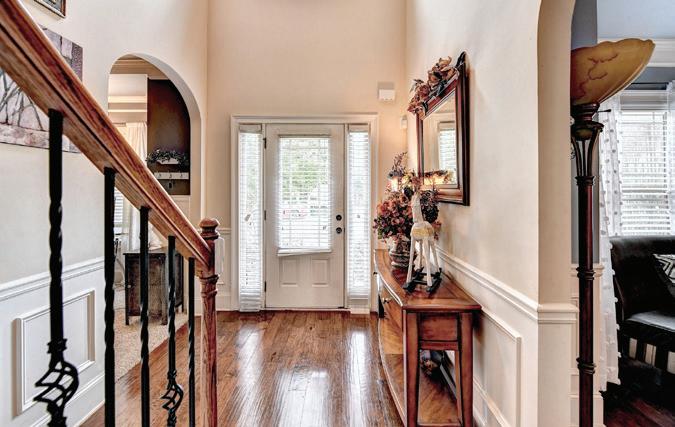
404.969.6941 email@seldridge.info stepheneldridge.atlantaareahomesearch.com/ Stephen Eldridge
1446 CLARECASTLE LANE, BUFORD GA 30519 FOLLOW US. @HAVENLIFESTYLES
Heritage Group Homes is proud to present the Danville Plan. This end unit townhome has 3 beds 2.5 baths with open concept living, dining and loft areas. Walk onto your covered porch and find an outdoor fireplace. Inside find a large family room w/10 ft. ceilings, casual dining, kitchen and a powder room. Kitchen features SS appliances, shaker style 42 inch cabinets w/modern trim, tile backsplashes, recessed can lighting and pendant lighting. Upstairs you will find a loft area-great for a study or media area, the primary bedroom w/spa like bath including a super shower, double vanity w/makeup area and walk in closet. 2 large secondary beds w/walk in closets and 1 full bath complete the upstairs. Beautiful trending paint colors, designer LVP flooring, carpet and ceramic tile, 8 ft. doors thru out, shaker style cabinetry and the latest styles of granite/quartz countertops have been specially picked for each unit. This unique townhome community is located in the heart of downtown Flowery Branch with walkability to restaurants, shops, parks and Lake Lanier nearby.

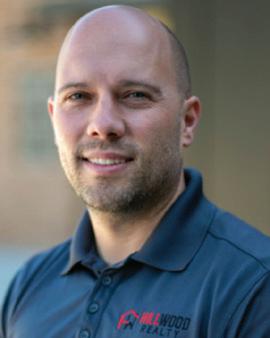
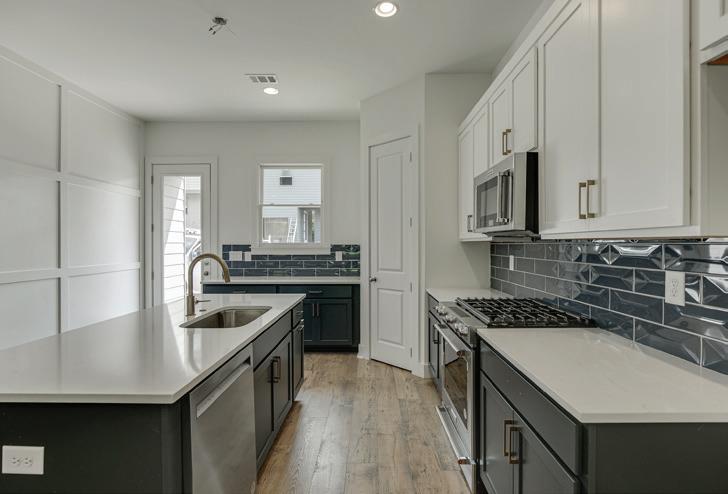
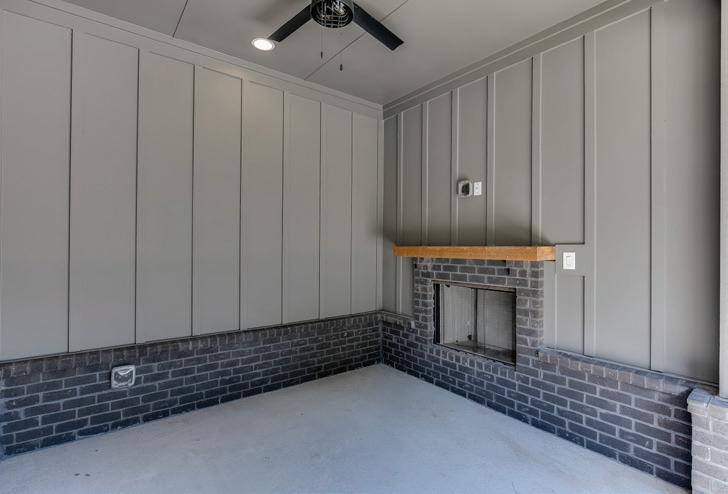
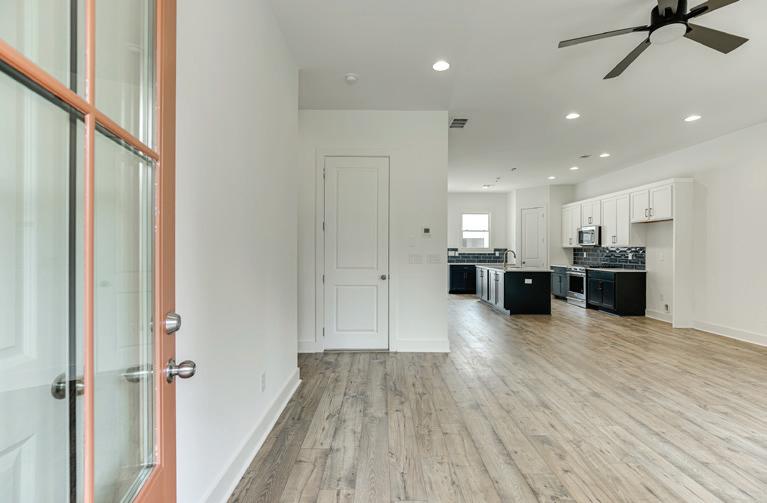
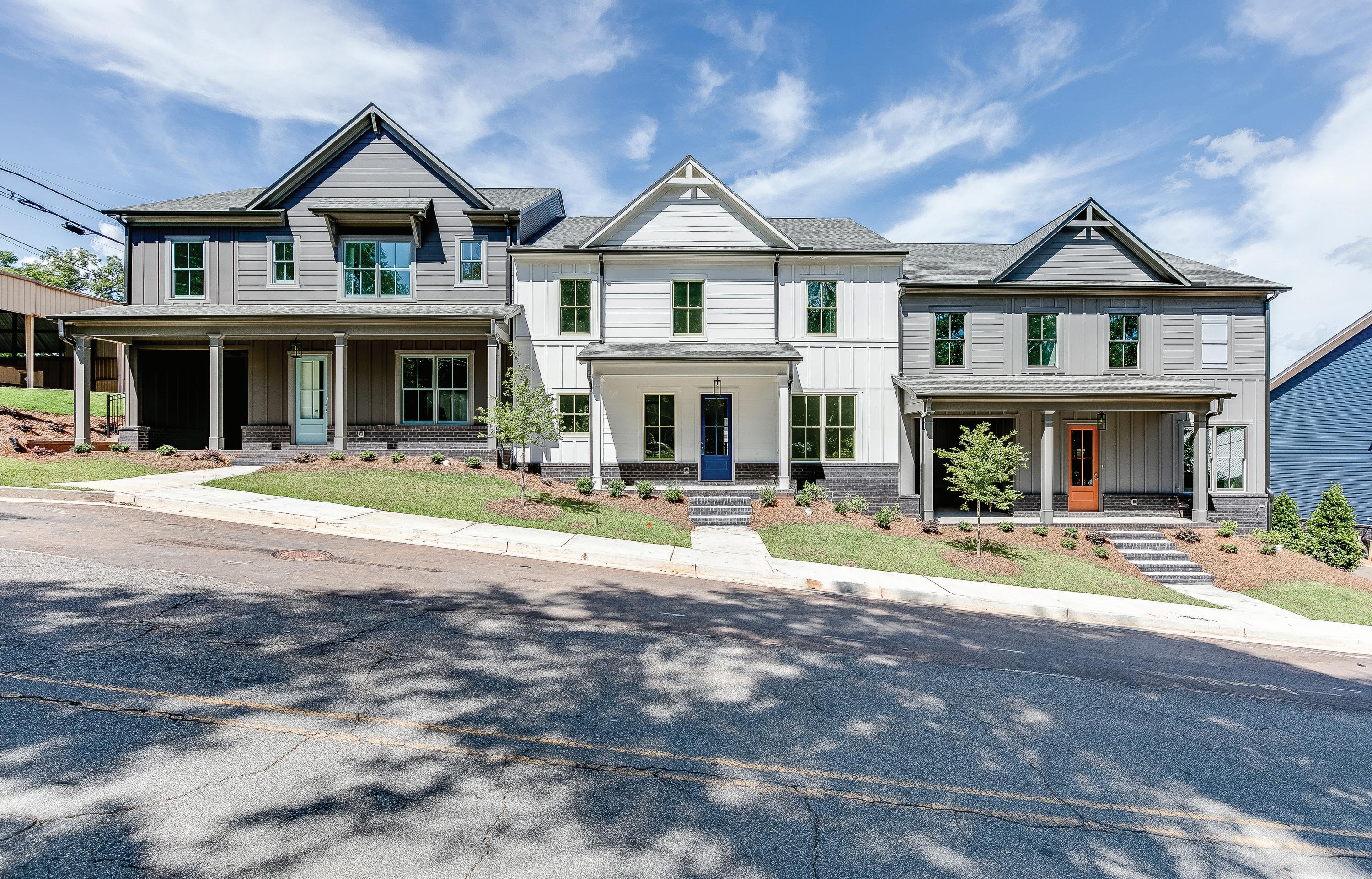
5728 MAIN STREET #7, FLOWERY BRANCH, GA 30542 $436,500 | 3 BEDS | 2.5 BATHS | 2,028 SQFT Casey Wood BROKER & CO FOUNDER C: 678.414.2772 O: 770.822.2499 cwood@hillwoodrealty.com www.hillwoodrealty.com 5512 Main Street, Flowery Branch, GA 30542 54


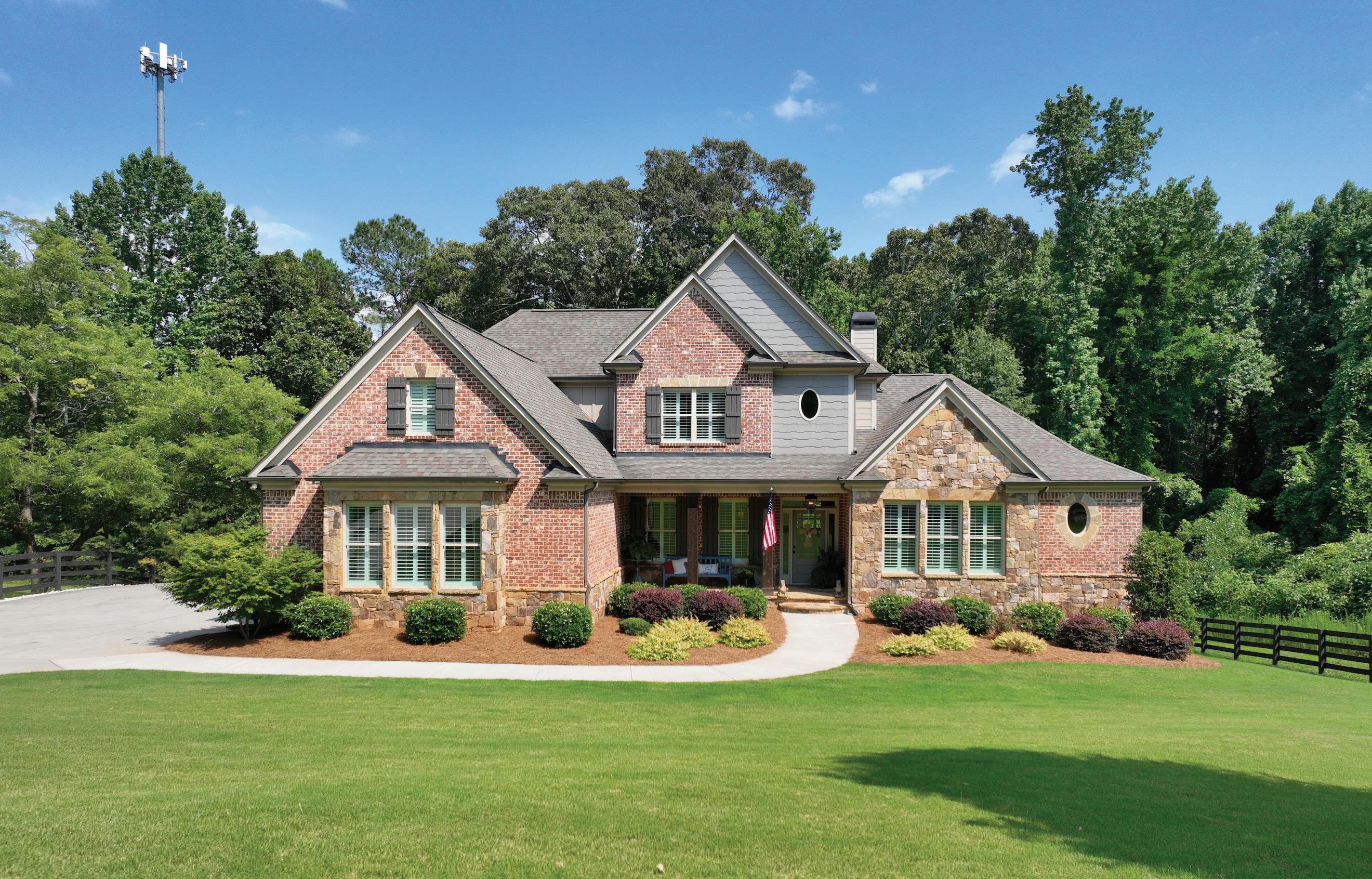
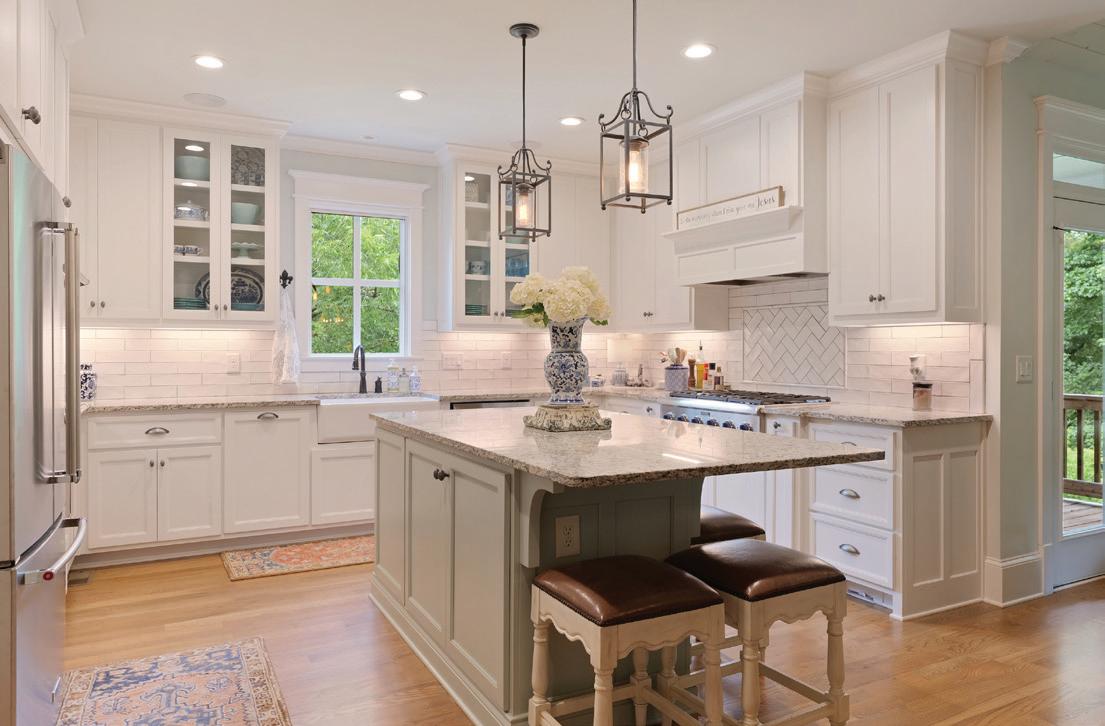
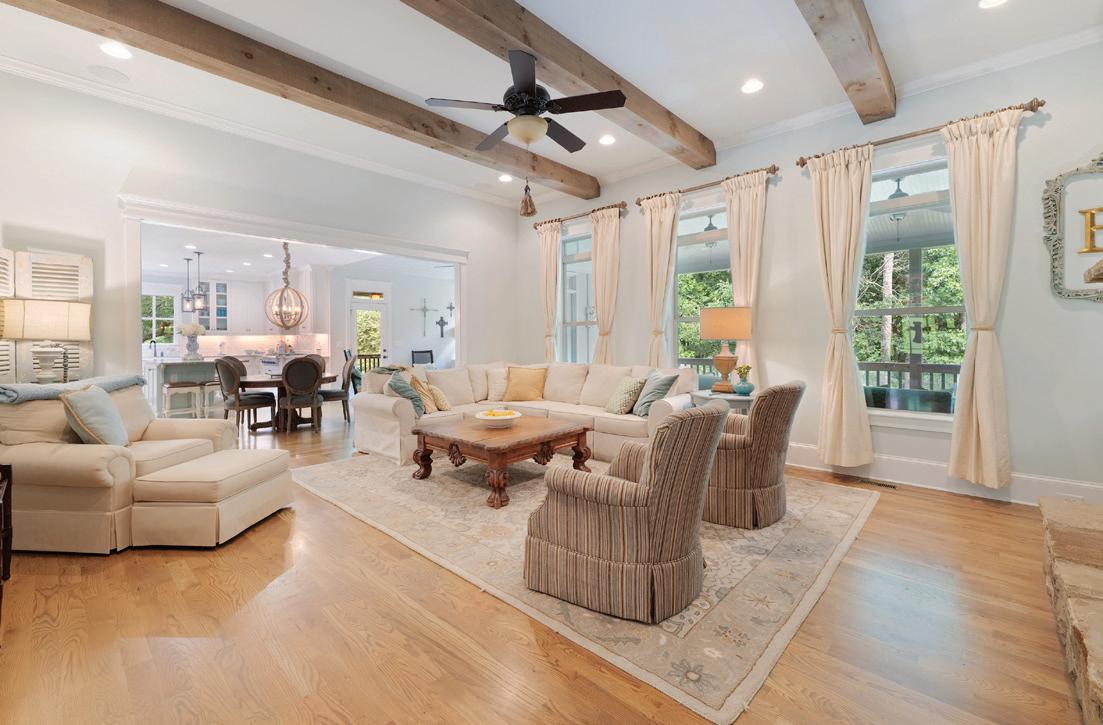
Casey Wood BROKER & CO FOUNDER C: 678.414.2772 O: 770.822.2499 cwood@hillwoodrealty.com www.hillwoodrealty.com 5512 Main Street, Flowery Branch, GA 30542 2881 N Bogan Road is a 3,784 square foot house on a 1.45 acre lot with 5 bedrooms and 4 bathrooms. 2881 NORTH BOGAN ROAD, BUFORD, GA 30519 5 BEDS | 4 BATHS | 3,784 SQFT | 1.45 ACRE
beautiful setting. Pella Windows/
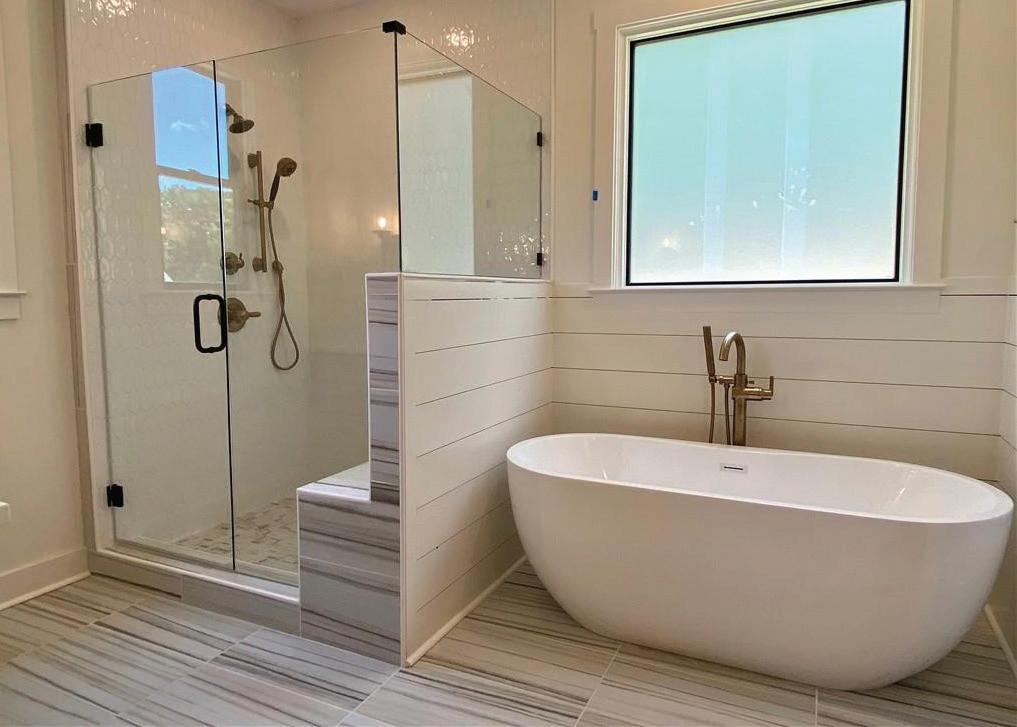
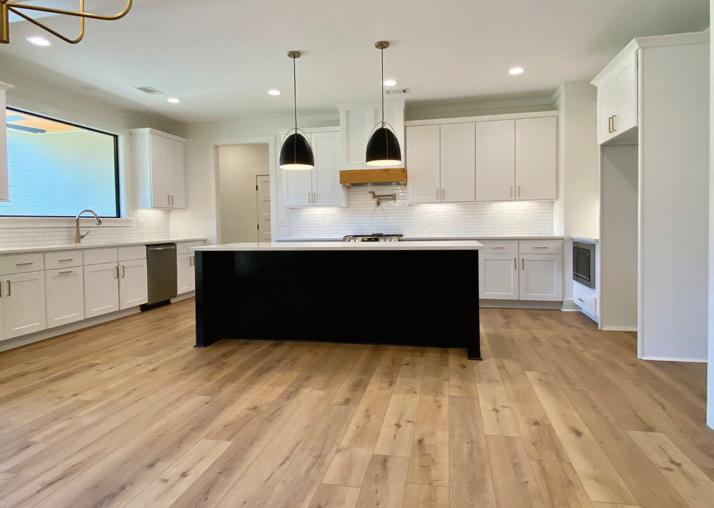
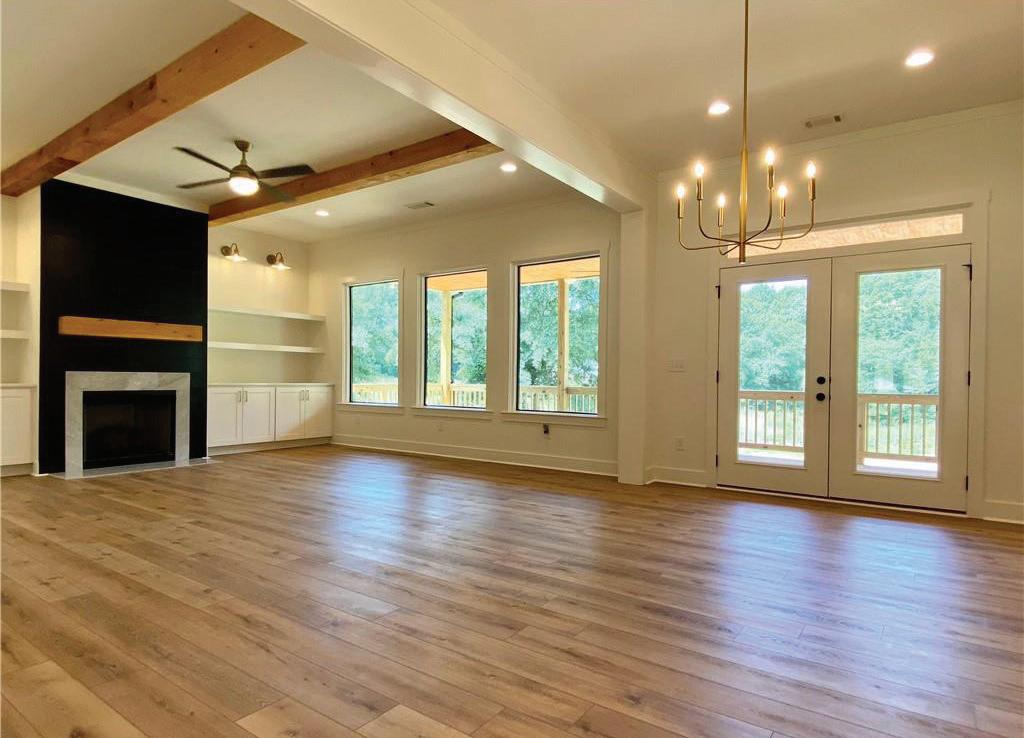

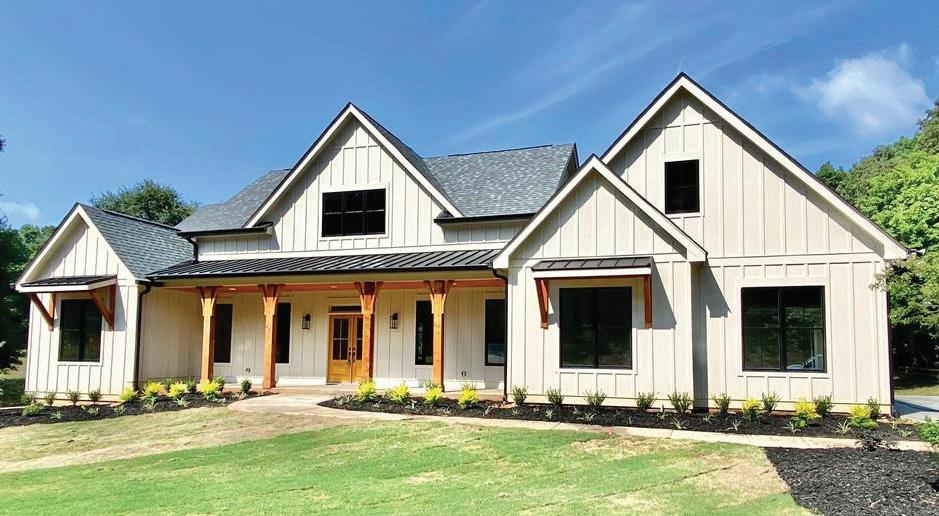
lighting/
Water
Wired Cat
System-2 More Bedrooms & a
to comfort &
Sq
Garage
out the main
The

a

a possible
BR as well as more room to
community of only
Incredible 1 New Construction 1 Level Modern Farmhouse on 1.3 Acres w/ a full basement & a 4th BR & 3rd Full Bath upstairs - no HOA! As you enter via the Front Porch, you will feel at home-on the right will be the Office then the Beamed Ceiling Great Room w/ Gas Logs. The Kitchen is a DreamBeautiful Upgraded Cabinetry/Quartz Countertops/Upgraded Appliances & an Island to gather by*The Covered Back Deck overlooks your
LED
Instant
Heater/ Pre
6 wiring/ Security Cameras installed/Whole Home Surge Protection add
convenience. The Primary Bedroom has an oppulent Bath waiting w/ a Soaking Tub plus a Custom Closet Shelving
650
Ft
round
level.
Terrace Level features
Media Room, 4th Full Bath &
5th
expand. East Forsyth High School District? YES! Lake Lanier access is nearby-Make sure to see this home soon- Small
6 homes, all on at least 1 Acre Lot size*Photos are of the actual home that has been built! GORGEOUS MODERN FARMHOUSE 9210 WALDRIP ROAD, GAINESVILLE, GA 30506 5 Beds | 4.5 Baths | 3,900 Sq Ft | $1,150,000 C: 404.680.4888 O: 404.843.2500 john.baker@metrobrokers.com www.johnbakerhomes.com John Baker CRS, GRI ASSOCIATE BROKER REALTOR ® 700 Highway 61, Suite 102, Villa Rica, GA 30180 NEW CONSTRUCTION 56
L Estate”, a quaint Victorian home is truly a place where dreams come true. From the gated stone entrance, travel up the crape myrtle lined drive to the main house. With a gourmet chef’s kitchen, huge dining area and four southern style decorated bedrooms, this is a real country home. Relax and enjoy the large concrete pool and have a cookout under the huge adjoining cabana complete with stone fireplace, all sitting next to the house for your enjoyment. An oversized 4-car garage with 2 cabana baths sits behind the house. Above the garage is a large bunkhouse/recreation area with pool table. A great place for kids to play, and it sleeps up to 12 comfortably. A nearby carriage house with lounge area, 2 private bedrooms/baths, stone fireplace, and circular staircase to a loft, is perfect for guests and family. All this, overlooking nearly 60 acres of rolling pastured hills along almost a mile of footage on the tranquil Hudson River. Plenty of room for vacationing family and/or friends to explore and enjoy this little place in paradise. Newly renovated and perfectly tucked away, this country home awaits you. PS – Seller used as a weekend get-a-way, and for family / friends / employee gatherings, etc. Registered with VRBO, “Little L Estate” is already a popular venue for weddings, family reunions, group meetings, etc.
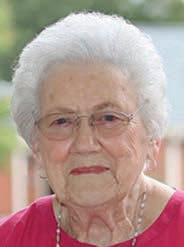
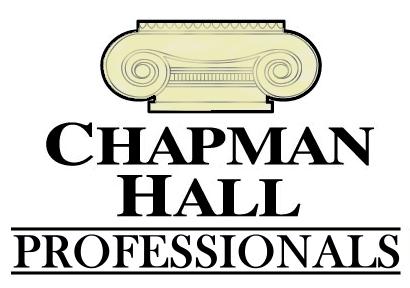
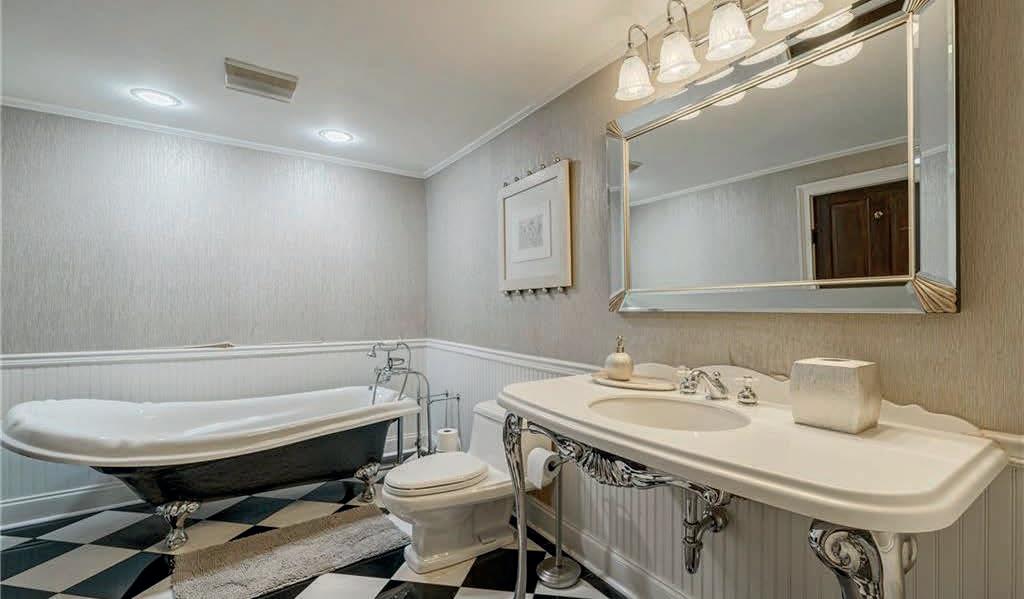
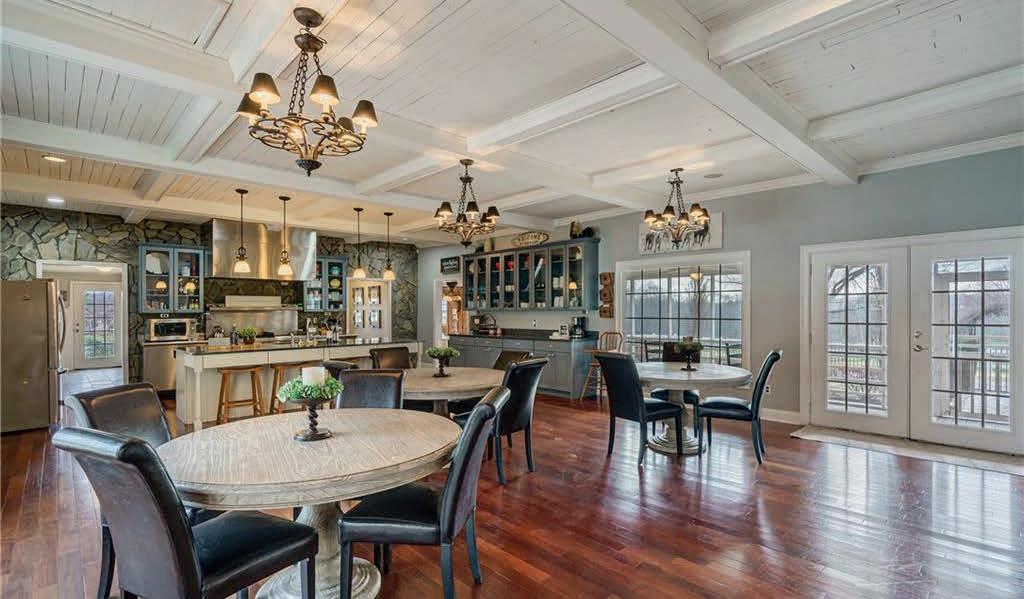
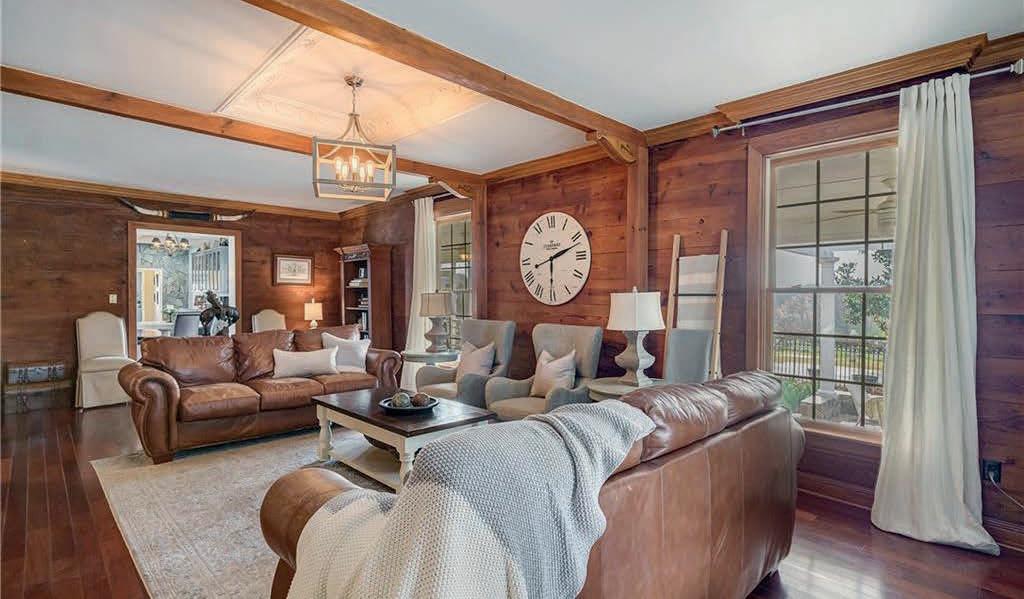

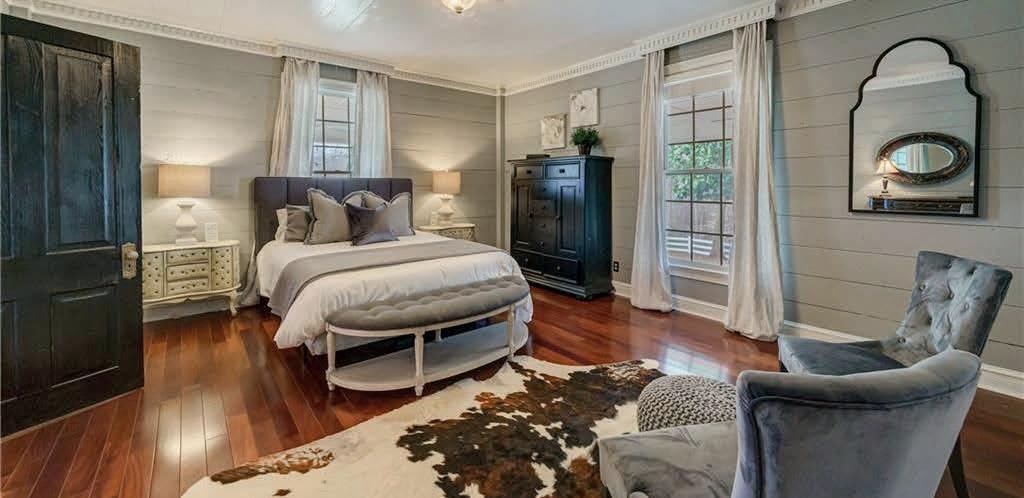
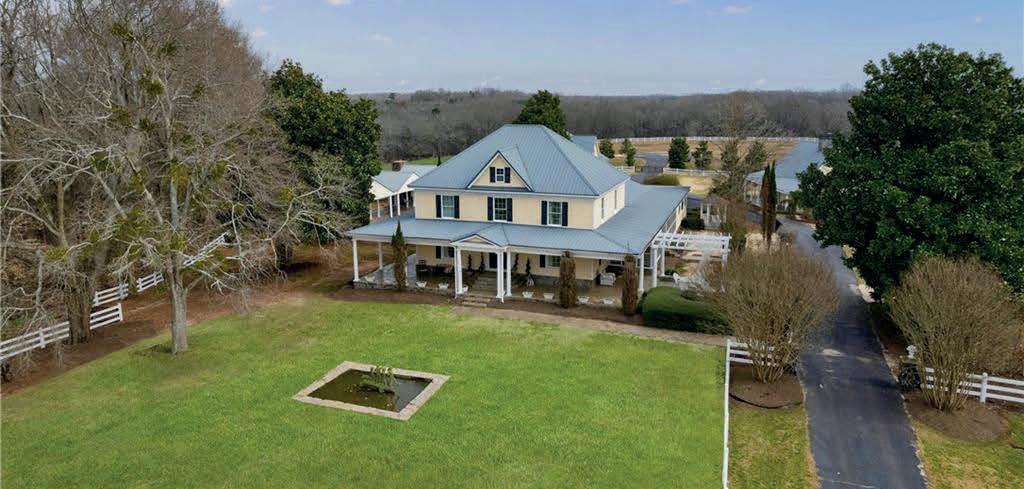
7527 Highway 326, Commerce, GA 30530 8 BEDS | 7 BATHS | 5,639 SQ FT | $2,998,000 706.765.7949 asrepp244@gmail.com 3725 Lawrenceville Suwanee Road, Suite A2 Suwanee, GA 30024 Annabell Repp REALTOR ® “Little
678.730.0080
Rock, GA



4 BEDS | 4 BATHS | 4,120 SQ FT | $994,900. This exquisitely maintained Rustic Lodge boasts over 250 ft of WATERFRONT property in Talking Rock Creek Resort. This home has it all! The main entry/ foyer opens up into a grand living area with fireplace and open kitchen with island. Primary suite with bath, mudroom, laundry/pantry off of kitchen and another room for office or den area. Upstairs offers another Primary suite with bath, loft with game, reading area overlooking the large living space. The terrace level has 9’ ceilings, separate kitchenette area, another Primary suite with bath, 2nd large living area, exercise, gaming! SO MUCH ROOM, over 4000 sq ft! The wrap around porches are a great way to relax and enjoy the most amazing views and sound of rushing water or you can enjoy the very walkable waterfront with fire pit and perfect place to fish, kayak swim and tube in water that leads to the Carter’s Lake area close by where you could dock your boat at the Marina. Less than 90 minutes to Atlanta makes this home the perfect year-round home or weekend getaway! This home is ‘turn-key’ ready for you and your guests. Just a short drive to many local wineries and breweries.
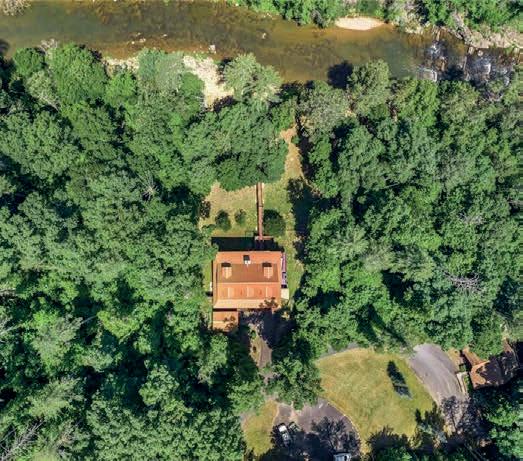
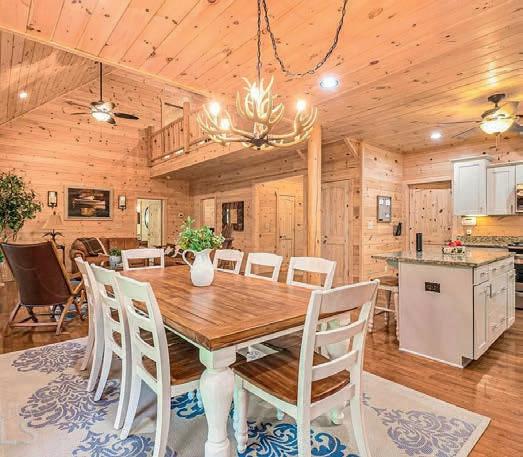


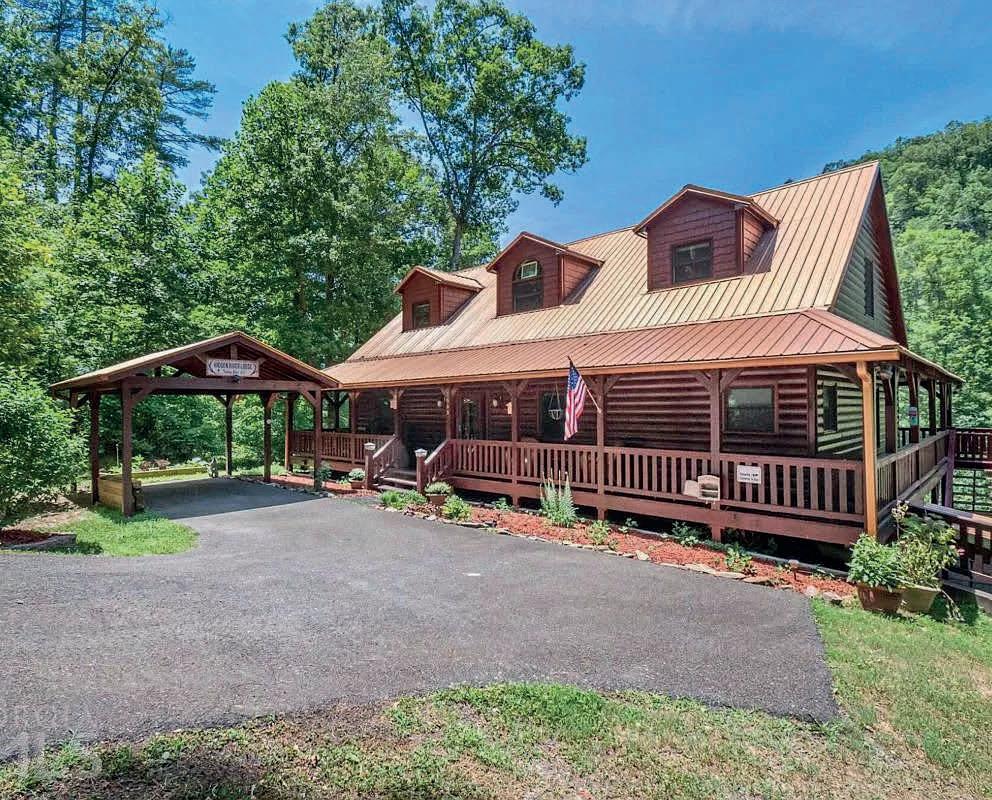
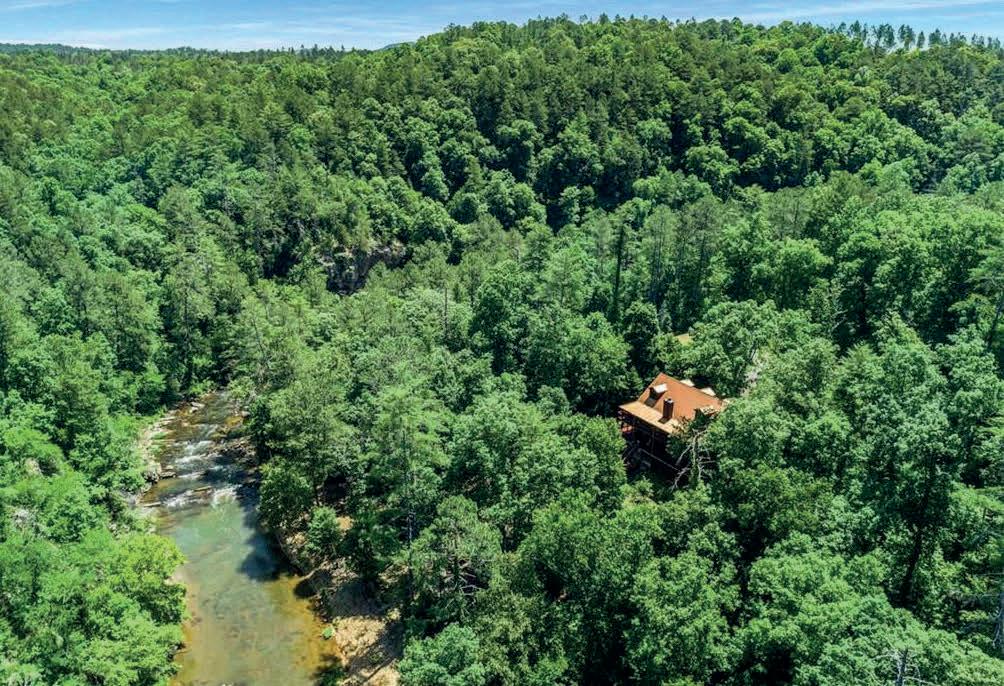
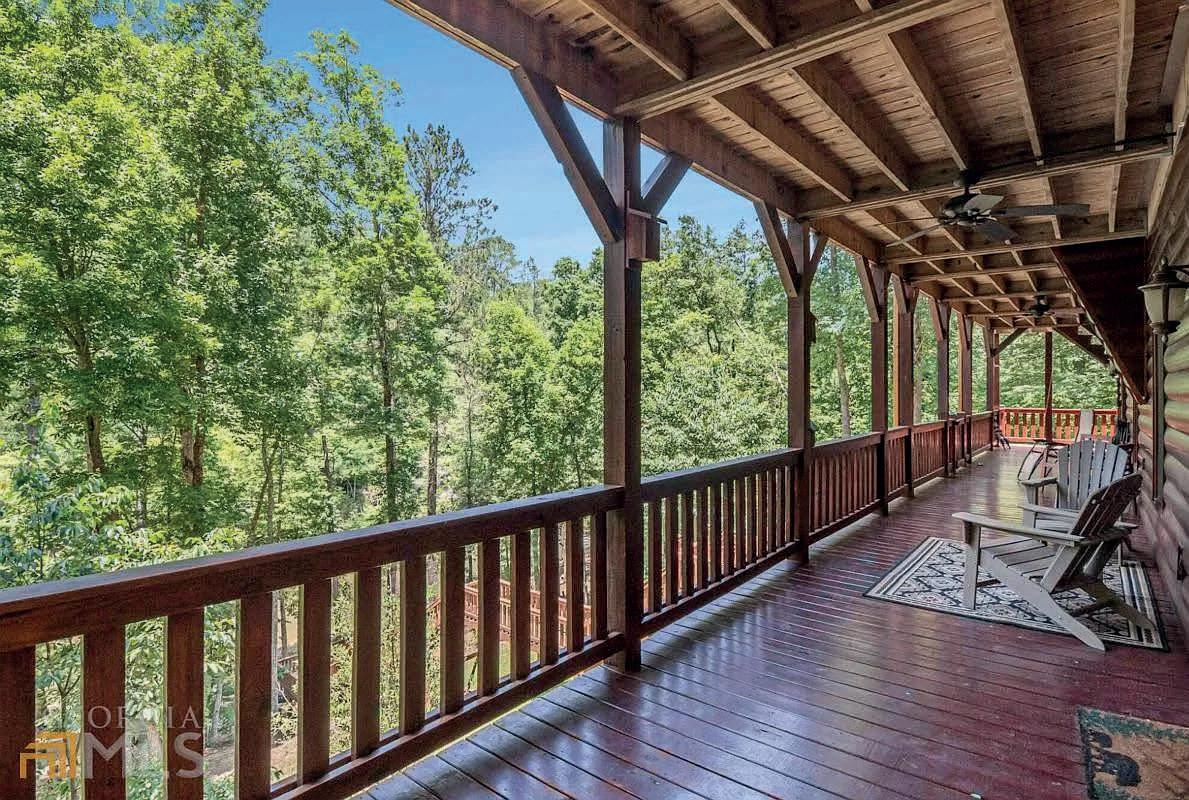
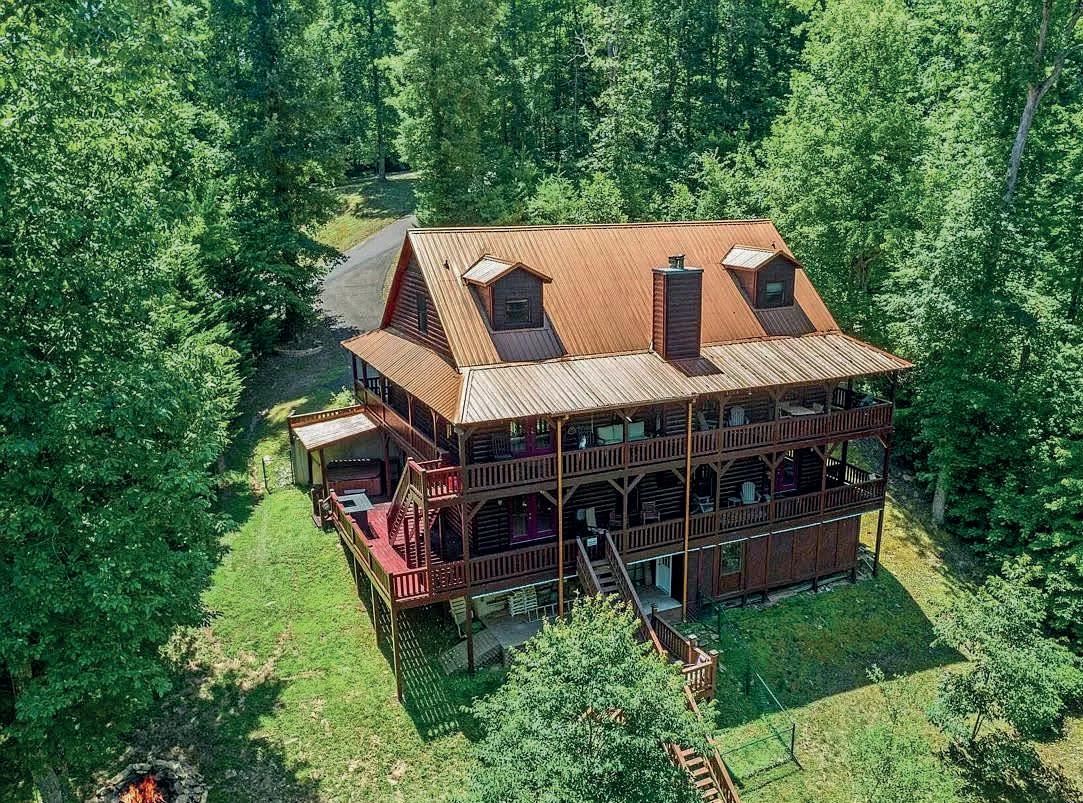
1689 Marie Drive, Talking
30175 C: 323.702.4999 O: 706.276.2500 barry.conner@metrobrokers.com www.barrysellsga.com Barry Conner REALTOR ® 29 Highland Dr. Suite #115, Ellijay, GA 30540
Welcome home to this custom builder’s retreat with metal roof & unmatched quality throughout. Enjoy the cooler temperatures & serene beauty of Jasper, experience this high quality chalet home with private guest house. The owners’ home was just completed in 2020 & boasts soaring, floor to ceiling windows to allow nature’s beauty to be enjoyed from every room. Each home features a spacious sunroom on the back for relaxing & decadent entertaining, listen to the fast flowing creek running behind the homes. A total of three custom stacked stone fireplaces warm your winter days & add to the relaxation options of these magnificent homes. Every board, log & material used in this fine home was hand selected with great care & scrutiny & then assembled by top craftsmen in their trade. Materials were selected for their beauty, character, longevity & quality. Four car garage with 10’x9’ doors plus plenty of space for your workshop, office & toys of every kind. Come see what perfection looks like. No restrictions here, located centrally to all the natural beauty, recreation, vineyards and attractions of the North Georgia Mountains and the Appalachian Trail.
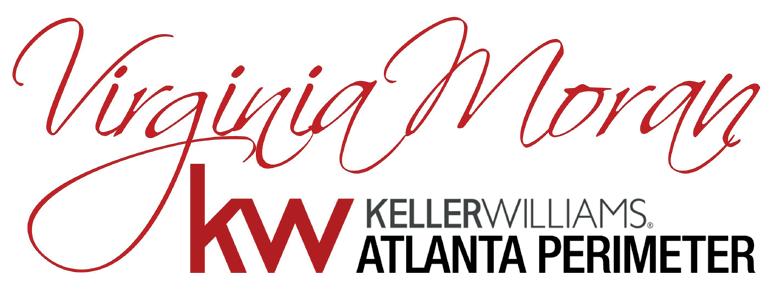
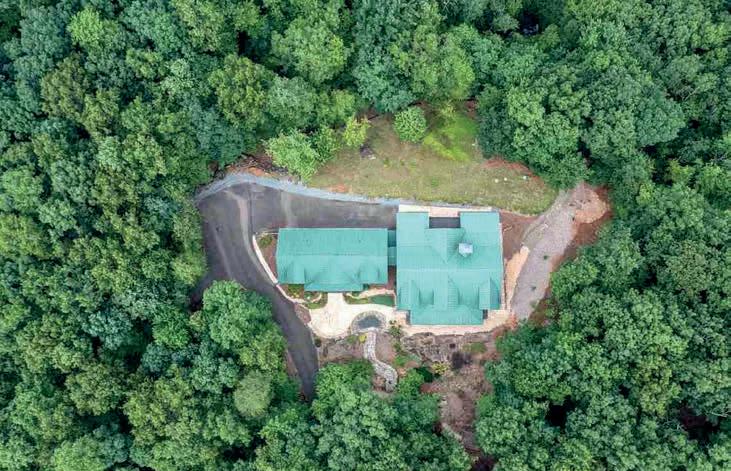
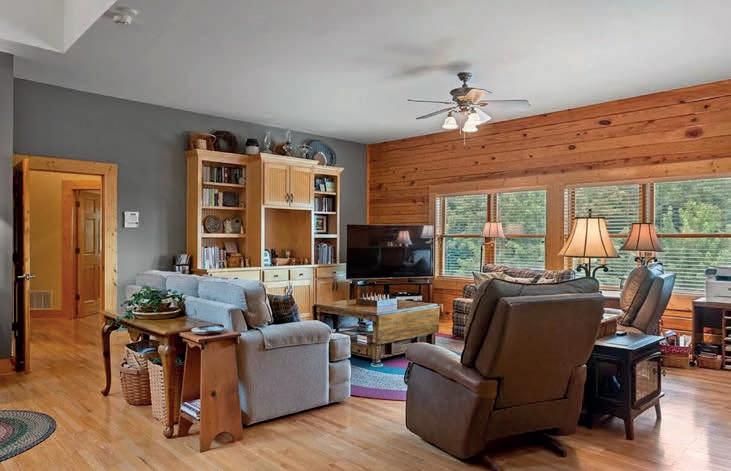
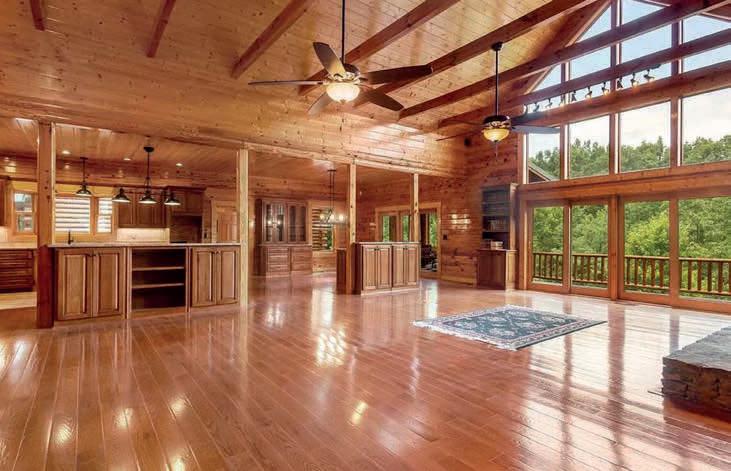
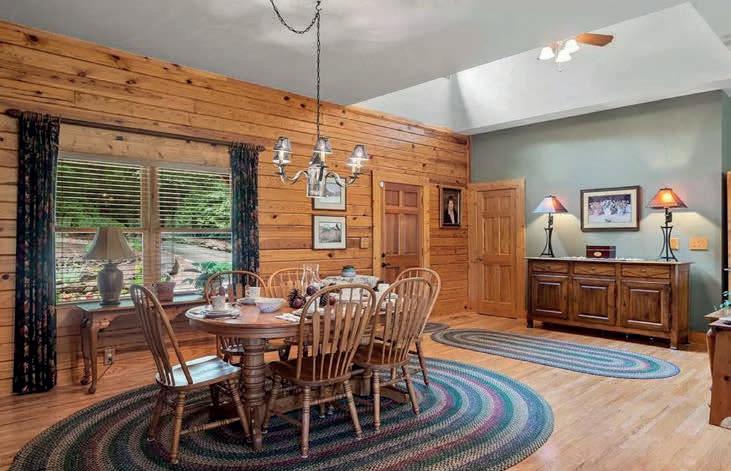
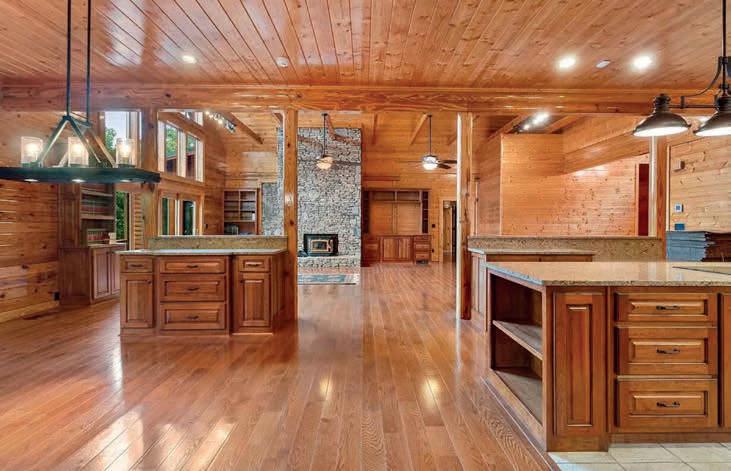
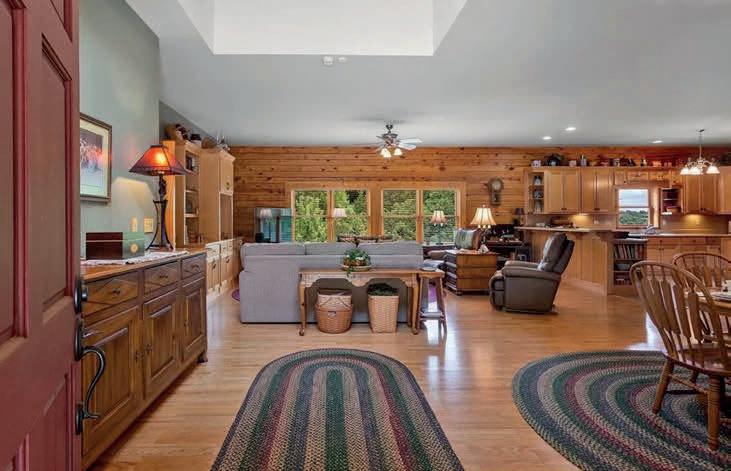
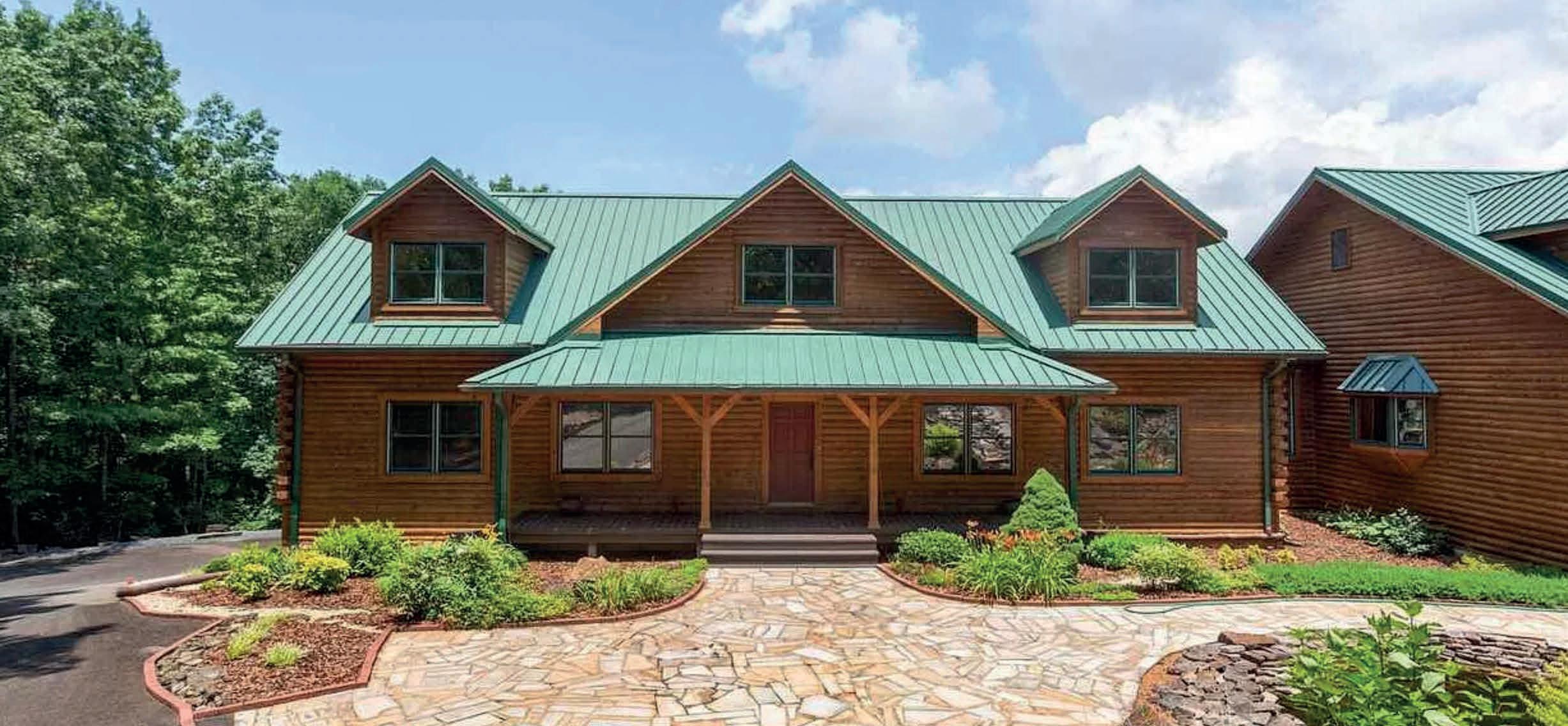
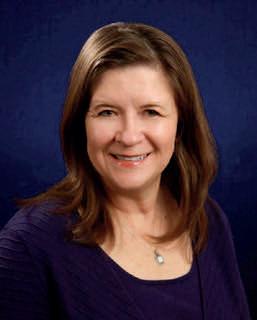
$2,500,000 | 5 BEDS | 6 BATHS | 7,440 SQ FT 729 HUCKLEBERRY WAY, JASPER, GA 30143 Virginia Moran REALTOR® Office: 678.298.1600 Direct: 770.591.0627 virginia@moranrealtygroup.com www.virginiamoran.yourkwagent.com
OFFERED AT $895,000 | Unique 8+ acres estate with a custom, updated and private, 4-sided brick ranch home and a separate, approx 3,000 sq ft two story brick commercial/industrial/warehouse/ shop with a private apartment above. Year-round creek frontage. Main home has 5 bedrooms and 3 baths with 2 master suites. The grand owners suite features a large walk-in closet/dressing room, and a custom bath including a spacious, tiled walk-in shower. The other MBR includes an en-suite bath and a large walk-in closet. Three additional guest bedrooms with double door closet space. One floor living with wide hallways and doorways and oak hardwood floors! This home was designed and built to be wheelchair accessible. All major systems updated in 2018, including 2 wells, hot water heater, dual water filtration system. New stainless steel refrigerator and stove, washer and dryer, and 2 new generators. Only 10 minutes to Carters Lake launching docks. Easy access to Hwy 515/Hwy 5 & I-575. Land surveyed and divided for easy sale of the back 4.3 acre undeveloped parcel w/running creek. The 3,000+ sq ft light industrial/commercial/ shop building has a separate driveway and tons of parking.

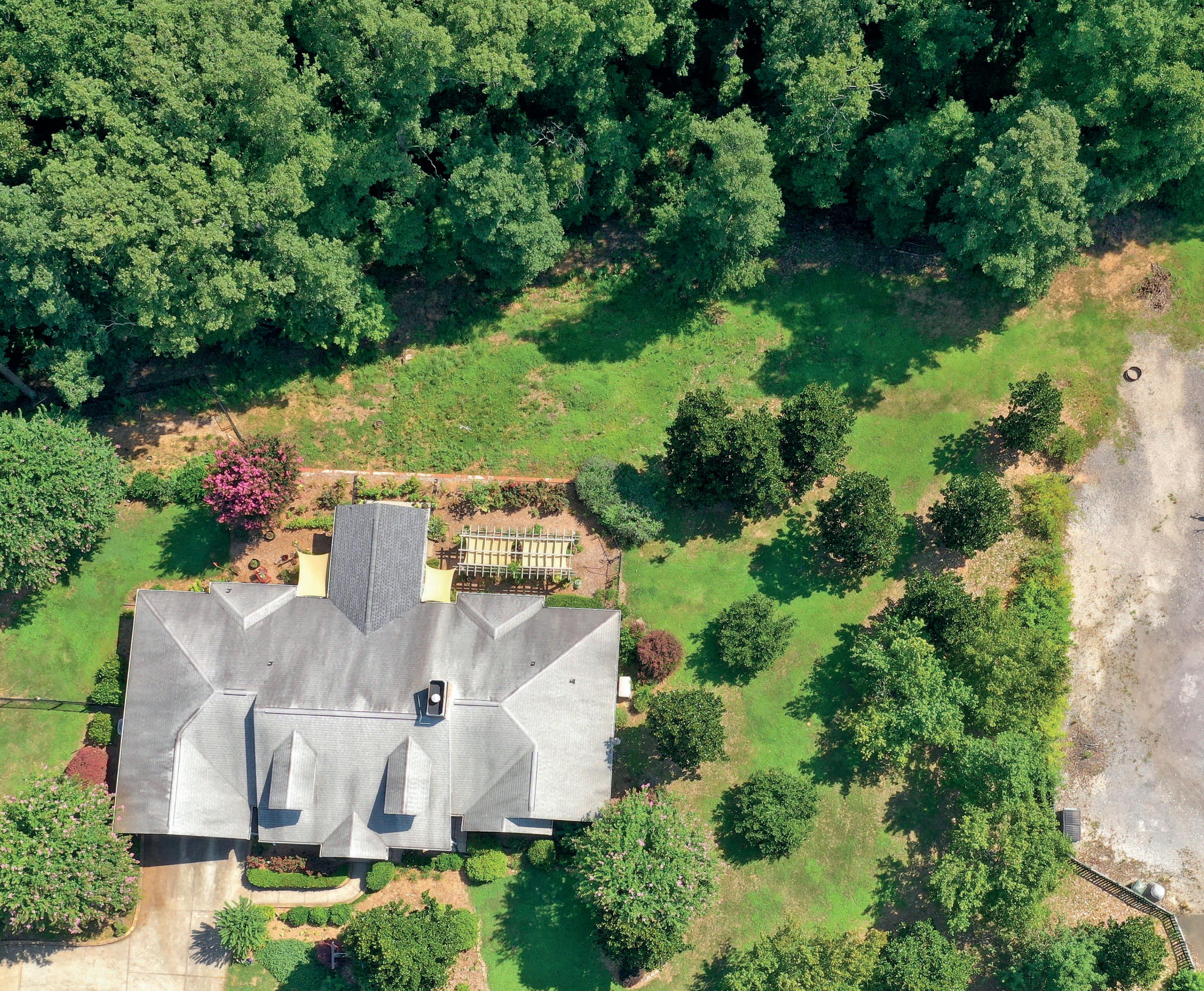
Perfect for a small business, car collection, light manufacturing or a workshop. Shop building includes a new, move-in-ready studio apartment/office space on second floor with a full bath. A half bath is located on the main shop floor. Shop building features 3 garage doors - 2 extra wide and all 11’ high. 1,680 s/f heated production/workspace, and an 1,200 sq ft storage space with garage door and 800 sq ft office/apartment. Upstairs studio space has HVAC, private entrance, double door walk-out to deck, full bath, laundry and kitchenette. The shop is connected to a separate generator. Sellers have obtained a separate mailing address for the shop that may be used (208 Old Post Trl). Property has been professionally landscaped with Magnolias, Japanese Maples and Crepe Myrtles surrounded by various flowering shrubs, plants and rose bushes. Spacious patio and enclosed back porch. All of this on a quiet, dead-end street. Flowing creek at back of property. Located at the foothills of the Blue Ridge Mtns and just 15 minutes to shopping, restaurants, or medical. Aggressively priced for a quick sale. The possibilities for this estate are limited only by your own imagination. Call now!

210 OLD POST TRAIL, TALKING ROCK, GA 30175 UNIQUE PRIVATE 8+ ACRE ESTATE 11021 Big Canoe, Jasper, GA 30143 478.397.6118 dan@georgiaviewsrealty.com www.georgiaviewsrealty.com
Dan Zachman
REALTOR ® 60
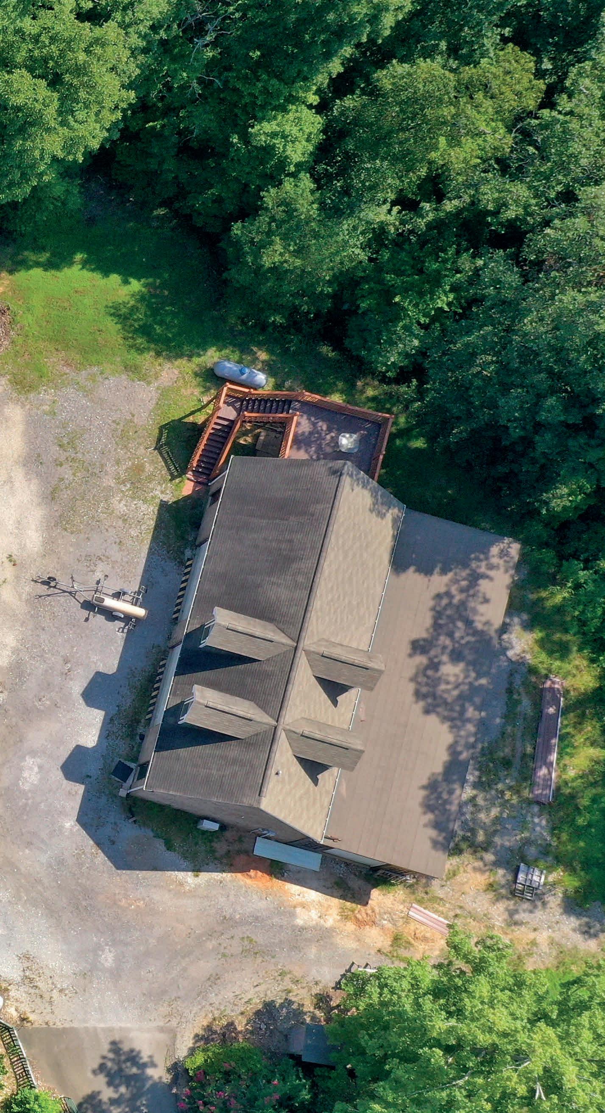
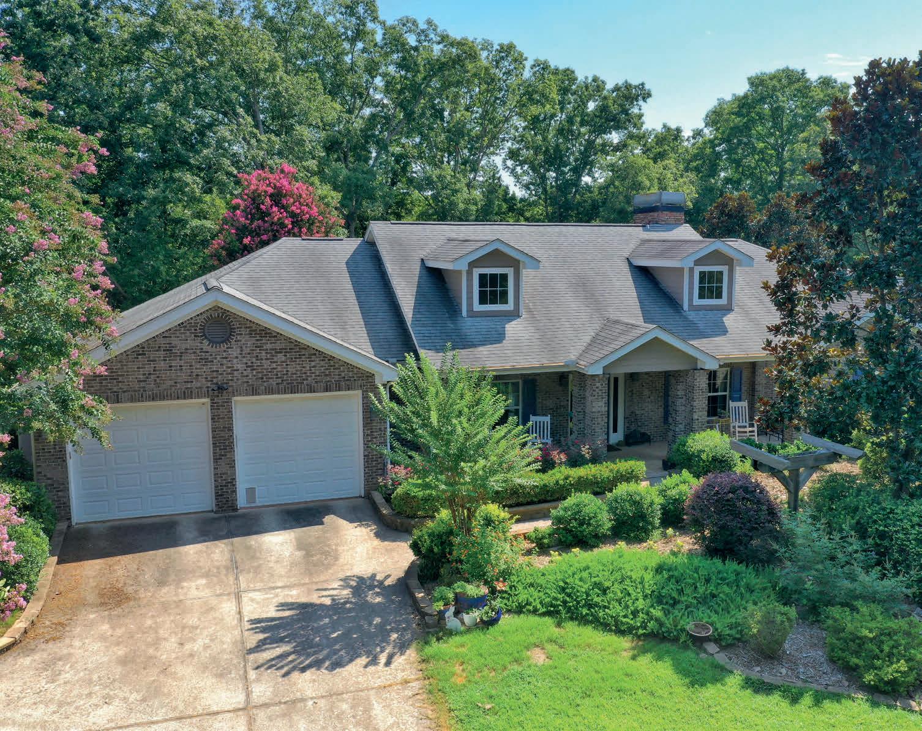
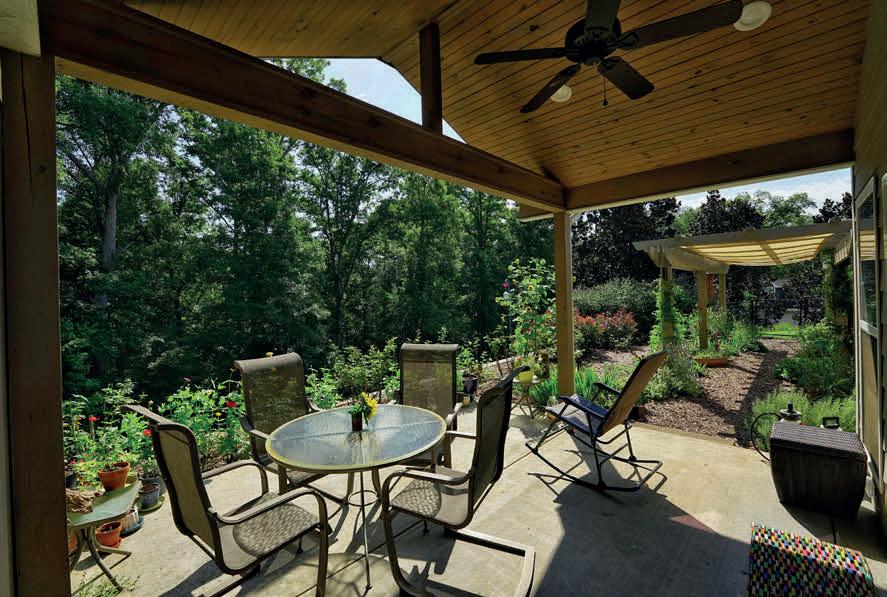
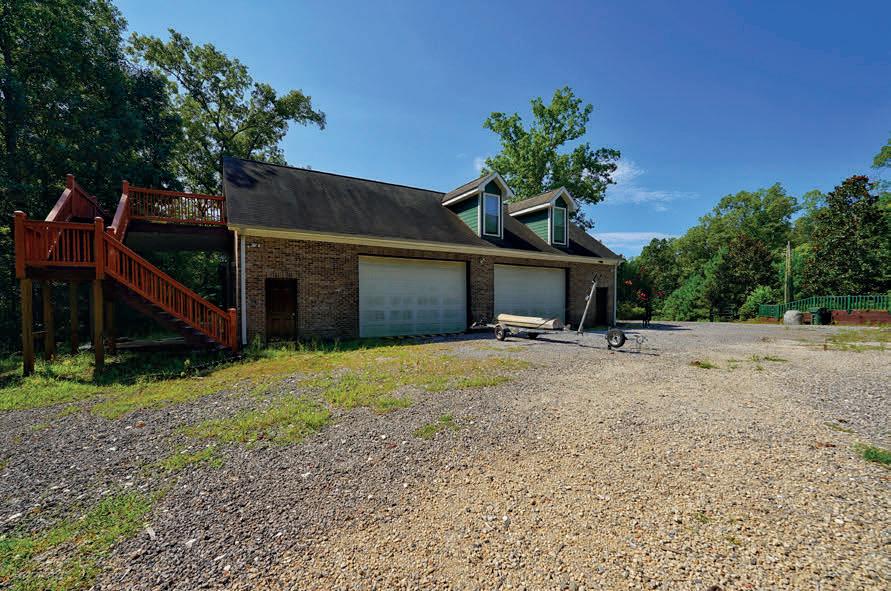
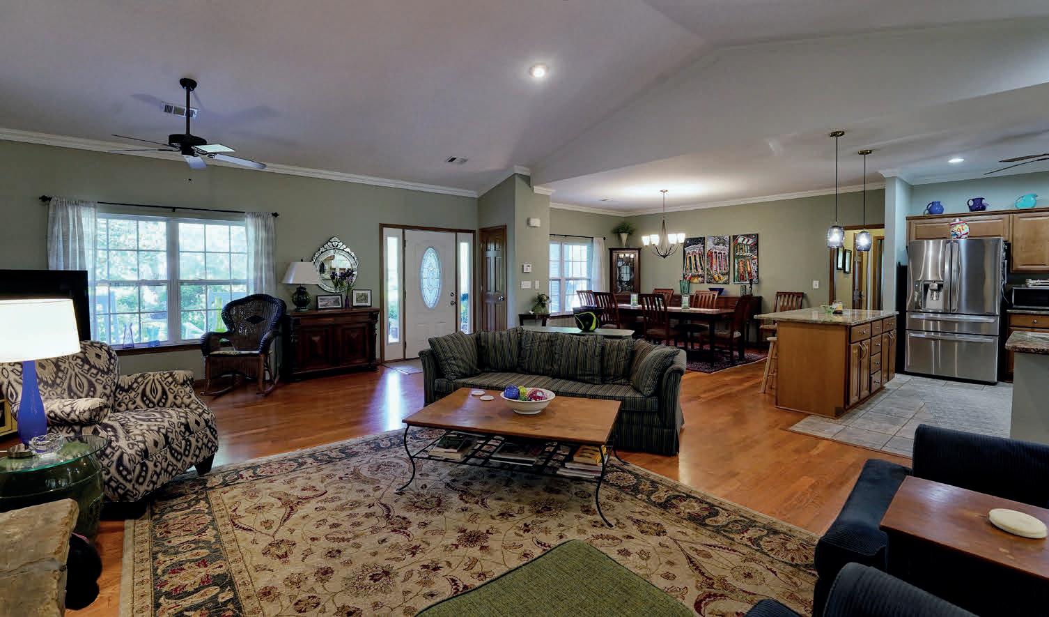
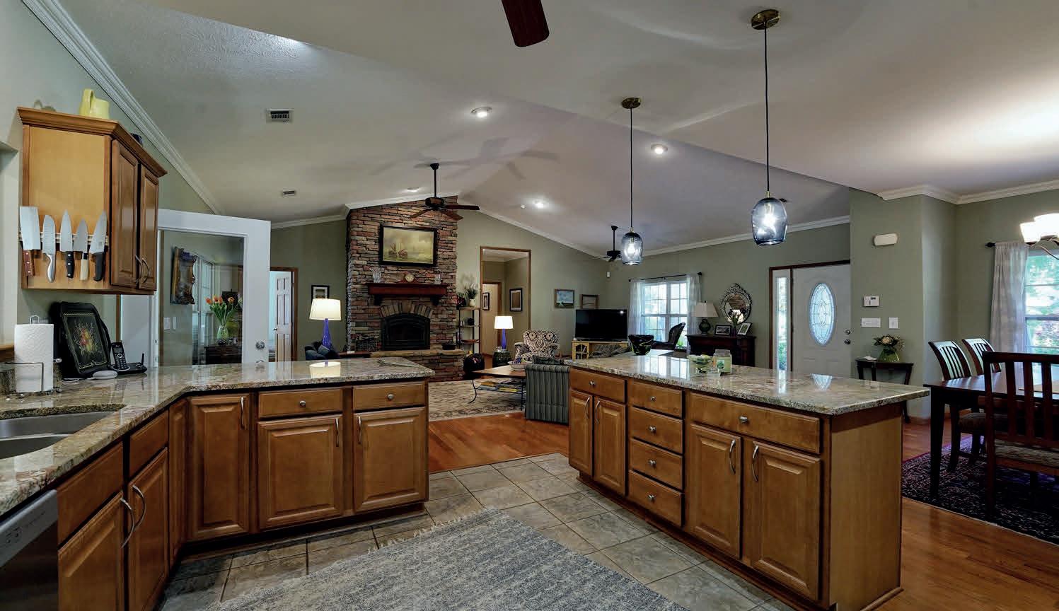
Gorgeous
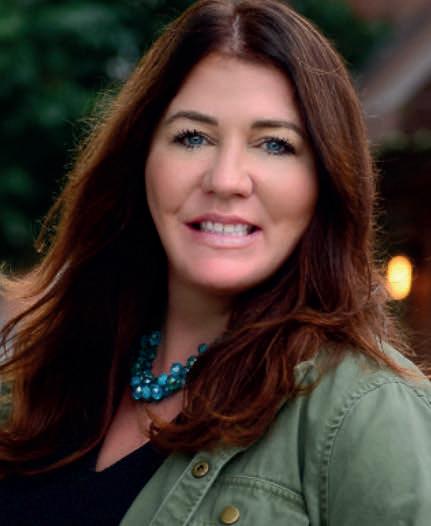
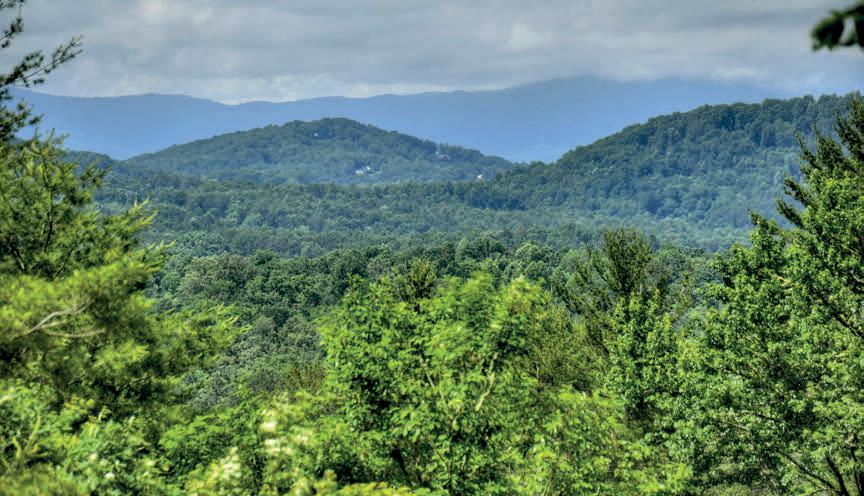
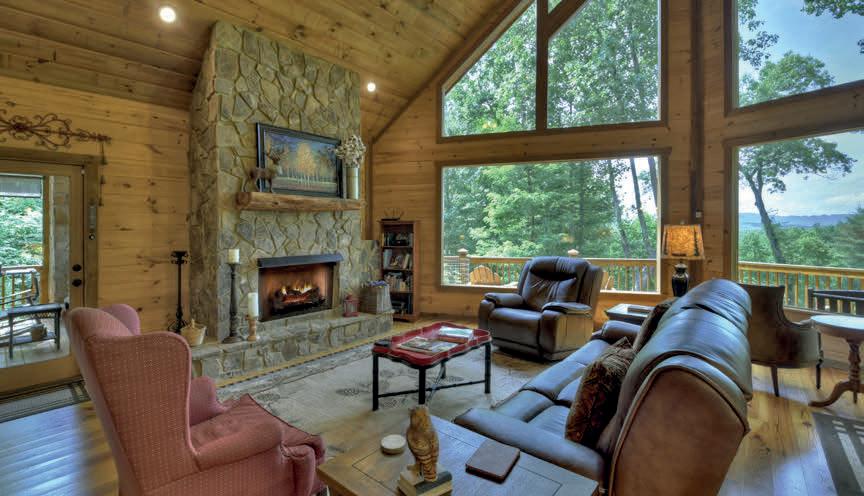
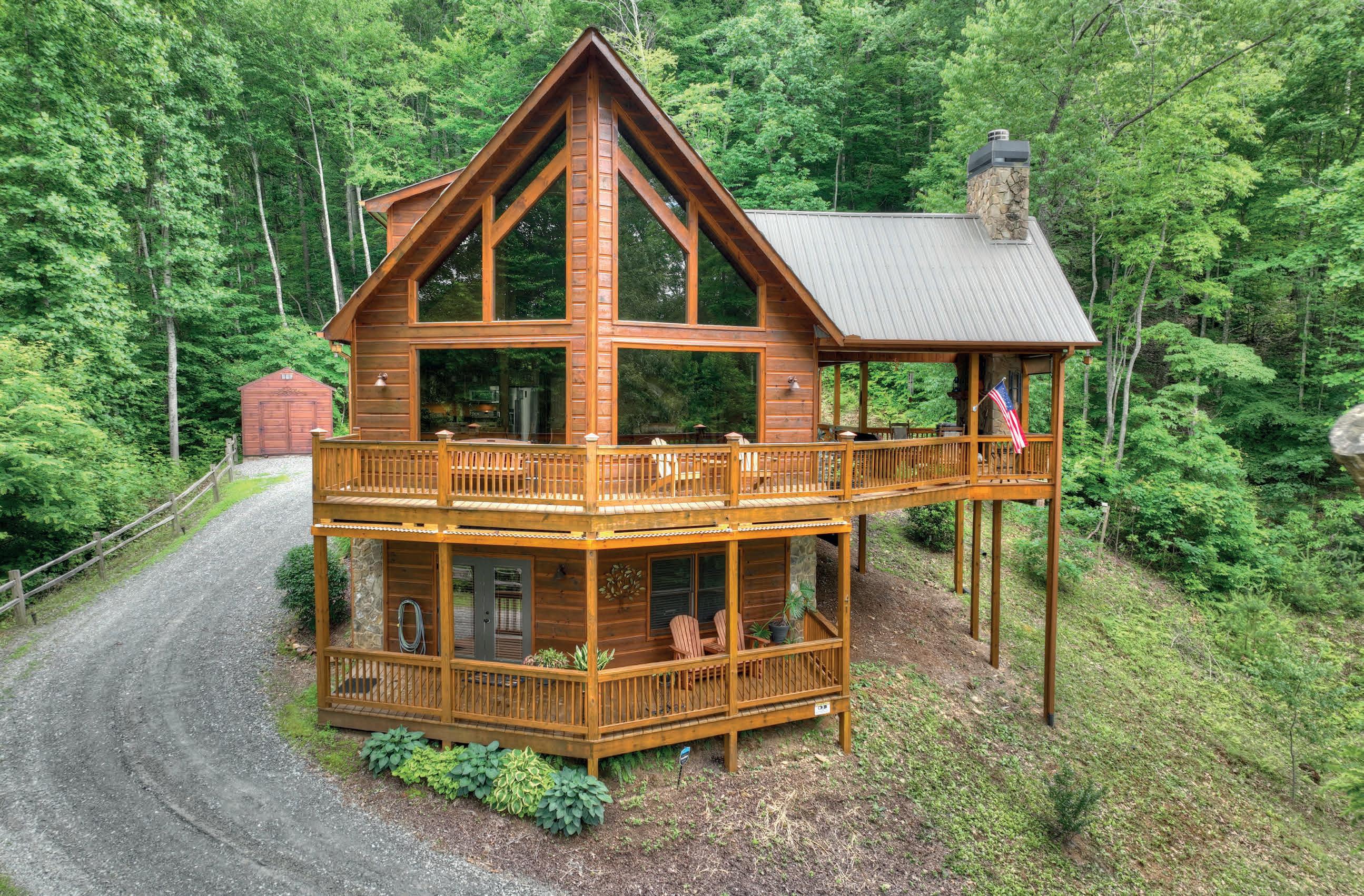
the main
counter tops and
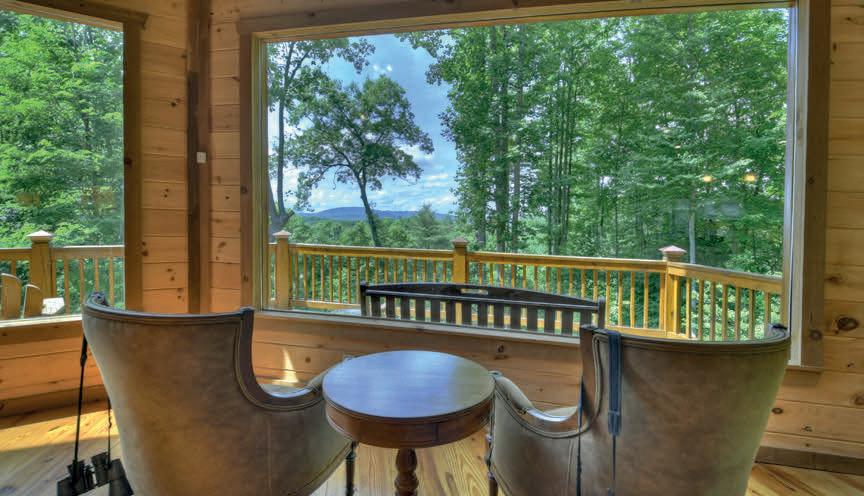
entertainment

Log Home! $819,000 | 3 beds | 3 baths | 2,600 sq ft You will be sitting pretty in this gorgeous log home. Convenient to Blue Ridge, Blairsville and Murphy, NC. This cabin offers easy access and has been well maintained. The prow front cabin captures the long range picturesque mountain views. The interior is spacious with a soaring fireplace to enjoy cool mornings. The kitchen is roomy and offers granite
stainless steel appliances, There is a suite on
level. The outdoor
area is amazing with an outdoor wood burning fireplace. The upstairs is a King Suite with all the bells whistles and Huge views. The terrace level offers a game room and another bedroom. It has never been used as a rental but would make a great one. This one comes furnished and is turn key. 706.258.8067 | 706.913.8300 Rachel.Callihan@HarryNorman.com www.HarryNormanBlueRidge.com Rachel Callihan-Cowart REALTOR ® 252 West Main Street, Blue Ridge, GA 30513 41 CHERITH DRIVE, MINERAL BLUFF, GA 30559
ULTIMATE MOUNTAIN HOME!
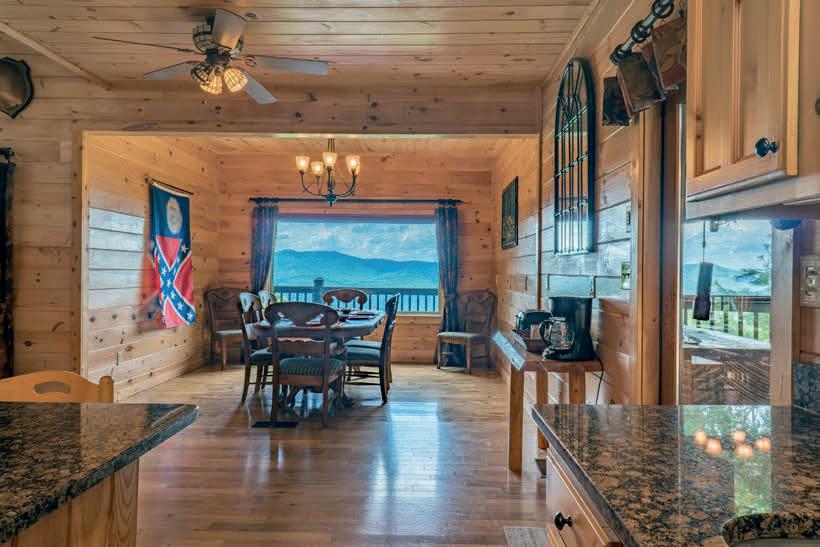

BOXES CHECKED! The Mountains are calling and this is the ultimate Mountain community to enjoy them! 93 Katahdin is ideal for anyone looking for full-time living or a high-end rental in the heart of Mountain High. There is opportunity for everyone to soak in the views from every part of the home with three level covered deck space and also from the bungalow apartment above the detached garage. There is no wasted space with this open concept floorplan - the living room, kitchen, dining room and bedrooms all flows together. The Mountains invite you in from the moment you walk in the door with large picture windows throughout all the main living space in the home. The Main floor consists of kitchen, dining room, living room with fireplace and large master suite with a vaulted walk-in closet and full bath. The upstairs has two bedrooms, one full bath and a library loft that can be used for an office or sleeping space with large windows sharing the view. The full finished basement is perfect for the indoor party with a full bath, living room, kitchen, bar, pool table and the outdoor party with more patio space and a hot tub. With large windows and a tremendous amount of patio space, this home was designed to spend time with the mountains. It boasts a three-level detached garage. The upstairs bungalow apartment is roughly 950 sq ft with a full bath, kitchen with brand new cabinets and access to the view. Offered for $1,199,000
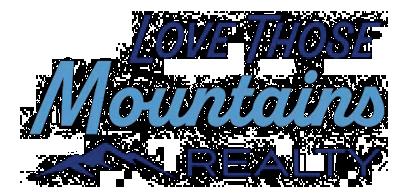
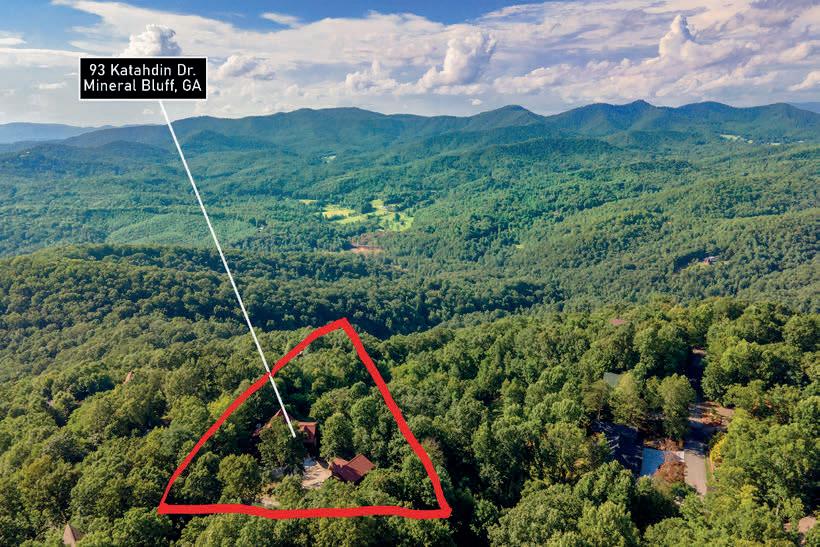
& Sam Dart

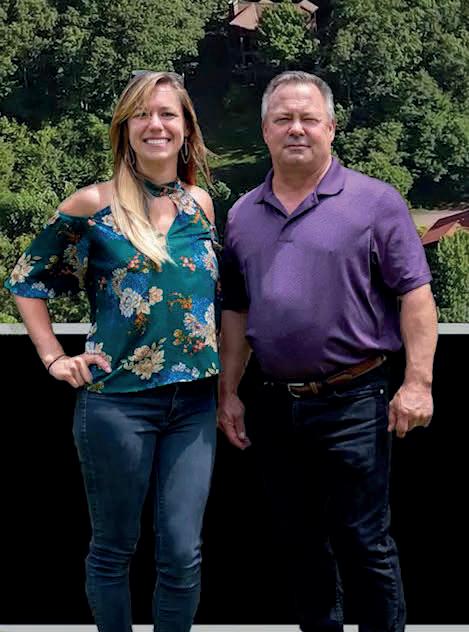
93 KATAHDIN DRIVE, MINERAL BLUFF, GA 30559 404.402.7103 SamDart111@gmail.com Mary
LICENSED REALTORS ® SEE VIDEO
ALL
This home has room for everyone! It has all the upgrades you desire...granite counters, crown moldings, hardwood & tile flooring, spacious open floor plan, large laundry room, 12.4 acres with your own private pond, what more do you want to know? From the moment you walk in the front door open spaces and high ceilings with crown mounding is surrounding you. The hardwood floors run throughout this area. The custom cabinetry is beautiful and with the stunning granite, stainless steel appliances - this kitchen is one to not forget. The details don’t stop there, they flow into the master suite with double tray ceilings, & master bathroom has a custom walk in tile shower and separate soaking tub. This 4 bedroom 2.5 bath home has space to grow and also features a 2nd area that could be an office, kids play area, man cave or 5th bedroom because it host a closet in that room. If room/upgrades/insulated shop is what you have been looking for, stop scrolling & call!
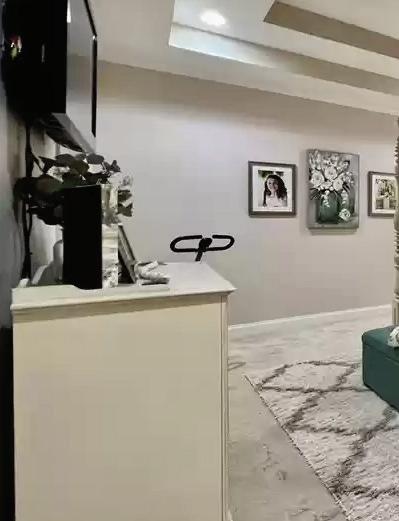
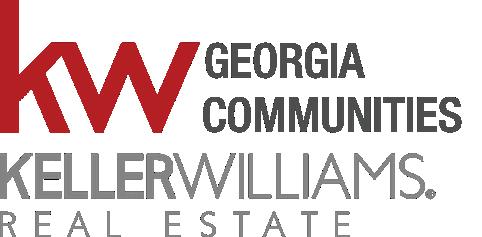


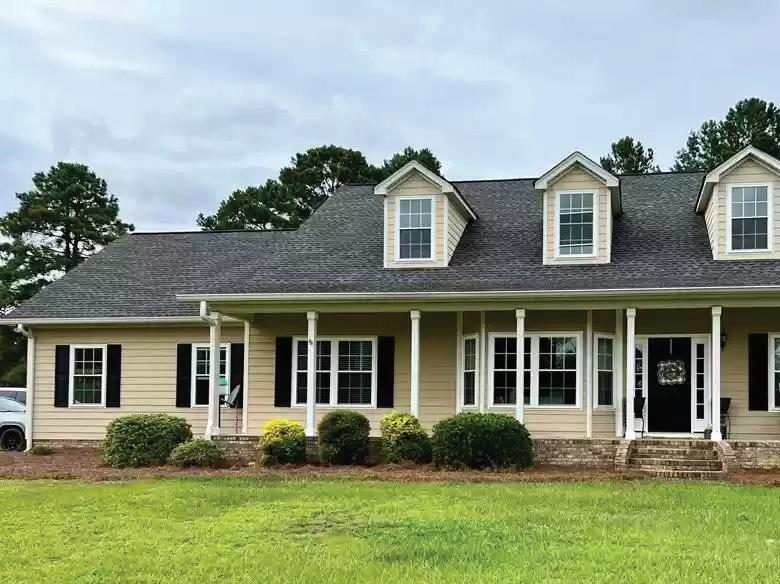
114 Nancy Lane Rebecca, GA 31783 4 BEDS | 2.5 BATHS | 2,322 SQFT | $419,000 | 12.4 ACRE LOT C: (229) 425-3817 O: (229) 423 2100 wmstory36@yahoo.com Wendy Story REALTOR ®
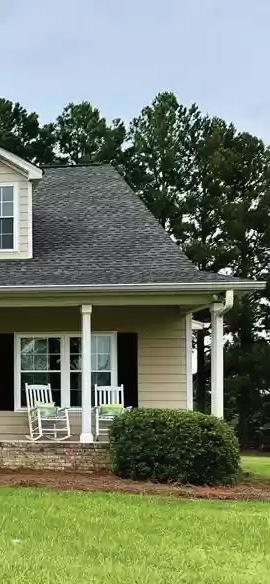
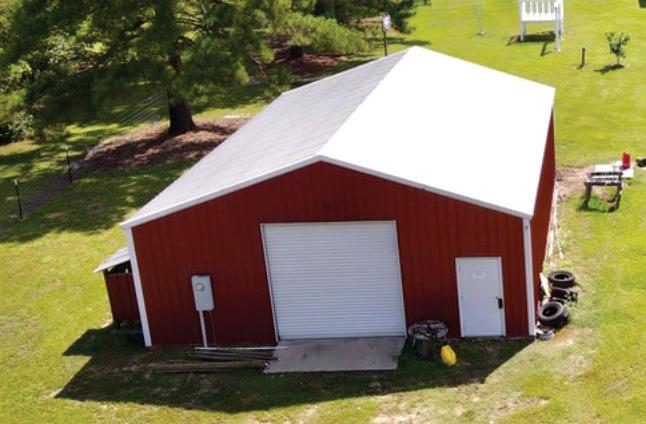
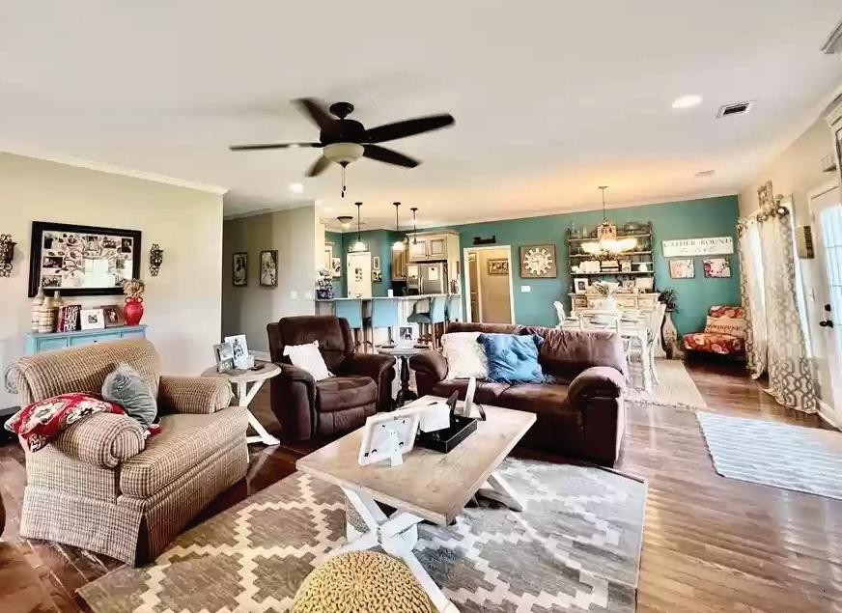
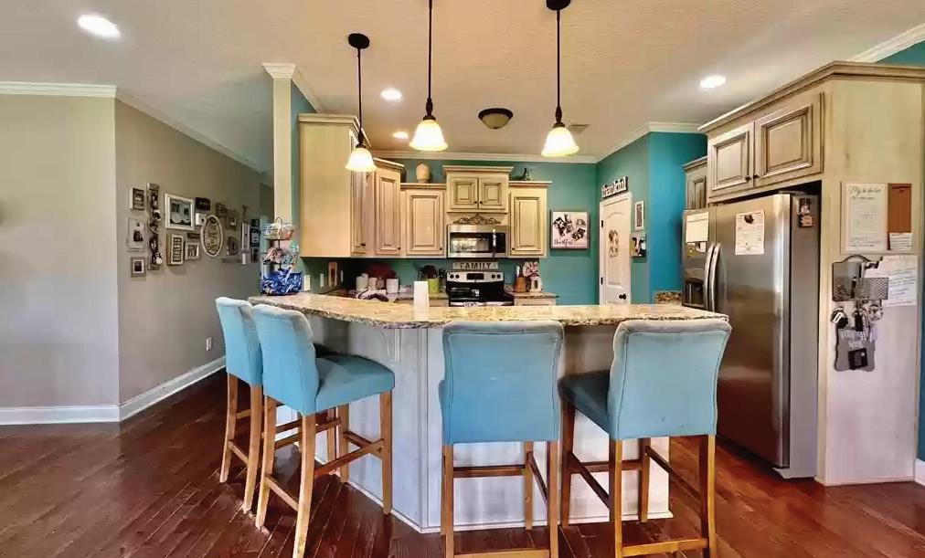
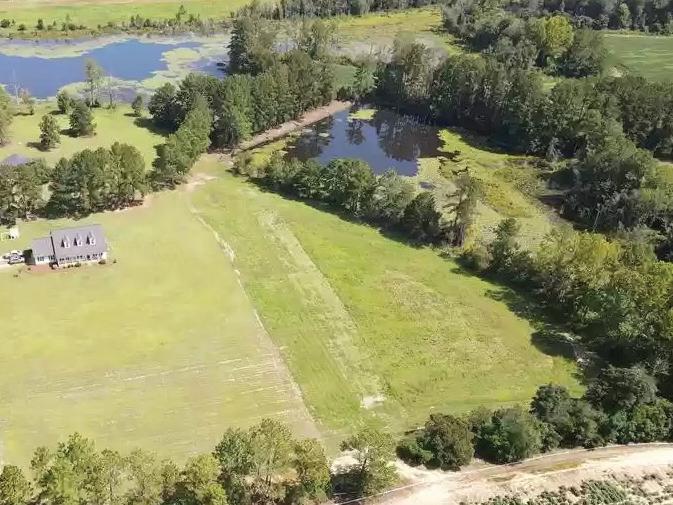
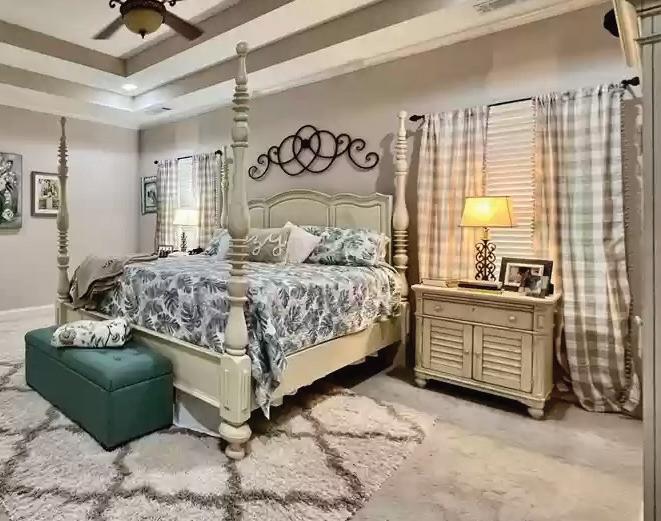
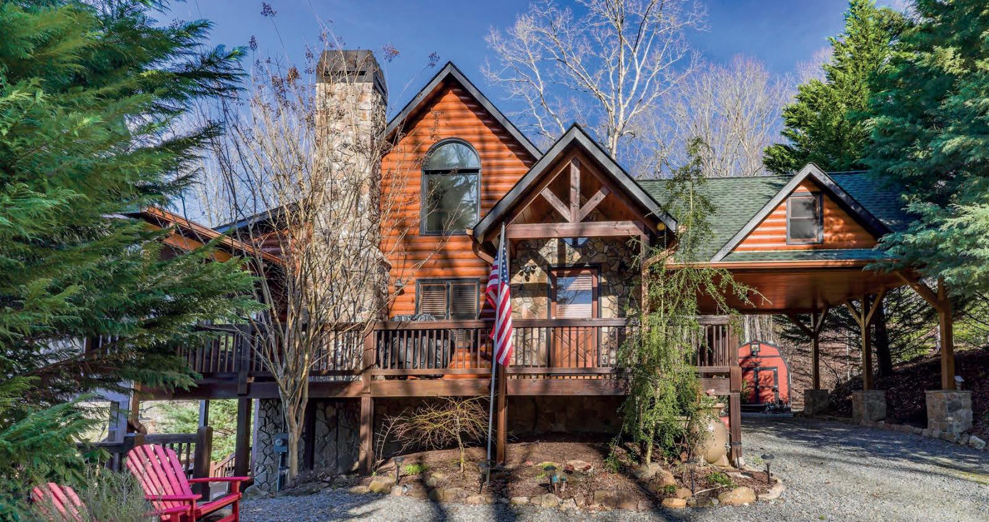
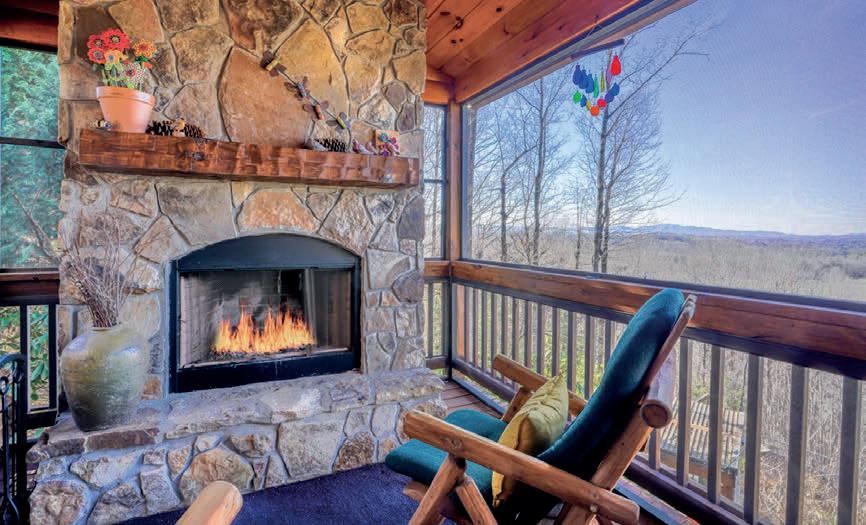
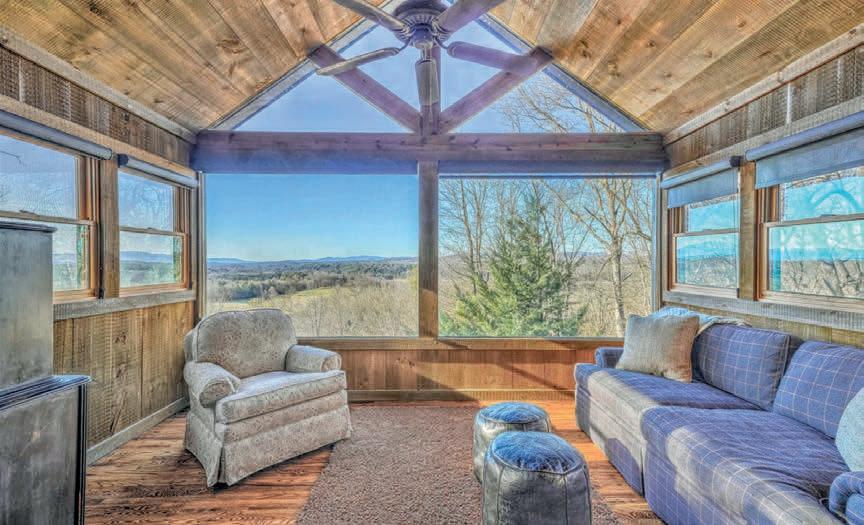
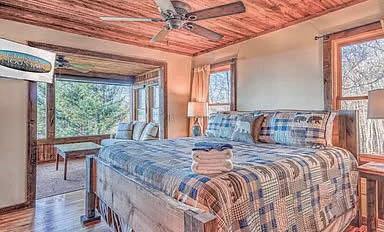
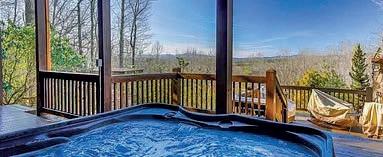


313 Highland Forest Drive Morganton, GA 30560 Listed for $810,000 True slice of paradise, with breathtaking long range mountain views and plenty of privacy. This 3 beds, 3 baths property is a rare find... two master suites, each with its own private sitting rooms to enjoy the view, two levels of decks, incredible outdoor stone fireplace and patio, walking trails on property. Perfectly located, under 10 min to downtown Blue Ridge, 8 min to Lake Blue Ridge. Cabin is currently in a vacation rental program Make sure to check out the video tour in the docs and links. C: 706.851.4928 O: 770.889.6090 tshirbroun@youneedresults.com troyshirbroun.c21results.com Troy Shirbroun REALTOR ® 66
This home has it all. Lake, Land, Pool, Separtate apartment... Unbelievable custom built home on almost 22+ acres overlooking lake with private dock. Great home for entertaining. Complete Renovations, Full finished basement. This home features so many upgrades and privacy. Oversized custom kitchen, quartz counter tops, double ovens, black stainless appliances, very open floor plan, hardwood floors throughout, catwalk over looking large great room with beautiful stone fireplace, separate dining room, 3 beds on main level, oversized master with sitting area, large separate tile shower and whirlpool jetted tub. With additional bedrooms, custom closets throughout, office and California closet upstairs. Full finished basement with 2 bedrooms, 2 full baths, 2 separate living rooms, bunk room, bar/kitchen area. Sunroom off great room overlooking beautiful pebble tec pool with waterfall and Gazebo with outdoor bar area and Masonry stone fireplace, high speed internet.
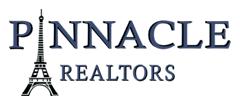
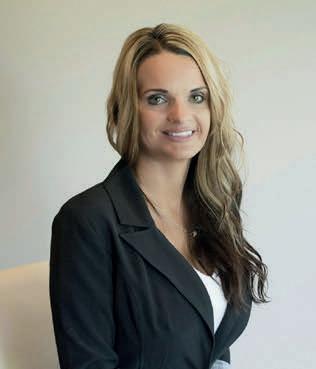

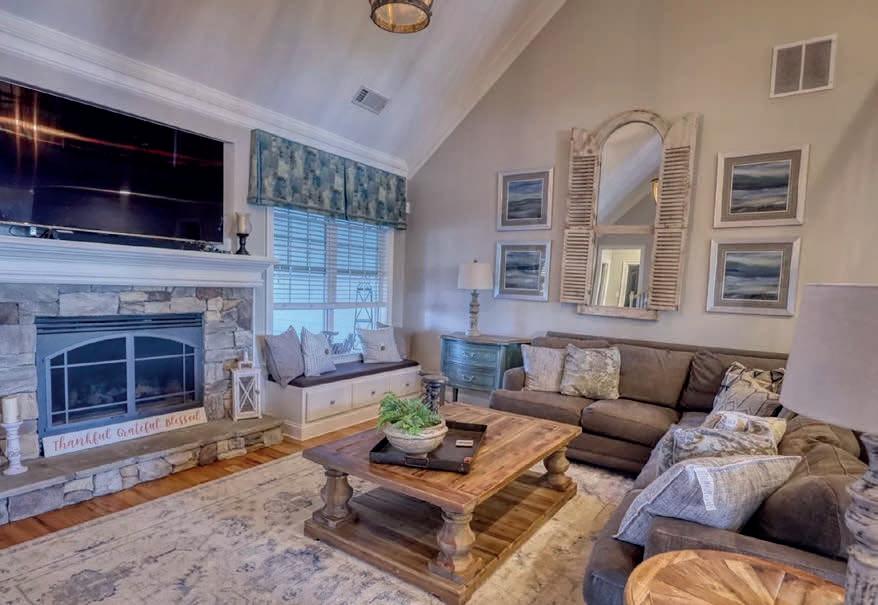
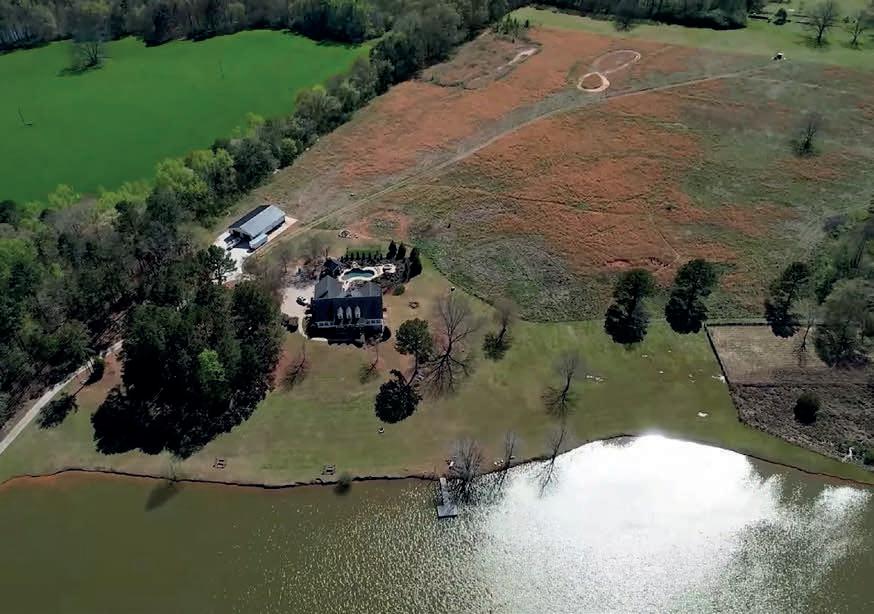
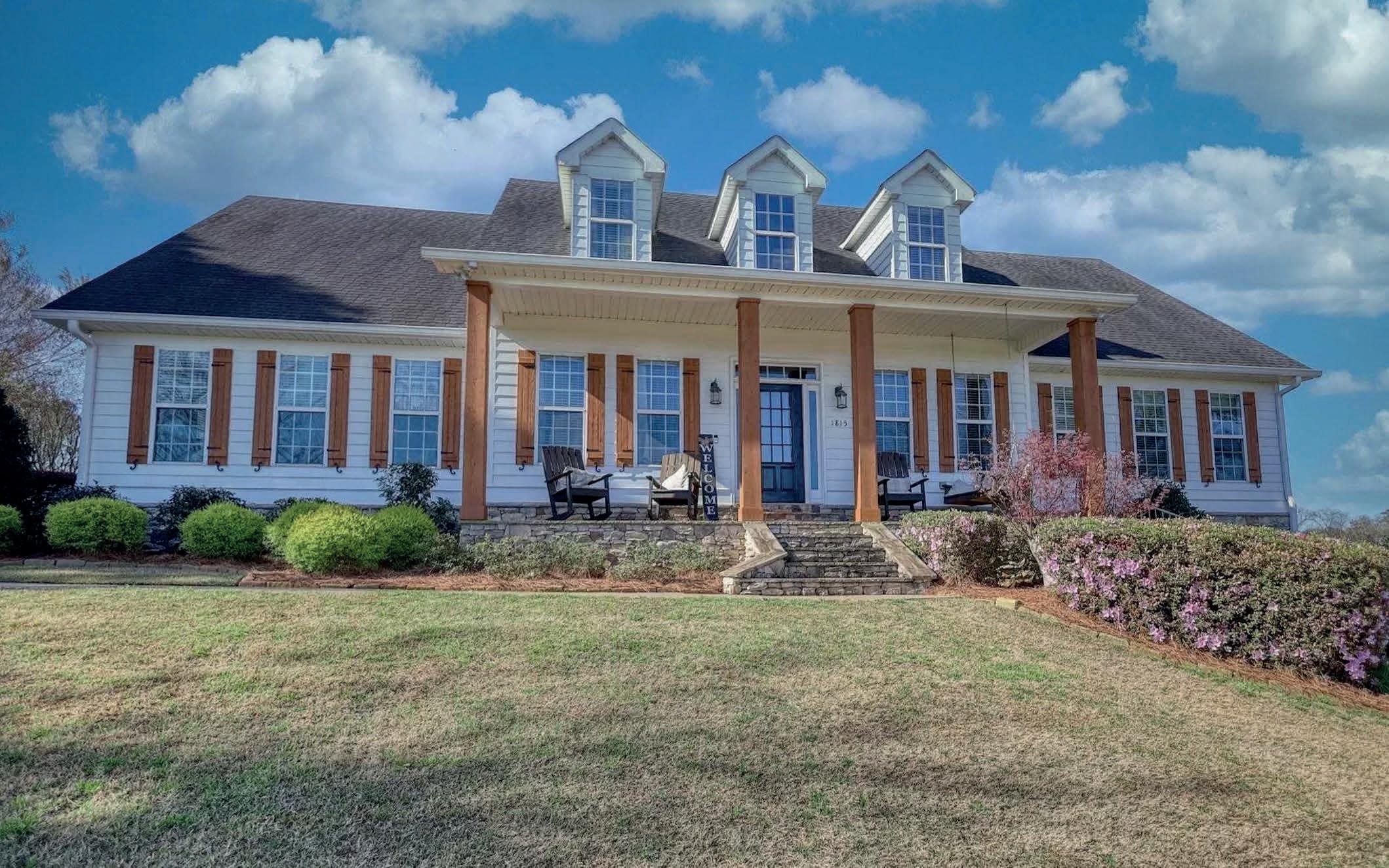
This Home Has it All! 1815 WILLOW GROVE WAY SOCIAL CIRCLE, GA 30025 8 BEDS | 7 BATHS | 6,887 SQ FT $1,600,000 Tonya Bullard BROKER 678.898.0931 bullardtonya@yahoo.com www.pinnaclerealestatega.com
Uninterrupted Privacy


Perfectly situated on 8.4 acres of uninterrupted privacy sits this exquisite custom built 5 bedrooms, 5.5 baths, one owner home with no HOA just waiting for you to make it yours. Wide open space greets you as you drive onto the property from Cooper Road along a driveway that invited you to keep coming forward. Once inside this jewel boasting 5,673 sq ft of living space all on one level, you’ll find a home that was built with family in mind. Each bedroom has its own ensuite bath and walk in closet. Just off the large kitchen is a 16x25 four seasons room with doors that lead to a 16x75 deck that spans the length of the home. To the right of the kitchen is the perfect 23.5x10.2 in-law suite. The four seasons room and the in-law suite are in addition to the 5,673 sq ft. The back yard is the perfect place to add a pool and still have room to spare. In addition to a 3 car garage there is also a separate RV/Boat Dome Garage and still there is more space. Bring your own creativity to the 5,673 sq ft unfinished basement and double the pleasure of living in this oasis. Offered for $1,285,000 | 5 beds | 6 baths | 5,673 sq ft
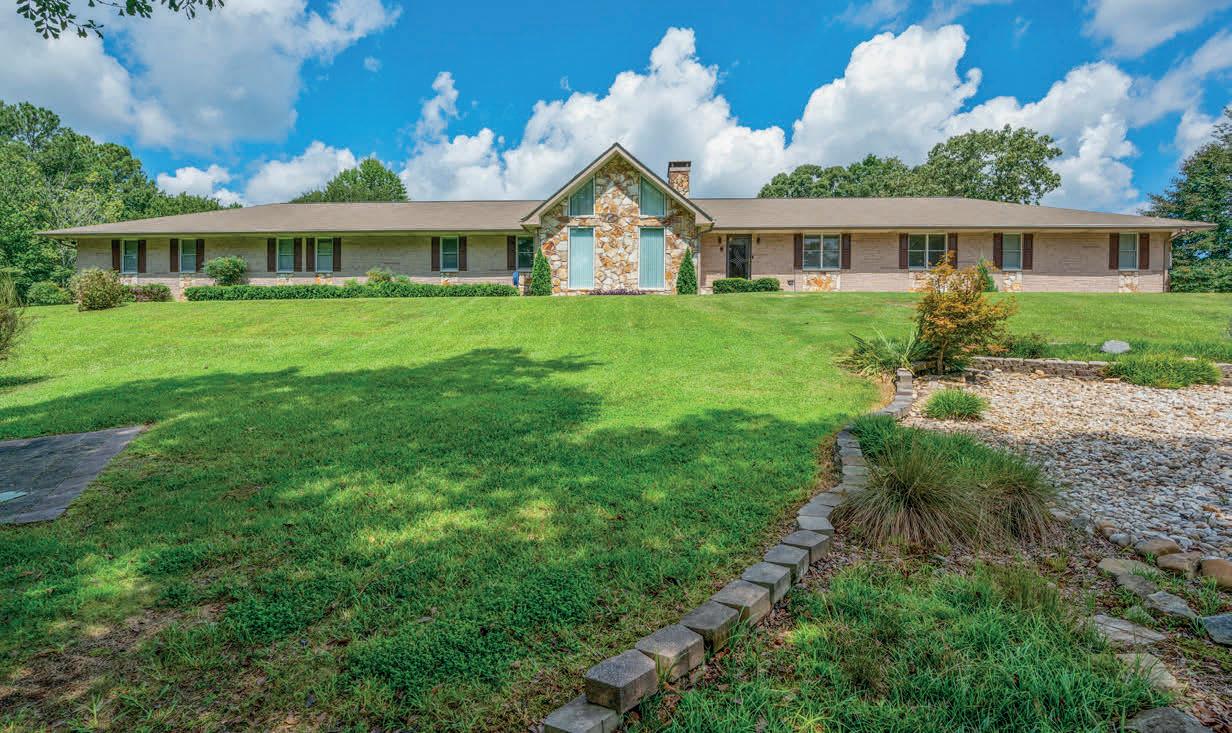
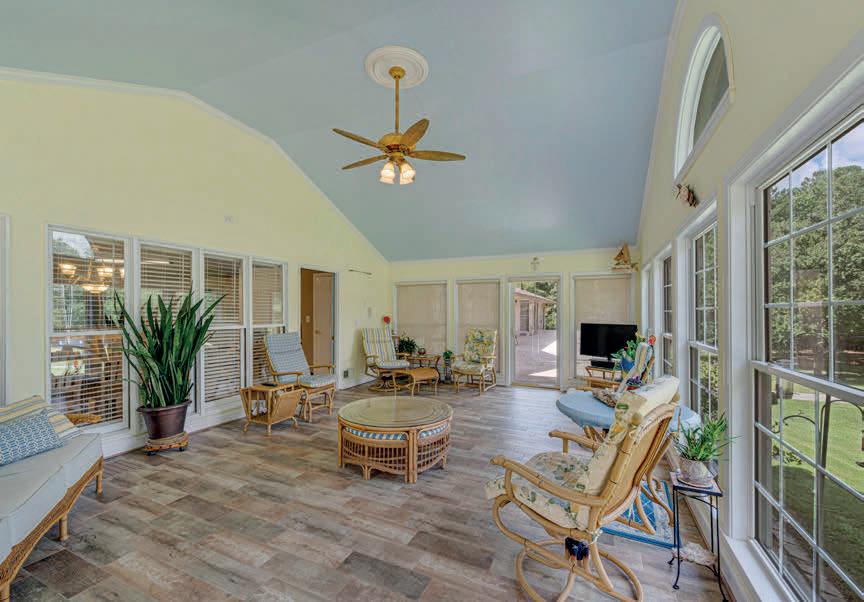

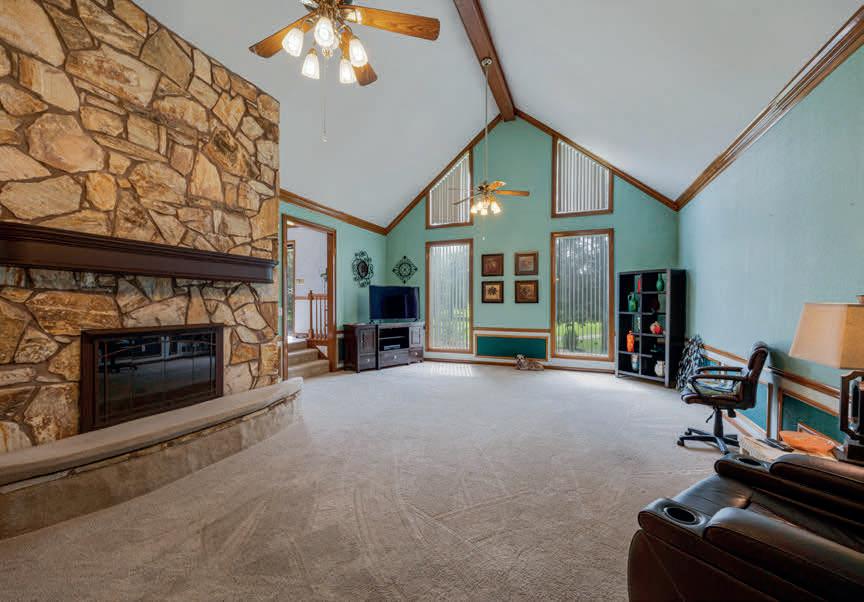
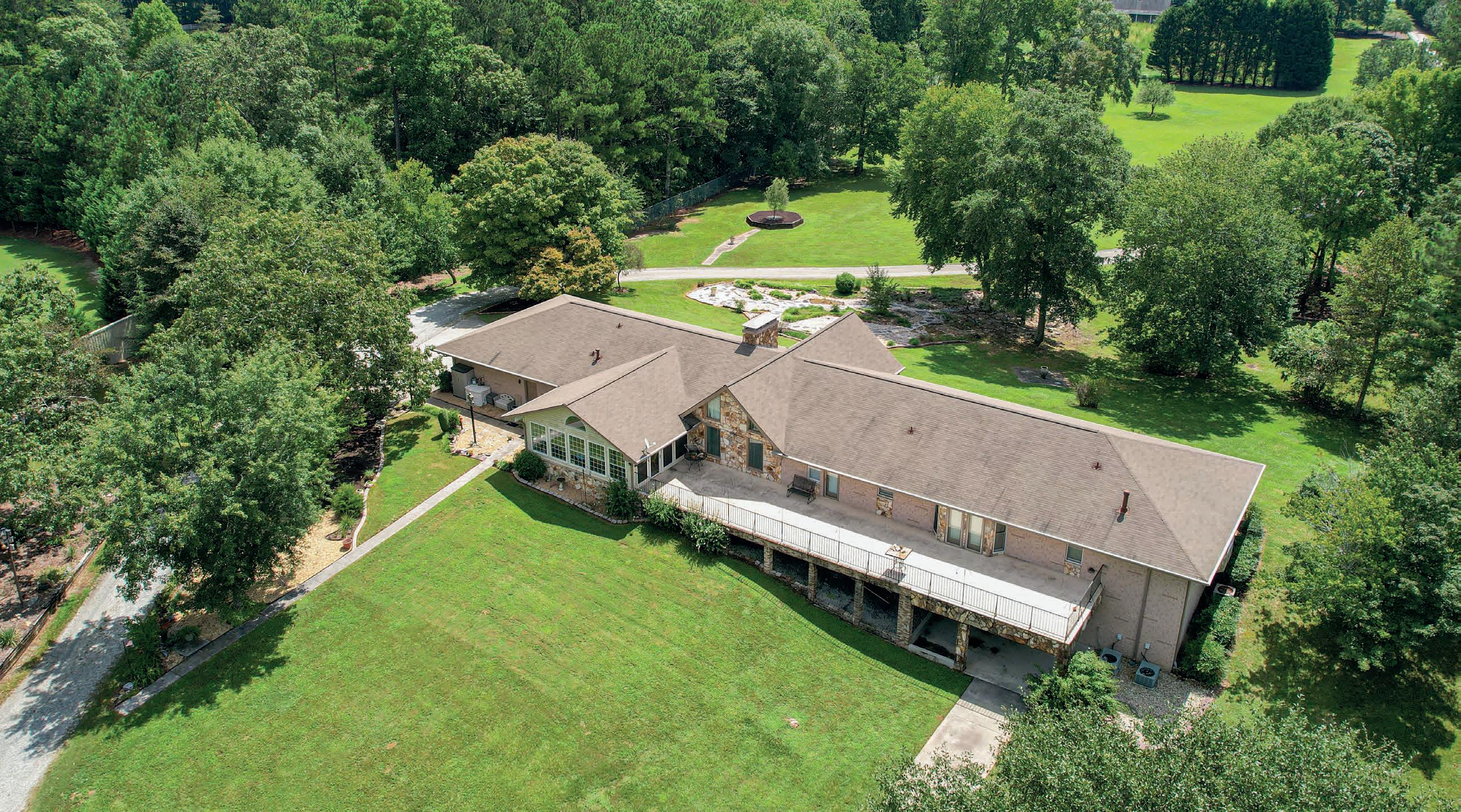
Billie Boyd-Cox REALTOR ® , ABR, CCS C: 770.262.4076 O: 770.475.1130 isellthecity@drbilliecox.com 589 COOPER ROAD, LOGANVILLE, GA 30052
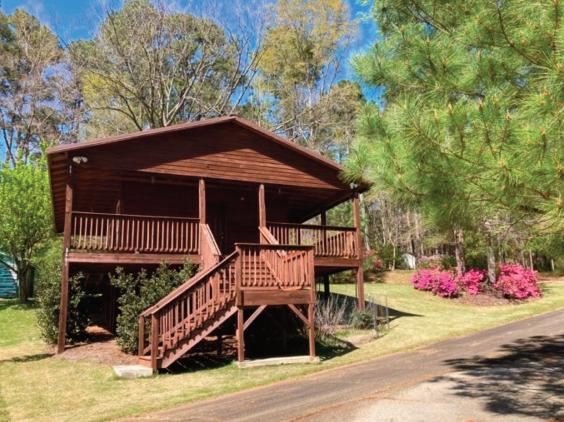
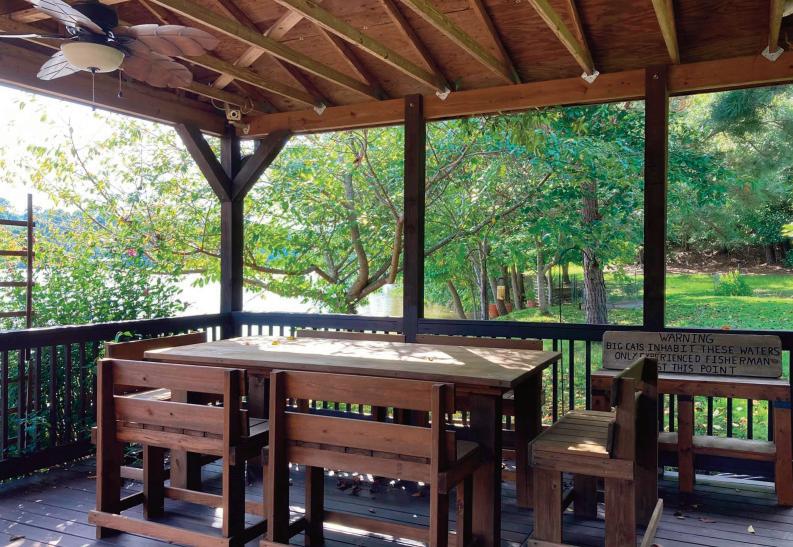
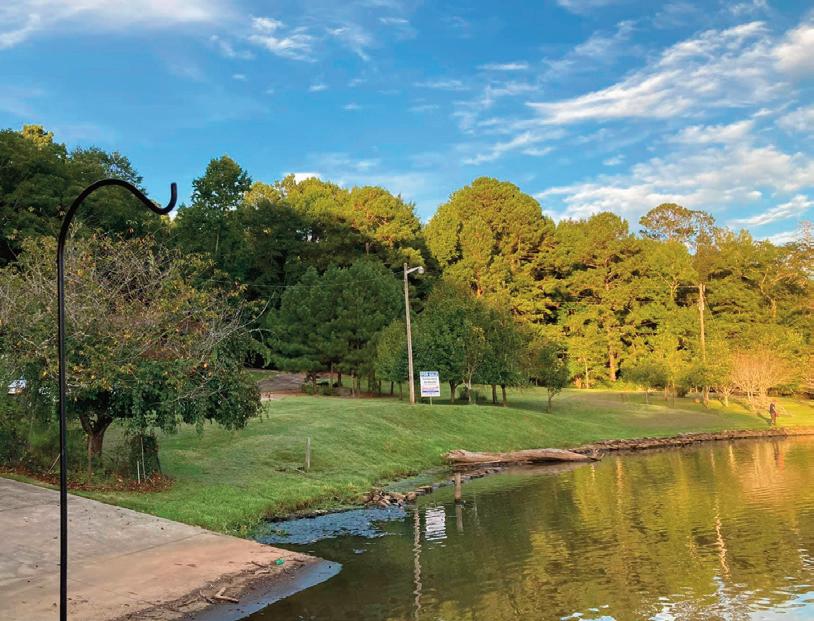
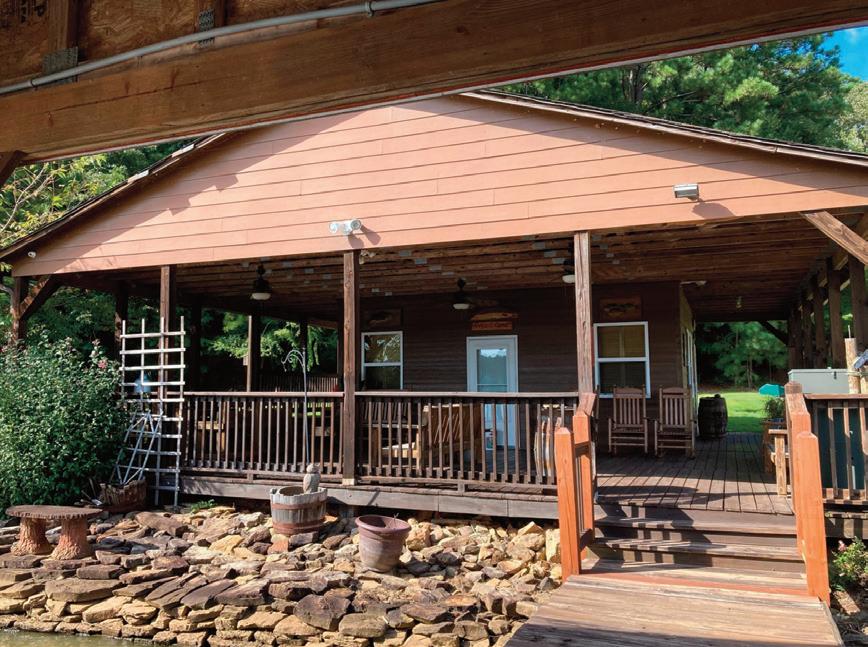
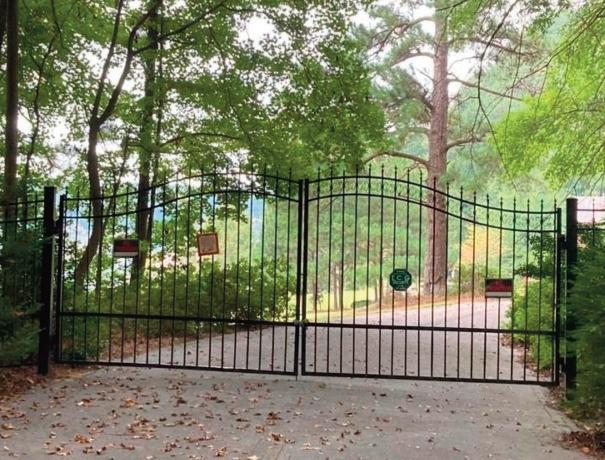
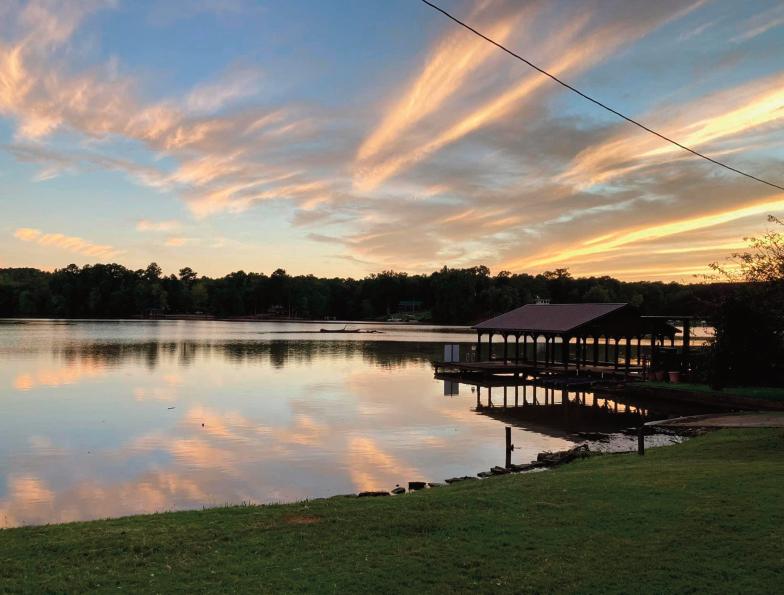

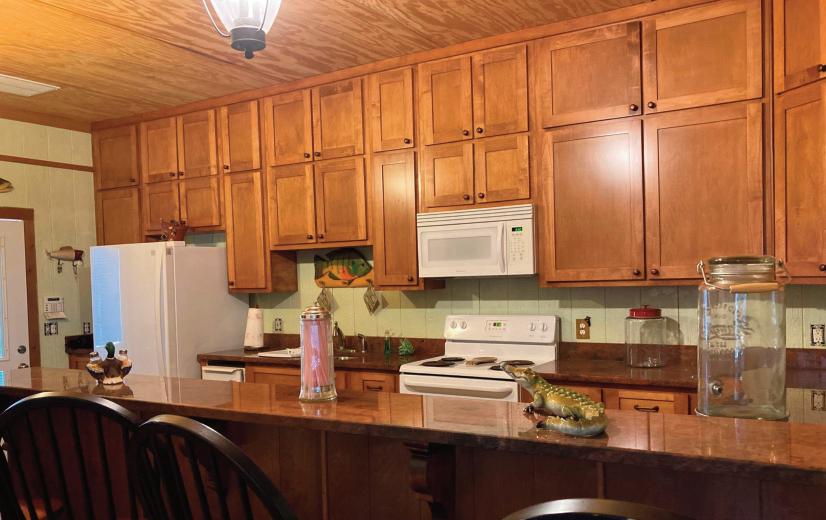
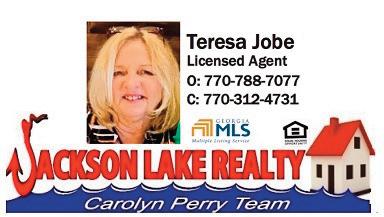


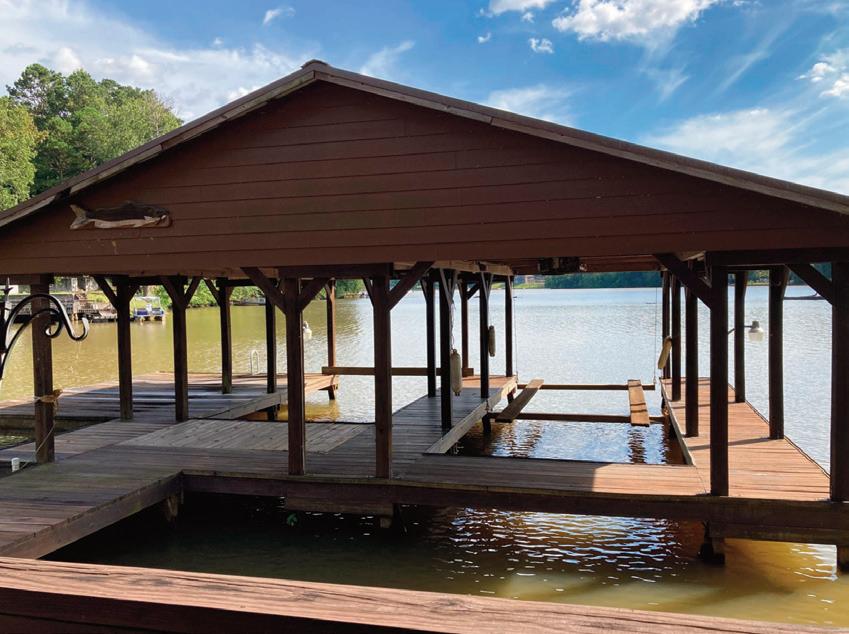
Just 1 Hour South of Atlanta build Your dream Home Sit BACK - ENJOy thE AmAziNg ViEwS oPen a buSineSS* mAriNA, rEStAurANt, rV PArK, EVENt VENuE FORMER MARINA ON JACKSON LAKE. Build your dream home or open a new restaurant or business* on 4.323 DEEDED acres of total privacy. With 682’ of water-frontage, this former marina includes a 2-slip boat dock with lift, commercial boat launch, large deck, full kitchen with inside seating and bathroom facilities. There is no residence on the property. You’ll enjoy amazing views, lush landscaping including fruit trees, great fishing and so much more. Not to boast but several episodes of In the Heat of the Night were filmed on the property. Perfect for your dream home or new business. 4.323aCreS! r are F ind o n JACKSON LAKE!! *Previously zoned commercial but currently zoned residential. Must receive zoning approval from Newton County P & Z to revert to commercial. open a marina, rv Park, restaurant or event venue Jackson lake, Covington, Ga • mlS #9070254, $675,000 P OTENTIAL C OMMERCIAL Subdivide & build Several HomeS* 682’ WaterFront Over 15 years experience!! Specializing in Waterfront Properties on Jackson Lake
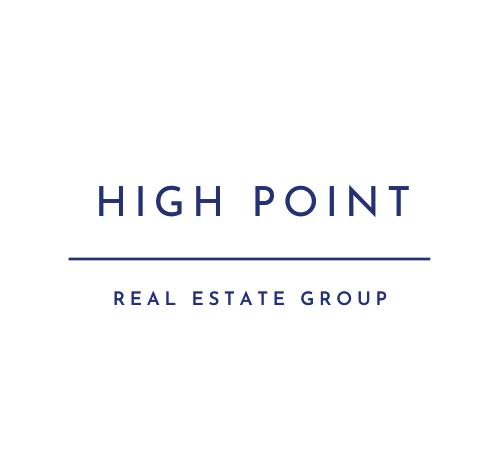
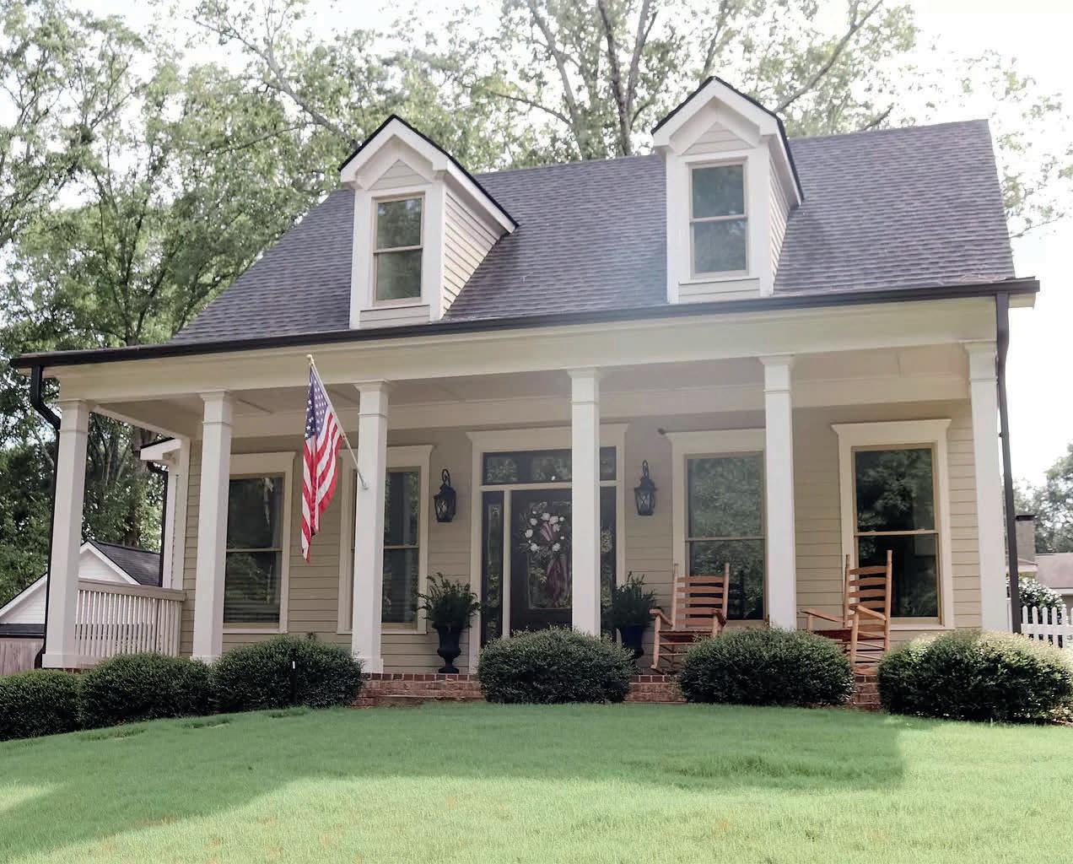
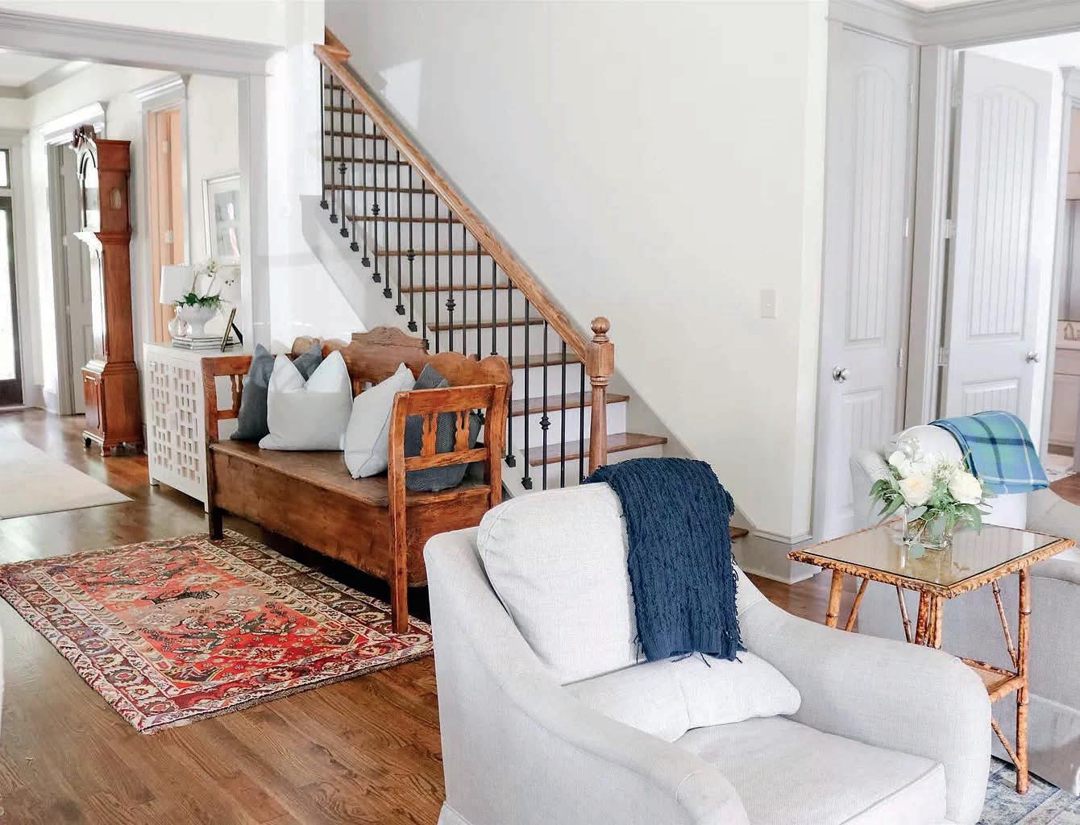
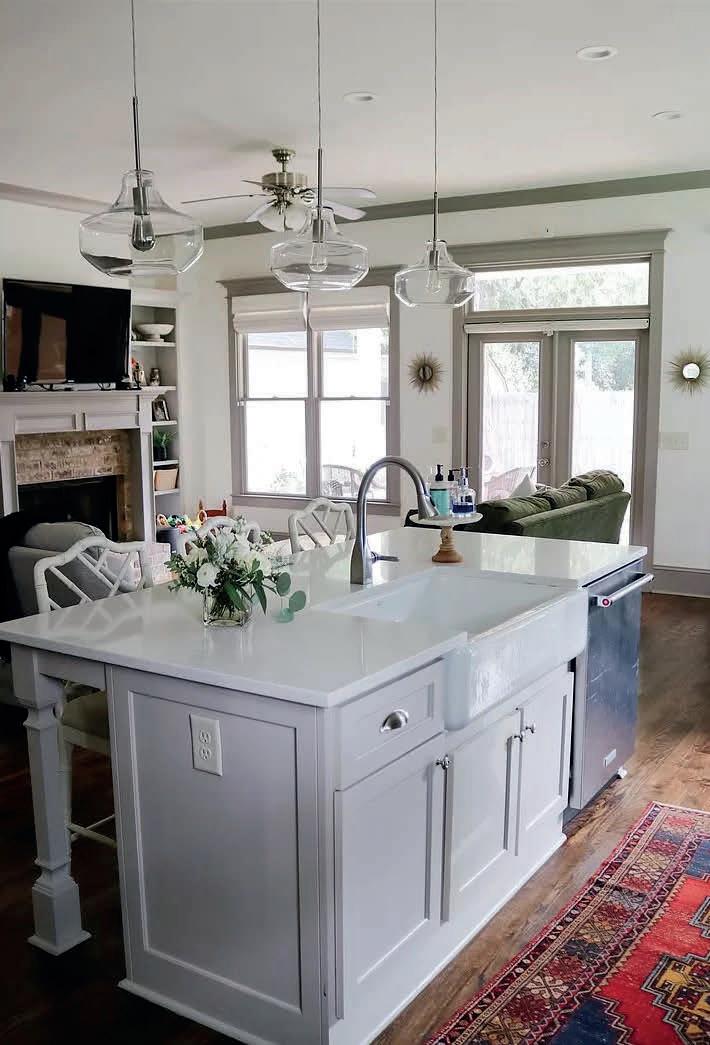

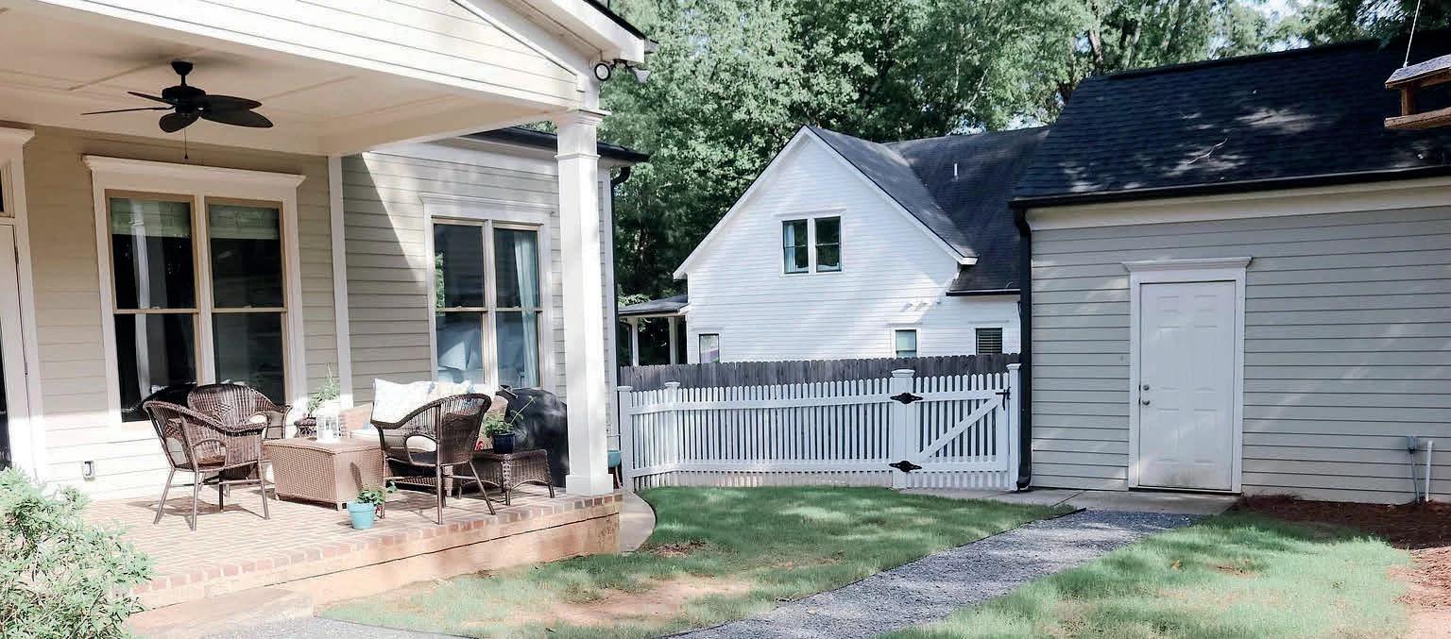
812 BACON STREET MADISON, GEORGIA 30650 $699,000 | 4 BEDS | 3 BATHS | 2,647 SQ FT Turnkey home in the heart of downtown Madison’s beautiful historic district. Corner lot, picket fence on a quiet street walkable to downtown shops and restaurants. 4 bedrooms, 3 baths with gorgeous hardwood floors and quartz countertops throughout. Don’t miss this rare opportunity to own a newer home in a fabulous historic location! 404.376.9696 ponder@hprealestatellc.com Ponder Suto REAL ESTATE AGENT 70
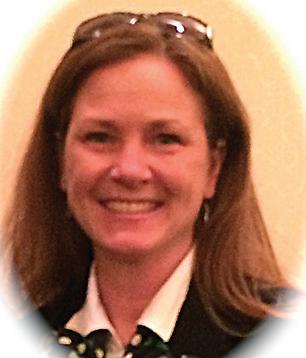
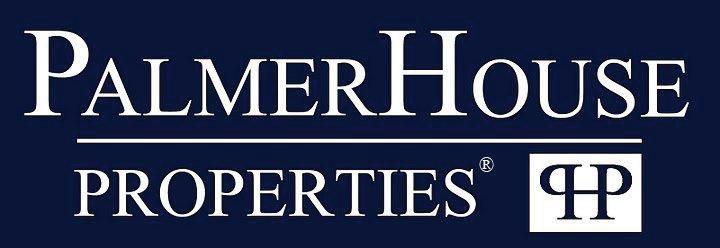


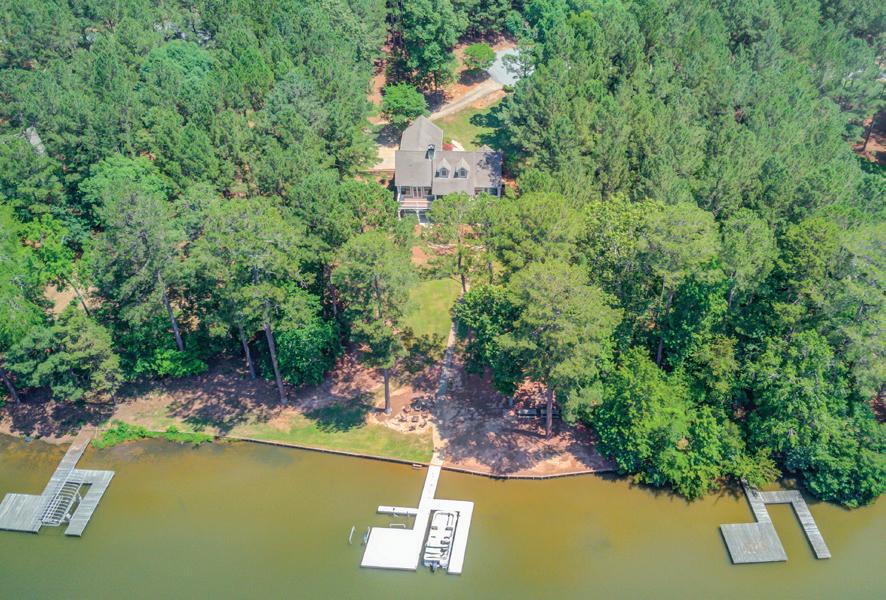
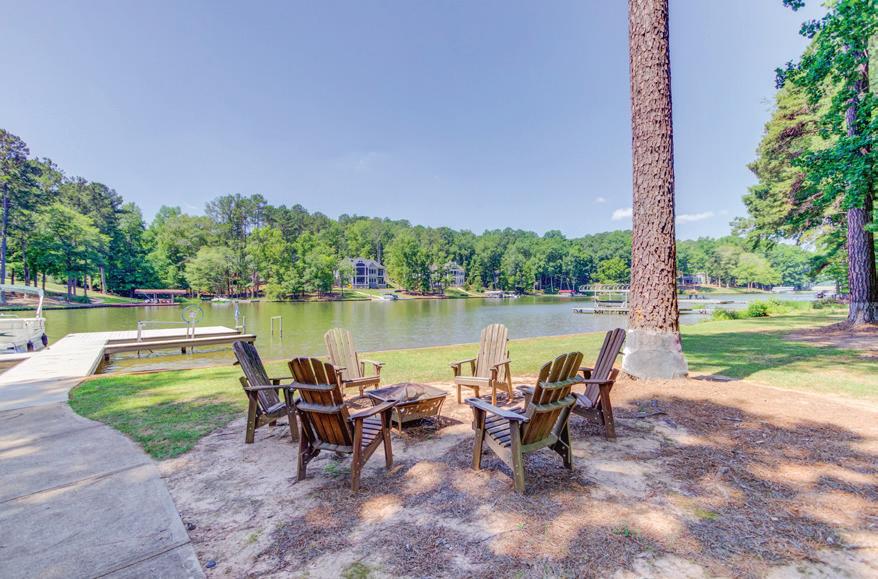
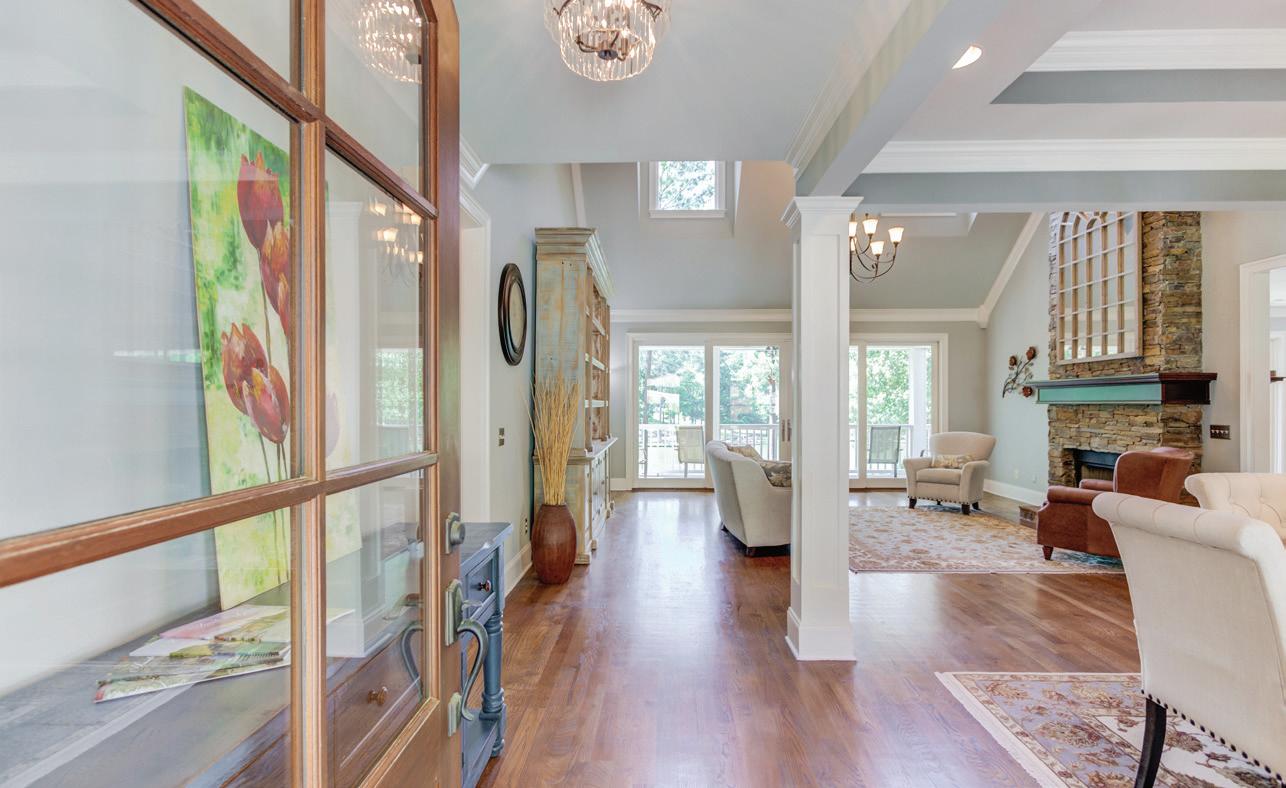
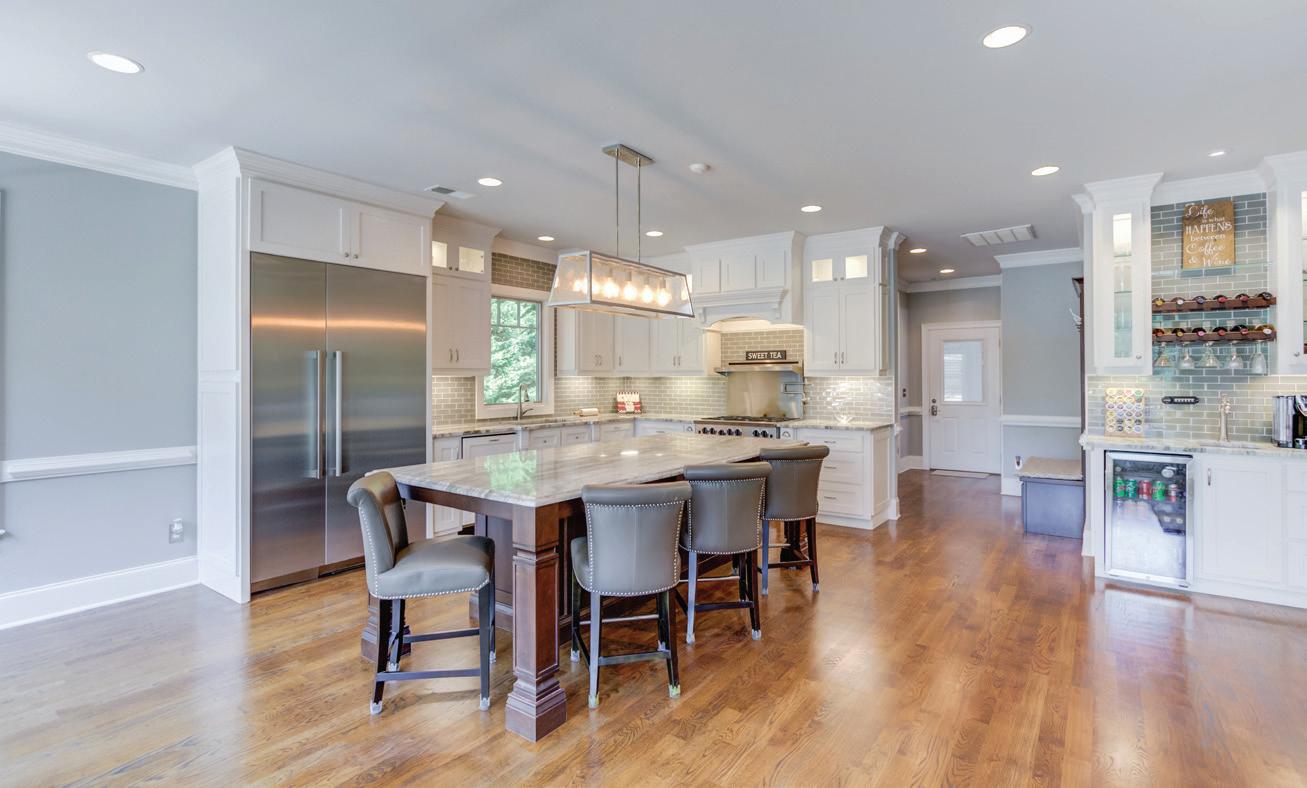

Judy Narde REALTOR ® 770.833.7464 Judy.Narde@PalmerHouseProperties.com 4 BEDS | 3.5 BATHS | 3,758 SQFT | $1,850,000 Completely updated 4BR/3.5BA Lakefront Home in The Landing at Reynolds. Nestled in the CulDeSac with 0ver 130’ of lake frontage. Vaulted and 9 1/2’ Ceilings on Main, 10’ Ceilings on Terrace Level. Both levels boast a 16’ Slider with Mid Cove Lake Views. Custom cabinets and built ins. Kitchen features Thermador Refrigerator & Freezer Columns, Blue Star Cast Iron 6 Burner Gas Stove, plus steam oven and microwave drawer in island. Custom Coffee/Wine Bar features a Shot/Drink Dispenser. Custom Pantry/Laundry Room. Whole House Vac. New Integrity by Marvin Windows/Exterior Doors. SeaWall and Max Dock were re-done in 2018. Water Level at the Dock is approximately 5’. Gated Community. Golf Membership Available. GREENSBORO, GA 30642 1070 Dove Canyon Drive
Craftsman Homes is an award-winning, high-end

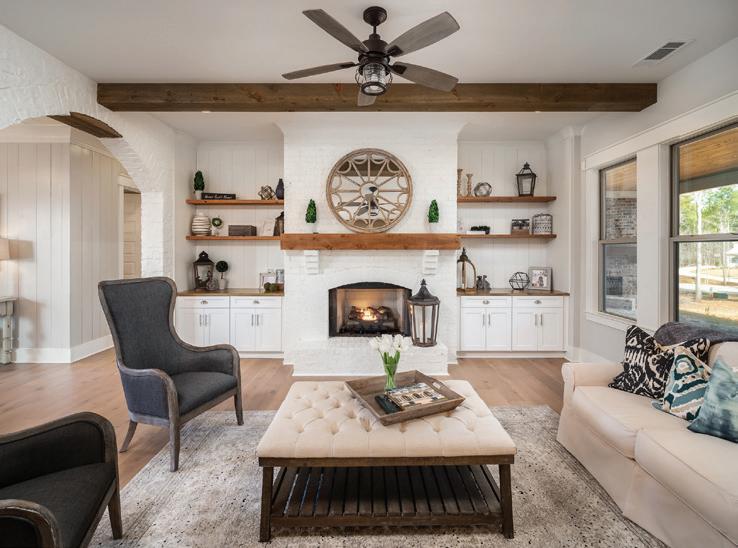
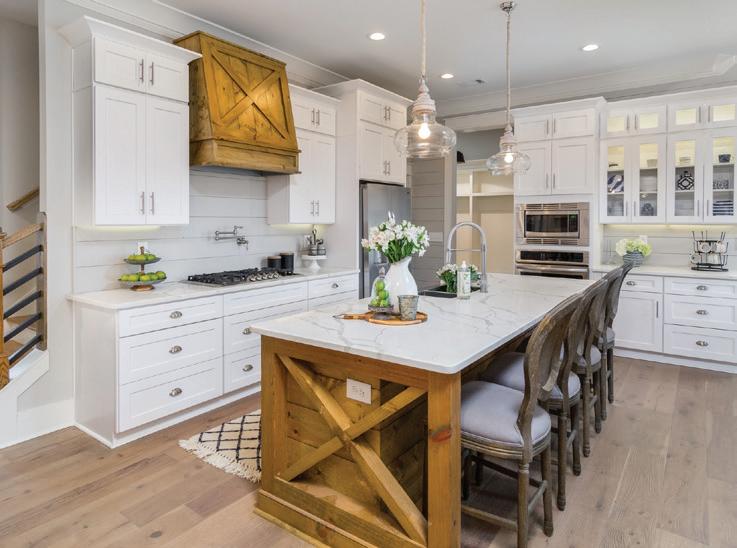

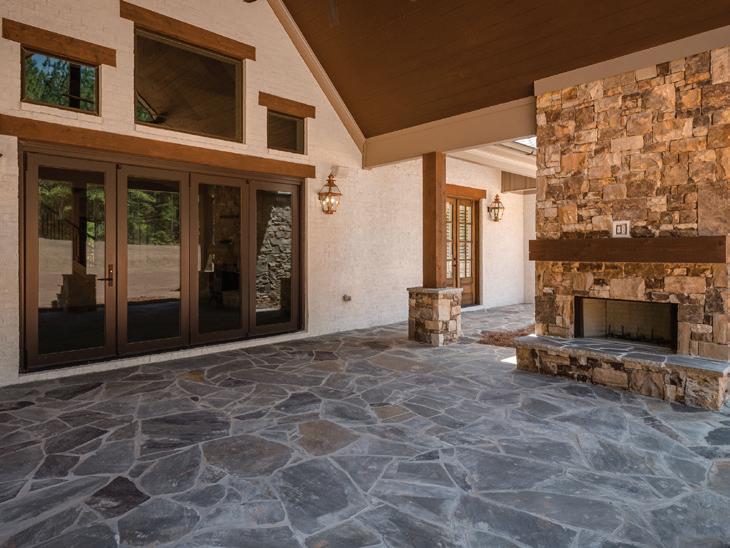
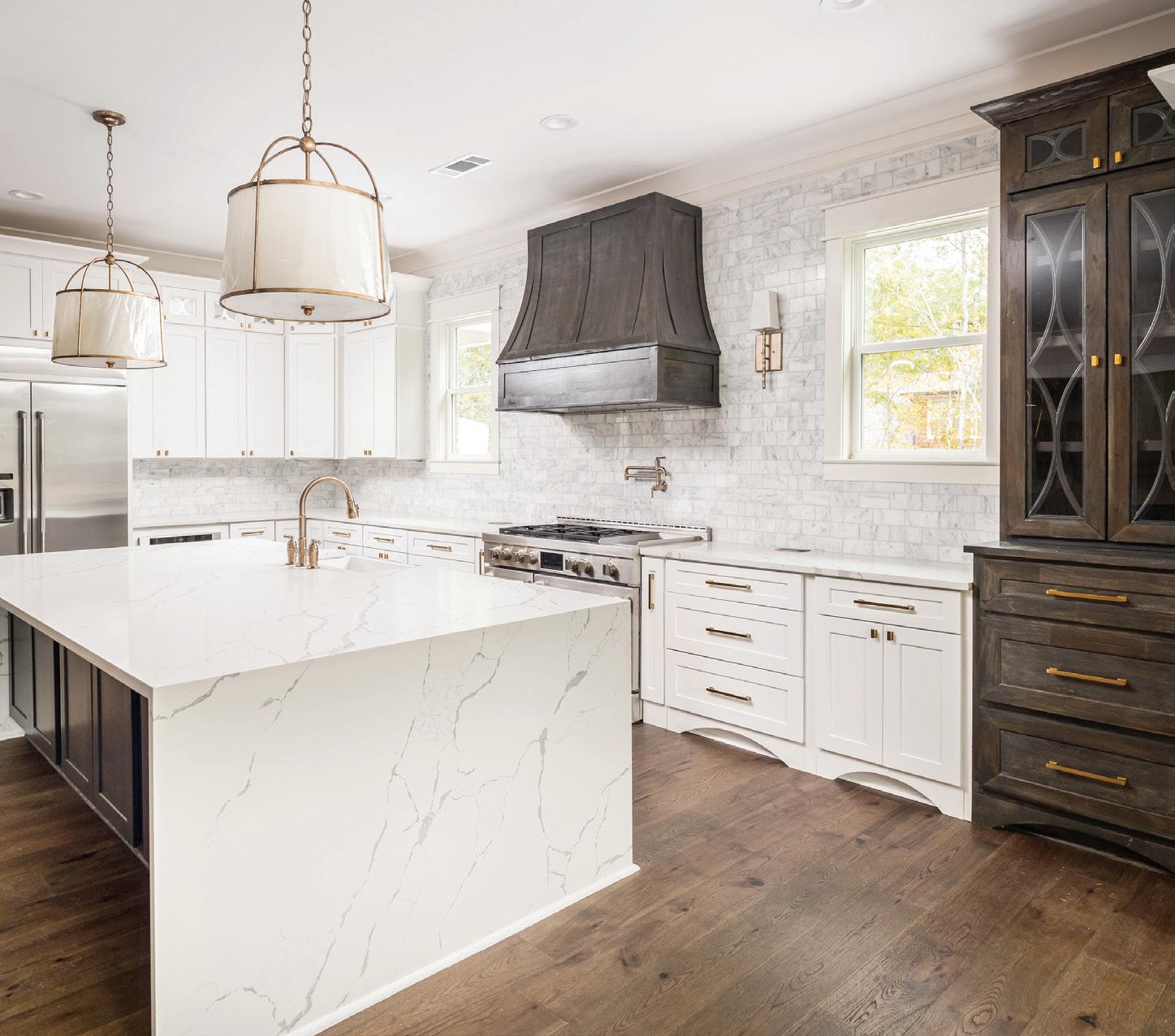
design build firm celebrated for its deep commitment to the highest level of building values and design practices. Whether traditional or contemporary, formal
craftsmanship, serious architectural ambition, and genuine originality.
American Craftsman

of detail serve to add refinement, comfort, and highly personalized artistry
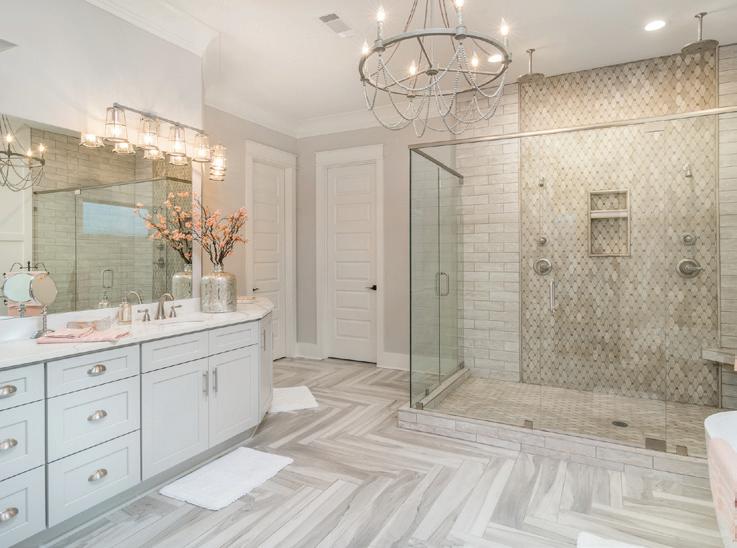
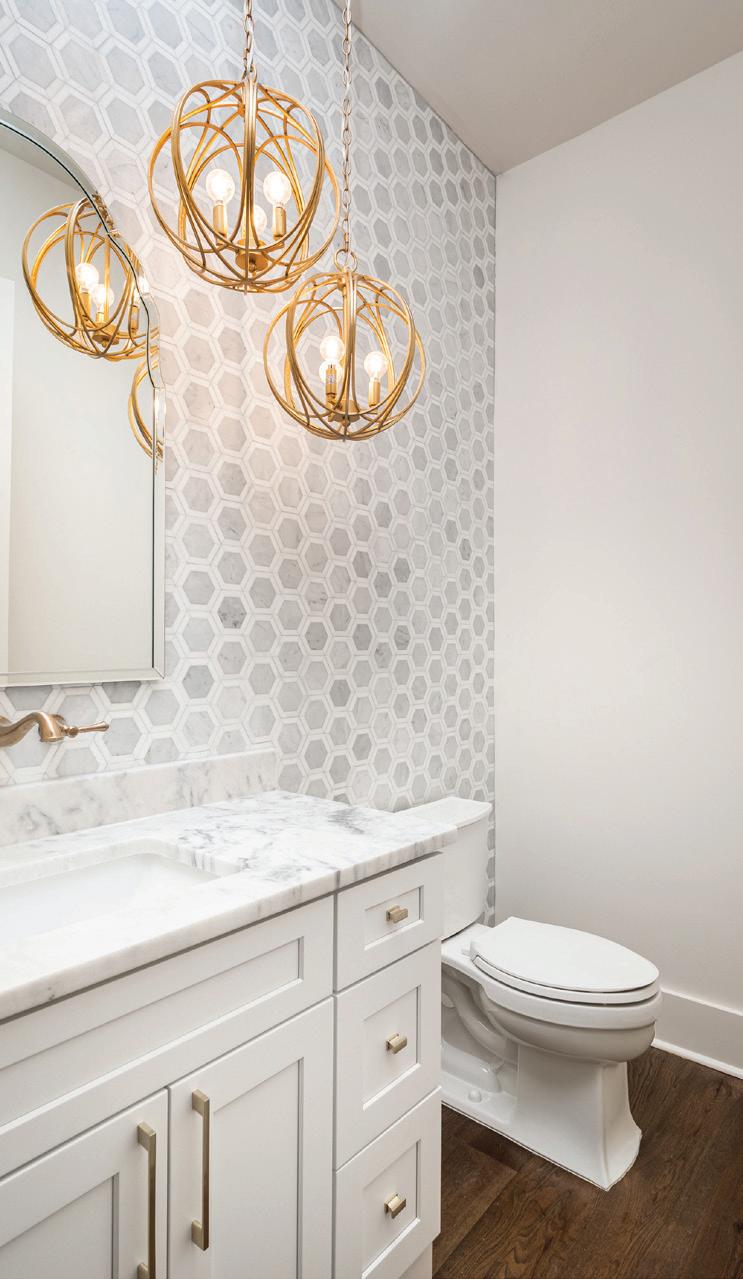
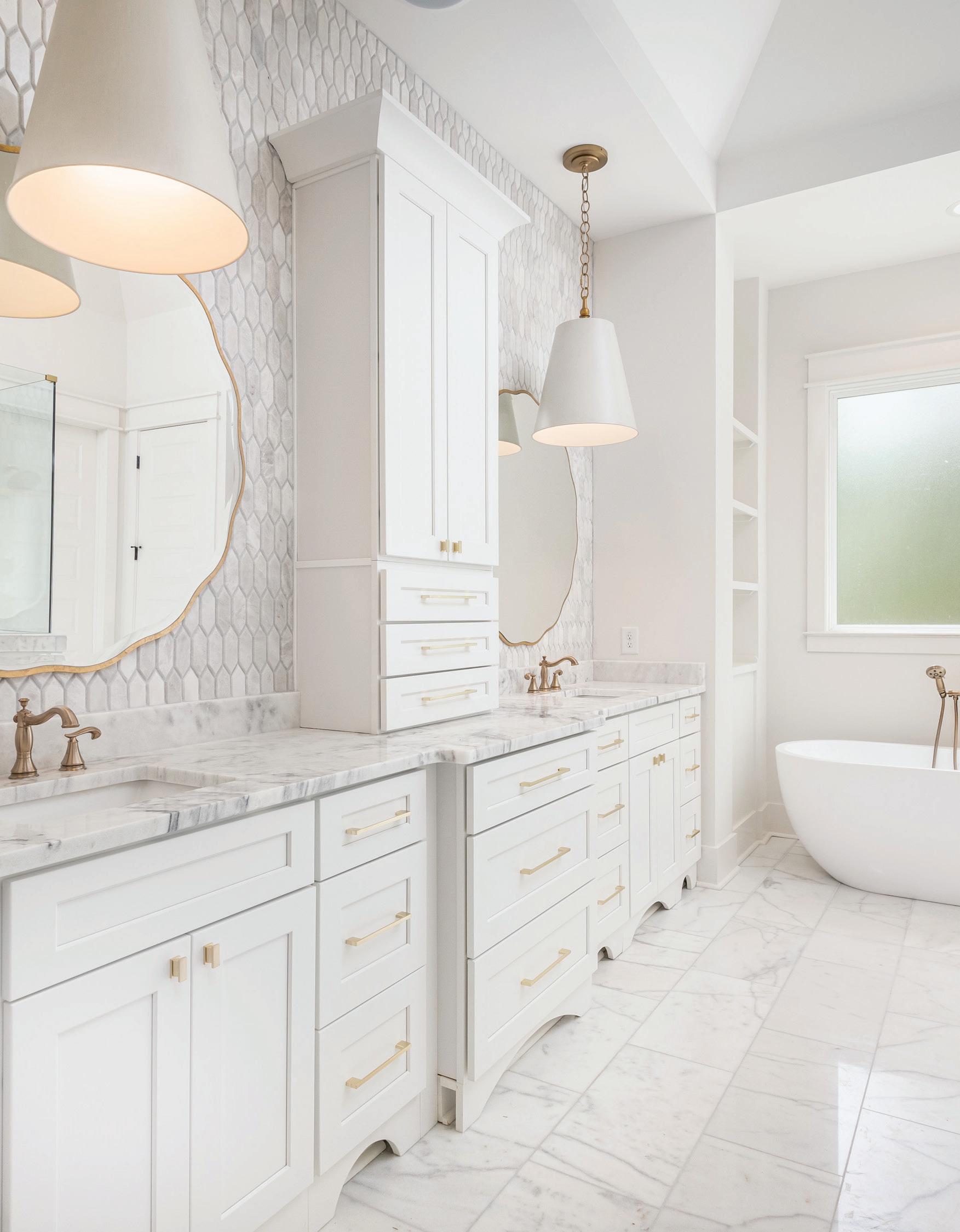
every
highly-nuanced
Craftsman Homes living space.
American
custom
or informal, each and every
Home features impeccable
Meanwhile,
layers
to each and
American
678-962-7001 | homes@MyCraftsmanHomes.com | 42 Railroad Ave, Forsyth, GA 31029 72


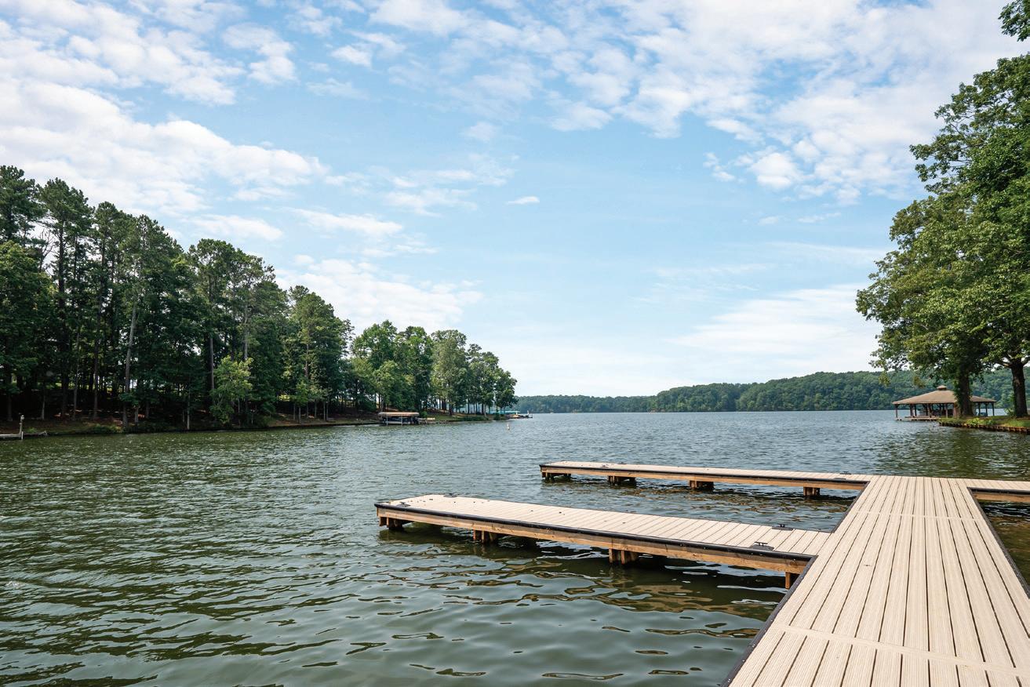
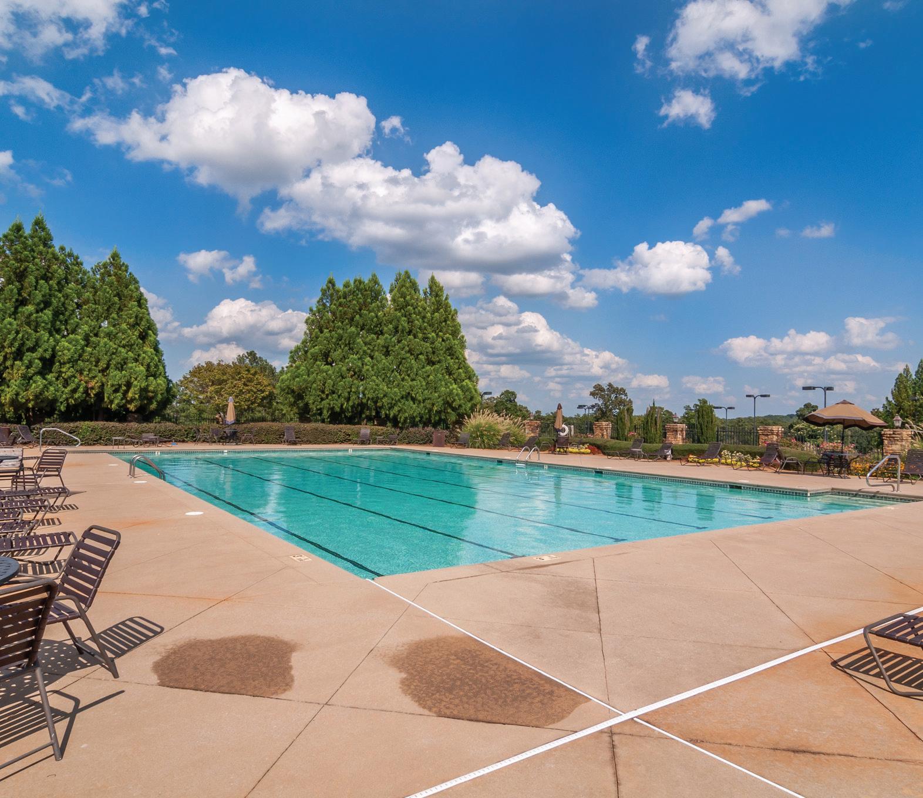
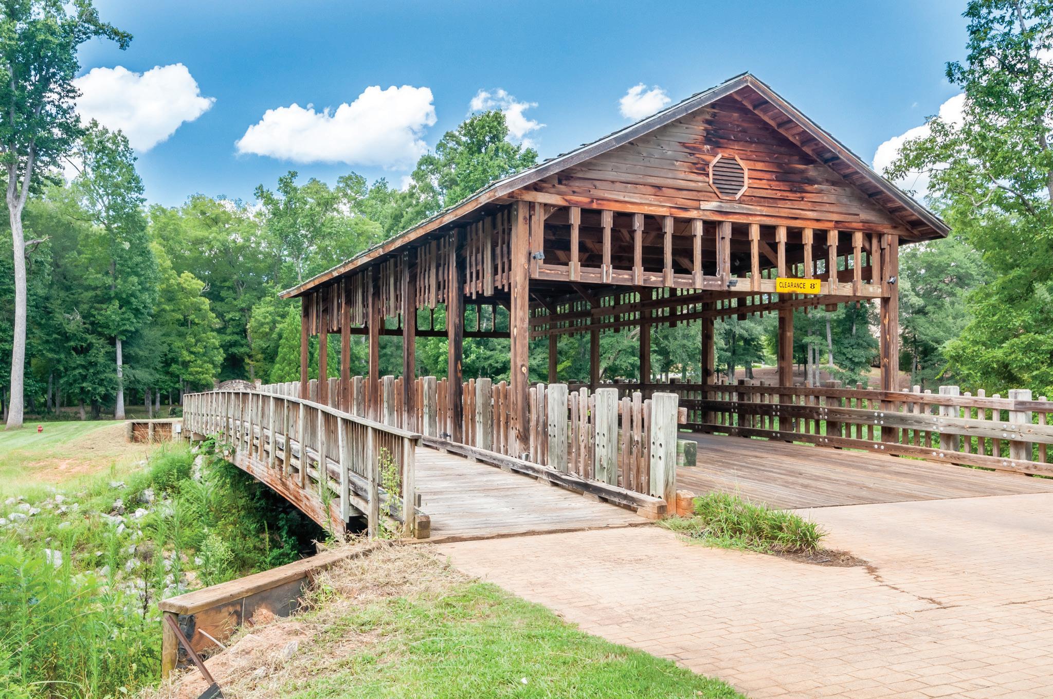
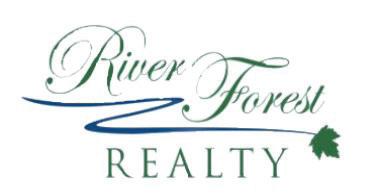
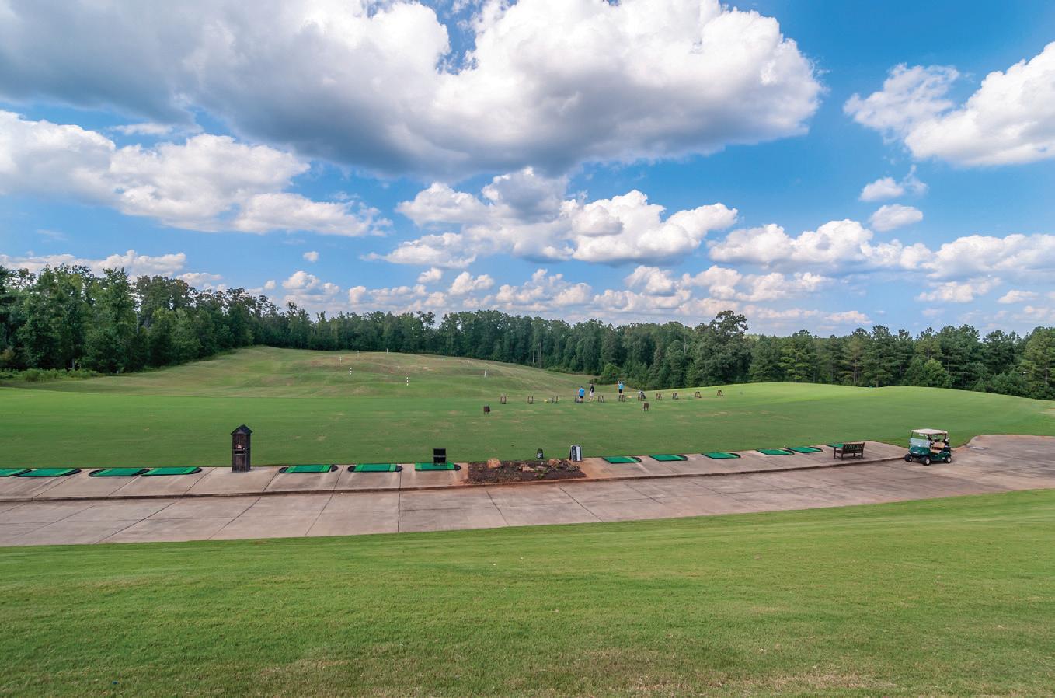
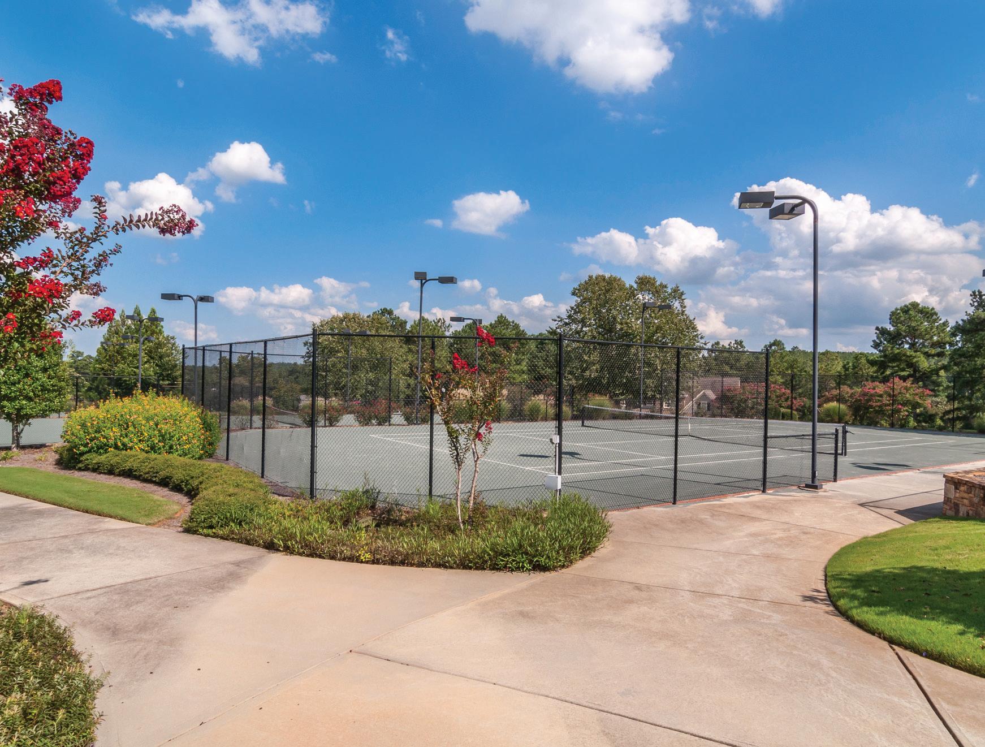
Firm # H-51814 Broker: (678) 300-0998 Fax: (478) 994-2161 (678) 300-4823 Trivettemarcus@yahoo.com Marcus Trivette Associate Broker Marcus Trivette Associate Broker 678.300.4823 trivettemarcus@yahoo.com Anita Elliott Broker 478.992.8088 Abelliott@hotmail.com River Forest Golf and Country Club 45 MINUTES SOUTH OF ATL AIRPORT AND 30 MINUTES NORTH OF MACON Sunset Bluff @ Lake Oconee 1 HOUR EAST OF ATL
on the beautiful Towaliga River in a 1,700 acre gated community with amenities galore is this brick & stone craftsman masterpiece (new construction!). This two story home offers 2 bedrooms & 2.5 baths on the main (owner’s bedroom is like a spa retreat w/ custom ceilings, free standing tub, gorgeous tile enormous shower & amazing mudroom/laundry) main level also offers open floor plan with foyer entrance showcasing the gourmet kitchen w/ table island, stunning solid surface counter tops, craftsman cabinetry, & upgraded appliance pkg to include: double ovens, 6 burner cook top & griddle, drawer microwave, dishwasher, & free standing full freezer & refrigerator combo unit (just amazing!). Kitchen is also open to dining room that can seat 8-12 guests, also open to inviting family room with fireplace & is attached to covered outdoor living space with real wood burning fireplace (what a cozy place to have dinner and watch the river rippling by! The second floor offers two bedrooms & 2 full baths, both with walk in closets and very large bonus for whatever you need. Second level also has lots of expandable attic space for storage. The back elevation offers two covered outdoor living areas & a terrace level outdoor sun patio with the sounds of the river flowing this a forever home, come see this one soon!
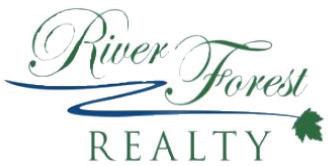
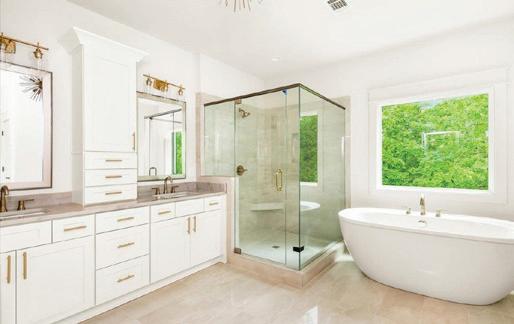
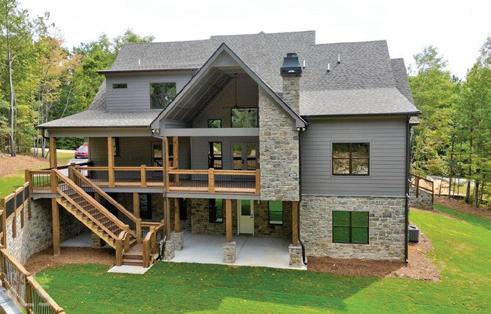
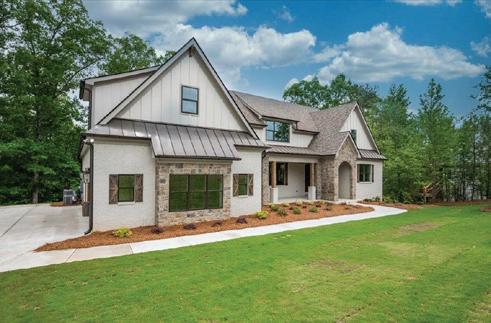
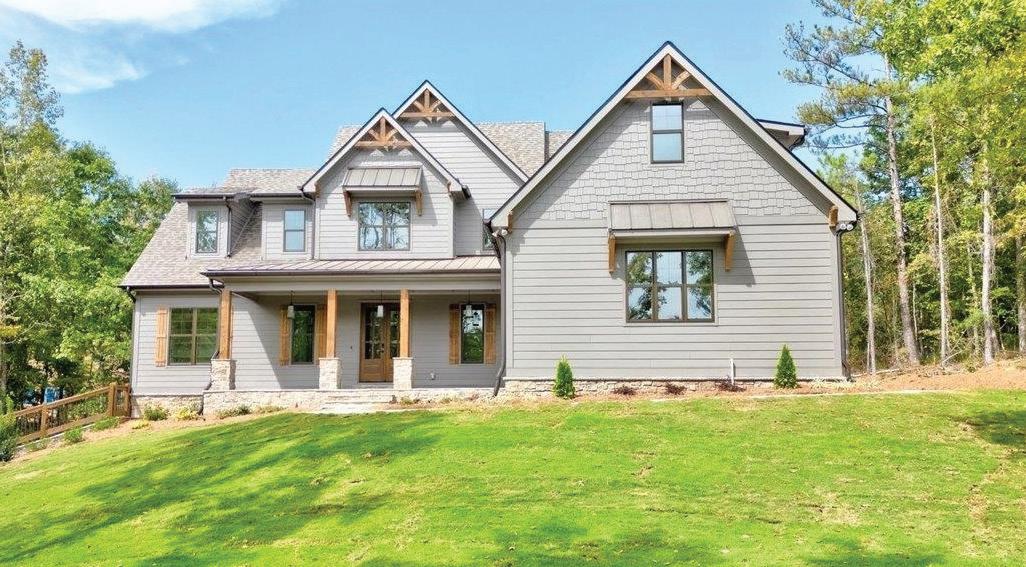
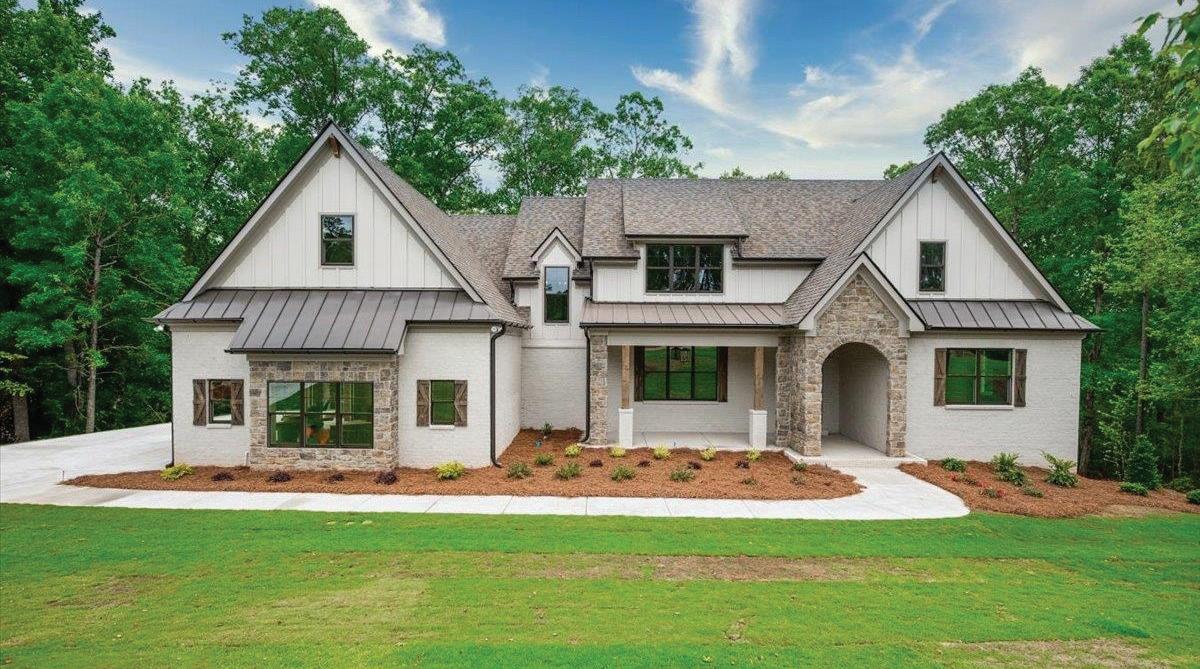
This gorgeous craftsman home has current design and style with curb appeal galore. It is located in a stunning gated community with amenities galore. The home’s exterior features an inviting front porch, a three-car side-entry garage, a stunning professional landscape and sprinkler system, and covered vaulted outdoor living with a real wood burning fireplace! Enter through the foyer entrance from the charming front porch to see the breathtaking open floor plan spanning the family room with a fireplace, a large open dining room and a kitchen that has it all! The kitchen offers craftsman cabinetry, solid surface counters, table island, double oven with 6-burner/griddle gas cook top, free standing refrigerator and free standing freezer combo, drawer microwave, walk-in pantry, and so much more.



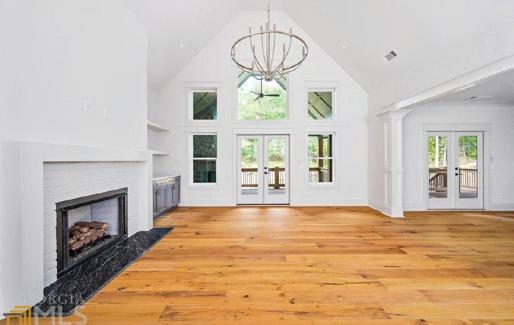
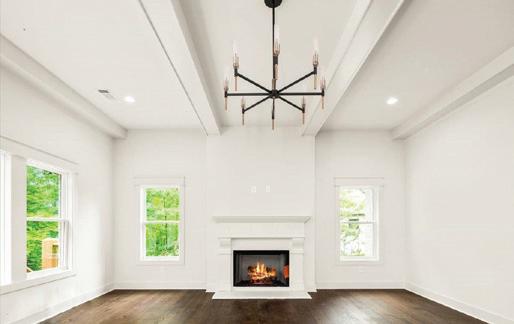
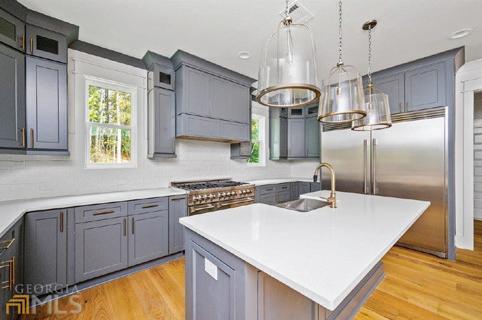
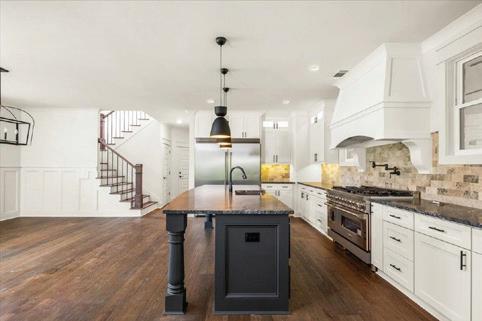
103 OVERLOOK CIRCLE, FORSYTH, GA 31029 4 BEDS | 6 BATHS | 1.32 ACRES | $1,000,000 200 TUXEDO CIRCLE, FORSYTH, GA 31029 4 BEDS | 3.5 BATHS | 1.2 ACRES | $949,000 Located
Anita Elliott BROKER C: 478.992.8088 O: 678.300.0998 Abelliott@hotmail.com 42 RAILROAD AVENUE, FORSYTH, GA 31029 www.MyCraftsmanHomes.com 74
a 4 bedrooms, 4 bath home with a finished bonus room. 2 of the bedrooms and baths on the main floor with a large family room open to dining and kitchen. The kitchen consists of a large island and stainless-steel appliances and walk in pantry. Master with large ensuite and designer closet that opens up to a laundry room with sink and cabinets off mudroom. In home surround sound system with six speakers, security system and amazing trip work throughout.
entertaining includes a screened in porch and outdoor wood burning fireplace. Daily use of the community docks and lake access for a fun day on the lake. Conveniently located near shopping, fine dining, golf courses, hospital and Lake
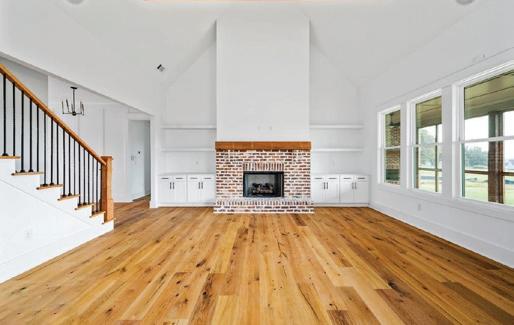
Sunset Bluff
Lake Oconee! This plan offers

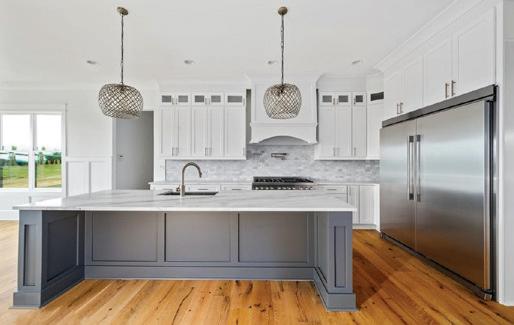
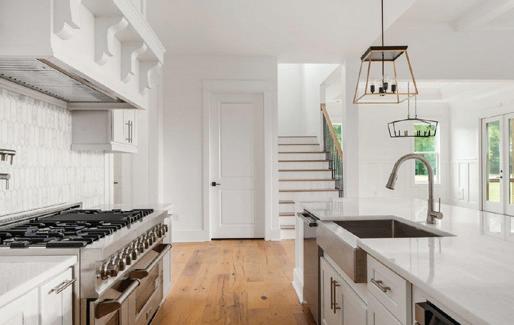
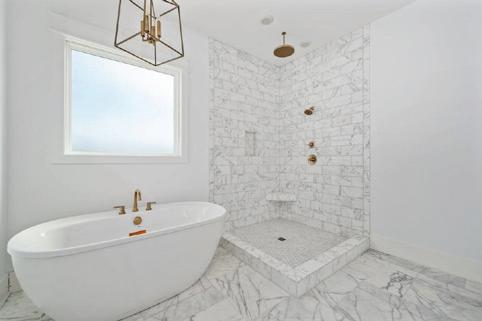
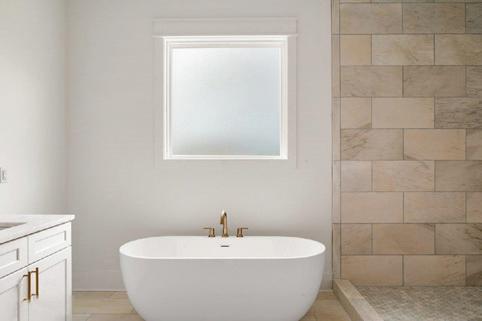
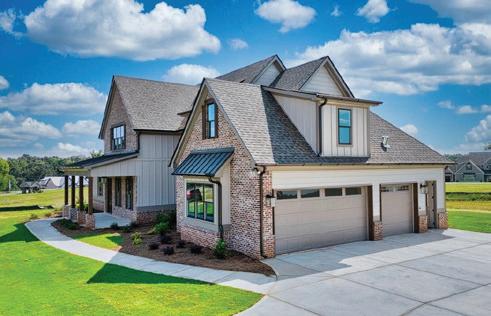
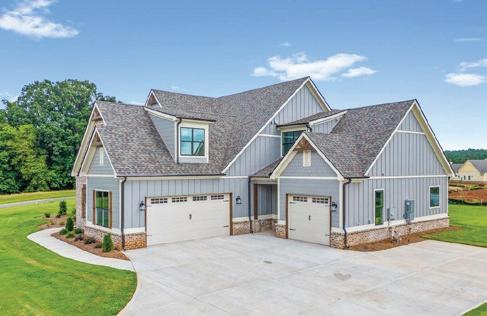
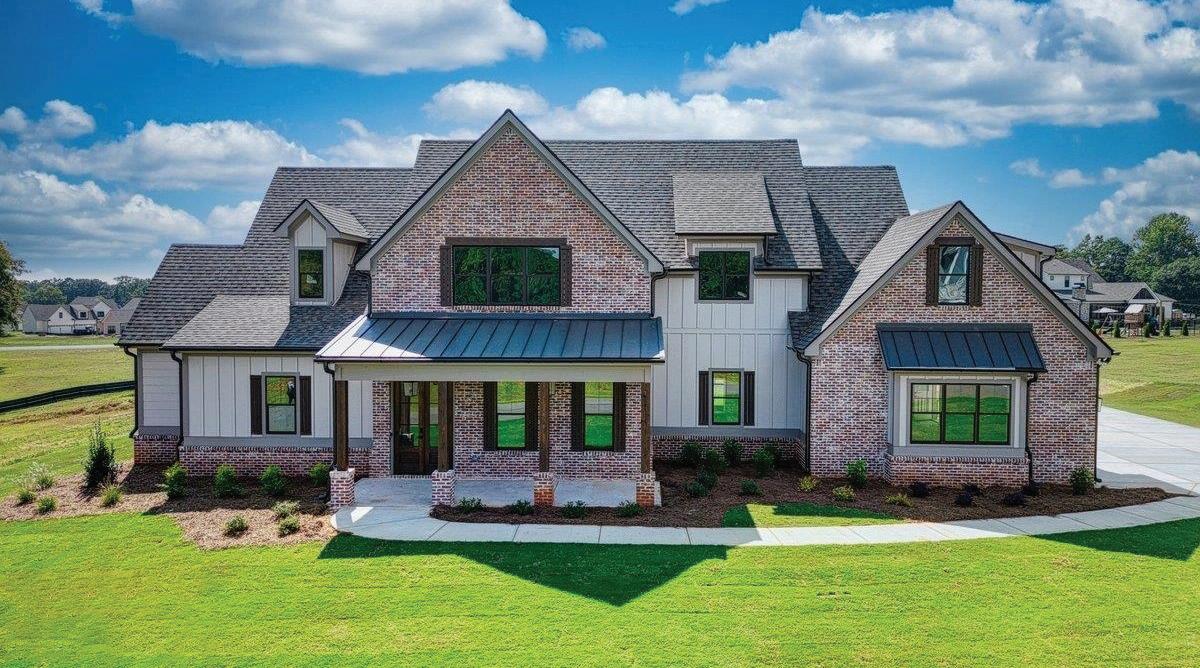
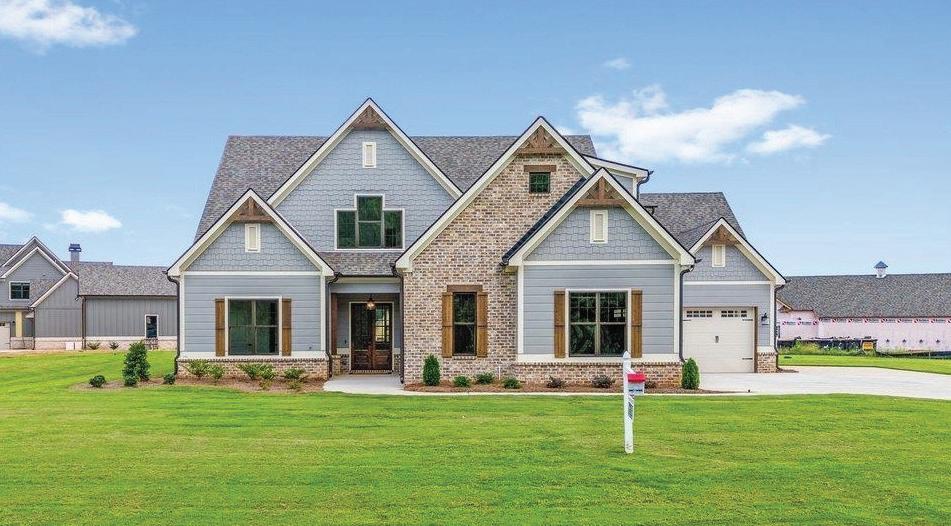

4 full bathrooms. Master bedroom plus guest room on main floor with 2 bedrooms each with private bath, finished bonus room and loft upstairs. Large master bath with custom built closet and convenient entry to laundry room. Kitchen overlooks family room with a walk-in pantry, stainless steel appliances and large island. 2 fireplaces, gas logs in family room and wood burning on outside covered and screened patio. Home sits on a .87 acre level lot and conveniently located near golf courses, shopping, fine dining, hospital and Lake Oconee Academy.
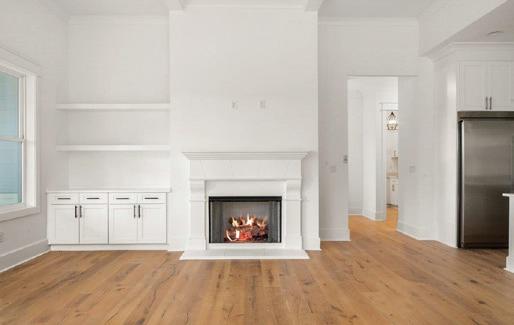
1081 ASKEW TRAIL, GREENSBORO, GA 30642 4 BEDS | 4 BATHS | .77 ACRES | $859,000 1030 ASKEW TRAIL, GREENSBORO, GA 30642 4 BEDS | 4 BATHS | .87 ACRES | $869,000 New construction move in ready! In the private lake access community of sunset bluff at Lake Oconee. This model is
Outdoor
Oconee Academy. Follow us @sunsetblufflakeoconee Move in ready Craftsman Style Home located in the Lakeside Community of
at
4 bedrooms and
Follow us @sunsetblufflakeoconee Marcus Trivette ASSOCIATE BROKER C: 678.300.4823 O: 678.300.0998 TrivetteMarcus@yahoo.com Firm # H-51814 Broker: (678) 300-0998 Fax: (478) 994-2161 (678) 300-4823 Trivettemarcus@yahoo.com Marcus Associate www.MyCraftsmanHomes.com 42 RAILROAD AVENUE, FORSYTH, GA 31029
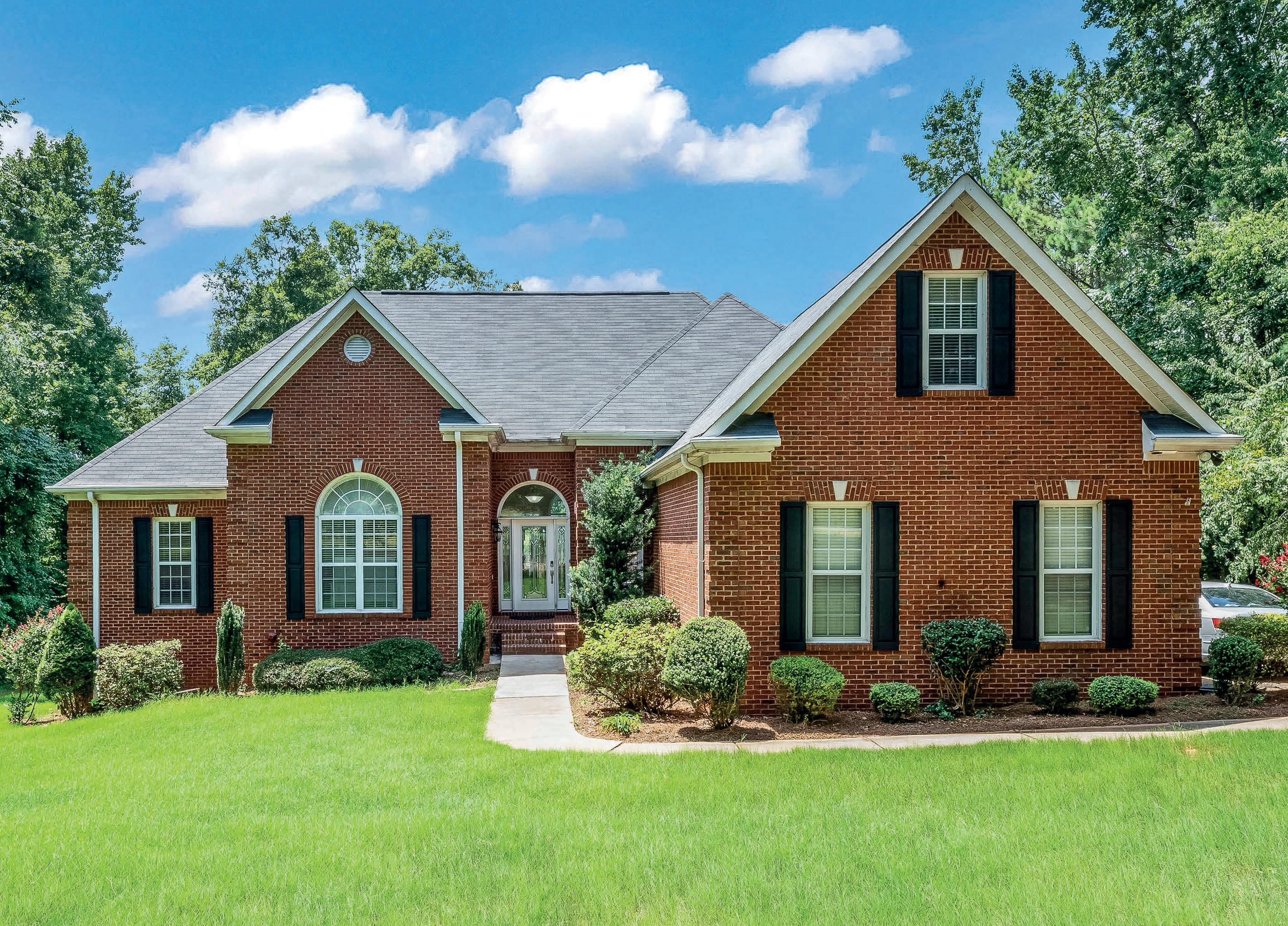
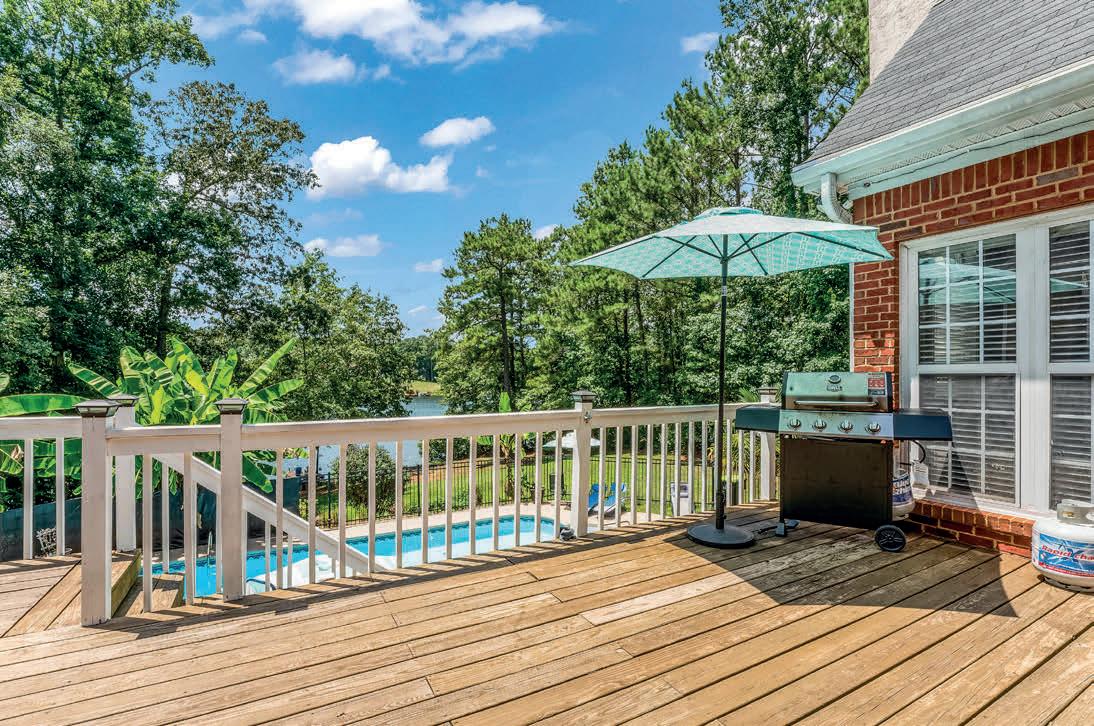
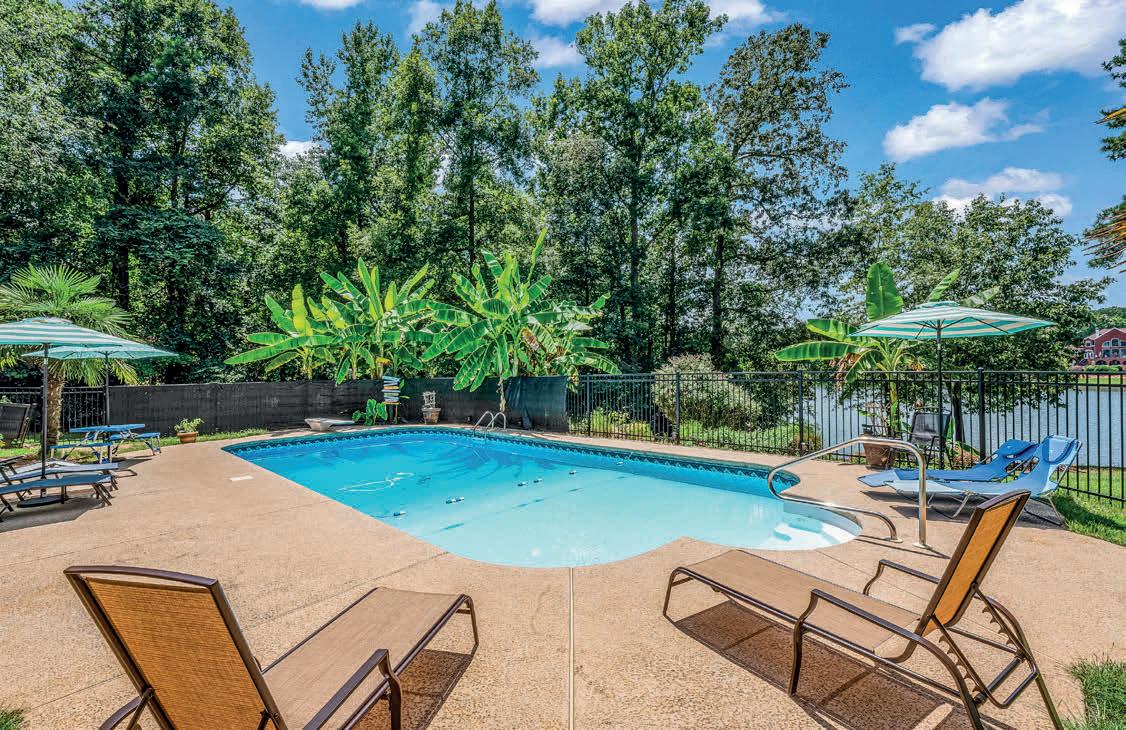
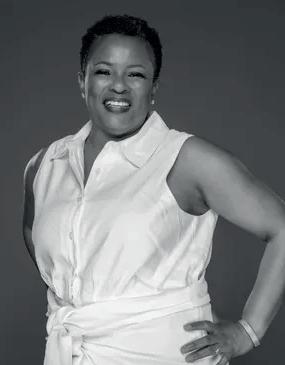

Bernadette G. Seabrook BROKER C: 404.387.2803 O: 470.428.2962 seabrookandassociates@gmail.com seabrookandassociates.com LUXURY BRICK HOME Owners suite features fireplace, access to deck and a wonderful view of the lake. Spacious finished basement equipped with a full bath, full kitchen, bedrooms, bonus room perfect for entertaining. 1325 UPCHURCH ROAD, MCDONOUGH, GA 30252 $779,900 | 7 BEDS | 5 BATHS | 3,136 SQ FT 5656 Jonesboro Road, Suite 111-381 Lake City, GA 30260
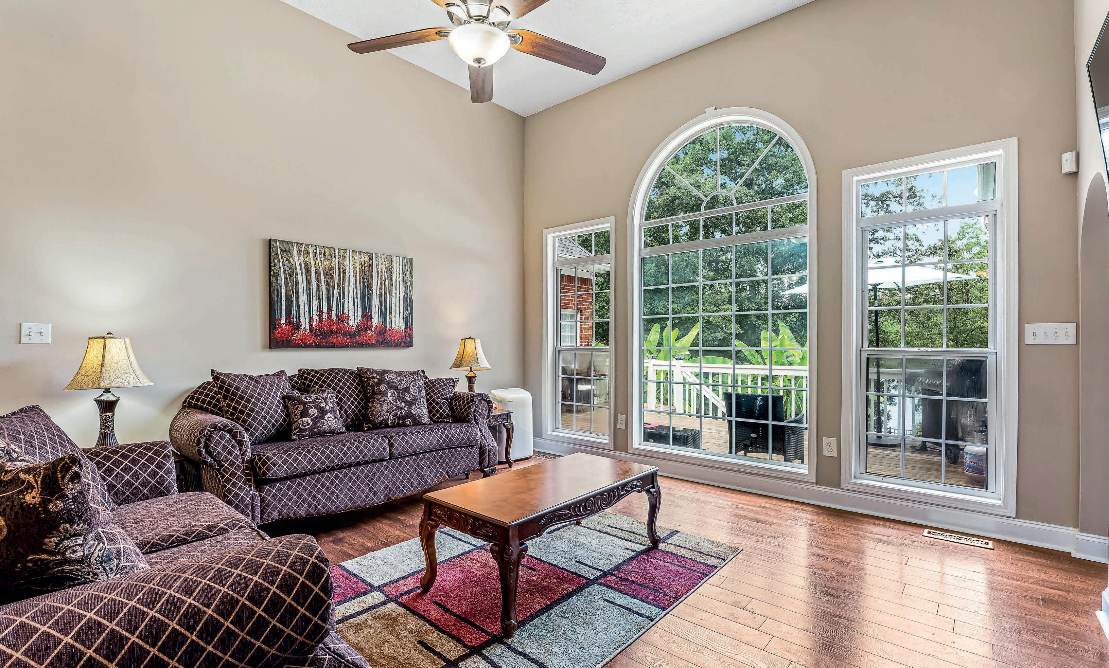
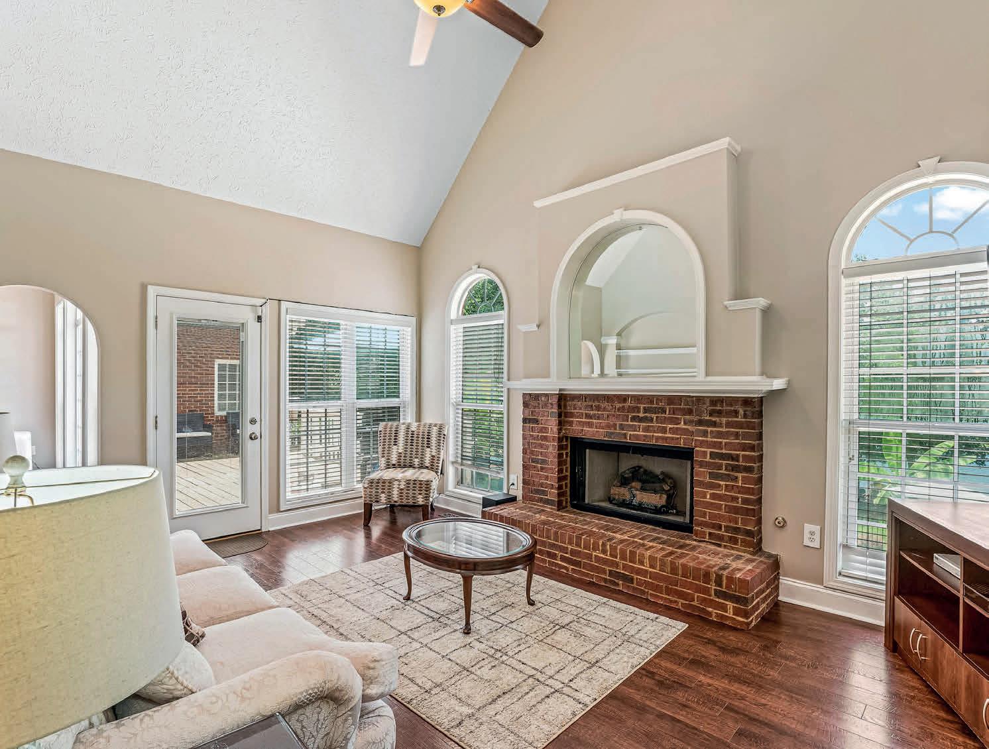
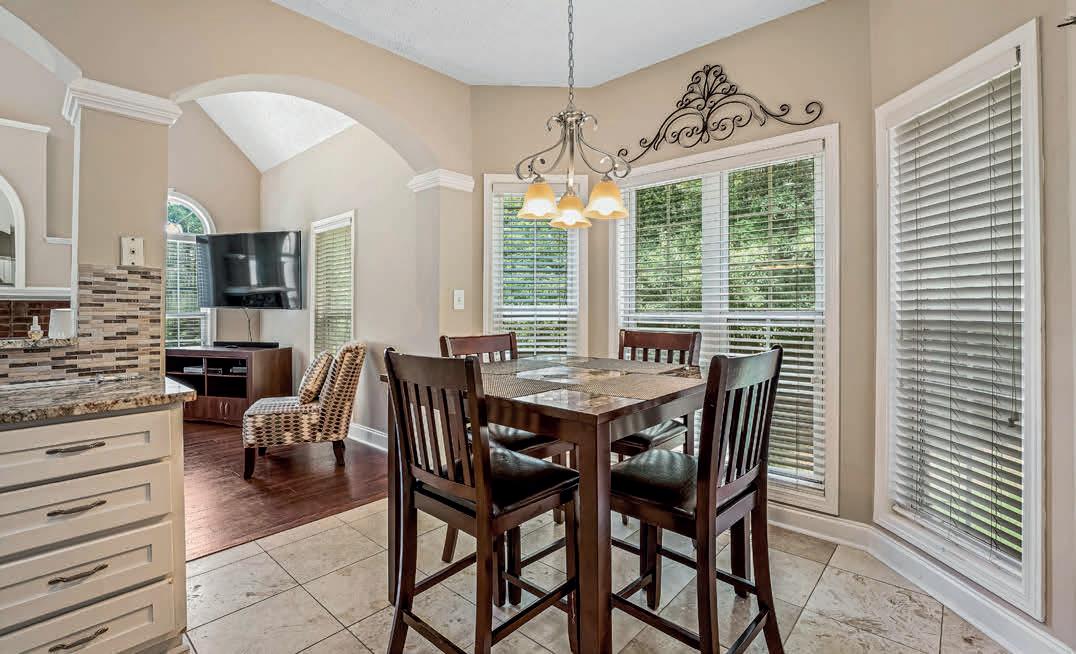
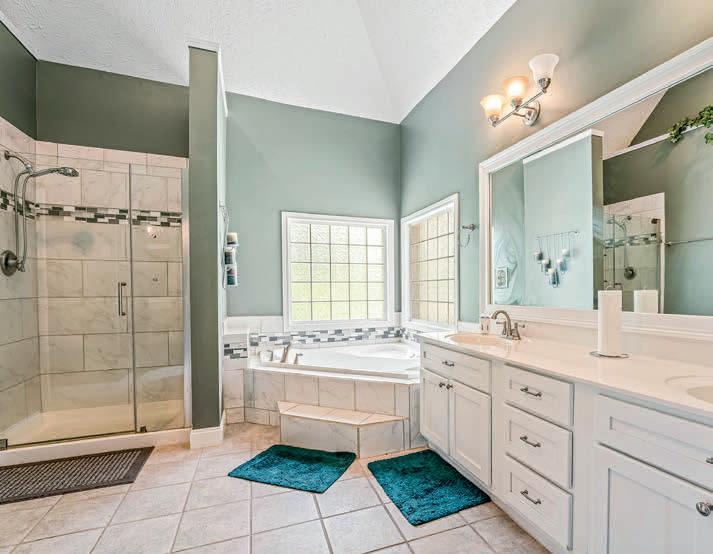
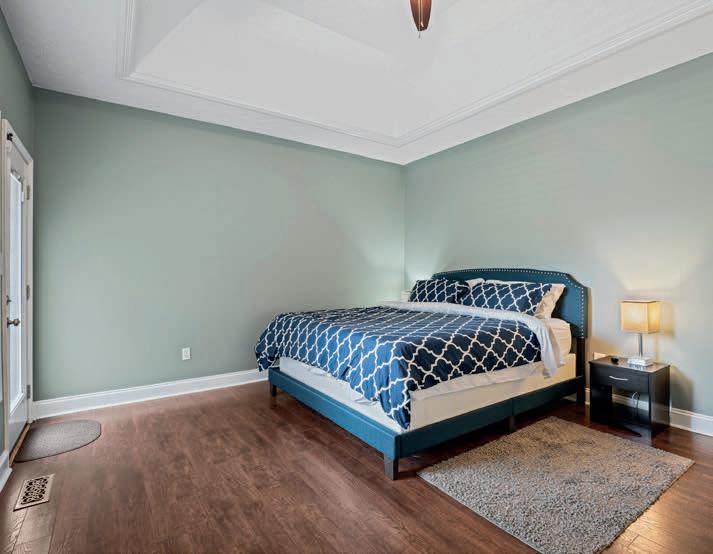
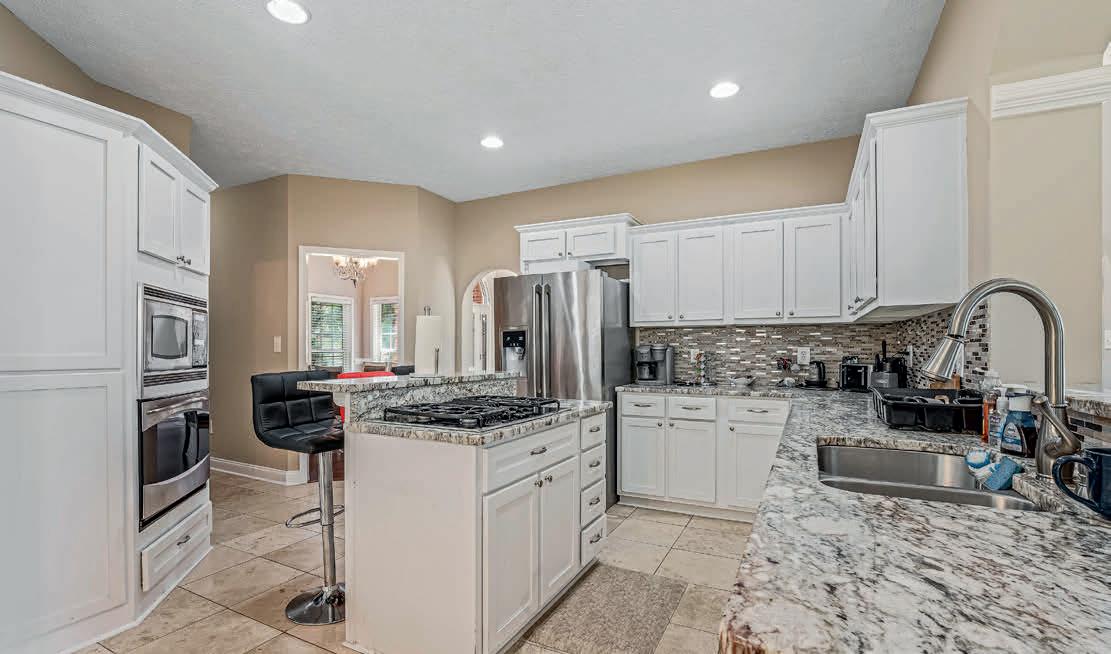
LOAN PROGRAMS
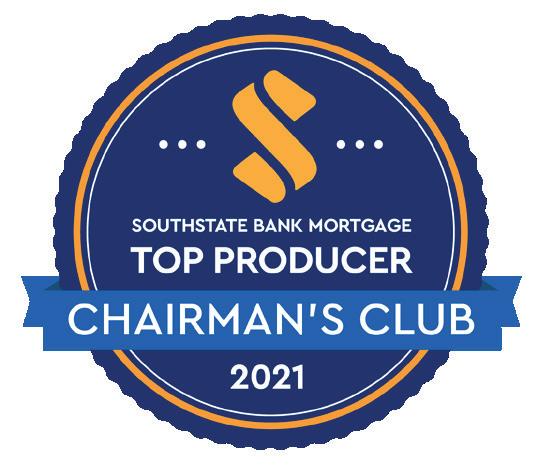
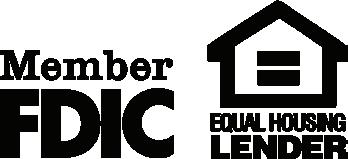
PHYSICIAN LOAN PROGRAM
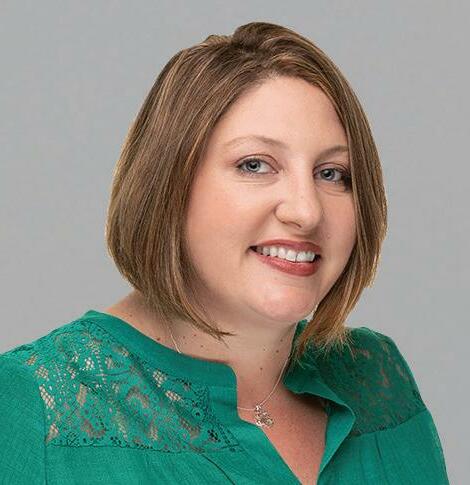
LOANS
AND RENOVATION LOANS
FHA LOANS

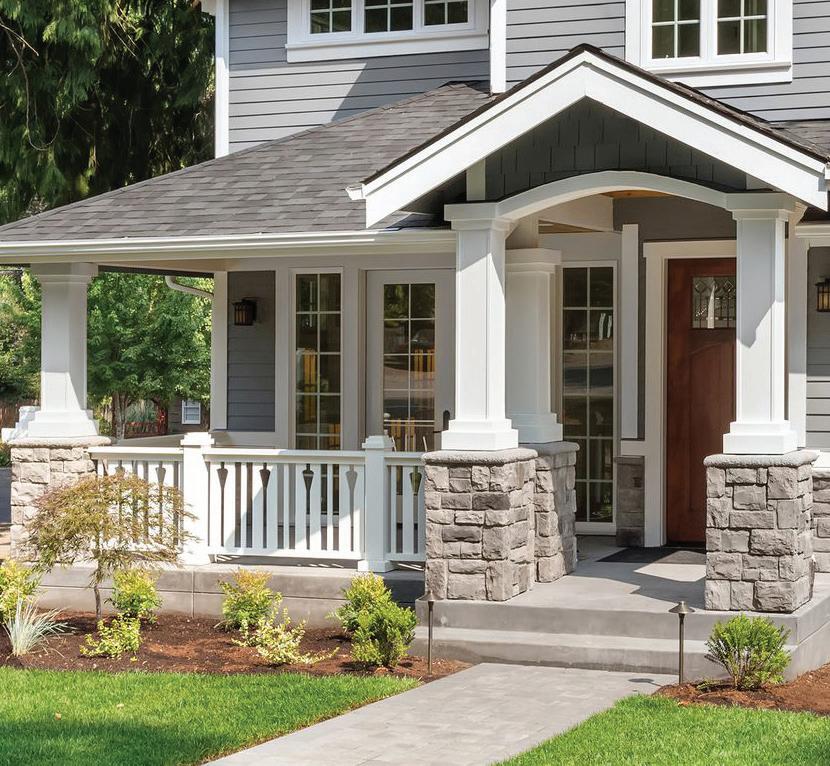
SCARLETT TASSONE 404.483.4285 smtassone@southstatebank.com Apply online www.southstatebank.com/scarletttassone VP, MORTGAGE BANKER | NMLS# 237043 YOUR TRUSTED MORTGAGE LENDER. Get prequalified and find the home loan that’s right for you. 150 E PONCE DE LEON AVENUE, SUITE 120, DECATUR, GA 30030 All loans subject to credit approval. Mortgages provided by South State Bank, N.A. Corp NMLS # 403455 JUMBO
Fixed and ARM options up to $5 million with competitive interest rates.
Up to 100% LTV with no PMI for practicing medical doctors (including in residency), dentist and veterinarians. LOT
Competitive rates for loans up to $750,000. CONSTRUCTION
One-time closings, local decisions and quick disbursements for as little as 10% down on a variety of programs. CONVENTIONAL, VA,
Rare Opportunity - Have the best of both worlds!! Iconic Sprawling Ranch on 10 +/- acres overlooking stocked pond and fully lighted tennis courts (easily converted to pickle ball) in the HEART of Historic McDonough! Grandly situated in a park-like setting with elegant, timeless details and over 5,100 sq ft of ONE level living, there are endless possibilities!! Offering 5 bedrooms, 4 baths, boasting 5 fireplaces, incredible Great Room with beamed ceilings and serene views, massive masonry fireplace and built-ins open to the spectacular, totally renovated Chef’s Kitchen with custom, hand-made cabinetry, professional appliances, oversized island with quartzite counters, and natural light filled breakfast area. Expansive den/playroom with kitchenette and full bath that opens to the huge patio and private back yard and tennis court area. Owner’s Suite has french doors leading to exercise room, and another office/flex area with fireside den. Fabulous, true hardwood flooring throughout. Wide hallways, abundant storage space and large closets, including huge laundry room. Detached garage/workshop has 220 power and loads of storage. Made for entertaining and designed to host intimate or large gatherings, this classic home easily accommodates multi generational living. New exterior paint 2022, new roof 2020, HVAC replaced in 2019, new main water line and sewer lines in 2022. Enjoy a short walk to nearby parks, restaurants and the awesome McDonough Square. Shown by APPT ONLY to qualified Buyers.
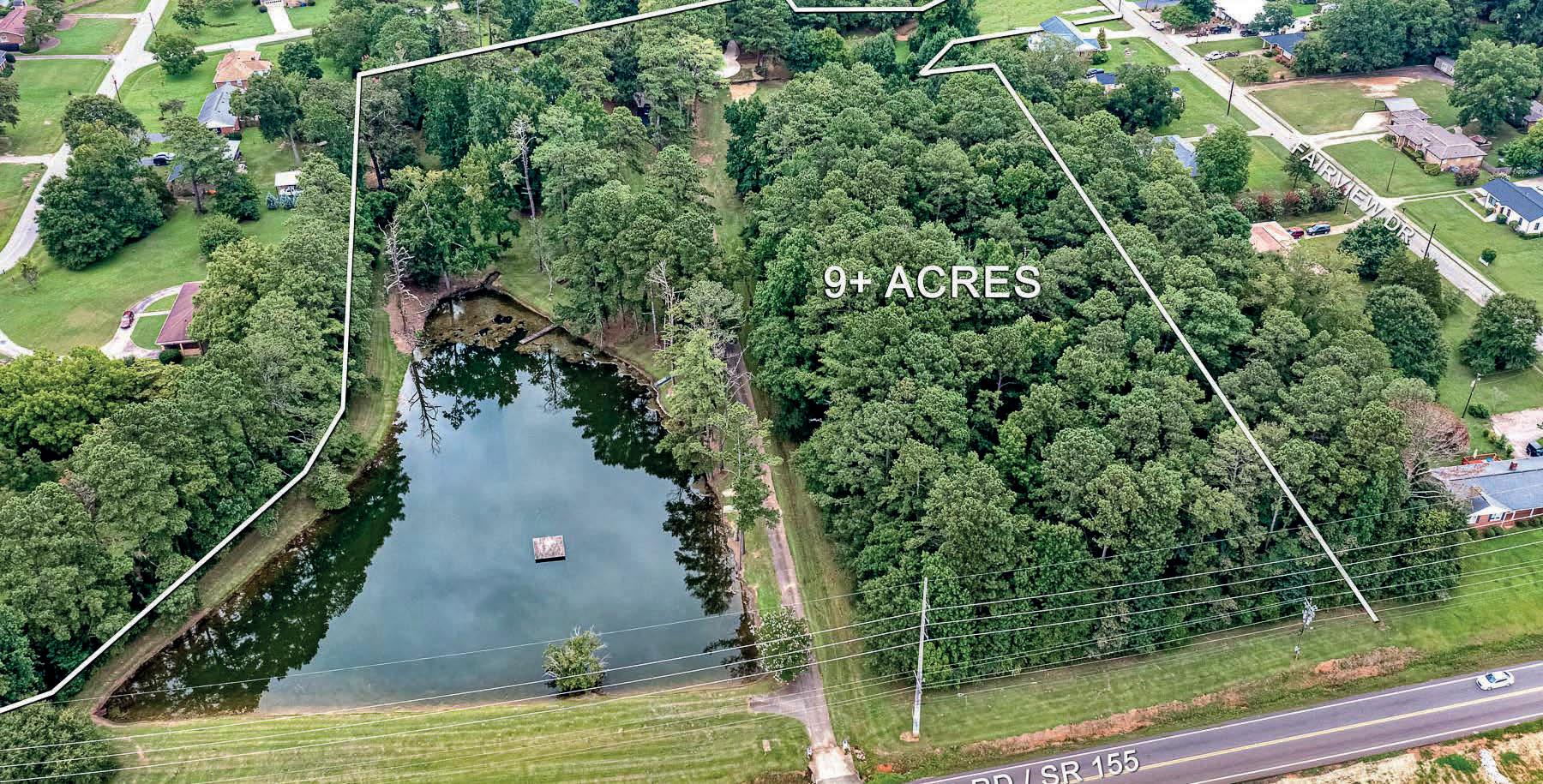
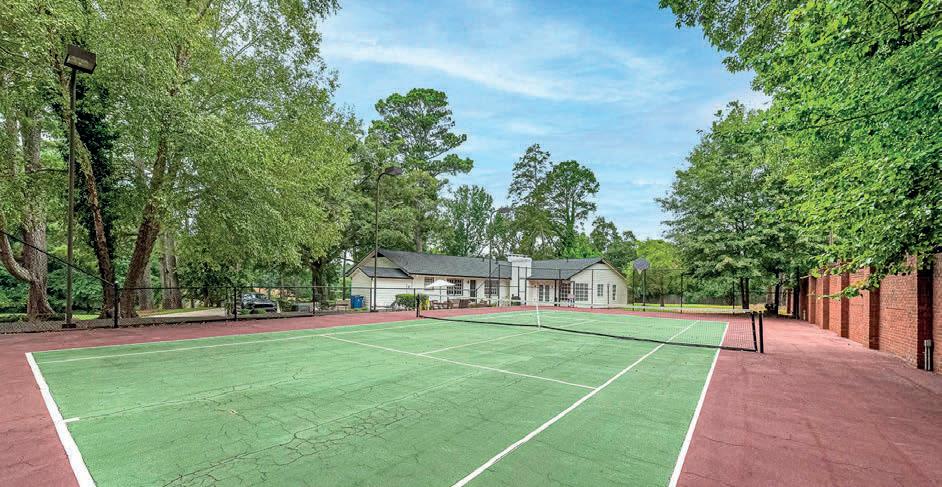
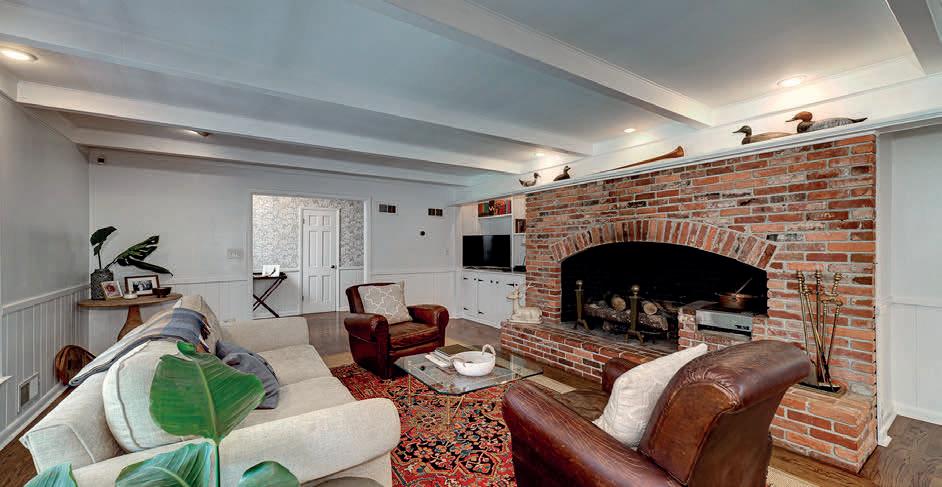
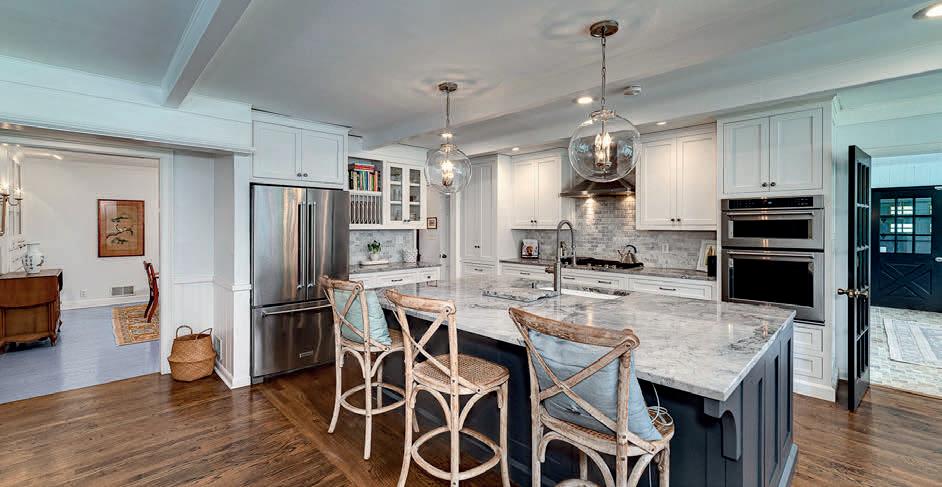
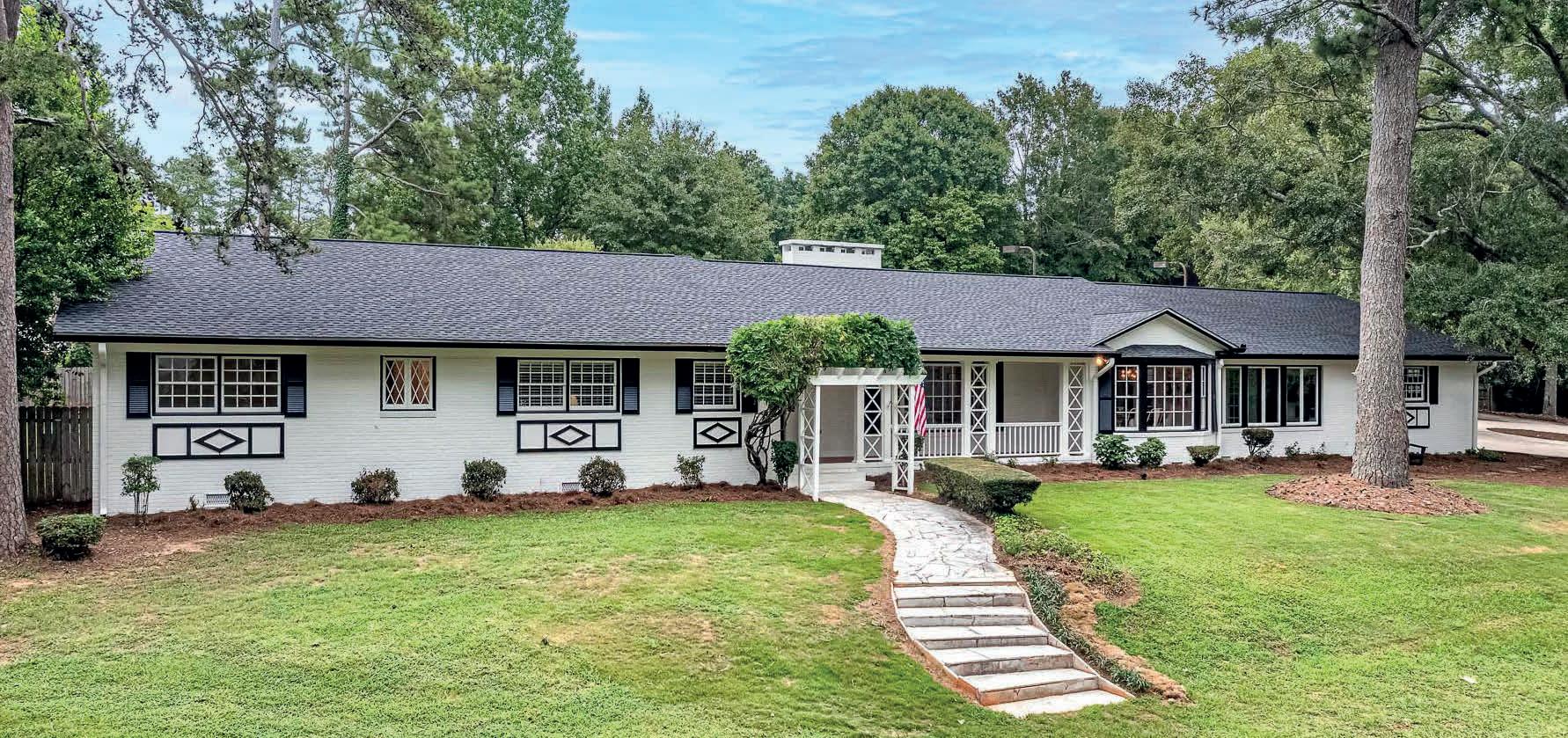


Cindy Carter REALTOR® 678.758.2576 cindy@cindycarter.com For representation on the sale of your home or for expert Buyer’s representation, call us!
257 DECATUR ROAD, MCDONOUGH, GA 30253 $849,000 | 5 BEDS | 4 BATHS | 5,194 SQ FT
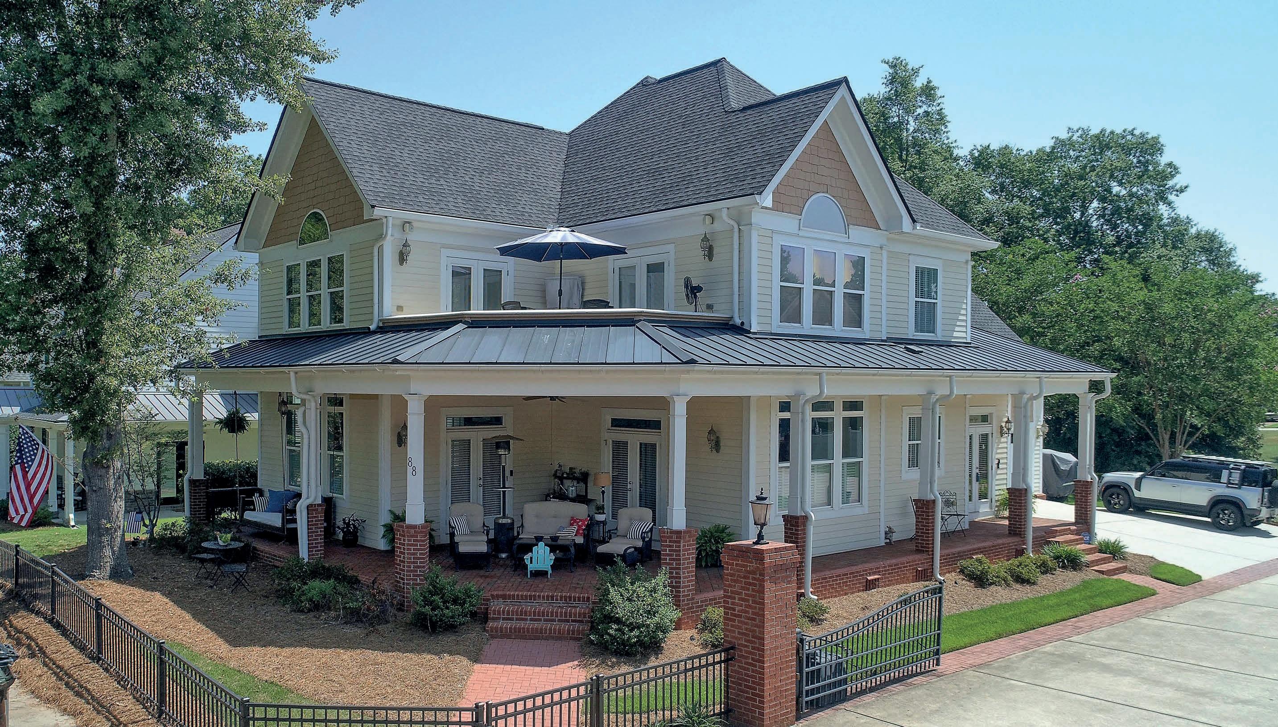
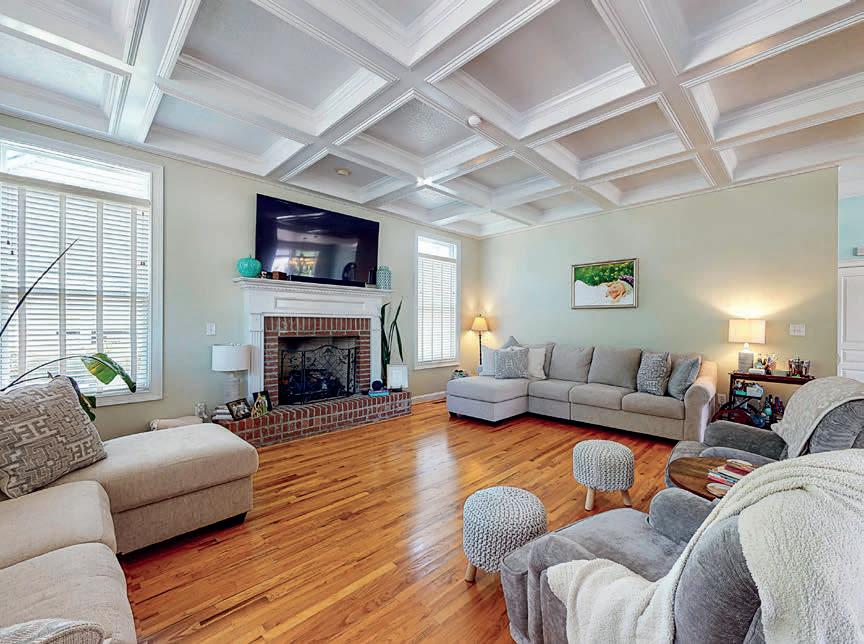
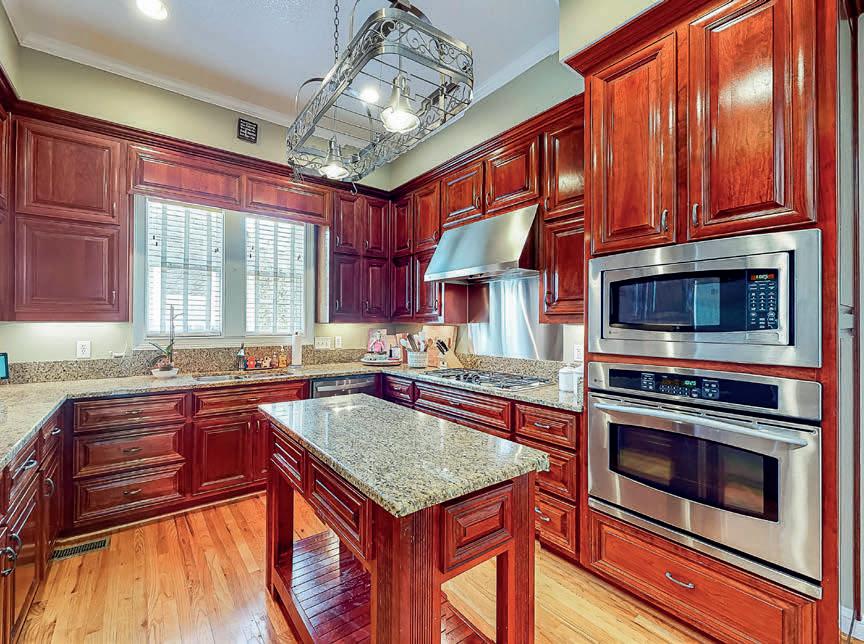
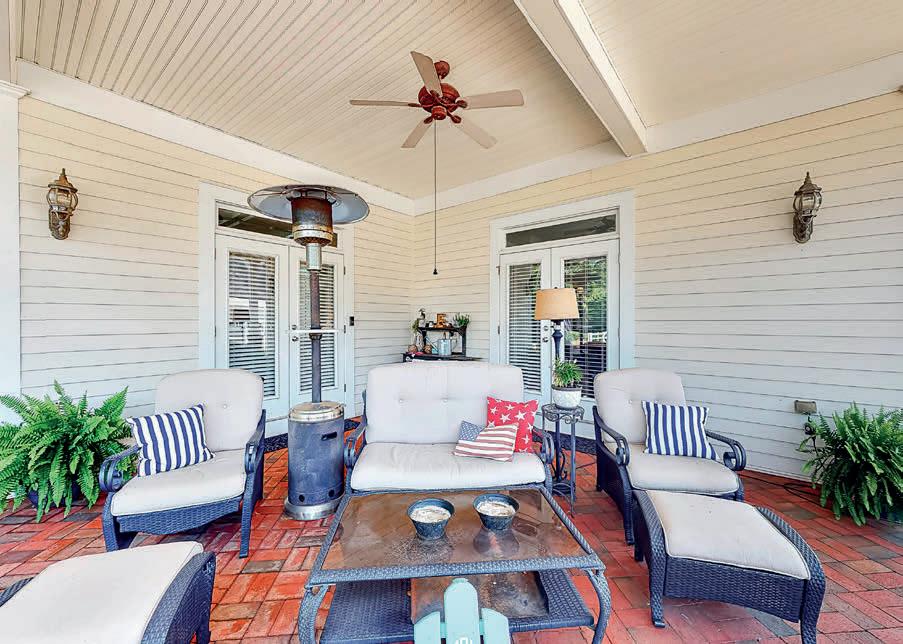
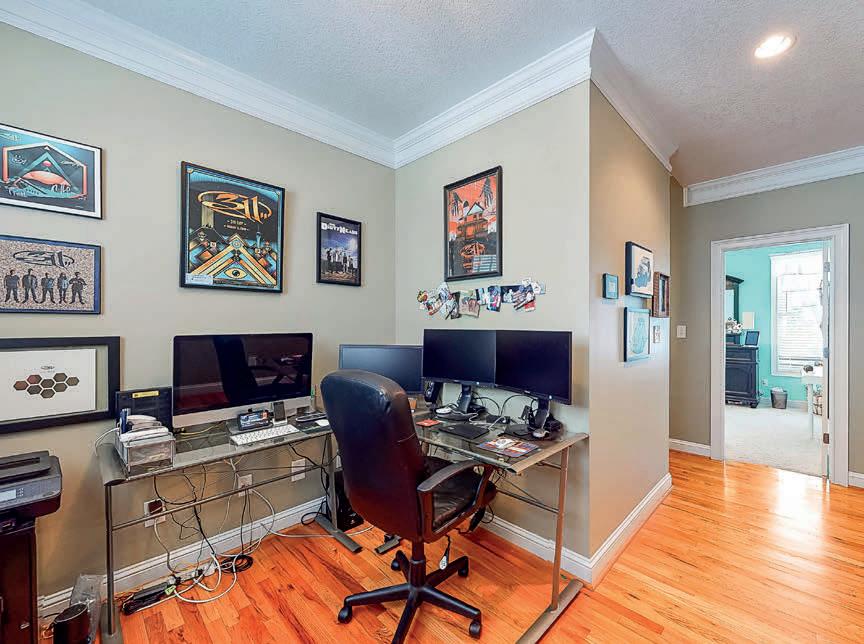
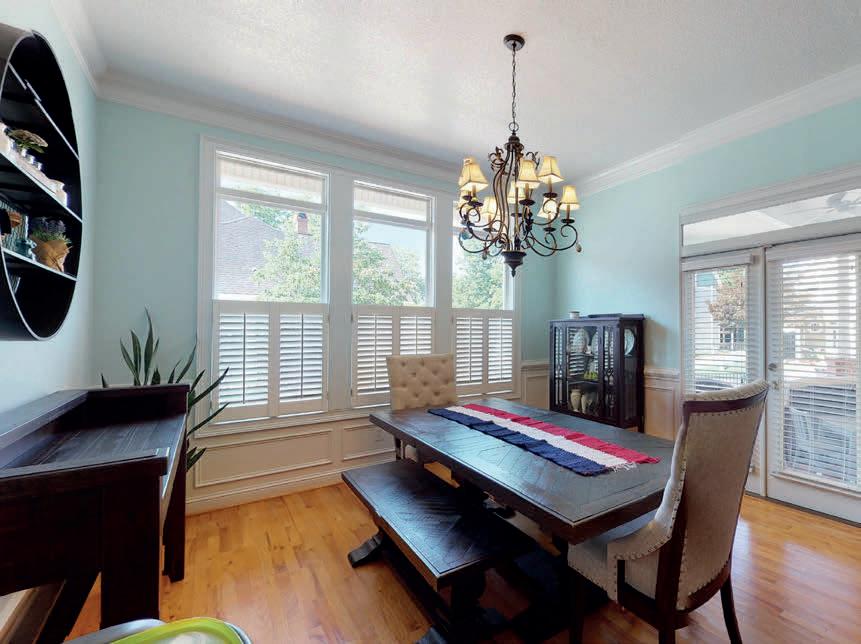

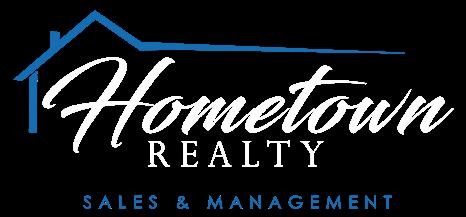

88 Sloan Street MCDONOUGH, GA 30253 4 BEDS | 2.5+ BATHS | 3,326 SQ FT | $524,900 Walk to the Square in Historic Downtown McDonough! This new version of an old home in McDonough boasts real hardwood floors, a real brick fireplace, a second mini kitchen on the 2nd floor served by a dumbwaiter, and a second story patio overlooking the 1st floor wrap around porch! Mike Elrod REALTOR ® 404.401.9482 mike.elrod@rocketmail.com www.MikeElrod.com
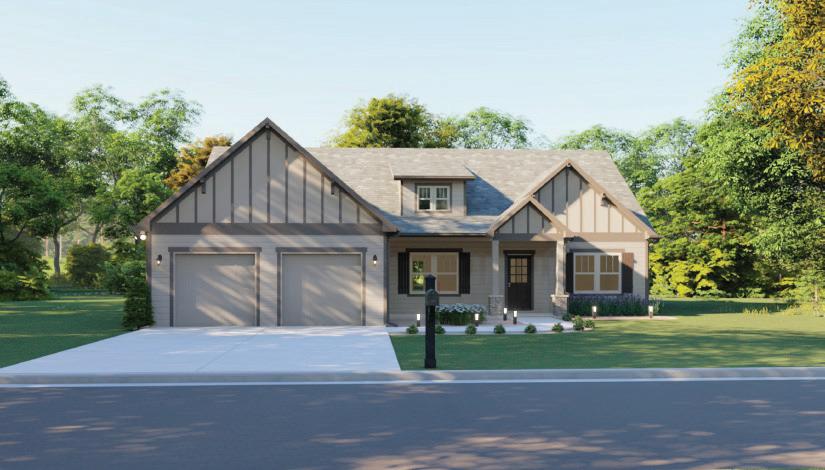
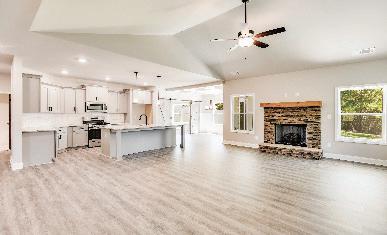
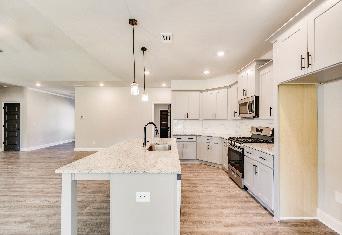

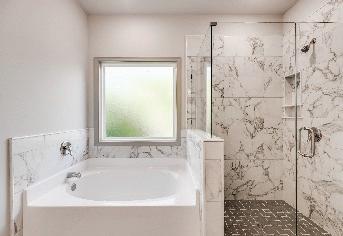
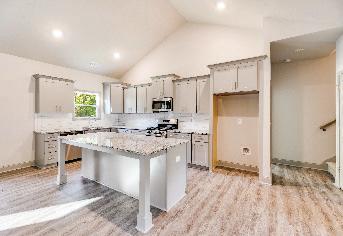
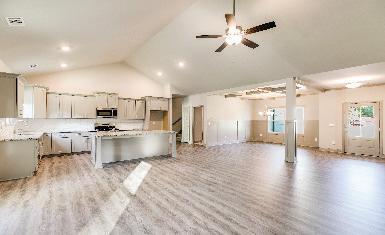

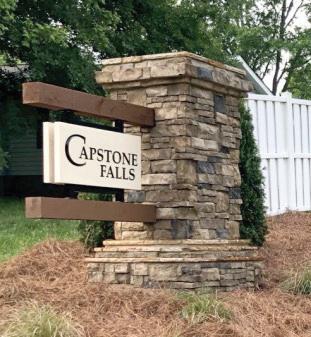


101 Holtz Dr., Carrollton, GA 30117 CapstoneFalls.com * Builder Close Out! FREE SSRefridgerator FREE BlindsPackage UpTo$10,000Toward ClosingCosts! CapstoneFalls.com Only 10 Homes Left! Upgrades Galore! Coffered Ceilings in Dining Rooms Granite Counters in Kitchens and Baths Stainless Steel Appliances Luxury Vinyl Plank in main living areas Gas Fireplace, Heat and Range Vaulted and Trey Ceilings Brick or Stone accents Hardie plank Siding Ranch Models 1.5 Story Models Basement Homes Fabulous Craftsman Style Ranch Homes Anna Romano Realtor 404-663-7192 Text / Cell ®, GRI, SRS, ABR, ePRO Marketed By:Move On Out To The Country!
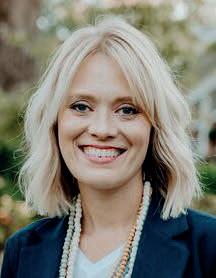
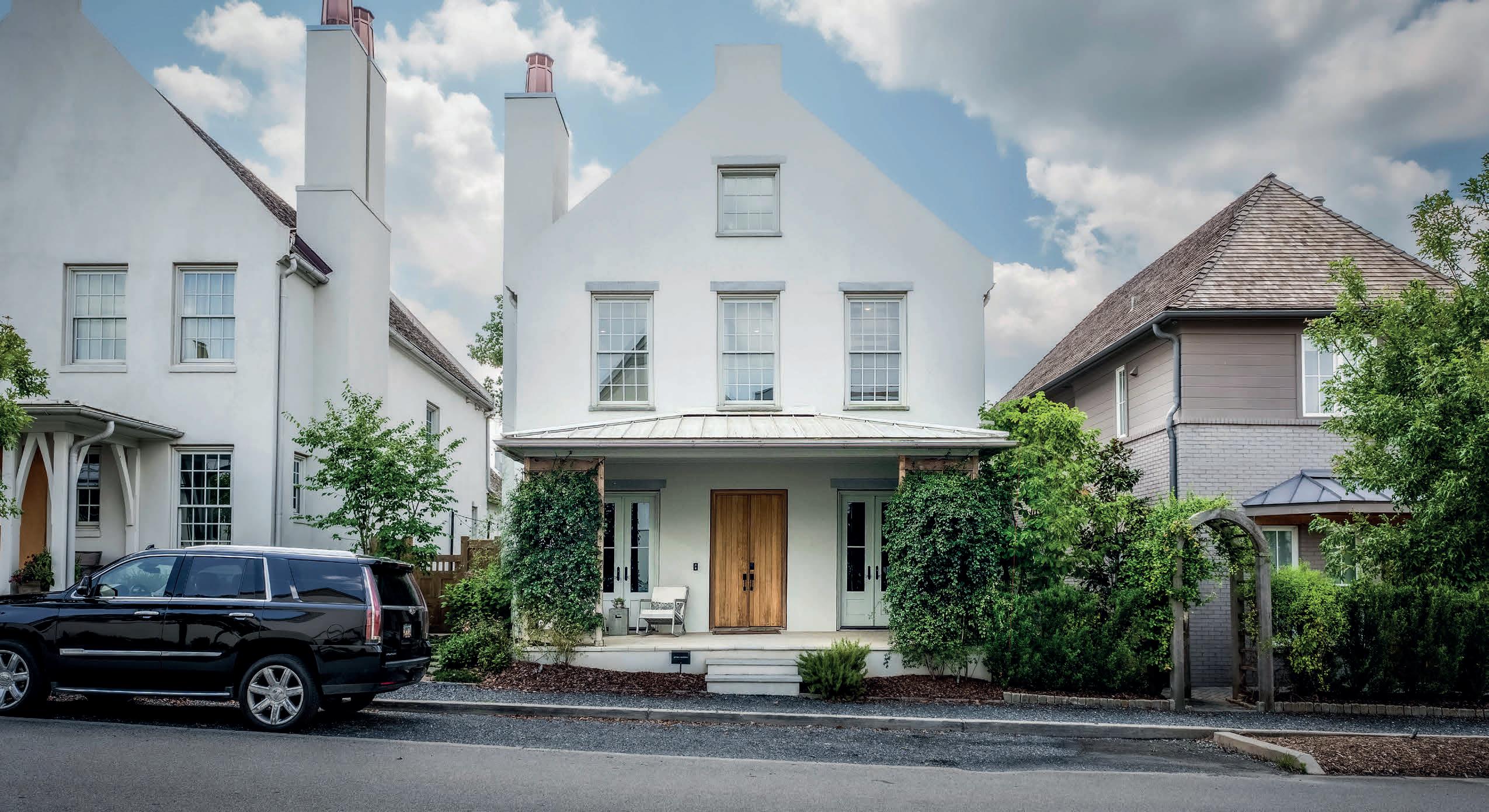
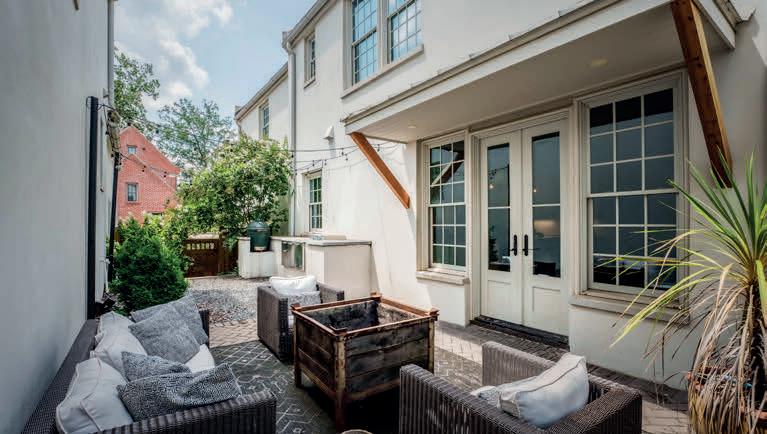
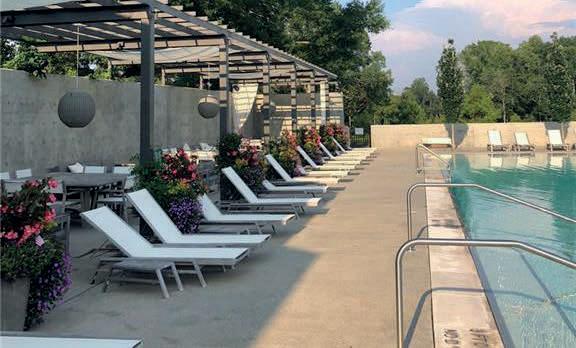
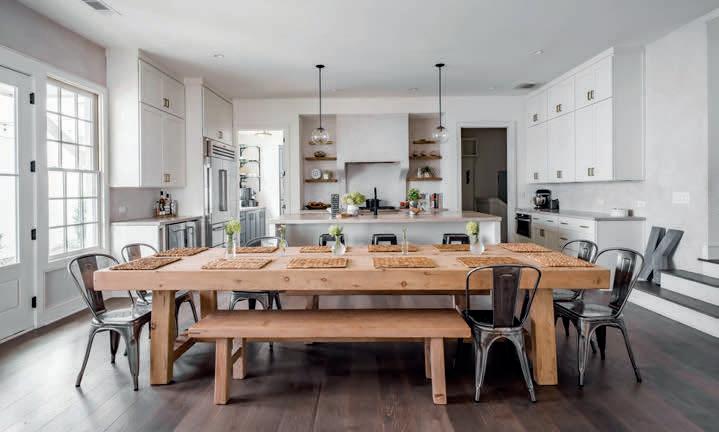
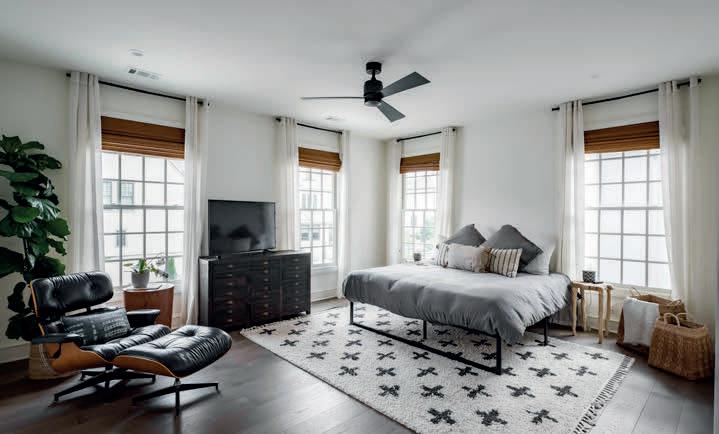

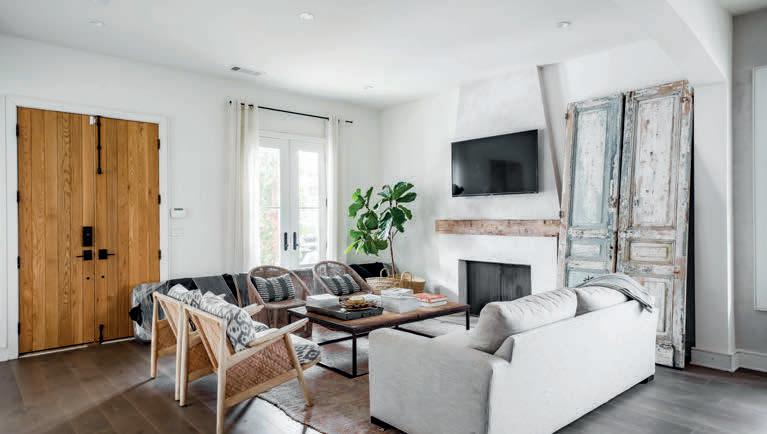
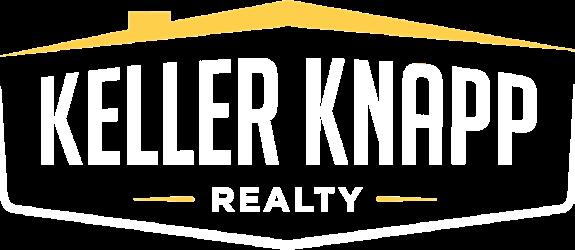
Carmen Coe LEAD AGENT 646.496.3841 carmen@jrichatlanta.com www.jrichatlanta.com | www.mytrilithlife.com TWO AMAZING PROPERTIES AVAILABLE Trilith is a community built to foster creativity & hospitality located across the street from Trilith Studios in Fayetteville, GA. Experience the Trilith lifestyle without waiting for new construction! This European-inspired, entertainer’s dream makes hospitality easy with an open concept living, dining, kitchen & private courtyard. Chefs kitchen & scullery, outdoor kitchen, spacious primary en-suite. Abundance of closets & storage, 2 car garage, electric car charger, 1 parking pad. Geothermal equipment OWNED & Low HOA! 110 3RD STREET, FAYETTEVILLE, GA 30214 $1,275,000 | 4 BEDS | 3.5 BATHS + OFFICE NOOK & FLEX SPACE | 3,136 SQ FT 715 E Lake Dr, Decatur Ga 30030
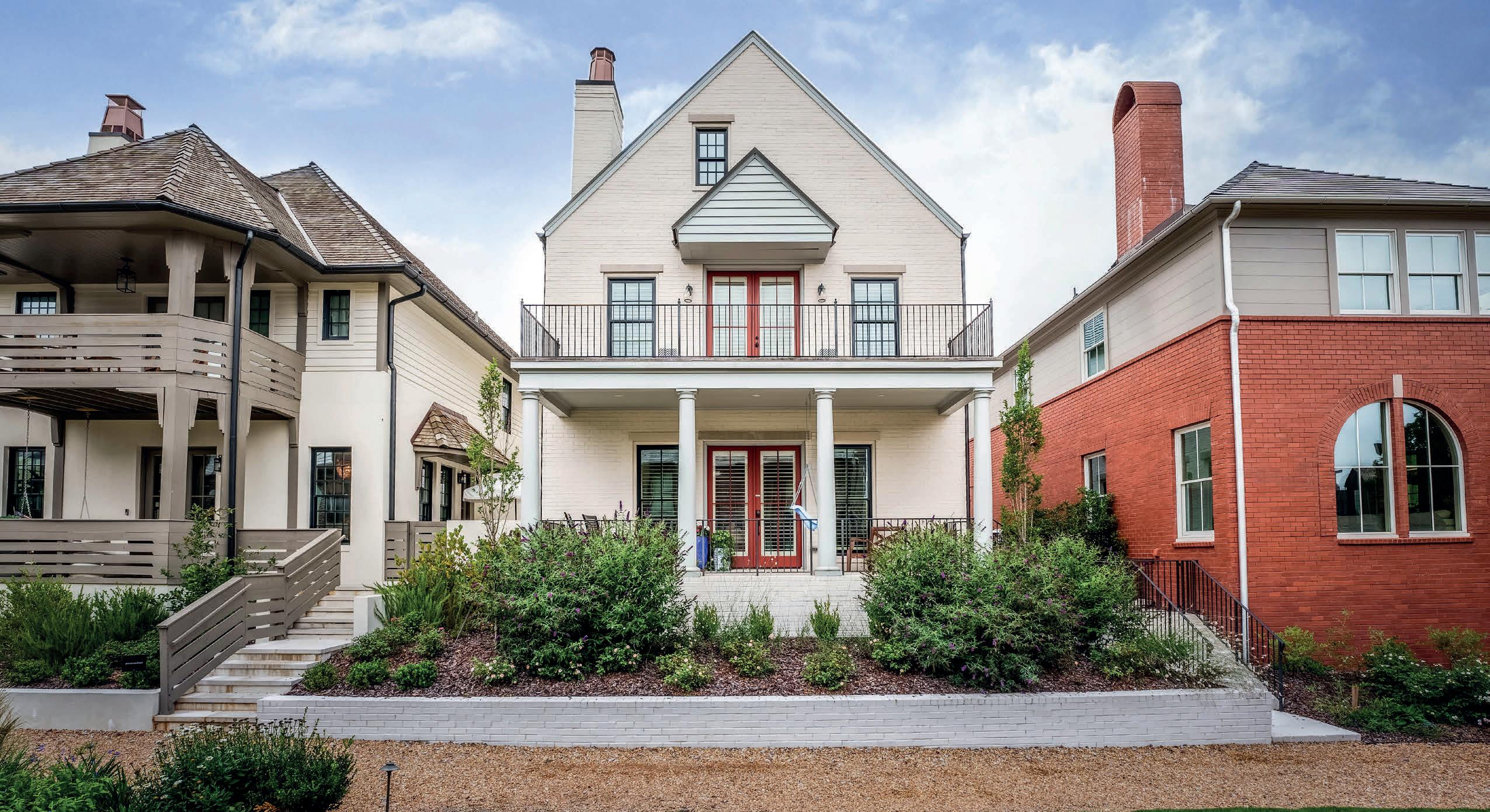
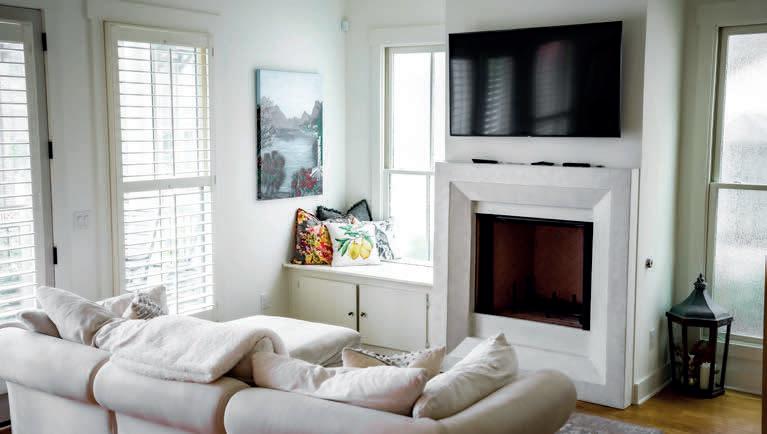

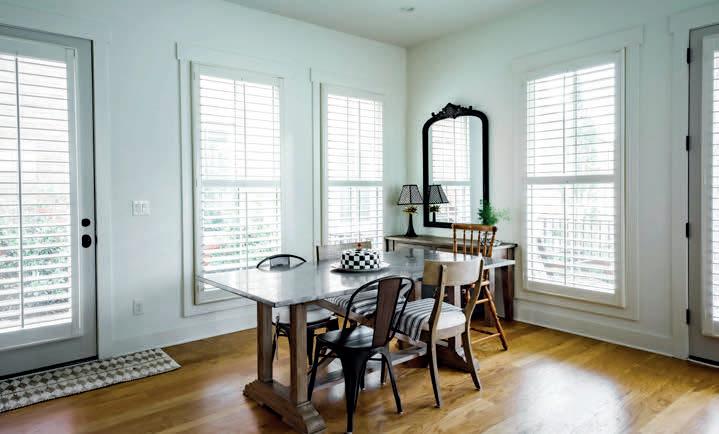
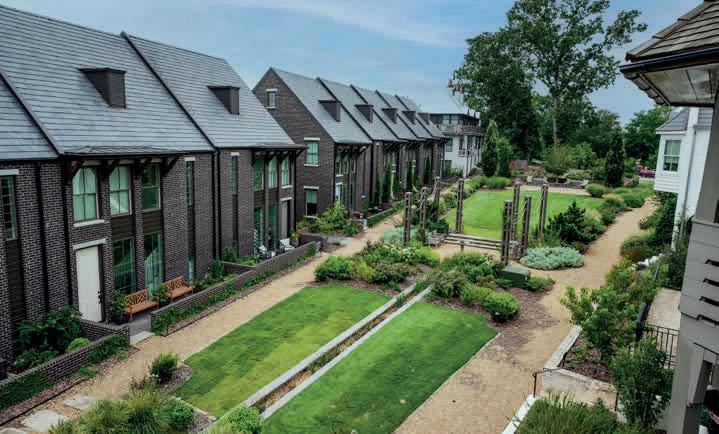
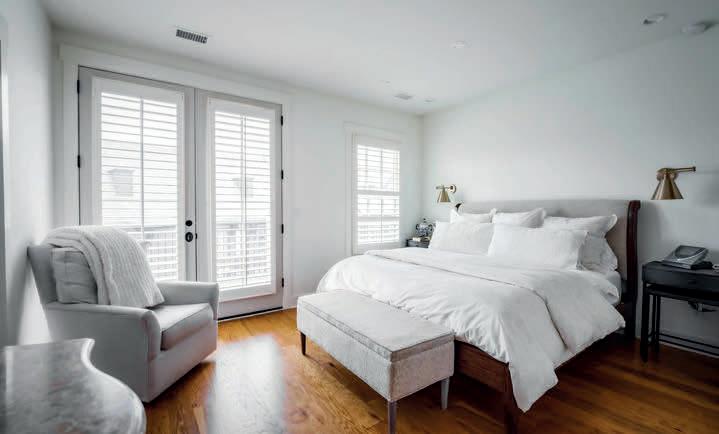
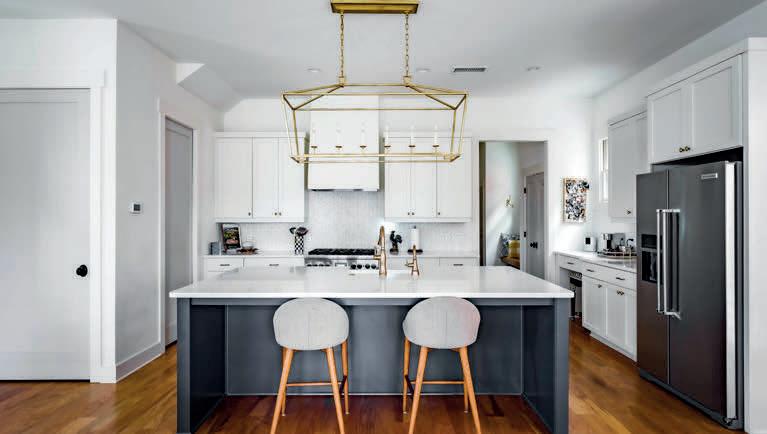


Facing Picturesque Park, 10’ ceilings, plantation Shutters, 3rd floor perfect for Au Pair suite, home gym, or artist studio. Abundance of closets & storage, 2 car garage, 1 parking pad, geothermal heat/cooled, low HOA includes resort style pool, tennis, basketball, dog park. Daily trash service M-F! Walk to restaurants, shopping, entertainment, Piedmont Wellness Center Gym & concierge to live your best life! 20 min to airport, 40 min to downtown ATL. (But you’ll never want to leave!) BRILLIANT! 205 KELMSCOTT LANE, FAYETTEVILLE, GA 30214 $1,100,000 | 4 BEDS | 3.5 BATHS + OFFICE + FLEX SPACE | 2,614 SQ FT IN THE TOWN AT TRILITH Equal Housing Opportunity. Information is believed to be accurate, but is not warranted. Subject to errors, omissions and changes without notice.
INCREDIBLE
3 BEDS | 2.5 BATHS | 2,160 SQ FT | $369,900
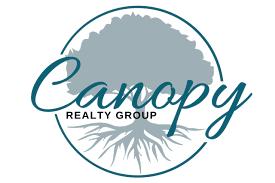

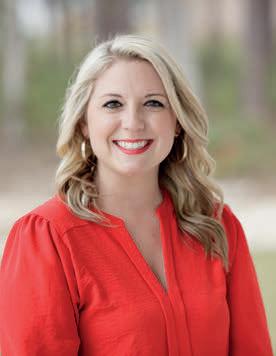

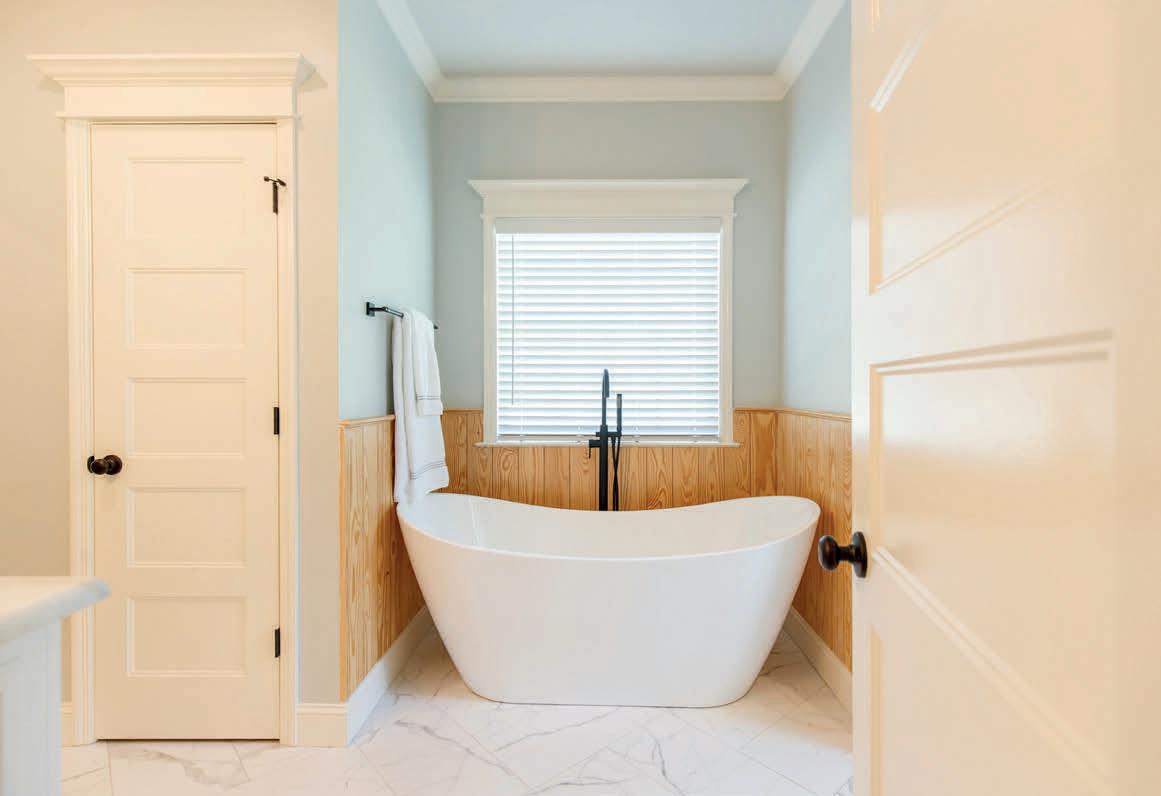
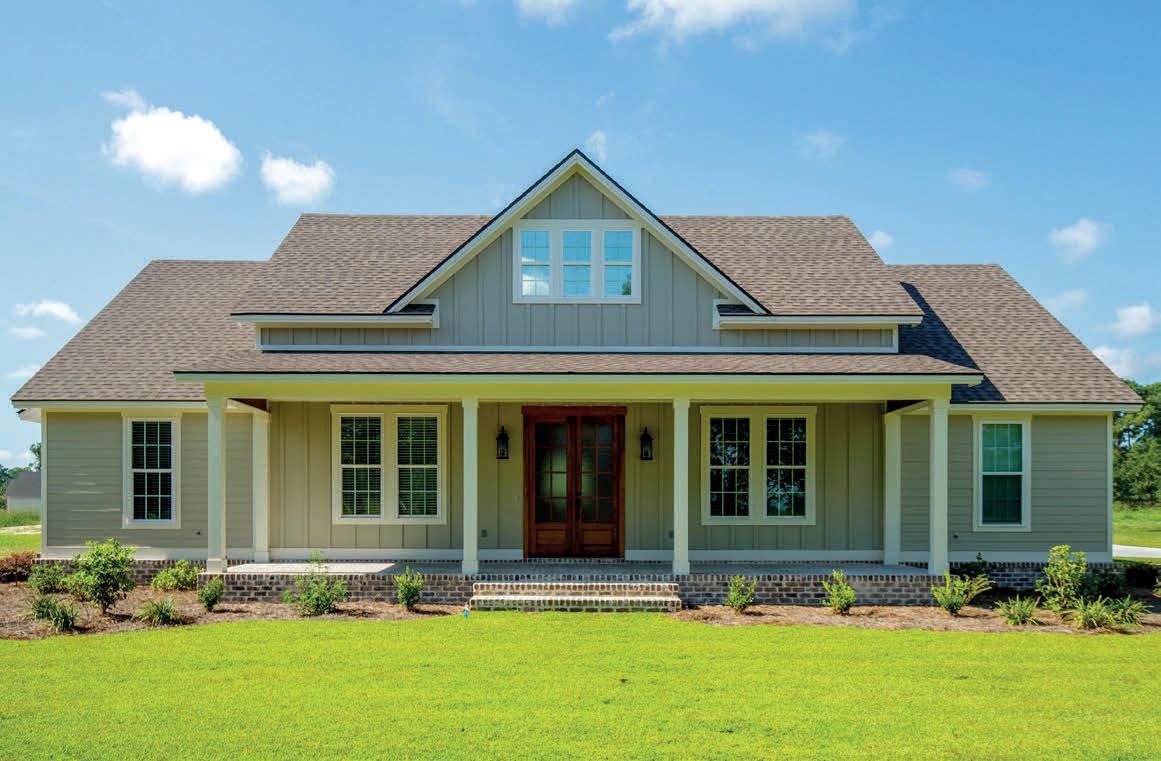
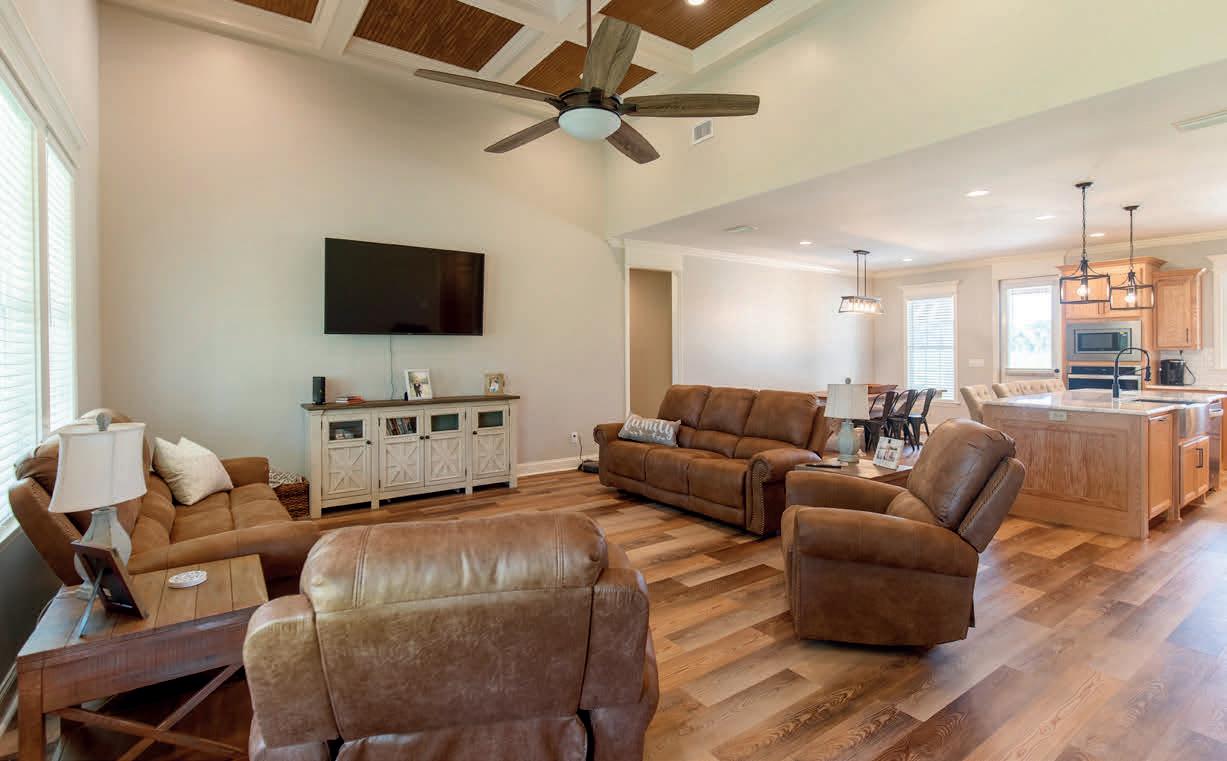
Incredible 3 beds, 2 1/2 baths home built in 2022 on an acre lot in the sought after De La Fontaine subdivision. Open floor plan with beautiful 14ft coffered ceiling in the living area, High end LVP floors throughout & carpet in the bedrooms. Large island in the kitchen with an over hang for barstools, marble counters, stainless steel appliances & an abundance of cabinet space. The master suite is one you don’t want to miss out on! Trey ceiling, free standing deep tub, walk in tile shower, double vanities, AND an incredible walk in closet that opens up to the walk in laundry room!! Off the laundry room you’ll find a mud room and half bath. The back covered porch boasts an outdoor kitchen, ceiling fan AND a daybed swing! In addition, this amazing home includes a termite bond, 40x60 built in safe (in the garage) AND has only been lived in LESS than 6 months!
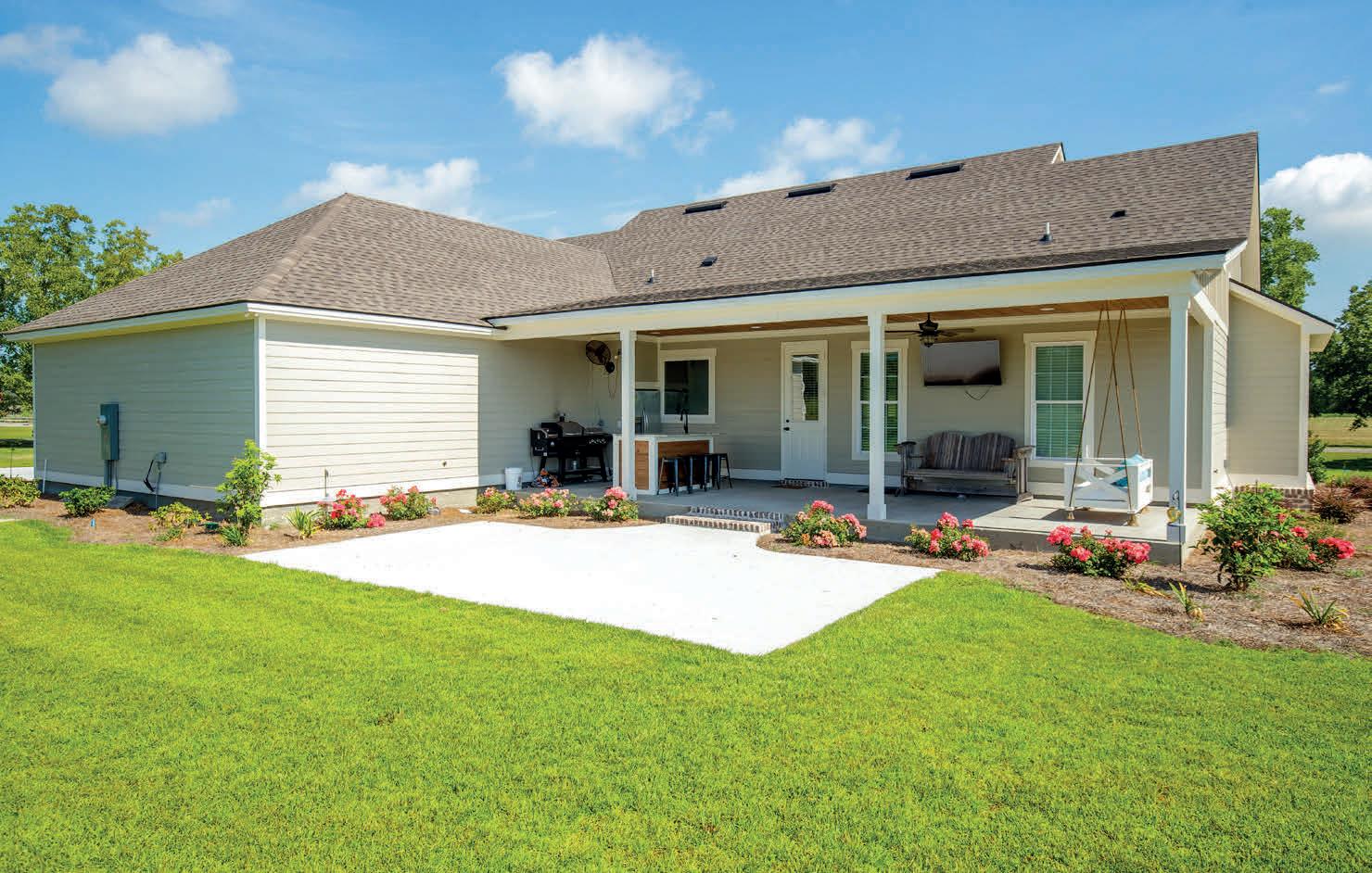
101 LAKEVIEW CIRCLE, NASHVILLE, GA 31639 C: 229.269.1610 O: 229.630.2400 sarah@canopy.realestate www.valdostahomesales.com Sarah Spikes REALTOR ® 202 W Gordon Street, Suite C, Valdosta GA 31601
HOME 84
Land Opportunities
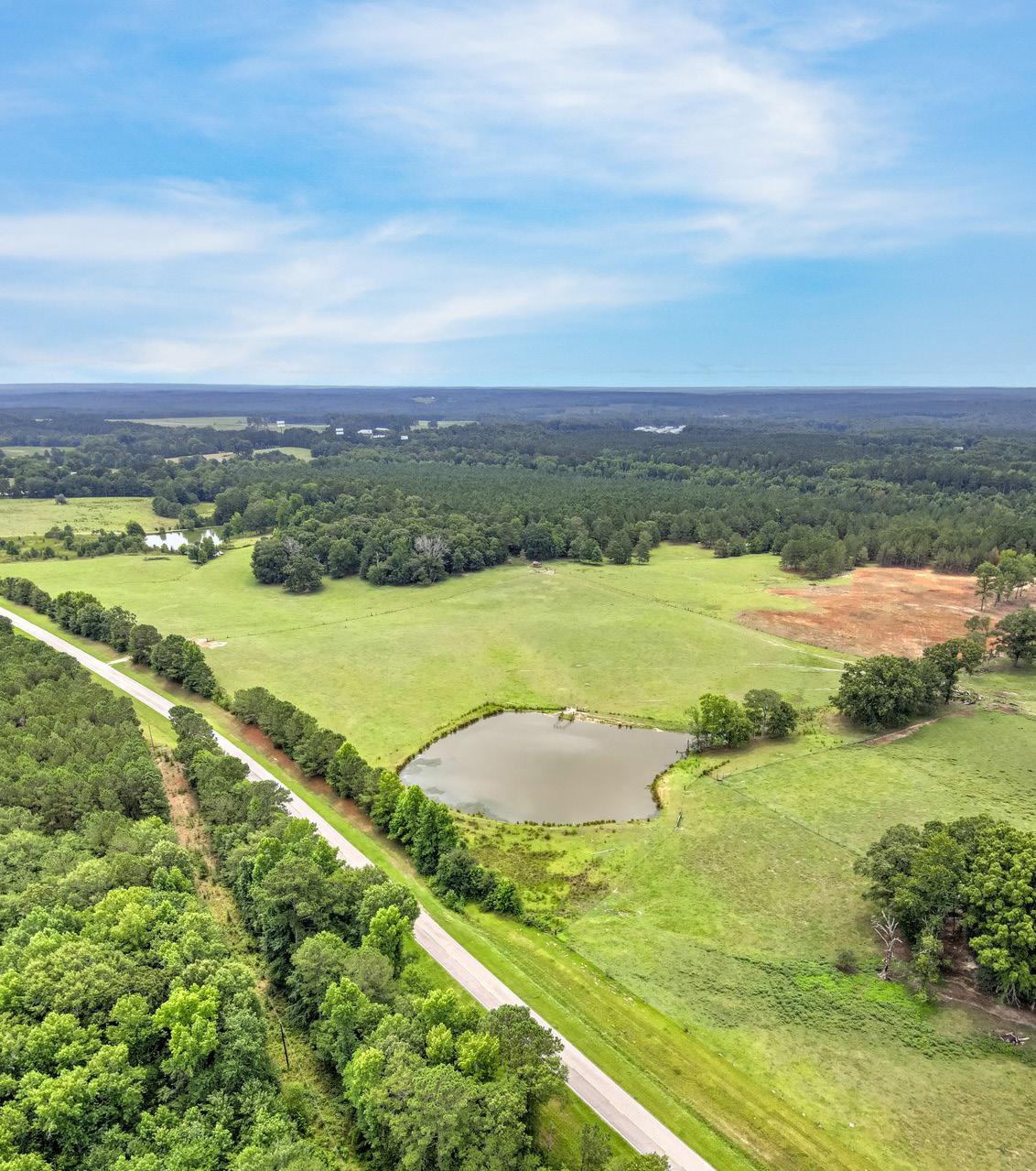
1896 BETHANY CHURCH ROAD SW, CRAWFORDVILLE, GA 30631
176 BOWS DRIVE LAKE HARDING
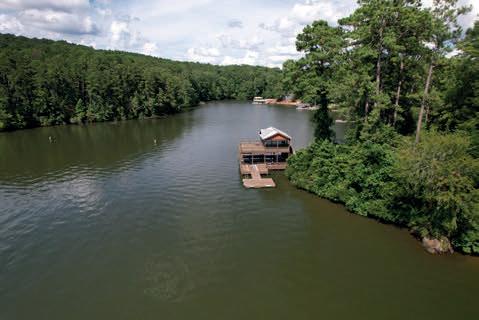
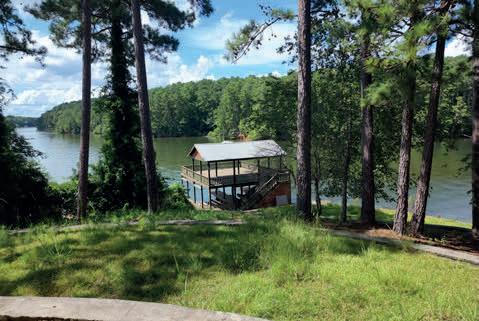
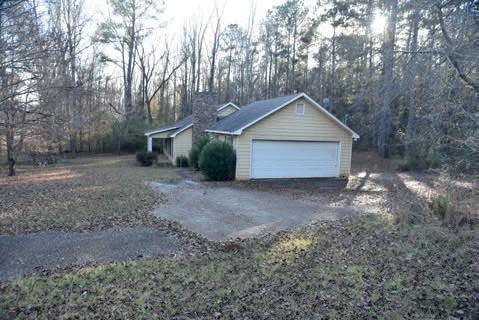
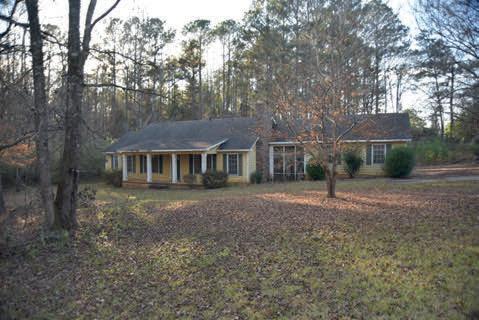
• Spectacular Big Water Views, Build Your Dream Home on Your Own Point.
• Existing 2 Story Dock with Boat and Wave-runner Slips, Sun Deck, and Shaded Second Story Patio.
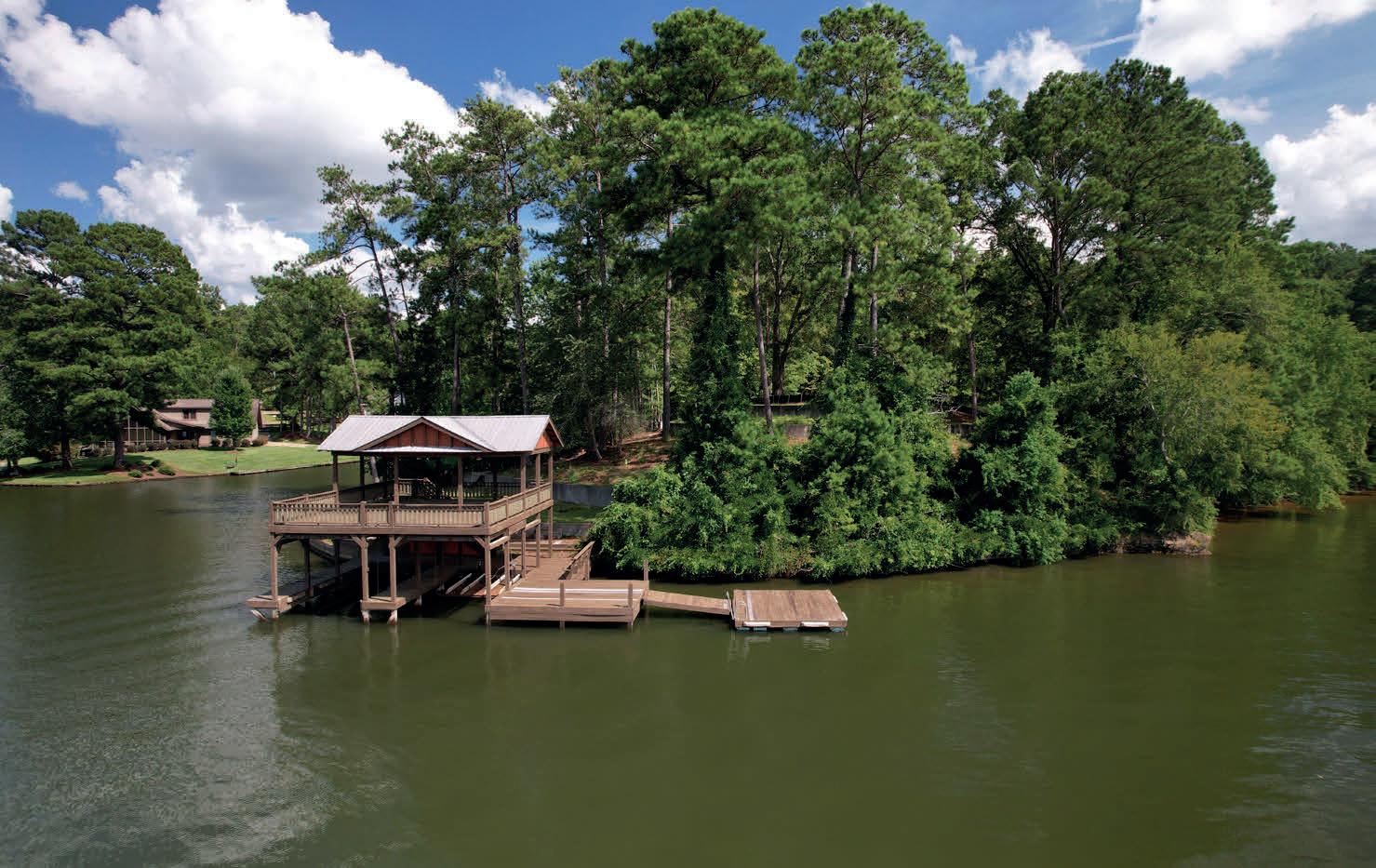
• Mid Lake Location Looking at famous Two Tree Island
• 8 Minutes Country Drive to General Store, Restaurants, Shops, Butcher/ Market, and Gas Station
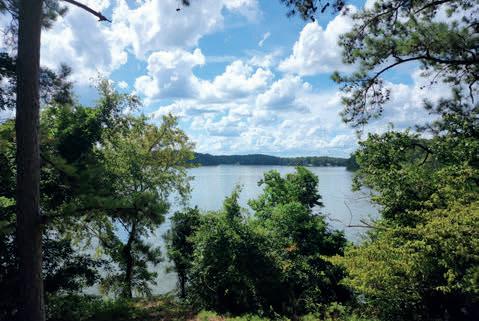
• 21 Miles to Downtown Columbus, Ga
• 18 Miles Major Shopping Centers
• 20 Minutes to Hamilton, Ga
• 30 Minutes Pine Mountain, Ga/ Callaway Gardens
• 40 Minutes Lagrange, GA
• 1 hr 20 Minutes to Hartsfield- Jackson International Airport
• New Mountain Hill Elementary District, Carver Middle School, Harris County High School
For more on the Lake Harding visit: https://lakeharding.com/
Offered at $789,000
168 ACRES HARRIS COUNTY
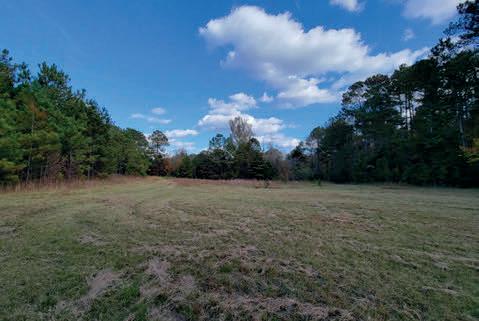
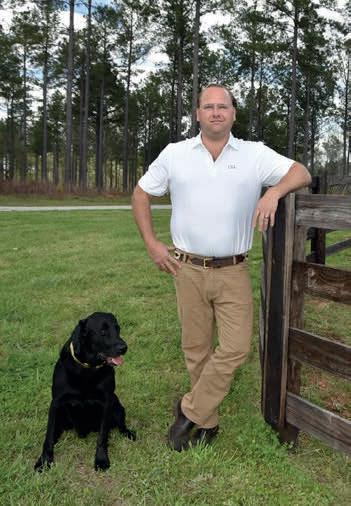
NEAR COLUMBUS BUT FAR FROM CITY
• Loaded with Game Signs: Hunt Deer & Turkey
• Future Home Development Opportunity: Stub for City Water
• 15 miles to Columbus, GA
• 5 Min to Lake Harding
• 2 min several Restaurants, Country Store, and Meat Market, Dollar General
• Property was cut in 2004, volunteer regrowth of Pine and Hardwoods
• Mature Hardwoods throughout
• 4,328 ft of Creek on the Property in Two Creeks
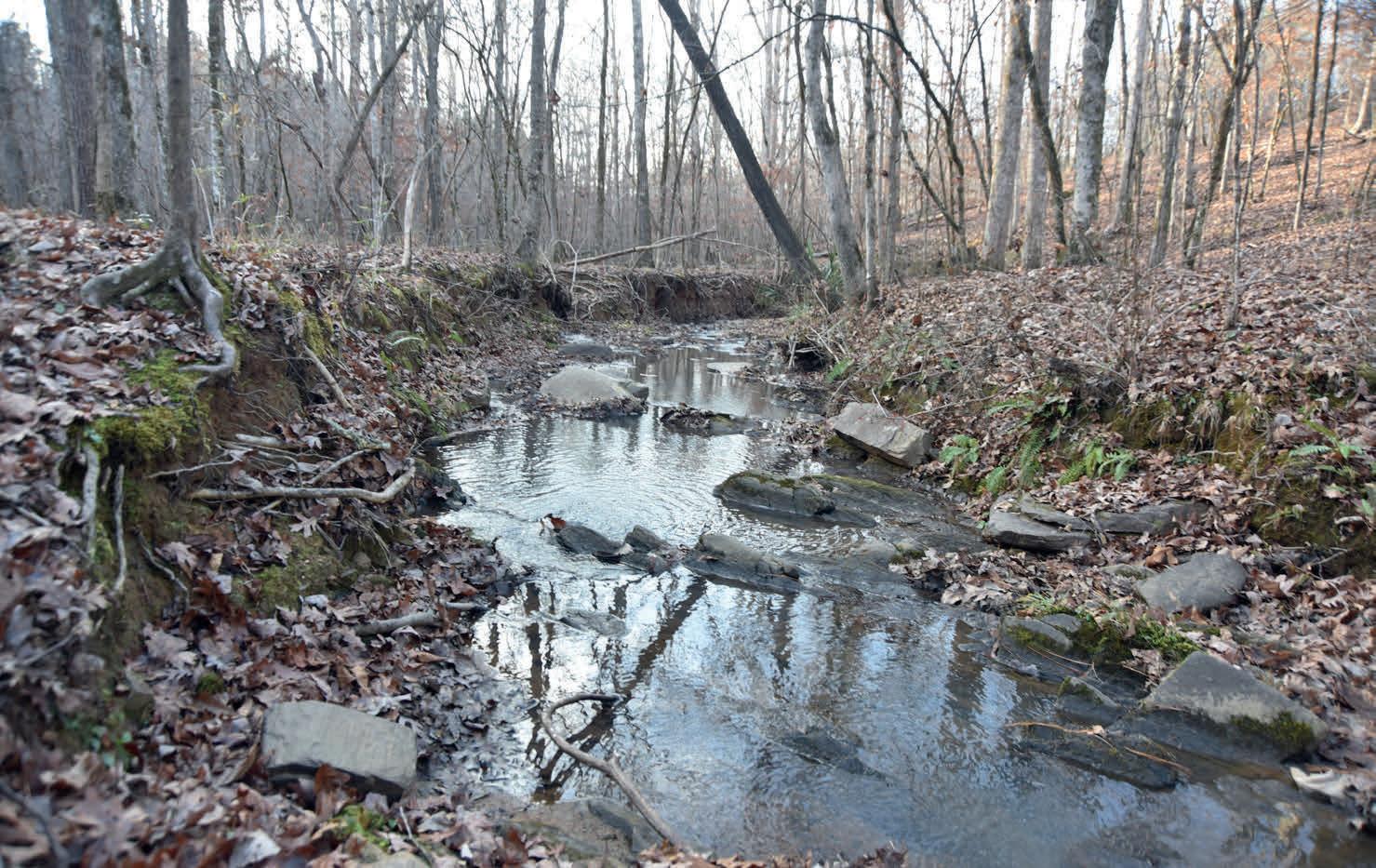
• Diverse Draws and Ridges with Potential Views
• Harris County Schools nearby
• Great Opportunity to Make it What You Want, Tons of Potential
Offered at $1,299,000
404.285.8102 benjamin@cllre.com www.cllre.com Benjamin M. Carter Jr OWNER/ BROKER/ LAND AGENT
We Focus on Your Property Individually
Every listing is our priority 50, 500, 5000 acres, Lake Houses, Estate Homes, or Simple Country Get Away; there is not preferential treatment to larger or more expensive listings. Sometimes 50 acres deals can be more complicated then 1,000 acres deals. There is a way we photograph, map, and market properties. When there is a special need, we will pay it additional attention like a house, barn, stables, facilities, agriculture, wildlife management programs, lakes, timber, docks, estate grounds, etc. Each property is unique, but we can market all of them well. Every agent is directly involved in the marketing of listed properties, we don’t just hand it off.
meet Benjamin
Benjamin grew up in Atlanta, GA but was typically found on the weekends at his family’s 1,200 acre hunting preserve property in Madison, GA hunting Quail, Ducks, and Dove or fishing for Bass. Benjamin as a teenager would work at the property during the summer. In college, Benjamin picked up deer hunting and begun handling the properties QDM program as well as learned how to process his venison himself from the harvest shot to cured meats and sausages on the table.
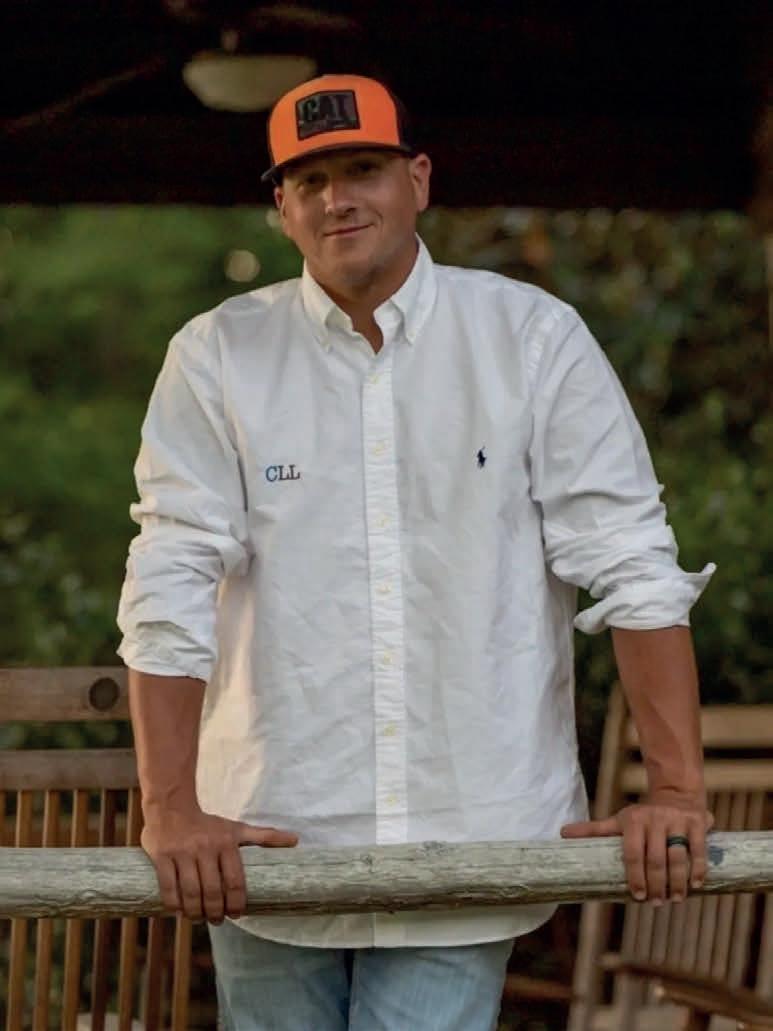
Benjamin attended the College of Charleston and was a business major. After graduation, Benjamin worked for his father’s company Ben Carter Properties and was a Vice President in charge of land sales and acquisitions for regional malls and shopping centers, and a part of the development team. After his departure from BCP Benjamin took the skills he had gained and became a franchisee for a national restaurant brand and developed several locations from site selection to opening.
meet Cody
Cody was born and raised in Harris County, Ga. He is an avid sportsman in the constant pursuit of Waterfowl, Deer, Turkey, Bass, etc. Growing up he was always found working on his family’s land, helping neighboring land owners, or hunting and fishing with his family. He grew up in sports until his early high school years. Once old enough to drive, sports no longer peeked his interest near as much as being in the serenity of nature. He spent many afternoons in the woods or on private lakes and public rivers fishing.
After graduating, he attended Abraham Baldwin Agricultural College majoring in Wildlife and Fisheries Management. Leaving college early he came home to find work on a private farm helping manage large tract of land. From there he took the knowledge he learned and applied it as a farm manager for a 1,000 acre tract in Upatoi.
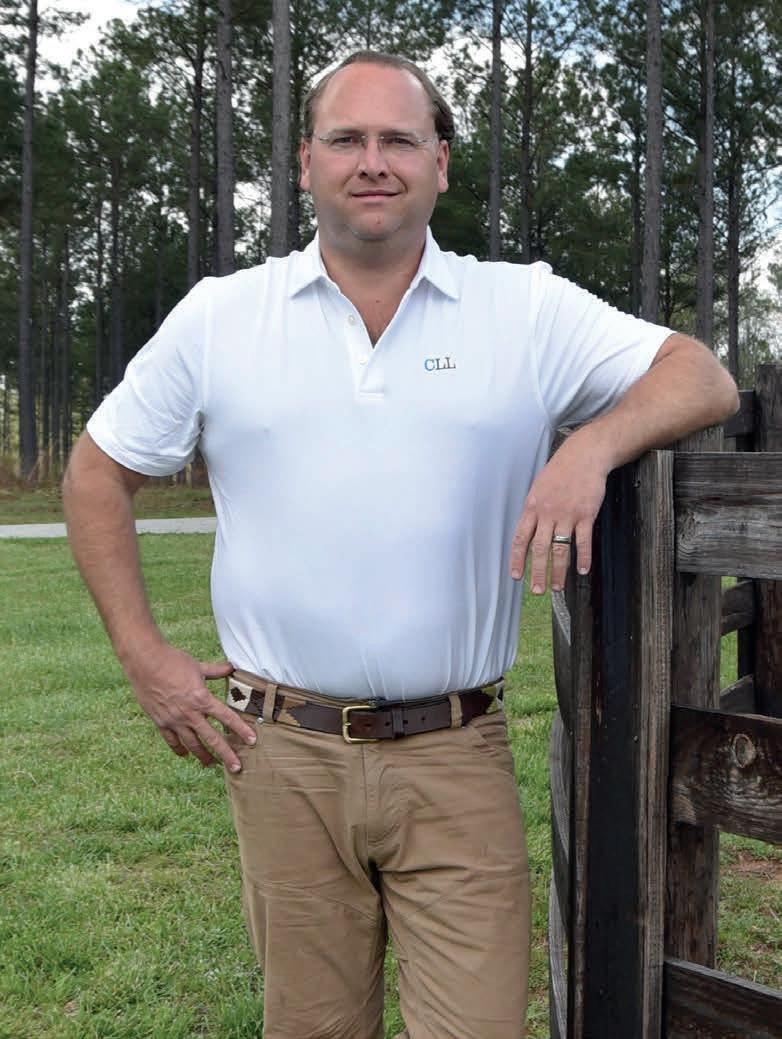
 Benjamin
Benjamin
M. Carter Jr - Owner/ Broker | 404.285.8102 | Benjamin@cllre.com Cody Quirk - Land / Lake Agent | 706.536.6860 | Cody@cllre.com
www.cllre.com www.cllre.com
within
uniquely-placed
on 1 to 5
for up to
zoned within Community

Plan District (CUP). Located in Milton,
and Milton, two of the most affluent
within a ten minute drive from Downtown
Current market within one mile radius selling at $600k to $700k per developed lot for
demographics in
homes starting at $2 Million. Includes the Thompson Rd. parcel and two Foxhollow Run parcels with easement for access. Water located on West side of

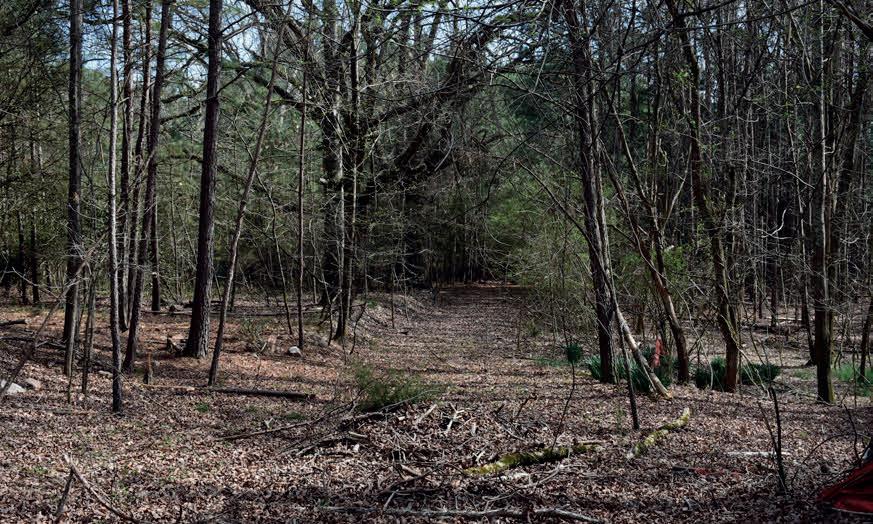
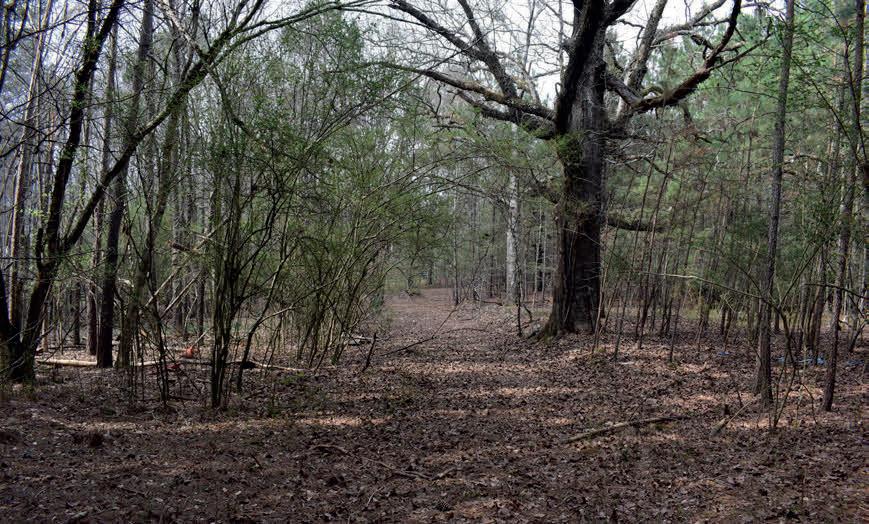
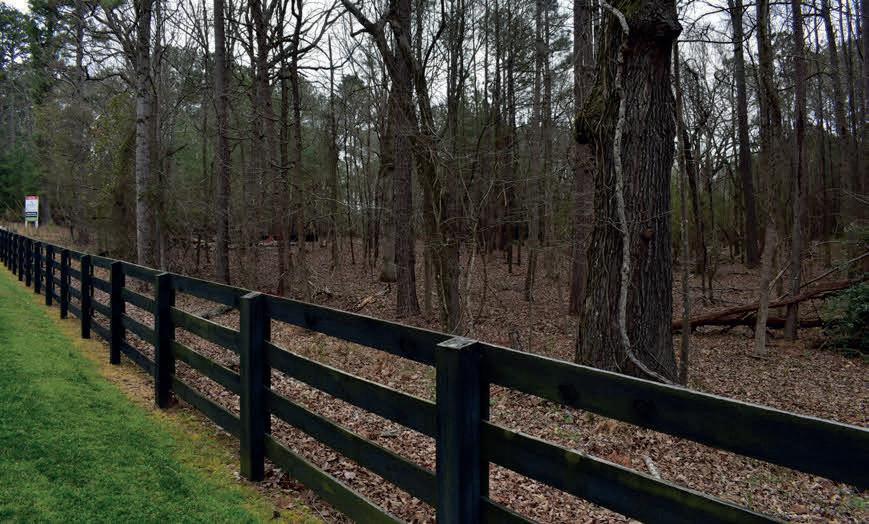
Road within ROW.
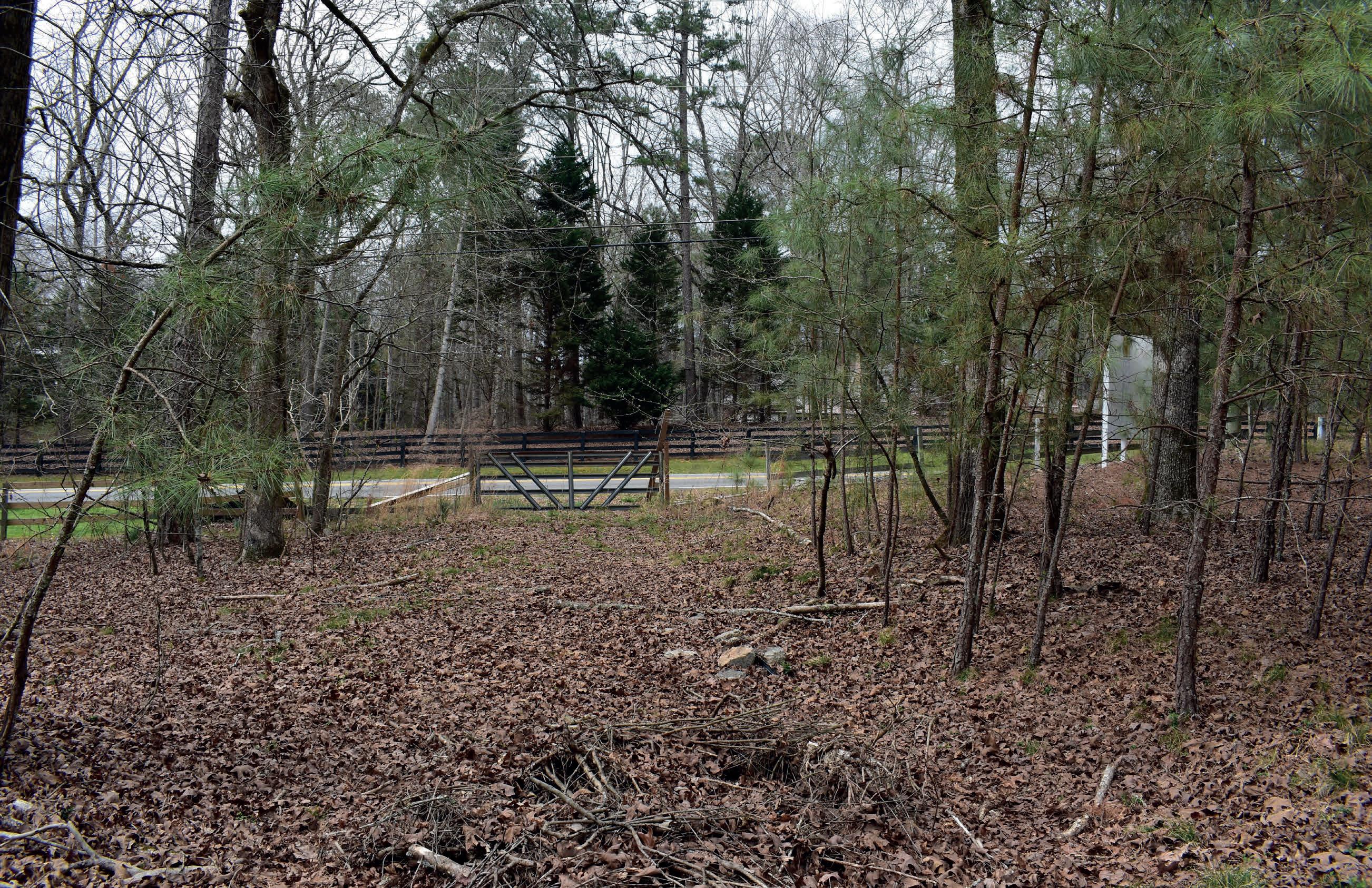
14725 Thompson Road 21.48 acres | $1,600,000 C: 407.738.1978 | O: 770.874.9210 x 320 rgood@thegoodgroup.com https://www.thegoodgroup.com/ ROBERT H. GOOD REALTOR ® Milton, GA 30004 Three parcels of undeveloped land encompassing a total of 21.48 acres including those parcels located at 792 Foxhollow Run (22-4740-0676119-2) and 794 Foxhollow Run (22-4740-0676-118-4). Currently zoned AG-1
CUP District. Residential development opportunity
7
estate lots
acres;
Unit
GA
Alpharetta
city
Georgia.
estate
Thompson
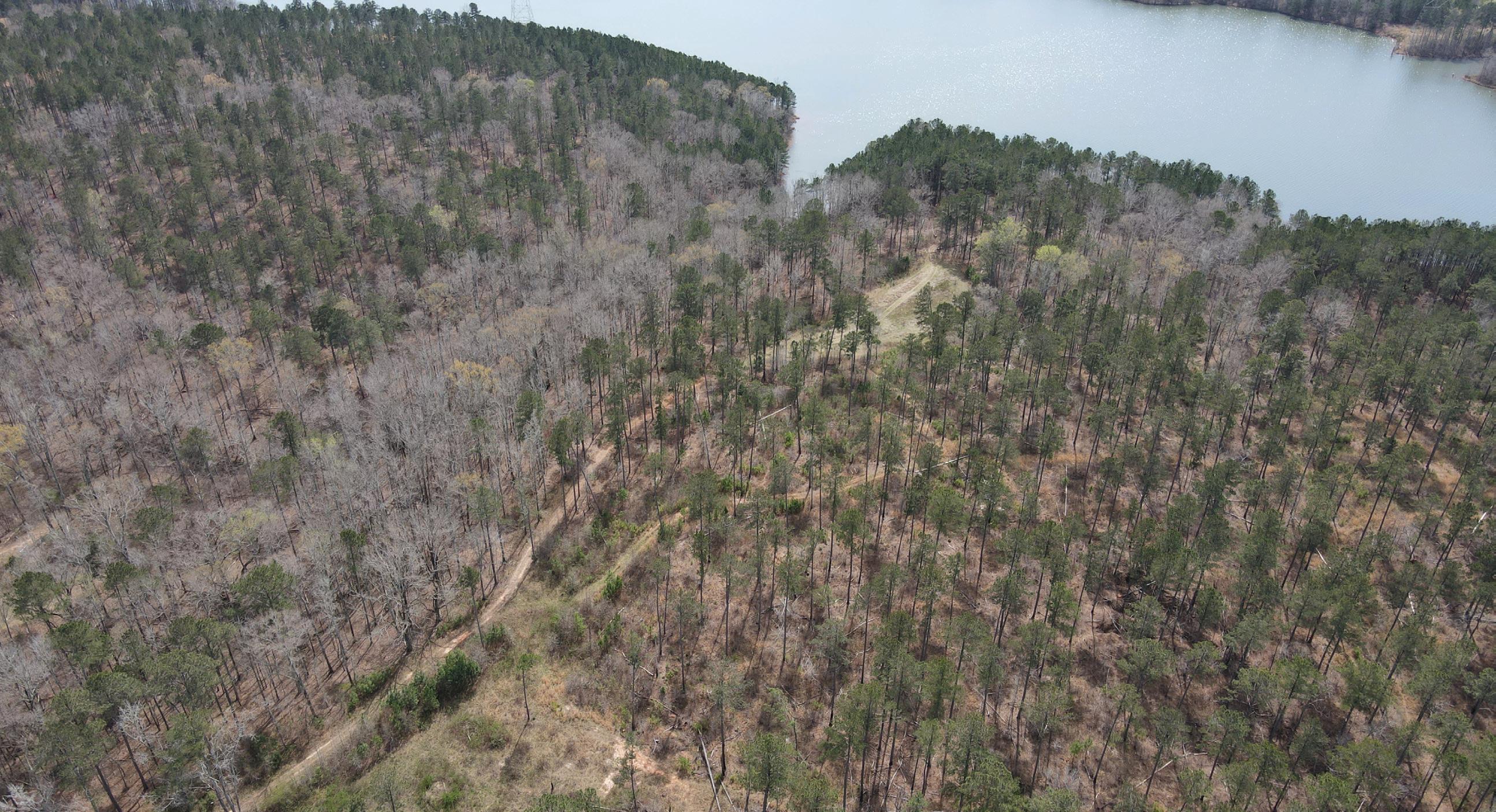
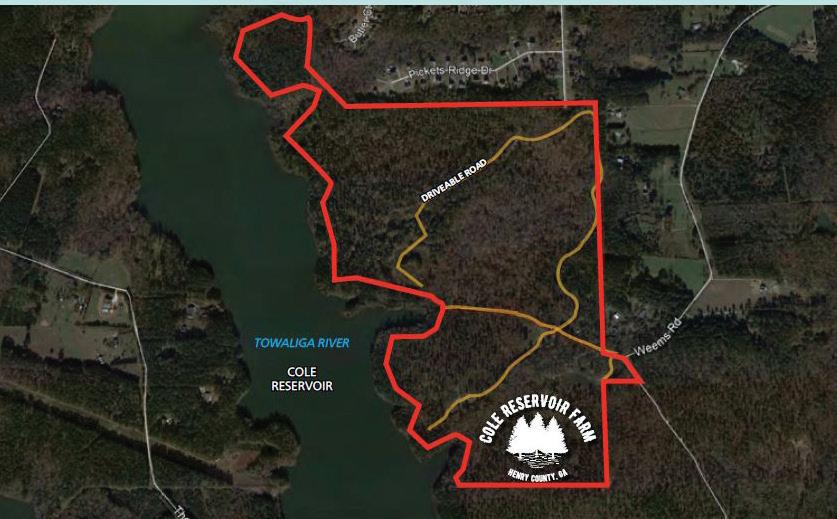
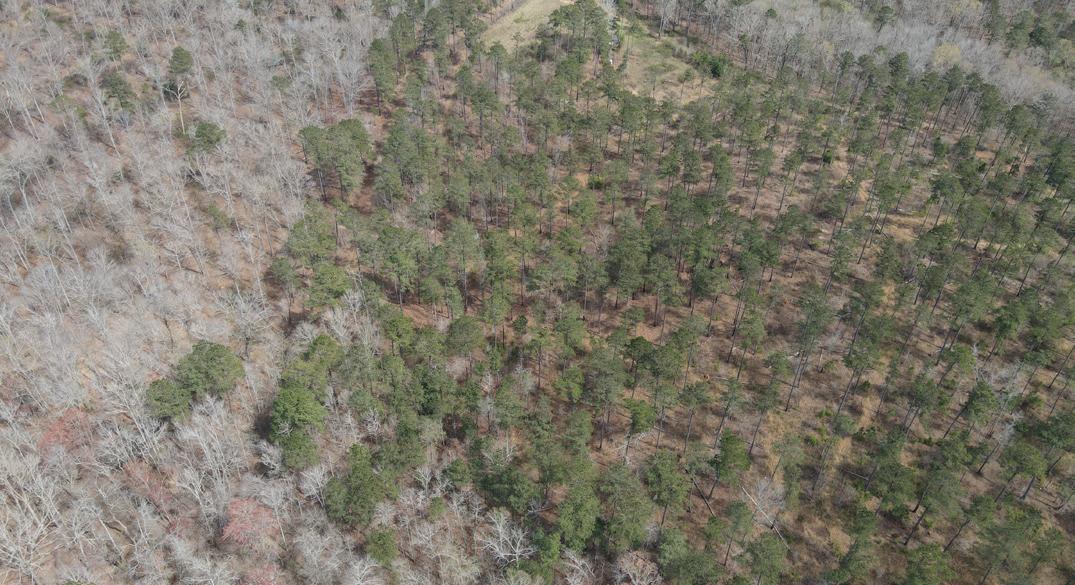
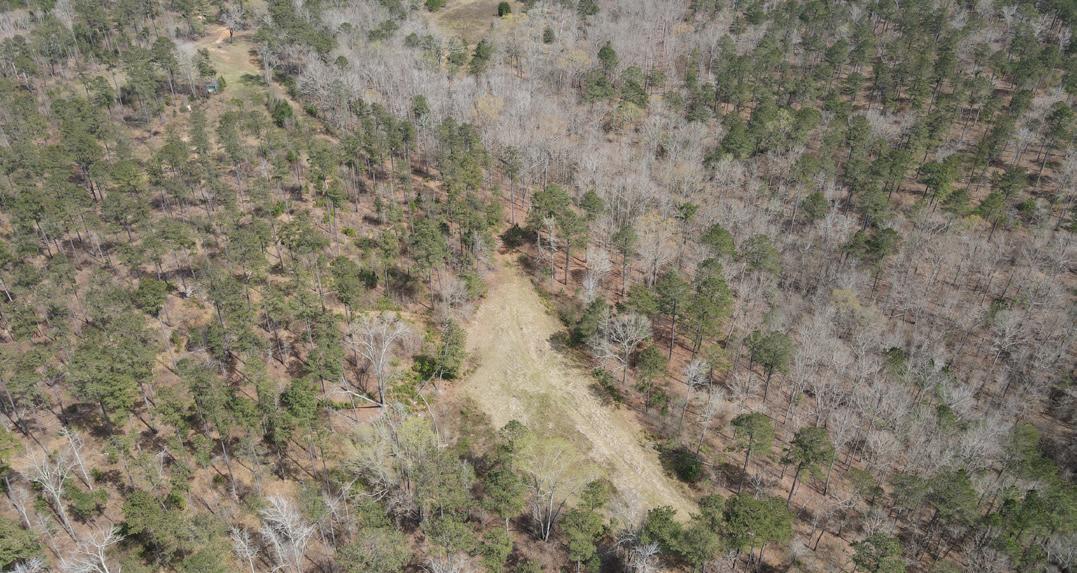

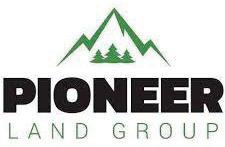
Kyle Gable BROKER 404.867.3332 kgable@pioneerlandga.com www.pioneerlandga.com P.O. Box 340 Douglasville, Georgia 30133 HUNTER ROAD, LOCUST GROVE, GA 30248 OFFERED AT $825,000 OR $4,010 PER ACRE Cole Reservoir Farm is 205.73 acres off of Hunter Road in Henry County. It is located less than 32 miles from Hartsfield Jackson Airport and 4 miles from I-75. The property has 7 wildlife fields that consist of over 7 acres of cleared land, 166 acres is a permanent conservation easement, and 39 acres can be developed. Cole Reservoir Farm is the perfect recreation tract, estate home, or weekend home that features an excellent view of Cole Reservoir.
opportunity to own a “one-of-a-kind property” in the beautiful North Georgia mountains. This 107+/- acre parcel is some of the most pristine property in the area. It offers multiple, level building sites, year-round spring-fed streams, sparkling waterfalls and GIANT hardwoods. Enjoy the breathtaking, long range views. Easy to hike and explore with trails and paths abounding throughout. Property is located at the end of a quiet road offering complete seclusion and is totally unrestricted (except the 5 acres in the SMEPOA). The creek crossing permit has already been approved. A soil report has also been performed on one potential building area. Abundant wildlife including deer, turkey, bears, and more! Just a short distance to Dawson Forest areas including Tobacco Pouch, Fall Creek, and Rocky Ford Trails with many scenic waterfalls. Owner financing available.

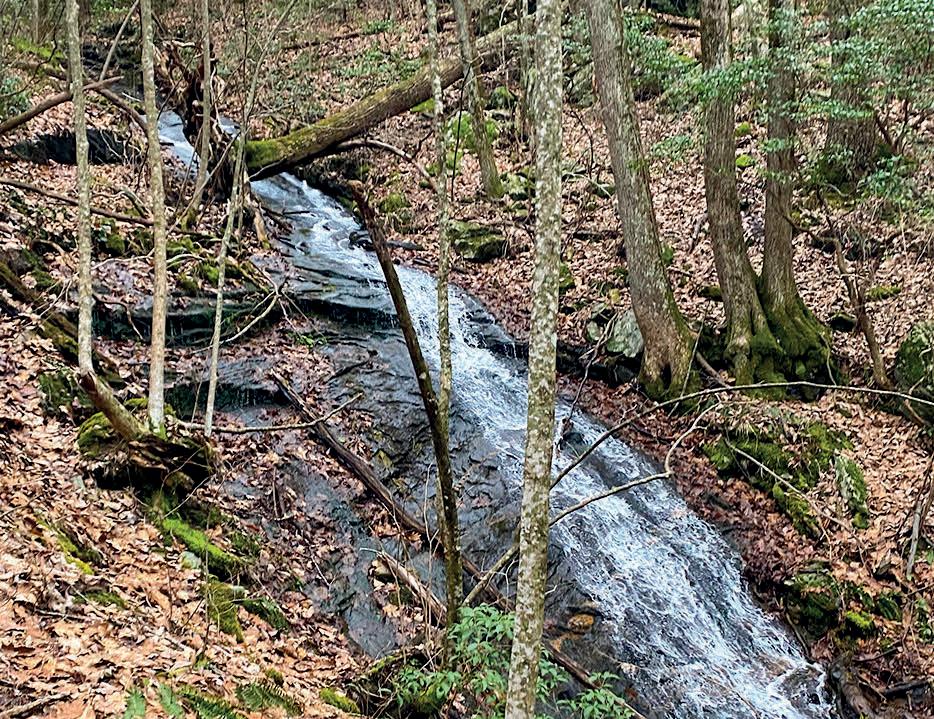
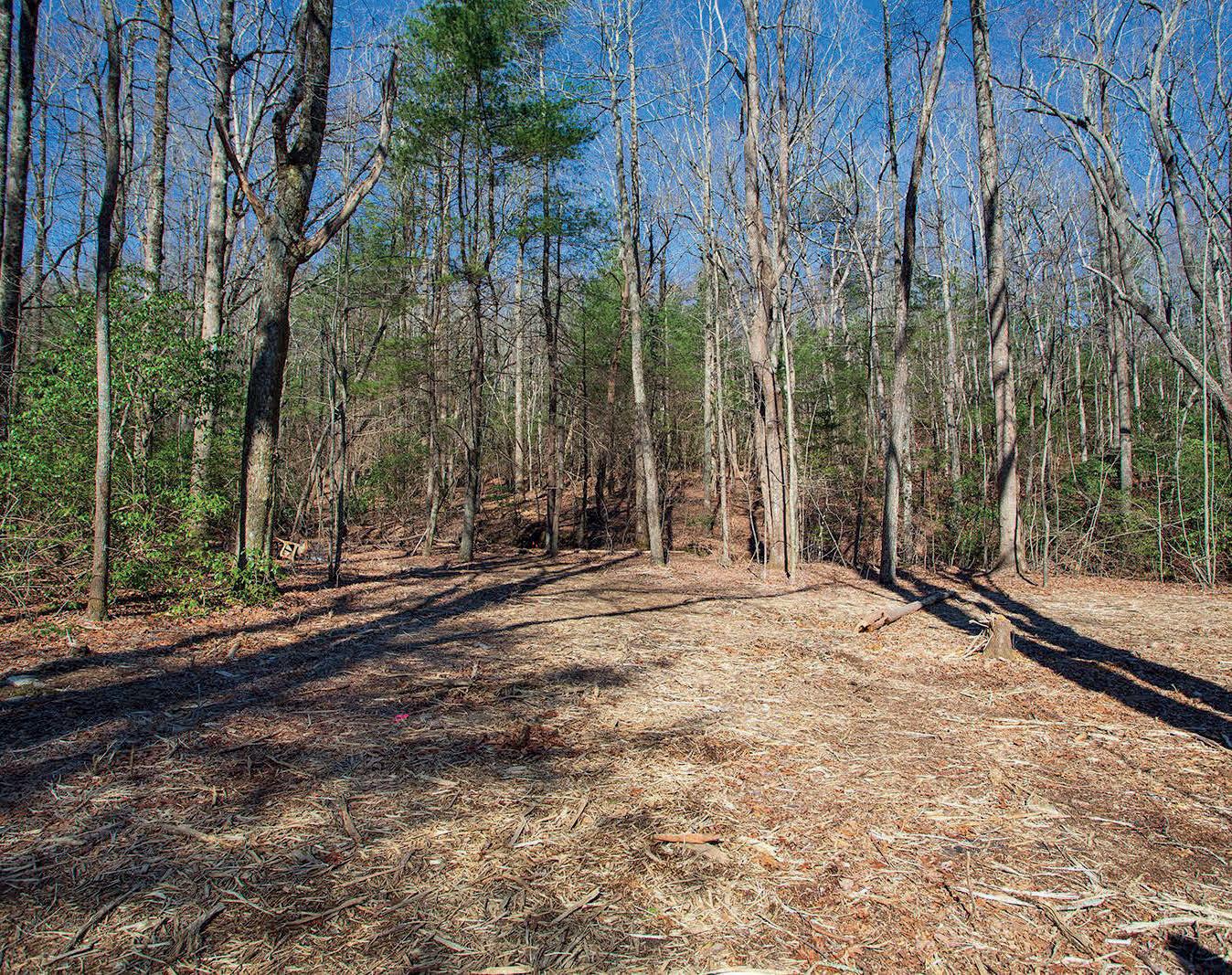

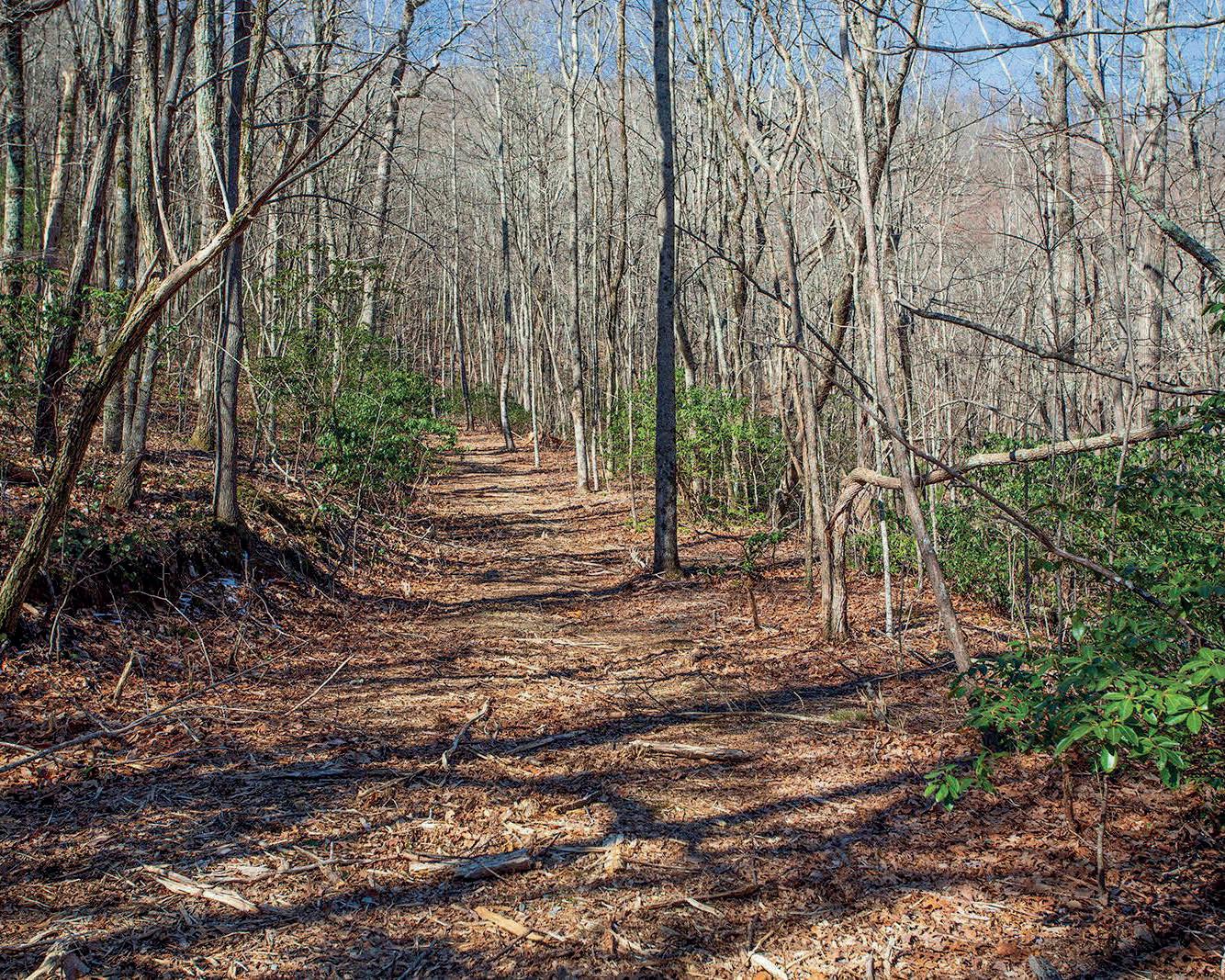
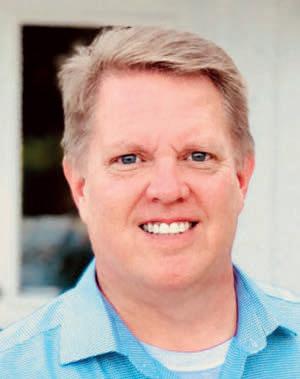
$995,000 | 107.543 ACRES Rare
0A COLD STREAM TRAIL, JASPER, GA 30143 David Johnson REALTOR® 678.910.5705 david@johnsonbrokers.com www.JohnsonBrokers.com RARE OPPORTUNITY
182.86 acres located between Augusta and Atlanta just off I 20. Exit 148. Currently an active cattle farm and is excellent for anyone wanting to have a large farm or just the land. The land is rolling and has crossed fences for 7 separate lots for horses, cattle or sheep separation. The backside of property has a creek that runs along the complete back of property. 2 large ponds with various fish. The barn located on the property is a large barn that can hold more than enough tractors and hay. 2 Wells on the property with water capacity up to max 125 gal per minute on one and 10 gal on the other. There are two mobile homes on site that will stay with the land. One the owner currently lives in. This area has excellent broad band internet service. Working from home with internet connection would not be a problem. Property has a very large amount of paved road frontage if you want to divide the property for family members or sell off part of it.
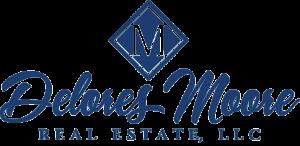
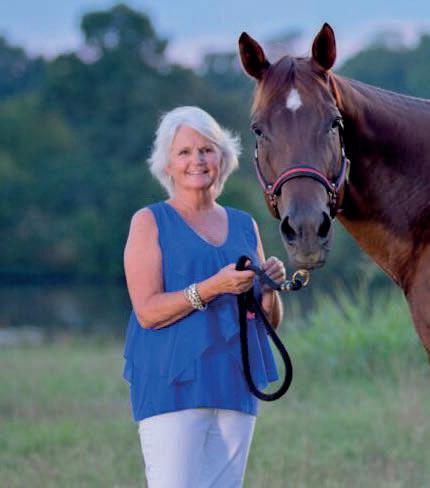


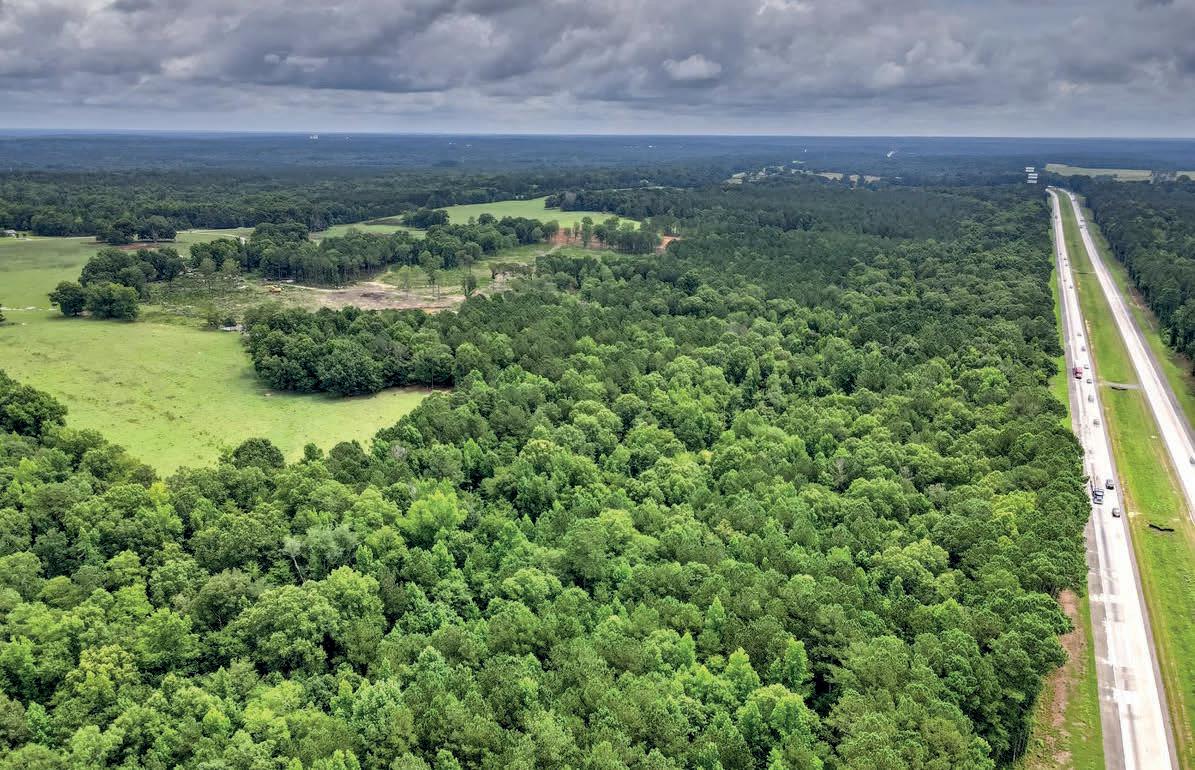
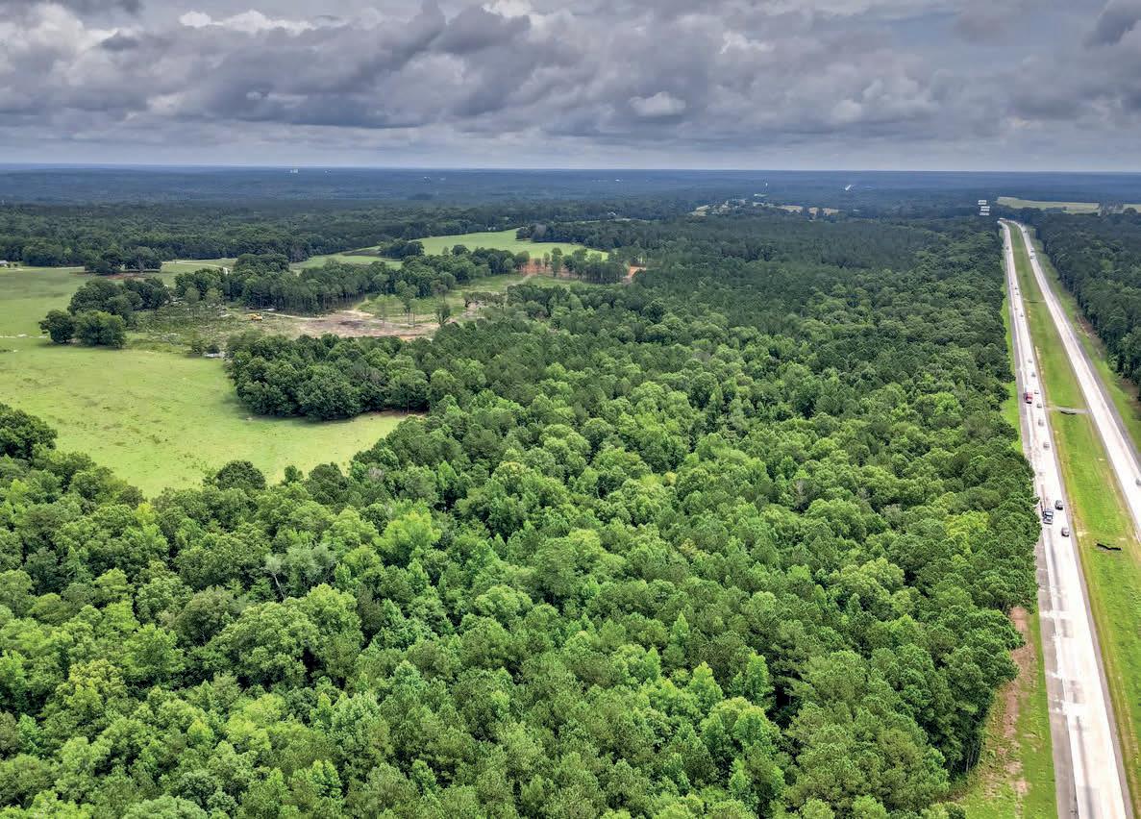
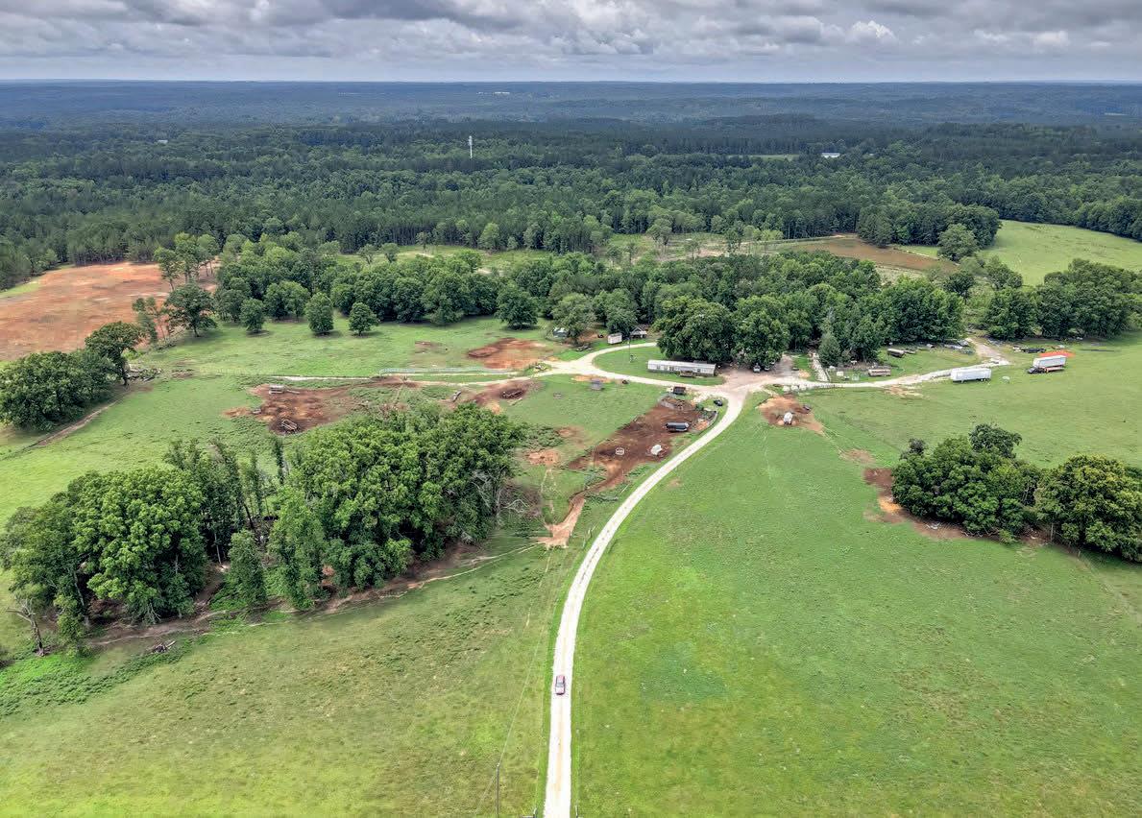
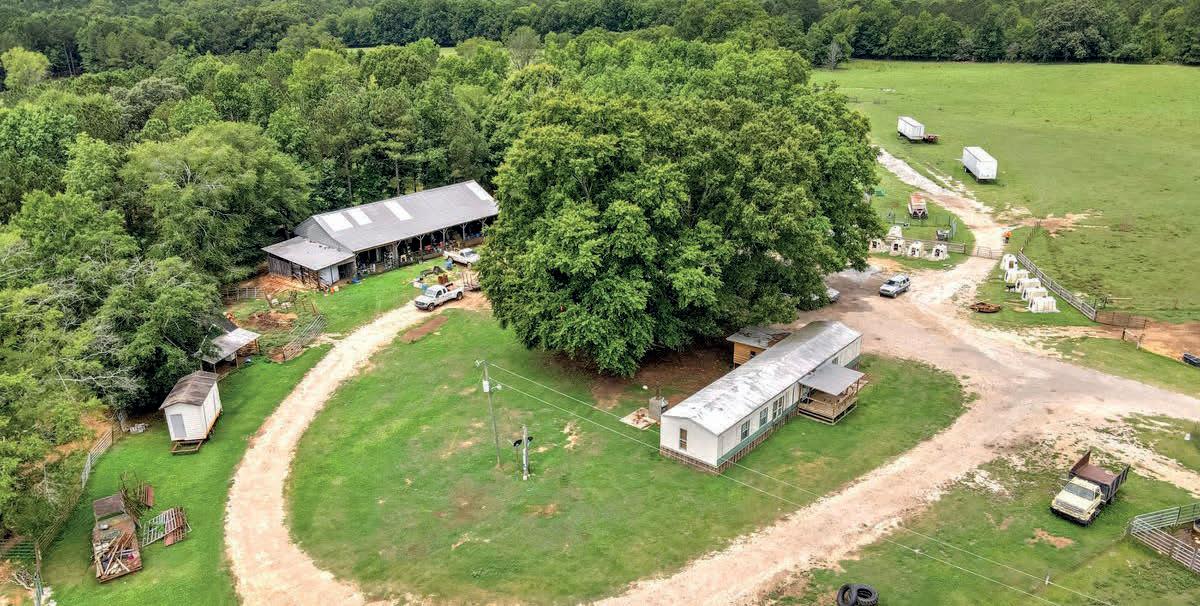
1896 BETHANY CHURCH ROAD SW CRAWFORDVILLE, GA 30631 DELORES MOORE REALTOR ® 706.338.6201 delores@deloresmoorerealestate.com deloresmoorerealestate.com 813 Sparta Road SE, Crawfordville, GA 30631
Magnificent Land to
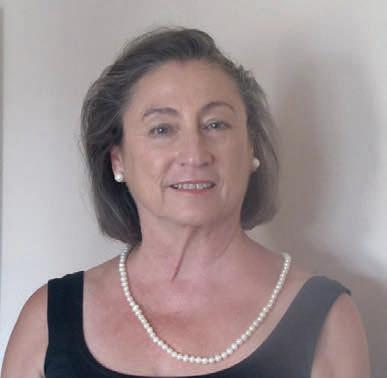
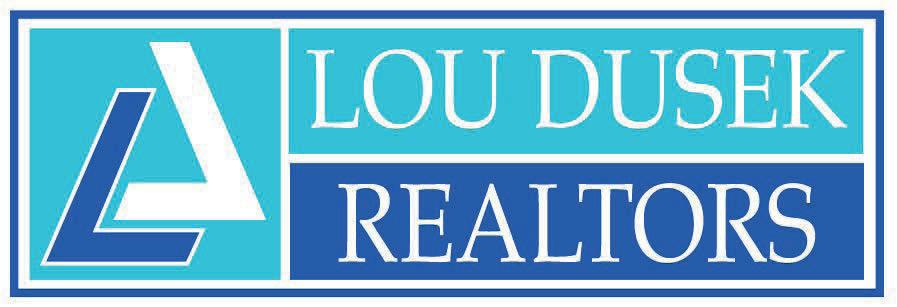

is historic site for the area. Little River changed course on this site. Some say it was caused by man. Others say nature and some say combination of things. These 581 acres is surrounded on 3 sides by Little River and Old River as well as the part of Old Little River that meanders through the center of the property and forms and island. The soils are river bottom soils. The water level is shallow. The trees are majestic and springtime grass is waist high. A big, bold and beautiful ranch home sits above the river near the private entry road. You can catch a glimpse of rippling water from just about any room. There are covered porches on all sides an covered outdoor kitchen that has a separate tank. Treated well water.
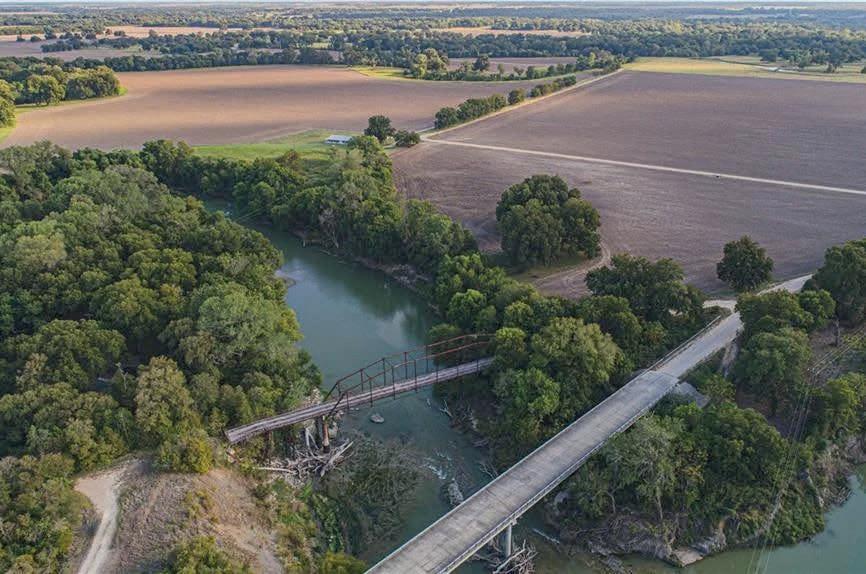
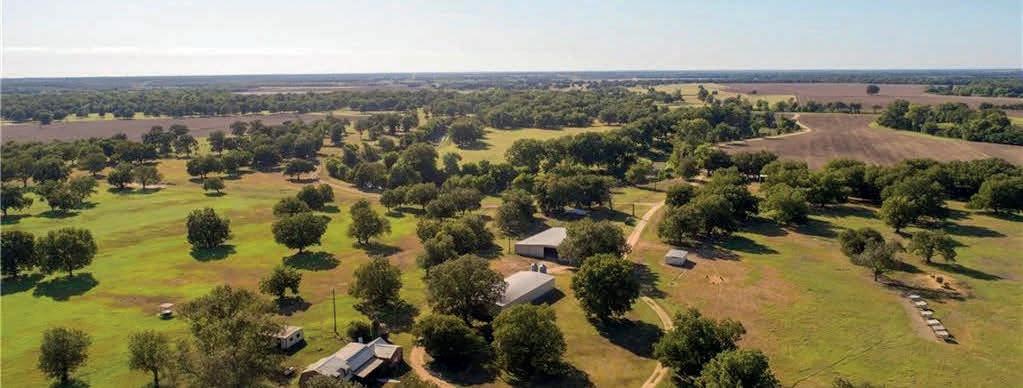
Lou Dusek REAL ESTATE BROKER 254.654.9988 lou.dusek@outlook.com loudusek.com This
4096 COUNTY ROAD 406, BUCKHOLTS, TX 76518
Own $5,810,000 | 581 ACRES
 HOMES + LIFESTYLES
HOMES + LIFESTYLES
















































































 Image credit: Josh Moore
Image source: southerntrippers.com
Image credit: Josh Moore
Image source: southerntrippers.com














































































































































































































































































































































































































































































 Benjamin
Benjamin






























