
AUSTIN + SAN ANTONIO EDITION homes + lifestyles COVER HOME PRESENTED BY Patricia Gillean HORSESHOE BAY ONE REALTY MORE ON PAGE 6 Prestigious Home

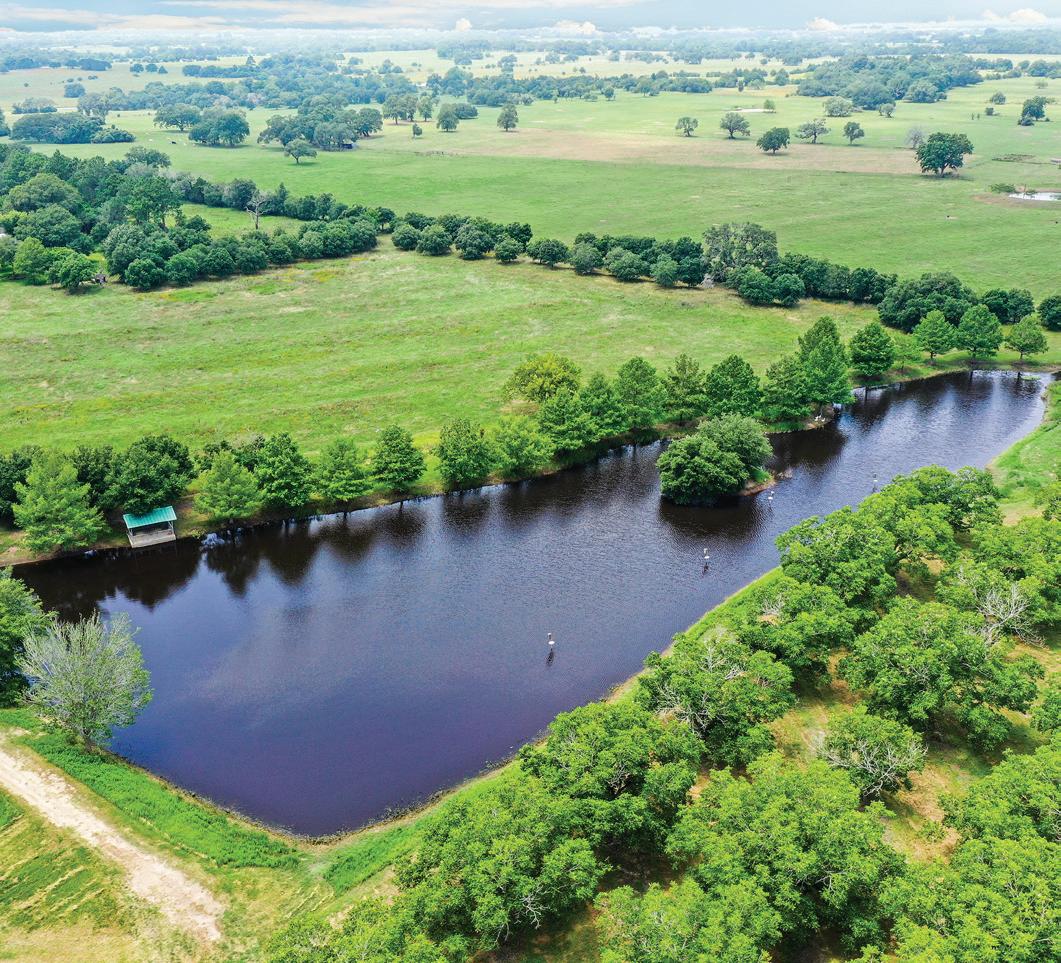
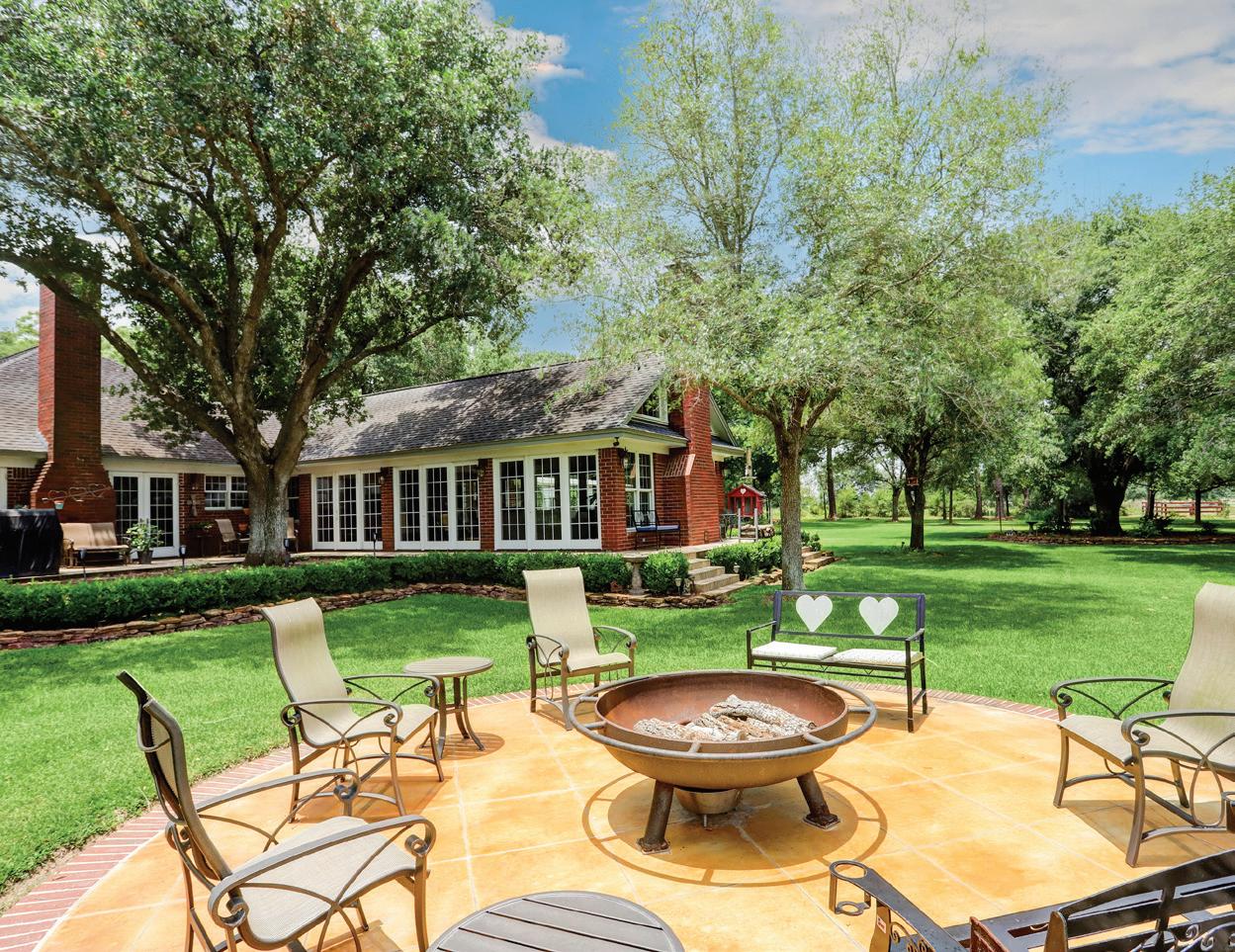
2796 County Road 226

SCHULENBURG, TX 78956
139.11 LOT ACRES • $4,490,000



EXTRAORDINARY 139 ACRES FARM & RANCH PROPERTY IN SCHULENBURG! Charming 1.5 story brick home tucked perfectly amongst the Live Oaks features 4 bedrms down, 5th bdrm option/flex space on half story & 3.5 baths. Island kitchen, SubZero fridge, wine chiller, ice maker & 2 dishwashers. QUALITY CRAFTMANSHIP from floor-to-ceiling in this meticulously well-maintained estate. You will marvel over the breathtaking “Orchard Room” (family) that is surrounded by serene views of Mother Nature. Unparalleled country property offering over 800 Live Oaks, Pecan Tree orchard, ponds, cross fencing, windmill, LV landscape lights, cyclone fencing near main house, GENERATOR, 3-car garage, approx 57x37 Equipment Barn w/ 4-5 space carport + enclosed office/bunks/half bath, irrigation, superior galvanized perimeter fencing/gates w/ SS cables, commercial grade drainage for concrete driveway, 3 deep irrigation/3 shallow wells & 39Wx130L shop in orchard. Majestic setting ready to be used to its fullest with plenty of land to enjoy!

Amanda Walsh REALTOR ® 281.451.8107
amanda@agent-email.com www.har.com/amanda-walsh/agent_ALW
12 FRONT STREET, ROCKPORT, TX 78382
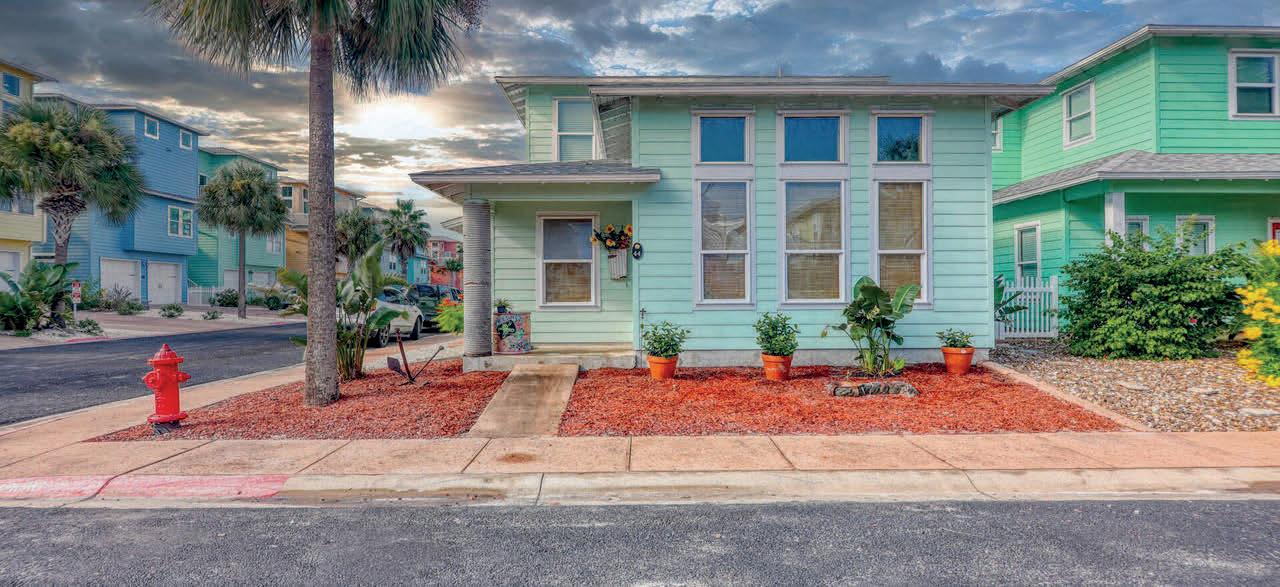
5 BEDS | 5 BATHS | 4,348 SQ FT | $1,200,000
Stunning one of a kind completely renovated waterfront home, sits on 2 lots on a protected canal overlooking Aransas Bay with breathtaking sunset views. This 5 bedrooms, 5 bathrooms, 4348 sq ft home offers open concept, chefs kitchen, wrap around porches, large game room and a separate bungalow with private living, kitchen, bedroom and full bath you could rent our separate long term. Plenty of room for a pool and to add a boatlift. Lots of room for parking, and also place to park a golf cart. Fishing and duck hunting just a short boat ride away. Restaurants and shopping just a 10 min drive away. Furnishings negotiable. “Live your Beach Life” right here in Rockport!
2525 S 11TH STREET, UNIT 44, PORT ARANSAS, TX 78373

4 BEDS | 4.5 BATHS | 2,306 SQ FT | $925,000
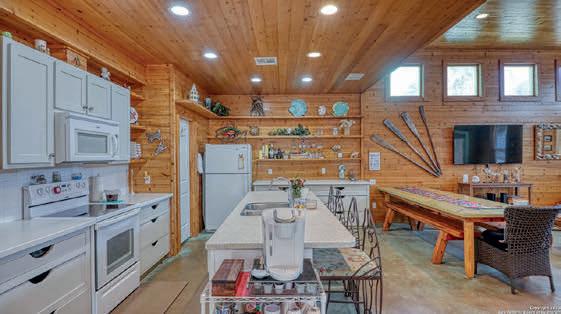


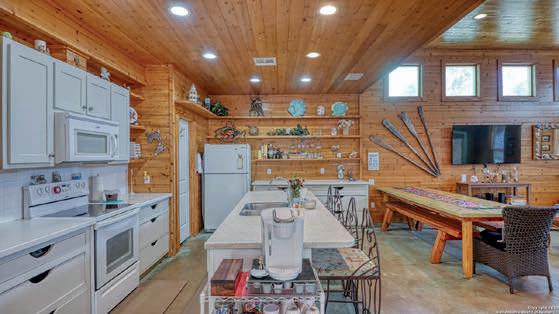
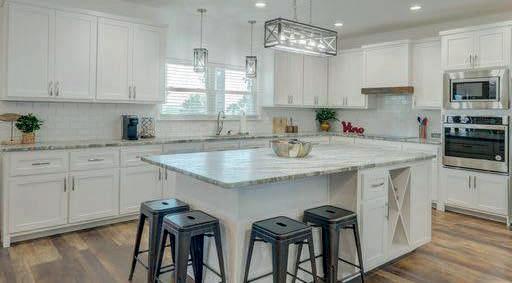

Great Coastal Home in the gated community of Village Walk of Port A. This corner lot home has easy access to the board walk and beach, also 2 heated community pools. As you enter the open concept floor plan with high ceilings, make note of the custom etched coastal scene on upper windows, pine wood walls throughout. Lower level floors all stained concrete, stairs and upper level all wood floors. Plenty of room for large gatherings. Lower level has a half bathroom with a washer dryer closet, also downstairs a master bedroom and full bath with access to a two car garage setup for a TV Bar area with plenty of room for a golf cart and toys. Upper lever has additional Master bedroom with full master bath, another guest bedroom and full bath, and access to addition bonus carriage house featuring additional 4th bedroom/bunk room, efficiency kitchen, full bath and separate exterior entrance. Partially furnished and coastal decor convey. Make this gem your next investment.
107 BAY COURT, ARANSAS PASS, TX 78336


4 BEDS | 5 BATHS | 4,096SQ FT | $1,700,000
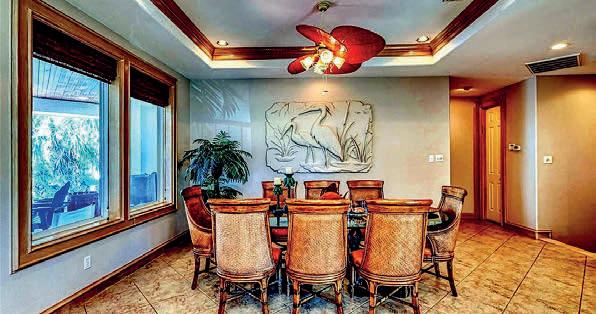
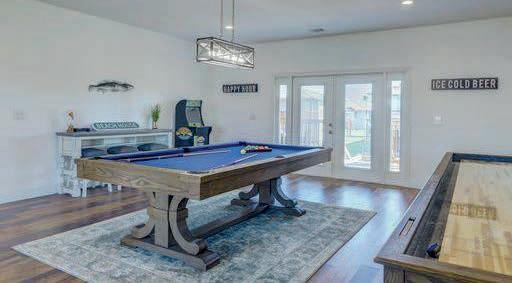
Beautiful custom built Mediterranean style home sits on 2 lots and Redfish Bay in Pelican Cove, Aransas Pass. This 4096 sq ft home has 4 bedrooms and 4.5 bathrooms, with 3 car garage. Large open floor plan living and dining area, with gourmet kitchen, and a dumbwaiter. Primary bedroom overlooks the bay with huge walk-in closet, adjoining laundry room, separate tub and shower, dual vanities and lots of counter space and storage. Sprinkler system, double lot on the water, bulkhead, 2 boat lifts, trex dock and saltillo tile, power, room for larger boat and landscaped, replat lots and put a nice pool on it or sell separate. Furnished!
210.887.6208 hello@carolynwalkerrealestate.com

REALTOR ®
CAROLYN WALKER
www.kwcoastalbend.com Keller Williams Coastal Bend 4518 Everhart Road, Suite 101, Corpus Christi, TX 78411 License # 697809
COLORADO RIVER FRONTAGE DOWNTOWN SMITHVILLE

Experience the ultimate Colorado River lifestyle in the delightful Central Texas town of Smithville! This one-of-a-kind, mid-century ranch style home is perfectly positioned at the end of a tranquil residential street, on 1.45 acres of unparalleled privacy and exclusivity. Step inside to find a stylish and contemporary open floor plan, complete with 4 bedrooms and 3 baths. A full-on renovation of high end designer appointments and upgrades greet you at every turn. Outdoors, prepare to be mesmerized by the grandeur of the massive oak trees that effortlessly shade the spacious patio. This enchanting retreat is the perfect sanctuary for savoring the warm hues of the golden sunsets that embrace the Colorado River each evening.


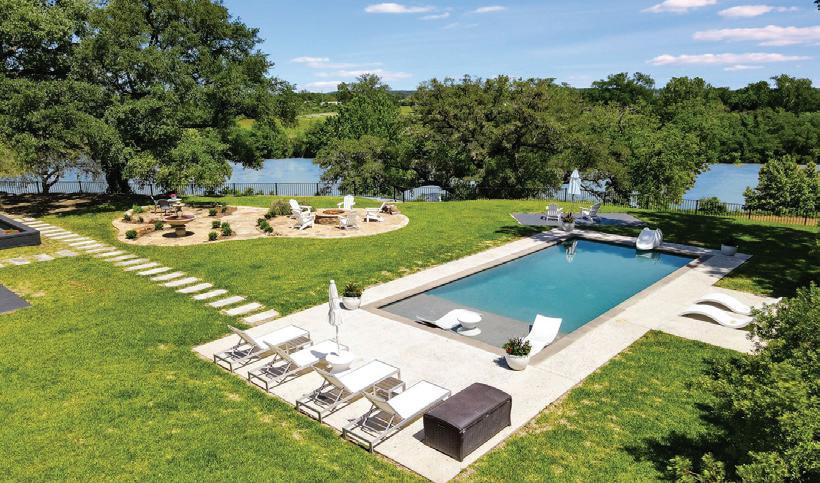
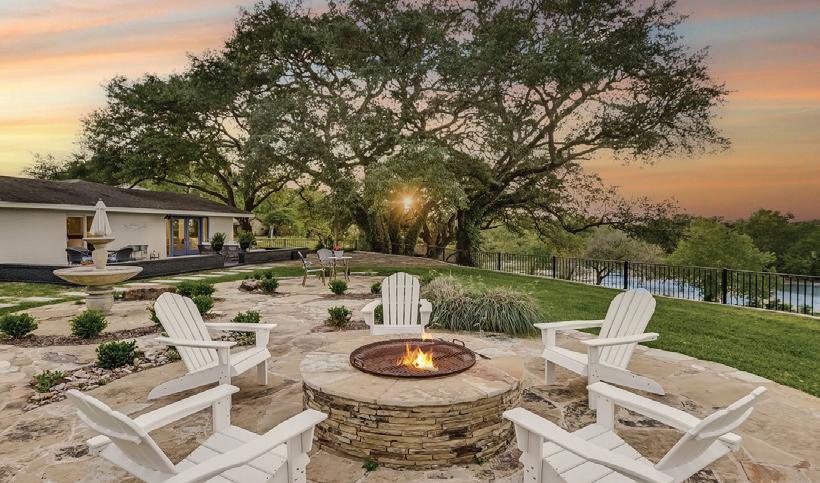

Additionally, the property boasts a pristine swimming pool, providing you with the ultimate space for relaxation, recreation, and entertainment. This distinctive property comes complete with 4 covered parking spaces, a circular drive and a spacious, oversized garage. Nestled in the very heart of historic Smithville, this exceptional residence places you just moments away from the vibrant Main Street. Don’t let this extraordinary Colorado Riverfront gem slip away! Under 1 hour to ATX. Under 1.5 hours to San Antonio. Under 2 hours to Houston!

Sotheby’s International Realty® is a registered trademark licensed to Sotheby’s International Realty Affiliates LLC. An Equal Opportunity Company. Equal Housing Opportunity. Each Office is Independently Owned And Operated. c: 512.507.6988 | o: 512.327.4800 janice.hurst@sothebysrealty.com janicehurst.kuperrealty.com JANICE HURST REALTOR ®
OFFERED AT $1,350,000 | 4BR | 3BA | 1965 SQ FT | 1.45 AC 608 RAMONA STREET, SMITHVILLE, TX 78957
WWW.608RAMONASMITHVILLETX.COM
This stunning home is in the highly desirable, gated community of The Trails of Horseshoe Bay on the shores of Lake LBJ. Designed by Walter Barrineau and built by acclaimed Westway Builders, this home is your private oasis with expansive views of natural pastureland and rolling hills. Placed on .64 acres of Texas Hill Country, this new construction offers boundless features. Features include rift sewn white oak cabinetry, white oak internal doors, European Oak engineered hardwood flooring, designer tile laid out with meticulous details/patterns with linear shower drains, frameless glass showers, designer lighting, custom designed exterior garage lighting, white oak tambour and plaster fireplace, Thermador appliances, leathered and honed granite countertops throughout, venetian plaster in the kitchen and living area, white oak floating shelves, large wine refrigerator/bar in kitchen, custom white oak wall detail on kitchen wall facing into living room, built in coffee maker in butler pantry, custom made floating vanity in powder bath with hidden side toilet paper storage, designer hardware and plumbing throughout, floating staircase with white oak slabs treads and custom built handrailing, a large custom pivot door entry, large art niches, and high ceilings to capture the natural surroundings and distant views. This home is a masterpiece of design and craftmanship. Owner is a LREA.

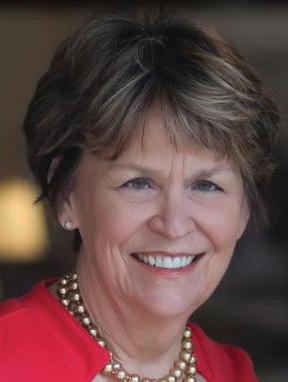
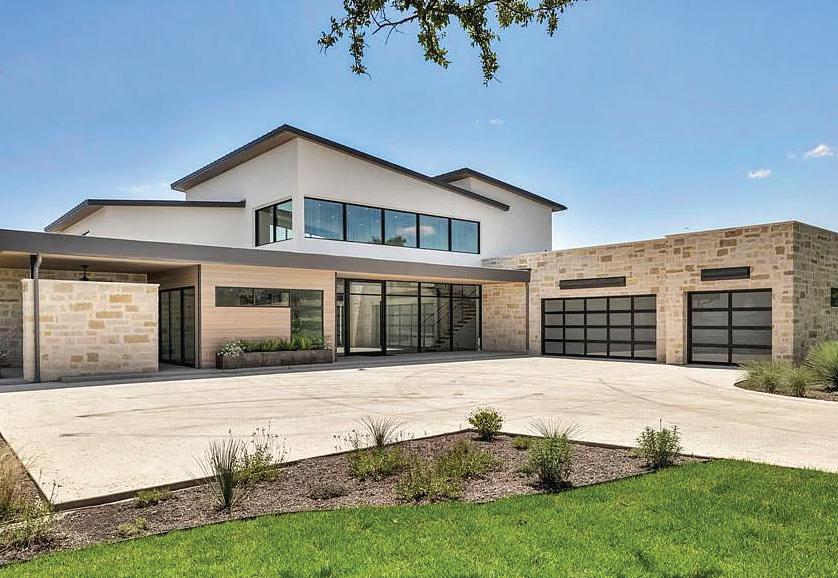 4 BEDS | 5 BATHS | 4,000 SQ FT | OFFERED AT $3,200,000
4 BEDS | 5 BATHS | 4,000 SQ FT | OFFERED AT $3,200,000
111 Par Three Court P.O. Box 7902 Horseshoe Bay Texas 78657 512-585-1267 pgillean9@gmail.com www.homeslakelbj.com Patricia
REALTOR ® 814 The
Horseshoe
6
A. Gillean
Trails Pkwy,
Bay, TX 78657



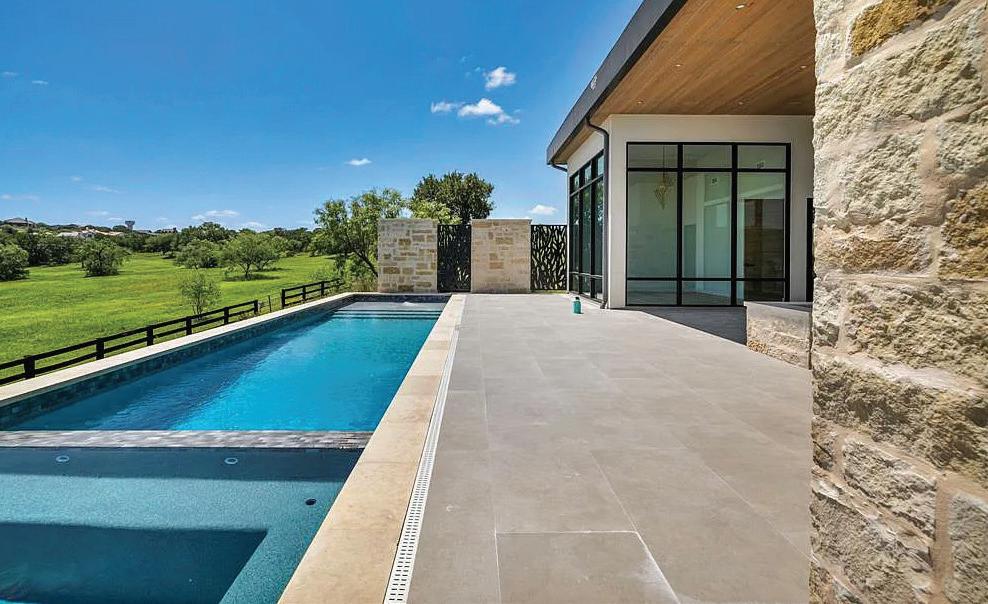
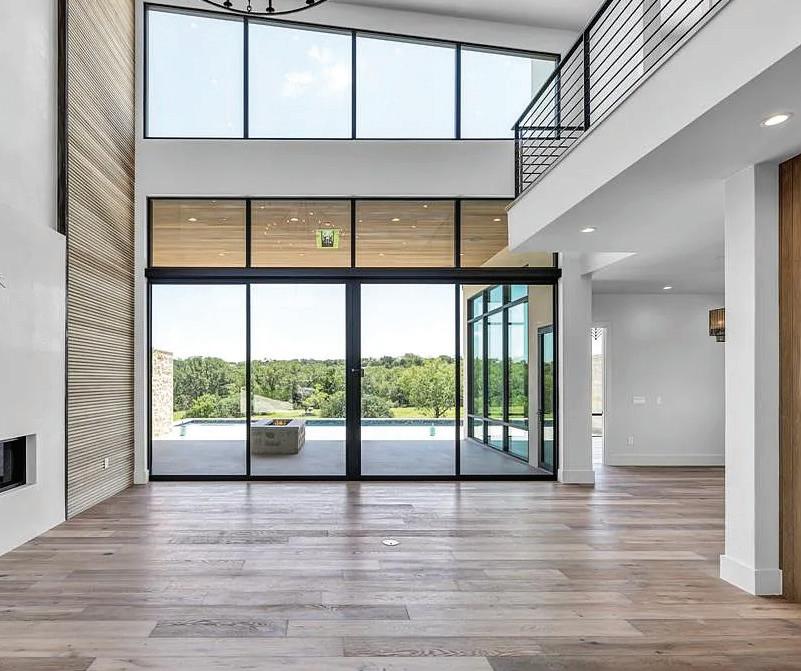
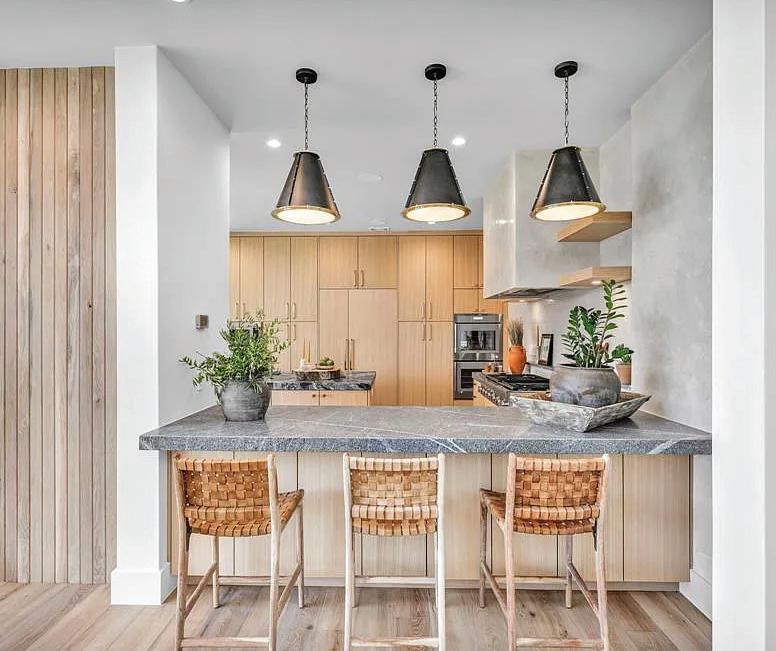
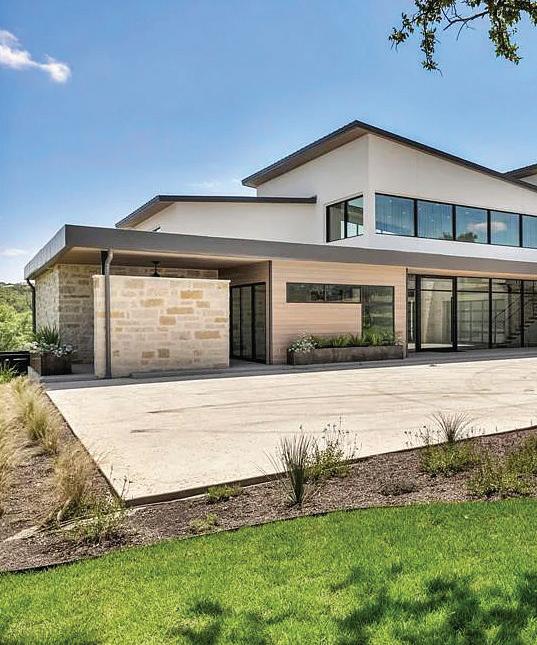

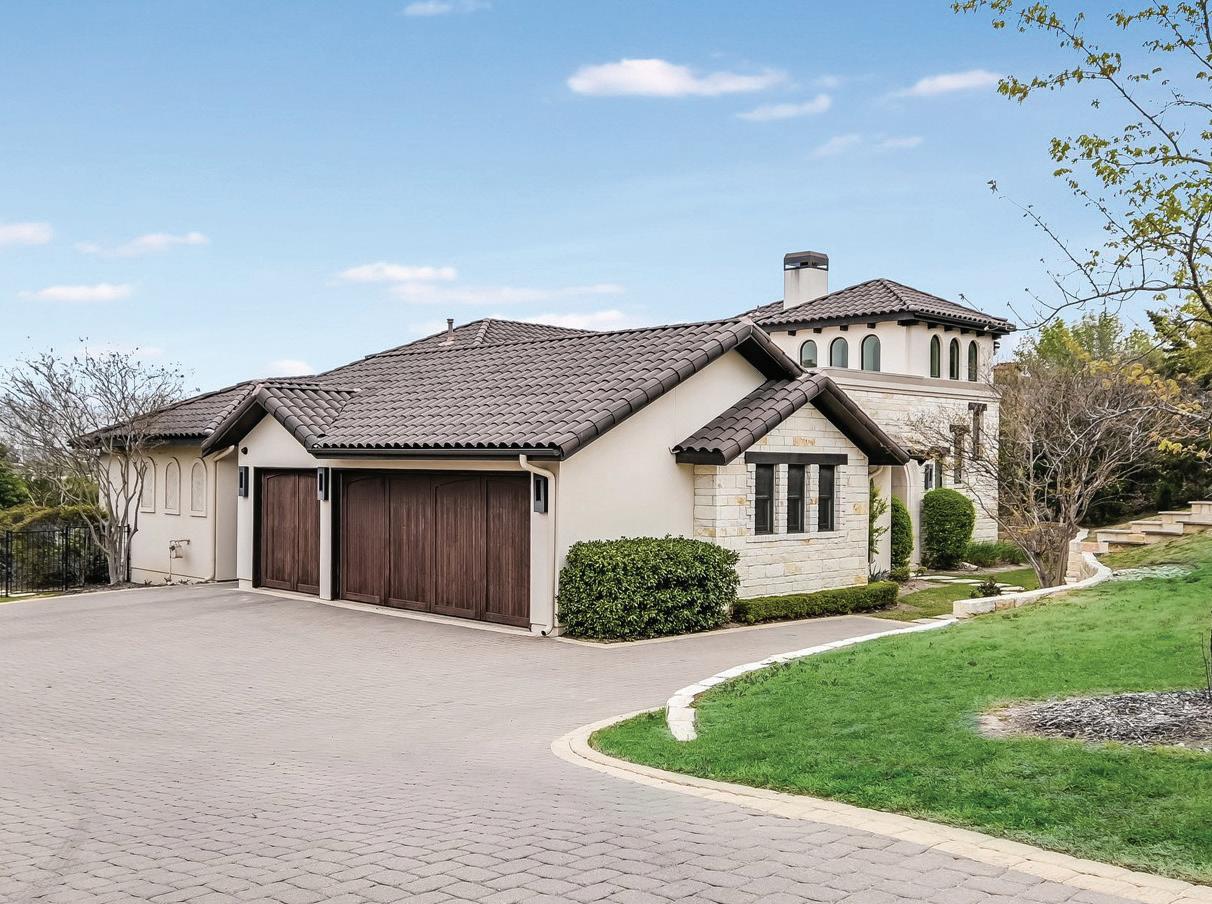
AUSTIN + SAN ANTONIO EDITION Luxury Living Top Summer Destinations to Visit Near San Antonio and Austin 6 50 Waterfront Living 81-88 33 15-49 68-80 Cover Home: Highly Desirable, Gated Community of The Trails of Horseshoe Bay Lake + River Living Discover Countryside Living Minutes Away from Texas A&M University 119-122 123-130 95-118 Explore Austin + San Antonio 89-94 Homes with a Pool Land Opportunities Sold Listings HAVENLIFESTYLES.COM 38 6 106 Nichola Gay, Horseshoe Bay, TX - Danna Hancock 5316 Spanish Oaks Club Blvd, Austin, TX - Tammy Koen 26
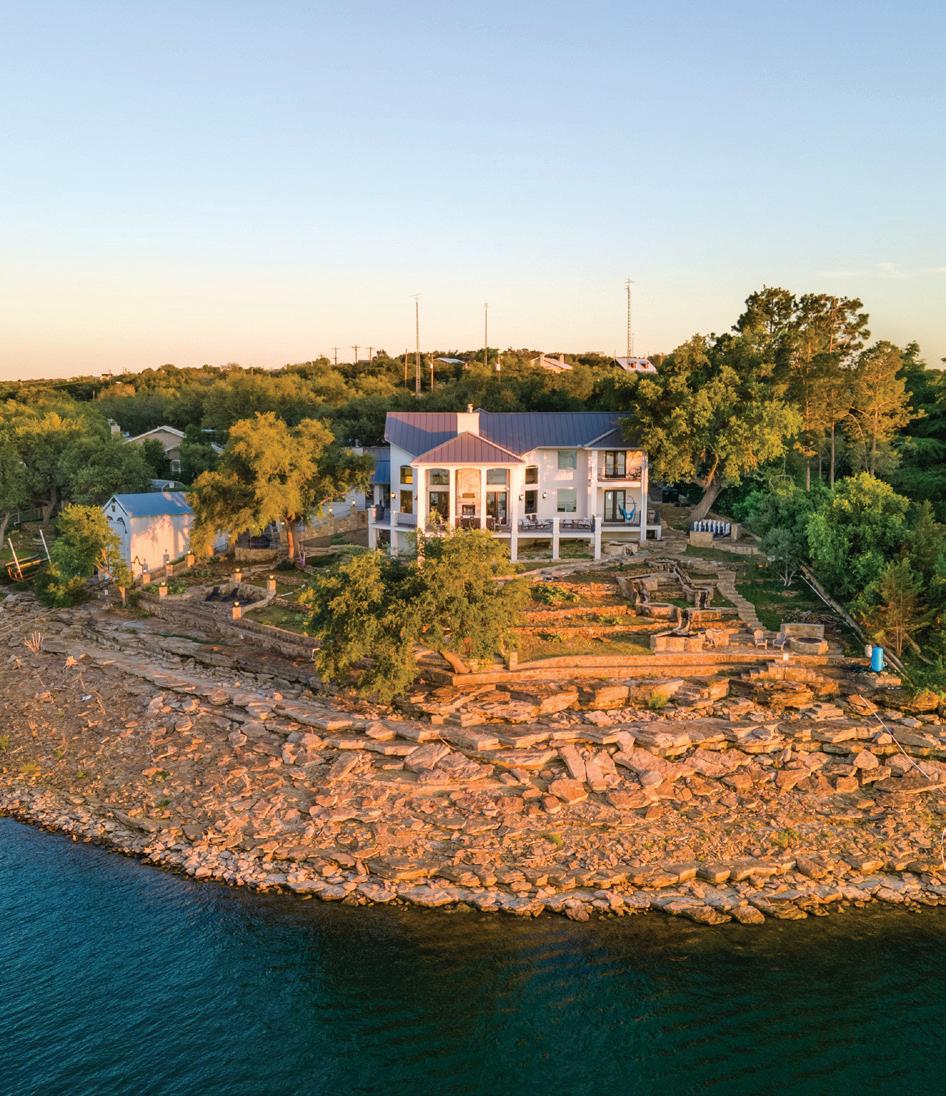
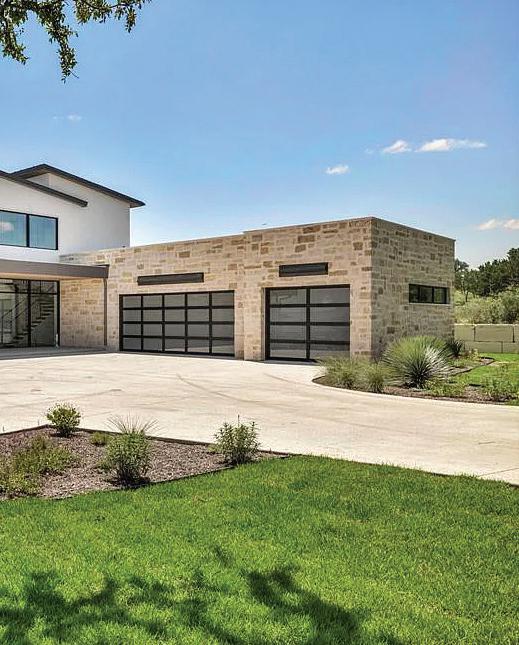
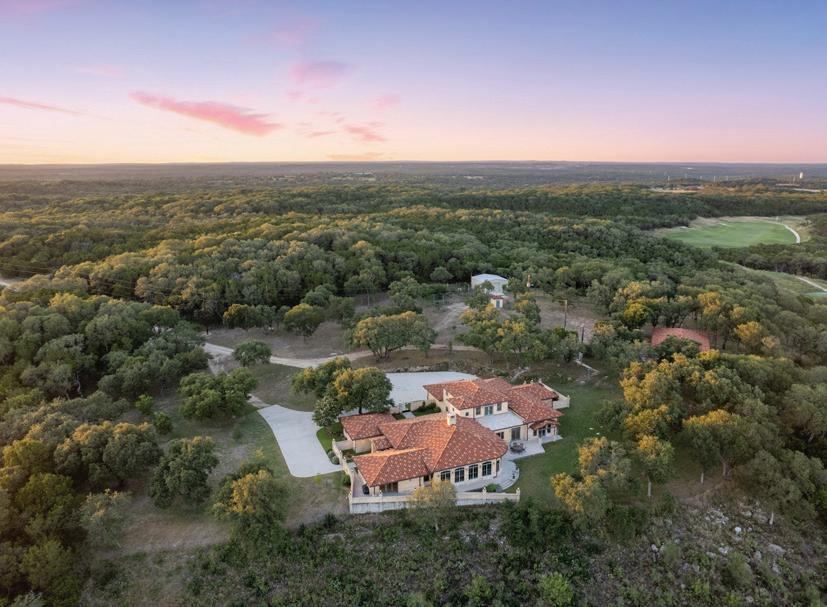

11
Cover Home: 814 The Trails Pkwy, Horseshoe Bay, TX - Patricia Gillean
homes + lifestyles 110
224 Point Steet, Burnet, TX - Blain Johnson
616 Indian Trail, Salado, TX - Donna Gregory
59
214 Lazy Lane, San Marcos, TX - Katie Detmer

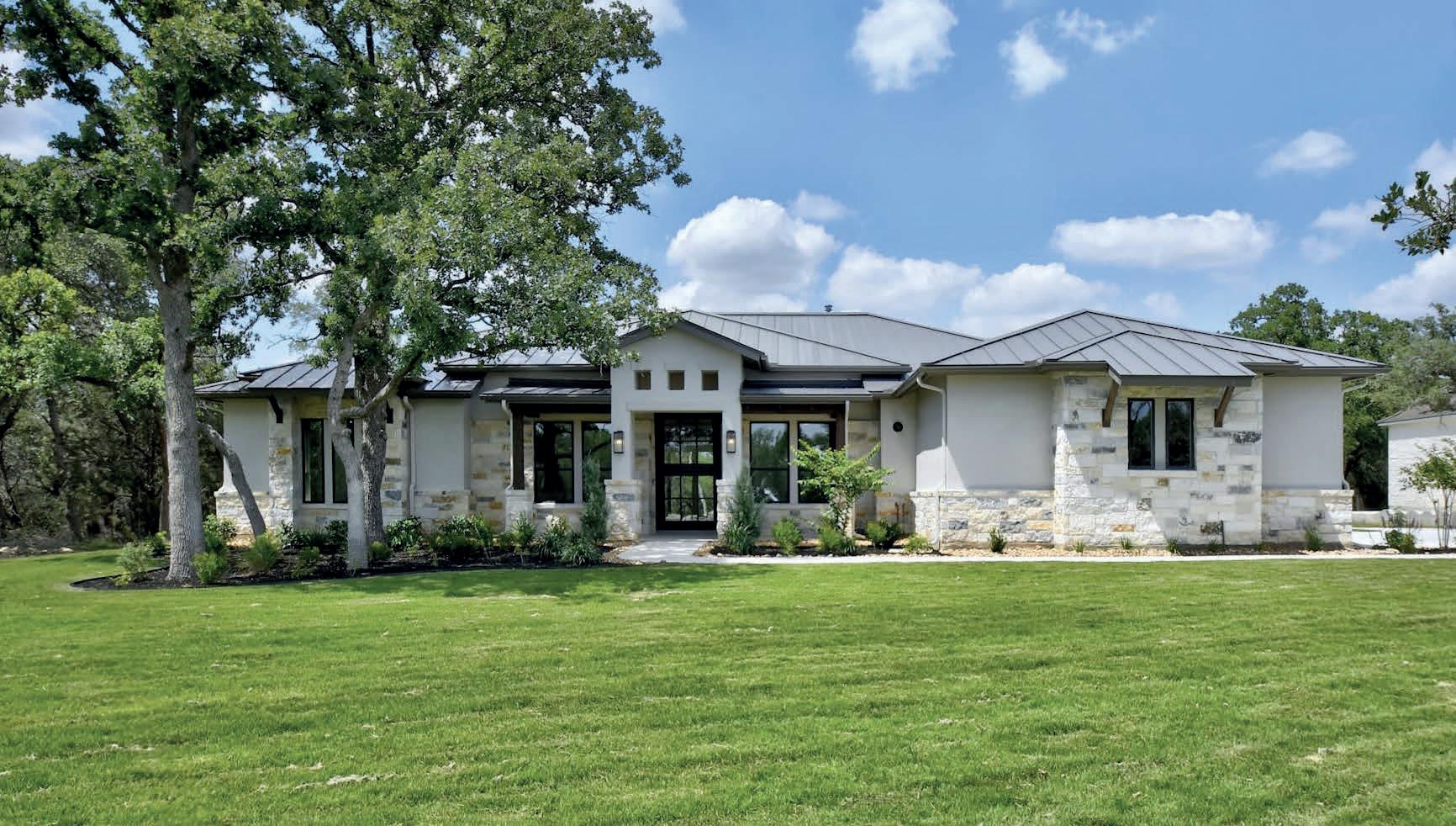
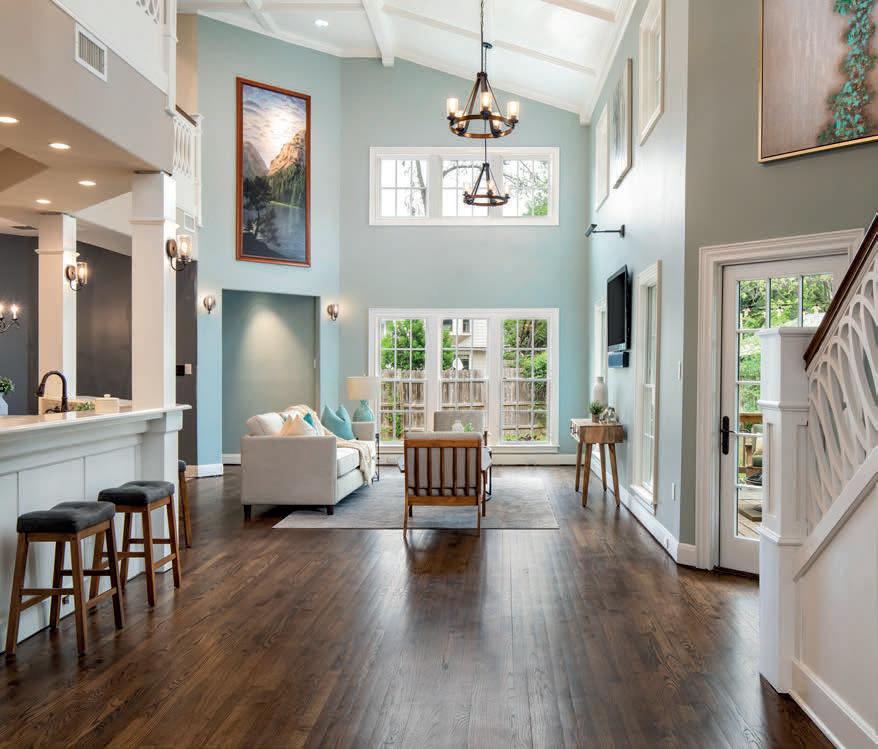

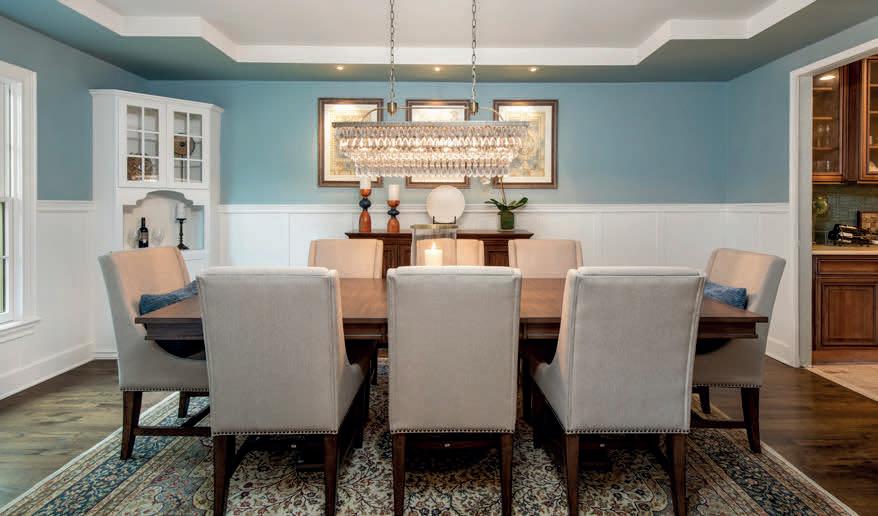

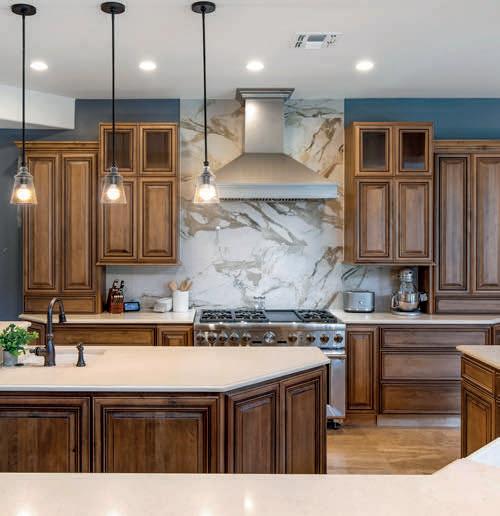
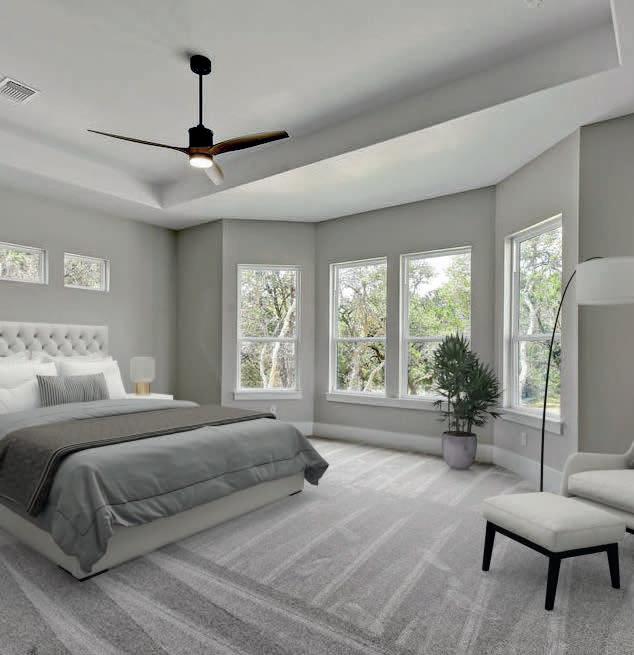



desirable & sought after
Heights.
a media room,
and mezzanine. 231 INSLEE AVEUE SAN ANTONIO, TX 78209 OFFERED AT $1,675,000 6 BEDROOMS | 4.5 BATHS | 5,407 SQ FT 2 CAR GARAGE | BUILT 1942
in Belle Oaks Ranch. Smart 1 Story Layout with a bonus office and bonus media/game room. 850 MAXIMINO RIDGE BULVERDE, TX 78163 OFFERED AT $1,050,000 4 BEDROOMS | 3.5 BATHS | 3,075 SQ FT BUILT 2023 BY JOURNEY HOMES 210.559.6658 blainj@jbgoodwin.com www.blainjohnson.com Lic #625239 Blain Johnson REALTOR® | GRI, ALHS, CHMS Exquisite Craftsmanship Desirable & Sought After
Located in the
Alamo
Features
loft area
Located


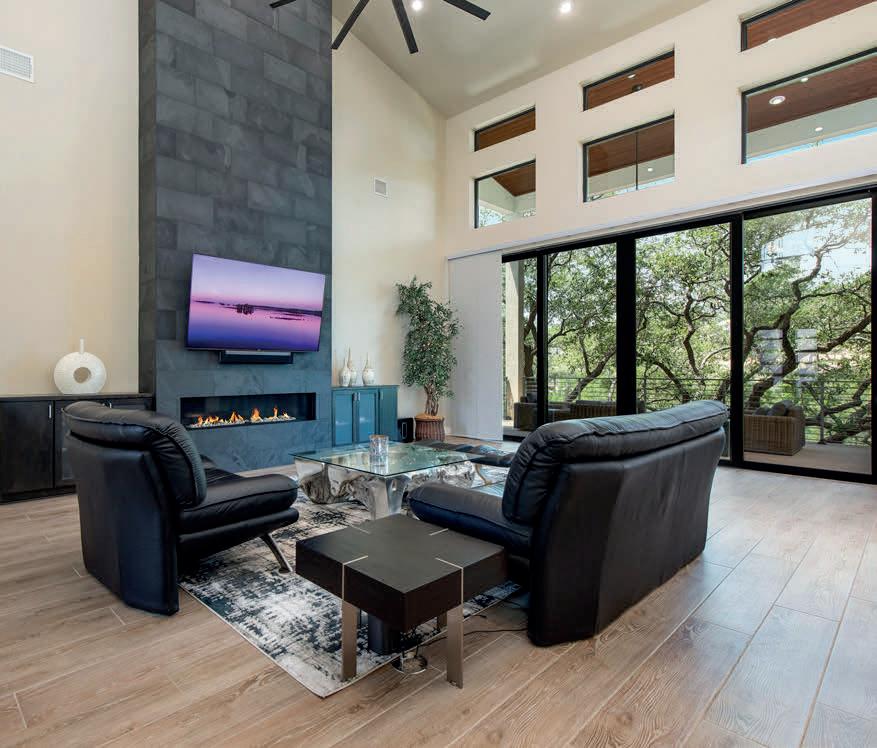
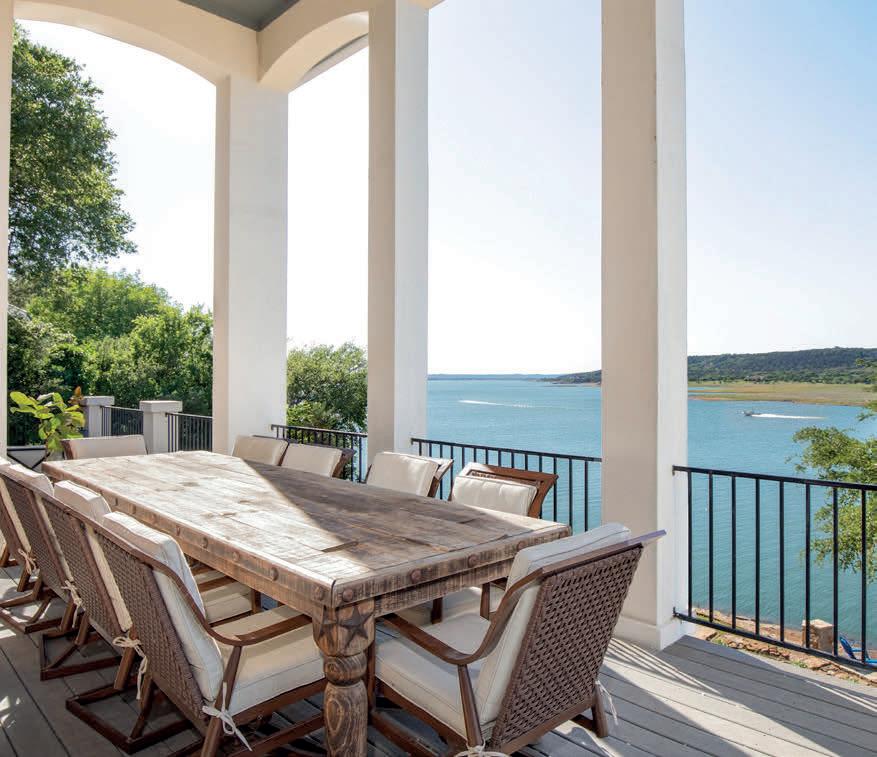
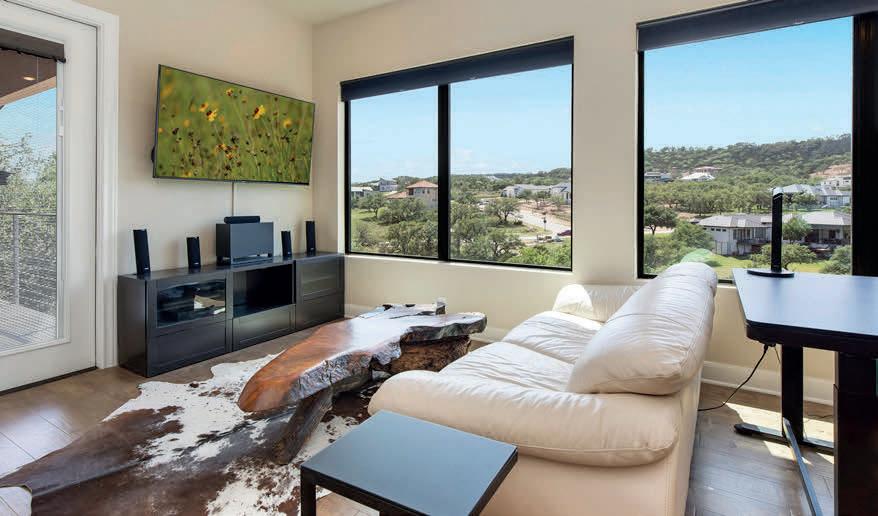
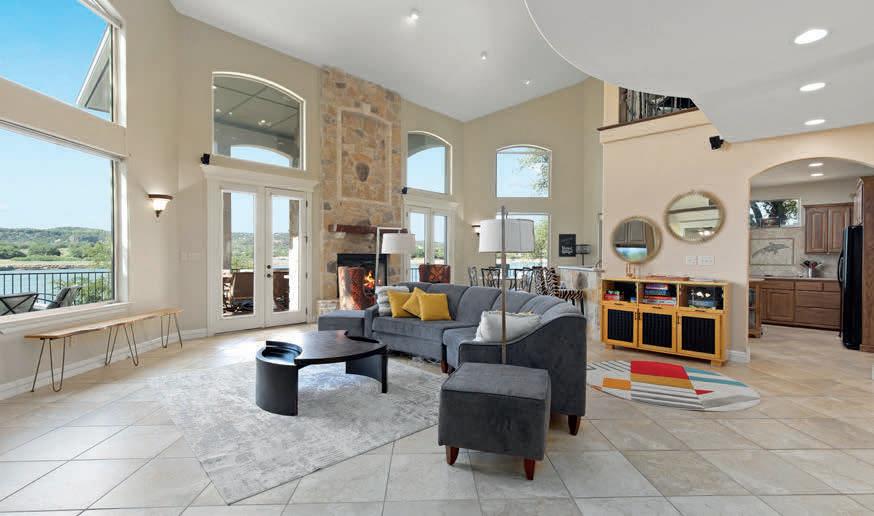
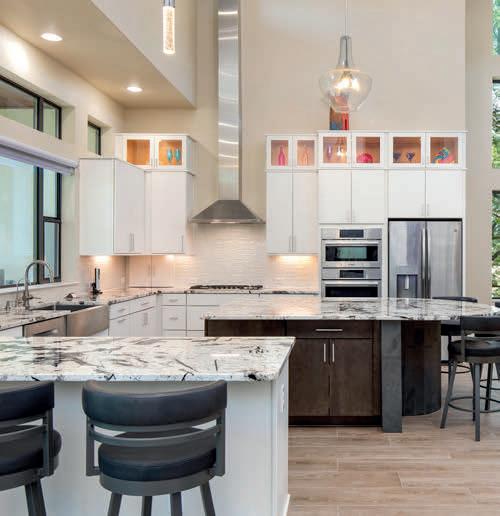




Located in the Canyons at Scenic Loop 23111 CASEY CANYON SAN ANTONIO, TX 78255 OFFERED AT $1,250,000 4 BEDROOMS | 4.5 BATHS | 3,699 SQ FT 3 CAR GARAGE | BUILT 2018 Waterfront home on Lake Buchanan featuring 270º views of the lake & majestic hill country and additional guest suite. 224 POINT STEET BURNET, TX 78611 OFFERED AT $1,900,000 4 BEDROOMS | 4.5 BATHS | 5,010 SQ FT 2 CAR GARAGE | BUILT 2003 210.559.6658 blainj@jbgoodwin.com www.blainjohnson.com Lic #625239 Blain Johnson REALTOR® | GRI, ALHS, CHMS Waterfront Estate Contemporary Custom
C:
$1,200,000
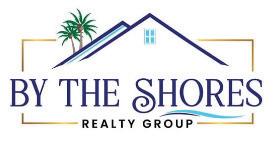
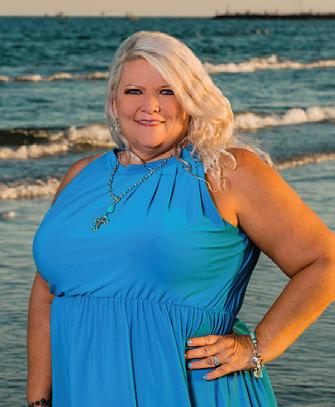
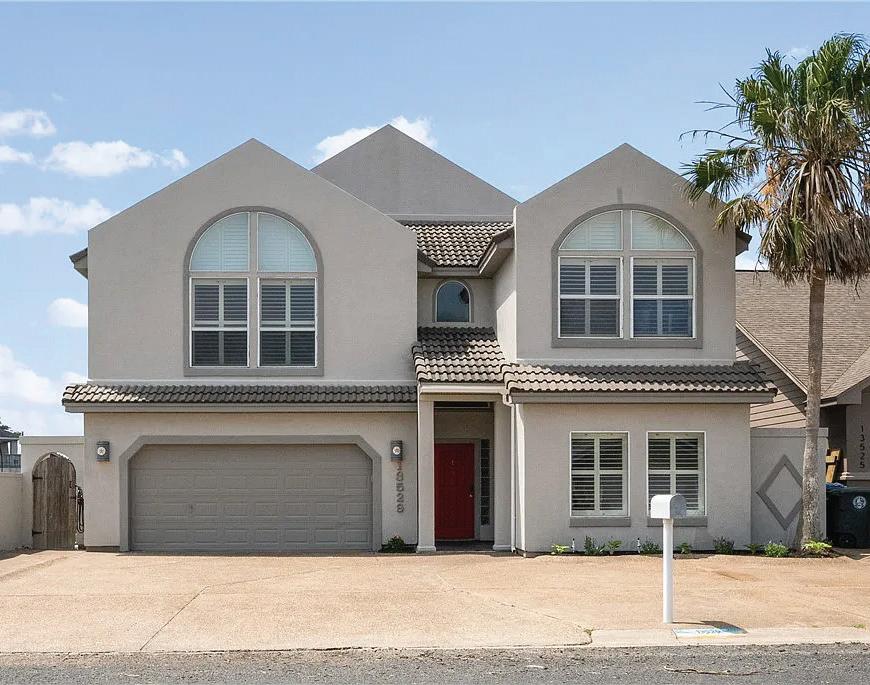
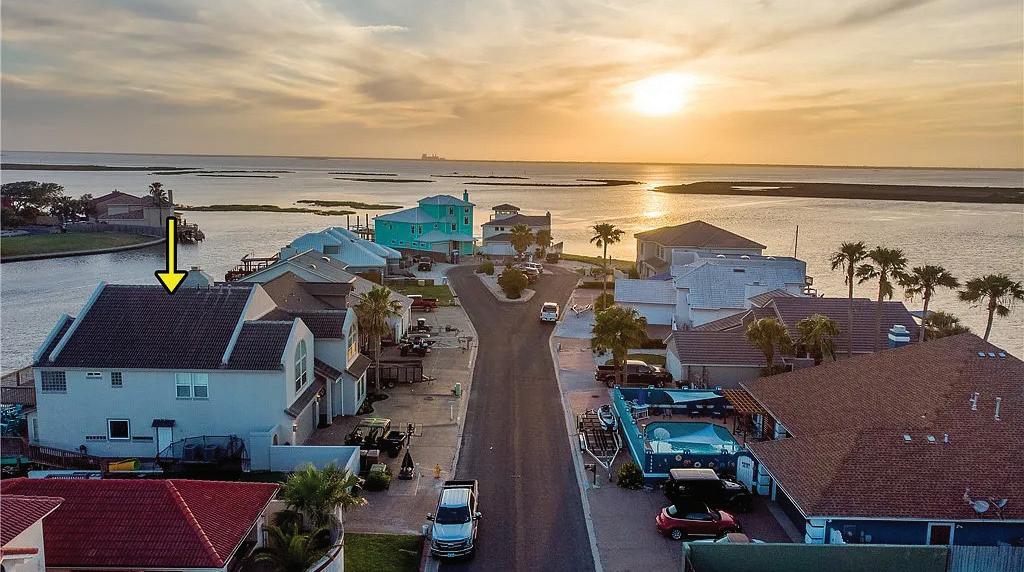
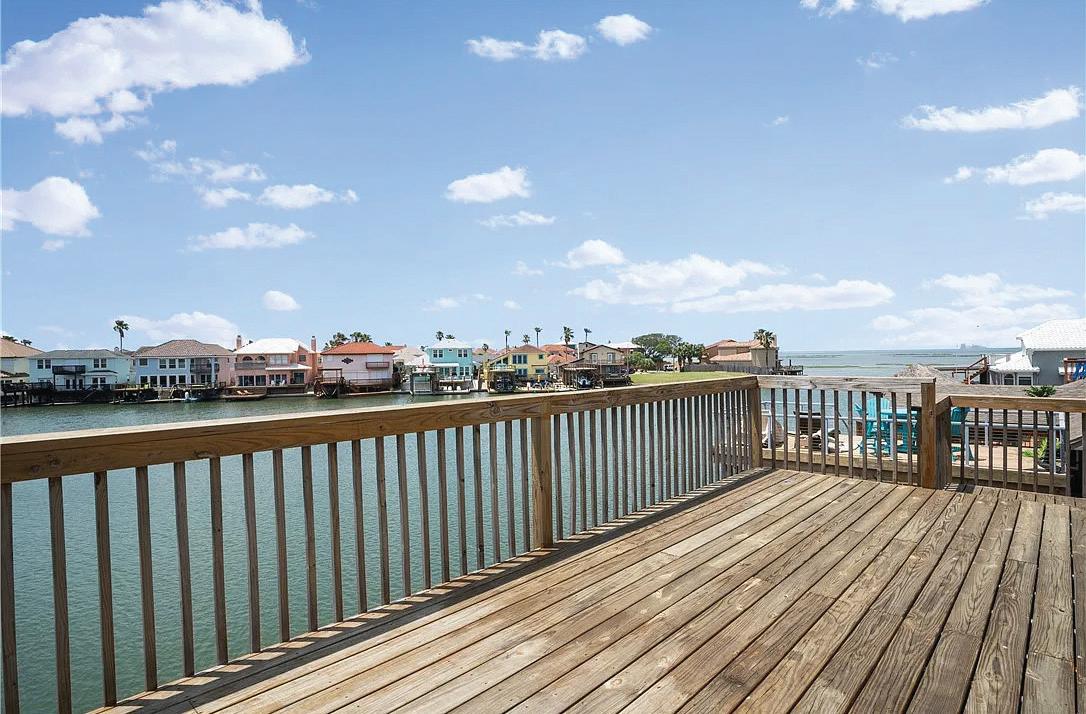
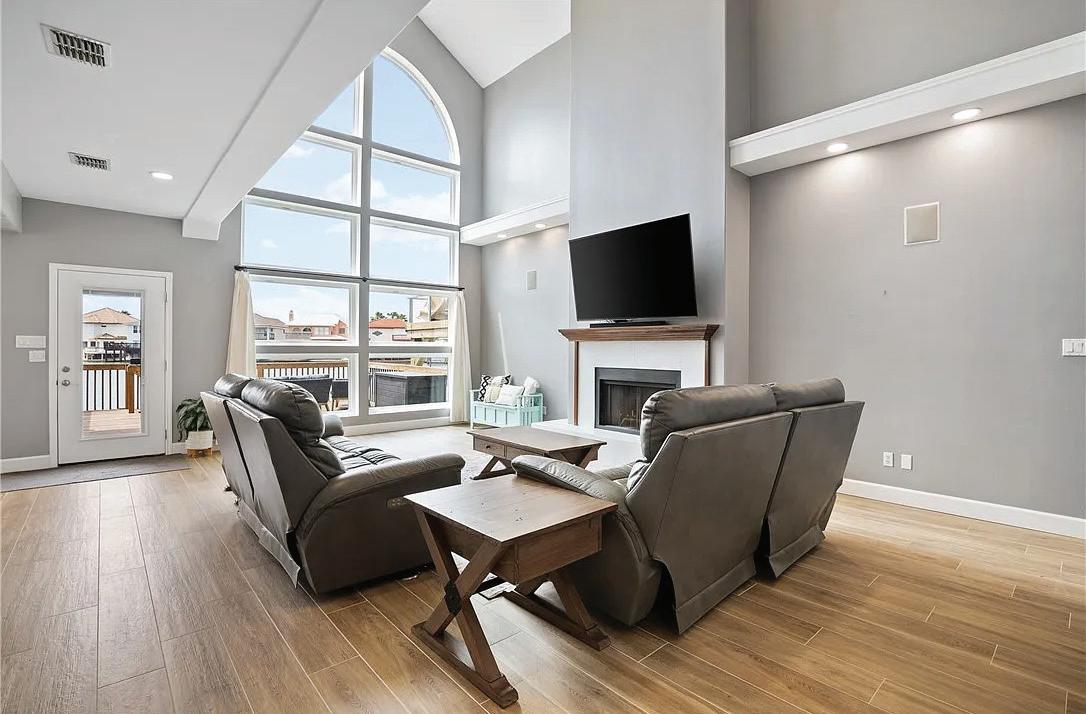

13529 PORT ROYAL CT, CORPUS CHRISTI, TX 78418
4 3 3,247 SQFT
940.224.5343
Located on a WIDE canal, near the fingertip & minutes from the Intercoastal Waterway, this property includes an additional ½ lot (3000Sf) providing ample space for a pool, outdoor kitchen & more. The gorgeous recently remodeled kitchen features quartz countertops and stainless-steel appliances including a chefstyle gas stove, wall oven, wine cooler, and an abundance of custom cabinets with soft-close drawers/doors. The focal point of the kitchen is an impressive island featuring a farmhouse sink and ice maker. The main living area boasts 16+ft high ceilings, a cozy fireplace and small wet bar with a media room just around the corner, perfect for movie nights. Upstairs, you will find large bedrooms with tons of ambient natural light and a balcony o the primary bedroom with spectacular sunset views. With plenty of space for entertaining on the 3 levels of decks, a recent boat lift and amazing water views, this home truly has all the extras! Ask your agent for a list of upgrades! 361.277.HOME
O:
traceyshoresrealtor@gmail.com www.bytheshoresrealtygroup.com
BROKER | OWNER GRI® | RENE® | CRB® | SFR® | C2EX® ATWD® | REALTOR® | Instructor®
TRACEY SHORES

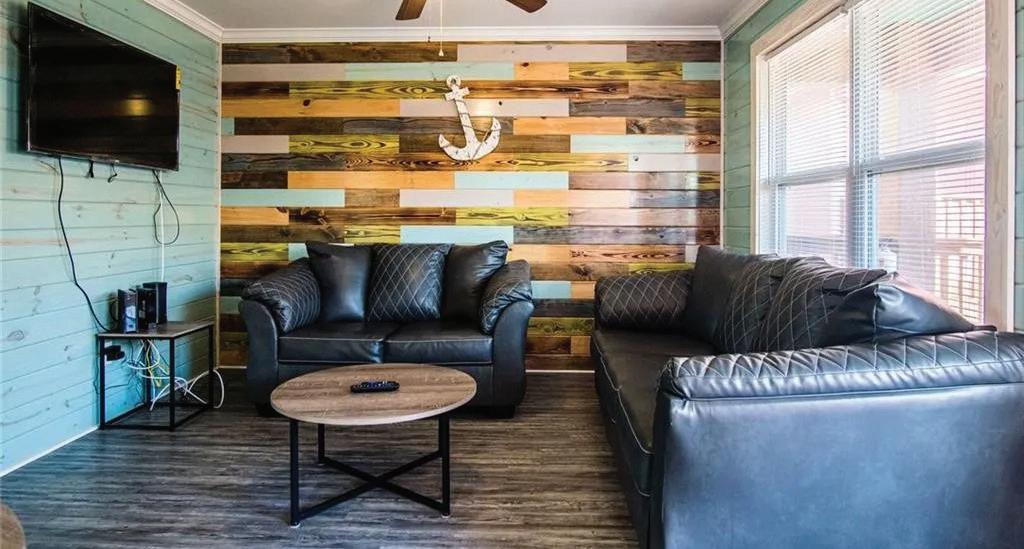
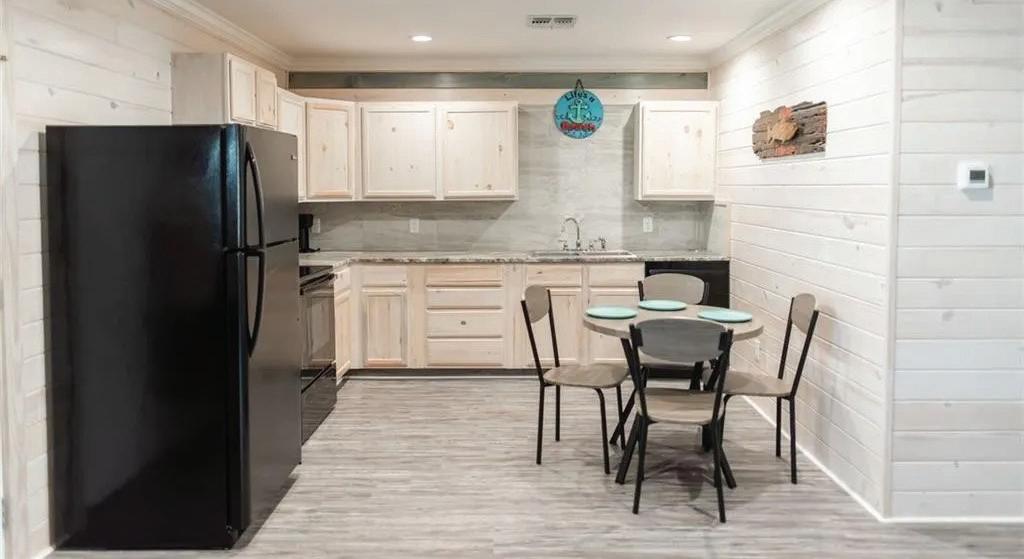
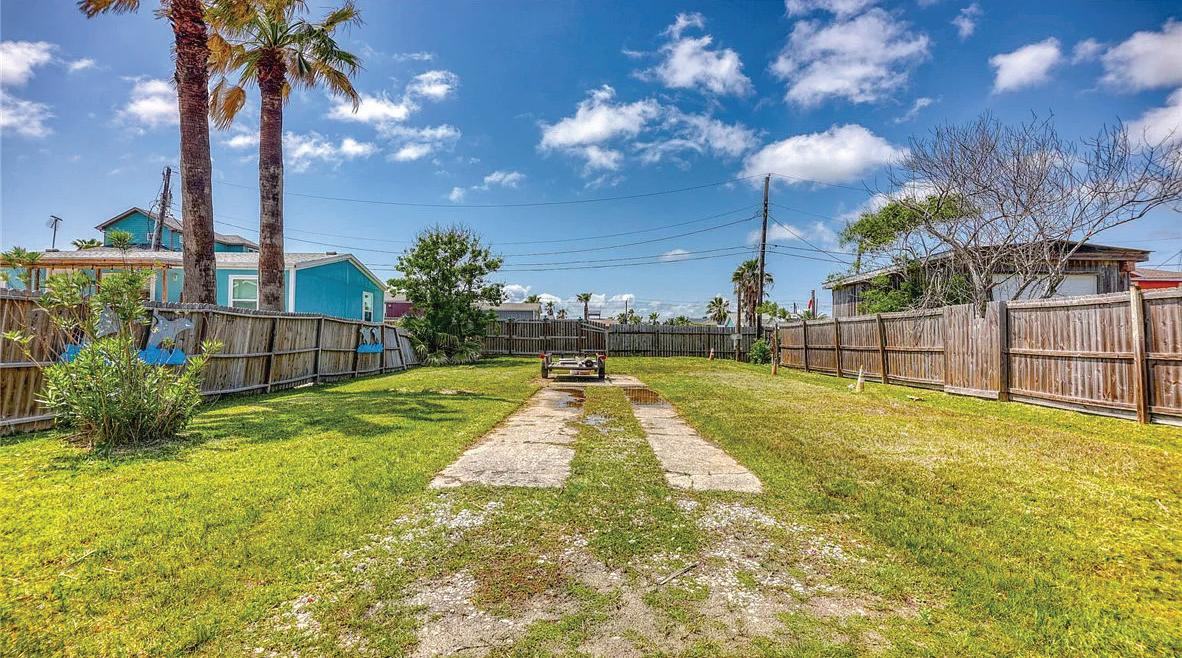
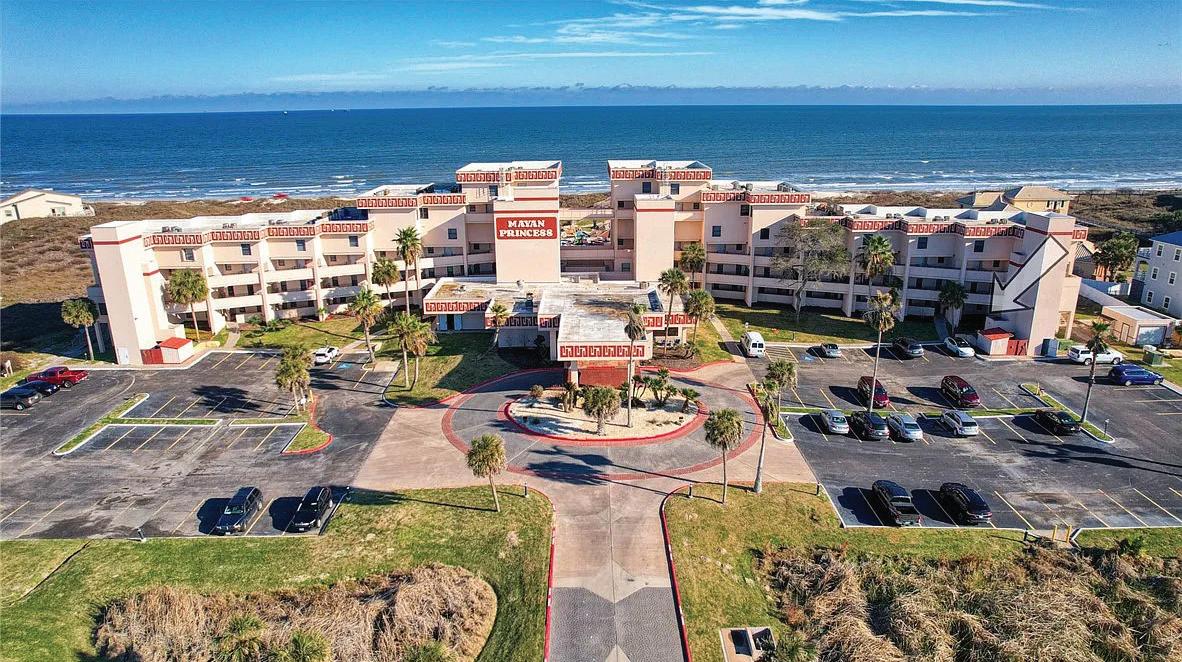
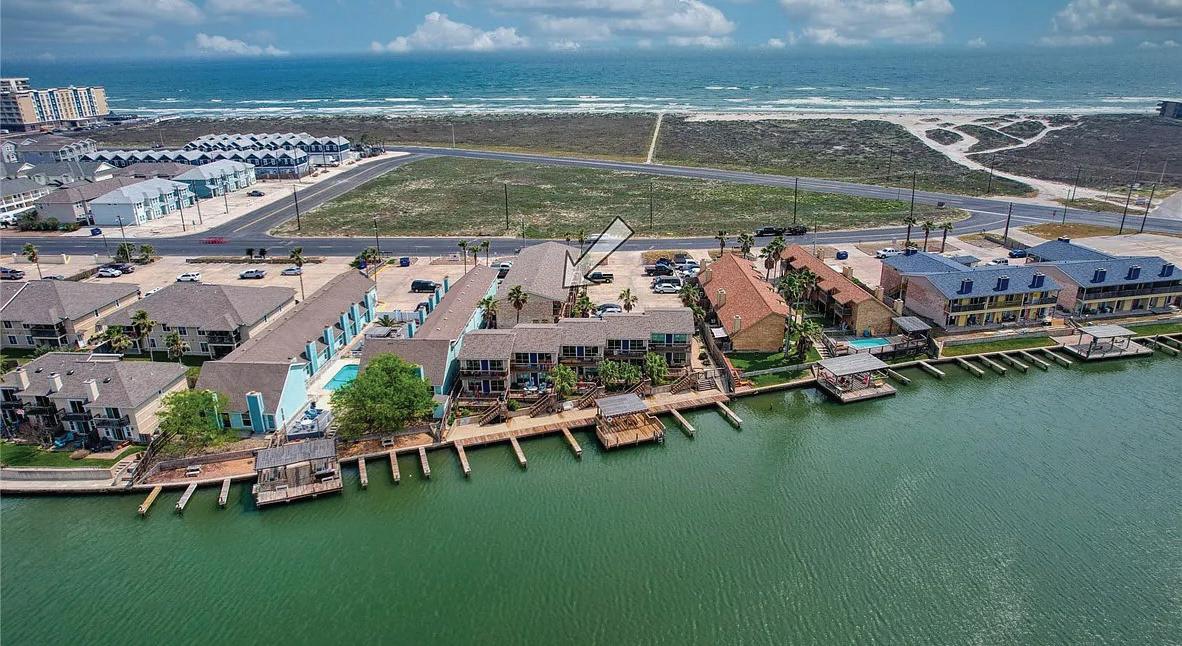
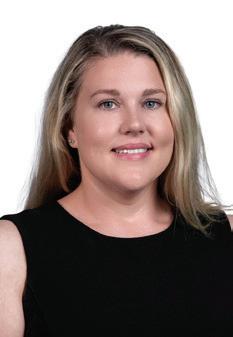
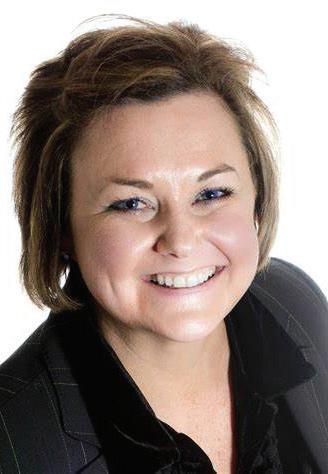
 2 BEDS | 1 BATH | 625 SQFT | $484,900
2 BEDS | 1 BATH | 1,234 SQFT | $489,000
4,400 SQFT | $299,000
2 BEDS | 1 BATH | 700 SQFT | $489,000
1 BED | 1 BATH | 873 SQFT | $289,000
1 BED | 1 BATH | 610 SQFT | $269,000
403 10TH STREET S UNIT 2 PORT ARANSAS, TX 78373
2 BEDS | 1 BATH | 625 SQFT | $484,900
2 BEDS | 1 BATH | 1,234 SQFT | $489,000
4,400 SQFT | $299,000
2 BEDS | 1 BATH | 700 SQFT | $489,000
1 BED | 1 BATH | 873 SQFT | $289,000
1 BED | 1 BATH | 610 SQFT | $269,000
403 10TH STREET S UNIT 2 PORT ARANSAS, TX 78373
PENDING
403 10TH STREET S UNIT#3 PORT ARANSAS, TX 78373
403 10TH STREET S UNIT#1 PORT ARANSAS, TX 78373
1510 WHISPERING SANDS STEET PORT ARANSAS, TX 78373
7477 STATE HIGHWAY 361 UNIT 117 PORT ARANSAS, TX 78373
Heather
Our team are experts in short term rental investment properties and 2nd homes. We sell beach houses! We are a full service concierge brokerage. Call us today for all your coastal real estate needs! 361.688.0067 361.277.HOME
15209 LEEWARD DRIVE APT B7 CORPUS CHRISTI, TX 78418
Cornet
361.244.9164 Jannine
Osborne Ashley Shores
REFINED COUNTRY RESIDENCES
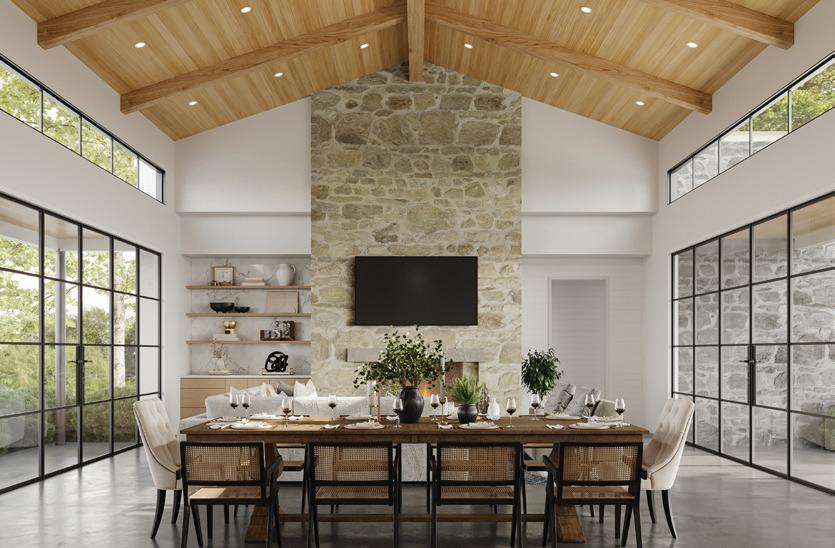


000 ROUND TOP SPRINGS ROAD, ROUND TOP, TEXAS 78954
4
BEDS | 4.2 BATHS | 4,448 SQFT | 9.516 ACRES | $3,950,000
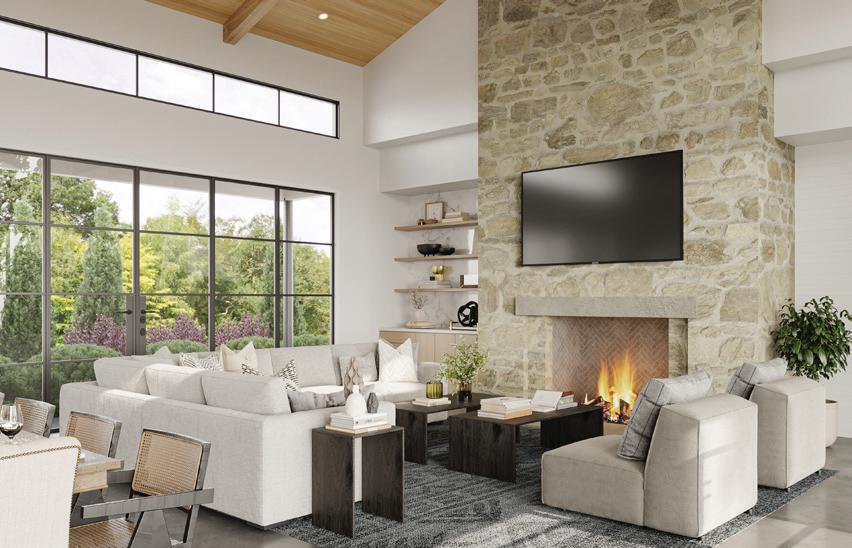
Welcome to Round Top Springs—refined country residences minutes to the Round Top square. Gorgeous contemporary 4/4 home built by Brixos Construction, currently under construction and ready for your custom selections. The home is tucked away in the beautiful rolling hills of Fayette county on 9.516 acres with views of the countryside. The high end home features a great room with a beamed vaulted ceiling, stone fireplace, bar for entertaining all open to the chef’s kitchen. The kitchen will be expertly equipped with Sub Zero refrigeration/freezer, Wolf gas professional range/ hood and a Bosch dishwasher. The home features generous outdoor spaces for enjoying true country living. There are 2 spacious covered porches, a summer kitchen as well as an outdoor living room with stone fireplace all overlooking the sparkling pool. Plenty of room for a pickle ball court, barn or guest casitas. Call today for your private showing.
Jan Carroll

REALTOR ® ASSOCIATE
C: 832.630.3724
O: 979.249.5732
ruthann@roundtoprealestate.com
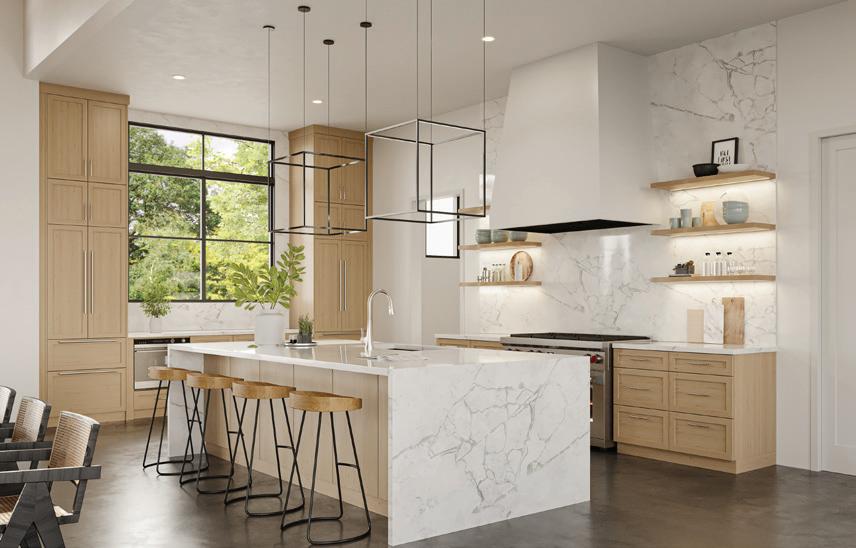
REALTOR ® ASSOCIATE
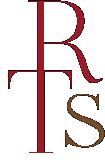

C: 713.304.4044
O: 979.249.5732
janc@roundtoprealestate.com
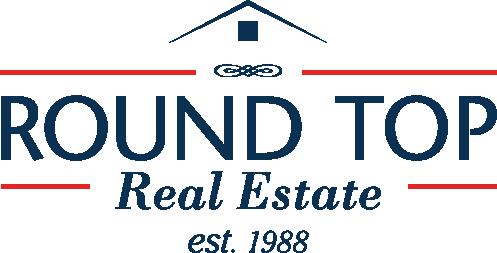 Ruth Ann Streiff
Ruth Ann Streiff
14
Luxury Living

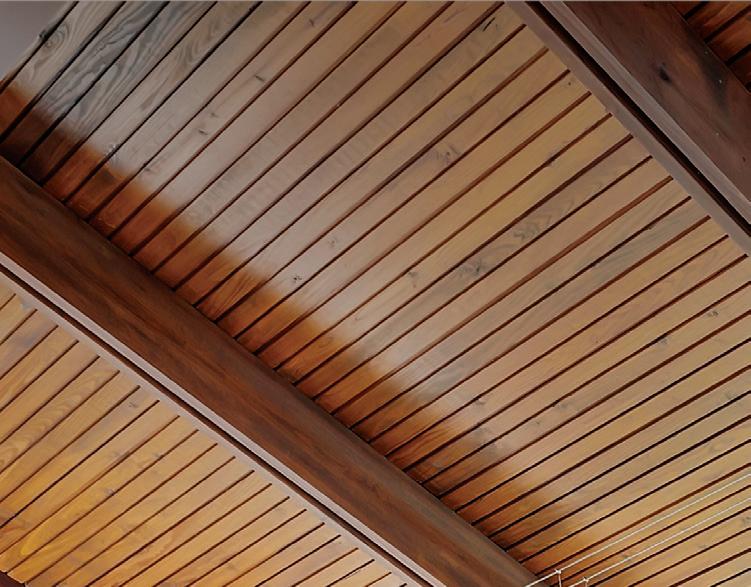
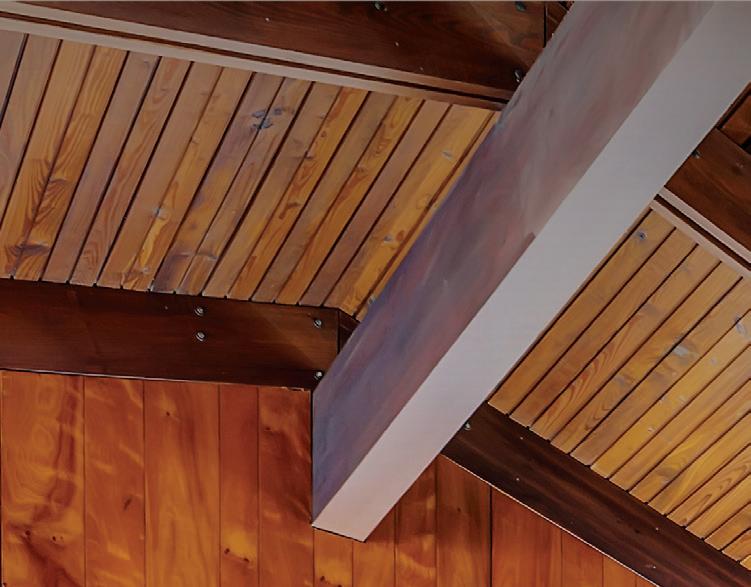
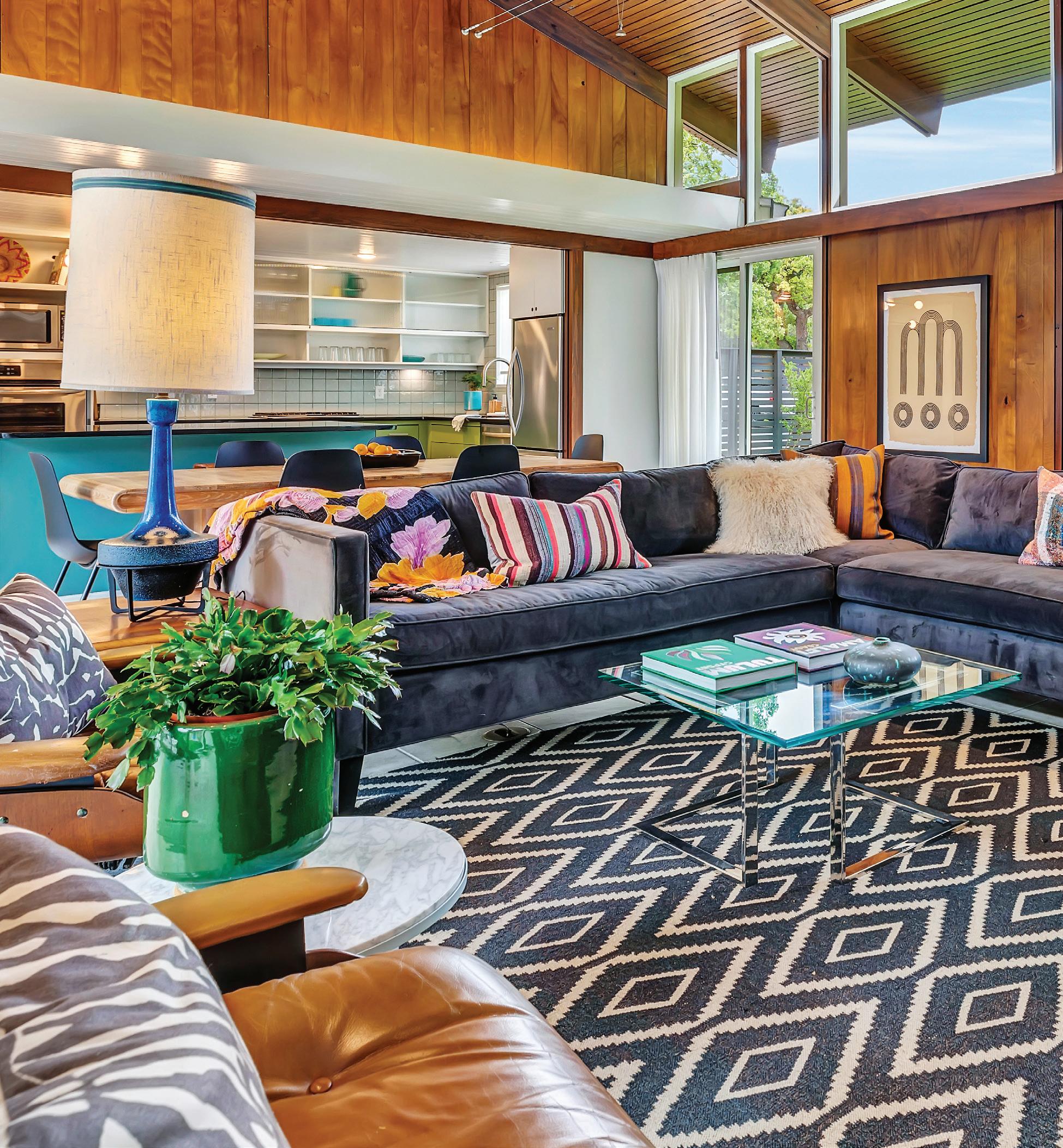
701 N MILAM STREET, FREDERICKSBURG, TX 78624
$1,075,000

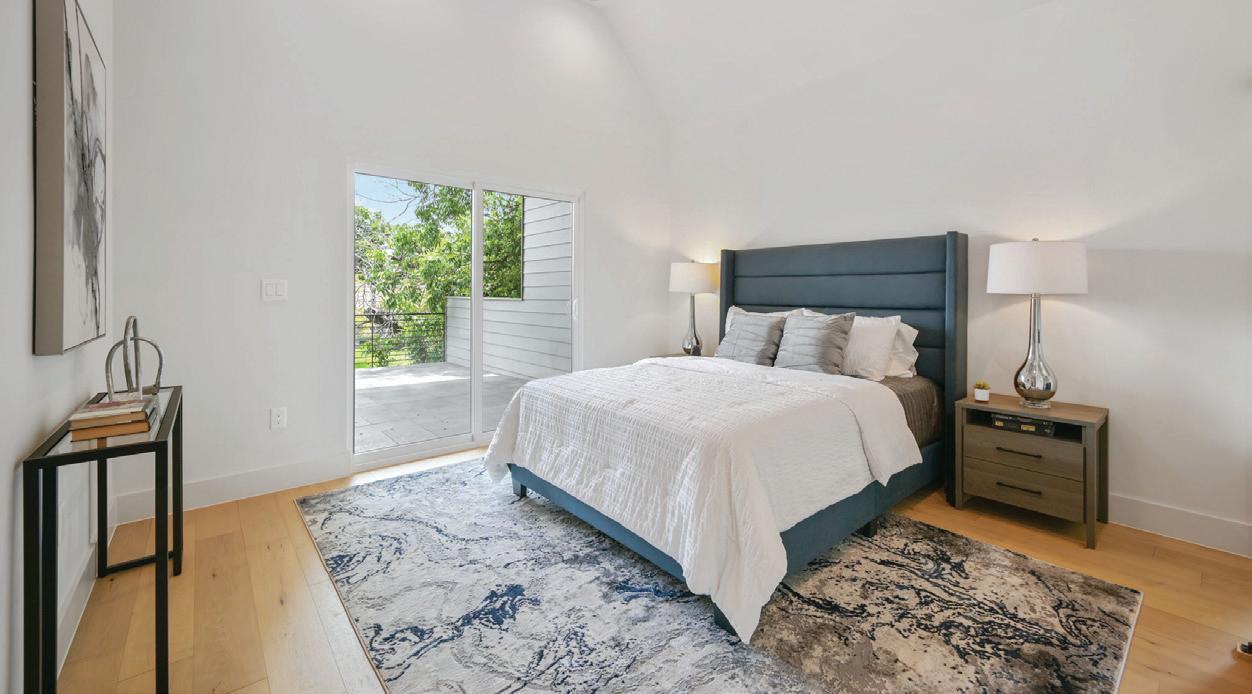

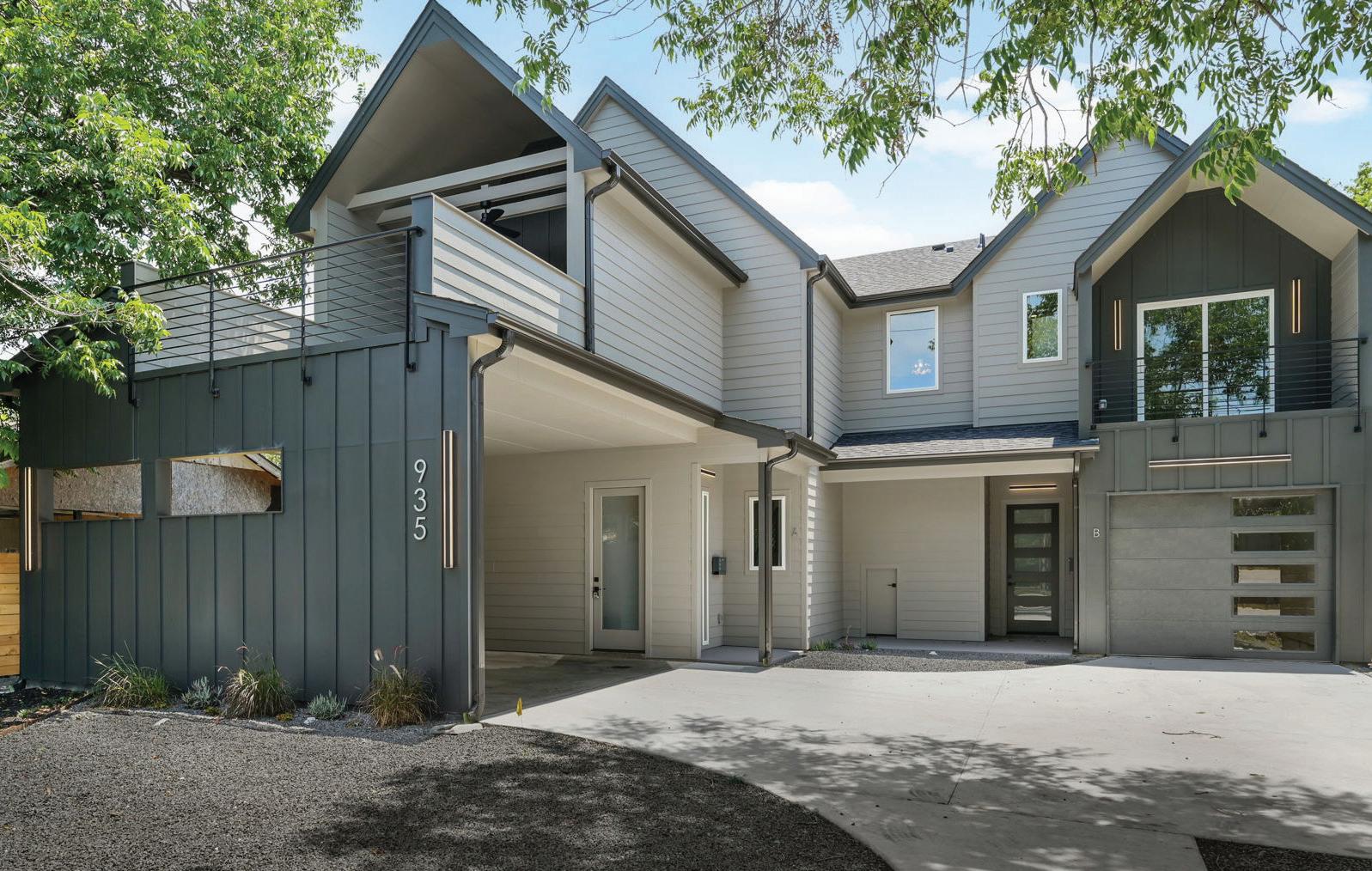
TIM HOWARD REALTOR ® | MANAGER 512.648.5123 liquidoz.com tim@liquidoz.com
| 4 BEDS | 4 BATHS
1,746 SQFT 935 51ST STREET E #A, AUSTIN, TX 78751 16
|
935 E 51st st is a beautifully designed and constructed property in the North UT neighborhood of Central Austin, just steps from transport routes, the University and Mueller district. Unit A includes 4 bedrooms with 3 1/2 baths with a full second-master on the ground floor complete with private entrance to the double carport and ensuite featuring oversized sink and counter space. The ground floors 10ft ceilings are accented by both 8ft interior and exterior doors, with double-sealed concrete floors as part of the energy-efficient design that also includes premium spray foam insulation, fire-rated shared wall, tankless hot water, electric vehicle charging and 30yr shingle construction.The kitchen includes premium quartz countertops, high-end Black stainless touch-screen appliances, extra-deep countertop cabinets and floor-to-ceiling walk-in pantry. A premium push-button garbage disposal system comes installed. The central island provides additional countertop seating. Engineered hardwood stairs (with custom black metal handrails connecting the first and second floors) frame the huge washer/dryer closet, staircase and expansive understair storage spaceThe second floor, conditioned by a multi-zoned Nest thermostat, holds three bedrooms - two shared and the North-facing master bedroom. The master suite features his and hers closets, walk-in shower and 11ft vaulted ceilings. This suite also provides access to 250+ sf of private covered deck space.Additional features include; double carport parking, brilliant LED exterior light package, Xeriscaped grounds, Cedar fence and fresh Bermuda Sod.Brought to you by the award-winning team of 360 Degree Construction and Baron Custom Design creating premium-quality new construction homes in Austin for almost a decade. Condo regime covers shared insurance costs with all other services left to the individual owners discretion.
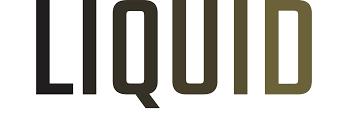
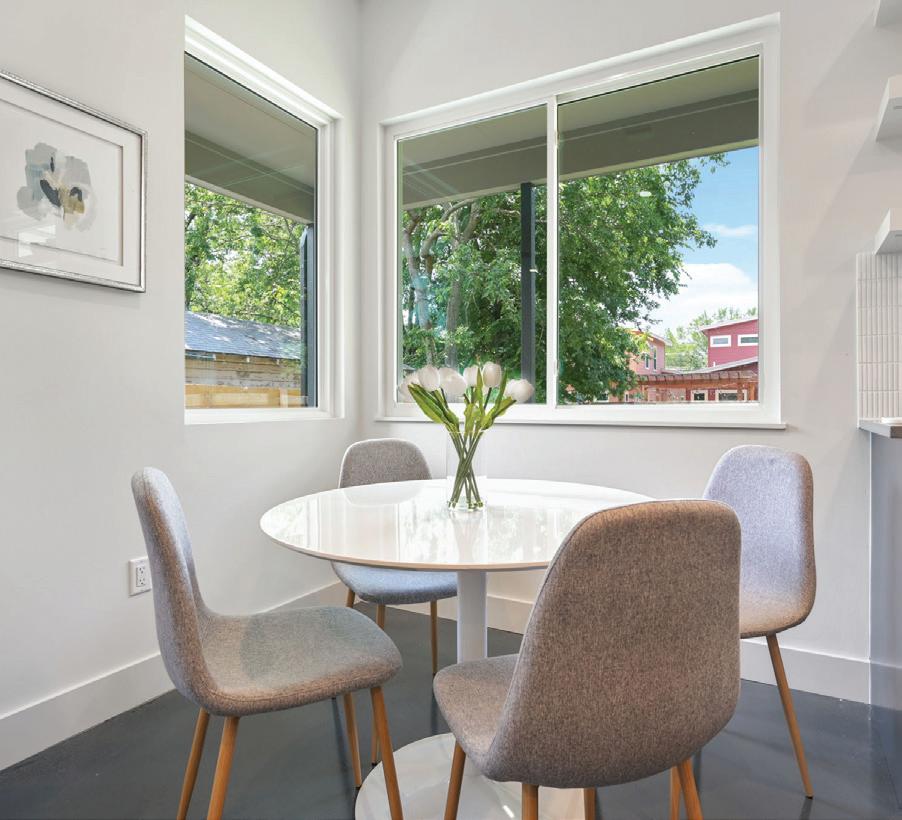

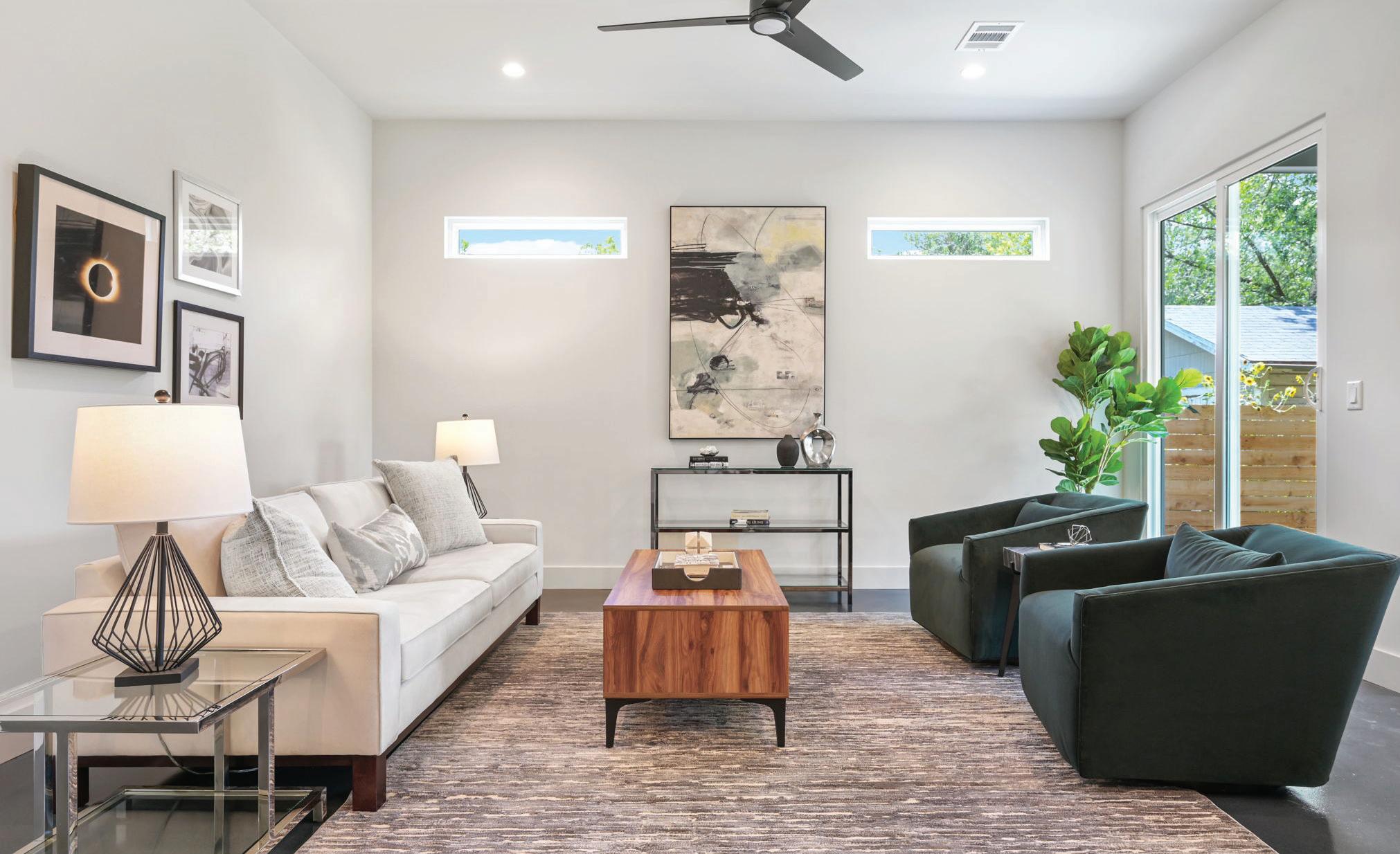
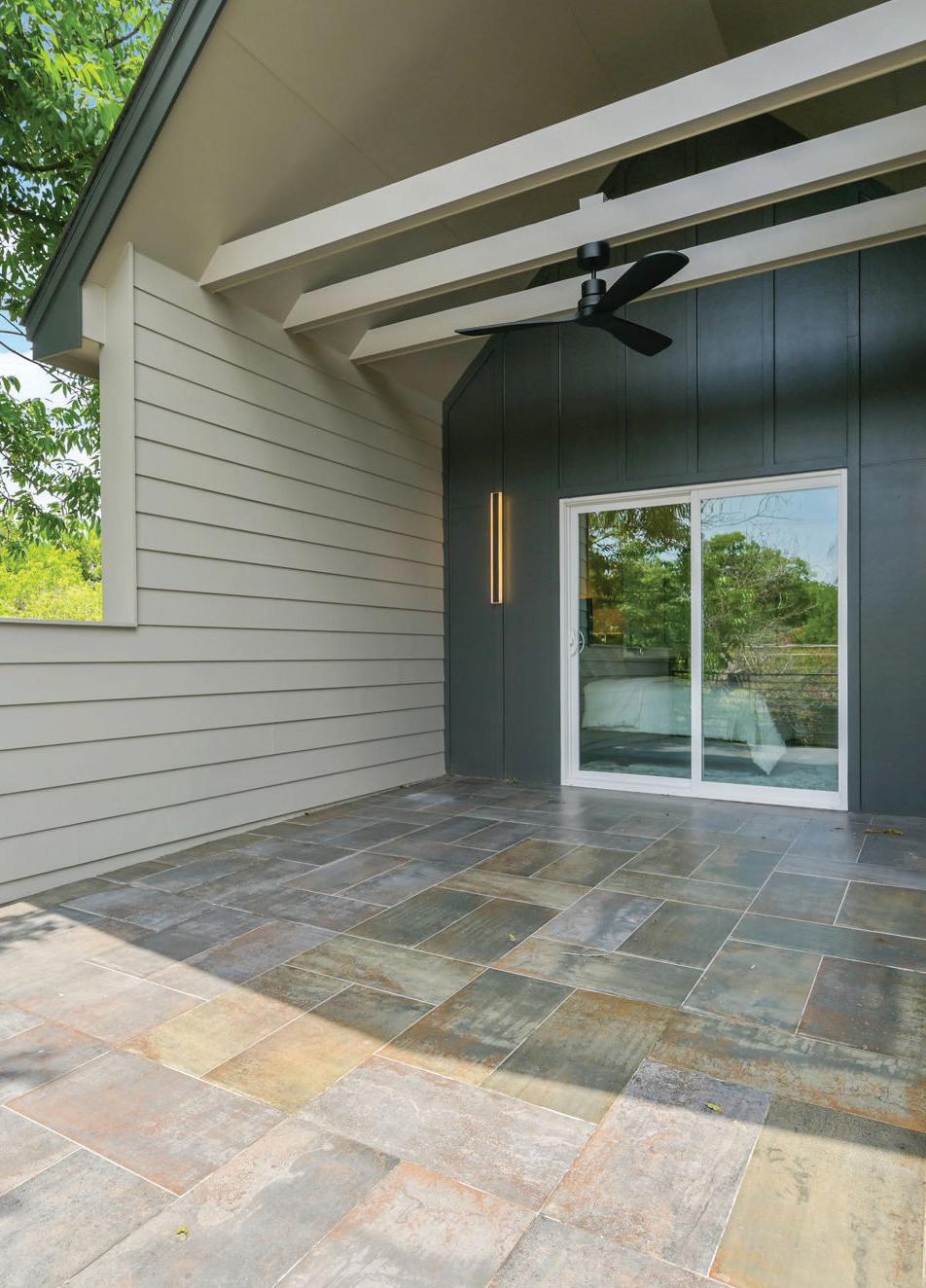
Enjoy Central Austin, Texas Walkable Low Maintenance Lifestyle
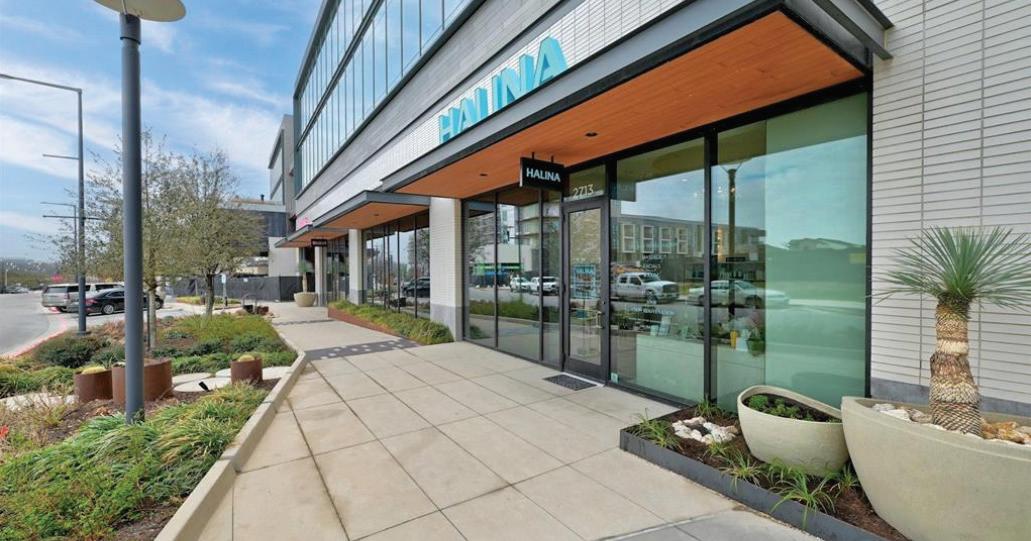
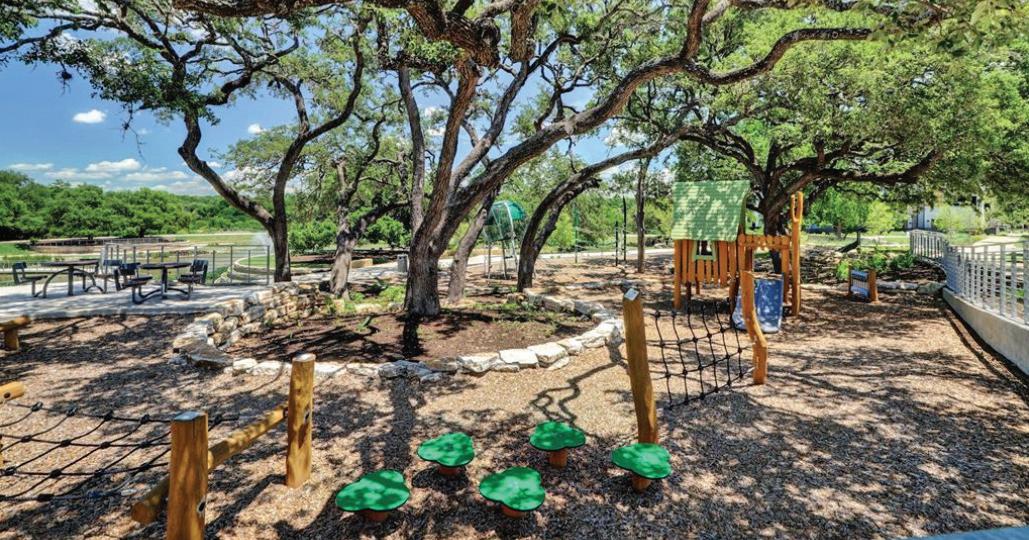
Live at The Grove!
Enjoy Grove Life, a Central ATX vibrant community offering connection and convenience. Centrally located, next to Austin’s medical district, 7 minutes to the University of Texas, 8 minutes to Downtown & 12 minutes to the Domain. Walk to the neighborhood Grove Market and restaurants including CARVE American Grill & Verdad Mexican (opening soon), and enjoy miles of walking paths, pocket parks, and our 16-acre signature park w/ playground. More retail & restaurants coming soon! Other local hotspots include Central Market, WuChow Restaurant and Olive & June Italian Restaurant! Lock & Leave Capable with onsite HOA management!
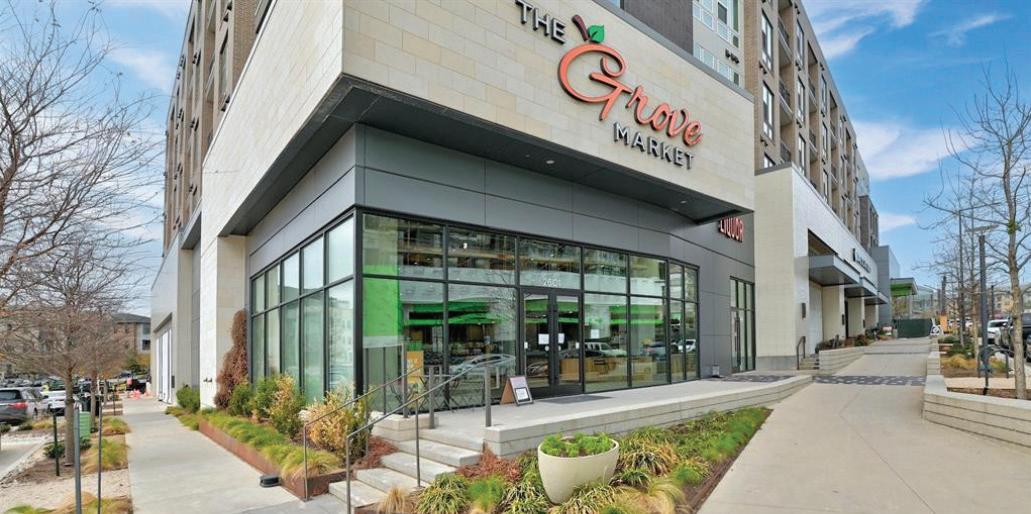


Community playground Community Park Walkable Day spa Walkable community market
Walkable - Carve American Grill, a Perry's steakhouse
4105 McKinley Fields Drive Unit #88
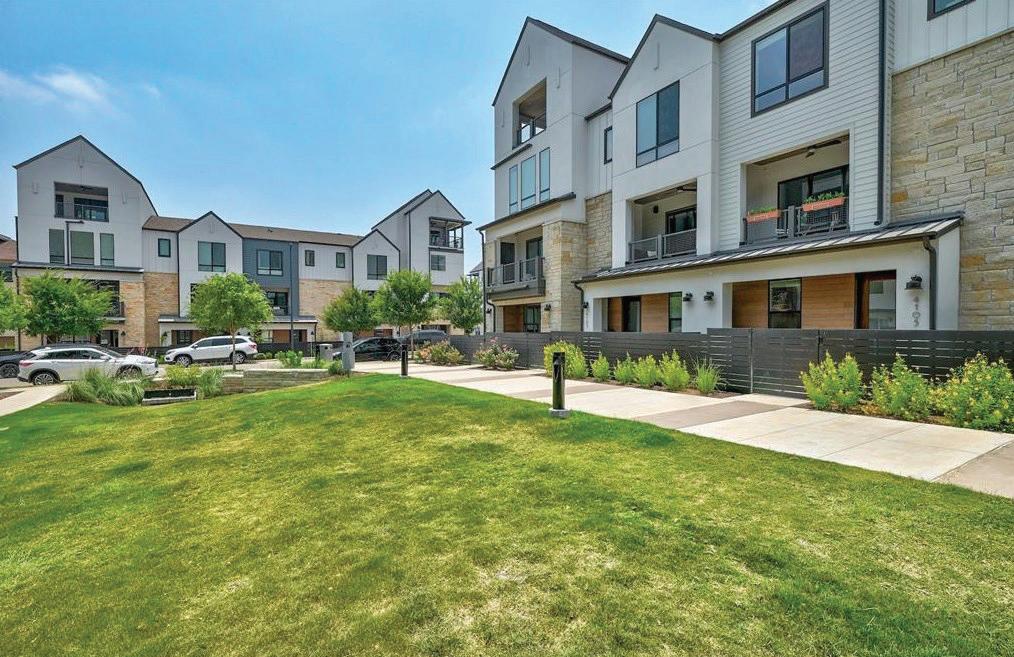



4 Beds | 4.5 Baths | 1,935 SQ. FT. | $4,800/month
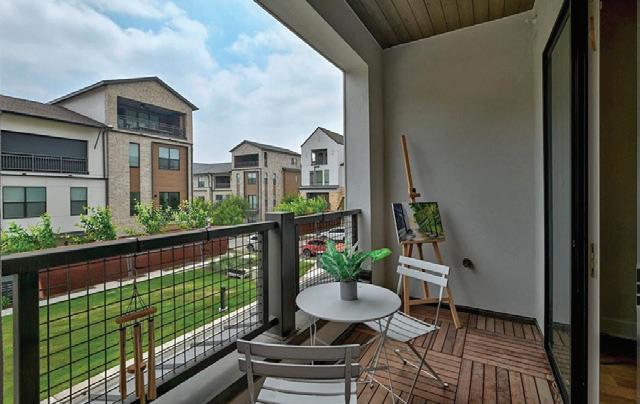
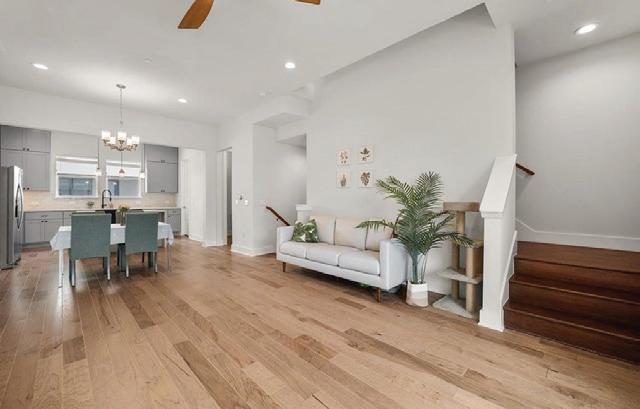
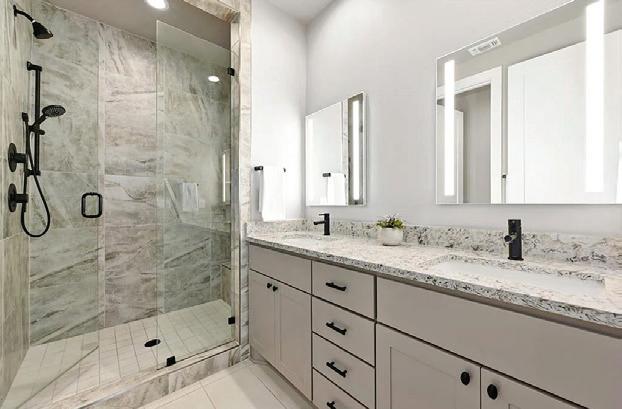
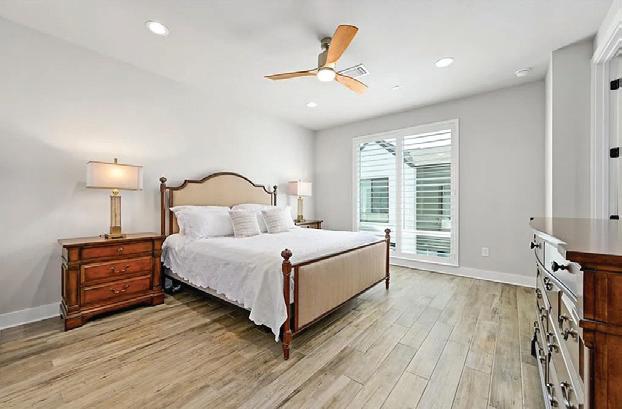
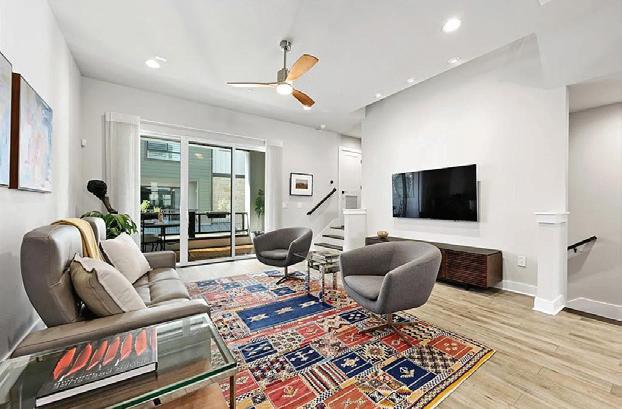

A desirable townhome with fenced yard epitomizes spaciousness & elegance. This home situated on an end, offers breathtaking downtown views and is ideally located on a charming community courtyard. Featuring four generously sized bedrooms, four and a half bathrooms, two living areas, two outdoor decks, an elevator, and attached two car garage, this home offers an abundance of room for comfortable living. High ceilings and open concept design allow the dining, living and kitchen areas to seamlessly flow together. The first floor accommodates a versatile bedroom or office space, complete with full walk-in shower. The second floor showcases a magnificent kitchen boasting Kent Moore Groveland cabinetry, stainless steel appliances, a gas Bosch 5-burner range, a Sharp drawer microwave, and a center island with bar seating. The third floor showcases the owner's suite with a spacious walk-in shower, double vanity & walk-in closet, guest bedroom and bath with full laundry room. The fourth floor is an entertainer’s paradise with additional bed and bathroom, game room, and oversized outdoor porch.

3903 Emory Peak Pass
Unit #137
3 Beds | 4 Baths | 1.935 SQ. FT. | $975,000
Thoughtfully and elegantly upgraded 3-bedroom townhome with meticulous attention to detail. Boasting 3 bedrooms, 3.5 bathrooms, two-car garage with electric car charger, Thermador appliances, southern shutters, central vacuum system, abundant storage, smart switches, motorized solar shade, and elegant fixtures throughout. High ceilings & open concept design connect the dining, living, and kitchen areas. The kitchen features incomparable upgrades: built-in Thermador refrigerator, Thermador induction cooktop, Thermador smart appliances, custom cabinets, under-counter lighting, upgraded pendant lighting & backsplash spanning to the ceiling. The living room opens to a covered balcony via a sliding glass door. The exterior porch boasts a motorized privacy solar shade that, when closed, extends from floor to ceiling, keeping out bugs and offering privacy. An exquisite owner's suite features a picture window & ensuite bathroom w/spacious walk-in shower, double vanity & lighted mirrors with hidden storage. The first level of the home features a versatile bedroom and a full bathroom with stylish walk-in shower. Appliances convey. Furniture is negotiable.
Ask Me About My Other Grove Listings! TRACY TOMBARI THE GROVE REALTOR ® & RESIDENT Office: 979-255-5668 tracy@tmtinv.com TX Broker License: 696520
FOR RENT
POOL RENDERING
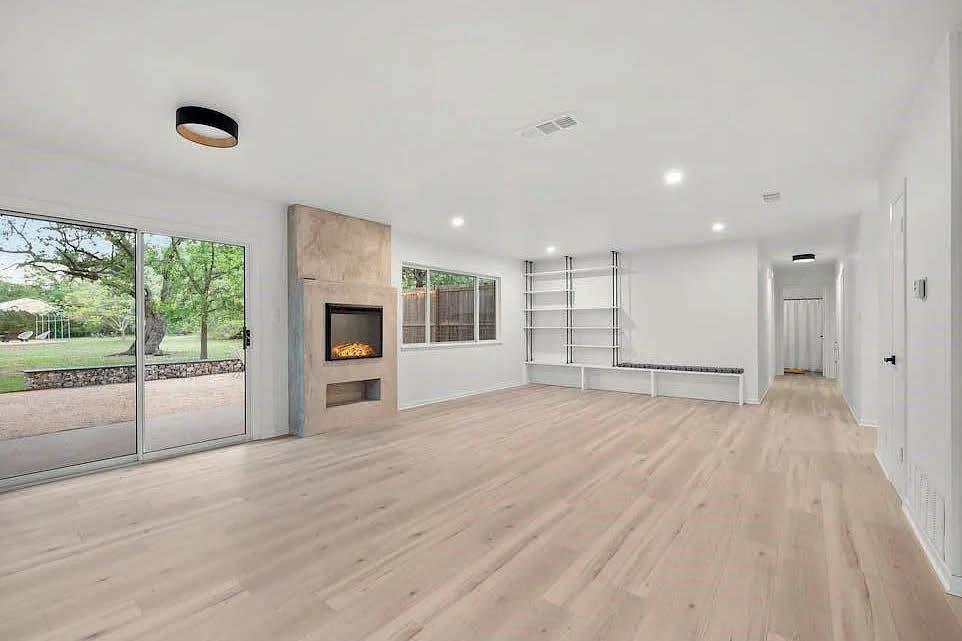
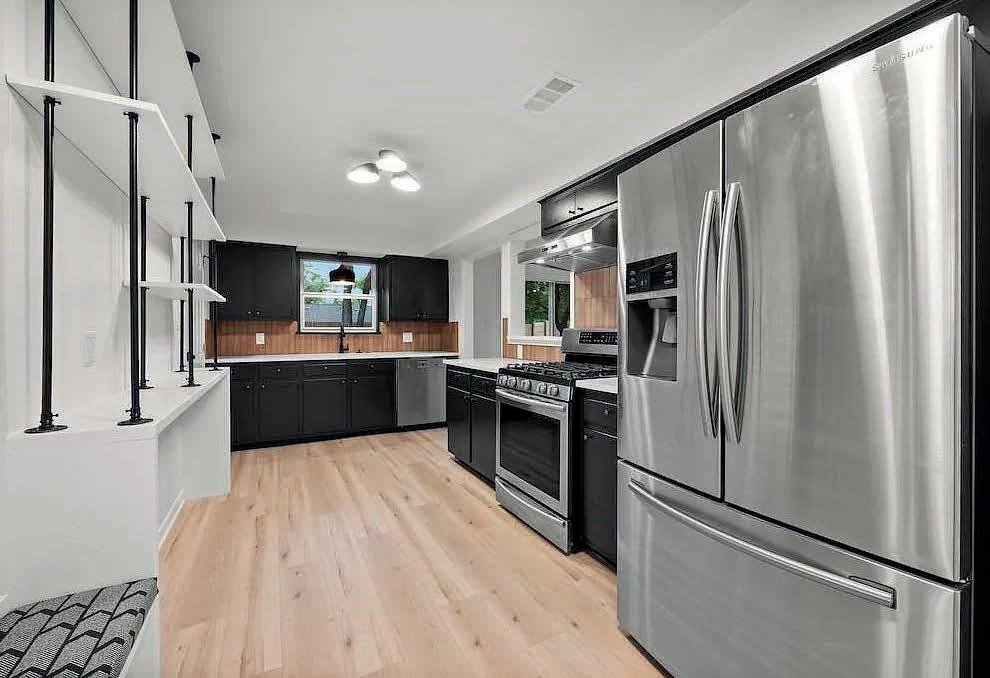
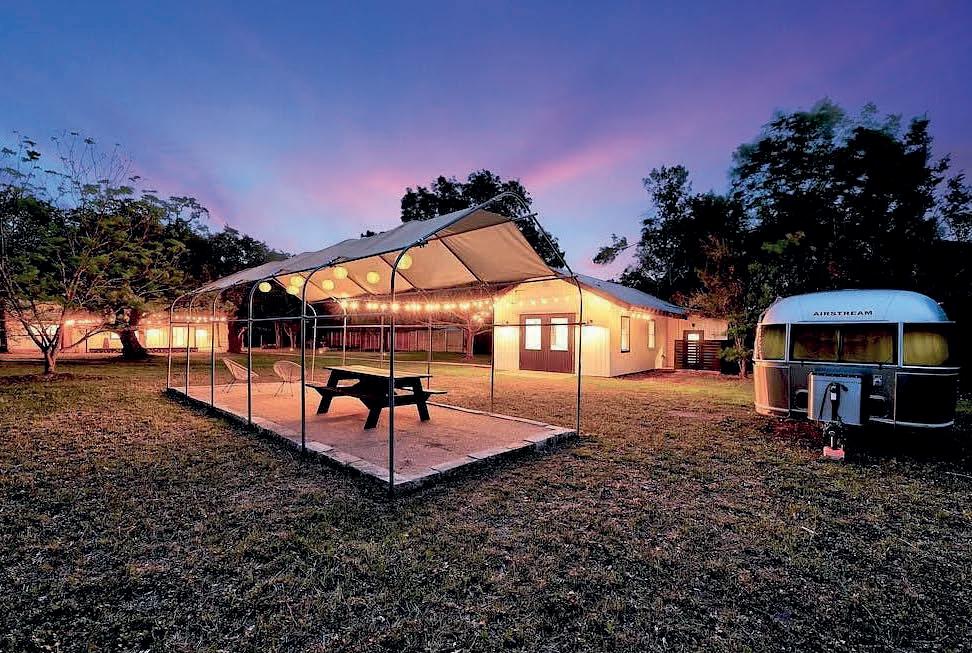

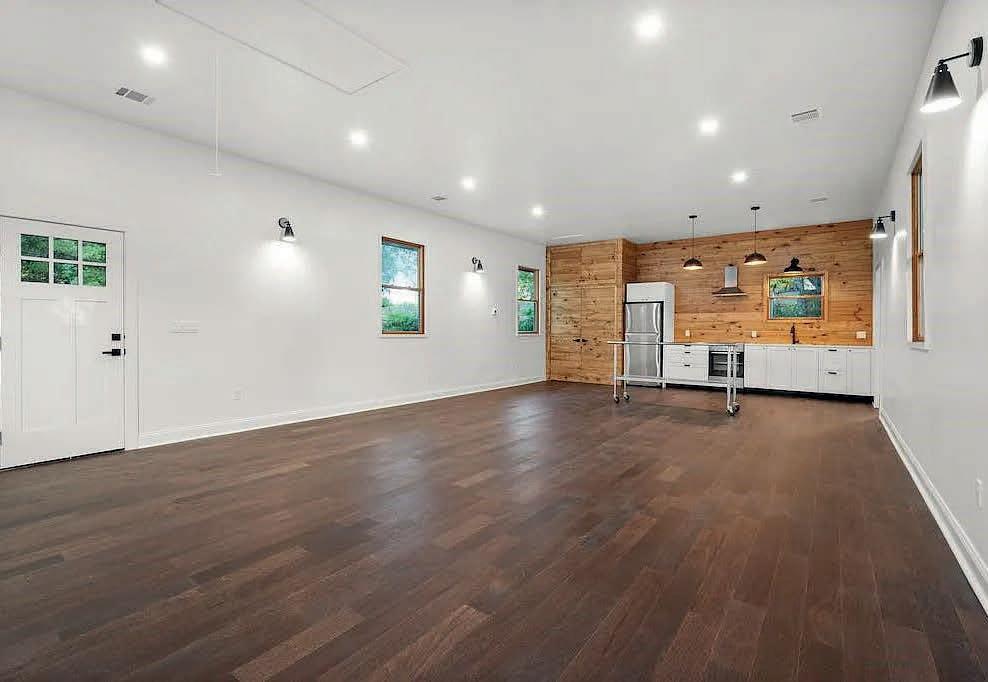
AMAZING SOUTH AUSTIN COMPOUND
9106
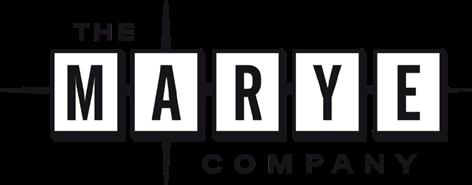
LANE, AUSTIN, TX 78748

$999,900
AMAZING south Austin compound with 3/2 mid century rancher and detached guest house (800 sq ft) on a gorgeous one acre lot. This is the one you have been waiting for. Welcome to Hidden Acre - your own private park minutes to I-35 and Mopac just off Slaughter Lane. This oasis in the city is ideally located on a quiet, tree-lined lane with no through traffic. The main home has been reimagined with a nod to Marfa-style minimalism and boasts wide plank flooring, fireplace with stucco surround, and updated kitchen with quartz counters and stainless appliances. Thoughtful native landscaping creates numerous lounge spaces for BBQ, fire pit, and outdoor dining. The detached open concept guest house is perfect for income producing rental, home office or artist studio. Features gourmet kitchen, full bath with designer tile, shiplap wood wall, and outdoor shower. The lot is studded with mature live oaks and has plenty of room for a pool - see pool rendering. Airstream trailer does not convey. Less than 2 miles to Giddy Ups, Sam’s Town Point, Armadillo Den, and the array of entertainment and eateries on South Menchaca. Hurry.
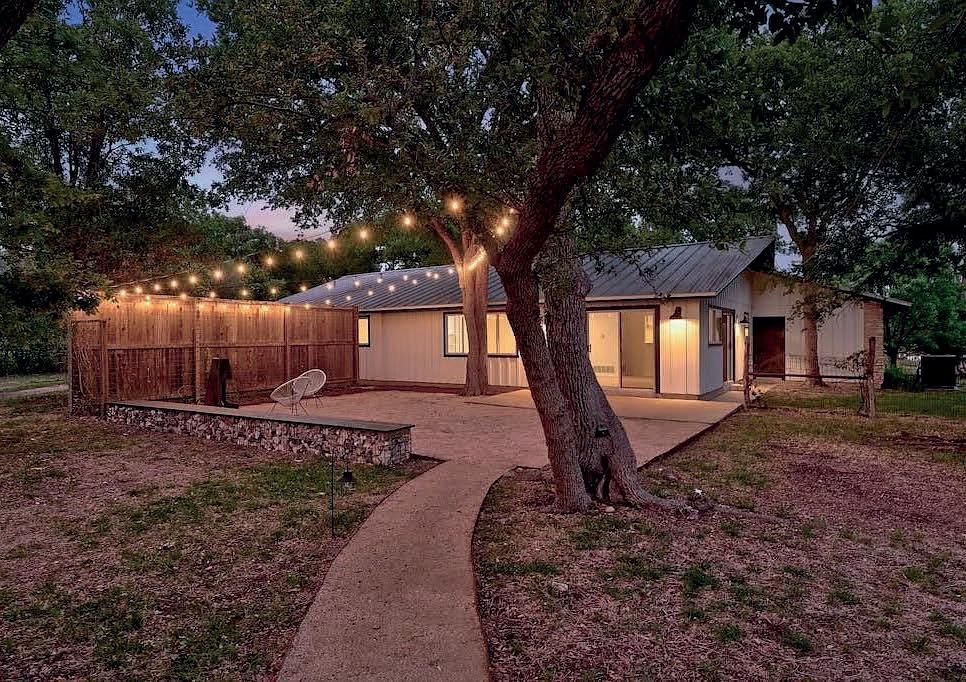
CHISHOLM
BATHS
2,248 TOTAL SQ FT | 800 SQ FT DETACHED GUEST HOUSE
| 4 BEDS | 3
|
DREW MARYE BROKER 512.964.8944 drewmarye@gmail.com themaryecompany.com 3317 Hancock Drive, Austin, TX 78731
Amazing Sweetwater Ranch's Hidden Gems
4921 BUCHANAN DRAW ROAD, AUSTIN, TX 78738


Introducing one of Sweetwater Ranch’s hidden gems, this amazing two-story floorplan starts with an amazing double door entry beautiful tile flooring & luxury vinyl, a large In-law suite with a full bath connected downstairs, high ceilings throughout, and a kitchen that can meet all of your cooking needs. This one-of-a-kind kitchen has a large center island, a massive walk-in pantry for all your food storage needs, granite countertops, and loads of cabinet space for storage. With the high ceilings in the family room and tons of windows, this home does not disappoint when it comes to natural light! Looking for a large primary bath, your search ends here with tons of bathroom space, upgraded raised bowl sinks, dual vanity, large, separate shower, and two massive primary walk-in closets. This home also includes the convenience of walking right into the laundry room from one of the massive closets. Other amazing benefits, are a game room, a large media room for entertaining upstairs, a breathtaking hill, country views from the patio, a gas stub outlet for your future outdoor kitchen or fireplace, and backs to a Greenbelt! Don’t miss this opportunity to own this Sweetwater gem!!
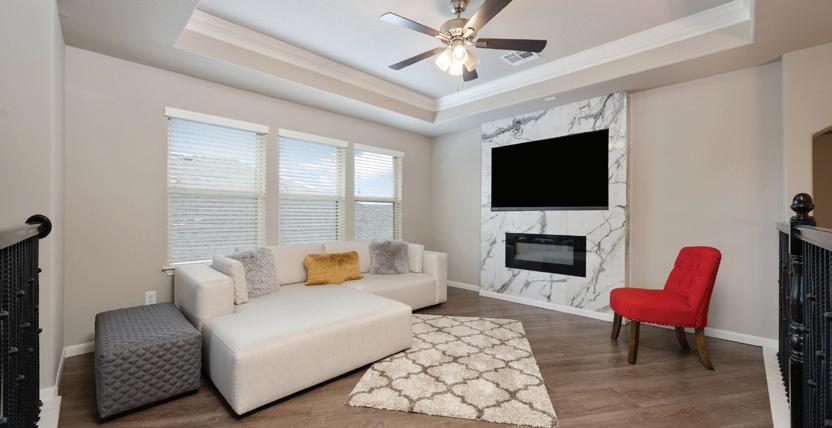
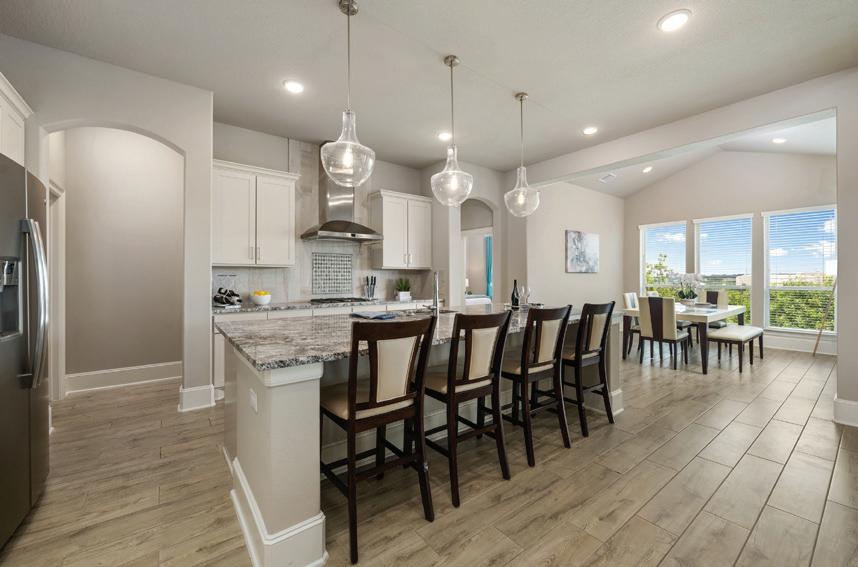
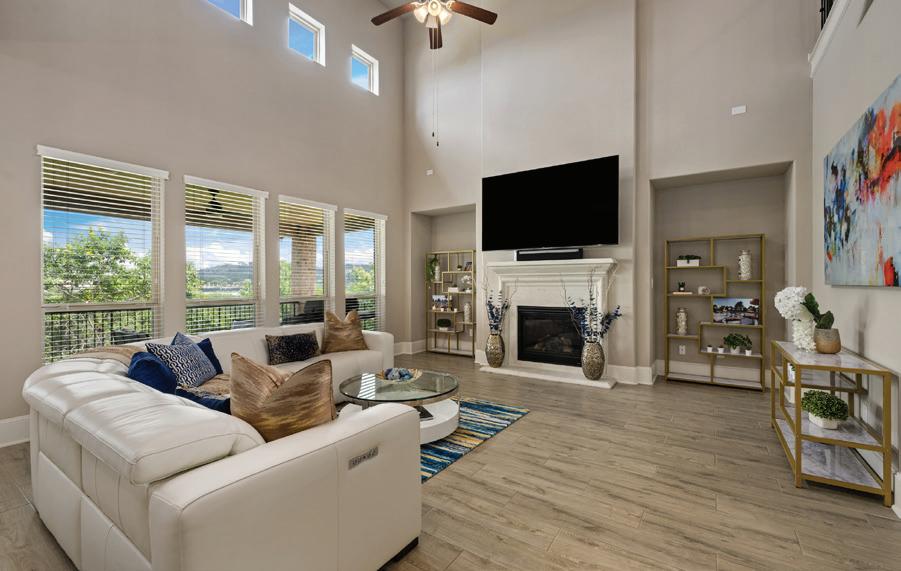
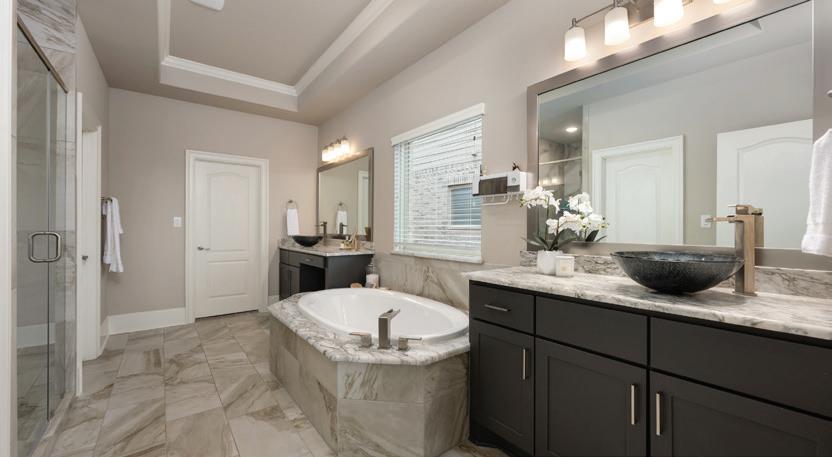
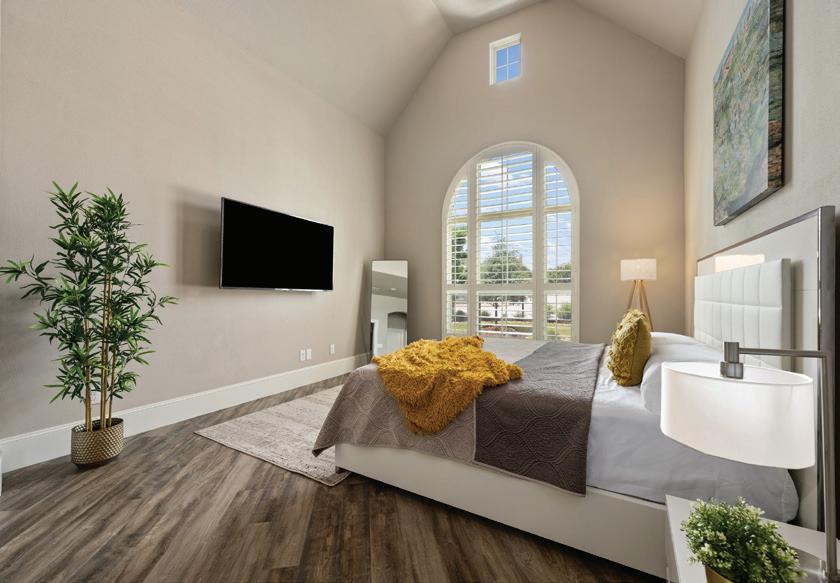

512.791.7725
dyron@taylorrealtygroup.com


1801 S Mopac Expressway, Austin, TX 78746
taylorrealtygroup.com DYRON TAYLOR BROKER ASSOCIATE REALTOR ® , GRI, ABR, SFR
4 BEDS | 3.5 BATHS | 3,568 SQ FT | $939,900
22
3421 Caladium Circle AUSTIN, TX 78748
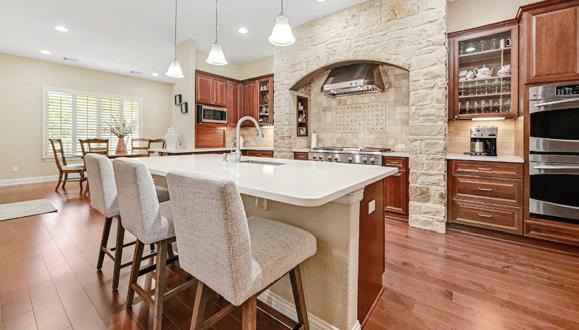




4 BEDS | 3.5 BATHS | 4,283 SQ. FT. Fabulous home in the coveted Brodie Springs neighborhood. This home has everything you want. With 4200+ sq ft you have the primary bedroom downstairs with a spacious master bathroom suite with a bonus room for a gym, craft room, or just an extra large closet! Enter into the beautiful circular foyer with extra high ceilings and a formal dining room large enough to fit a table of 8+. There is a wet bar before you enter the huge family room with an impressive fireplace with built-ins and tons of windows to enjoy the view of your outdoor kitchen. The gourmet kitchen has impressive stonework and a huge island open to the family room and the large breakfast room. Upstairs you have 3 additional bedrooms, a media room and a bonus/game room, and two jack-and-jill baths. Wonderful outdoor living space with mature trees, custom playscape, and tons of gorgeous landscaping. This home sits on a culdesac and has a 3 car attached garage.
$1,200,000
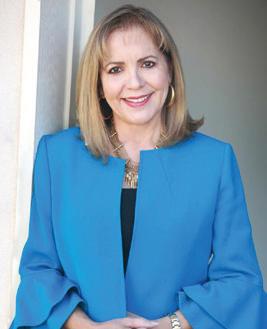

SANDRA ALVAREZ REALTOR ® 512.965.0746 salvarez@cbunited.com sandrasellsaustin.com
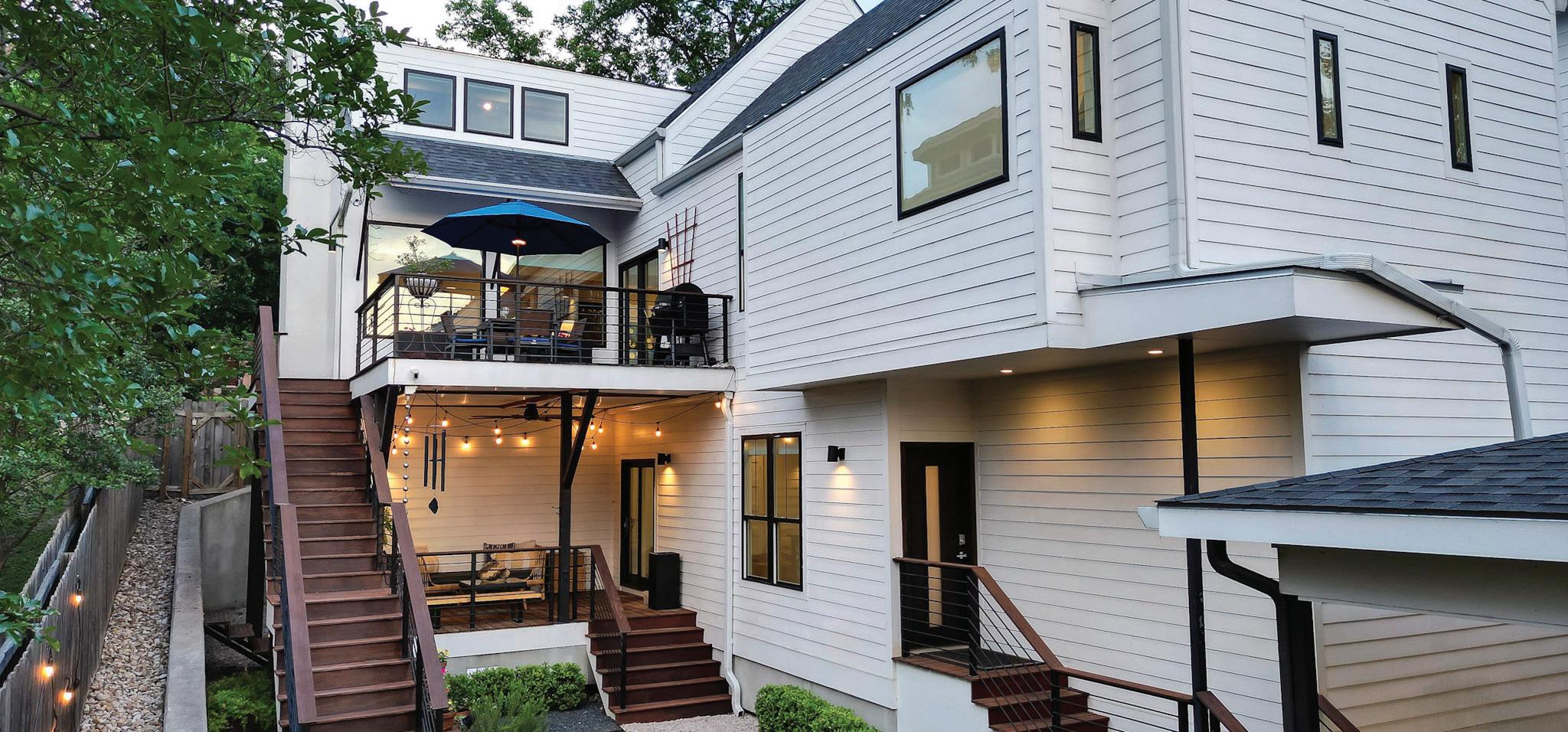

HEATHER WITBECK LUXURY REAL ESTATE ADVISOR M: 512.920.2521 heather.witbeck@compass.com Compass is a licensed real estate broker and abides by Equal Housing Opportunity laws. All material presented herein is intended for informational purposes only. Information is compiled from sources deemed reliable but is subject to errors, omissions, changes in price, condition, sale, or withdrawal without notice. This is not intended to solicit property already listed. Photos may be virtually staged or digitally enhanced and may not reflect actual property conditions.
4 Bedrooms | 3 Bathrooms | 1 Half Baths | $2,635,000 Extra Large Bonus Room | 2 Outdoor Patios Main Floor Primary Suite | 3560 SF Located in the heart of Central Austin, this home is ideally located for those who want to enjoy all Austin has to offer. It is only minutes to the heart of Downtown, Ladybird Lake Hike & Bike Trail, Central Market, and Uchiko. This stunning contemporary is sun-drenched featuring open living spaces, high-end finishes, and ultimate functionality. City living in luxury & style! 24
3108 GRANDVIEW ST.


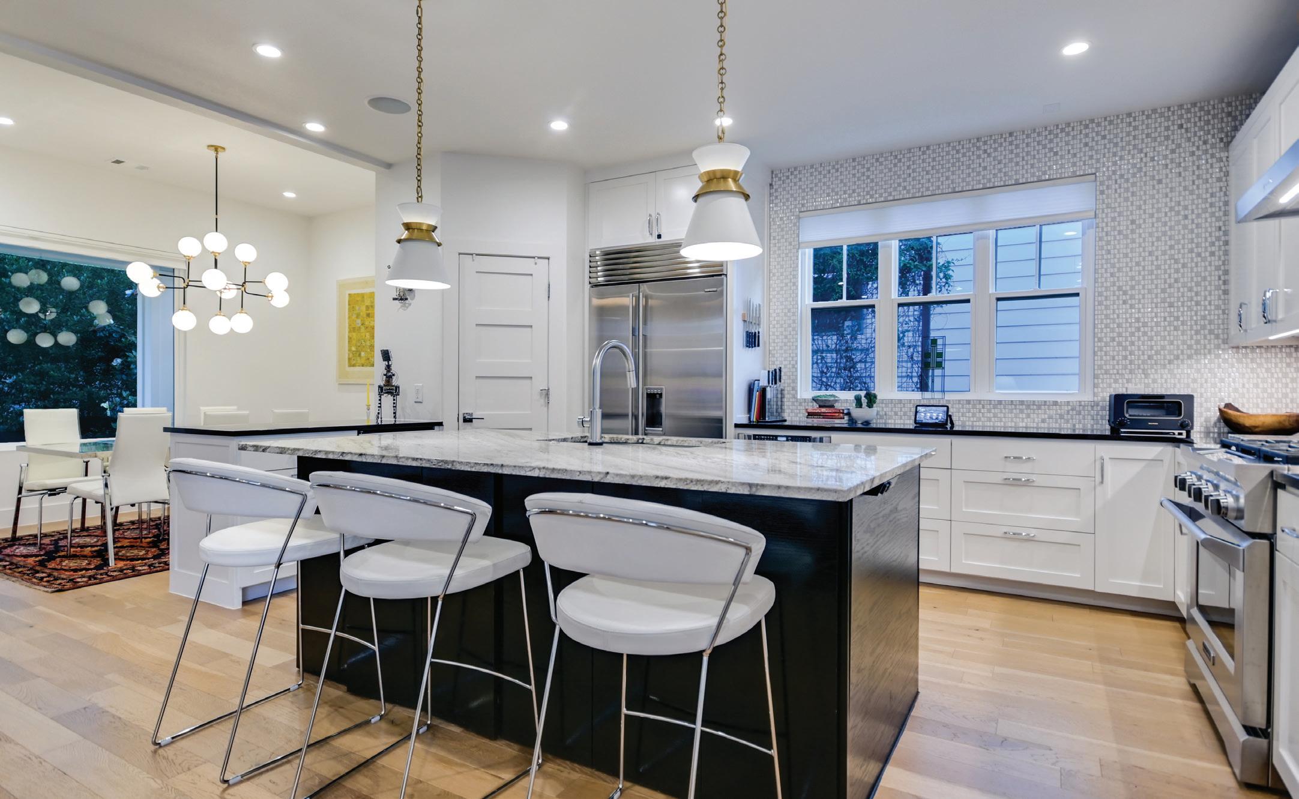

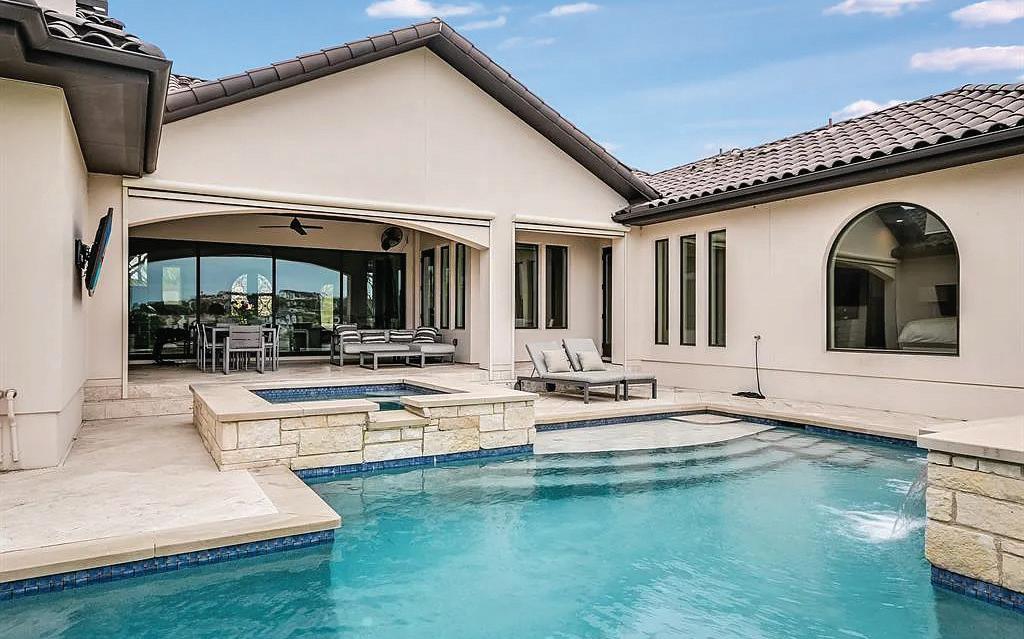
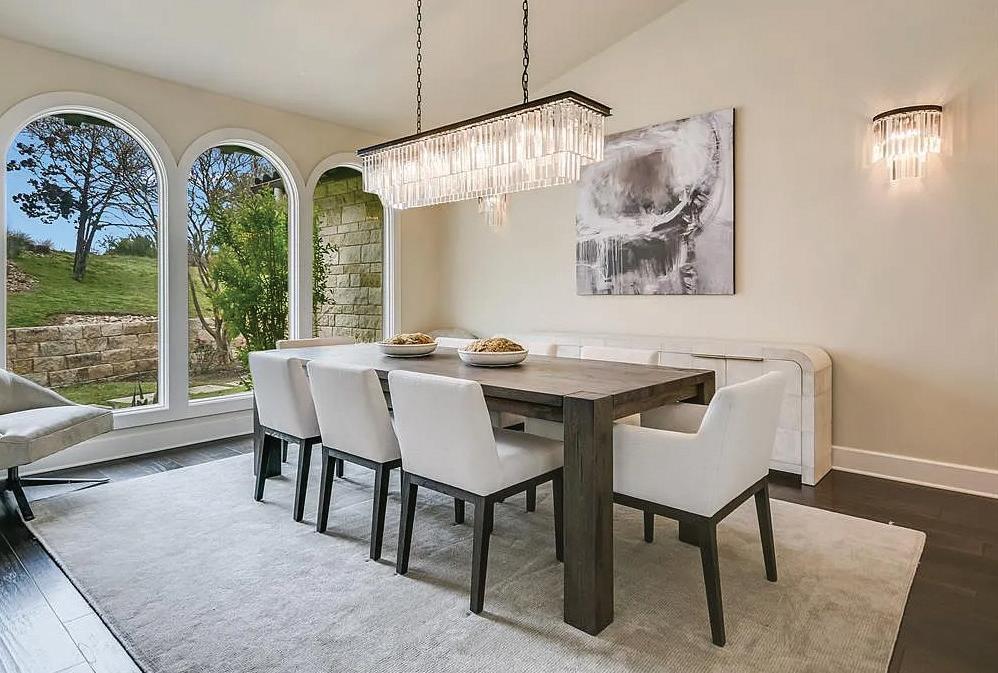
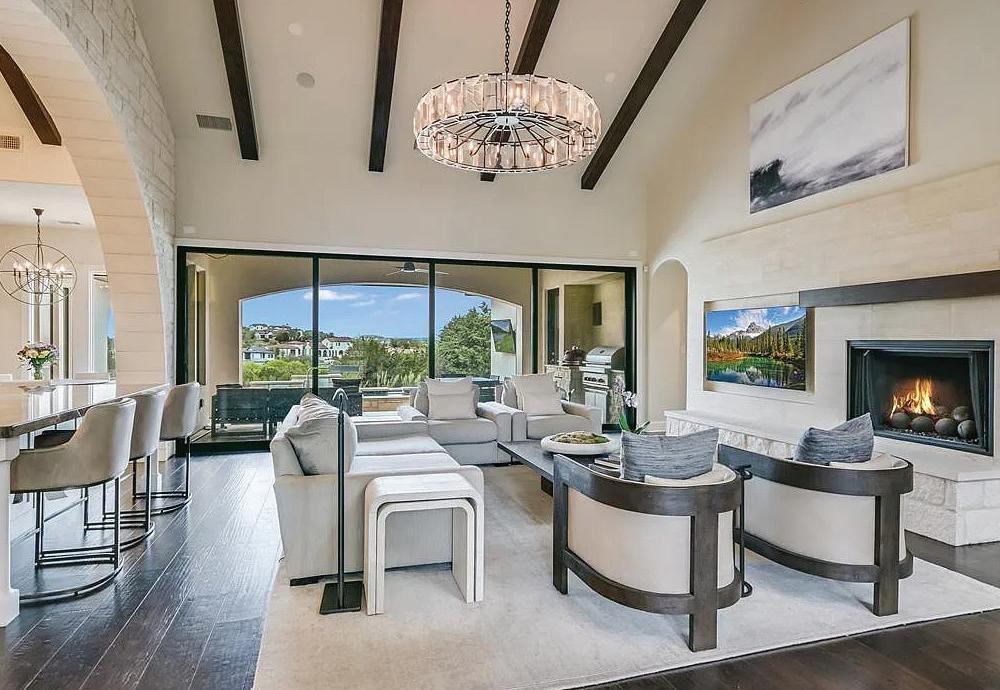
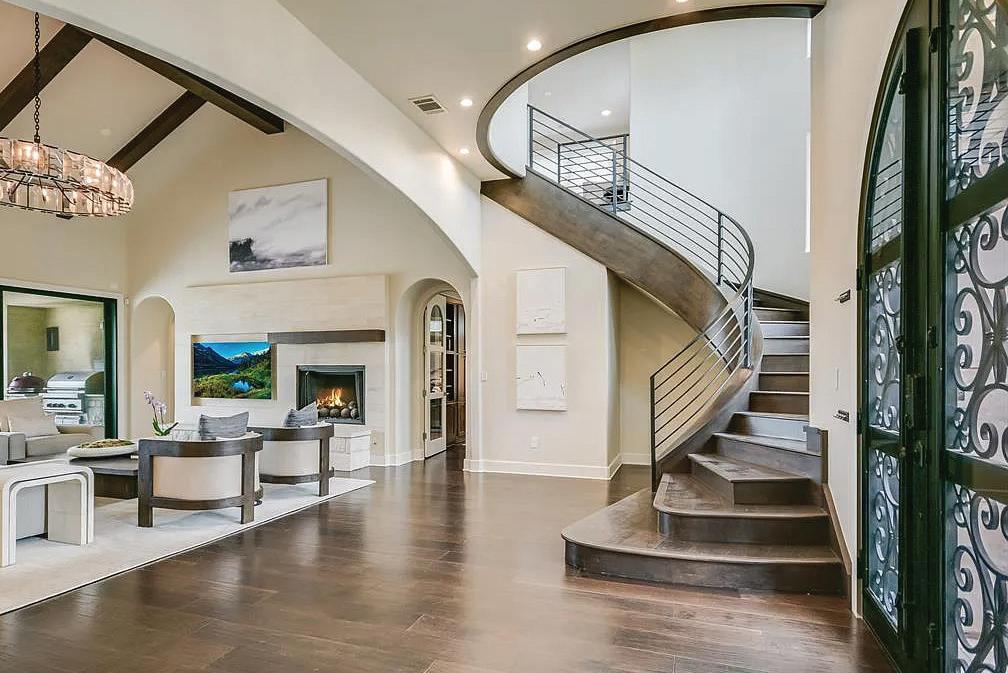
Amazing Spanish Oaks Home
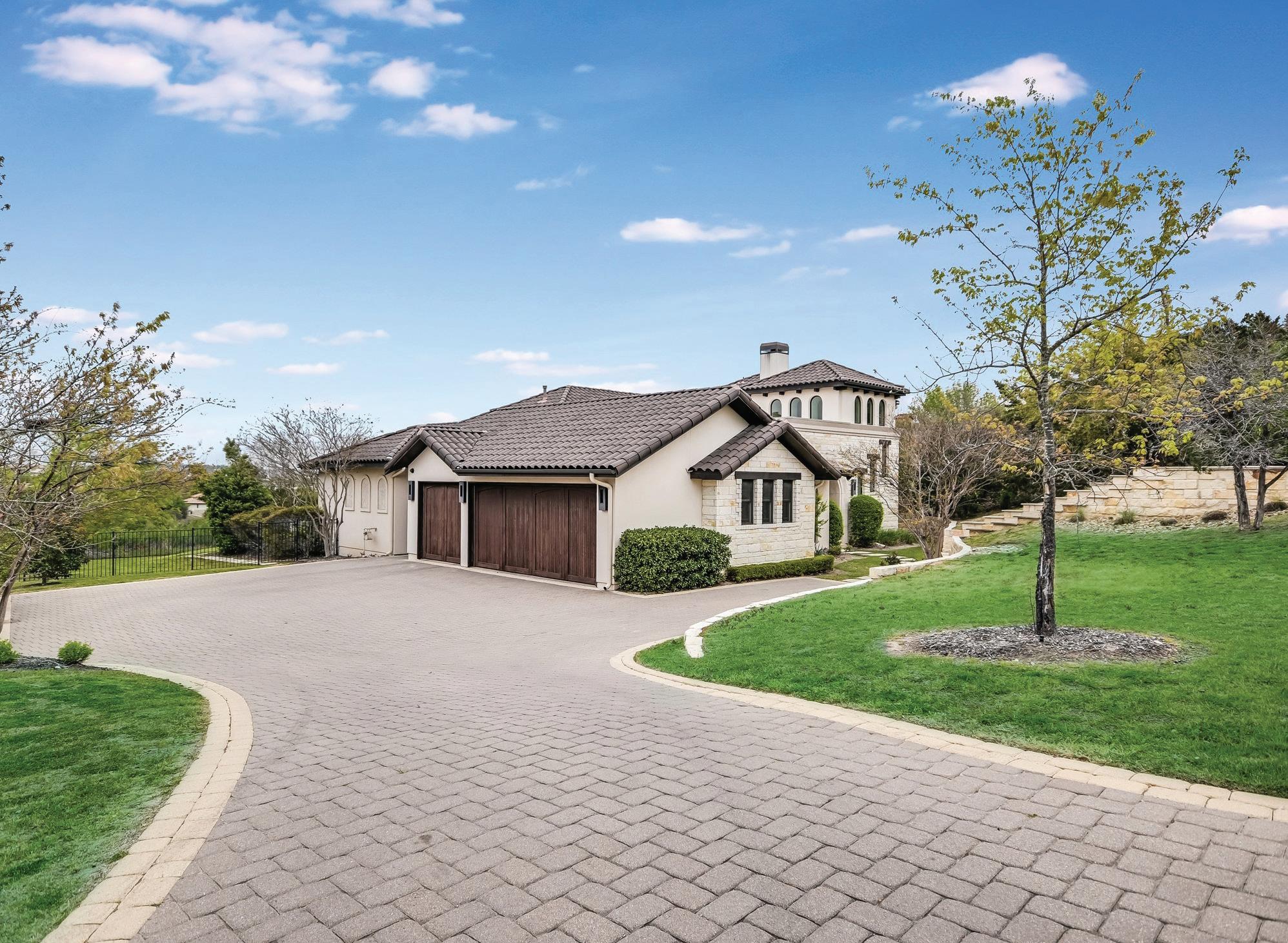

This amazing home in Spanish Oaks is situated on 1+ acre lot backing to green space with hill country views.The open floor plan makes it perfect for entertaining. A large kitchen has an island with seating for 3. A great room and breakfast room look out at the pool and views. Primary bedroom suite on the main also looks at the pool and views as well as a wonderful guest suite on the other side of the home. The 2nd guest suite with a sitting area is located upstairs. Media room gives you plenty of space for movie nights with friends. Spacious office located next to the great room.

1501 ENFIELD ROAD, AUSTIN, TEXAS 78703 C: 512.917.3439 O:512.451.2422 tammy@gottesmanresidential.com TammyKoenBroker.com GottesmanResidential.com Tammy Koen BROKER ASSOCIATE 5316 SPANISH OAKS CLUB BLVD, AUSTIN, TX 78738 $2,699,000 | 3 BEDS | 3.5 BATHS | 3,870 SQ FT
My Priorities Are Simple.... They're Yours!
SHELLY MOSCHAK

REALTOR ®
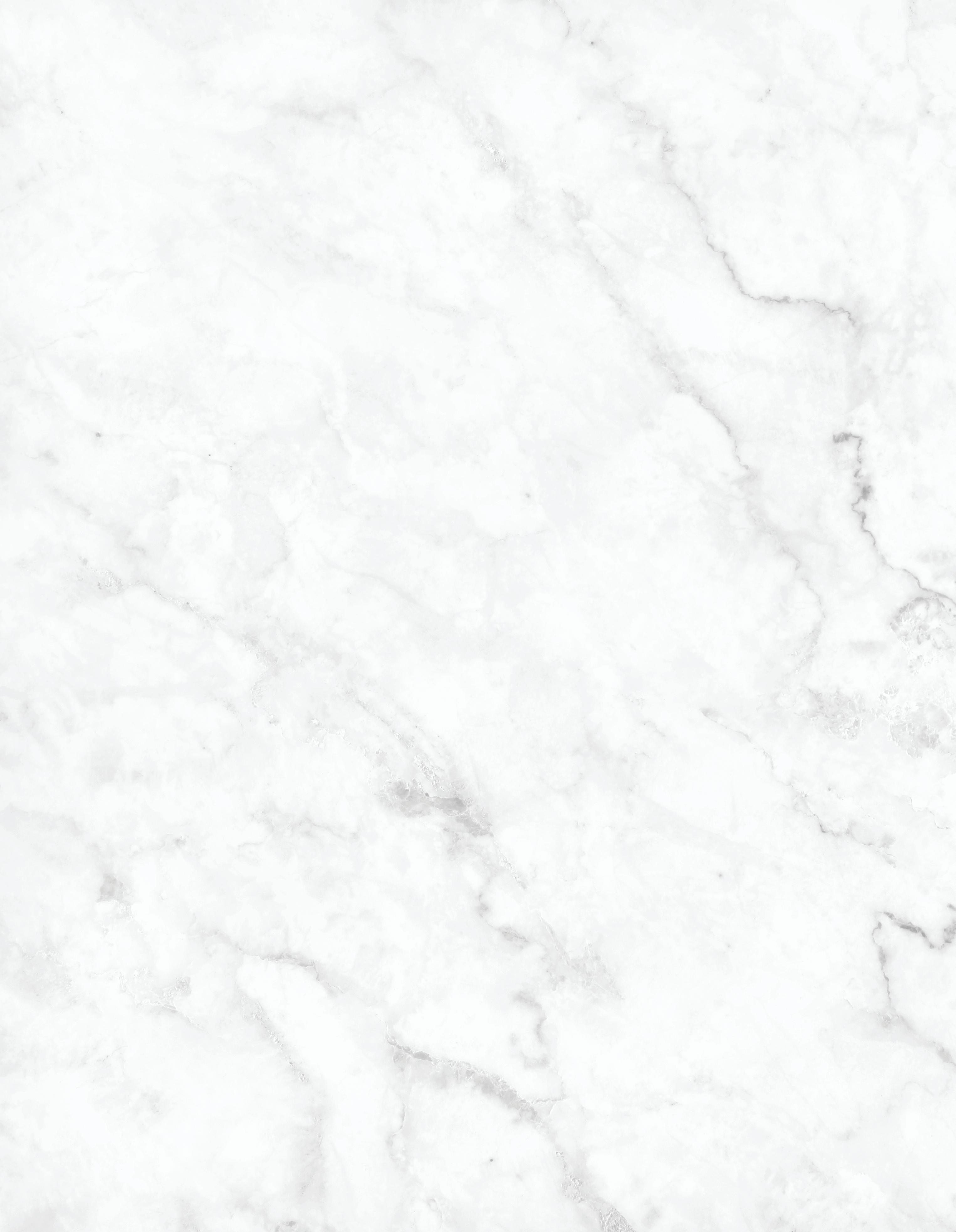
979.251.1343
shelly@legendtexas.com
5StarRanchTeam.LegendTexas.com
61.89 BREATHTAKING ACRES...
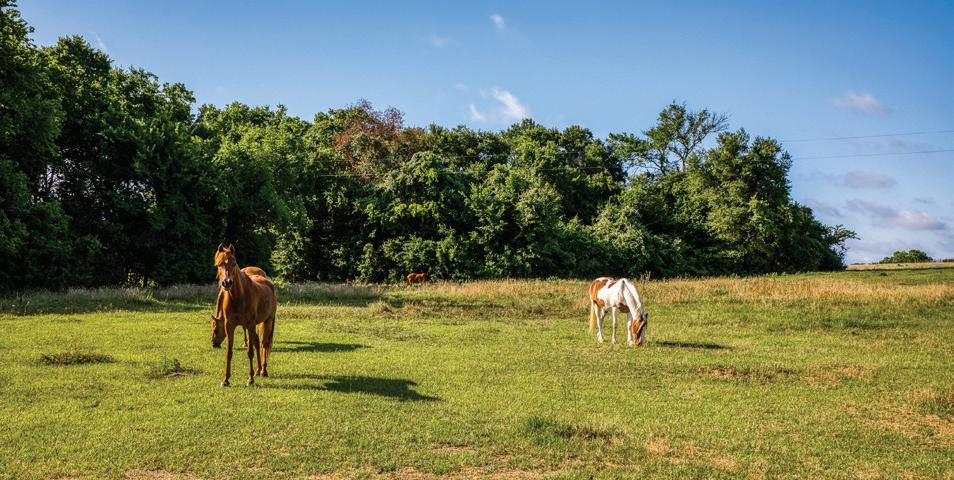


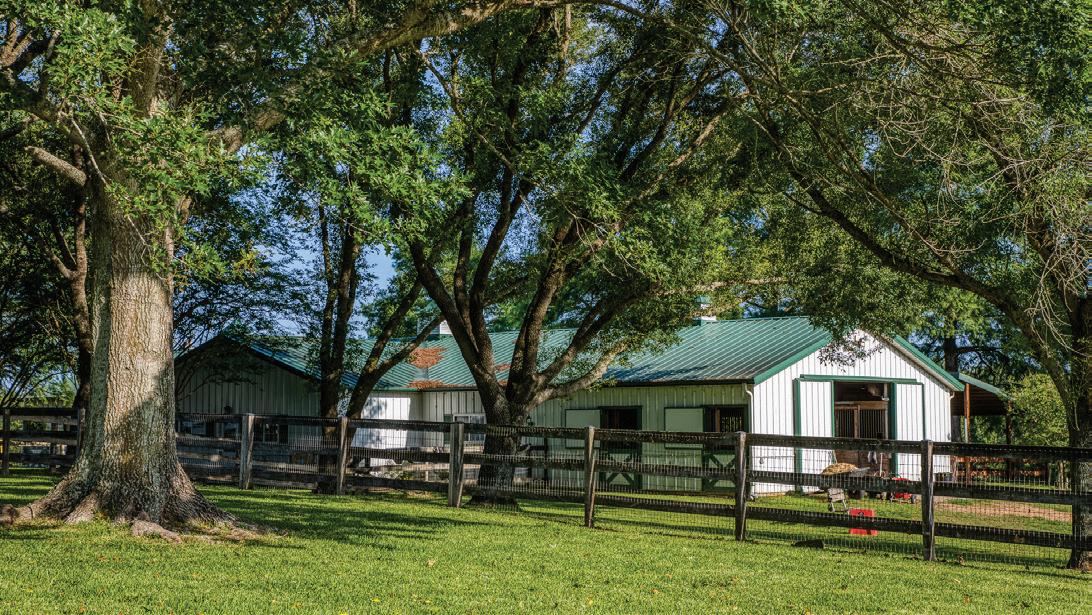
3 BEDS | 3 BATHS | 2,003 SQ FT | $2,600,000
This 3/3 charming home sits among majestic oaks on 61.89 rolling acres and would make for a beautiful wedding venue as the barn could easily be turned into an incredible space for special events! The original part of the house was the guest house for the Pennzoil family and boasts beautiful hardwood floors and rustic beamed ceilings. The living room and dining room are great for entertaining with a wood burning fireplace, cathedral ceilings and French doors that open to wrap around porches. Kitchen features granite countertops, stainless steel appliances, 2 ovens and brick paver flooring. Primary suite has French doors that open to the porch and primary bath includes a walkthru shower, his and her sinks, a claw foot tub and huge walk-in closet. The additional bedroom downstairs has porch access and the upstairs bedroom has a private bath and sitting area. The 1700 sq ft, 2/2 guest house has a large living area and full kitchen. Amenities: Horse barn with office and living quarters, workshop, round pen, dog kennels, chicken coup, irrigation system, 9 fenced pastures, 3 wells, a small cemetery, pond and wet weather creek.... AND SO MUCH MORE ~ A MUST SEE!
 1712 LYNN ROAD, CHAPPELL HILL, TX 77426
1712 LYNN ROAD, CHAPPELL HILL, TX 77426
8181 EQUESTRIAN LANE WASHINGTON, TX 77880

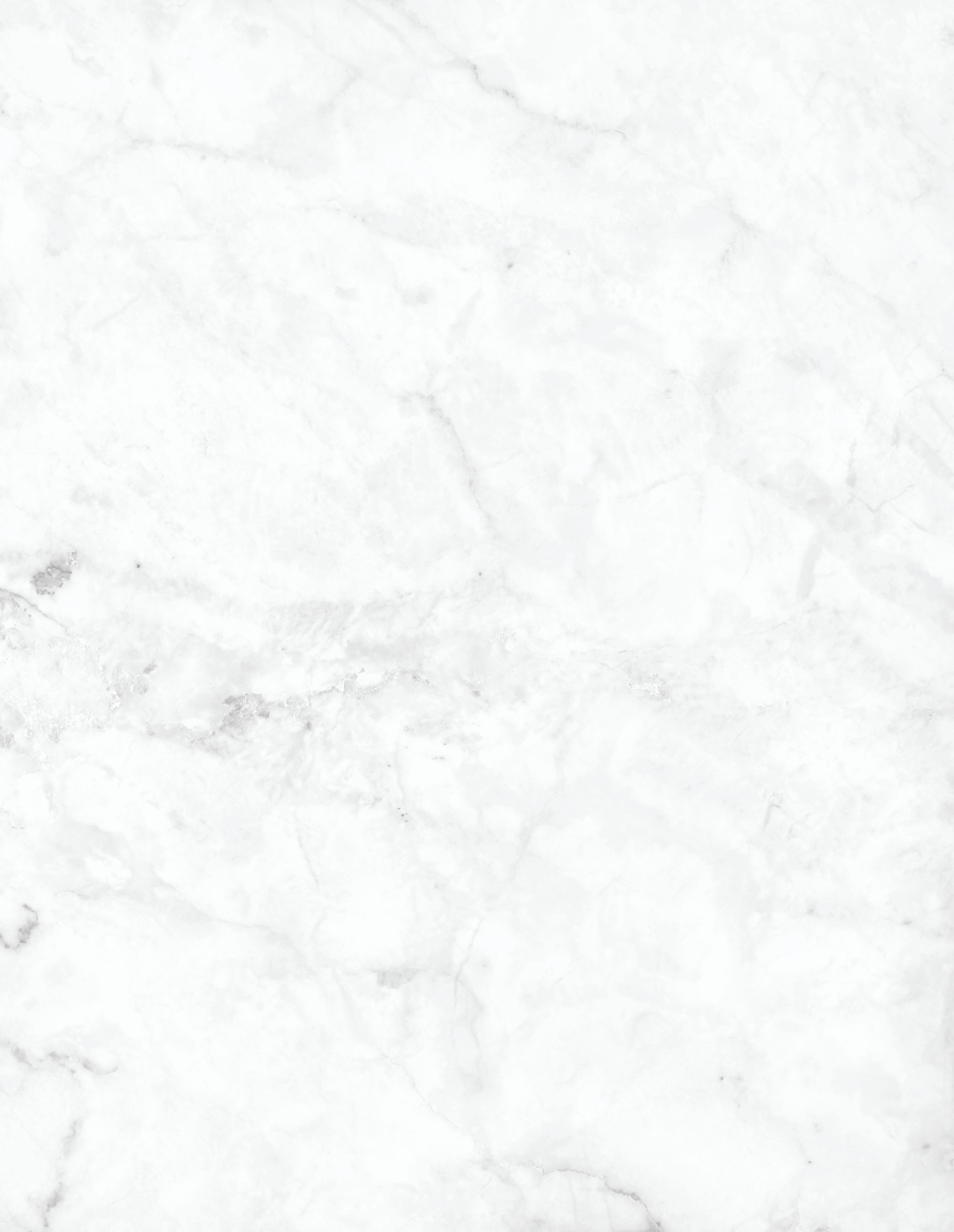
3 BEDS | 2.5 BATHS | 3,578 SQ FT | $1,600,000
Beautiful 18.42-acres is situated in the rolling hills of Washington County, Texas and provides all the peace and tranquility that the county life affords! Character and charm abound in this country estate. The main home was designed by Architect, Laverne Williams, in 2005. and is the perfect place to call home or a weekend retreat for family and friends. With 22’ ceilings and huge windows you can view the picturesque property from almost any angle. The heart of this 3,549sf home is the entry/library area which flows into the west wing of the house where you will find the office (which could be used as a third bedroom), Jack & Jill bath and a second bedroom/sitting room, both rooms have porch access and the entire second floor is the primary suite. The country kitchen is adorned with custom Alder cabinets and the oversized laundry/mud room is complete with a ½ bath. Fabulous porches surround the outside of the house and a 20’ x 25’ workshop and additional garage compete this rare find!
112 N LIVE OAK STREET FAYETTEVILLE, TX 78940
2 BATHS | 1,976 SQ FT | $525,000
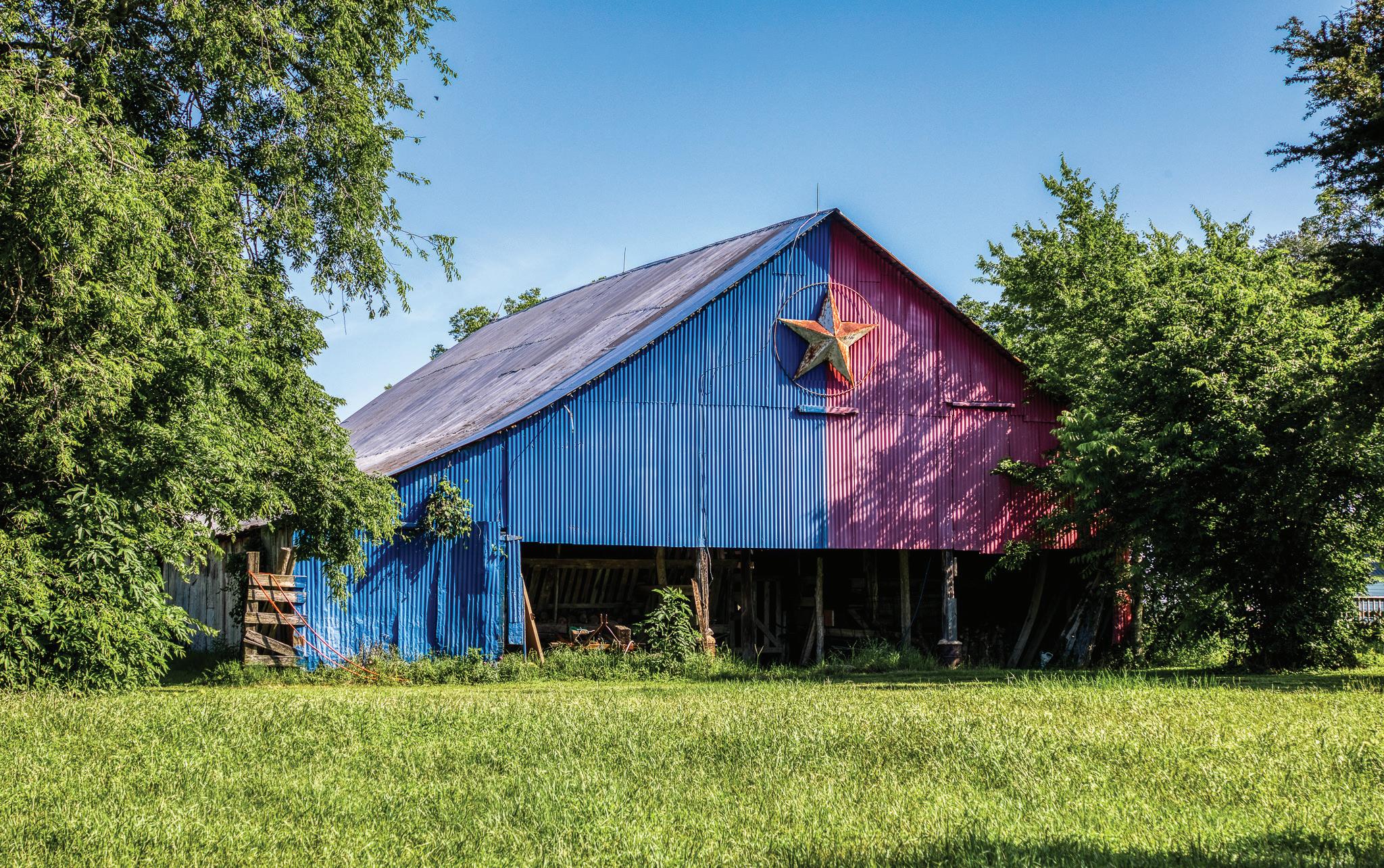
This gem, located on the square in downtown historic Fayetteville, has a ton of potential and is basically a blank canvas for your imagination to run wild. “Yesterday’s Past” is currently an antique and collectibles boutique and the present owners have gone to great lengths to maintain the charm and history of the old building that was once the town meat market and the side room, the old post office. This beautiful building was erected in 1893 and boasts a new roof, large rooms, tall ceilings, a kitchenette and two half-baths. With 1,976 square feet of retail space, this is a must have, a prime location and an excellent opportunity to own a piece of history as downtown Fayetteville begins to see revitalization.
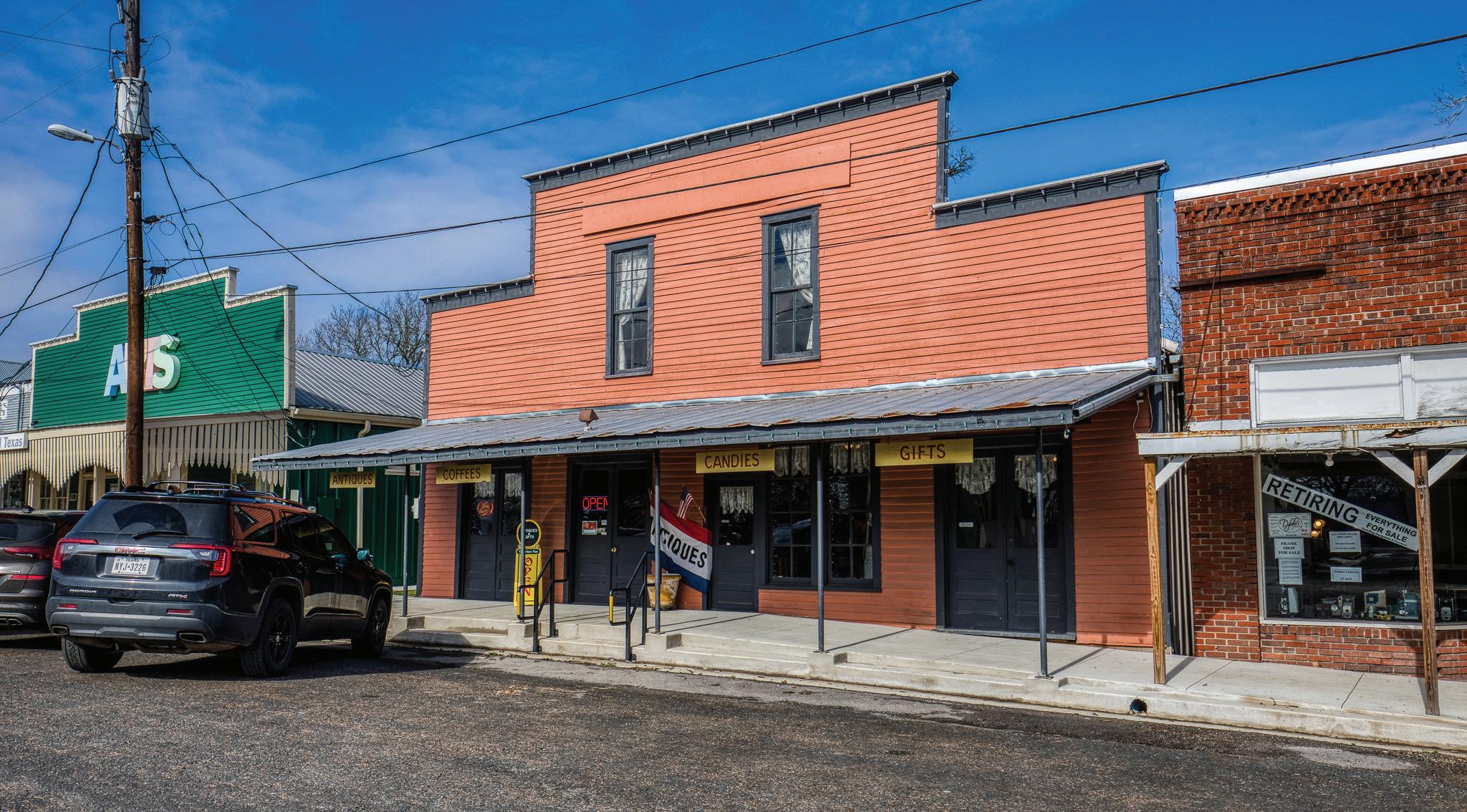
810 HIGHWAY 237 BURTON, TX 77835
3 BEDS | 1 BATHS | 1,412 SQ FT | $505,000
This peaceful, serene property is located in the well sought after Burton/Round Top area just past the historic La Bahia Hall on Hwy 237. The 5.577 acres is perimeter fenced, boasts beautiful, sprawling live oaks and several out buildings. The 3 bedroom, 1 bath house and old Texas barn are full of character and charm and with a little TLC both can be restored and enjoyed for years to come. Escape the city life and settle into country living just minutes from charming Round Top, Burton and Brenham.
6401 VIOITHA DRIVE #A, AUSTIN, TX 78723

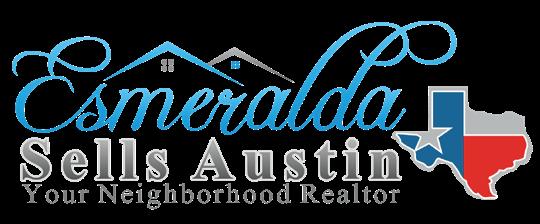
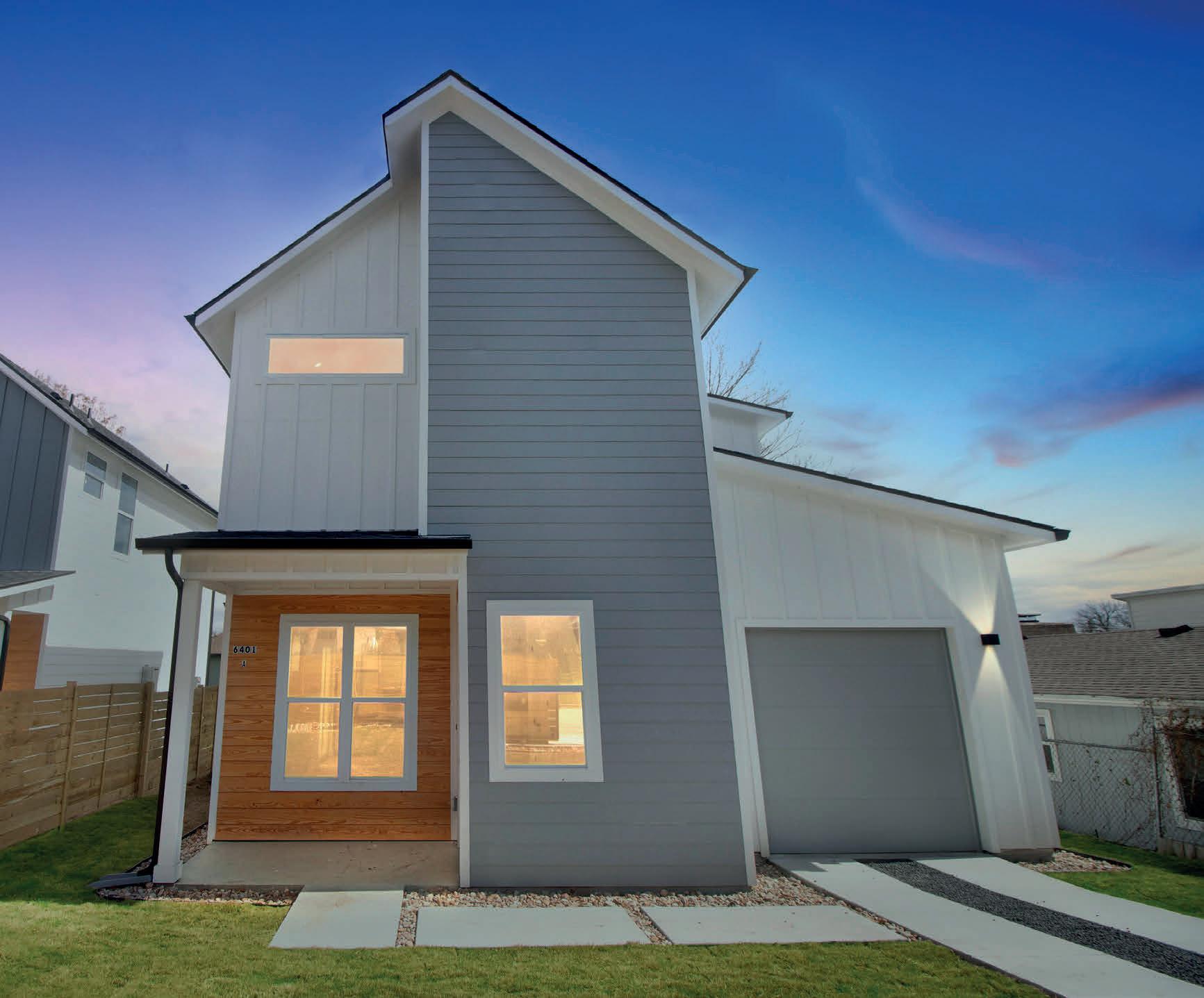
$698,000 | 3 beds | 3 baths | 1,550 sq ft
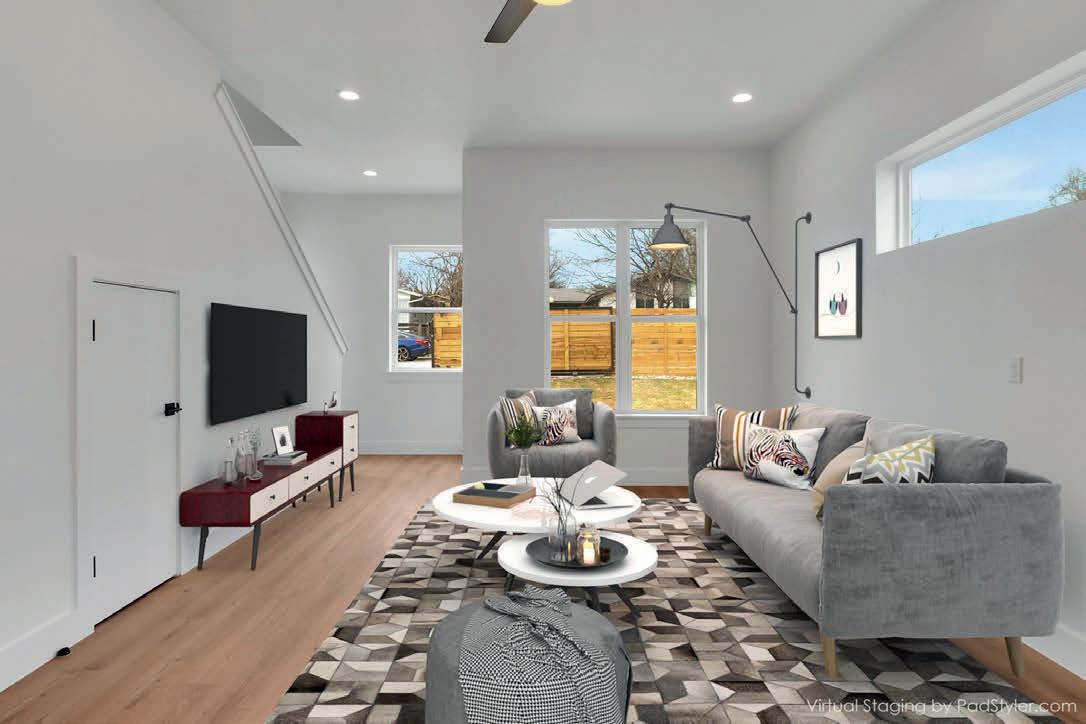

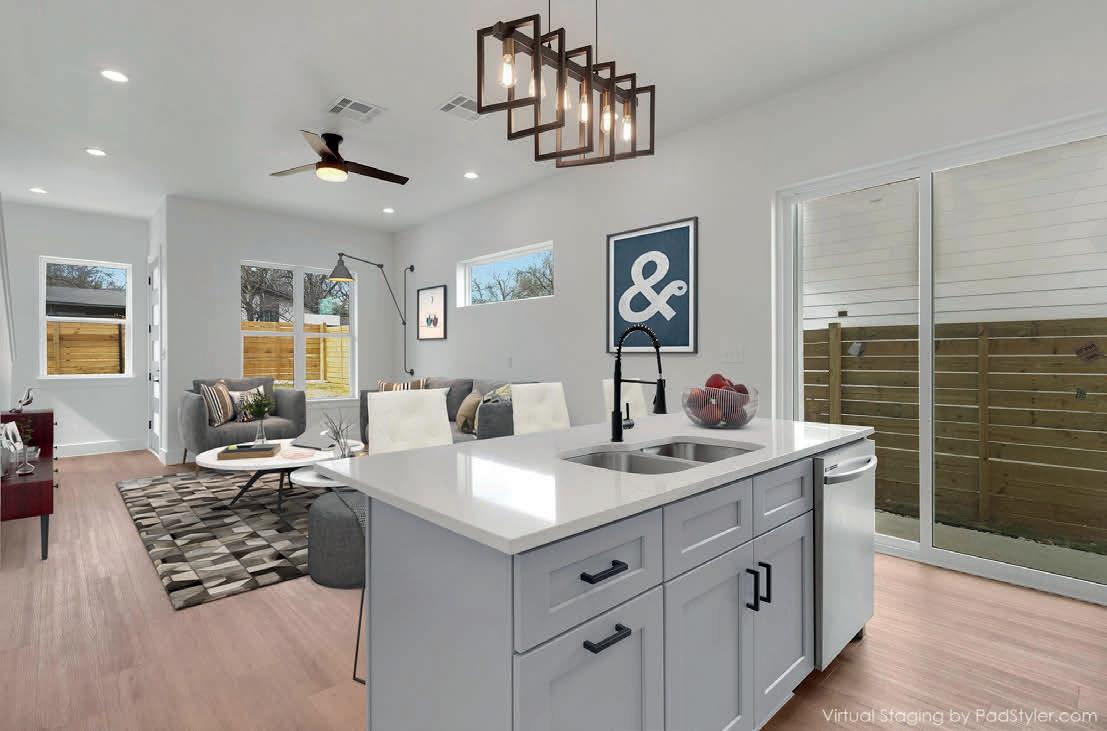
HUGE PRICE DROP- SELLER WILL STILL PAY UP TO 2% OF BUYERS CLOSING COST. New Construction Luxury Condo. Condo 3 bedrooms, 2.5 bathrooms Condo regime. Low Landscaping maintain, with wood privacy fencing entry gate. This 2 story Condo stands out with modern designs. Walking in you will see the open floor plan with a half bath at the front entry. The kitchen is so inviting with the gray and black accent tile. One bedroom is on the main floor. The upgraded light fixtures are exquist, very appealing to the eye. The natural wood flooring is a upgraded luxury vinyl. As you go up the stairs to the second floor you will see a window bringing in the sunshine. 2 full bathrooms upstairs, stackable connections between both bedrooms. The garage is insulated, painted with a delightful window. A must see make this Condo into your Home.

Esmeralda Colon-Zuniga REALTOR ® 254.630.1199 emeraldrealestatellc@gmail.com www.esmeraldasellsaustin.com 30
6401 VIOITHA DRIVE #B, AUSTIN, TX 78723



$500,000 | 2 beds | 3 baths | 1,100 sq ft
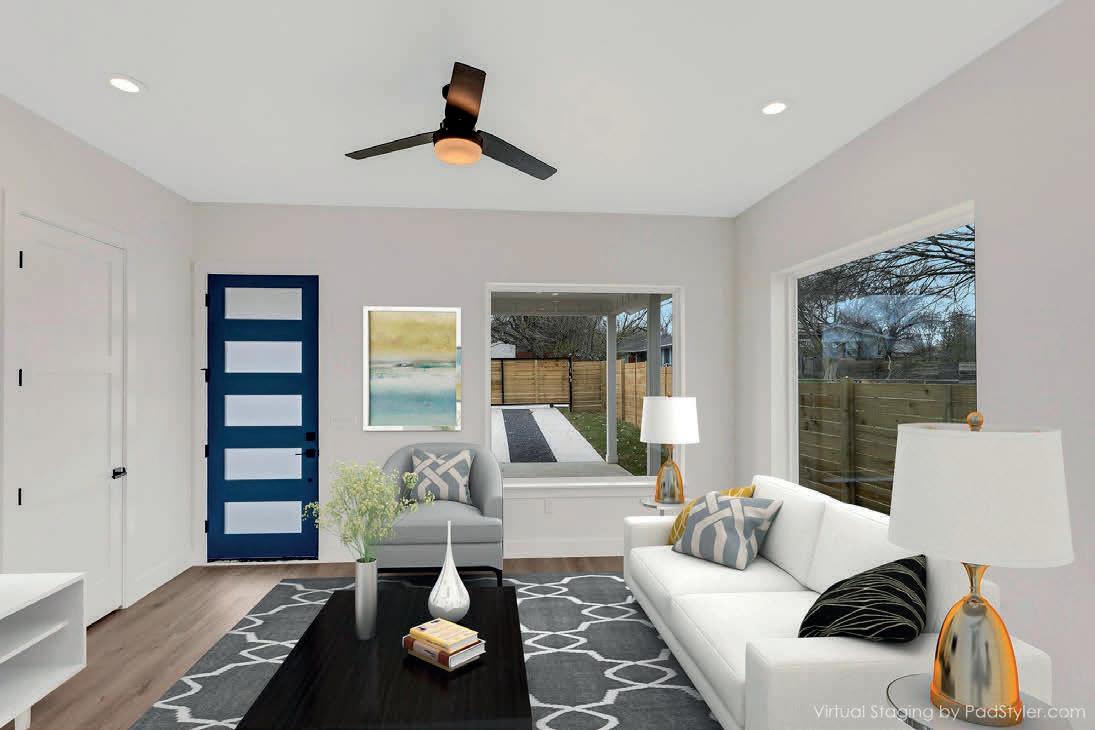
HUGE PRICE DROP- SELLER WILL STILL PAY UP TO 2% OF THE BUYERS CLOSING COST. New Construction Luxury Condo 2 bedrooms, 2.5 bathrooms Condo regime. Low Landscaping maintain, with wood privacy gate entry. This 2 story Condo stands out with modern designs. Walking in you will see the open floor plan with a half bath at the front entry. The kitchen is so inviting with the blue and black accent tile. The upgraded light fixtures are exquist, very appealing to the eye. The natural wood flooring is a upgraded luxury vinyl. As you go up the stairs to the second floor you will see a window bringing in the sunshine. 2 full bathrooms upstairs, stackable connections between both bedrooms. A must see make this Condo into your Home.
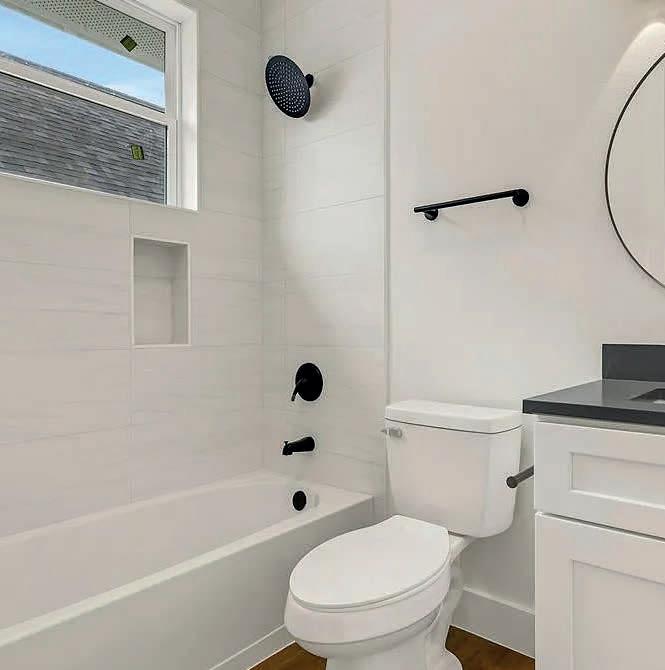
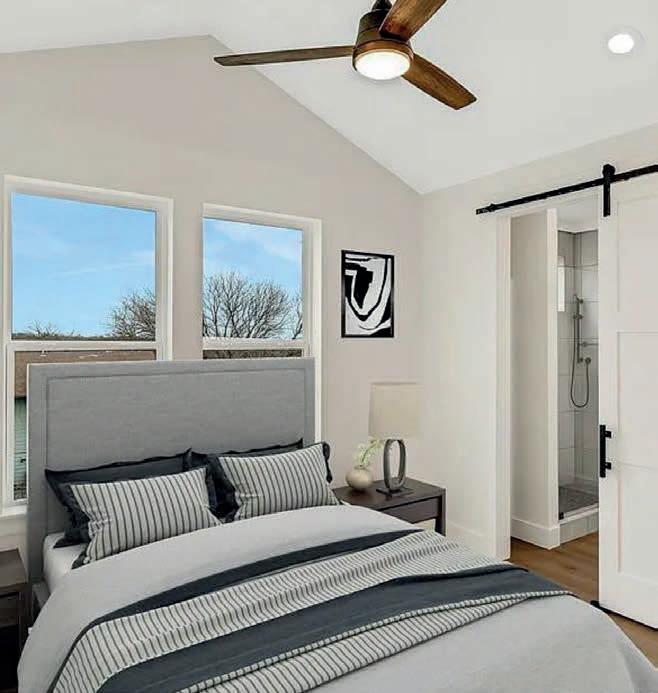

Esmeralda Colon-Zuniga REALTOR ® 254.630.1199 emeraldrealestatellc@gmail.com www.esmeraldasellsaustin.com

18000 Martingale Court College Station, TX 77845
$940,000
| 4 BEDS | 4.5 BATHS | 3,617 SQFT
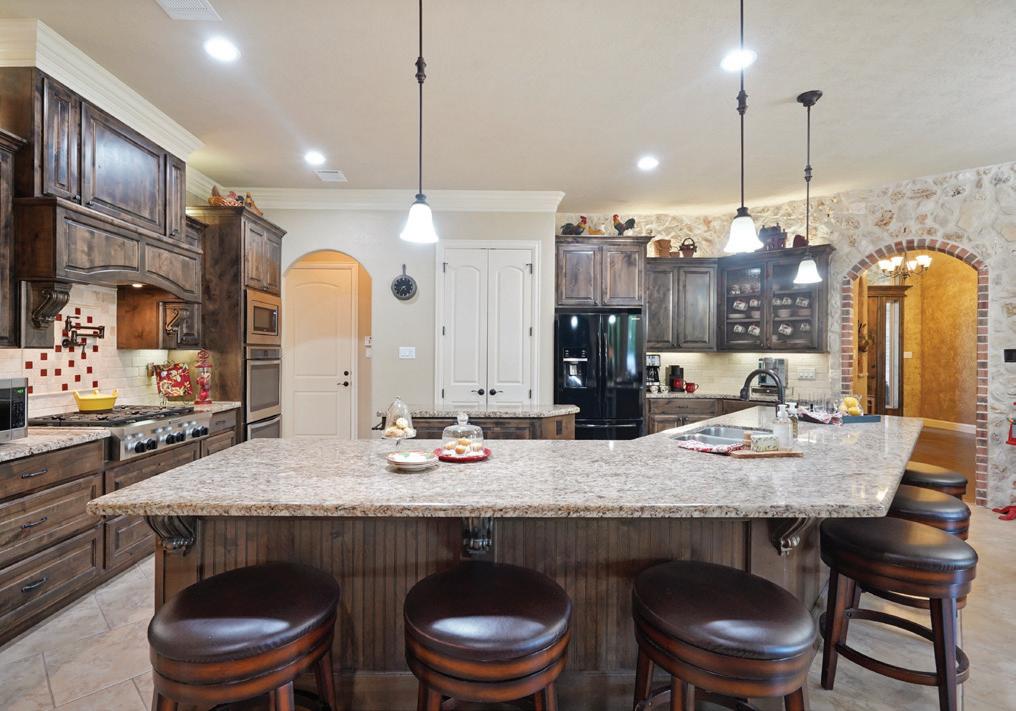
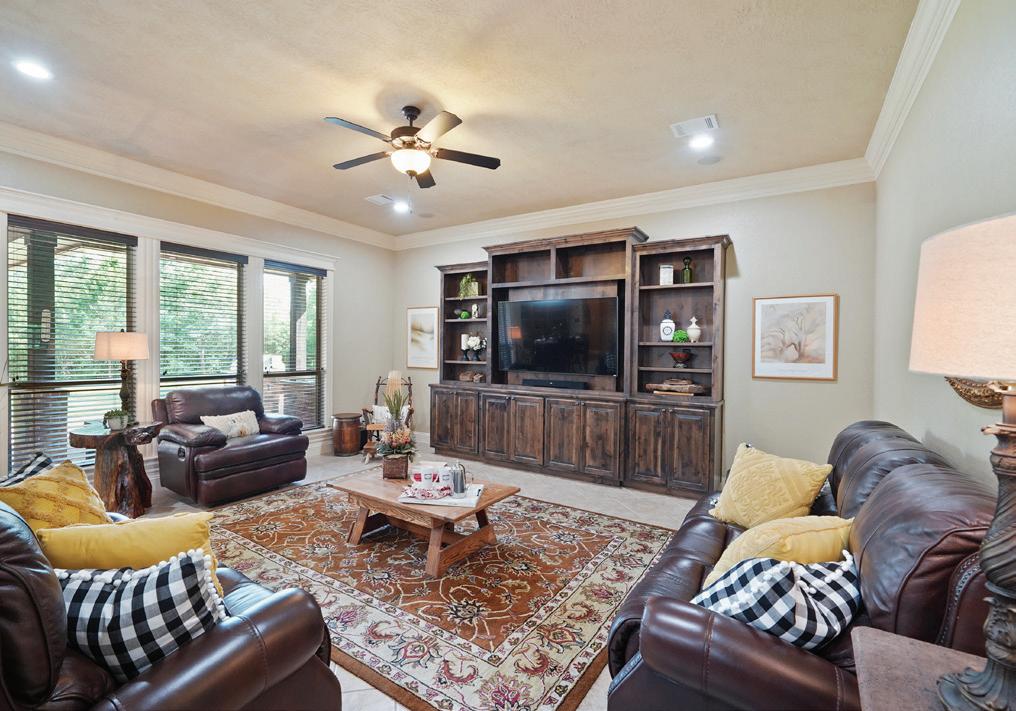
Discover countryside living minutes away from Texas A&M University. The exquisite blend of stone & brick adorns a sprawling 1 acre estate in the sought-after Saddle Creek community. This exceptional residence spans 3,617 sqft, boasting a floor plan that is distinctive and welcoming. The dining room showcases a stunning stone wall that adds a touch of sophistication. The gourmet kitchen, Living Room, & breakfast area create an expansive & inviting open concept, ideal for hosting family gatherings & entertaining friends. Encompassing 4 bedrooms, 3 with en-suite Bathrooms, 1 additional full bath & a powder room, this property offers both privacy and functionality. The lavish master suite is a sanctuary in itself, providing ample space for relaxation. The inclusion of a bonus room grants the perfect environment for remote work or personal projects & abundant closet space, ensures organization throughout the home. Additional Features: Large Covered Patio, 2 ACs, 2 Heaters & 2 H20 Heaters!

Wendy Cline
BROKER | TEAM LEAD
C: 281.460.9360
O: 281.858.3451
leads@wendyclineproperties.com
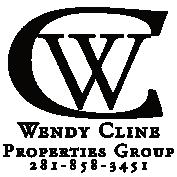
#561297
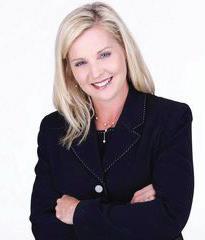
GEORGETOWN, TX 78633
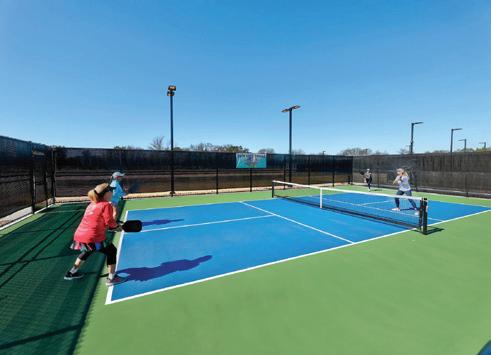
Welcome to 419 Rio Grande Loop in Historic Georgetown in Sun City, Texas, a highly acclaimed 55 plus luxury community. Located in the heart of the community, this home has been meticulously maintained by its original owner and pride of ownership is apparent throughout. This charming property is the highly sought-after Monroe plan, and boasts two bedrooms with an office/study, two bathrooms, and a private backyard with a covered patio for ultimate relaxation. You’ll love the open floor plan with a beautifully designed eat-in kitchen and open dining that flows seamlessly to the living area creating a central gathering and entertainment space. The living room features a cozy sun room that leads out to the patio. Private owner’s suite includes double vanities, a walk-in shower and a separate bathtub and ample closet space. Extra 4 feet in garage!
$408,500 | 2 BED | 2 BATH | 1,845 SQFT
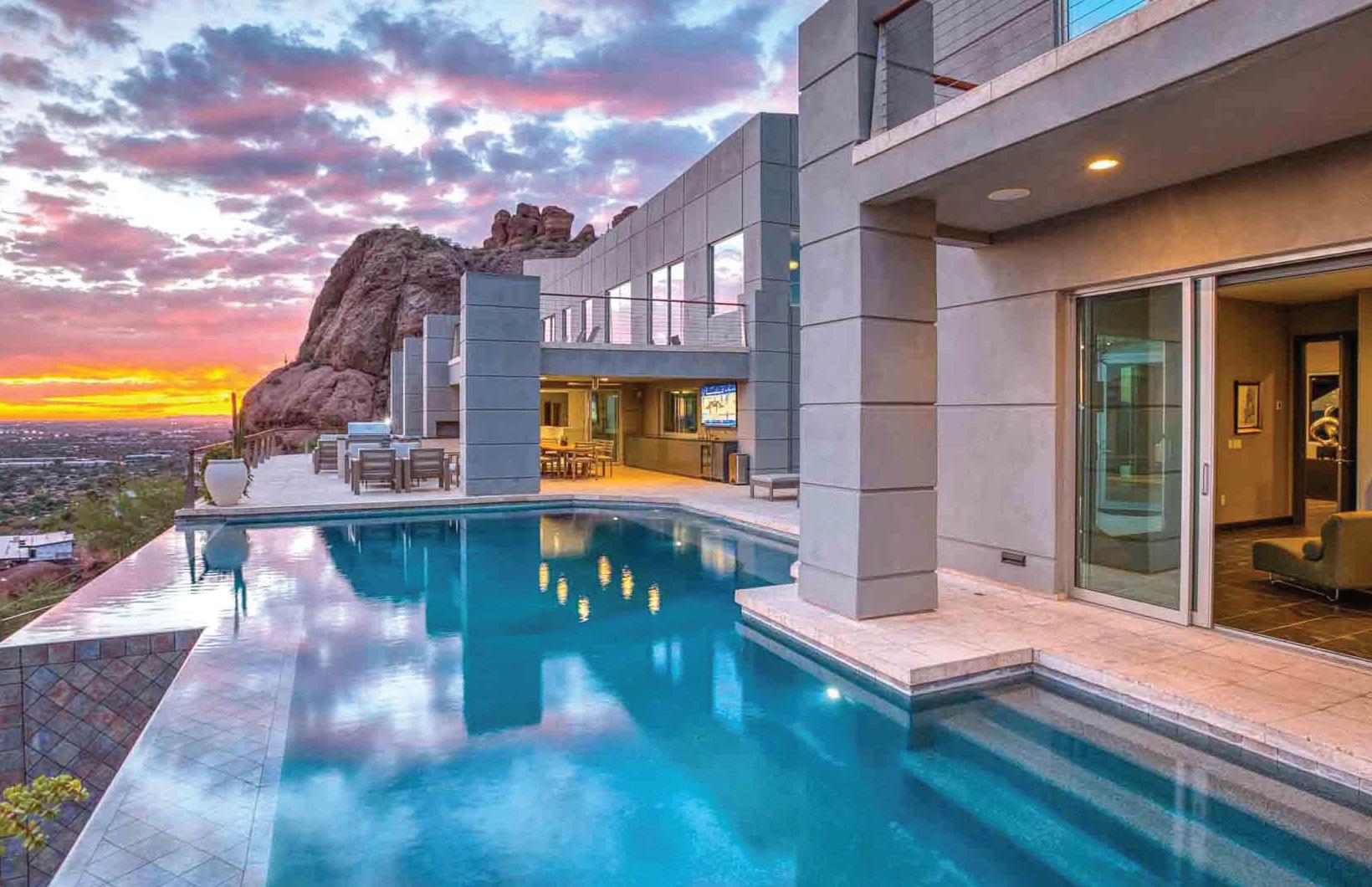

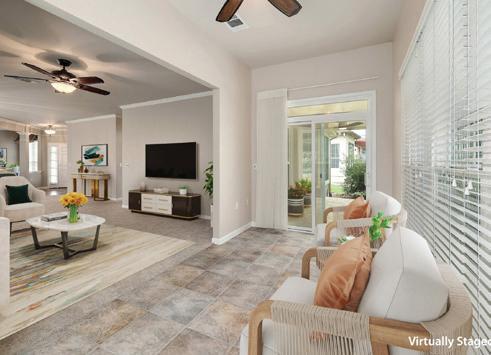

alexa.messer@compass.com MesserDC.com





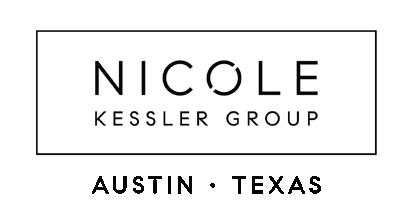
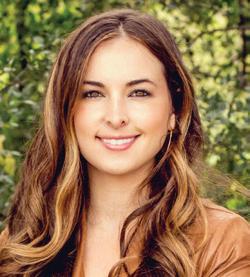
Messer REALTOR®
Alexa
512-230-2184
419 RIO GRANDE LOOP
@HAVENLIFESTYLES
Compass is a real estate broker licensed by the State of California and abides by Equal Housing Opportunity laws. All material presented herein is intended for informational purposes only and is compiled from sources deemed reliable but has not been verified. Changes in price, condition, sale or withdrawal may be made without notice. No statement is made as to accuracy of any description. All measurements and square footages are approximate.
FOLLOW US.
ONE OF A KIND PROPERTY!
1506 SUMMERCREST BLVD, GEORGETOWN, TX 78626

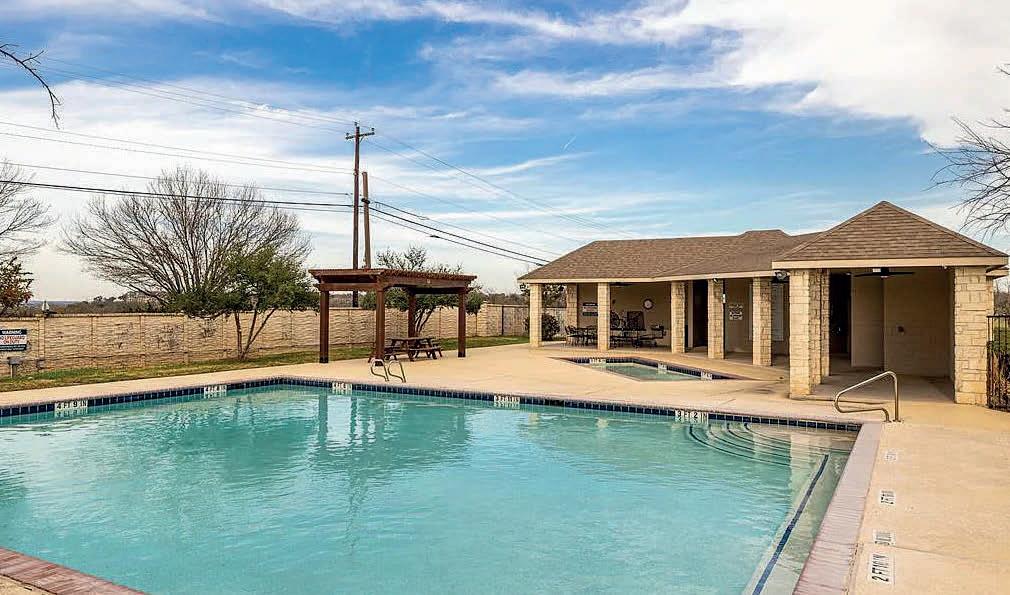
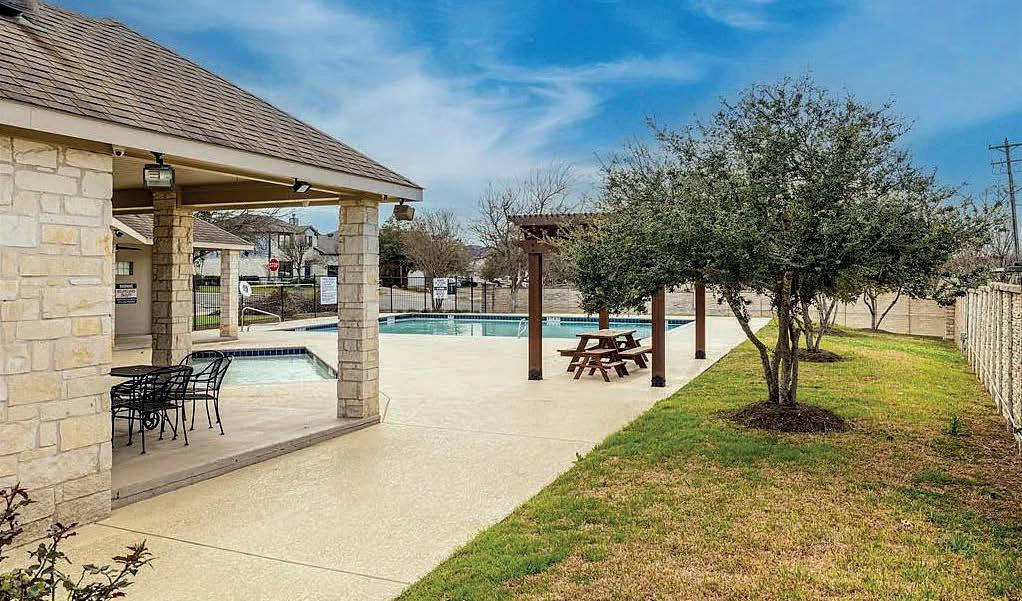
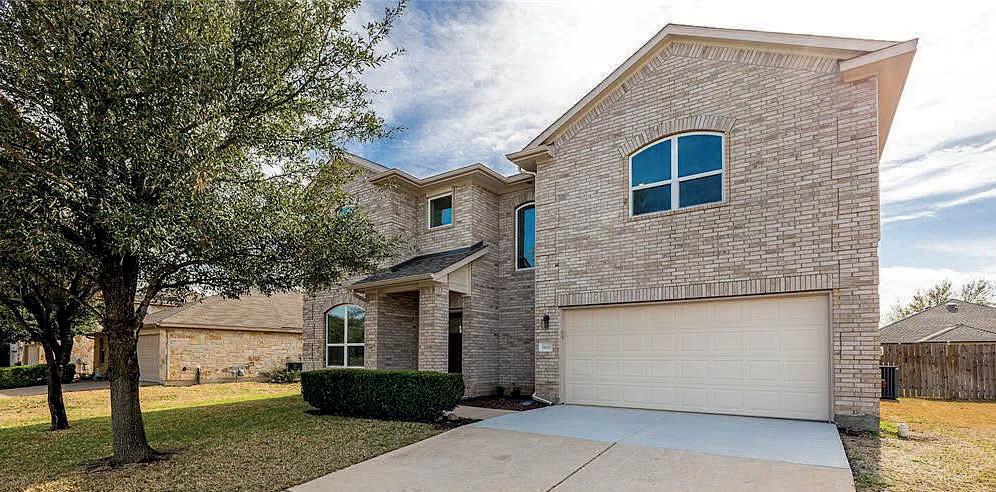
4 beds | 2.5 baths | 3,313 sq ft | $549,950. This recently totally remodeled and updated 2 story house provides luxurious living close to Historic Georgetown Square and Prestigious Southwestern University, with ample shopping just minutes away. Access to major highway transportation will make commuting to work or travel easy with IH 35 & IH 130 only minutes away. The downstairs features an open concept with state of the art tile floors, large office facing the front street, formal dining room, large family room open to large breakfast and kitchen with center island, new kitchen aid stainless steel appliances, including dishwasher, free standing 5 burner gas range, 2 door refrigerator with bottom freezer compartment, plenty of cabinet space with quartz countertops & tile backsplashes, plus ample pantry space. A large utility room provides for additional storage and provides both electrical & gas commections for dryer. Garage features epoxy flooring and water softener loop. Upstairs provides large loft area for upstairs living/game/entertainment, plus a large primary bedroom suite with large bathroom with double vanity/ soaking tub/separate shower, water closet, and a huge walk-in closet with ample room for dressing area, plus 3 additional bedrooms and a hall bath for family living at it’s finest. Exterior features new exterior doors, windows, landscaping, sprinkler system, large backyard fenced for privacy, and a covered patio for outdoor enjoyment.

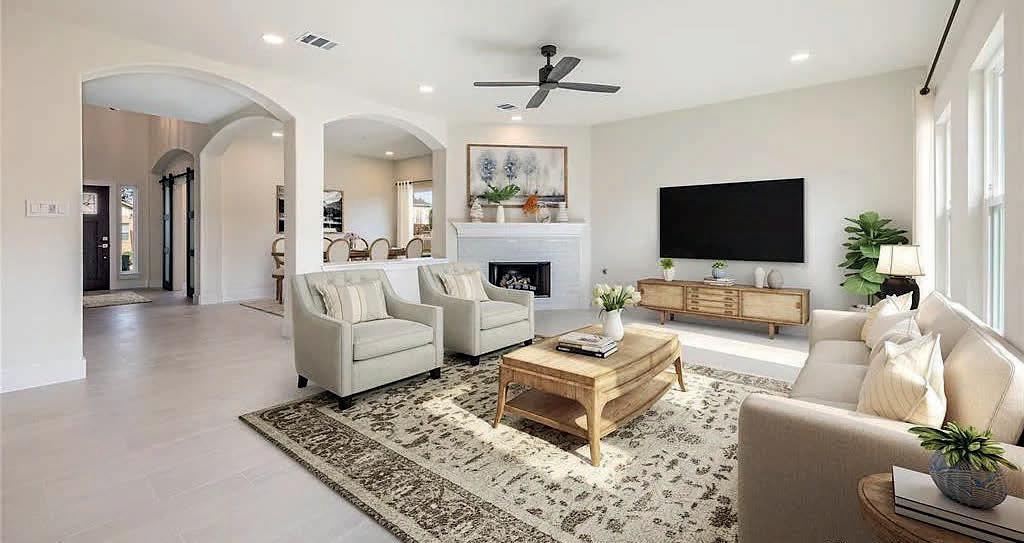
Denton Powers, Broker REALTOR ® 512.293.1304
dentonpowers@gmail.com Powers Real Estate

36
$1,350,000 | 2 BEDS | 2 BATHS | 1,316 SQ FT
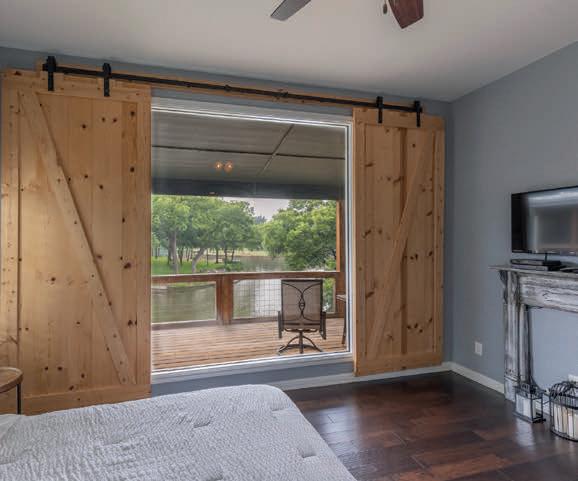
Welcome to your own Lake LBJ private oasis! The beauty and peacefulness of the Texas hill country lake-life is perfectly captured in 1320 Contour Dr on the best part of Lake LBJ, the upper Colorado! This spacious 1300+ sq ft home was completed in 2016 and is located in a wider cove. Making it a great place to swim/paddle board/relax without the busy splashing of boats zipping by. Yet having quick access to the river. Water is plenty deep to park your boat and there are two boat ramps close by. Unwind on the two wraparound decks totaling 1800 additional sq. The design of the home comfortably accommodates up to 6 people with this split floor-plan design. Imagine waking up in the main bedroom to this amazing water view! Both bedrooms have their own full bathrooms. Enjoy get-togethers in the family room while entertaining in the gourmet kitchen with custom granite countertops and energy efficient appliances while taking-in the lake views. There is an incredible workshop/ garage that houses the private well with a high-end water filtration system and giving plenty of space to store all the lake toys you need or making it a great workshop. Currently this home is used as a successful short-term rental with great reviews! Property comes with an additional lot up the street for the septic tank, installed in 2018. The additional lot is .21 acres and has a carport to park boats and cars. Furnishings included with an acceptable offer. Enjoy the benefit of living on the constant-level lake of Lake LBJ!
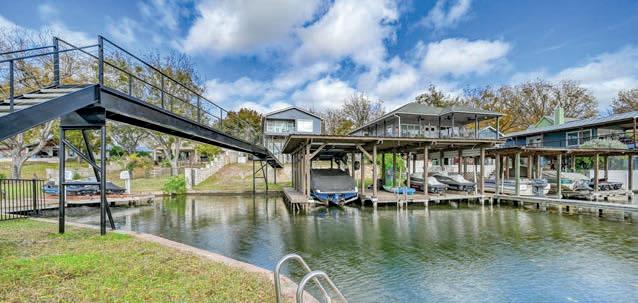
$1,250,000
| 10.5 UNRESTRICTED ACRES
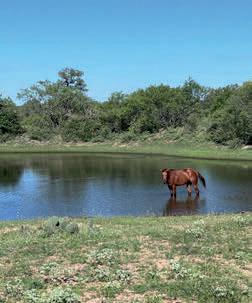
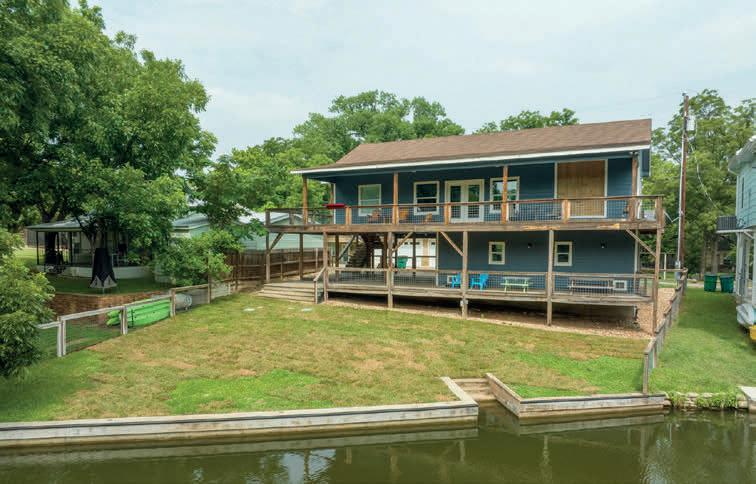
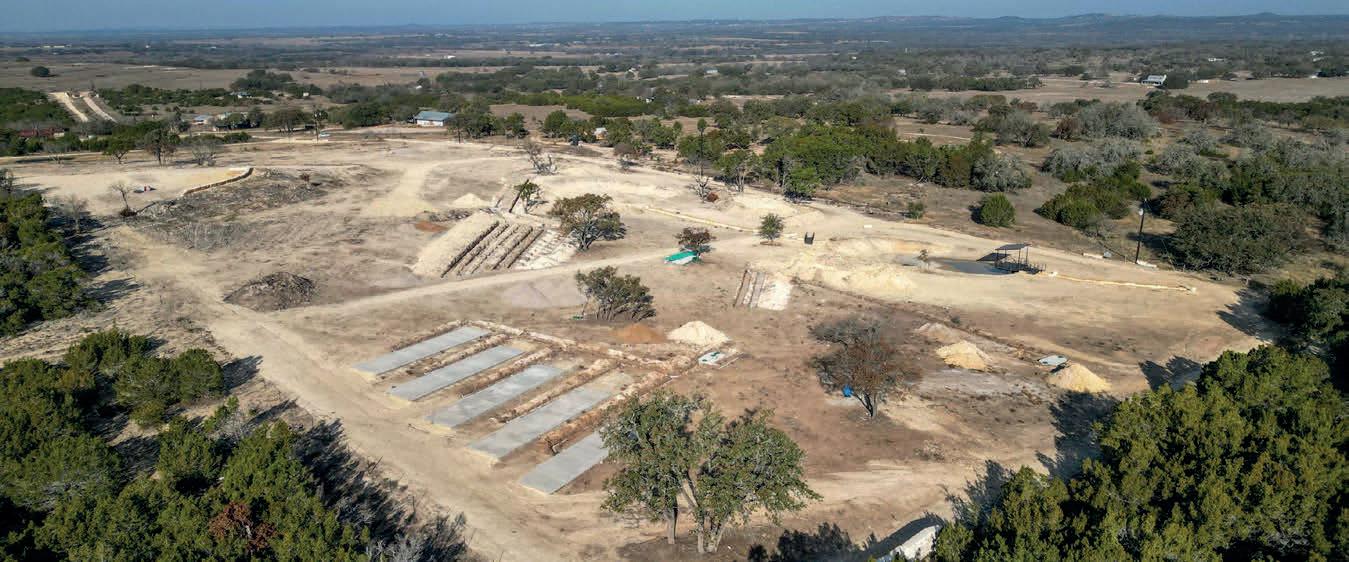
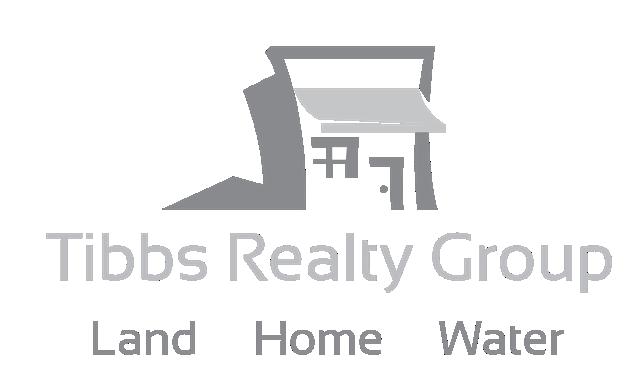
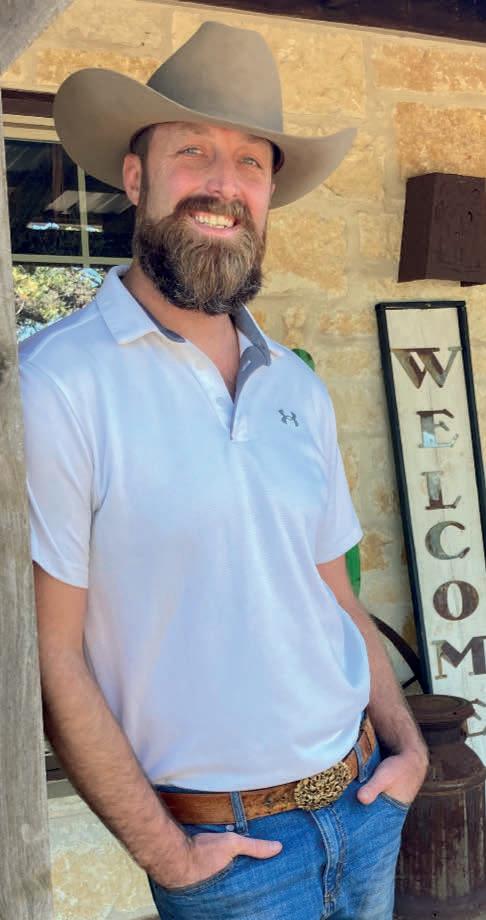
10.5 unrestricted acres for sale in Hye, Texas in the heart of Central Texas Wine Country on one of the highest points in the area - 1500+ ft elevation! Incredible opportunity to own a majestic piece of property outside of Fredericksburg, Texas! Million dollar views! Land is cleared and leveled and ready for your vision. Gated and fenced. 2 primary ponds have been dug and prepped. Butterblock retaining walls in place. Primary electric is in place and septic tanks are in the ground. Two water wells on the property. 5 RV pads in place. Caliche from the site was used to create roads. There is a half mile access easement road from Hye-Albert Road to the entrance gate. Very private and secluded location. Lots of possibilities! Hye Albert Road is known for the Garrison Brothers Distillery just up the road. There is also a French winery next door. This is truly a special piece of property! You must see the views to appreciate the beauty of this location.

SOLD 2016 WILLIAMS LAKESHORE LLANO, TX 78639 704 OTTO LOOP LLANO, TX 78643 325.423.2295 casey@mytexashomebroker.com www.mytexashomebroker.com REALTOR ® Casey Tibbs A Veteran, Paralympic Gold Medalist and ESPY winner, and Life long Texan. The Expert Texas Hill Country Realtor 1431
HYE ALBERT ROAD, HYE, TX 78635
1320 CONTOUR
DRIVE, BURNET, TX 78611
Beautiful Home in Applehead west
106 NICHOLA GAY, HORSESHOE BAY, TX 78657
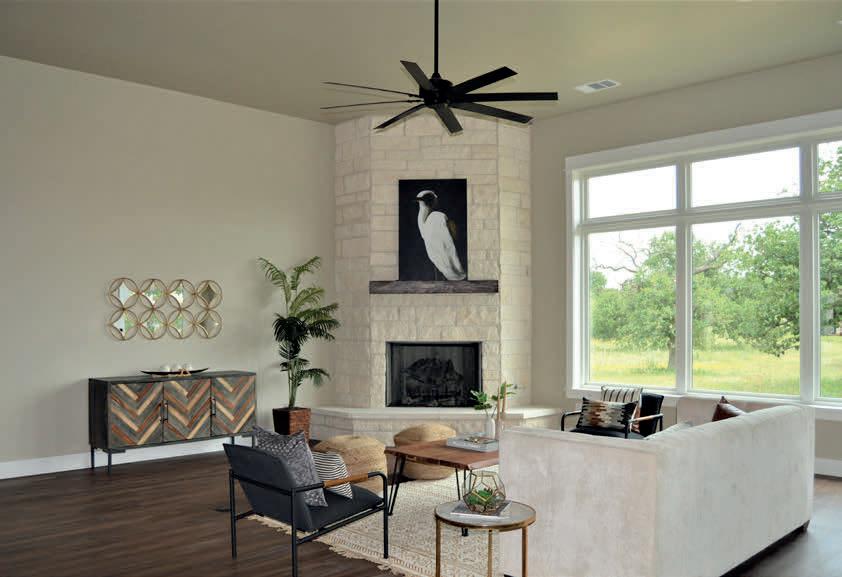
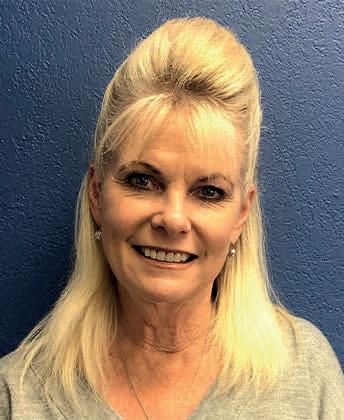
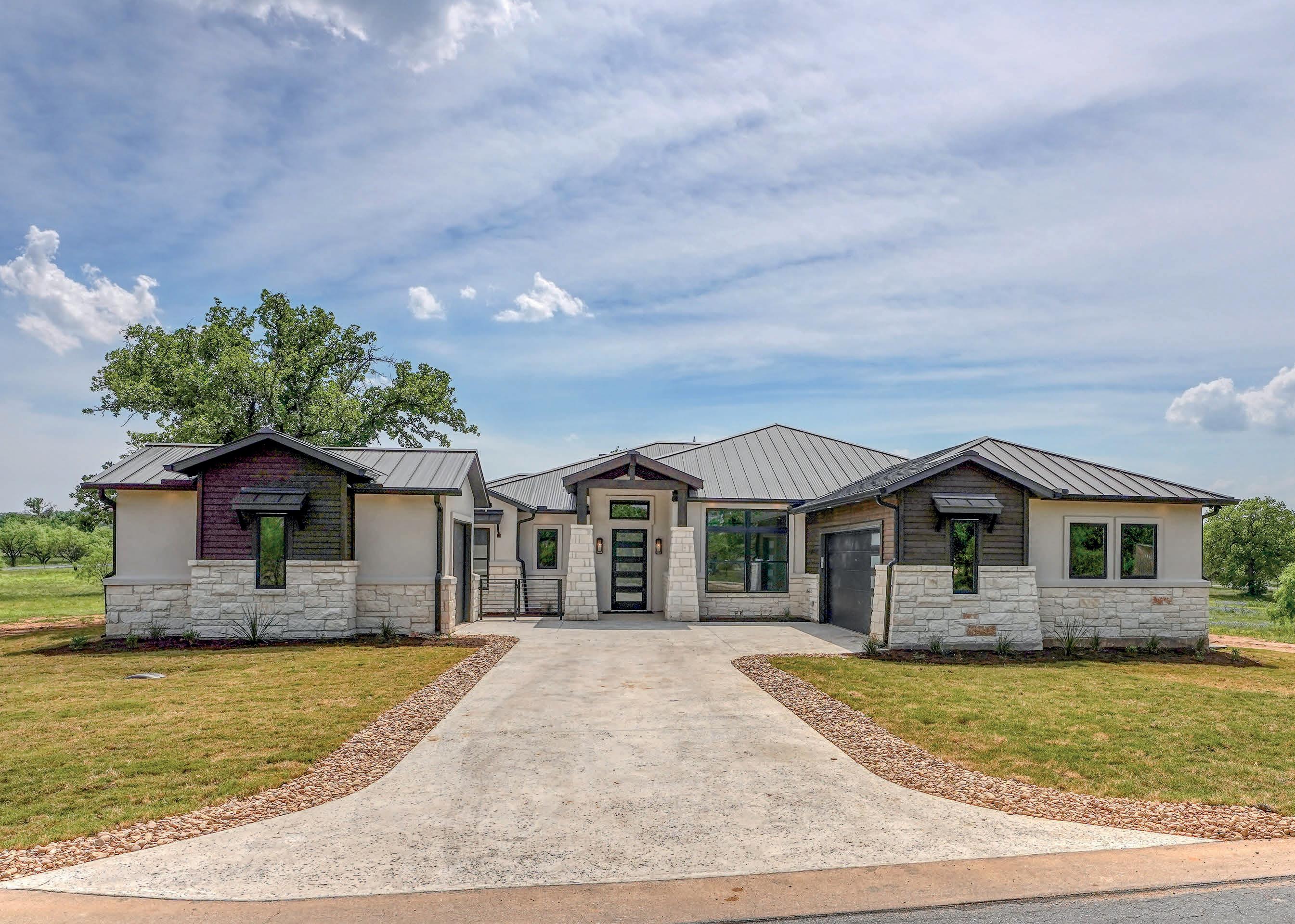
3 beds | 4 baths | 3,010 sq ft | Listed for $1,100,000

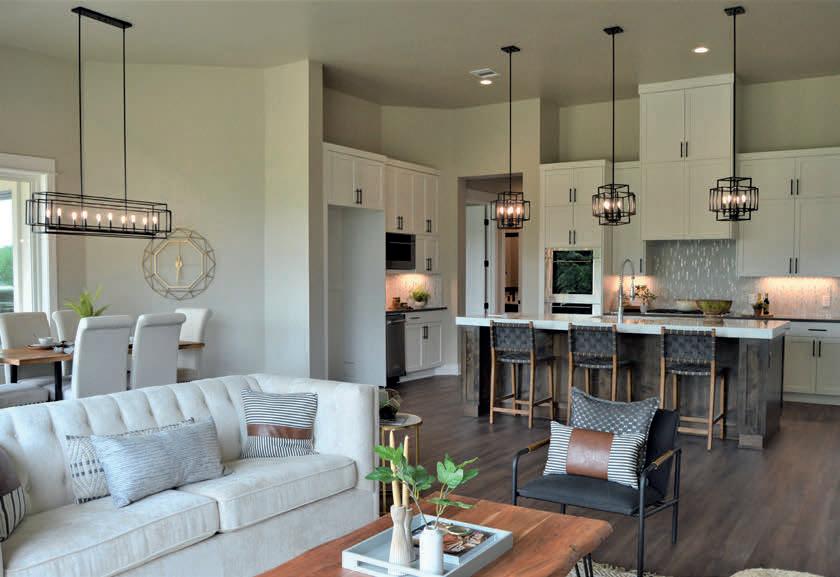
New Construction blocks from the new Cap Rock club house, restaurant, pool and grill. Located in Applehead West, which means, the property includes a waiver of initiation fee to The Club at Horseshoe Bay upon application and acceptance. You will also have access to the beautiful amenities in Applehead West which includes a pool, tennis courts, and a newly remodeled cooking pavilion. This Hancock Homes custom/spec 3010 LSF + with 3 bedrooms, 3 full baths, 1 half baths, office, mudroom, walk-in pantry, and a 3-car garage. There is a buried propane tank for all your amenities which include the HVAC, cook-top, fireplace, outdoor grill and Navian on demand water heater. The foam insulated walls & attic assist with sound as well as energy efficiency. The Kitchen includes Wolf/Sub-Zero appliances, custom cabinetry, and Quartz counter tops. The outdoor covered patio is inviting for your outdoor entertaining and has a Blaze built-in grill. The MASTER has a garden tub with a walk-in shower heated by a tankless water heater and for your convenience. Large walk-in closets for bedrooms 2 & 3, oversized master closet. Completion – Early 2023.
DANNA
512.945.4945 dannahanc@yahoo.com

HANCOCK AGENT
Horseshoe Bay is one of the most scenic townships in Texas with world-class amenities for recreational enjoyment year around. It is the perfect home base to explore the regions golf courses, wineries, townships and lakes that make the Hill Country Lake and Wine Region one of the most cherished areas to live in Texas.
Horseshoe Bay is set on the shores of Lake LBJ - a 7,000 surface acre constant-level lake full of pure Texas Hill Country water. The town is anchored by the Conde Nast Award winning Horseshoe Bay Resort that features three Robert Trent Jones Sr. golf courses, the Summit Rock golf course, a full service spa and marina, multiple dining outlets, numerous pools, the waterfront Yacht Club and a variety of amenities.

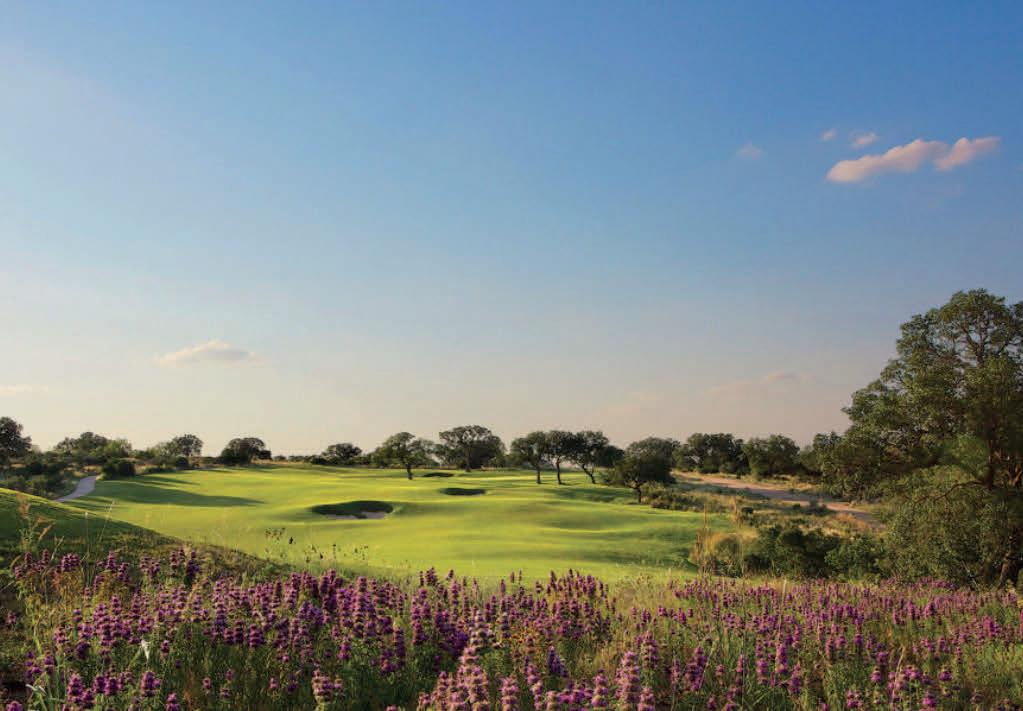
Horseshoe Bay Residents have access to resort amenities through the Club at Horseshoe Bay Resort. The Club features an active programming schedule where friendships are formed and memories are made that last a lifetime.
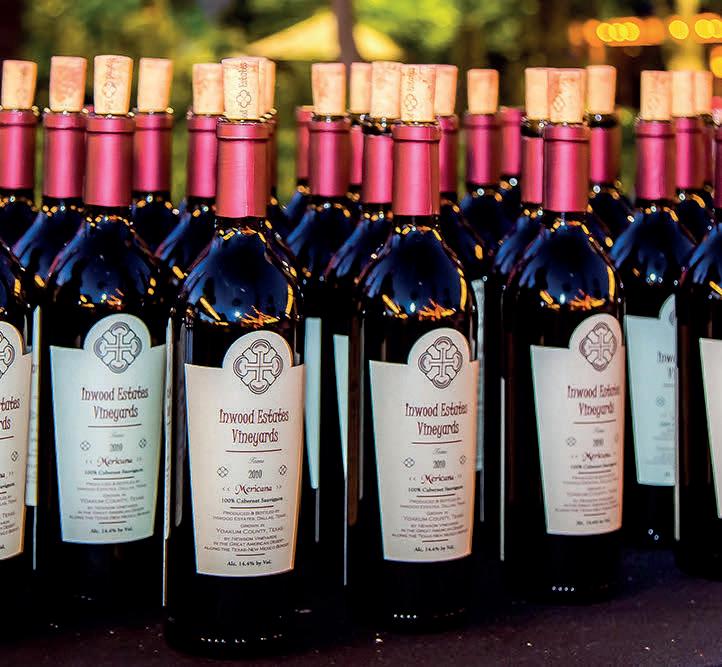

New Homes From Hancock Homes Austin TX and Texas Hill Country Custom Home Builders and Remodelers
We are Texas Hill Country Home Builders. Welcome to Hancock Homes! We are a custom home building company designing and building exceptional single family homes in the Texas Hill Country and around the greater Austin area. Austin is one of America’s fastest growing cities, home to a growing number of tech firms and well known for its live music scene.
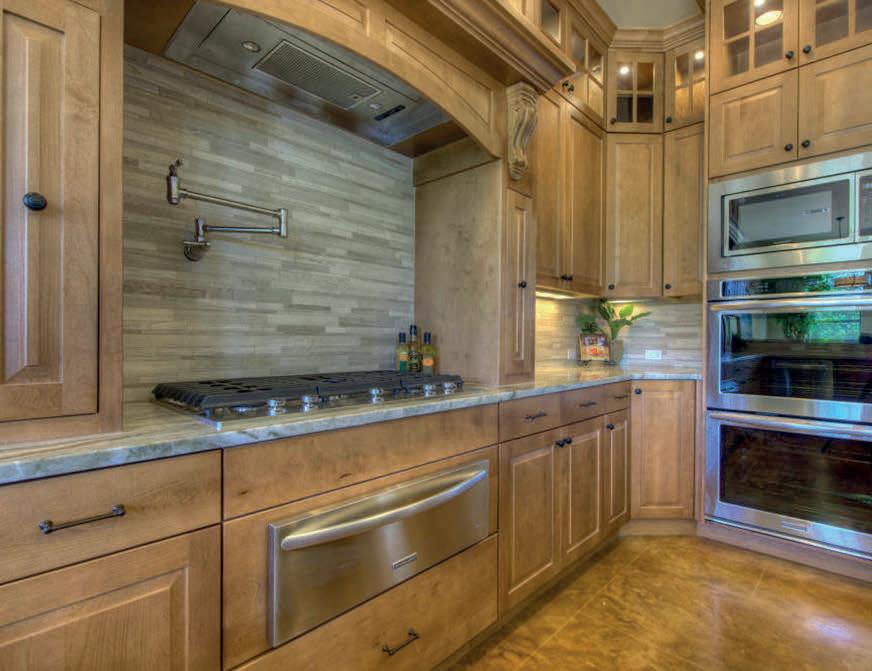
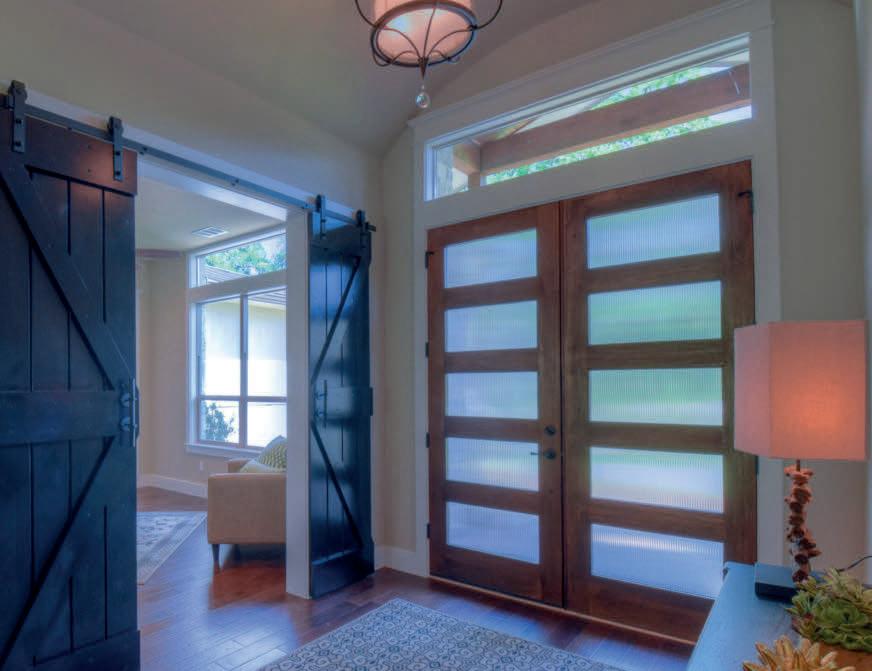
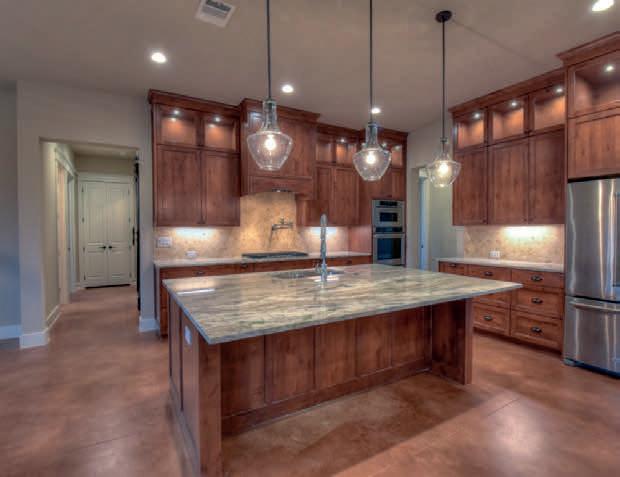


If you’re looking to relocate to the Austin area and would like help in finding the ideal location to build your new home, contact us today. If you’re ready to build your dream home in Horseshoe Bay, Burnet, Spicewood, on Lake Travis or in or any of the popular communities in the Texas Hill Country, we would love to talk with you. Thanks for visiting our website and we hope to hear from you soon.

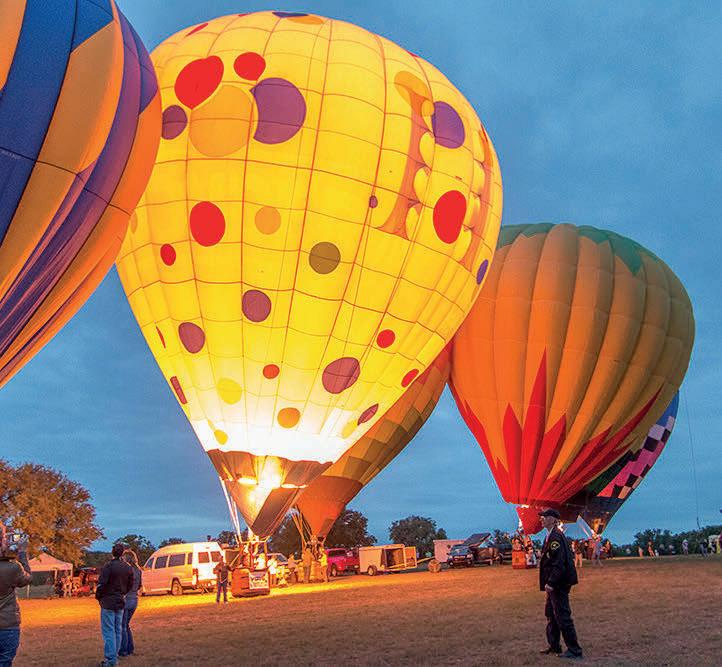
Hancock Homes, LLC. 7407 West FM 2147, Horseshoe Bay, TX 78657 512.913.8786 karlhanc@yahoo.com
STUNNING HOME
Modern Architecture
This stunning 1960’s, Jack Stehling designed home, maintains the integrity of the era’s mid century modern architectural style while boasting all the modern amenities you desire! Step inside and be transported to a bygone era of clean lines, and floor to ceiling windows that invite the outside in. The spacious living room with its rock fireplace provides the perfect space to entertain guests. Outside the beautifully landscaped yard features a private swimming pool on a corner lot. Don’t miss this opportunity to own a piece of history with this timeless architectural masterpiece! Active STR.
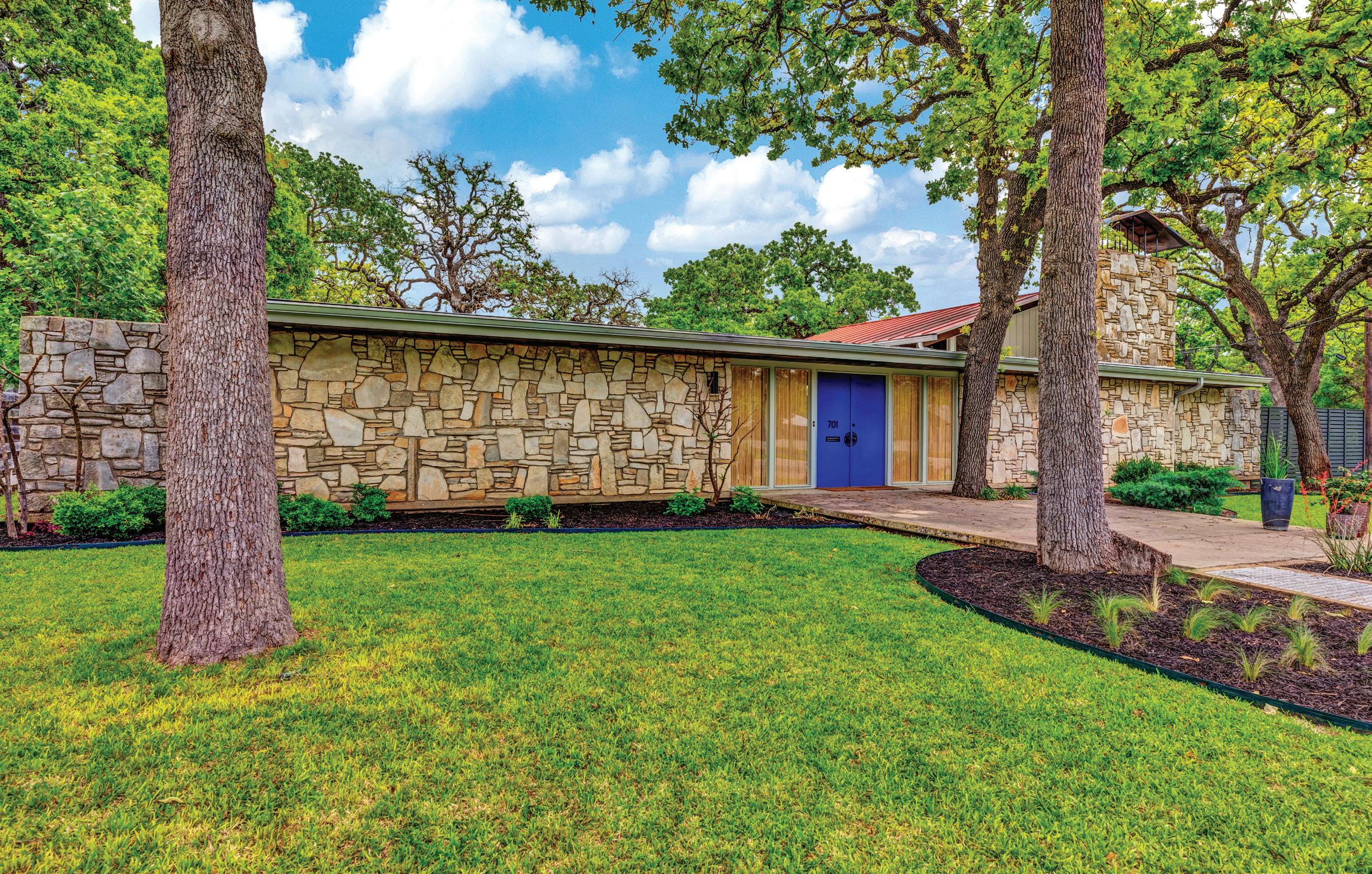
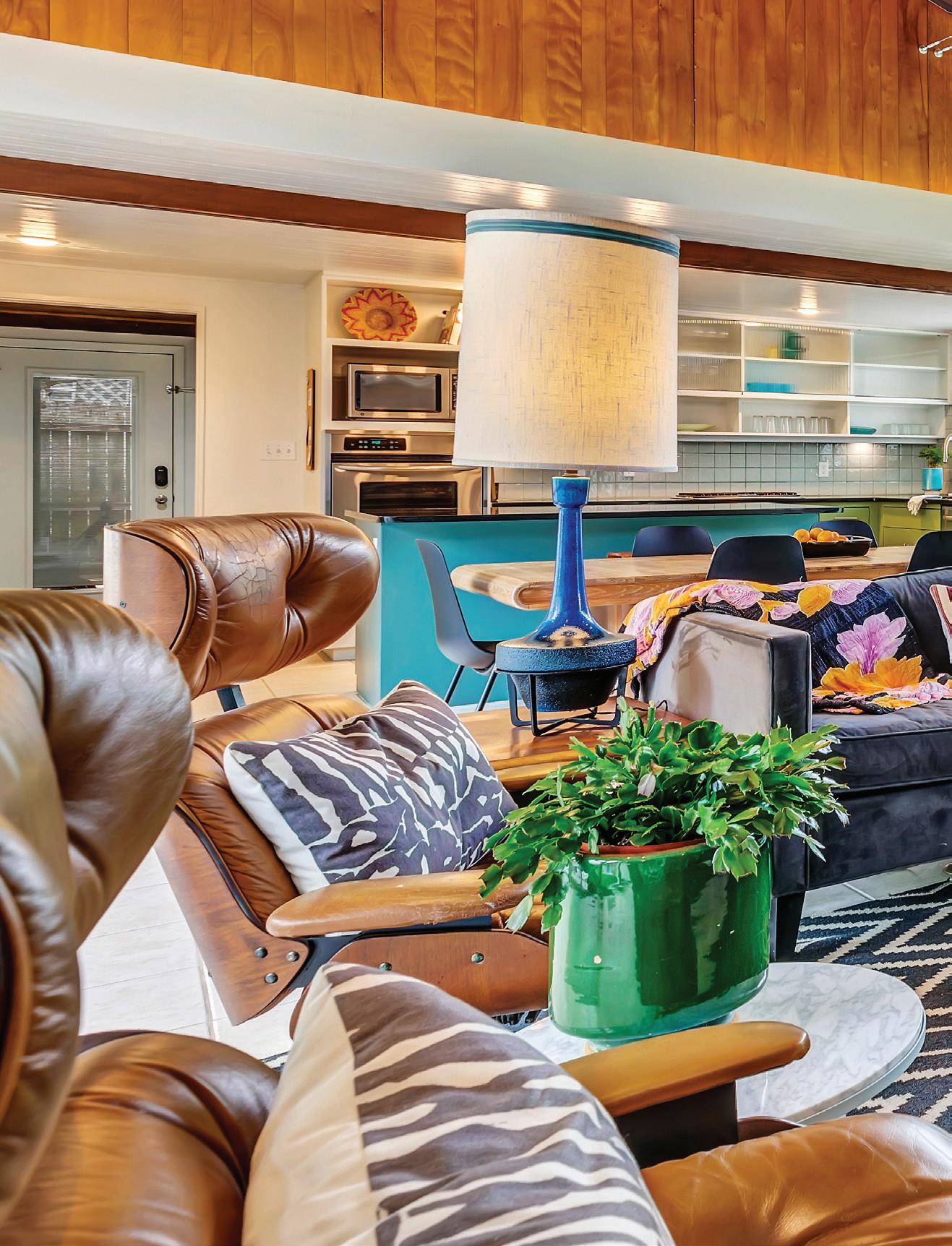 3 BEDS | 2.5 BATHS | 2,403 SQFT | $1,475,000
3 BEDS | 2.5 BATHS | 2,403 SQFT | $1,475,000
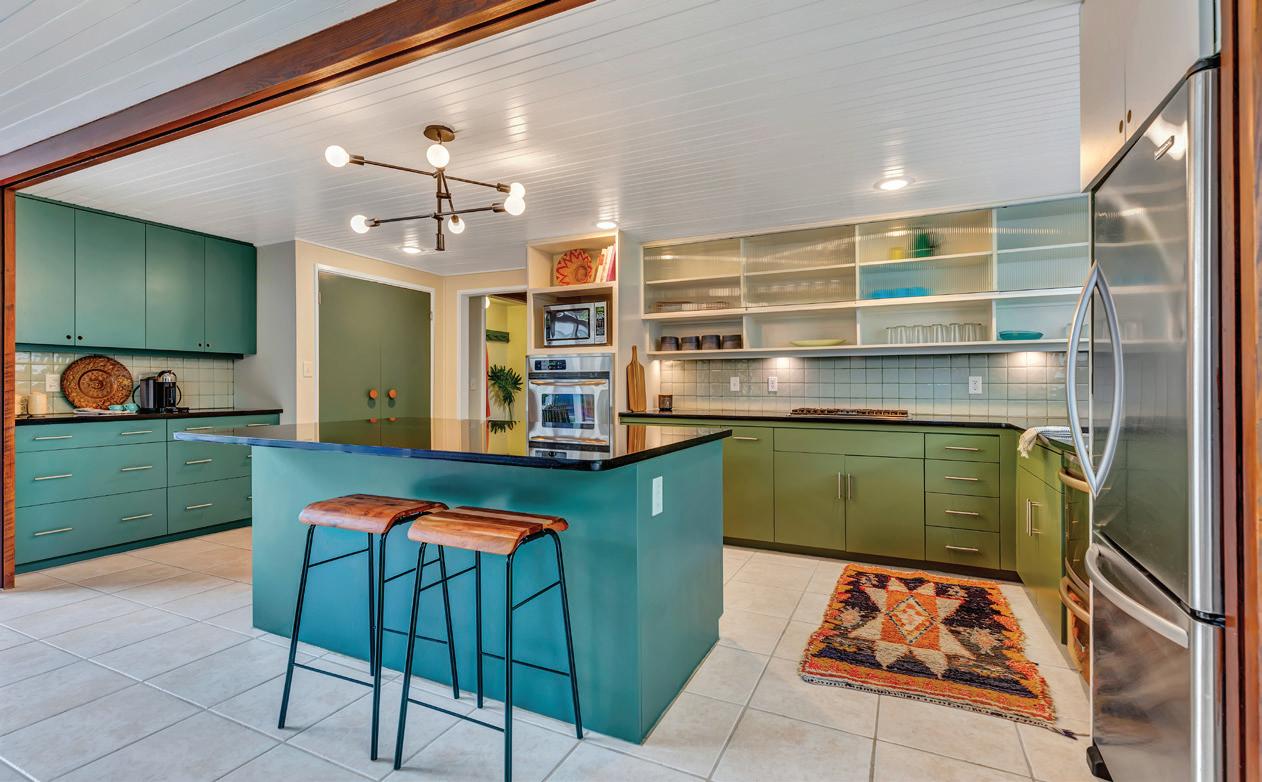
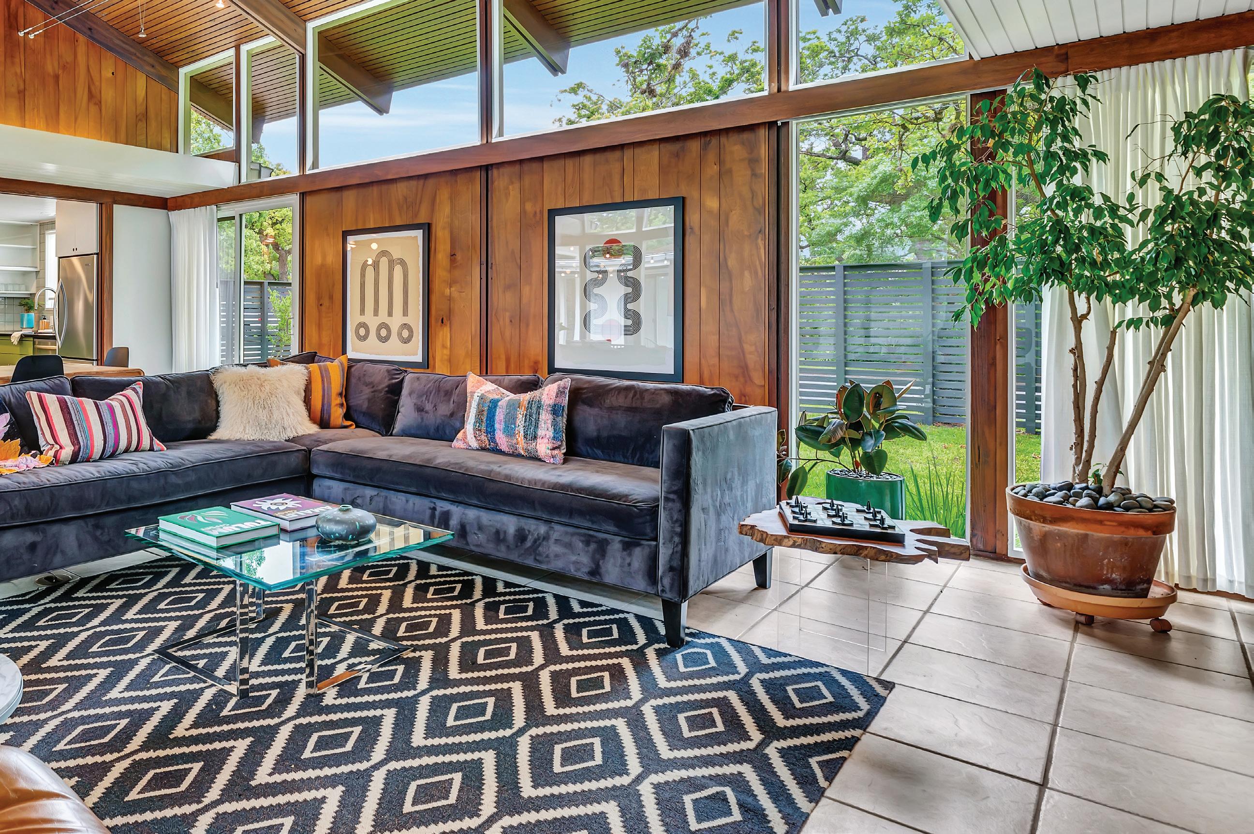
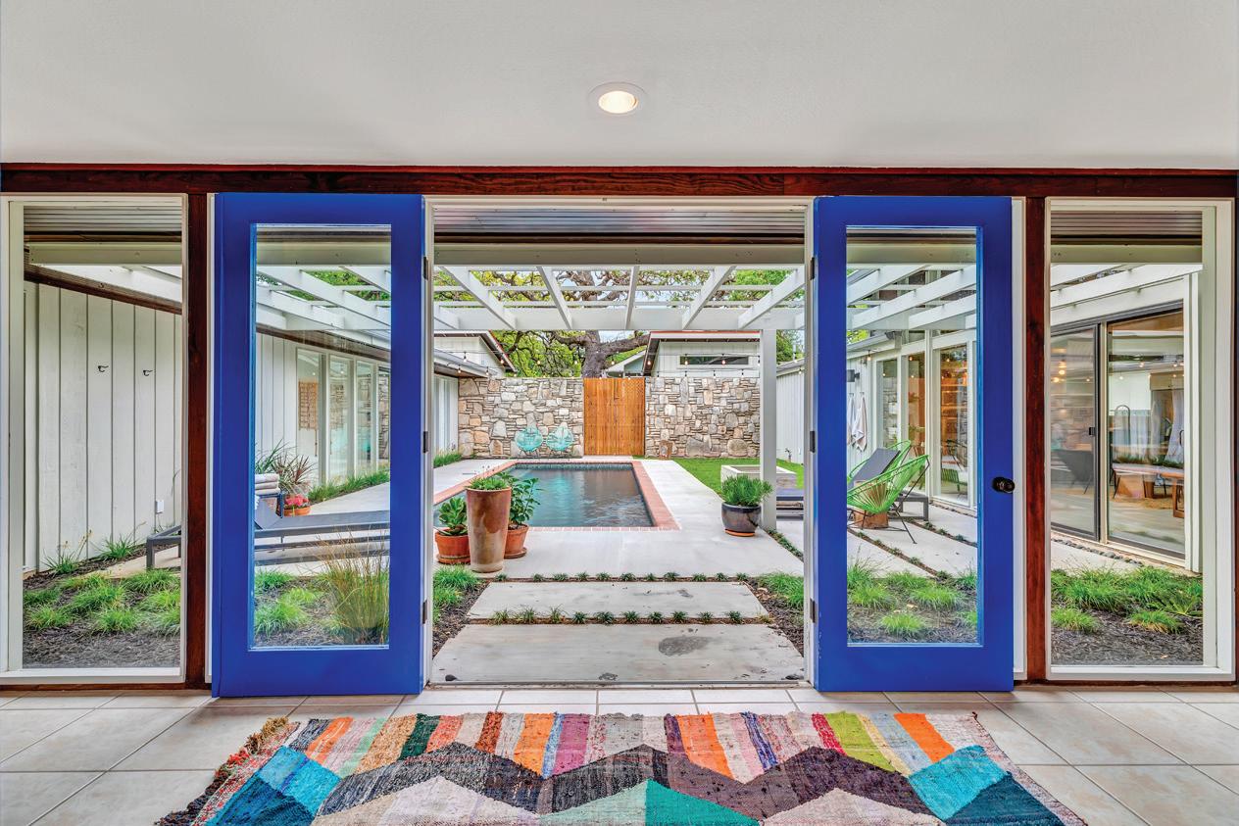
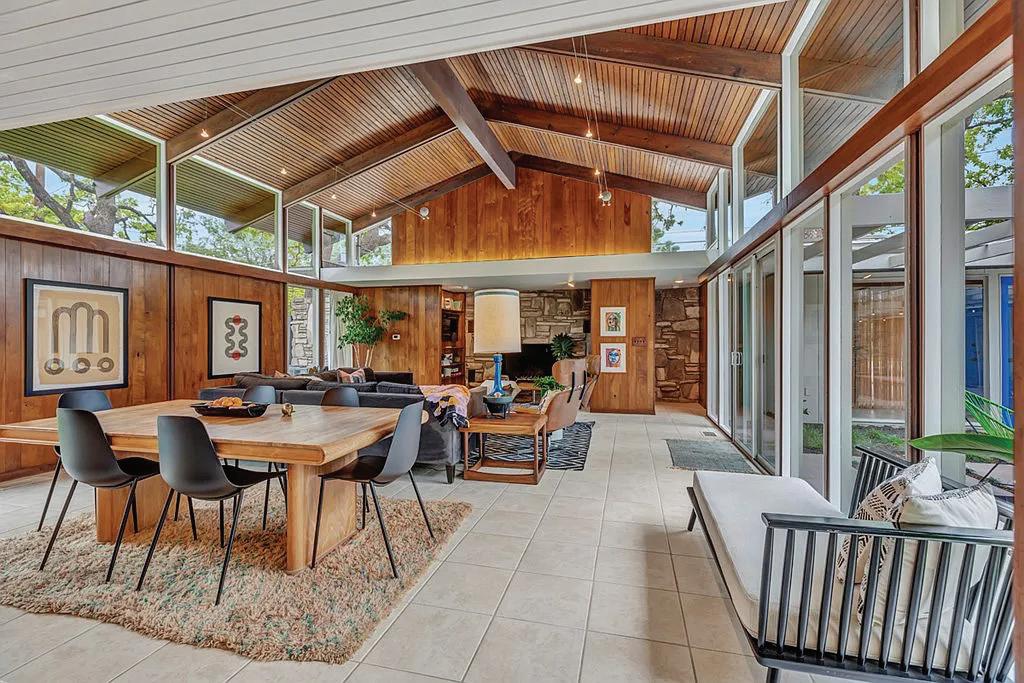


701 N Milam Street, Fredericksburg, TX 78624 REBEKAH SAUER 830-456-6910 rebekah@REadvisoryteam.com www.readvisoryteam.com REALTOR®
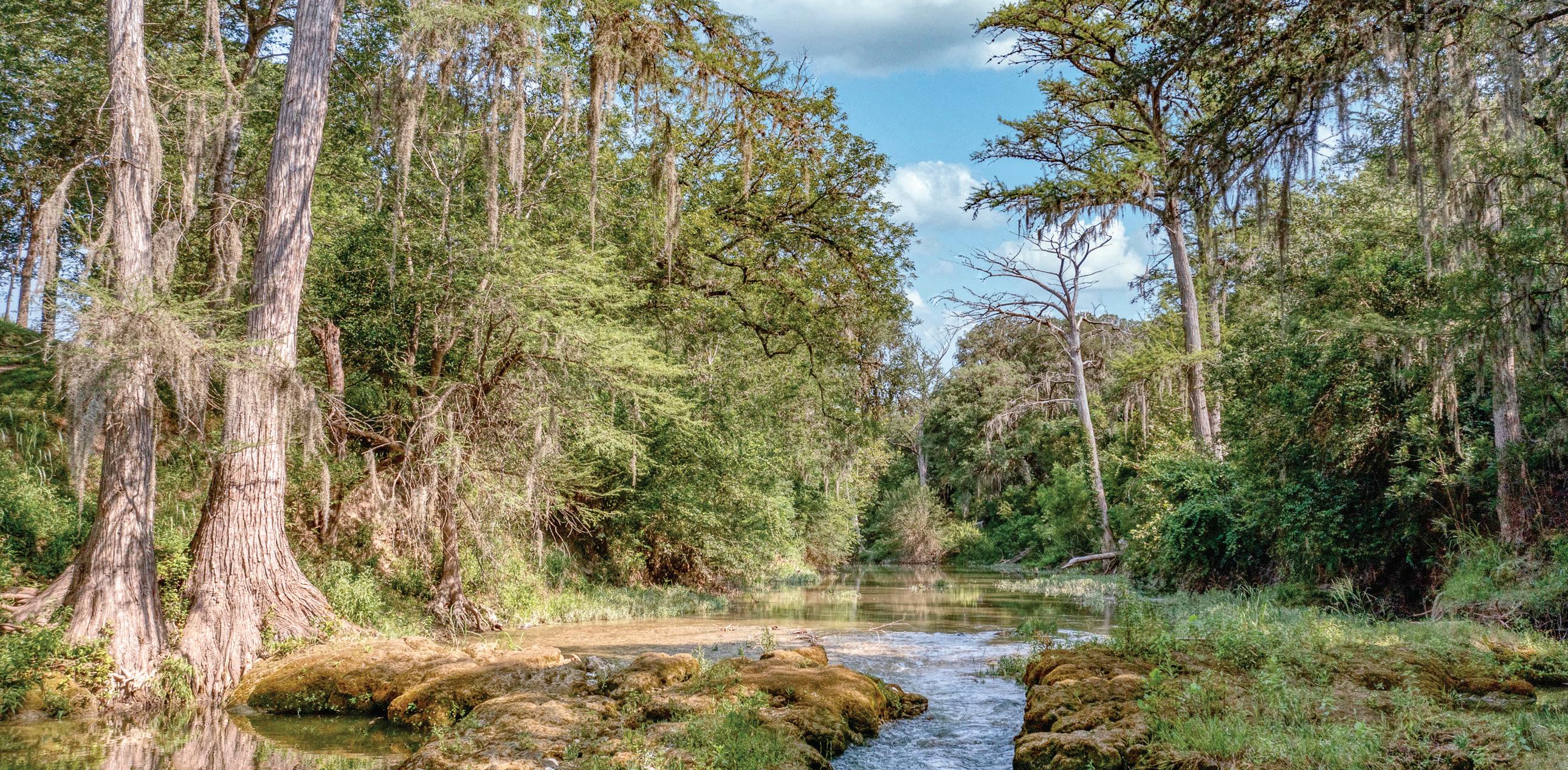

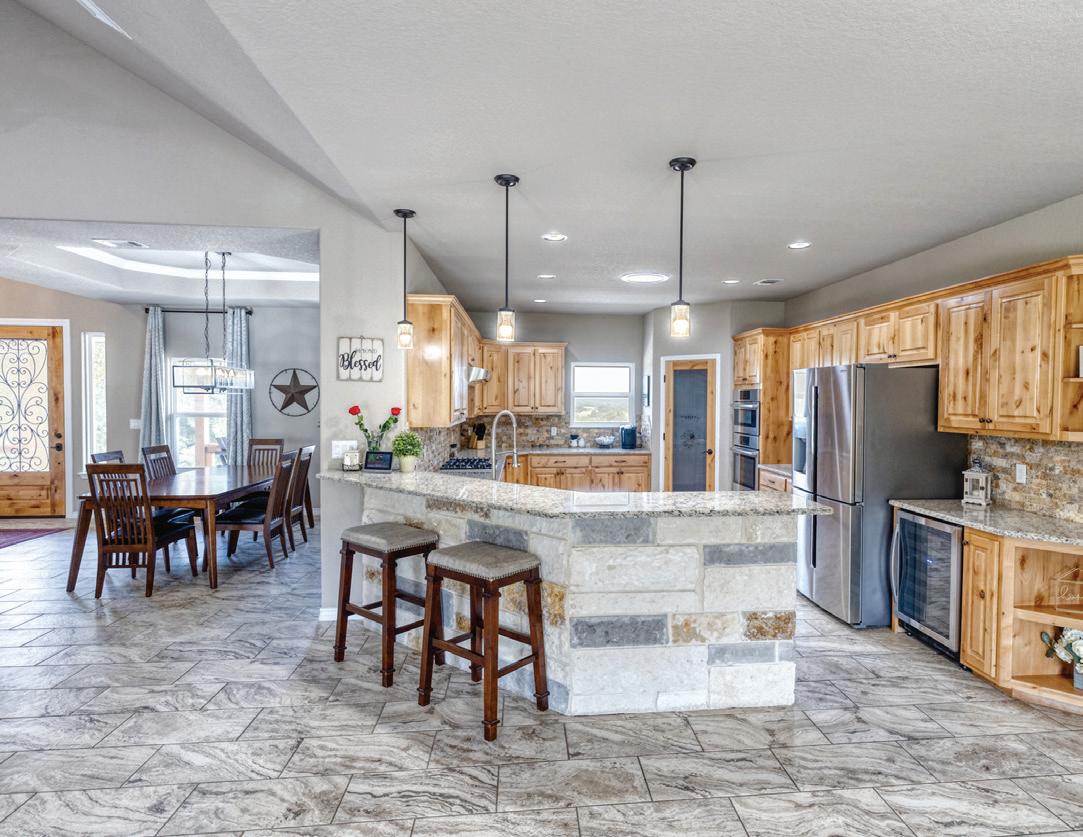
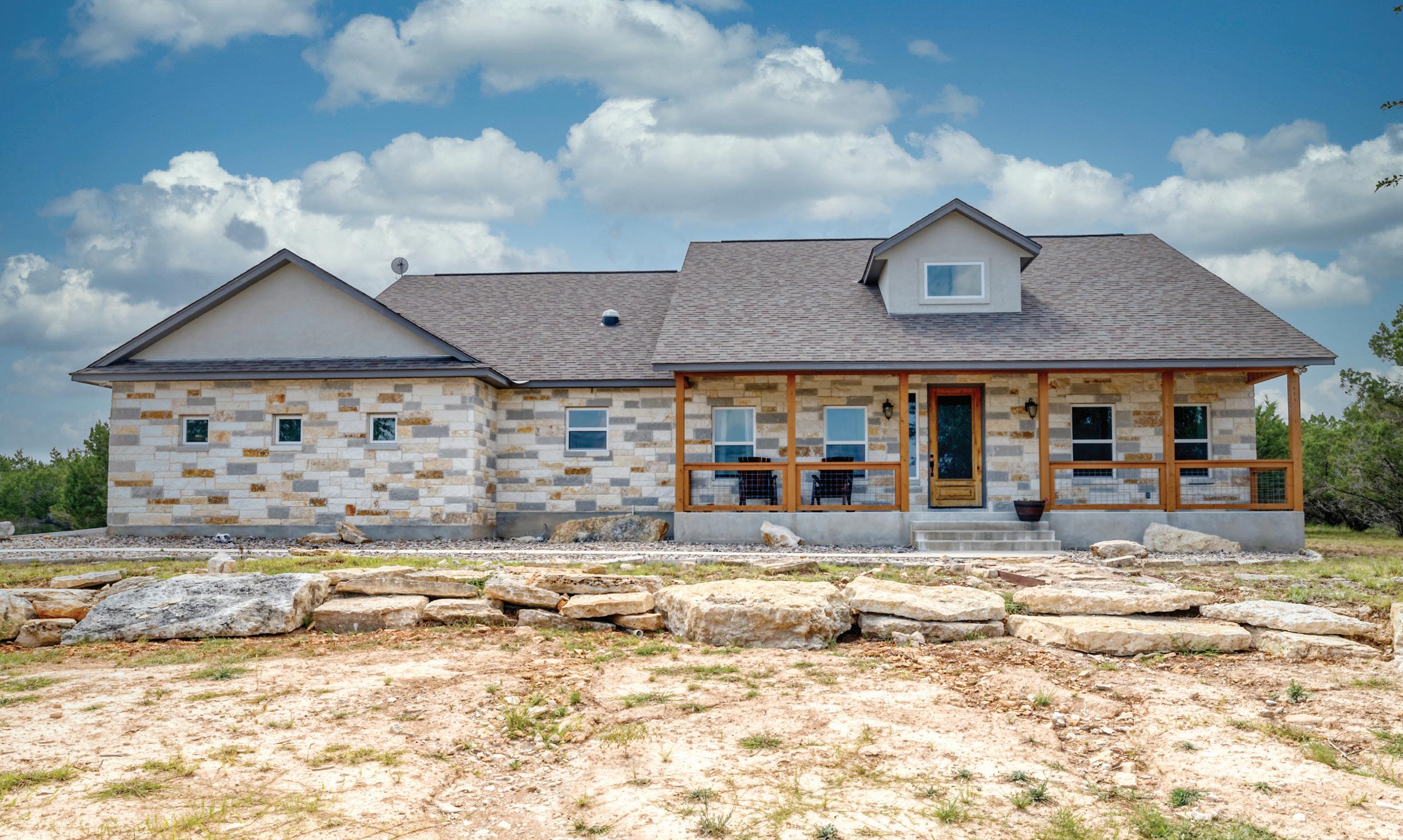

222 HAGER RIDGE, BANDERA, TX 78003 LARY HAYES REALTOR® 830.542.2408 larry@hayeshousingsolutions.com www.hayeshousingsolutions.com 4 BEDS | 3 BATHS | 2,805 SQFT | $819,000
Enjoy beautiful hill country sunsets on the front porch of this high-quality custom-built home. Built in 2016, all building materials were picked by the owners with quality and longevity in mind. You won’t find any prefab, spec-house material anywhere in this home. The kitchen features a robust amount of granite counter space paired with solid knotty alder custom cabinets, complete with turn-abouts, pots/pans drawers, high quality Bosch appliances that include a double oven with convection/microwave option, a propane stovetop, and ultra-quiet dishwasher. The living area features a big open concept and tile floors run throughout the entire house. The Bridlegate Ranch neighborhood features gated entry, 2 amenity centers with pools and tennis courts, a private park on the Medina River with a driving range, disc golf, baseball field, soccer field, and volleyball court. There is also a community workout center, horse arena, and horse trails. All of this included for only $660 per YEAR in property owner association dues. Enjoy the feeling of country living without having to travel too far to reach everyday necessities.


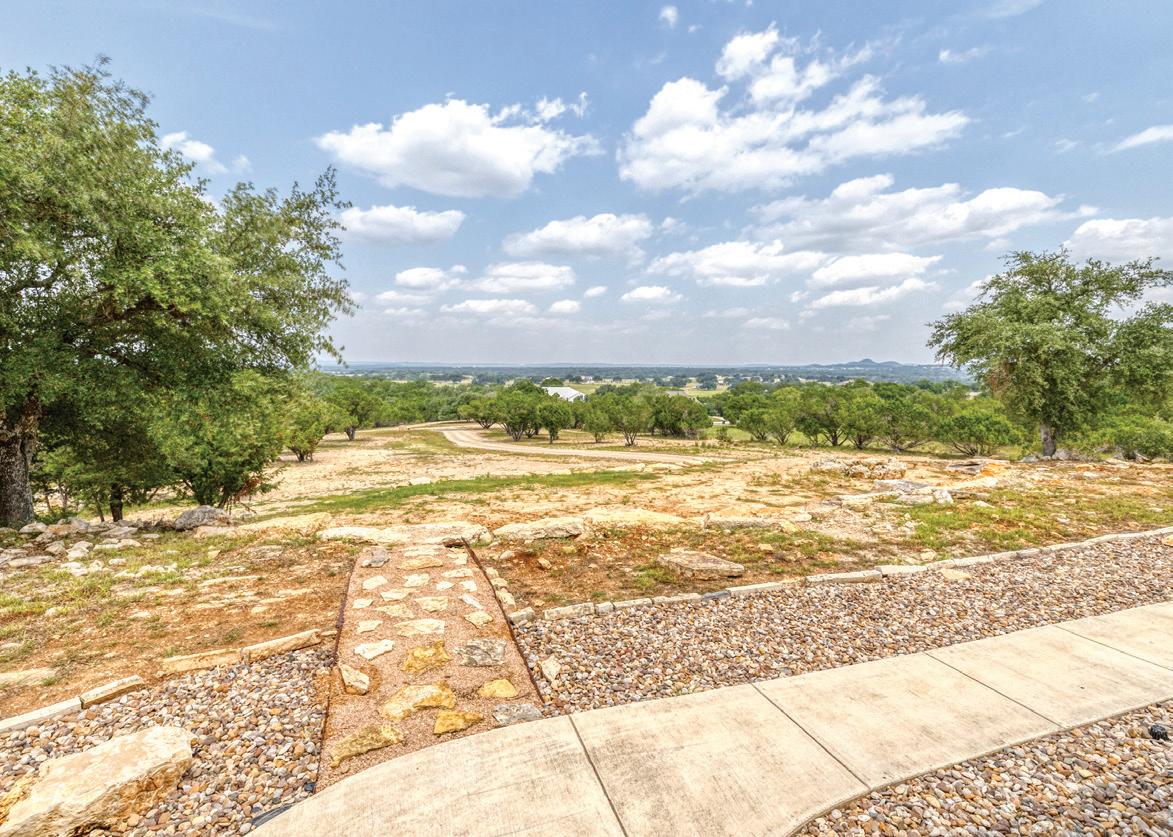

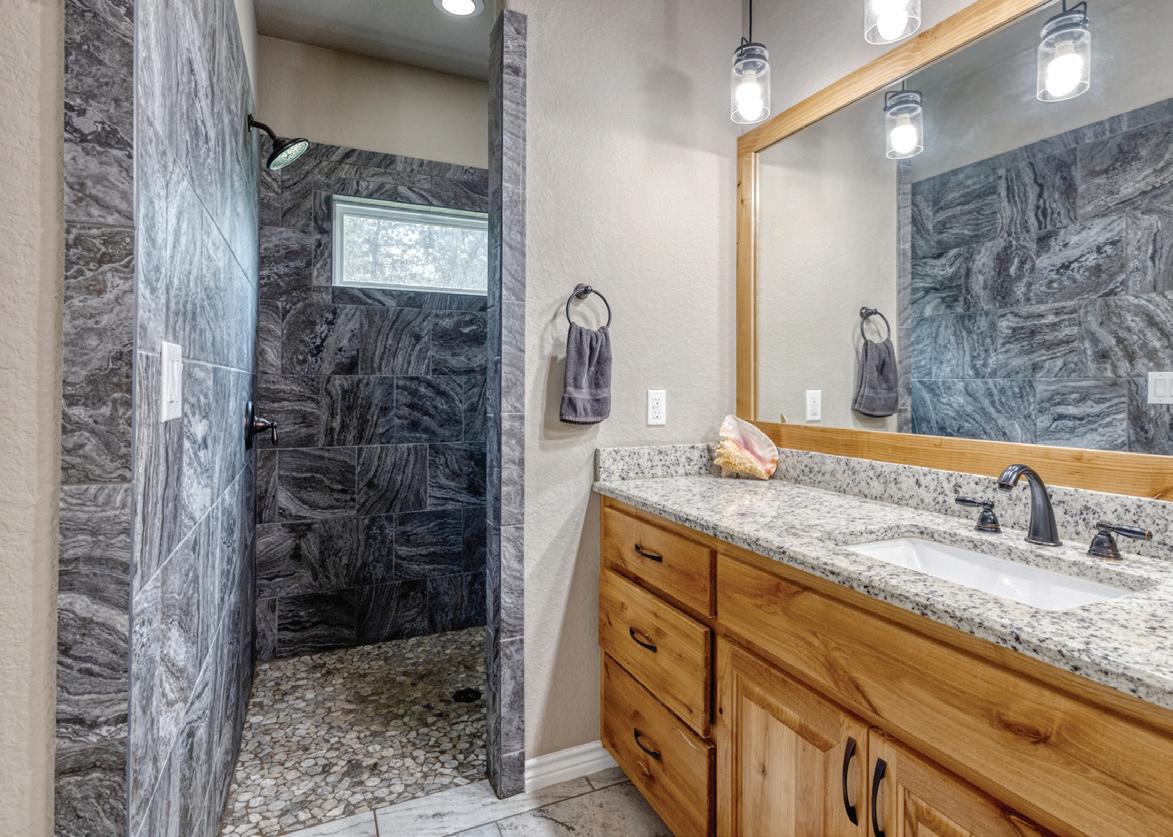
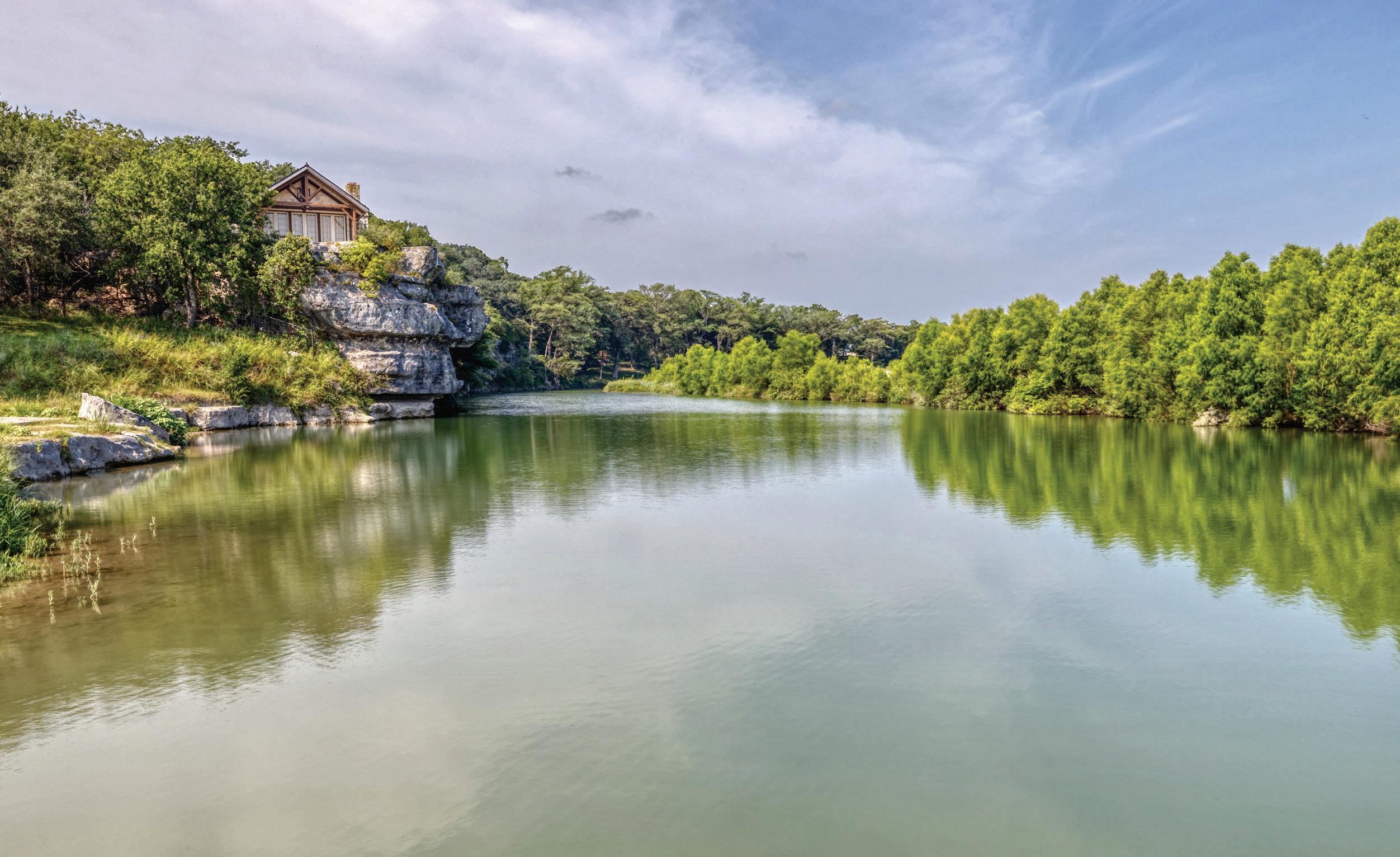
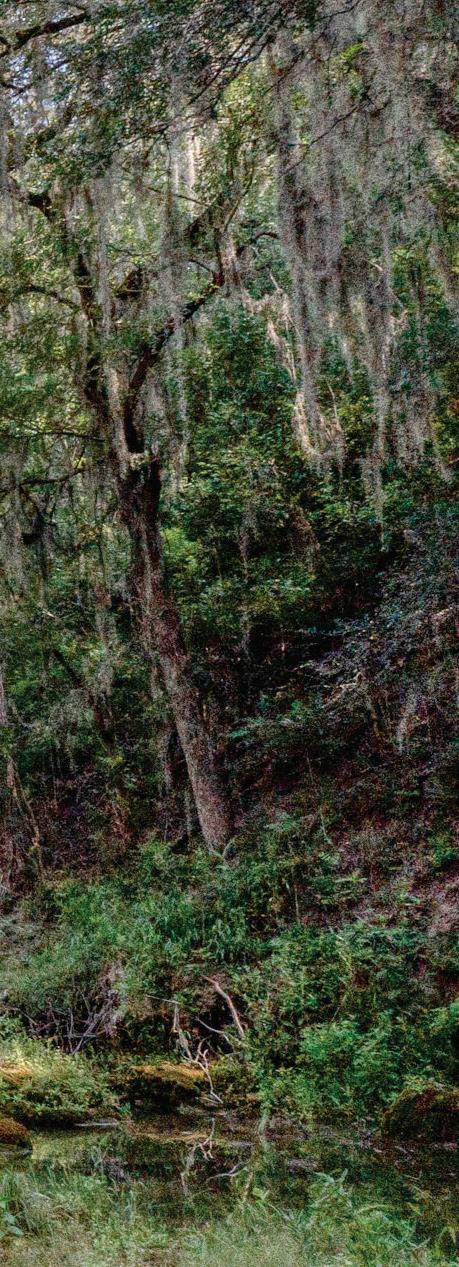
REALTOR®
LARY HAYES
830.542.2408
larry@hayeshousingsolutions.com www.hayeshousingsolutions.com

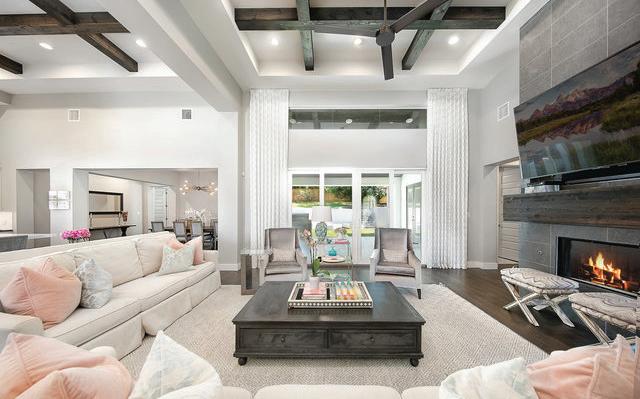
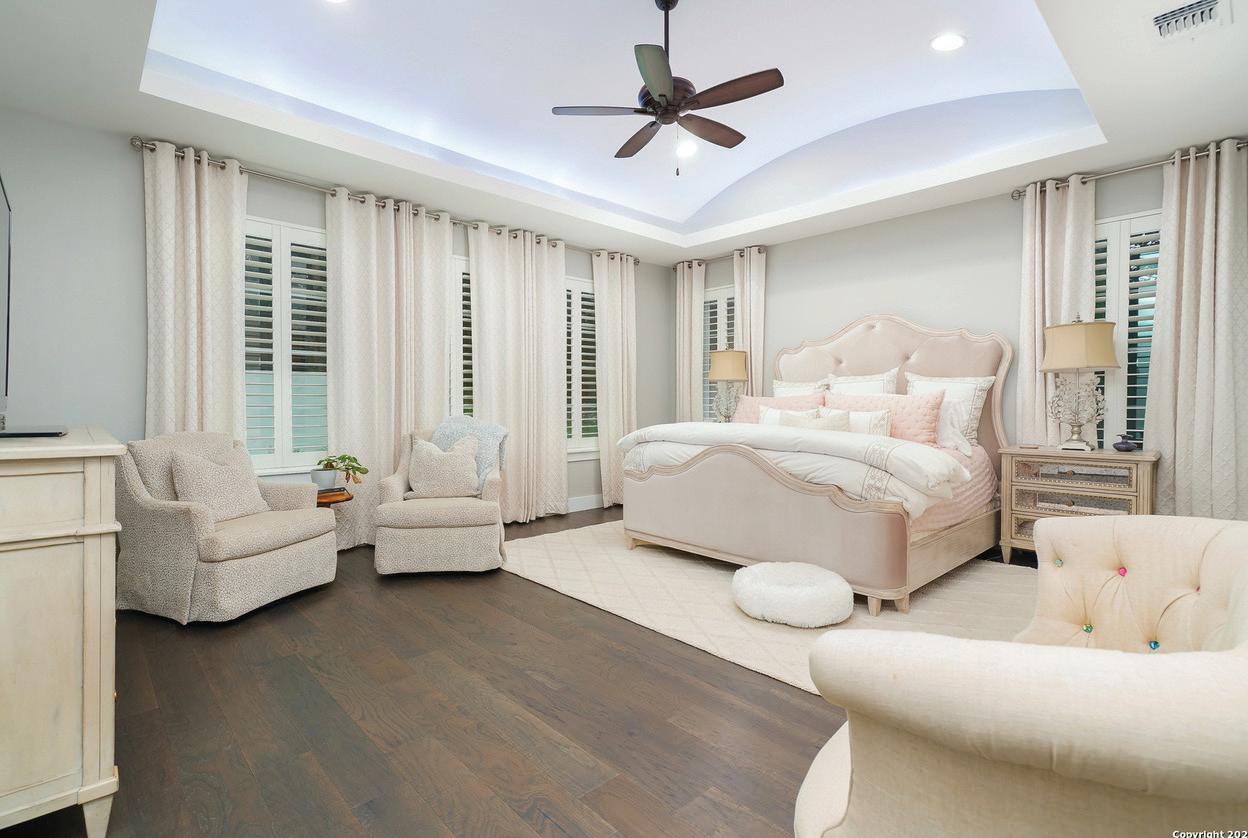


This luxurious home is sure to impress!
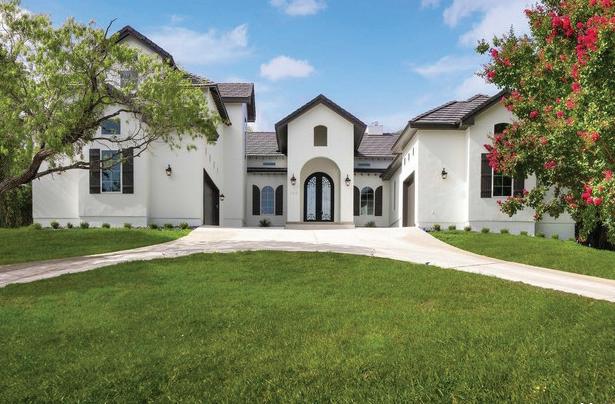
720 ELIZABETH ROAD, TERRELL HILLS, TX 78209

$1,900,000
Located on one of the most beautiful streets in Terrell Hills! The Open floor plan lives as a single story except for a bonus room upstairs, Great for a Game room, Media room or kids play area with a dedicated half bath. This fantastic 2018 built Terrell Hills residence offers true luxury and elevated details. Stunning features include custom window coverings, designer light fixtures, a soothing color palette, and wide-plank hardwood floors. The kitchen provides gourmet quartz countertops for the home chef, with custom cabinetry, gas range with custom vent hood, subway tile backsplash, pot filler, farmhouse sink, and expansive island with casual bar seating. This space flows seamlessly into the great room with stunning gas fireplace and sliding glass doors opening to the covered back patio. Spread across almost half an acre, this listing also has a private study with coffered ceiling and built in bookshelves, four bedrooms (all downstairs), four and two-half baths, three car garage, a circular drive, and a great back yard with ample space to add a pool. Sample of pool drawings for this backyard included in the pictures. Highly sought after Alamo Heights Schools!

210.639.2333 mcgheet@kw.com
Tracy McGhee REALTOR®
4 BEDS | 5 BATHS | 4,407 SQ FT
|
UNLIMITED LUXURY, LIMITED AVAILABILITY
Luxury high-rise living offers 24-hour concierge, valet, fitness center, yoga room, resort-style pool with spa, cabana and fire pit and 3 dog parks. Your exclusive new lifestyle awaits.
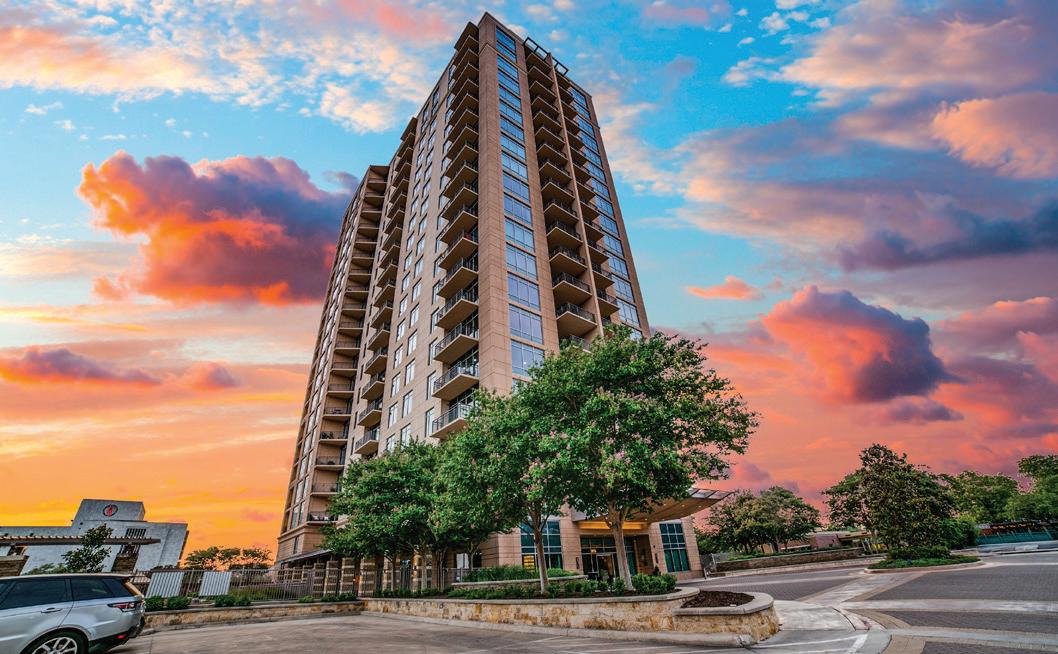
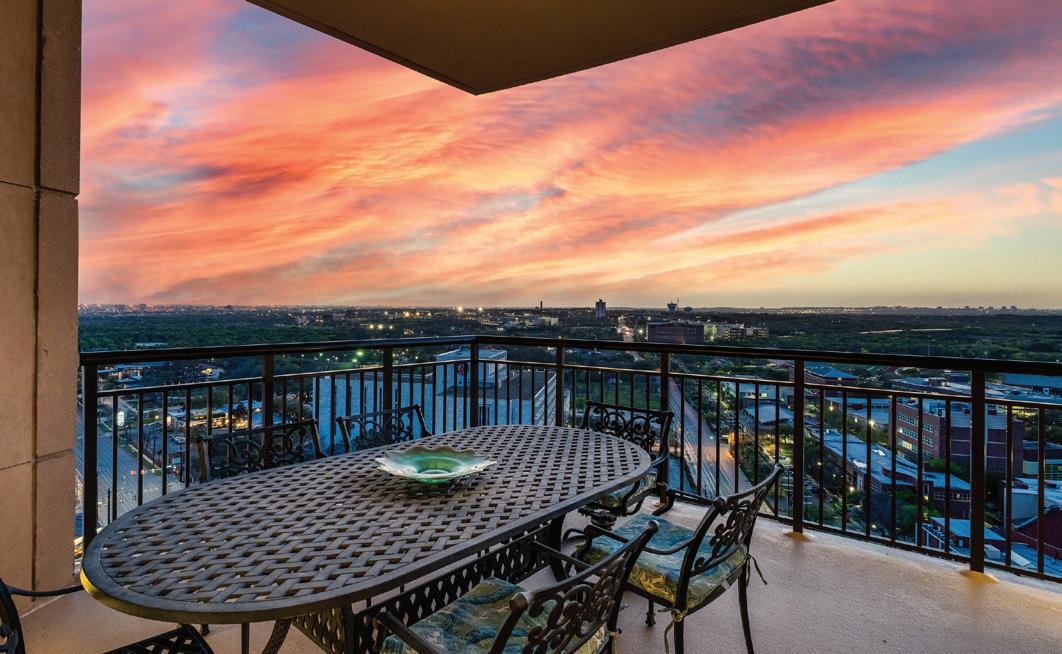
FEATURED LISTINGS
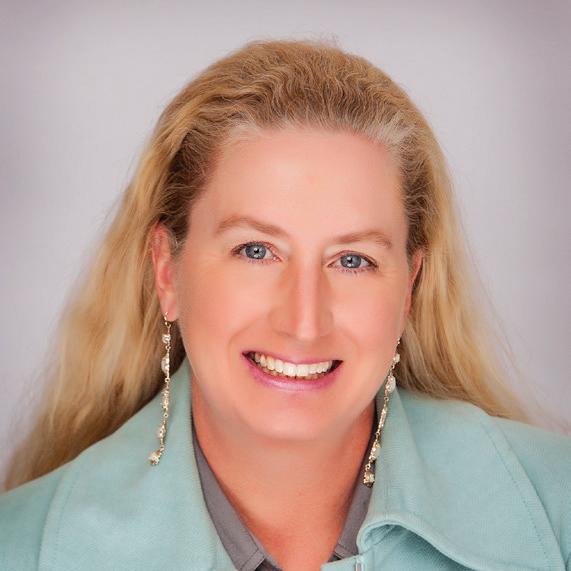
4242 BROADWAY #804
3 BEDROOMS + STUDY | 4 BATHS | 4,175± SQ. FT. Offered at $2,299,000
4242 BROADWAY #1405
2 BEDROOMS | 2.5 BATHS | 1,601± SQ. FT. Offered at $895,000
4242 BROADWAY #1601
2 BEDROOMS | 2.5 BATHS | 2,366± SQ. FT. Offered at $1,269,000
4242 BROADWAY #1802
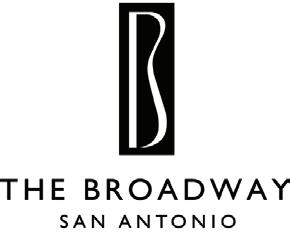
2 BEDROOMS | 2.5 BATHS | 3,248± SQ. FT. Offered at $2,150,000
4242 BROADWAY #1904
2 BEDROOMS | 1.5 BATHS | 1,995± SQ. FT. Offered at $1,350,000

4242 BROADWAY #2001
3 BEDROOMS + STUDY | 3.5 BATHS | 5,839± SQ. FT. Price Available Upon Request
C 210.215.1212 I nnewell@phyllisbrowning.com
6061 Broadway I San Antonio, Texas 78209 PHYLLISBROWNING.COM
NATALEE NEWELL REALTOR®
46
San Antonio Sustainability Award Winning Builder. Customizable, sustainable private sought after locations. Green Living | Green Certified Build | San Antonio Green
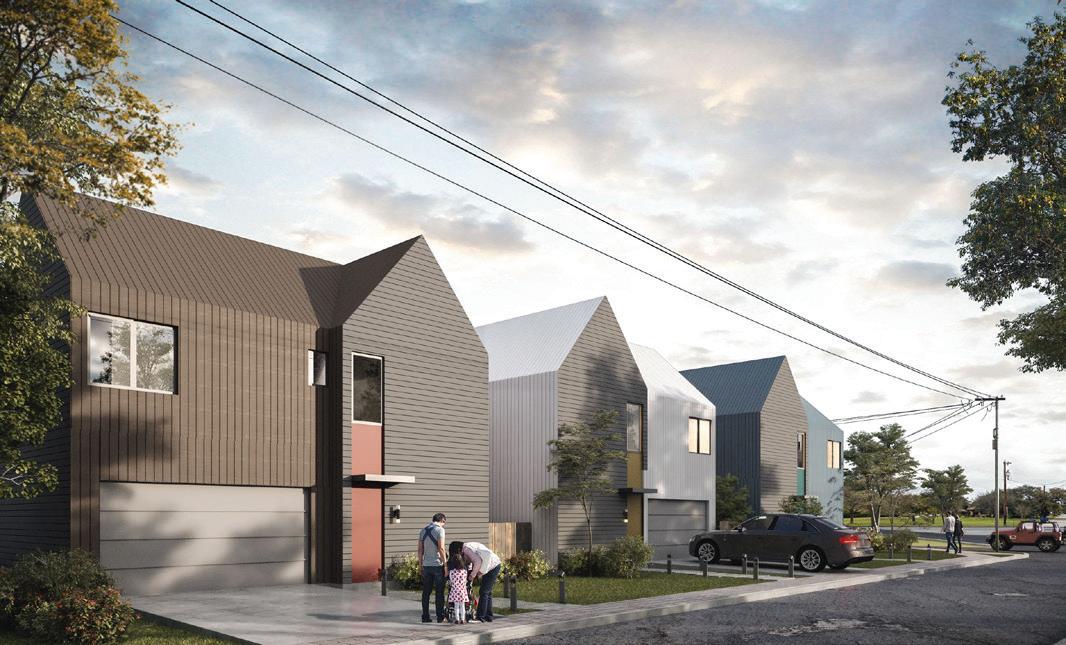
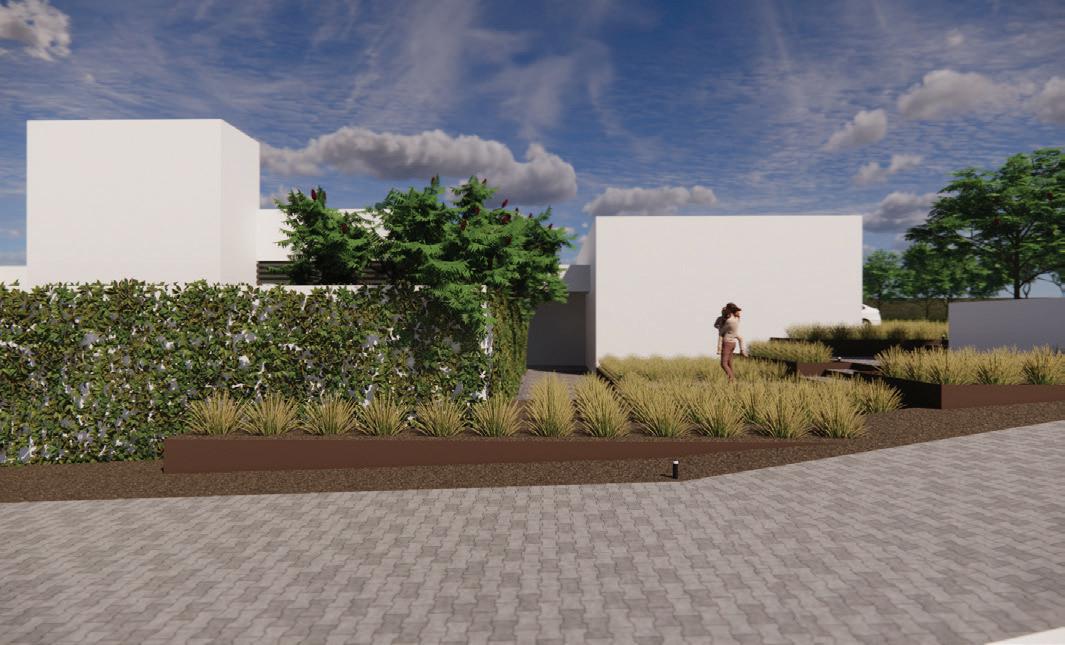
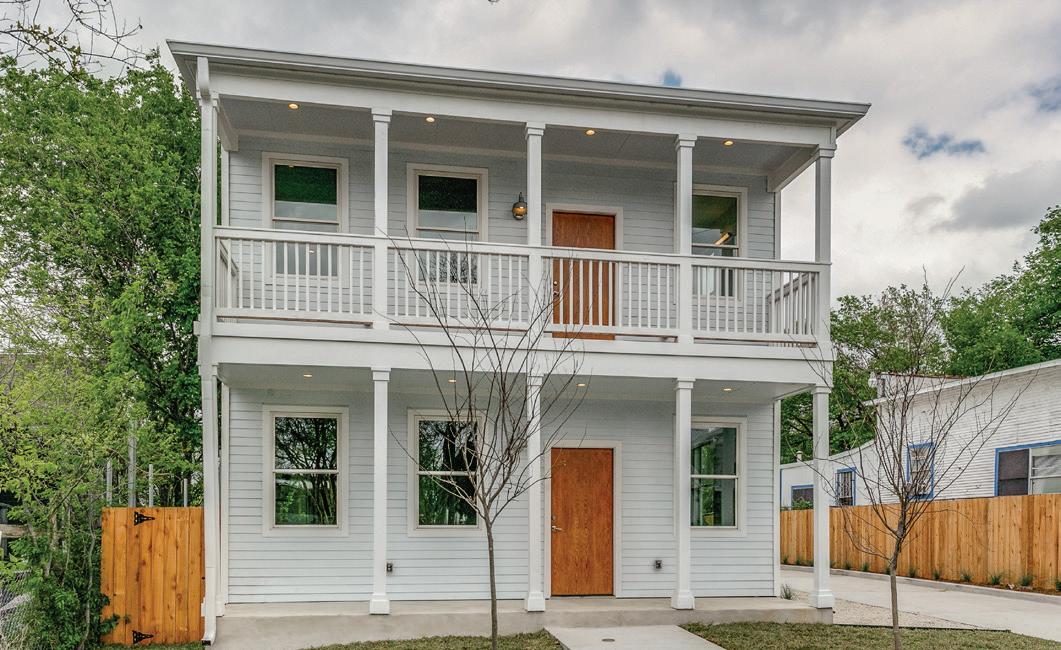
FEATURED LISTINGS
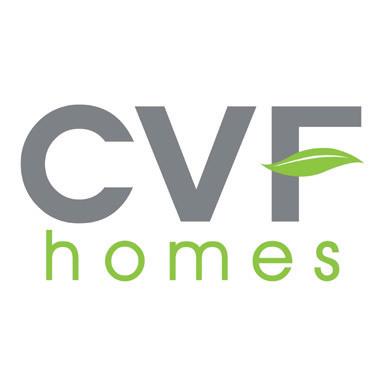
8222 COUNTRY LANE COURT
LANE COURT
8218
LANE COURT
CARNAHAN
BEDROOMS | 2.5 BATHS | 2,156± SQ. FT. | 0.08± ACRE Offered at $645,000
CATALPA
BEDROOMS | 2.5 BATHS | 2,178± SQ. FT. | 0.15± ACRE Offered at $695,000
HAYS
BEDROOMS | 2.5 BATHS | 1,624± SQ. FT. | 0.04± ACRE Offered at $489,900
115
3
215
3
415
STREET #1 3
BEDROOMS | 4.5± BATHS | 3,795± SQ. FT. | 0.32± ACRE Offered at $1,475,000
COUNTRY
4± BEDROOMS | 4.5± BATHS | 3,795± SQ. FT. | 0.32± ACRE Offered at $1,575,000
4±
8226
4± BEDROOMS | 4.5± BATHS | 3,795± SQ. FT. | 0.32± ACRE Offered at $1,375,000
COUNTRY
CERTIFIED GREEN NEW CONSTRUCTION
AUSTIN BOERNE FREDERICKSBURG NEW BRAUNFELS SAN ANTONIO
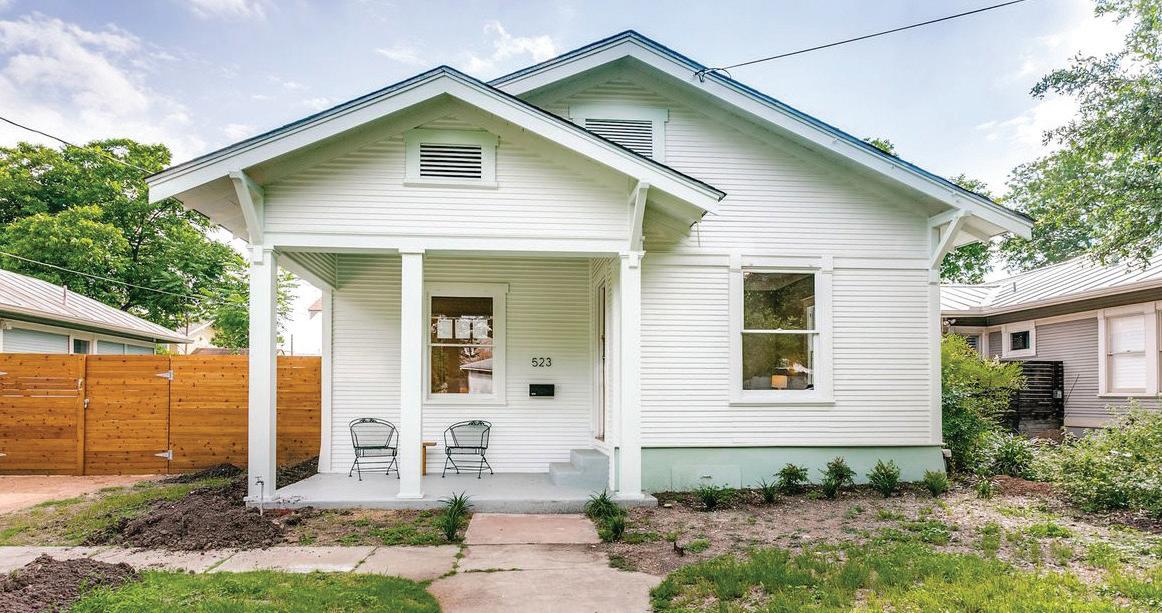
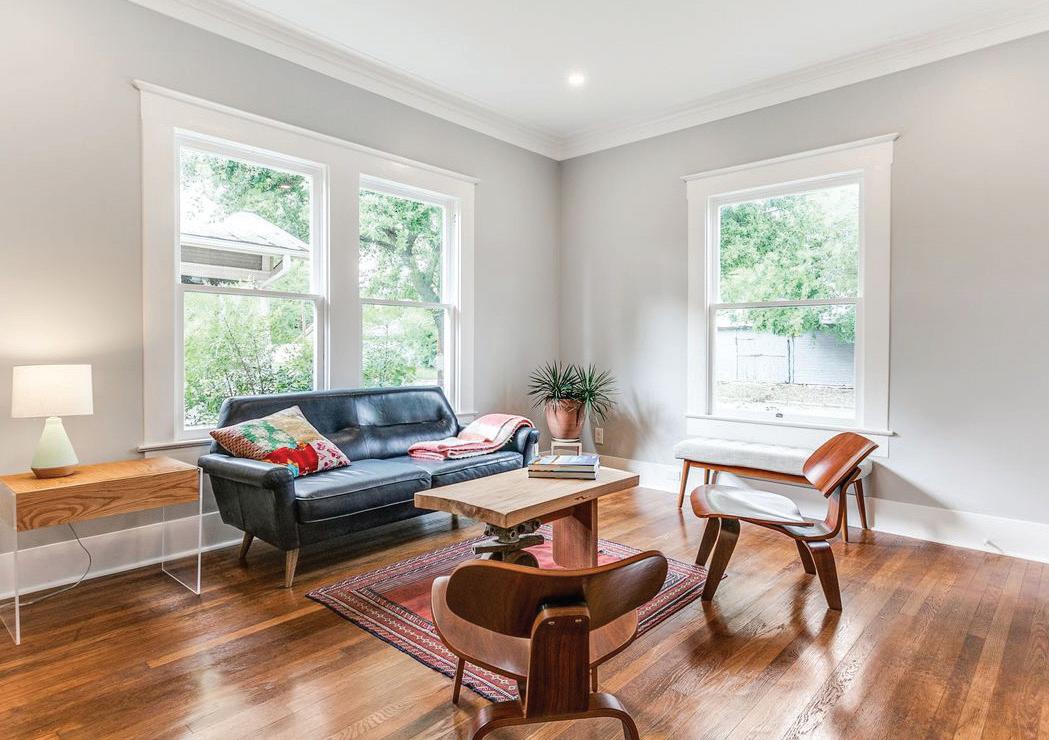
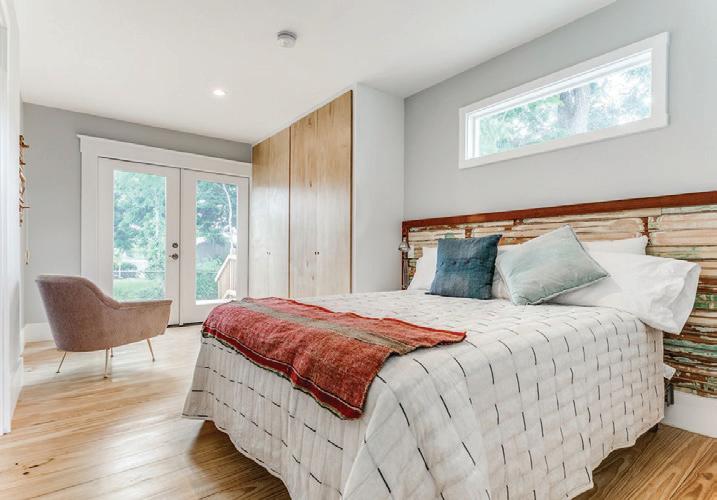
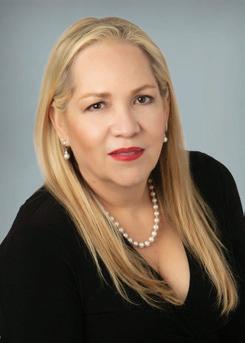
PROPERTY DETAILS 523 WICKES STREET | SAN ANTONIO, TX 78210 BEDROOMS SQUARE FT PRICE LOT SIZE BATHS 3 1,229± Price Available Upon Request 0.12± 2 MYLENE MENDEZ REALTOR® mmendez@phyllisbrowning.com 4372 N Loop 1604 West Ste 102 San Antonio, TX 78249 MOBILE (407) 733-0309 PHYLLISBROWNING.COM AUSTIN BOERNE FREDERICKSBURG NEW BRAUNFELS SAN ANTONIO FOR SALE 48
GORGEOUS FULLY FURNISHED TOWNHOME
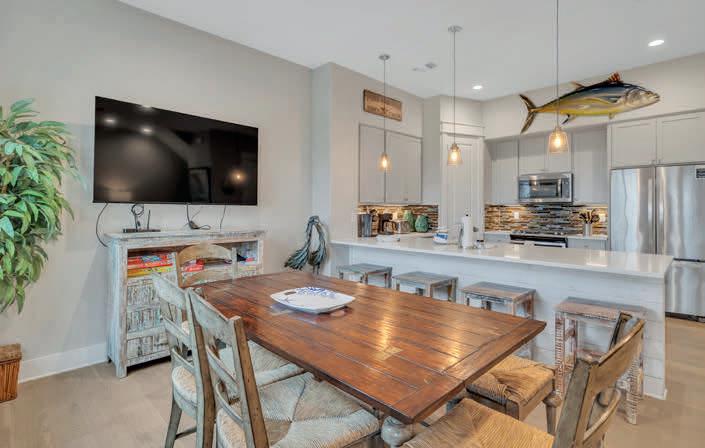
3 BEDS | 3.5 BATHS | 2,337 SQ FT


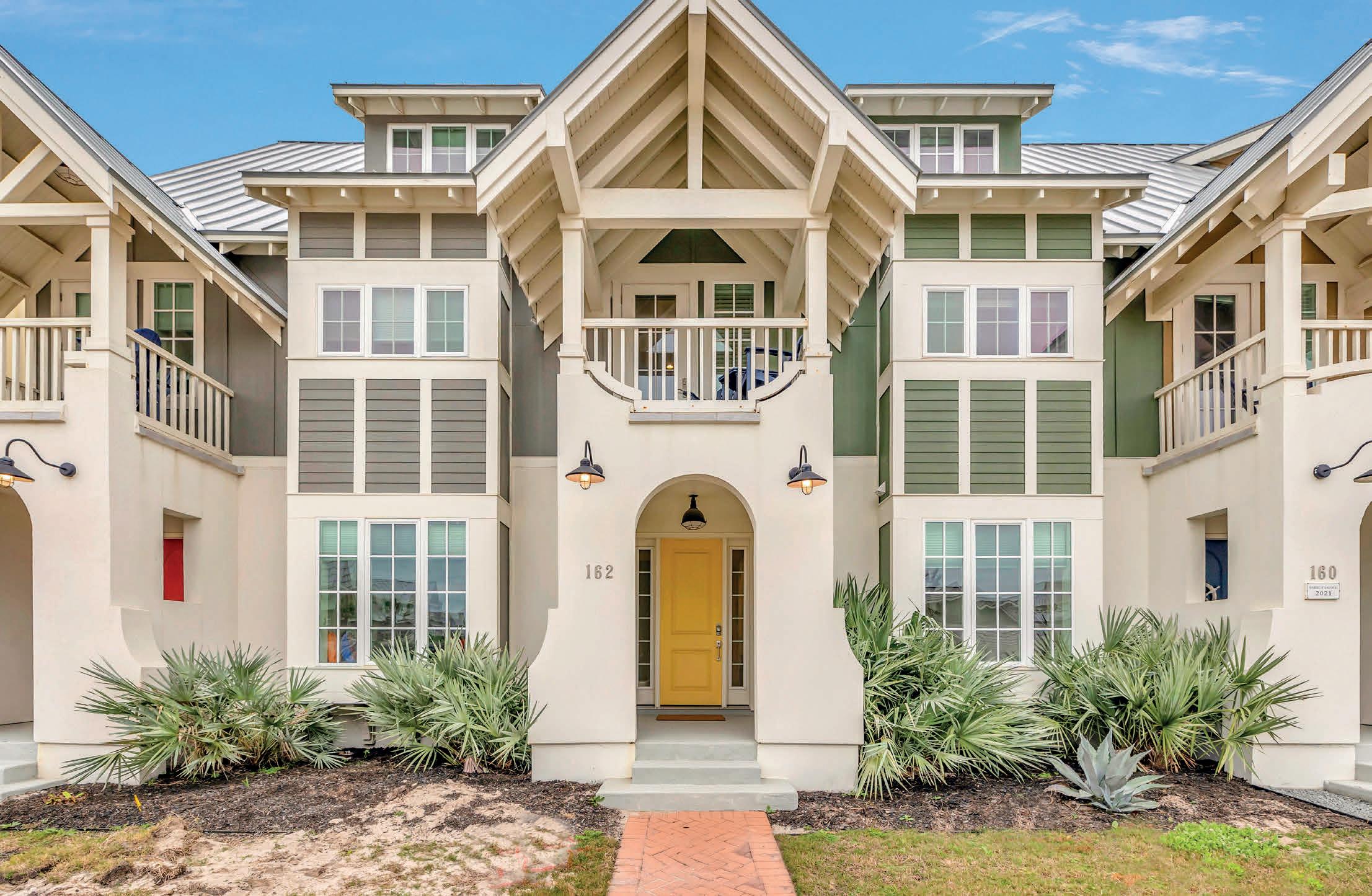
Offered at $1,295,000
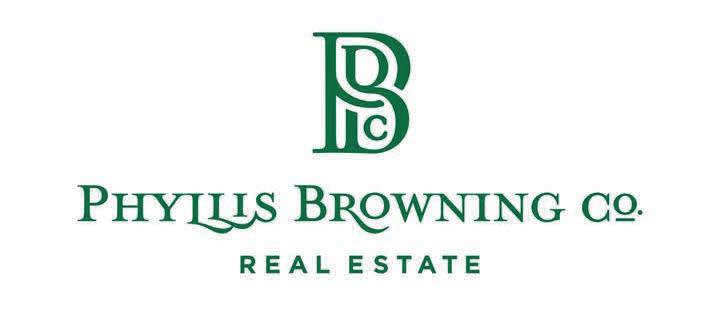
Fabulous fully furnished three story townhome in highly desirable Palmilla Beach Resort and Golf community, overlooking over the 9th hole in Port Aransas, Texas. This gorgeous 2337 sq ft townhome boasts three bedrooms with three and a half bathrooms, each beautifully decorated to enhance the relaxed beach vibe. Beautiful island kitchen with stainless steel appliances, Silestone countertops, imported glass tile mosaic backsplash, 4-burner gas cooktop, dishwasher, microwave and walk in pantry. Stunning kitchen overlooks living and dining room, perfect for entertaining a large crowd or enjoying a beautiful view off the adjoining balcony. Primary retreat enjoys a private balcony overlooking the 9th hole, spa like bath with private water closet and walk in closet. Spacious flex space bunk room located on the third floor perfect for second living area. Each bedroom has its own bath with great closet space. Two balconies plus a two-car garage. Located across from the resort pool. Private extra-large pier for easy access to walk/golf cart to the beach. Enjoy Palmilla Beach Resort amenities including food service, beach chair and tent set up. Short term rentals allowed.

210.422.4693 agamboa@phyllisbrowning.com TREC #422330 6061 Broadway, San Antonio, TX 78209
162 SUNSET AVENUE #1B UNIT 1B, PORT ARANSAS, TX 78373
Anne Gamboa BROKER
Top Summer Destinations to Visit Near San Antonio and Austin


Fredericksburg
German settlers colonized the Central Texas city of Fredericksburg in the early 18th century. Roughly an hourand-a-half from Austin, this charming small community draws many visitors with its top-notch shopping and dining and famed, world-class vineyards. The Fredericksburg’s Pioneer Museum showcases the city’s roots, and the Marktplatz town square retains historical buildings and a visible German heritage. The National Museum of the Pacific War, another fascinating museum in Fredericksburg, educates visitors about World War II in the Asiatic-Pacific theater.
New Braunfels
New Braunfels is a charming community near San Antonio, which was also established in the 1800s by German settlers. The Gruene Historic District in New Braunfels is a tourist hotspot that has historical buildings and a rustic charm. In the summer, the town’s natural beauty attracts many. Located on the Comal and Guadalupe rivers, waterways wind throughout New Braunfels, and the underground limestone caves of the Natural Bridge Caverns are one of the city’s most famous attractions. For families, the massive Schlitterbahn Waterpark in New Braunfels is an ideal way to beat the summer heat.
San Marcos
San Marcos is a picturesque suburb on the banks of the San Marcos River between San Antonio and Austin. Home to Texas State University, this popular community has a lively college-town feel. San Marcos has much for visitors to enjoy in the summer, with a lively downtown, a great arts scene, and many festivals and events. To cool off, visit the scenic Rio Vista Park, which offers river tubing and kayaking along the San Marcos River, as well as swimming pools, sports courts, and trails.
Enchanted Rock, Fredericksburg | J. Amill Santiago
San Marcos | Efren Chavez
50
With hot summer temperatures and plenty of charming communities to visit, there are many reasons to seek out a summer retreat in the areas surrounding Austin and San Antonio. Let’s look at some of the top summer destinations in this region.
Horseshoe Bay

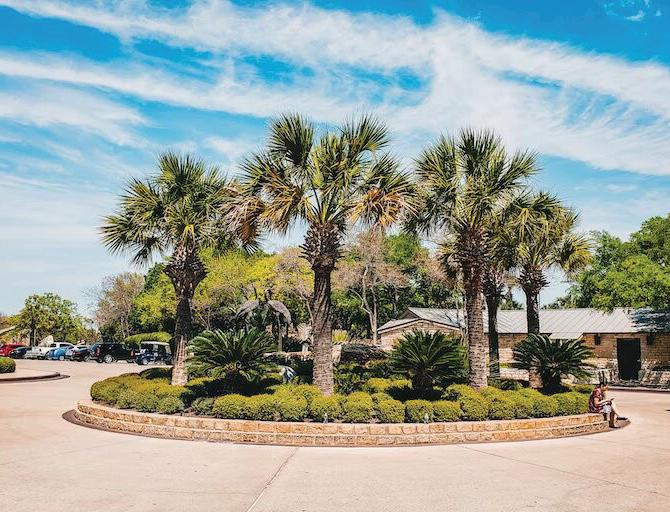
Horseshoe Bay is a charming town on the Colorado River and Lake Lyndon B. Johnson. Surrounded by wineries and golf courses and boasting highquality hotels and resorts, this town is an ideal summer retreat. The town is an outdoor enthusiast’s dream, steeped in the natural beauty of Hill Country and comprising large natural attractions such as Horseshoe Bay Nature Park and the nearby Enchanted Rock State Natural Area in Fredericksburg.
Wimberley
Wimberley, a quiet little community home to around 3,000, is becoming one of Hill Country’s most popular summer destinations. Known for its rustic charm, scenic nature, and many wineries, Wimberley is a tranquil place for a getaway. In The Square, you’ll find charming stores, eateries, and a classic small-town look. To beat the heat, there are several watering holes around Wimberley, including Blue Hole Regional Park and Jacob’s Well Natural Area.
Canyon Lake
Canyon Lake is a community near San Antonio centered around a lake of the same name. The lake is famed across Texas for its clear, blue water and incredible natural scenery. During the summer, staying at one of Canyon Lake’s many hotels and resorts near the water is a prime way to be immersed in Hill Country’s nature. Visitors can enjoy fishing, hiking, boating, or swimming at the lake, or golfing at the nearby golf course.
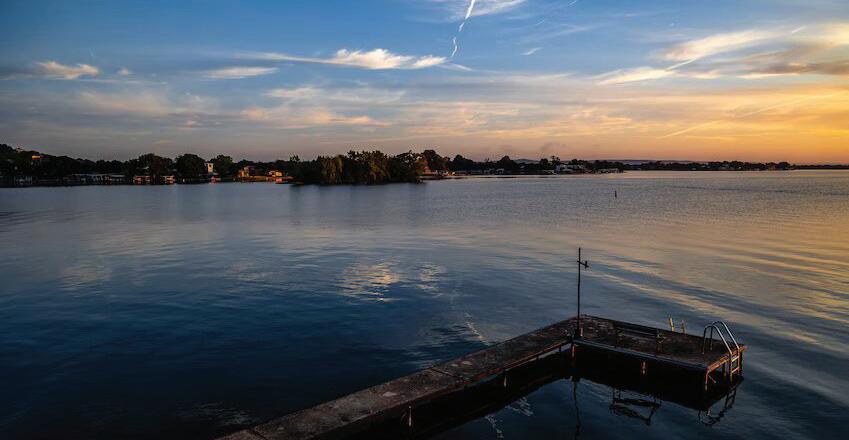 Lake Lyndon B. Johnson | D. Lamar Hanri
Canyon Lake | MJ Tangonan
Horseshoe Bay | Silver Ringvee
Lake Lyndon B. Johnson | D. Lamar Hanri
Canyon Lake | MJ Tangonan
Horseshoe Bay | Silver Ringvee
NAILS CREEK RESERVE Lee County, Texas
Beautiful property with multiple possibilities!! This ±27.69 acres is conveniently located less than a mile to Nails Creek Park Lake Somerville. Ideal location for RV Park, weekend retreat, wonderful home site for your permanent, weekend or retirement home.

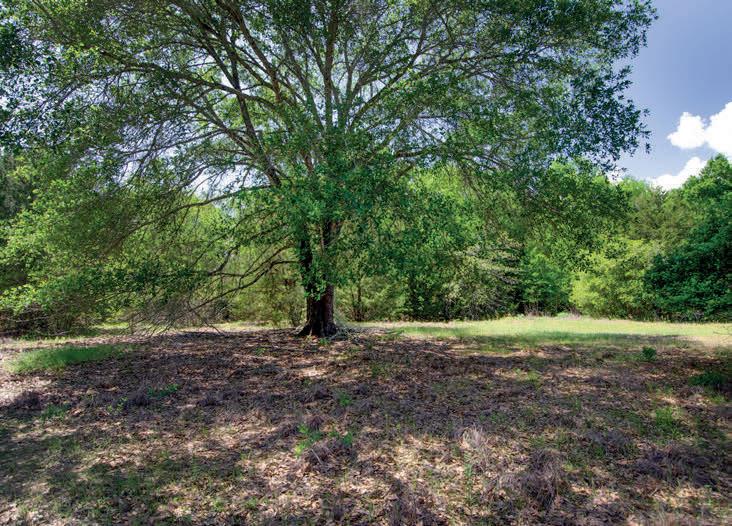
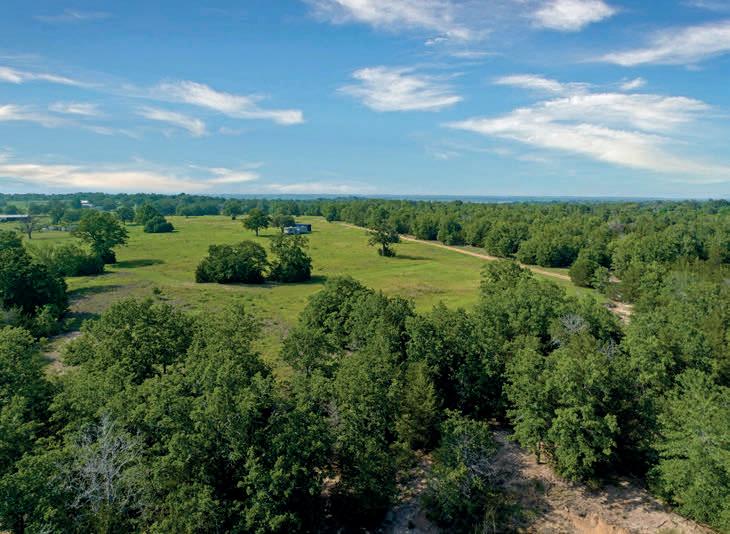
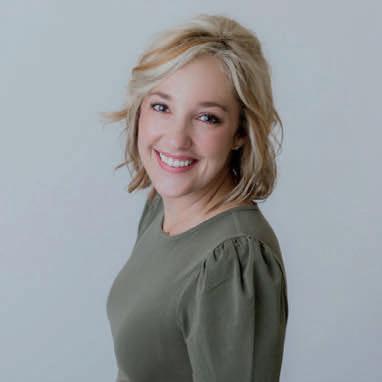
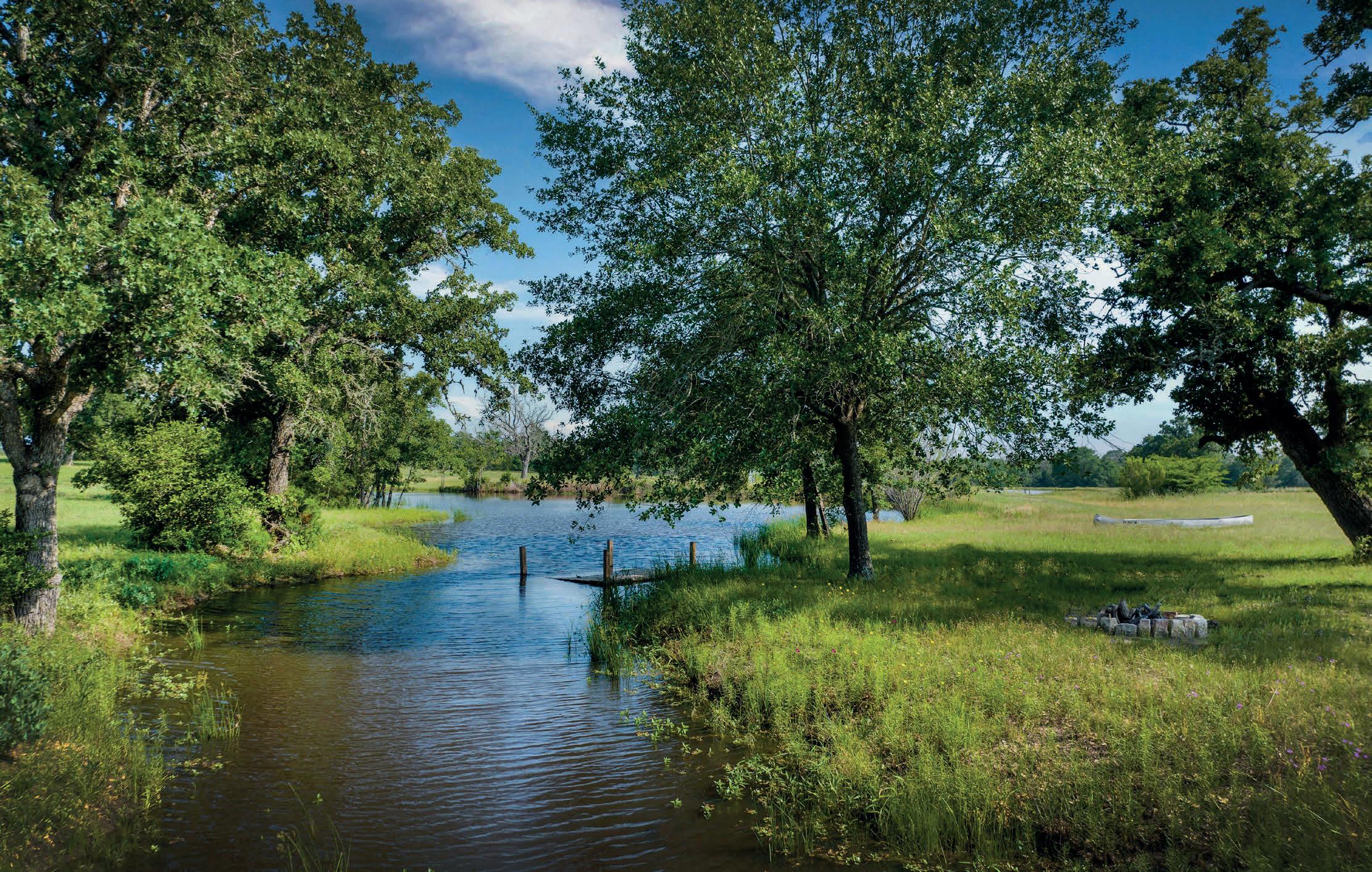
Unrestricted property and offers a private and peaceful setting with abundant wildlife. Gently rolling terrain with mature trees, partially wooded, pond and so much more. Also includes ±960 sq ft storage container converted to living quarter that will convey. Paved road frontage, Lee County community water and is NOT located in the flood plain!!
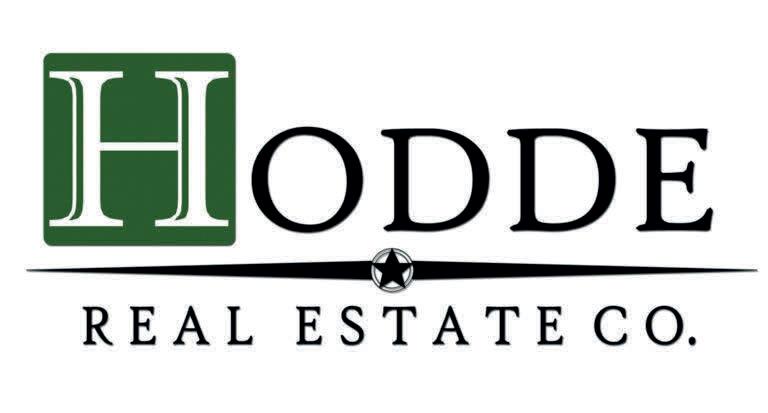
5944 FM 180 ROAD, LEDBETTER, TX 78946
TIFFANY ABRAMS
www.hoddere.com
#0514388
REALTOR ® 979.251.4036 tiffany@hoddere.com
TREC
LOT SIZE 27.69 acres PRIC E $899,493
BEAUTIFUL CUSTOM HOME Brenham, Texas
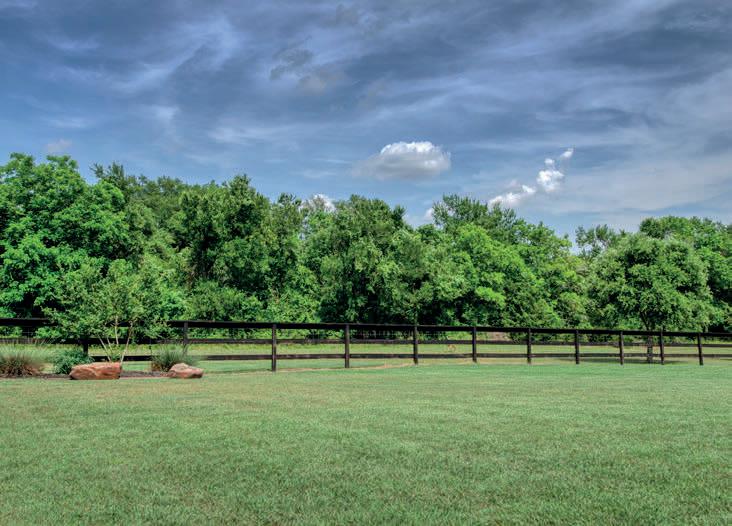

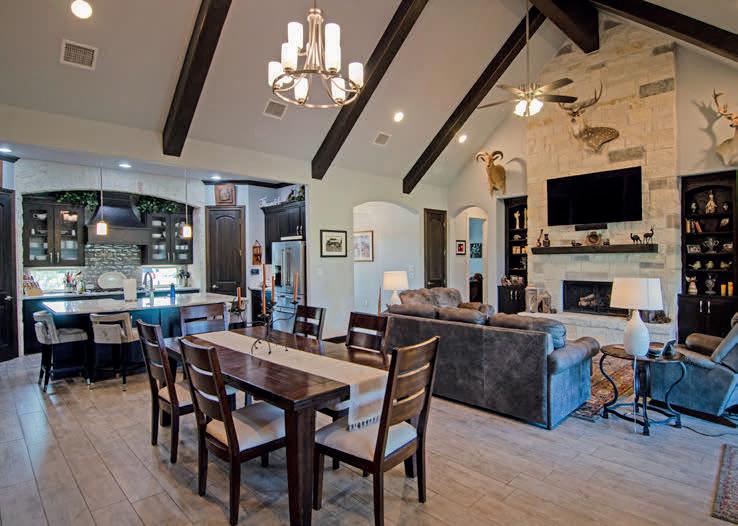
Beautiful and immaculate custom home built by Mill Creek Custom Homes. Home features ±2940 sq ft, built in 2018, open floor plan, 3 bedroom, 2.5 baths and bonus room upstairs ideal for guest room, office or craft room. Custom features throughout, vaulted ceiling with beam in open living and dining area, stone fireplace with radiating gas logs (fireplace can be gas or woodburning), stone accent wall in kitchen, double doors and large windows with a picturesque view of the large backyard and porch. Amazing kitchen with large island, undercabinet lighting, double ovens, double walk-in pantries with electric for small appliances, KitchenAid appliances, Fisher & Paykel gas range, built-in wine fridge and Benedettini custom soft-close cabinets & drawers. Huge utility room with great storage, indoor/outdoor speaker system, irrigation system (Rainbird), professional landscaping and concrete circle drive. Features also include PEX manifold plumbing system, spray foam insulation, all LED lighting and water well with softener. Oversized 2-car attached garage, additional oversized detached 2-car garage with shop area, huge fenced back yard with paved area for fire-pit, grill and sitting area, private and peaceful setting in cul-de-sac and conveniently located only 3 miles to Downtown Brenham.

3910 COUNSIL LANE, BRENHAM, TX 77833
PRIC E $925,000 BEDS 3 BATHS 2.5 SQ FT 2,940
GORGEOUS VIEWS CONDO
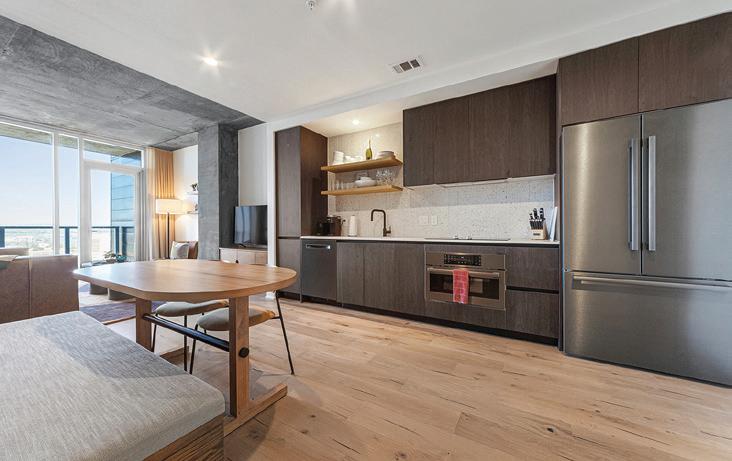
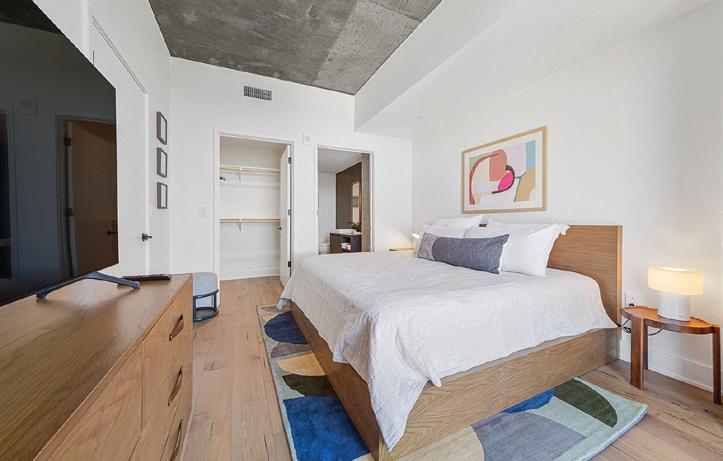
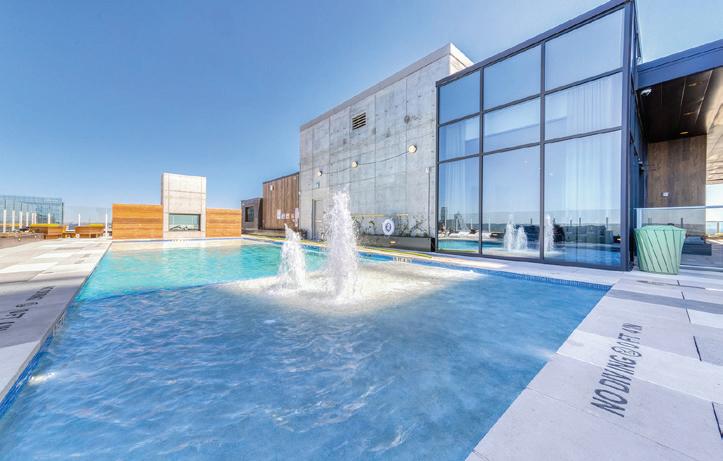
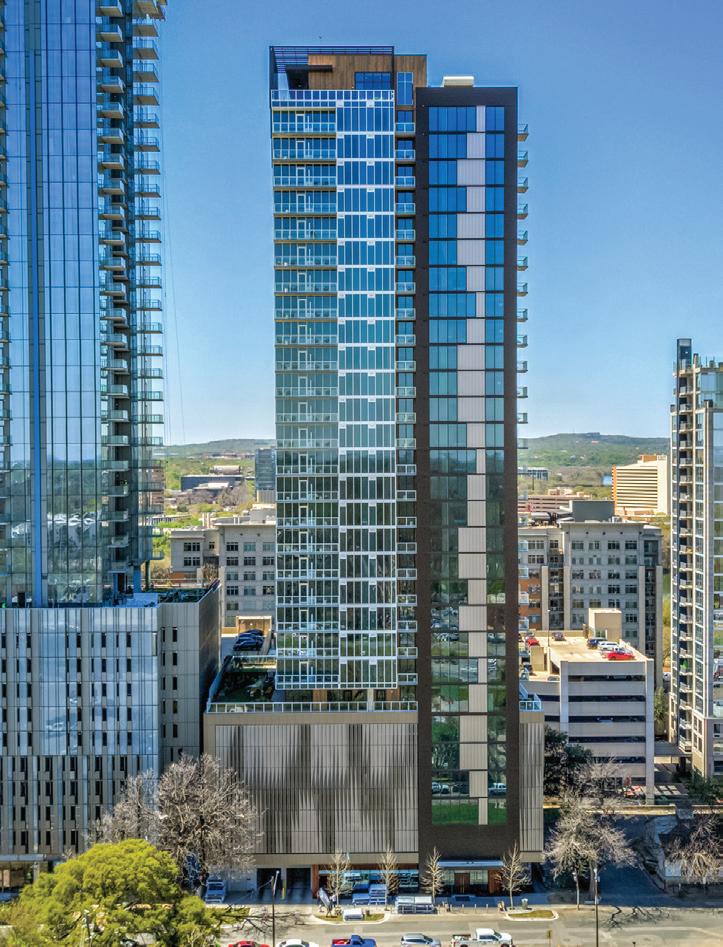
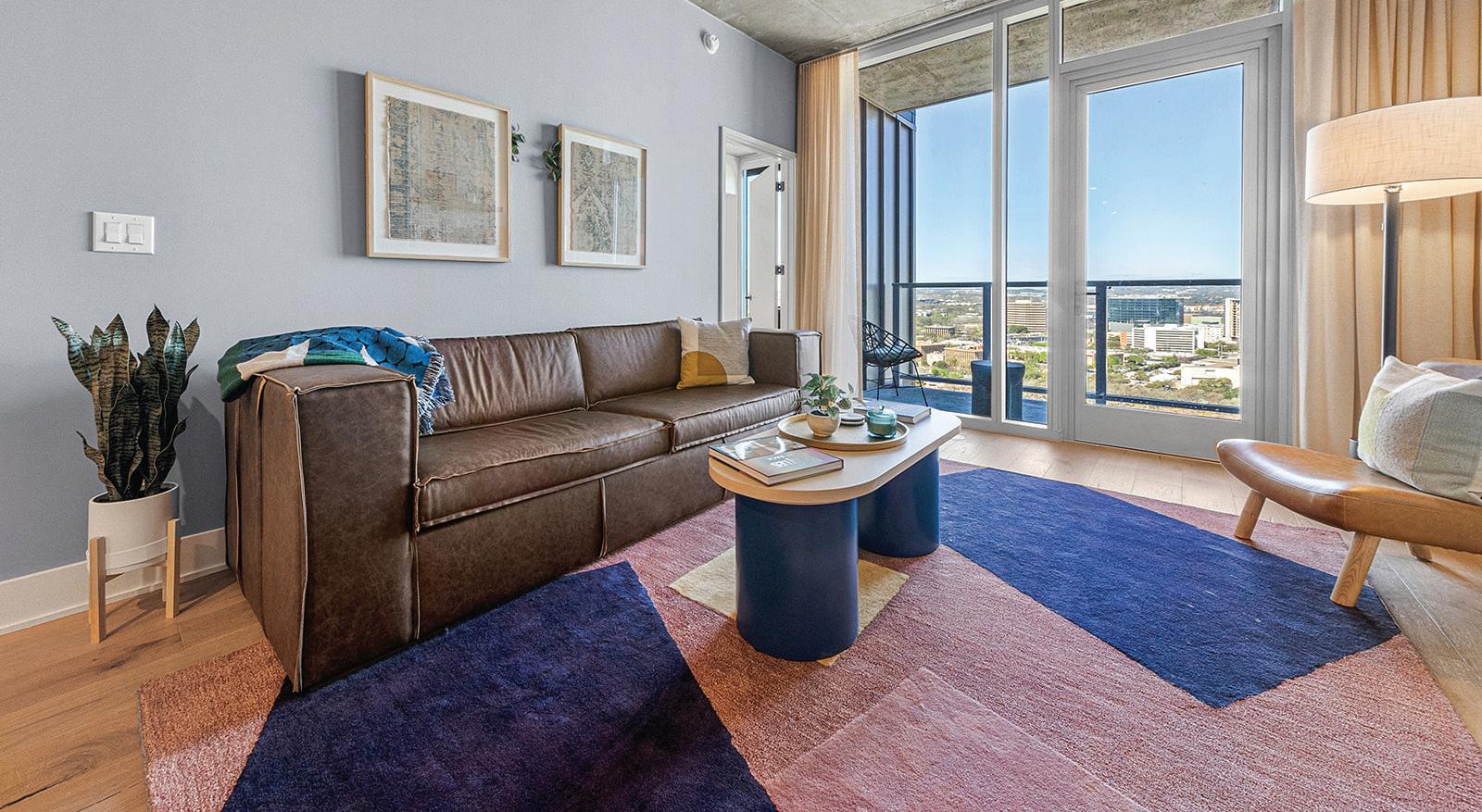
$1,125,000
foundrygrouptx.com moreland.com Steve Cady REALTOR® 54



| 2 BED | 2 BATH | 1,036 SQFT
This fully-furnished 23rd floor condo features western-facing views of Lady Bird Lake and the Austin skyline. With an open concept floor plan and modern kitchen (featuring stainless steel appliances and dark wood cabinets), this condo offers the utmost in location, simple elegance, and turnkey ownership. Natiivo offers hotel-style living...including a 24-hour concierge, multiple lounge spaces, valet parking, a resort-style rooftop pool and fully equipped fitness center. Owners can list their condo on any rental platform (including Airbnb & VRBO). 48 EAST AVENUE, #2311, A USTIN, TX 78701
714-931-2922 stevecady@moreland.com
For those ready for what’s next
Craftsman Style Home Nestled in Westlake Hills
203 McConnell Drive
West Lake Hills, TX 78746
Nestled in the heart of one of the most desirable locations in Westlake Hills, the exquisitely remodeled craftsman-style home lives like a one-story with 3 bedrooms on the main level an additional bedroom and extra living on the second level. The house was built in 1965 but has been completely renovated in 2007 and 2014. The home has it all and is the best price in Westlake!
4 br | 4.5 ba | 3,940 sf | 0.4 ac

Available for $2,500,000
512.636.7276

teal@sothebysrealty.com
teal.kuperrealty.com

Van Eman
Teal
Global Real Estate Advisor
Luxury Waterfront Ranchettes
NOW TAKING RESERVATIONS!
The Overlook at Pedernales will soon release luxury ranchette homesites located in Spicewood, Texas just outside of Austin. Nestled along the bluffs of the Pedernales River, owners will enjoy private estates with sunset hill country views, low tax rates, Lake Travis ISD, and private river access.
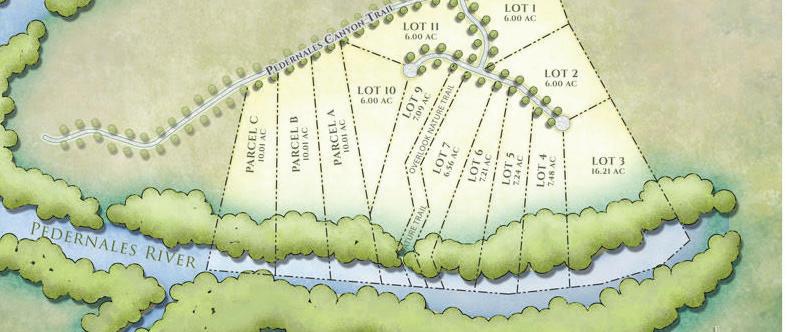
• 13 curated homesites ranging in size from 6 to 10 acres, starting at $800’s and each with direct access to Pedernales River Valley
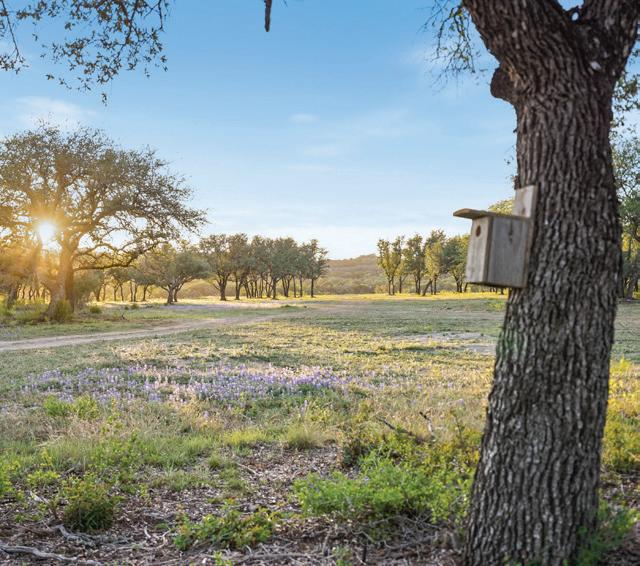

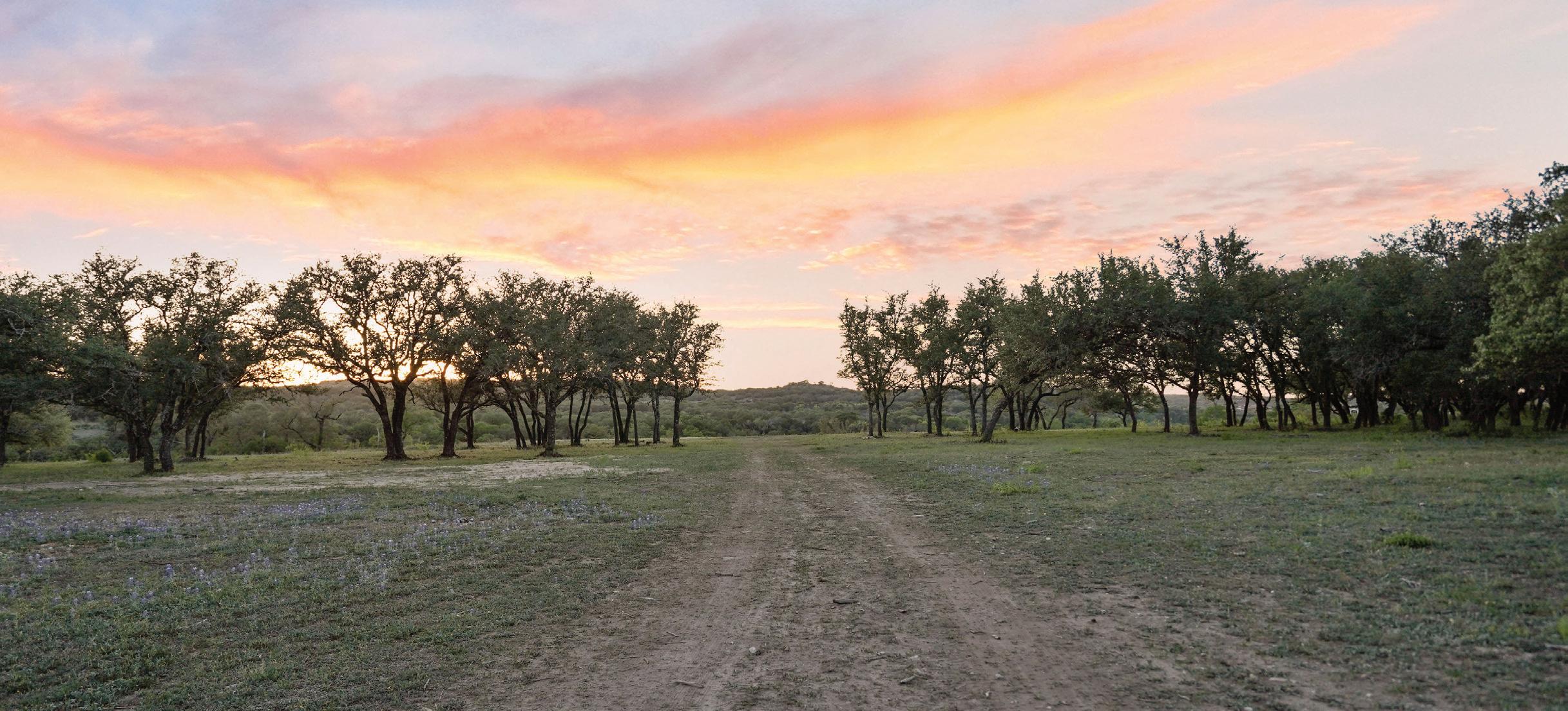

• Custom homes ranging in size from 3,200-7,200 sq. ft., starting at $3.2
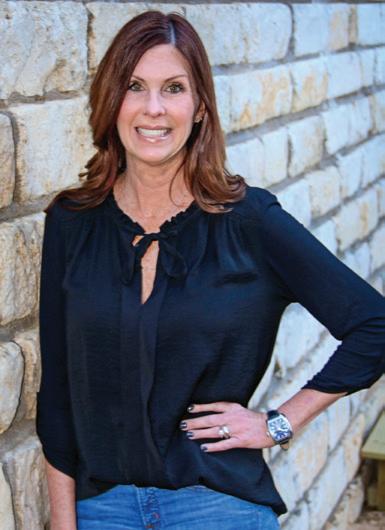

• Wildlife exemption in place
• Stunning panoramic Hill Country views and trophy oaks throughout entire property
• Underground Utilities
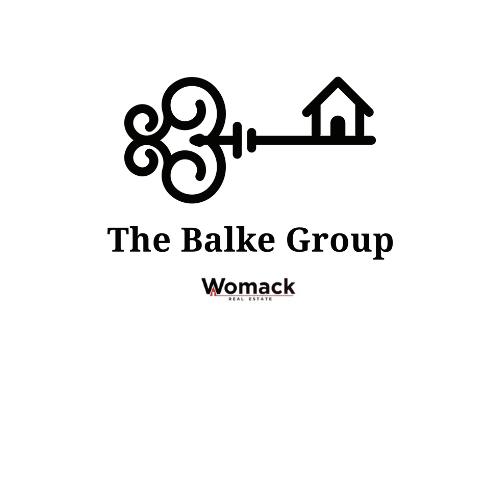
KRISTEN S. BALKE REALTOR ® | CLHMS™, GUILD™ C: 512.806.8376 | O: 936.521.9701 kristen@womackrealestate.com | thebalkegroup.com KristenBalkeRealtor kristenbalkerealtor “Making your next move your BEST move” WHERE THE CITY ENDS AND THE HILL COUNTRY BEGINS
www.overlookatpedernales.com
•
An exceptional opportunity awaits on this 14.67 acres of stunning, ag exempt land, situated along the bluffs of the Pedernales River. Nestled in the heart of the hill country, you’ll enjoy the beauty of nature in every direction. Privacy, tranquility, oak trees, and fields of wildflowers await, and as each day winds down, you’ll be treated to stunning views of the horizon. This is your chance to build your dream home or renovate the very spacious existing home which offers breathtaking views of the surrounding landscape. Freshen up the pool and tennis/sport court and you have the makings for all the outdoor fun! Bring your horses, there is a barn ready to be outfitted and space to roam. The additional workshop and very large shed, all provide ample storage and work space for all of your equipment and projects, great multi-purpose buildings. You’ll have some very adorable and friendly donkeys to keep you company while you relax in the shade of the oak trees, and because it is ag exempt, you’ll enjoy the benefits of owning a piece of land without the burden of high taxes. Whether you are looking for a weekend getaway or full-time residence, this property offers the perfect combination of natural beauty and privacy. As you explore, you’ll be able to take advantage of the community park located at the end of the street, great spot to sit on the river, fish, hike, and take it all in! Highly rated LTISD.
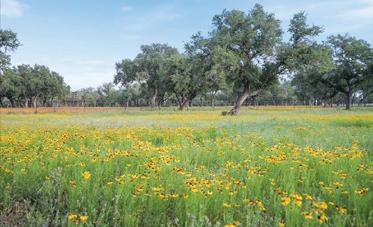

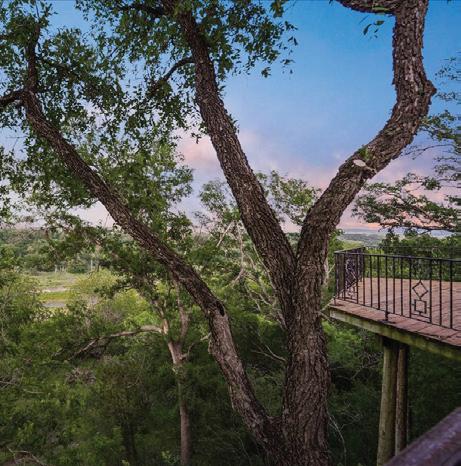
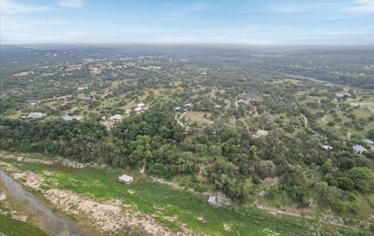

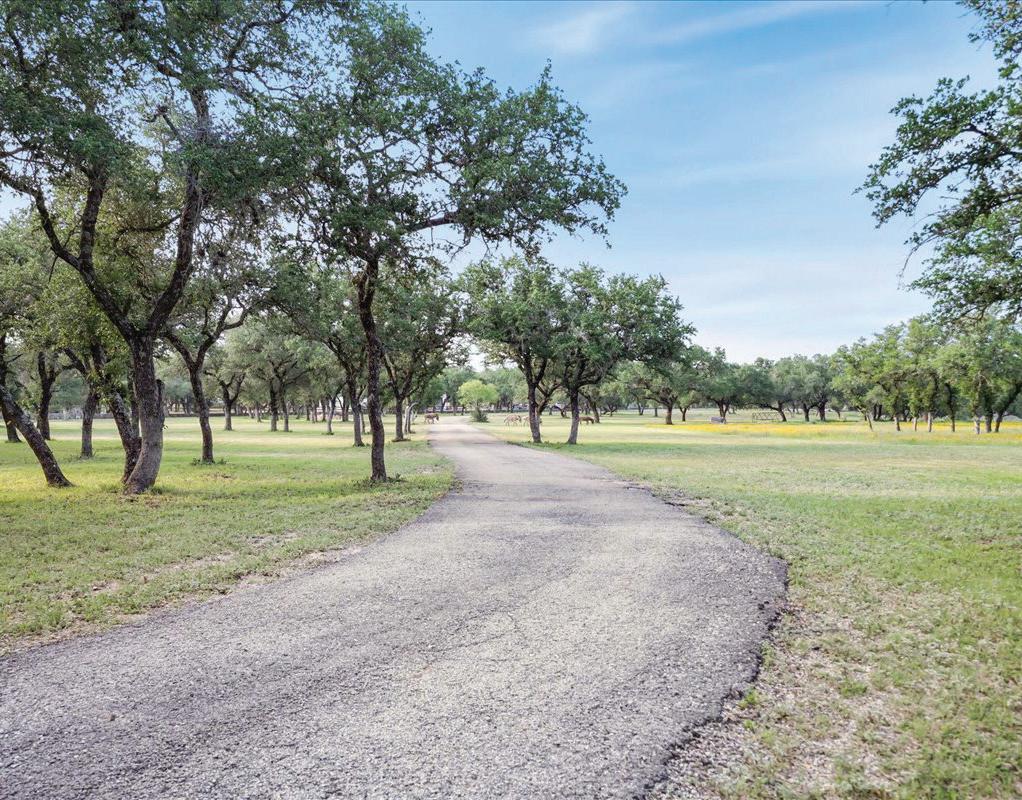






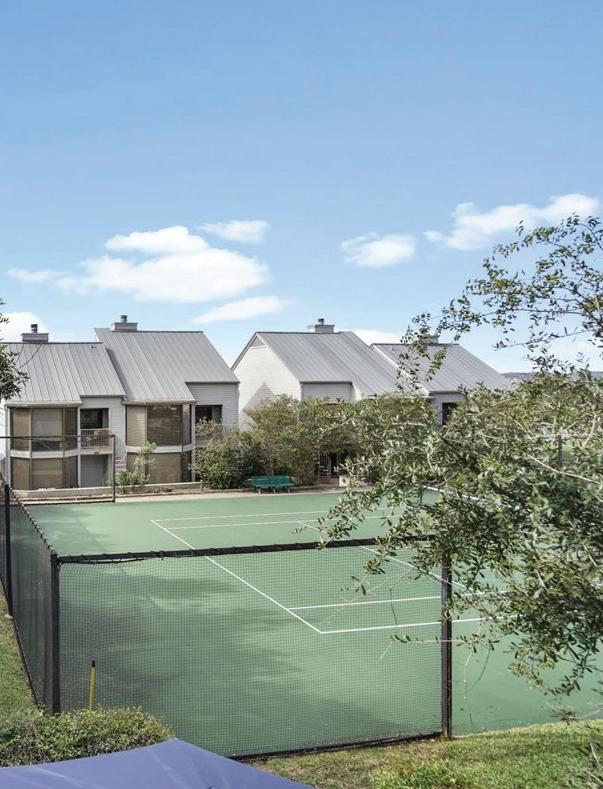
24900 Pedernales Canyon Trail Spicewood, Texas 78669 $2,500,000 | 3 beds | 2 baths | 2,260 sq ft barn | shed | workshop | tennis court | pool C: 512.806.8376 | O: 936.521.9701 kristen@womackrealestate.com | thebalkegroup.com Kristen S. Balke, REALTOR ® | CLHMS™, GUILD™ “Making your next move your BEST move” KristenBalkeRealtor kristenbalkerealtor
LUXURY LAKESIDE GATED COMMUNITY

HIGHLIGHTS OF COMMUNITY HOMES :
• Homes range from 2,900 to 3,400 sq. ft
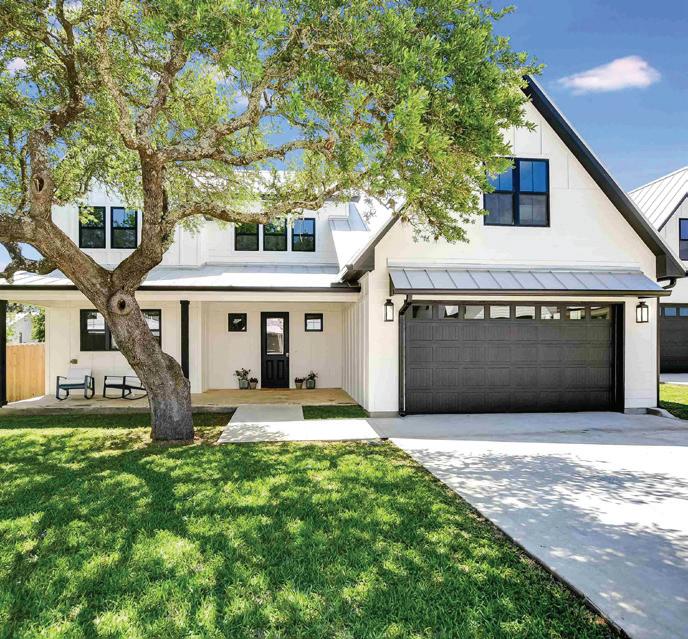
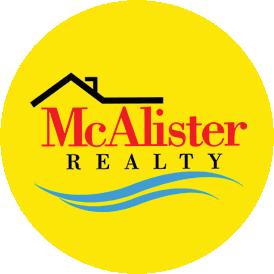
• 4-5 bedrooms
• Short-term rentals allowed
• Carrera quartz countertops
• Dual refrigerators, farm sinks and wine bar
• Full kitchen appliance package, gas cooking
• High energy efficient homes with Pella windows
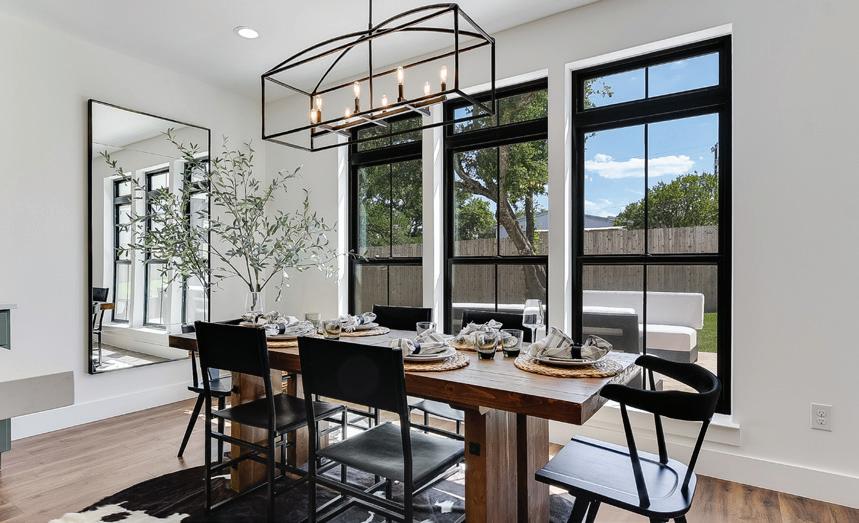
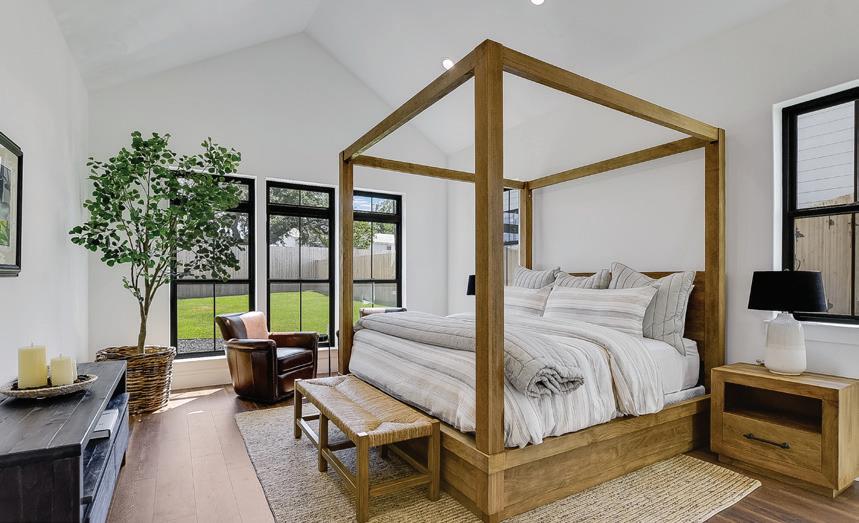
• Wood floors and marble tile throughout
• Full laundry rooms up & down
• Built in bunk rooms for six
• Heated splash pools with covered flagstone patios
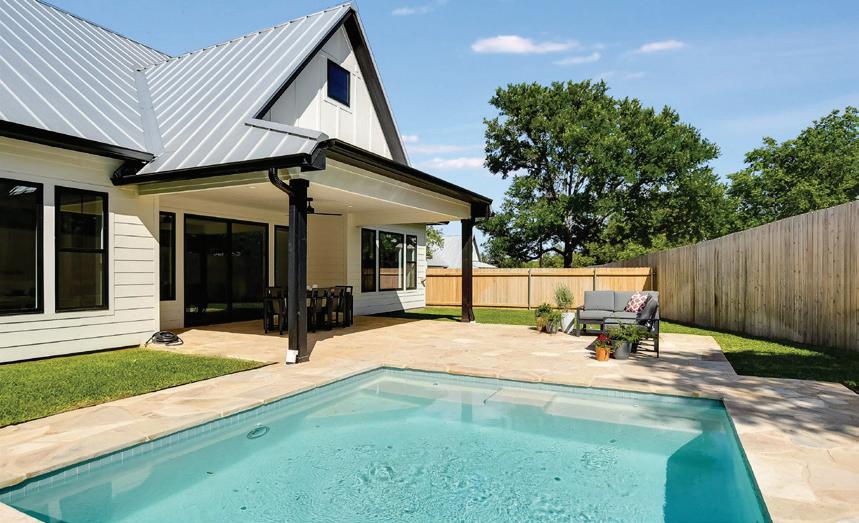
• 3 uniquely appointed and designed floorplans
• Lock and leave
• Boat slip and launch on property
COMMUNITY FEATURES :
• Pickleball court
• Covered pavilion
• Grills
• Kayak & stand-up paddleboards
• Kids play area
• HOA dues include: lawn service, pool cleaning & community trash

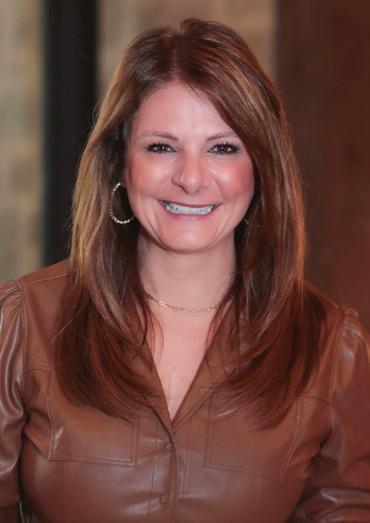
MODERN FARMHOUSE COMMUNITY ON LAKE LBJ C: 830.708.6734 O: 325.388.2192 tara.mcalister@yahoo.com www.mcalisterrealtytexas.com 105 Rangeway Cir, Kingsland, TX 78639
Tara McAlister BROKER/OWNER
616 INDIAN TRAIL, SALADO, TX 76571
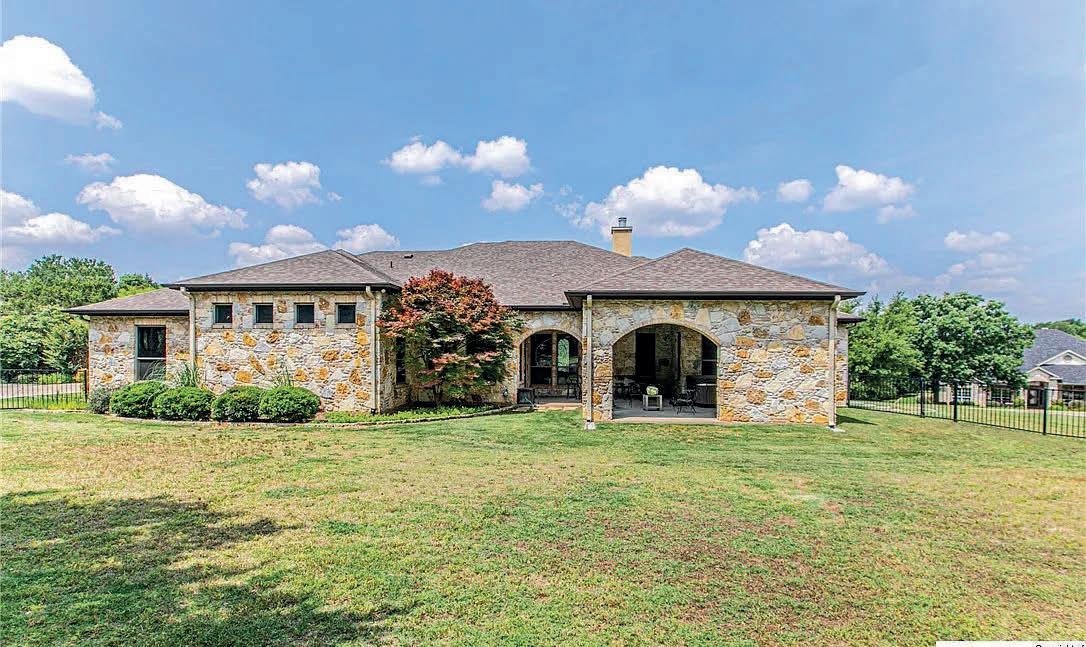
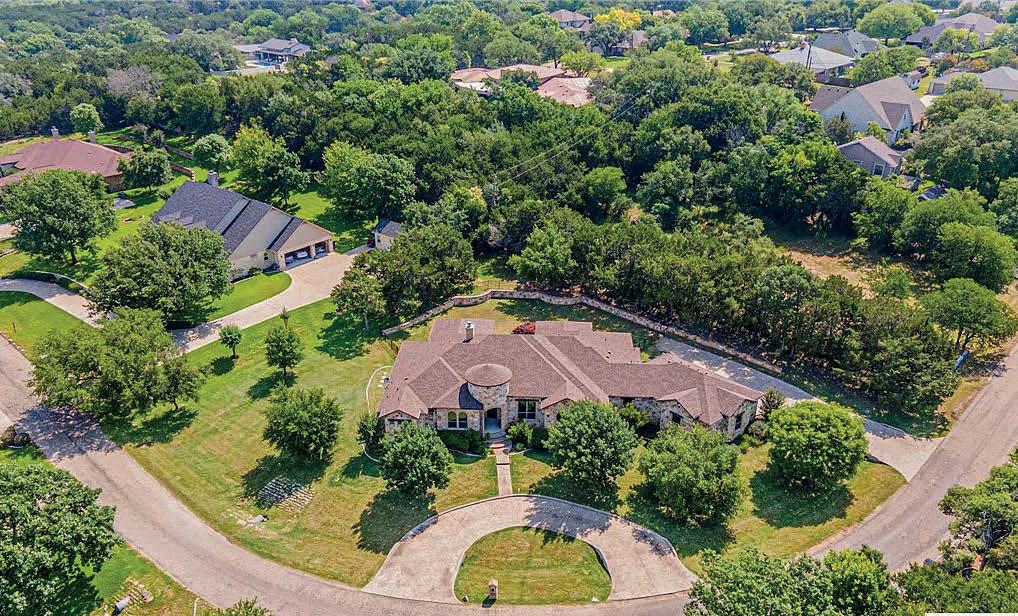
This Executive Home in Salado Creek Place Subdivision is now offered for sale. It features 5 bedrooms, 4 full baths, one is a Jack & Jill bath and 1 1/2 bath, formal & informal living areas, formal & informal eating areas, tall ceilings, crown moulding, split floor plan, lots of storage & a 3 car oversized garage. This classy, immaculate home with welcoming travertine tile floors has been recently repainted inside. Sellers added quartz in Master bath and 1/2 bath, & quartz on the kitchen island, tile backsplash added stylish high-end light fixtures in several areas, it features high quality Viking kitchen appliances, carpet in all the bedrooms except the Owner’s Suite that has wood floors. Entertain on the large covered patio with built in grill and a hot tub. The immense yard has trees & the sellers added a black wrought iron fence in the backyard. Enjoy all the amenities in this showplace near Salado Creek & downtown! Enjoy all the fun that the popular Village of Salado has to offer!
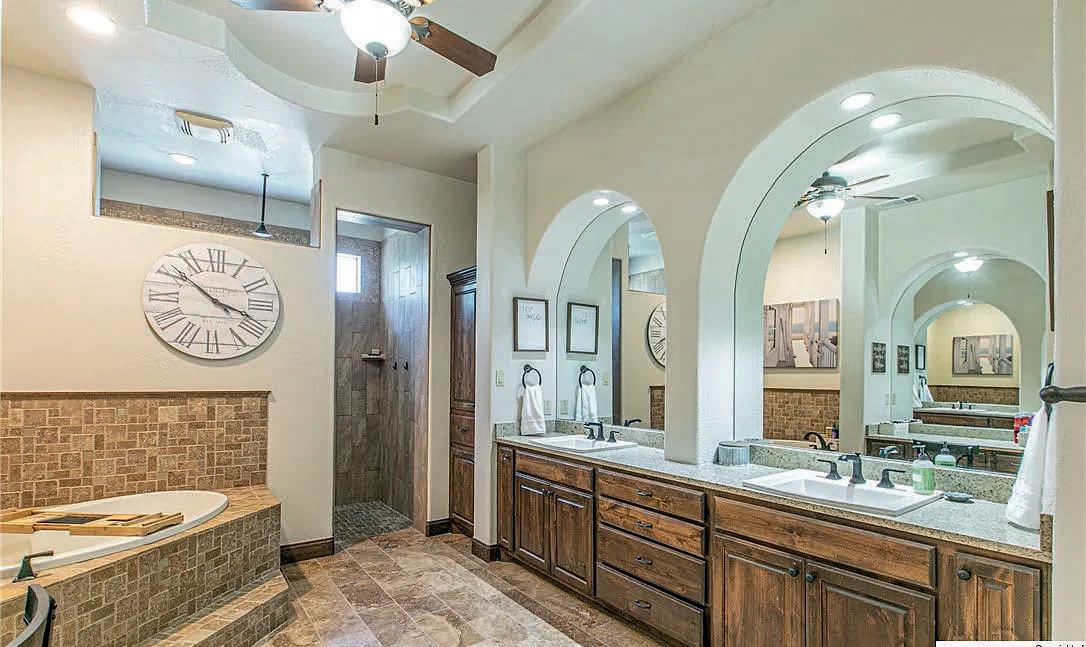
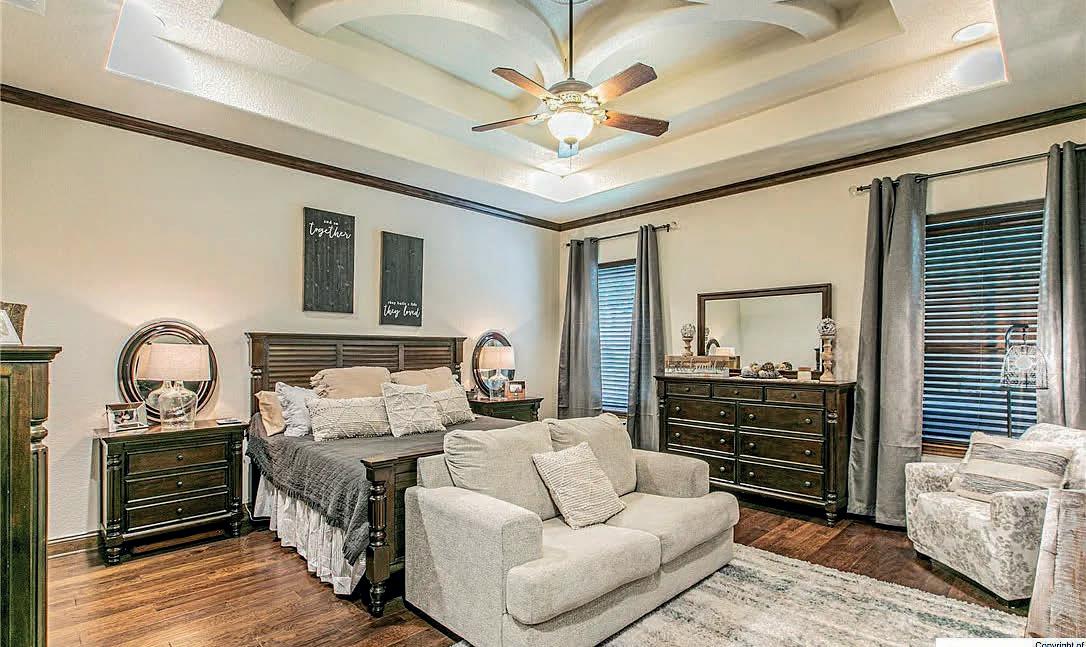
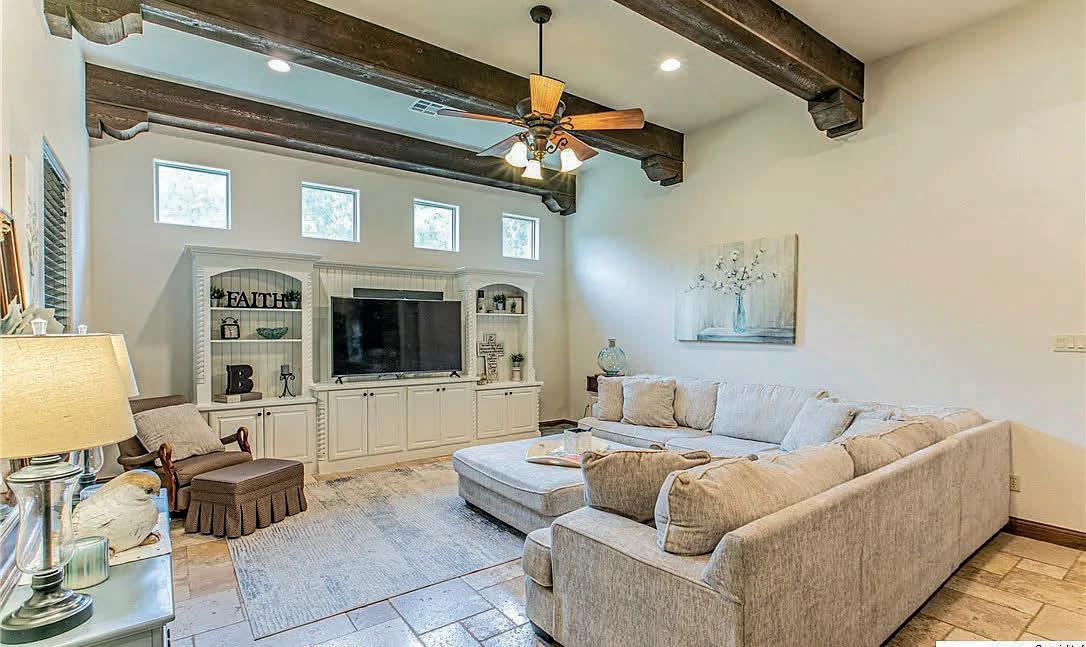
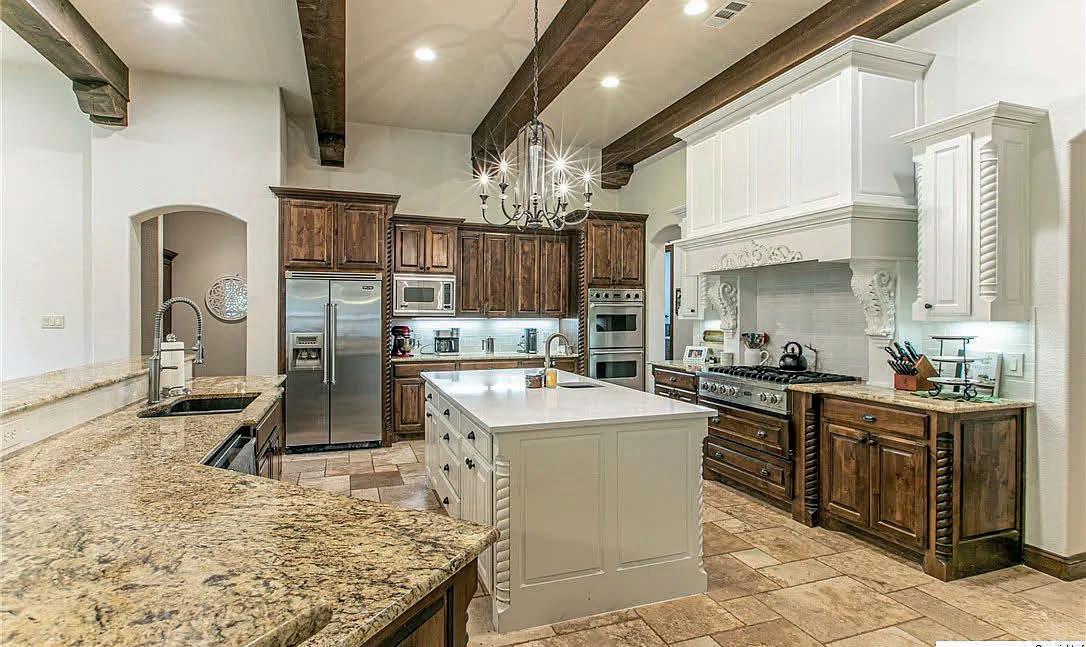
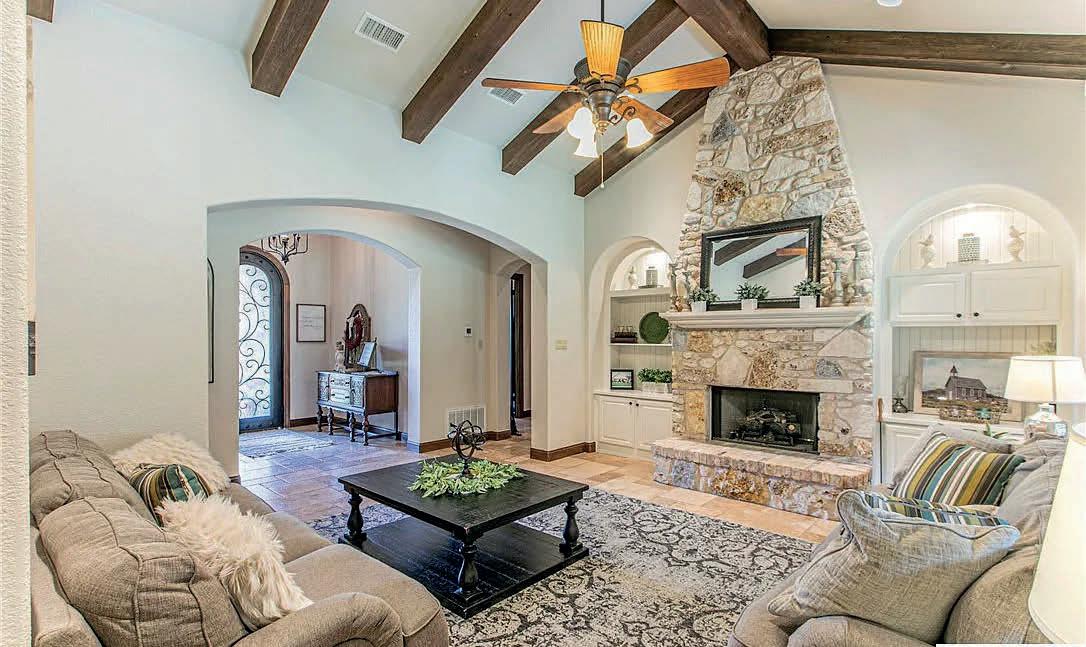 Donna Gregory
Donna Gregory

C: 254.534.1605 | O: 254.773.4400
donnabirdgregory@yahoo.com
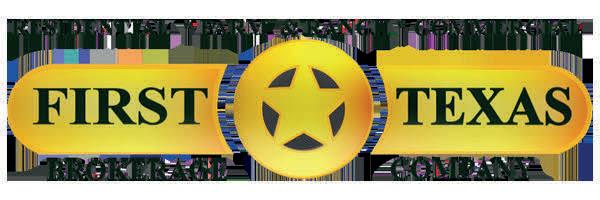
$1,190,000 | 5 BEDS | 4.5 BATHS | 4,021 SQ FT
www.efirsttexas.com
REALTOR ® , GRI, ABR, SRES, SHS
A Boutique Real Estate Brokerage Specializing
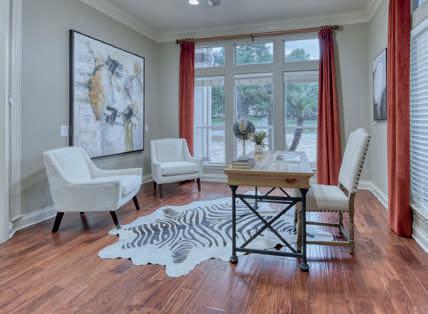
Highlights of some of our distinctive services in San Antonio:
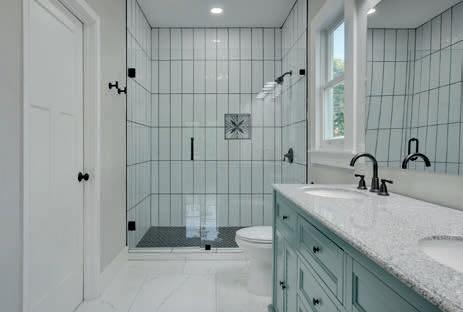
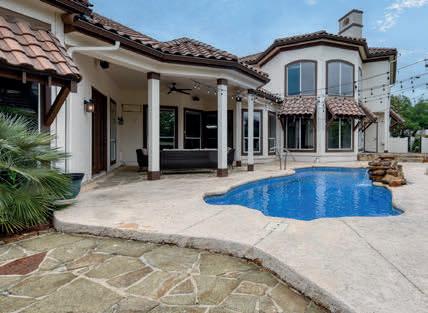

• Perfect Home Finder - a no-obligation “just looking” program taking buyer criteria and must-haves to find that special next home by focusing on pre-market sellers.
• Target Marketing - we sell our listings faster, for more money, with the least amount of hassle by focusing on finding the most opportune buyers for our sellers.
• ReUp - the first brokerage in our city to become certified to offer a highly unique solution to renovate homes to prepare them for marketing with zero upfront out-of-pocket expense to the home seller, thereby putting more equity where it belongs - in their pocket.
• Best Bidder Home Sale - a proprietary method to increase buyer demand for homes over the course of a weekend.
• Certified member of Premier Luxury Marketing Consultants - premierluxurymarketingconsultants.com

Though these beautiful homes are not our listings, we’ve featured them to show the types of properties our buyers discover with us in a before-listing scenario. These listing agents would love for us to bring them a buyer so reach out for a no-obligation consultation to learn more about our modern, distinctive approaches to the ageless practice of real estate.
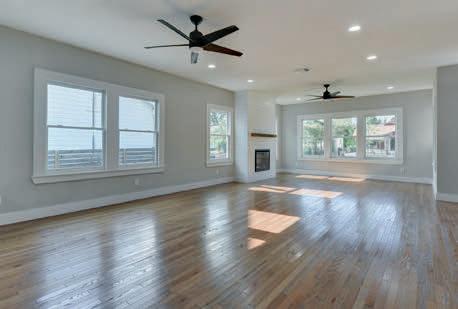
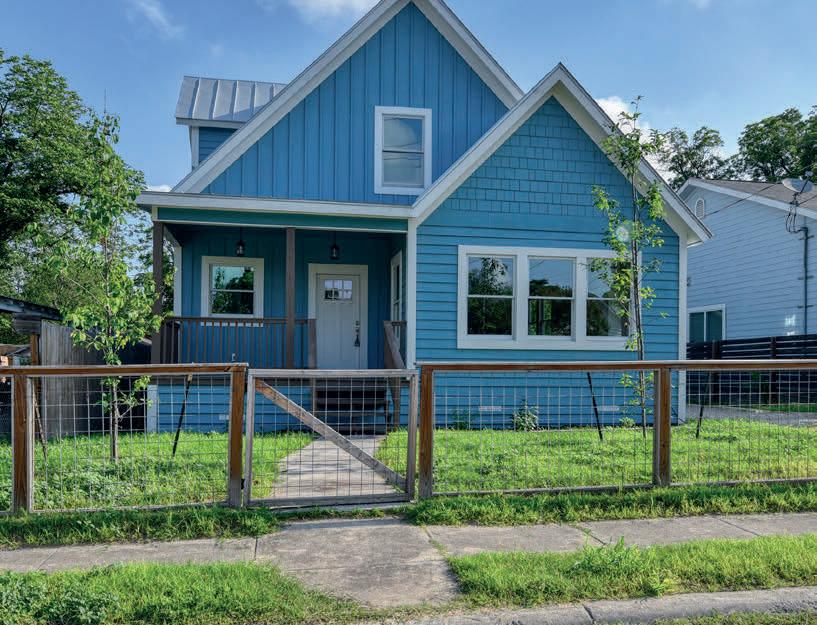

BERT TADDEI REALTOR ® | BROKER | OWNER 210.376.TALK.(8255) bert@santinopropertiesgroup.com BertKnowsSanAntonio.com BertConoceASanAntonio.com SANTINO PROPERTIES LLC 1804 NE Loop 410, Suite 210 San Antonio, TX 78217
San Antonio, TX
In
San Antonio, TX 4 BEDS | 5.5 BATHS | 5,092 SQ FT 3 BEDS | 2.5 BATHS | 1,827 SQ FT HOME FEATURES A GOURMET KITCHEN AND 3 LIVING AREAS FOR THE LUXURY BUYER WITH A DISCERNING EYE NEW CONSTRUCTION, HOME FEATURES HIGH END FINISHES IN A MARVELOUSLY UNIQUE, HISTORIC AREA OF OUR CITY
Helping Buyers & Sellers With Off Market Properties Through Unique Marketing.
106 N Third Street, Fulton, TX 78358
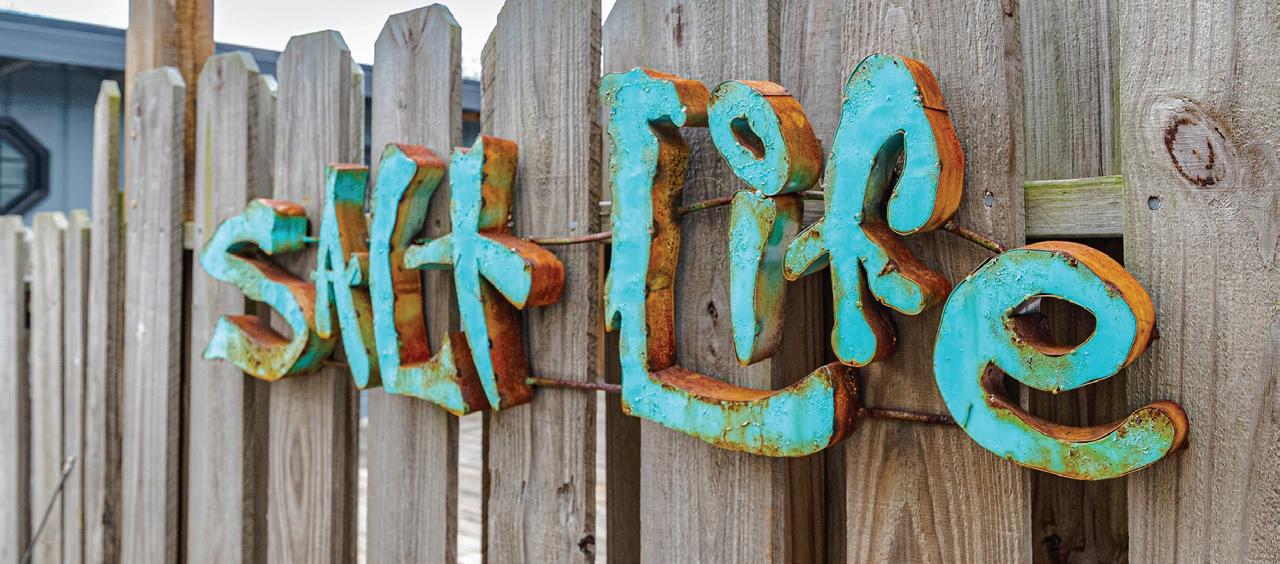
$935,000 | 6 BEDS | 5.5 BATHS | 3,271 SQFT

Unique property in the heart of Fulton! Sitting on 3 lots, Main living area has the Master Suite/Bath and 2 Bedrooms/1 Bath, Large updated Kitchen, Guest Bedroom Suite has a separate entrance PLUS 2 fully furnished Guest Suites that can be used as AirBnB. Main Area is open concept with a large Breakfast Bar and plenty of storage split Bedrooms. Master Bedroom has huge walk-in Closets. 2 Bedrooms share a Jack n Jil Bath. Multiple Mini-Splits. Office area and small inground pool. Quonset Hut style barn for all the big toys. Backyard fully fenced and garden areas. Steps to Fulton Beach rd for Restaurants & Nightlife.
Norma Marini

REALTOR® | DRE # 0548020

C: 361.946.8472
O: 361.790.9494
paradisethirdcoast@yahoo.com www.RockportHomeSearch.com
Hwy 35N, Rockport, 78382

1005
Beautiful home located on the 13th tee box of the Rockport Country Club. This home boasts one of the best locations for outdoor living in the Rockport area. The peacefulness of the golf course and the abundance of wildlife are at your fingertips. A large open floor plan with a climate control sunroom makes an ideal home entertaining. As an added bonus, this property has its own private water well in addition to city water.
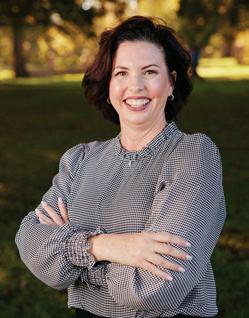

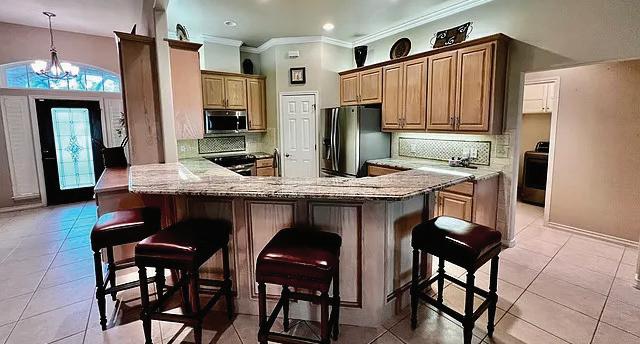

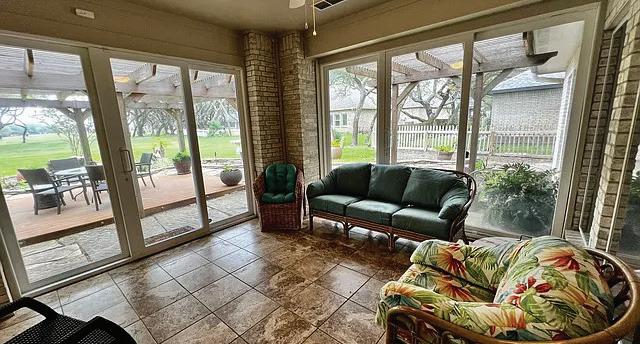
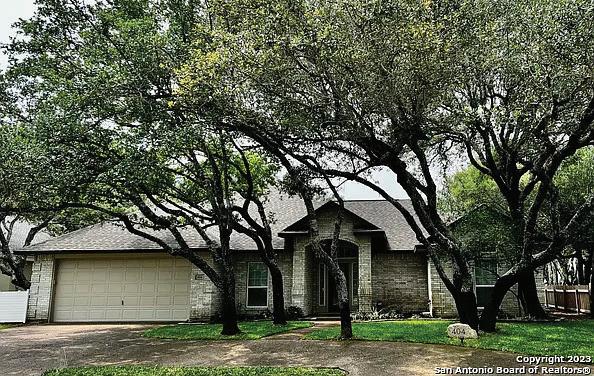
404 CHAMPIONS DRIVE ROCKPORT, TX 78382 830-299-2145 shelley.lonestar@att.net www.sellingkarnescounty.com 601 Borroum St. @ Hwy. 181, Kenedy, TX 78119 Shelley Walter REALTOR ®
3
BEDROOMS | 2 BATHS | SUNROOM | BONUS ROOM | 2,271 SQFT $569,900
New Construction
4 BEDS
5 BATHS
5,700 SQ.FT.
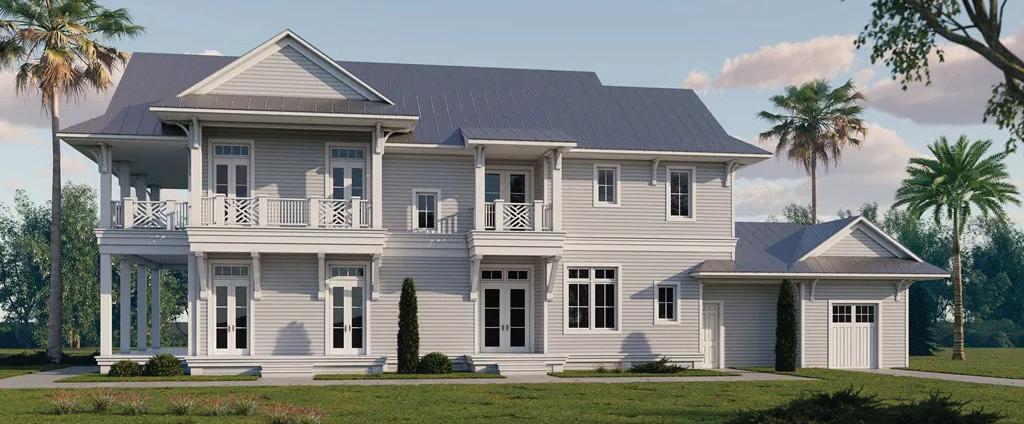
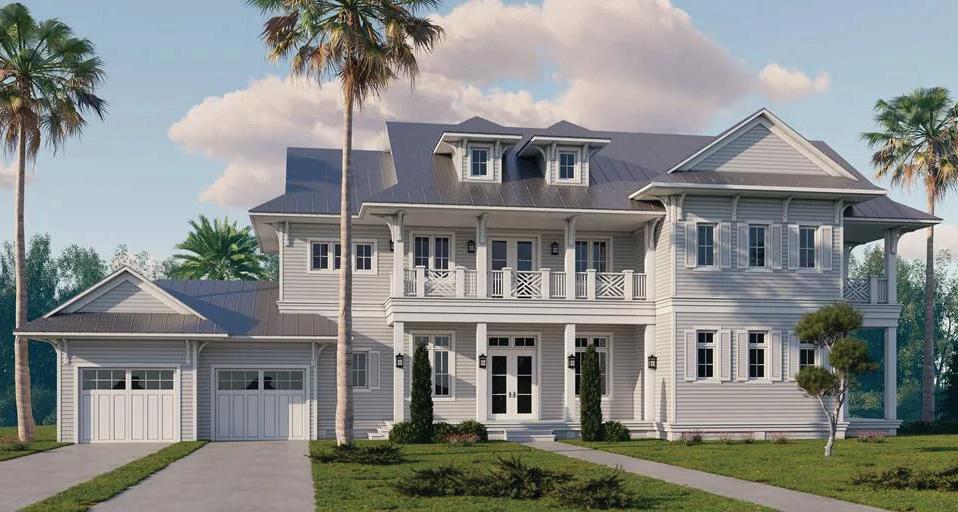
$2,200,000
1030 SAINT JOHN COURT ROCKPORT, TX 78382
The Islands of Rockport is pleased to announce the start of a new construction on a spectacular new waterfront home for sale. This home is situated on a 9,062 square foot waterfront lot with 138 feet of waterfrontage in The Islands of Rockport - Phase 1 Community. This 4 bedroom, 5 bath is offered at $2,200,000.00 This two-story home will have a total under roof square footage of 5,700 with 3,400 square feet of air conditioned space and 1,500 square feet of additional covered porches. Having 4 total bedrooms this state of the art home will feature a master bedroom, two guest suites, one bunk room and an office. Special Features of this home will include: Dock with Single Boat Lift Pool with Hot tub & Tanning Island Upstairs & Downstairs Laundry Rooms Fireplace in Den Fireplace in Master Sitting Area in Master His & Hers Closets in Master Built in Bunks for Kids / Guest Room Large Tackle Room with Built-in Cabinets Old South Carolina Elevation IN CONSTRUCTION PHASE. WWW.THEIOR.COM
Julian Kiki DeAyala PRESIDENT

C: (713) 540-2006 | O: (361) 255-3223
Kiki@deayalaproperties.com
theislandsofrockport.com
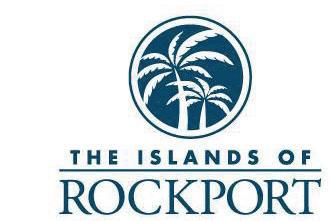
4418 Hwy 35 South, Rockport, Texas 78382
279 Beachwalk Lane
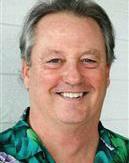

Port Aransas, TX 78373
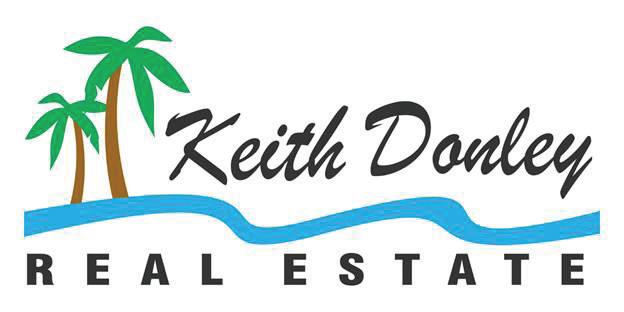
7 bd | 7 ba | 4,833 sq ft | $3,375,000

Beachfront Beauty in Beachwalk with golf cart access. Possibly the best built home in Port Aransas! A Keystone Construction home with many extras to ensure energy efficiency. 360 degree views on top 2 decks. This unique design can make the 3rd floor an isolated “owners’ retreat”, allowing 2nd floor to be 100% independent. HOA allows long term rentals. Elevator to all floors from the A/C’d garage door entry. Access to 2nd & 3rd levels via outside stairs, elevator or spiral staircase. 3rd floor has 2 suites + office/laundry/bunked bedroom, 1/2 bath, kitchen w/ double ovens, warming drawer, quartzite countertops, prep sink, & A/C’d outside storage+ the best Gulf views ever! 2nd floor also has a full kitchen, 3 beds 2 baths & AC’d storage. 1st floor has MONSTER 4 car garage, AC’d exercise/bedroom suite +outdoor shower, 1/2 bath, 3 car carport, laundry room + commercial ice. Natural gas stoves, 2 on demand gas H2O heaters, 3 A/C’s and heatpump units, impact windows & doors. Sleeps 19.

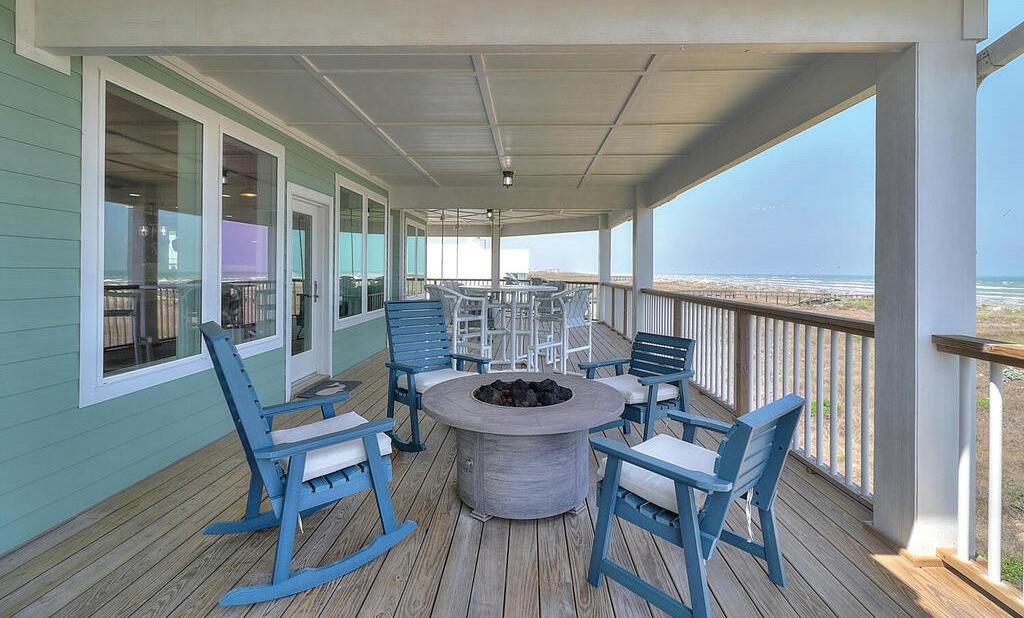
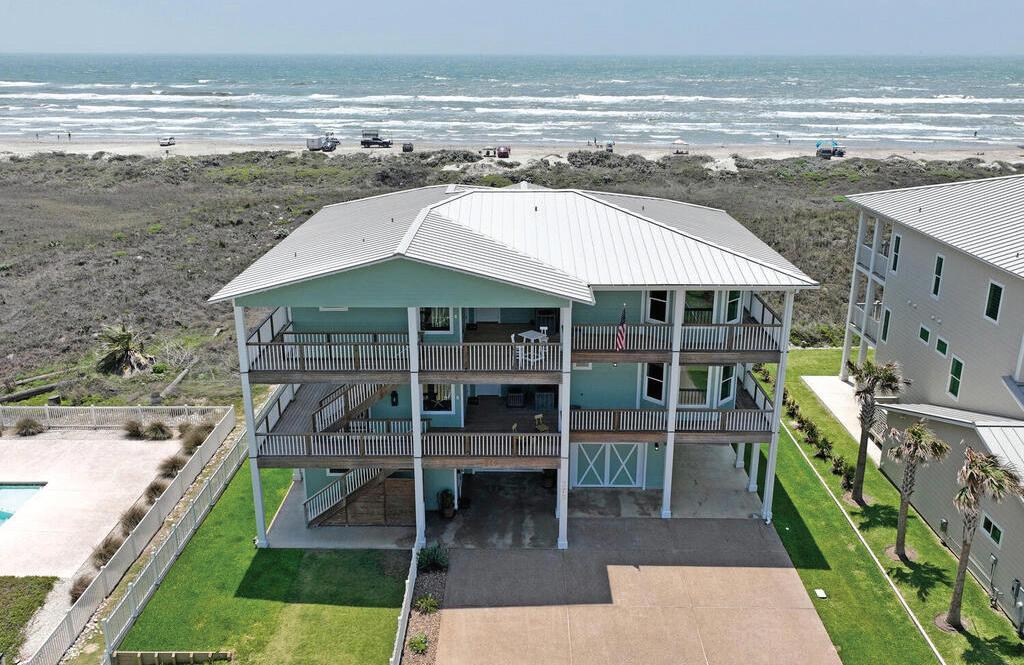
Nancy
REALTOR ® 361.215.3498 nancydonley1@gmail.com keithdonley.com Keith Donley BROKER 361.215.3454 keith@keithdonley.com keithdonley.com 64
Donley
20024 & 20100 Thurman Bend Road
Spicewood, TX 78669
23.85 Acres | $6,750,000
• Waterfront & Large Acreage Property (23.85 Acres)
• Lake Travis Deep Water (+/- 500 ft waterfront)
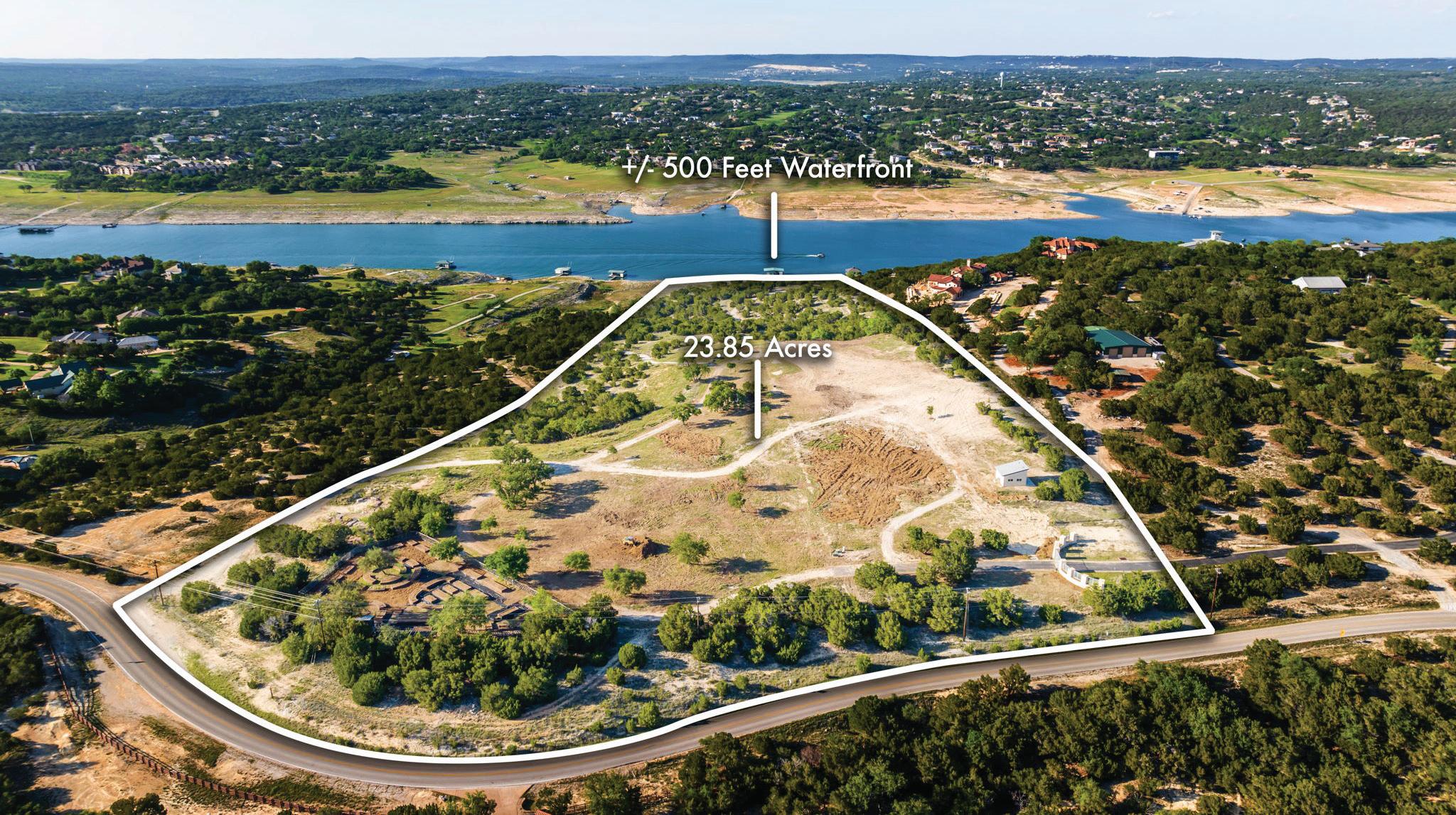
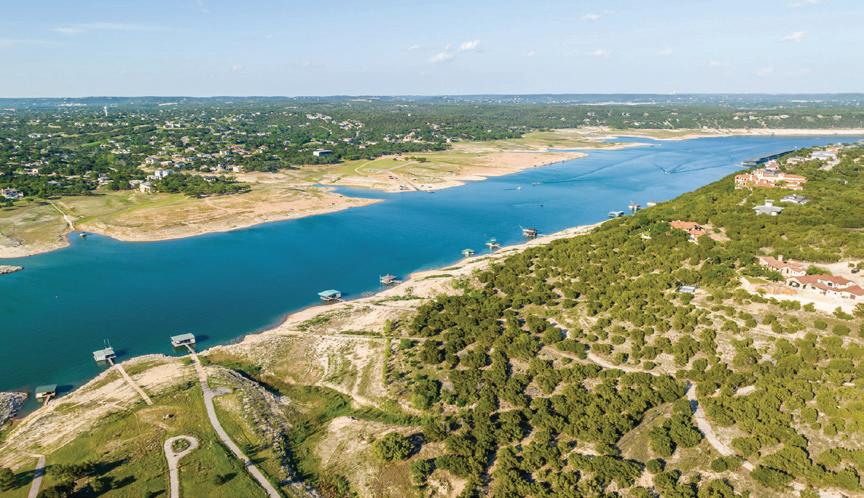
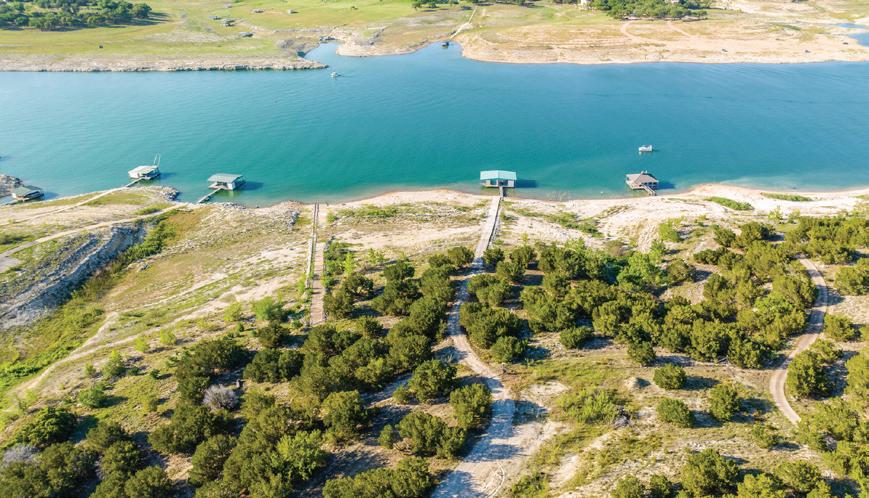
• Beautiful Panoramic Views from Hilltop
• High Game Fence Surrounds Majority of Acreage
• Easy Access to Waterfront via 2 Sloping Roads
• Double Slip Boat Dock, Rail System & Electric Hoist
• Two Well Houses with Producing Wells
• Two Adjacent Lots Selling as One Large Parcel
• Partially Cleared Hilltop Homesite
• Enclosed Organic Garden (+/- half acre)

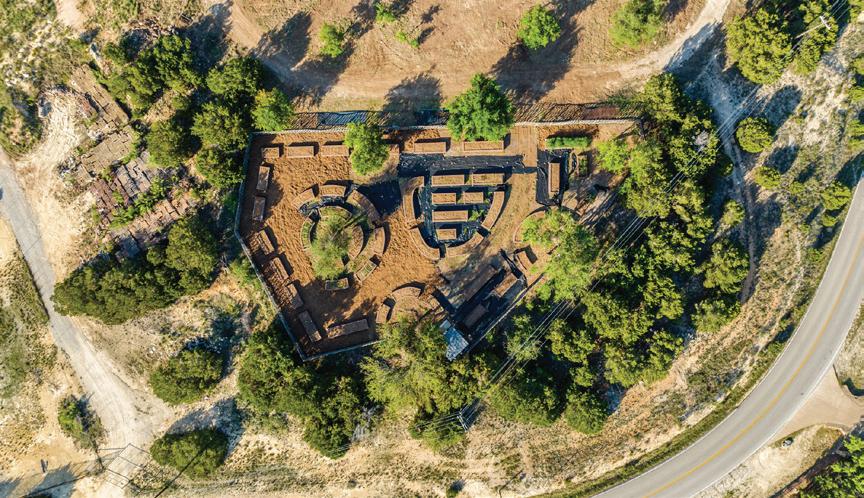
• Small Gated Subdivision of 8 Lots

• Located within Lake Travis ISD
• Low Tax Rate (1.78%) & Underground Utilities
• Within 30 minutes of Austin City Limits
Trudy
REALTOR ® 512.415.8013 trudy.tassin@kw.com trudytassin.kw.com


Tassin
17 WHOOPING CRANE DRIVE, PT ISABEL, TX 78578
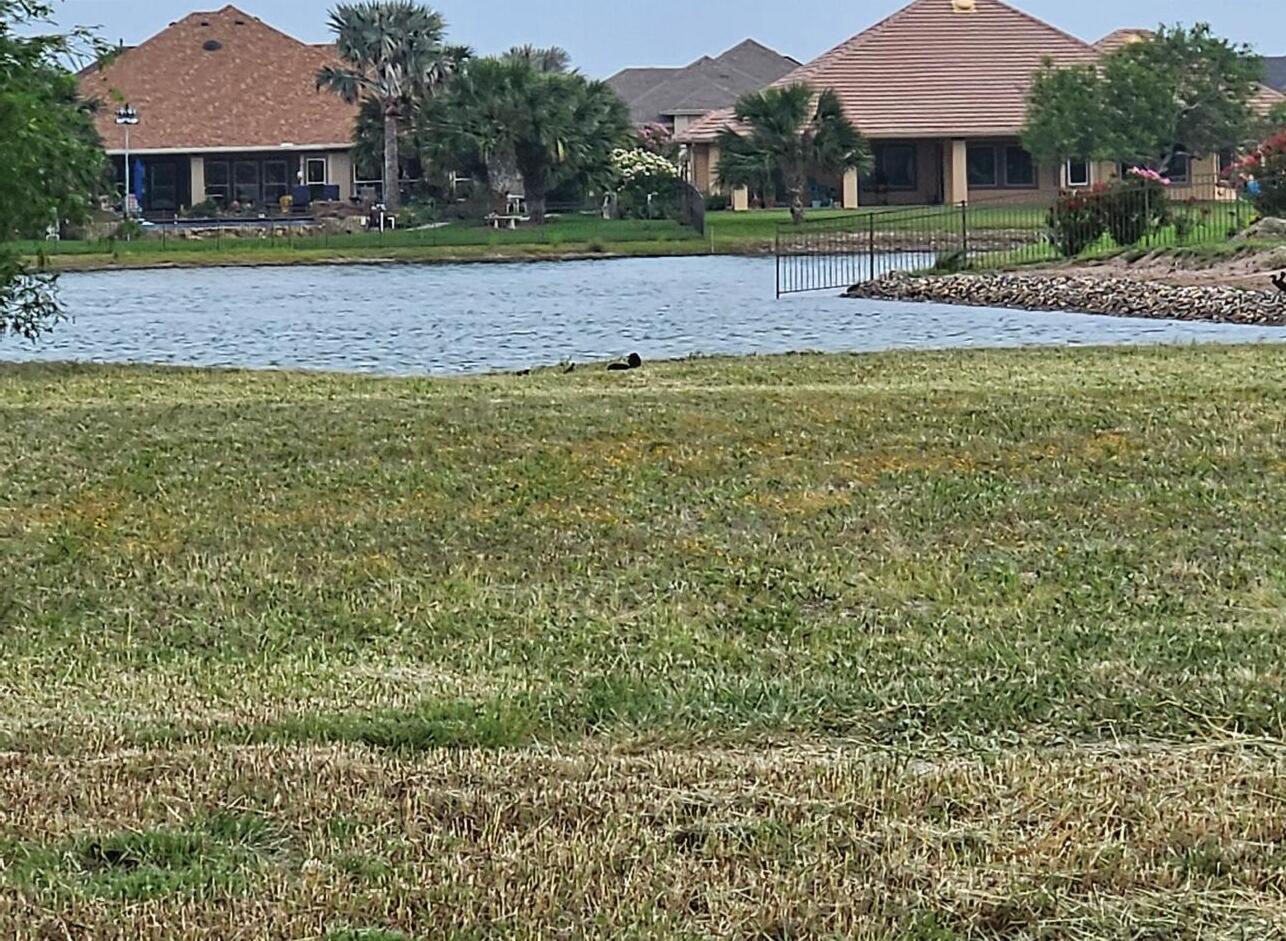
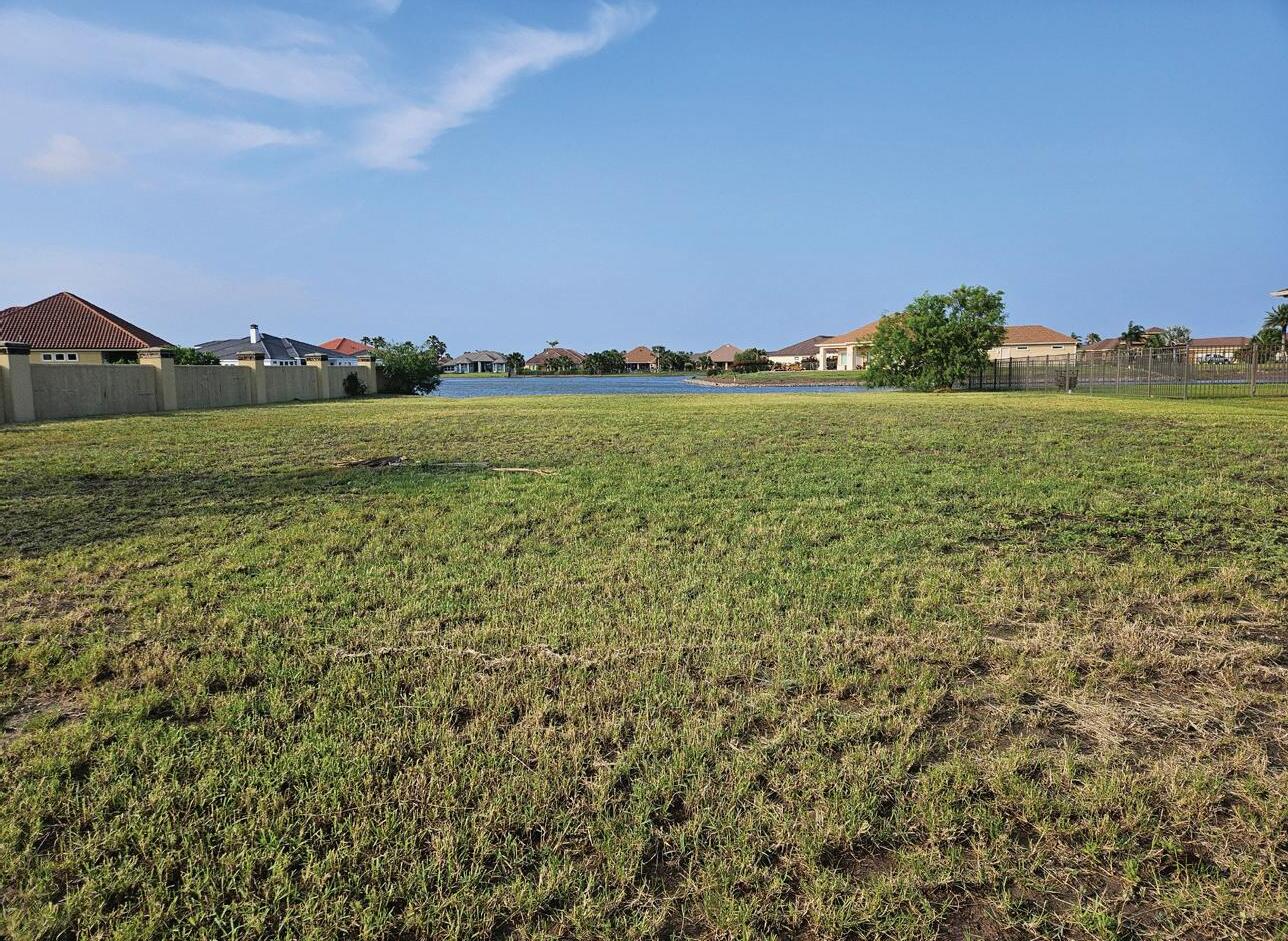
4 Beds | 4 Baths | 3,264 Sq ft | $ 730,000 COLUMBUS CONSTRUCTION brings 20 + yrs in the field of building. Offers exciting new designs to his homes. See plans in documents. Thus beautiful resaca .33 acre lot is ready for your custom build. Home size starts at 3200 square feet. Current plans offering 4 bedroom, 3 +baths, available upon request
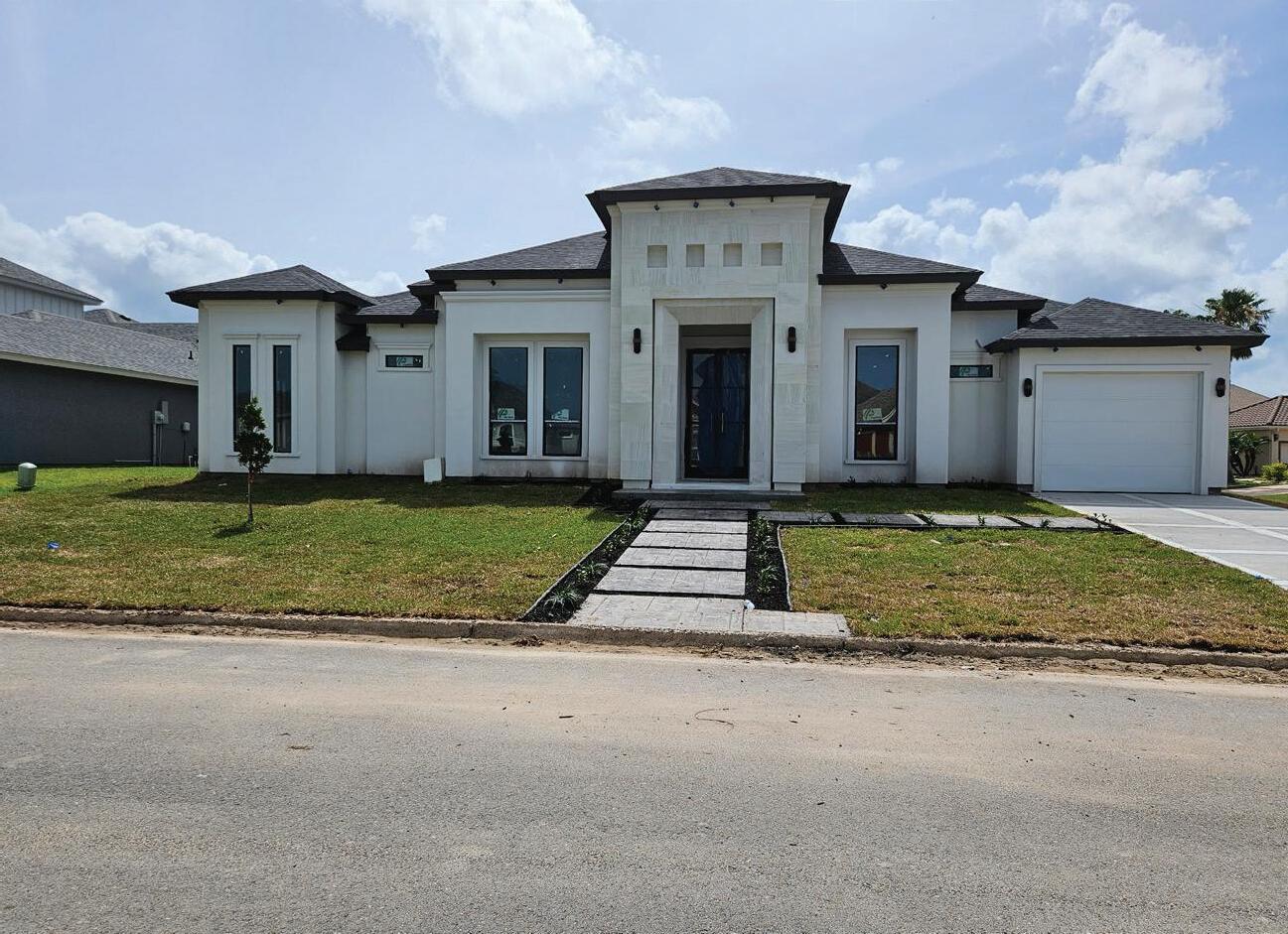
4 PALMER COURT, FREETOWN, MA 02717
4 Beds | 3 Baths | 2,662 Sq ft | $ 730,000 (ALMOST COMPLETE - NEW CONSTRUCTION ) This house offers 3700 + square feet of luxury living 4 bedroom 3 1/2 baths. Beautifully designed with large open living space, gourmet kitchen custom cabinets double oven and wine cooler. Sliding glass doors to take you to large covered patio ready for outdoor kitchen and Add a pool to complete the picture. Outdoor views on resaca, located in Golf Course community in Laguna Vista TX.
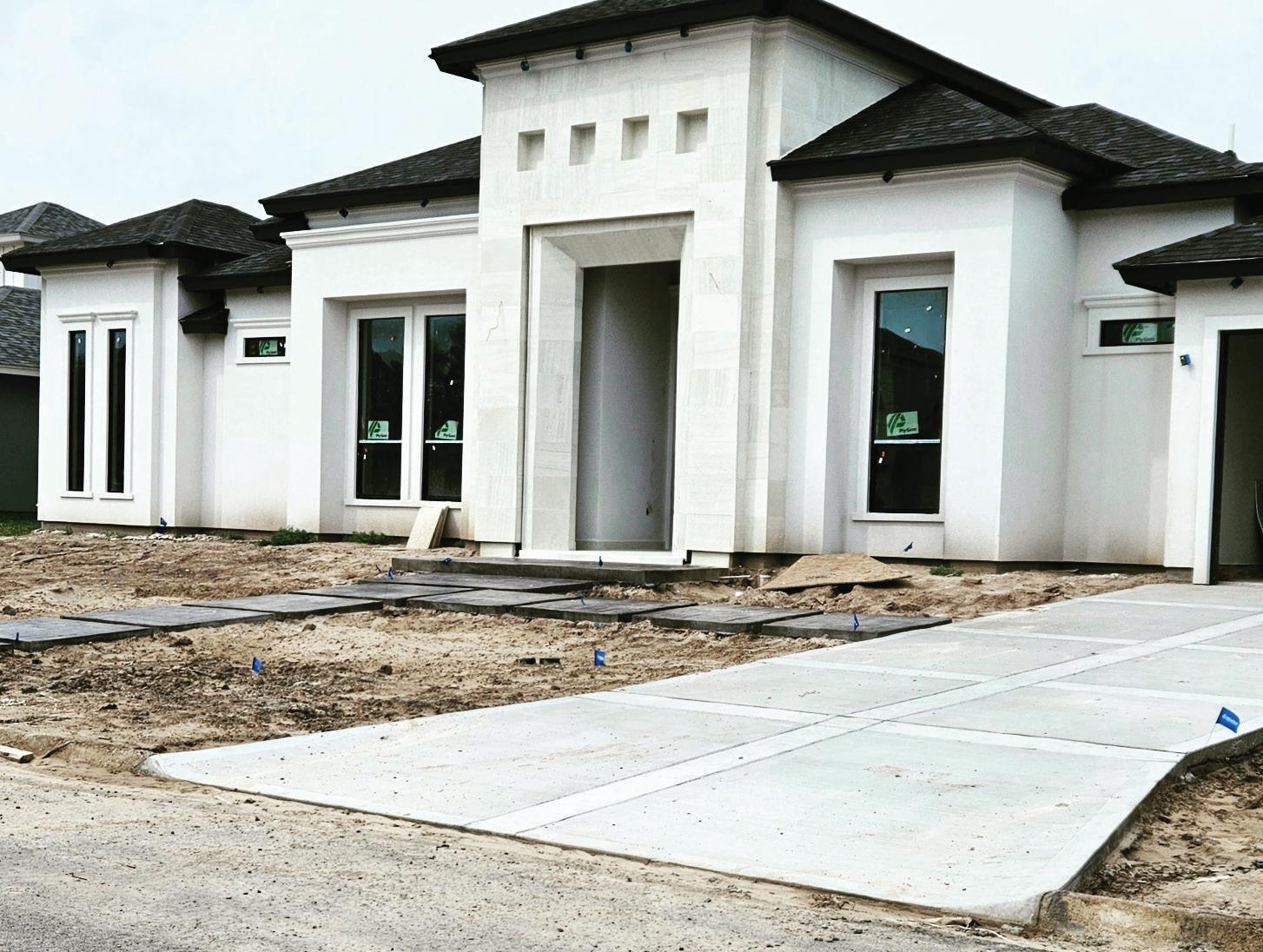
REALTOR ® | ABR, SFR, SRES
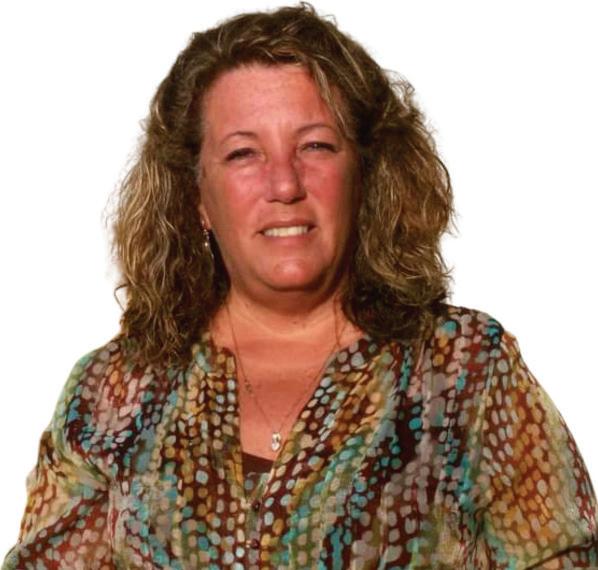

C: 914-388-4488
O: 956-943-7726
robynspi9@gmail.com
nexthomeonthecoast.com
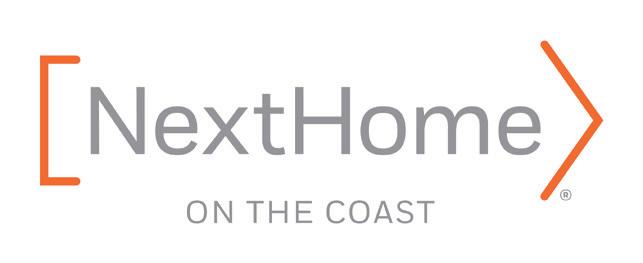
Robyn Awand
5800 Padre Blvd, Unit 104, South Padre Island, TX 78597 FOR SALE FOR SALE
409 E College Street
FREDERICKSBURG, TX 78624
$940,000 | 3 beds | 3 baths | 1,572 sqft
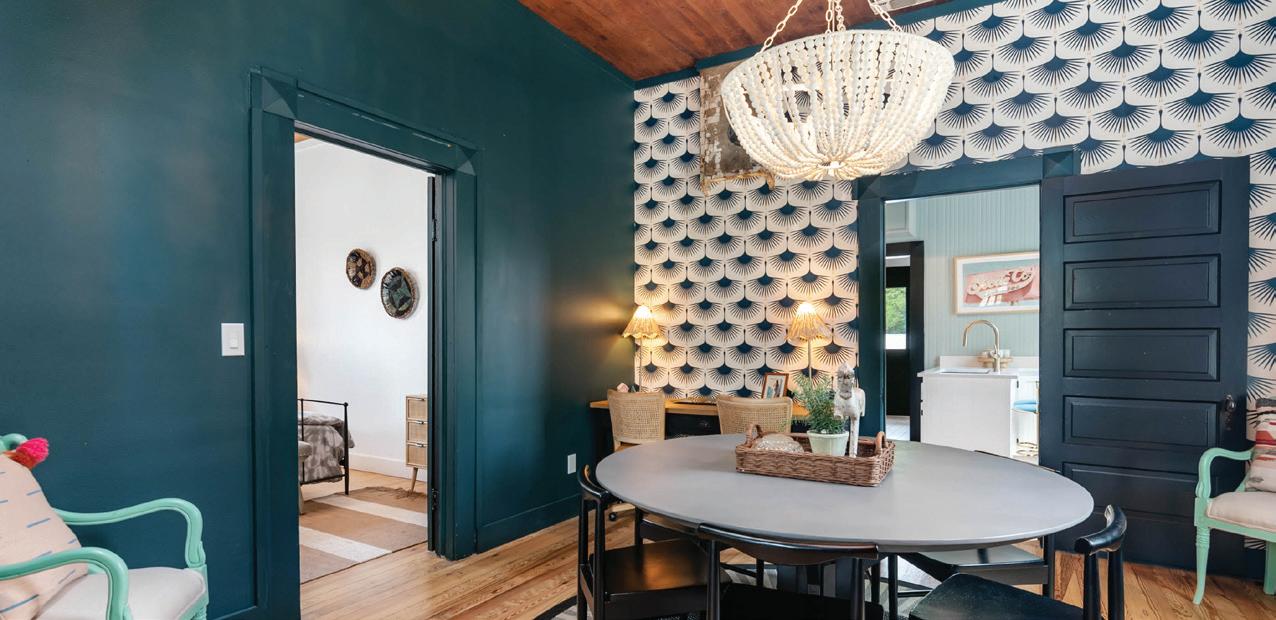
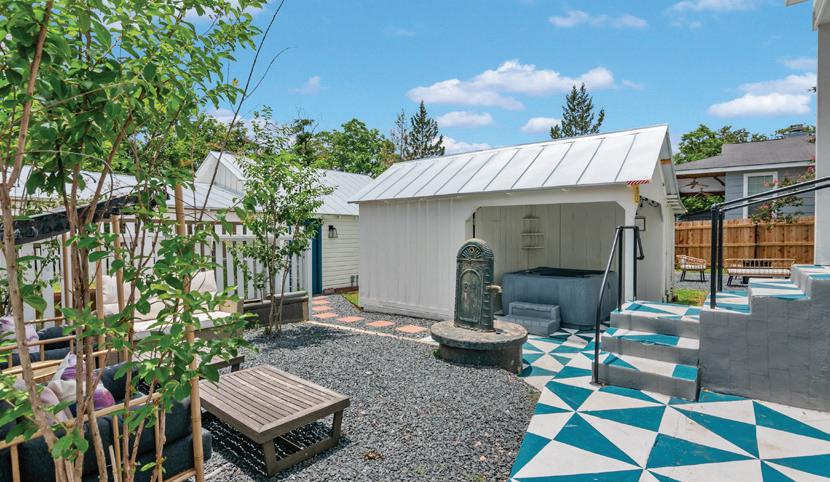
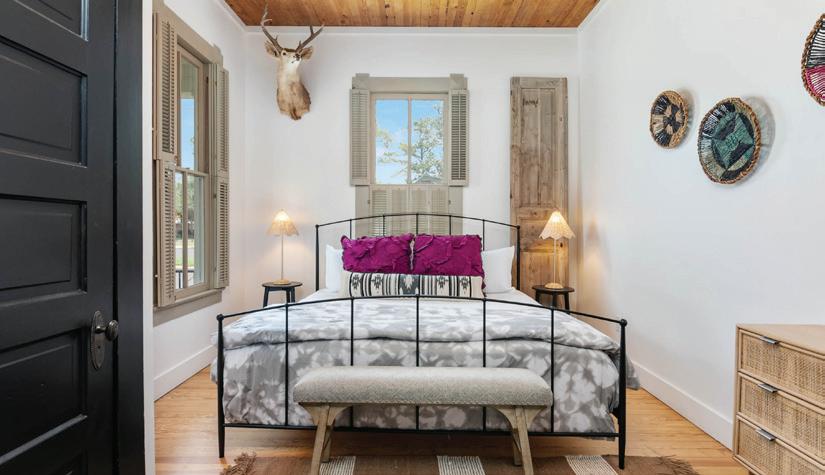


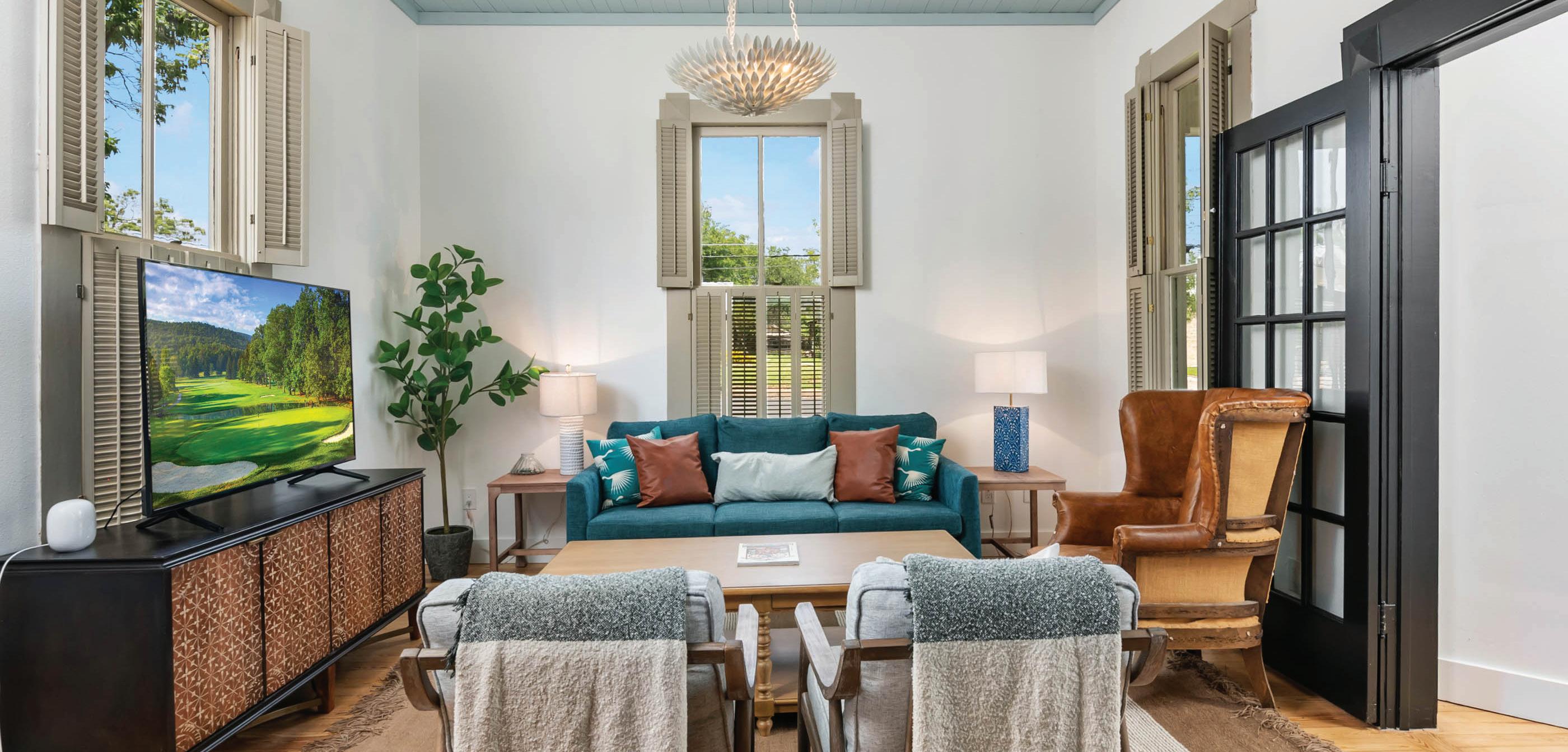
Welcome to this remarkable home in the heart of Fredericksburg! Currently operating as a highly regarded Airbnb with a stellar reputation, this property presents a unique opportunity for both homeowners and investors alike. Located within walking distance to the historic downtown area, this home offers unparalleled convenience and access to all the charms and attractions the city has to offer. Whether you’re seeking a primary residence or an investment property, this home offers incredible potential. The expansive corner lot provides endless possibilities for outdoor activities, whether it’s hosting gatherings, creating a private oasis, or simply soaking up the sun. Don’t miss the chance to own this exceptional property in historic Fredericksburg. Embrace the beauty, charm, and investment potential that await you. Whether you’re looking for a primary residence or an income-generating investment, this home is sure to exceed your expectations. Act now and make your dreams a reality.
(830) 358-8779
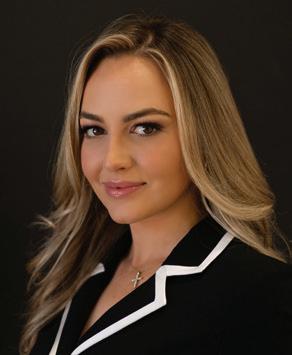
theklamccarty@gmail.com
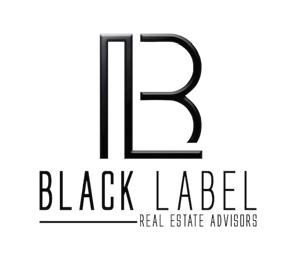
#777553 Thekla McCarty REALTOR ®
TREC
Lake + River Living

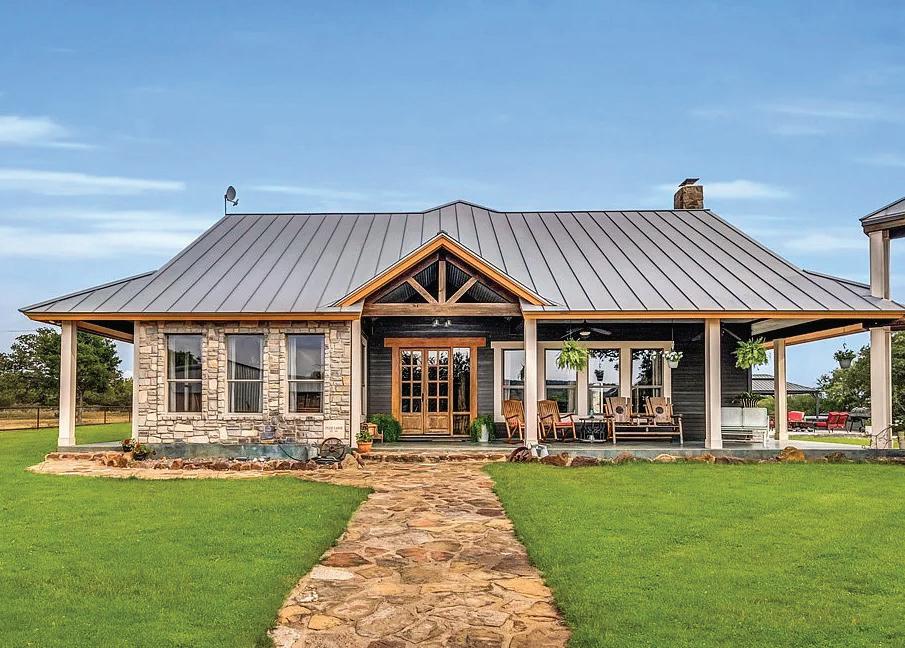
6414 COUNTY ROAD 120, MARBLE FALLS, TX 78654
68
Catalina Garcia
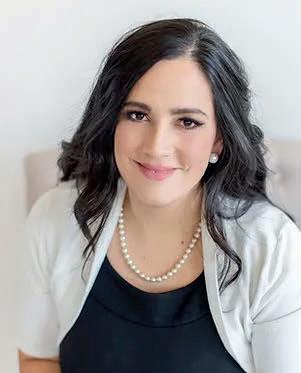
REALTOR® | TREC #676129
210.980.4030
catalinaviba@gmail.com
www.colonialgatewayrealestate.com


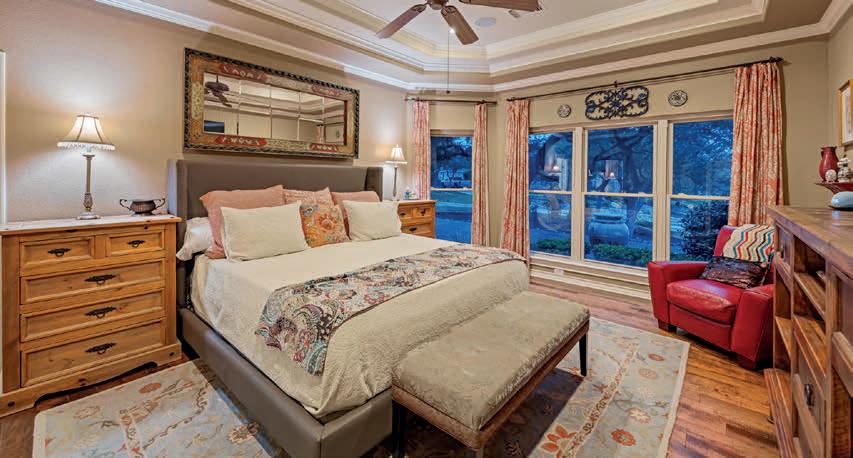
EXQUISITE HOME WITH UNMATCHED BACKYARD OASIS
The most spectacular Texas Hill Country home with resort living, modeled after the Hyatt Hill Country Resort on a personal level, is now on the market. Discover a world of endless possibilities and seize this unique chance to make this remarkable property your own. This gorgeous estate presents elegant curb appeal, a fabulous setting, and sophisticated details. All three coalesce to create a stunning residence you and your loved ones will never want to leave. Two connected and inviting pools with slide and dive rock, an outdoor fireplace, half basketball court, a trampoline and an outstanding commercial grade playground will entertain adults, young and little ones for hours. This house is two homes in one, totaling three master bedrooms, four spacious bedrooms with decor that could be featured in a children’s or teen magazine, six full bathrooms, four laundry areas, one gourmet kitchen and one service kitchen, two living rooms, a formal dining area, a game room, side-entry three car garage and an additional boat and golf cart garage with a bathroom that is currently set up as living quarters.
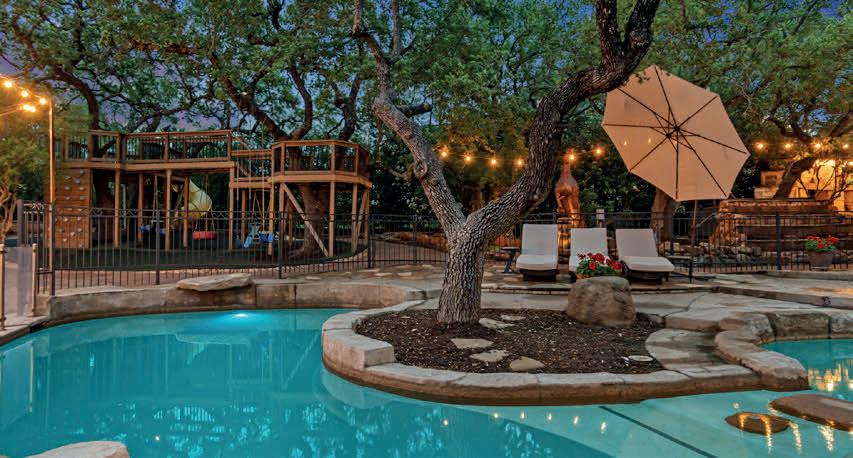
The seller embraces innovative strategies to ensure a swift sale, presenting an enticing opportunity for potential buyers. Owner Financing options available. The property has also been used as a luxurious retreat for guests and has great cash flow generation potential. Turnkey and furnished option negotiable. Data such as income history, occupancy and historical cap rates available upon request.
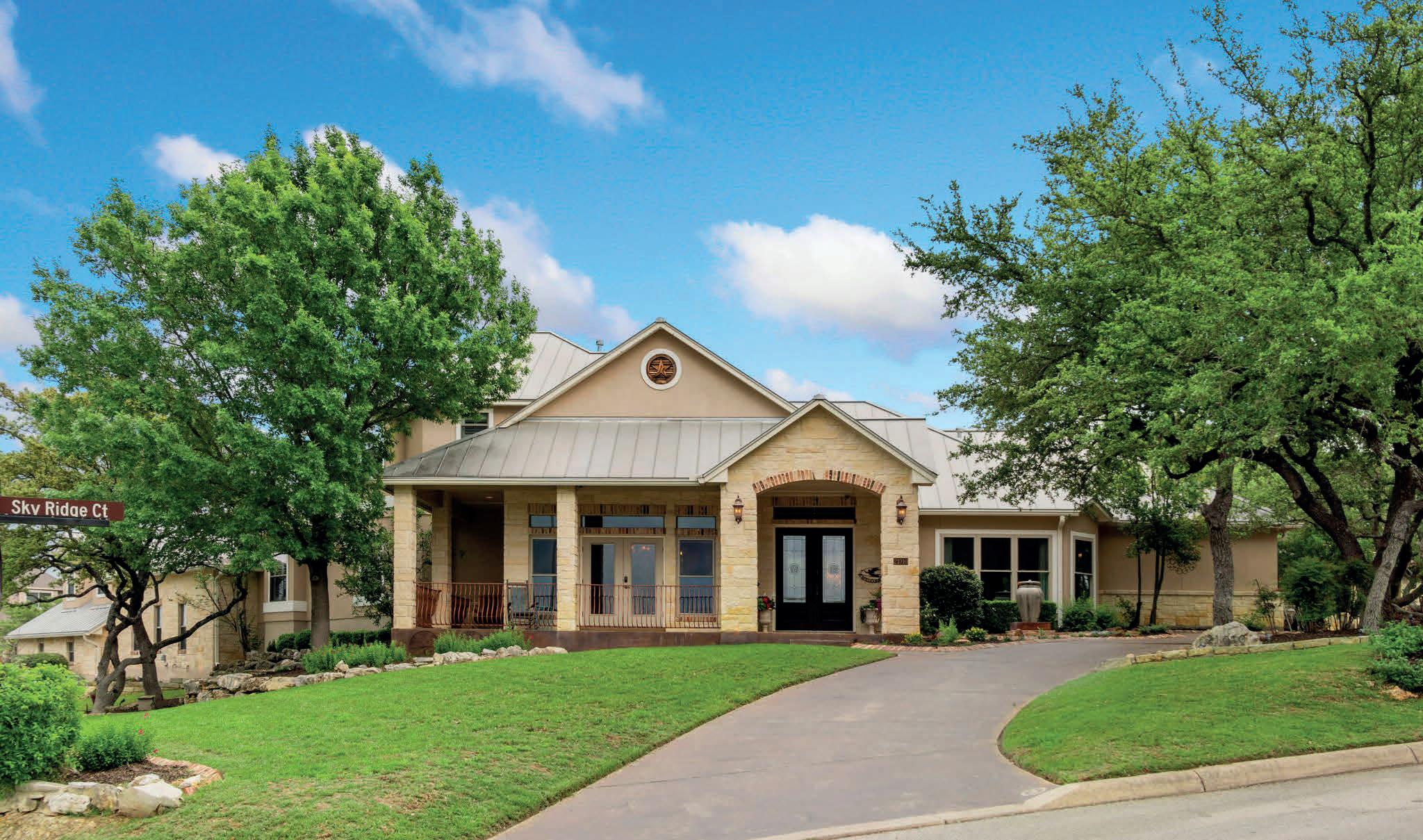
21010 SKY RIDGE CT, San Antonio, TX 78258
7 BEDS | 7 BATHS | 5,694 SQ FT | $2,495,000
10651 KOSUB LANE SAN ANTONIO, TX 78223

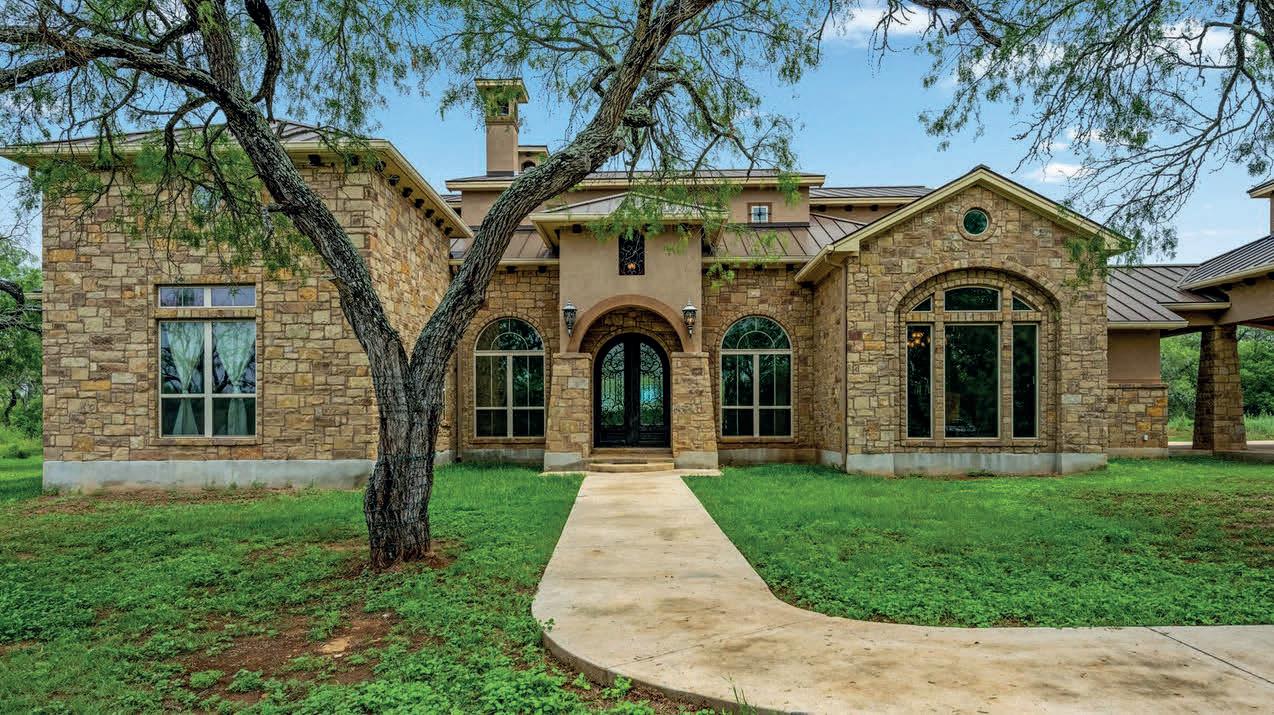
4 beds | 4+3 baths | 6,944 sq ft | MLS#: 1689728 | $2,343,500
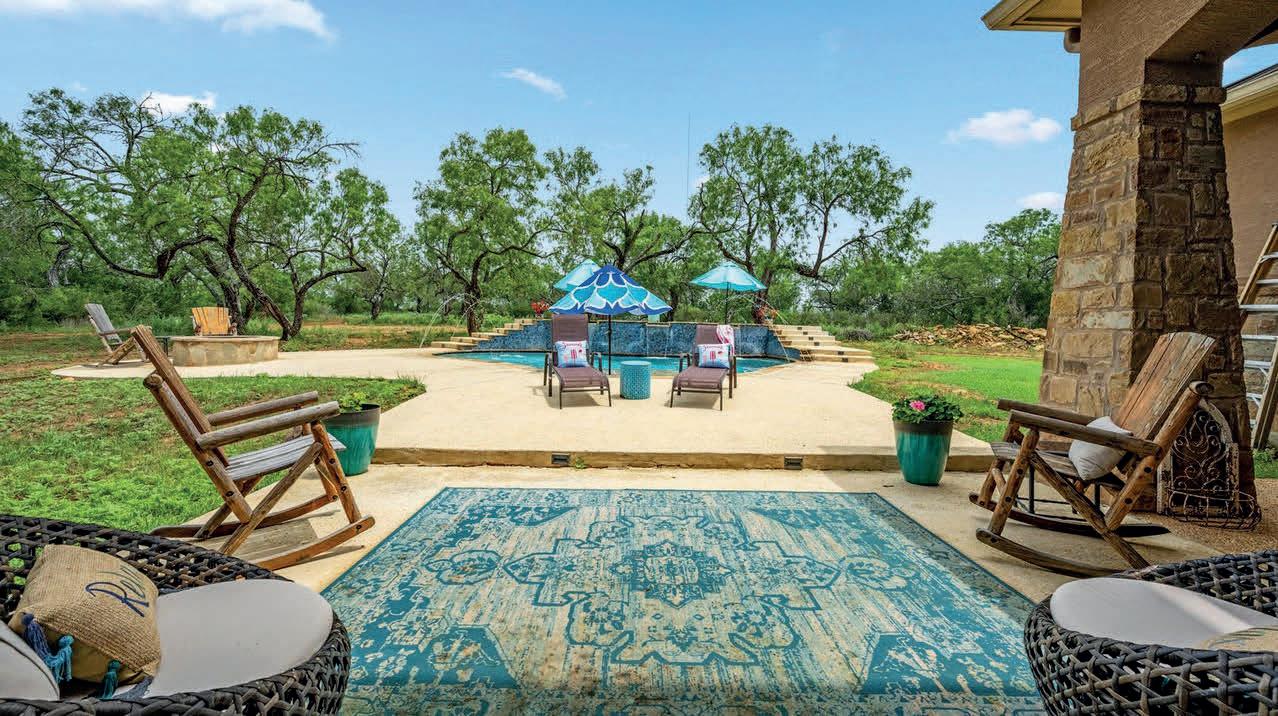
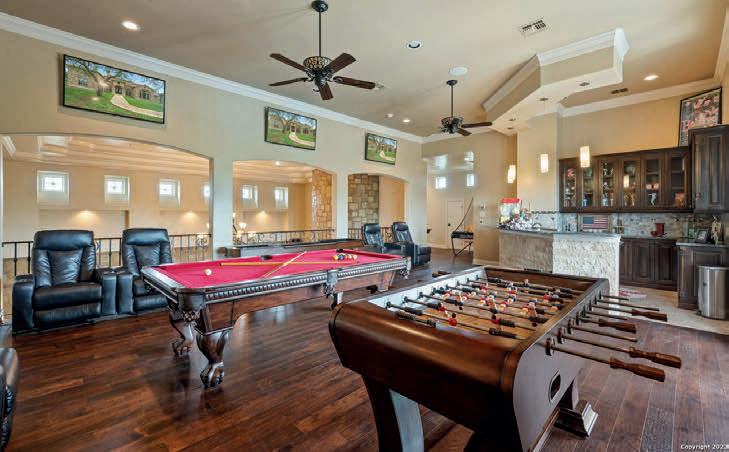
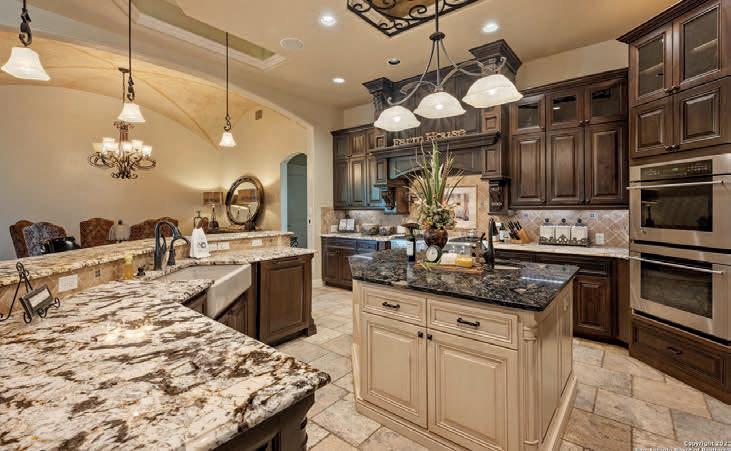
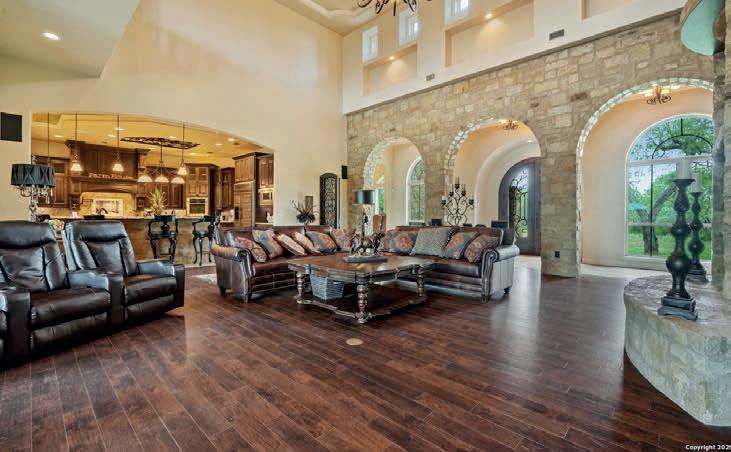
Wow look at this awesome home with 40 acs that is so private *** ag exempt *** home features 4 bedrooms, 4 baths with 3 half bath *** ok this home when you walk in you look up and down and all around and all you see is beauty *** open floor plan high ceilings with copper insets *** living room is so large with wood burning fireplace and large windows with so much light, and seeing & enjoying the outdoor kitchen and patio area from inside! The patio leads to the in-ground pool with fountains and water features with area to lounge and enjoy the sun *** special room off living area with wet bar and beautiful door accents the room *** come back to this gourmet kitchen that has everything you need along with custom cabinets!!! Breakfast area off kitchen is stunning that will fit a large table also *** off kitchen area is hall way to the elegant study wow *** primary off that same hallway which has so much room and glass doors to the patio area, primary bath is like a spa with 2 large walkin closets *** all other bedrooms have their own bathrooms with walkin showers all stones are different design *** up the dramatic stairway is the game room with everything to have fun and it conveys with the property, wet bar and half bath, media room and patio that over looks the pool area!!! Regular doors lead to attic for servicing and storage *** this property has so many features it is hard to showcase them all so please call for a showing and you and see them for yourself. ***
Donna P. Blue
REALTOR ® ALHS | TREC #386035
210.275.8019
830.569.6883
donna@dowdyrealestate.com
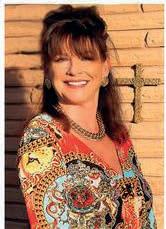
70
1555 FM 3350
PLEASANTON, TX 78064
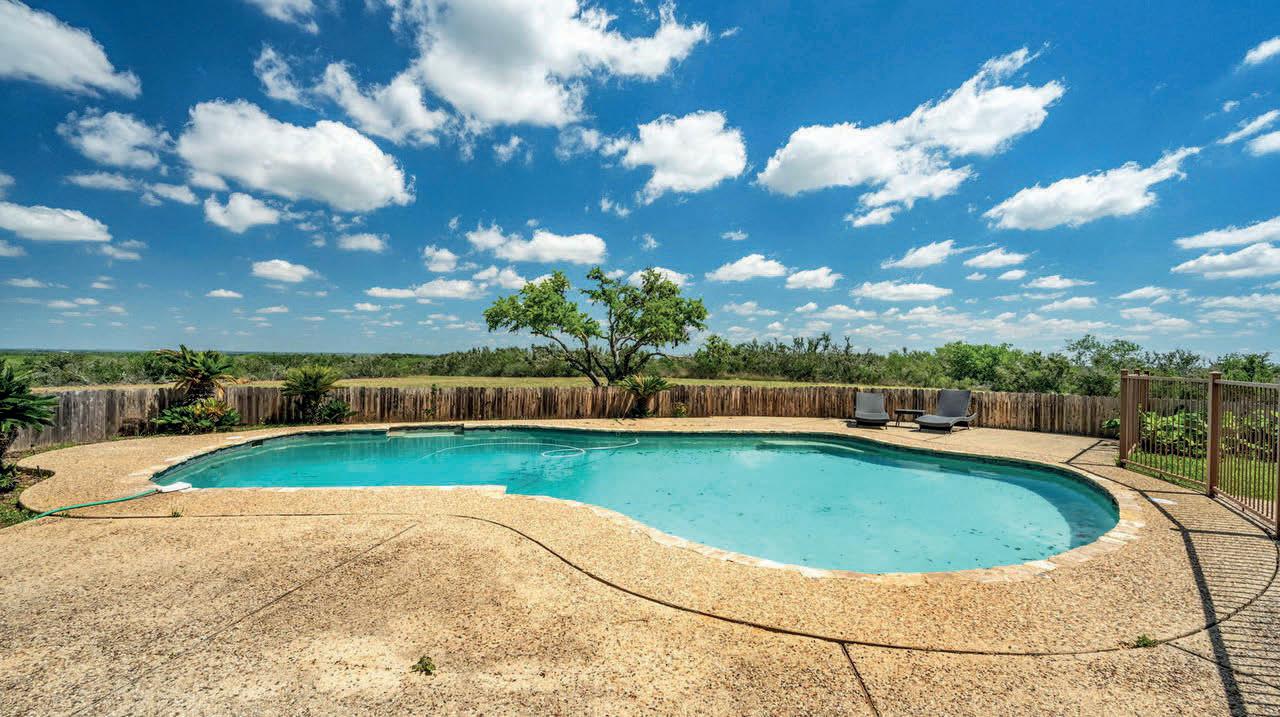


This hidden gem has worlds of potential for your private recreational Ranch and Home. The location of this property is so perfect with easy access to go anywhere you need. See for miles in every direction. This home features 4 bedrooms and 4 baths with a large attached Carport. Home has open kitchen with tons of cabinets, all appliances stay and open to Dining Room, the kitchen features an Island for eating and creating wonderful meals! Utility Room is off the hall way from the Kitchen. Living Area has so much room and views to the inground pool and covered patio area. Door out of Primary Bedroom to pool and patio. Primary has beams in the ceiling for so much charm, spa like primary bath with walkin shower and separate tub! Sitting room off the Primary is the perfect spot for that morning coffee or afternoon cocktail with a view! Water well approx 450 ft deep with well house. Water Softener/filter. 2 year old Solar Panels heat the inground pool which is a 38,000 gal. Tractor, Shredder, Pellet Grill and Gas Grill stay with the property. Open barn with lots of room! Tons of storage off Carport area. Make this your Retreat that you get to come home to everyday and make those wonderful memories! Property is totally Fenced easy to drive the property! Electric Entrance gate with paved road up to the home! So much privacy you can’t see the home from the road only the top of the roof!


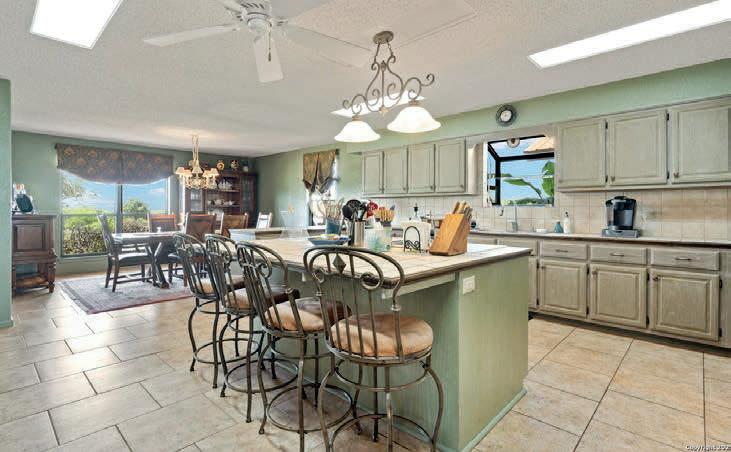
4 beds
4 baths
3,411 sq ft | MLS#: 1679934
$3,500,000
|
|
|
205 Second Street, Pleasanton, Texas 78064 Dowdy Real Estate LLC
N.Padre Island Coast House, Fingertip!
Rare and unique coast house on fingertip lot with water on 2 sides! 3BR/3BA, 2-car garage, remodeled and updated, open floorpan, tons of windows with water views!
Resort-style landscaping, outdoor lighting, cabana/pavilion, gas outdoor kitchen, oversized resort-style pool.
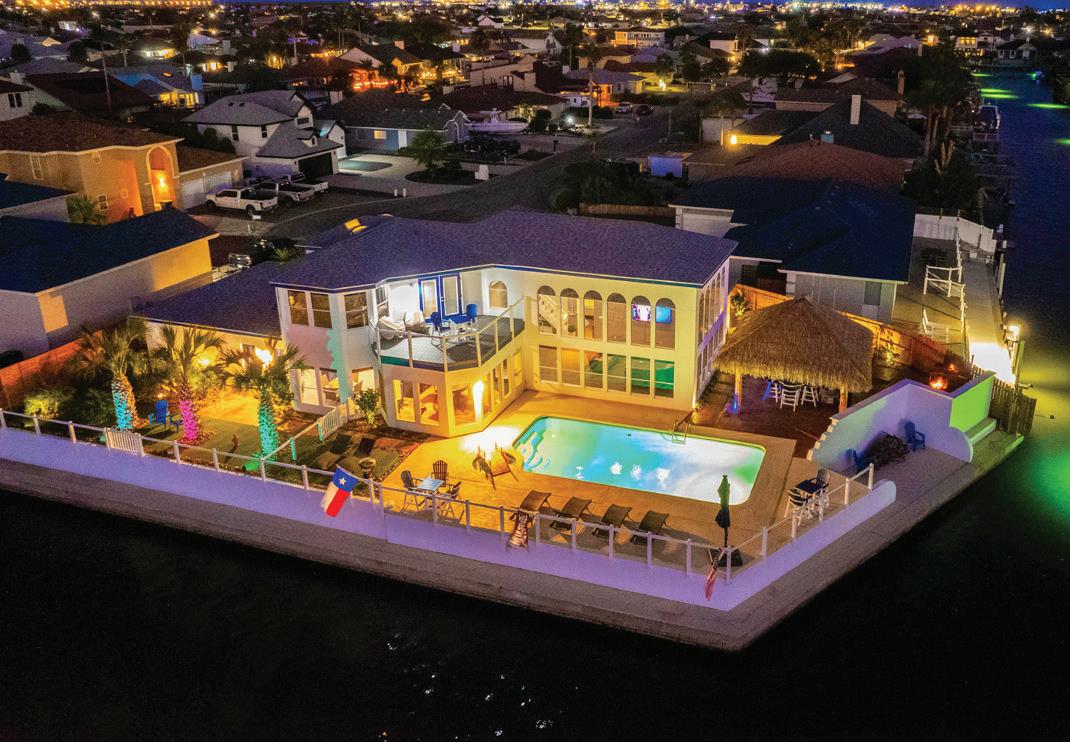
Texas Best Water! Medina River!
374± Acres Bandera County - Minutes to Medina/ Camp Verde. 4BR/4BA ranch home w/pool, guest house, cabin, nice barn, equipment shed, airstrip, hangar, paved roads, electric gate, large & small lake, both sides of cypress-lined creek & Medina River!
Guadalupe River, New Braunfels!!!
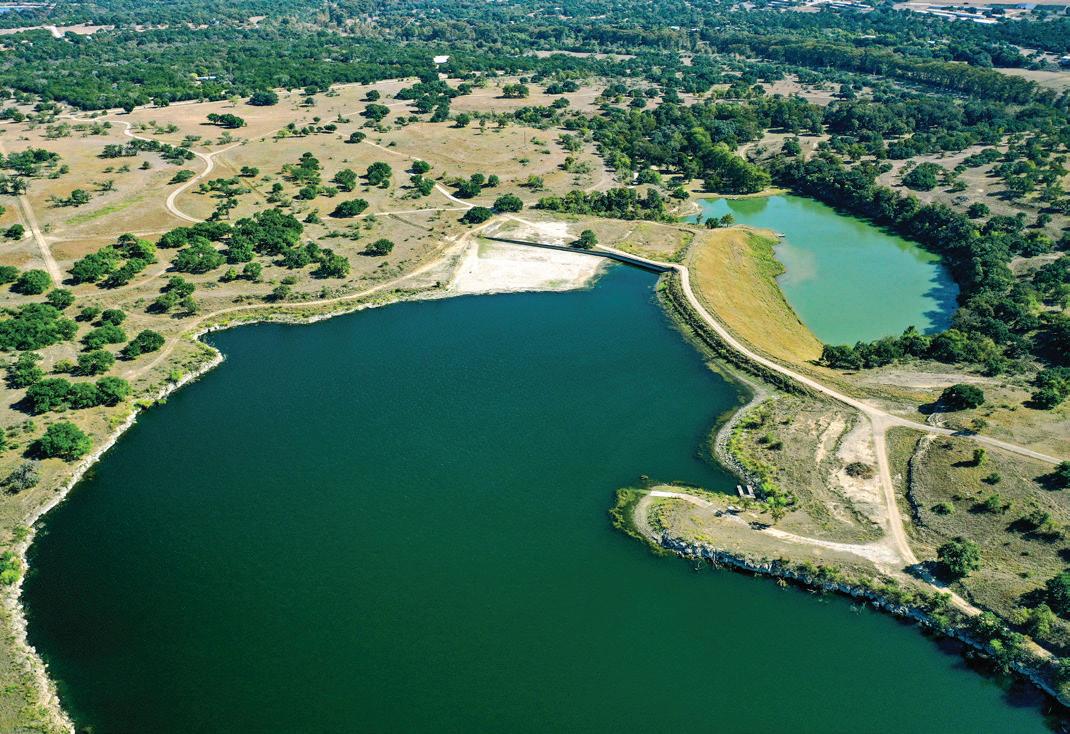
8± Acres Comal County - Minutes to New Braunfels!
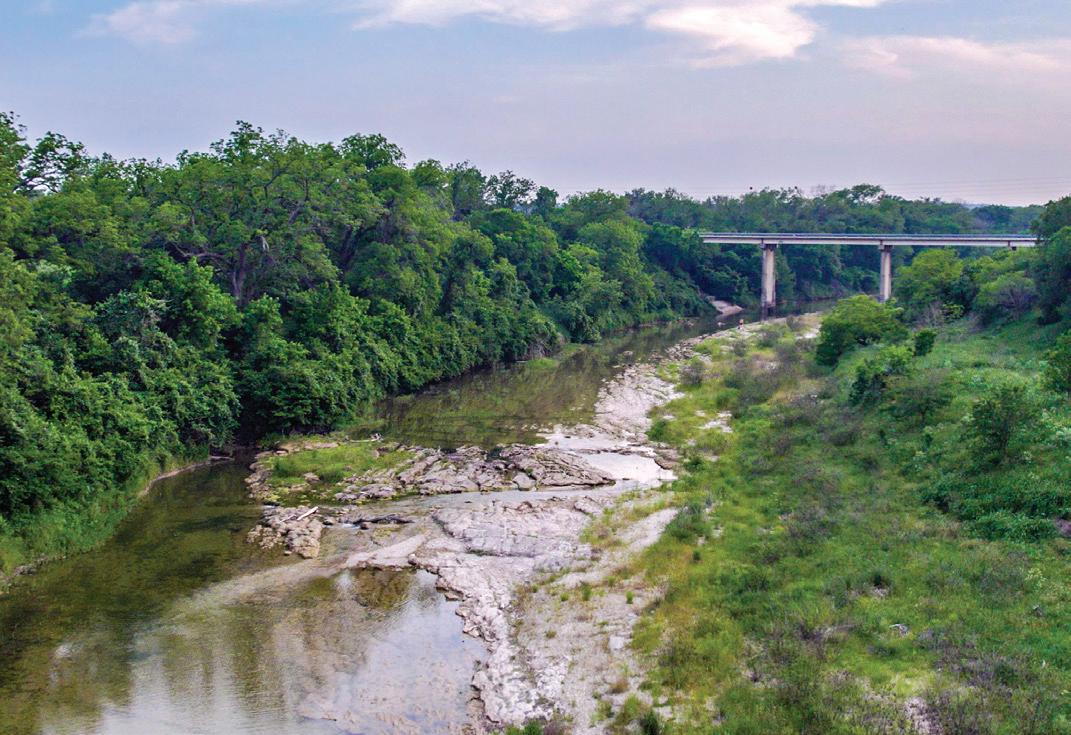

Private and quiet, giant oak and Godzilla cypress trees, water well, electric, coastal field, great hunting, Agricultural taxes. Approx. 200± feet of river front with deep holes, rapids and waterfalls!
Hilltop Home - Outdoorsman’s Paradise!
1,274± Acres San Saba County! - 5,500± s.f. hilltop home with 3BR/3.5.5BA, gourmet kitchen, magnificent porches, giant patio w/pool, outdoor cook area, 10 ponds, community water, 4,000± s.f. pole barn, 3,000± s.f. shop, 20± years game managed, gated entry.
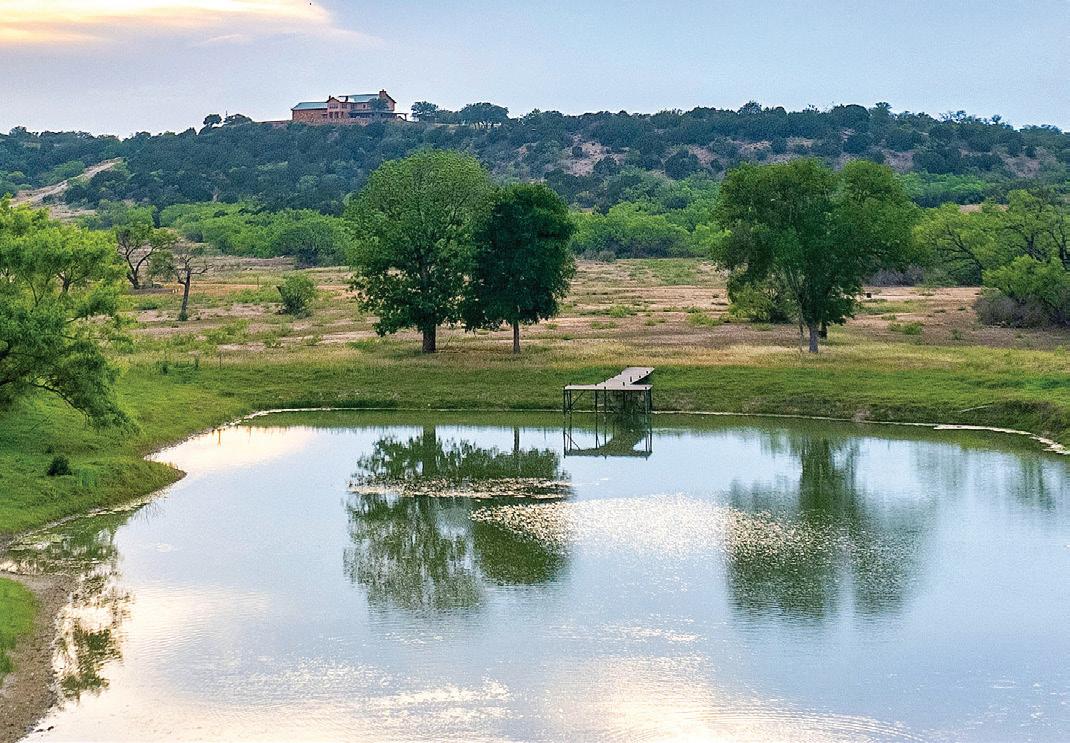
Jeff Soele • 210-705-4013 • jeff@texasbestranches.com
72
Texas Best Live Water! 30 Mins to S.A.!!!
308± Acres Medina County - 30 Mins to San Antonio! Commuter estate location, ranch cabin, electricity, both sides of spring-fed creek, many springs, giant bluffs, views, privacy, tons of deer-wild hogs-turkey, giant trees, 2 paved access points, low taxes, 2 mins. to Medina lake.
Hallettsville Rare Find! Running Springs!!!
1007± Acres Lavaca County - 7 miles to Hallettsville, in the same family for many years, no pesticides/chemicals ever used, great all-around cattle/horse recreational ranch, small cabin, two old barns, cattle pens, dove hunting, spring-fed pond, running springs, great location!
Texas Best Fredericksburg Live Water!

569± Acres Gillespie County - Minutes to historic Fredericksburg! Majestic mountaintops with stunning views! Small rock cabin, old barns, many running springs, fishing pond, both sides of rock-bottom, crystal-clear creek!
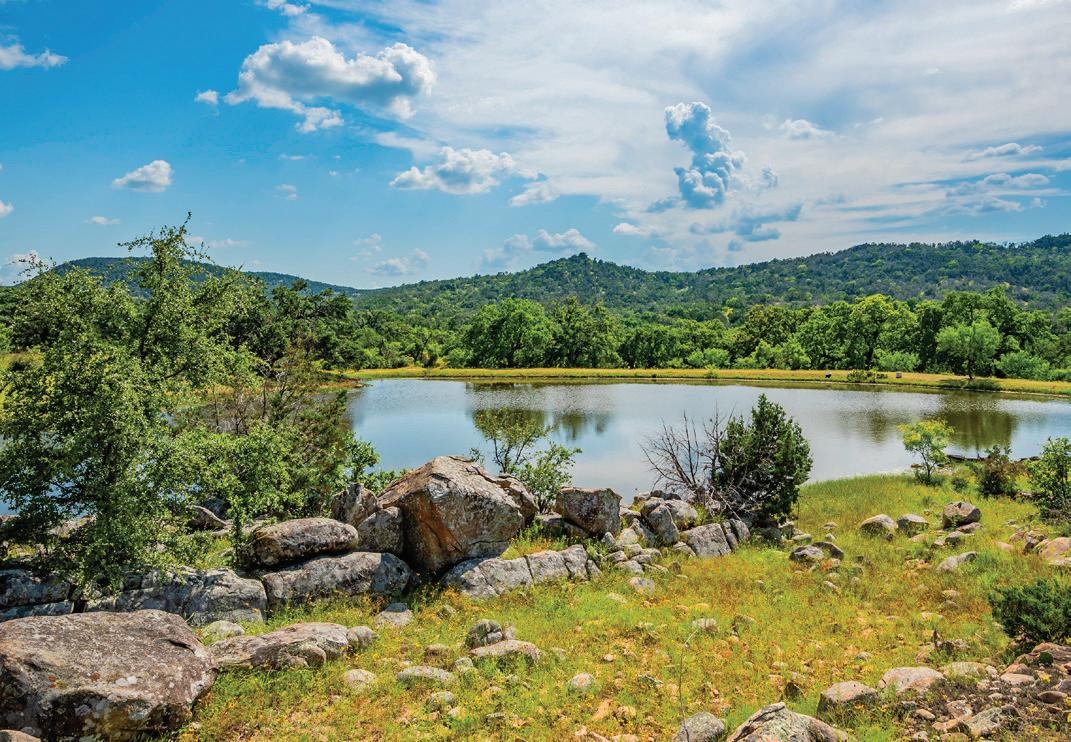
Rare Opportunity, Texas Best Giant Lake!
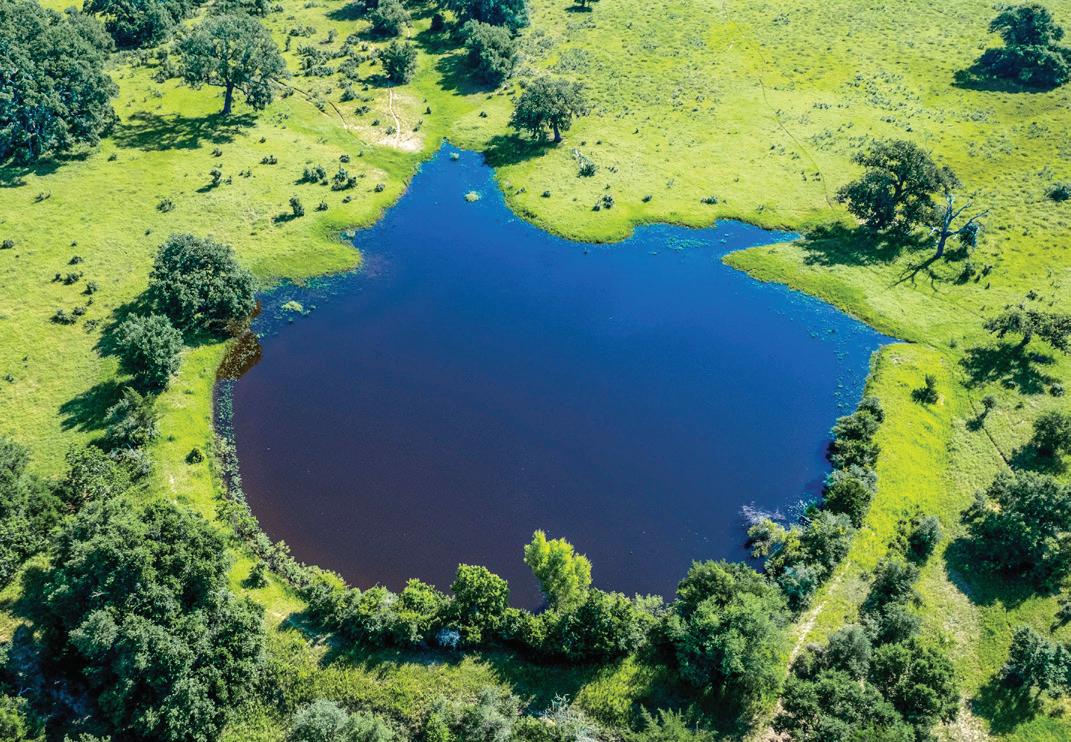

60± Acres Bandera County - Minutes to historic Bandera, 3BR/3BA lake-side home, wrap-around porches, 1BR/1BA guest cabin, barn w/workshop, paddocks, boat ramp, floating dock, 3 pastures, water well, paved access, gated entry, more!

Visit us online at: www.TexasBestRanchesForSale.com
1976 FRONTIER, SPRING BRANCH, TX 78070

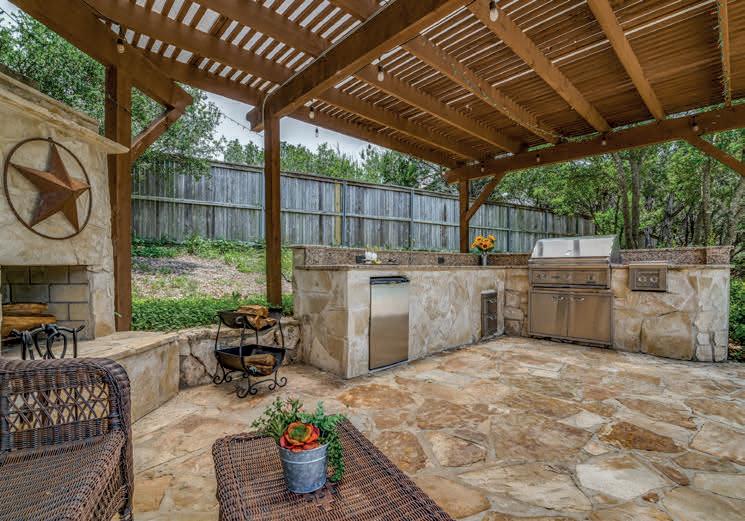

Unveiling itself in a breathtaking spectacle, this custom Hill Country Estate rests majestically on an acre of land. As you ascend the steps, take in the numerous patios, balcony, views and landscape. Marvel at the gorgeous barrel ceiling in the foyer as you enter, enjoying the open floorplan and high ceilings. The spacious living room boasts a stone double-sided fireplace and is illuminated with natural light from full length windows and French doors leading out to the front veranda. Enjoy the Hill Country Views! Flowing effortlessly from the living area, you will enjoy the breakfast area on the way to the heart of the home ~ the beautiful kitchen! It’’s bright and open, boasting double Bosch Ovens, large center island w/ vegetable sink, granite counters, numerous cabinets and a large walk in pantry. The formal dining room finishes out the main living area, with the reverse side of the double-sided fireplace and special lighting. This estate offers 5 large bedrooms - ALL with en-suite full bathrooms and outside patios! Off the foyer, discover the magnificent library with built-in bookcases and a fully appointed guest room. Continue on to the Primary Retreat, allowing for the epitome of relaxation and rejuvenation! Relax on the large patio, taking in the morning sunrise with a cup of coffee from the adjacent coffee bar! Indulge in your private sunken jetted spa! Down the other wing of the estate there are three additional fully appointed bedrooms, with en-suite full baths and outside access. The larger bedroom is currently serving as a double home office (furniture can remain). The laundry room and half bath are located in this wing. Just off the kitchen is the staircase to the large media room! (This is the only room on the second floor) Here you will be able to watch your favorite movies with the state of the art Klipsch surround sound system, 85” TV and comfortable sectional seating - (all media equipment, TV and seating remain!) Step out of the media room to the balcony and take in the miles of views!! There is also a half bath upstairs for convenience. Now ~ let’’s venture to your private outdoor retreat! The cabana provides a full outdoor kitchen with a grill, refrigerator and stone fireplace. The cabana overlooks the sparkling pool, spa with a waterfall! *A few elevated features include - custom plantation shutters throughout, central vacuum and TrimLighting LED in the exterior* The HOA provides river access, sports courts and hiking trails. The Subdivision also has a private country club, golf course and pool that can be joined separately. Highly rated School District, close to shopping and major Highways.
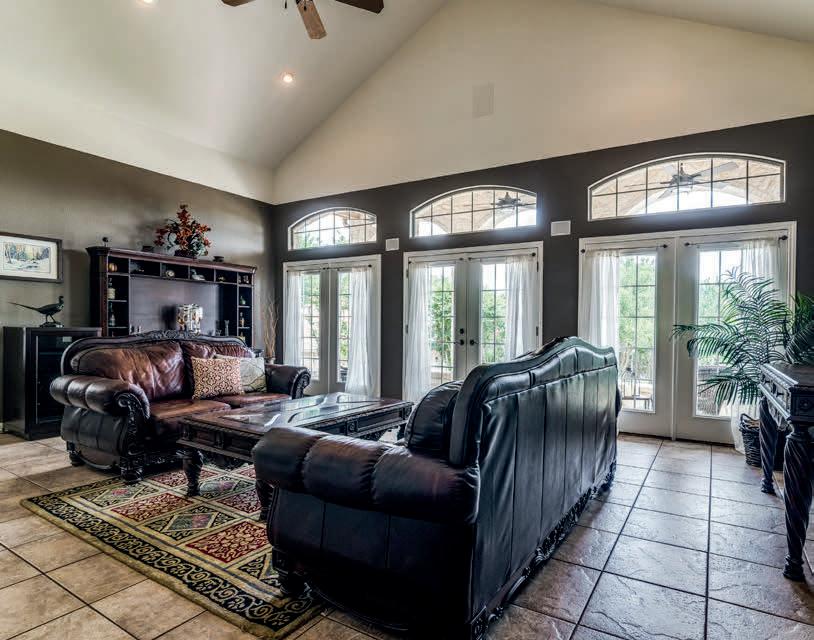

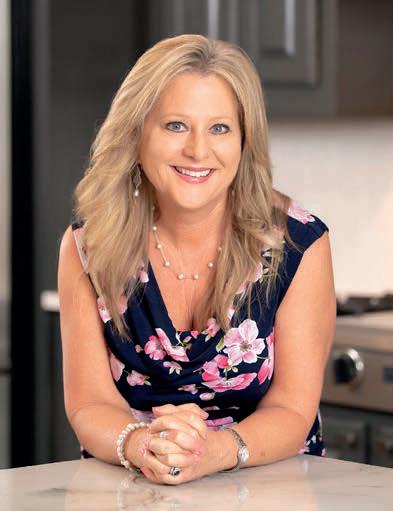
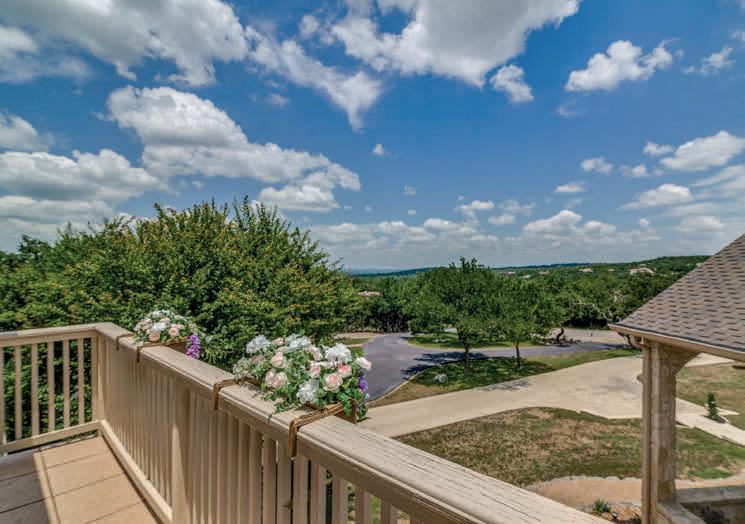

Standley BROKER /OWNER / REALTOR ® , GRI, ALHS # 468454 ACCREDITED LUXURY HOME SPECIALIST C: 830.431.8353 | O: 830.515.5230 Amy.Hillcountry@gmail.com www.Hillcountry-Amy.com
beds | 7 baths | 4,315 sq ft | $1,197,500
Amy
5
113 CANTINA SKY, BOERNE, TX 78006



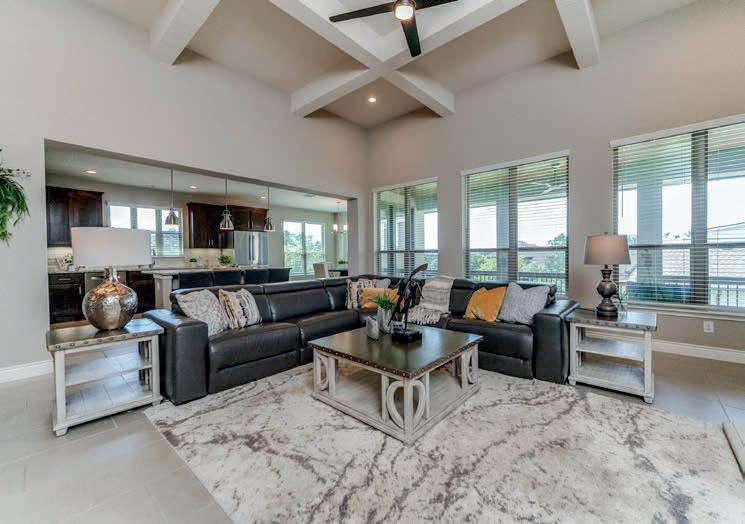

4 beds | 3 baths | 2,744 sq ft | $736,000
Esperanza STUNNER, with timeless architecture and a contemporary interior! This Monticello- built home is thoughtfully designed for modern lifestyles. The home features tons of impressive details such as 14-foot coffered and vaulted ceilings, bay windows, stone fireplace and custom cabinets in the master closet, secondary closets and laundry room. Enter through a soaring foyer into a bright living room with high coffered ceilings, tons of window, elegant mantled fireplace, and large-format tile floors. The kitchen boasts beautiful granite countertops, stainless steal appliances, built-in microwave and oven, gas cooking, beautiful oversized island and a breakfast area. Enjoy the primary suite with double vanities, a walk-in shower, soaking tub and a dream custom closet. Secondary bedrooms are on the opposite side of the home and feature two bedrooms sharing a Jack & Jill bath and a front bedroom that could be used as an office or flex room. Custom cabinets throughout the laundry room with sink and beverage fridge. Enjoy the professionally landscaped backyard which features a large covered patio to take in the hill country views, full sprinkler system and a rod iron fence. The 3-car garage has additional storage space. Conveniently located in one of Boerne’s most desirable neighborhoods!
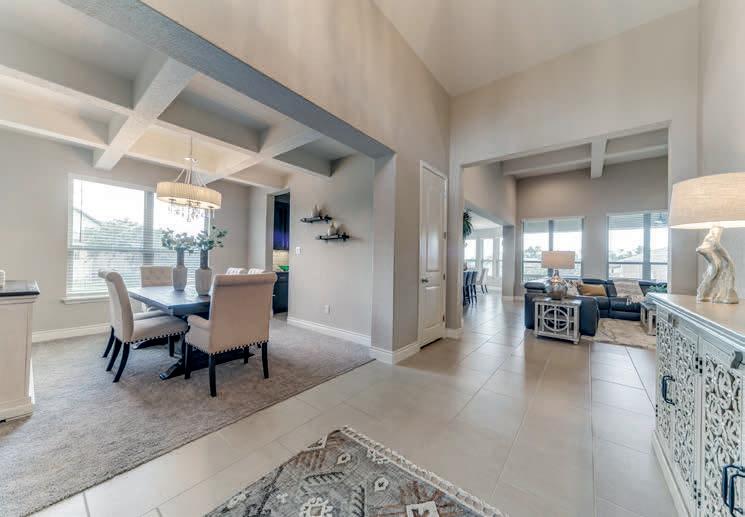
® , ALHS
LUXURY HOME SPECIALIST
HILL COUNTRY PROPERTIES
210.317.4348 | O: 830.515.5230
Amie Kuhry REALTOR
ACCREDITED
PREMIER
C:
akuhryrealtor@gmail.com www.PremierHCProperties.com
2752 MORNING MOON, NEW BRAUNFELS, TX 78132
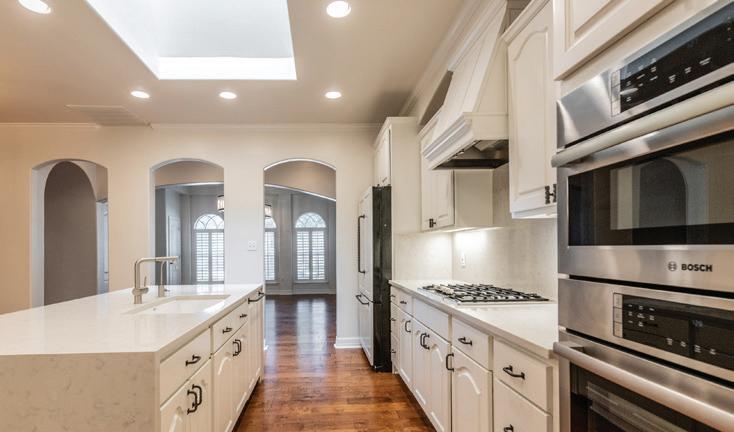

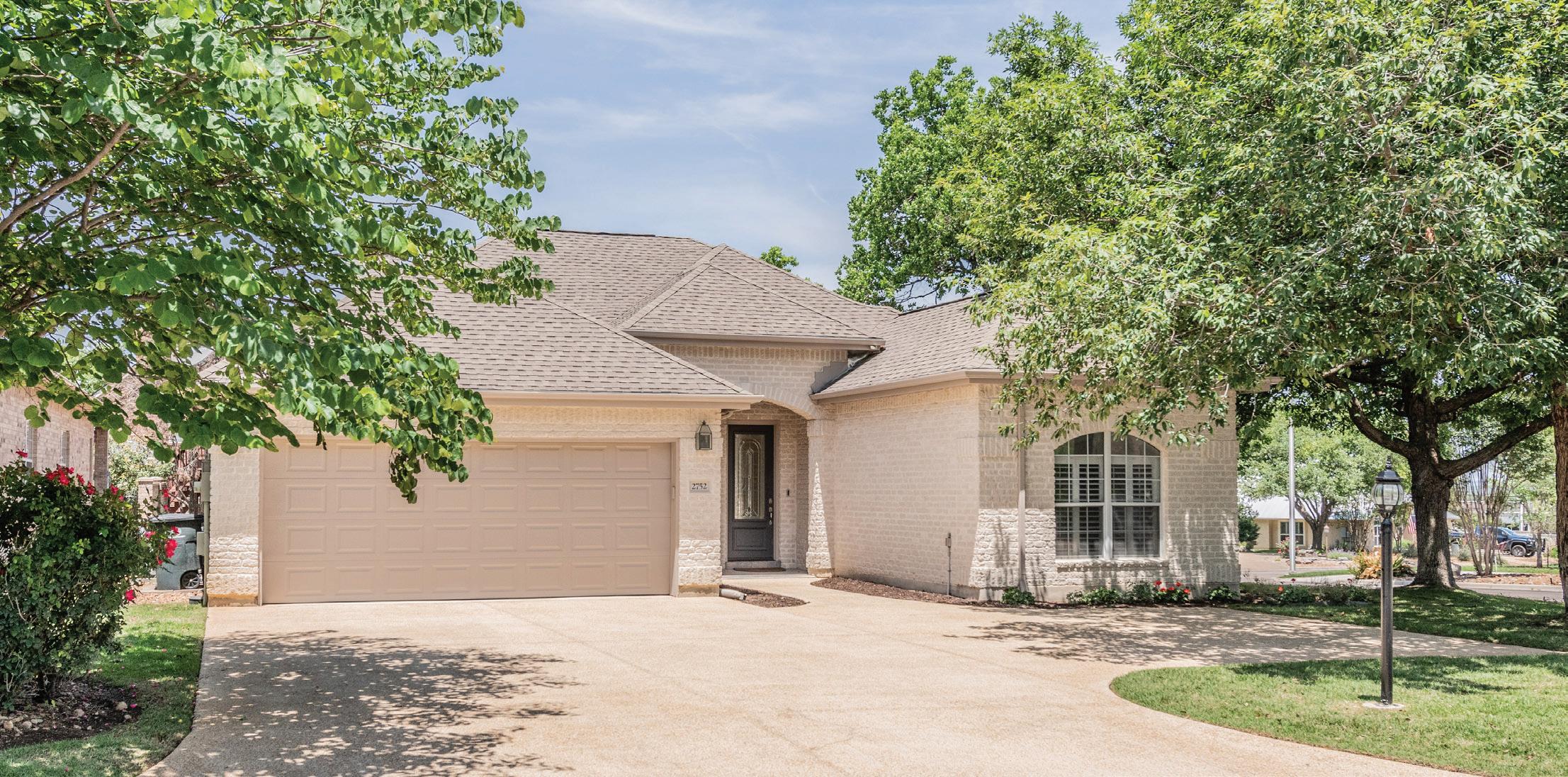
$595,000 | 4 BEDS | 2 BATHS | 2,532 SQFT


Gorgeous Hill Country garden home in the highly sought after gated community of Garden of Hunters Creek is a stylish, gently lived-in, single story home that sits on a tree-lined corner lot. From the moment you enter the 8’ front door you will be amazed. You are welcomed by a spacious open floor plan with a formal dining room, gorgeous Restoration Hardware Chandeliers as well as the hardware throughout the home, soft closing custom cabinets, crown molding and plantation shutters throughout, aviation style ceiling fans in the living room and all of the bedrooms. The lovely kitchen offers stainless steel Bosch double ovens and microwave with cabinet front style KitchenAid refrigerator and Bosch dishwasher, Bosch gas cooktop, Blanco sink, under cabinet lighting with natural light from a large skylight, reverse osmosis water filtration and Cosentino Quartz countertops. A Florida room located off the living room provides bonus room options for this space with cable TV, water and gas connections. You can only imagine the possibilities of use of this area. Spacious laundry room with access from the primary walk-in closet. Primary Bath offers a beautiful, huge walk-in shower with double shower heads. A double vanity with built-in custom cabinets for extra storage needs. Stunning hardwood flooring, luxurious carpet, and Spanish tile. Includes oversized garage with work area, water softener, alarm system (wireless/remote), sprinkler and drip system (wireless/remote) making this home easy to lock & leave. Recently updated with new paint throughout, new toilets and exterior was painted in 2022. Located just minutes from HEB, shopping, excellent schools, IH-35, Downtown New Braunfels, Canyon Lake, Gruene, San Marcos and Loop 337 to get you here or there effortlessly! MOVE IN READY, THIS IS A MUST SEE!!
Kristi Dunlap Smith REALTOR® | GRI, SFR, MRP | TREC #693570
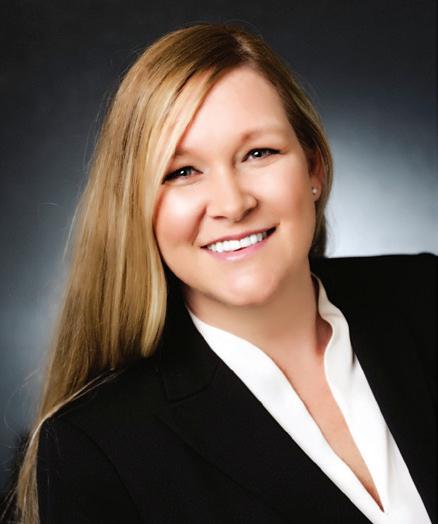
(210)478-1891
Kristismithsellshomes@gmail.com
www.kristismithsellshomes.com


WELCOME TO YOUR Dream Home
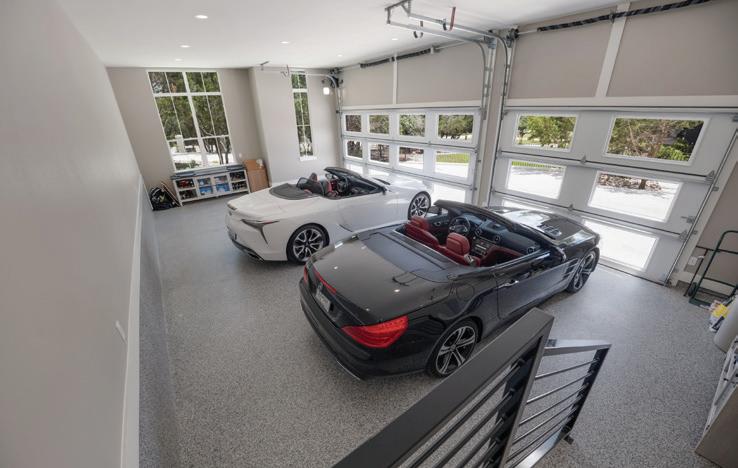
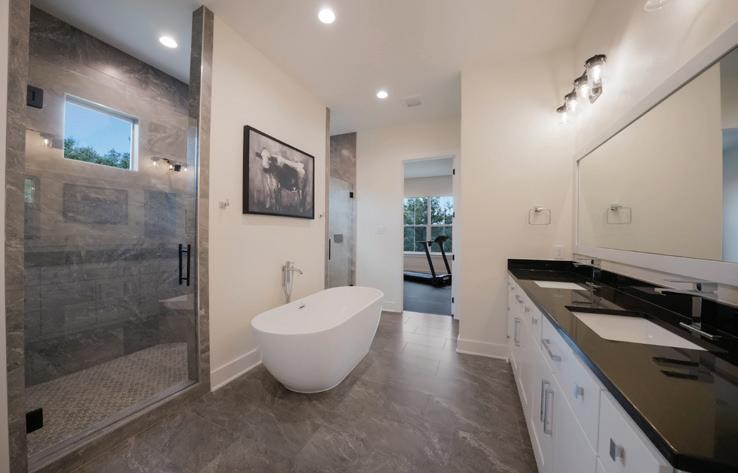
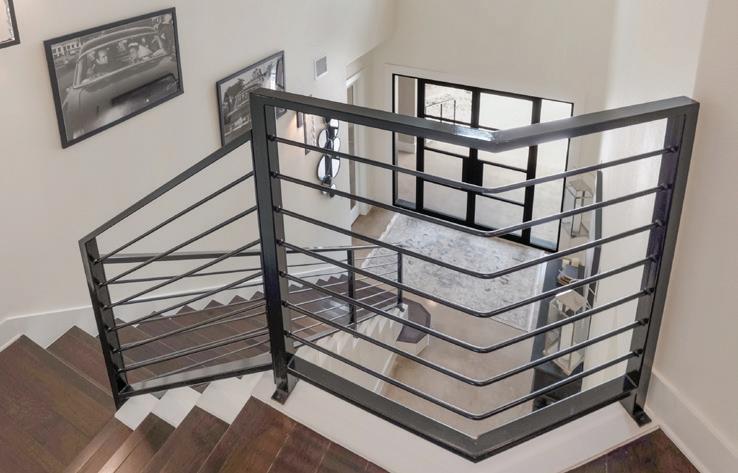

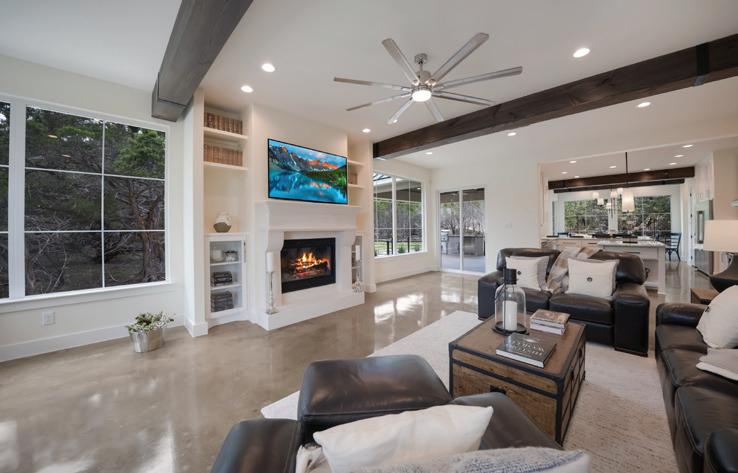
A stunning estate home by Haven Builders from the “Modern Sepia” line located in River Crossing, situated on a beautifully landscaped lot full of mature trees. A significant portion of the property’s nearly 2 acres is enclosed by a 5-foot-iron fence with an automated entrance gate. Custom exterior features abound, including but not limited to a wide circular driveway, ample soffit and exterior lighting, a 360-security camera package, spacious covered porches, and an outdoor kitchen. Interior features that alternate between modern and old world themes may be found throughout, such as 8-foot-tall “Riverside” doors and cased openings, tall ceilings, open-plan kitchen with oversized stainless steel appliances, exposed iron strapped beams, tall ceilings, modern iron railings, panorama sized reinforced vinyl windows and sliding doors, tongue and grooved espresso cedar porch ceilings, and others too numerous to list here.


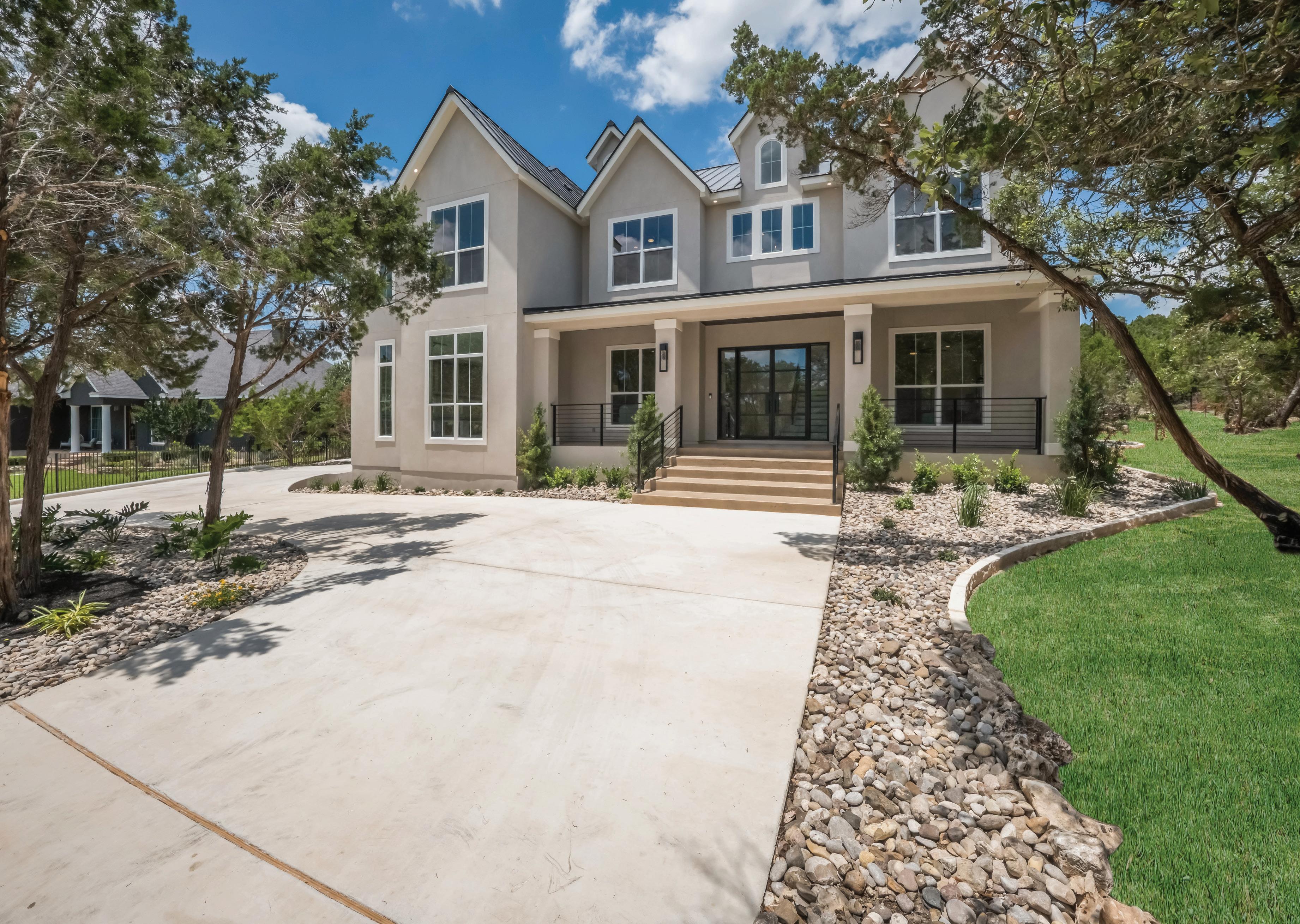 Jorge A. Araujo MBA PRESIDENT
Jorge A. Araujo MBA PRESIDENT

4 BEDS
4.5+
|
SQ. FT.
|
BATHS
4,464
| $1,525,000
210.872.6445 araujojo@yahoo.com
2786 RIVER WAY, SPRING BRANCH, TX 78070
4 BEDS | 3.5 BATHS | 2,520 SQFT | CALL FOR PRCING
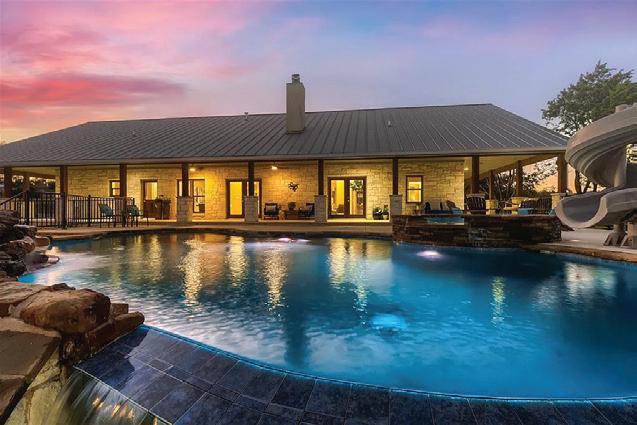
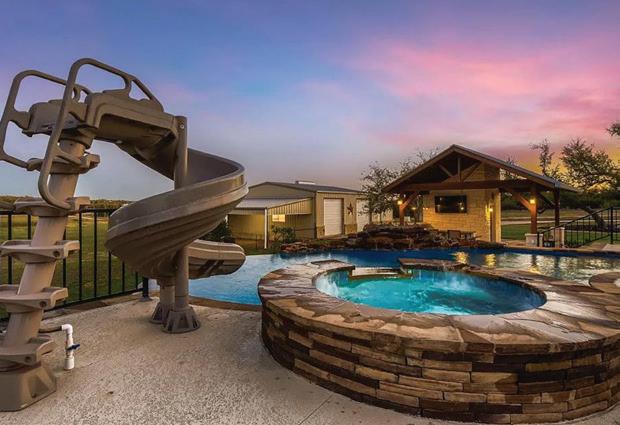
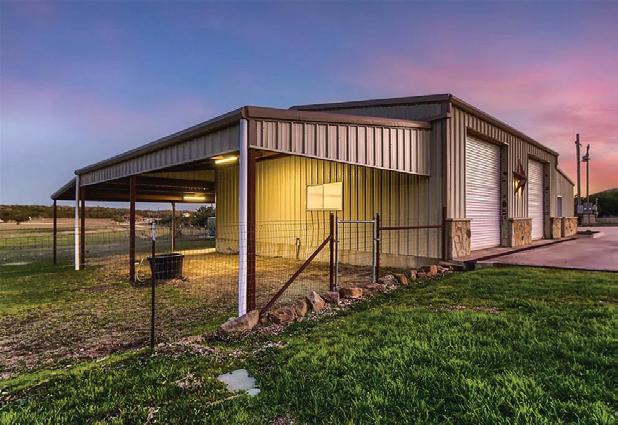
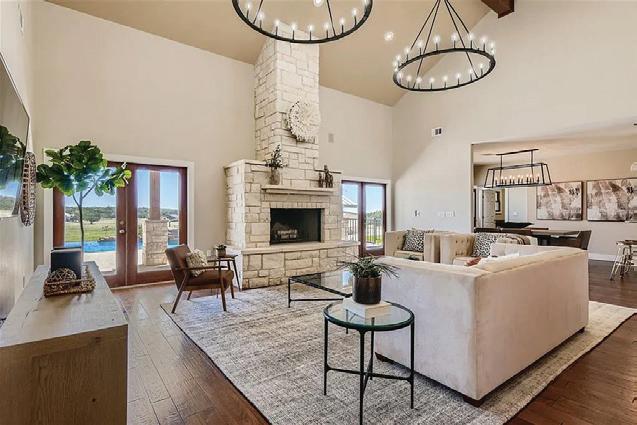
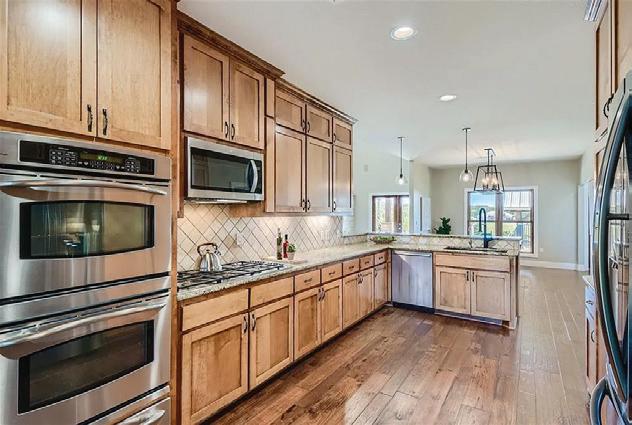

Welcome to a true Texas Gentleman’s Ranch that is a lifestyle property like no other. Enter the 11 acres through a grand, gated, rock entry where you’re immediately met by huge oak trees, well-manicured grounds, lush grass and pastures. A paved drive leads you to a nicely appointed custom, Tx Ranch Style home with an inviting, covered, wrap around porch featuring limestone and rough-cut cedar columns. This Ranch Style home features 4 BD/ 3.5 BA, wood flooring, soaring 18 ft beamed ceilings and plenty of natural light with beautiful hill country views from every window. Chefs’ kitchen features double ovens, gas stove and high-end stainless-steel appliances. Dining and living room feature designer chandeliers that perfectly fit the space and highlight the 18 ft ceilings. The centerpiece of the living room is a grand limestone fireplace. Glass doors open to an outdoor entertainers paradise! The expansive outdoor living area is truly one if a kind, featuring a negative edge, resort style pool, (with heating capability), hot tub, and rock waterfall with a deck mounted slide. Relax around the large stone fire pit, custom built outdoor kitchen, bar, tv and flagstone sundeck. Enjoy the breeze while overlooking the Tx hill country views, even an authentic Tx windmill. Property also includes a 4,000 sq ft indoor baseball facility/ sports court! Additionally there is a 2,200 sq ft metal building/ garage space with roll up doors/ windows and passage doors. Property is well suited for horses, including a 1,600 sq ft shelter, stall, riding arena and tack room. There is also a 30K gal rainwater collection, Generac generator, well water storage tanks, irrigation system, and landscape lighting. Only 25 min to Austin, 10 min to Bee Cave, and right in the mix of hill country favorites like wineries, breweries, swimming holes and the Pedernales River. This is a special, unique, “lifestyle” property offering endless possibilities. This is the kind of place you never want to leave…
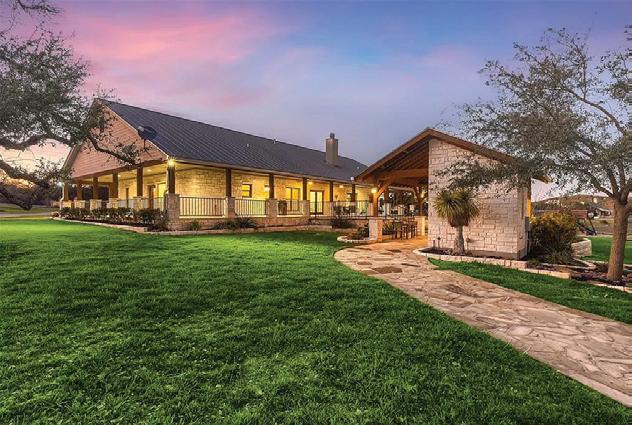
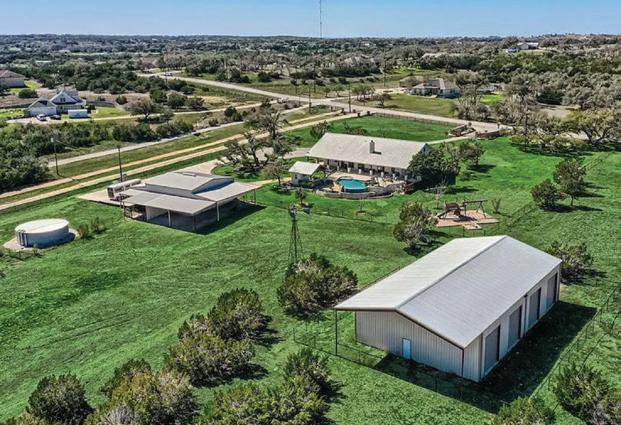
 Heather Kyser
Heather Kyser
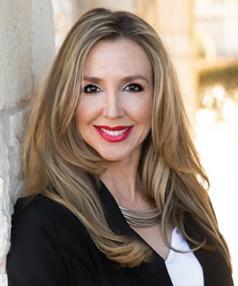
(512)970-0579
kyserrealestate@gmail.com
www.hillsoftexassky.com

14500 RANCH RD 12 #2 • WIMBERLEY, TX 78676
REALTOR®
78
837 BELL SPRINGS ROAD, DRIPPING SPRINGS, TX 78620
Experience the awe-inspiring beauty of this 136-acre property, surrounded by a high fence on three sides for utmost privacy and security. The 3,200 square feet main house welcomes you with its spacious layout, perfect for comfortable living and entertaining. Adjacent to it, a charming 1,000 square feet little house offers versatility and tranquility as a guest accommodation or retreat. Craftsmanship and functionality shine through the two massive shops, fully insulated and electrically equipped for storage or creative projects. Equestrian enthusiasts will delight in the well-appointed horse barn, providing ample space for majestic companions. A 3-stall carport offers shelter for vehicles, while the full horse arena with perimeter lighting invites training and equestrian events. This enchanting property captures the essence of heaven on earth, where every moment is an opportunity to immerse yourself in sheer magnificence. Don’t miss this chance to embrace this extraordinary lifestyle.

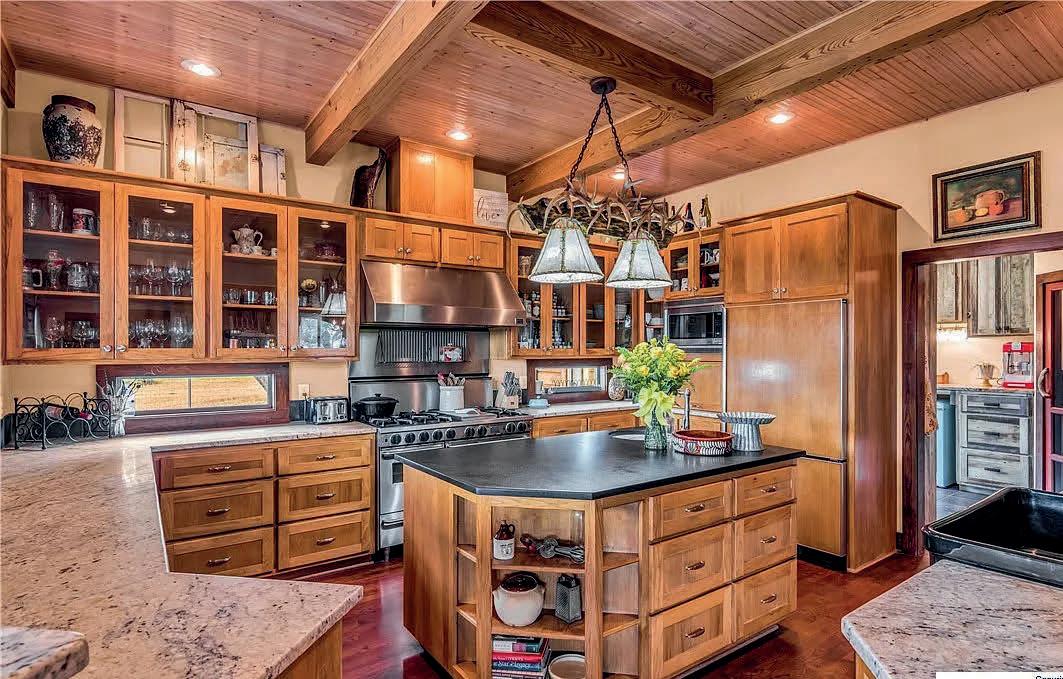


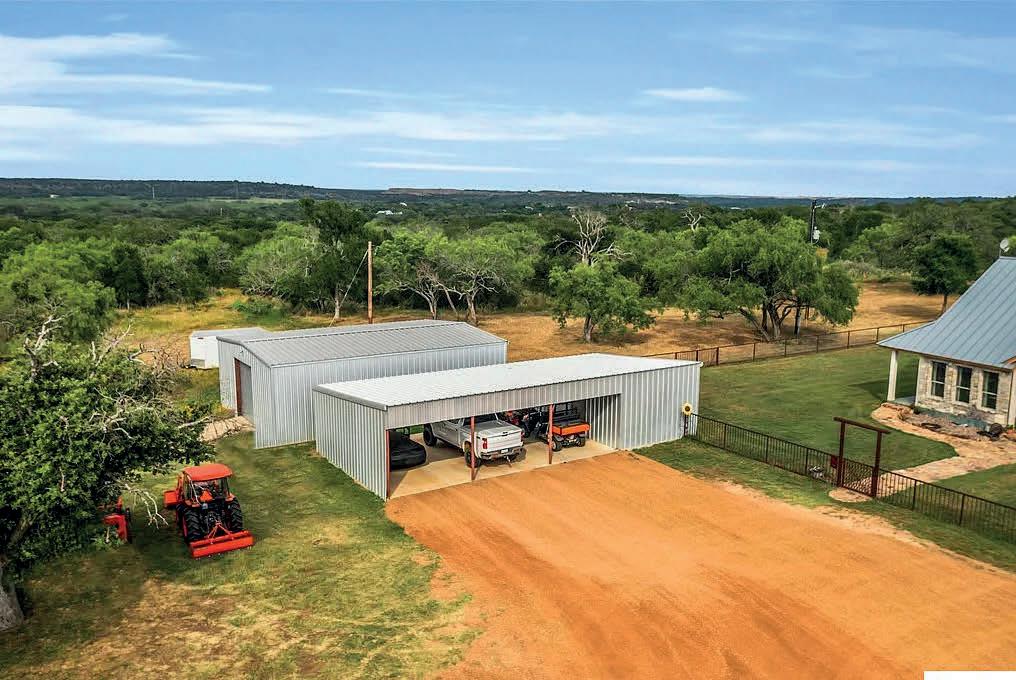
 THE WICKHAM TEAM REALTOR ® | MBA | LICENSE #684874
THE WICKHAM TEAM REALTOR ® | MBA | LICENSE #684874
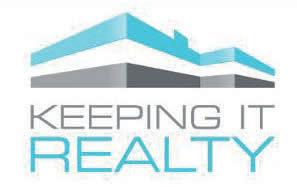

512.593.0312
cody@wickhamteam.com
www.wickhamteam.com
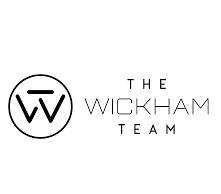 6414 COUNTY ROAD 120, MARBLE FALLS, TX 78654
4 BEDS | 3.5 BATHS | 4,318 SQ FT | $6,500,000
Cody Wickham
CEO,
6414 COUNTY ROAD 120, MARBLE FALLS, TX 78654
4 BEDS | 3.5 BATHS | 4,318 SQ FT | $6,500,000
Cody Wickham
CEO,
2118 Birdcreek Drive, Suite 110, Temple, TX 76502
2050 SUMMIT CREST DRIVE KERRVILLE, TX 78028
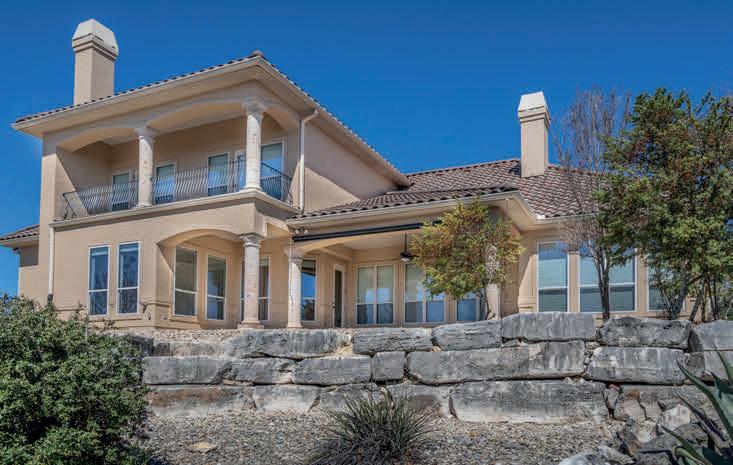
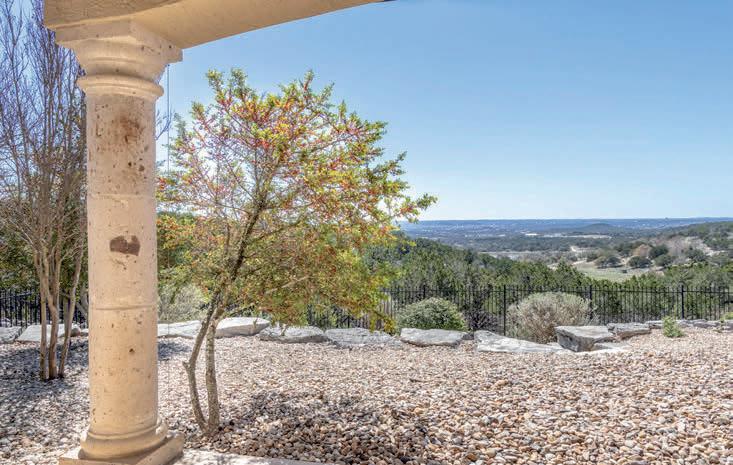


4 BEDS | 3.5 BATHS | 3,598 SQ FT | $932,000 Enter into this one-owner custom Tuscan Villa style home in the tranquility of The Summit. Tile roof, custom window coverings and beautifully crafted entry door present a glimpse of the elegance inside. Imported columns and travertine floors invite you into the large open great room to take in the spectacular views that flow along the back of the property. Two living areas, two primary suites, formal dining and office downstairs. Island kitchen with huge pantry adjacent to the second living area makes for fun social gatherings. Gas fireplace in each living area adds ambiance for owner enjoyment or time with family and friends. Covered back patio area with retractable sun shade is the place to be for morning coffee and evening relaxation to take in the amazing views. Upstairs offers two bedrooms where guests can step out onto the balcony to savor their private Hill Country views. Full bath and walk-in attic are upstairs. 2-car oversize garage provides room for storage and work area. New HVAC and water softener. Xeriscaped for low exterior maintenance. Home has been meticulously maintained. Schedule a tour to see this and much more in person! Minutes to the river, downtown, shopping & medical.
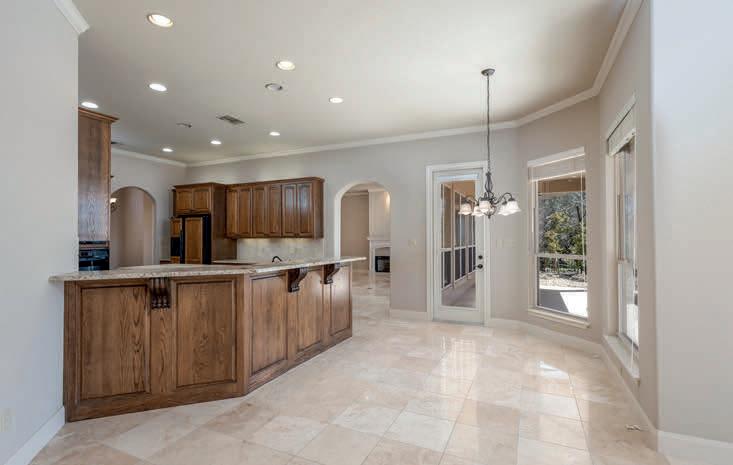

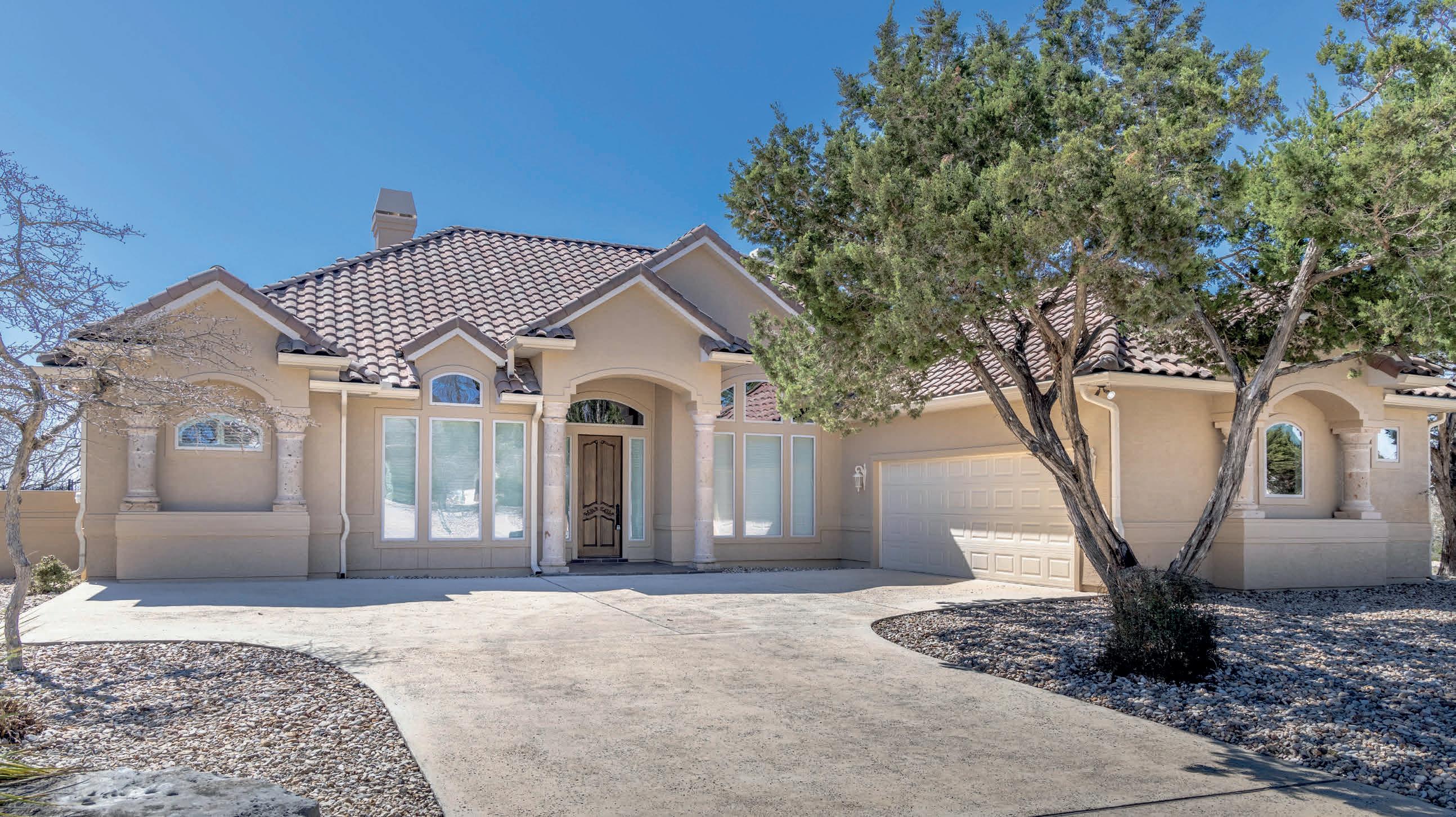
830.285.7985
brenda@c21thehills.com

1726 Sidney Baker, Kerrville, Texas 78028

DeVore
®
CLHMS
GRI
SFR | SRES
brendadevore.realtor Brenda
REALTOR
|
|
|
80
Waterfront Living
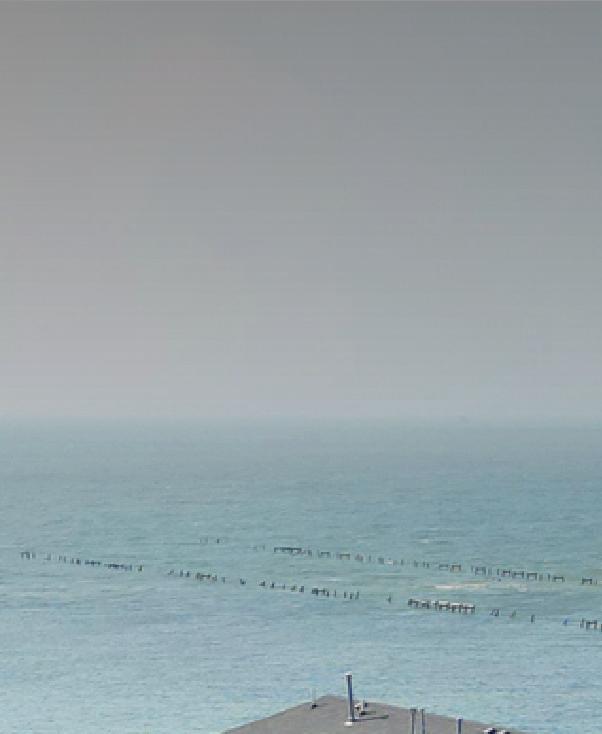
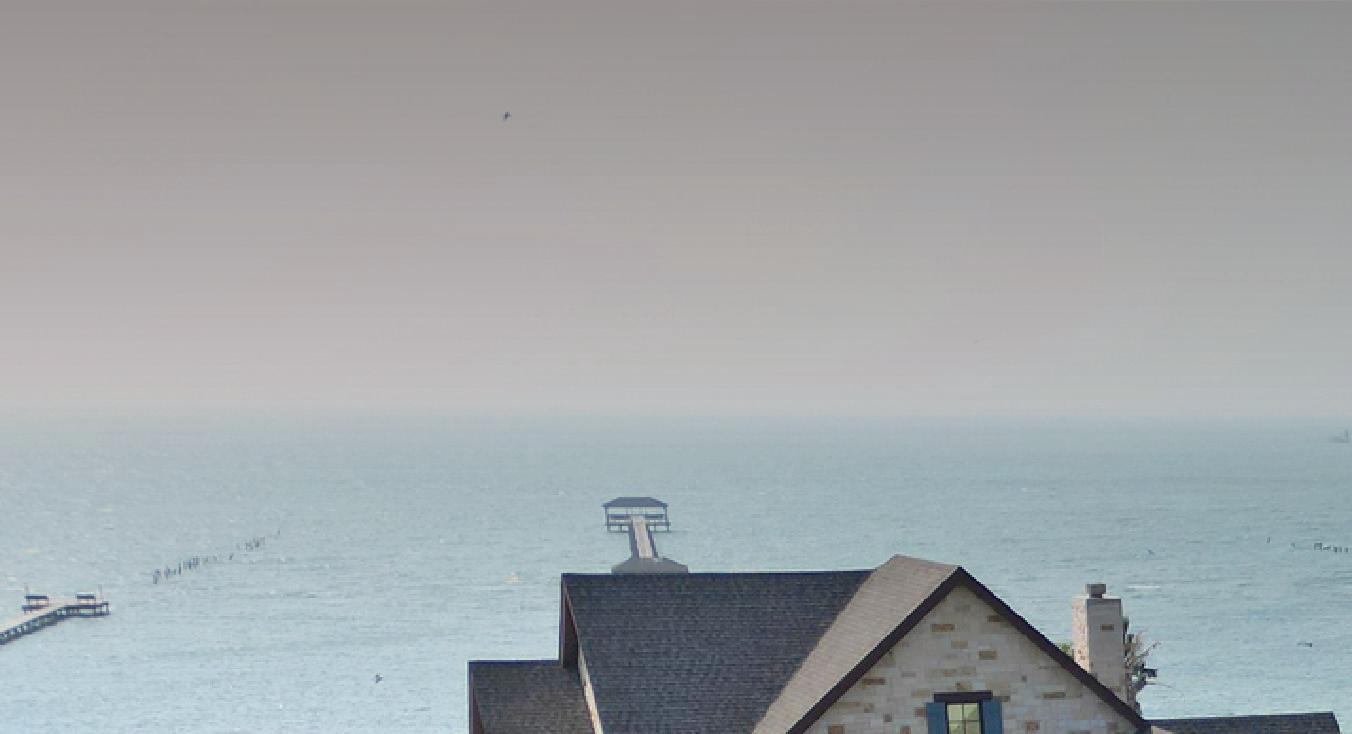
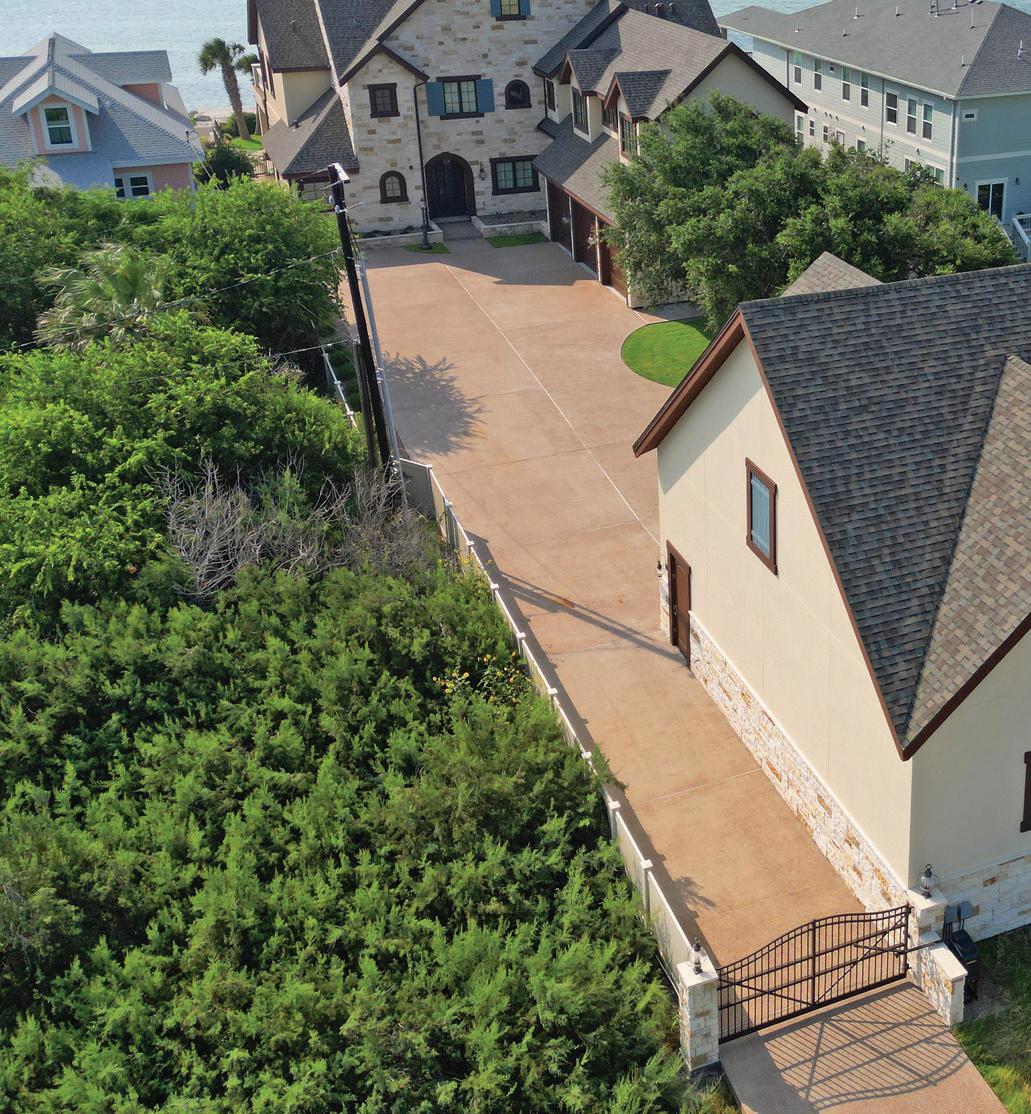
1229 WATER STREET, ROCKPORT, TX 78382
2918 RANCH ROAD 620 N #M-183, AUSTIN, TX 78734
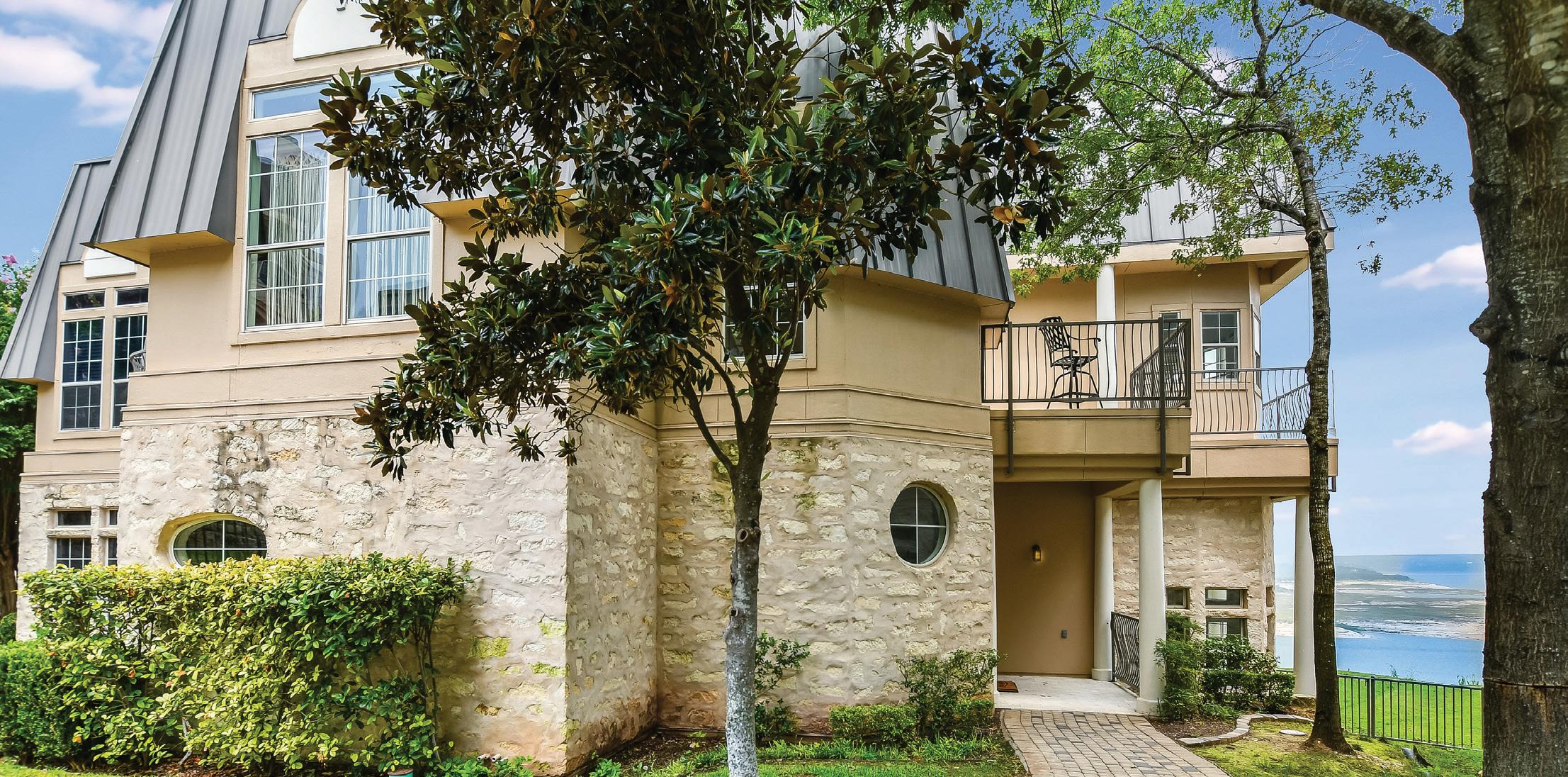
$899,000 | 3 BEDS | 4 BATHS | 2,714 SQFT


A corner unit, this amazing waterfront property provides unobstructed jaw-dropping panoramic views for miles of Lake Travis’ main body. Convenient location off Lakeway’s main artery provides easy, quick access to some of the area’s acclaimed marinas, restaurants, retail, entertainment, schools, and much more. Wow your guests with a dinner party beginning with an aperitif from your very own bar, then make your way to the large kitchen for some appetizers before finishing off your main entre on the patio while soaking in the sunset. Enjoy the evening views from one of two additional patios. 7 HOA covers gated security, community boat dock, 2 pools w/ hot tubs, 2 tennis courts, sport court, fitness center, sundecks, walking paths, tram service to lake, covered parking, plus water, sewer, trash and internet. Current owners have made nearly $50k in improvements including new interior paint, custom staircase and railings, AC units, and light fixtures just to name a few. The Villas on Travis has also approved $1.8 million in exterior buildings, common grounds and amenities improvements.
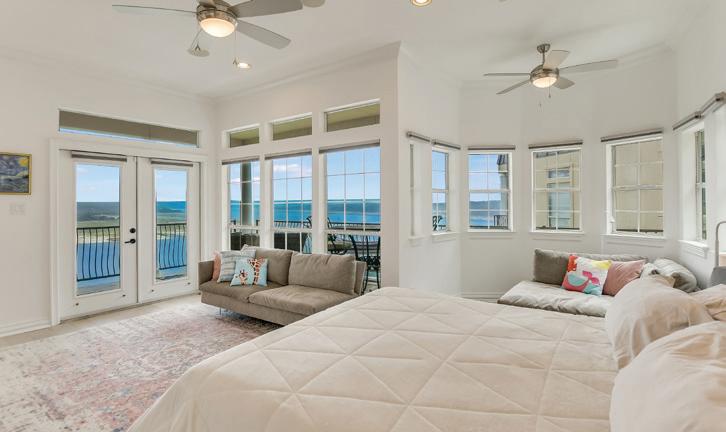
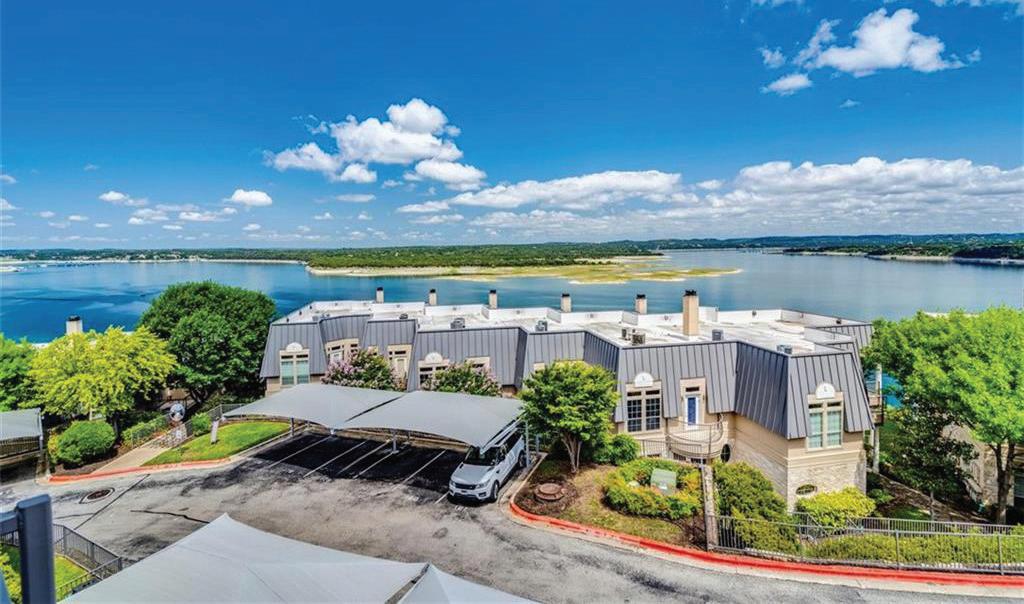
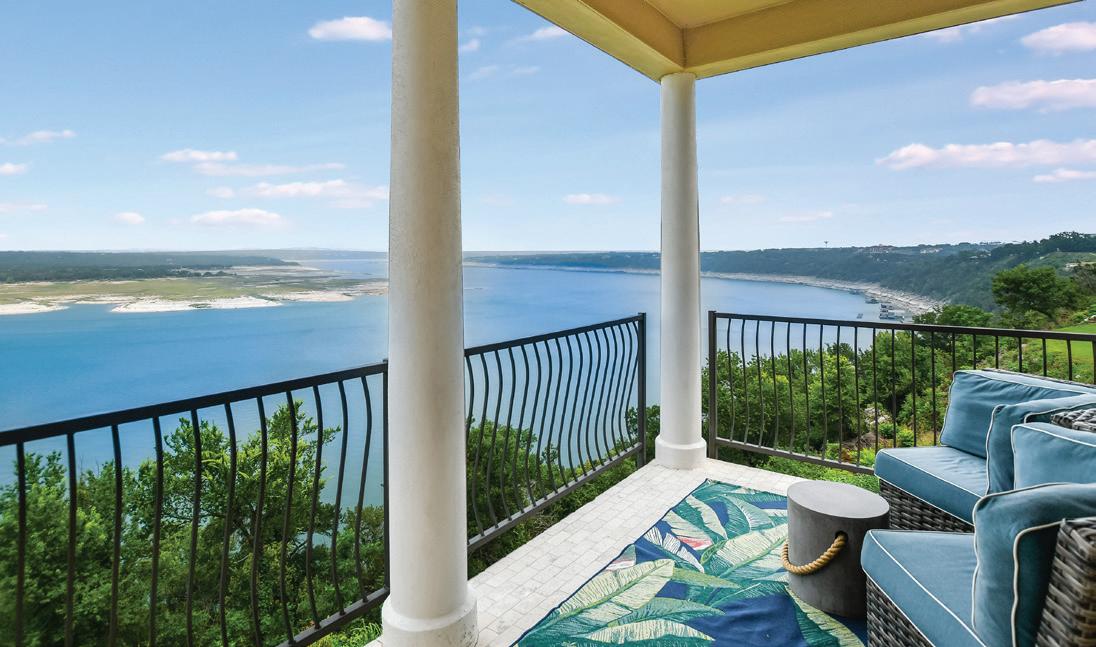
512.657.4455

lwakefield@kw.com www.loriwakefield.com
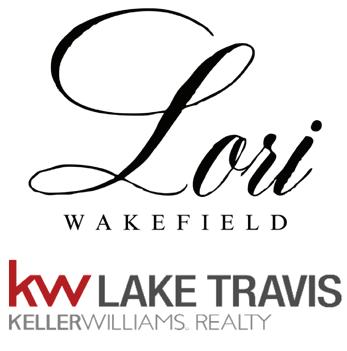
Lori Wakefield REALTOR® 1921 Lohmans Crossing, Austin TX 78734
7 BEDS | 5 FULL BATHS | 1 HALF BATH | 19.0112 ACRES
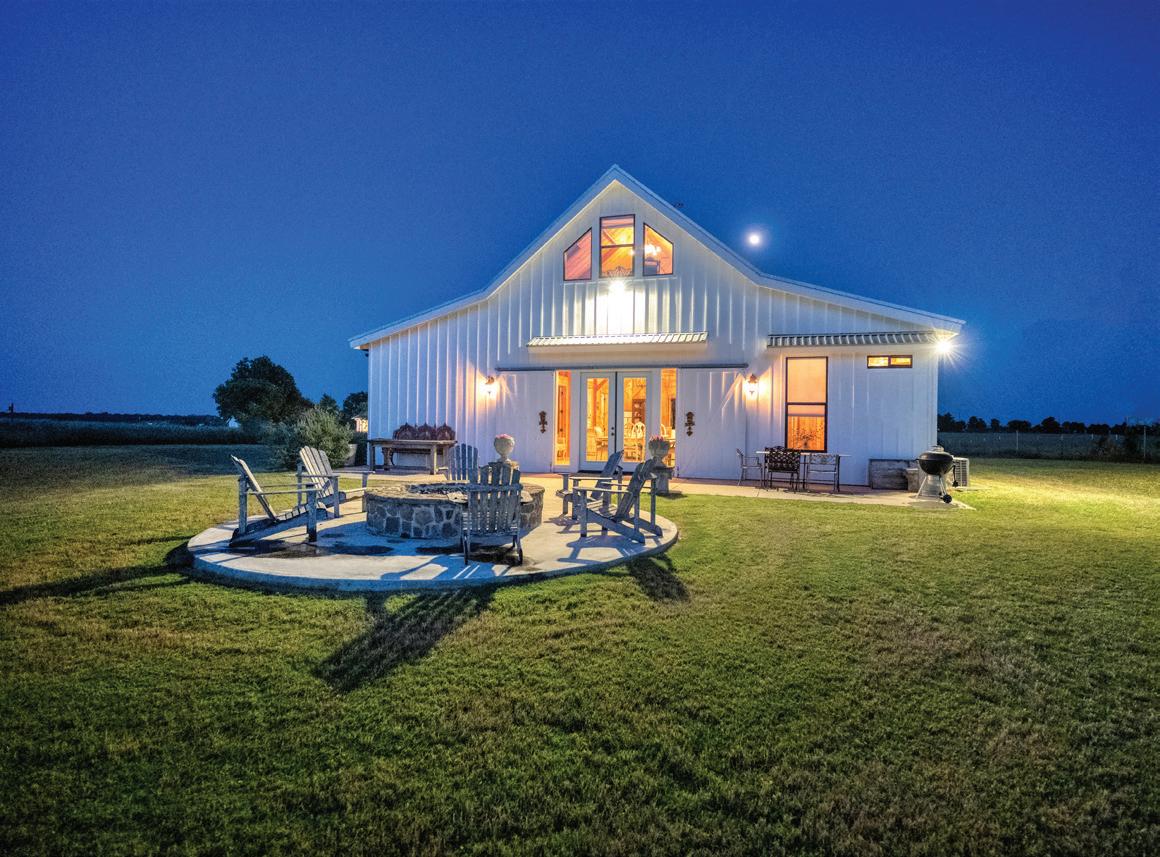
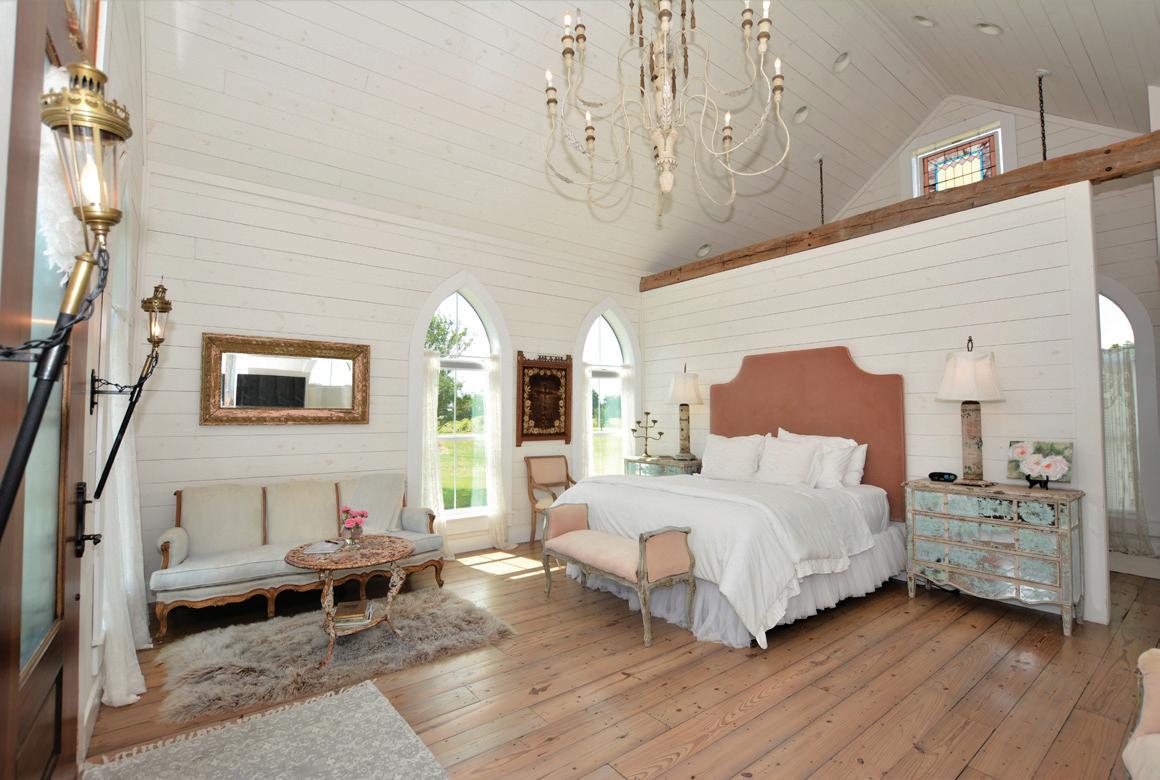
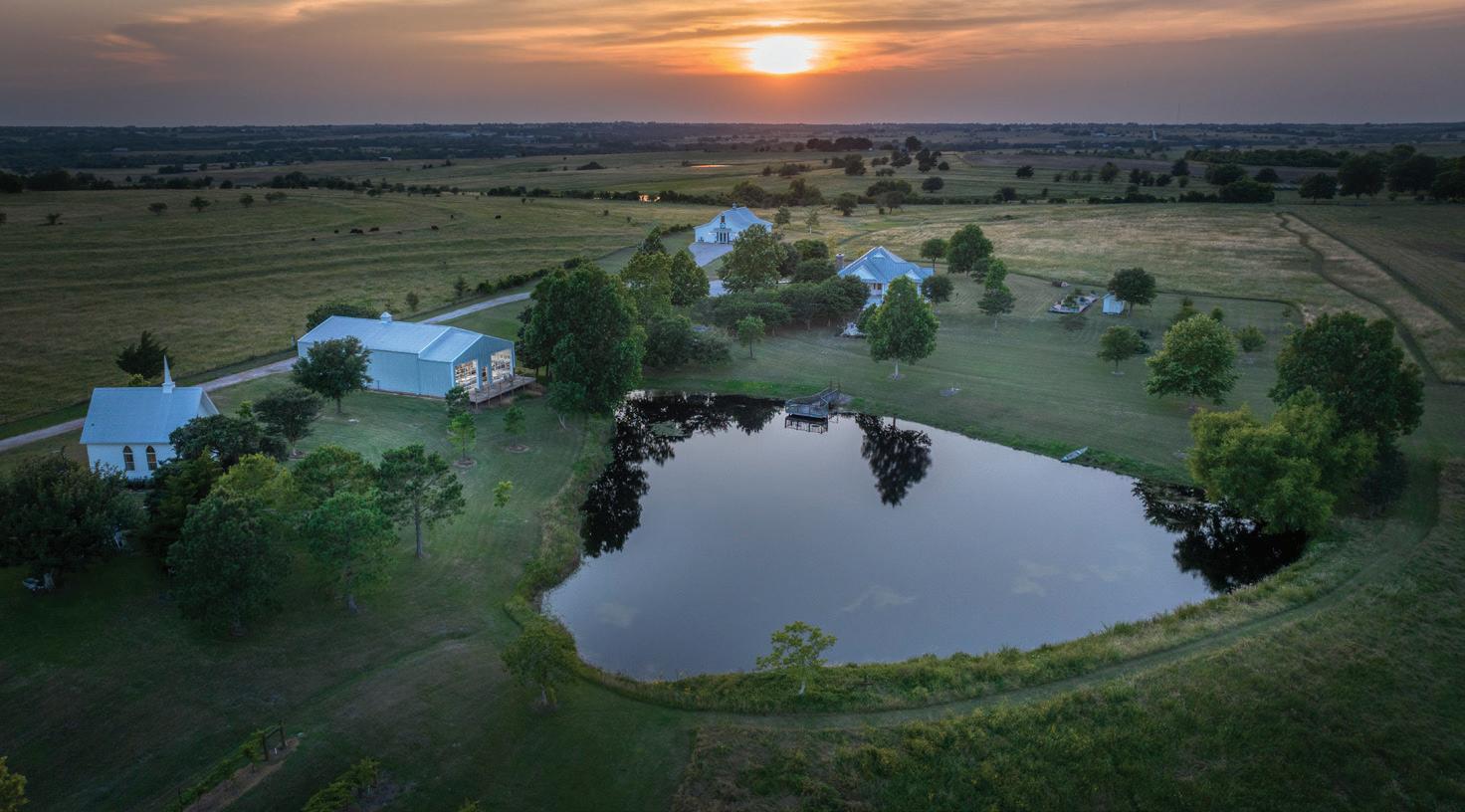
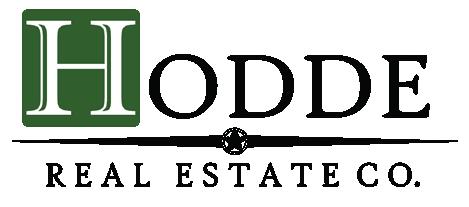
The White House on the Hill was inspired by the old charm and simple elegance of the quaint country churches and barns that dotted the countryside throughout the United States in the 18th and 19th centuries. It is a reflection of a long time past and of treasured structures that helped define what our ancestors valued in life.

This romantic, elegant country property on 19+/- rolling acres is currently being utilized as an event/wedding/B&B venue with a separate primary residence, Art Barn and Vineyard. The Primary Home, Barn Venue & Church Guest house have been featured in numerous publications such as: Houston Chronicle, Country Home, Living, Vintage Cottage, House & Home & Flea Market Style. It is unbelievable this stunning crown jewel on the outskirts of Round Top is for sale! Properties like this do not come on the market often. Current owners have lovingly built, resided, and operated it for 13 years and are now ready to retire. What an opportunity to acquire this piece of heaven on earth complete with rolling views, pond with pier, gardens, vineyard, orchard, guest accommodations, party barn with fire-pit, art barn and main primary home! (Total of 7 bedrooms/5 full & 1 half baths.)
Sale will include: the furnishings in the two guest accommodations (Church Guest House & Barn Venue); the Venue/Wedding/B&B Business; along with the extensive Website and Booking engine hosted by ResNexus (an all-in-one, cloud-based property management system that provides custom website design, automated yield management tools, and industry-leading software). This is the perfect opportunity for your business, corporate or family retreat. Easily accessible from Houston, Austin, San Antonio and Dallas. Gated. Offered at $5,600,000.
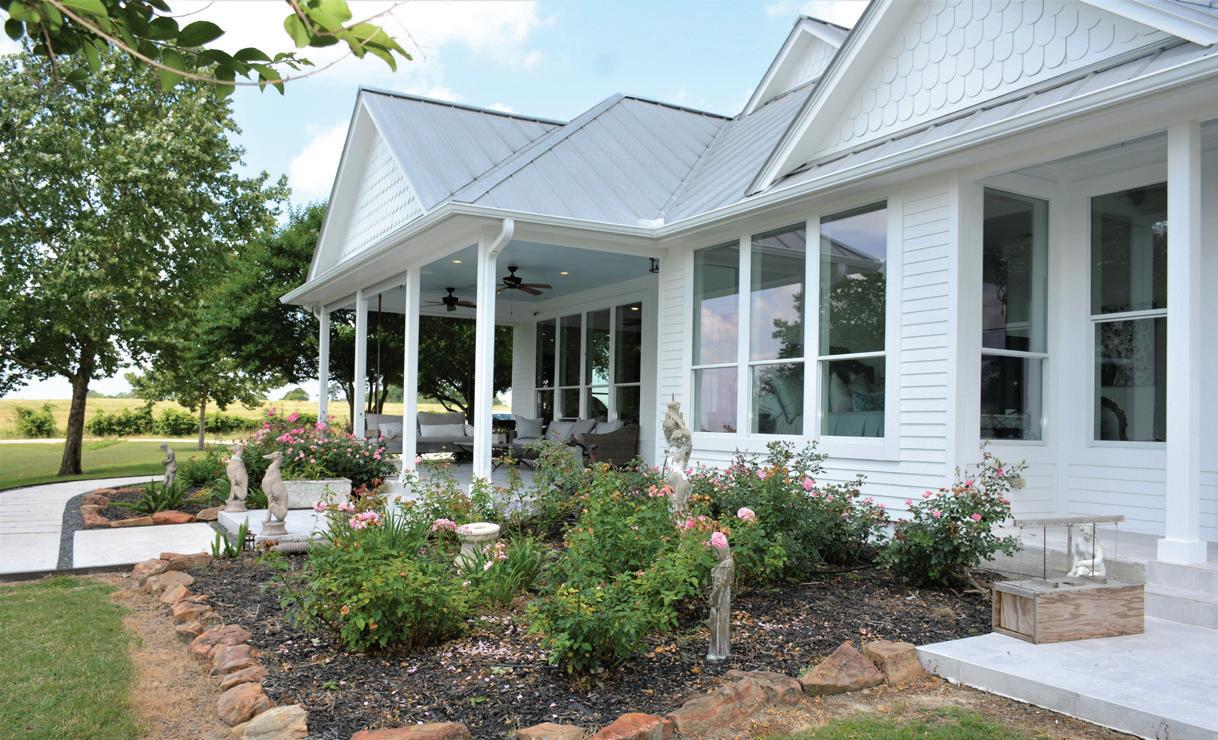
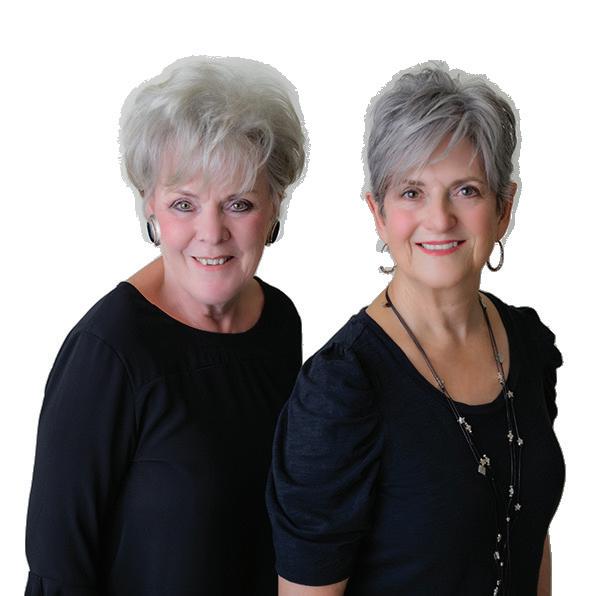

Peg Richardson REALTOR ® 979.249.7584 peg@hoddere.com Betty Melton BROKER ASSOCIATE 979.966.3088 betty@hoddere.com 5025 WICKEL ROAD, BURTON, TX 77835 THE WHITE HOUSE ON THE HILL: CHARM, ELEGANCE INSPIRED BY QUAINT COUNTRY CHURCHES AND BARNS.
N.Padre Island Coastal Home

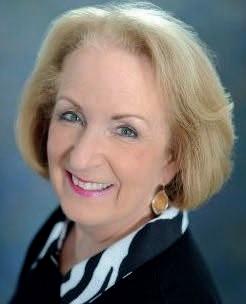
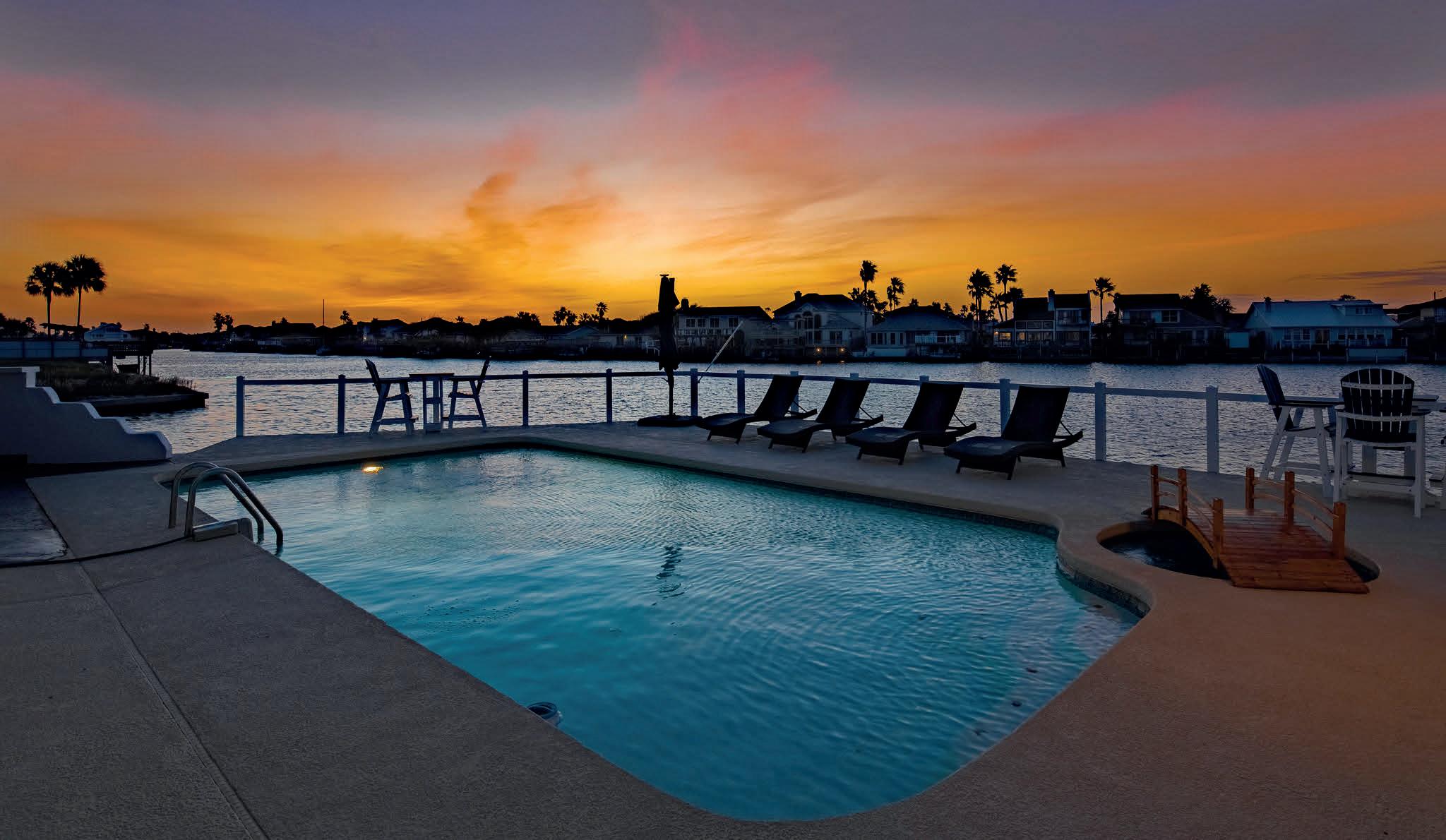
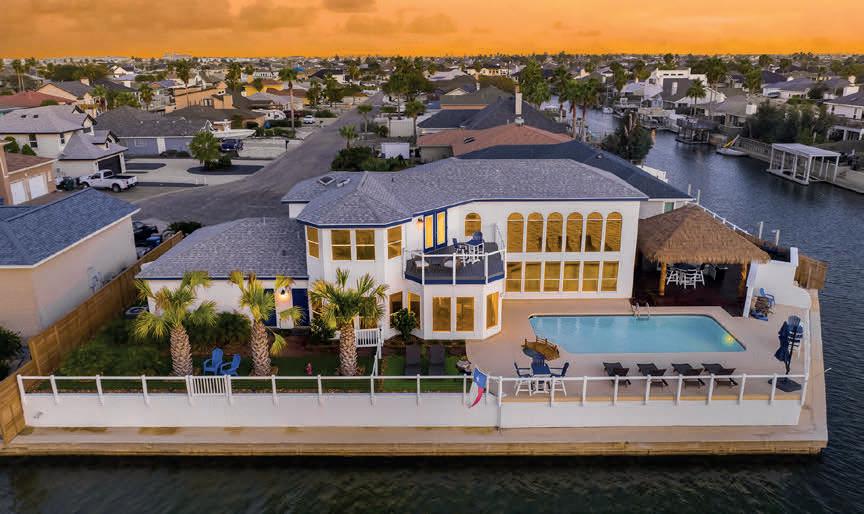
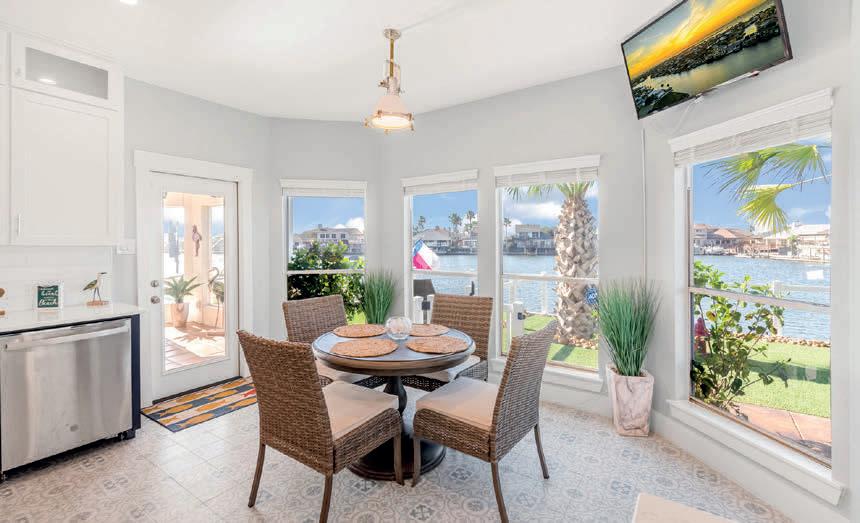
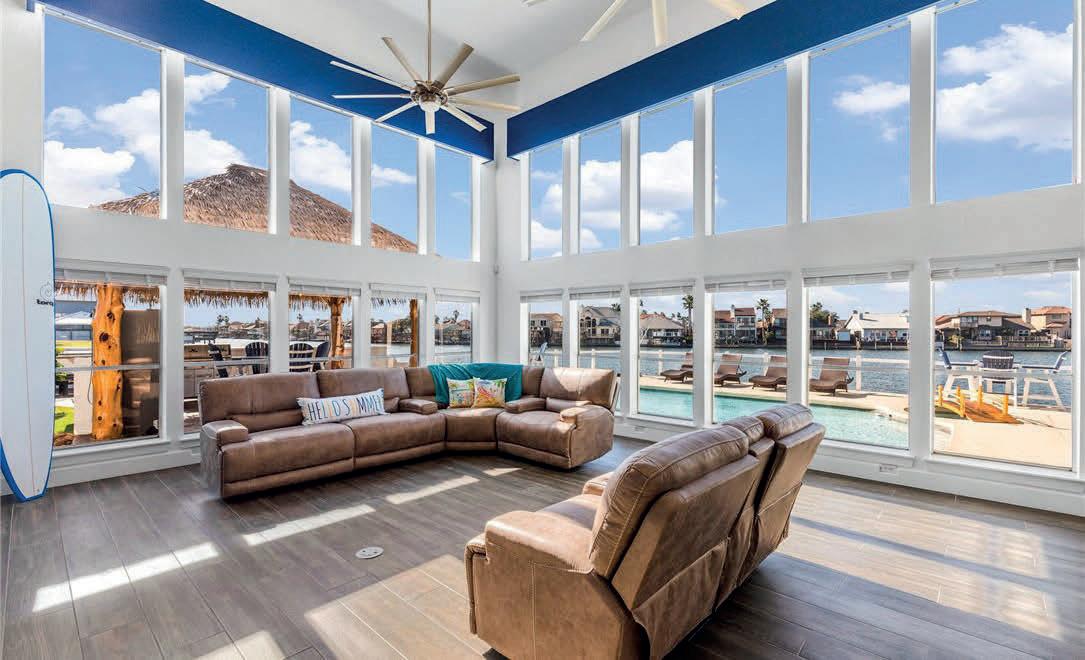
13801 DOUBLOON STREET
THE ROLLS ROYCE on PADRE ISLAND...a space you are going to embrace once you view it! From the moment you glide into this Rolls Royce residence, you’ll experience space designed to transform the every-day into extraordinary! Beautiful lush landscaping welcomes you beyond the gated and walled entrance as you approach the main entry into this home. Unbelievable sweeping waterfront views from the home’s interior through major floor-to-ceiling windows. Private upper and lower backyard oasis. Special features include a private 2nd-floor owner’s suite, luxury bath with dressing area and private outdoor balcony to watch the sunsets and stars at night. Chef’s open concept kitchen. Outdoor entertaining at its finest with numerous amenities including a stunning pool, covered patio with outdoor custom BBQ grill station, pet area, and sunset views all year long. Over 100+ft of waterfrontage for several LARGE boats and toys. Discover daily delight, right here.
3 beds | 3 baths | 2,548 sq ft | $2,395,000 Cheri Sperling 14717 S PADRE ISLAND DRIVE, CORPUS CHRISTI, TX 78418 REALTOR ® C: 361.774.3171 O: 361.949.0101 sperling@coastline-properties.com www.coastline-properties.com
C: (512) 705-9090
O: (512) 650-1031

scott@bettersworthrealty.com www.bettersworthrealty.com

18115 Ridge Road
$1,695,000 | 3 BEDS | 3 BATHS | 2,850 SQ FT


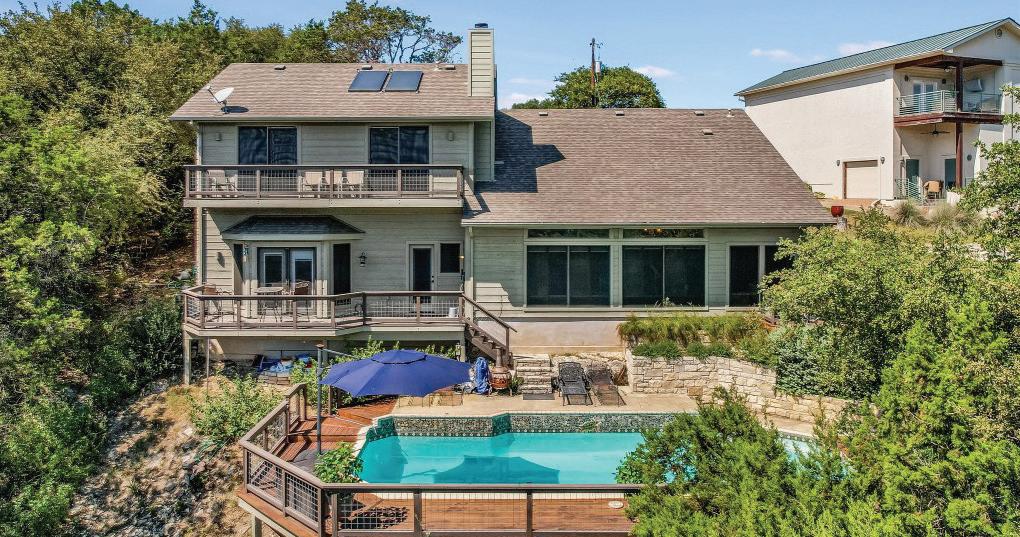
Beautiful deep water lake front with multiple views, pool and boat house. This property has undergone an extensive remodel. The house has 3 bedrooms, a loft, office and beautiful open living area. Located on Hatter Cove, this property is minutes to multiple lakefront restaurants. Short Term Rentals Permitted. Respiro estimated short term rental gross income $100k. 18 feet of water at boat house as of May 8th. It’s time for the Lake Life!
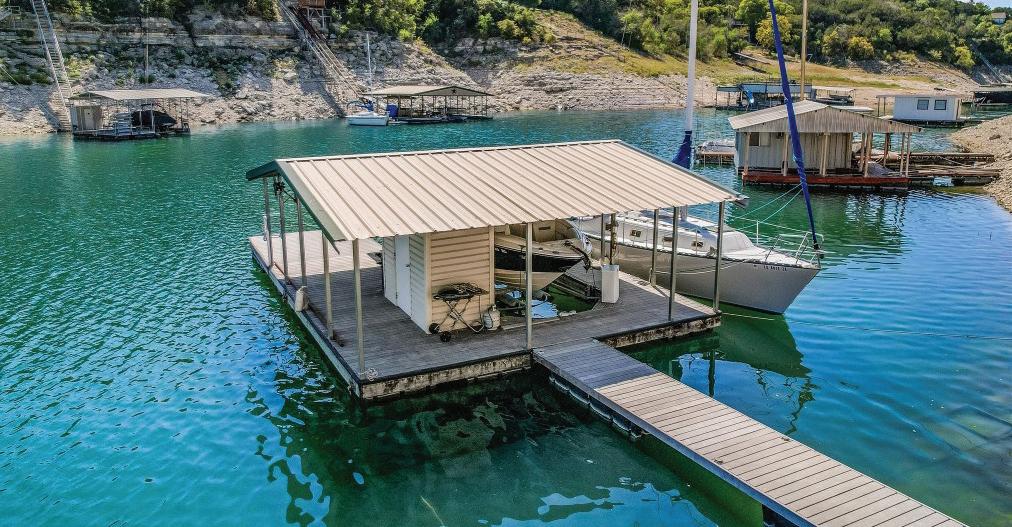 Scott Bettersworth BROKER, OWNER
Scott Bettersworth BROKER, OWNER
TX
LAGO VISTA, TX 78645 100 S Laurelwood Drive, Austin,
78733

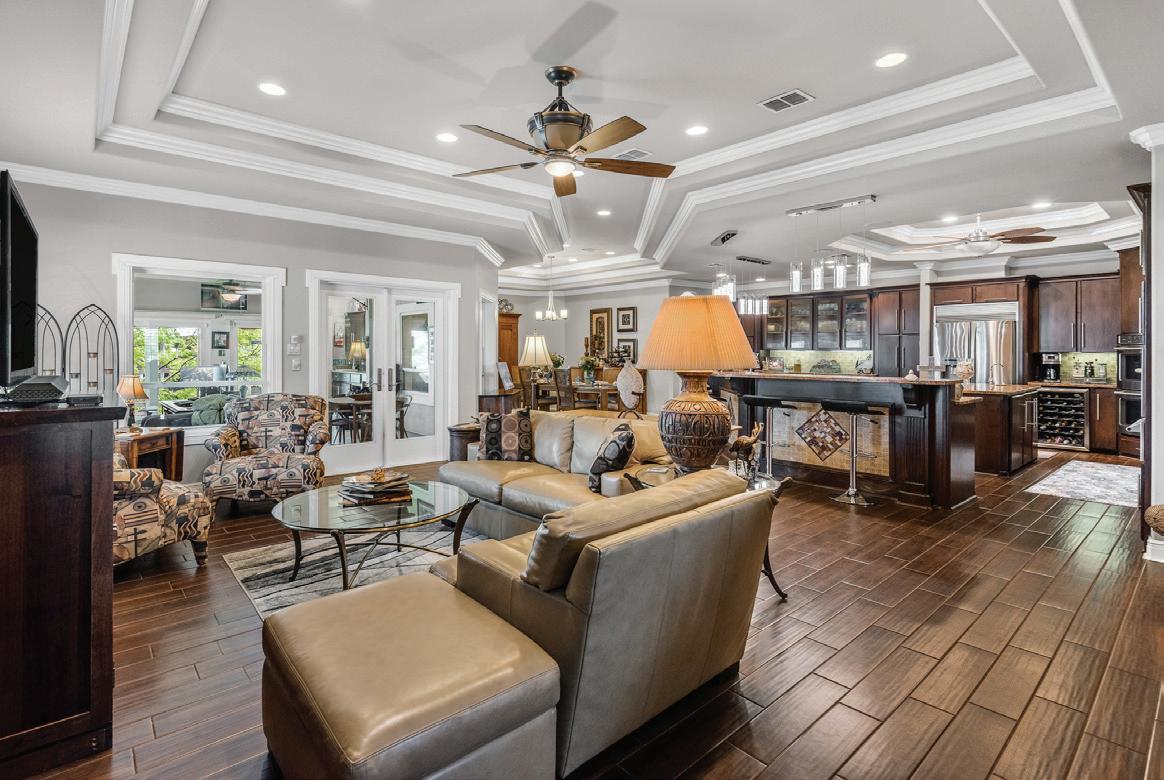
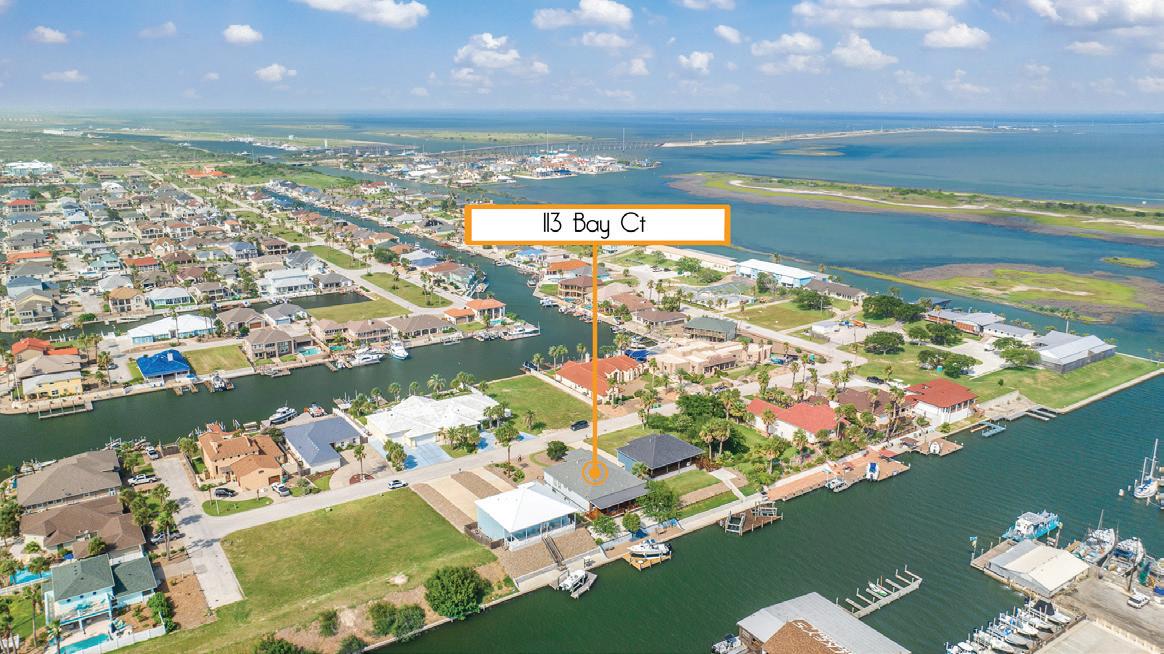
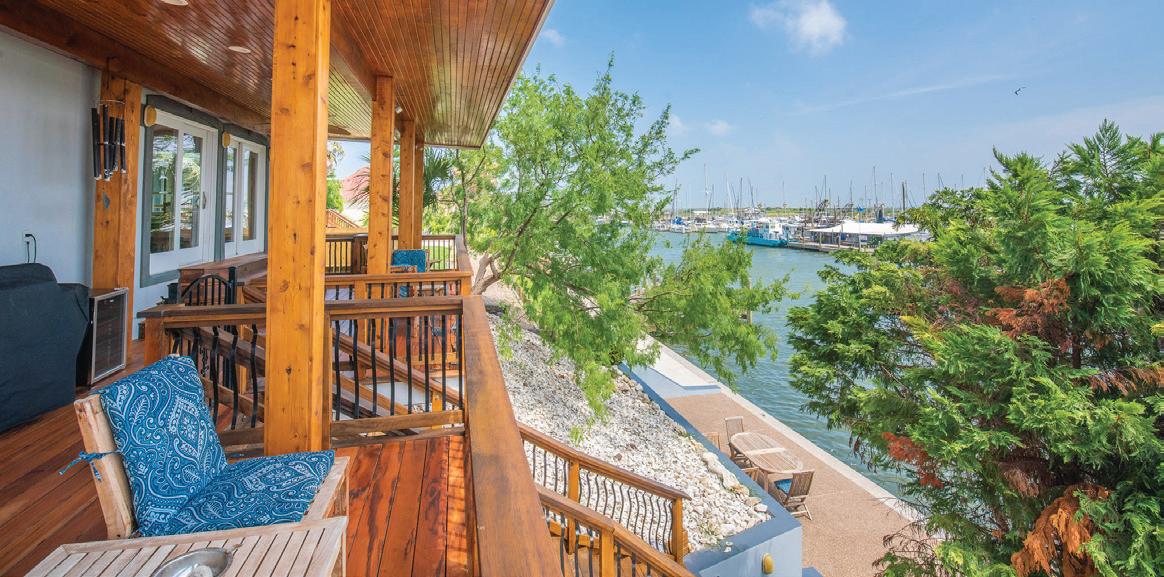

113 Bay CT., Aransas Pass, TX 78336
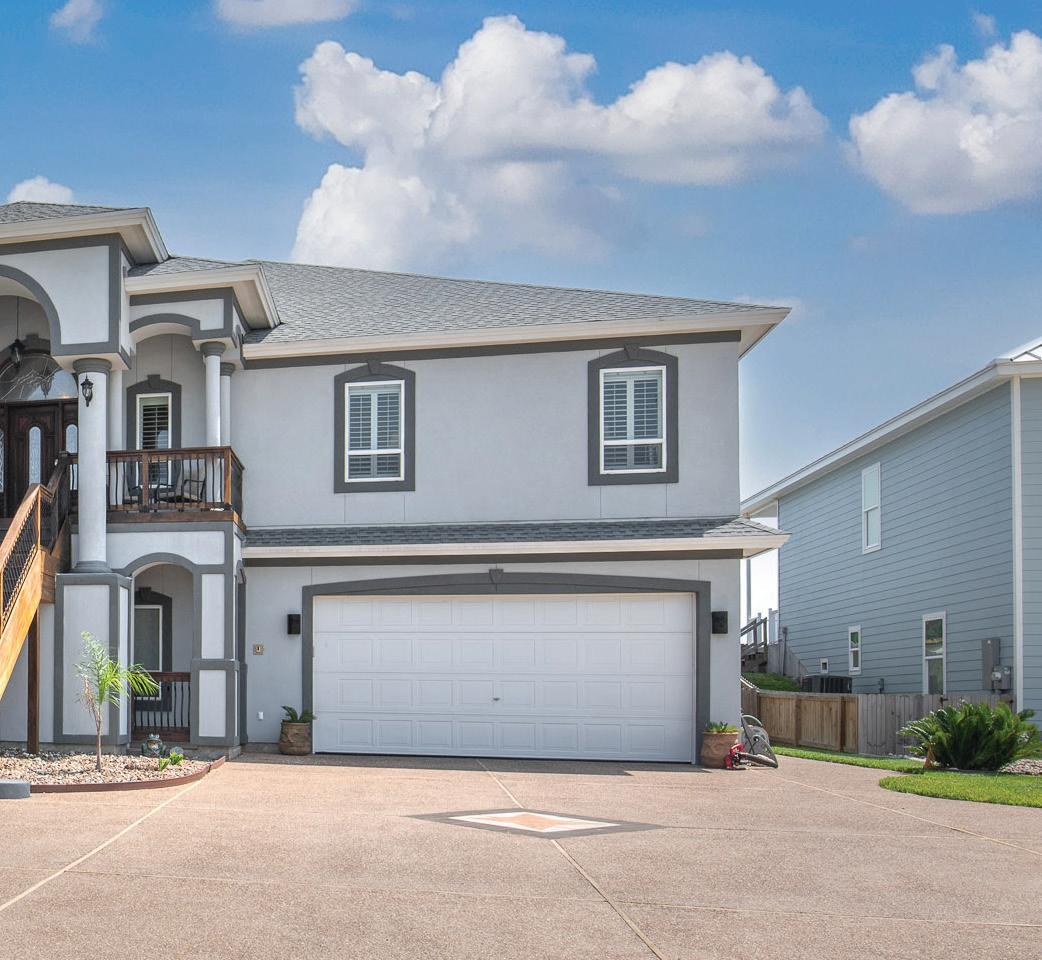
Welcome to 113 Bay Ct., the Aransas Pass showcase of marine, serene water frontage located in the prestigious sea-gated canal community of Pelican Cove. Nearly 4,500 square feet of luxury living PLUS spacious deck & patio areas, you can stretch out in this 2-owner, nearly fullyimproved palatial paradise. Those residing in the 3 bedrooms downstairs access the main upstairs living via stairs or full-size Concord Elevator. Main living area boasts 2 living rooms, an open chef's kitchen with gas range, double oven, wine fridge, warming oven, dishwasher, formal dining, office, sunroom w/ wet bar & double access to a beautiful imported Tigerwood hardwood deck with peaceful water views of the marina, Redfish Bay, and magnificent sunsets! Upstairs Primary Suite is immense and sports its own wet bar, double showers, soaking tub, triple vanities, & huge walk-in closet. Bring your vehicles, it's a 4-car garage! There is nothing missing here but you! A truly must-see in person, please call for a complete list of amenities.
OFFERED AT $1,720,000 | 4 BEDS | 2.5 BATHS | 4,491 SQFT
Whitney Noble

REALTOR ® | TREC LIC #0635702
C: 847-830-2087
O: 361-949-0101
Whitney@Coastline-Properties.com

1229 Water Street Rockport, TX 78382
5 Beds | 6 Baths | 6,097 Sq Ft | $3,250,000
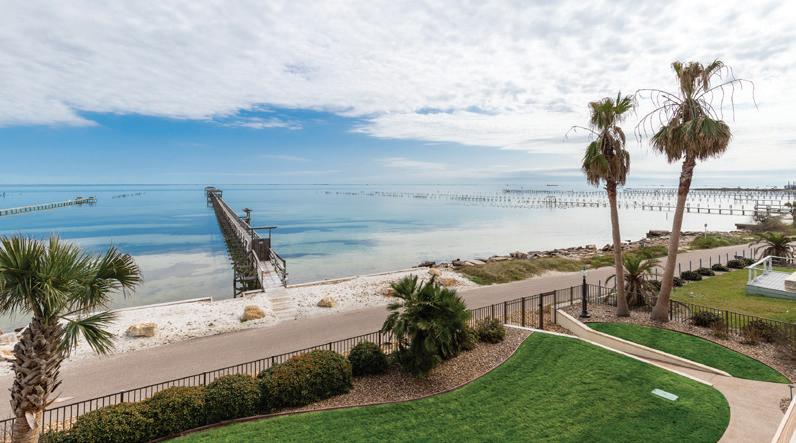
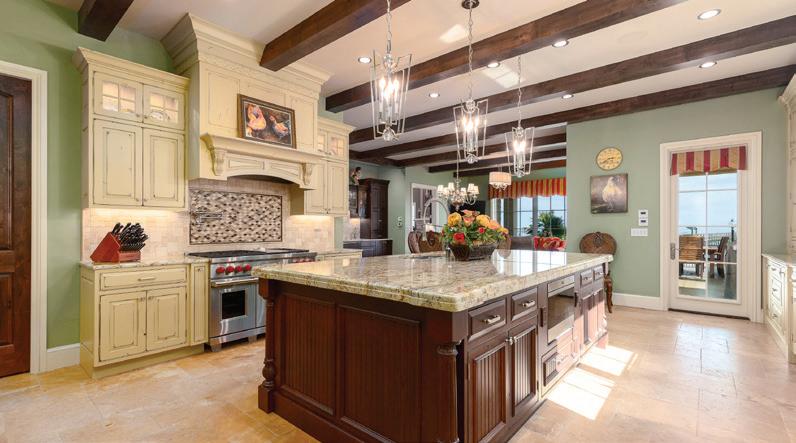

Grand estate-style waterfront residence, custom built in 2017, w/gated driveway on historic Water Street w/in walking distance & minutes from shopping, galleries, restaurants & new Art Center Complex. Brimming w/distinctive appointments & capturing panoramic views of the Intracoastal & lighted shores of Rockport & Port A. 1200 Ft Private/Lighted fishing pier, w/ fish cleaning stand & 2 covered areas for World Class fishing. Water to center & electricity to end of pier. Large 30’x40’ detached garage for boat/RV w/14’ doors. All bedrooms ensuite. 30 ft handcrafted beams. Exterior Lime Stone. State of the art kitchen with Wolf/ Subzero appliances. Wet bar w/ 102 wine storage & refrig drawers. Elevator. Whole House Standby Generator. Pella impact windows & doors. 7 camera security system. Underground 100% drip sprinkler system. Central Vac. Lutron Radio Ra2 controlled lighting. Custom copper downspouts & exterior lights. Study. 3 car attached garage w/storage rm. Never been rented.
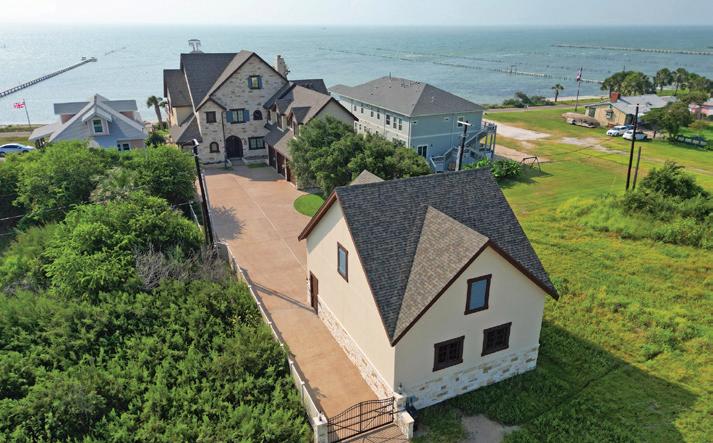
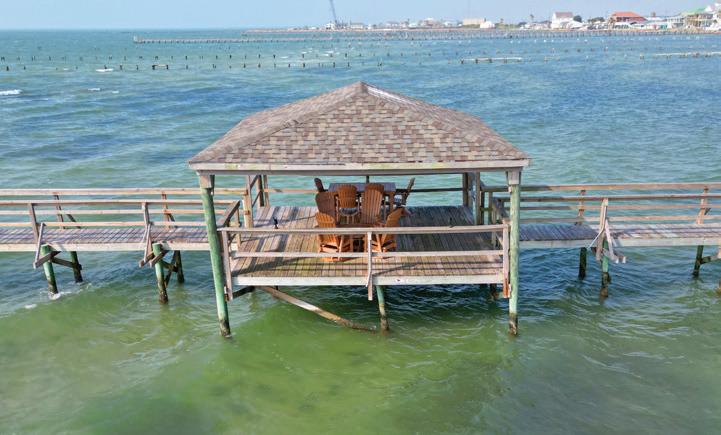
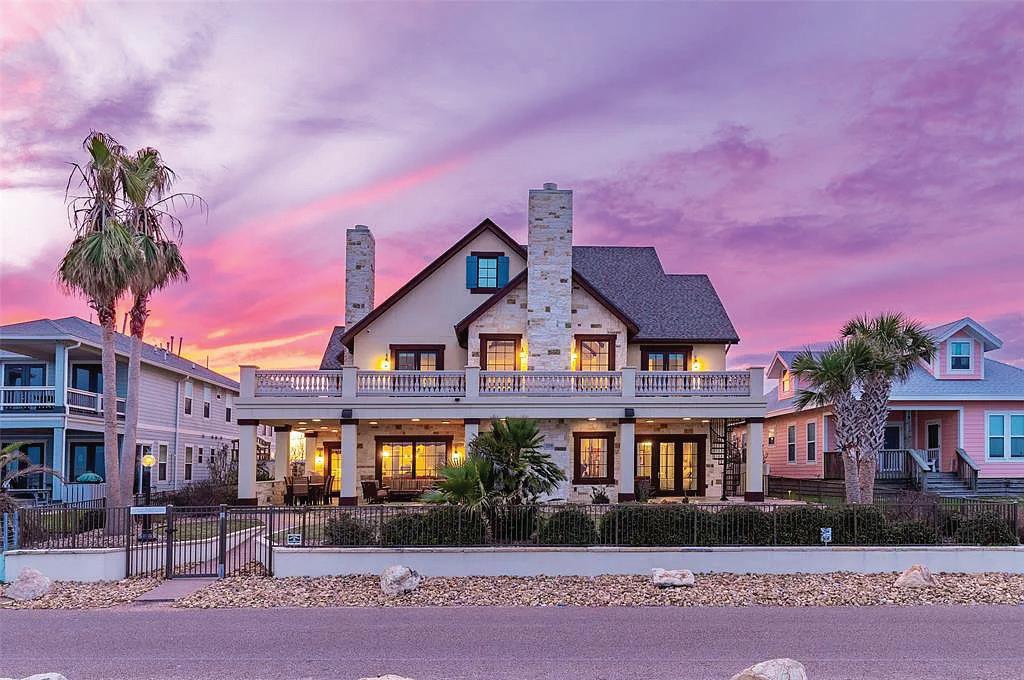
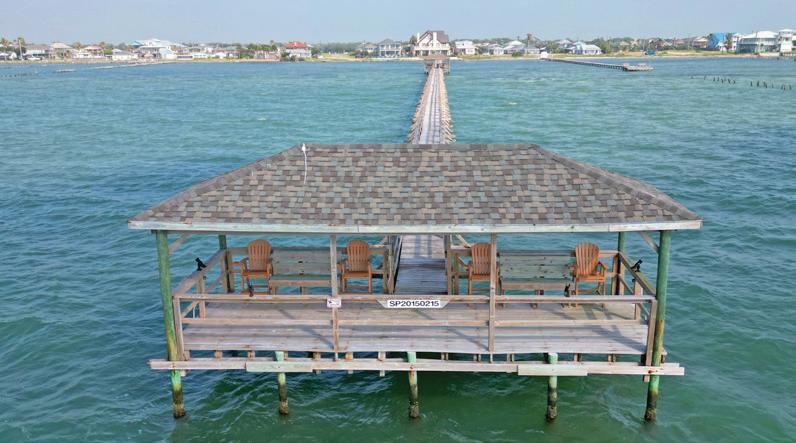
Steve
713.294.3408
steve.baumgardner@compass.com
Compass is a real estate broker and abides by Equal Housing Opportunity laws. All material presented herein is intended for informational purposes only and is compiled from sources deemed reliable but has not been verified. Changes in price, condition, sale or withdrawal may be made without notice. No statement is made as to accuracy of any description. All measurements and square footages are approximate.
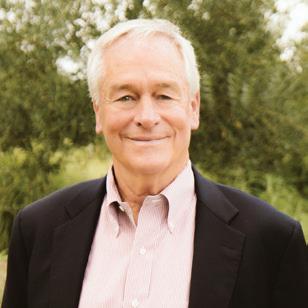
Baumgardner Broker Associate
Photograph by Jason Page
Photograph by Jason Page
Photograph by Jason Page
Photograph by Brax Irwin
Photograph by Brax Irwin
Photograph by Brax Irwin
88
Photograph by Brax Irwin
Homes with a pool



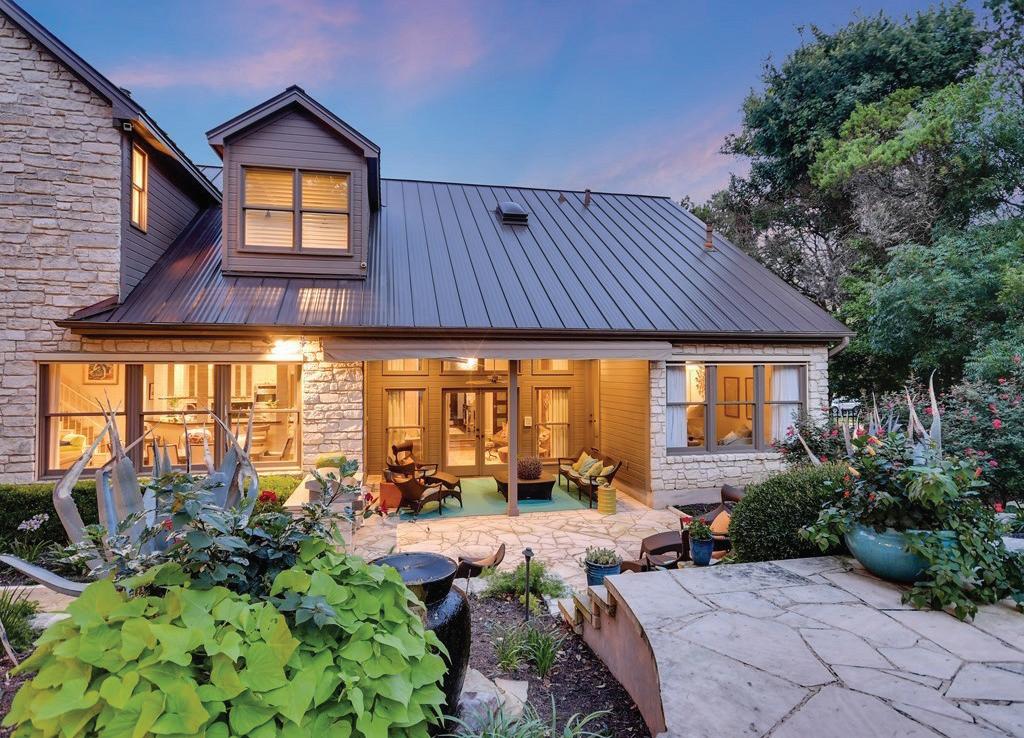
3704 WOODCUTTERS WAY, AUSTIN, TX 78746
3704 Woodcutters Way Austin, TX 78746
4 Bed | 4.5 Bath | 4,588 Sq Ft | $3,175,000
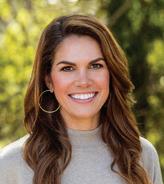
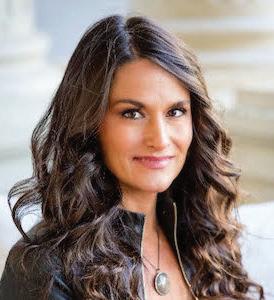
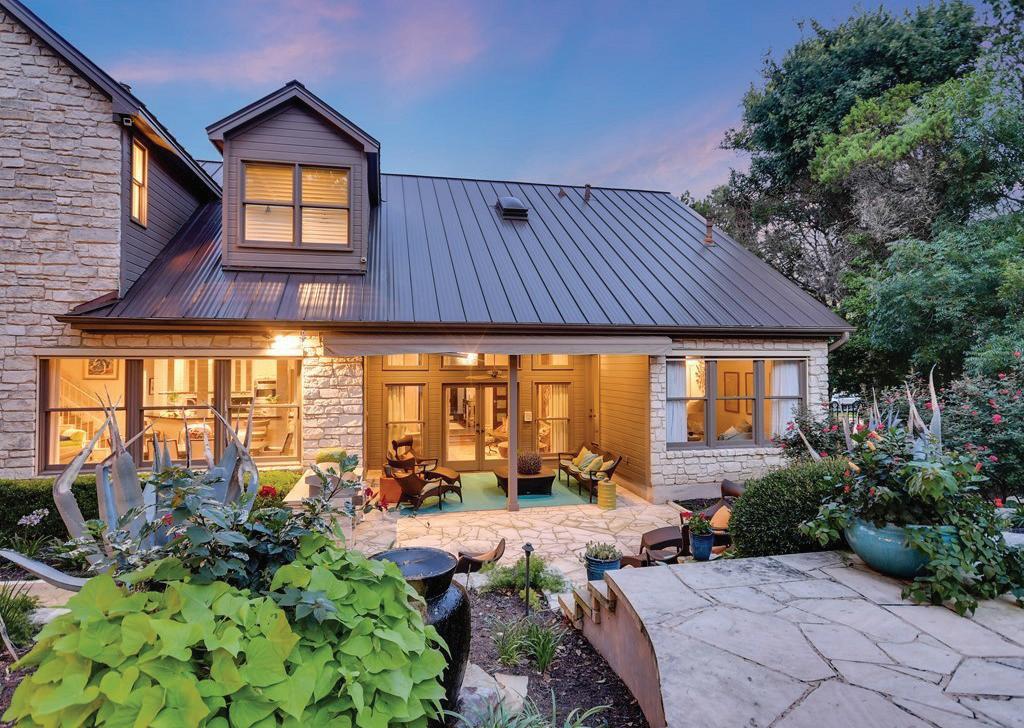

Beautiful Westlake home with resort-style amenities for the ultimate luxury living experience. This spacious 4-bedroom, 4.5 bathroom home boasts soaring ceilings, an abundance of natural light, and plenty of room for entertaining guests. The backyard oasis features a sparkling pool perfect for cooling off on hot summer days, a full-size sport court for basketball, pickle ball, and tennis, and a built-in BBQ for outdoor dining. Inside, the gourmet kitchen is a chef’s dream with high-end stainless steel appliances, and custom made countertops. The open floor plan flows seamlessly into the living room, which showcases a cozy fireplace and large windows that overlook the backyard paradise. Downstairs, the primary suite is a luxurious retreat with a spa-like bathroom, walk-in closet, and inviting sitting area to look out into the backyard. Upstairs, there are 3 bedrooms, 3 full baths, huge living space and a bonus/flex room. Home was 5 bedrooms and the 5th bedroom may be reconverted back near the upstairs living area. Located in the award-winning Eanes ISD, this home is just minutes away from top-rated schools, shopping, and dining. Don’t miss this opportunity to live in one of Austin’s most coveted neighborhoods!
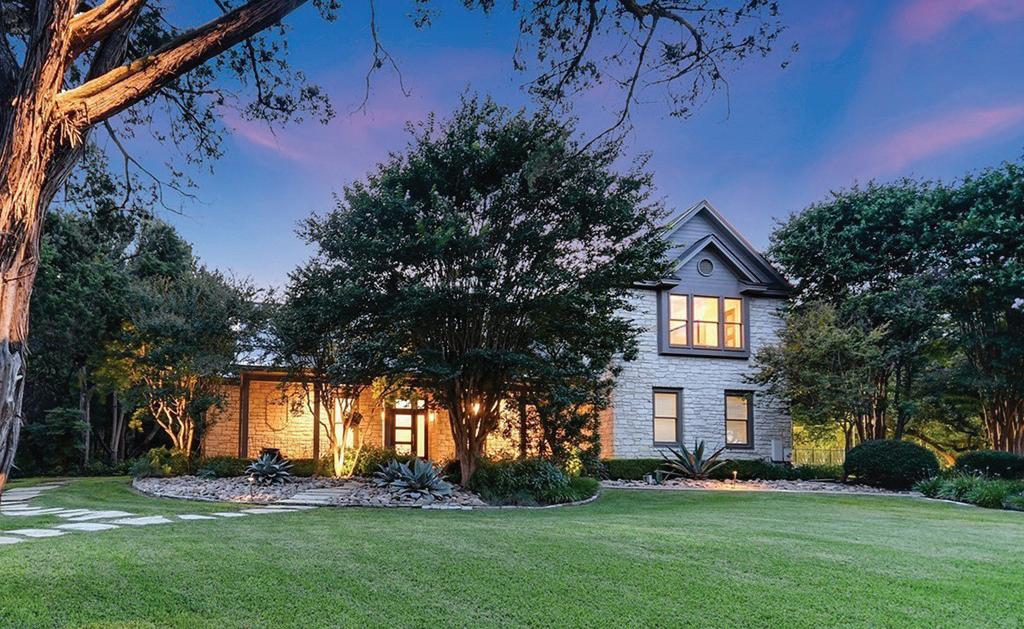
Compass is a real estate broker licensed by the State of California and abides by Equal Housing Opportunity laws. All material presented herein is intended for informational purposes only and is compiled from sources deemed reliable but has not been verified. Changes in price, condition, sale or withdrawal may be made without notice. No statement is made as to accuracy of any description. All measurements and square footages are approximate.
REALTOR® C: 512.569.5769 O: 512.575.3644 tracey.lazorik@compass.com
Tracey Lazorik
REALTOR® C: 512.348.9688 O: 512.575.3644 tricia.bragg@compass.com 90
Tricia Bragg
2620 MARIA ANNA, AUSTIN, TX
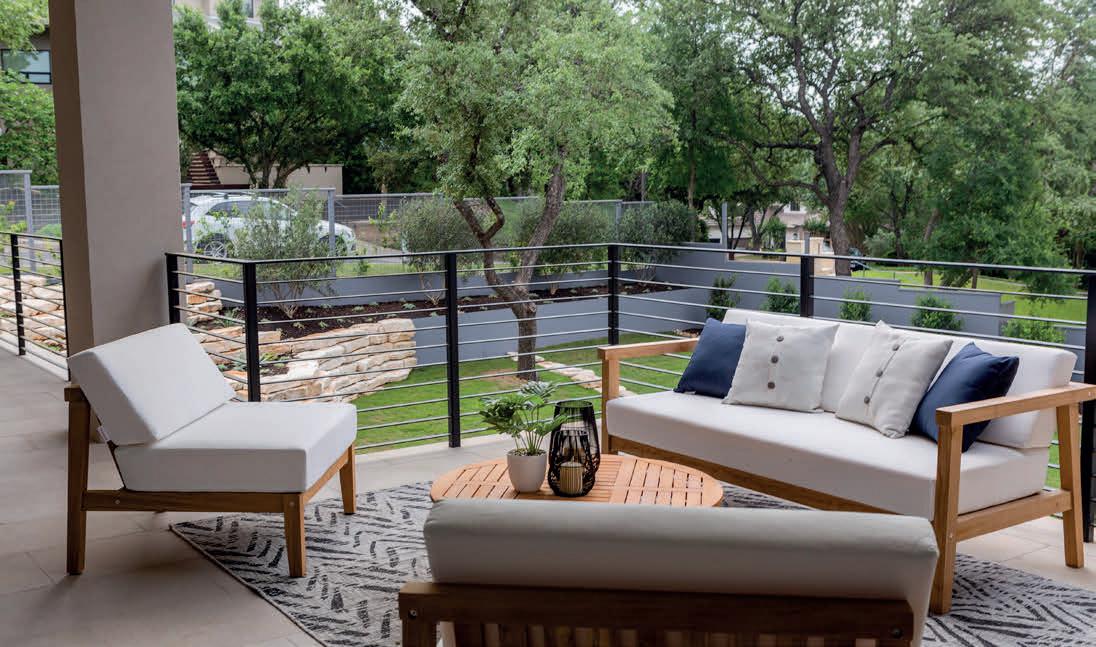
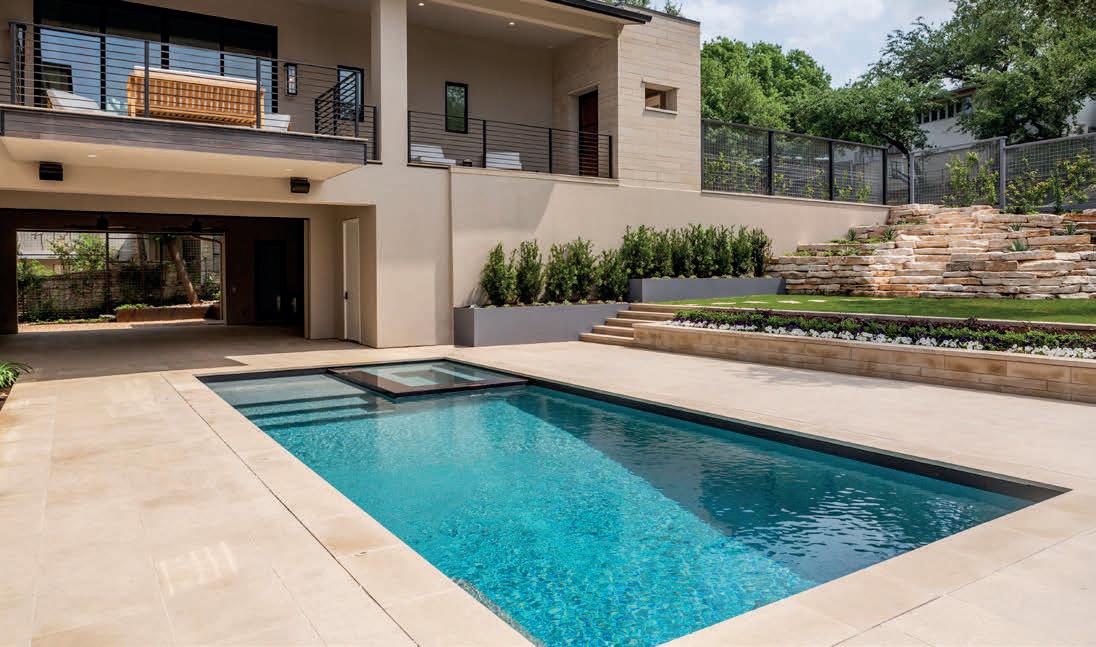
$8,900,000 | 5 BEDS | 7 BATHS | 5,527 SQ FT
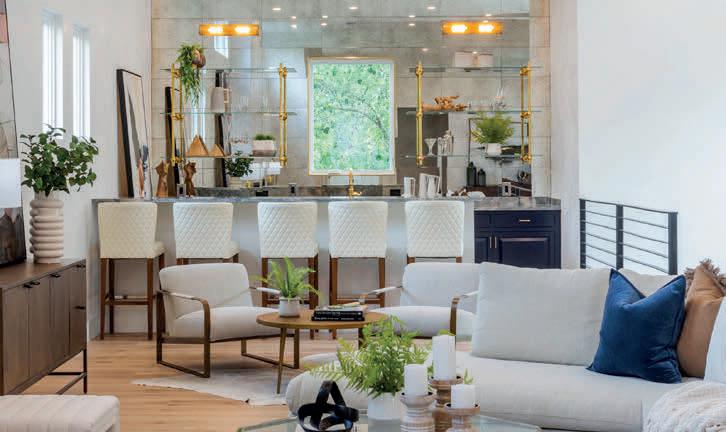
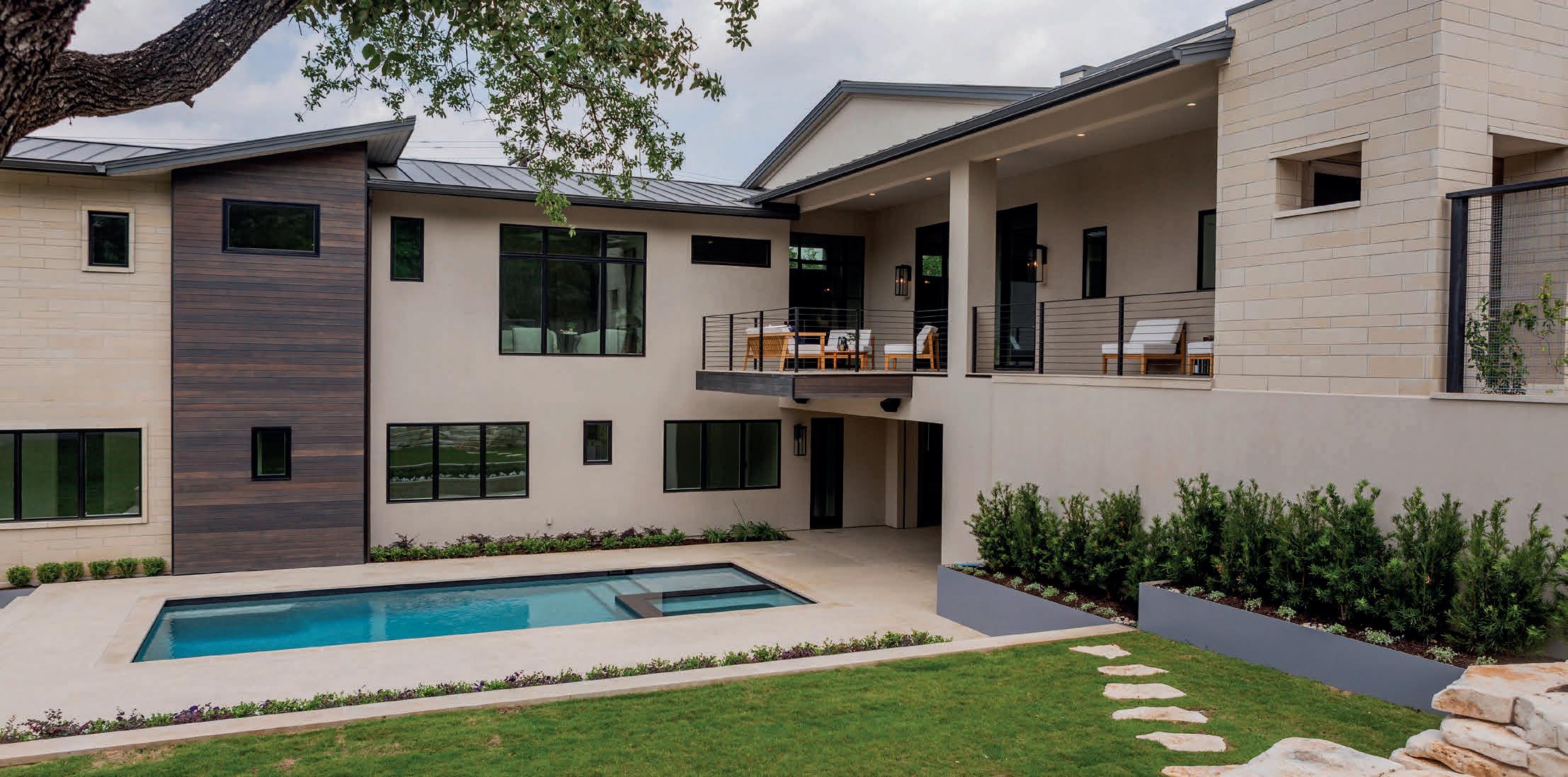
This custom new build is move-in ready. Entering on the main level this home features a huge yard, chef’s kitchen, open living and dining complete with full bar perfect for entertaining. Primary on the main level with 4 additional en suite bedrooms downstairs. The downstairs also includes a large game room that opens on to 600+ sq ft of covered outdoor living and dining complete with hidden retractable screens. outdoor kitchen includes a built in gas grill, refrigerator, sink, and dumbwaiter connecting to the butler’s pantry above. The covered patio overlooks the pool and spa that is situated below the terraced landscaping and large flat grassy area. There is plenty of room for trampolines, play scapes, batting/pitching cages, dogrun and more.
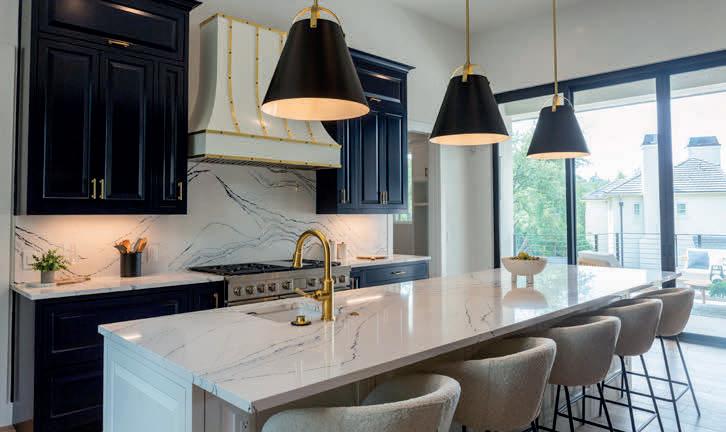
LeaAnne@levy-properties.com


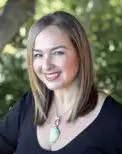

BROKER/PRINCIPAL
512.923.1121 Ashley@Levy-Properties.com Ashley Amini
254.394.1861
Lea Anne Erwin BROKER
92

5001
STREET AUSTIN, TX 78756
Welcome to 5001 Lynnwood Street, an elegant contemporary haven nestled in the vibrant heart of Austin, Texas. This luxurious 4-bedroom, 3.5-bath residence exudes sophistication and warmth, featuring polished concrete and oak flooring, striking white oak accents, an abundance of natural light, and a spa like Primary Suite. A modern facade sets the tone for the refined living experience within. The open-concept living area is awash with natural light and tasteful LED accent lighting, creating an inviting atmosphere ideal for both relaxation and entertainment. The chef’s kitchen is a true culinary delight, complete with panelized Professional Series Thermador appliances, custom cabinetry, and a generous quartzite waterfall island. The kitchen and dining space are seamlessly connected offering the perfect backdrop for memorable gatherings. The main level Primary suite serves as a private sanctuary, featuring a spacious walk-in closet and an opulent en-suite bath with an acrylic soaking tub, Ipe shower flooring, and dual vanities. On the second living level, discover the tranquil enclosed courtyard off of the second Primary bedroom as well as the designer en-suite bathroom, also with an acrylic soaking tub. Two additional bedrooms capture the evening sunset offering comfort and luxury for family and guests alike. The large heritage tree in the back yard provides ample shade, a perfect compliment to the inviting heated lap pool. The fully insulated and finished detached 2-car garage provides aesthetically pleasing style as well as function and storage. 5001 Lynnwood Street is situated in the sought-after Rosedale neighborhood, placing you within close proximity to a host of highly-rated bars, restaurants, retail, and area amenities: Fonda San Miguel, Uchiko, Central Market, Upper Crest Bakery and Picnik are just a few of the walkable amenities. Experience the perfect blend of luxury, style, and warmth at 5001 Lynnwood Street in Austin, Texas.
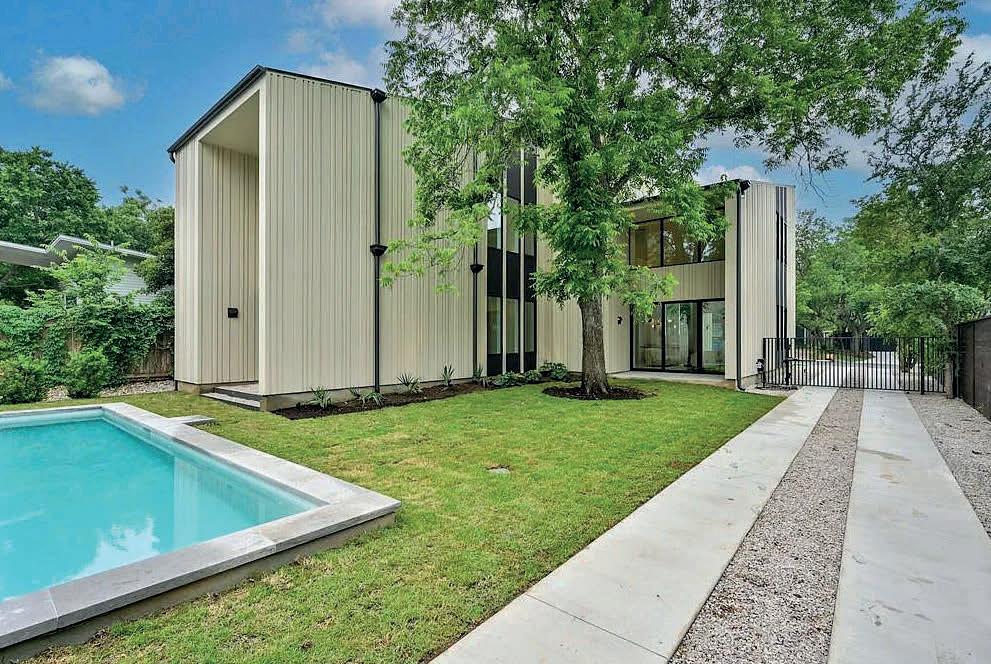
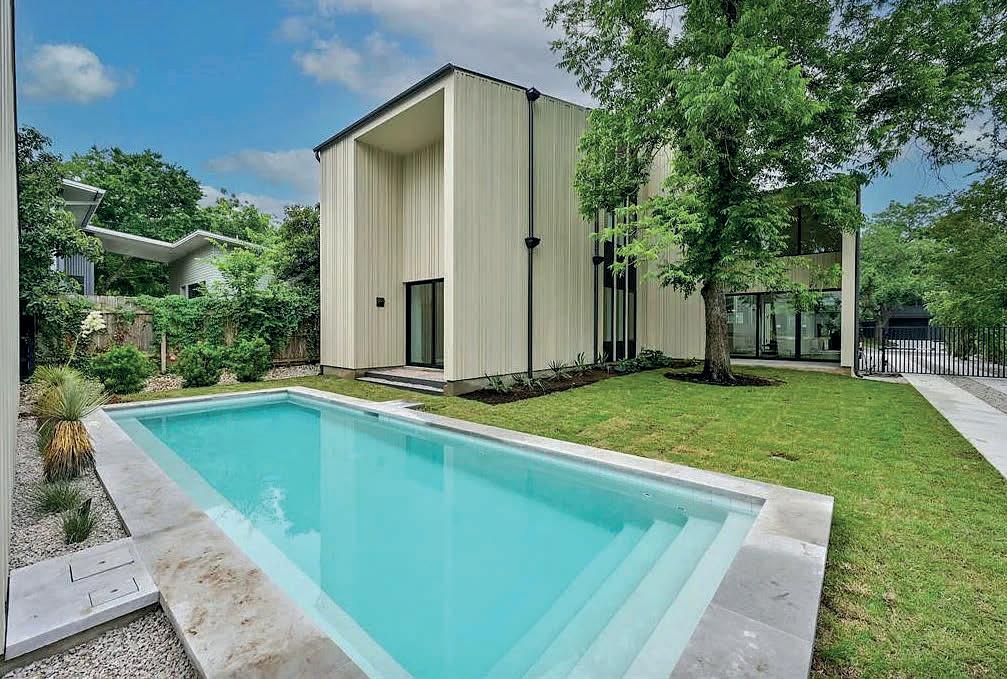

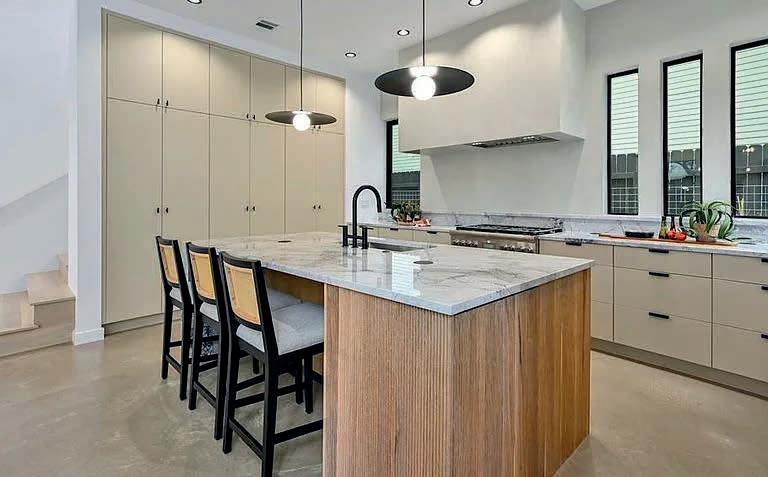
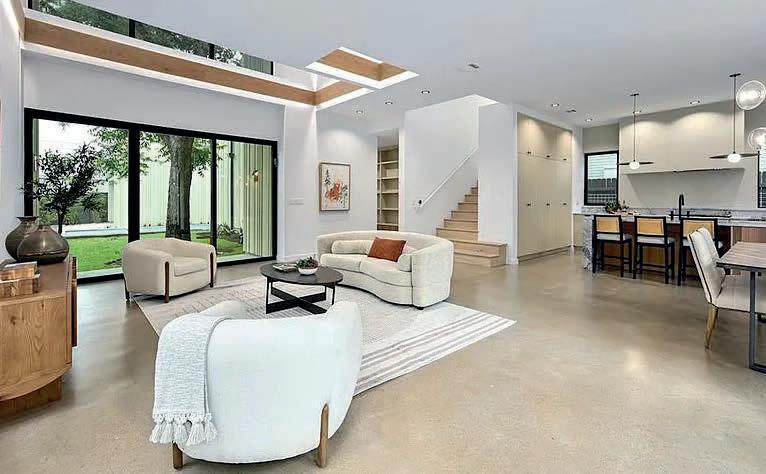
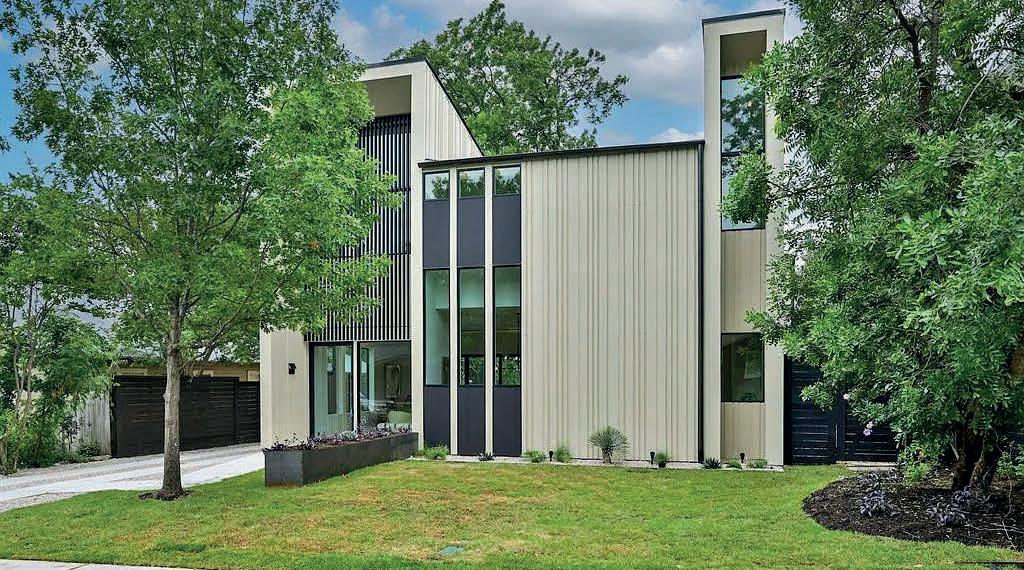 REALTOR
REALTOR
512.699.2500
1801 S Mopac Expy, Suite 100, Austin, TX 78746
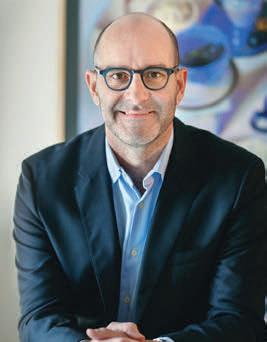
4 beds | 3.5 baths | 2,883 sq ft | $2,195,000 LYNNWOOD
512.537.9629
david@bainresidential.com www.bainresidential.com
David Bain
® | INVESTOR

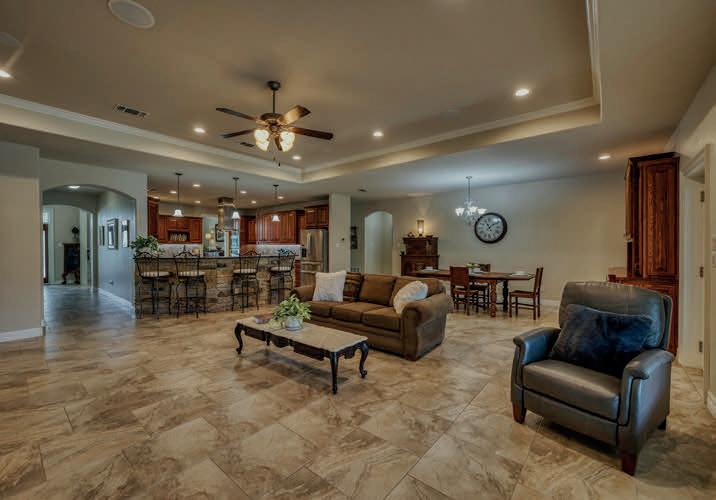
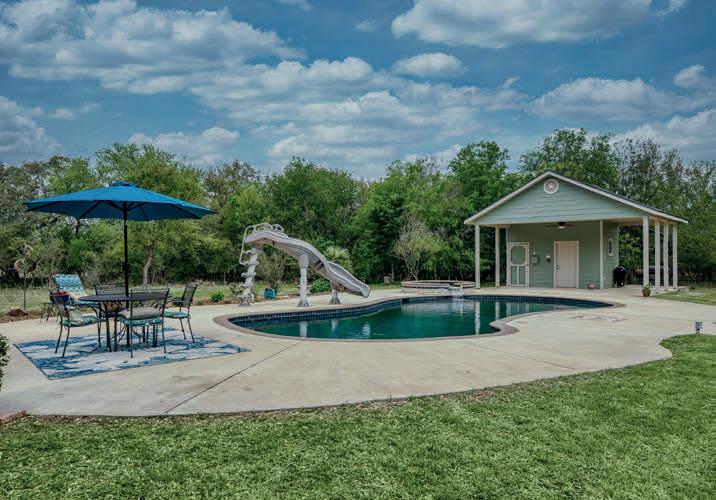

PROPERTY DETAILS 855 M c CONNELL ROAD | LYTLE, TX 78052 BEDROOMS SQUARE FT PRICE LOT SIZE BATHS 4 4,091± Price Available Upon Request 20± 3.5 CLINTON TRUAX REALTOR® ctruax@phyllisbrowning.com 6061 Broadway San Antonio, Texas 78209 MOBILE (210) 381-4249 PHYLLISBROWNING.COM AUSTIN BOERNE FREDERICKSBURG NEW BRAUNFELS SAN ANTONIO FOR SALE
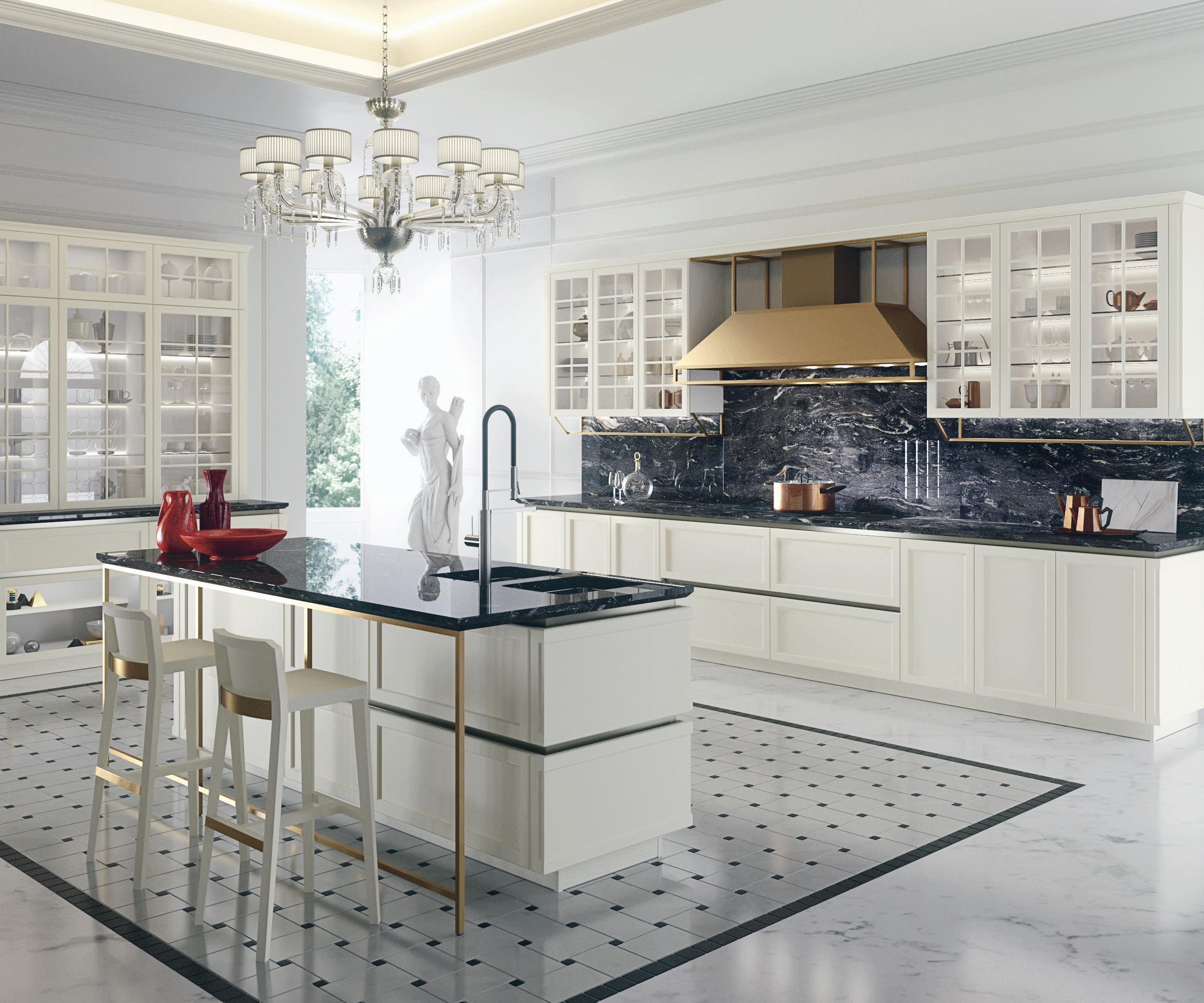
KELLY by Iosa Ghini Design | Made in Italy Studio Snaidero DC Metro | 1130 North Fairfax Street | Alexandria, VA 22314 | snaiderodcmetro.com | 703.683.1130 Los Angeles | Miami | New York | Chicago | Edmonton | Fort Lauderdale | Honolulu Houston | Maui | Naples | San Francisco | Toronto | Vancouver | Washington D.C. Bogotá | Caracas | Costa Rica | Panama City | Puerto Rico 1.877.762.4337 | www.snaidero-usa.com | Member of USGBC Italian Luxury since 1979 KELLY by Iosa Ghini Design | Made in Italy Studio Snaidero DC Metro | 1130 North Fairfax Street | Alexandria, VA 22314 | snaiderodcmetro.com | 703.683.1130 Los Angeles | Miami | New York | Chicago | Edmonton | Fort Lauderdale | Honolulu Houston | Maui | Naples | San Francisco | Toronto | Vancouver | Washington D.C. Bogotá | Caracas | Costa Rica | Panama City | Puerto Rico 1.877.762.4337 | www.snaidero-usa.com | Member of USGBC Italian Luxury ©2016 Snaidero USA since 1979
Explore Austin + San Antonio
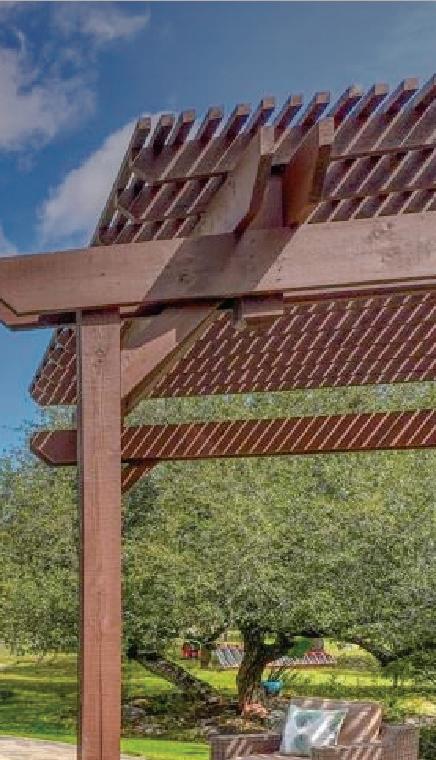
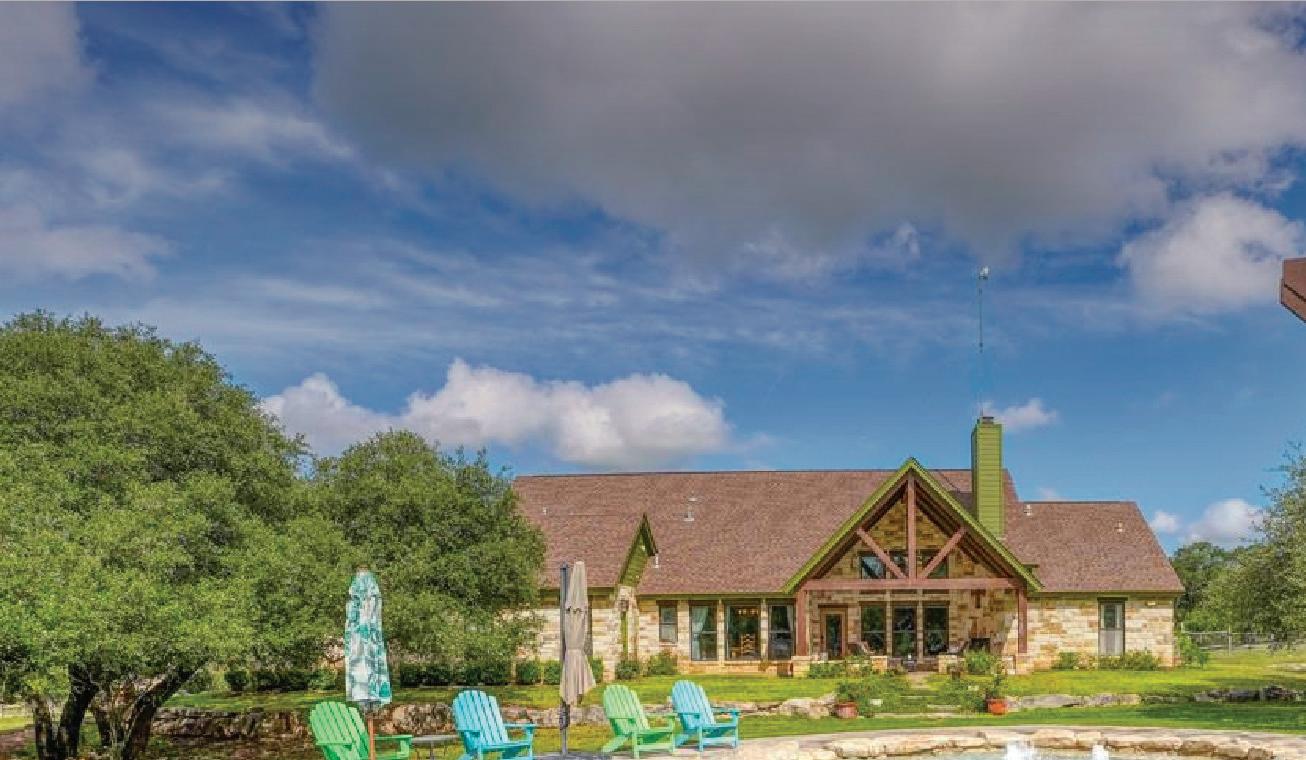


351 TWISTED OAK DRIVE, HORSESHOE BAY, TX
AUSTIN,
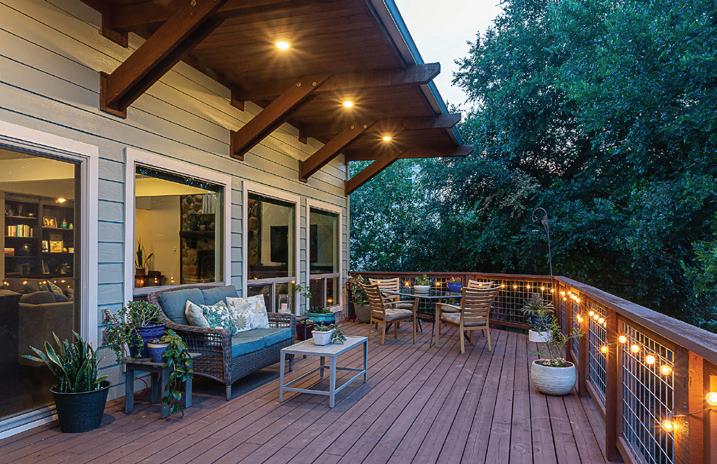
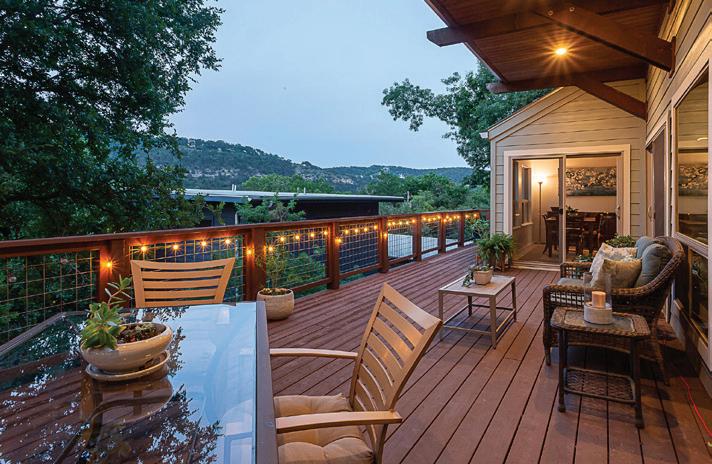
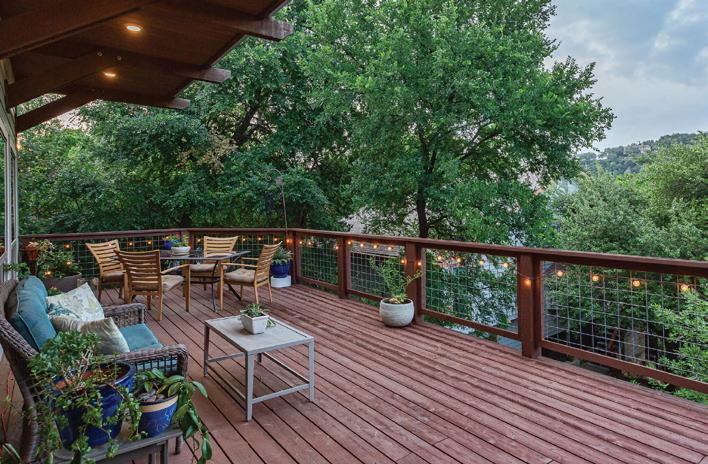
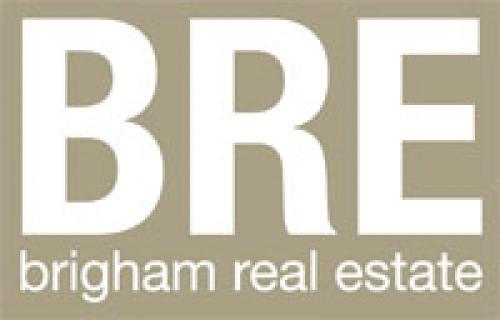
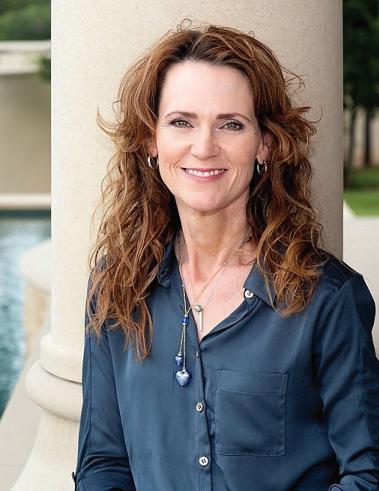
TX 78733
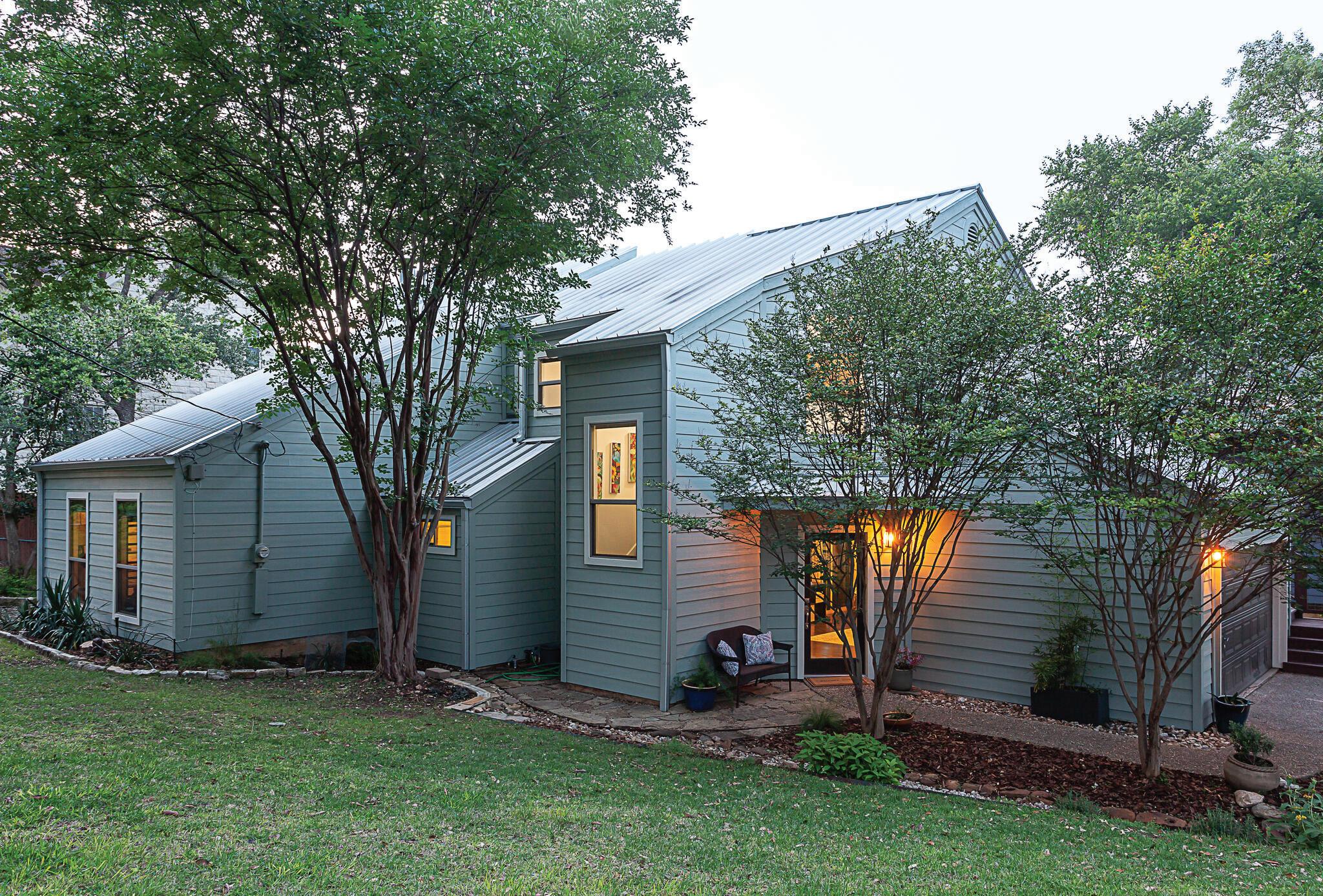
Katherine VanDewater
www.BrighamRE.com REALTOR®
(512)656-8759 YourLakehillsRealtor@gmail.com
3 BR | 3 BA | 2,317 TOTAL SQ FT | LISTED AT $1,389,000
Uncomplicate your life with the convenience and luxury of a lakeside lifestyle from the comfort of a beautifully appointed home, nestled in the trees, that is only a short walk to the lake! Gather with family and friends to enjoy the sights and sounds of nature, take your boat out to watch the sunset and be a kid again making sandcastles on the beach area. This Lakeside Treehouse offers wonderful views and ample space on its double decks to relax, entertain, and dine, while immersed in soothing light and gentle breezes. The expansive glass windows along the back of the home allow you to feel connected to nature while cozied up in the embrace of a graceful and gorgeous home. The kitchen and dining areas glow with natural light and the serenity of nature. Working from home will never feel more relaxing with the oversized flex room and its access to the lower deck. There is ample room for a growing family, or extra room accommodations for recent down-sizers to share with their weekend guests. The landscaping needs little care thanks to thoughtfully placed drought tolerant and wildlife resistant plants, and a simple, but ample, lawn space for you sit and watch the fireflies dance, your furry friends stretch out in the sun or to simply drink in the joy of the kids laughing while playing tag. The Lakeside Treehouse rests in the Estates of Lake Austin, a vibrant and active community that has been treasured for decades and coveted for the benefit of being in the Exemplary Eanes ISD. Come tour the Lakeside Treehouse today! The Lakehills Community has an outstanding coffee shop and a new Italian restaurant along with convenience stores and a Disc Golf Course as well as its own Montessori School, Karate Studio, and Commons Ford Park. The Laura Bush Library is within a few minutes of the property. 9800
LA JOLLA DRIVE
Singleton Avenue, Austin, TX 78702


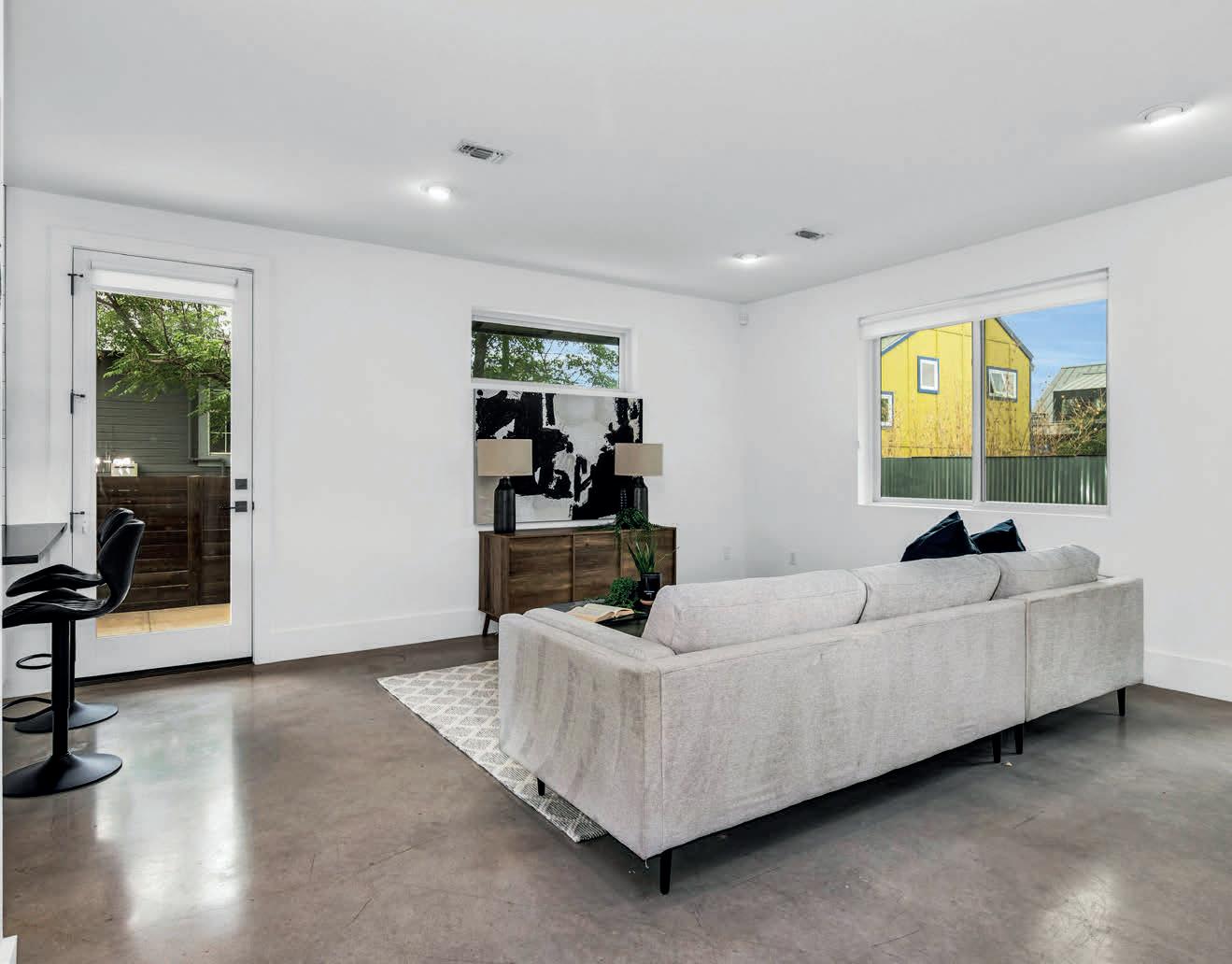
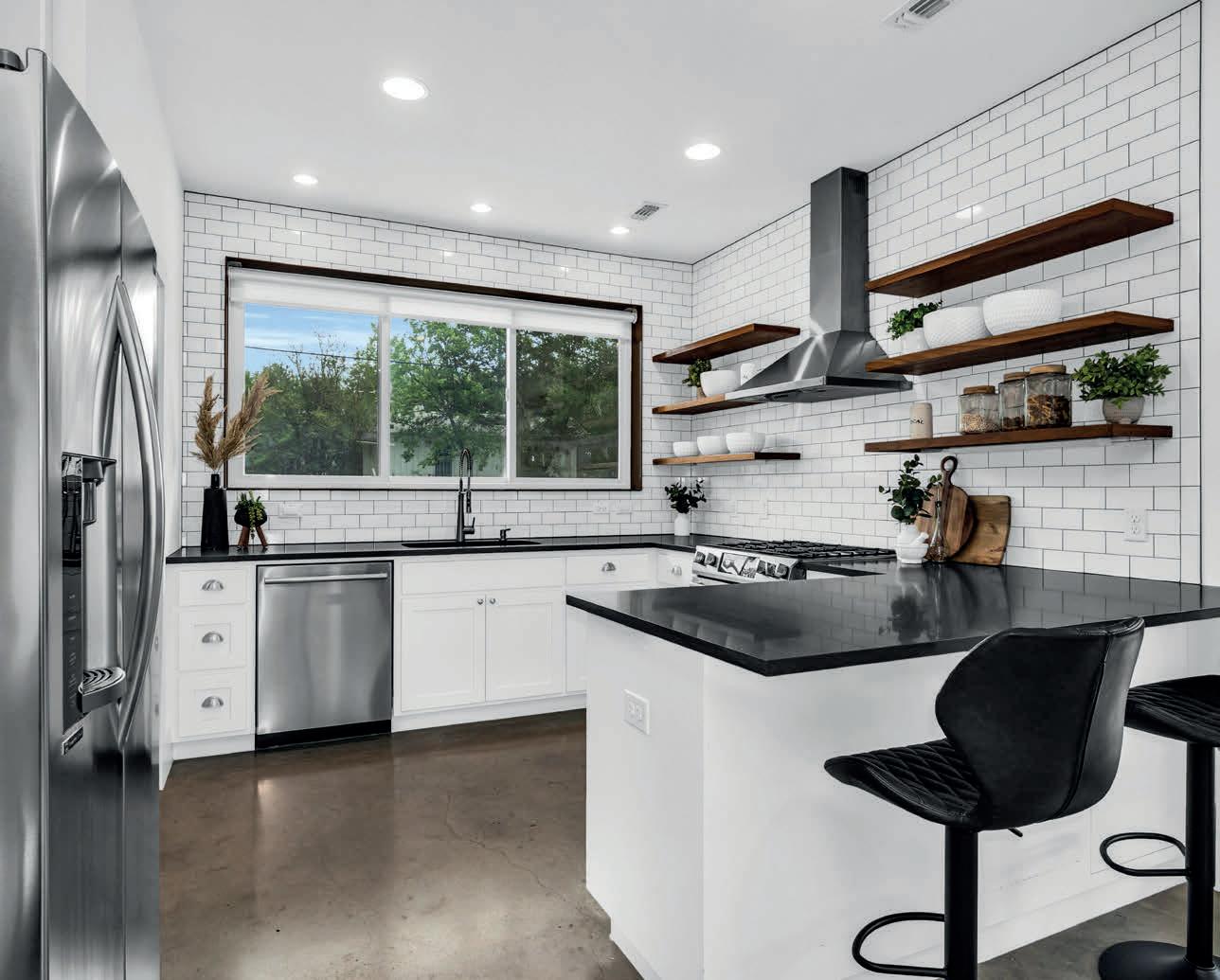
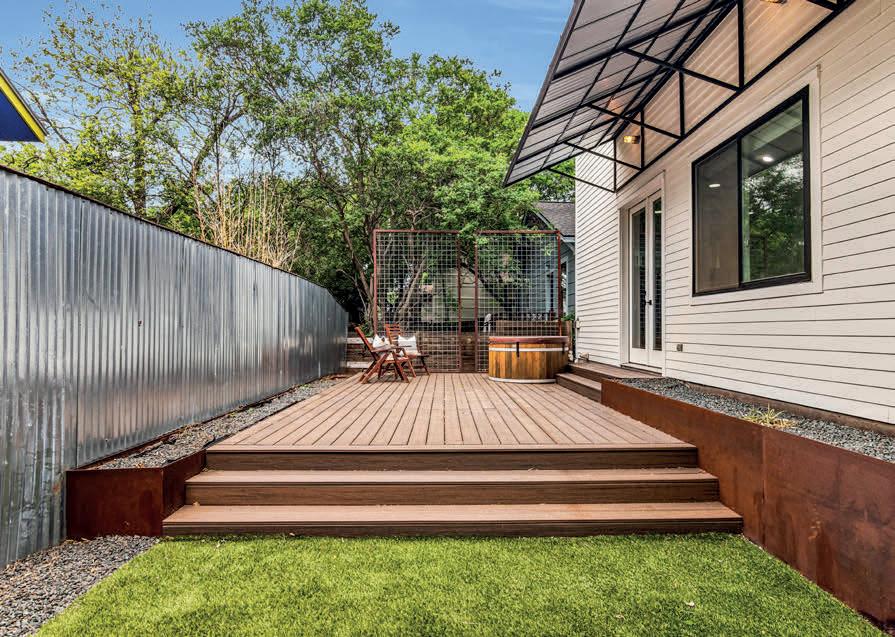
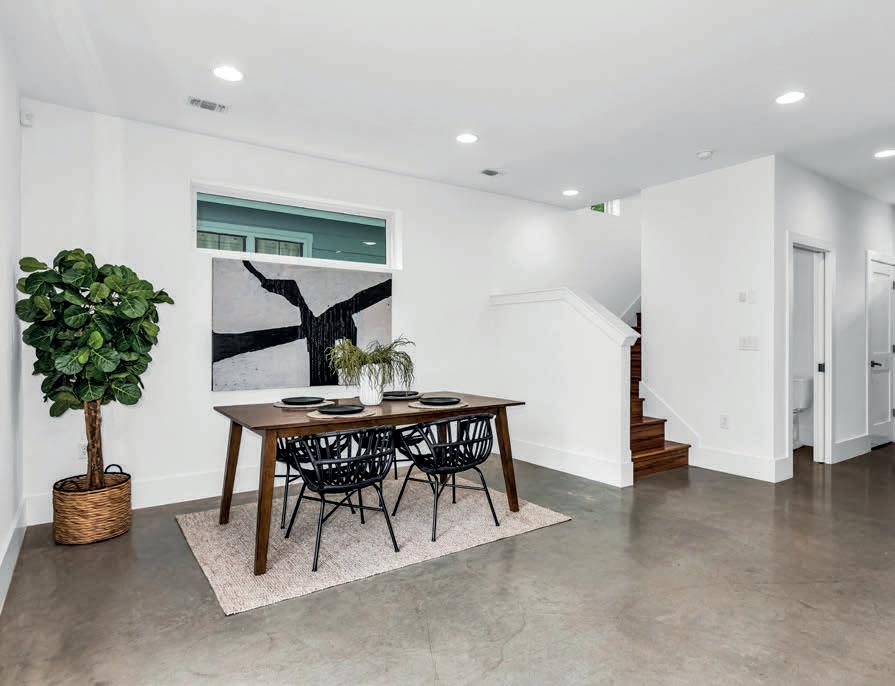
Nestled in the heart of East Austin, 1202 Singleton is conveniently located in the Chestnut neighborhood- just minutes from downtown and surrounded by all of East Austin’s hot spots. The charming home welcomes you with an open floor plan and expansive backyard built for entertaining, complete with a Northern Lights hot tub. This 2 beds/2.5 baths home features en suite bathrooms, sleek finishes, bamboo flooring throughout, and beautiful landscaping. Downtown views in the Master Shower window is a must see.
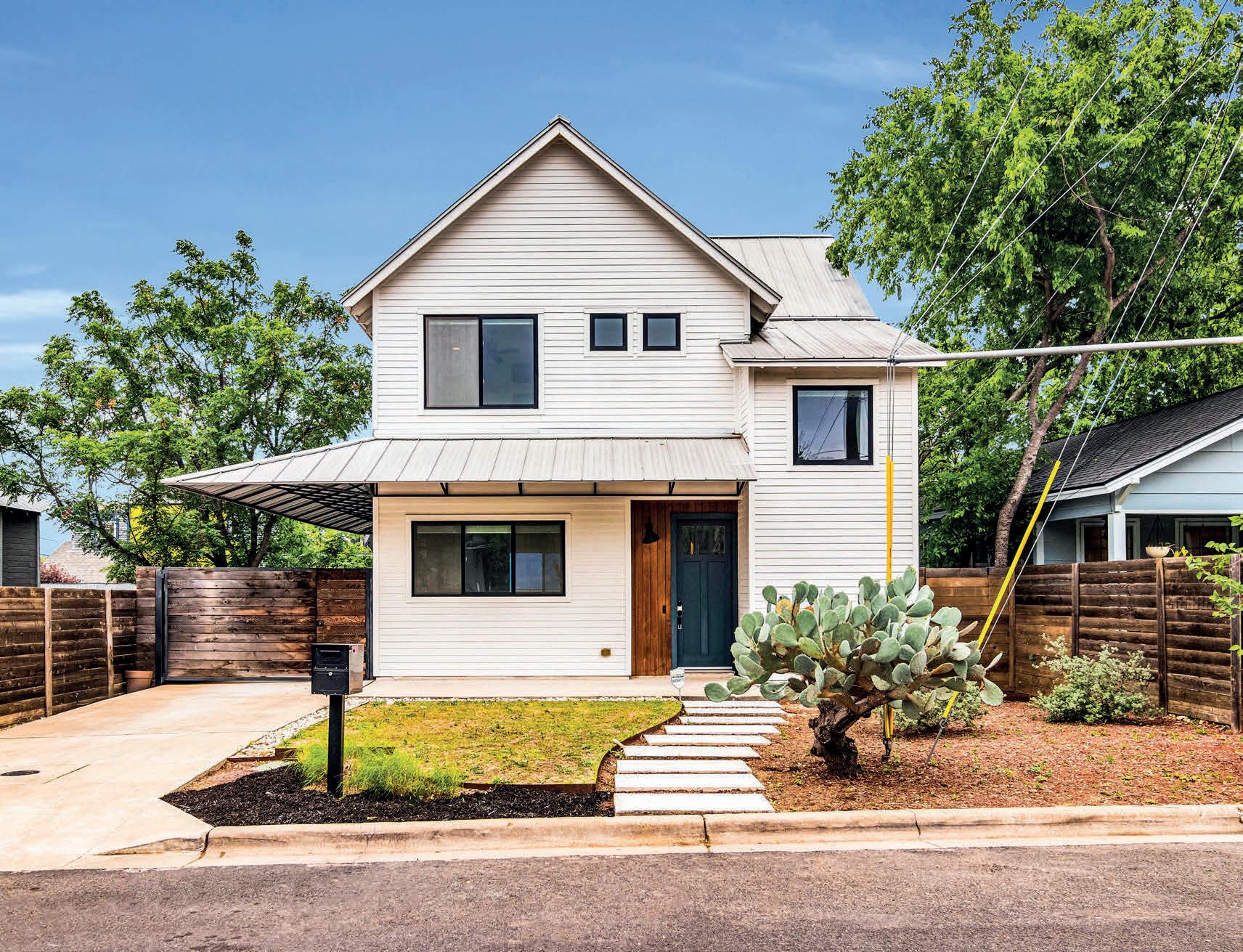
2 BEDROOMS
2.5 BATHROOMS | 1,554 SQ FT | OFFERED AT $850,000
|
3220 FEATHERGRASS CT., #120, AUSTIN, TX 78758 C: 512.963.4680 O: 512.502.5117 jason@localliferealty.net www.localliferealty.net
OF BUSINESS DEVELOPMENT 1202
Jason Carney DIRECTOR
1929 KLATTENHOFF DR, AUSTIN, TX 78728
Offered at $525,000
3/2 2470 sq. ft 2 story built 1983 Gorgeous 3BD/2BA home on a large corner lot. This home boasts stained concrete floors, high vaulted ceilings, and an abundance of natural light. All three bedrooms are located on the main floor with a flex room/loft upstairs, perfect for a game room/office. The kitchen features stainless steel appliances, 2 pantries, granite countertops, breakfast bar, and opens to the living and dining area. Enjoy added privacy in the spacious primary bedroom with space for a sitting area, vaulted ceilings, and ensuite bathroom with dual vanities, shower/tub combo, and multiple closets. The large private backyard is perfect for entertaining with an extended flagstone patio, fire pit, and additional side/front yard fenced-in space. Located just 1 block from Katherine Fleischer park w/community pool, playground, trails, volleyball, tennis, and basketball
7901 SOUTHWEST PKWY #22, AUSTIN, TX 78735
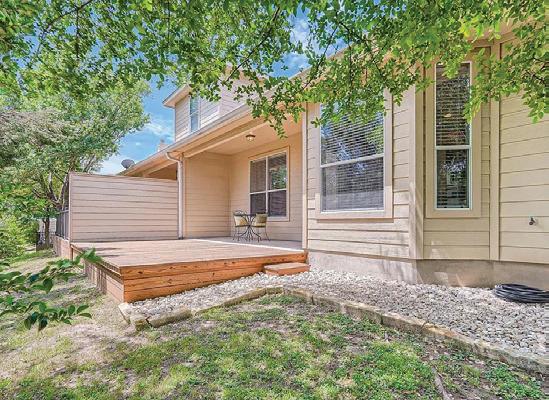
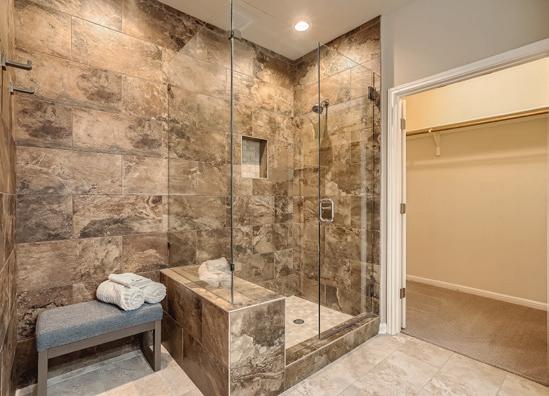
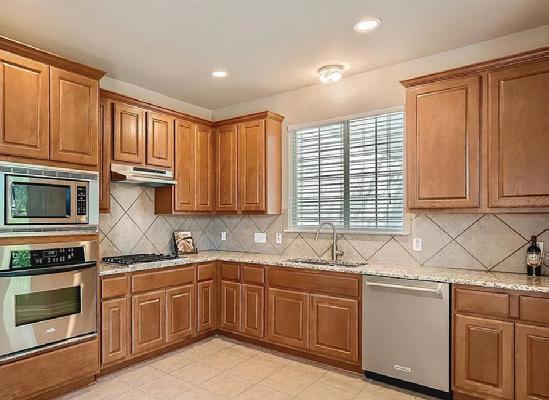
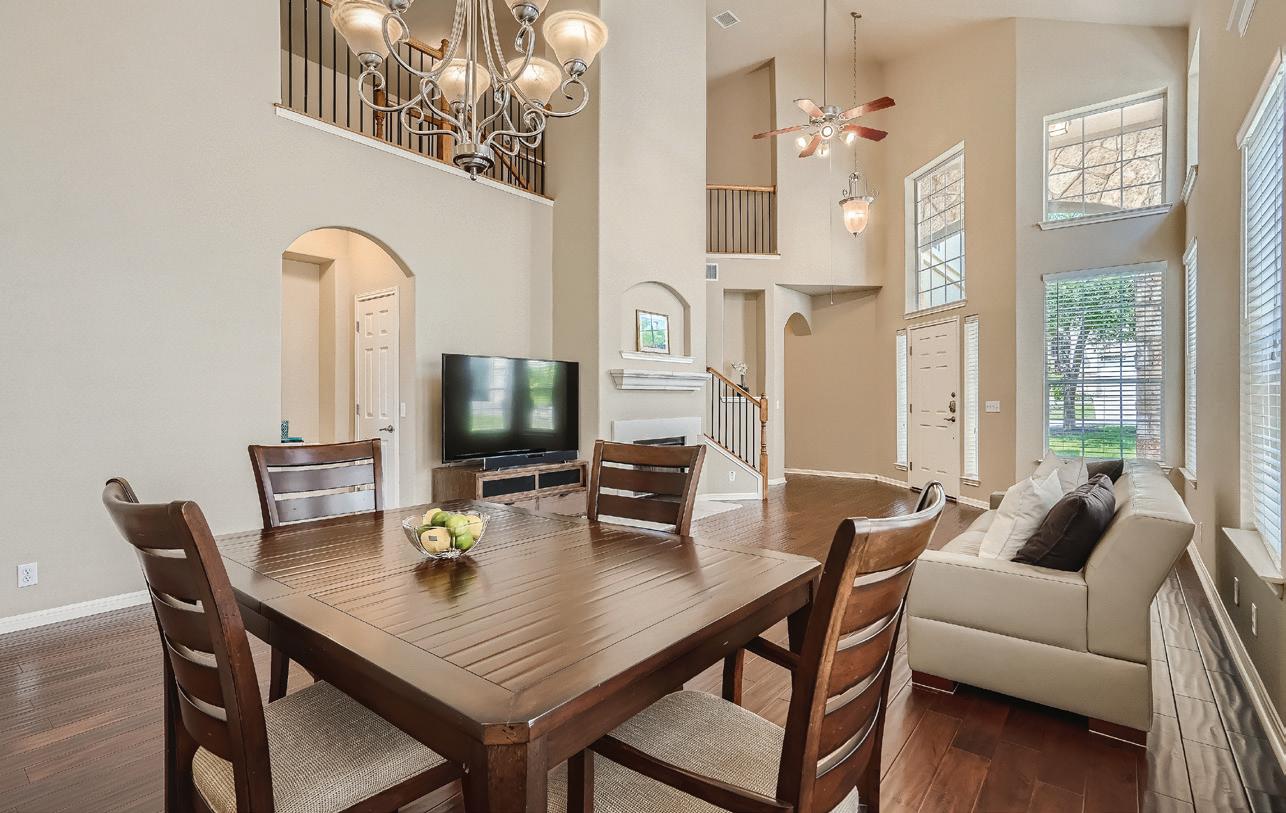
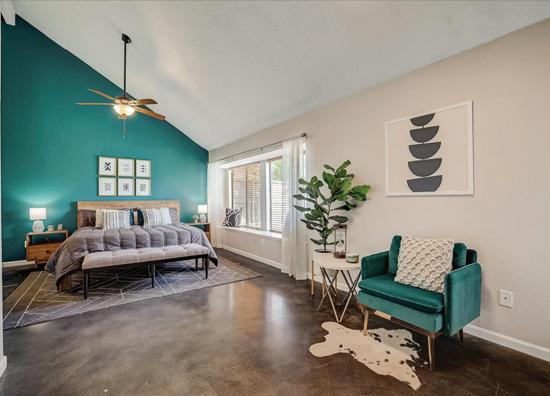

Offered at $679,000
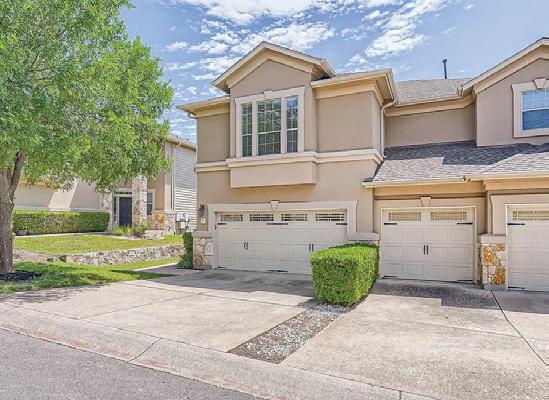
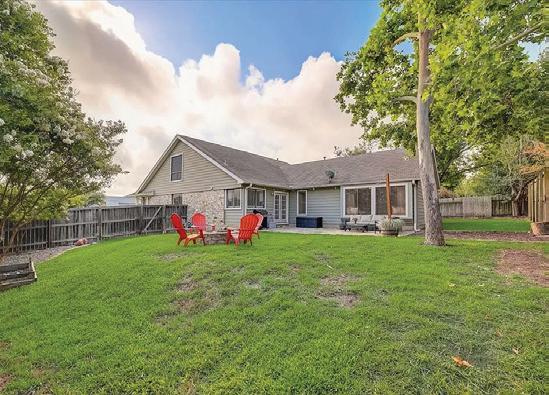

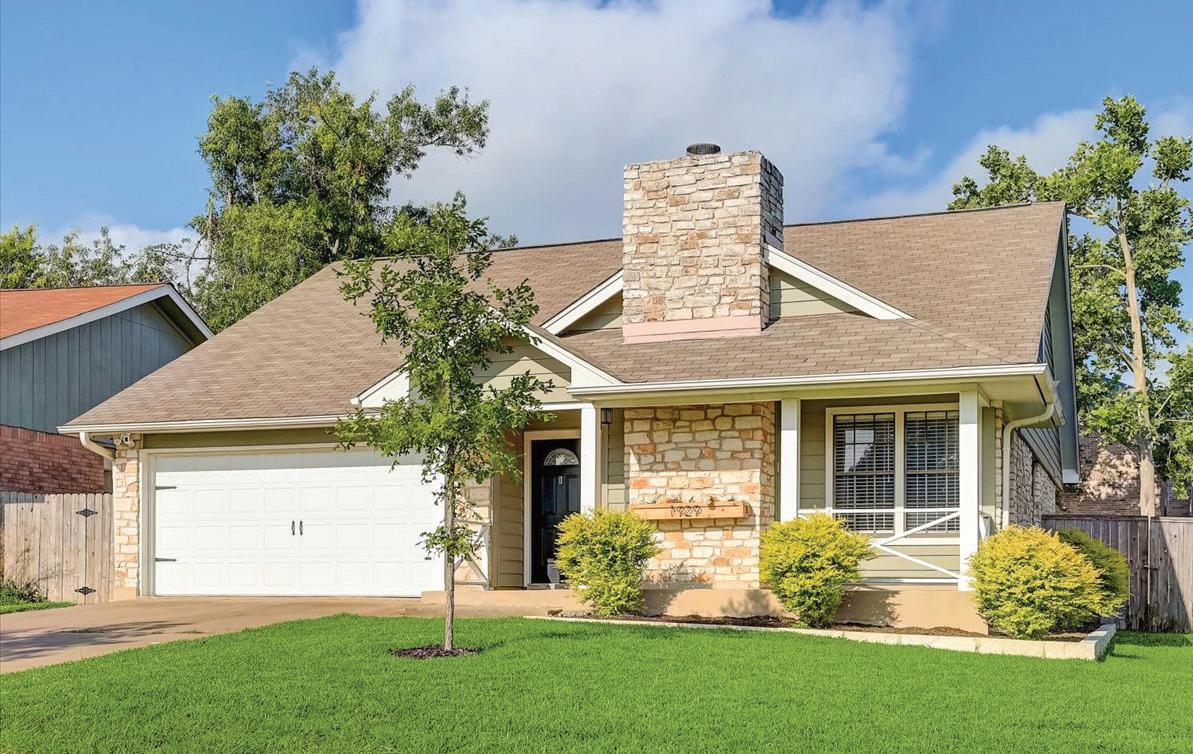
2119 Sq. Ft 3/2 built 2006 Enjoy living in a private gated community, but still close to top notch restaurants, movies, coffee shops at Lantana Place! Only minutes to Downtown and Austin Airport! Relax and BBQ on your back patio w/greenbelt views. Enter into your high ceilings with tons of natural sunlight; walls of windows from floor to ceiling in the main living room! Wood flooring throughout the living room and bedroom downstairs. The Primary Bedroom is on the main level. Tile surround walk-in shower with custom glass. Granite kitchen counters with built-in stainless steel appliances. Bonus area upstairs with a game-room, 2 bedrooms, both with walk-in closets. Full bathroom w/double sinks, plus a large storage closet. Guest bathroom downstairs and utility room downstairs. Condo lives like a home with a 2 car garage, but no yard to maintain! Only one attached wall. Enjoy all the extras with recessed lighting, wrought iron spindles, upgraded carpet, wifi thermostat.
Lori Goto FOUNDER/REALTOR®

512.461.1577
lori@gotoencore.com

gotoencore.com
LICENSE NUMBER #548448
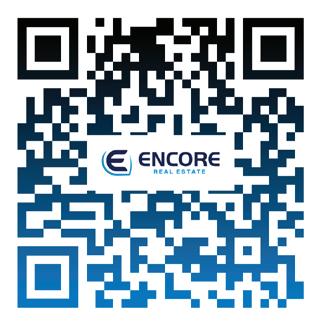






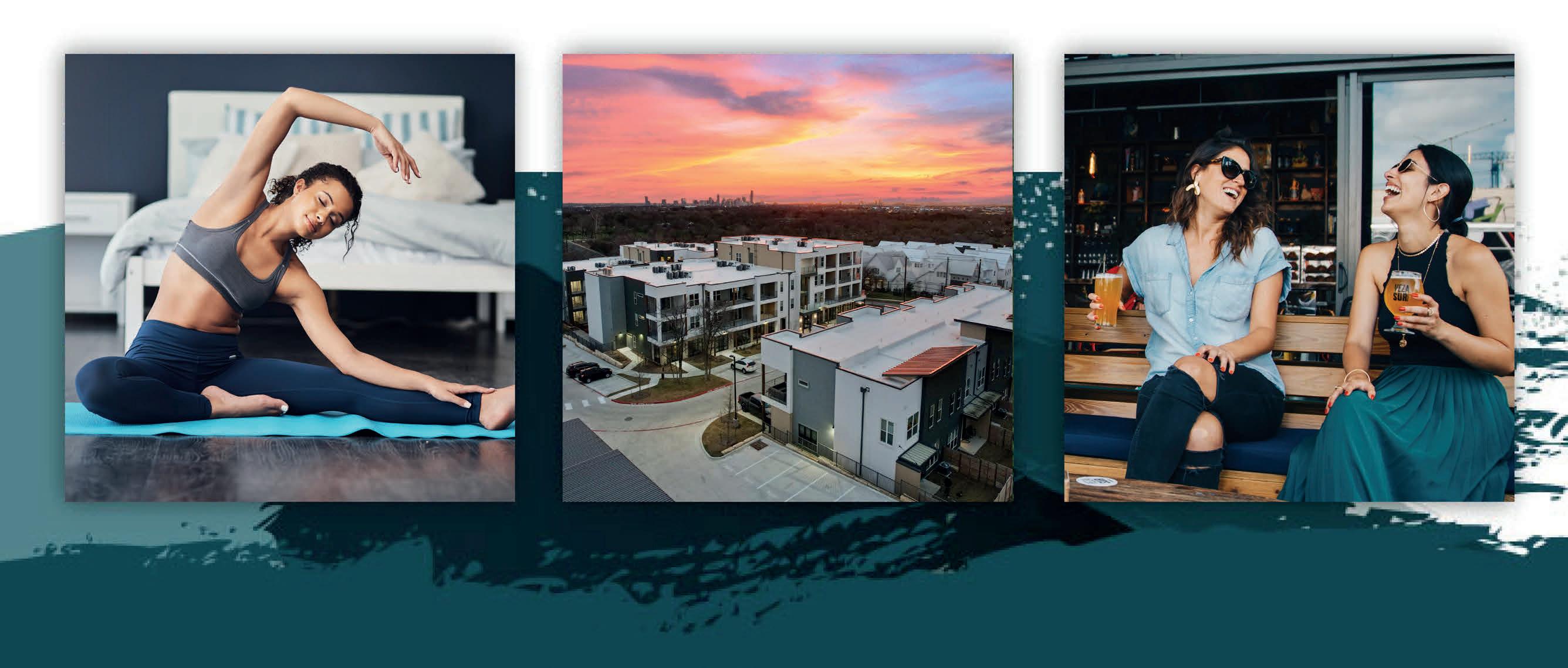




FINAL RELEASE NOW AVAILABLE FROM THE $300s! MODEL HOME OPEN DAILY - 4901 Springdale Road, Austin, TX 78723 The final phase of new residences at Gravity ATX has officially launched which includes a very limited number of live/work style residences. Don’t miss your opportunity to be part of a thriving community, just minutes away from the heart of East Austin’s shopping, dining, and entertainment scene. Act fast, these homes won’t be on the market for long. Contact a Sales Executive now to book a tour and view move-in ready properties along with Gravity’s resort-style amenities. Call Today for Availability! | (512) 337-6683 | GravityATX.com *Prices subject to change at anytime without notice. Exclusive Sales & Marketing by Highlands Realty. Broker XL Highlands Realty LLC, License #9001784.
4603 WELETKA DRIVE AUSTIN, TX 78734
3 BEDS | 2.5 BATHS | 2,862 SQ FT | 0.47 ACRE OFFERED AT $825,000
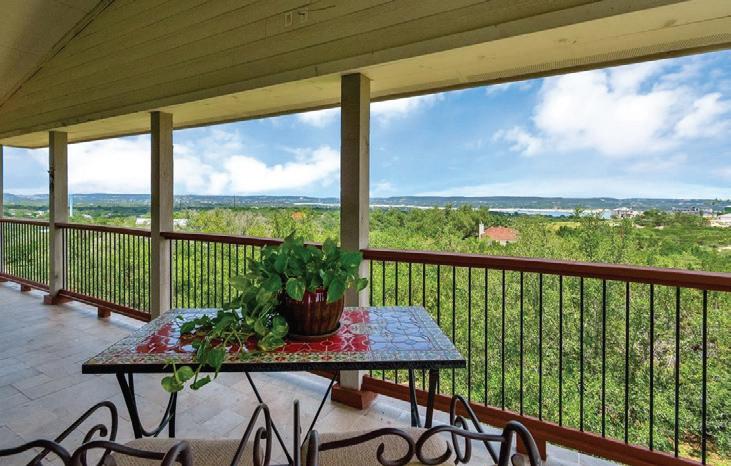

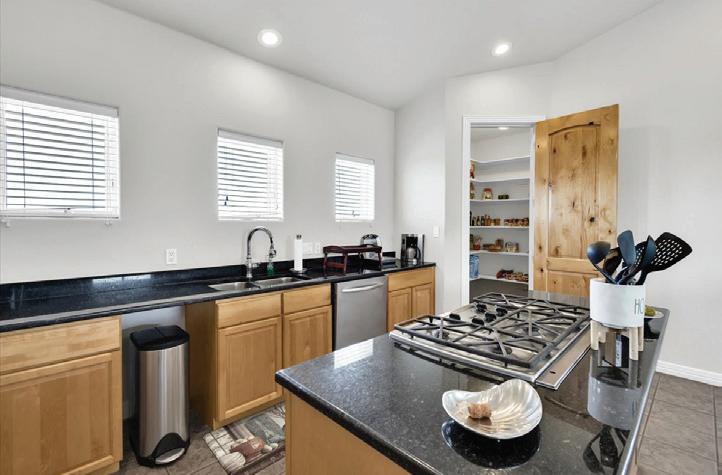
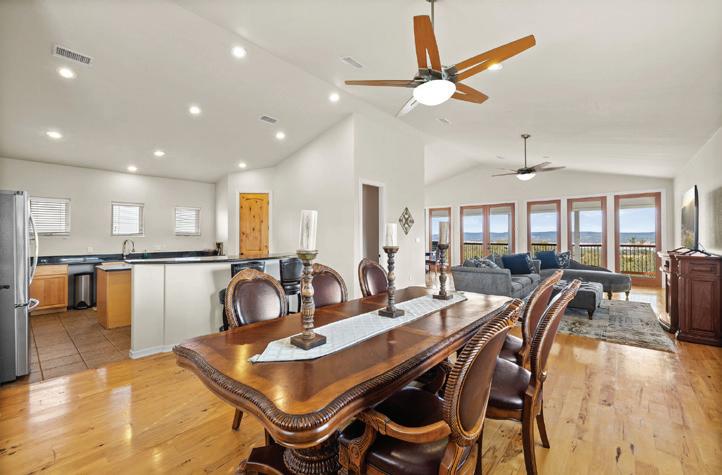

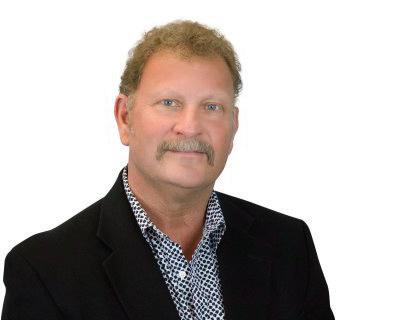
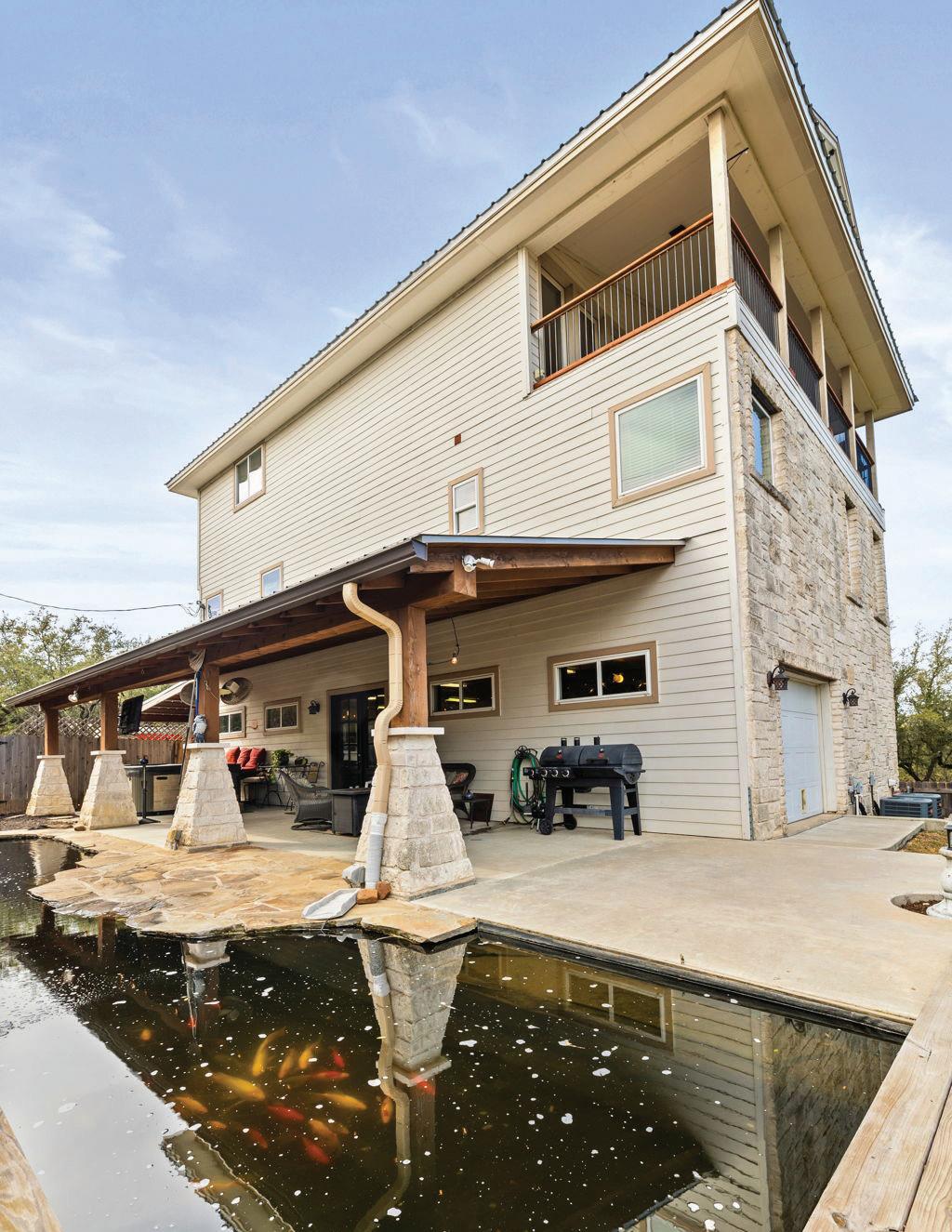
Panoramic Views and Sunsets on Lake Travis. Awesome Entertaining Floorplan with Open Concept Living, Dining and Kitchen area that opens to Large Covered Balcony above. Private Covered Courtyard with Koi Pond and Hot Tub below. Oversized Dream Garage with room for Cars, Workshop, Parties etc. Custom Covered parking for Boats, RV’s etc. Spacious Owners Suite with Wet Bar, corner Garden tub and Corner Shower. Multiple Marinas or County Park with Public Boat Ramp within 5 minutes. Primary or Vacation Home with Income potential. Lake Travis ISD. A Must See Home, Shown by Appointment!
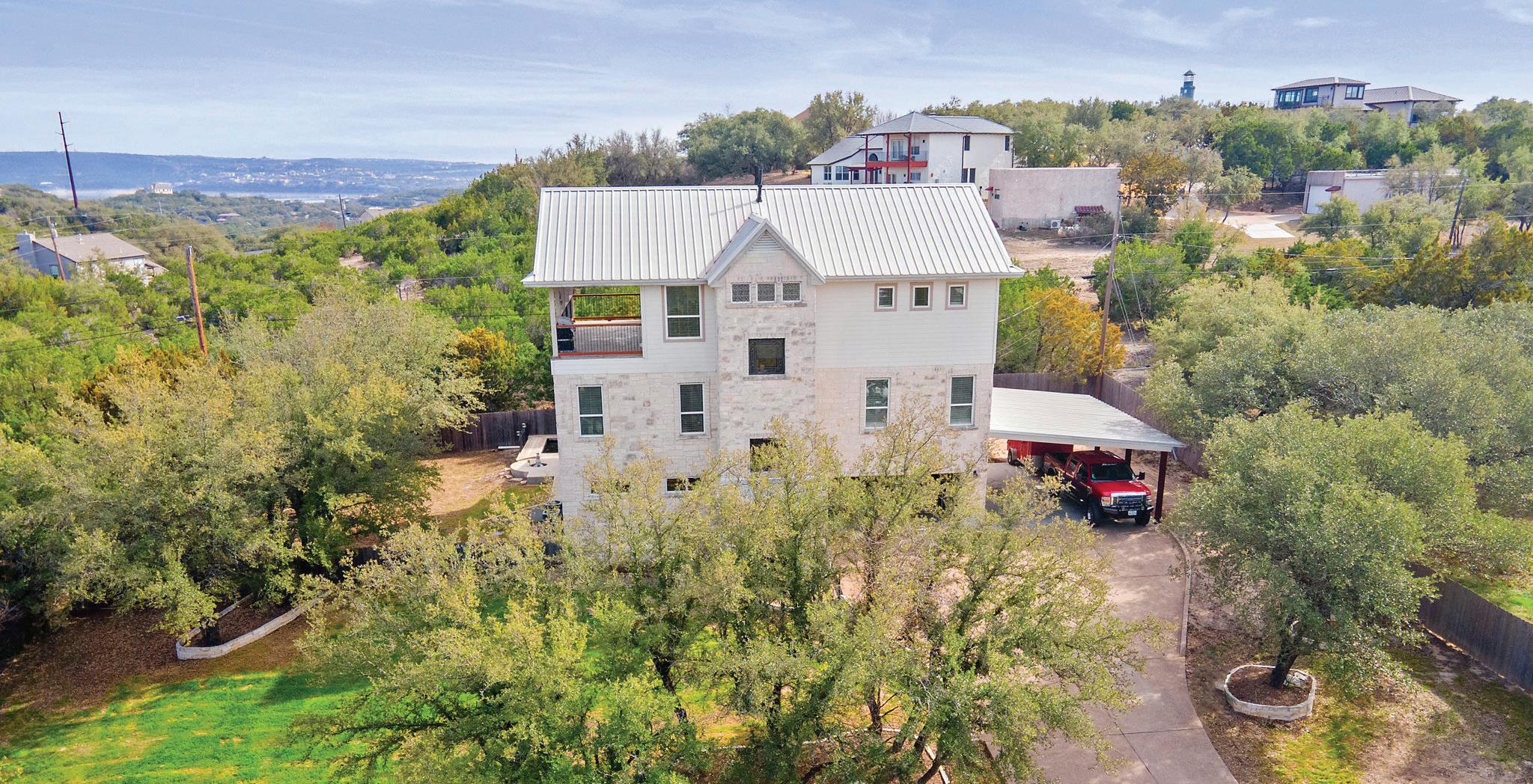
Burnet Road #112, Austin, TX 78758
www.PrestonSellsAustin.com Mark Preston REALTOR ® , SRS, SFR, NHSAC
9101
512.663.7964 mark.preston@colonialrealestate.com
264 Mundine Road Unit C
Elgin, TX 78621

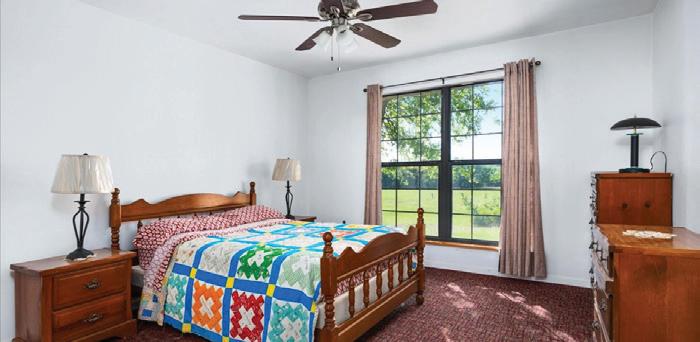
Large brick home that needs some updating and is great for the buyer who also wants to run their business out of their property. Island kitchen with tons of counter space and cabinets. Oversized bedrooms. Bathrooms have been adapted with handicap railing at the toilets and showers. Lots of windows overlooking the neighbor’s pasture and cattle. Located just a few miles outside of Elgin. 500’ to 600’ water well. No zoning or restrictions!!!
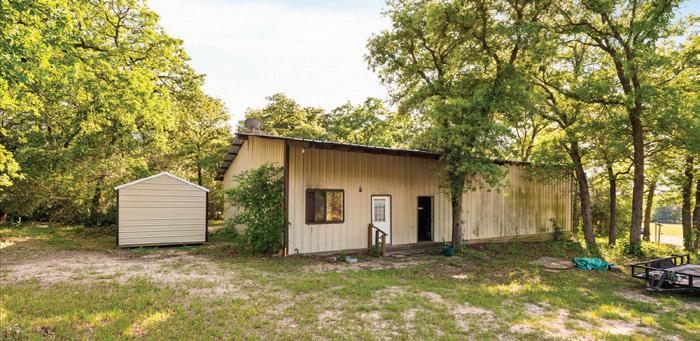

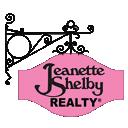
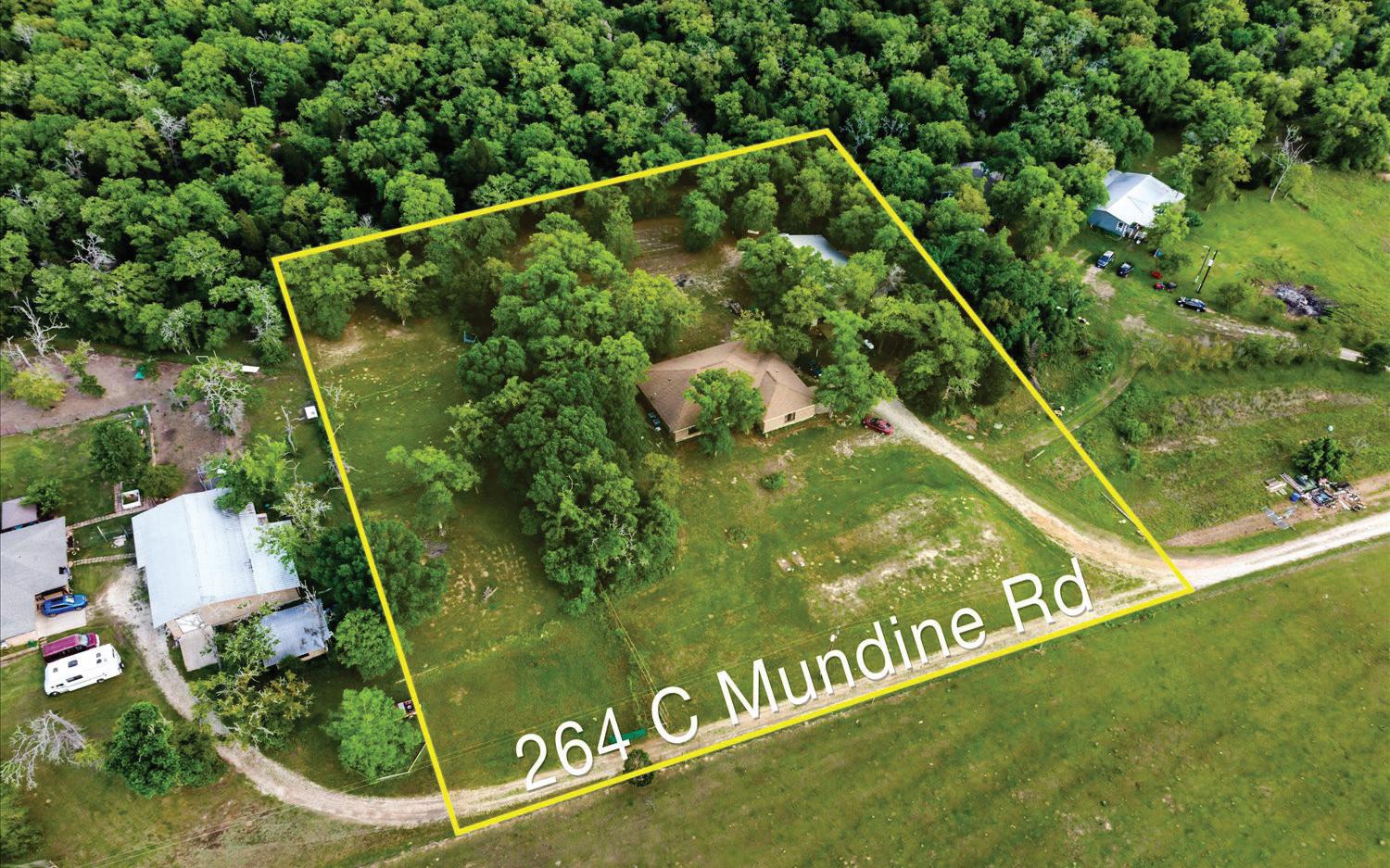
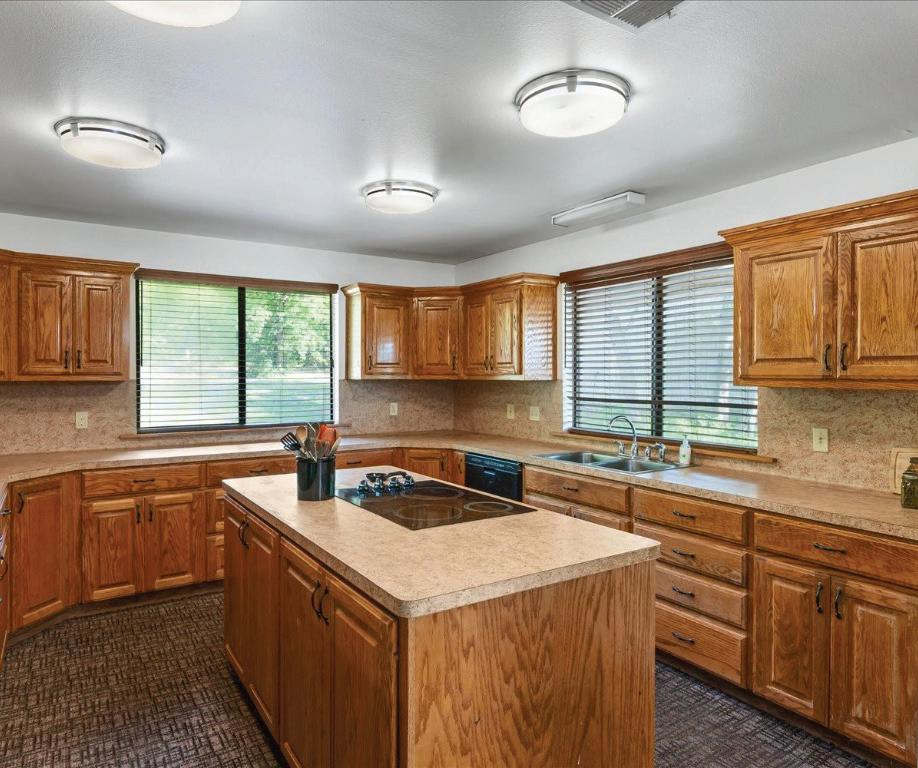
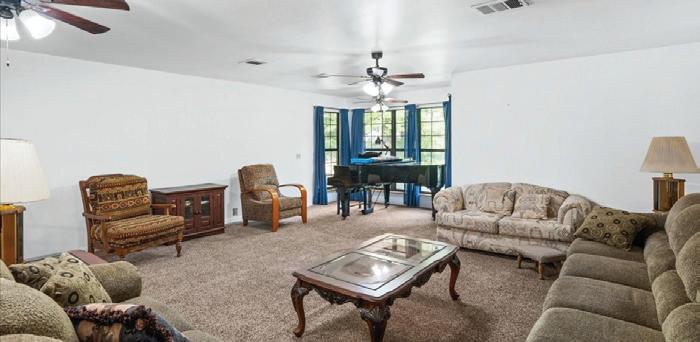
Over 1800 sq’ metal workshop on slab with garage apartment and additional storage. Huge garden area with faucets at the ends of each row.
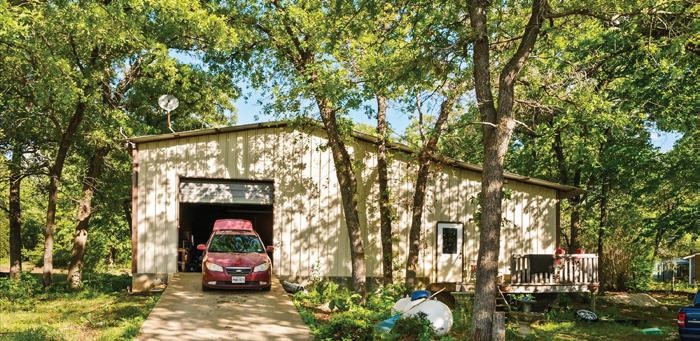
3 beds | 4 baths | 2.41 acres | 2,396 sq ft | $699,900
409 N Main Street, Elgin, Texas 78621 REALTOR® 512-281-3412 jeanetteshelby@yahoo.com www.jeanetteshelbyrealty.com
Jeanette Shelby
Offered at $650,000. When you want to live near a golf course, but not back to one this is the perfect opportunity to do it. This gorgeous 3-bedroom home has private bathrooms for each suite, an open welcoming floorplan, and much more. If you want the house and the active adult lifestyle this Vizcaya is perfect for you! There are daily planned activities available or you can simply quietly enjoy your beautiful home. Entertaining is a must in this home with the huge breakfast bar and all the incredible upgrades. For more information or schedule a private tour please call me or text me at the number below!
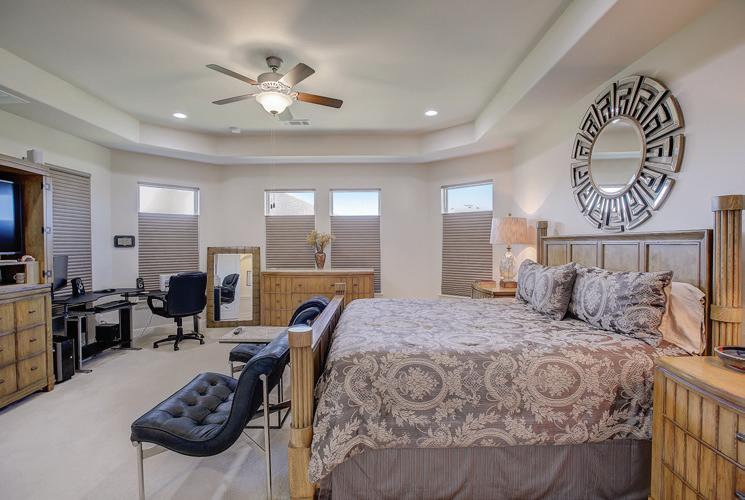

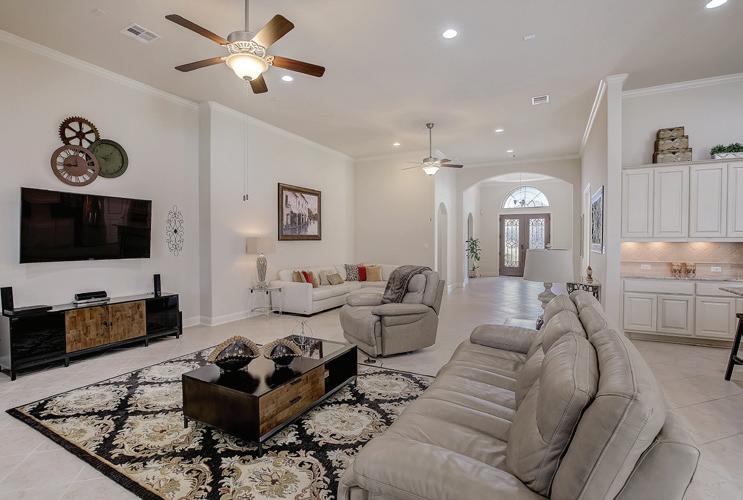
Socar Chatmon-Thomas
BROKER
C: 512.784.7150
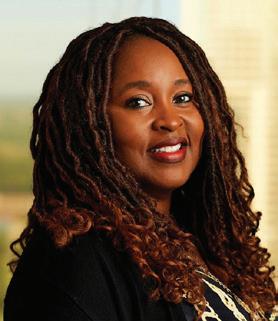
O: 888.558.5753 Ext 1
socarsellshomes@gmail.com

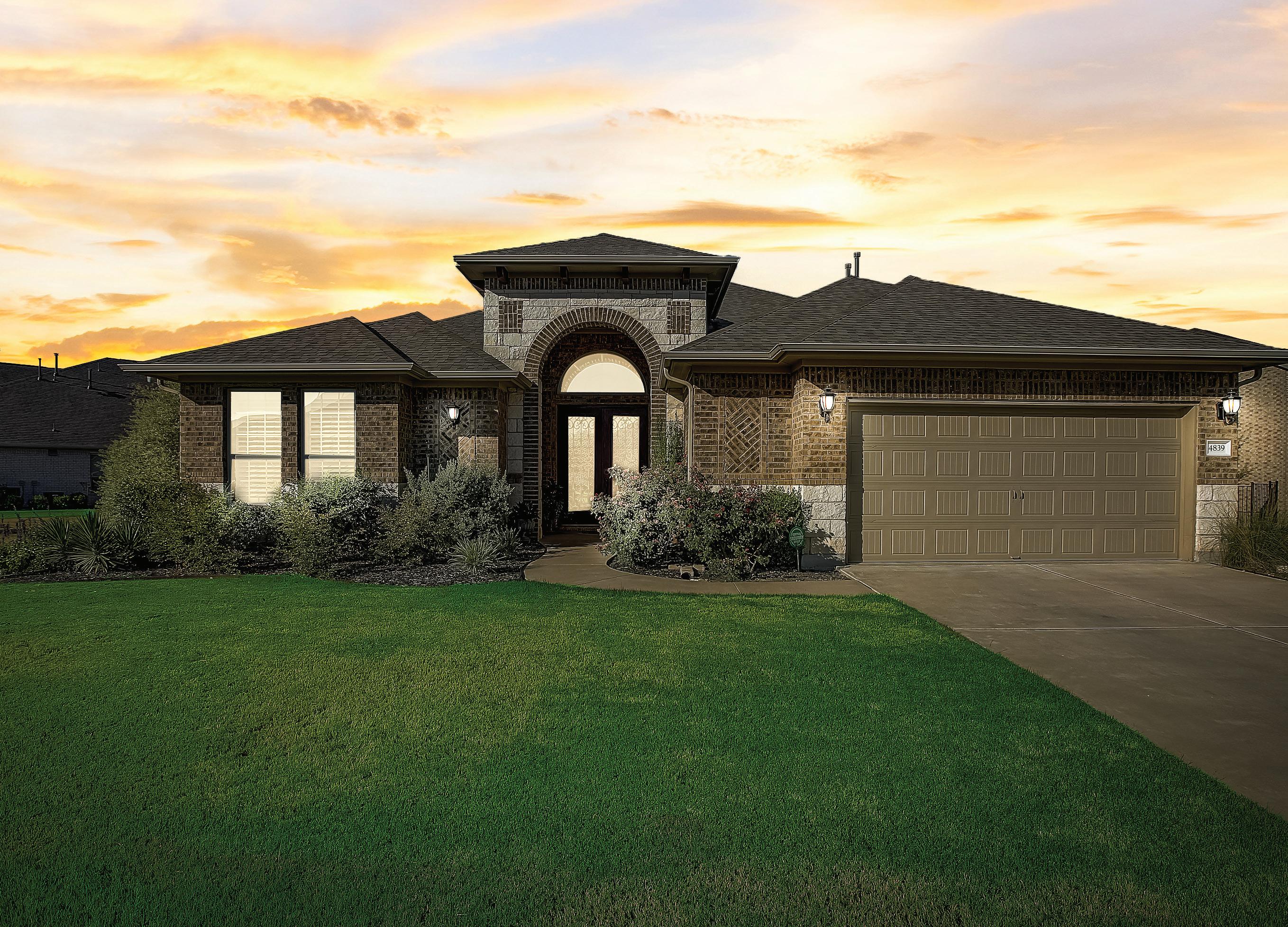 4839 FIORE TRAIL, ROUND ROCK, TX 78665
4839 FIORE TRAIL, ROUND ROCK, TX 78665
102
217 Oakstone Drive Georgetown, TX 78628

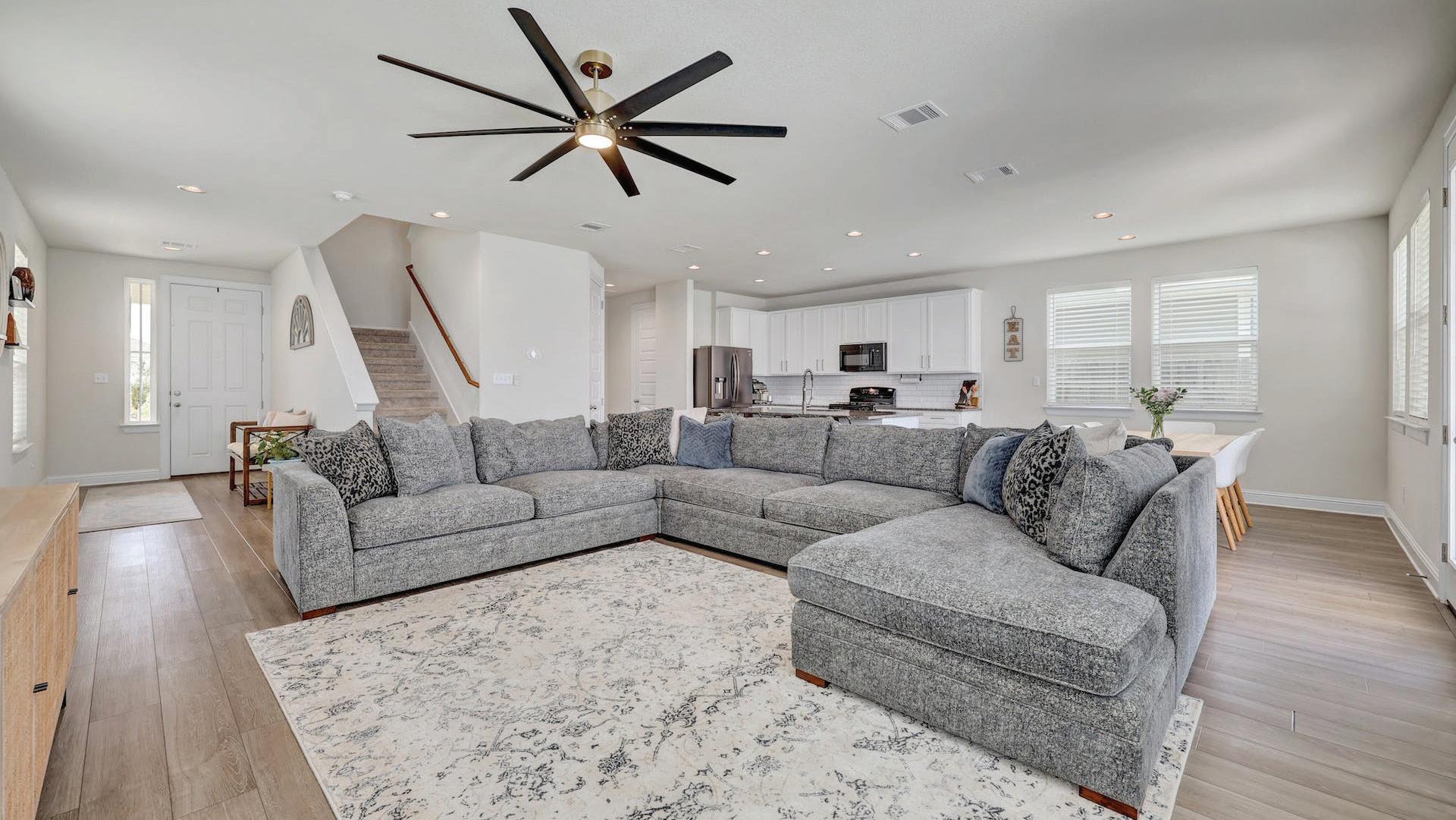
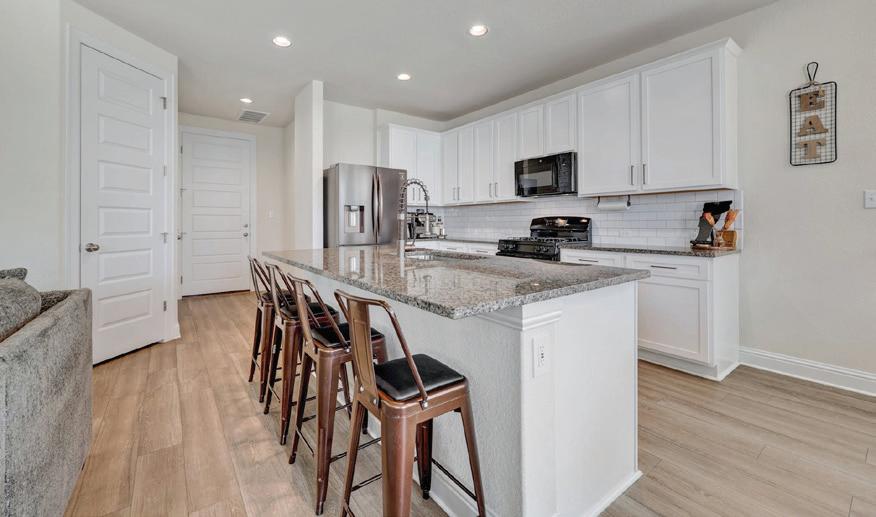

4 Beds | 2.5 Baths | 2,372 Sqft | $392,796. Beautiful and meticulously maintained! This stunning double-story home will win your heart! Situated in a peaceful and sought-after neighborhood. This spacious open floor plan keeps the home feeling airy and comfortable. It offers natural light from numerous large windows. Spacious living/dining combination offers lots of flexibility, ideal for gatherings. Entertainer’s kitchen featuring amazing storage space, an eat-in kitchen island, granite counters throughout! Relax and recharge in the large bonus room that can be used as a game room, study or media room. Excellent location with easy access to Georgetown, Leander and Liberty Hill. Schedule a showing today and embrace a lifestyle of modern comfort!



2000 South IH 35, Suite E-1, Round Rock, TX 78681 Nayely Ocana REALTOR ® 737.881.1139 nayely-ocana@realtytexas.com
505 MISTFLOWER SPRINGS DRIVE, LEANDER, TX 78641

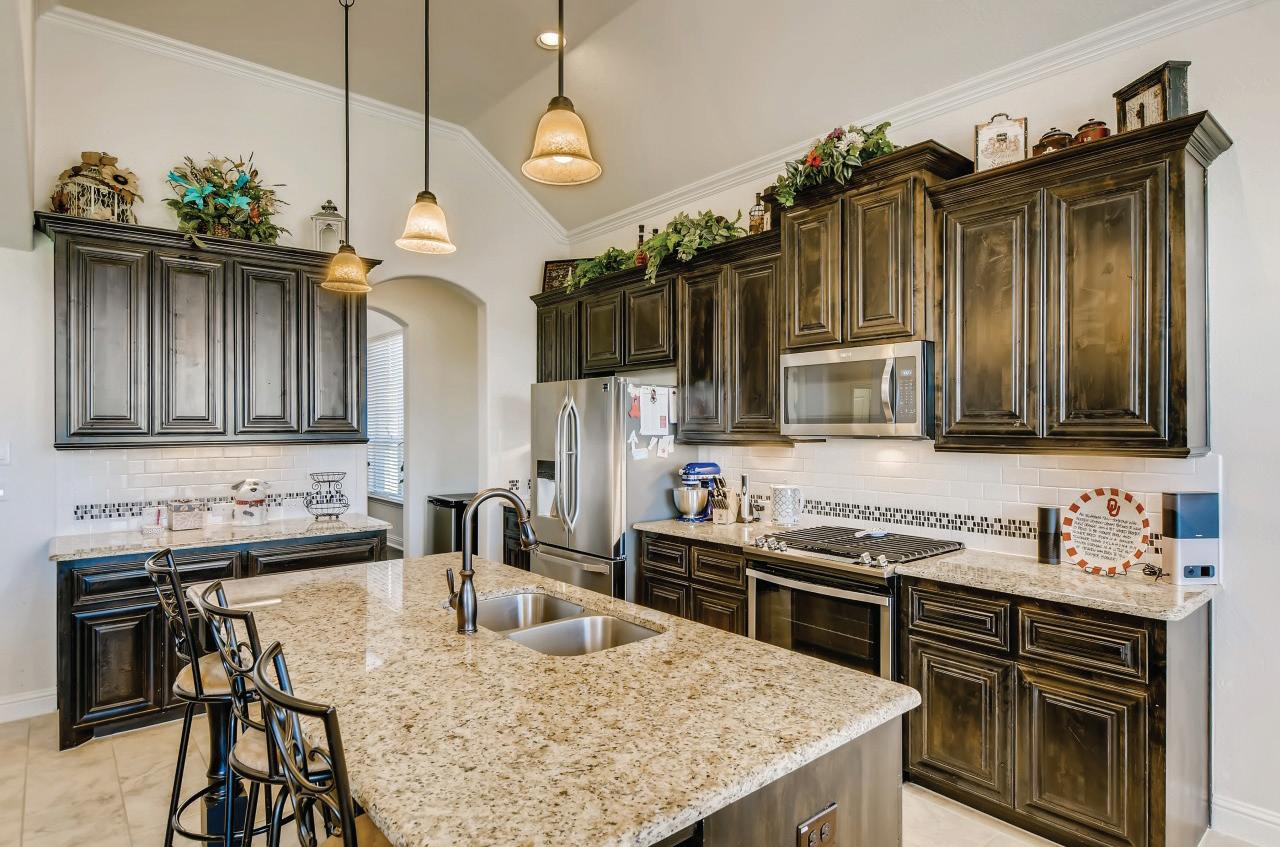
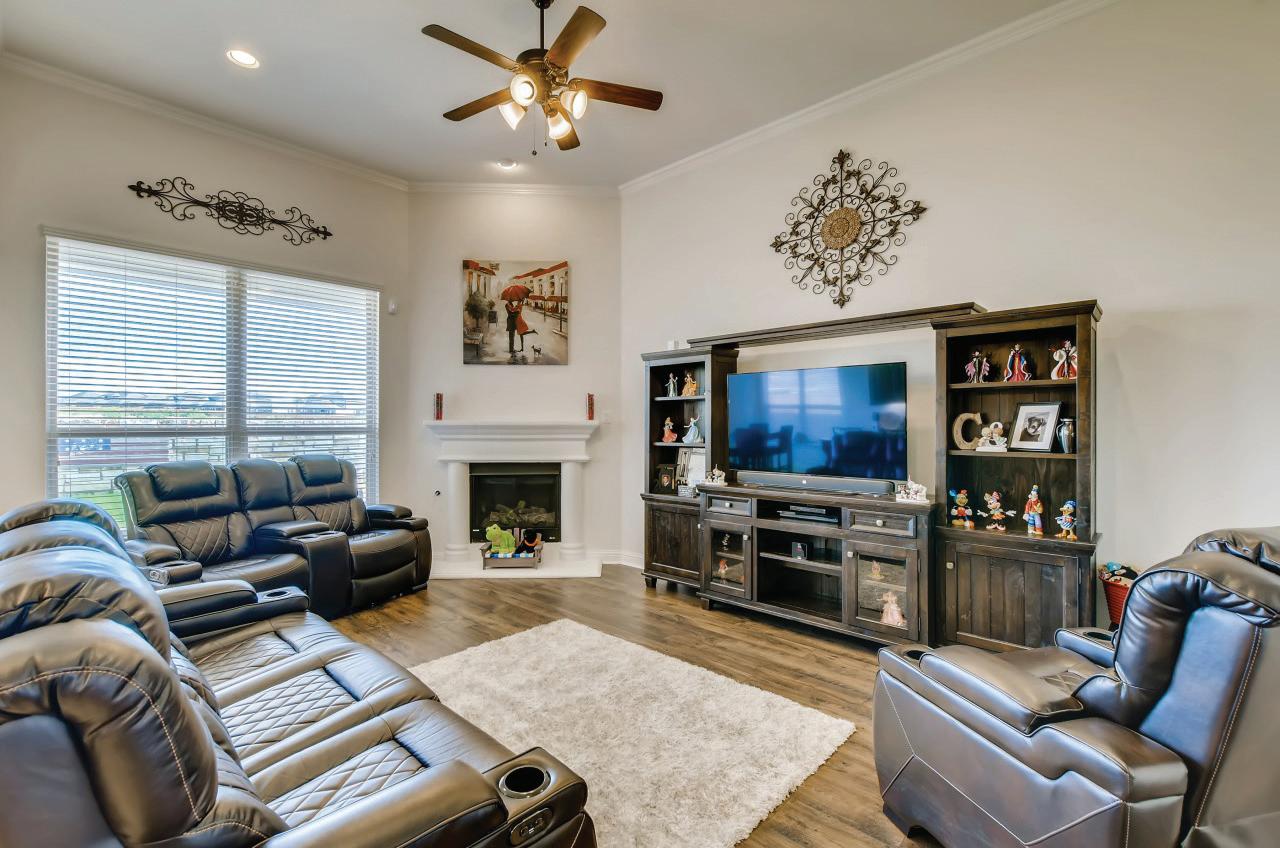


$645,000 | 5 BEDS | 4 BATHS | 3,089 SQ FT
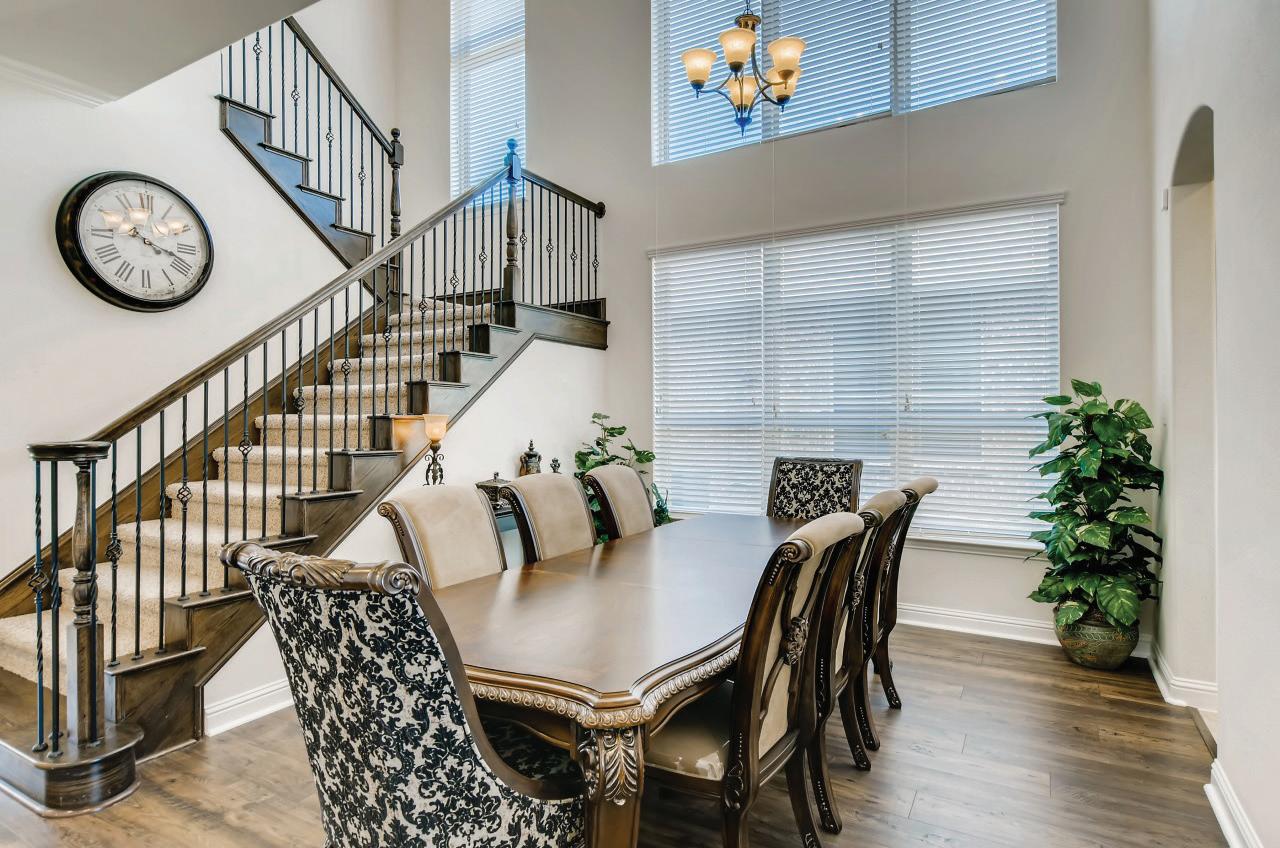
This lovely, unique, bright, and spacious home features 5 bedrooms, 4 full bathrooms, and dual living areas, which is perfect for multi-generational living. The large living area, upstairs den, and deck and patio invite guests for entertaining. The kitchen has a large island, plenty of counter and cabinet space, granite counters, and a breakfast nook as well as formal dining room. The microwave is also a convection oven. The primary bedroom with large ensuite bathroom (featuring walk in shower, dual vanities, and soaking tub), along with second bedroom and full bathroom are on the main level. No neighbors behind! Stone and masonry on all 4 sides, deck and patio, nice yard, gorgeous wood and tile flooring and granite counter tops throughout! A water softener with filter, and tankless water heater are only a few of the additional features. Homeowners warranty still in effect for several more months. This property is conveniently located close to 183 and 183 A with access to everywhere! It is also close to the metro rail, Northline, ACC campus, old town Leander, a farmers market, Leander Springs, The Forum Shopping Center and so much more! Leander also has excellent schools!
512.970.0871
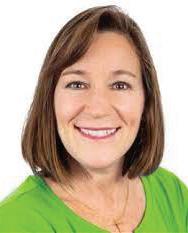
Teresa
®
Carpenter REALTOR
104
tcarpenter512@gmail.com www.eanesproperties.com
214 Peninsula Drive

Burnet, TX
4 beds | 3.5 baths | 3,350 sq ft | $2,628,000

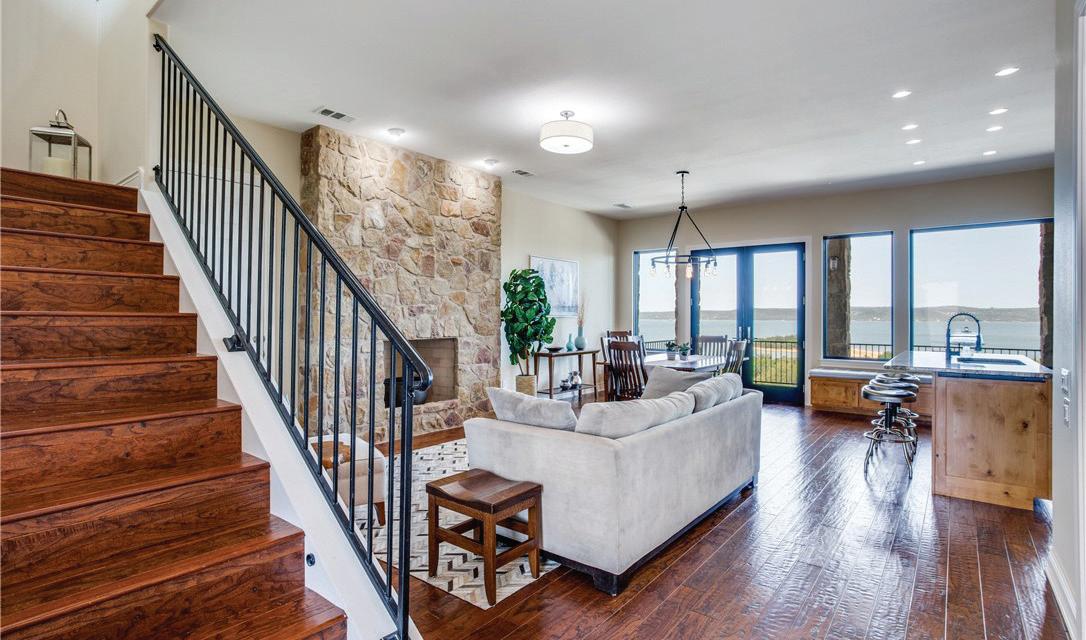
* * * GATED COMMUNITY ON LAKE BUCHANAN * * * 4

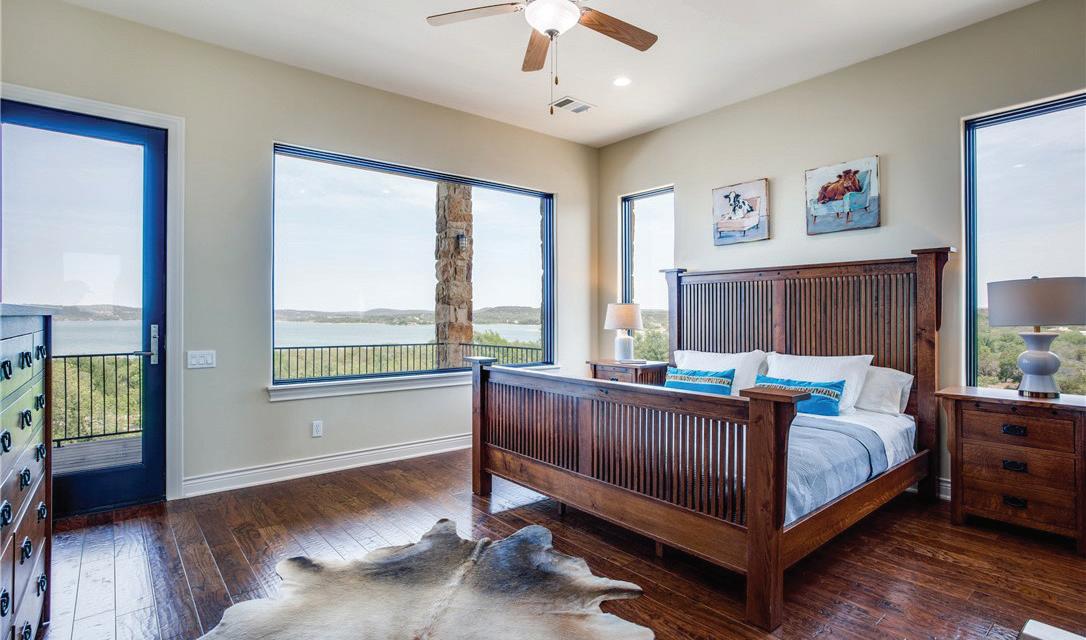
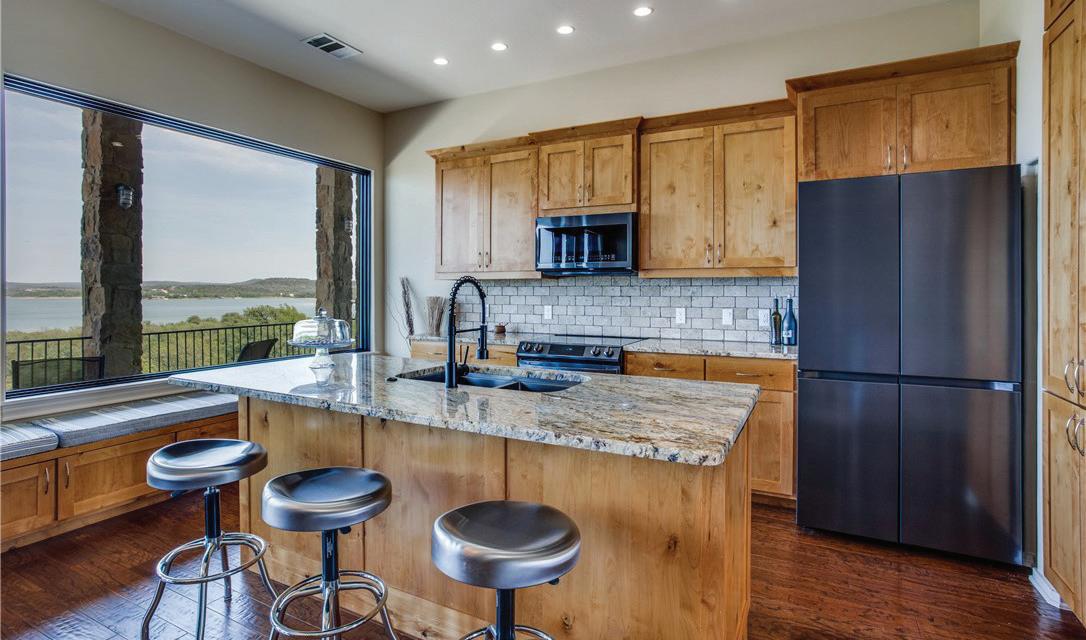
* * *
* * * 4
* *
ROOM * Sweeping and breathtaking views of Lake Buchanan, every detail and design on the amazing property, this expansive 3.24 acres home is designed for those who adore the hill country and peaceful views. Foyer welcomes guests with spectacular views, abundant windows delivering natural light throughout gourmet kitchen opens to a large dining room and den, new kitchen appliances, granite countertops, new Anderson custom windows and doors (A series, argon filled) Primary suite on the main level, upstairs a gameroom, media room and secondary bedrooms. 800ft driveway from one street to the other one, 4 car garage with epoxy paint (prepared with stainless steel sink designed for fish cleaning and prep)water filter Pentair and Pelican, private marina with deeded dock slip.
BEDROOMS
Lelia Aguilar 6620 Woodlands Pkwy, The Woodlands, TX 77382 REALTOR® 936-524-4712 leliawoodlands@gmail.com
78611
3.5 BATHS
CAR GARAGE
MEDIA
REALTOR ®
C: 830.798.5975
O: 830.265.0310
www.zina.zinasells.com
155 TRINIDAD STREET, BUCHANAN DAM, TX | $2,490,000 116 RANGEWAY CIRCLE, KINGSLAND, TX | $1,427,000
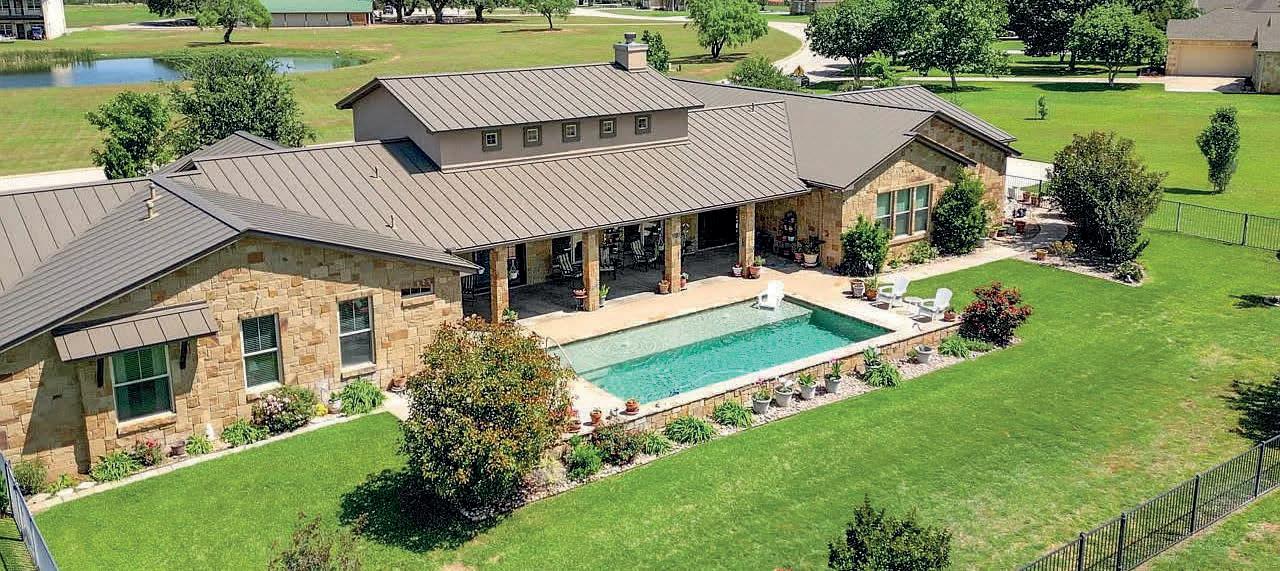

This beautiful, custom waterfront home is nestled perfectly on Inks Lake. Featuring 14-ft ceilings in the main areas, luxury vinyl planking throughout, Uttermost light fixtures, and tons of storage, this home was built with every luxury in mind. The dreamy chef’s kitchen is perfect for entertaining! Open to the living area, it features stainless steel Monogram appliances, including a gas stove top, an icemaker, soft close cabinets, and a large pantry. The primary bedroom has a lake view and a spa-like bathroom with a walk-in shower, dual vanity, and a soaking tub.
Welcome to Paradise! Also known as 116 Rangeway Circle in the gated golf course community of The Legends on Lake LBJ! This exceptional custom home on the 10th tee box, boasting 1.16 acres, is the perfect place to call Home! The circle approach and polished landscaping invite you in to perfection, with highly appointed features throughout! Enter thru the covered front porch into the wide foyer. Step to the right into the inviting great room featuring the main Living with beautiful floor to ceiling stone wood-burning fireplace, with gas inserts. Vaulted ceilings, exposed cedar beams, and 6 in wide plank hardwood floors highlight the open concept floorplan.
Zina Rodenbeck

REALTOR ®
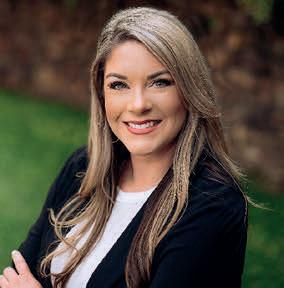
C: 830.265.7643
O: 830.265.0310
zina@zinasells.com
www.zina.zinasells.com

Lic. #0523830 614 Seventh Street, Marble Falls, TX 78654
Kendall Farmer
1151 STONE MOUNTAIN DRIVE, MARBLE FALLS, TX | $1,199,900
Welcome to gorgeous, Texas Hill Country living!! 1151 Stone Mountain Drive is true Texas country living with amazing views of the Hill Country & distant scenic Lake LBJ, on 4+ ac! This custom plan has superb attention to detail with high ceilings, wood ceiling accents, spotlighted niches, stained & scored flooring, an easy living floor plan, granite countertops throughout and more! Step into the large foyer with barrel ceiling & special floor treatment, flanked by stone accents and pillars, encasing the formal dining with one of the many wood ceiling accents. The first of two living rooms awaits with a beautiful, cozy stone fireplace centering the room along with another ceiling treatment highlighted with uplighting.
351 TWISTED OAK DRIVE, HORSESHOE BAY, TX | $1,650,000
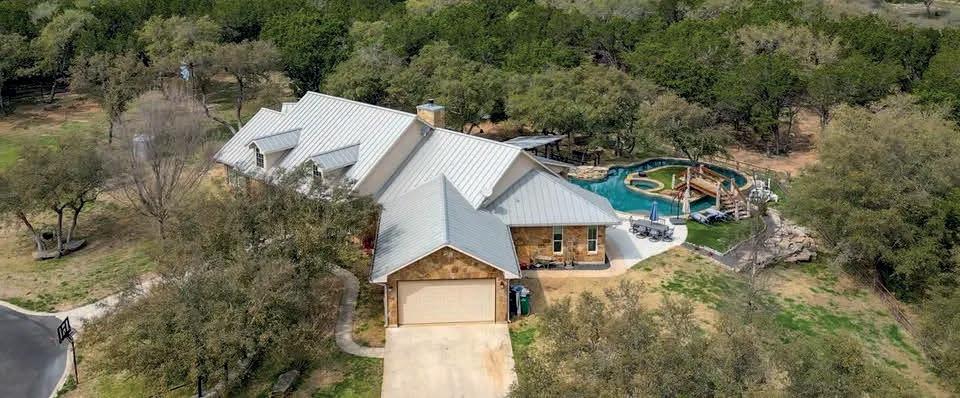

Welcome to true Texas living in this custom stone home on over 10 acres! Built in 2011 as a builder’s personal residence, you know it has all the bells and whistles to make your dream home come to life! This private gated residence within the gated community of The Overlook, exudes Texas living in style & customization! The wide foyer flanked by the office on one side & the flex room with french doors on the left, leads into the vaulted wood ceiling Great Room with a cozy corner rock fireplace and a wall of windows, bathing the space in natural light. A chef’s delight kitchen awaits your culinary experience with granite island with pendant lighting, stainless steel appliances with a commercial style gas range, large pantry with wine storage. The eat-at island offers additional seating & serves as a breakfast bar.
REALTOR ®

C: 512.265.4455
O: 830.265.0310
Realtor.kelsey@gmail.com
Kelsey.Zinasells.com

Kelsey Huddleston
614 Seventh Street, Marble Falls, TX 78654
9432 COLFAX DRIVE WACO, TX 76708
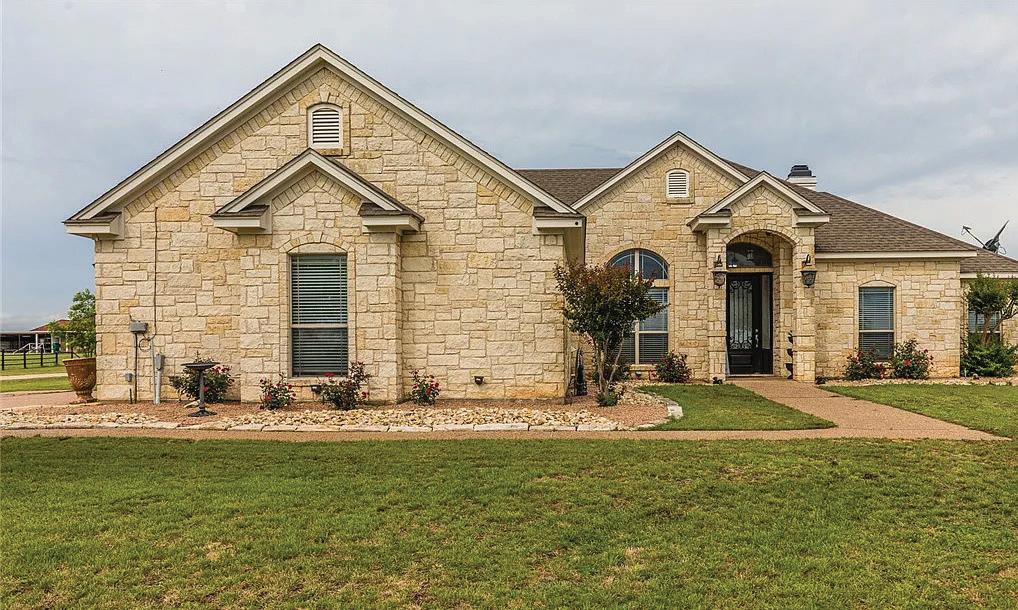
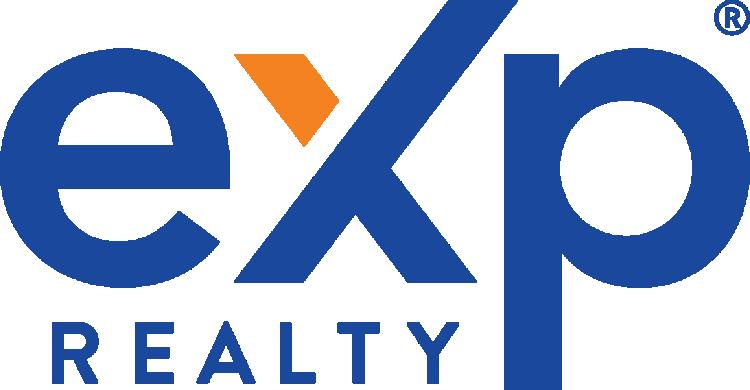
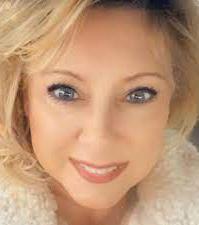

3 beds | 3 baths | 1,922 sq ft | $325,000
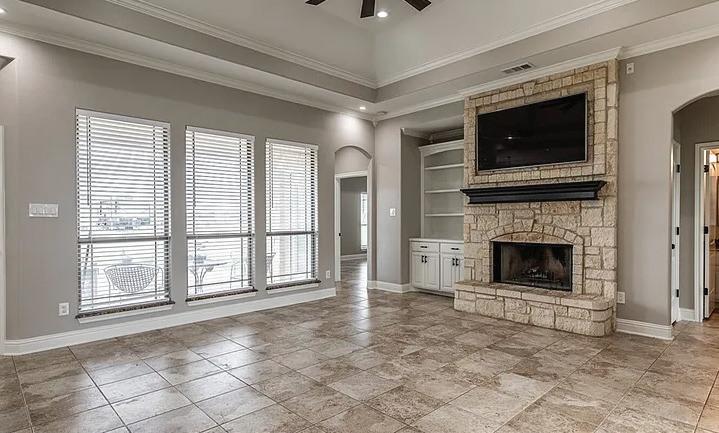

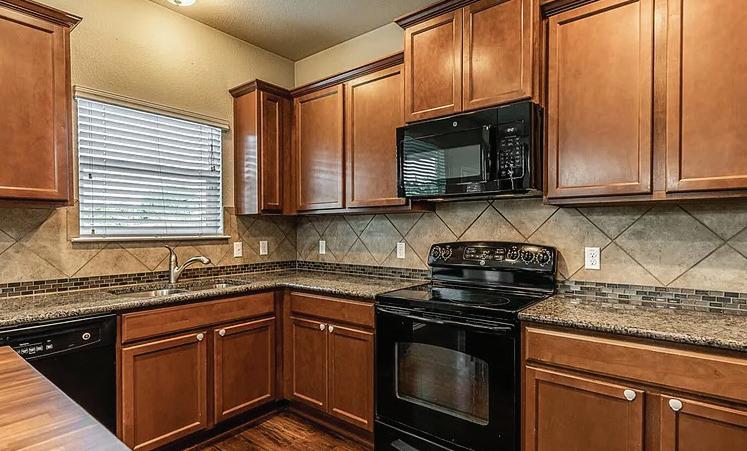
Great Home in a great school district. Come check this home on a double cul-de-sac out. This three-bedroom, two-and-onehalf bathroom with a formal dining area. Has so much space to use. The extra loft living area upstairs is great for your kids or extra space for you. The kitchen offers an open concept to the breakfast area and living room, granite countertops, and a large walk-in pantry. Large Master Bedroom with en-suite bath featuring dual vanity tiled shower and soaking tub. Nice size yard not too big not too small great for entertaining under the outside covered patio with full privacy fenced backyard.
3243 N LONE STAR PARKWAY MC GREGOR, TX 76657
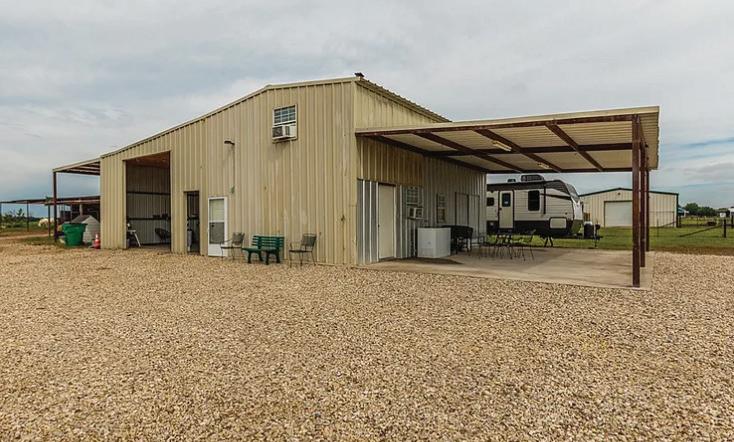
3 beds | 3 baths | 2,239 sq ft | $760,000
Feel like you are out in the country as you turn and drive threw a gorgeous entryway. Still so close to town in this completely renewed home on Lone Star Parkway. New Paint, new furnace with 1 yr manufactures warranty and 3 years parts and labor, new light fixtures, and new tiled showers with new faucets. This home has so much to offer, hard to mention it all. This home was built by Mercado’s Construction so you know it’s well built and has lots of extras throughout the home. Like Foam Insulation, Crown molding in the whole house Garage is 25 x 25 and has AC and foam insulation. Car Port for four vehicles on the side of the shop. The main house has three bedrooms, 2 1/2 baths, a mud room, an isolated master suite, and beautiful ceilings, not to mention your very own Office. The kitchen will please any good cooks with lots of storage and room to move around to prepare the best of meals. Large back patio for cookouts and family gatherings.
Terri Nix
REALTOR® (254)216-9323 txgirlsalesre@gmail.com www.exprealty.com 108
6146 W STATE HIGHWAY 164, GROESBECK, TX 76642
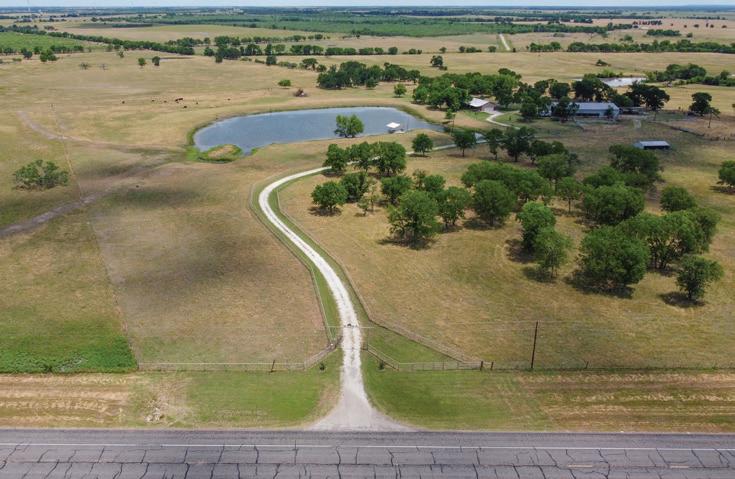

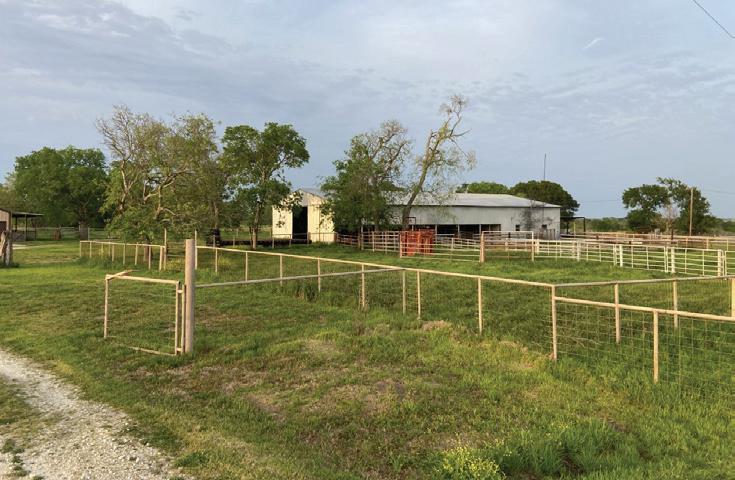


2 BEDS | 2 BATHS | 1,500 SQFT HOME + 7,500 SQFT BARN | $697,000
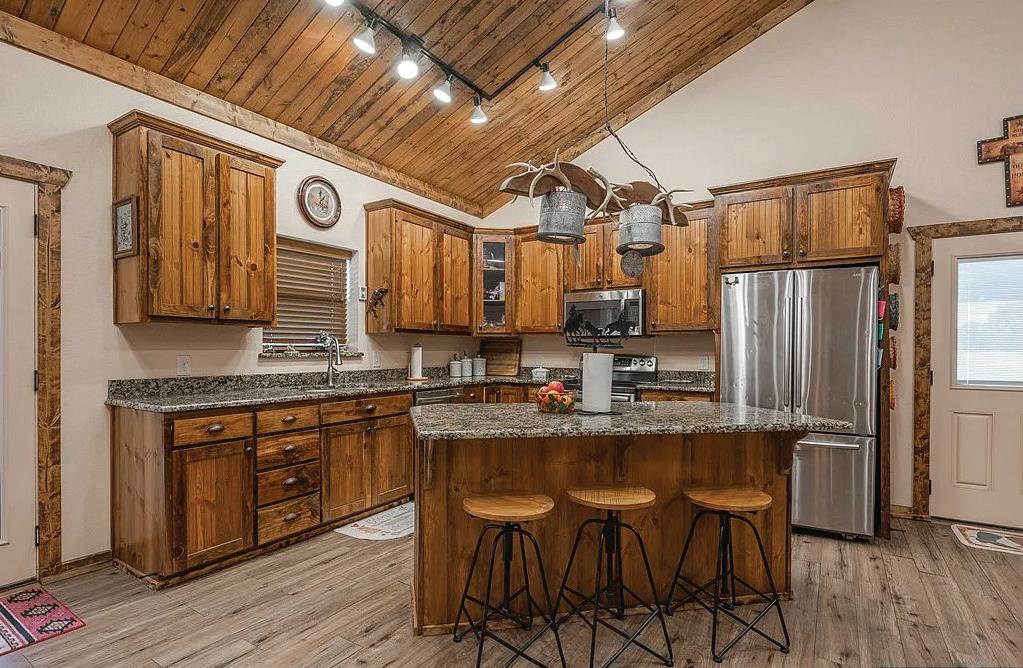
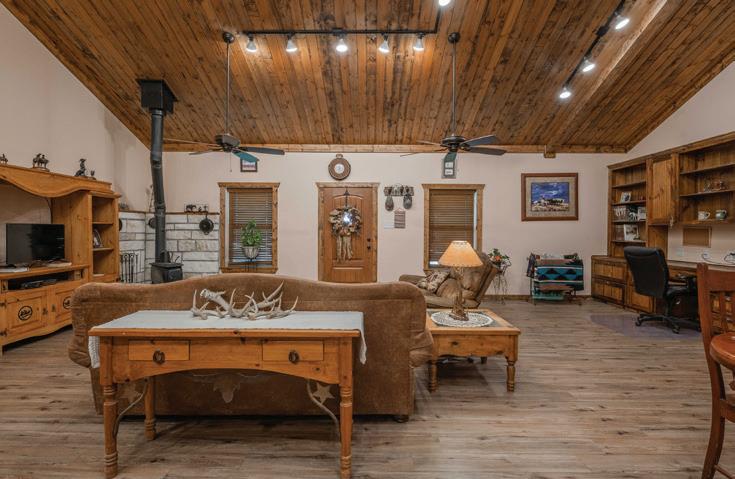

This stunning 36-property offers a peaceful country lifestyle and modern comfort. Just a short drive in any direction, you can get to Austin, Dallas or Houston. This modern rustic, 2 bedroom, 2 bath home offers a spacious open floorplan with ability to expand. Relax and enjoy the scenery under your porches that extend the length of the home on the east and west sides. The porch to the west looks out over a 2.5 acre pond loaded with fish. Horse lovers or cattlemen will love the 7500 sq ft metal barn, that has concrete floor on about a third. Covered pens in place could be converted to stalls if needed. It has a small apartment and storage room for tack. Working pens with HD squeeze chute are attached to covered pens. Call today to set up your tour of this amazing property!

C: 254.457.9399 | O: 254.248.0809 Jerry@hillcountrypros.com HillCountryPros.com Jerry George REALTOR ® | LICENSE #: 333157 KIM HILL-BROKER
214 Lazy Lane, San Marcos, TX 78666
Majestic private estate situated hilltop on 9 + unrestricted acres with breathtaking panoramic views overlooking Kissing Tree Golf Course in San Marcos. This pristine custom home offers an elegant open floor plan with incredible soaring ceilings and views from almost every room in the house. Impressive architecture inside and out. Exceptional designer finishes throughout. Exquisite gourmet kitchen features large island with vegetable sink, white alder custom cabinets, a six burner gas cook top & built-in oversized fridge. Spacious primary bedroom is on the main floor and includes gorgeous bath en-suite with outstanding walk-in custom closet, oversized walk-through shower, jetted soaking tub & separate vanities. Exquisite guest cottage offers the same open concept with a large bedroom, full bath en suite, large living area, private office/library and awesome gourmet kitchen. Enjoy fresh fruits, vegetables & flowers from the dedicated English garden. Additional storage in spacious metal building with built-ins & plenty of room for boats and/or off-road vehicles. This one of a kind private estate is ideal for large family gatherings and entertaining. The stately sized rooms with beautiful views are warm and welcoming. This property has NO HOA, no restrictions, so the possibilities are endless. The home is conveniently located near IH-35 and ONLY 40 minutes to Austin or San Antonio. This is a rare find & a must see!
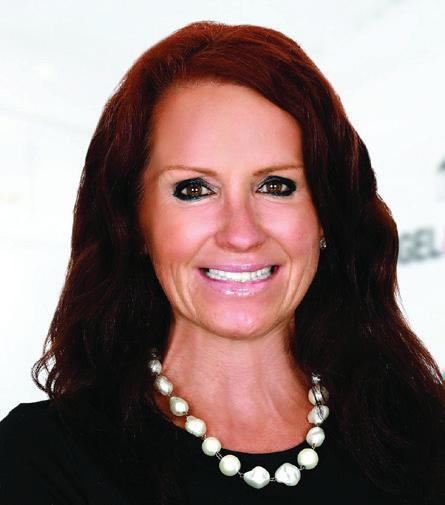
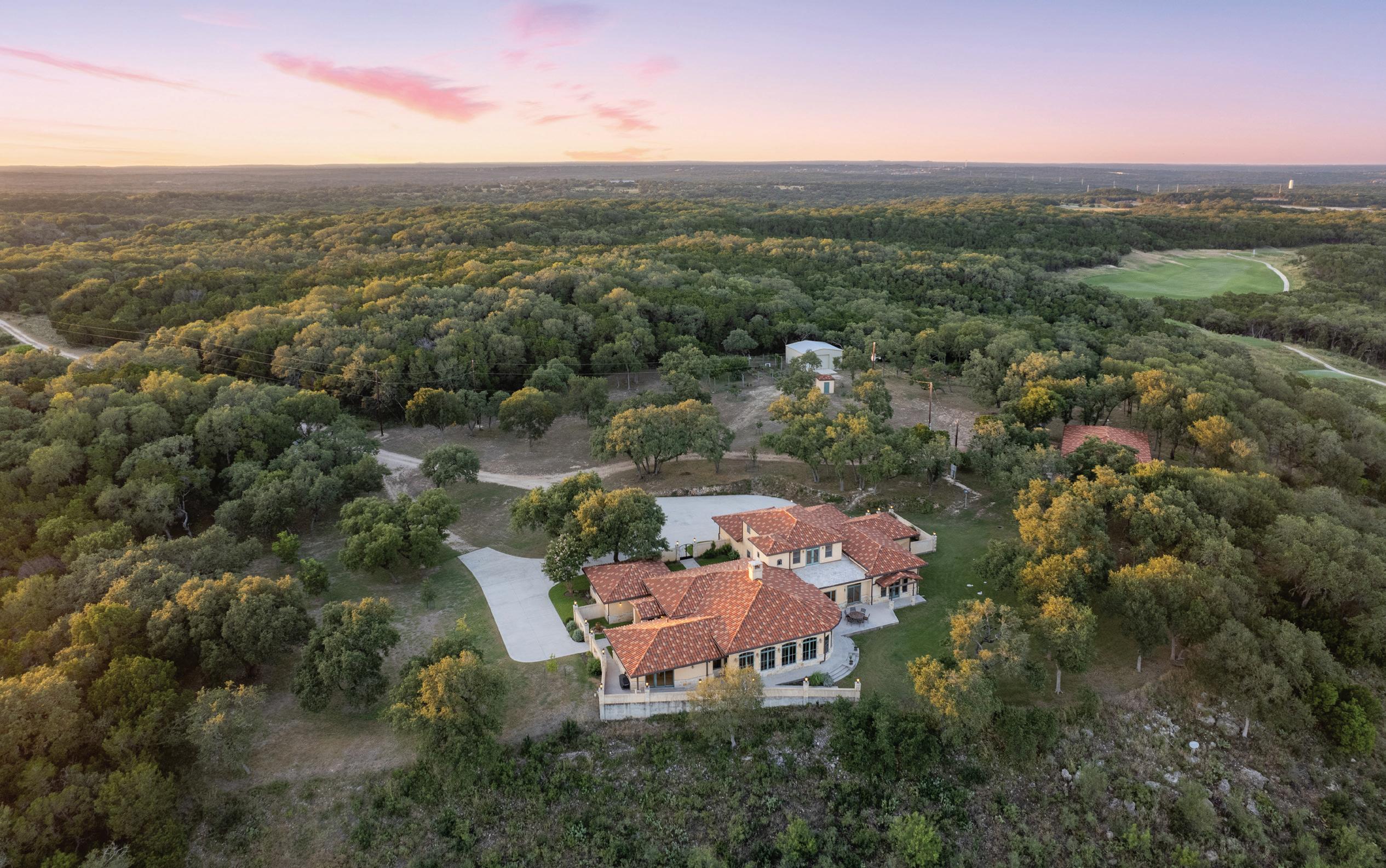
KATIE DETMER REAL ESTATE ADVISOR, REALTOR®, CLHMS 210-867-0173 katie.detmer@engelvoelkers.com katiedetmer.evrealestate.com TREC #595589 KATIE DETMER 4 beds | 5 baths | 8,957 sqft | $3,250,000 110

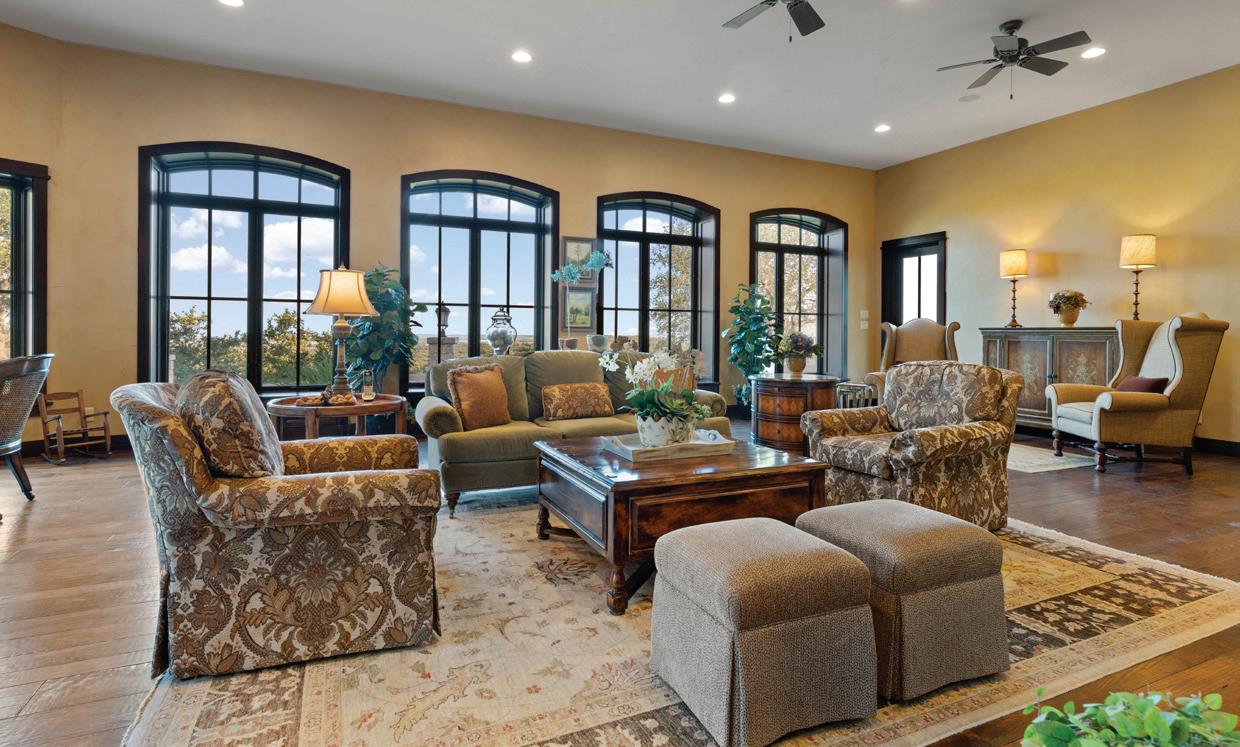
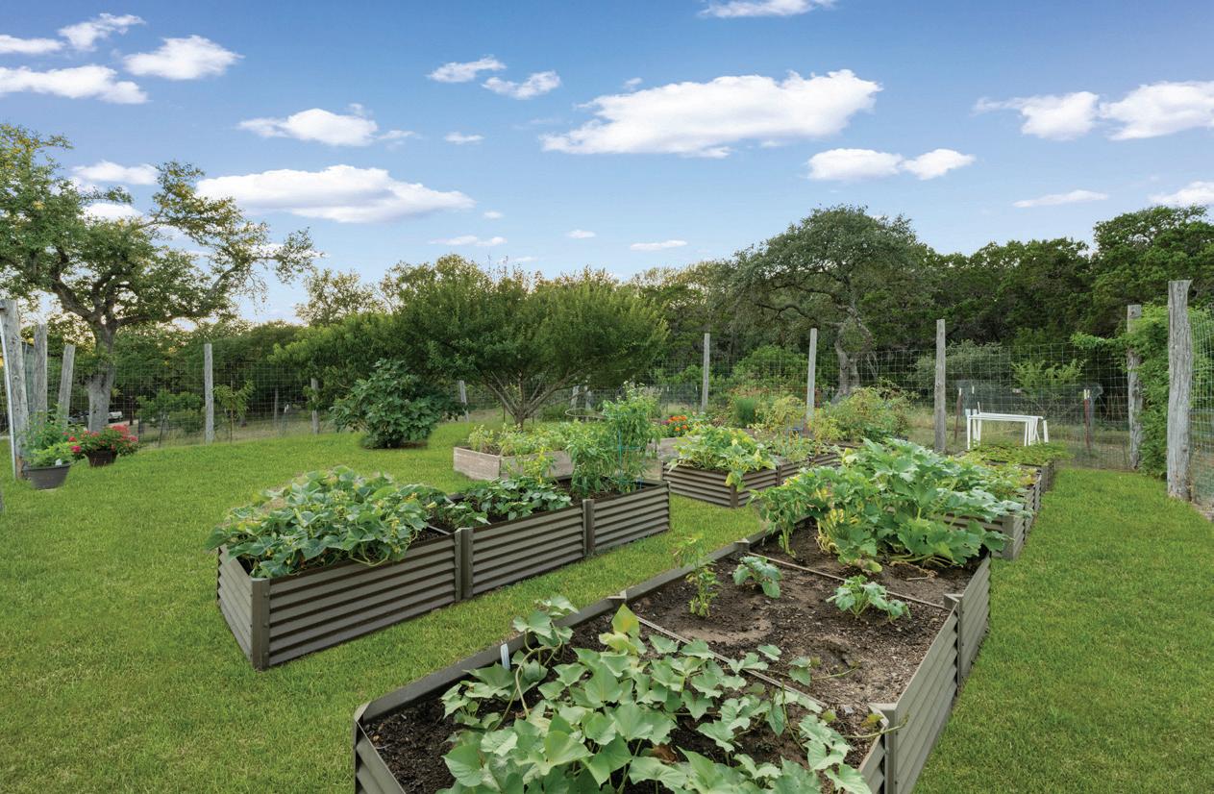
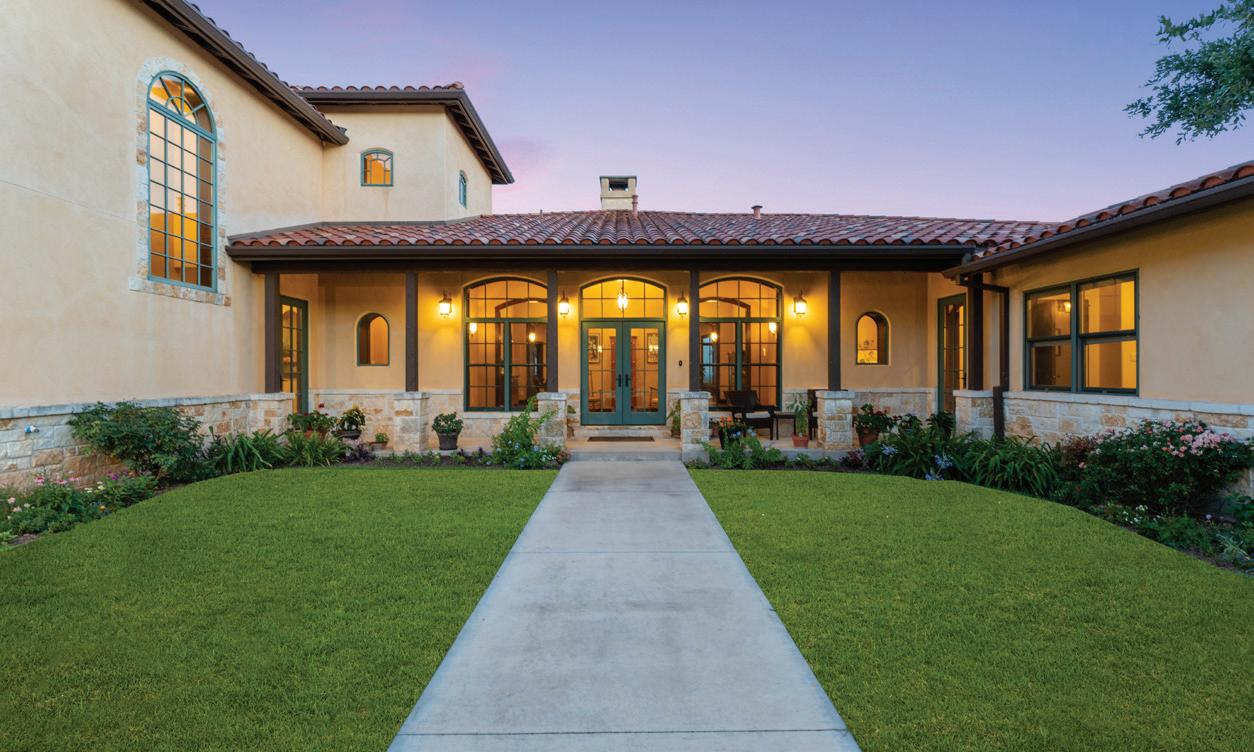
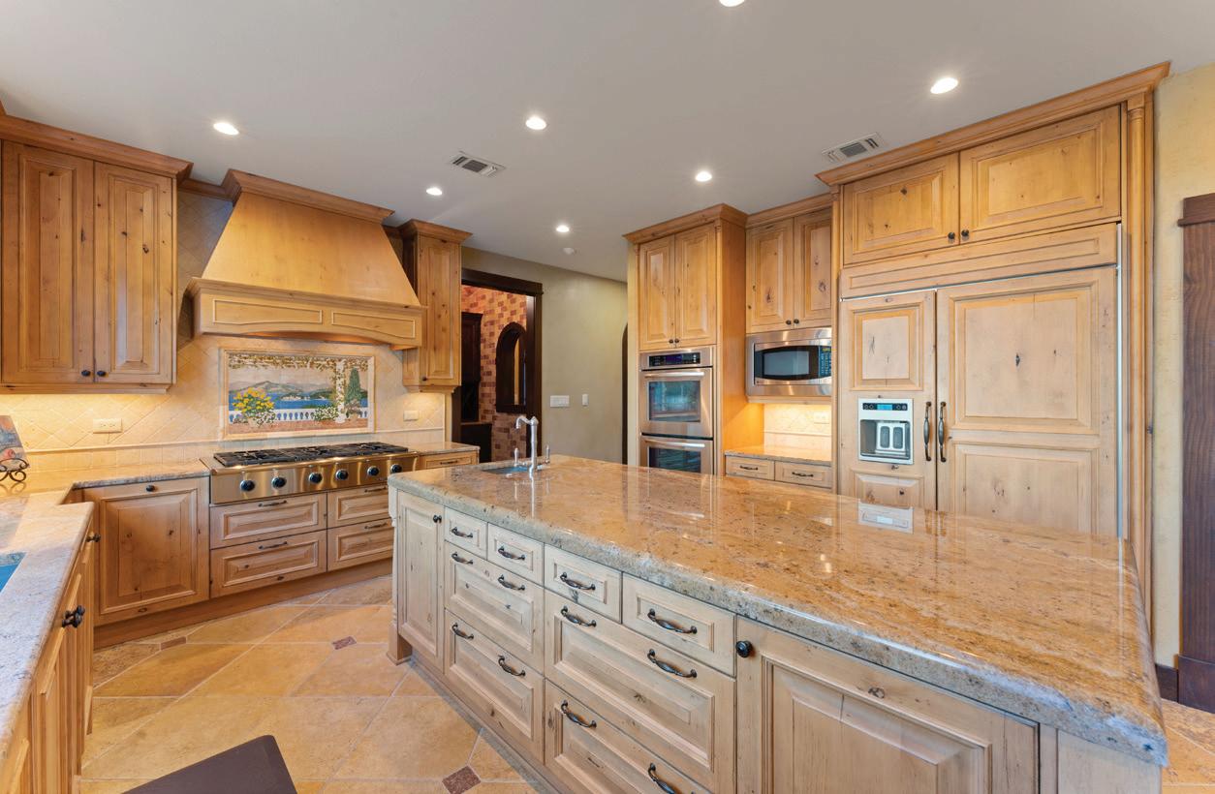
“Start the conversation … I personally welcome your call.” Martin Celebrating 30 Years of Bespoke Jewels and Unparalleled Artistry
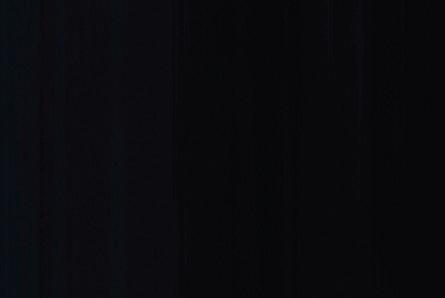
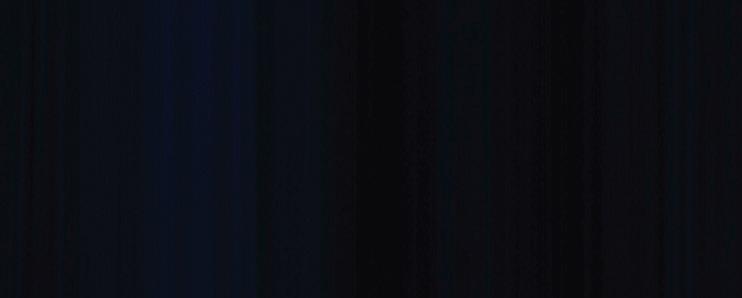


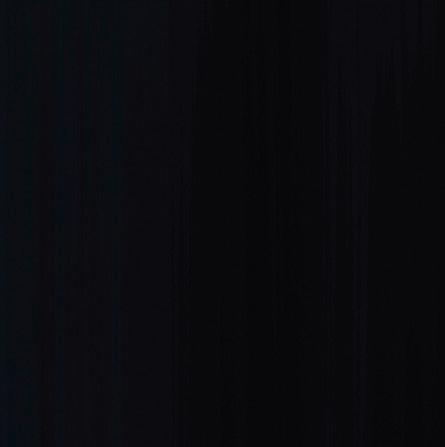
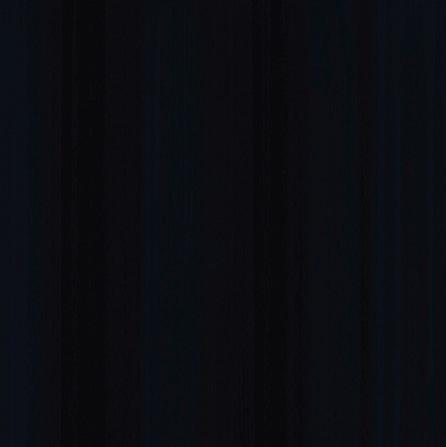




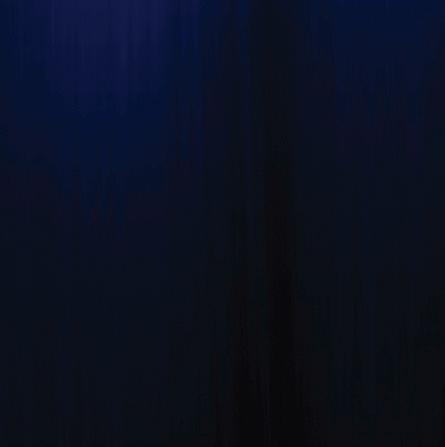

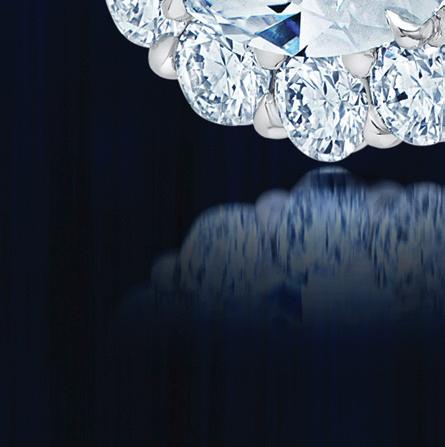
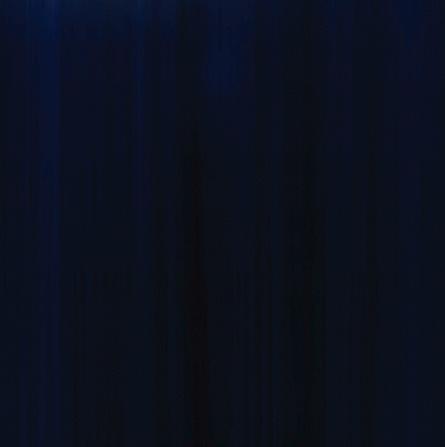
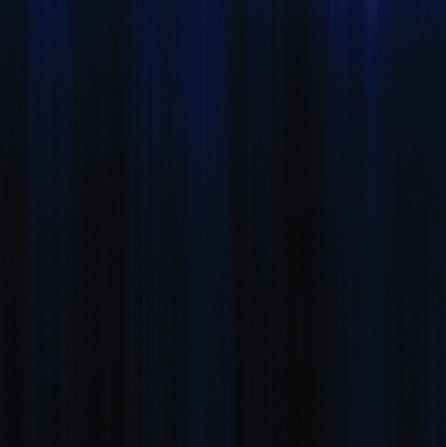
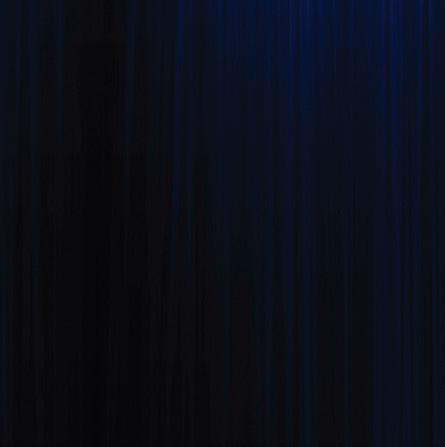
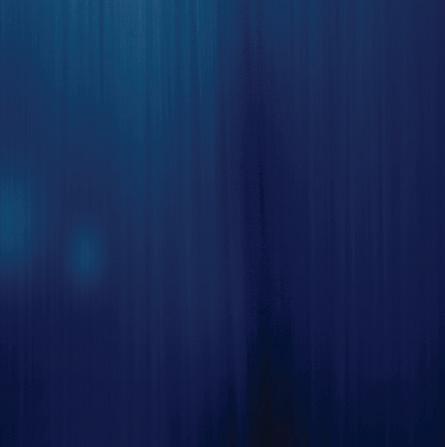




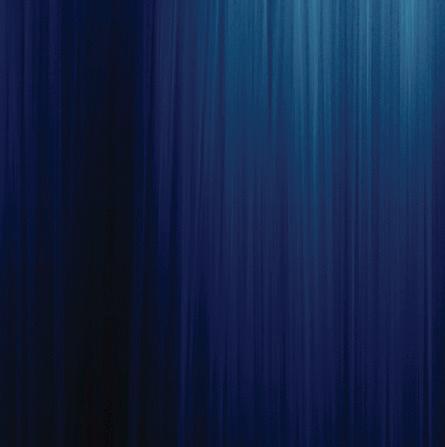
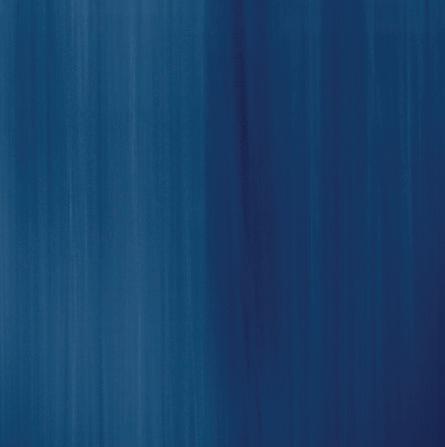




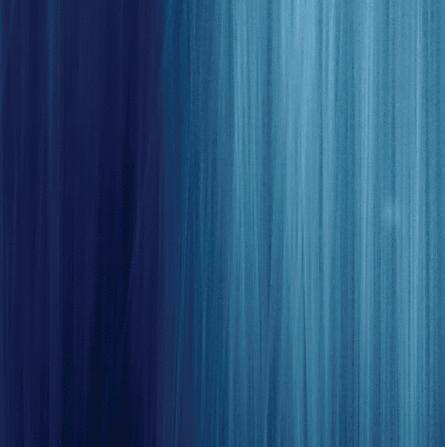
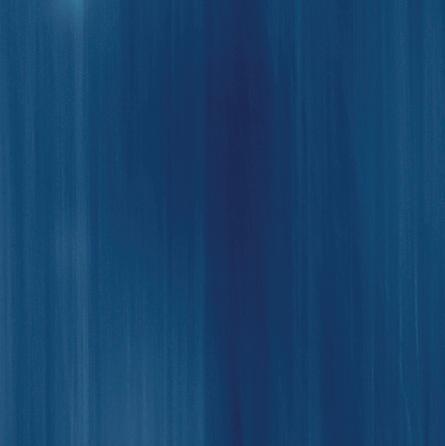

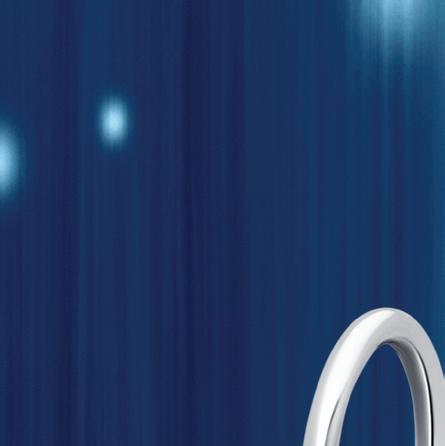
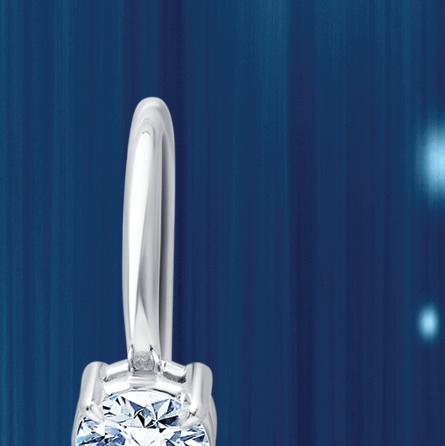
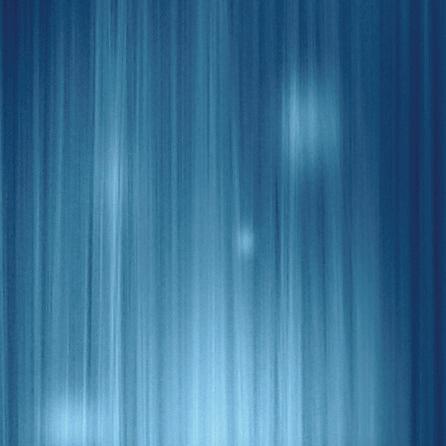


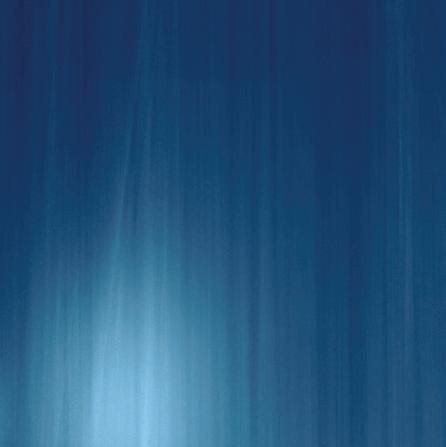








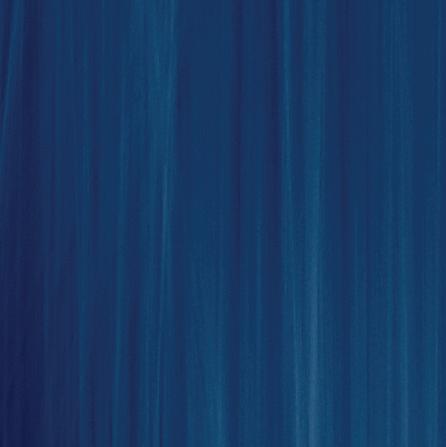
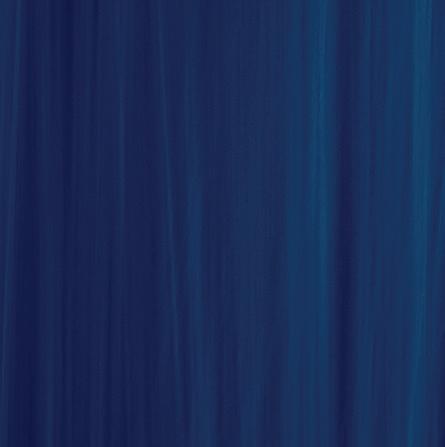
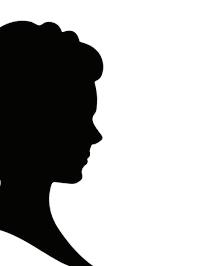
BEVERLY HILLS • NEW YORK • BERGDORF GOODMAN
112
310 VERDIN DRIVE, BUDA, TX 78610
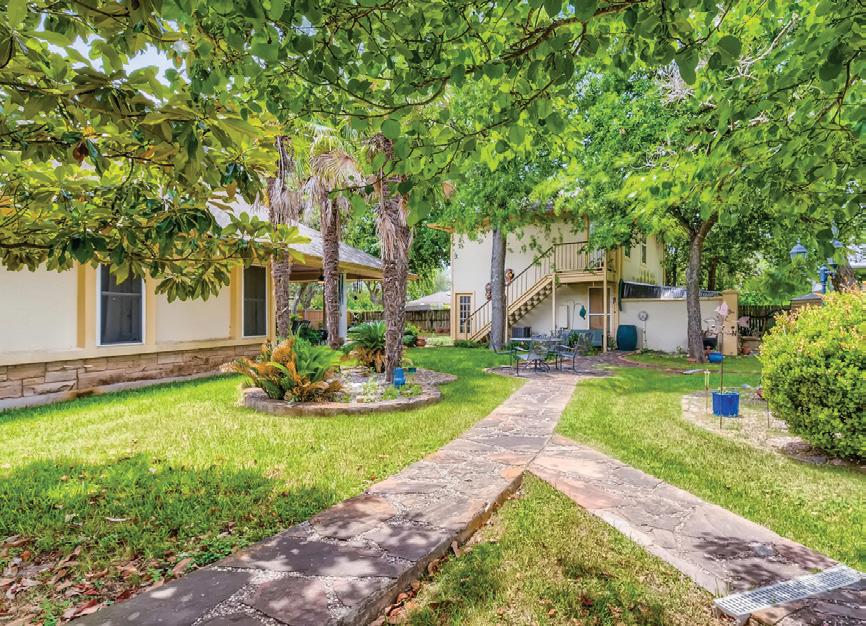
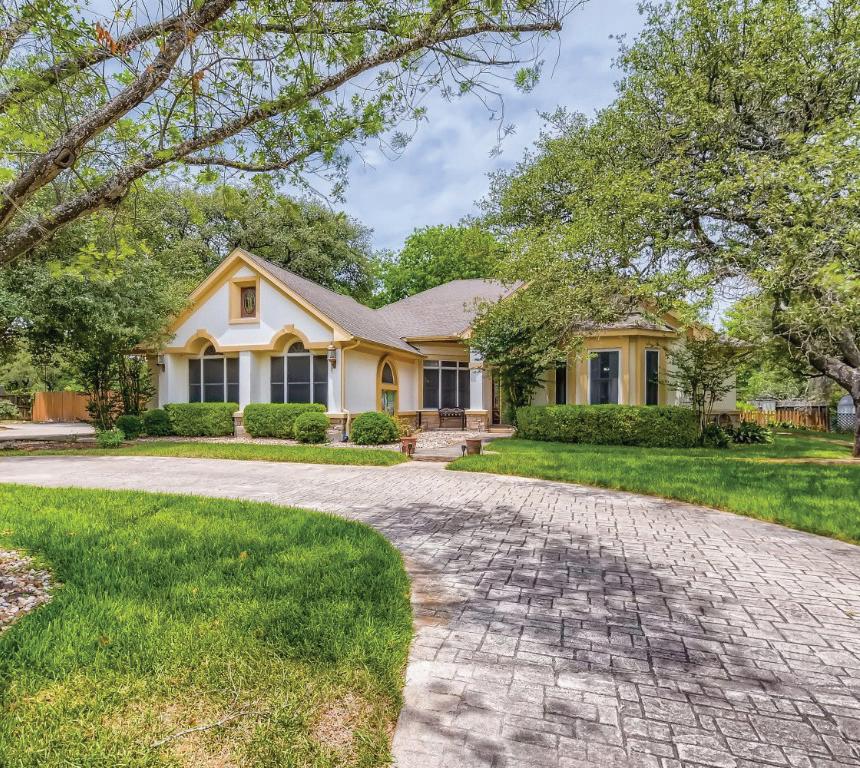
$775,000 | 4 BEDS | 2 BATHS | 2,646 SQFT. Located in the family friendly and secure neighborhood of Leisurewoods Subdivision in Buda, this 2001 custom built home features high trayed ceilings, skylights, crown moulding, 8’ hand carved wooden doors, leaded glass door inserts on egress doors, built-in bookcases and cabinets throughout, private primary suite, jetted tub, separate shower, multiple walk-in closets and so much more. Formerly, “The Builder’s Home”. Large covered patio, wired for surround sound, full sprinkler system, fenced yard, green house and storage. Attached oversize 2 car garage, detached 2 car garage with 600+ sqft 2 bedroom, 1 full bath apartment overhead. Many updates not found in todays homes, must see to appreciate how much detail went into the building of 310 Verdin. Voluntary HOA with pool and tennis courts. TOMMY
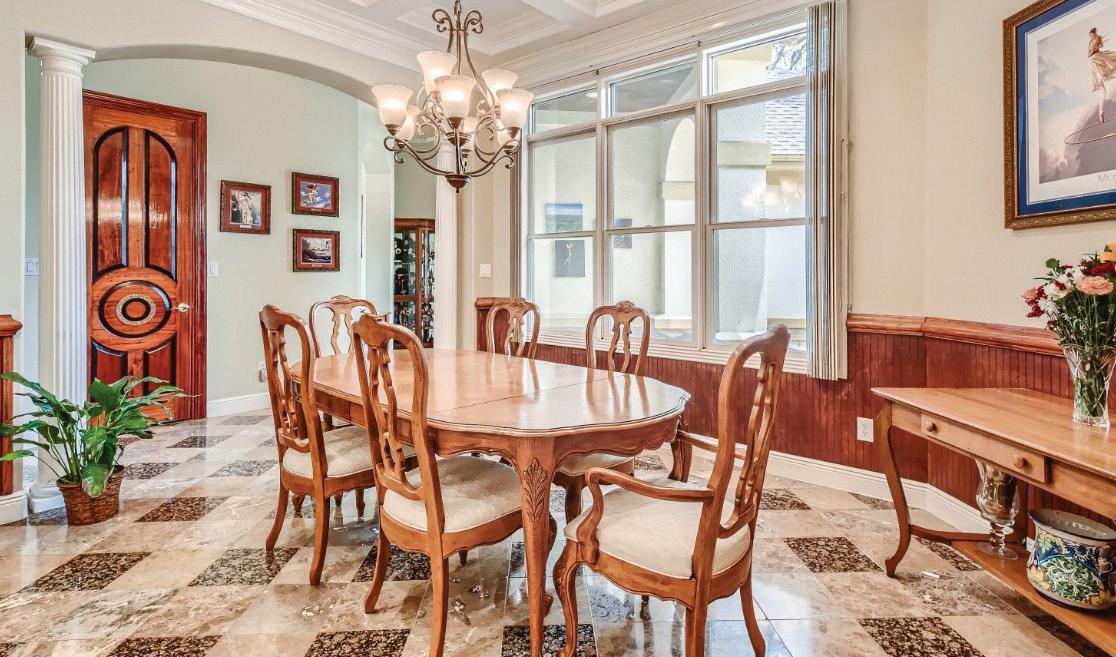
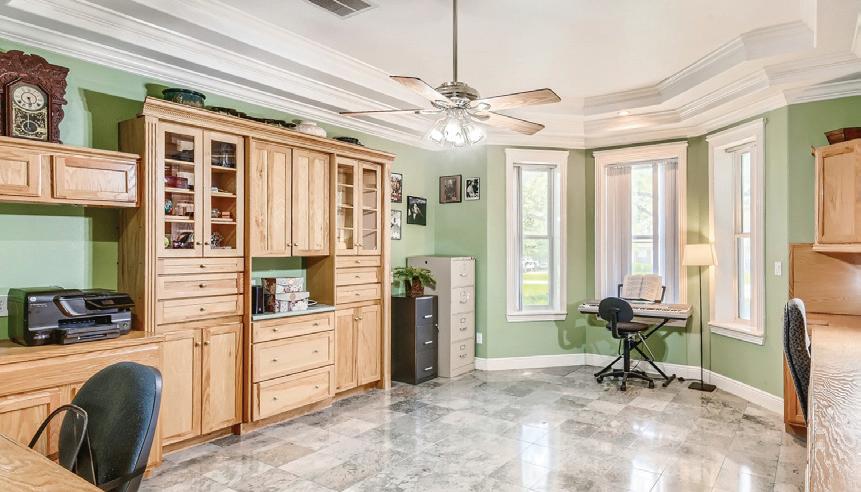

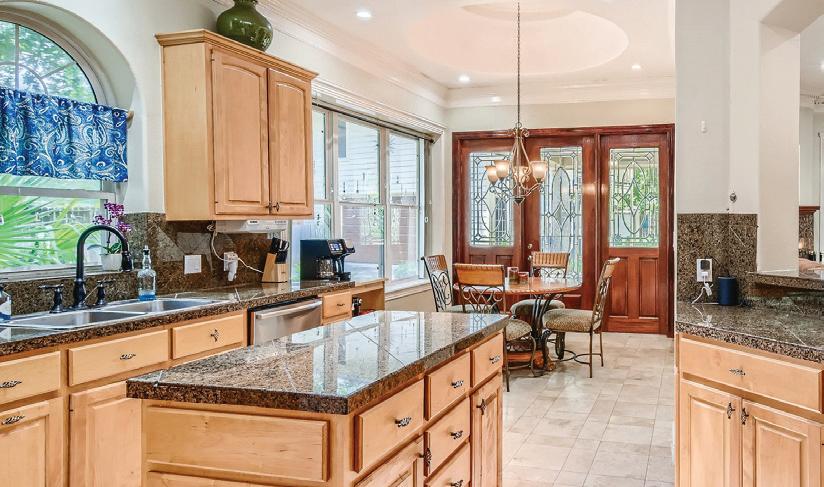
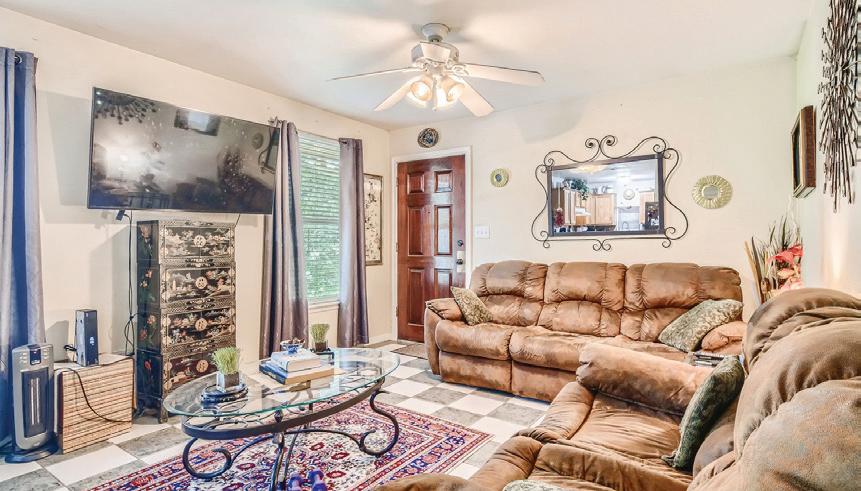
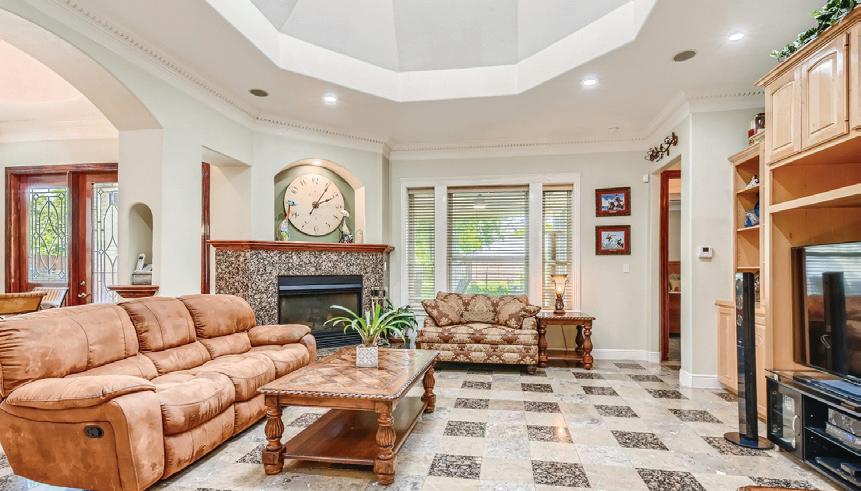

LICENSE# 515221
512.694.5104
thaydon@austin.rr.com www.TommySellsTexas.com

LICENSE# 516950
512.656.0559
tommyh@kw.com
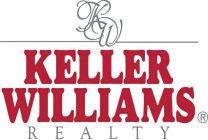
www.TommySellsTexas.com
10701 Spring Valley Rd Austin, TX 78746
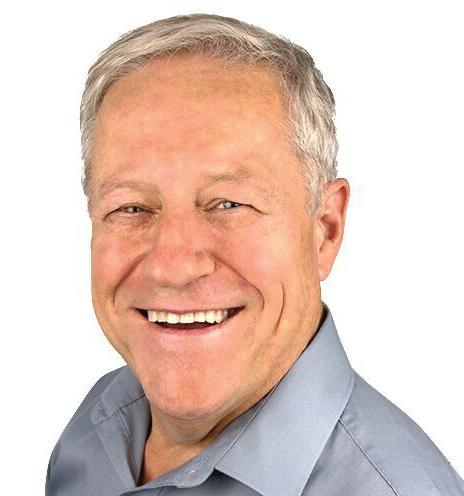
TOMMY HAYDON JR. REAL ESTATE PROFESSIONAL
HAYDON REAL ESTATE PROFESSIONAL
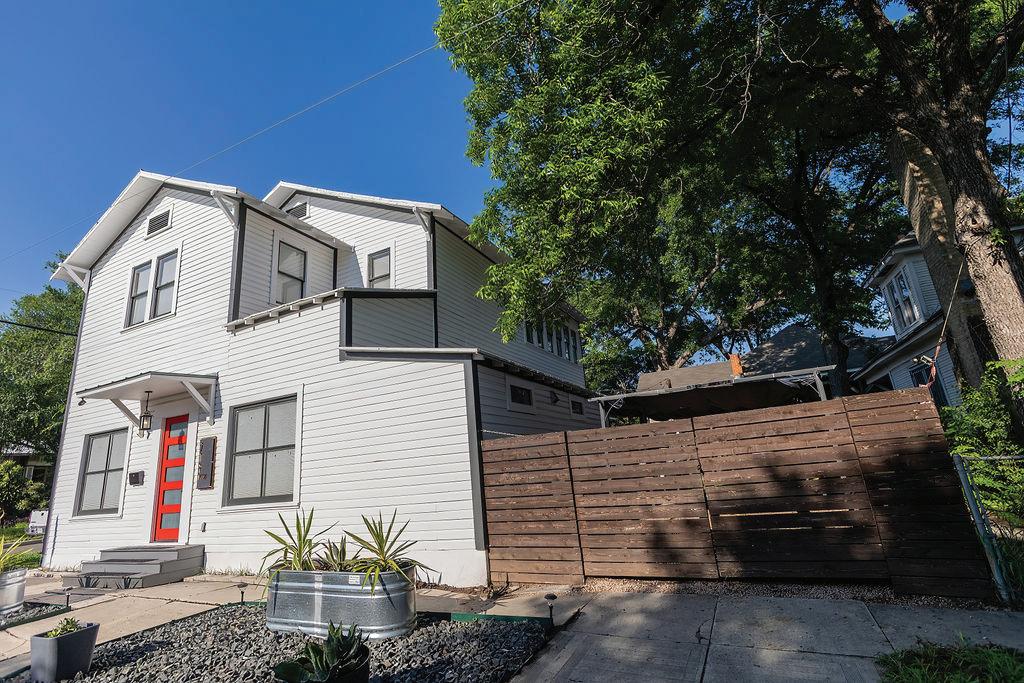





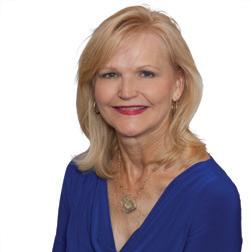
26211 Ponyfoot,
San Antonio, TX 78261
4 beds | 3 baths | 2,737sq ft | $459,000


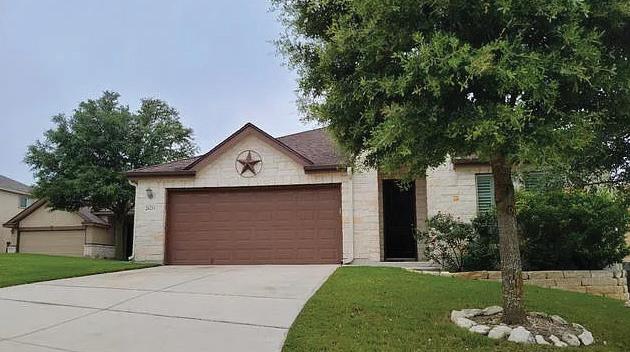
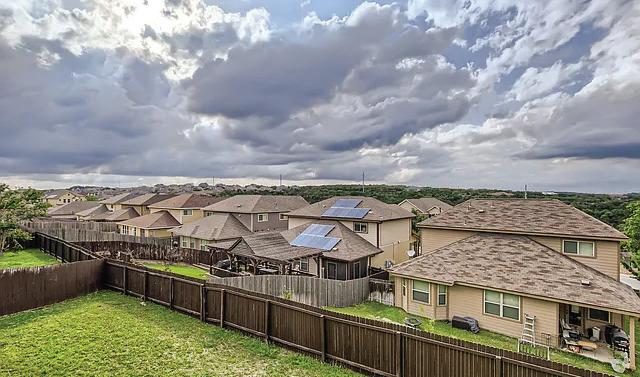
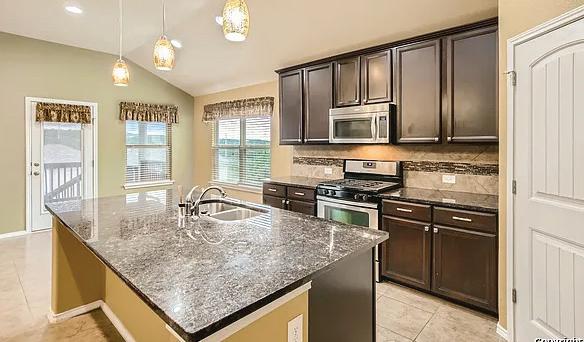
Drink your coffee while watching the sun rise, enjoying the gorgeous view on your elevated covered back deck. This lovely home has three large bedrooms including the Master on the first floor PLUS a media room/office on the first floor (potential 5th bedroom.) Spacious loft, 4th bedroom and full bathroom upstairs. Many builder upgrades including an 8 ft. impressive wooden front door, foam insulation, Low E3 Vinyl windows, and Energy Star thermostats. Located in the prestigious Comal I.S.D., and tucked away in a quiet cul-de-sac. Recently installed 3D architectural roof and HVAX system. Tons of natural light with an open kitchen and living room, gas stove, and granite countertops. Come and see it today!
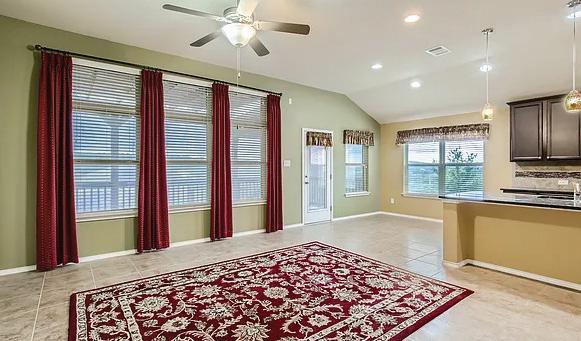
843-5092
www.ltl-realty.com
Yvonne Quenstedt TREC #573544 (210)
yquenstedt@gmail.com
Sandcastle was completely rebuilt and every square inch was rethought, repainted, refurnished, and now it is available FOR YOU!
TWO UNITS! TWO RENTAL INVESTMENTS! TWO AMAZING OPPORTUNITIES!


800 Sandcastle Drive #330
Pt Aransas, TX 78373
OFFERED AT $375,000 | MLS#511556


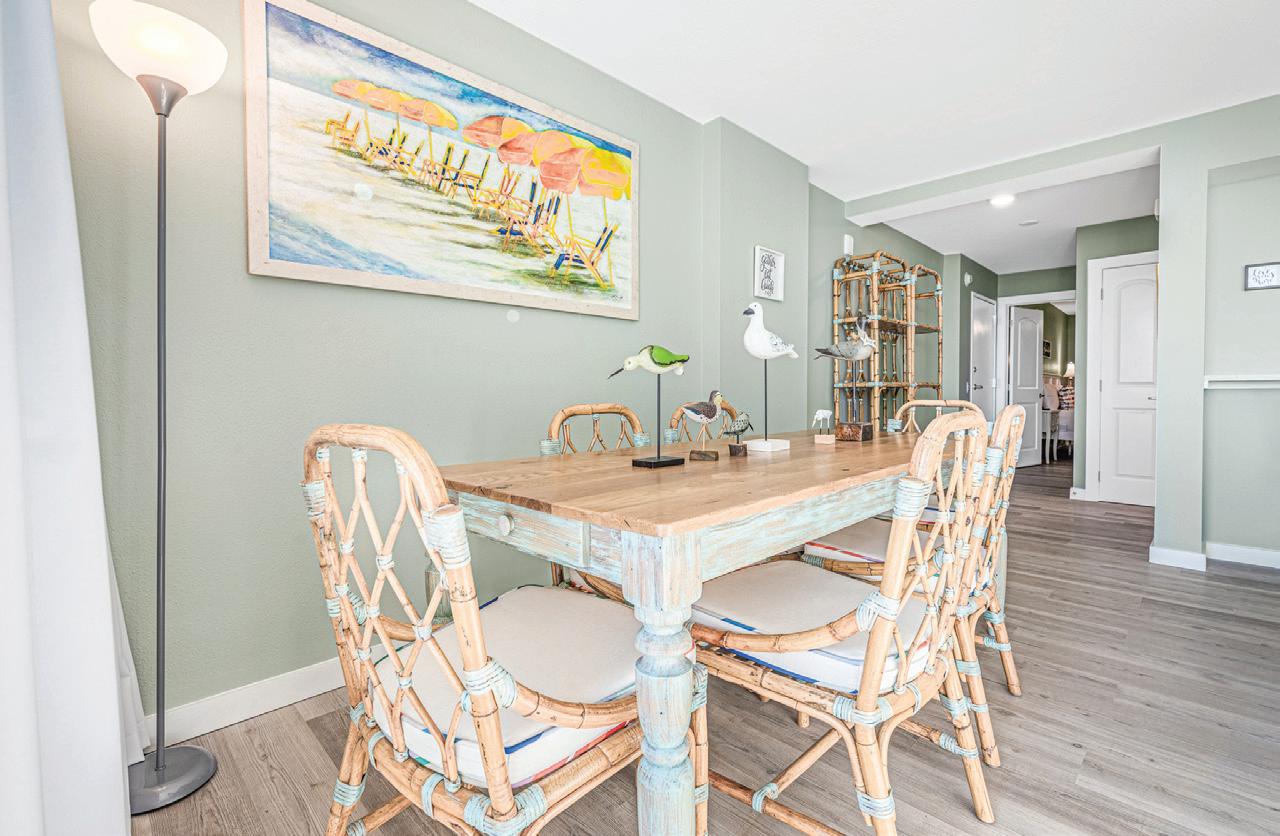
HOW AWESOME + GREAT GULF VIEWS! PRIVATE BALCONY! One bedroom one bath condo! Owned privately for many years and only put in the rental pool for the last year! COMPLETELY FURNISHED WITH UPGRADED FURNISHINGS! Swimming pool! Hot tubs! Closeted laundry hook-ups! Adjoins unit #328! BOTH UNITS CAN BE LEASED TOGETHER! Full bedroom + sofa bed! This is the opportunity you have been waiting for!
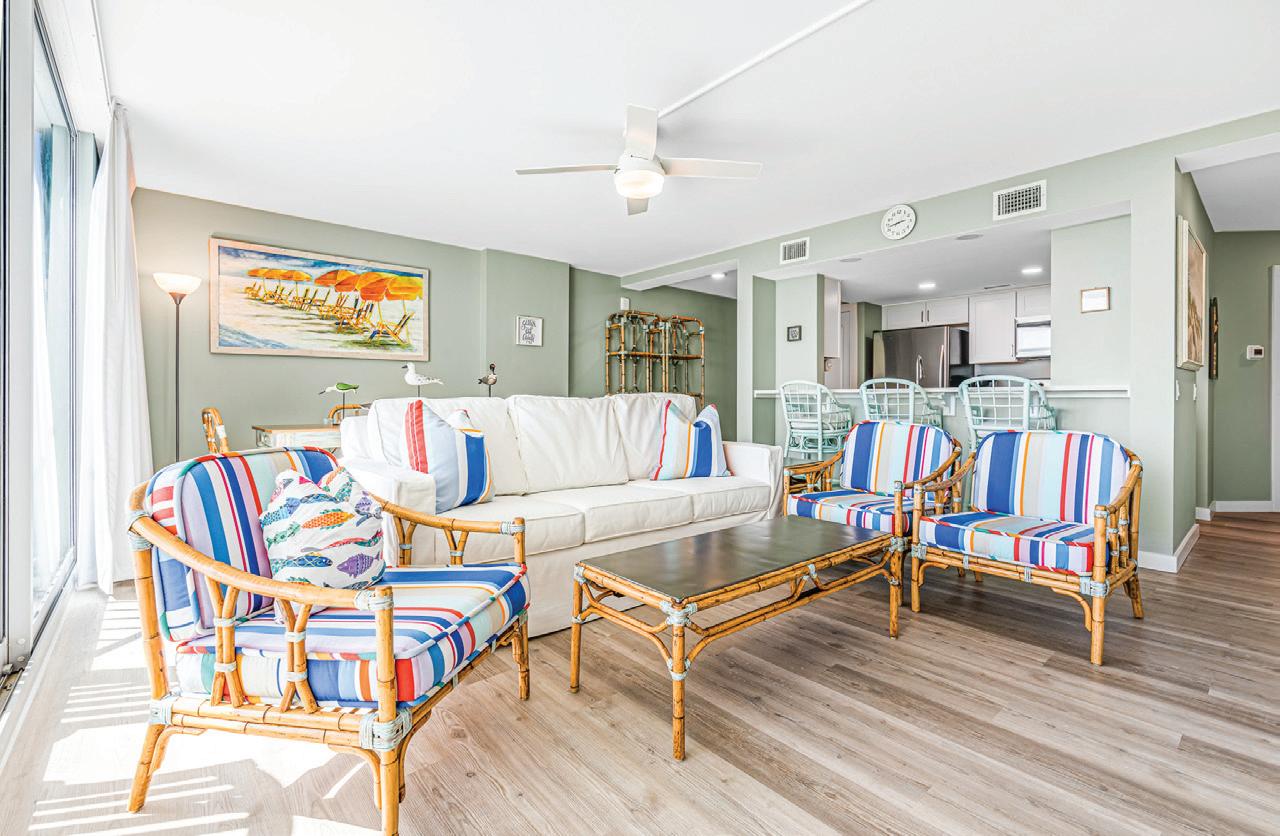
Rhonda
Broker All Star Properties C: 361.550.7545 O: 361.570.4663 rhonda.jendr@gmail.com 116
Jendrzey
800 Sandcastle Drive #328
Pt Aransas, TX 78373
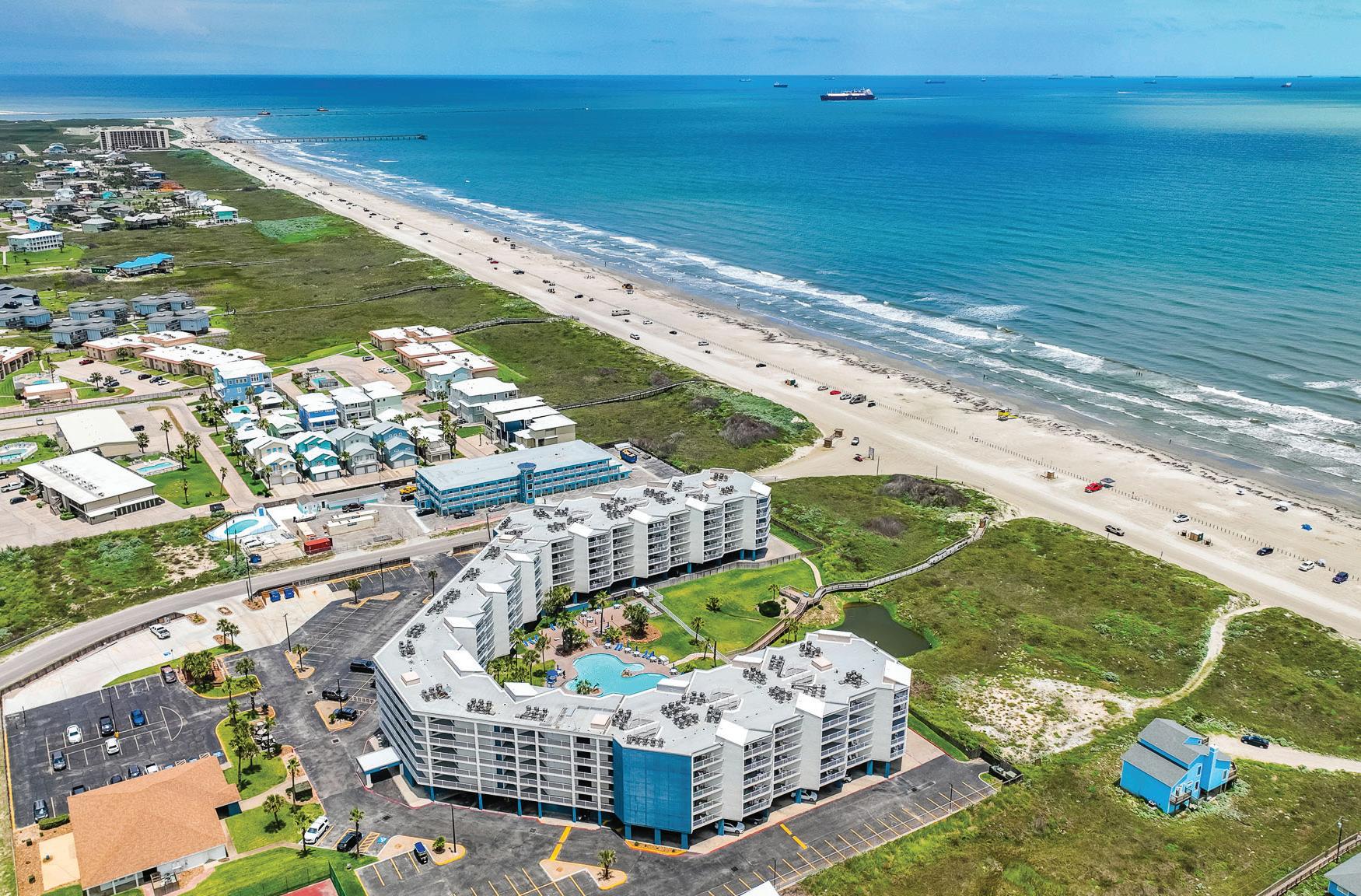
OFFERED AT $285,000 | MLS#511558
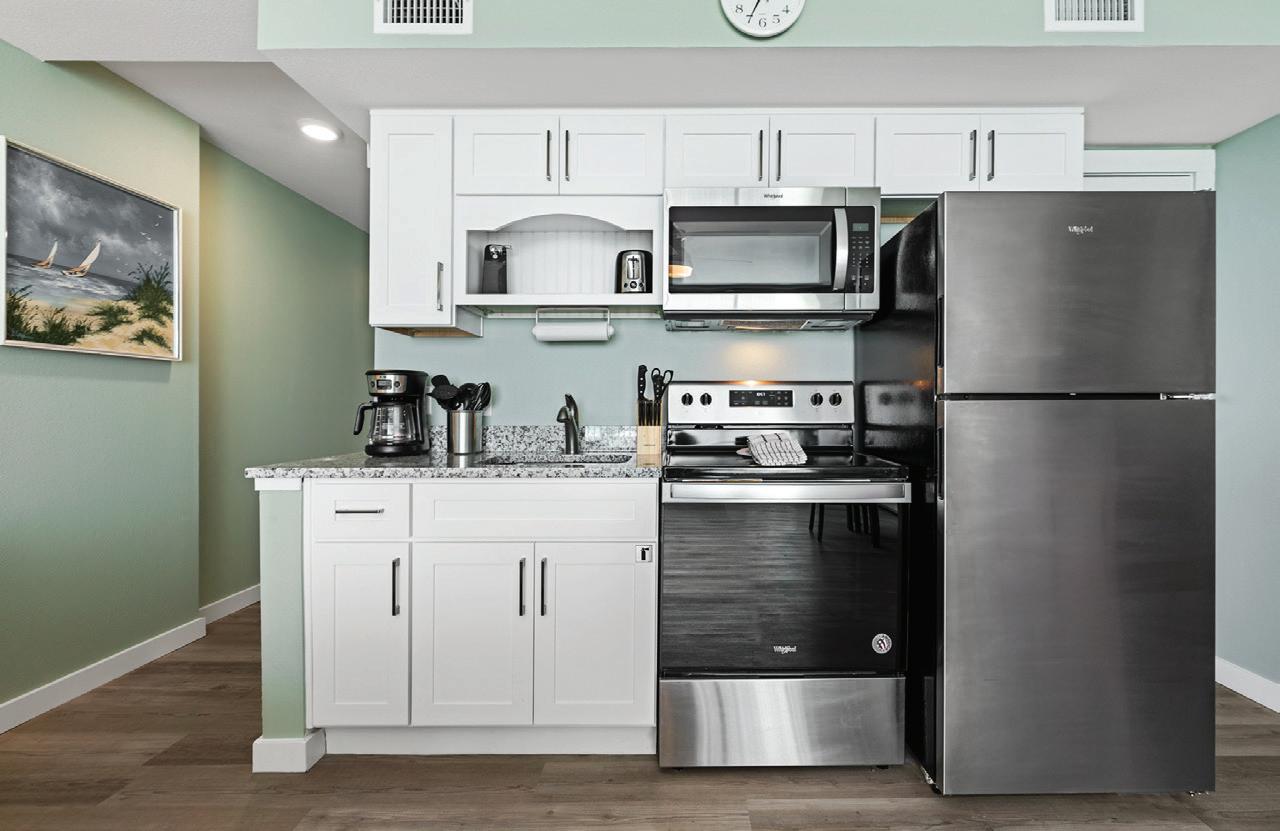
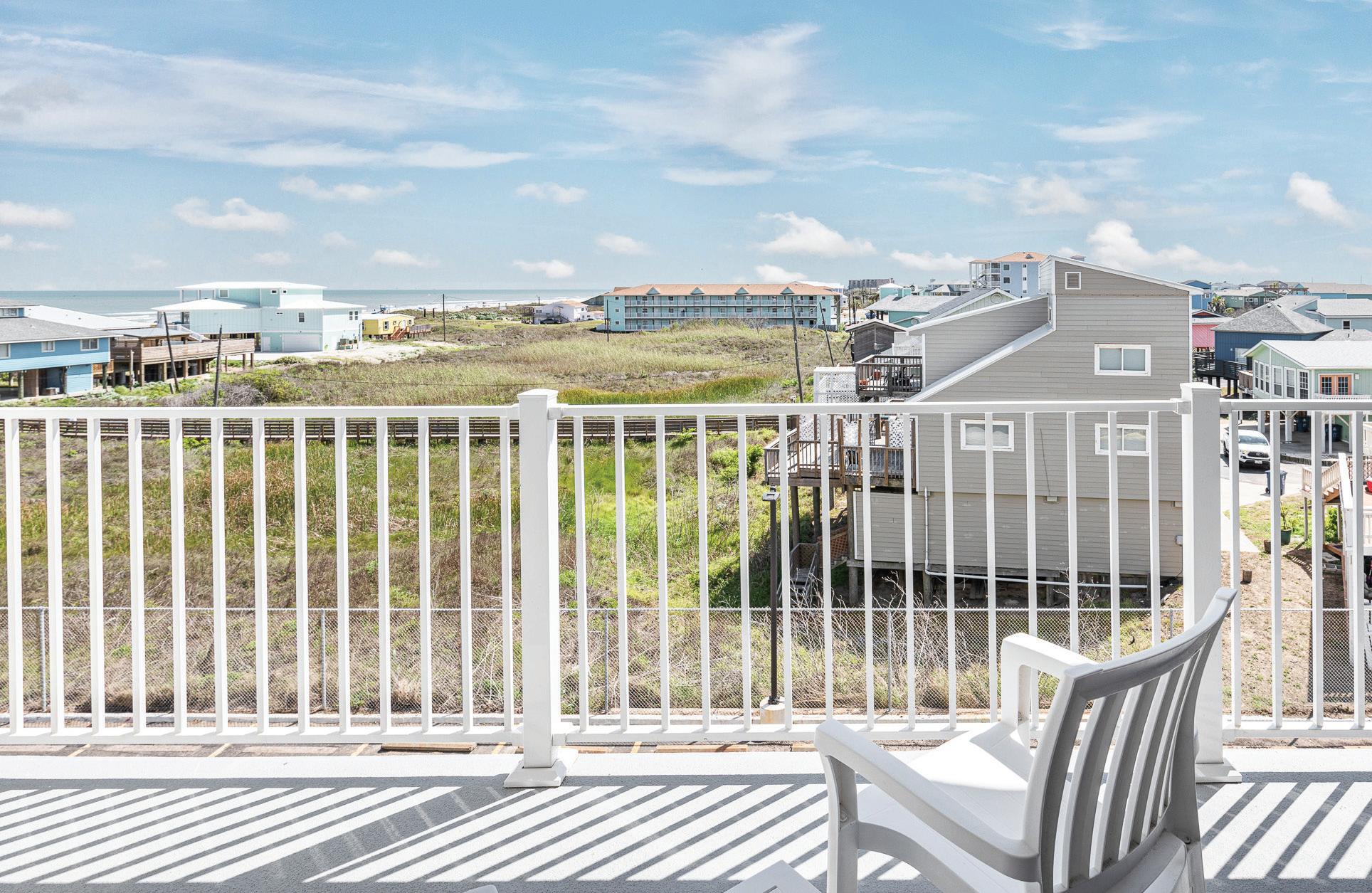
Hold onto your jet ski--here is the perfect efficiency to make your own! Whether you are looking to have a place of your own OR if you are looking for an investment in rental THIS IS YOUR ANSWER! With a private balcony and gulf & beach views, you will think you are in Heaven! This unit is on the 4th level and is hid away for privacy. The Sandcastle Condominium has been completely rebuilt and leased for one year!. There is a private walkway to the beach, a huge community swimming pool, hot tubs, grilling areas, fish cleaning areas, a conference room plus onsite management! You are within city limits with easy access to dining, shopping, marinas, and the beach! Monthly HOA dues include water/sewer, trash internet, cable & pest control! Sold completely furnished! In the rental pool!
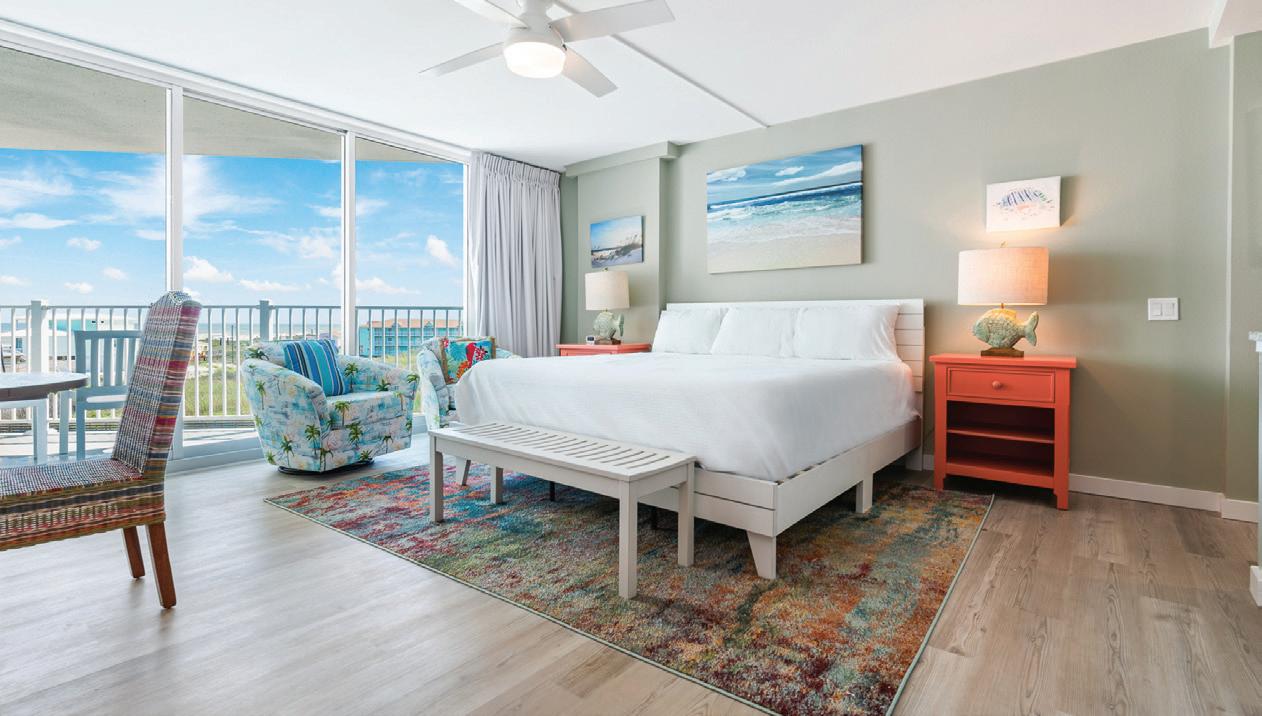
2 BEDS | 2 BATHS | 1,289 SQFT | $379,000
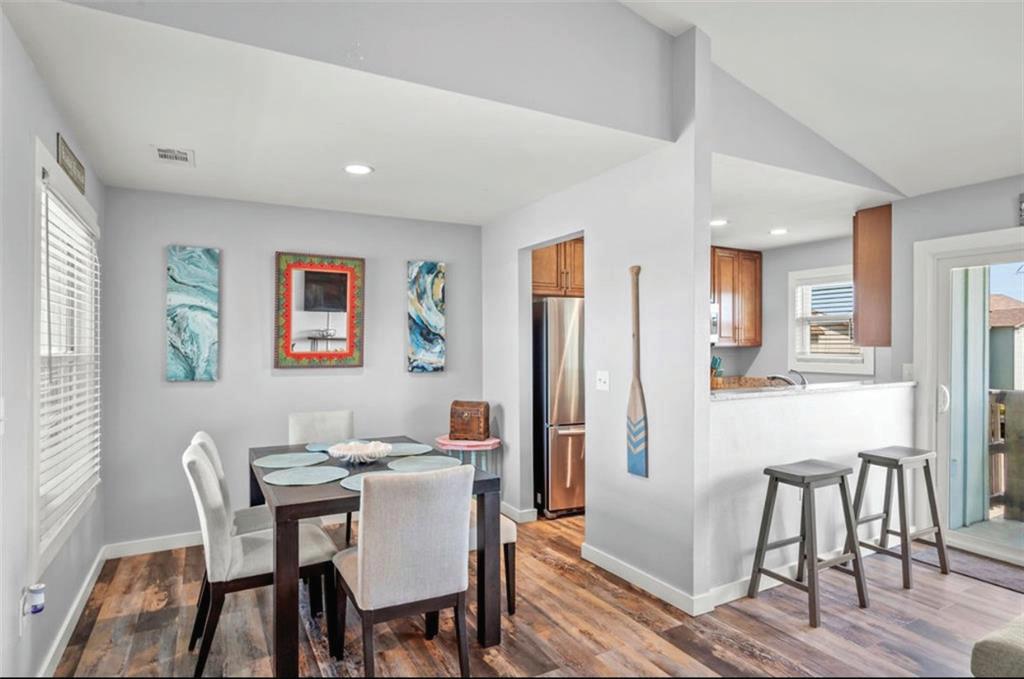
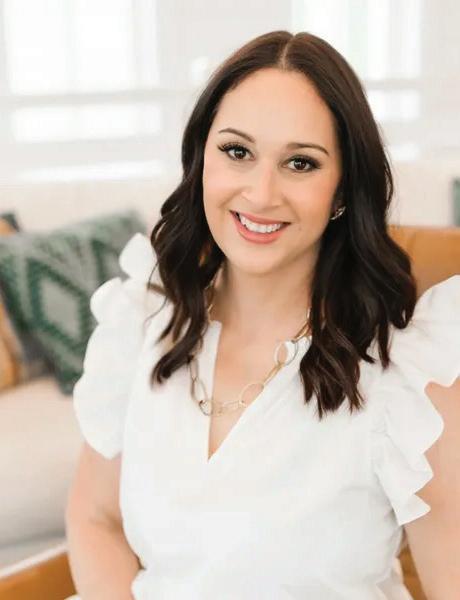
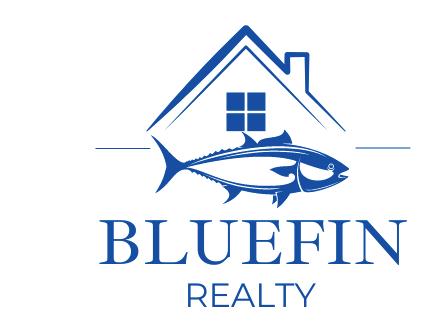

Don’t miss your chance! Fully updated, furnished, in town condominium with strong rental history. Large closets, laundry room and three storage closets gives you room for all your things. This upstairs condo is a 2 bedroom, 2 bathroom, raised ceiling unit with pool views, close to city and community parks, marina, shopping and dining. A quick drive or golf cart ride will get you directly to the beach. Common areas include large pool, hot tub, updated pool furniture, cabana with grilling areas. Enjoy a game of tennis or a sit in the club house sauna. Club house also features a full kitchen and common area perfect for parties, meetings, larger family gatherings. Looking for your own perfect vacation home or income producing property? I can help make your beach house dreams a (sea) breeze!
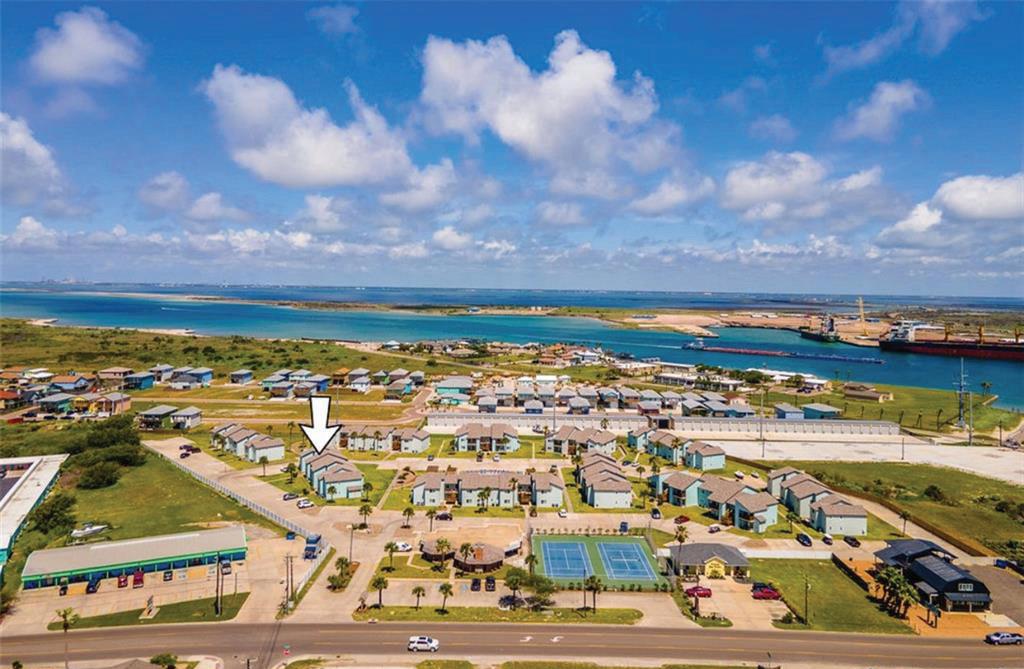
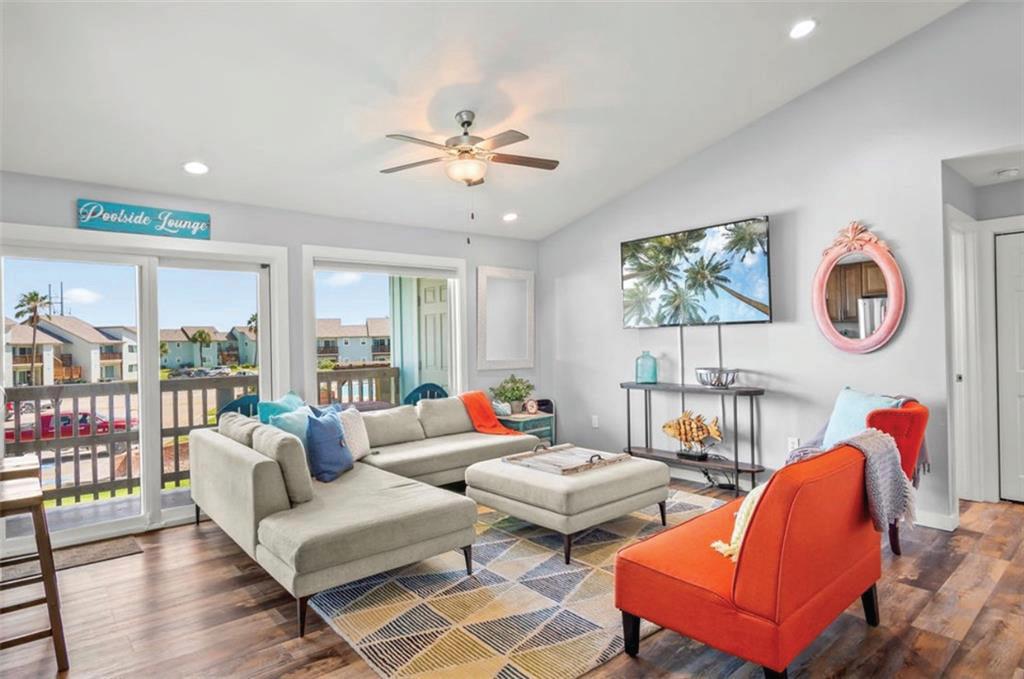

230 CUT OFF, PORT ARANSAS, TX 78373
361.779.6487
kristi@bluefinrealtytx.com www.bluefinrealtytx.com Kristi Littleton REALTOR ®
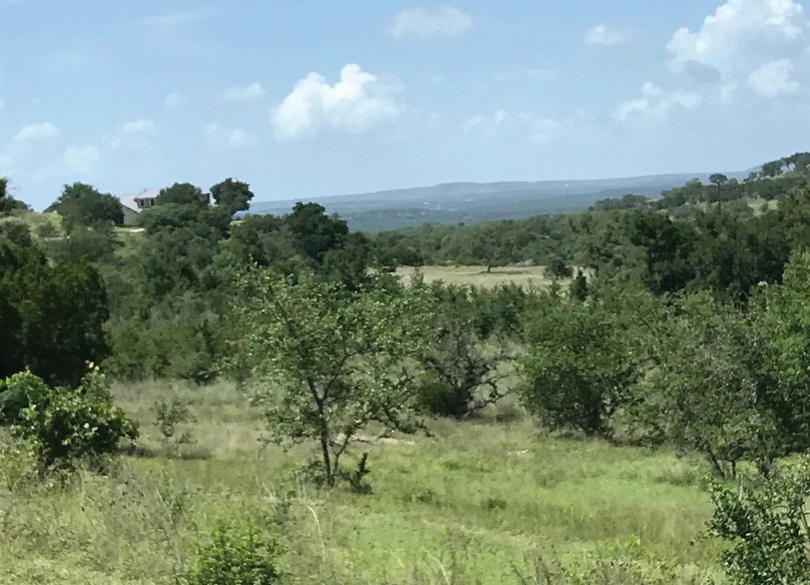

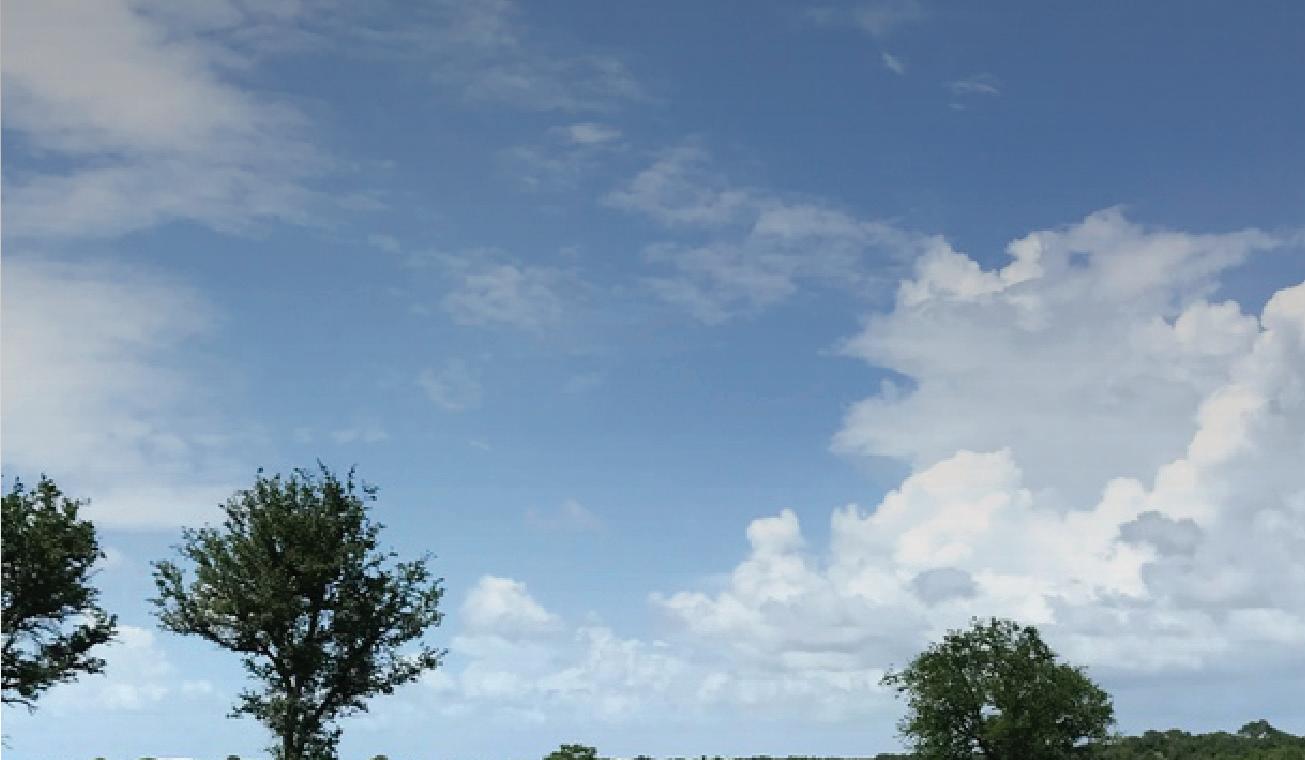
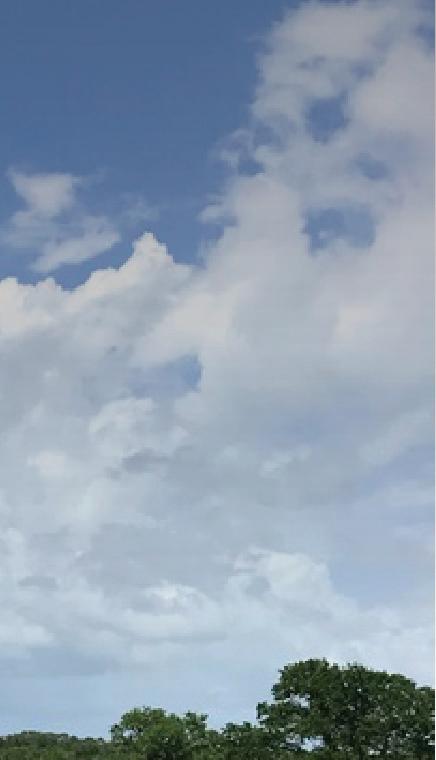
525 OUTLOOK DRIVE, WIMBERLEY, TX 78676 Land Opportunities
private piece of texas!
MILAM COUNTY, TX
27.72 ACRES | PRICE: $700,000
Welcome to your private piece of Texas! This 27.72 acres property features wooded land with a barn-style home, full utilities and a blank canvas to make your own dreams happen! This tract is accessed off of CR 322, and is just several minutes off of highway 77N. A recently-built Quonset hut style home is in place equipped with a kitchen area, full bathroom and two bedrooms. It has been wired for electricity and has a mini-split A/C in place. The property itself offers unique terrain with lots of wet weather creeks and numerous oak trees providing a shady habitat for wild game.
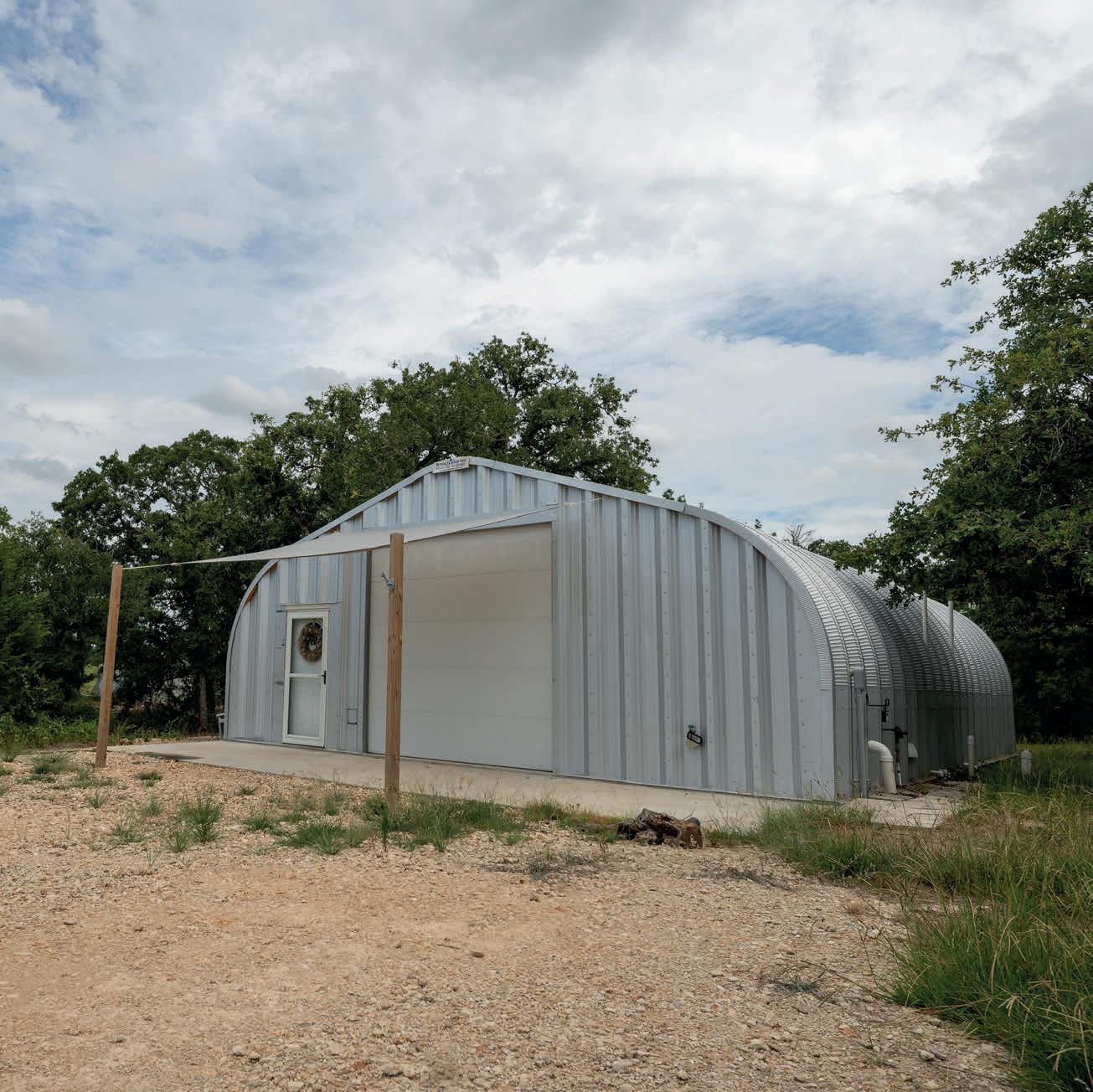
Black Diamond Ranch
MILAM COUNTY, TX
346 ACRES | PRICE: $4,155,000
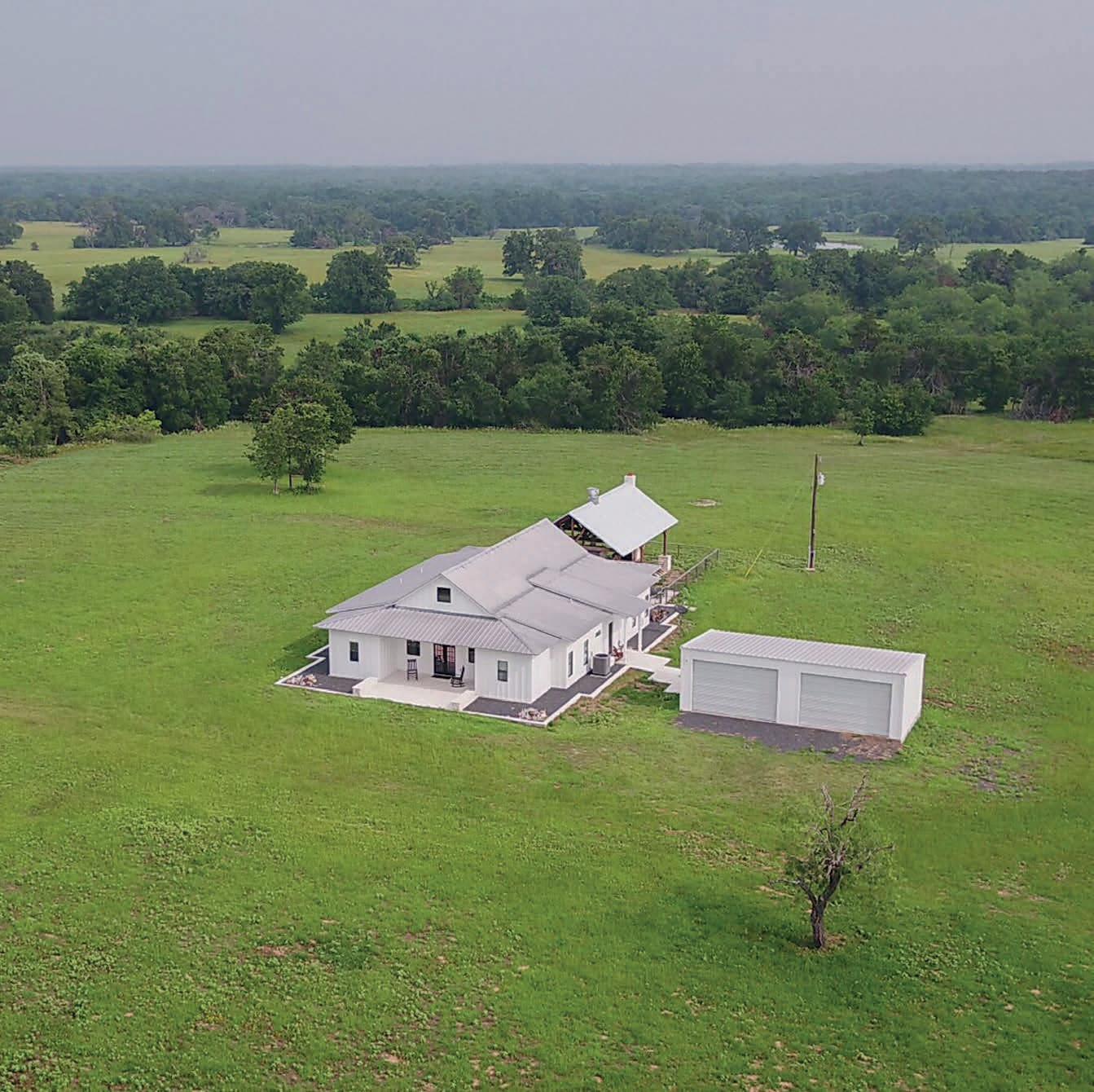
Black Diamond Ranch is a one-of-kind escape with many opportunities for the true sportsman! This 346.25 acres property has 3 ponds stocked for fishing, high-fenced areas for exotic hunting, as well as a large house for hosting. The house is 2,380 sq ft with 5 beds/4 baths. This lodge can easily entertain and sleep upwards of 14+ guests! A giant pavilion sits outside the rear of the home, complete with an island, grill, commercial exhaust fan, fireplace, ceiling fans and lights. Numerous hunting blinds and feeders are in place around the property as well as a garage close to the home and another barn to the west of the home. Come enjoy what the country life has to offer!
John Dean BROKER | OWNER
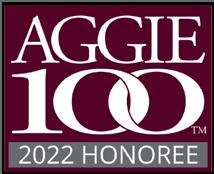

jdean@txrecland.com

512.540.1555
512.540.1555
C:
O:
www.txrecland.com 113 N. Main Street, Rockdale, Texas 76567
120
make your dream place
MILAM COUNTY, TX
6 ACRES | PRICE: $174,000
This 6 acres tract has everything you need to make your dream place. Located on CR 405, just a quarter mile off of FM 1915... so no long, rough roads to drive here. This property is 90% wooded with towering oaks, elms and cedars. Clear out a section for a home, or leave it heavily wooded for more recreational pursuits. Utility-wise, the property has access to both power (Bartlett Electric) and a water line (Bell Milam Falls WSC), which have recently been installed. You would just need to purchase a meter for both of these services. The property is currently fenced on two sides. A driveway and gate are in place as well. More 6-10 acre tracts available, inquire for more info!

8 Acres with barn
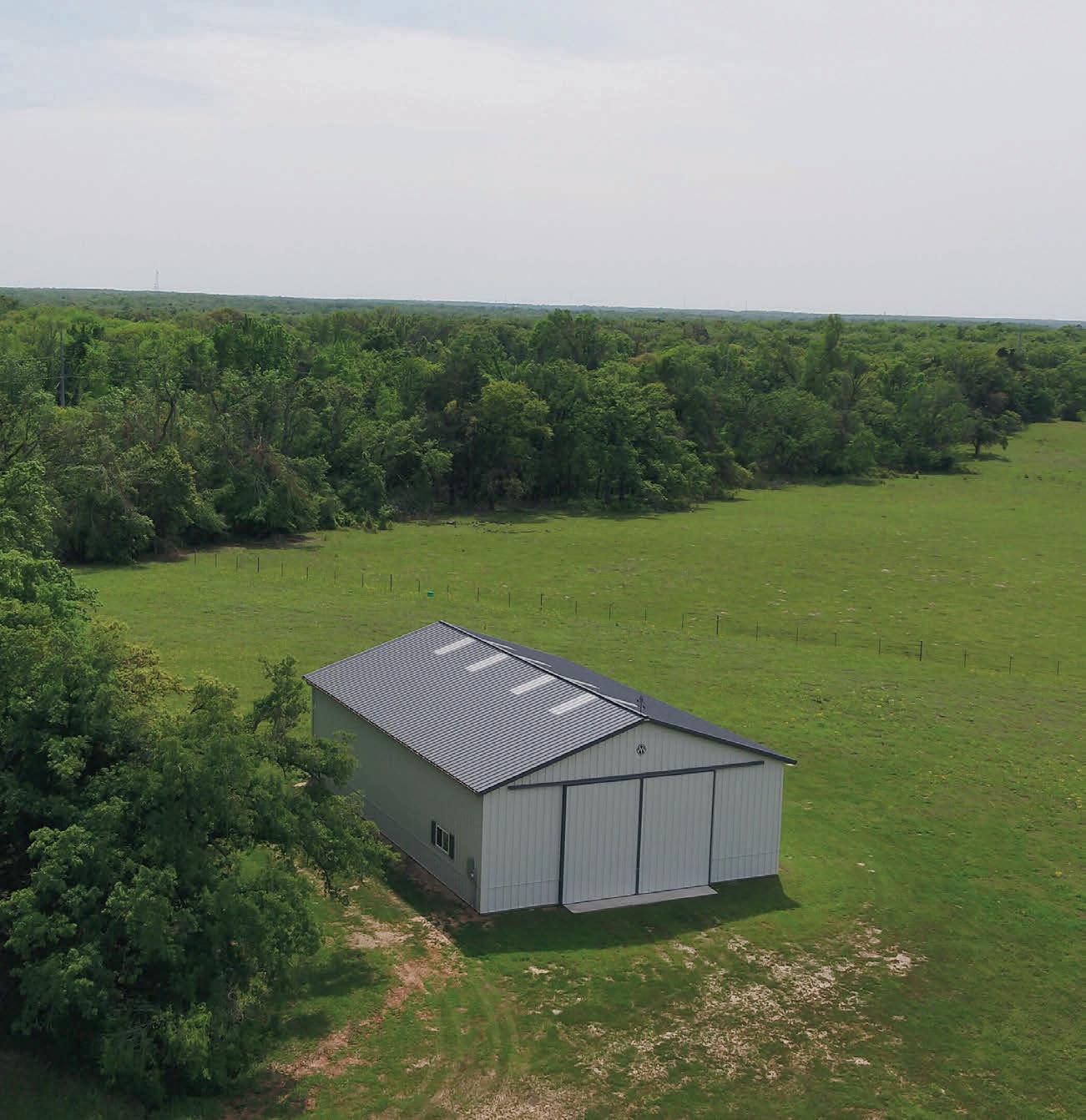
MILAM COUNTY, TX
8 ACRES | PRICE: $275,000
+/- 8 acres with a massive barn with potential living quarters! This 8 acres is just in between Milano and Cameron and is ready for you to make it your own. Good, open pasture with several acres of woods in the rear. Tucked just beside the woods is a 42x64 barn with 14.5 ft doors to accommodate your RV, Camper and other tall equipment. This barn has a concrete floor as well as an area that is ready to be made into living quarters, with an extra second story above it. Use this barn for work, home or play! The property is ag exempt and power runs near the road. Water meter or water well will be needed.
John Dean BROKER | OWNER


C: 512.540.1555
O: 512.540.1555
jdean@txrecland.com
www.txrecland.com

525
Drive, Wimberley, TX 78676
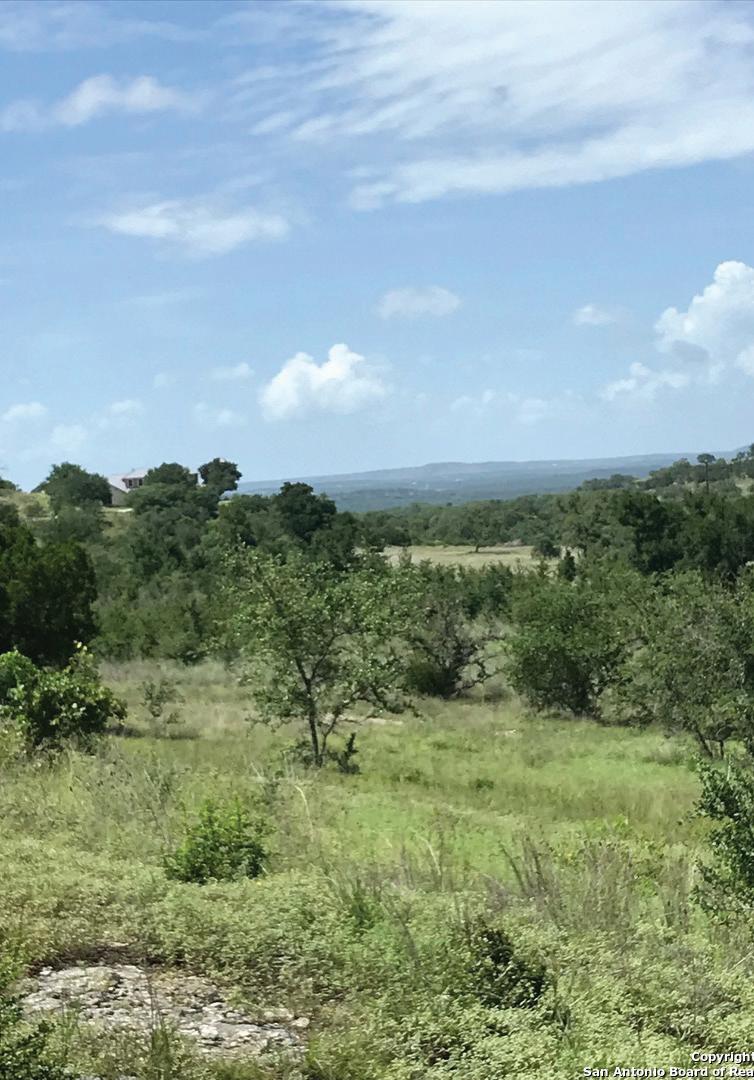
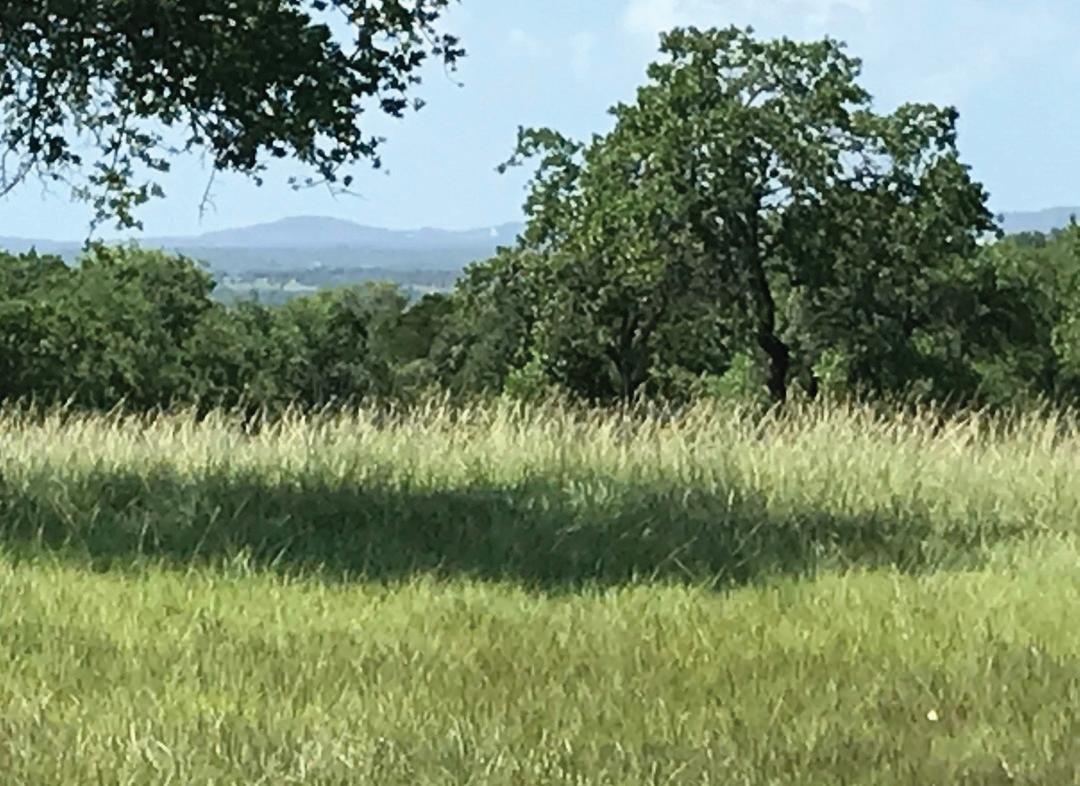
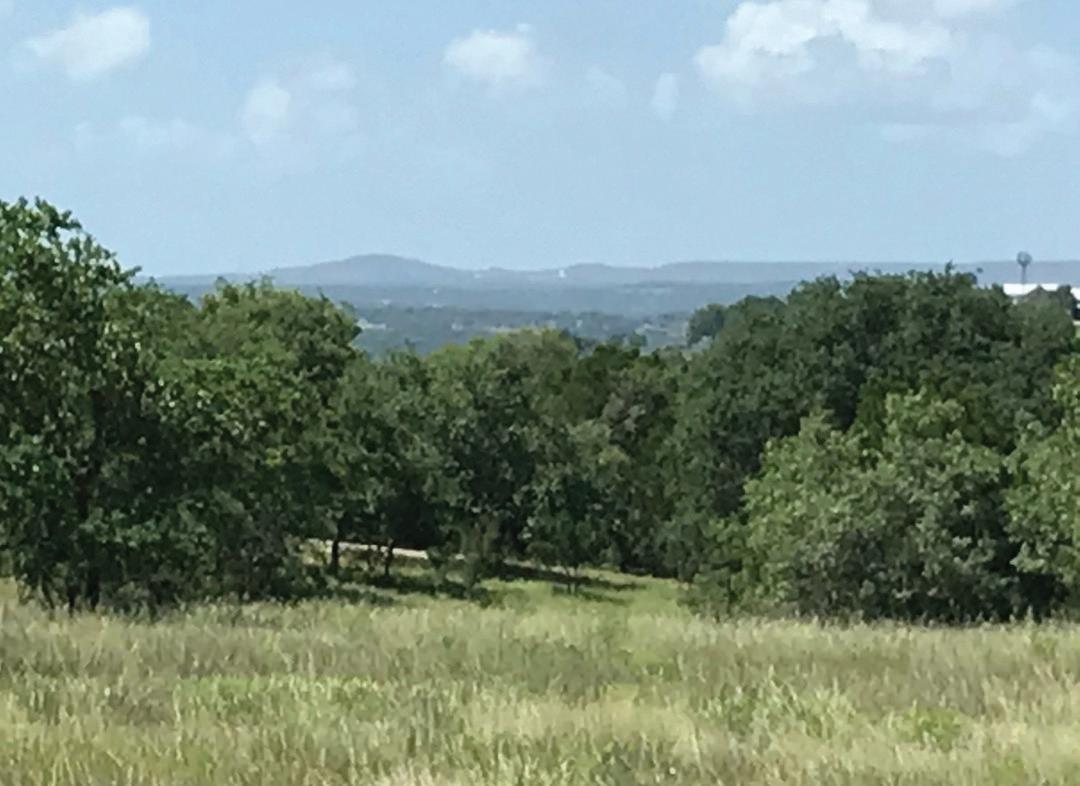
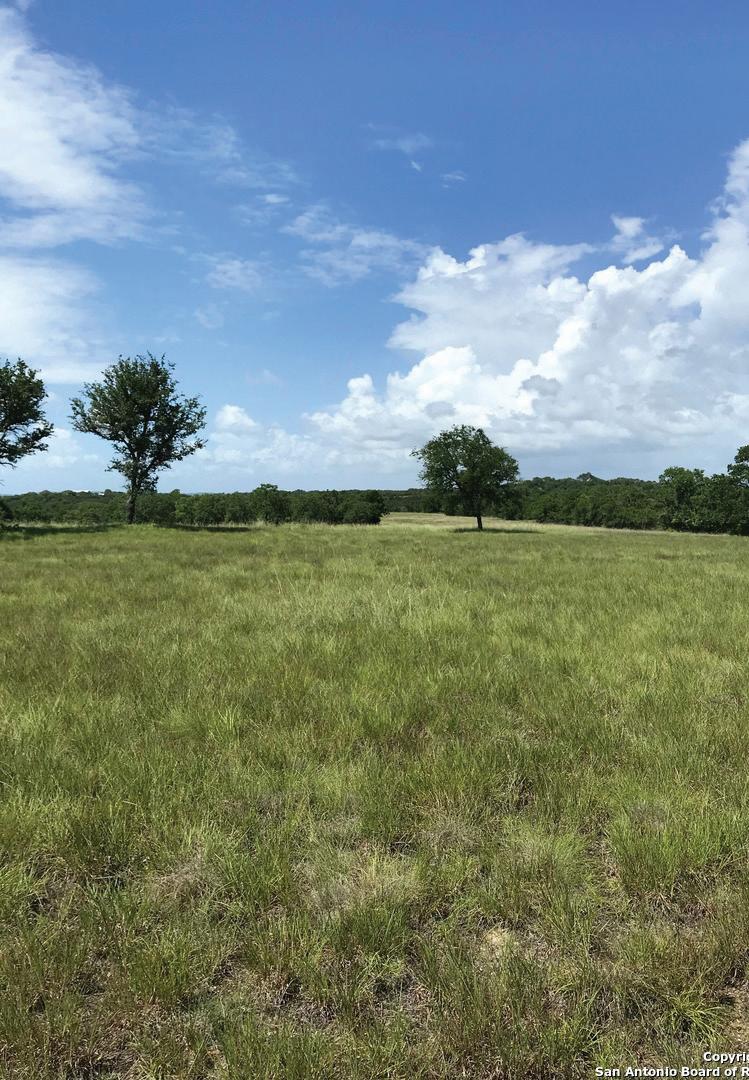

Kennie
REALTOR ® | LICENSE # 638829
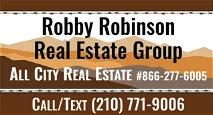
(214)364-3630
kenniesmithrealtor@gmail.com
Smith
This acreage is Hill Country Living at its finest! Don’t miss this great building site which sits on 29.44 acres in a well established and exclusive development. This peaceful plot of land has beautiful rolling slopes and mature trees. The land currently has Wildlife Exemption for taxes and would make a great horse property. Beautiful views from the building site. Quiet and peaceful. Call to see this countryside today! Outlook
122
$1,642,752 | 29.44 ACRES
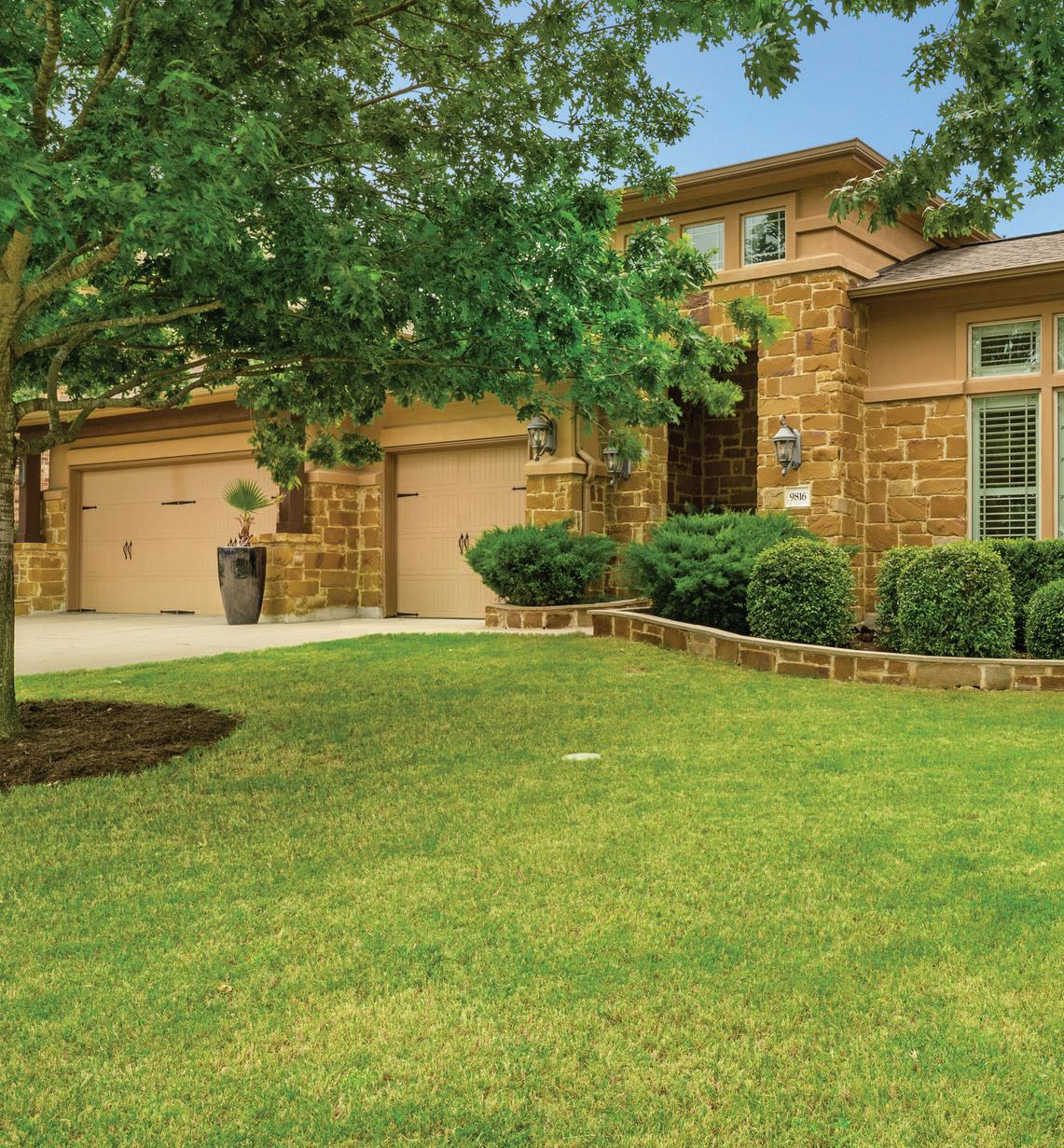
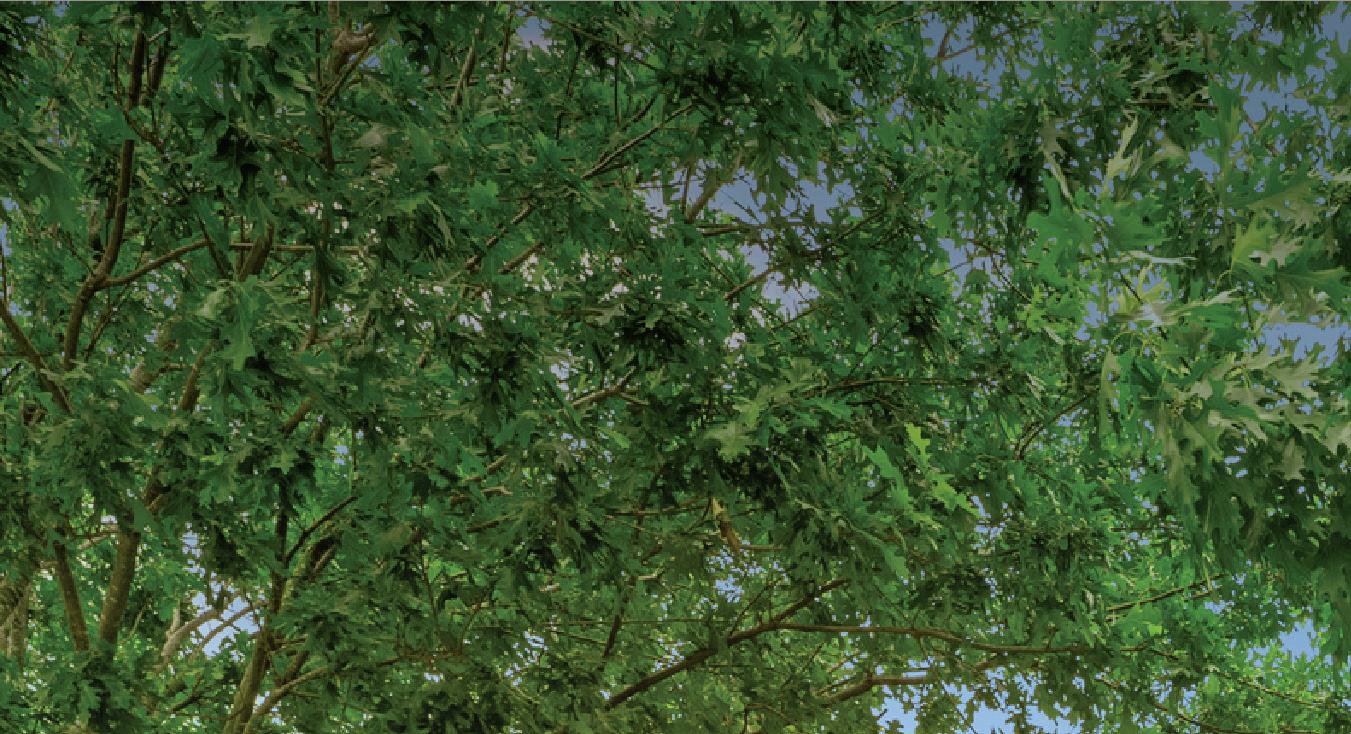

9816 FAITH AND TRUST COVE, AUSTIN, TX 78717
Sold Listings
JUSTSold
84 COUNTY ROAD 147A
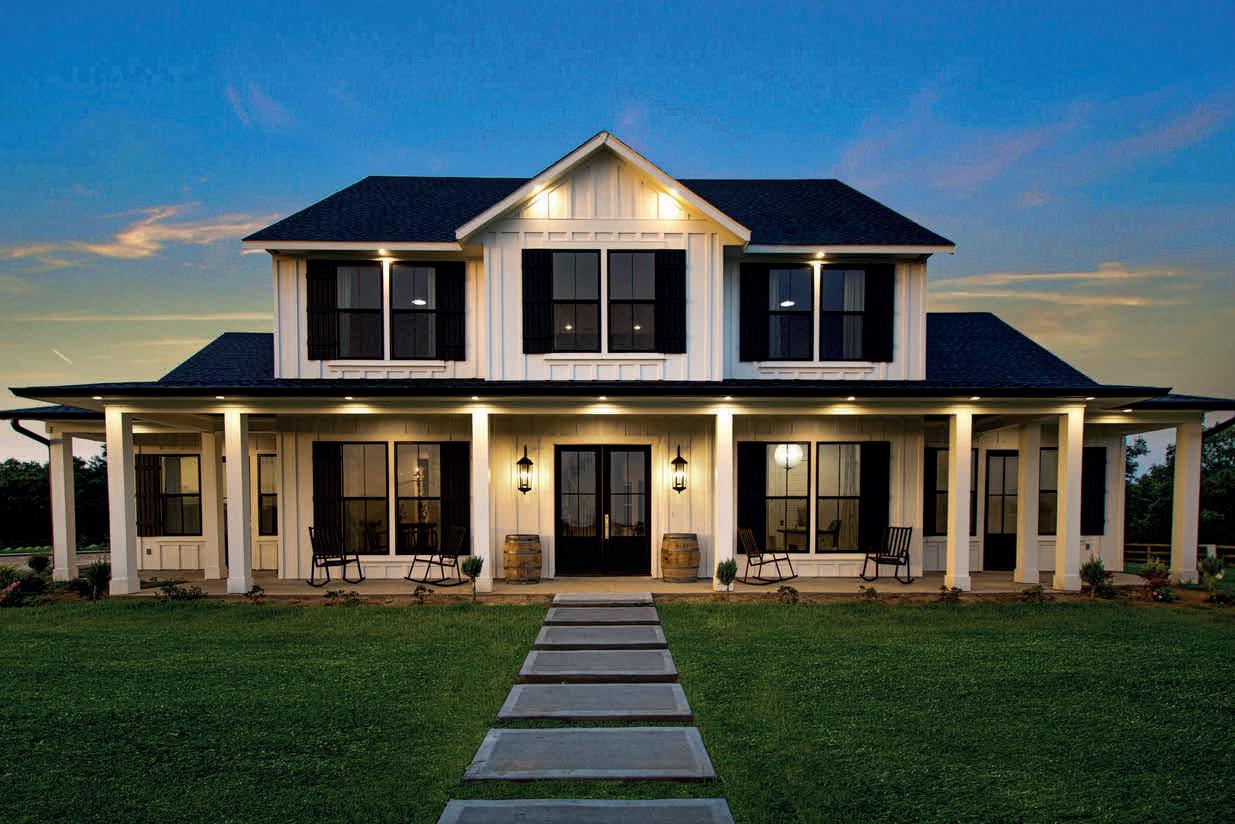


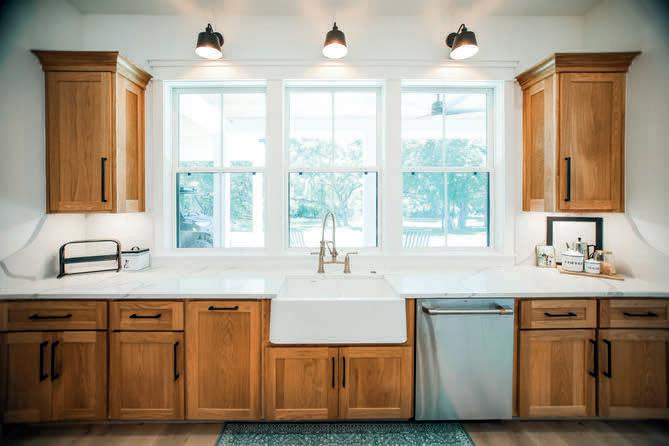
HALLETTSVILLE, TX 77964
Ayriel has been apart of the real estate industry for several years. She personally develops rural land, designs custom new construction homes, and converts residential real estate into commercial property. Before jumping into selling real estate, Ayriel owned her own business in retail and worked as a Social Media Marketing Manager. She has vast knowledge with staging, decorating, photographing and marketing homes. She is currently working on a city development for low income housing and selling a commercial business. Connect with her today to start your real estate portfolio!

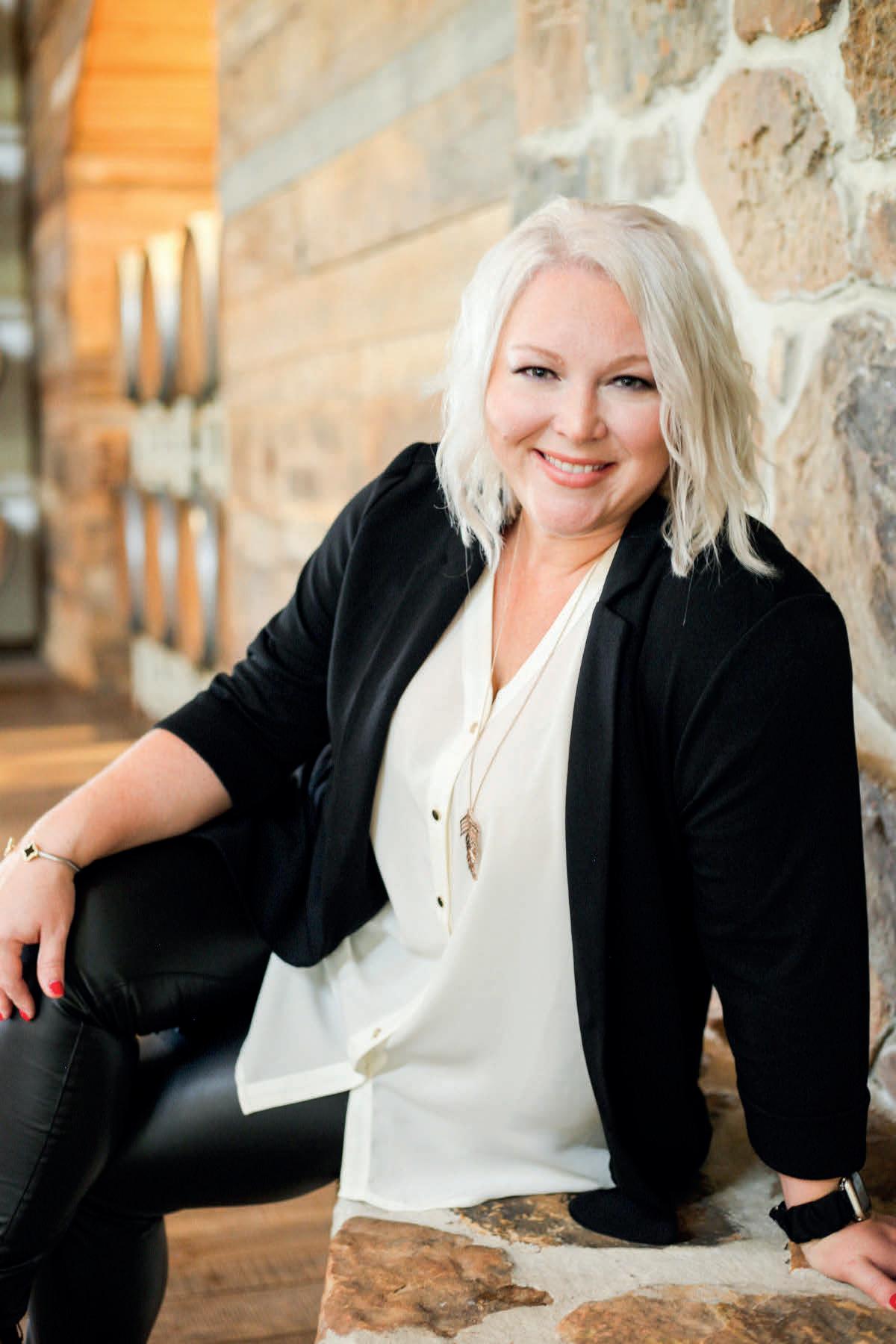
FOR



”Using my unique ‘Listed to Sold’ marketing strategy, I received an offer within a week of being on the market!”
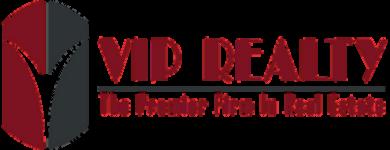
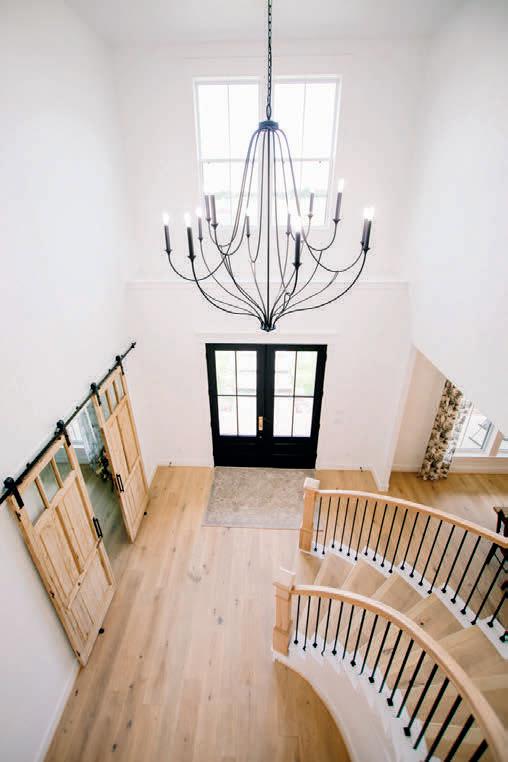
$2,475,000
AYRIEL DUFFY, REALTOR® (979)732-7054 AYRIEL@VIPREAL ESTATE.COM WWW.HAR.COM/AYRIELDUFFY BUY | SELL | INVEST
Ayriel Duffy
REAL ESTATE AGENT
4 BDRM 2.5 BATH
124
3587 SQFT
Stunning one of a kind home in Alamo Heights with four bedrooms, 3.5 baths and more than 4,000 sqft. Hard Wood floors, open floor plan, beamed ceiling, upgraded appliances and plenty of privacy. Gourmet kitchen and stainless steel appliances. Walking distance to Alamo Heights High School.
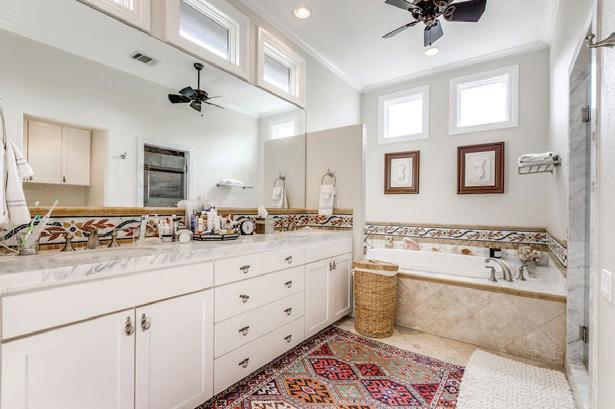
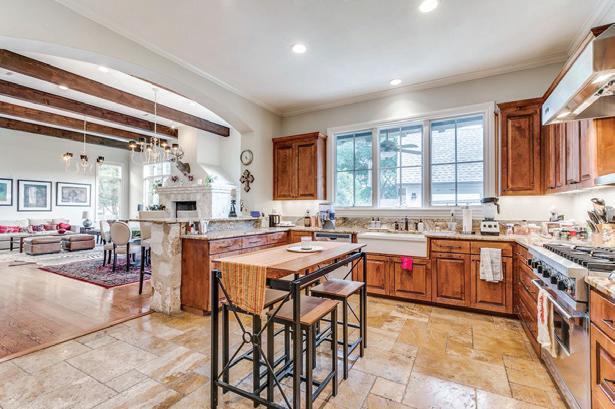


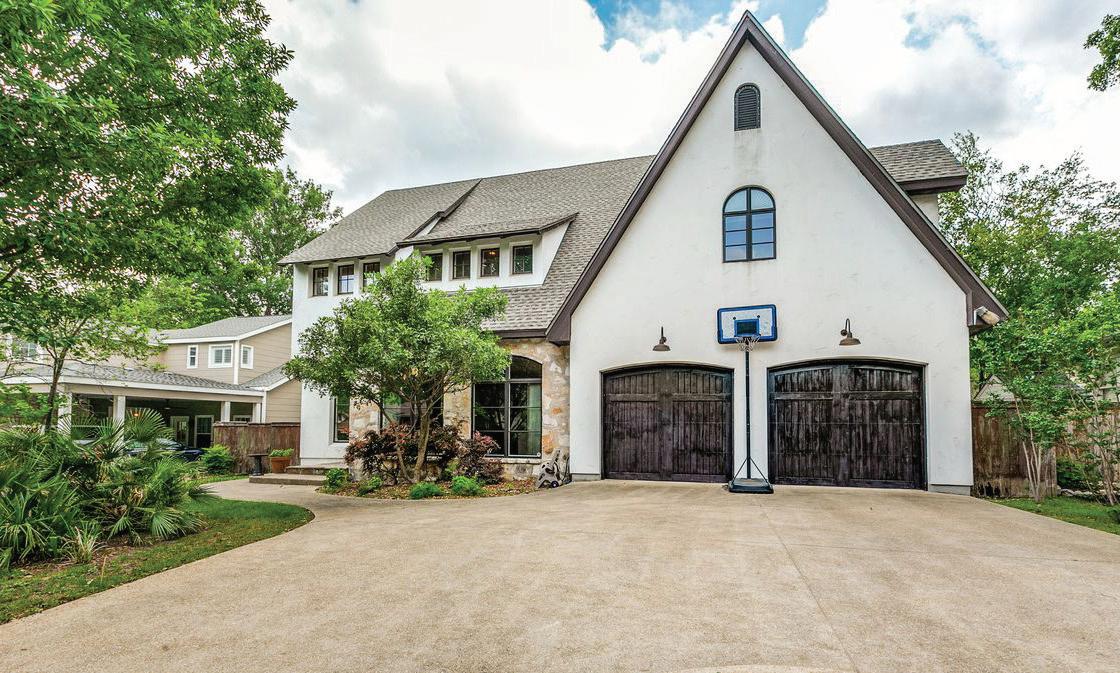
JENNIFER B. SHEMWELL CEO | TREC #428909
Jennifer Browning Shemwell, CEO of Phyllis Browning Company is one of the most respected names in Texas real estate. Following closely in the footsteps of her mother, Phyllis Browning, Shemwell is a luxury real estate agent and community leader who is known for selling some of the city’s most elite addresses and coaching and mentoring the top agents in the state. The innovative thinking, solution-driven negotiating, and strategic marketing tactics that Shemwell employs ensure clients receive the very best price in the shortest amount of time. Phyllis Browning Company clients call her to find that dream home that is not yet on the market.
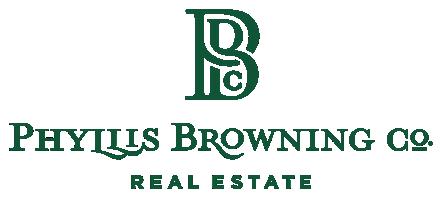
Shemwell is a graduate of Yale University, and the President’s Program in Leadership at Harvard Business School. She has been honored with the 2018 Realtor Broker of the Year award from the San Antonio Board of Realtors, the 2018 C-Suite Award and the 2019 Women’s Leadership Award from the San Antonio Business Journal. Phyllis Browning Company was also named Business of the Year Finalist in 2021 by the San Antonio Business Journal.
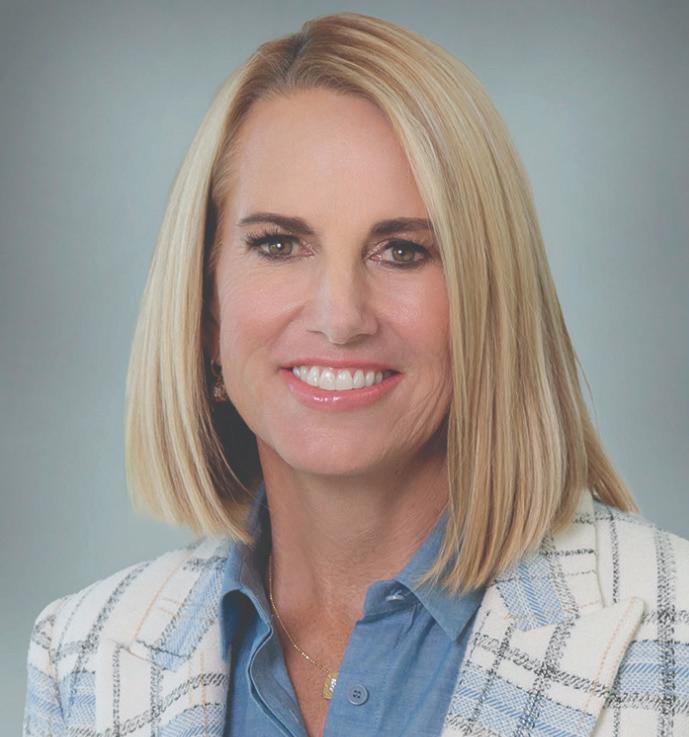
RETAMA PLACE ALAMO HEIGHTS
RECENTLY SOLD!
210-861-7878 jshemwell@phyllisbrowning.com www.phyllisbrowning.com
216
HIGH SCHOOL, TX 78209
In this ever-changing real estate market it’s important to find a Realtor that you can trust to guide you through the process, both expertly and professionally.
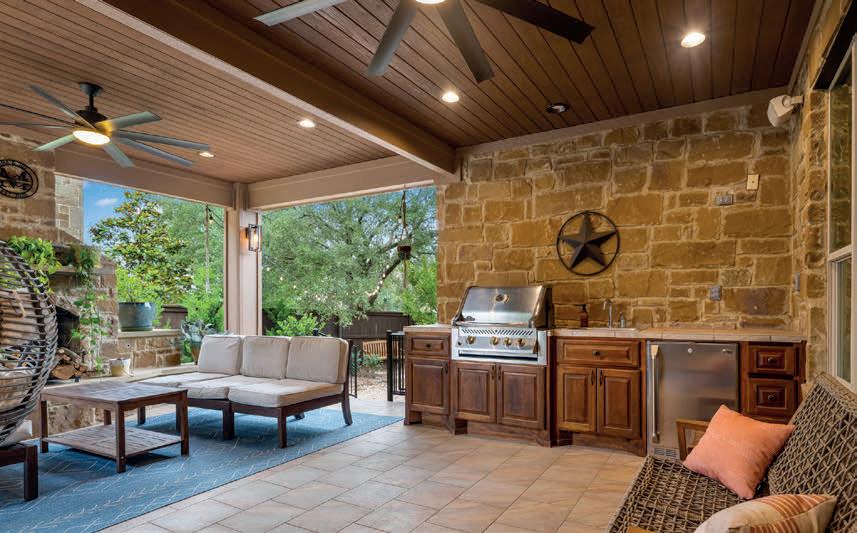

Bronwyn O’Brien is an award winning Realtor. She grew up in the Bahamas and moved to Austin, TX in 1990. She has witnessed the changes and exponential growth of Austin firsthand and keeps up with the trends and the developments of real estate in Austin and the surrounding cities.

Whether you are new to the real estate market or a seasoned buyer or seller she will advise and inform you with knowledge and expertise that align with your best interests.

Buying a home is one of the most significant investments you will make in your life and with Bronwyn it is treated as such. From contract to close you can be assured that she is working diligently and examining every facet of the process to ensure the best results for each and every client.
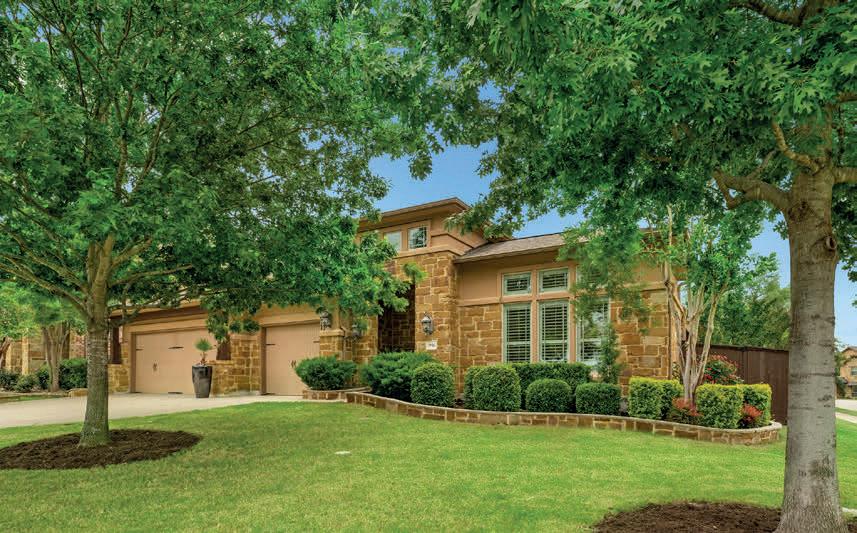
Bronwyn O’Brien YOU COULD BE ON THE ROAD TO REALIZING YOUR DREAMS BY TOMORROW! C: 512.350.8309 O: 512.250.0253 bronwyn@austinsummitgroup.com www.austinsummitgroup.com SL3559576 FL 9816 FAITH AND TRUST COVE, AUSTIN, TX 78717 REALTOR ® SOLD 930 S. BELL BLVD. SUITE #408 CEDAR PARK, TX 78613
126
About Corey Hendrix
Corey Hendrix is a seasoned real estate professional with years of experience helping clients navigate the complex and ever-evolving landscape of the modern real estate market. With a background in accounting and a passion for economics and customer service, Corey brings a unique perspective to the table that has helped him build a reputation as a trusted and reliable resource for anyone looking to buy or sell a home.
Throughout his career, Corey has built a team of experts who are dedicated to providing exceptional service and support to clients at every stage of the home buying process. From preferred lenders and inspectors to transaction coordinators and marketing specialists, Corey’s team works tirelessly to ensure that every client receives the personalized attention and guidance they need to achieve their real estate goals.

But what truly sets Corey apart is his unwavering commitment to his clients’ well-being. Whether you’re a firsttime homebuyer or a seasoned investor, Corey understands that the buying and selling process can be stressful and overwhelming. That’s why he takes the time to listen to your needs, answer your questions, and provide you with the information and guidance you need to make informed decisions and feel confident in your choices.
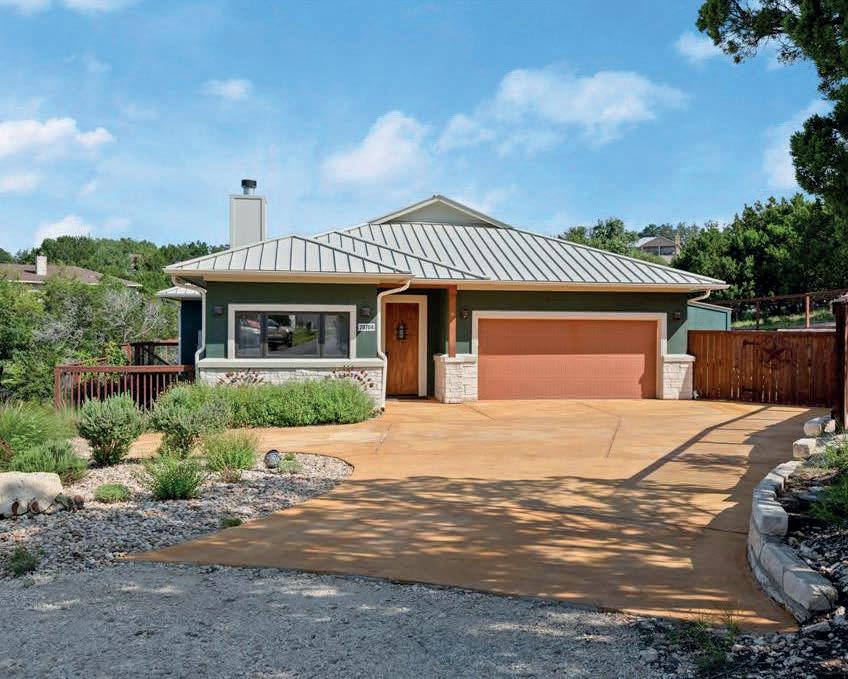
If you’re looking for a real estate professional who truly cares about your success and is committed to helping you achieve your goals, look no further than Corey Hendrix. Contact him today to schedule a consultation and learn more about how he can help you navigate the real estate market with confidence.

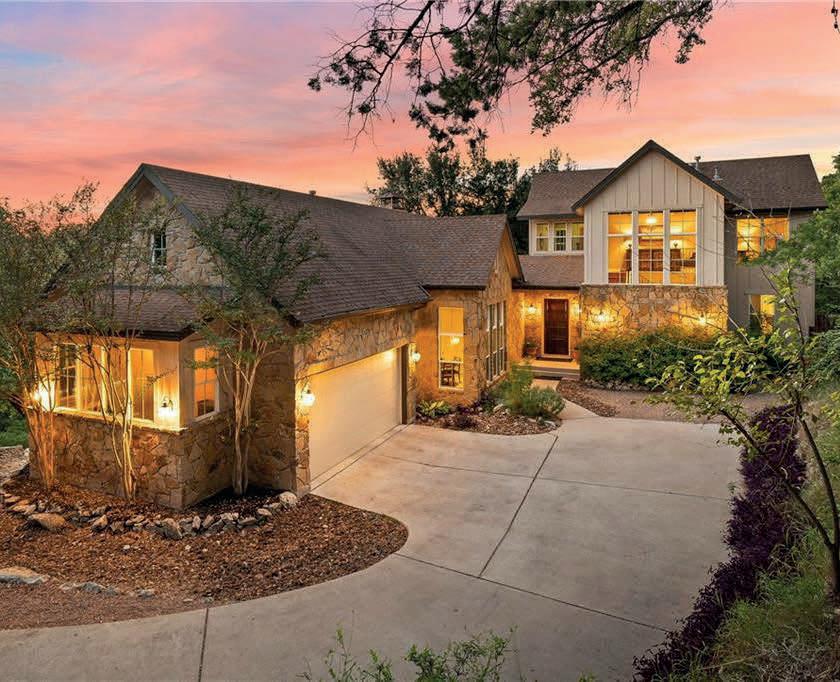
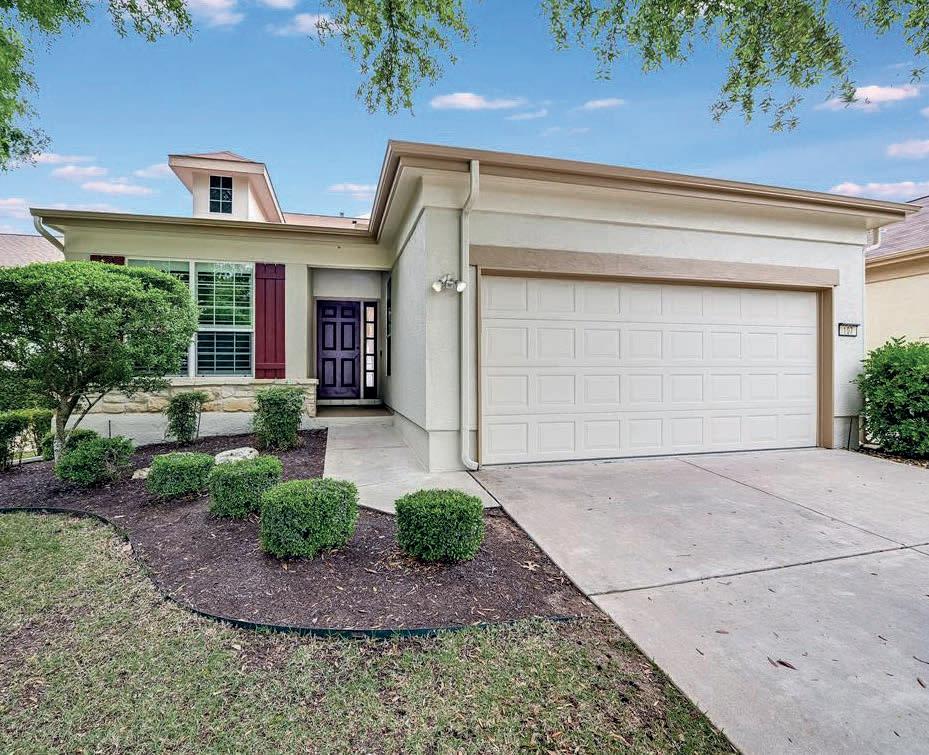
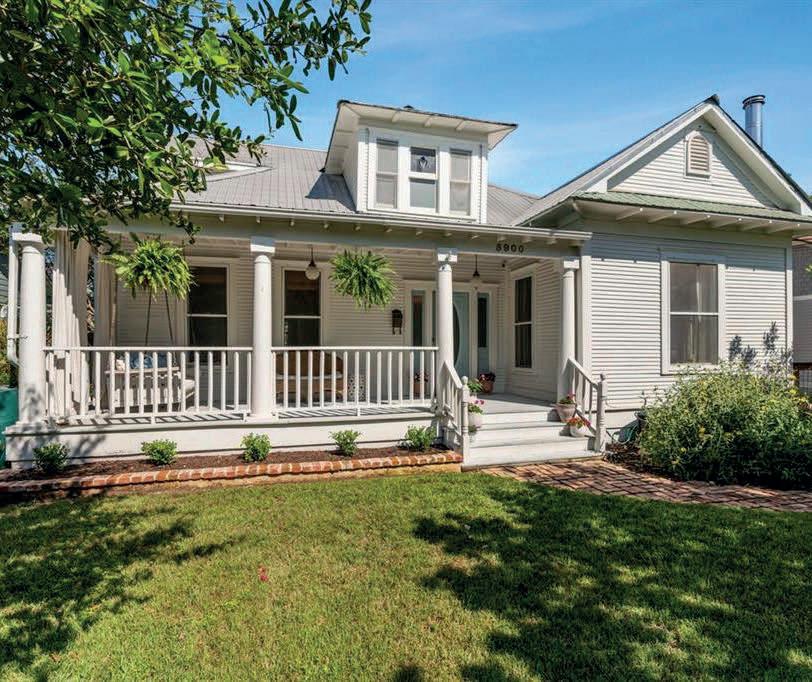

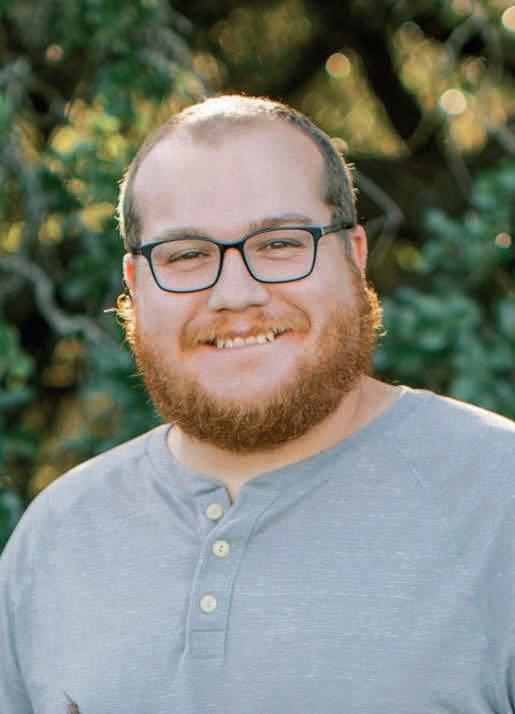
100 CONGRESS AVENUE, #1445, AUSTIN, TX 78701
Corey Hendrix REALTOR ® 512.799.3860 coreyhendrixre@gmail.com ctxhomesearch.com SOLD HOUSES 226 Logan Ranch Road Georgetown, TX 78628 5900 Coventry Lane Austin, TX 78723 20704 Harvard Cove Lago Vista, TX 78645 4008 Dry Creek Drive Austin, TX 78731 14313 Geronimo Street Leander, TX 78641 107 Muir Court Georgetown, TX 78633
Haven is Dynamic +Cross-platform.


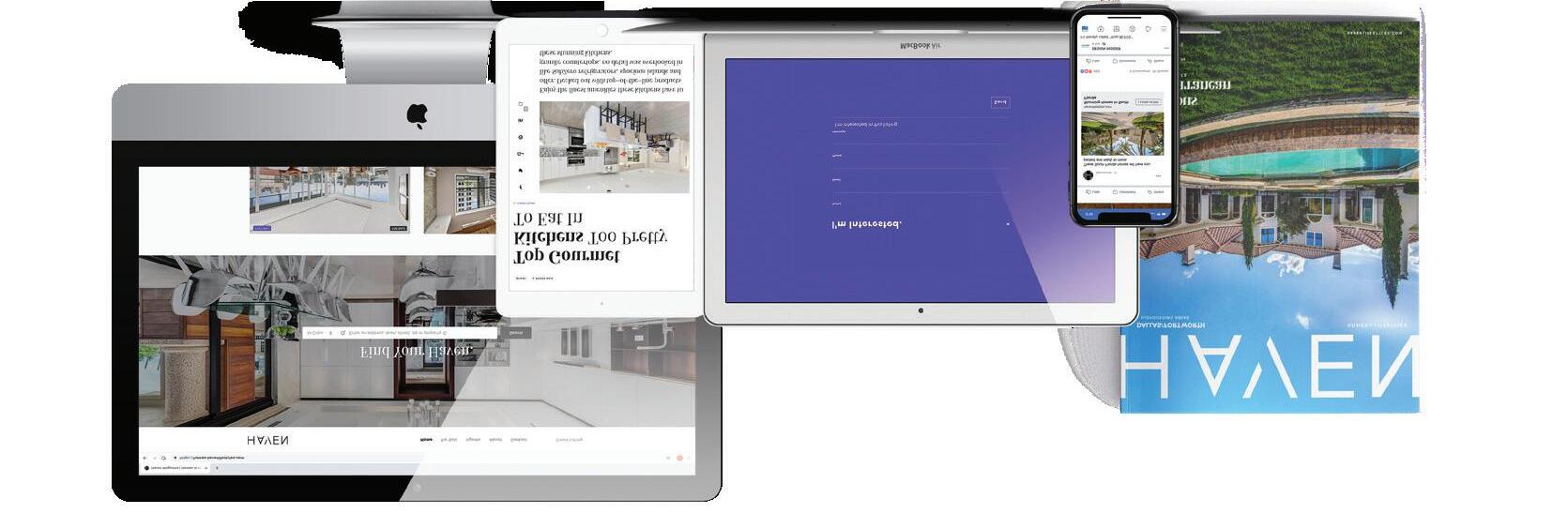

Krystal Matthews is a Realtor® at Bray Real Estate Group in Austin and the surrounding areas in Texas. She is bilingual in English and Spanish and has a passion for helping her clients navigate the housing market to find a dream home or sell their home for the best value.

After graduating with a Bachelor’s degree in International Business, Krystal completed her Texas Real Estate licence courses and is devoted to working hard to educate clients on the market, connect them with resources, and complete any needed steps for a smooth transaction.
Contact her to buy, sell, lease or invest in Austin, Leander, Cedar Park, Georgetown, Round Rock, Buda, Kyle, Manor and the nearby cities in Texas at Krystal@brayreg.com or 512.530.8292


KRYSTAL
REALTOR ®
512.630.8292
Krystal@brayreg.com closewithkrystal.com

We offer realtors and brokers the tools and necessary insights to communicate the character of the homes and communities they represent in aesthetically compelling formats to the most relevant audiences.
We use advanced targeting via social media marketing, search engine marketing and print mediums to optimize content delivery to readers who want to engage on the devices where they spend most of their time.

SOLD
SOLD FOR $465,000 BEAUTIFUL OPEN CONCEPT 1 STORY
1144 LICKETY LANE, GEORGETOWN, TX 78633 SOLD BUYER’S AGENT 4524 Burnet Road, Austin, TX 78756
MATTHEWS
HAVENLIFESTYLES.COM | @HAVENLIFESTYLES 128
GET TO KNOW
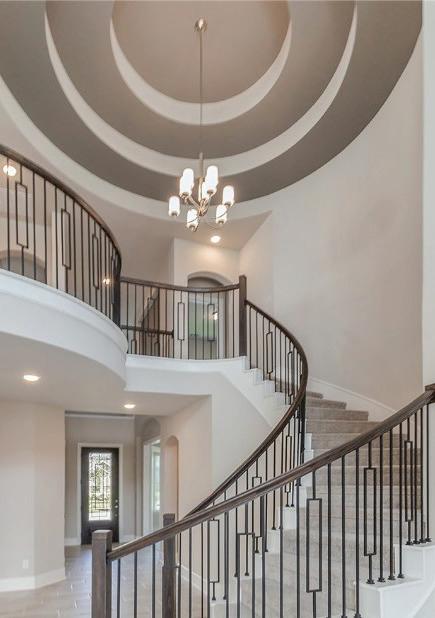
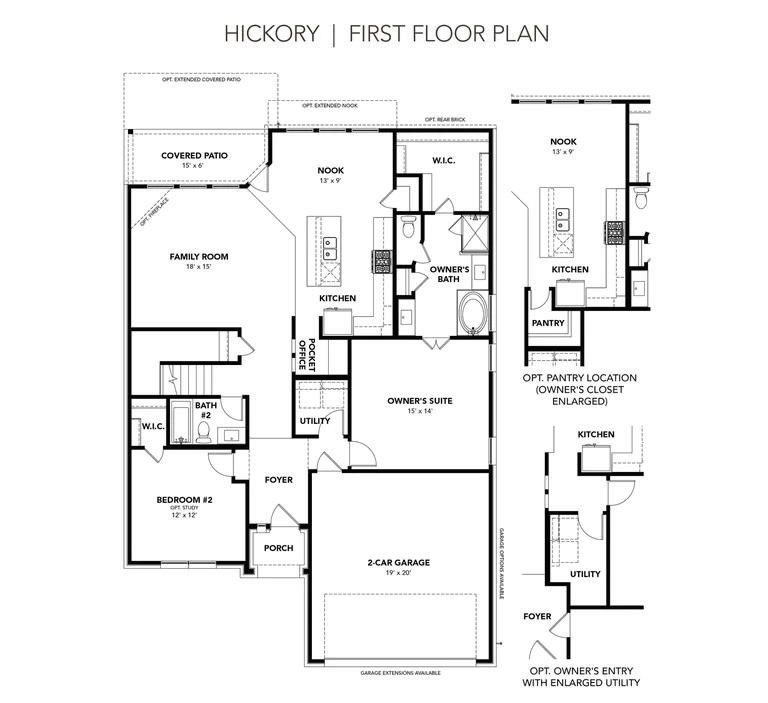
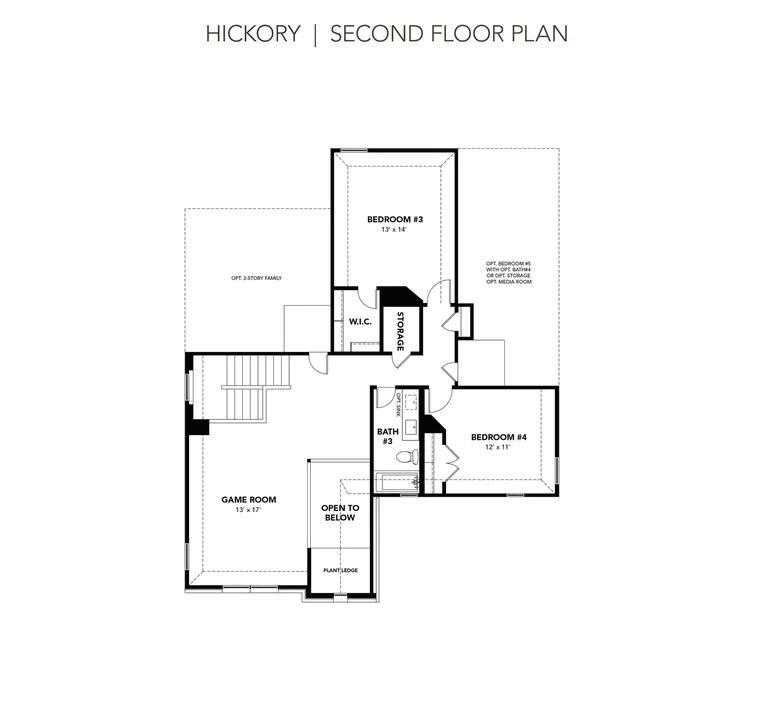

Rahul Rahul
I have lived in Austin for the last 7+ years with my beautiful wife and 2 lovely daughters, aged 8 and 5. As an investor myself in central Texas, I am up to date with the current trends and development in the region. I have seen the city explode in growth as more people across the country become aware of the marvelous things Austin has to offer. An engineer by profession, I have always been interested and fascinated by real estate. I am a data-driven guy and help my clients with data and facts to drive them to a decision which suits their needs. I specialize in Austin and surrounding areas including Hutto, Leander, Liberty Hill to name a few. Together with my wife, we also provide interior decoration services. Feel free to get in touch to learn about our special incentives.

SOLD
916.221.8319 kordrealty@gmail.com
Rahul Rahul
TREC #792486
17608 HOWDY WAY, MANOR, TX 78653
SOLD
101 ROCK KNOLL STREET, LIBERTY HILL, TX 78642
ABOUT Meredith
A Waco native, Meredith graduated from Trinity University in San Antonio with a degree in psychology and business. She earned her master’s degree in Industrial and Organizational Psychology from LSU. She has over 15 years in risk and compliance in the finance and energy sectors. Meredith lives in Waco with her two children, a son, age 11, and a daughter, age 8. All are members of St. Alban’s Episcopal Church and both children attend Waco ISD schools. Her hobbies are interior design, playing tennis, cooking tasty food, and gardening. She specializes in residential and investment properties. Meredith is passionate about making buying or selling a home in the Waco and Central Texas area as stress-free as possible. An investment property owner herself, she also enjoys helping other investors evaluate and secure portfolio properties. Meredith is committed to providing excellent service and helping people close deals.

MEREDITH CROYLE
REALTOR®

C: 254.709.6538
O: 254.709.6538
meredith@cjrealtors.com
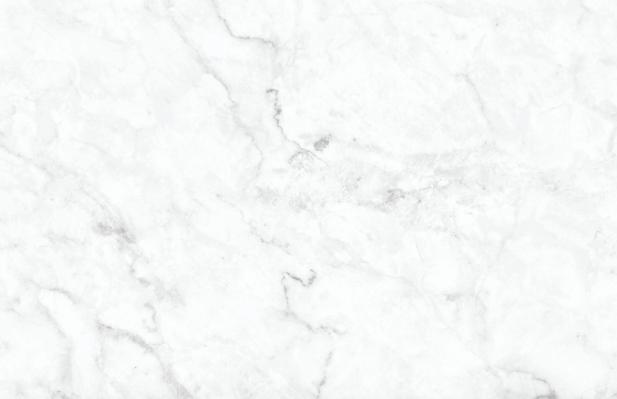
www.camillejohnson.com
12012 LAGO TERRA BLVD, BELTON, TX 76513
$825,000 | 4 BEDS | 3 FULL BATHS | 1 HALF BATH | 3,112 SQ. FT.

A handsome open floor plan in the Lago Terra neighborhood and Belton ISD. To the right of the entrance foyer, is a dining, sitting or office room. A living room with a vaulted, wood paneled ceiling and wood-burning fireplace overlooks the large backyard. A gourmet kitchen with granite countertops, double ovens, custom-built cabinets, and walk-in pantry is a chef’s dream. The master suite, two bedrooms, built-in storage cabinets and a full bath with double vanities are on one side of the house. The master suite has access to the patio, a coffered ceiling, and an impressive bathroom with attached walk-in closet. The bath features a garden tub and walk-in. A half-bath, mother-in-law suite, 3 car garage, and large laundry room round out the interior. Outside, the covered patio boasts an outdoor kitchen with a sink and granite counters overlooking the backyard, along with an outdoor fireplace with TV mounts. There is also a workshop with concrete foundation, power, and garage doors.
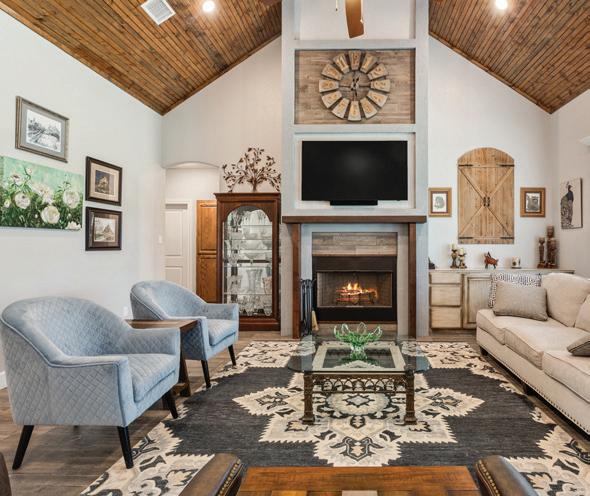

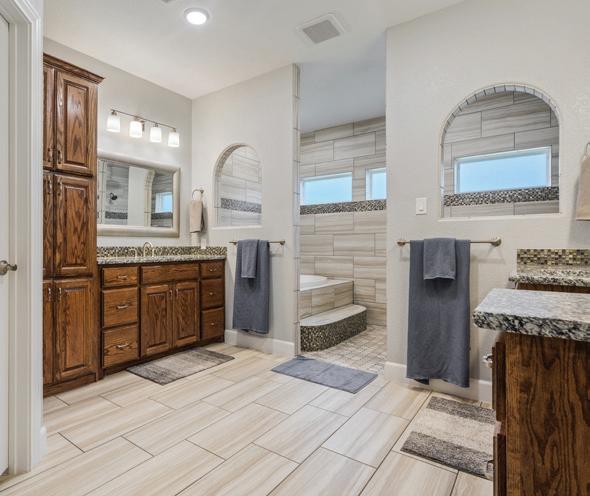


514 CENTERFORK ROAD

Doss, TX 78618
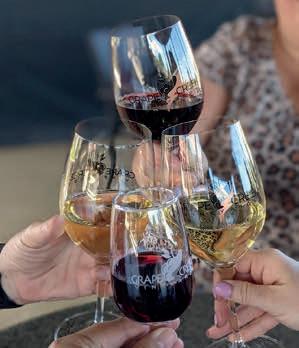
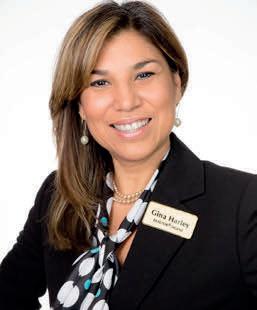
Only one owner, Home to former Miss USA, Miss Austin, Beautiful custom Southland Log Cabin home, 3 custom stone work gas fire places (master br, kitchen & Livingroom). Fourth custom stone work (electric fireplace in 2nd bedroom). Raw slate flooring througout home. Walkin refrigerator & Freezer. Plenty of storage space in mud room (full shower). Available radio tower for onsite communication, Your very own onsite gas station (Reg. & Diesel gas tanks). Workshop 60X100 all four large oversized electronic garage doors & 2 reg. entry doors to mancave (also has full shower/restroom/business office and loft. Entry gate to property is antique & was once located in Paris, side interior doors are from a French Chateau in Paris.
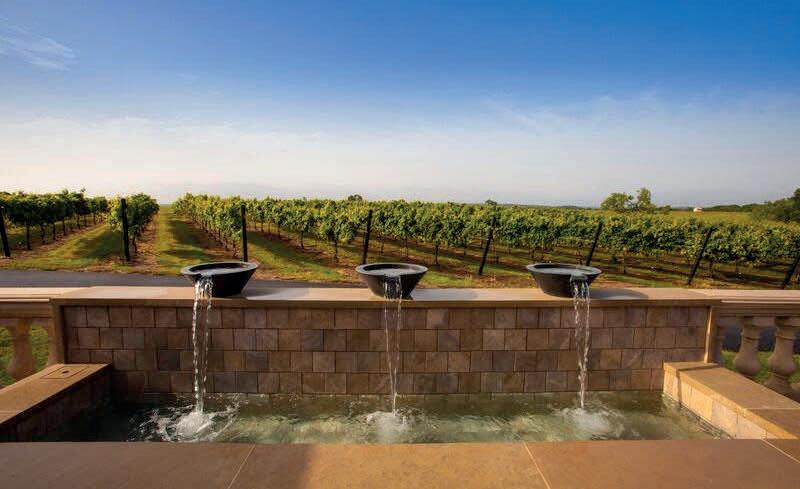
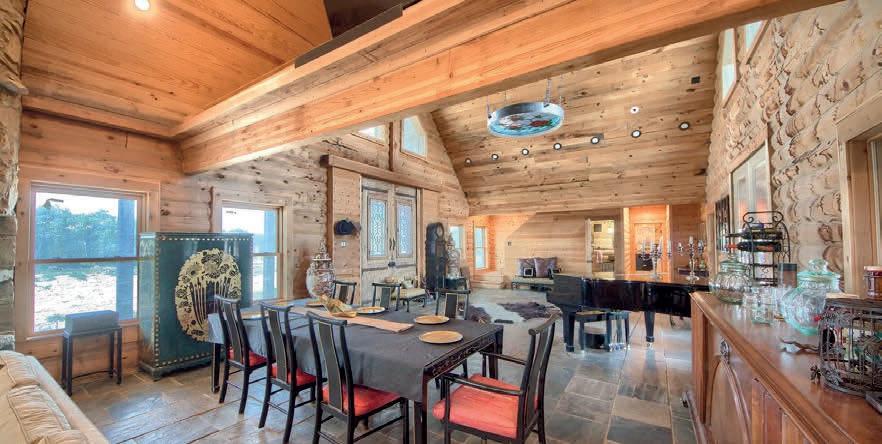

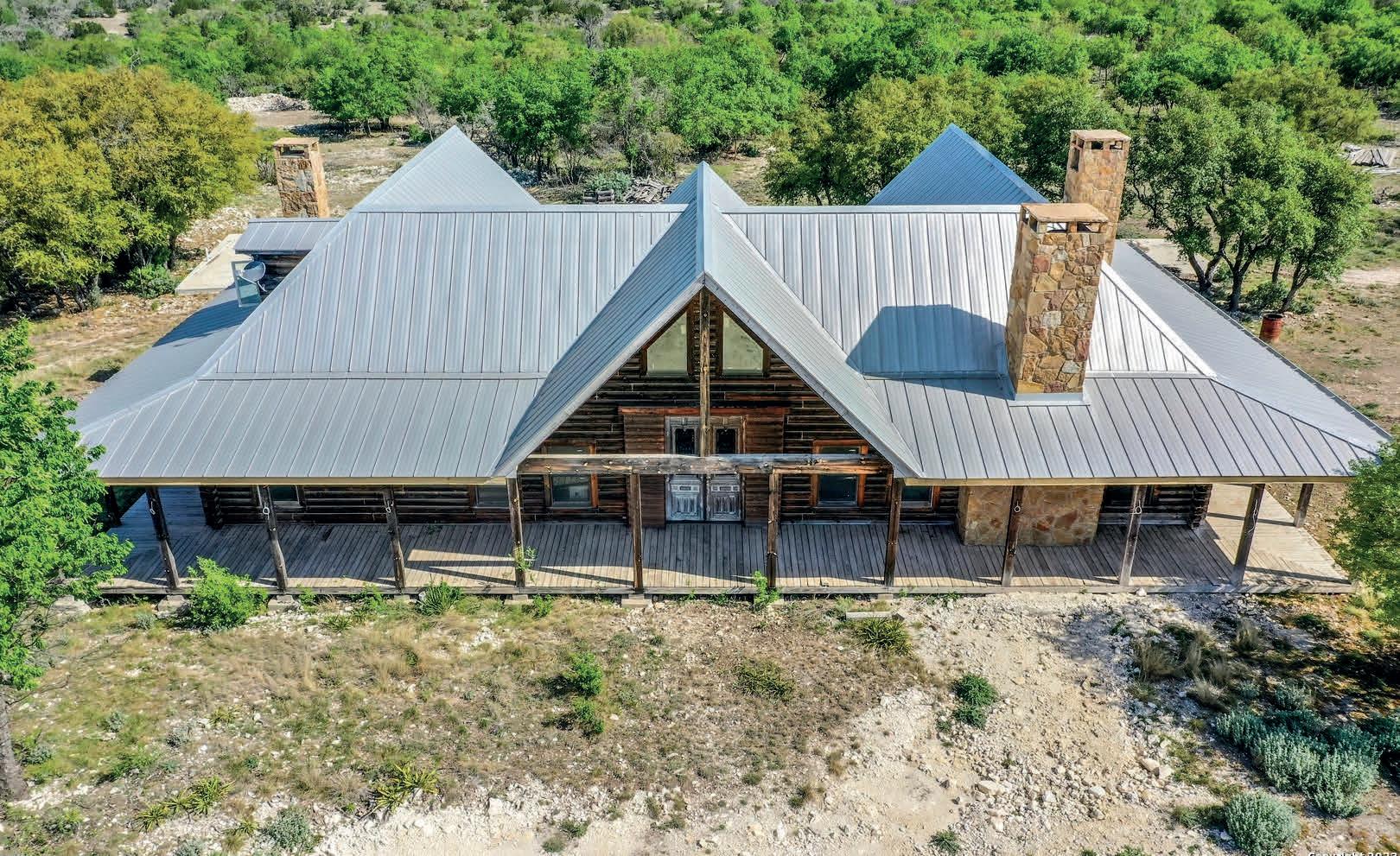
Several out building, Ranch hand quarters, 2 Metal storage bldgs, horse stahls ( some building do need some repairs). No mesquite trees or cedar trees. Plenty of mature oak trees throughout the 50.98 acres. Four additional slabs plumbed already and will hold four 2500 gallon water storage tanks. Owner grows fresh vegtibales & herbs in the keyhole garden located in exterior wrap around covered deck. Home is Nestled in a serene & peaceful location. Property has too much to mention. Enjoy the migration of hummingbirds & Abundance of wild life. We recommend wearing boots due to tall grass in some areas. Home is located 45 minutes away from the best wineries in Fredericksburg TX to visit include William Chris Vineyards, Lost Draw Cellars, Pedernales Cellars, Texas Wine. Schedule your showing today.

210.884.2371 harleyg1967@gmail.com
3 BEDS | 3.5 BATHS | 2,832 SQ FT | $1,530,000
REALTOR ® ABR.GR | SRS | ALHS | CHMS
Gina Harley
































 4 BEDS | 5 BATHS | 4,000 SQ FT | OFFERED AT $3,200,000
4 BEDS | 5 BATHS | 4,000 SQ FT | OFFERED AT $3,200,000















































 2 BEDS | 1 BATH | 625 SQFT | $484,900
2 BEDS | 1 BATH | 1,234 SQFT | $489,000
4,400 SQFT | $299,000
2 BEDS | 1 BATH | 700 SQFT | $489,000
1 BED | 1 BATH | 873 SQFT | $289,000
1 BED | 1 BATH | 610 SQFT | $269,000
403 10TH STREET S UNIT 2 PORT ARANSAS, TX 78373
2 BEDS | 1 BATH | 625 SQFT | $484,900
2 BEDS | 1 BATH | 1,234 SQFT | $489,000
4,400 SQFT | $299,000
2 BEDS | 1 BATH | 700 SQFT | $489,000
1 BED | 1 BATH | 873 SQFT | $289,000
1 BED | 1 BATH | 610 SQFT | $269,000
403 10TH STREET S UNIT 2 PORT ARANSAS, TX 78373








 Ruth Ann Streiff
Ruth Ann Streiff






































































 1712 LYNN ROAD, CHAPPELL HILL, TX 77426
1712 LYNN ROAD, CHAPPELL HILL, TX 77426

































































 3 BEDS | 2.5 BATHS | 2,403 SQFT | $1,475,000
3 BEDS | 2.5 BATHS | 2,403 SQFT | $1,475,000
















































 Lake Lyndon B. Johnson | D. Lamar Hanri
Canyon Lake | MJ Tangonan
Horseshoe Bay | Silver Ringvee
Lake Lyndon B. Johnson | D. Lamar Hanri
Canyon Lake | MJ Tangonan
Horseshoe Bay | Silver Ringvee























































 Donna Gregory
Donna Gregory

















































































































 Jorge A. Araujo MBA PRESIDENT
Jorge A. Araujo MBA PRESIDENT









 Heather Kyser
Heather Kyser







 THE WICKHAM TEAM REALTOR ® | MBA | LICENSE #684874
THE WICKHAM TEAM REALTOR ® | MBA | LICENSE #684874


 6414 COUNTY ROAD 120, MARBLE FALLS, TX 78654
4 BEDS | 3.5 BATHS | 4,318 SQ FT | $6,500,000
Cody Wickham
CEO,
6414 COUNTY ROAD 120, MARBLE FALLS, TX 78654
4 BEDS | 3.5 BATHS | 4,318 SQ FT | $6,500,000
Cody Wickham
CEO,







































 Scott Bettersworth BROKER, OWNER
Scott Bettersworth BROKER, OWNER








































 REALTOR
REALTOR




































































 4839 FIORE TRAIL, ROUND ROCK, TX 78665
4839 FIORE TRAIL, ROUND ROCK, TX 78665

























































































































































































































