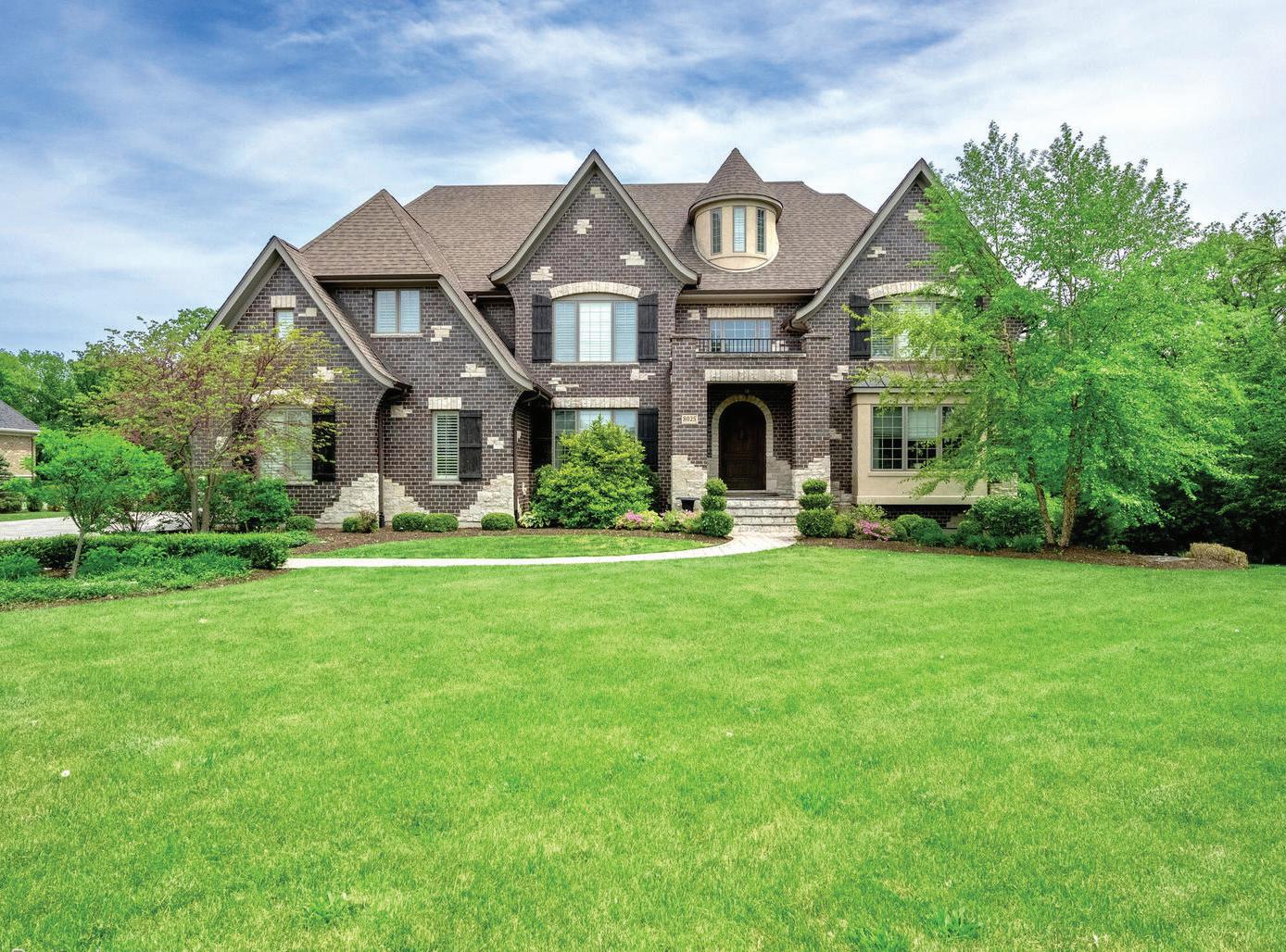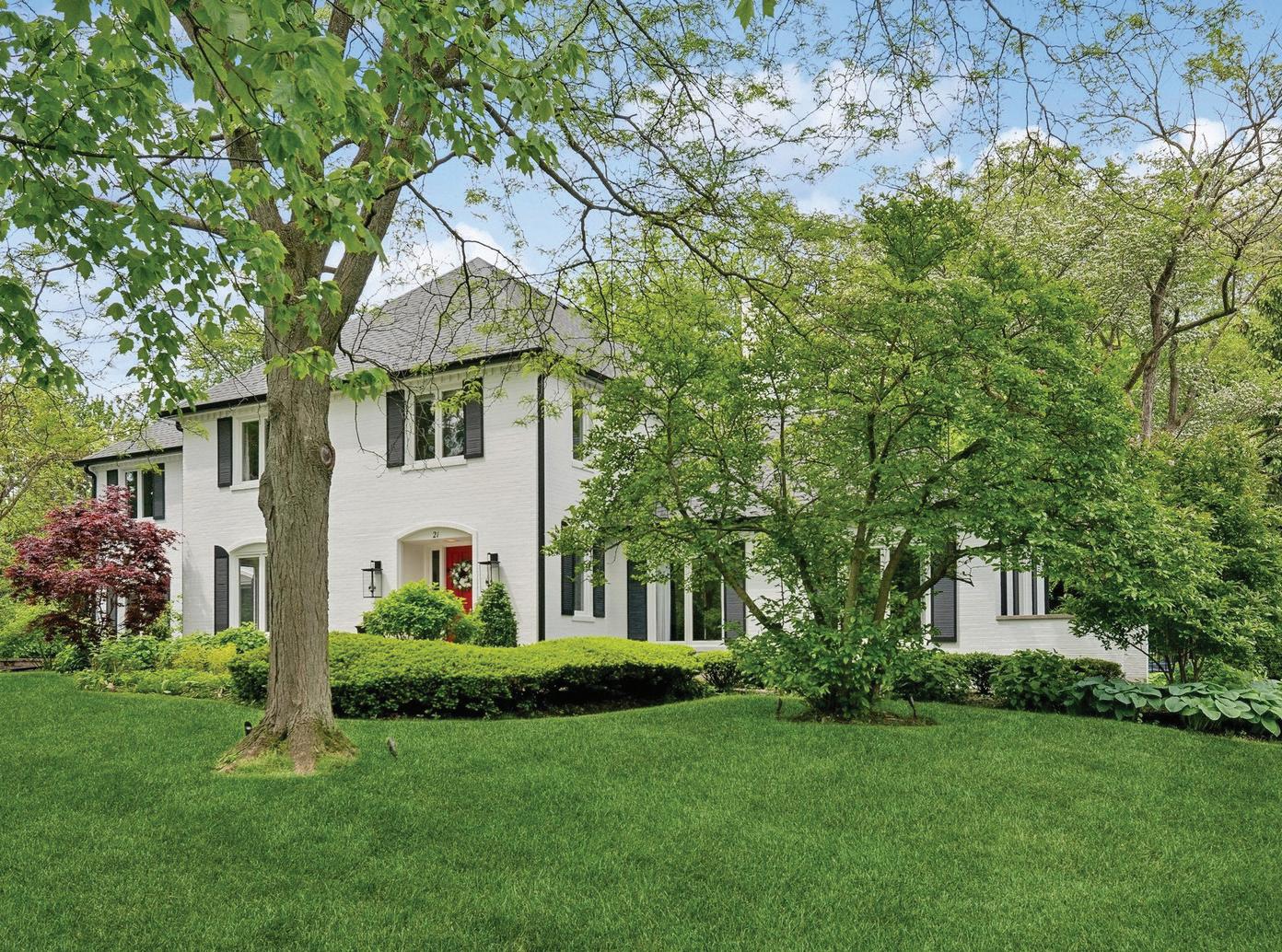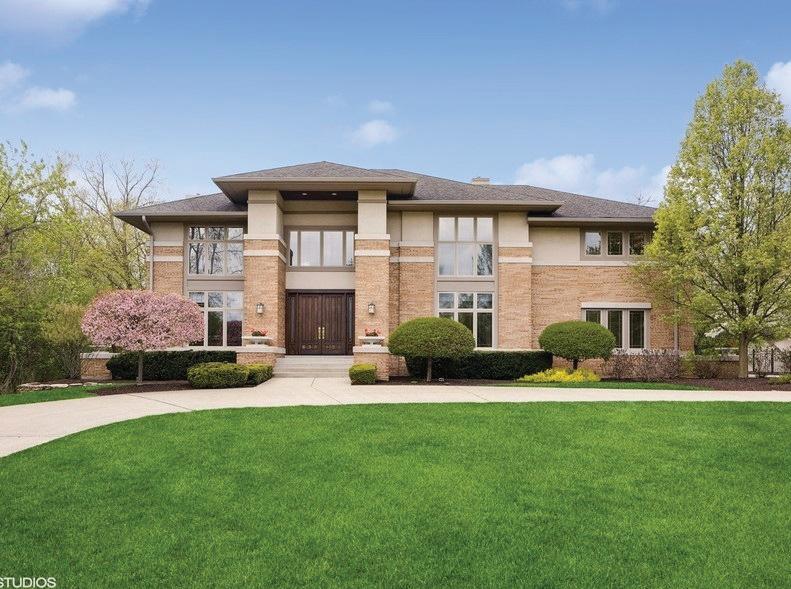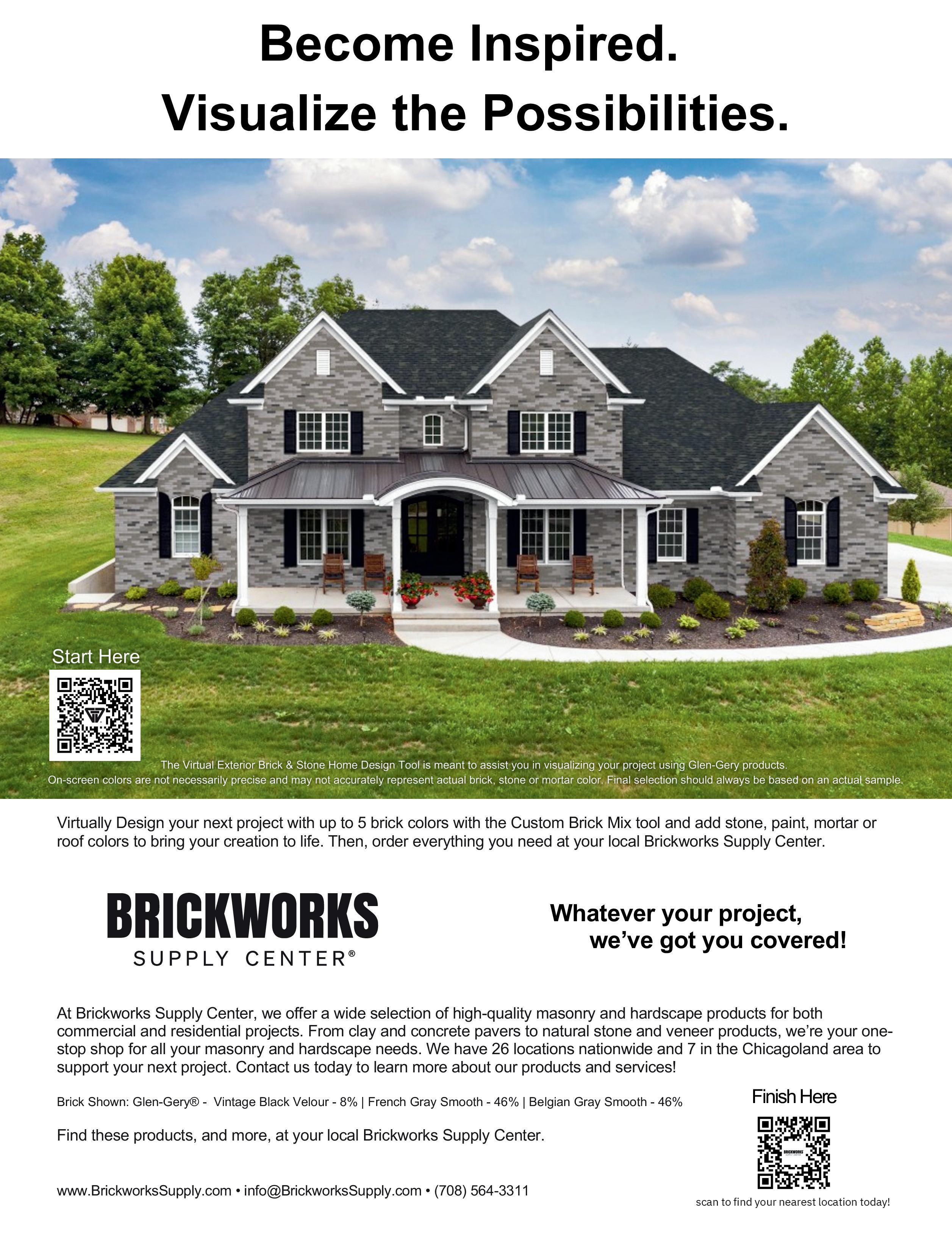CHICAGO + SURROUNDING AREAS

HOMES + LIFESTYLES




Drive beneath the tall tree canopies up the paved driveway of this home and you are immediately transported to another world. Designed in 1928 by Bannockburn founder, William Aitken, this French Provençal style home exudes elegance and charm. Features of the home include a white stucco exterior, hand hewn wood and stone floors, arched entryways, and large panel windows showcasing the beautiful property outside. The foyer features high vaulted ceilings and an elegant spiral staircase, while the sitting room includes exposed wooden beams and a gorgeous mantel. In the kitchen, chefs will admire the Aga stove as well as the granite countertops and handcrafted tile backsplash. French doors in the dining room open up to the large patio, perfect for admiring the property while enjoying your morning coffee or hosting barbecues. Second and third floors features six bedrooms and three full baths, including master bedroom with dual walk-in closets and bathroom with marble tub, shower, and his and hers sinks. This stunning property is located just minutes from Bannockburn School, award-winning Deerfield High School, and major roadways. Discover this one-of-a-kind, private oasis in the suburbs—you’ll have to see it to believe it.
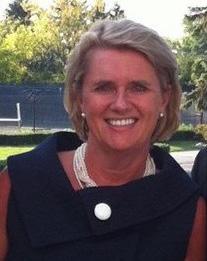
847.528.5354 agi1@comcast.net CibonRealty@gmail.com
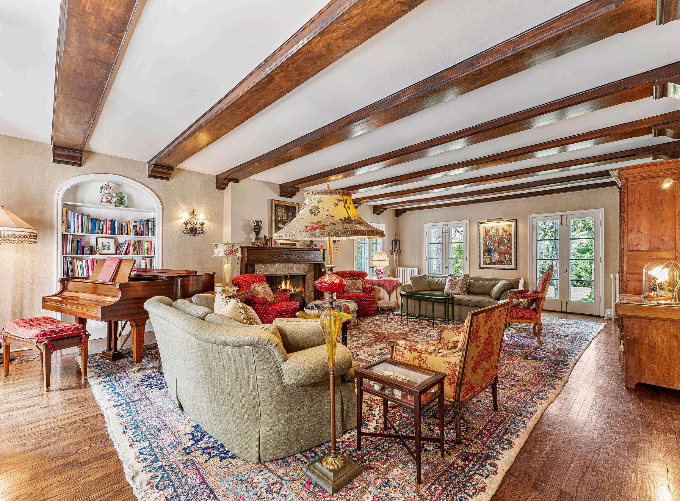
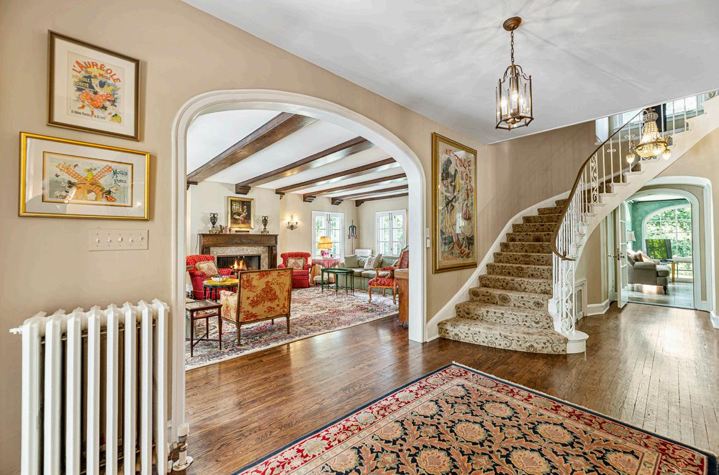
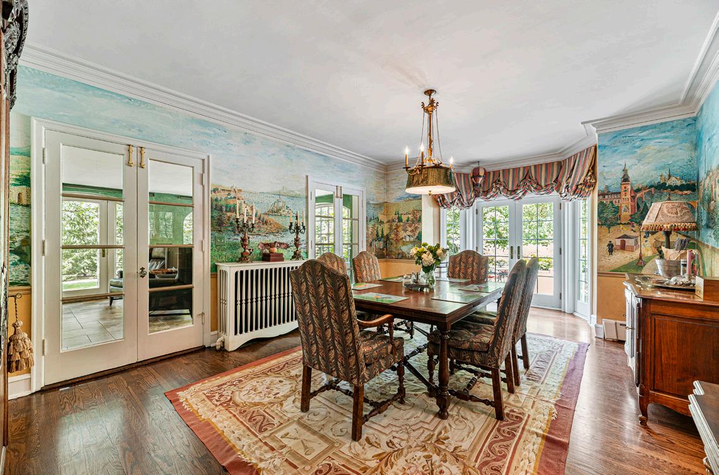
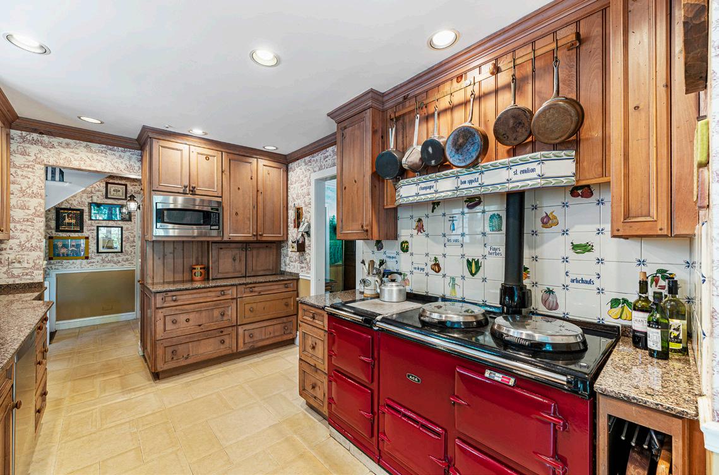
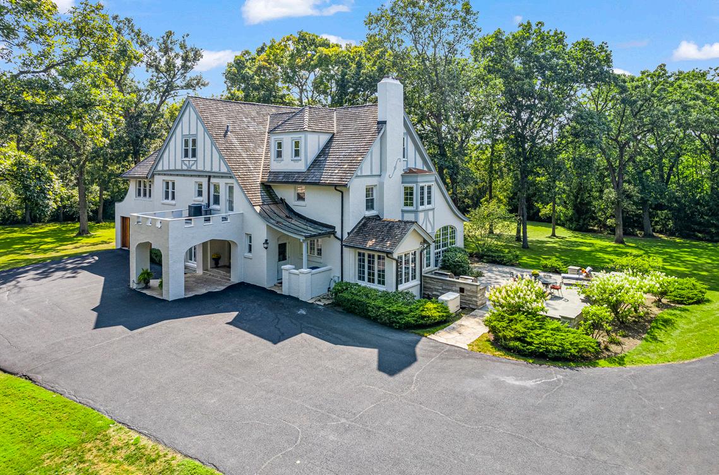
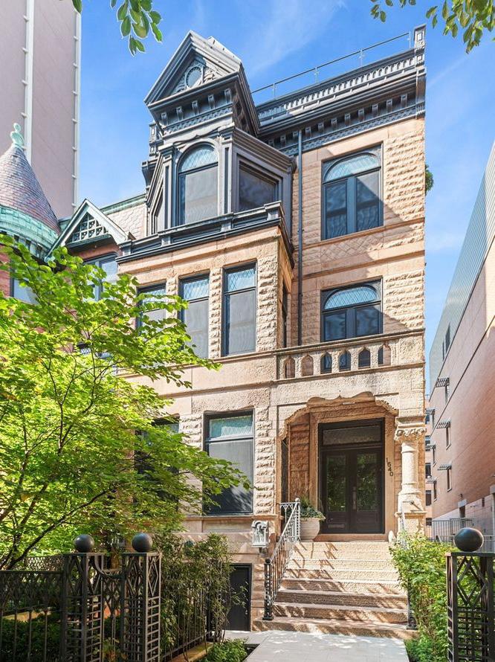
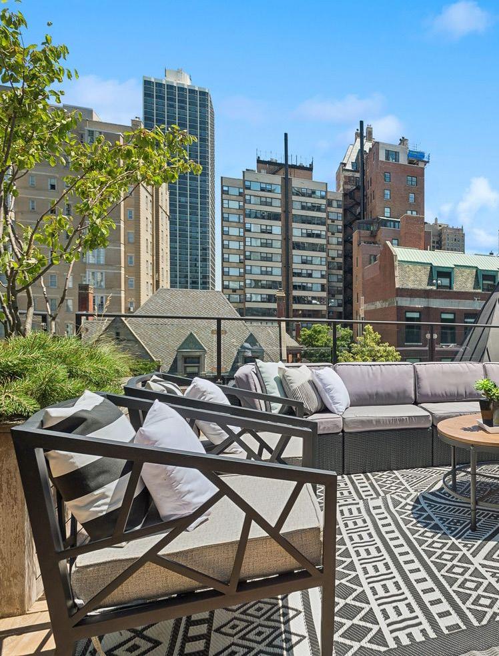
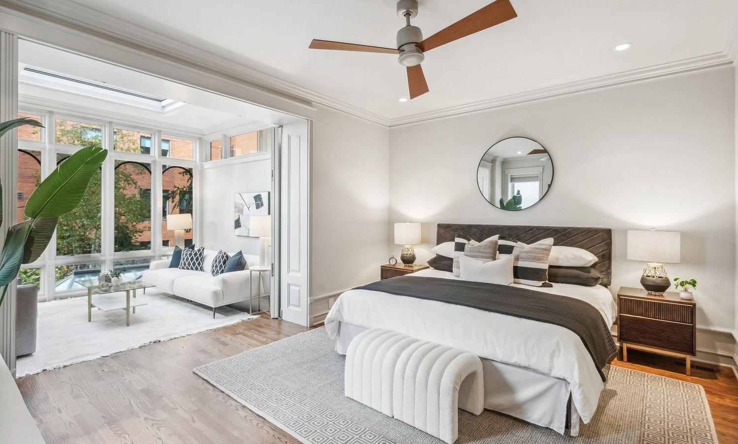
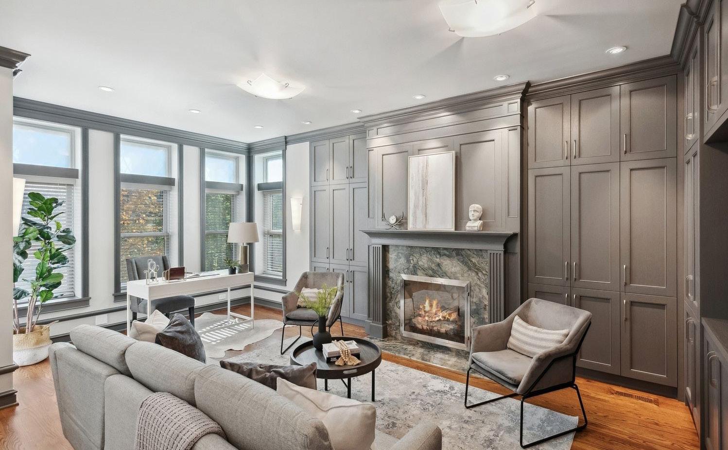
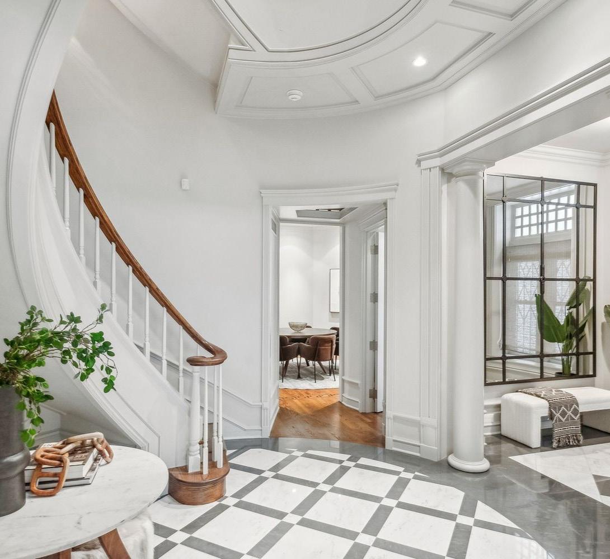
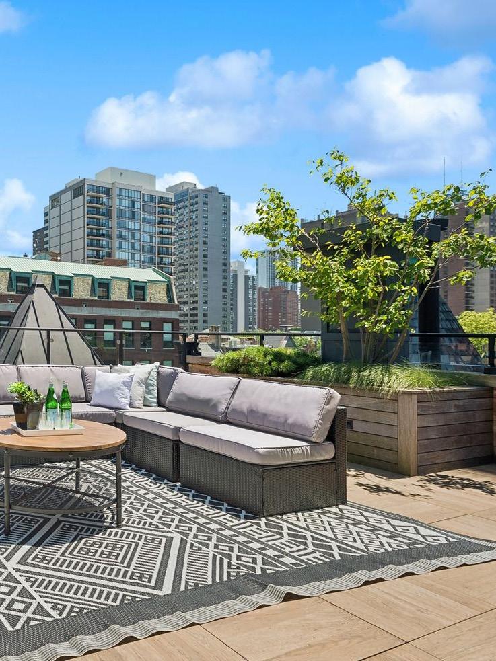
7,600 sq. ft. INTERIOR
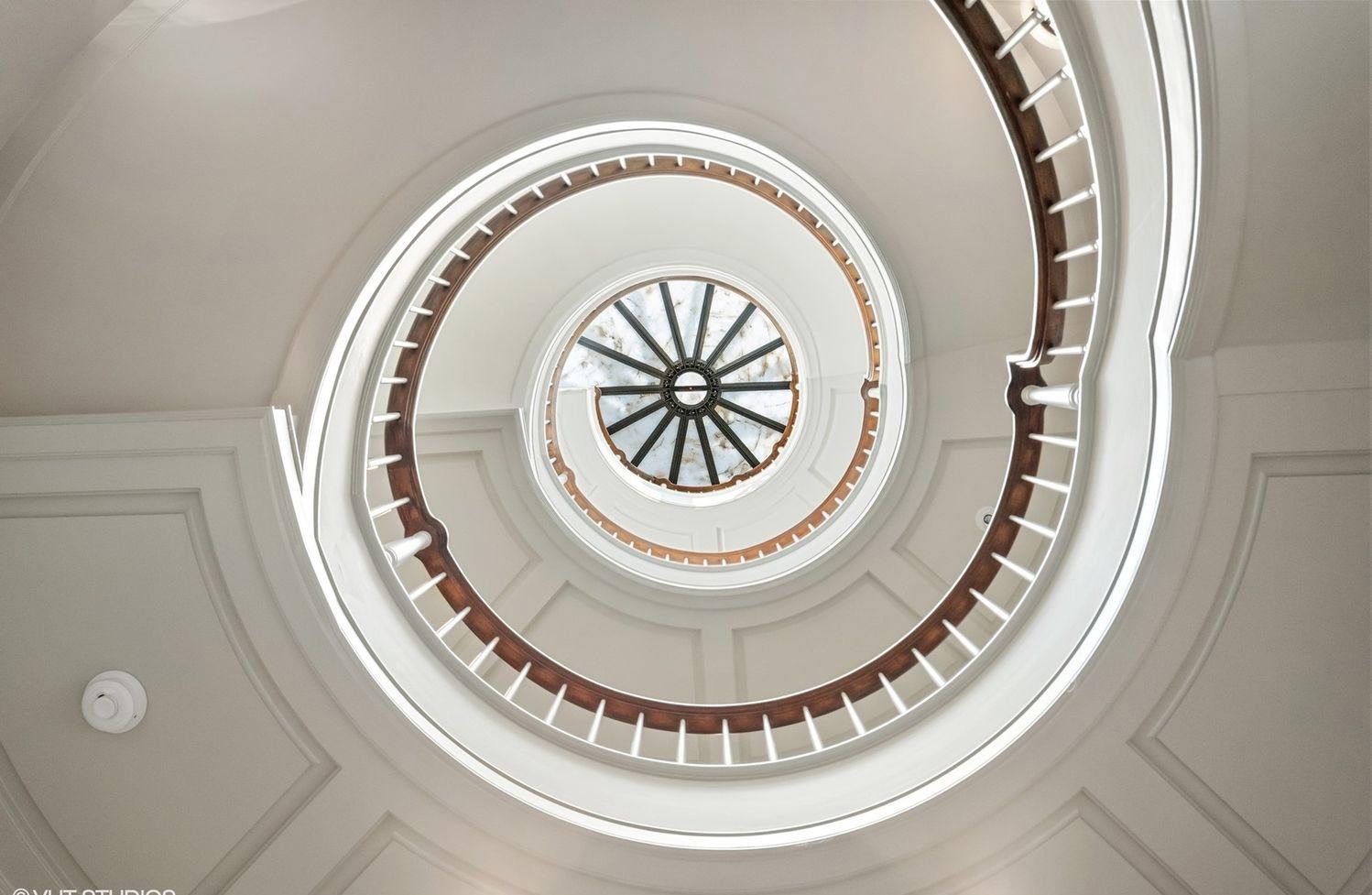
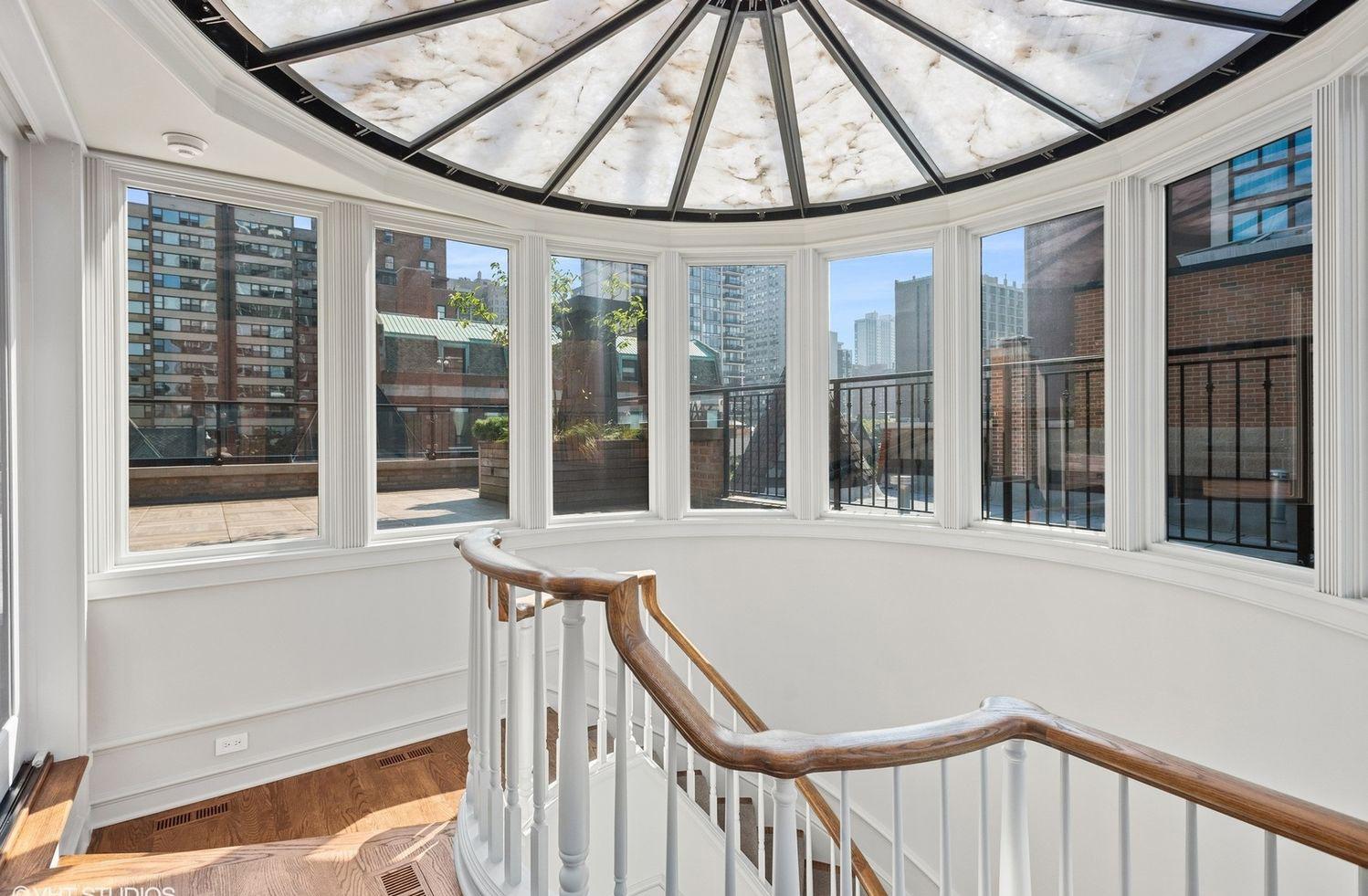
5 BEDS 6.3 BATHS
OFFERED AT $5,950,000
Meticulously renovated with no expense spared, this magnificent 5-story freestanding Greystone on an oversized lot on one of the Gold Coast’s most coveted blocks couples the grandeur of its original design with the functionality of modern living, creating a timeless masterpiece to enjoy for years to come. Centered around a breathtaking architectural staircase naturally lit from above by a showstopping glass and onyx dome, the 7600-square foot freestanding home is filled with an abundance of original beautifully-preserved details and an exciting array of new millwork, stones, wood, and glass. A grand double foyer leads to a living room, formal dining room, commercial chef’s kitchen, family room with built-ins, and a glorious one-of-a-kind solarium which opens to outdoor terraces. The primary suite comprises the entire second level, with a sunlit sitting room with windows on all sides; dual bathrooms featuring bookmatched marble slabs, heated floors, and the finest fixtures; a glamorous walk-in designer closet with center valet, custom cabinets, additional washer/dryer, refrigerator; and a fabulous library w/fireplace and additional full bath. The third floor has 2 additional bedrooms suites and a huge family/game room w/kitchenette+bathroom. Landscaped and irrigated roof terraces off the dome presents the most romantic vistas of the Gold Coast and Downtown. Ideal for live-in, in-law suite, or guest quarters w/its own commercial kitchen, bath, and bedroom, the lower level adds flexibility and dimension to this amazing package. Ideally situated next to Latin School and just steps to the park and lake, this residence has a two car garage, dog wash station, 3 laundry stations, snow melt system encompassing the entire front walkway, and Savant home automation system. A spectacular offering!
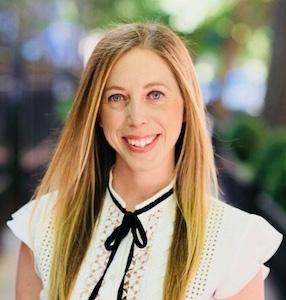
Brittany Shapiro
Senior Broker | Brad Lippitz Group
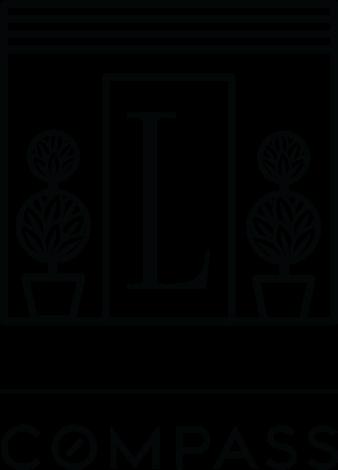
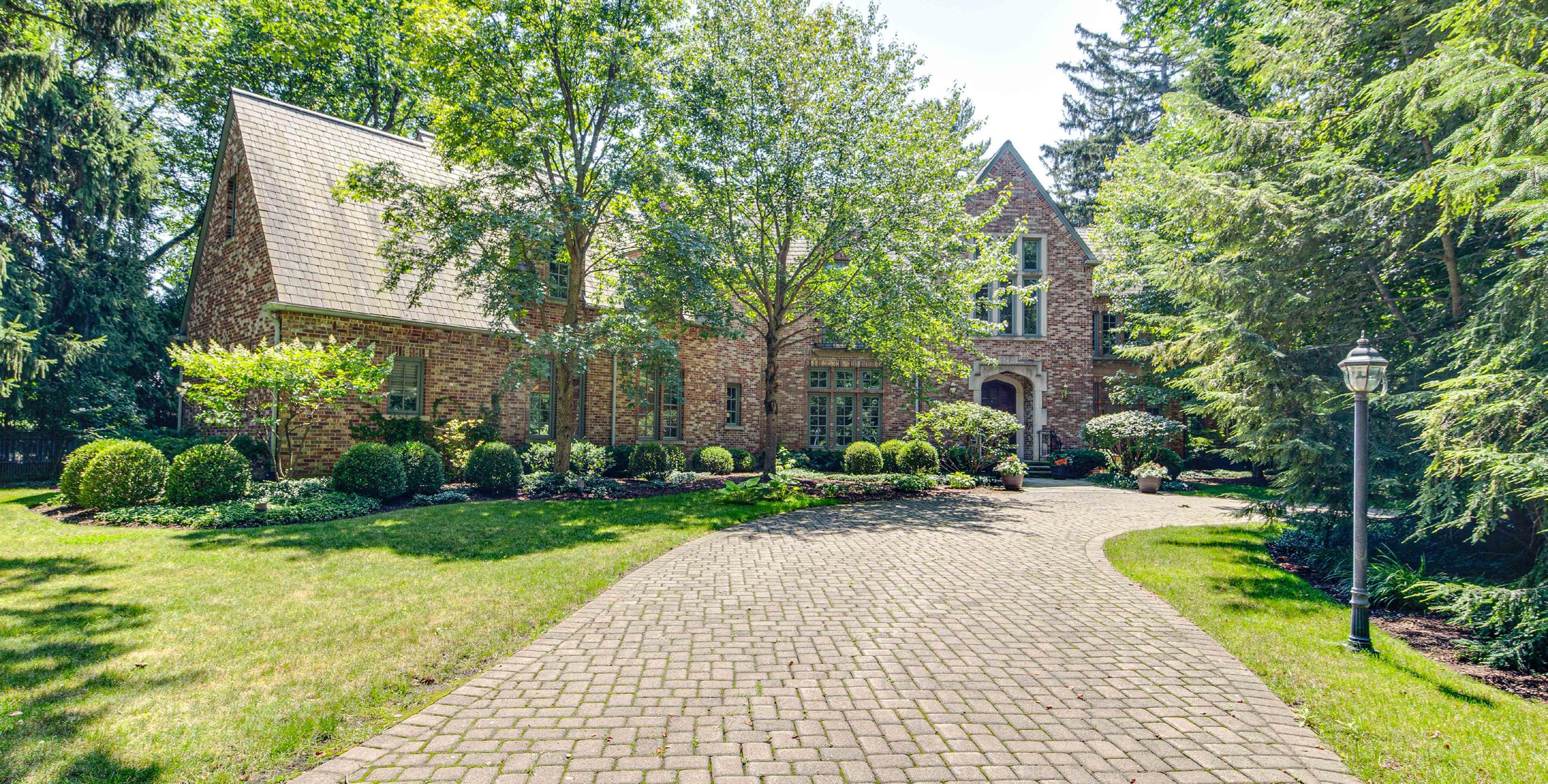

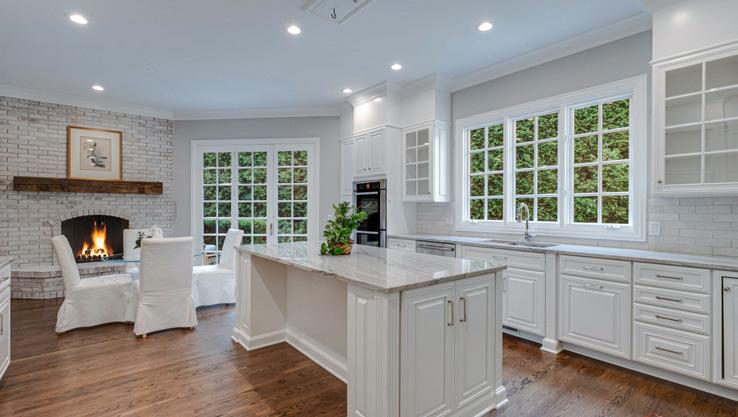
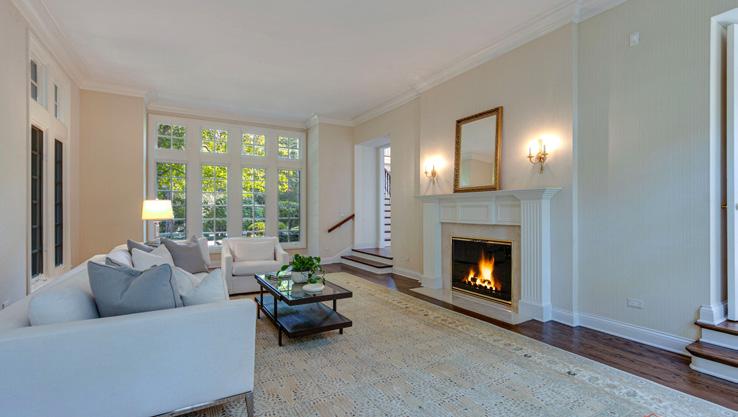
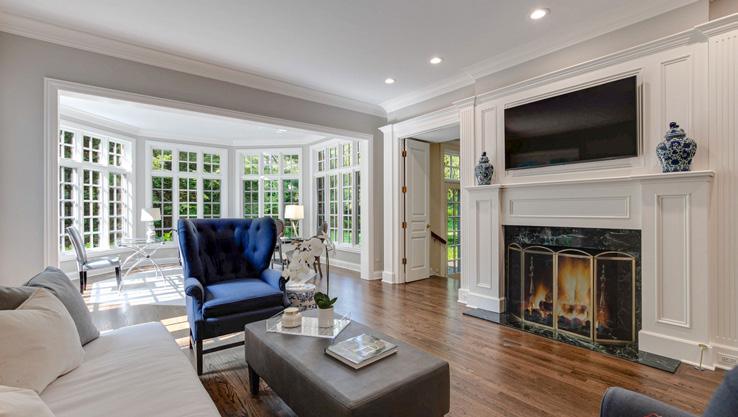

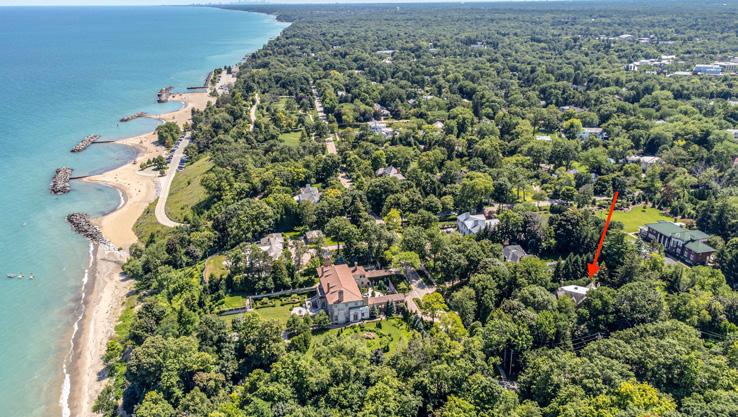
Incredible location near Forest Park Beach! Incredible opportunity to own this gorgeous, beautifully updated brick home with composite slate roof (2010), on coveted Lake Road. Features include lovely custom millwork, trim, and built-ins, wonderful craftsmanship, nine or ten-foot ceilings throughout, gleaming refinished hardwood floors on the main level and new hardwood floors on the second level. This home has a fabulous floor plan with gracious rooms, and sun-filled spaces with large windows offering countless views of the lush grounds, bluestone patios and private fenced backyard. The welcoming foyer includes extensive new millwork and wainscoting, and opens to the gracious living room, family room and dining room. The elegant living room with fireplace is adjacent to the handsome library/office with a wall of custom built-ins. The gorgeous family room opens to the beautifully updated kitchen. The family room features new custom millwork and cabinetry surrounding the fireplace and is open to the tranquil sunroom. The exquisite dining room is perfect for gatherings of any size and embodies the elegance and grandeur of a Lake Road residence. The beautifully updated gourmet kitchen with large island, new stone countertops, designer tile backsplash and new finishes offers views of the grounds and opens to the family room and sunroom blending the best of today’s living. The breakfast area with a masonry fireplace and new wood mantle completes the gorgeous kitchen. The primary suite has abundant windows and includes 2 spacious, custom walk-in closets, and a wonderful primary bathroom. There are four additional ensuite bedrooms with custom closets and updated bathrooms. Enjoy wonderful views of the bluestone terraces and perennial gardens from all bedrooms. Other features include new lighting, a mudroom with new custom cubbies, back stairwell, first floor laundry room, large 3-car garage with additional storage, two updated powder rooms and a renovated lower level. The basement features new carpet and finishes, a recreation room, homework/study area with built-ins, and 2 huge rooms with abundant storage. Opportunities abound within the fully fenced yard offering multiple patios and landscaped gardens. Enjoy the convenience of town, the train, and the beach from this amazing home!
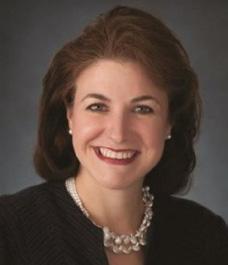
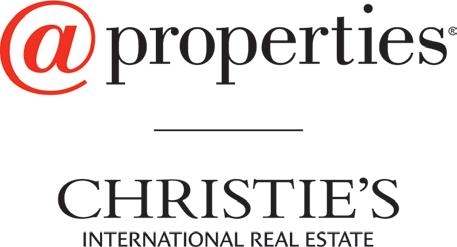
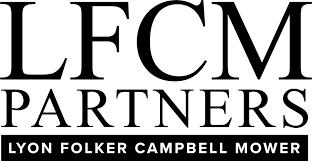

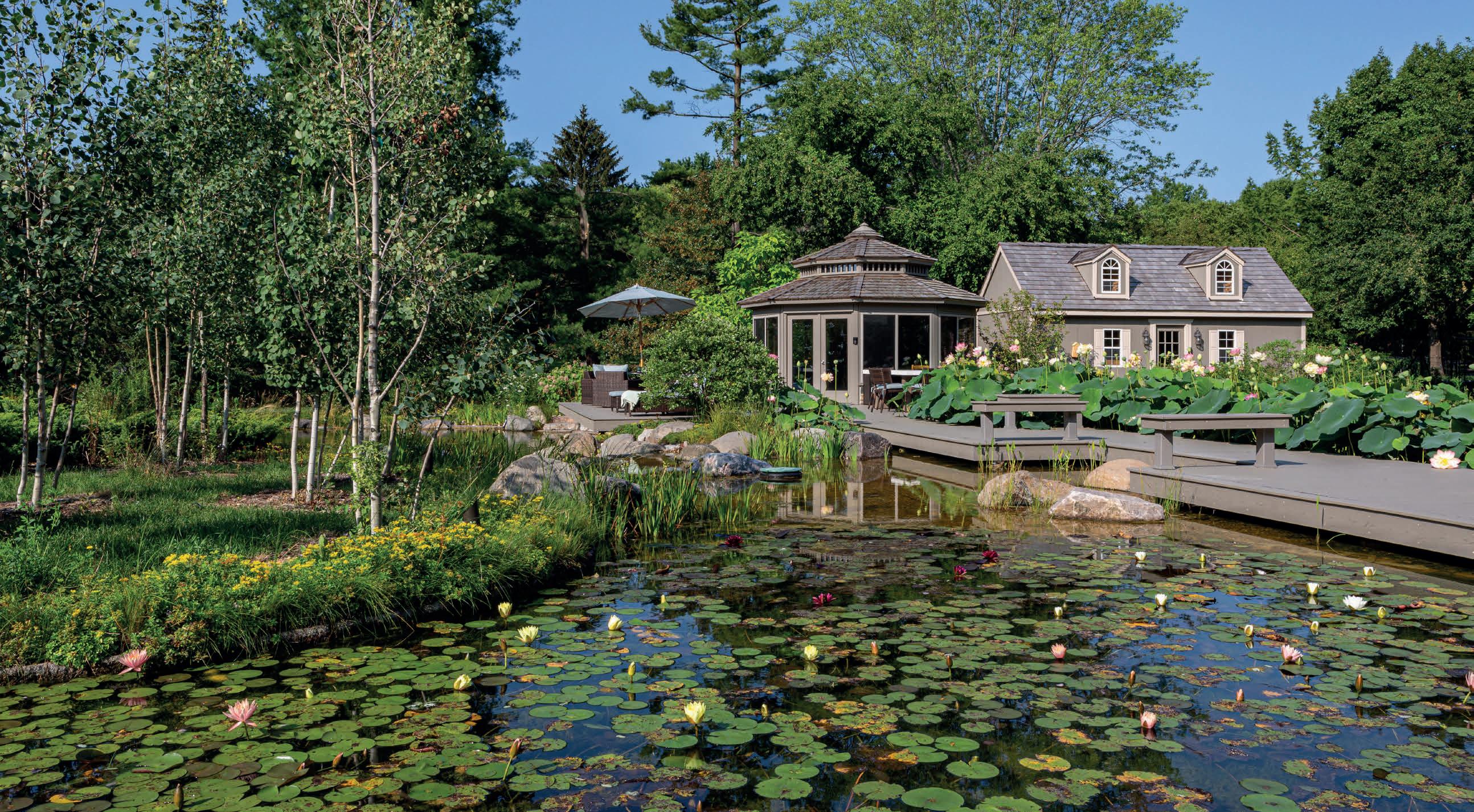
Open your door to an epic experience. Luxurious swimming ponds by Reflections Water Gardens are natural sanctuaries where relaxation and recreation are always at home. Whether your vision is a calming space to unwind, a safe place for children to play, or a memorable destination for weekend entertaining, natural ponds provide health and wellness benefits endorsed by Mother Nature.
Award-winning designer Larry Carnes listens to understand your vision, lifestyle needs and space requirements. The result of careful pond design in partnership with you is a serene and tranquil water feature unlike any other.
Add value to your pond lifestyle and your landscape. Proprietary advanced oxygenation technology ensures the health and vitality of your water feature and its ecosystem for years to come.
In addition to natural swimming pond design and construction, Reflections Water Gardens converts tired, traditional swimming pools into sustainable works of art. This eliminates water waste, dangerous chemicals and harmful bacteria, while providing fresh outdoor experiences.
Large projects or small – urban or suburban – Reflections Water Gardens services include ongoing maintenance, recirculating streams, beautiful koi ponds, pondless waterfalls, elegant water gardens and breathtaking water fountains.
Your pond lifestyle awaits. Escape to your backyard this season.
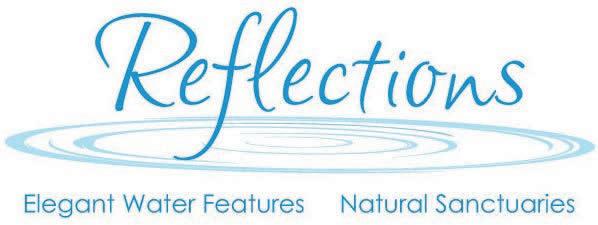

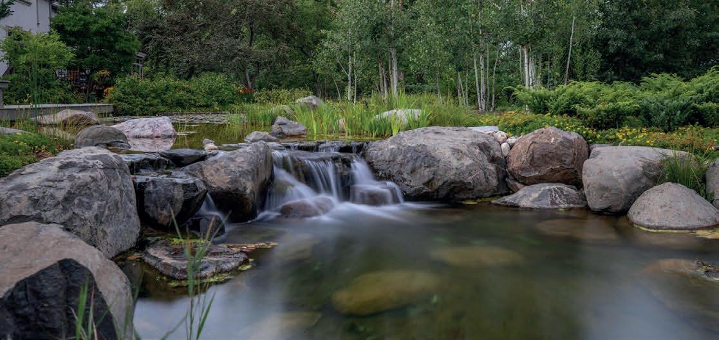

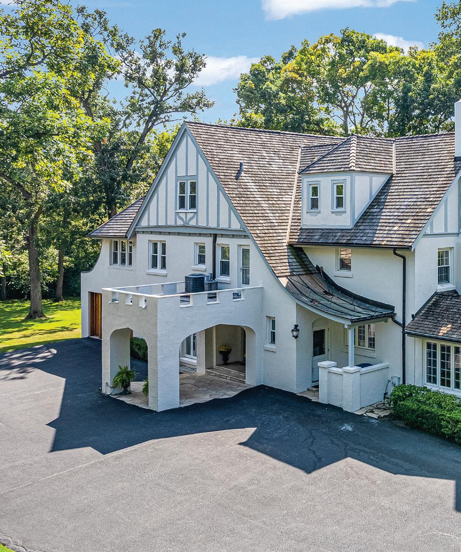



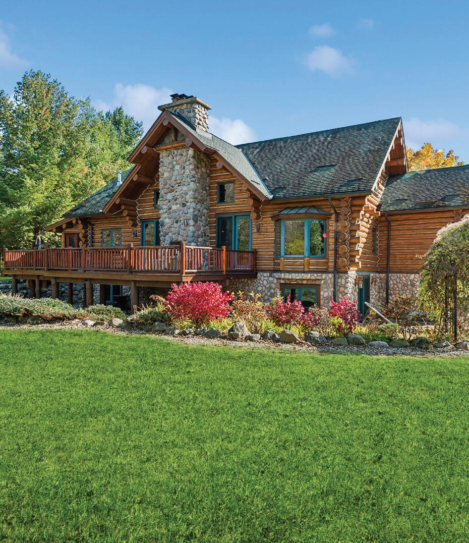
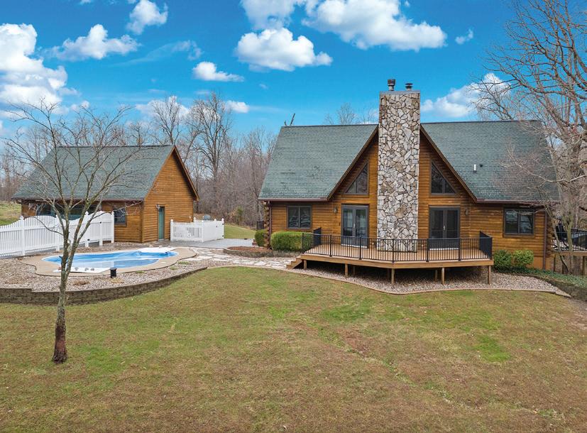
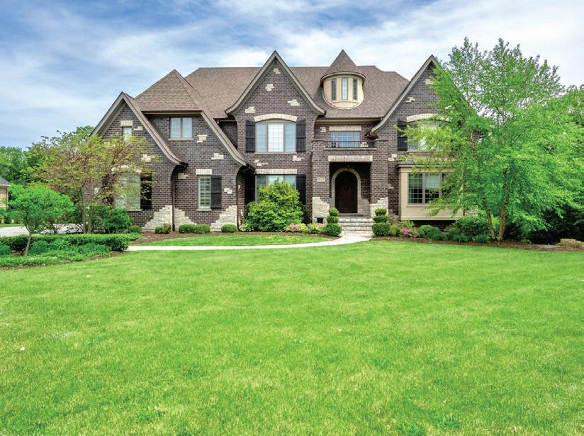
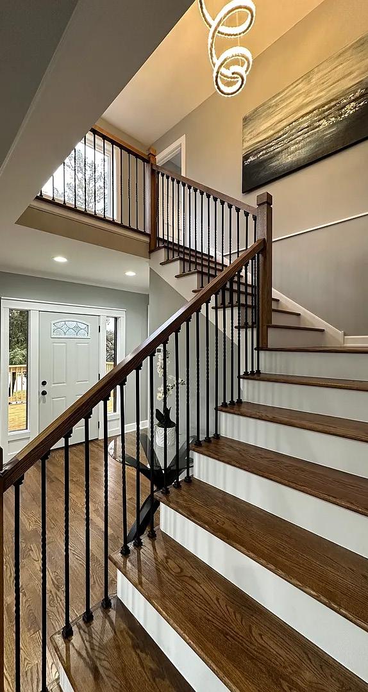
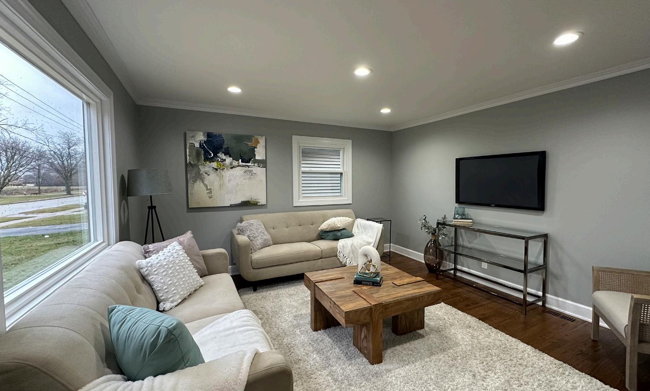
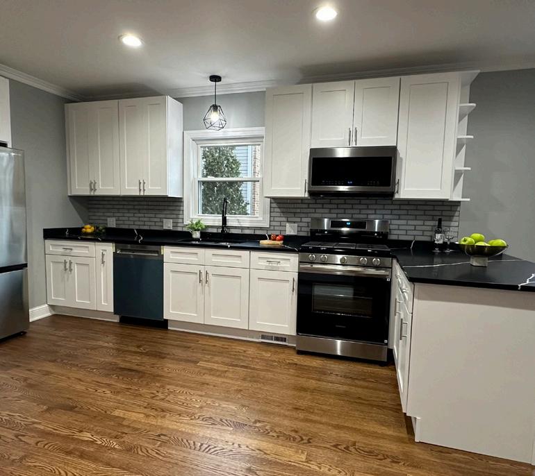
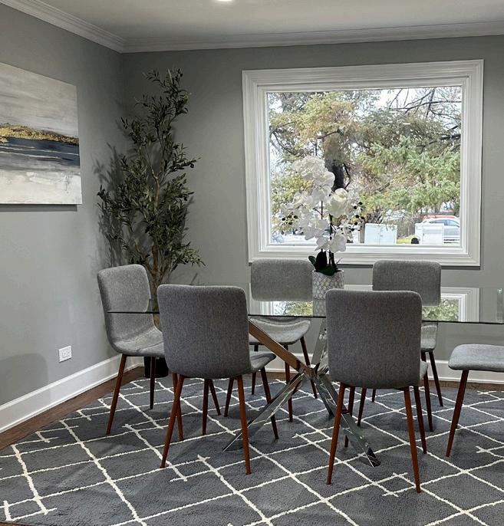
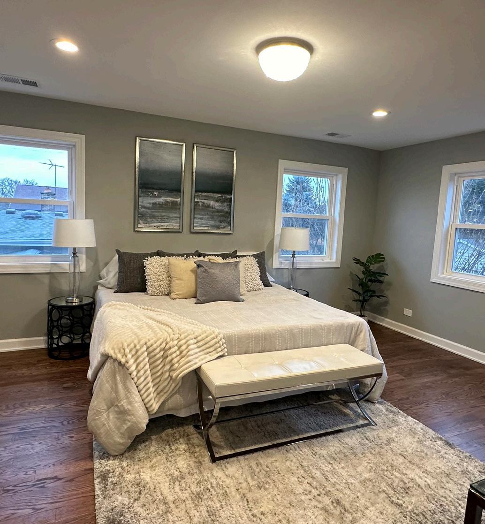
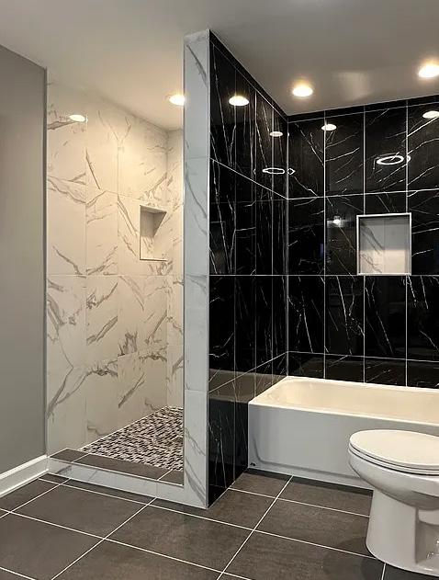
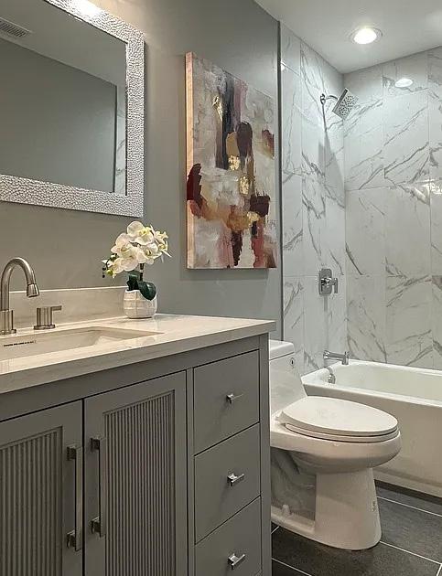



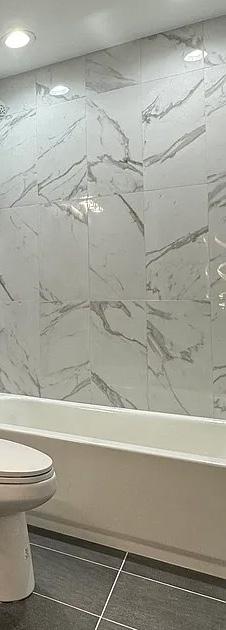
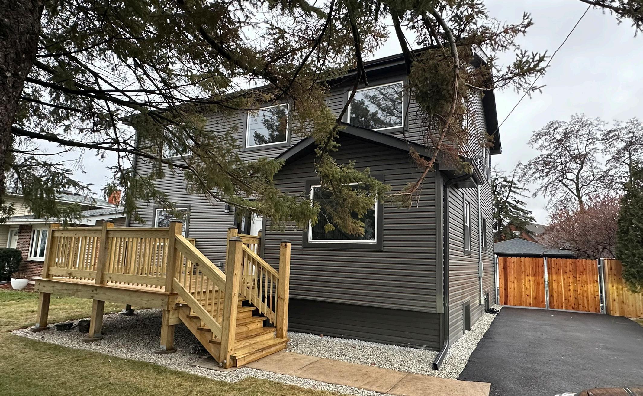
309
4 BED | 4 BATH | 3,000 SQFT. | $680,800
Everything was addressed. Brand New 2024. New Everything: walls, electric, plumbing, roof, windows, siding, driveway, entry and back deck... Rebuilt on the existing foundation. Impeccably build with stunning craftsmanship, a blend of usefulness and beauty. Grand entryway 10x10, flawless open floor plan that allows for flexibility in design and use. 4 Bedrooms, 3 Full baths + 1/2 baths in the basement. Spacious main floor with an in-suit which could make a great in-law arrangement or an additional office. Ascend upstairs on a beautiful staircase to the sun-drenched 2nd floor. Custom tiles, granite, vanities in each bathrooms. Hardwood flooring throughout the house. 9ft floor ceiling. Lots of storage. Picture windows. 2 furnaces and 2 A/C, Separate control for 1st and 2nd floors. Full of daylight basement/ family room, 1/2 bath, laundry room, lots of storage. The Kitchen serves as the heart of the house, high-end SS appliances, granite, backsplash, shaker white cabinets, all done to perfection, with easy access to back deck 18x8, overlooking private fenced backyard with a costume made wood gate for your privacy. Detached 2+ car garage, shed and a Koi pond. Totally redone inside and out 2024. A gorgeous customized house.


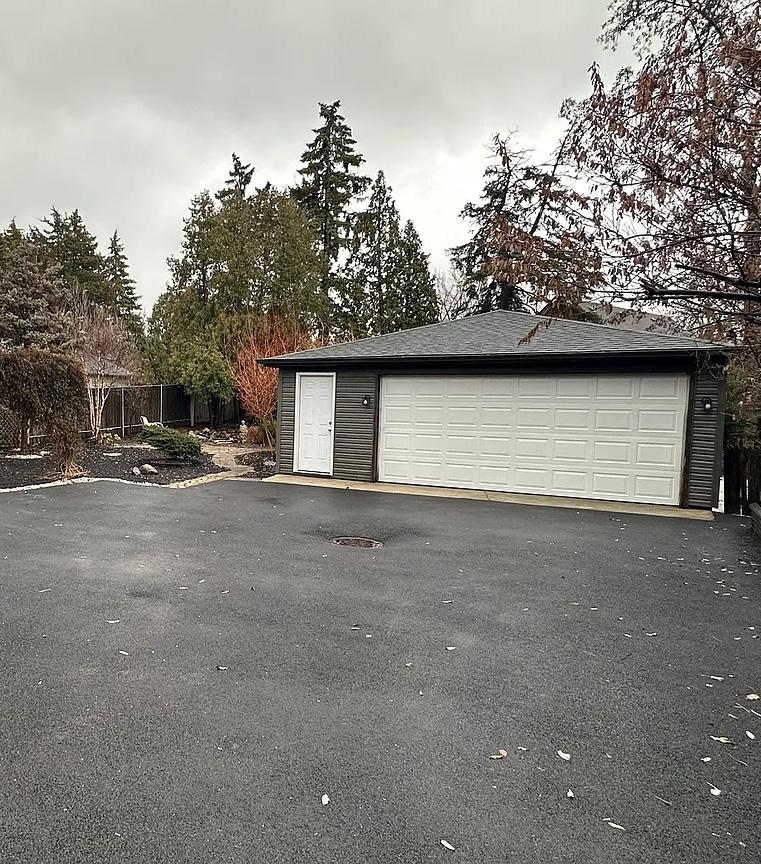
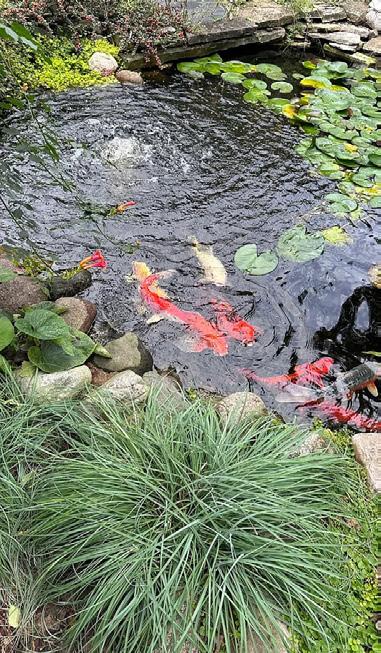
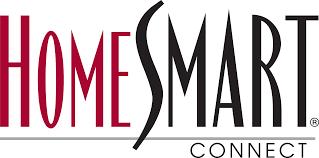
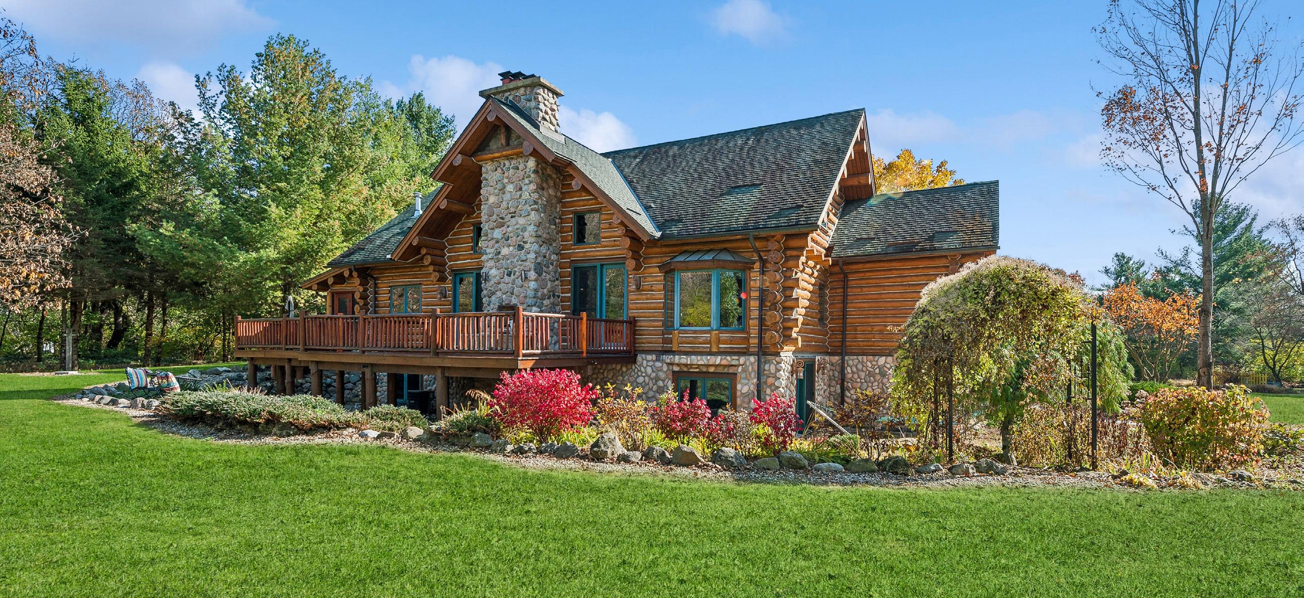
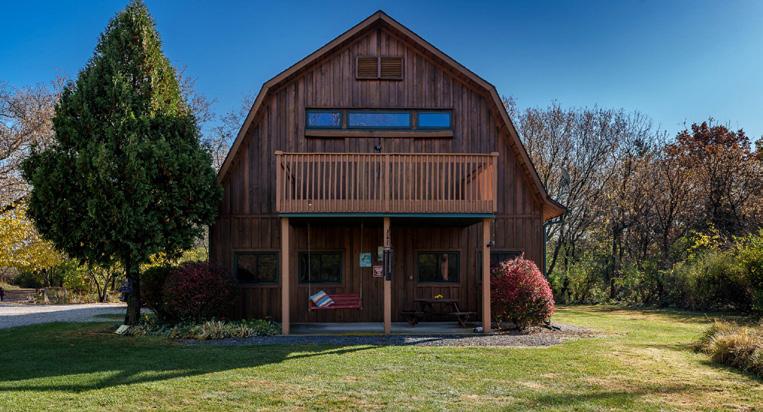
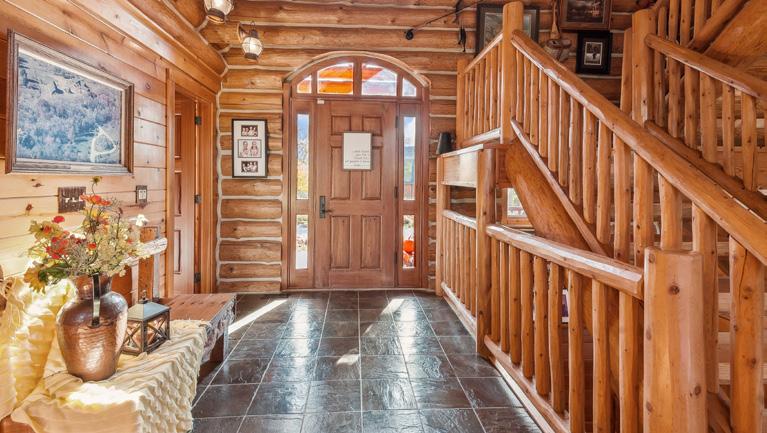
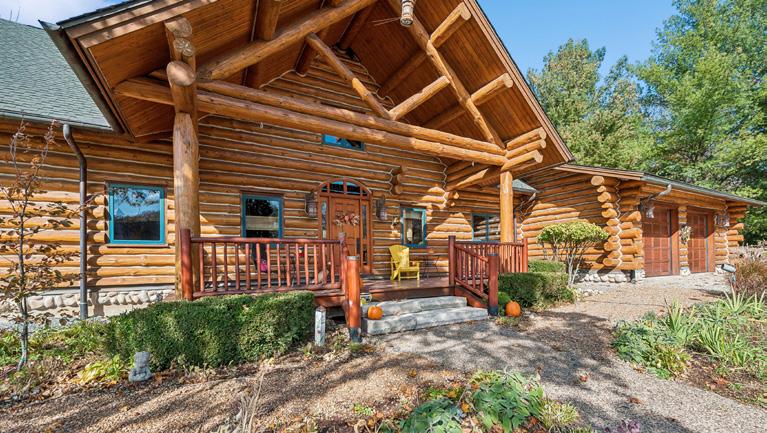
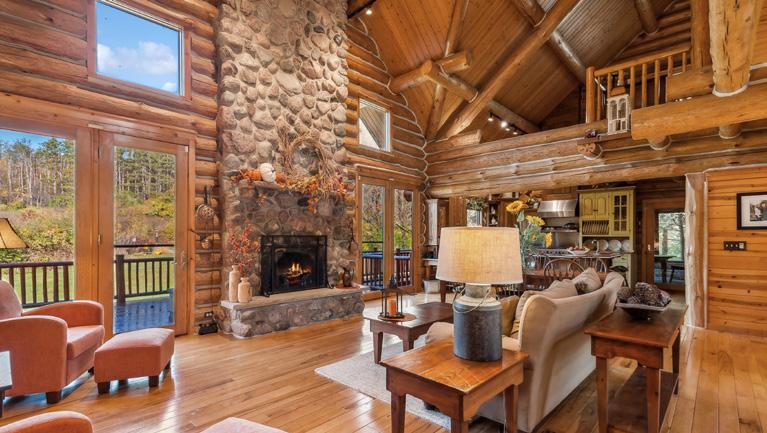
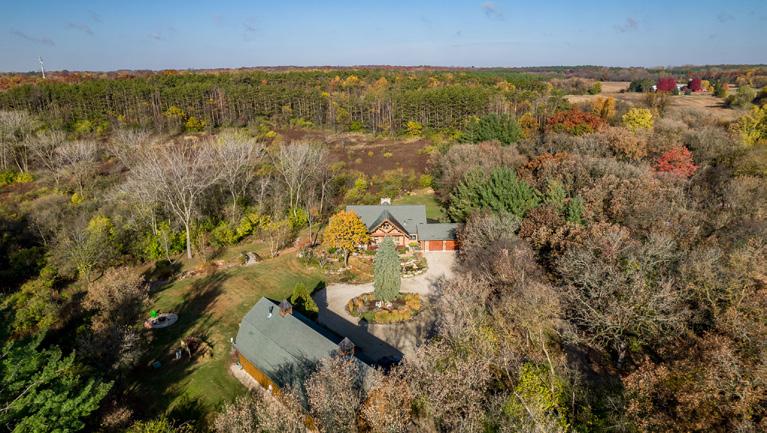
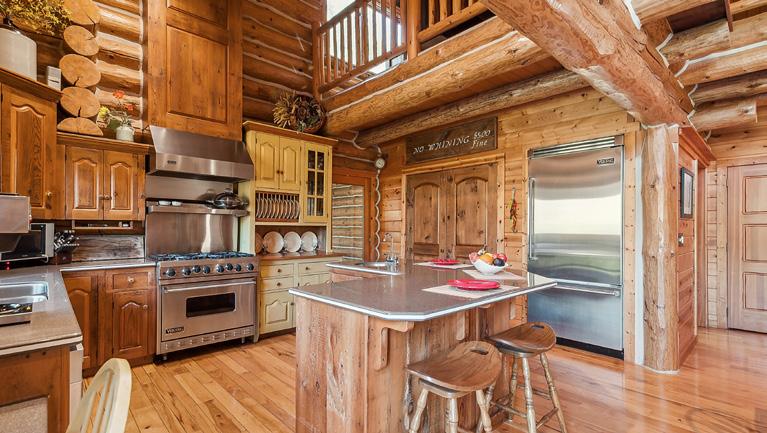
This 4-bedroom custom log home, featured in Log Home Living magazine, sits on 5 private acres and is the perfect country retreat! Nestled among the pines at the edge of the Brookdale Conservation area and just 5 miles from historic downtown Woodstock, this gorgeous gated estate property has it all. The inviting front porch opens to main floor living that includes hickory hardwood and slate flooring, soaring great room ceilings filled with natural sunlight, massive stone fireplace, gourmet kitchen with custom-built cabinetry, solid surface countertops, Viking appliances, 3 season room, huge mudroom with laundry, walk-in shower that could be converted into a dog wash and custom reclaimed barn wood cabinetry. The primary bedroom suite has a luxury bath with double sinks, enormous walk-in shower, and imported spa bath. The second floor features an open loft space for use as an office or den, 2nd guest bedroom, walk-in closet, and plumbing ready for a third full bath. The finished lower level provides more gathering space in the family room with fireplace, 3rd and 4th bedrooms, and full bath. Walk out to the lower private patio leading to the beautiful deck showcasing the expansive views and outdoor fireplace. The circular drive wraps around from the 2 car garage to the beautiful custom-built 30 x 77' barn with concrete floors ready for toys, animals, or use as a large-scale entertaining space. Make this natural sanctuary a place to escape and create new traditions! OFFERED AT

TRACIE MUEHLER BROKER
815.482.4909
tmuehler@starckre.com
tmuehler.starckre.com
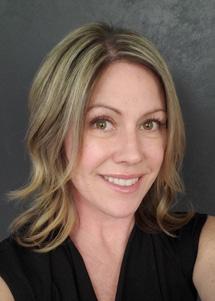
KIRSTEN GREEN BROKER
815.236.6904
kgreen@starckre.com
kgreen.starckre.com
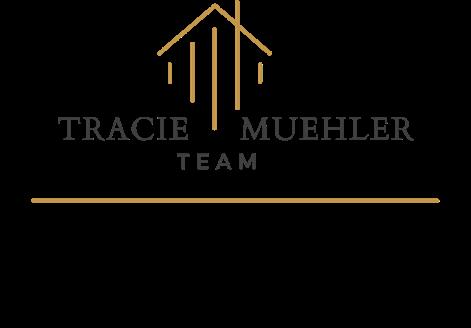


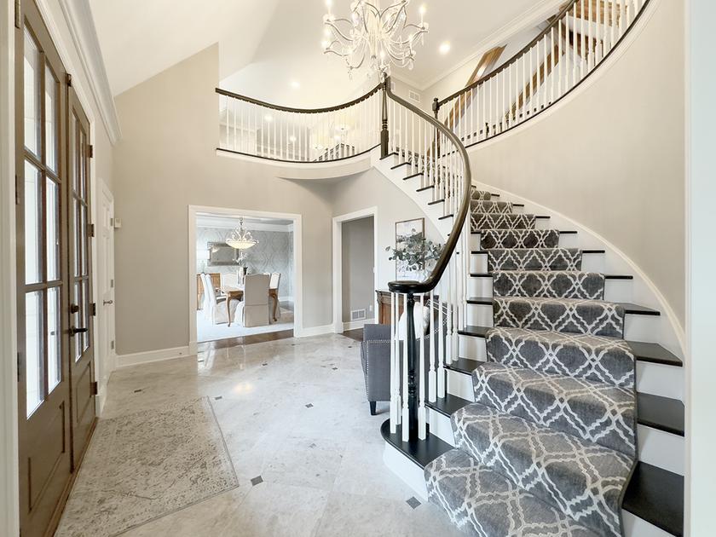
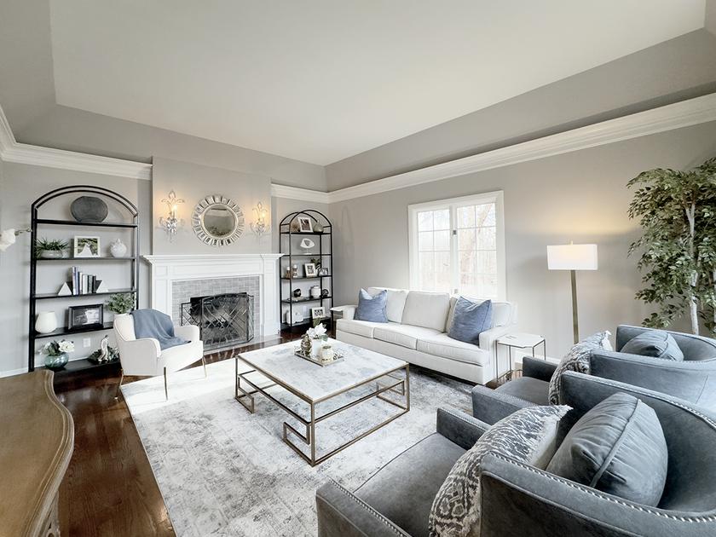
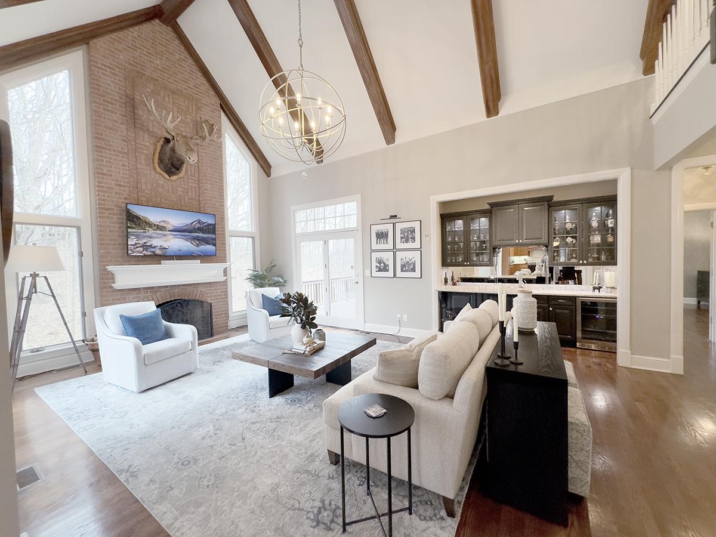
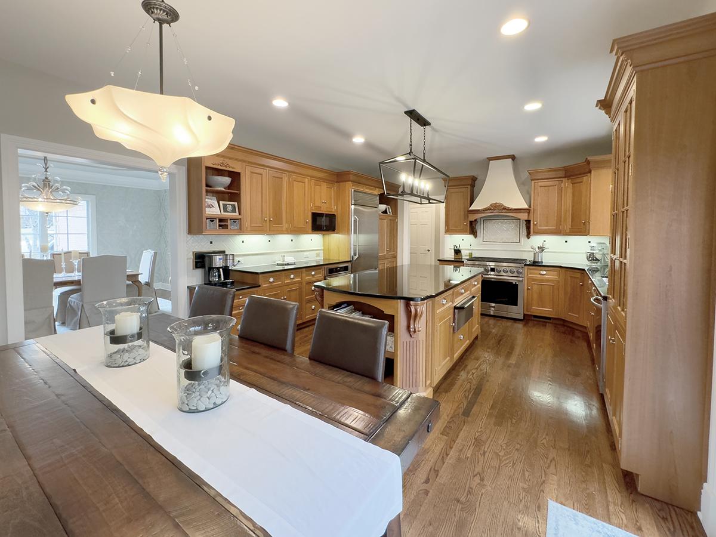
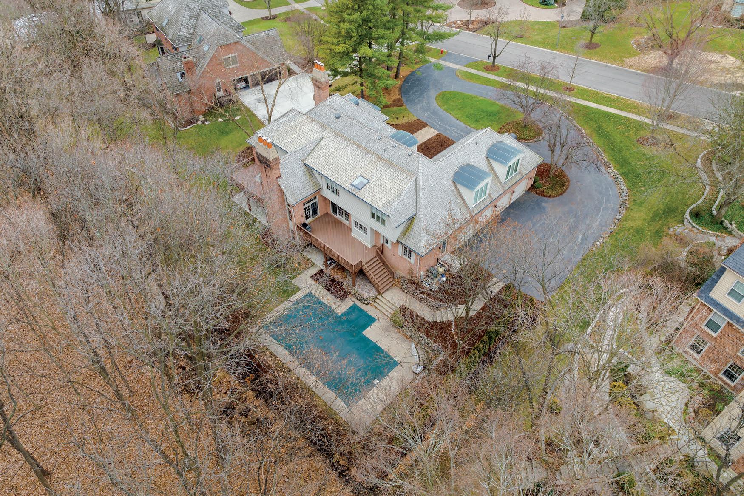
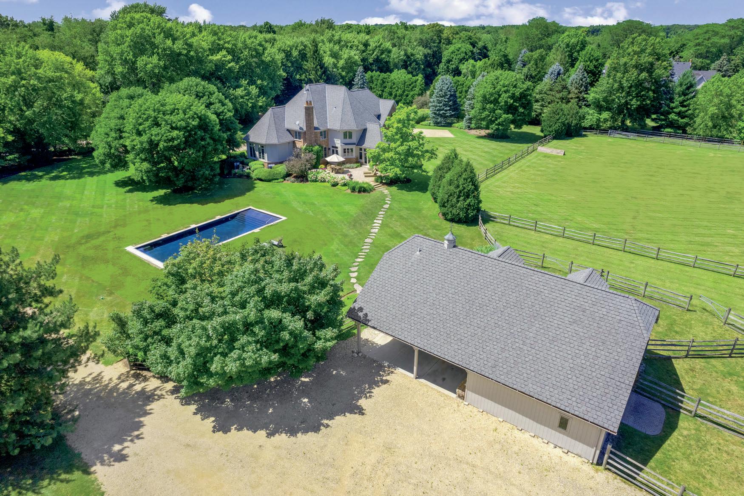
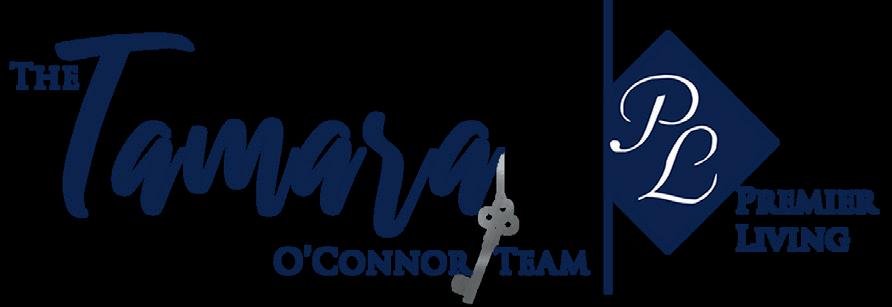

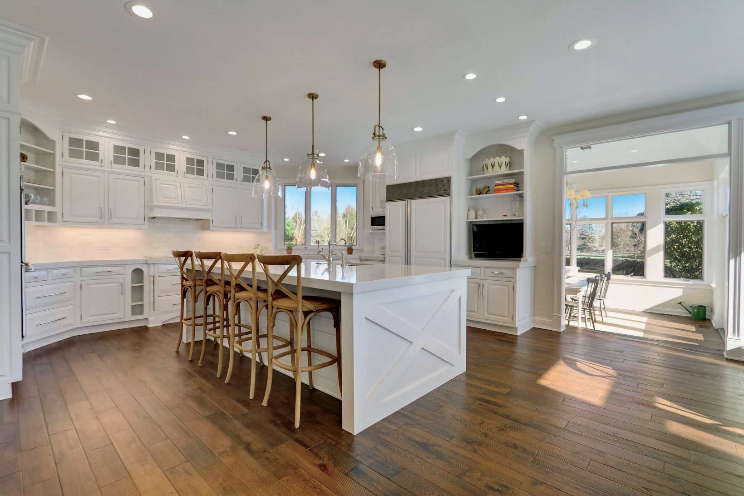
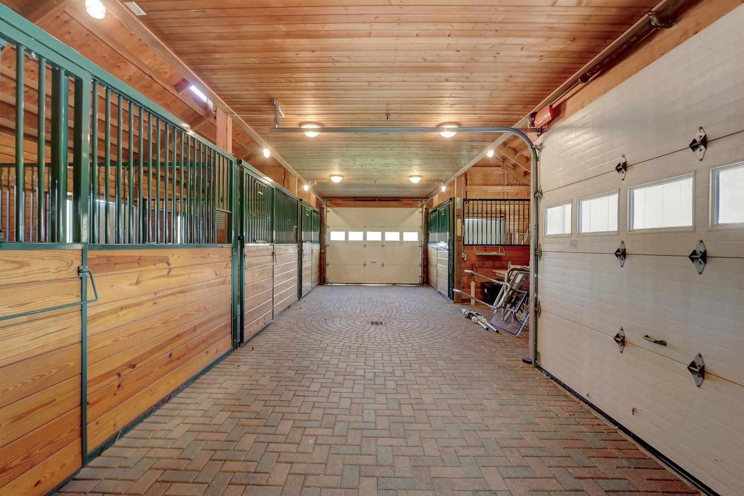
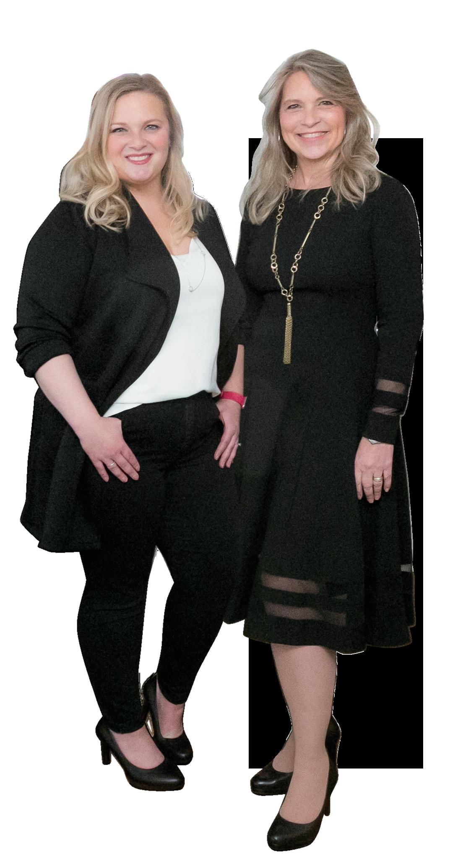

Are you looking to buy a home in central Illinois? With over two decades of experience in the central Illinois market, I'm ready to guide you every step of the way. My team and I understand our market inside and out. We prioritize your needs and are committed to providing honest, reliable service. Whether you’re a first time home buyer, looking for a second home or summer home or you're a seasoned investor, we tailor our strategies to meet your unique goals. Let’s make your real estate journey smooth and successful! Contact me today to start on the path to finding a home that works for you.
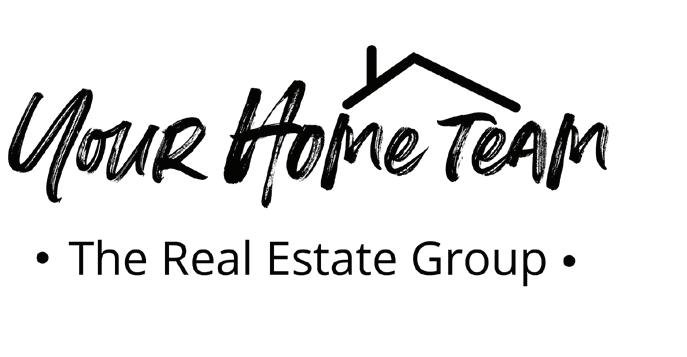
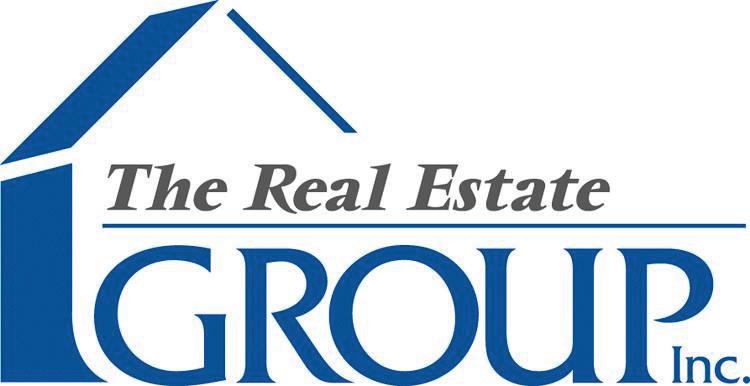
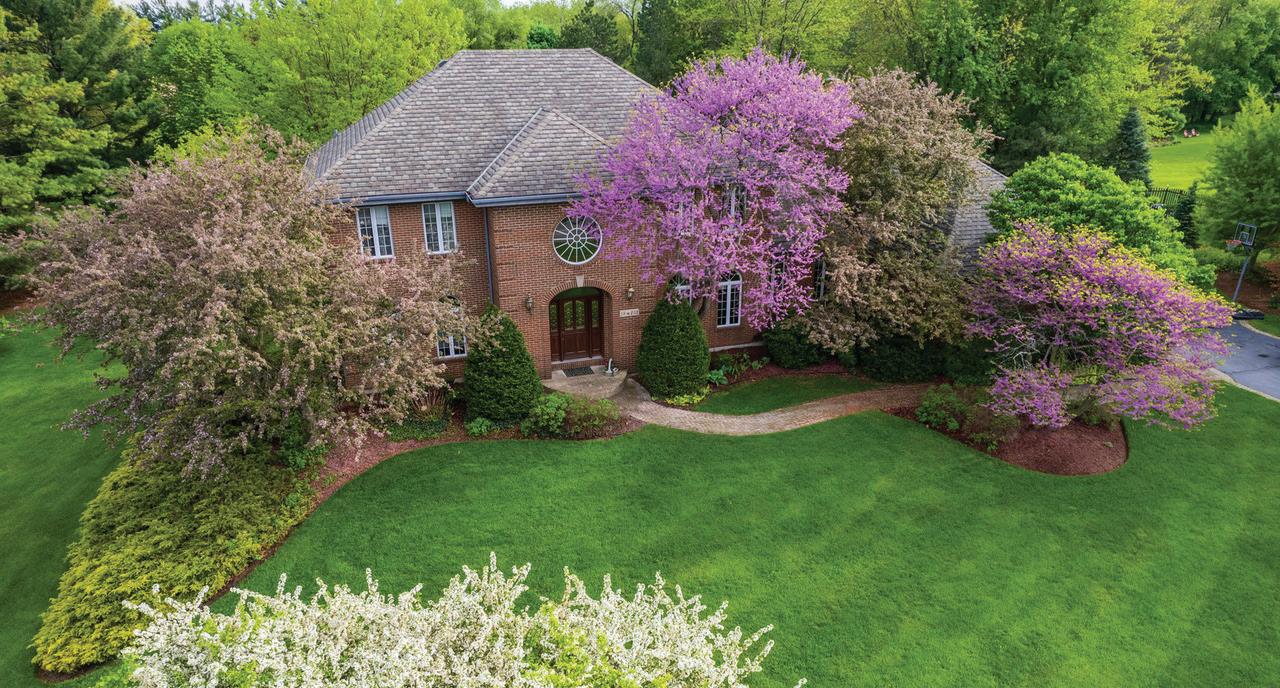
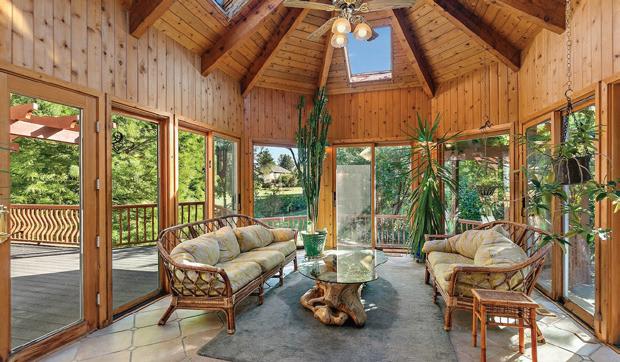

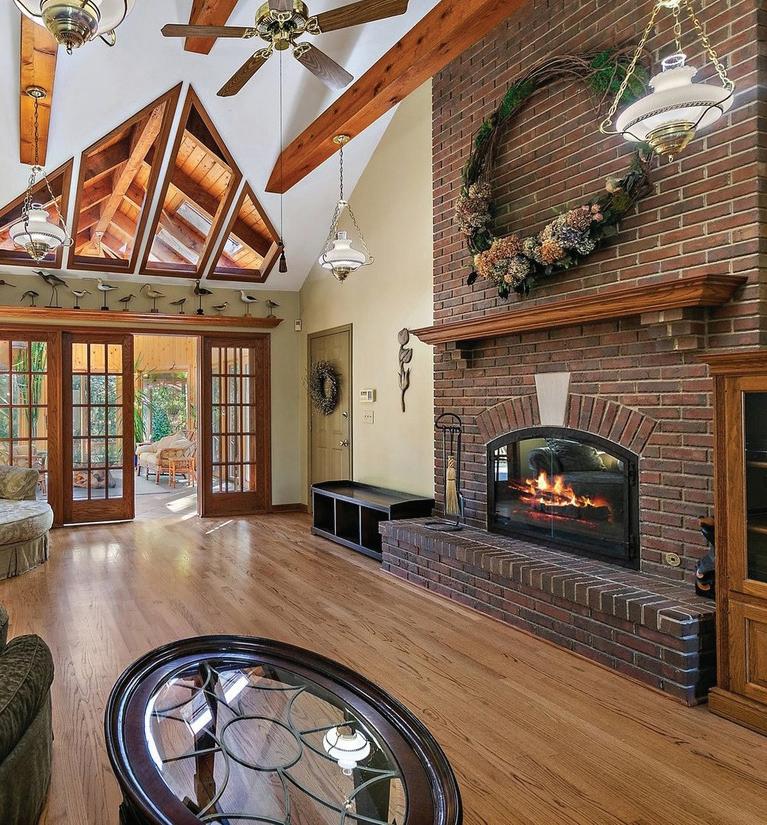
Welcome to 18N252 Sawyer Road, an exquisite 4-bedroom, 3.5-bath home with a flexible basement bedroom across 5,354 sq ft on over an acre. This one-owner residence exudes French Country charm, with a stately brick and cedar exterior and a welcoming paver walkway. Inside, a two-story foyer features marble floors and a custom oak staircase. The chef’s kitchen boasts cherry cabinets, granite counters, and Sub Zero and Bosch appliances. Upstairs, a primary suite with dual walk-in closets and a luxurious bath awaits. The finished walkout basement, expansive patio, and meticulous landscaping complete this Dundee gem.
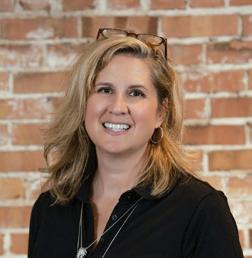
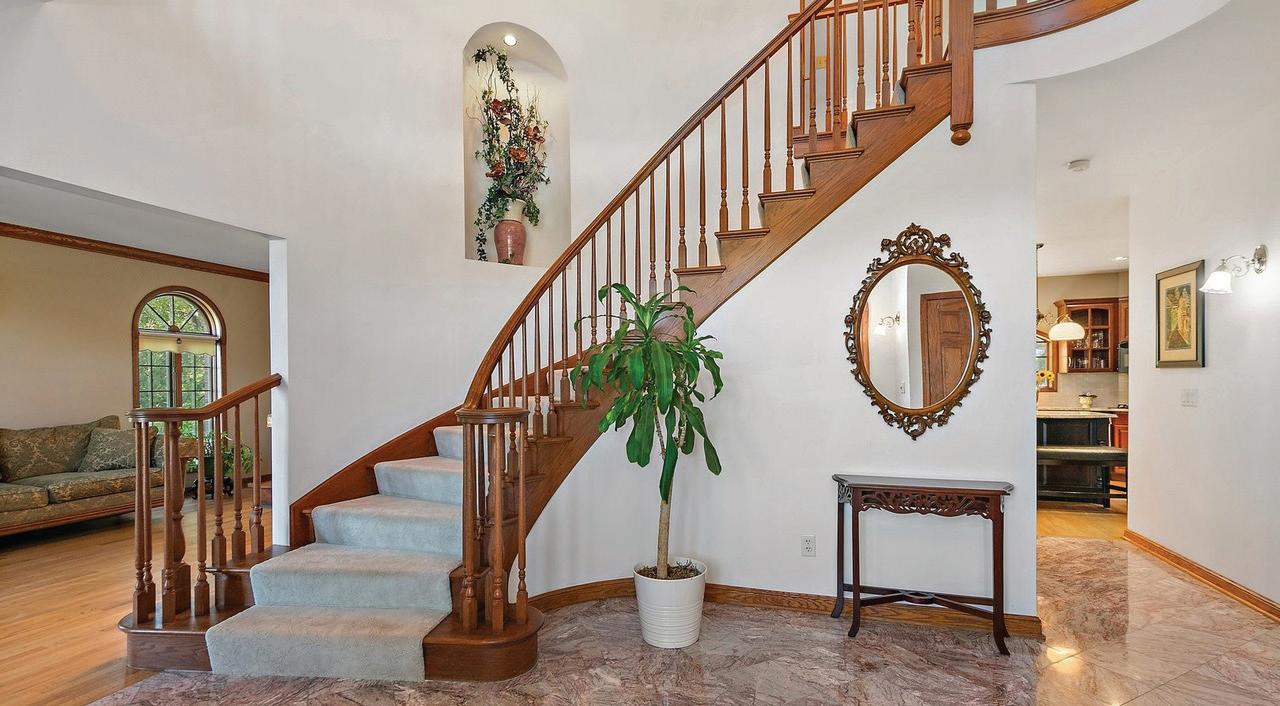

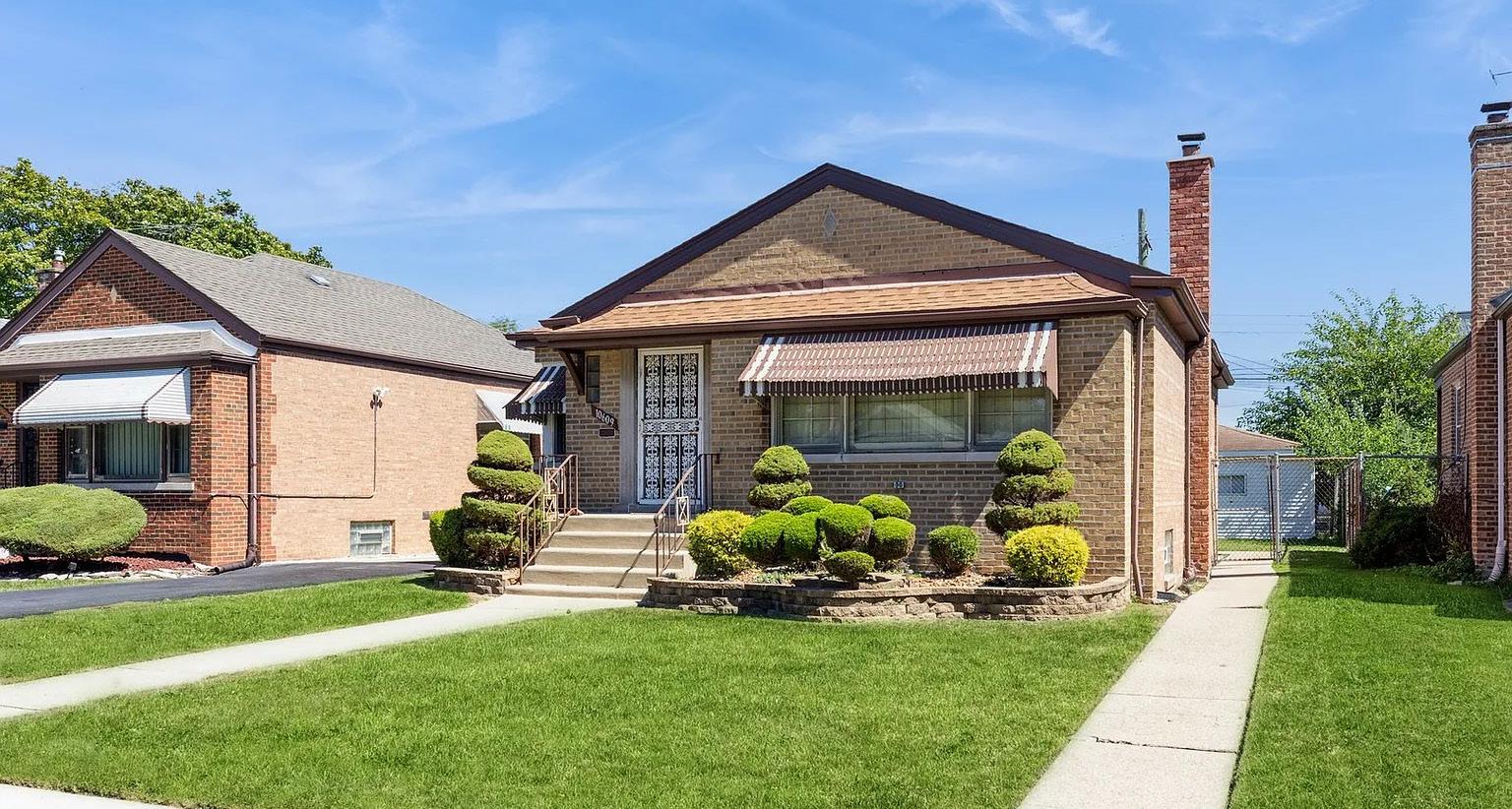
10609 S Green Street, Chicago, IL 60643
$225,000 | 3 BEDS | 2 BATHS | 1,200 SQFT
Beautiful ranch-style home with a two-car garage (motorized back gate, and concrete pad easily accommodate 3-5 additional vehicles), 2 bed, 2 bath, living room, dining room, kitchen, and a fully finished basement housing laundry and a FULL bathroom. Hardwood floors run throughout the main living areas. Potential to turn extra storage space in basement to additional bedroom; a full bath is conveniently placed on the adjacent wall. This home is in a great location near parks, public/private express transportation, grocery, and schools. All the convenience of the city, but with the peace and tranquility of the suburbs. This property is being sold as is, and will not last long, put your offer in before it’s too late!

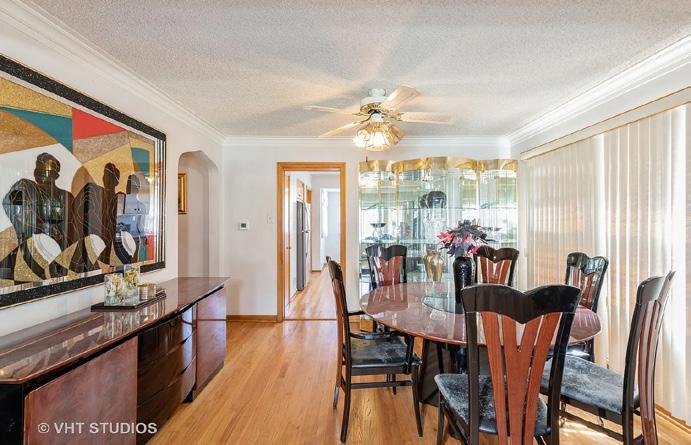
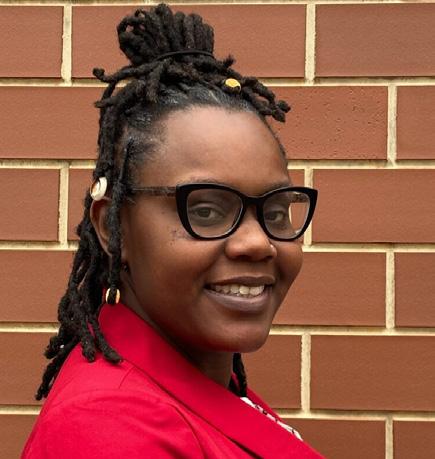
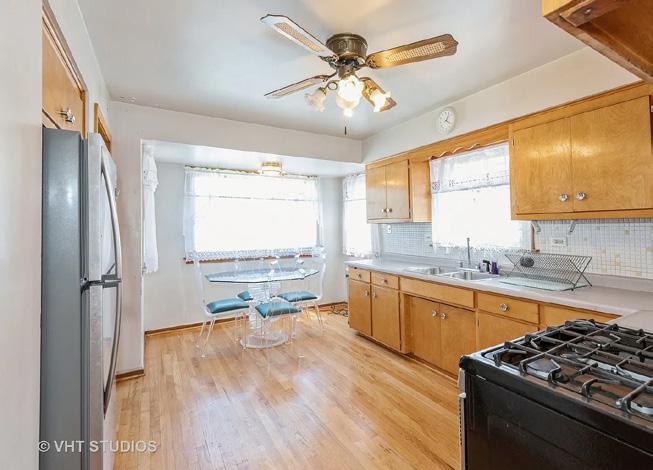

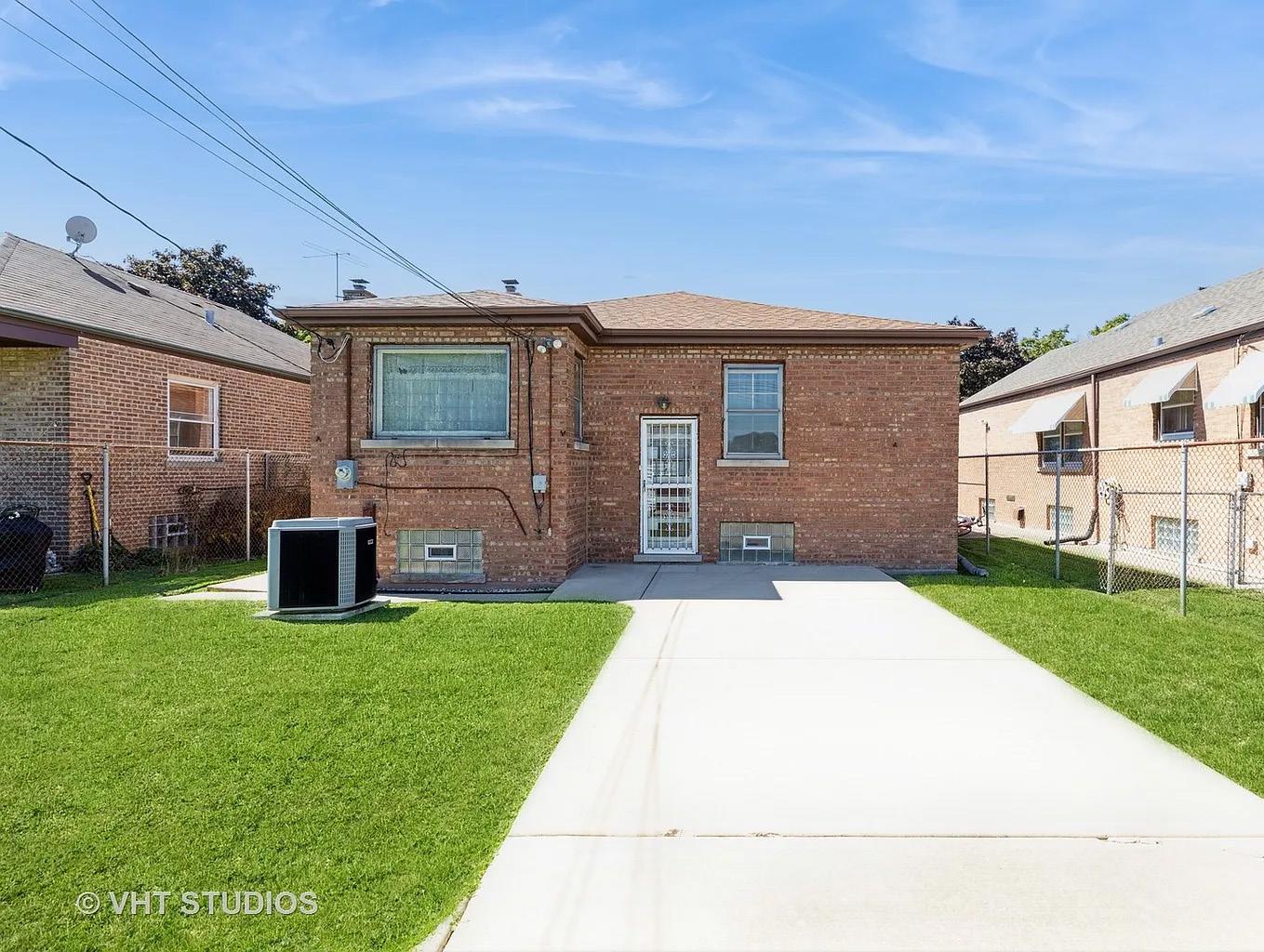
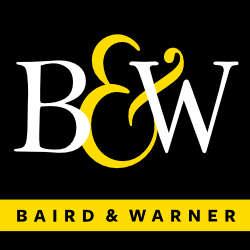
Location Meets Views Meets Luxury at The Residences of Geneva Lake!
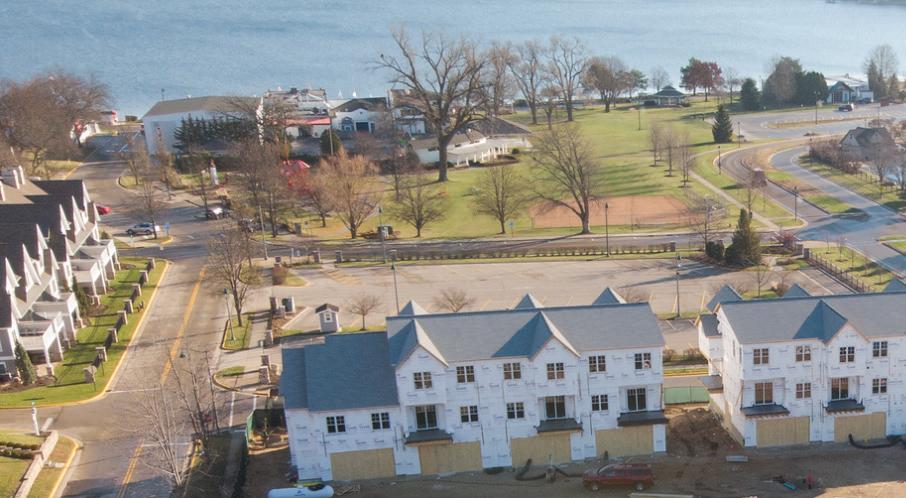
Completely upgraded with luxury appointments throughout, these gorgeous 4 bedroom/3.5 bath units will be ready for 2025 delivery - simply move right in or choose your selections now!
Every RGL townhome enjoys a high level of finish and superior construction, including optimal sound attenuation, commercial-grade fireproofing, in-home security with remote operation, and energy efficient Low-E smart windows.
Wolf/SubZero appliance packages, heated two-car garages, beautiful Plato cabinetry, wide-plank engineered hardwood flooring, Galley sink systems, and high-quality millwork complete your ‘dream purchase’ primary or second home at the lake.
Location is key at The Residences of Geneva Lake, nestled in the idyllic charm of downtown Fontana, on the west end of the lake. Two entrances to the famed Geneva Lake Shore Path, the glistening Abbey Harbor, landmark Abbey Resort and Avani Spa, and iconic restaurants and bars are all just outside your front door. Want to stay in? Simply enjoy the views from your own private balconies.
Contact us for additional information or to schedule an in-person tour!

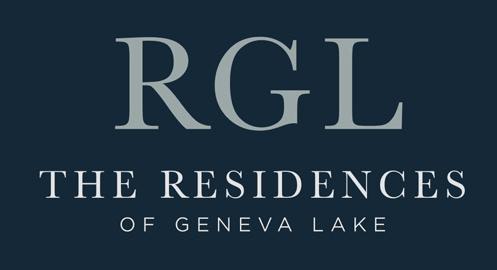
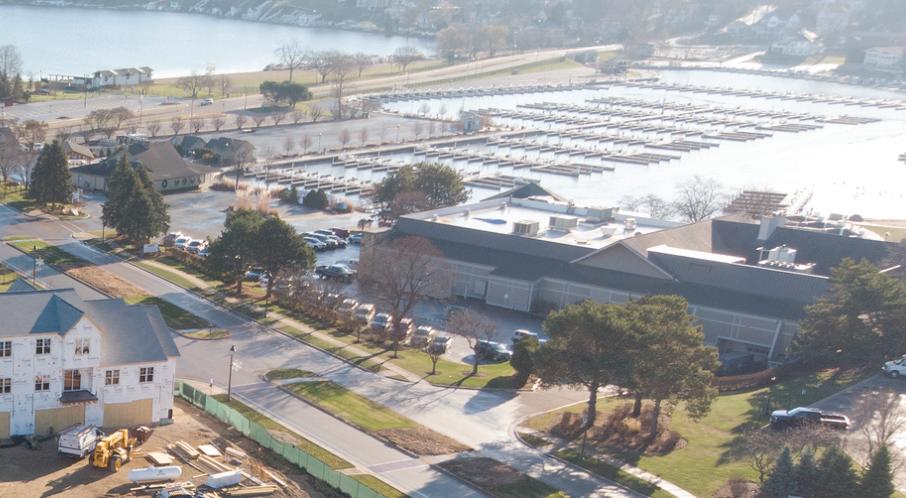
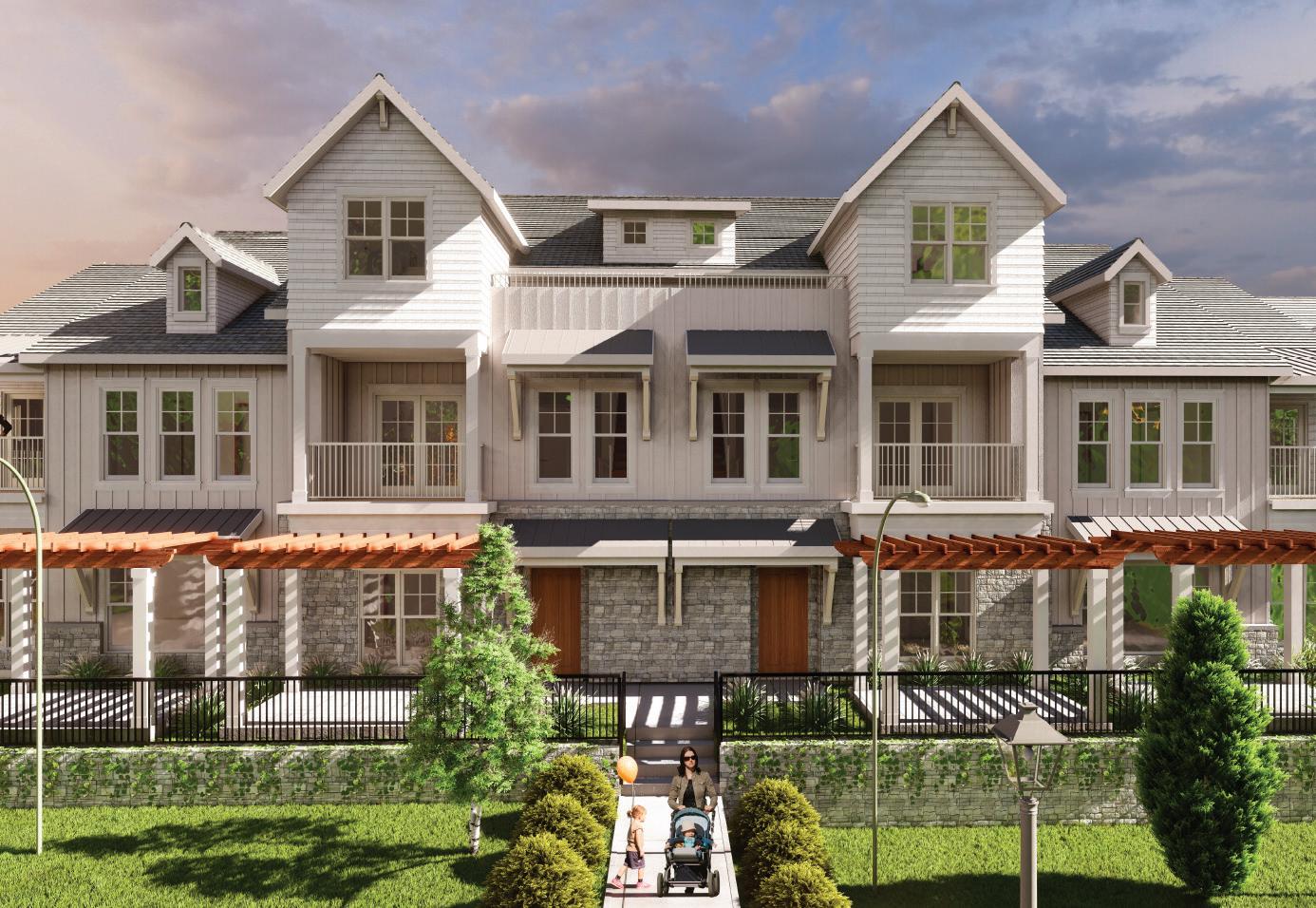
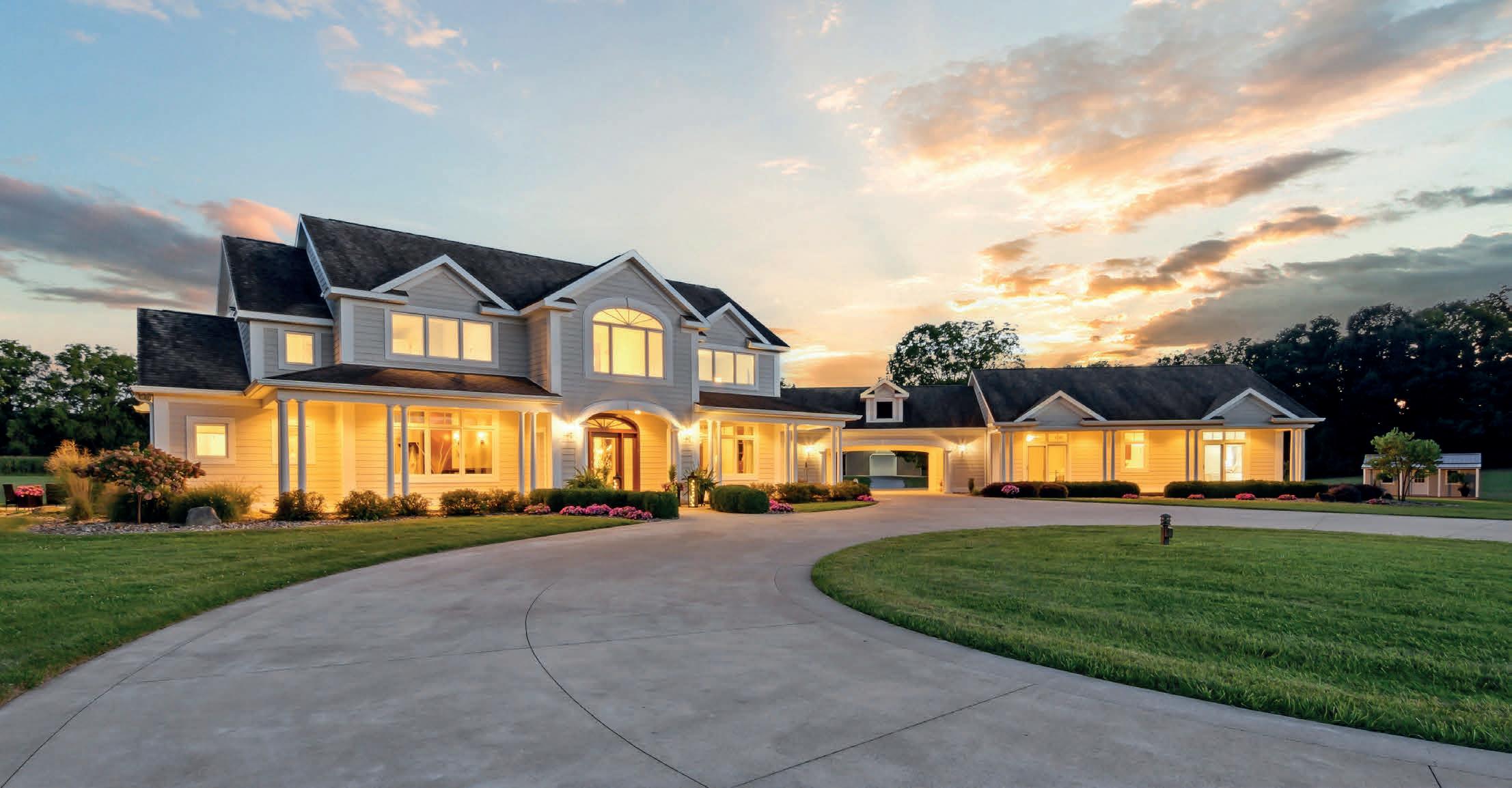
SERENITY FIELDS – Tucked into the serene tapestry of West Michigan’s wine country is a world where tranquility and sophistication meet in perfect harmony. Here, along winding roads and scenic vistas, lies a rare opportunity to embrace a life of quiet refinement. Every detail whispers of timeless style and impeccable craftsmanship, inviting you to savor the unmatched privacy and beauty of rural living. Known as Serenity Fields, a picturesque woodland backdrop and 68 stunningly beautiful verdant acres set the stage for this brilliantly designed, lavishly appointed masterpiece featuring eight bedrooms, eight bathrooms and over 8,500 finished sq ft of living space including the intimate carriage house. This admired estate is also blessed by an 18,000sf spring-fed pond, multiple terraces and a breathtaking veranda for entertaining and quiet repose, 36 +/- acres for agricultural use… and a convenient location just ninety miles from Chicago, thirty-five minutes from South Bend, twenty minutes to Lake Michigan and a split second away from you making one of the best decisions of your life.
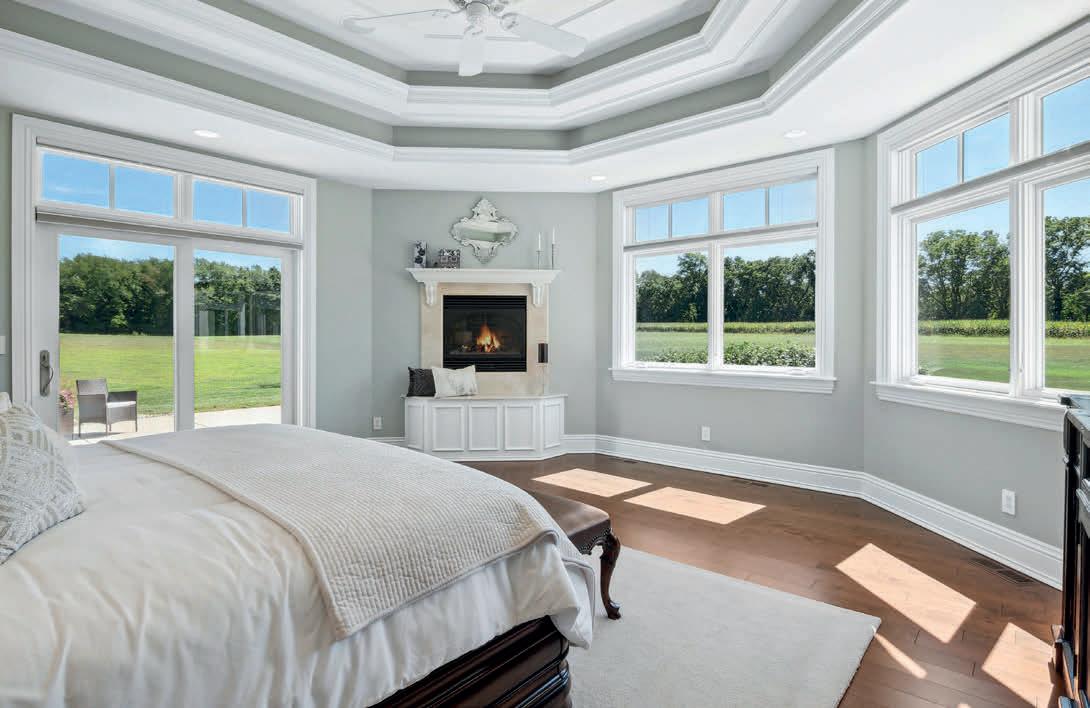

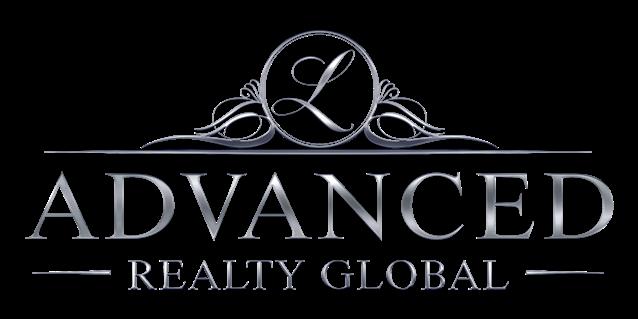
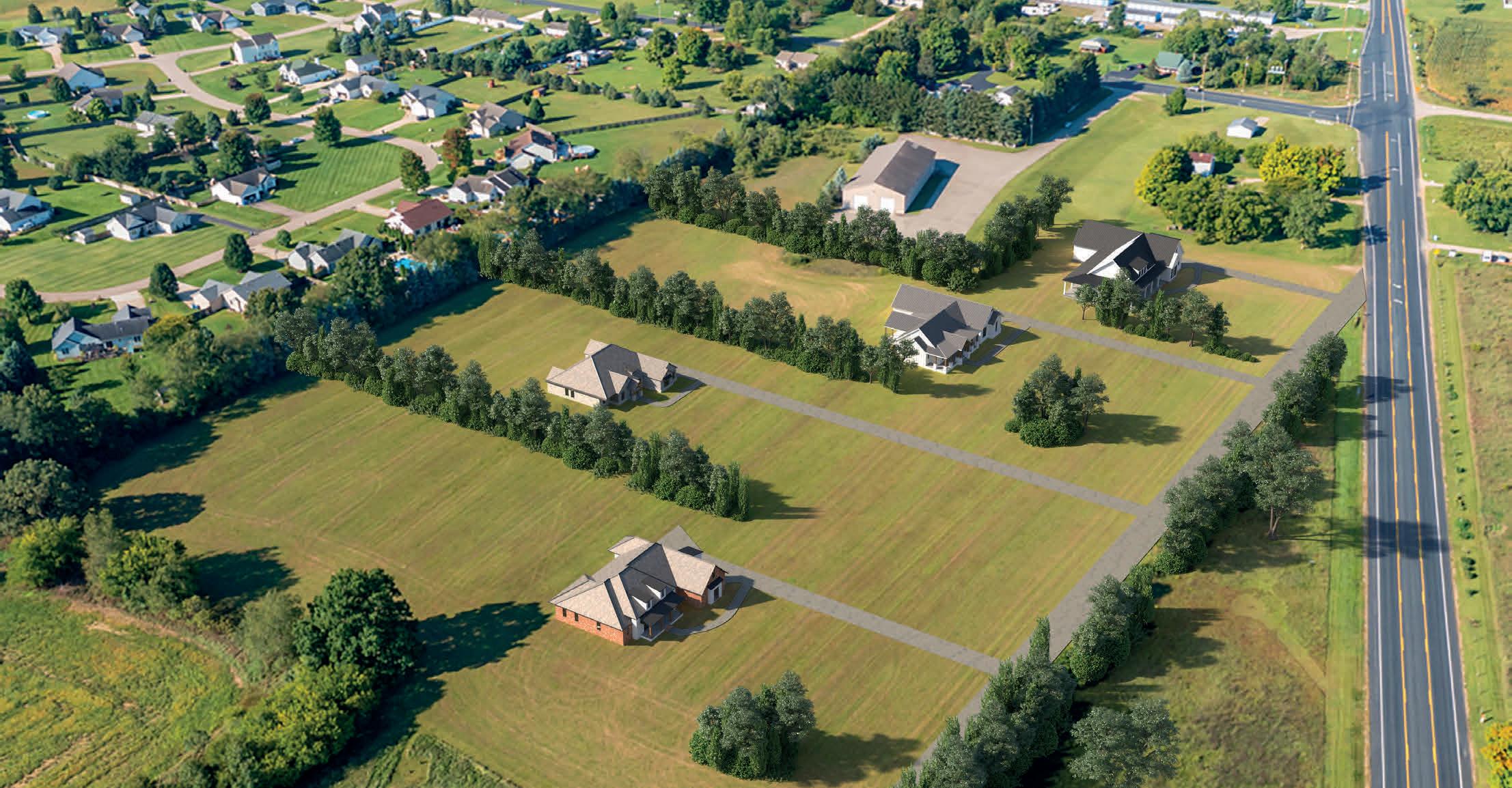
in many years. 17+/- acres of picturesque rural landscape is ideally located along the
corridor of Red Arrow Hwy between Kalamazoo and Paw Paw, Michigan. Zoning includes General Commercial (GC), Rural Estate Residential (R-1), Agricultural (AG) and Open Space Residential. The Commercial Corridor Overlay (CO) also complements and benefits development potential. A third 1.43-acre parcel with a 3-bed, 2-bath, 1,440 sq ft ranch style house and an additional 1,500 sq ft pole building may also be available to purchase separately.

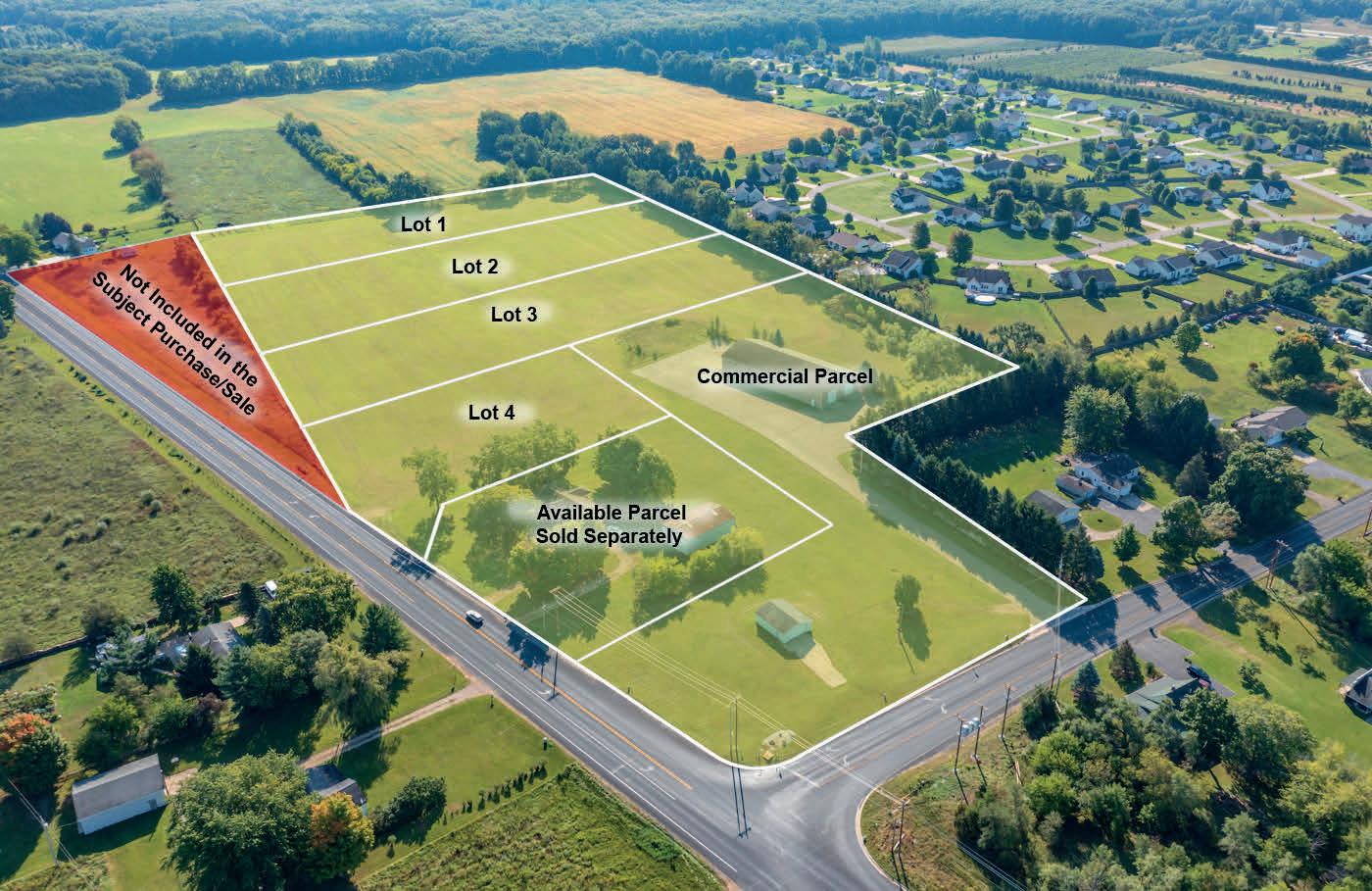
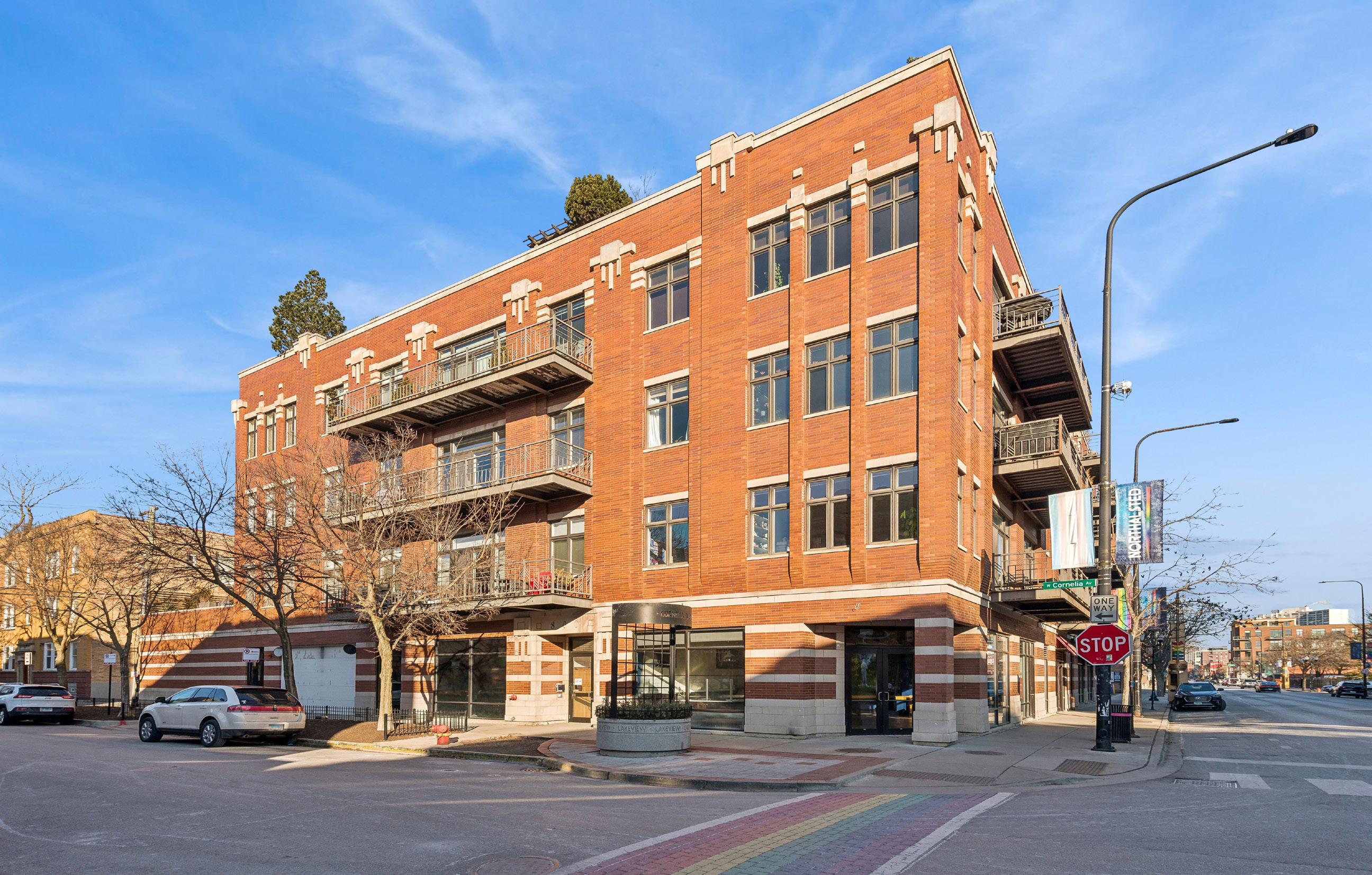

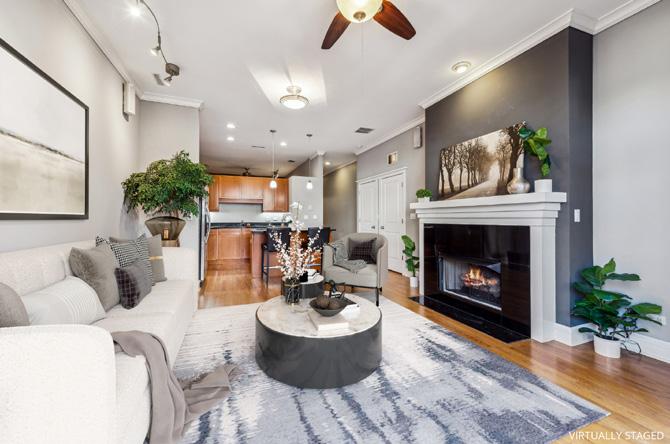
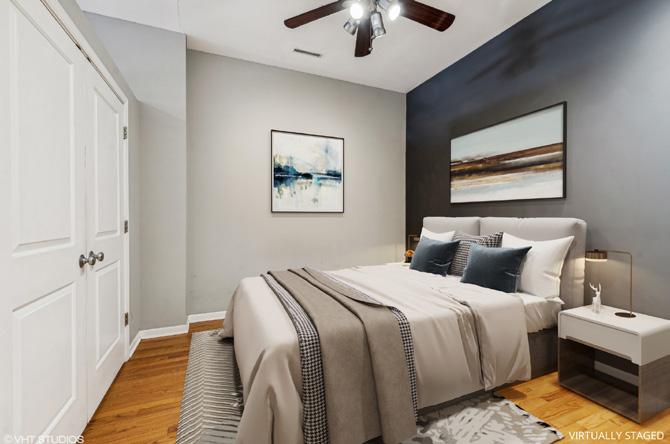
Welcome to the HEART of the North Halsted, Wrigley, and East Lakeview area! This RARELY available one bed / one bath spacious condo unit is located in an incredibly well maintained modern elevator building. Located on the quiet side of Halsted, this unit is ideal for someone who loves space, loves the option to go out and explore the neighborhood offerings, but also loves to be at home in their quiet sanctuary. Hardwood floors throughout, HIGH ceilings and crown molding complete the contemporary feel of this unit. The living space features stunning floor to ceiling windows, a fireplace that has gas logs and granite trim, as well as access to your LARGE and PRIVATE terrace. Your kitchen has all the modernity you’d love in your dream home, granite countertops, stainless steel appliances, a spacious island, and tons of counter and cabinet space with new dimable LED lights for the at home chef. The interior bedroom is a dream- a peaceful haven made for peaceful restful sleep. The bathroom features a jet tub, clean finishes, and a highly desirable double vanity set up. Don’t forget the convenience of in-unit laundry too! If you want LOW HOA fees, a STELLAR location, and one of the best parking spots in the attached heated garage, this property is meant for you! Neighborhood highlights include the historic Boystown strip, living near Wrigley, nearby the Belmont Harbor dog beach, and much more! Offered at $349,900.

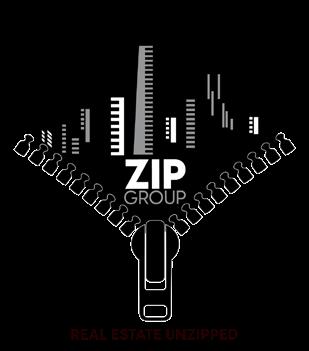
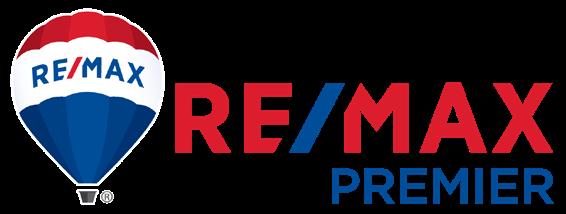
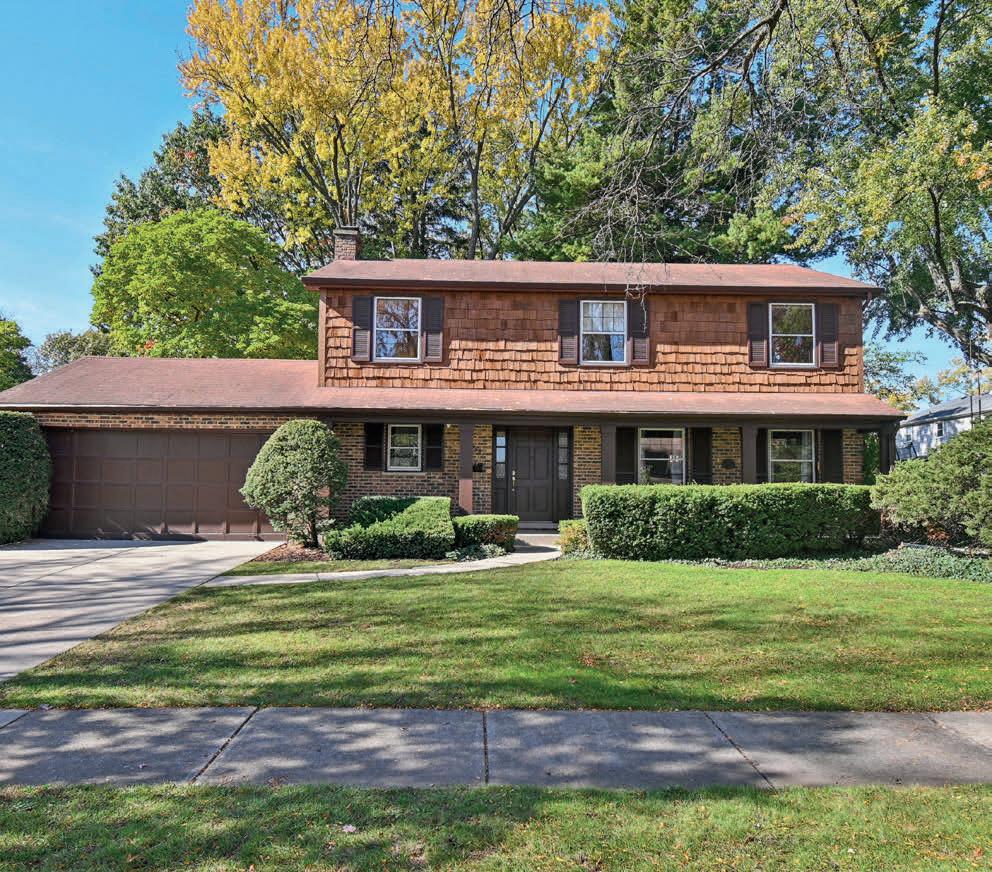
968
This lovely home will positively charm you with the ideal floorplan and beautiful setting in move in ready condition nestled in a lovely interior lot in desirable Reseda subdivision. Spacious living room and adjacent dining room with new fixture! Entire home has been freshly painted and carpeted throughout! The well-appointed kitchen is open to the spacious family room, featuring a most desirable open floorplan. Family Room features gorgeous brick gas fireplace, parquet flooring and patio doors offering views of the private yard. Spacious primary bedroom featuring walk-in closet and 2 section updated (2017) bath offer optimum comfort. All Bedrooms have large closets and hardwood floors. Basement features a spacious open recreation area with pool table! Outside patio with built-in gas grill and lovely mature plantings make this a lovely setting for fun, relaxation or entertaining. Palatine is known for its extensive park system, excellent schools and vibrant downtown area as well connectivity to other areas! 968CarmelPalatine.BHHSChicago.com
COMING SOON! Exquisitely upgraded home in one of the most desirable areas of Libertyville! Elegant formal and beautifully appointed informal rooms join together with a dream outdoor space to make this the one you have been seeking! The heart of the home with open floorplan combines the family room and kitchen with a gracious eating area and patio doors to the screened porch. Plentiful quality cabinetry, a huge center island with breakfast bar seating, quartzite counters and all stainless steel appliances are the hallmark of this exceptional kitchen. The mudroom and laundry room are a show stopper with extensive quality cabinetry, convenient locker style storage and huge farmhouse sink. Luxury primary bedrm + sumptuous bath. The finished basement offers large open recreation area with wetbar and beverage cooler as well as a flex room currently used as exercise room and full bath. This wow outdoor area offers a gorgeous brick patio featuring a built-in grill area including beverage cooler, a tasteful water feature and fully fenced yard. Vibrant downtown libertyville features the metra train to the city, a destination location of lovely shops and popular restaurants and year round activities including a weekly farmers market, libertyville days with events, a parade and more! 1304KristinLibertyville.BHHSChicago.com
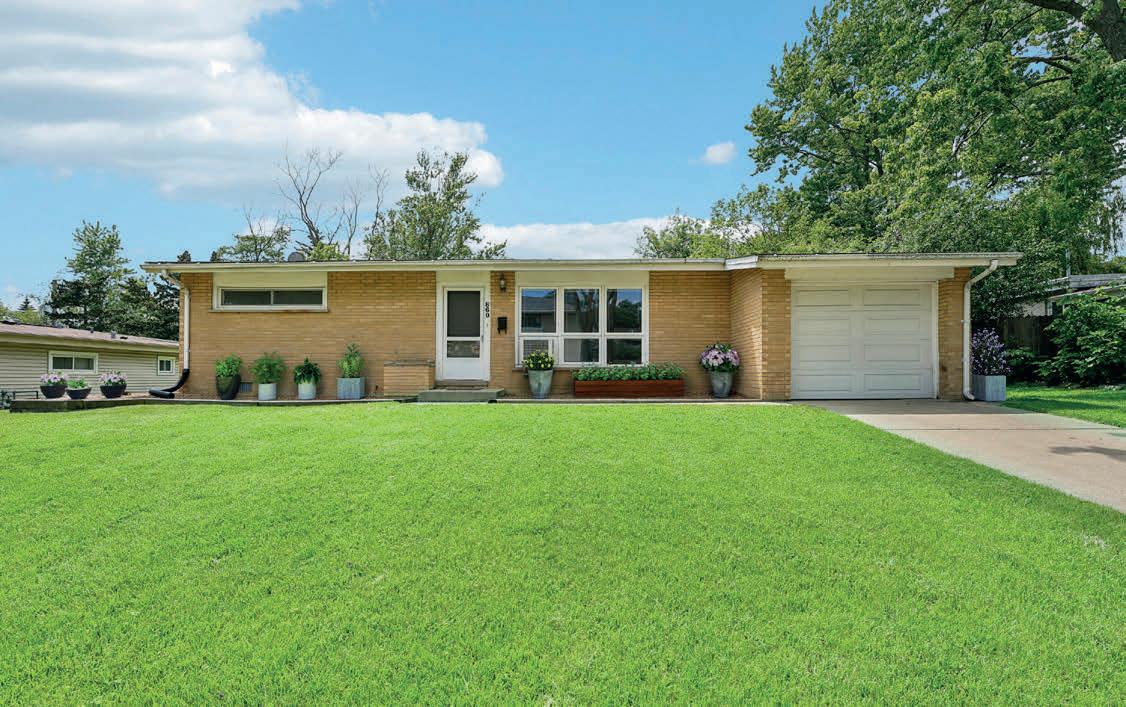

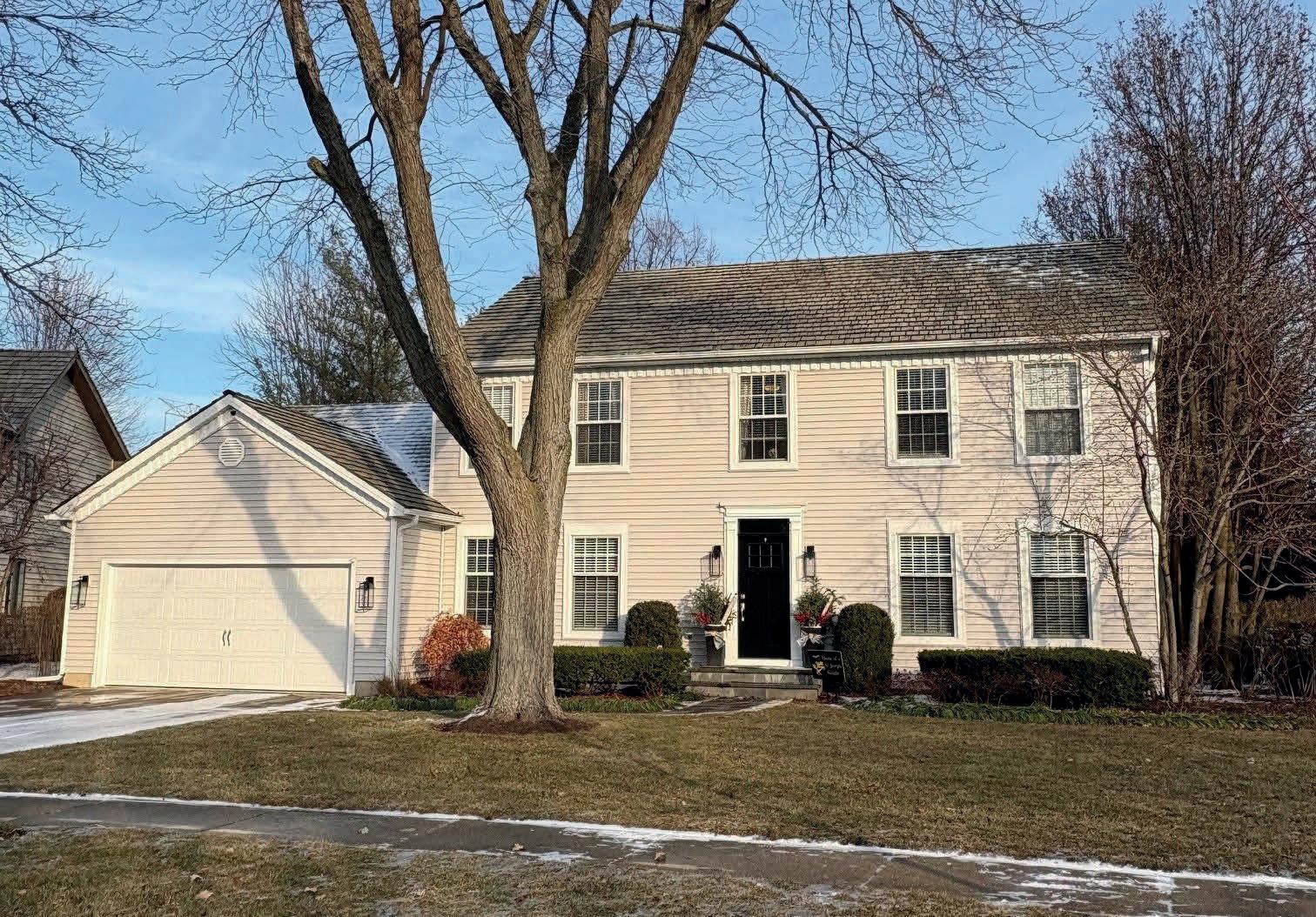
VIRGINIA ROAD, HIGHLAND PARK 60035
Charming home on an oversized lot in desirable Highland Park, surrounded by luxury homes. Options abound: occupy, rent, expand, or build your dream home. Features include all-brick construction, updated kitchen with stainless appliances, a 1-car garage, and a beautiful yard. Highland Park offers top schools, a vibrant downtown, parks, and nearby Ravinia. So many possibilities! 860VirginiaHighlandPark.BHHSChicago.com

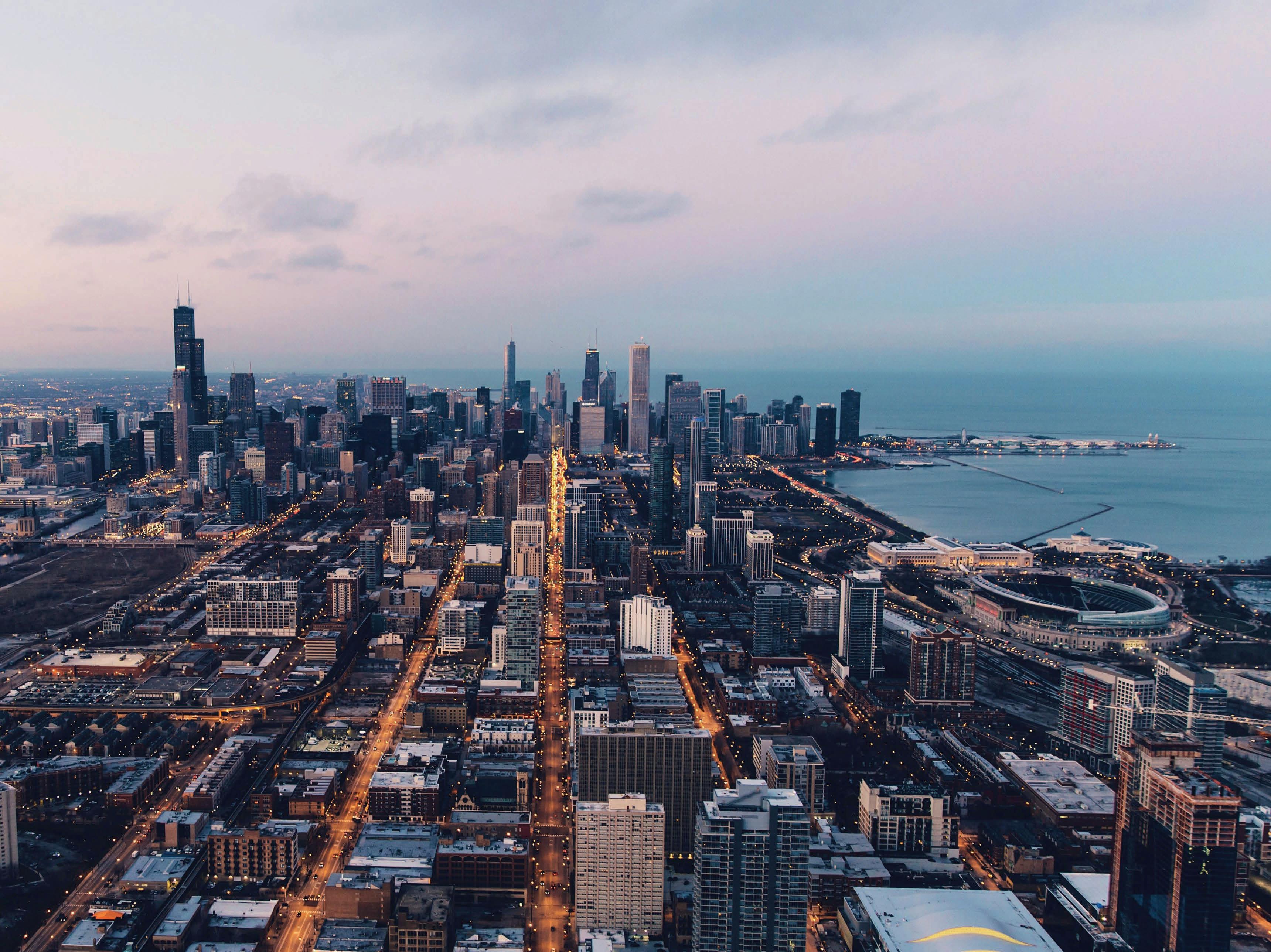
Chicago’s rich industrial history and cultural significance make it the perfect host city for the Chicago Auto Show. As the largest and longestrunning auto show in North America, it has become the nation’s premier event for car enthusiasts. The 2025 show is just around the corner, promising another spectacular showcase of the latest innovations in the automotive world.
Taking place at McCormick Place, the largest convention center in North America, the show will run from February 8th to 17th, with a special preview gala, the First Look for Charity, on February 7th. Known for its expansive exhibits, interactive displays, and world debuts, the Chicago Auto Show consistently attracts over 300,000 visitors each year.
First held in 1901 at the Chicago Coliseum, the Chicago Auto Show is one of the oldest automotive exhibitions in the world. Over its 120+ years, it has grown into a premier event, serving as a definitive showcase for the latest in automotive design and technology.
This year’s event promises an exciting lineup, with several global debuts already confirmed, including the highly anticipated 2025 Acura ADX and the 2026 Hyundai Ioniq 9. Manufacturers are also unveiling refreshed models and electric vehicles, emphasizing the ongoing shift toward sustainable technology.
Top brands such as Aston Martin, Cadillac, Lexus, Jeep, and Maserati will feature prominently in the exhibits, presenting a wide range of vehicles—from cutting-edge concepts and electric vehicles (EVs) to high-performance supercars.
Several unique attractions set the Chicago Auto Show apart. Visitors can test drive a wide range of vehicles, including off-road models at Camp Jeep and Ford Built Wild and electric vehicles on Chicago Drives Electric’s two dedicated EV tracks. Specialized exhibits like Overlanding Chicago will cater to outdoor enthusiasts and adventure seekers, while the Family Zone offers interactive activities and displays for children aged 2 to 16.
The First Look for Charity gala is one of the show’s signature events. This black-tie fundraiser offers early access to the show’s exhibits while benefiting Chicago-area nonprofits. Attendees will enjoy champagne, hors d’oeuvres, desserts, and live entertainment in an elegant setting. Since its inception, this event has raised millions for local charities.
Tickets for the Chicago Auto Show are available at ChicagoAutoShow.com. A one-day general admission pass is priced at $17 for adults. Senior tickets (62+) and children aged 4 to 12 are $12 each. Children 3 and under can attend for free when accompanied by a ticketed adult. Tickets for the First Look for Charity event are $325.
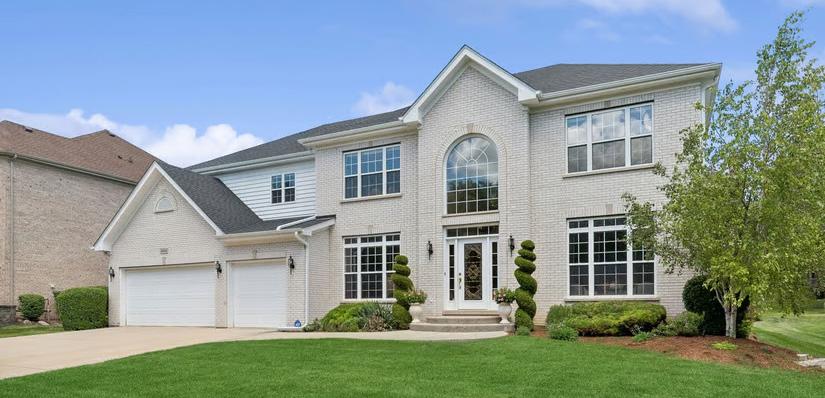
Stunning home on a private cul-de-sac! Solid oak flooring continues from the gracious 2-story foyer to the open kitchen that has a walk-in pantry and a sun-lit breakfast area turret overlooking a private yard with patio. This home is the essence of elegance! The curving oak staircase leads to 4 oversized bedrooms with large closets including the primary with its tray ceiling and extra sitting space, a huge walk-in closet and a spacious bathroom with separate tub and turret. A second staircase leads down to the main floor with its quiet living room, a dining room that can seat 12 or more and a 2-story family room with a gorgeous stone fireplace as its centerpiece. An additional bedroom/office and convenient full bath is right down the hall. The kitchen boasts a walk-in pantry, a central island and custom all-wood cabinetry. The first floor laundry area leads to the 3 car garage. The enormous full basement has roughed-in plumbing for another full bath, and there’s plenty of space to make a game room, theater room, fitness area or another bedroom. There are 2 HVAC systems and 400 amp electrical service. New roof in 2022. The home’s mature landscaping is accented by the quiet Deer Grove Forest Preserve surrounding the area. This serene setting is served by award-winning schools and a park district with 3 swimming pools and a golf course. Long Grove and Deer Park shopping & restaurants are nearby and there’s easy access to a train station and Rt. 53. Historic downtown Palatine hosts many festivals and musical events thru-out the year for everyone’s enjoyment. Not just a home - it’s a way of life! 484 W
5 BEDS | 3 BATHS | 4,252 SQFT | PRICE
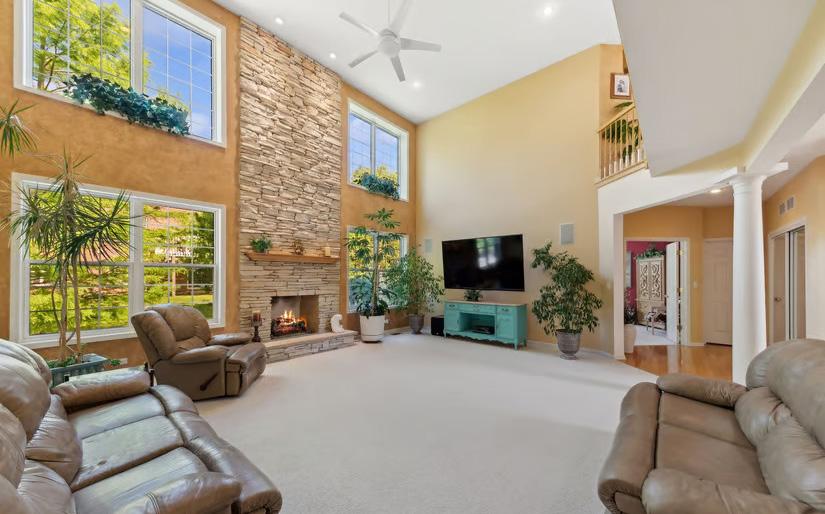

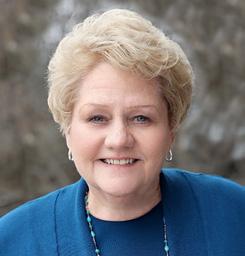
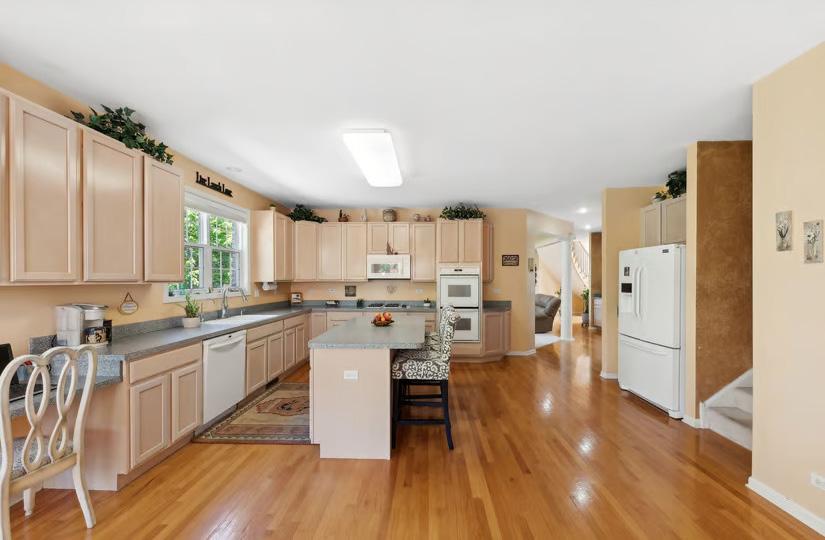
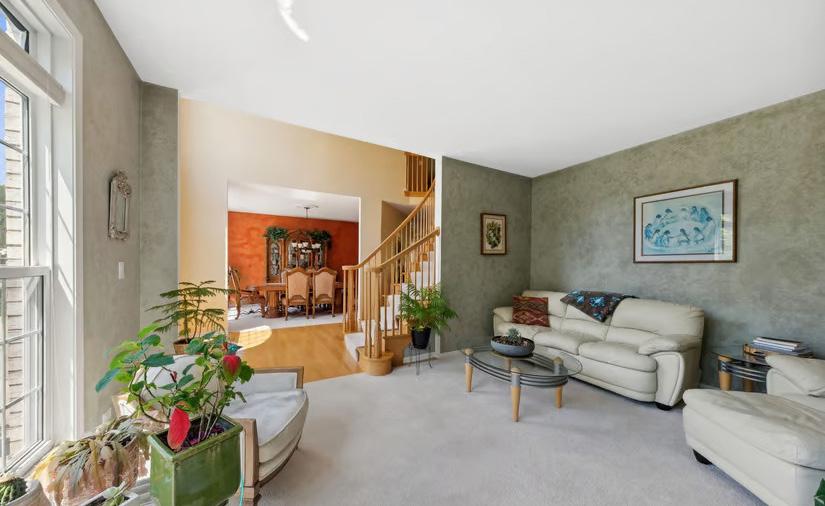
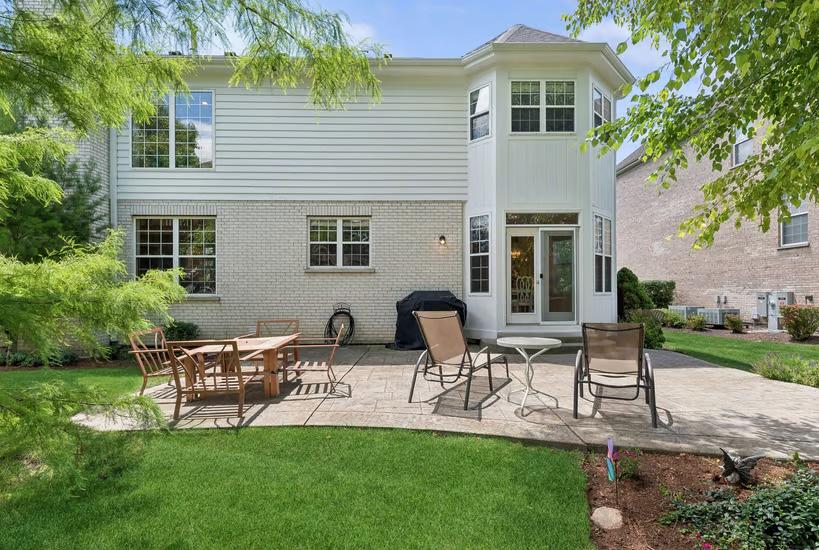

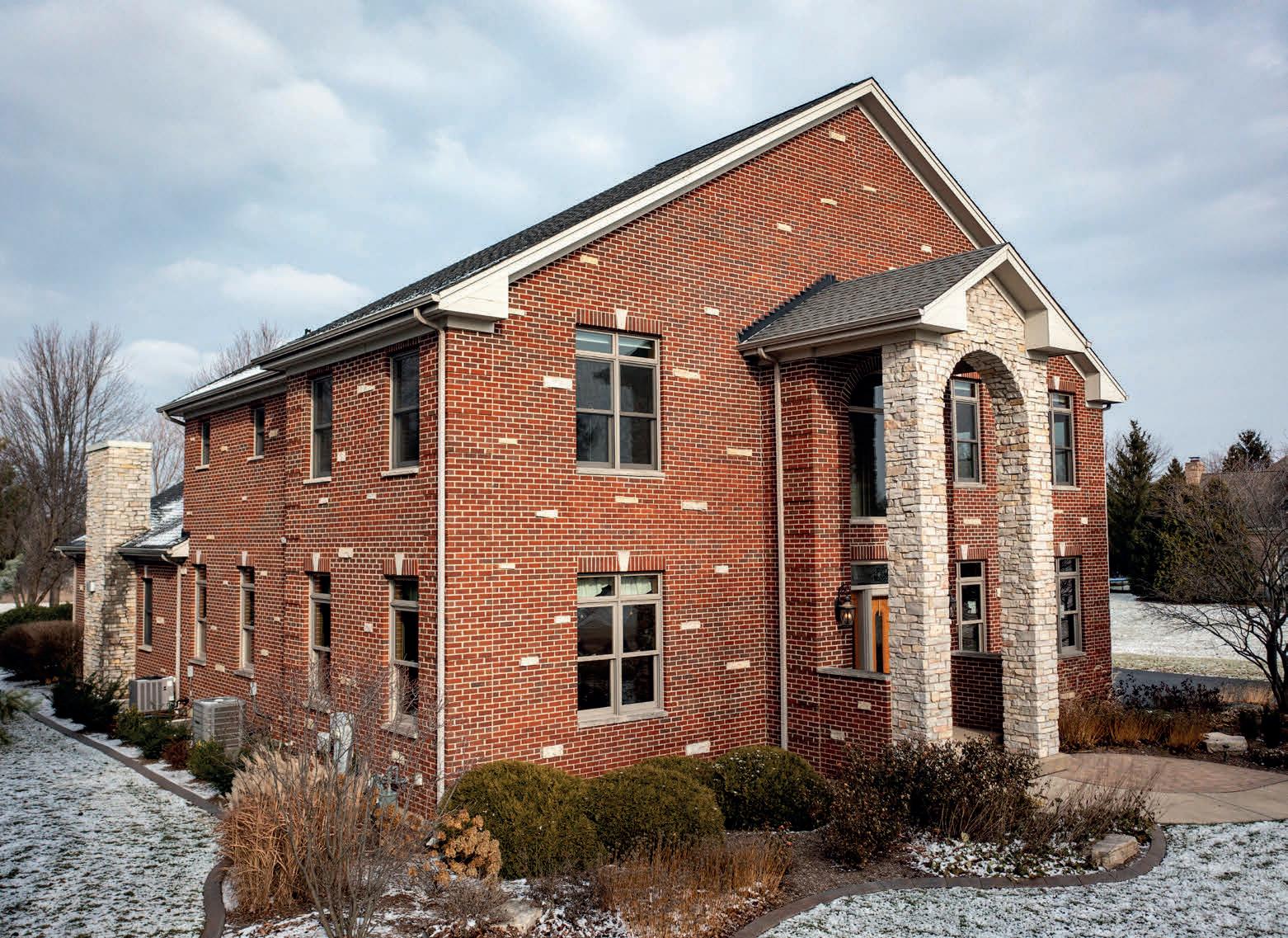
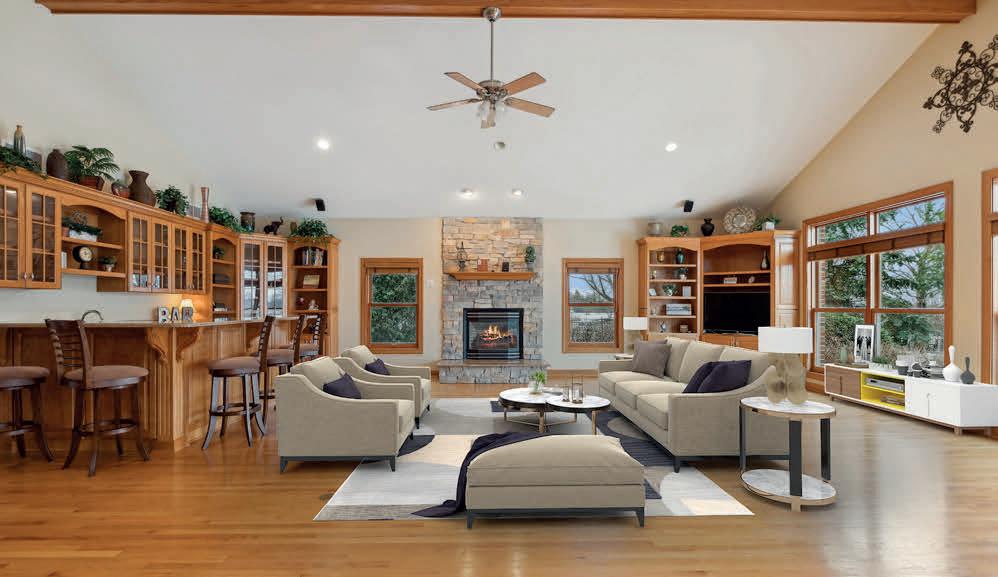

9804 PALMER DRIVE, VILLAGE OF LAKEWOOD, IL 60014
5 BEDS | 7 BATHS | 7,573 SQ FT | $960,000
Like to entertain? Need more space for your lifestyle? Look no further than this charming and expensive home in the heart of Crystal Lake. Location, amenities and solid construction flow together in this appealing and engaging property. Seated on RedTail Golf Course, this home takes in peaceful, serene and rolling views, while being close to stores, shopping and parks. Volume and functionality is well planned in this custom home and provides plenty of room for large gatherings, while still offering small spaces for study and relaxation. The main level has a great floorplan with first floor suite, living and family spaces. The heart of the home is the professional kitchen area that opens to large windows, pleasant views and lots of eating, cooking and seating spaces. Additionally, the kitchen also opens to a nice family room with warm fireplace and a pub area that is one of a kind! Perfect for winter nights and holiday gatherings. A large patio rests just steps away from the kitchen and is ready to be utilized in the summer months! An office is tucked behind the kitchen as well as a large laundry room, complete with folding areas and sink. Behind the office is another special area, a lovely 3 season room with enormous hot tub ready for you to soak the day away! This space also takes in private views of the course and hillside. 2 half baths are found on this floor along with plenty of closet and storage space! Upstairs a large landing gives nice space between 4 spacious bedrooms. The primary suite has 2 walk-in closets, spa like bath with dual sinks, walk-in shower and water closet. Bedrooms 2 and 3 have equally large closets and are connected by a jack & jill bathroom. The 4th bedroom has an ample sized closet and its own full bath. The basement is the entire footprint of the home and is ready for any and all uses! A large rec room ensures that you will have plenty of room for games and entertainment. The movie theater provides seating for 11 and has soundproofing and professional touches! Finally, a full 2nd kitchen ensures that all your guests will be well attended to! Other points of interest include: radiant heat in basement and garage, garage has a 1/2 bath, all brick and vaulted ceilings. This home is larger than life, you won’t want for much more!






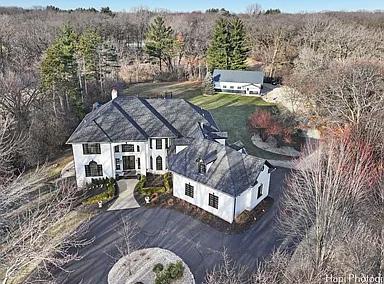
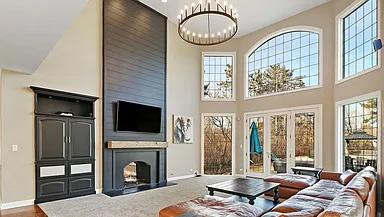
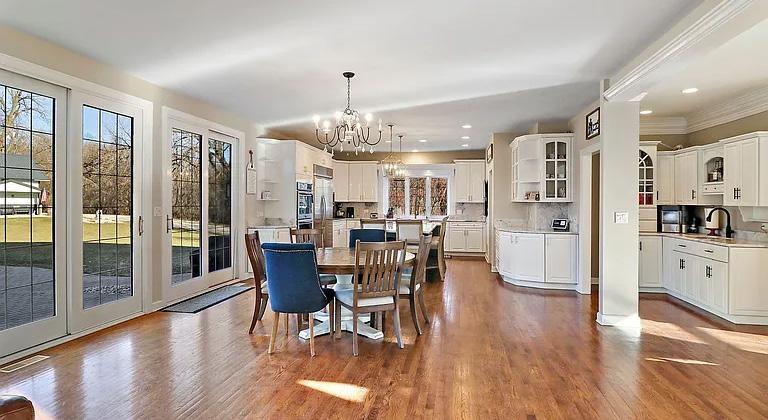
5 BEDS | 5 BATH | 5,233 SQFT | $1,095,000
This charming magnificent and elegant 2-story home with a finished walkout basement and a brand new roof sits on 7.32 gorgeous landscaped acres offering privacy and solitude in a picturesque park-like setting with towering mature trees set back from the road and includes a natural pond. There is a huge paver brick patio with a firepit and an in-ground pool for outdoor entertainment. There is also a large beautiful 32 x 48 heated Barn with electric and water which is nicely updated to use for your special occasions or could be perfect for a car enthusiast, or set it up for horses or hobbies, or a private man cave. The main floor of the beautiful home boasts an open floorplan with an inviting foyer entryway, a 2 story family room with a see through fireplace and a wall of windows with great views, a first floor office with the see through fireplace, and a custom gourmet kitchen with a spacious eating area and a large island, high end appliances, a walk-in pantry plus a convenient butler pantry, and there is an adjacent wide open formal dining room! The 2nd floor bedrooms have tray ceilings and are generously sized, including the master with two walk-in closets (one of which is 11’x8’) and its bathroom has a jetted tub and a separate shower. Also, the laundry room is on the 2nd floor, plus there is a very convenient 22x30 bonus room! The full finished walkout basement has open areas for family entertaining, with a rec room, a fabulous custom bar, a game room set up with a pool table, an exercise room with a mirrored wall and sliders exiting to a private patio, a 5th bedroom and more! The huge attached heated garage has epoxy finished flooring and there’s a separate stairway to the walkout basement. Enjoy fabulous private country living yet you’re just minutes from the downtown Historical Woodstock Square with all of its activities, shopping, restaurants and more, including Metra service to the City. You’ll definitely want to make this your very own Home Sweet Home!
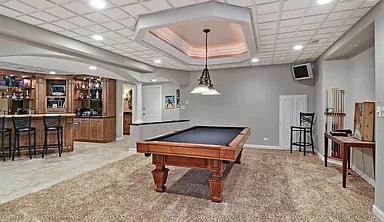
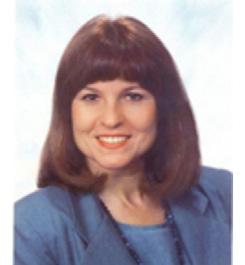
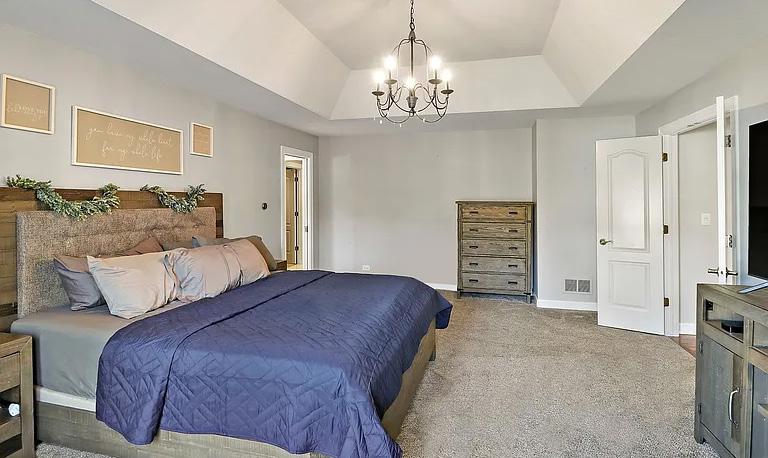

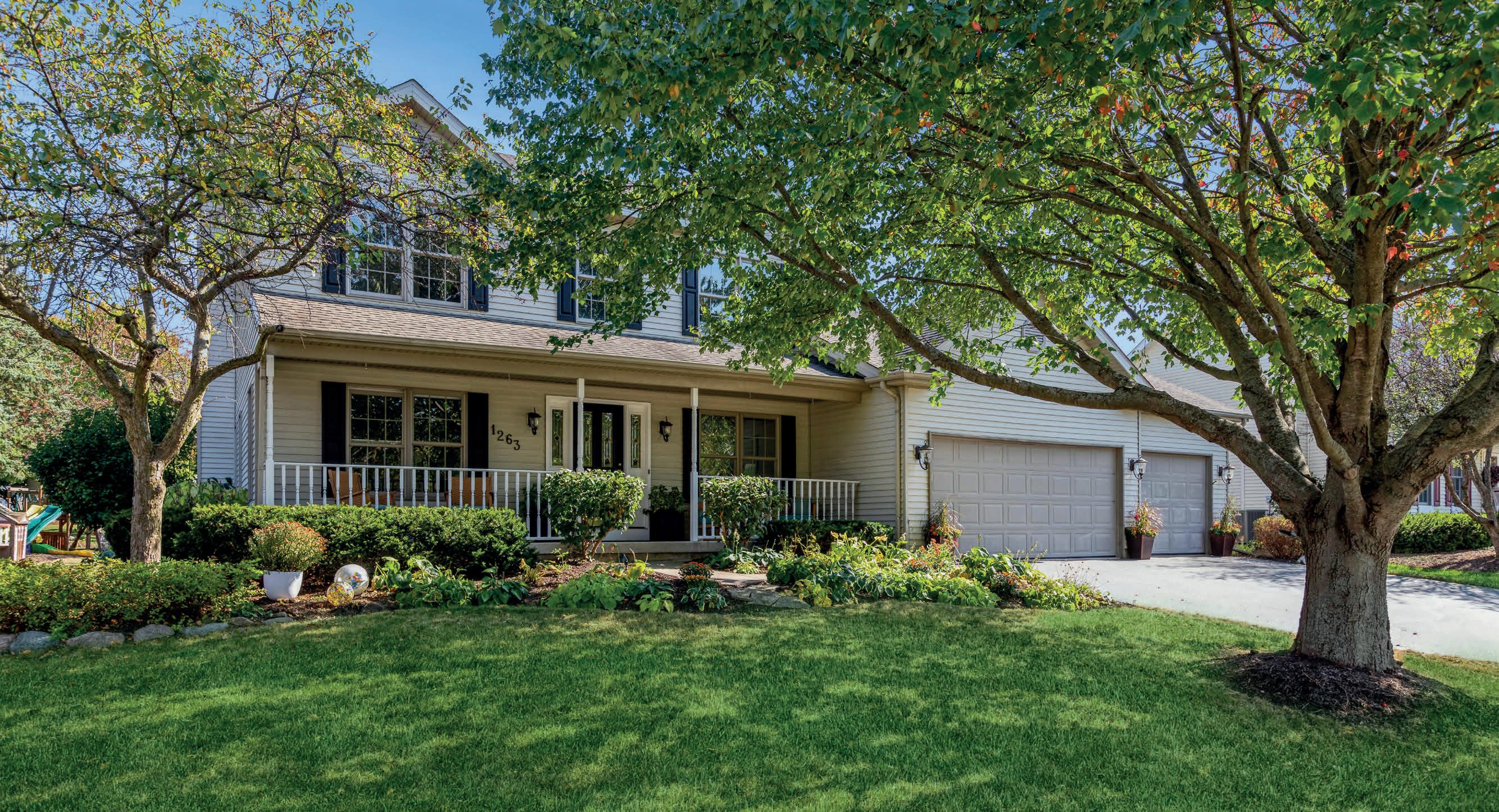
$439,900 | 3 Car Garage | Finished Basement
You’ll enjoy coming home to this classy two-story home nestled in a peaceful cul-de-sac on Amber Court! This home has so much to offer! The bright ‘heart-of-the-home’ allows comfortable open living overlooking the wonderful backyard. An inviting kitchen, with its quartz counters, subway tile backsplash and new appliances (2023), invites you to create while mingling with others, as it is open to the eat-in area. The family room’s brick floorto-ceiling fireplace anchors the cozy space. Generously sized dining room and formal living room can be used traditionally or create the personal space that you’ve always wanted! You’ll find warm refinished hardwood floors and new carpet on the first and second floors. Rest easy in the primary suite with all the amenities you’d expect including jetted tub, separate shower, double vanity and walk-in closet. The 1,260sf finished basement provides an at home get-a-away. Free-standing gas stove creates ambiance as you have the gang over for game night or spend a quiet night watching movies. With spring right around the corner you can easily take the fun outside to the inviting outdoor living spaces. You’ll welcome the mature landscaping that provides privacy when entertaining with a cookout on the brick paver patio or while relaxing under the pergola-covered deck. And grow your own herbs and veggies in the raised bed gardens! All of this plus a 3 car garage! Updates include Pergola, deck, swing set. All Appliances including washer and dryer-2023. Hardwood Floors Refinished, New Carpet (1st and 2nd floors) and Fresh Paint. Water Heater 2022, Furnace 2017. This is truly a wonderful home!
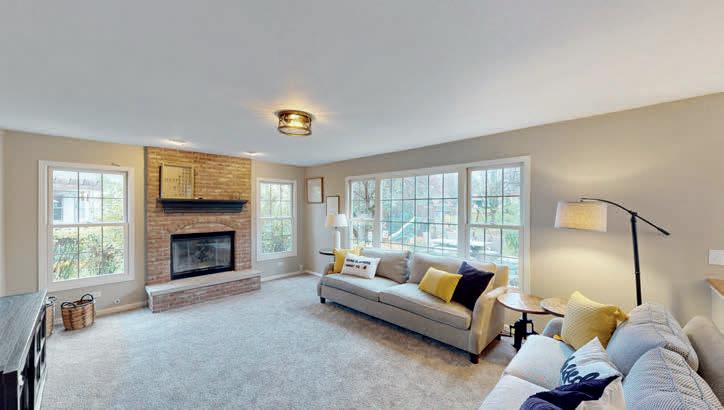
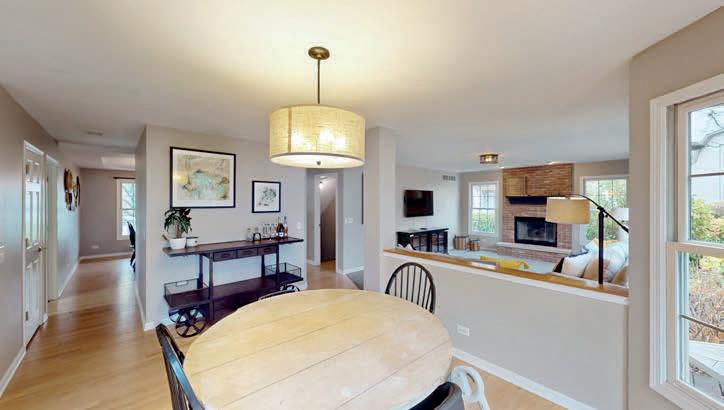
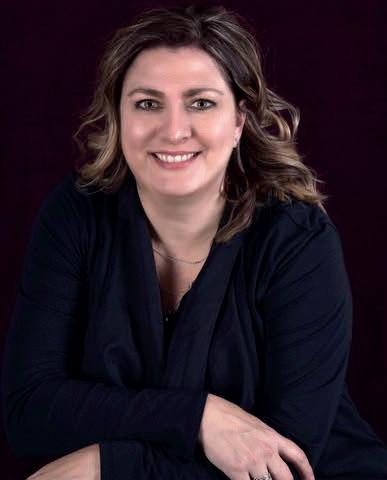

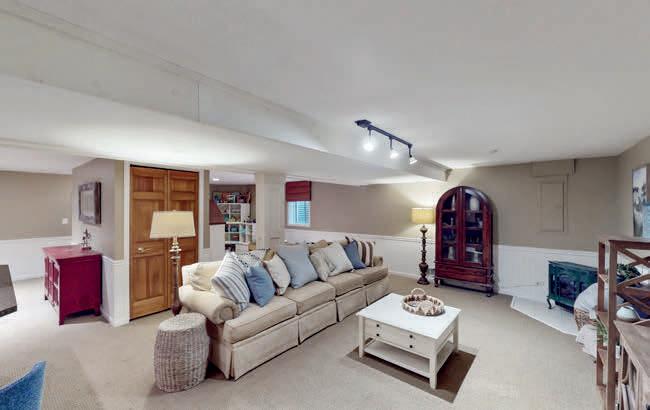



Wind your way through the Clublands Antioch where you’ll find this meticulously maintained oasis nestled near the end of a dead end street. Share the upcoming holidays with guests enjoying the ambience of the two-story family room’s brick wood-burning fireplace that radiates throughout the heart of the home’s open floor plan. Beautifully appointed kitchen features granite countertops, a chic glass tile backsplash, and ample counter space for displaying culinary creations. The stunning hand-hewn hardwood flooring flows out of the kitchen and through the front hall into the spacious entryway meeting up with the intimate living room and adjoining formal dining room. Just inside the oversized 2+ garage is a first floor office/den that provides a great flex space to use as you need and the home’s large laundry room. This Dual Staircase design provides for convenient access to the 2nd floor’s four bedrooms, walk-in closets and loft that overlooks the family room. Step out back onto the newly installed composite deck which is perfect for relaxing or hosting outdoor events this fall. The family’s attention to detail and recent updates enhance both style and comfort. A stunning home with new roof, shake siding, and gutters (2022) ensuring both beauty and durability. Additional updates include a new furnace and whole house humidifier installed in 2014, new solid-core MDF doors and trim, new sump pump, fresh paint, whole house water filtration system (2023). Currently, there is stairlift installed that will be removed if buyer does not need it. Don’t miss the opportunity where comfort, convenience and luxury can be yours!
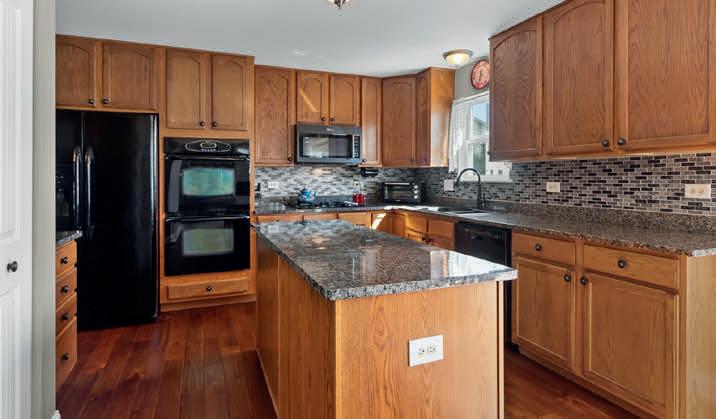
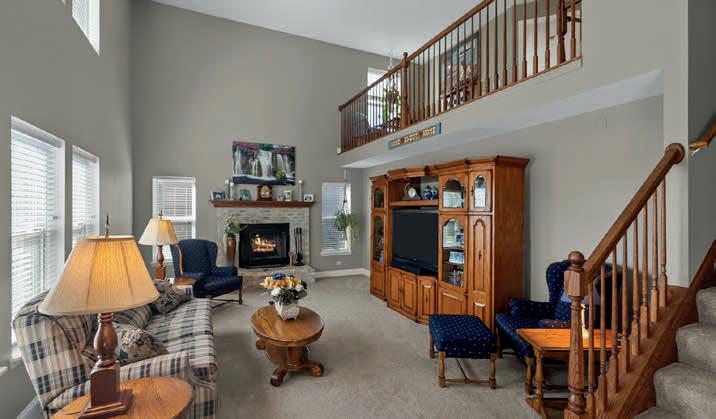

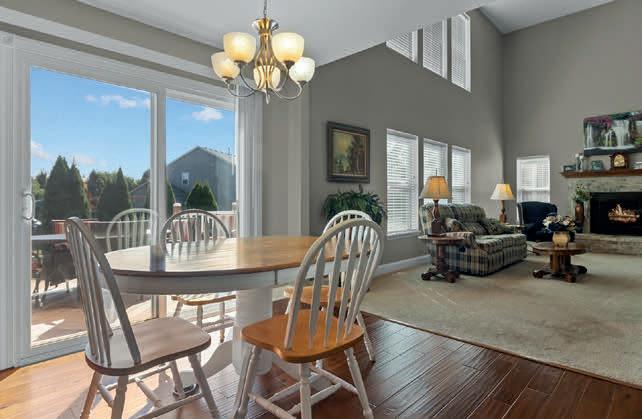
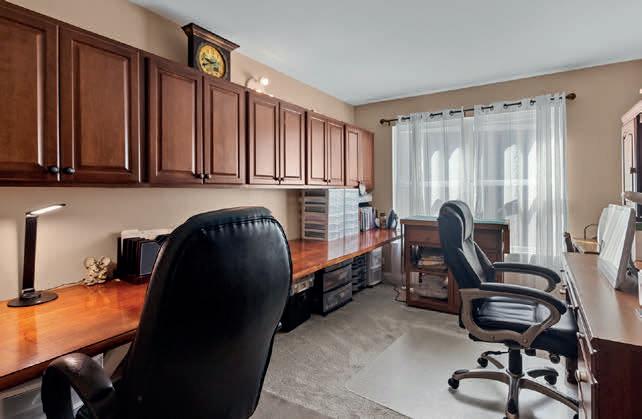

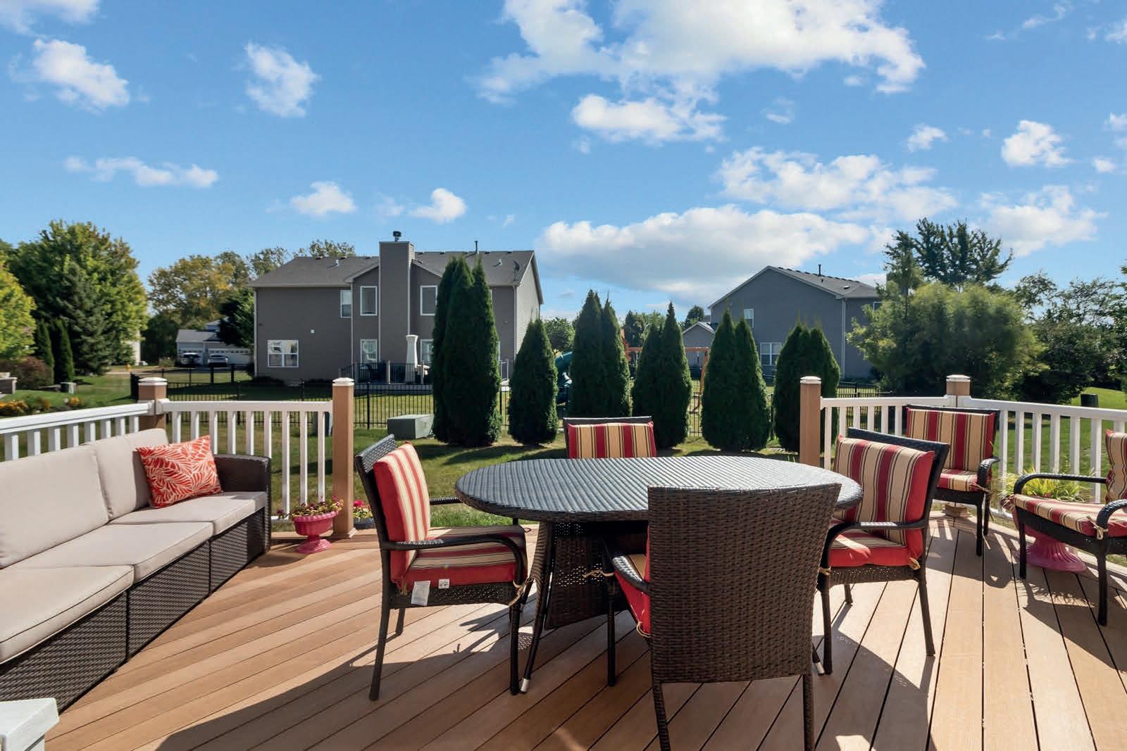
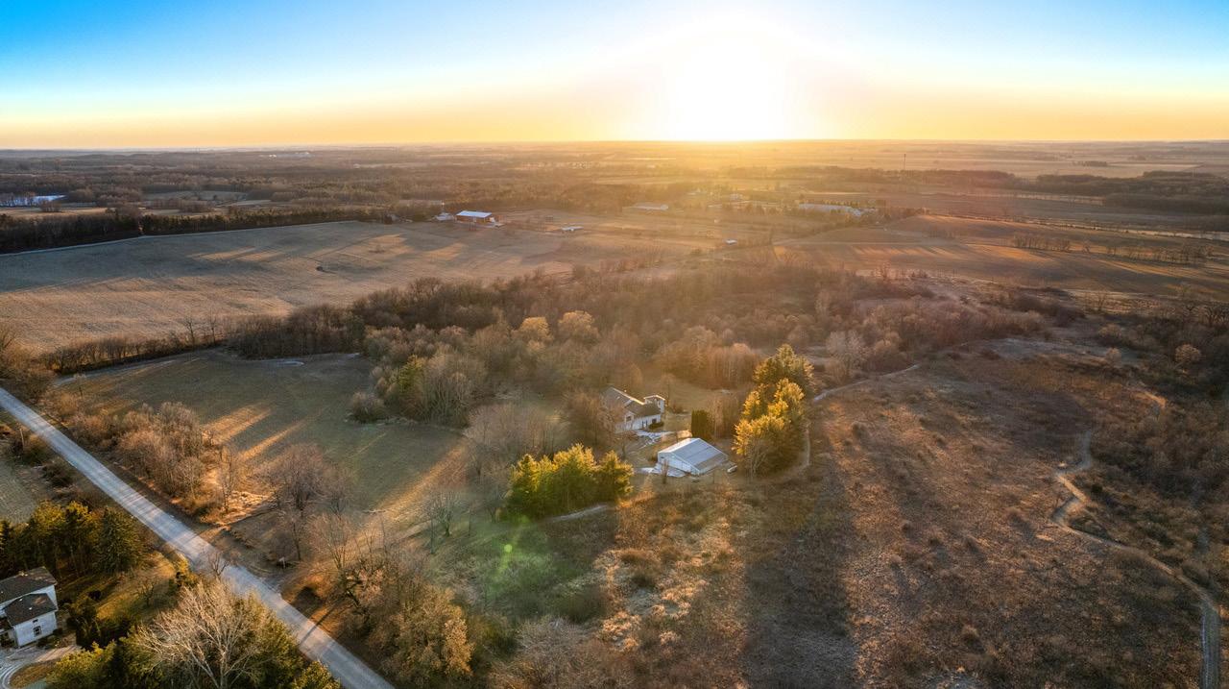

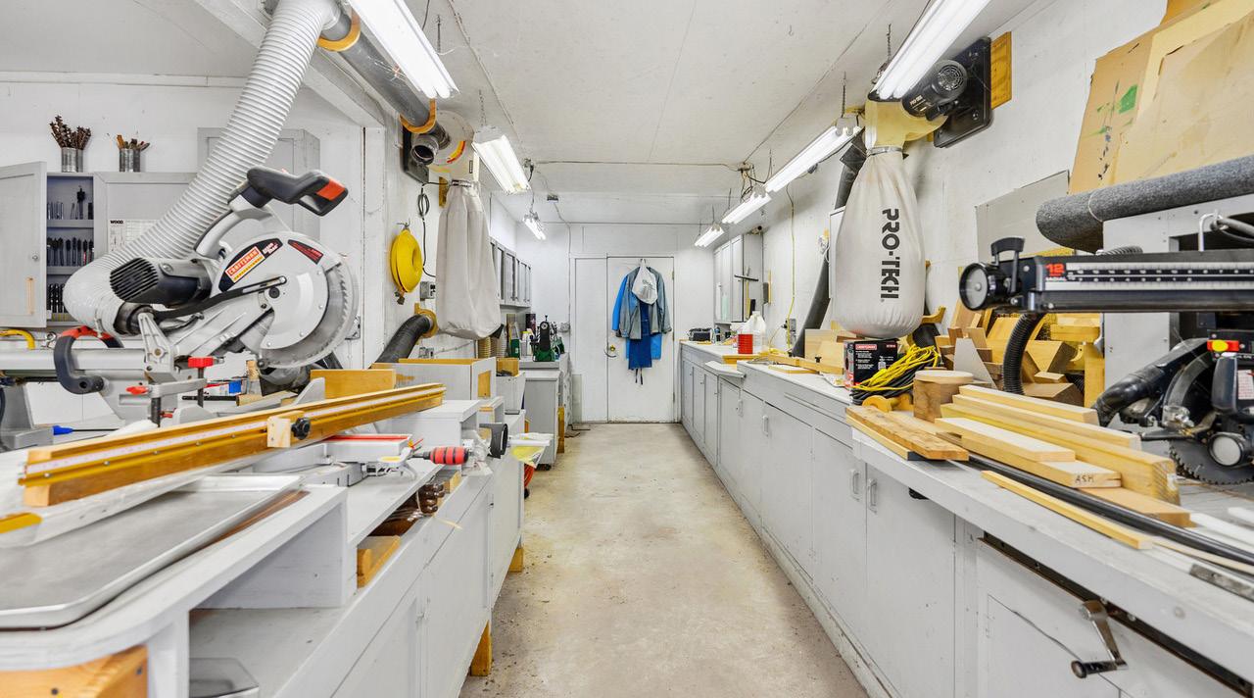

5 BEDROOMS | 2.5 BATHROOMS | 50 ACRES | $900,000
Majestic 50 acres of gently rolling pastures. Step into this amazing custom home, 4 bedroom, 2.5 bath- short walk across the deck to the detached 3 season room, through the garage or the exterior private entrance is a 1 bedroom apartment, that has a two story great room with a beautiful stone fireplace, loft overlook, den and bathroom. But that’s not all, there is an outbuilding for extra parking and a heated workshop. The basement of the home has a wonderful workshop space and ample storage. There are two water heaters and two furnaces. The list is long and this beauty deserves a walkthrough. This solid home is ready for new owners to make amazing memories.
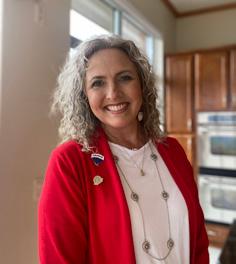
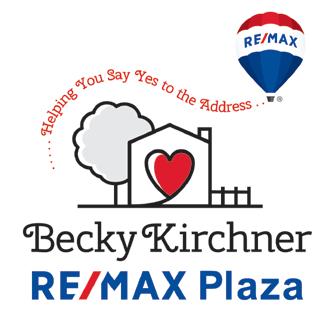
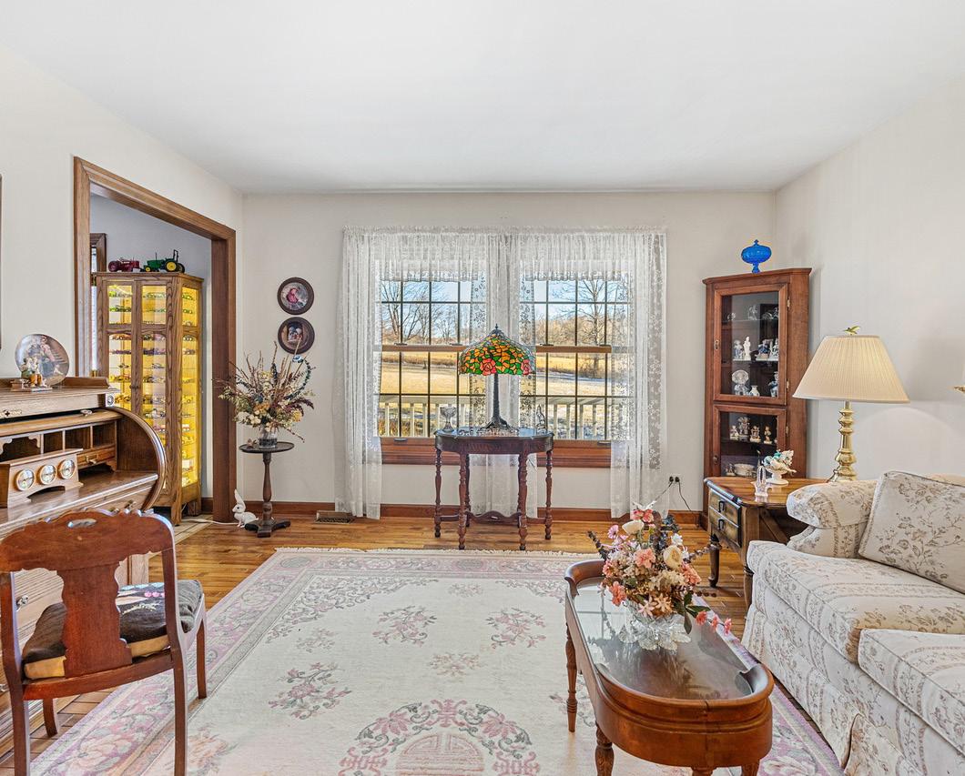
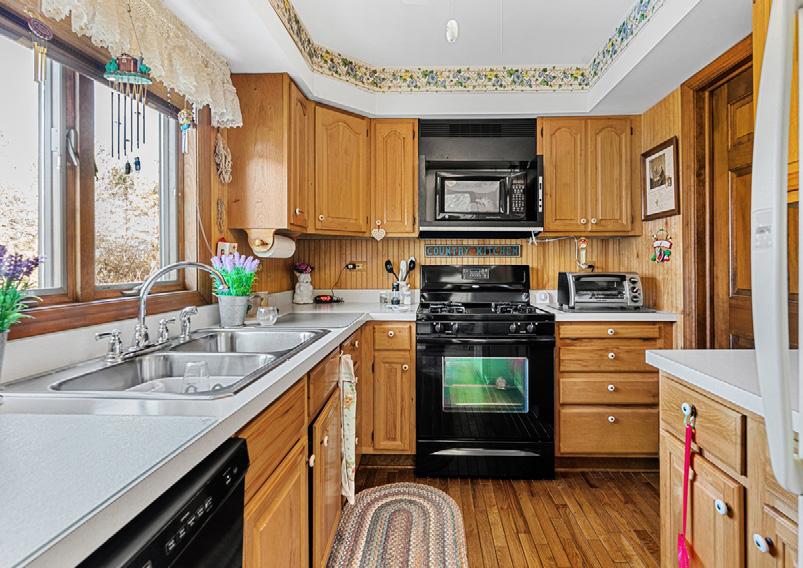

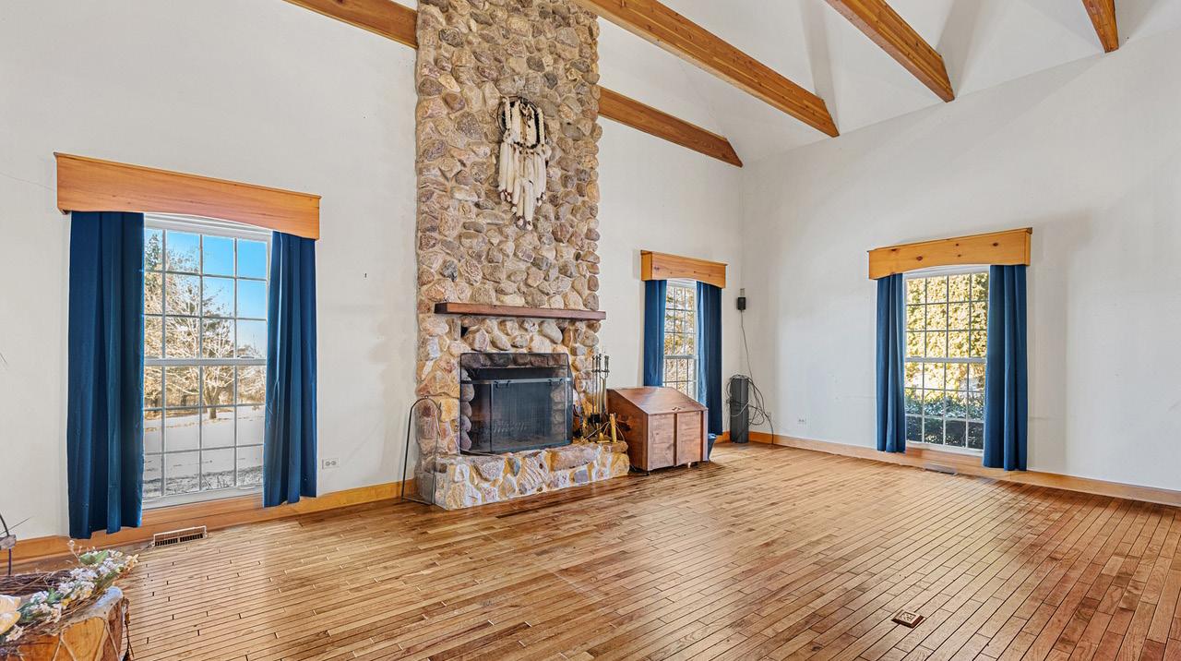
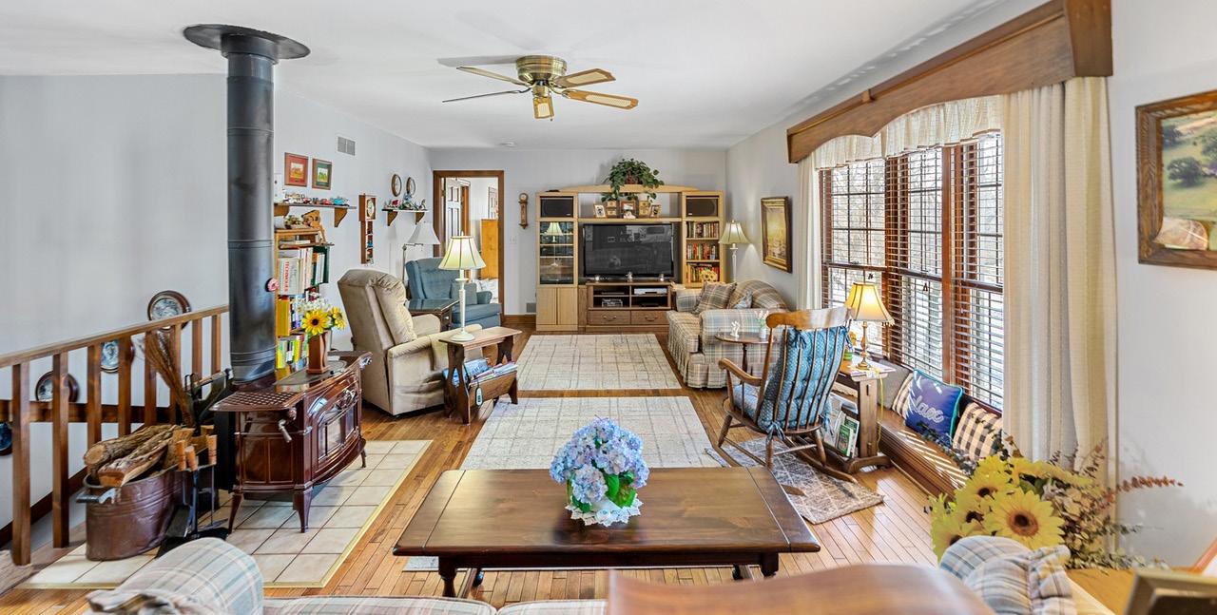

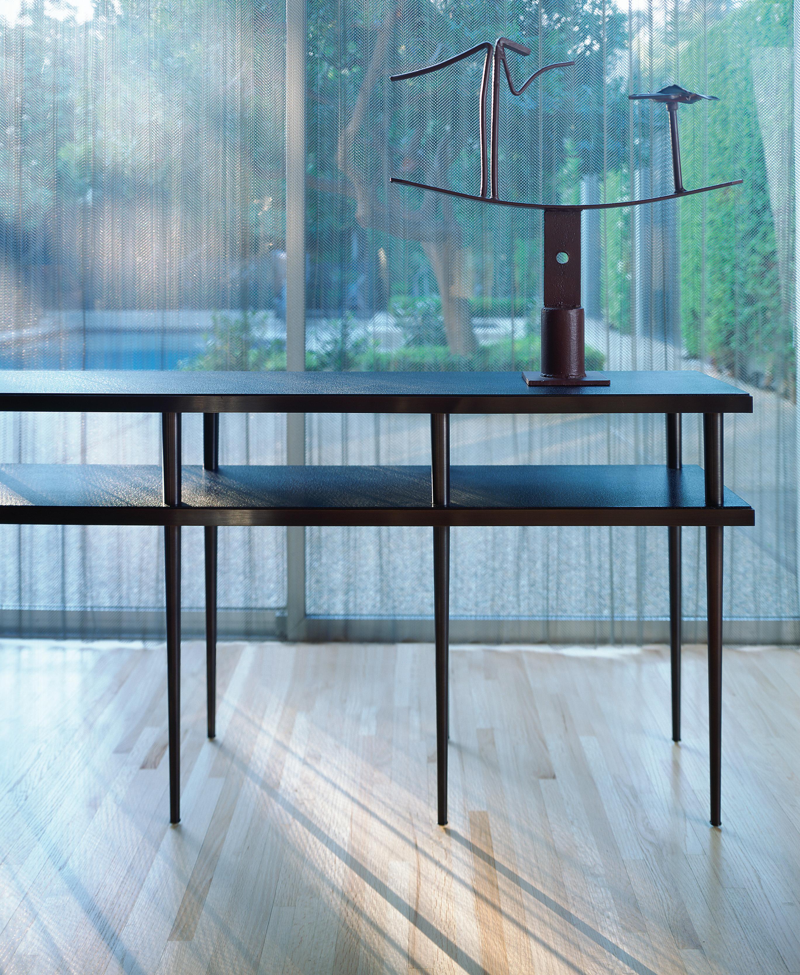

4
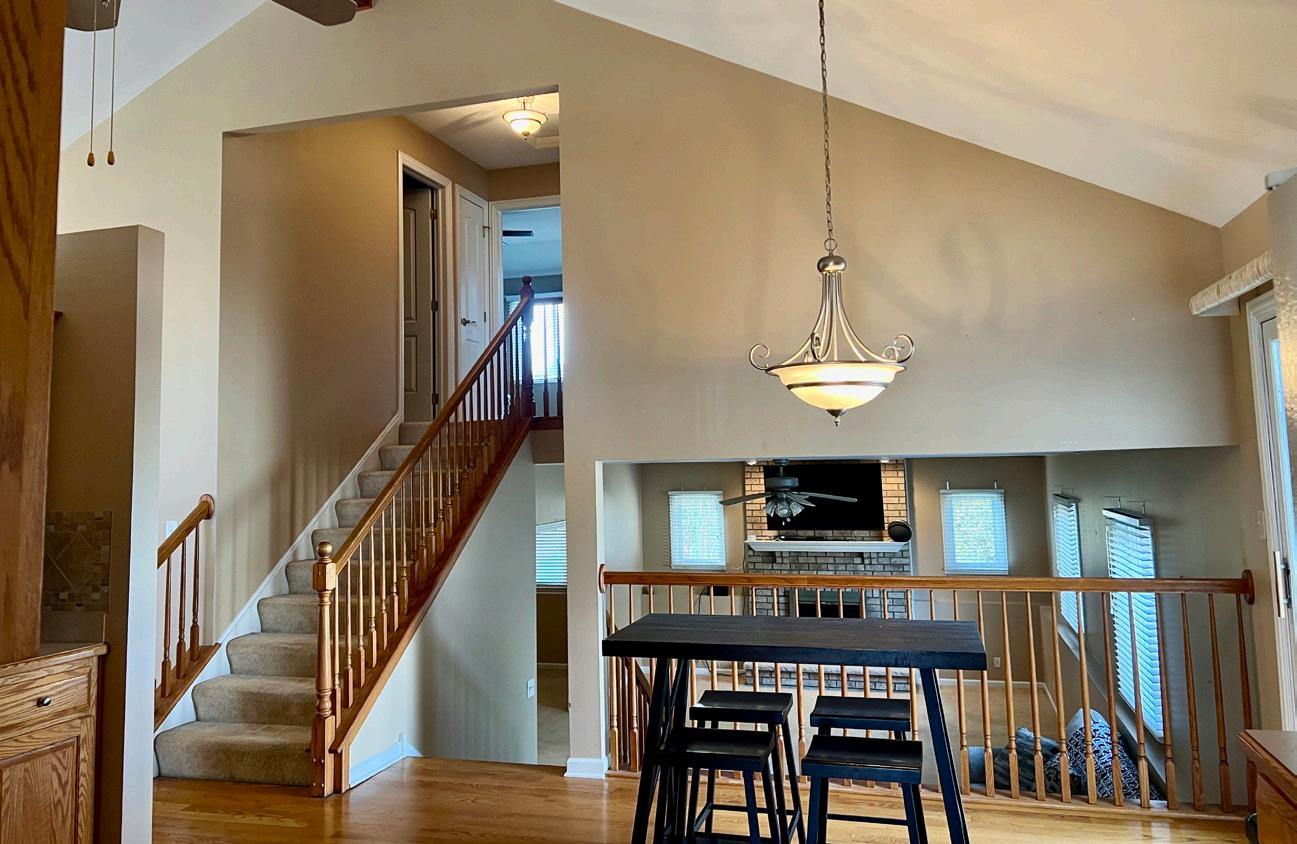

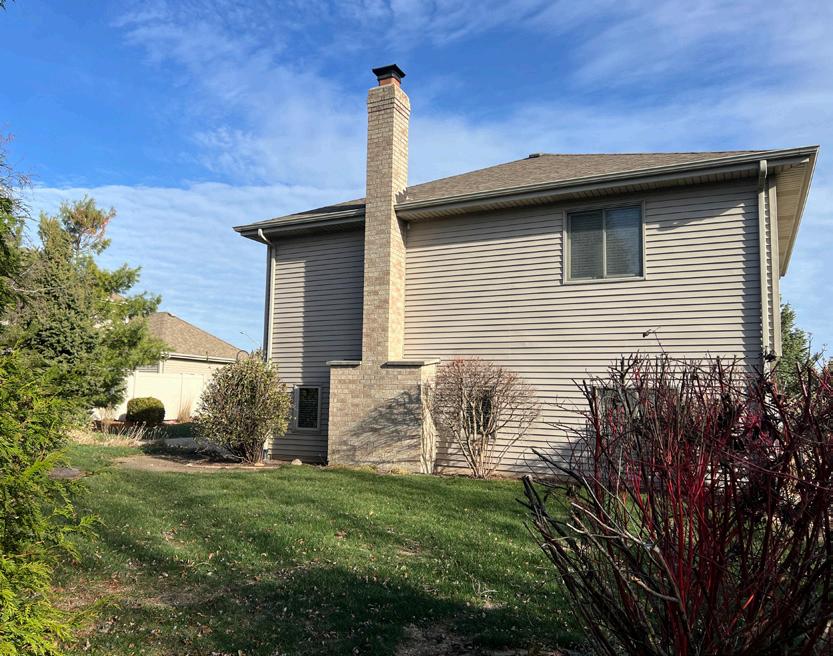

Welcome to Hunters Run! This well maintained quad-level home offers a perfect blend of comfort and style. As you enter the foyer, you are greeted by an open floor plan featuring a cathedral ceiling, wood support beam and beautiful dome window. So much space with both a formal living room and an oversized family room with a cozy brick fireplace, stone hearth and recessed lighting, ideal for gatherings or quiet evenings. Hardwood flooring throughout the living and dining areas, as well as the kitchen. The eat-in kitchen, equipped with all appliances and a sliding door that opens to a sprawling 38x19 patio, perfect for outdoor entertaining or relaxation. Retreat to the primary en-suite, boasting tray ceilings and double closets. All three bathrooms feature tasteful tile flooring, tiled showers, and marble countertops. The unfinished basement with a laundry area and utility sink, presents endless possibilities for customization. With 200 amp power and an electric vehicle charger, (EV charger negotiable), and a nest thermostat ,this home is equipped for modern living. New AC in 2024 with a transferable warranty; new in the past couple years, microwave, light fixtures EV charger and sump pump. The property showcases wonderful curb appeal, enhanced by professional landscaping. Don’t miss the opportunity to make this stunning home yours!


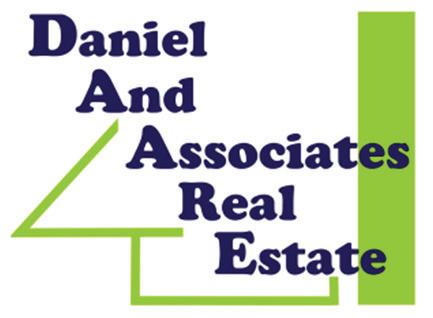
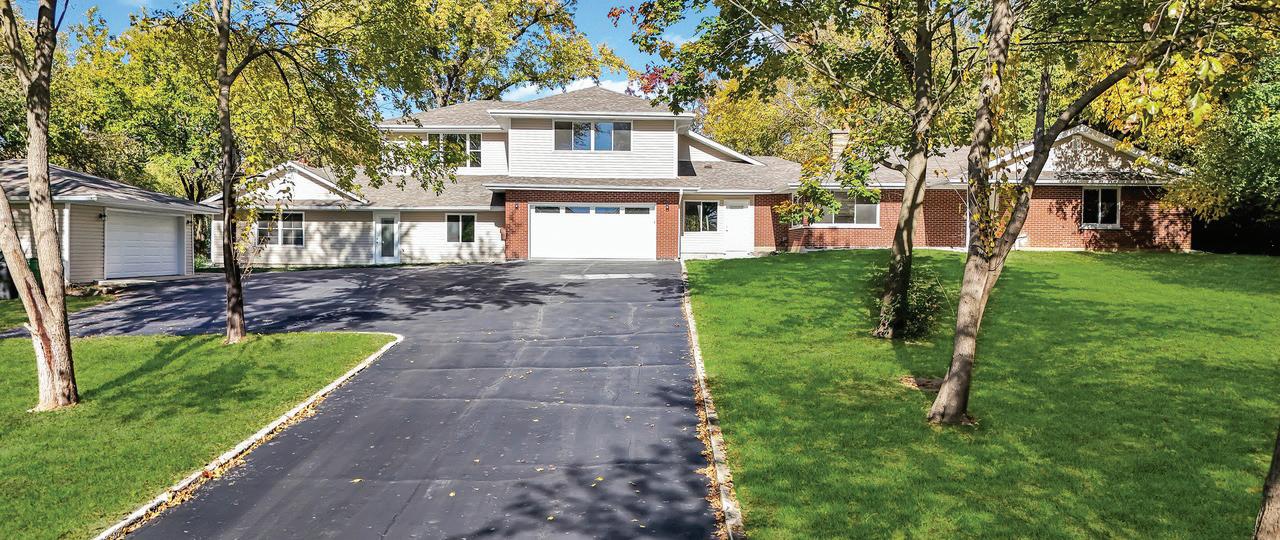
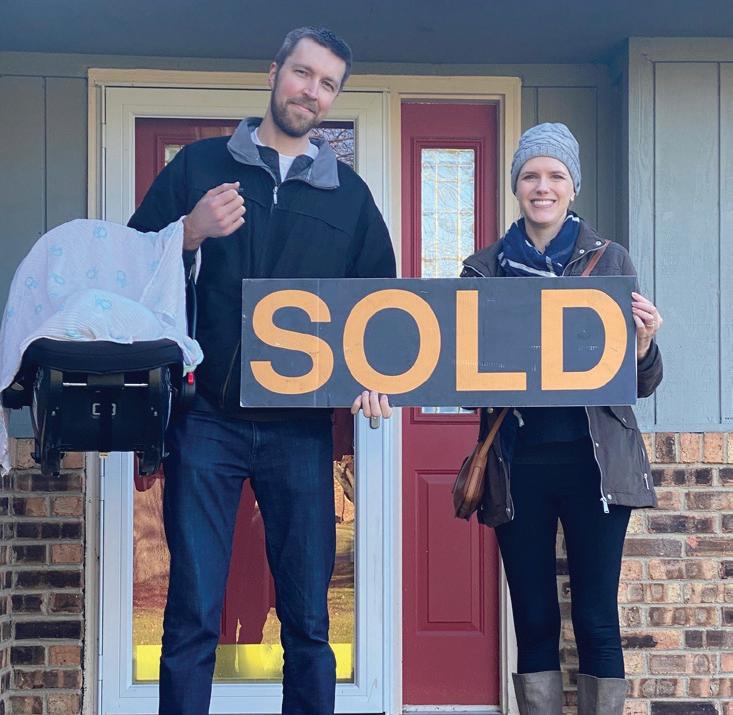

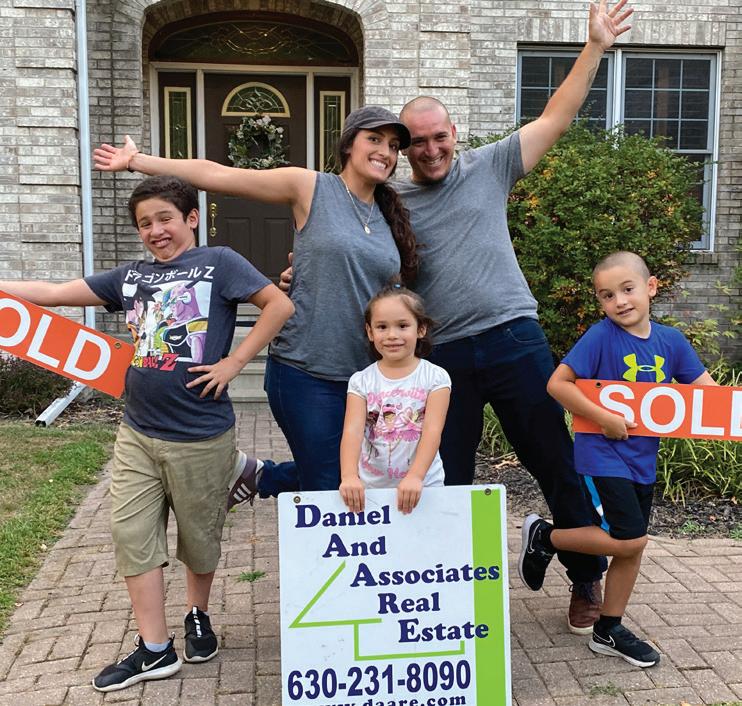

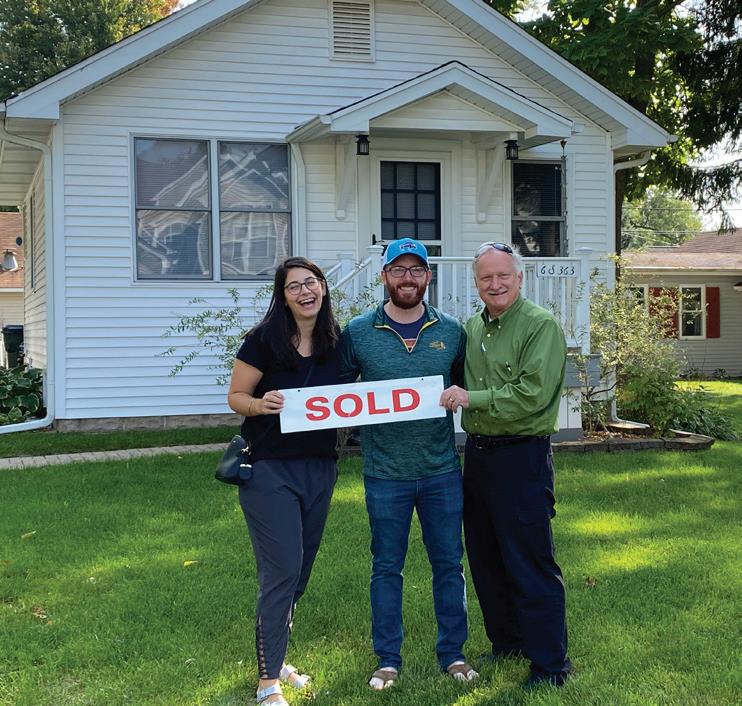
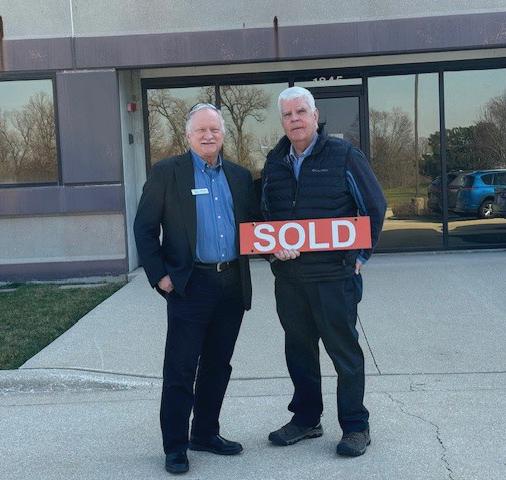

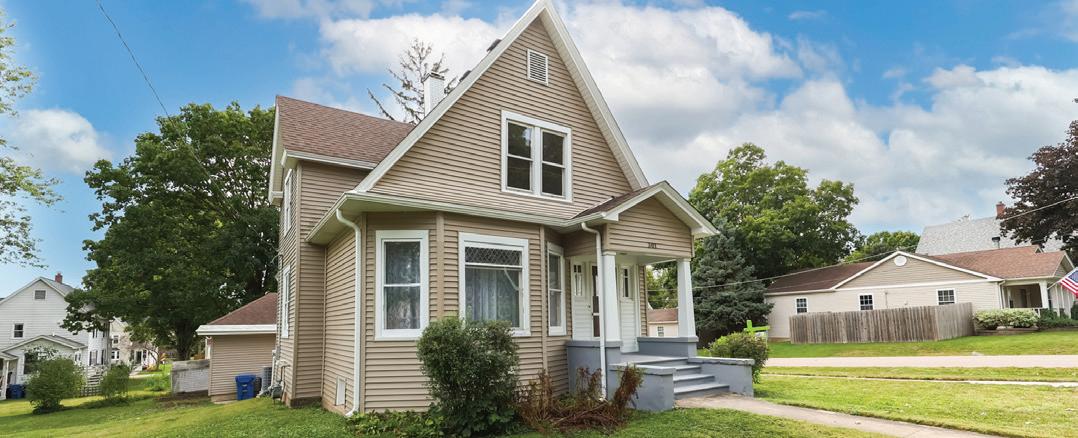
3 beds | 2 baths | 1,349 sq ft | $359,500 Seller has completed a few more improvements and we are ready to go! Old world Charm and affordability matched w/Modern Design & Quality Workmanship - Guaranteed to please any chef or kitchen lover! The Custom BRANDNEW kitchen (w/adjoining Breakfast/Fam Rm) in this home is valued over 60k. Match the Modern Kitchen with Stately corner lot location and bring you’re ideas and energies guaranteeing you are sure to find many reasons to make this home yours for years to come! Highlighted features include select Leaded Glass windows, builtin Wood Cabinetry in Formal Dining Room, and high ceilings offer a comfortable open airy feel. Within blocks of many community activities such as the Downtown, park/s and antique shops too too! Be apart of something exciting as this town continues to grow and expand. What a wonderful opportunity.
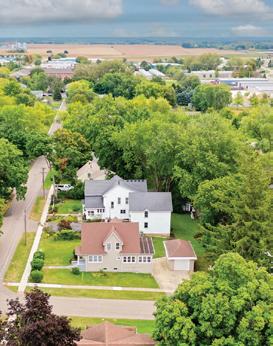
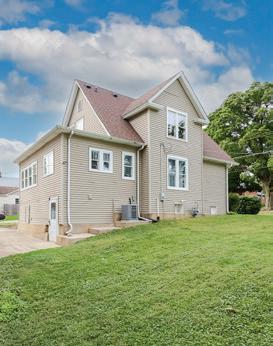
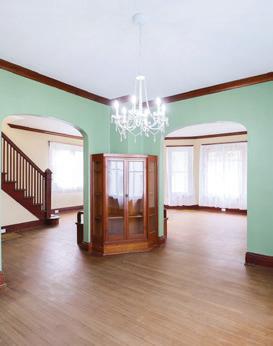
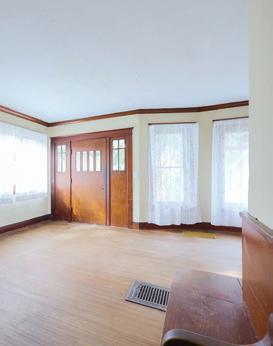

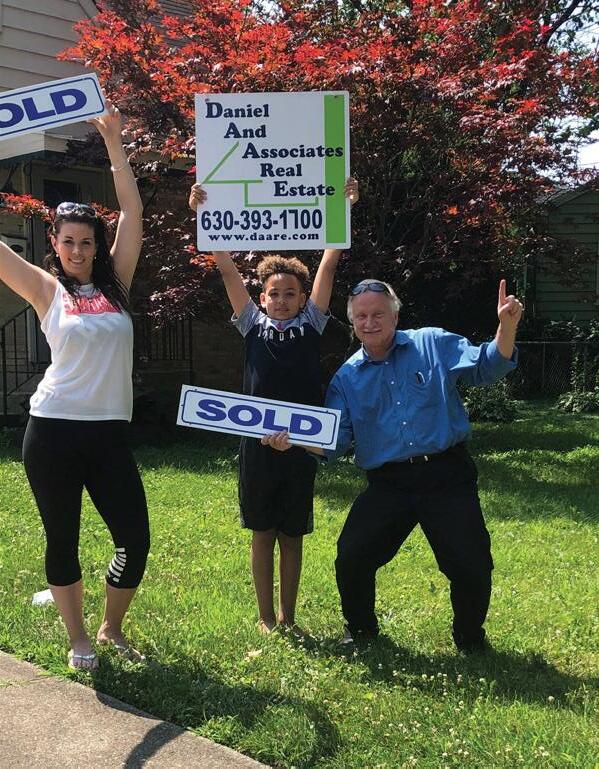

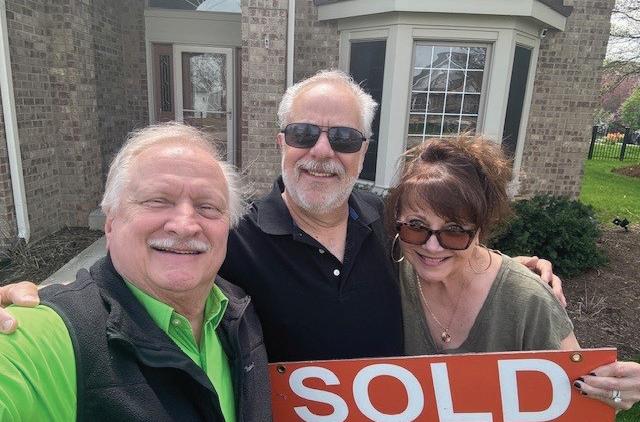
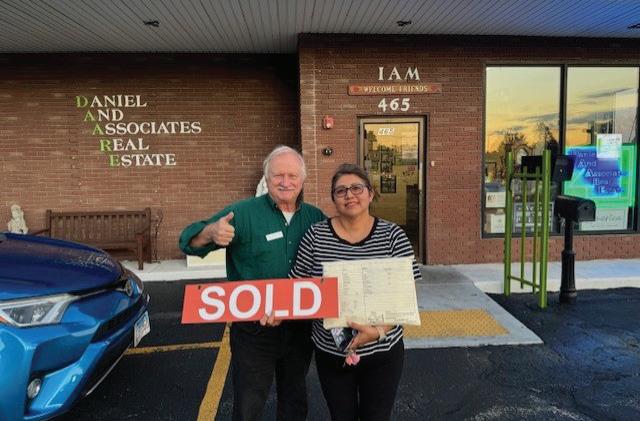
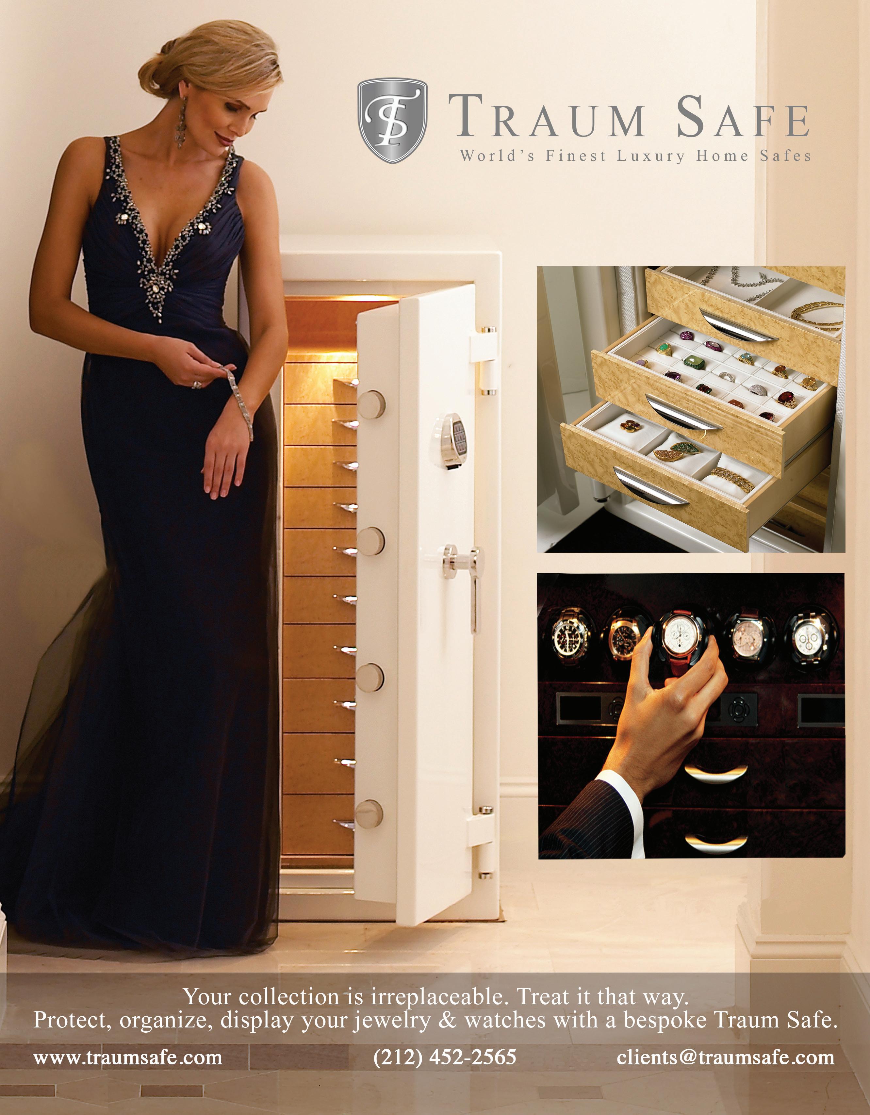
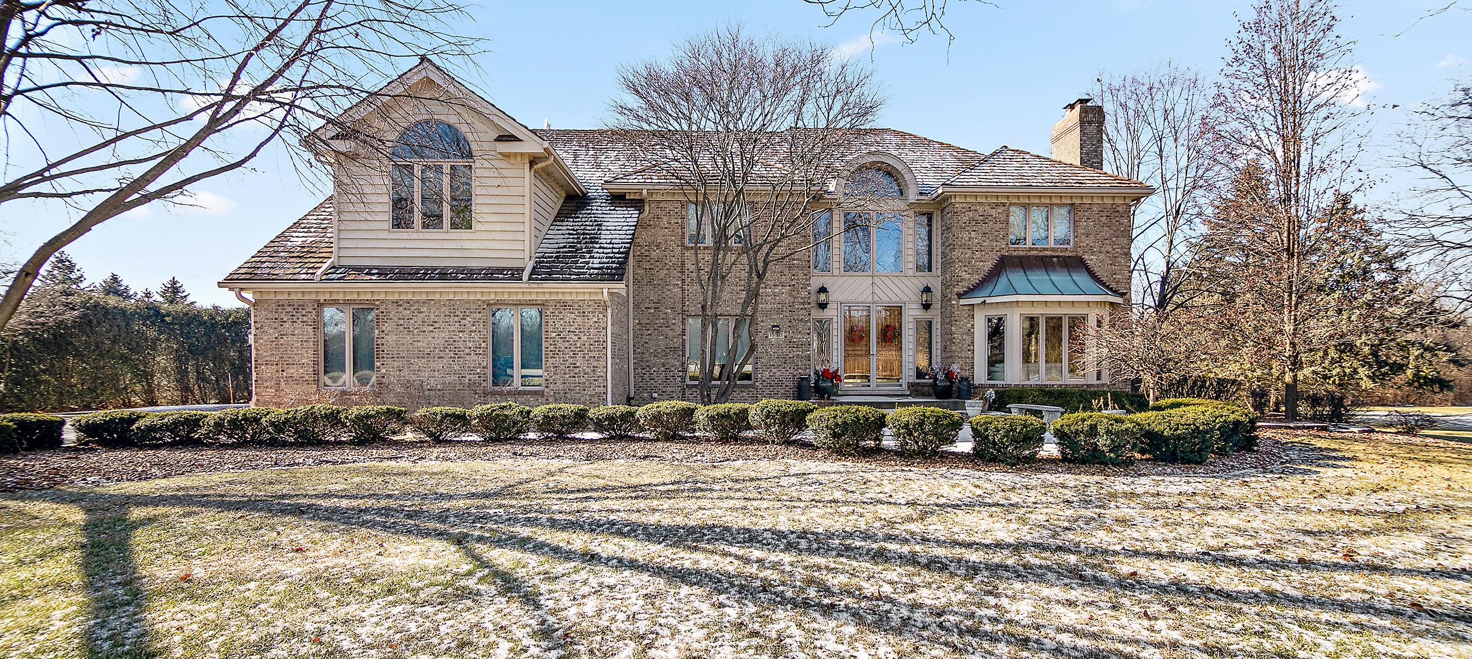
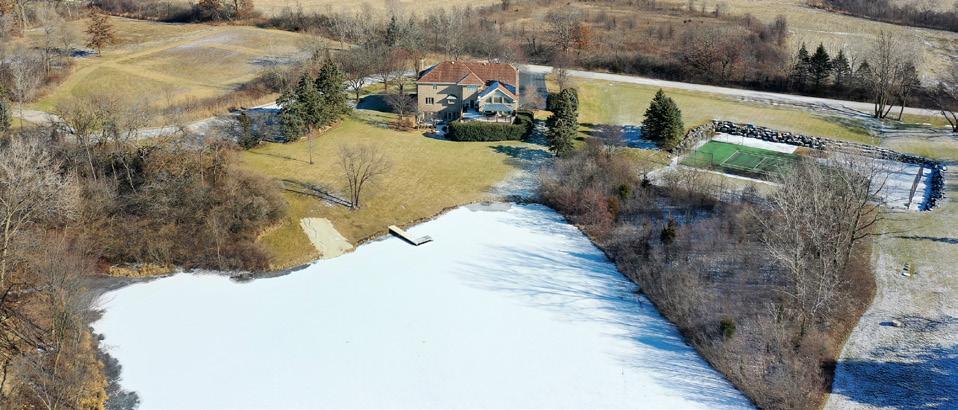
Stunning residence in Mallard Lake Estate, located in Homer Glen! This beautiful home boasts 4 bedrooms and 4.5 bathrooms, in addition to a dedicated study. Enjoy the warmth of 3 fireplaces throughout the property, and explore the full finished walk-out basement that leads to a picturesque lake complete with its own pier. Perfect for fishing enthusiasts, the lake is home to muskie fish and offers ample space for fishing boats, kayaks, and pontoons. This is truly a remarkable retreat
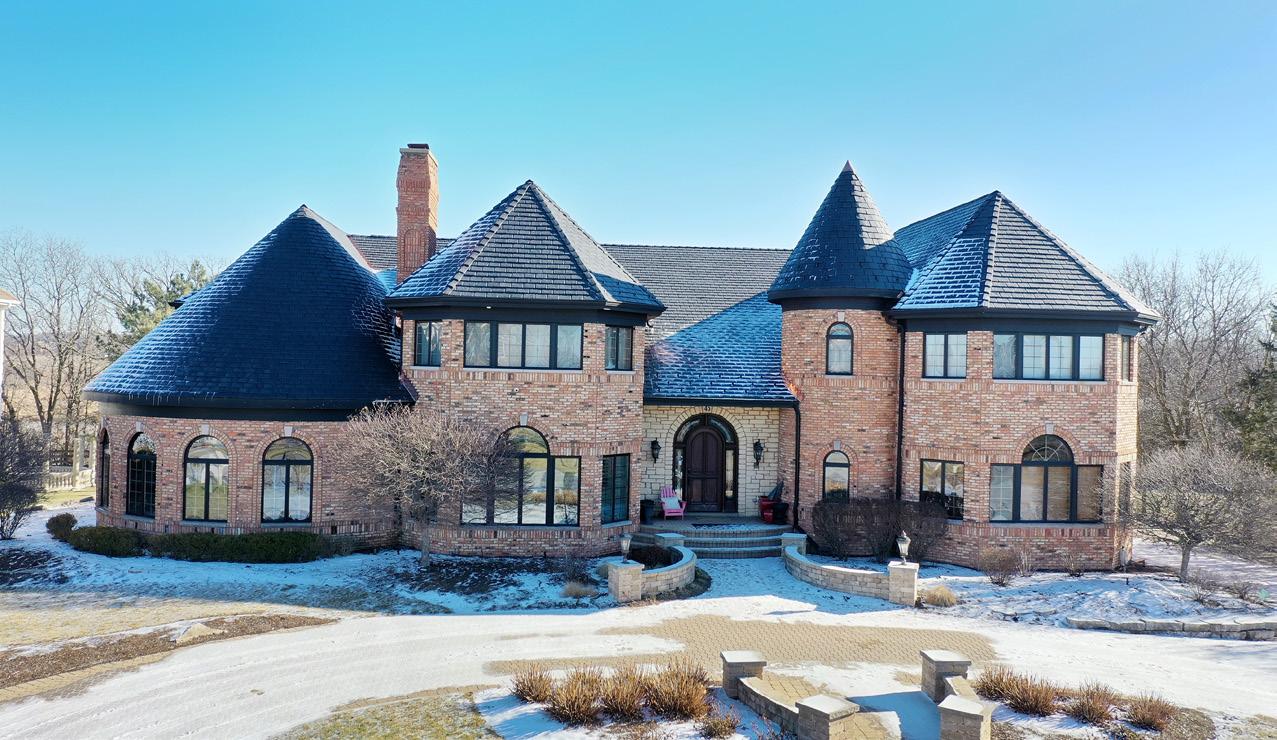
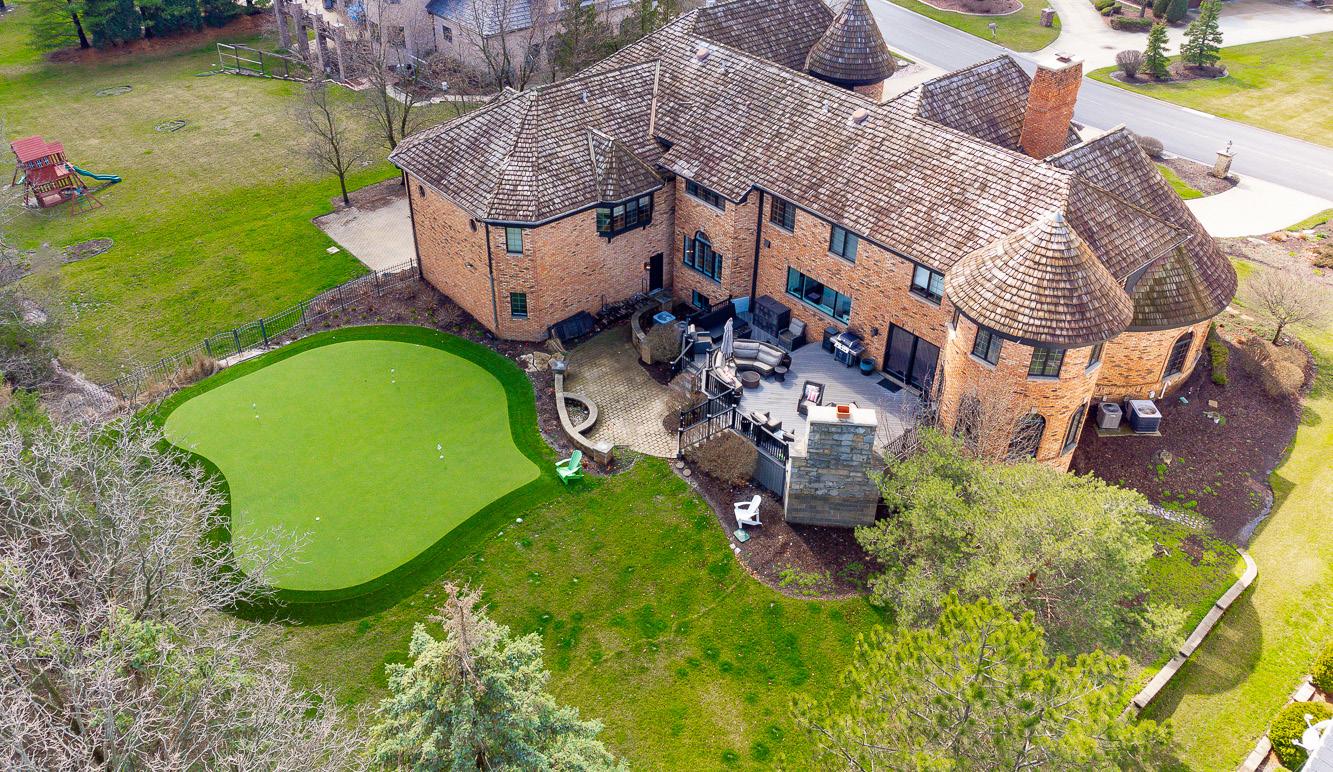
Welcome to luxury living at its finest in the esteemed community of Silo Ridge. This magnificent residence boasts approximately 10,000 square feet of meticulously designed living space, offering an unparalleled level of comfort and sophistication. As you step through the opulent entrance, you are greeted by an expansive open floor plan that is perfect for both grand entertaining and intimate gatherings. The custom-designed office is a masterpiece in itself, featuring coffered ceilings and exquisite cabinetry, creating an inspiring environment for productivity. The formal living room is a true showcase, adorned with more custom shelves and a striking double-sided fireplace that adds warmth and elegance. Whether you’re hosting guests or enjoying a quiet evening in, this space provides the ideal ambiance for every occasion. The gourmet kitchen is a chef’s dream, offering spectacular views of the private serene backyard. Complete with a wine fridge, granite countertops, and a coffee or bar area with custom gorgeous cabinets, it’s the perfect setting for culinary creativity and entertainment. The dinette area, with its abundance of windows, could easily double as a sunroom, inviting in natural light and picturesque views. This home features 5 huge bedrooms, each with its own private bathroom and walk-in closet, as well as high ceilings throughout. The primary bedroom is a retreat in itself, boasting a sitting area and a side room that could serve as an office or another living area.
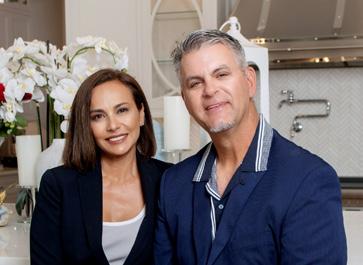
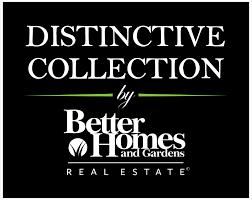
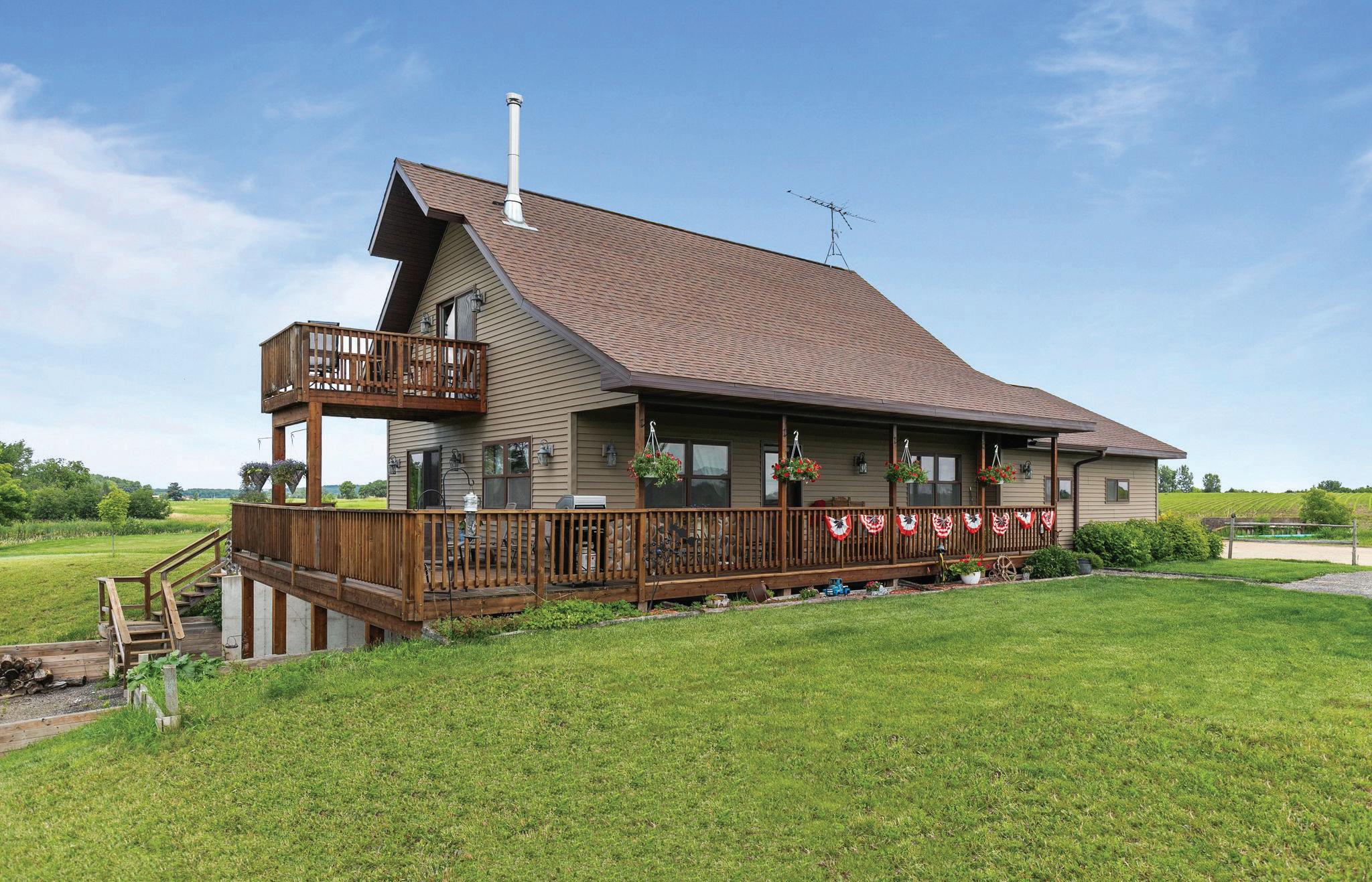

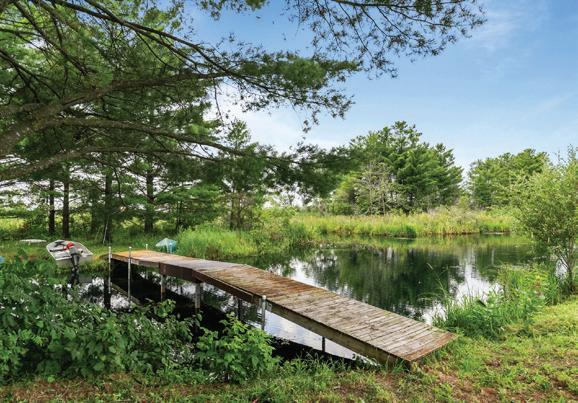
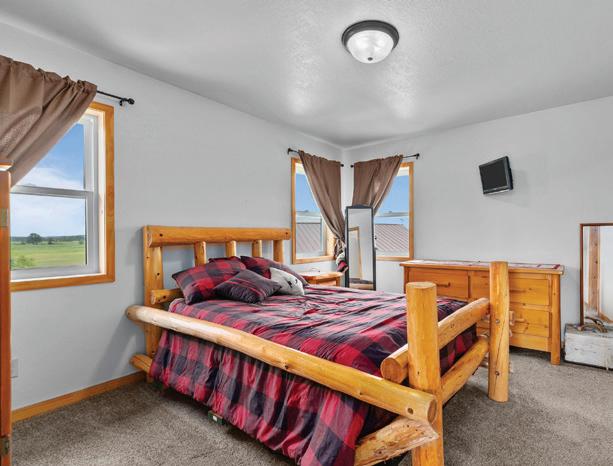

15.36 ACRES • 2 BEDS • 2 BATHS • 1,500 SQFT • $694,900 Situated on 15.36 stunning acres, this property is a true paradise for outdoor enthusiasts and hunters! Abundant wildlife, incl. deer, geese, & ducks, make it an ideal retreat for recreation & relaxation. The aerated pond, spanning the length of the property, invites kayaking & fishing in fully stocked waters teeming with panfish. The 2-bd, 2-bth cabin-style home blends rustic charm w/ modern comforts, feat a kitchen with custom cabinets, sleek appliances, & a spacious island perfect for meals or entertaining. The walkout basement is ready for finishing, offering space for additional bedrooms, a bath, or a rec room. The primary bedroom provides a peaceful escape with ample closet space. Two large garages and a spacious pole bldg. offer abundant storage for vehicles, boats & gear. A true paradise!
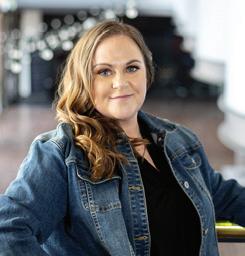



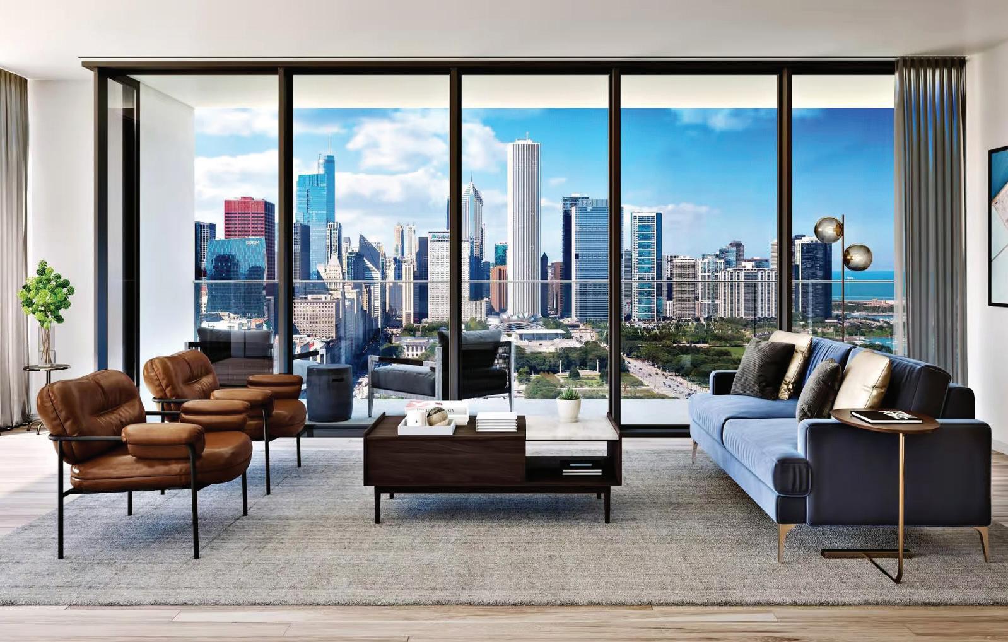





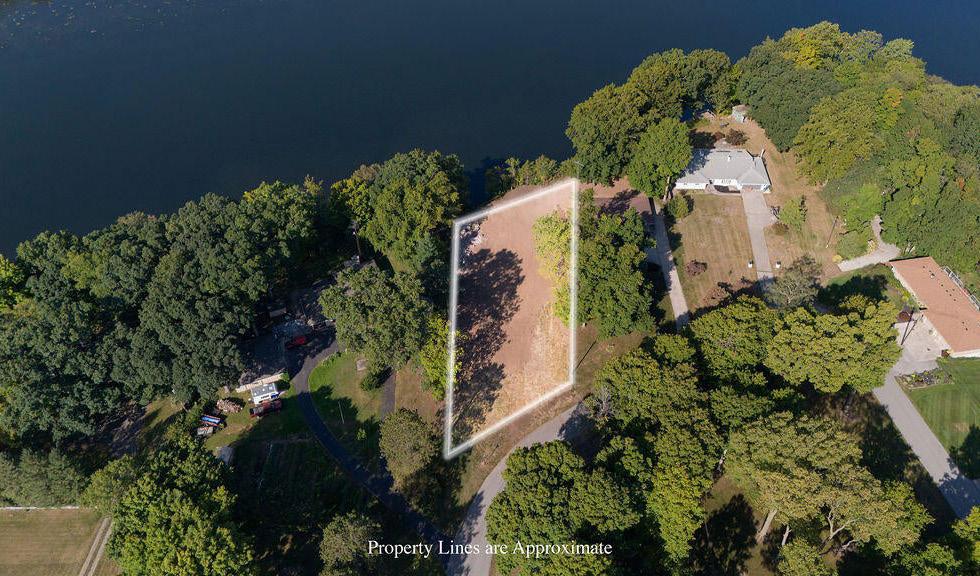
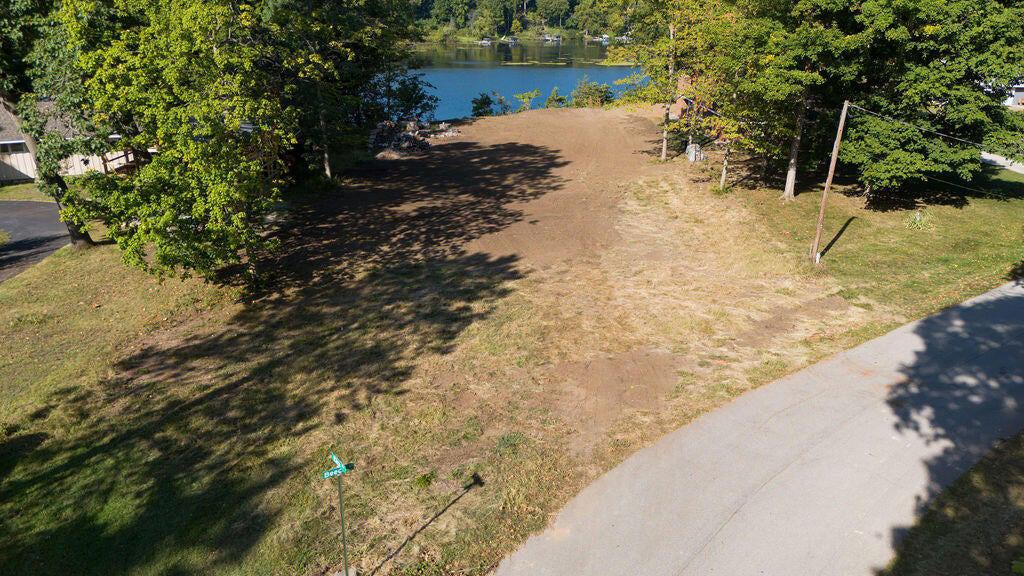
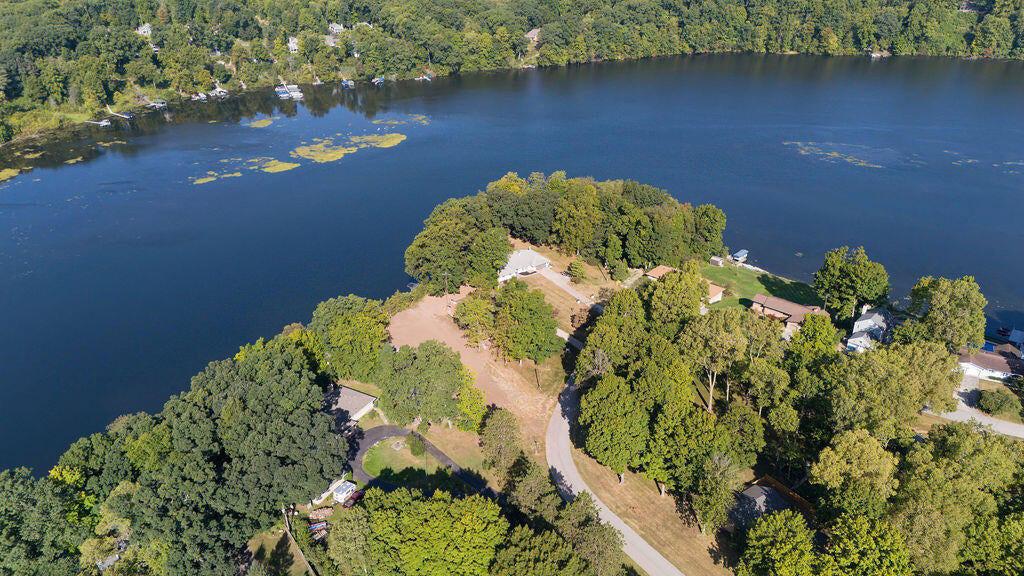
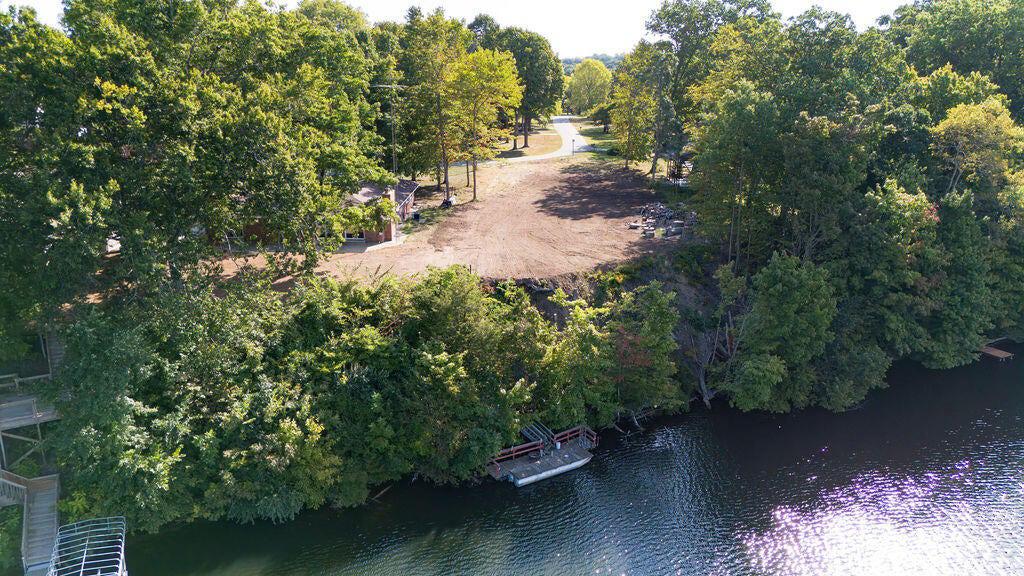
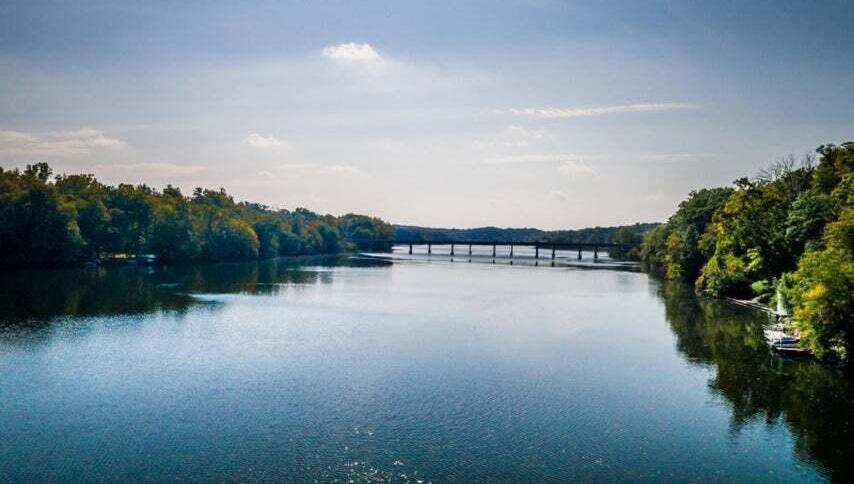
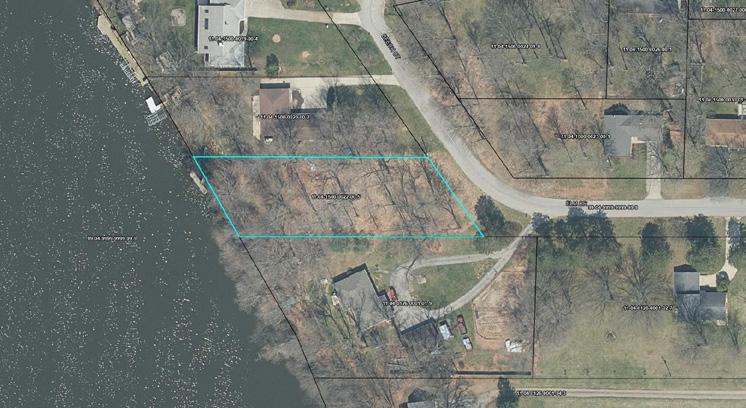
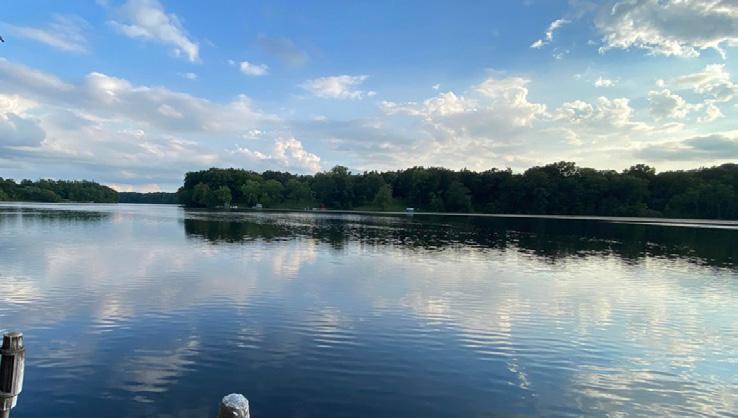
Dream Lot on Lake Chapin: Your Perfect Lakeside Escape Awaits!
Imagine waking up every morning to serene lake views on your own lake front parcel in gorgeous Southwest Michigan, now freshly cleared and ready for your dream home. Nestled on the pristine shores of Lake Chapin, this property offers the ultimate blend of natural beauty and convenience. The hard work is already done. This lot is cleared, leveled, and primed for construction, saving you time and hassle. Enjoy private all-sport lake access, known for world-class for fishing, water skiing and wakeboarding, kayaking, or simply taking in the stunning sunsets over the water. With ample space and a picturesque backdrop, this lot is ideal for crafting your custom home or vacation retreat. Properties like this are rare. Whether you’re looking to build a tranquil getaway or a permanent residence, this lot offers a unique opportunity to invest in a slice of paradise. Surrounded by lush landscapes and with easy access to local amenities, you’ll enjoy the best of both worlds; seclusion and convenience. Situated in a sought-after area of Southwest Michigan, you’ll be just moments away from dining, shopping, and recreational activities. Don’t miss your chance to own a piece of this beautiful lakeside paradise. Contact us today to schedule a viewing and start envisioning your future on Lake Chapin!
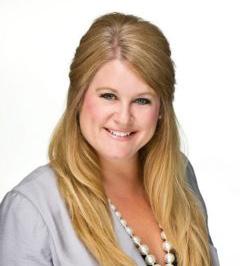
KIMBERLY KEIGLEY ASSOCIATE BROKER | OWNER
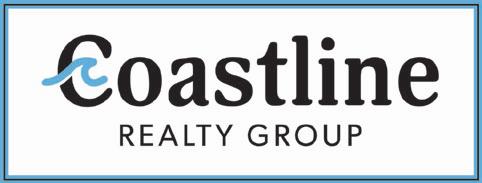
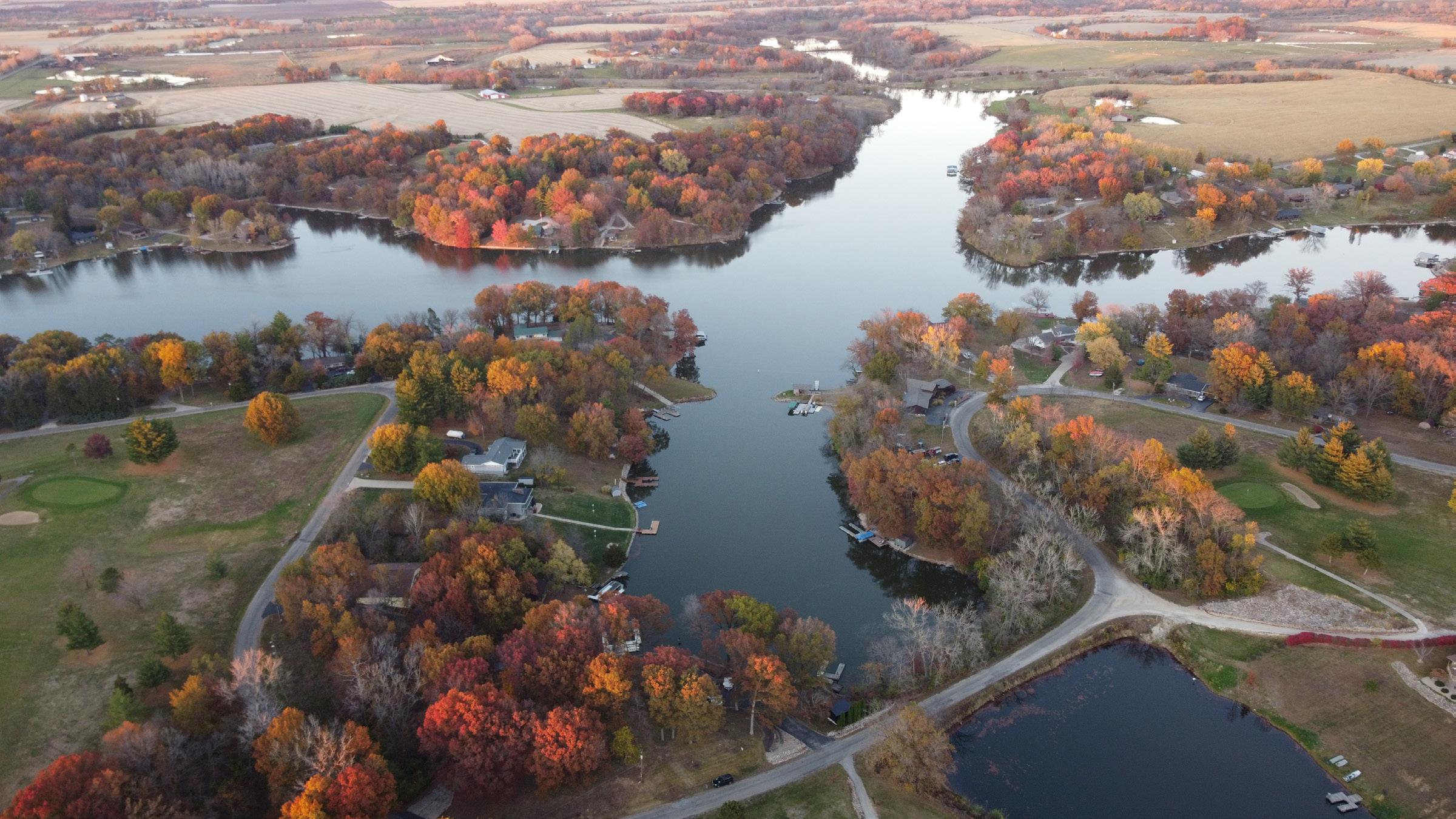
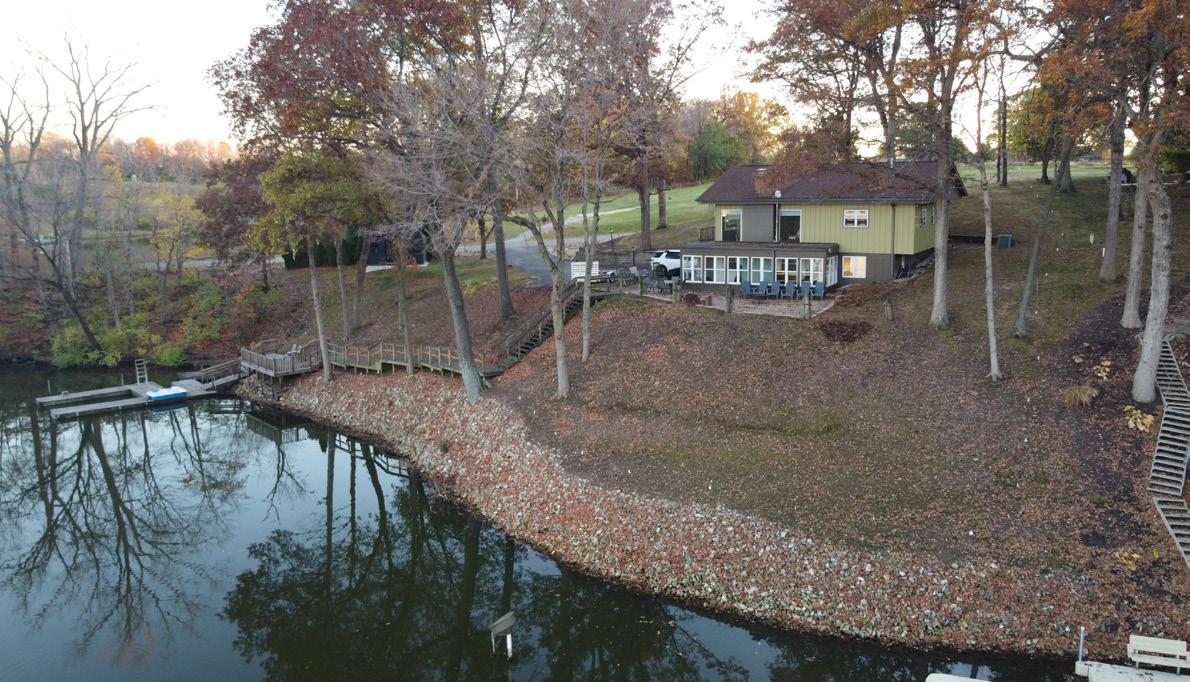
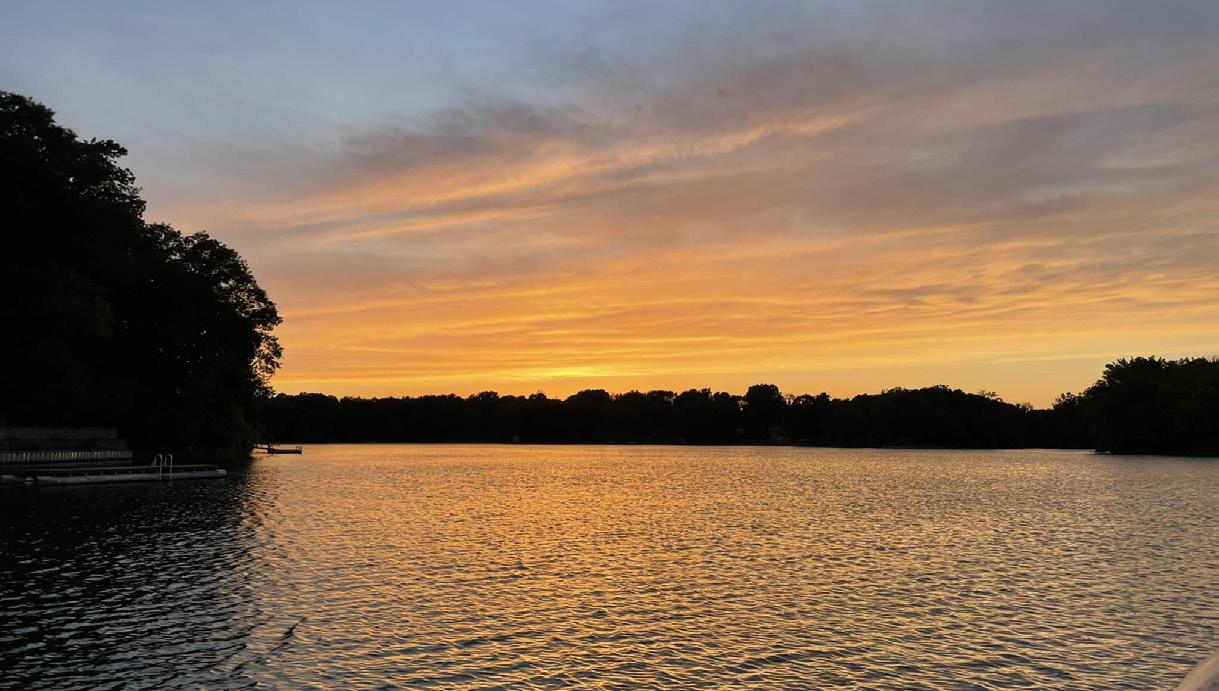
4
This charming 4-bedroom, 2-bath lake home offers the perfect opportunity to unwind next to the fire pit or take full advantage of the fishing and boating activities that Lake Wee-Ma-Tuk has to offer. Nestled on a well-landscaped lakefront lot, this property has stunning views of Lake WeeMa-Tuk, while sitting just steps from the fourth tee of Wee-Ma-Tuk Hills Country Club’s 18-hole golf course. Ideal for entertaining, the home features a full kitchen, dining area and full bathroom on the lower level; with four bedrooms, an additional full bath and large living area on the upper level. The two-car garage on the lower level, as well as the new storage shed, provide ample storage areas for all of your lake toys! Whether you’re looking for a weekend lake retreat, short-term rental opportunity or a full-time residence, this property could fit all your needs and wants.

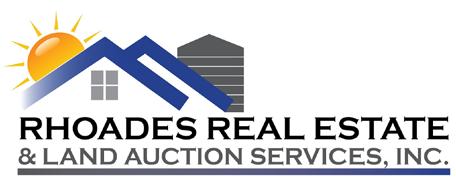
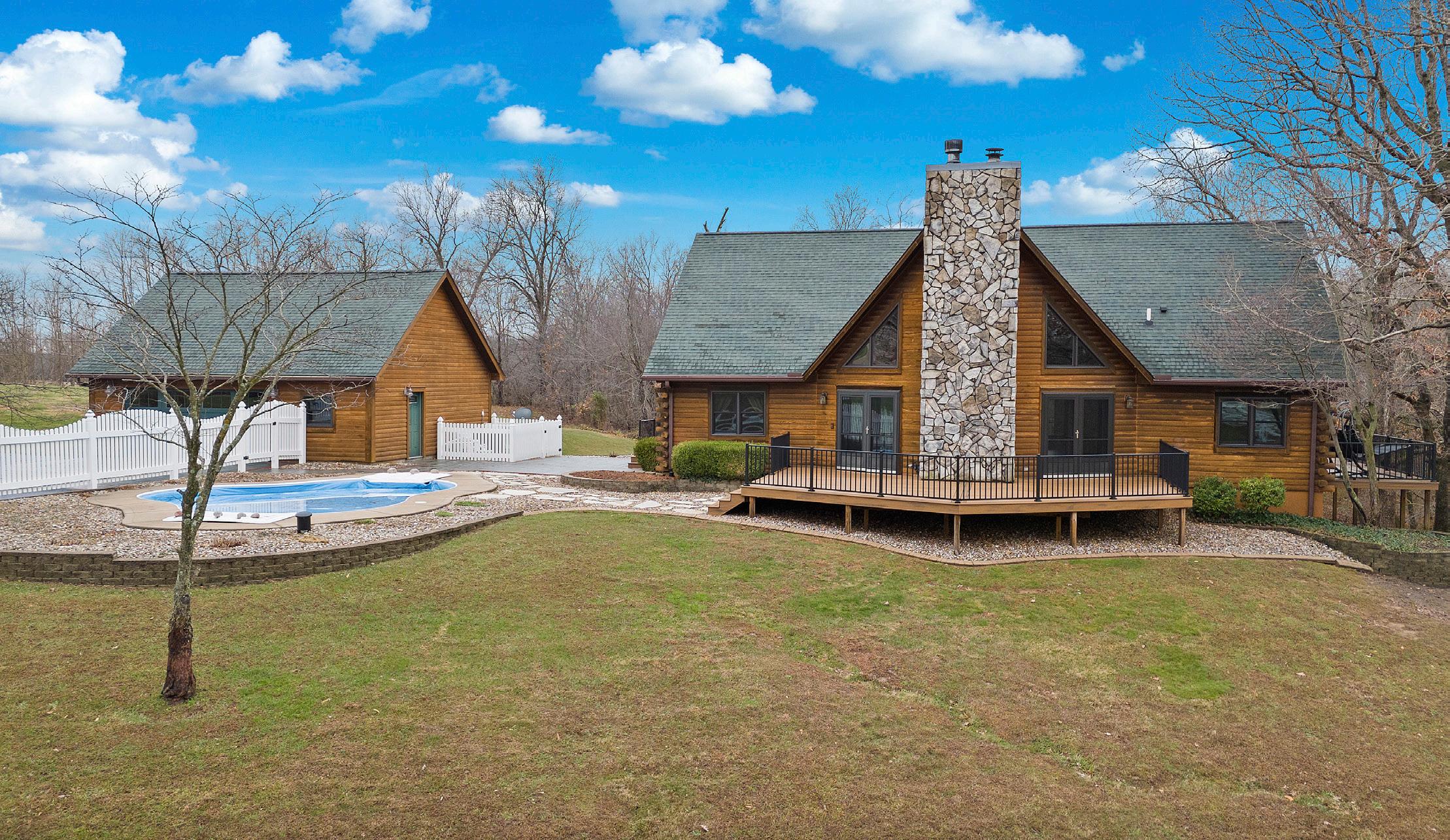
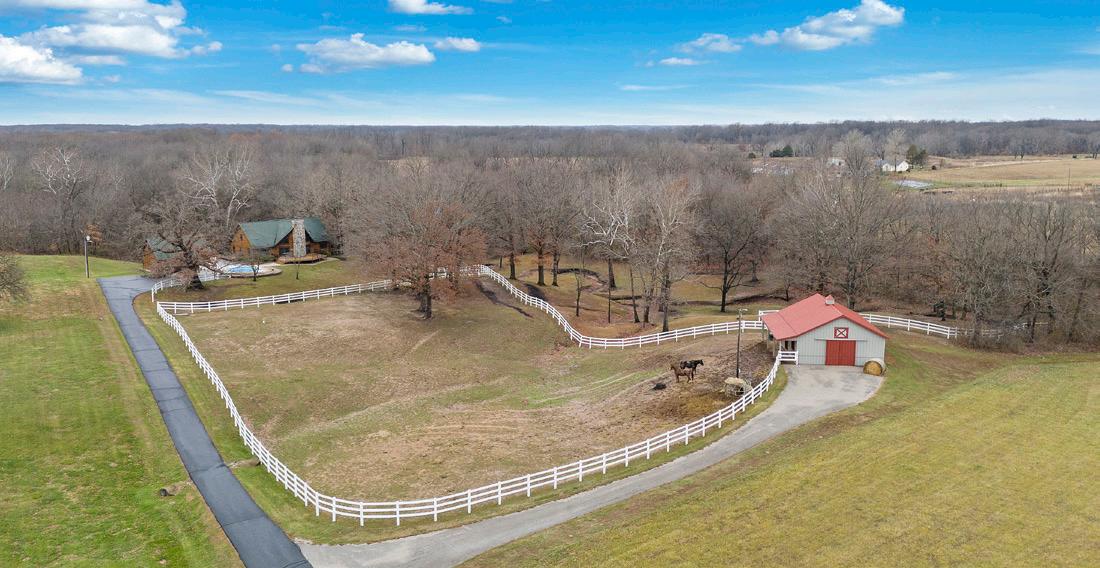
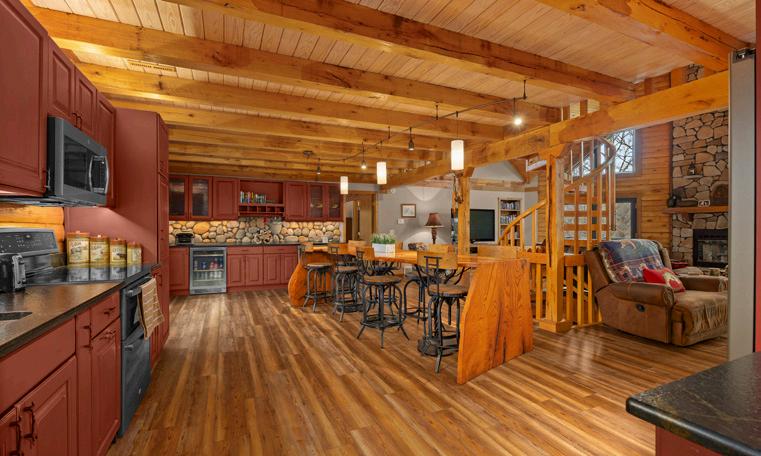
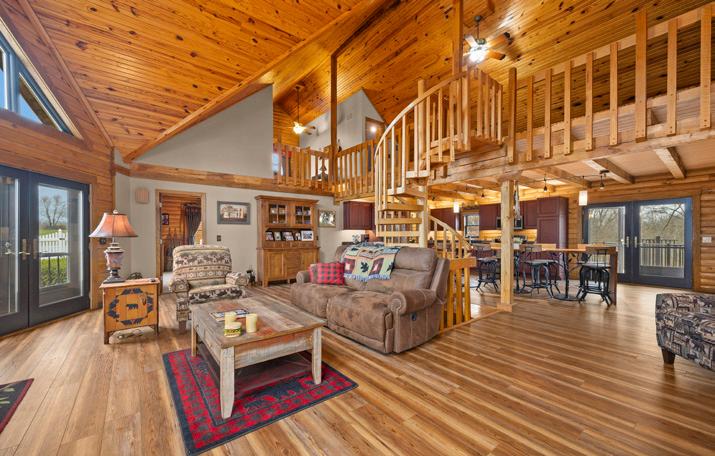
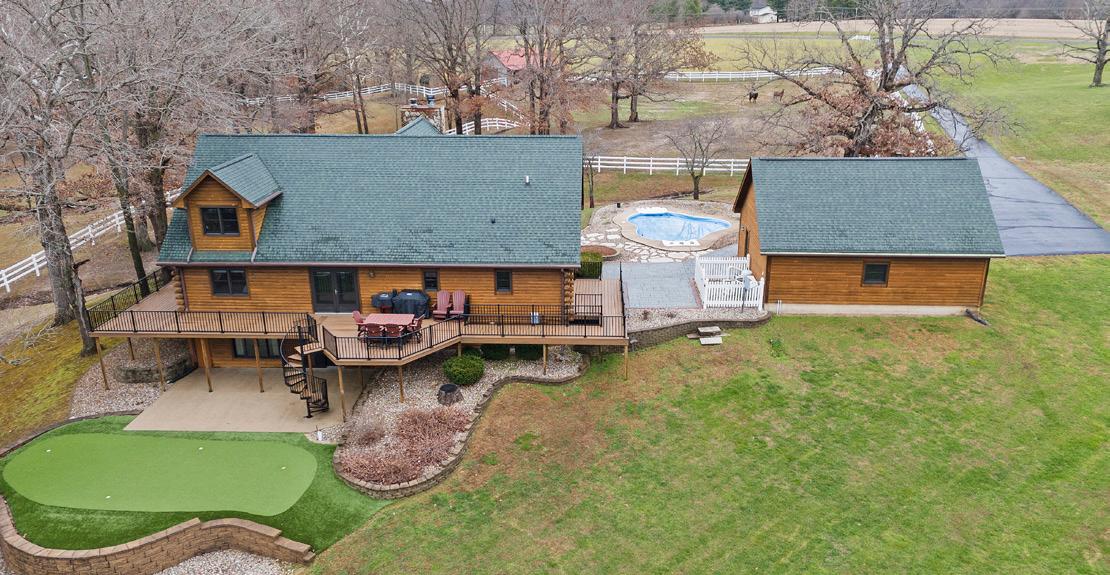

Dreams do come true! Imagine waking up every day in your beautiful log home, surrounded by nature and all these luxurious amenities! Whether you’re playing a round of golf on your private 6-hole course with putting green, taking a refreshing dip in the pool, or enjoying time with your horses, this place has it all! The spacious layout has 4 bedrooms, 4.5 baths, open concept eat-in kitchen/living room has a vaulted ceiling with a stunning, large, stone fireplace. Additional features: upstairs loft and full- finished, walk out basement with rec room, family room, 2nd fireplace and an office make it a perfect blend of comfort and elegance. Patios and decks surrounding most of the home offer outdoor space for entertaining and enjoying the outdoors! 2 car det. garage with bonus room, horse barn and trails for riding your ATV! What else could you ask for? Home is centrally located with a 1 hour drive to St. Louis, Mo and also, Springfield, IL. Contents of the home are negotiable in the purchase price. Call today to see this piece of paradise on earth!
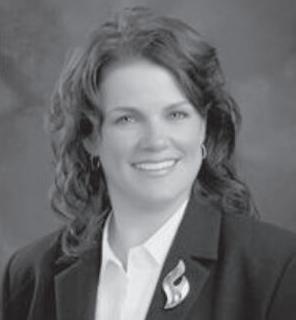
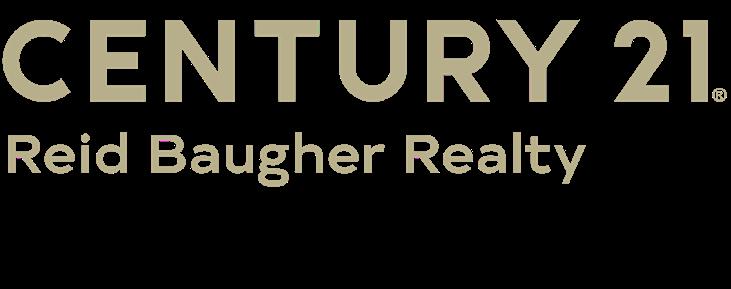
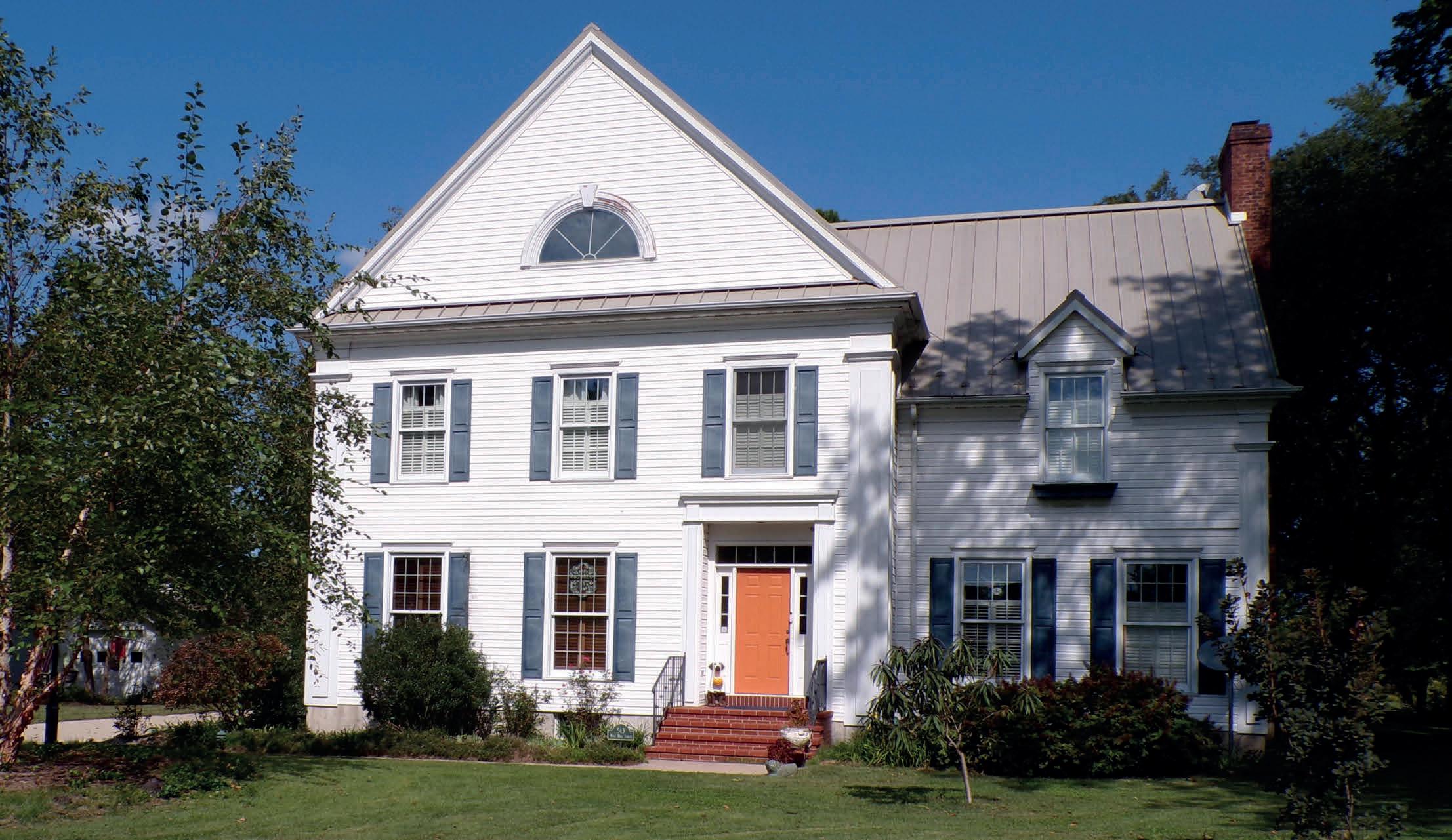

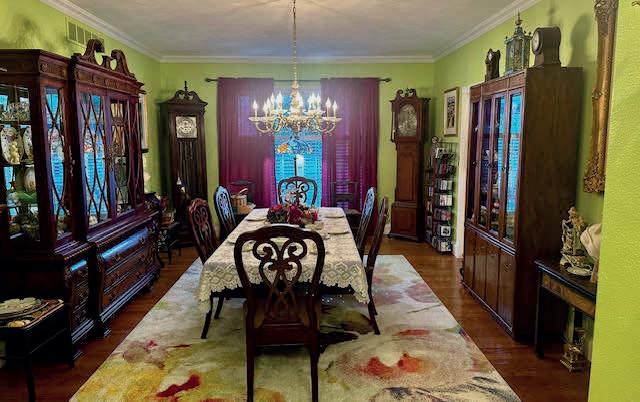
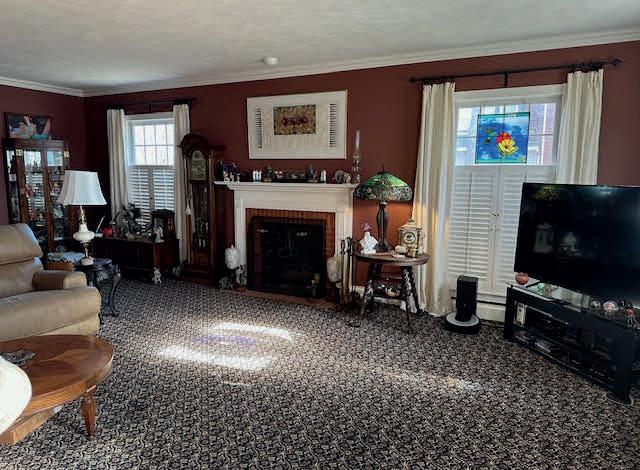

618.559.1056
samshaw@egyptian.net www.tri-county-realty.com
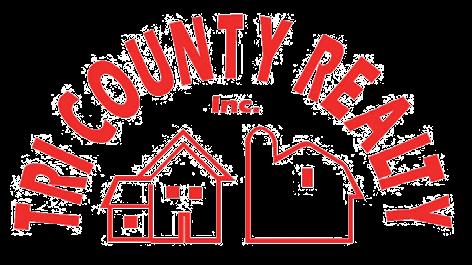
618.559.9120
nonashaw75@gmail.com www.tri-county-realty.com
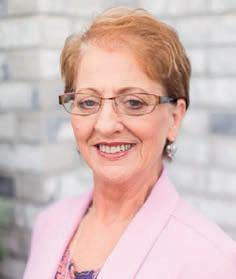
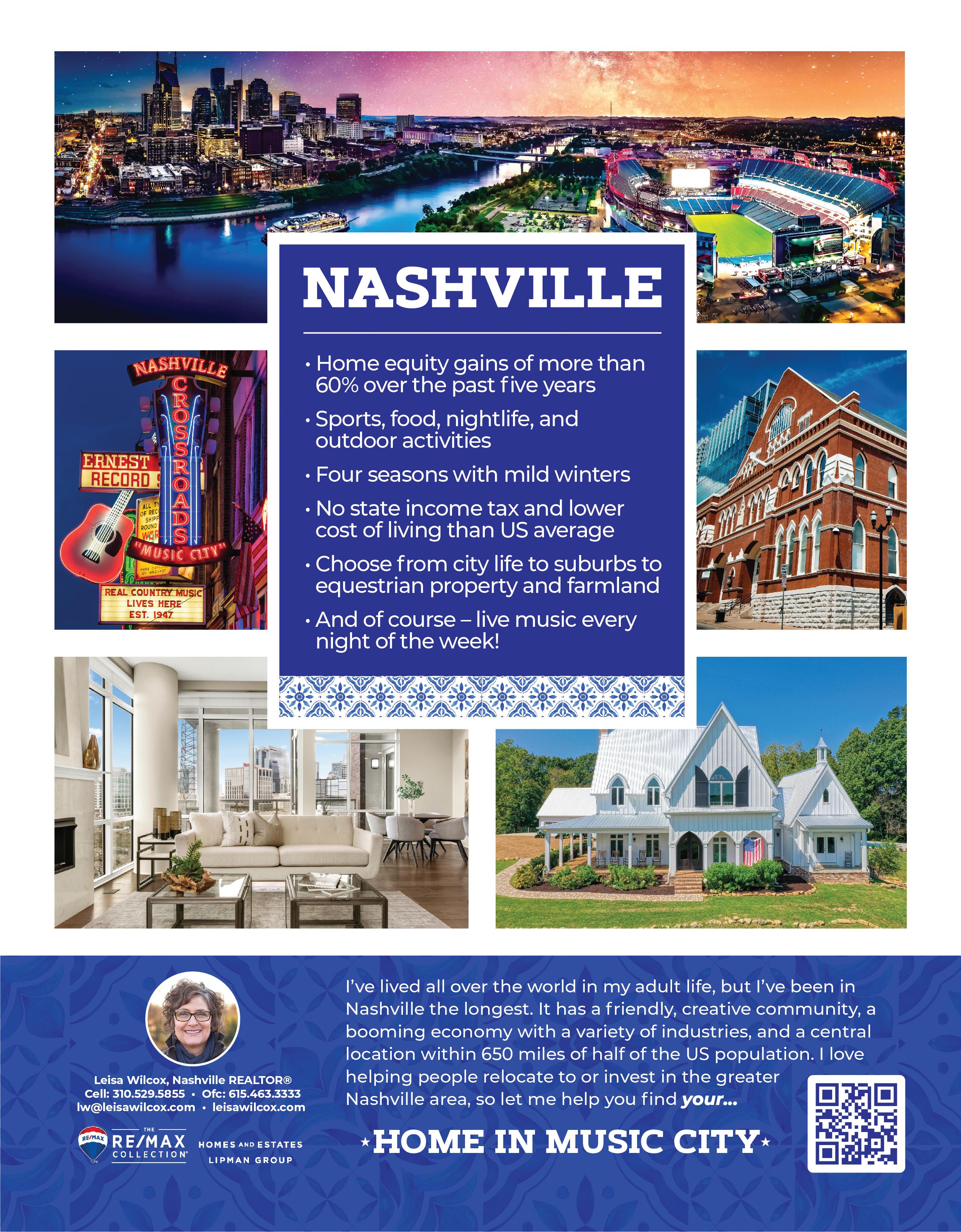

“Originality Lives Here”
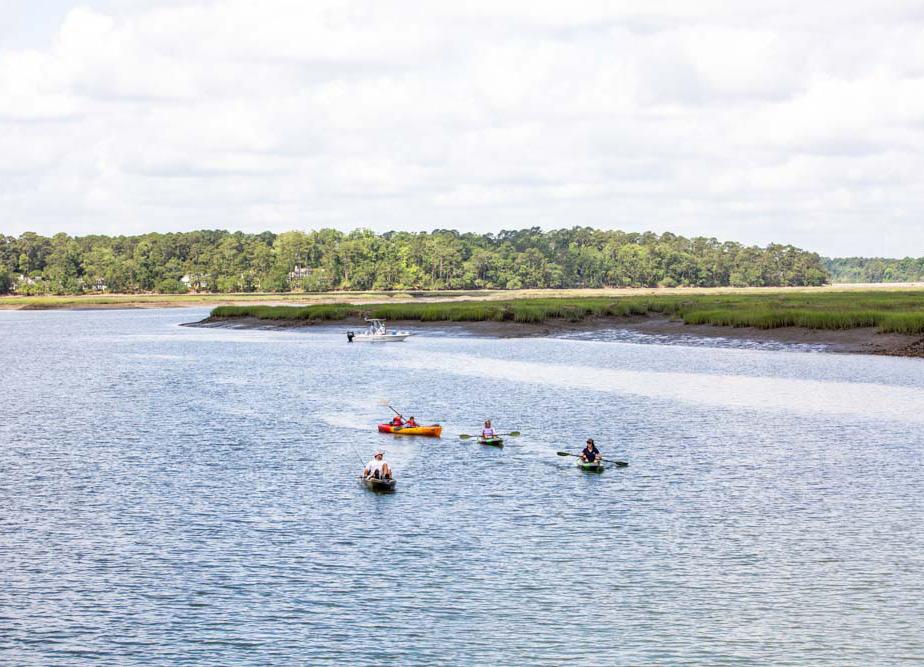
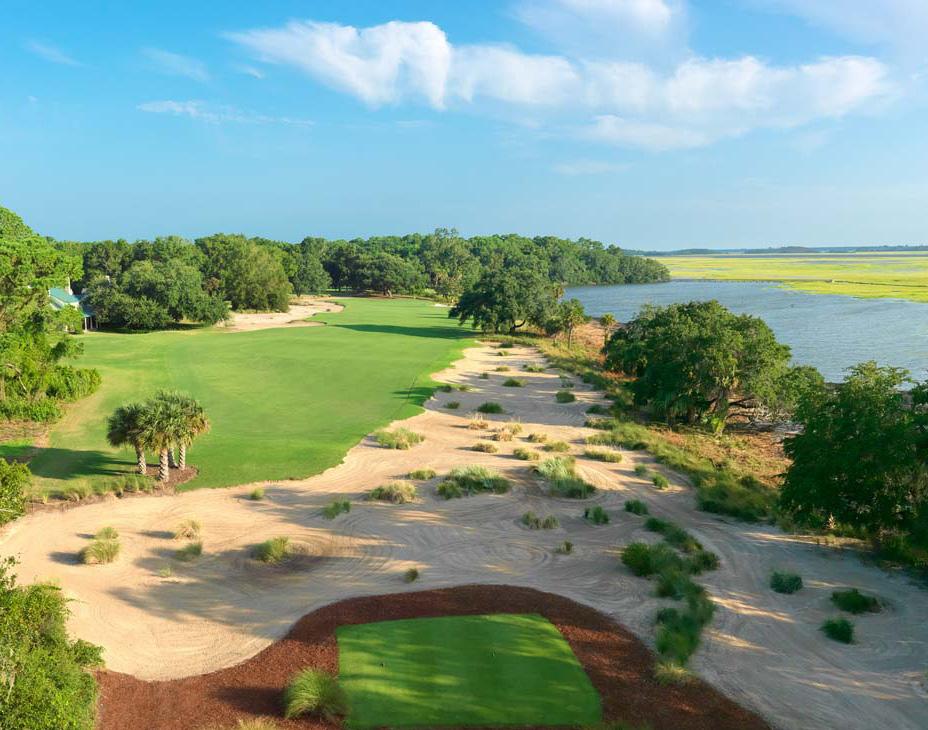
Understated elegance hangs from the boughs of Spring Island’s Live oak forests. The intentionally unmanicured coastal forest is allowed to flourish naturally while community buildings, grounds and amenities are pristine playgrounds for Members and residents of the idyllic Island. Spring Island defines luxury devoid of pretension. Members, neighbors and friends hold tight to an intimately shared experience that is as creative as it is robust. At the heart of South Carolina’s fabled Lowcountry lies Spring Island, nestled perfectly between the South’s most storied cities—Beaufort, Charleston and Savannah. For many, it’s not a question of, “what’s life at Spring Island like?” It’s more a question of, “what do I want my life to be like today?” Spring Island is a 3,000-acre canvas of possibility with a natural backdrop of Live oak forests interwoven with elegant private, preserve, pond and waterfront homes. What’s your pleasure? A work out at the Sports Complex? A game on the tennis courts? Learning a new art form? No two days are ever quite the same on Spring Island.
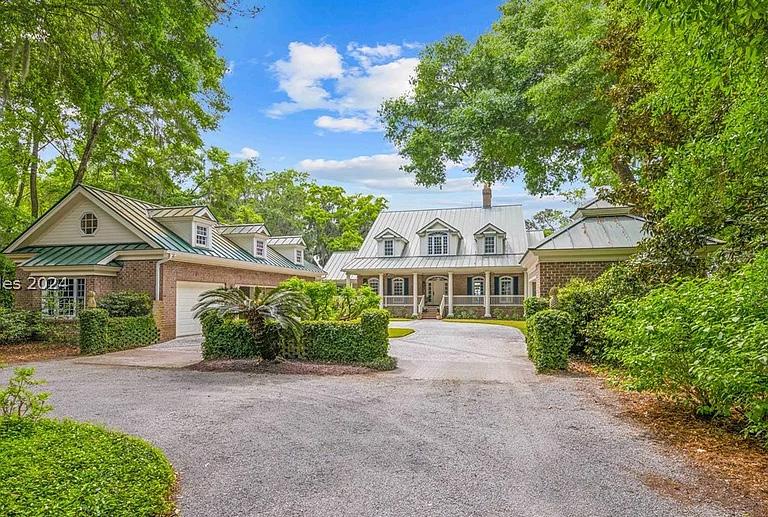
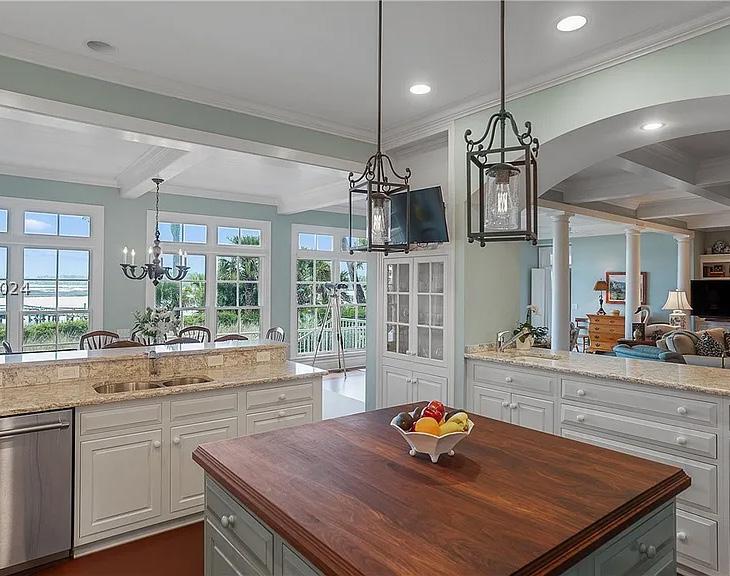
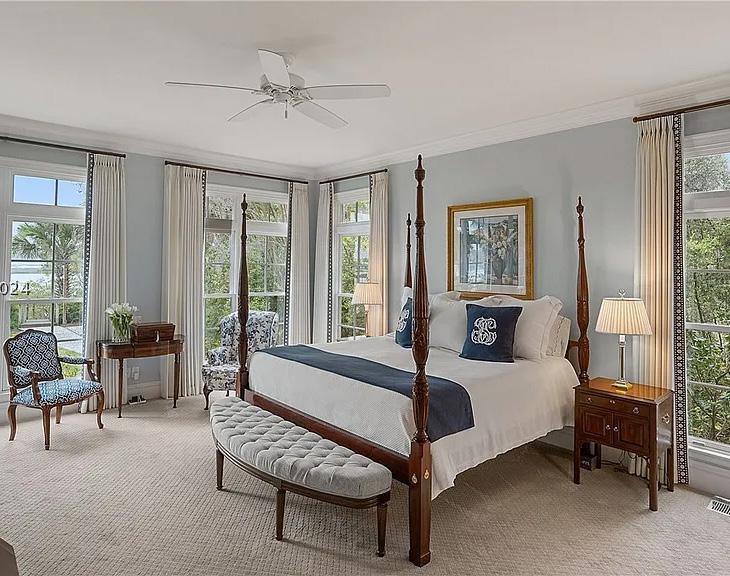
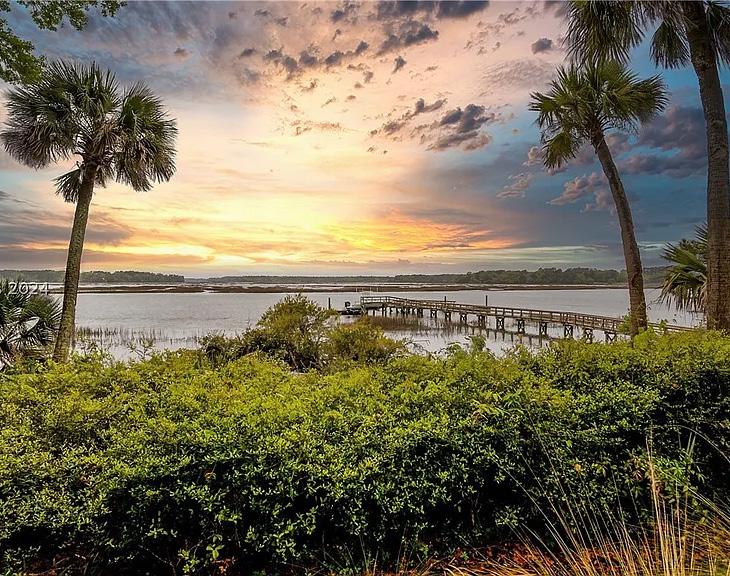
5 BEDS | 6 BATHS | 5,366 SQ FT | $4,750,000
Exceptional Spring Island residence with rare deep water access with a dock, float and boat lift. This 5 bedroom and 5 and a half baths home features sweeping views of Chechessee Creek from almost every room. Fabulous kitchen , formal and casual dining, and screened porch with fireplace. Above the garage, the 5th bedroom and bathroom are a perfect private oasis for visitors. Meticulously maintained and located close to the amenities. The Spring Island Club offers exceptional golf, equestrian facilities, sporting clays, Fitness center, tennis, croquet and pickleball, Art Center, boating and fishing pursuits, and fine dining.
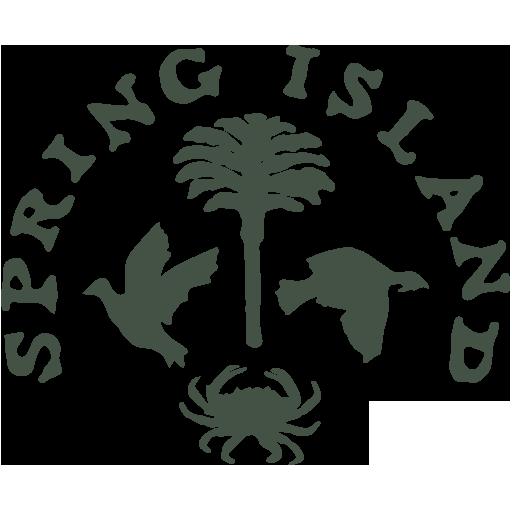


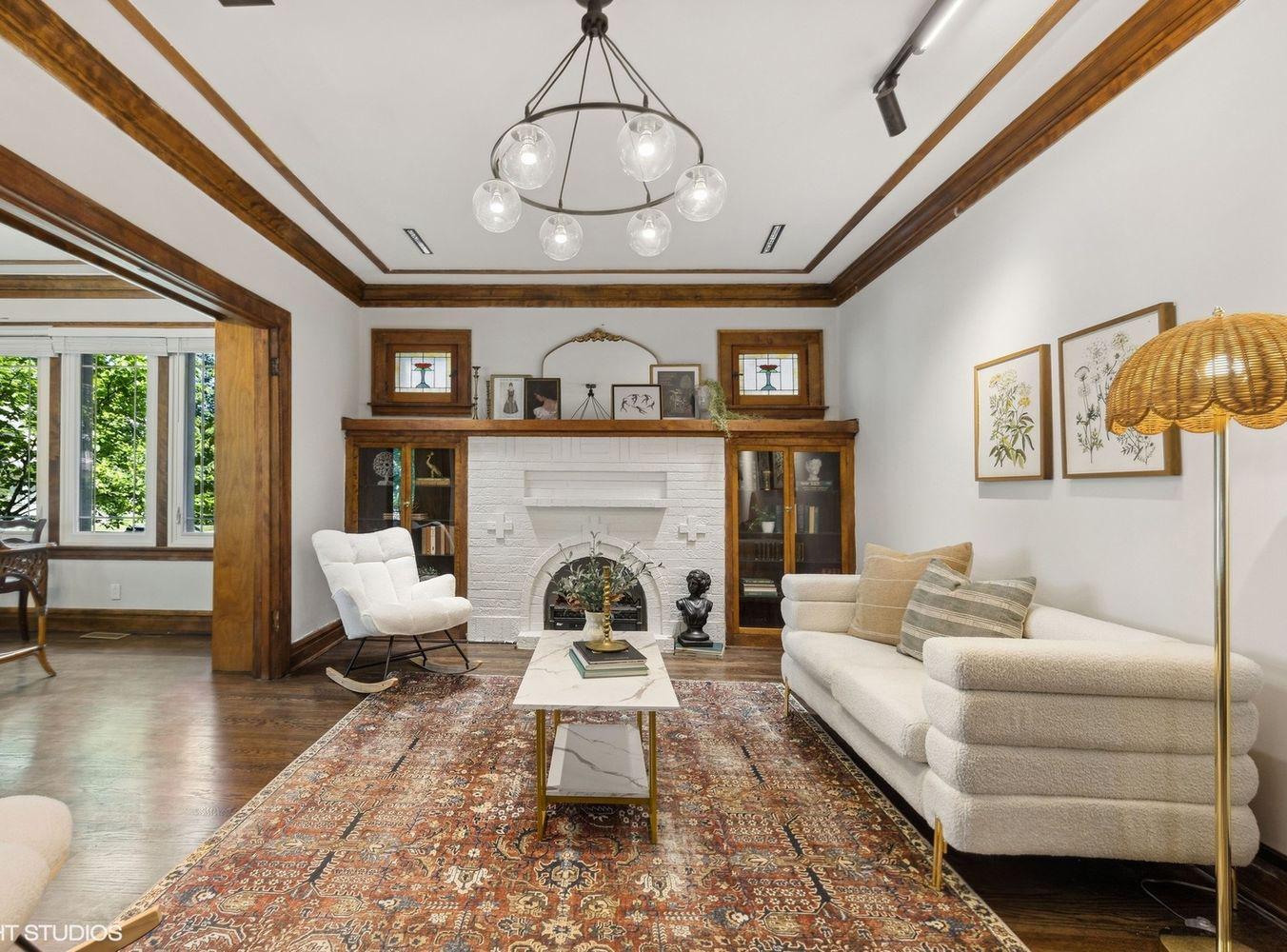
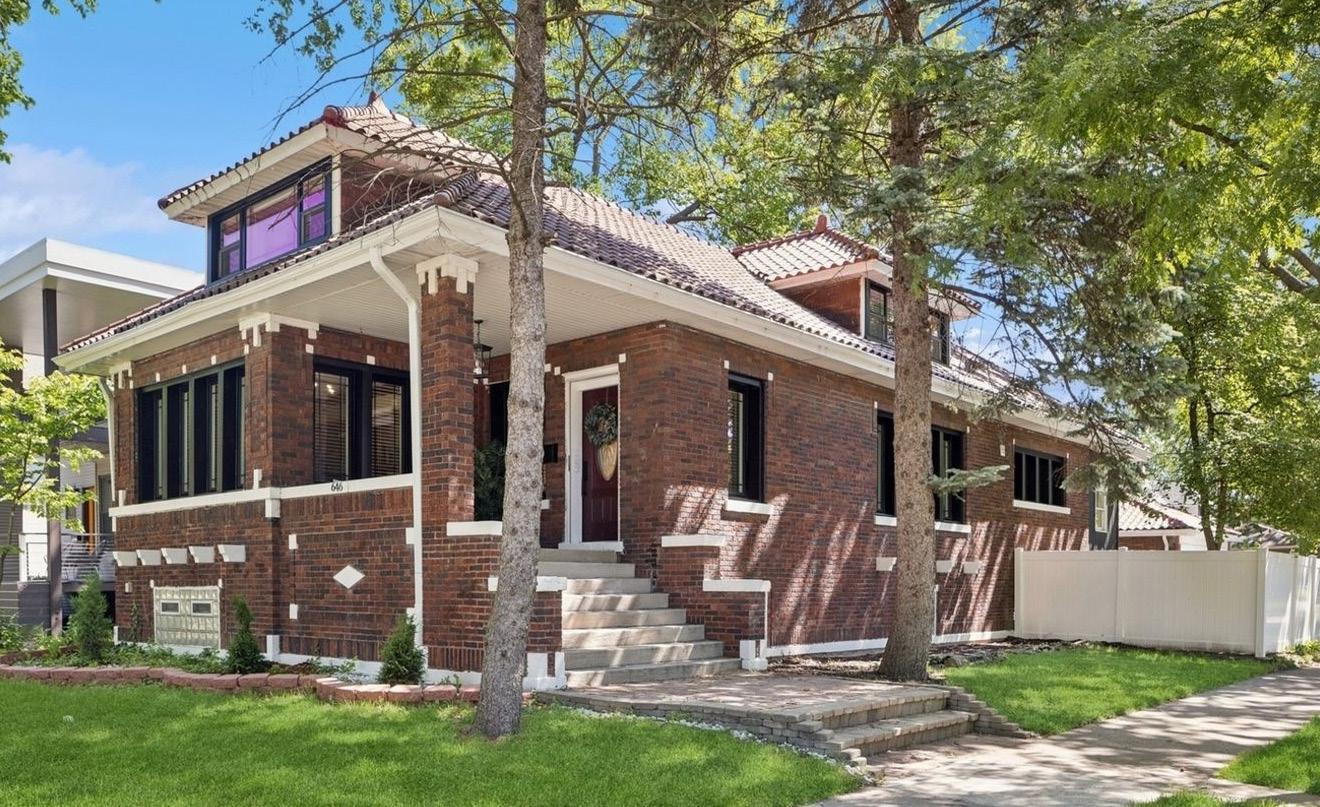

This classic jumbo brick bungalow seamlessly blends vintage charm with modern living. With five bedrooms and three beautifully updated bathrooms, this home provides a spacious haven for comfortable living across all three levels. As you step inside, you’ll be greeted by a charming living room and an adjacent sunroom that flows effortlessly through French doors to a chef’s dream kitchen with quartz countertops, new cabinetry, and GE Cafe stainless steel appliances. The kitchen is complete with an adjoining dining area that is perfect for entertaining. The main level features hardwood floors throughout, adding warmth and elegance.

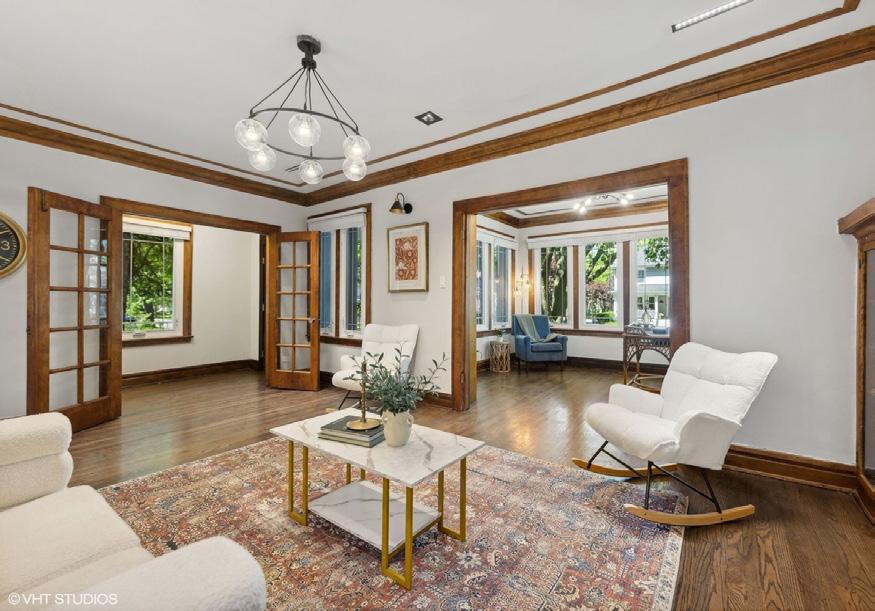


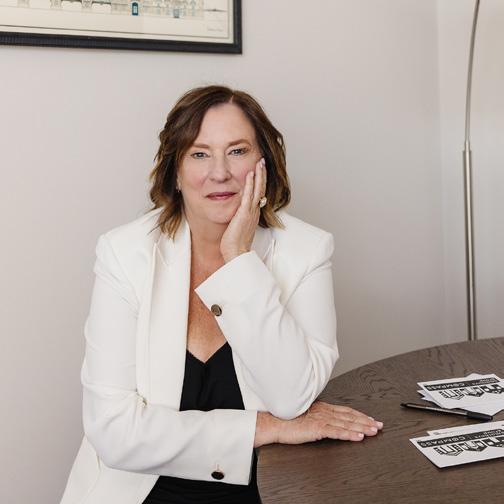
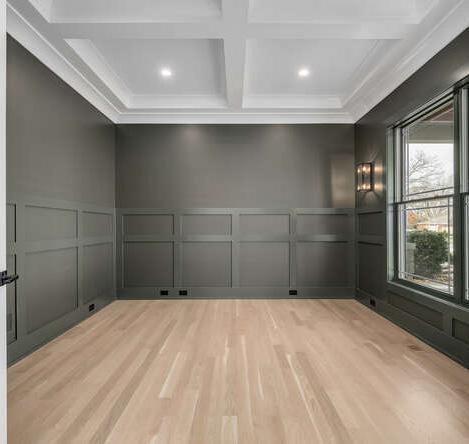
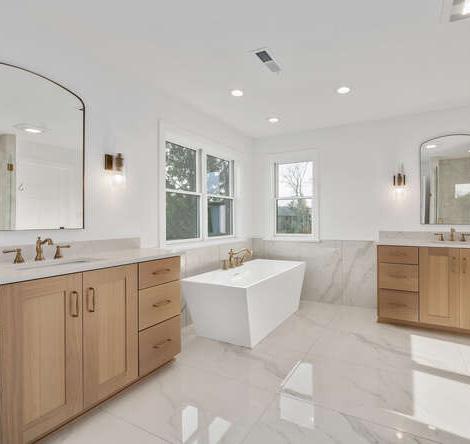
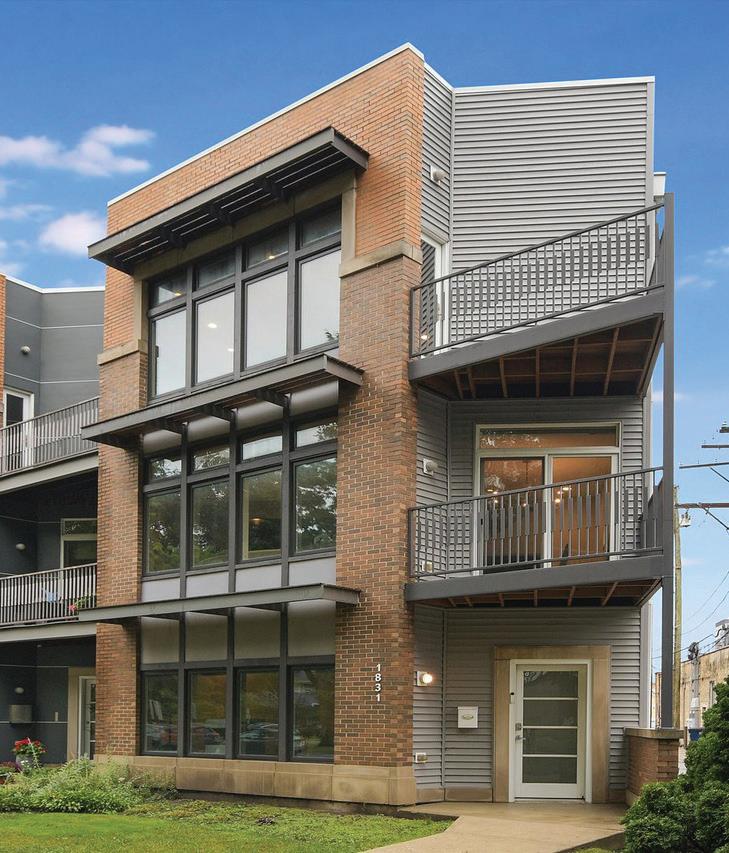
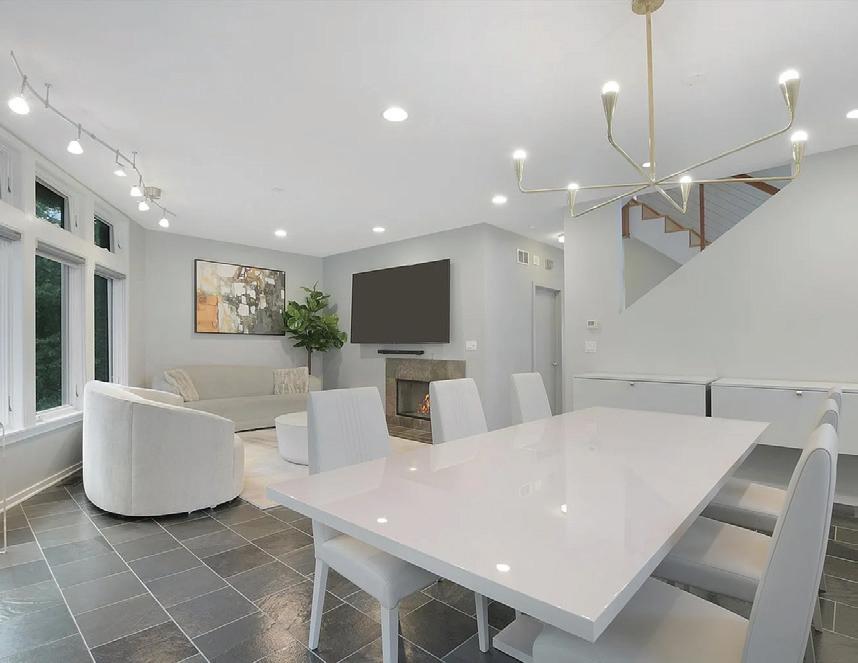
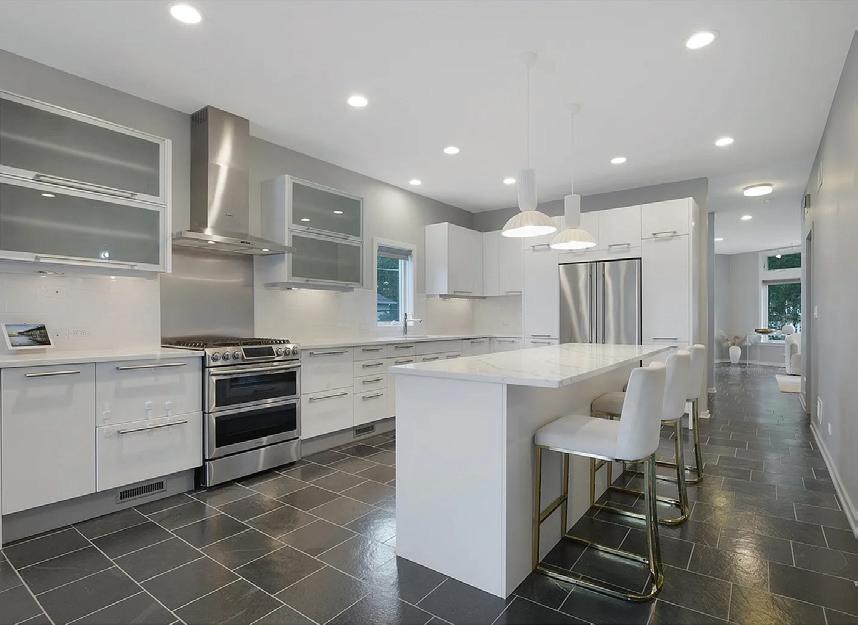
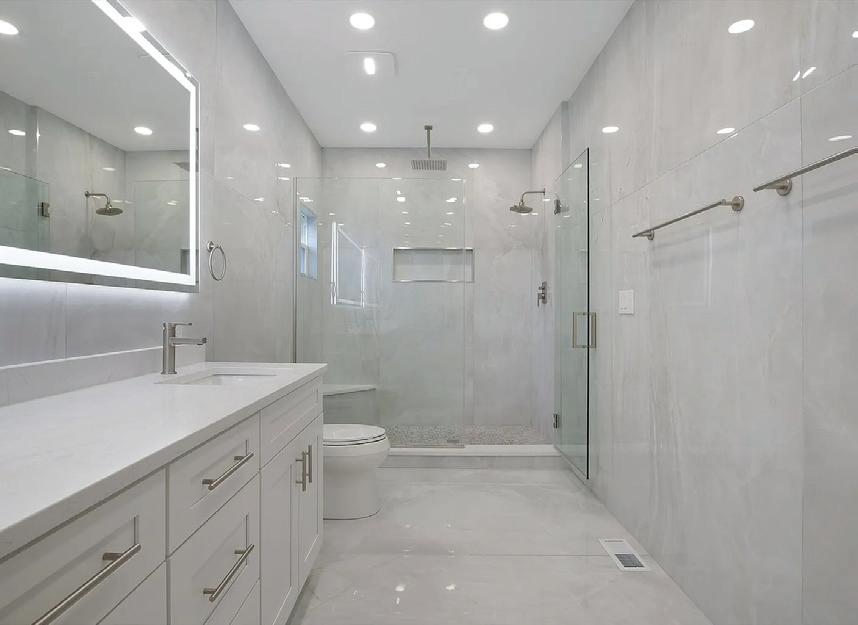
3 BD | 3 BA | SOLD FOR $810,000
Discover the epitome of modern elegance in this gorgeous townhome nestled in the heart of beautiful North Evanston, right next to Wilmette. Just steps away from the Central Street shops, restaurants, and train, this home boasts three levels of luxurious living, perfect for today’s discerning buyer. Featuring a newly remodeled kitchen and a stunning remodeled master bathroom, this home marries style with sophisticated functionality and eco-friendly design.
Mr. Osuji, a local broker with Kale Realty, came to CIC in 2020 looking to acquire his first multifamily investment property. Building on his experience rehabbing and selling several two- and three-flats for home ownership, Mr. Osuji was ready to leverage his portfolio and purchase a six-unit rental building in Chicago’s Chatham community. He was eager to take the plunge from single-family to multifamily. He explains, “I learn by doing. I’ve learned about multifamily property investment and management by just jumping in and doing it. And learning from other people with vast experience.” To that end, Mr. Osuji actually purchased the Chatham property from an existing, long-time CIC borrower who owns and manages over 500 units throughout Chicago neighborhoods. He also retained the seller as property manager. This unique relationship has allowed Mr. Osuji to not only learn the ins-and-outs of this particular building, but also gain experience in property management overall, including building maintenance and tenant screening.


Jennifer Cavanaugh is a proud second-generation Realtor, with business savvy and know-how instilled early on. She grew up working for her father’s real estate company. It was those formative years that shaped her work ethic and business drive. While Jennifer specializes in both buying and selling in the Western Suburbs and Chicagoland area. Jennifer is loyal, candid, and dedicated to her client’s needs in finding or selling a home.
Jennifer Cavanaugh works in partnership with her husband, Jim Cavanaugh. Jim has a construction background and clients value his professional eye and perspective when looking for a home. Jennifer and Jim are aligned Coldwell Banker to provide their clients with the best online and offline marketing exposure that only a large international company can provide. Together they expertly guide their clients with market and product knowledge, truth and transparency from start to finish making the process streamlined. It is evident that real estate is a career and not a hobby for these multi-million dollar producers.
Jen deserves the very highest praise and recognition for the outstanding service she provided as our real estate agent. Saying that Jen went “above and beyond” doesn’t even come close to describing ... the many ways in which she helped us. There is not enough room to list all that she did to make the process as smooth as possible. I am so thankful!; - Sue P.
Jennifer and Jim are very involved in the community and can help with your transition whether it be from block to block or city to suburbs. Contact Jennifer Cavanaugh at 708-408-9910 or at Jen.cavanaugh@cbexchange.com today. Visit her website at www.CavanaughTeam.com for a comprehensive list of all properties for sale anywhere in the U.S.

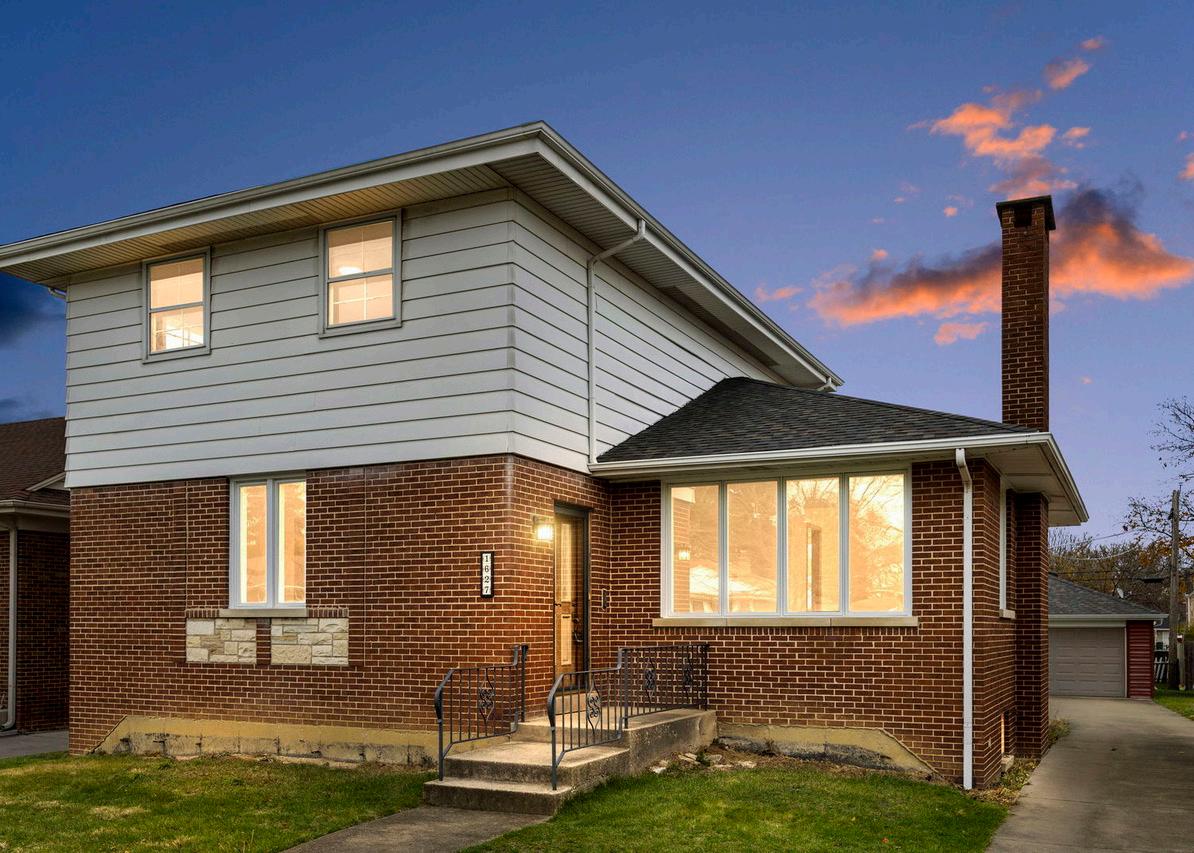
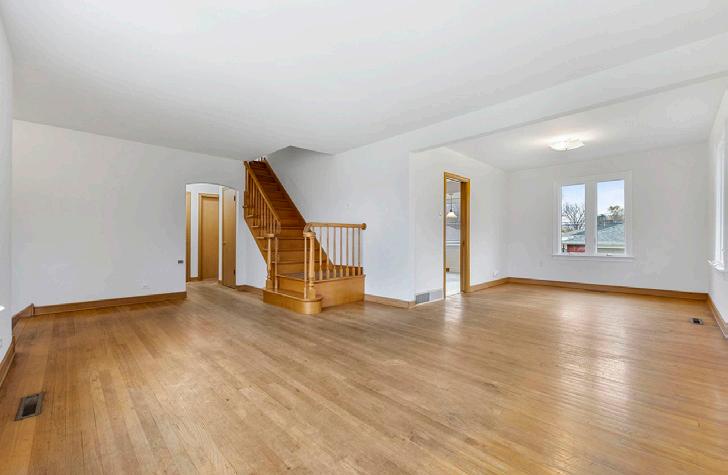

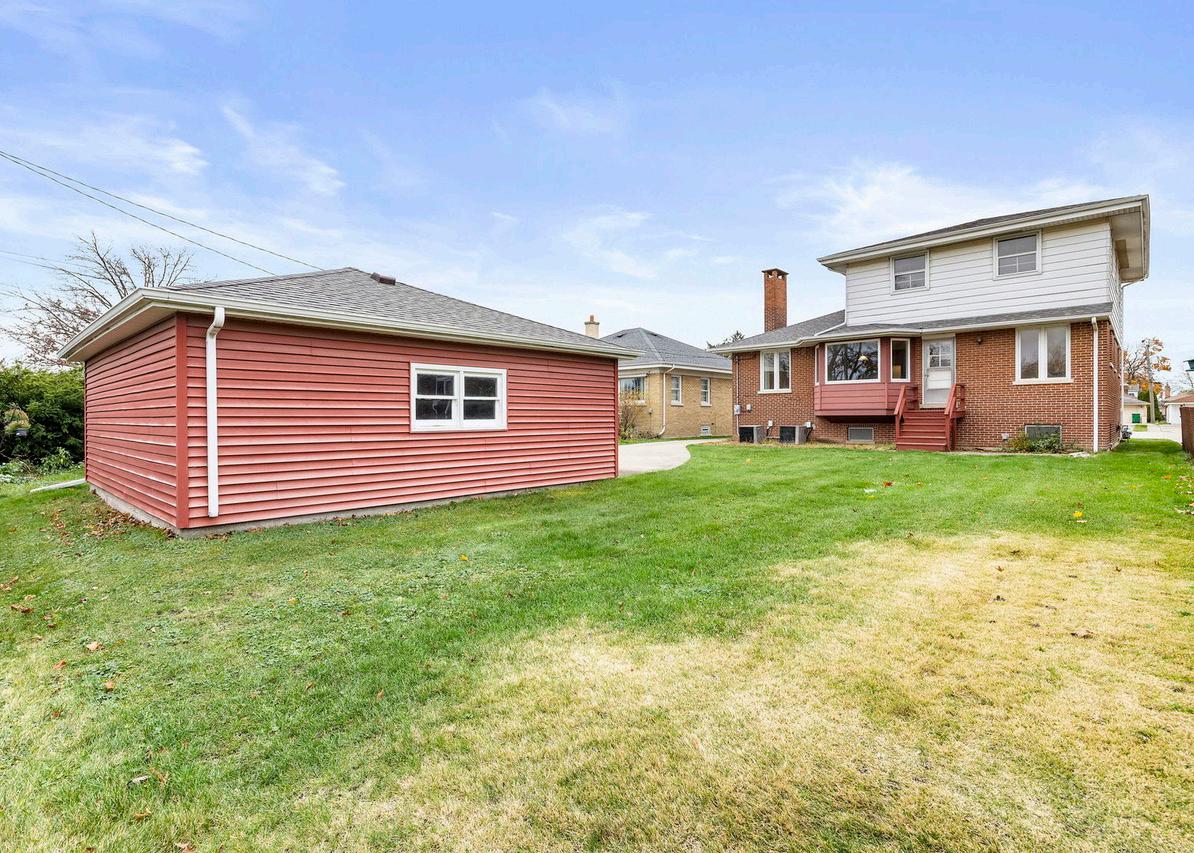
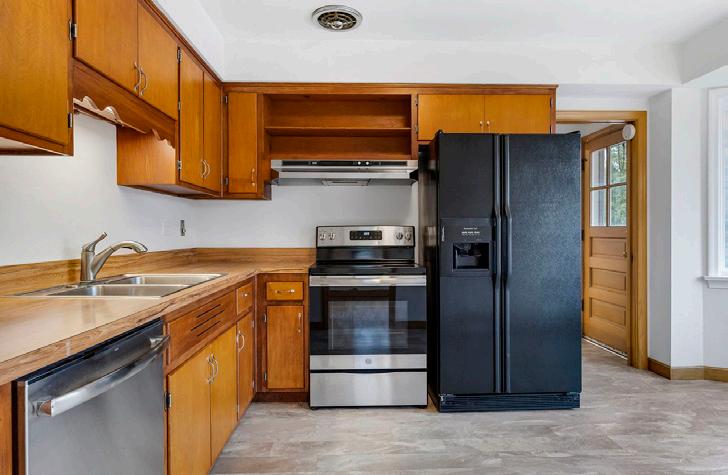
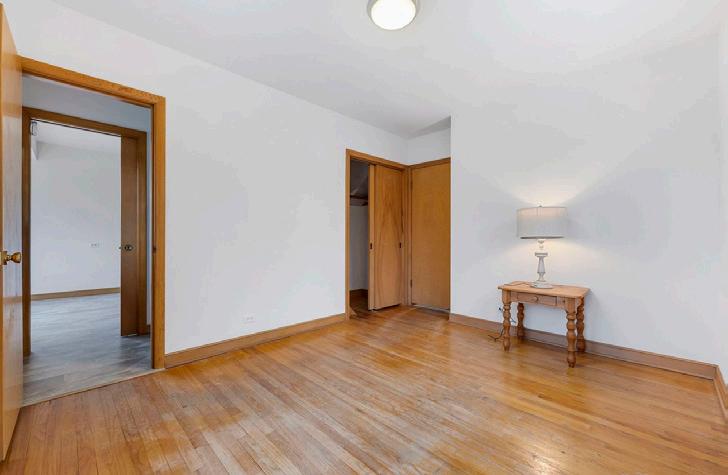

Real Estate to me is my full-time hobby, something that I really love and enjoy! To you it’s one of the most important transactions in your life, I know very well what that means and how serious buying or selling a home is.
Every real estate transaction that I do for my clients I treated like my own transaction, and I do mean that. I will do my best to have your selling or buying experience as fun and stress-free as possible.
I’m very flexible and very easy to work with. After all, your needs come first! Looking forward to working for you!
