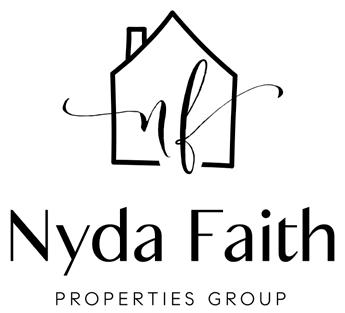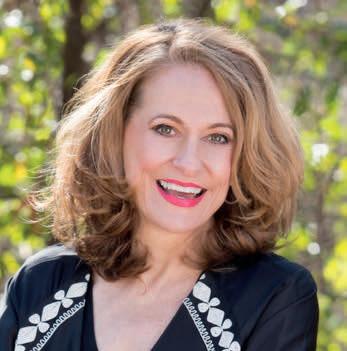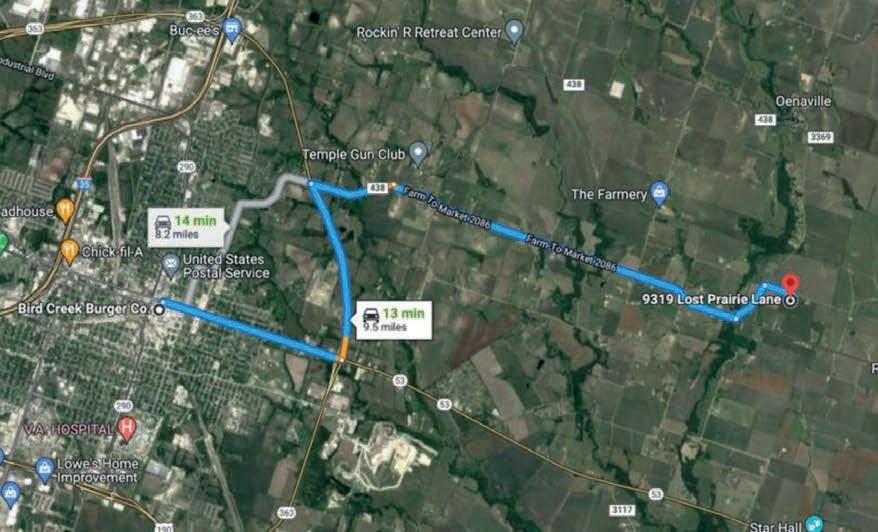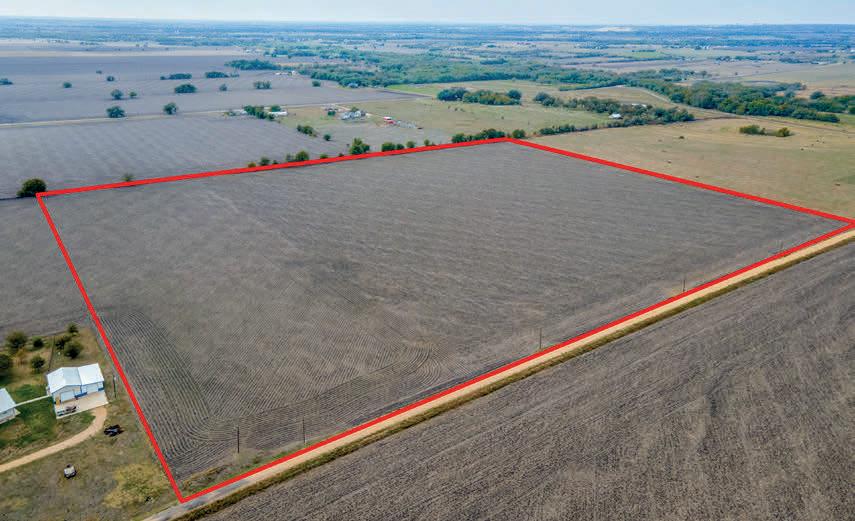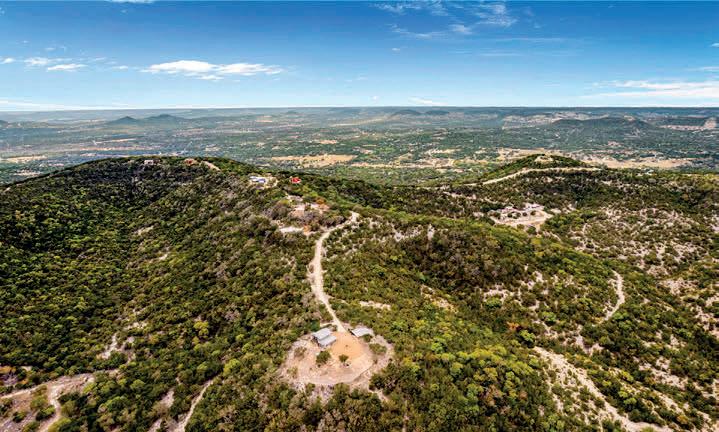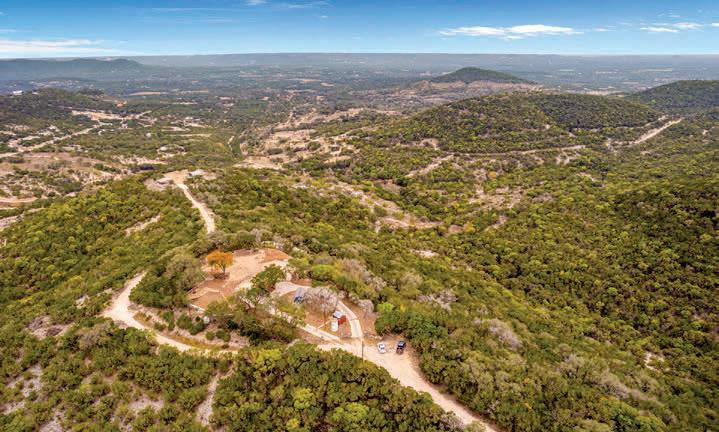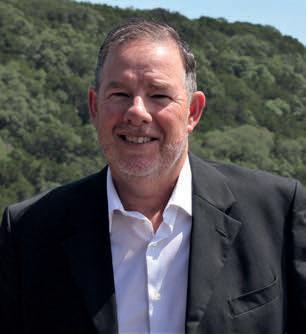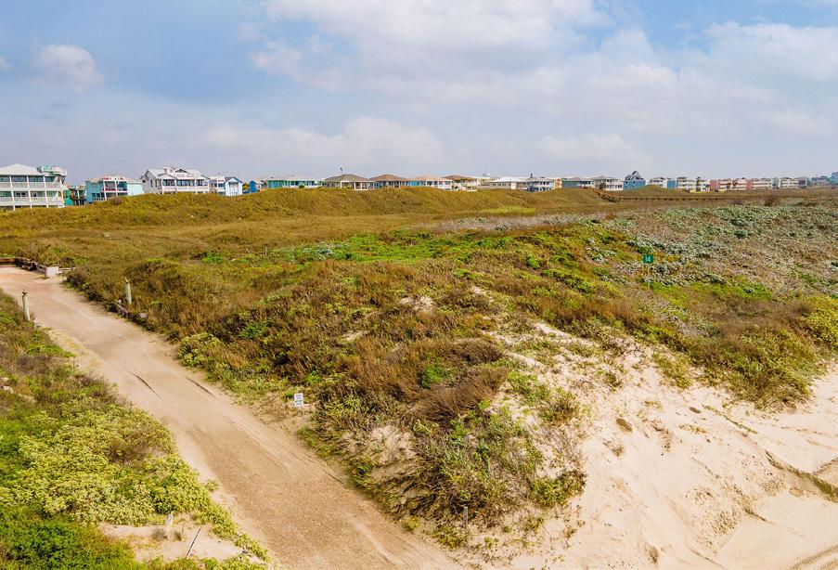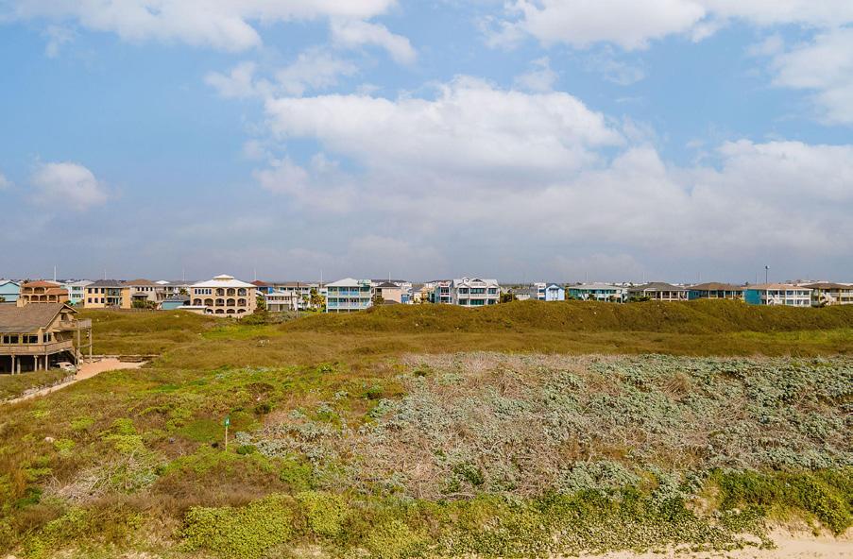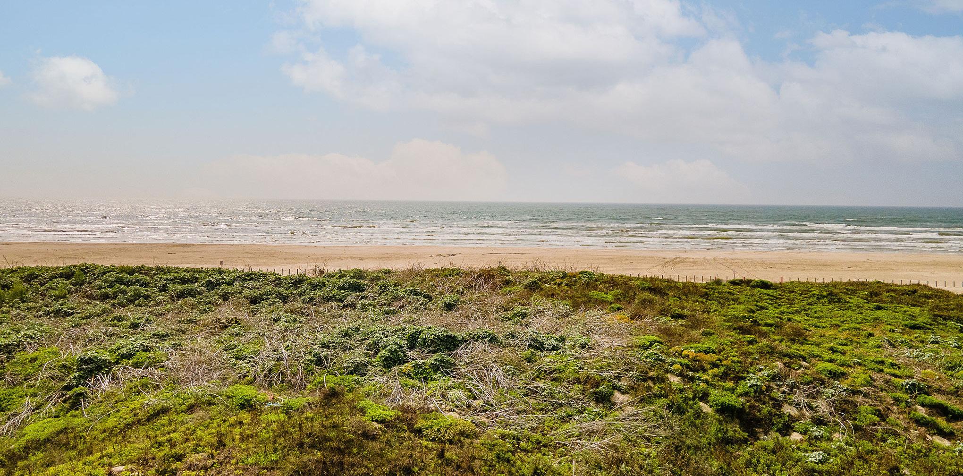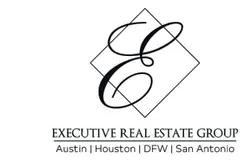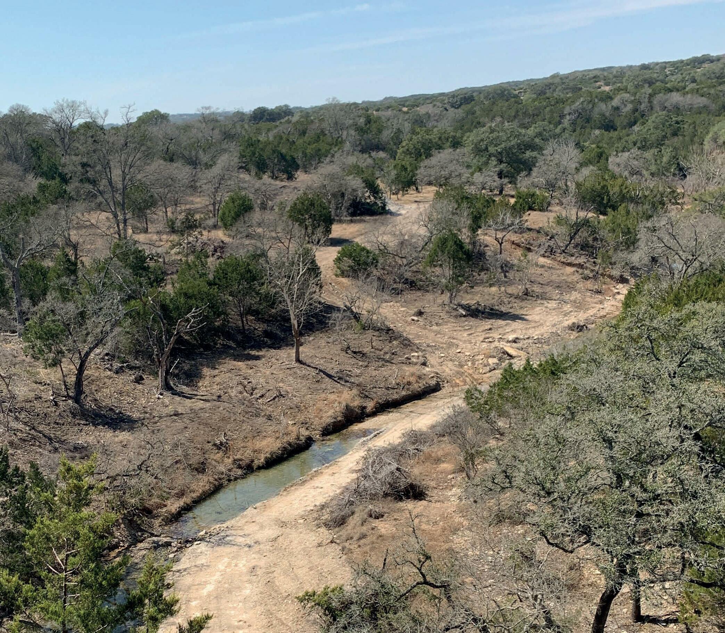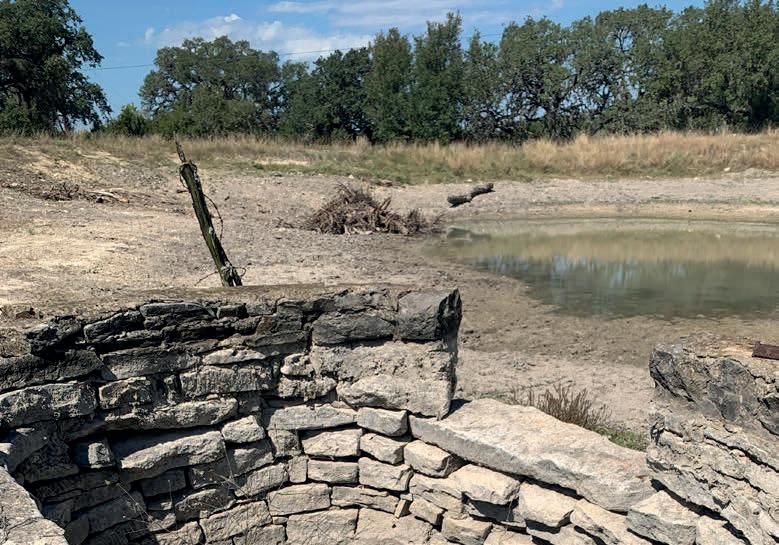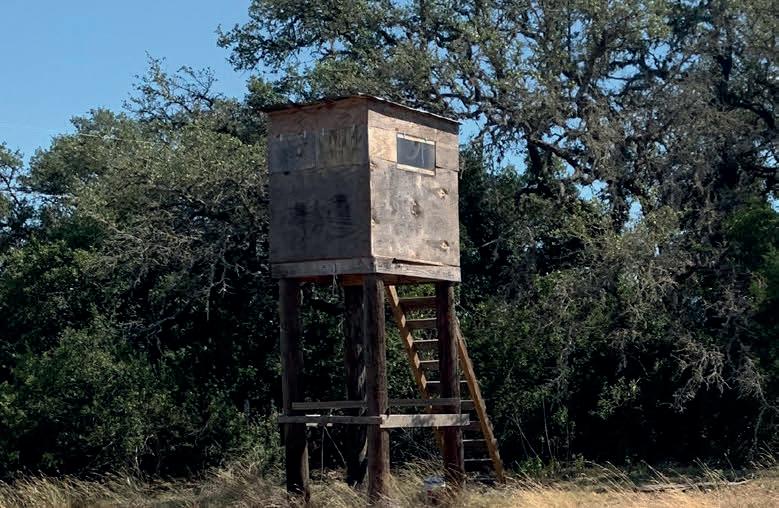


























8004 TWO COVES DRIVE, AUSTIN, TX 78730


8004 Two Coves Dr. offers exceptional luxury hill-country living. Situated on 3.88 acres, this property encompasses a main home and detached guest quarters, offering plenty of room to explore and host. 8-18 ft stone and concrete walls surrounding the property and a custom steel gate at the entrance that conceals the property for maximum privacy. A long driveway flanked with palm trees and fresh landscaping leads to a 2-car garage and a separate boat garage towards the back of the home. What’s more, is that this property includes an approved helicopter landing pad– a truly unique feature! Upon entering the main home, you will be greeted with high ceilings and a wall of windows in the formal living room that overlooks the patio and lush backyard. The main house is nearly 4,300 sqft +/- and is made up of four bedrooms (2 of which are owner suites) and five bathrooms. This well-designed home draws in gorgeous natural light from the expansive windows, loads of storage throughout, smart home technologies, a chef’s kitchen, and beautiful travertine flooring. As you enter the property below the first outdoor covered patio area is a cigar lounge room featuring elegant and captivating stone walls and ceiling. The guest quarters in the back of the property consist of 4 additional bedrooms and 1 bathroom (2 showers) adding an additional 1,300 sqft +/-. Enjoy the natural limestone pool, spa, and jacuzzi that overlooks the gym, the three-bedroom guest house, and one of two covered patio areas. A buildable lot at the back of the property allows for additional sqft to be built at your leisure. Within minutes of the property are Lake Austin and Lake Travis, offering miles of scenic water and recreational activities including Emma Long Park just down the street. Austin Bergstrom International Airport is roughly a 30-minute drive away, even shorter by helicopter. Truly a one of a kind estate that stands apart from the rest! For more information visit: www.CasaBlancaATX.com.
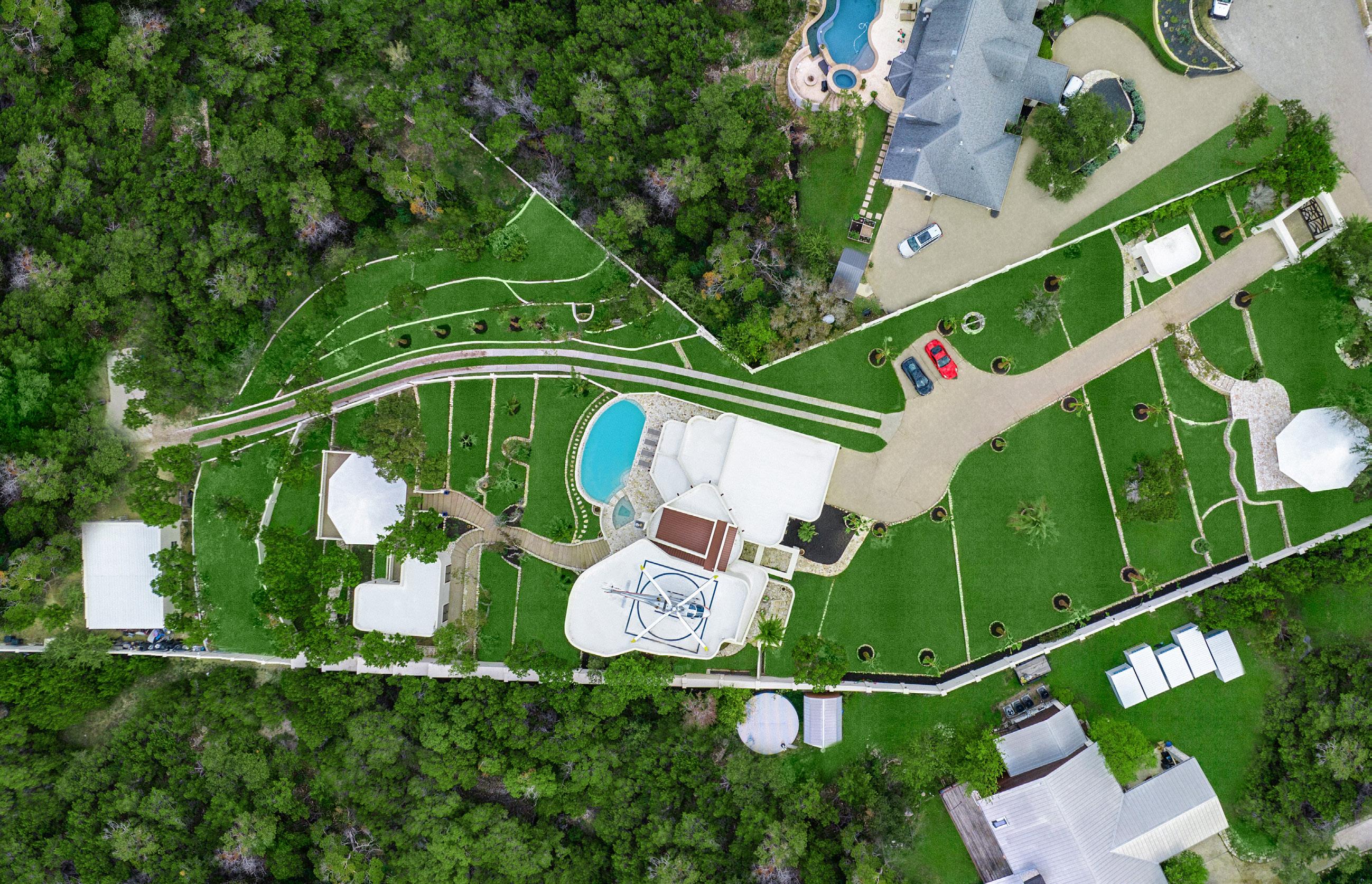


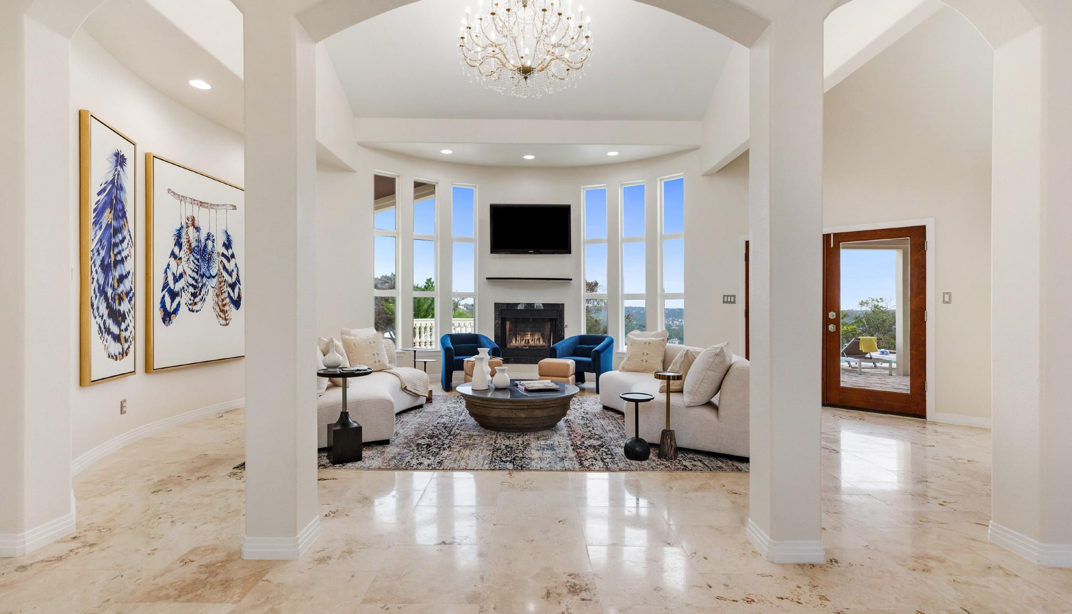

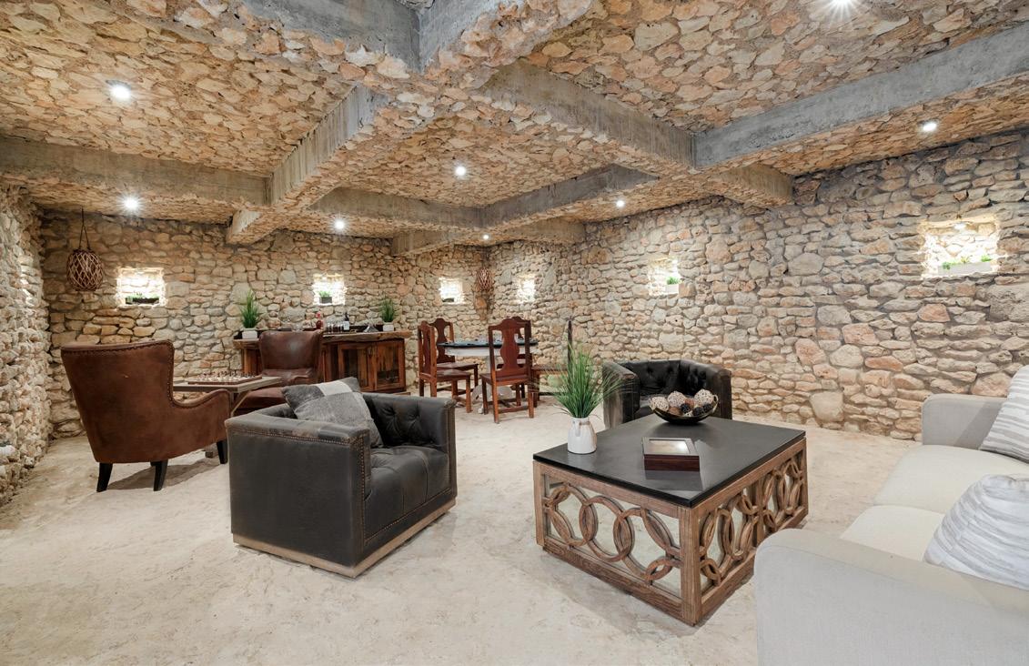

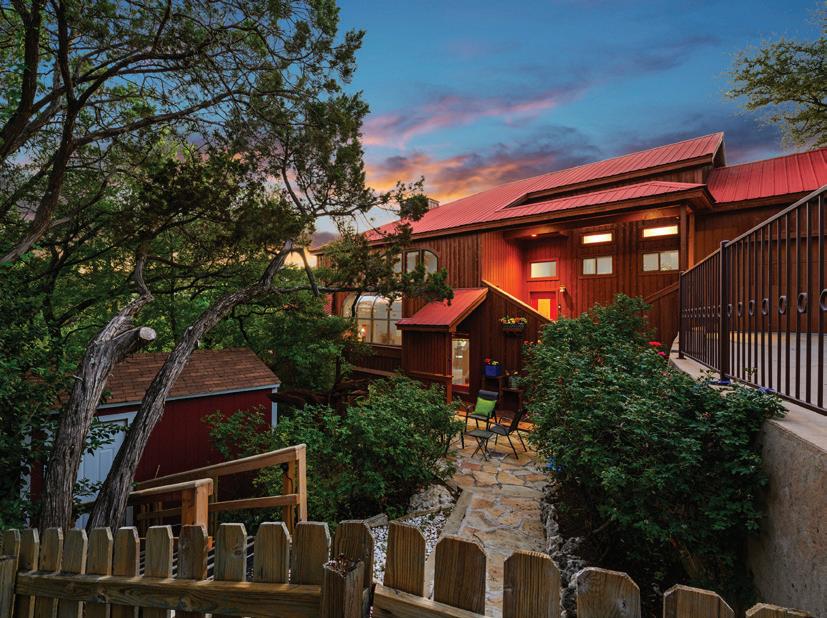
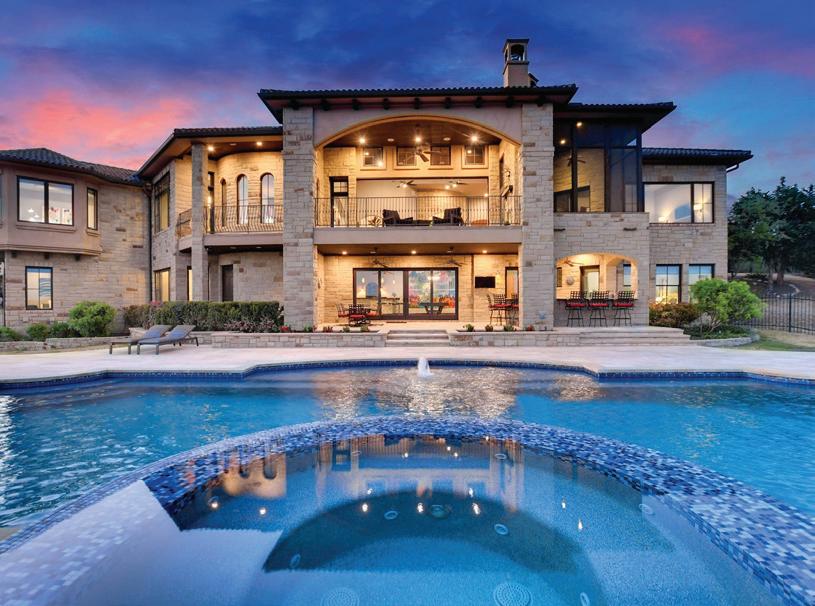
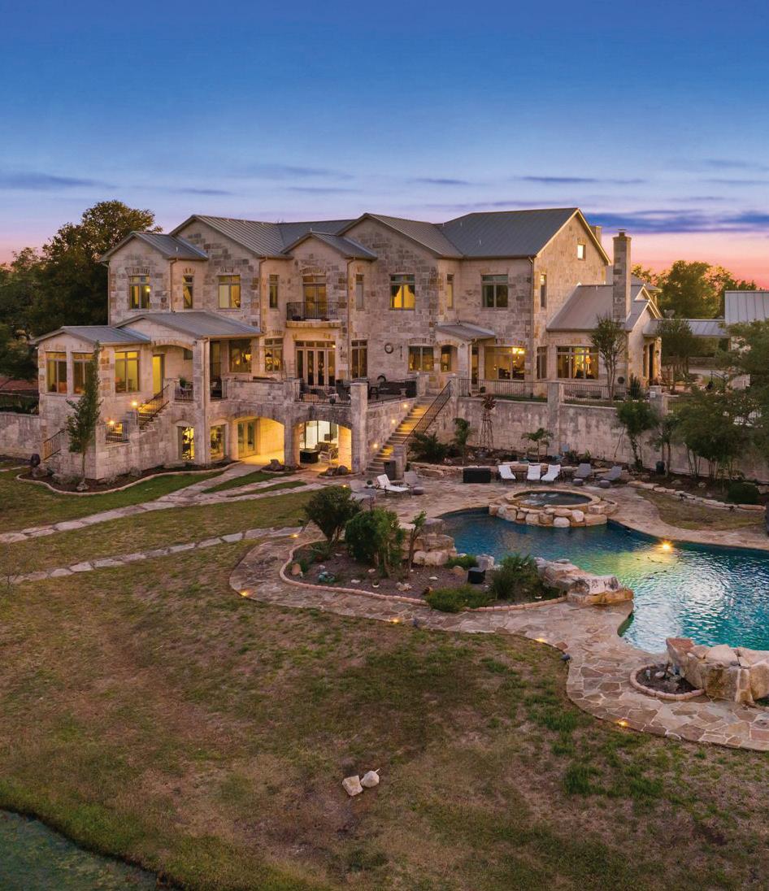
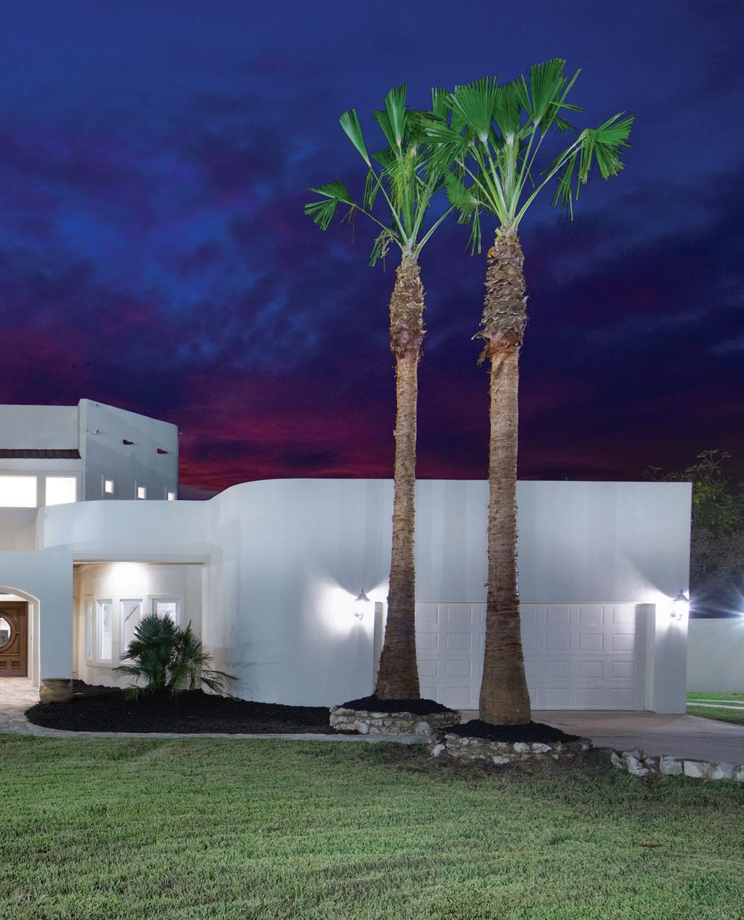


All of the sophistication of a Tudor, and the edge of contemporary design are combined in the elegance of this newly constructed waterfront estate, with over 300 feet of shoreline. Built for many generations of enjoyment, no space is wasted in this thoughtful, livable floorplan with bespoke, high caliber finishes. The spacious backyard has a gentle slope to the waters of a private, deep water cove. Luxurious but livable. Living here is effortless with all modern conveniences and amenities within reach, including but not limited to: a fully functional catering kitchen with a 2nd set of appliances, a master suite utility closet with stackable washer/dryer connections, glass enclosed wine bar, an adult lounge/flex space that is also suited for a home fitness studio, artist’s studio, or additional guest quarters with its own entrance, oversized utility room with pet washing station, a future elevator shaft, a library, upstairs great room with state of the art home theater, and a resort style pool with hot tub and sunken seating area with firepit, and a separate outdoor kitchen.
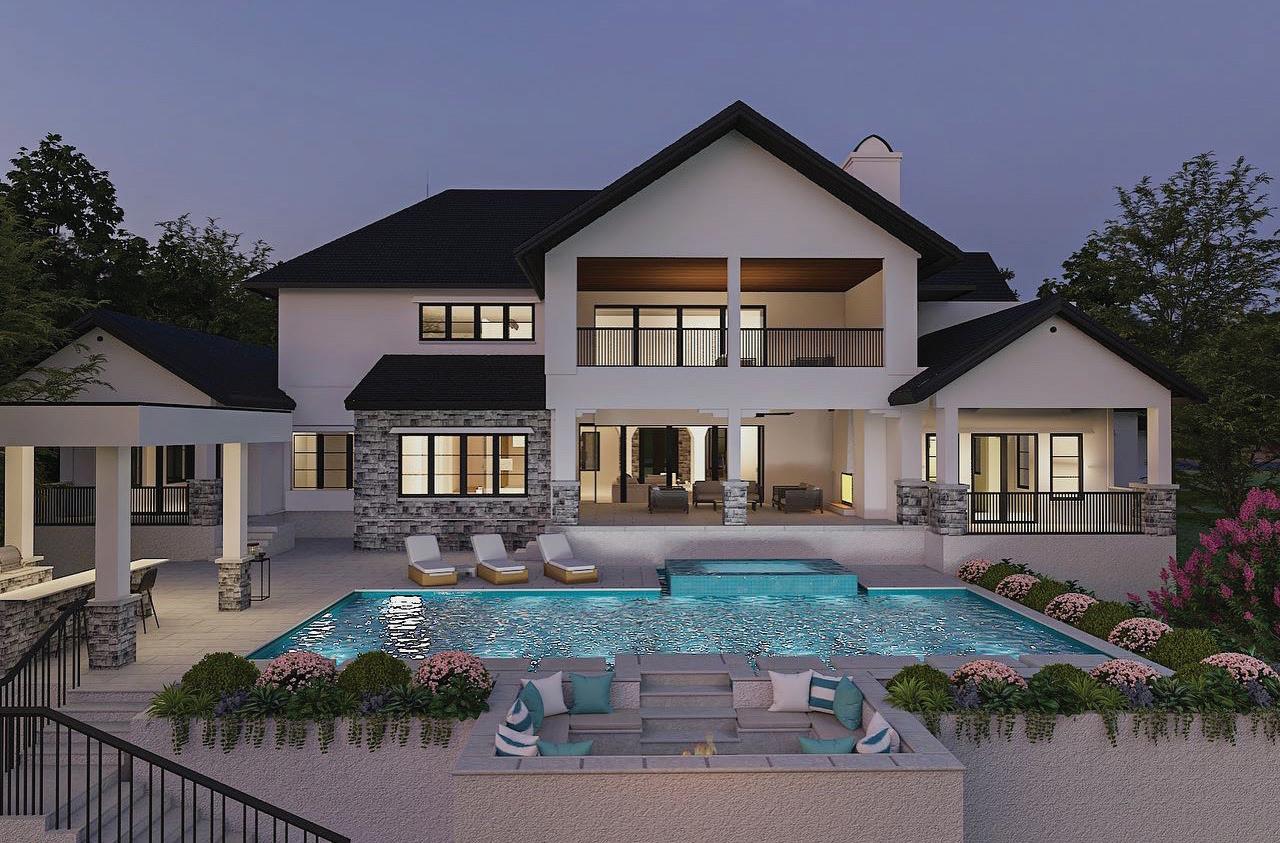

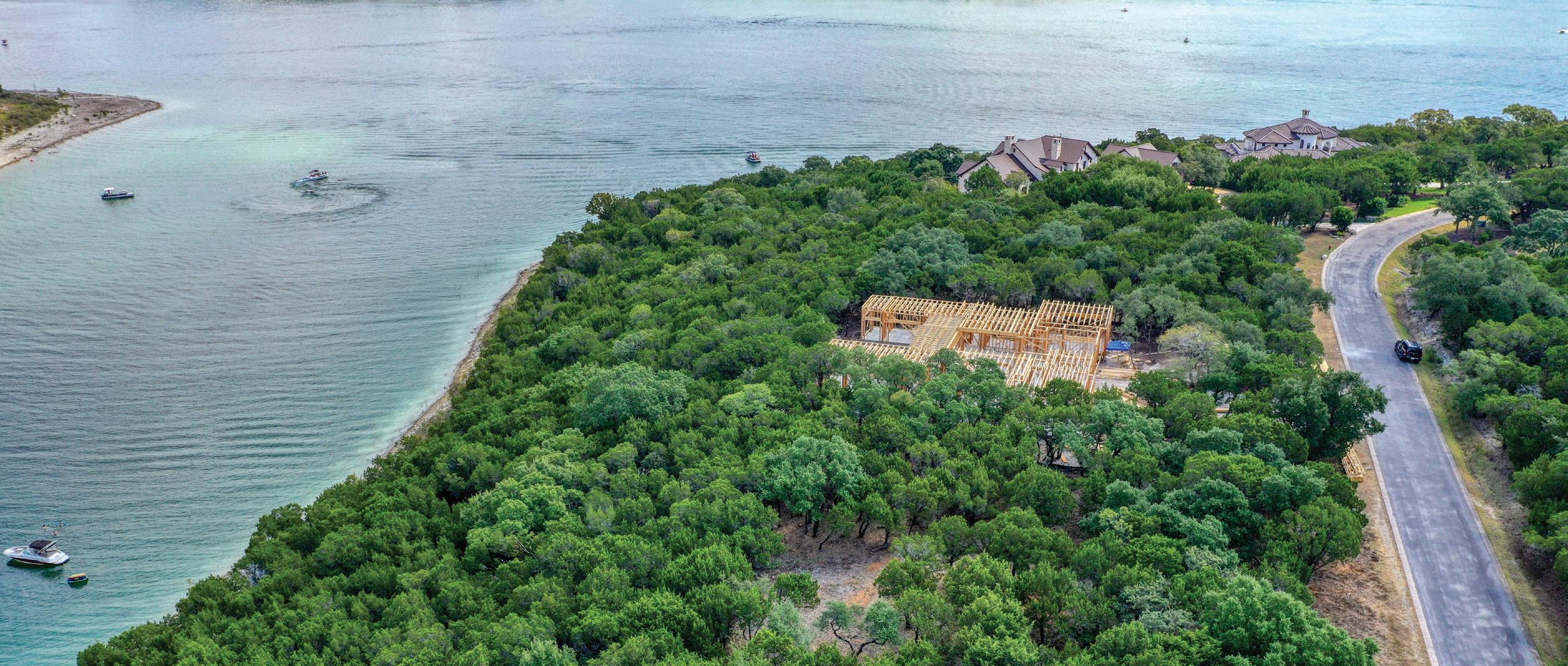





Maverick Studio Photography serves real estate companies, property sellers, as well as Airbnb/STR in the San Antonio metro and nearby areas. Its range of photography services includes properties of various sizes from under 3,000 to over 5,000-square-foot homes and facilities. The company’s packages offer a onehour session with MLS room measurements, a photo slideshow, and same-day delivery of the images by evening time. Its photographers also conduct aerial drone photo sessions as well as lot and land-ground photography services. Maverick Studio Photography has been featured on the front cover of Haven as well as Luxury Homes Magazine, and has been ranked by Expertise.com as Best Real Estate Photographers in San Antonio for 2022. For more information or to schedule a photo session, please visit www.maverickphotographytx.com.
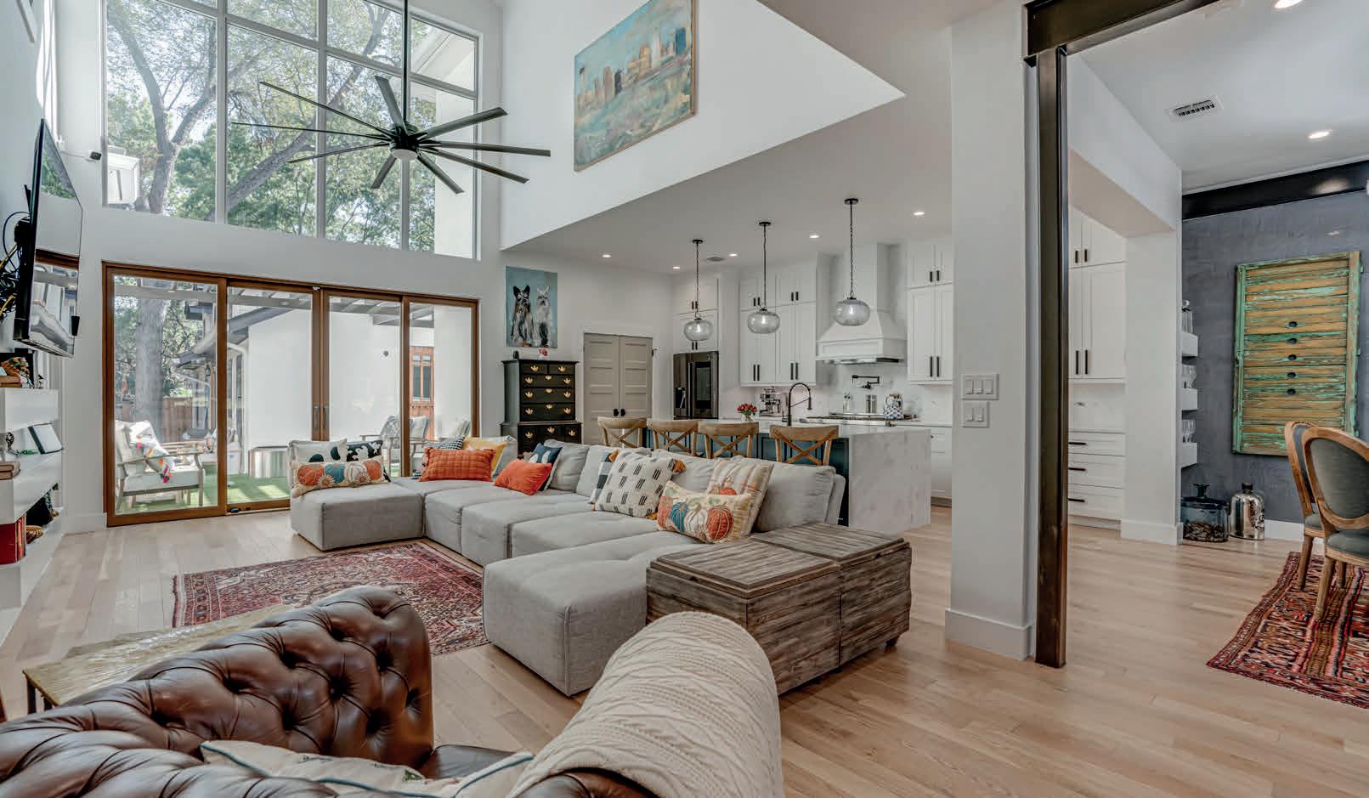
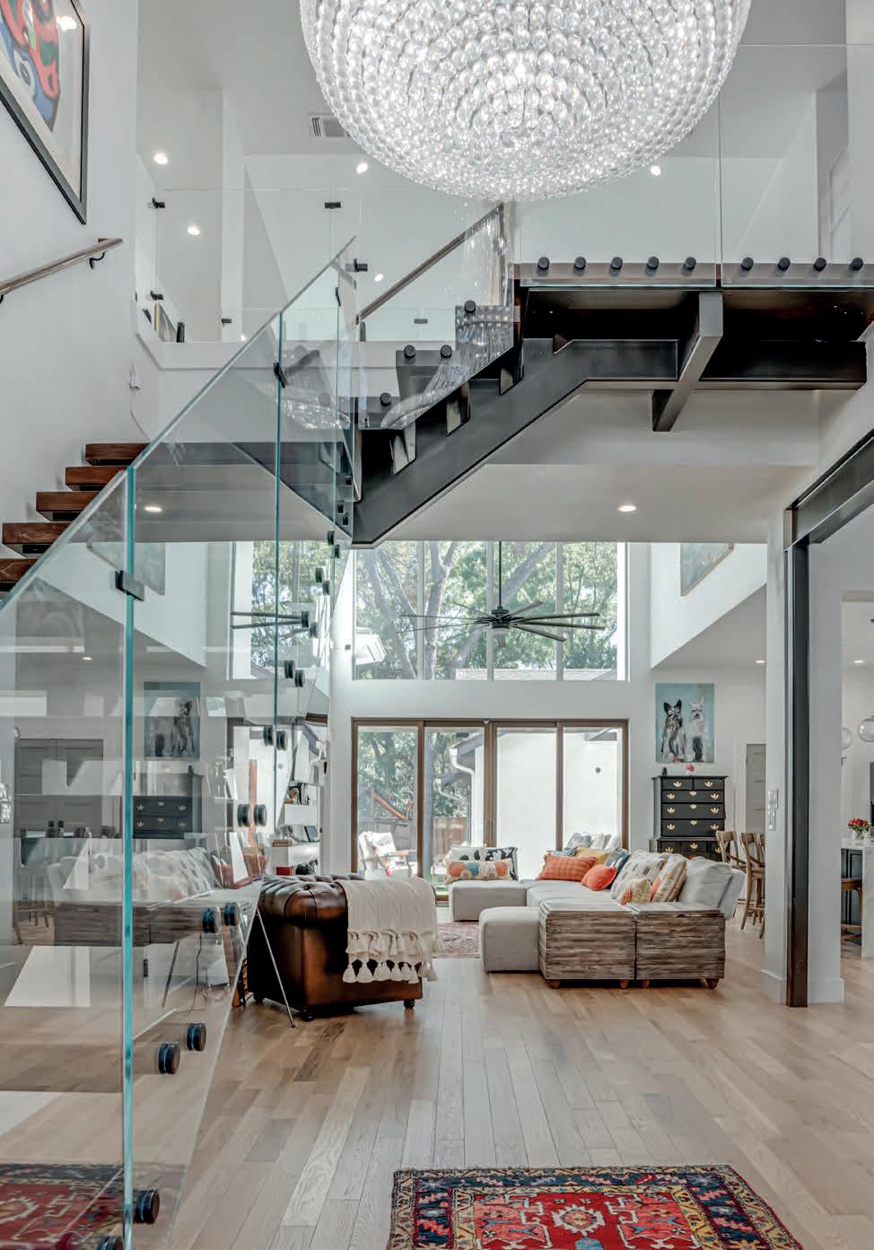
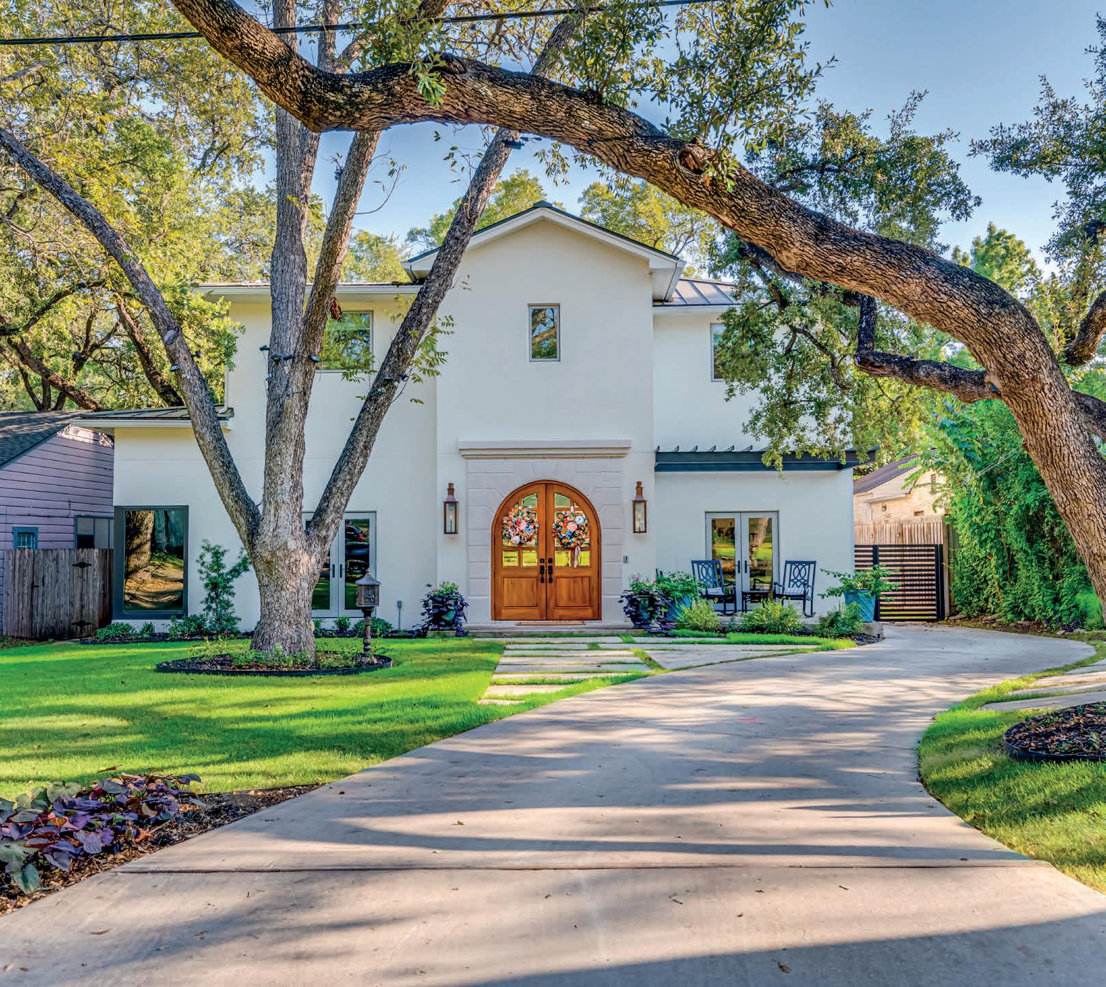



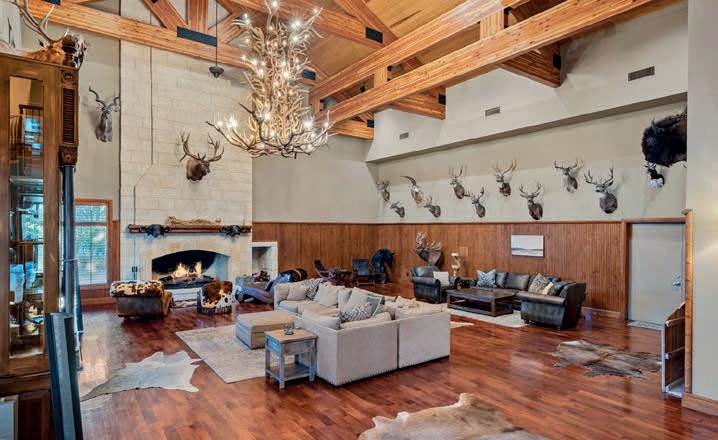






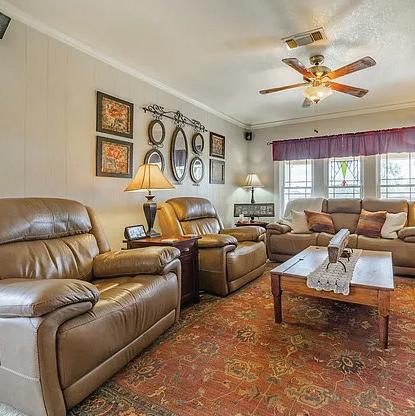
Beautiful Historic Farm House with 3 beds and 2 full Baths on a 122 acres. There is also a double wide home with a big front deck facing the pool, The Double Wide is 3 beds and 2 full Baths 1500 sq ft. This Vintage Farm House has a big front porch, Farm House Kitchen , Big Living Room open to the Dining Room. The Primary bedroom has a sitting area, Second spare bedroom is being used as an office and laundry room is accessible in second bedroom, Third bedroom has a full bath that is retro vintage. This home has lots of room, high ceilings and is a classic beauty. Big covered Outdoor patio, sparkling above ground pool. The double wide is being used for storage but is big and spacious. There is an equipment barn/ hay barn. Two tanks one in front pasture and one in back. There is an old original farm house that is a tear down, Gas Tank, fenced and crossed fenced. Endless possibilities for this homestead. In San Antonio ETJ and this property has 2 Public water sources available, SS Water Supply Supply Corp and East Central SUD. There is a Well on Property also, it needs some work.


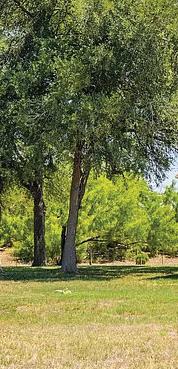
Real estate agents affiliated with Compass LLC are independent contractor sales associates and are not employees of Compass. Equal Housing Opportunity. Compass LLC is a licensed real estate broker located at 1699 Van Ness Ave. San Francisco, California 94109. All information furnished regarding property for sale or rent or regarding financing is from sources deemed reliable, but Compass makes no warranty or representation as to the accuracy thereof. All property information is presented subject to errors, omissions, price changes, changed property conditions, and withdrawal of the property from the market, without notice.



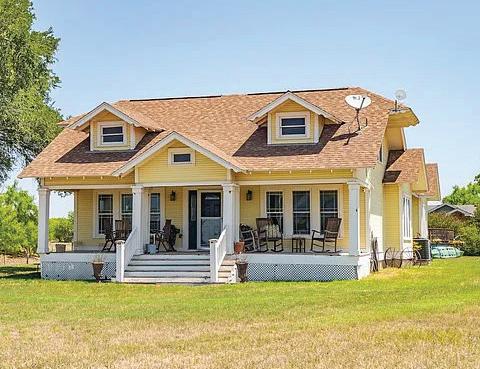
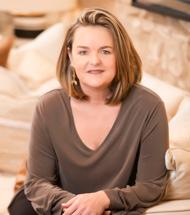
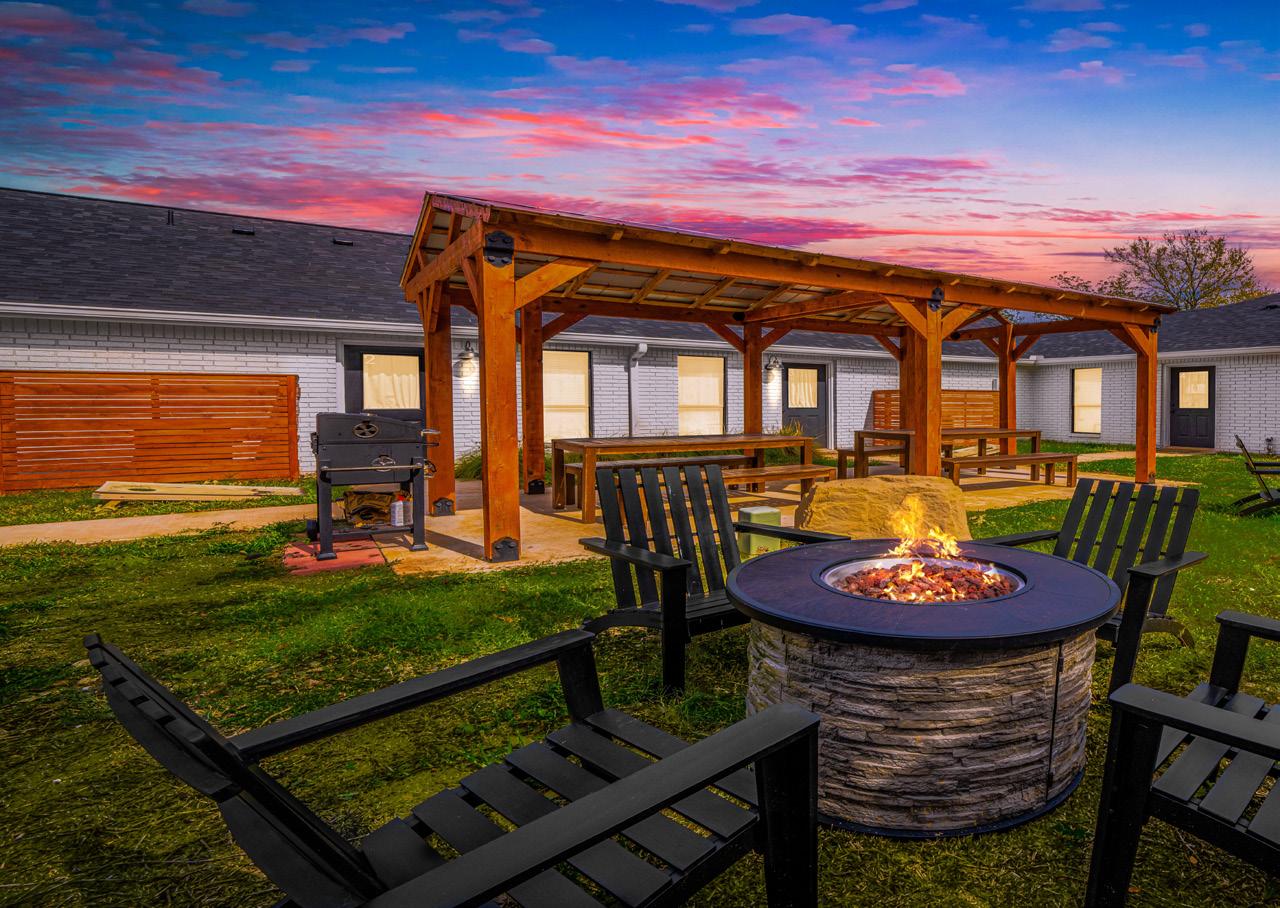
8 BEDS | 8 BATHS | 4,285 SQFT | $1,895,000 WANDERLUST’s guest houses are inspired by & infused with collector’s pieces, objects of art & photography from the owner’s world travels. This four-plex is a luxury experience for visitors and is located perfectly; minutes from Main St. Each guest suite has off-street parking, its own private hottub, 2 spacious bedrooms (both King beds), 2 bathrooms (main en-suite), full kitchen with sparkling new appliances, dining & living room; all accessing a central outdoor courtyard with several fire pits, charcoal grill, picnic tables & a covered pavilion. Every detail has been meticulously situated.
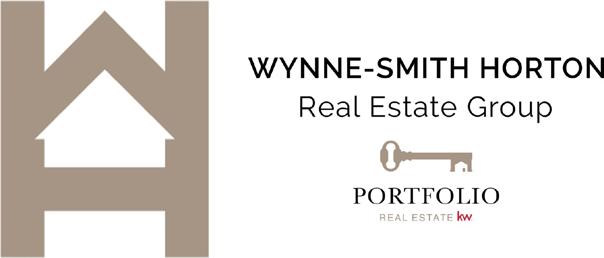
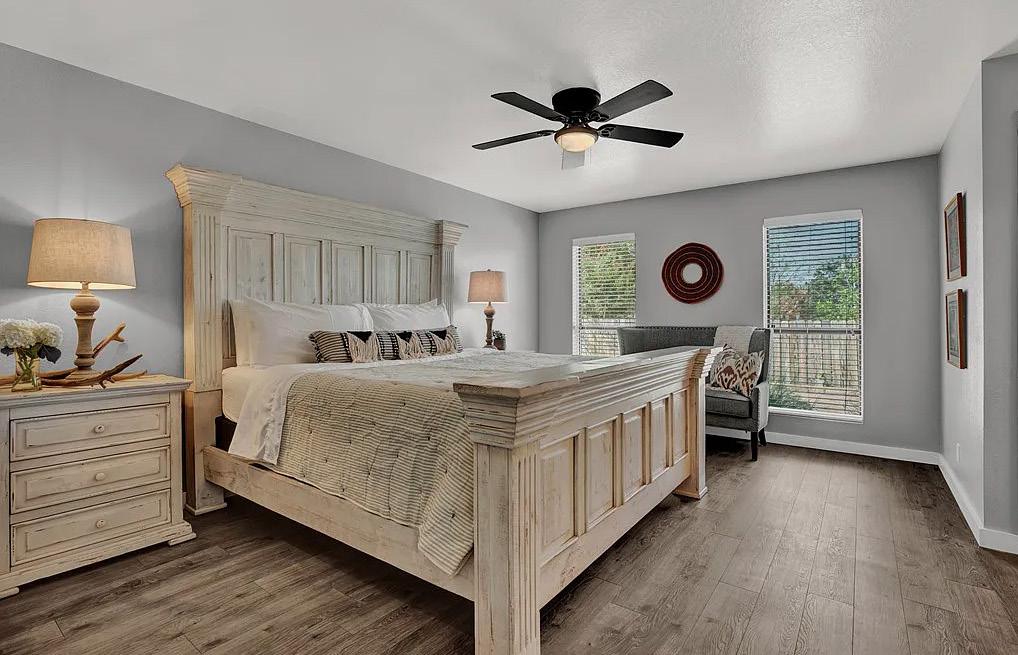



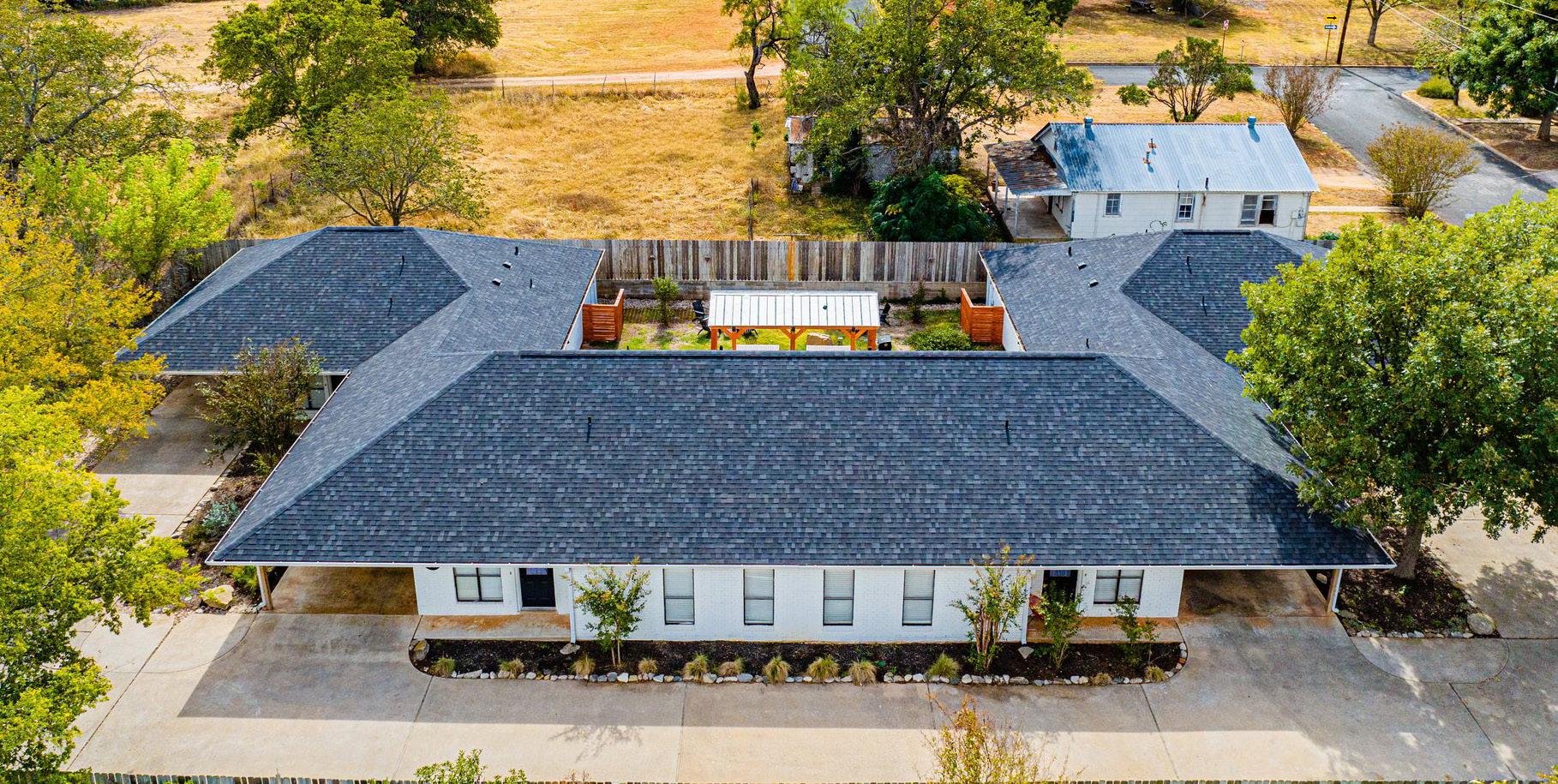
Astonishing ranch with multi-use potential. At approximately 423 acres, this ranch can do it all. It features rolling terrain, multiple ponds and winding creeks. Whether youre seeking a place to getaway, hunt, or settle down-this is it. This property has thick woods filled with game from hogs, to deer and varmints. Great areas for stands and blinds as well. Flora is mostly made up of post oaks and elm trees with some areas of mesquite and brush making for ample cover for wildlife. Numerous trails are in place for trucks, ATVs, or horses. There are 5 ponds on the ranch, each great for game and livestock alike. Migratory ducks frequent each pond leading to even more recreational uses. In addition to the ponds, two wet weather creeks traverse the property as well making a highway for wildlife to utilize and travel. Ample room to build a home, shop, barn and more. This would make a great place to high-fence as well. There are several areas with panoramic, towering views! Offered at $3,807,000


Yegua creek ranch is a stunning property, full of opportunity for its next owner. This property offers multi-use potential, all in a great location. Use for the weekend, build a new home, run cattle or just get away for a while. The options are endless. At +/-129 acres, the property has ample room to take advantage of from bottom land to hilltop and everywhere in between. It is approximately 60% wooded and 40% open. The property is currently used for grazing and hunting. Two ponds ponds are in place and full of fish. When full, the largest pond is nearly 3 acres in size. The smaller pond is roughly 1/8 acre in size. Both ponds serve both livestock and wildlife alike. A well-built 40x60’ barn is in place and ready to use for storage, workshop etc. This ranch is in a great location, just south of Rockdale and just 1 mile down CR 314 off of HWY 79. Under 10 minutes to local amenities in Rockdale. Approximately 1 hour from Round Rock area, 35 minutes to Taylor, and about 45 minutes to Bryan/College Station. Offered at $1,475,000

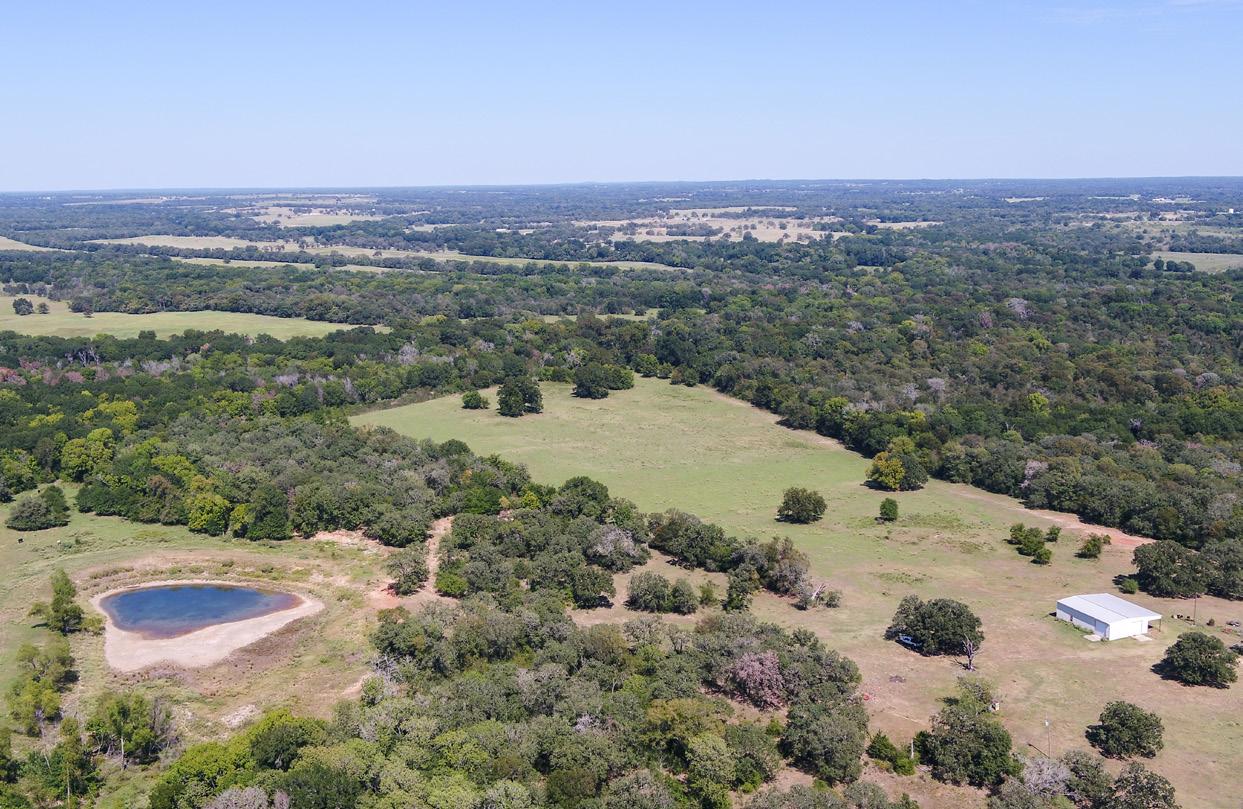
Stunning 47.37 acre property in the heart of Limestone County. If you are looking for a getaway place with great hunting potential, this is the spot. Great privacy awaits you once you enter the property thanks to thick woods along the county road. A cozy cabin is tucked away near the front corner of the property along with a water well, barn, and RV hookup. Power and septic is in place as well. The cabin has a metal exterior for the long-haul usage, and has been recently remodeled inside. There is a great living/kitchen area with TV in place. There is one bedroom, one full bath and a storage room too. A mini-split A/C will keep you cool through the night! The barn is great for storing a tractor and UTV, with areas on each end for cleaning animals, or storing tools, feed and more. The property is high fenced around the perimeter, with a few acres in the rear being excluded for low-fence deer and hog hunting. Awesome terrain changes throughout the property. It’s truly built of rolling hills as you move from the front to the rear of the property. This allows for great opportunities for trail riding and ATVs and also gives you several wet-weather creeks, one of which flows constantly. Offered at $575,000
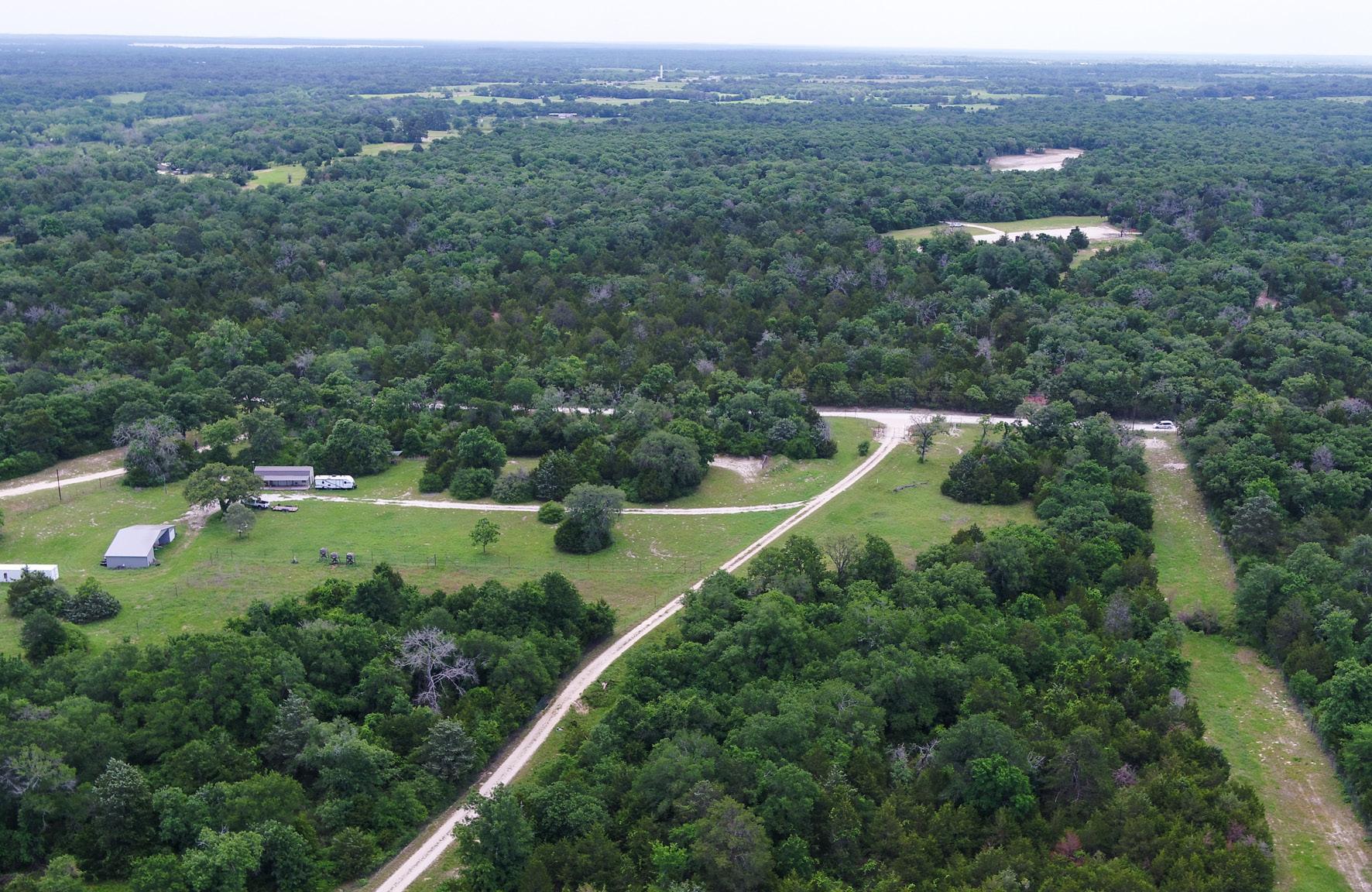
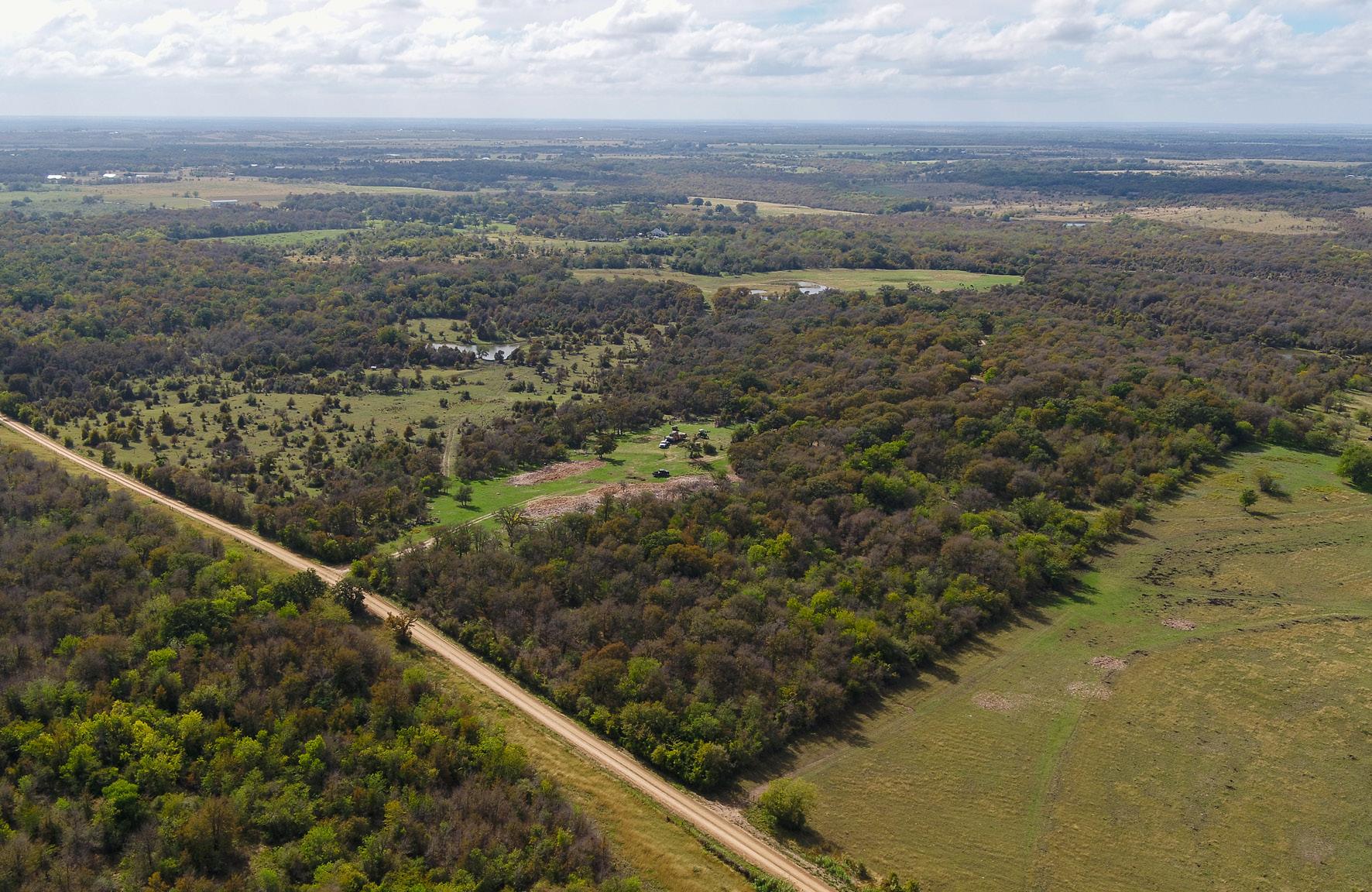
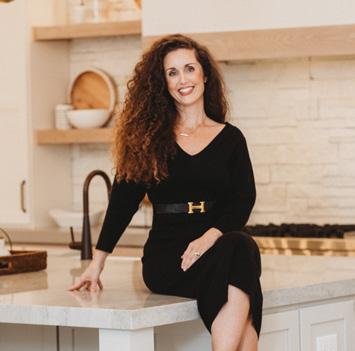

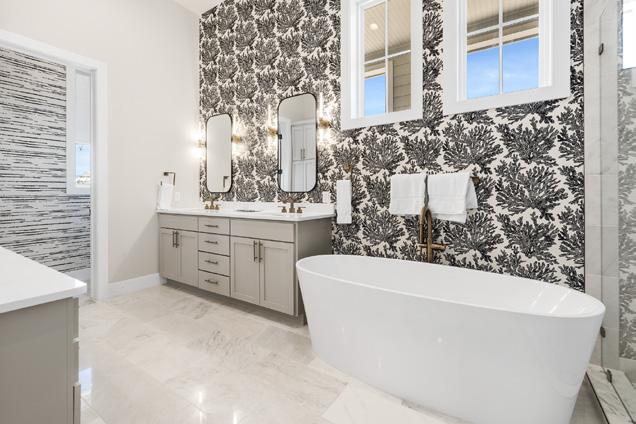
222 Lakeshore Drive, Port Aransas, TX 78373


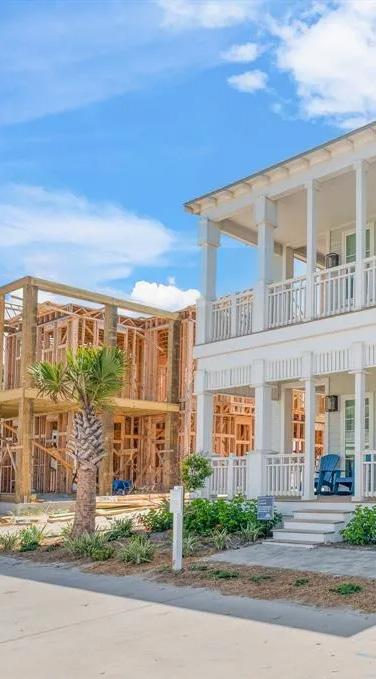
Real estate agents affiliated with Compass LLC are independent contractor sales associates and are not employees of Compass. Equal Housing Opportunity. Compass LLC is a licensed real estate broker located at 1699 Van Ness Ave. San Francisco, California 94109. All information furnished regarding property for sale or rent or regarding financing is from sources deemed reliable, but Compass makes no warranty or representation as to the accuracy thereof. All property information is presented subject to errors, omissions, price changes, changed property conditions, and withdrawal of the property from the market, without notice.

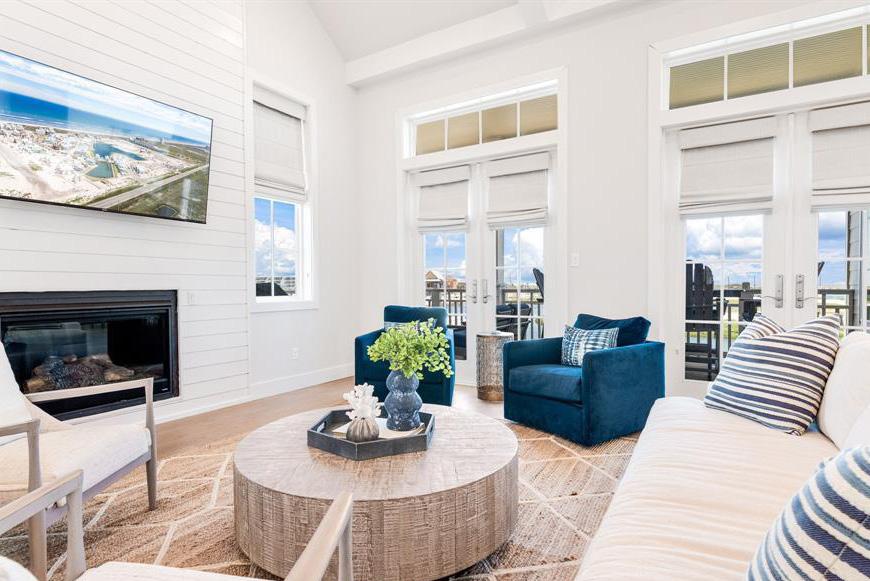






Texas is a powerhouse of a state with numerous important towns and cities that define its culture and economy. Dallas and Houston have been the state’s traditional leaders for decades, but Austin has been emerging as a boom town with a population and economy that continue to swell. Austin’s status as a city on the rise has been entrenched for a long time now, and the word is certainly out about how great Austin is.
There’s a lot to love about life in Austin, which is why it continues to see its population grow yearly. While housing prices are high and continue to climb, Austin’s appeal is worth the higher cost of living in the city. Let’s look at the three primary aspects that contribute to it being one of America’s most desirable cities to live.

Austin’s reputation and population have grown substantially over the past two decades. According to MicroTrends, Austin’s population in 2020 was 911,000. In 2022, Austin’s population is now more than 2,175,000. This massive growth has been powered by an economy that continues to thrive and is now one of the standout economies in Texas. The biggest reason for this economic surge has been the growth of Austin’s tech industry, which is now one of the best in the country.
Austin is now home to several of the country’s biggest and most impactful companies. Everyone from Apple and Tesla to eBay and Oracle has major offices within the city. This contributes to Austin’s powerful economy and gives residents access to an array of high-paying jobs at prominent companies. Even with higher living costs in Austin, residents benefit from a Texas tax system with no state income or corporate tax.
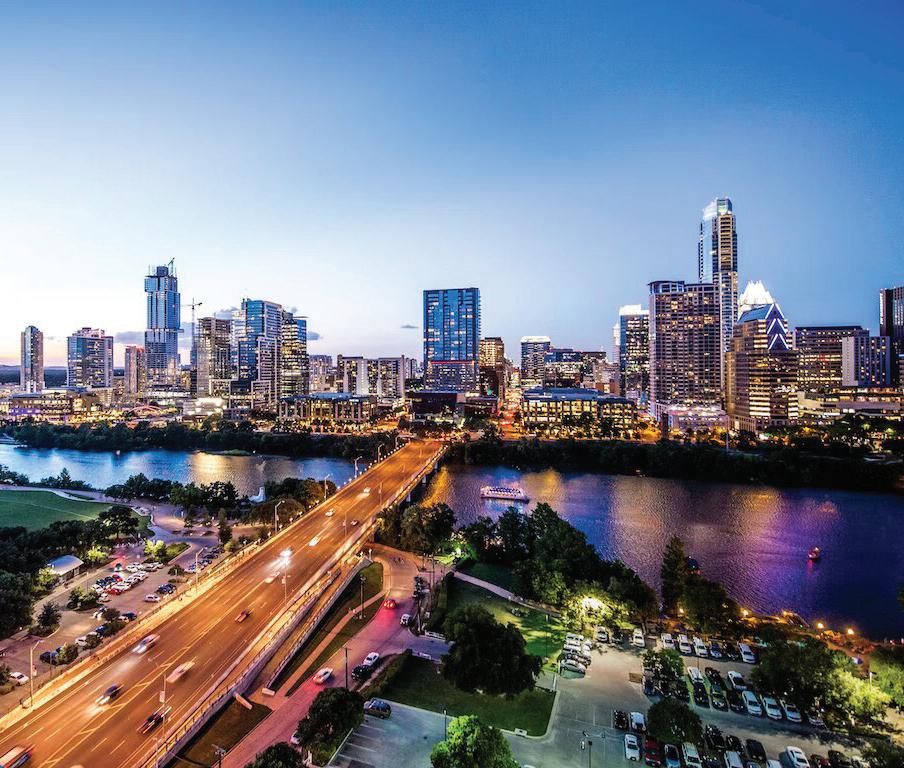
Just as important to the appeal of Austin is its exciting culture. For years, Austin has been known as a melting pot of different ideas, cultures, and styles, and it has a completely distinct culture from the rest of the state. One of the things Austin is most known for is its vibrant live music scene. Austin has numerous music venues constantly packed throughout the year, with musicians playing rock, jazz, country, and more. It has been nicknamed the “Live Music Capital of the World” and lives up to that reputation.
Austin is also busy year-round with exciting events and festivals. It is home to the Circuit of the America’s racetrack, which houses an annual Formula One race that brings massive crowds to the city. South by Southwest is based in Austin, which is one of the most impactful music, film, and culture festivals of the year. Austin is also home to the University of Texas, where football and basketball games are must-see events.

Austin benefits from Texas’s year-round warm weather, and it is uniquely positioned to allow residents to enjoy endless outdoor fun. It has excellent proximity to many natural settings and a top-notch park system, making it a picturesque green city. There are many lakes and rivers that wind through Austin, including the Colorado River, Lake Walter E. Long, and Lake Travis. This makes Austin ideal for those who love boating, swimming, or sunbathing by the water, and it has many scenic homes on the shores of its lakes and rivers.
There are also many excellent hiking trails and nature preserves in and around the city. The Barton Creek Greenbelt and Turkey Creek Trail are two scenic areas to explore for residents looking to escape the noise and bustling crowds of the city. There are plenty of quiet forests and parks in which to unwind, making Austin a city that will satisfy nature lovers while offering a big city atmosphere.
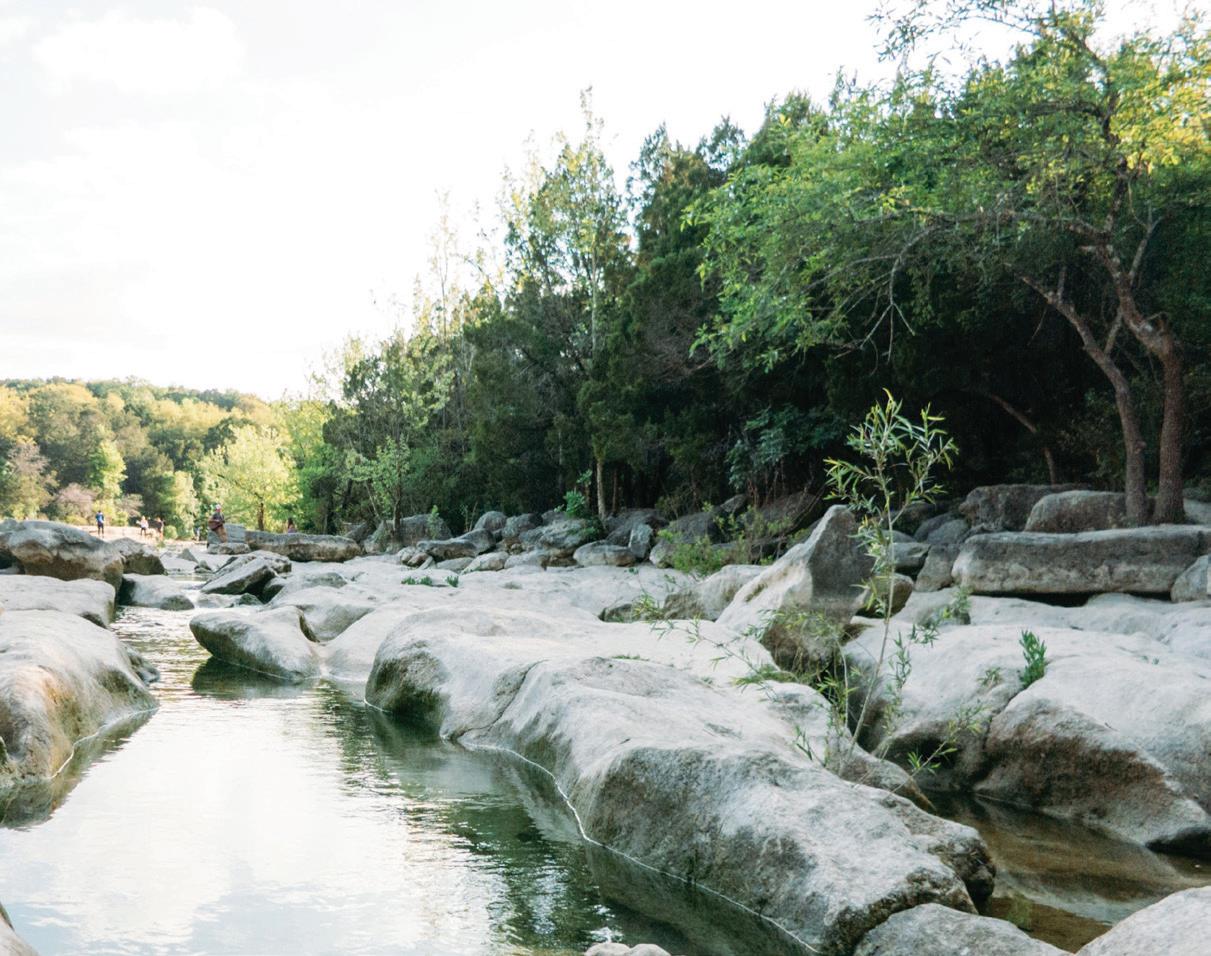
exterior with beautiful 180 degree views of Lady Bird Lake, the western hills and the State Capitol The open living/dining area is anchored by a gourmet kitchen with a large waterfall edge island, Italian cabinetry and Miele appliances. The bathrooms are finished in marble. Custom features and upgrades are present throughout the home. Each light fixture in the ceiling has been upgraded to high-end diffused lights and where necessary adjustable art lighting was installed. The hall bath features custom sconces installed in the mirrors and the living/ dining space has custom light fixtures with a hand-made Venetian light fixture in the living room? (where?) The primary bedroom comes with custom lighting in the bath, a remodeled water closet, custom wallpaper double-sign partial door The primary bedroom includes a custom designed bed, wall frame and carpet. Mirrors have been cut specifically for the primary closet, A custom designed bar includes hand-painted wallpaper and aged brass a sub-zero bar refrigerator and power for a coffee machine and blender.






Welcome to 1702 Thousand Oaks Cir, a new construction home by Brodie. The home is 4beds, 4.5baths, an Office, 2 Living Rooms, a Pool & Hot Tub, a Covered Patio & an English Garden. This home’s stately architecture is set apart from many other designs while respecting the existing fabric of this well-established Westlake neighborhood. The solid steel windows and doors were handcrafted and finished in a custom color to highlight the home’s level of craftsmanship. Floor-toceiling one-of-a-kind steel doors in the living room, the kitchen & the primary bedroom showcase the backyard & bring depth to the home. Sleek handmade cabinetry in the kitchen provides plenty of storage, the oversize center island is great for entertaining many guests. The kitchen features Miele appliances & Miele wine fridge. A bonus walk-in pantry for extra storage. Custom detailed trim casing in the living room brings traditional architectural elements that marry nicely with the design-forward lighting and custom all-glass windows & metal doors.

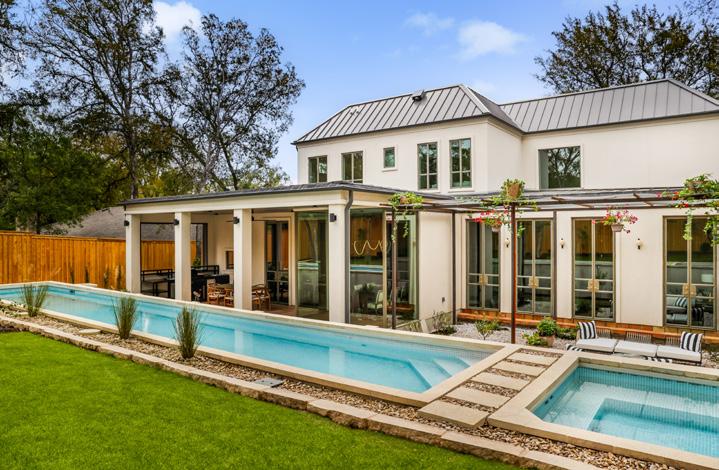



The primary bedroom is downstairs with 12’ ceilings, detailed casing, a luxury walk-in closet filled with custom cabinetry, & a large marble steam shower & dual vanities in the bathroom. Upstairs each secondary bedroom has its own full ensuite bathroom for privacy. A second living room or second office is also upstairs. Wide plank French Oak flooring is throughout the home, and a metal stair railing adds dimension. The backyard offers a covered patio, a built-in Traeger grill, a stunning lap pool/heated spa, plus an English garden to relax under the stars. This home has been uniquely customized. With 12’ ceilings, handcrafted trim throughout the home, Smart Home features & SPAN electrical panels + an electric car charger. Located in the acclaimed Eanes ISD Brodie Modular is an innovative and design company who produces elegant modular homes with cutting-edge design, unconstrained by any single aesthetic or architectural approach. brodiemodular.com


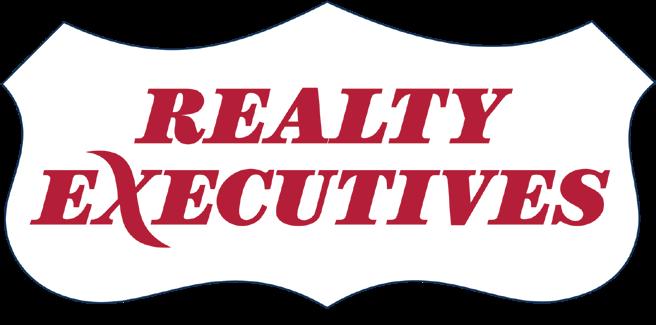
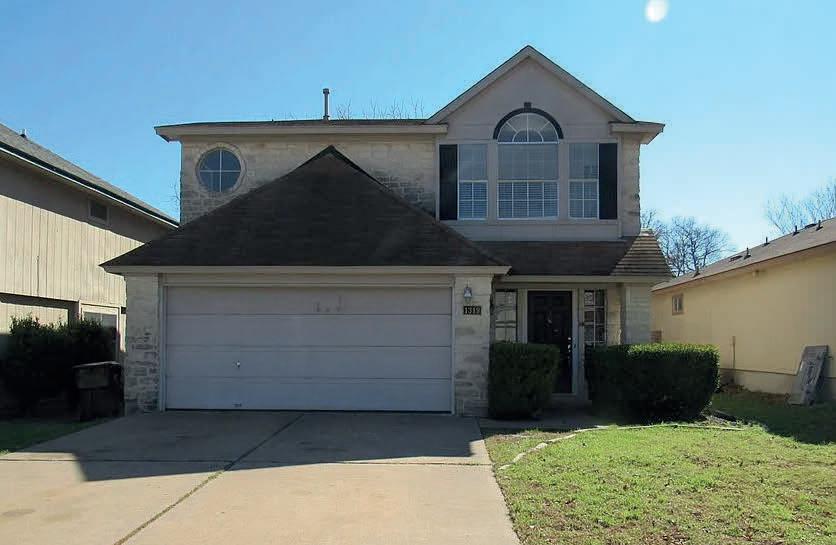

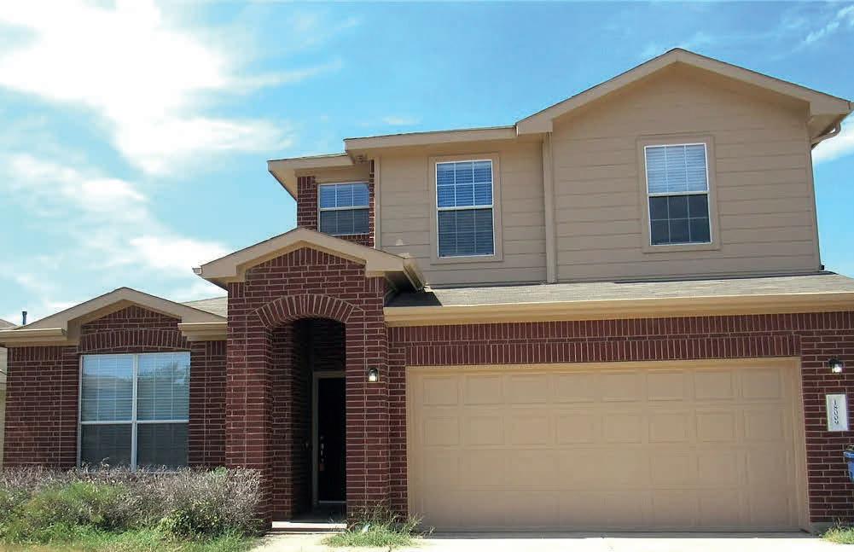



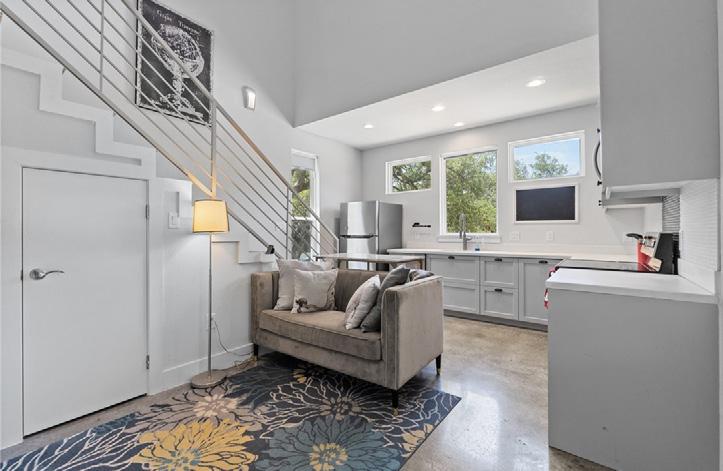
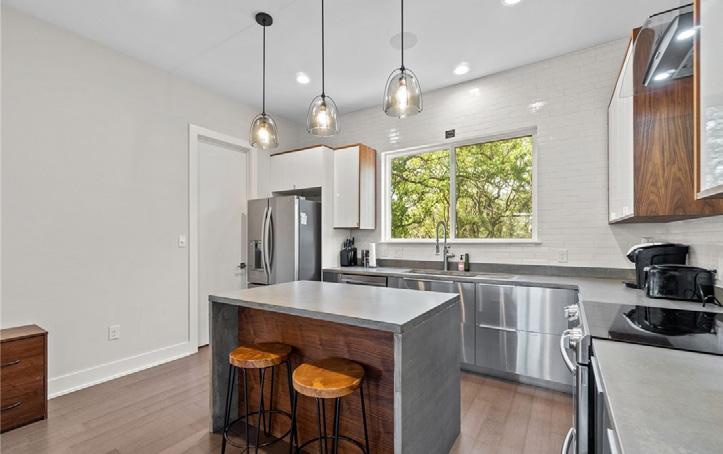
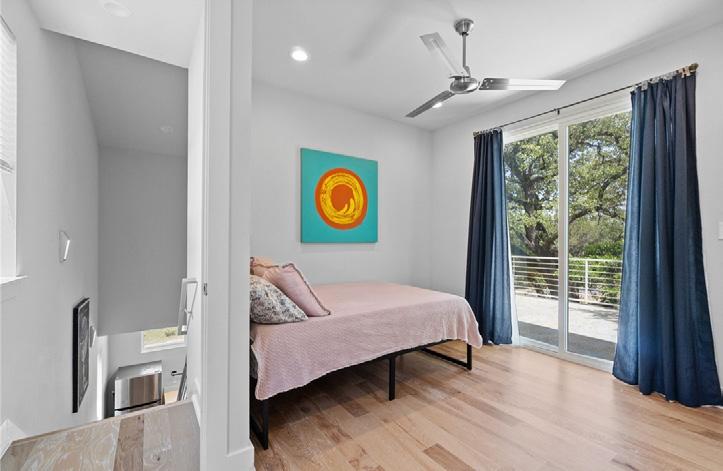
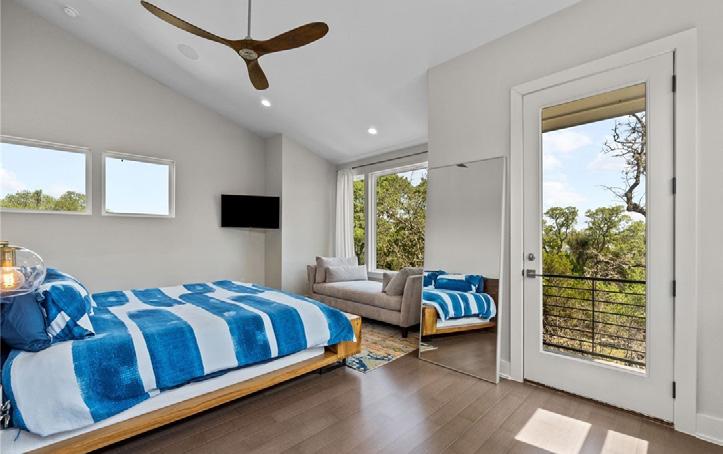
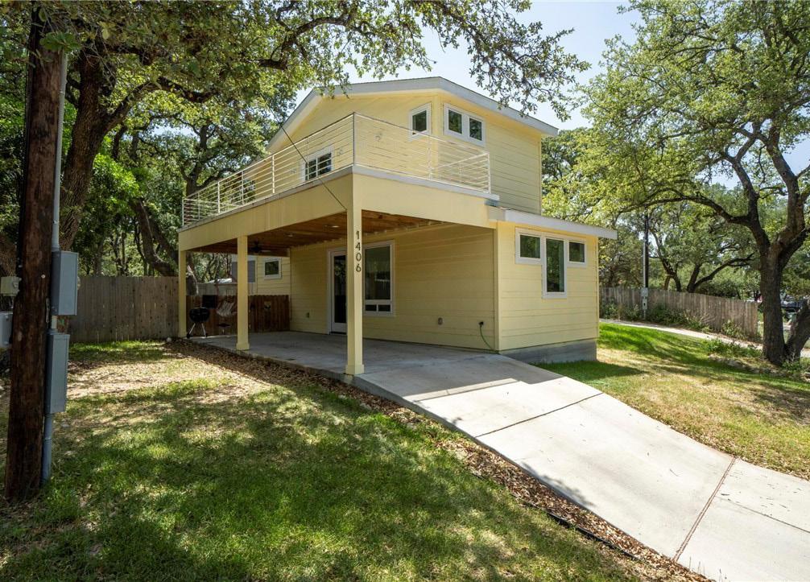
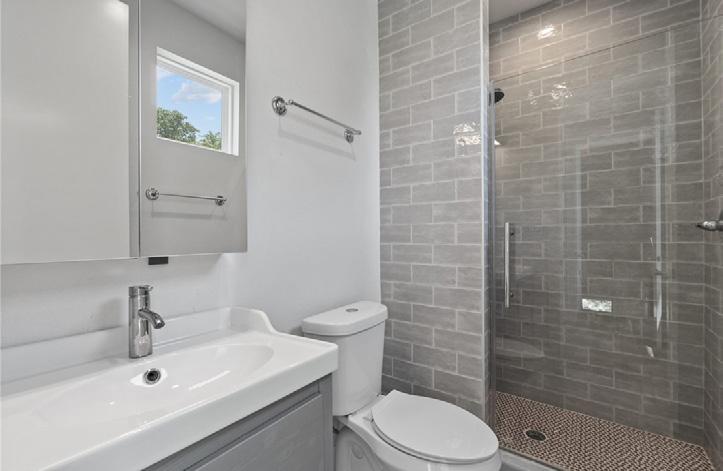



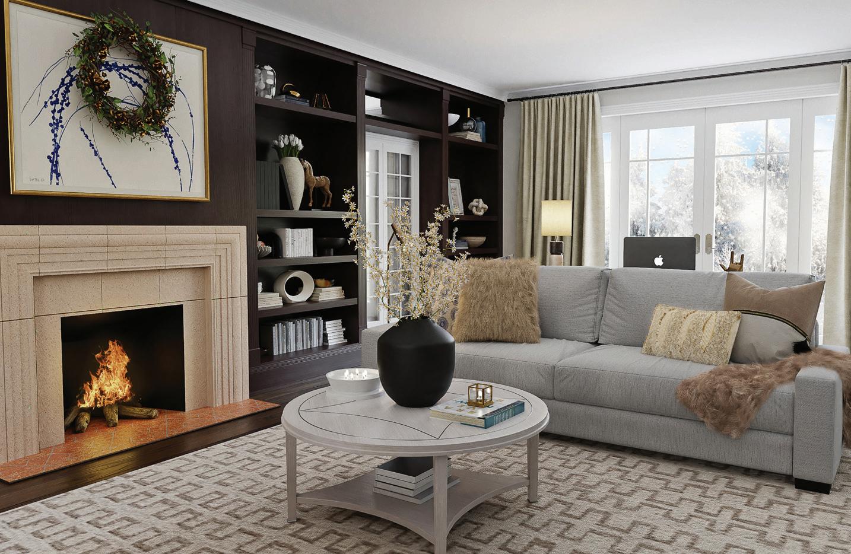
During the winter, colder temperatures or stormy weather encourage people to spend their time inside rather than outdoors. To find maximum comfort in your home during this time, it needs to be as cozy as possible. But how do you maximize the coziness of your house, making it a place where you and your visitors can feel warm and at ease?

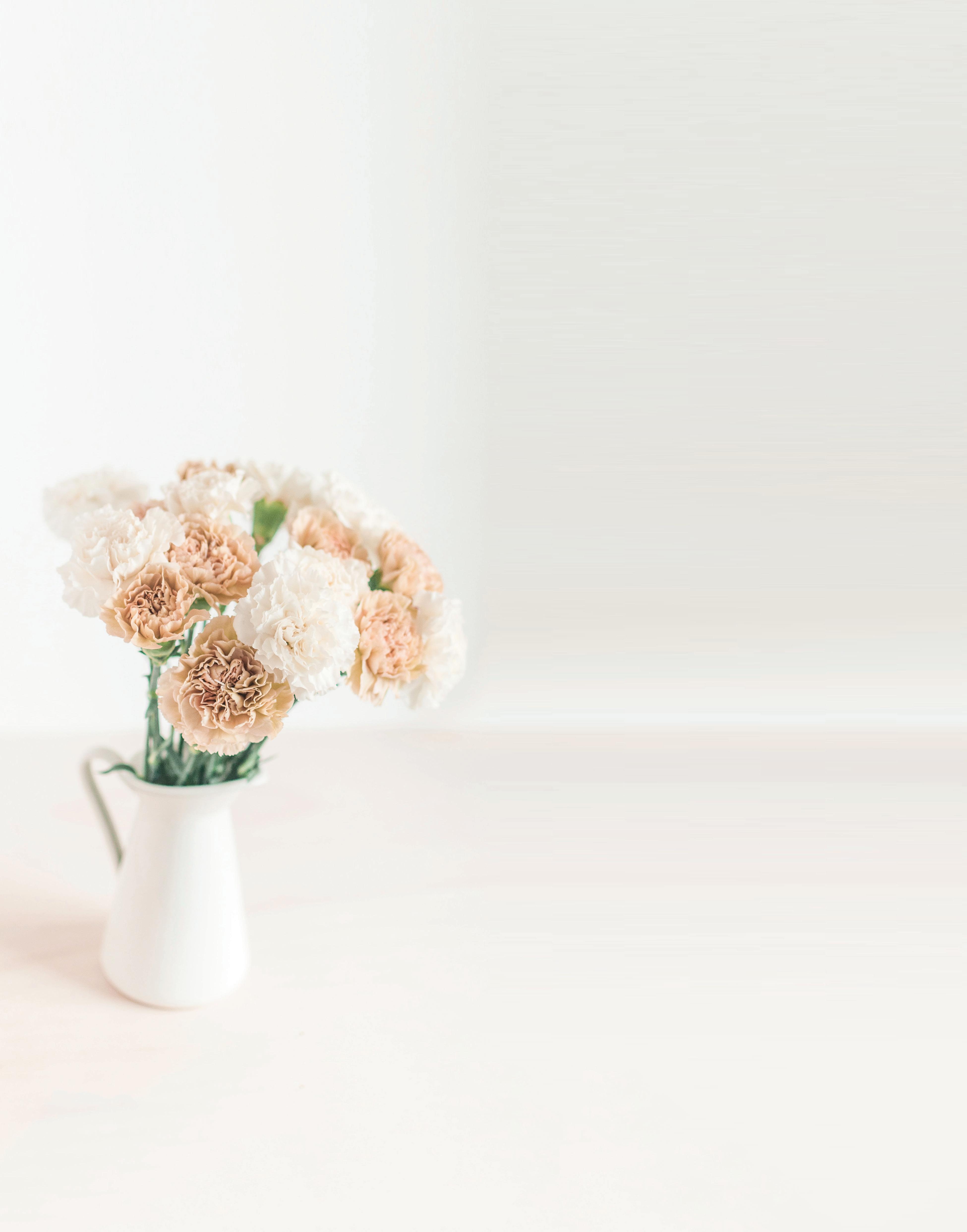
Let’s look at five tips to make your home as cozy as possible this season.
People typically immediately notice lighting when they enter a home, and spreading out your lighting is an essential part of setting up a comfortable atmosphere. A single overhead light can feel uncomfortable. You should have lighting coming from multiple sources, such as candles, lamps, and overhead lights.
Winter is a time of the year when trees lose their leaves and plants wilt away. This can be depressing, but inside you control the conditions. Plants and flowers can brighten a space during the colder seasons and evoke comfort and life. Organic material has a soothing effect on people, so make sure you are sprucing up your rooms with greenery and flowers. Plants and flowers are great accessorizing materials for a home that add lush colors and pleasant scents, not to mention help in purifying the air you breathe. In the cold months, they go a long way toward providing comfort and calm.
When thinking of the word “cozy,” the brain typically goes to “warmth.” That is the right inclination, and homeowners should seek to create a warm environment while maintaining a chic design. Tile and wood floors can get cold in the winter, so rugs can provide warmth while adding colors to a room. Pillows and blankets have a similar effect to rugs and will help you feel snug and cozy when relaxing on the couch. These additions make a home more comfortable and add touches of color and texture.

Color is a defining part of ambiance. Every color evokes a different feeling, whether the frosty cold of a deep blue or the lushness of an emerald green. When considering the coziness of a space, emphasize warm colors that will bring feelings of comfort and ease. Reds, oranges, browns, and yellows all provide feelings of warmth. This isn’t to say that you should repaint your walls with these colors, but adding texture to your room with decor that has warm colors will make a big impact.

Have you ever walked into a room with blank walls, and it gave you an uncomfortable, sterile feeling? To make a space feel lived-in and comfortable, make sure your living area has art and photos on the wall that add personality and help fill up the space. Many homeowners can evoke a feeling of comfort by covering their walls with art, decor, and photographs, making the room feel fuller and more inviting.

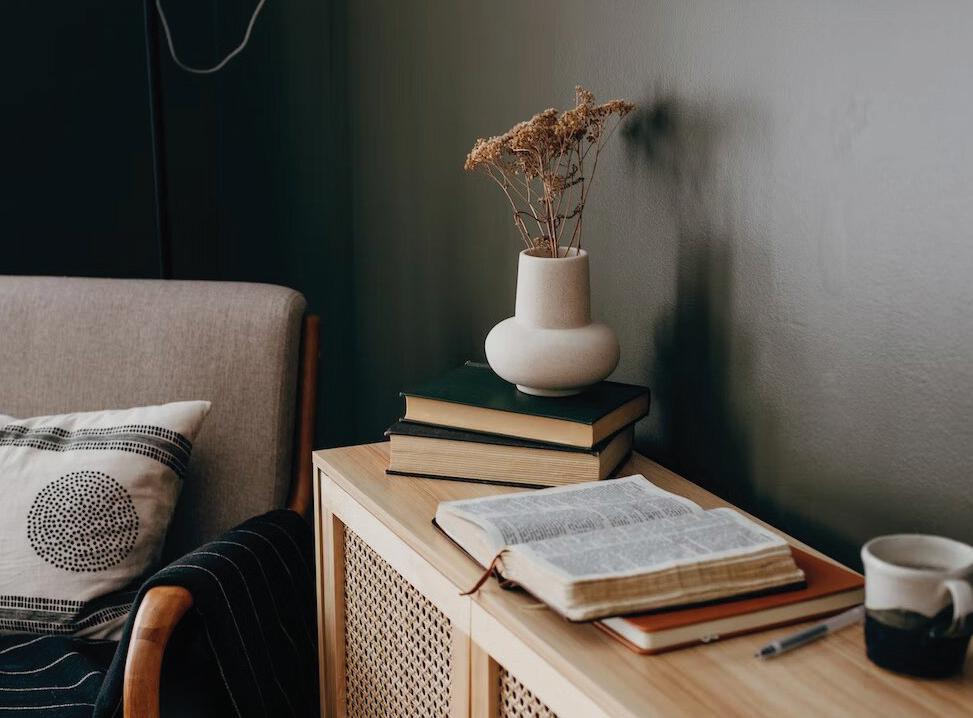

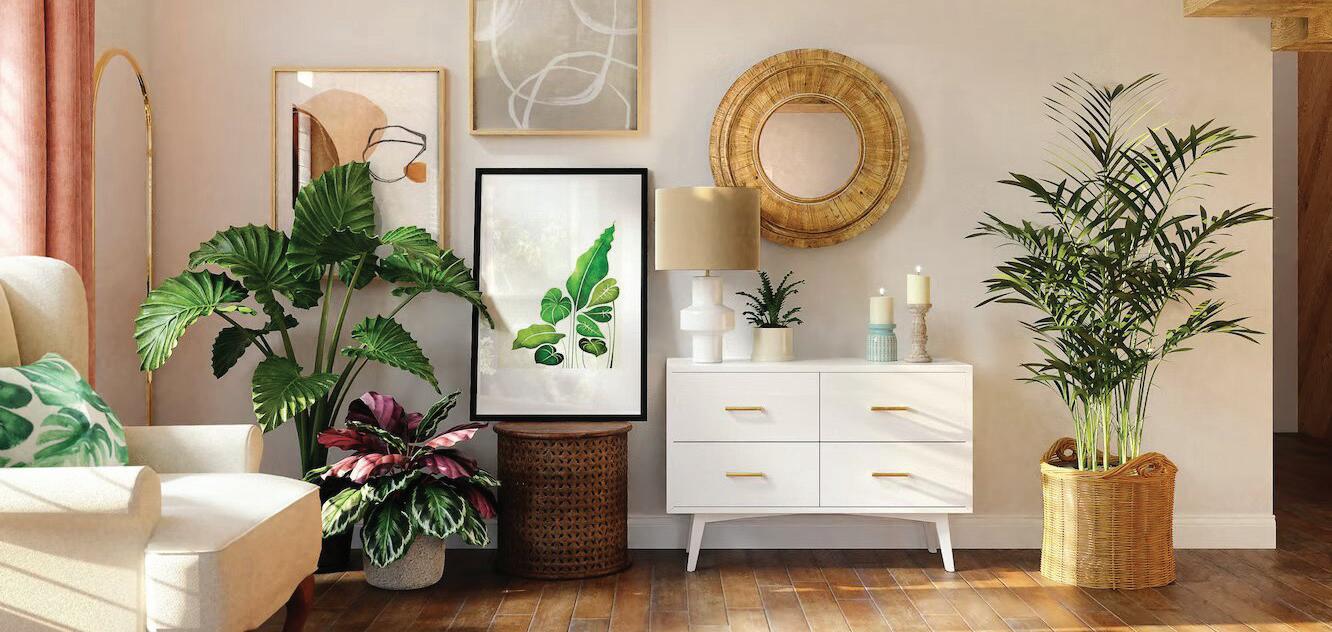

Follow the lengthy driveway to this magnificent hilltop villa. Savor the privacy of 6.15 acres of mostly treed land. All of this seclusion and yet you are just minutes from restaurants, shopping, golf, tennis, medical facilities, boating, movies and just 25 minutes from ABIA. There is a provincial feel, yet you are within close proximity to everything you could possibly need! Entertain friends and family in the gourmet kitchen which opens to the spacious great room with soaring ceilings. Make memories and toasts in the private 2 story wine cellar with a spiral staircase and dumb waiter. Cheer for your favorite team in the media area, set with 3 screens to view multiple events simultaneously. Follow the travertine floored breezeway to a separate casita which offers private, elegant guest accommodations. The upper level of the casita features a commanding study with a private patio, a full bath and butt joint glass, capturing sweeping hill country views. The outdoor living area features an exquisite pool and spa, complete outdoor kitchen plus a separate covered arbor. This home has it all! This well integrated floor plan, with custom features in every room, will capture your attention.

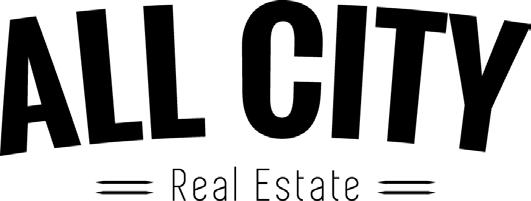
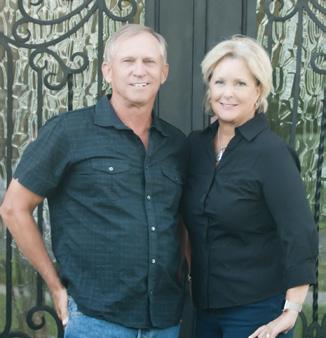
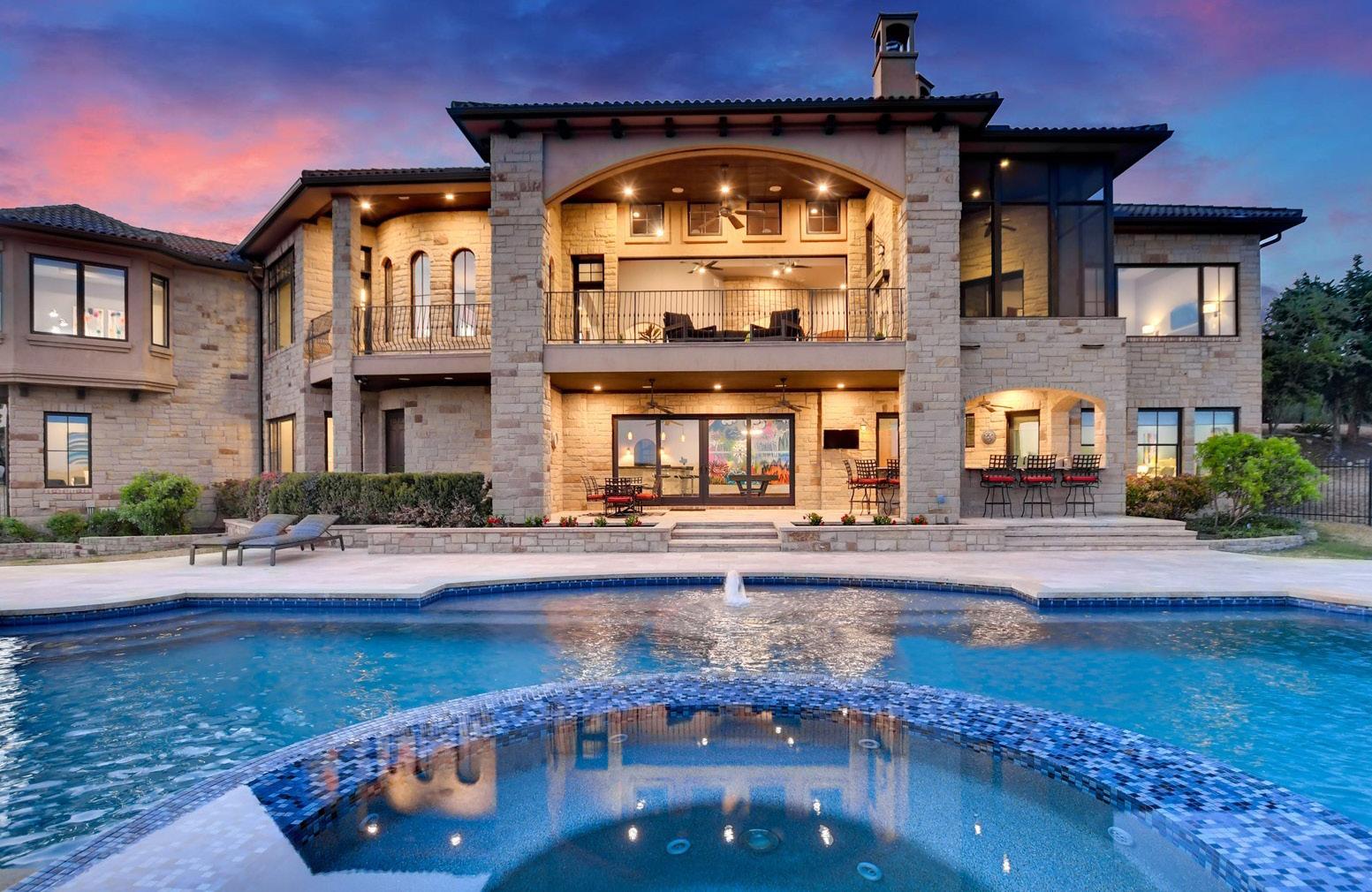

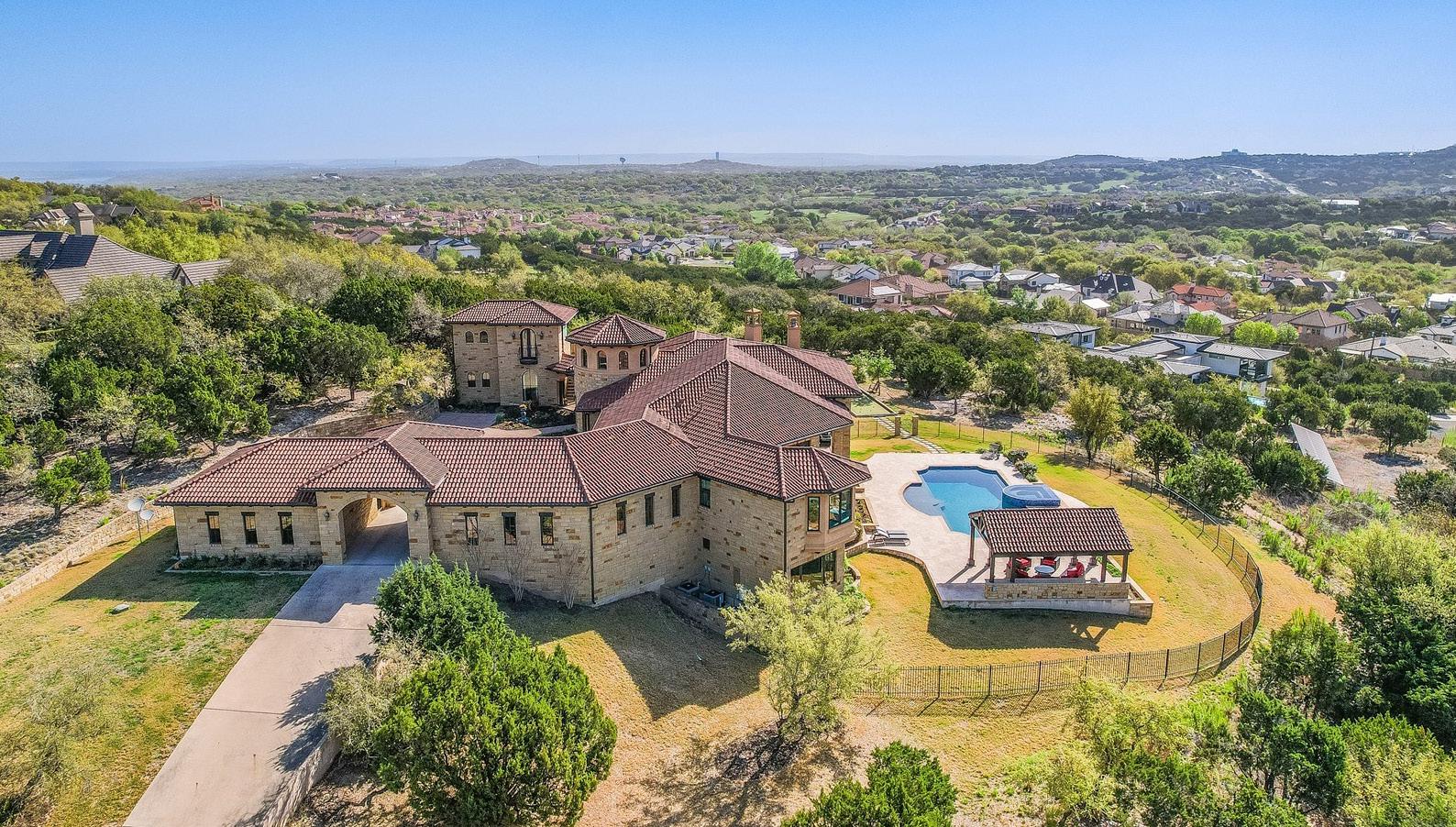


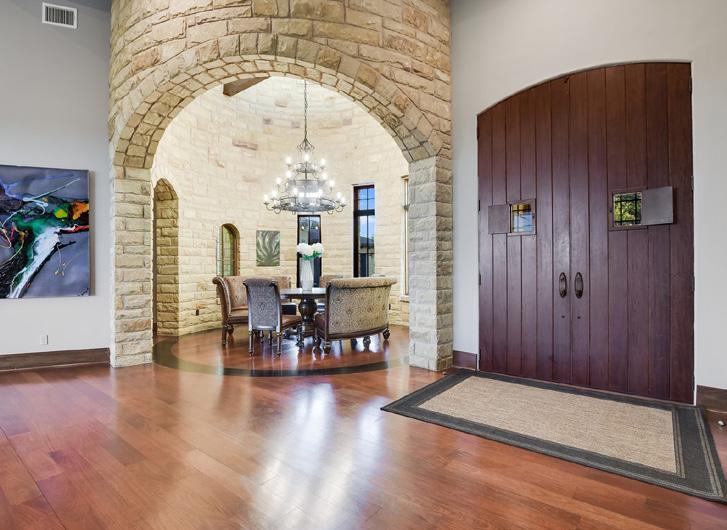
As an Austinite growing up in a real estate family, Hannah has in-depth knowledge of the greater Austin area. As one of five kids, she grew up driving around Austin with her family and exploring open houses. She loved it then and still does today.
Hannah began her official real estate career in Austin as a new home sales assistant at the age of sixteen. After returning back to Austin from the University of Texas at San Antonio, she joined a real estate team as an appraisal analyst. A few years later, she returned to her roots in new home construction as a new home sales person.
In 2007, Hannah became a partner of a custom home start-up and worked as a design and architecture modification expert. Her in-depth construction knowledge was instrumental in walking clients through the building process. For years, Hannah helped countless friends with their home remodeling and interior design projects before starting up her own remodeling, design and staging company, in 2015.
From new home sales to new home construction, remodeling and staging to appraising, Hannah is uniquely experienced and qualified to be your local Austin realtor. Hannah has unparallel resources and specialized knowledge of how to best market your home with global reach, cutting edge marketing strategies, print media, the latest social media, and online tools.
Having lived in Austin since the age of three, Hannah is intimately acquainted with the entire city and surrounding areas and has vast market knowledge and insight. Simply put, Hannah is in the know. She has been involved with hundreds of custom homes since beginning her career in 2000. Hannah’s strong negotiating and organizational skills are hallmarks of her business, and her keen eye for home design sets her apart from other agents. A fierce advocate for her clients, she will provide first class service, regardless of the size of the transaction. Above all, Hannah truly cares, and that makes her unique as Austin.


Experience this Proper Residences architectural beauty, a true masterpiece within one of Austin’s most exclusive downtown buildings. With unobstructed, panoramic views of the downtown skyline, Lady Bird Lake and beyond, the two bedroom, two and a half bath home is located in the heart of Austin’s bustling 2nd Street District – there truly is no address more sophisticated. The entire building prioritizes privacy, security and wellness with spa and fitness offerings, valet, onsite concierge services, and its distinguished dining options. Residents can enjoy an array of other amenities, outfitted with a resort-style pool, Residents are also granted private access and privileges at the Proper Hotel. We invite you to discover the new height of luxury in Austin.


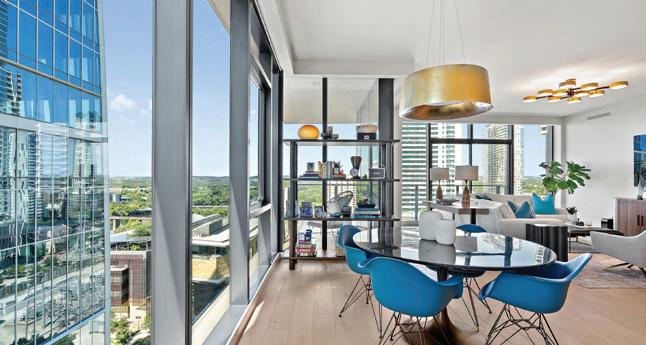


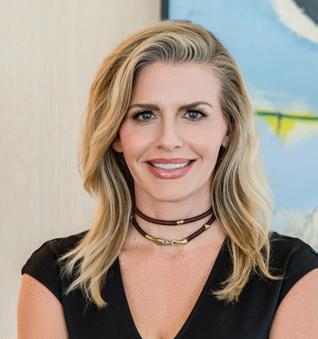
Surrounded by a lush tree canopy, this charming home is nestled in the highly coveted Tarrytown neighborhood and offers a private setting with a flexible floor plan ideal for the work-from-home professional, or a growing family


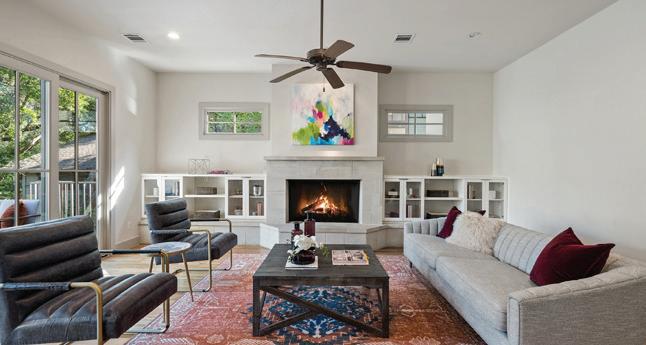
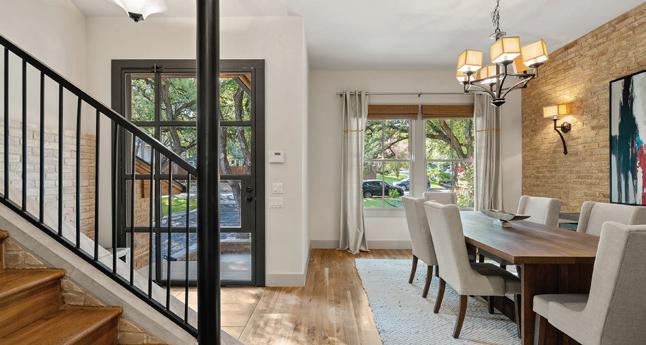
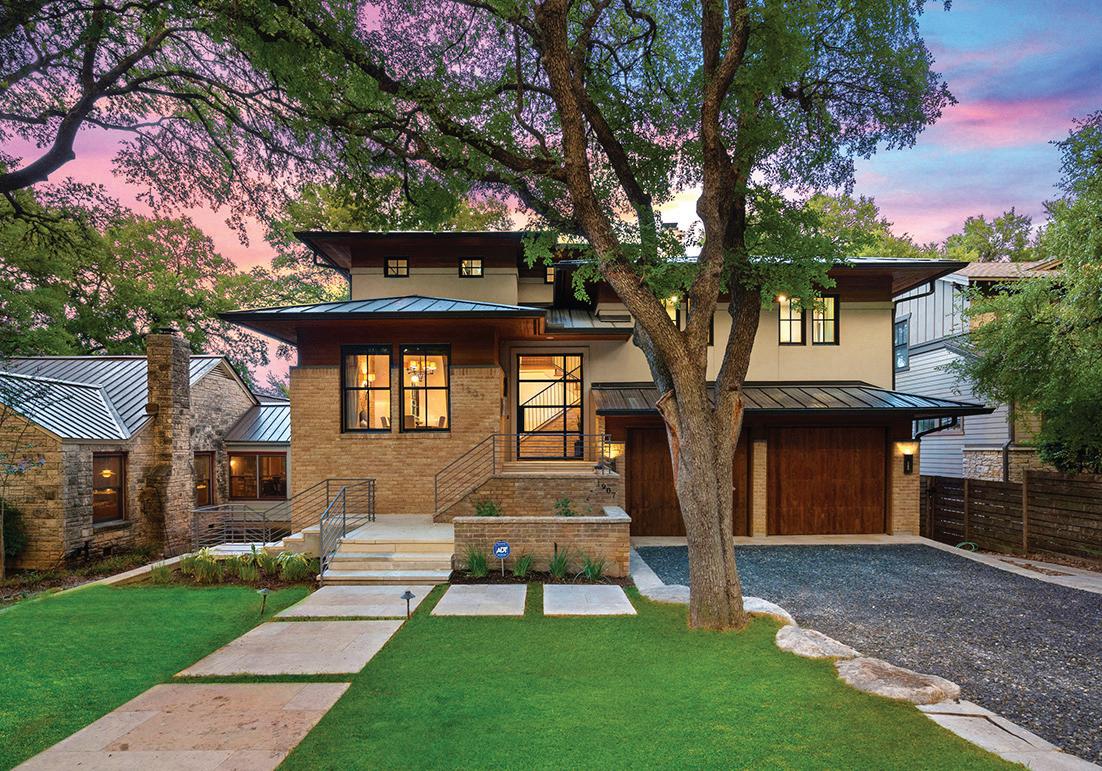

Brand new single-family home in the growing East Austin neighborhood-Built by Hunter Wheeler Homes, this new construction home offers space and flexibility with room to grow. Located just minutes from DT and a short walk or bike ride to some of Austin’s most trendy Eastside shops and restaurants, Whole Foods, Bennu Coffee, Bird Bird Biscuit, Love Supreme Pizza and more!

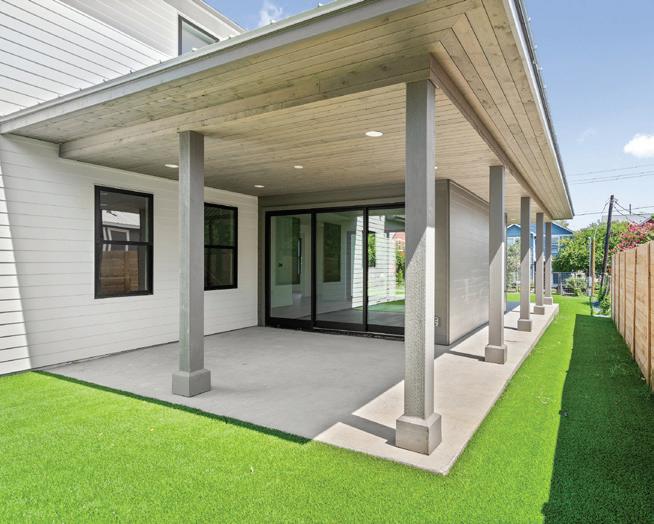
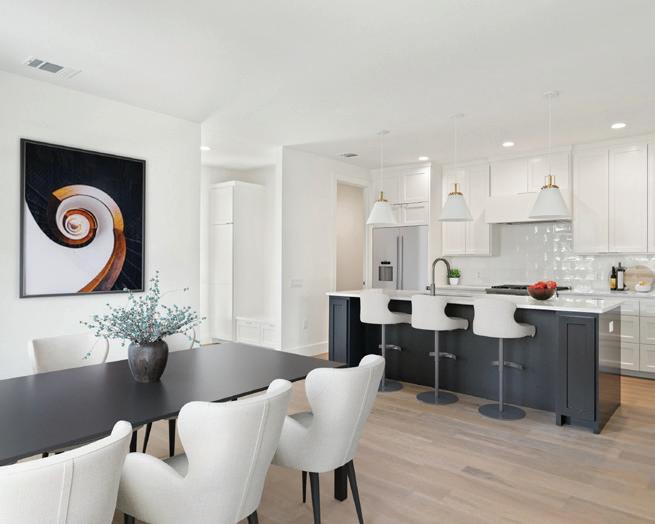


11617 Santa Cruz Drive Austin, TX 78759
$829,900
4 Beds | 2 Baths | 2,060 SF

Welcome to this wonderfully remodeled custom home in the heart of Austin with over $250,000 in tasteful renovations completed in 2022. Upgrades include custom cabinetry & quartz countertops in the kitchen & bathrooms, high-end Samsung appliances, roof/gutters, HVAC, siding, windows, water heater & so much more! You’ll love the open floor plan with a beautifully designed kitchen with a breakfast bar that flows seamlessly to the living room creating a central gathering and entertainment space. Expansive windows & glass sliding doors bring in natural light while opening the bright living area onto an outdoor patio and deck. Centrally located, this home is within 5 minutes of Austin’s finest shopping, dining, entertainment, and the high-tech corridor at the Domain, Arboretum and Downtown.

REALTOR®

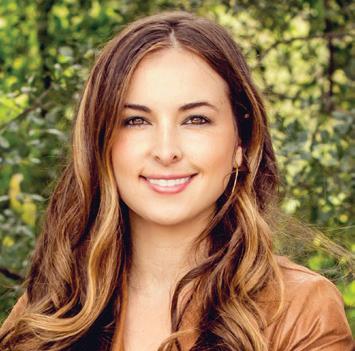
2500 Bee Caves Road Building #200 Austin, TX 78746 m: 512.230.2184 alexa.messer@compass.com
 Alexa Messer
Alexa Messer
Real estate agents affiliated with Compass LLC are independent contractor sales associates and are not employees of Compass. Equal Housing Opportunity. Compass LLC is a licensed real estate broker located at 1699 Van Ness Ave. San Francisco, California 94109. All information furnished regarding property for sale or rent or regarding financing is from sources deemed reliable, but Compass makes no warranty or representation as to the accuracy thereof. All property information is presented subject to errors, omissions, price changes, changed property conditions, and withdrawal of the property from the market, without notice.
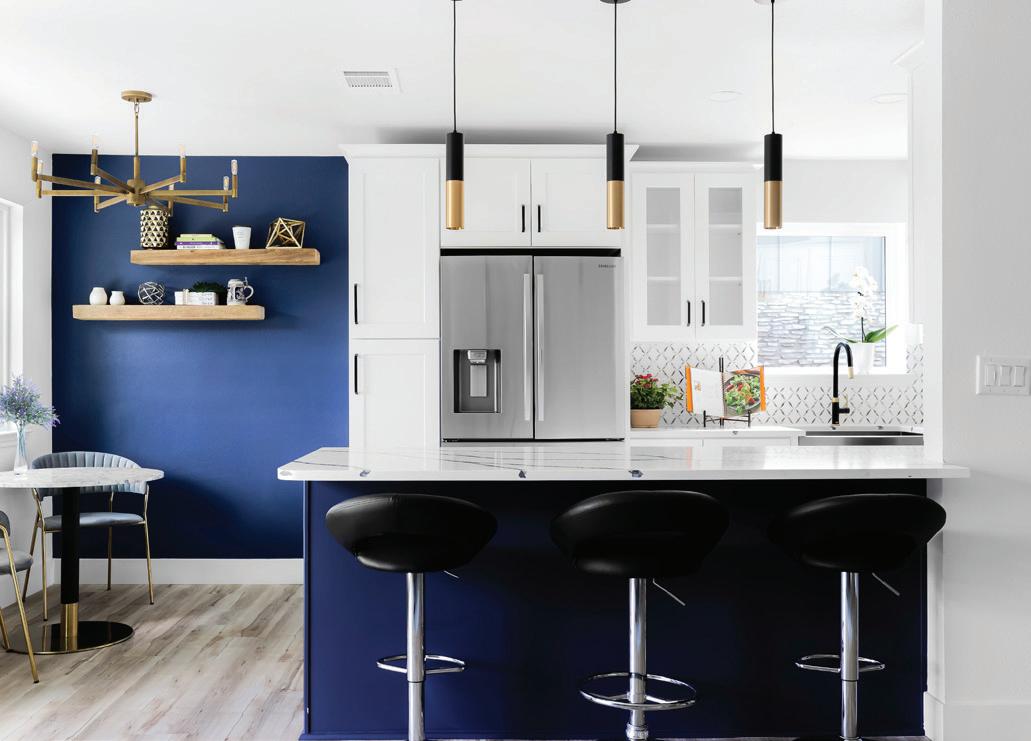


1 BEDS | 1.5 BATHS | 1,657 SQFT | $775,000
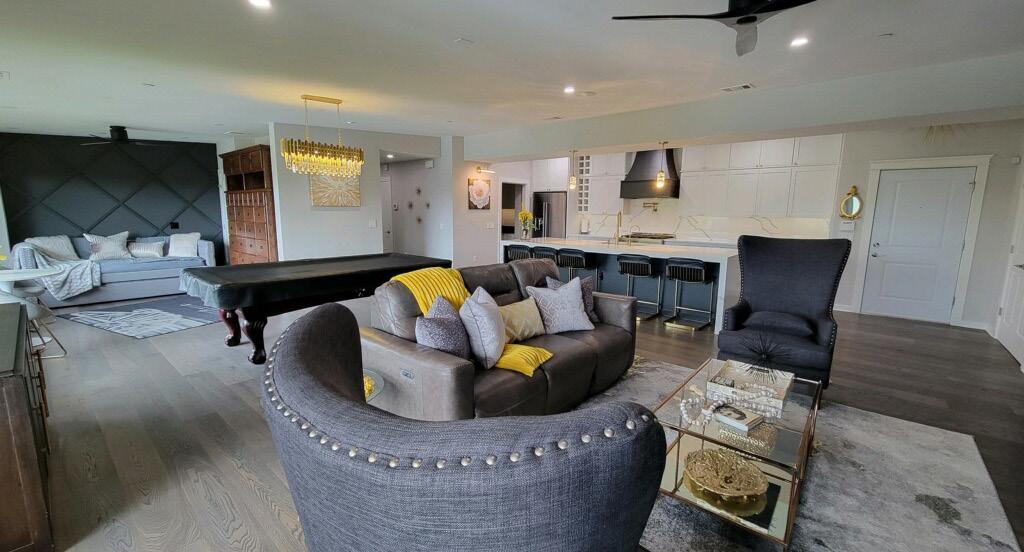



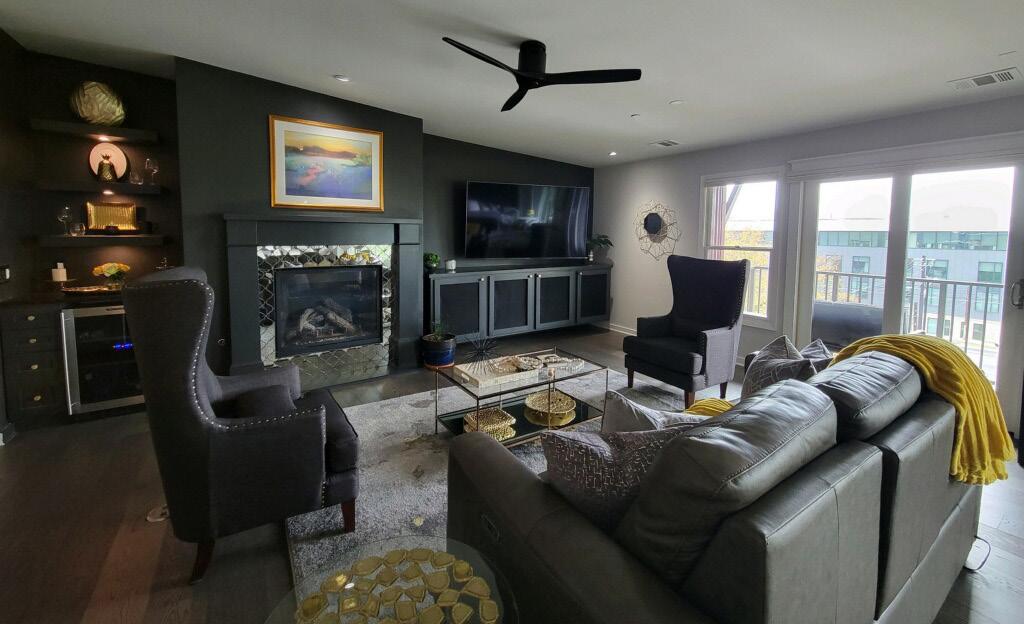
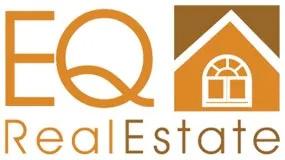
This condo is better than alright, alright, alright! Completely updated in 2022 with a vibe in a boutique 16-unit building located in central Austin. Units in this building rarely come available and this one bedroom this unit is one of six on the top floor of the building. This open floorplan is ideal for entertaining to play pool or dining area could easily seat up to 10 people. This unit also includes 1 deeded parking spot. This location is as good as it gets as it’s close to downtown, UT, Austin medical epicenter, Central Market, restaurants and bars all with in walking distance. When you open the door, you are greeted with expansive views with a ton of natural light. The gourmet kitchen is a chef’s dream with a 36” stainless steel 6 burner range, pot filler, custom vent hood surrounded by a quartz backsplash, built-in stainless steel refrigerator, double row cabinetry with designer knobs and pulls. High end faucet & reverse osmosis multi stage filter on an imposing 11-foot island with edges. The massive pantry/laundry room includes extra cabinetry, stainless steel sink and a closet. The suite size bedroom easily fits a Texas size king with extra storage under the window seat. The spa like bathroom has a sparkling quartz counters, chrome fixtures, double sinks, LED fog-less mirror, plus a hard wired cosmetic mirror. The modern standalone tub under the crystal chandelier, surrounded by custom tiles and hand painted mural that mimics the texture of the tile. The spacious shower with bench and rain shower head is perfect way to start your day! The frameless glass door, smooth polished river rock flooring, handheld shower heads & four body sprayers and a towels from warmer. Custom cabinetry in the large walk in closet. The entire unit has updated with LED lighting and custom light fixtures. The building includes a gated garage with elevator access, pool, and all new landscaping. HOA includes pool and common maintenance, landscaping, waste water, trash and exterior building insurance. Don’t miss out on this!

2 beds | 2 baths | 1,040 sq ft | $439,000. A HOME FOR THE HOLIDAYS. This charming home nestled in the neighborhood of Copperfield sits on a quiet street of many colors. An HGTV inspired modern farmhouse is a thoughtfully designed, two bedroom, two bath of white painted brick with black accents. Upon entering this inviting living space with high ceilings and a unique fireplace adds an aura of warmth to the open-plan living, dining and kitchen area. Perfect for entertaining guests around the Christmas tree, the smell of gingerbread bakes in the carefully curated kitchen area of trendsetting Emerald green cabinets, gold hardware, black farmhouse sink and appliances, your home is sure to gain the likes of all of your followers. The dining room offers tons of natural light. This beauty sits in close proximity to Downtown and the Domain area to head out shopping, or to have a fun night out. Perfect for starting up and settling in the bustling town of Austin, Texas. now. Open Land adjoining backyard will be recontoured and seeded in the spring.
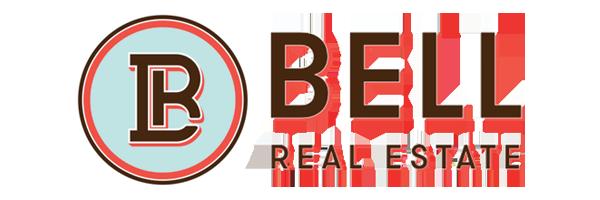

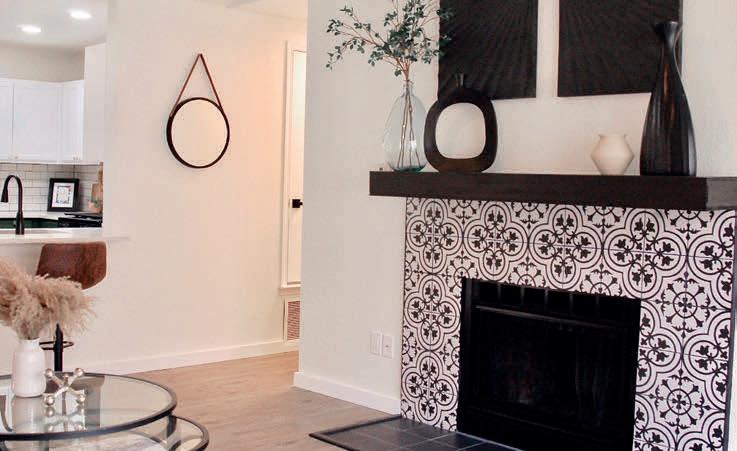
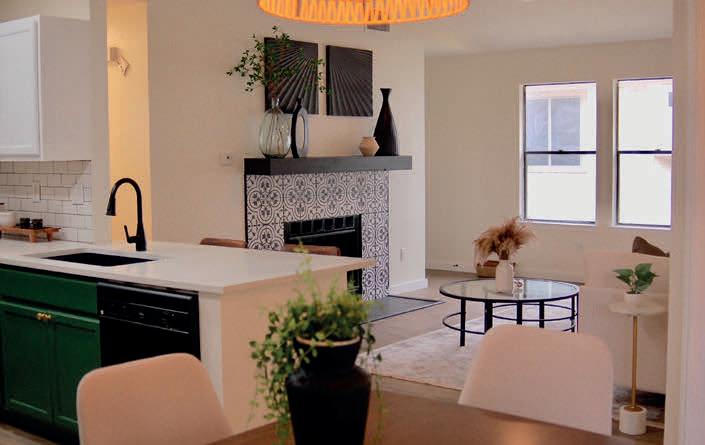


Stunning, Spacious Living in the Shinoak Valley Green Belt. Beautifully set on quiet Bon Terra Drive in the Shinoak Valley Subdivision in the peaceful and highly sought-after Northwest Hills. This gorgeous 4-bed, 3.5-bath Austin home offers incredible living with 3,820 sq ft of space. Daily living will be spread across the split-level floorplan, where luxuriously high ceilings, great natural light, and a soft color palette create a genuine sense of comfort. With an open floor plan, the main floor is ideal for entertaining or relaxing, with a spacious living area centered around an elegant fireplace, a deck with picturesque green belt views, and an immaculate, gourmet kitchen with a butler’s pantry. Downstairs, the lounge provides a more intimate feel and a well-equipped wet bar. The bedrooms are generously sized, with the huge primary maintaining a private ensuite and walk-in closets. The garage has ample room for two vehicles and features a workshop, perfect for your next home project. Recent upgrades include a radiant barrier under the roof, new Rinnai tankless water heaters (2021), electrical panel and ethernet wiring. This spectacular home is a must see! Shinoak subdivision enjoys highly rated Austin ISD schools with no HOA, proximity to Downtown is 7 miles, known as Silicon Hills with key technology employers like Google, Microsoft, Samsung, Apple and Dell. Call Stacy for more details 512.468.0201.
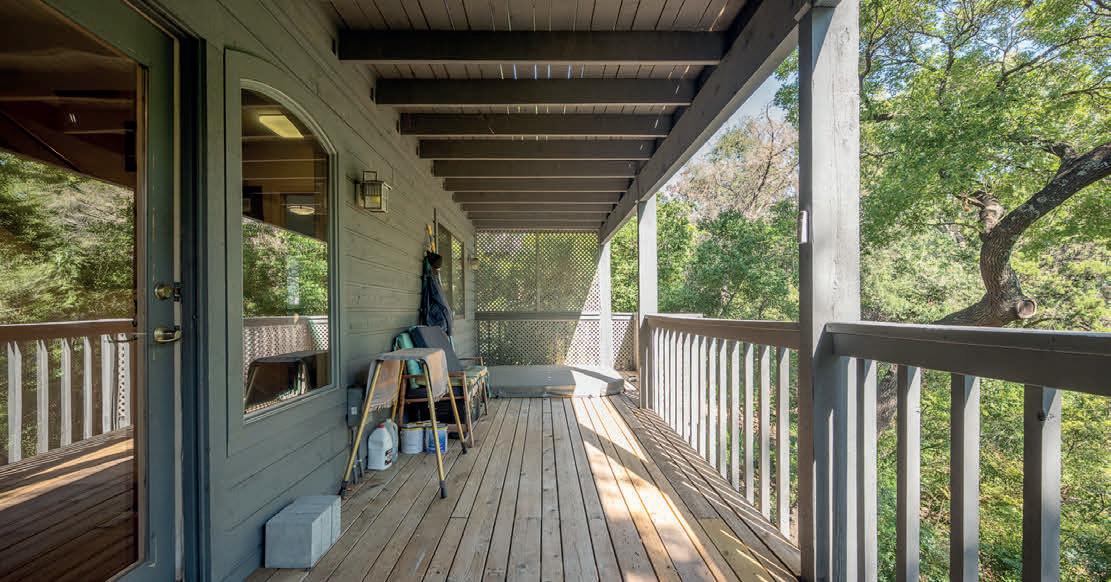


THE AUSTIN REALTOR “MAKING MAGIC IN REAL ESTATE” AND WATERFRONT LIVING.
Stacy’s love of water stems from a childhood spent outdoors. Whether it was boating on the Sacramento River or skiing at Lake Almanor, water was always a part of her family’s activities. One of her fondest memories is the day her dad drove their boat out into San Francisco Bay and under the Golden Gate Bridge.
Stacy’s successful real estate career spans 30 years, and she has experienced the industry from every angle from receiving her real estate license in 1993 to becoming a real estate instructor. However, her true passion has always been helping people find their perfect homes.
Stacy enjoys the lake life with a beautiful second home on Lake Buchanan, and it’s her experience and love of the lakeside lifestyle inspired her to specialize in waterfront properties.

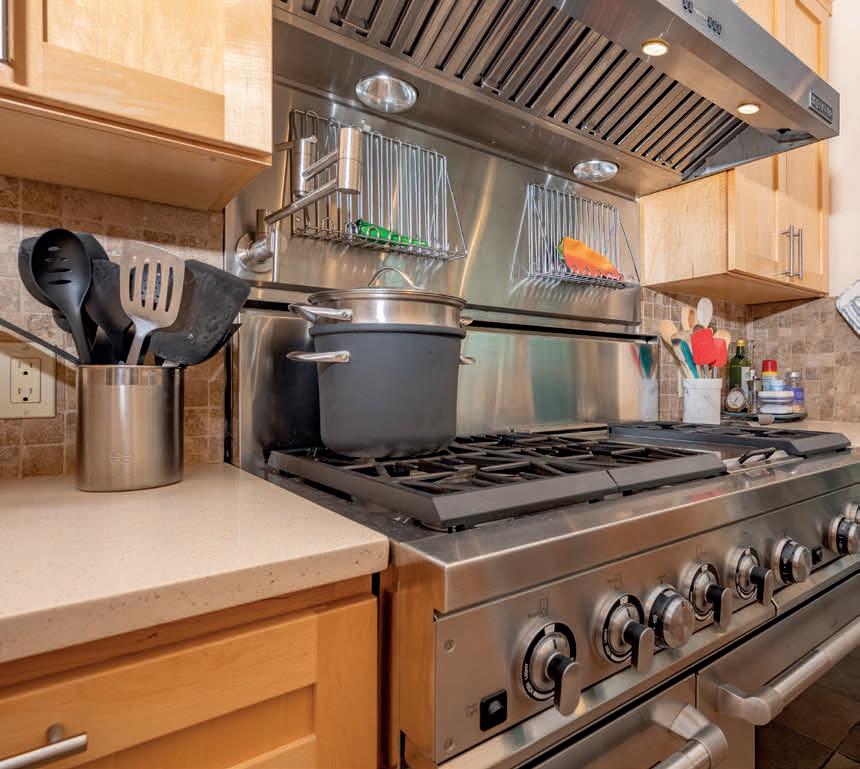
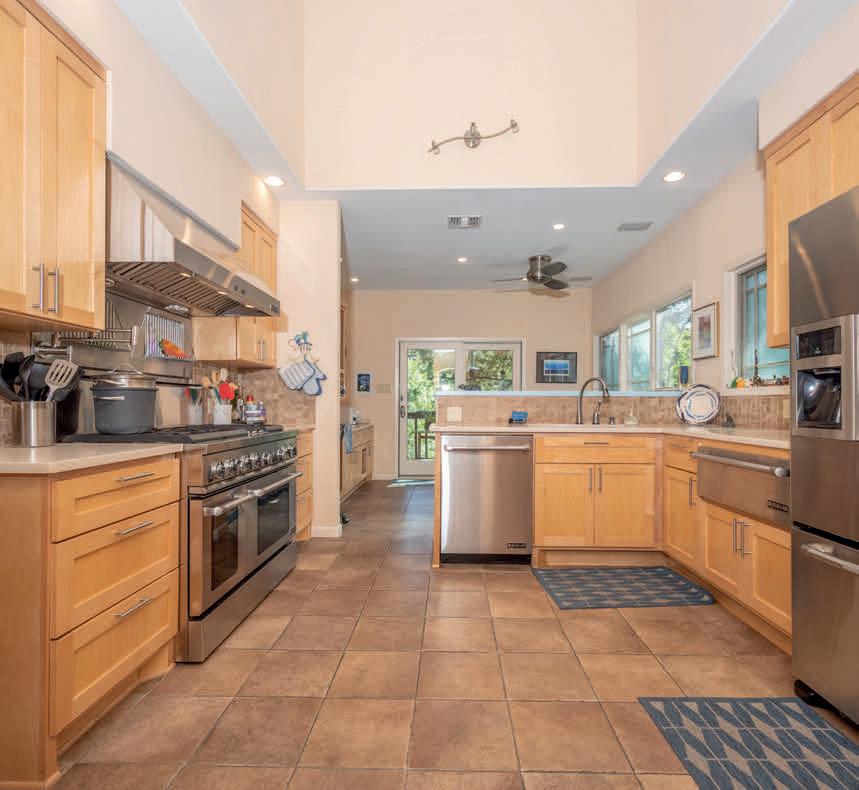

Stacy Bray
REALTOR ®
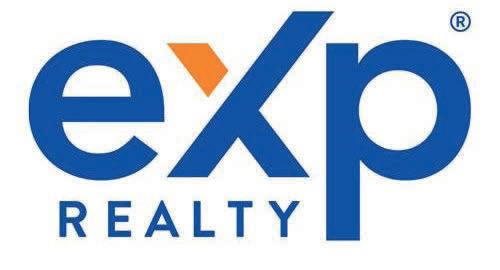
512.468.0201
Stacy@StacyBray.com www.StacyBray.com


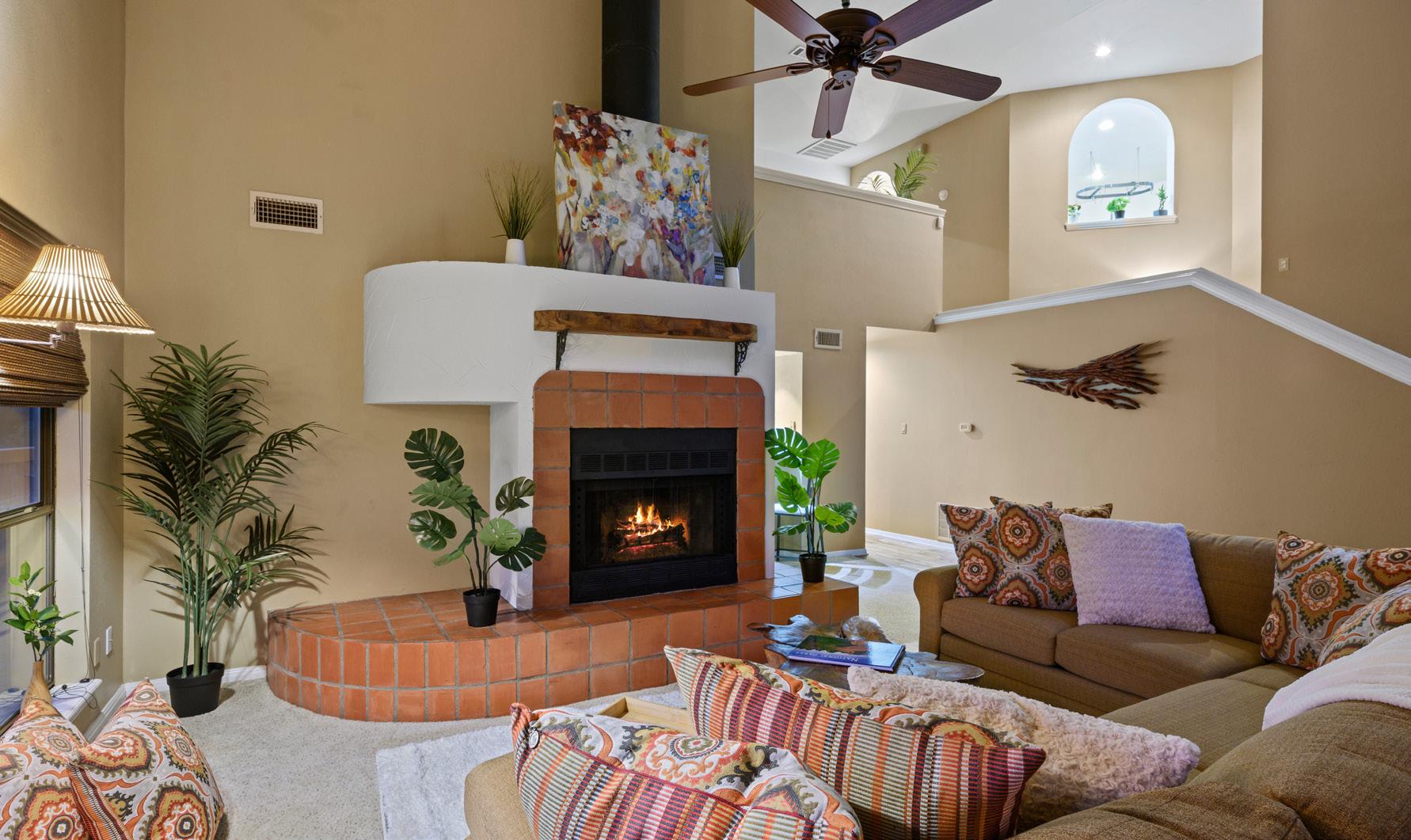
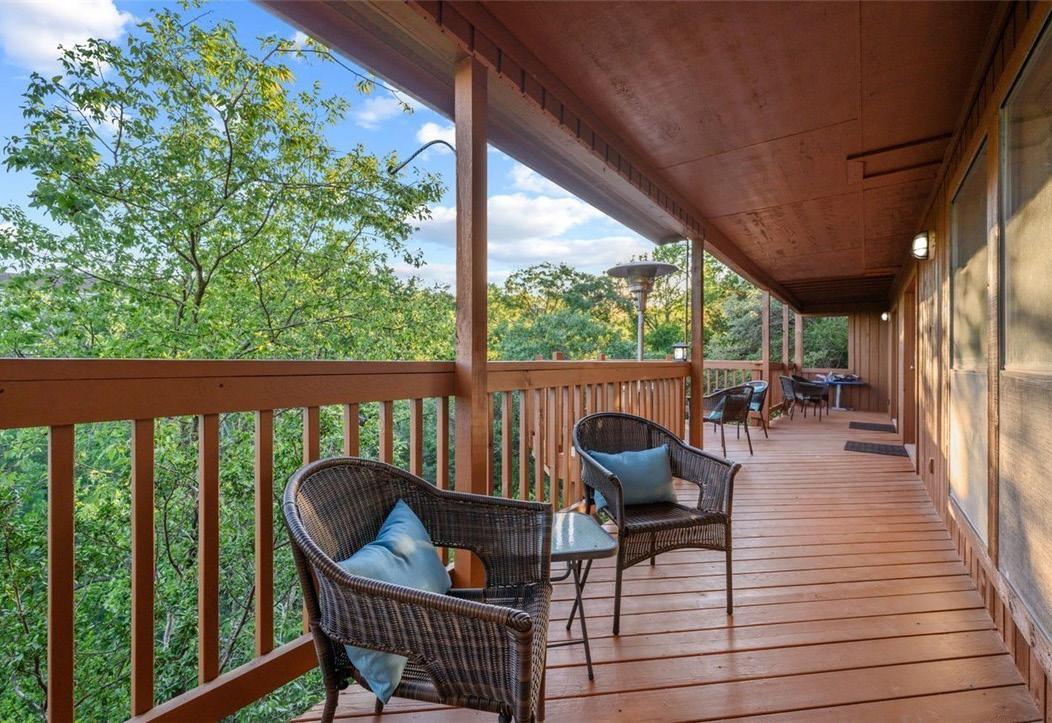

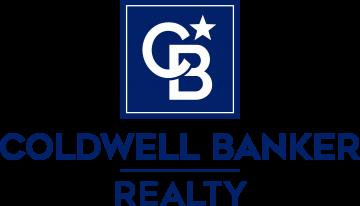

Views Views Views are the feature in this spacious multi-level home. In the 3,037 square feet of living, you will find all the space you need to entertain, relax, and enjoy a sunset over the tree top canyon in Northwest Balcones. Primary Bedroom is on the main level w/private deck & fireplace. Luscious spa bath. The kitchen is suited for both casual & formal dining with ample counter space & its own grilling deck for an evening al fresco dining. The main level loft could be your quiet retreat space or remote office. The living room is filled with natural light from the solarium & an additional wall of windows that show case the canyon views. The large wood burning fireplace with vintage Saltillo Tile surround & large stove pipe flu is accented by the custom live edge mantle. Don’t forget the full wet bar ready for your best mix! Every room has a view and deck access! Low Maintenance, lock and leave lifestyle. The half acre of wooded canyon offers so much adventure and ease. Your canyon is accessible by terraced trail and the forest floor has a prepared trail of access. Enjoy a hammock astride the wet weather creek. Your private front yard is home to a colorful variety of low maintenance plantings that create privacy in the Zen Garden. You will love the relaxing calm this home has to offer you every day! Listing Information deemed true and reliable but Buyer or Buyer’s Agent to confirm square footage, lot size, year built, taxes, zoning, restrictions, schools, etc.
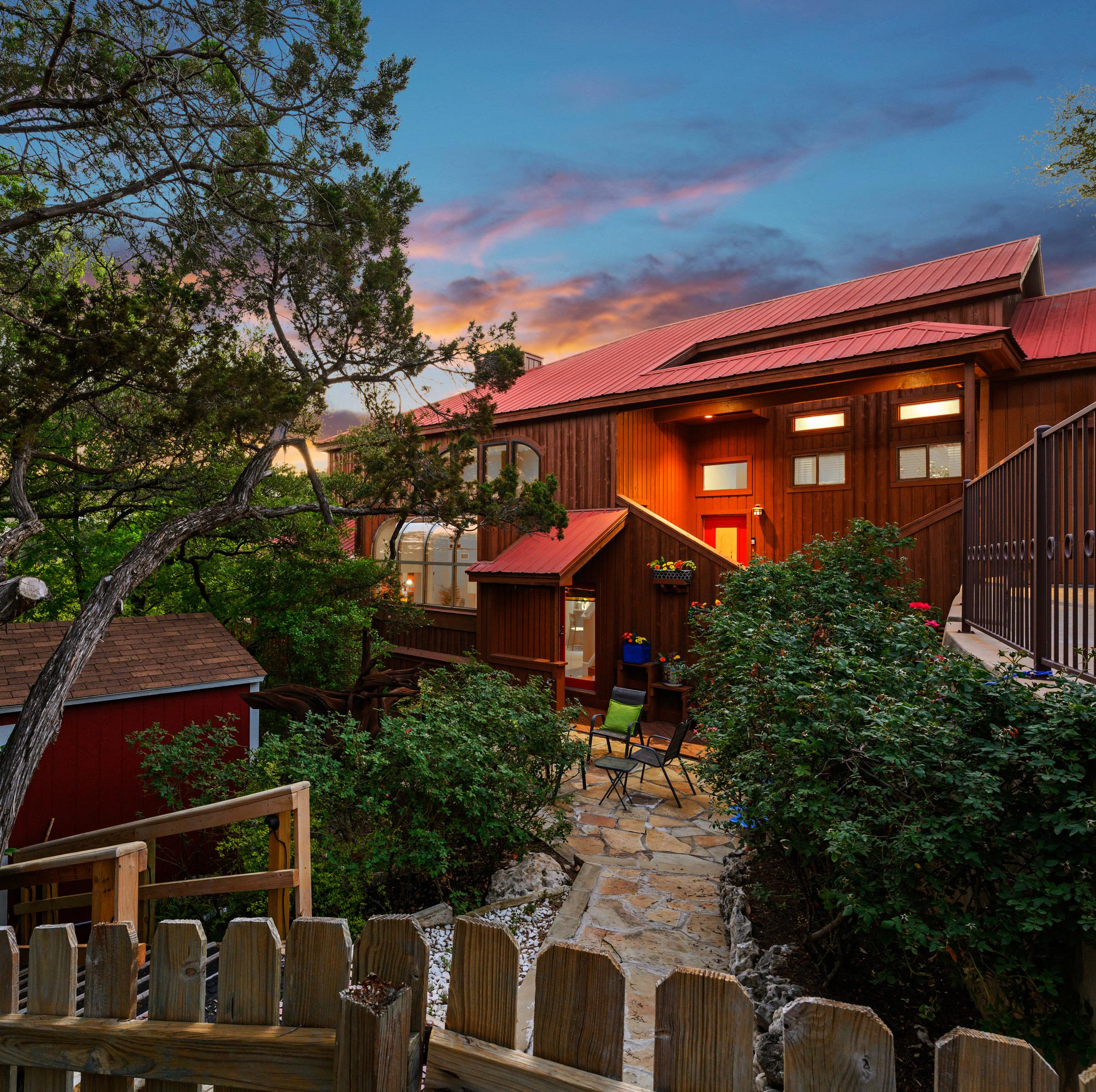
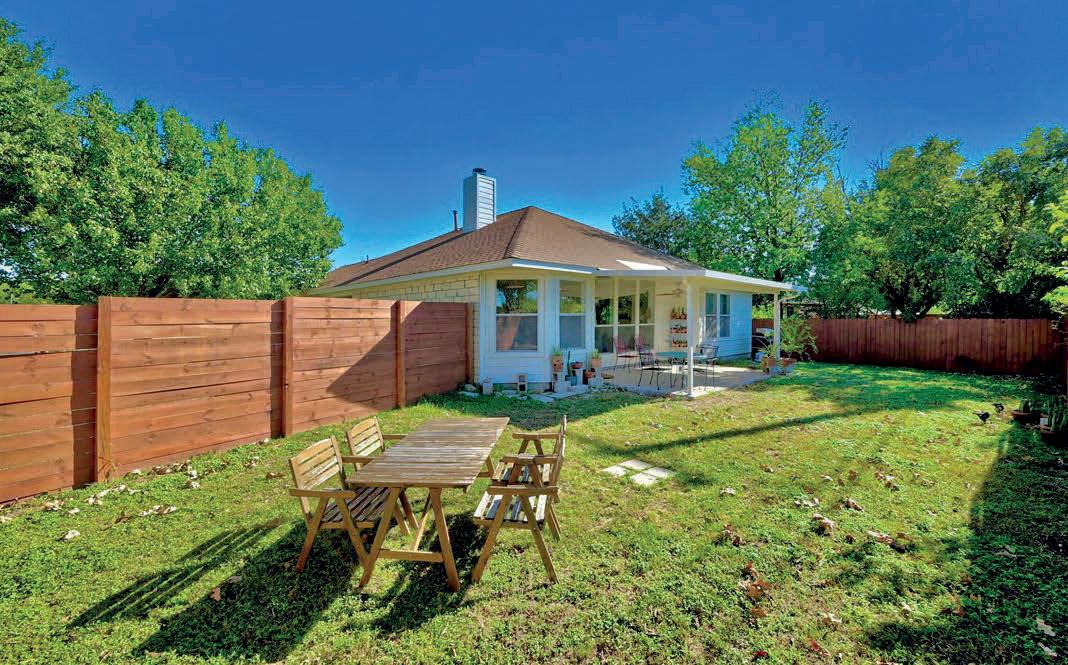
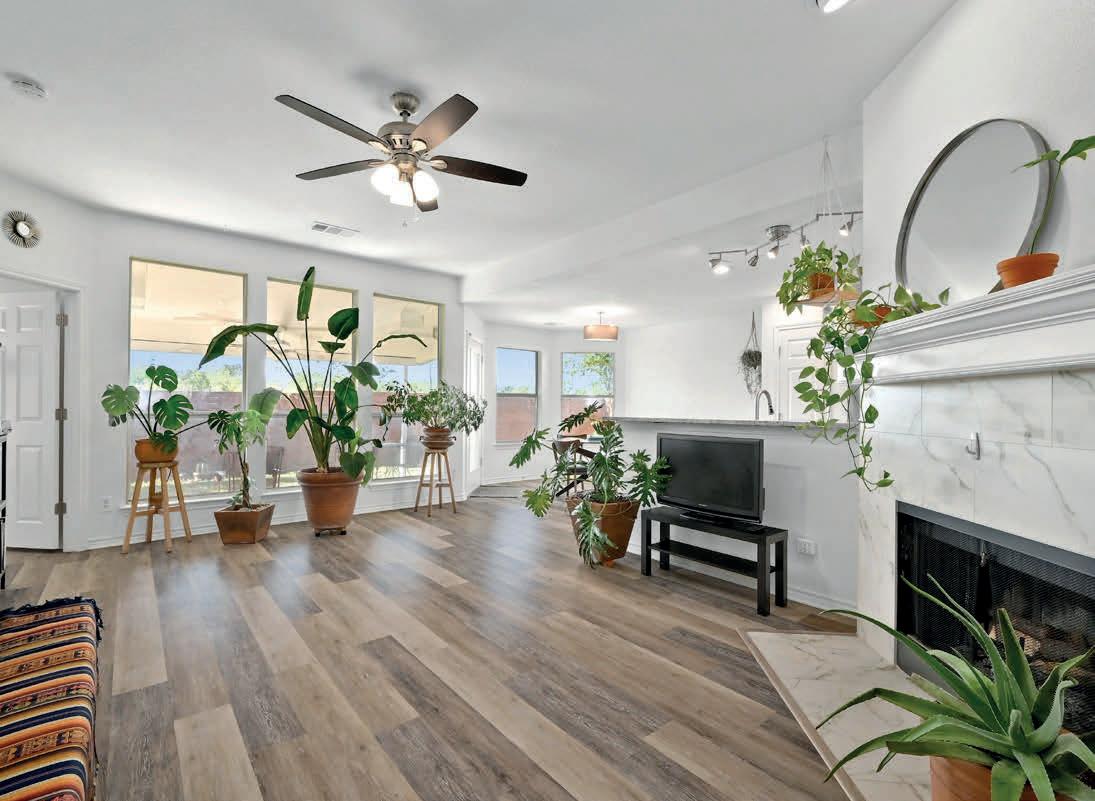



My real estate experience has a broad range from coast to coast across the US. Although my real estate endeavors Initiated in Atlanta, i was blessed with the formidable opportunity of collaborating with some of the most well recognized agencies in Los Angeles. Now in Austin my skillset is defined with my ongoing learning curves in the most recent technology, which enables me with the tools to sell, purchase, and connect my clients in an efficient manner. Whether it’s selling a home or helping a first time home buyer with their investment. I’m a conscientious, Self-motivated, and detail oriented professional who prioritizes the best interest of my clients throughout the entire process. Regardless if you are a first-time purchaser or returning buyer, I always reassure that my customers leave feeling that each transaction is

specialized to their needs. I truly enjoy assisting clients begin the next journey of their lives – whether that means finding their next perfect home or seamlessly easing out of their current one, i provide Invaluable support for the duration of the process. Although a Texas native, I moved frequently with my family and spent much of my childhood settling into new surroundings. As a result, i am lucky to have called numerous cities throughout the world home, including Los Angeles, Atlanta, and even Germany. My extensive personal experience with relocating has given me exceptional insight into the pressures inherent in any move. As a city enthusiast, i love finding new and exciting things to do while exploring Austin on my bicycle. Moreover, as an outdoor lover who enjoys cycling, climbing, and hiking, i have the skinny on the best things to do outdoors.
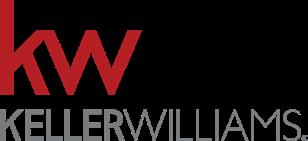
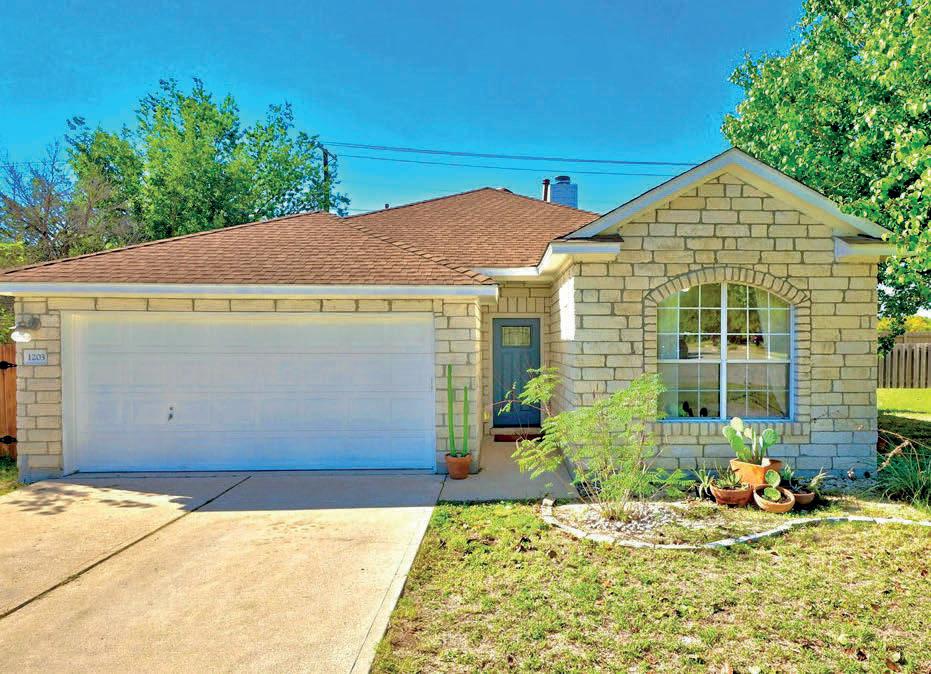
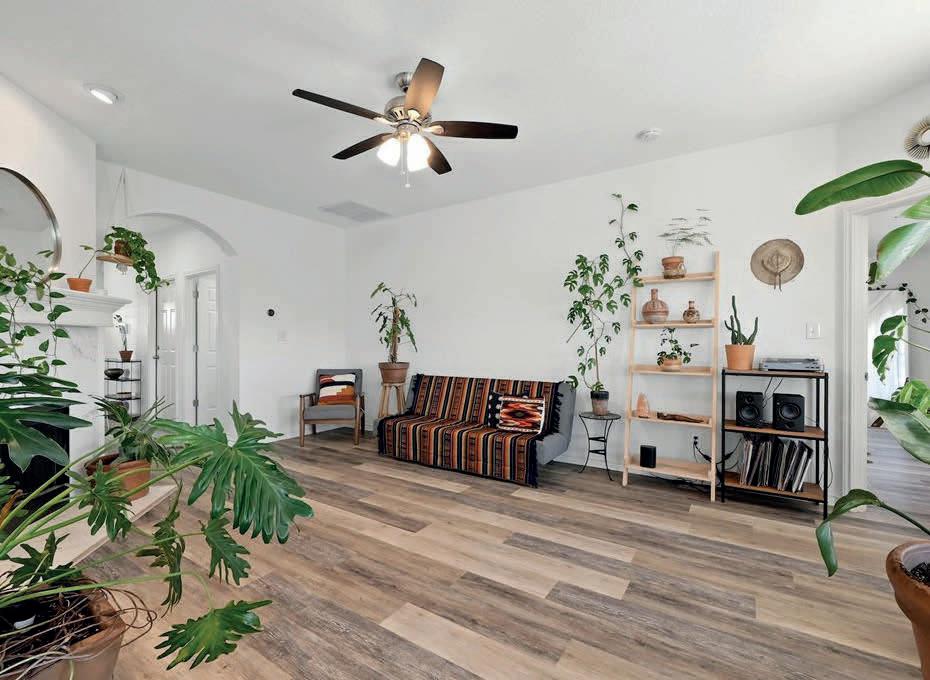






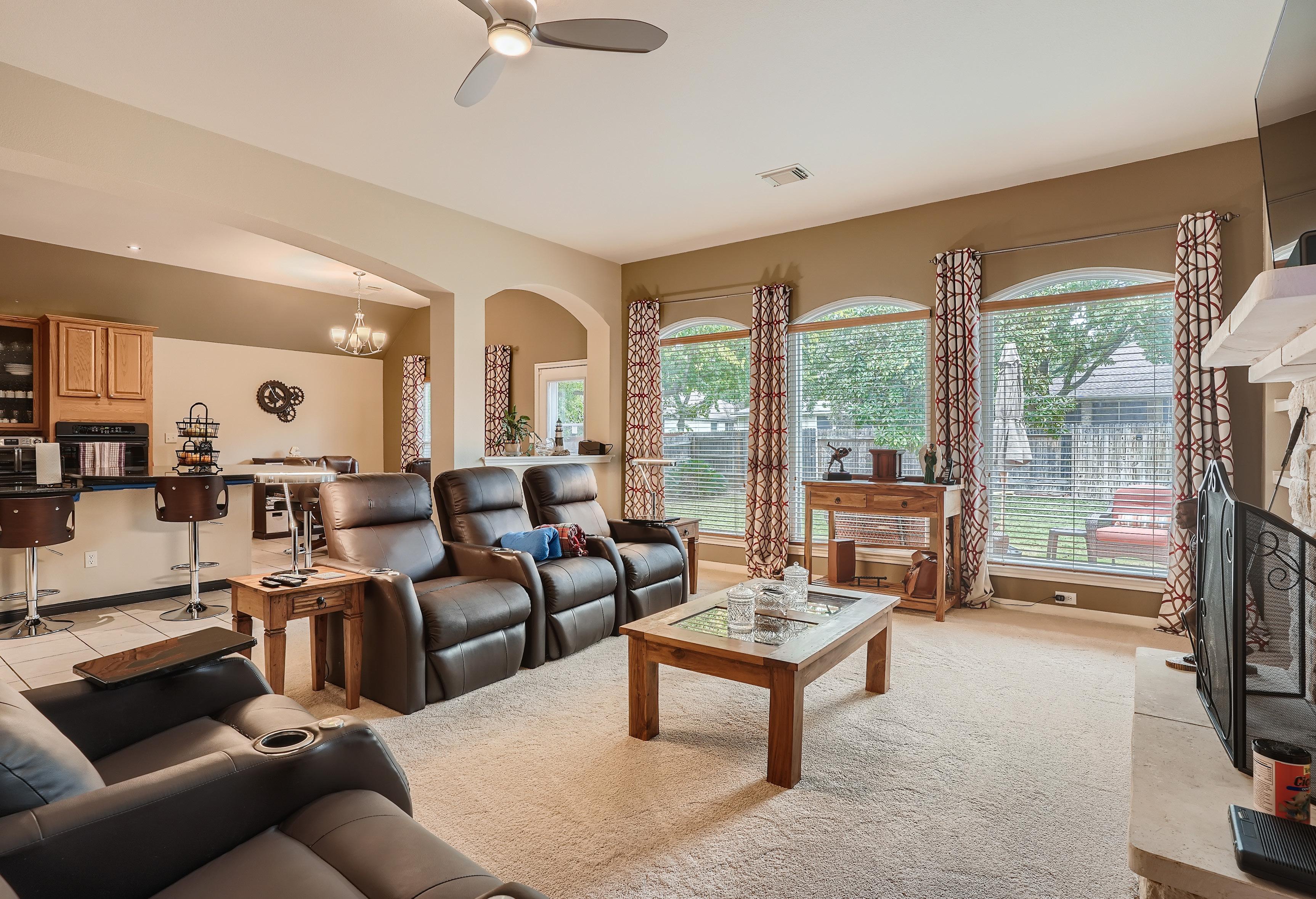


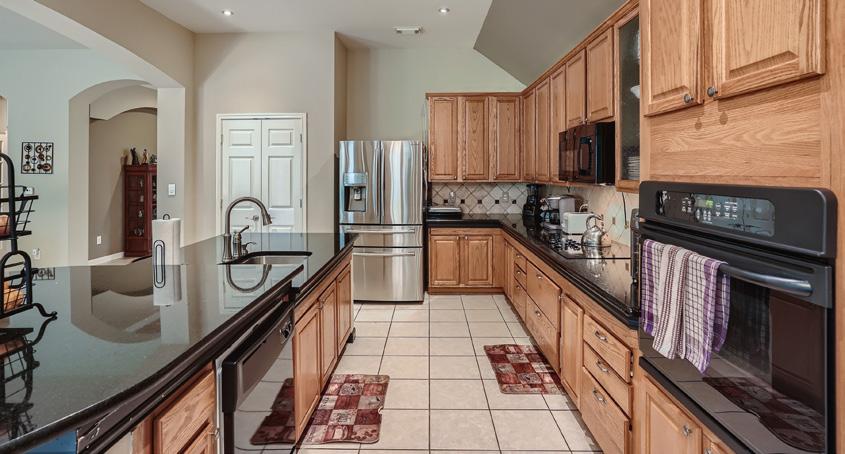
Spectacular, newly renovated modern meets county living on almost 3.4 acres in the highly sought-after community of Brushy Creek. Just minutes from the Southwest Williamson County Regional Park and a white farm fence upon entry, manicured oaks and serene tree-filled views. This home includes an additional living room/flex space and a second-floor open loft, with plenty of breathing room for the whole family. State-of-the-art kitchen appliances and quartz counters in the kitchen and updated bathrooms throughout. This home boasts four bedrooms, three baths, an enclosed sunroom and two additional potential dwellings. The gourmet kitchen is enhanced by high-end Kitchen Aid appliances, a microwave hidden in the oversized quartz island, a spacious French door pantry, and two dining areas including builtin seating and storage. The main living area hosts a bar area with a sink, room for a wine fridge, and a gas fireplace while the entry living room has a cast iron stove for additional warmth and charm. New light fixtures and windows throughout, an updated pool, and plenty of outdoor room to roam. The ample carport parking and additional parking allow the perfect space for entertaining. Top-rated Leander ISD school districts, minutes to HEB, The Round Rock Premium Outlets, and all the amenities you’ll need. Come on over to see your new home sweet home! Home designed by Yamuna Pathmanathan. Watch the video here: bit.ly/4717sambass

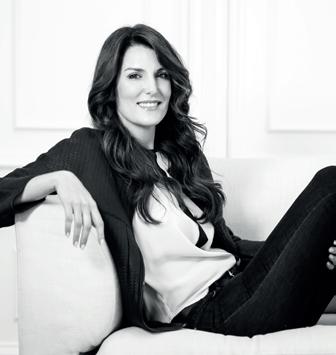




Antonioni Estates is a high energy firm led by Natasha Antonioni, a top producing REALTOR® and interior designer who is passionate about luxury homes, investment properties, and merchandising real estate for a maximum return. With Antonioni Estates, you will have a trusted REALTOR® who will guide you through the process of making one of the most important decisions of your life.
Having decades of experience and a background in interior design, Natasha will help you realize the vision for your new home or add value to your listing by creating more appeal through design and staging.
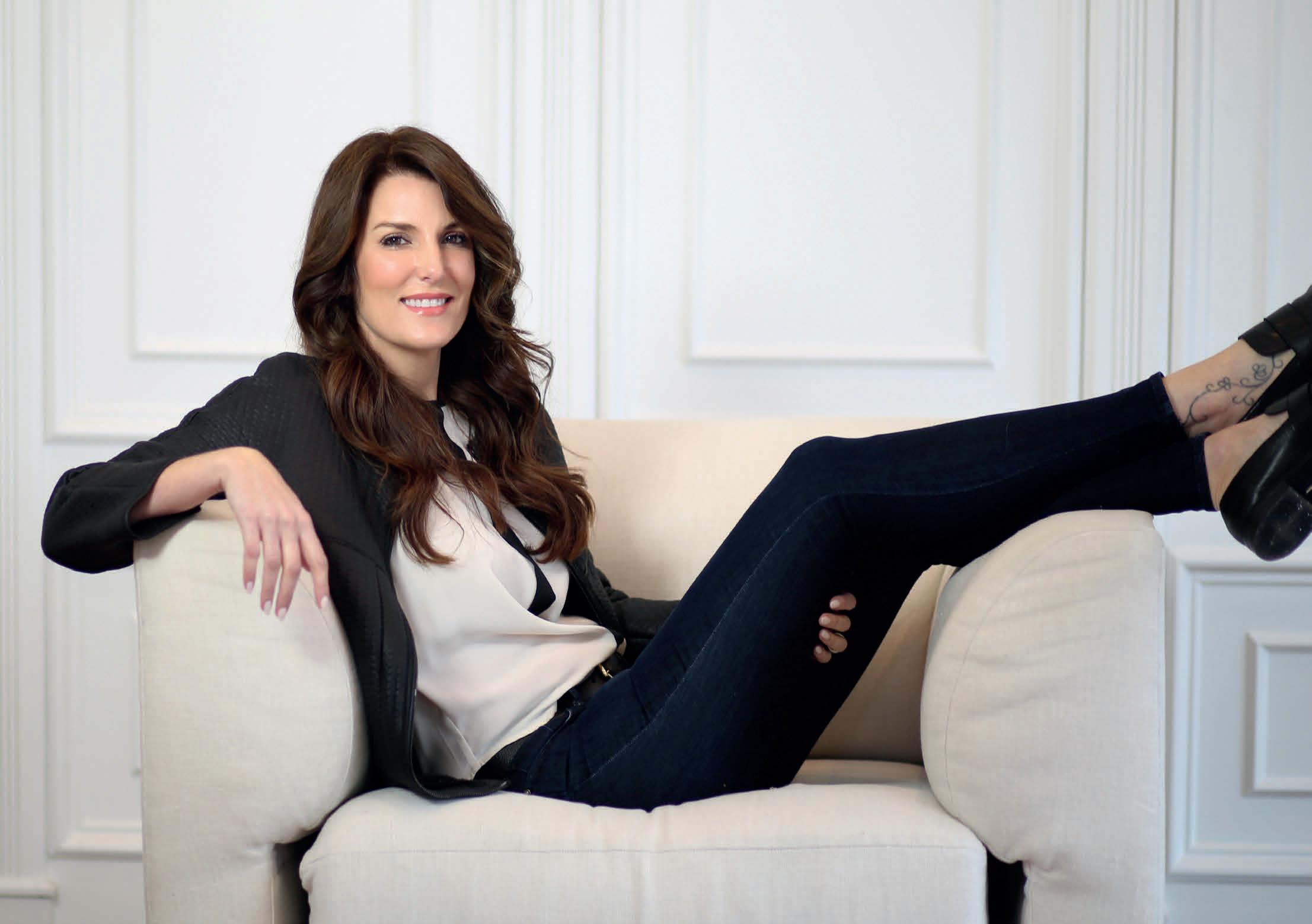
Our interior design projects range in size from décor selection for high-rise apartments to complete remodels for estate properties. No matter what your needs are, we’re here to help you design the life you imagine and bring purpose to your home.

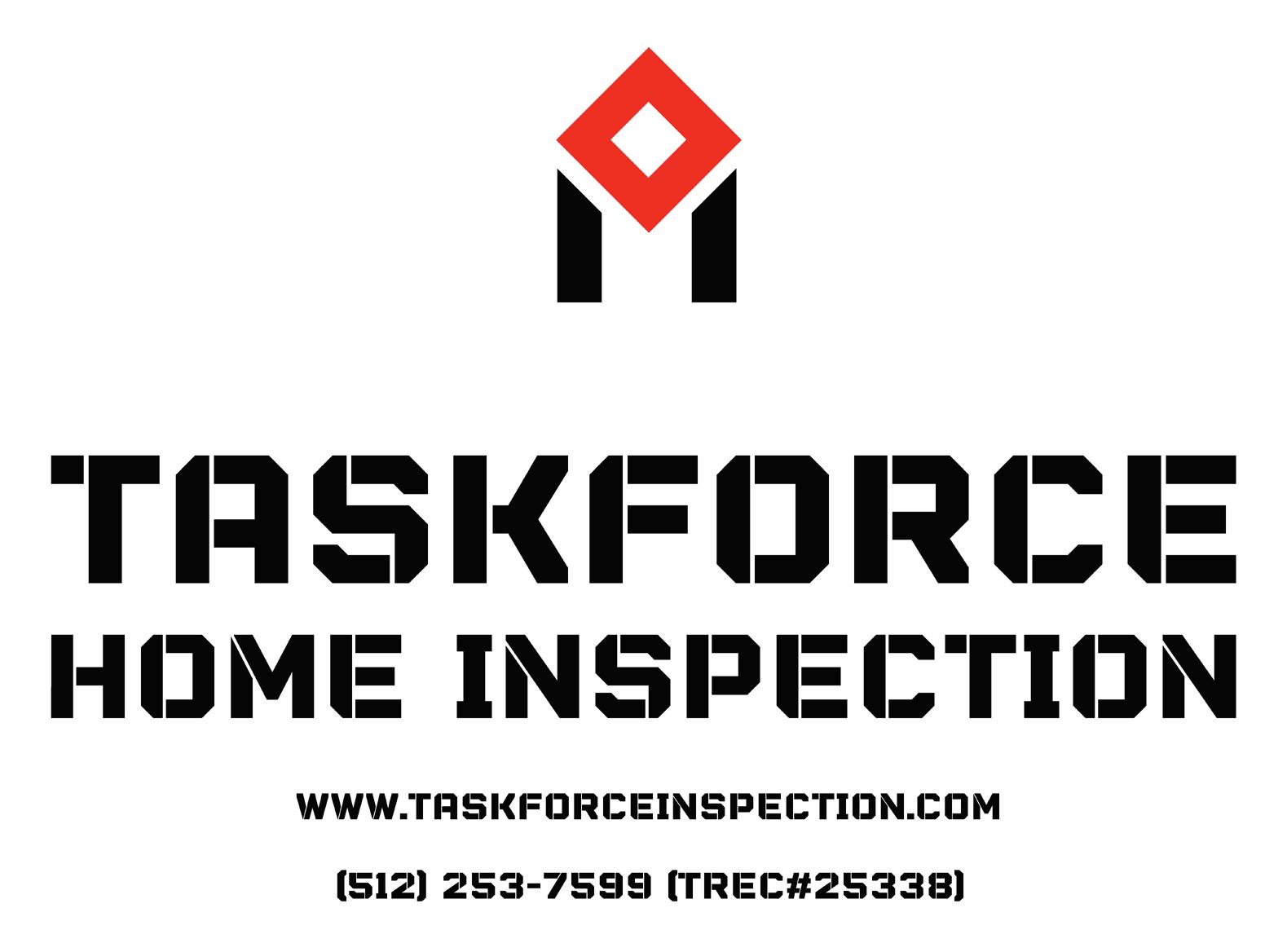

This charming 2 bed 2 bath home is tucked away in the vibrant community of Barton Hills and features two bedrooms with two full bathrooms and an oversized balcony with panoramic views overlooking the Barton Creek Greenbelt. Property highlights include a double-sided gas fireplace in the living room, built-in cabinetry in the living room, and an open, light and bright floor plan. This beautiful gated community amenities include pool/spa, shared garden and putting green. The HOA covers water, trash, recycling, pest control, and sewer. Truly an ideal location with top rated Eanes ISD. Walk to the greenbelt, Campbell’s Hole, Taco Deli, Thom’s Market, Barton Springs & Zilker Park for ACL!
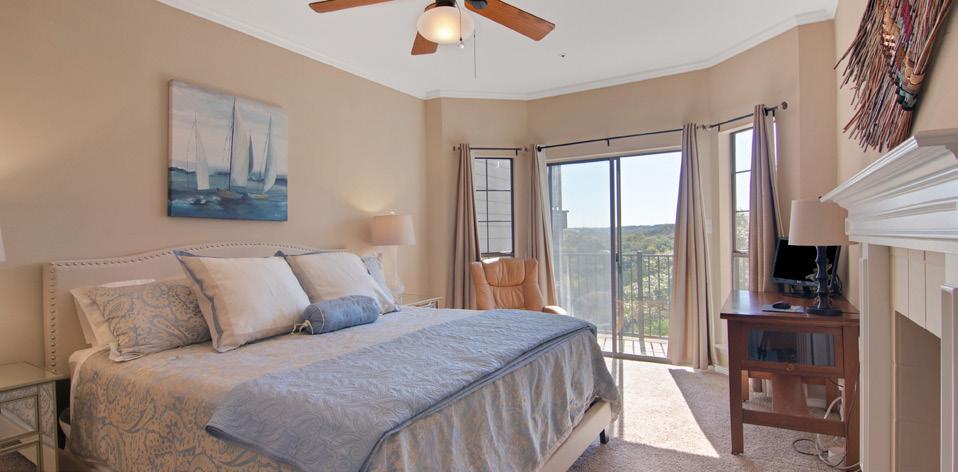
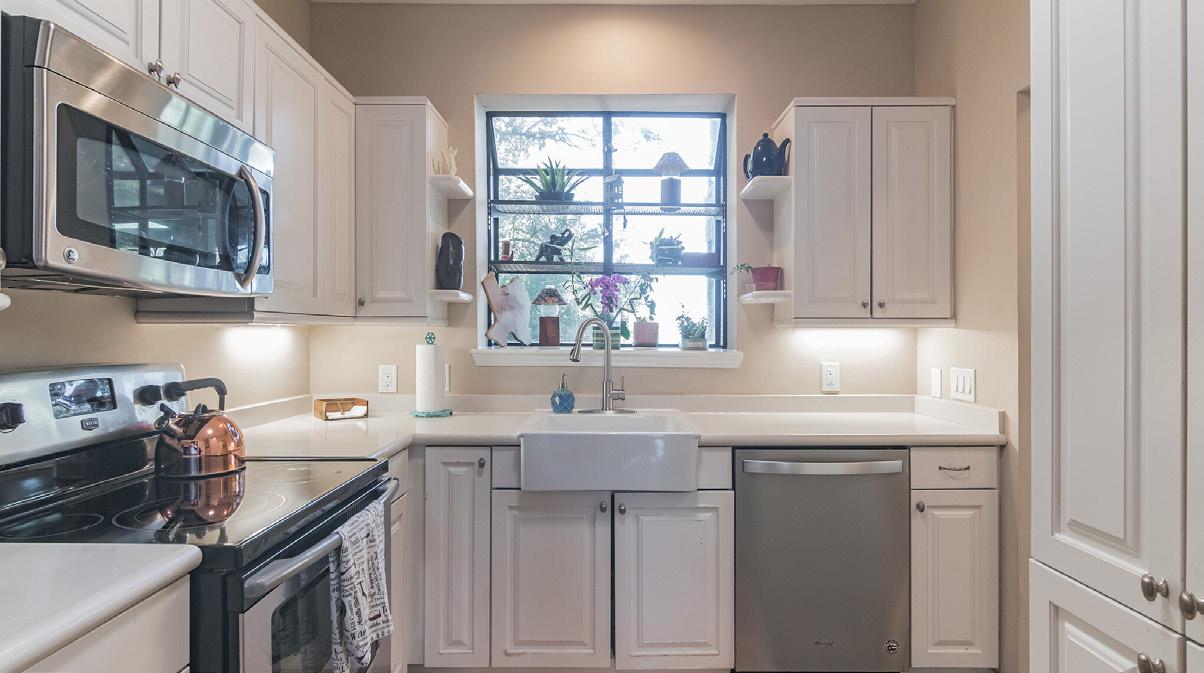

512.696.9071 kat.wainwright@compass.com
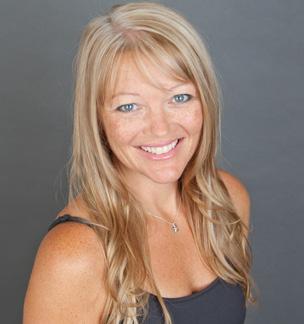

Buy-down loan program available to qualified buyers means lower interest rates... Stunning move-in ready Contemporary construction in the Rosemont subdivision. If you want a one-of-a-kind home, this home is definitely that house! This home features a kitchen with clean/fresh lines, tall cabinets, commercial range, enormous pantry and a lot of counter space. There is a spacious back porch for summer fun in the back yard and a fireplace in the living room for enjoying cozy fires during the winter months. Rosemont is conveniently located in the heart of Liberty Hill’s revitalized downtown area and close to LHISD schools and Main Street Social. There are no monthly MUD fees.



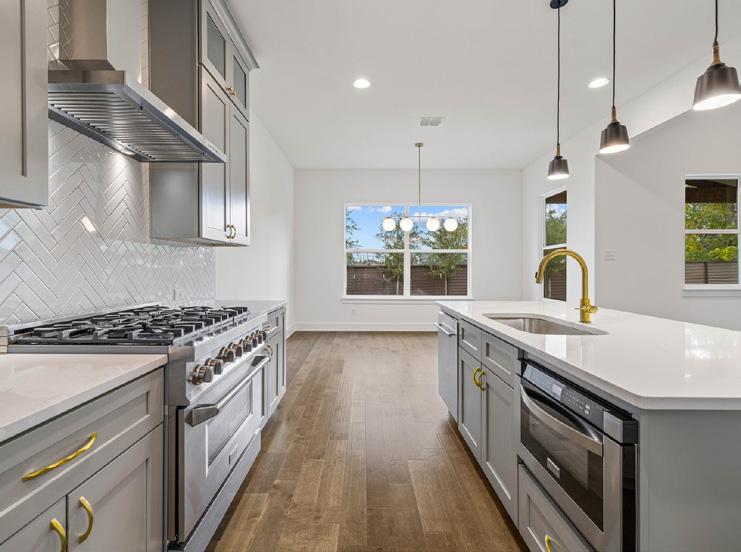

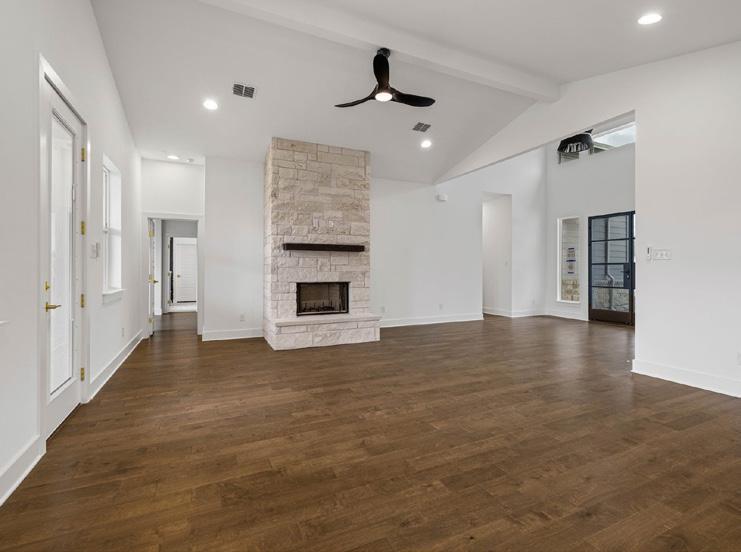
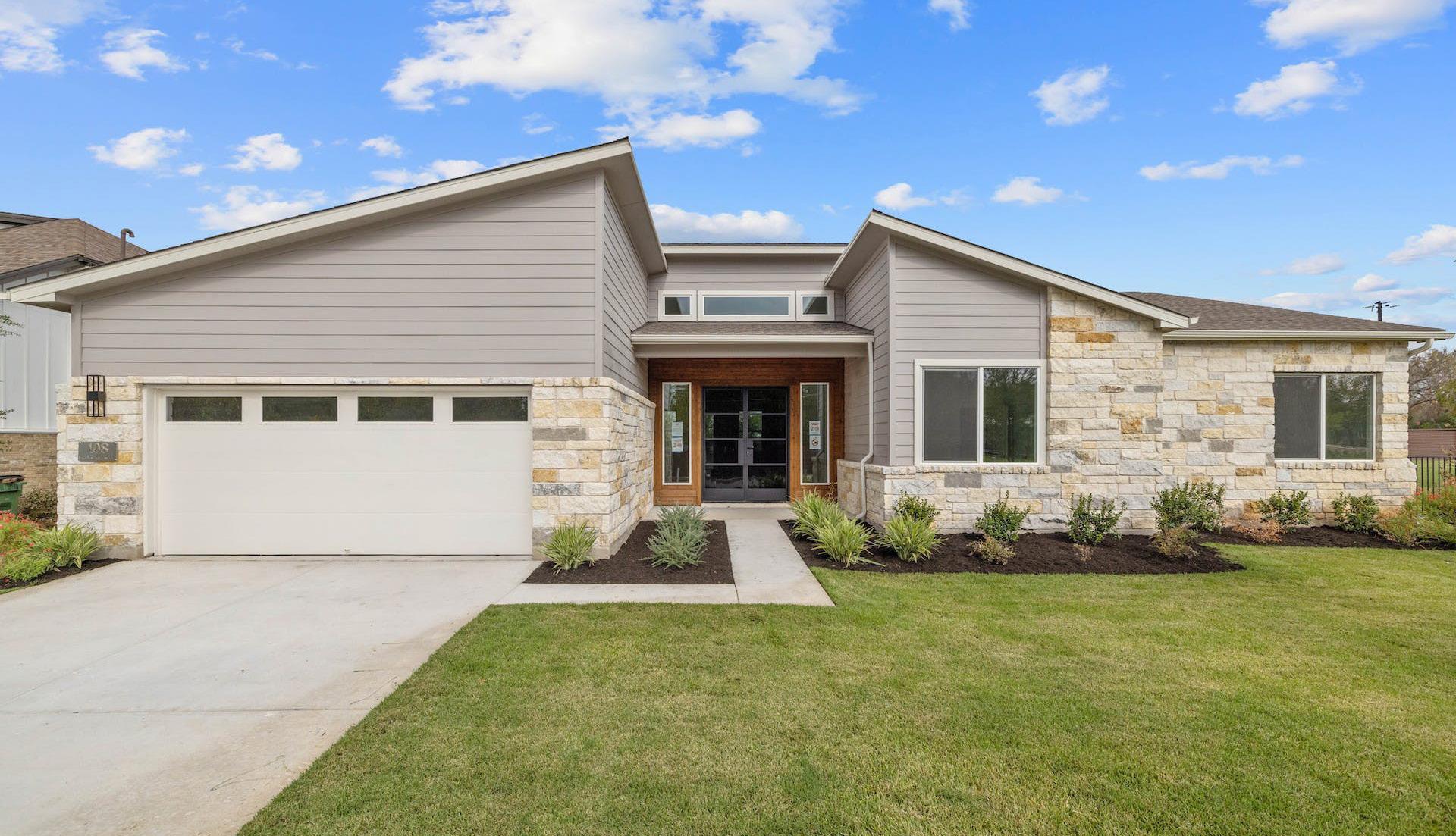
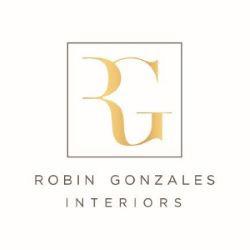

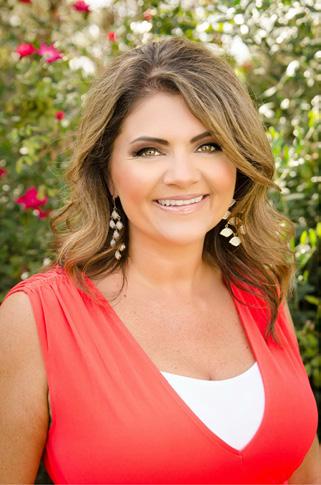




This home is located in the exclusive ranchette community, Watson Place, that actively grazes cows on the land. Only 1 acre is fully fenced, & the additional 4 acres are AG exempt (very low overall taxes). As you begin your day, step out on the large covered front porch & watch the cows graze. On entering your home, notice the 12-14 ft ceilings, solid white oak beams & cabinetry throughout. The gourmet kitchen, that is open to the living room, includes a breakfast bar, long island & a luxurious Bertazzoni Italian 5 burner range. A beautiful formal dining area has French doors that allows this room to be used as a study or great Homeschool space. The primary bedroom is large with great windows looking out toward the back of the property. The bathroom boasts a jetted tub & large walk-in shower with double shower heads.



Moving outdoors, the large 30x40 outbuilding can house an RV, as well as other equipment & recreational vehicles. This building also houses the property’s well water pump which protects it from freezing. Store your smaller equipment in the other outbuilding that is 20x25. As you finish the day, the back patio is the perfect place to relax by the fireplace.
Additional home features include a spacious utility/MUD room, an oversized garage with two dedicated power plugs for fridge/ freezer, & a side door in the garage going directly into the dog run for easy access. The list of features continues so feel free to contact Faith or Laura for more information.
Since 2000, Faith Staires has successfully helped her clients buy and sell homes in Austin and Central Texas. As her business has grown she had a vision to develop a team of Outstanding agents with a strong set of values that would provide Excellent service to their clients.
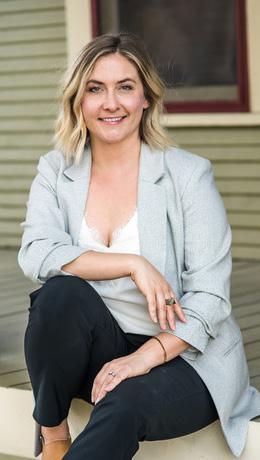

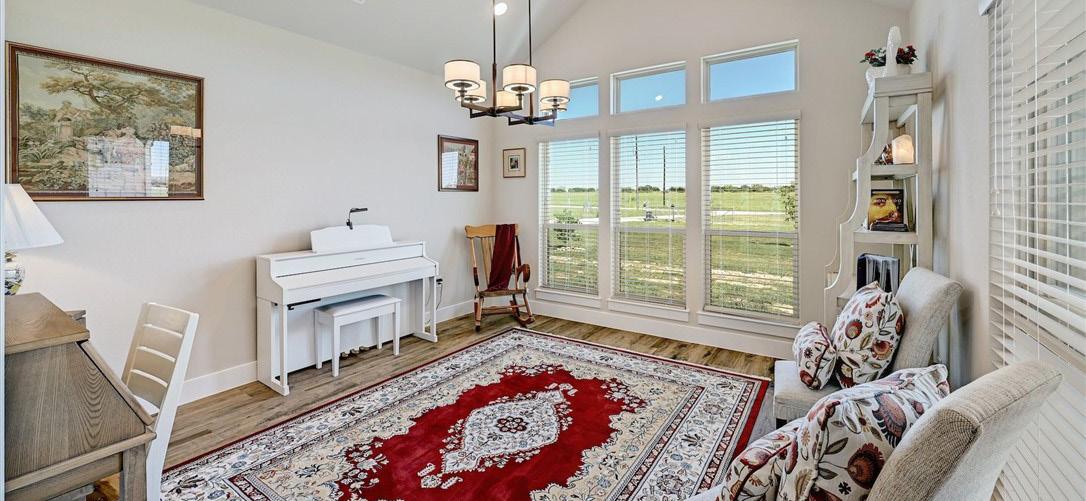
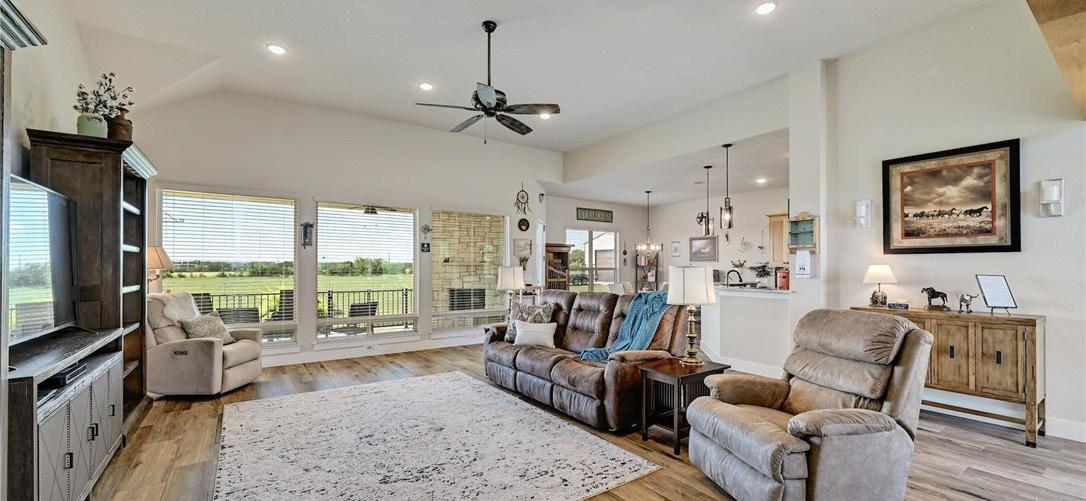


The team is growing, the systems are in place and the outcome is a process that keeps the Realtor front and center with their client and a strong office manager making sure that it is seamless. As a team, everyone has access to a wealth of resources and can tap into years of experience which will give their clients a strong advantage in their real estate endeavors.
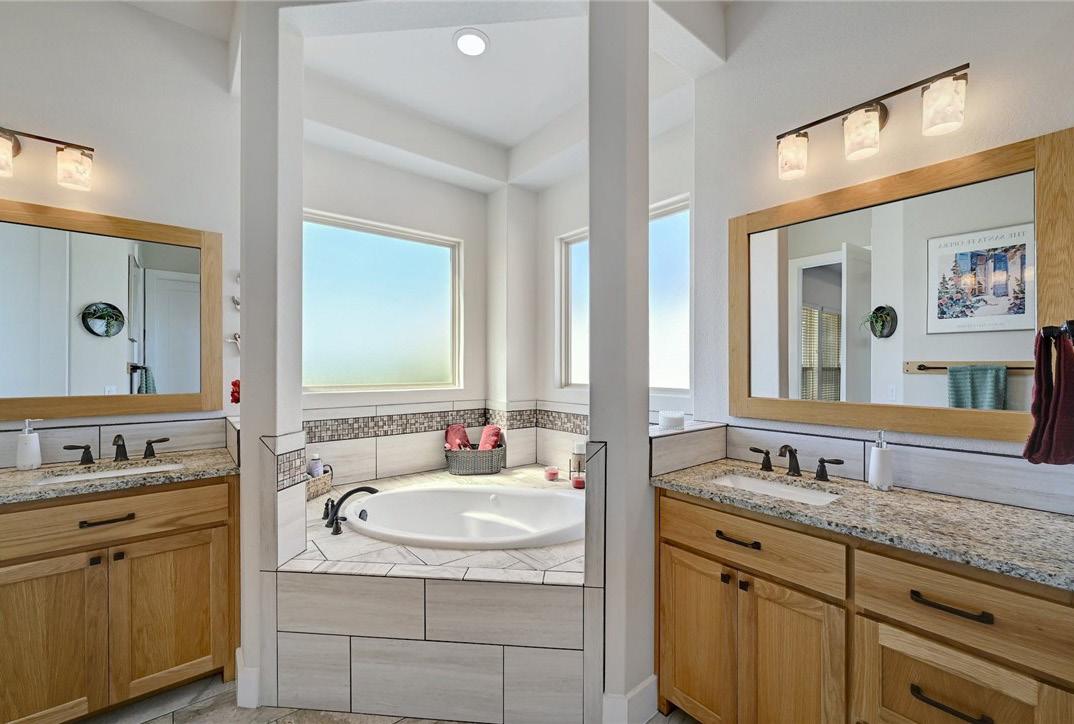
Up close and stunning views of open body water on Lake Travis! Welcome to 1911 Highlands Drive in Inverness Point, a gated community in Spicewood, TX just on the edge of Lakeway and Bee Cave. Residents enjoy private access to Lake Travis via the neighborhood marina and have use of the private tennis and pickleball courts. The main level living includes the owner’s suite that has spectacular views of the lake, a walk-in closet with two separate closet and dressing areas, a jacuzzi tub, spacious walk-in shower, and dual vanities. The laundry room is centrally located with access from the owner’s suite or through the hidden wall passageway. The kitchen, dining and living area are set up for all your entertaining needs that includes a kitchen island with seating, tons of cabinet storage, a wood burning fireplace, beamed/high ceilings with large picture windows to take in the lake views and a covered deck for entertaining outdoors. Sunrise and sunset views can both be seen from this property. Just off the main living area is a fabulous space that is currently being used as an office. Also, on the main level you will find two additional bedrooms, a third bathroom and a powder bath. Downstairs is a spacious area with a small kitchenette, full bath, storage closet and access to the pool area. This would be a fabulous place for entertaining or housing additional guests as a fourth bedroom. The pool sets the stage for your outdoor living and is surrounded by a cool deck for ample room for your pool loungers, tables, and chairs. The multi car garage has a door in the back that opens to the pool area, thus adding an opportunity for additional entertaining space. The oversized three car garage with workshop area has tons of storage space and is a garage lover’s dream!



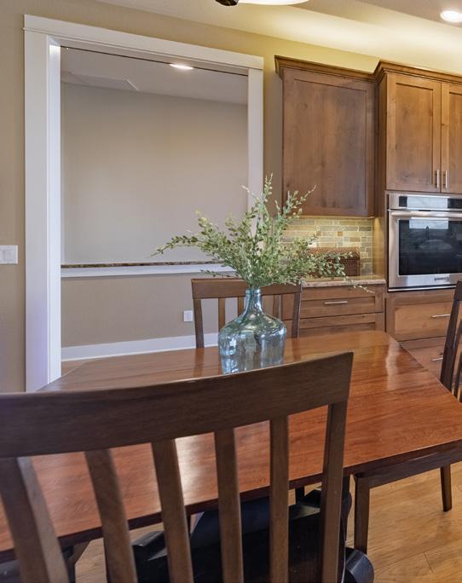
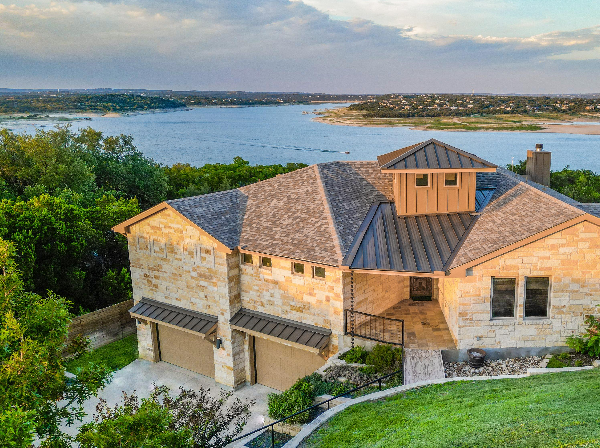
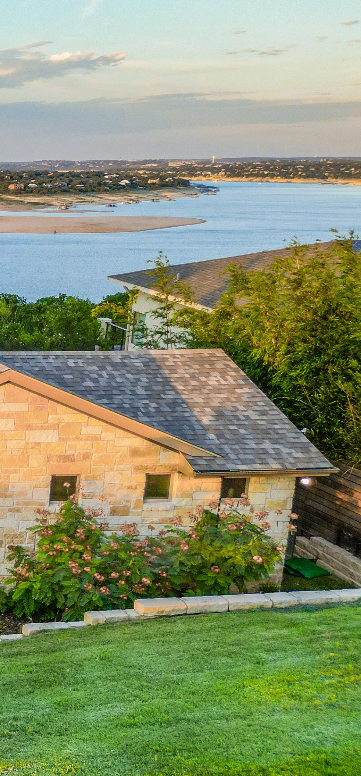
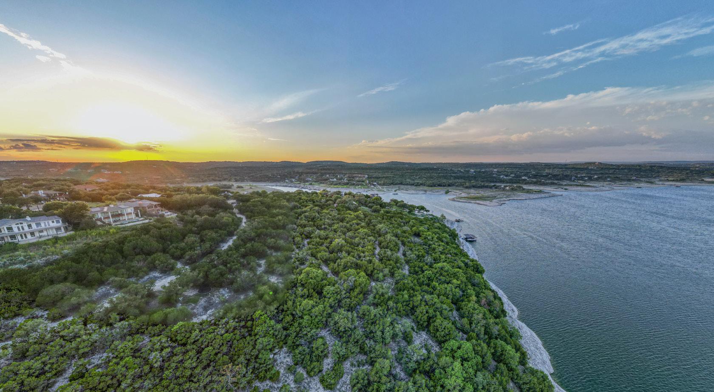


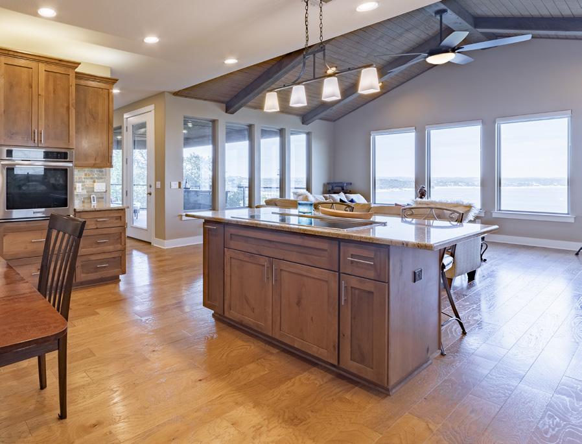





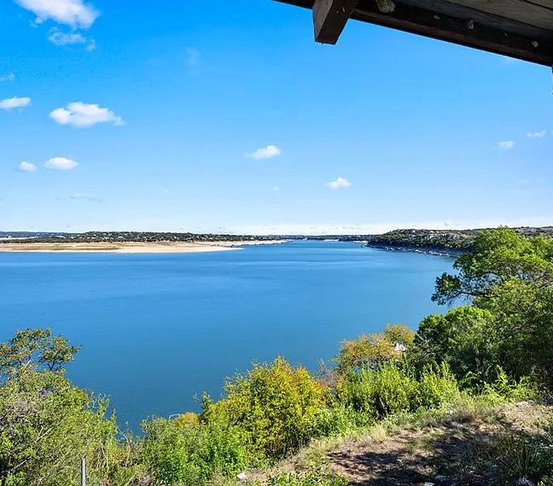

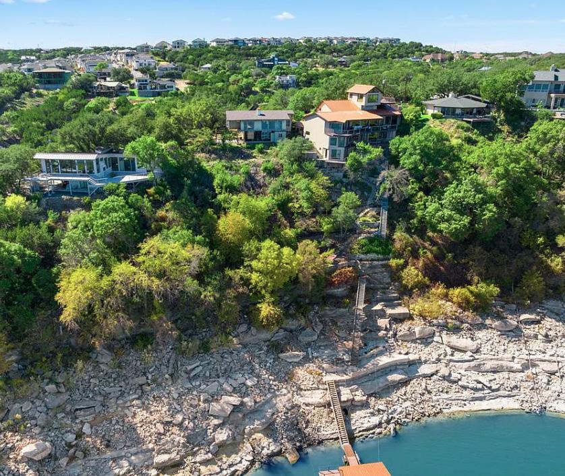
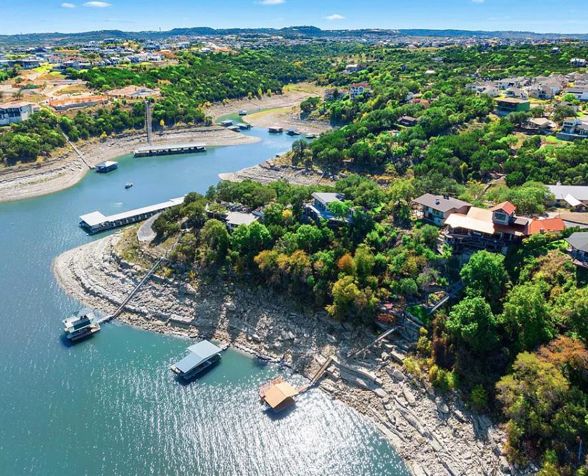
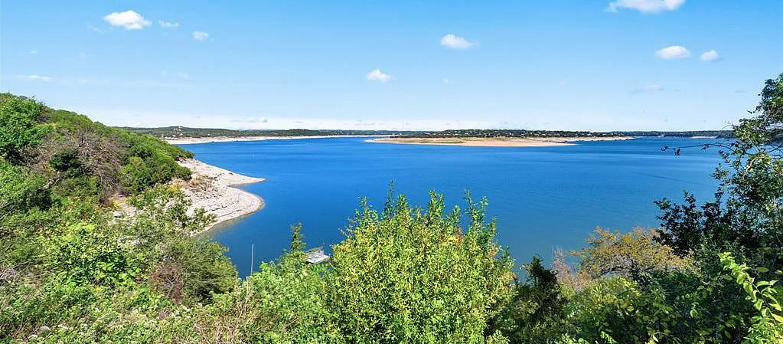

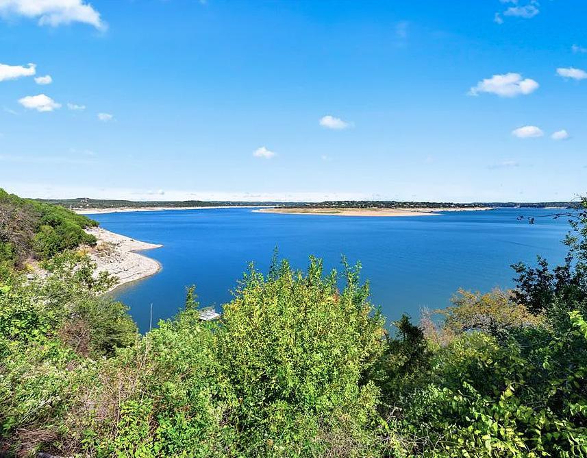


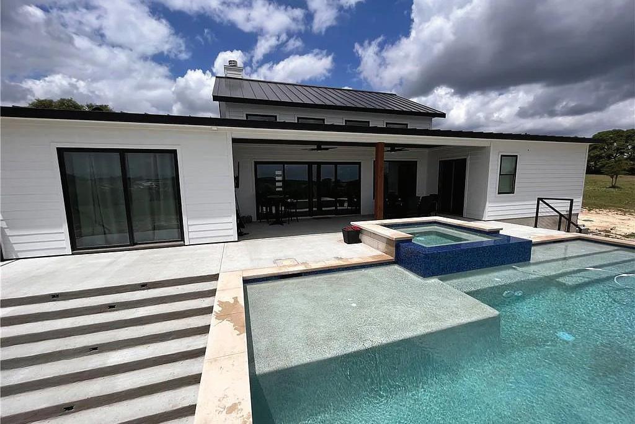

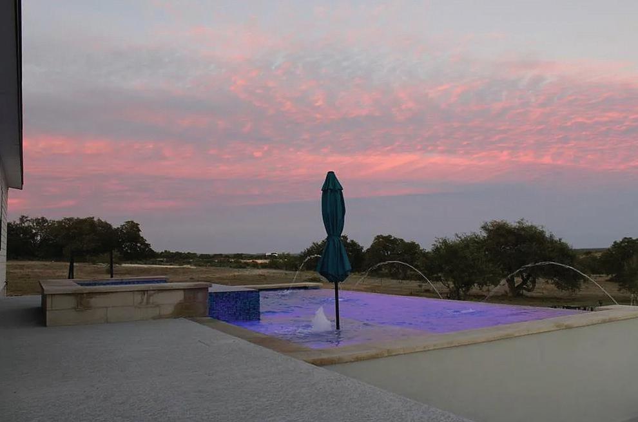

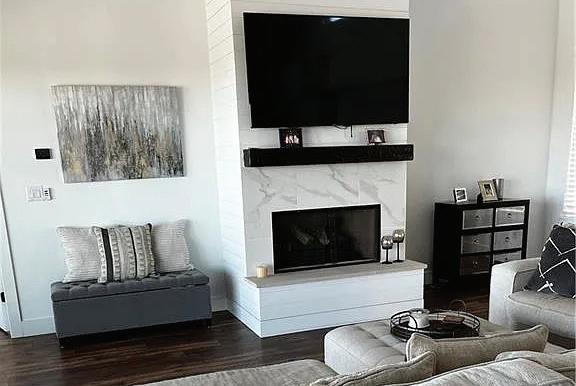

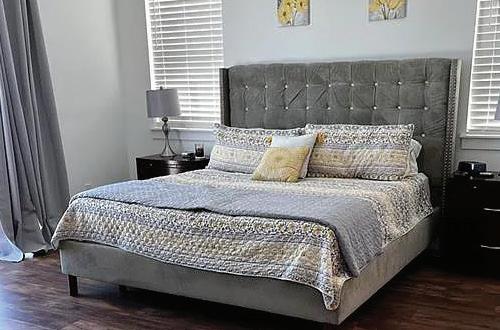

Premiere location in downtown Boerne! This home has the perfect southern living porch to gather with family & friends. If you love timeless charm & tons of character, then you have to see this beautiful, 1914 Craftsman bungalow just a block from River Road. It features architectural details galore and is an absolute favorite of locals and tourists alike. The original Ebensberger home sits elegantly behind a gated, wrought iron fence with a detailed finial post design. For fans of the beloved Arts & Crafts homes, you will find all the expected offerings, including wood-beamed, gridpaneled ceilings, warm wood floors, and an earthy, river stone fireplace with an extended, craftsman mantel. Notice the intricate newel post, gorgeous pocket doors that separate the living and dining, and the classic stained glass entry door, sidelights, and featured transom windows. The layout of this amazing historic home lends itself to flexible styling and livability as a one or one-and-a-half-story. The owner’s bedroom and secondary bedroom are both on the first floor, as well as a full bath with black and white, hexagon mosaic tile, claw foot tub, pedestal sink, and
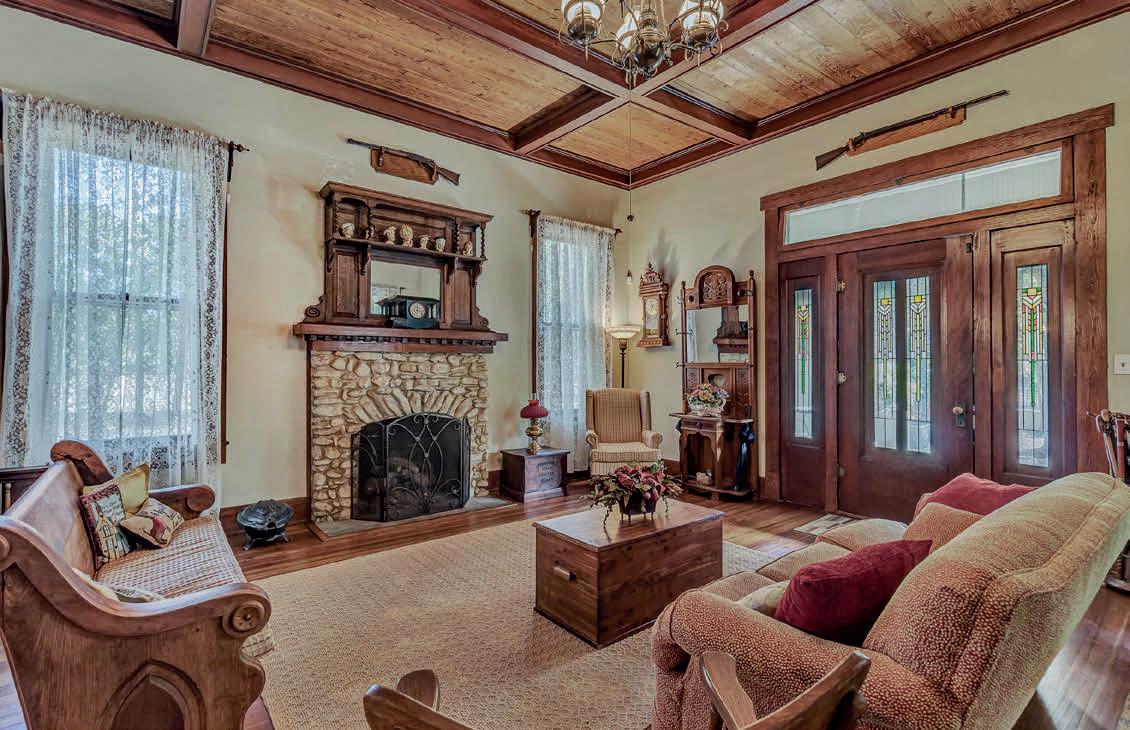
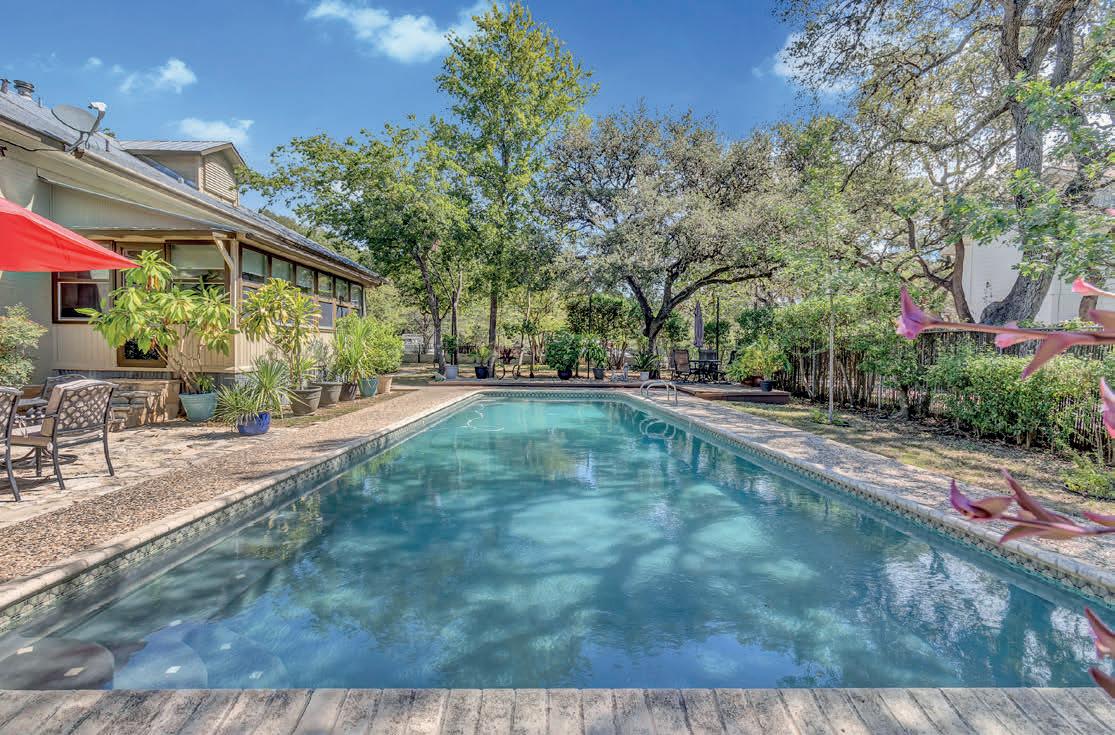
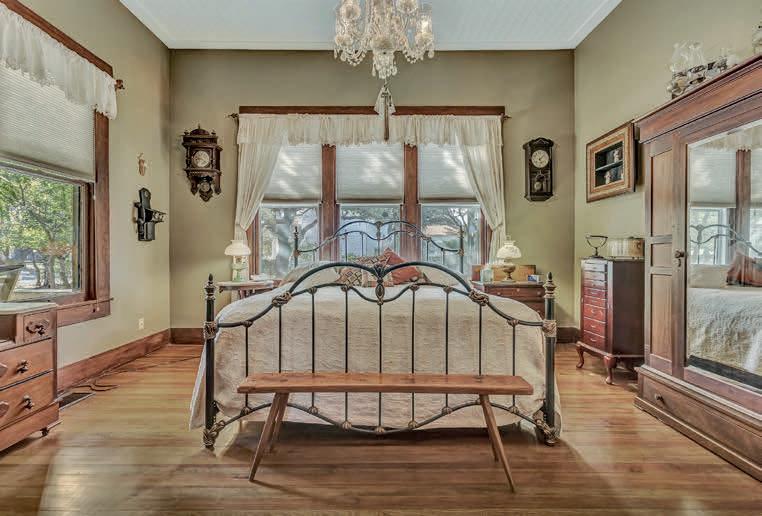

 Tina Mollie Fisher
Tina Mollie Fisher

original built-in mirrored cabinet. There is an air-conditioned sleeping porch just off the second bedroom, plus a den/library/office at the back of the house with bookshelves that flank the entire wall and look over the pool and backyard. The charming kitchen has maintained the bungalow’s integrity with old-world custom cabinets, see-through glass fronts, and a copper farm sink. Included in the square footage is approximately 530 sq ft in the finished attic. It could be used as a potential third/fourth bedroom, game room, or a perfect getaway space for guests with its cozy wood stove and full bath. Great potential here also for a Bed and Breakfast or possible short-term rental. This historic estate home is just one long block from River Road, Cibolo Creek, walking trails, and ducks by the dozen. Enjoy Boerne’s live music, restaurants, and shopping galore, just a short distance from your relaxing front porch. If you love entertaining, lounging by the pool, food with friends, and parties in the cabana, check this one out. Also has a great 3/4 car garage/workshop, and greenhouse. There’s something here for everyone.

CROWN JEWEL OF KERRVILLE. This exquisite estate sits atop 2.5 acres on Rim Rock Ridge. Eastern views forever. Almost 7000 sq. ft of entertainer’s luxury - 4 large bedrooms and one additional flex space-for an office or bedroom, 4 full baths, 2 half baths. Two engaging living areas to take in the views - Game Room w/ Bar and one of 2 ice makers. Great Room w/Fireplace, Banquet size Dining Room, Chef’s kitchen - two dishwashers, new induction cooktop, separate ice maker, huge island, multiple pantries (food, china, pots/appliances, utility, and expansive storage.) Soaring ceilings in every room. Large windows throughout for abundant views and light. Bedrooms include primary Bedroom w/4 walk-in closets & built-ins, including a hobby closet. All bedrooms enjoy bathrooms & cedar lined walk-in closets. Oversized 3 car garage with storage. The “piece de resistance” is the two story 2400 sq.ft.(main floor) RV/Shop Barn. Two barn doors open on either side for easy access and views. Barn has electricity, heat, and plumbed for fixtures. It is a MUST SEE for your most discriminating clients! - Enjoy this luxury with all of Kerrville as your footstool - a mile or two away.
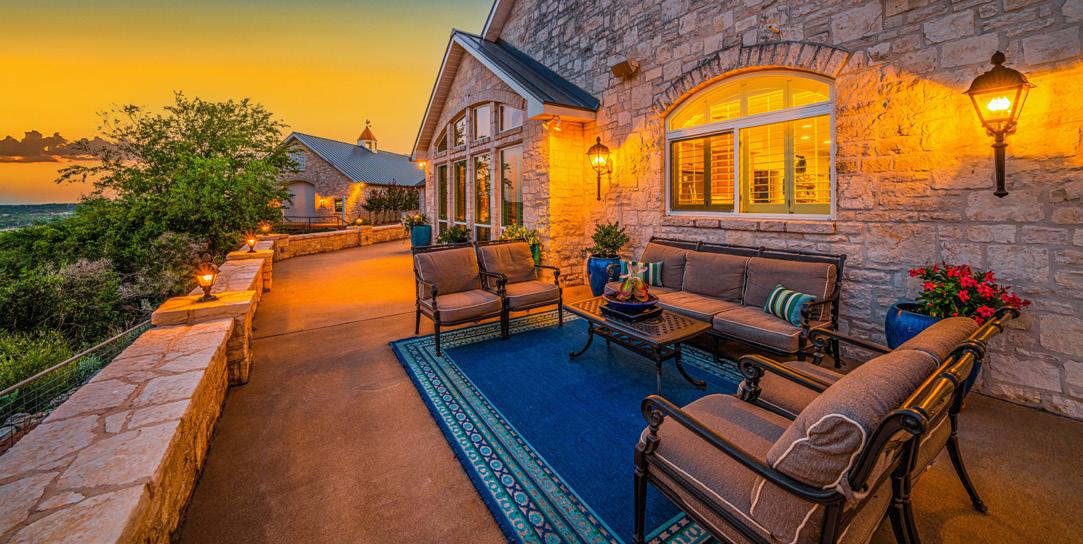


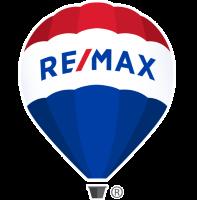
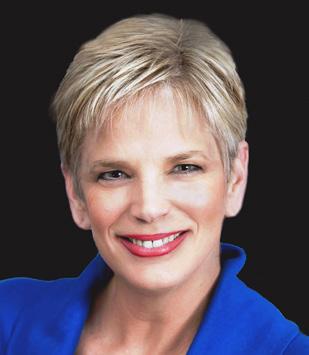

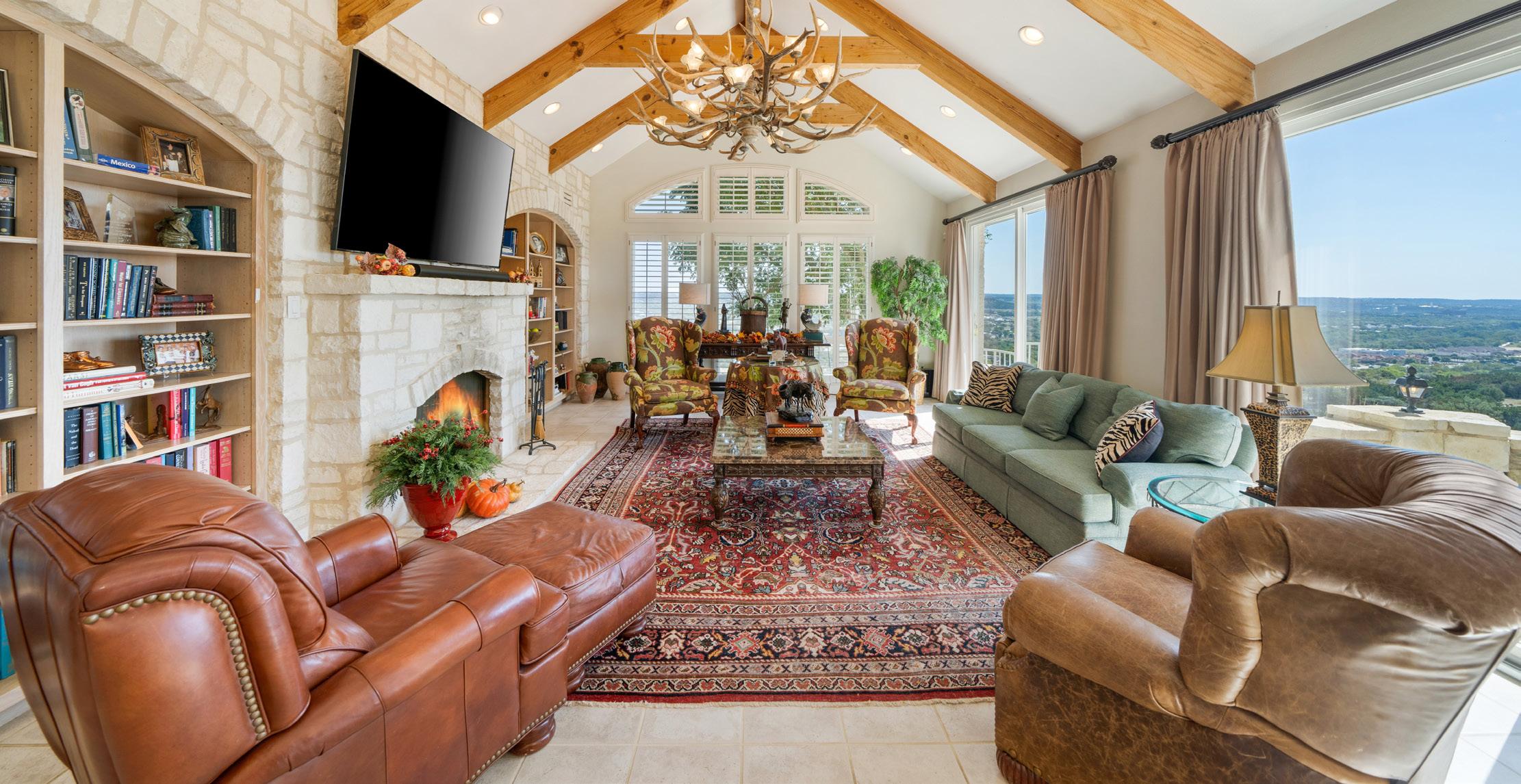


3501 MacArthur Drive, Waco, TX 76708 The old adage “they just don’t build them like they used to” absolutely applies to this North Waco home! Beautiful, thoughtfully designed 1960s ranch with tons of space inside and out. Cook your holiday meal in the bright, custom galley kitchen and host in the elegant formal dining room. With over 3,000 square feet of space, you’ll be able to entertain even your extended family in either of the two living & dining areas. This home has two ensuites, the primary being oversized with dreamy custom closets. 3501 MacArthur sits on a huge corner lot with gorgeous trees and ample parking. Two out buildings provide additional storage or space for an at-home business. Contact BreAna today to make this

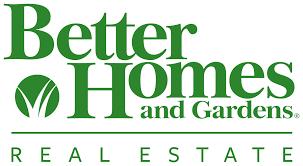


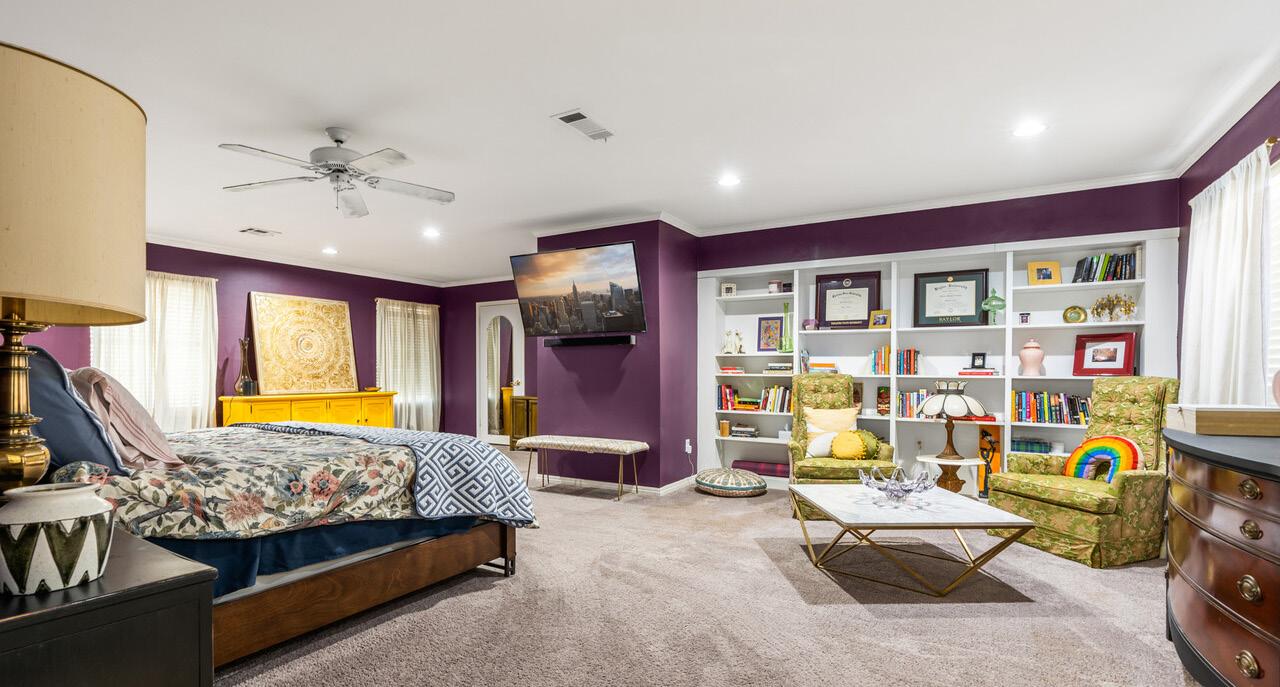
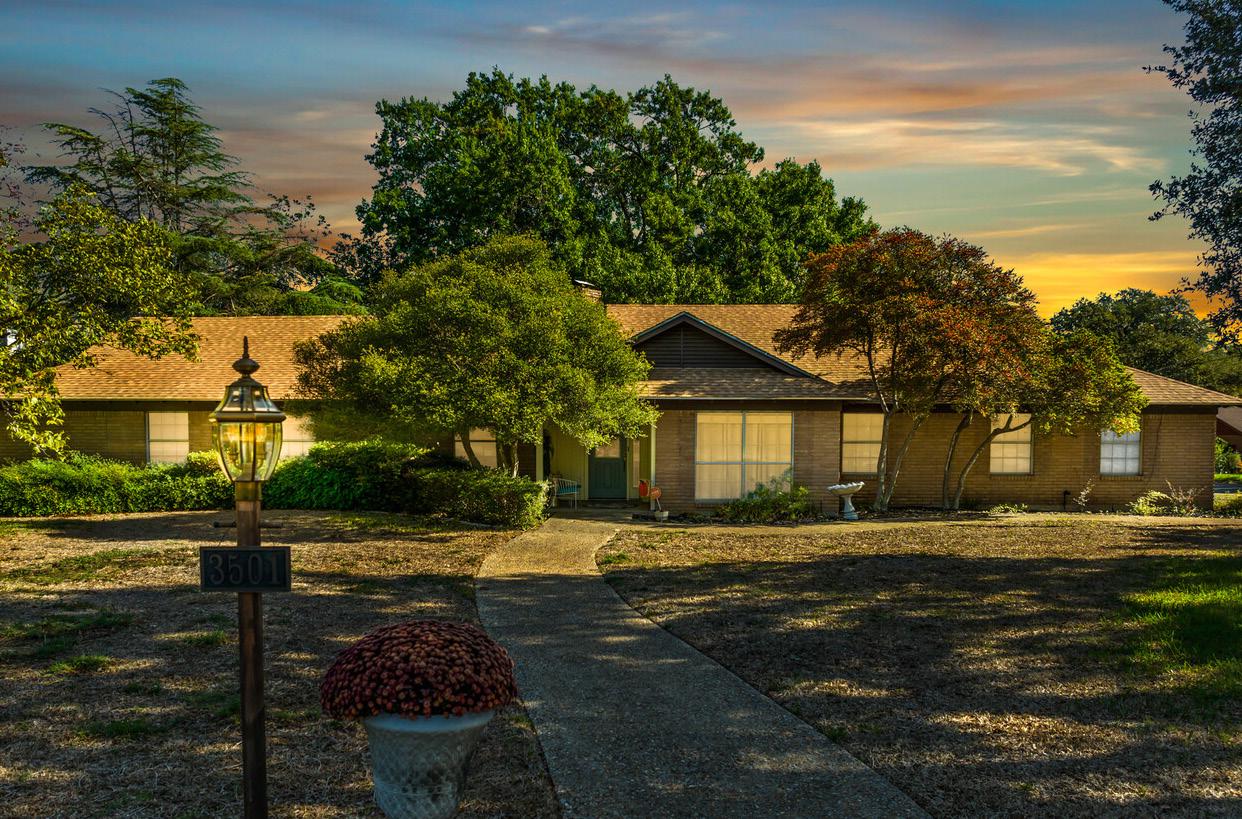
Beautiful, spacious home in the highly desirable Chapman Park subdivision. 3,000 square feet of living area on large .4 acre lot. 4 bedrooms, 3 baths, plus versatile bonus room serving as media room or in home exercise area. Formal dining room plus breakfast area. In house laundry room with sink. Master bedroom contains built in shelves and media cabinet. Master bath has separate vanities & separate tub and shower. Wood burning fireplace plus built in shelves and cabinet located in living room. Storage attic with floor located over detached carport that provides a great storage area. Large enclosed back yard contains a storage building, garden area, and dazzling in-ground pool with a water feature. Spacious area around pool provides a relaxing area for visiting and enjoying the beauty of the back yard pool. Sprinkler system provided for lawn. Minutes from schools, medical, shopping, yet a quiet neighborhood. Come by and take a look.





This 3-bedroom, 2-bathroom ranch turns on the charm as you step in from the Welcome mat. Sunbeams and stylish fixtures deliver plentiful illumination. The wood burning fireplace will be the heartbeat of many living room gatherings, or serve as the centerpiece for a few minutes of solitary tranquility. The kitchen is recently updated, and features marvelous counter space in an attractive U-shaped configuration. The entire scene looks great beneath warm natural light. The primary bedroom is both a peaceful environment for maximum slumber and a launch pad for the new day. In addition to the convenience of the attached bathroom, you will find plenty of walk-in closet space to let your wardrobe breathe. The other two unique bedrooms offer the convenience of ground floor accessibility. A brief driveway connects to an attached 2-car garage that is available for its original purpose or as-well-as the detached 2 car garage for use as additional flex space or overflow parking. The property site also includes a Covered RV Shop. The home is found on a tranquil, low-traffic street lined with trees. The attractions of Waco Surf can be found within comfortable driving distance. The location is also convenient to Axtell ISD. From the property, you’ll enjoy impressive views of the spring fed tank and stock tank on a Country setting e capsules in a fully fenced 56 acres. This delightful dwelling is ideally located for enjoyment in highly desirable Axtell.
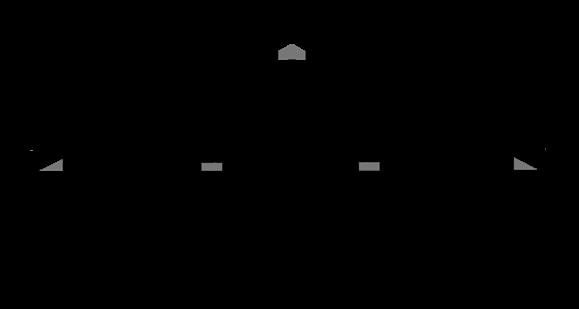
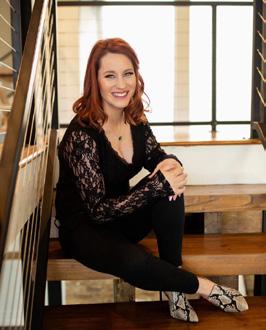
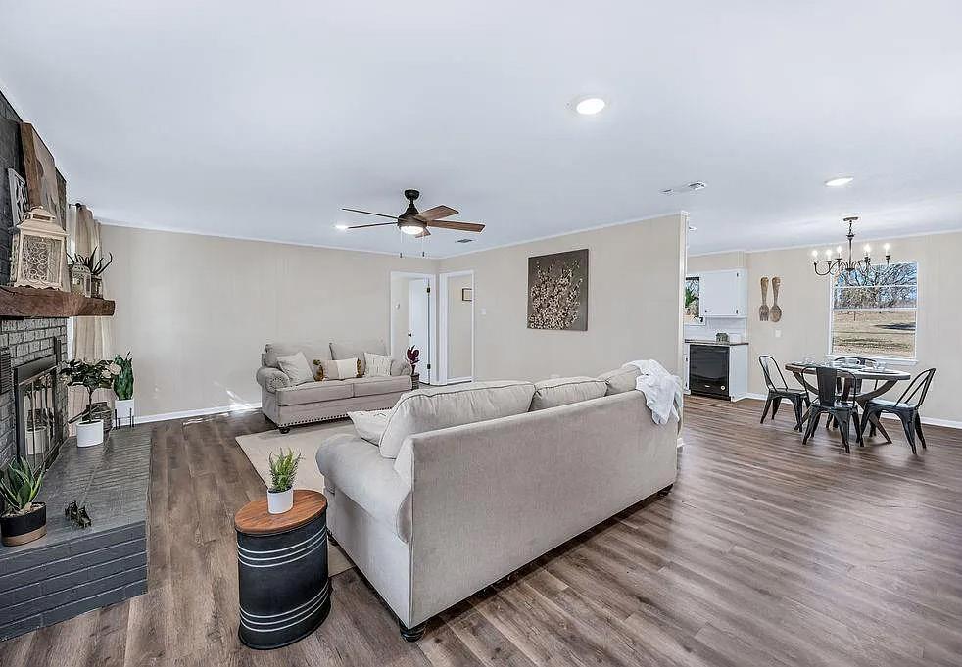
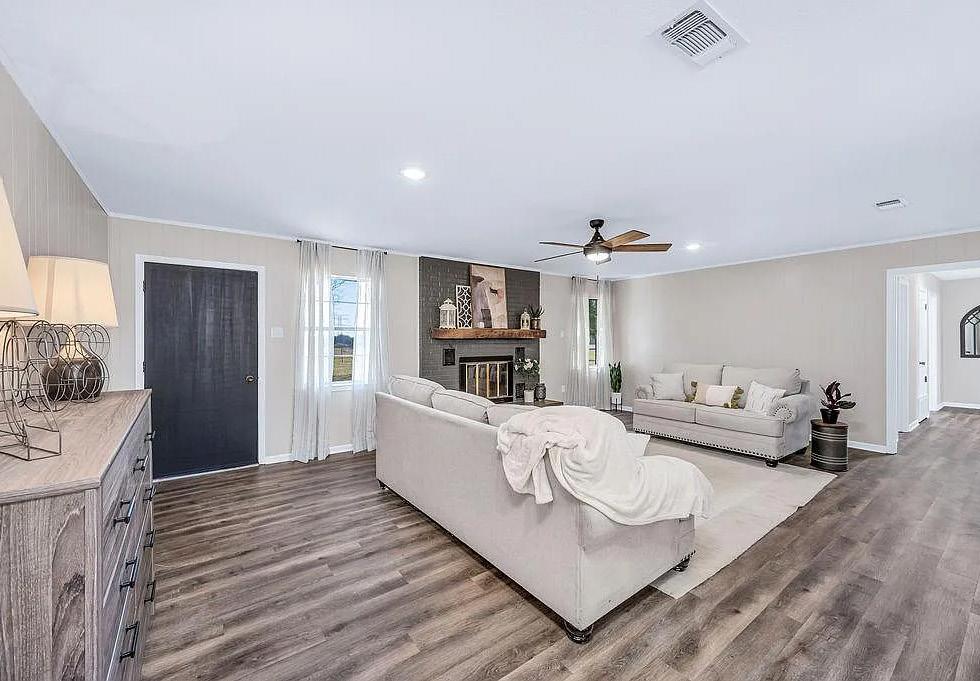
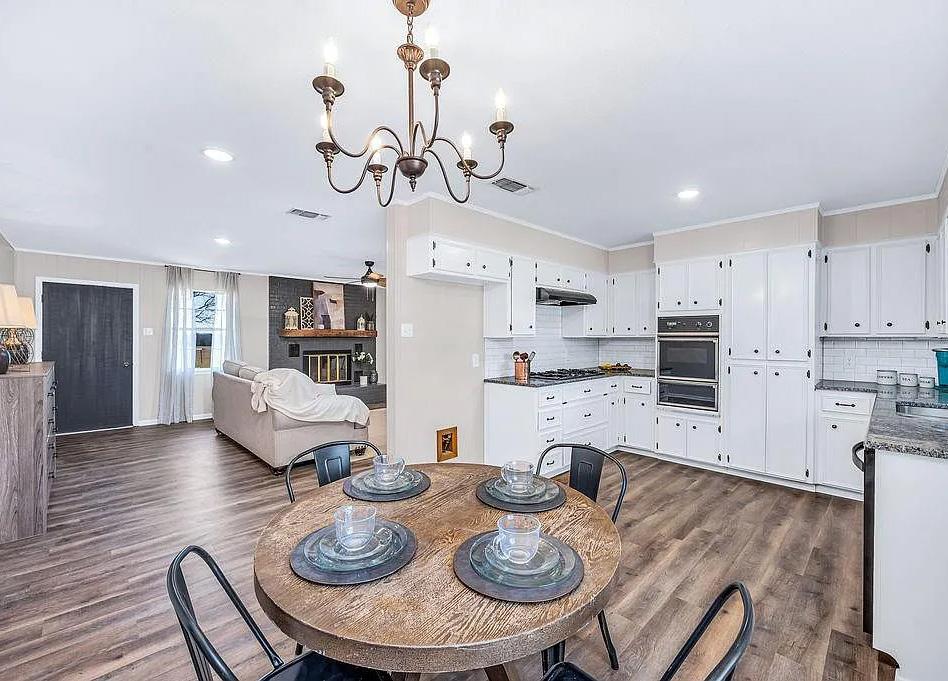


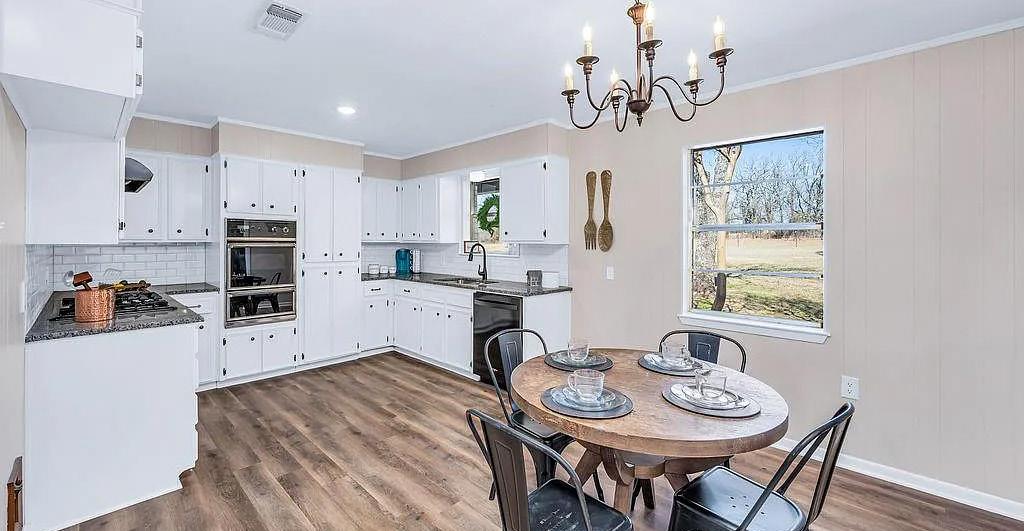
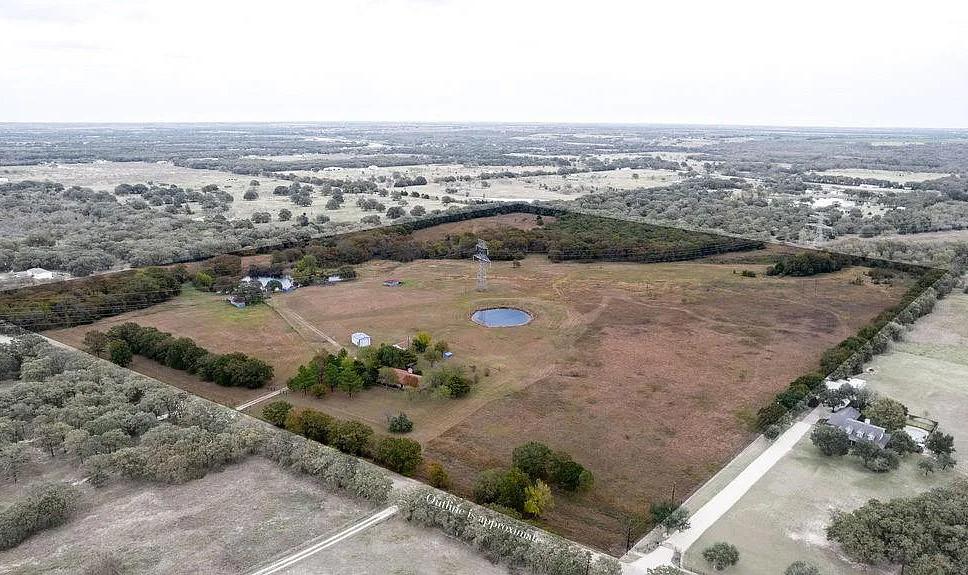
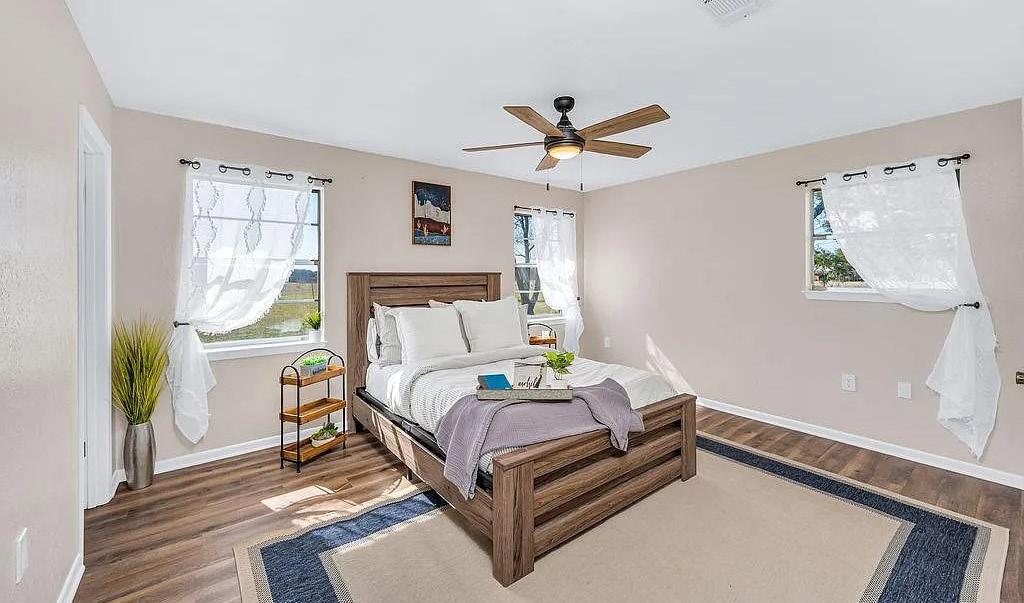
If living in the country but all the style of the city is your dream, well here it is. If you want to trade the hustle and bustle of the big city lights for the calm and relaxing star filled nights, look no farther. Add to that 11+ wooded acres all fenced in, with not 1 but 2 ponds, located just north of Historic Franklin complete with home style cooking and I have been told, “Haunted” eating establishment that needs to be seen to believed. BTW their Chicken Fried Chicken sandwich was awesome. Come on by and have a look for yourself, you will not be disappointed.

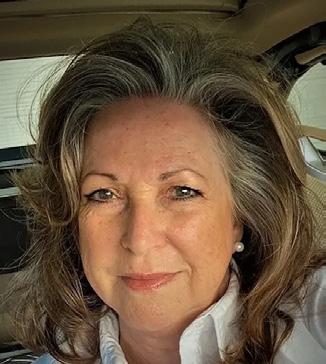
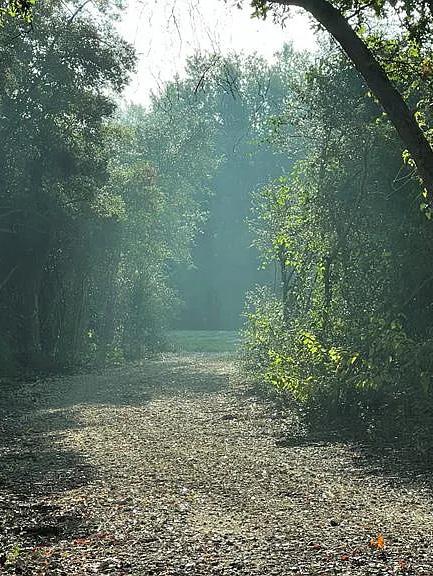

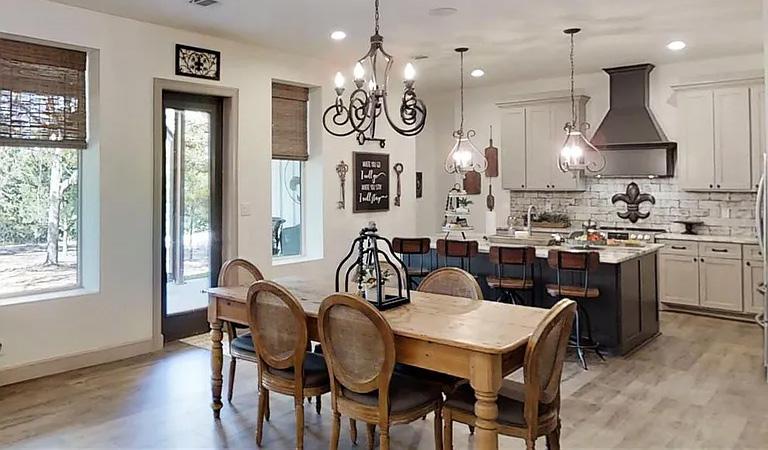

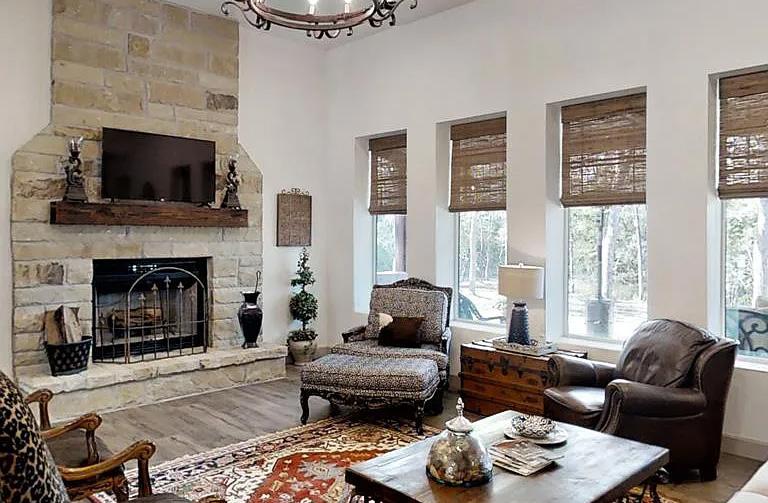
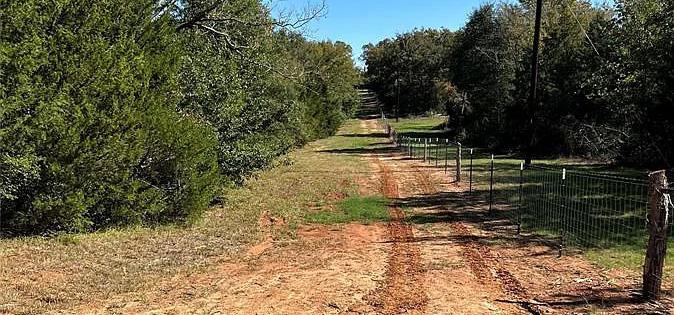
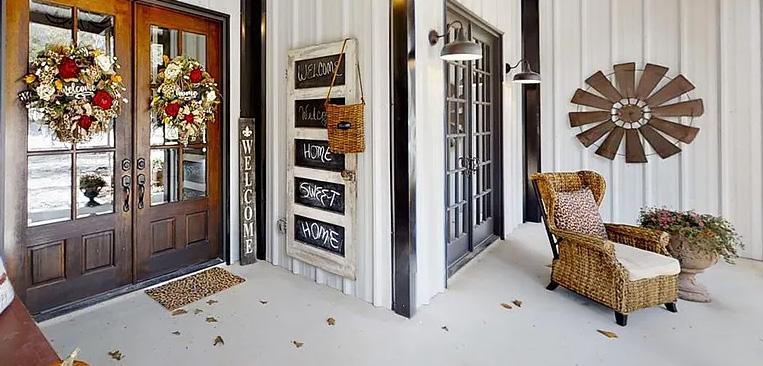



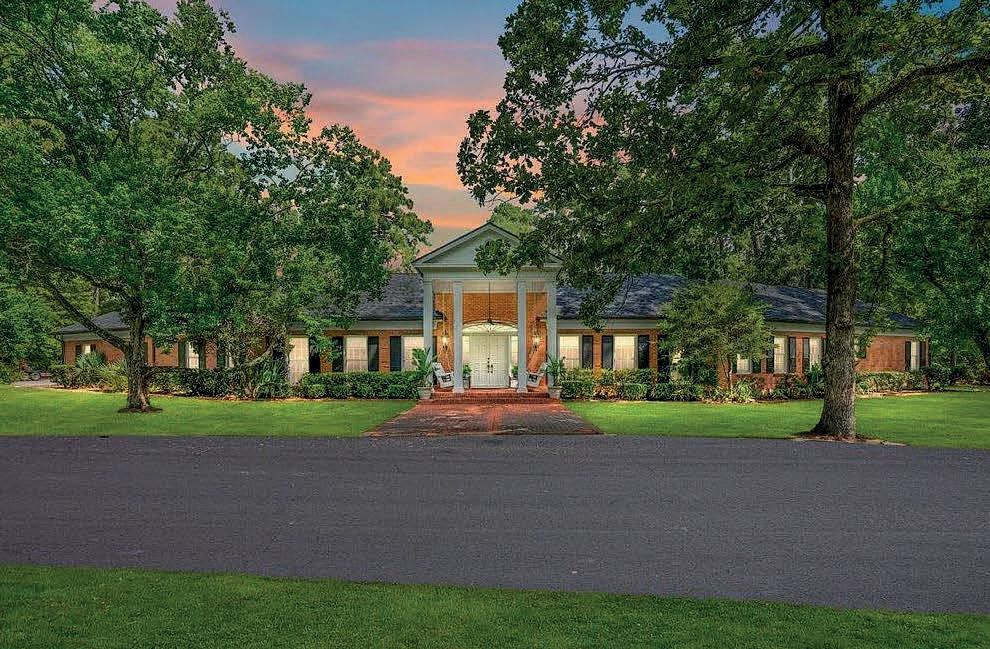
Tucked away in the large shade trees of Brookhollow is this gorgeous estate on 2.98 acres! The family room enjoys a view of the beautifully landscaped yard, outdoor living area and fireplace. Spacious kitchen with Super White Quartz countertops. Follow the path outside to the gunite pool & outdoor kitchen. Beyond this is Granddad’s Cottage (1084 sq ft). The cottage offers 1 bed, 1 bath downstairs with a living room, fireplace, kitchen, laundry closet, upstairs loft. You will enjoy relaxing on your front porch or back patio! There is so much to love in this 5800+ sq ft combined living space.
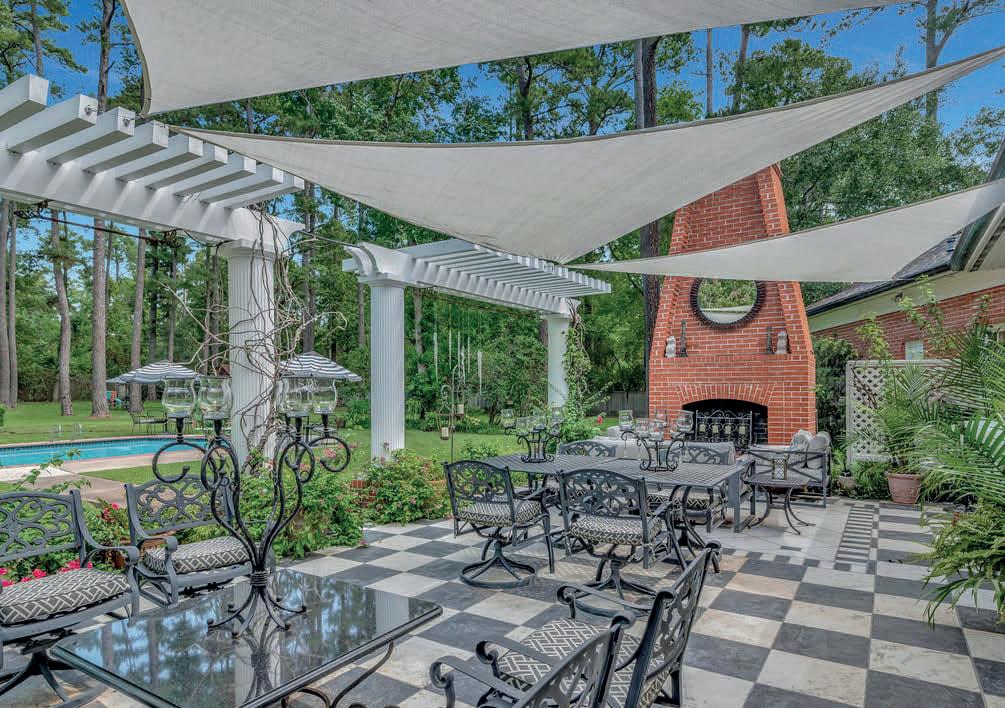

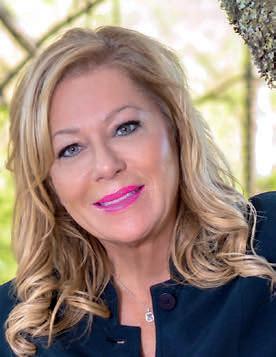

The home you have been waiting for is finally on the market! This home was built with details and maintained meticulously. The interior kitchen is a must see in person, with gas cooking, center island, counters galore, nearby nook, butler’s pantry with wine fridge and drink fridge that connects to the dining room. At the entry there is an office with double doors and ceiling feature, a guest bedroom down with full bath with walk in shower w/body sprays, perfect for guests that need a first-floor room. The large primary bedroom has access to the patio, an amazing walk-in shower, tall vanities, and closet with natural light. The media room is ready for you and your guests, all chairs and equipment convey! Upstairs the loft/family room has natural light, views, and leads to three large bedrooms and two full bathrooms. Outdoors has an amazing kitchen with Lion grills, ample seating, a storage shed that could be used for much more than storage, man cave, she-shed, etc. All A/C units new w/in last 3 years to include UV treatment in the ducting, added insulation, installed 2 new water heaters, dryer has gas option as well, this home is ENERGY EFFICIENT! Clients just had home painted floor to ceiling and changed trim and doors to dark contrast color and the finished look is fresh and modern. Make it yours, all you need to do is move in, invite your favorite people and ENJOY!






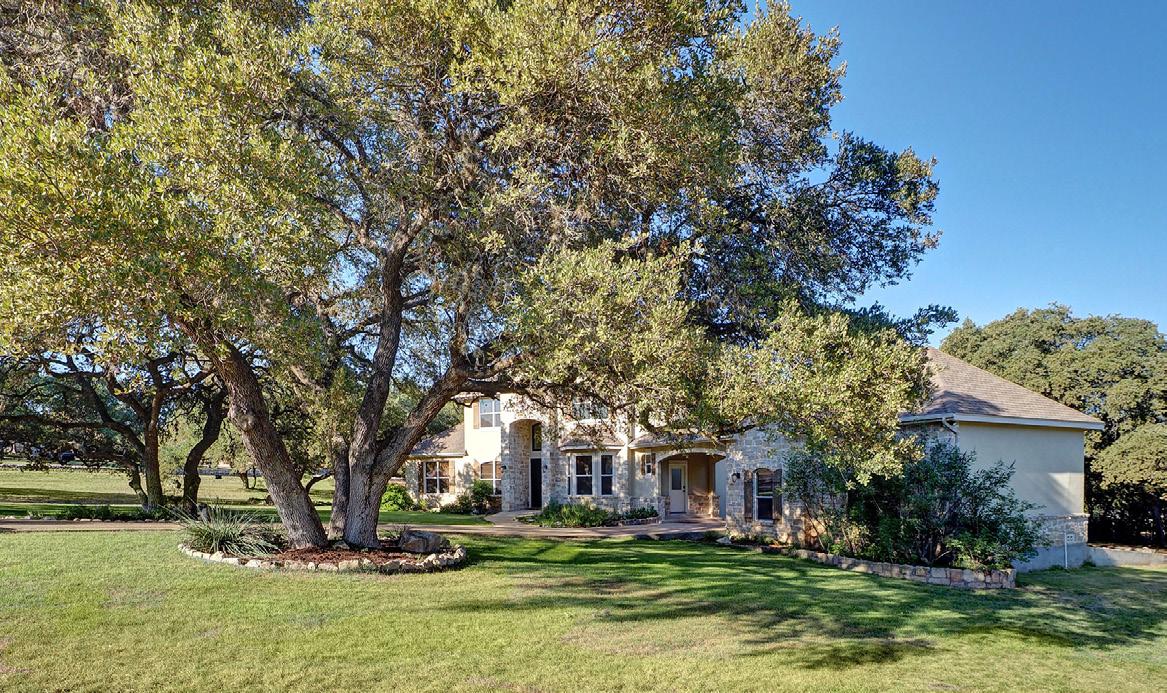
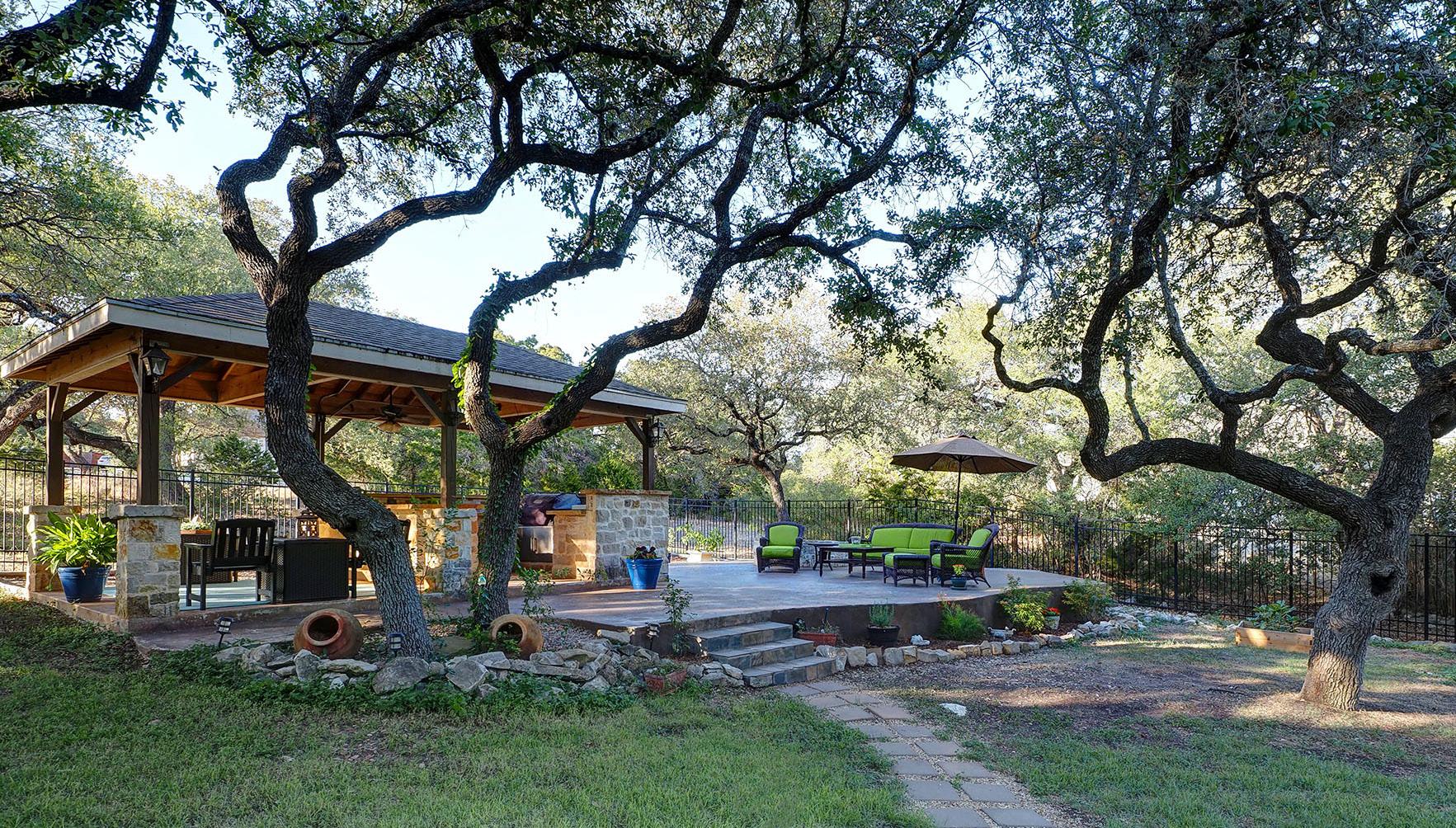


3 BEDS | 2.5 BATHS | 2,542 SQ FT | $493,999. Take a look inside and fall in love with this beautiful home in Cibolo Canyons. Corner lot with full masonry exterior (brick and stone). Stone fence with backyard trees. Granite throughout, extensive ceramic tile, and dramatic entry staircase. High Performance Green Energy System Features Including Foam Insulation in the Attic and Walls to Save On Monthly Energy Bills. Upgrades include nest thermostat, custom-built brick wall, kitchen island and post. 2 electric fireplace, Theater room 5.1 surround sound system w/closet, transitions easily to a 4th bedroom or office. Cullingan water Softener, New Tankless water heater inside the garage, Crown Molding throughout the home, Landscape lighting, Irrigation system, Pergolas on the deck for extra shade. Conveniently located with easy access to US 281 and 1604. part of the Cibolo Canyons HOA, an active master-planned community with access to 3 exceptional amenities, walking trail and JW Marriot San Antonio Hill Country Resort and Spa. Book your showing today!! Washer & Dryer, pool table and 3 tv’s to convey with property.





https://player.vimeo.com/video/755953469

A very rare find! Move in ready! This beautiful 4-bedroom, 2.5 bathroom, 3 car garage (piggyback) home is located in the highly sought after gated community of the terraces off evans rd. Completely renovated from top to bottom, everything is new! Sitting on a 1/4 acre lot, this open floor concept has lots of windows and natural light throughout. 2 spacious living areas including a formal living and dining room. The kitchen is a cook’s delight and is adorned with leathered finish granite countertops, white subway tile backsplash, all white solid wood cabinetry with soft-close doors/drawers. The kitchen also features all new stainless steel appliances including double ovens and a beverage fridge. The over-sized primary bedroom presents sliding barn doors to access the primary bathroom and primary closet. The primary bathroom offers rare split double vanity, soaking tub, and large separate shower. The primary closet has built-in shelves and shoe bench. The additional 3 bedrooms are all very large with walk-in closets. The large backyard (with sprinkler system) boasts a new deck and is truly an entertainer’s dream! Several recent home improvements include a new roof (2019), new a/c unit (2019), and new front gate and fence (2022). There is nothing that was over-looked in this beautiful re-imagination of a home. Located minutes to highway 281 and 1604. Neisd schools. It’s a must see! Schedule your showing today!


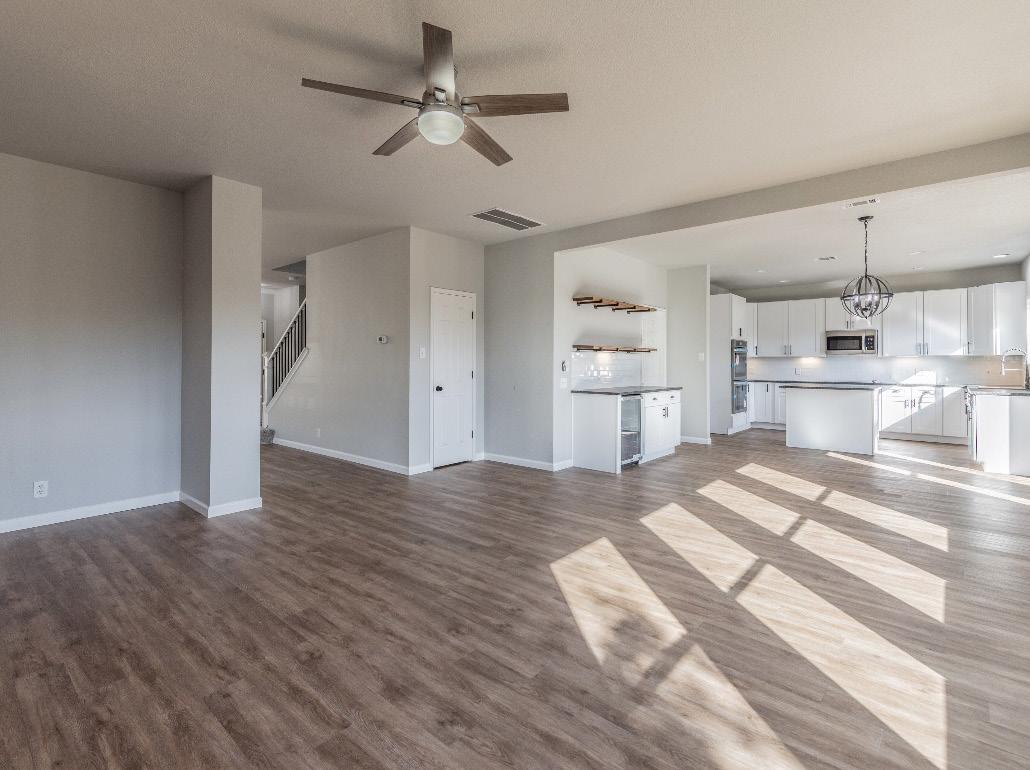



UNIQUE 33.68-ac property just a short 8-mile drive to Loop 410 in San Antonio! 31.68 ac are currently AG exempt with cattle grazing. With 5 habitable structures, numerous barns/sheds/shop/pens and squeeze chute, this property is capable of many operations. Property is fully fenced, cross-fenced & has 2 ponds. Main house is 3/1, Guest house is 1/1 w/ pool, outdoor shower, exercise room and is attached to the high-bay shop. 3 mobile homes are rented and income producing. Each of the 5 structures has its own septic & propane tank. This property has coop water, a private well and FULL water rights to the BMA canal system (canals on 3 sides of the property)! There are also 2 capped (not plugged) oil wells on the property. All water & mineral rights convey with the sale.



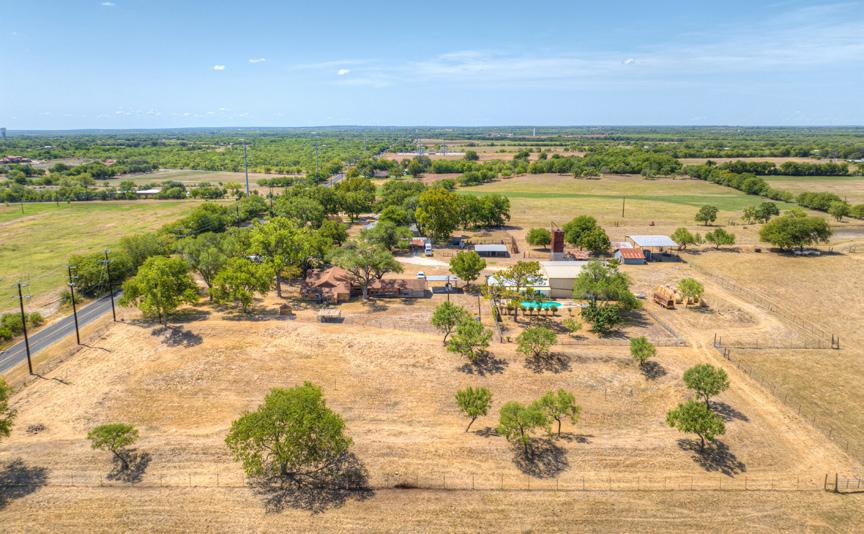

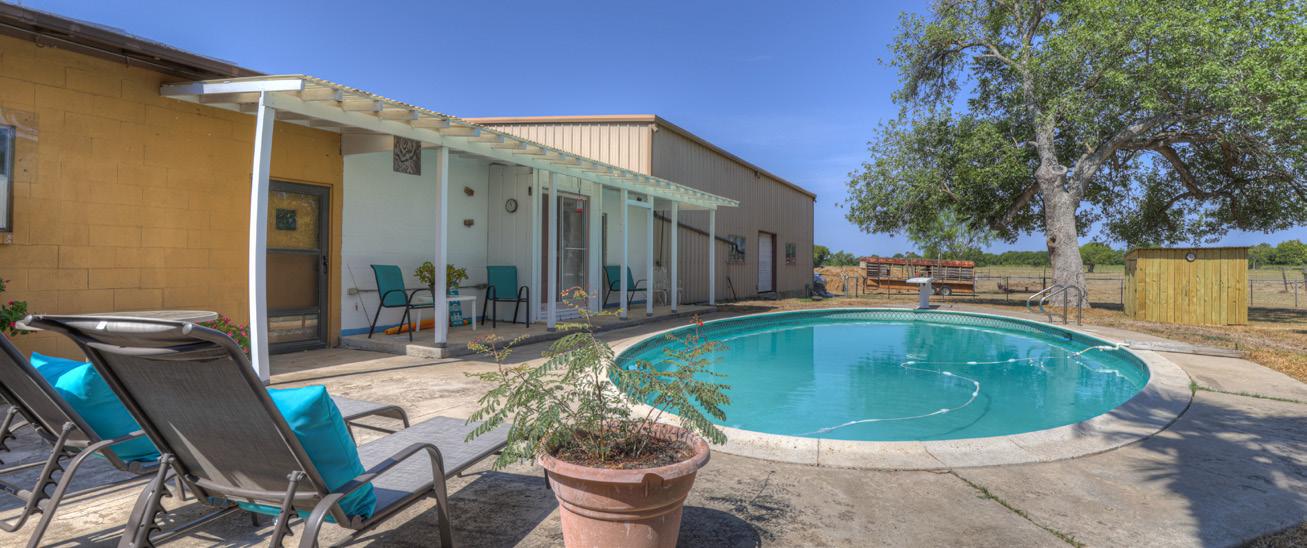
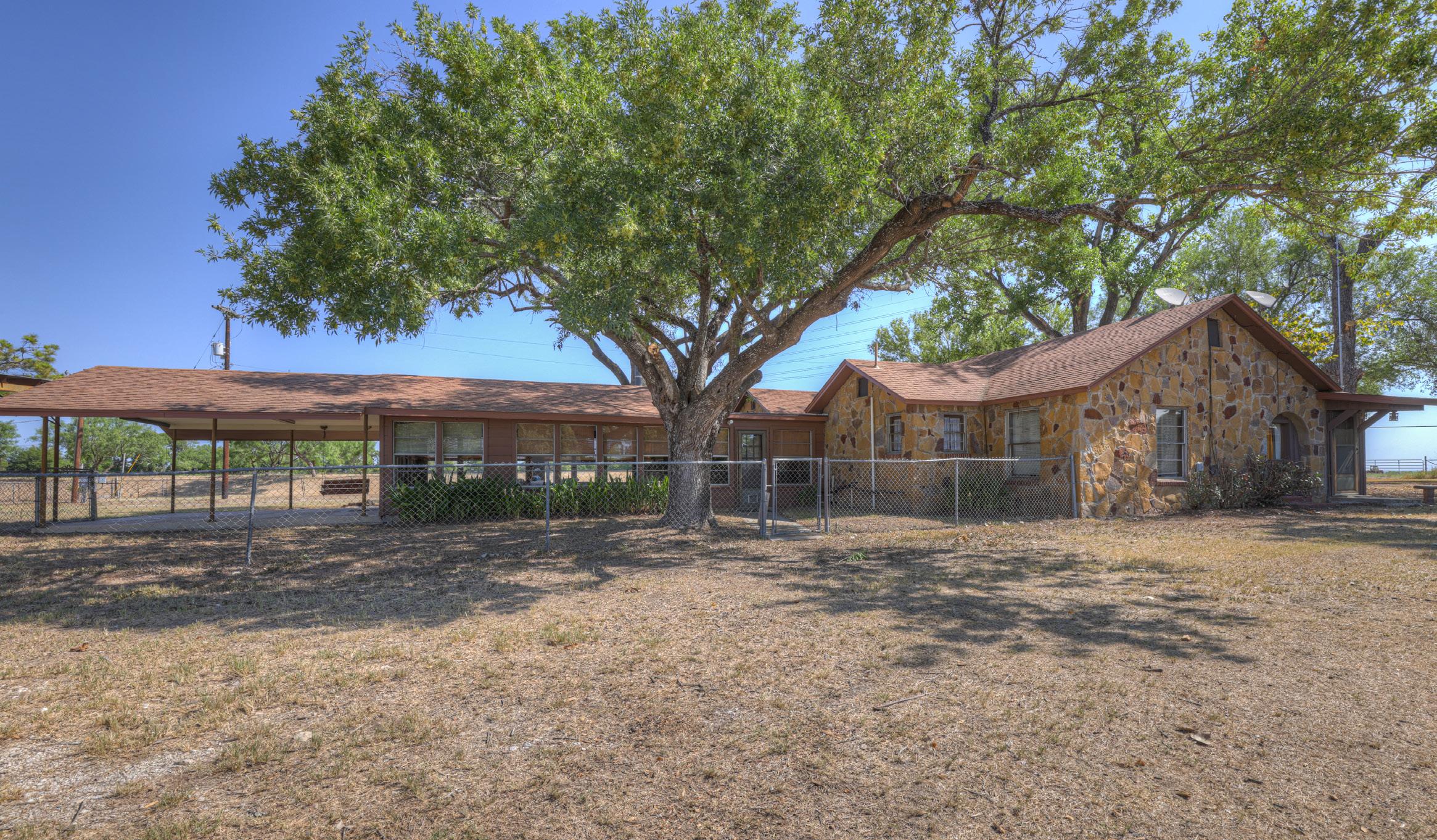
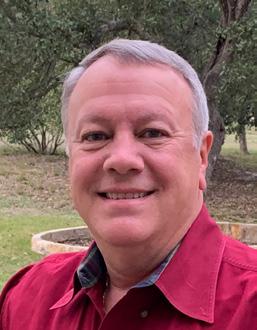
ENTERTAINER’S DREAM - Nestled on 3.4 level acres and surrounded by mature oaks, this 4 bedroom, 4-1/2 bath home has been newly renovated and upgraded. All bedrooms are located on the main floor with a game room and full bath upstairs. Study/ office, 2-dining areas, open concept living plus a mudroom finish out the downstairs. The kitchen was completely remodeled in 2021, including custom cabinetry, granite, fixtures and appliances. Enjoy all wood flooring with tile in the baths and game room. Ample storage throughout plus an exterior storage barn for the private well pump and equipment and dual water reservoirs for extra water storage. Located close to Gruene, shopping, medical facilities, and Canyon Lake. River Chase offers its residents a 58acre private Guadalupe River park, hiking trails, swimming pools, tennis and more.


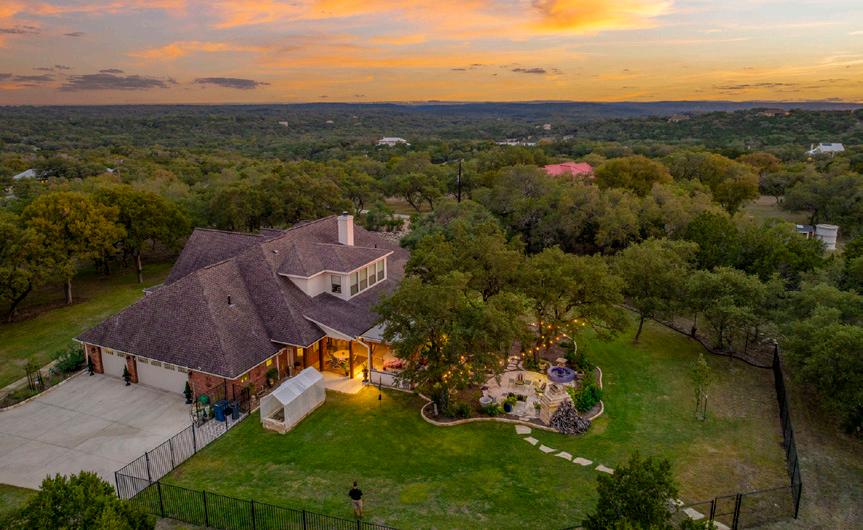
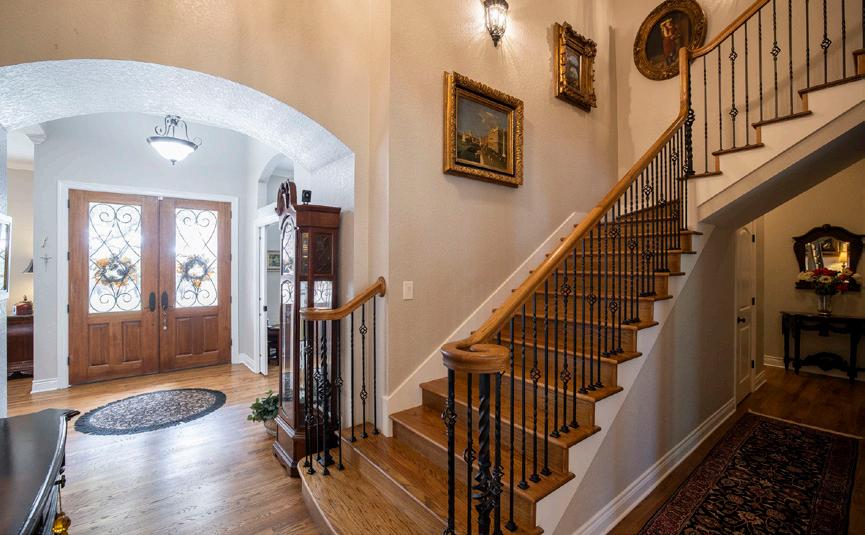




Welcome to your new spacious country home! Located in Pleasanton this property is a quick 10-minute drive into downtown and 30 minutes from San Antonio’s River Walk. Sitting on 2.67 acres you will enjoy this renovated ranch-style house. A sizable 4 bedroom 2 1/2 bath single story home is perfect for family gatherings and entertaining. Water and sewer are provided by the city and landscape irrigation is supplied by well water. A full remodel was done in 2017 giving a modern midcentury vibe. Upgrades include new windows, lighting, water heater, and appliances. Equipped with two a/c units that are less than 2 years old, you will be sure to stay cool on those toasty summer days. The expansive kitchen has plenty of storage including a walk-in pantry. With an open-concept living space, the kitchen overlooks the dining room. Step out back onto the sprawling patio that has a wet bar and views of the serene countryside. Included on the property is a workshed modeled after an old train station giving this home plenty of character!




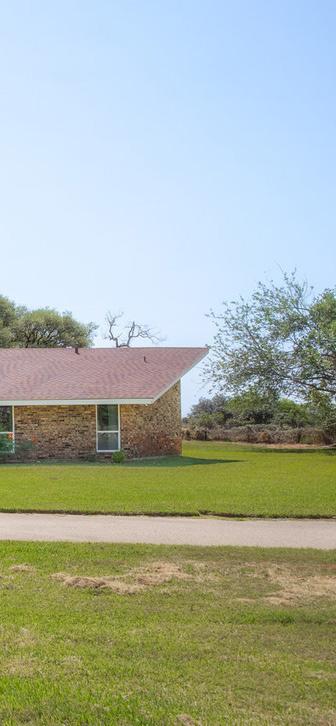


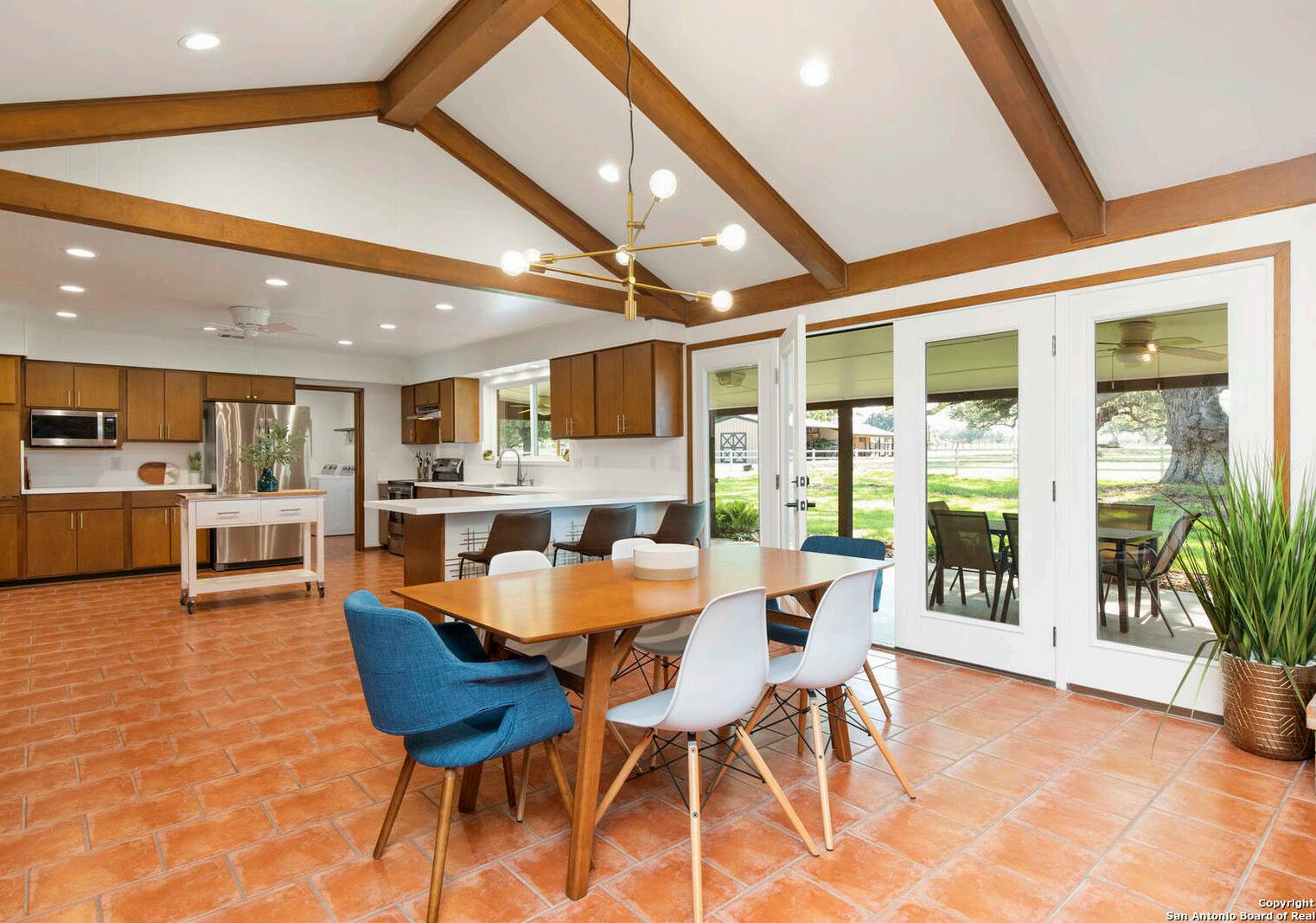
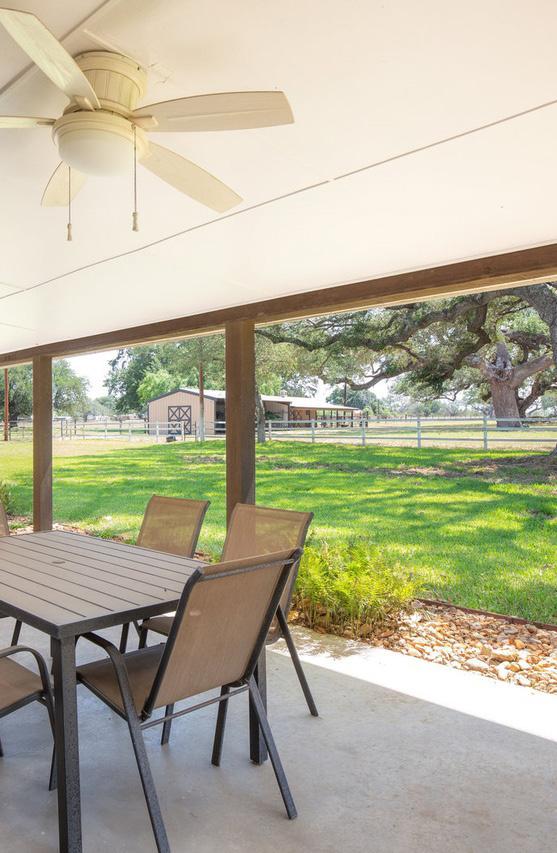


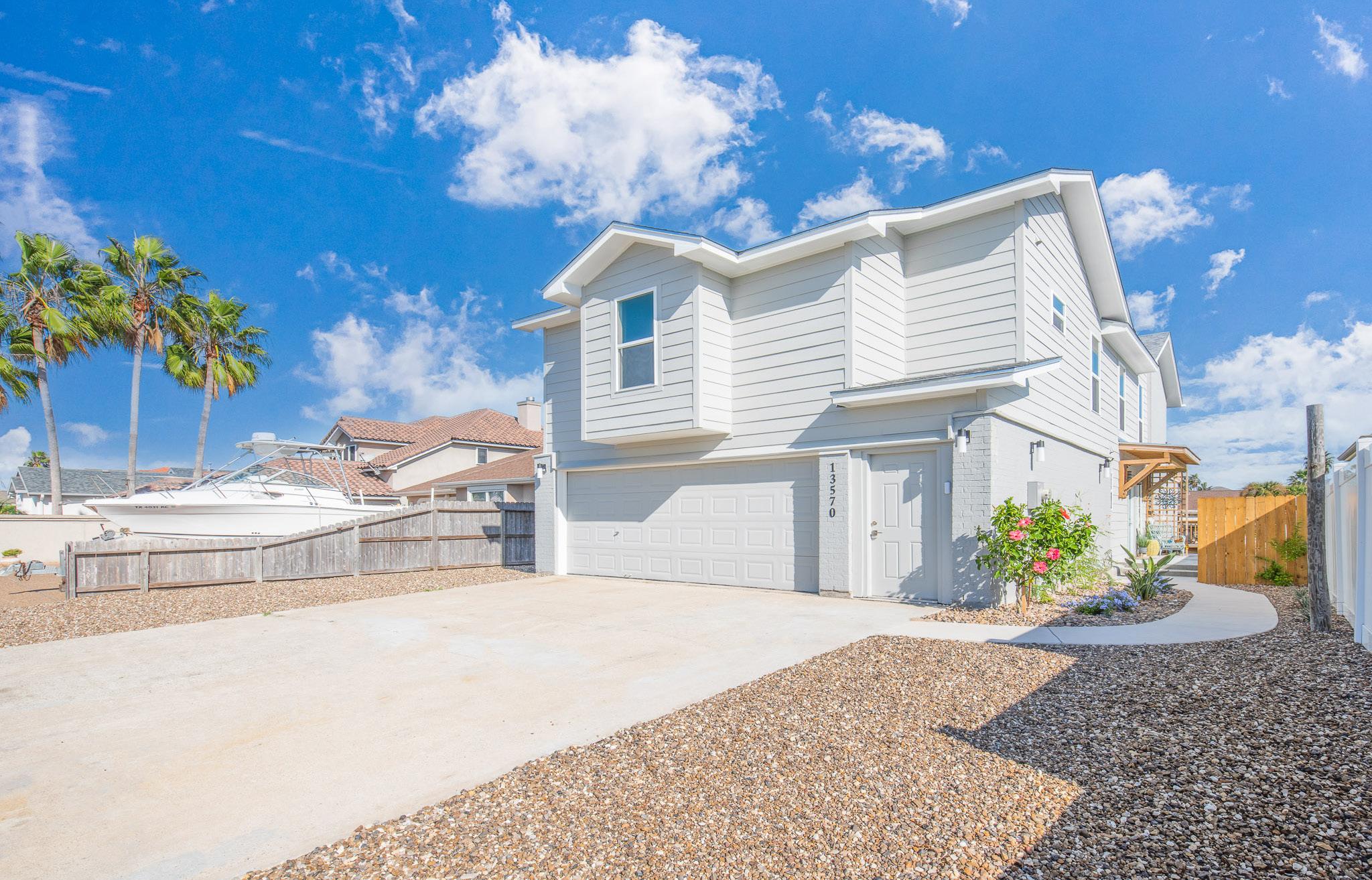

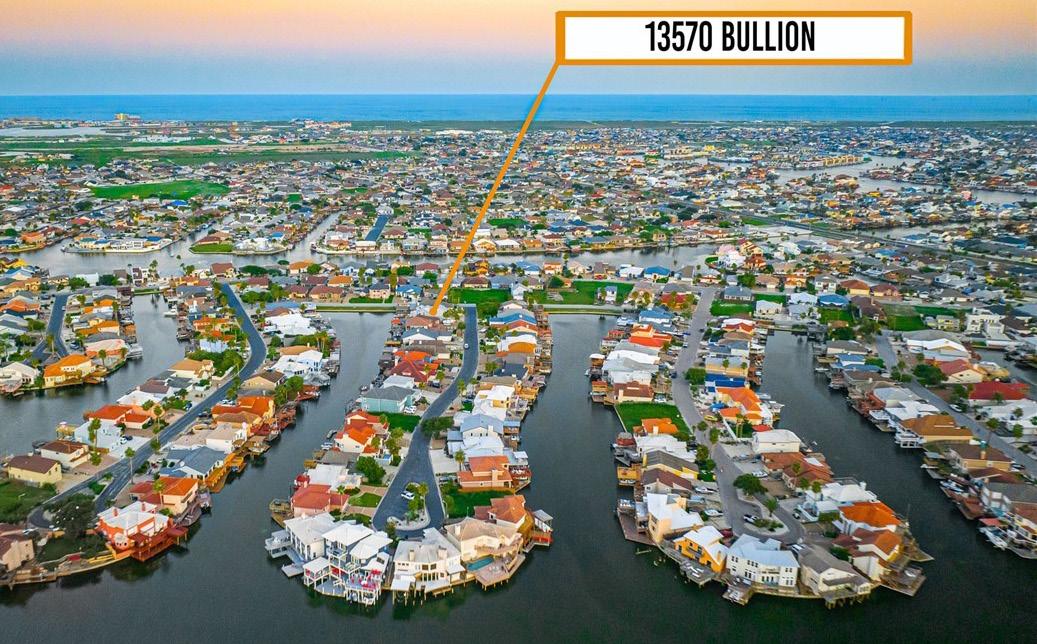



A bright and creative space to strike up the imagination, cultivate relaxation and inspire! Enter through a rotunda foyer and into an open concept floor plan filled with brilliant natural light and wonderful entertainment vibes. Enjoy a dream kitchen updated with Corian counters, white subway tile, stainless steel appliances and tons of storage. Luxury vinyl wood floors throughout the common areas make for easy cleanup and maintenance. A spacious owner’s suite is tucked away towards the front of the home offering high ceilings, HUGE walk-in closet, oversized shower, separated double vanities and tons of charm. Large secondary bedrooms and guest bath are located towards the back of home and offer terrific storage. French doors lead to home office with plenty of space to accommodate an entire household. Large back yard with wood privacy fence, dog run and garden bed is ready for your sculpting and personal preferences. Located in Avalon ... a master-planned community offering planned events, several playground areas, basketball court, walking and biking trails, clubhouse + resort-style community pool with splash pad, toddler pool and covered cabanas. Nearby StoneHill TownCenter offers a wide array of shopping and restaurant choices to include Home Depot, Target, Costco, Dick’s Sporting Goods, Movie Theatre, the famous Torchy’s Tacos, 54th Street Grille, and Chili’s Restaurant. Easy access to multiple area golf courses, toll roads and more! Come home to a true imaginarium in Pflugerville’s Avalon.
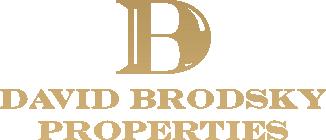

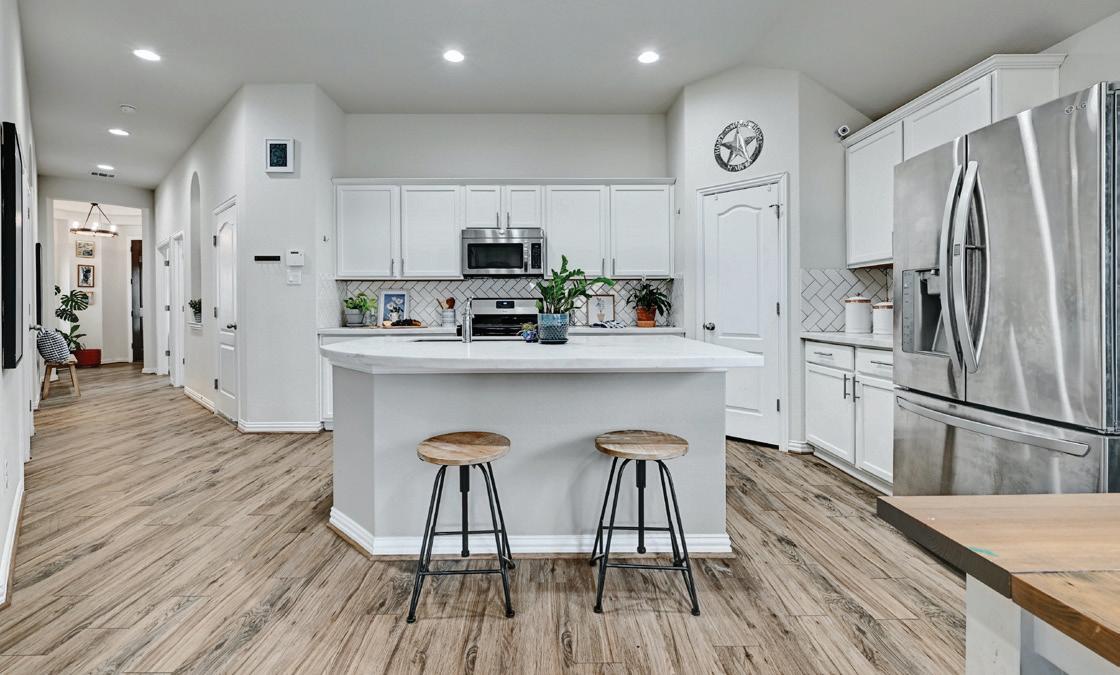


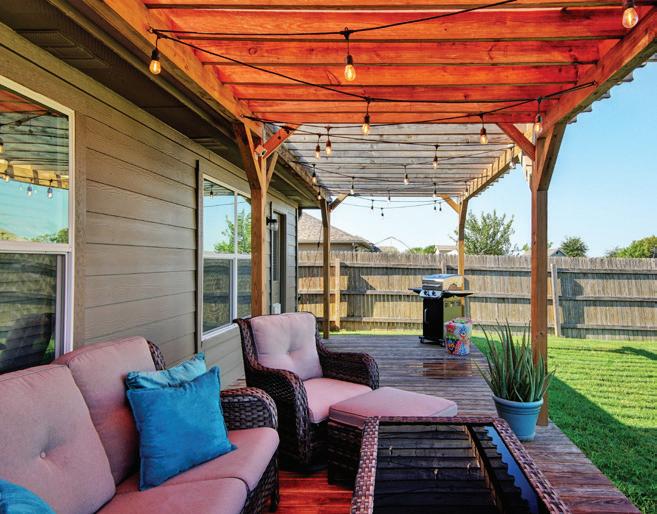
A gorgeous retreat under the trees and amidst the meandering streets of Georgetown’s tranquil River Ridge - a beautiful community on the banks of the San Gabriel River. This picture perfect home offers a grand living area with 20 foot ceilings, transom windows, updated fireplace with gas logs and glorious natural light. The dream kitchen features eye-catching birdseye maple cabinetry, updated granite counter tops, island, breakfast bar, recent backsplash, stainless steel appliances, updated fixtures, under-cabinet lighting, slate flooring with special detailing + spacious breakfast area with window alcove. Indulge in your fabulous owner’s suite with amazing wall of windows, double tray ceiling with crown molding+ updated bathroom with new frameless shower glass (installed in November 2022), garden tub, updated fixtures, glass block window, double vanity and large walk-in closet. Enjoy multiple living spaces, multiple dining spaces, home office + a peaceful backyard space with lovely landscaping, giant pergola, extensive patio area for entertaining, multiple storage buildings and 8 foot privacy fence. This home is truly a work of art loaded with architectural features, custom touches, an amazing slate staircase with intricate detailing, as well as updated lighting, fixtures and recent paint inside and out. 2 new HVAC’s with transferrable warranty installed in 2022. Come home to 117 River View Cove!

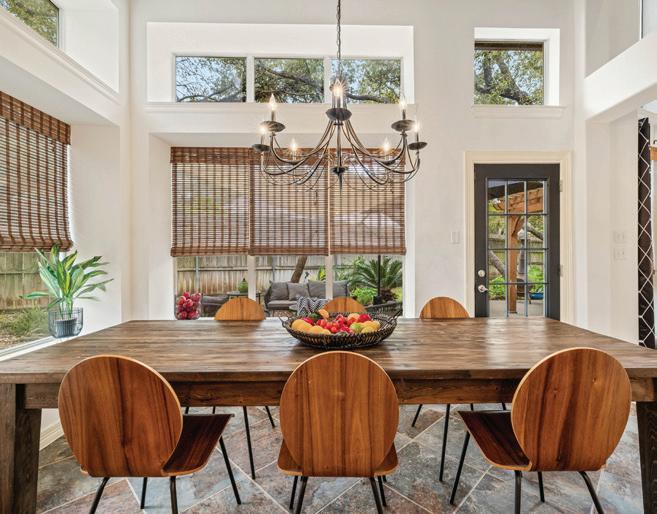

OFFERED AT $690,000
4 Bedroom | 3.5 Bath | 2 Living | 2 Dining | Home Office

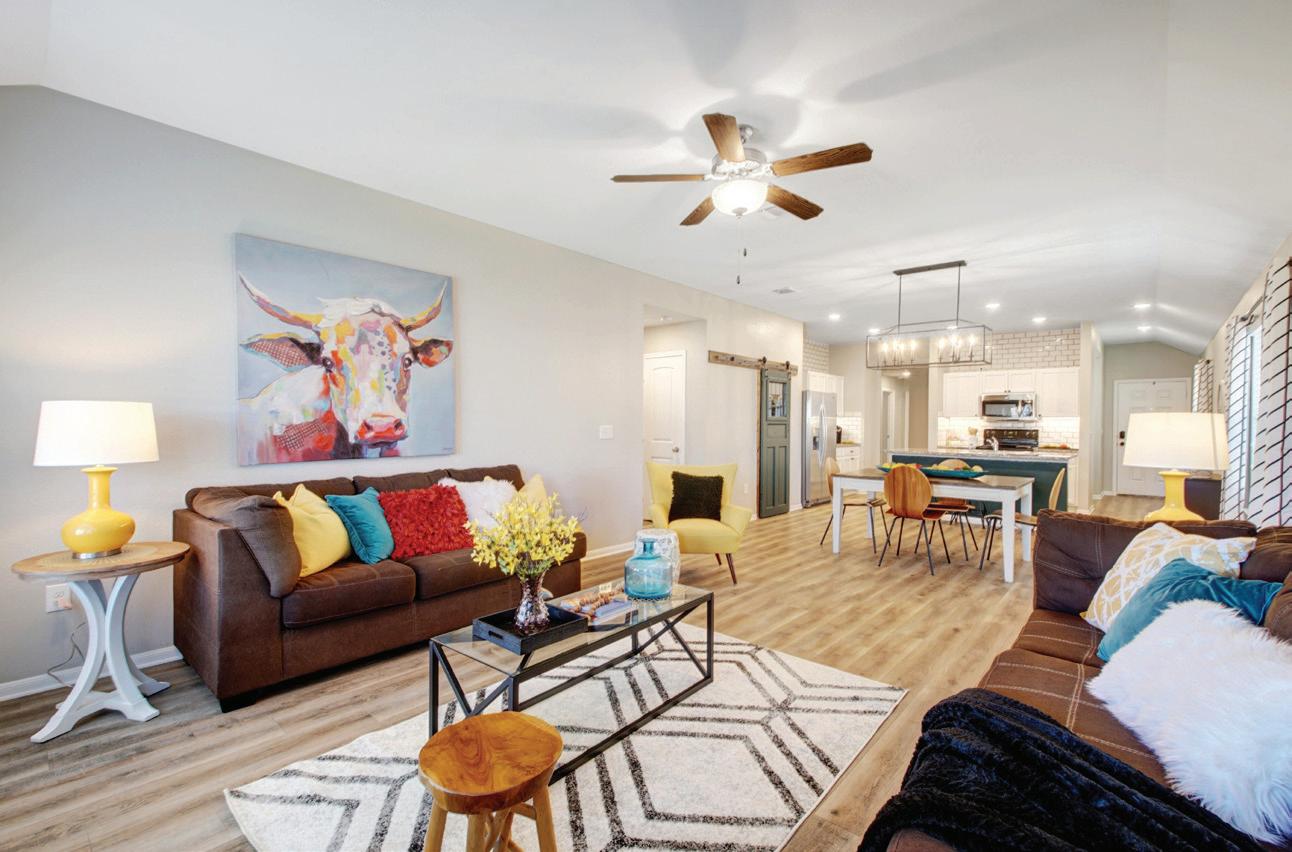
78653
Bright, open concept living with all the upgrades you’ve been looking for! This home really stands out from similar floor plans and is a MUST SEE! Gorgeous kitchen with beautiful freshly painted white cabinets (September 2022), subway tile backsplash, granite countertops, pantry barn door with special stain glass feature, under cabinet lighting, coffee bar and tons of storage. Dining area is open to living area and offers updated lighting with modern farmhouse flare. Spacious living area offers amazing natural light + opens to huge back deck with arbor (added in 2021) and large yard. A wonderful setup for backyard BBQs and entertaining! Luxury vinyl plank flooring installed in common areas in 2020 with common areas repainted in September 2022. Oversized garage with workbench for the handy homeowner! The immaculate Stonewater neighborhood offers community pool, park and sports court. Come claim this jewel of a property before its too late!
OFFERED AT $349,000
4 Bedroom | 2 Bath | 2.5 Car Garage

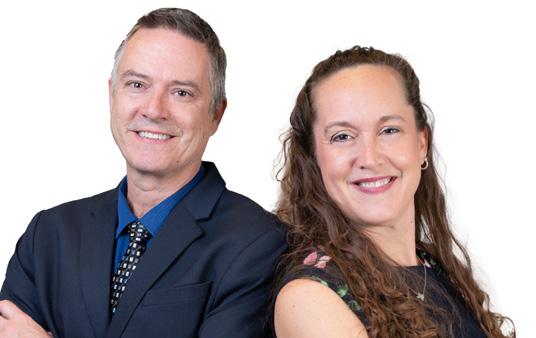



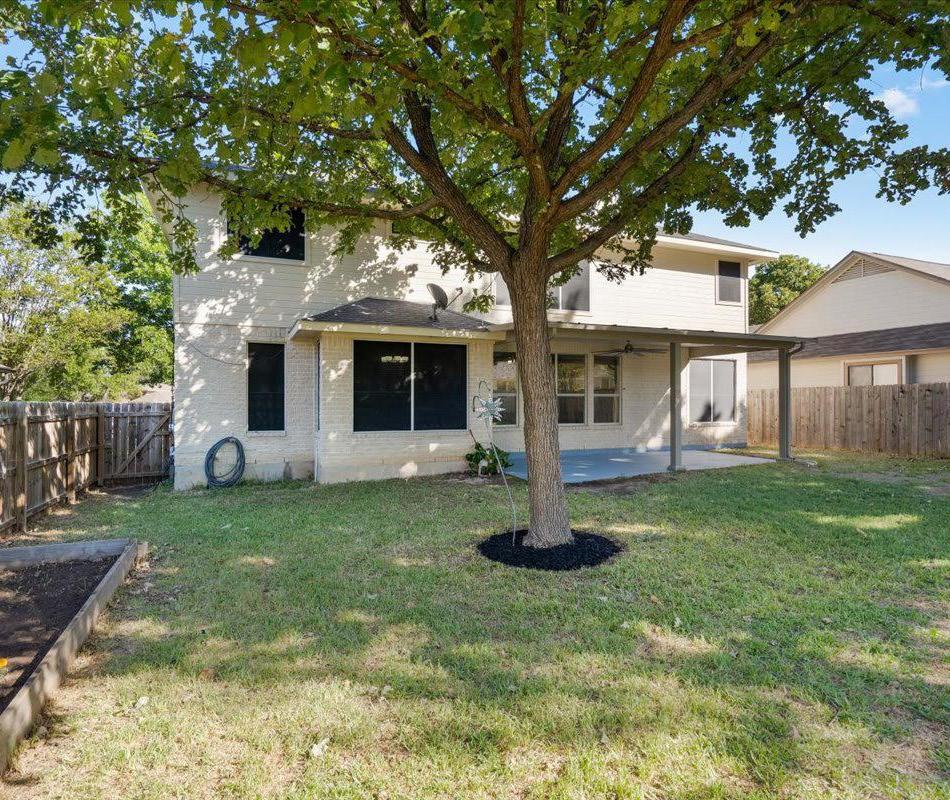

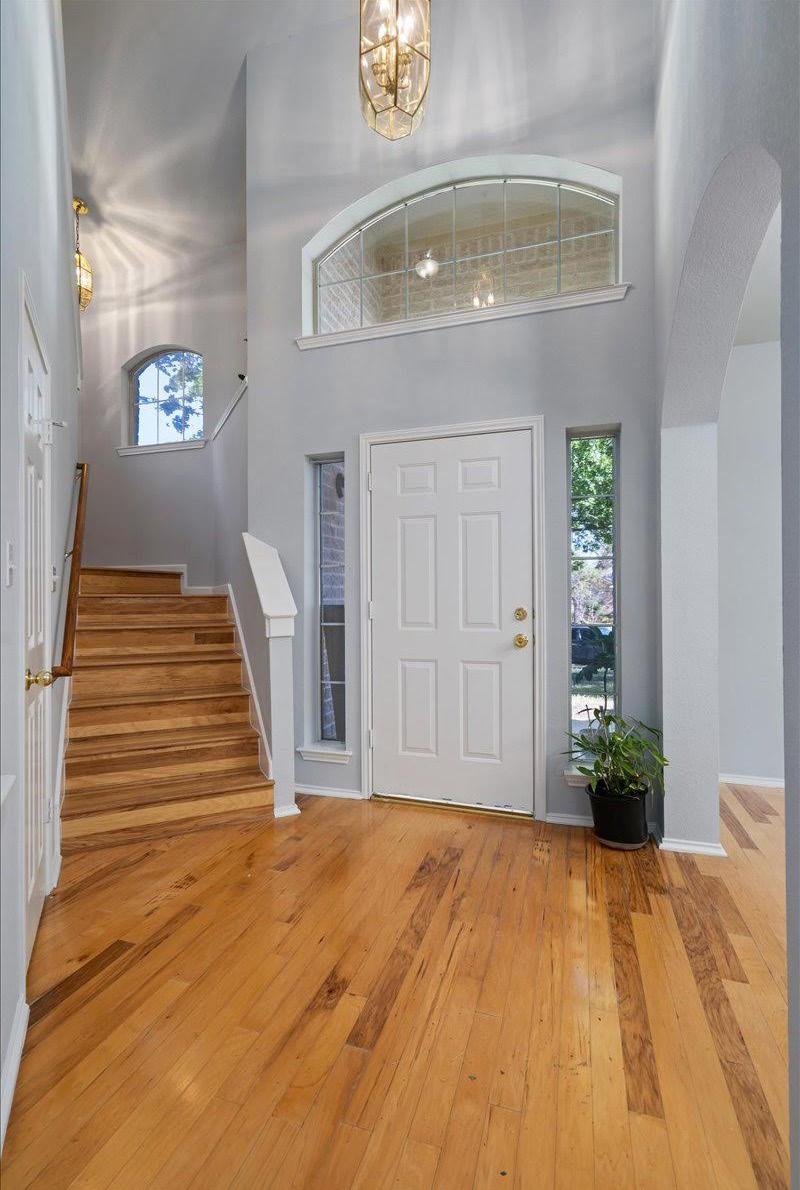
•
This a rare opportunity to own this gorgeous 3/2 featuring an additional office or bonus room, this home is located at 705A Sloan Street, in Taylor, Texas. Within this newly designed floorplan you'll notice features such as coffered ceilings, an open concept Kitchen, Dining, and Living area with direct access to the back yard and the fully finished, epoxy coated, separately heated/cooled 2 car garage. This home offers a pass through laundry area making laundry day a breeze and a secluded Owner’s Suite with large walk-in closet and custom shower with dual showerheads, as well as direct access to the back patio offering ample tranquility and privacy. This modern home sits in a historic neighborhood with easy access to the new Samsung semi-conductor manufacturing facility, highways, shopping, restaurants, and more.

•
•
• High Ceilings
•
• Spray Foam insulation
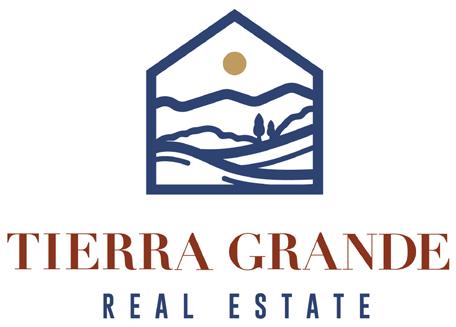
•
• Tankless Water Heater
• Heated and Cooled Garage
• Epoxy Finished Garage Floor
•
• Home is pool and irrigation system ready
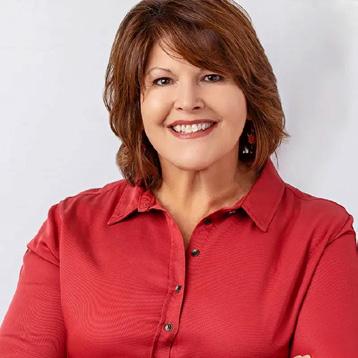
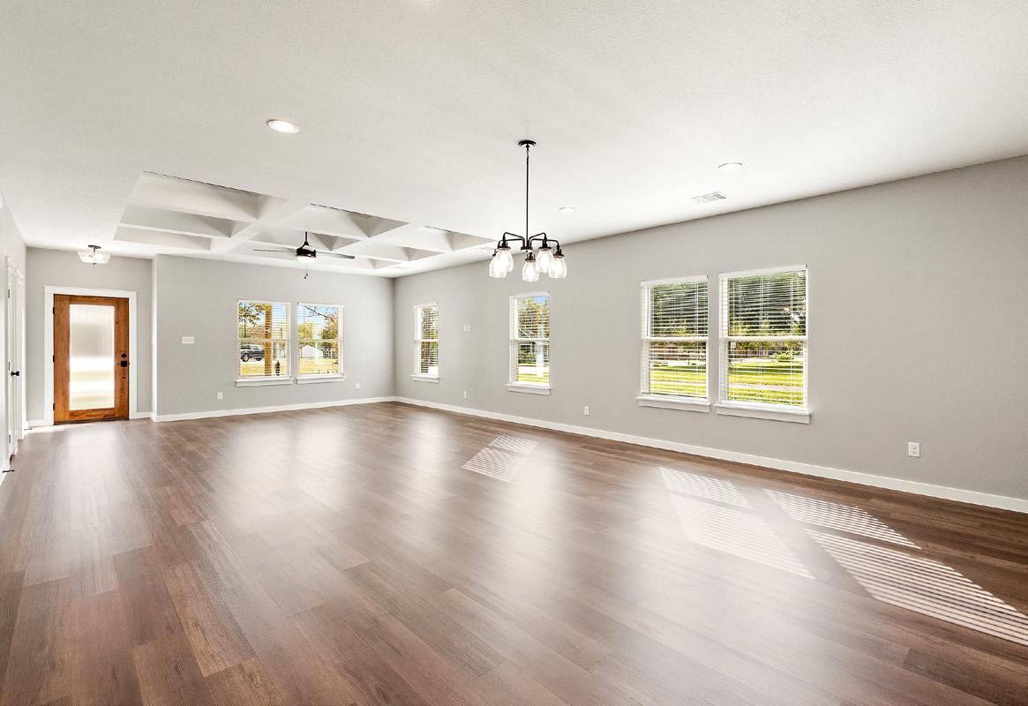

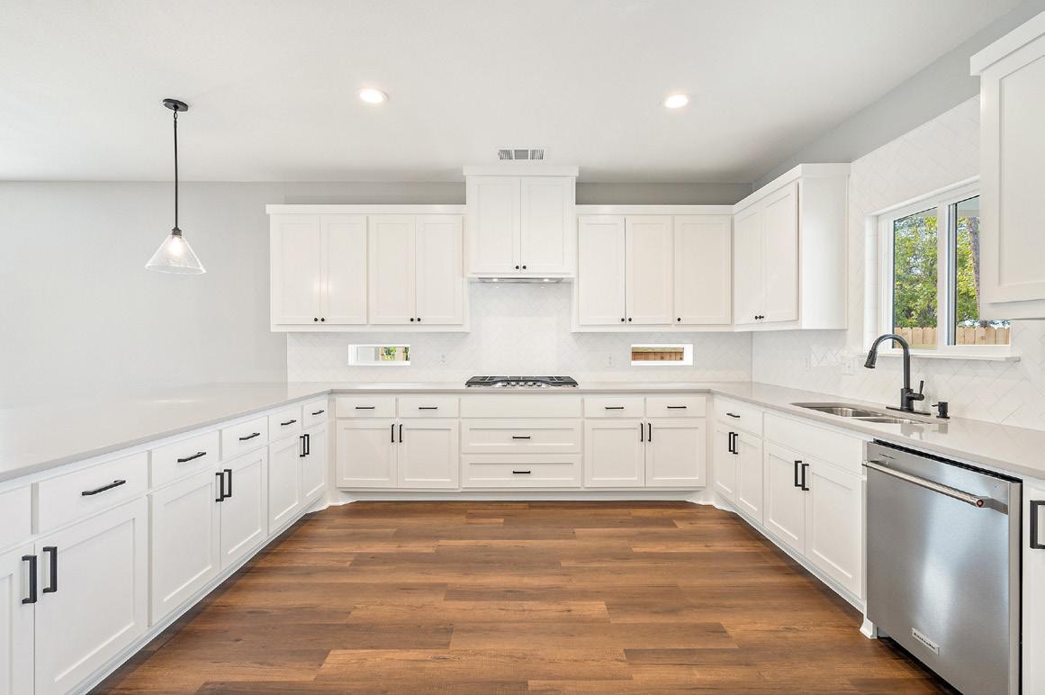
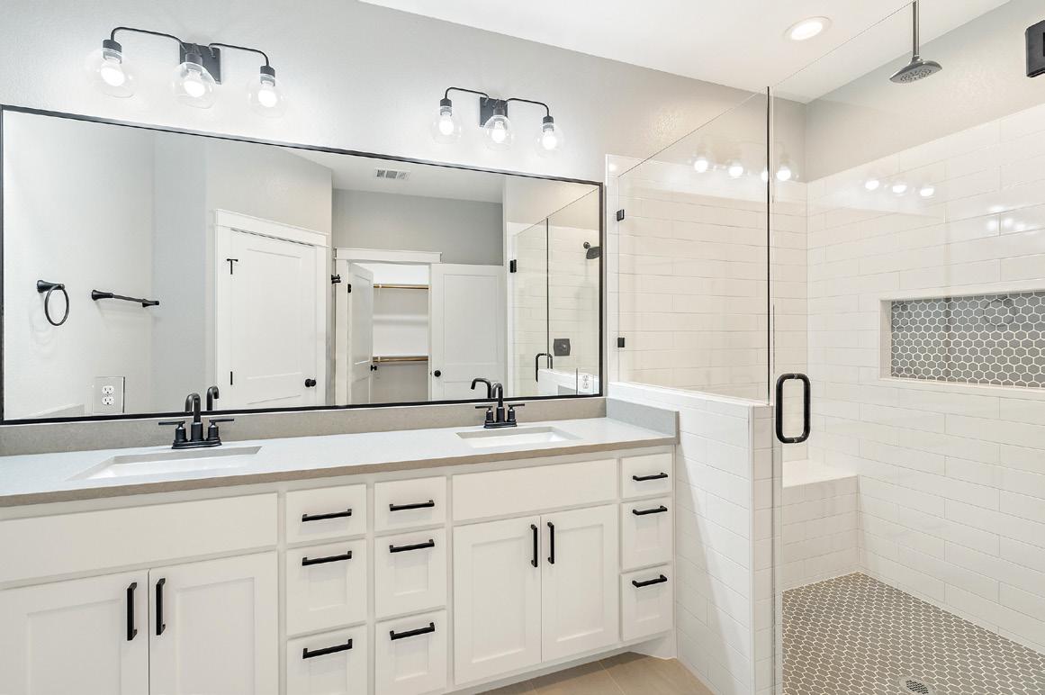
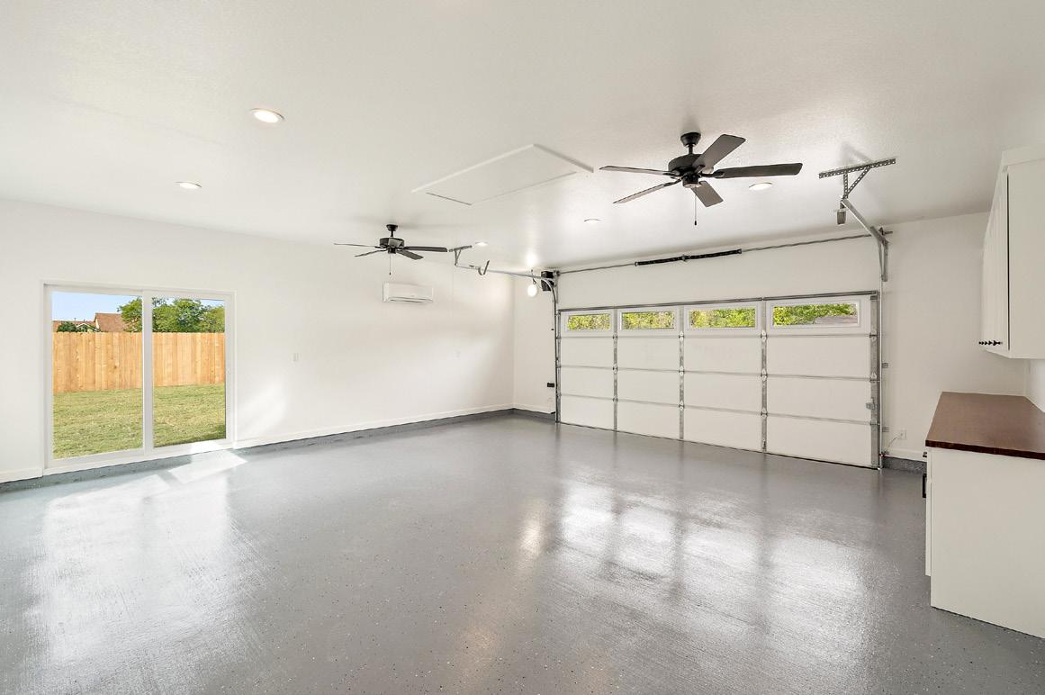
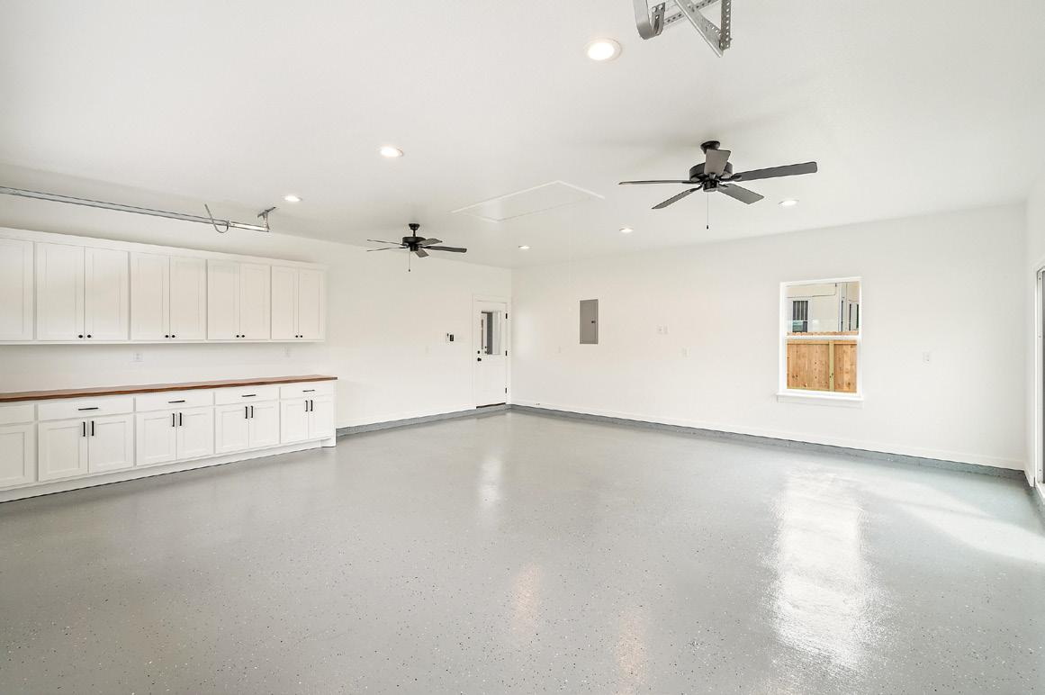


SANCTUARY OAKS-this name elicits all the emotions you will feel as you drive through the gated entry, amongst the massive oaks that create nature’s beautiful canopy around this very special property. Perfectly situated on 5 high fenced acres, you will be visited by deer from sunrise to sunset as they wander among the oaks. From the stone exterior to the modern farmhouse interior, this home is instantly appealing! A wrap around porch with covered alfresco dining under the timbered outdoor space allows you to enjoy many entertaining options. Notice all the extra details such as Edison lighting in the trees, a comfy porch swing, and a separate conversation area under the trees that create a memorable experience for family and friends. As you step up to the front door, you will be invited into a light and bright interior space accented by the floor to ceiling stone wall and fireplace and a lovely vaulted wood ceiling that creates a warm environment. White kitchen cabinets with stainless appliances, some open wood shelving options and a center island, provide ample space for prepping and cooking all your favorite dishes. If you need a home office, study or bonus flex space, just step beyond the main living area into an expansive sunroom flanked by windows on three sides, a stone accent wall and a warm wood detail ceiling. Slate and hardwood flooring are the perfect complements to the modern farmhouse design of this home. If you like to luxuriate, then soak in the claw foot tub in the owner’s ensuite. The second floor is home to two additional bedrooms, bathroom and a loft area with wall-to-wall built-in book shelves. Take a walk over to the 900 square foot multi-purpose building with two and a half bathrooms, a shower and large storage area. The beautiful wood ceilings and large windows mirror the main house on the property. This building offers so many options for those looking to host events or even create a guest house on the property. This is an escape from the ordinary!




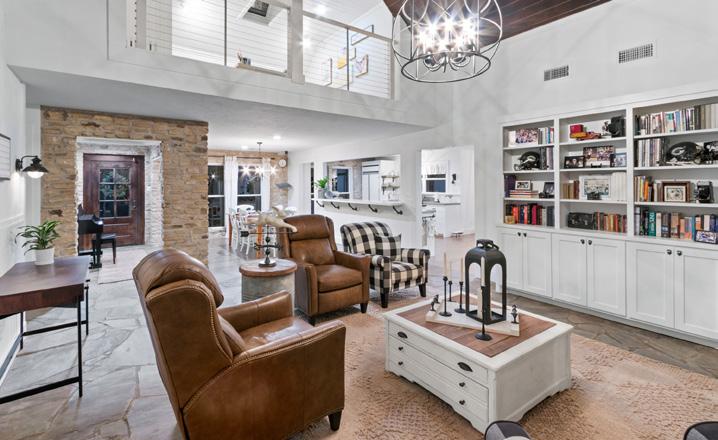


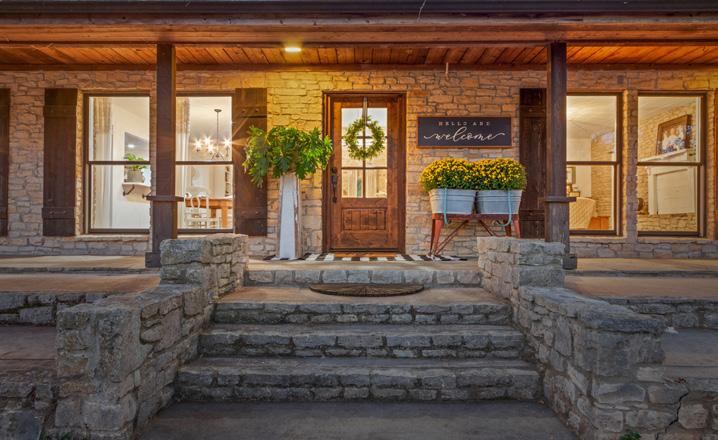

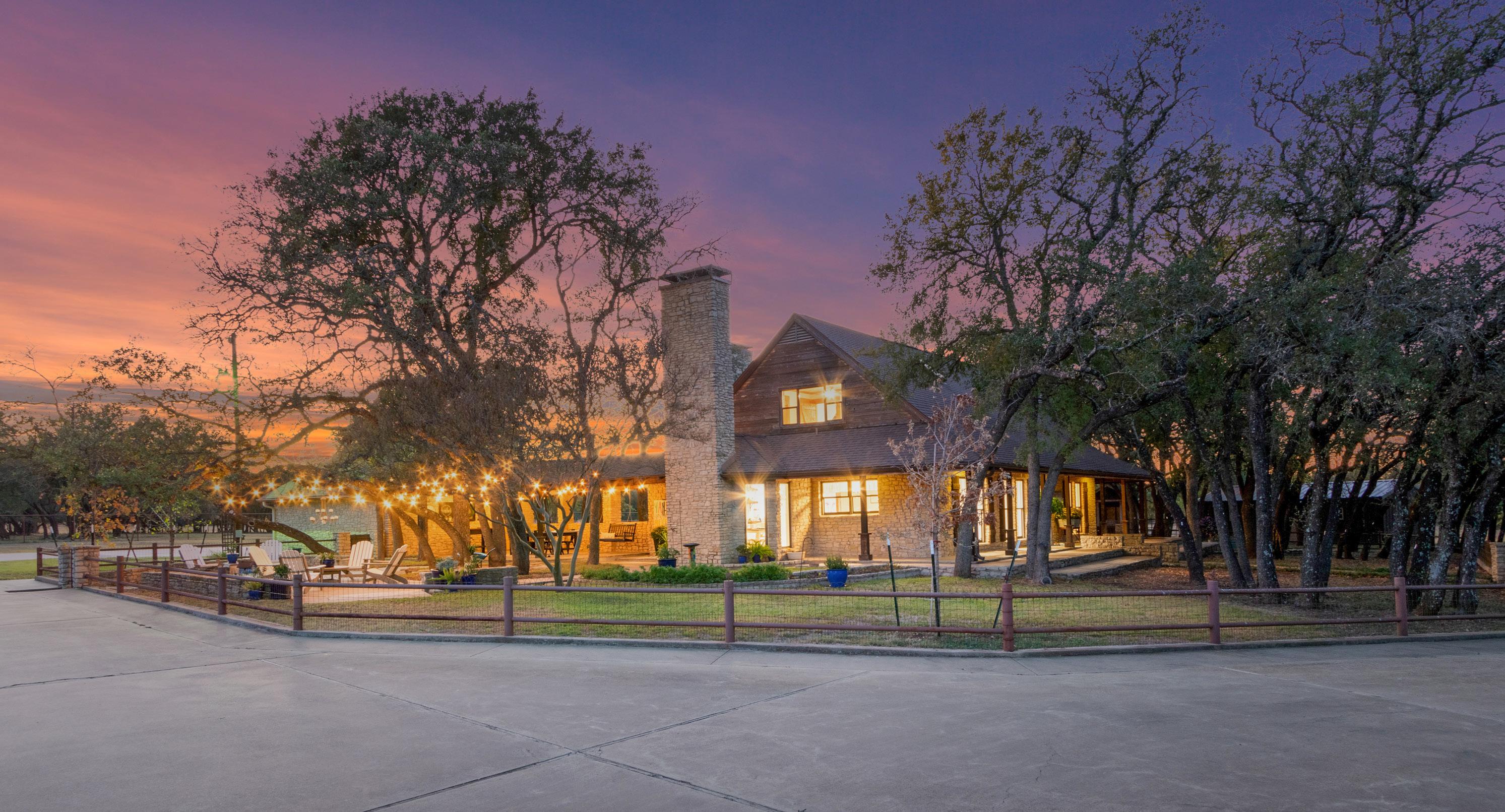

This home features 100 year old wood beams and wood accents throughout, an open concept living area perfect for large gatherings, and an isolated owner’s suite. The Main house has a home schooling room that could easily be converter to an additional bedroom, loft, and office space. This property also has an additional guest house that’s two bedroom, two bathroom, 768 square foot at the front of the property that can be used as additional income, a Casita that’s one bedroom, one bathroom, 480 square foot, a goat parlor with electricity, a workshop and so much more. The backfield is fenced for goats with horse fencing. Come and enjoy the slow pace of country living while being only fifteen miles from downtown Waco! This property is truly one of a kind!
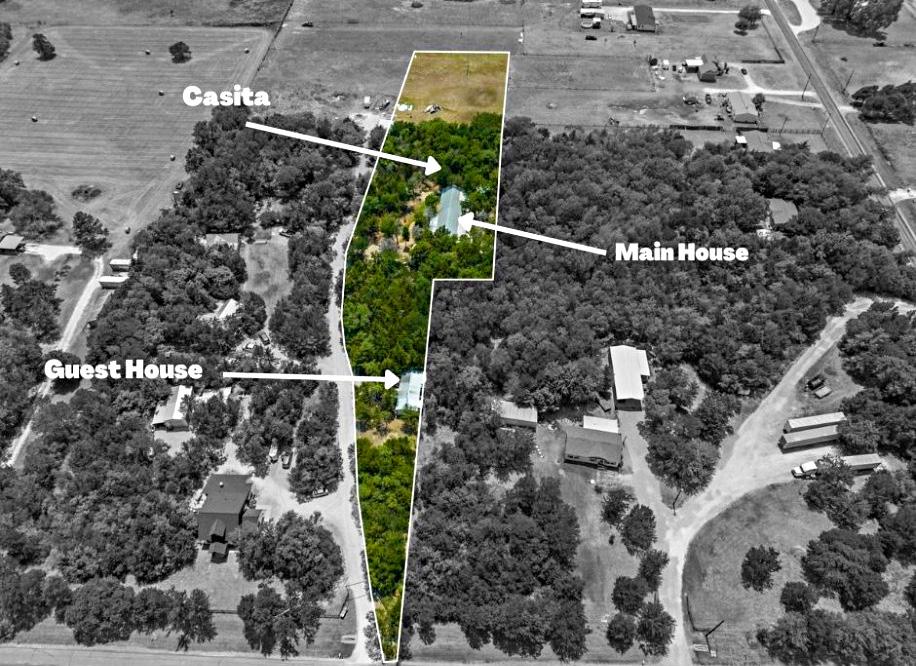
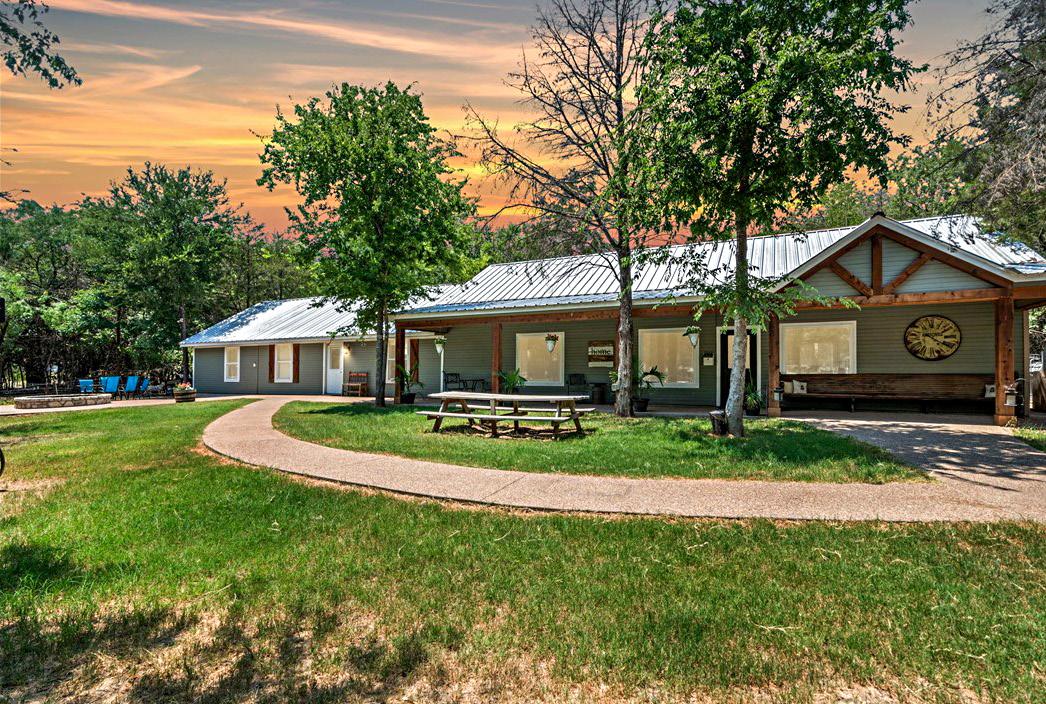
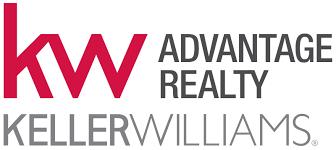
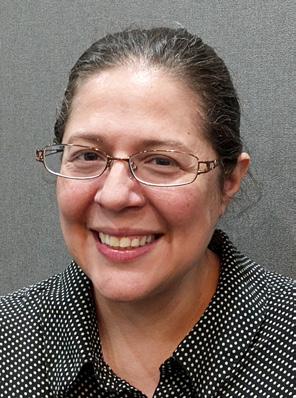











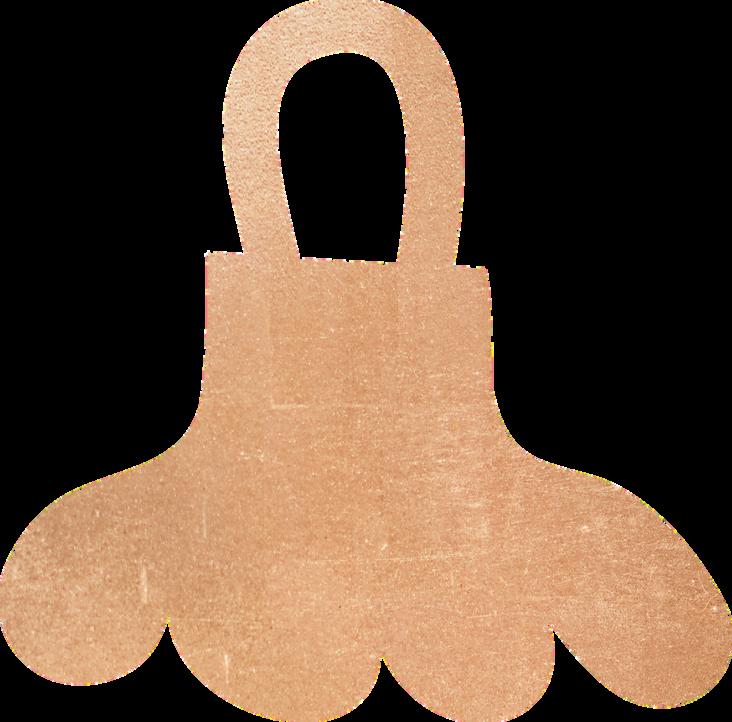

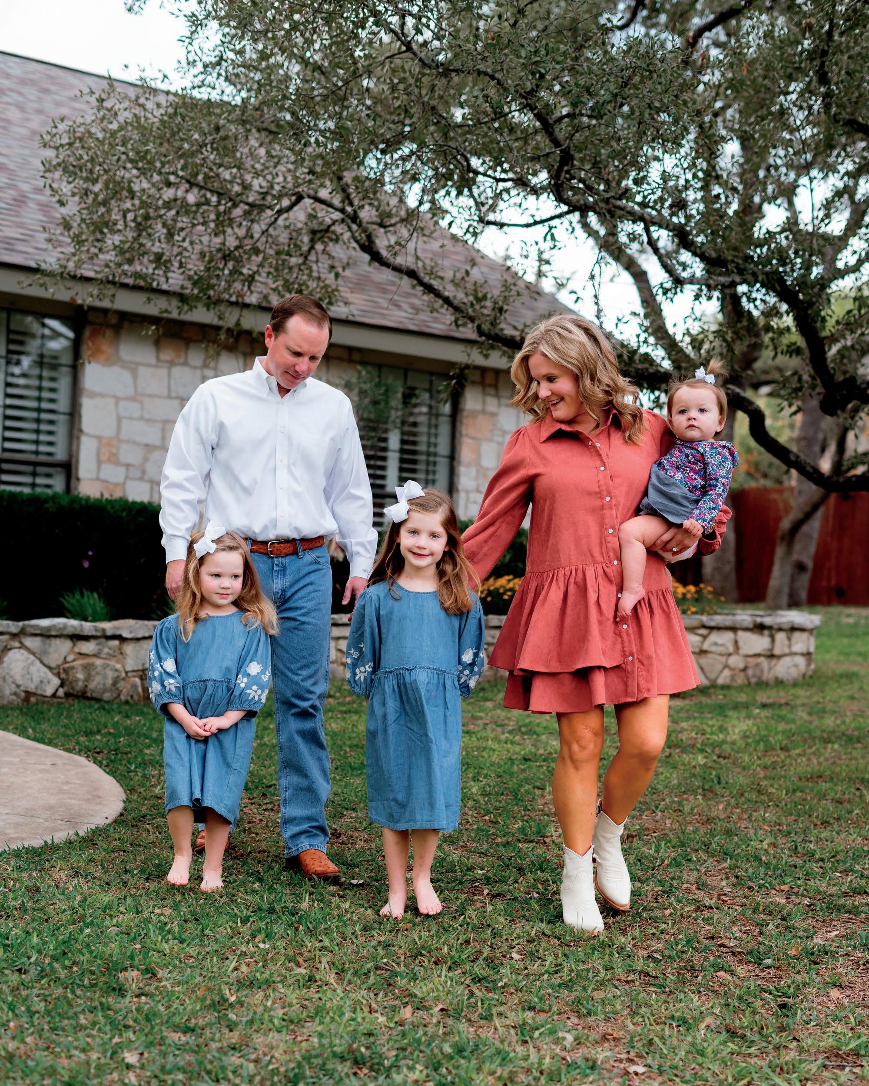




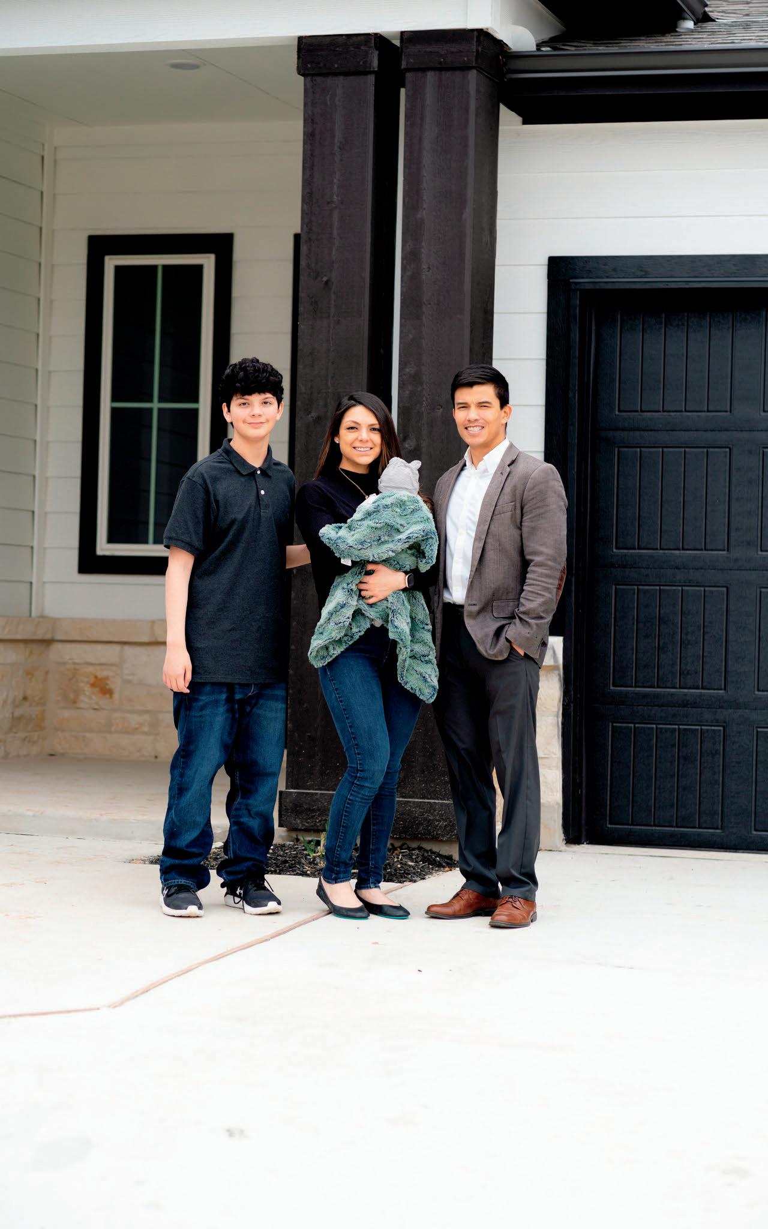
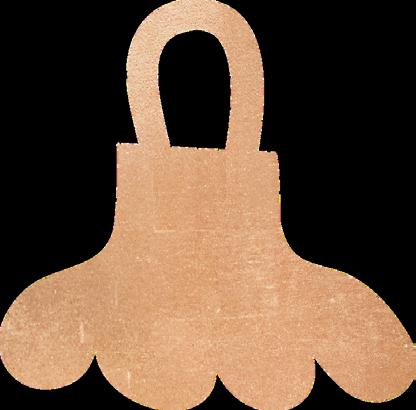

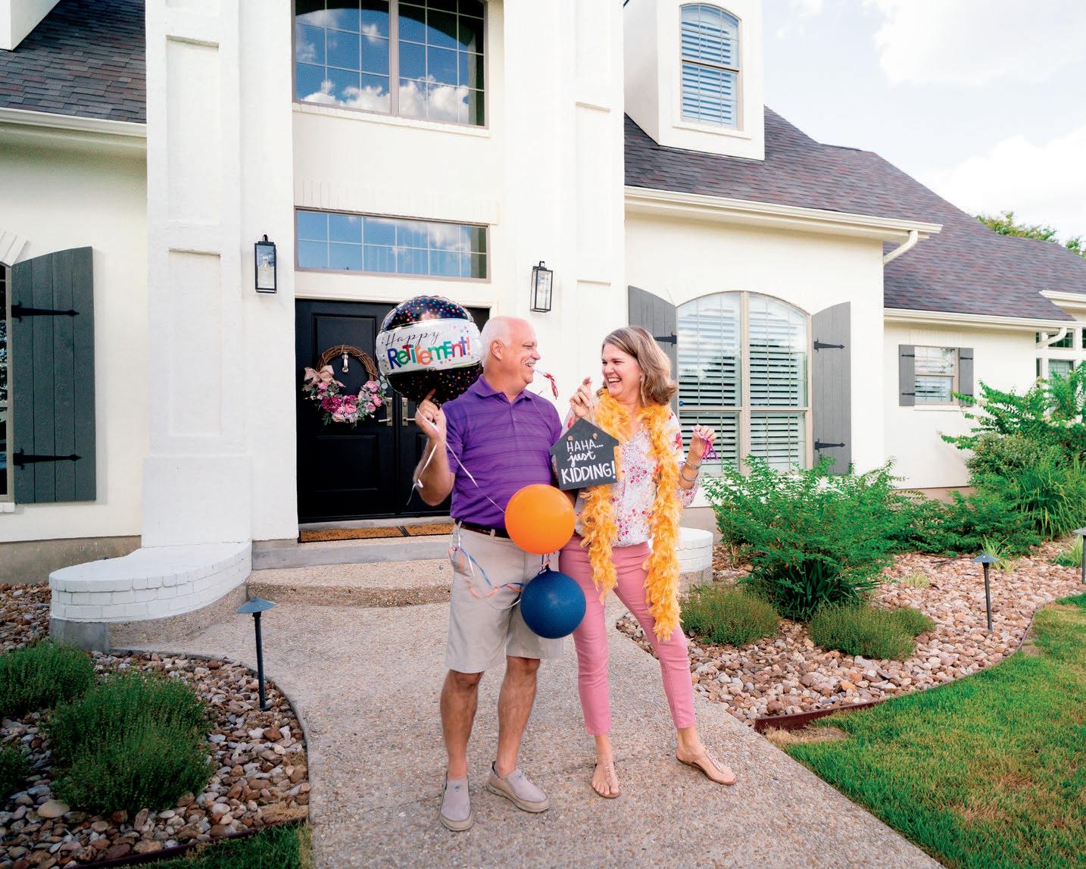



Forward Real Estate is San Antonio’s premier agency helping people make the next right move with clarity and ease. From downsizing for the next phase of your life, to buying bigger for your growing family, we specialize in simplifying the process to ease you into life’s biggest transitions.
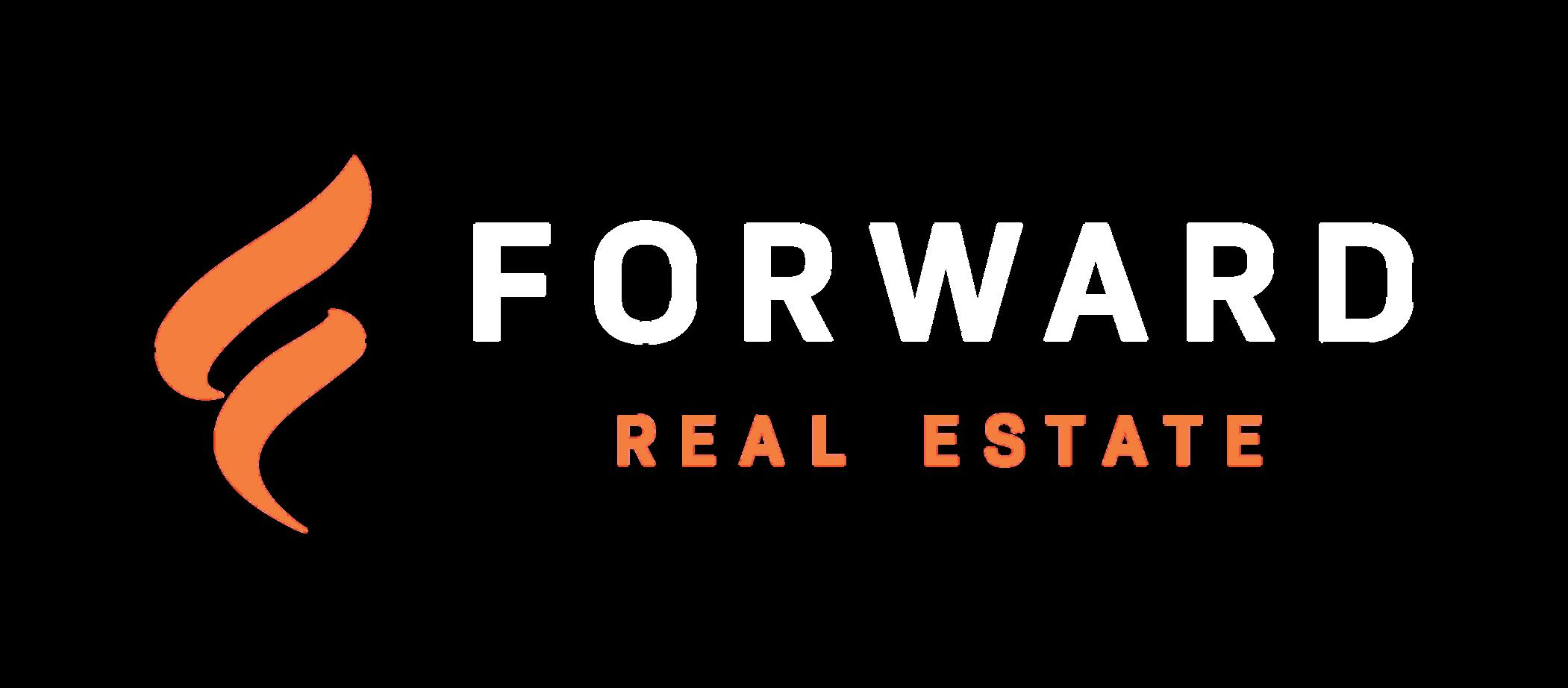




 Tiffany Stevens
Tiffany Stevens
Welcome to 820 Dayridge Dr in Headwaters At Barton Creek! This stunning contemporary home backs up to a greenbelt, which gives you a serene backyard that’s perfect for relaxing and entertaining. You’ll love the gorgeous landscaping, 2 car garage, and inviting entry that greets you every day. Inside, you’ll find flawless finishes throughout the home in addition to 5 bedrooms, 3.5 bathrooms, 2 living areas and a dedicated office! The first thing that will catch your eye is how perfectly designed this floor plan is—the bright and open living room has abundant natural light, luxury vinyl plank flooring and a wall of windows with views of the backyard and greenbelt. The kitchen is gorgeous with an oversized center island, quartz countertops, shaker cabinetry with gold hardware, tile backsplash, stainless appliances that include a gas cooktop, built-in oven and microwave, and so much more! The main floor owner’s suite offers dreamy natural light with a tray ceiling and vinyl plank flooring; relax or decompress after a long day at work here! Enjoy your own private bathroom with a dual vanity sink, spacious walk-in shower and large closet. The second story features 4 guest bedrooms, 2 guest baths and a quaint flex area, so everyone can get their own space without feeling cramped. This gorgeous home also includes a peaceful, private backyard with a covered back patio that enjoys views of nature and offers plenty of room for grilling and dining. As if that weren’t enough, Headwaters At Barton Creek offers resort-style community amenities including a swimming pool, clubhouse, trails and a quiet space that the residents call the Homestead, where you can relax and star-gaze, only 2 minutes from your backyard. Zoned for acclaimed Dripping Springs ISD schools. This spectacular home is a hidden gem just waiting for you to make it your own. See it today!
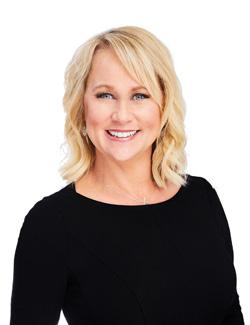
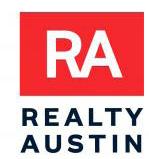



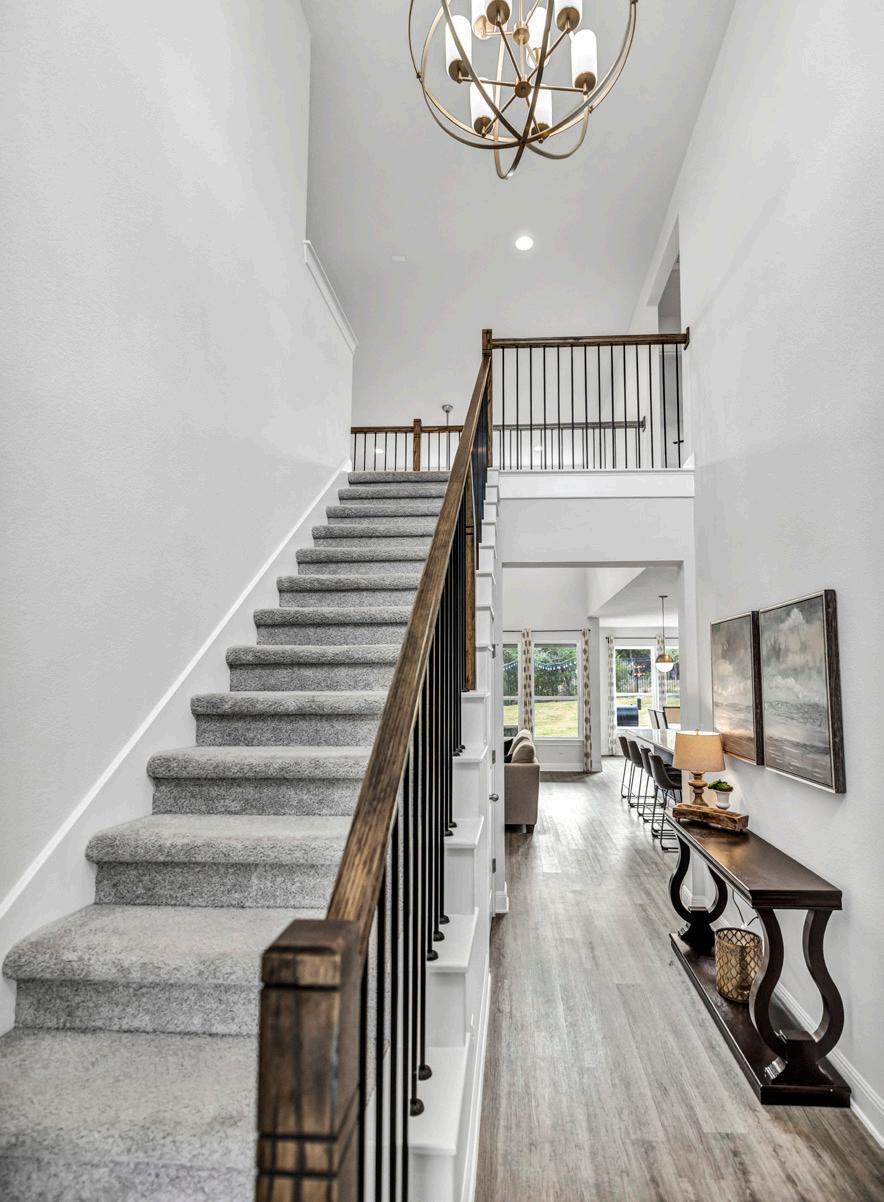
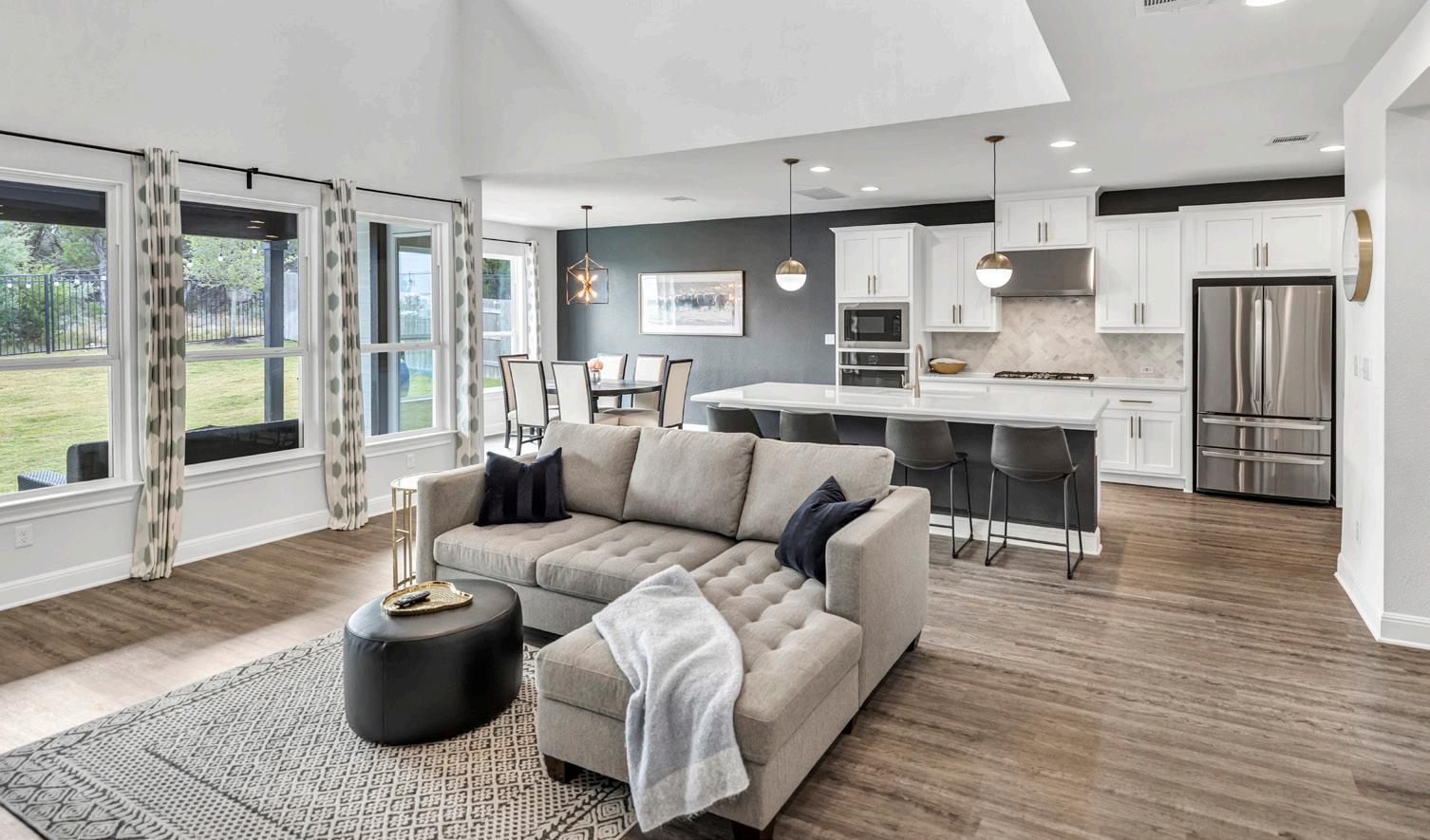
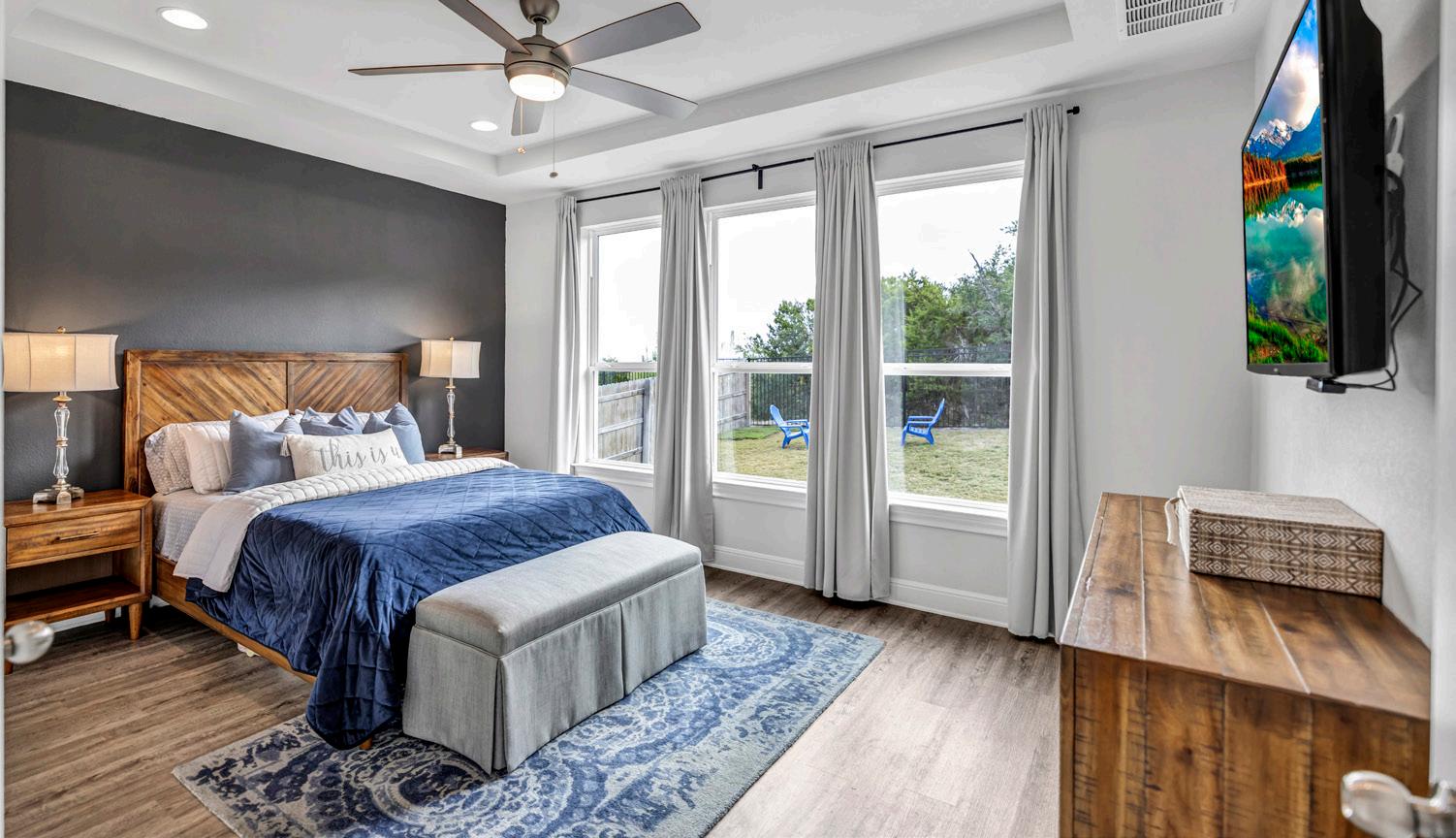
An incomparable little gem on a very private road. This gorgeous turnkey barndominium built in 2014 sits on over 8 wooded acres. Your living room is bright and airy, with high ceilings and many windows. Right off your living room is access to your covered patio. The kitchen features quartz countertops, tile backsplash, white cabinetry, pendant lights, breakfast bar, gas cooktop stove, island, breakfast bar, & SS appliances. The master bedroom is spacious and serene. It features barn doors with glass-accented panels. Your ensuite is luxurious and features a dual sink vanity with sparkling white cabinets and wood counters, vintage-inspired freestanding clawfoot tub, oversized walk-in shower with ornate tiles, and an expansive walk-in closet. One of the many outstanding features of this property is the deck, where Hill country sunsets span for miles of panoramic views. Downstairs you have an office space, guest bedroom, guest bath, spacious laundry room AND a very large shop area and man cave. (Man cave area was constructed to easily be converted to a 3rd bedroom).

Offered at $1,855,000



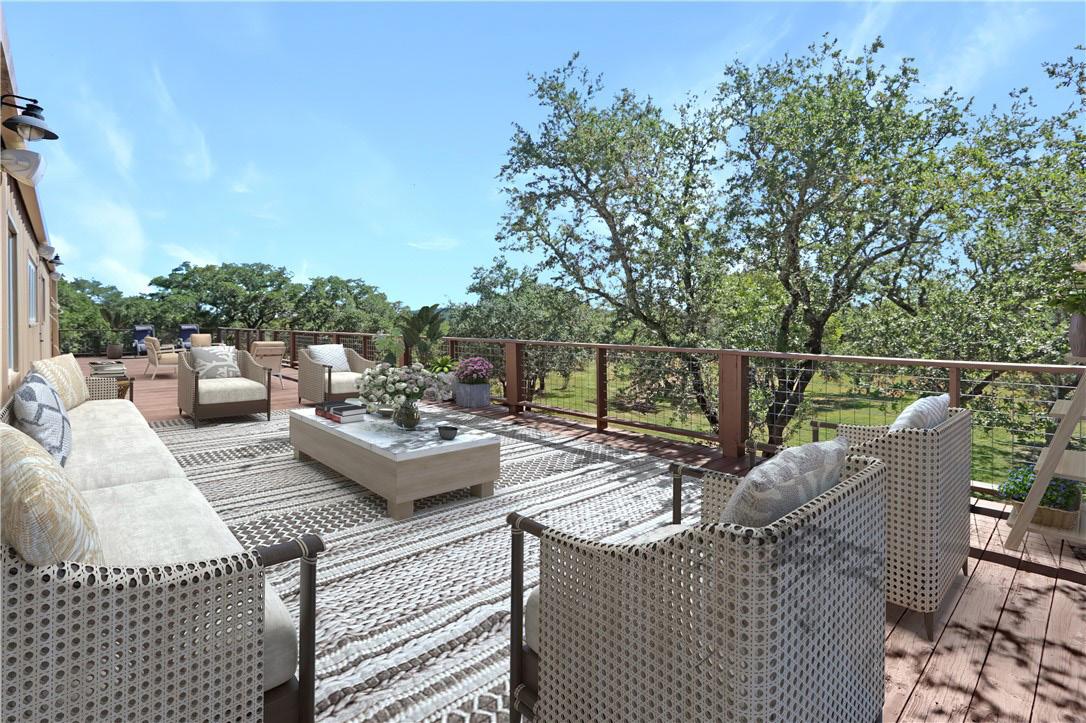
Custom Barley Pfeiffer home on one of a kind ranch style property, with almost 400 feet of water frontage along Flat Creek. Tucked privately on the pinnacle of a gently curving landscape in the heart of the Texas Hill Country, this nearly 14-acre, environmentally-conscious Gentleman’s Ranch in Dripping Springs’ sought-after Madrone Canyon emanates contemporary cowboy nostalgia complemented by 360-degree panoramic views. From the moment you enter the property’s softly meandering drive, you’ll feel a refreshingly calm connectivity to the natural elements around you. From unparalleled painted-sky sunsets that spark memories of laughter with loved ones on the enormous, wrap-around deck, to the front door that welcomes you on a storied journey of a thousand views from every vantage point within the home, this Barley | Pfeiffer Architecture residence centers around a certain oneness with nature. Kolby windows? Architectural pine beams? quartz counters? you name it! 720 sqft 24x30 metal workshop. Main home is 4/3.5 with custom his and hers master closets. Guest house above 3 car garage is 1/1 including full kitchen. HOA is $350 annually and does allow short term rentals

Offered at 2,450,000

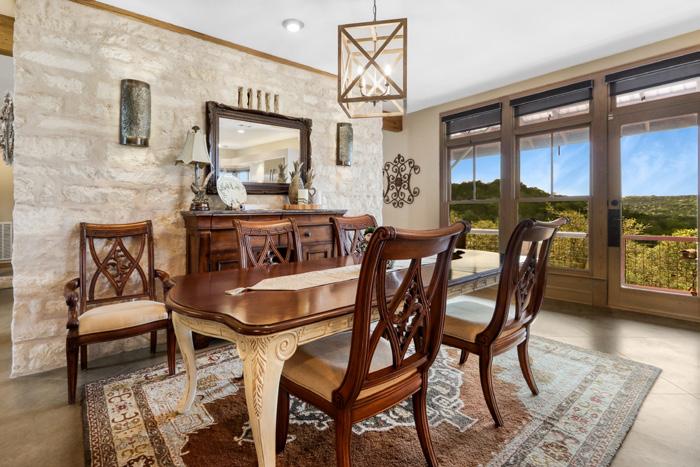





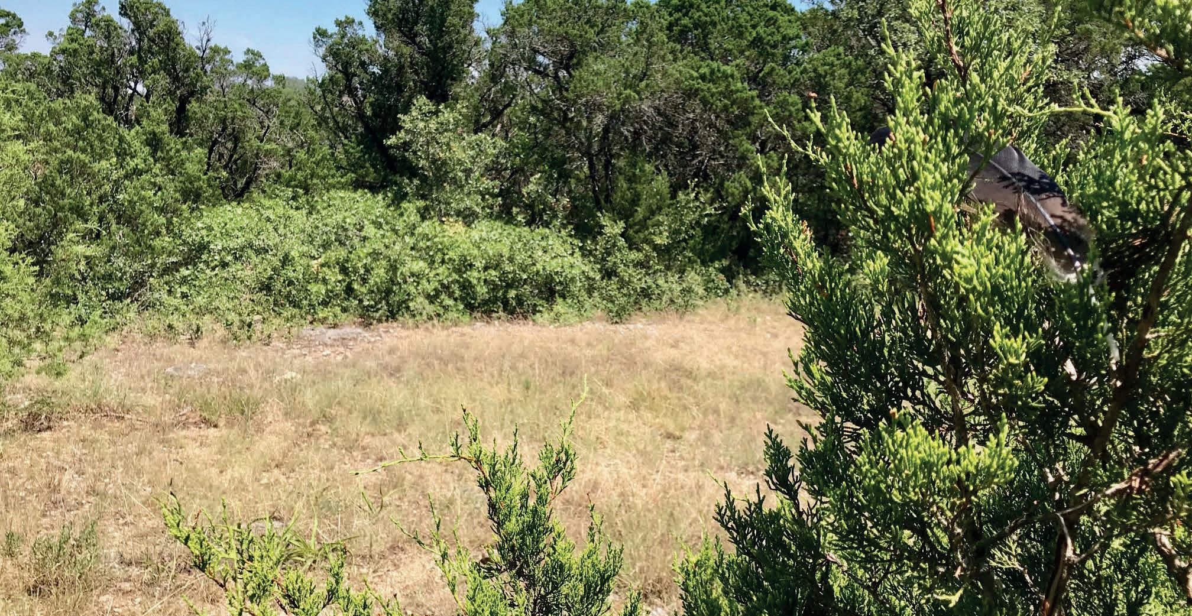
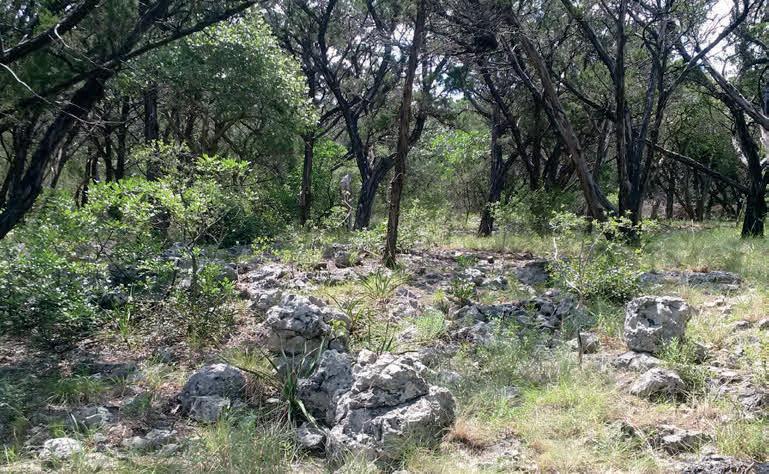
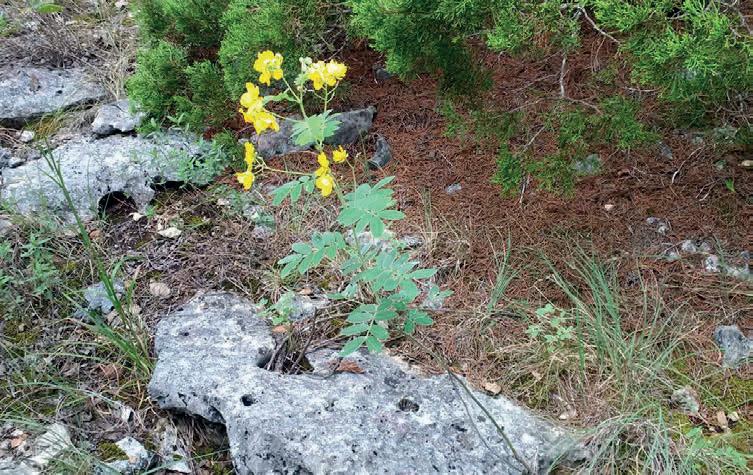
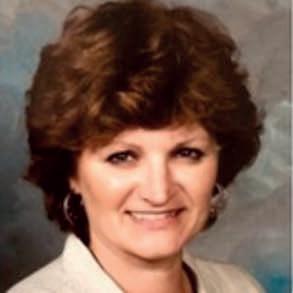


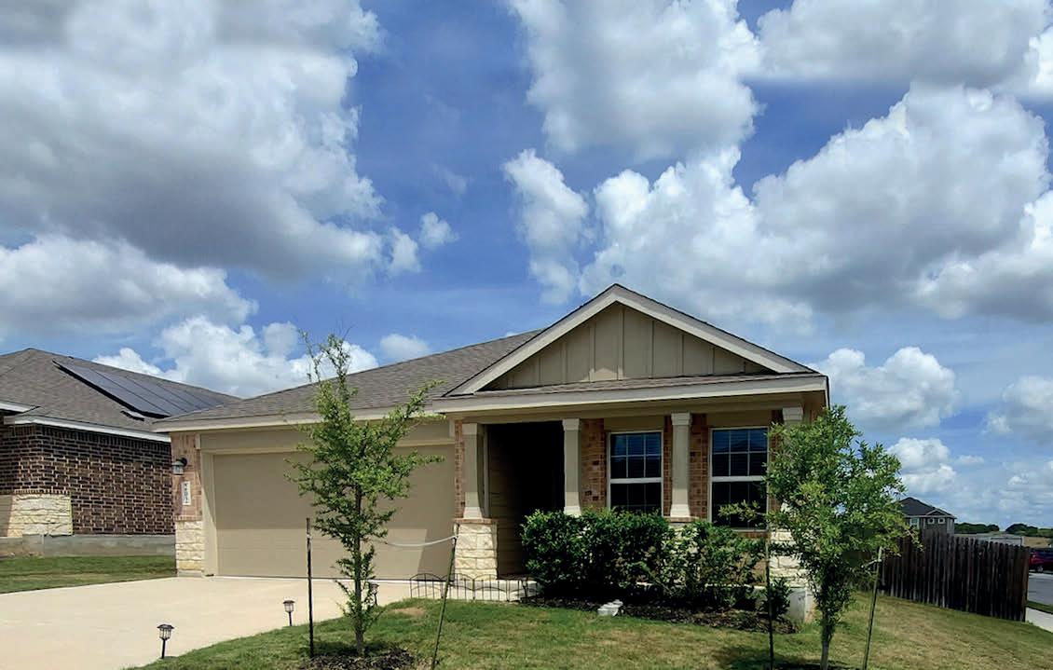
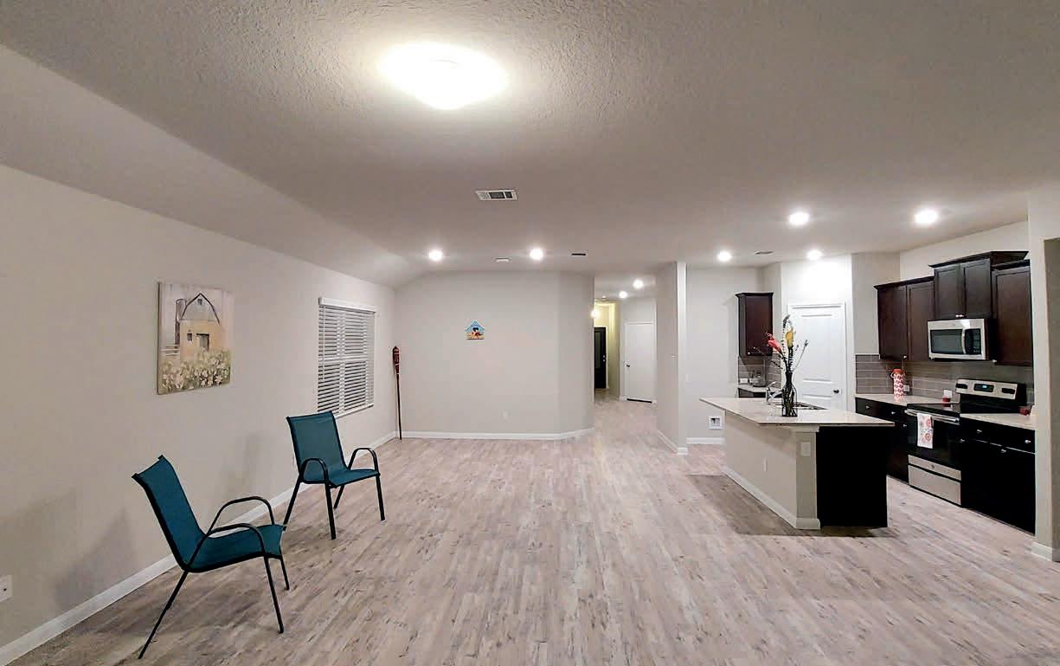






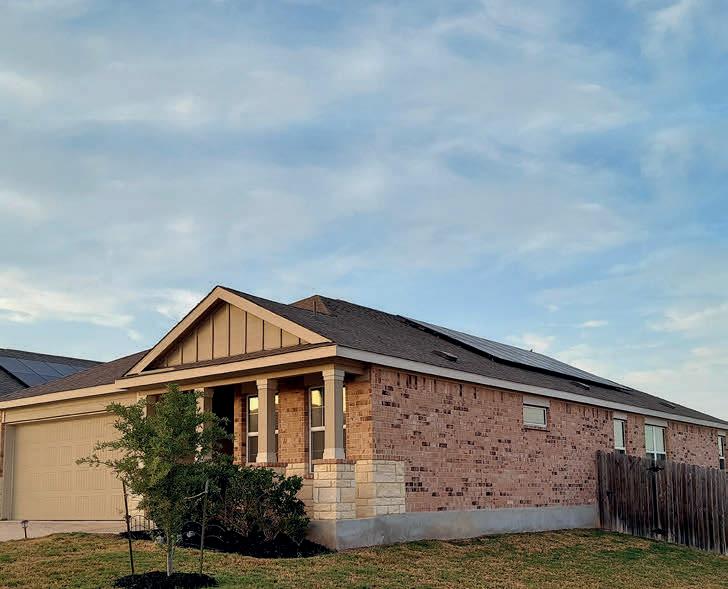
3 BEDS | 2 BATHS | 2,157 SQ FT | $550,035




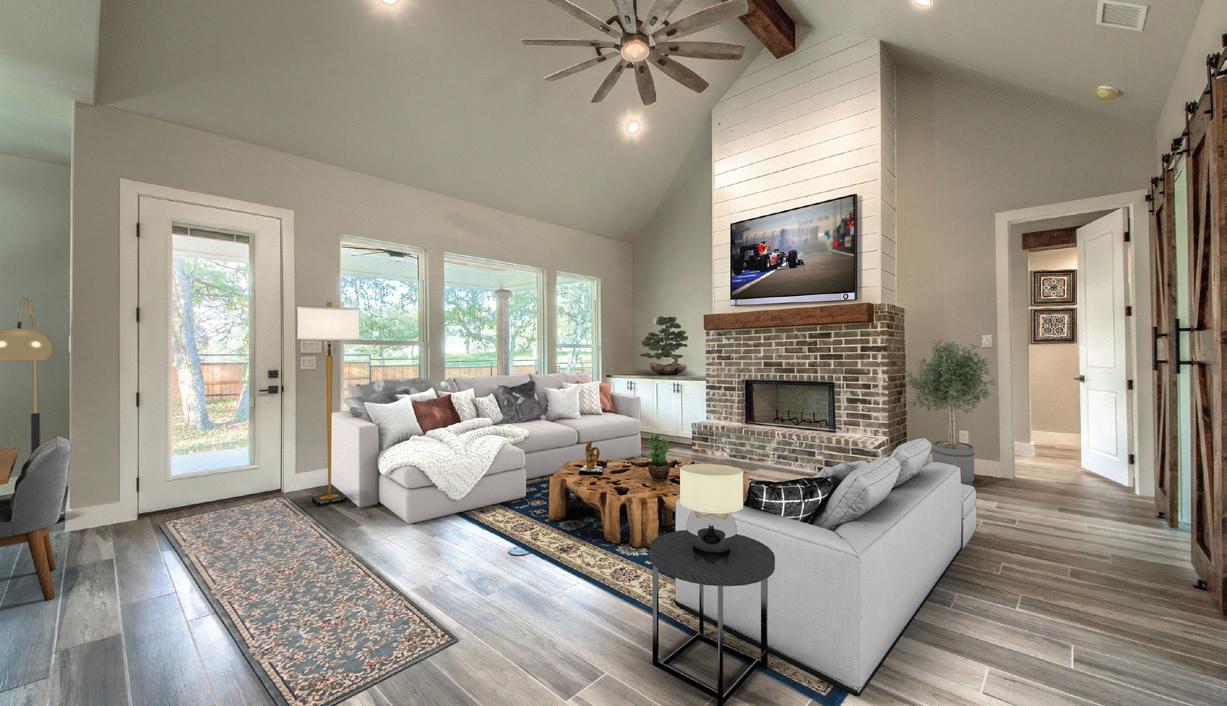
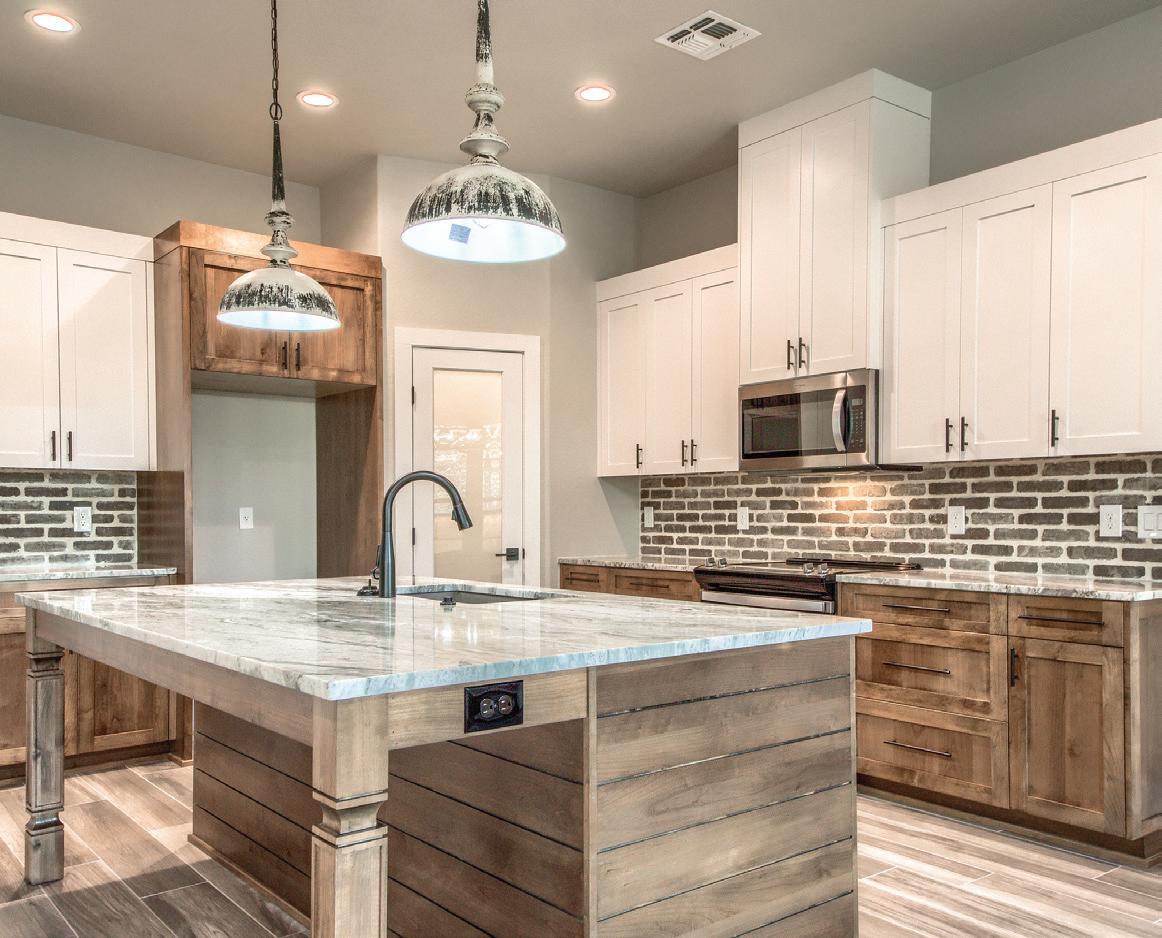
Leave the big city behind and claim your spot in the beautiful small town gated community of Woodbridge Farms! Located in the heart of La Vernia, Texas, this open concept Farmhouse-Style 2022 built home offers 3 bedrooms, 2 full baths, office, and large utility room all within 2,157 sqft. From the charming blend of exterior brick and farmhouse white siding to the large metal kitchen island pendants, brick veneer backsplash, vaulted ceiling with stained beams, sliding barn doors, wood burning fire place surrounded in brick and shiplap, and an elegant selection of granite countertops throughout, no details were spared! Other features include wood-look tile and carpet, farmhouse-style fixtures, large kitchen island, stainless steel energy star appliances, large living and dining room windows overlooking the backyard and large patio, mature oak trees, fully landscaped, sprinkler system, fully fenced backyard, and two car garage. Master suite features include, tray ceiling, walk-in tiled shower with granite bench, double vanity, double master walk-in closets, and plenty of natural light. Community amenities include gated entry, multiple parks with playscapes, splash pad, basketball court, walking trails, and a community pavilion. Great location within walking distance to schools, restaurants, and shopping!

What is better than PERFECT? Is it PERFECTOR? No matter what—this is IT! 3 or 4 bedrooms plus 2 baths. Recently renovated, updated and upgraded! Dining room open to kitchen! Check! All new kitchen appliances! Check! New Quartz countertops! Check! Newly remodeled kitchen! Check! New flooring (vinyl plank & carpet)—throughout! Check! New paint! Check! New fixtures! New lighting and fans! Check! Primary bedroom/ bathroom with its own ensuite separated from the hustle & bustle of the house! Check! Large corner lot! Check! Great storage building! Check! Close to schools! Check! Ready to move into! Check! AC replaced 1 year ago! 2 sides fence relaced 1 year ago! Gas line in backyard if needed! Energy efficient windows! Good sized Workshop in back/ Storage shed on side! Covered patio + pergola! Swing stays! Check! Check! Check! BUT


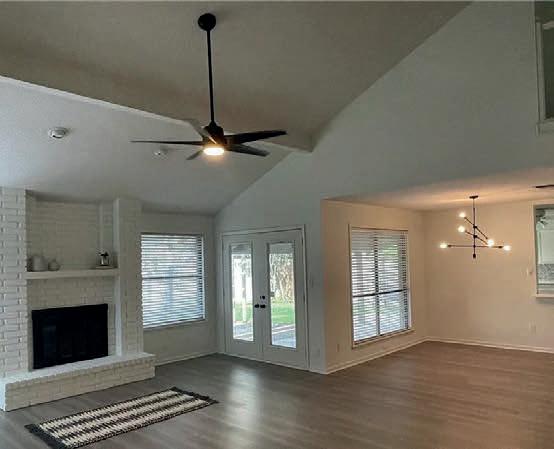
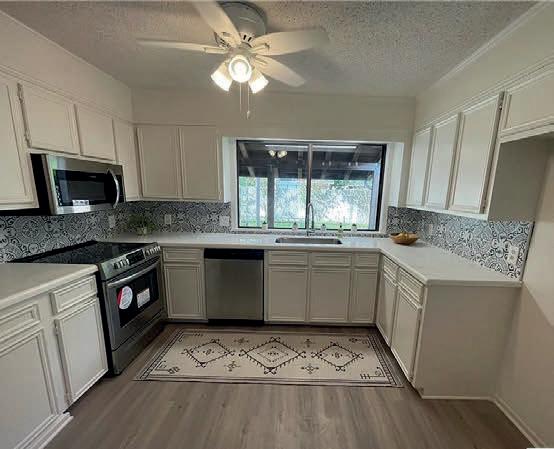
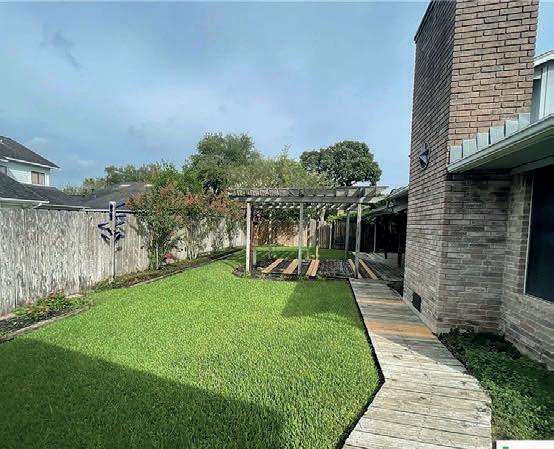
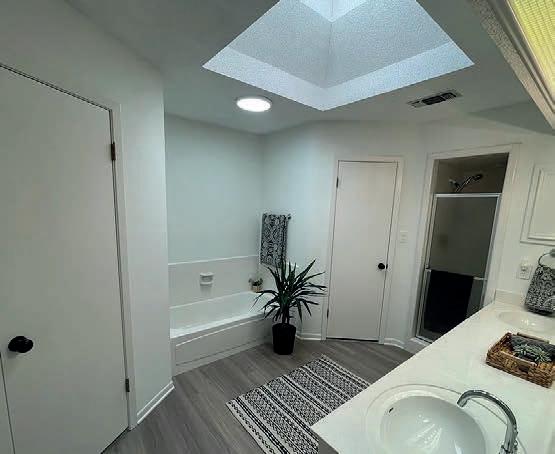
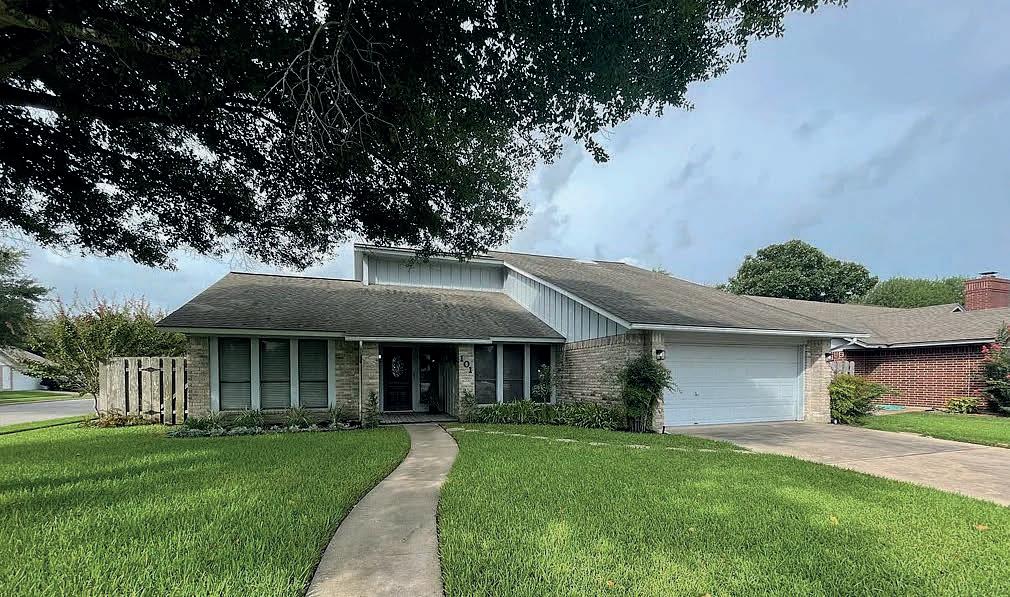
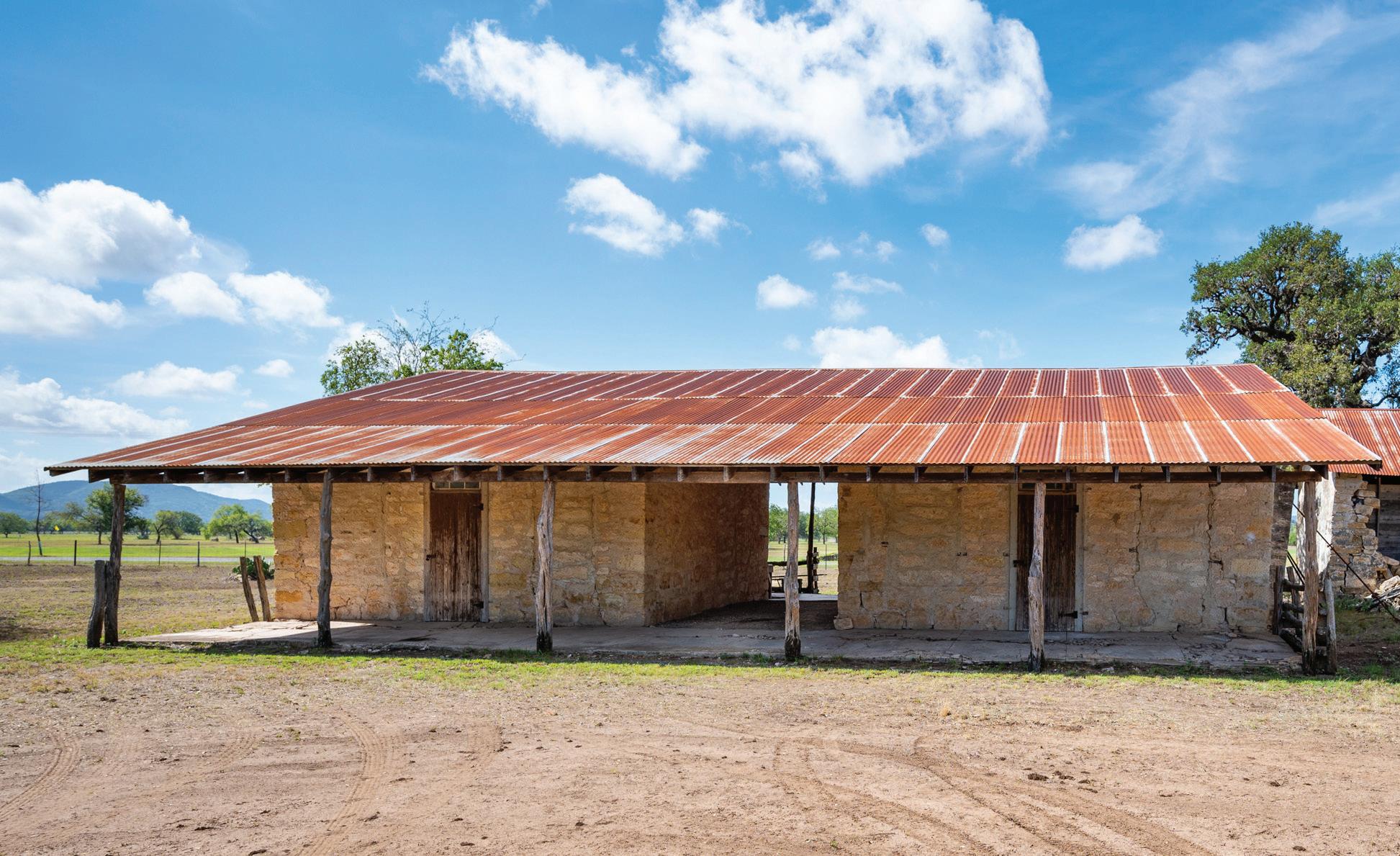
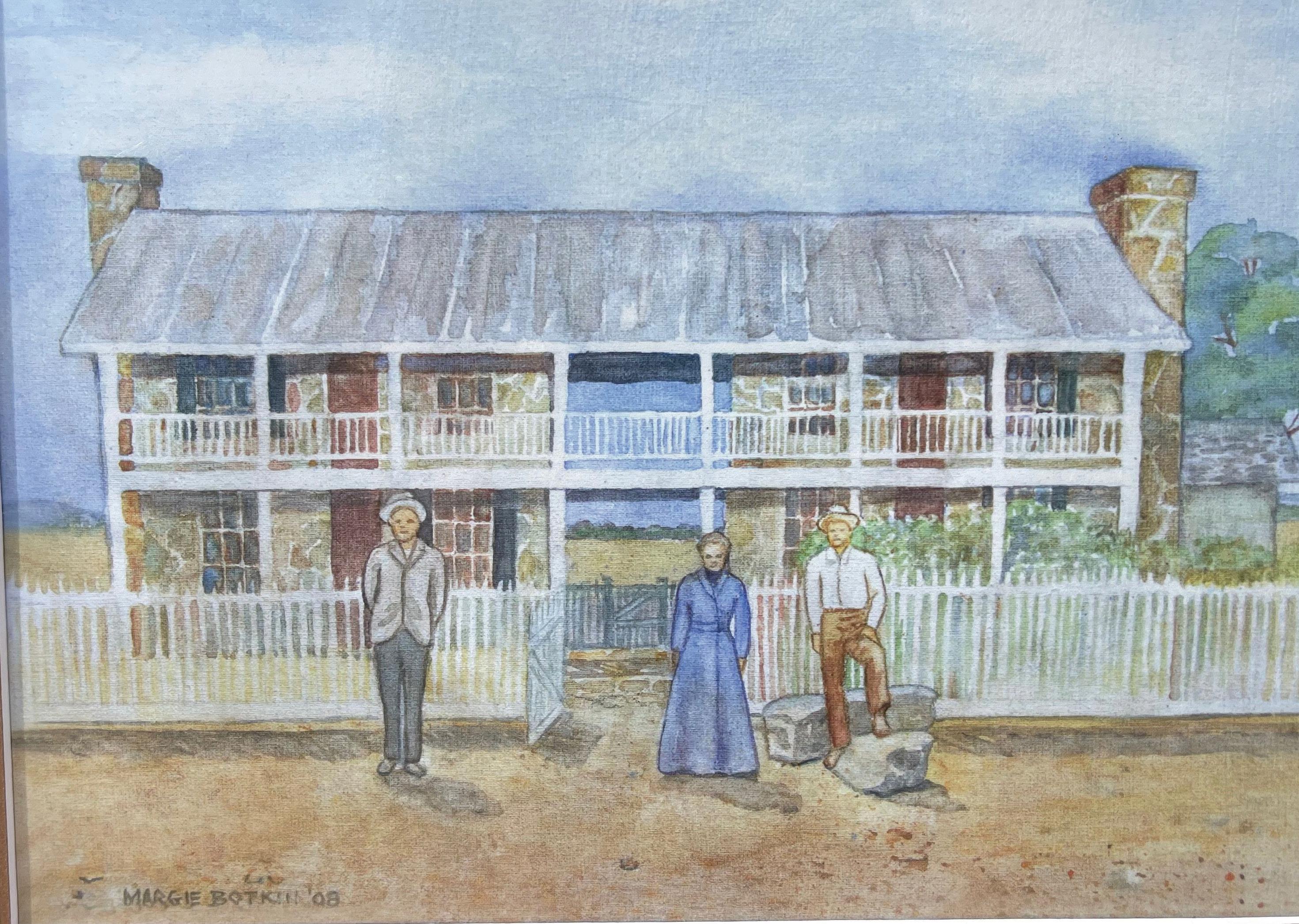 Artist depection of the original homestead as it was in the late 1800’s
Artist depection of the original homestead as it was in the late 1800’s


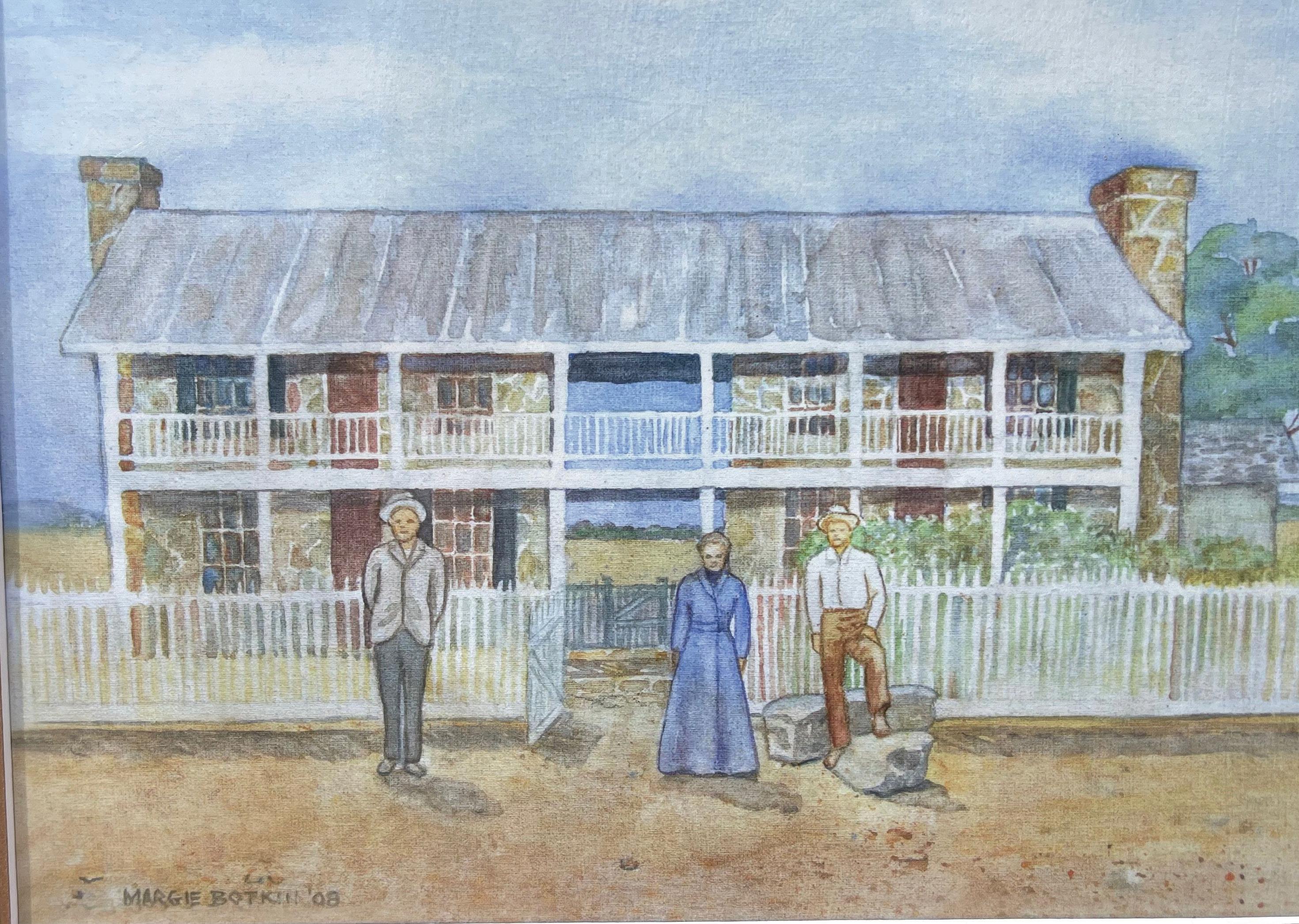
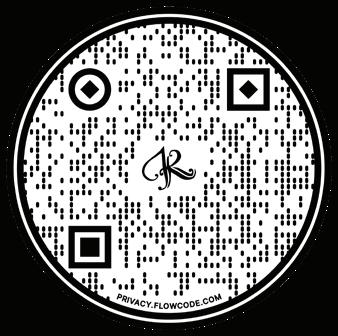


Own a piece of Texas history. Totaling 5.62 acres and full of majestic oak trees, the Fenley Homestead, built by Eliza Ann Ware - daughter of famed Captain William Ware, were some of the first buildings built in the Sabinal Canyon. Constructed in approximately 1872 with local river rock the homestead was built with survival in mind as the property sits in the canyon with the hills surrounding. There are two additional cabins located on the property. A 2 bed, 1.5 bath with living and kitchen areas that could be ideal for a weekend retreat. The other offers old character and rustic charm but will need to be rebuilt before occupancy.
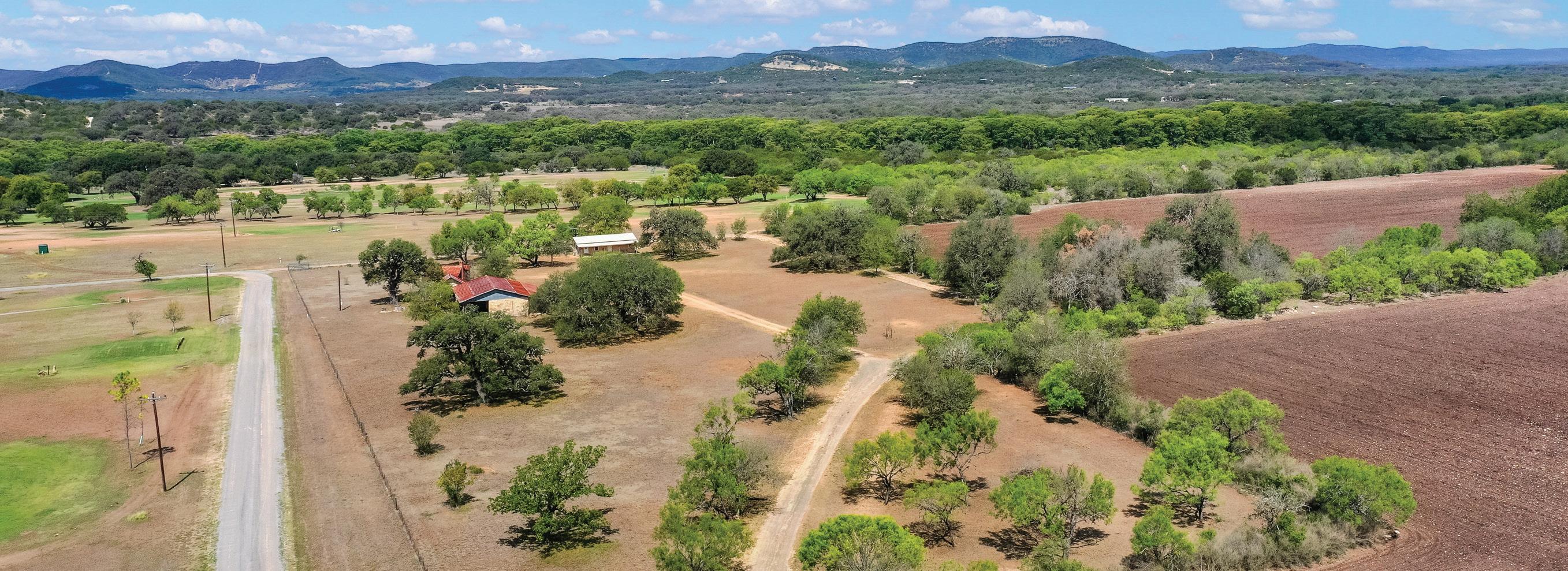
This beautiful coastal retreat is nestled in a quiet neighborhood close to EVERYTHING! Beautifully redone after Harvey, this home is a family vacation home and rental asset that comes COMPLETELY FURNISHED. A turnkey investment property that will make an income or make a wonderful family home. The home boasts three bedrooms, two bathrooms, an open kitchen, and a dining area with beautiful finishes. You’ll love the open atmosphere of the kitchen, dining, and living room when entertaining. The shed was updated with tongue and groove flooring, new wood walls, and trim. The beautiful back porch possesses a new hot tub that is perfect for relaxing in the evening. This home is just minutes to Aransas Bay and Copano Bay eateries, shopping, fishing, recreation, and a short drive to public access to boat and kayak launching, a fishing pier, and parks.




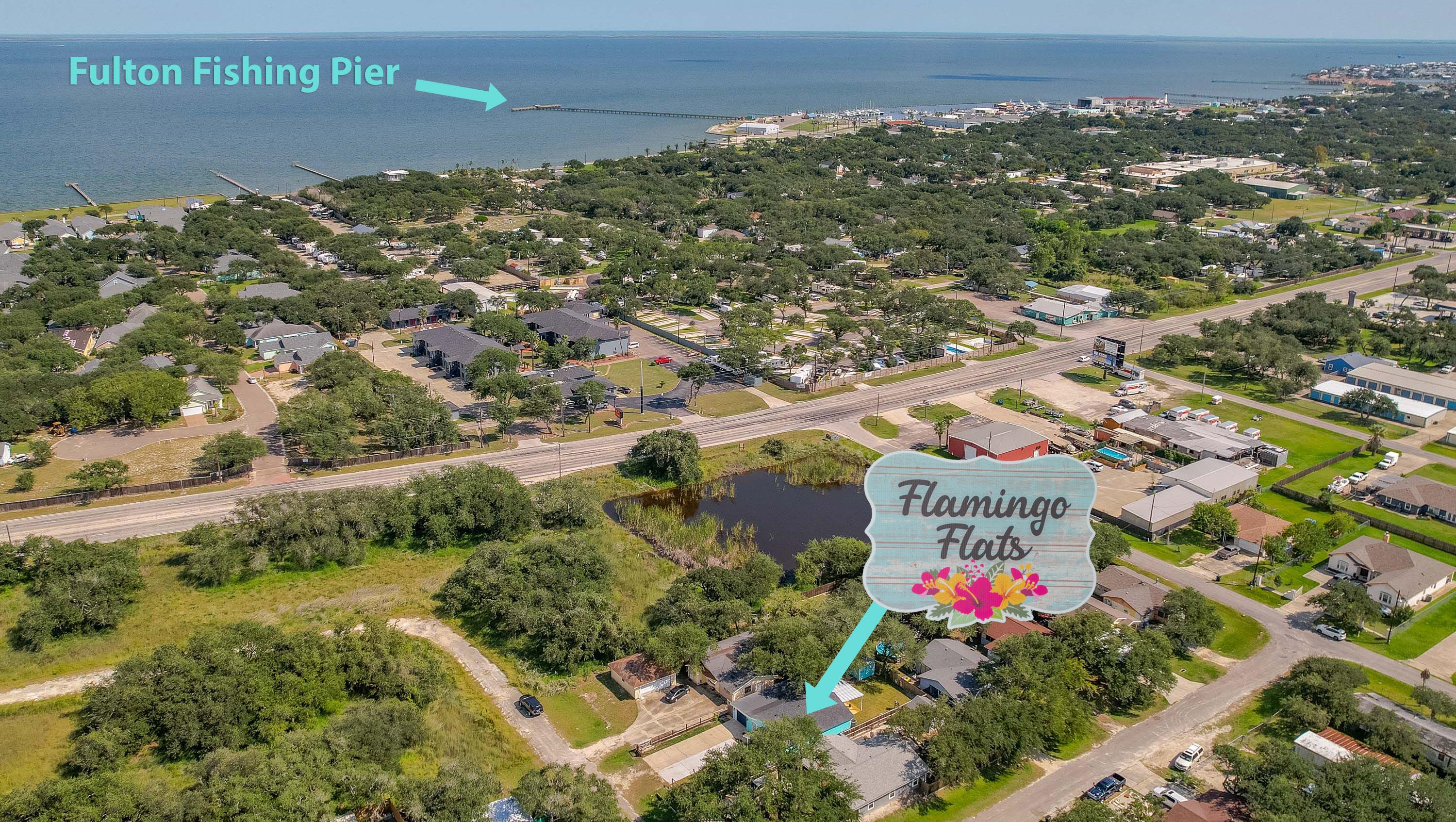
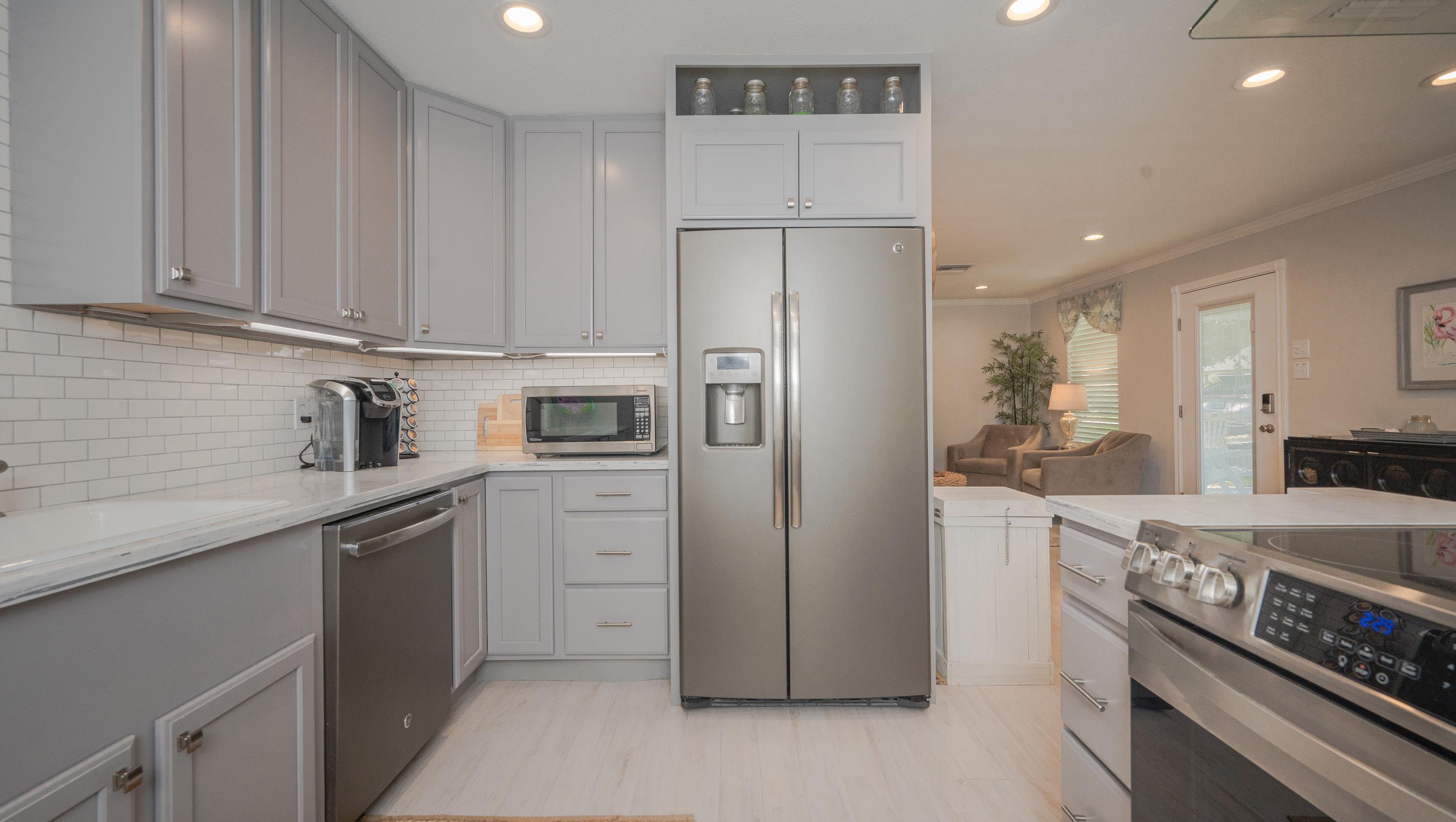
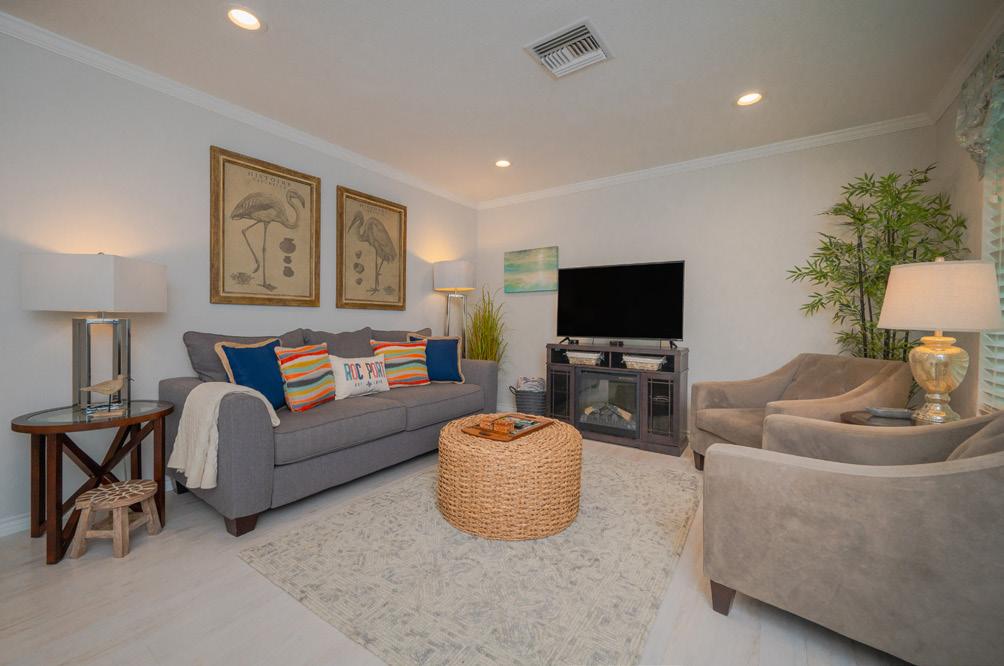

Coastal outdoor living is at it’s best with this wonderful home. You have a beautiful view of Little Bay sunsets and morning sunrises from the upper and lower decks while relaxing in your jacuzzi, setting by the fire pit, or having a drink at your in-pool bar. At night turn on the gas lights and enjoy the best Rockport has to offer. If you’re in the mood for a night cruise, hop in your boat conveniently parked at your private boat dock. Enjoy the Key Allegro canals or do a little fishing along the way. The master bedroom and bath are upstairs along with two guest bedrooms, separated with a Jack and Jill bath opening to the upper deck. A large family room and kitchen are downstairs. Next to the pool is another bedroom that opens up to the lower deck next to the Landry/exercise room and commercial ice maker. There is a half-bath downstairs next to the pool and outdoor shower. For friends who travel and stay a while, electrical RV hook-ups are available.

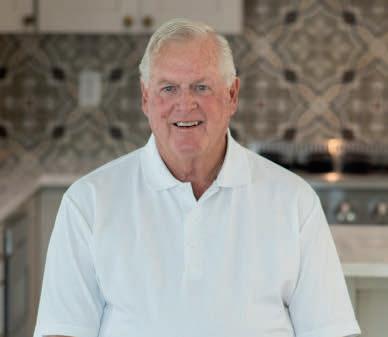



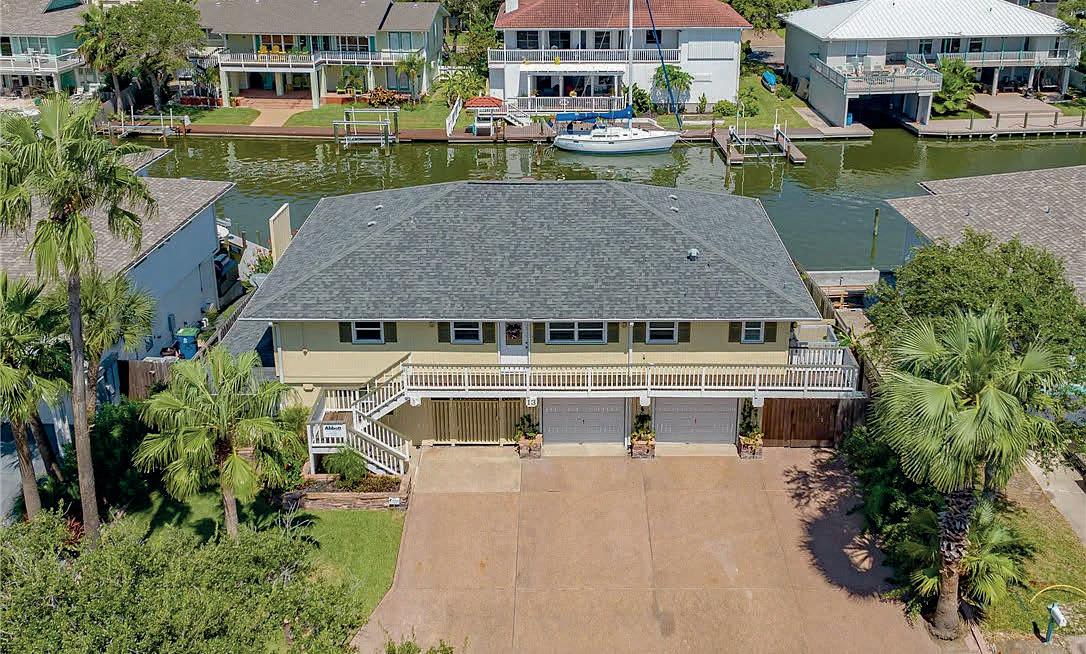
This is one of the last large parcels of undeveloped property owned by RCC. It is an absolute premium piece of land for building homes. A majority of the projected lots will be on the #18th and #1st Fairways/Greens, plus they will have a beautiful view of the club house, health club and tennis courts, all accessible by walking or Golf Cart. The property also over looks the golf practice facility. This property is in the Rockport Country Club Homeowners Association. To learn more about the Association go to, www.rcchomeowners.com. All utilities will be underground, to learn more about utilities go to City of Rockport. The club will offer several levels of Country Club memberships to home buyers, to learn more go to www.rockportcc.com. Developers or Builders must act fast to get this property, it will not last long. Homes in the Country club only last 30 before they are sold, and new homes are usually sold before they are finished. The supply of vacant lots is almost exhausted.

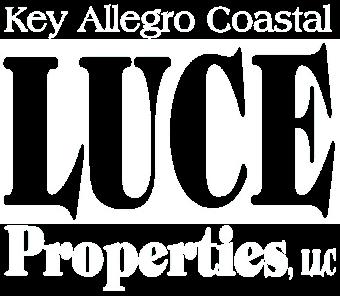
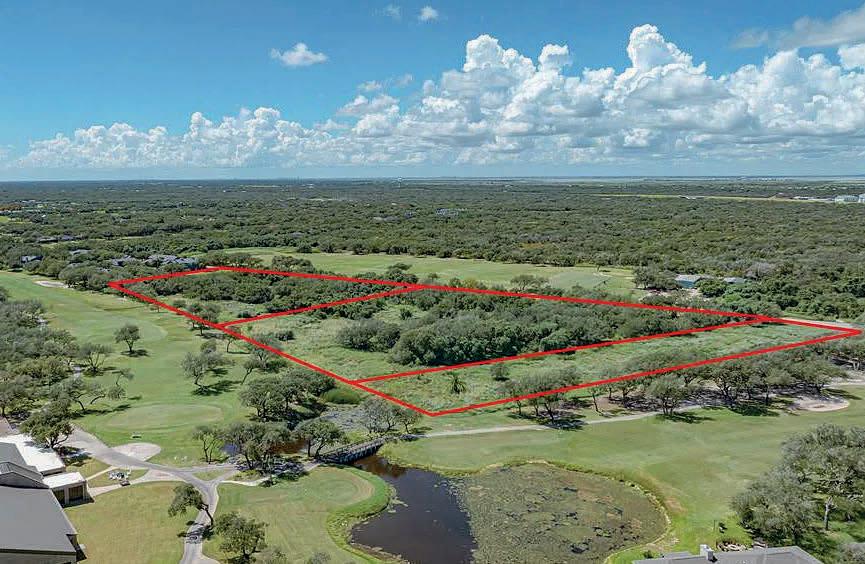
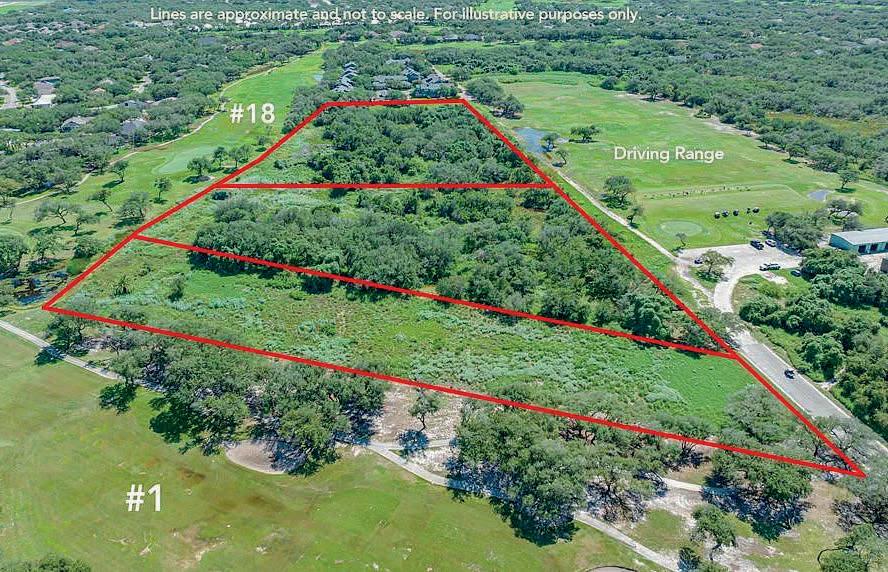

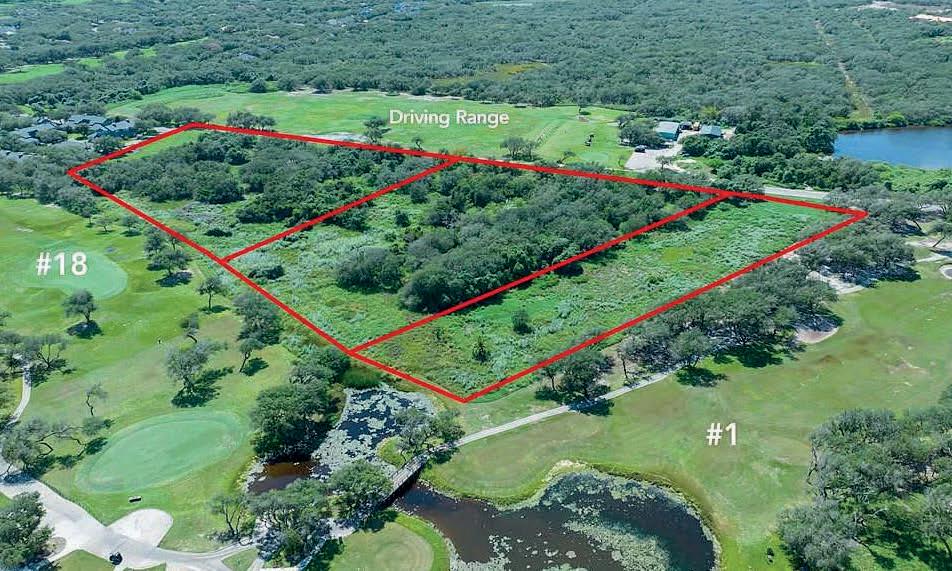



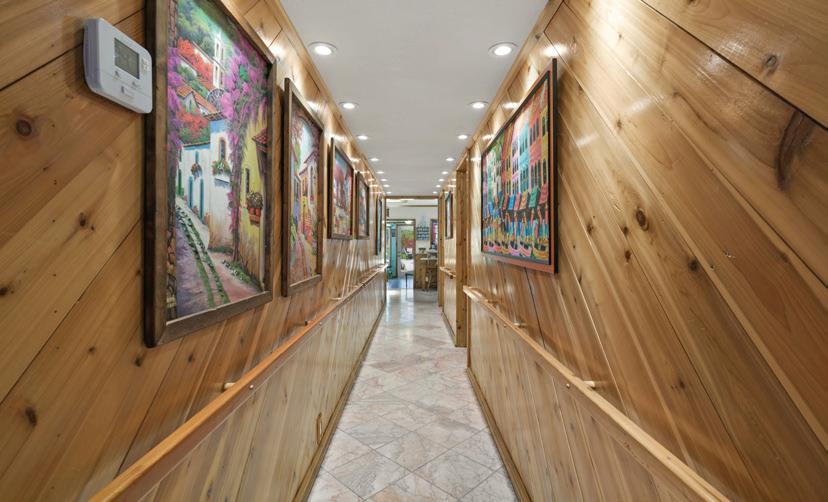




Come see this one-of-a-kind property we like to call our Bungalow Cedar Resort. A ten foot cedar/redwood fence surrounds our expansive and private .70 acre lot. We are located on a quiet street behind an electronic gate. Our property highlights mature trees, beautiful plants, artificial turf and professional landscaping. The main house is a three bedroom, three bathroom mid-century home. There are custom features throughout the large living room, open kitchen, and stunning sunroom. The cedar cabinetry, accent walls and ceilings are remarkable! From the sunroom you look out to our “resort style” backyard. Head over to The Golf Shed and grab what you need to play on the 9-hole putting green or practice your swing at the netted driving range. Take a swim in the heated pool or relax in the hot tub. Enjoy the shade while you sit under one of our poolside Palapas topped with real Tahitian palms or retreat to a custom Tiki style porch swing and take in the views of our double-sided waterfall.
Adjacent to the yard are two separate living quarters, La Casita and The Executive Suite. La Casita is a quaint space with a kitchen, bathroom, and bedroom. Your guests will feel right at home. The Executive Suite has a coastal vibe featuring tons of storage, open kitchen, bathroom and grand primary bedroom. For entertaining, take advantage of the billiards/game room and bar. It’s the perfect space when you need a break from all of the outside fun.
We have two 400 sqft buildings, we affectionately call the Cave and Cove. Potentially these rooms could be used for your hobbies, a home library, playroom, exercise space or bunk houses for large gatherings. Speaking of large groups, aside from the covered RV/Boat parking and 5 carports, there is plenty of room to park additional vehicles on the long driveway and in front of the Cave and Cove.
Now let’s talk about all of our safety and tech perks. Our property is equipped with 16 hardwired security cameras you can monitor from your smart phone. We have commercial high powered wireless internet available from anywhere on the property. No need to worry about power outages; one of our 500-gallon propane tanks fuels our backup home generator. The roof on the main house is a commercial grade, rolled roof with solar panels installed in 2020.
Our property is an unparalleled retreat close to all the Coastal Bend has to offer. Whether you are looking for a family home or an investment in a vacation rental, The Bungalow Cedar Resort has it all. Schedule your private showing today!
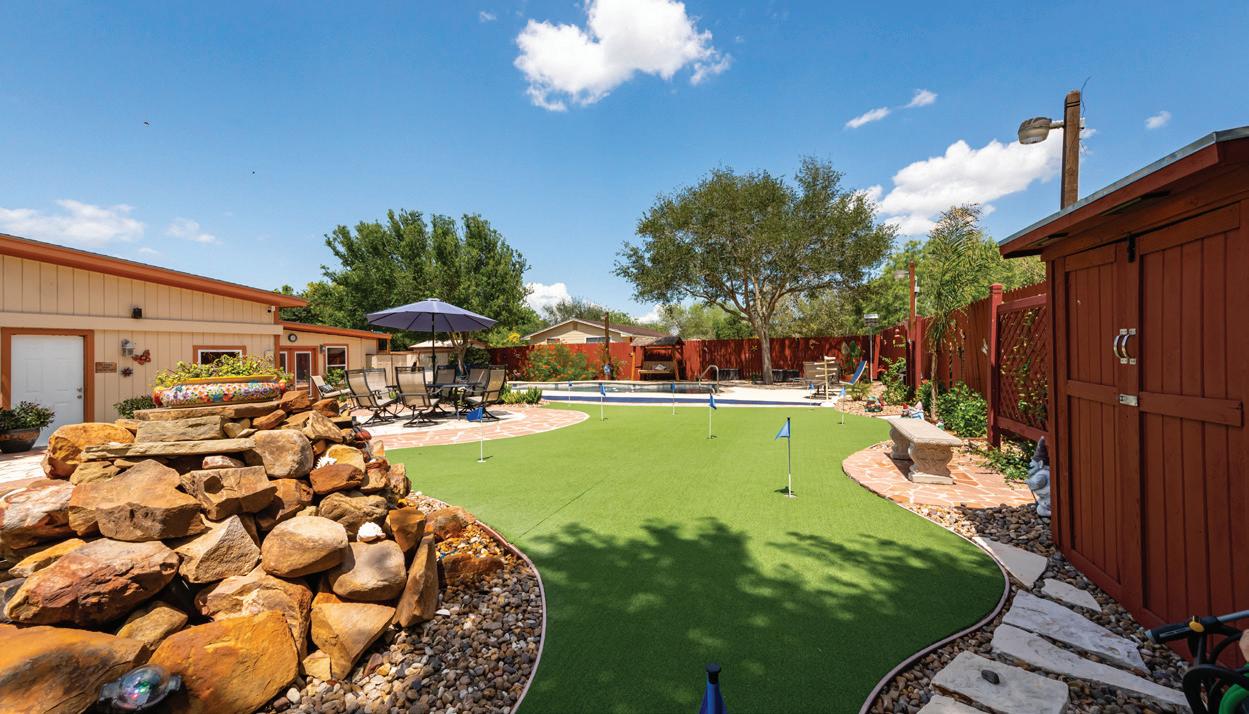
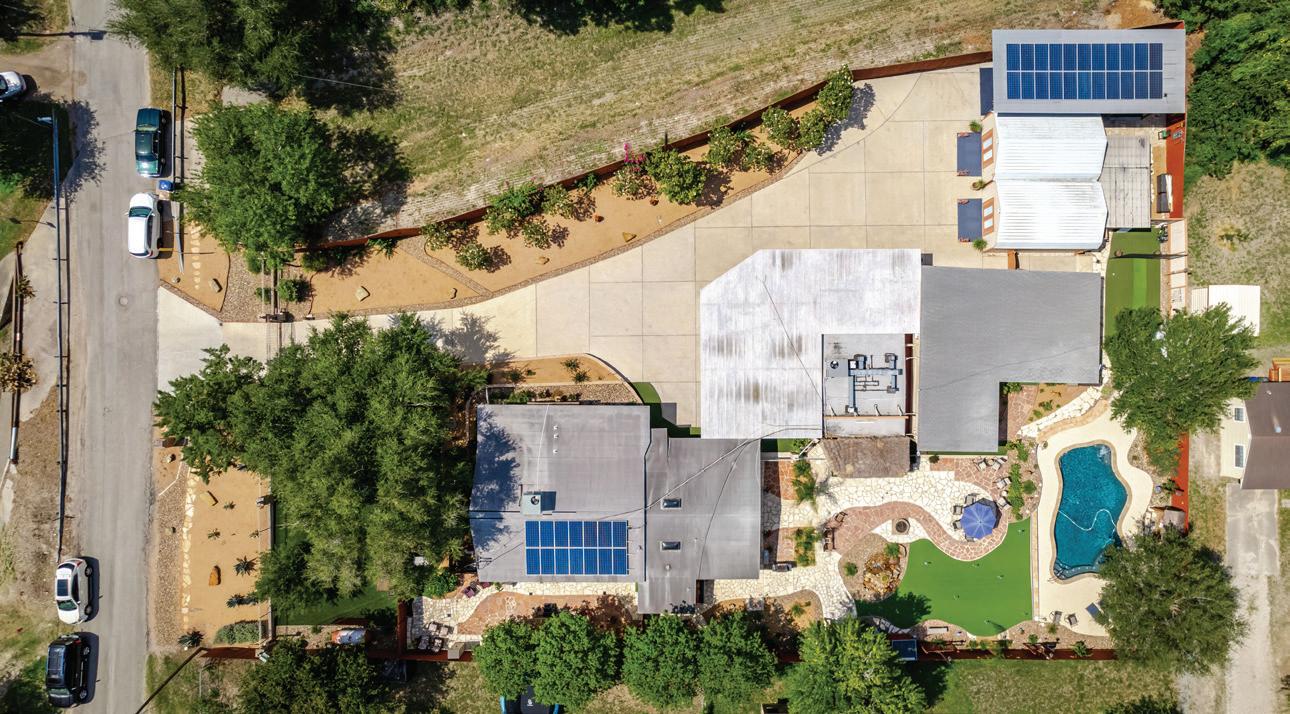

“Kiersta was very helpful, and very thorough with everything she did. She was always very prompt, and was always truthful, and honest which was a big relief. I would 100 percent recommend Kiersta, and hope to continue to do business with her in the future. I talked to other agents, but only Kiersta made me feel like I was more than just a potential sale of a house which is very scarce with real estate agents these days.” - Carey Brooks

Regency is a private, well maintained, non-rental, beachfront complex located on the southern end of South Padre Island close to shopping, restaurants, and entertainment. This furnished, ground floor, 2 bedroom, 2 bath unit has a fully equipped kitchen with granite counters, laundry room with washer & dryer, pantry, storm shutters on all windows, and wood laminate flooring throughout. The master closet has been converted to extra sleeping area. Regency is gated with amenities galore- garage parking, 2 pools- one heated, hot tub, 2 elevators, tennis court, elevated dune walkover, and 3 full time maintenance personnel who keep the property immaculate.




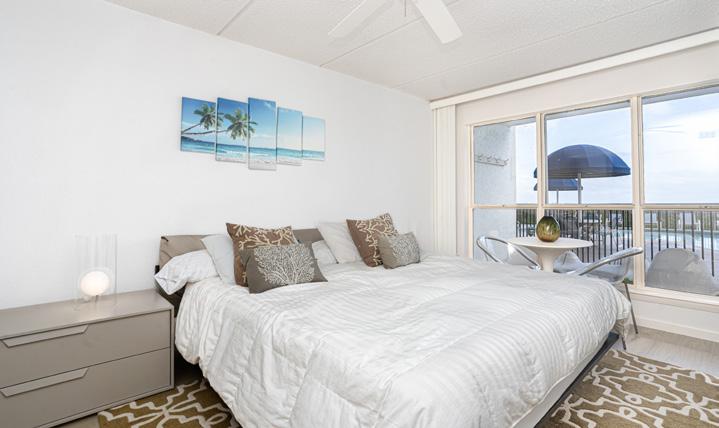
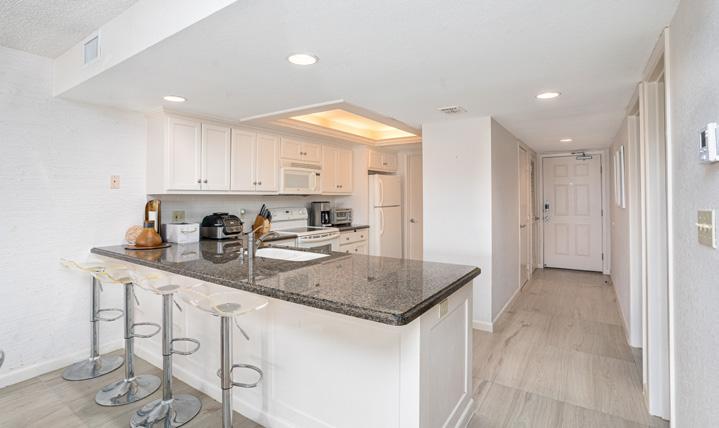




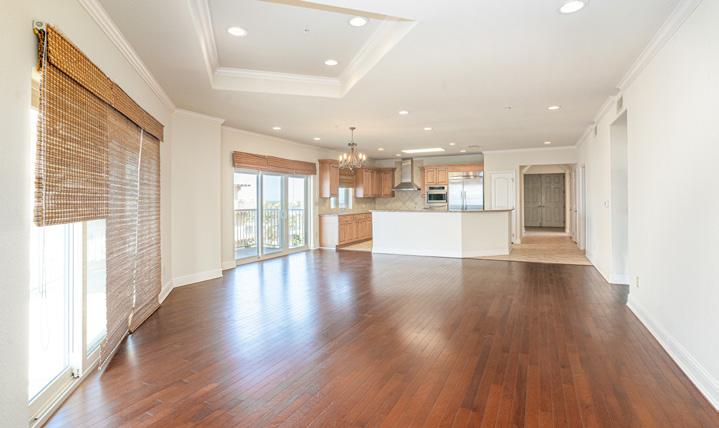

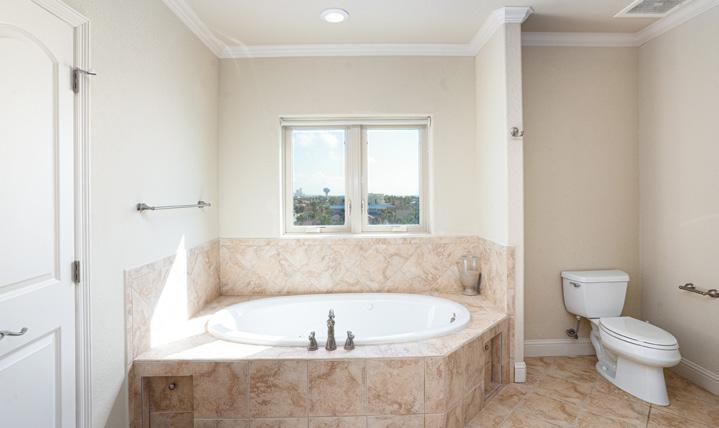

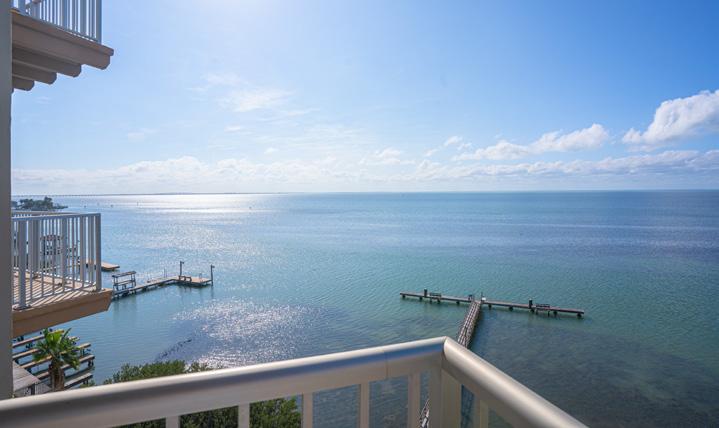



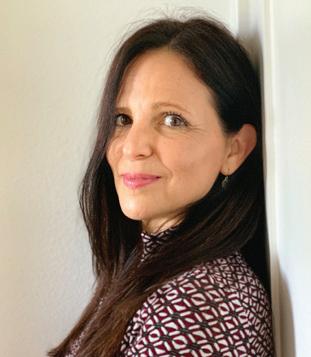
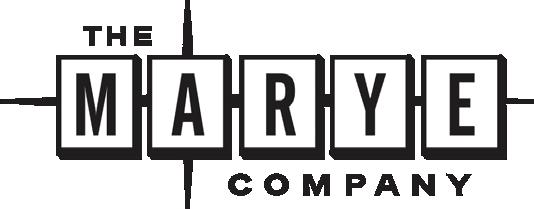


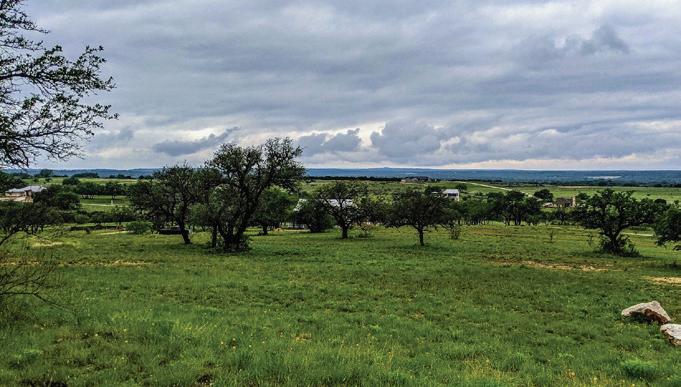
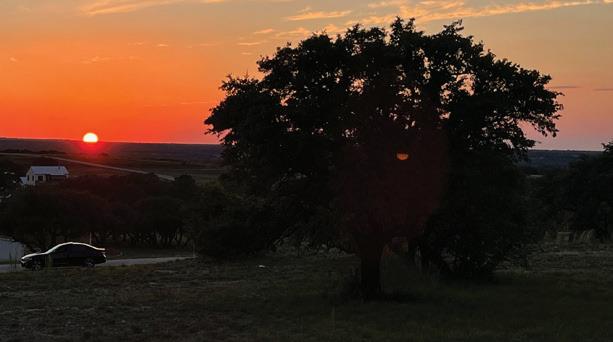


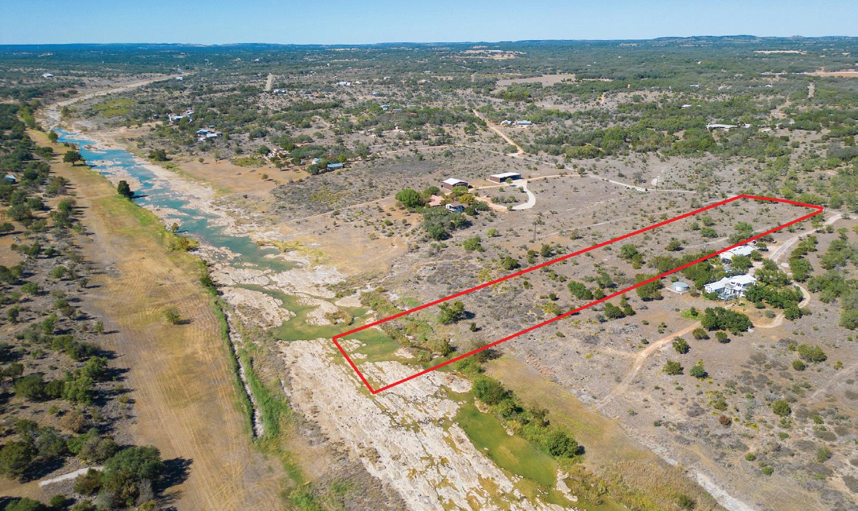
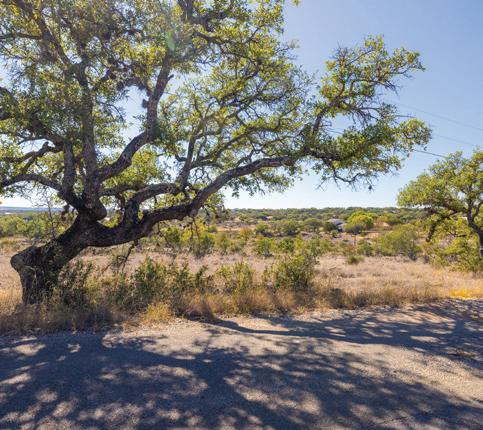

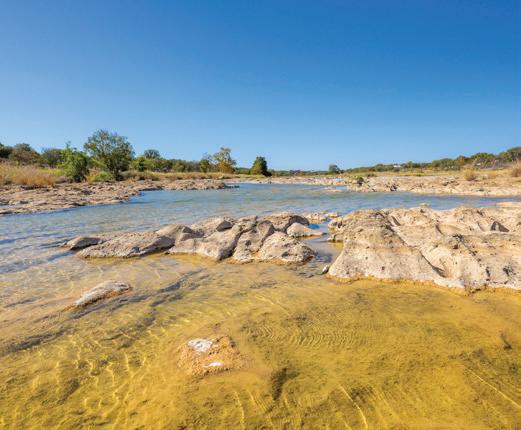

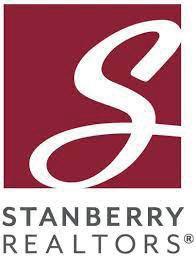


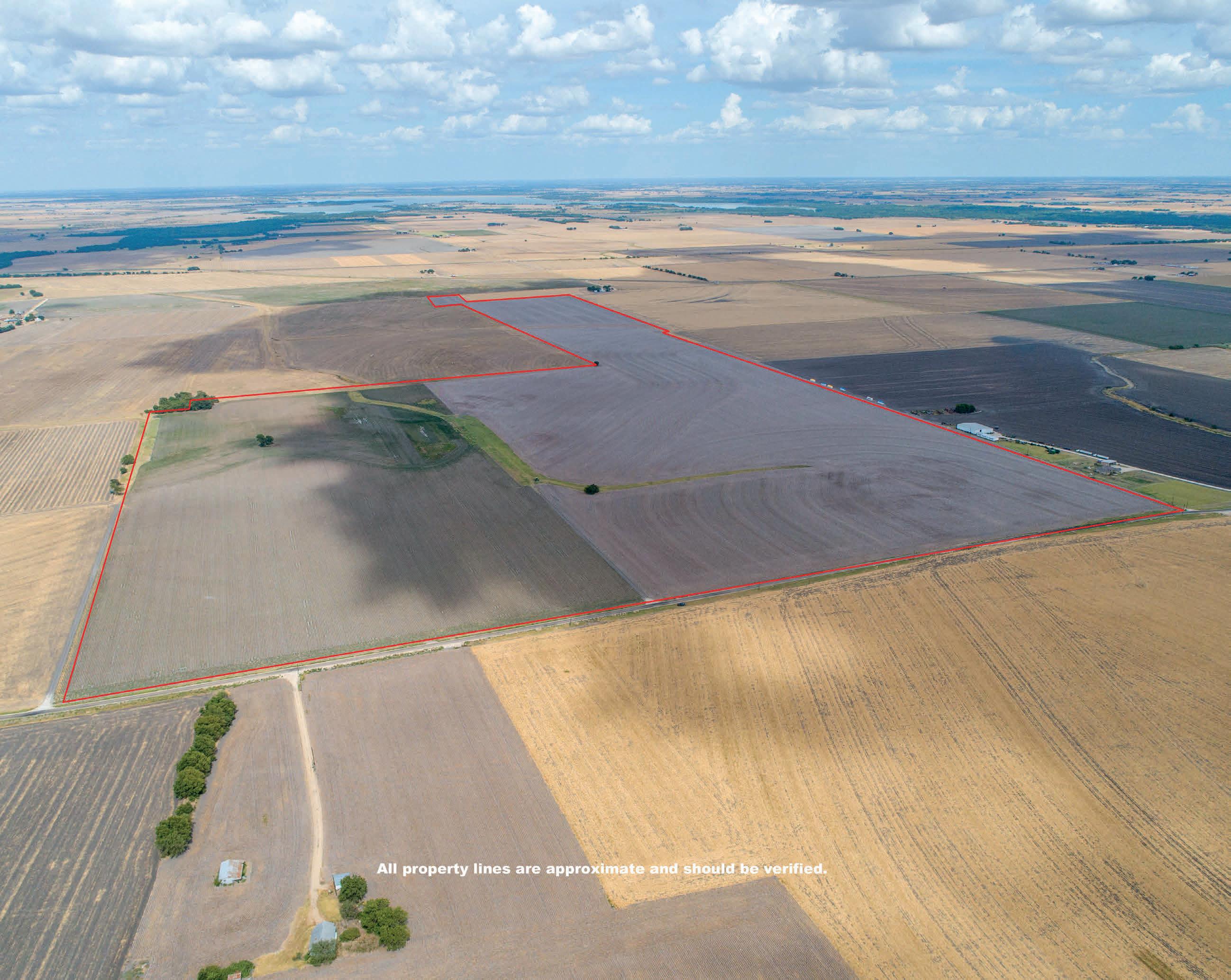
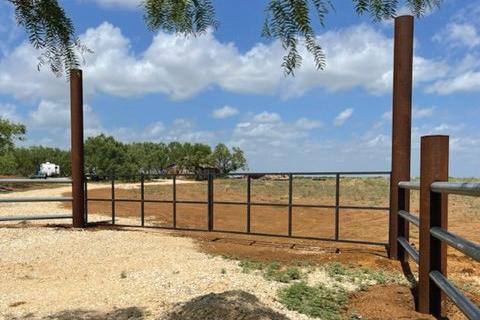

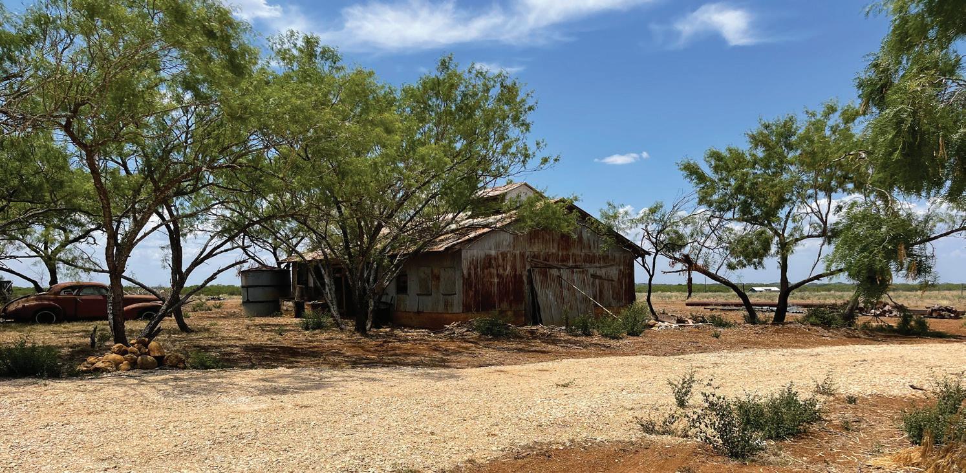




Floresville, Texas 78114
Vacant, Ranch, Farm, Recreational, Poultry.
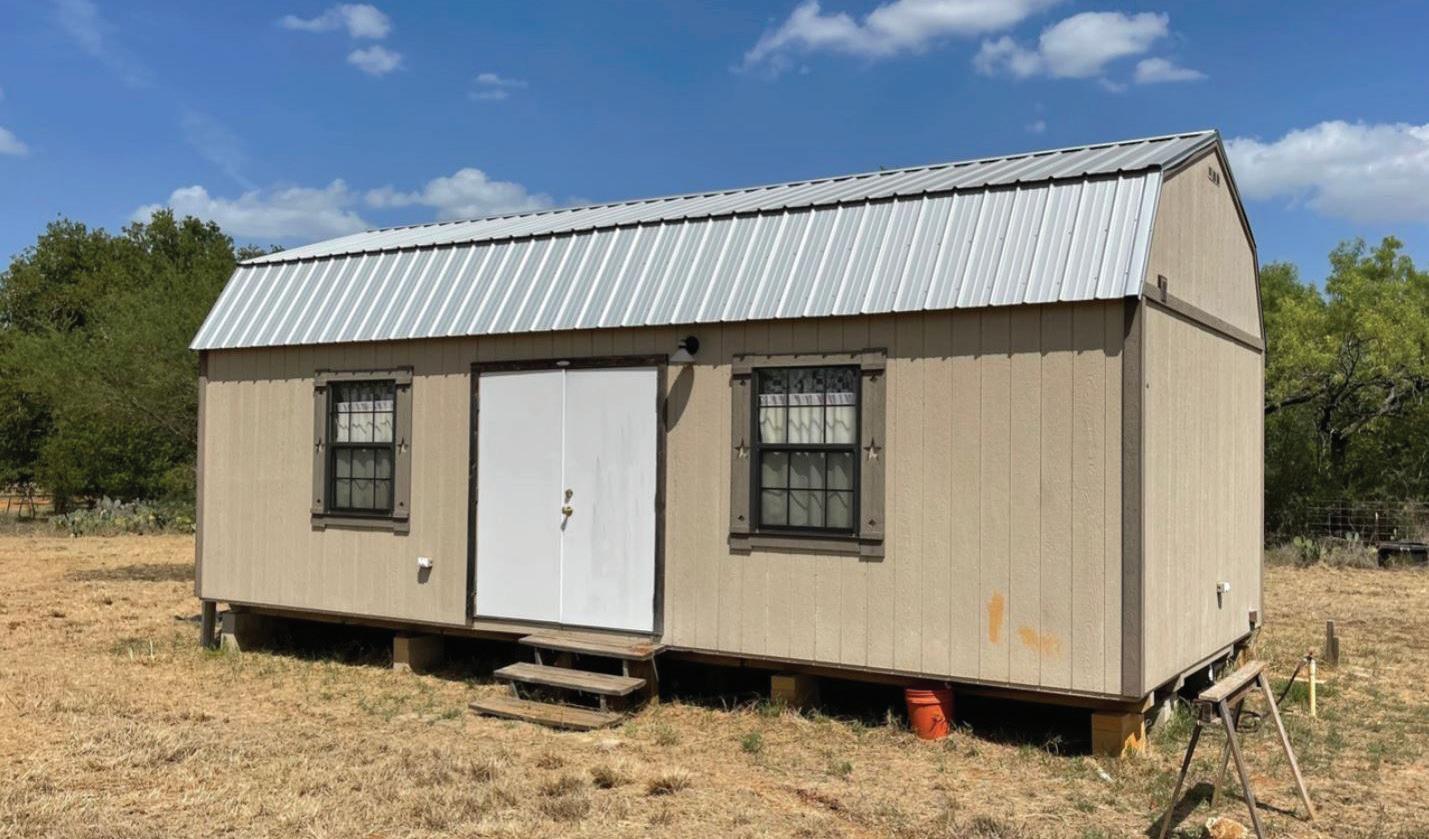
Very private property with mature trees and fully fenced past the gate. All utilities on site to include county water, electric and septic system. Cute cabin is about 32x14 and has a sink and full bath. Great weekend retreat or to build a dream home. It has a long driveway and then property opens up.
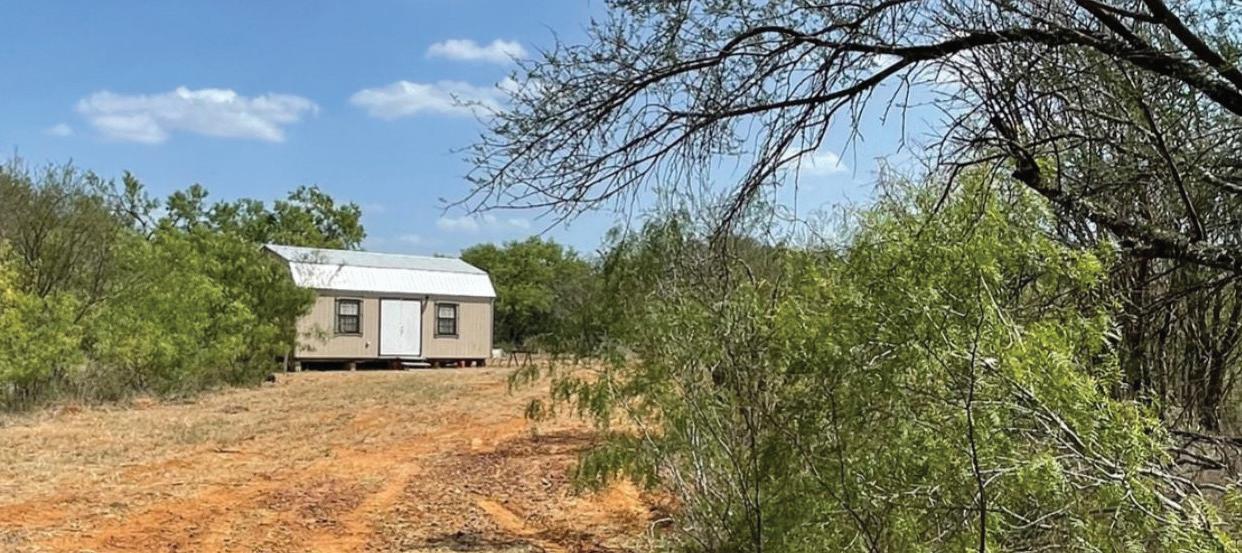
Floresville, Texas 78114
No Restrictions. Improved Easement Road
Beautiful property with great country view. It has no floodplain and no restrictions! Many mature oak trees. Very convenient to town.



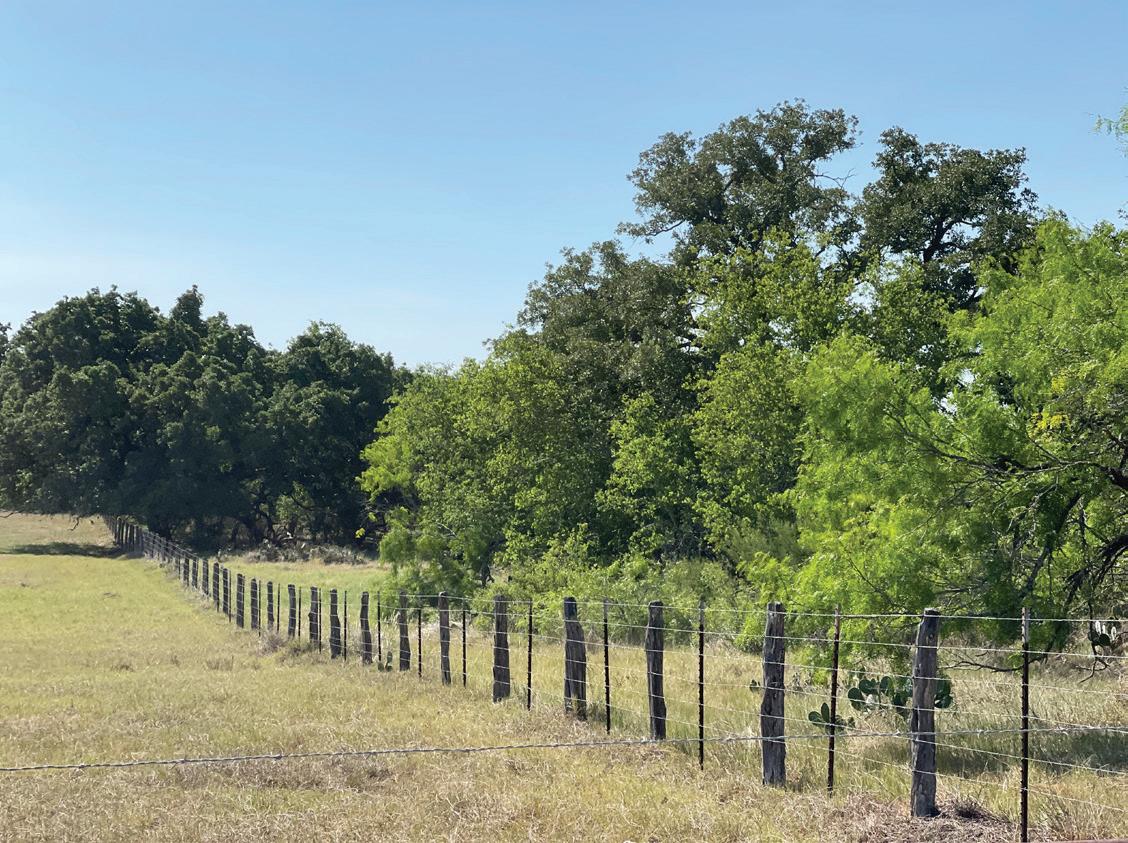


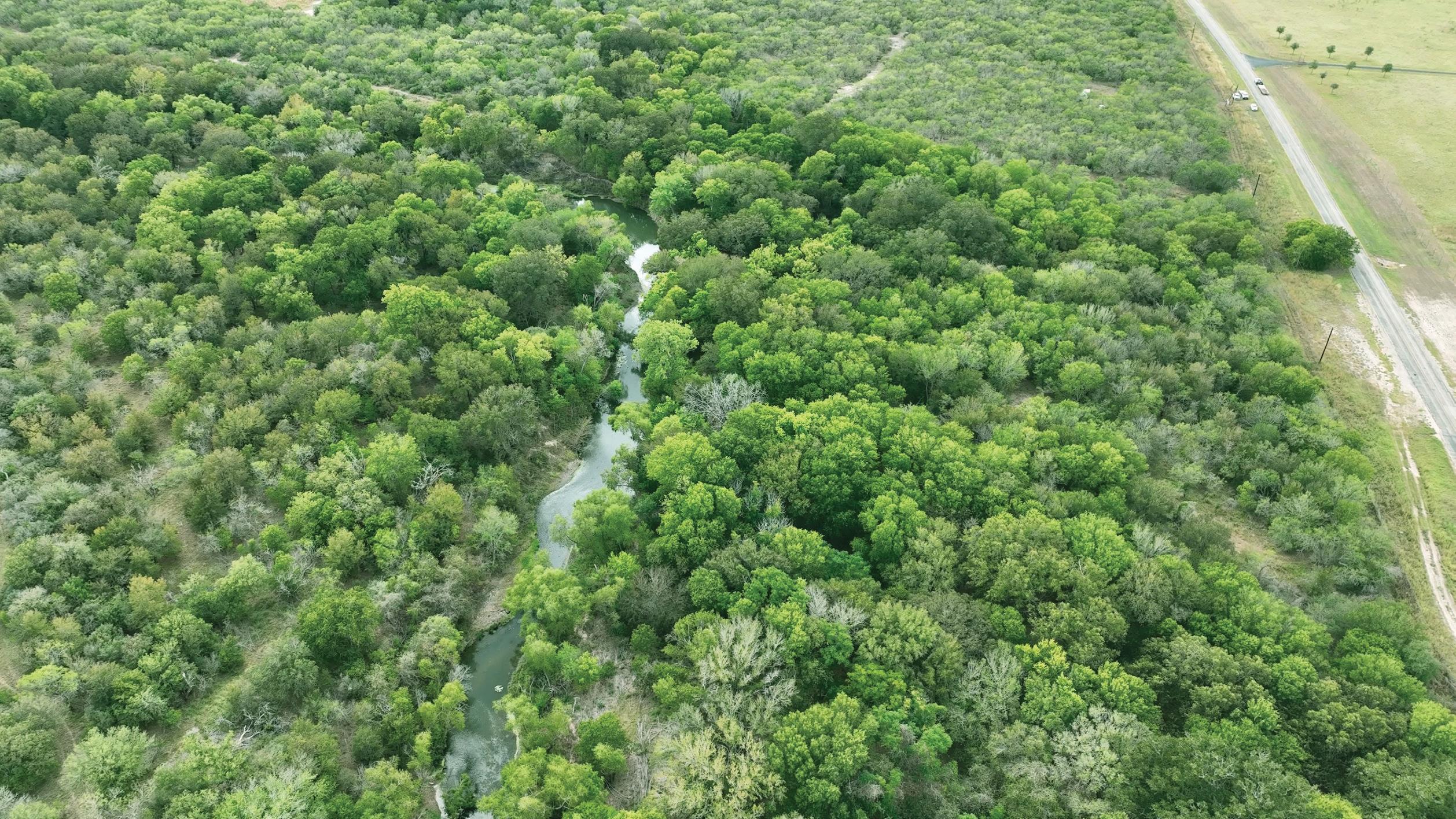
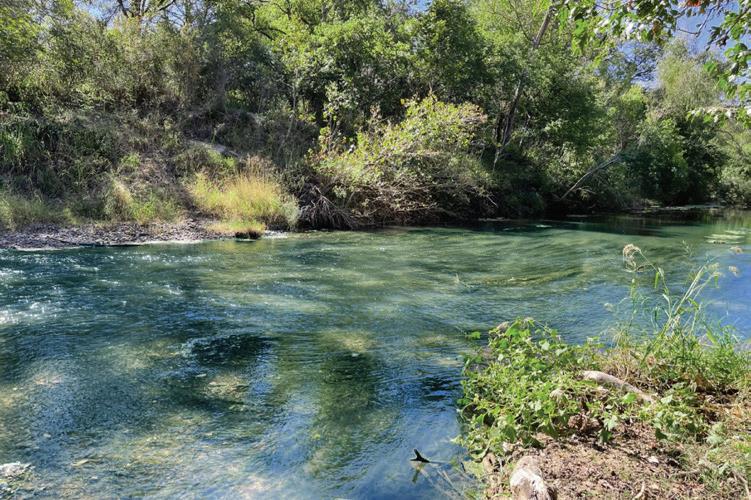





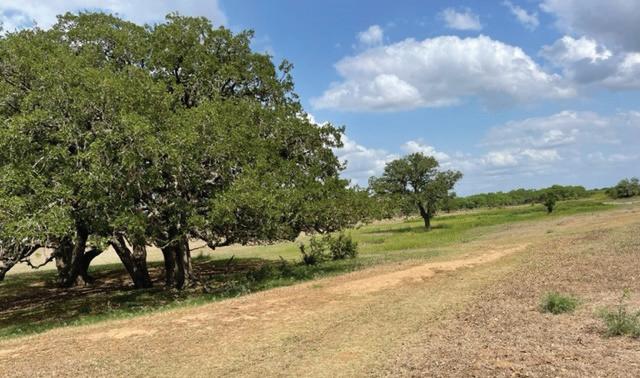


10 Acre Tracts | $295,000
Residential, Vacant, Fishing, Grazing, Horse Farm
Floresville, Texas 78114 Floresville, Texas 78114
Beautiful, peaceful country homesites. 3 miles from I-37 and only 20 minutes into San Antonio! Electric available at the road - consult Karnes Electric for more information, water meter with each tract - consult McCoy Water for more information. Gently sloping land with some mature trees. No floodplain and limited restrictions. No mobile homes.


10 to 15 Acre Tracts
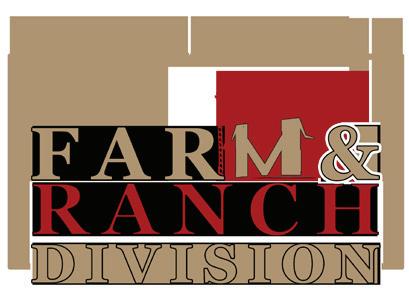
Undeveloped, Lots of potential
10 to 15 Acres for you to build your dream home / farm. On County Road Frontage and surrounded by farm properties. Water and Electric are available. Level and partially fenced. No restrictions!
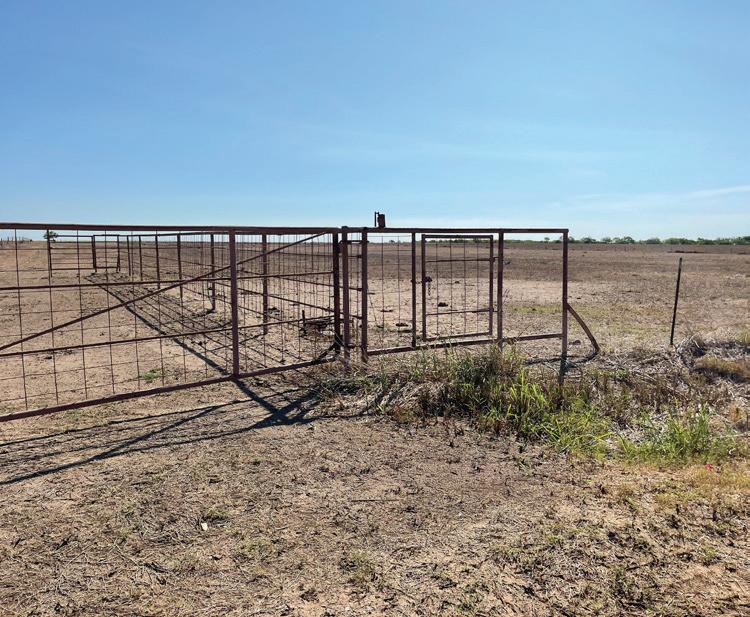




4 BEDS | 2.5 BATHS | 2,800 SQFT | $549,900
What a find! A brand new home sitting in the great neighborhood of Granburg near Lytle! Only about 25 mins from downtown SA. Approximately 2800 square feet single story featuring 4 large bedrooms, 2.5 baths plus an office with 9 ft ceilings, SS appliances and a walk in pantry. Home interior will have a large island in the kitchen, split bedroom design, cover patio in the rear and a covered porch in the front, all tile except in the bedrooms, granite counter tops, low E double pane windows, insulated garage plus so much more! Exterior will boast a stucco finish. Pictures are from a similar homes recently built and sold. Might be some differences in floorplan or finishing touches.

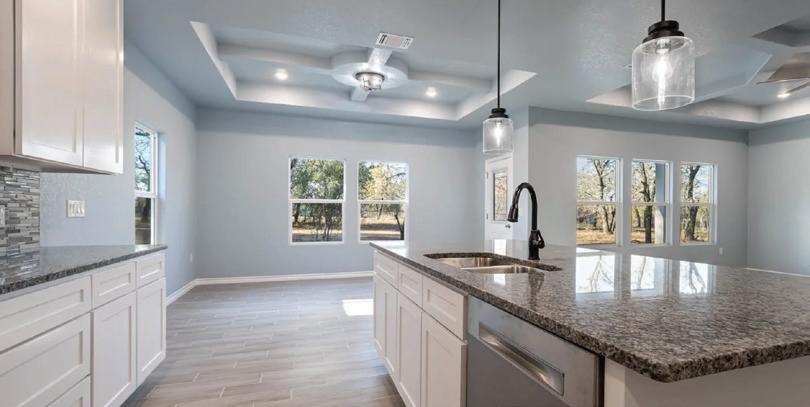

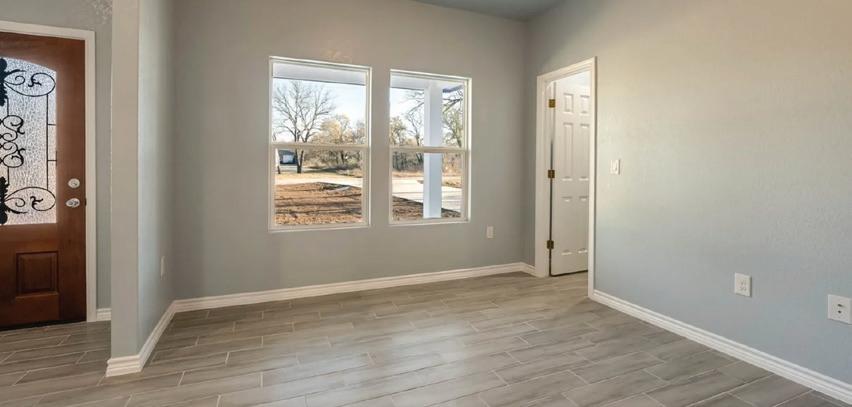

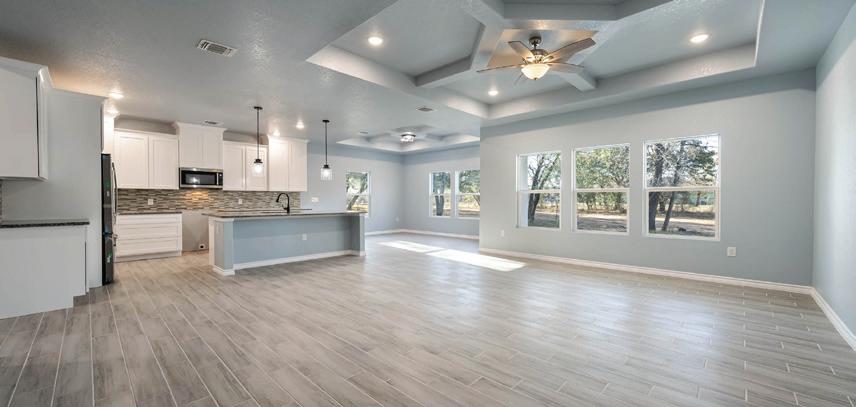
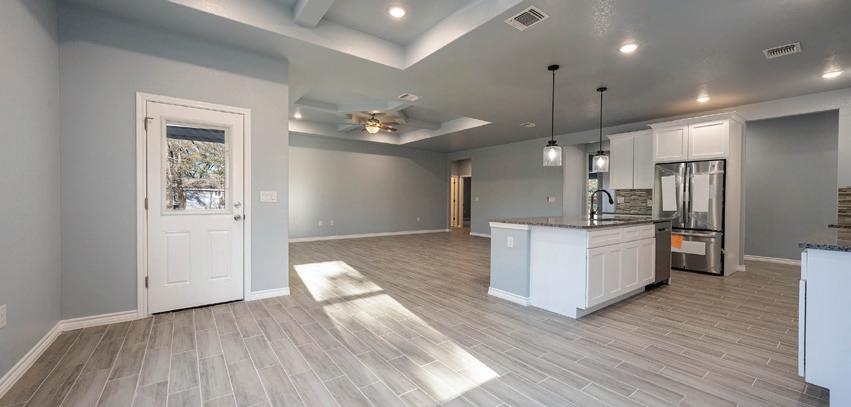
4 BEDS | 2.5 BATHS | 2,600 SQFT | $495,000
What a find! A brand new home sitting in the great neighborhood of Trophy Oaks near Poteet! Only about 25 mins from downtown SA. Approximately 2700 square feet single story featuring 4 large bedrooms, 3 baths plus a separate dining room with 9 ft ceilings, SS appliances and a walk in pantry. Home interior will have a large island in the kitchen, split bedroom design, cover patio in the rear and a covered porch in the front, all tile except in the bedrooms, granite counter tops, low E double pane windows, insulated garage plus so much more! Exterior will boast a stucco finish with stone. Lots of mature trees around the property. Pictures are from a similar homes recently built and sold. Completion scheduled for end of December Upgrades shown in pictures not standard in this new build include laminate flooring, upgraded granite, upgraded appliances, upgraded master bath vanity bowls and mirrors.


Come visit this beautiful lot just minutes from Medina Lake and 1/2 mile from Lakehills. Close to everything that you need and far enough away to feel like you are the only one for miles. Several great level building sites where you can’t see your neighbors. Lots of oaks. So much to see. Just needs the right person to come make this place theirs! Mobiles ok! Tons of wildlife! Wonderful place for hiking.

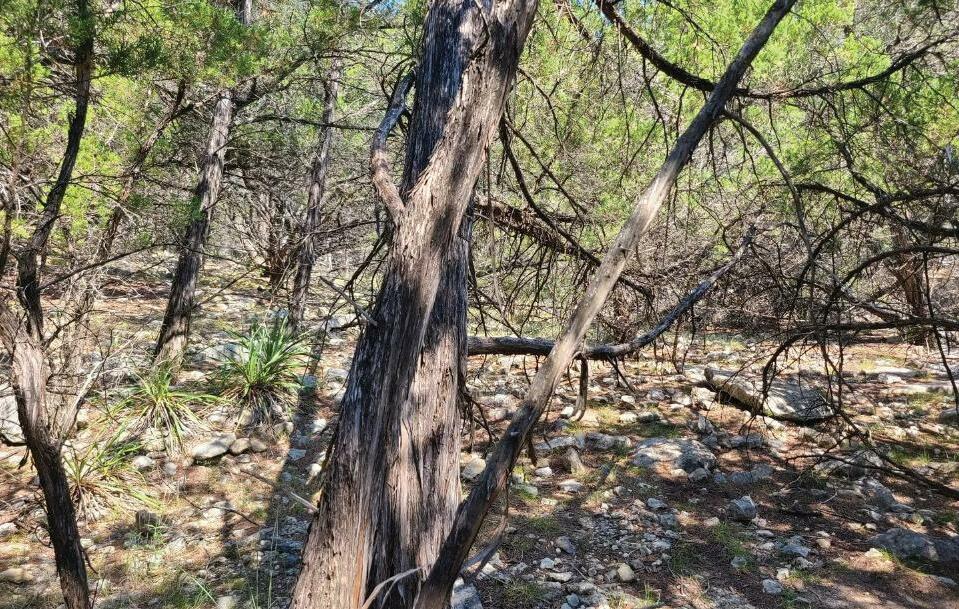
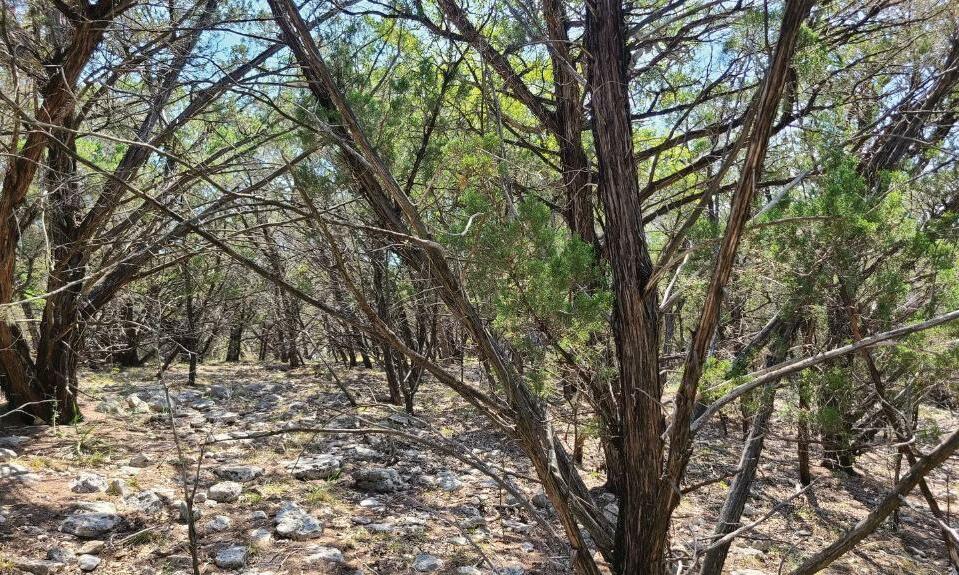

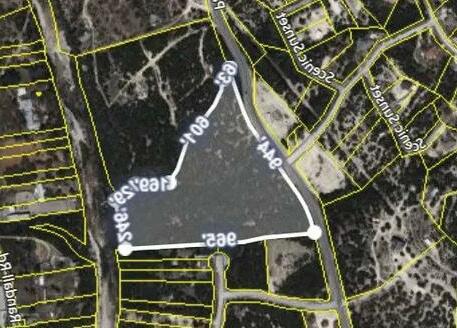
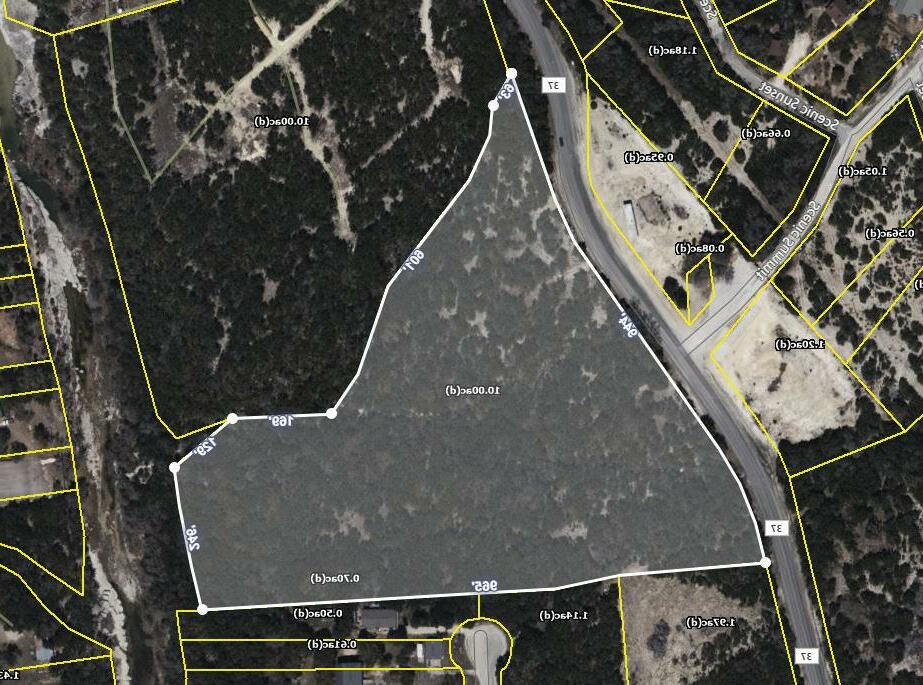



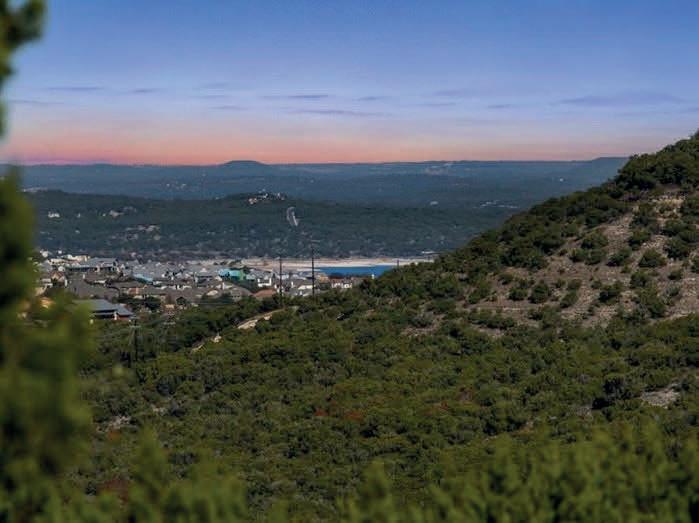


Serene, peaceful, this gorgeous property offers privacy yet is situated just 15 mins from downtown Temple. Build your dream home, bring the horses and make it a ranch to envy or... develop this 25.27 acres into one-acre estates. The options are endless. Convenience to everything in Temple plus the tranquility of rural life. AG status currently which means lower taxes. AG can be converted to residential zoning. This cool eclectic town of 88,000 people has several large employers with Baylor Scott White being the largest. Temple is bustling with new construction everywhere and.... is the perfect getaway for weekends just 1.25 hours from Austin & 2 hours from Dallas Fort Worth. Located just .2 mile off of a paved road. Call me today for questions.
