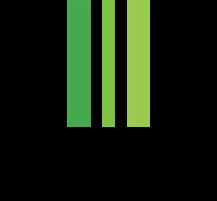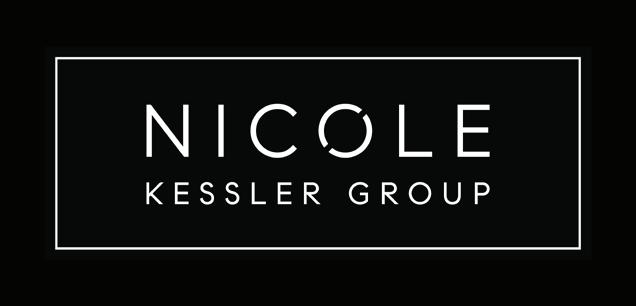Villa Vista Hermosa











Welcome to “Villa Vista Hermosa”, one of the most iconic properties on Lake Travis! Seize this rare opportunity to acquire an epic lakefront property offered for the first time in over 30 years! The architecturally significant home is perfectly positioned, perched high above Lake Travis on a nearly one-acre peninsula. Enjoy unobstructed lake views from the moment the front doors open. Soaring two-story ceilings in the living room and owner’s suite showcase walls of glass, offering nearly 180-degree unobstructed views of the lake. A very rare, deeded 1.17-acre parcel plus an easement-in-perpetuity through the cove and into the lake are also included in this offering! Access the private deep water boat dock, complete with a jet ski pad, via the lighted stone stairway, or take the opportunity to refurbish the existing tram equipment. This home was built with entertaining in mind, featuring over 5,000 interior square feet and abundant outdoor living space. The large game room has a full-size wet bar, including a nostalgic built-in sundae bar. The ground floor entertaining space opens to a covered patio, extensive lawns with numerous mature trees, and stone stairs leading to the dock. The expansive, east-facing owner’s suite features two-story windows which provide plentiful natural light, stunning sunrises, and sweeping lake views. Three additional generously sized bedrooms and two full bathrooms await guests on the ground floor. A freshly painted interior and three brand new HVAC units await you! Take advantage of this remarkable opportunity to remodel or design the custom home of your dreams on this spectacularly large lot, with arguably some of the best views of any property on Lake Travis.

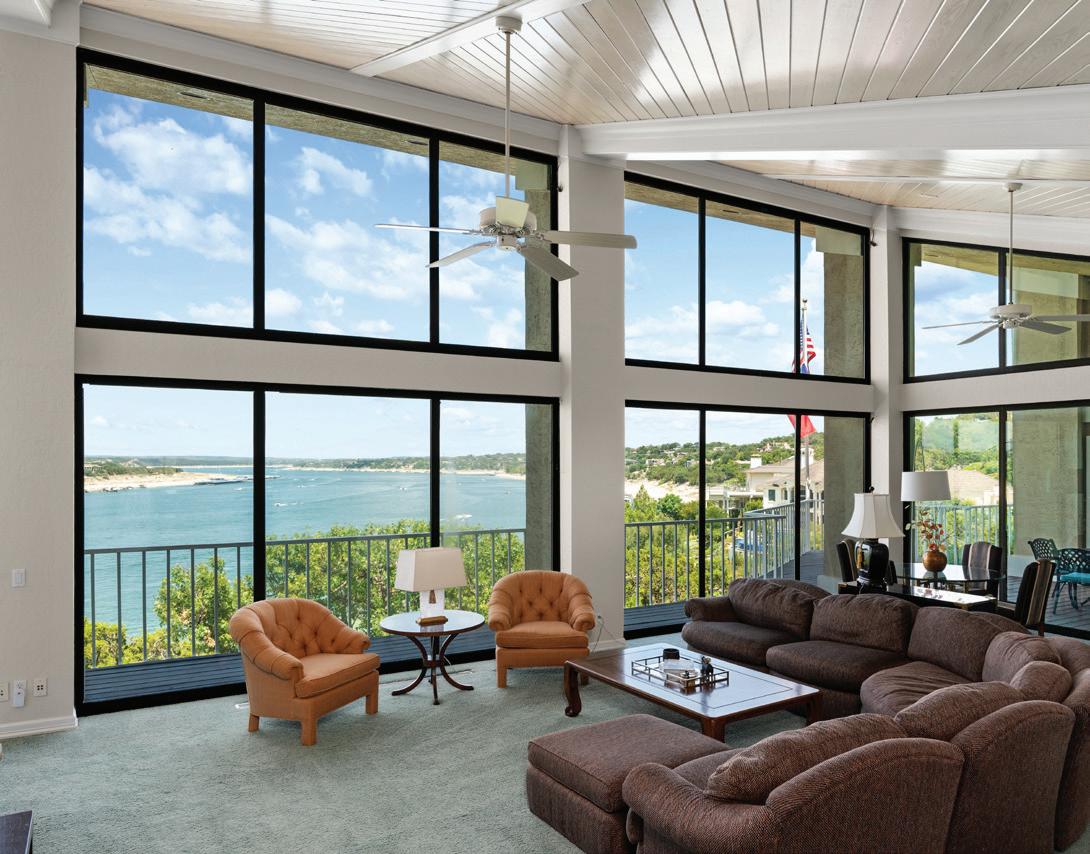



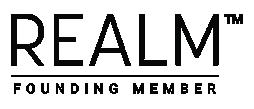




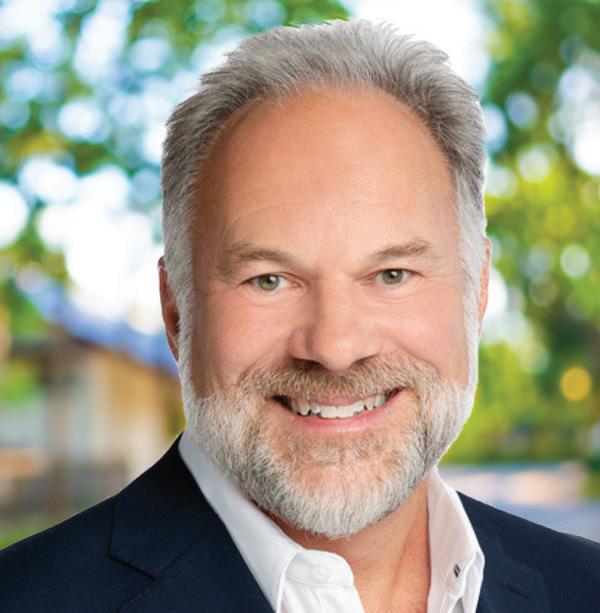




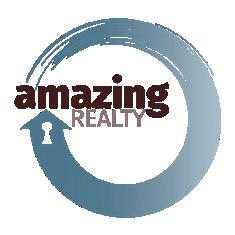
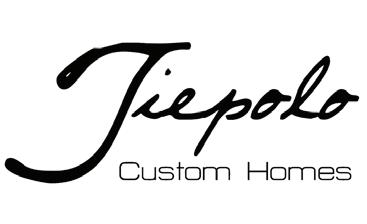




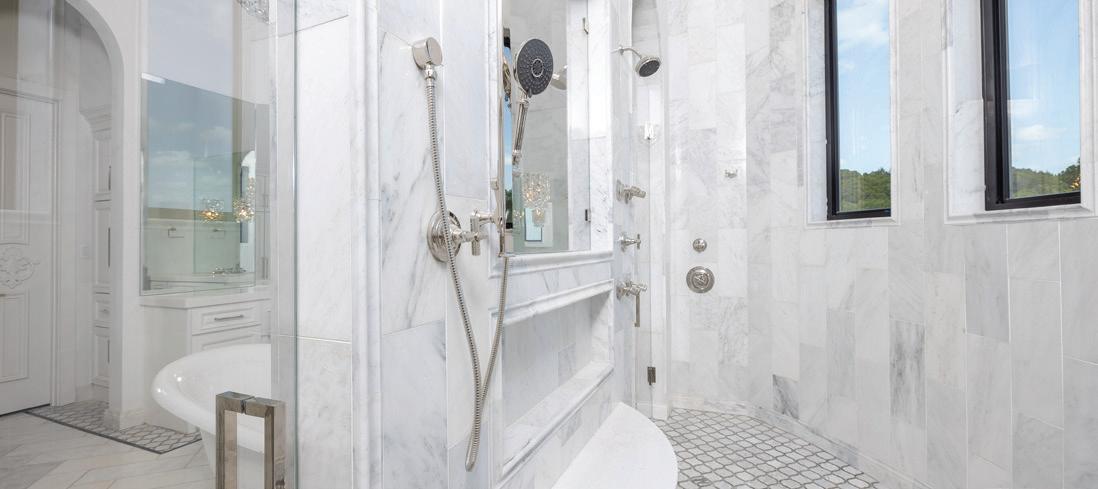

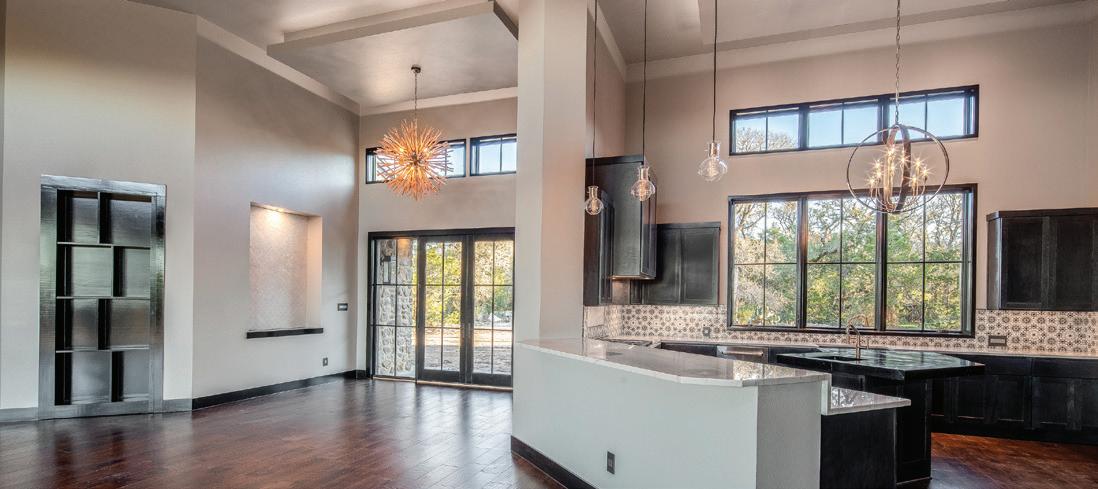

This beautiful 138-acre ranch is 20 minutes from Kerrville, Texas. With pristine views from the expansive covered veranda, level terrain and homes that have been completely updated, it’s a country place that’s been well cared for and is ready for the next family to enjoy. The main residence is an open concept with a very large living room (with fireplace), dining and kitchen area looking out over the patio and surrounding hills. The home has 3 bedrooms and 3 1/2 bathes, with the master bedroom looking out onto a private sitting area on the patio. Each bedroom has a large walk-in closet. A full sized utility room, mud room and very large hobby space are just off of the kitchen. All of the baths and the kitchen are renovated with new fixtures and mostly new appliances. Also, there is a 3-car attached garage, irrigation system and many more amenities. The Texas Hill Country view goes on for miles. In addition to the homes, there are 3 full height shops with 6,000 sq ft that have 12’ overhead doors. The shops are in excellent condition and are large enough for full sized RV storage, or the ultimate do it yourself space. Attached to the shops is a 700 sq ft living area / “bunkhouse”.








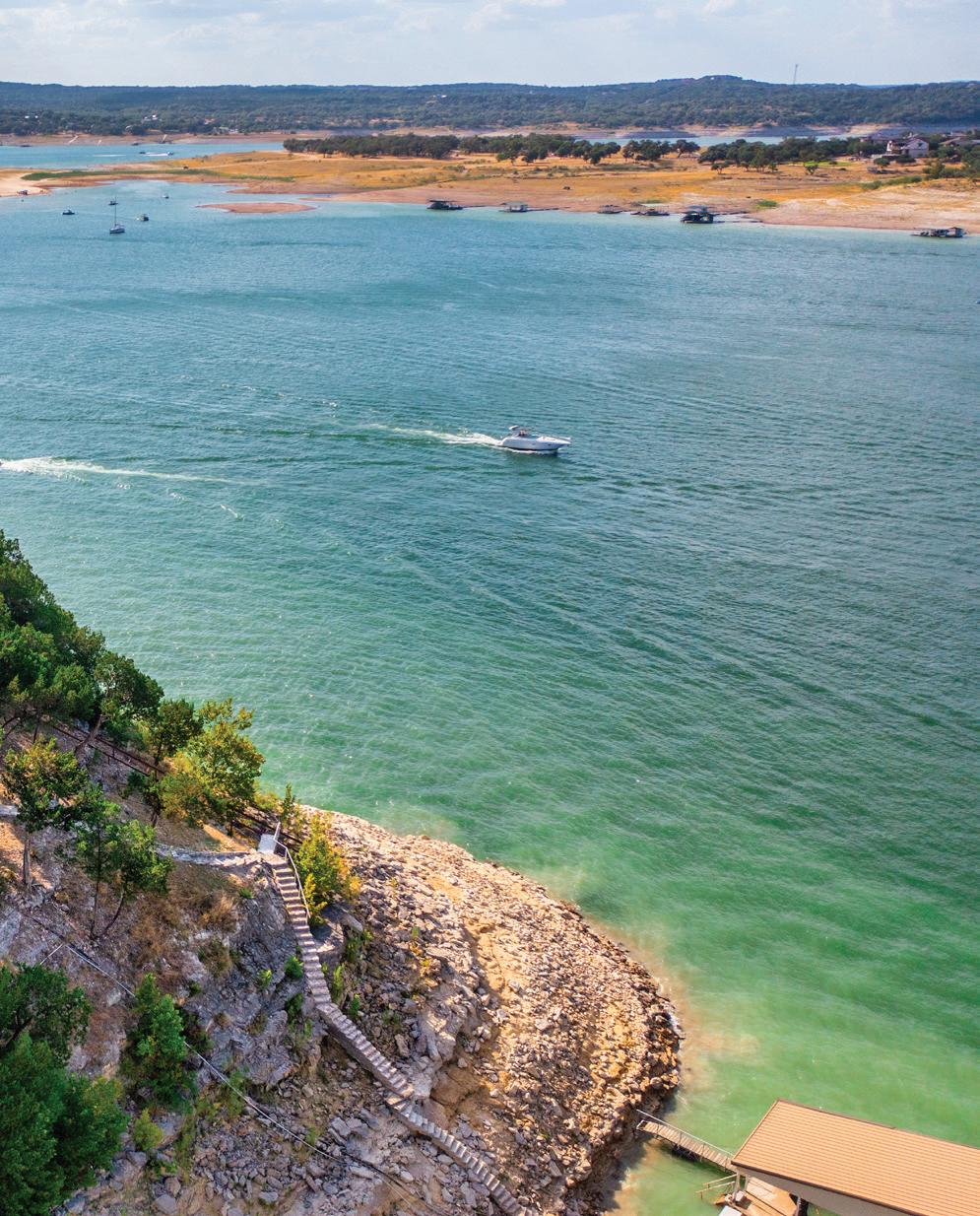
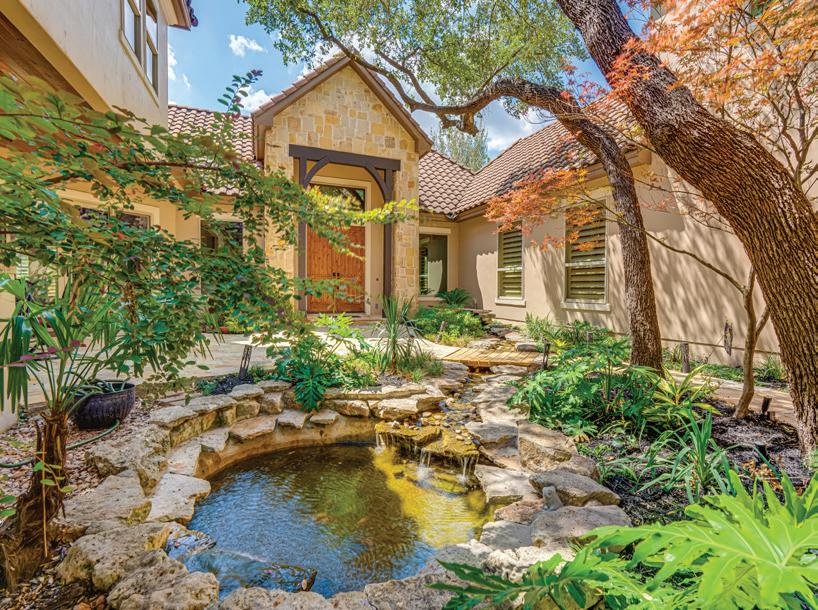









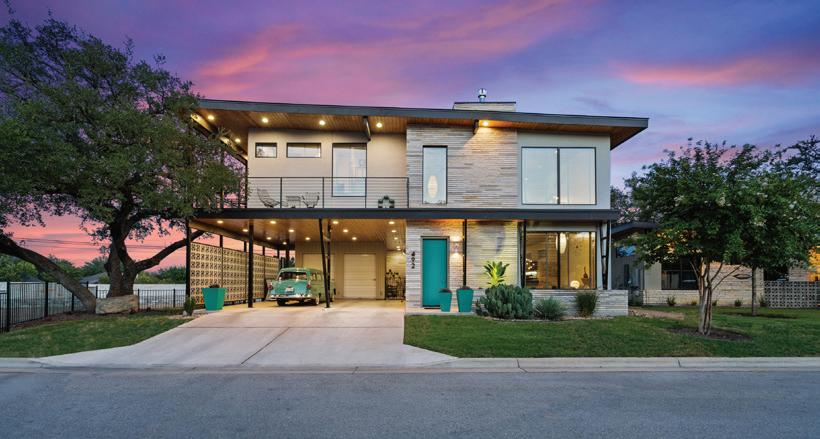
Welcome to a very special Community of Mid-Century Modern Homes. Available now, 492 Starlight Village Loop, an inviting home featuring Four Bedrooms, (Two Primary, one up, one down), Three and One-Half Baths, Two Dining, and Three Living. A captivating open floor plan with a Gourmet Kitchen, a large quartz island, and Stainless Appliances, add to a timeless lifestyle. Quality upgrades include Terrazzo flooring, Herman Miller (Bubble) lighting, Extra Deck Storage, Oak Hardwoods, a custom wood staircase made of Parallam Wood, and Wood Tongue and Groove Ceilings throughout. Don’t miss the Koi pond which adds to the serenity of this elegant home. Also featured is an Open Metal staircase and a large Breeze block wall in the carport. “The Lido” Open Air Pool and Pavilion, adds to the uniqueness of the Community. Located in one of the U.S. fastest growing cities, with a Direct Metro Rail link to Downtown Austin, Starlight Village offers a Sophisticated yet Tranquil lifestyle.







Bring your buyers to this special property well located, near Toll Roads, and Major Companies such as Apple, Dell and IBM. Recently remodeled kitchen, new paint, flooring and updated bathrooms. Spacious open floor plan with lots of natural light. Home office on the main level, formal dining, updated gourmet kitchen that opens to the family room, plus a large primary suite. Fully equipped with his and her vanities, a jetted soaking tub, frameless shower + walk-in closet. Oversized game-room/children’s retreat upstairs with built-in sitting area, 3 additional bedrooms plus updated jack-and-jill bathroom. Privately fenced backyard with 2 patio areas, covered outdoor kitchen, and sparkling swimming pool + slide!

gorgeous
situated on 2.6
Located in the highly desirable gated community of Eagles


spectacular panoramic views of Lake Buchanan, Inks Lake, Falkenstein’s Castle, and



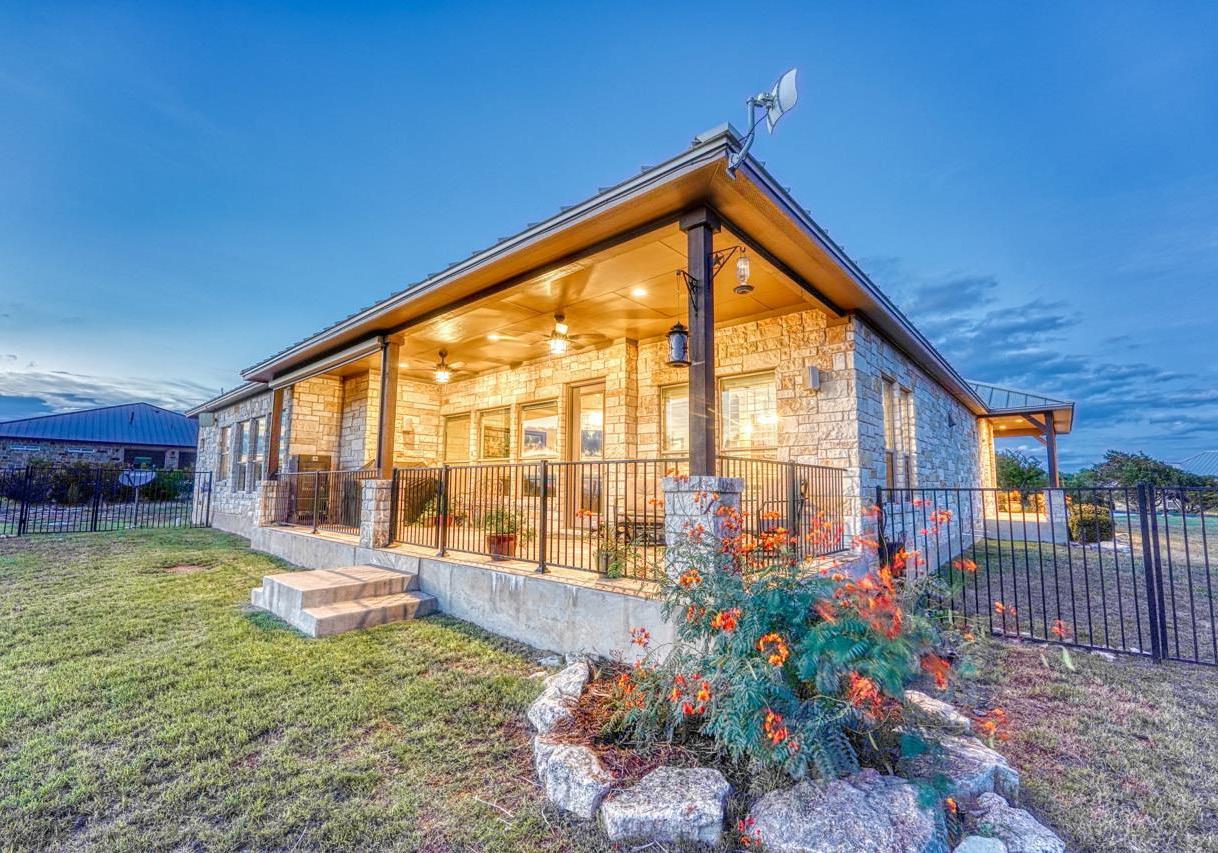
elegant four-bedroom three bath is complete with stone fireplace, 10-foot coffered ceilings, formal dining room, plantation shutters, and beautiful wood floors throughout. The spacious kitchen features granite countertops, stainless steel appliances, island, butler’s pantry, and floor to ceiling stone accents. The lovely ensuite features a spa tub, large glass shower, dual sinks, large walk-in closet, and windows showcasing the dramatic hill country view. This impressive home is perfect for entertaining both indoors and out. A circle drive for easy access to the home, a comfortable wrap around front porch for watching the hill country sunrise, as well as a three-car garage with room to spare. The covered rear patio is perfect for taking in spectacular sunsets, grilling, and entertaining guests. A wrought iron fenced backyard is a perfect place for pets and children to play. There is even a secluded seating area ideal for that romantic moment with views that go on forever. It is the absolute best of quiet hill country living close to the city. This stunningly beautiful home, complete with breathtaking panoramic views, comfortable living, and fantastic
Hill Country from high atop Eagle Ridge.
hardwood
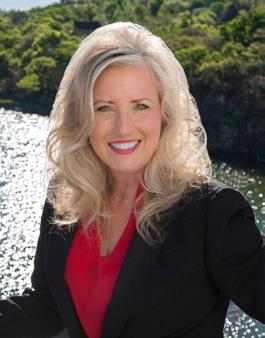

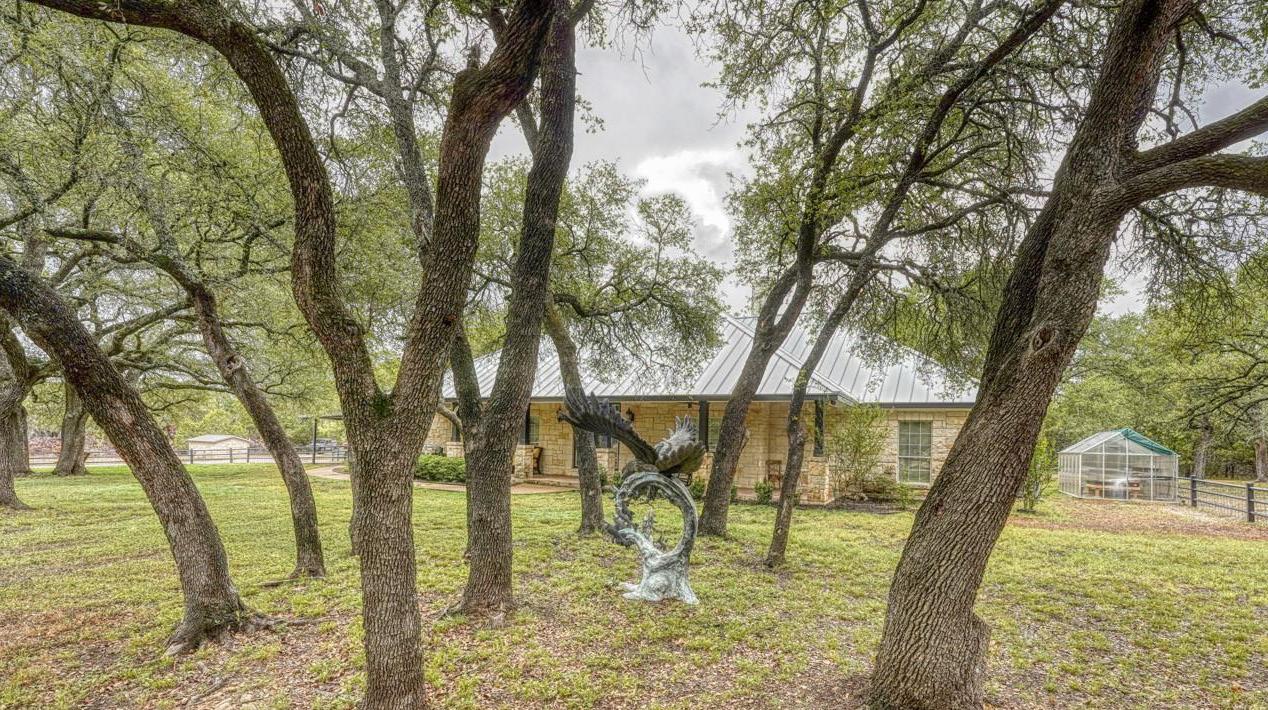
main living area, foyer entry, formal dining room, hallway, & main ensuite bedroom. Tile floors in the back entry, breakfast area, kitchen, & all bathrooms. Open floorplan with the chef’s delight kitchen at the heart of the home. Painted cabinetry with crystalized handles, granite countertops, farmhouse sink, stainless steel appliances, gas range with griddle and oven, additional wall oven with convection microwave above. Pendant lights adorn above the stone facing breakfast bar that comfortably seats 4. Large bay windows envelope the breakfast area, oozing with refreshing natural light. Main living is cozy with stone fireplace, vaulted beamed ceiling with chandelier, and large windows. Down the hallway to the powder bath, two additional bedrooms with jack-n-jill bathroom, and another turn down the hallway to the main ensuite bedroom & bath. Large room with crown molding, full windows, direct access to the screened-porch, reading nook, & the spa like bathroom with jetted soaking tub & large walk-in shower. Granite countertops grace the two vanities, offering double storage space; large walk-in closet with built-ins. The home also offers a 552 sqft den/movie room which is perfect for those Sunday football games & gatherings! Just a short walk from the house is the first barn with functional apartment & workshop area, large roll-up door with covered pavilion out front. The second barn serves as equipment storage. Overall enclosed storage exceeds 3500 sqft.




Welcome to lake life country living on 2.75 acres at its BEST! A block from the Colorado River. This 2,100 sq. ft home has been completely remodeled NEW Titanium Gold Granite counter tops through out the kitchen and Black Pearl Leather Granite bathrooms. This kitchen was designed with enjoyment and beauty in mind! Enjoy your coffee in the welcoming dinning area or front porch as you view the Hill Country. Oversized windows allow natural sunlight in and stunning views looking out. The entire house is surrounded and completely shaded by mature Pecan trees! Outdoor entertainment patio with a covered cabana and outdoor fireplace makes for a peaceful evening. Walking distance, just a block away from Lake LBJ the Colorado River Arm. This property is the Hill Country dream home!


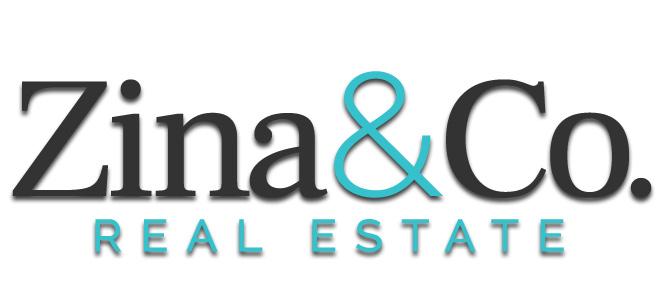

Gorgeous custom craftsman style home on a large .50 acre corner lot in the heart of Marble Falls, TX! This beauty welcomes you with quality features throughout. Chef’s delight kitchen with gas cooktop and built-in wall oven, upgraded stainless steel appliances, granite countertops and island, custom cabinetry, and walk-in pantry. Large windows take advantage of natural light. Open area is perfect for desk or game table. To complete the East wing is the mud room/laundry room with additional storage. On the West side of the home are the two additional bedrooms and bathrooms. A hall bath serves one bedroom with walkin closet and the third bedroom is also an ensuite with shower in the bathroom. Covered front porch and extended covered back porch with gas jet for your grill. Breezeway leads to the detached NEWLY BUILT 2 car garage that is 960 sqft. The detached garage has all new electric HVAC system throughout the garage, office and workshop area.

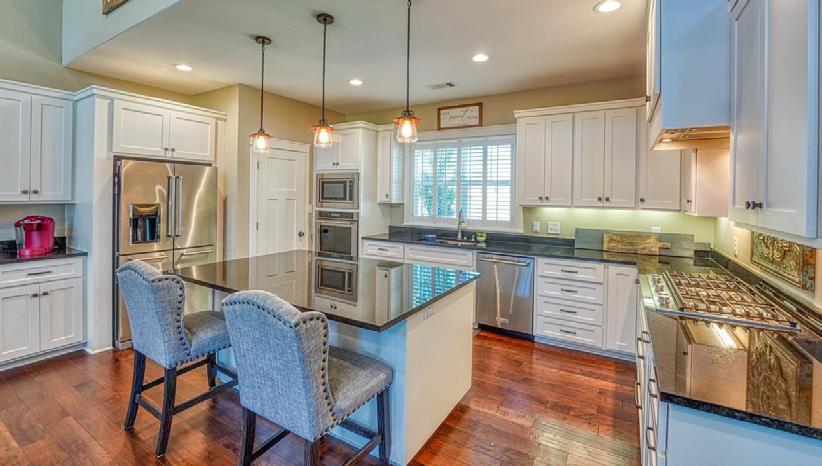
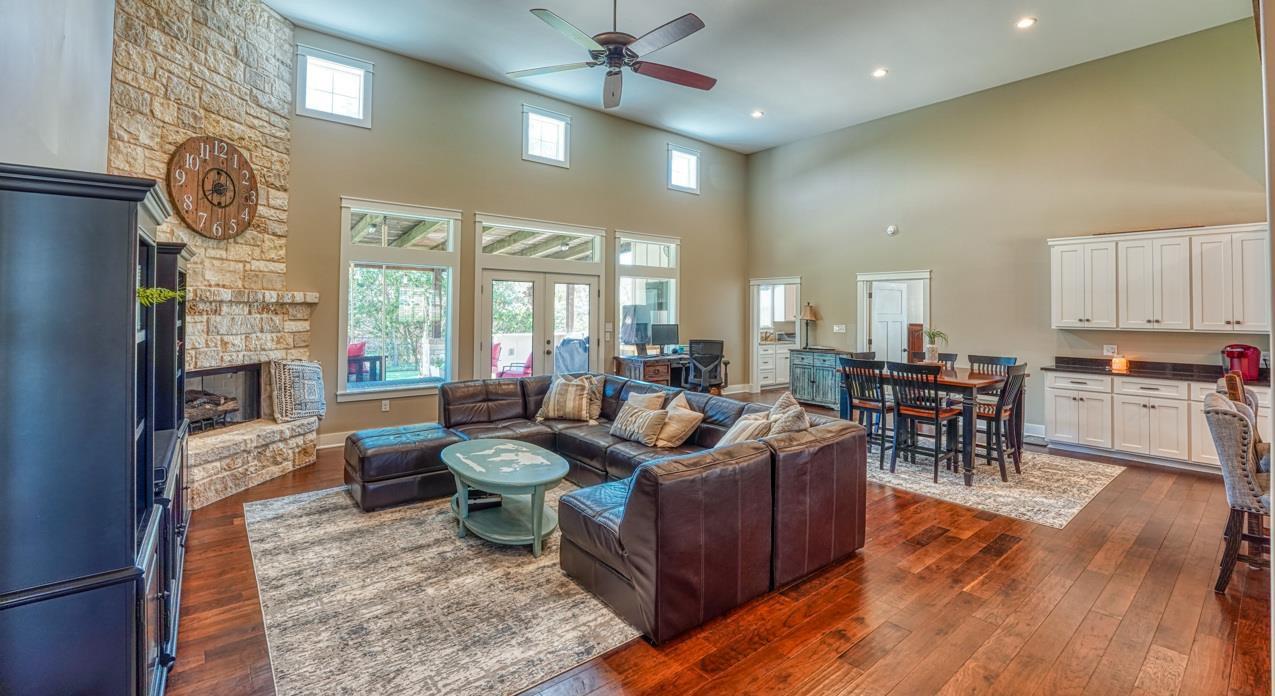

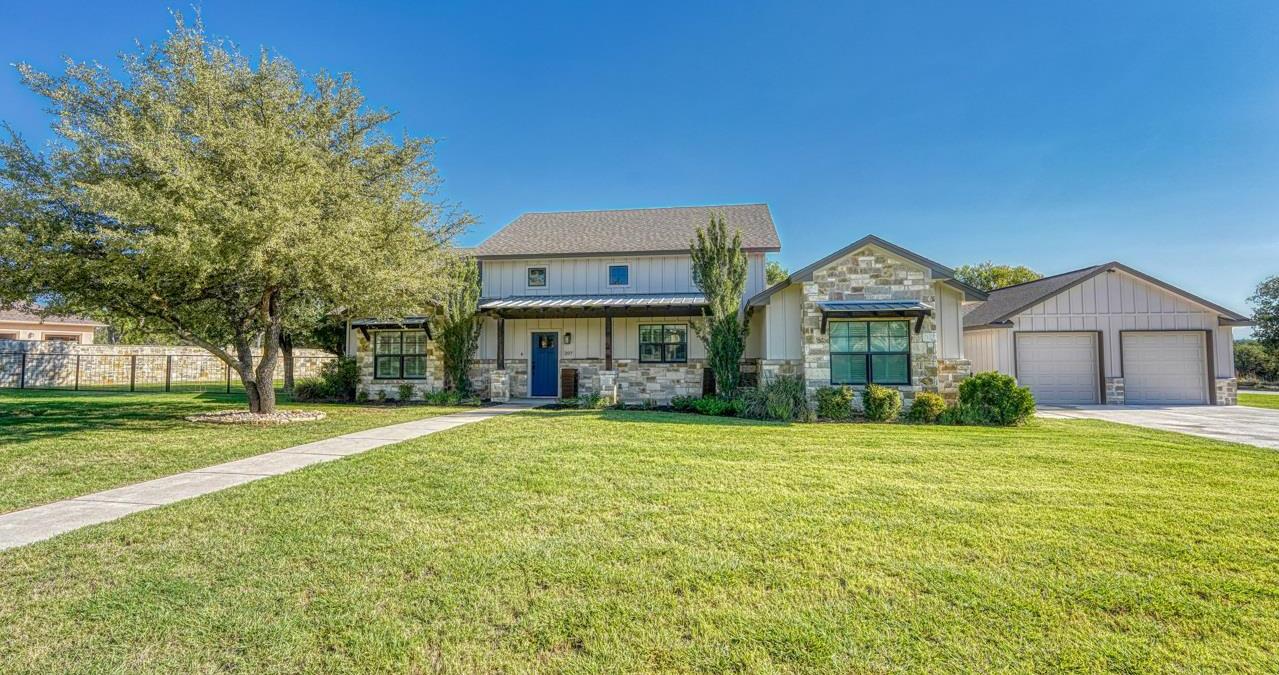

As you enter the home, you’ll notice a home office that can be closed off with beautiful French doors so that you can work quietly from home. Just past the home office is the living room, which features a cozy wood-burning fireplace and built-in shelving. The bright kitchen offers a large walk-in pantry, tile floors, a natural gas stove, and a utility room. The primary bedroom, which is also located on the main floor, includes a large walk-in closet, tons of storage space and a walk-in bathtub. Upstairs you will find a nicesized open area that can be used as a game room, movie theater, homeschool room, or work out area. Upstairs also includes 3 separate bedrooms and a full bath. The covered back porch is perfect for enjoying your coffee while enjoying the beautiful landscaping and the singing of the birds. You are sure to fall in love with this home!




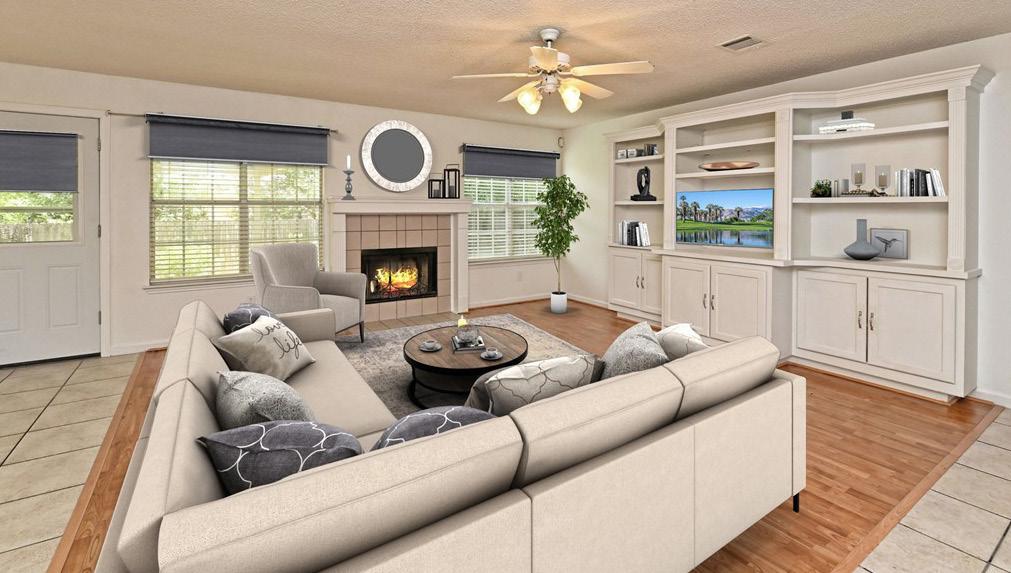


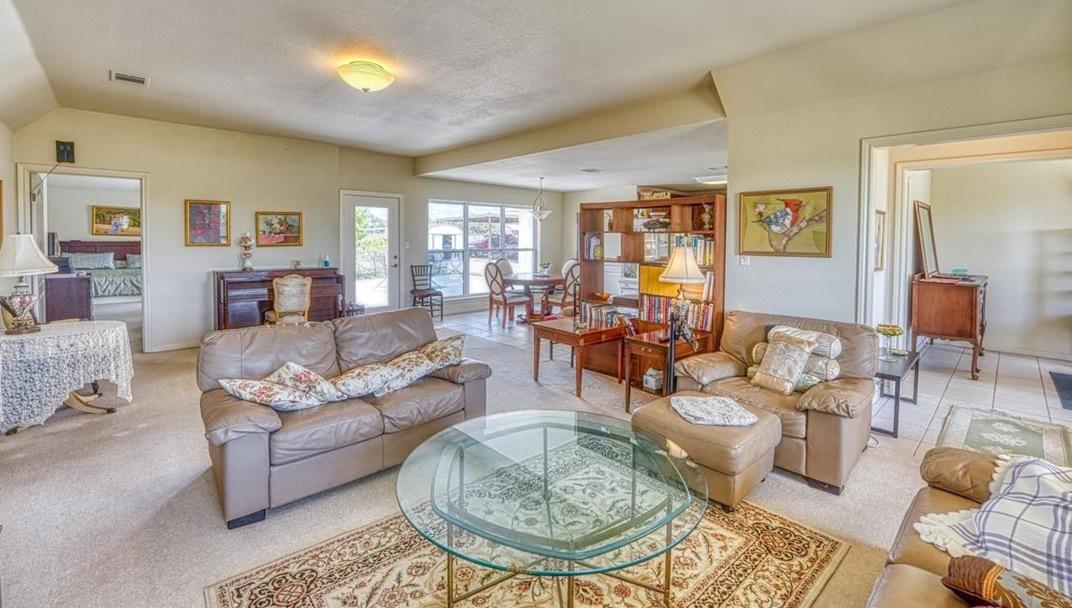
Bright, charming custom farmhouse awaits you just 15 minutes NE of Burnet! Sitting ideally on a vast 21.77 acres of agricultural zoned land, the possibilities are endless! This custom home is ready for new owners! Originally built as a three bedroom, two bath with an open floorplan for kitchen/breakfast dining/living with formal dining, the owners then converted the 576 sqft attached garage into additional finished space with a third bathroom, potential fourth bedroom, & an upstairs vaulted large loft area. Formal dining just off the other side of the kitchen. Spacious & bright, living large is a breeze in this farmhouse! Master ensuite is complete with a cozy stone fireplace, separate shower and soaking tub, along with regular toilet and bidet toilet. Come out and take a look at this charming home and relish in what the Hill Country can offer you! Endless opportunities await!


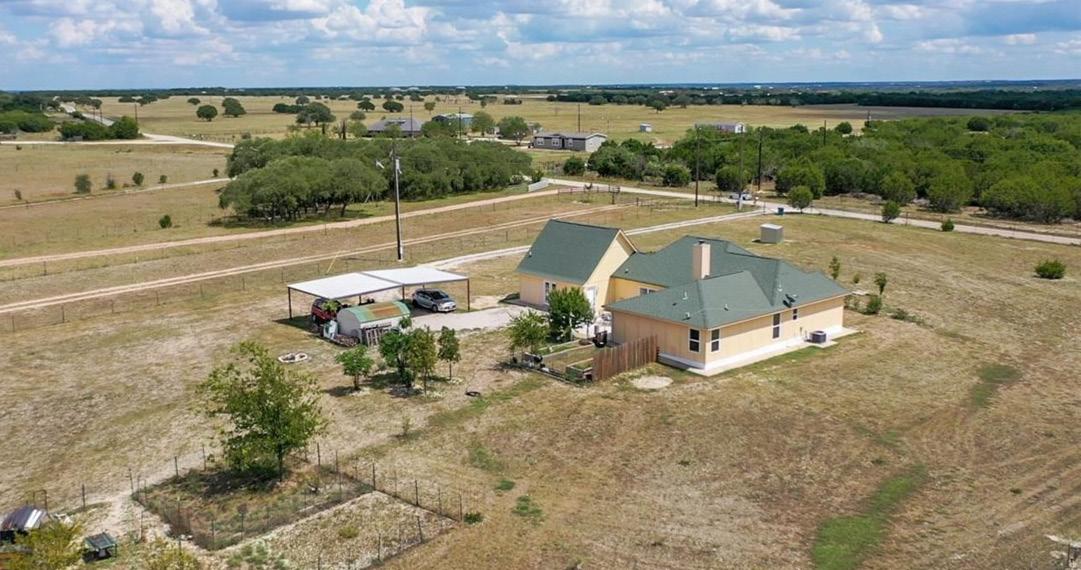







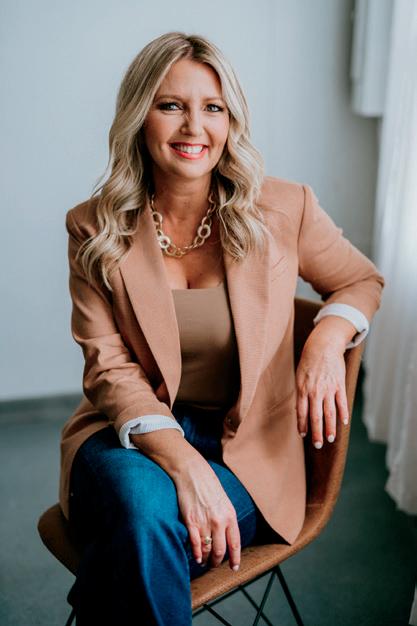
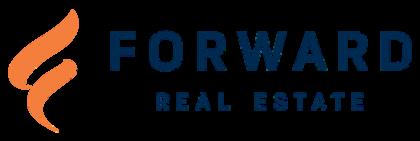

Maverick Studio Photography serves real estate companies, property sellers, as well as Airbnb/STR in the San Antonio metro and nearby areas. Its range of photography services includes properties of various sizes from under 3,000 to over 5,000-squarefoot homes and facilities. The company’s packages offer a one-hour session with MLS room measurements, a photo slideshow, and same-day delivery of the images by evening time. Its photographers also conduct aerial drone photo sessions as well as lot and land-ground photography services. Maverick Studio Photography has been featured on the front cover of Haven as well as Luxury Homes Magazine, and has been ranked by Expertise. com as Best Real Estate Photographers in San Antonio for 2022. For more information or to schedule a photo session, please visit www.maverickphotographytx.com.


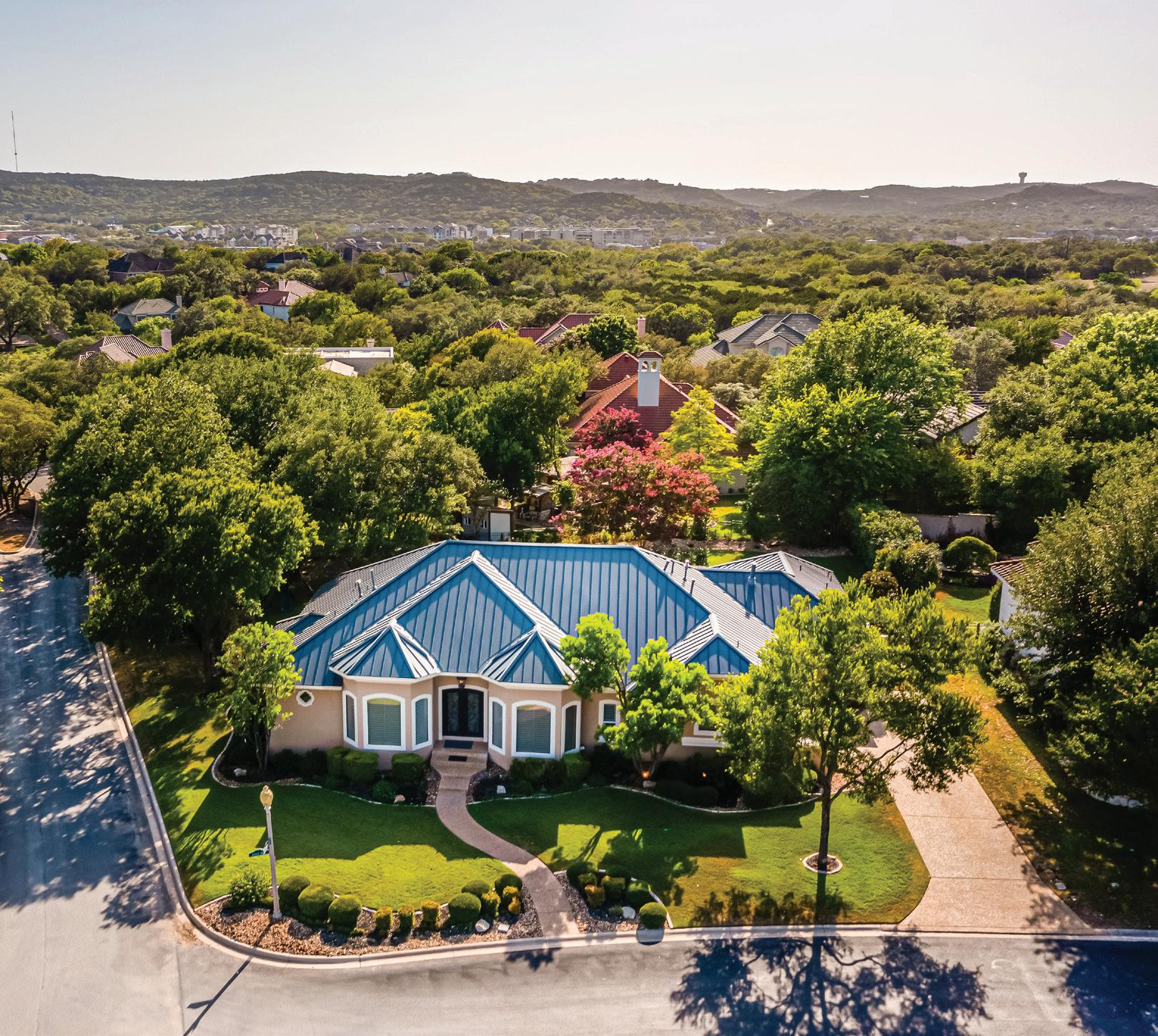



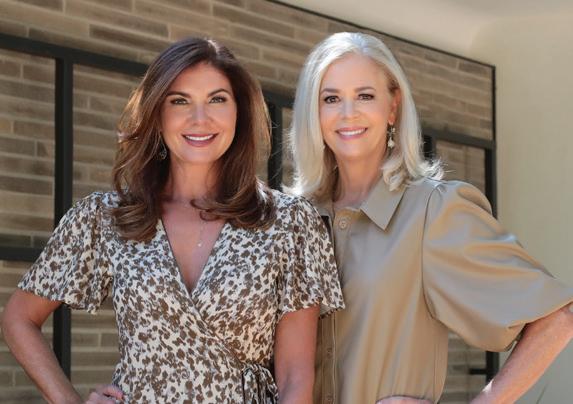


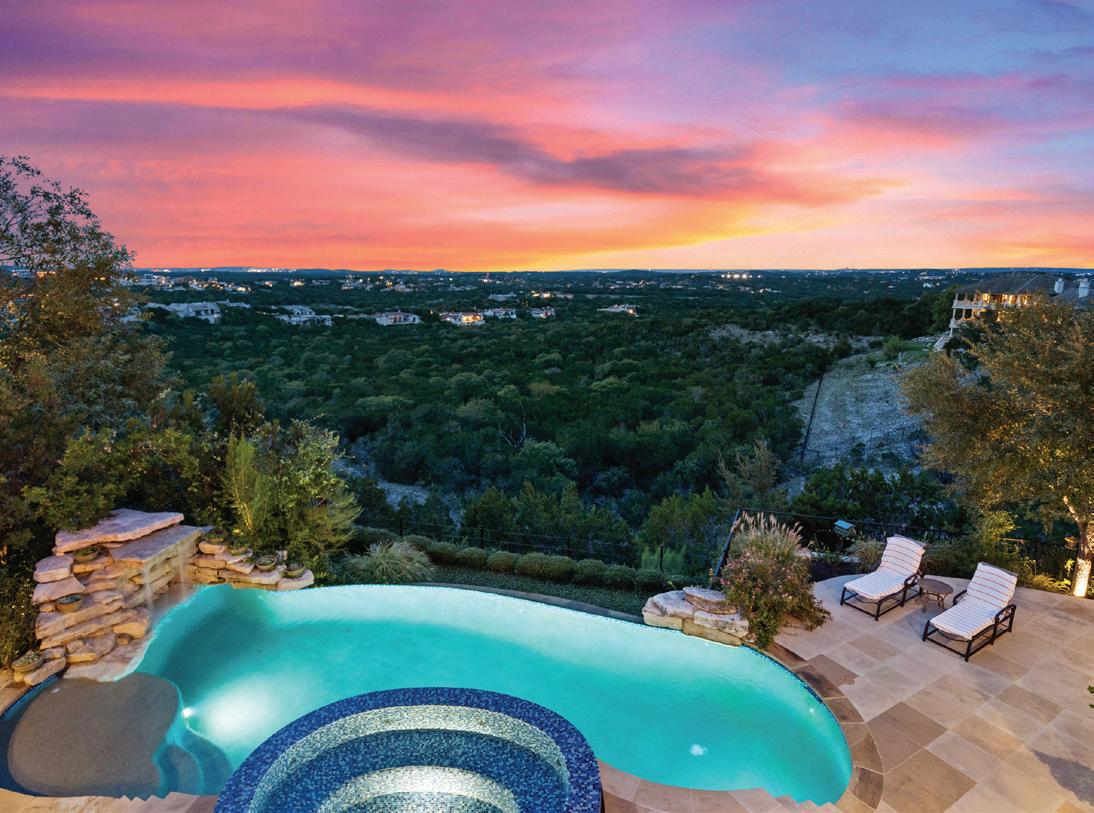
Sitting prominently on 2.6 acres of Lake Travis waterfront, this magnificent home is remarkable in every detail. Soaring ceilings and curving arches guide you through an exceptional home offering extraordinary lake views. You’ll find tranquility in this serene setting while enjoying the high-end amenities of the home. With granite countertops, custom built-ins and stone carved details, this home spoils you beyond imagination. Hiding around every corner is another wonderful amenity such as perfectly placed fireplaces with carved in stone mantles, plantation shutters, a bar overlooking the family room and a comfortable living room that opens to a covered patio. The incredible design carries you into a spacious kitchen where cooking is a delight with a large granite island, high-end appliances and a walkin pantry. The luxury continues into a private wine collection cellar and lavish study boasting built-in bookshelves and a cozy fireplace. Step inside to the primary bath fit for a king and queen, resting among stone pillars and surrounded by lush detail. This unbelievable resort style retreat is waiting for you in The Hollows at Northshore on Lake Travis. Entertain and wow your guests with breathtaking views of the lake from your private backyard oasis. Truly one of the most beautiful homes on Lake Travis.


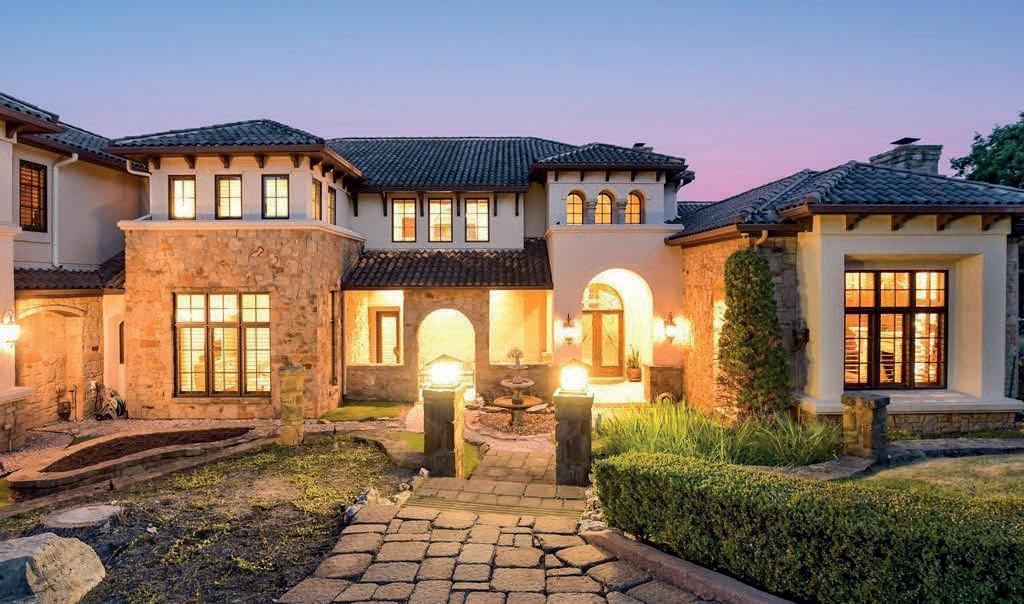




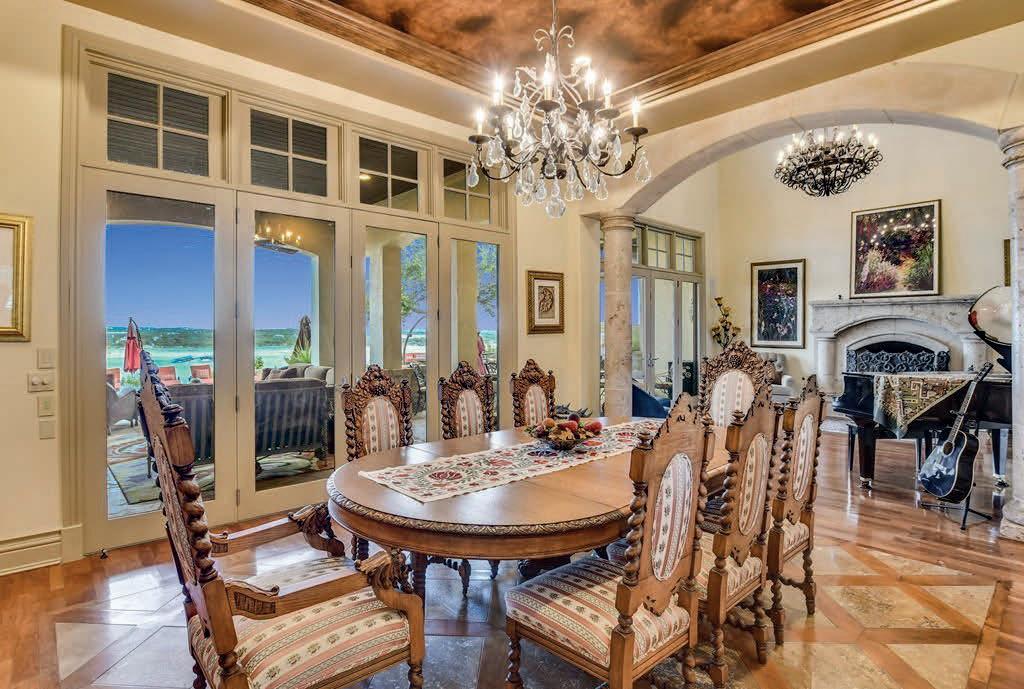
Hard to find acreage with a newer construction home in Abbott ISD! This home, built in 2019 with 2548 sq ft, has 3 spacious bedrooms with 3 full bathrooms and a half bath in the 3 car side entry garage. Sitting on top of hill, you have views of the entire 37.895 acre ag exempt property that is complete with two tanks. For those chilly nights, enjoy the ample sized covered back patio with wood burning fireplace! There is another wood burning fireplace to enjoy in the vaulted ceiling main living area with an open concept sprawling kitchen featuring TONS of granite counter space, appliance garage, and walk in pantry. Entertain guest with plenty of seating options from the HUGE kitchen island to the spacious attached dining area. Retreat to the isolated owner’s suite with dual walk in closets, separate double sinks, vanity space, large relaxing soaking tub and the walk in marble shower. Spare bedrooms offer plenty of space for large furniture and connect with a Jack-N-Jill style bathroom.







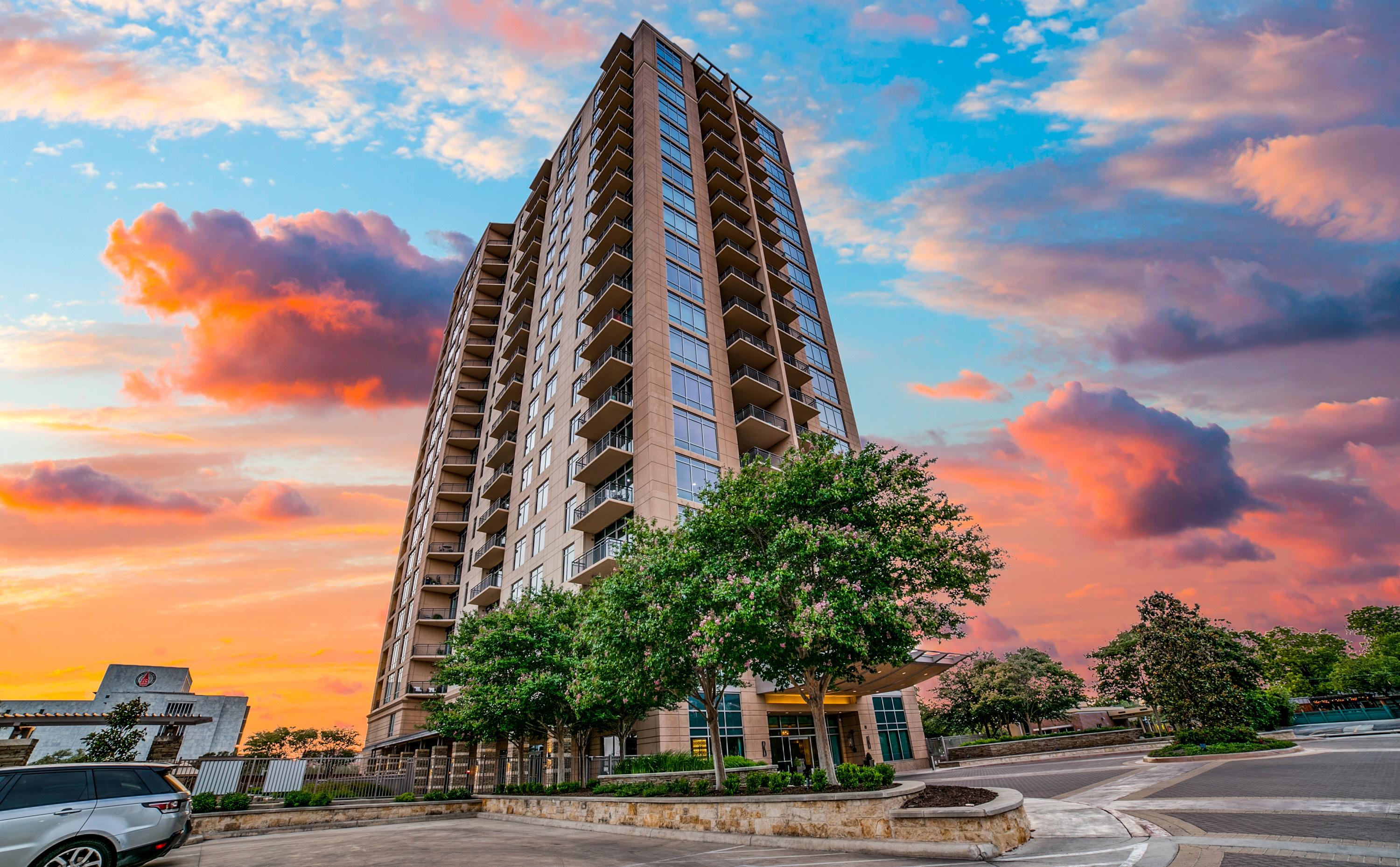
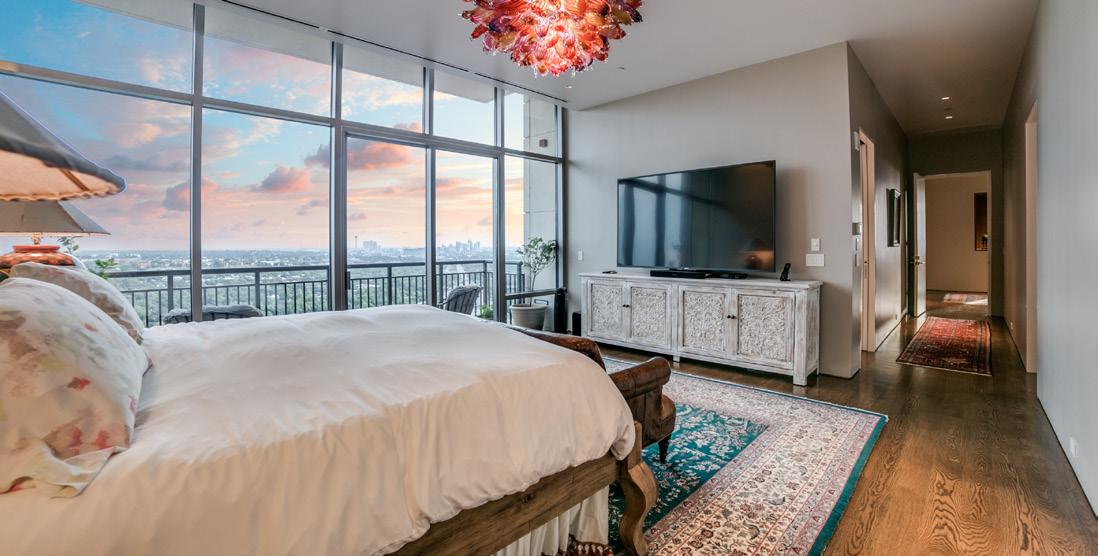

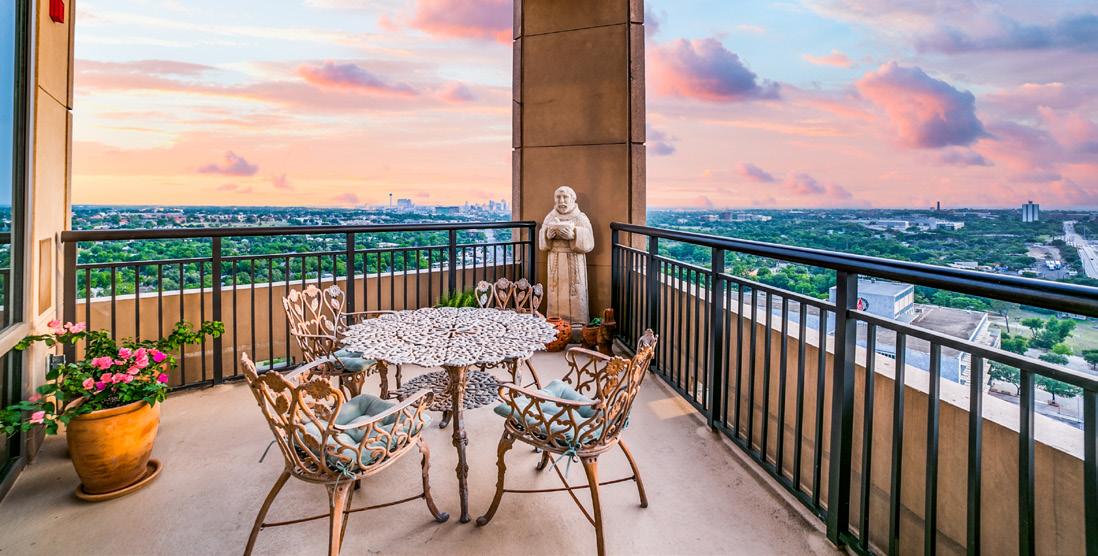


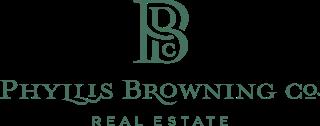
1712 Lakeshore Drive, Austin, TX 78746
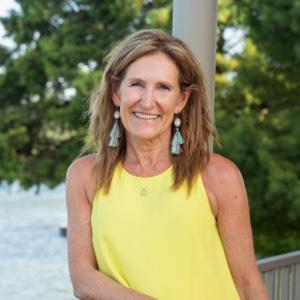

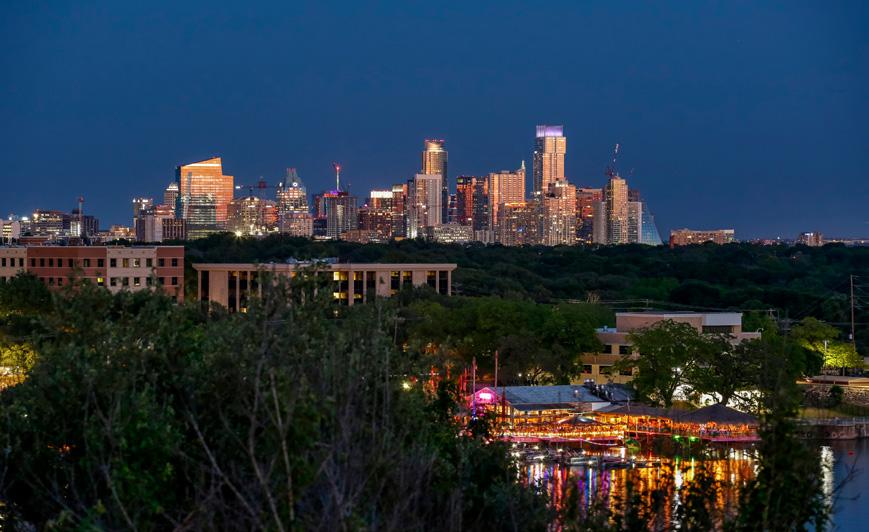
Lake Austin Waterfront | $3,899,000


1712 lake shore drive is an idyllic waterfront property and a rare development opportunity on Lake Austin. The ‘triple crown’ features includes waterfront, city views, and lake views. The existing structure is currently leased as 3 units and totals over 6000sf with 9 beds, 6 baths, 3 kitchens, 2 car attached garage and 2 car carport. The sloped lot has a pleasant stone trail that winds through the trees, past natural stone outcroppings to 50ft of waterfront along Bee Creek Cove of Lake Austin. To view more of the listing just visit: www.1712lakeshoredrive.com





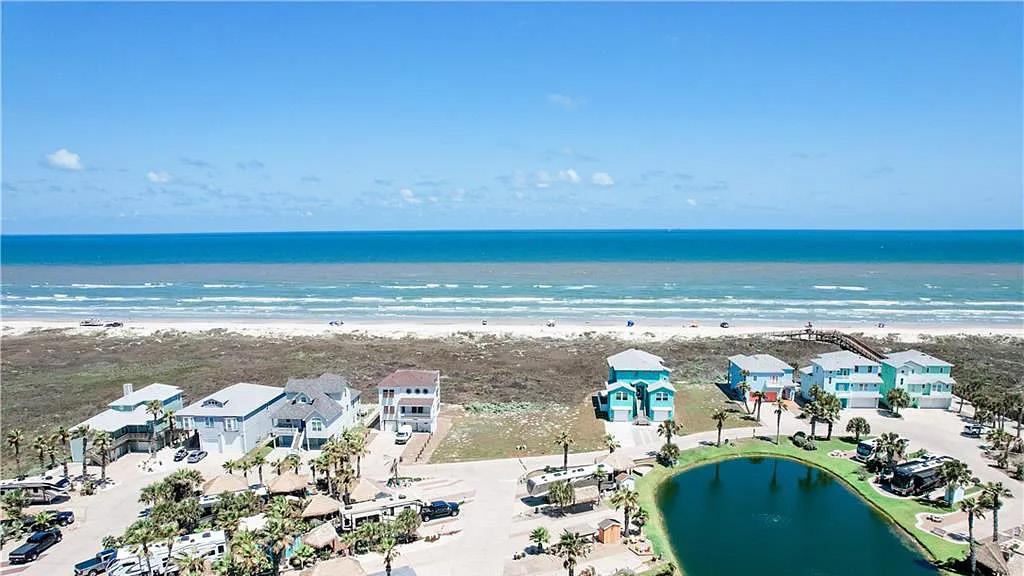

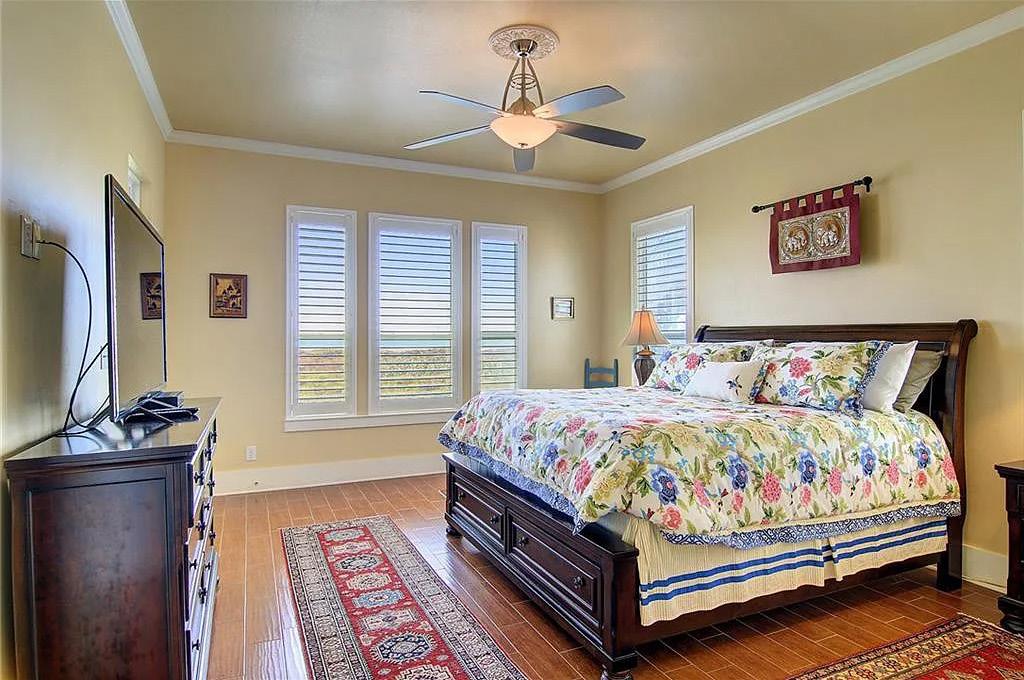

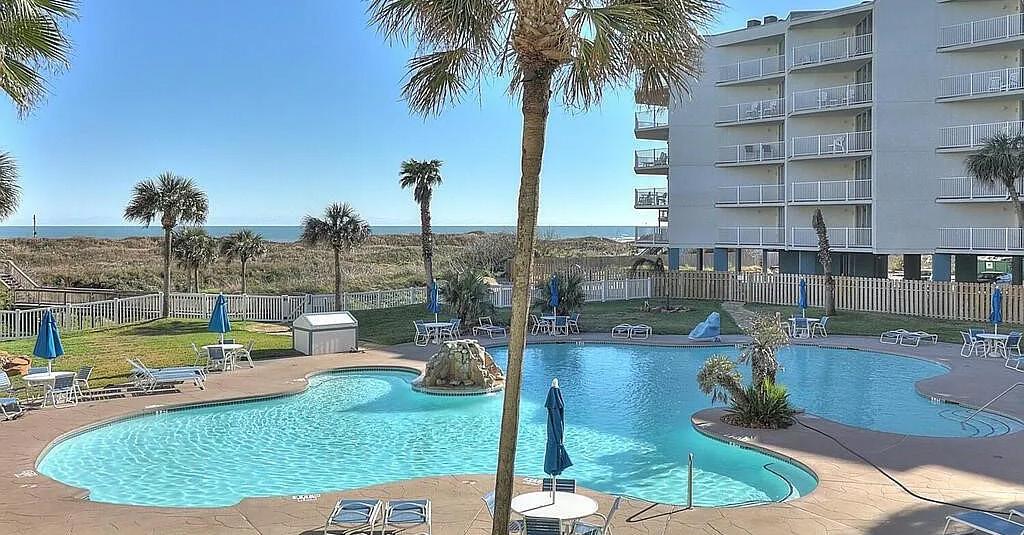


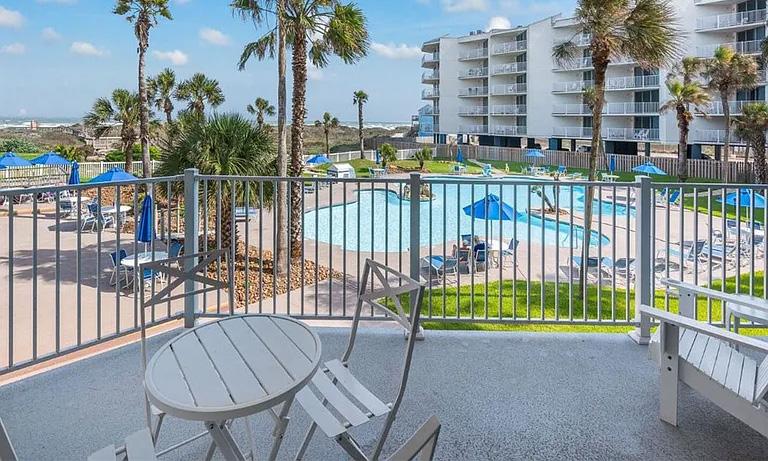



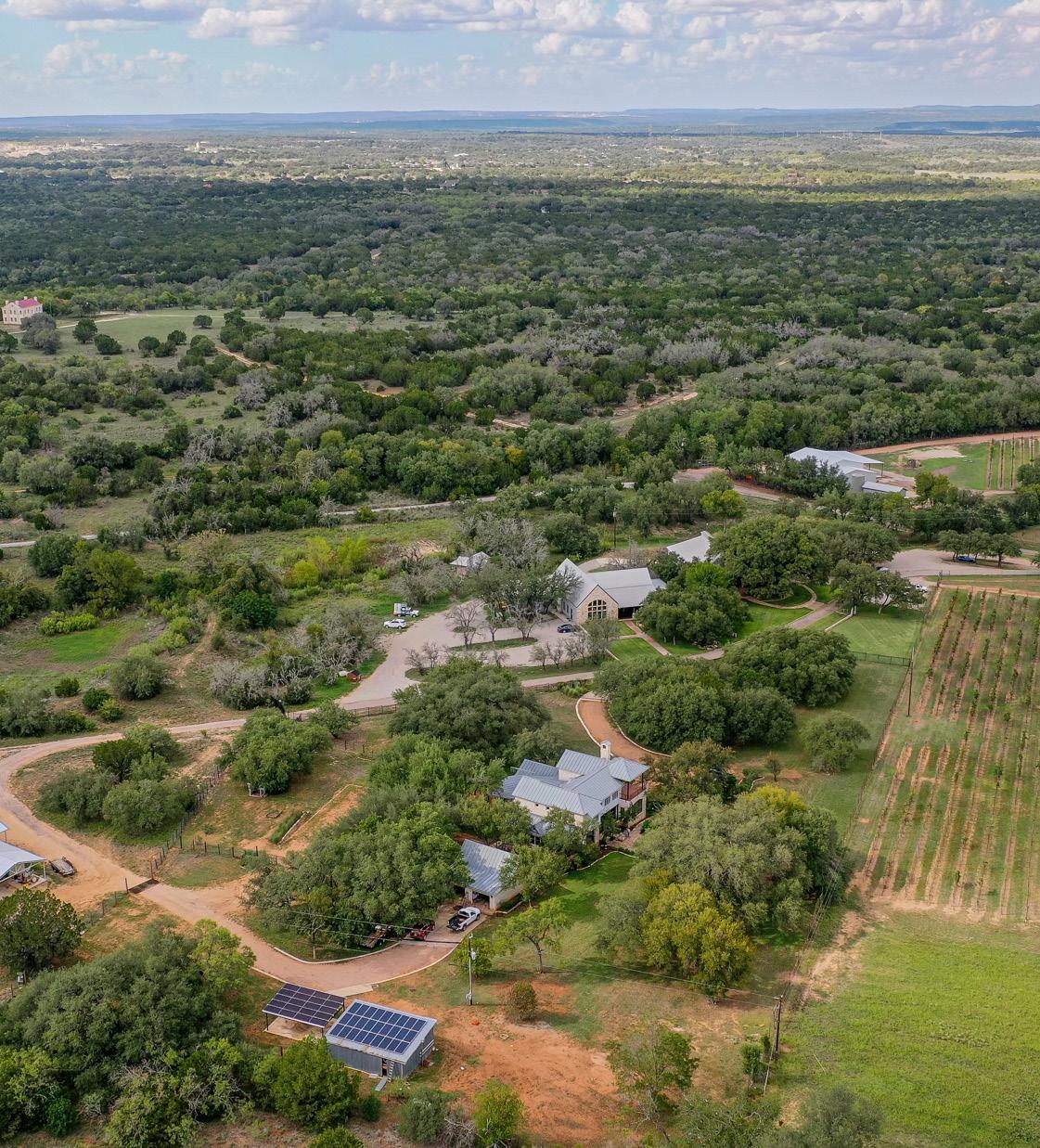
Nestled on 10 Acres of heavily wooded prime Texas Hill Country. Upon arrival you are drawn in by the welcoming Oak Grove. Perfect for multifamily use, hosting a bed and breakfast, a lovely back drop for a wedding with plenty of spaces for the bride, groom and family to stay on site, rustic mini resort, retreat center or artists’ getaway. The Main house features 1,400 sq ft., has been completely refreshed featuring stain concrete floors, wood burning fireplace, beamed ceiling, granite counter tops, new appliances, laundry room and custom cabinetry. Outside you will find you can rest and relax on the front deck, back patio, around the fire pit, sit a spell at the watering station or play a friendly game of one on one. This region is home to several wineries and as you travel down the path you will notice that there is a Simply Charming (Cabernet Grape), Vineyard with irrigation system ready to be tended by you. The fully furnished “Bunk House”, features 450-500 sq ft., loft space, full bathroom and kitchen, front porch, back deck and fire pit area. The newly remodeled “Guest House”, features 700 sq ft., full kitchen boasting beautiful custom cabinets, living room, separate bedroom with full bath, back deck and a separate laundry area with wash sink and folding table, that is designed to be also be used by the 3 Air BNB dwellings each with separate septic systems. The last stop is the perfectly quaint old English interior “Bungalow”, featuring 500 sq ft., furnished, full kitchen, bath, breakfast nook, wood burning fireplace and spacious back deck. This property offers so many options, private grounds to explore and find refreshment from day to day life. Located near Historic Clifton, Texas and the winding Bosque River you are only minutes away from dining, antiquing and entertainment. Only 38 minutes to Waco, home to Baylor University, Magnolia Silos, Magnolia Table, shopping and all that downtown Waco has to offer.





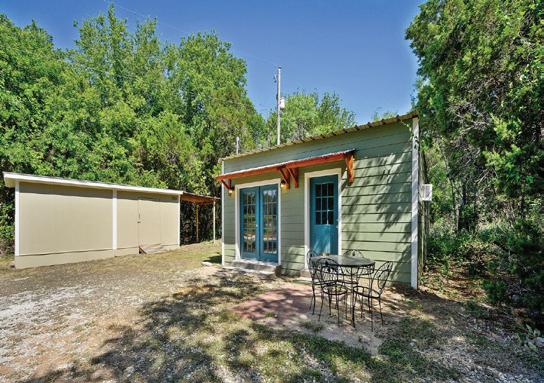

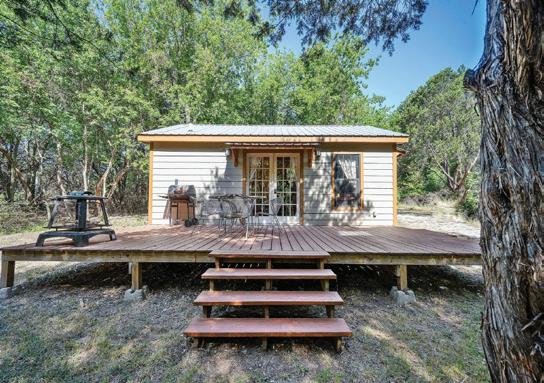


SECLUDED HOME ON 7.42 ACRES 108 Reavis Dr., Kempner Great Hill Country views. Ranch style 3 Bedroom, 2 Bath, 2 car detached car port. Foyer and living area has vaulted ceilings with open kitchen/ family room and fireplace. Large master bedroom suite with garden tub and walk in shower. Stained etched concrete floors throughout most of the home. Energy efficient insulated windows. Large 30’ x 40’ workshop and several other storage bldgs. Light restrictions.
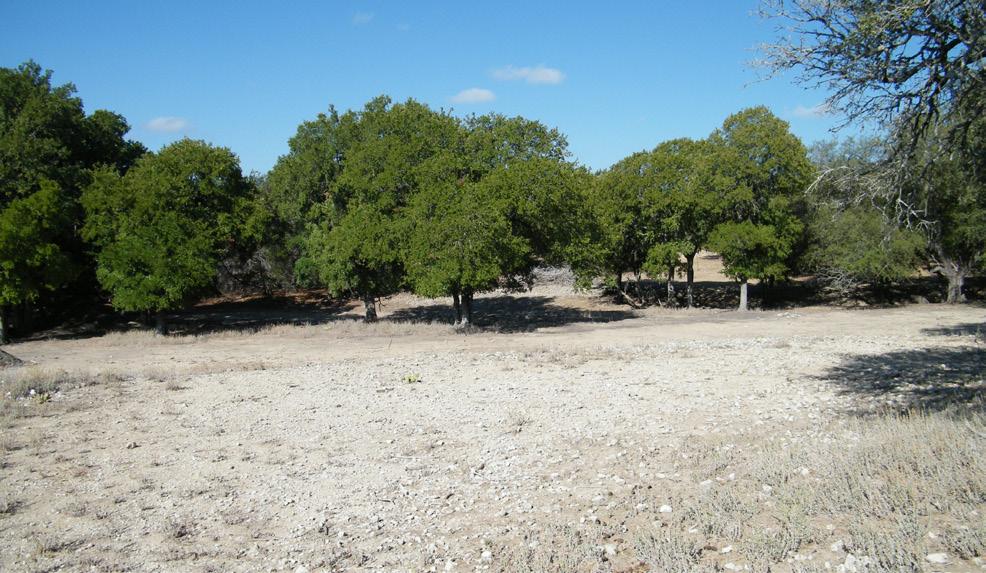

• 2,735 sq. ft. home

• Fireplace in living room

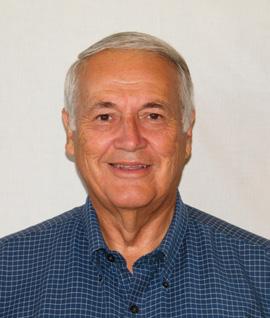
• Pellet stove and window unit in utility / game room
• 900 sq. ft metal building

• 30’ x 42’ shop with 3 roll up doors
•
Absolutely Beautiful Country Estate. High-end remodel completed in 2022, with elegance and attention to detail. This sprawling estate offers 28+ acres for your privacy. Recent wrought iron fencing with security gate surrounds the home and several amenities... detached 4 car garage with guest quarters, landscaped grounds, & multiple outbuildings. Elegant iron entry doors, spacious entryway, library w/wall of bookcases, open & inviting great room w/custom mantel & cabinetry, recessed lighting, view of the pool and backyard, gorgeous kitchen w/timeless and elegant Miele appliances. Owners’ retreat is spacious and private with remote controlled room darkening drapes, exterior door to back patio. Three auxiliary bedrooms and 1 bath on opposite side of home. Utility hall meanders off of the kitchen to a half bath and utility/storage area. Porte-cochere for 4 vehicles, attached workshop/hobby room w/HVAC (plumbed for a future sink) single garage door at back. Entertain Texas Style...pool w/waterfall, outdoor kitchen, pergolas & swings, BBQ pavilion, stone firepit with seating, fruit trees, chicken coop, boat, tractor or implement parking & more. Property served by private 900 ft deep water well with pump saver and recent pressure pump, HVAC new in 2021, New plaster on pool in 2021, water softener 2021, 4 car garage and guest casita built in 2019. Interior of home completely remodeled in 2022. Existing and transferable home warranty. Inquire with HOA about available wildlife exemption for new owners. Subdivision has bridle trails, nice pavilion under the trees for gatherings and cluster mailboxes at subdivision entrance on FM 487 just west of Jarrell. Convenient to Temple/Belton, Killeen/Ft. Hood, historic Salado, Georgetown/Round Rock and everything that is Austin! Very Nice!!






3 beds | 3 baths | 3,557 sq ft | $1,200,000. This beautiful Custom Home is nestled in the trees on a 11.11 acre lot in the Ranches of Lost Mountain just minutes to Marble Falls or Burnet Texas. Access the gated subdivision just 2.2 miles on Park Rd 4 from HWY 281. This property is a corner lot that is partially fenced & has a gated driveway that leads to the carport & side entry garage with workshop. This home features a metal roof, covered front porch, screened rear porch, rear deck, two secondary bedrooms, office/bedroom with a sink & built in storage, three baths, game room with built ins, gourmet kitchen with an abundance of cabinets-center island-double ovens-propane cooktop-huge walk in pantry- access to oversized laundry with a sink & storage-access to the formal dining room, breakfast area with a see through fireplace to the family room and a master suite to die for! Access the screened porch from the master suite, family room and office. Outside enjoy the Sunset & Hill Country views , eat on the deck or relax by the pool. The detached 900 sq. ft. workshop is heated & cooled with room for all your projects & “Toys”. Plus a 20’ by 30’ carport for additional tractor/RTV parking. The property goes beyond the wet weather creek and has a Wildlife Exemption for lower taxes!

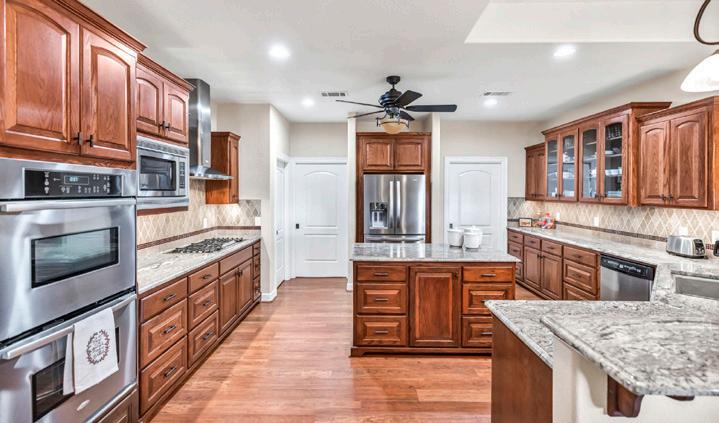



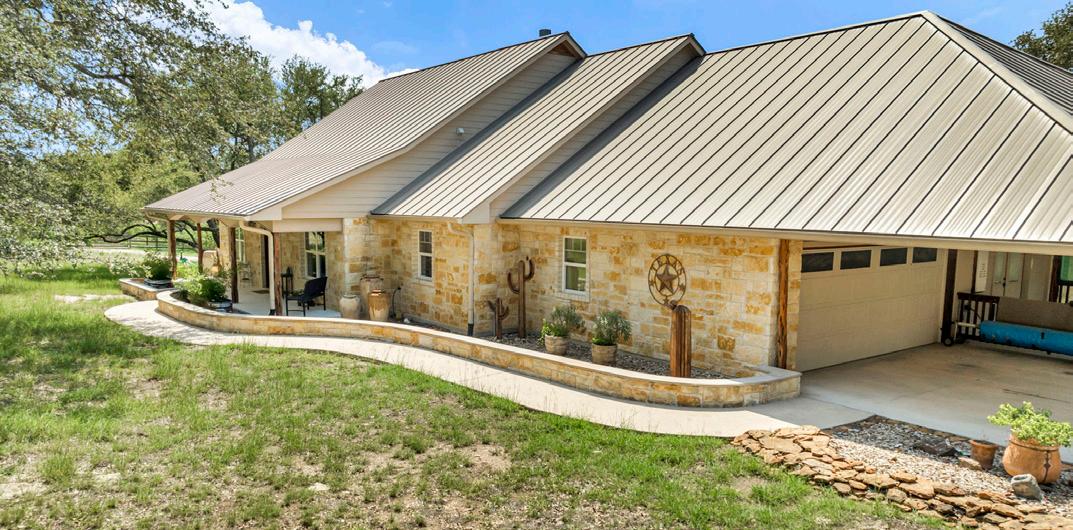
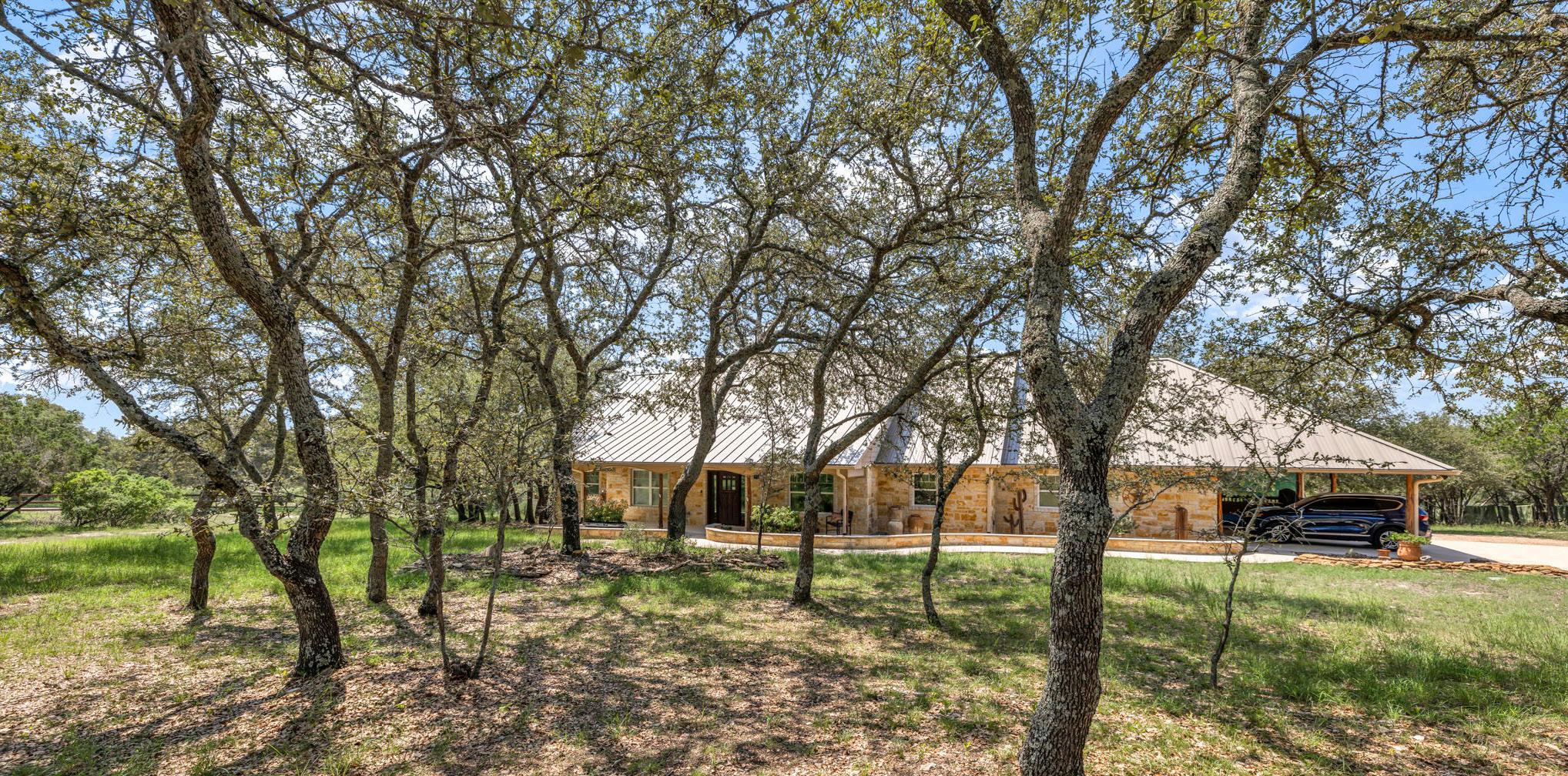
Endless Possibilities with this ONE-OF-A-KIND property in Spicewood! An investor’s or wine-lover’s dream with a location next door to Spicewood Vineyards. The property consists of 11.9 acres with an agricultural valuation currently in place, and a stunning custom-built home with 3 bedrooms and 3.5 baths. Amenities include multiple outdoor living spaces, library, wet bar and butler’s pantry, office, dual living areas, and a butler’s elevator. Immerse yourself in the picturesque scenery of the neighboring vineyard while relaxing on the screened-in front porch, 2nd floor solarium, or on one of the 2nd floor 2 balcony spaces. The property also includes two barns, a solar panel system, an 18,000 gallon rain-water collection system, a garden with irrigation system, 2-car garage, 2 gated entrances and an electric gate, and a large basement with interior and exterior entry. Short term rental, wedding venue, or tasting room potential!
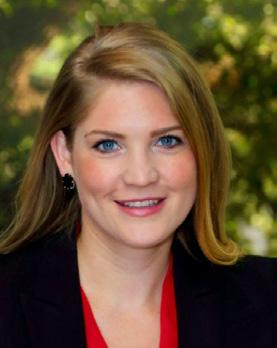



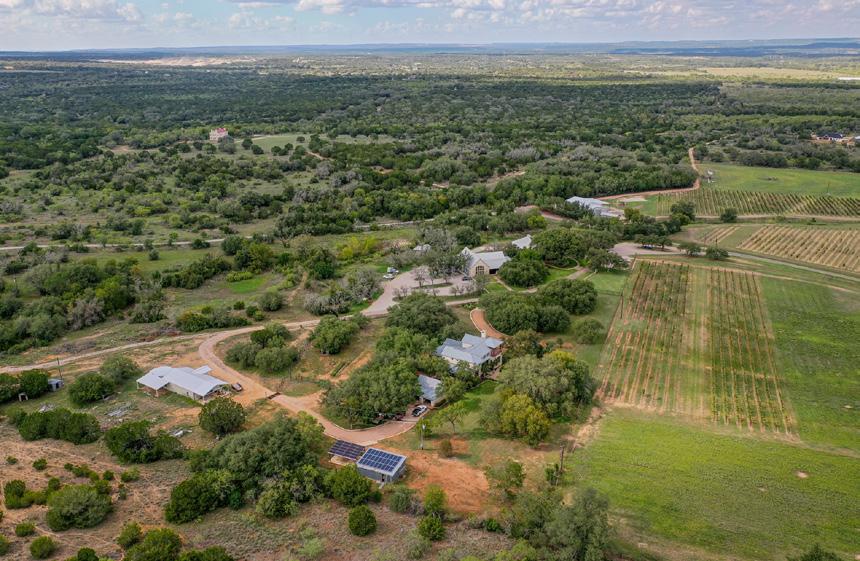


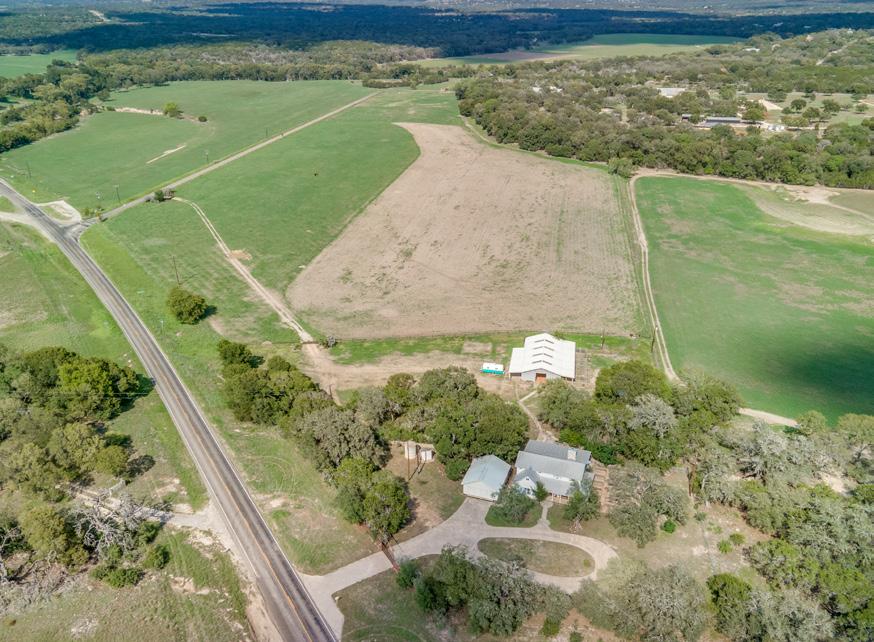

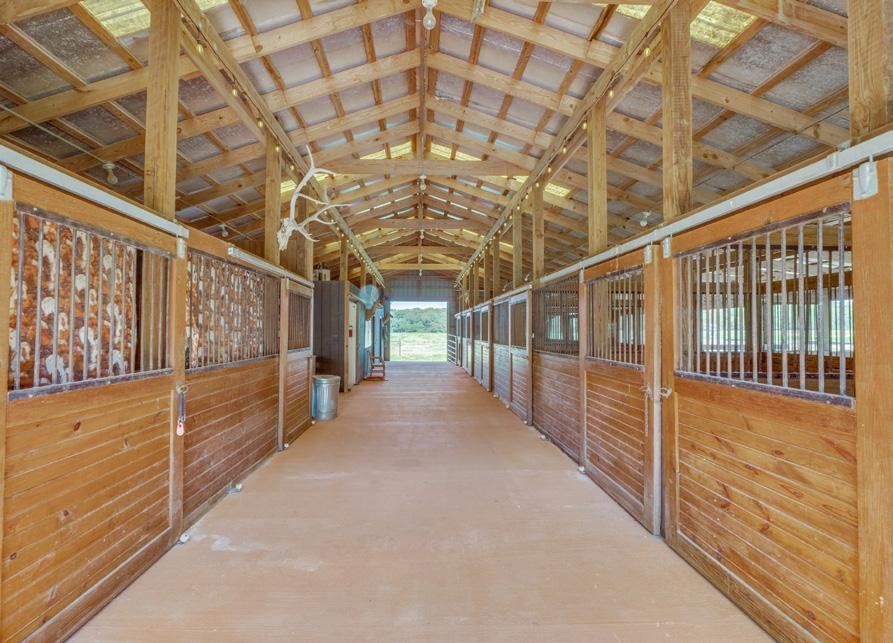




Enjoy peaceful country living just minutes from everything you need! This gorgeous, custom built home is immaculate & is situated on a private 4.19 acre lot with lots of space from the neighbors. As you enter the home, you’re greeted by a stately covered porch and gorgeous iron doors. This home features an open floor plan with lots of windows for views of the countryside, upgraded light fixtures, 10 ft. ceilings throughout, 2 A/C’s, water softener with filtration, security system, a private well & so much more. The spacious Living Room has 14 ft. ceilings, a rock fireplace & built-ins. The kitchen is open to the Living Room & features custom cabinets, stainless appliances, granite counters & gas cooking. New Roof installed 2021. Highly ranked La Vernia Schools. Bring your horses!
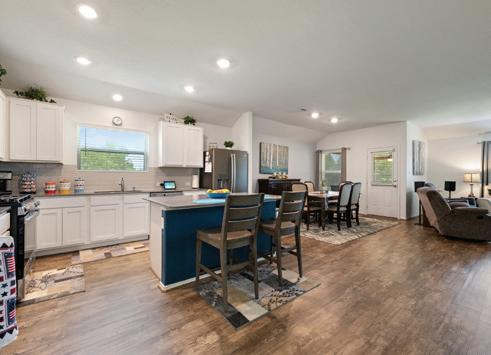





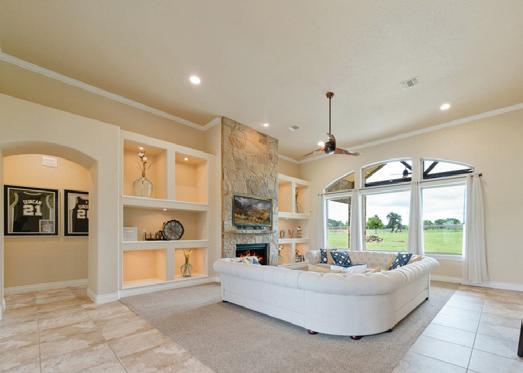





This beautiful Squeaky Clean 4 bedroom home, with 2 full baths in the Saddle Creek community sits in a nice cul de sac area. The home features an open floor plan with amazing natural light. The kitchen features Silestone counter tops with a large island. One of the bedrooms could be a flex/study room. Nice size master bedroom, master bath with double vanities, walk in shower and tub. Private back yard with enclosed patio/screen room which offers nice shade for BBQ’s with family and friends. Nice open green belt areas. Easy access to I35/130 toll. Minutes to shopping, dining and entertainment. OWNER IS LISTING AGENT.


San Antonio, Texas has seen its profile rise in recent years, and deservedly so. San Antonio is an exciting and vibrant place to live, with tons of economic opportunities, a distinct local culture, and a family-friendly environment. Buyers have many options across Texas and the country worthy of consideration, but overlooking all that San Antonio brings to the table is a mistake that should be avoided.
Many aspects make up the appeal of San Antonio as one of the best cities to live in Texas. Let’s look at what makes this city such an enticing buyer option.

San Antonio is the place to go if you want to live in a city quickly emerging into a powerhouse. This city has seen its population and economy surge in the past several decades. According to Macrotrends, San Antonio’s population has nearly doubled since 2000, growing from 1,337,000 to 2,413,000.
That population growth has spurred significant economic growth. San Antonio’s economy is extremely diverse and provides residents with a wide variety of job opportunities. Prominent industries in San Antonio include aviation, information technology, and finance. Major companies include USAA, Visionworks, and Valero Energy.
San AntonioDespite a growing population and economy, San Antonio isn’t out of most buyers’ budgets. It is a major city that stands out as an affordable option in a country growing increasingly unaffordable for the average person. According to Realtor.com, the median listing price of a home in San Antonio is around $300,000. This competitive rate is significantly more affordable than the national median sales price of around $450,000, according to the Federal Reserve Economic Database.

If that isn’t enough to incentivize buyers, Texas also has numerous tax incentives for residents. Texas does not have a state income tax or state corporate tax. While property taxes still tend to be high, residents of the state keep much more of their income.
San Antonio has a culture that sets it apart. This is a diverse city with historical sites and a thriving food scene. The River Walk is an iconic, long stretch on the San Antonio River lined with shops, restaurants, public art, and more. It is one of the top attractions in Texas.
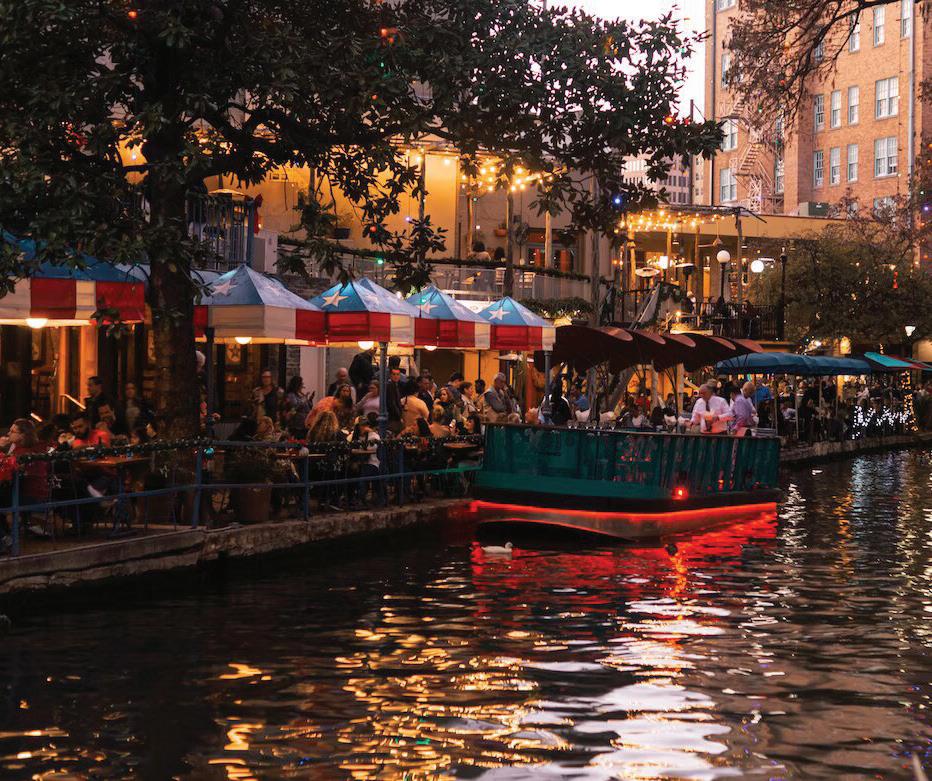
San Antonio is also known for its unmatched Latin American food and the Alamo, a mission that was the site of one of Texas’s most iconic historical battles.
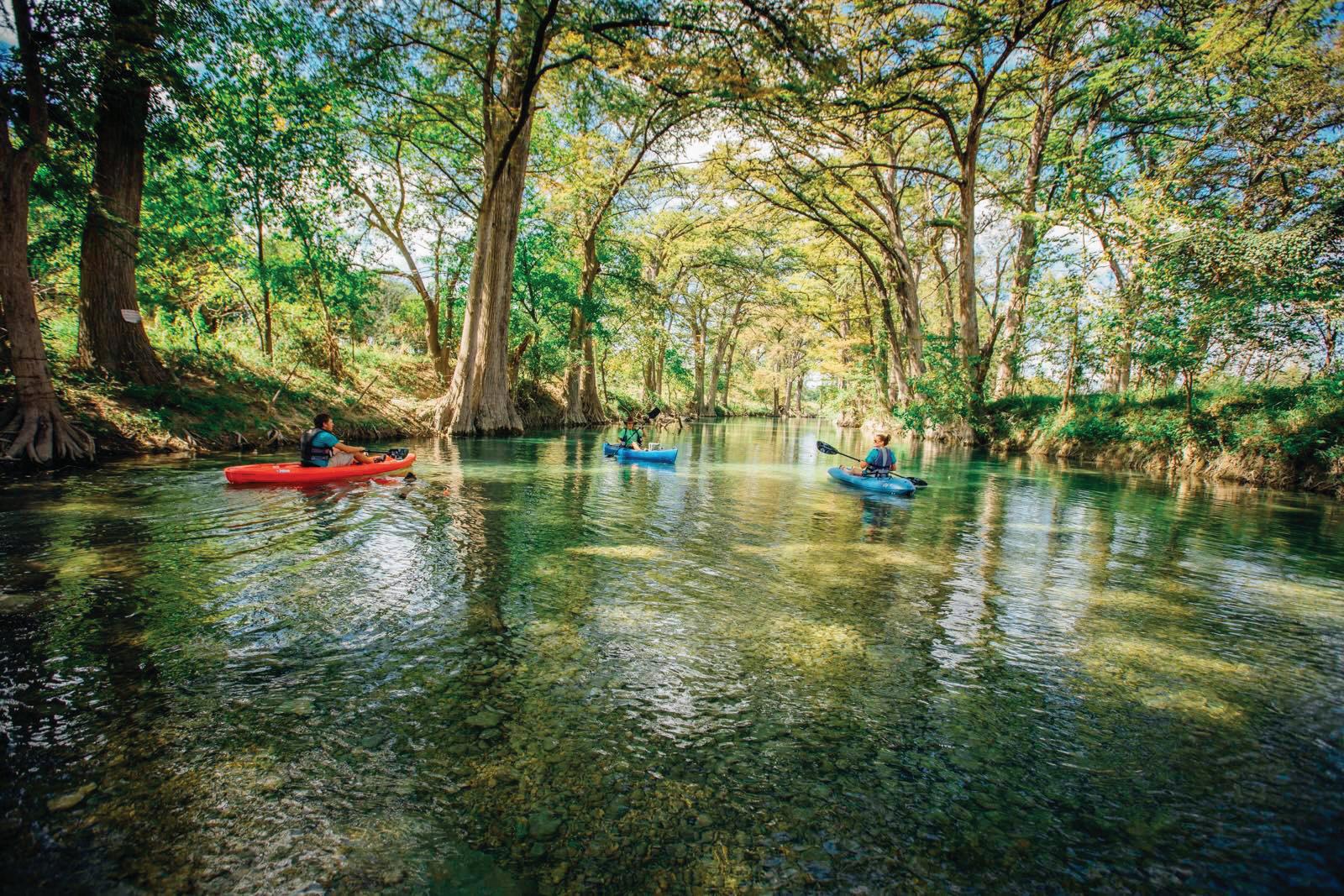
San Antonio is a city where residents benefit from gorgeous year-round weather. Whether you are looking to stroll around the River Walk or head to some of the more nature-centric areas of the city, there’s much to see year-round.
San Antonio has excellent public parks and nearby preserved natural areas perfect for hiking. These include Crownridge Canyon Natural Area, Friedrich Wilderness Park, and Medina River Natural Area.
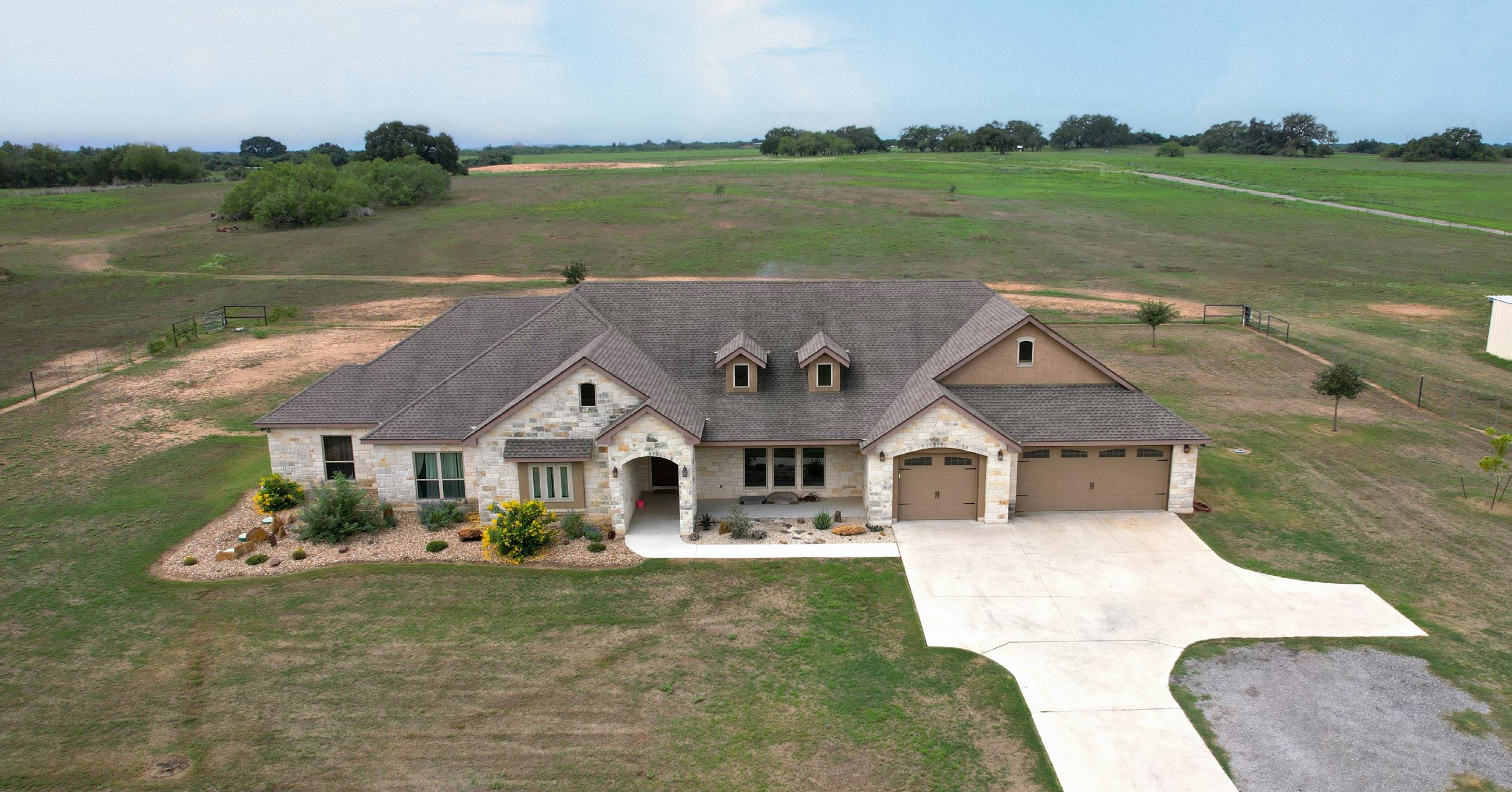


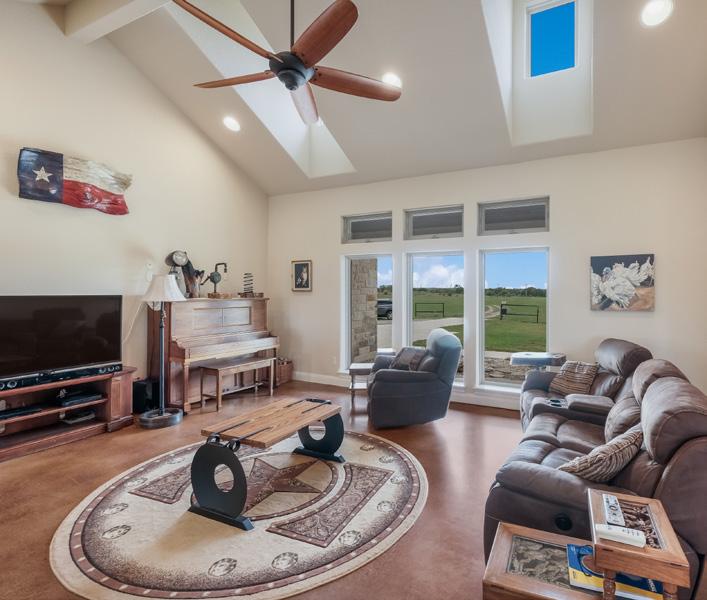



A spectacular custom home, nestled on the beautiful tree lined street of Fox Hall. Minutes from downtown, the airport and medical center. This home has all the amenities you could possibly ask for. The backyard oasis has over 2000 sq/ft of outdoor living space. You will find huge oak trees, a private gazebo, gas fire pit and the mosquito nix system makes the entire backyard enjoyable year round. The custom covered patio has an outdoor kitchen with gas grill/smoker, gas burners and refrigerator with beer tap. An outdoor misting system and your own basketball court with special night lighting. The interior features a kitchen with new Bosch double ovens, new downdraft with gas cook top. Stainless steel appliances, a walk in butler’s pantry with ice maker and wine cooler. A gas fireplace with a beautiful custom mantle, 3 new AC, new roof and tank less water heater for the master bath. Master bath has dual showers, free standing tub and separate vanities. Rich hardwood floors throughout. A beautiful beach entry pool features two waterfalls and spa has speakers installed for music.
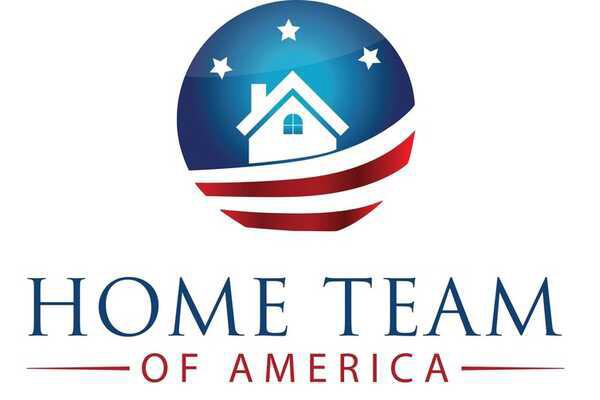




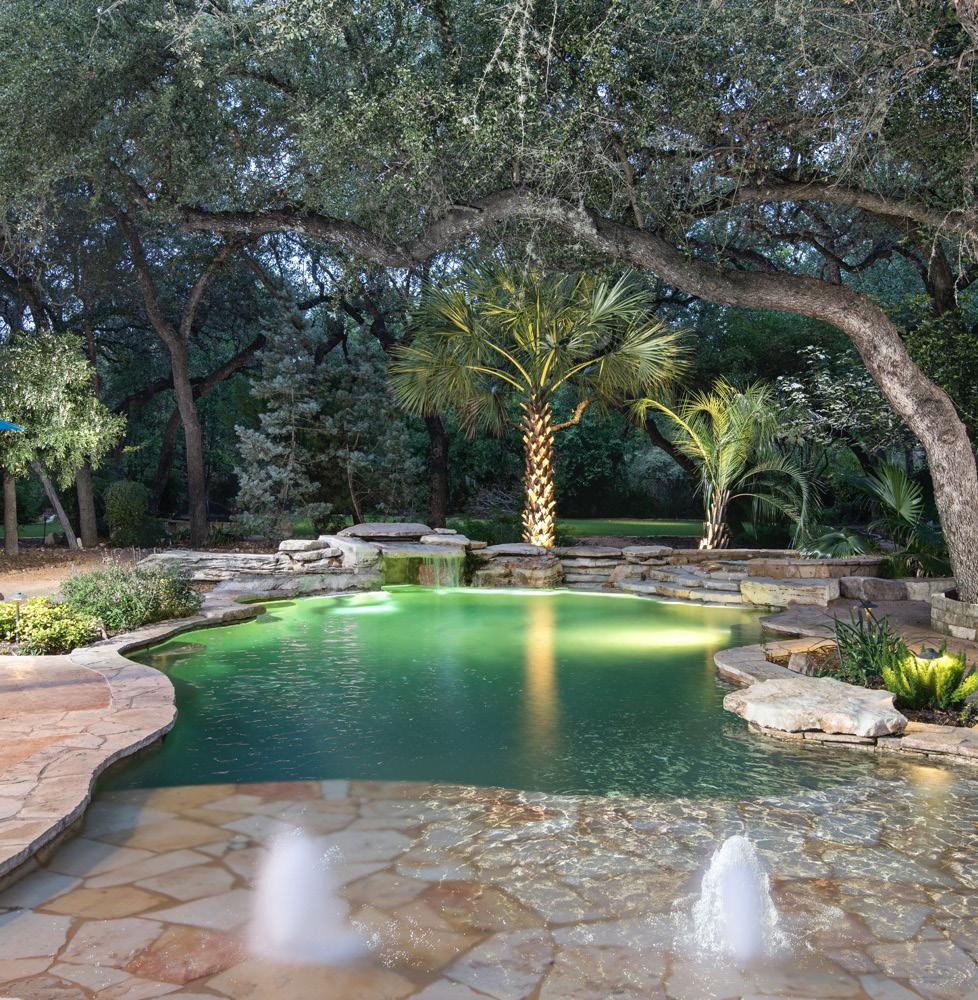
Ready to live near the heart of San Antonio! This Multifamily Property comes with two separate buildings that can later be sold separate by the NEW buyer or rent the other side to off set the mortgage (the perfect house-hack opportunity). Each building is 3 Bedrooms and 2.5 Bathrooms all bedrooms and utility room are located in the second floor for convenience. Both are build for entertainment with an open floor plan and high ceilings. Each kitchen includes custom cabinetry, stainless steel appliances, granite counters, and backsplash. Both homes are backed by a 1-2-10 home warranty! The BONUS in these homes are the spacious balcony located in the Primary Bedrooms which overlooks the Tower of the Americas and the private gated back yards. These two are the perfect combo purchase. Ask about our preferred lender to obtain closing incentives!! Don’t let this opportunity pass you up! Get the benefits of a primary home owner occupied property (low downpayment and low interest rates) but at the same time purchasing an investment property, it’s a win, win!








4 BEDS | 3.5 BATHS | 3,456 SF | .26 AC





OFFERED AT $874,665


The location, single-story style of living, and the feeling you get as you enter lets you know your best life begins here. The indoor and outdoor style flows seamlessly for entertaining. Architectural touches like the stone wall in the formal dining, extra molding, wood beam, and ceiling designs make each room unique. Rooms such as a study and media accommodate every family member. Highlighted touches include a bar area with wine fridge; epoxy garage flooring; indoor/outdoor speaker system; plumbed for outdoor kitchen and hot tub connection. Escape to Salado Creek Trails and the Medicine Wall (climbing wall) through the neighborhood’s private entrance or take the 10-minute drive to shop in La Cantera.
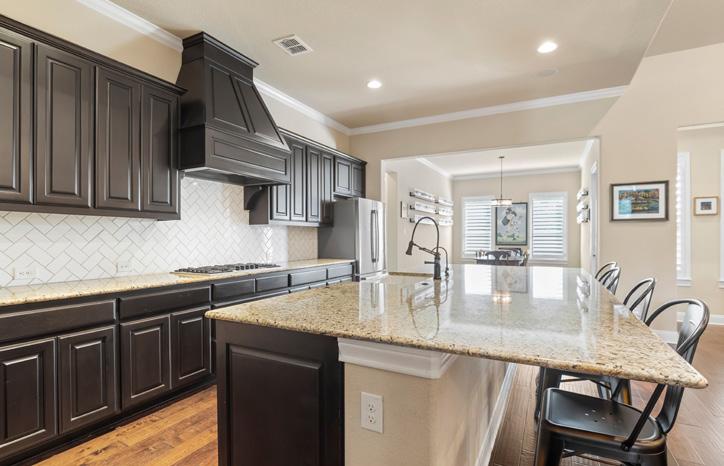
4723 AUDUBON
4 BEDS | 2.5 BATHS | 2,405 SF | .10 AC
OFFERED AT $499,900
Spacious two-story, Oxford Plan home that includes every bell and whistle. Grand entry features a gorgeous iron baluster stair rail and balcony. Luxury vinyl plank flooring throughout the downstairs, the stairs, and the bonus area. Downstairs hosts the master bedroom and bath, half bath, laundry room, large mudroom with cabinets, and an open concept kitchen, dining, and living space. The kitchen touts beautiful gray cabinets with diamond cut pulls, Italian backsplash, and De Vol brass shelf brackets holding the glass shelves. Upgraded quartz counters and an under mount stainless sink. Custom drapes and woven shades throughout the downstairs. The master bath includes upgraded tile, a frameless glass shower, and double vanity. A Walk-in closet is a dream come true. Upstairs you will enjoy the bonus area along with three large bedrooms and a bath. The exterior features an oversized covered patio with additional patio space, gas stub for a future outdoor kitchen, and raised gardens. The home is equipped with remote-controlled Bluetooth ceiling fans and a Ring doorbell. Fiber internet is available. A pest control system in walls.





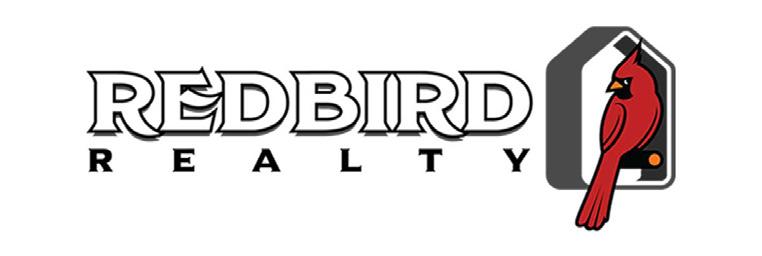



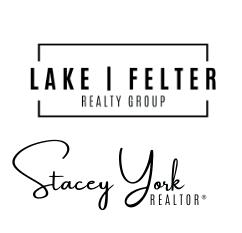

Listed for $460,000

Welcome home to this beautiful, single-owner, Perry Home positioned on a corner lot. Enter through the stunning front door, encountering a 2-story entrance and wide hallway leading to the Family Room with 20’ ceilings and wall of windows allowing in an abundance of natural light. The large kitchen provides distinctive 42-inch cabinets, granite counters, and a huge walk-in pantry. Refrigerator conveys. Escape to the spacious, private Master Suite tucked on the back side of the home. The grand staircase leads upstairs to the Guest Suite, Game Room, and other secondary bedrooms. Plenty of storage - all bedrooms have walk-in closets and 3 attic storage areas available. Newer carpet (Sept 2022) and Water Heaters (2020). Nice covered patio overlooking the backyard with full sprinkler system. The 3-car tandem garage can provide additional storage space. Mill Creek Crossing is located in the sought-after Navarro School District, is approx 5 miles from Lake McQueeney, centrally located between I-35 & I-10, and is 20 miles to Randolph AFB.






Spectacular home occupied by the original owners...pride of ownership truly shows! As you enter the open floor plan you are welcomed into the open concept great room with two spacious living/dining areas. The kitchen features granite countertops, warm custom wood cabinets, a new backsplash with new designer appliances, plumbing fixtures, gold tone accent hardware, and new light fixtures throughout. The kitchen also features a breakfast bar open to the dining area and the living room which offers a corner full masonry fireplace. Both the living room and dining area feature a wall of windows overlooking the back patio and gorgeous wooded yard. The master suite offers a HUGE room, two walk in closets, double sink vanity, jetted tub and frameless glass shower enclosure. This home features four sides brick, a large covered rear patio, and an even larger extended patio with outdoor cooking area plus a fire pit for those cool evenings compete with strung bistro lighting. Sprawling oaks span the entire lot and give it a true “Hill Country feel”. There is tons of privacy in the partially fenced backyard with a private rolling hill going up to the back of the lot. All you see is trees! SUPER peaceful, quiet and private location-- listen to the birds and enjoy the silence.
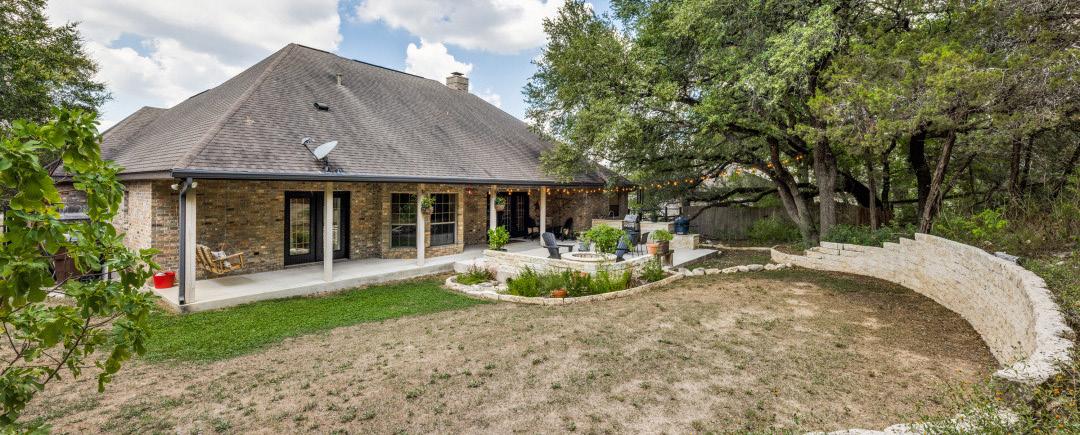

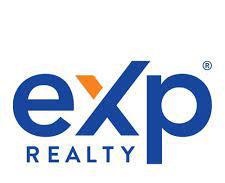


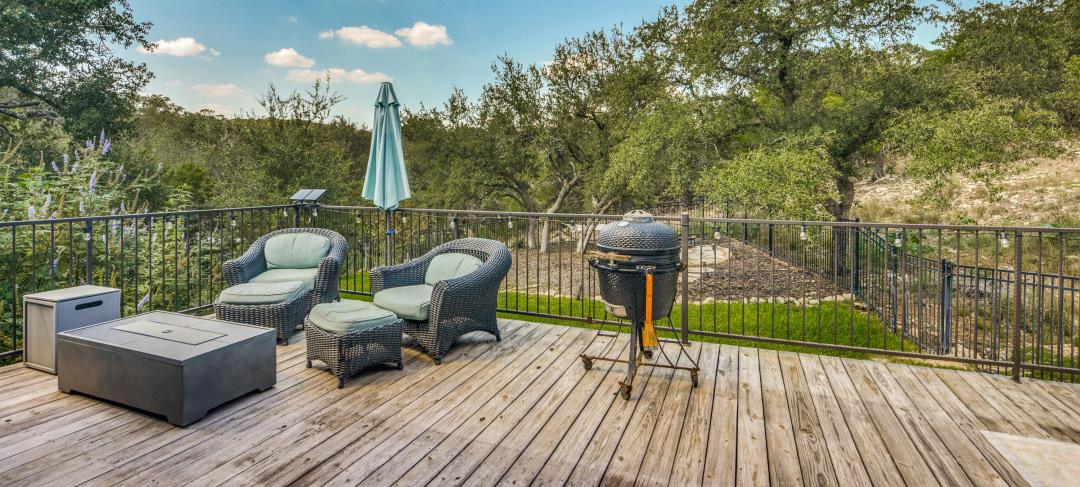
Gorgeous hill country home! Amazing wooded, hill country setting with lots of privacy! Open and spacious floorpan is perfect for entertaining or for easy living -spread your wings! Mostly hard surface floors - great for those with allergies or pets. (carpet on stairs and upstairs only) 3 spacious bedrooms, 3 full baths and one half bath. Amazing flex room with bathroom and closet upstairs would make a great second primary suite, game room, bunk room, homeschool room, or office. Also features a mud area with storage at garage door entry. Large utility room downstairs/main level. 250 gal buried propane tank. Floored attic access. Radiant Barrier. N/S exposure for energy efficiency. Programmable thermostat. Gas cooktop, tankless water heater, and furnace/heat pump. Private and treed yard features wrought iron fence, an amazing covered patio, plus a flagstone walkway and patio nestled in the trees. No drainage issues. Fantastic location with quick access to I35 via FM306, Hwy 281 and SH46, Canyon Lake Marina and beautiful Canyon Lake! Restaurants and shopping abound!

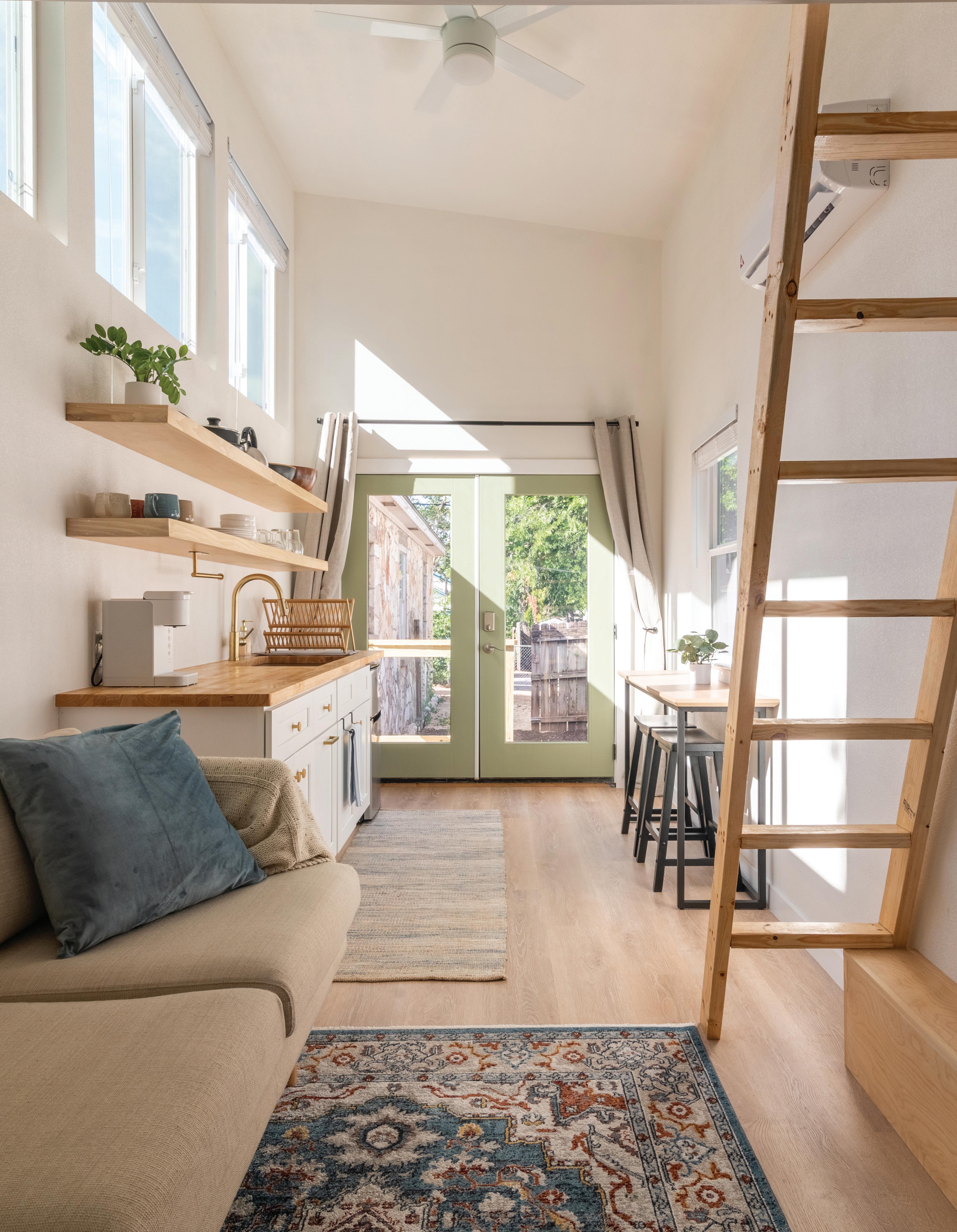
1428 ARGYLL PARK, BULVERDE, TX 78163




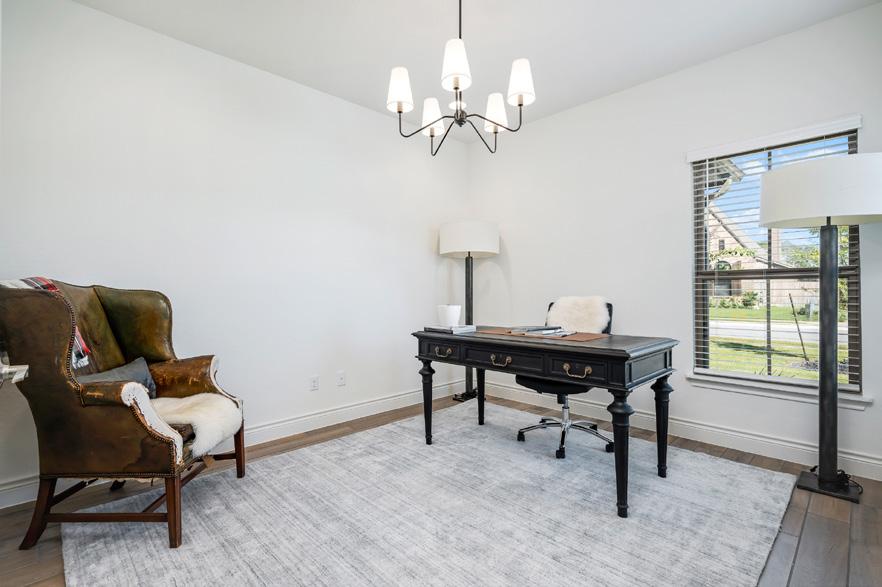
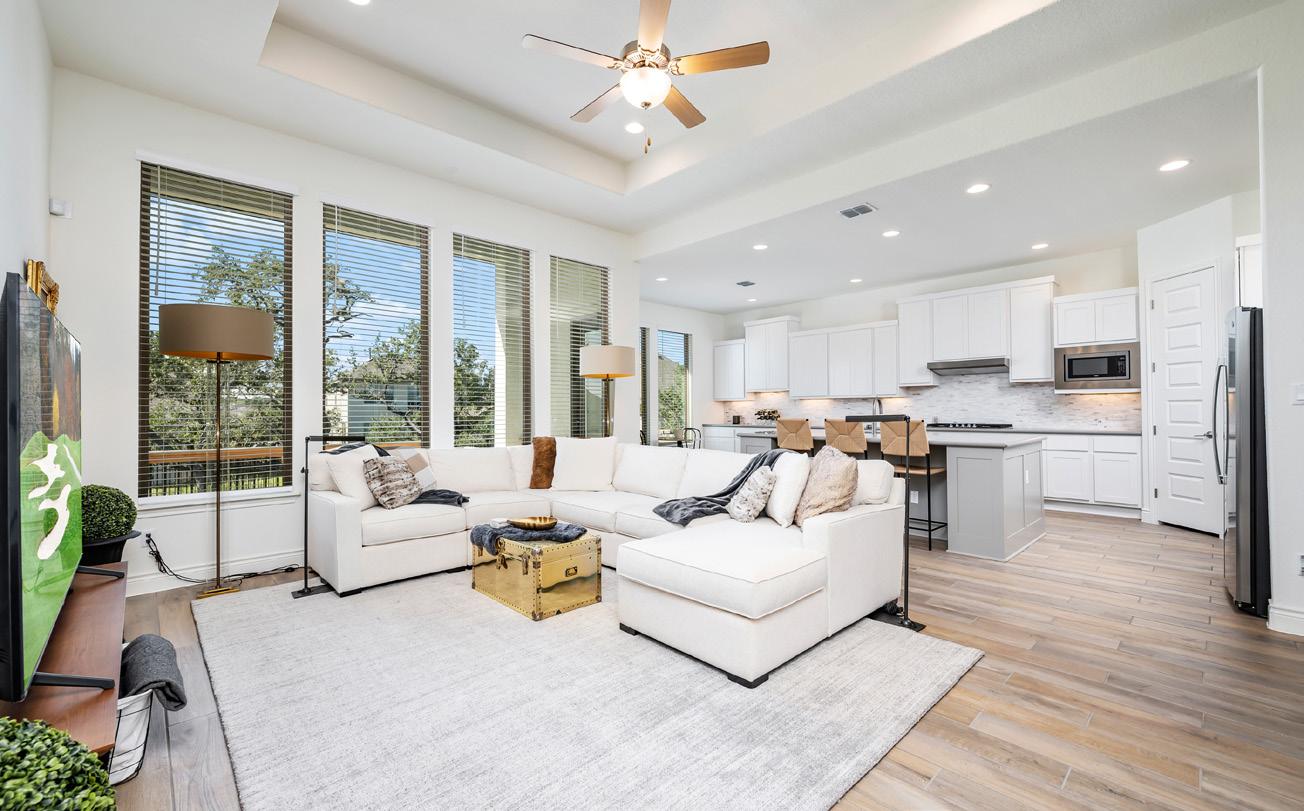
Beautifully finished and spacious home with 4 bedrooms, 3.5 bathrooms, a separate study and 3-car attached garage, finished in April 2022. This one-story ranch home has ceiling heights ranging from 10-14 feet and large windows flood the home with light. With over $100,000 of upgrades, the home offers double ovens, bay windows in the owner’s suite, soaking tub, and fully fenced and irrigated backyard. Located near both Bulverde and Boerne, this home is nearby fantastic restaurants and amenities. Watch the beautiful Texas sunsets on the extended covered back patio that looks out onto a peaceful greenbelt. Home is located in highly sought after Comal ISD - Smithson Valley School District.
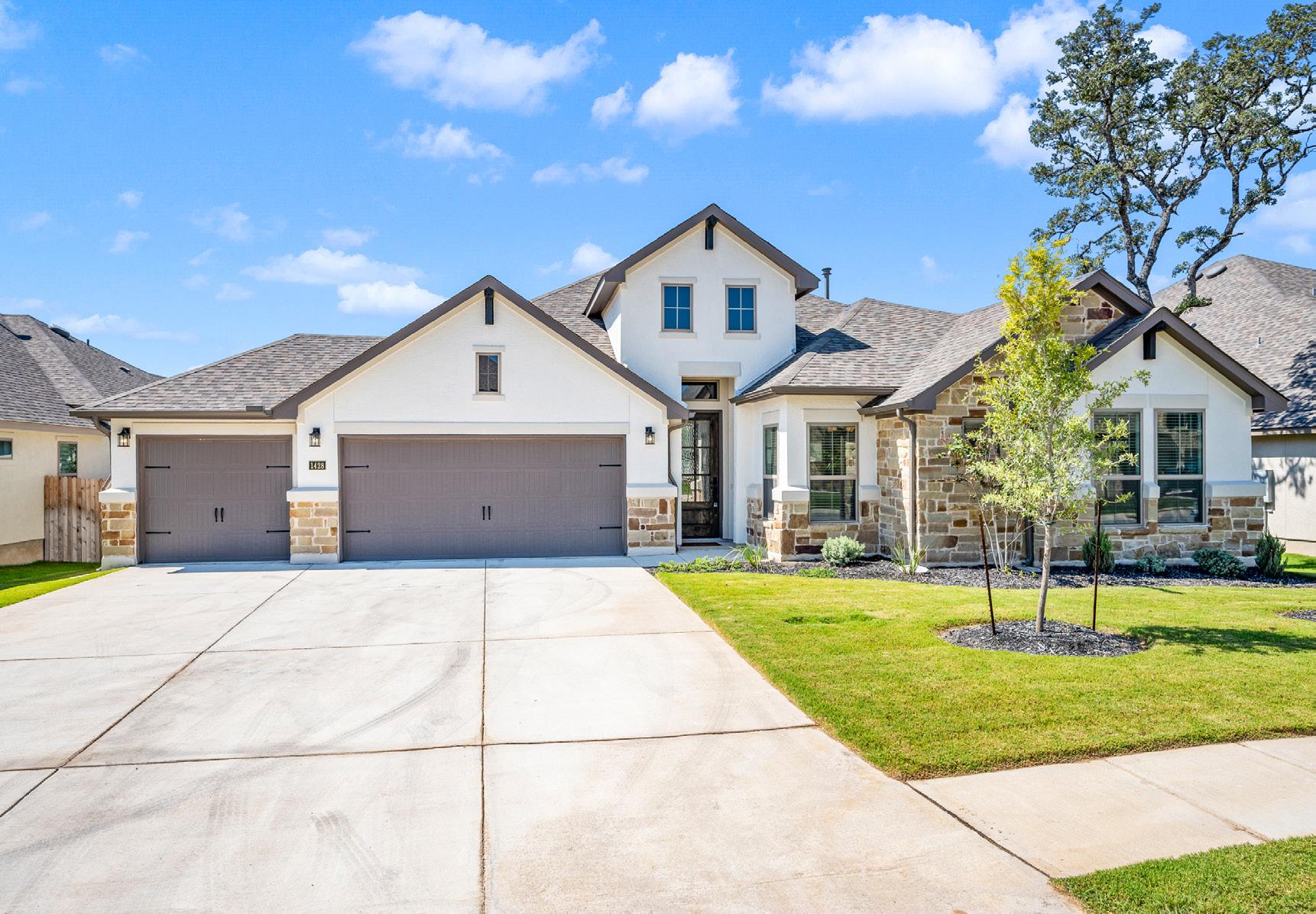












Perched above Lake Travis showcasing panoramic views, this stately, contemporary masterpiece celebrates the intimate waterfront community of Hudson Bend. This relaxing and popular area of Austin draws residents and visitors that share a love of nature and water. On a bluff across from Arkansas Bend close to shore, witness unparalleled panoramic views of sunsets, offering a symphony of colors from every bedroom in this four-bedroom, four-bath home. The masonry and stucco exterior are echoed inside the home where stone walls, wide-planked European white oak floors, warm-toned finishes, and elegant large tiles weave throughout the residence, connecting the indoor spaces with its natural surroundings. Each space was thoughtfully designed to infuse natural light and incorporate the unparalleled vistas with neutral palettes. Thoughtful customization abounds with the finest contemporary finishes. Perfectly positioned windows designed to let in natural light with top-of-the-line window treatments, wireless blinds in the living room and ample insulation
give this house an effortless energy-efficient appeal. The spacious main floor living room has built-in cabinets with LED lighting and a custom 70-bottle temperature-controlled wine tower opens to one of the many covered patios overlooking Lake Travis. The kitchen boasts floor-to-ceiling custom cabinets, Thermador appliances, picture windows, an oversized walk-in pantry, and an office nook. A spacious laundry room and a mud room complete the space. Just 16 miles northwest of downtown Austin, countless marinas, boat ramps, golf courses, country clubs, shops, and restaurants dot the surrounding area. The property offers access to Lake Travis and the well-maintained tennis courts through the Vista Grande HOA, and it is also part of the highly ranked Lake Travis ISD. This stunning contemporary home offers the perfect combinations of light and warmth, peace and excitement, inspiration, and relaxation. Come and enjoy this Lake Travis retreat where nothing is left to be desired. Offered for $2,500,000 | 4 bed | 4 bath | 3,585 sq ft
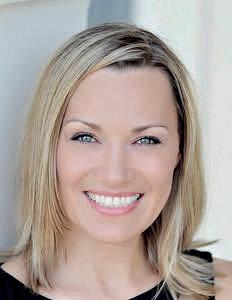

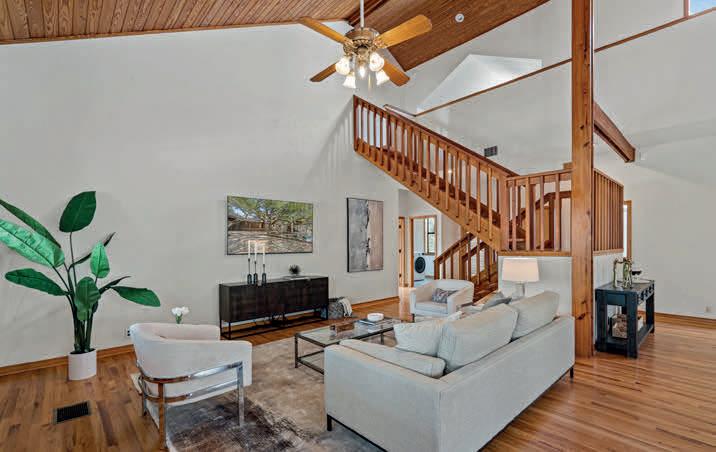


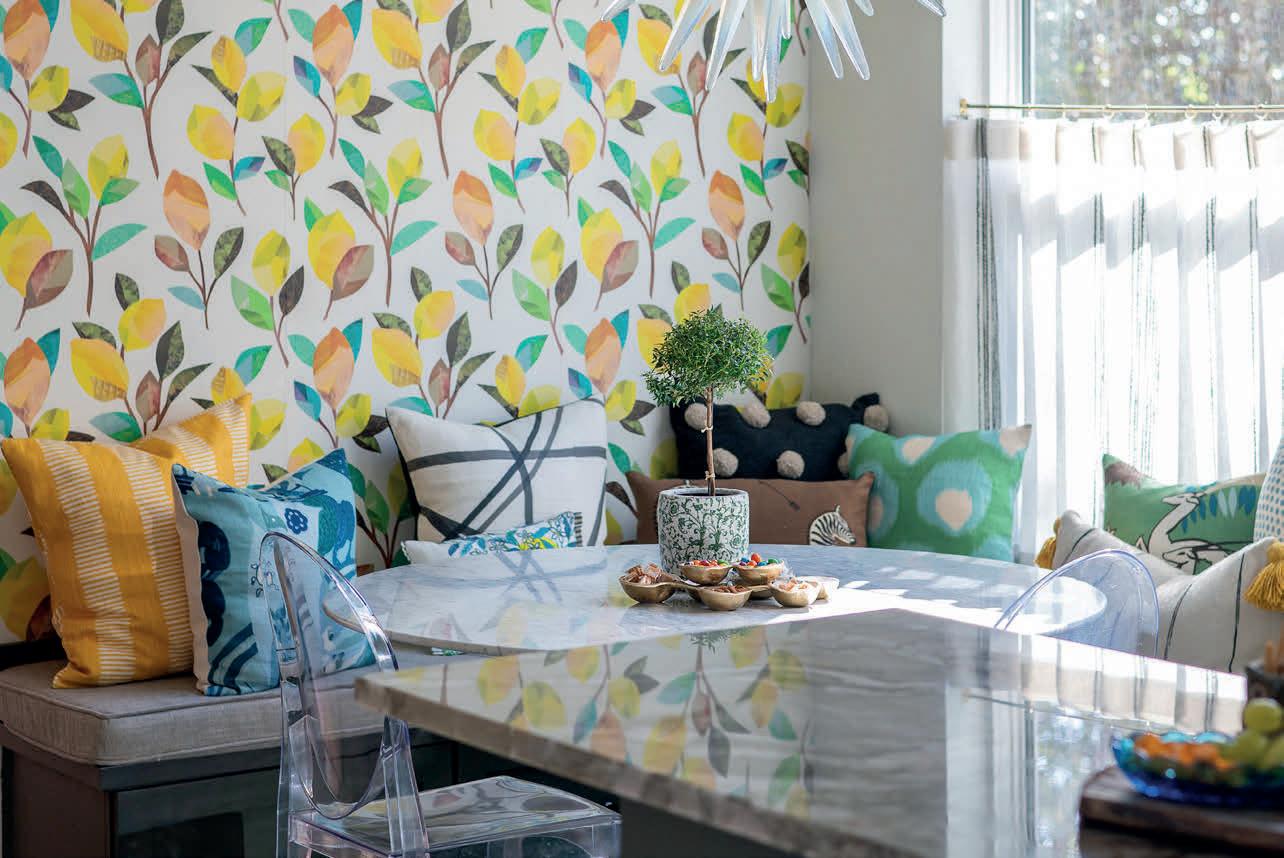














On a hilltop with beautiful western views, this historic estate includes 3 residences on approximately 2 landscaped acres in the coveted Eanes school district. This unique property offers historic charm with modern convenience. The immaculately restored Victorian main house includes new metal roofing, 11-foot ceilings, longleaf pine floors, curly pine doors, and pressed tin ceilings with modern finishes and upscale appliances. It is surrounded by antique brick walkways, huge flower gardens, over 100 live oaks and many mature fruit and decorative trees (Mulberry, Rose of Sharon, crepe myrtles), with porches and shaded patio areas allowing for gracious outdoor living and entertaining. This historic structure has large formal living and dining areas common in the finest homes of the era, multiple informal areas for dining, offices, library/sitting rooms. A second, full sized 3-2 home, with formal dining and huge yard, offers seclusion and privacy and also has its own address. A fenced, raised bed garden area with a beautiful, small cottage made of antique brick and stained glass windows. Two fenced, undeveloped areas, within the estate, have been left for purchaser to utilize as desired, large enough for swimming or sports facilities, workshops, parking, etc. This is a rare opportunity to purchase a one-ofa-kind private estate in the coveted Eanes ISD. 15 minutes to downtown, and just 5 minutes to Westlake or Bee Caves. To view the listing just visit: www.historichilltopestate.com



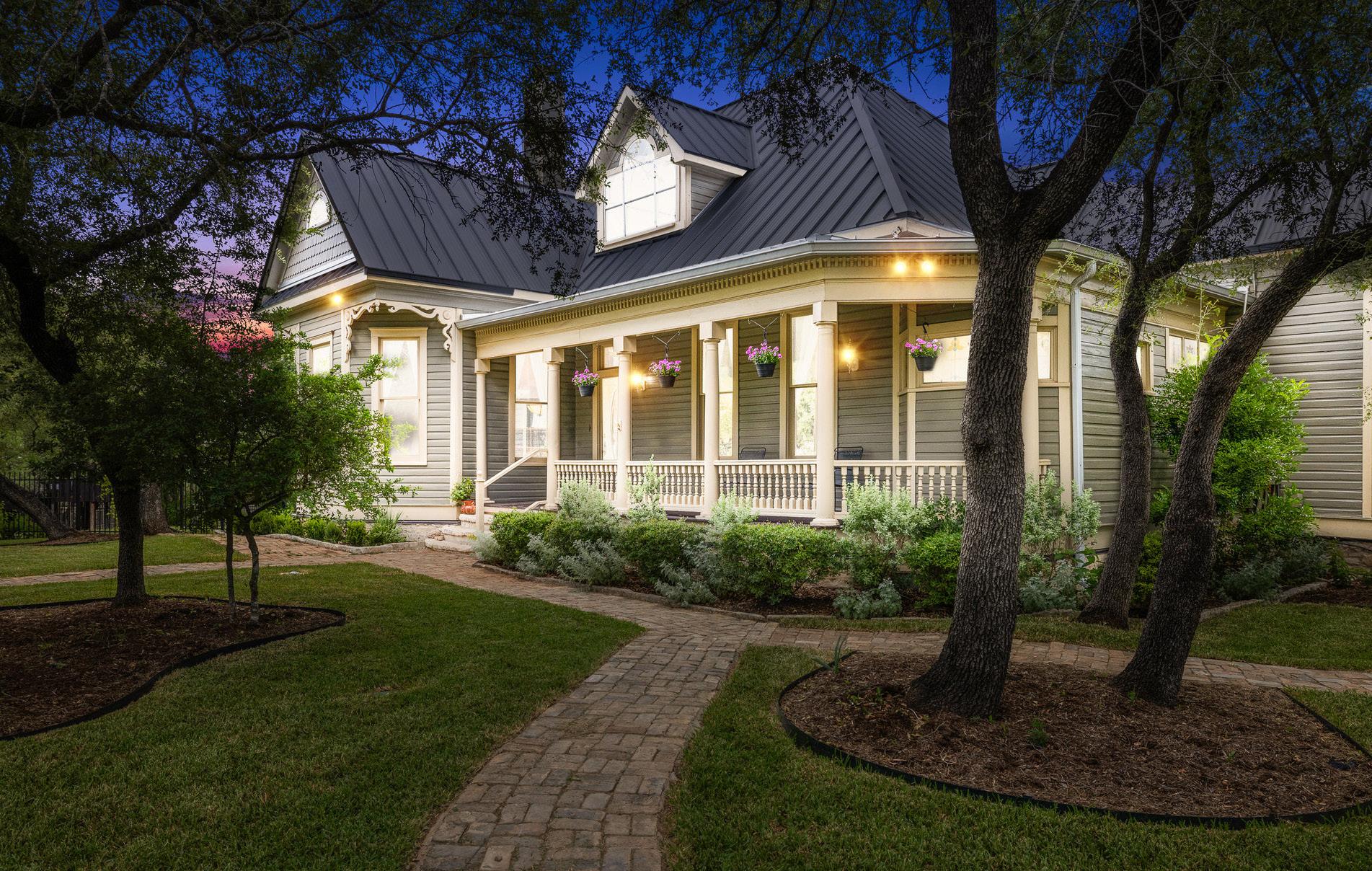
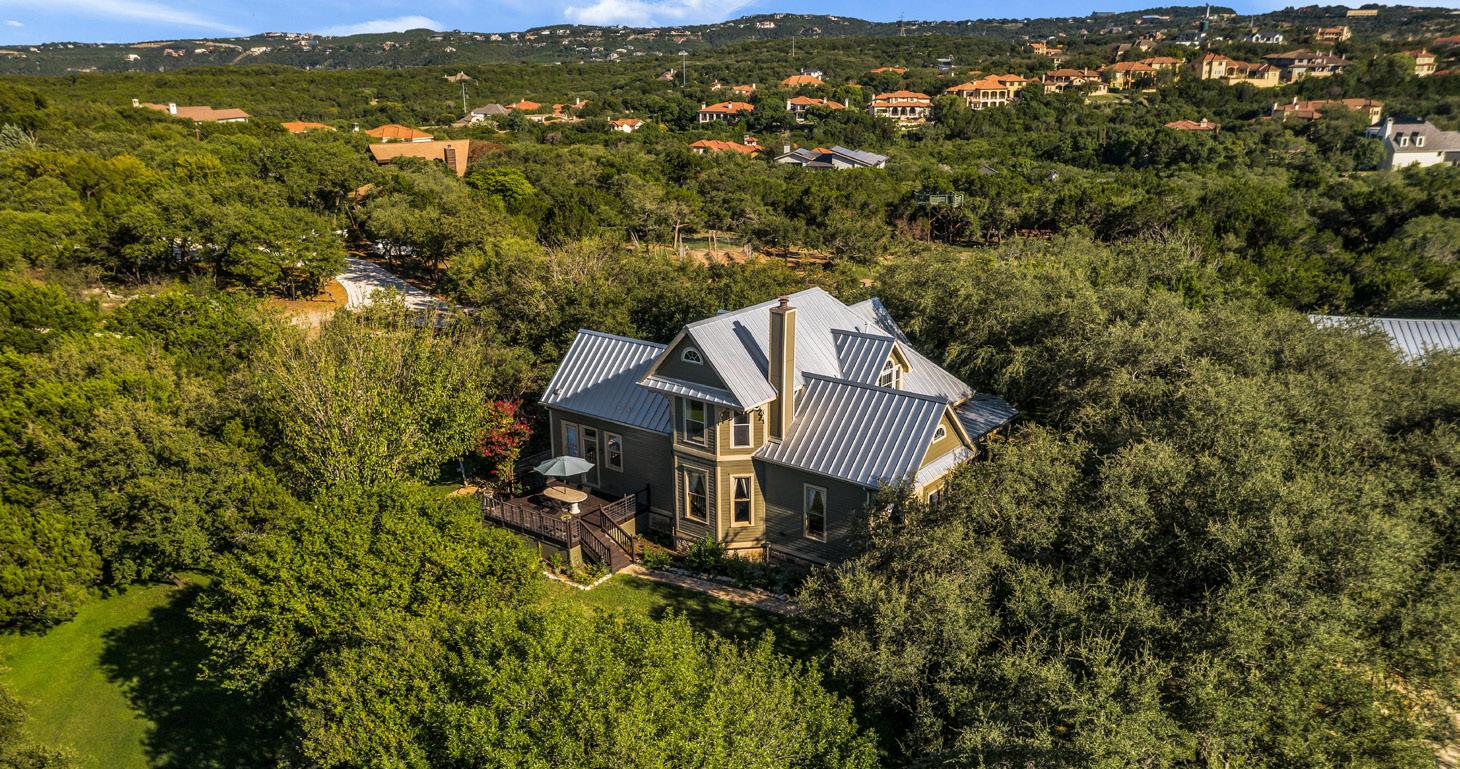
Luxury Lake Austin Waterfront Lease Listing w/ Boat Slip. Gated Lake Austin four bedroom home offers an opportunity to enjoy luxurious Mediterranean style while conveniently located on a quiet stretch of the lake. Home opens up to a formal dining room that could comfortably host family and friends. Take advantage of the open kitchen/living concept designed to entertain with large windows allowing for lake views while watching a movie or unwinding. With Lease including a covered boat slip with an electric lift you may conveniently enjoy a spin around the lake or sip a cocktail on the shared party deck while watching the sunset. Retreat to the luxurious primary bedroom with option to enjoy panoramic views from second level balcony or maximize relaxation in your spacious primary bathroom equipped with deep soaking tub, bidet and walk in shower. Family room loft and all bedrooms upstairs allowing plenty of room for family or office space.
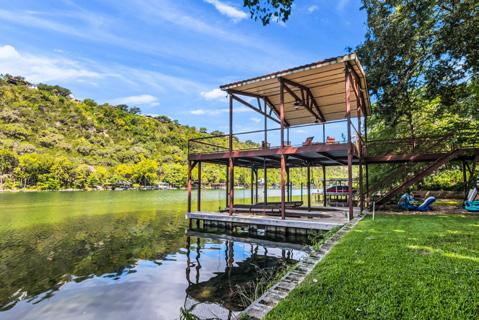


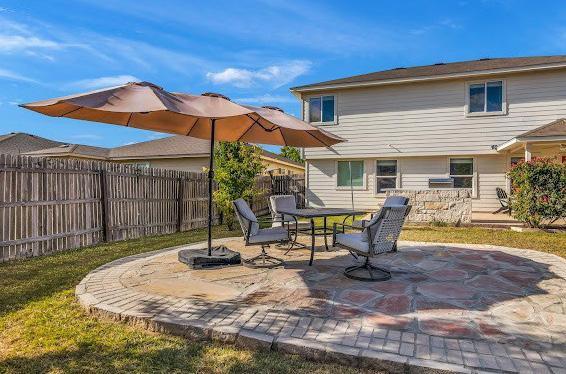




Welcome home to this open floor plan 3 bedroom 2.5 bathroom Manor home. With additional media loft and office space this home is an entertainers dream featuring large first floor living space leading into a spacious kitchen with generous natural light. Enjoy two large patio areas in the back, one covered, along with an outdoor grill conveys, which offers the perfect place to enjoy Austin summer evenings.

To view the listing just visit: www.13313highsierra.com
REALTOR®
512.925.2881 melody@remaxposh.com www.melody-rodela.remax.com





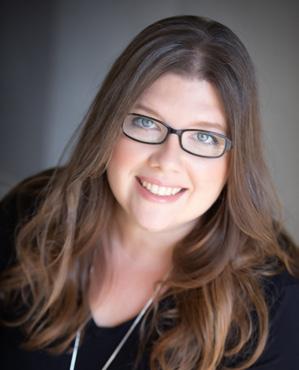




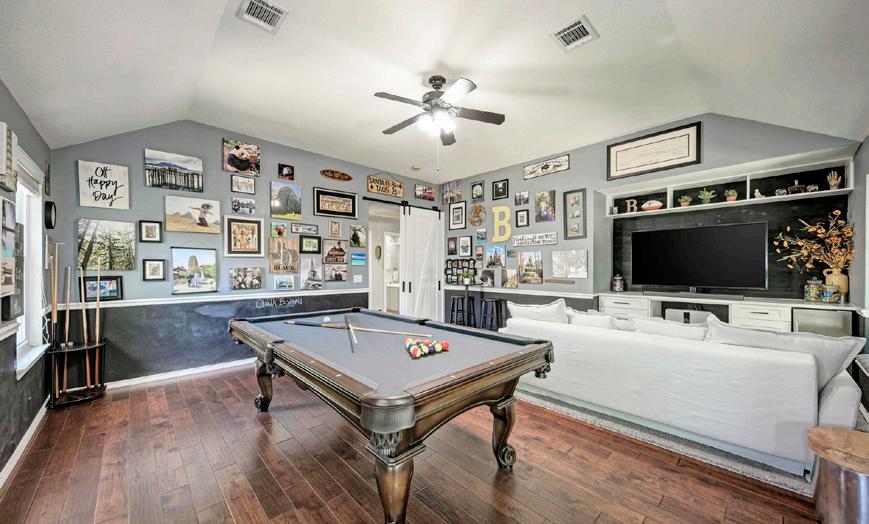



$739,000 | 4 BED | 4 BATH | 2,179 SQFT Rare updated single-story with 4 bedrooms and 3.5 baths with a large backyard and 2 living rooms. Open concept kitchen with two skylights that open with remote controlled shades, vaulted ceiling in the front living room, abundant natural light, 3 of the 4 bedrooms have direct access to backyard that stays shaded by the tree, has 2 decks and a private covered patio. New paint on front portion of house, trim, fascia and soffit. New metal roof (2021), updated electrical and a layout with rental/ Airbnb potential (separate entrances with digital keypad and separate heating/cooling systems). Custom cabinets added in living room and entryway. Outgoing plumbing drainage system replaced in 2020. Energy efficient windows and mini splits (rear portion of house). Custom walk-in closet in the Master Bathroom with Elfa shelving installed. Samsung appliances with convection oven. Tankless water heater. Spray foam insulation. Within walking distance to Mueller retail and restaurants. Located 0.5 mile/4 blocks to HEB/Juiceland/Starbucks. Under a mile to Mueller farmers market, Alamo drafthouse movie theater, Home Depot, Target and more. Wonderful place to call home!





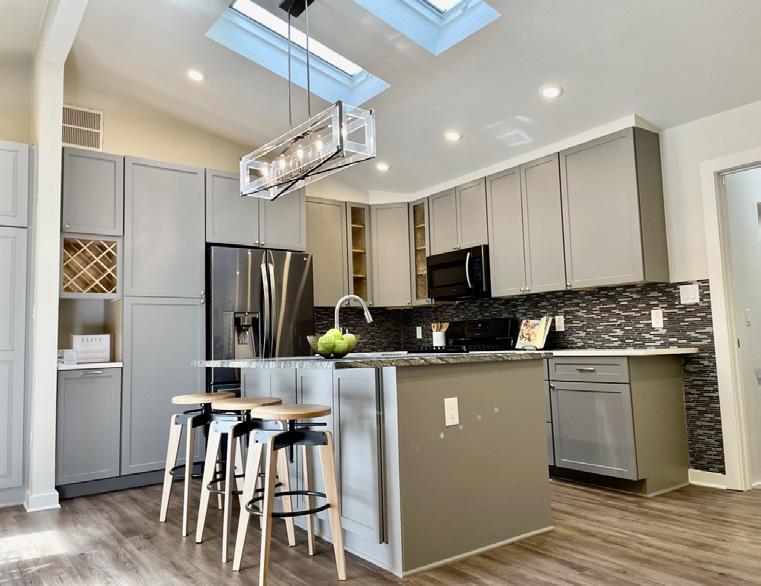
Rare opportunity to own the nicest one bedroom in one of the best buildings downtown! Completely updated kitchen and bath. Quartz countertops, new highend appliances, oversized tub, two beer taps and custom work area are just a few of the highlights! This unit also comes with an advanced lighting system, electric shades, tankless water heater and ground floor parking space. Don’t miss the view from the east side of the 41st floor - take in the skyline AND Lady Bird Lake!




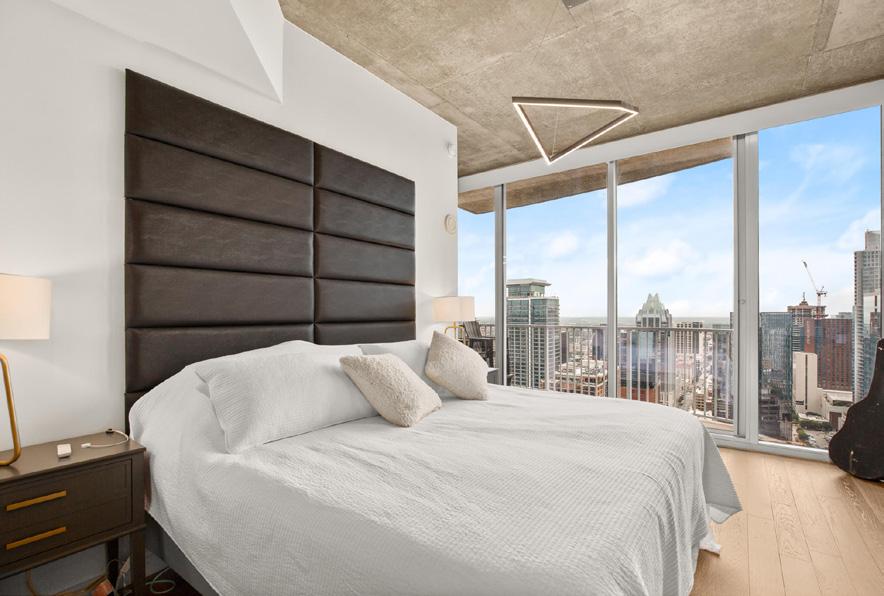


Light filled, cheerful, and charming mid-century 2 bed/1 bath condo in coveted pocket neighborhood Windsor Park. Wonderful, established East Central location is full of quiet tree lined streets. Take a leisurely stroll to local favorite hangouts Hanks, Little Deli and Cenote’, and coming soon Windsor Village which will have new retail, restaurants, and parks. Minutes away from all Mueller has to offer, their numerous parks, and foodie hotpots in East Austin. Enjoy running and biking on the trail at Bartholomew Park, linked to a beautiful 10 mile trail around Mueller lake. Moments from downtown, concert venues, UT and an easy employer commute to several high tech companies. Decompress to your spacious and serene condo with newly updated kitchen, bathroom, and lighting, and fresh paint inside and out. Recent big ticket improvements include HVAC, Windows (to be installed before closing), fencing, patio, recent roofing and electrical, plumbing, and foundation. All appliances convey including the stackable washer/dryer. Dine al fresco on the large limestone patio which could easily be turned into a screened porch. Your furry friends will love the large fenced shady yard. Incredible opportunity to create value in one of Austin’s Hottest Neighborhoods.







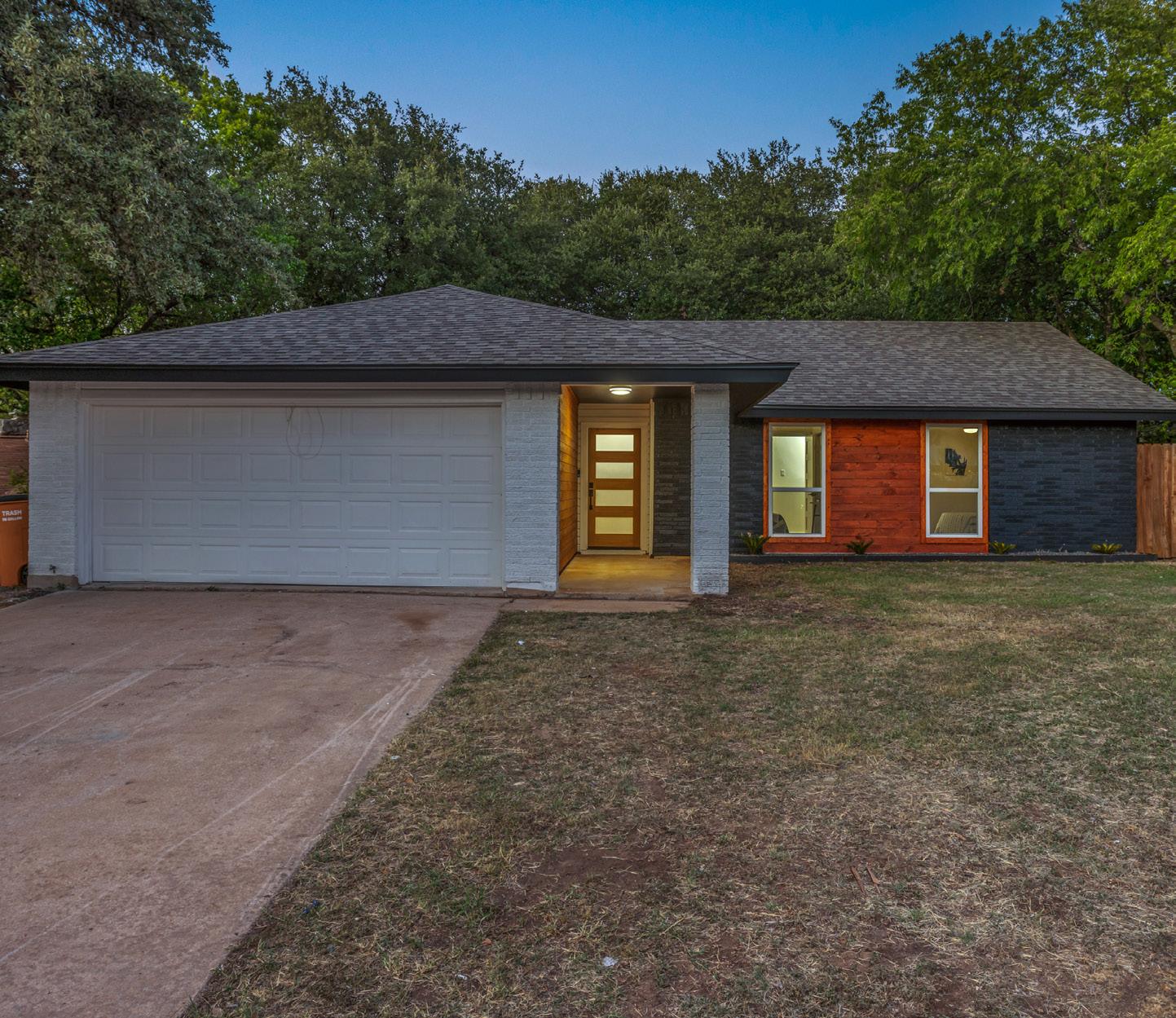







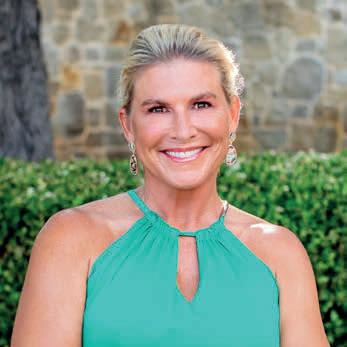
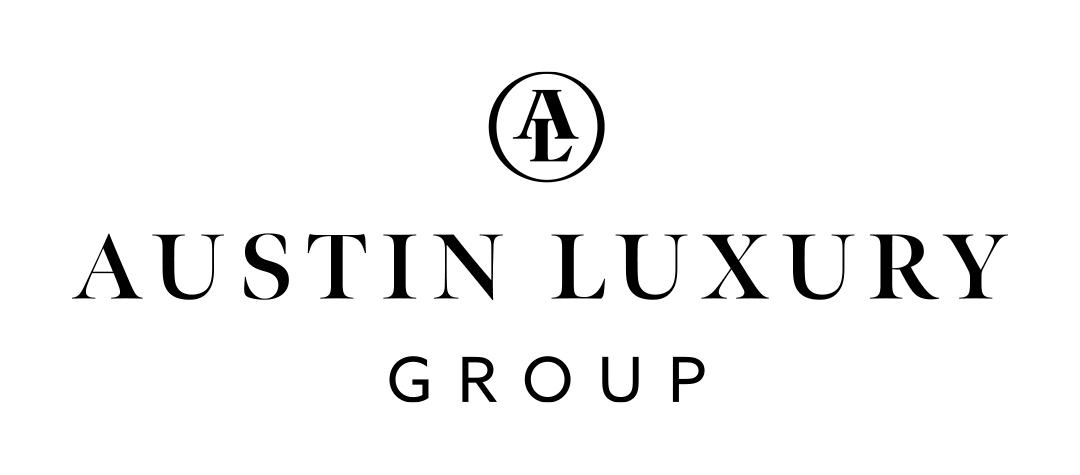
Amazing single-story Taylor Morrison home in the highly desired community of Reunion Ranch. This gorgeous, turn-key home designed for family life is situated on a double cul-de-sac street, backing to a greenbelt, and offers easy access to the incredible amenities center right down the street. An entertainer’s delight inside and out, with open and airy living spaces that include a gourmet kitchen, breakfast nook, spacious family room, formal dining room with custom accent wall, and a dedicated office. Enjoy nature from your patio or custom pool and take in the views of the mature trees and greenbelt in your backyard paradise. Host your family and friends in the roomy designer kitchen highlighted by the beautiful granite counters and large, stylish wedgeshaped island with breakfast bar, richly finished wood cabinetry

and stainless-steel appliances fit for a chef. Cozy up to the gas fireplace with the custom tile and cast stone surround, hearth and mantel. Relax in the well-lit family room with views of the backyard and greenbelt through the picturesque windows. The custom inceiling surround sound speakers are the foundation for the family audio enthusiast’s Dolby Atmos home theatre experience, with two additional in-ceiling channels wired in the primary bedroom and outdoor speakers for pool time enjoyment. Reunion Ranch is just 30 minutes to ABIA, 20 minutes to central Austin and 15 minutes to downtown Dripping Springs. Enjoy the scenic outdoors with hike and bike trails, rolling hills, fantastic views, a wet water creek and star gazing due to the dark sky ordinance. Why wait? Enjoy your new home for the holidays!
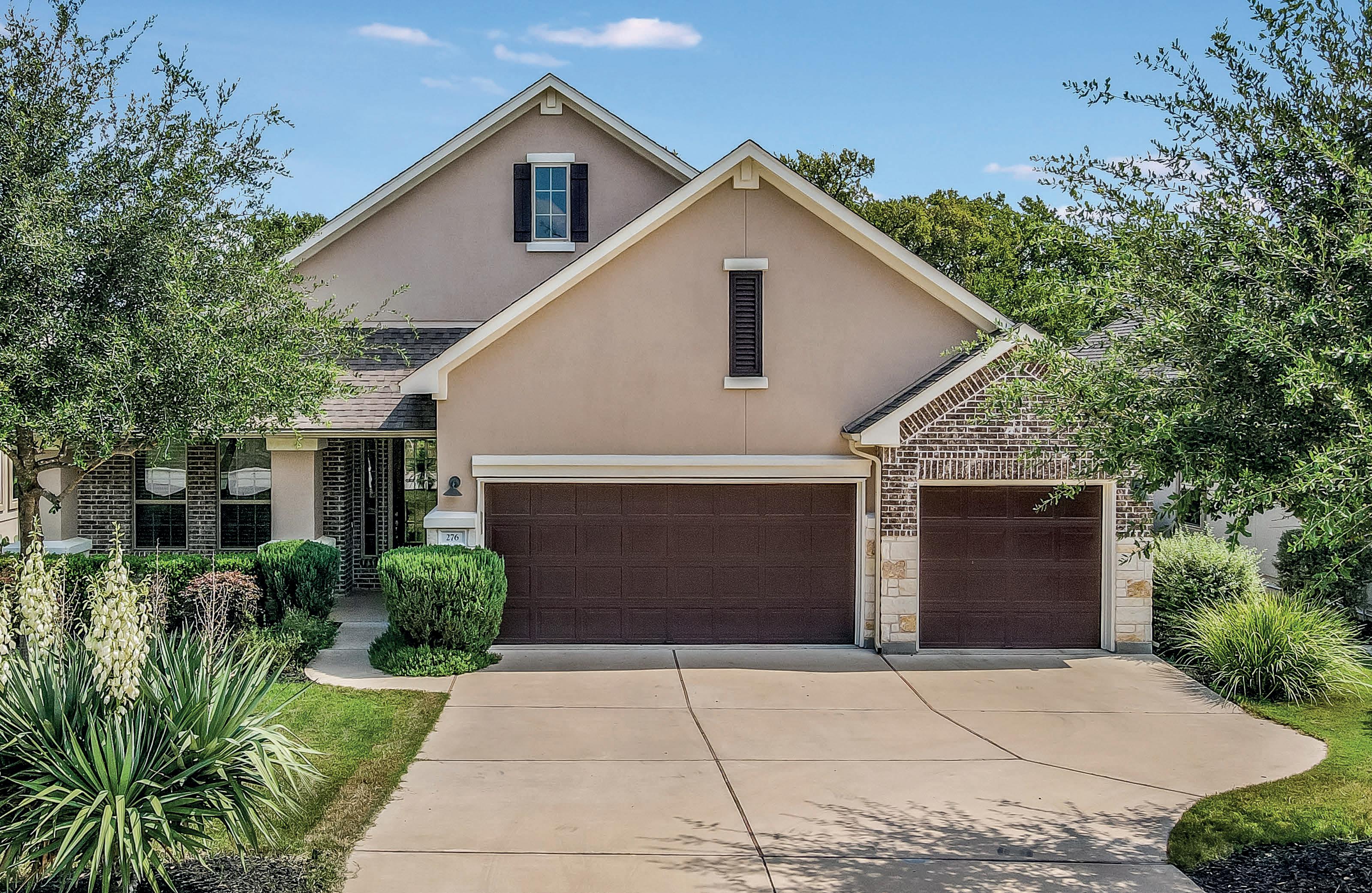




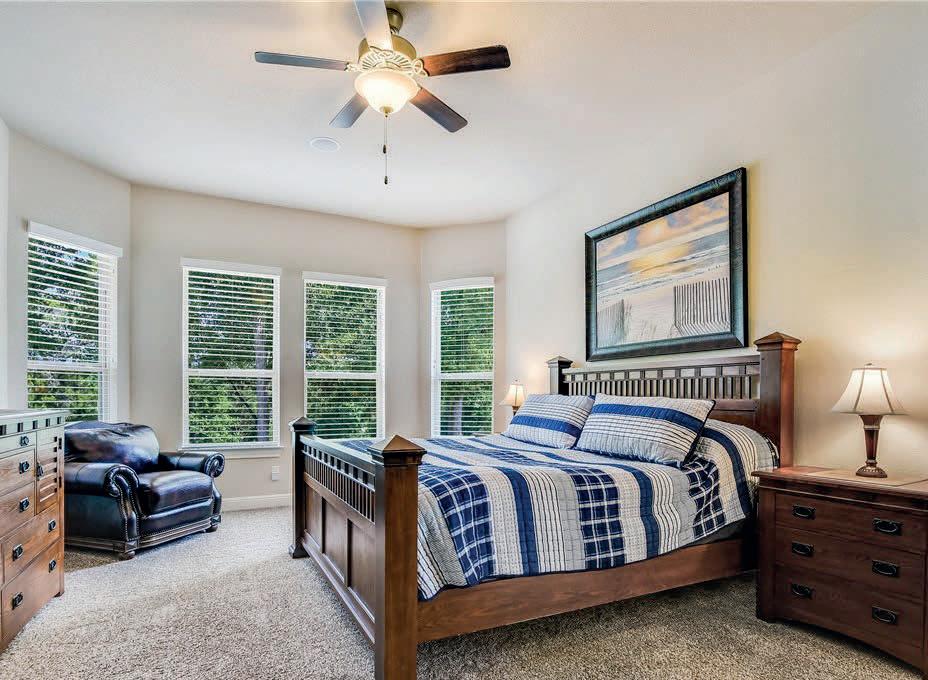
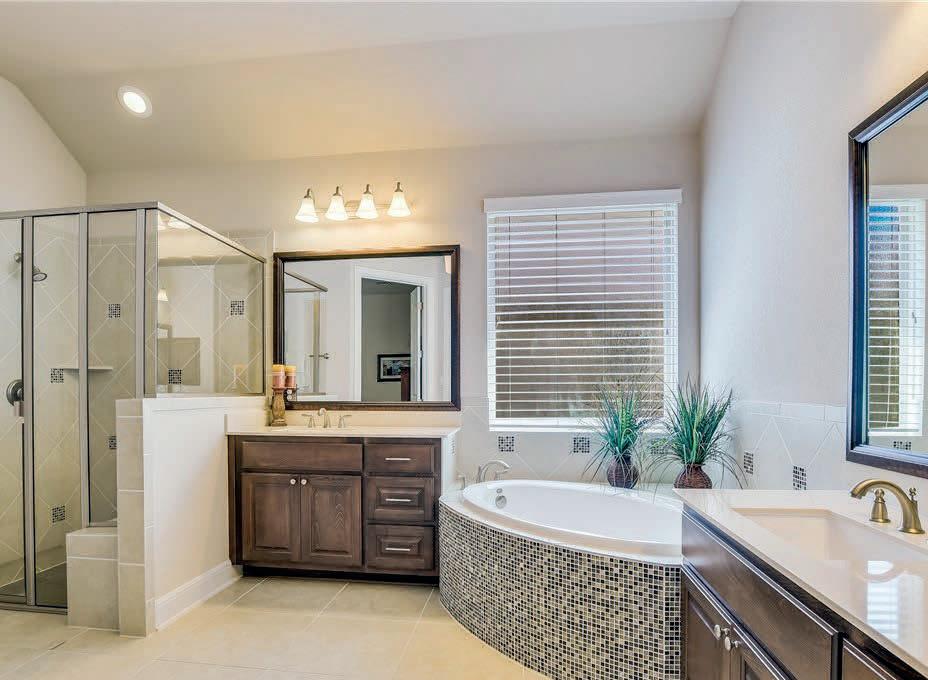 Real estate agents affiliated with Compass LLC are independent contractor sales associates and are not employees of Compass. Equal Housing Opportunity. Compass LLC is a licensed real estate broker located at 1699 Van Ness Ave. San Francisco, California 94109. All information furnished regarding property for sale or rent or regarding financing is from sources deemed reliable, but Compass makes no warranty or representation as to the accuracy thereof. All property information is presented subject to errors, omissions, price changes, changed property conditions, and withdrawal of the property from the market, without notice.
Real estate agents affiliated with Compass LLC are independent contractor sales associates and are not employees of Compass. Equal Housing Opportunity. Compass LLC is a licensed real estate broker located at 1699 Van Ness Ave. San Francisco, California 94109. All information furnished regarding property for sale or rent or regarding financing is from sources deemed reliable, but Compass makes no warranty or representation as to the accuracy thereof. All property information is presented subject to errors, omissions, price changes, changed property conditions, and withdrawal of the property from the market, without notice.
Rare opportunity to own private estate in Westlake on 1.44 wooded acres on scenic Bee Creek. Classic Hill Country custom home tucked away on Wild Basin Ledge off the High Rd. Nestled among oak trees with complete privacy surrounded by nature. This lovely home has been meticulously maintained and upgraded over the years by the original owner. Gourmet kitchen features stainless steel appliances, a breakfast bar/island, two pantries and granite counter tops. Three living areas including the formal living room, floor-to-ceiling stone fireplace room, and a large bonus room upstairs with built-in cabinets and desk. Primary bedroom and a guest bedroom on the first floor and three bedrooms upstairs - one with a built-in play loft for the kids. Designated executive office on first floor complete with gorgeous custom built-in bookcases, two built -in desks plus a large closet. The charming screened-in porch is surrounded by large shade trees and privacy. Spacious back yard for a pool, or swim seasonally in your very own swimming hole in Bee Creek. Roof replaced in June 2022. Located in the Austin ETJ with low tax rate, Eanes ISD, and just minutes from downtown! https://pages.kw.com/dolores-reyes-pergioudakis/498867/ccth6v4la4lvr4qjn8fg.html

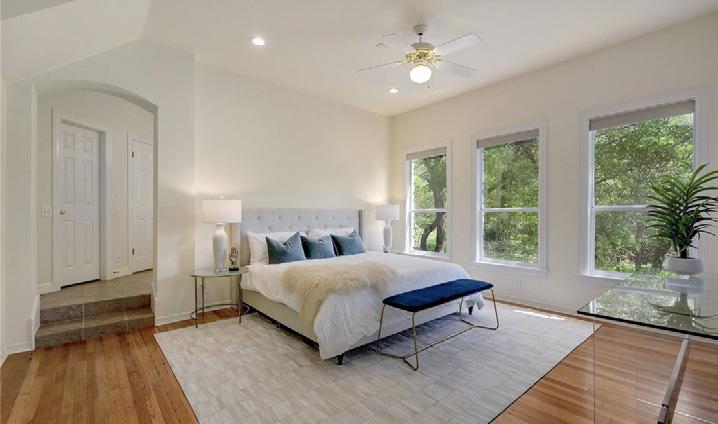
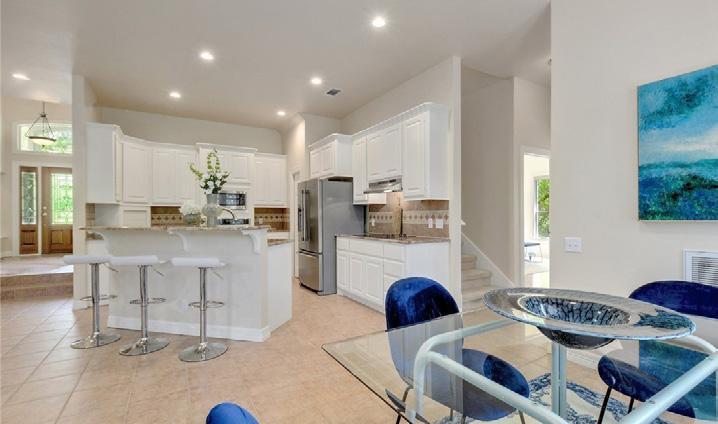

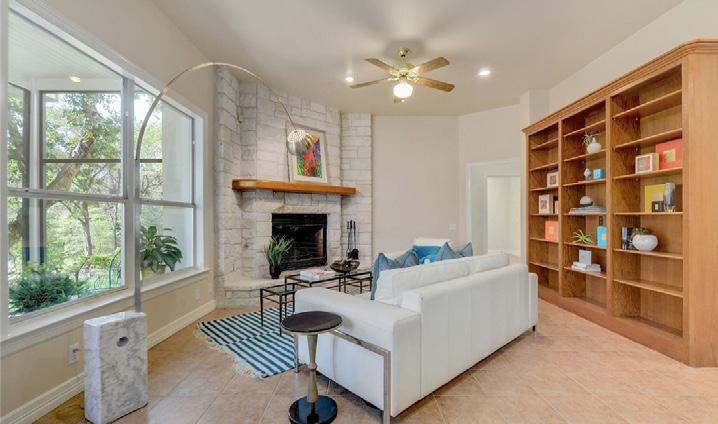



104 Riley Road, Austin, TX 78746
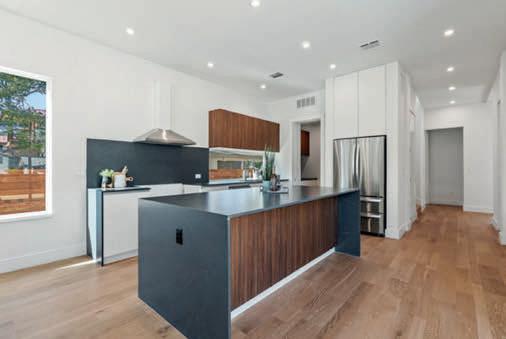
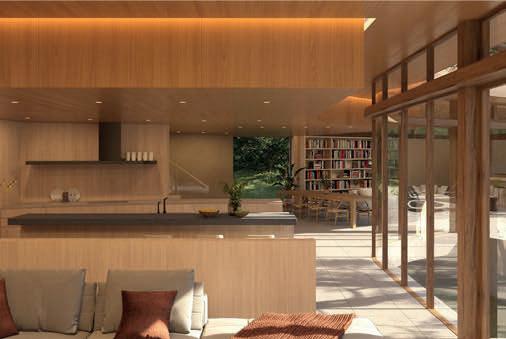
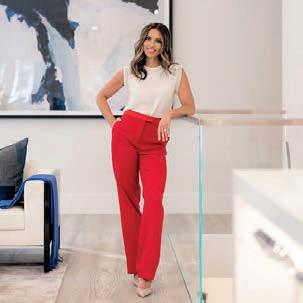

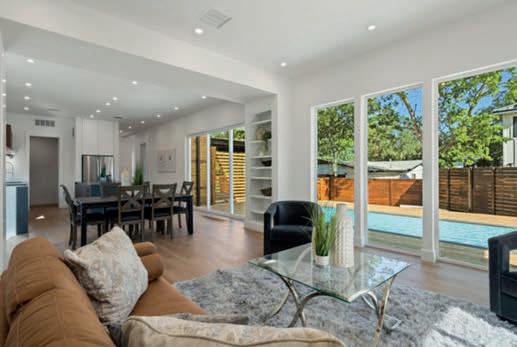
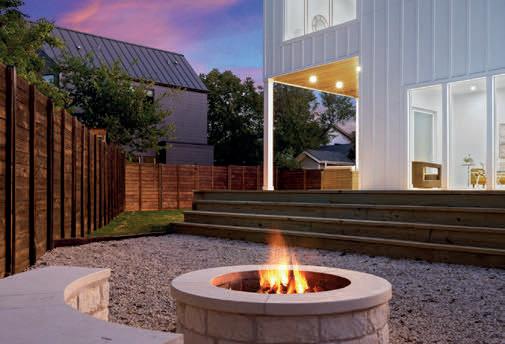



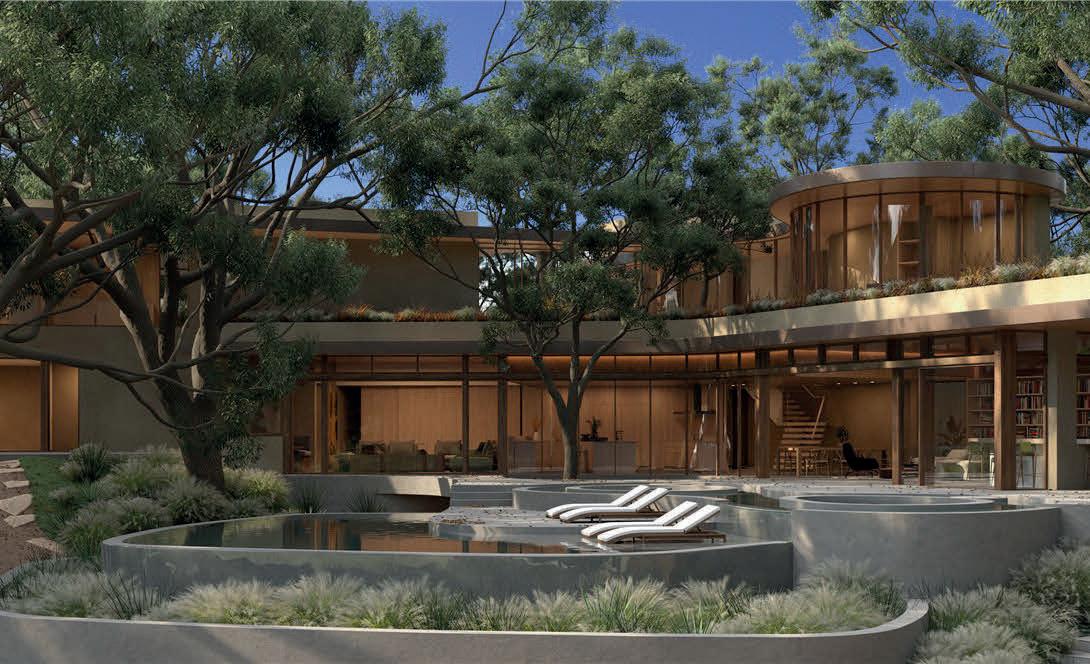
Introducing 104 Riley Road, a once-in-a-lifetime opportunity to build your ideal dream home in an exclusive, secluded estate neighborhood, minutes from the heart of Austin. With this extraordinary Rollingwood, Texas, property, buyers will discover a nearly one-acre clean canvas for their unique vision. Or, they can take advantage of the approved plans beautifully crafted by Los Angeles-based Kovac Design Studio. Rollingwood is an independent city, meaning this coveted lot offers the convenience of an easier permitting and building process than one would find in Austin proper, but with all of the city’s fantastic amenities right at your fingertips. Frequently included among national best places to live rankings, today, Rollingwood is home to 1,500 residents and an impressive array of magnificent multimillion-dollar mansions with award winning Nationally Top rated schools. A further feather in Rollingwood’s cap: many of Austin’s Entrepreneurs and Founders have — selected Riley Road and Rollingwood for their own impressive estates.
Location, Location, Location! Stunning Brand New Construction modern home in the heart of 78704! Walk to great shopping and dining along South Lamar. Close to downtown, Barton Springs, ACL and Zilker Park! Custom, sleek finishes, wideplank hardwood flooring; modern tile floors in baths; and floor to ceiling windows in living room with vaulted 10ft+ ceilings, and an abundance of glass, creating an airy, light-filled sanctuary. Gourmet kitchen features: Flat panel cabinets, waterfall island; stainless steel appliances. Sleek custom built-ins throughout - built-in bookcase in living and entryway, 4 spacious bedrooms + flex space for office/media or game room with a lower level ensuite bedroom perfect for multi generational families and guests! 4.5 luxe baths! Primary bedroom with crips bath features dual vanity, spacious walk-in shower and large walk-in closet. Large yard with multiple outdoor living areas and decking along with a glistening pool perfect for those relaxing evenings while sipping wine by the outdoor fire pit!. Close to all the local Tech Giants for easy commutes into work! Welcome Home.
This single-story Lost Creek home in acclaimed Eanes ISD has been updated throughout and features a fabulous floor plan as well as two en suite bedrooms. The sunlit formal spaces seamlessly connect with the family room that is anchored by a large stone fireplace and includes an open layout with kitchen and breakfast areas. Other highlights include a flat backyard with a gorgeous pool.






Come visit this extremely well-maintained home located in a cul-de-sac neighborhood with no drive thru traffic. Charming curb appeal with lush landscape, brick exterior, and elegant wood/glass combination front door. This light and bright 4 bedroom, 2 bath home embraces 1,411 square feet with high ceilings and stunning new wood style flooring throughout. Cozy fireplace in the living area and ceiling fan with large windows inviting natural light. Chandelier in the dining area, opening to kitchen with tons of cabinetry, a lovely raised breakfast bar, and pantry. Back patio is covered to entertain or relax outside. The home has a new roof, new flooring, new paint, the HVAC is approximately 4 years old, new toilets, new sink, and the water heater is approximately 3 years old. Many flowering trees have been planted to bring on a colorful spring and summer in addition to enjoying the large mature shade trees.



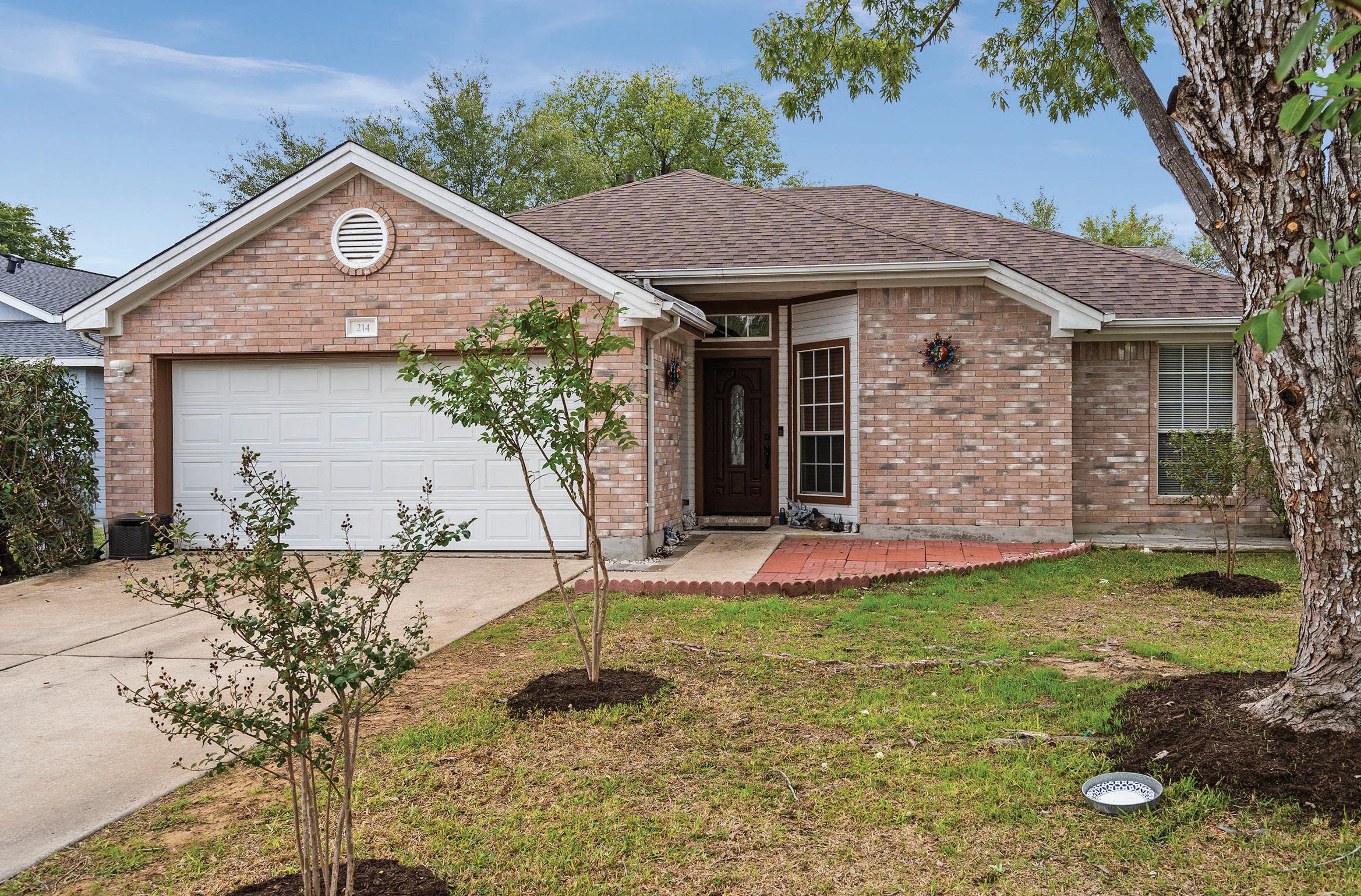

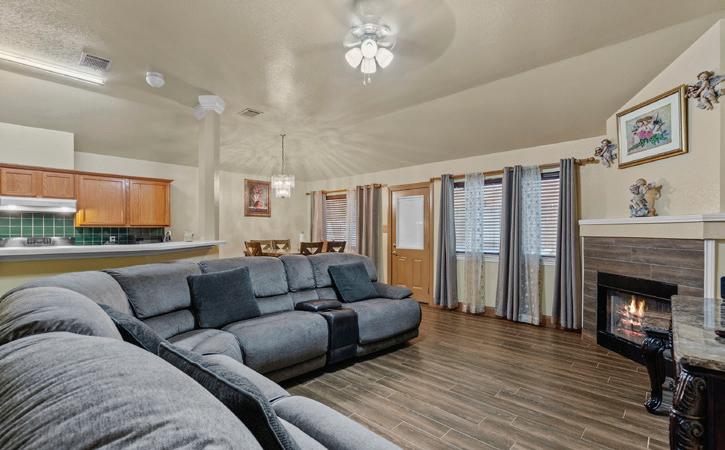
4212 HILLSIDE DRIVE, LAGO VISTA, TX 78645 Zac Ambrose



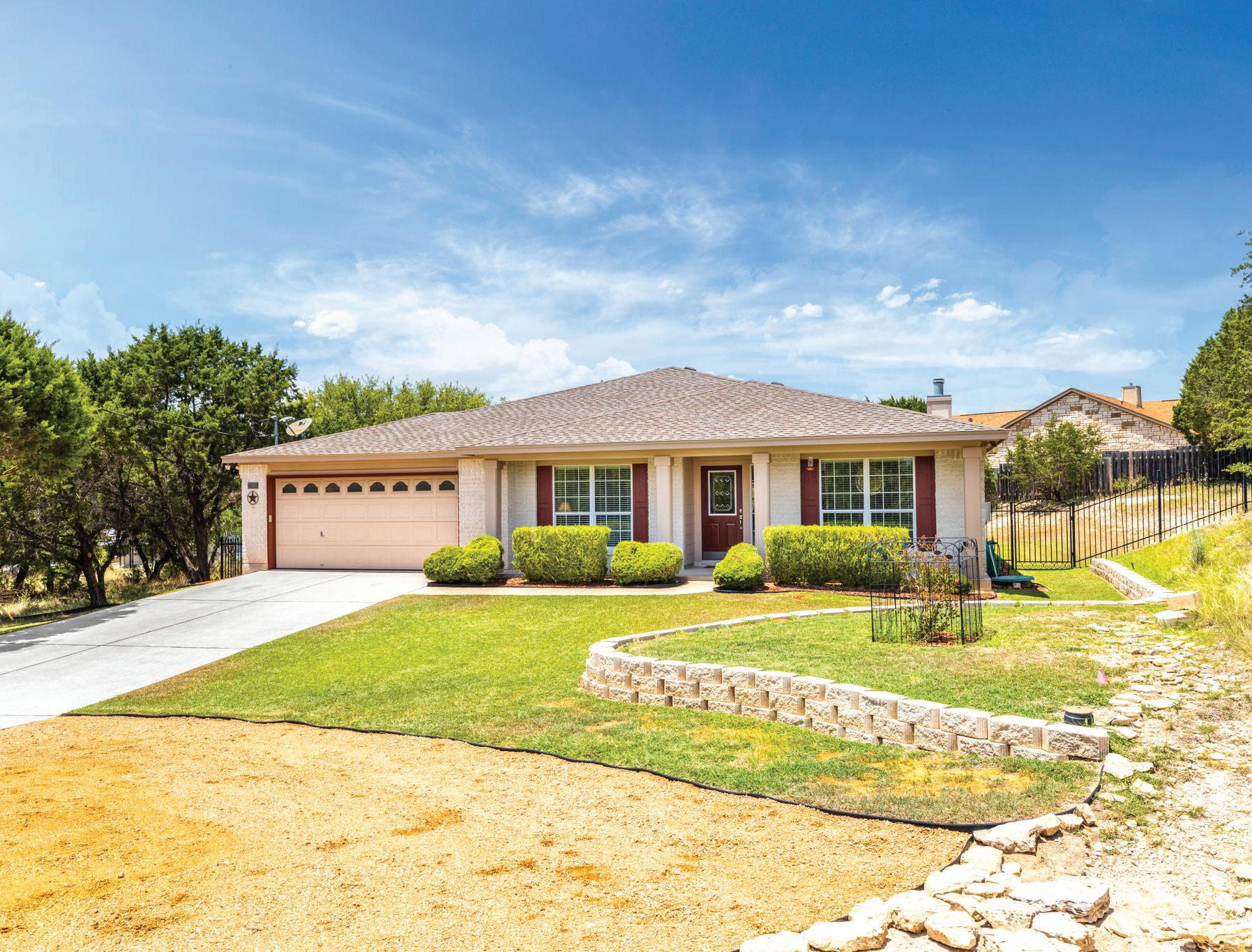
REALTOR ® 72
Louis Dale Saladino




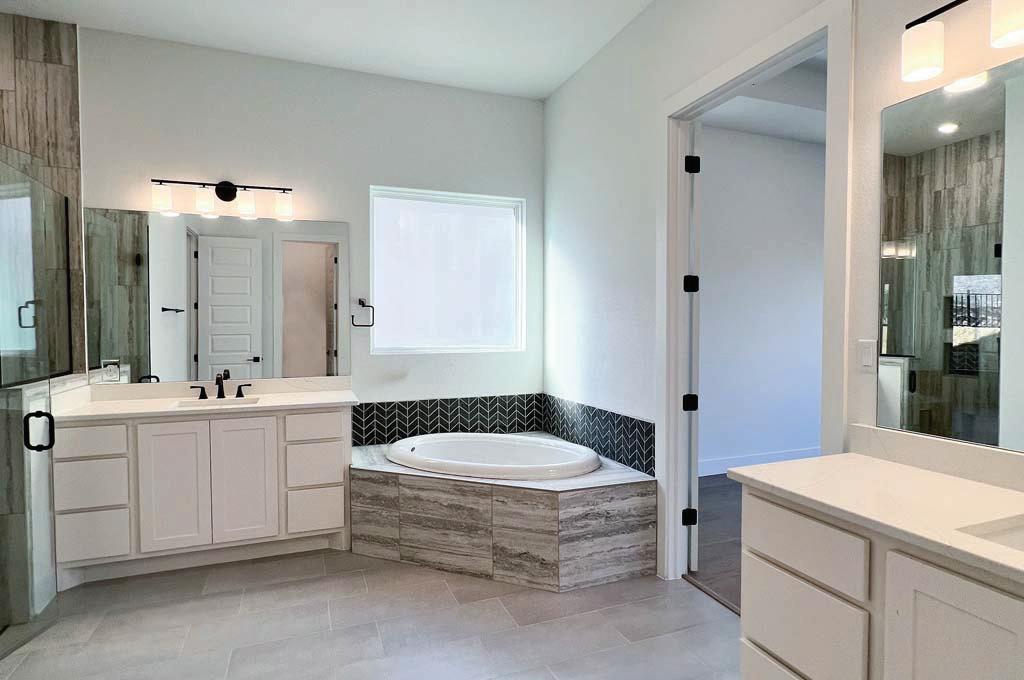


SPICEWOOD, TX 78669

3 BEDS | 2 BATHS | 1,750 SQFT | $695,000


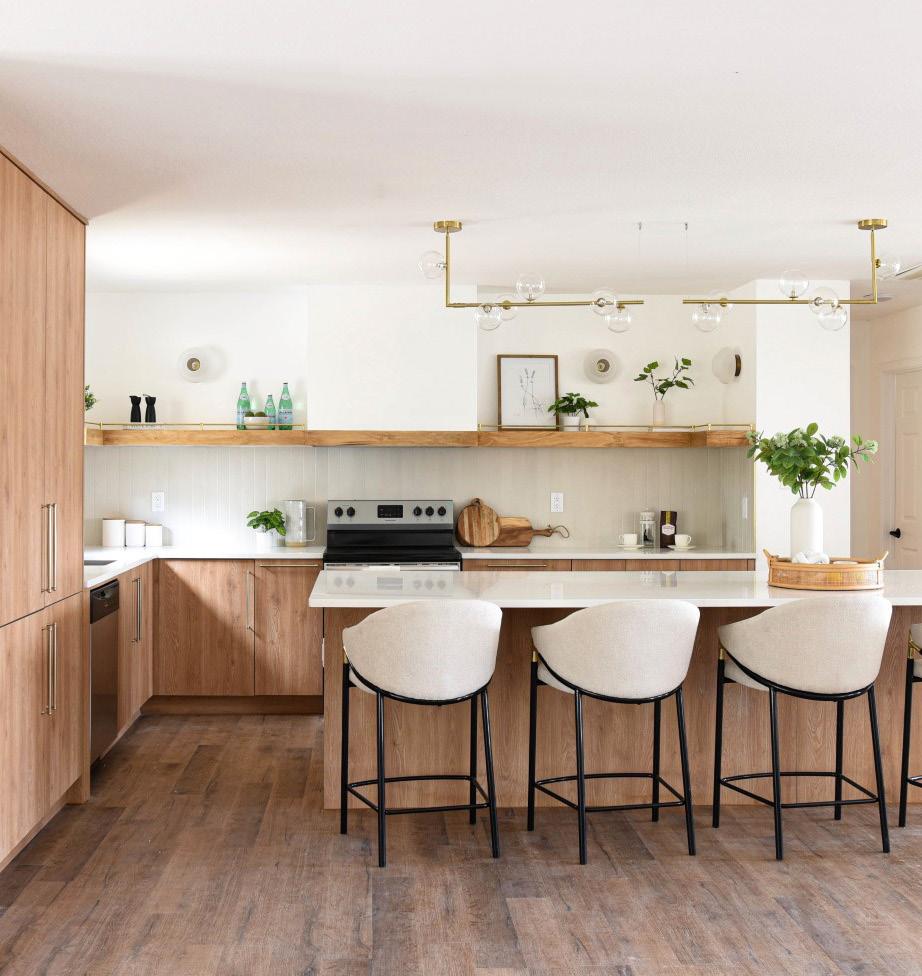

Incredible gut/remodel by Cemare Studio LLC! Enjoy gorgeous sunsets from your front porch and just yards away from the Pedernales River! This 1750 sq. ft. gem sits on 2 subdivided massive lots (. 515/acre) with vehicle gate access to the backyard. Add a pool or an additional dwelling. The options are endless. This home is full of details designed by a licensed architect you don’t want to miss. Floor plan opens up to a massive kitchen with custom floating shelves, a large island, full height cabinets, quartz counters and stainless appliances. With a dining nook on one side and dual living space with tiled fireplace on the other; this living room is an entertainer’s oasis. Tons of windows and French doors to the backyard allow for ample sunlight as well as indoor outdoor living. Fully fenced and private backyard with tons of oak trees for your pets to play in the shade. The master suite features a large walk-in closet and an en suite bathroom with dual shower heads, a floating dual vanity and a unique tall niche. Short term rentals are allowed. This sweet little hill country community also has a private, gated boat ramp with access to Lake Travis.

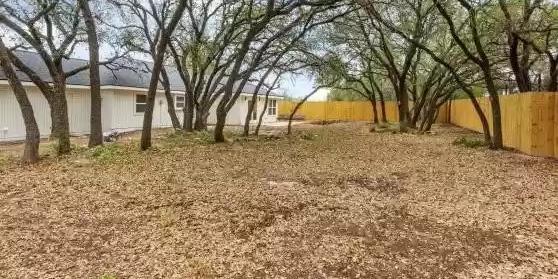
4 BEDS | 5 BATHS | 4,474 SQFT | $1,875,000 Magnificent waterfront estate, situated on 1.25 acres with approximately 207’ of cove frontage, in the exclusive gated/guarded country club community of Barton Creek Lakeside. Entertainer’s dream with palatial open floor plan that offers the kitchen, living, and dining all open to each other. Splendid massive outdoor covered back patio, perfect for hosting and grilling, then walk down to a fabulous stone patio, towered by gorgeous oak trees, and a serene running rock bed waterfall feature, all while taking in the views of Lake Travis! Access to POA community marina and boat ramp or have your own boat dock. Private country club with voluntary membership which includes an 18-hole Arnold Palmer designed golf course, Olympic size swimming pool with waterfalls, tennis, fitness and dinning. Short drive to Bee Cave Galleria. Adjacent waterfront lot can be purchased with the home for $500,000.
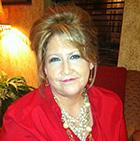
4 BEDS | 5 BATHS | 3,784 SQFT | $1,799,000 Stunning single story estate with and views in Barton Creek Lakeside. Outside you will find a massive covered front porch, taking in the view, with outdoor living and dining areas, outdoor kitchen, saltwater pool with hot tub, motorized patio screens, 2 outdoor heaters, cross breeze invisible screens that you can open up in great room, owner’s suite and office, plus speakers inside and outside, perfect for parties or just relaxing. This private estate is sure to please with many more wonderful features needed to be seen and is located next to a 5-acre green space to the right and a 7-acre community park across the street! Located in exclusive guarded/gated private country club community of Barton Creek Lakeside with lake access via private boat ramp. Club membership is voluntary and includes 18-hole Arnold Palmer golf course, pool, fitness center, tennis/pickle ball courts, and dining. Live life to the fullest in this amazing home.
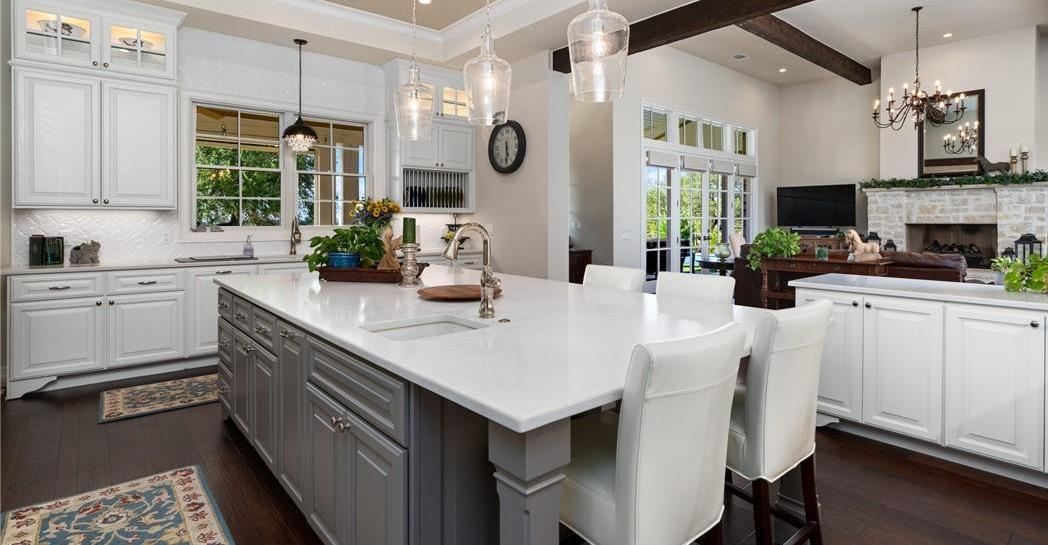
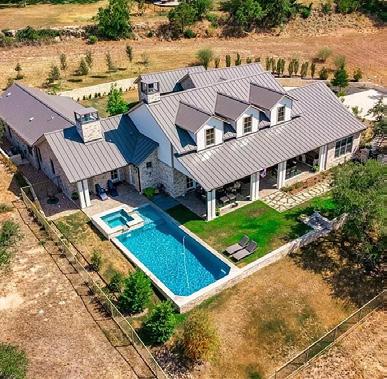


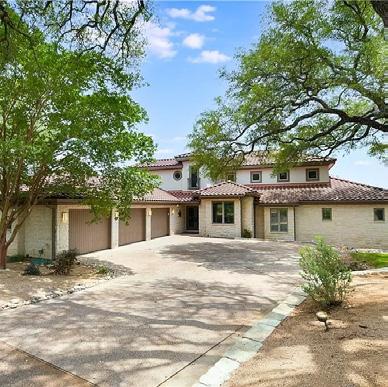

Liberty Hill. It features
Rita Ranch is an award-winning

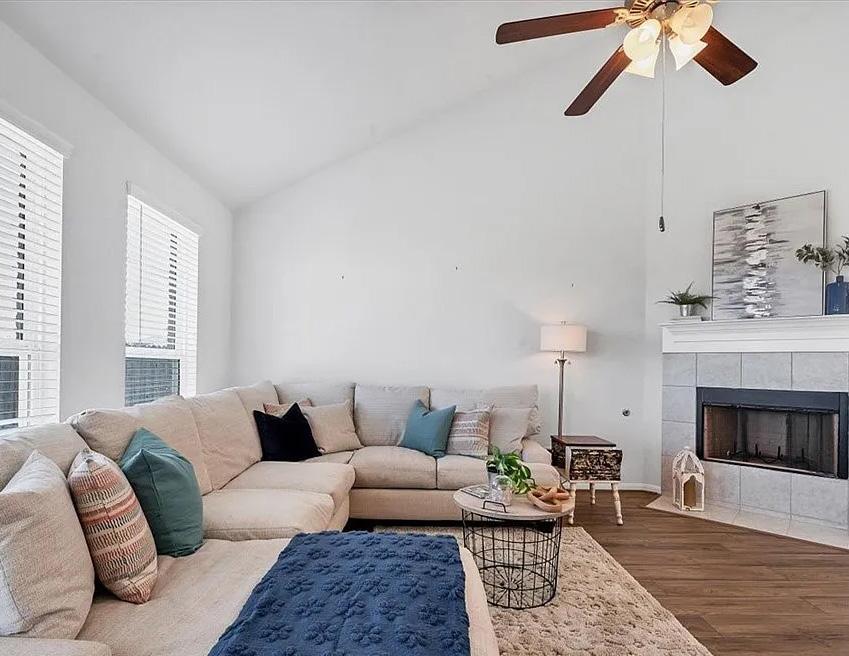


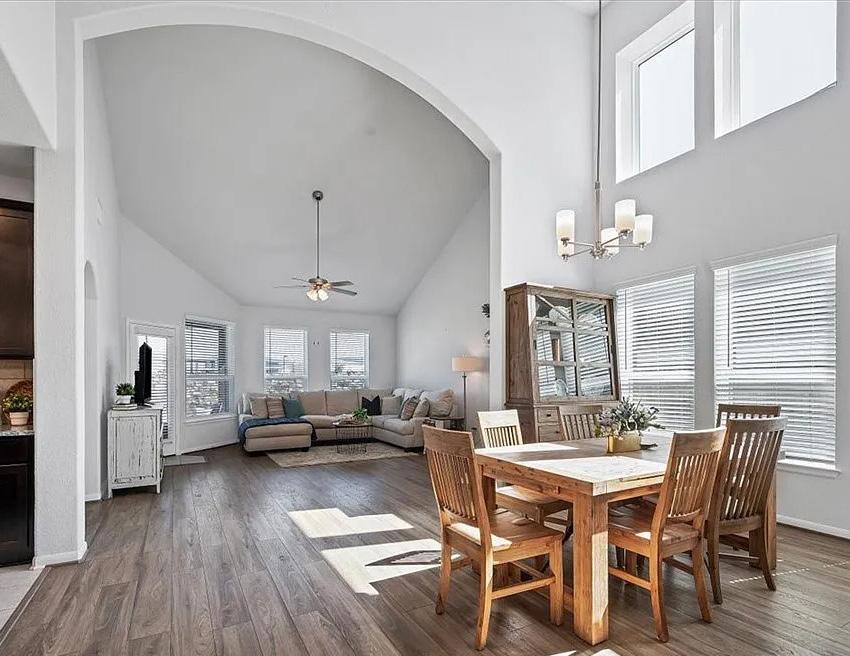
pools, giant

slides, a fitness facility, fishing pond, splash pads, parks, miles of trails, and several planned social events throughout the year. *The Forth of July golf cart parade is just one of those! This two-story home is where comfort meets symmetry and design. The first floor boasts an open floor plan with a smooth transition from entry to living area yet, the kitchen is well-positioned in its own cozy space. The home also has incredible natural light that cascades throughout. Upstairs you’ll find a secondary living space and a bonus/media room in addition to the three guest bedrooms. It’s an easy drive into Leander, Cedar Park and Austin, and less than 5 minutes from a brand new HEB grocery store and additional retail.

The epitome of Lake LBJ living, this new construction home in the coveted Clear water Harbor communit y offers the best of lakefront living. Built using the finest materials, craftsmanship, and attention to detail this home offers views of the lake from ever y level The home is being sold fully furnished and ready for incoming producing short term rentals, legally sleeping up to 14 guests. Don’t miss your chance to be in your own custom built home in the most coveted lakefront gated communit y before the holidays!




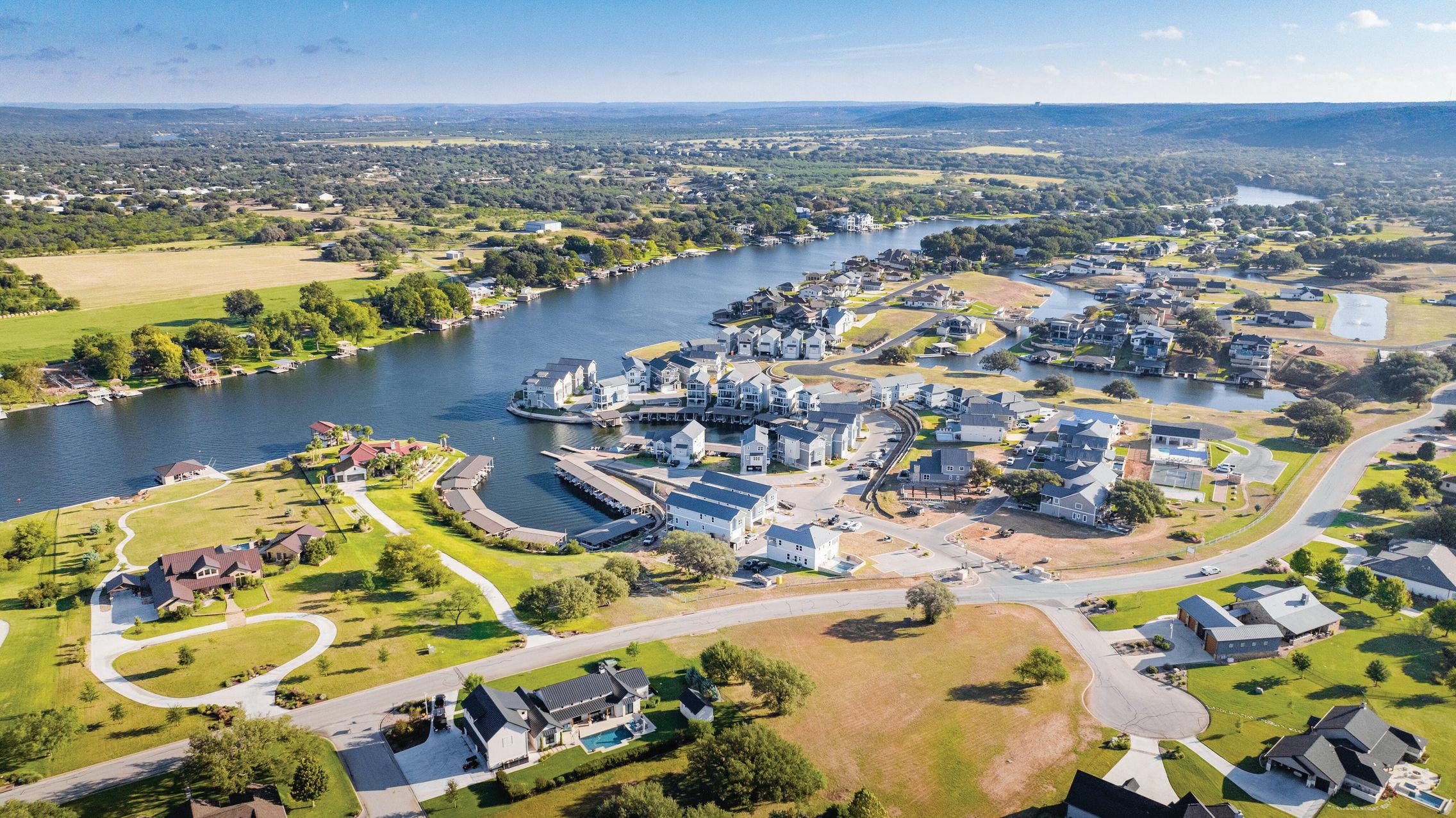

 DL AKE LBJ | 4 BEDS | 4 FULL 2 HALF BATHS | 3,100 SQF T | POOL & SPA | CLEARWATERLBJ COM
DL AKE LBJ | 4 BEDS | 4 FULL 2 HALF BATHS | 3,100 SQF T | POOL & SPA | CLEARWATERLBJ COM
1,602 sq ft | $268,000. Lovely and Spacious Town home in College Station, close to restaurants, shopping, medical and much more! This townhome boasts tons of natural light with tall ceilings throughout. Living room, kitchen, dining area and 1/2 bath all downstairs. Three very large bedrooms upstairs with lots of closet space! Master bedroom has en suite bath attached with large walk-in closet. Master bath includes shower, tub and 2 sinks. The 2nd and 3rd bedrooms are also spacious and have great closet space. An additional full bath is shared by the other two bedrooms. Covered patio outside with a large concreted area would have many uses such as an outdoor kitchen or spa!

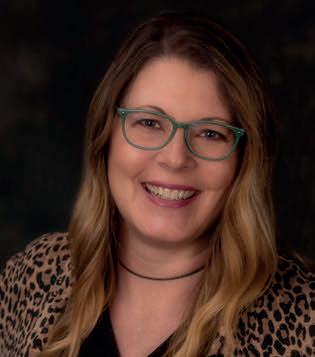

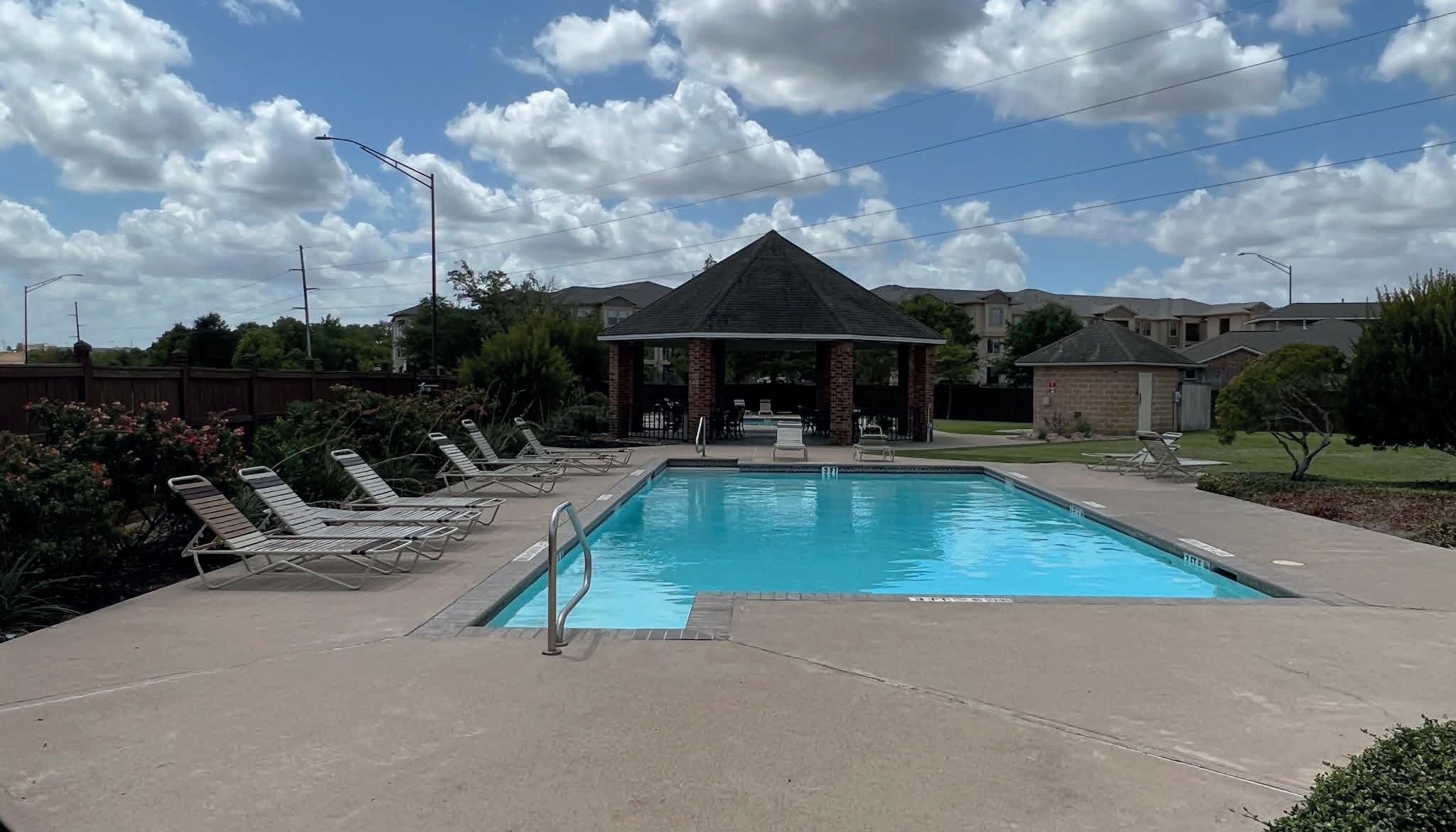
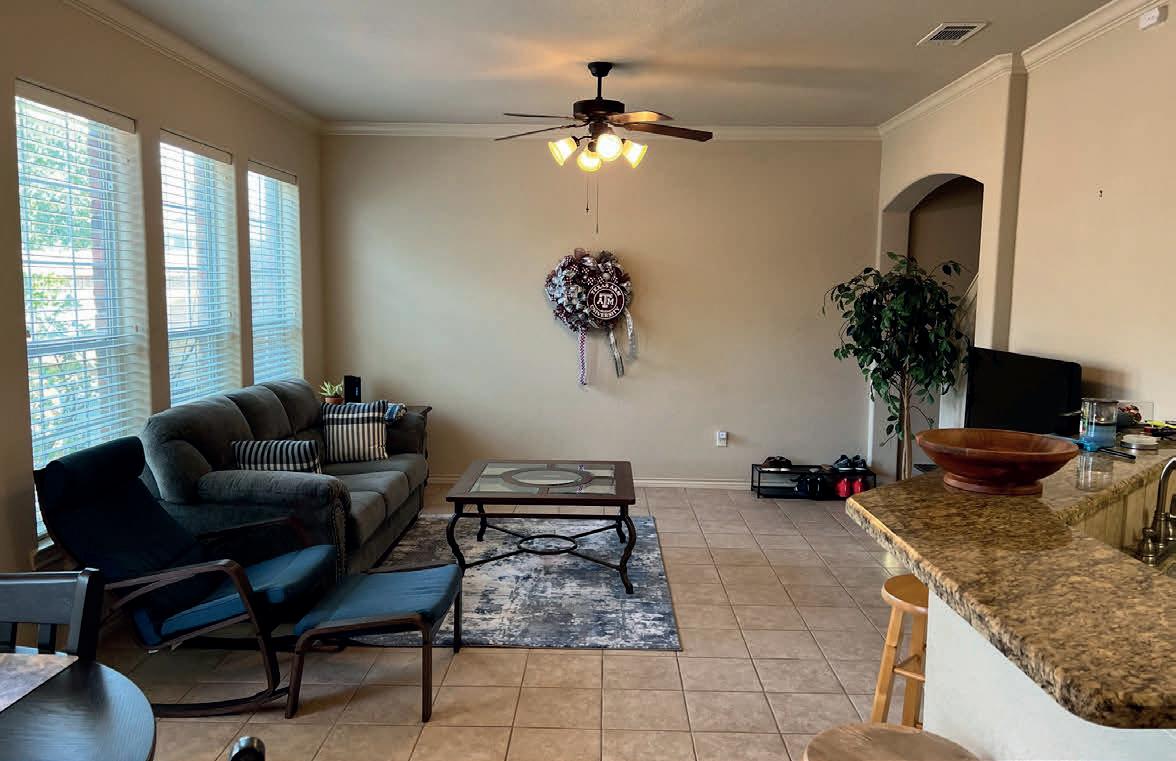

Exquisite
in modern

on .347
is near
gas range, pantry; living room with built-ins on both sides of gas fireplace to warm when weather cools down; large dining area; 3 bed rooms, office with bi-fold doors, 2.5 baths with quartz countertops in each bath, luxury vinyl plank flooring throughout home. Recessed lighting, decorative lighting throughout home, crown molding and ceiling fans. Enjoy backyard views through 12 ft glass doors that open onto back porch. Owning in White Bluff Resort has a lot of perks: 24-7 gated community located north on one of the most prestigious lakes in central Texas, Lake Whitney. 2-World Class 18-Hole Golf Courses, marina, 4 swimming pools to cool off while soaking up the sun, restaurants, tennis courts, etc. Marvel in wildlife as they roam freely throughout the community. This home has your name written all over it! Home built by HKS Custom Homes.


open floor plan: Kitchen with island, quartz countertops, commercial



5010 Lakeshore is a peaceful oasis and garden of serenity surrounded by Stonetree Golf Course. This spacious 5 bdr. 4.5 bath home sits at 3943 sqft. A few of the special amenities include a full kitchen on the back patio, lakeview scenery at your front door, and an excellent view of the Golf Course at the back. There is also the benefit of a culdesac from either direction in this fenced established community. This home is uniquely designed with laminate wood flooring, ceramic tile and a current welcoming vibe. A custom fireplace brings coziness to the living area, bedroom and patio. A spacious upstairs loft is complemented by large picture windows granting a serene view of the golf course and ponds with water-springs. The kitchen features stainless steel appliances, granite countertops throughout, with updated chandelier and cabinet lighting. Also included is an island with built-in beverage fridge. The primary suite is spacious with a kitchenette and fireplace that sets a luxury hotel suite feel, there is also the bonus of a super-sized closet. The office area can be used as an additional bedroom, game-room or area of your choice. This move-in ready beautifully renovated home has a comforting regal appeal that you will look forward to.
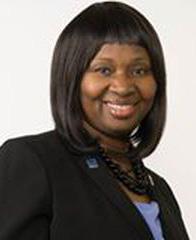

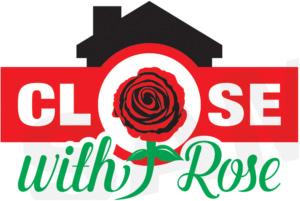




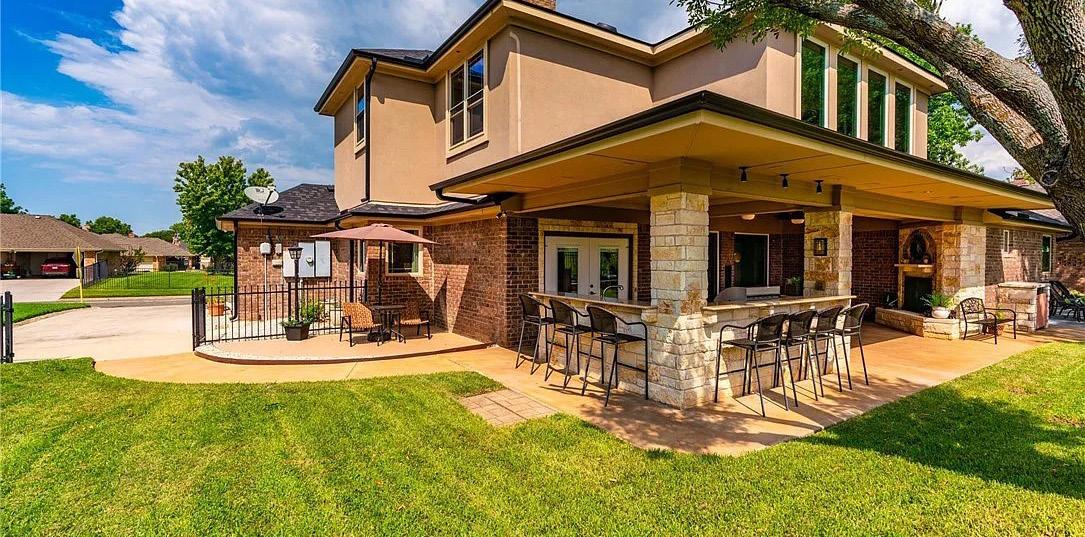

4 BEDS | 2 BATHS | 1,794 SQ FT | $435,000. Peaceful country living and gorgeous back porch sunsets on 2.22 acres! This spacious property in Triple 7 Estates features a single-story home built in 2006 and a largely level landscape dotted with large shade trees. The house boasts an elegant entry way, vaulted ceilings in the living room and master bedroom, a large stone fireplace, new ceramic tile floors with wood look throughout and an open floor plan perfect for entertaining. Lots of appliances convey! An adjacent undeveloped 3 acres and deed restrictions preserving large lots and clean views make this the perfect piece of heaven for any family searching for some room to spread out and a quiet landscape. Easy highway access to 195.




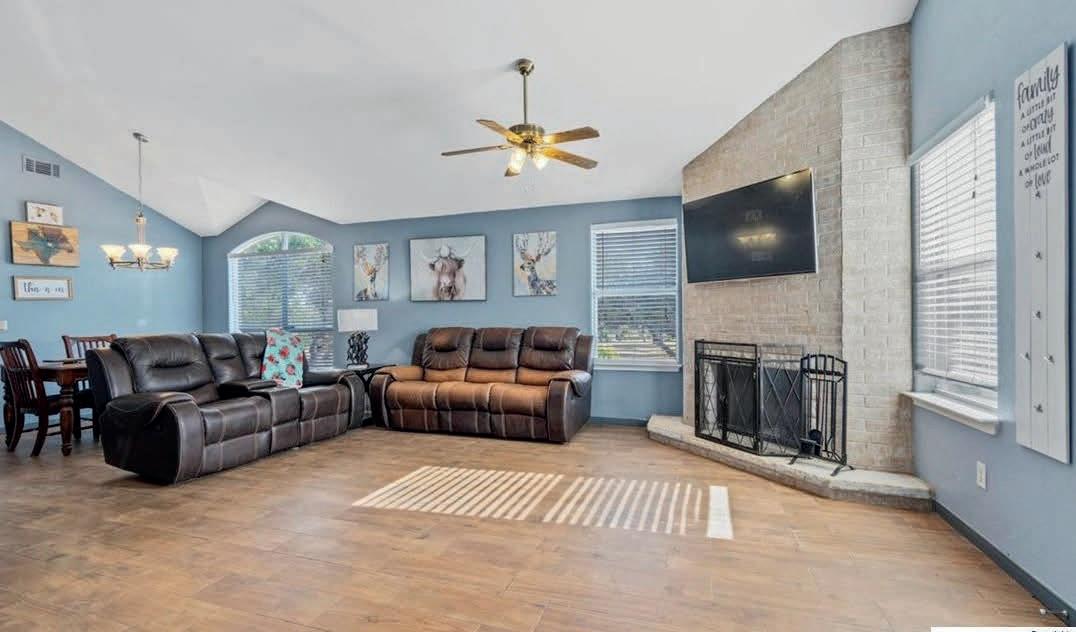




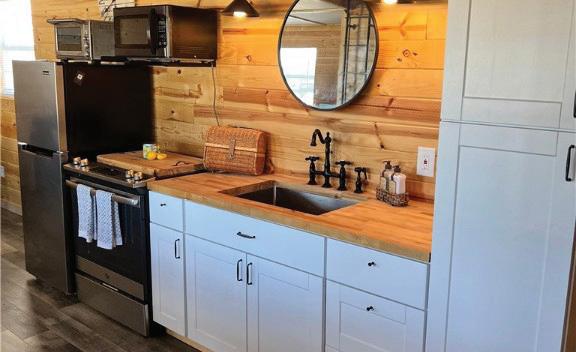

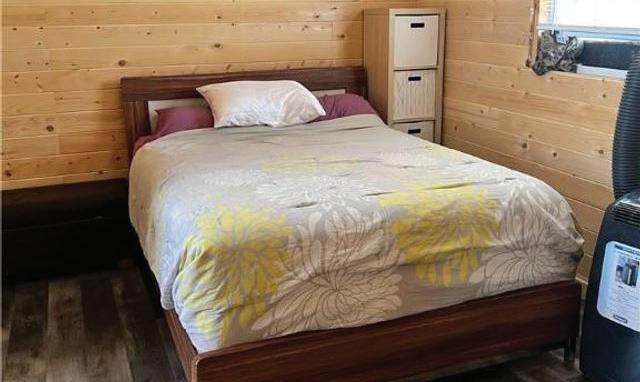

$2,995,000 - 169.399 ACRES
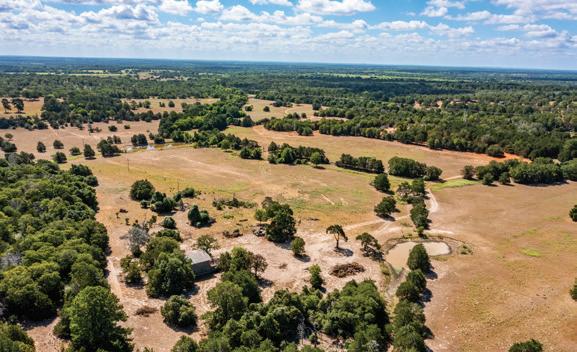








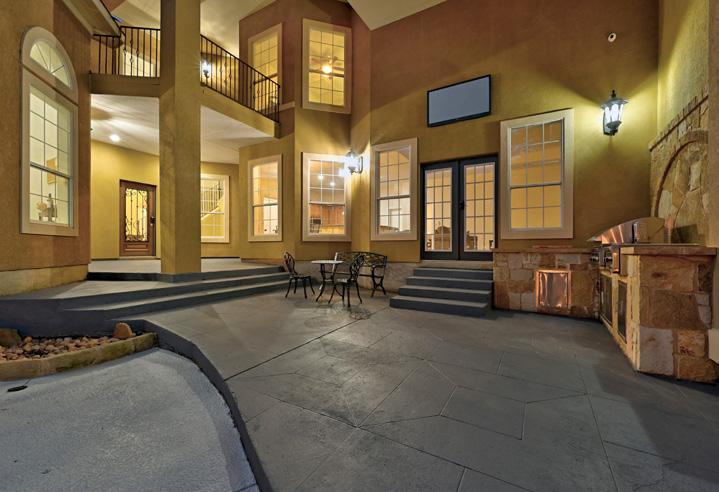




New & highly appointed Hill Country home nestled on one of the “best” lots in Esperanza. This oversized mature-Oak tree studded lot (with flat/ level back yard) doesn’t disappoint! Peace and quiet found just minutes from the creature comforts of downtown Dripping Springs. The large primary bedroom comes with an expansive dual vanity bathroom, tub & walk-in shower. The bright, extra spacious walk-in closet completes the “perfect” owner’s suite. A large, stylish and fully equipped Kitchen provides luxurious functionality with “miles” of counter space and ample cabinetry for storage. The open floor plan gives way to the living area & large dining area with bay windows. Bring the outdoors in and open up the huge sliding back doors that lead to the oversized patio with a beautiful built-in outdoor gas fireplace. Low Hays County Taxes and acclaimed Dripping Springs Schools. Tons of Upgrades! A must see!
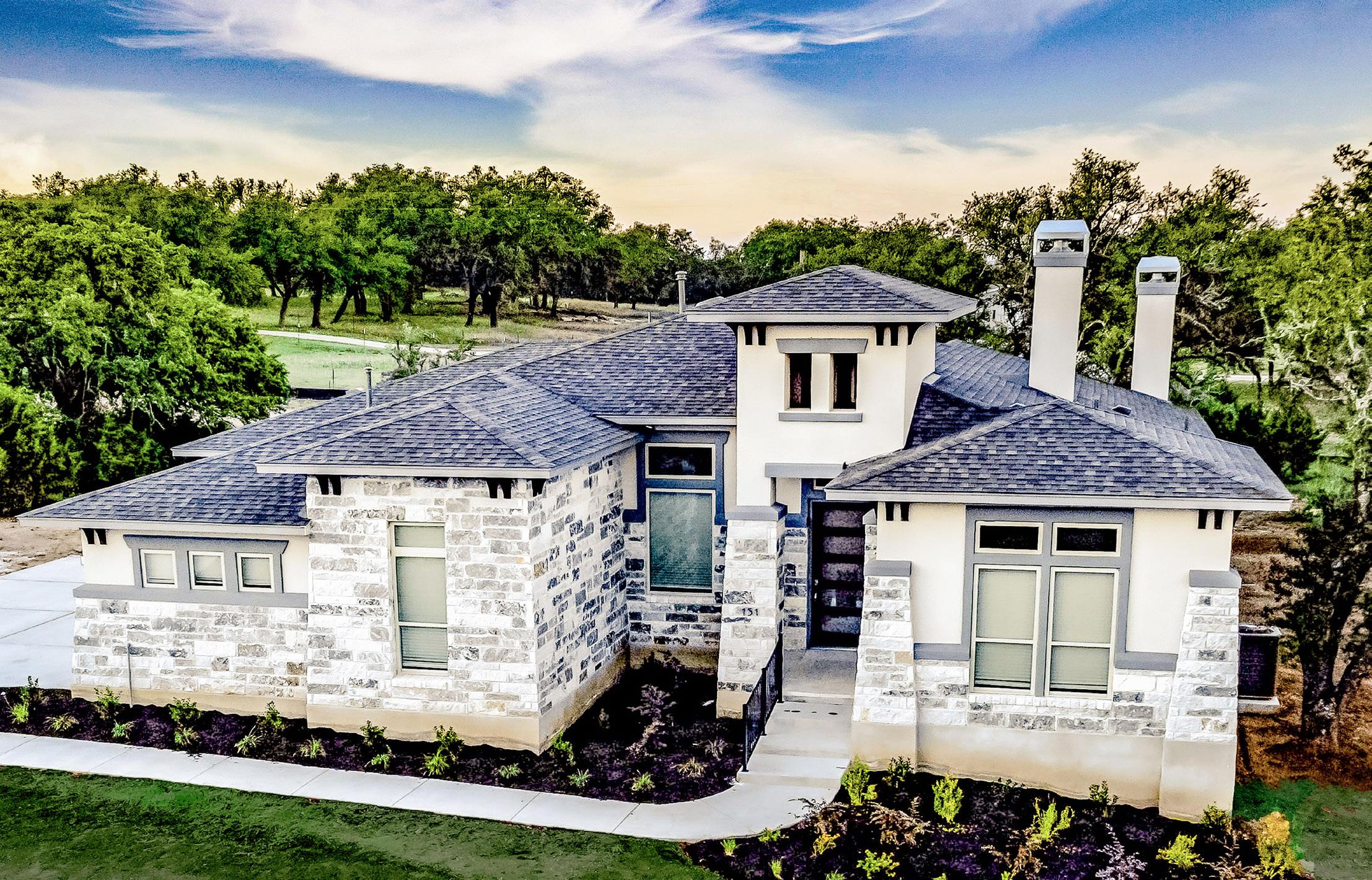
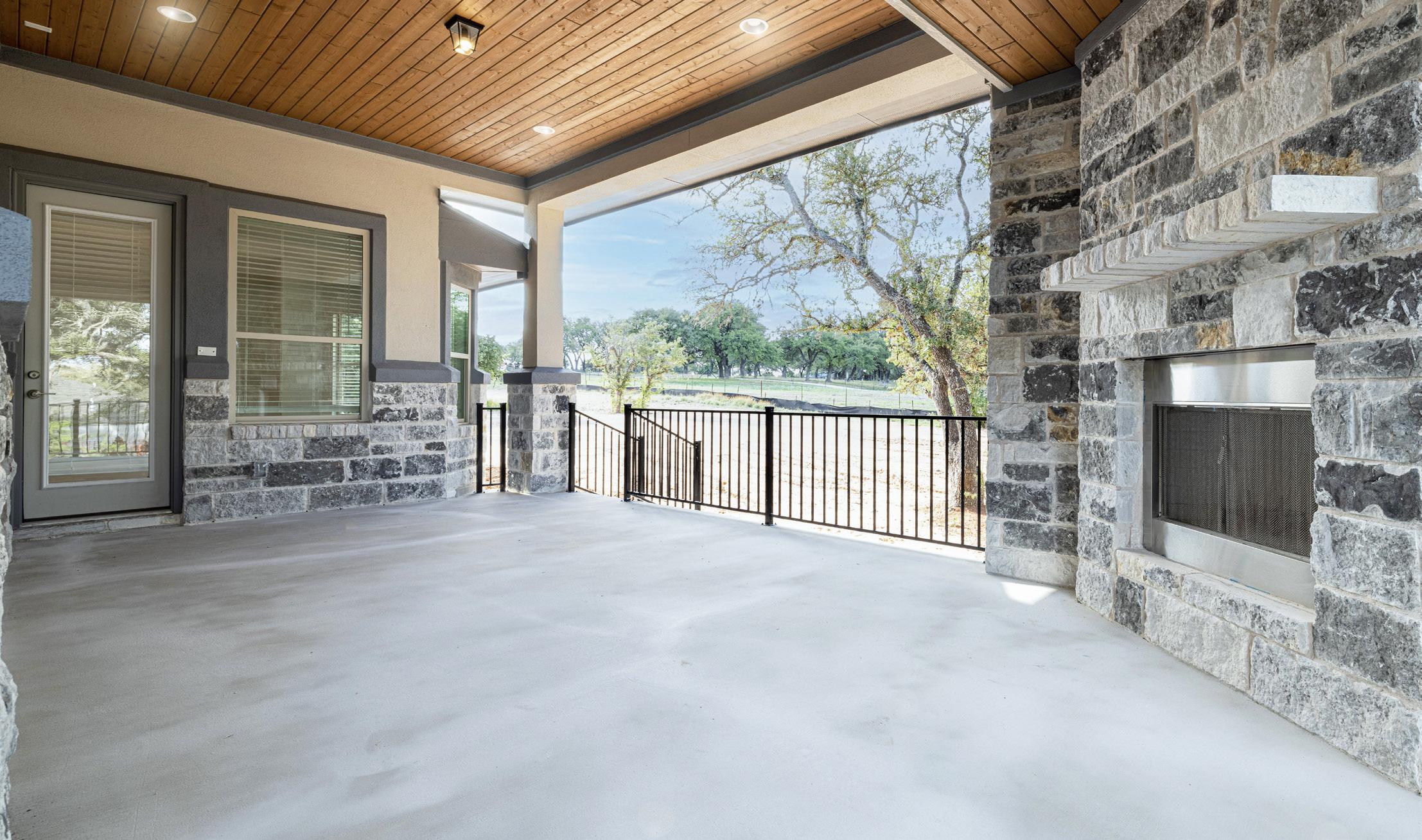



Sitting atop 16.84 acres with all that a horse enthusiast could dream of PLUS room to grow, this property offers everything you’re looking for in your expertly upgraded hill country home and fully functioning horse facility! With your backyard boasting a spectacular pool and your home gleaming with a modern gourmet kitchen and wine bar, a generous primary suite with an exquisite spa-like retreat including a solid stone bathtub, a separate study, a children’s retreat, and a mother-in-law suite – THIS IS THE HOME that will meet all the needs of your family.


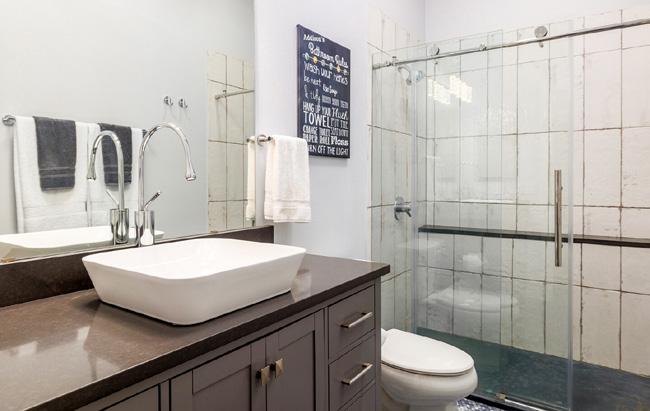
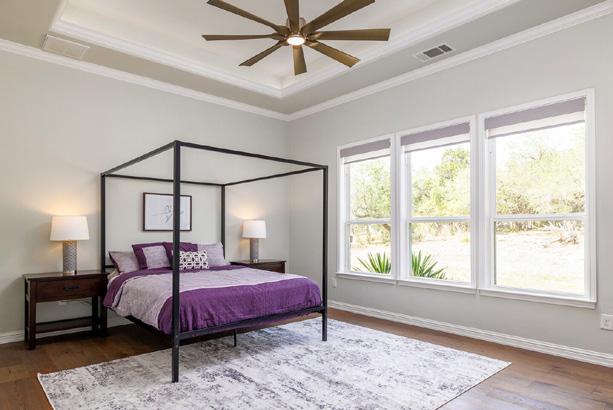


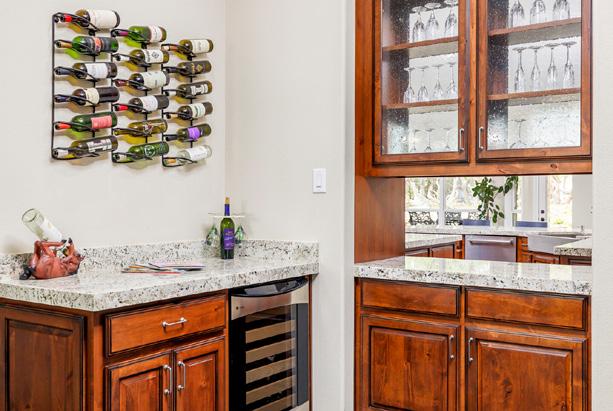



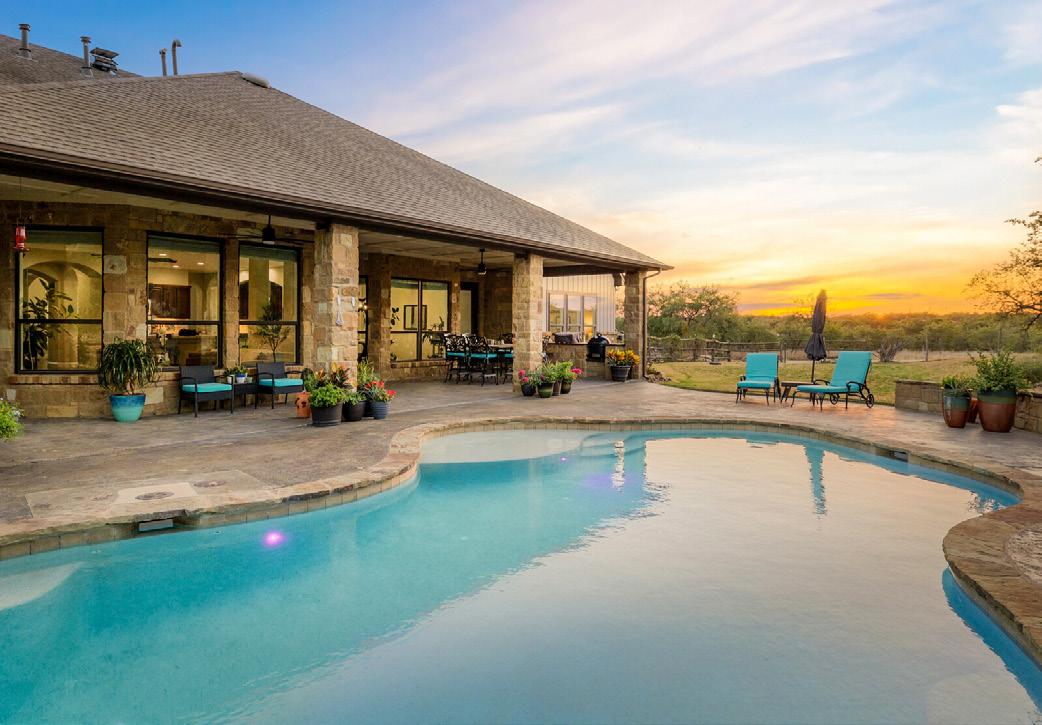

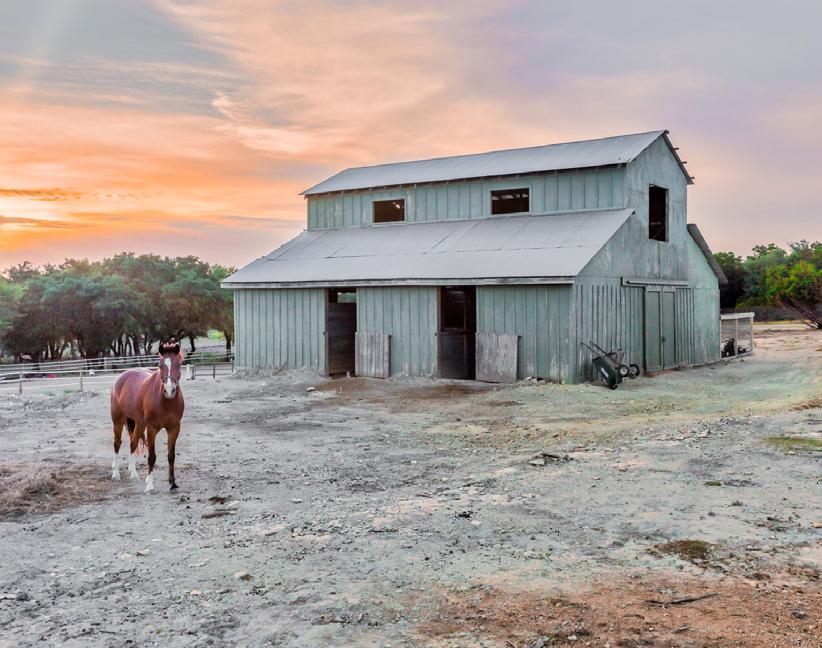
Completely remodeled 5bd /3.5ba farmhouse sits in downtown Blanco on 1.14 acres. Home is easy walking distance to all 3 schools in Blanco ISD. Home boasts mix of new & reclaimed woods displaying the heartwarming, charm of the hill country. Large dining room, kitchen, & family room that opens onto a large patio/ yard. Family gatherings will be a must! Large windows looking out to backyard show off huge grandfather oaks, peach, & pecan trees for shade all year long. New 20x30 spray foam workshop to accommodate any storage needs. So much privacy & charm hidden away! Quick central access to all Blanco has to offer!
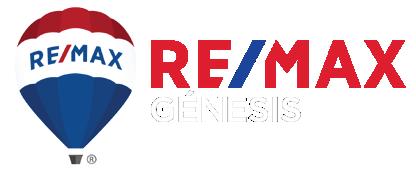
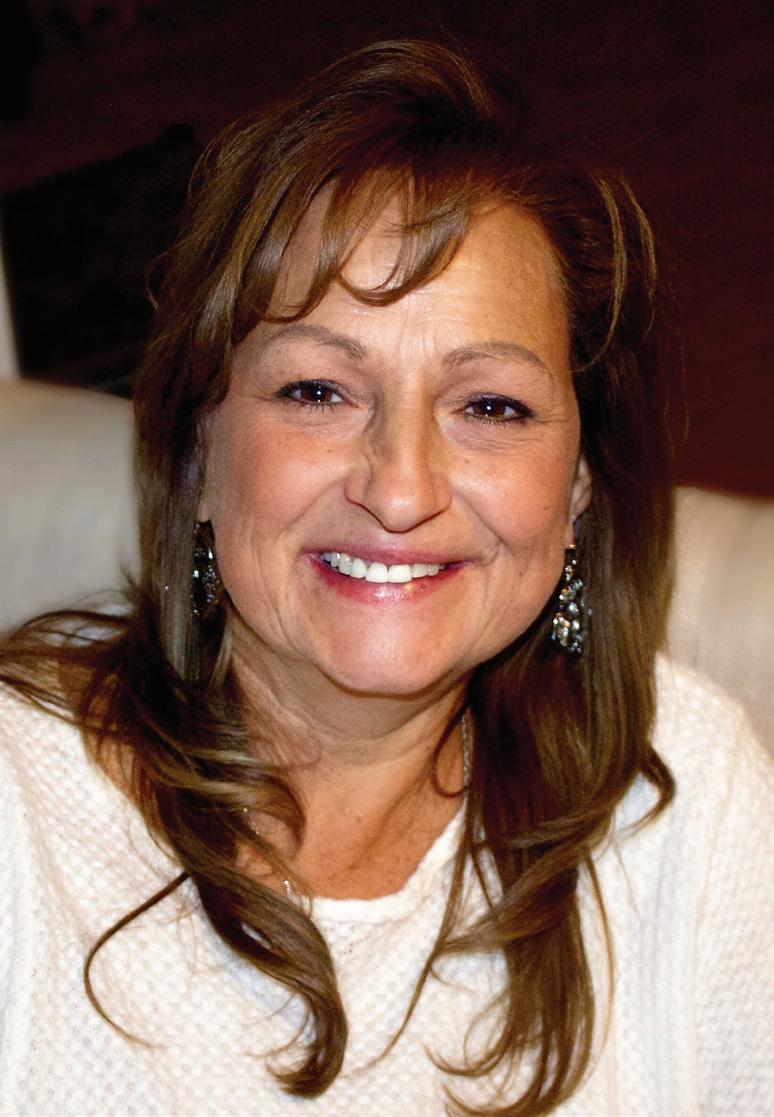
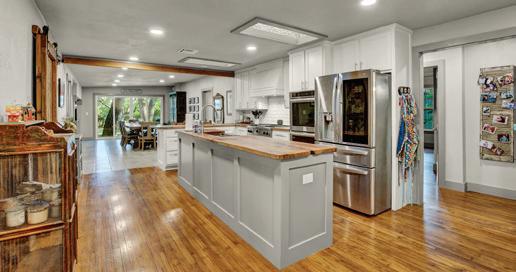


This is a must see, beautiful Hill Country home sitting on the 13th green in top rated golf course. This home offers 4 Br, 2.5 B, with over sized garage/golf cart garage & water soft ener system. Home is open concept, stone FP w/gas logs. Large kitchen, gas cooktop, and quartz counters. Windows feature plantation shutters and remote controlled shades. Lg. walk-in closets, carpet & ceiling fans in main bedrooms. Fourth BR may be used as study. Porcelain tile throughout living areas;ceramic tile in bath rms. Back patio features traver tine tile, fan, surrounded by fenced yard and landscaping. The front and back porches offer relaxing areas to view the deer & amazing Hill Country sunsets!

acres of Texas Hill Country beauty in the coveted Havenwood at Hunter’s Crossing - a magnificent, gated master-planned escape with gorgeous Hill Country scenery, endless family amenities, and unmatched convenience just 2 miles off I-35 in New Braunfels…minutes from San Marcos and perfectly between San Antonio & Austin. Zoned to the spectacular Hoffman Lane Elementary in the top-tier Comal ISD! Flowing, open-style plan w/ dramatic entry, towering 2-story family room, huge master suite, downstairs guest suite (or media room), and oversized game. Stunning architecture and finishes throughout - rustic shiplap ceilings (master and patio), a 2-story limestone fireplace, and rich hardwoods blend Hill Country Charm with designer selections. 270 sqft of covered patio overlooks a sprawling, level back yard w/ mature trees, endless privacy, and an elegant wrong iron fence with rustic limestone columns. Give your family a better Hill Country lifestyle.
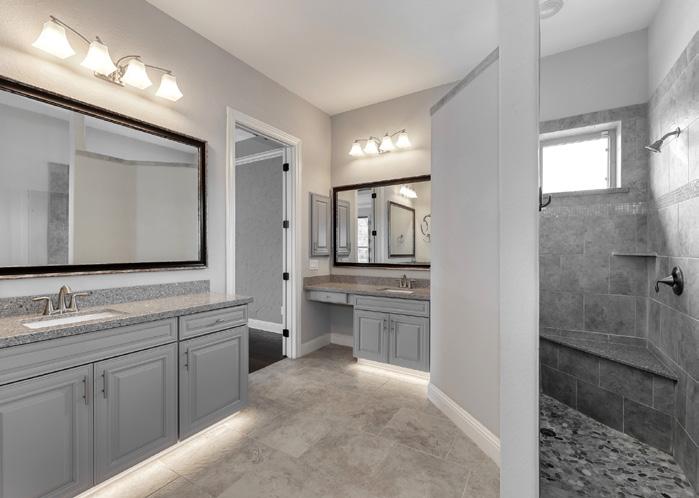




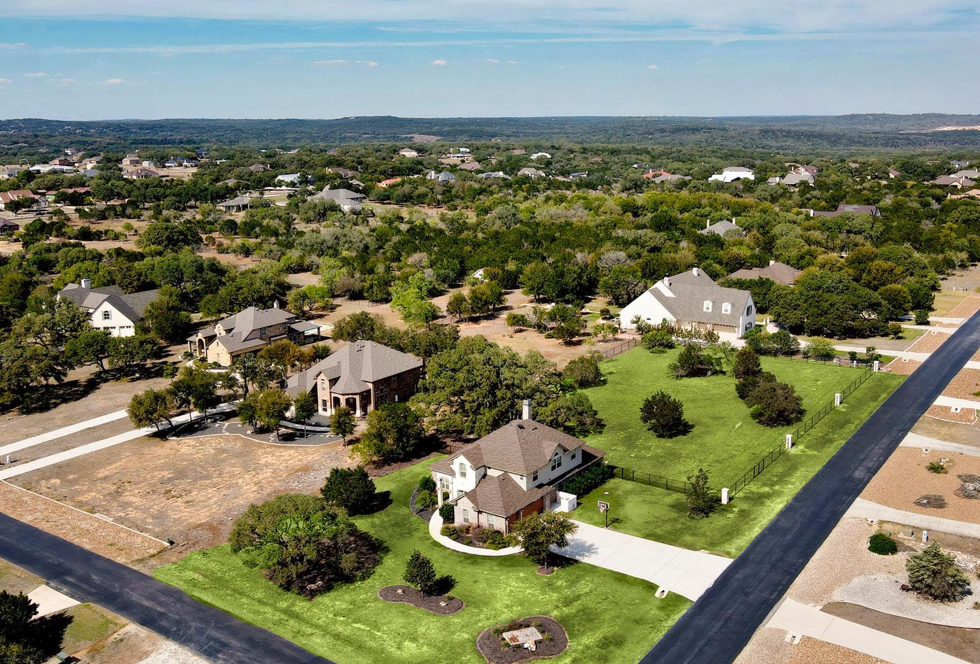
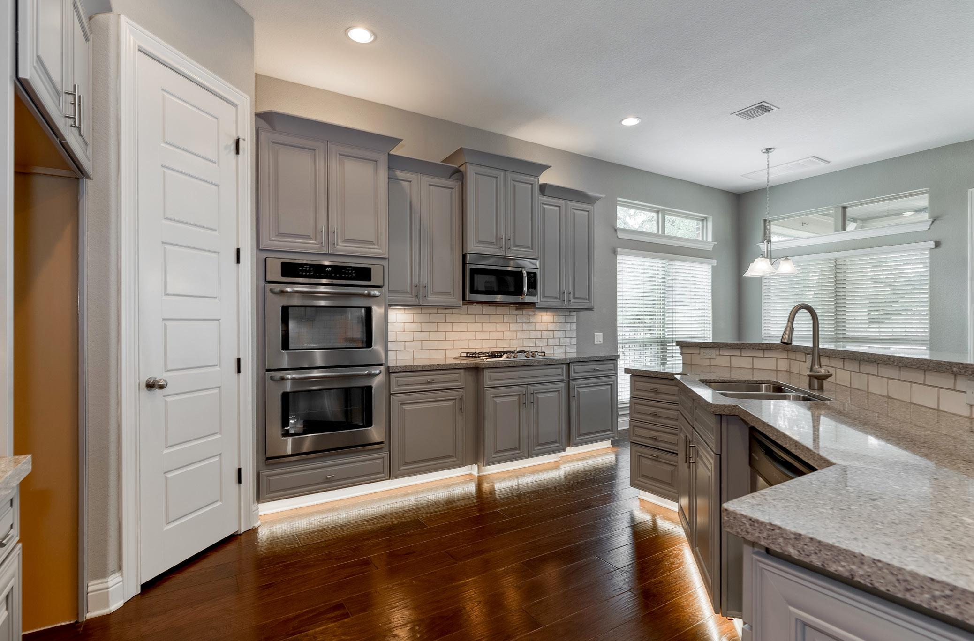
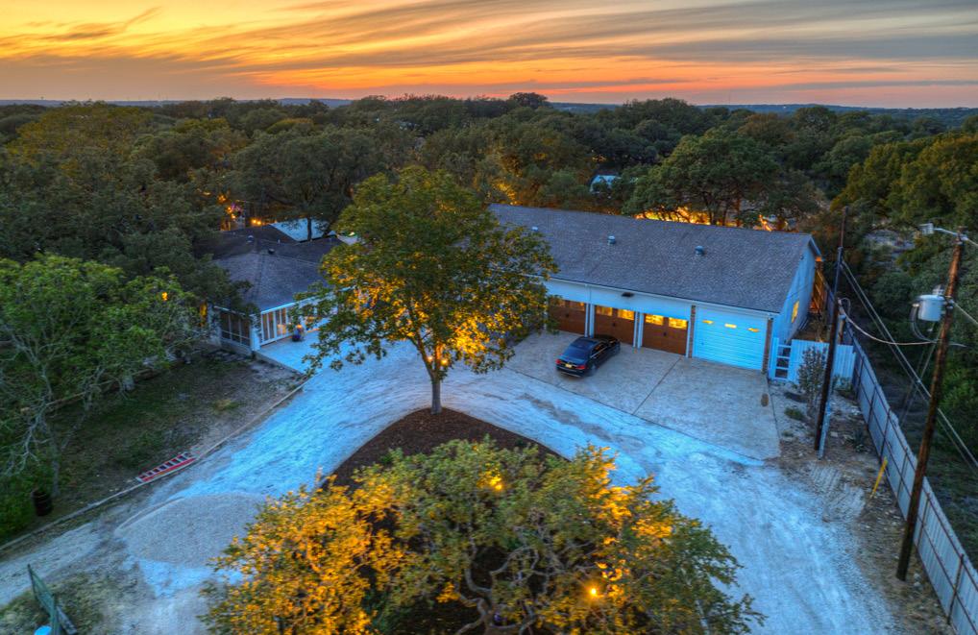
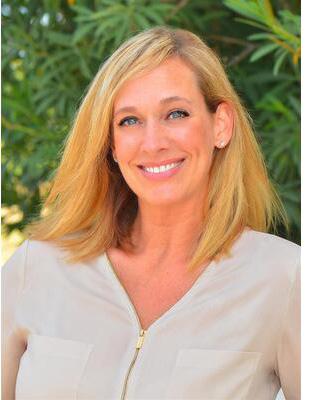




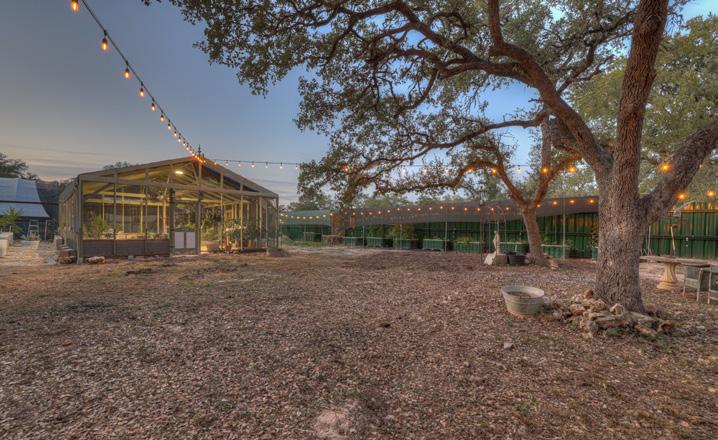
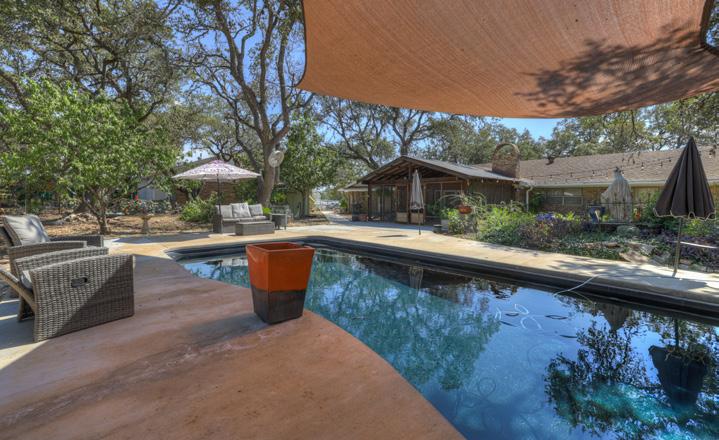






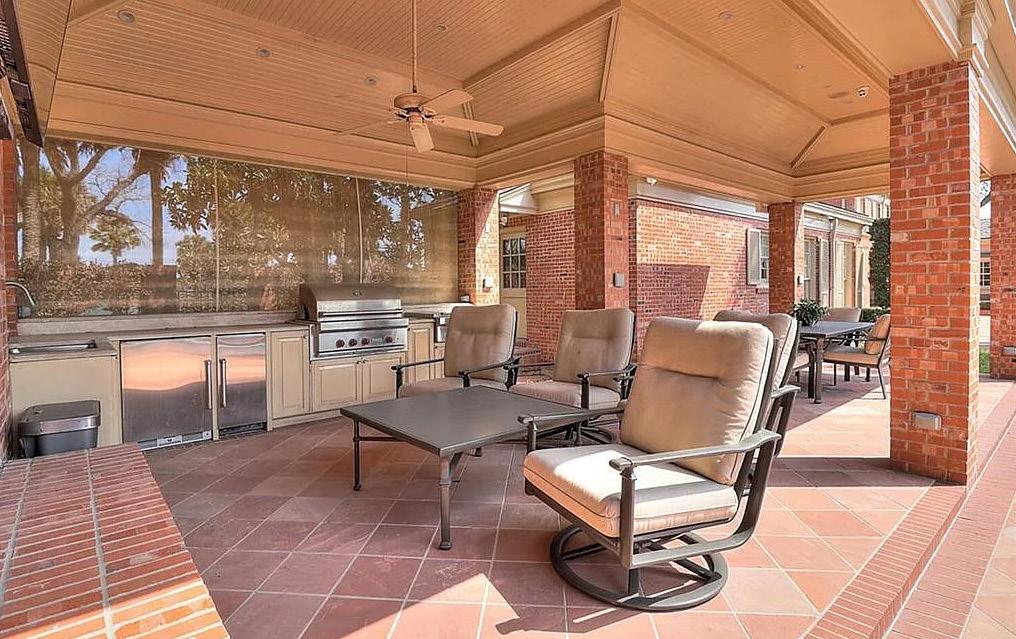


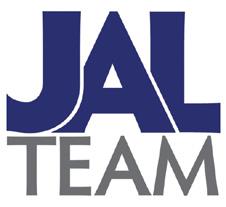

4 beds | 3.5 baths | 3,448 sq ft | $675,000 This beautiful single-story home, built by Scott Felder, is the ideal location to begin the next chapter in your life. With four bedrooms and three and a half bathrooms, this home provides plenty of space to make it your own. A three-car garage with several built-in racks for easy storage and organizing the garage is also included. Buyers will find an excellent study from the home’s entrance, perfect if you work from home. The living room features a cozy fireplace perfect for gathering with loved ones. Cook a wonderful meal in the chef’s kitchen, including a large island with a farmhouse sink, bar seating, an extra oven, and a refrigerator. A flex room is located just next to the kitchen and can be utilized however way meets your needs! The primary bedroom gives off a relaxing and tranquil feeling to put you at ease at the end of the day. Are you looking to wind down after a long day? Step into the spa-upgraded bathroom and wash the day away. Each room is equipped with designer ceiling fans. Also provided with the home are a washer and dryer and thermal protective film on all windows. The backyard offers ample space to run around and enjoy the fresh air and backs up into a park with swings! With a covered patio plumbed for a gas kitchen, outdoor parties have never been more accessible. A hot tub is an easy addition, with the home having a 220 electrical outlet outside just for the tub. The house is just behind Randolph AFB in the Crossvine and provides quick access to great shopping and dining. This house will not last long on the market. Schedule your private showing today!

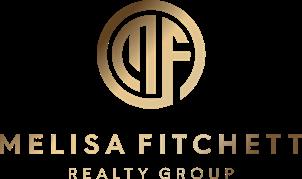
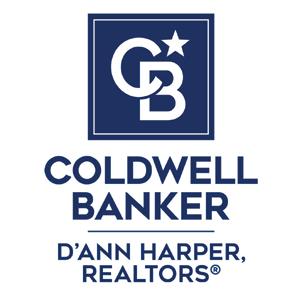


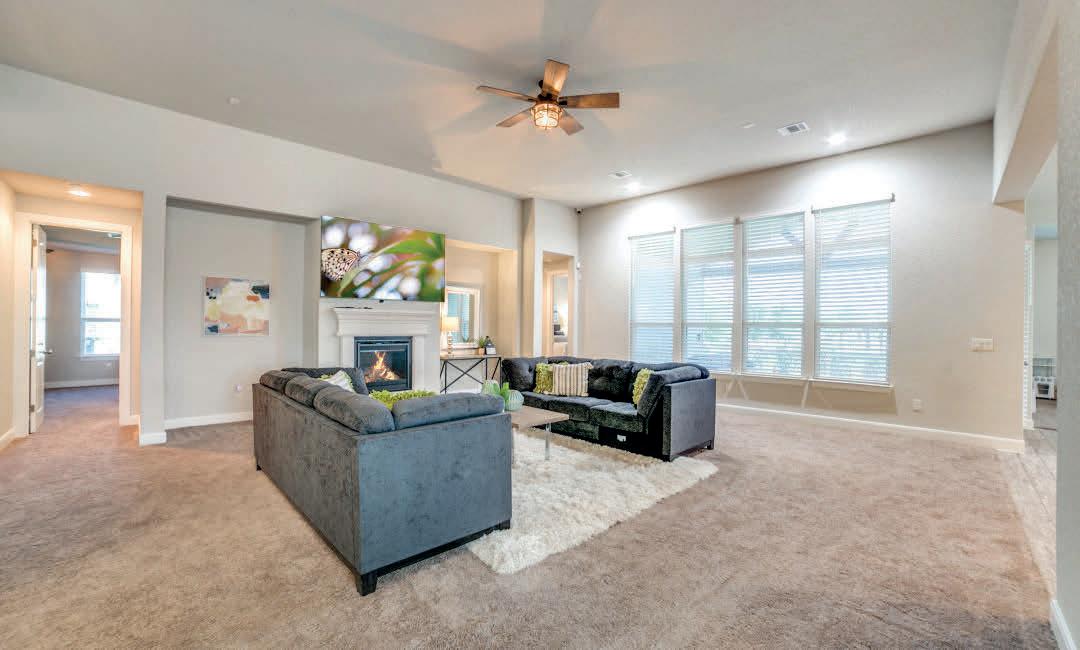
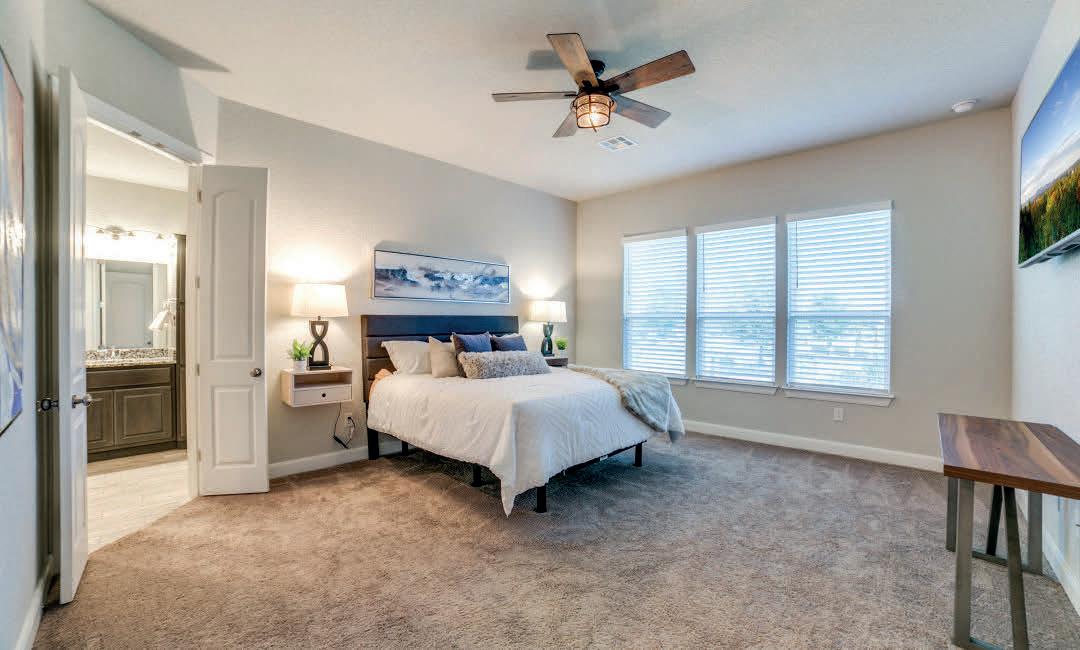
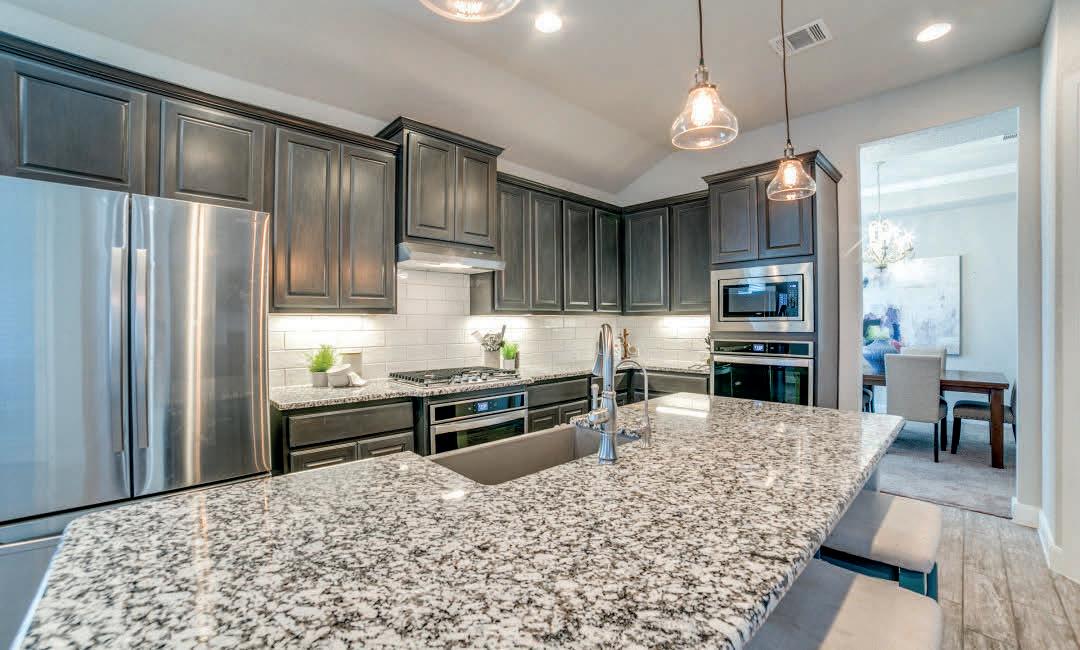

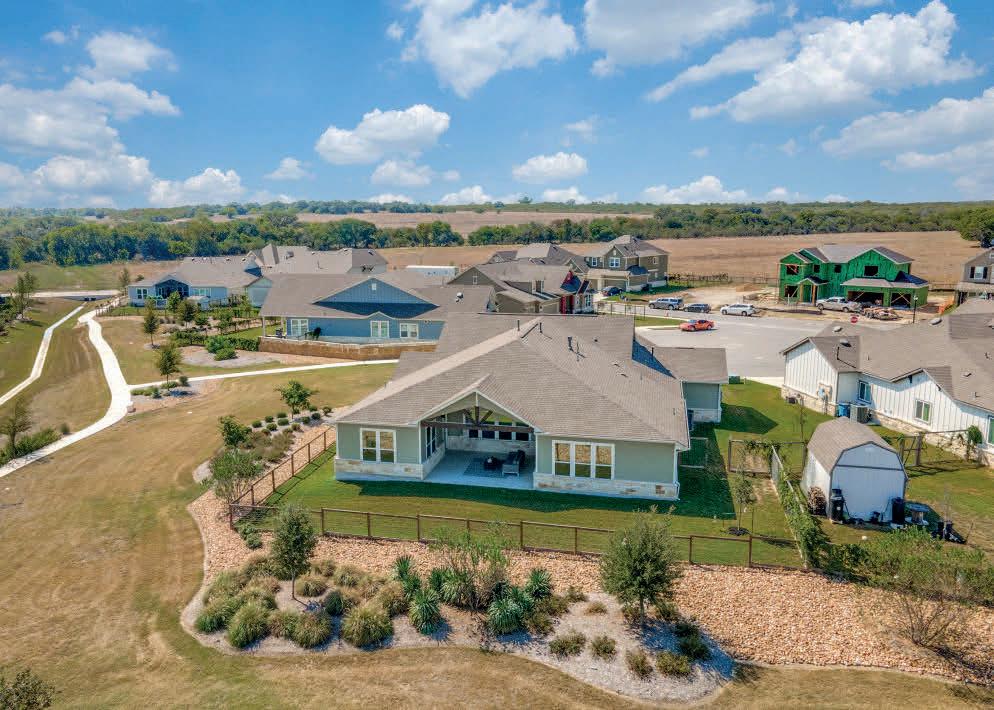
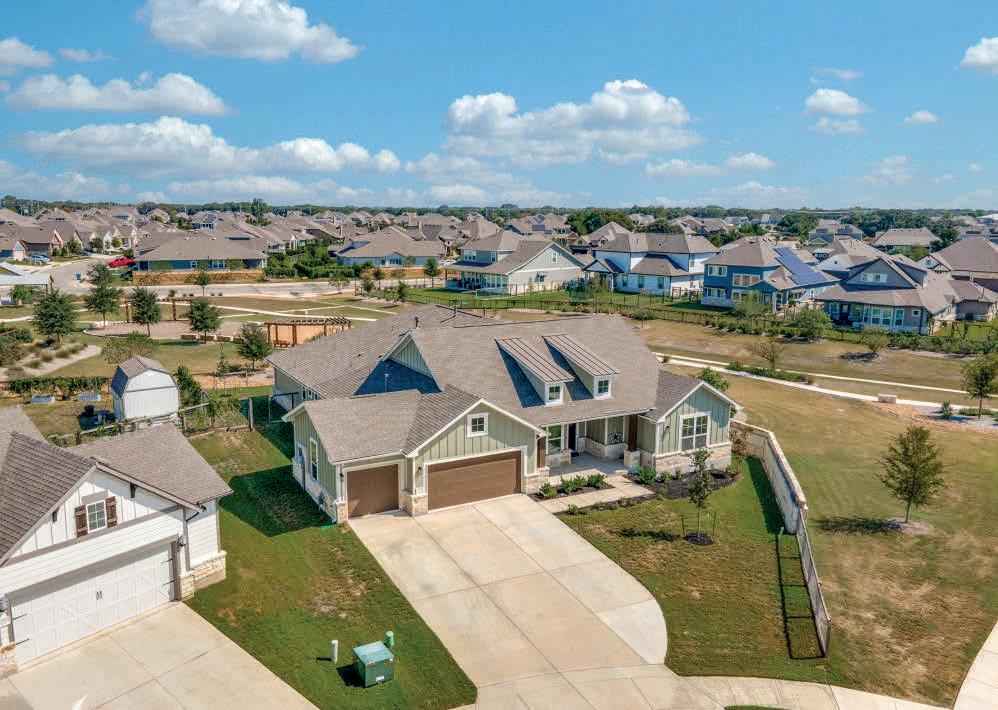
SD 370981
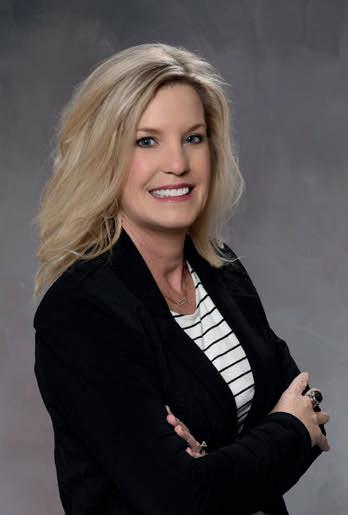

BARKSDALE, TX
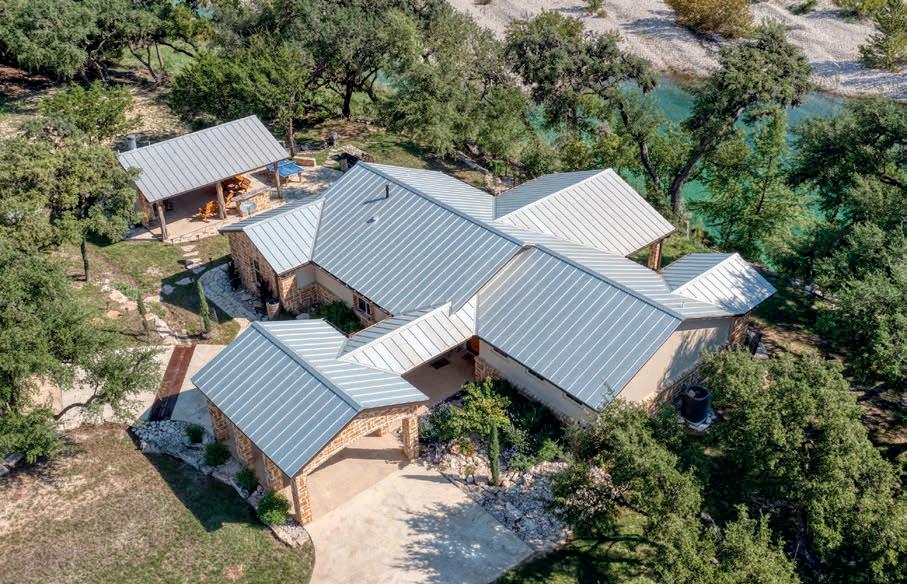
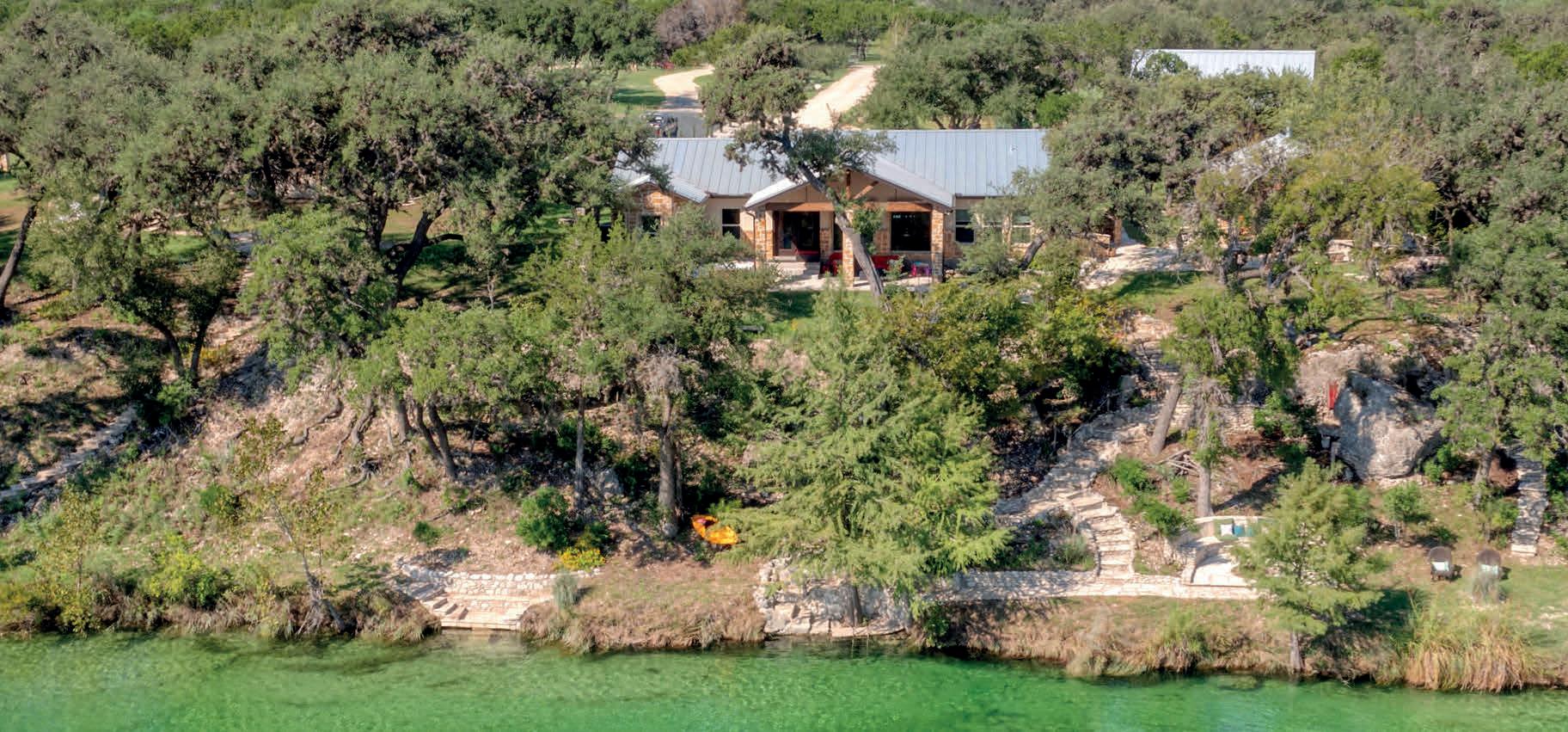

LEAKEY, TX 78873
This single-story 4BD/2.5BA Tuscan-inspired retreat offers (+/-) 2,777 sq ft of living area and sits on 30+ acres of unrestricted, ag exempt, usable land just 4 miles from town. Paved, county road frontage provides easy access, and the property is connected to city water. Perimeter fencing and x-fencing are in place for a variety of uses. $999,900





$449,900 | 4 BEDS | 3 BATHS | 3,259 SQ FT

Victoria Country Club at its finest! This home was built with integrity and all additions were done to improve its finery! 4 extremely large bedrooms! The primary bedroom has access to the all-season room and its own private patio. The primary bath features a walkin shower and soaking tub, tremendous built-ins and 2 vanities. The remaining 2 bedrooms are large enough for multiple beds and furniture! Terrific closets—well thought out and large! Great hall bath with space for everyone’s things! Linen closets and storage spaces abound! Formal living and dining areas with enough room for the holidays and all your guests! Den features a gas fireplace with gas logs, wonderful built-ins and a wet bar! Great kitchen with double ovens, electric cooktop, fully functional Nu Tone Food Center and an amazing dinette and hutch! Super utility room! The 4th bedroom with its ensuite could be a mother-in-law room, second master, or wonderful guest area!

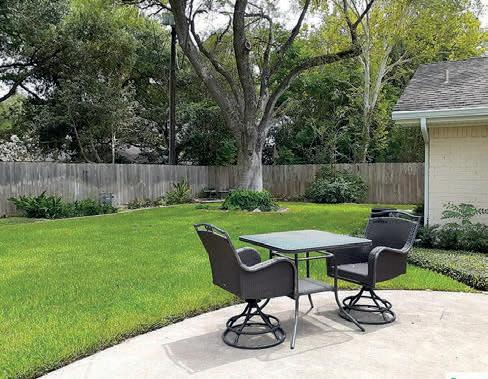
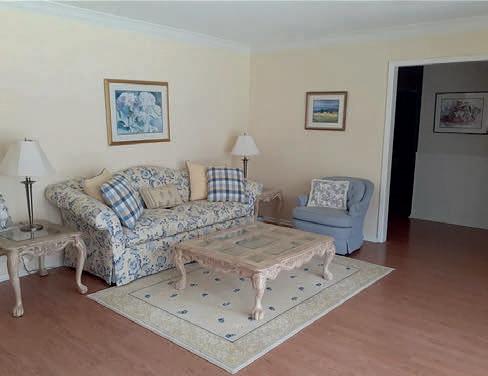

101 LANSDOWN STREET VICTORIA, TX 77904



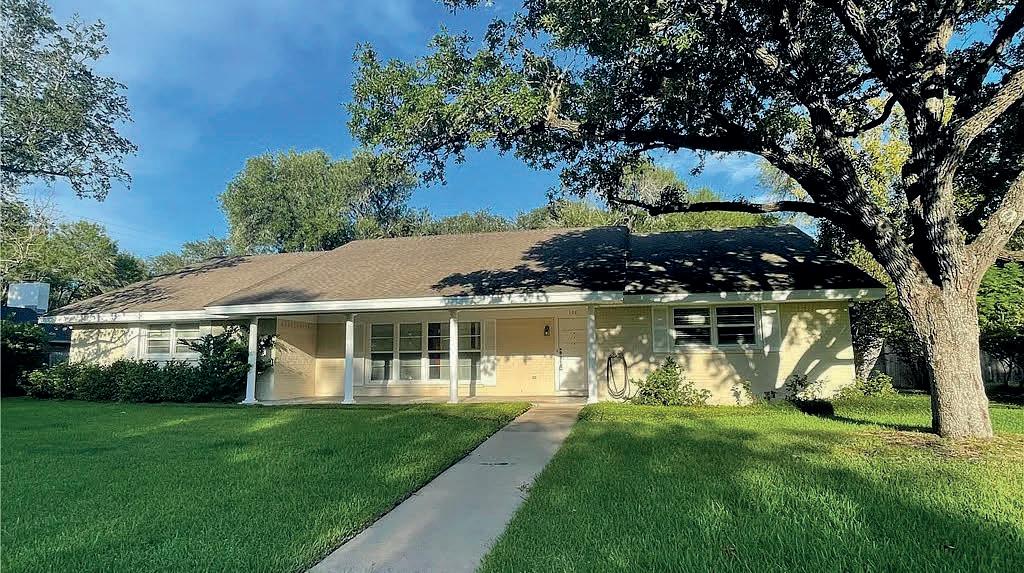
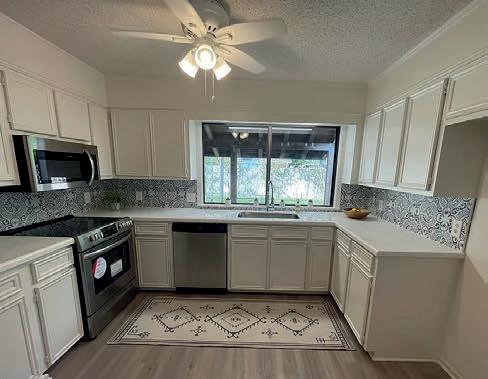
$339,900 | 4 BEDS | 2 BATHS | 2,200 SQ FT
What is better than PERFECT? Is it PERFECTOR? No matter what—this is IT! 3 or 4 bedrooms plus 2 baths. Recently renovated, updated and upgraded! Dining room open to kitchen! Check! All new kitchen appliances! Check! New Quartz countertops! Check! Newly remodeled kitchen! Check! New flooring (vinyl plank & carpet)—throughout! Check! New paint! Check! New fixtures! New lighting and fans! Check! Primary bedroom/bathroom with its own ensuite separated from the hustle & bustle of the house! Check! Large corner lot! Check! Great storage building! Check! Close to schools! Check! Ready to move into! Check! AC replaced 1 year ago! 2 sides fence relaced 1 year ago! Gas line in backyard if needed! Energy efficient windows! Good sized Workshop in back/Storage shed on side! Covered patio + pergola! Swing stays! Check! Check! Check! BUT THE BEST NEWS YET? This Beautiful Bell Tower Home can CHECK off all your wants and is considerably less expensive than new builds! Call NOW before it is gone!
Welcome to your paradise. This beautifully built, custom home is located in The Dominion, The Renaissance. Upon arriving you will notice its nod to a Spanish Hacienda with its enormous hand carved wooden doors that open to a tranquil outdoor courtyard living space complete with koi pond, soothing water feature and entertaining space with grill. Also in this space you will find the complete Casita that serves as the 5th bedroom. This spectacular home has quality finishes throughout and a very generous layout. With 5 bedrooms and 5 1/2 baths, there is ample room for everyone in the household. Inside, you will find wood beams, natural stone, and many architectural ceiling details. The 2-storey luxury master suite is sure to please and can serve as an exercise room or secondary office. And don’t forget about the resort pool - it’s perfect for enjoying those hot Texas summers! We invite you to view this magnificent home...we know it is exactly what you have been searching for.

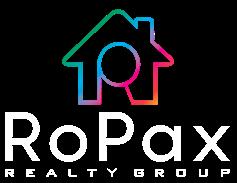






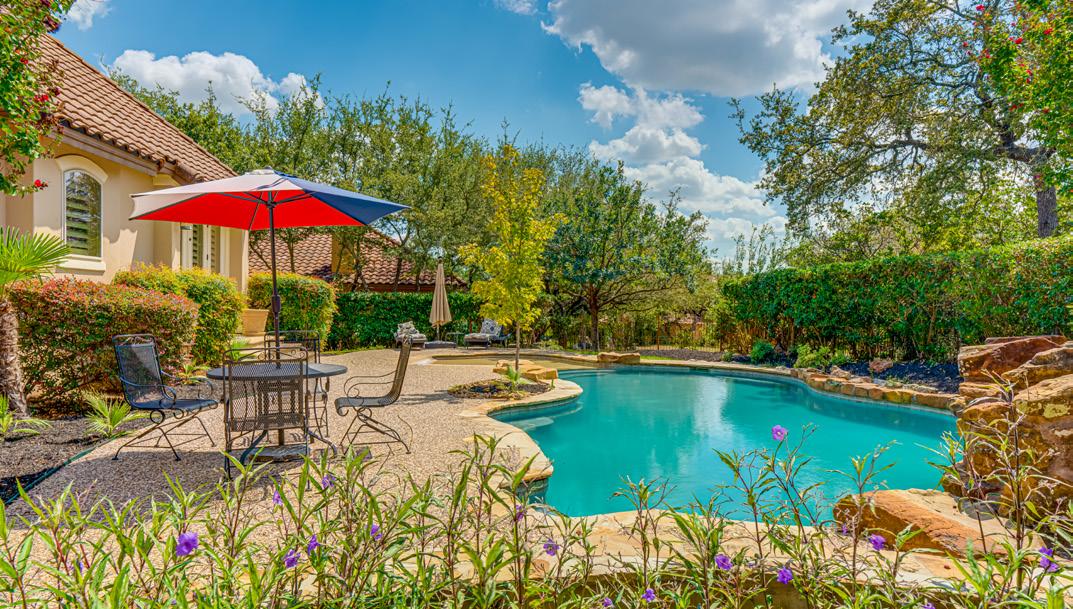
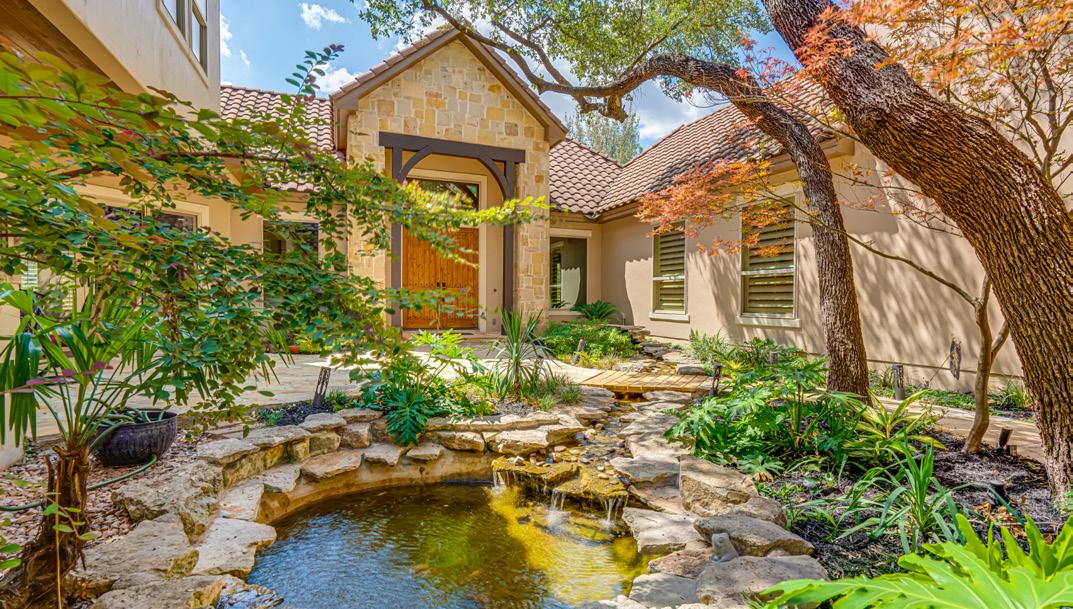
Country living with city conveniences. This unique ranchette sits on almost 6.5 acres and has it all! The home is a 3-bedroom, 2 bath with an extra loft area that can be used as a media room, game room or extra living space. The primary bedroom is generously sized with an area that can be used as an ensuite office or sitting area. The home has been updated with granite countertops, gas stove, stainless appliances & bamboo flooring. There is a nice porch on the front of the home to sit & enjoy the various wildlife species that visit. The back yard has a large, fenced area that is spacious enough to put in a pool if desired. Recently installed is a huge 50’x60’ insulated metal building with an attached covered & concreted 20’x50’ camper parking area. The metal shop/building has water, power & a separate septic system. There is a freshwater pond on a corner of the property which attracts varying bird species. Finishing off this unique property is a stable, tack room, and fenced pasture.



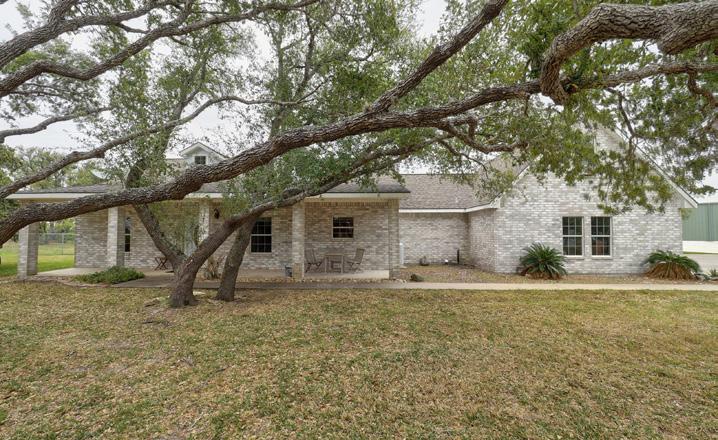


14325 CARIBE STREET, CORPUS CHRISTI, TX 78418



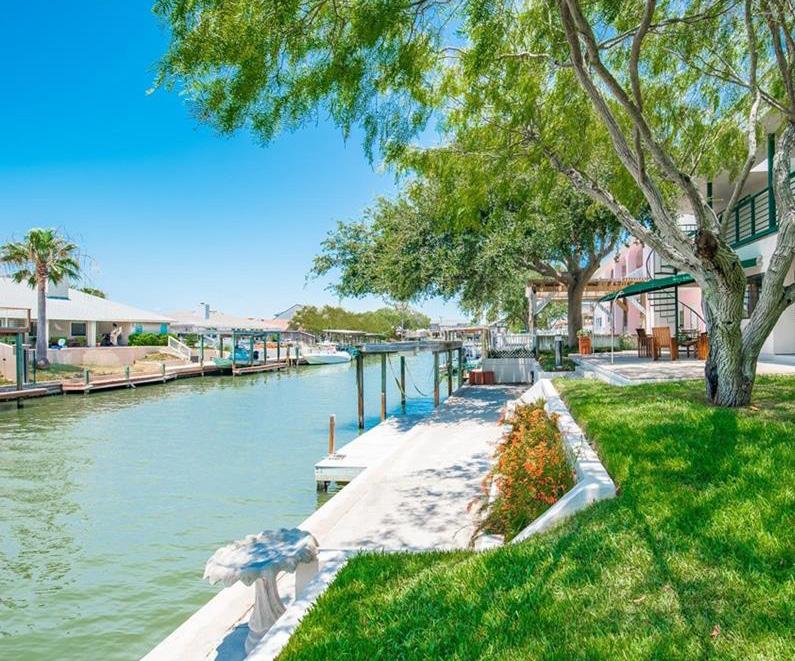
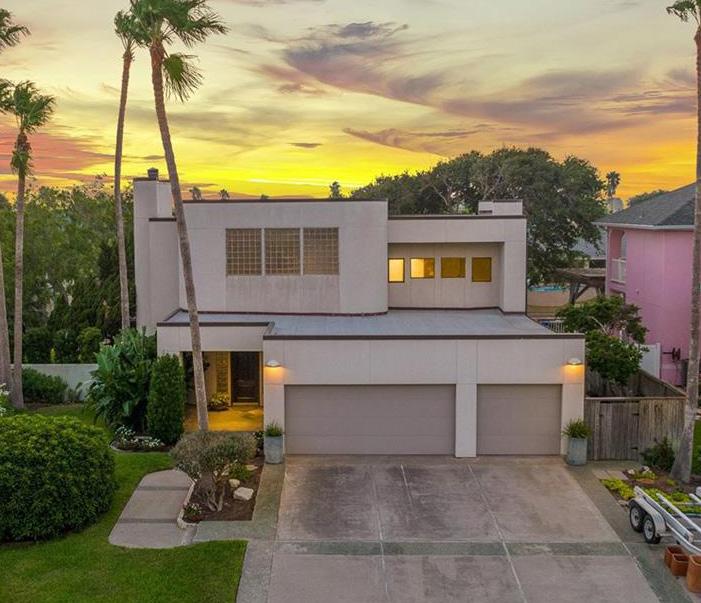
Contemporary-modern custom built home! Design & construction overseen by the owner, an Engineer and his wife. When you drive up to this gorgeous 2-story, 3-car garage, stucco home, you will have to agree, THIS home certainly has exquisite architectural details. It definitely has fine finishes which are beautifully appointed inside & out. OVERSIZED waterfront lot with 100 linear ft of bulkheading. Less than 5-minutes to the Intracoastal Waterway by boat. Custom Honduras mahogany front door. 2-Story ceiling in living area which makes for a dramatic entry. Custom teak veneer cabinets in living/family area with copper tops. Blue-green stone slate flooring first floor. New roofing 2020. Mature landscaping w/sprinkler system. Plenty of room to add a pool w/water/ electrical stubbed out. Boat dock & lift. You definitely will want to check out this One-Of-A-Kind home and make it your very OWN private oasis!
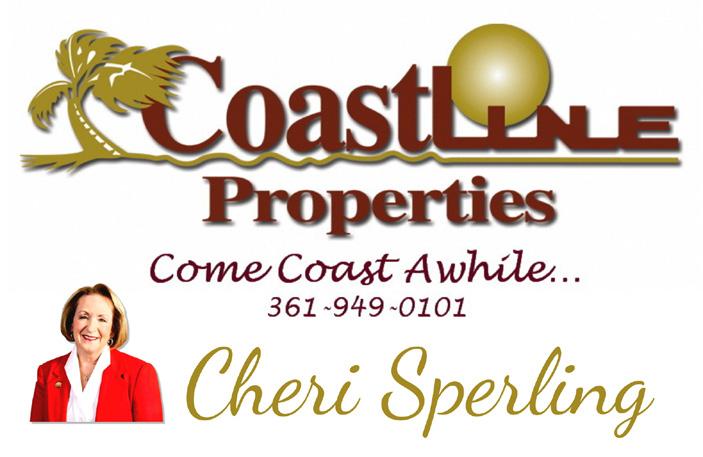


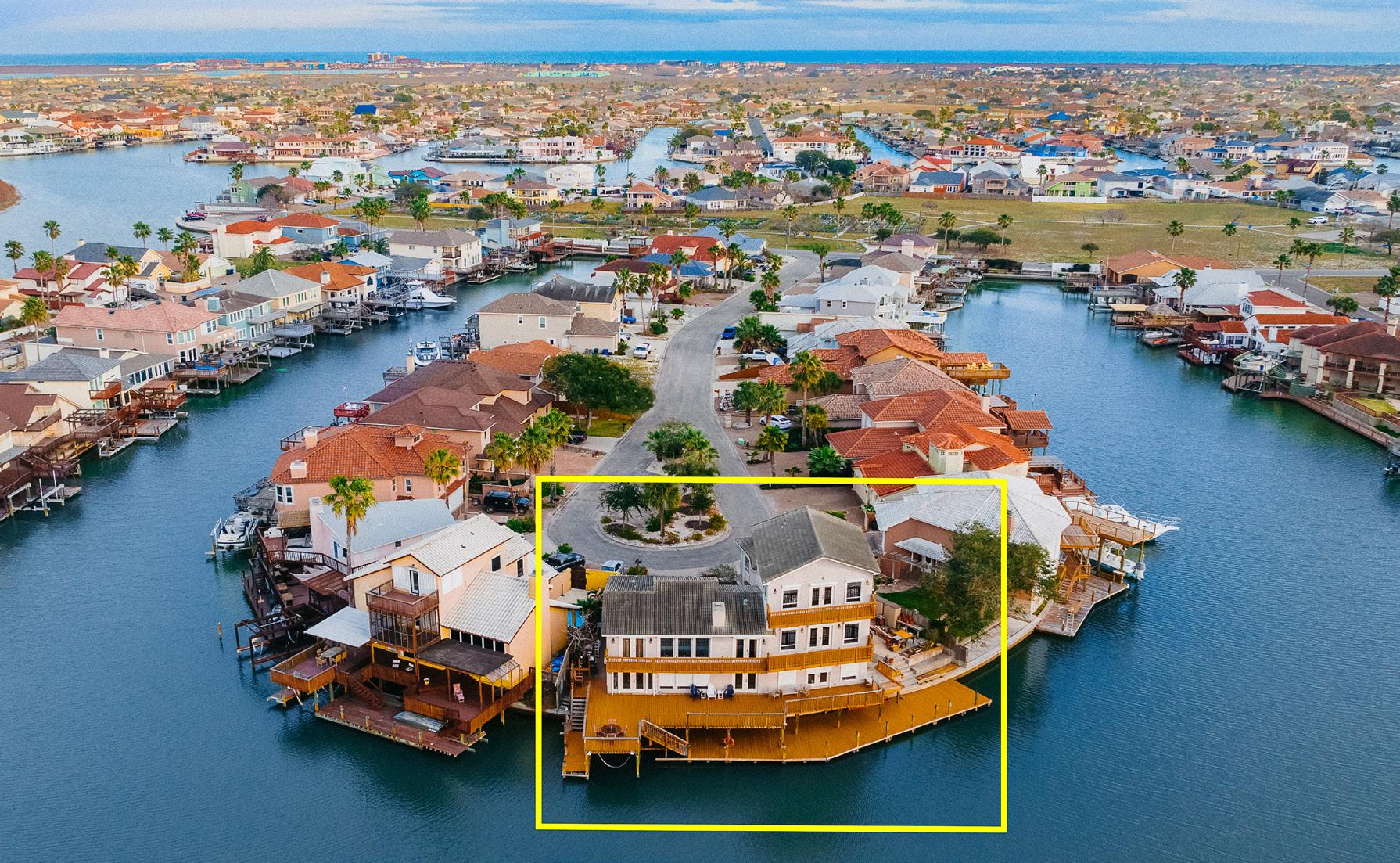

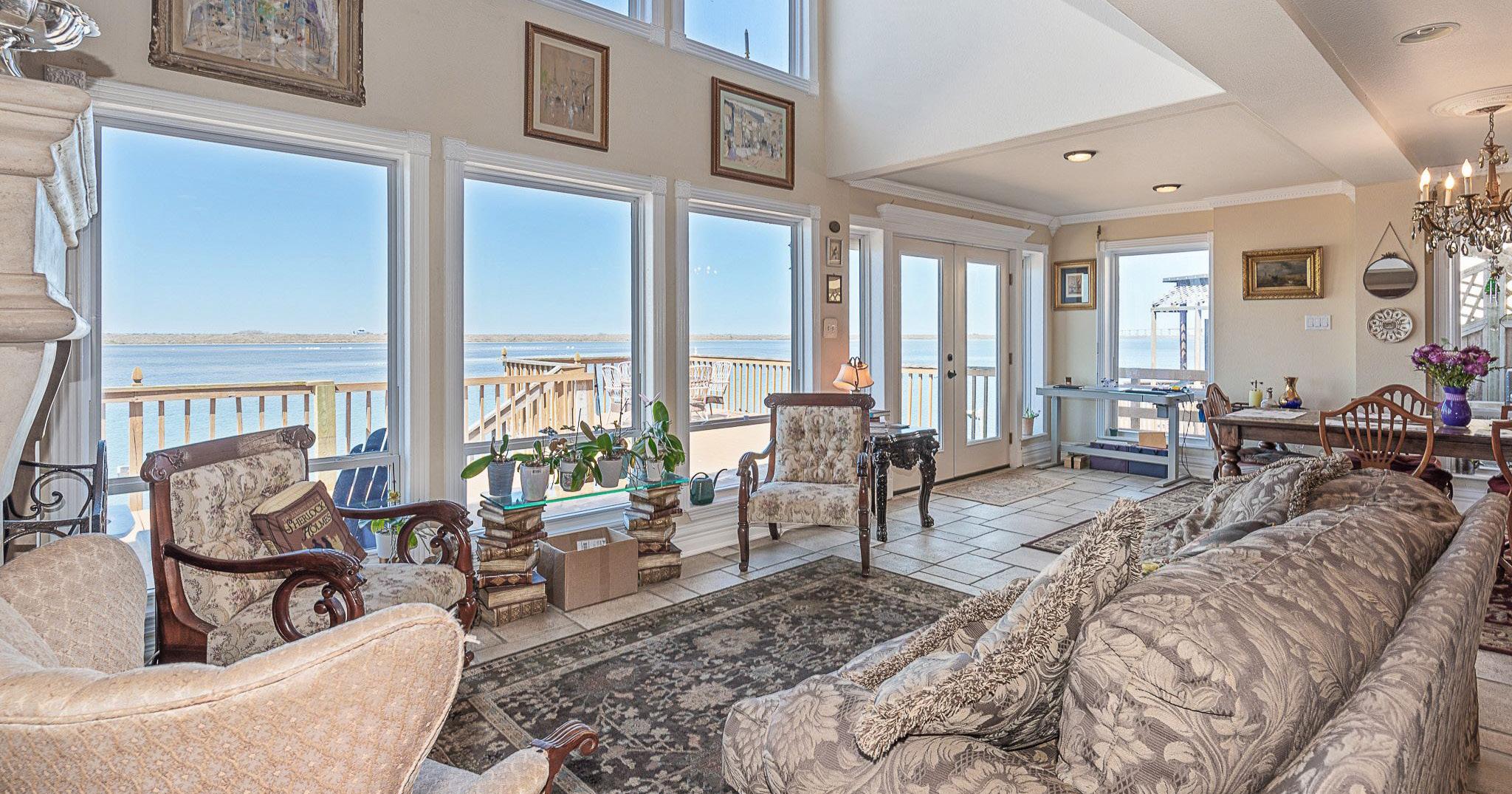

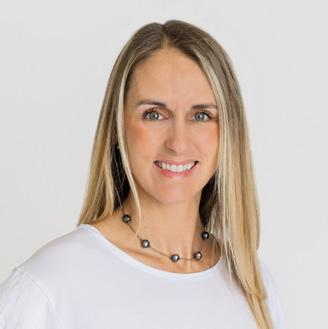

NOTHING COOKIE CUTTER HERE on the Fingertip Waterfront Island Home on Queen Johanna. This ENORMOUS custom home is full of old world charm wonder. Step beyond the gated courtyard into one of Padre Island’s most grandiose homes. Manor sits on 157 feet of water frontage, whose panoramic views can be seen from nearly every room. UNRIVALED value where the amenities are honorable: exhaustive library that you’ll never want to leave, game room with pool table, primary bedrooms on 1st and 2nd floors, double staircases, floor to ceiling windows and did I mention the VIEWS? You will be blown away by the 5 1/2 bathrooms, 4 bedrooms, 3 living areas, 2 kitchens, and only ONE lucky new owner! Come Coast Awhile.



111 LACEY OAK, SHAVANO PARK, TX 78230
CEDAR MILL, SAN ANTONIO, TX 78231 5 BEDS | 4.5 BATHS | 4,784 SQ FT | $1,460,000




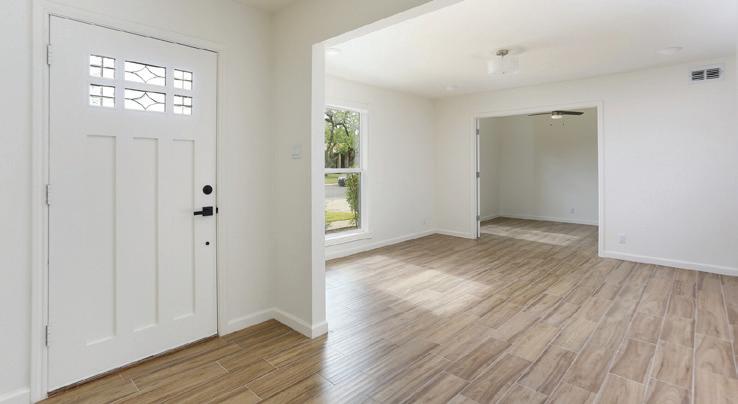

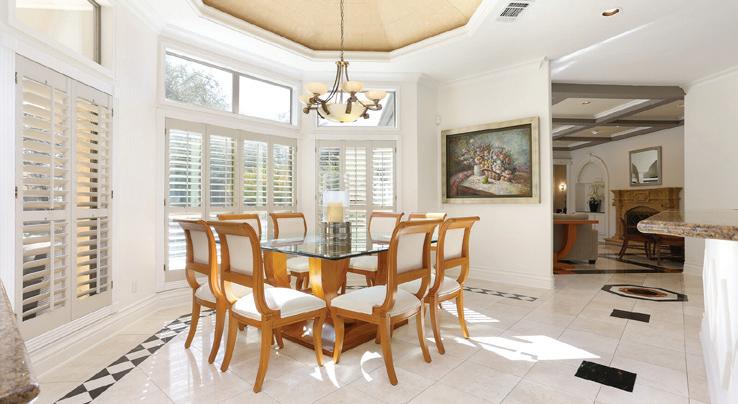



Recently remodeled home. This beautiful 4 bedrooms home with a downstairs office, located in the prestigious Oak Meadow Subdivision, is ready for you to move in. The huge master is down stairs with a walk-in closet and updated master bath. Open concept Kitchen with custom cabinets and solid counter tops. Electric fireplace in the family room makes it very cozy. It also has a game room upstairs. Double pane windows. Oversized 2 car garage. Mature trees in front and back yards. Oversized shed and playhouse. Don’t miss the opportunity to own this beauty.



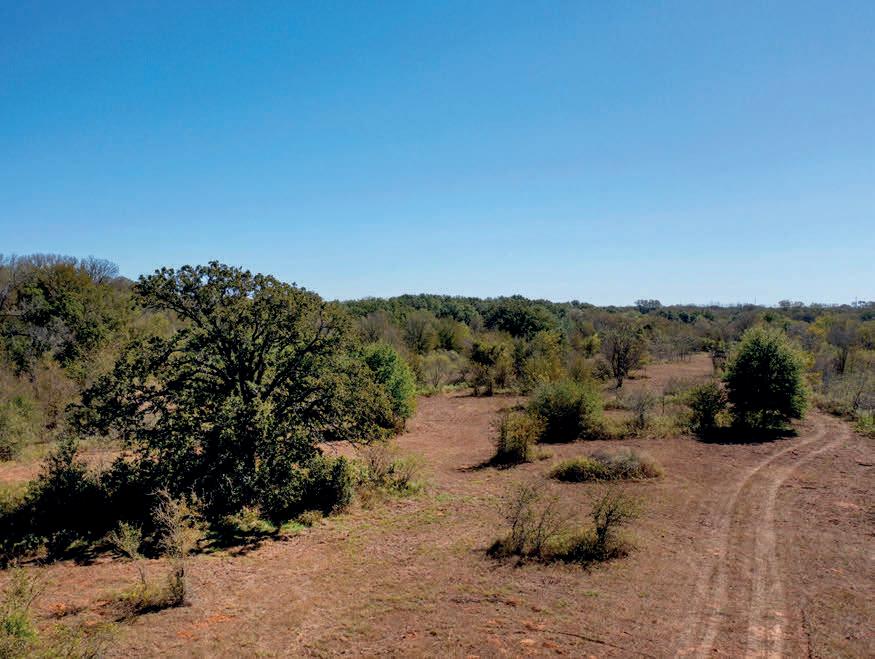







One of the most beautiful 5 acre lots in Legacy Hills. 30 mile unobstructed hill country views. Partially cleared lot and ready for you to bring your builder with architectural approval. The lot is extremely buildable being flat up front for an easy access driveway to gently slopping in back for a private pool. Minimum 2000 sq ft home with up to 3 structures. Community features gated entrance, paved roads, underground utilities, high speed internet and a wildlife exemption allowing low property taxes. Taxes only with 1 acre building envelope and the other 4 acres are taxed with the wildlife exemption. Perfect location to get away while still only 10 minutes to Dripping Springs.




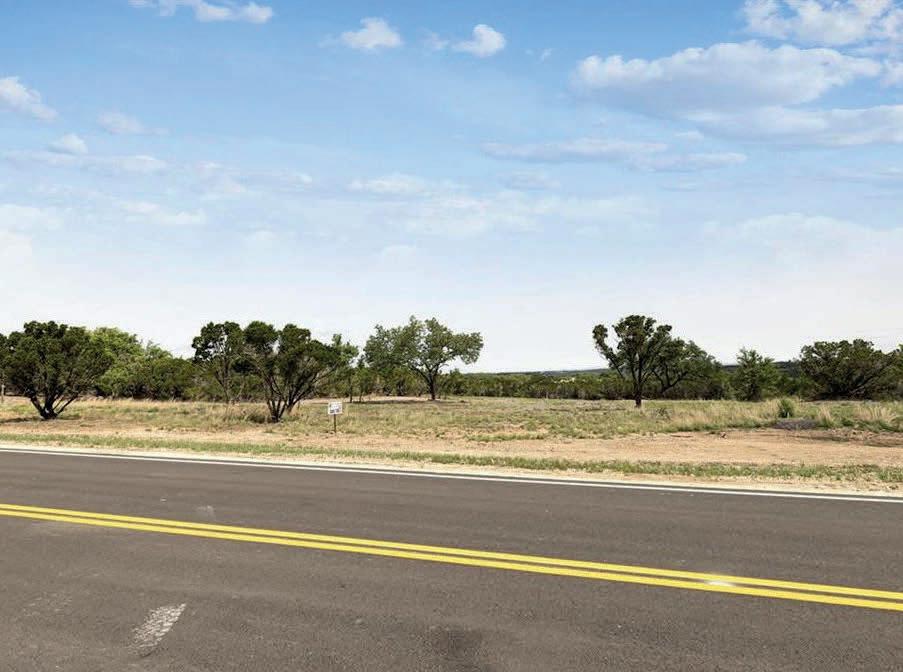
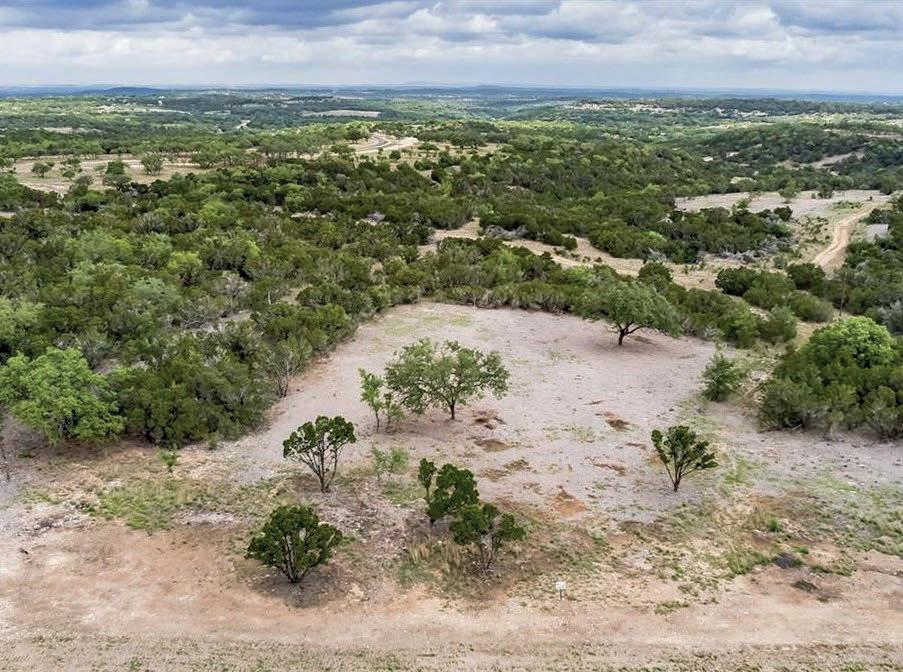
Rare Find-Riverfront access minutes to town. This property benefits from being the last remaining lot with one of the shortest walks to the Blanco River via a private owners’ park. River Oaks River park has 1600 linear feet of river frontage. Rock ledges and picnic spots along with a trail leading to a tree swing over the river. This phenomenal lot has been lovingly cleared of ash junipers. Medium to large oak groves are scattered around the .8 acre tract. So many great build sites and views of nearby Moon Mountain and Devil’s Backbone from this lot. Lot 94 is partially fenced on two sides. It’s location at the end of Ridge Oak offers tranquillity and serenity. Off Wayside Dr. this is a often overlooked gem of a location, convenient proximity to HEB and Wimberley Square and so many places that enhance life in the Hill Country. 900 minimum square foot residence per the deed restrictions. Horses not allowed on this tract as it is less than 5 acres. Visit www.riveroakswimberley.org for bylaws and restrictions. New survey available. Septic and well needed. A great investment property to use right away as weekend getaway while planning your Blanco River dream home. Video Tour: https://vimeo.com/752599915/4563222c94. Offered at $375,000.

