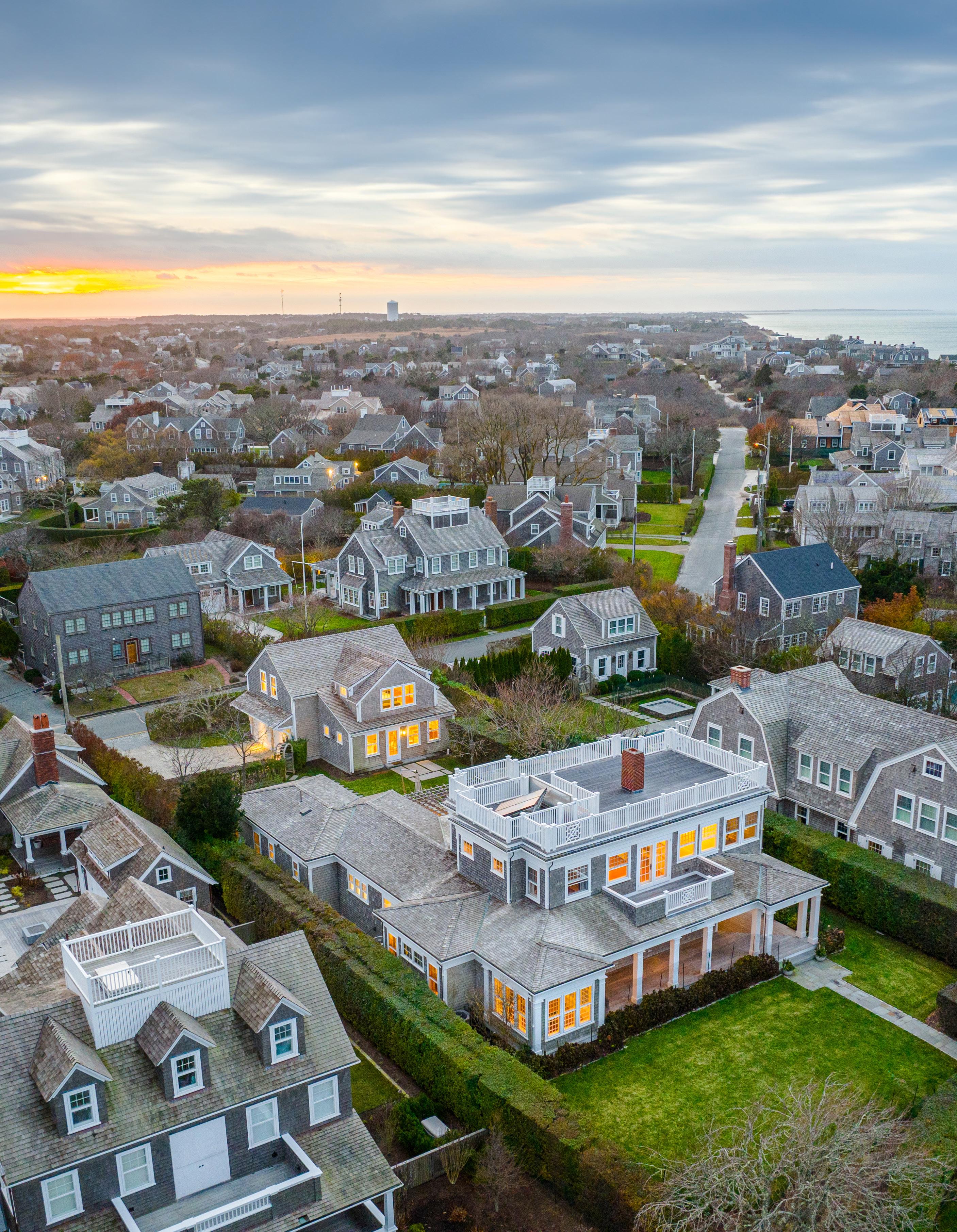
homes + lifestyles Gary Winn Maury People Sotheby’s International Realty COVER HOME PRESENTED BY BOSTON + SURROUNDING AREAS Meticulously Restored Nantucket Home CLIFF / MORE ON PAGE 6

236 MERRYALL ROAD, NEW MILFORD, CT
This truly special c1790 rare Brick Colonial, boasting picturesque views, is on the market for the first time in over 40 years. Perched up & away from a tranquil road and surrounded by 200+ acres of protected land, the property exudes elegance. Outdoor features include a heated gunite pool, tennis court, and a captivating screened porch celebrated as the ‘most striking porch in litchfield county.’ The interior is bathed in natural light, showcasing antique paneling and a total of 7 fireplaces that add warmth throughout. The updated kitchen, a focal point of the residence, seamlessly connects to an enticing breakfast area with a vaulted ceiling and fireplace. With 3 bedrooms and 2.5 baths, this home offers the perfect blend of historic magic and modern comforts. A separate 2-car garage completes this inviting offering.

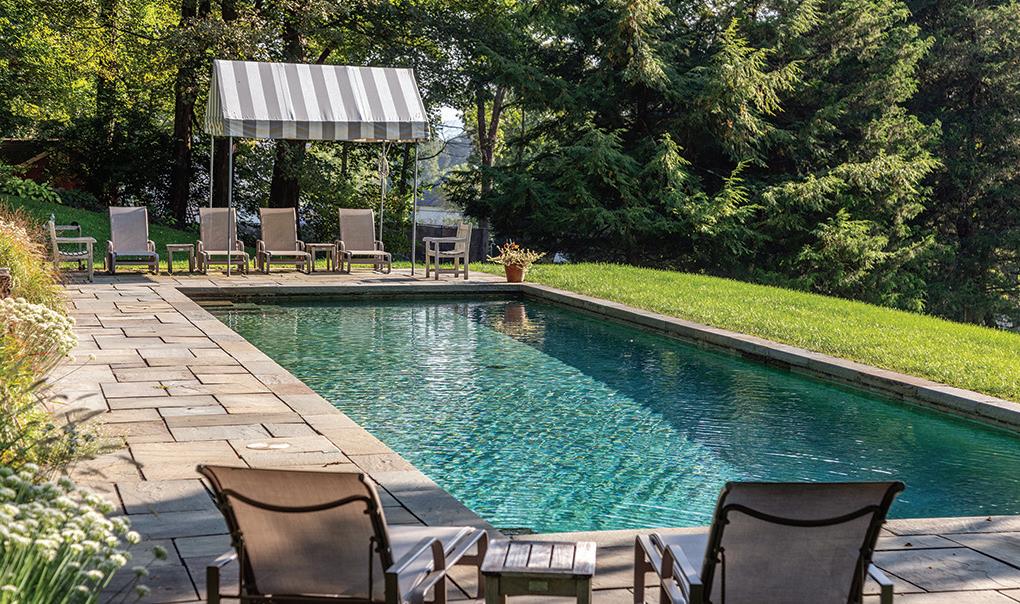
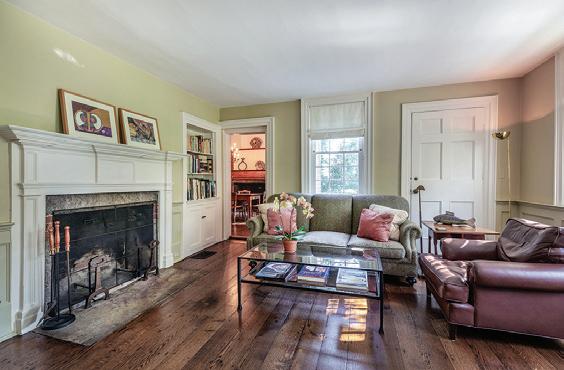
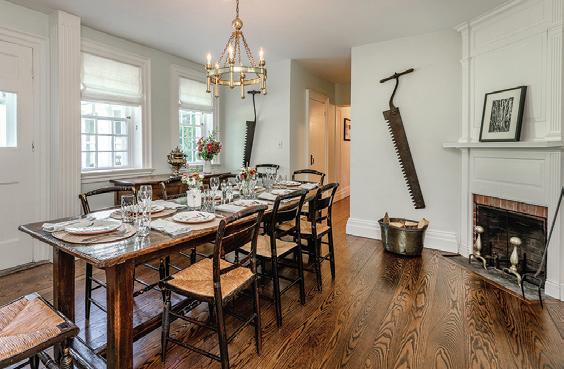
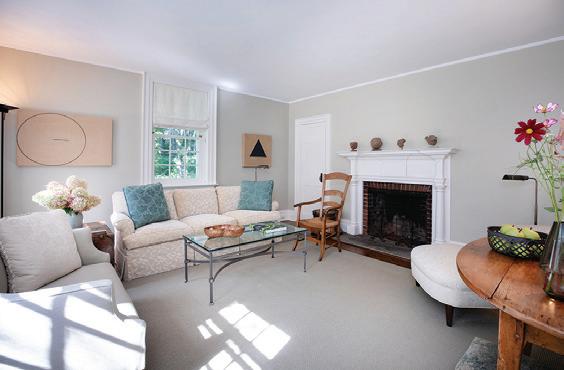
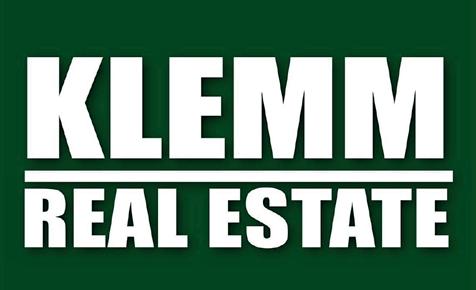
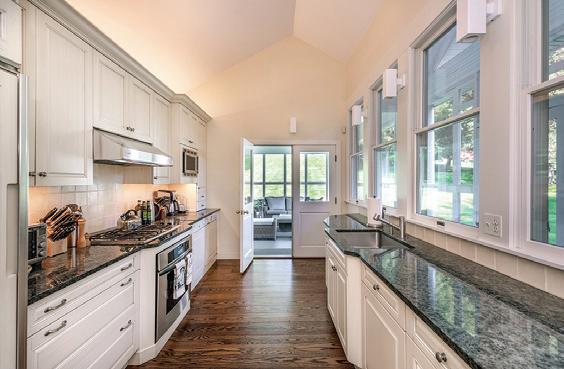

6 TITUS ROAD, PO BOX 396 WASHINGTON DEPOT, CT 06794 CAROLYN KLEMM REALTOR® 860.488.6721 carolynklemm@yahoo.com www.klemmrealestate.com GRAHAM KLEMM REALTOR® 860.488.6635 gtklemm@icloud.com www.klemmrealestate.com
3 BEDS | 2.5 BATHS | 3,206 SQ FT | ASKING $2,495,000
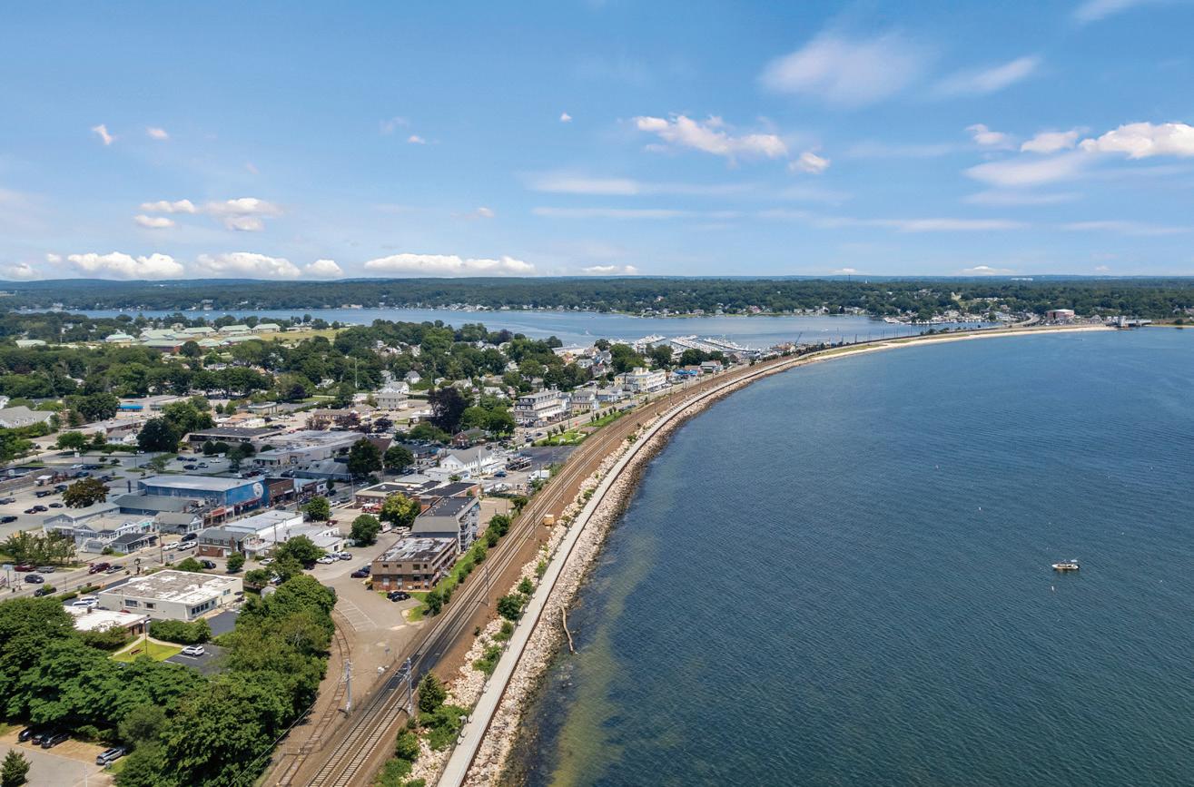
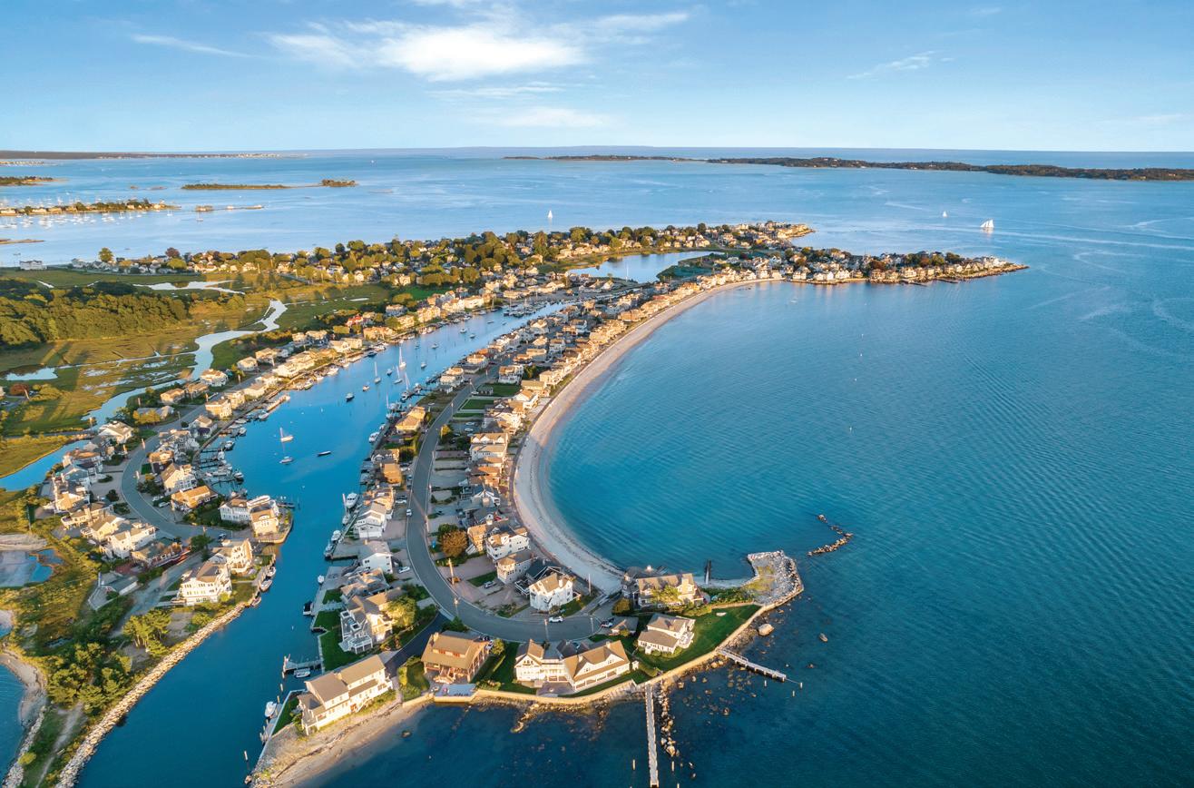
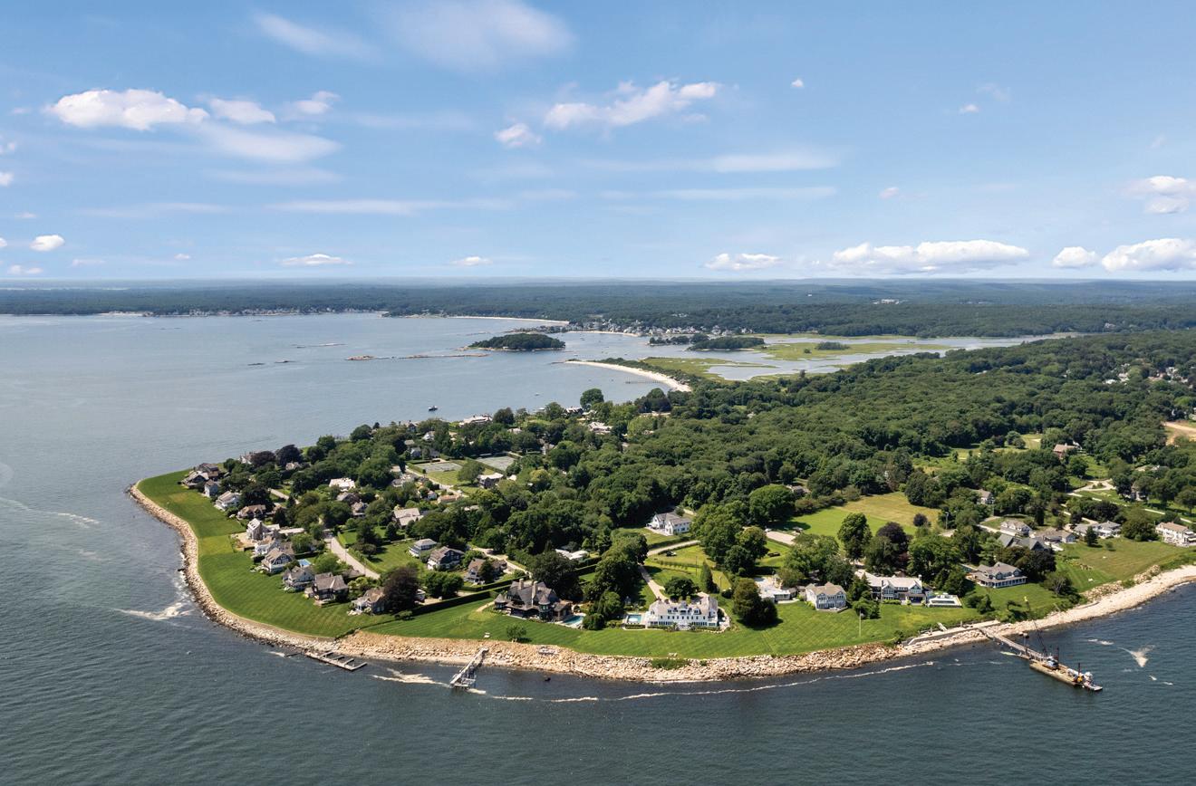
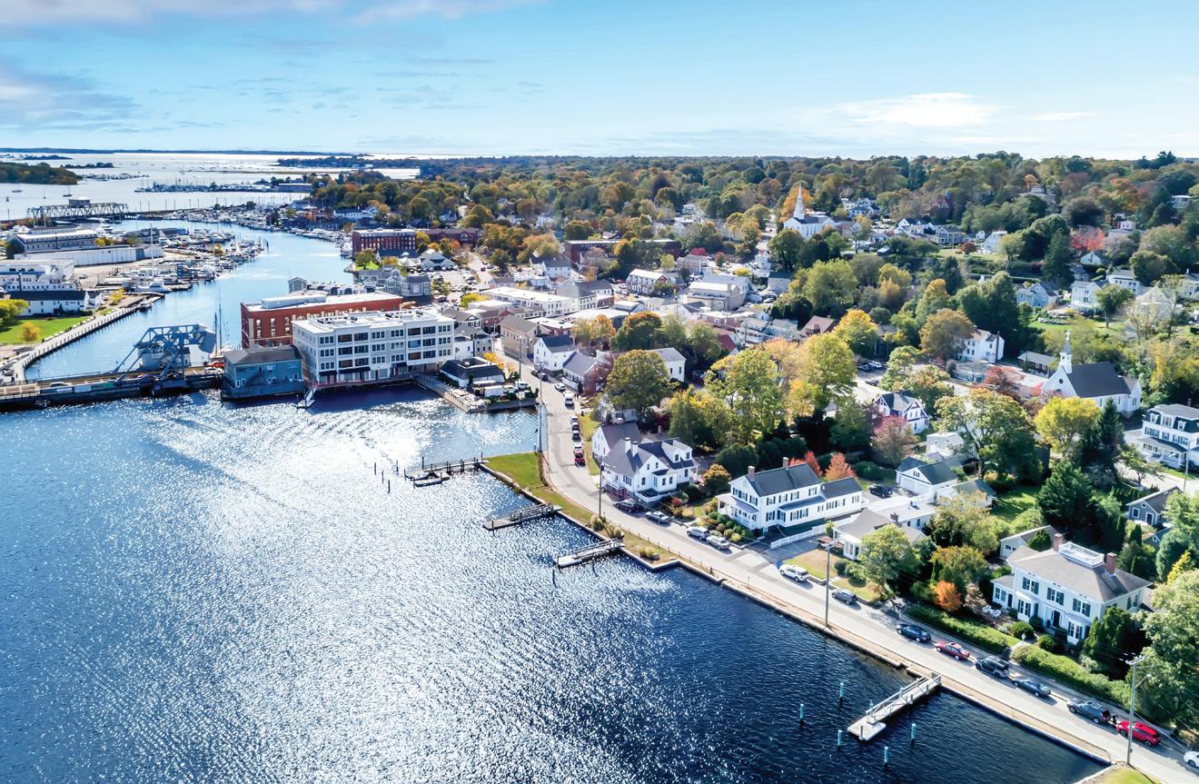
A Higher Level of Real Estate Excellence
With the support of the world’s premier luxury residential real estate brokerage combined with expertise on the local level, I can ensure that your home gets the far-reaching exposure it deserves.
A Higher Level of Real Estate Excellence
Please call me to discuss today’s unique real estate market and find out how much your home is worth.
With the support of the world’s premier luxury residential real estate brokerage combined with expertise on the local level, I can ensure that your home gets the far-reaching exposure it deserves.
SCAN HERE FOR MORE INFORMATION
Please call me to discuss today’s unique real estate market and find out how much your home is worth.

SCAN HERE FOR MORE INFORMATION
Dave Thomas , realtor®
c: 860.367.1452 | o: 860.572.6400

Dave Thomas , realtor®
dthomas@wpsir.com | davethomas.williampitt.com

Mystic Brokerage: 41 Williams Avenue, Mystic, CT
c: 860.367.1452 | o: 860.572.6400
dthomas@wpsir.com | davethomas.williampitt.com
Mystic Brokerage: 41 Williams Avenue, Mystic, CT
Niantic Brokerage: 24 Pennsylvania Avenue, Niantic, CT Serving the Southeastern Connecticut Shoreline
Each Office is Independently Owned and Operated.
Niantic Brokerage: 24 Pennsylvania Avenue, Niantic, CT Serving the Southeastern Connecticut Shoreline
Each
NIANTIC BLACK POINT
MYSTIC
GROTON LONG POINT
BLACK POINT
MYSTIC
Office is Independently Owned and Operated. NIANTIC
GROTON LONG POINT
LUXURY PENTHOUSE
130 MOUNT AUBURN STREET APT 507, CAMBRIDGE, MA 02138
3 BD | 3 BA | 1,720 SQFT. | $3,200,000
Rarely are homes offered for sale at the full service Luxury University Green, only 4 sales in the past 4 years! Discover this flexible 3-bed, 3-bath, 3 patio, 1720sqft, trophy penthouse duplex condo at the edge of Harvard Square. Occupying the top two floors w elevators at both levels. Open Living area w den has a patio & a fireplace. Meticulously upgraded throughout w open living space enhanced by the soaring barrel-vaulted ceiling an attic easement offering additional space. This fine residence enjoys rich mahogany stained oak hwd floors & crown molding on the 5th flr & a blend of carpeting / hdwd on the 4th. The recently updated open kitchen has highquality imported tiles & cabinetry, Fisher Paykel refrigerator & the finest Wolfe induction range. The generous main bdrm offers ensuite bath & a private patio. Close to the Red Line, MIT, MGH, & downtown Boston. Residents enjoy a spacious reception room, an expansive outdoor patio area & formal gardens.1 garage space & 24/7 concierge
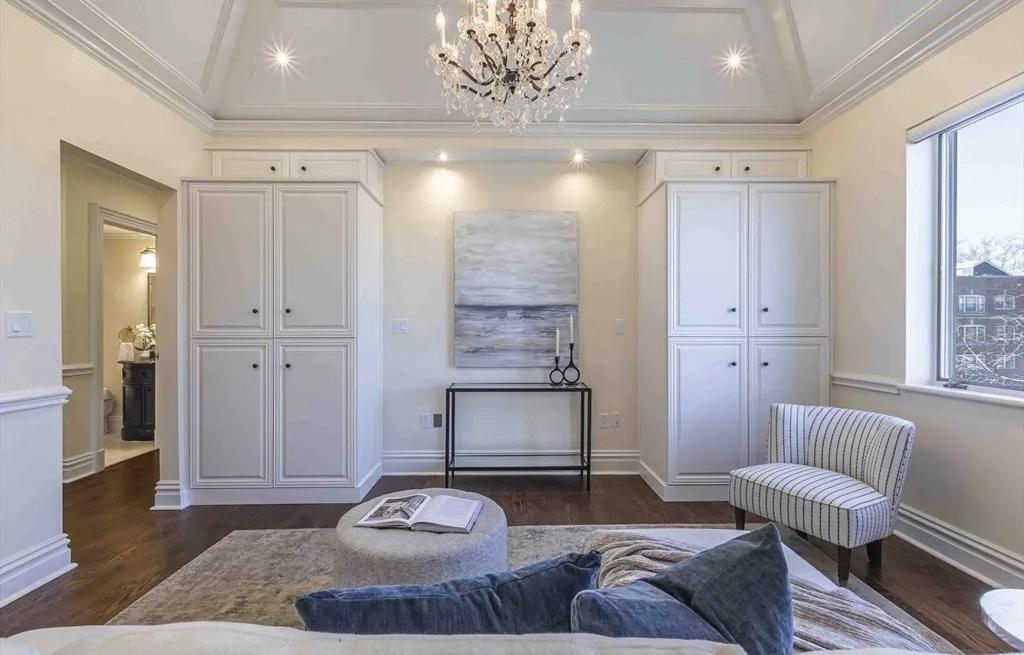

ROBB COHEN
ASSOCIATE BROKER • REALTOR®
c: 617.962.0142 | o: 617.936.4194
robb.cohen@engelvoelkers.com
robbcohen.evrealestate.com


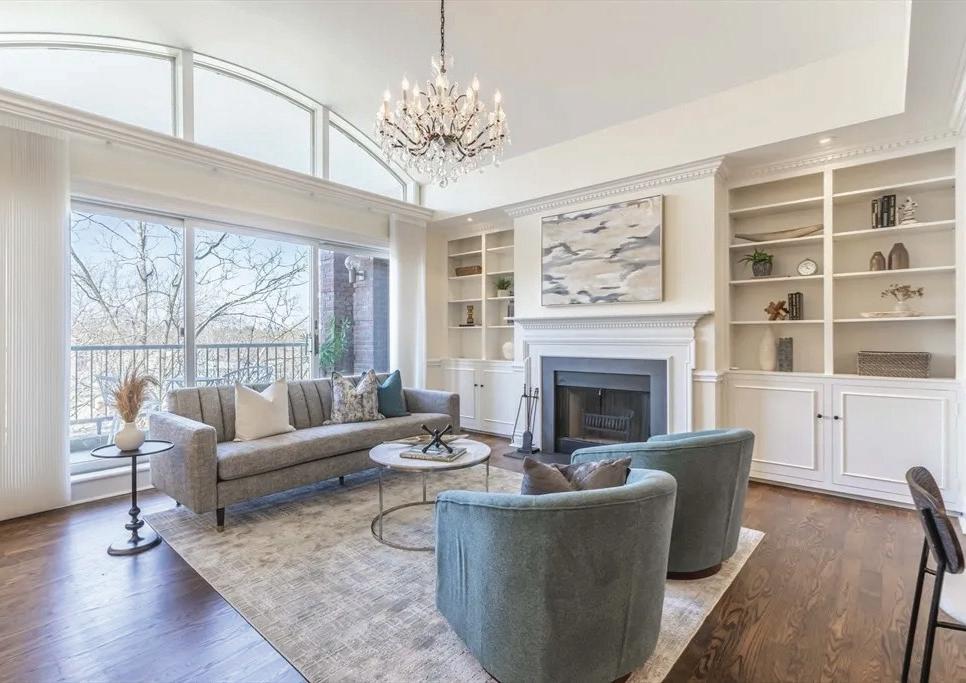
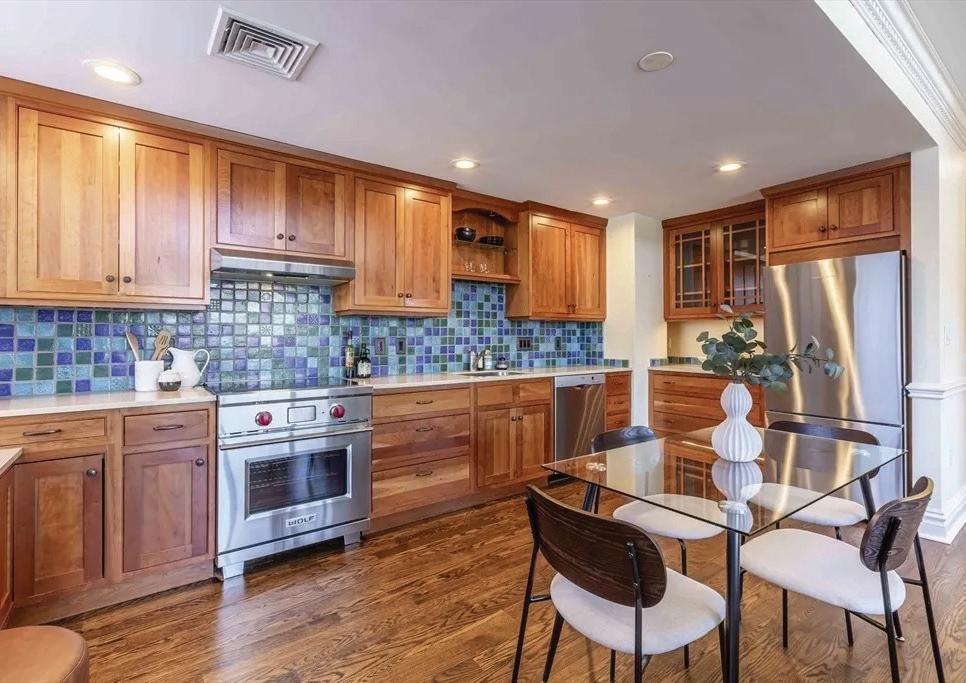
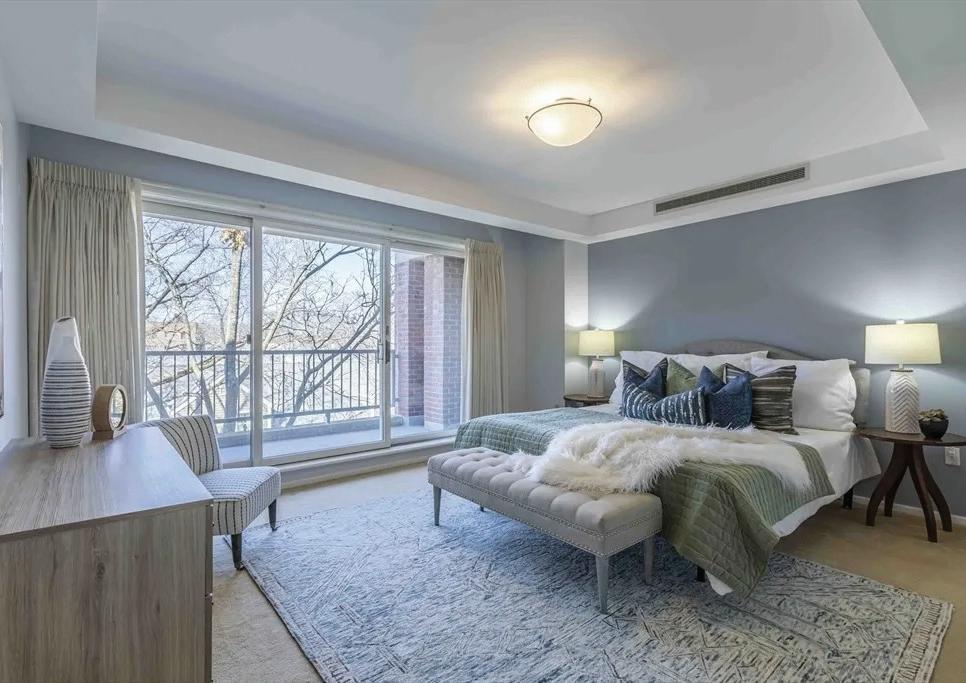
46 Gloucester Street, Boston, MA 02115 USA 4
ELEGANT BACK BAY LIVING
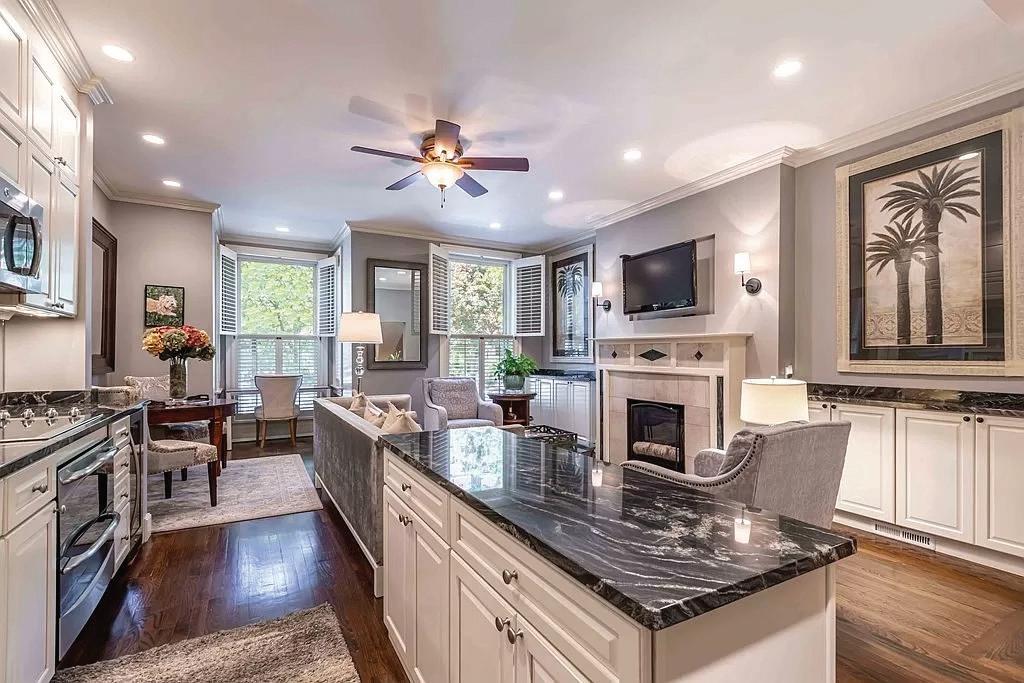
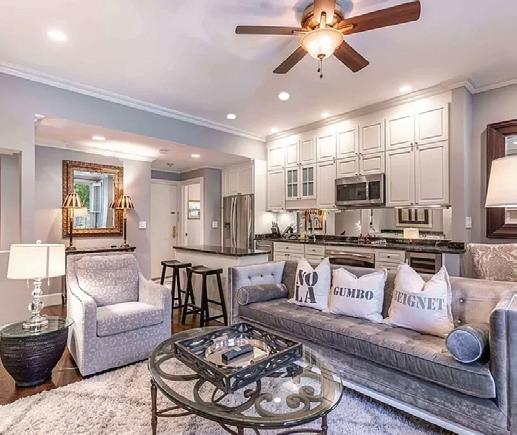
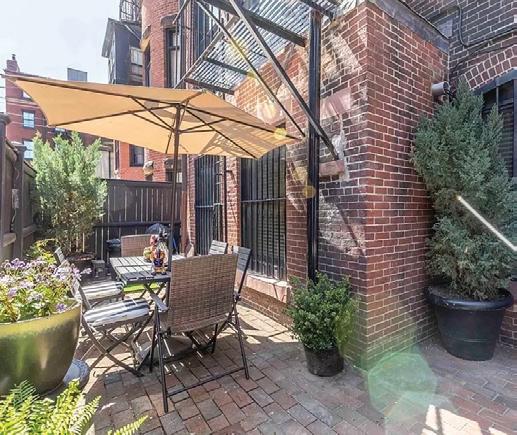
184 MARLBOROUGH, BOSTON, MA : BACK BAY - UNIT 1
2 BD | 1 BA | 1,221 SQFT. | $1,770,000
Updated interiors, a beautifully maintained building & a hotly desired St provide Back Bay elegance. Marlborough St considered one of Back Bay Boston’s most desirable addresses, is home to a handsome 1880s bldng between Dartmouth & Exeter St- Unit 1 measures ~1,221sqft & occupies the two best levels; the front high parlor & the rear garden level w walk out to your private fenced in patio, none of the home is below grade. Features: wood-burning FP, handsome architectural features, plentiful natural light, 9 1/2’ high ceilings & a practical modern layout. Heat & air-conditioning, as well as ceiling fans, make for year-round comfort. A private patio on the lower level provides rare urban outdoor space. Stainless Steel kitchen appliances & the design of the chef’s kitchen are updated. The primary bath features a soaking tub w Jacuzzi jets & radiant flooring. Two bedrooms each have room for a king-sized bed, & the storage is exceptional. Transferable direct access rental parking: $425 month
FINE URBAN LIVING
180
BEACON UNIT 1A, BOSTON
2 BD | 2 BA | 1,263 SQFT. | $1,000,000
Embrace city living at 180 Beacon Street 1A, Boston, a spacious 1,263 square foot, two-bedroom, two-bathroom condominium in the esteemed Back Bay neighborhood. This home is thoughtfully equipped with a multitude of closets for ample storage, including a primary bedroom featuring a walk-in closet paired with an en-suite bathroom. Awaiting your personal touch, it presents a perfect canvas to infuse your style. Revel in the convenience of central air conditioning, a 24-hour concierge, valet parking, a club room, a state-of-the-art gym, and common laundry facilities on each floor. Culinary enthusiasts will appreciate the gas stovetop cooking, adding to the allure of this urban sanctuary. Steps away from the scenic Charles River Esplanade, the chic boutiques on Newbury Street, and a plethora of dining options. This condo offers a unique opportunity to create a tailored space in one of Boston’s most prestigious locations. ROBB

c: 617.962.0142 | o: 617.936.4194
robb.cohen@engelvoelkers.com
robbcohen.evrealestate.com
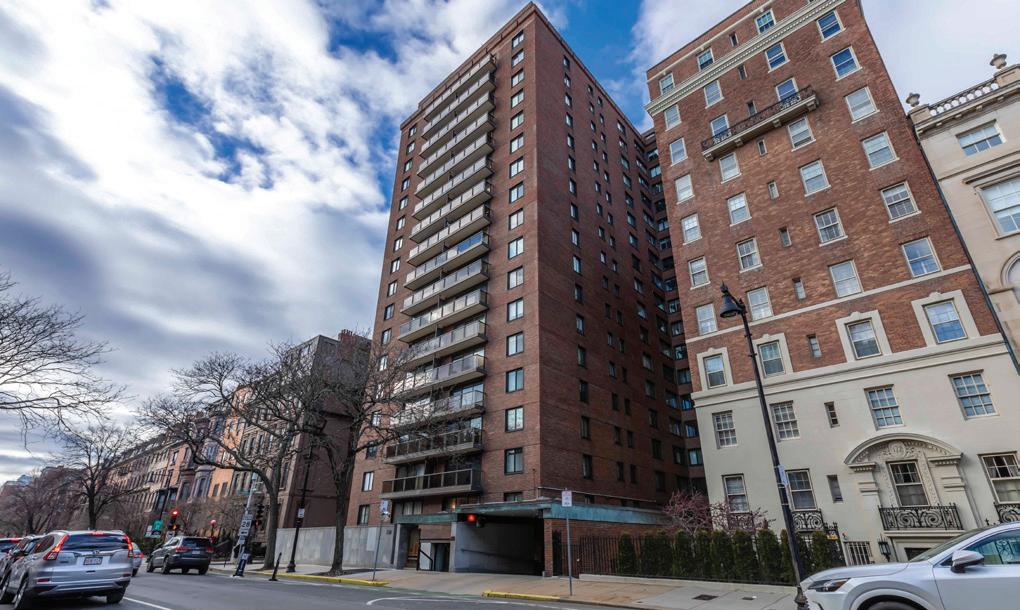
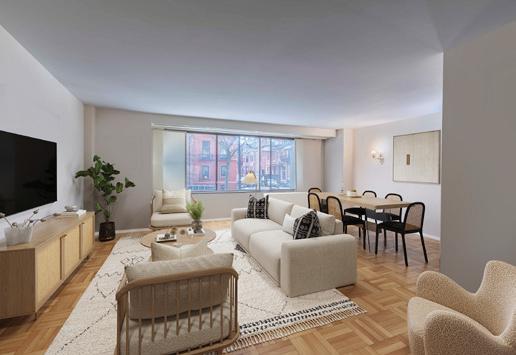
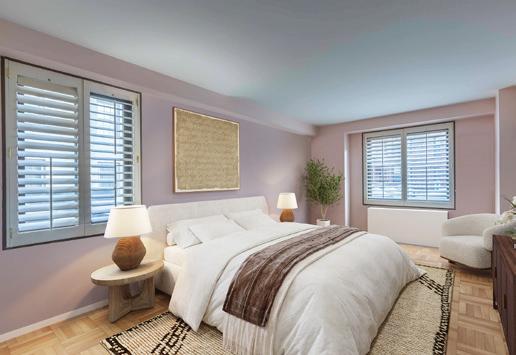


COHEN ASSOCIATE BROKER • REALTOR®
46 Gloucester Street, Boston, MA 02115 USA
Nantucket Island
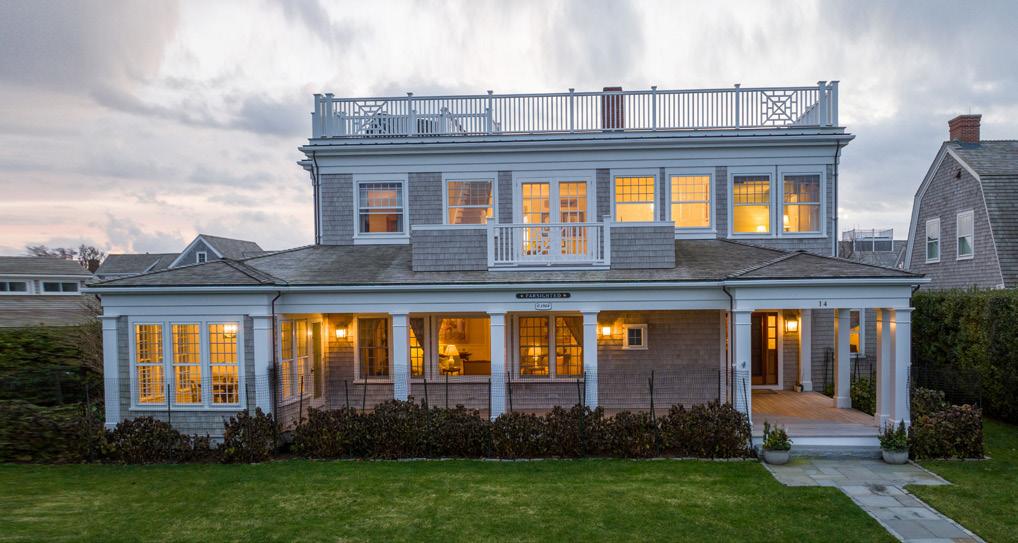
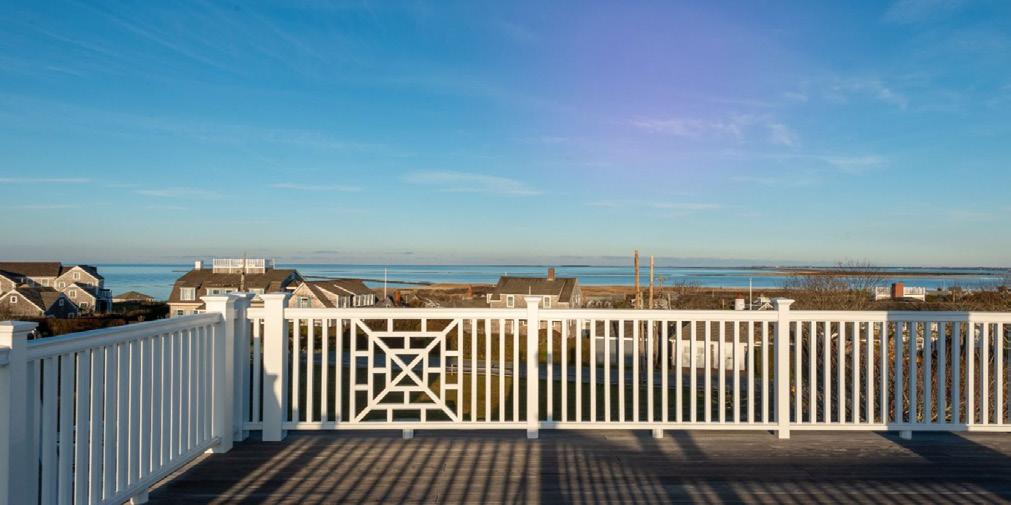
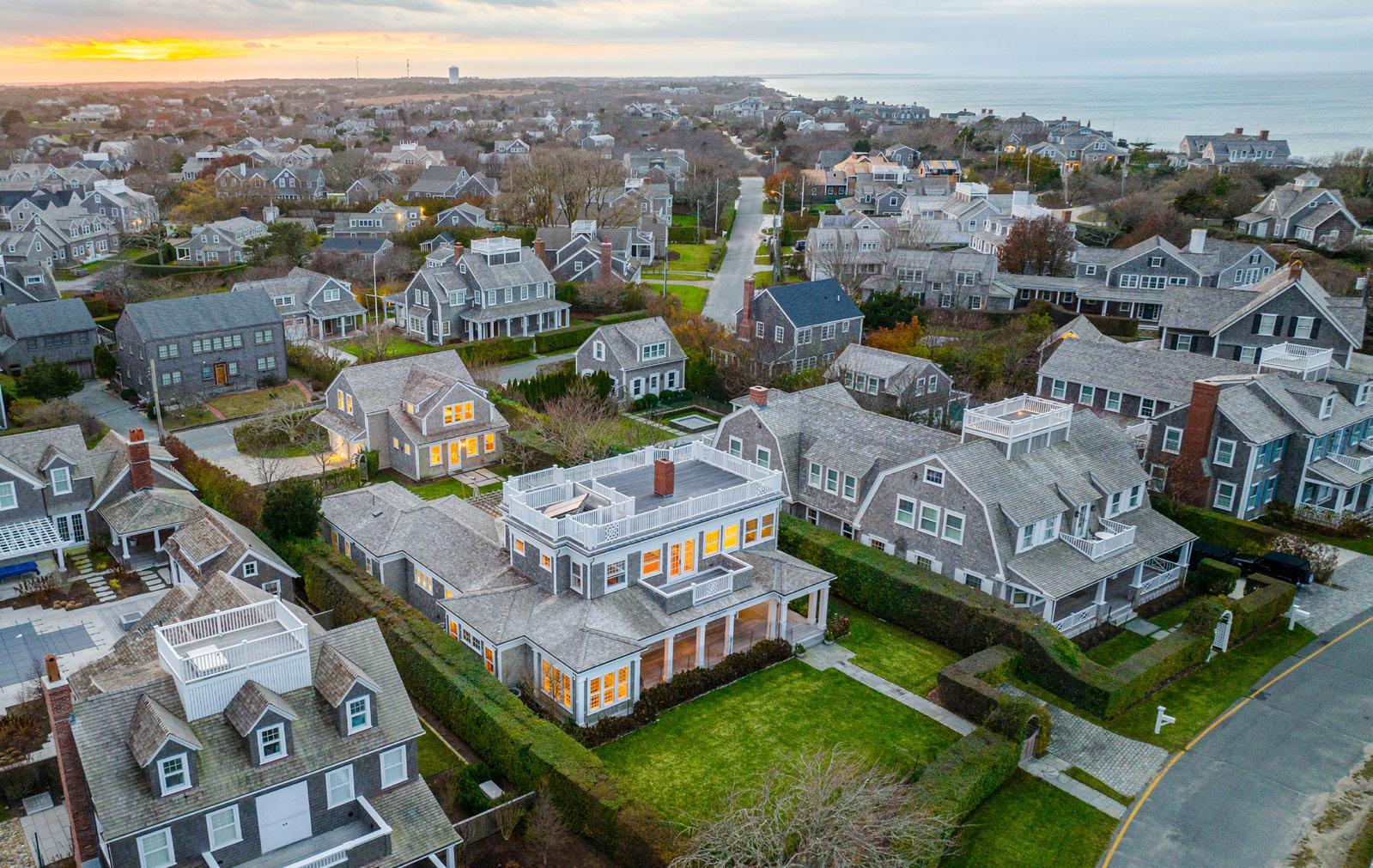
14 LINCOLN AVENUE , CLIFF
6 Bedrooms | 6 Full, 3 Half Bathrooms | $23,750,000
Located in Nantucket’s prestigious Cliff neighborhood, 14 Lincoln Avenue is one of the most thoughtfully and meticulously restored homes on the island - not simply renovated, but returned to its original grandeur.
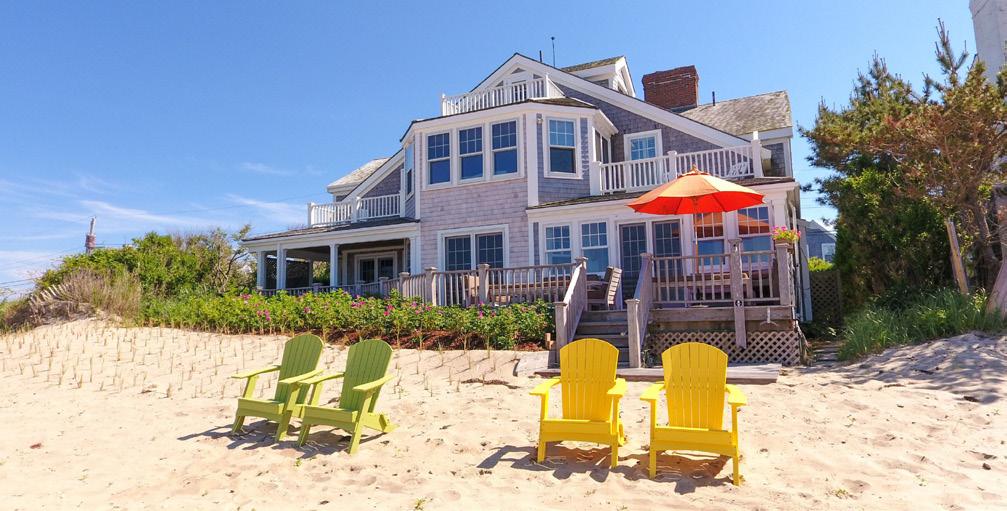
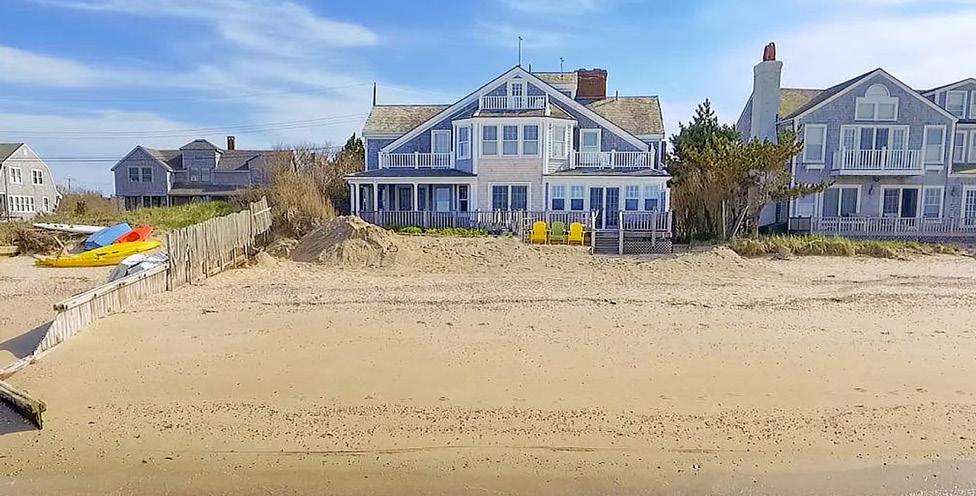
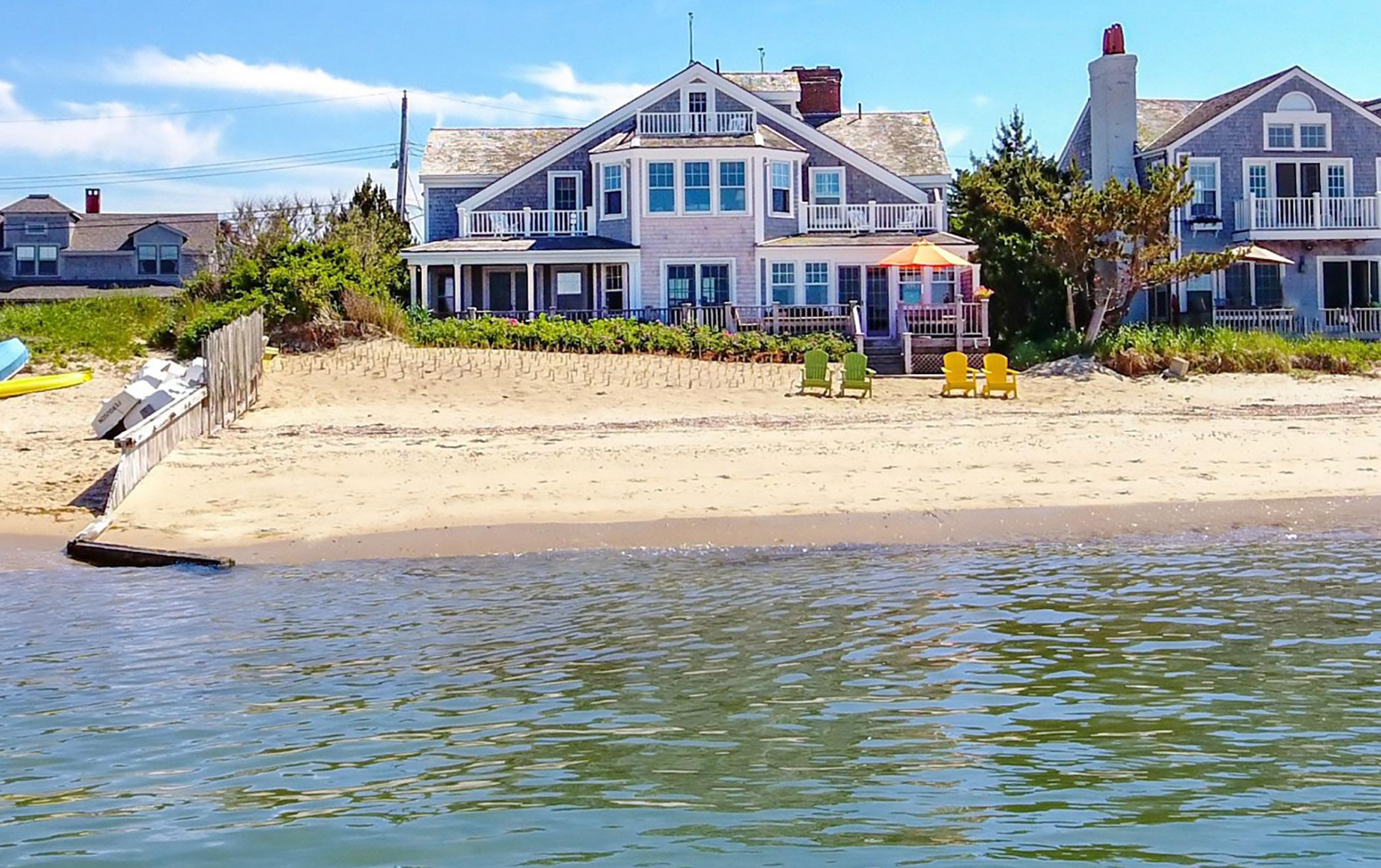
47 HULBERT AVENUE , BRANT POINT
6 Bedrooms | 5 Full, 1 Half Bathrooms | $15,995,000
The beach is your backyard. This Brant Point waterfront property has private beach access and outstanding water views. A calm water beach is yours to enjoy boating, swimming, or just gazing at the mesmerizing views. An inviting and comfortable home with classic style.
6


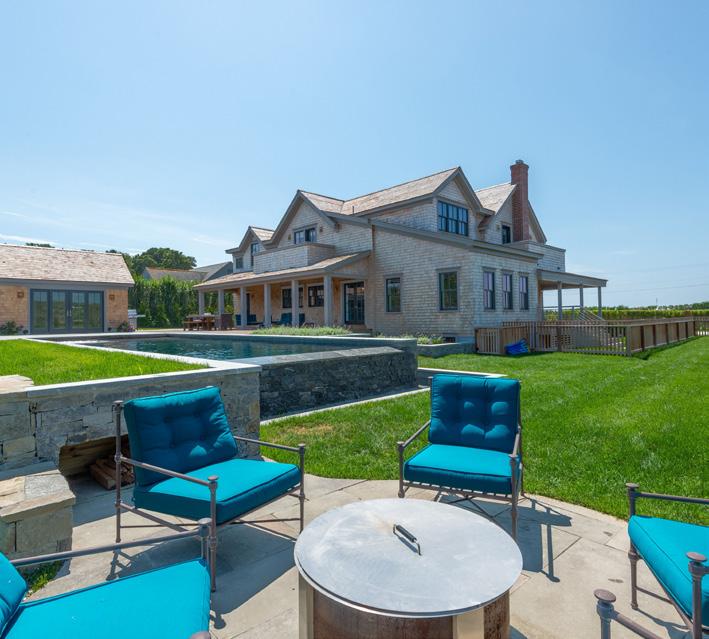
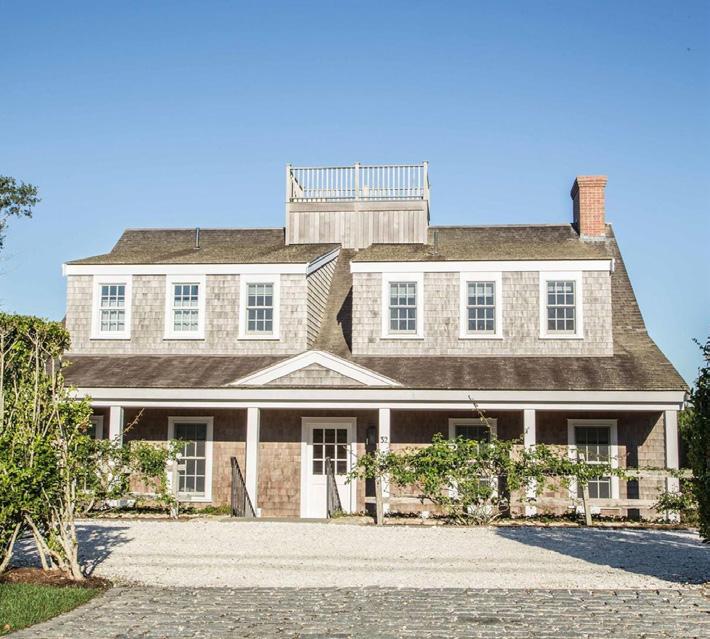
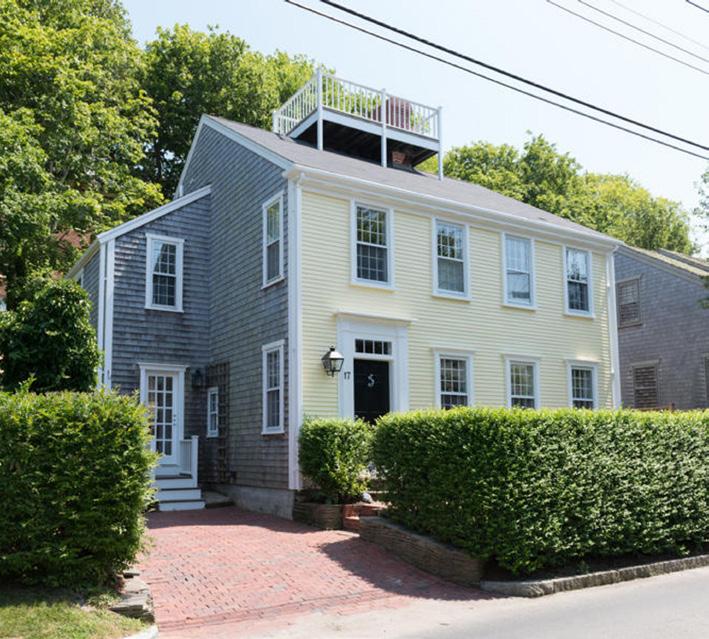
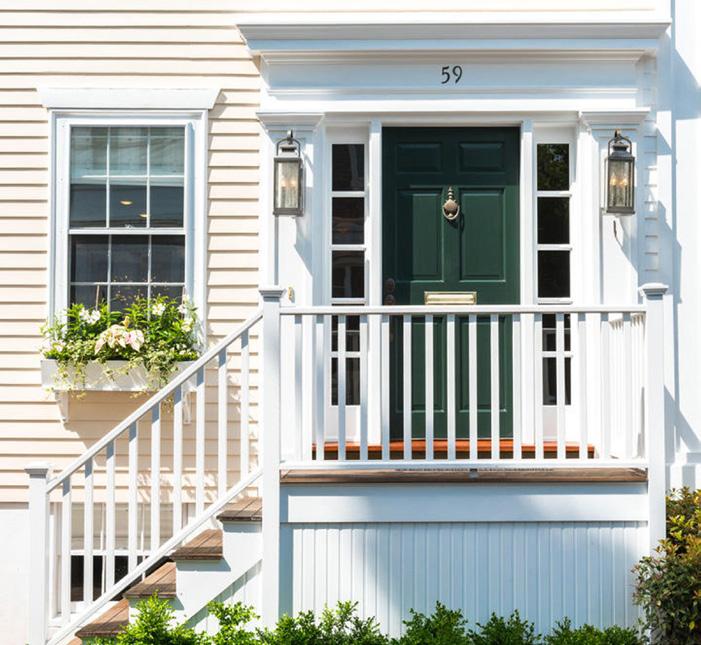
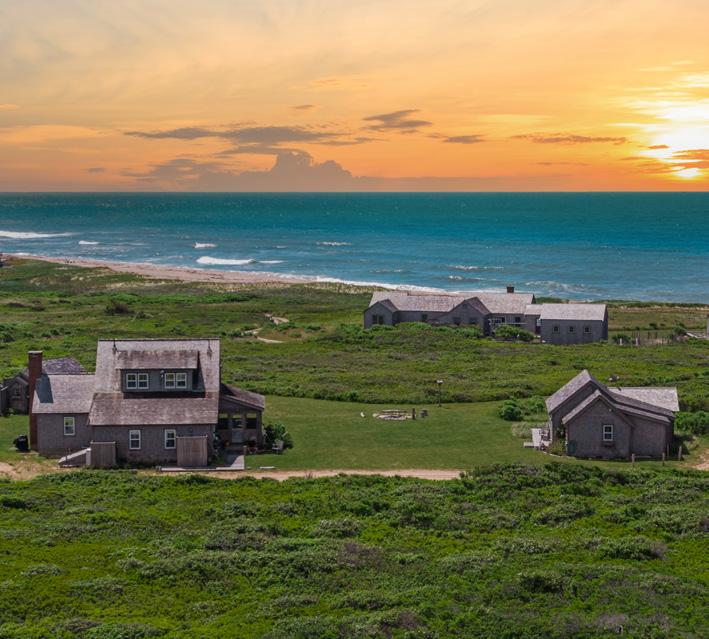
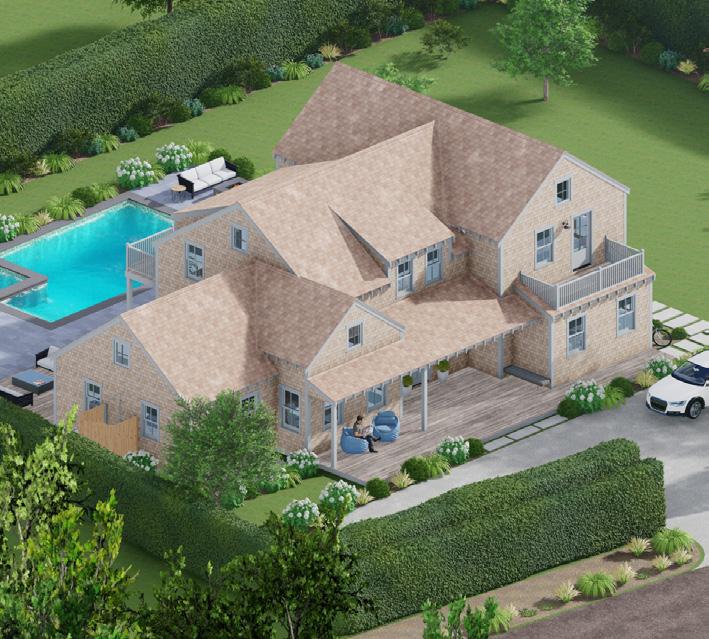

Nantucket Island
FARMVIEW DRIVE Cisco | $9,975,000 5 Bedrooms, 5.5 Bathrooms 32 MONOMOY ROAD Monomoy | $5,750,000 6 Bedrooms, 5.5 Bathrooms 17 LILY STREET Town | $4,995,000 4 Bedrooms, 4.5 Bathrooms 59 ORANGE STREET Town | $4,995,000 5 Bedrooms, 5 Bathrooms 36 SHEEP POND ROAD Madaket | $3,998,000 4 Bedrooms, 2 Bathrooms 1 SMOOTH HUMMOCKS WAY Cisco | $2,975,000 14,781 Square Foot Lot Each Office is Independently Owned and Operated. Equal Housing Opportunity. 508.330.3069 gary@maurypeople.com | 37 Main Street, Nantucket MA www.maurypeople.com G ary Winn, Broker/Owner
1






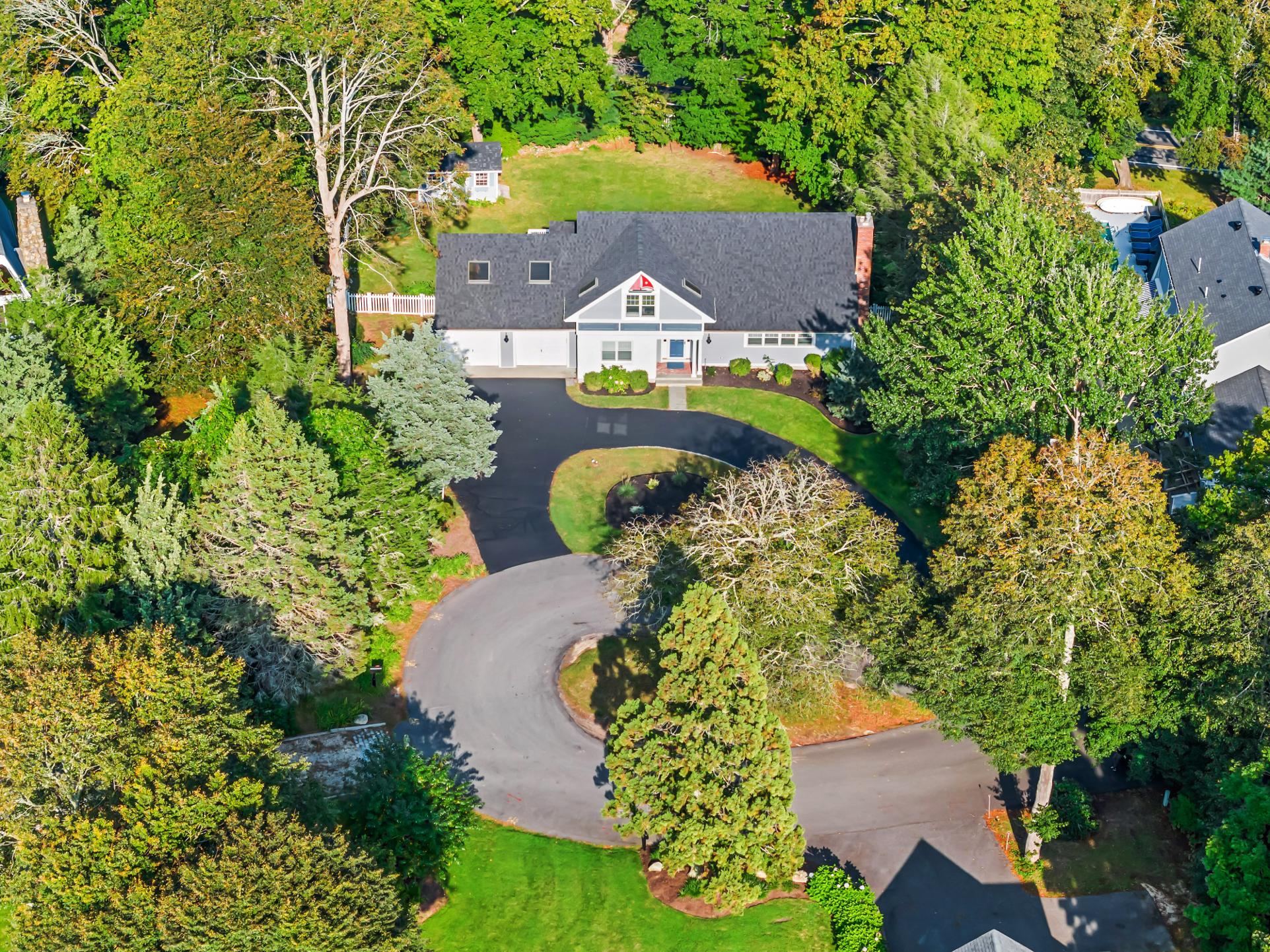





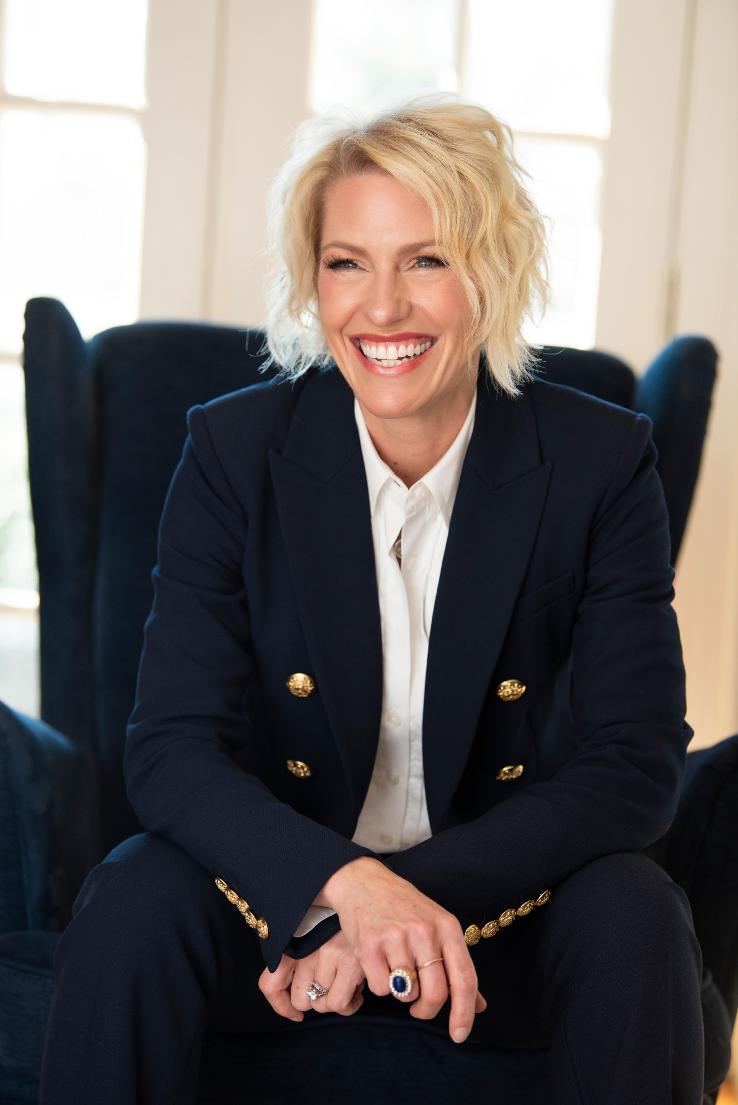

















INVITING MOUNTAIN RETREAT
80 LEFEBVRE ROAD,
RANDOLPH, VT 05060
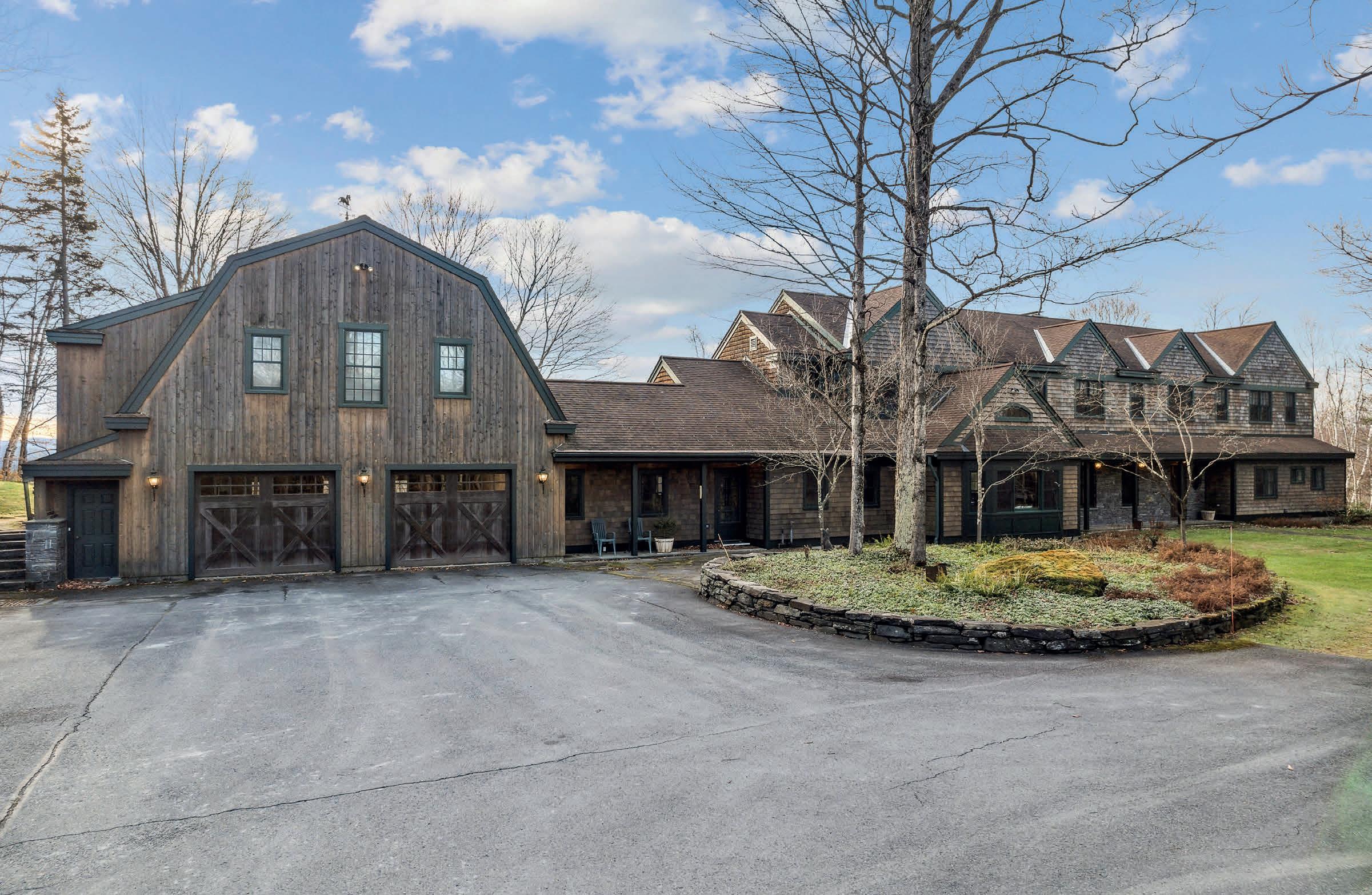
7 BEDS | 8 BATHS | 12,067 SQ FT | $3,450,000
Escape to the tranquility of this 30 acre mountain retreat, offering unparalleled views of Killington, Pico and the Green Mountains. Located just two miles from exit 4 off I89, this meticulously crafted home seamlessly blends comfort and luxury, providing an ideal haven for relaxation and recreation. Enjoy the heated floor kitchen, designed to entertain, featuring a built-in breakfast nook, double dishwashers, a cozy sitting area with a Vermont casting stove, complemented by a grand dining/living room adorned with a wood burning fireplace. Enjoy the best of Vermont scenery from the generous screen porch, perfect for three-season dining and entertaining. Off the mud room on the main level is an office with westerly views across the valley. Next to the kitchen there’s a powder room as well as the spacious laundry room. Also on the main floor, providing one level living, is a large primary master bedroom with gorgeous views, ample closet space and a heated floor en-suite bathroom. The second floor is accessed by two staircases. Completing this level are four all en-suite bedrooms and two additional versatile bedrooms as well as a full bathroom. The lower level, accessed by two staircases, offers a large entertainment room with a gas fireplace opening to a spacious fitness room with en-suite bathroom, including a sauna, steam room and cold plunge tub. Step outside onto the stone patio to access the outdoor shower and hot tub. Above the two car garage is a privately accessed apartment with a bedroom, bathroom, washer/ dryer, full kitchen with a living room and eating area - perfect for guests or a caretaker. Embrace the incredible views from the lovely, heated swimming pool, play tennis on the secluded clay court and enjoy easy access to over 25 miles of trails perfect for hiking, biking, snowshoeing, cross-country skiing, or horseback riding. Accommodating a large group of people, this is a lovely inviting home for family and friends.

802.431.3421
holly.hall@snyderdonegan.com
www.snyderdonegan.com
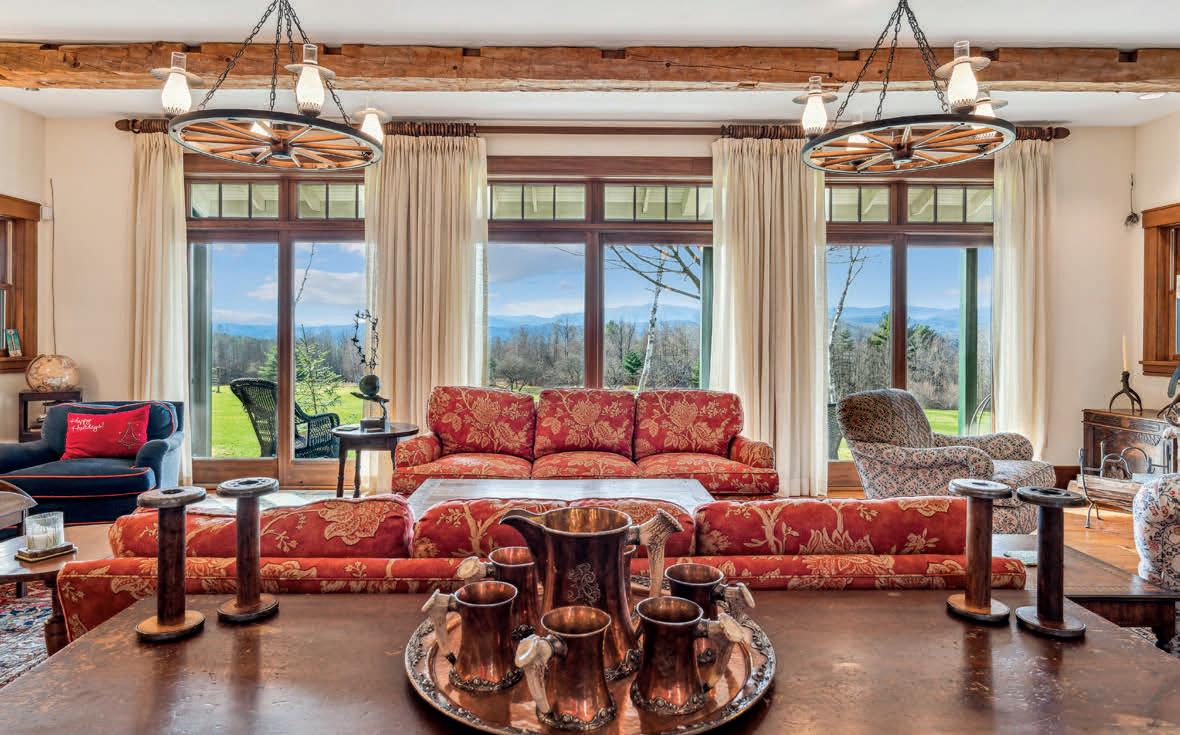
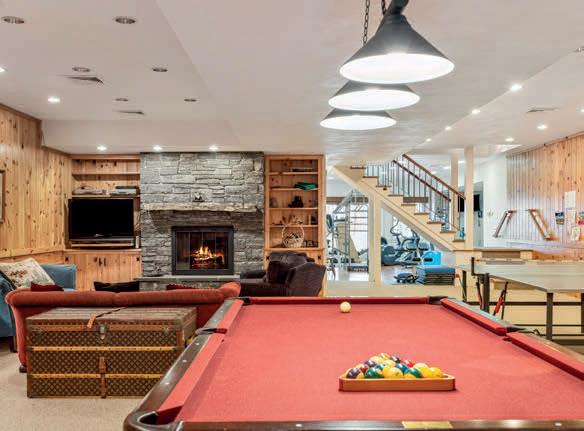
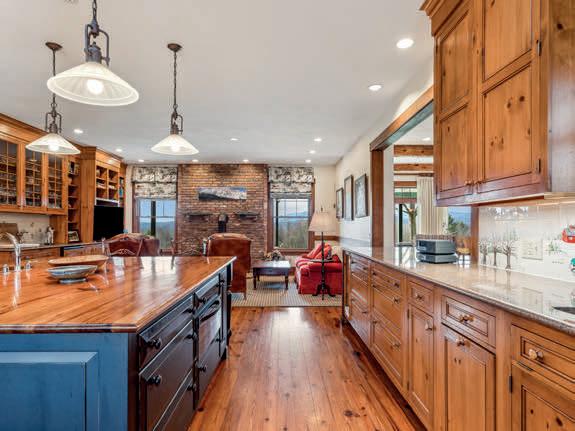
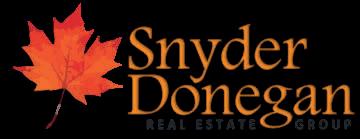
35 SOUTH MAIN STREET, HANOVER, NEW HAMPSHIRE 5 THE GREEN, WOODSTOCK, VERMONT
HOLLY HALL REALTOR®

16 BLUEBERRY HILL LANE, GILFORD, NH 03249
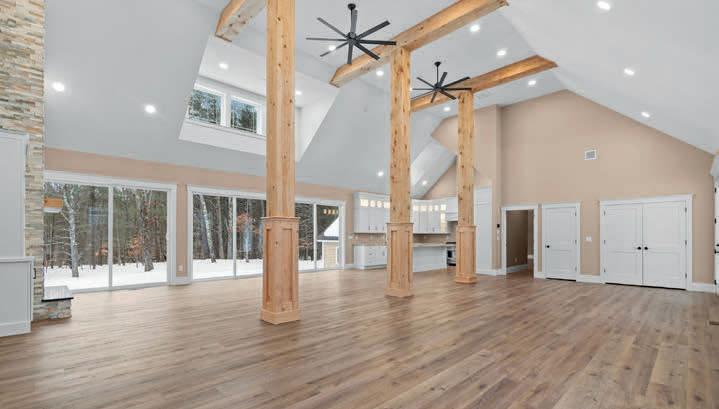
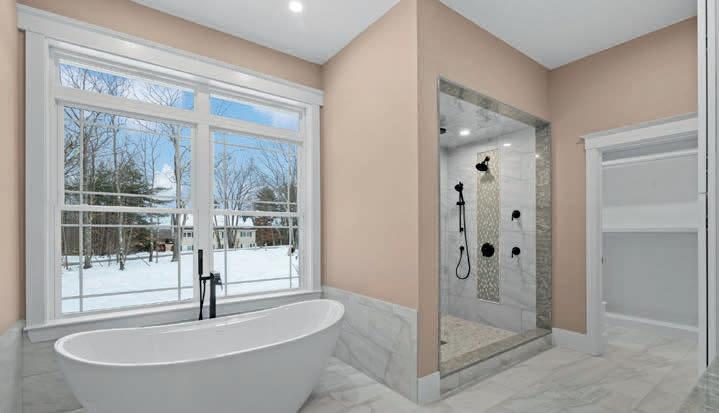
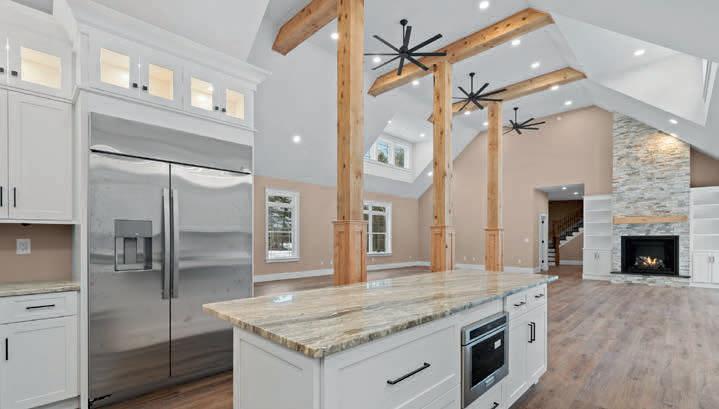
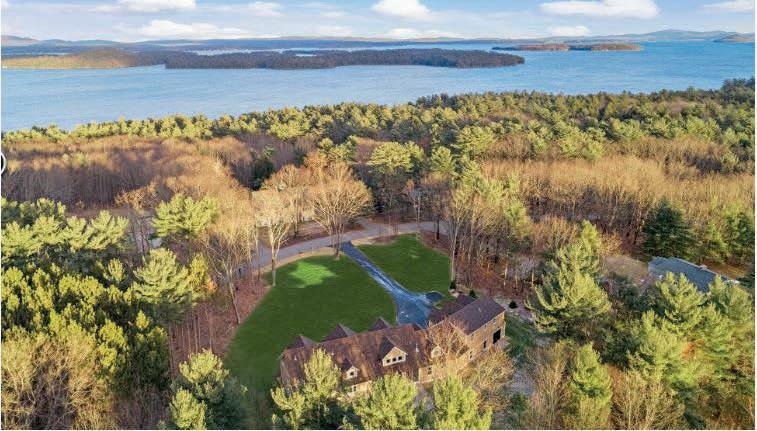

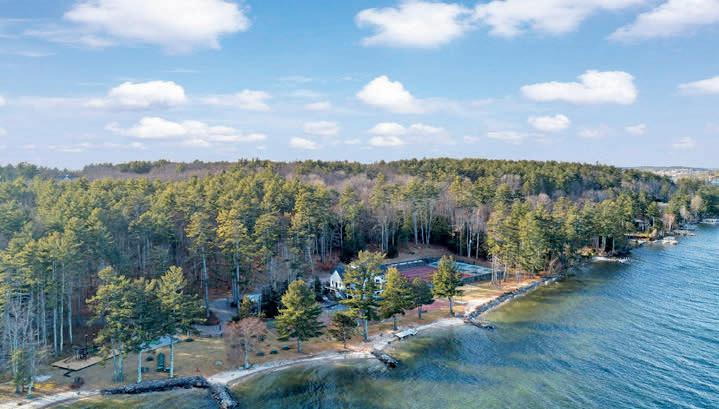
4 BEDS | 4 BATHS | 3,484 SQ FT | $2,299,999
2024 NEWLY BUILT, CUSTOM HOME having PRIVATE Club Association amenities including: WATER access onto LAKE WINNIPESAUKEE, BOAT LAUNCH, 4 BEACHES, TENNIS/PICKLEBALL COURTS, CLUBHOUSE, PICNIC Area, Family-Friendly Association Events, WALKING TRAILS & SO much more. Located in the HIGHLY SOUGHT-AFTER & RARELY available GOVERNOR’S ISLAND CLUB (Gilford’s FINEST LUXURY HOME COMMUNITY). Boasting over 3,500+/- sq.ft, on 2.7 acres, this GORGEOUS and one of a kind 4 BEDROOM, 3.5 BATH, 3 CAR GARAGE home is an ELEGANT mix of RUSTIC & MODERN style, Functional & ENERGY EFFICIENT. An entertainer’s dream w/an open concept Dining/Kitchen space having an abundance of Semi-Custom Cabinets, Double Oven/8 Burner Stove, Granite Counters & SS Appliances & open to a FIREPLACED Living area w/ impressive Soaring Ceilings & wall-to-wall sliding doors making indoor/outdoor entertainment seamless. For those seeking STAIR FREE - 1 LEVEL LIVING you’ll love the convenience having your OFFICE, LAUNDRY, PANTRY & STORAGE conveniently accessible on the main floor along w/the PRIMARY BEDROOM (complete w/a charming ADDITIONAL ROOM attached) & a sun-filled EN-SUITE. Upper level boasts a shared living area (perfect as a smaller living room, play area or exercise space), 3 additional BEDROOMS & 2 additional BATHS. FLAT-SCREEN/wall-mounted TV’s, Generator, Irrigation System, Car Charging ability, Custom-Built Closets & MORE! Just a short walk to GIC’s PRIVATE CLUB amenities & Walking Trails. WELCOME Home to LUXURY on the BIG LAKE!

HOMES & RENTALS
603.320.6999 | o: 877.603.6033
36 COUNTRY CLUB ROAD, UNIT 924, GILFORD, NH 03249
CHRISTINA
LUPOLI BROKER
c:
Info@HomesRentals-NH.com www.HomesRentals-NH.com
REALTOR®
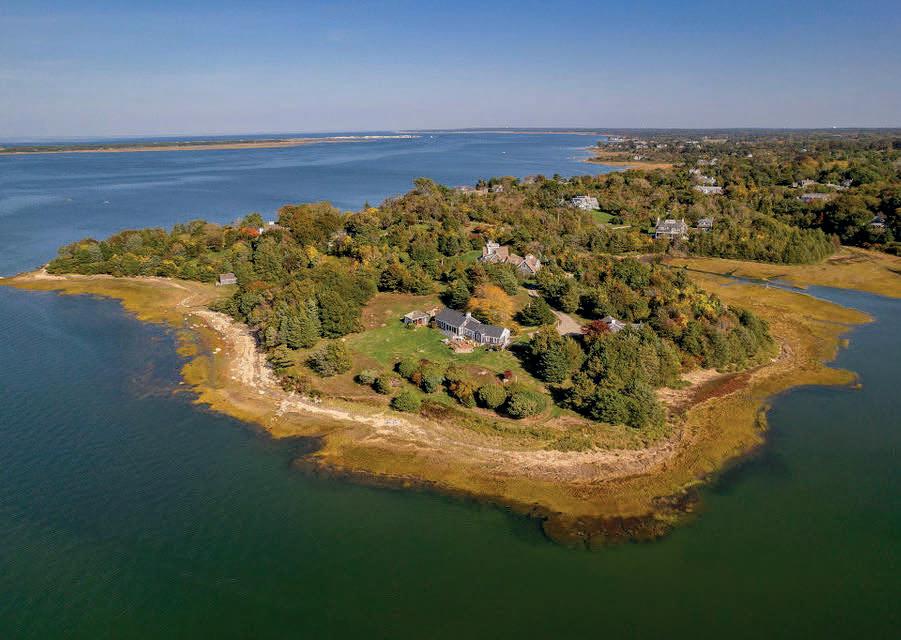
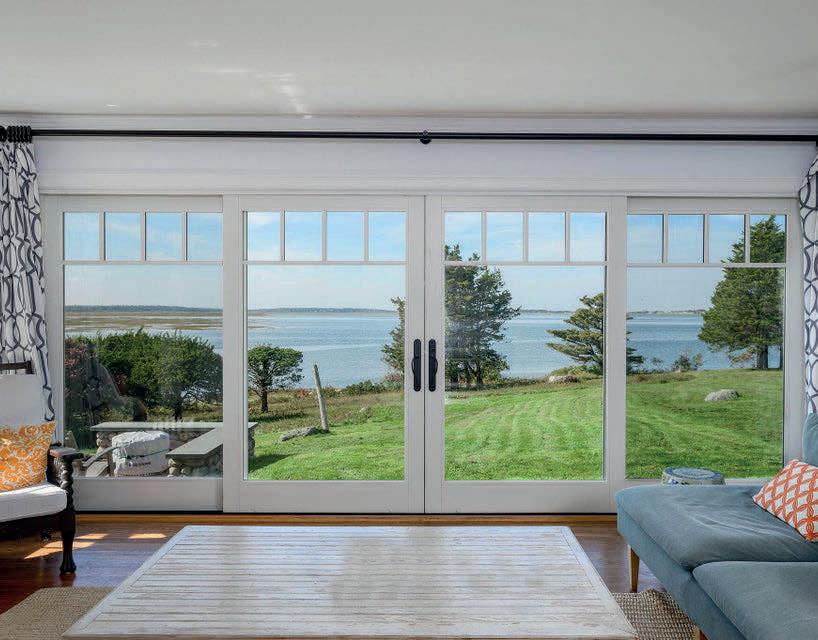
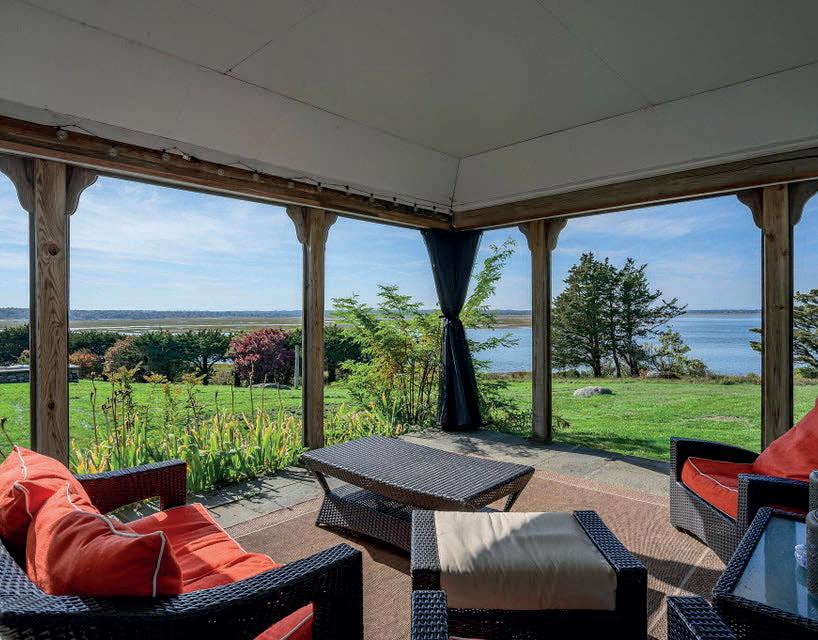
Paradise found! First time offered ‘’out of the family’’ for over 70 years! Close to four acres of upland surrounded by marsh, saltwater cove, tidal creeks and the waters of Barnstable Harbor. This Cape Cod residence is the embodiment of ‘’the summer cottage’’ by the sea. Privacy and serenity awaits you down the long meandering pea stone drive which is accessed off historic Scudder’s Lane.
The home is warm and comfortable with beautiful wood floors and newer patio doors and windows that capture the everchanging and mesmerizing views. The outside patio and cabana area can accommodate large gatherings or intimate moments while nature embraces you and sunsets light up the sky. The outbuildings with a guest suite and artist studio add greatly to the ambiance of this magical setting as well. The shoreline has a small sandy beach area to relax by the ever changing tides and there is mooring availability in the the creek in front of the property.
The large parcel and where the home is sited lends itself to create additional living space. The present septic system is designed for five bedrooms. Don’t miss this once in a generation opportunity to own ‘’Aunt Hitties West Field.’’ Property is available to rent for the month of August.....Call for details. 127
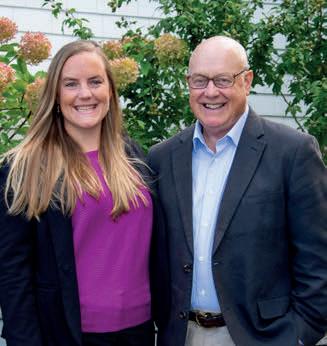
Bob Norton: 508.367.2023 | bob.norton@compass.com
Kathryn Norton: 508.733.6415 | kathryn.norton@compass.com
www.compass.com/agents/The-Norton-Team

Compass is a real estate broker and abides by Equal Housing Opportunity laws. All material presented herein is intended for informational purposes only and is compiled from sources deemed reliable but has not been verified. Changes in price, condition, sale or withdrawal may be made without notice. No statement is made as to accuracy of any description. All measurements and square footages are approximate.
Calves Pasture Lane
Barnstable, MA 02630
$4,300,000
Sold!
Team
4 Beds | 2 Baths | 1,692 Sq Ft Sold for
Just
The Norton
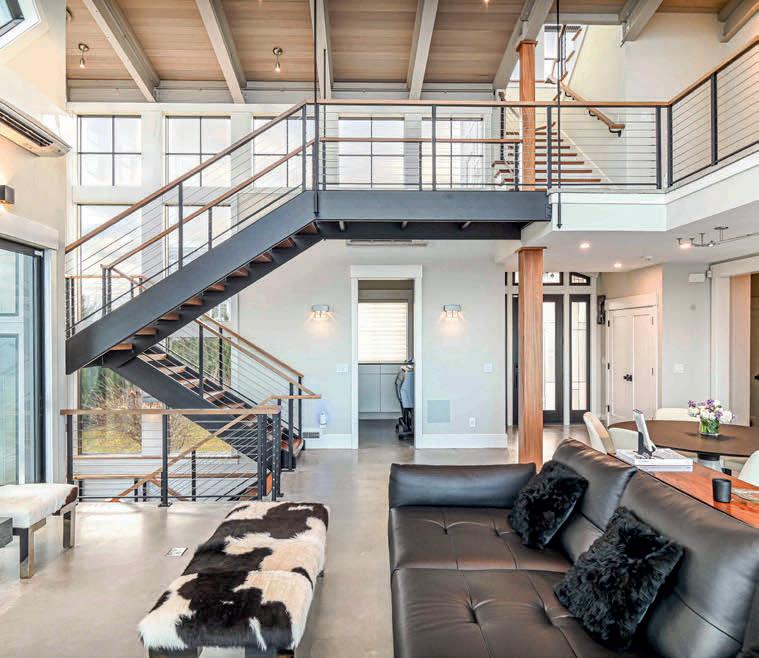
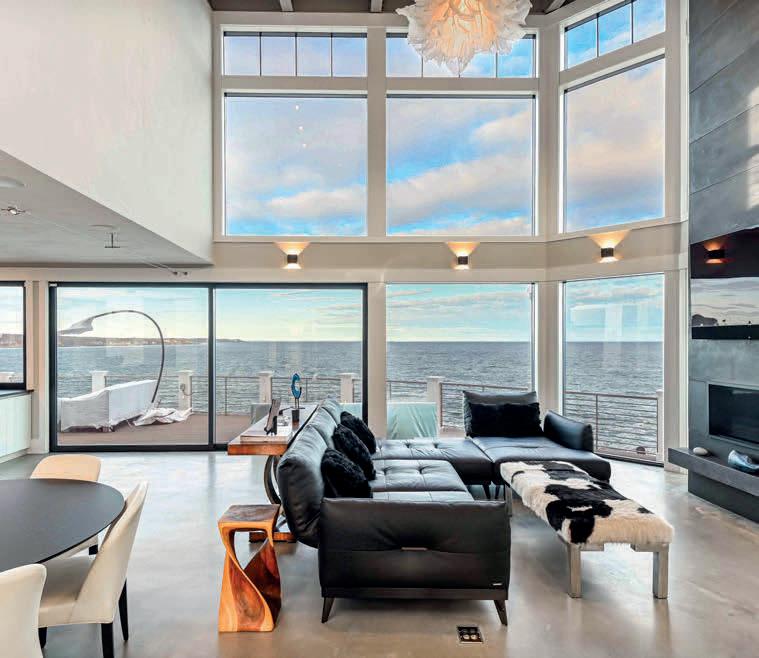
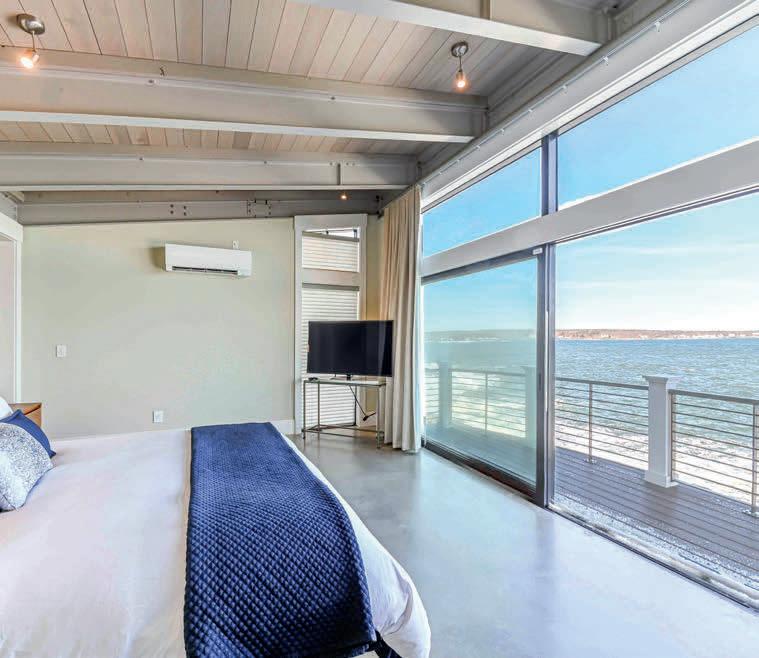
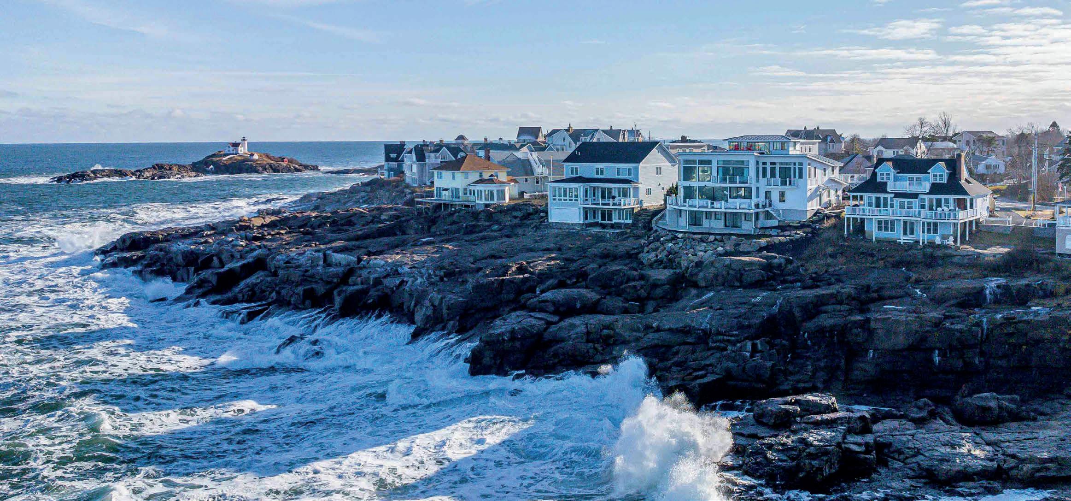
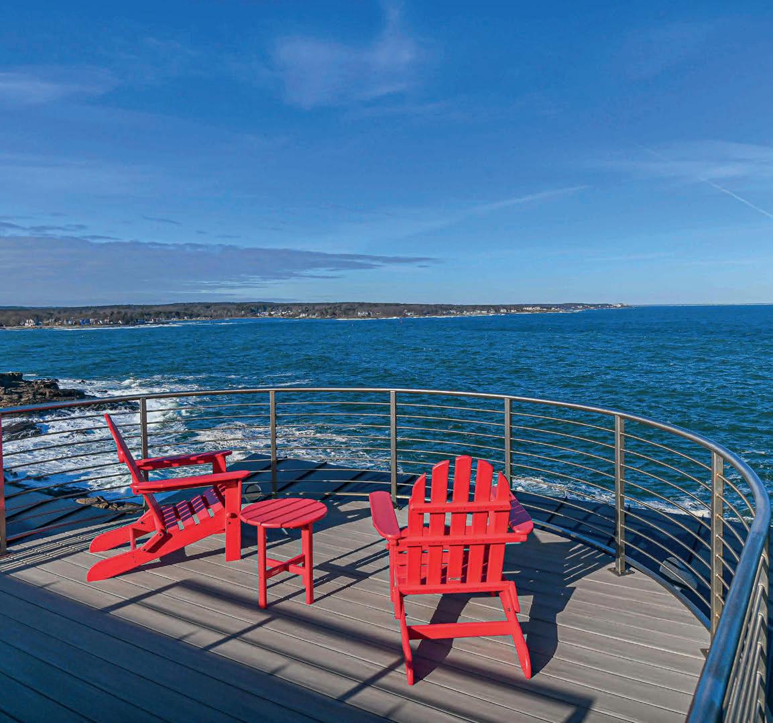
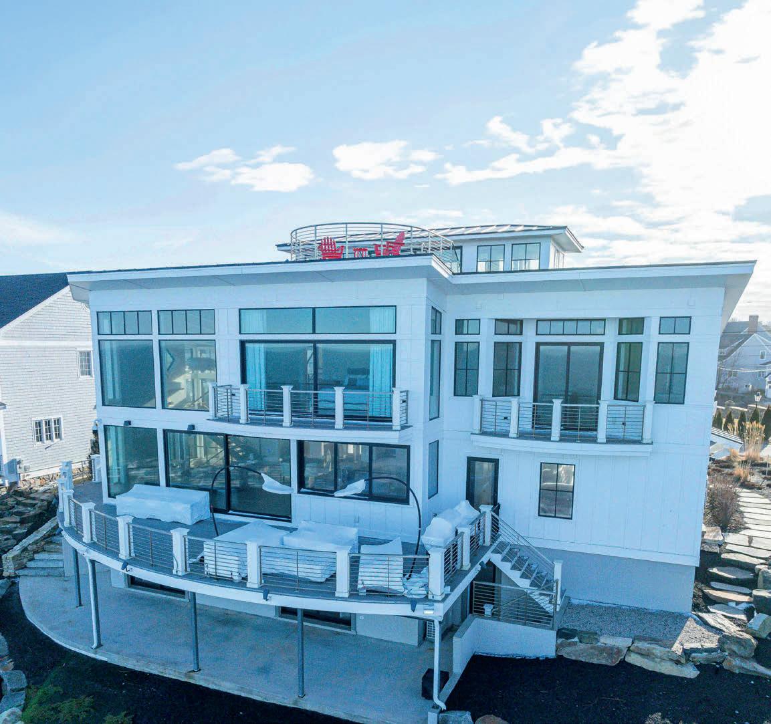


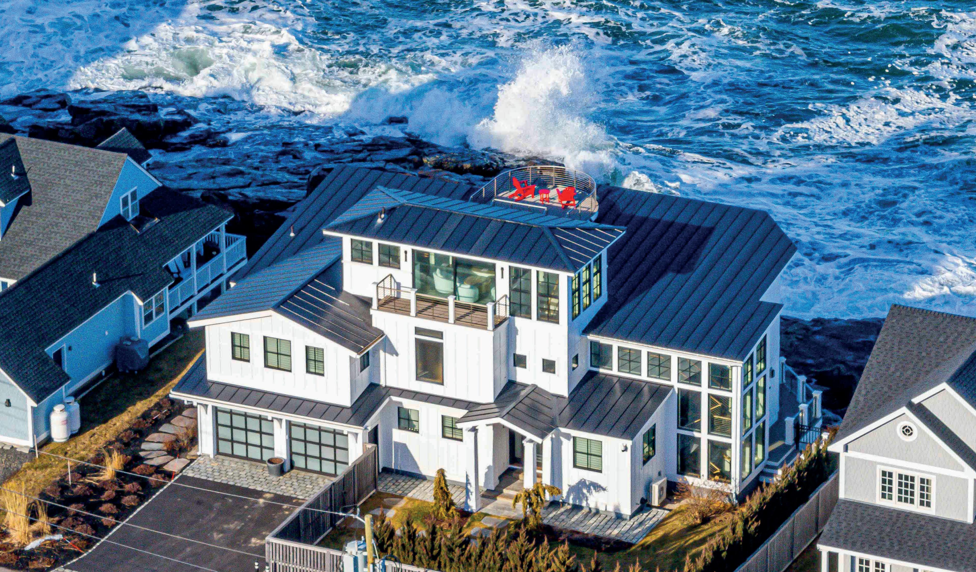


Presented By M AR G ARE T MI TC HEL L Coldwell Banker Global Luxury Property Specialist M AR G ARE T MI TC HEL L, Coldwell Banker Global Luxury Property Specialist M AR G ARE T MI TC HEL L, BR O KE R 529 US Route 1, Suite 101 | York, ME 03909 Cell: (207)752-3489 email: Margaret@MargaretMitchellRE.com 4 Each office independently owned and operated Nubble Point offers views of Short Sands Beach, Isle of Shoals, Ogunquit, Kennebunkport and the North Coast beyond. This 2020 Modern Farmhouse was custom designed to capitalize on the bold setting, directly on the rocky Maine coast. The drama of the wide open space with cathedral ceiling and walls of windows complements the natural beauty of the Atlantic Ocean. Beautiful architectural lines of steel, wood and glass enhance the expansive views as does the multiple decks. The third floor observatory offers a sitting room, wet bar and a deck on top of the world. The various levels are connected by open staircases suspended in space with breathtaking views. Delightful dining, beaches, golf courses and recreation nearby. Easy access to Logan Airport, Portland Jetport and Portsmouth Airport. Photo tour: 4NubblePoint.com 4 NUBBLE POINT, YORK, MAINE | 4 BD | 4 FULL, 2 HALF BA | 4,633 SQ FT | $6,975,000
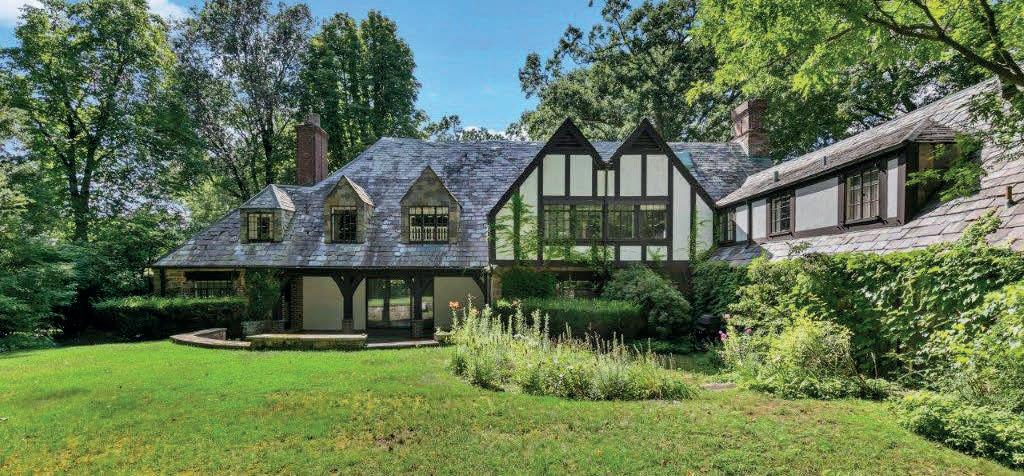
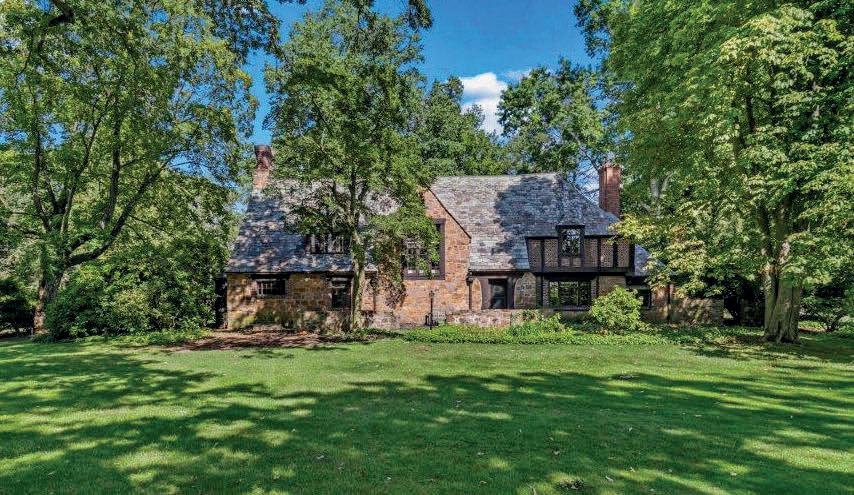
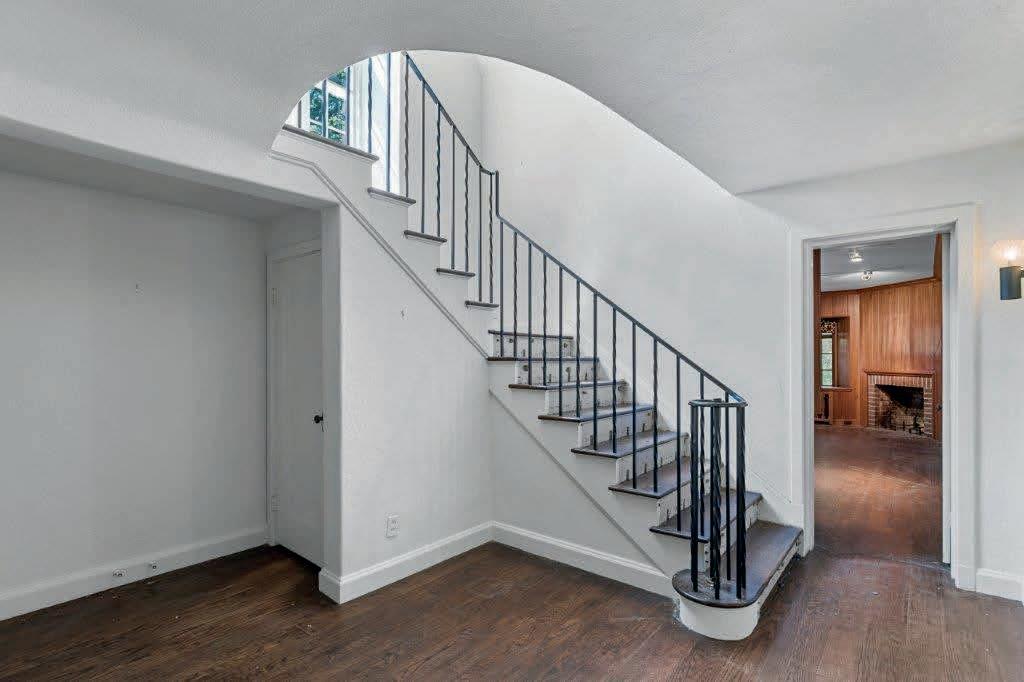
Setback, along this distinctive section of Ridge Road, minutes to New Haven, on a corner acre property, is this Classic 1930’s brick stone, slate roof Tudor. Beautiful, beamed ceiling Living Room with oversize fireplace and formal Dining Room both with random width oak pegged floors, plus the study/office have direct access to the private, partially covered bluestone patio and landscaped grounds. Spacious kitchen with stainless steel counters with a separate breakfast room as well as a butler’s pantry (15’x7’). An adjacent paneled family room with built-in bookcases and fireplace is in a perfect central location. An elegant turned staircase with a large triple window, with a transom above it, floods the second-floor landing with western light. Large primary bedroom suite with bath has windows on three sides. There are an additional four/five second floor bedrooms and three bathrooms. One of these is a two-room suite with bath that one can also access from a back staircase. Perfect for an in-law suite or for an au- pair. 90 minutes to NYC!

JOHN CUOZZO
REALTOR® | Principal Broker
203.288.1900 ext. 124
jcuozzo@presscuozzo.com
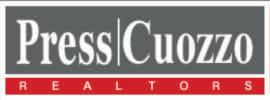
1085 RIDGE ROAD, HAMDEN, CT 5 BEDS | 4.5 BATHS | 4,559 SQ FT | $945,000 2751 Dixwell Avenue, Hamden, CT 06518 14

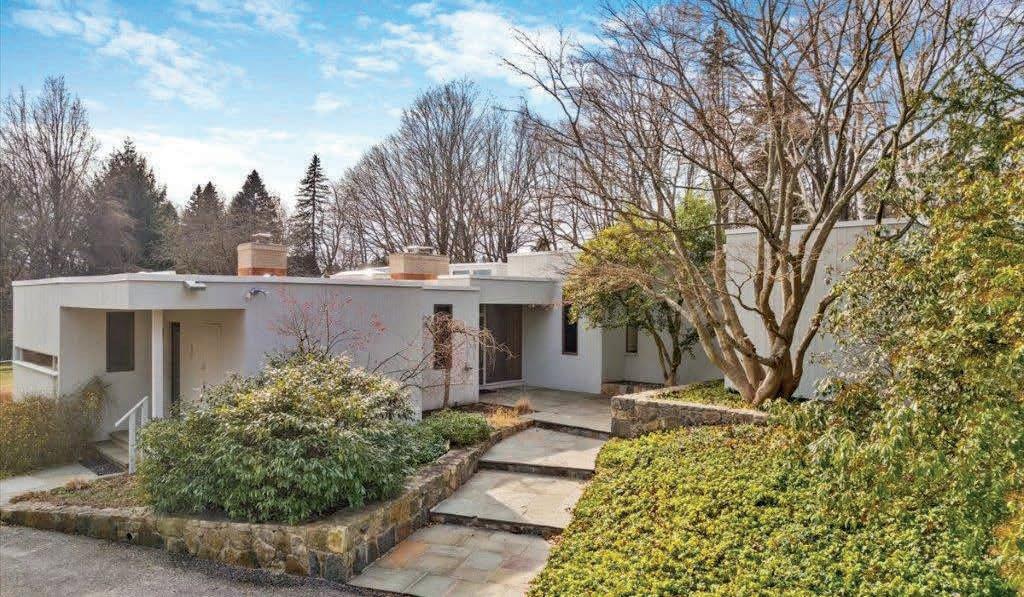
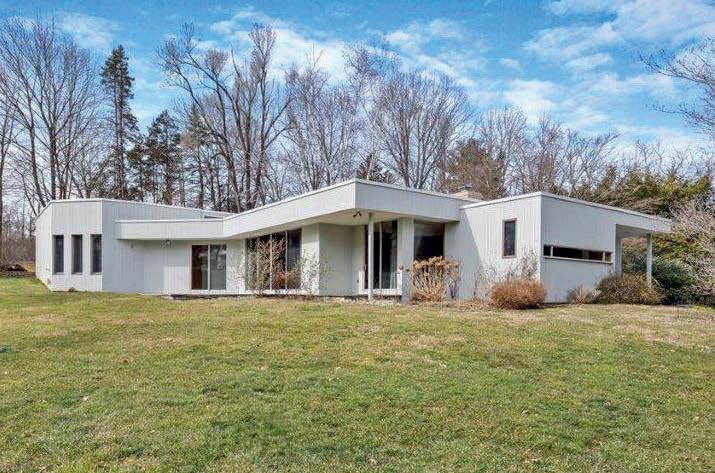
Fantastic opportunity to own this one level 4186 square foot mid-century modern home in the heart of Spring Glen on a private 1.87-acre landscaped property, minutes to New Haven. Welcoming wide bluestone entry walk leads you to the front door and into the spacious entrance foyer. Sun filled south facing Living room with fireplace and built-ins and Dining Room both have walls of glass sliders that lead out to the generous size bluestone patio. The primary bedroom suite offers a skylit office with a wall of built-ins as well as a skylit walk in closet and private bath with both stall shower and tub. There are an additional three bedrooms with abundant closet space on this level (one which has a private bath). A library with walls of bookshelves is located in a quiet wing of the home. A later addition to the home is this multi-purpose music/media/great room with tall ceilings, built-ins, and skylights. 90 minutes to NYC!


820 HARTFORD TPKE, HAMDEN, CT 4 BEDS | 4 BATHS | 4,186 SQ FT | $925,000 JOHN CUOZZO REALTOR® | Principal Broker 203.288.1900 ext. 124 jcuozzo@presscuozzo.com 2751 Dixwell Avenue, Hamden, CT 06518
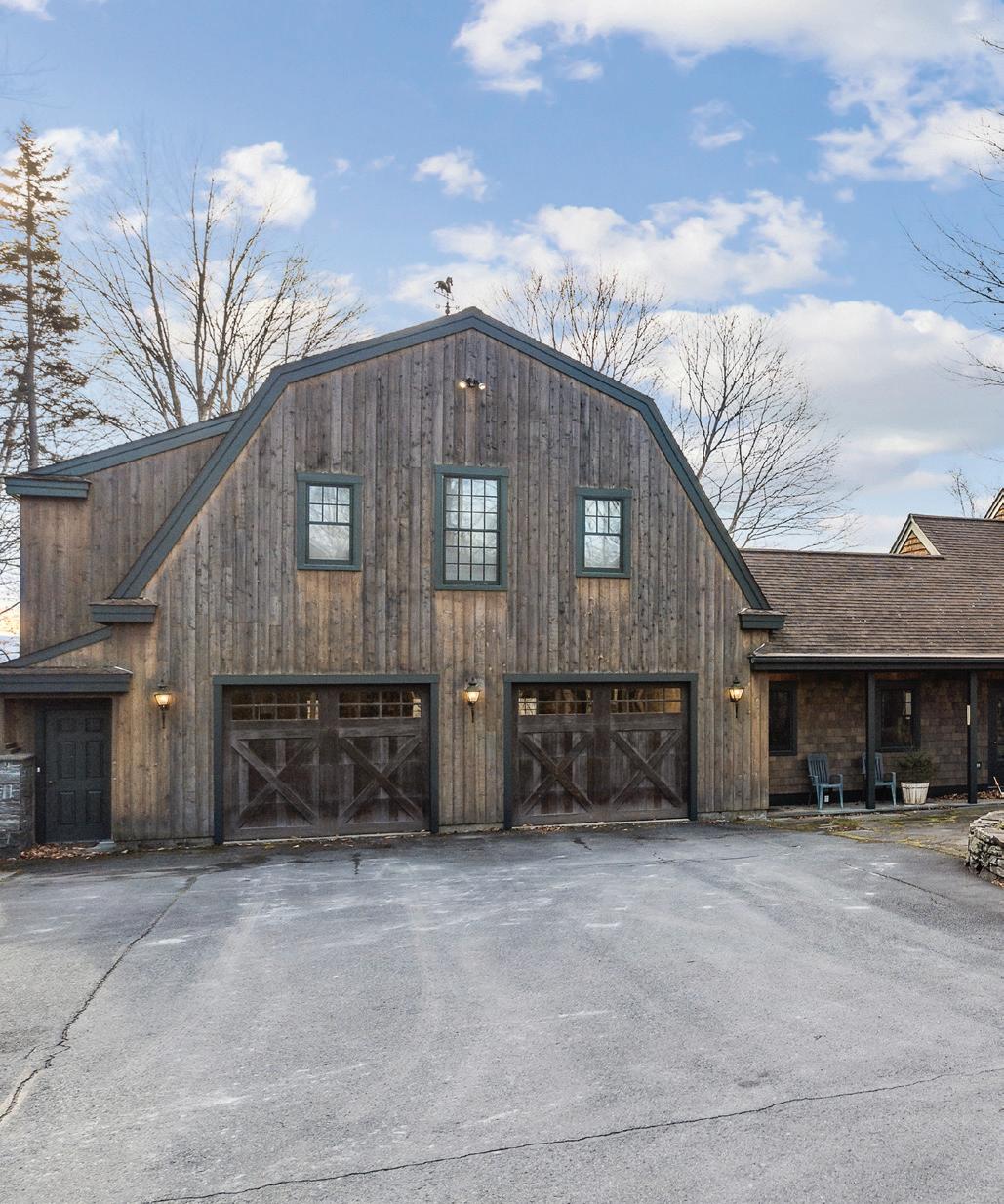
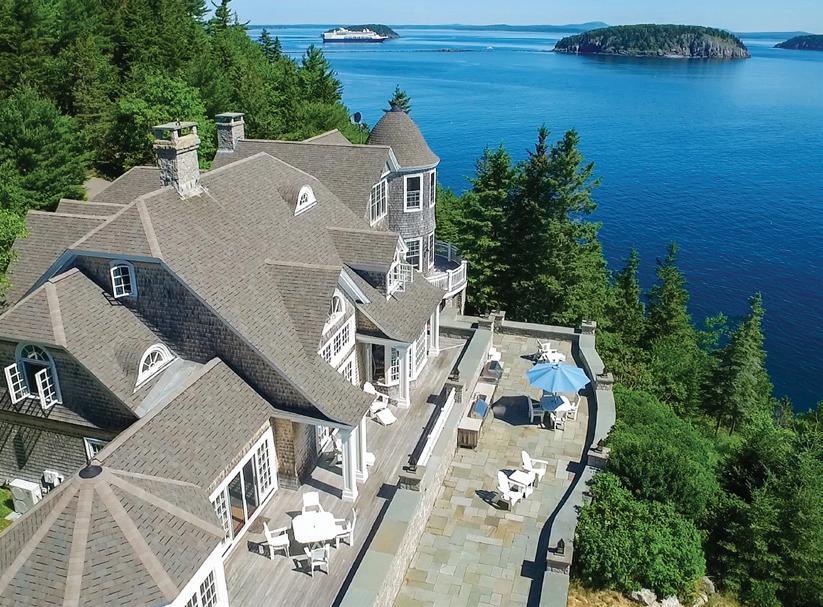
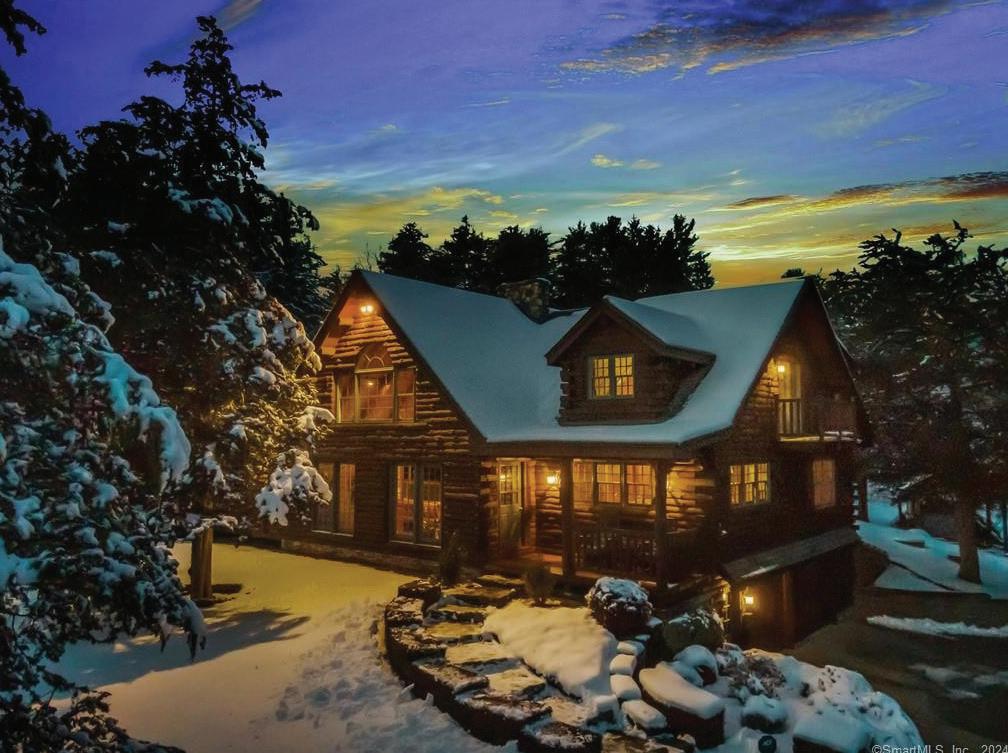
HOMES & LIFESTYLES Nubble Peninsula Oceanfront Luxury Living Explore Greater Boston 6 35-42 68 28-34 55-67 12 43-53 Meticulously Restored Nantucket Home Waterfront Lifestyle Ultra Luxury Spacious Properties 187 Chaplin Road, Eastford, CT - Vivian Kozey 50 127-130 117 Lake Winnipesaukee Waterfront Home Sold Listings HAVENLIFESTYLES.COM 62 Sols Cliff Road, Bar Harbor, ME - Steven Shelton 34 9
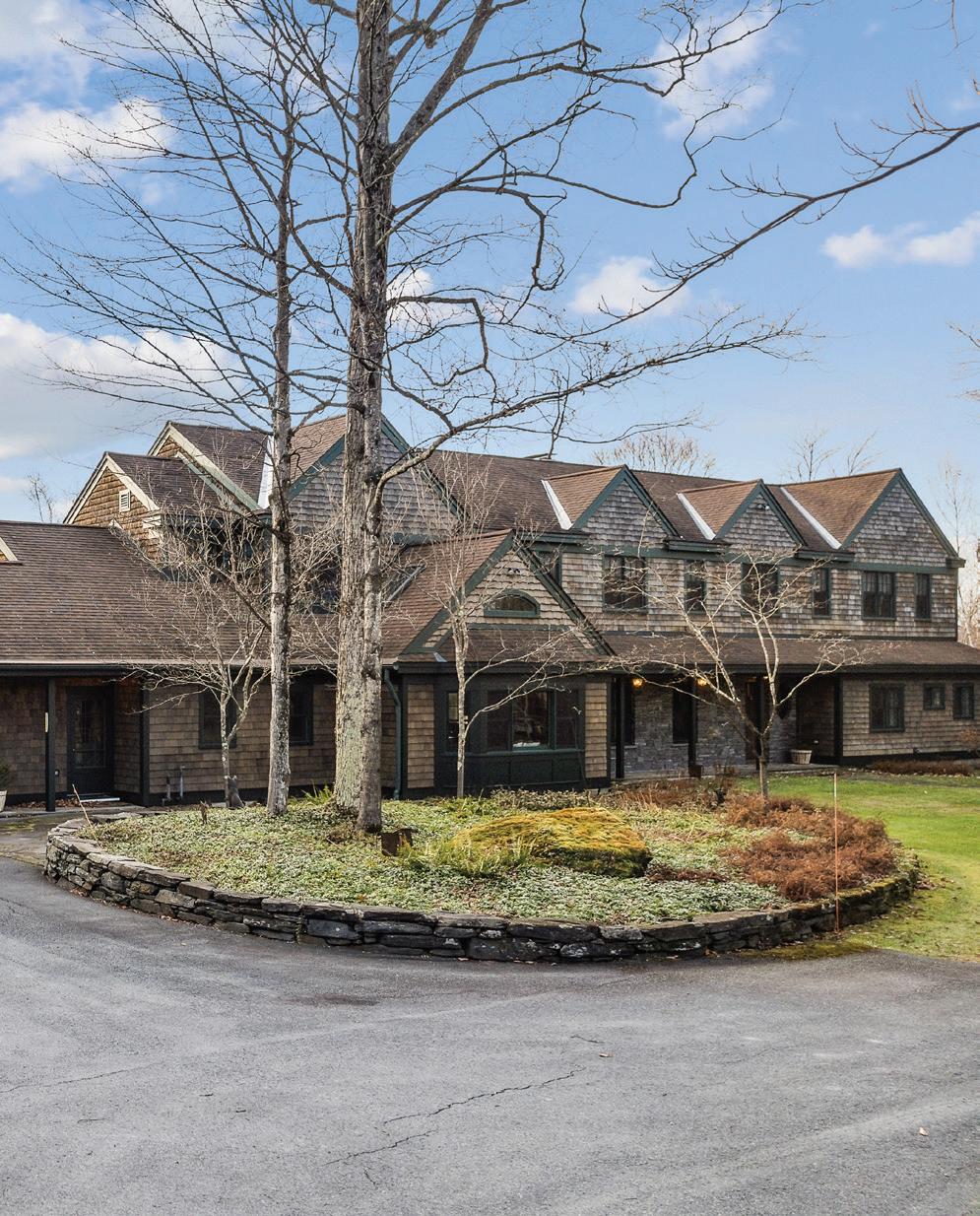
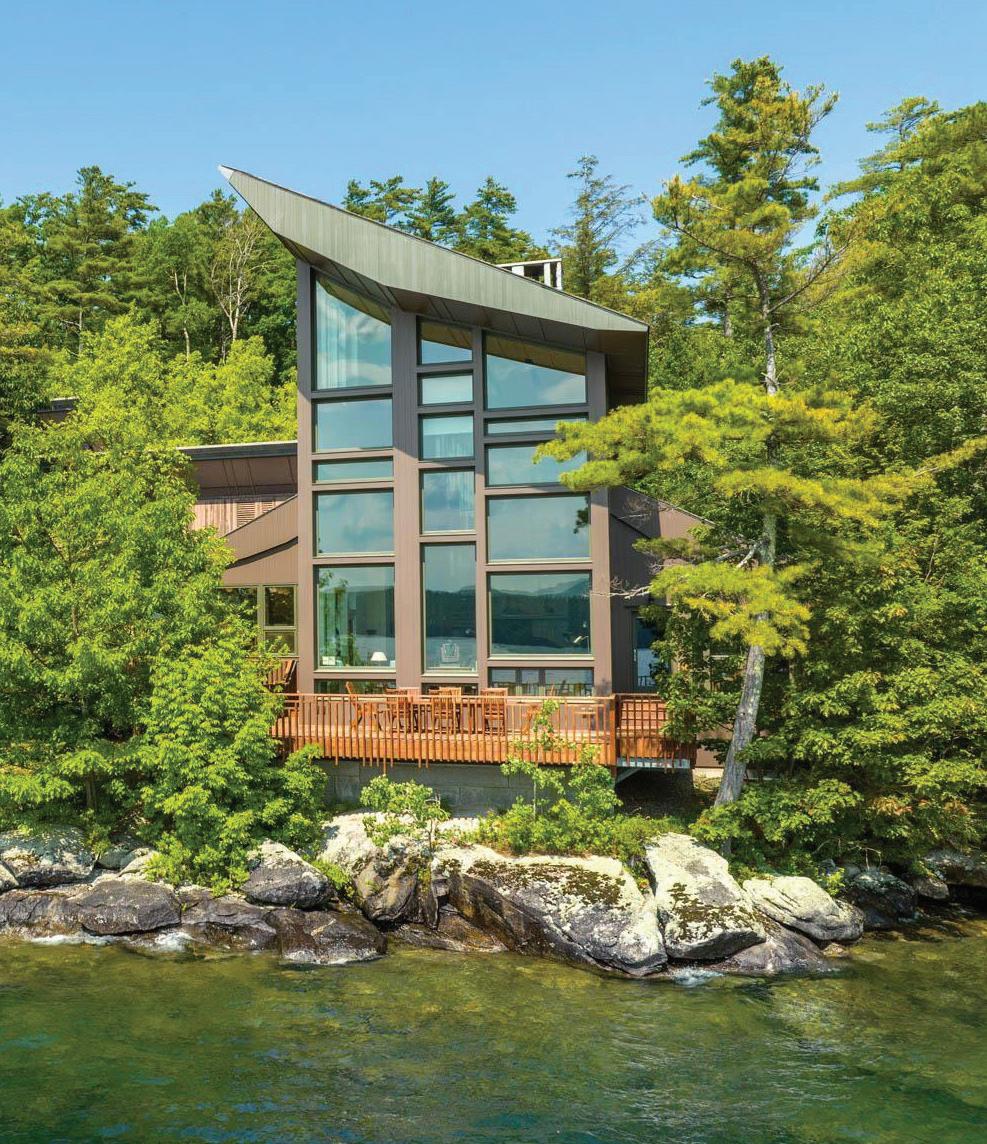
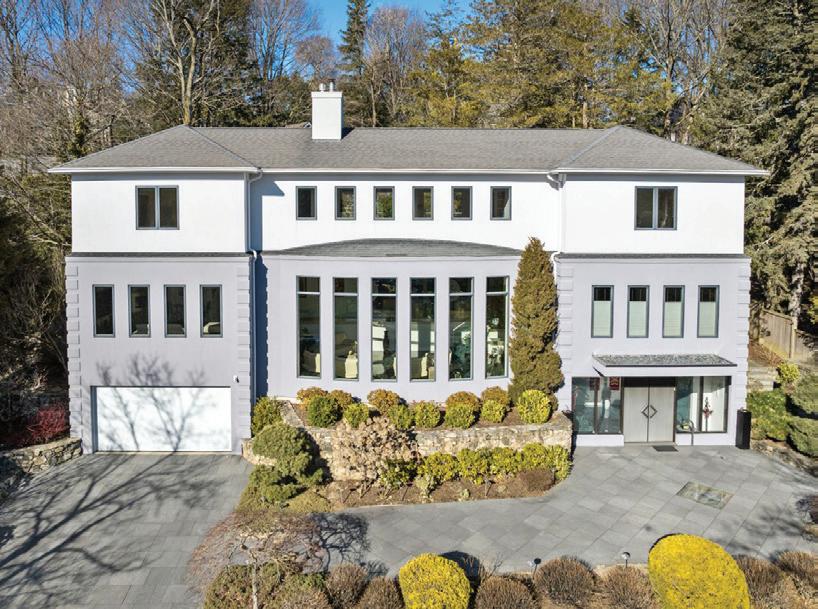

12 80 Lefebvre Road, Randolph, VT - Holly Hall 32 Braun Bay Road, Moultonborough, NH - Jamieson Duston 17 Edge Hill Road, Chestnut Hill, MA The Deborah M. Gordon Team 521 E Shore Road, Jamestown, RI - Elena Wilcox homes + lifestyles 132 75
Four Seasons One Dalton Lists Stunning Penthouse Unit
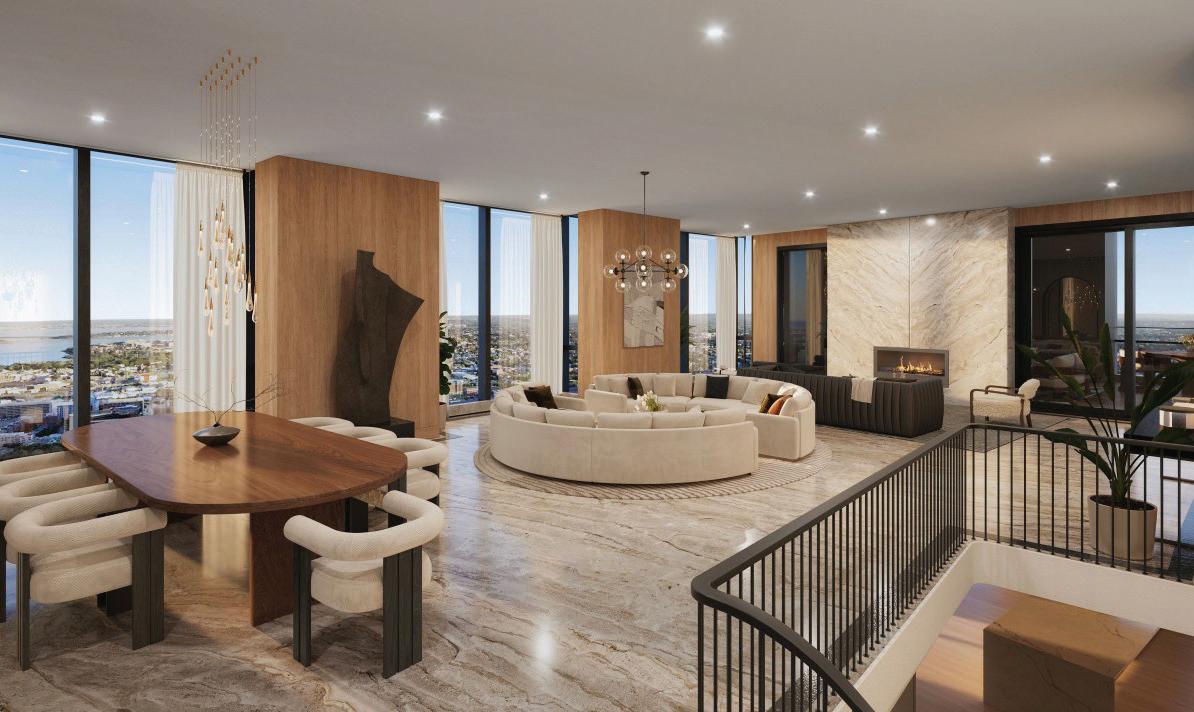
Seasons
of New England’s most sought-after residential buildings.
for its opulent features and spectacular residences, this architectural gem offers unmatched luxury living amid upscale boutiques and restaurants within the iconic Back Bay neighborhood.
Dominating the skyline as the tallest residential tower in New England, One Dalton provides residents with awe-inspiring views of Boston. An exceptional duplex penthouse at One Dalton, recently listed on the market, presents a unique opportunity for a discerning buyer.
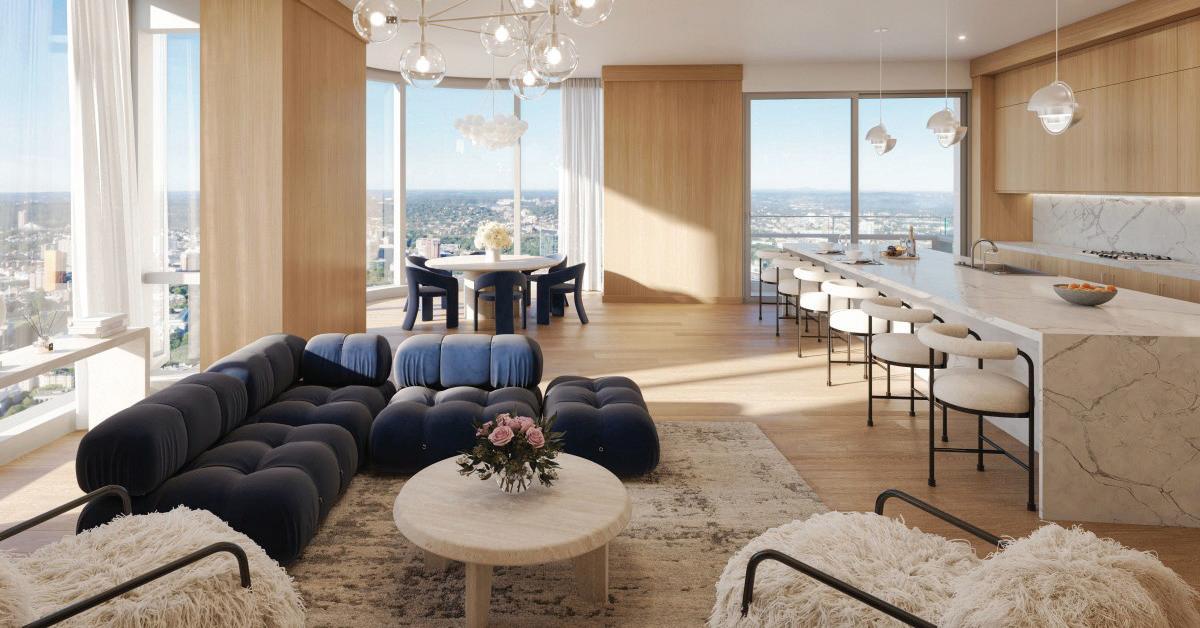 Four
One Dalton, nestled in the heart of Boston, stands as one
Famed
Four
One Dalton, nestled in the heart of Boston, stands as one
Famed
The One Dalton penthouse boasts nearly 7,300 square feet of living space spread across two floors, comprising 4+ bedrooms and 4+ bathrooms. Perched 742 feet above the bustling city, it affords arguably the most spectacular views of any residential unit in Boston.
Access to the penthouse is through a securityenabled elevator, ensuring the utmost privacy and safety. Every detail exudes elegance, from its bespoke features to its exquisite finishes. With its lofty 11-foot ceilings enhancing the spacious feel and floor-to-ceiling windows framing the mesmerizing cityscape below, this residence epitomizes a lifestyle of unrivaled sophistication.
The penthouse is delivered as a shell so buyers can customize the design and layout to suit their preferences, but this may include a gourmet kitchen featuring a sprawling marble island and an informal dining area by the window, providing captivating views with every meal. For larger gatherings, there’s plenty of room for a spacious dining area ideal for entertaining guests.
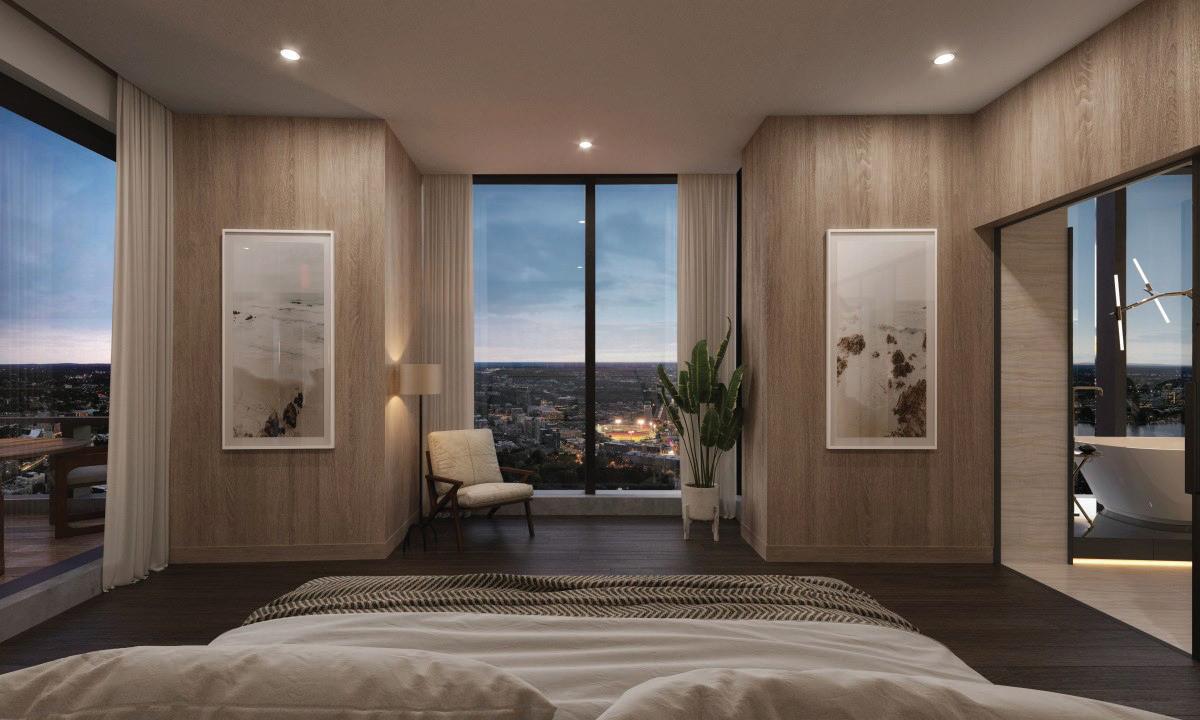
Residents of the One Dalton penthouse will benefit from the worldrenowned amenities offered by the Four Seasons. From a 65-foot indoor pool and spa to a state-of-the-art fitness center, the building ensures residents enjoy a lifestyle of unparalleled decadence without ever leaving the premises.
The penthouse unit seamlessly blends indoor and outdoor living, with both indoor and outdoor fireplaces to cozy up chilly Boston evenings. The expansive 570-square-foot terrace provides a stunning backdrop for summer soirees, while an additional private balcony offers a more intimate setting to soak in the cityscape.
Spanning over 20,000 square feet, the amenities also include a private yoga and pilates studio, a golf simulator with a wet bar, and a screening room for movie buffs. Also, a Director of Experiences curates unique activities for residents, from private museum tours to guided meditation sessions.
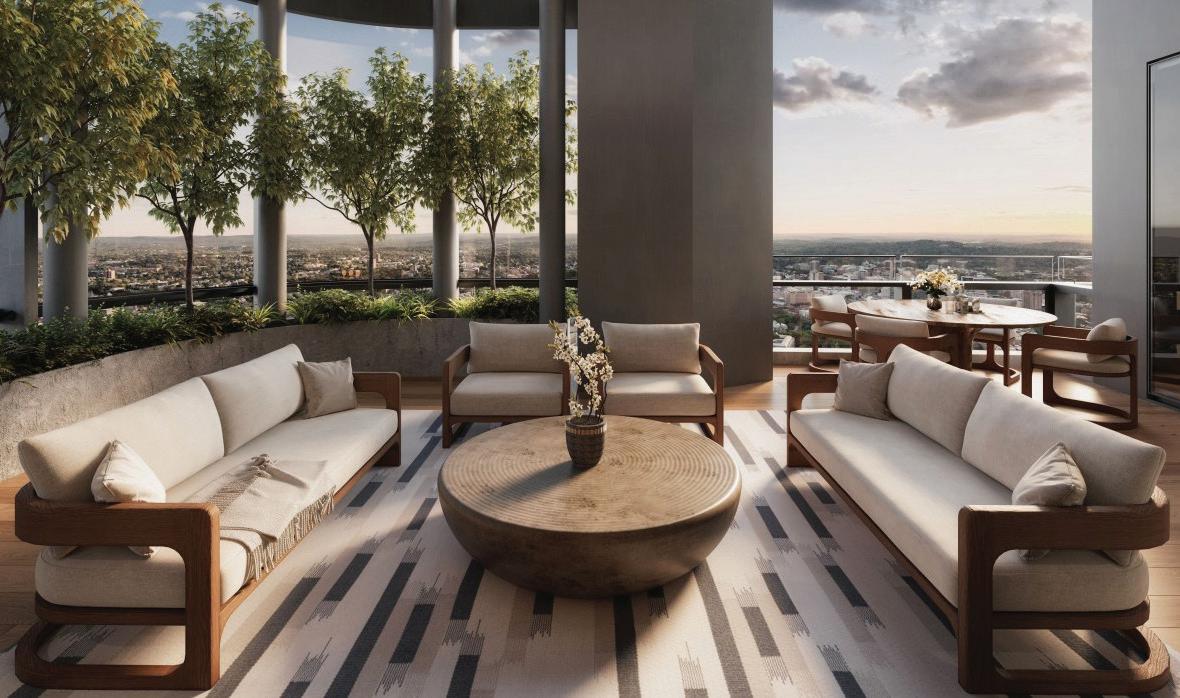

Luxurious Living in Weston Estates
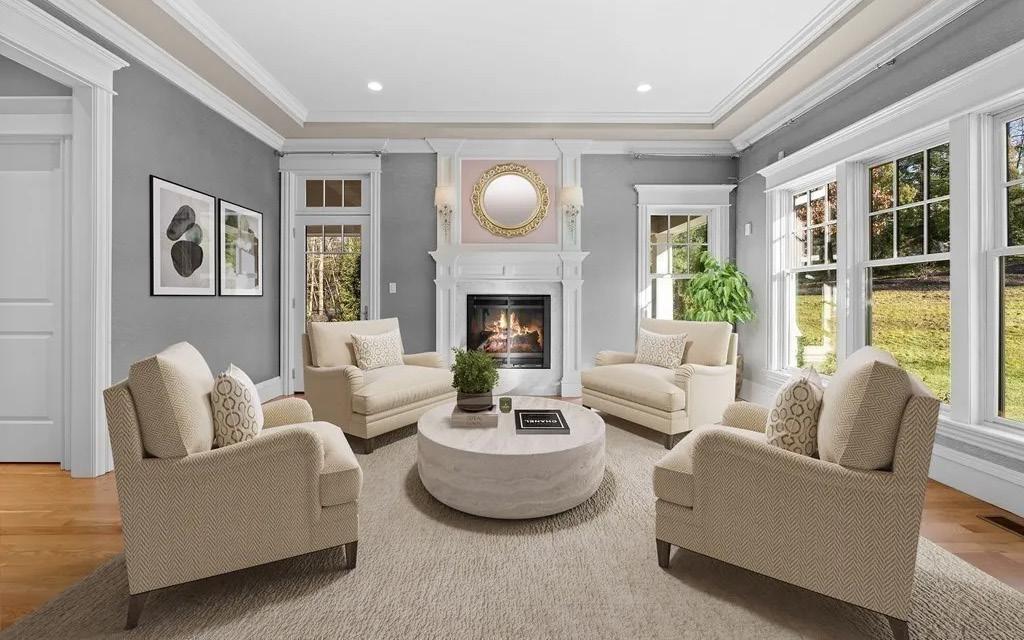
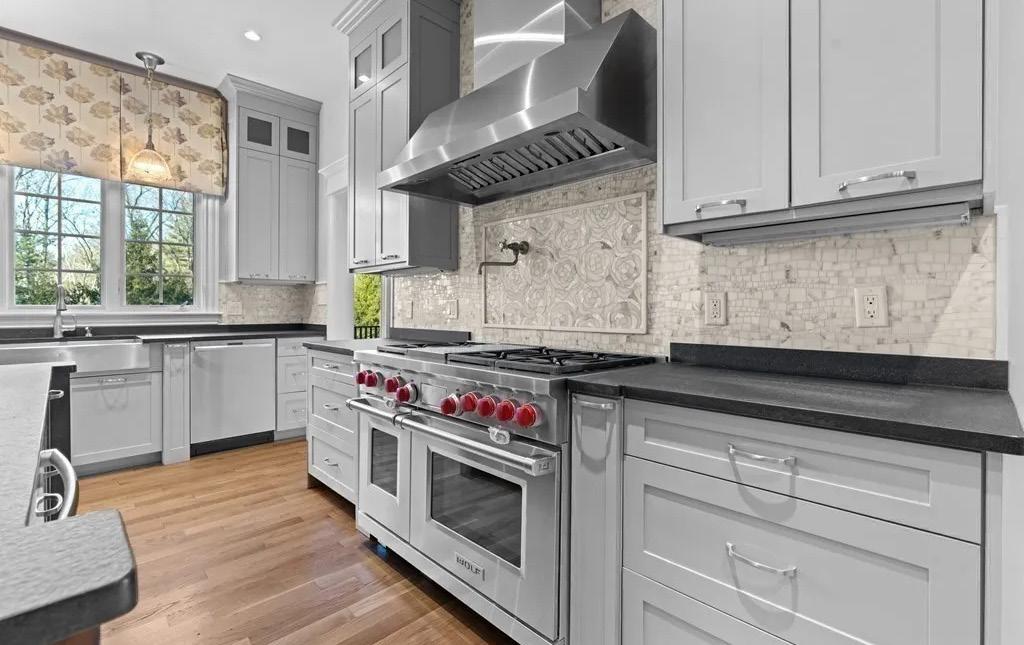
268 COUNTRY DRIVE, WESTON, MA 02493
5 BD | 5.5+ BA | 8,699 SQFT. | $5,495,000
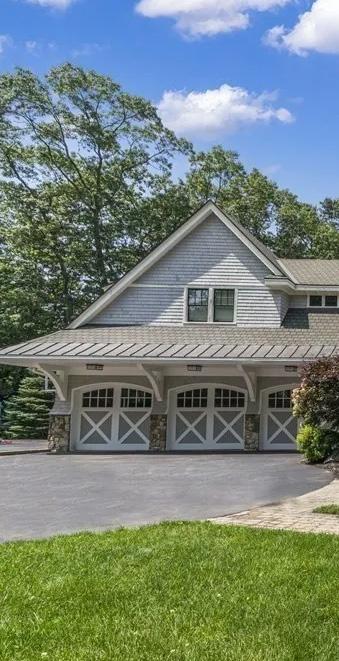
Weston Estates is a Southside neighborhood known for homes of size and distinction and this shingle-style residence is one of the most picturesque of them all! Sited on a 1.63 acre lot, this home was built to make entertaining easy & every day life a little more indulgent. The interior is a blend of chic design and timeless architectural details featuring five generous bedrooms, five full baths & two powder rooms. The heart of the home is the chef inspired Dodd kitchen with pro-level appliances, huge island, and sun-filled breakfast area. Work from home or simply relax in the handsome library with wood paneling & coffered ceiling. A built-in homework area and a kitchen office help keep everyone organized. The expansive, walk-out finished lower-level with full bath is perfectly suited for play, media, and exercise. The backyard is the ultimate oasis, ideal for a pool, with outdoor kitchen, tv, stone fire pit and lush landscaping. Minutes from excellent schools, both public & private.
20
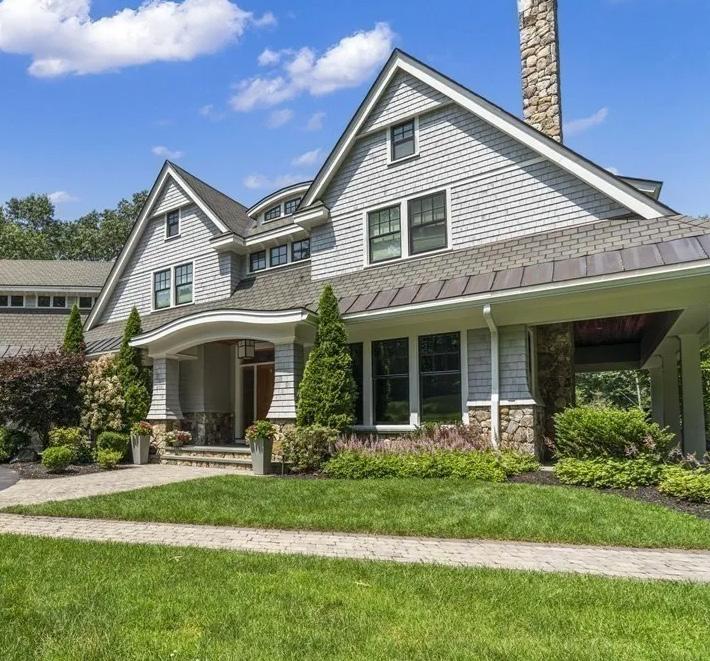
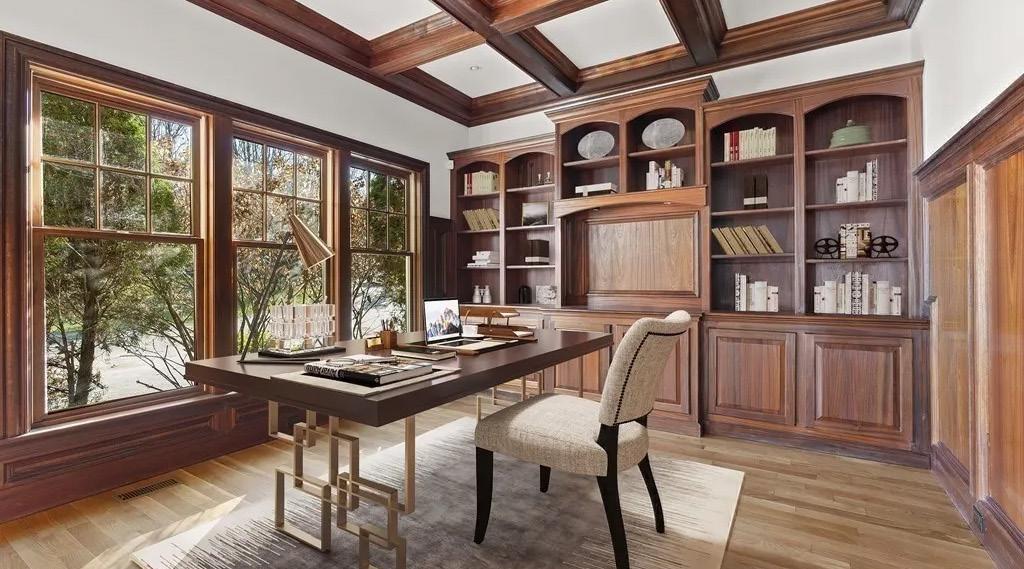
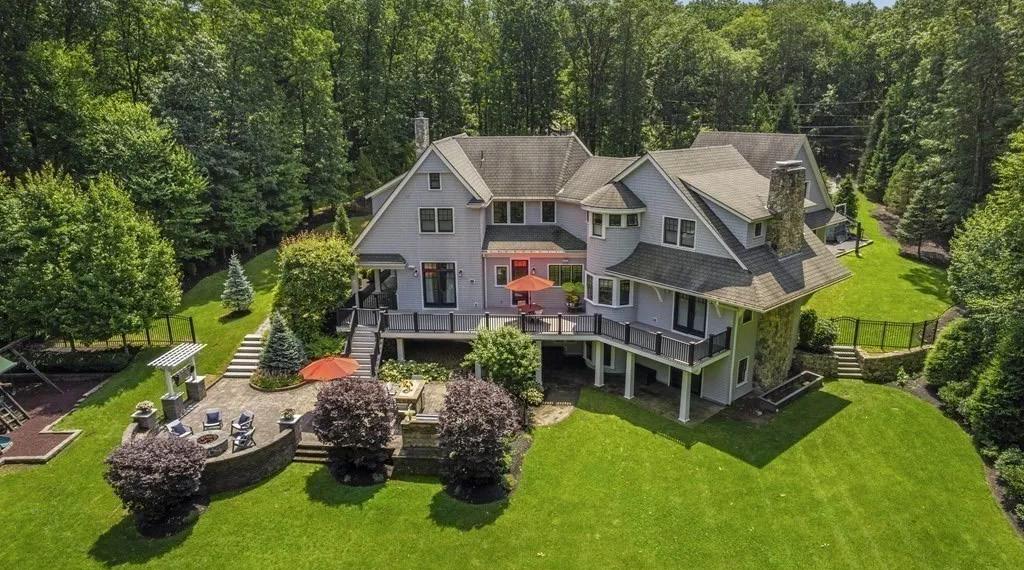

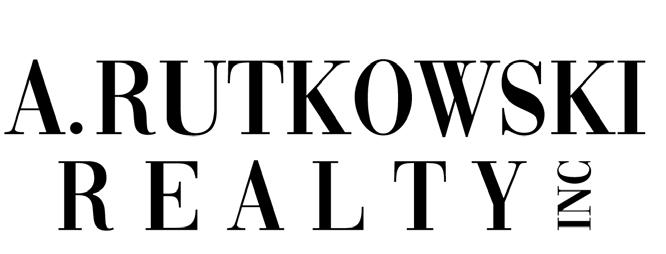

AMY RUTKOWSKI REALTOR® 617.953.6081 amyrutkowskiinc@gmail.com www.amyrutkowskire.com Weston, MA 02493
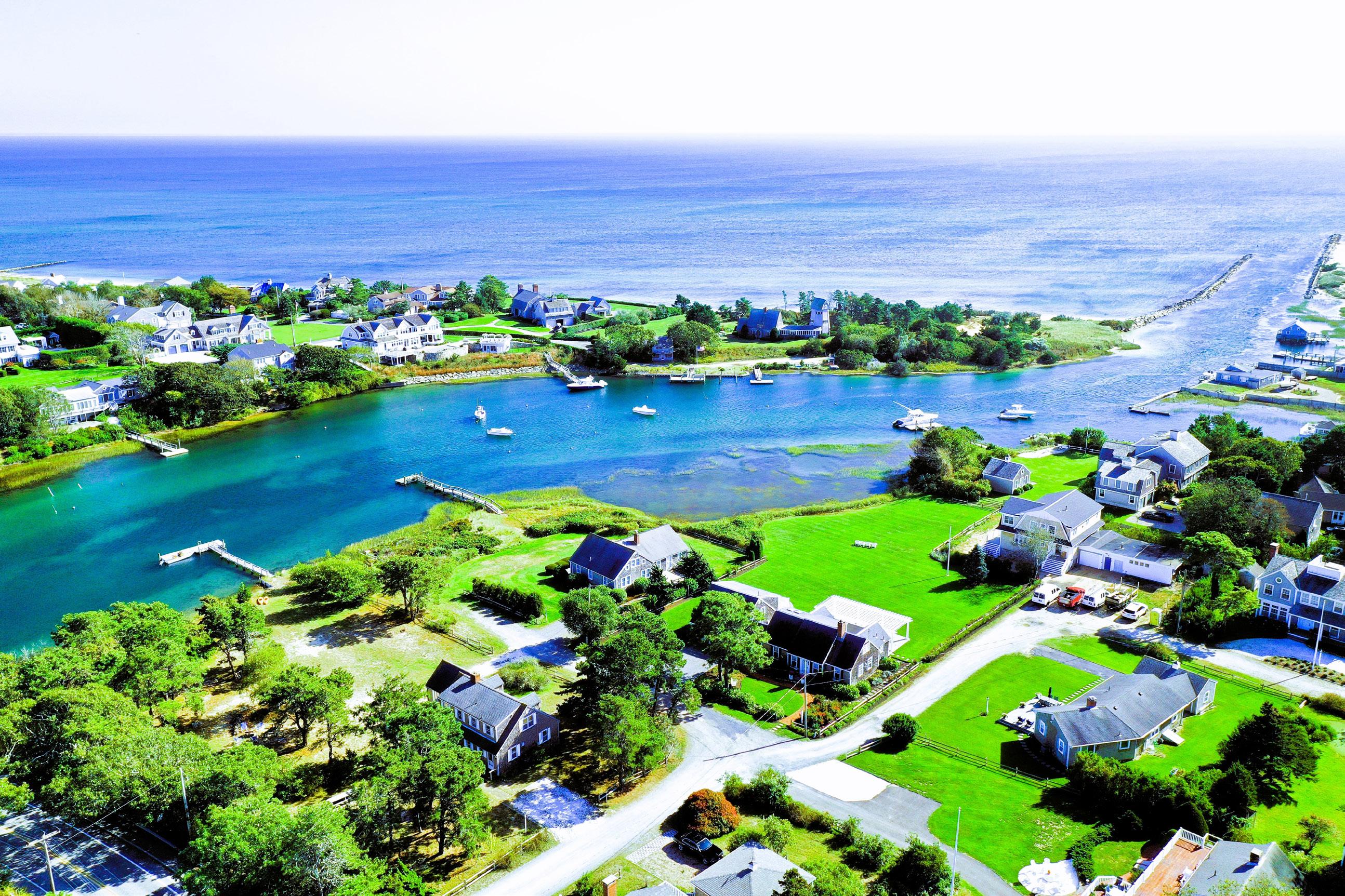
For the Serious Boater
ATTENTION BOATERS! RARE 2-parcel waterfront property with private, licensed DEEPWATER DOCK on the Herring River offers safe harbor and IMMEDIATE boating access to Nantucket Sound. South of the Lower County Road bridge, the property hosts a wellmaintained 4BR Cape with water views, expansive yard, and private dock and floats spanning 32’ riverside with approximately 7’ water depth at low tide. From the shoreline, quickly sail or power out to the Sound, swim the river’s clean warm waters, fish for bass, or kayak its magical northern reaches. Enjoy as-is or consider renovation, expansion, guest house, pool, and more. Design and permitting for a 6BR septic system completed. Rental history and being sold turnkey. 14

508.237.0006
fschofield@robertpaul.com
www.franschofield.robertpaul.com

FRAN SCHOFIELD REALTOR®
499 Main Street, Chatham, MA 02633
TRINITY COVE ROAD, HARWICH,
BEDS | 2 BATHS | 2,084 SQ.FT. | $3,400,000
FOR VIDEO OF PROPERTY
MA 02645 4
SCAN
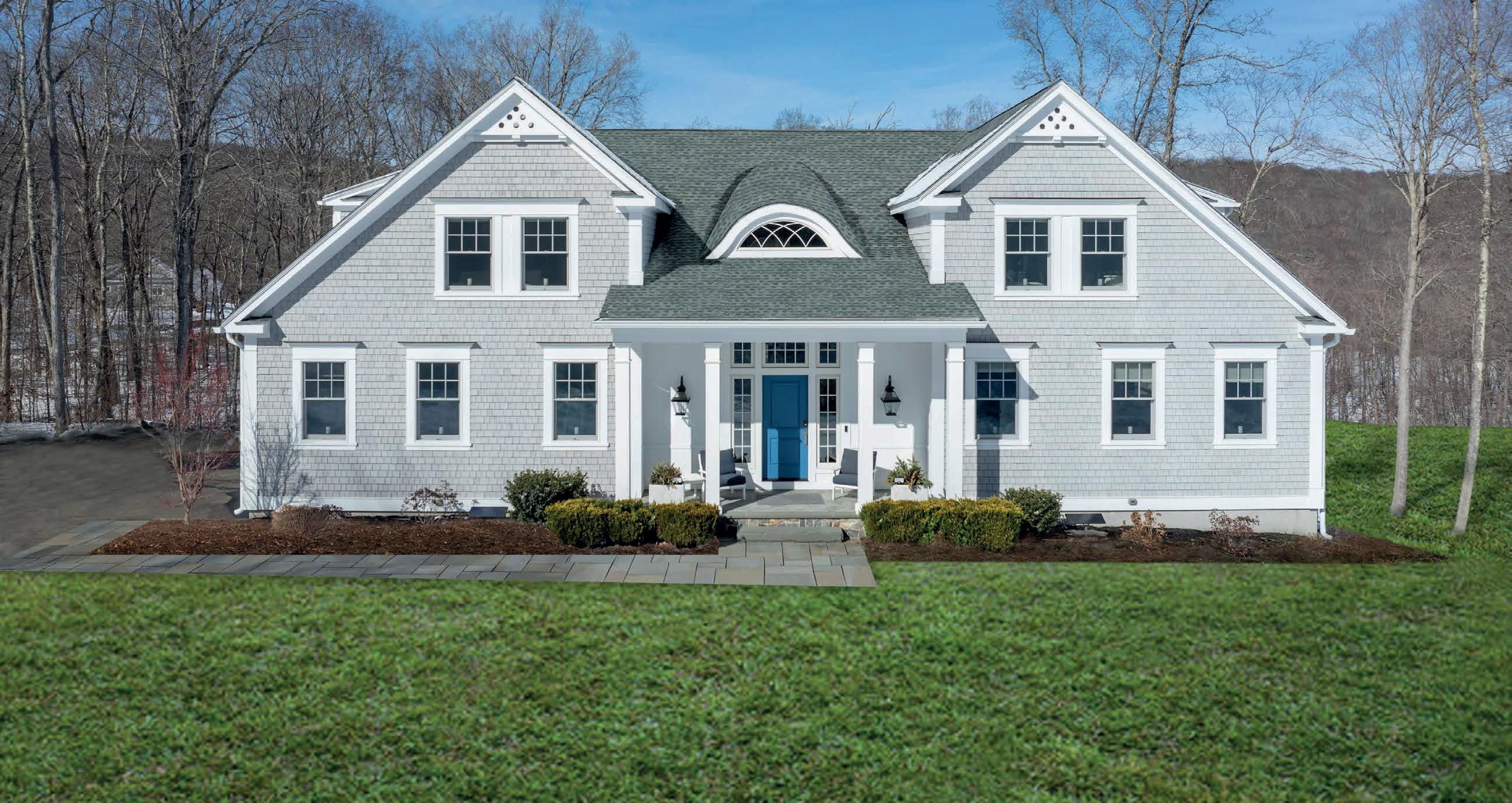
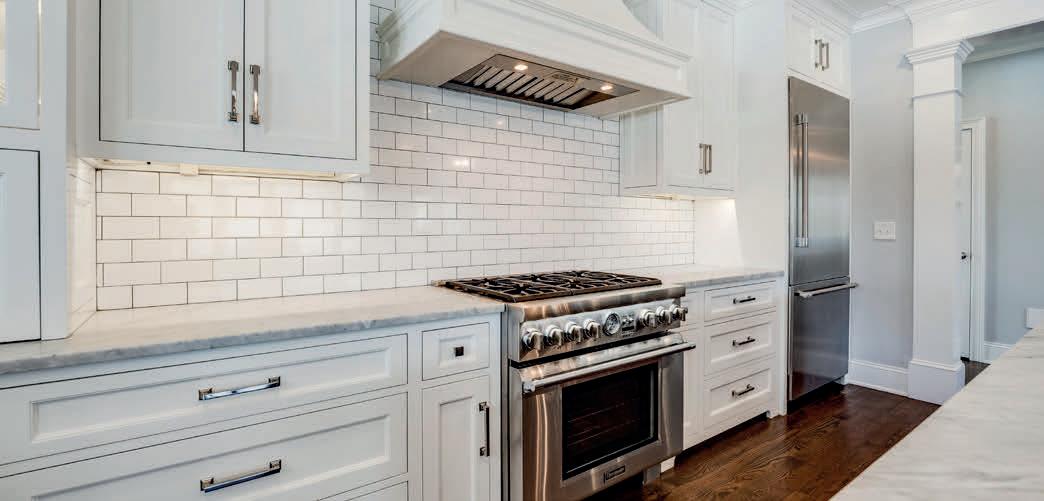
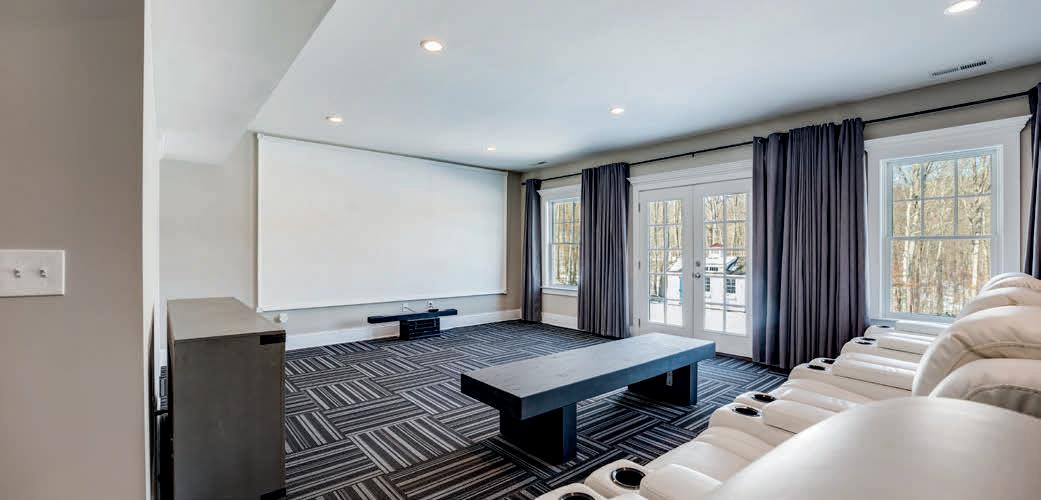
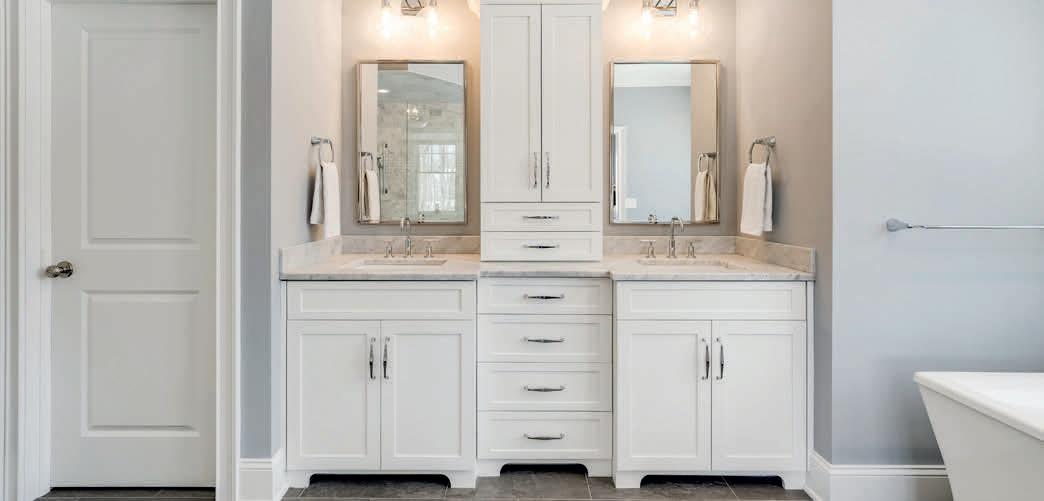

Exquisite Residence
607
Welcome to 607 Fox Hopyard, a true move in ready home, nestled within the prestigious enclave of East Haddam, where sophistication meets tranquility at Fox Hopyard Golf Course. This is an exquisite residence offering refined elegance and an unparalleled lifestyle amidst lush greenery and panoramic views of the golf course. From the foyer to the expansive living spaces with tons natural light, this home will not disappoint. The chefs gourmet kitchen features Thermador appliances, and a beautifully designed island ideal for entertaining guests. The seamless flow between indoor and outdoor living spaces invites you to entertain many guests whether lounging on the wrap around deck overlooking the golf course or admiring the sunset from inside the home. The main level offers a primary bedroom and a spa-inspired ensuite bath for ultimate relaxation. Each additional bedroom offers its own unique charm and character, ensuring luxurious accommodations for family and guests alike. With access to a championship golf, award winning On The Rocks restaurant, and tennis, every day is an opportunity to indulge in the finest experiences life has to offer. Experience luxury living in East Haddam,right next to Lyme where every moment is an invitation to embrace the extraordinary.

Tammy Tinnerello
REAL ESTATE PROFESSIONAL 860.867.6120
Ttinnerello@wpsir.com
www.williampitt.com | www.tammytinnerello.com
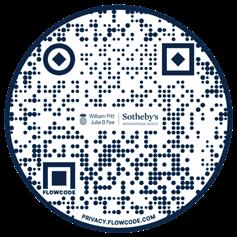


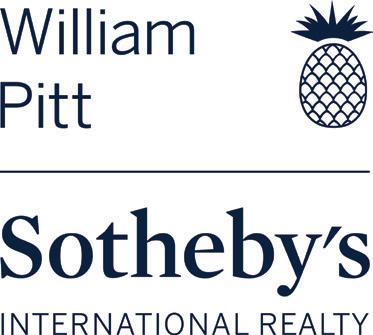
OLD LYME BROKERAGE, 103 HALLS ROAD P.O. BOX 489, OLD LYME, CT 06371
FOX HOPYARD ROAD, EAST HADDAM, CT 4 BEDS / 4.5 BATHS / 4,804 SQ FT / $1,550,000

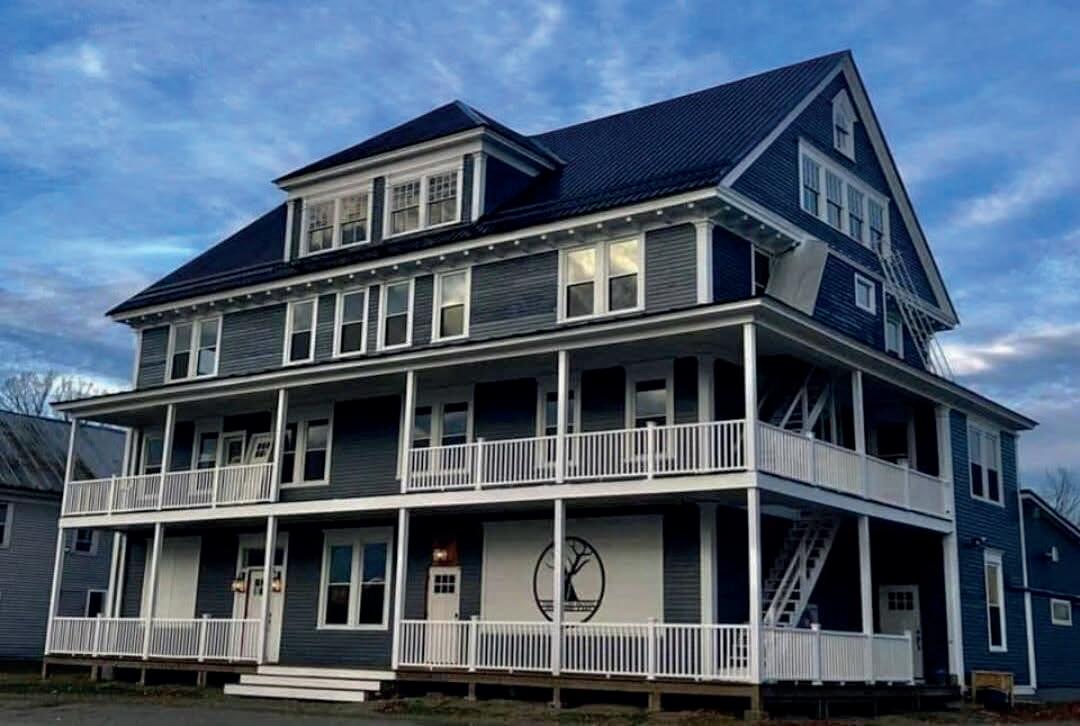
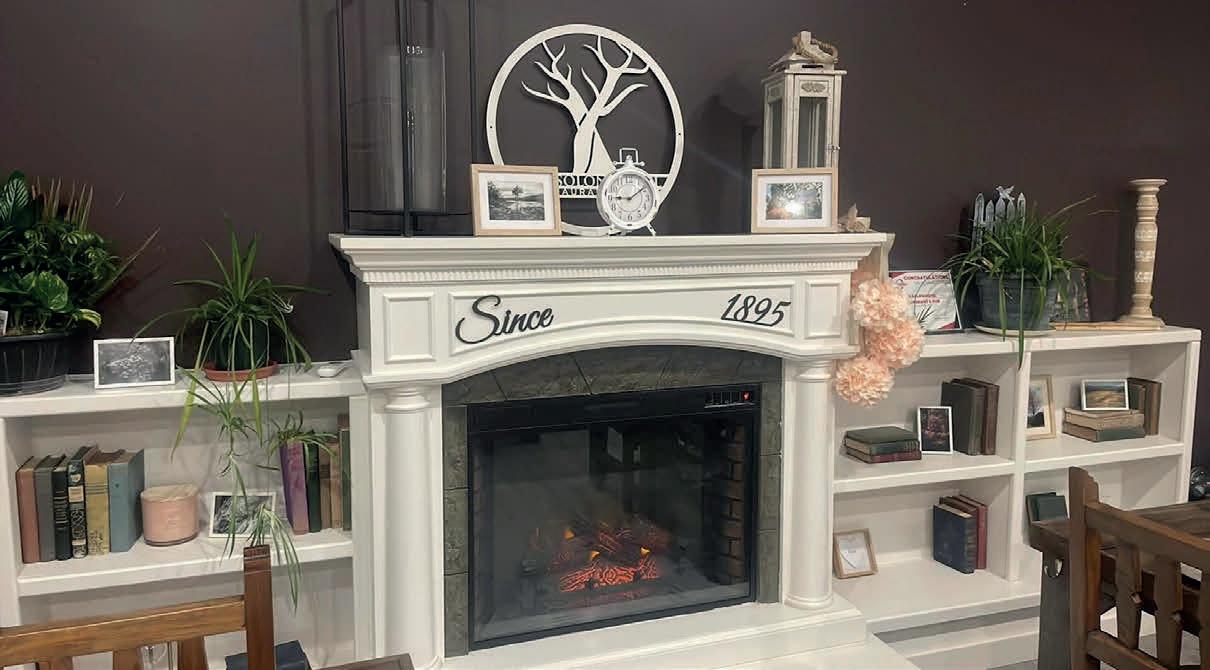
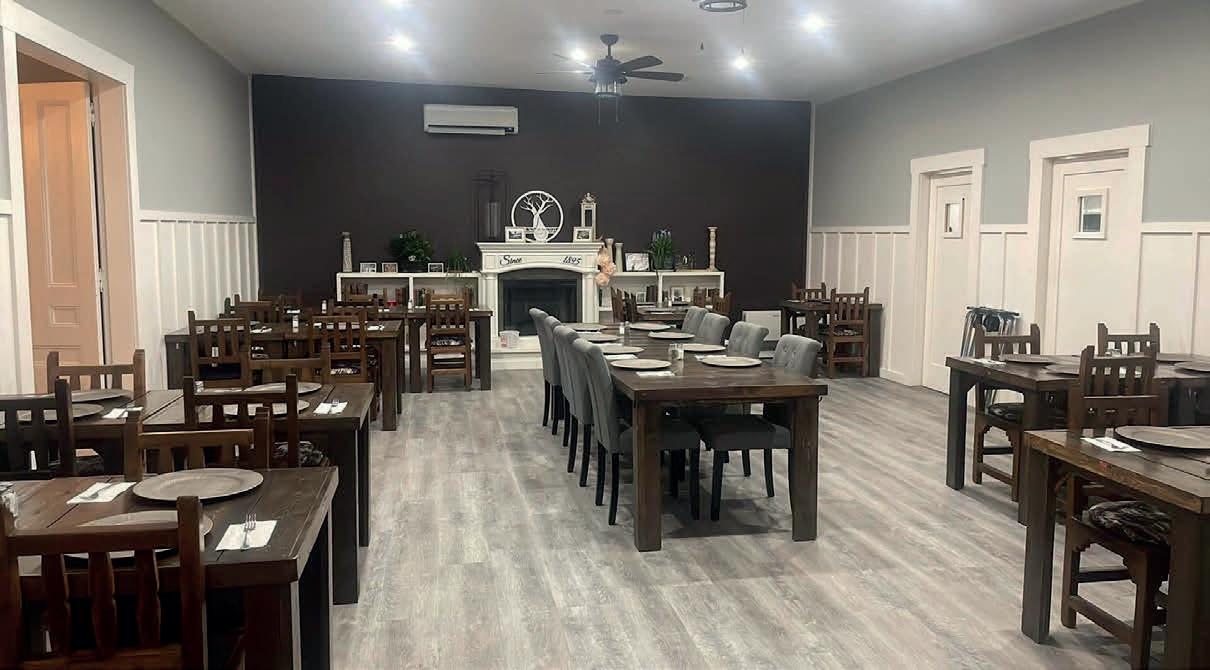

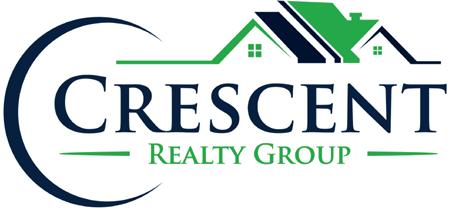

Historical Hotel in Central Maine. Newly renovated in 2022, 4,000 square foot restaurant & bar with function hall. Located in an ideal location with high traffic counts. All information will be released with signed NDA. OFFERED AT $799,000 4 S MAIN STREET SOLON, ME 04979 C: 207.431.1177 | O: 855.204.0007 mudie1979@gmail.com crescentrealtygrp.com Christina Mūdie BROKER/OWNER
Christina ABOUT
I have been a real estate professional for 21 years. I am the Owner/ Broker for Crescent Realty Group & Property Management. I am experienced in residential, land, waterfront and commercial properties. I am Maine native. I am familiar with the ever changing markets within Maine. I represent private clients as well as corporate organizations. I have represented nonprofits within my community and volunteered many of my hours. My services include real estate sales to buyers and sellers, management services of all types of properties, real estate consultations and more.
Thinking of selling, but don’t know where to start? I can provided you with the value of your real estate by providing you with your personalized Comparative Market Analysis. I will also explain the home selling process and answer any questions you may have. Real Estate is a great investment for anyone, you should get the maximum benefits from your investments. Give me a call today and find out how.
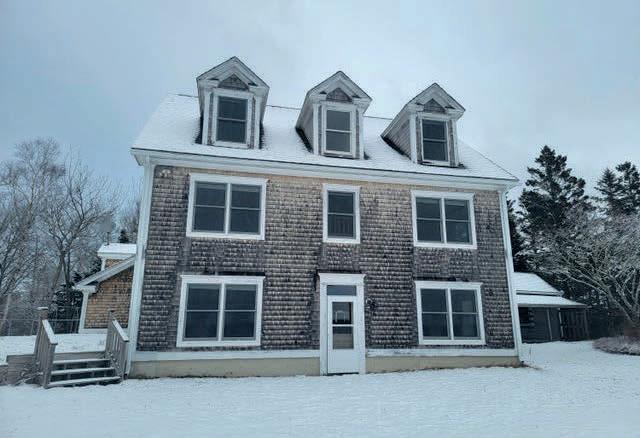
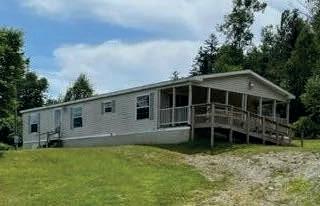

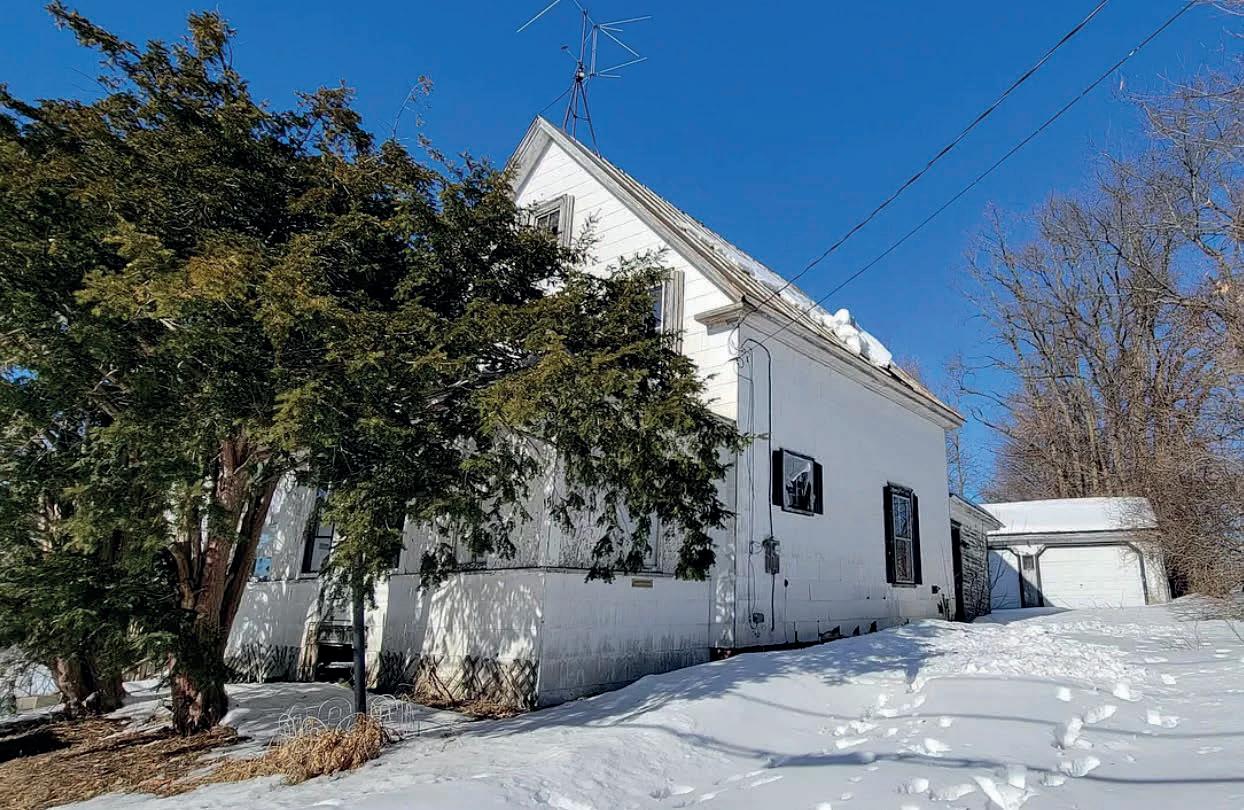
477 CUTLER ROAD, MACHIASPORT, ME 04655 OFFERED AT $89,900 15 PERKINS STREET, MADISON, ME 04950 OFFERED AT $64,900 This home offers breathtaking views from nearly every angle inside and outside. The privacy on this dead end road is magnificent. Make this your forever home or just a vacation home away from your busy life. 3 BEDS | 3 BATHS | 2,304 SQ FT | OFFERED AT $589,900 28 DEEP COVE ROAD EASTPORT, ME 04631

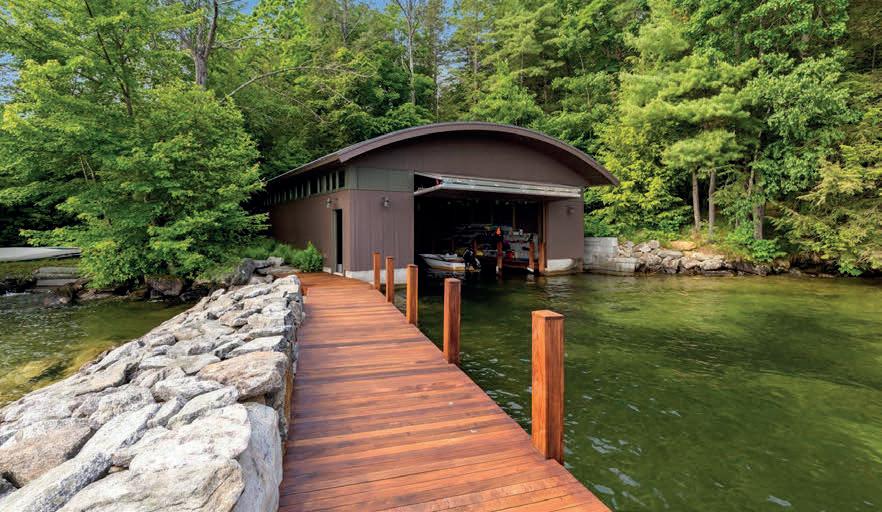
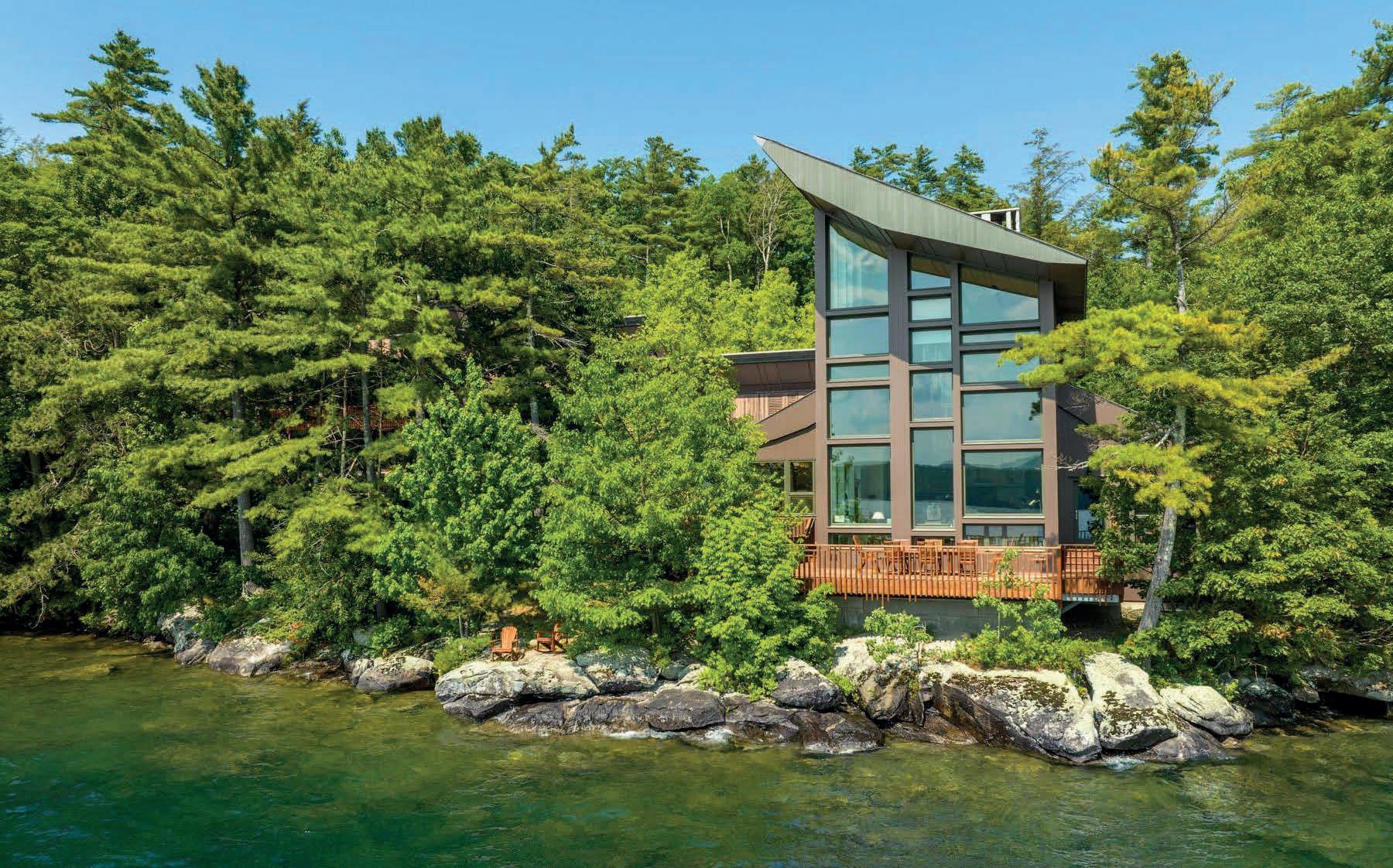
| $12,500,000 Nestled
32 BRAUN BAY ROAD, MOULTONBOROUGH, NH 03254
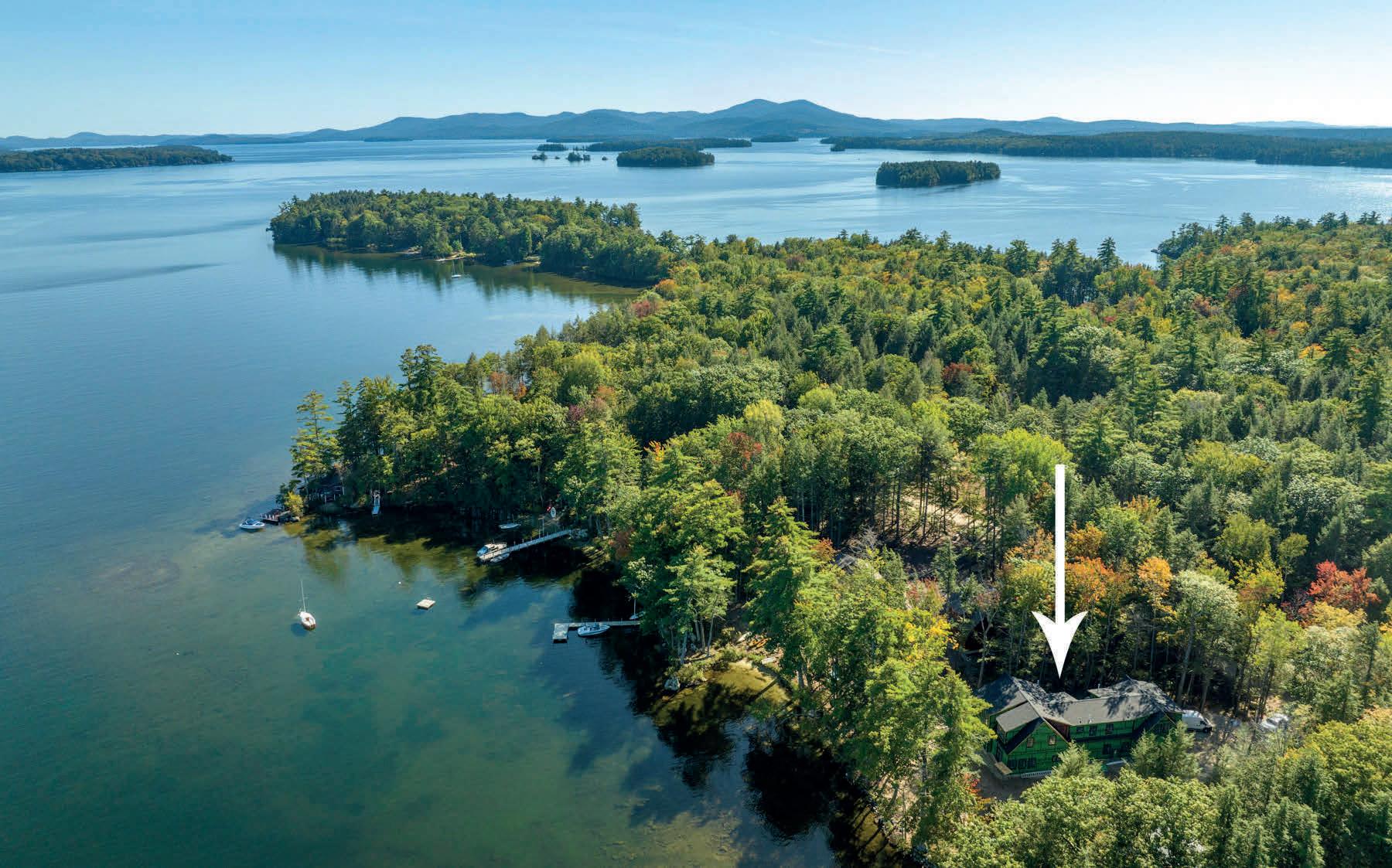
|
$4,650,000
An

C:
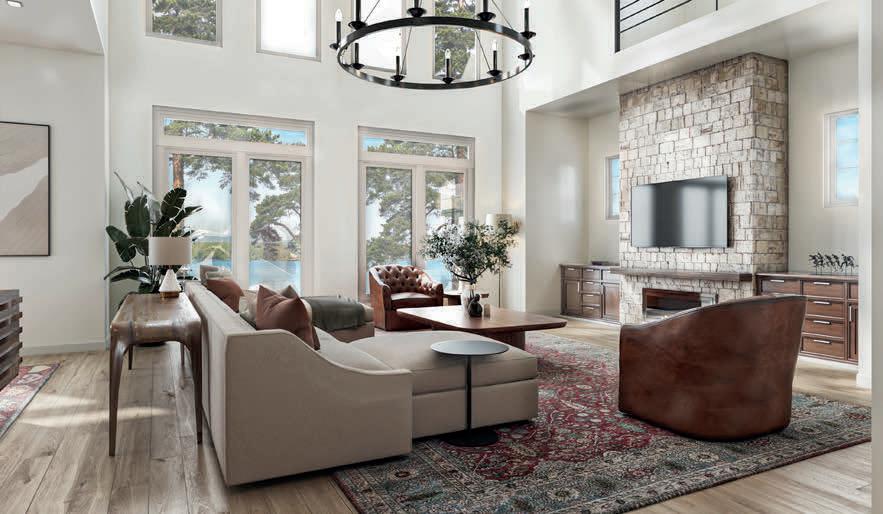
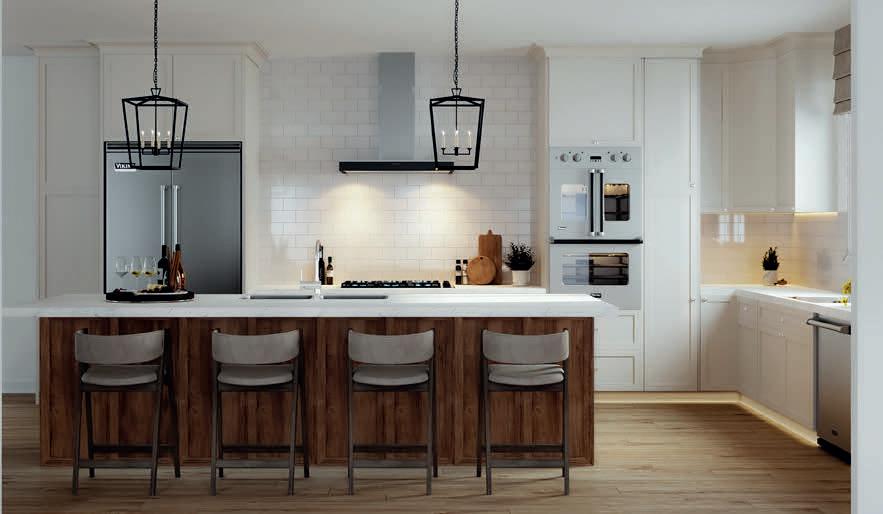


EXTRAORDINARILY PRIVATE 20 WYMAN DRIVE, WOLFEBORO, NH 03894
7 BEDS | 8 BATHS | 14,778 SQ FT
on an exceptionally private 6.2-acre site with 430’ of prime frontage along Lake Winnipesaukee’s Wolfeboro Neck, this architecturally designed masterpiece spans nearly 15,000 sq ft with 7 bedrooms and 8 bathrooms. Offering S/SW exposure and long-range views, the home boasts over 5,000 sq ft of patio, deck, and balconies, along with a remarkable 2-slip boathouse and breakwater. www.20wyman.com
4 BEDS | 3.5 BATHS | 4,105 SQ FT
exceptionally rare modern lakehouse is currently under construction in the lowtax town of Moultonborough. Situated on a level 2.53-acre site with east-facing orientation, the home offers breathtaking sunrise views across Lake Winnipesaukee’s Braun Bay. The finished 4,105 sq ft residence will feature 4 bedrooms, 3.5 bathrooms, first and second-floor master suites, a custom kitchen with Viking appliances, quartz counters, and tile backsplash. www.32braunbay.com
MODERN LAKEHOUSE
Jamieson Duston
PRINCIPAL
| OWNER
603.365.5848 | O: 603.610.8285
dustonleddy.com 36 Maplewood Avenue | Portsmouth, NH 03801
jd@dustonleddy.com

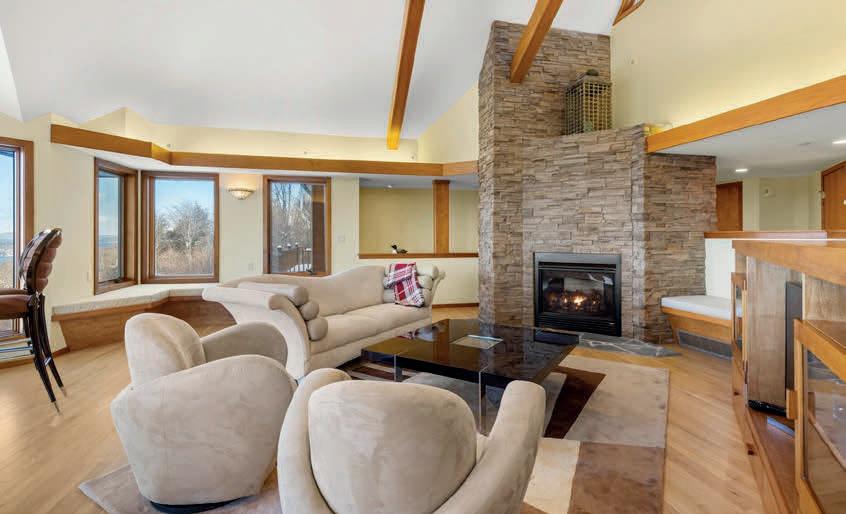
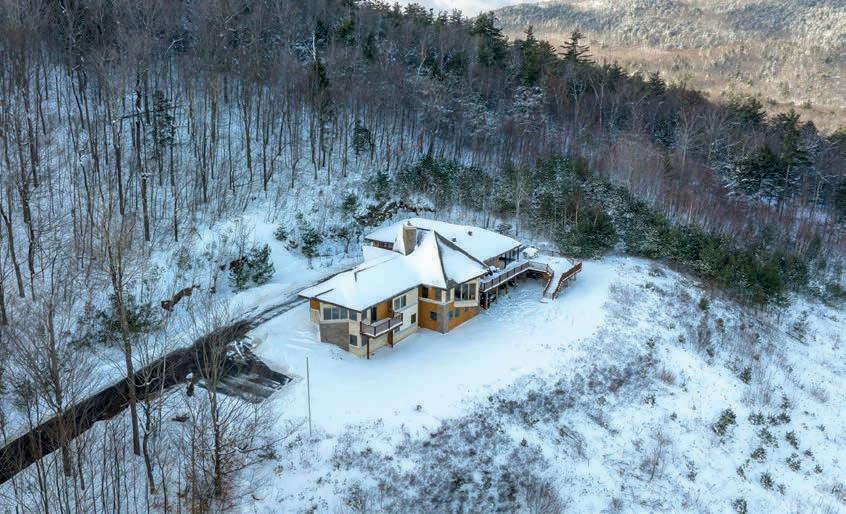
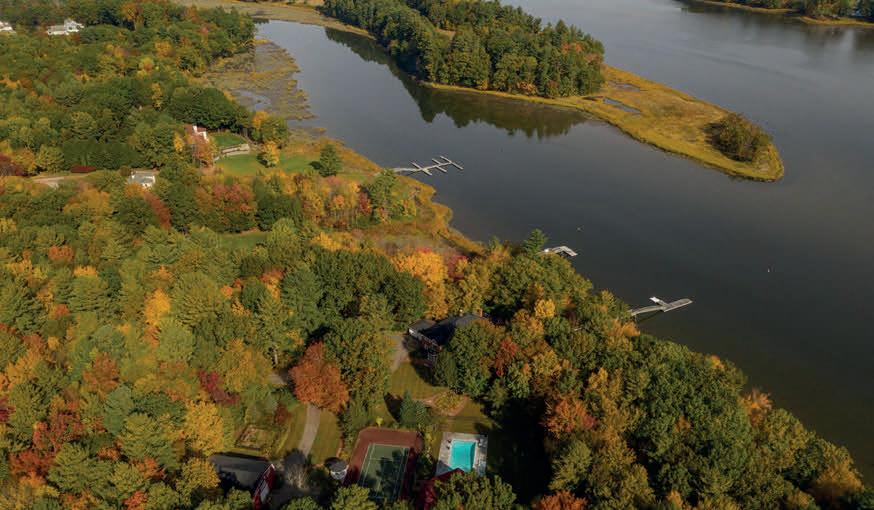
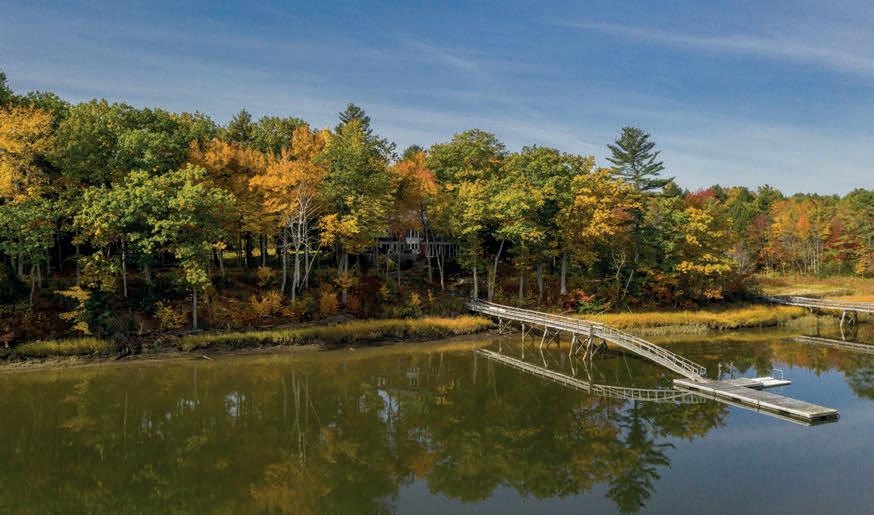
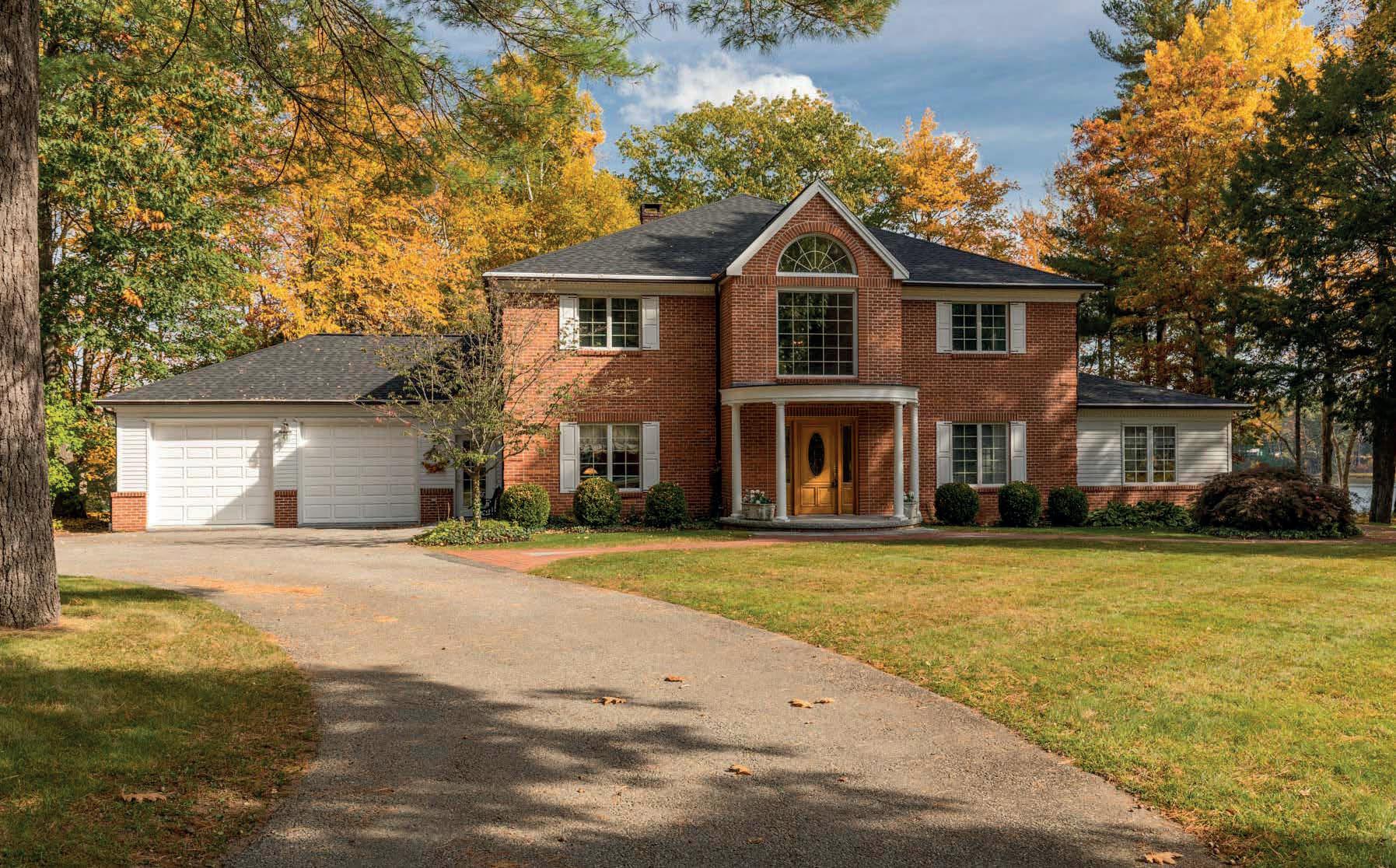



Jamieson Duston PRINCIPAL | OWNER C: 603.365.5848 | O: 603.610.8285 jd@dustonleddy.com dustonleddy.com 36 Maplewood Avenue | Portsmouth, NH 03801
180-DEGREE VIEWS 118 ANTHONY AVENUE, ALTON, NH 03810-4451
4 BEDS | 5 BATHS | 4,170 SQ FT | $2,695,000 Perched at an elevation nearing 1000’, 118 Anthony offers unparalleled views of Lake Winnipesaukee. Set atop its 56-acre site, the home boasts captivating 180-degree views, including sunrises, sunsets, and mountain vistas. Designed by architect Frank Hamblen, the 4,170 sq ft residence features 4 bedrooms, 3 full & 2 half baths, with a central kitchen showcasing cherry cabinets, granite counters, and Sub-Zero & Wolf appliances. www.anthonyave.com
ESTATE
5 BEDS | 5 BATHS | 6,307 SQ FT | $4,250,000 One of Dover’s premier waterfront estates, this exceptional residence is privately situated on 13 acres with nearly 600’ of water frontage and sweeping, long-range views looking out over the confluence of the Cocheco, Salmon Falls & Piscataqua Rivers! The property features a dock that offers access to all the river systems along the inland Seacoast, as well as direct access to the Atlantic Ocean. The main residence is an outstanding structure with commanding views of the river. www.6cullenbay.com
WATERFRONT
6 CULLEN BAY ROAD, DOVER, NH 03820

HAVENLIFESTYLES.COM
94 FOXBERRY DRIVE, NEW BOSTON, NH ULTRA LUXURY
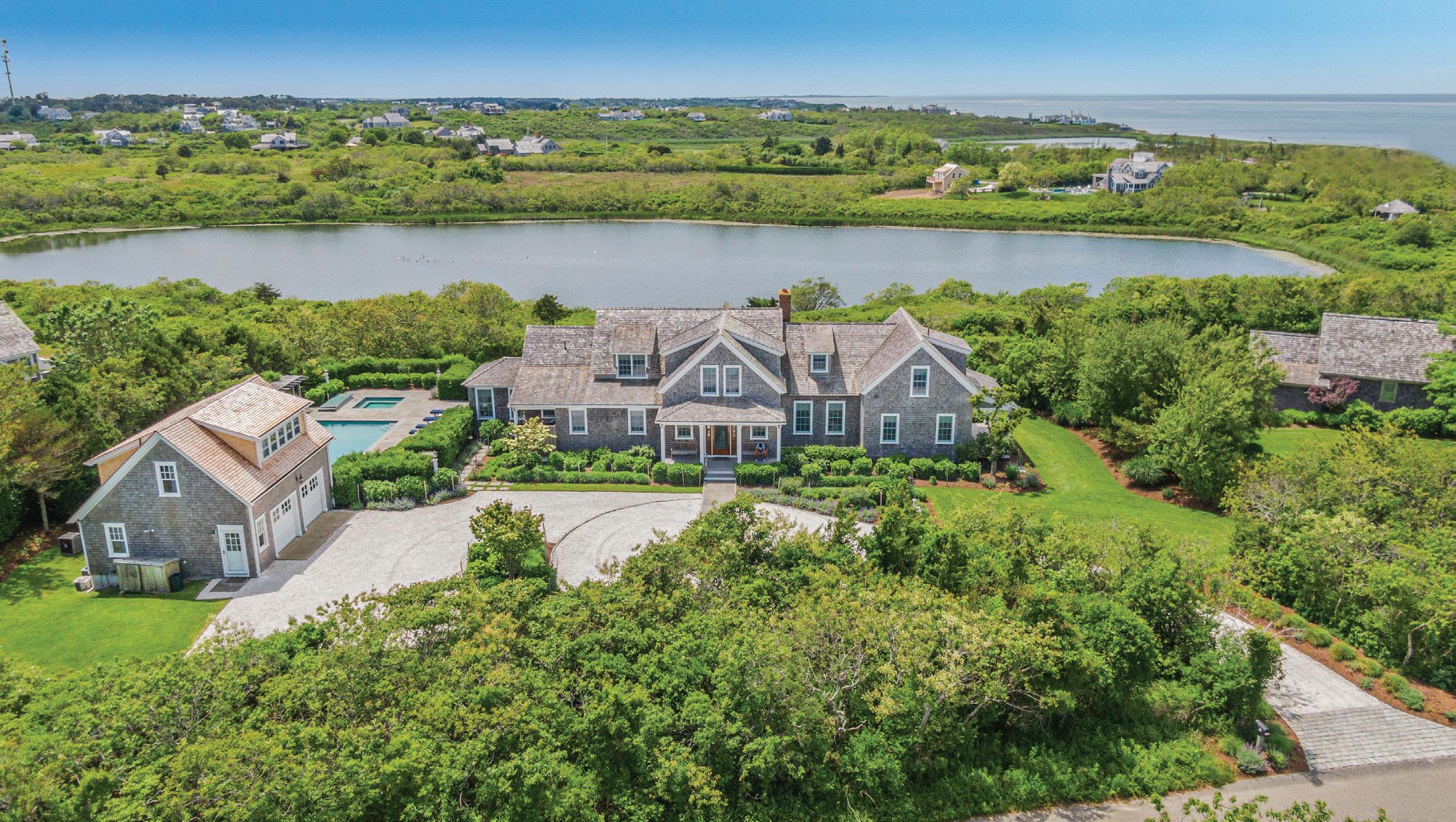
Cliffse Oasis
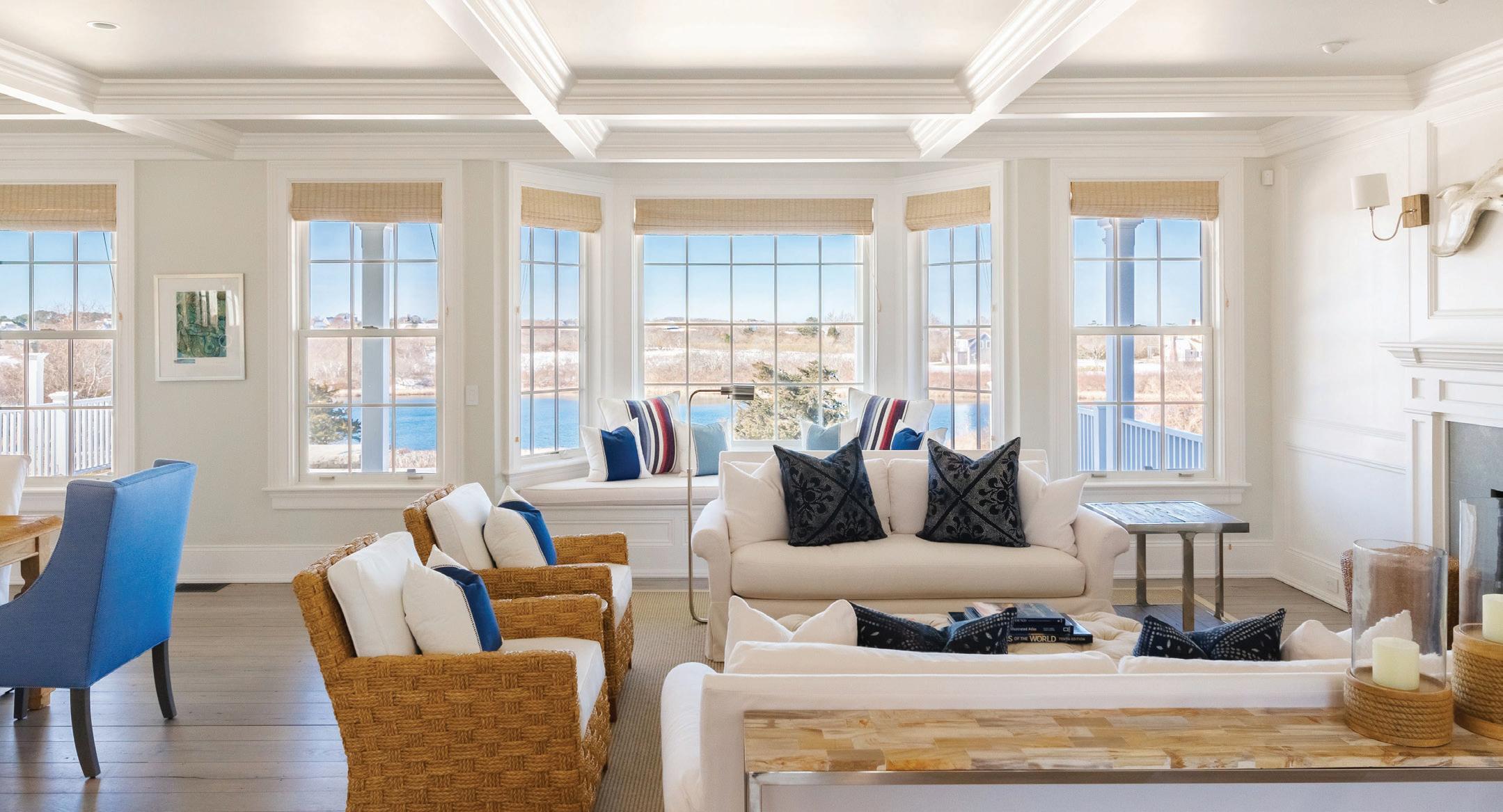

Welcome to this stunning pond front home with breathtaking ocean views located in a private and exclusive Cli Road neighborhood. Custom built and designed by Botticelli & Pohl Architects, this property features a 5 bedroom and 6 bath main house, detached two-car garage with 2 bedrooms and 2 full baths, swimming pool, hot tub, fire pit, and outdoor space with panoramic sunset vistas. O ered furnished, price upon request.
Chandra Mill & co
Nantucket Luxury Real Estate Team Sales, Rentals & Everything Home
508.360.7777
508.360.7777
chandra@maurypeople.com

chandra@maurypeople.com
@cmillerandco
www.chandramillerandco.com follow @chandramillerandco

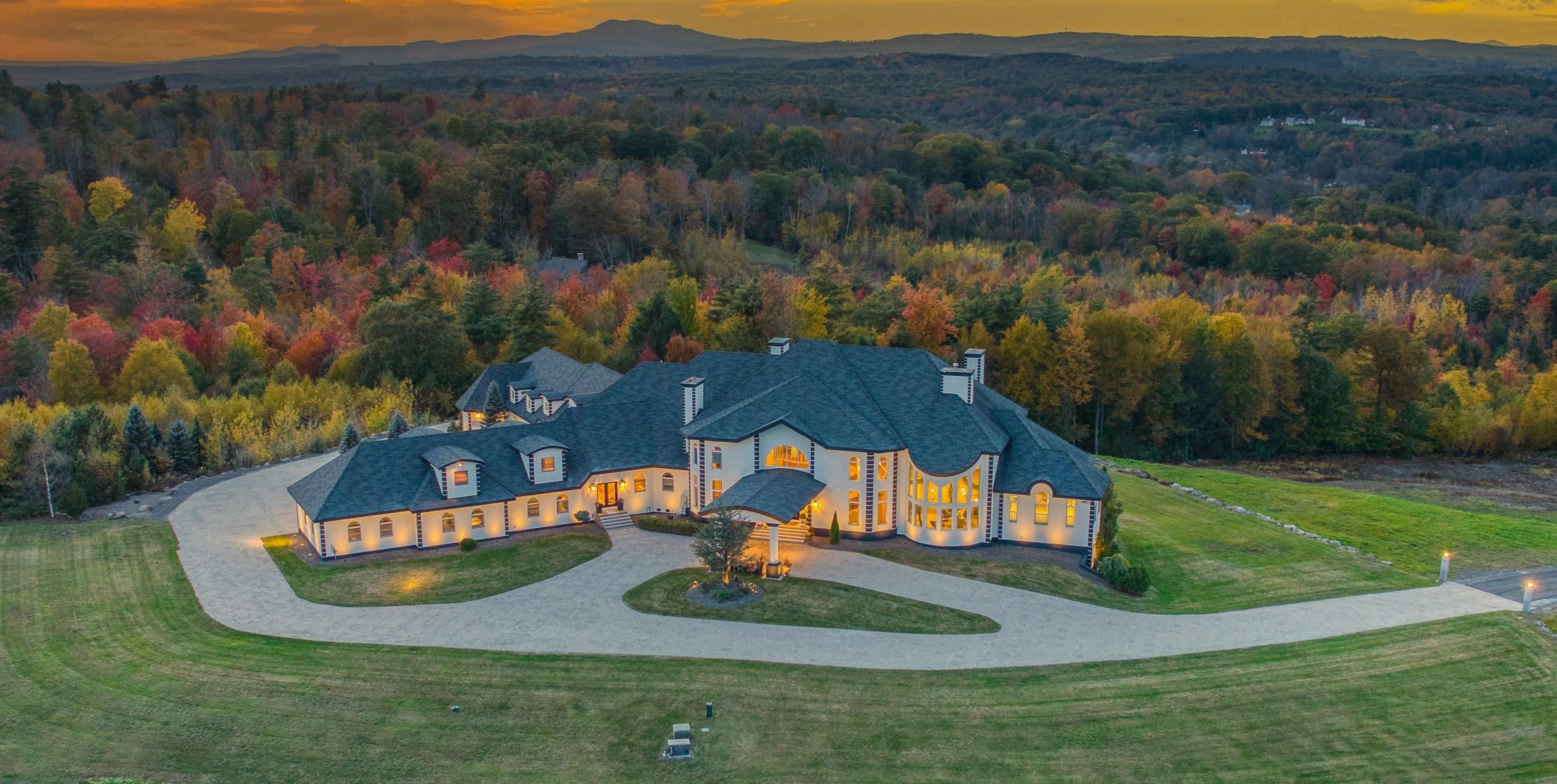
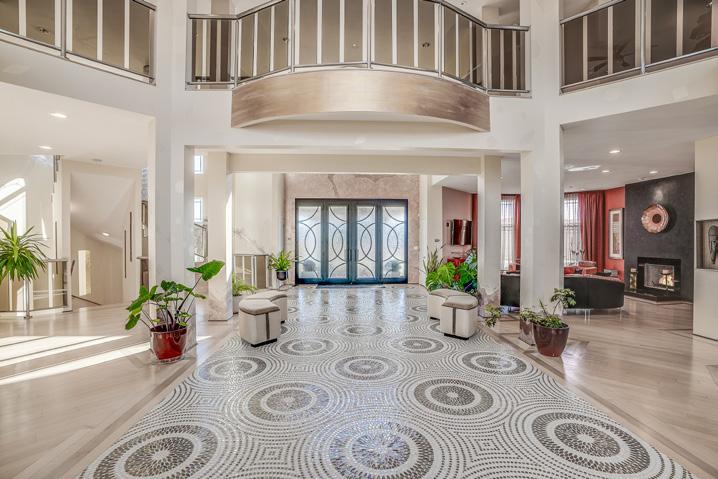
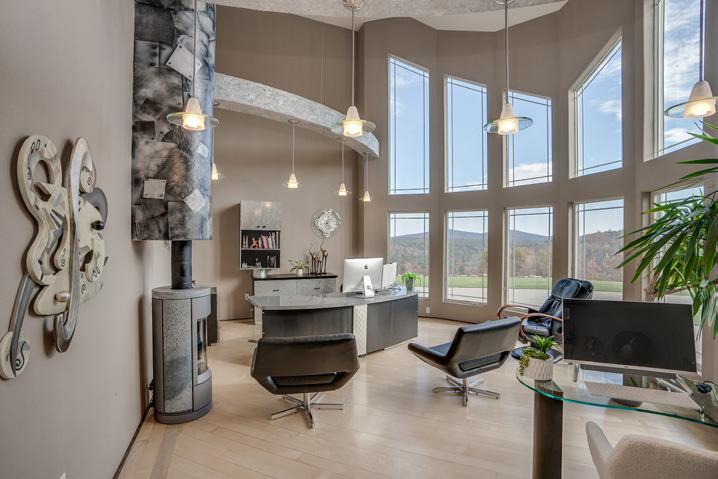
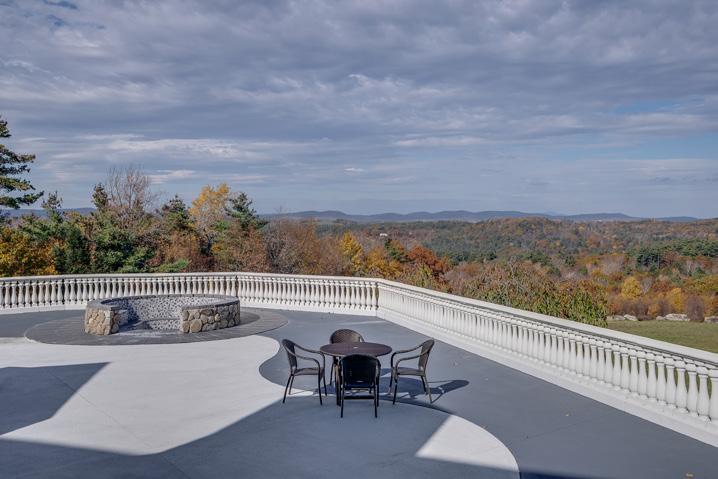
NIRVANA: This 15.36 acre property offers true panoramic long range mountain view. A SERENE PRIVATE OASIS, idyllic setting for guests and for multi-generational living. With 20,081 light-filled square feet, 7 bedrooms and 9 bathrooms, entertaining friends and family is a breeze. This spectacular hilltop estate abounds with international flair, architecture and amenities. From the Port Cochere arrival one enters the 3-story foyer, greeted by views and abounding light. The luxury 4-room Primary suite is on the 1st floor. Enjoy the indoor pool year-round, complete with hot tub and equipped Tiki Bar. The walkout 1st level is ideal for guests, in-laws or an au-pair suite. Surround yourself with the abundance of nature and quality living in a great Southern NH town with great schools and within a half hour to Manchester airport, an hour and a half to Boston’s Logan airport, and about an hour to the seacoast to NH’s mountains and ski areas.
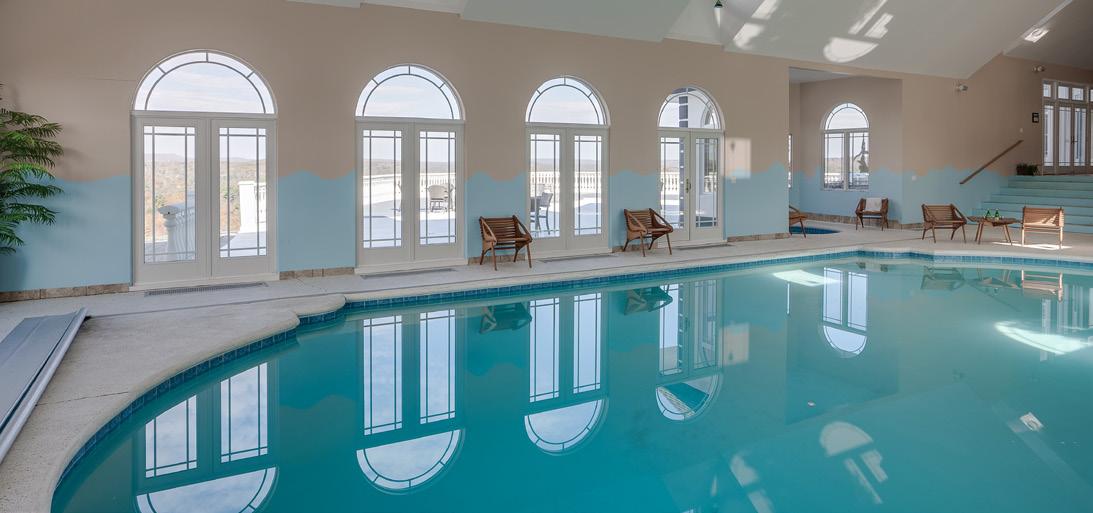

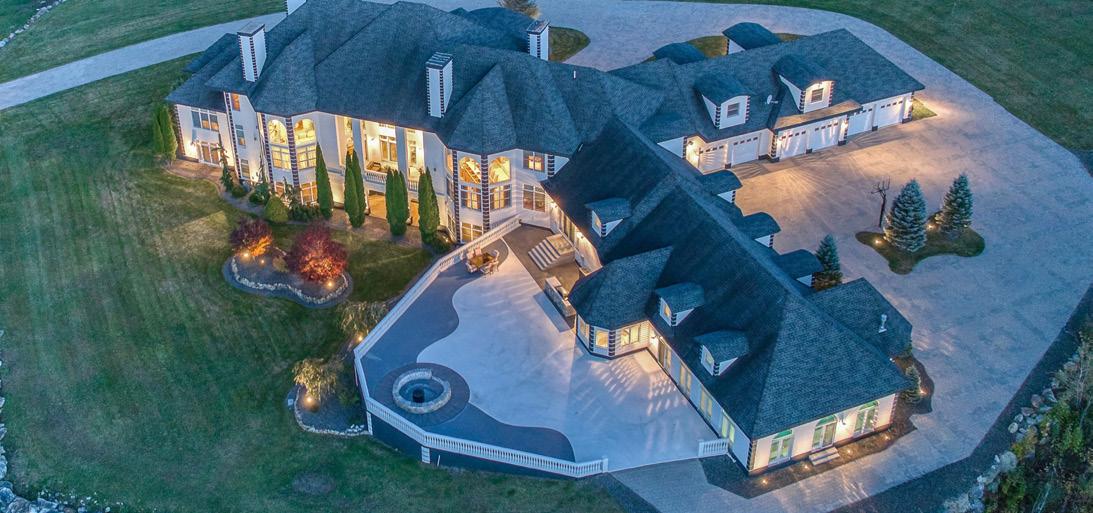

94 FOXBERRY DRIVE, NEW BOSTON, NH $5,900,000 | 7 BEDS | 9 BATHS | 20,081 SQ FT | 6+ GARAGES WWW.94FOXBERRY.COM 166 S River Road, Bedford, NH 03110 MARIANNA VIS ASSOCIATE BROKER, REALTOR®, CLHMS, ASP, CRS O: 603.413.7600 | C: 603.860.8115 vis@nhmoves.com www.NHmoves.com License #055090 | Corporate Real Estate License #070577
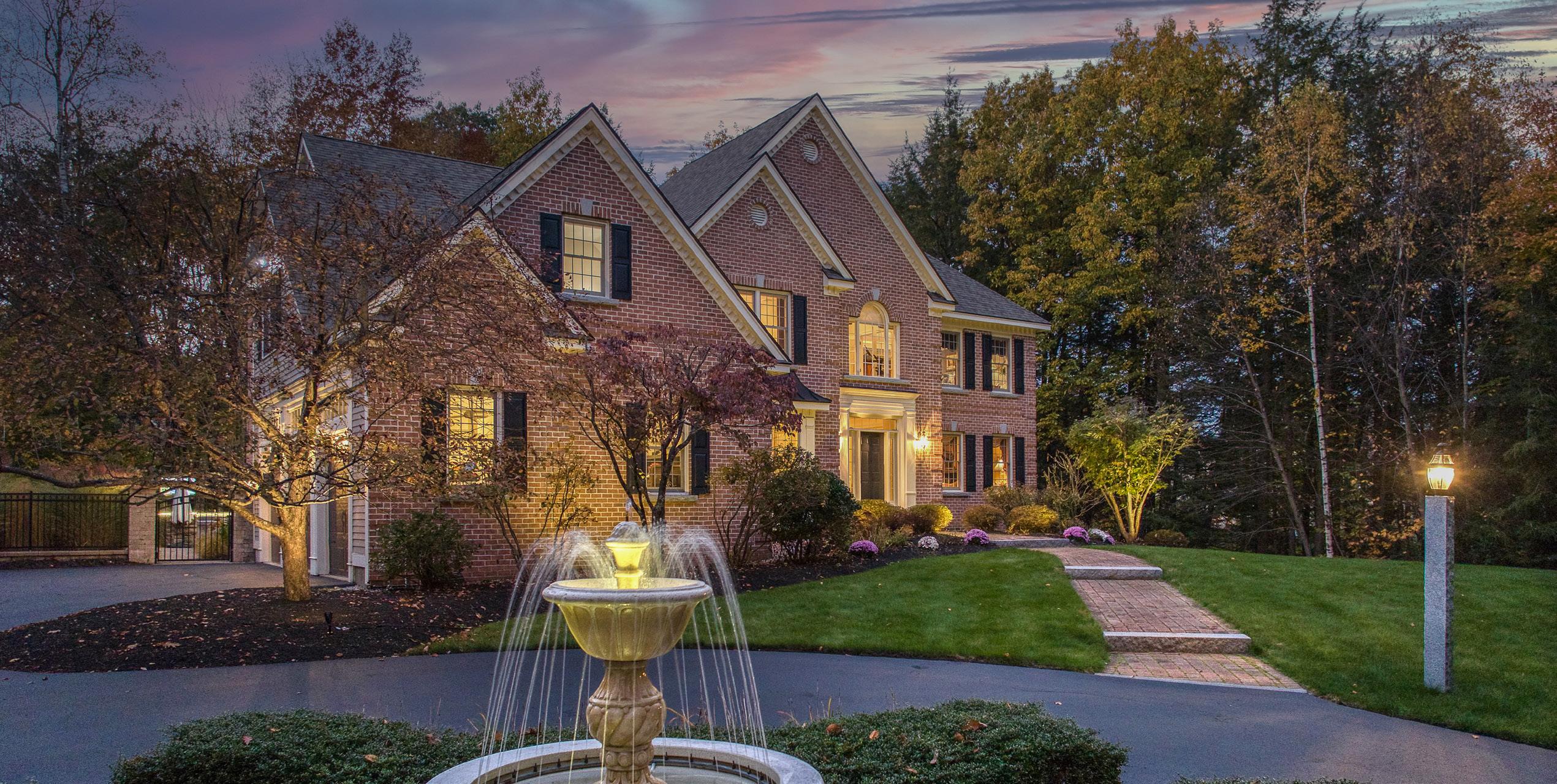
WWW.2ROLLINGWOODS.COM
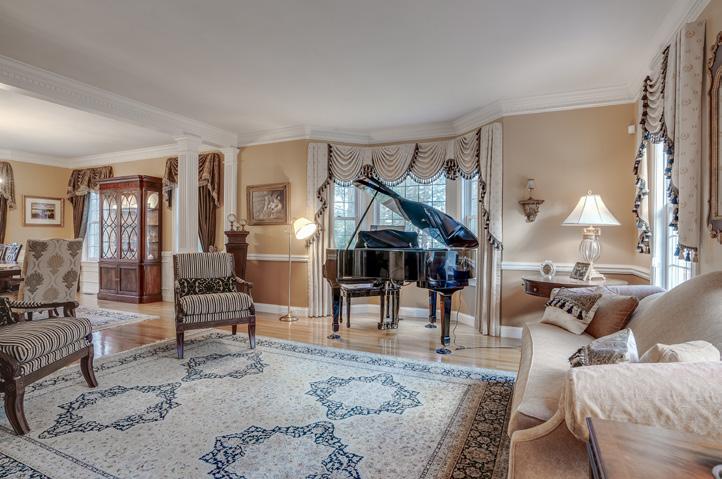
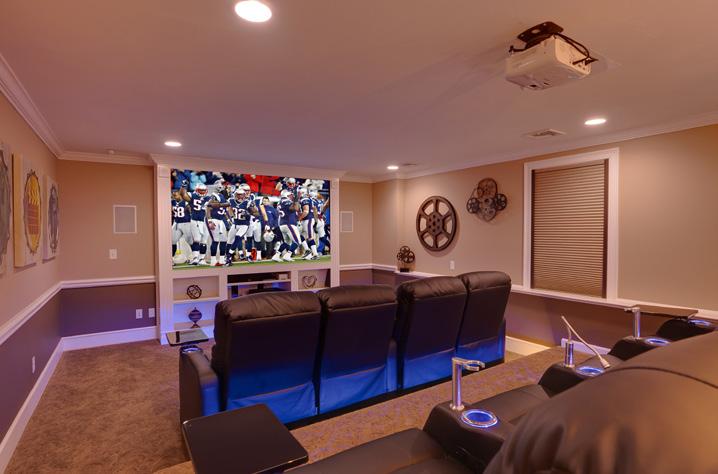
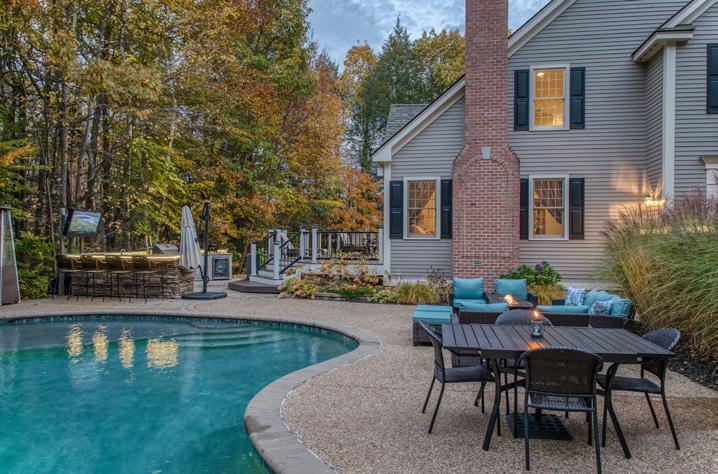
2 ROLLING WOODS DRIVE, BEDFORD, NH
Beyond the automated gated entry is a private, serene lifestyle property—a place to retreat or to share with your loved ones. You’ll pass lavish landscaping, a picturesque teardrop circular driveway, and the sounds of nature. This exquisite Boutin-built brick home, nestled on 3.09 acres in Laurel Woods, boasts 5,796 sq ft of versatile living space and is a masterpiece designed for entertaining on a grand scale. As you enter the grand 2-story foyer with a curved staircase and custom millwork, there is a sense of welcoming quality and livable elegance. The heart of the home lies in the center-island kitchen, equipped with stainless appliances, a beverage center, and a breakfast area. For those who love outdoor entertaining, step onto the 15 x 32 Trex deck that connects to the well equipped outdoor kitchen and Gunite pool and spa area, creating a resortlike atmosphere in your private backyard. There are 4 en-suite bedrooms; one with sitting room suited for in-law or au pair. The walk-out lower level features a professional media room with recliners, projector, 96” screen, sound system, and a rec room, office (or au pair), and ¾ bath for ultimate entertainment. Experience the luxury and comfort of this exceptional home. Visit today!
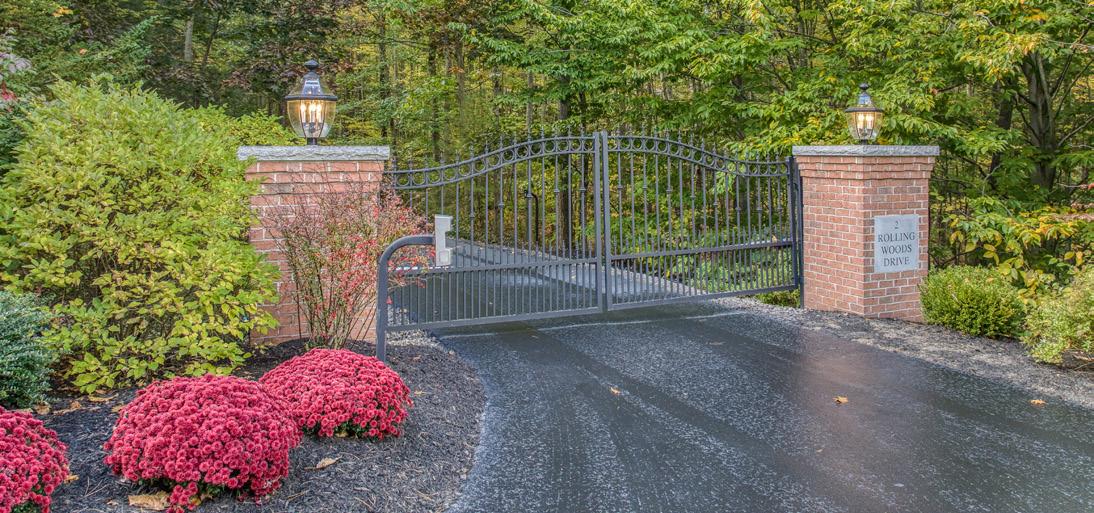



| 4 BEDS | 6 BATHS | 5,796 SQ FT
$1,890,000
166 S River Road, Bedford, NH 03110 MARIANNA VIS ASSOCIATE BROKER, REALTOR®, CLHMS, ASP, CRS O: 603.413.7600 | C: 603.860.8115 vis@nhmoves.com www.NHmoves.com License #055090 | Corporate Real Estate License #070577
3 BEDS
4 BATHS
3,786 SQ FT
$4,300,000
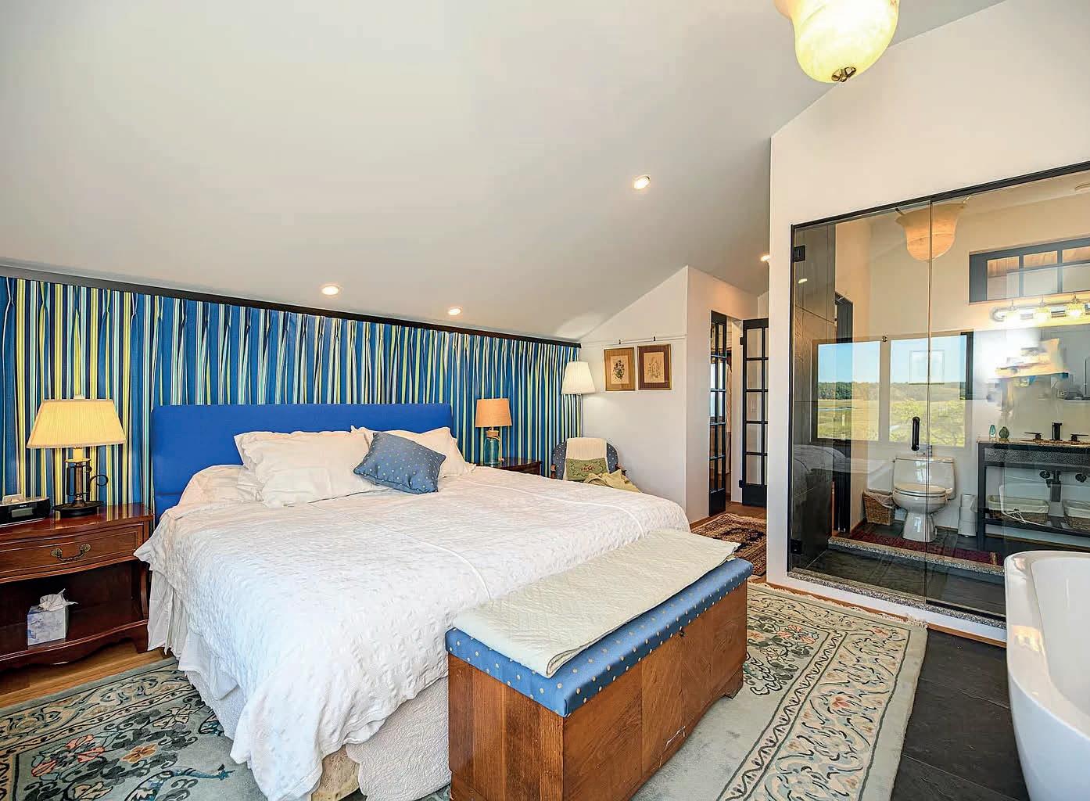
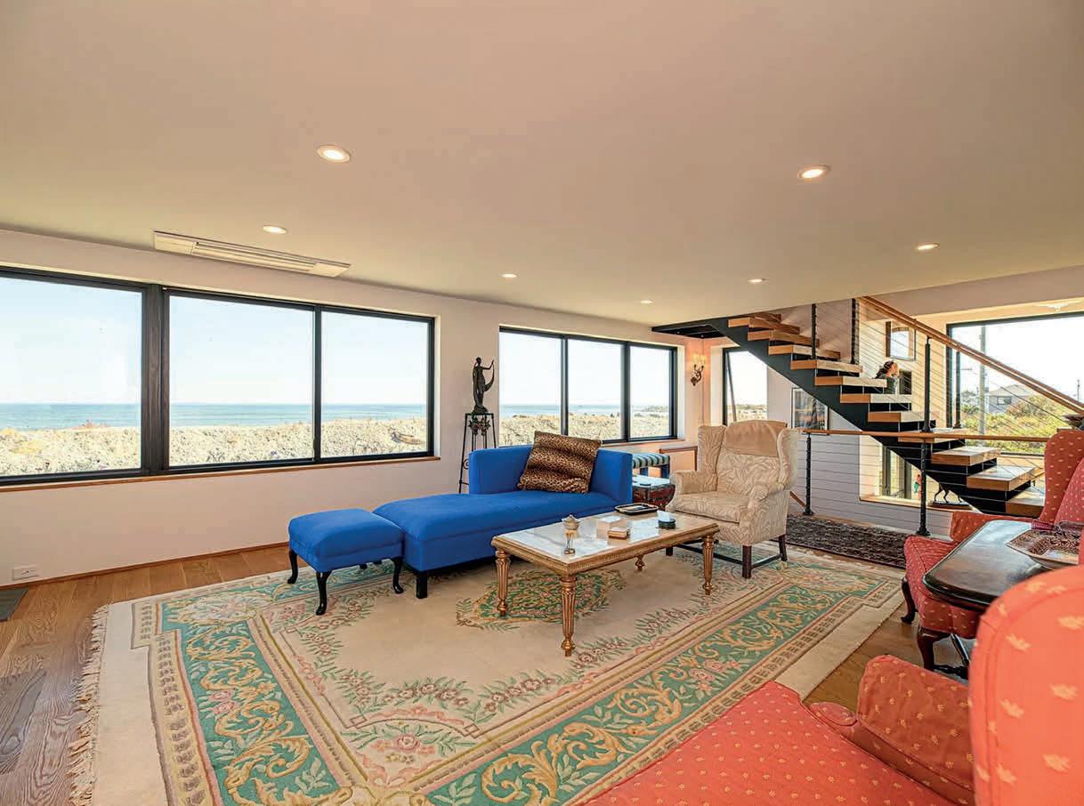
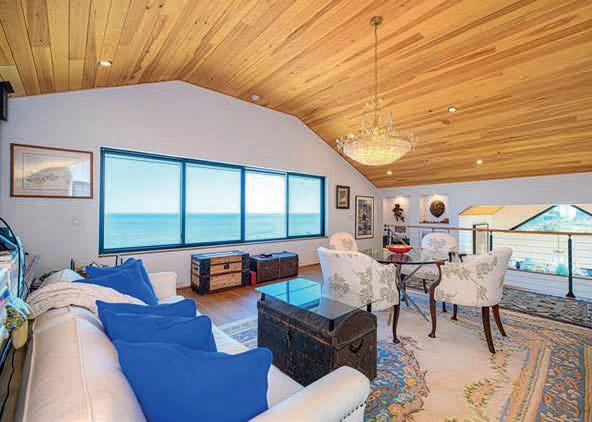
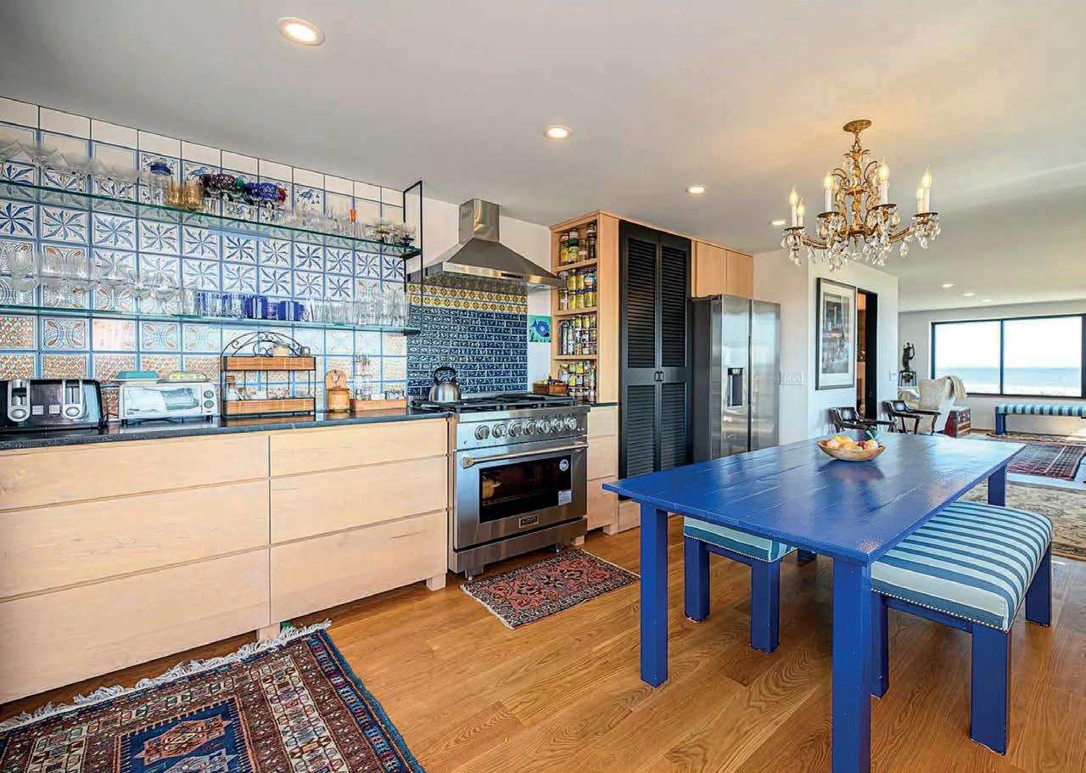
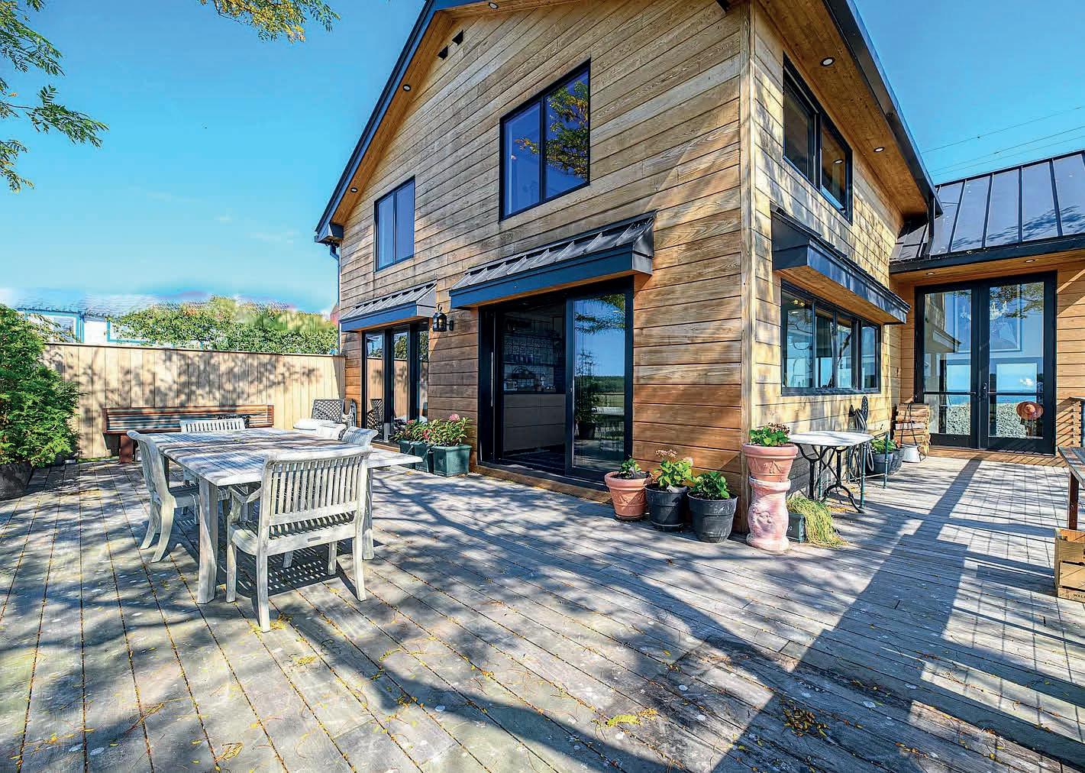
RYE, NH 03870
1150 Sagamore Avenue, Portsmouth, NH 03801
1681 OCEAN BOULEVARD



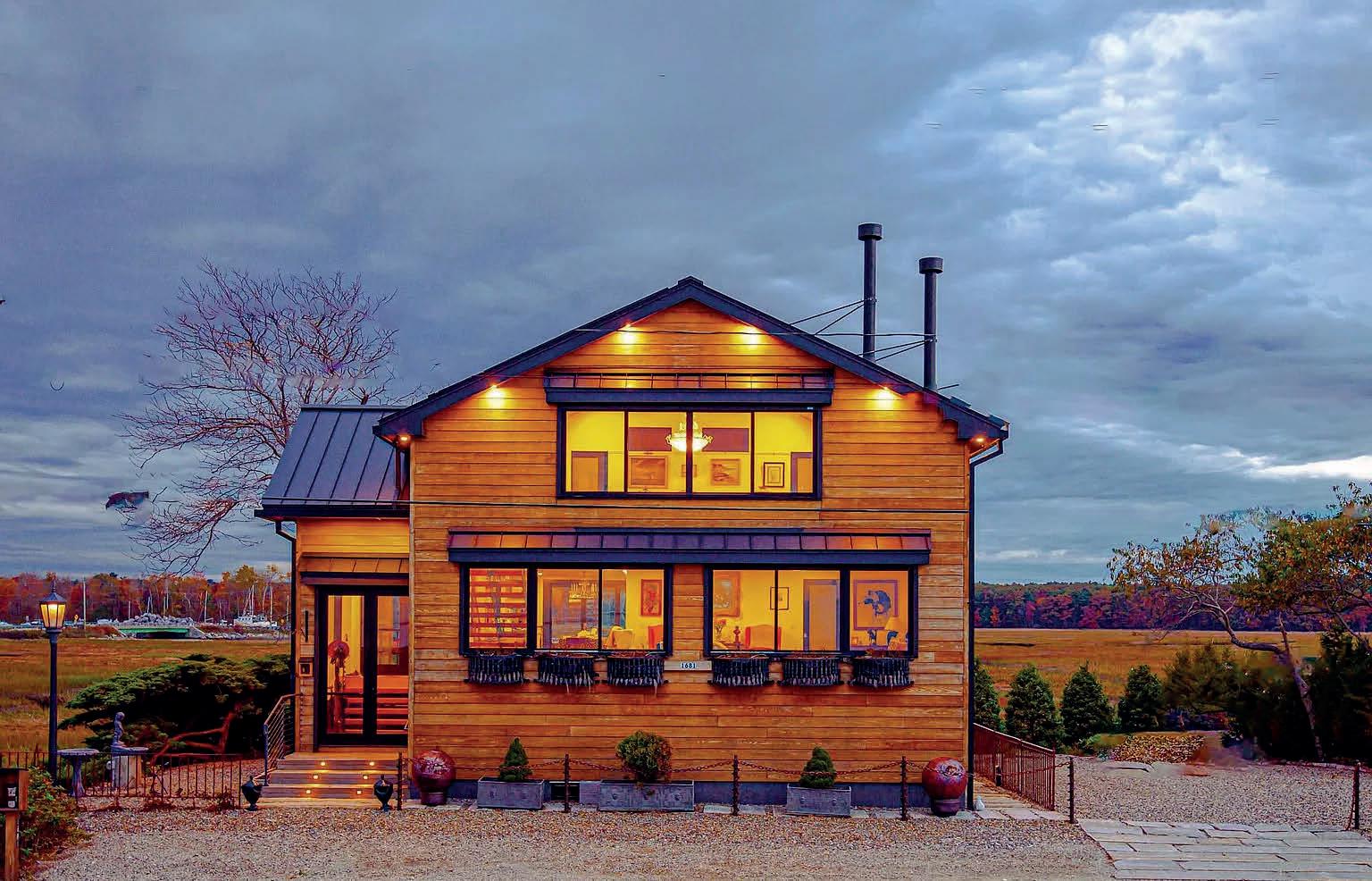
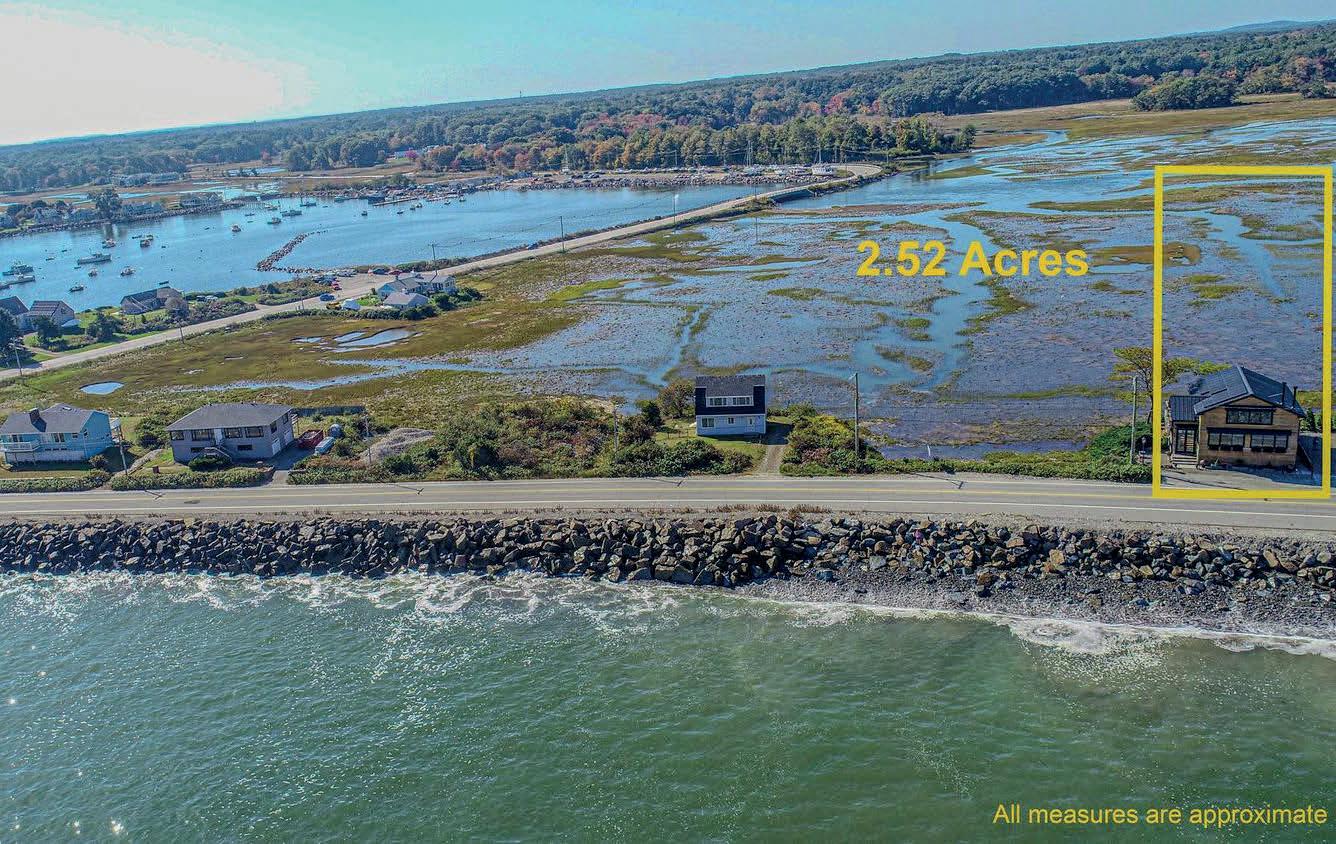
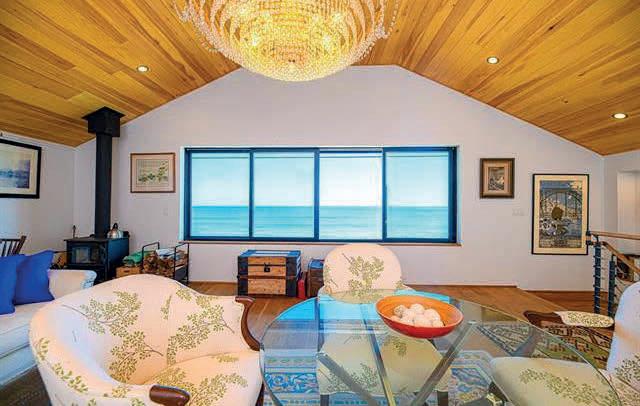
Nestled in a bed of mature Junipers is “Calhau”on Awcomin Marsh with East, South, West exposure. This exquisite “Green” Sustainably built home with 180 Degree panoramic water views to include Awcomin Marsh & Ocean views of Foss Beach, Isles of Shoals, Rye Harbor & Ragged Neck. This 3700+ sq ft turn key modern residence completed in 2022 was designed with 3 bedrooms en suite (one first floor, 2 second floor), 4 baths,& 3 large family/gathering rooms all with water views. Open Chef’s Kitchen, custom cabinetry, Italian tile, built-in heart pine Country English hutch, black granite. White Cedar siding, standing seam metal roof with a 28 panel solar farm & battery backup. Slate & glass bathroom enclosures. 8” wide white oak floors. Metal hurricane shutters. Hearth pine vaulted ceilings. Two wood burning stoves, & mini splits. Ball room size chandeliers break light through out the residence midday. Spacious deck of Brazilian hardwood with cable railing. Finished basement with greenhouse, polished concrete floors with cork lined walls. 1000+ bottle wine cellar, separate storage, laundry & utility rooms. All closet/dressing rooms & bathrooms are cedar lined. The outdoors streams into this bright light filled home. Spectacular sunrise & sunset vista from all directions. Flora & Fauna migratory birds with beautiful garden statuary. NO DETAIL OVERLOOKED!

ROSALIE ANDREWS
ASSOCIATE BROKER
603.566.9904
rosieatrye@beangroup.com
www.beangroup.com

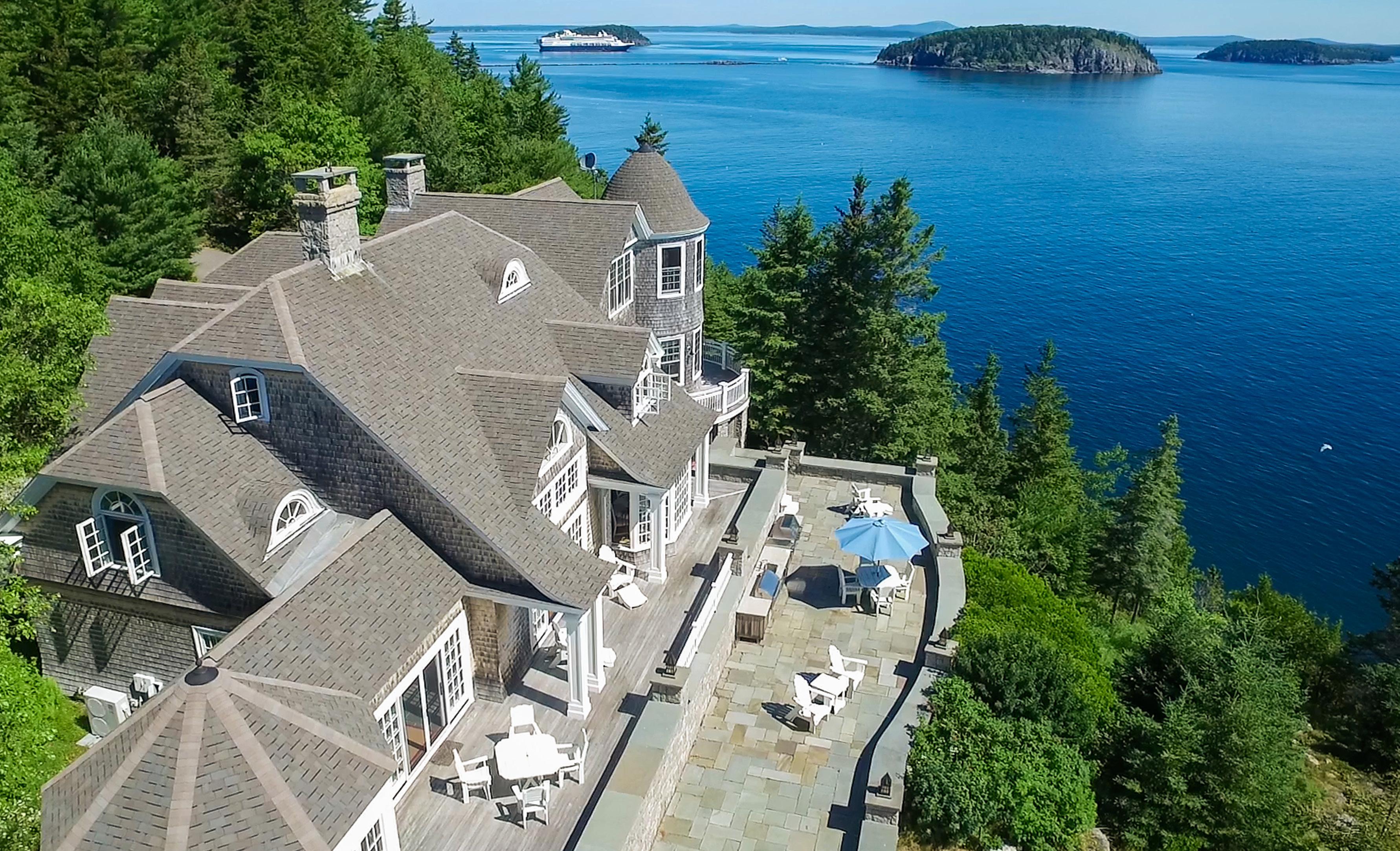
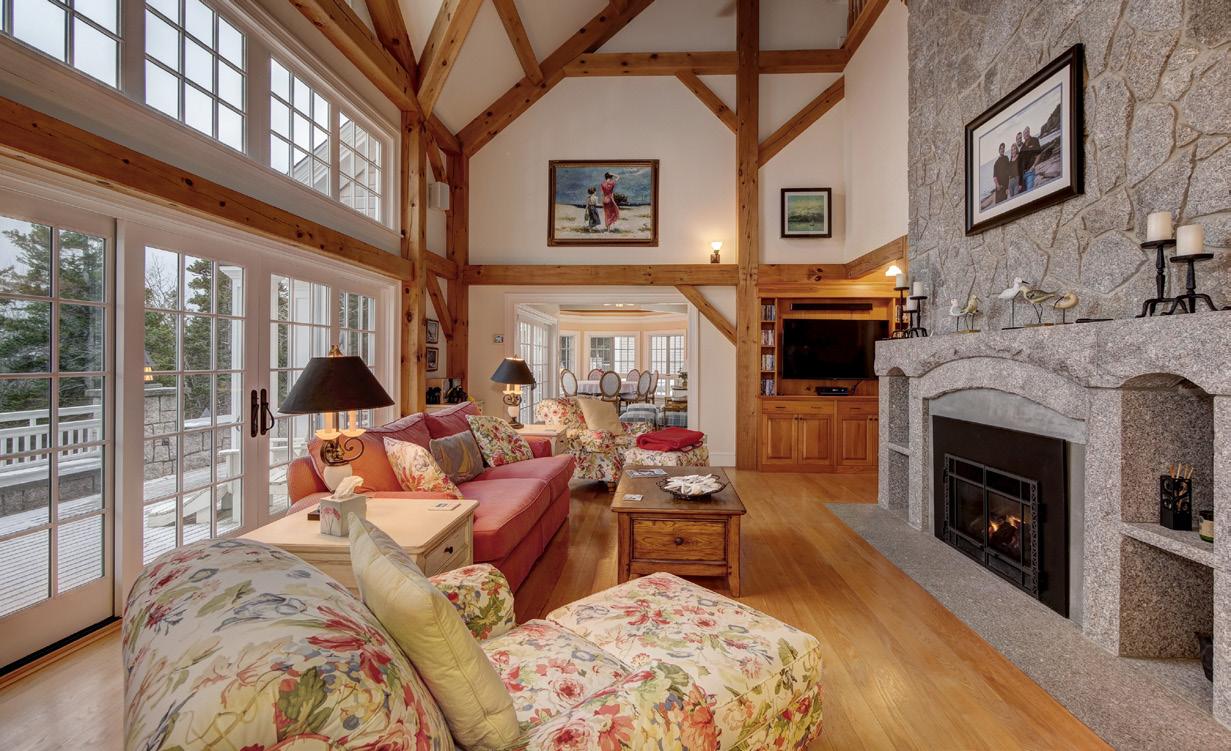
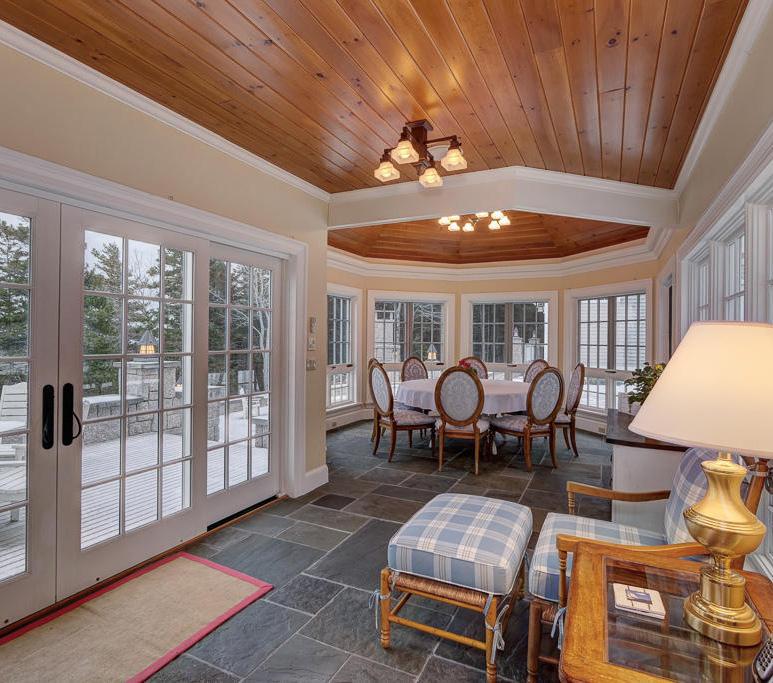

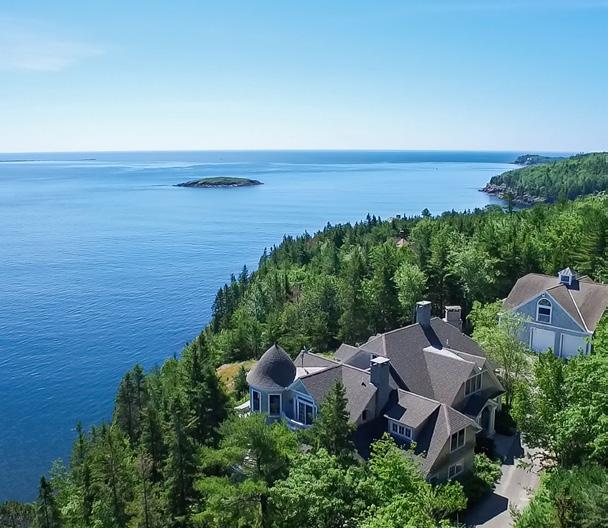
207.460.4233
steveshelton@masiello.com
www.acadiarealtyteam.com
THE CLASSIC
New England Seaside Cottage
7 BEDS | 5.5 BATHS | 6,216 SQ. FT. | $7,400,000
Eastern Watch, located just outside of downtown Bar Harbor, evokes a sense of the by-gone Rusticator Era of the town’s Gilded Age near the old estates of the Vanderbilts, Kennedys and Acadia’s founder George Dorr. The classic New England cottage perched high above Frenchman Bay on Sols Cliff has views from the Porcupine islands to the Egg Rock lighthouse and beyond. Enjoy watching cruise ships and whale watch boats passing just below the oversized 130-foot granite and bluestone terrace with outdoor kitchen and granite fireplace. The 4 bedroom main house is a John Libby timber frame with a three story cathedral living area that boasts a granite fireplace and stonework. Built in 1995, the home was totally remodeled in 2006. Beautiful master suite with views of the bay and islands; master bath with walk-in shower area with soaking tub and just around the corner is your own gym area. The second floor of the carriage house is a two bedroom apartment with a kid’s bunk room and play loft above. This beautiful estate sits high on a bluff that is over 100’ above the ocean so you’ll always have the same shoreline and view. You can walk into town or connect on to hiking or biking trails right from the house.
62 SOLS CLIFF ROAD
BAR HARBOR, ME 04609

Shelton REALTOR ®
Steven
34
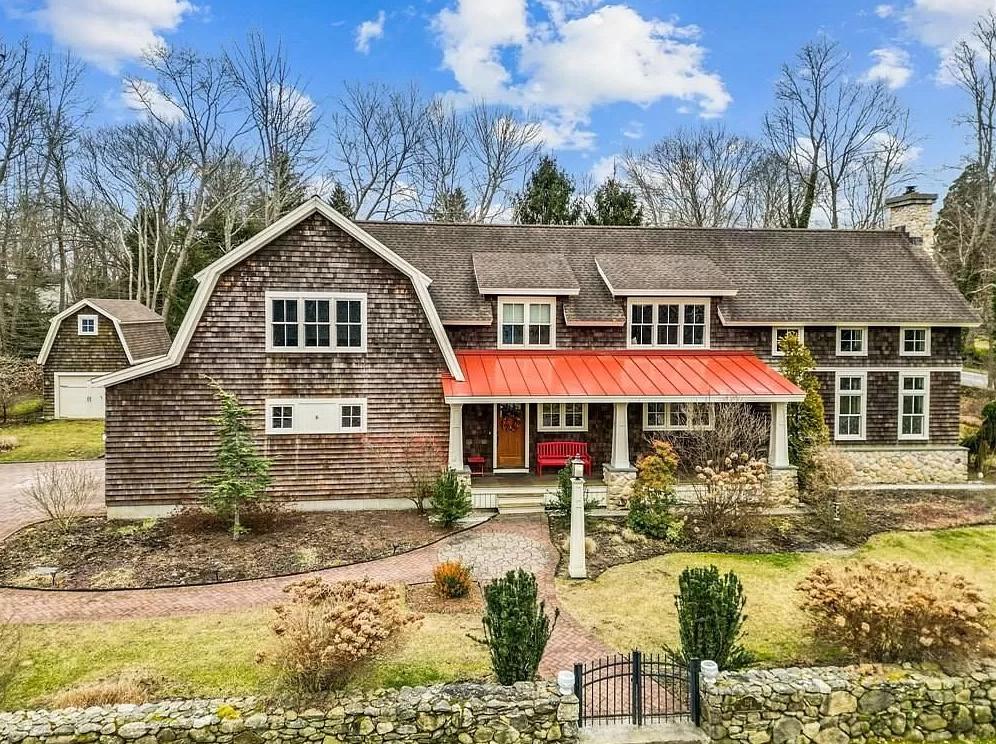
HAVENLIFESTYLES.COM
104 FERRY ROAD, BRISTOL, RI 02809 LUXURY
LIVING
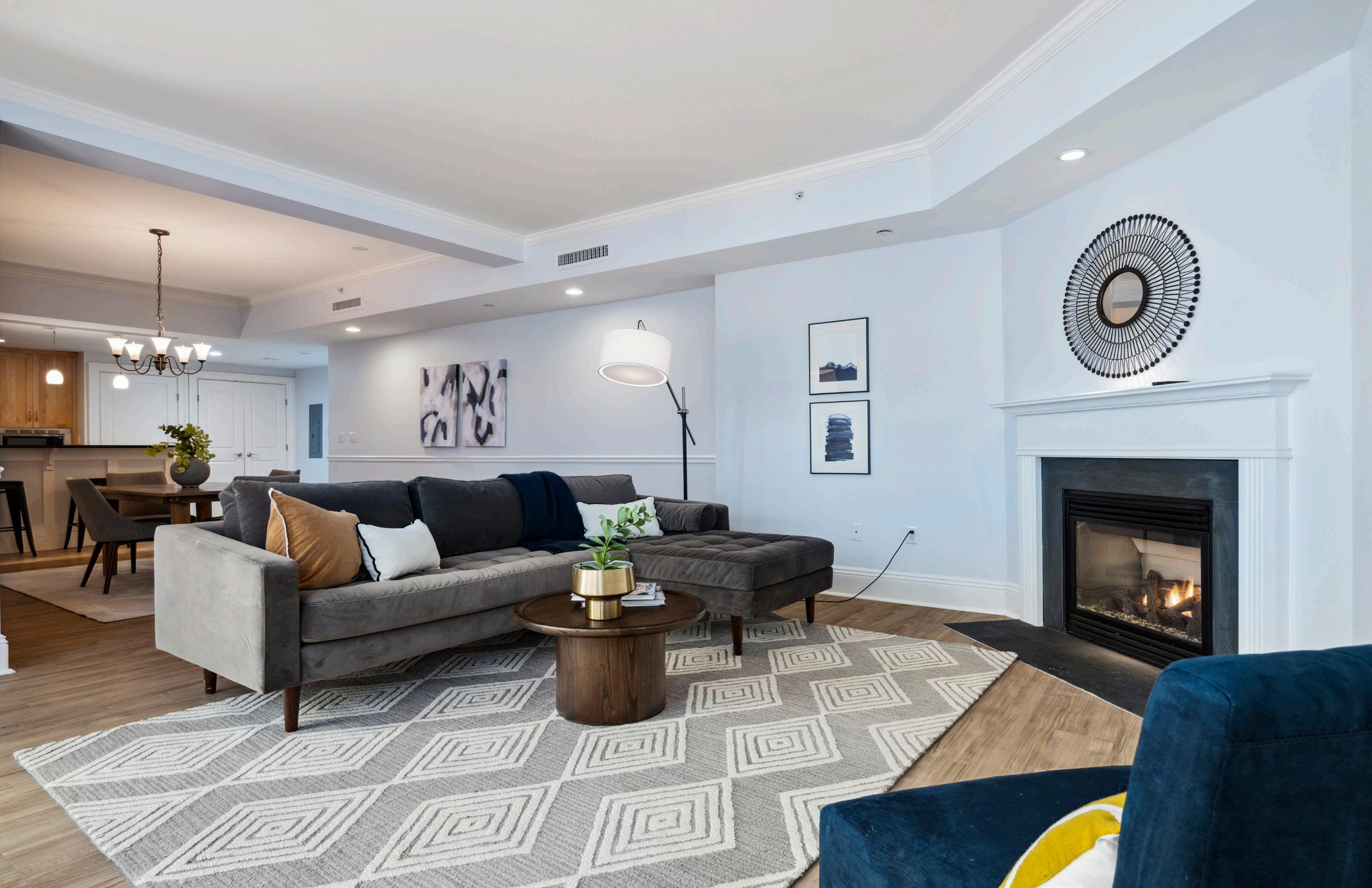
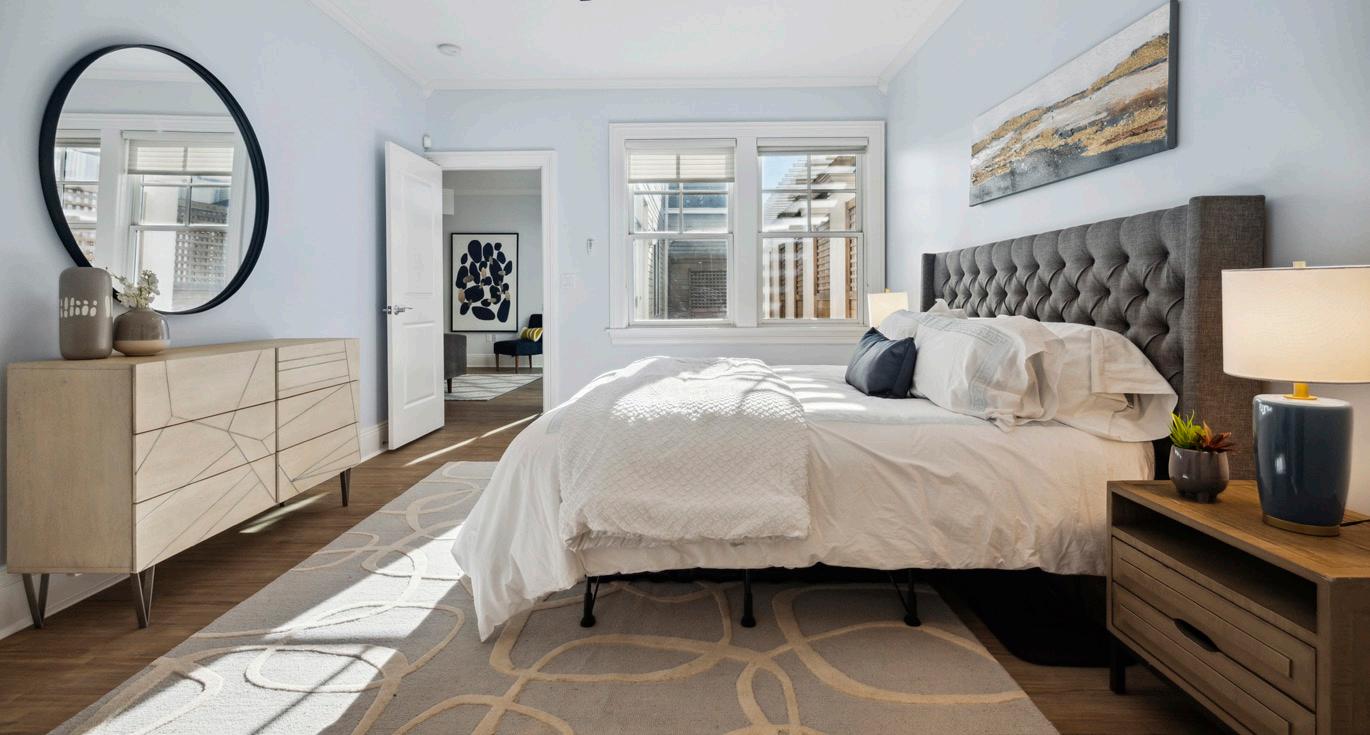
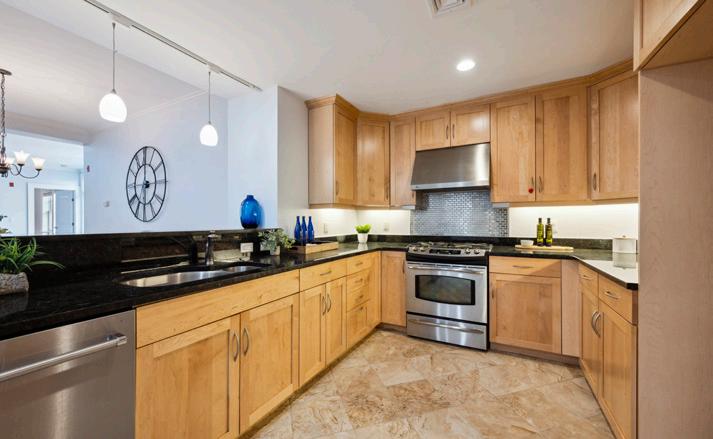


50 WALTHAM STREET - UNIT 101 LEXINGTON, MA 02421
2 BD | 2F 1H BA | 1,567 SQFT | $1,025,000
Lexington Place, luxury condominiums set in the heart of historic Lexington! One level living space with gas fireplace, high ceilings, tile flooring, detailed mouldings and builtins, a walk-in closet, and a spacious private patio. Building amenities include - underground parking (for 2 cars!) , an elevator, a fitness room, a common “living room” with comfortable furnishings and a fireplace. This LEED certified building is convenient to all that vibrant Lexington Center has to offer - restaurants, shopping, Cary Library, Cary Lecture Hall, “The Venue” movie theater, LEXART, the town recreation complex with pools, tennis, track and more. Parking spaces 24 & 33 as well as storage space 8 are deeded with this unit.

LEXINGTON
LUXURY IN HISTORIC LEXINGTON
LESTER E. SAVAGE III REALTOR® 781.504.6856 lester.savage@commonmoves.com www.LexingtonRE.com An independently owned and operated franchisee of BHH Affiliates, LLC. Equal Housing Opportunity.
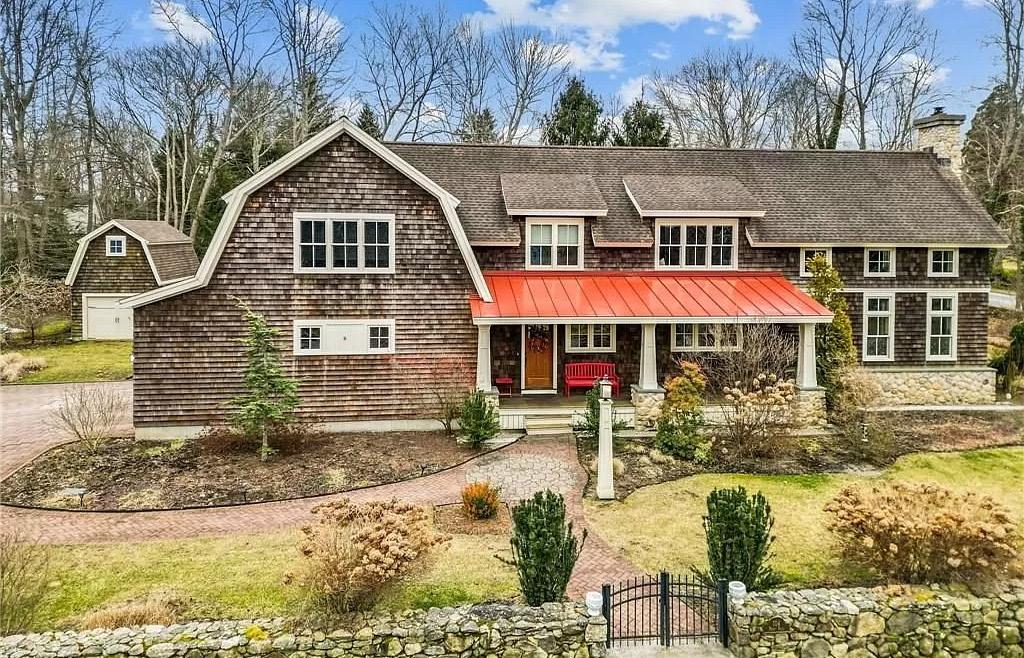
104 FERRY ROAD, BRISTOL, RI 02809
Embrace serenity with this Custom-Built Nantucket Style home in Bristol, RI. The comforts of this gorgeous home include post and beam Great Room with a custom made stone fireplace and entertainment center, Guest Suite with two bedrooms and French doors to private deck, library on the second floor, uniquely crafted oak hardwoods and elegant amenities throughout. Nestled in the picturesque seaside town of Bristol, Rhode Island, this stunning home awaits those seeking a tranquil and luxurious retreat. With its timeless architecture, unparalleled craftsmanship, and breathtaking surroundings, this property promises an idyllic lifestyle experience that captures the essence of small coastal town living. Its design boasts a spacious layout, stunning architectural features, and high end finishes throughout. Whether you’re seeking relaxation in the beautiful backyard, hosting gatherings in the gourmet kitchen, or enjoying the tranquility of the elegant bedrooms, this property is truly a dream come true. Don’t miss the opportunity to own this elegant haven that combines sophistication with inviting warmth.
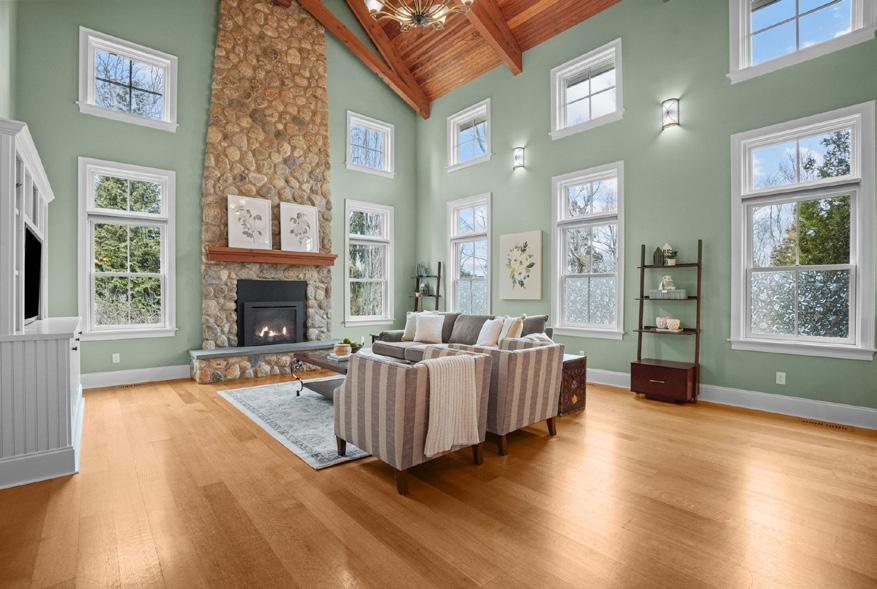

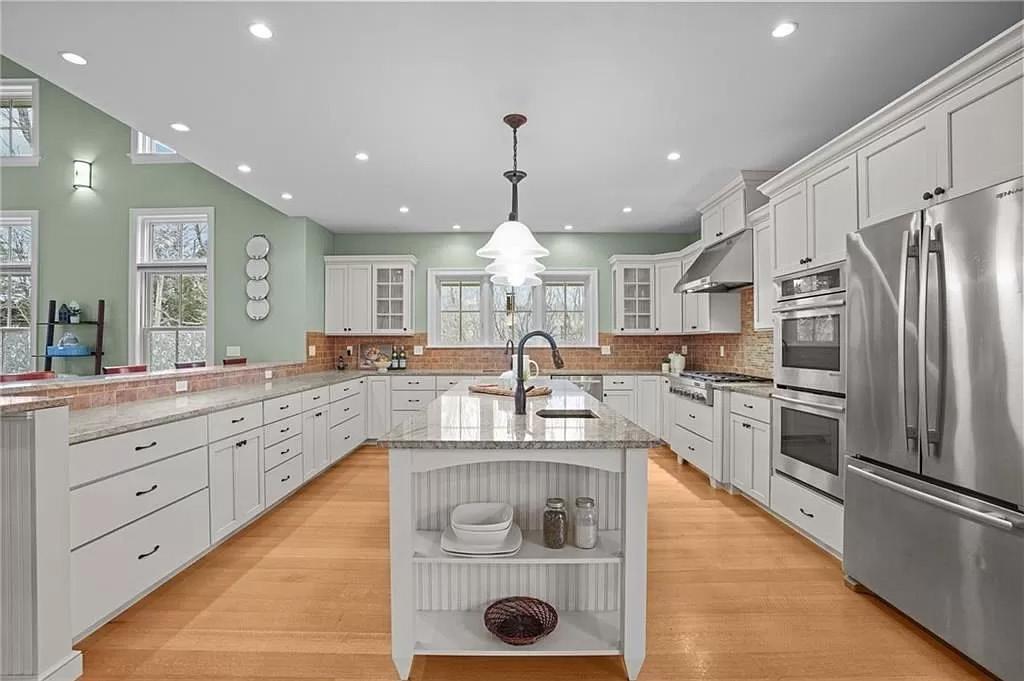


|
4 BEDS
4 BATHS | 4,581 SQFT | OFFERED AT $2,300,000
LORI GARDINER REALTOR® GRI, ABR, SRS, e-PRO
401.265.2594 | O: 401.254.1776 lorigardiner@remax.net lorigardiner.remax.com 423 Hope Street Unit #M1, Bristol, RI 02809
C:
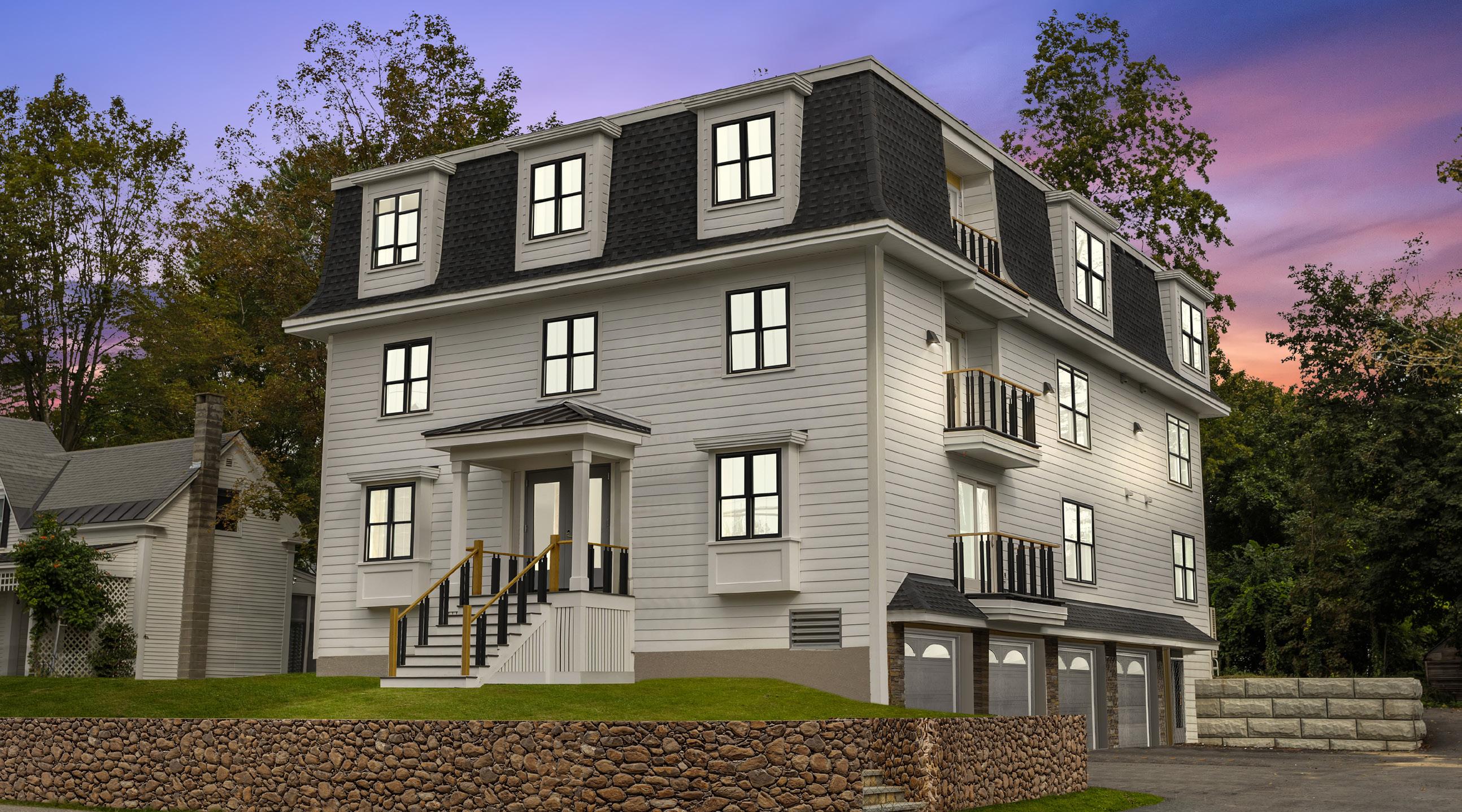
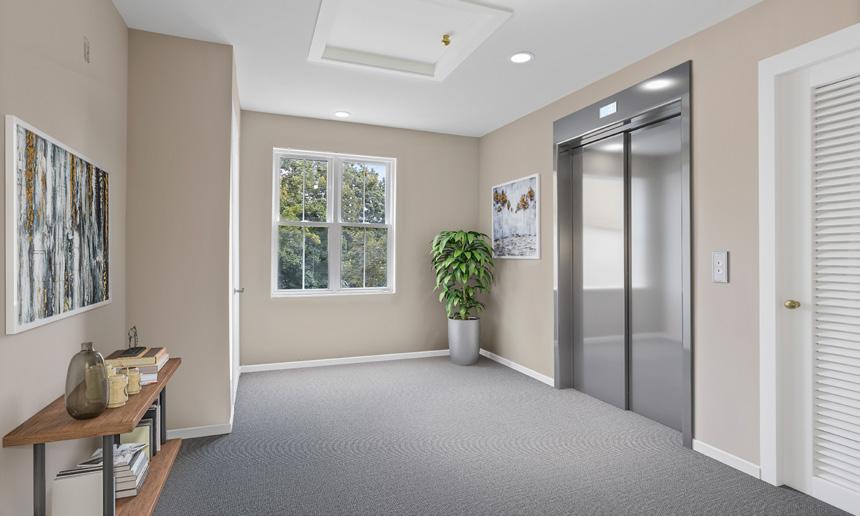
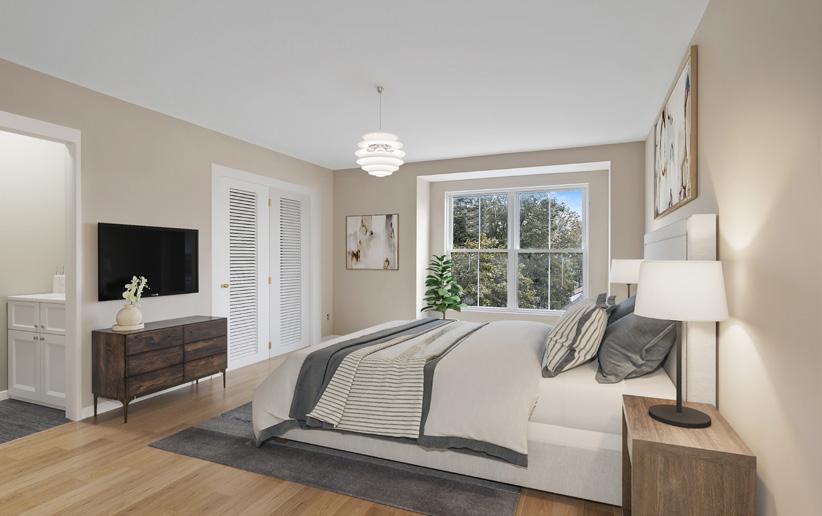
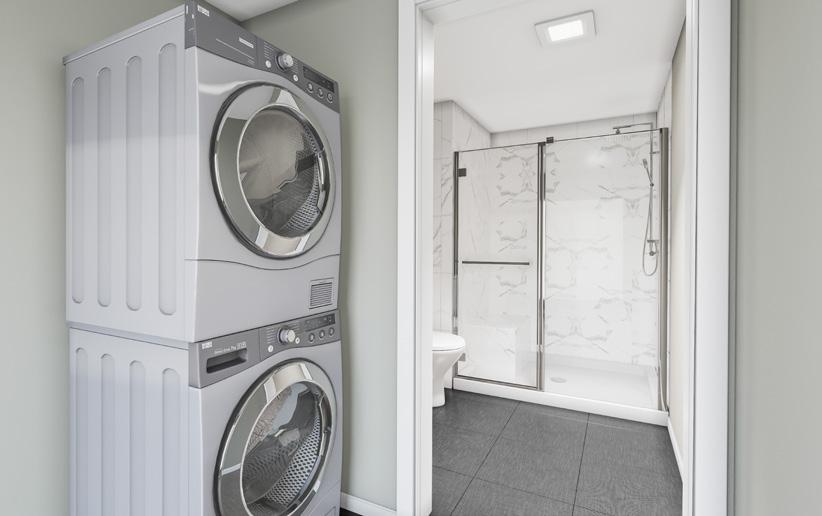
Experience peace of mind. These condos are designed for your needs, offering comfort and functionality. Whether you’re looking to downsize or seeking a more accessible living space, this single-level home provides the perfect solution for many seeking a relaxed and convenient lifestyle. With all amenities conveniently located on one level, including 2 bedrooms, 1.5 bathrooms, an open kitchen, and living spaces, it ensures effortless navigation and promotes independence. Accessibility takes center stage in these condos, featuring an elevator that effortlessly connects each floor; the convenience of the elevator sets The Residence at 50 Main apart, ensuring that every resident can navigate their home with ease and comfort. Say goodbye to the burdens of landscaping, snow removal, trash disposal, and elevator maintenance. Ensuring you can focus on enjoying your home to the fullest. Located 20 minutes to major commuting highways in Ma & NH.
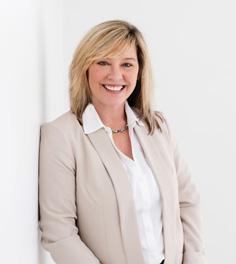
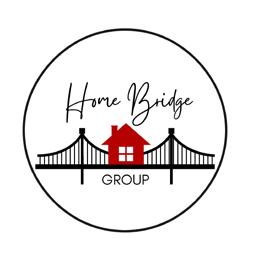

2 BEDS • 2 BATHS • 1,200 SQFT • OFFERED AT $509,000 50 MAIN STREET, UNIT 202 PEPPERELL, MA 01463 BRIDGET PARTRIDGE REALTOR® c: 978.399.3475 | o: 978.692.3280 bridgetpartridge@kw.com homebridgegrp.com 3 Lan Drive Suite 300, Westford, MA, 01886 38
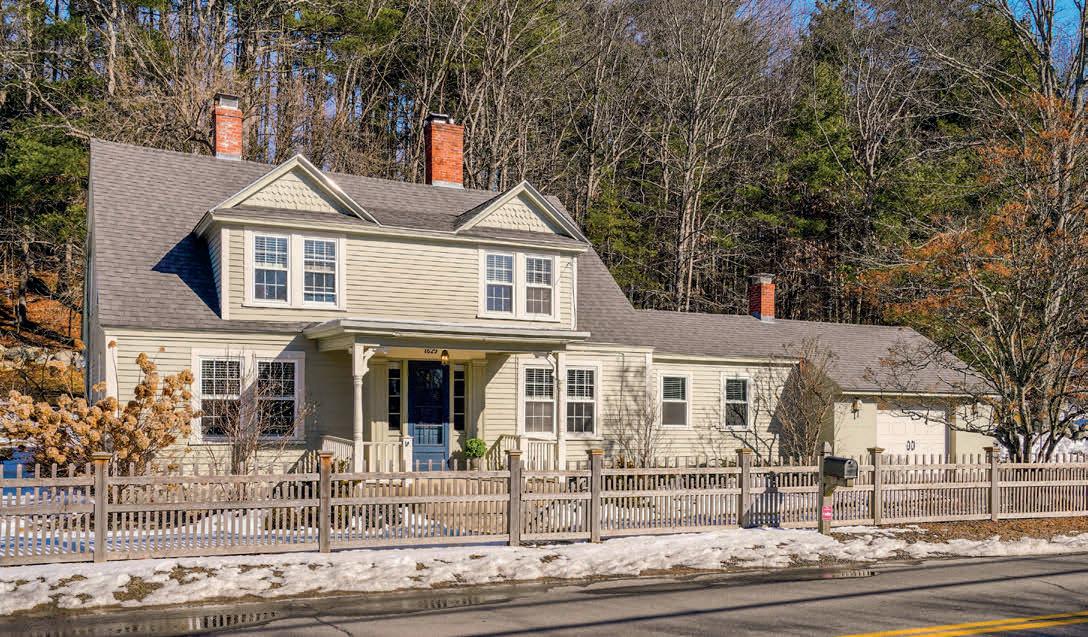
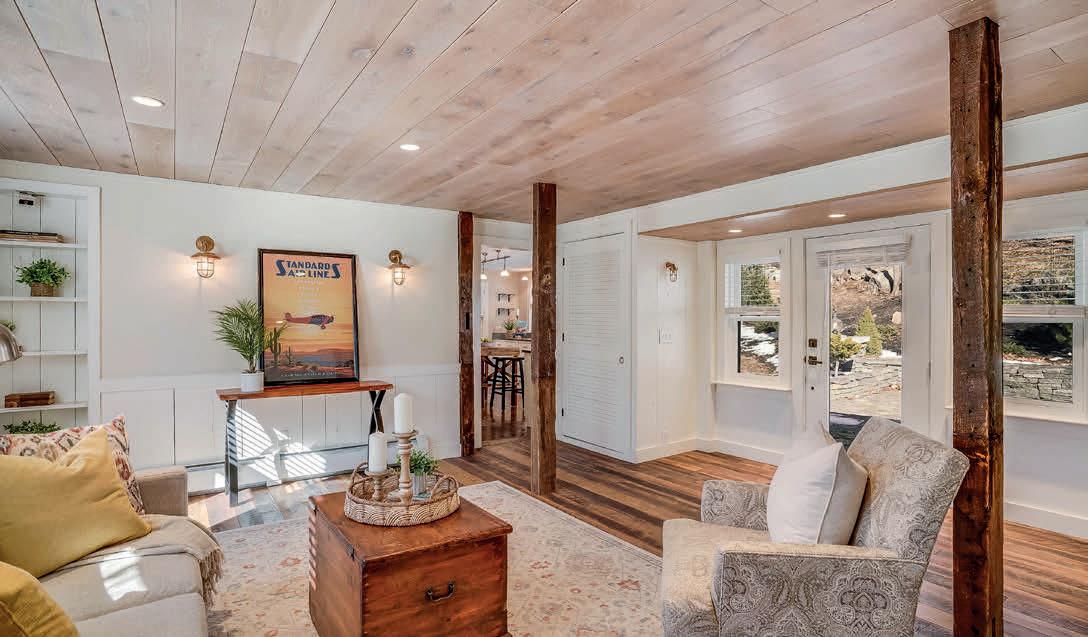

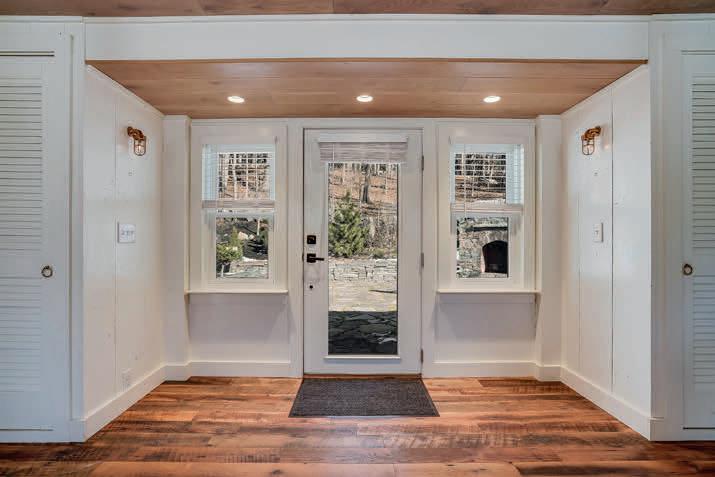
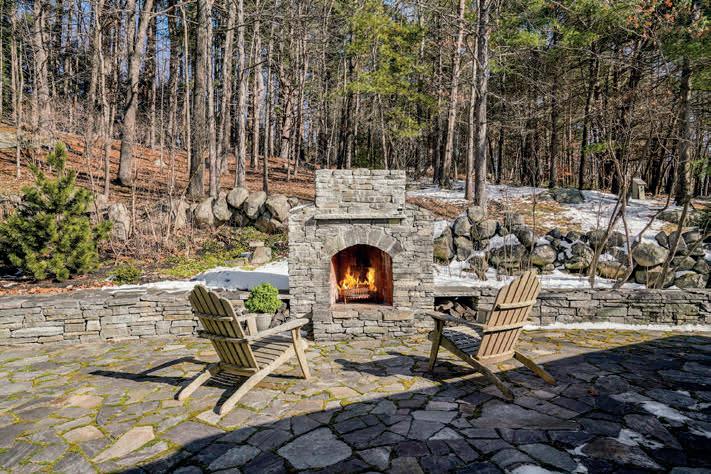

The perfect blend of history & elegant modern living, this gorgeous 1829 cape exudes character & quality with every inch! From the pretty covered front porch, step into a welcoming foyer graced with turned wood staircase & wide pine floors that run throughout both levels. The spacious dining room is centered on a wood fireplace with Victorian mantle, built-in cabinets & richly patterned wall covering...the perfect setting for dinner parties that linger. Step into the tastefully updated kitchen with soapstone apron sink & counters, Wolf® induction range, custom lighting & room for a large eatin island. An on-trend family room beckons with aged brass sconces, Appalachian barn oak floors, whitewashed oak ceiling & flooded with natural light. Also on floor one, a lovely living room works beautifully as a first floor primary suite with a mahogany wardrobe & connected, via an oversized dressing/laundry room, to a magazine-worthy bathroom with custom tiled shower & claw foot tub. Upstairs are 4 more bright bedrooms & a tastefully updated bathroom with tiled corner shower. Set on nearly 3 magical acres of natural woodland & landscaped grounds, a tree-lovers delight with over 40 species! Enjoy original stone walls & granite stone patios with an outdoor fireplace & custom lighting. Recent updates include new leach field, windows, irrigation & standby generator. Close to commuting, shops and top-rated schools.

REALTOR®
#1 Agent in Amherst for Volume & Units Sold 603.721.1033
jennifer@lawrencehomegroup.com
www.lawrencehomegroup.com

376 BOSTON POST ROAD AMHERST, NH 03031 MODERN LUXURY 4 BEDS / 2 BATHS / 2,279 SQ FT $639,900
LAWRENCE
JENNIFER
SRS, RENE
3 Executive Park Drive, Bedford, NH 03110
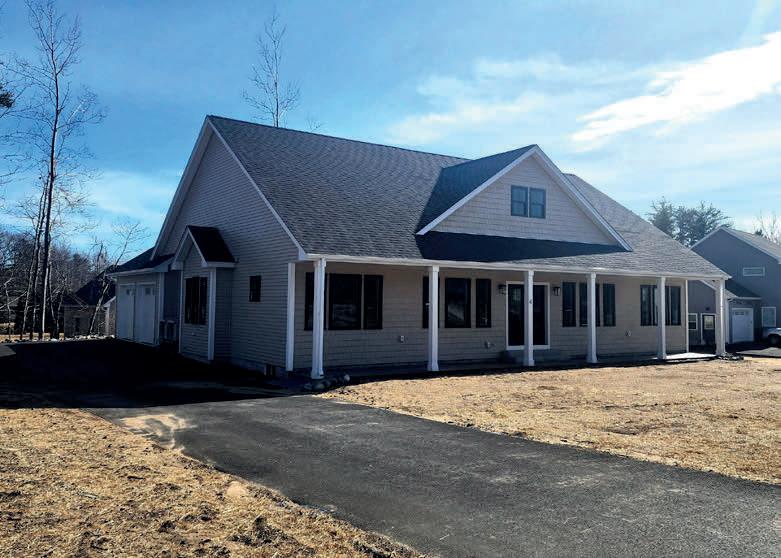
4 TIDE WATER, BIDDEFORD
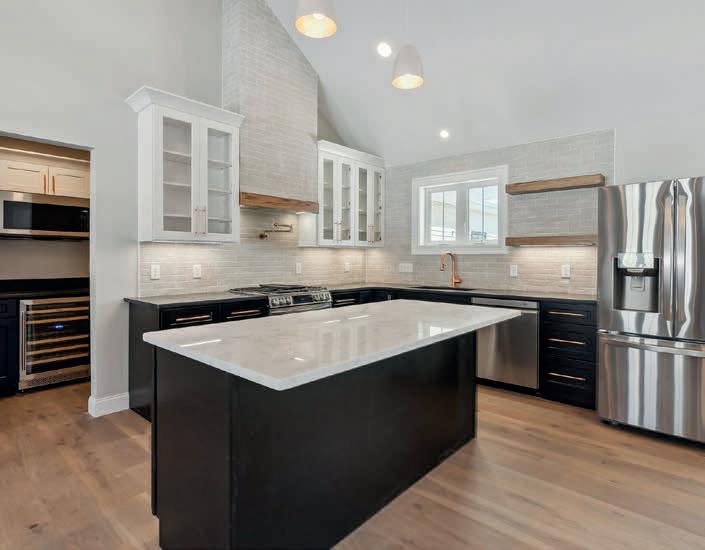
Welcome home to this beautifully appointed, newly constructed, 3+ bedrooms, 2.5 baths Ranch with attached 2 car garage less than two miles from local beaches. This stunning Contemporary home offers the convenience of first floor living with primary on-suite with lovely tiled shower, dual sink vanity and large walk in closet and chic accent wall, two nicely sized guest bedrooms with guest bathroom and office/den with accented walls. Entertain your guests in open concept kitchen and living room with dry bar, vaulted ceilings, and gorgeous stone tile surround on propane fireplace and abutting built-ins. Custom kitchen with glass cabinet doors, high end appliances including propane range with pot filler, walk in pantry with beverage cooler ideal for smaller appliances and additional storage, marble, quartz and granite countertops, large island and lovely rose gold hardware. Heat pumps supply heat and AC for comfort year round. Engineered hardwood and custom tile flooring bring modern designer touches to this stunning property. Spacious mud room with storage, 1/2 bath and laundry area off attached 2 car garage. Large stamped patios with dramatic outdoor fireplace for cool summer and fall nights. Unfinished basement and attic for all your storage needs. All in a serene and private smaller subdivision near all beaches with pedestrian walk and access to the beautiful Saco River. This one is very unique and will be the perfect home just in time for spring and summer!. Offered at $924,900 | MLS 1580784
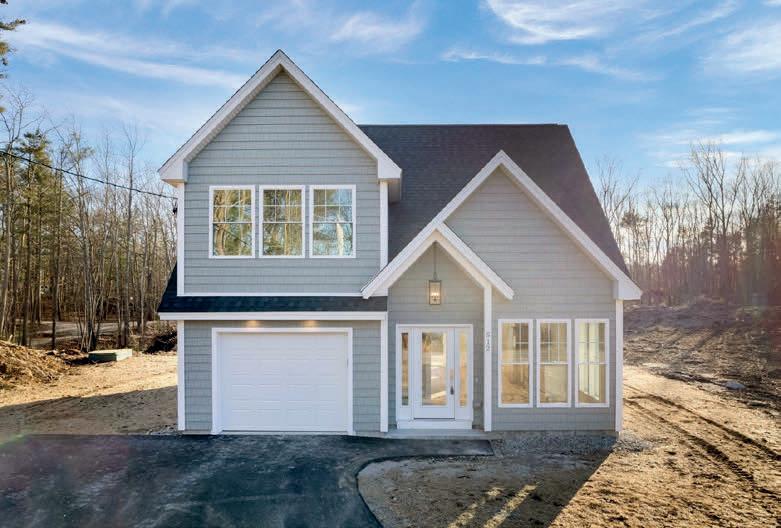
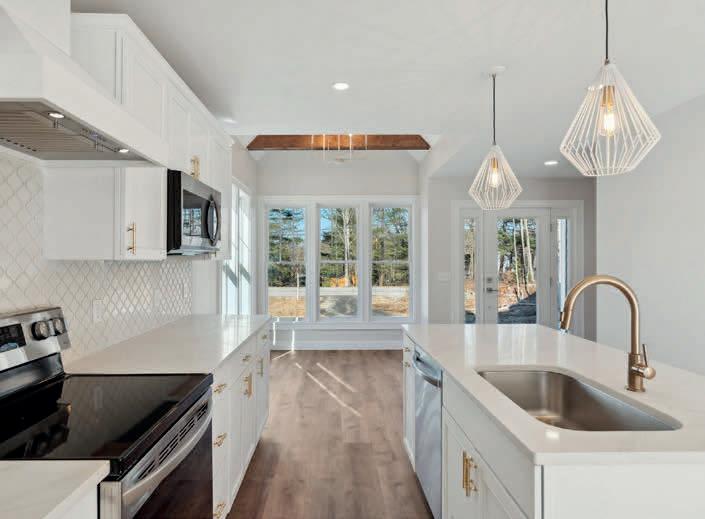
Welcome home to this wonderfully appointed newly constructed Contemporary located close to UNE, local beaches, and all area amenities including newly revitalized downtown district. This lovely two-level home offers 3 bedrooms on 2nd floor with master bedroom with chic backlit accent wall and en suite bath with stand-up shower, dual sink vanity and smart mirror, two large guest bedrooms with ample closet space and perfect for larger furniture needs, guest bath with shower/ tub and convenient laundry area for side by side washer and dryer. The first floor offers beautiful open concept custom kitchen with quartz counters, high end stainless steel appliances including electric range (propane is also possible) with exhaust hood, custom backsplash, and large island with dishwasher and sink, living room with slider to back patio area ideal for summer and fall entertaining, convenient 1/2 bath off door to one car attached direct entry garage, stunning dining room area with vaulted ceiling with exposed beams and custom chandelier, first floor office or den overlooking back yard of lovely .93 acre lot. Other features include upgraded plank and tile flooring throughout for easy cleaning, elegant custom lighting, plenty of large windows offering an abundance of natural light, and heat pumps for heat and AC to keep the temperature perfect all year round. This house is first to be constructed in this newly formed smaller development with more custom houses to be constructed soon! Offered at $685,000 | MLS 1583508

1
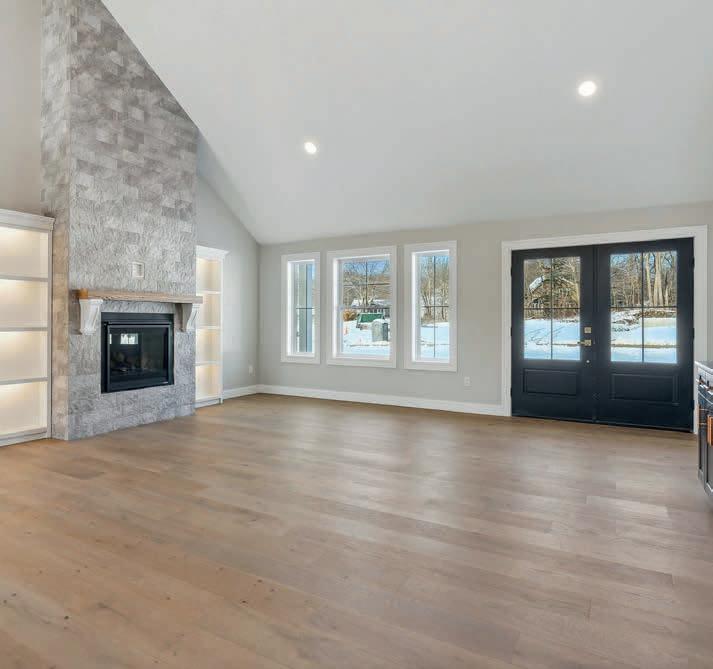
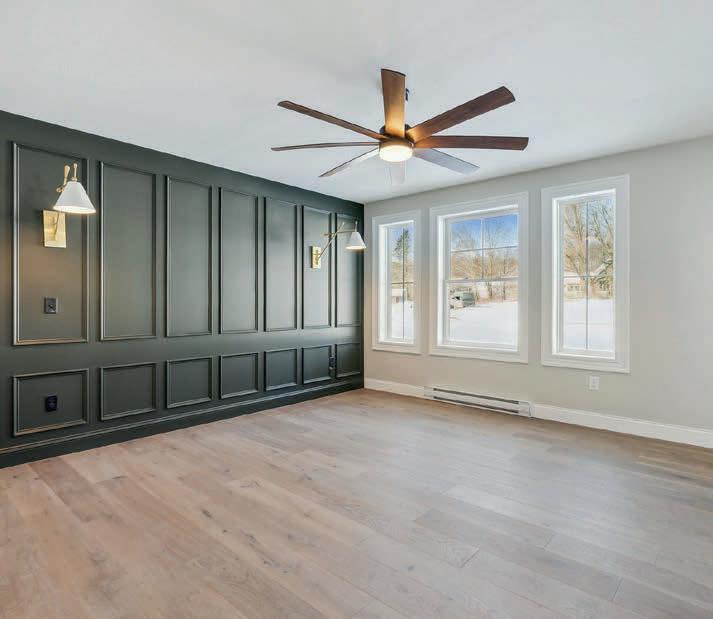
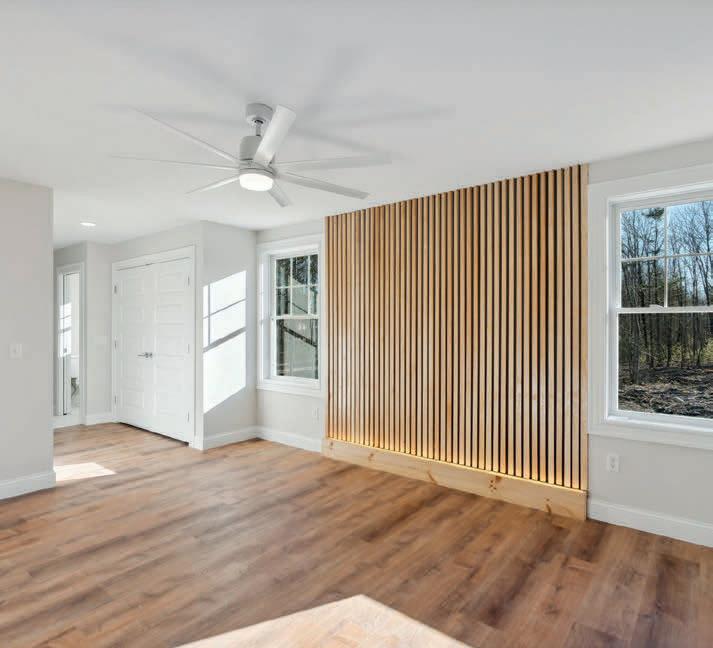
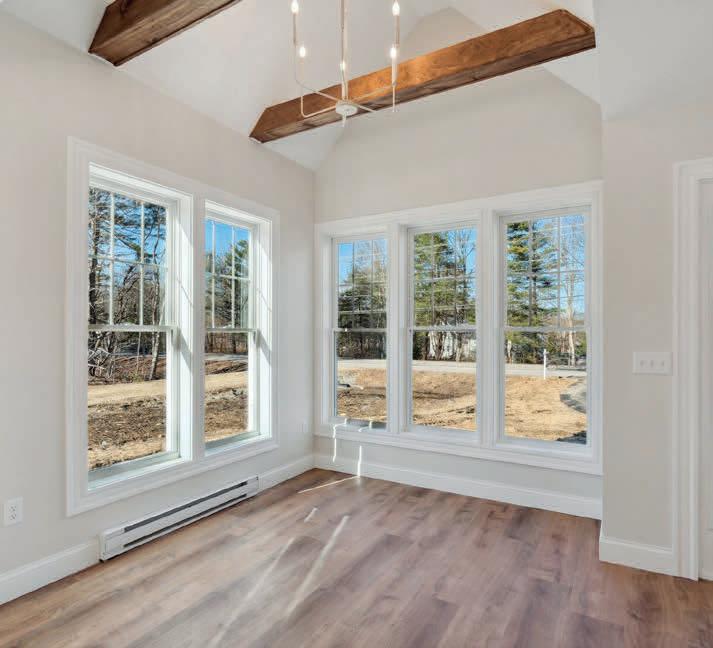
207.939.6026
amanda@krebrokers.com
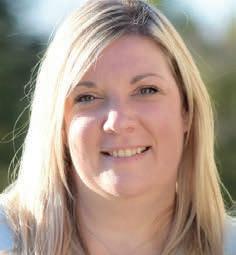
AMANDA OWENS ASSOCIATE BROKER
www.krebrokers.com For All Your Commercial and Residential Real Estate Needs Licensed in ME & NH
RIVER OAKS WAY, UNIT 1, FALMOUTH, MAINE 04105
207.781.2958
Office:
www.krebrokers.com
512 POOL, BIDDEFORD
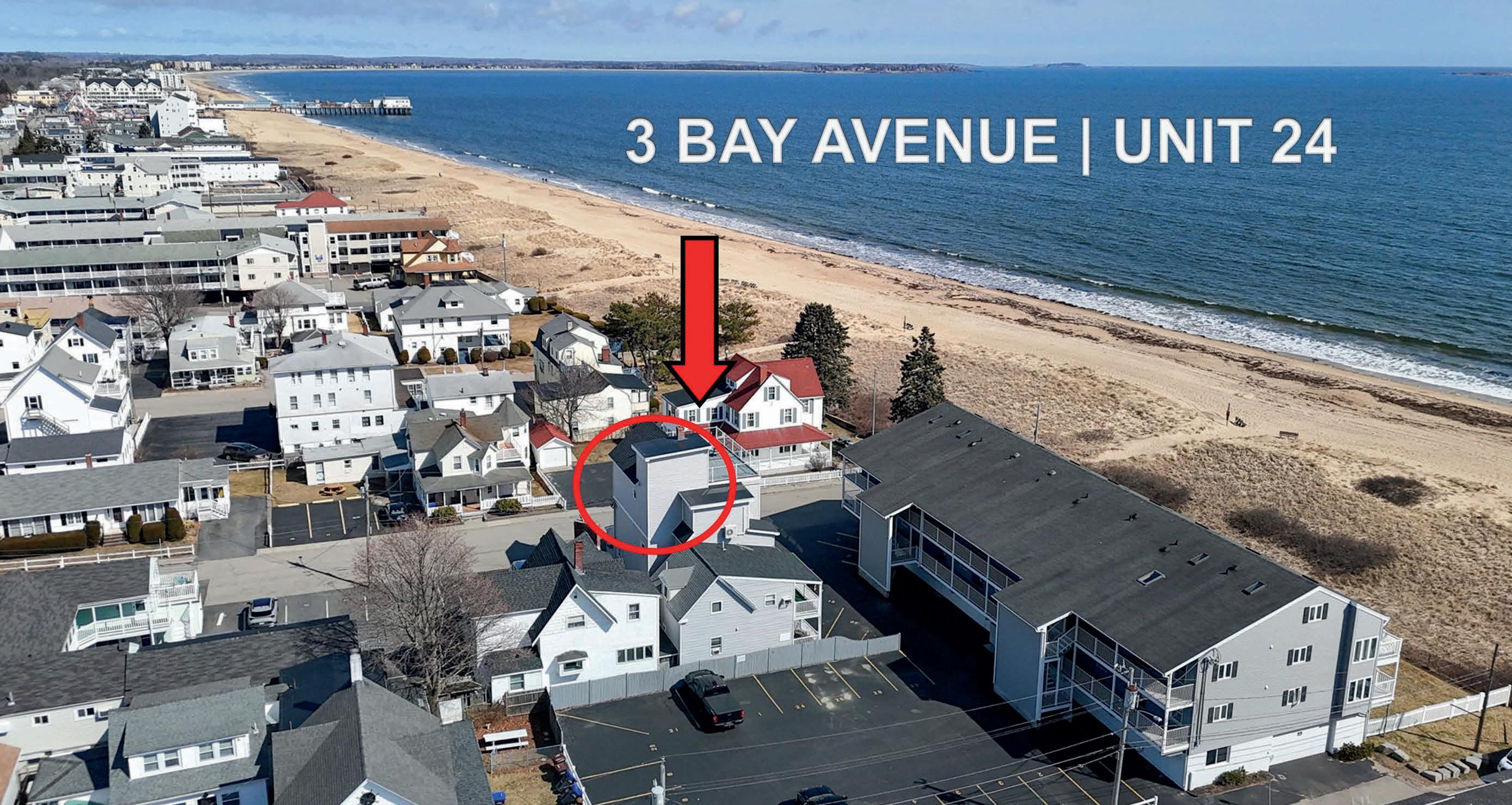
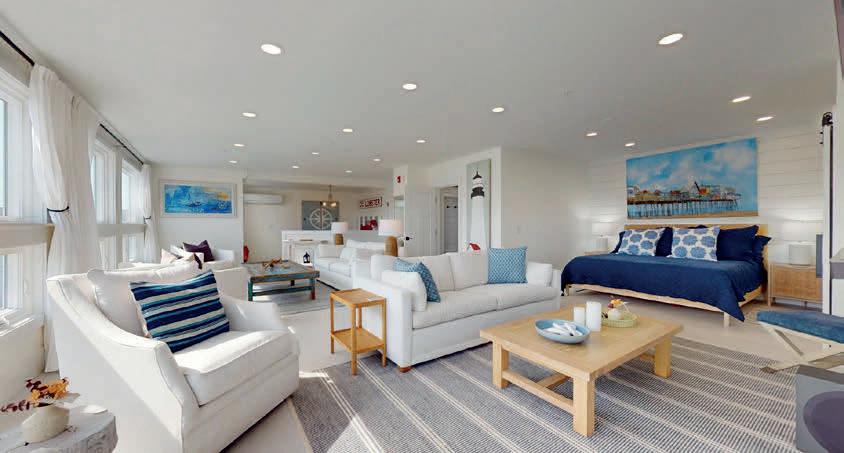
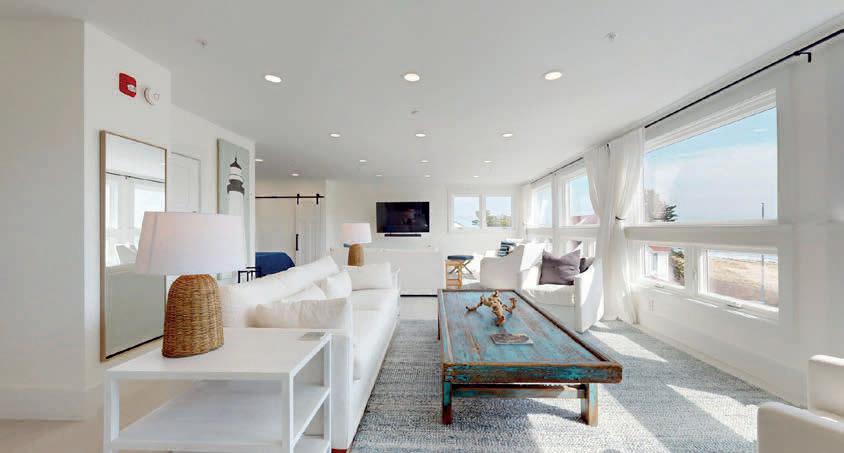
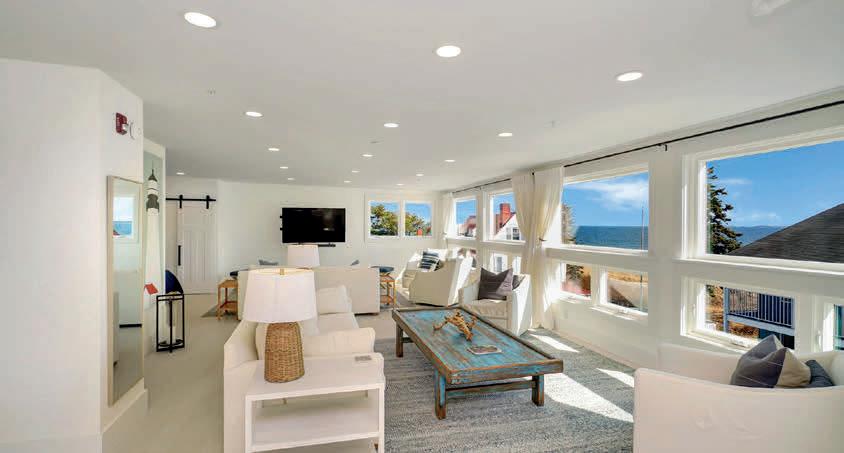

ASSOCIATE BROKER
207.730.2476
danielle@krebrokers.com
www.krebrokers.com
Sea View Escape Condominiums
Located in Old Orchard Beach
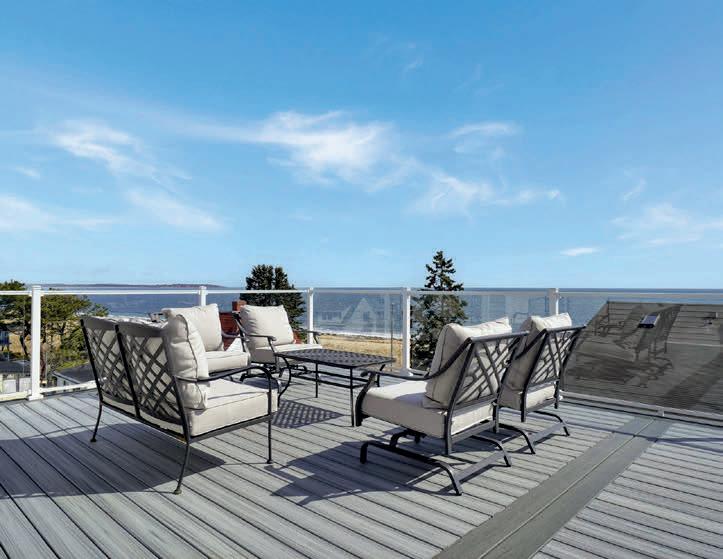
Welcome to your Quintessential Maine summer retreat or ideal year round home! Step inside this one of a kind condo located just a few short steps to one of Maine's most pristine beaches with million dollar panoramic views! This stunning three story custom condo comes fully equipped and furnished with first floor with fully equipped kitchen, granite counters, wall island for additional seating, full bathroom with tiled shower, pull out couch for additional sleeping, laundry hookup and plenty of storage. An additional exterior closet is ideal for beach chairs and other equipment. Travel up enclosed cathedral ceiling staircase to gorgeous 2nd floor with several floor to ceiling windows breathtaking views of Atlantic Ocean from your openconcept primary bedroom and living room area as well as amazing full bath with walk in tiled shower and built in storage for all your linens and towels. Undoubtedly this is most magnificent space to enjoy year round views of sunrises and sunsets from every window. Continue up an additional enclosed short set of stairs to dramatic 3rd floor private roof top deck with panoramic views north and south of beach, pier and fireworks in summer. This huge deck is already plumbed for wet bar and has power to add outside kitchen for entertaining your summer guests as well as another storage closet for outside patio furniture! Own your own unique slice of heaven just in time for Summer 2024 in this intimate 6 unit condo building with low condo fees at Sea View Escape Condominiums! Offered at $1,275,000 | Coming Soon to Market!
All Featured Properties Exclusively Listed By Team Elite KRE Brokerage Group
Contact Danielle or Amanda for more information on these featured properties or our other inventory in Southern Maine
DANIELLE LAPE
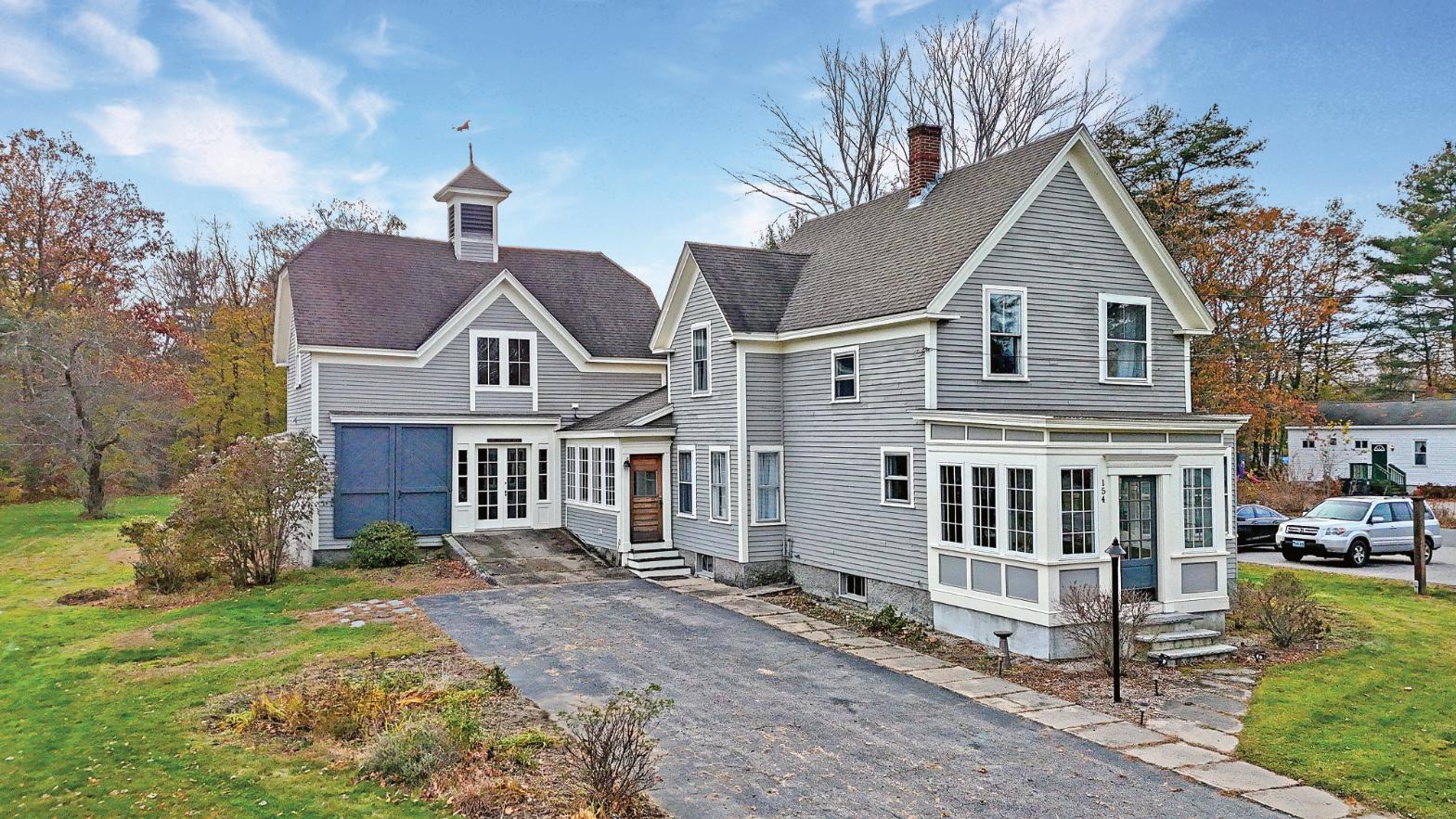
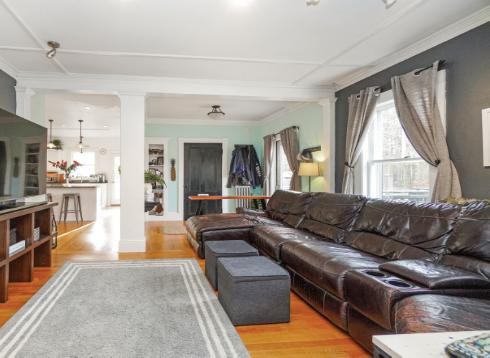
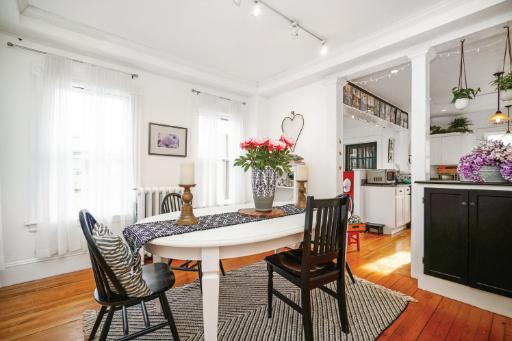
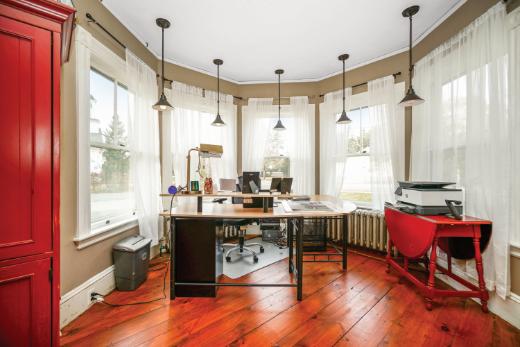
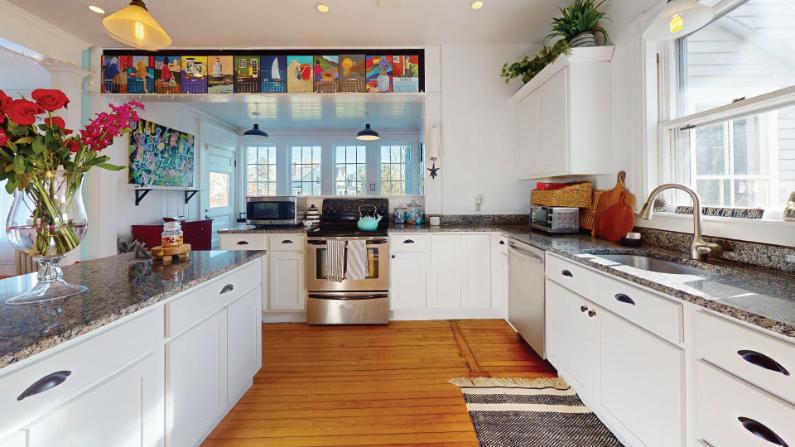
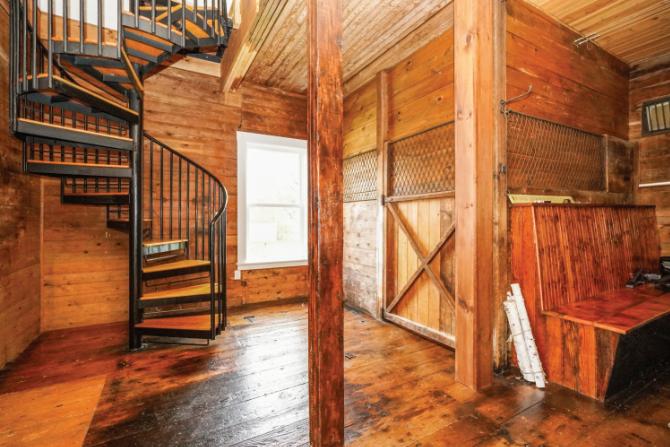
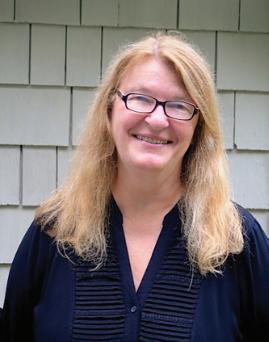
154 Alfred Road
Kennebunk, Maine 04043
$849,000.
Welcome to this historic gem in a district allowing mixed-use properties, presenting an exceptional opportunity! This remarkable property boasts a delightful 4+ bedroom, 2.5 bathroom home featuring a renovated attached barn. Built in 1903, this property exudes character and charm with unique architectural details. The living space spans over 4148 sq.ft. The versatile barn offers space for various purposes, as an artist’s studio, office, work out area, game room just to name a few. Located in the Village on a spacious .84 acre lot, this property provides a perfect blend of residential, business and community living. This home offers a rare opportunity to own a piece of history in a district that supports mixed-use properties, providing endless possibilities for both residential and commercial purposes.

24 Main Street Kennebunk Maine 04043 • 207-985-5525 • info@andrewsmilligan.com • WWW.ANDREWSMILLIGAN.COM Judy Andrews, Broker • 207-281-3420 judy@andrewsmilligan.com
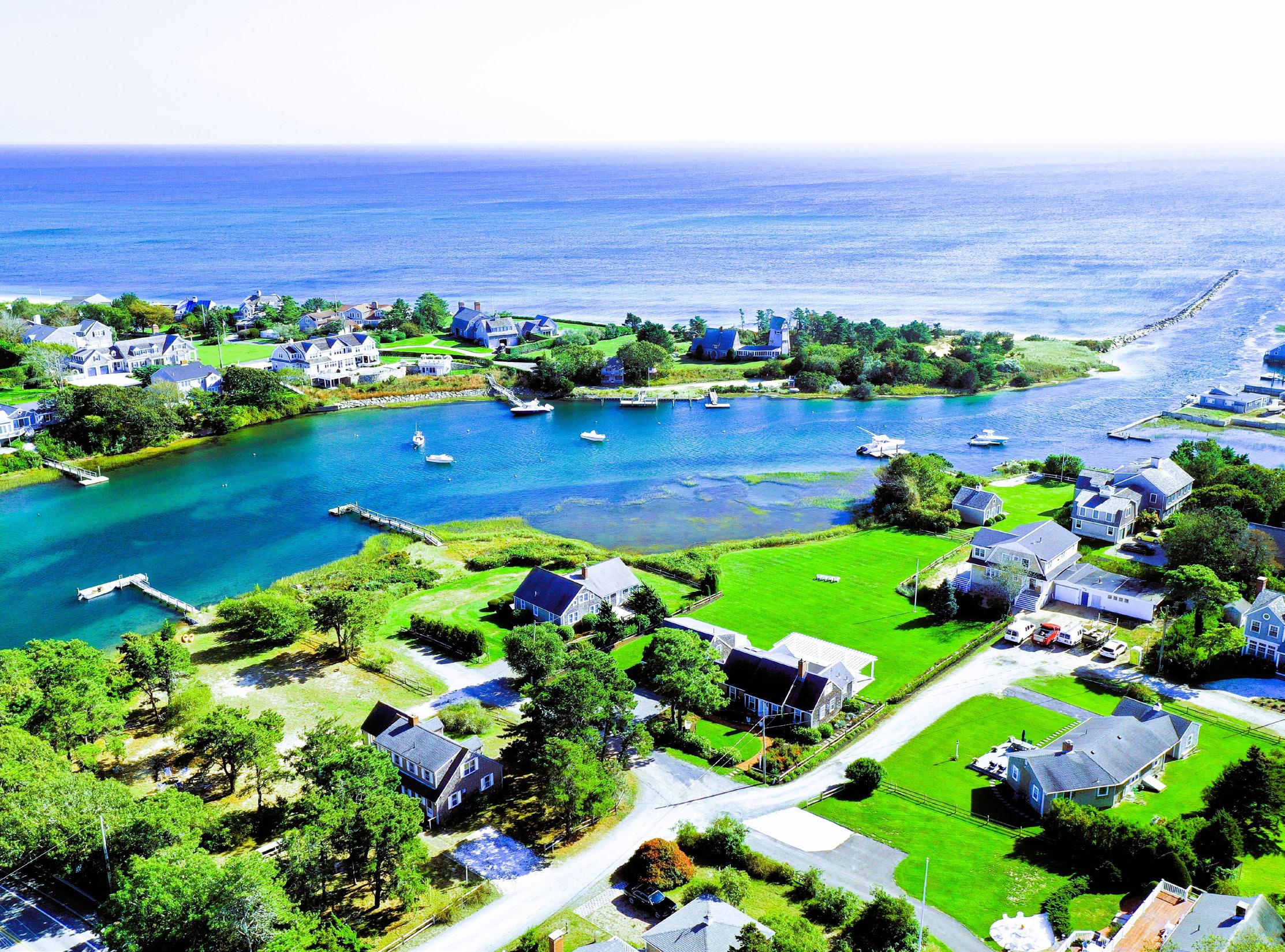
HAVENLIFESTYLES.COM
TRINITY COVE ROAD, HARWICH, MA 02645
14
WATERFRONT LIFESTYLE
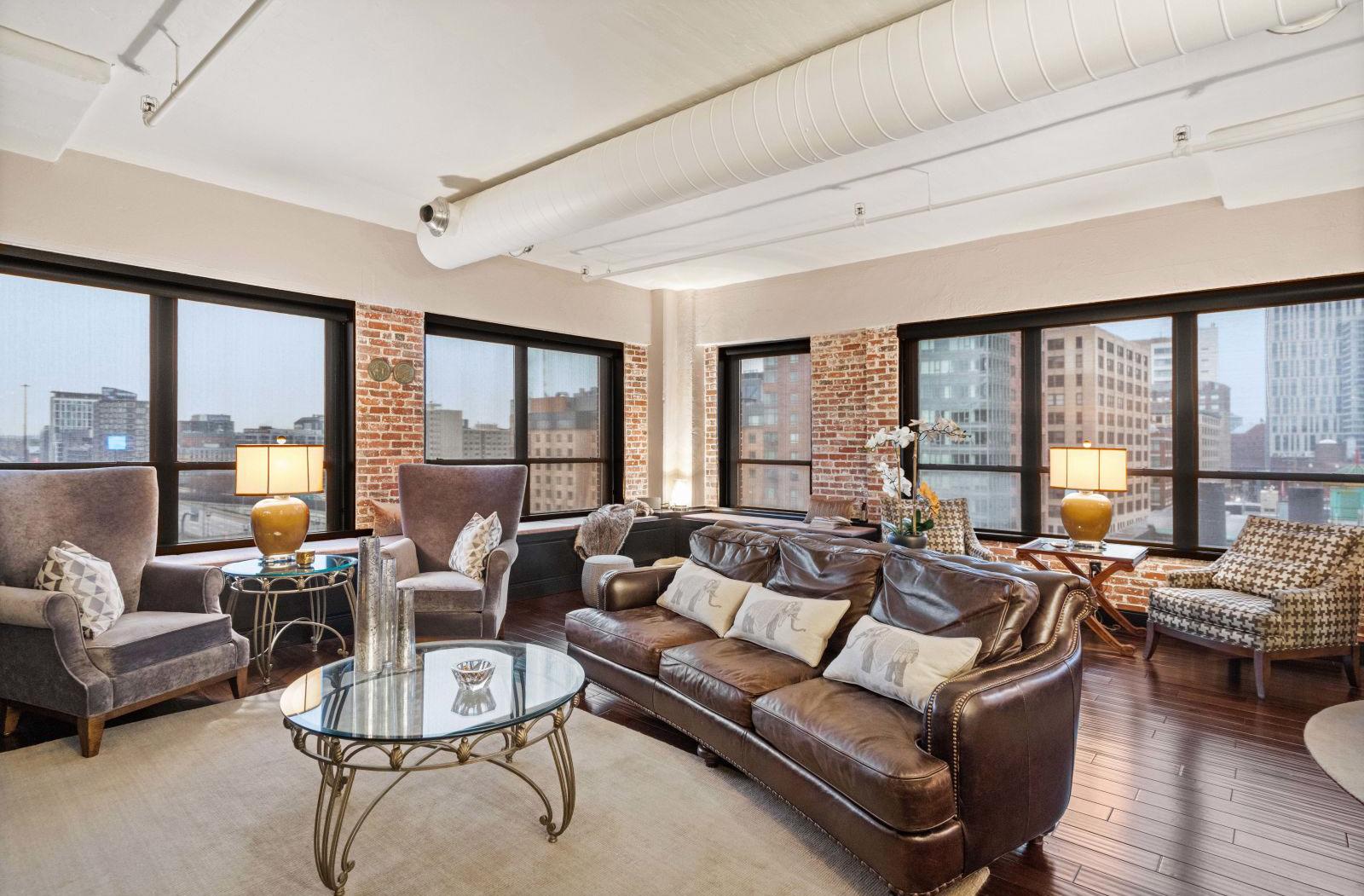
210 LINCOLN STREET #801, BOSTON, MA 02111
Welcome to a unique living experience in the heart of downtown Boston! This stunning two-bedroom, two-bathroom loft unit is a showcase of meticulous renovation and exceptional design, boasting views from its privileged corner location. You enter the kitchen with custom cabinetry, alongside high-end SS Thermador appliances. The living area features a wall of custom built-ins and a fireplace providing ambiance. The open floor plan is ideal for entertaining, with hardwood flooring throughout, marble floors with radiant heating in both bathrooms and an abundance of natural & track lighting, as well as elegant pendants and chandeliers, this loft is a beacon of sophistication. Convenience of in-unit full-size W/ D in a dedicated laundry room. Ample closet space and additional storage. The low HOA fees and comprehensive Master insurance coverage (walls in) provide peace of mind, making this a costeffective choice. Pet friendly! Located in the Leather District, the city is at your fingertips!
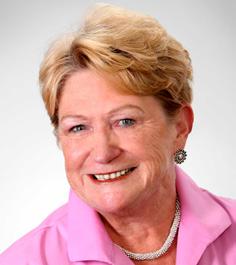
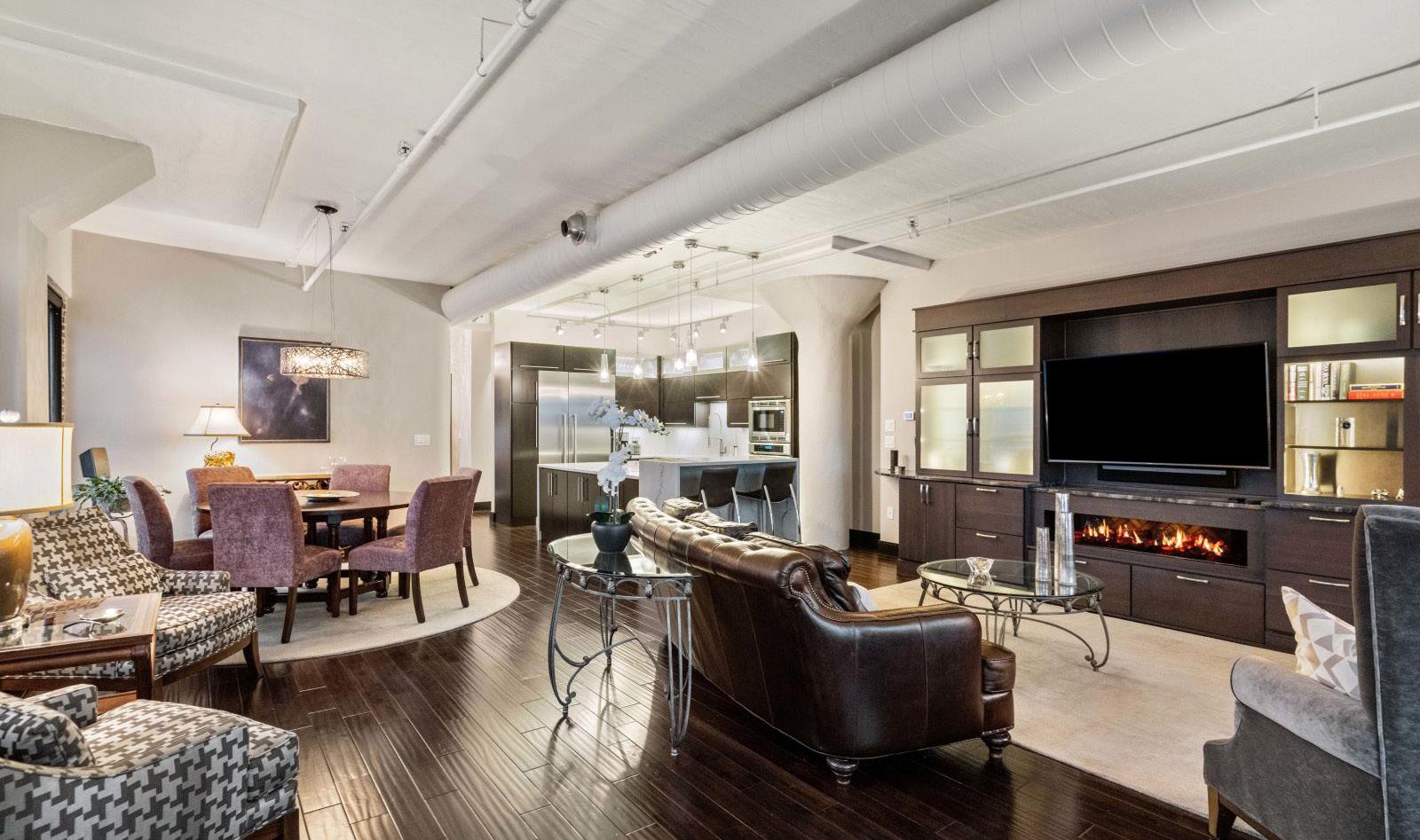
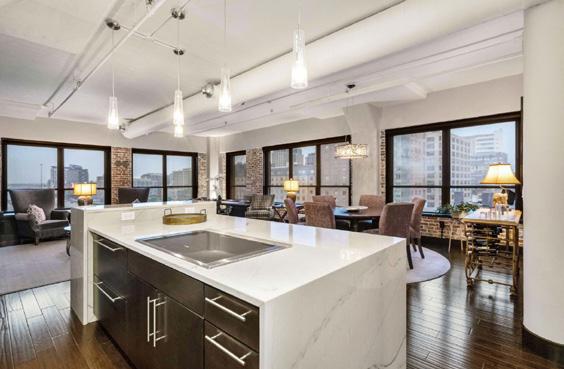

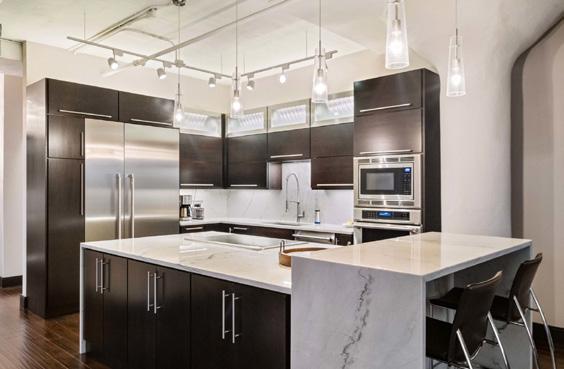
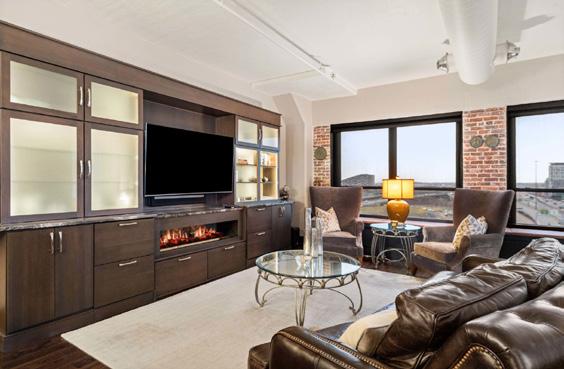

20 CITY SQUARE, BOSTON, MA 02129
DONAHUE REALTOR® | ABR 617.513.3376
www.joandonahue.net
JOAN
joan.donahue@gibsonsir.com
|
| 1,508
| $1,239,000
2 BEDS
2 BATHS
SQFT.
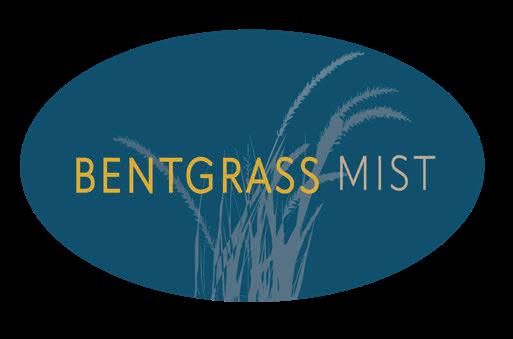
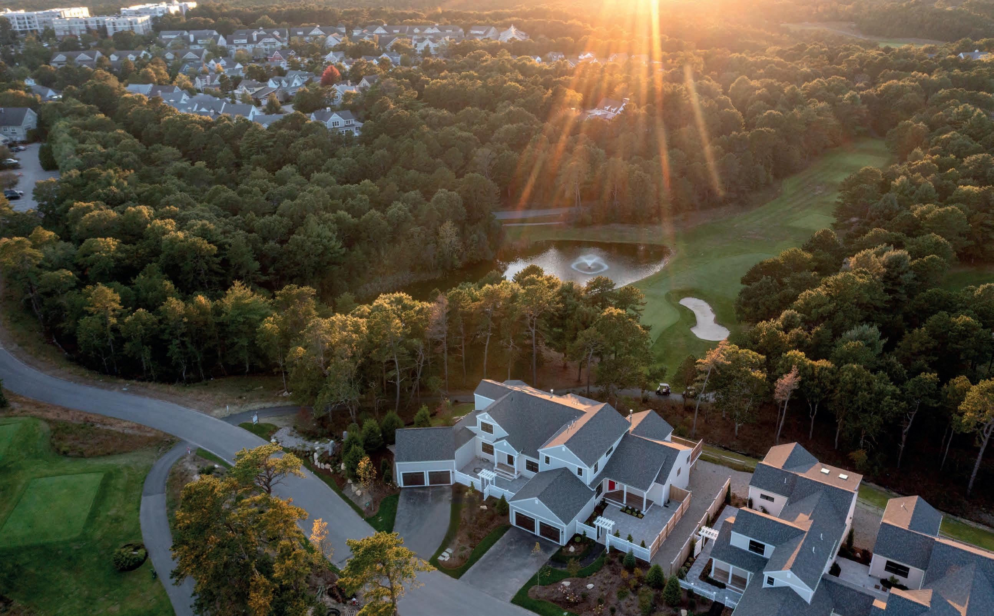
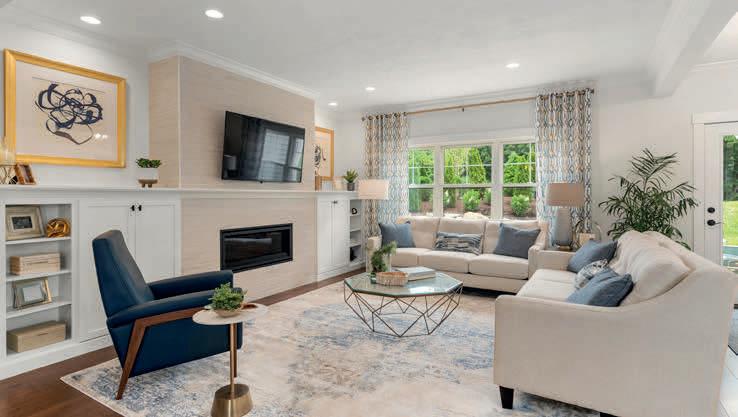
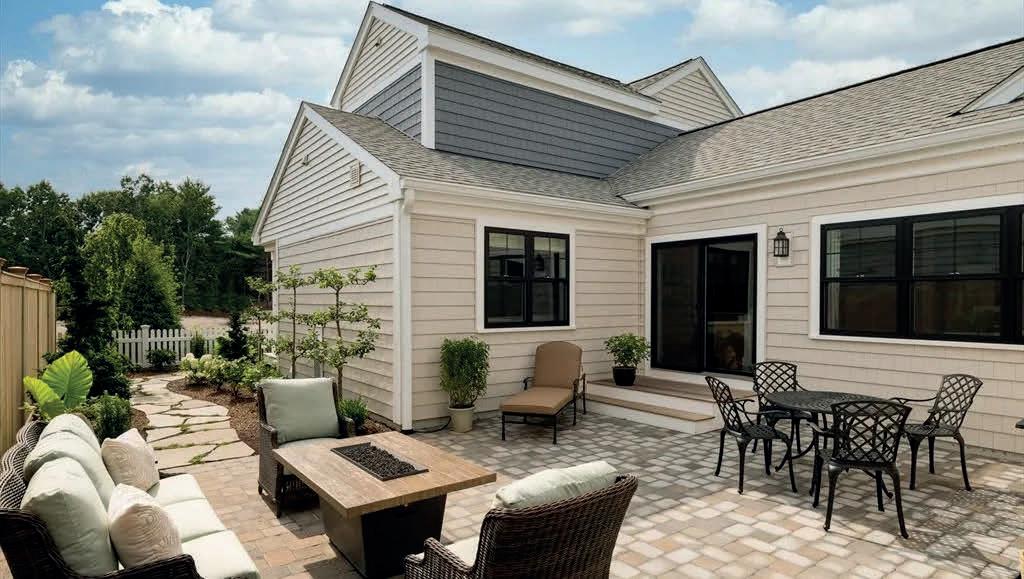
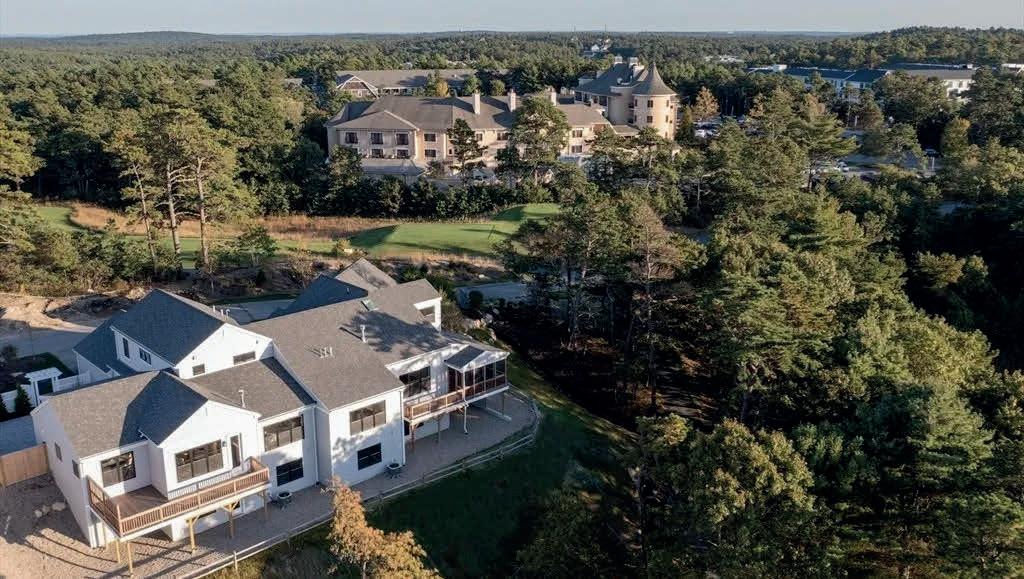
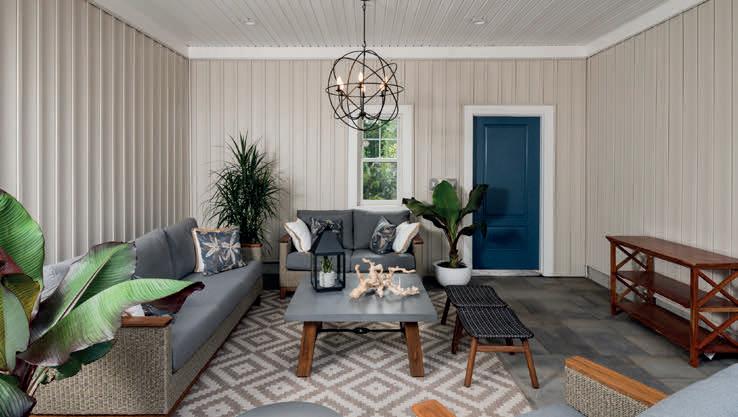
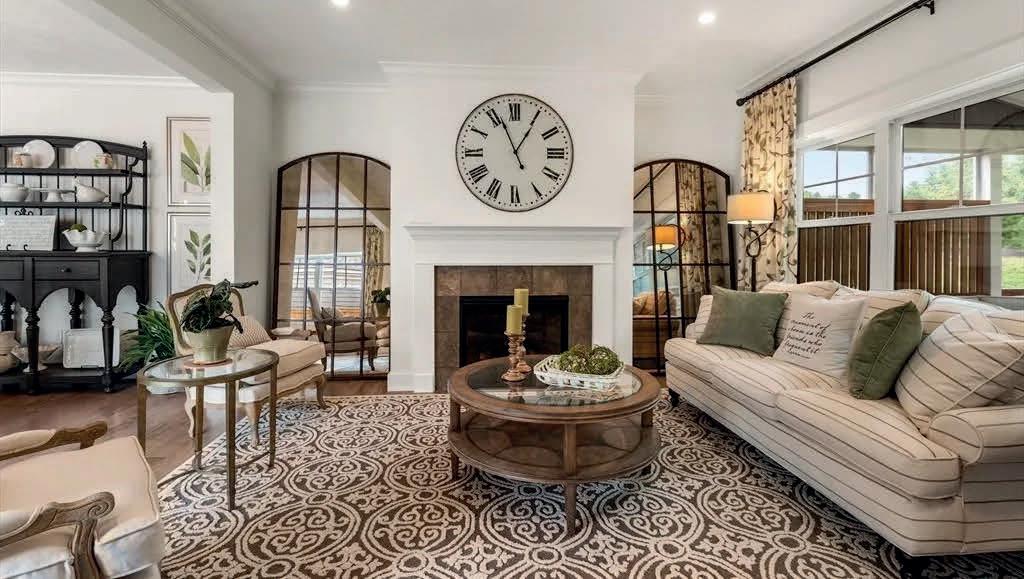
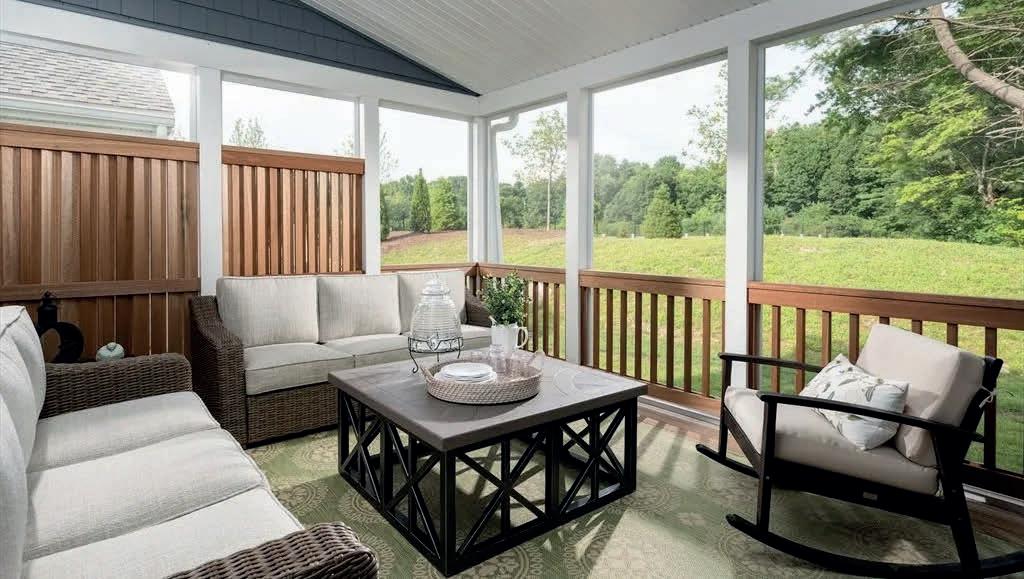
It’s an unusual name, and it reflects the uniqueness of our newest neighborhood at The Pinehills. Nestled In the heart of the Village Green with all its shops and services and just steps to Mirbeau, Pinehills golf, and East Bay Grill! With only 39 condominium homes featuring two awardwinning Fresco homes and introducing two brand new home styles, the Allertons. All homes range between 2,200 and 2,500 square feet, with open floorplans, light-filled rooms and one-floor living, each with private courtyard and outdoor deck. Oh, did we mention that most of the homes have wonderful views of the championship golf course here at The Pinehills and require very little maintenance? But don’t take our word for it, call us and come see for yourself. For more information, contact Caryn @ 508.209.5000 or cwennerberg@greencos.com.

508.209.5000 x301
cwennerberg@greencos.com
www.greencos.com

46 Glen Ave, Newton, MA, United States, Massachusetts
INTRODUCING BENTGRASS MIST, A NEW NEIGHBORHOOD AT THE PINEHILLS
CARYN WENNERBERG SALES DIRECTOR
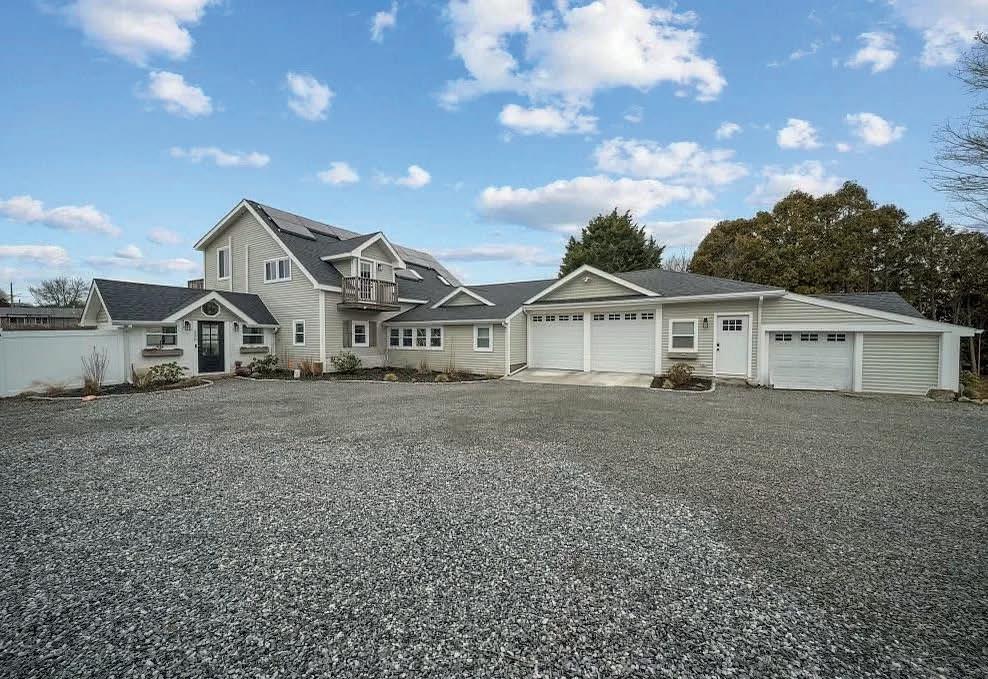
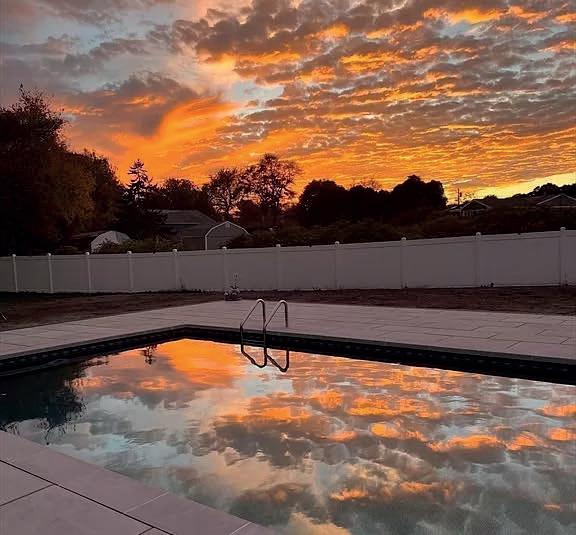
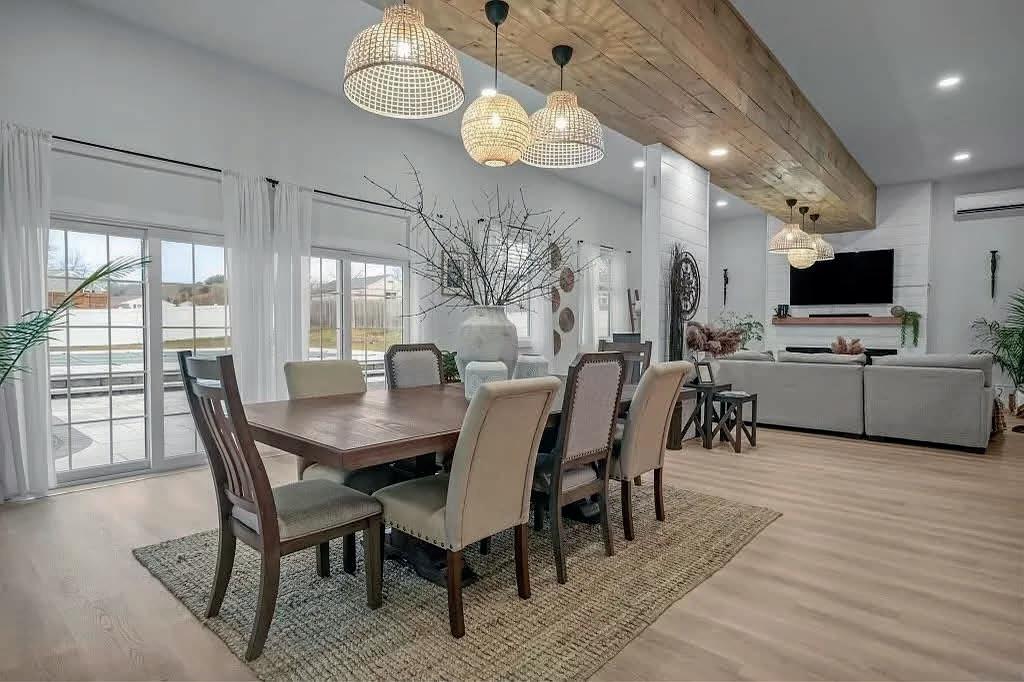
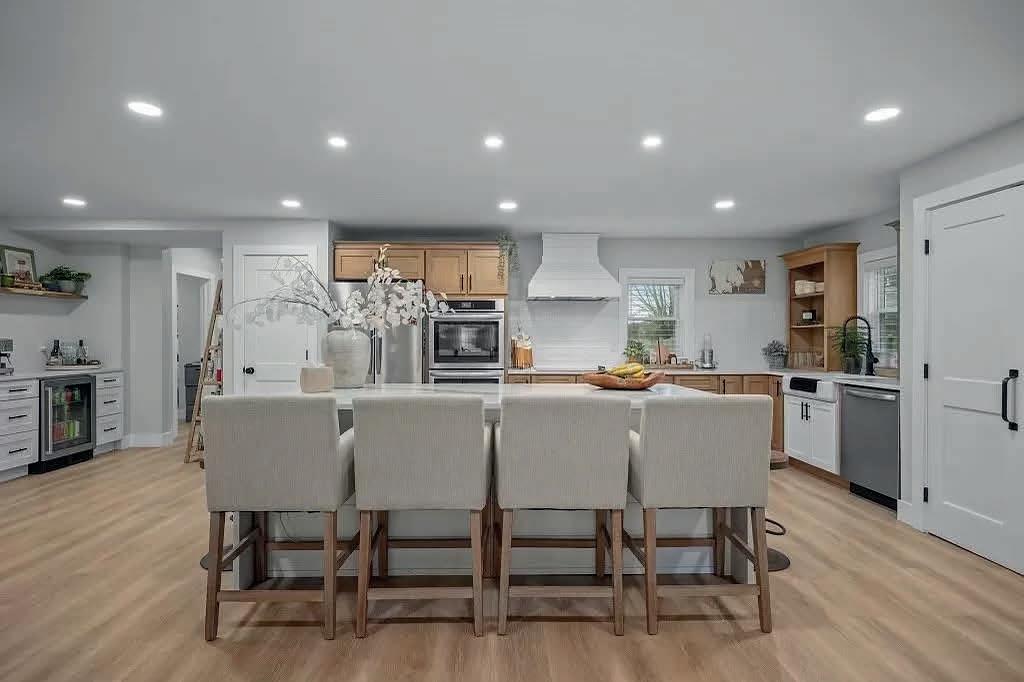
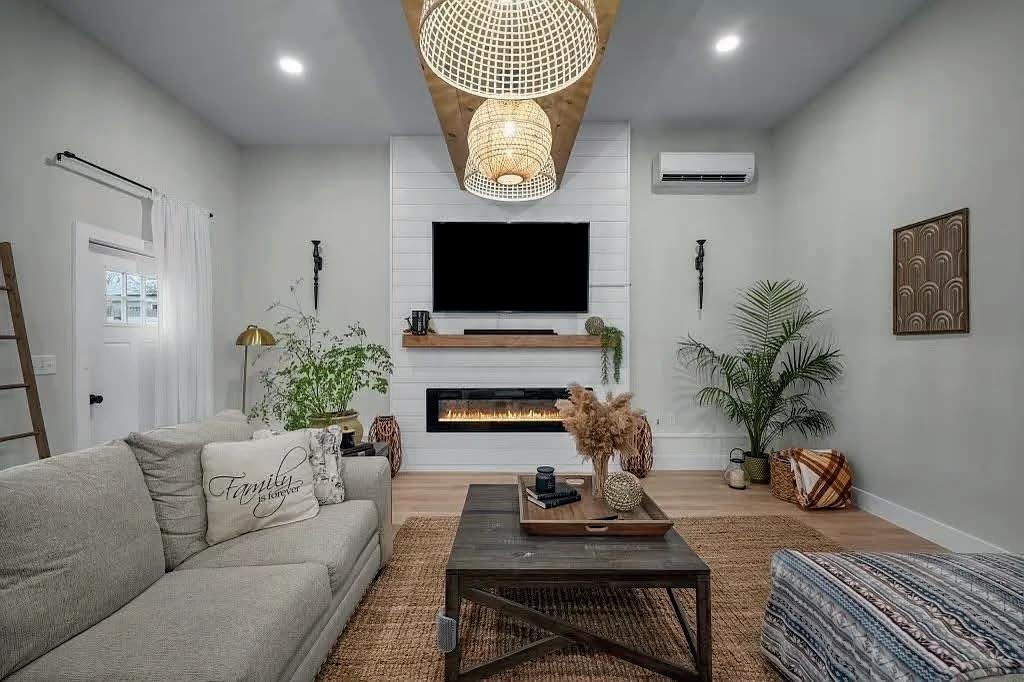

Welcome to your new dream home! Situated in beautiful, seaside South Dartmouth, this stunning property offers the perfect blend of elegance and functionality. Step inside to discover spacious living areas adorned with tasteful finishes and ample natural light, creating an inviting atmosphere for both relaxation and entertaining. The gourmet kitchen boasts top-of-the-line appliances, quartz countertops, and custom cabinetry. Retreat to the luxurious master suite, complete with a spa-like ensuite bath and a walk-out to your second story deck. Outside, enjoy alfresco dining and entertaining in the beautifully landscaped backyard oasis, featuring a heated in-ground pool, hot tub and a patio area ideal for summer gatherings. With its convenient location near schools, parks, and shopping, this is more than just a house – it’s a place to call home. Don’t miss your chance to experience the epitome of luxury living.

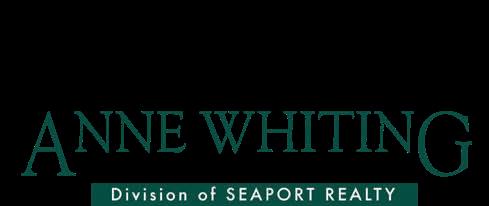

230 CUSHMAN LANE, DARTMOUTH, MA 02748 Seaside Elegance 4 BEDS / 3 BATHS / 3,158 SQ FT / $1,150,000 SARA FARLAND REALTOR® 508.951.4437 saraf@seaportrealtyinc.com 250 Elm Street, Padanaram Village South Dartmouth, MA 02748
Kathy Wentworth

As a 21 year veteran of the mortgage industry and multiple award winner, Kathy’s goal is to simplify the mortgage process for her customers and help them achieve the level of understanding and confidence needed to make educated decisions. Through education and guidance her clients can choose the best program for their financial situation. Whilst helping real estate investors and first-time home buyers achieve success, she is unafraid to tackle difficult loans for new construction, multi families, condominiums, and investor properties.
Accessibility is key to working with Kathy, not just for the client but for all the stakeholders involved in the transaction including, buyer/listing agents, transaction coordinators, closing attorneys, and parents of nervous first-time buyers. Backed by Leader Bank’s full suite of innovative banking and lending solutions, she is never more than a phone call away.
VP, Residential Loan Originator NMLS # 40091
Tel: 617-388-8521 | kwentworth@leaderbank.com
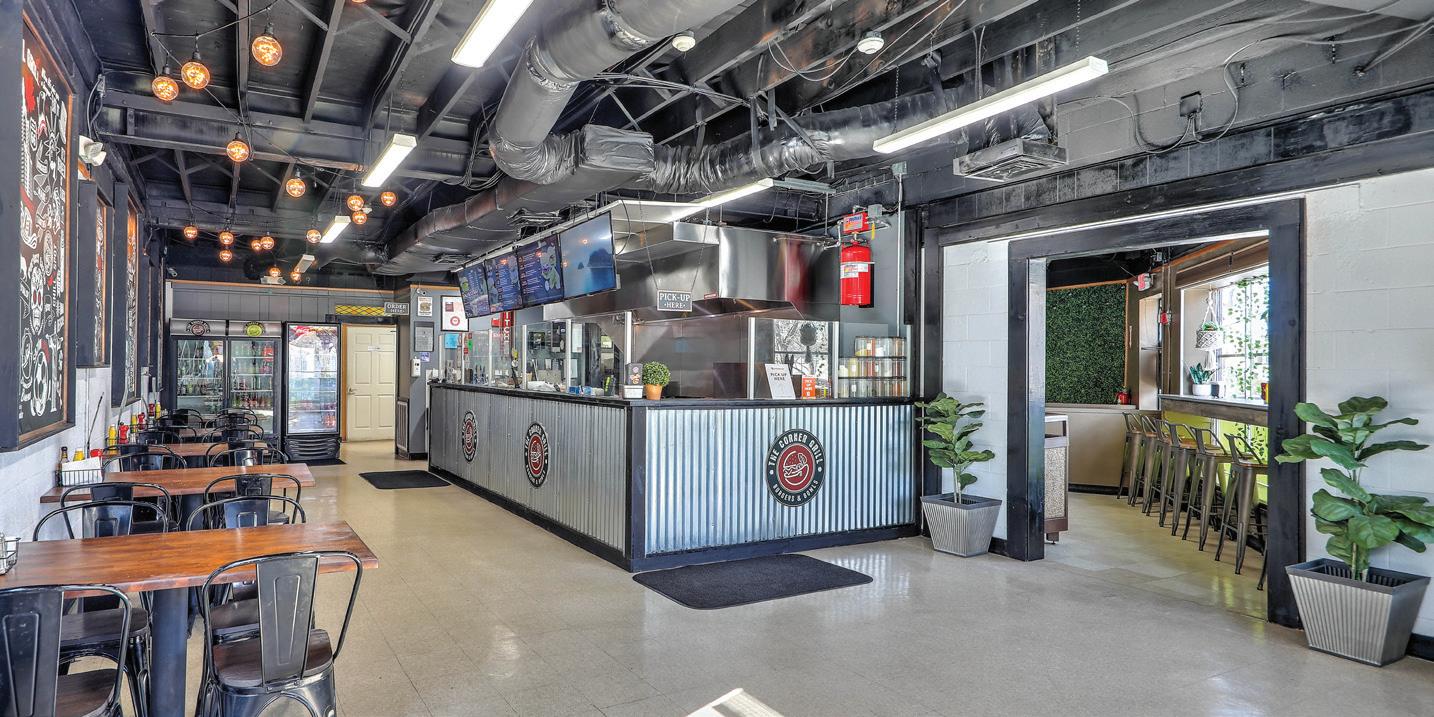
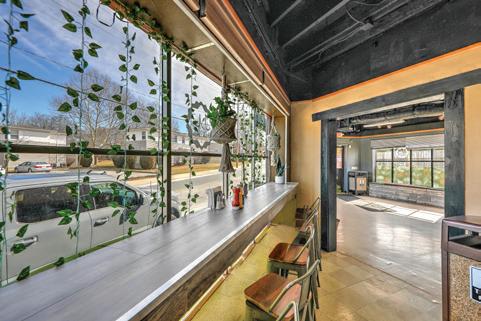

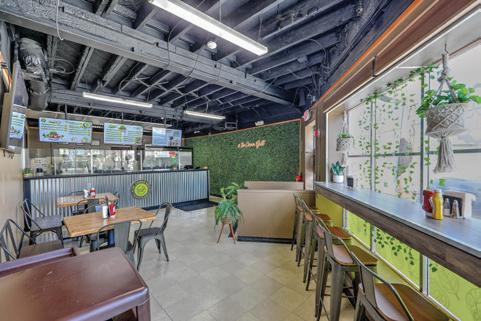
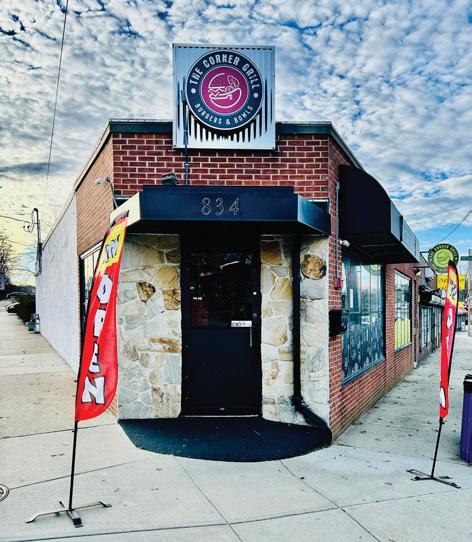
Big opportunity to acquire both a thriving restaurant business - with multiple virtual restaurant contractsand the valuable real estate it occupies for healthy return on investment. With a location equidistant to Smith Hill, Oakland Ave., and Elmhurst, amid bustling commercial districts, vibrant neighborhoods, and key transportation arteries, you’re ready to become the owner of a hot restaurant property in Providence nestled on a prime corner lot. Currently the Corner Grill Restaurant, beloved for its cozy atmosphere and fine food, the building enjoys a prominent location as well as historic charm and architectural allure, making it a landmark in the community. Its state-of-the-art culinary facilities, spacious dining area, and adaptable layout with options for expansion let you customize the space to suit your vision, whether it’s expanding the dining area, creating private event spaces, or introducing new amenities. Call to schedule a private viewing today!
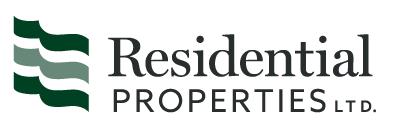
259 County Road | Barrington, RI 02806 Commercial & Business
Lender NMLS# 449250. All loans subject to credit approval. Terms and conditions may apply.
COLLIN MARCHAND REALTOR® | ABR | CRE | MBA | MRP 401.626.9750 cmarchand@residentialproperties.com CollinMarchand.com 834-836 ADMIRAL STREET, PROVIDENCE, RI 02904 Own a Culinary Landmark: Corner Grill Restaurant & Building in Providence, RI OFFERED AT: $649,000
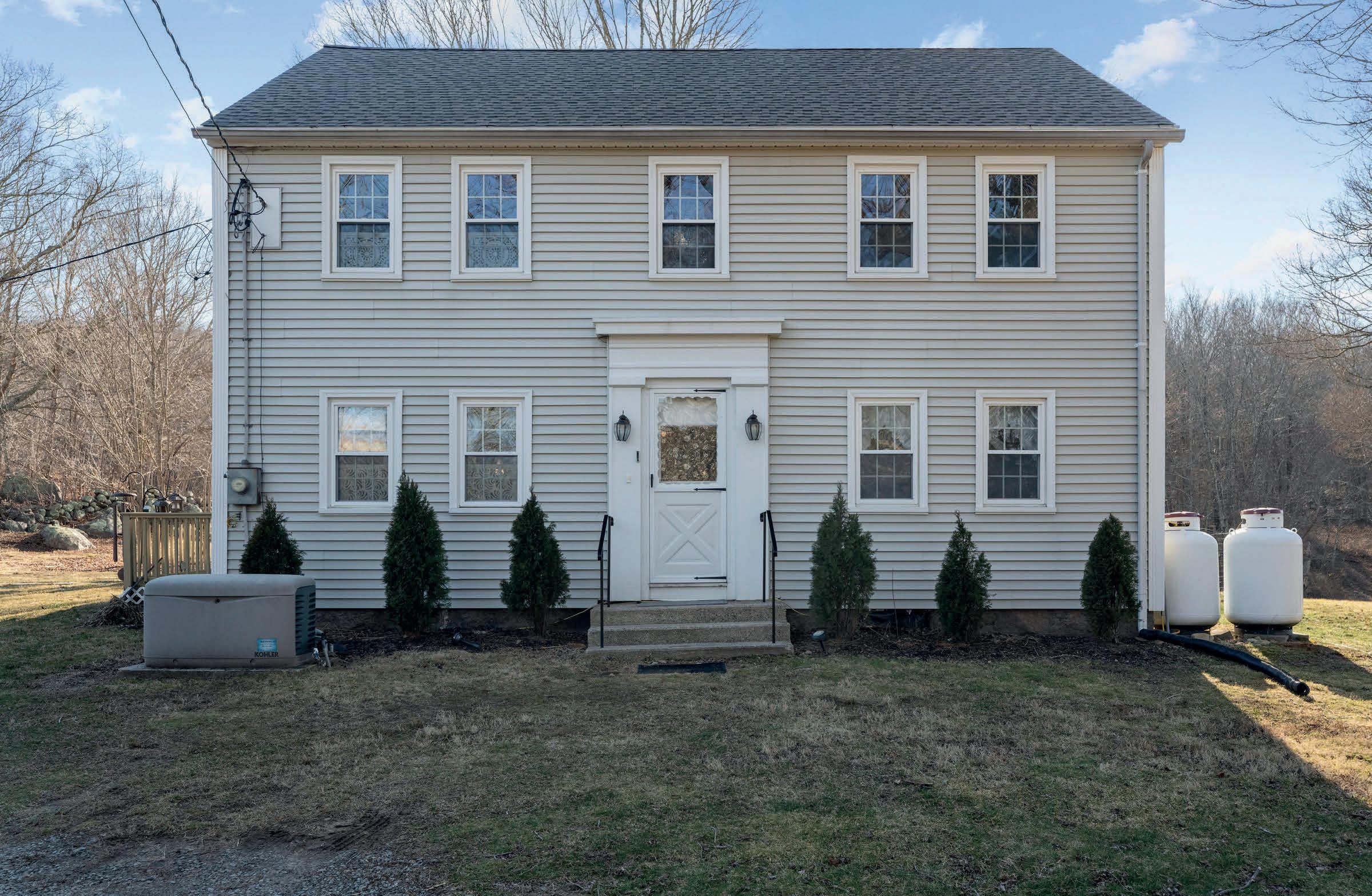
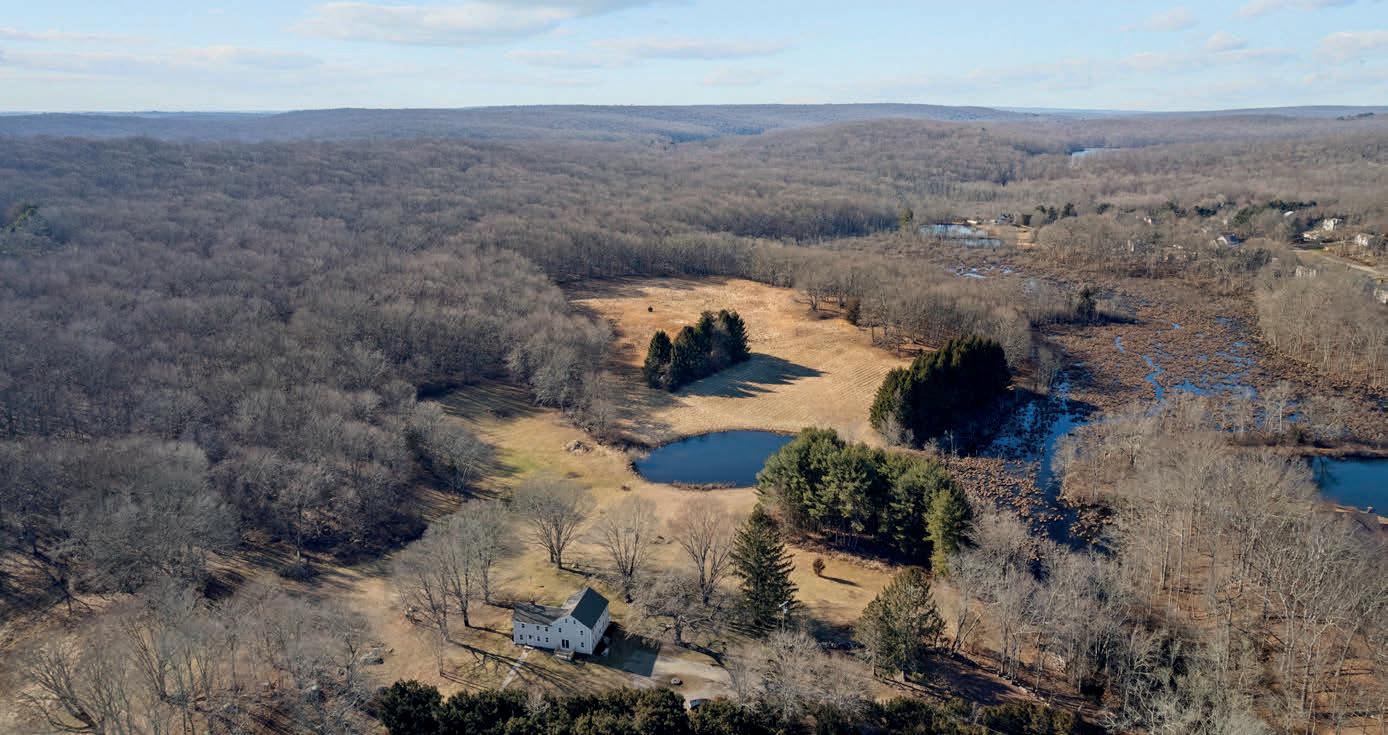
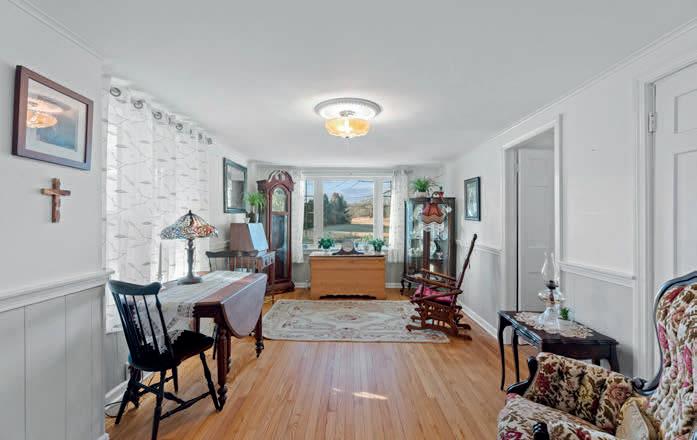
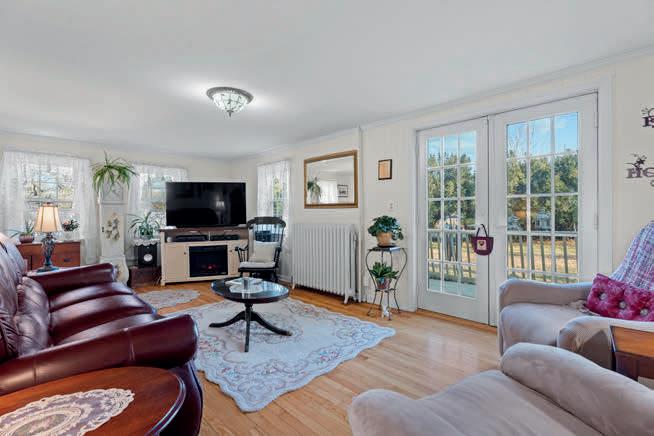
PASTORAL EQUESTRIAN ESTATE
25 HATHAWAY ROAD, EAST LYME, CT 06333
5 BD | 2 BA | 2,320 SQ FT | $1,150,000
Discover privacy at 25 Hathaway Road, East Lyme –a first-time-listed, 1-owner equestrian estate on 17 acres. Surrounded by 130 acres of protected forest land and ancient stone walls, this Colonial estate promises peace and solitude, ideal for farming and horse riding. With 6 bedrooms and historic elegance from its 1800 origin, enjoy modern amenities including an expansive eat-in kitchen and formal dining room. Outside, a private pond and brook offer nature’s splendor. Fresh siding, new windows, and a robust roof ensure longevity. Nearby boating excursions on Pattagansett Lake or Long Island Sound. Close to New London station for easy travel. Don’t miss this unique equestrian opportunity – claim this pastoral gem and write your chapter in its luxurious history.

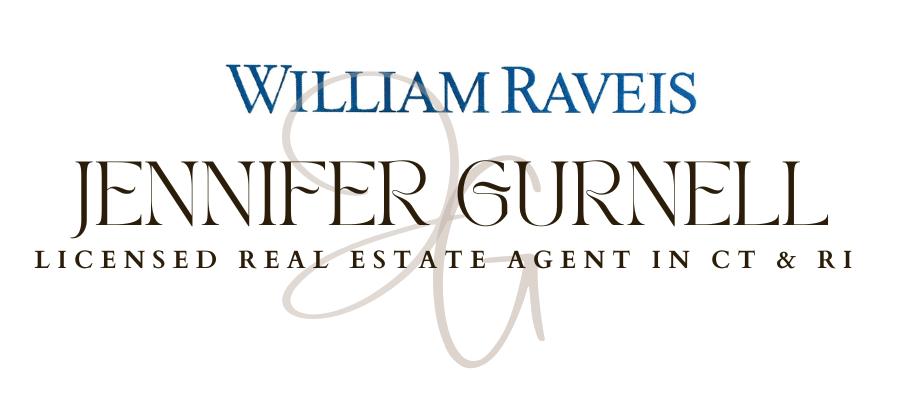
860.227.1212


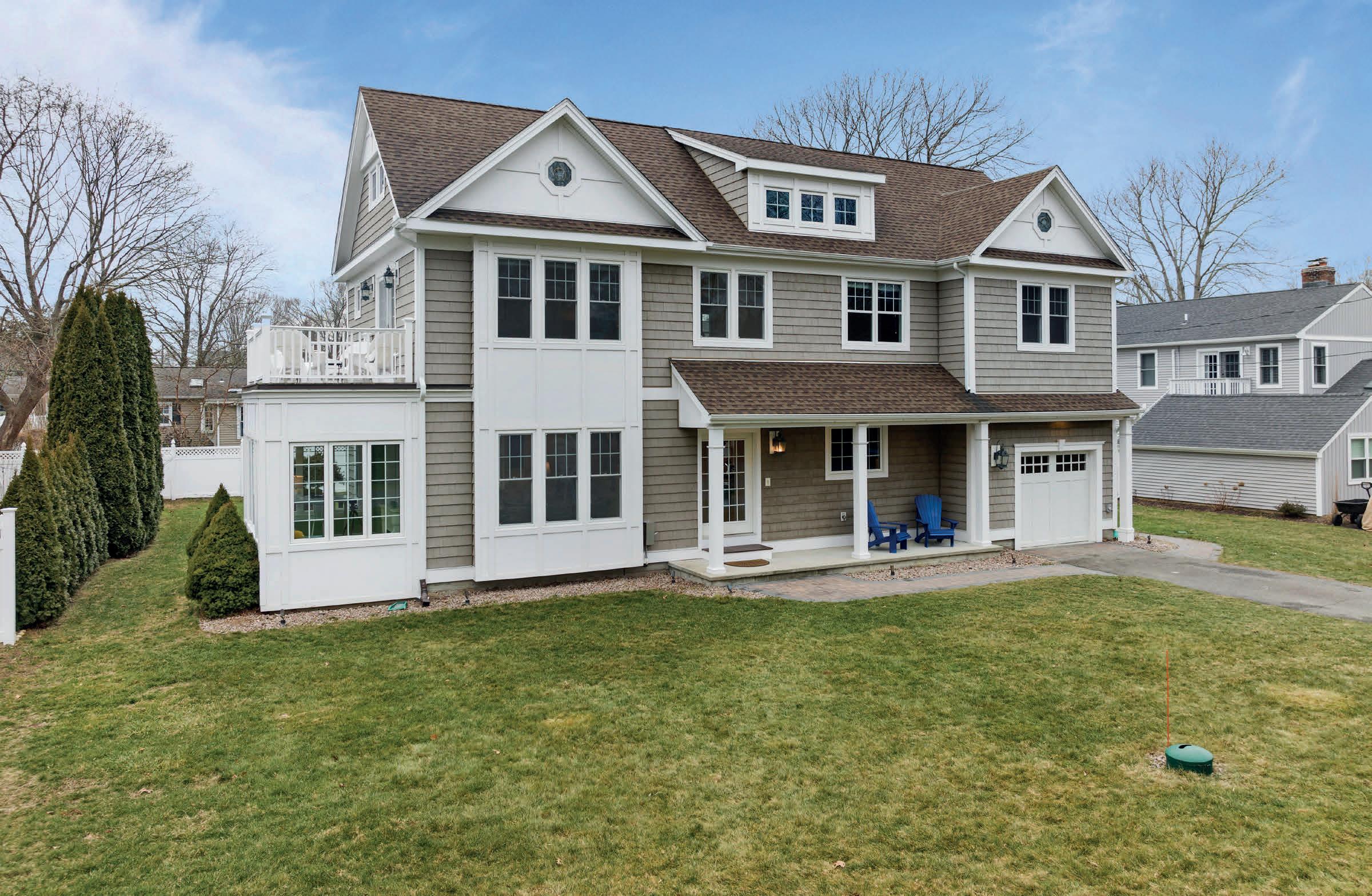
SHORELINE SERENITY IN OLD SAYBROOK
19 PARK AVENUE, OLD SAYBROOK, CT 06475
3 BD | 3 BA | 2,034 SQ FT | $1,125,000
Welcome to 19 Park Ave, Old Saybrook, CT! Enjoy salty breezes and sandy beaches just steps away from Long Island Sound. This open floor plan home offers versatile living spaces, including a gourmet kitchen with Viking appliances and a sun-room with Sonos sound system. Upstairs, find an en suite master with private deck, home theater, and two additional bedrooms. The expansive attic awaits your creative touch. Outside, relax on the deck or indulge in the outdoor shower. Modern luxuries include central air and a security system. Embrace shoreline living and make this your dream home!
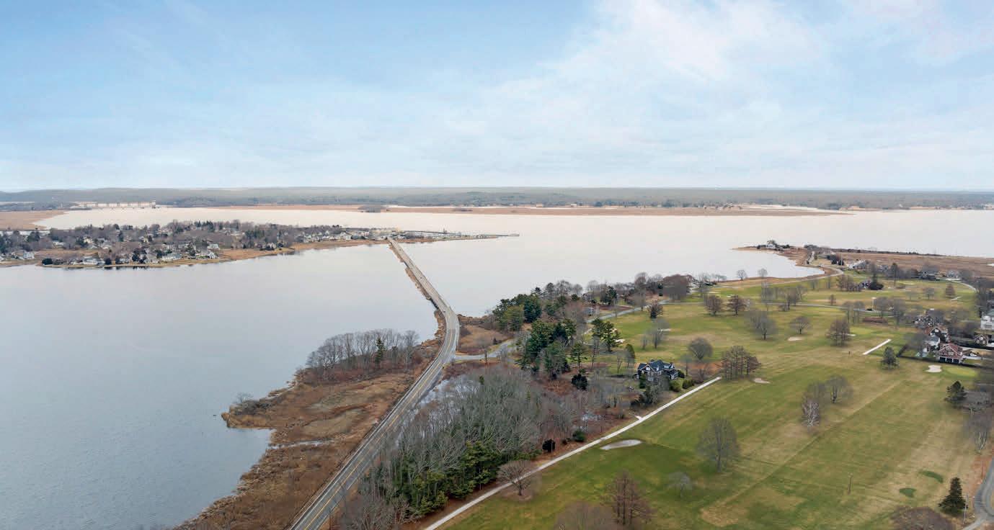
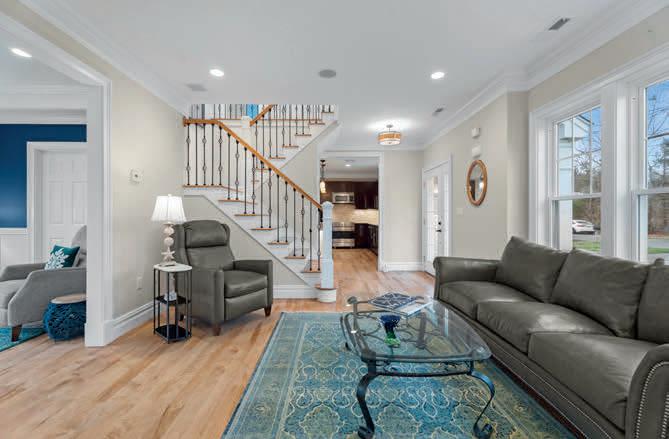
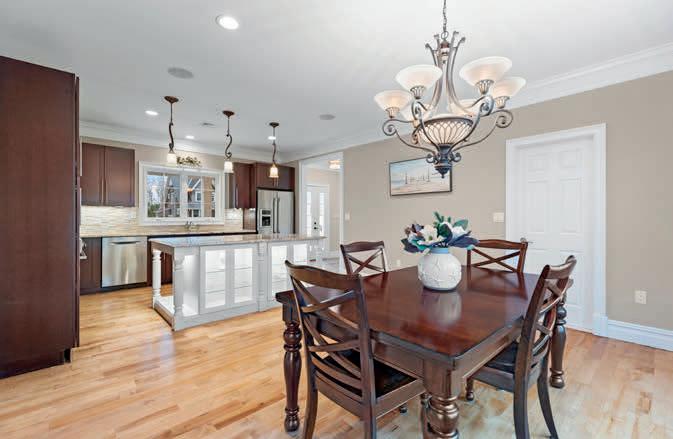

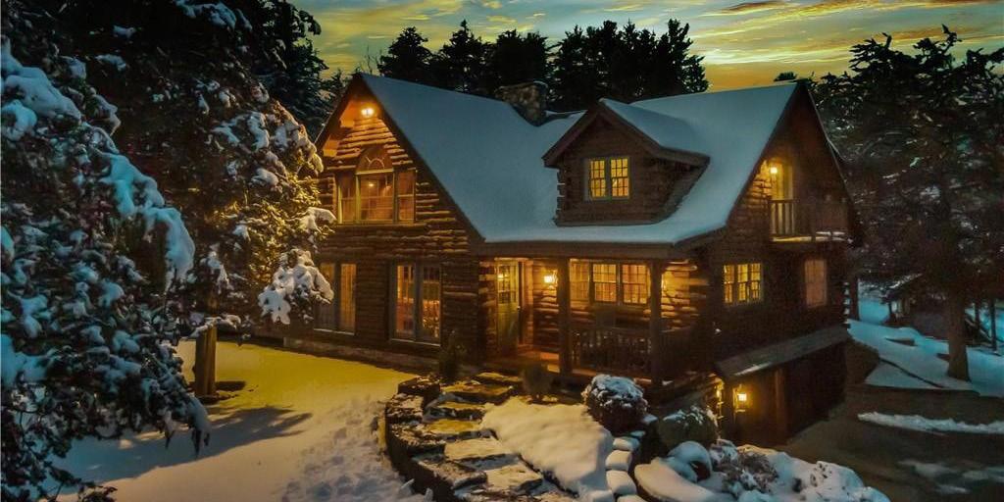
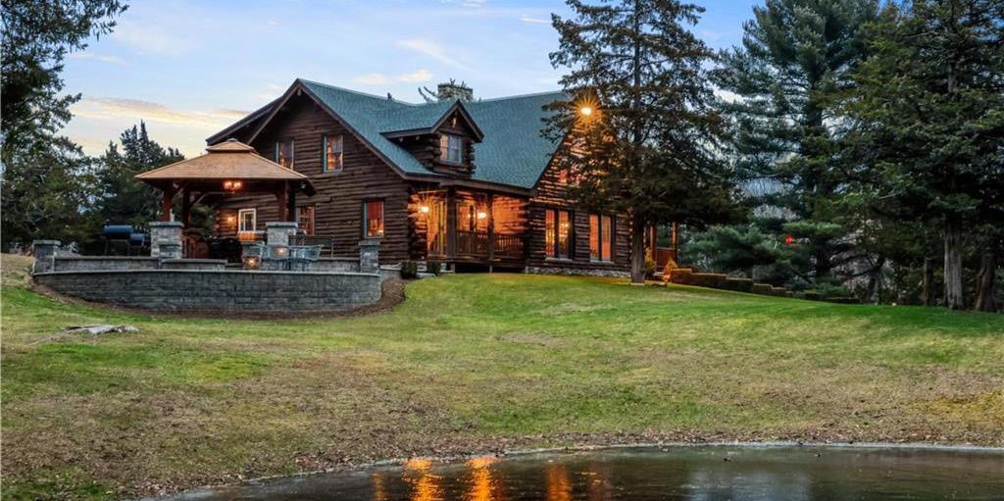
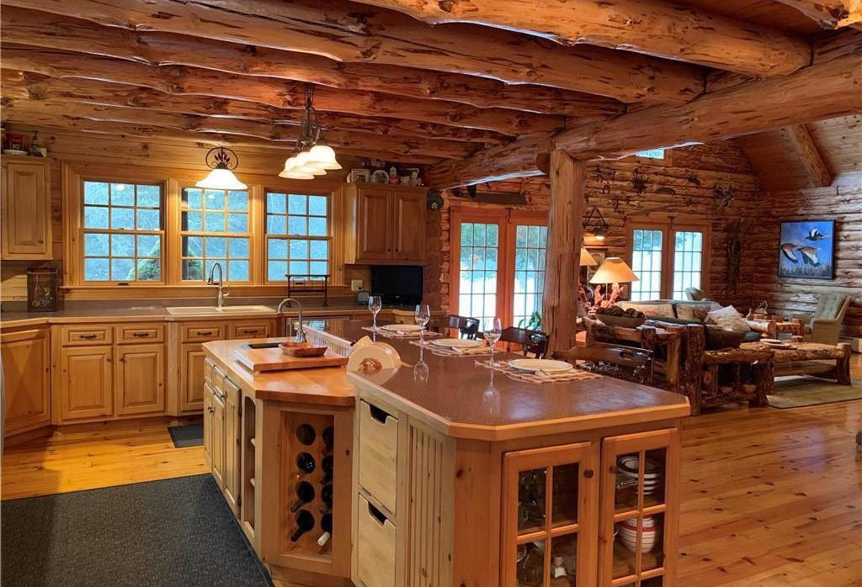
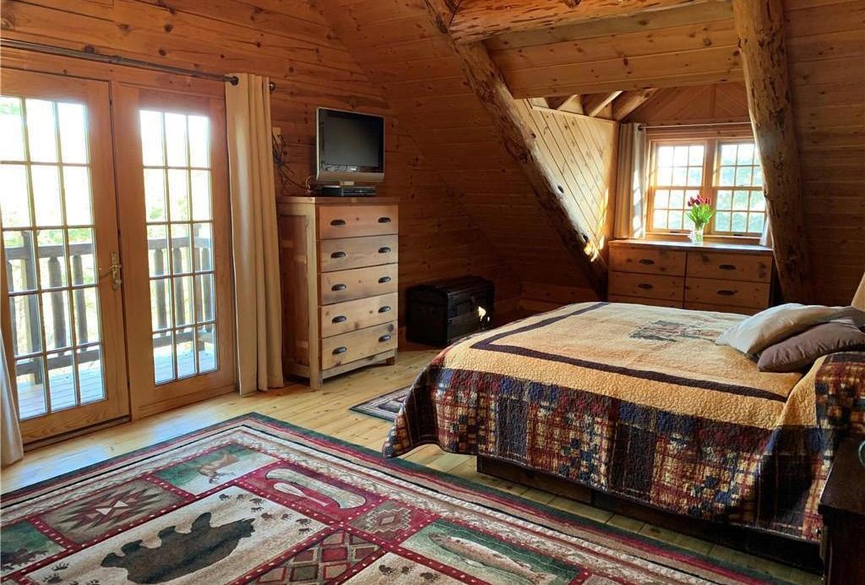
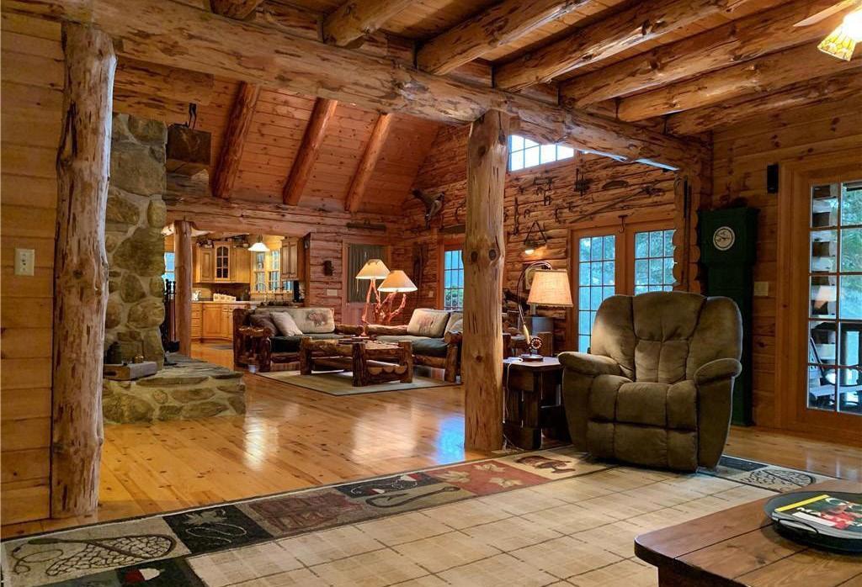

Welcome to this enchanting custom log home, where rustic charm meets modern luxury. As you approach the property, a meandering driveway welcomes you to this secluded hideaway setting the tone for the warm and inviting ambiance that awaits within. Step through the front door into an open-concept living space featuring a magnificent natural stone fireplace that anchors the massive great room. The heart of this home lies in the well-appointed kitchen with newer stainless steel appliances and a spacious island. But the real allure lies just beyond the glass doors–a beautiful patio oasis that beckons for outdoor living. Entertain in style with a fully-equipped outdoor kitchen and as the sun sets, gather around the warmth and glow of your fire pit. The expansive yard, surrounded by lush greenery and your own pond provides a tranquil backdrop for outdoor activities. The primary bedroom provides a serene escape with access to your private deck where you can enjoy views of the Natchaug Forest and the trout-stocked Natchaug River. Two additional bedrooms, a bath as well as a four-person hot tub in the loft offer space to unwind. The finished basement, including a full bath offers more living space and the spacious 2-car garage provides secure parking while offering storage space. This property includes a 640 square foot, 1 bedroom guest house/rental. Welcome to a lifestyle where every day feels like a getaway!
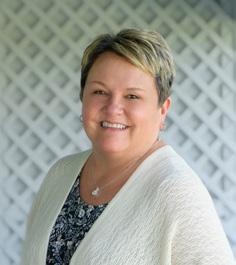
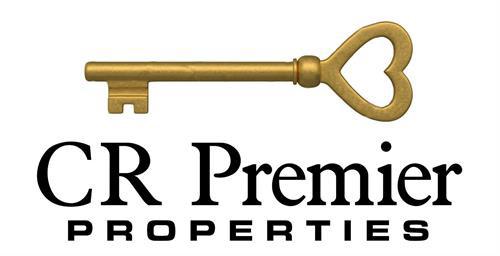
187 CHAPLIN ROAD, EASTFORD, CT 06242 Enchanting Custom Log Home 3 BED / 3.5 BATH / 3,676 SQFT / $1,300,000 VIVIAN KOZEY REALTOR® 860.455.5363 vivian@crpremier.com www.viviansellsct.com 260 Route 171, Woodstock, CT 06281
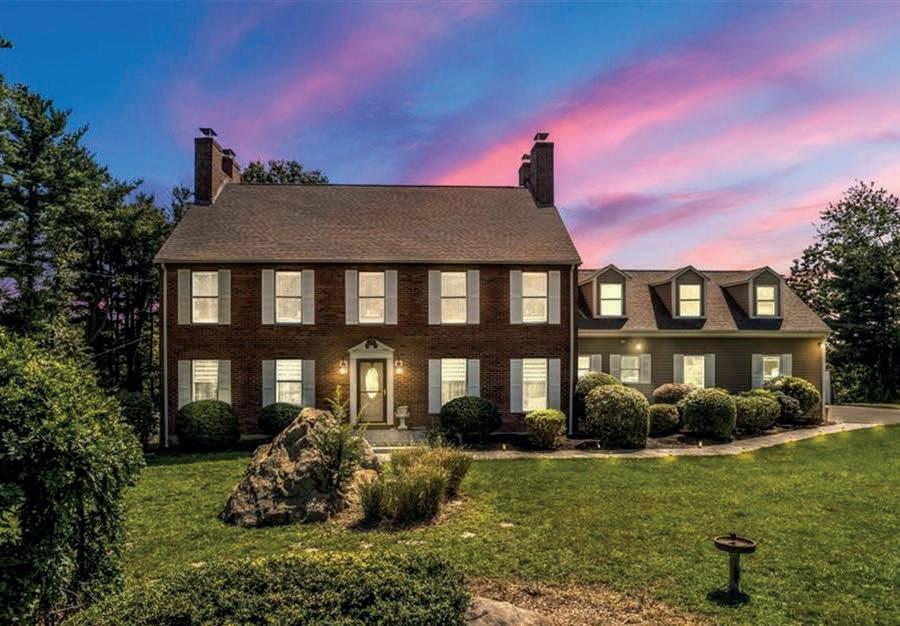

Stunning Hilltop Home
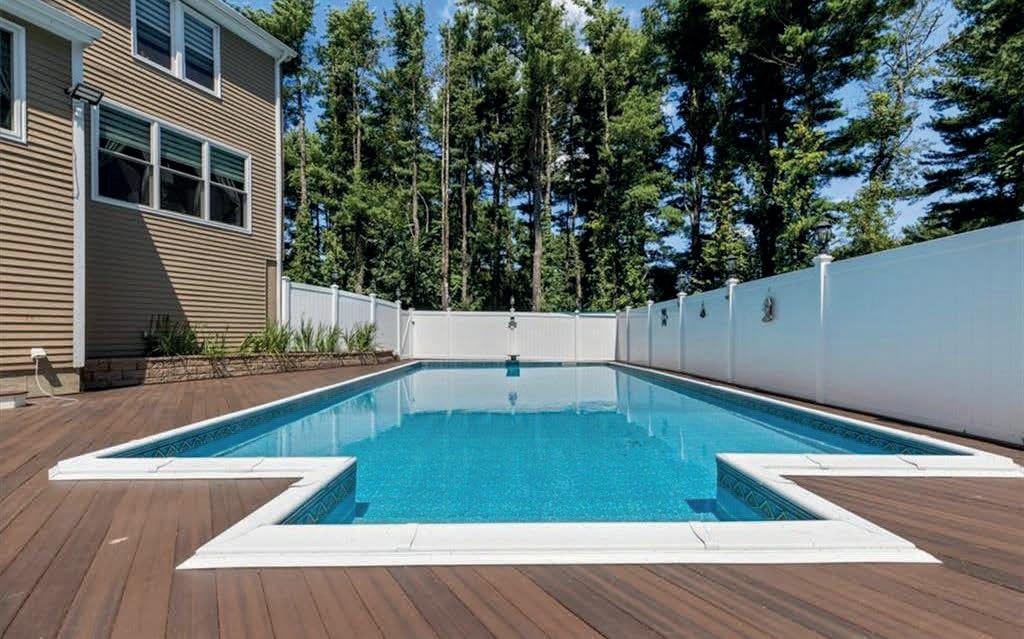
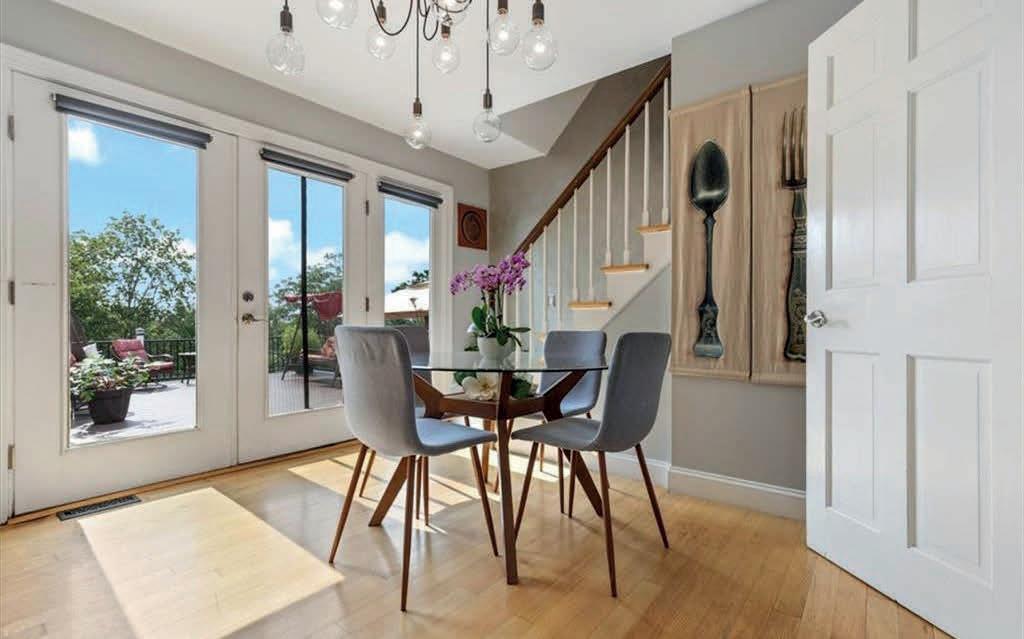
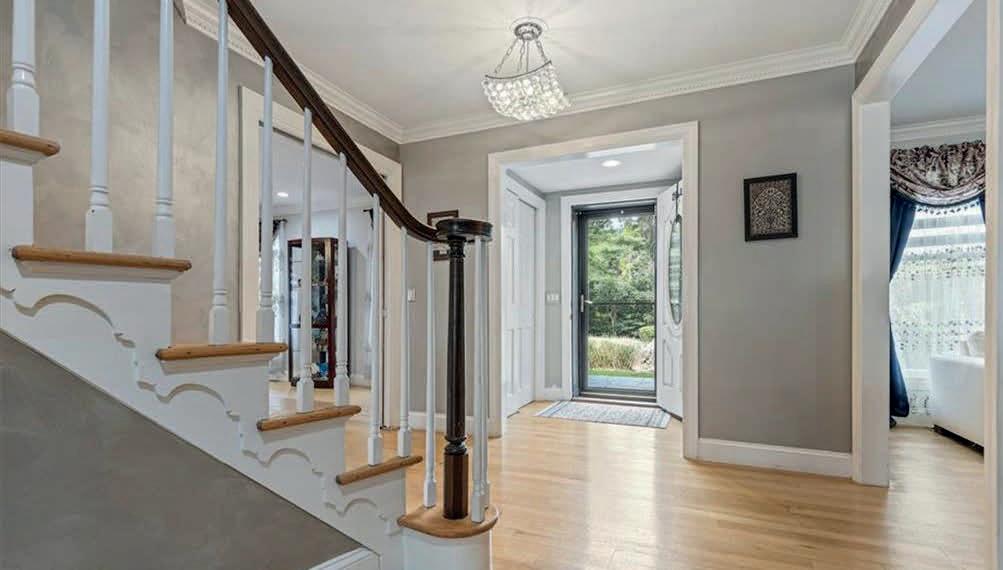
Hilltop settings with seasonal views of the Connecticut River. Redesigned floor plan of Georgian Colonial gives open concept of living flare to the property. Rich and elegant decor, formal living room, formal dining room, three fireplaces make this property unique. Inviting grand foyer with custom staircase leads to the upper level of home/bedrooms. Separate entrance to the bonus room gives opportunity of in-law suite. Many updates make this traditional colonial full of positive energy. Lower finish level is extending to oversize composite deck surrounding the in-ground pool. Welcome to shoreline lifestyle. 3
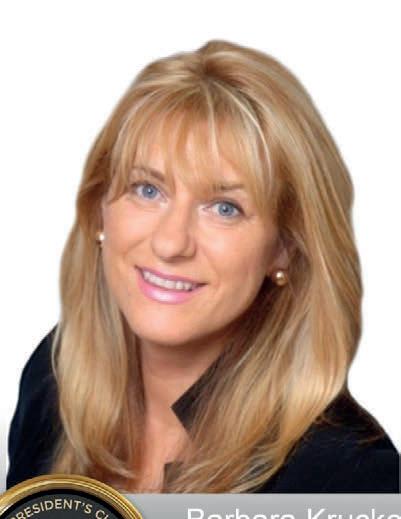
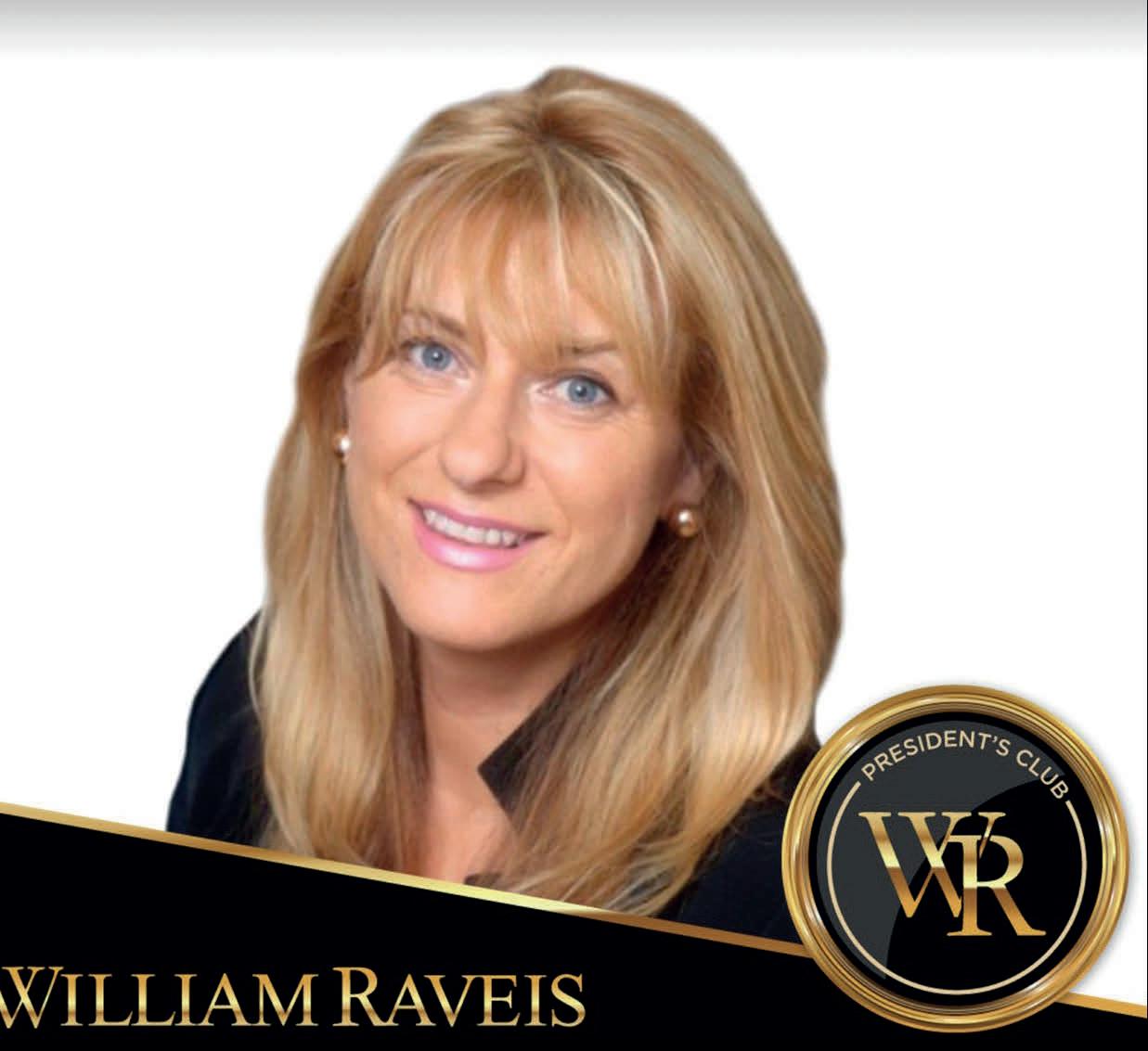


DRUMMERS TRAIL, OLD SAYBROOK, CT 06475
BEDS / 4 BATHS / 4,492 SQ FT / $1,149,900
M. KRUCKO REALTOR 860.883.2099
33 Main Street, Old Saybrook, CT 06475
4
BARBARA
barbara.m.krucko@raveis.com
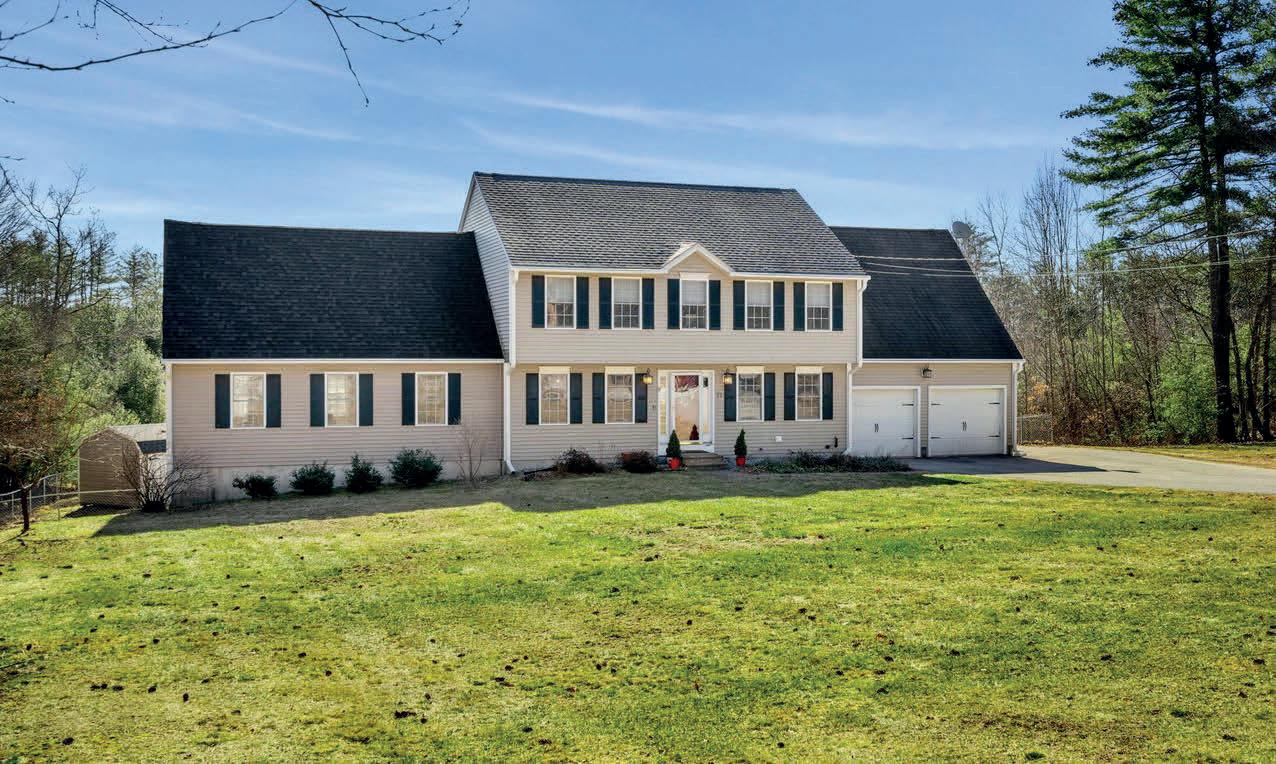
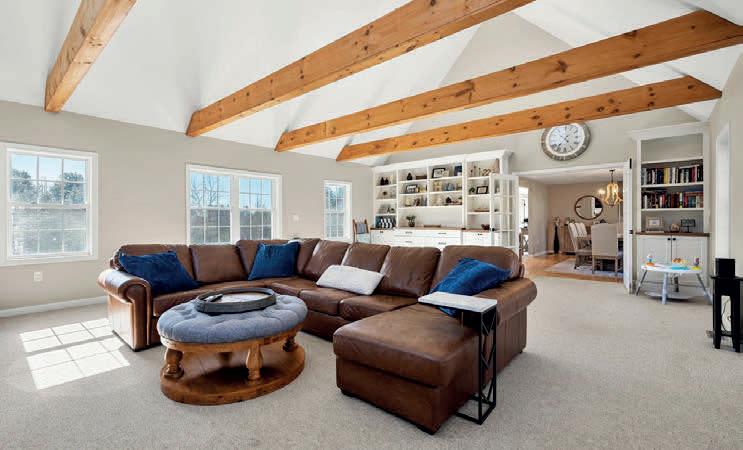
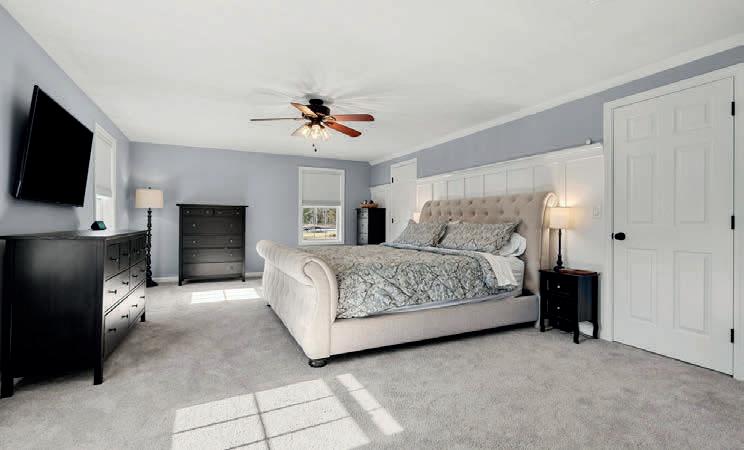
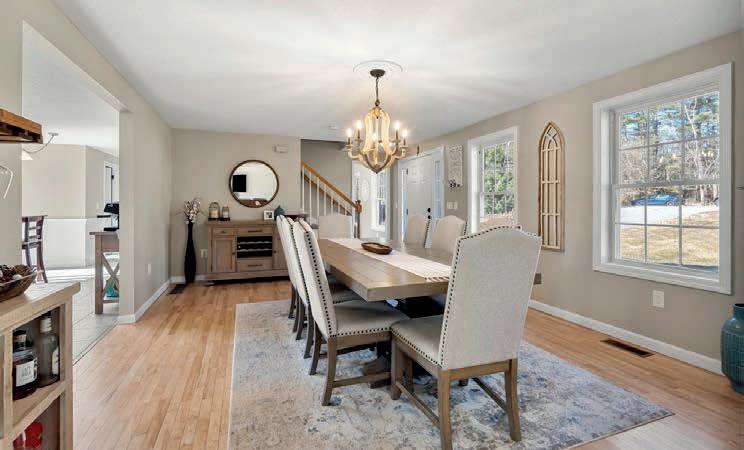
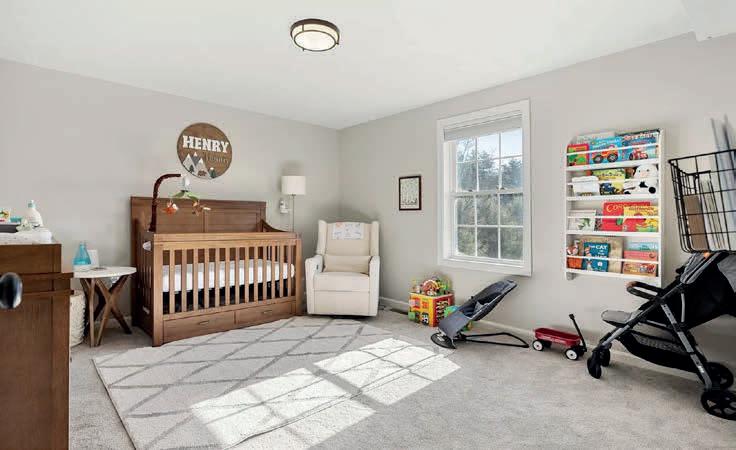
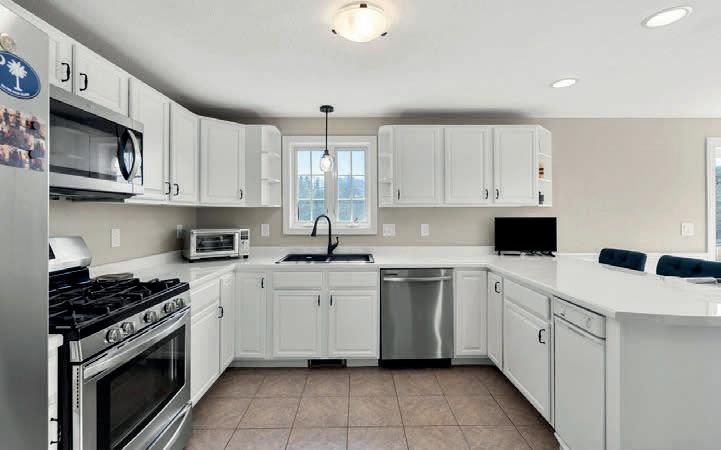
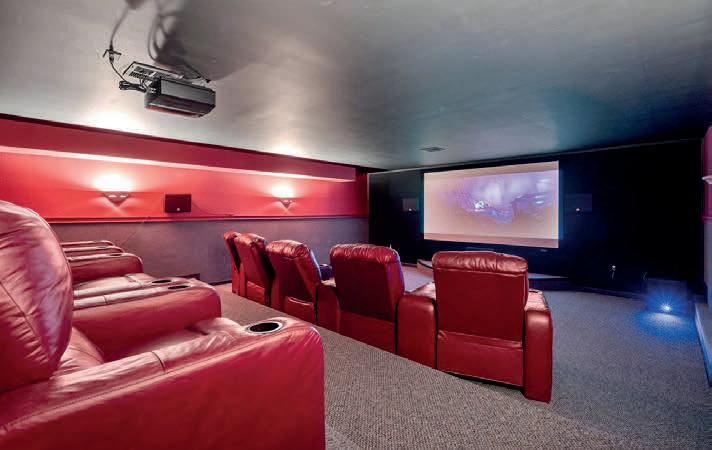
This large, beautifully updated home features 4 bedrooms and 3 baths and is perfectly situated on 2.66 acres in South Weare; Surrounded by wildlife, yet in A SUPER convenient location near the New Boston line. This home has a spacious layout with an eat-in kitchen, a semi-private office with a new pocket door and a stunning dining room off the massive family room! The family room has been recently updated with BEAUTIFUL hand-crafted built-in cabinetry and is absolutely gorgeous with its cathedral ceilings and exposed beams! Upstairs, you’ll find freshly painted bedrooms with all new carpeting, almost all of them come with new closet organizers. The primary suite has been renovated with a new board and batten wall and a gorgeous custom-designed bathroom. The second floor (full) bathroom was also recently renovated. Moving on to the basement, a mostly finished with space for a gym or bar AND your very own MOVIE THEATER! Stylish and super comfortable recliners for up to 10 guests, complete with a BIG screen and surround sound! Finally, you’ll never have to worry about losing power again as this home has Solar with battery back up!

REALTOR ® | #074649
603.867.2401
tatum.trudel@nemoves.com
 4 BEDS | 3 BATHS | 4,072 SQ FT | $614,900
Tatum Trudel
4 BEDS | 3 BATHS | 4,072 SQ FT | $614,900
Tatum Trudel
166 Route 101, Bedford, NH 03110
77 GOULD ROAD, WEARE, NH 03281

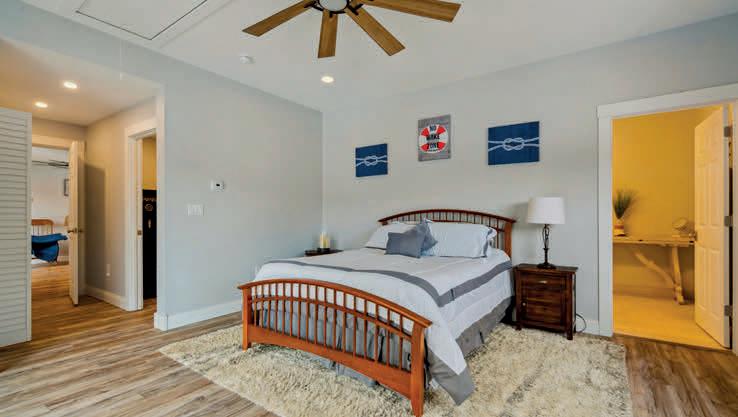
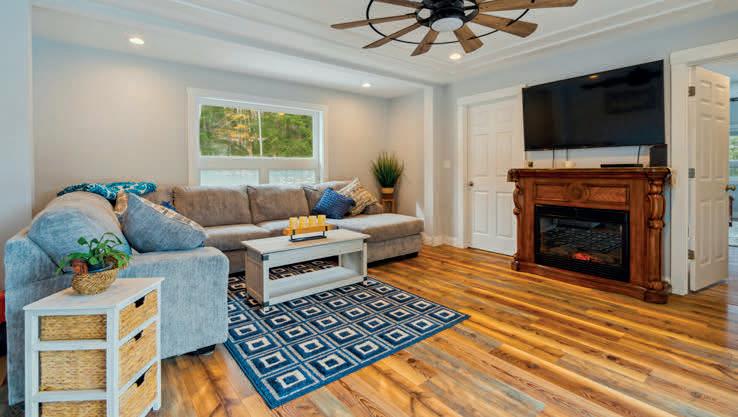
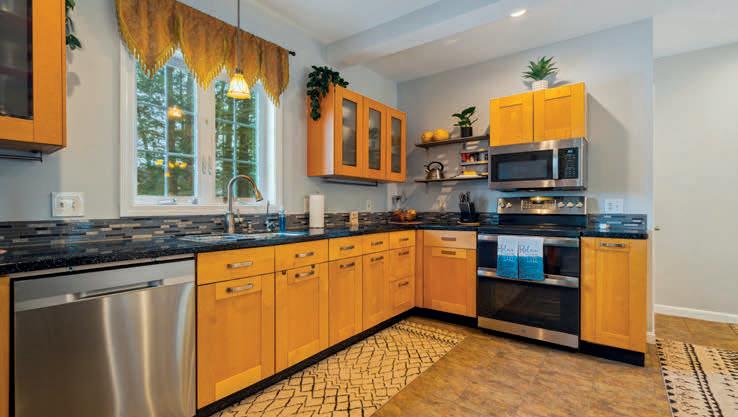
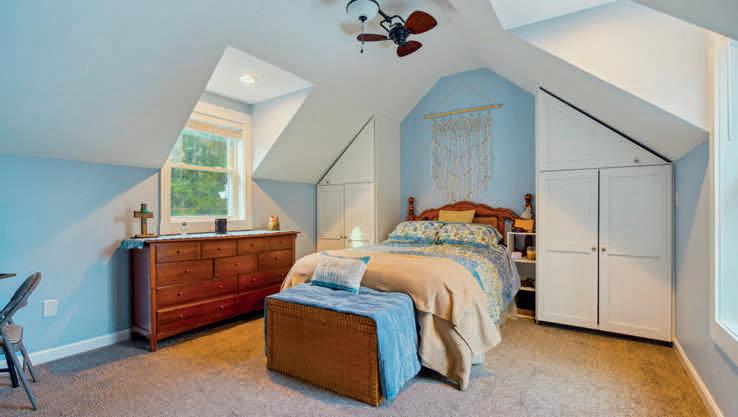
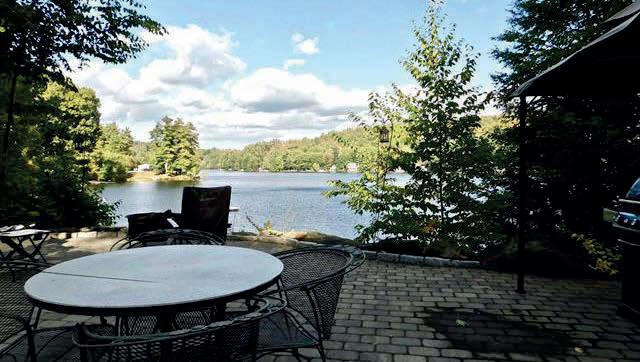
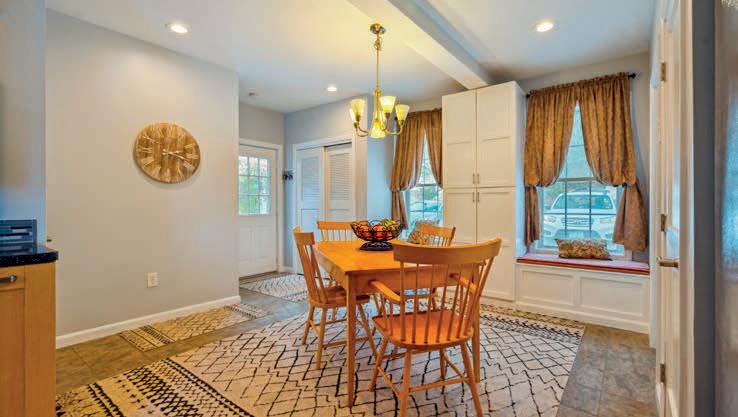
Your secluded Lake Dream home awaits! Lake Horace is beckoning you to sit and soak in the peace and tranquility that this home affords! Two primary bedrooms, one on each level, two additional bedrooms, 2.5 baths, new flooring, custom built ins make this move in ready for your 4 seasons retreat or income producing rental. Huge, detached, heated 2 car garage with partially finished loft above is waiting for you finish to your liking. The property boasts 2 plus acres, abutting conservation land, ensuing privacy for years to come. Beautifully landscaped with perennials galore. 200 ft of private water frontage with dock, decks, tiered brick patio, fire pit, beach area and plenty of parking for all of your guests! The 343 acres of pristine waters of Lake Horace provides many opportunities to make a million memories. Whether boating in your watercraft of choice (speed boats allowed, no restrictions), fishing, swimming, or kayaking are your thing, you will enjoy every minute and every memory you create! Winter activities include ice fishing, snow shoeing, ice skating, snowmobiling and hiking right out your back door and just 8 minutes to the local ski area! Don’t wait another minute, come see this beauty, today!!
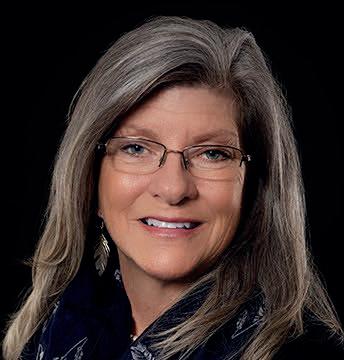 ALISON SCOTT REALTOR®
ALISON SCOTT REALTOR®
C: 410.320.3703 | O: 603.856.7420
alison@603birchrealty.com
www.603birchrealty.com
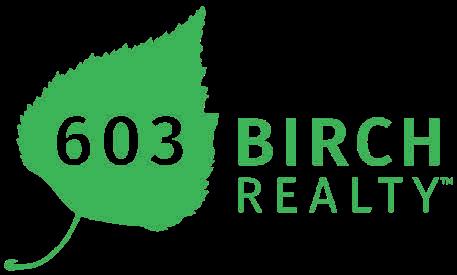
44 Nashua Road, Unit 7, Londonderry, NH 03053
4 BEDS | 2.5 BATHS | 1,753 SQ FT | $1,395,000
228 RUSSELL DRIVE, WEARE, NH 03281


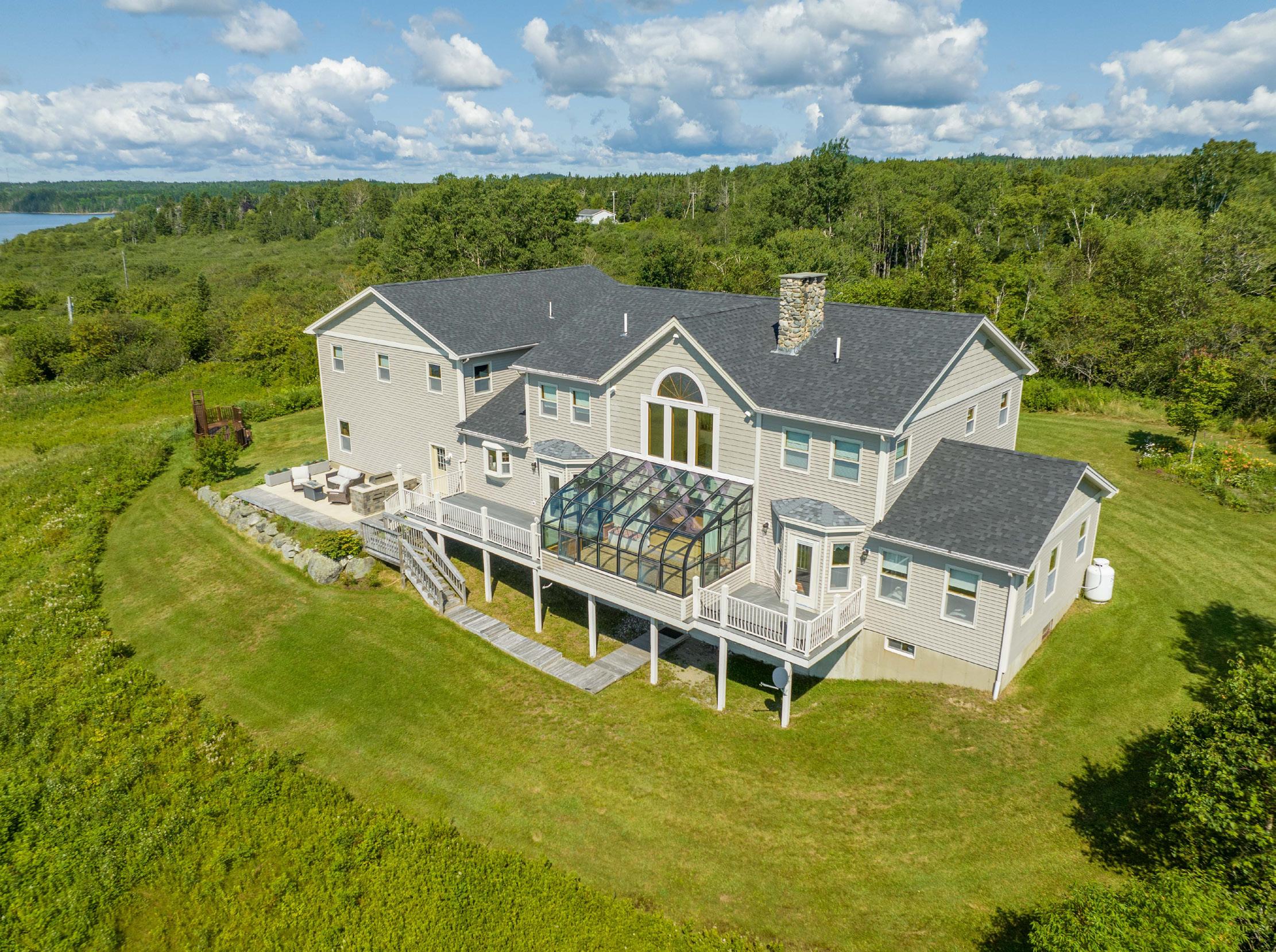
SPACIOUS PROPERTIES
HAVENLIFESTYLES.COM
04655
841 CUTLER ROAD, MACHIASPORT, ME
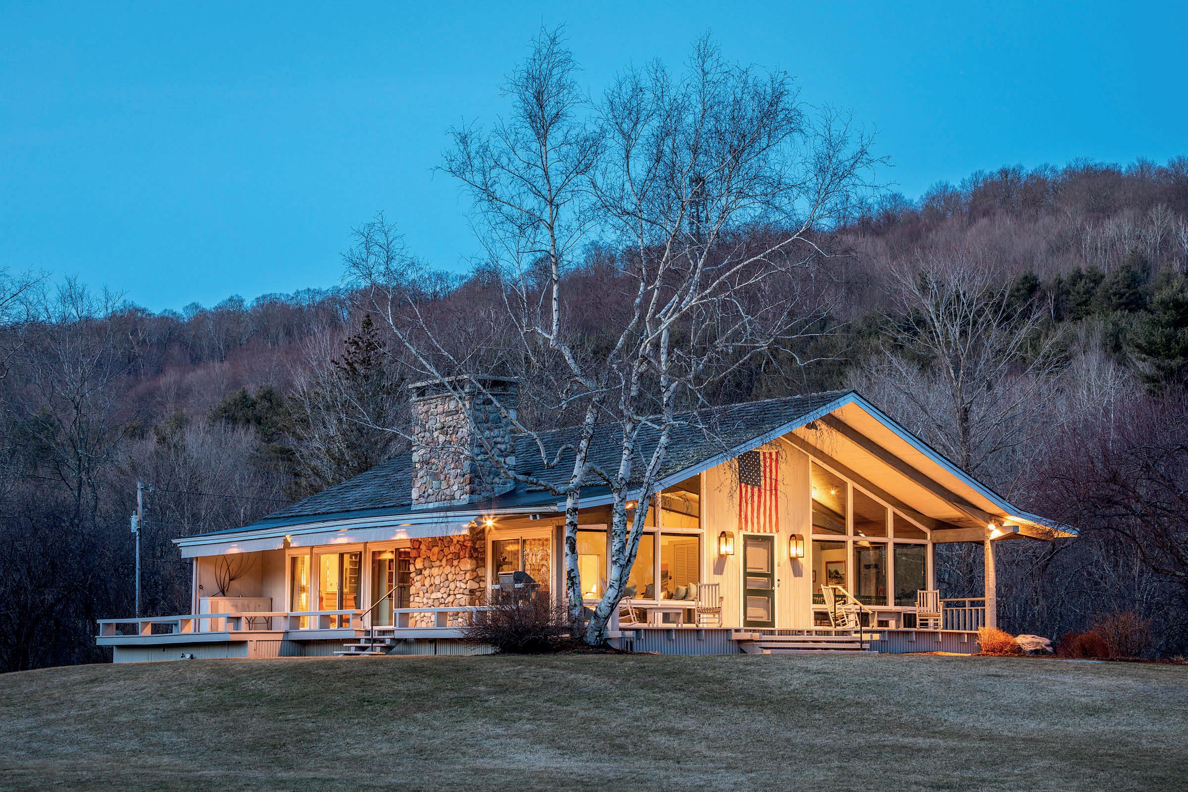
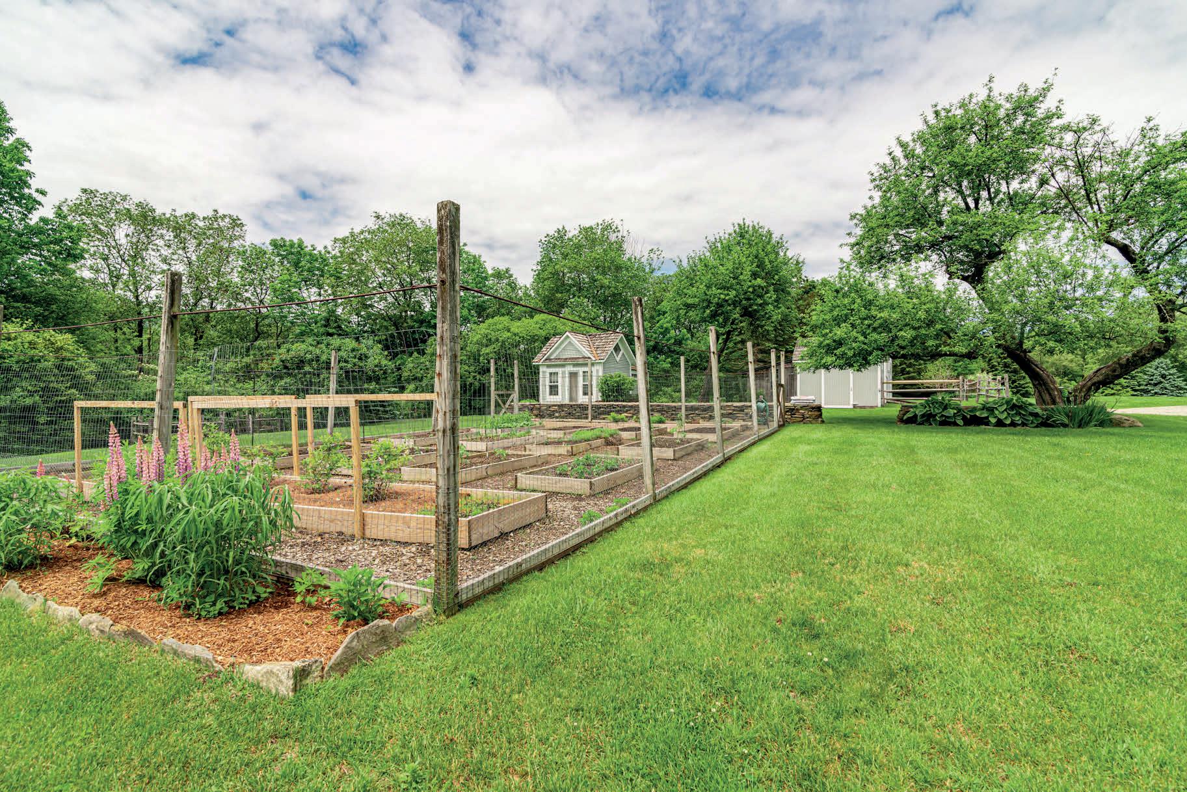
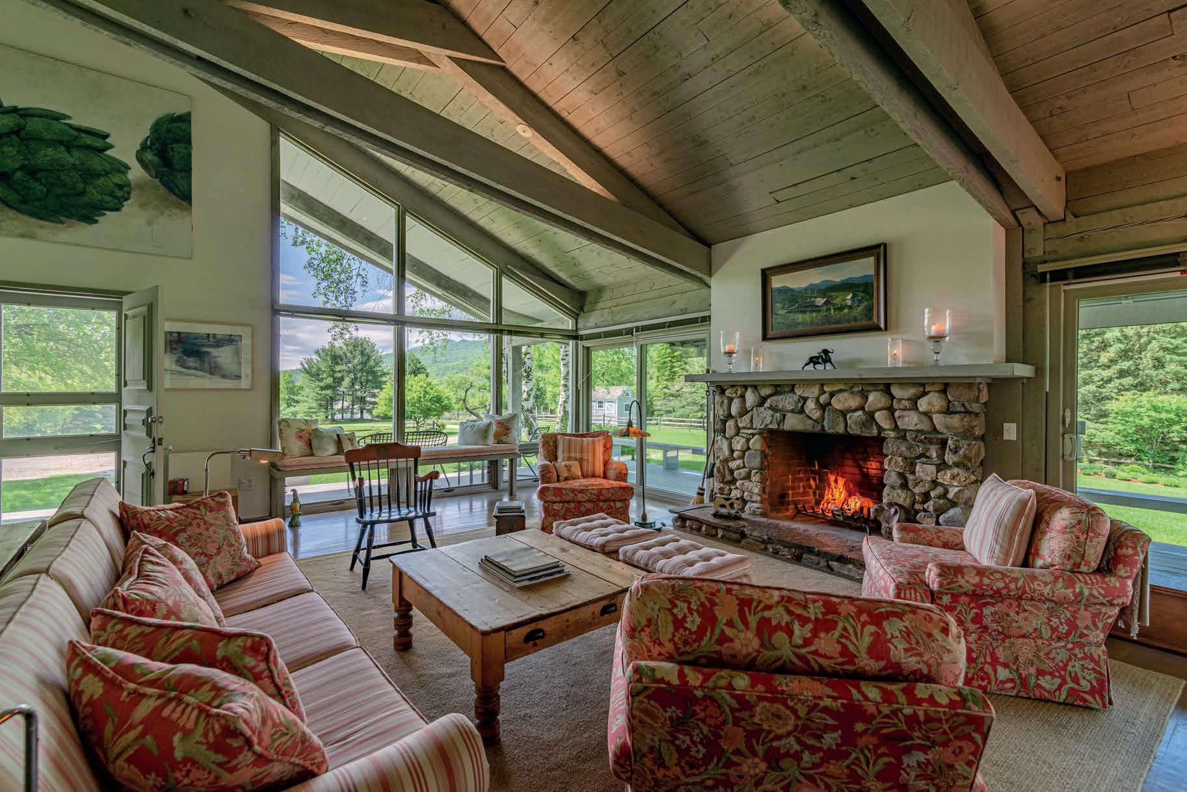
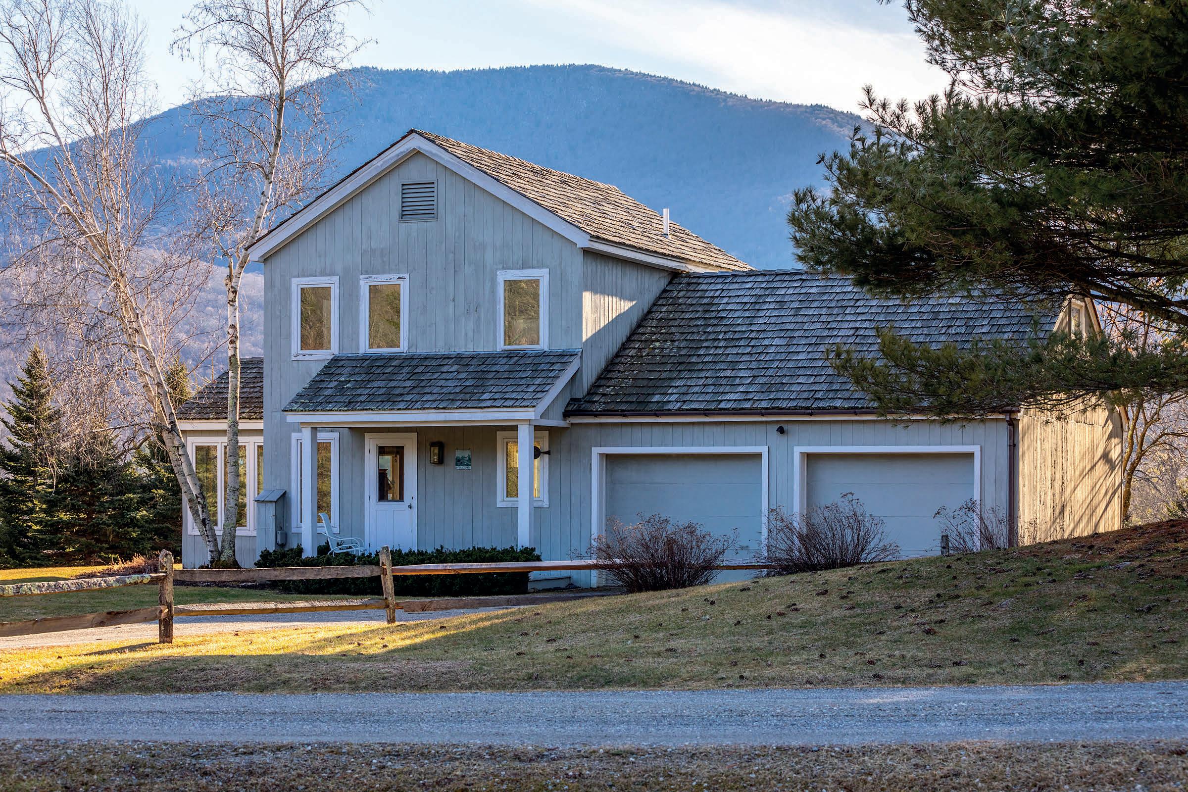
73DorsetOrchard,Dorset,Vermont www.Okemo.EVrealestate.com ©2024 Engel & Völkers. All rights reserved. Each brokerage independently owned and operated. Engel & Völkers and its independent License Partners are Equal Opportunity Employers and fully support the principles of the Fair Housing Act. 56

Dorset Retreat
AHavenforEverlastingMemories.
Spanning 12 acres of beautifully landscaped grounds, this versatile estate showcases mountain views, an apple orchard, a flourishing garden with raised beds, and a charming artist studio. Additionally, a two-bedroom guest house, complete with a stone fireplace and a sun-drenched sitting room, helps accommodate extra guests.


+1 802-377-7096 Geralyn.Donohue@EVrealestate.com
5,465 Sq. Ft. 7/6 $1,795,000
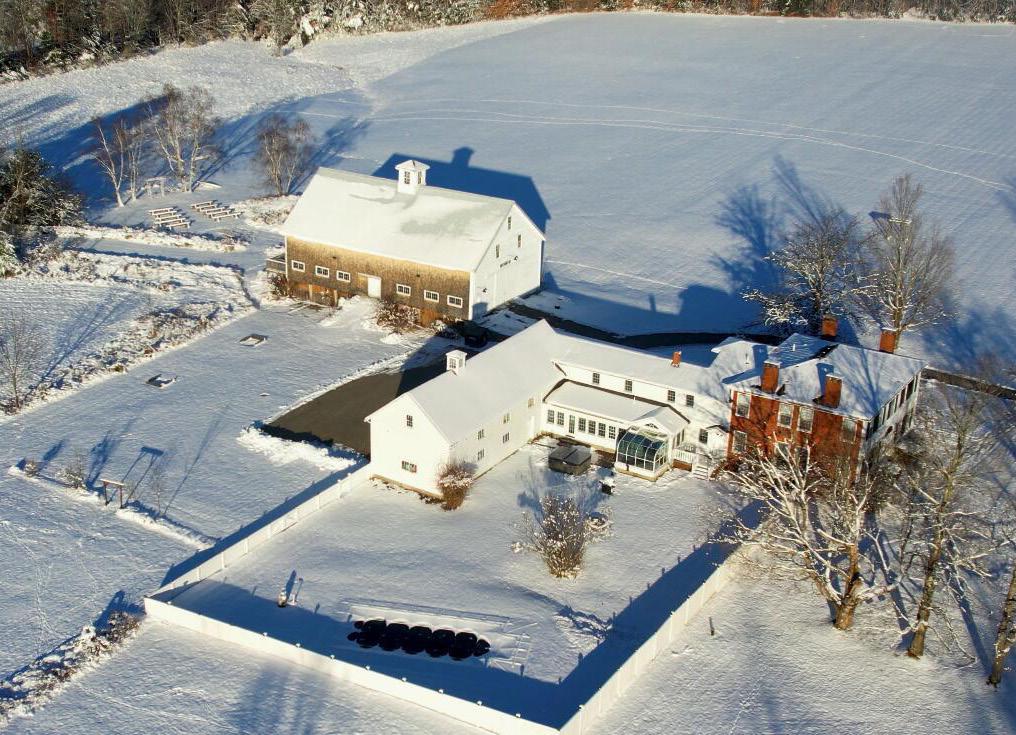
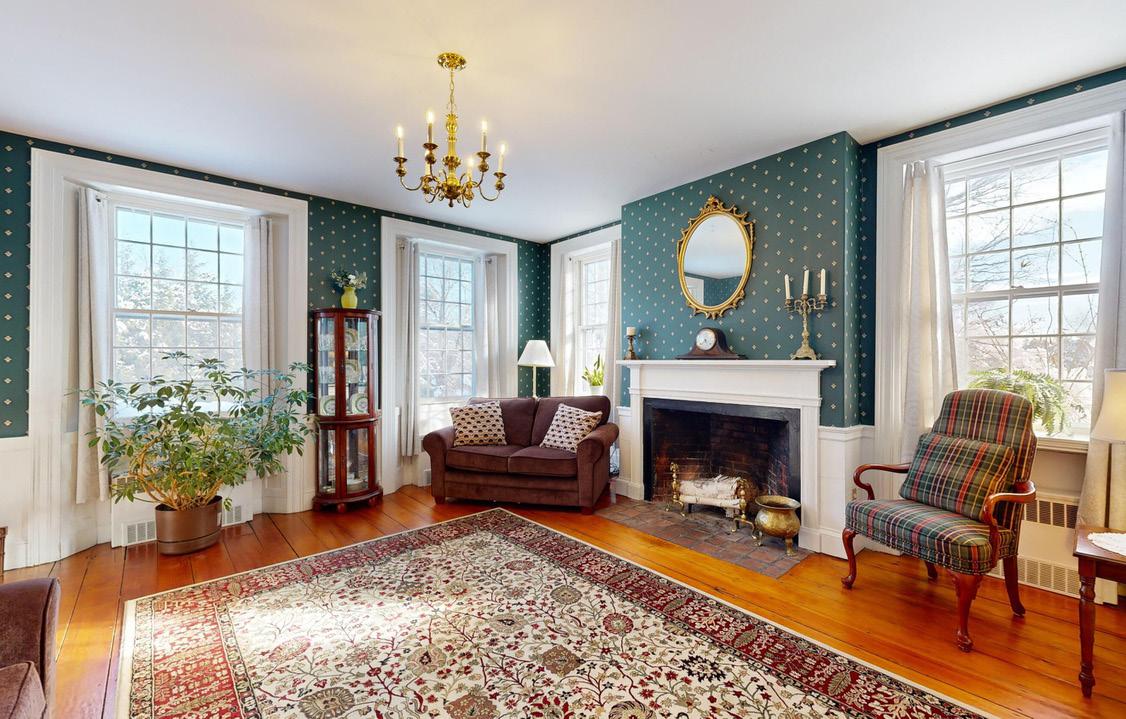
Enchanting Dream wedding venue creating timeless memories and unforgettable celebrations
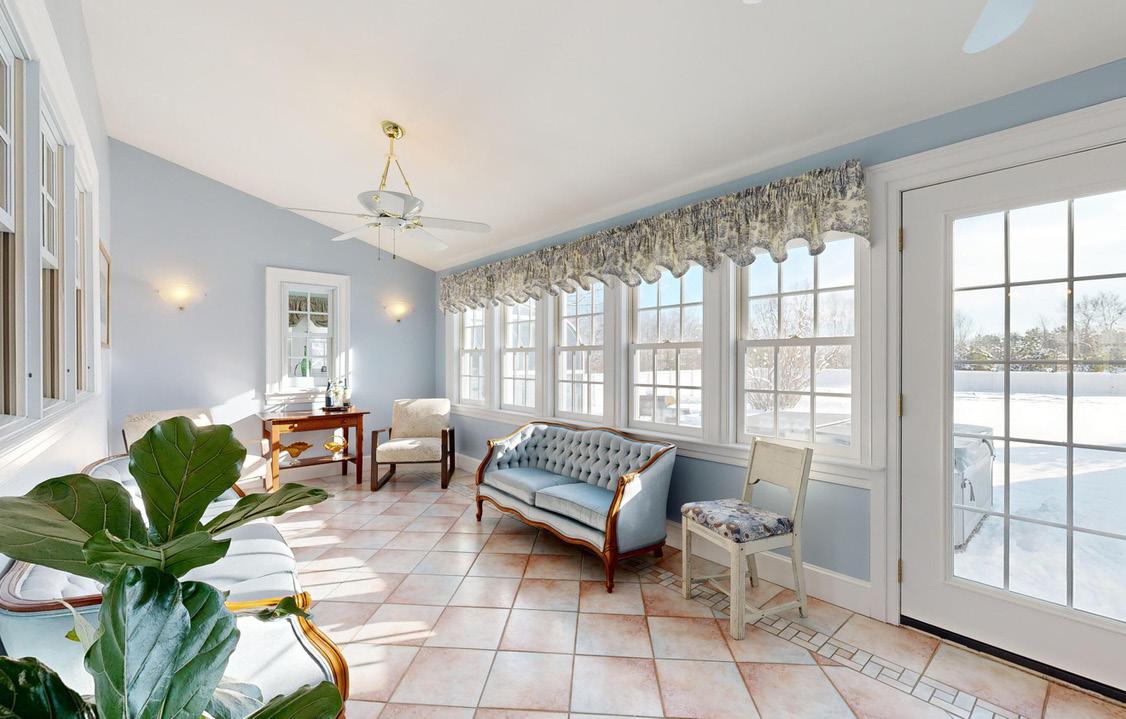

The epitome of picturesque weddings
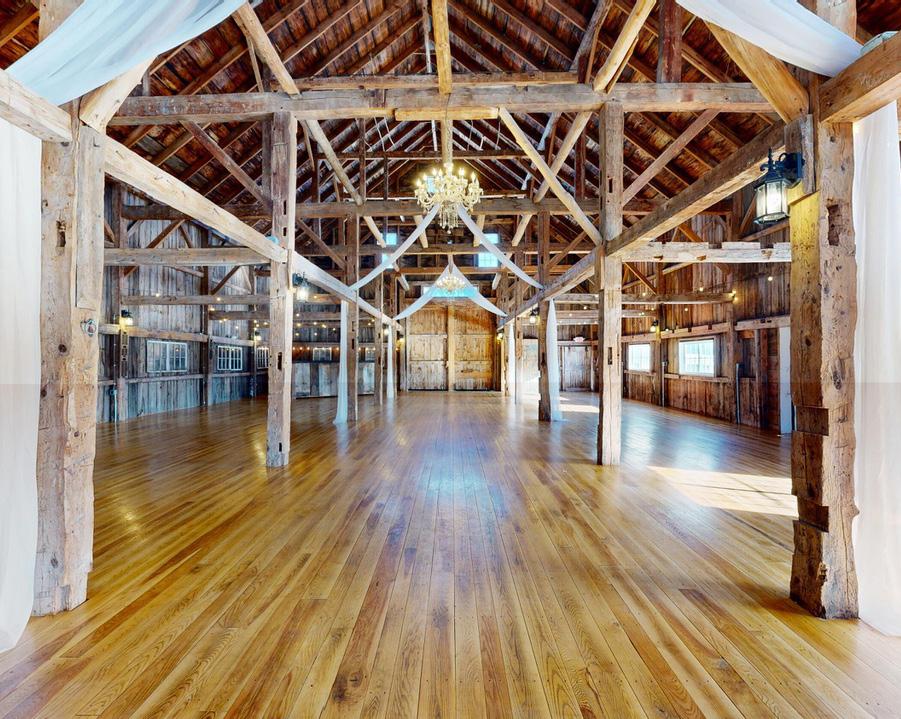
556
E OXFORD ROAD, OXFORD, ME 04270
6 BED | 3.5 BATH | 5,264 SQFT |
Every inch is designed for your dream ceremony, complemented by a chef-inspired kitchen boasting mahogany cabinets, wood floors, granite countertops, and an exquisite soapstone stove from Finland. Enjoy the allure of a 3-season sun porch overlooking the serene side yard and a 12-person hot tub for ultimate relaxation. Seamlessly connected to the kitchen, a greenhouse grants access to the side yard and an inviting inground pool. The first floor boasts a living room, library, parlor, laundry room, and a bedroom, alongside a spacious kitchen and a large dining area. Ascend to the second floor, where the bridal suite awaits, complete with a dressing room and a radiant-heated full bathroom. Four additional bedrooms ensure ample space for guests or family. A generously sized mudroom with tiled floors and extensive storage and a 3-bay garage with attic space elevate convenience. The refurbished 3,000-square-foot wedding barn, equipped with 4 propane heaters, a bar area, and seating for up to 200 guests, exudes rustic charm. Horseshoe pits and a grand fire pit adorn the sprawling side yards. This extraordinary property is offered fully furnished, inclusive of all wedding decor. Ideally situated near casinos, shopping centers, hotels, and more, it’s a haven for creating timeless memories and unforgettable celebrations. This is a TURN-KEY business opportunity so don’t delay!

C: 207.212.7445
Kelly@fontaineteam.com
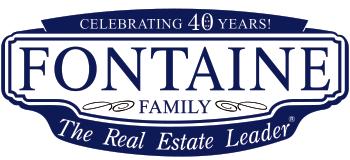
336
Center Street, Auburn, Maine 04210
Kelly Webb-Quinn ASSOCIATE BROKER
$1,650,000

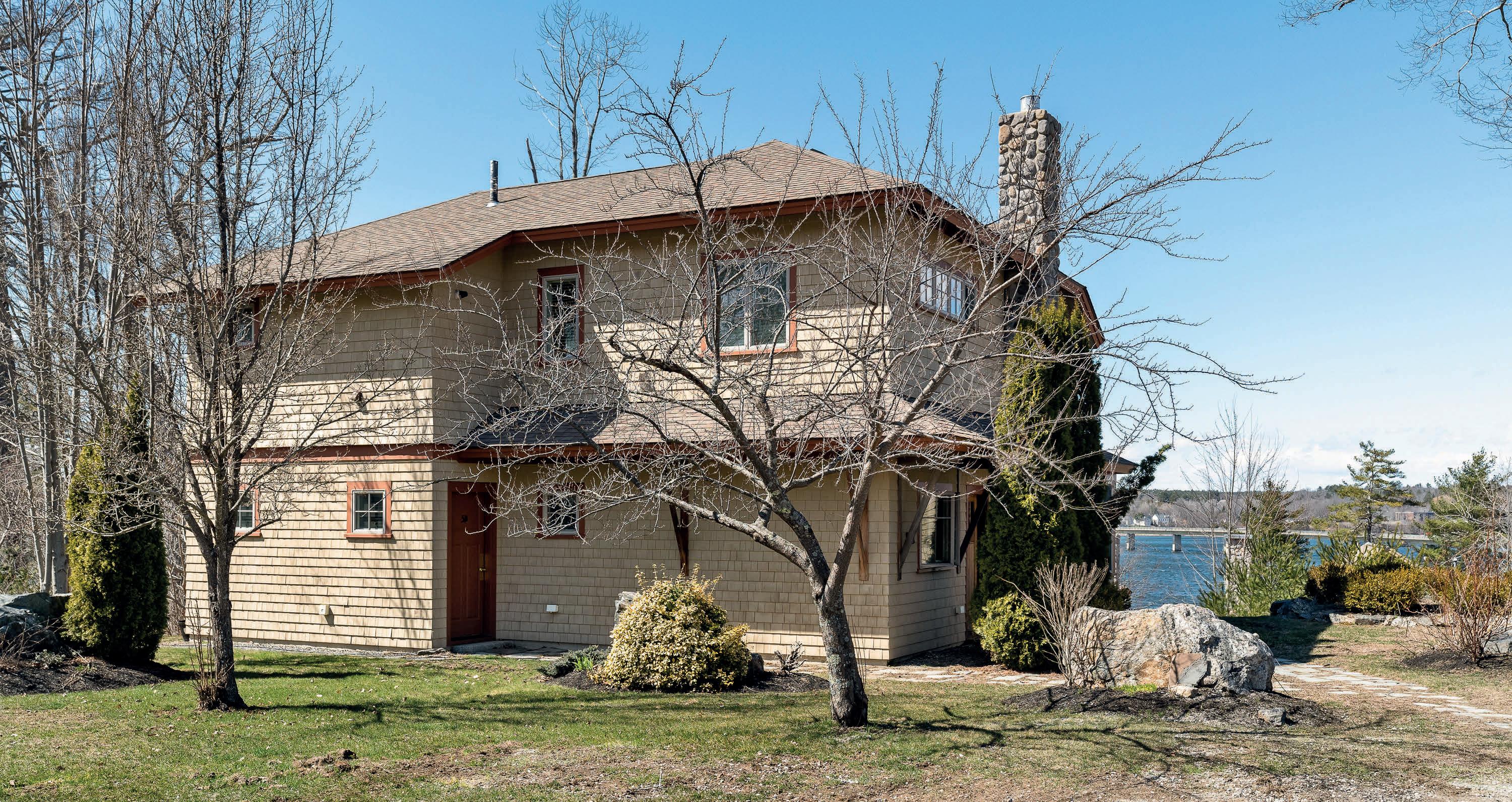
51 WEST ISLAND WAY, UNIT 509, EDGECOMB, ME 04556
ML S #1579835 | $524,000
Make yourself at home in this charming 3BR two and a half bath stand alone condo residence located in the Sheepscot Harbour Village and Resort with beautiful views of the Sheepscot River. The open concept floor plan allows lots of natural light; the kitchen is well appointed with plenty of storage, granite counters and a central island for food prep and dining. The living room features a natural stone front propane fireplace and a window seat nook to take in the views. The first-floor primary with ensuite full bathroom also enjoys water views with access out to a patio. The second story features the second bedroom and a third large bedroom that could serve as an alternate primary with amazing water views; a shared second full bath has double sinks and bult in shelves. Just across the hall from the second-floor laundry is a lovely three season porch to take in the water breezes and enjoy gorgeous sunsets. SHVR is a mixed-use community of year-round homes, vacation homes/cottages, smaller efficiency condos in The Inn and The Lodge. and an on-site restaurant. The community shares a 700’ dock with the possibility to have a mooring. Shorefront canoe/kayak racks are available to owners. Furnishings are negotiable. There is an onsite rental management company or you can manage rentals on your own. The design of this home offers potential to rent out in different configurations with primary ensuite able to serve as a lock out rental unit. Enjoy the benefits of low maintenance living in the SHVR.
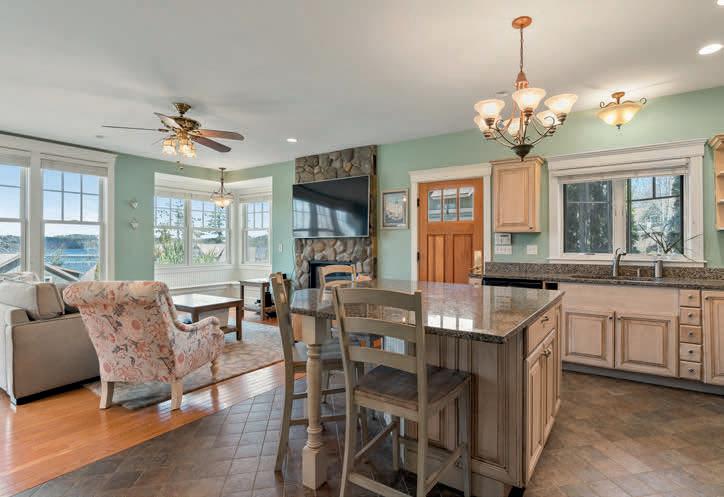
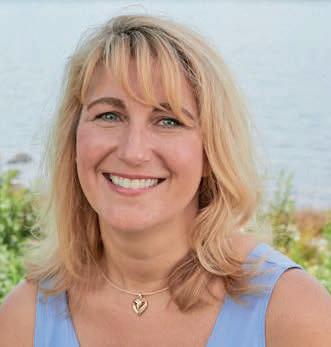
207.213.5541
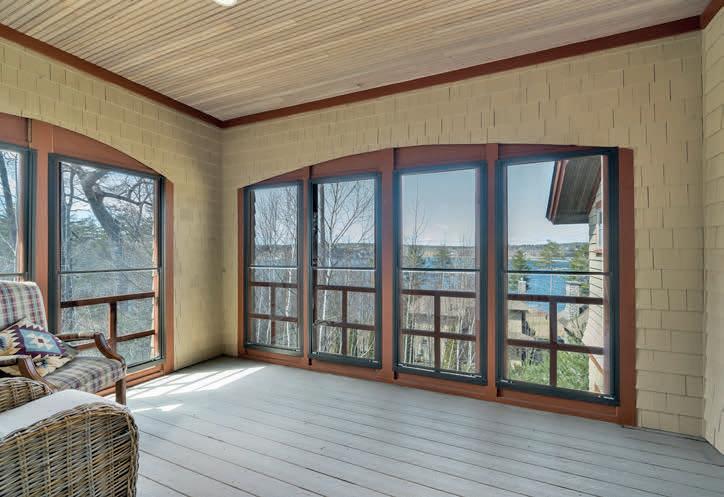
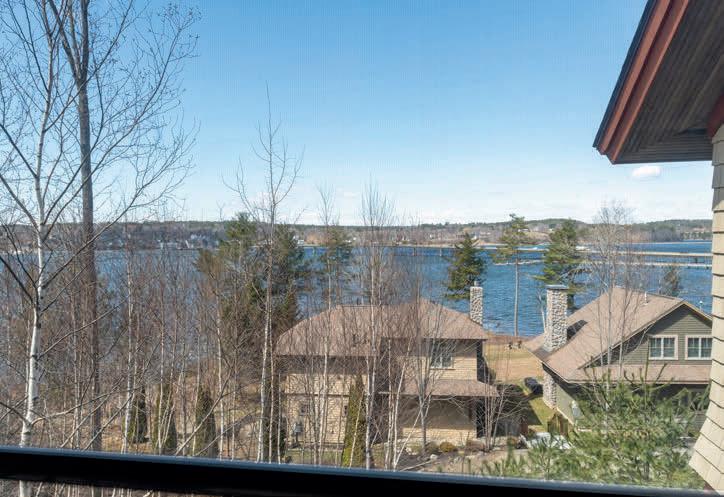

WELCOME
SHEEPSCOT HARBOUR VILLAGE RESORT IN
50 SEWALL STREET, PORTLAND, ME 04102 KIRSTIE RANSDELL REALTOR®
TO
EDGECOMB MAINE The perfect Midcoast Maine vacation
makemainehome@gmail.com www.makemainehome.kw.com
THE LODGE
Whether you prefer the B&B atmosphere of our classic rooms and suites, or you want a family friendly getaway in your own private cottage, our accommodations are everything you would expect from a classic Midcoast Maine property. Our Lodge Suites offer breathtaking waters views of the Sheepscot River, 1 to 2 beds, a kitchenette and a spacious living area.
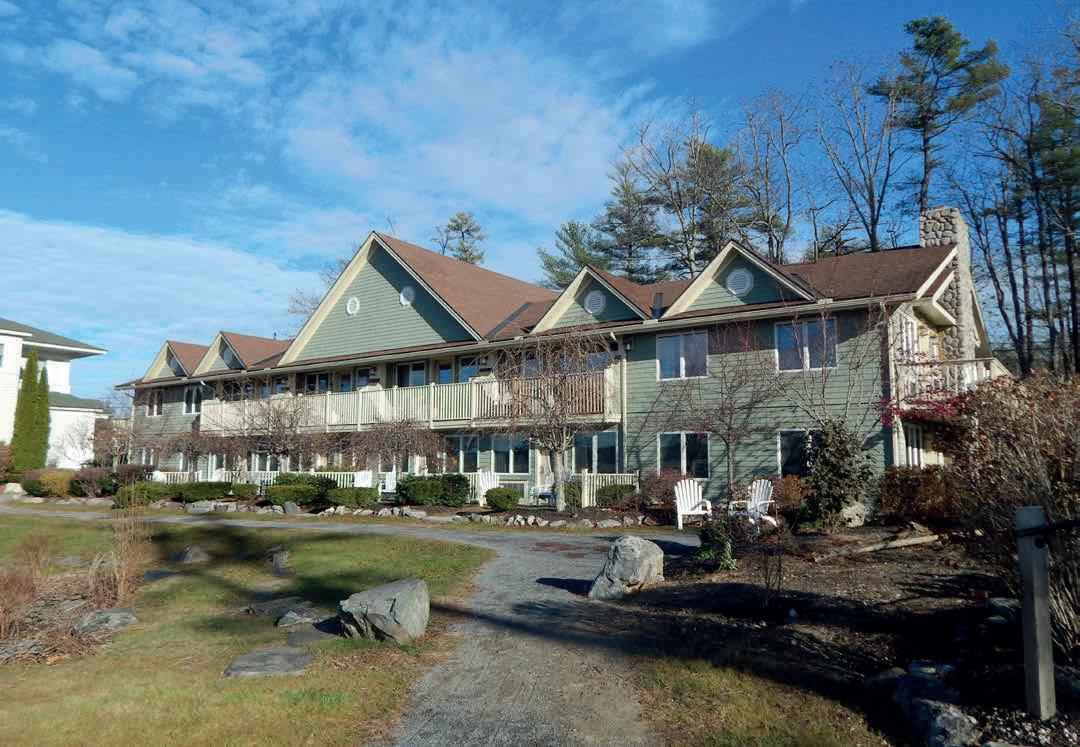
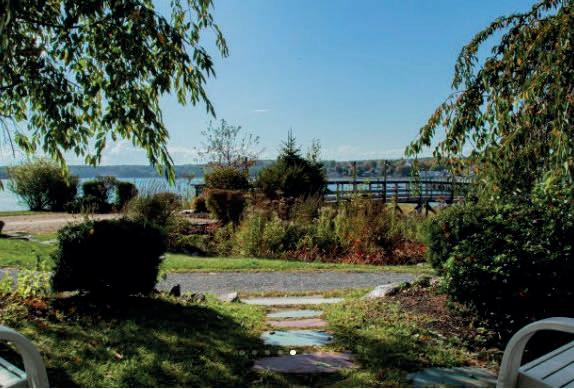
Available Units
THE INN
The Inn offers the warmth of a B&B with a variety of room options. Beautifully decorated 1 and 2-bedroom units boast king or queen-sized beds and full baths. Many have decks or balconies overlooking the beautiful Sheepscot River with stunning sunset views.
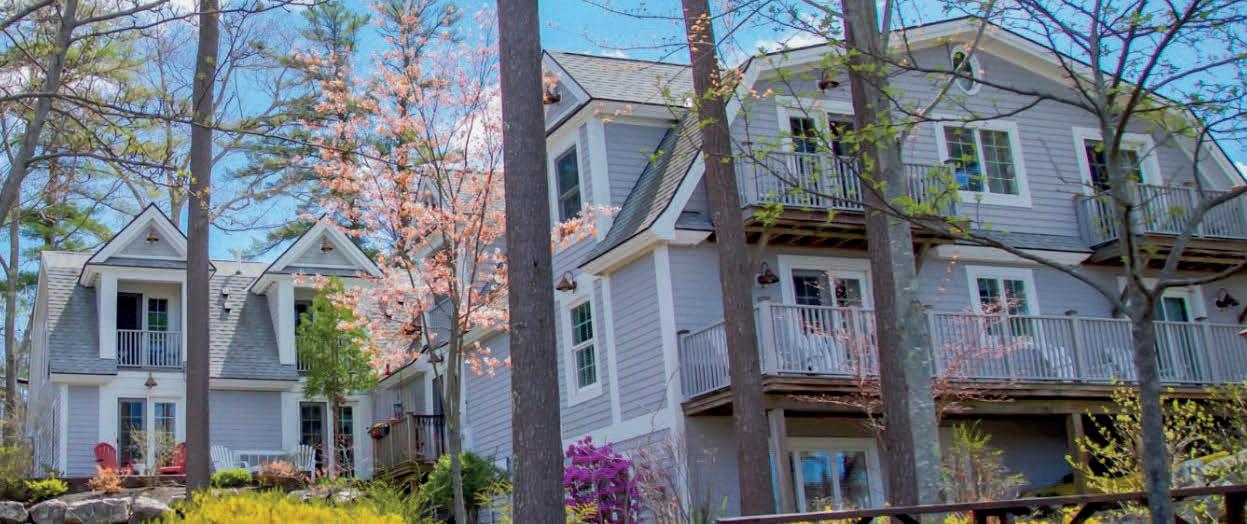
Available Units
Lodge 208 MLS# 1569313 | 1 bed | 1 bath | 285 sq ft | $190,000 Lodge
MLS# 1580031 | 1 bed | 1 bath | 571 sq ft | $265,000 Inn 307 MLS# 1578538 | 1 bed | 1 bath | 467 sq ft | $225,000 Inn 309 MLS# 1578560 | 1 bed | 1 bath | 424 sq ft | $200,000 Inn 310 MLS# 1578565 | 1 bed | 1 bath | 309 sq ft | $150,000 CONTACT AGENT FOR DETAILS
213
STUNNING OCEANFRONT HOME
MACHIASPORT | COASTAL DOWNEAST MAINE
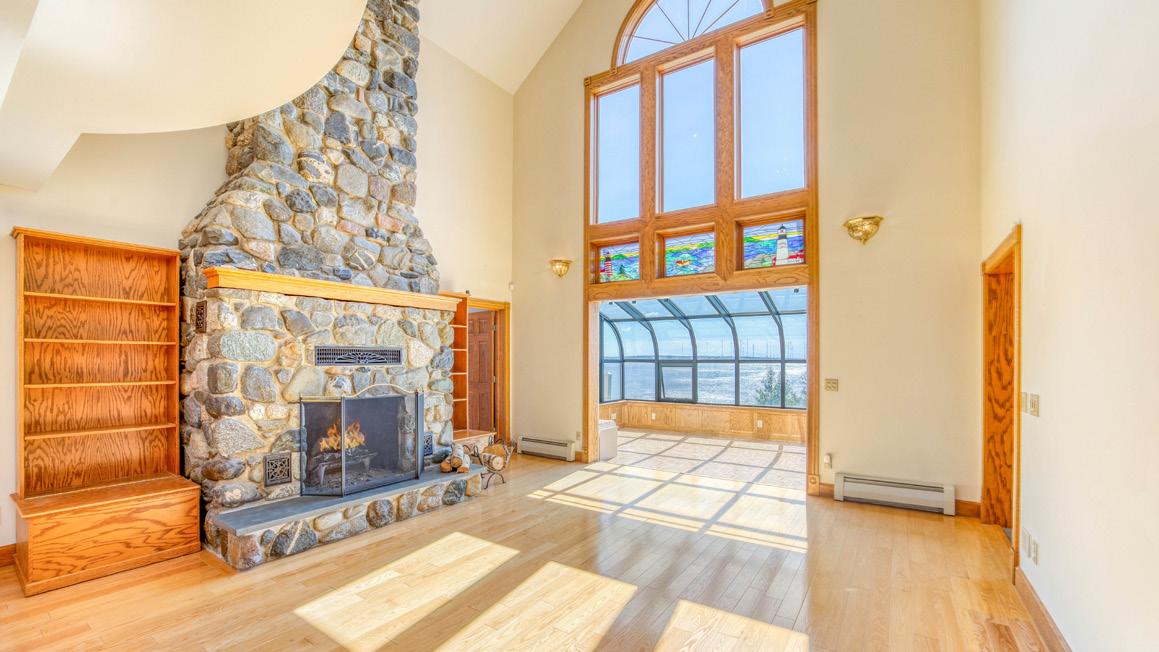
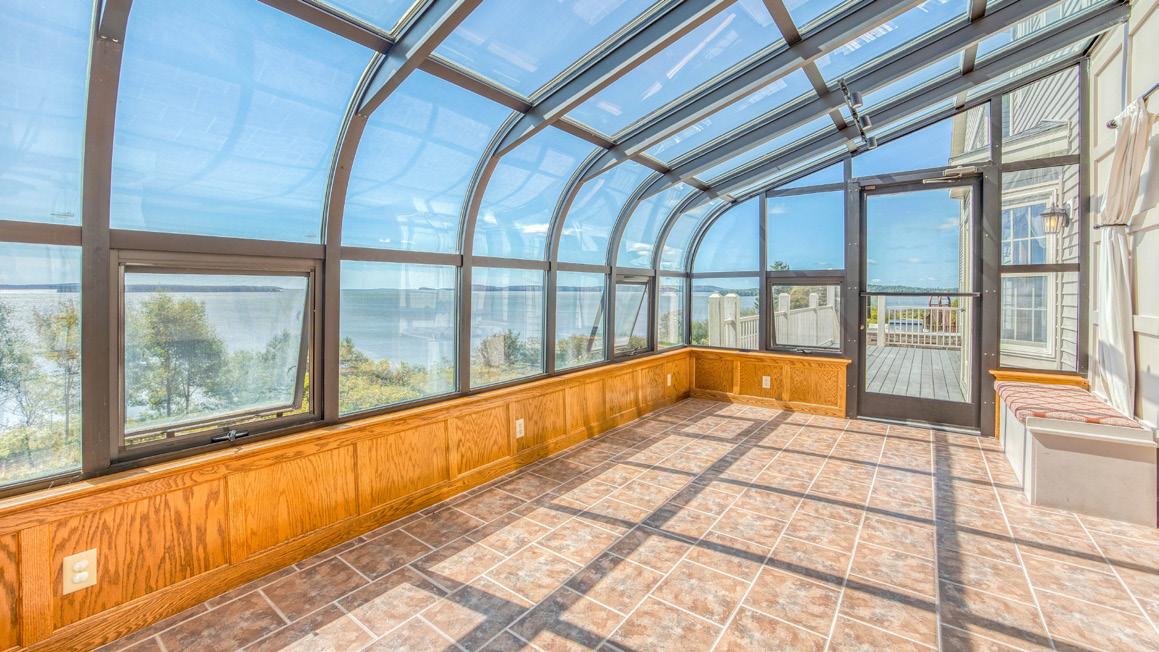
841 CUTLER ROAD, MACHIASPORT, ME 04655
5 BD | 6 BA | 5,402 SQ FT | $1,350,000
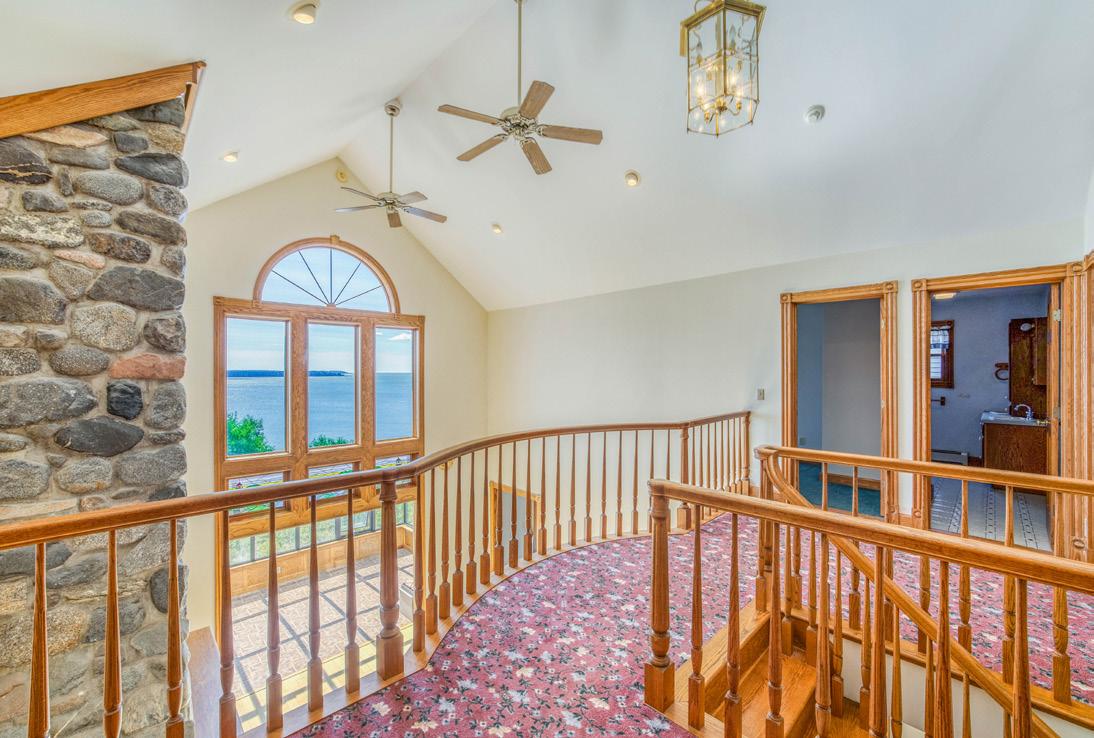
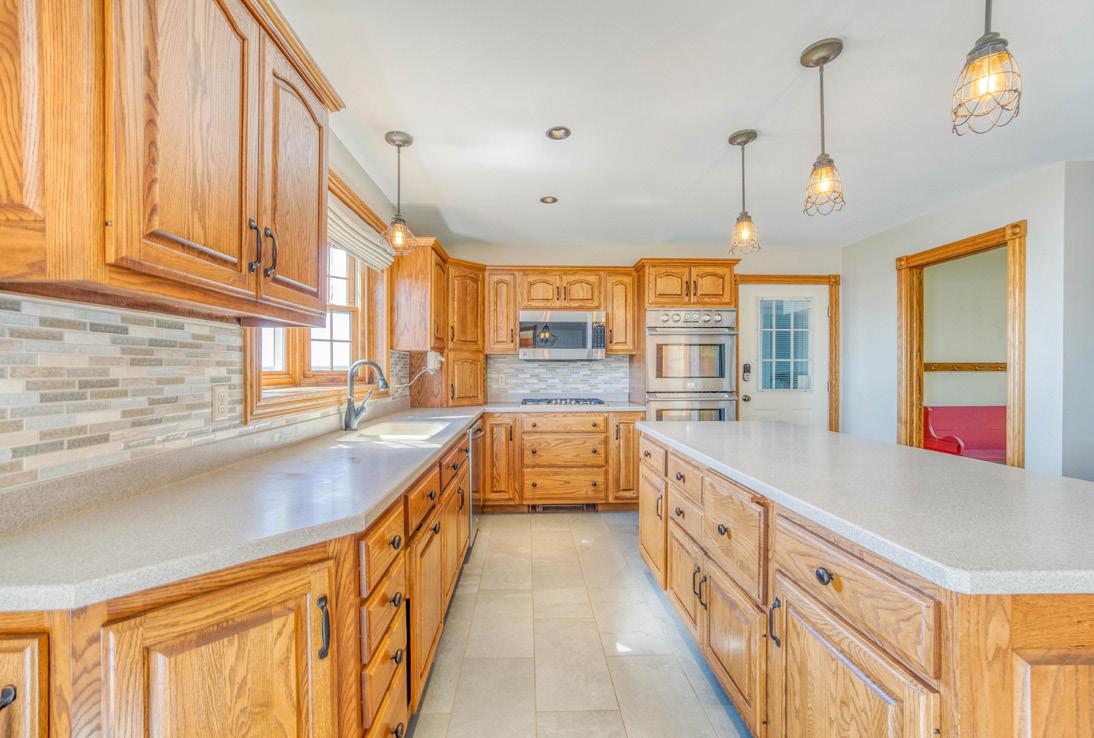
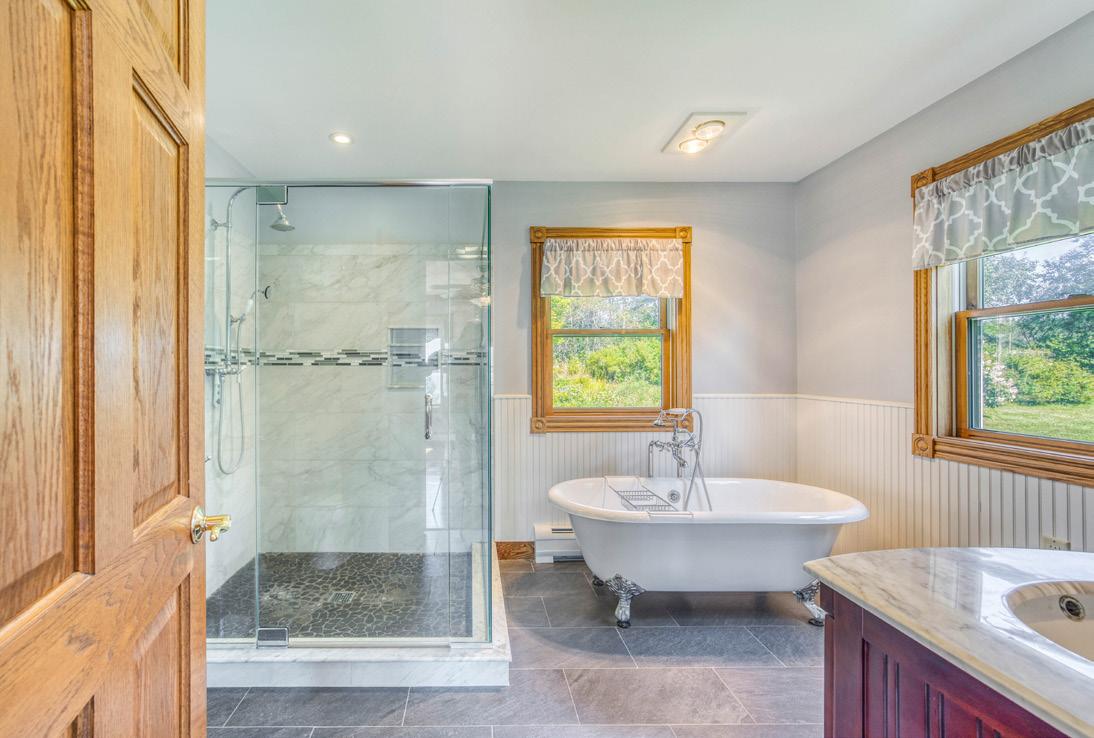
This stunning and expansive oceanfront colonial is a unique find in the heart of coastal Downeast Maine! Custom built and lovingly designed, this home boasts 5 bedrooms, 4 full bathrooms, and 2 half baths. There is ample room for all of your friends and family to enjoy this beautiful seaside estate. The large great room is the center of the home. It’s cathedral ceilings with large custom stone fireplace make this space warm and inviting on the chilliest of Maine mornings. Off the great room is a sunroom with panoramic views of Holme’s Bay. Enjoy the sunshine and a cup of coffee as seals and the occasional whale pass by in the bay. A beautiful staircase leading to the second floor greets you as you come through the front door. A study off the entry offers additional space and could be used for many purposes. This part of the home also offers a large eat-in kitchen with expansive pantry, double ovens, and a large laundry room. A formal dining room offers extra space for entertaining. The large owners suite, with ensuite bath, has a custom marble shower, matching double vanity, and soaking tub. The room offers a large walk-in closet with built-in shelving system, beautiful views of the bay, and private deck. In addition to the large main living area, the basement has a finished in-law apartment.
62
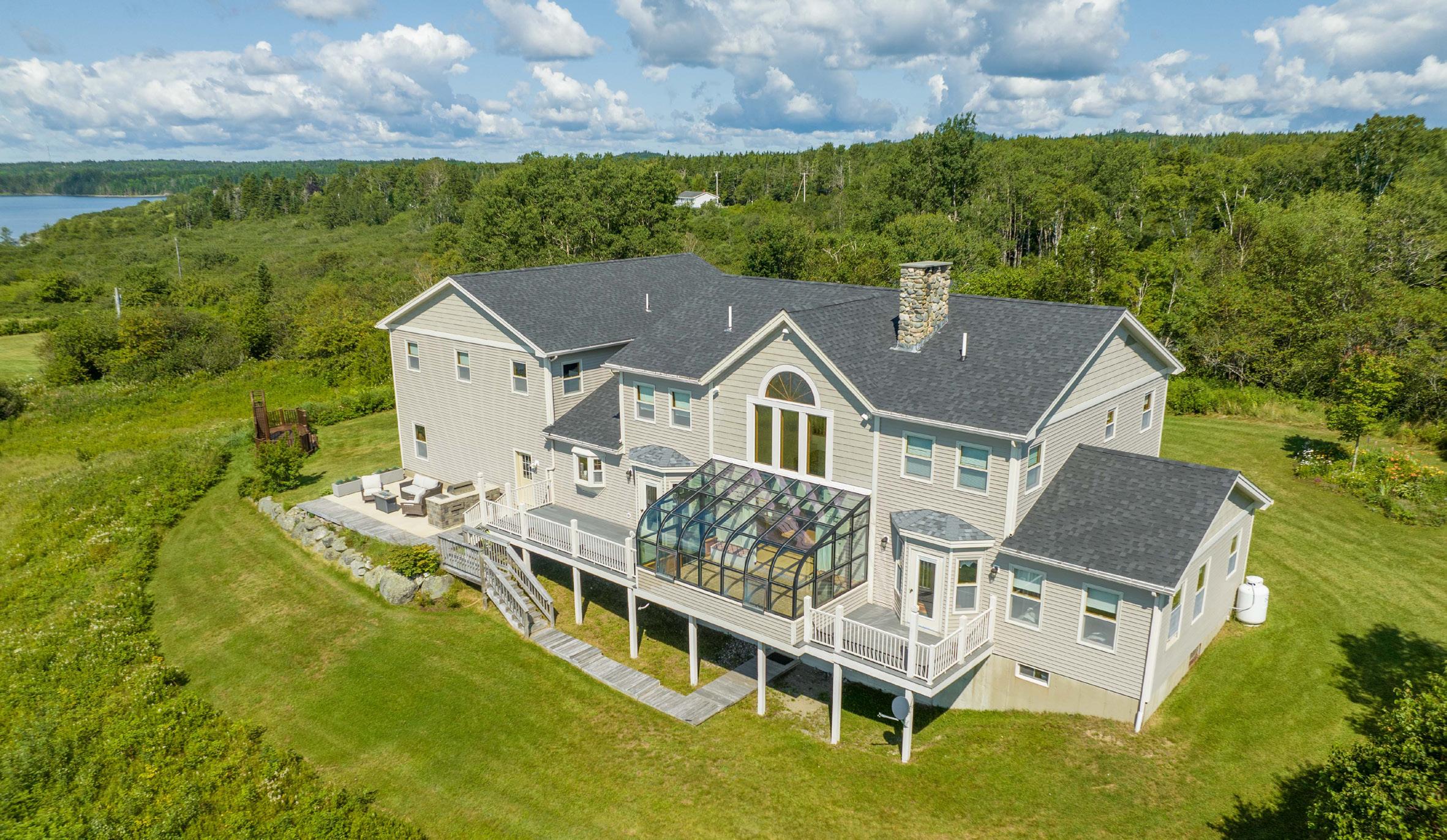
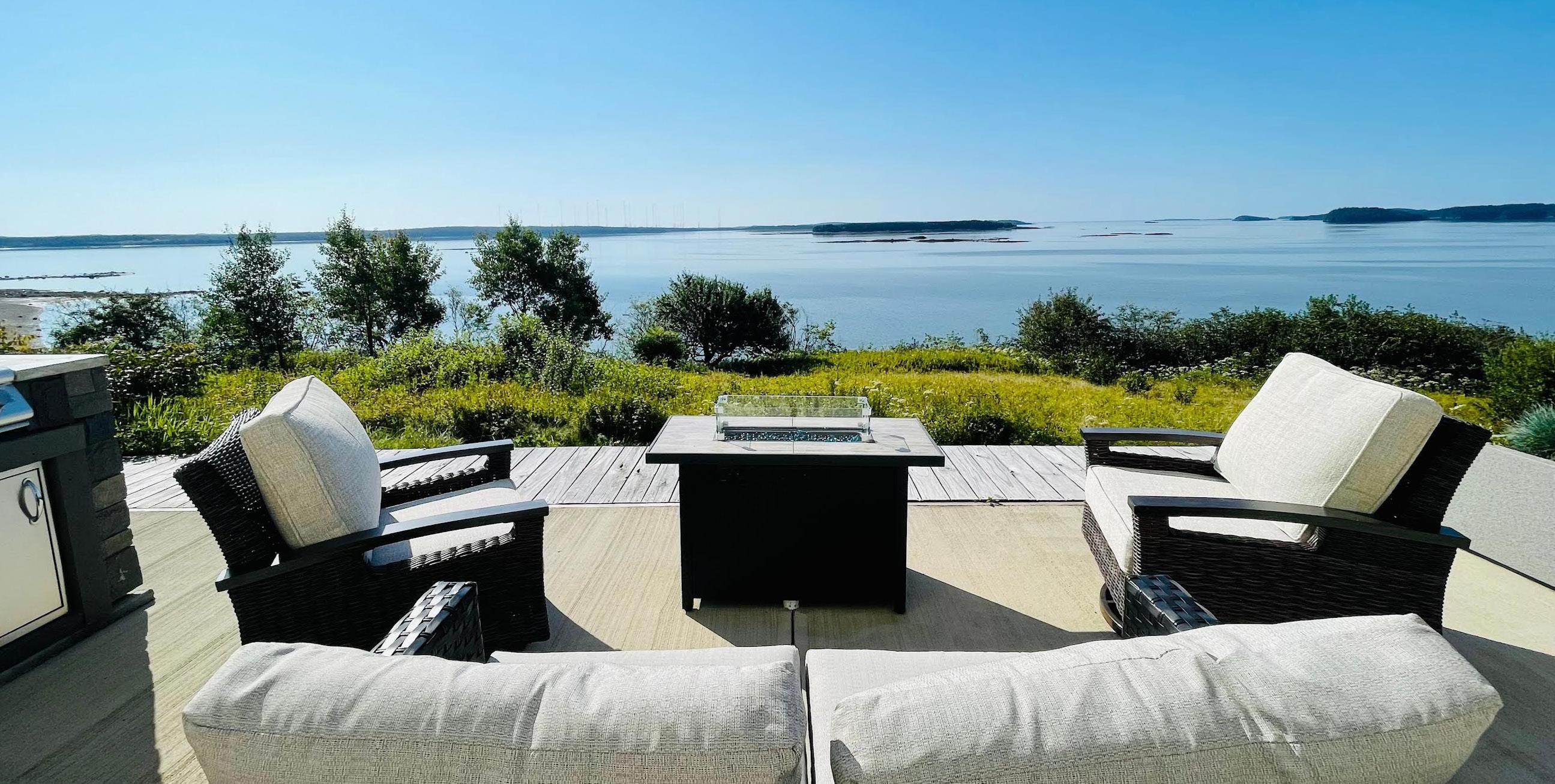

C: 207.271.8364
hannahrice@masiello.com
 HANNAH RICE
ASSOCIATE BROKER
HANNAH RICE
ASSOCIATE BROKER
Welcome to 94 Mandi Lane!
94 MANDI LANE, BRISTOL, NH 03222
Welcome to 94 Mandi Lane! This peaceful country estate is situated on the mountainside and features stunning views of Newfound Lake and Cardigan Mountain. With its western orientation, you will enjoy endless breathtaking sunsets over the lake and surrounding mountains. This expansive estate includes the main house with a large cook’s kitchen, breakfast nook and dining room, first floor primary suite complete with a private bathroom and jetted tub, and a two-story great room with soaring ceilings, a loft and a catwalk. Upstairs, you will find two private bedroom suites, each with their own ensuite bathrooms. Finishing out the main house is the featured “Prince/Princess Suite”, with access via a private staircase and ensuite bathroom with jetted tub and separate shower. A 3-car garage under the great room offers direct access into the home. In addition to the main house, there is also a post and beam Gambrel style guest house with an open concept first floor, complete with another primary bedroom and bathroom. Upstairs, the guest house features another 3 bedrooms, bathroom, and a common area. This property has many places to unwind and relax. The colorful gardens surrounded by woodlands, the sound of the babbling brook, and multiple decks and patios allow for the perfect setting to escape the hustle and bustle of city life. Come relax and nourish your soul!
• Offered at $1,500,000
• 8 bedrooms
• 7 bathrooms
• 5.1 acres
• 5000 sq ft main house
• 1400 sq ft guest house
• Overlooking Newfound Lake and Cardigan Mountain
• 2-story great room with catwalk
• Prince/Princess Suite
• 25 min to Ragged Mountain Ski Resort
• 45 min to Loon Mountain Ski Resort
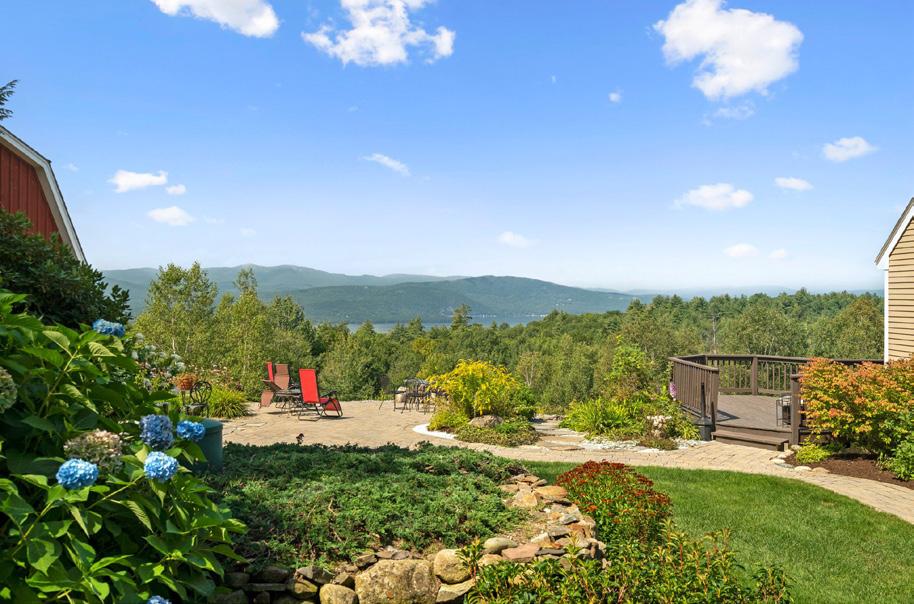
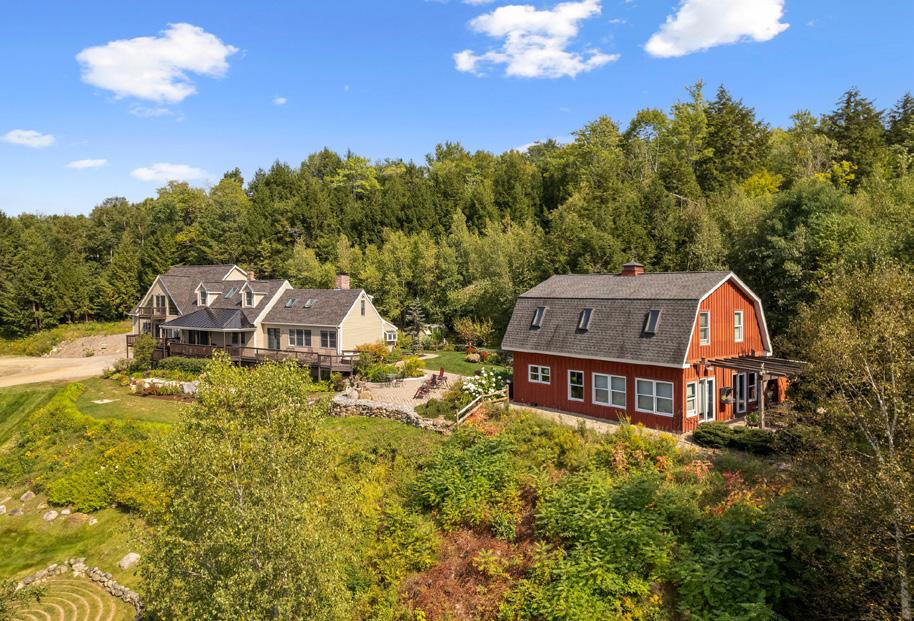
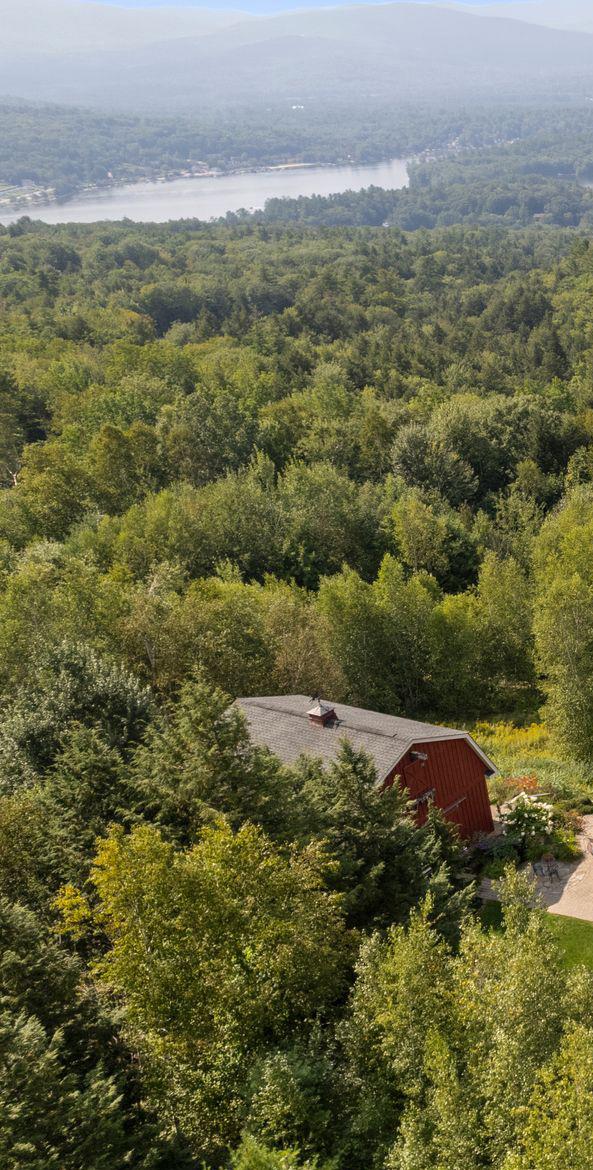
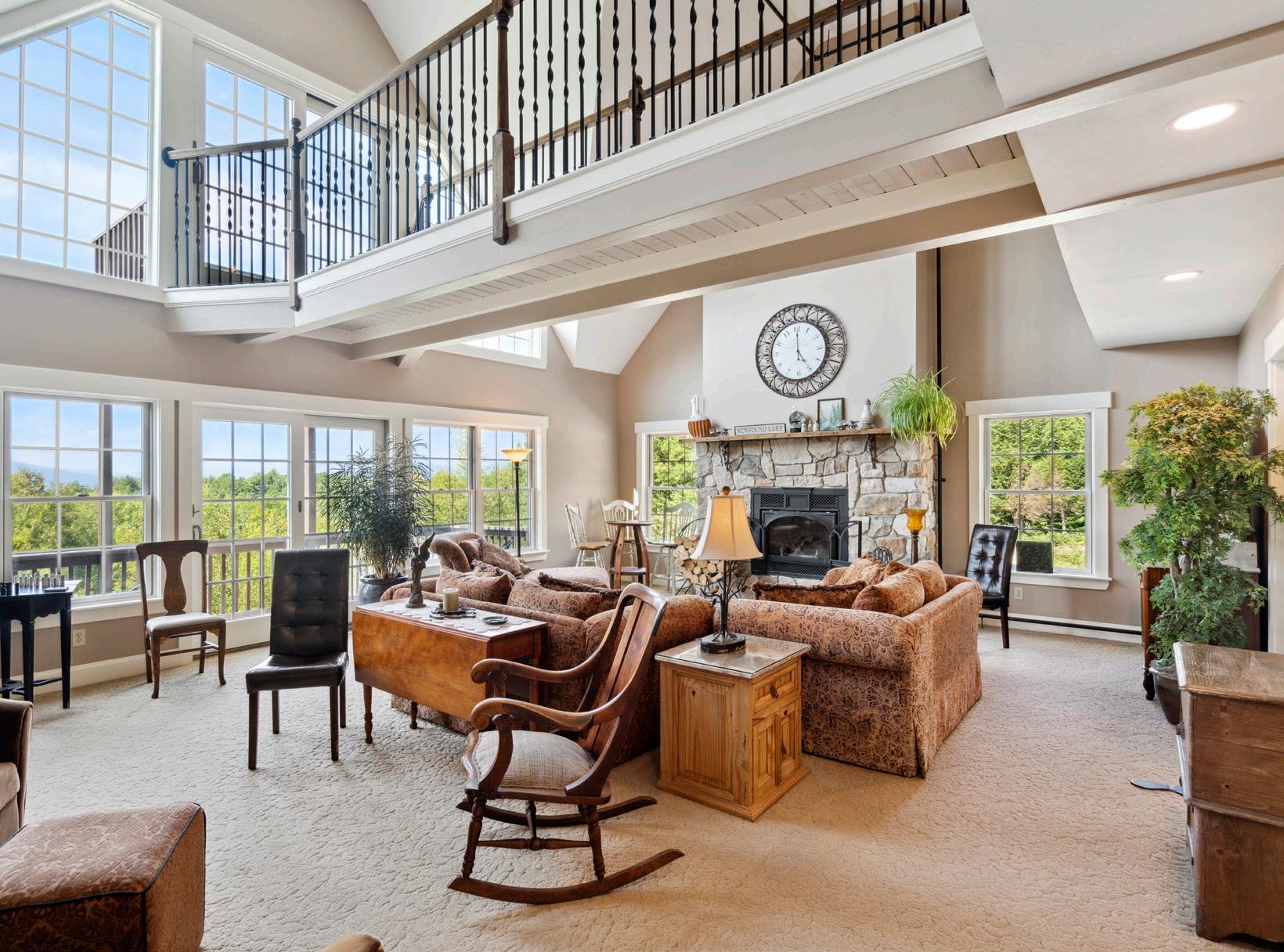
64
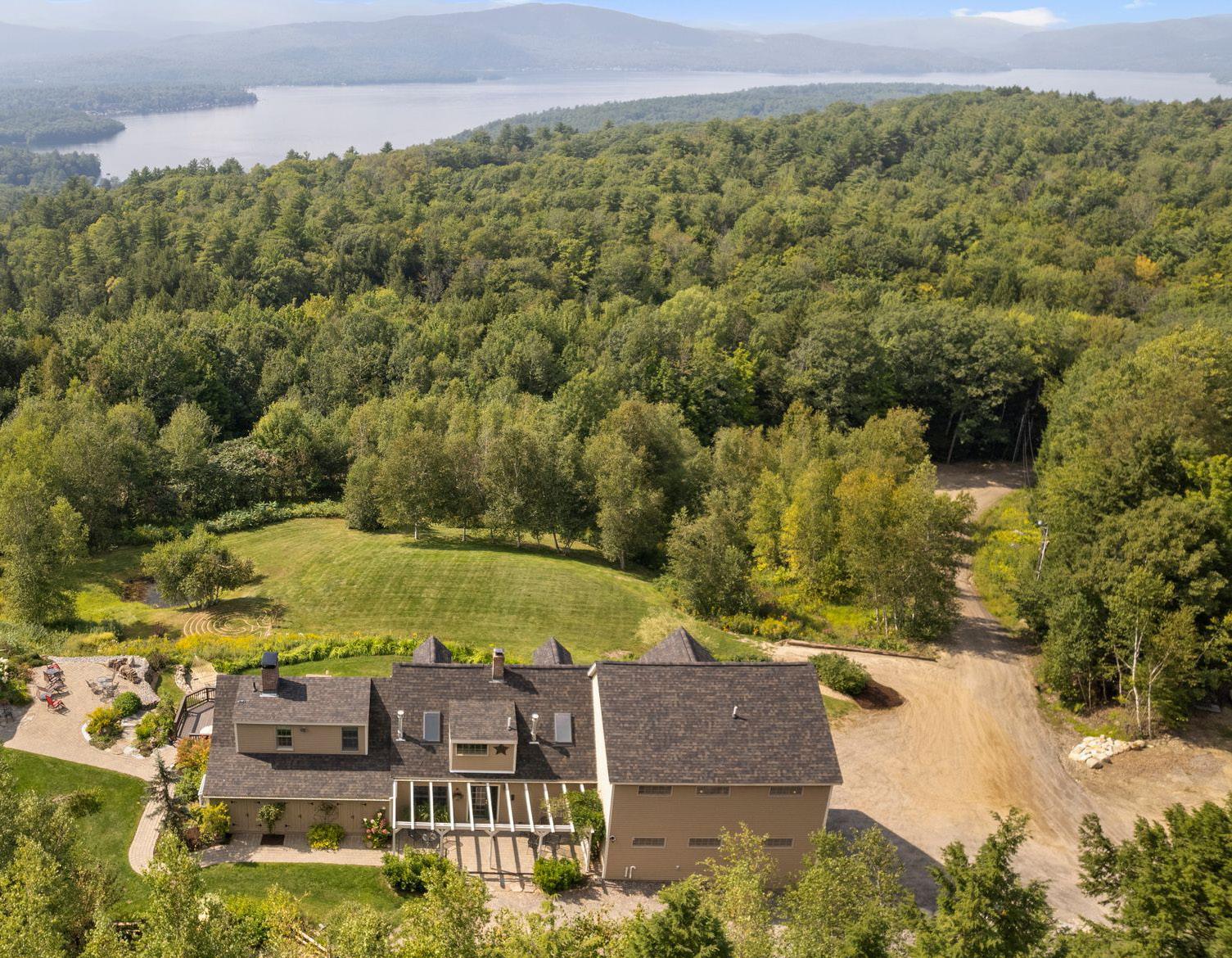
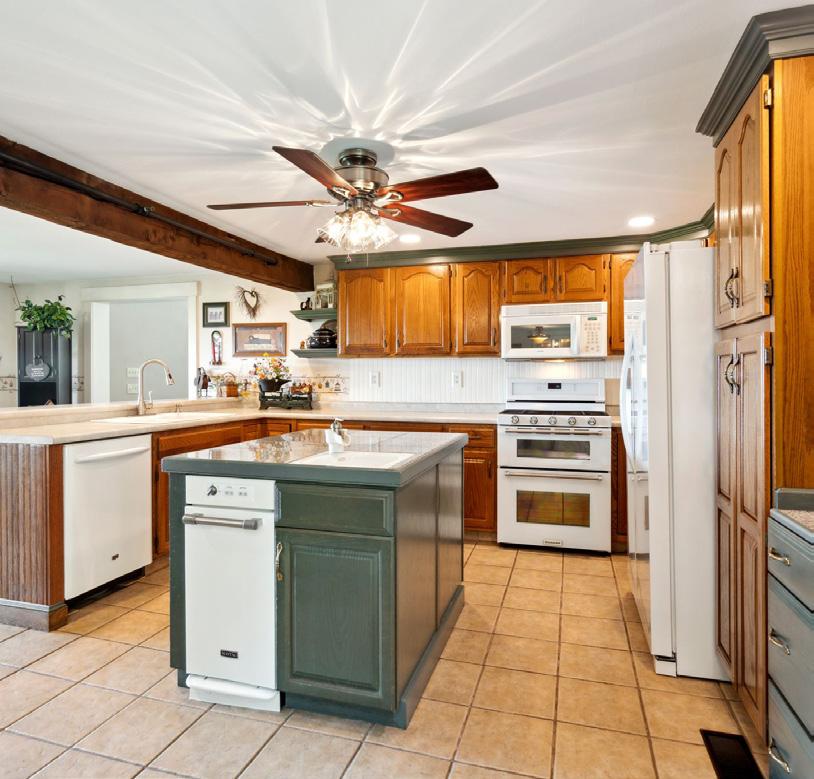

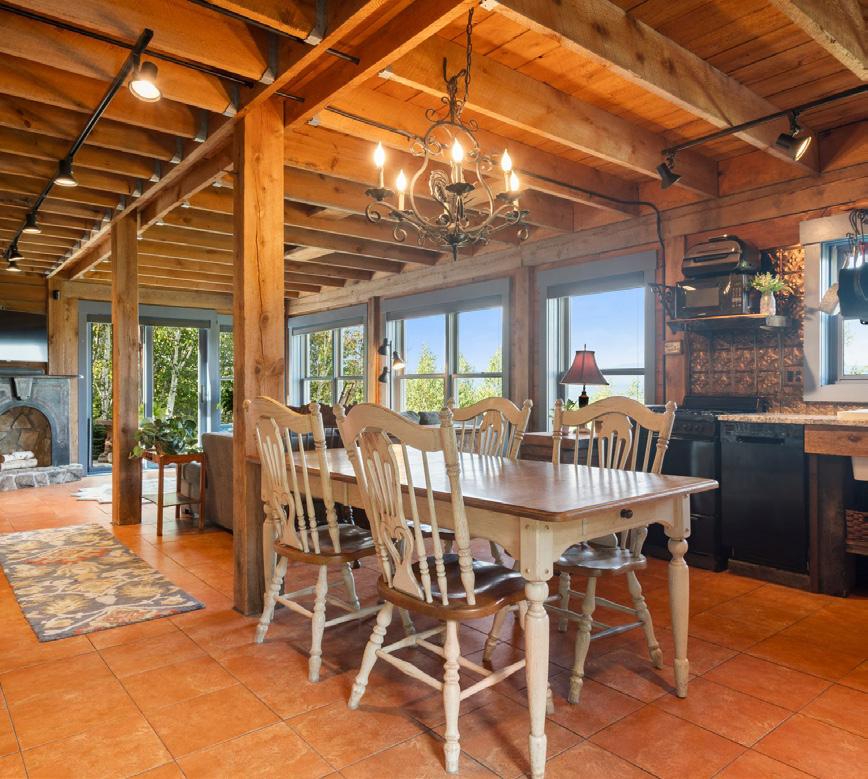
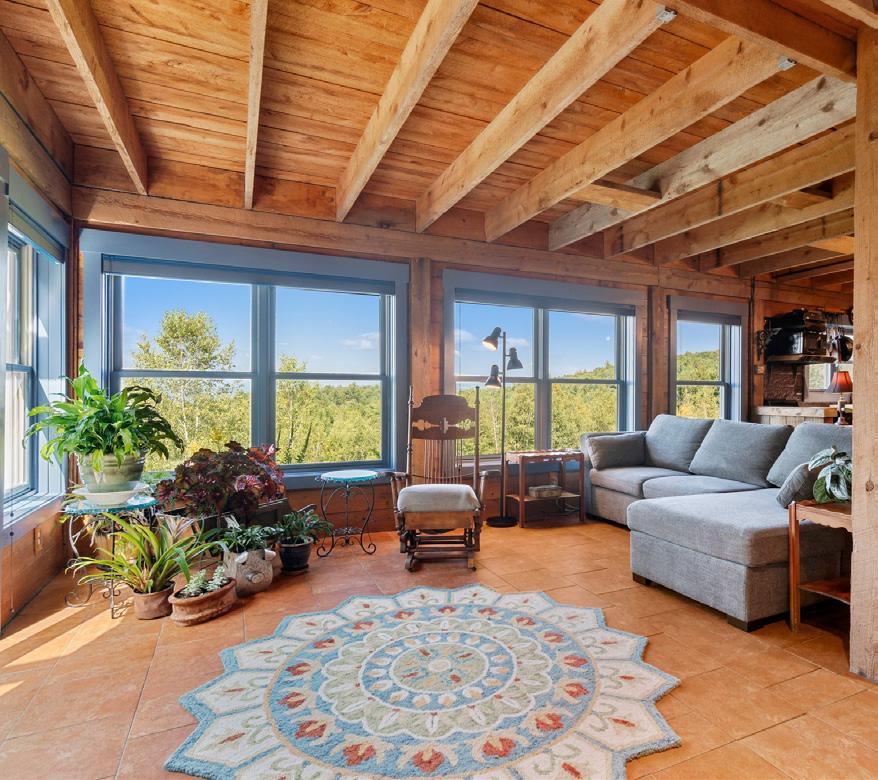

ETHAN KEENE REALTOR® 603.930.8899 ethan@603birchrealty.com www.603birchrealty.com 35 S. Main Street, Concord, NH 03301
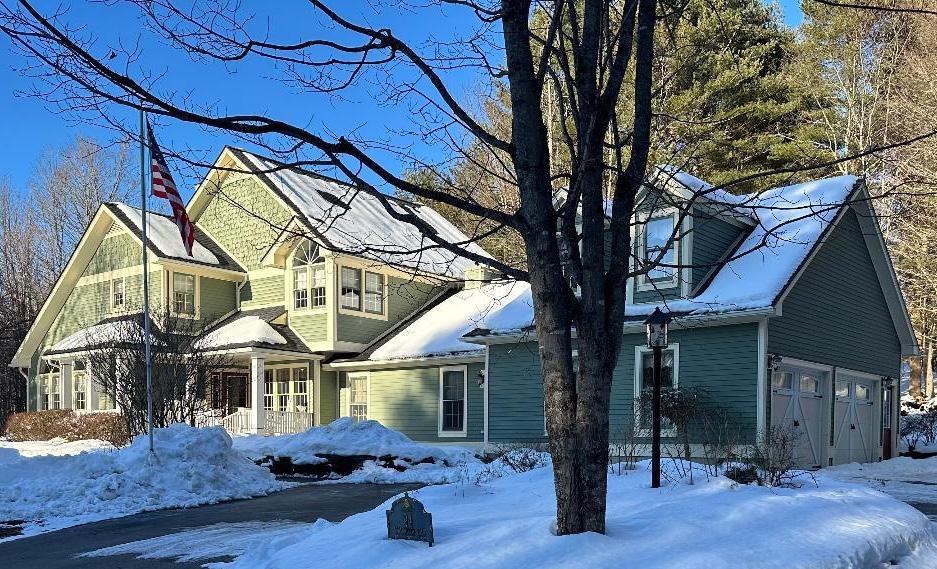
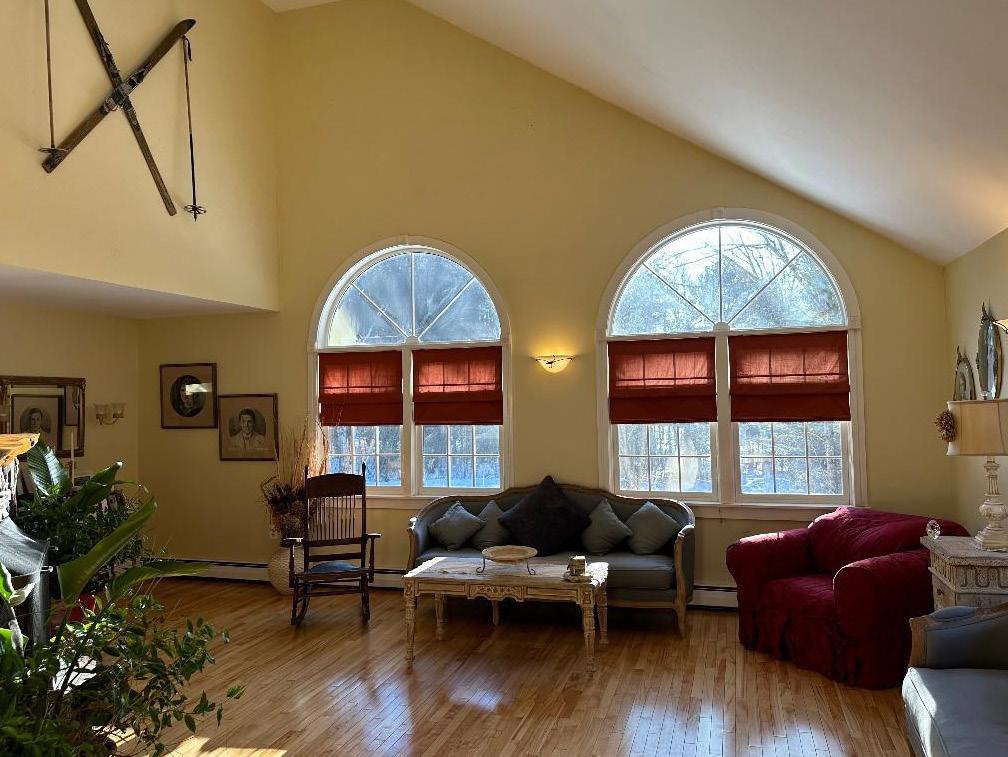
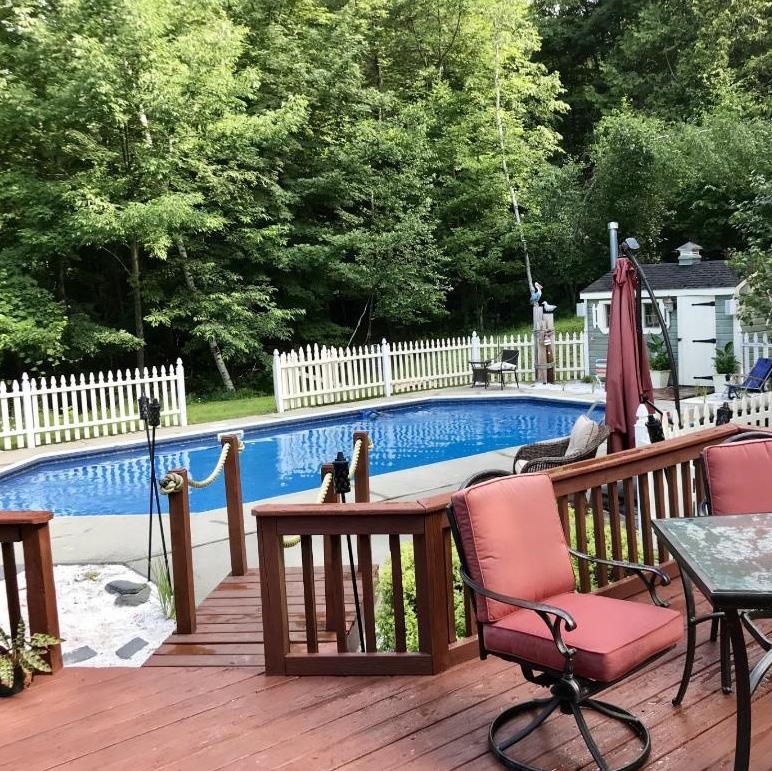
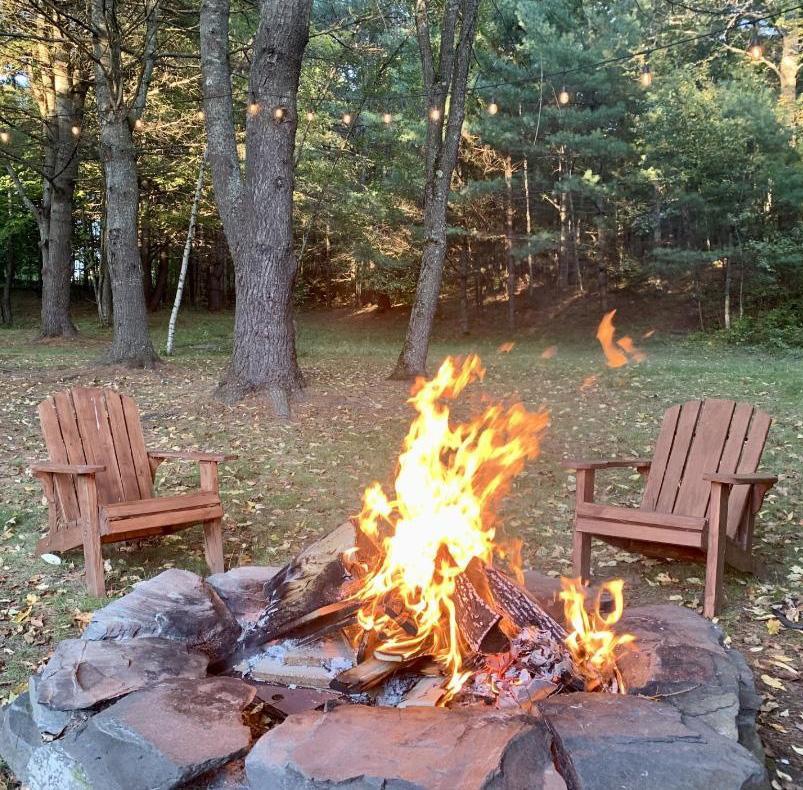
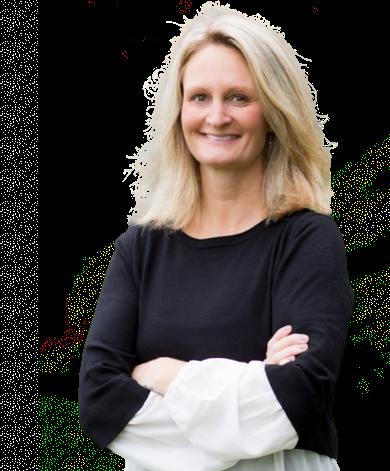
Meet Terri
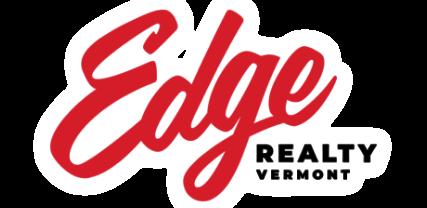
802.279.4590 terriedgerley@gmail.com www.edgerealtyvermont.com Terri Edgerley | OWNER/BROKER
Integrity, experience, and diligence are philosophies that I strive for in all aspects of life. Applying these principles to my business has allowed me to become a top producing real estate agent in Vermont. I take pride in servicing my clients by delivering exceptional service and establishing lifelong relationships. If you are considering buying or selling a home, let’s chat! It would be an honor to assist you through the process. FOR SALE! 94 SUGARWOODS ROAD, BARRE TOWN, VT 05641 4 BEDS | 3.5 BATHS | 4,018 SQ FT | $720,000
PRIVATE CONTEMPORARY RETREAT
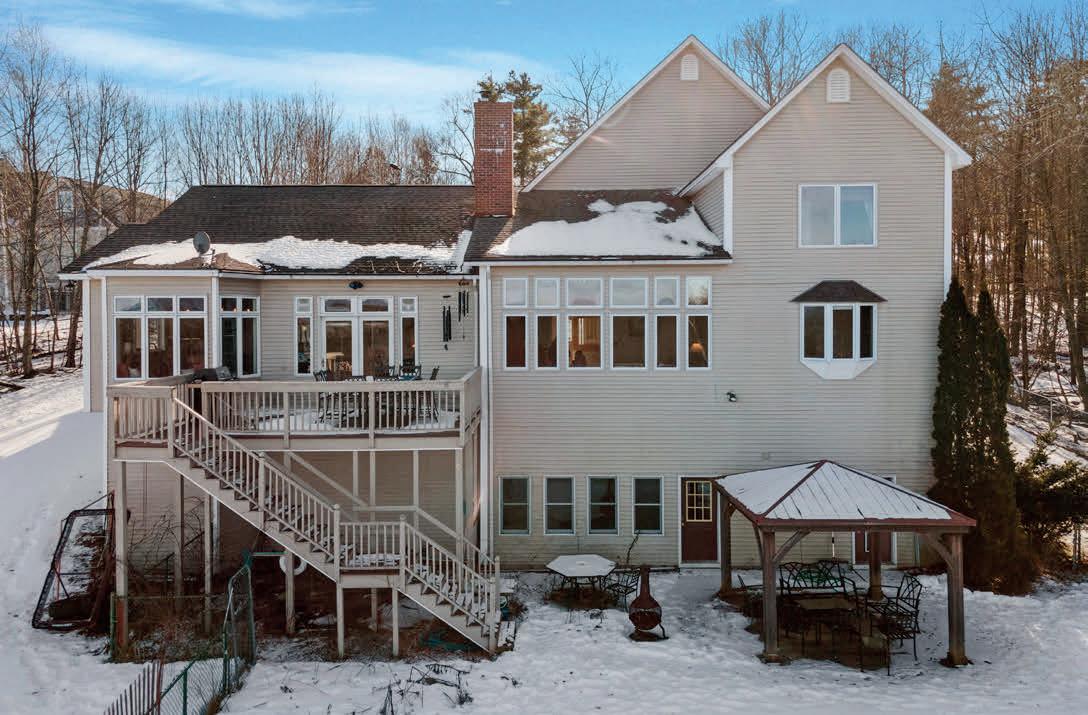
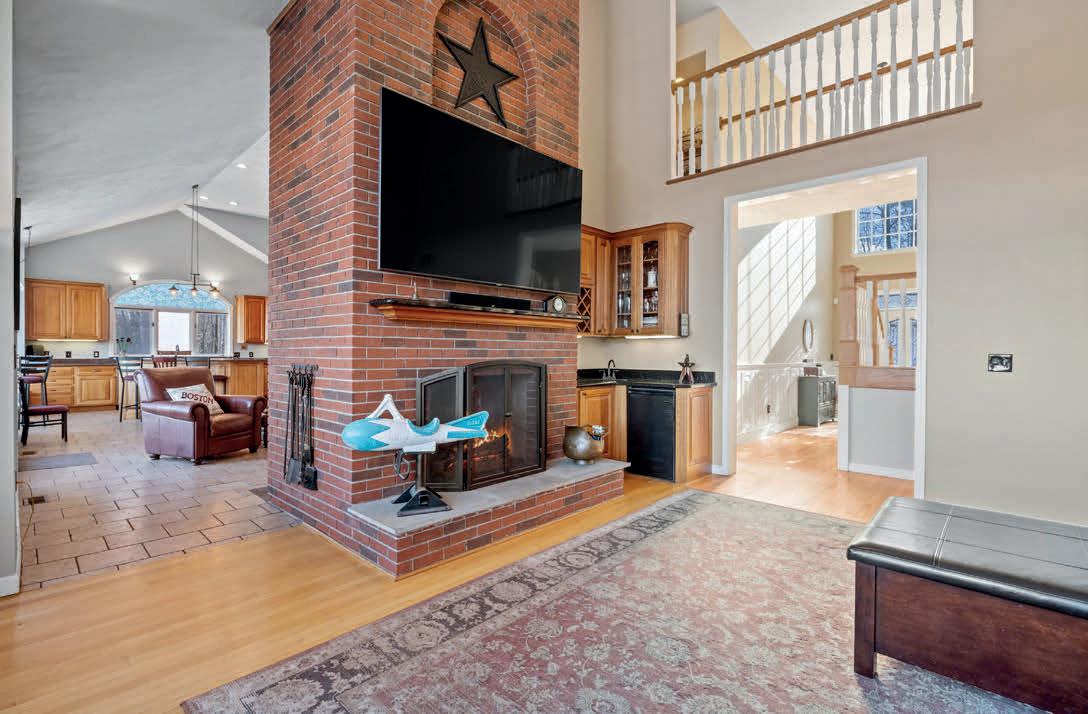
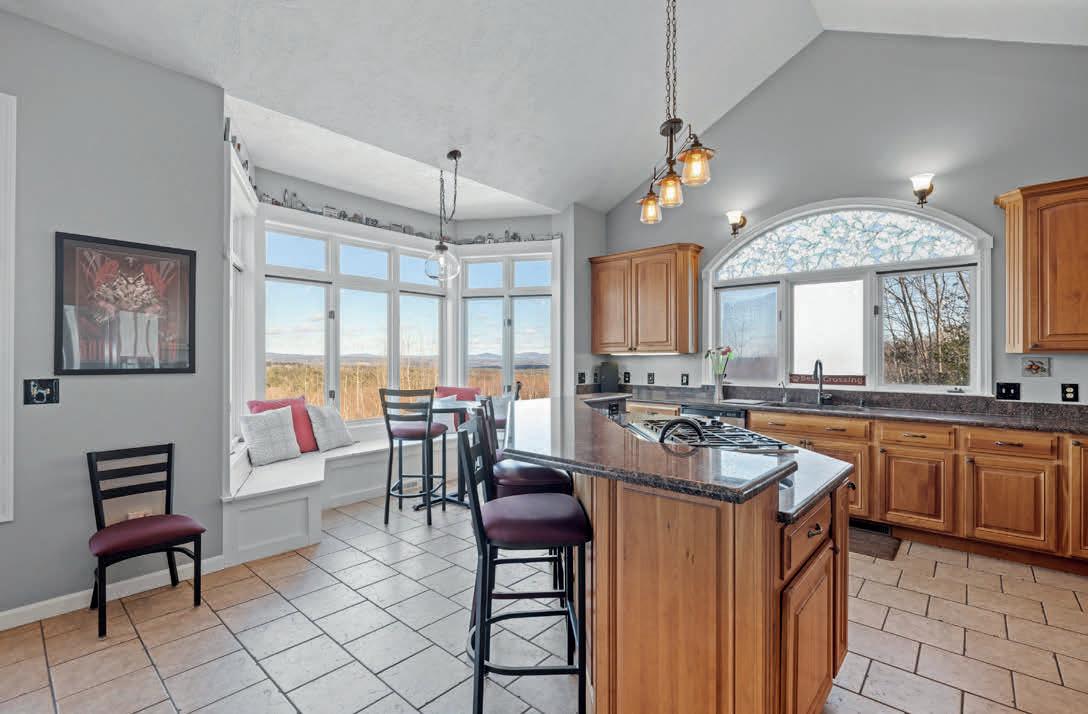
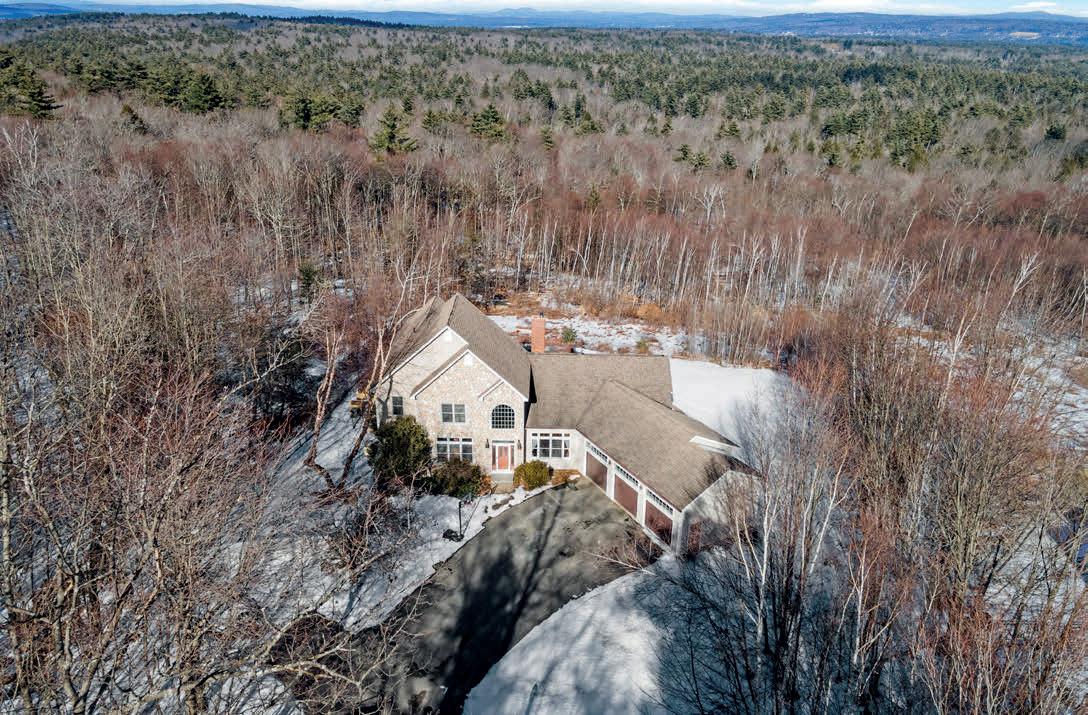
4 BEDS | 3.5 BATHS | 4,346 SQ FT | $998,900 | MLS #4985190. This Custom-Built Contemporary includes 4 beds & 4 baths and privately situated on 8.99 acres. 3-car attached garage & separate 41x18 RV/Boat covered storage. Property abuts conservation land. The Mountain Views span from Mount Washington to Saddleback Mountain with four seasons of weather watching from the privacy of your home. 1st Floor Primary Suite. Floor to ceiling brick double-sided fireplace - one side w/ wood insert & the other fueled by gas. Wet bar w/ fridge in great room with cathedral ceilings! Separate dining room. Mudroom w/ storage, laundry closet and 1/2 bathroom. Special features in kitchen include granite, island with seating, 5-burner gas cooktop, double wall oven & new dishwasher. Built-in window seating with storage. Step outside from the kitchen onto the composite deck and enjoy the 180-degree views! Use one of the two staircases to the 2nd floor and find three beds, a full bath & bonus finished space. Need additional lower level walk out space? There is a separate finished room 12x18 & finished entertainment room 35x21 plus a 3/4 bath. The unfinished basement includes 1,400 sq ft of storage, gym area, and wine cellar w/ 10.5 ft ceilings. Whole House Kohler Generator, Radon Bubble Up System. Central Air. Backyard is fenced for pets with separate "doggie door". Patio and Gazebo. In-ground pool in place is not currently functioning.

REALTOR®
C: 603.491.8849
O: 603.333.0070
bianca@hometown603.com
www.hometown603.com
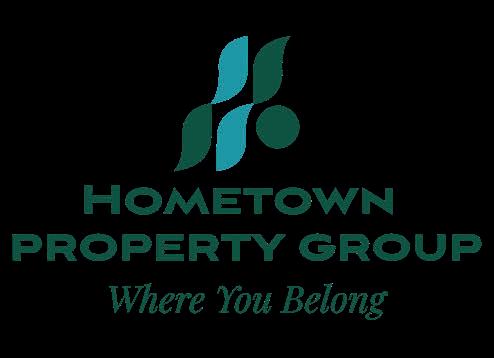
3 NATHANIEL DRIVE, BOW, NH 03304
BIANCA CONTRERAS
4 Northeast Avenue, Bow,
NH 03304
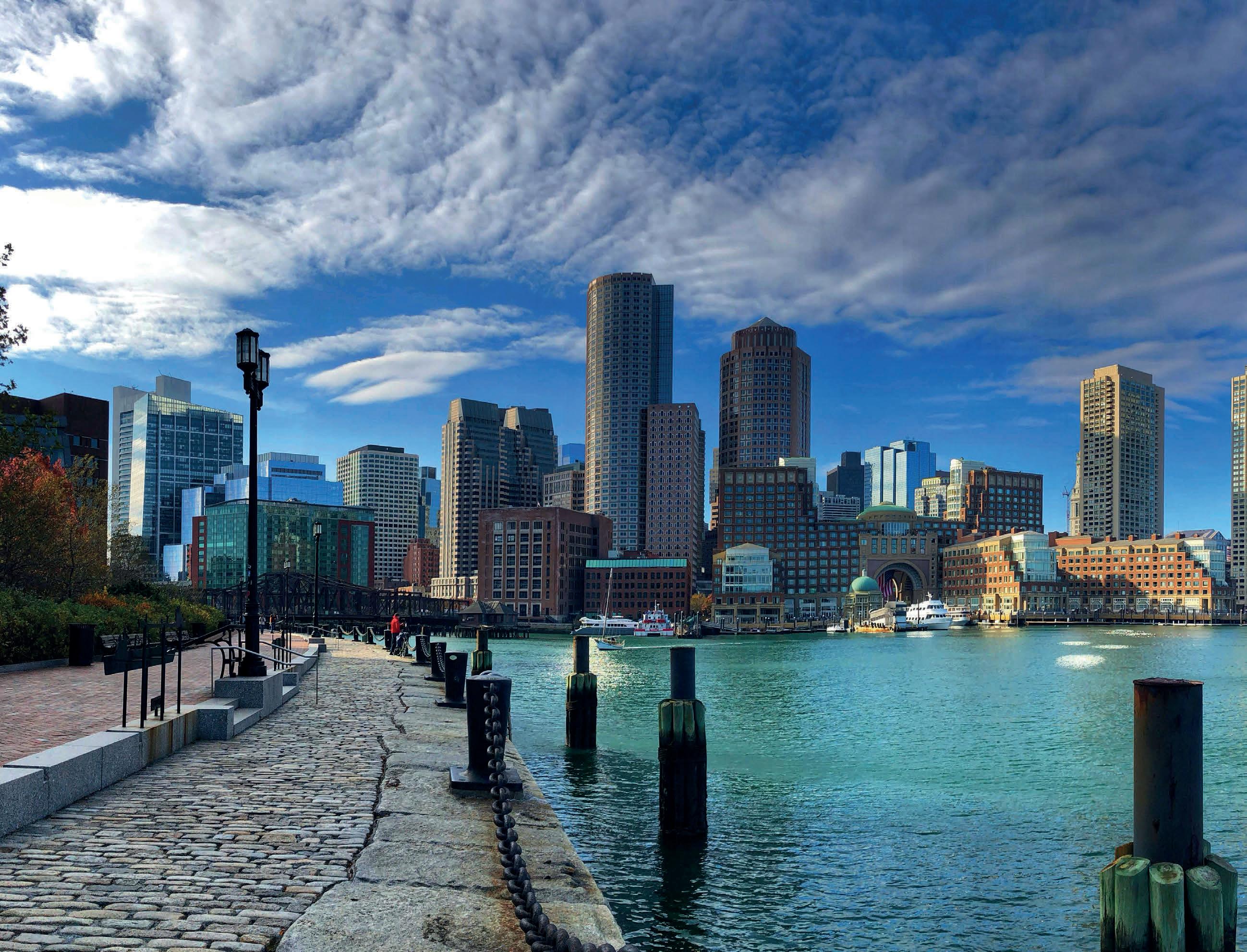


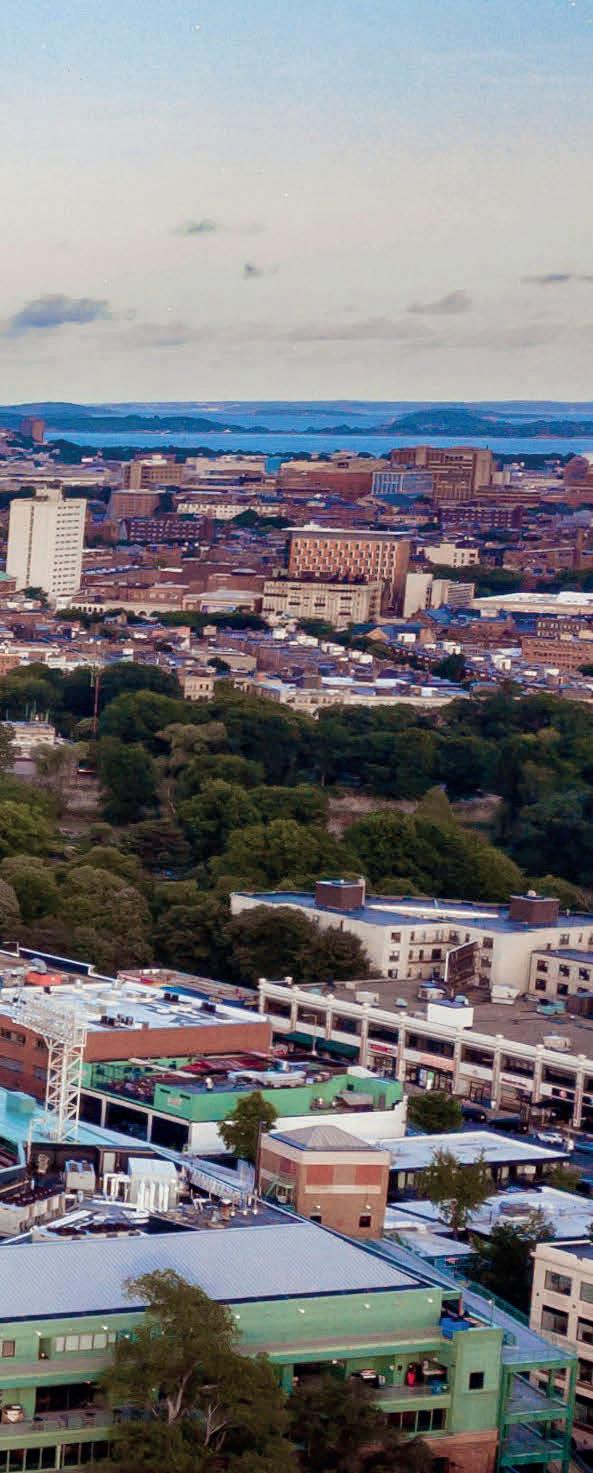
EXPLORE GREATER BOSTON
Let’s delve deeper into why Greater Boston stands out as one of the premier places to reside in 2024.
TRENDING NEIGHBORHOODS
Back Bay and Beacon Hill boast an abundance of lifestyle amenities and unique features that make them ideal for settling down.
Nestled amid panoramic landmarks, Back Bay invites exploration with its walkable, tree-lined streets, rich historical and cultural tapestry, and ample shopping and dining destinations. From numerous art museums to verdant city parks and striking sculptures, this neighborhood exudes an irresistible charm that captivates both residents and visitors.
Not far away in Beacon Hill, residents enjoy lovely cobblestone streets, cultural institutions, and the bustling Faneuil Hall Marketplace. Adorned with antique lanterns and featuring a winter skating pond, Beacon Hill perfectly combines old-world charm with modern flair.
Commonwealth beckons with its cultural centers, shopping districts, and the historic John F. Kennedy Presidential Library. This delightful neighborhood, home to several parks and gardens, offers many opportunities for connecting with nature.
UNIQUE HOME STYLES
Boston’s distinctive array of picturesque home designs sets the community apart, placing it in a league of its own. Prospective homebuyers have plenty of amazing architectural styles to choose from, with Federal, Queen Anne, and Second Empire being among the most beloved.
Federal-style homes in Boston, typically two-story houses featuring symmetrical designs, red brick facades, and classical columns, blend the city’s quaint ambiance with historical influences. Beacon Hill is a prime locale for indulging in the timeless appeal of Federal-style homes.
Queen Anne residences blend luxury and grandeur with charming asymmetrical designs. Found on streets like St. Germaine and Greenwich, these historic homes
feature steeply pitched roofs, wraparound porches, and ornate decorative details. Due to their historical significance and age, Queen Anne homes may be harder to purchase, as they were typically built around the start of the 20th century.
Inspired by French design, Second Empire homes are known for their opulent, spacious interiors and distinctive mansard roofs. Many architects incorporate Second Empire styles into their designs, often featuring ornate detailing and elaborate facades. Homebuyers can find these grand villas in neighborhoods across Boston, including South Boston, Somerville, and Cambridge.
REAL ESTATE MARKET TRENDS
In a recent February article, HousingWire reported that the Greater Boston area is currently the nation’s hottest housing market, with the Boston-CambridgeQuincy metro area emerging as a focal point of activity. Homebuyers are eager to secure property in this bustling metropolis, driving competition to unprecedented heights, with offers surpassing asking prices and traditional home inspections often being waived.
This surge in demand has propelled housing prices in the Boston real estate market to increase by 1.4%, with the median home sale price standing at $735,000, per Redfin data from February this year.
According to a recent article from Norada Real Estate Investments, despite rising buyer demand, sellers in Greater Boston are adapting to current market dynamics by adjusting asking prices to match inventory levels. This has led to increased competition and multiple offers from cautious buyers. With demand still outpacing supply and limited inventory, it appears that the real estate landscape in Greater Boston will continue to favor sellers in the foreseeable future.
HAVENLIFESTYLES.COM
homes + lifestyles
BOSTON | JIMMY WOO

GET TO KNOW HEATHER
Heather says, “I’m a local through and through, born and raised in this beautiful area. I graduated from Narragansett Regional High School and now live in Athol, where I’m a loving mom and wife, cherishing every precious moment with my family. I also enjoy gardening, crafting, reading and baking.
Before diving into the world of real estate, I spent 7 incredible years as a licensed cosmetologist in a salon and spa setting, making people feel fabulous and building strong relationships.
978.790.5458
hleblanc2025@gmail.com
fourcolumnsrealty.com

I’m thrilled to be working with Four Columns Realty, ready to help you sell or buy your home. I would love to help you find your place to call Home Sweet Home!”
REALTOR ® FOUR COLUMNS REALTY
LeBlanc
HEATHER
OWN A SLICE OF PARADISE
11 CROSS ROAD | 4 BEDS | 2 BATHS | 4,662 SQ FT | OFFERED AT $1,400,000
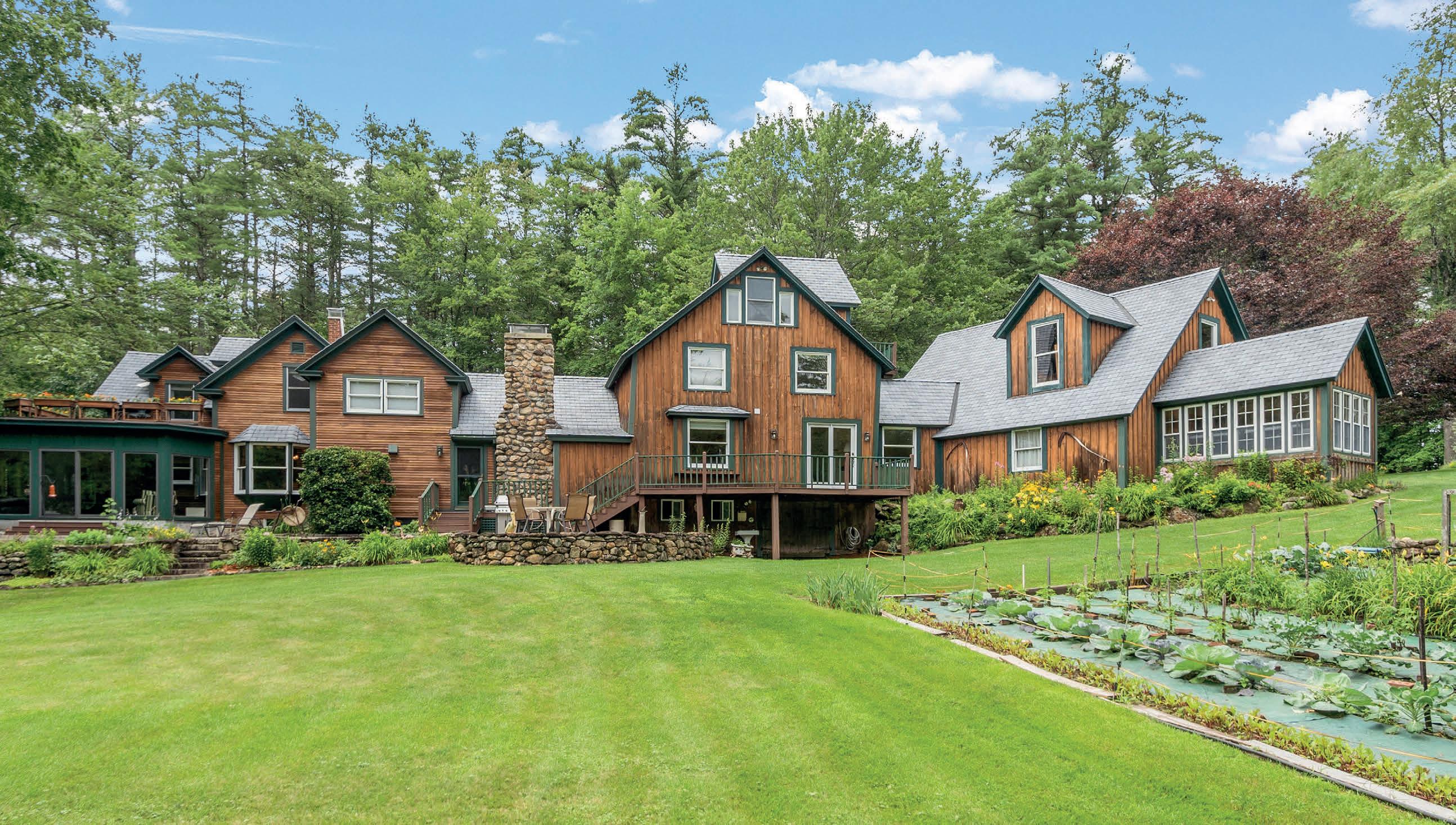

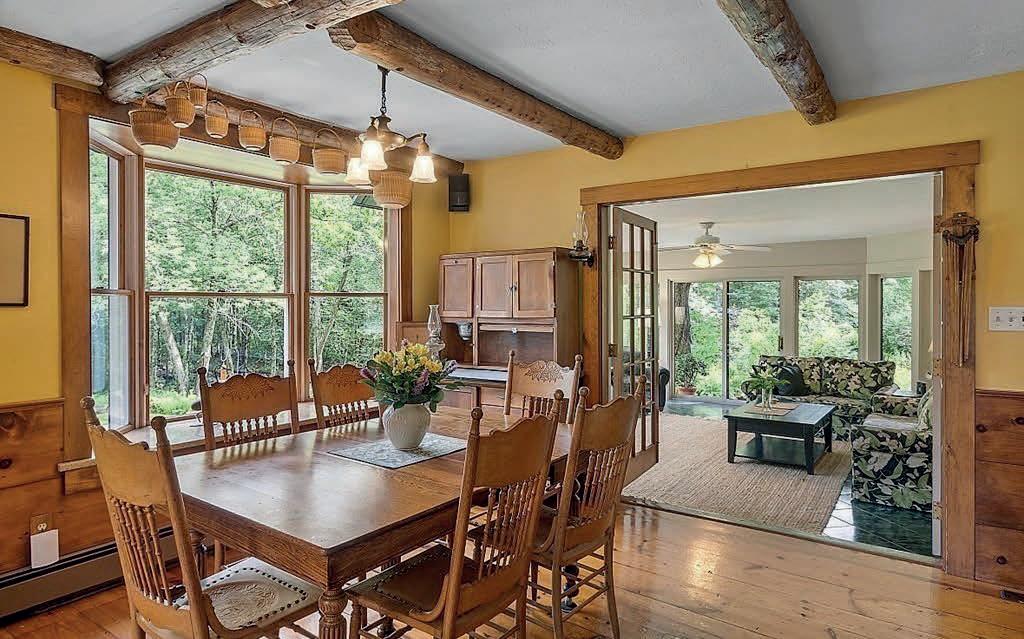
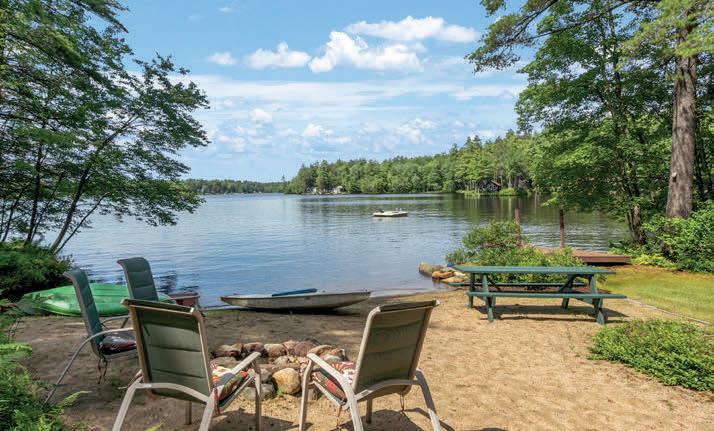
Ashburnham, renowned for its tranquility and scenic beauty, is set to welcome a truly exceptional property to its real estate portfolio. We are delighted to unveil the listing of a remarkable estate: 11 Cross Road, Ashburnham, MA. Nestled amidst the serene landscapes of Ashburnham, 11 Cross Road epitomizes modern luxury harmoniously blended with classic charm. This breathtaking property presents an unparalleled opportunity for discerning homeowners seeking a sanctuary of tranquility without compromising on luxury. Spanning across 5+ acres of pristine land, 11 Cross Road is a masterpiece of design, boasting a custom interior that reflects sophistication and elegance in every detail. Among its key features are a wood-fired sauna, offering a haven of relaxation, custom library, mature perennial landscaping, a warm greenhouse, and a meticulously crafted interior that exudes opulence and comfort.One of the crown jewels of 11 Cross Road is its stunning lakefront and beach, providing residents with the ultimate lake Watatic waterfront living experience, and close proximity to Mt. Wachusett’s mid state trail. Imagine waking up and spending leisurely afternoons by the water’s edge, surrounded by the natural beauty of Ashburnham. Adding to its allure are the enchanting waterfalls that adorn the property, creating a sense of serenity and enchantment. Whether you’re lounging by the lake or exploring the grounds, 11 Cross Road offers a truly immersive experience in nature’s splendor.
“We are thrilled to present 11 Cross Road to the market,” says Christine Najem, the listing agent for this property. “With its unique blend of luxury amenities, picturesque setting, and unparalleled tranquility, this estate represents the pinnacle of Ashburnham living.” Don’t miss the opportunity to make 11 Cross Road your own slice of paradise. For more information or to schedule a viewing, please contact Christine Najem at (508) 864-1536.

508.864.1536
christine@cedarwoodllc.com
www.cedarwoodllc.com
 CHRISTINE NAJEM FOUNDER/BROKER
CHRISTINE NAJEM FOUNDER/BROKER
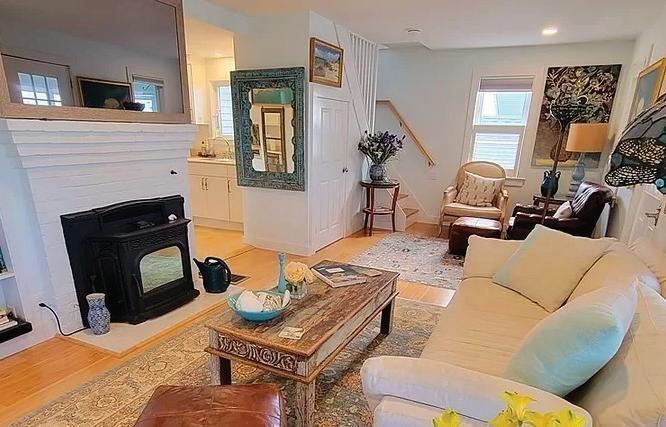
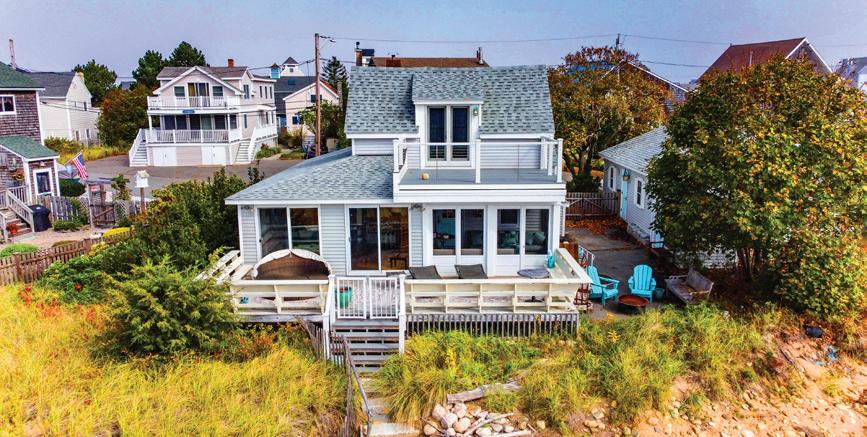
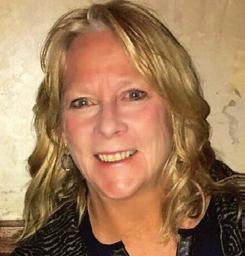
PLUM ISLAND
DIRECT WATERFRONT OASIS
11 HARBOR STREET, NEWBURYPORT, MA 01950
2 BEDS • 2 BATHS • 1,667 SQFT • $1,899,000
Plum Island direct waterfront oasis! Step from your deck right onto the beach, Sunset facing side. A rare opportunity to own this slice of heaven! This delightful 2-bedroom, 1.5 bath home has been recently remodeled to a spacious open floor plan. Living room has hardwood floors a Harmon pellet stove, while many windows maximize the water views. Enjoy the serene screened in porch, & large deck. The kitchen has been updated with high-end SS appliances, new cabinets, travertine floor, breakfast bar & dining area. The primary bedroom has a private balcony. Entertain your guests Kayaking or paddleboarding or enjoy quiet solitude while watching the exquisite sunsets!
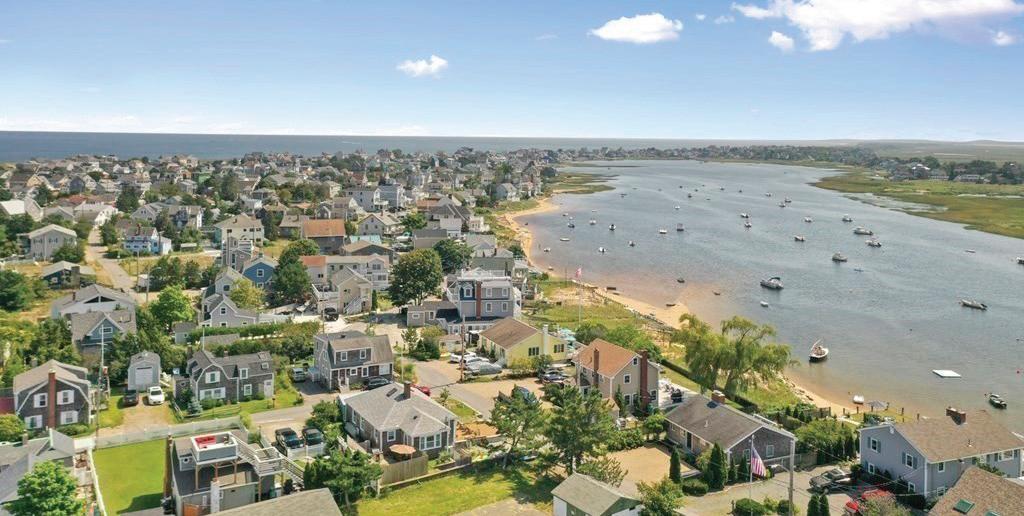
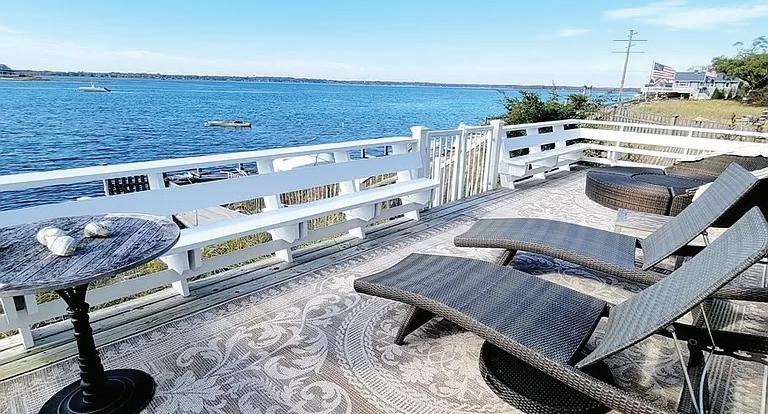
508.962.8179
Seasthedayrealty@gmail.com
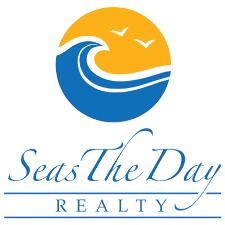

www.SeasthedayRealty.com | www.plumislandbeachrentals.com SALES, RENTALS, INCOME PROPERTY
0 QUEEN LAKE ROAD
PHILLIPSTON, MA 01331
$105,000 | A gorgeous 1.16 acre Building Lot with deeded use of a 100 foot frontage designated Private beach area right across the street on Queen Lake ! Seller has an Approved Septic Design with a $ 3000 value and Well Permit to Convey. Lot has very slight uphill grade allowing many options for your home design possible along with Views from your home. Contact us for more plans and info on this homesite!
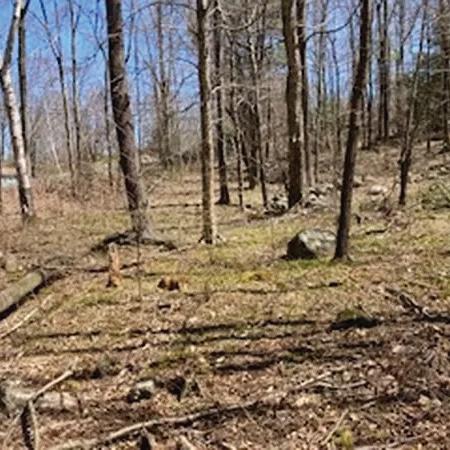

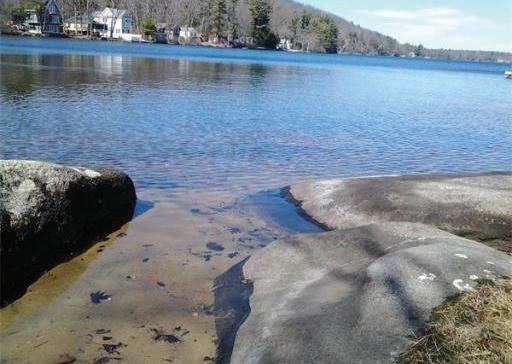
508.662.7576
colbyrealty2@gmail.com
 JOHN COLBY REALTOR®
JOHN COLBY REALTOR®
REALTY
LINDA MCKEEHAN BROKER
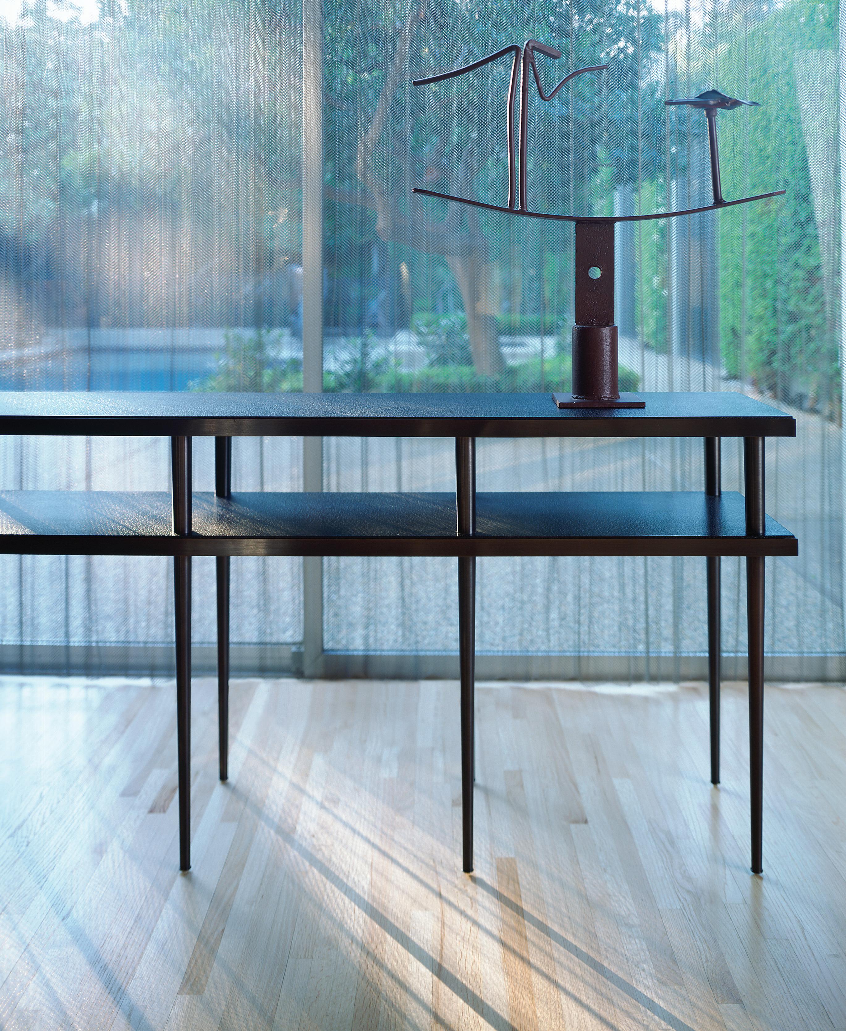
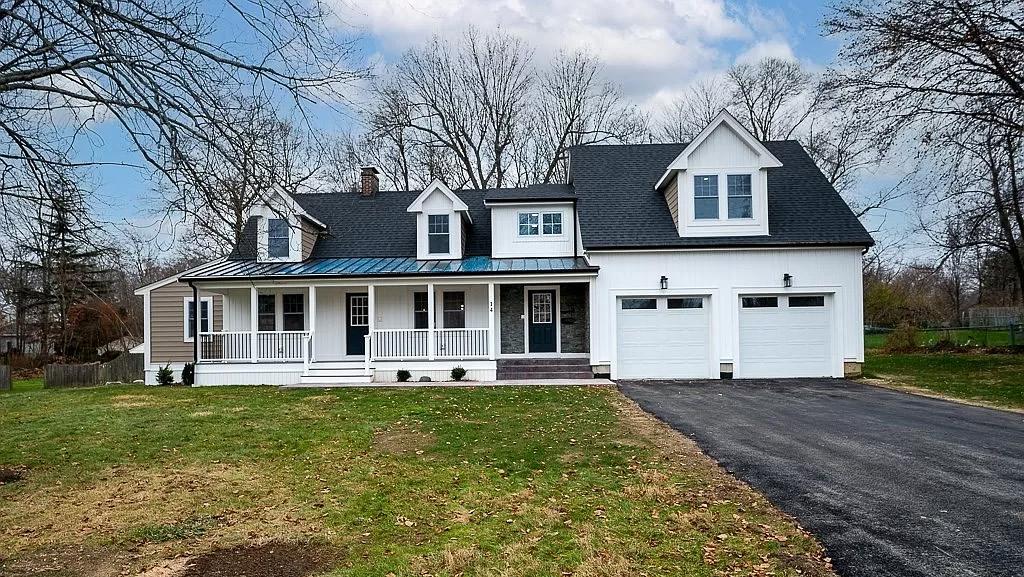
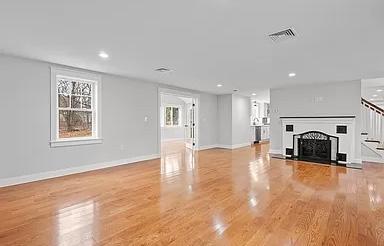
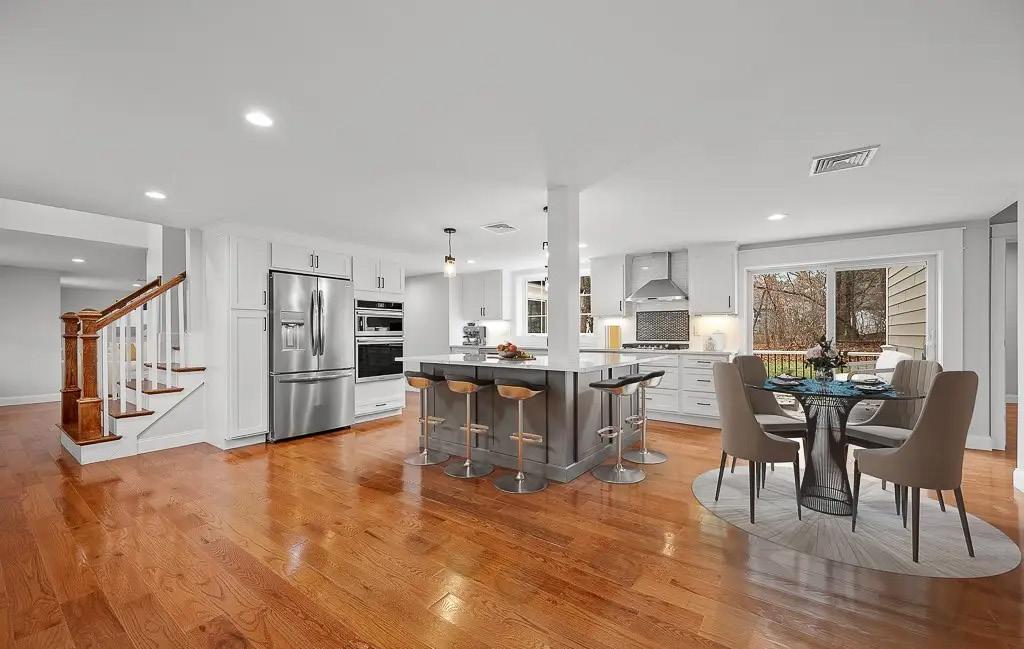
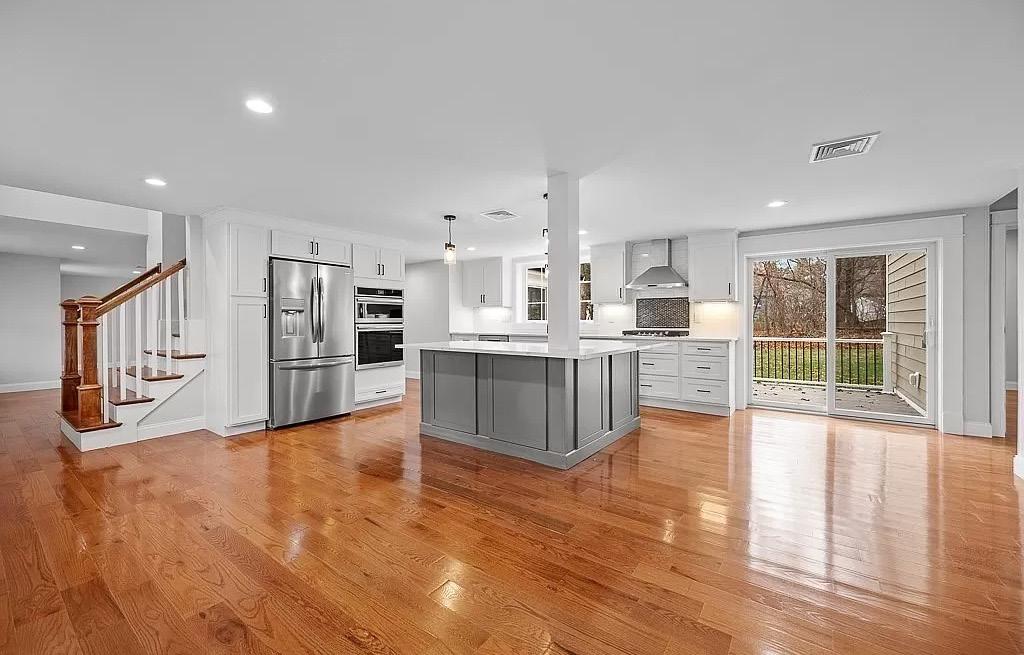
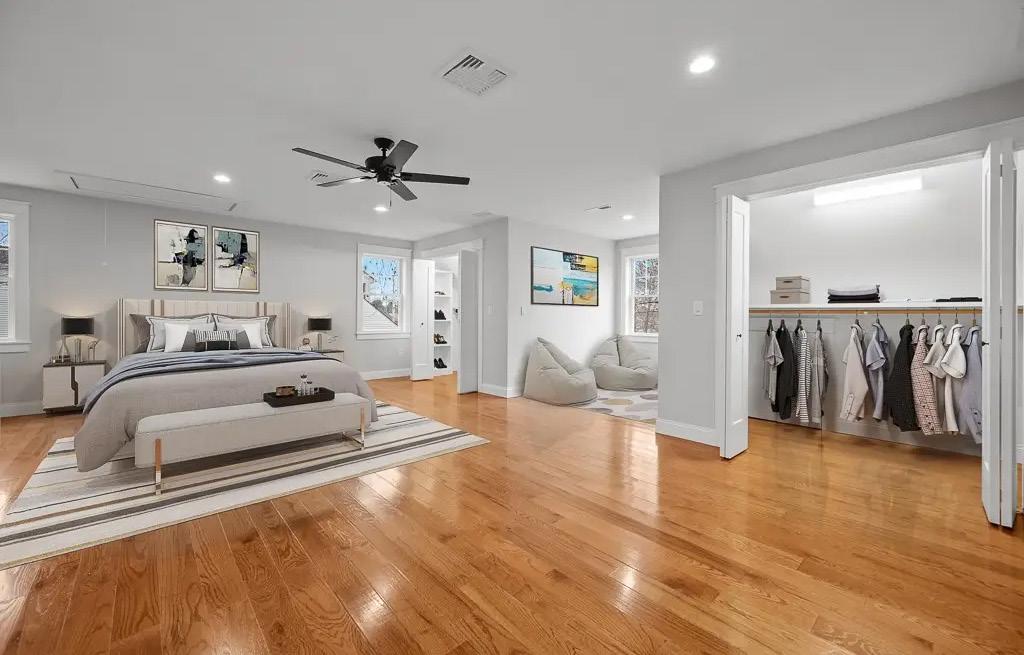
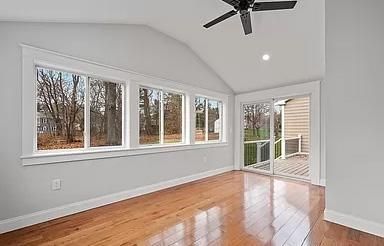
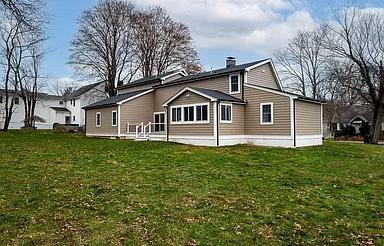
SPECIAL OFFERING!! Builder will pay to buy down your mortgage rate to potentially the 4%’s!! Several options are available. Explore the details.... save money! Stylish, custom Cape Cod home offers traditional influence with a contemporary flare. Enjoy the open floor plan and lots of light... gleaming hardwood floors throughout...expansive, cabinet packed kitchen beckons the culinary expert and is appointed with stainless appliances, oversized island, quartz counters, pendant lighting and eating area. Relax by the fireplace in the great room open to the sun drenched bonus room which could be a den, office, study, playroom. First floor primary bedroom boasts a walk in closet, private bath w/ soaking tub & separate tiled shower. Ascend to the second floor where an additional primary bedroom / bath suite awaits your quiet solitude. Two more bedrooms w/ interesting floor space, built in closets, extra storage cupboards & recessed lighting plus another bath and laundry completes the 2nd floor living space. Welcome home to this captivating house nestled on a level lot in the sought after North side of the Shrewsbury community.....close to shopping, recreation, park, medical, major routes and more! 14
 MARIA M. SMITH BROKER | REALTOR®
MARIA M. SMITH BROKER | REALTOR®
508.845.9974
mmsreal@aol.com
www.mariasmithrealty.com

WILDER ROAD, SHREWSBURY, MA 01545
| 4 BATHS | 3,030 SQFT | $1,088,800
4 BEDS
74
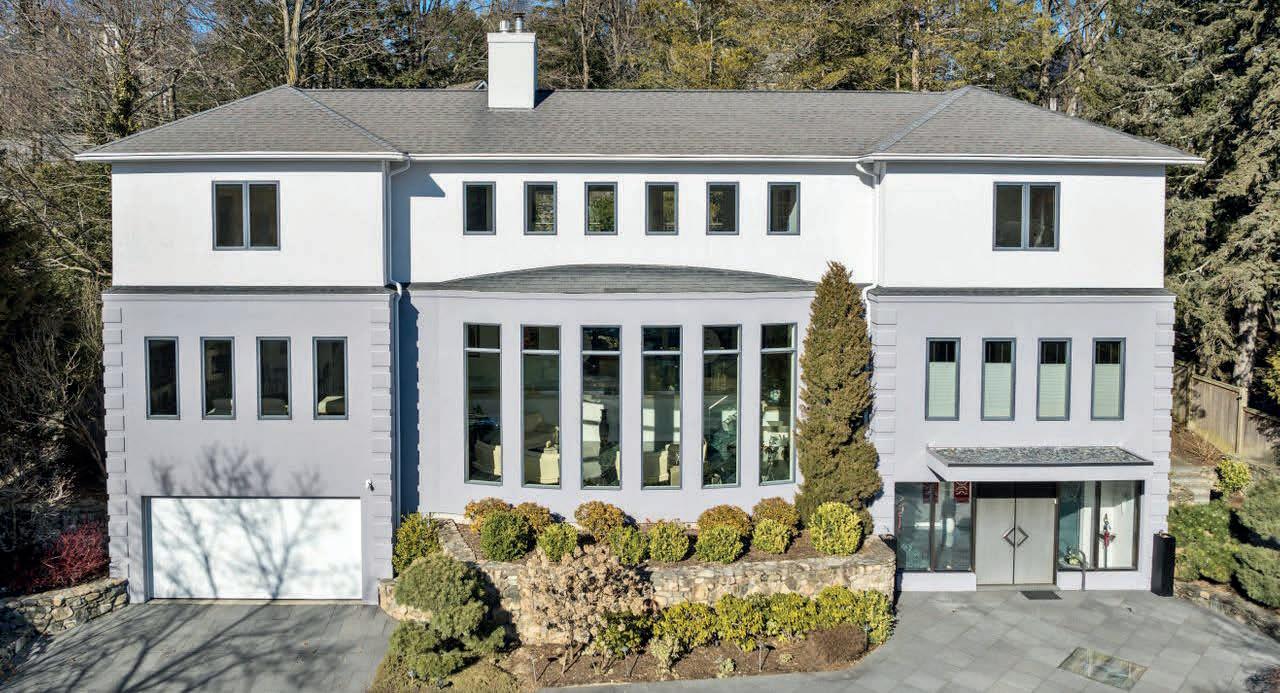
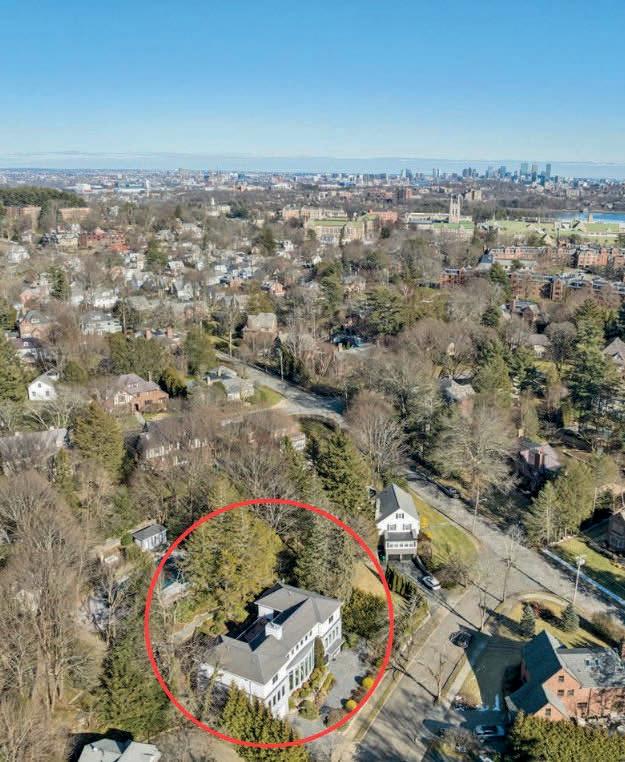
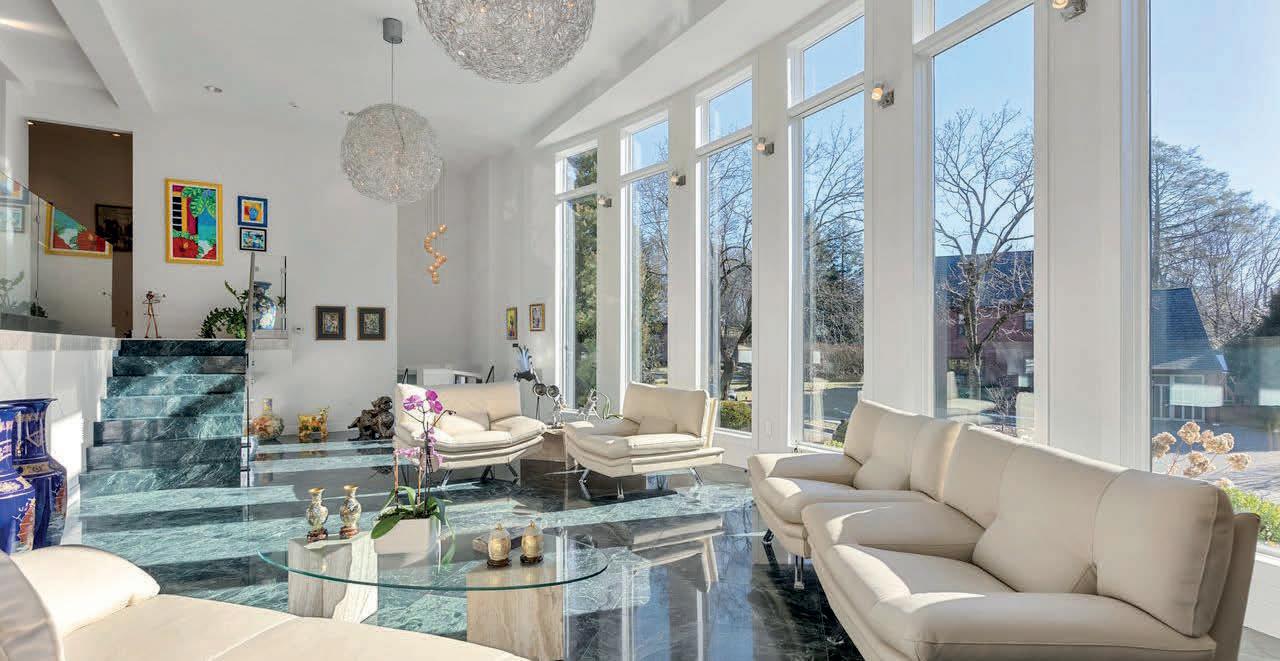
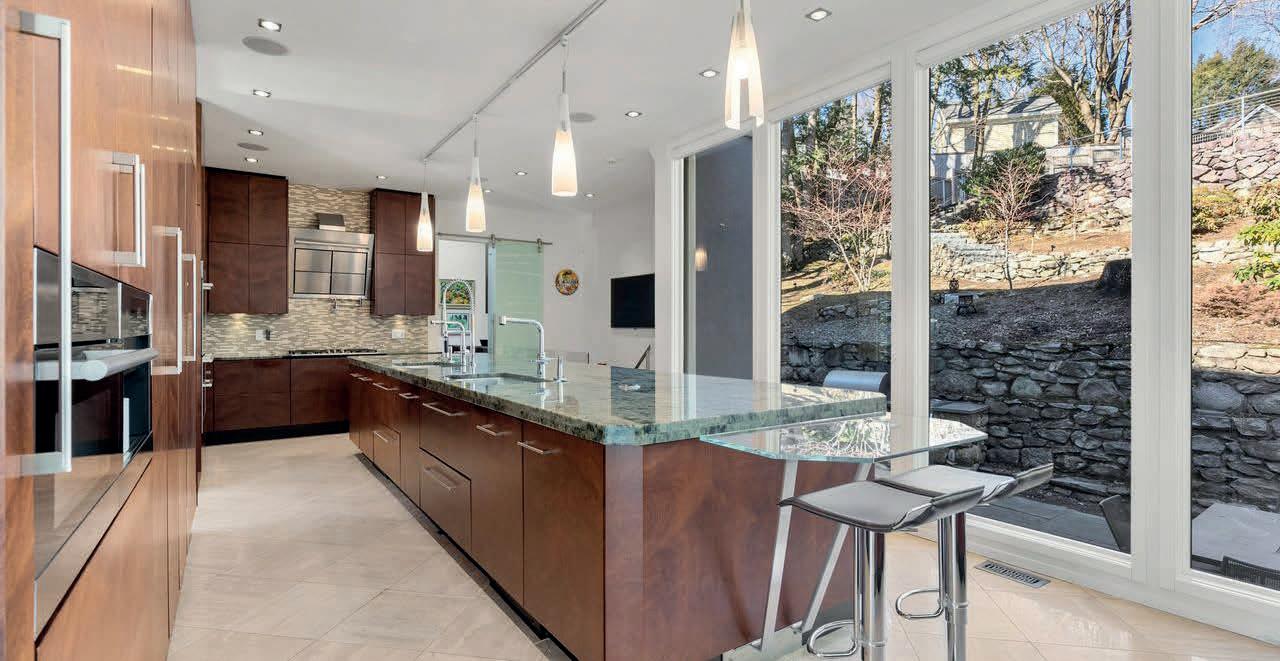
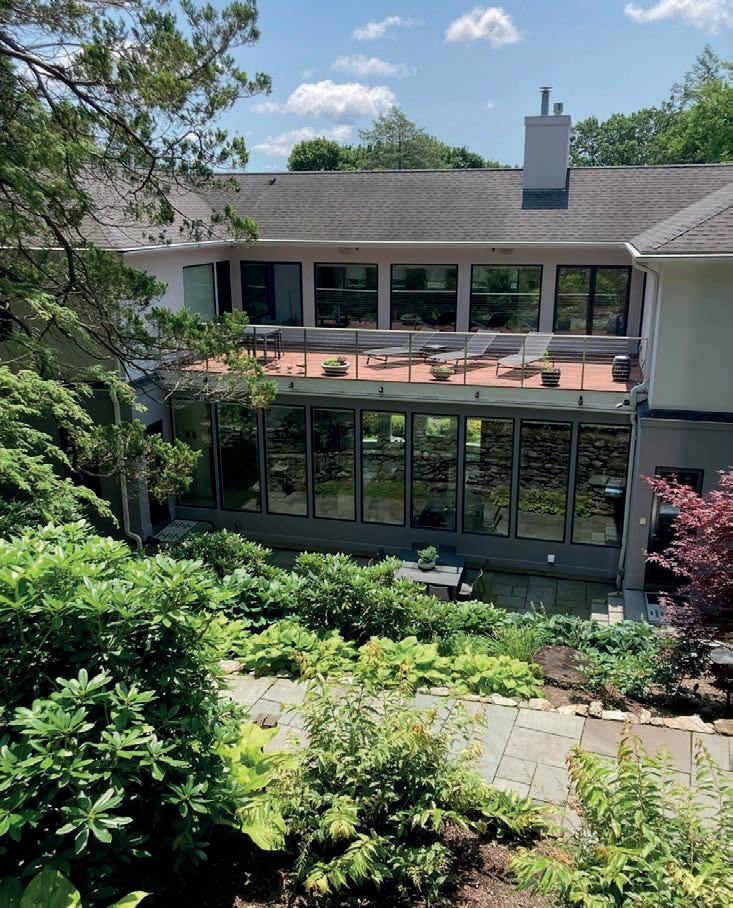
Custom home designed and built with attention to detail and superior craftsmanship
is highlighted by floor to ceiling windows allowing for sun drenched rooms, 10 ft + ceilings and versatile floor plan
spectacular living experience. Featuring: An over the top kitchen w/ Sapele wood custom
double ovens, steamer, microwave, warming drawer & built in coffee system, double sinks
Onyx
oversized
Miele appliances
&
rooms both have line of fire gas fireplaces. The deluxe primary suite includes 2 bathrooms one
and access to the large deck. Additionally there are 4 bedrooms, a gym w/ full bath
elevator. Enjoy the beautifully landscaped yard w/ salt water pool and cabana,
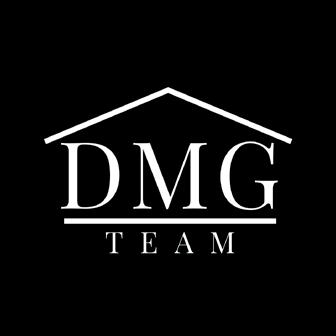

one
2
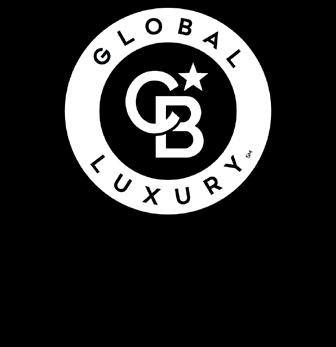
1375 Beacon Street, Brookline, MA
| 19,602 LAND SQ
|
$4,980,000
FT
6,183 HOME SQ FT
for luxury living and
This
combined
The
room,
& Sauna, 2nd family
of storage and an
a heated driveway and a
front walkway. 17 EDGE HILL ROAD, CHESTNUT HILL, MA 02467 www.17edgehill.com The Deborah M. Gordon Team DEBORAH M. GORDON 617.974.0404 | Deborah.Gordon@NEMoves.com KAMI D. GRAY 617.838.9996 | KamiDylan@gmail.com ABIGAIL GORDON 857.636.8425 | AbbyGordonRE@gmail.com @deborahmgordonteam DeborahMGordonTeam
perfect
grand entertaining.
home
which
create a
cabinets,
counters,
including,
and more.
living room
family
with a steam
and
with a tub,
walk-in closets
room an abundance
heated
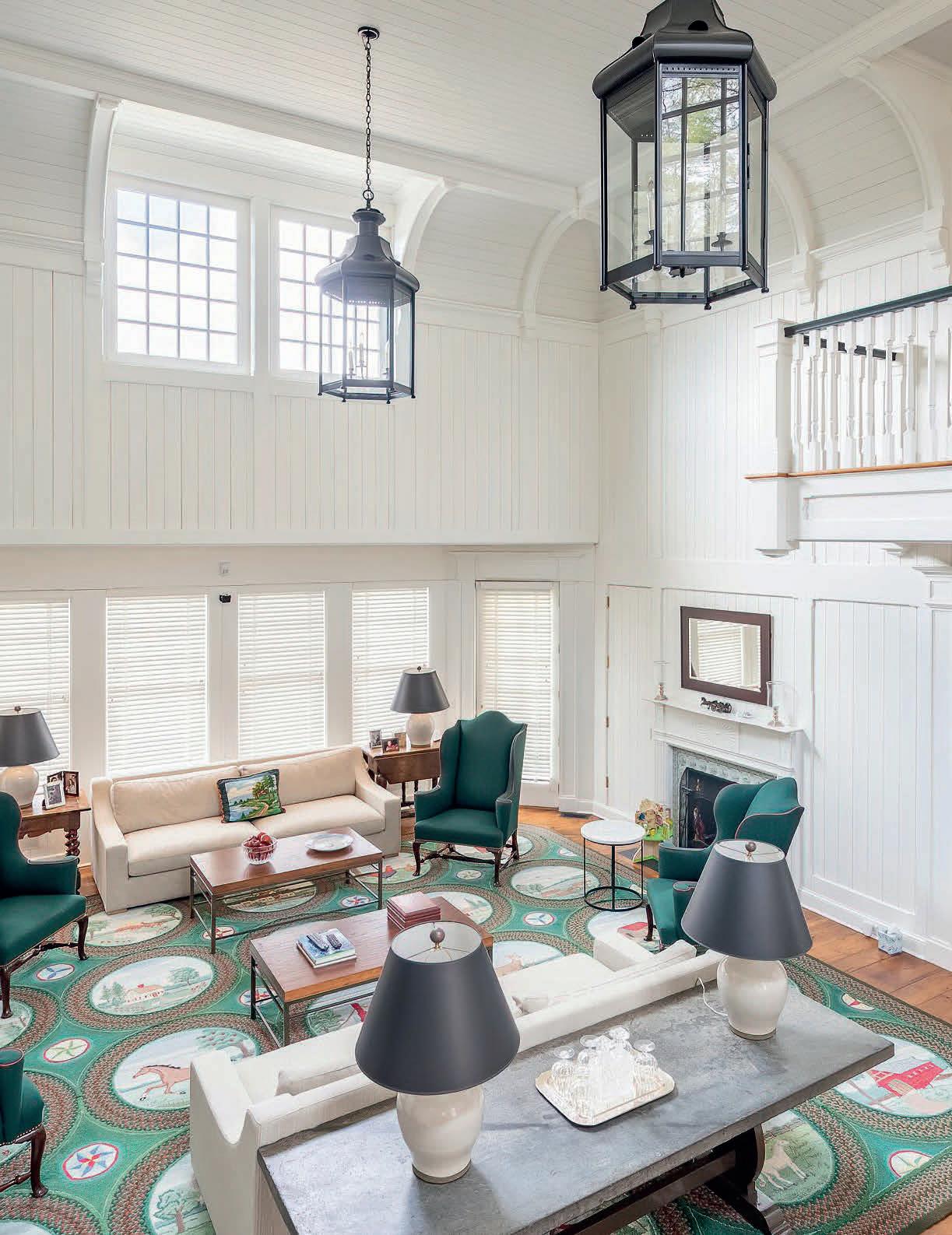

George Cain
REAL ESTATE SALESPERSON

George believes that the purchase or sale of a home is most often the biggest business decision we can make. His philosophy is to bring a significant “business approach” to that process. He is a highly experienced “Business Person” who loves working in real estate. Having worked in Finance, Advertising, and Marketing at Colgate-Palmolive and in Sales Management, Corporate Management, and Venture Investing at Capital Cities/ABC, his business experience and related skills are both broad based and highly focused. This experience has resulted in Board of Directors appointments and Board Advisory roles at both public and private companies. In real estate, in addition to serving on a variety of MLS Committees, George has been honored to serve on the Boards of the Greenwich Association of Realtors, the Greenwich MLS, and on the Connecticut Association of Realtors.
George lived in Greenwich, CT for 30+ years, where he and his wife raised five children. However, he has had a second home for 20+ years in Monterey, Massachusetts, and he became a permanent resident of the Berkshires 10+ years. George has also been a real estate investor (Commercial and Residential property in Massachusetts and 6 different properties in Greenwich, CT), a Real Estate Manager, and for the last 20+ years a Real Estate Licensee in both Connecticut and in Massachusetts. He is a proven Marketing, Advertising, and Sales expert with an excellent foundation in Finance. These kinds of experiences have translated very well for George’s clients in the Purchase and Sale of real estate. In 2015 he was recognized as the Greenwich Realtor of the Year. He also earned awards in 2020, 2021, and 2023, with a Platinum Award in 2022 along with being #1 in Dollar Volume in the Great Barrington Office in 2022.
Source: William Pitt Sotheby’s International Realty Awards Recognition, Great Barrington Brokerage, (2020,2021,2022,2023).
About George A Peek at Sold Properties
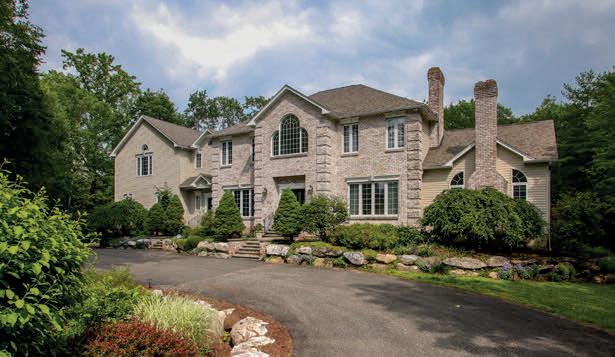
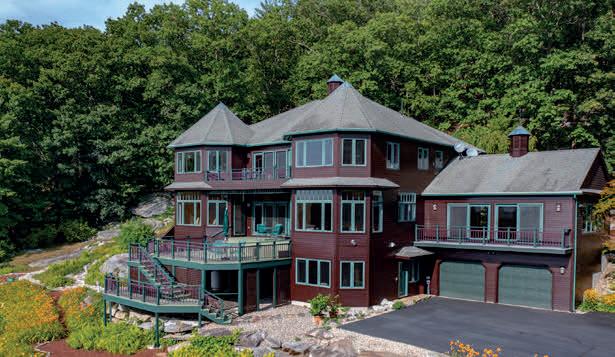

Great Barrington Brokerage 306 Main Street, Great Barrington, MA 01230 Each office is independently owned and operated
FOR A COMPLETE LIST OF SOLD PROPERTIES VISIT GeorgeCain.williampitt.com 89 & 94 DUNMORE COURT, LENOX, MA $1,695,000 34 SUMNER MOUNTAIN RD., SHUTESBURY, MA $1,128,425 4 MELVILLE COURT, LENOX, MA $2,300,000 M 917.861.3855 GCAIN@WILLIAMPITT.COM
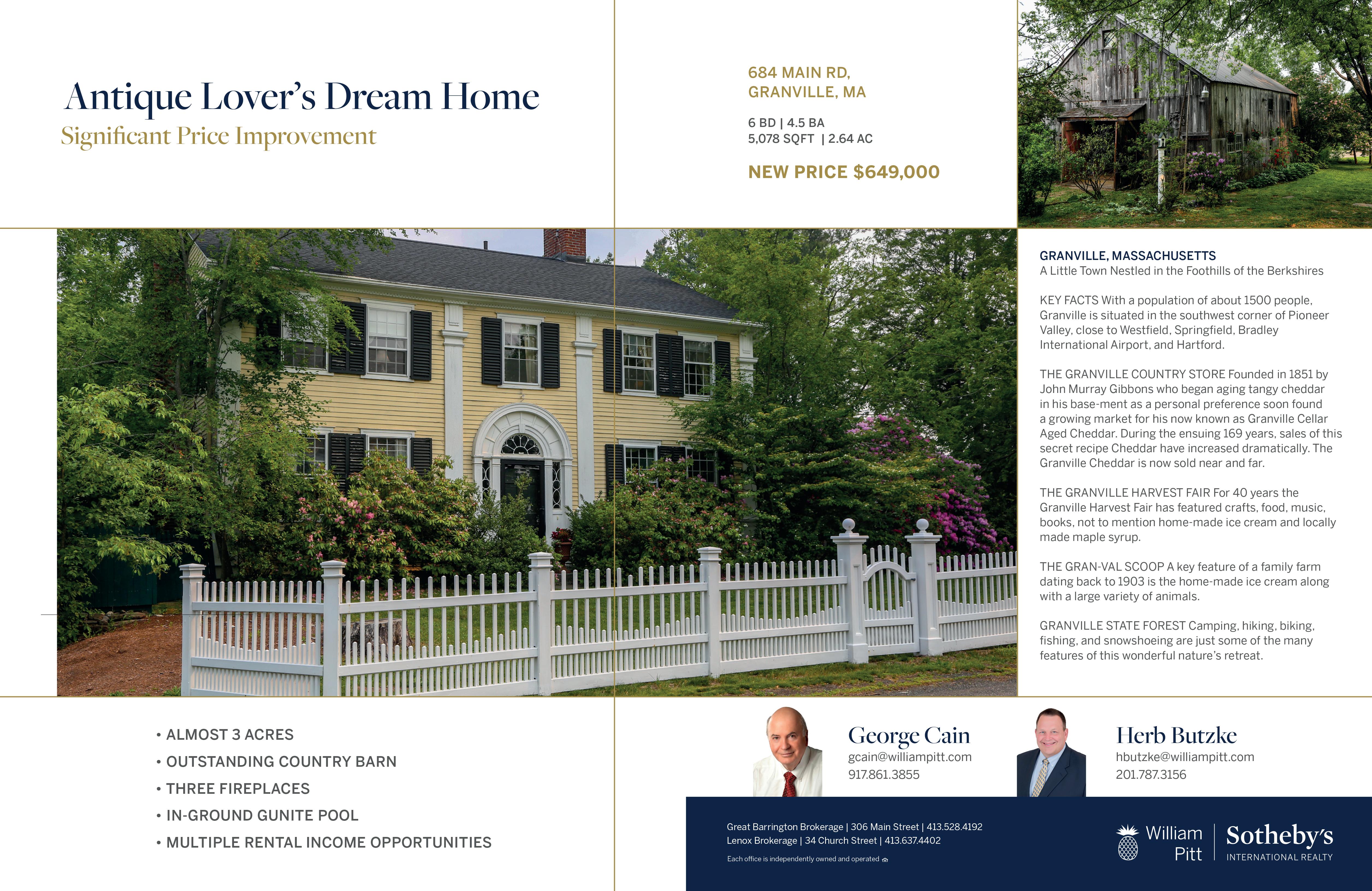
78

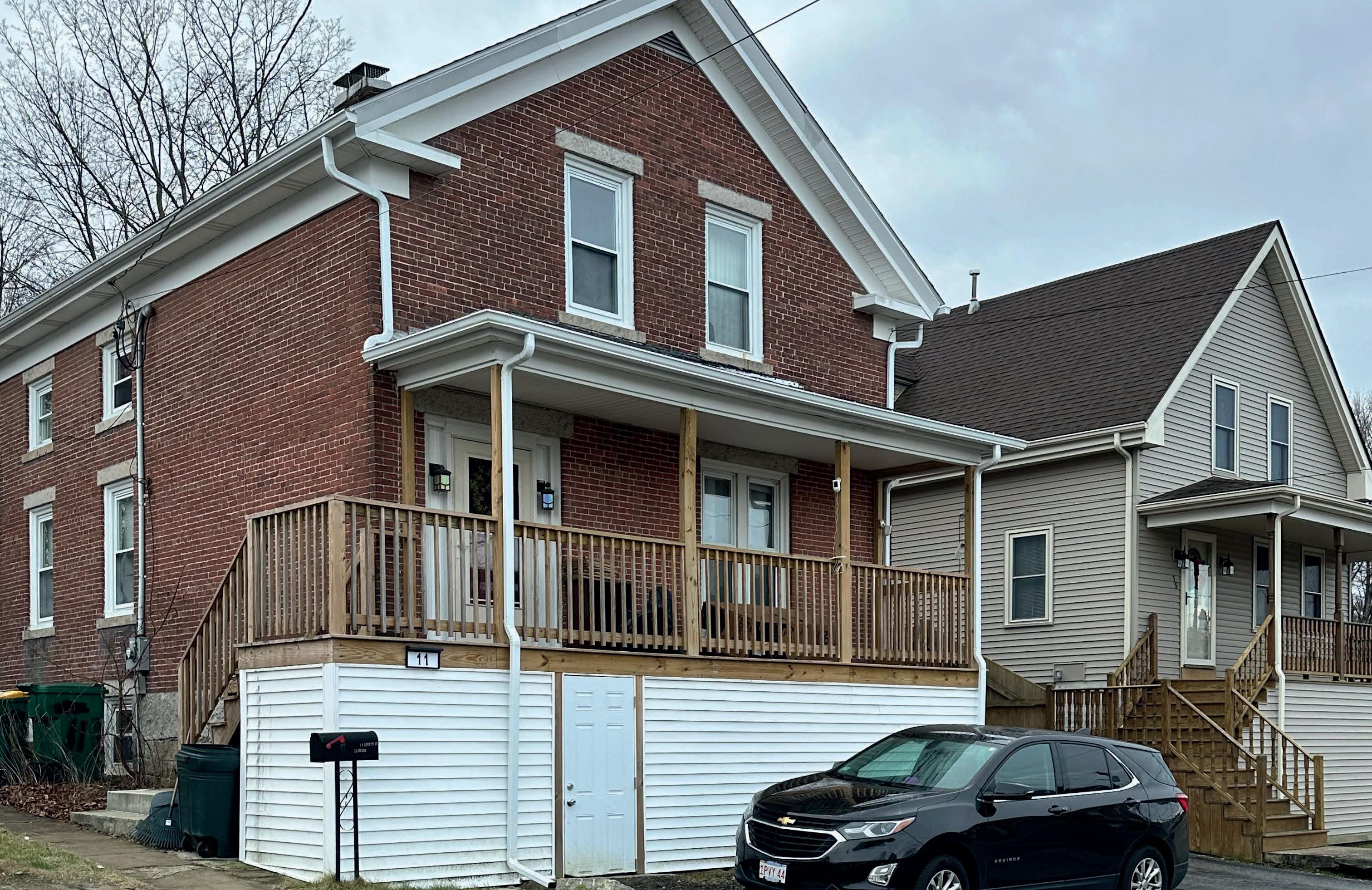
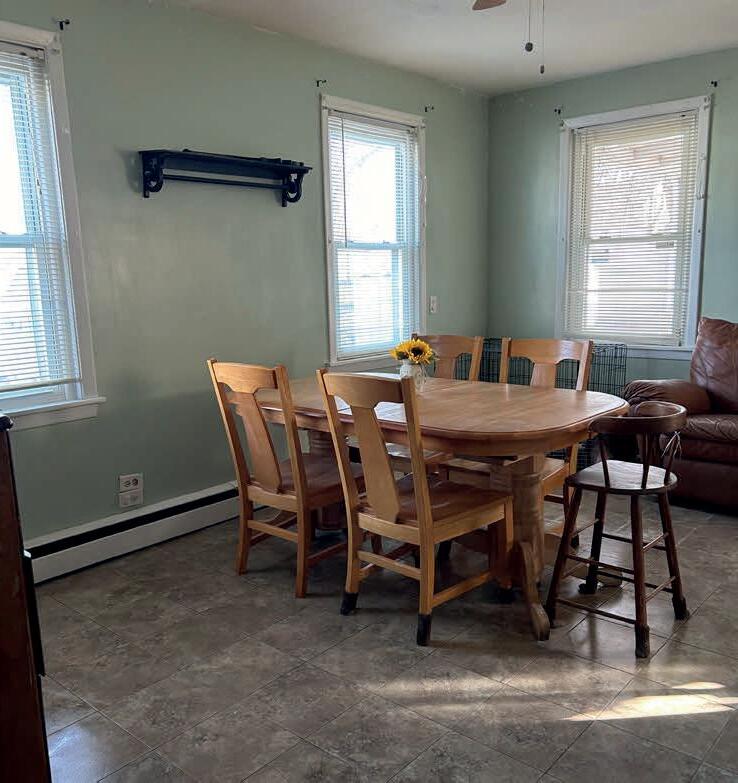


11 COUNTY STREET, BLACKSTONE, MA 01504
Beautiful brick home with granite foundation. Many important updates have been made to this home. New roof put on first year of ownership. Highlighting new electrical as well as brand new front porch to enjoy coffee or beverage of your choice. Owner chose to add new gutters with leaf guards to avoid costly leaf removal during Spring and Fall. Seller had the most important upgrades done which is why this home will be selling “As Is”. Waiting for new owners to bring their own interior designs and colors. Sellers family has grown and need to upgrade. PROPERTY NEAR THE SCENIC GORGE AND WALKING/BIKE TRAILS. Blackstone is a town rich in history and close to highways and train stations.

774.307.0247
spisani@firstnerealty.com
www.firstnewenglandrealty.com
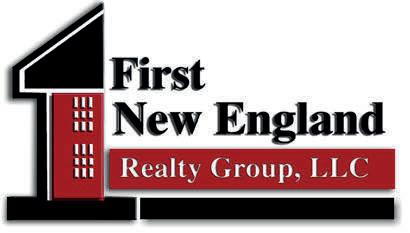 SHEILA PISANI REALTOR®
3 BEDS | 2 BATHS | 1,536 SQ FT | $449,000
SHEILA PISANI REALTOR®
3 BEDS | 2 BATHS | 1,536 SQ FT | $449,000
685 South Street, Wrentham, 02093 Pisani Realty S.M.
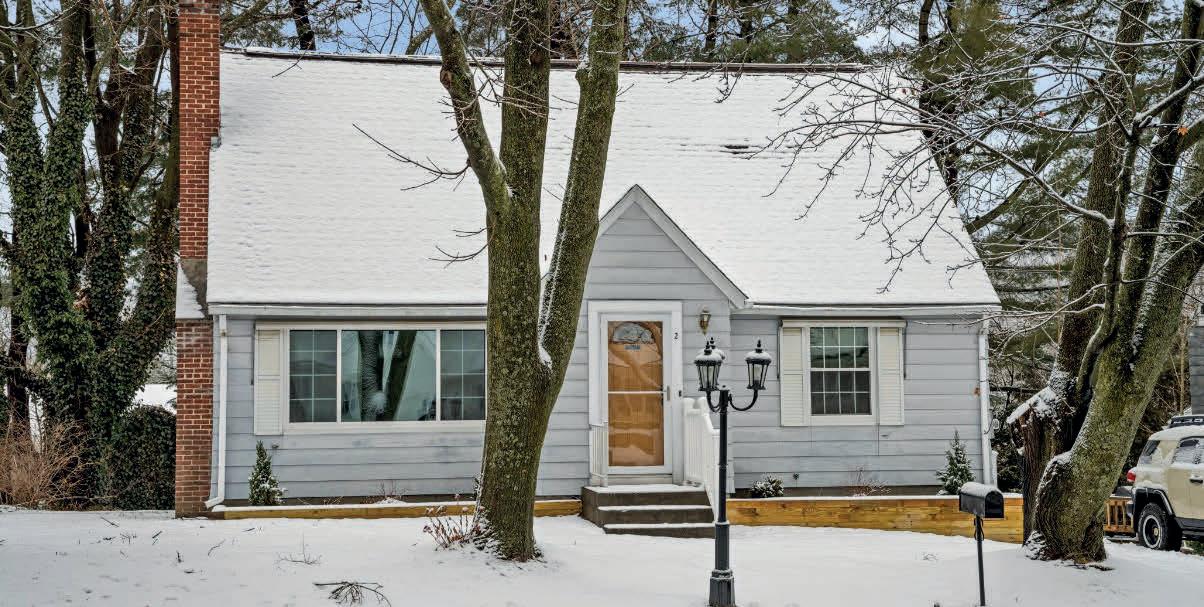
UPDATED CAPE WITH MODERN TOUCHES
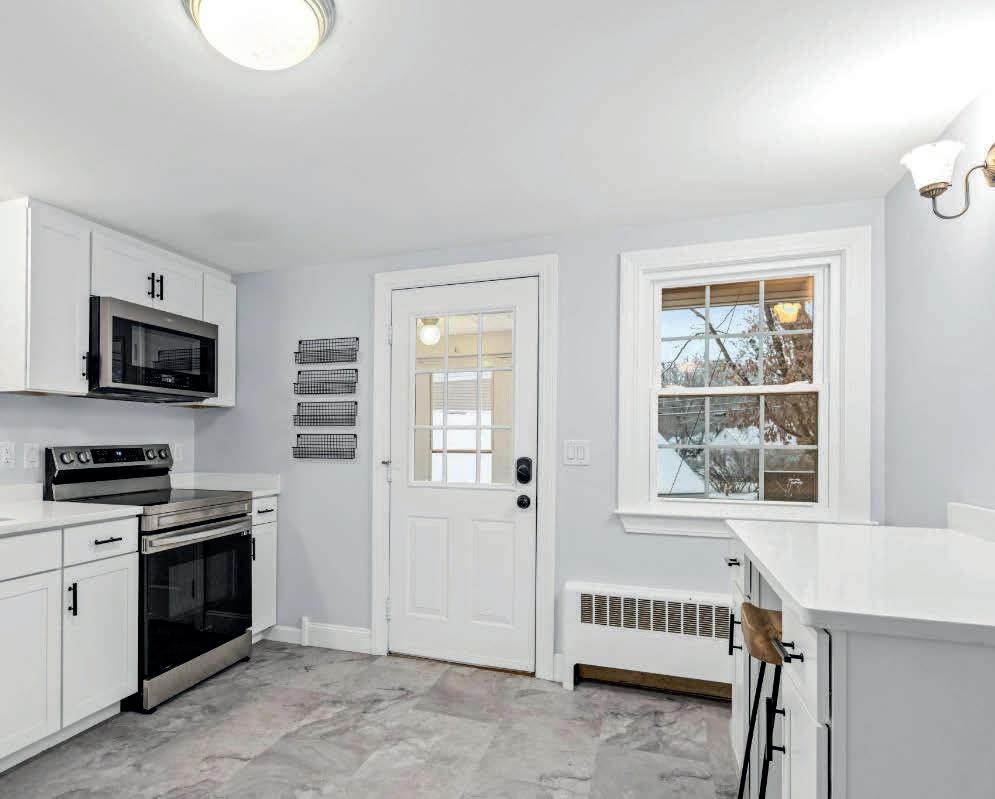
2 FAIRLAWN STREET, NORTH GRAFTON, MA 01536
LISTED FOR $459,900 | SOLD FOR $475,000
Updated cape with 3 bedrooms and 1.5 baths. One bedroom downstairs and 2 upstairs. Freshly painted & all new lighting! New white kitchen w/ quartz counter tops and stainless dishwasher, microwave & range! Hardwood floors throughout, NEW oil fired furnace, updated replacement windows, bathrooms have new vanities, mirrors and new faucets. You will love the size of the yard with a storage shed for your lawn & garden supplies. The location cannot be beat with less than 1 mile to the MA Pike, Route 122, close to Tufts, Grafton T station, North Grafton, the new Market Basket in Shrewsbury or Stop n Shop in Grafton.


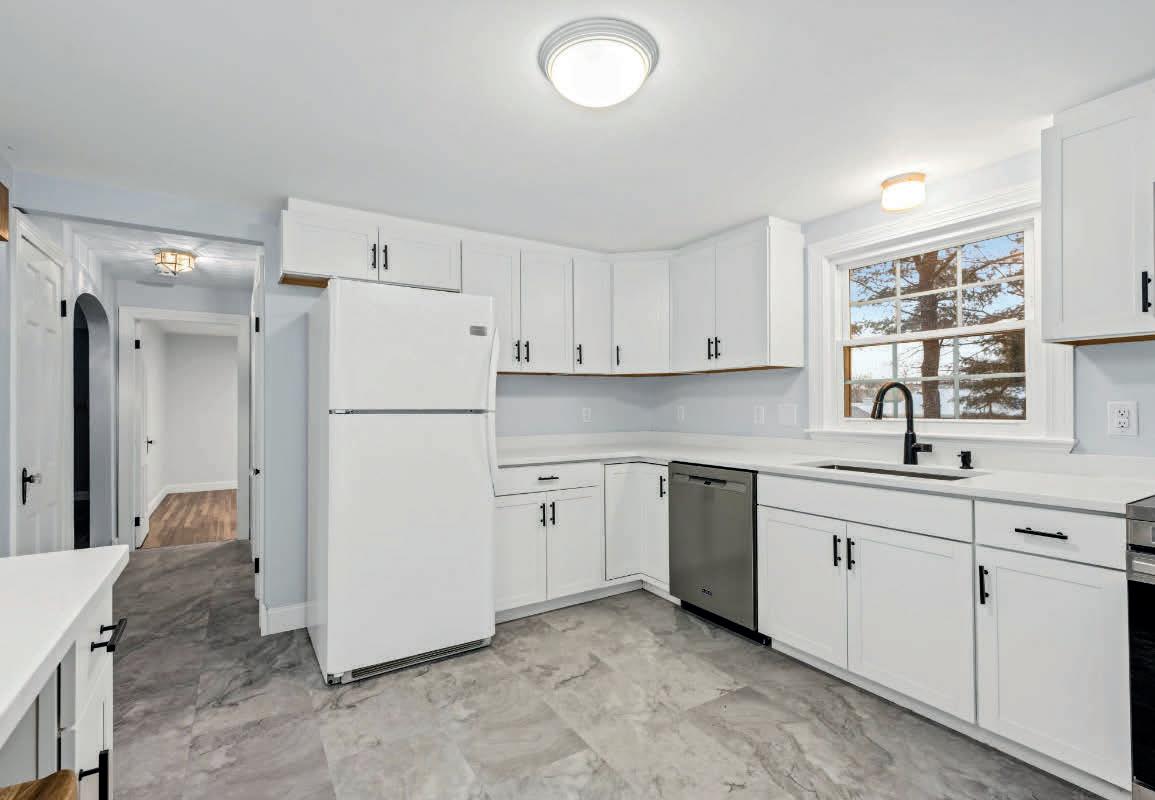
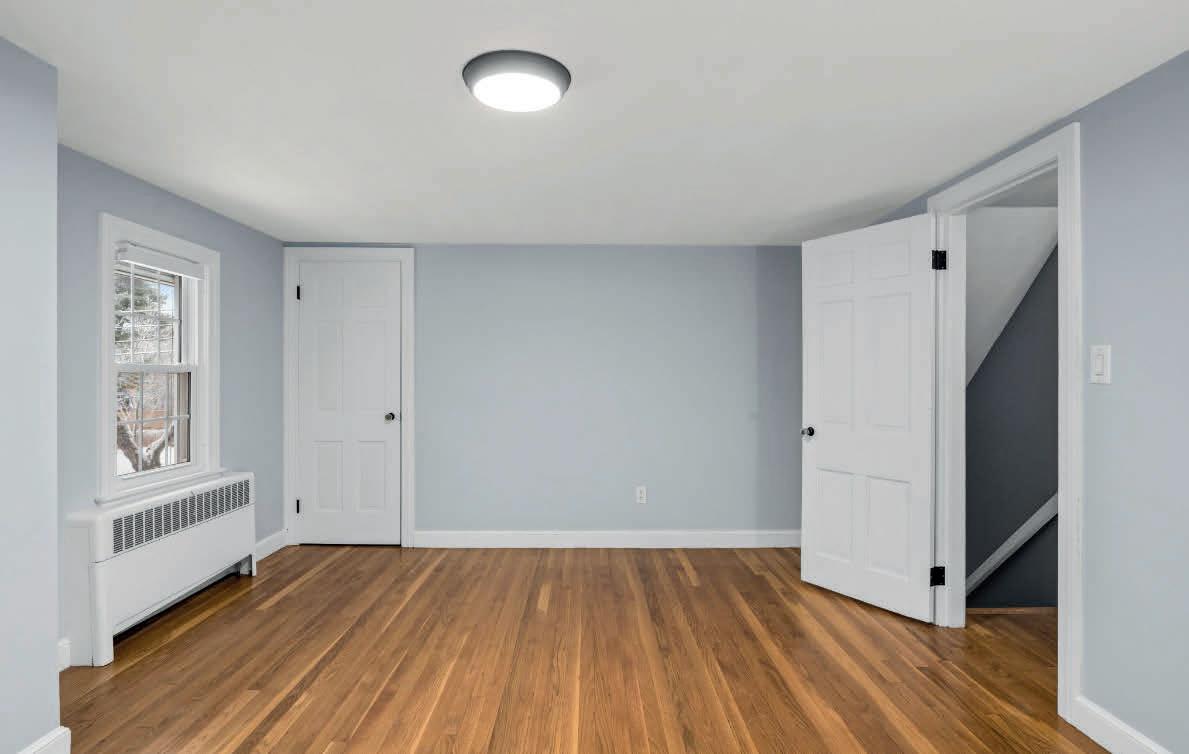
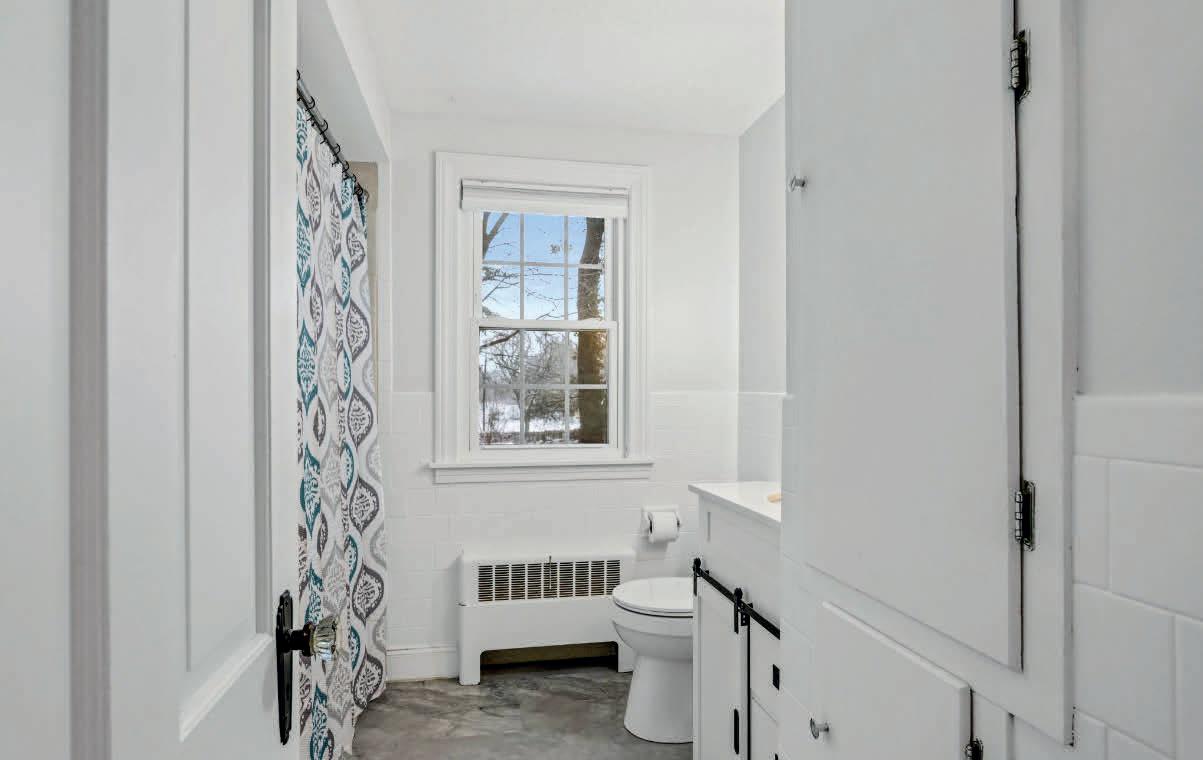 EVANS REALTOR®, GRI, CBR, LMC
EVANS REALTOR®, GRI, CBR, LMC
508.954.9019
elaine@elaineevansgroup.com
www.ElaineEvansProperties.com

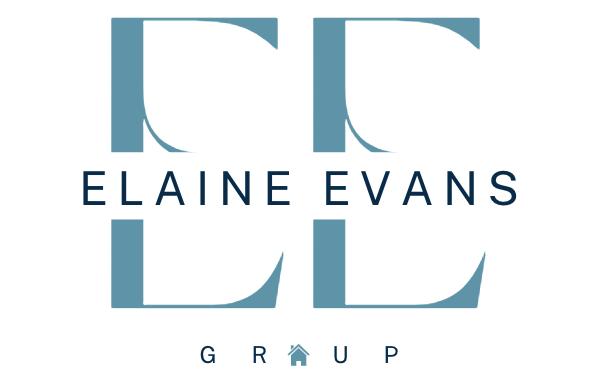
ELAINE
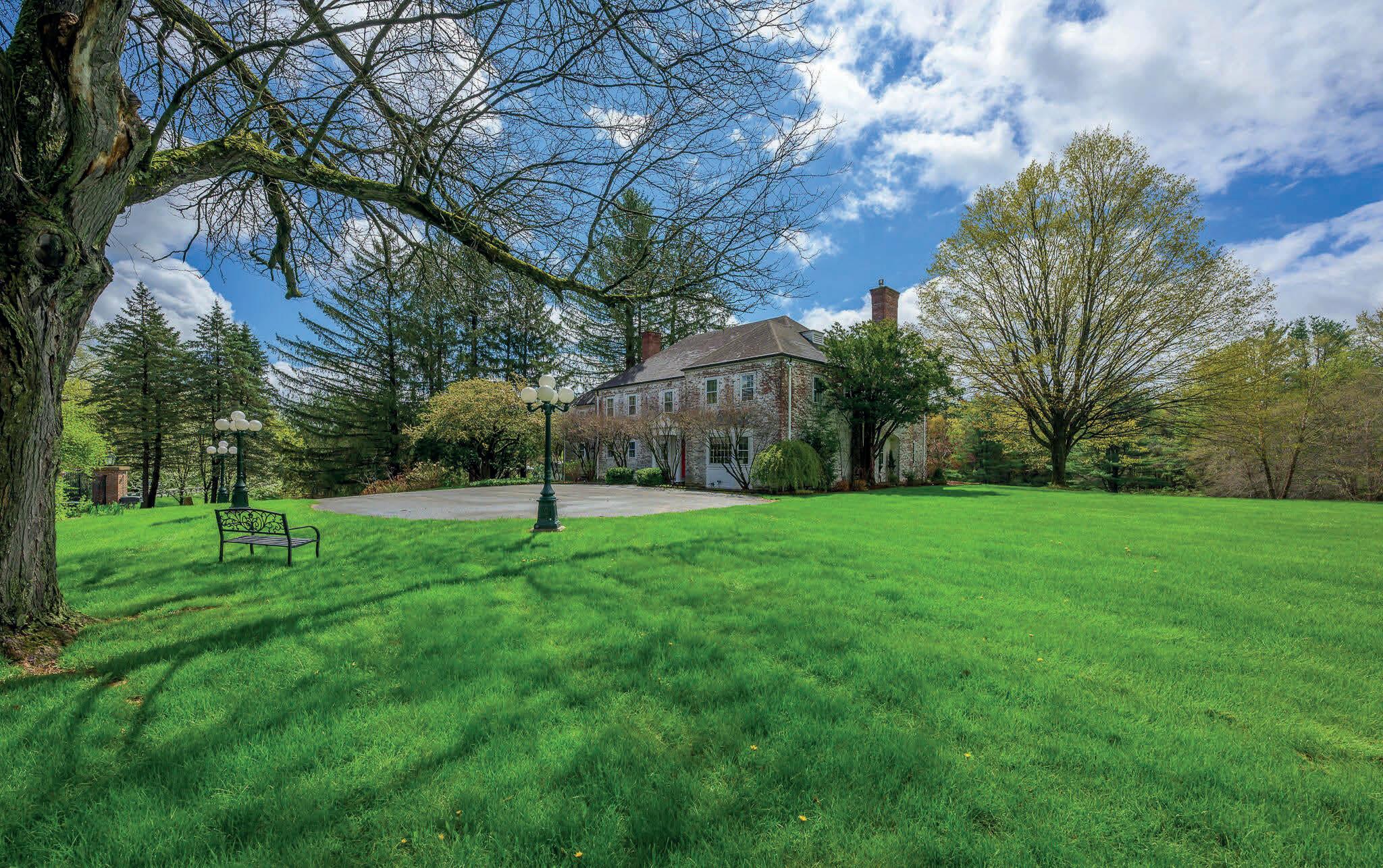
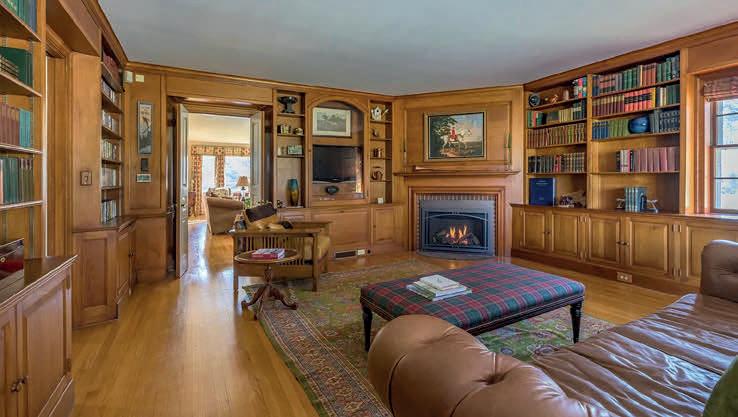
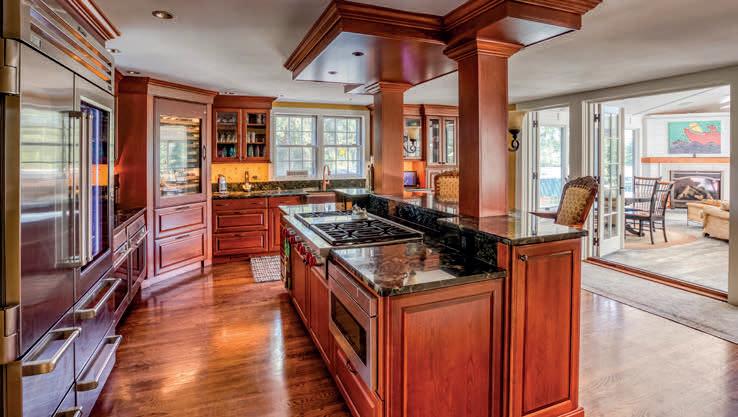
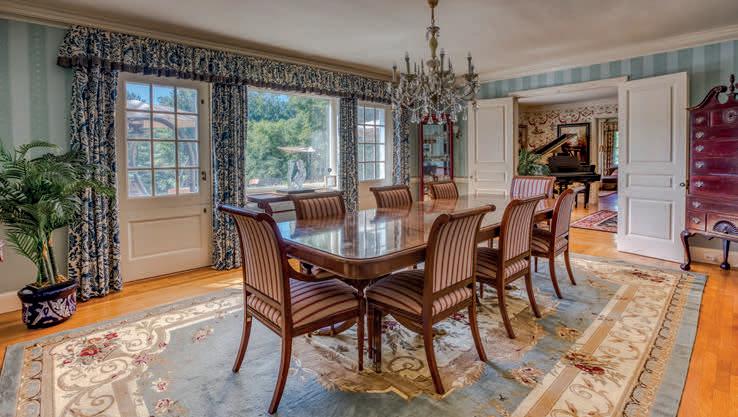
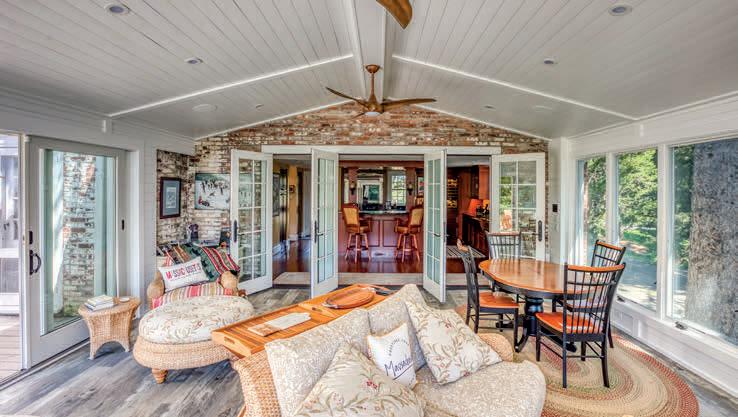
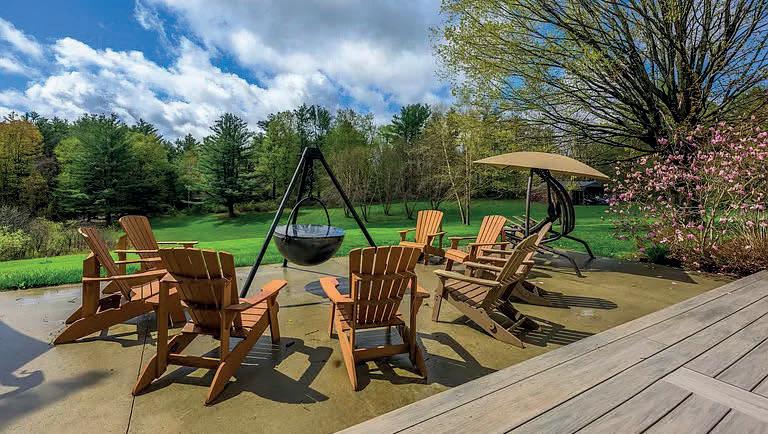
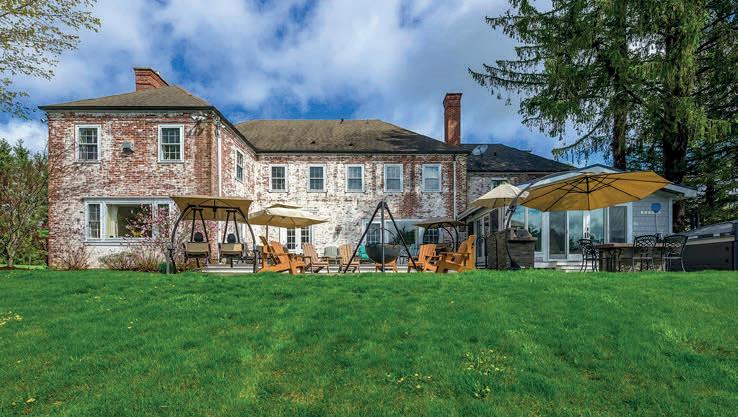
In the heart of the Berkshires, nestled on 21 picturesque acres, you’ll find this grand Estate steeped in rich history and meticulously restored with an unwavering commitment to preserving its original character and splendor. Comprised of handcrafted European textiles that blend seamlessly with modern appointments and luxurious amenities sure to appeal to the discerning tastes of contemporary living. Marvel at the grand foyer with intricate moldings, gleaming hardwood floors, and a sweeping staircase. The formal living and dining rooms exude refined elegance and lend itself to gracious entertaining. The stunning library with its handsome woodwork is the embodiment of what one would expect in a fine home. The gourmet kitchen is the heart of the home and a culinary haven boasting SubZero and Wolf appliances, custom cabinetry, and an island that any chef would envy, while the adjacent four season room with panoramic park like views of the expansive grounds invite one to linger over morning coffee or an evening glass of wine. Minutes from Onota Lake and just a short drive to Tanglewood, award winning skiing, golf, fine dining, and world class theater.

VICTORIA STANDRING
ASSOCIATE BROKER • ABR, ASP, CRS, PSA
413.822.5363
victoria@stonehouseproperties.com
www.stonehouseproperties.com
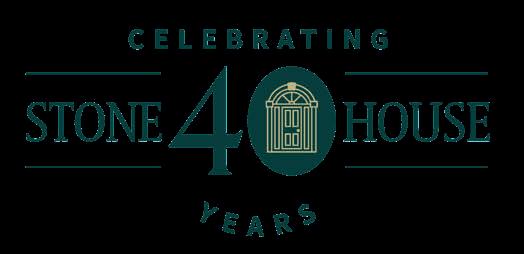


38 Main Street, West Stockbridge, MA 01266
6 BEDS | 4 FULL & 2 HALF BATHS | 4,892 SQ FT | $1,495,000
777 WEST STREET, PITTSFIELD, MA 01201

When you need a lar ger loan, we ’ re ready to help make it happ en
Discover how Wells Fargo’s selection of home financing options and exceptional service will provide you an unrivaled experience, including:
• Full-service resource for high-net-wor th buyers with complex income or asset management situations
• One of the nations’ leading jumbo mor tgage lenders with the ability to lend in all 50 states
• Qualified buyers may be able to pay less interest over the life of your loan with a discount based on your eligible assets with Wells Fargo
• Special financing for newly constructed homes
• Competitive financing options for primar y, second, vacation, and investment proper ties
We’ ll work closely with you to fully understand your situation and provide information and options about different loan prog rams to help you make an informed decisions
Let’s talk about your options.

Information is accurate as of date of printing and is subject to change without notice Wells Fargo Home Mor tgage is a division of Wells Fargo Bank, N. A © 2022 Wells Fargo Bank, N. A NMLSR ID 399801. AP5803880 8/30/23 7617708-4 MOD: 1810
Justin Pfeifer NMLSR ID 460203 Mobile: 646-369-4850 Justin Pfeifer@wellsfargo com

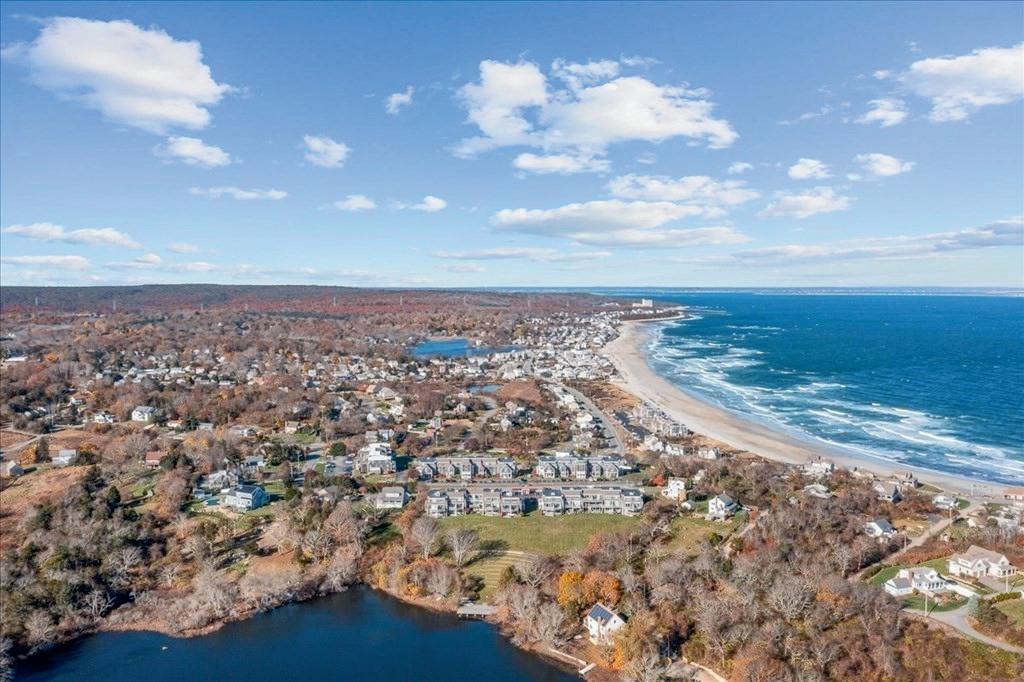
24 HIGHLAND TERRACE

OCEANPOINT
UNIT 2408
Nestled along the pristine shores of White Horse Beach, this remarkable 2BD, 2BA, 1725 SqFt condominium offers an extraordinary opportunity to indulge in coastal living. Breathtaking water views and mesmerizing sunsets offer a tranquil retreat for years to come! Close to downtown Plymou th and Cape Cod. $800,000
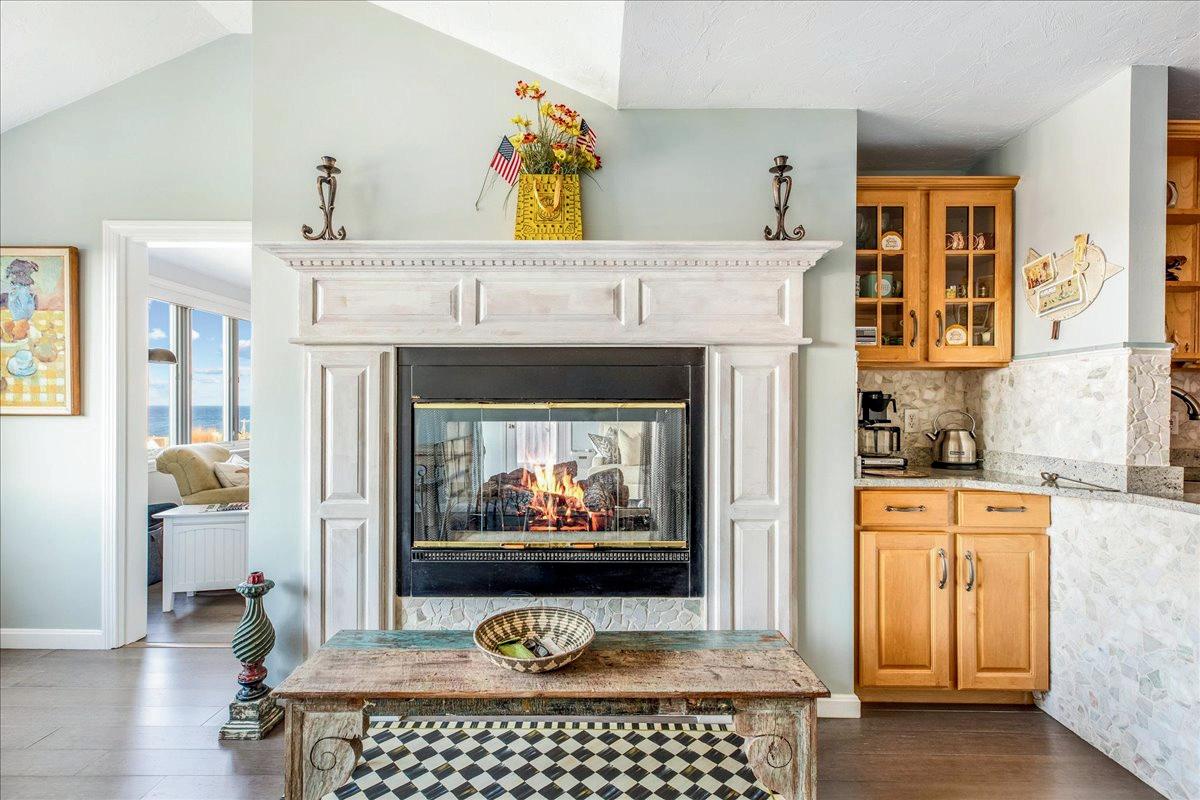
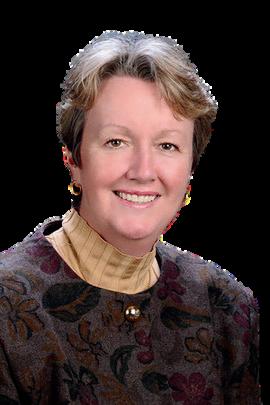
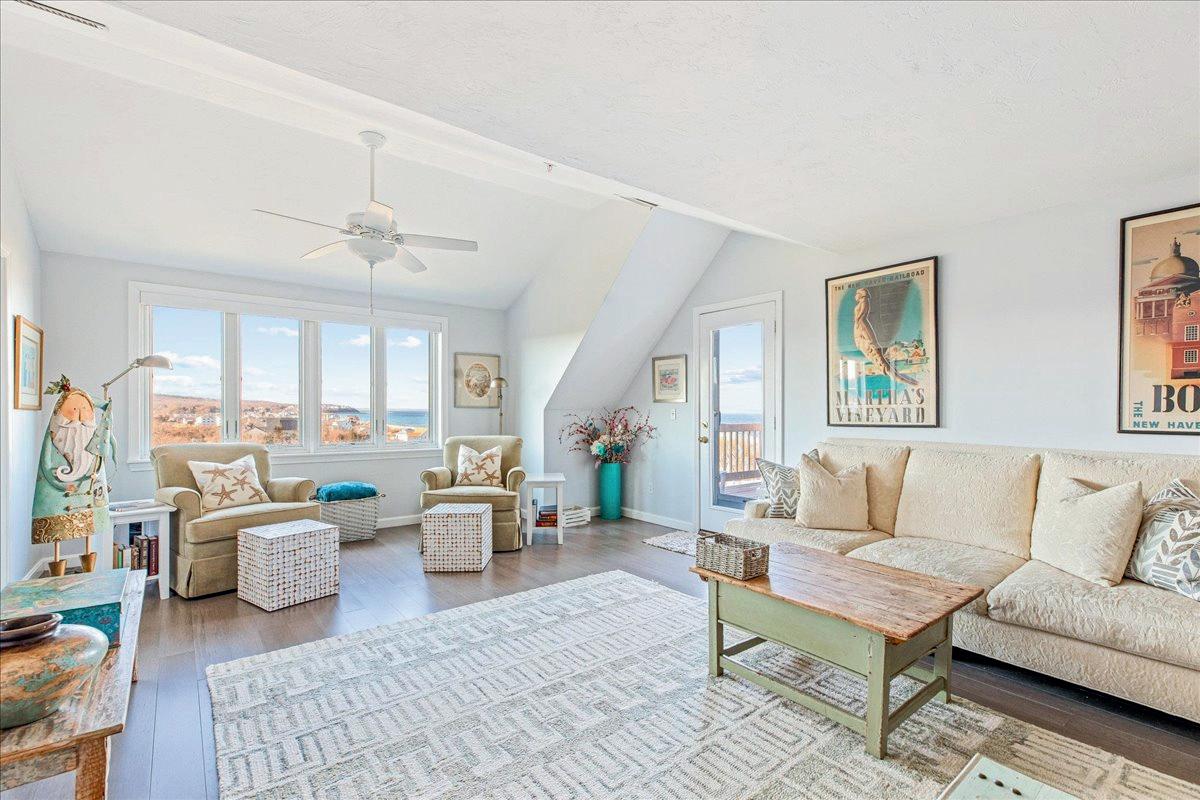
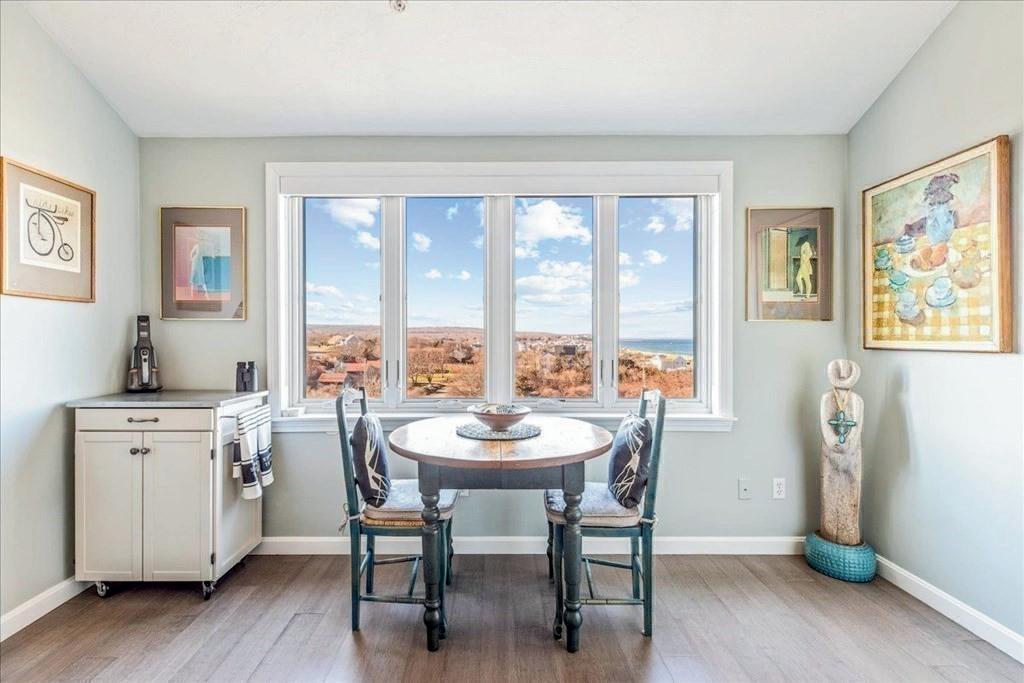
Candis Parry
317.590.6445 candisparry@gmail.com
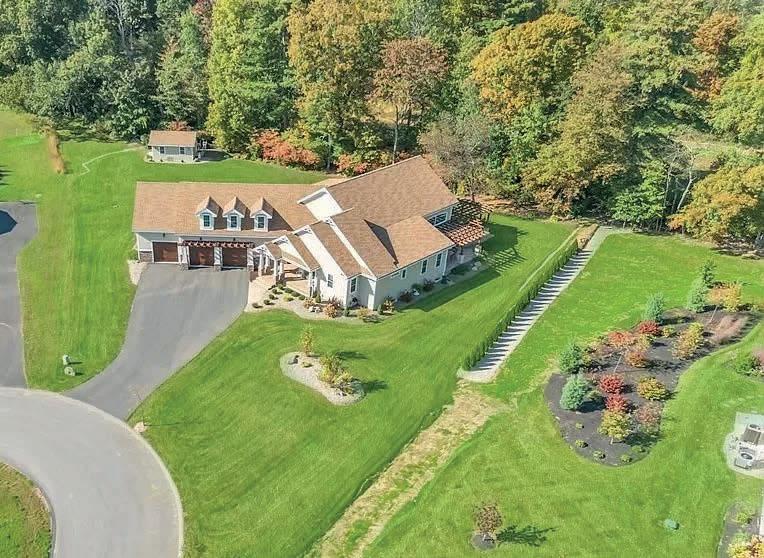
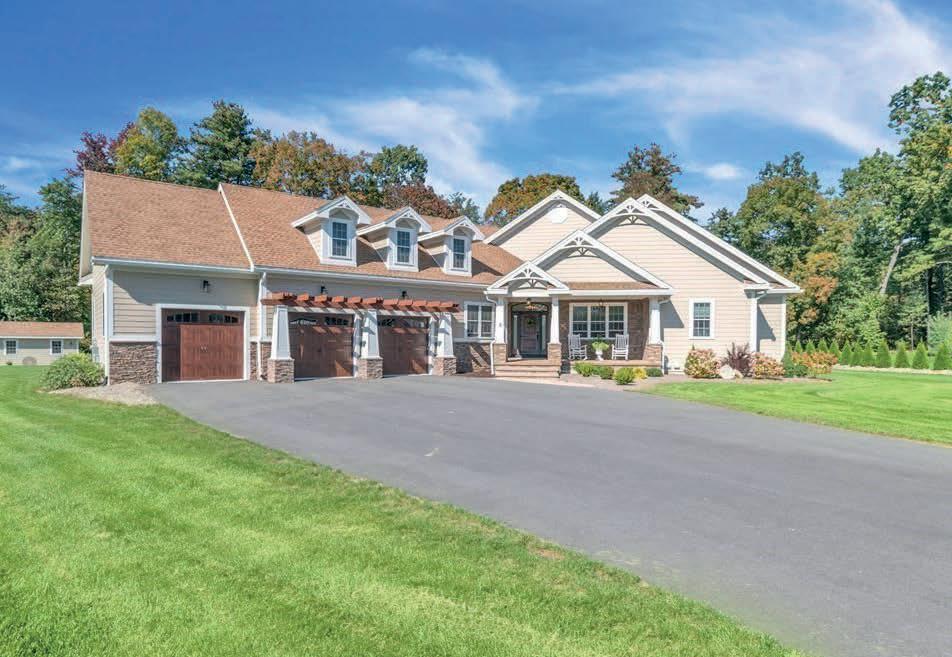
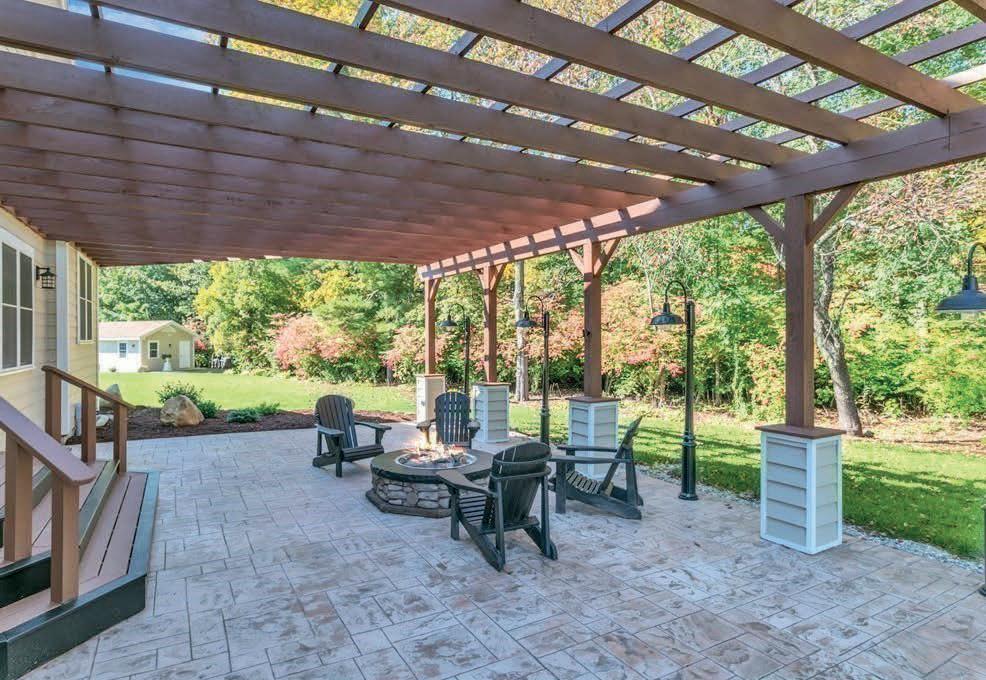
Stylish Custom Built Home
Stylish custom built home with a commanding presence that impresses from first approach. This manicured estate sits on a private cul-de-sac crafted with vaulted ceilings, dramatic wall windows design, exquisite lighting, & a gas fireplace. The expansive, open concept layout presents 4200 square feet of living space for grand scale entertaining with a sleek chef’s kitchen featuring accent cabinets, Viking appliances, and breakfast bar. Also feauted is radiant heat on the entire main floor and a high efficiency heating system. The principal suite displays tray ceilings and a custom design walk-in closet with floor to ceiling shelving, a center island, and a spa like tiled shower. There are three additional bedrooms, one being used as an office with a half bath. Second floor living quarters designed for a hobby room, home office, or an additional bedroom suite.The outdoor backyard oasis showcases a cedar pergola, a cooking center, bar area, lantern lights & a built in fire pit in a tranquil one acre country setting.
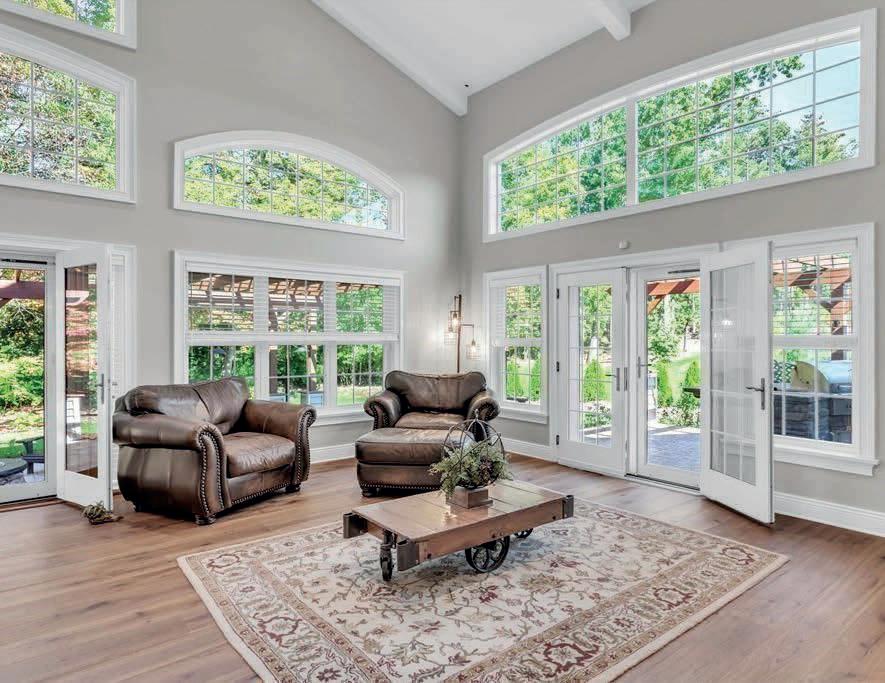

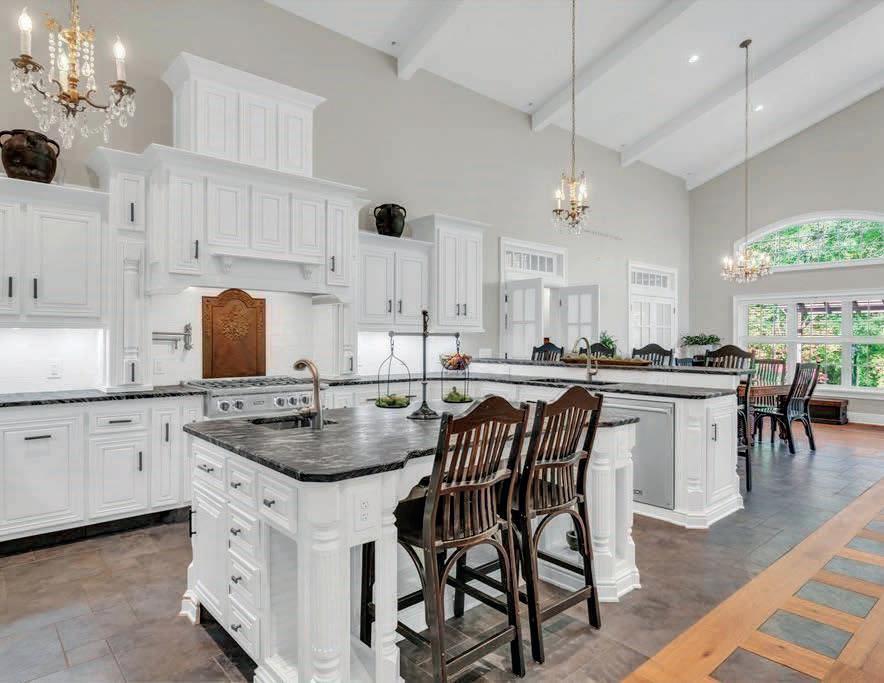
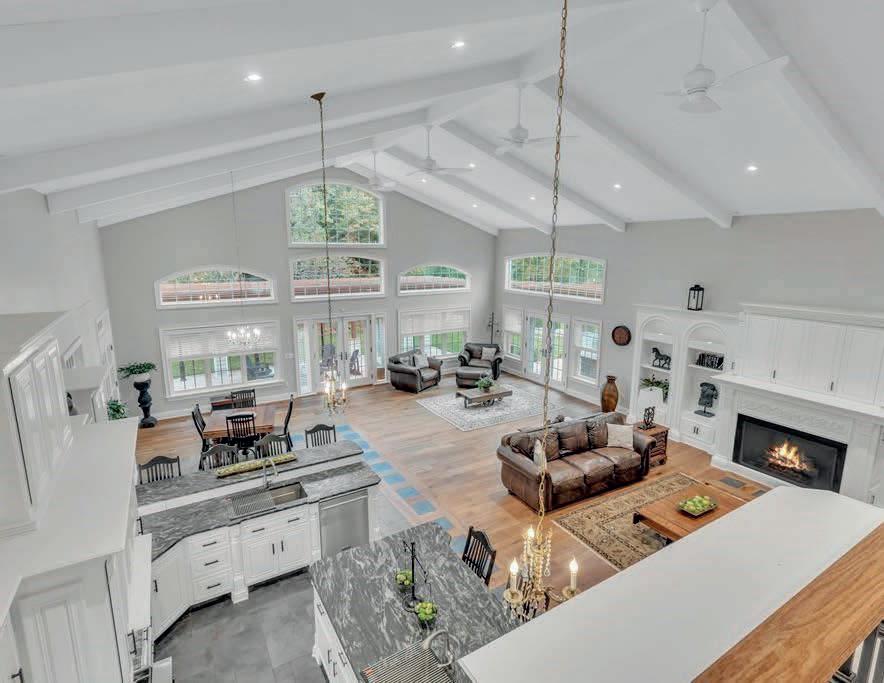
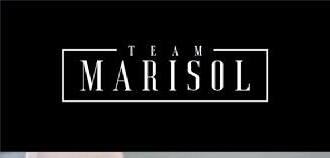

$1,440,000 8 FITCH FARM WAY, SOUTHAMPTON,
MA 01073
MARISOL FRANCO BROKER ASSOCIATE 413.427.0151 marisolfrancorealtor@gmail.com www.coldwellbankerhomes.com 4 3.5 4,268 sq ft 136 Dwight Road, Longmeadow, MA 01106
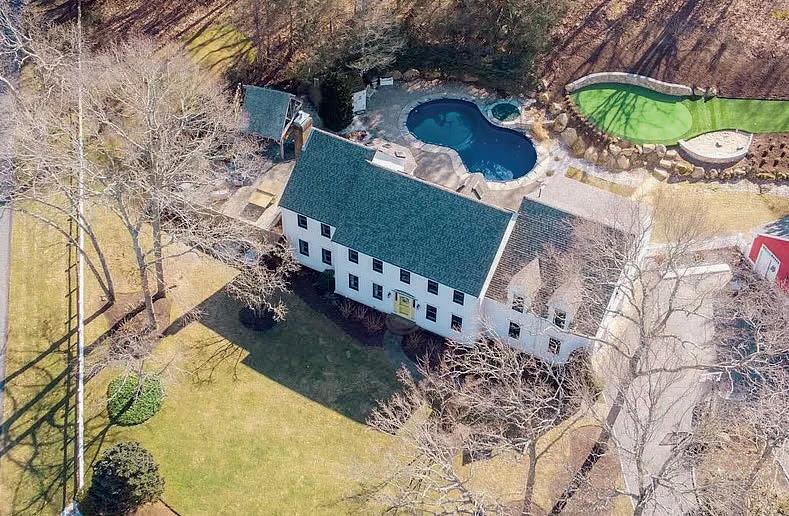
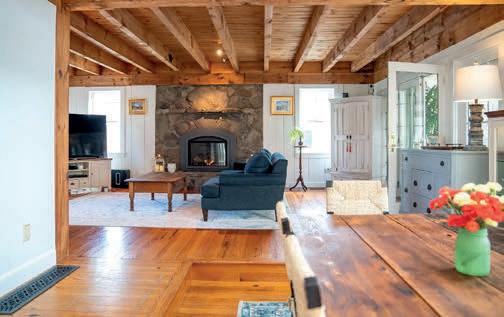
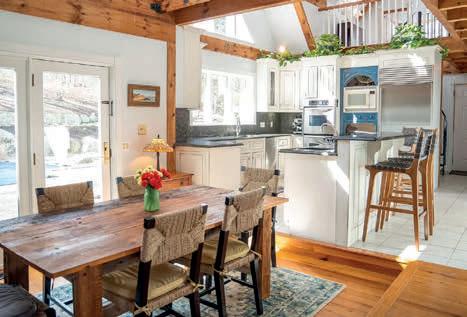
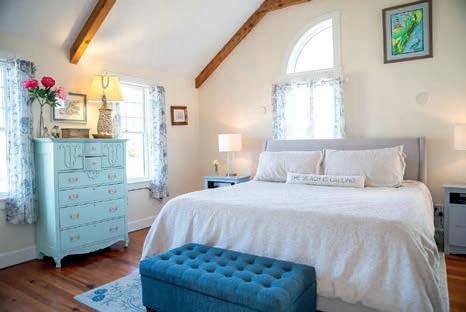
Coastal Lifestyle
80 BEACHWAY, SANDWICH, MA 02563
4 BEDS | 3 BATHS | 2,804 SQ FT | $2,485,000. Welcome to your dream home by the sea! Start off 2024 in this captivating 4-bdm Cape, perfectly situated in Sandwich Downs. Live the coastal lifestyle you’ve always imagined, where the soothing sounds of the ocean become the playlist to your daily life. This home is tailor-made for those who love to entertain. The open-concept kitchen & dining area create a welcoming space, ideal for hosting gatherings or showcasing your culinary skills. HDW floors add warmth & elegance to the 1st fl living space. Ascend either of the 2 staircases, one leading to a private ensuite, & discover an escape to tranquility. The heart of this coastal abode lies in its grand 35x24 living room, adorned with a stunning custom fireplace. Beyond the interior, step into your private outdoor paradise. A mahogany deck extends an invitation for summer cookouts where the coastal breeze becomes your companion. Mature plantings provide a natural shield for your own piece of seclusion. A shed beckons, with a custom bar to relax and enjoy streaming your favorite show or sporting event. Make 2024 the year you embrace coastal living at its finest. This home offer comfort style & unparalleled beauty.
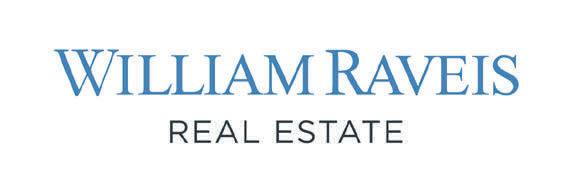
Resort Living
11 OLD FARM LANE, EAST SANDWICH, MA 02537
5 BEDS | 6 BATHS | 3,366 SQ FT | $2,250,000. Experience your own resort-style living on beautiful Cape Cod. This stunning property is sited on 1.38 acres which offers a peaceful retreat with plenty to enjoy. The stately Colonial boasts an inviting feel from the moment you enter. The interior is perfectly designed with an open concept that embraces the charm of the exposed beams with cathedral ceilings and welcomes natural light to pour into the kitchen from the oversize windows and skylights. The home features 4 bedrooms and 4 baths, a gourmet kitchen, living room with a stone gas fireplace, home office, soothing sunroom, and a large bonus room. The highlight of this property is the resort-style amenities, including a heated gunite pool with a waterfall, hot tub, a large patio for relaxing, putting green for golf enthusiasts, and a “tiki bar’’ leading to a patio with a custom outdoor stone fireplace. The 2-bay heated Carriage house has oversized doors for boat or additional cars and finish space above. Many upgrades as well including new roof, floors to name a few. A true Cape Cod retreat.
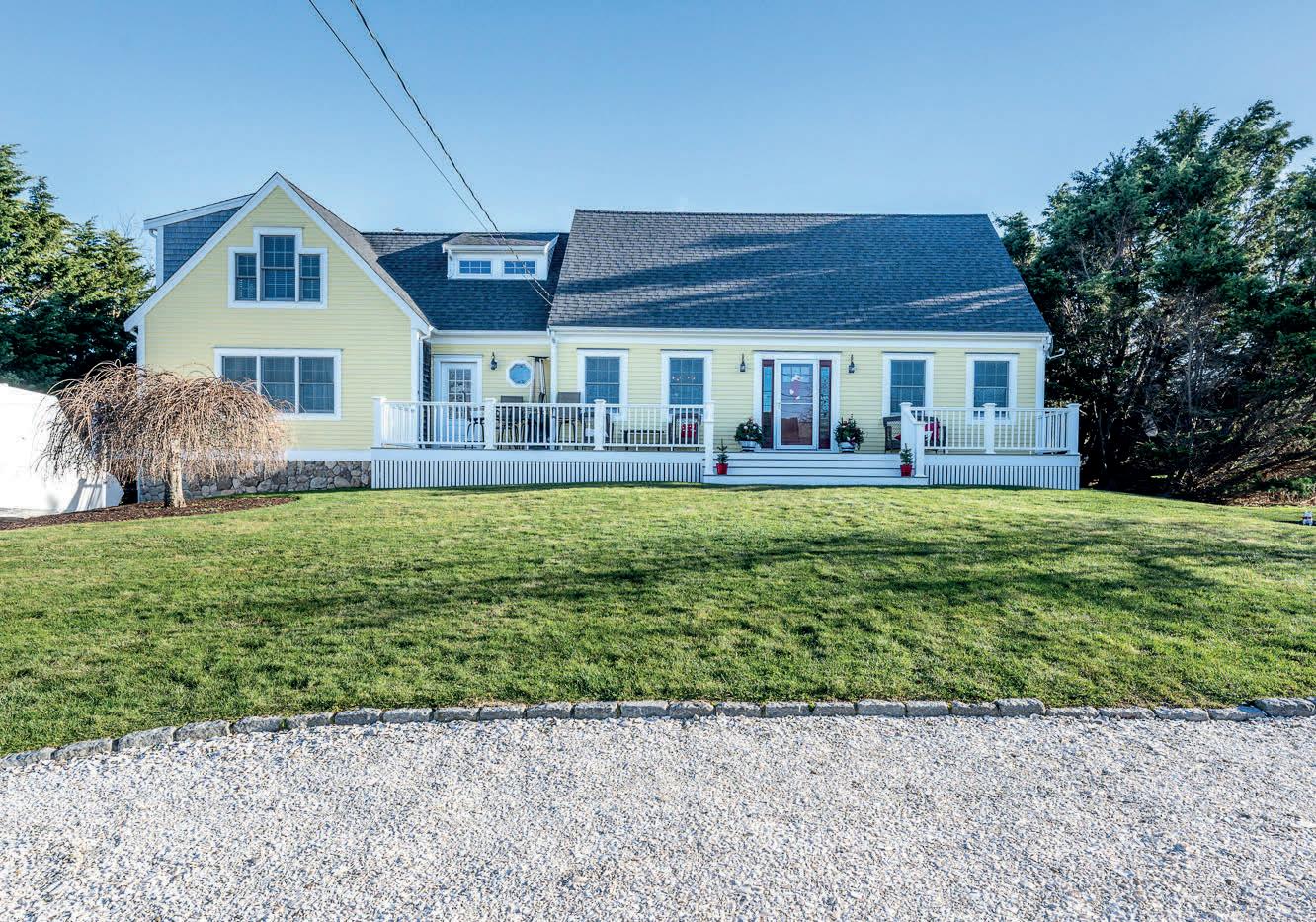
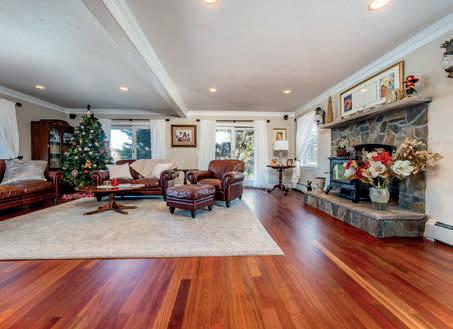
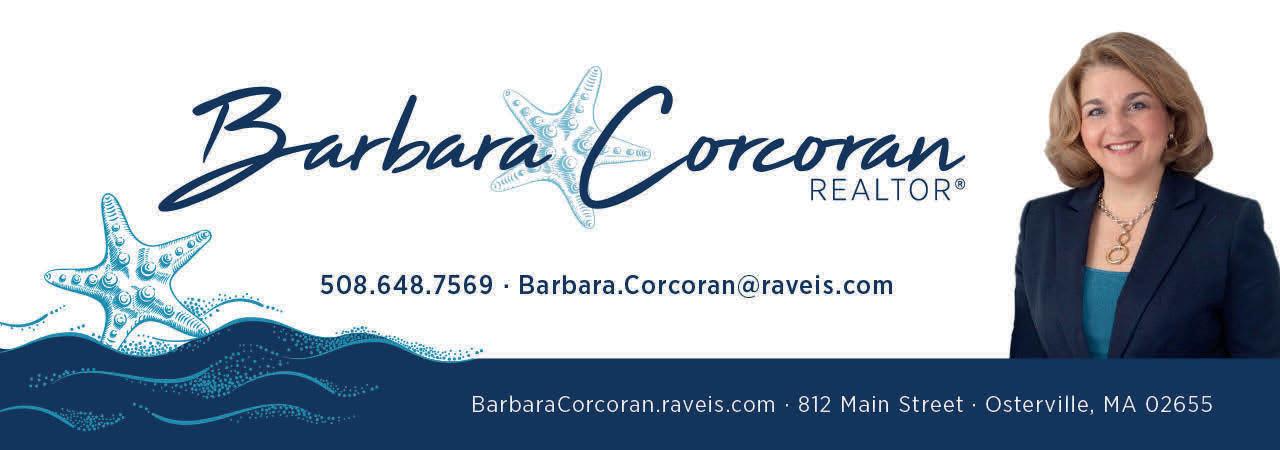
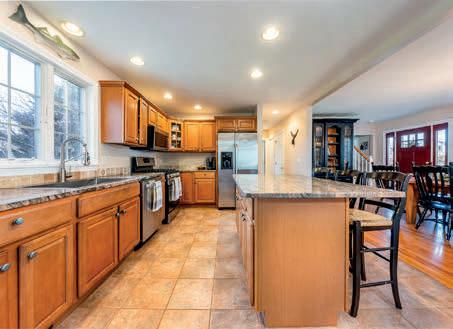

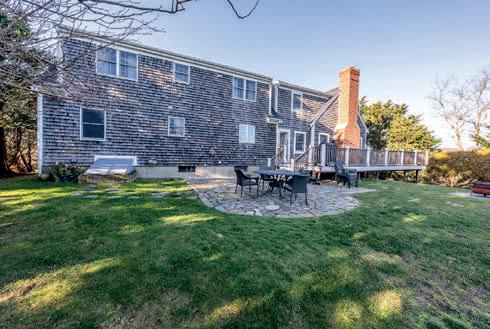

812 Main Street • Osterville, MA 02655 508.648.7569 • Barbara.Corcoran@raveis.com
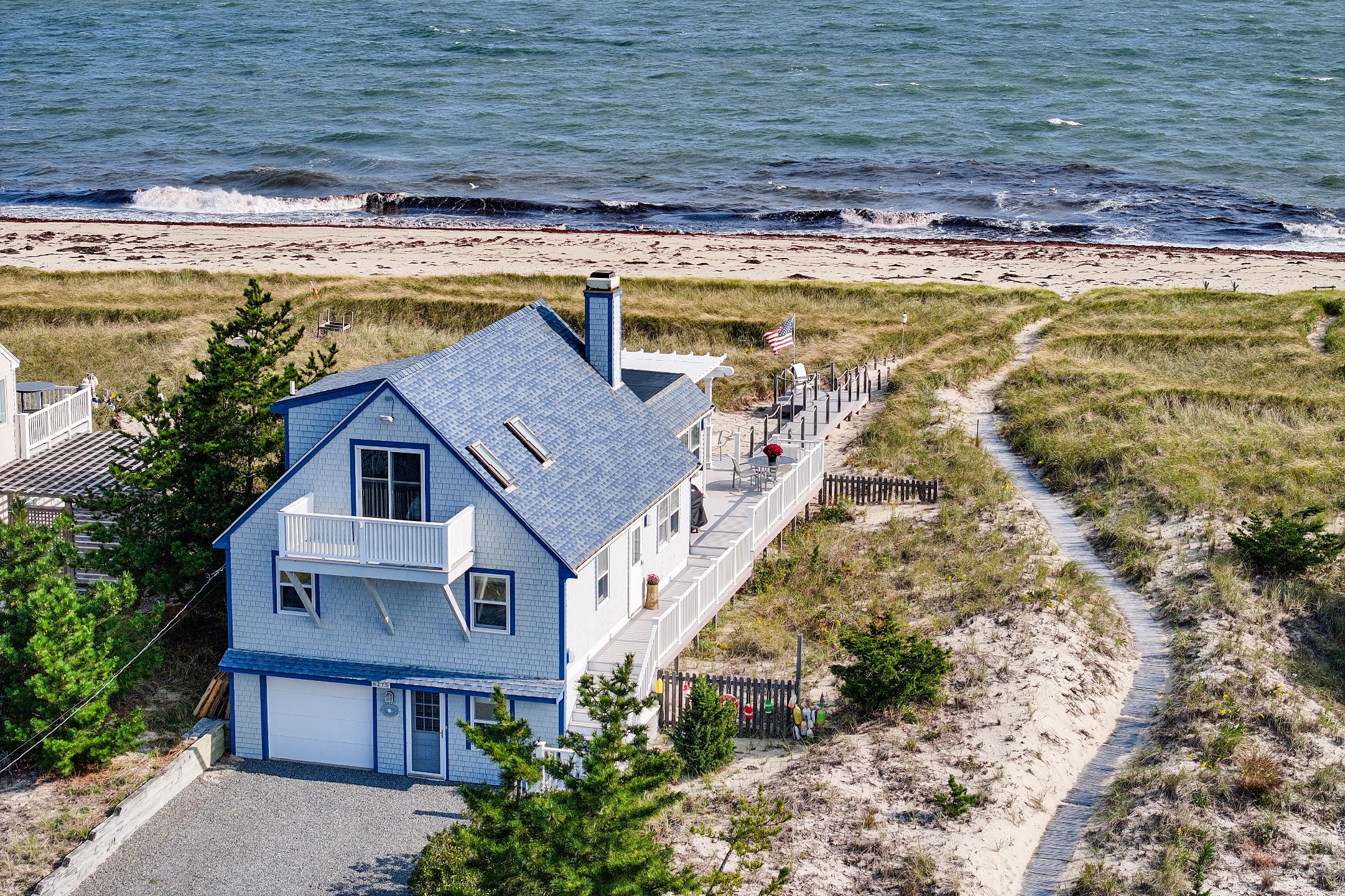
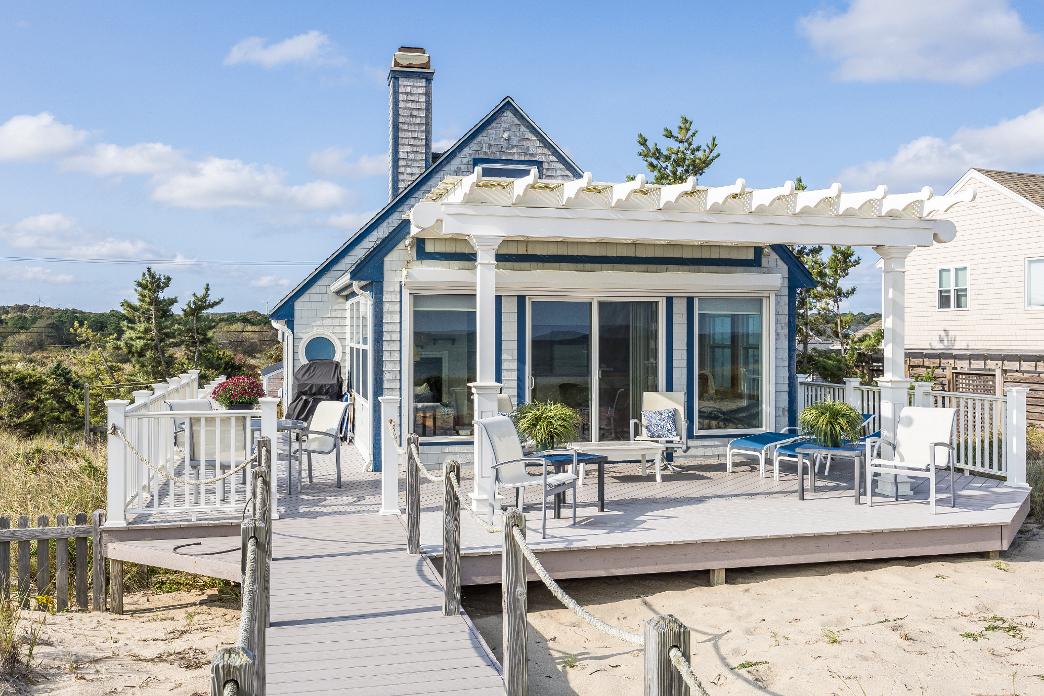
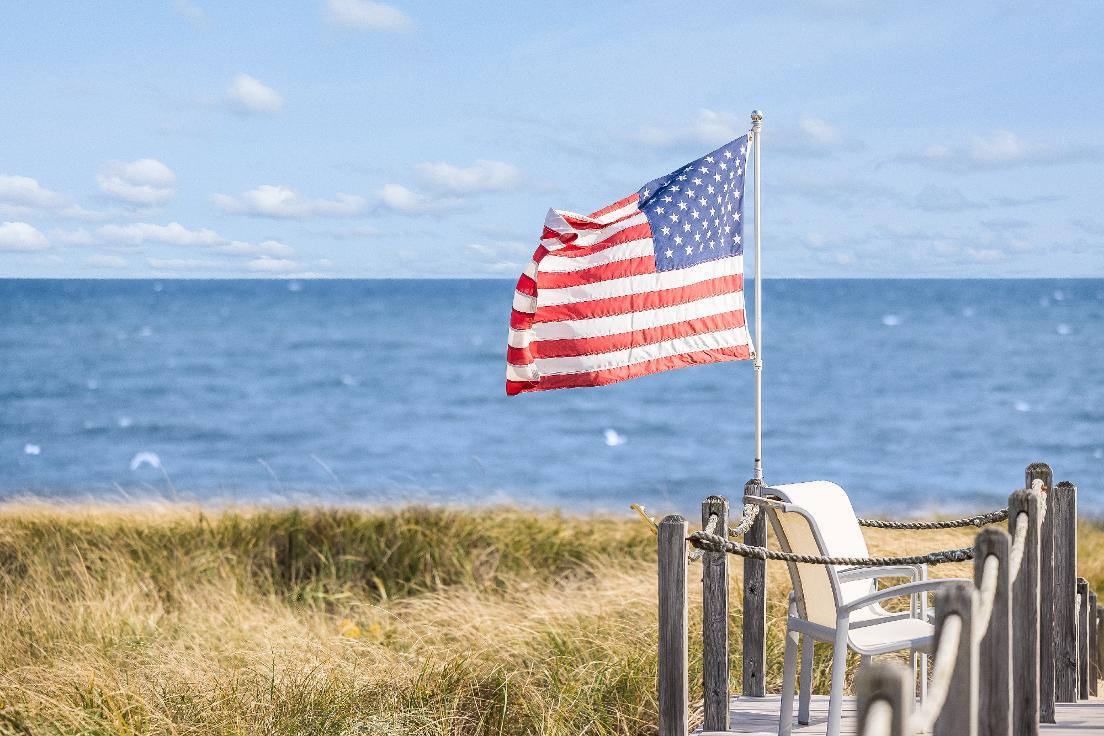

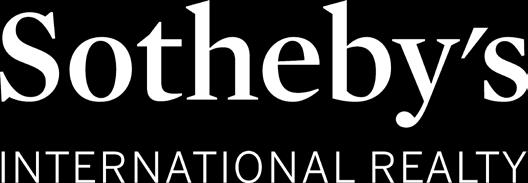

YOUR CAPE COD DREAM HOME
18 WILLOW NEST LANE, NORTH FALMOUTH MA
4 BD | 4.5 BA | 3,796 SQ FT | 0.98 ACRES | $1,799,999
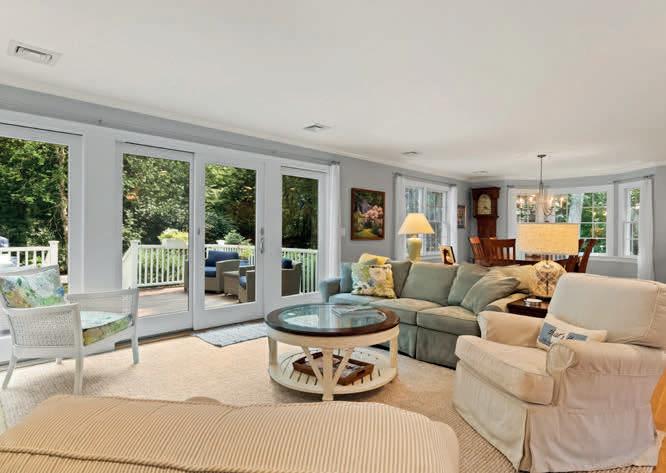
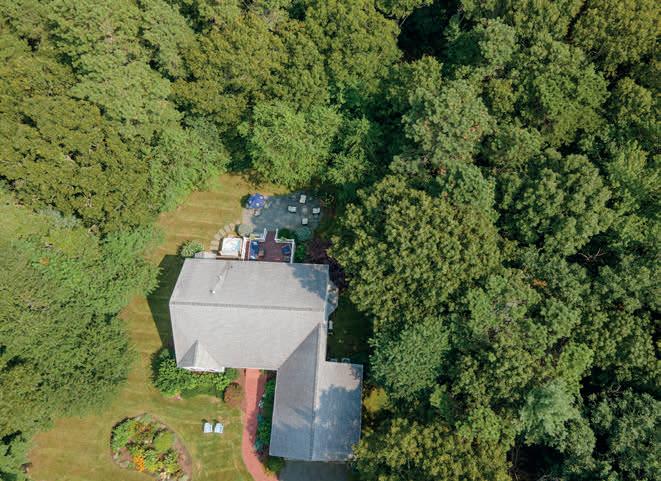
Your Cape Cod dream home is waiting in desirable N Falmouth on a private cul-de-sac. Minutes from Megansett and Old Silver beaches, golf, the bike path, shopping, highways and restaurants, this large 4 bedrooms, 4.5 baths Cape combines luxury, spaciousness and flexibility. As you enter the foyer with its soaring ceilings, you are greeted by an open floor plan that invites you into the living room, dining room and kitchen with Stainless Steel appliances, granite and 2 pantries and outside to the expansive, private back yard. Enjoy the hot tub, firepit, and perennial gardens on a 2-level deck/patio while you entertain or just relax. A first floor primary bedroom with ensuite bath completes the first floor. Have a large family or guests? Moving upstairs, you find an additional ensuite bedroom, 2 additional bedrooms, another full bath and laundry suite. And, over the 2-car garage is a huge family room/home office with another stairway. Need more room? Head to the lower level. There are 3 finished rooms and a gorgeous full bath and exit to the back yard. Bunk-room? Media Room? Playroom? You decide. Plenty of storage in the utility room. Move-in condition, tasteful decor, and ready to enjoy! Welcome Home.
SOLD LISTINGS
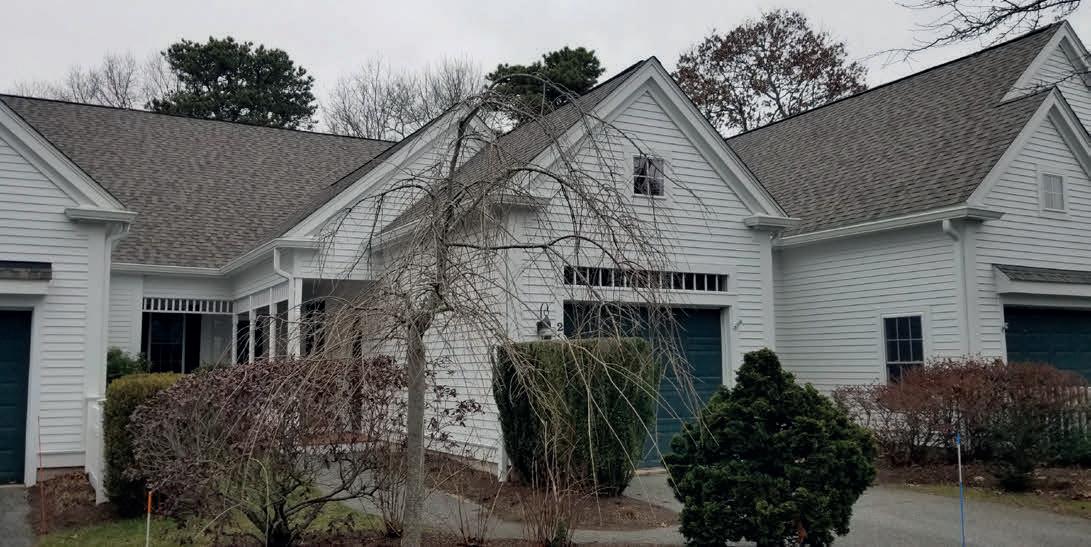
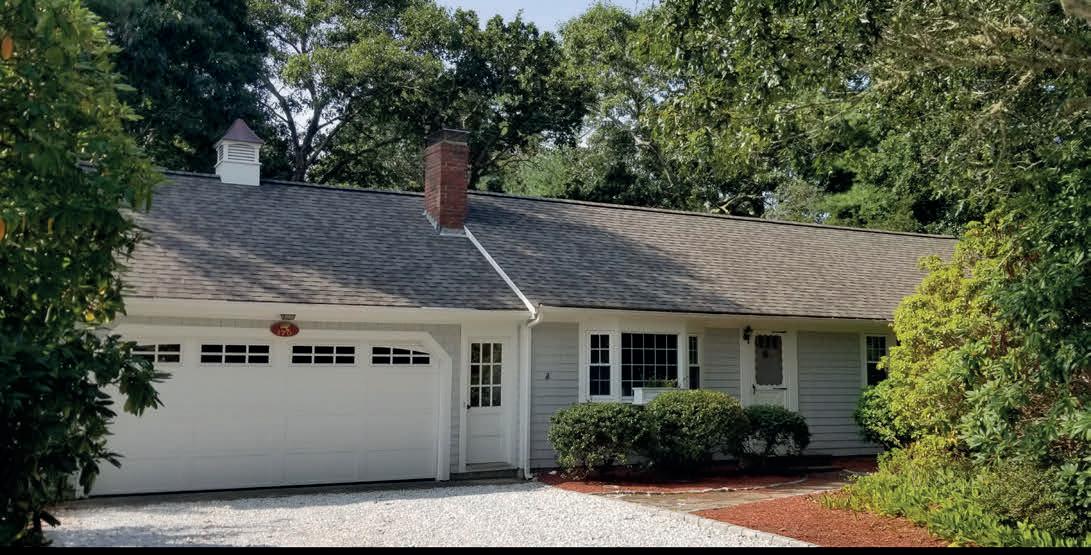

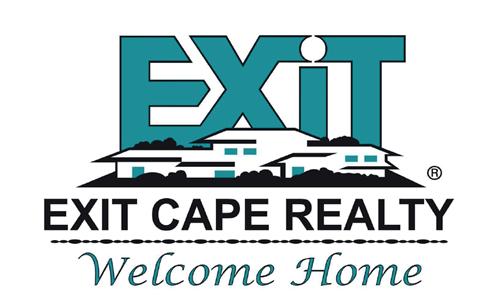
CAPE COD
NEW LISTING
PAM ALDEN BROKER | REALTOR® 508.564.3150 pam@exitcaperealty.com www.pam.exitcaperealty.com 660 N Falmouth Highway (Rte 28A), N Falmouth, MA 02556 2 HOLLY HILL COURT, BOURNE, MA 170 FOREST HILLS AVENUE, DENNIS, MA $630,000 | 2 BEDS | 3 BATHS | TOWNHOUSE CONDO $731,000 | 3 BEDS | 2 BATHS | RANCH HOME
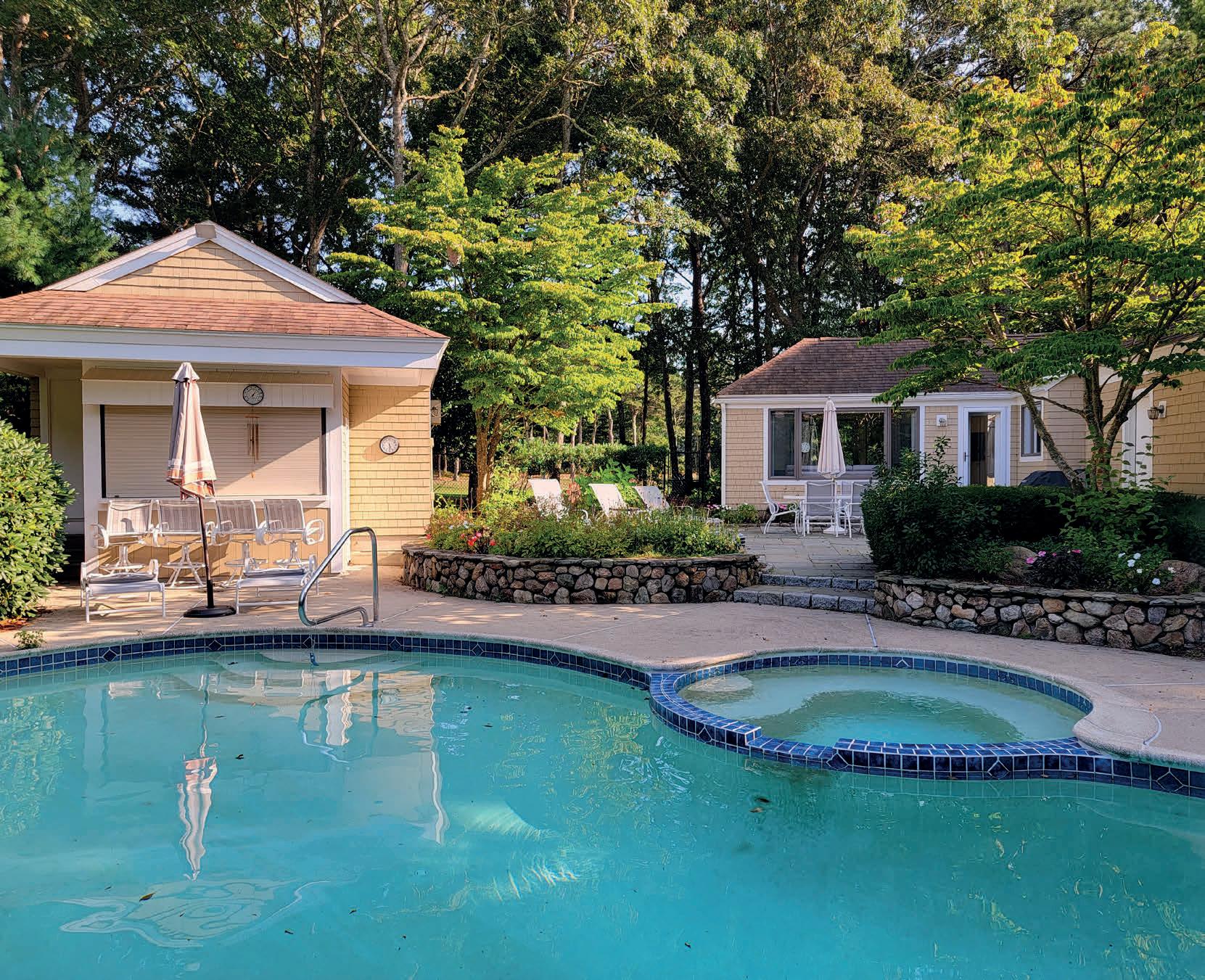
8 WALTON KNOB MASHPEE,MA 02649
4 BEDS | 4.5 BATHS | 3,404 SQFT $7,500 PER WEEK
This beautifully updated home offers indoor/outdoor living space with a custom in-ground heated swimming pool! Enjoy snacks and drinks at your own cabana bar overlooking your pool and hot tub! The pool house is perfect for overflow guests and holds a private bedroom and bath. Love golf? Enjoy views of the 14th fairway & green of the New Seabury Dunes Golf-Course from your large outdoor deck or sunroom. The professionally landscaped yard offers stone walls & bluestone patio. .Located on a private cul-de-sac, this well-designed contemporary home offers lots of living and entertainment space.
1090 CRAIGVILLE BEACH ROAD, CENTERVILLE, MA 02632 CENTERVILLE
2 BEDS | 1 BATHS | 812 SQFT $3,000 PER WEEK
LOVE THE BEACH? Enjoy the perfect vacation Location! Just 4 cottages from Craigville Beach and 2 outdoor beachy eateries. Or 1/4 mile to historic village center of Centerville. Library, historic General Store, Village play ground, and the Centerville Museum. This 2 bedroom cottage is equipped with 3 color Tvs; large open eat in kitchen; and 2 split plan bedrooms ( queen and 2 twins) Sleeps 4. 1st floor laundry. The kitchen slider leads to a new deck that steps down to a patio and grassy lawn. Just relax, Breathe in the salt air or enjoy the Beach, sand, swim and fun!
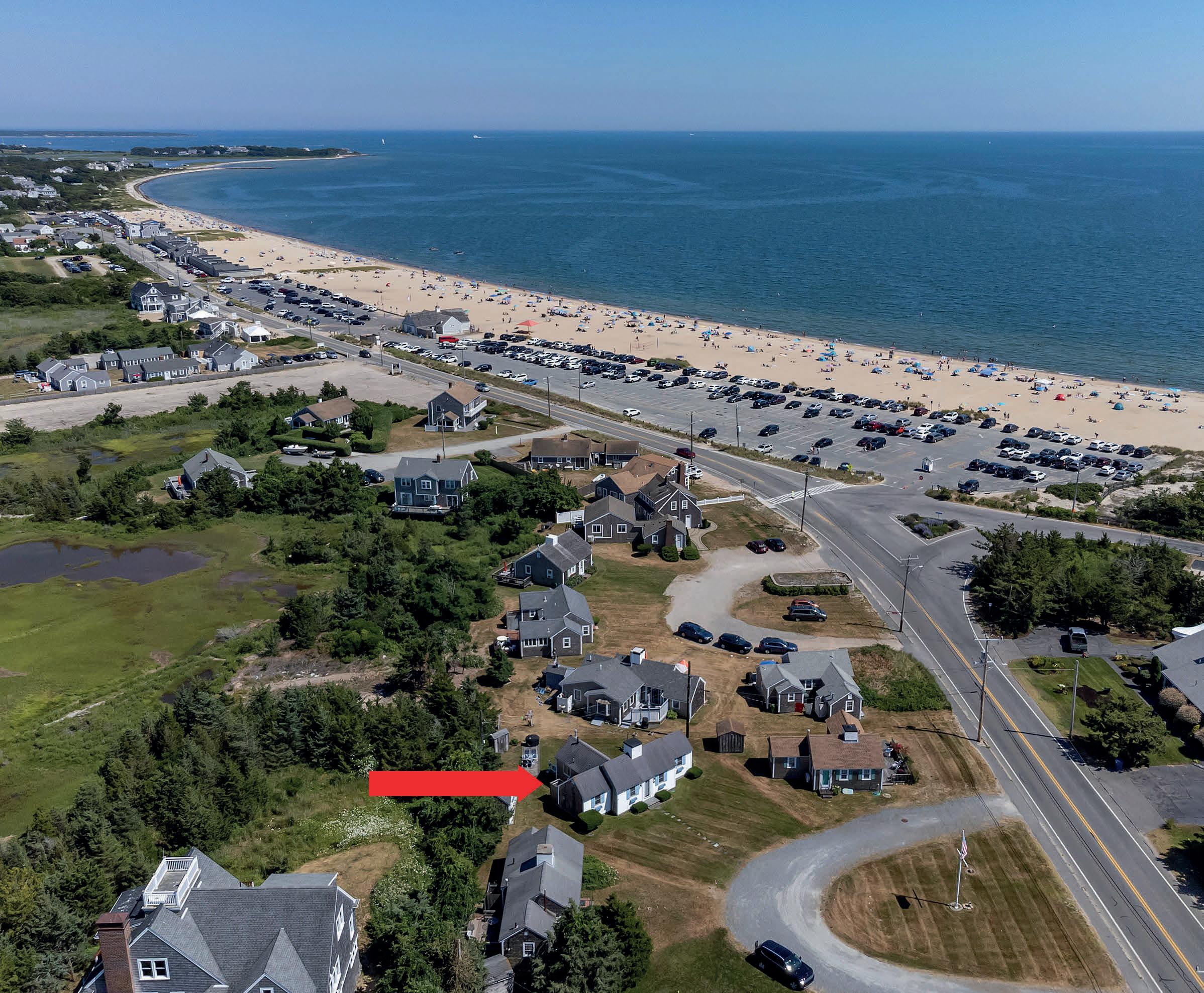

OWNER |
| # 116249
margo@margosells.com

MASHPEE
PISCANO
MARGO
BROKER
508-776-5508
8 Main St. Hyannis, Ma. 02601 NEW SEABURY
margosells.com
CENTERVILLE
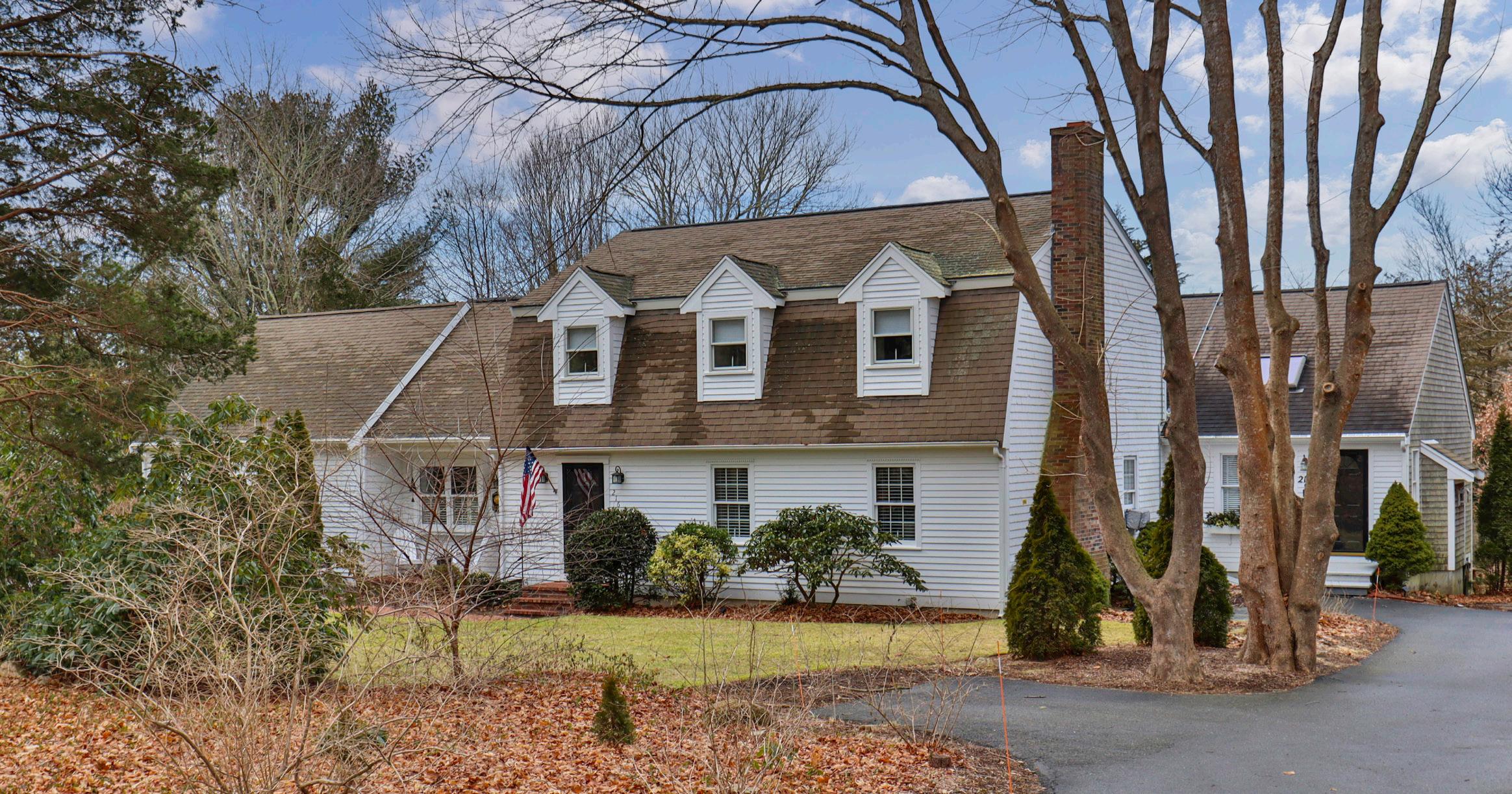
216 N
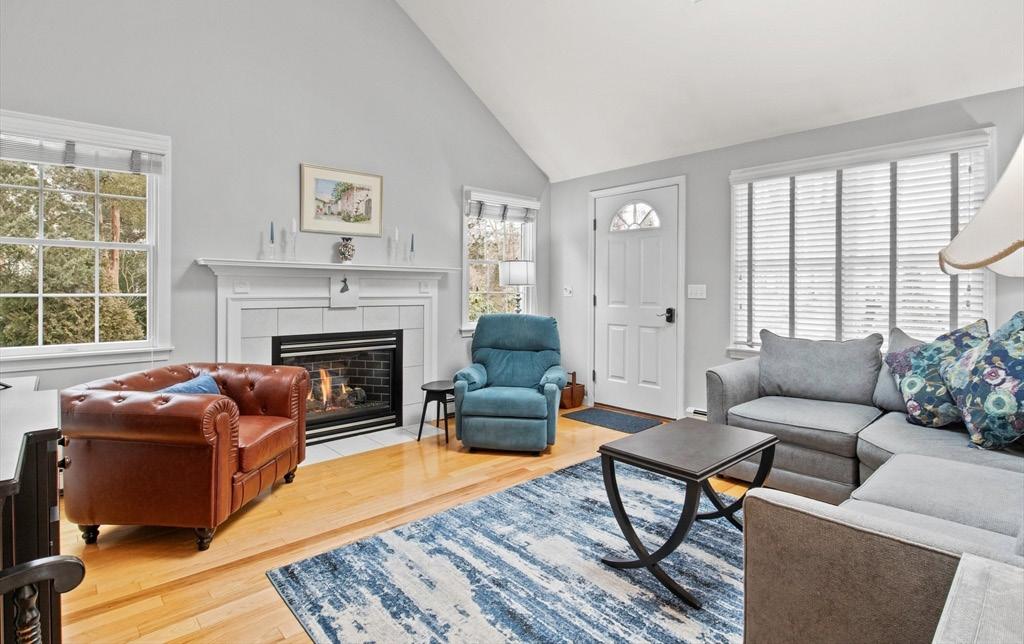
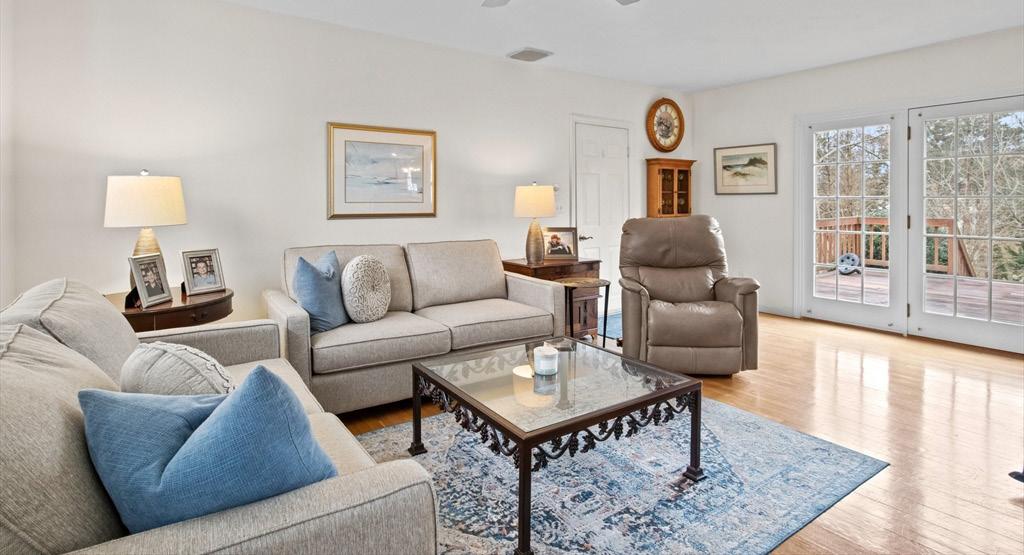
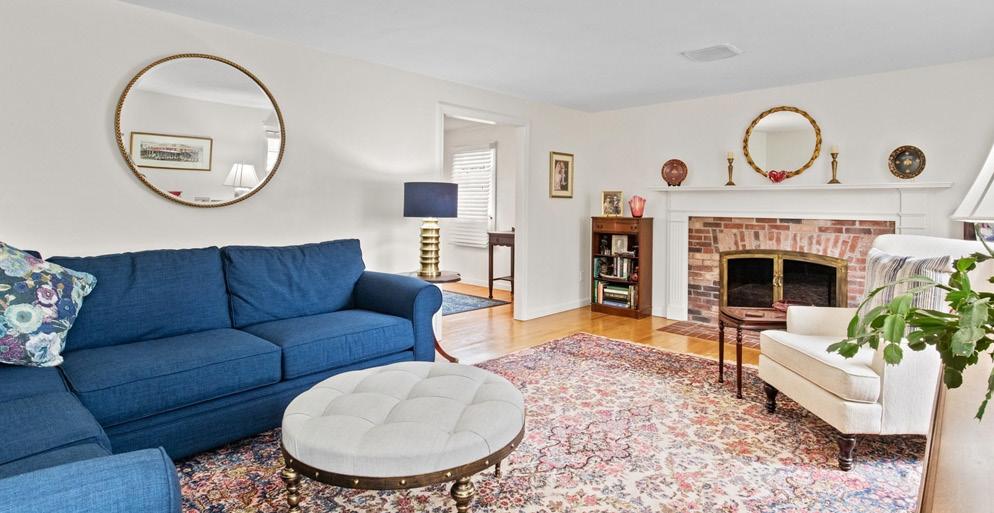
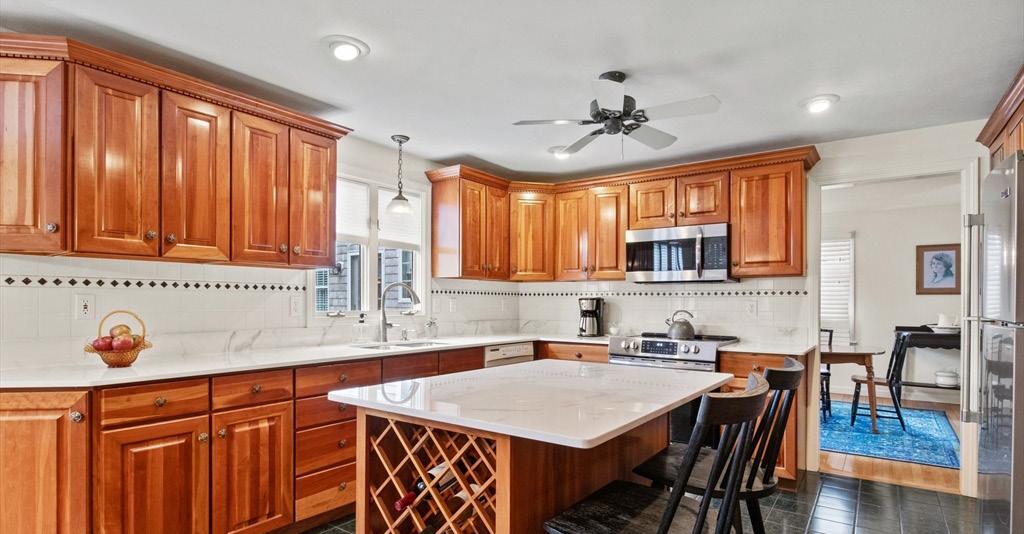
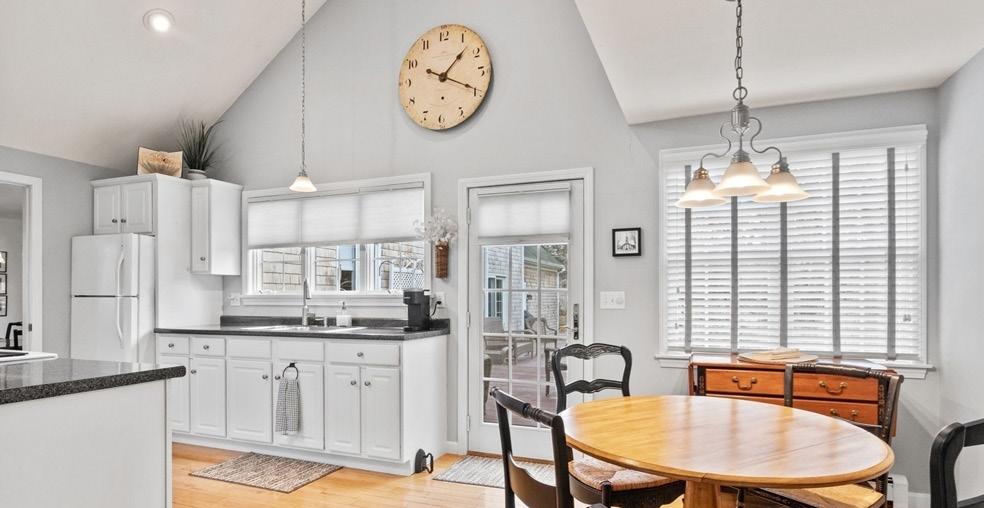
4 BEDS | 3.5 BATHS | 3,114 SQ FT | OFFERED AT $1,499,900. Unwind in the versatile haven of 216 North Falmouth Highway! This expansive 4-bedroom, 4-bathroom home offers endless possibilities to tailor its layout to your unique lifestyle. Light-filled living areas with hardwood floors welcome you, each beckoning with a cozy fireplace for warmth and ambiance. Multiple living spaces provide options for formal gatherings, casual relaxation, or dedicated work areas. Need an in-law suite? Look no further - a private oasis awaits with its own entrance, kitchen, living room, dining area, and even a fireplace! Upstairs, well-appointed bedrooms offer tranquility and privacy. Step outside to the expansive backyard, perfect for summer barbecues or quiet stargazing. With two kitchens, two driveways, and flexible room configurations, this home adapts to your evolving needs, whether you’re hosting guests, working remotely, or simply seeking a space that reflects your individuality. Located in the heart of North Falmouth with easy access to local amenities. Legal In Law for Renting or Multi Family use. Convenient Access to the Shining Sea Bikeway.

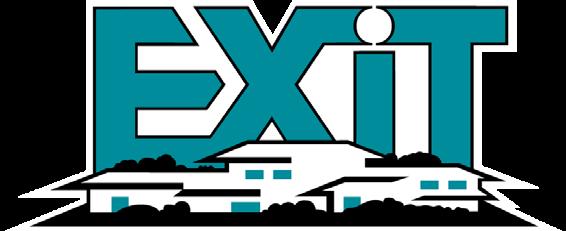
P.O.Box 629, Woods Hole, Ma 02543 660 North Falmouth Hwy, North Falmouth, MA, 02556
HIGHWAY, FALMOUTH,
Amy@EXITCapeRealty.com www.CapeandIslandHome.com Amy Vickers REALTOR® 90
FALMOUTH
MA 02556 774.327.9416 SustainableCapeCod@gmail.com
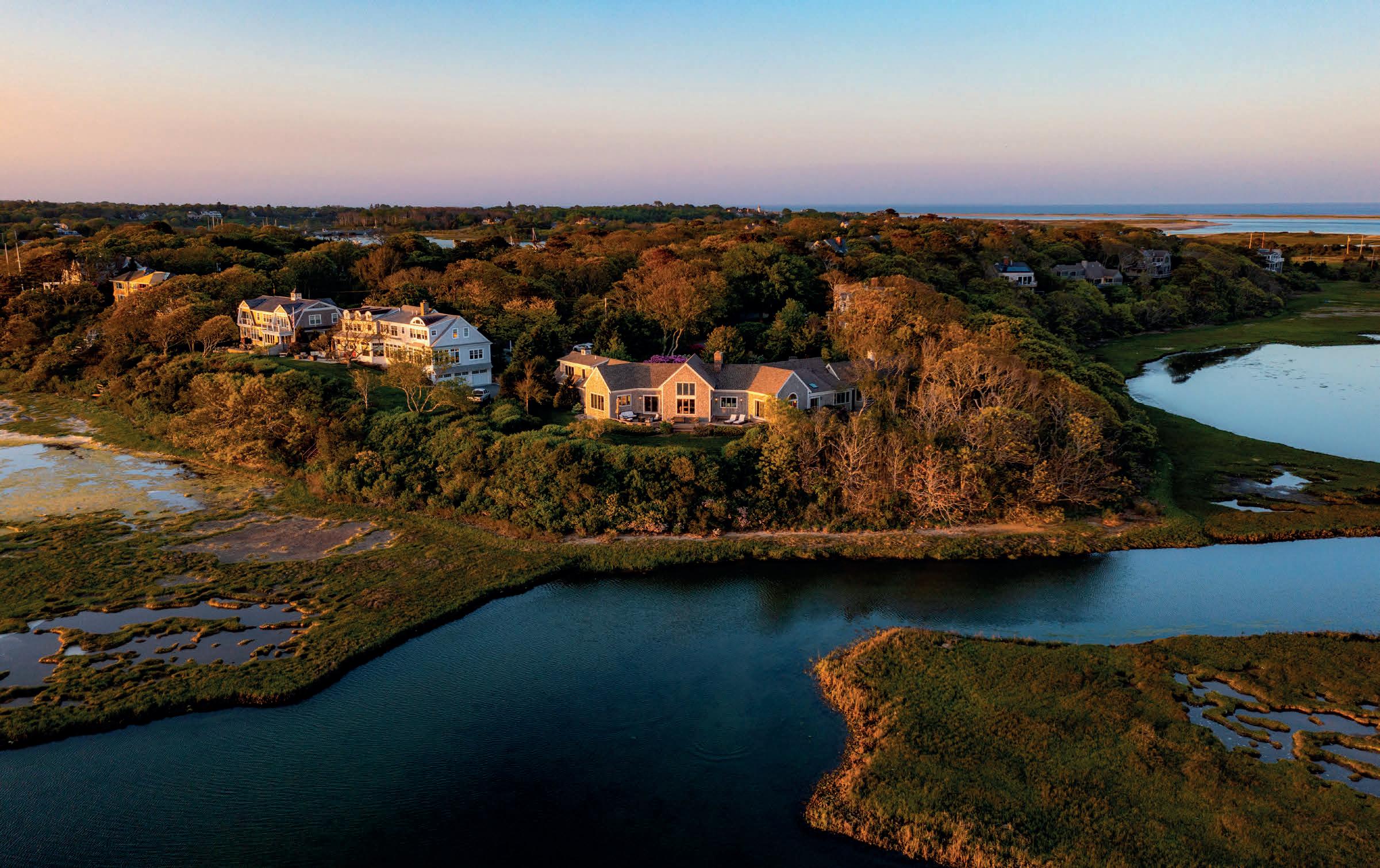
Picturesque Scenic Coastal Gem
A captivating coastal gem, nestled on the crest of Stage Island and surrounded by the scenic waters of Nantucket Sound, this picturesque setting offers a serene and idyllic backdrop for nature enthusiasts and beachgoers alike. This one of a kind private property provides a tranquil escape from the bustling mainland, making it a cherished destination for those seeking peace and natural beauty with its unspoiled landscapes, yet not far from downtown Chatham. Some of the best views of Stage Harbor and Nantucket Sound beyond, this is simply a remarkable spot. On a double lot this home was completely renovated in 2015 by Steven Nickerson and outfitted with all the modern amenities one could dream of. A true chef’s kitchen, custom cabinetry throughout, hurricane rated windows, radiant heated floors, wireless control technology, Sonos, full house generator, and more. What more could you ask for…



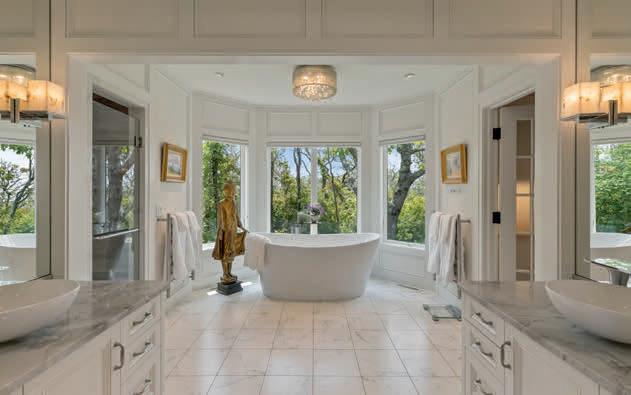

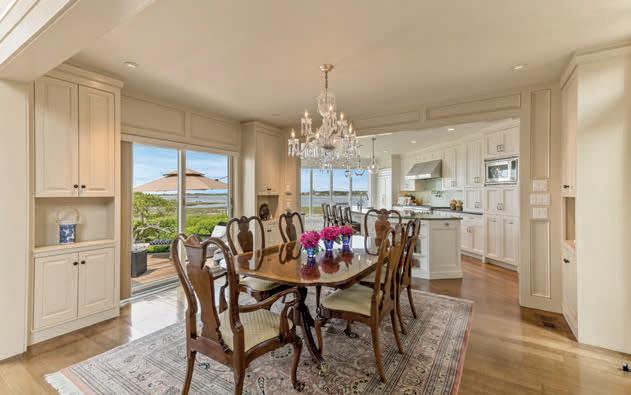
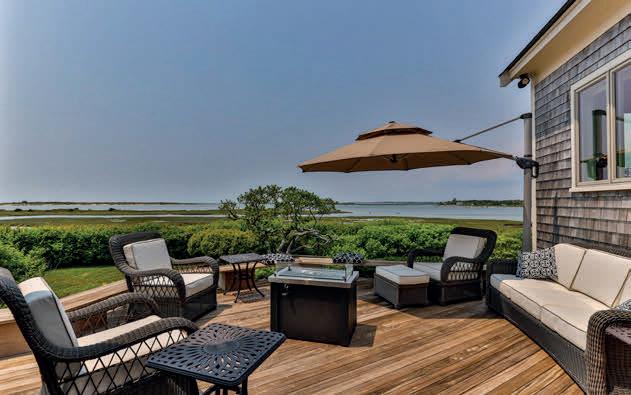

STAGE ISLAND ROAD, CHATHAM, MA
5 BEDS | 4.5 BATHS | 4,000 SQ FT | $7,300,000 TONY GUTHRIE REALTOR® 508.246.3236 tguthrie@robertpaul.com SHARON MABILE REALTOR® 508.776.4645 sharon@robertpaul.com 499 Main Street, Chatham, MA 02633
270
02633
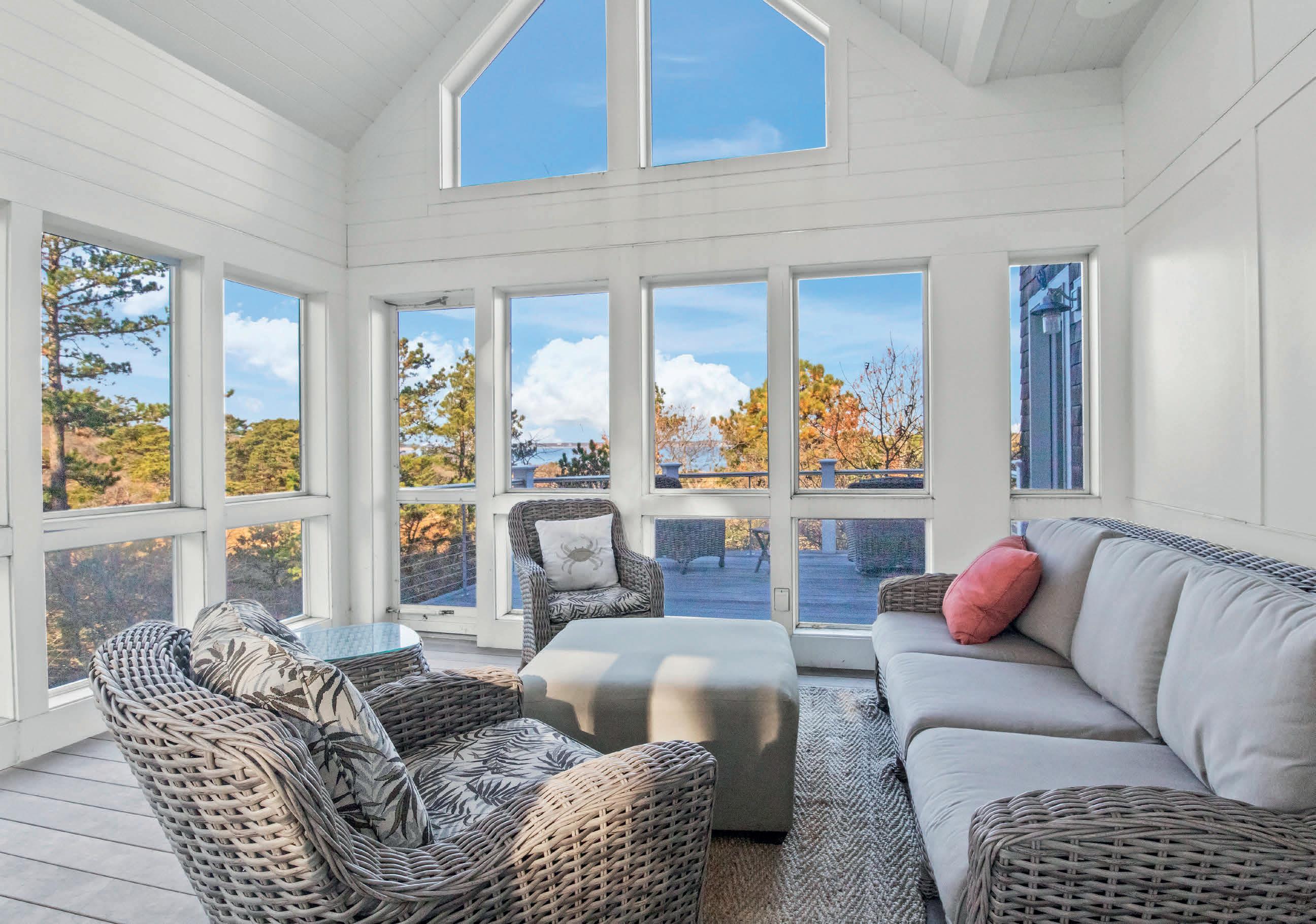

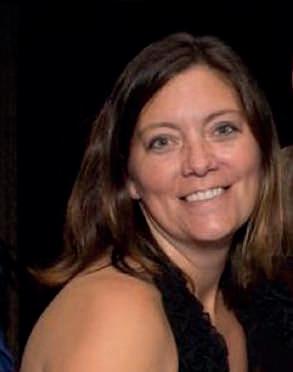
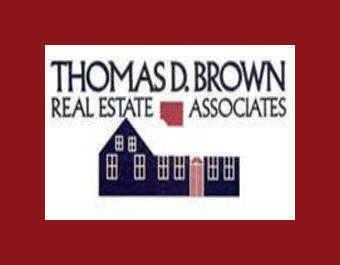
20 4th Avenue, Wellfleet, MA 02667 This 2018 Cape Contemporary home on Lt. Island is a serene and peaceful retreat. With 5 bedrooms and 5 1/2 bathrooms, it provides ample space for the whole family. The deck is perfect for taking in the breathtaking views and enjoying the tranquility of the surroundings. There is also a 3-season porch providing another wonderful space to relax and unwind. Nestled on Lt. Island, with MA Audubon, you will feel completely at ease surrounded by nature and the beautiful scenery. This property truly offers serenity at its very best. 5 BEDS | 5.5 BATHS | 4,022 SQ FT | $3,995,000 YOUR REFUGE AWAITS! 508.487.1112 Nick@Thomasdbrown.com Kathy@Thomasdbrown.com thomasdbrown.com Team Brown REALTOR ® 300 ROUTE 6, TRURO, MA 02666 92
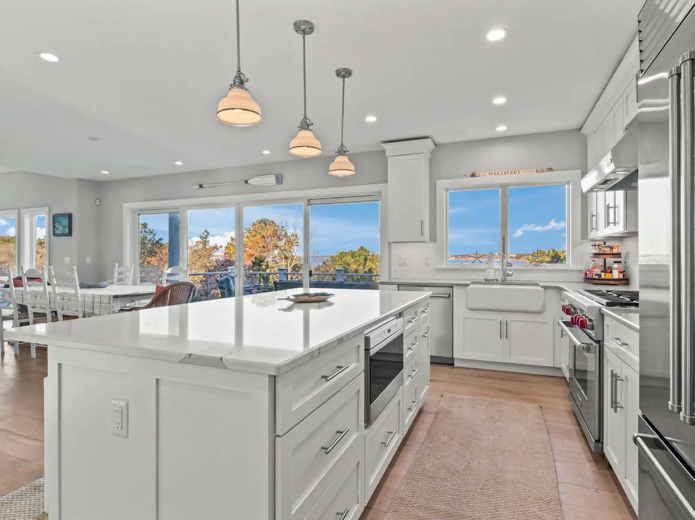
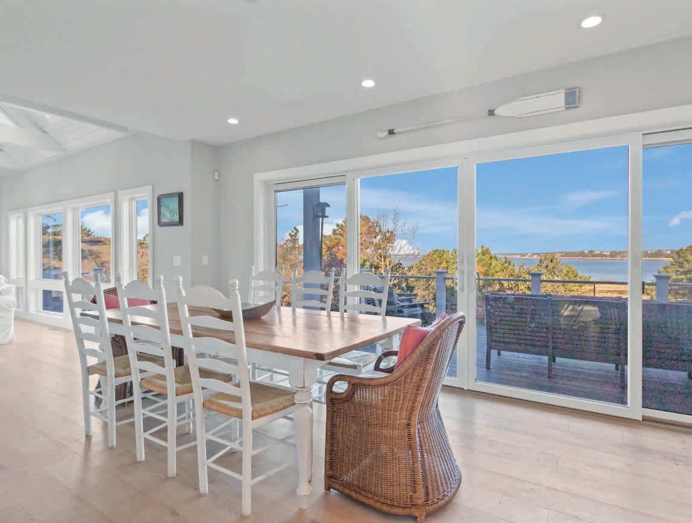

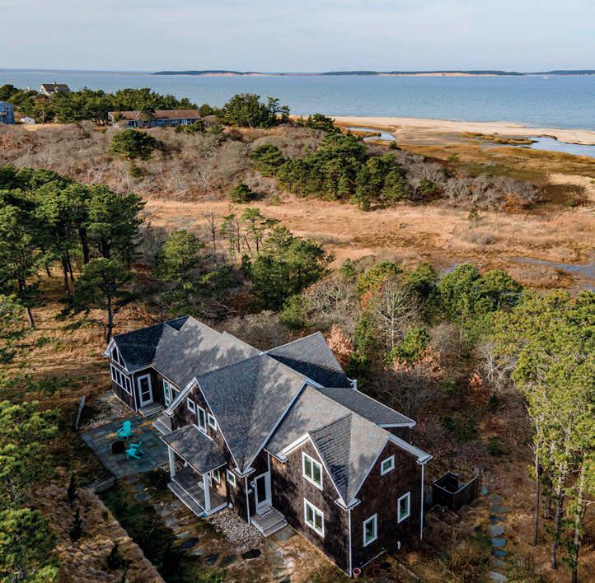
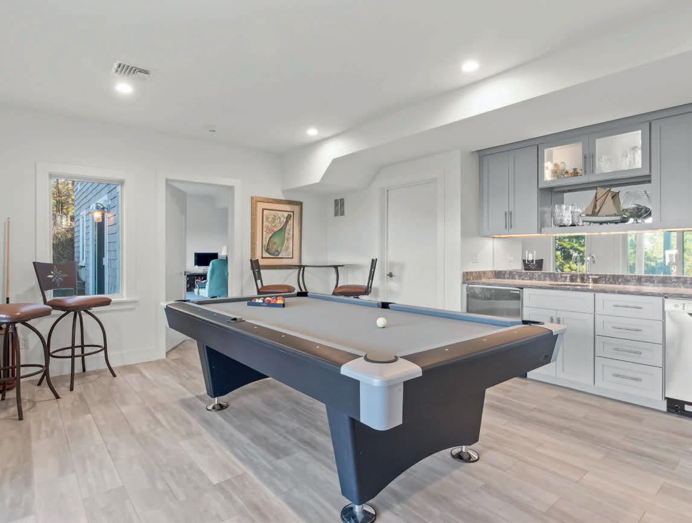
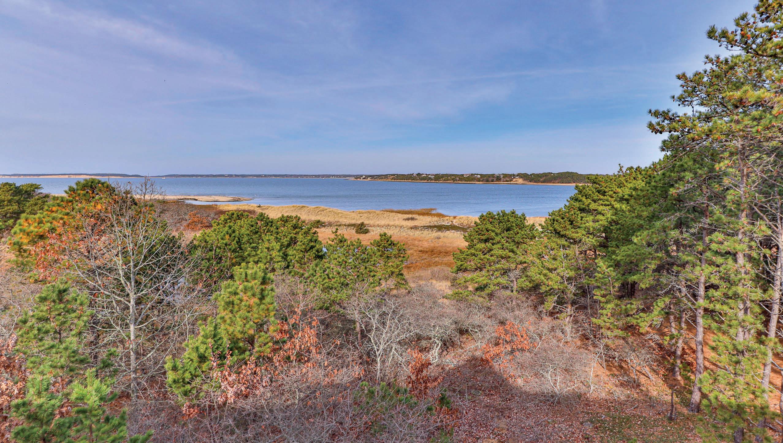
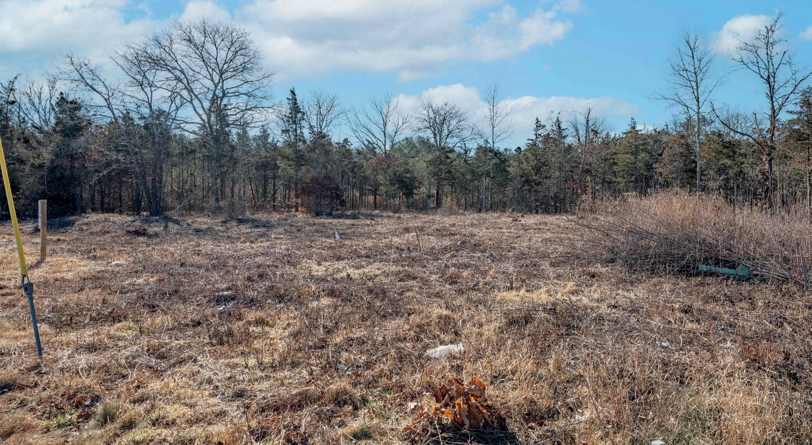
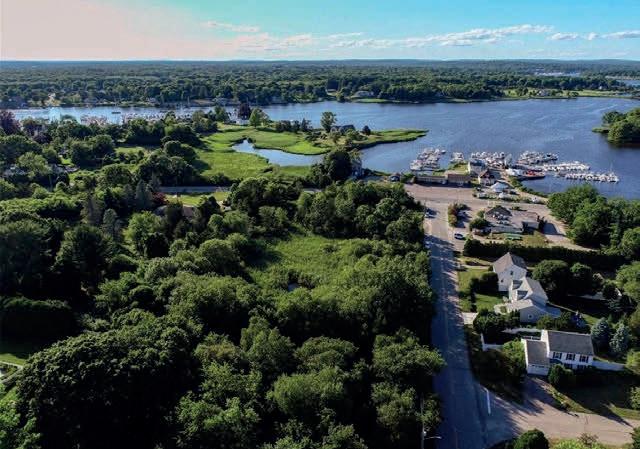

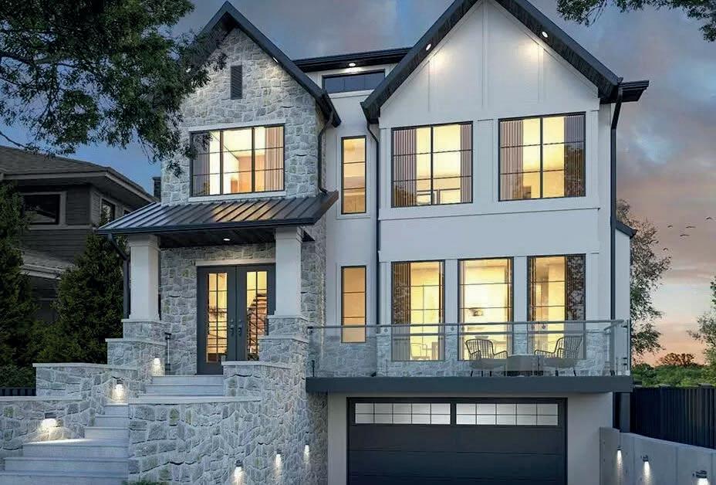

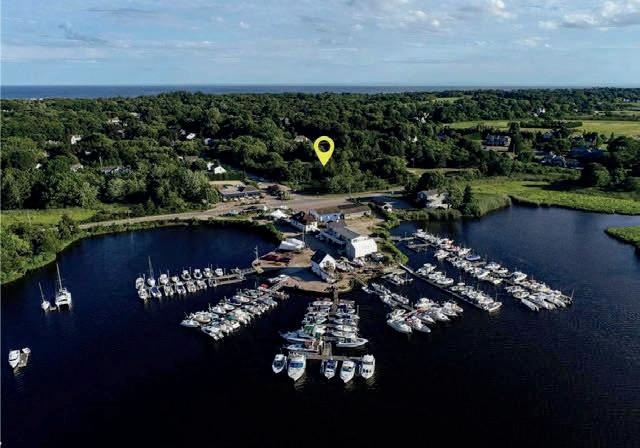
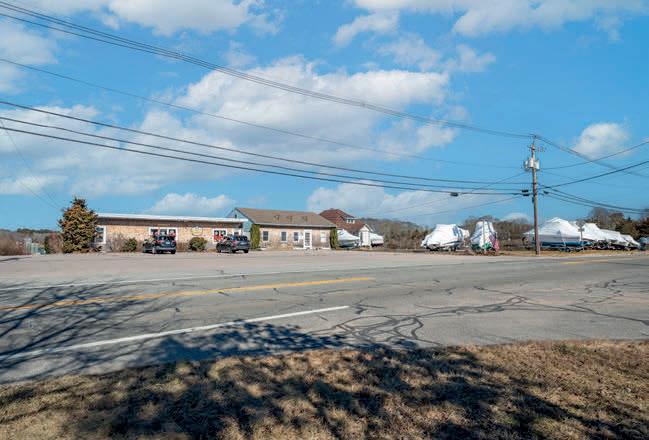
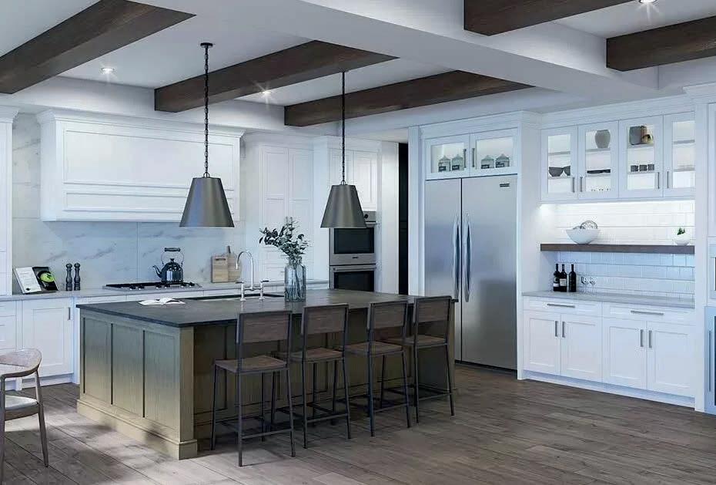
“the hard working nice guy”
Coastal Living
3 SETTING SUN DRIVE, WESTERLY, RI 02891
PRICE: $699,000 | 2.38 ACRES
Experience the perfect blend of coastal living and luxurious customization in this extraordinary opportunity. Nestled within a pristine 2.38-acre lot, just minutes from beautiful beaches and the picturesque Watch Hill and Avondale areas, this property offers an unparalleled lifestyle for the discerning out-of-town buyer. Imagine waking up to your morning coffee with views of Colonel Willies Cove and nature preserve. With swift access to golf courses, both private and public, tennis courts, pickleball facilities, Marinas & local airport. This location is a paradise for those seeking active outdoor pursuits. The convenience of downtown dining and shopping is at your doorstep. This is the perfect canvas for your dream home. The design could include a rooftop deck that promises endless moments of entertainment while soaking in panoramic vistas. Approvals with CRMC assent and OWTS septic design approval in place, allowing construction to commence immediately upon town approval of design. Seize this chance to create your coastal dream home for $2.25 Million in the ideal location. Make your move today and embrace a lifestyle filled with beachside bliss, outdoor adventures, and the finest in dining and entertainment –all within a 5-minute radius.



DAN LIESE 401.742.3216 dan@seaportre.com www.seaportre.com LICENSED BROKER RI #REB.0017069 | LICENSED BROKER CT #0789399 12 ROOSEVELT AVENUE, MYSTIC, CT 06355
94
BrandNew Construction One-LevelHome
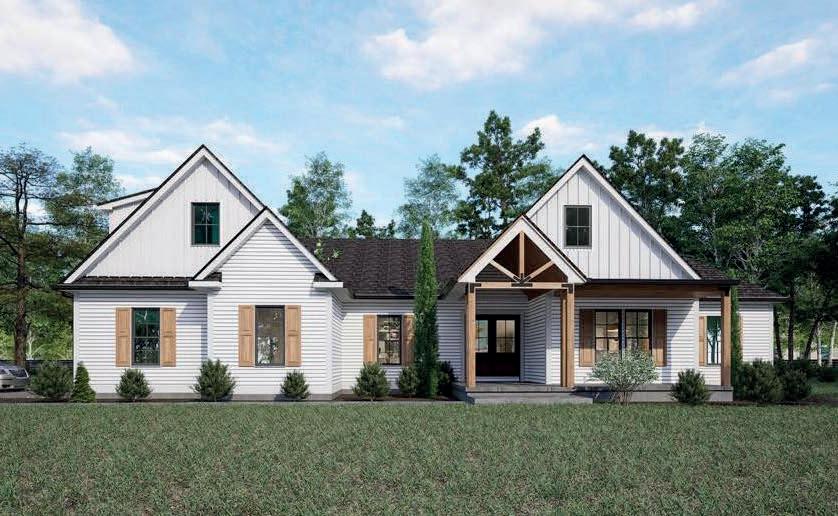
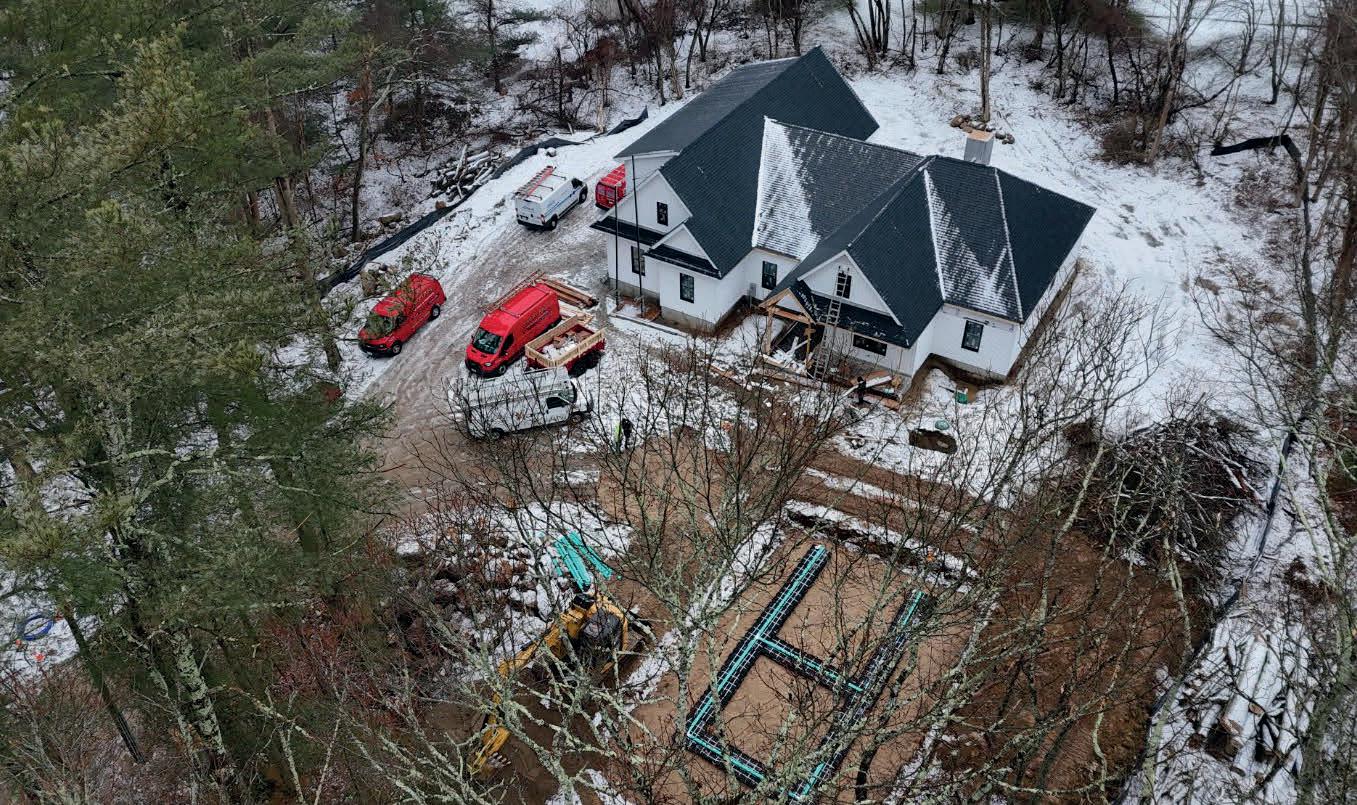
1332
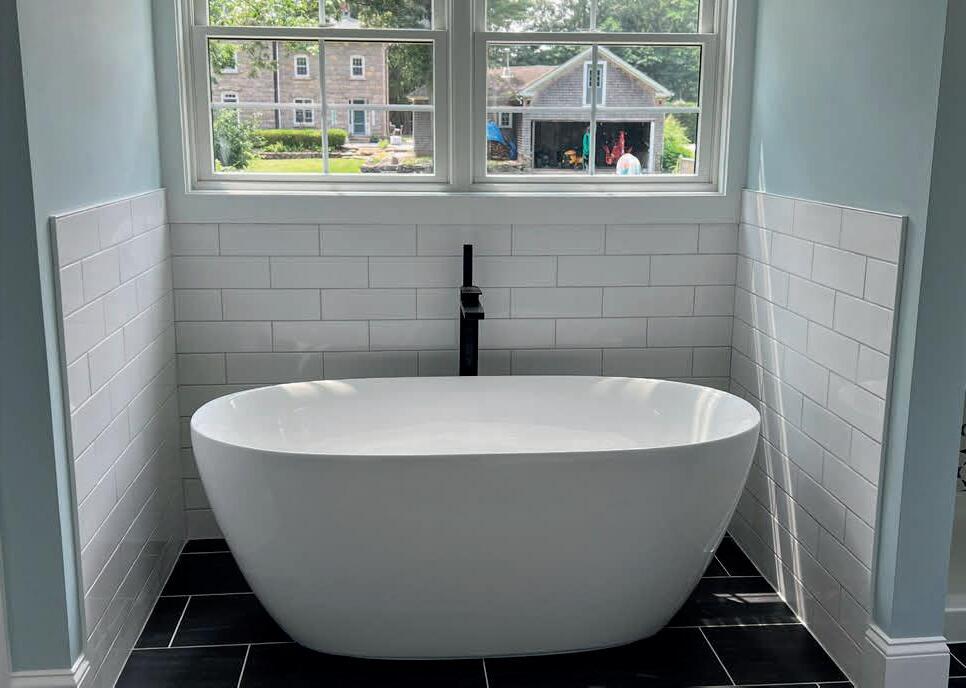
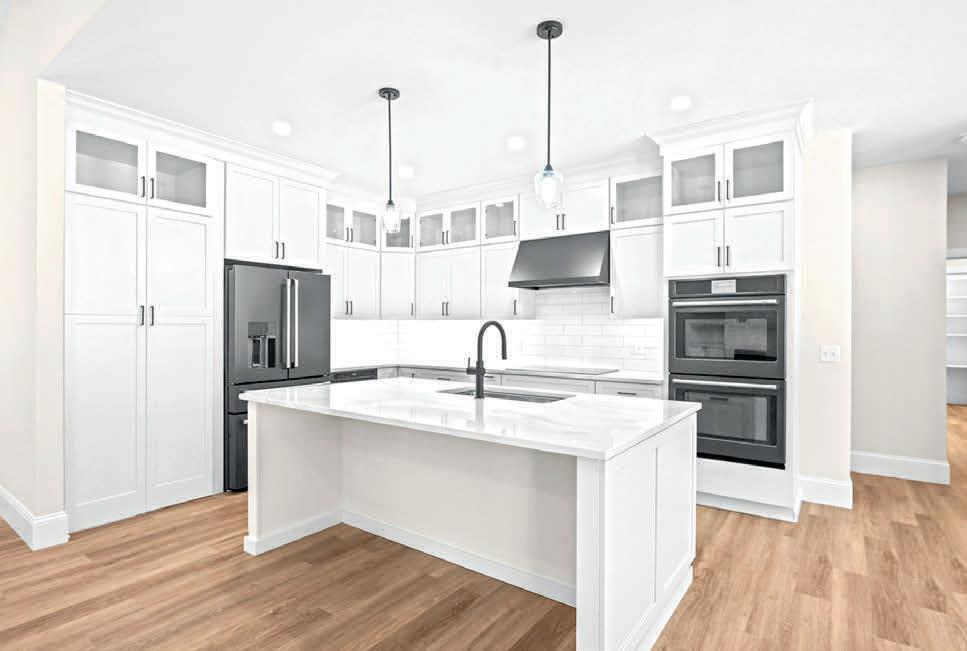
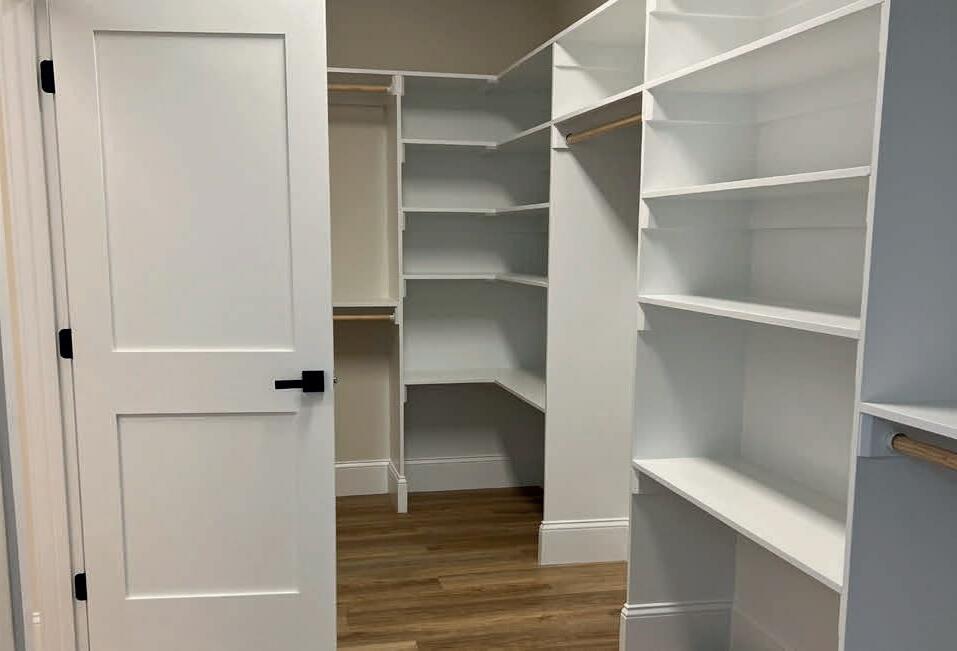
Welcome to this brand new construction one-level home in the charming town of Wakefield, Rhode Island. Boasting 3,300 sq ft of luxurious living space on just under one acre of land (.94), this modern farmhouse will be complete just in time for a South County Summer. It is truly a masterpiece of design and craftsmanship. This home seamlessly blends modern amenities with classic farmhouse charm. Perfectly situated in direct proximity to the University of Rhode Island and all South County Beaches, this residence provides easy access to both educational and recreational opportunities. With 4 bedrooms and plenty of room to be creative, the open concept living space enhances the sense of connectivity, allowing for seamless entertaining and comfortable daily living. A flawless white kitchen equipped with beautiful appliances, ample counter space, stylish cabinetry and a hidden pantry is sure to be an entertainer's dream. The well appointed primary suite featuring a spa-like bathroom, and extra large walk-in closet provides for ultimate relaxation. Don't miss the opportunity to see this energy-efficient home with a well defined outdoor space perfect for gatherings and barbecues. Schedule a showing today. *finished photos are of a previously built home and may depict different features.
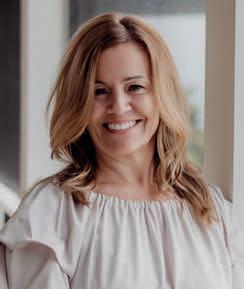
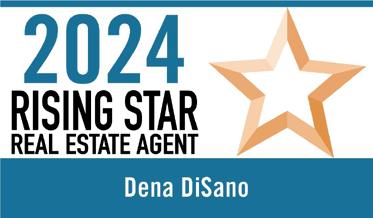
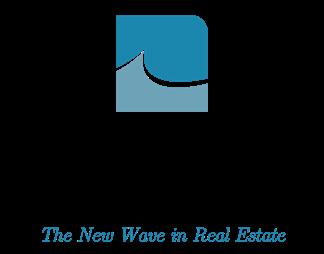
SOUTH ROAD, SOUTH KINGSTOWN, RI 02879
| 4 BEDS | 3.5 BATHS | 3,300 SQ FT
DISANO REALTOR® | #RES 0044734 401.787.2948
www.edgerealtyintl.com 478 Thames Street, Newport, RI 02840 | 1007 Boston Neck Road, Narragansett, RI 02882
$1,399,000
DENA
dena@edgerealtyri.com
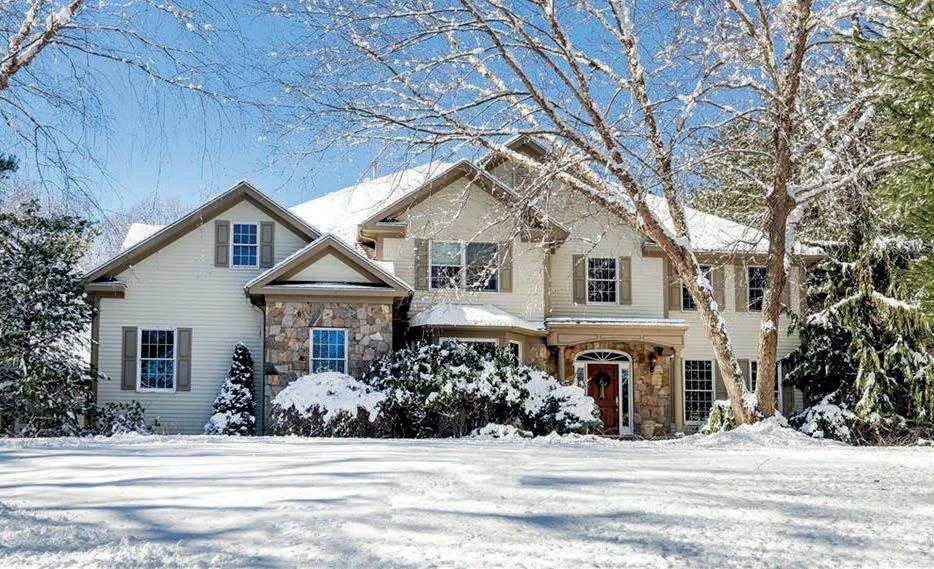
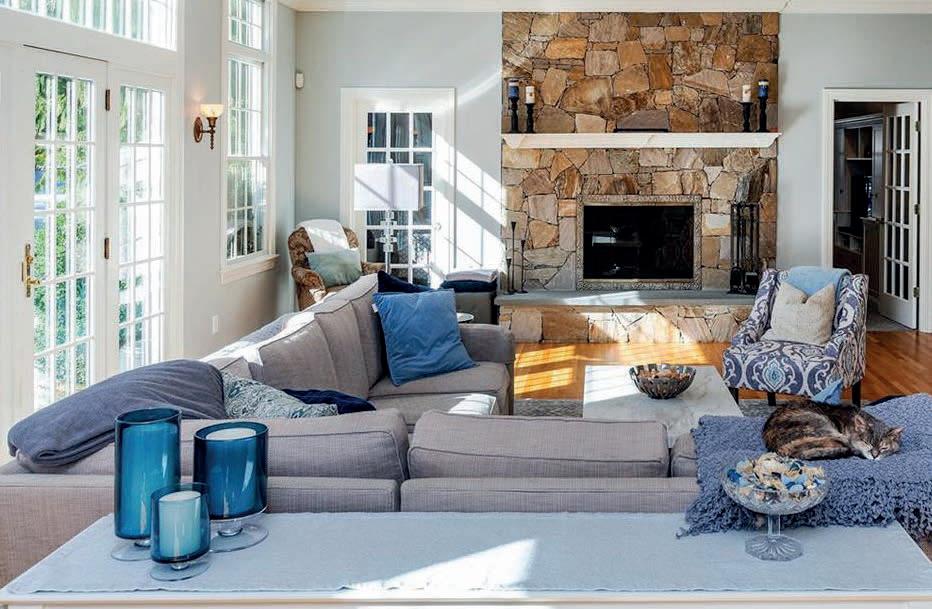
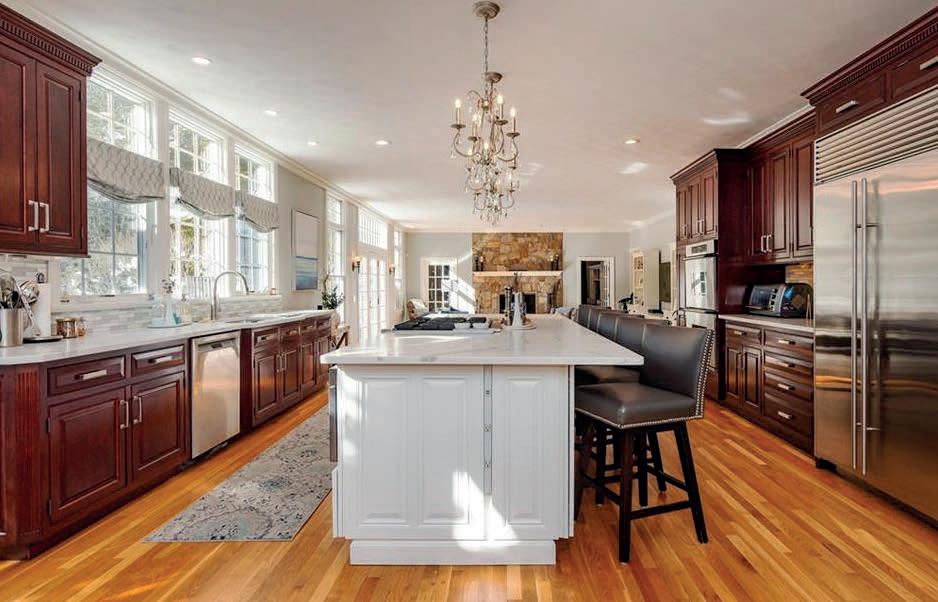
Nearly 2300 finished square feet await in this totally renovated 3-bedroom, 2.1-bath townhome nestled in the heart of the Hill and Harbor district of East Greenwich. Revel in new plank flooring throughout, a custom kitchen featuring quartz countertops and upgraded Caf series appliances, and all three newly crafted bathrooms. The master bath offers a spacious walk-in shower with room for two, a frameless glass shower wall and door, and charming shiplap accents. Additional highlights include a one-car garage, expansive working laundry room, multiple climate-controlled storage areas, new wood and wire staircase railings, a balcony deck off the living room, and a patio off the first-floor bedroom or family room. The master suite boasts vaulted ceilings, a sizable walk-in closet, and three substantial storage closets. Just steps away lie the vibrant Main Street shopping and dining district, along with the picturesque Greenwich Cove waterfront.
ESTATES AT HIGH HAWK
40 PHEASANT DRIVE EAST GREENWICH, RI 02818
4 BD | 5.2 BA | 5,652 SQ FT | $1,890,000
Incredible 4 to 6 bedrooms, 5.2 baths Malm Built home in the desirable Estates at High Hawk. Set on a pristine landscaped 2-acre homesite with total privacy. Recent updates include a new chef’s kitchen, new bathrooms, fresh paint, and recently refinished beautiful hardwood floors. Spring is nearly here and the pool, newly updated cabana, and putting green will be where you want to spend your leisure time as the seasons change and the glorious warm days of summer begin. A short distance from I- 95 North and South, Top Schools, and only 20 Minutes to the best beaches in the Country. The finished lower level offers a guest suite with bedroom, bath, and living room. Floorplan flexibility will allow for multiple home office options. Nearly 5500 sq.ft. finished beautifully and with only the finest quality upgrades. The 3-car garage also boasts a huge unique walk-up loft storage area that with excite any garage lover!
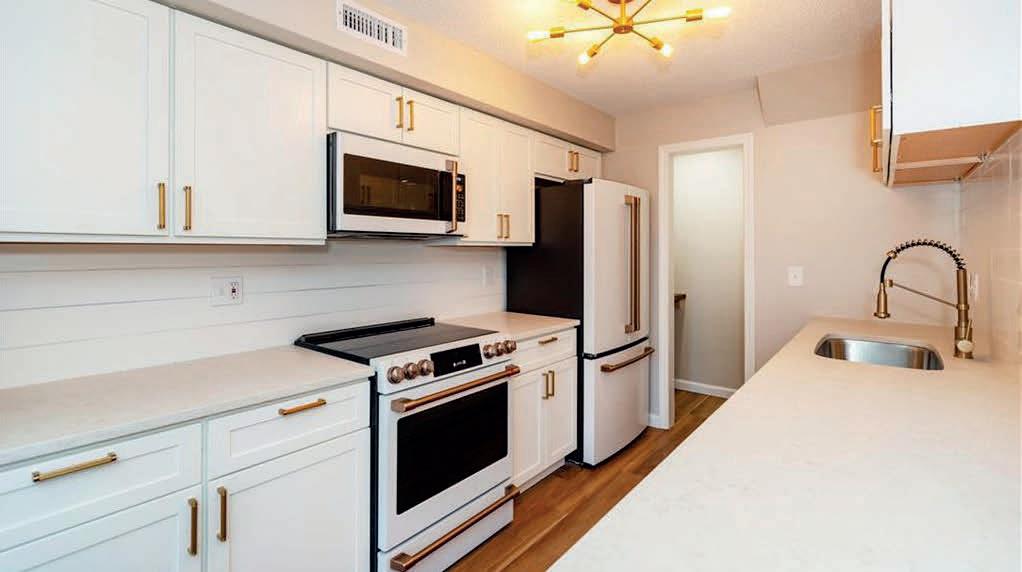
47
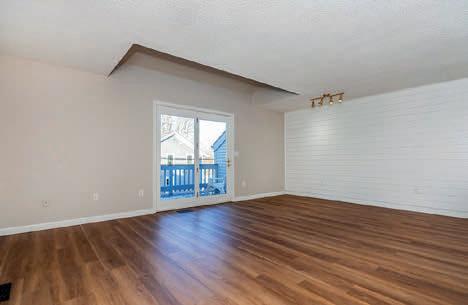
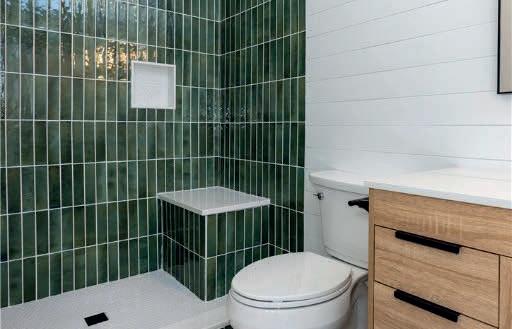

BRIDGE STREET #3, EAST GREENWICH, RI 02818
ALLEN GAMMONS REALTOR® 401.742.6050 allen.gammons@commonmoves.com www.commonmoves.com EAST GREENWICH
3 BD | 2.1 BA | 2,280 SQ FT | $649,900
LUXURY LIVING IN RI
1007 WARWICK NECK AVENUE WARWICK, RI 02889
4 BD | 4 BA | 4,043 SQ FT | $1,750,000
Experience the epitome of Warwick Neck living in this nearly new home, crafted by top craftsmen. With over 4000 sq ft on a 1.45-acre corner lot near Warwick Country Club, this 3-5 bedroom sanctuary offers highend features such as geothermal and solar HVAC, a whole house Generac generator, and Navien ondemand hot water. Revel in cherry wood floors, custom millwork, 14’ ceilings, Thermador appliances, a stone fireplace, electric car charger, and more. Its flexible layout includes an office, media room, and 4 full baths, along with a versatile bonus room. With a farmer’s porch and entertainers patio, this home offers luxury living at its finest.
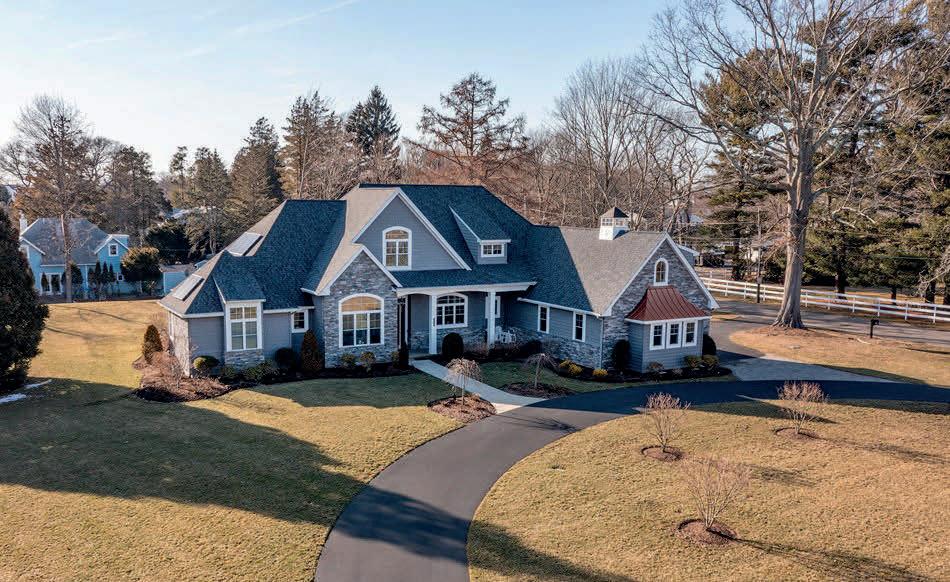

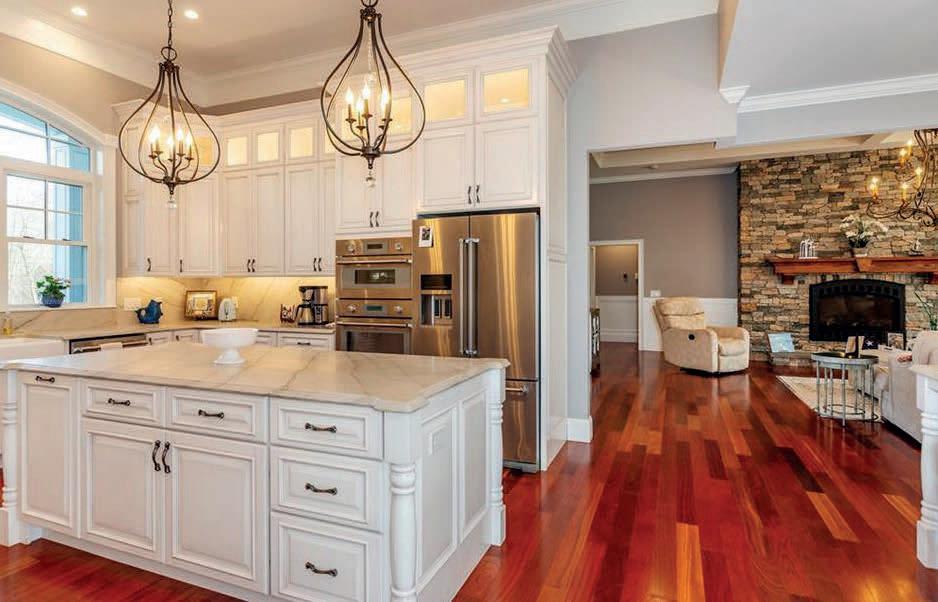
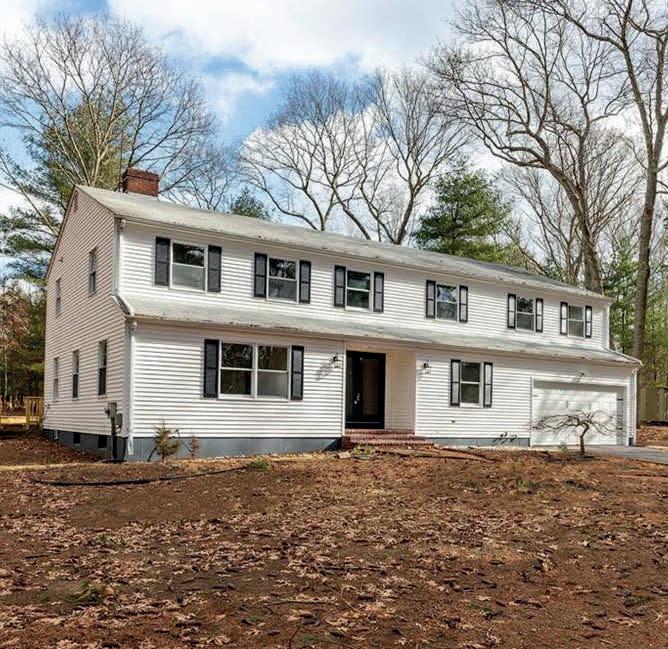
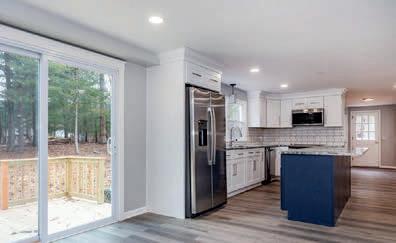
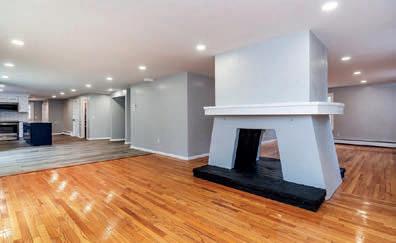
71 MOUNTAIN LAUREL WAY NORTH KINGSTOWN, RI 02852
4 BD | 2.1 BA | 4,147 SQ FT | $849,000
Recently updated oversized colonial in Smoke Ridge’s desirable Quidnesset area. Enjoy a new kitchen with granite and chef-grade stainless appliances, 2.1 new bathrooms, hardwood floors throughout, and a double-sided fireplace. Features a massive master suite, large laundry area, and partially finished basement.
18 MIDDLEBERRY LANE #39 EAST GREENWICH, RI 02818
2 BD | 2.1 BA | 2,156 SQ FT | $875,000
Welcome to MIDDLEBERRY, where our newly updated 2,200 sq ft duplex model invites you into comfort and style. This active adult community in East Greenwich offers an open-concept design, stainless steel kitchen, gas fireplace, master suite, covered porch, loft, and two-car garage. Live minutes from golf, marinas, and downtown.
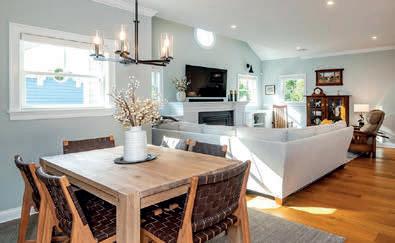
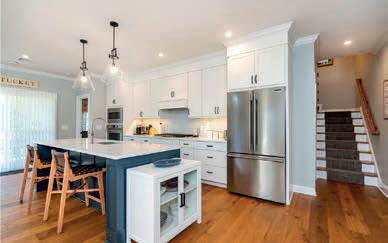
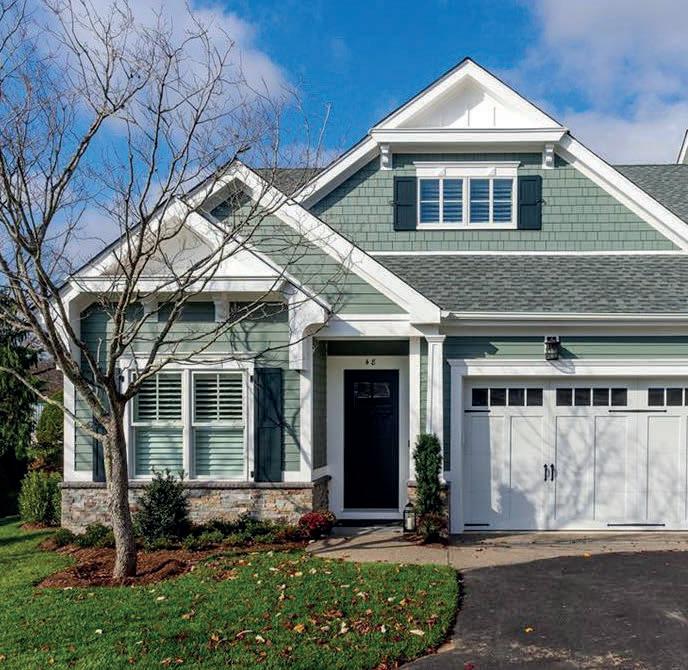
EAS GREENWICH, RI WARWICK
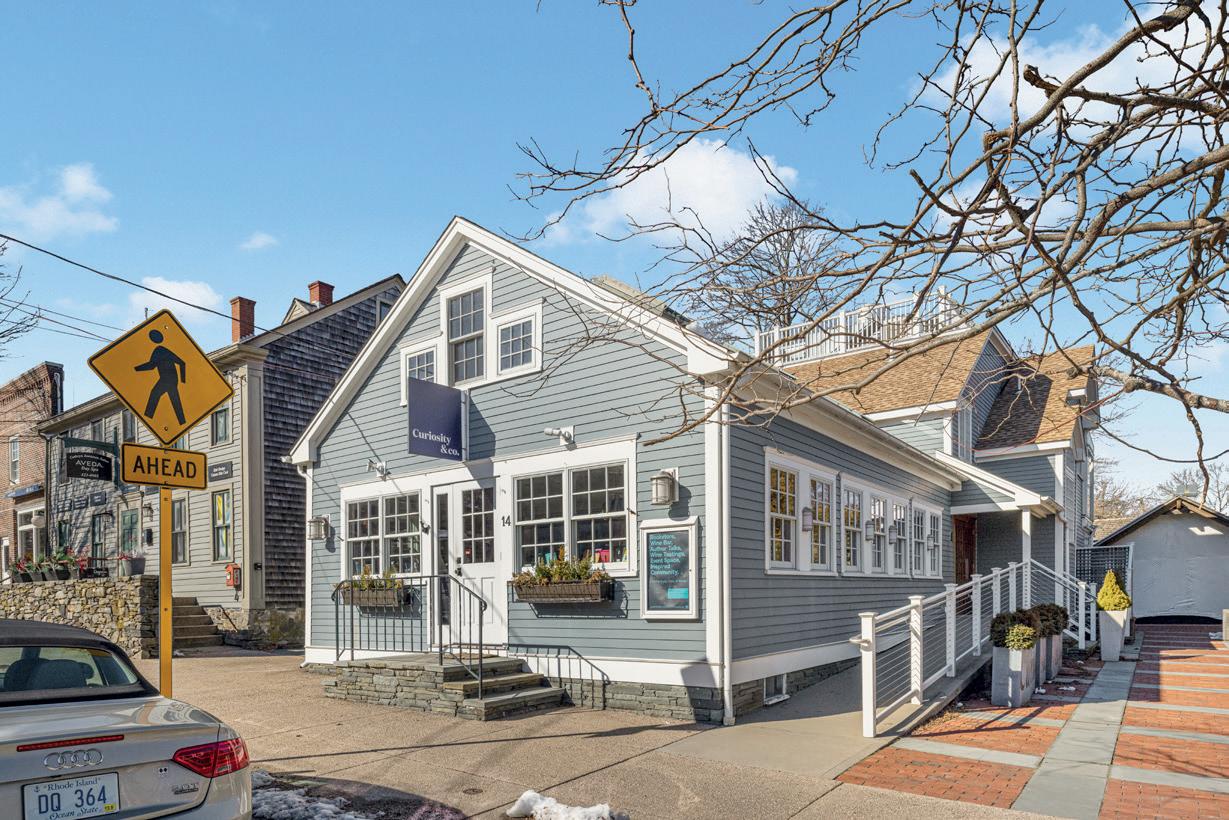
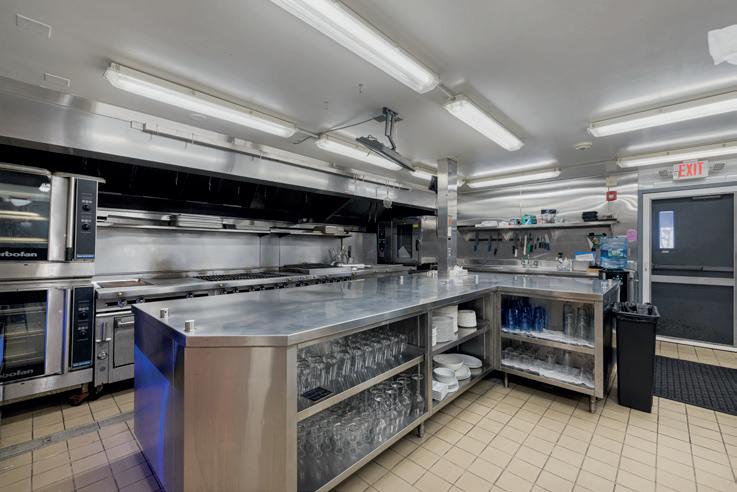
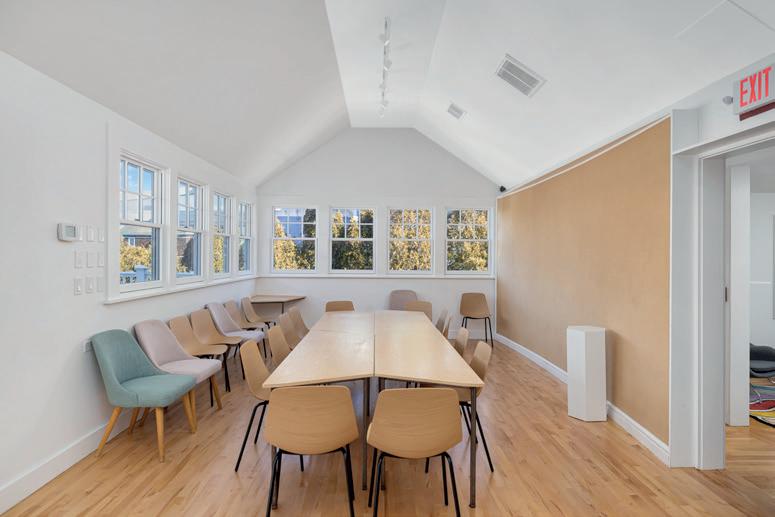
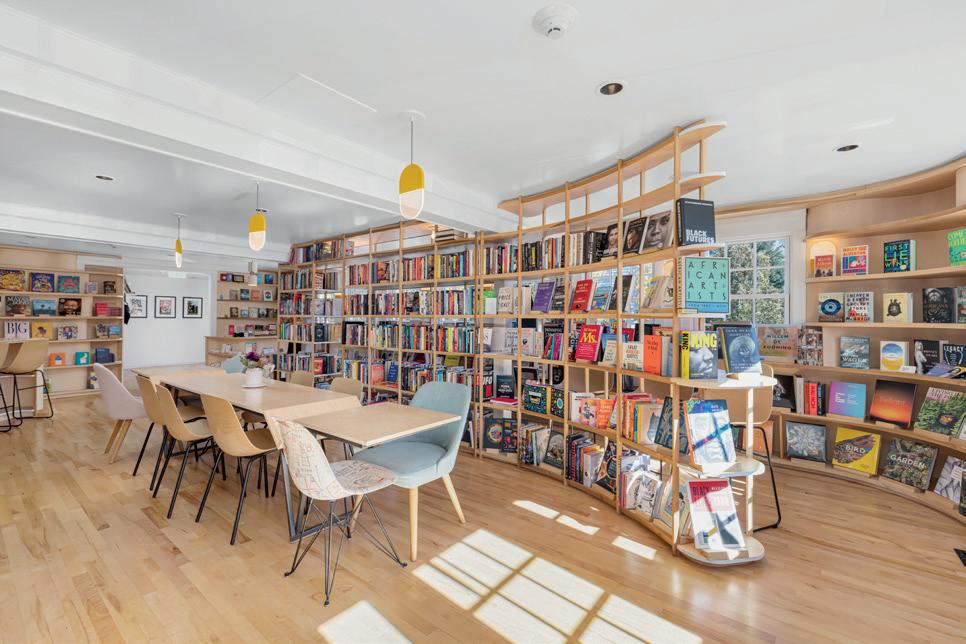
Jam town, Rhode Island
Jamestown is the place to be not only in summer, but also year round! There is so much to enjoy: 2 state parks, golf course, nature trails, museums, exciting dining options, windmill, beaches, marinas, and more! 14
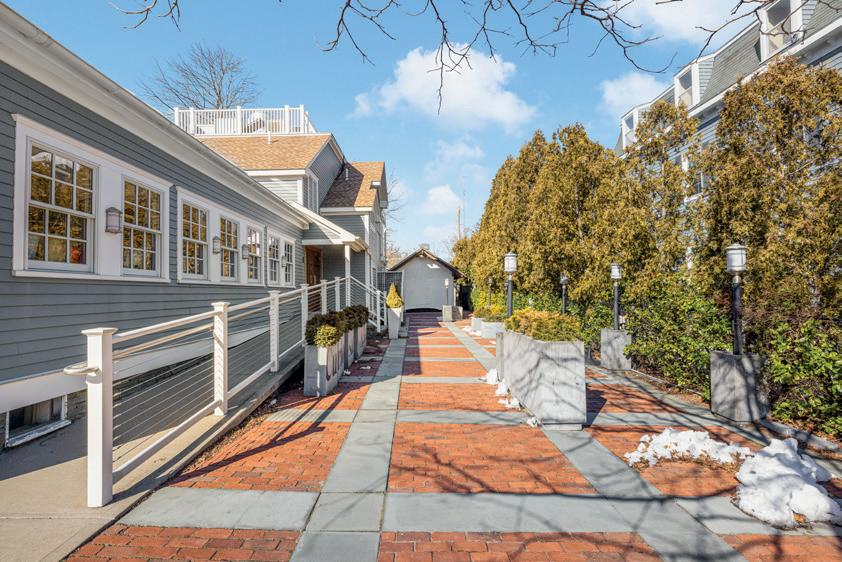
With its prime location and exceptional amenities, this property is poised to become Jamestown's newest culinary hot spot! The building features a high-end commercial kitchen equipped with top-of-the-line appliances. What sets it apart is the outdoor patio and bar area, complete with a professional-grade pizza oven. Meticulously maintained interior with beautiful hardwood floors. The spacious first floor includes two restrooms. Upstairs, is a window wrapped room with views of the iconic Newport Bridge. This floor also features a temperature-controlled wine closet and another restroom. Additionally, there's access to an outdoor seating deck, perfect for enjoying al fresco dining. Adding flexibility to the layout is a versatile room that could be utilized as office space or extra seating.
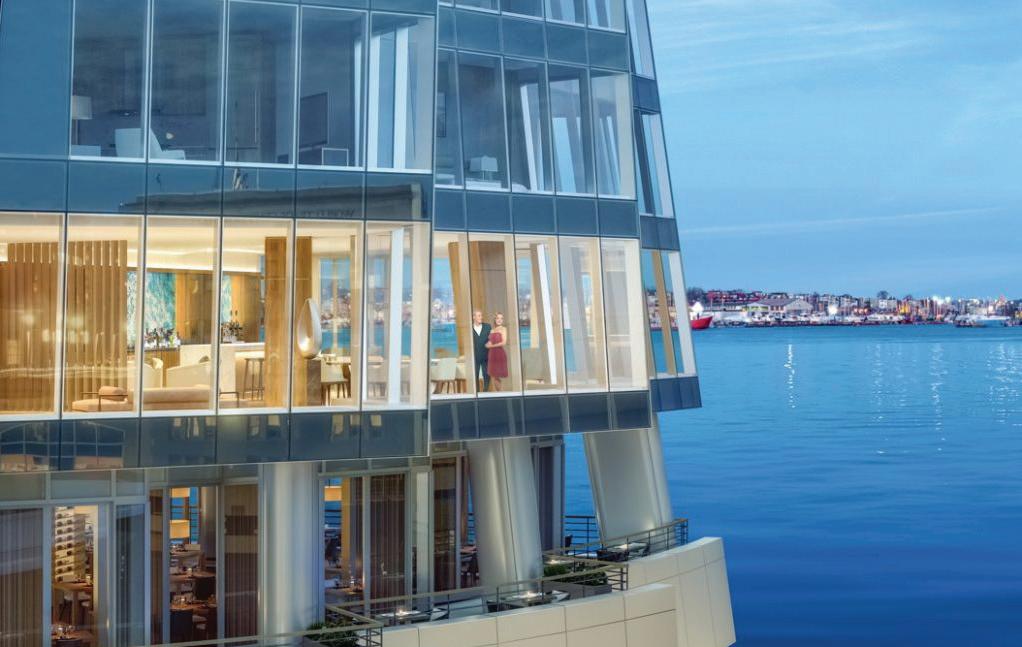





Local Expertise. World Class Results. Island Realty
EAST FERRY WHARF • JAMESTOWN, RI • 02835
4
I NEWPORTJAMESTOWNRENTALS.COM COMMERCIAL OPPORTUNITY IN A VIBRANT SEASIDE LOCATION!
Narragansett Avenue,
R.I. 02835 ~ Offered at $1,875,000
ISLANDREALTYRI.COM
Jamestown,
FOLLOW US. @HAVENLIFESTYLES
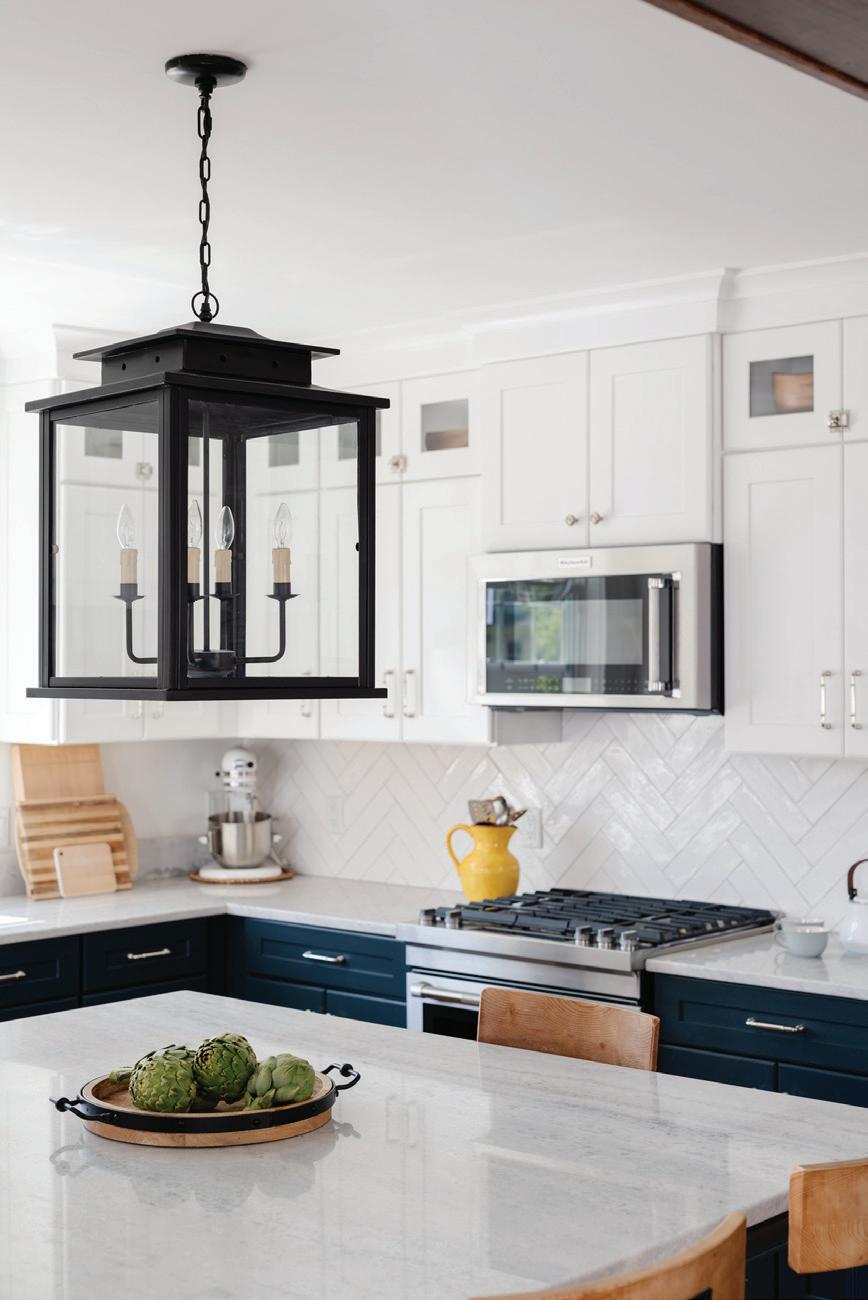
BOSTON | LAKE WINNIPESAUKEE
617-322-1820
hello@bethbourquedesign com
www.bethbourquedesign.com


Beth Bourque Design Studio specializes in seamlessly integrating architecture and interior design for both traditional and contemporary spaces. Our five-step process ensures a stress-free journey so you can enjoy the results without worrying about how to get there.
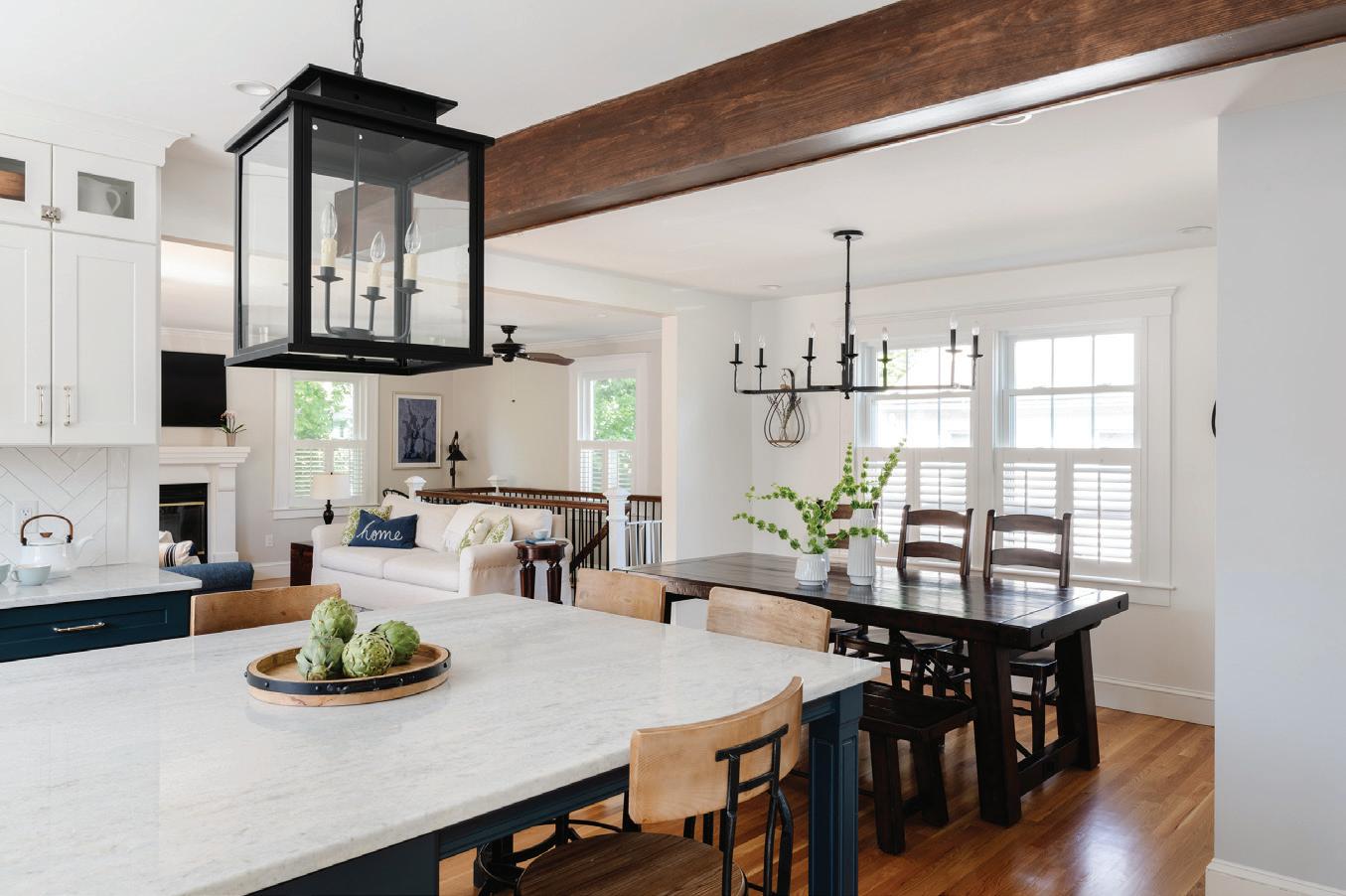
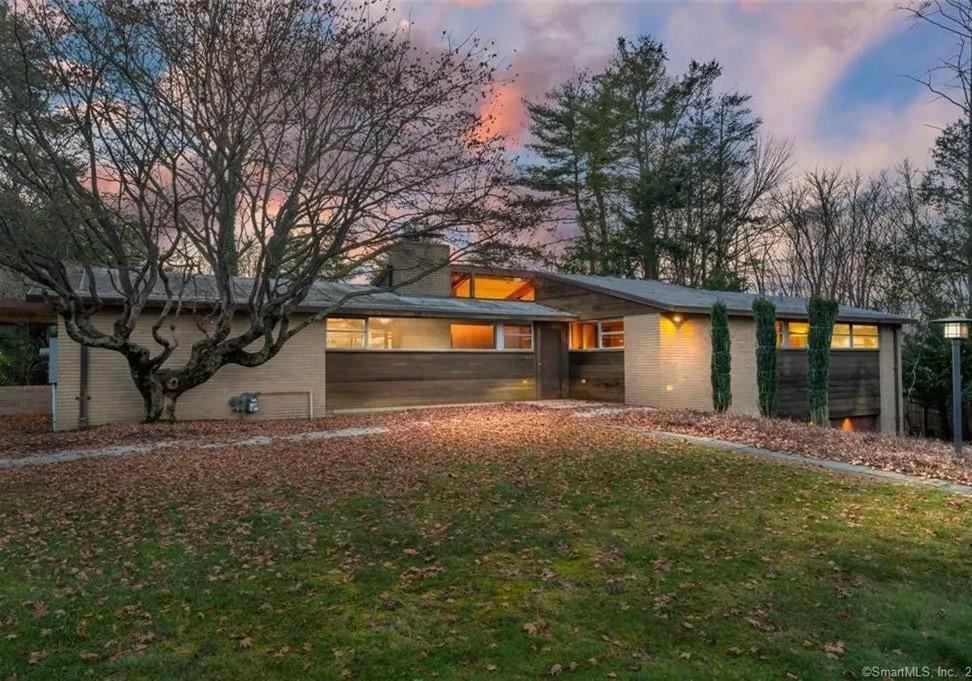
3 BEDS | 3 BATHS | 2,735 SQFT |

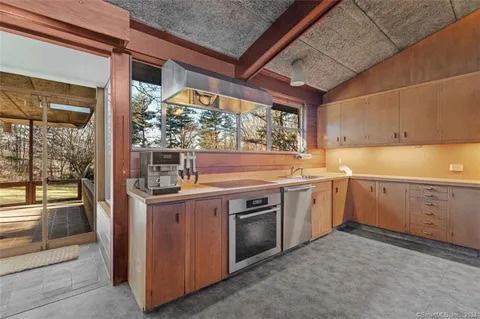
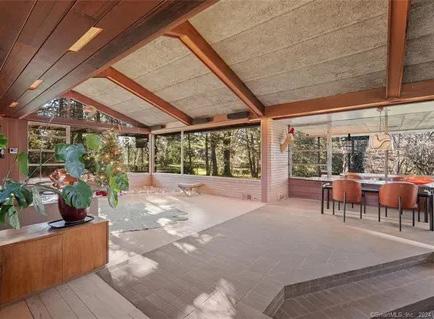
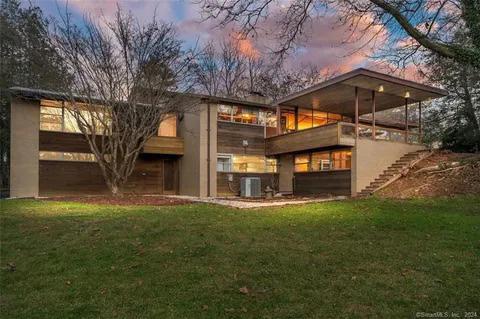
$699,900 Live your mid-century modern dreams in this architect-designed home on over an acre near Bishops Corner amenities. Designed by Robert Carroll May, an apprentice of Frank Lloyd Wright, the 1951 home features timeless materials like redwood, white oak, slate, brick, and copper. Large windows connect the indoors with the changing landscape. The living and dining spaces open to a copper-hooded fireplace. The sleek kitchen boasts Miele appliances. Unique lighting by Richard Kelly, known for projects like the Glass House. Upstairs: a spacious primary suite and ensuite bedroom. Downstairs: a large family room and another ensuite bedroom. Enjoy the fully fenced park-like yard and covered porch, with access to Eisenhower Park.

DEB COHEN
REALTOR®
860.461.5930
deb.cohen@cbmoves.com
thefrontdoorproject.com


LOOKING FOR THE WATER? COME TO NEW SEABURY!
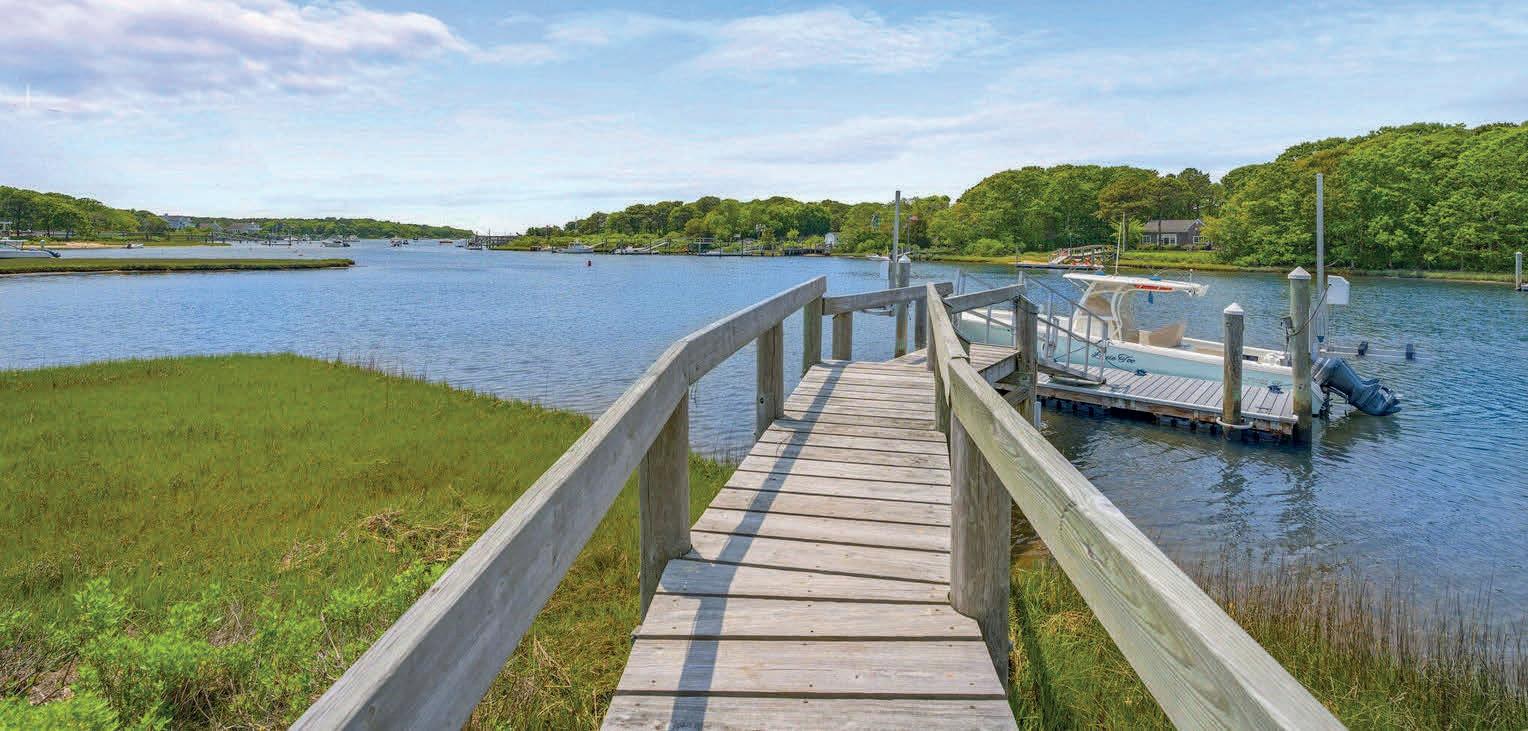
$4,595,000
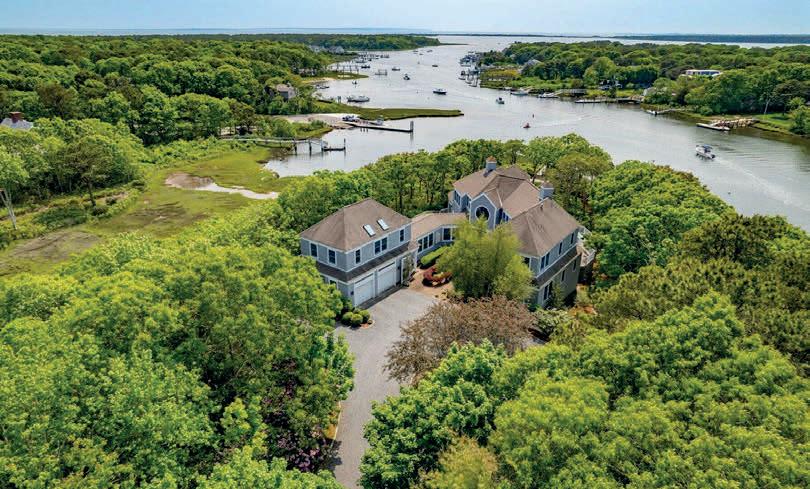
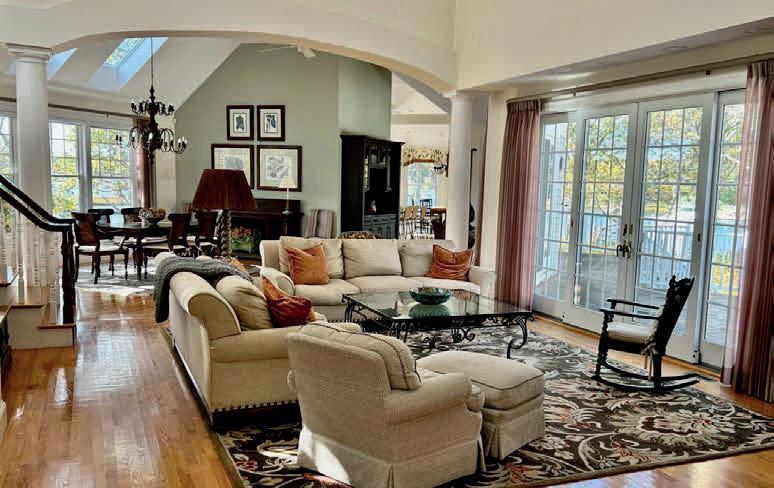
Make a Wish
13 SAND DOLLAR LANE MASHPEE, MA 02649
Dream of waking each morning to glistening water views? This charming 3 beds/ 2 baths home tucked away in the quaint new seabury village of summersea provides lovely vistas of ockway bay from nearly every window! Expansive decking from 2 levels provides great outdoor space to relax with family and friends. Launch your kayak nearby and paddle out to the breathtaking Popponesset spit for a day at the beach. There have been many upgrades over the years, and the septic is for a 4 bed home. Give us a call for more details!
Waterfront Wonder
37 KEEL WAY MASHPEE, MA 02649
Enjoy your own private deep-water dock with easy access to Vineyard Sound! This exceptional, graceful, and expansive 5 bedrooms home is drenched in sunlight and offers stunning water views of Great River in the picturesque seaside community of Little Neck Bay. The main level living area provides an open floor plan, high ceilings, and multiple sliders, enabling you to enjoy the beautiful scenery from within, or step out onto the extensive deck to capture the nightly sunsets. Tucked away on a spacious private property, this home offers ample room for family and guests, yet is convenient to all that New Seabury and Mashpee Commons has to offer!
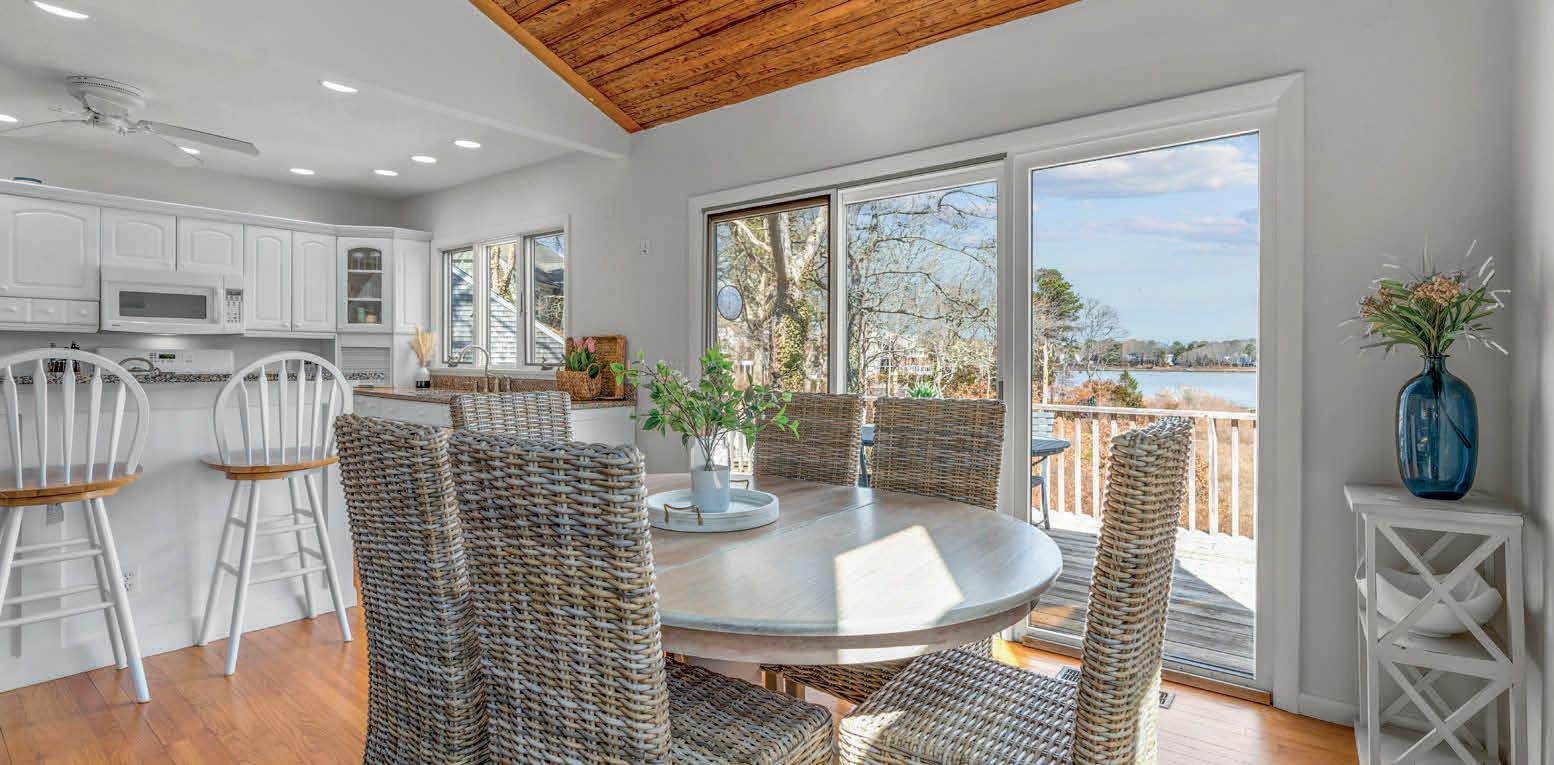
$1,169,000
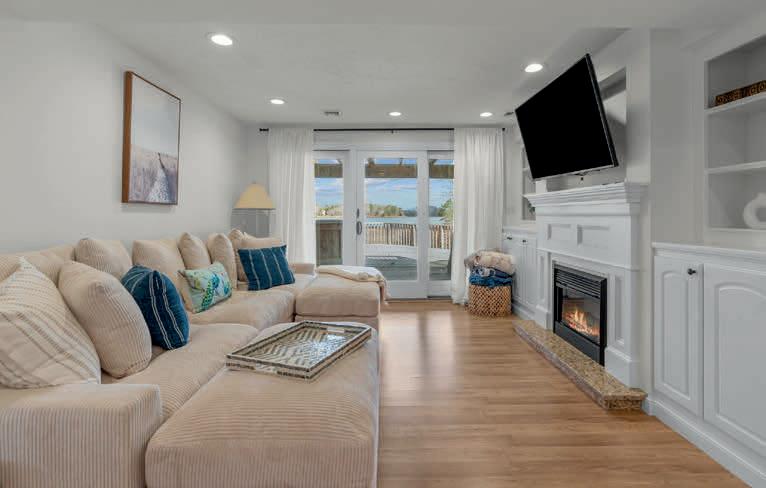
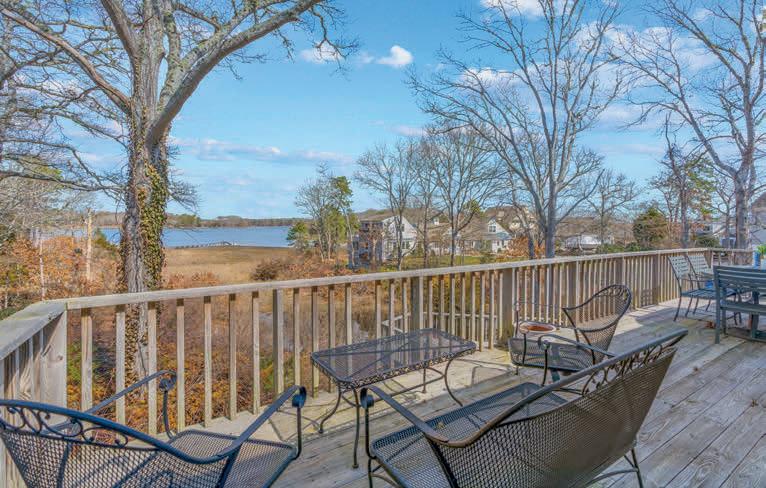
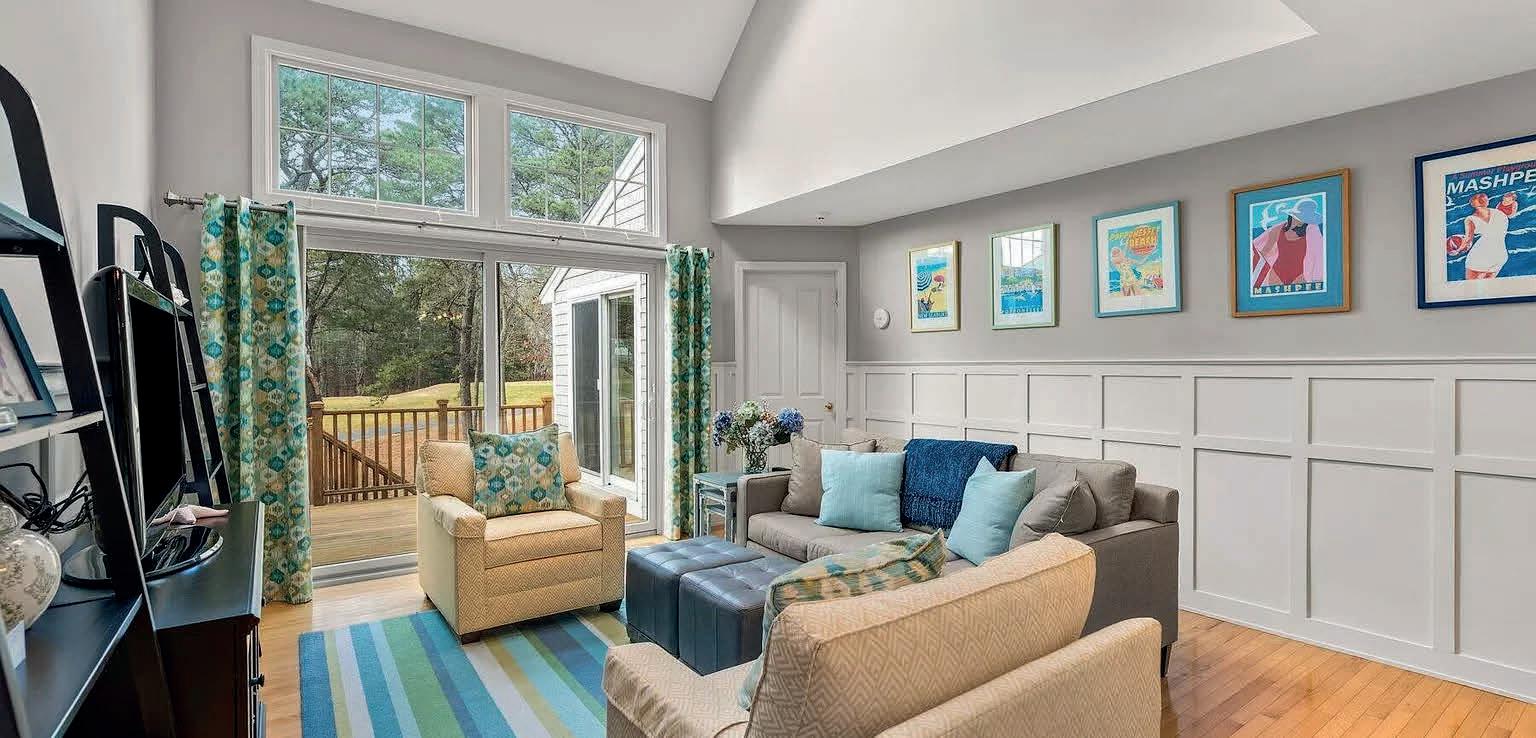
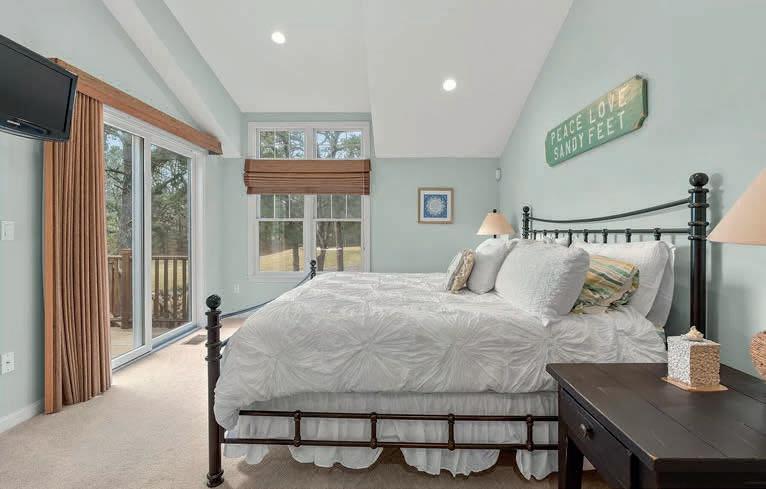
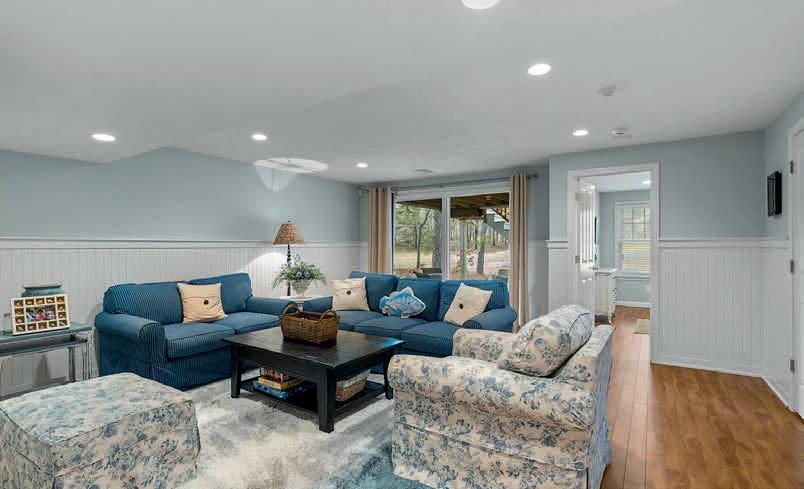


12 Mallway, Mashpee, MA 02649 RICK COLEMAN & MARIAN OOST-LIEVENSE REALTORS ® MARIAN: 203.812.9570 | marian@newseaburyre.com RICK: 508.878.3437 | rcoleman@newseaburyre.com $989,000 Comfort and Convenience
stylish and spacious 3 beds/ 3.5 baths condo located in the appealing Sea Quarters community of New Seabury. TTastefully finished walkout included in the lower level, bedroom, and full bath. Private deck overlooking the Dunes Golf Course. 2 association pools; close to all club amenities should you choose to join, and lovely beaches nearby! 32 NORTHWEST LANDING, MA SHPEE, MA 02649 SEA QUARTERS. LOOKING TO BUY OR SELL A HOME? TEAM UP WITH US! TOP LISTING AND SELLING BROKERS NEW SEABURY SOTHEBY’S 2023
Bright,
389
ORCHARD STREET
NEW HAVEN, CT 06511
This is a single family house in the heart of New Haven. Recently renovated. It consists of 3 bedrooms, 1 living room, 1 kitchen/small dining-room and 1 full bathroom. It is in a very short distance to Yale Hospital and down town New Haven. Easy access to I-95 and I-91 North and South. It is a very nice house waiting for you!
3
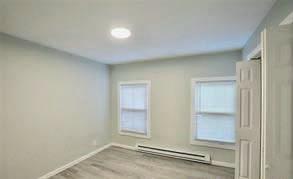
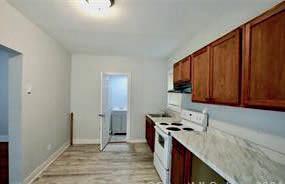
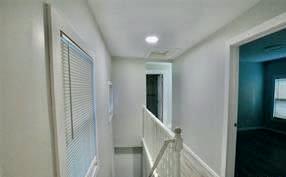


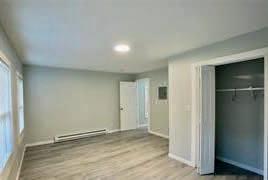
BEDS | 1 BATH
SQ FT | $349,000 HOFFMAN JEAN-LOUIS REALTOR® 203.414.1013 jeanhlouis@yahoo.com hjlrealtygroup.com
1,376
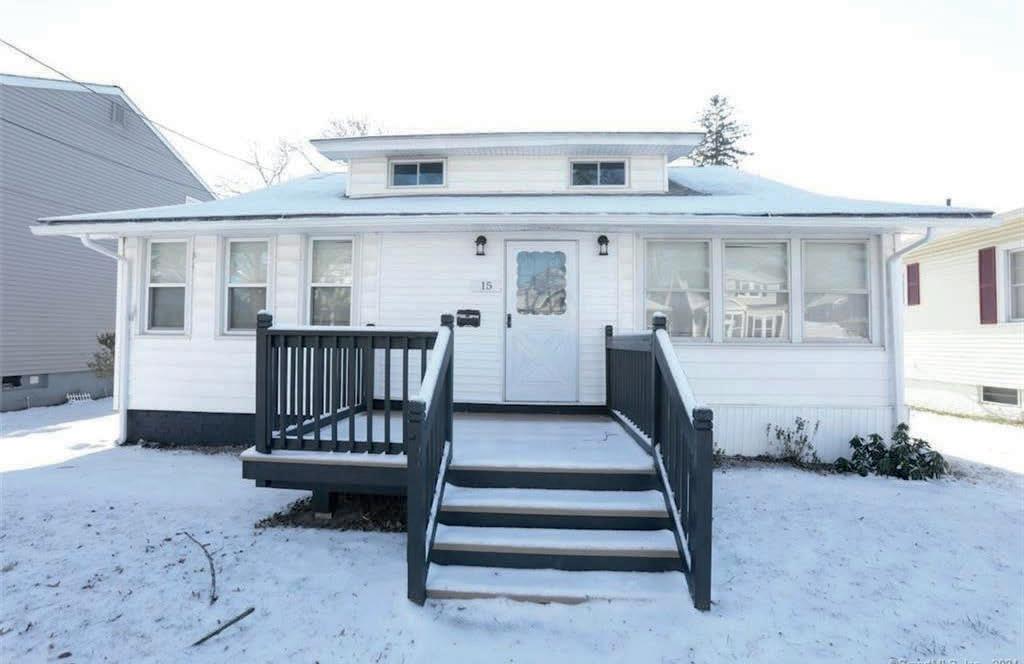
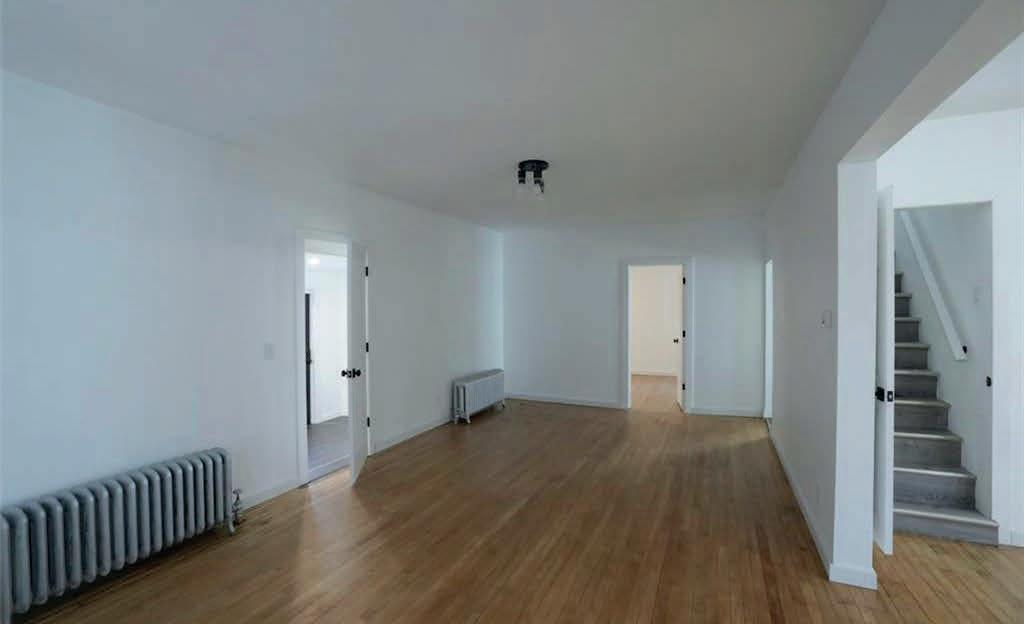
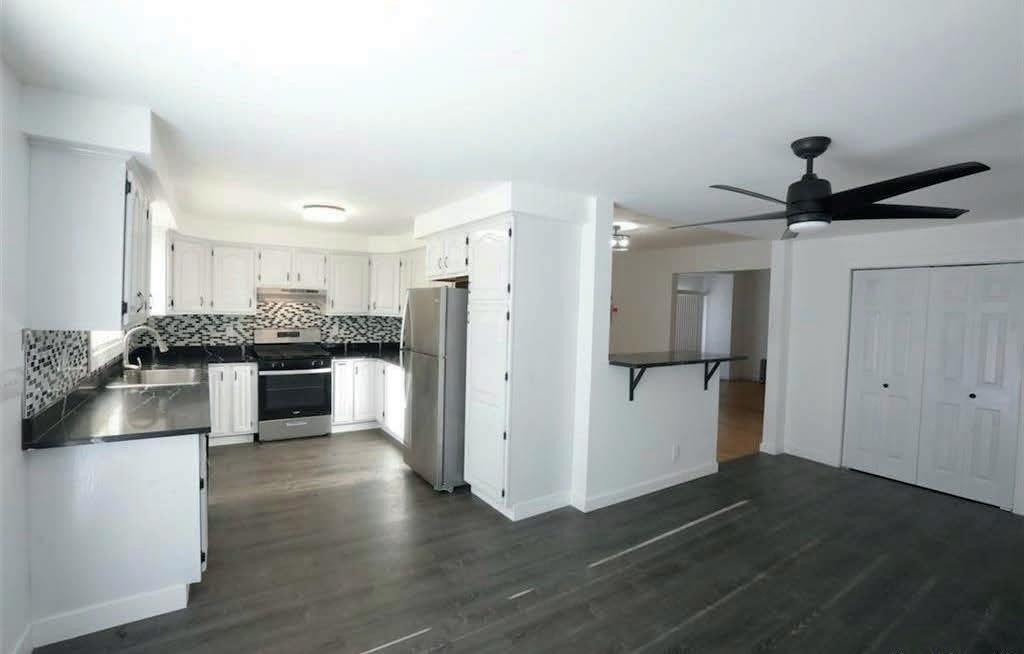
15 ARDEN STREET
NEW HAVEN, CT 06512
This is a beautiful bungalow/cape for rent. When enter the front door you will find a finished enclosed porch. Very spacious and light filled living room, dining room and Eat-In kitchen. There is 1 detached car garage with a nice back yard and a deck. The kitchen offers stainless steel appliances. It is within minutes away from of all of The Cove’s amazing parks & beach, tennis courts and I-95 North and South. There are 2 finished bonus rooms in the attic. The only way to believe is the see it! This rental will not last!
2 BEDS | 2 BATHS
1,499 SQ FT | RENT $3,250

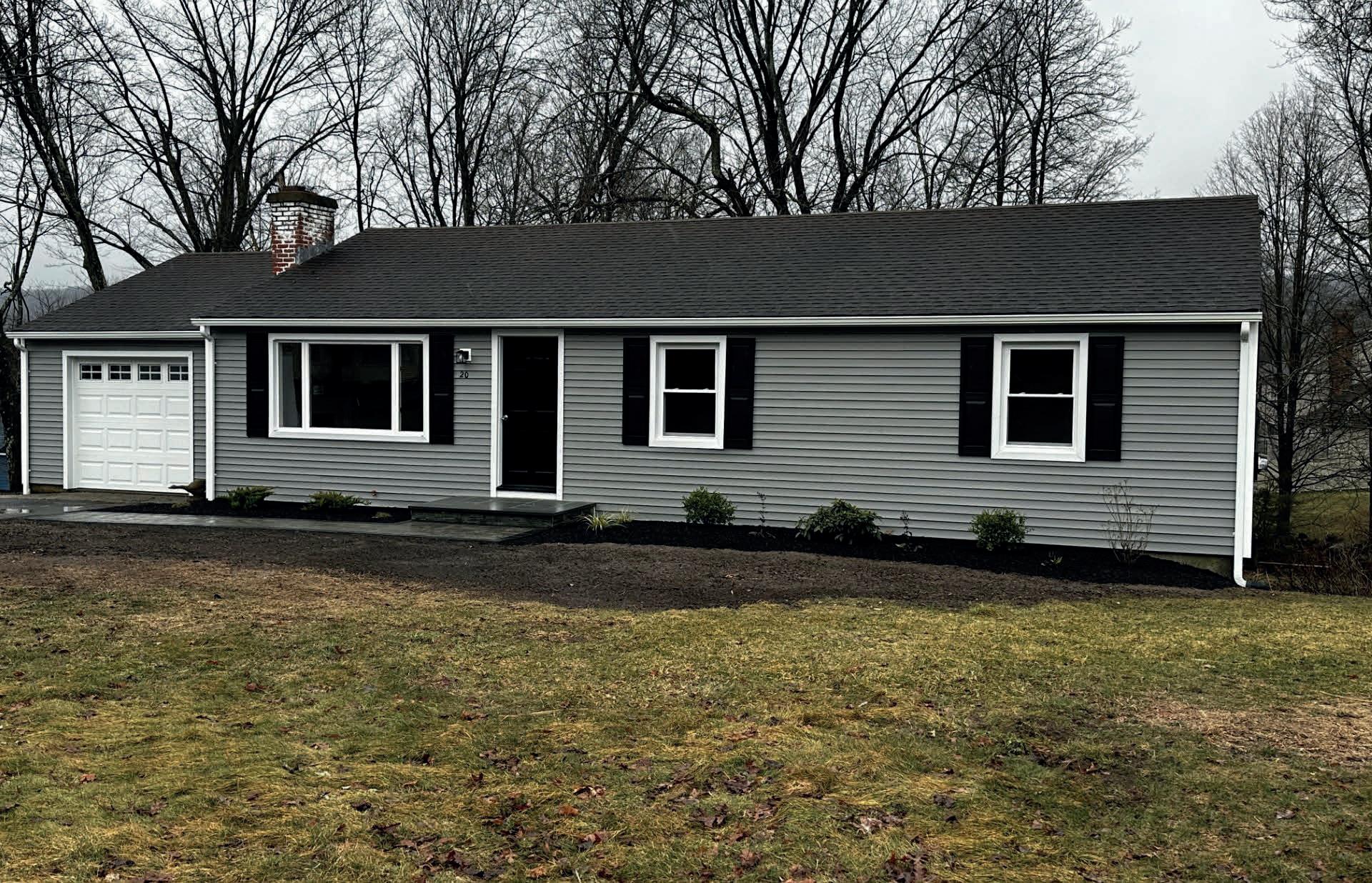
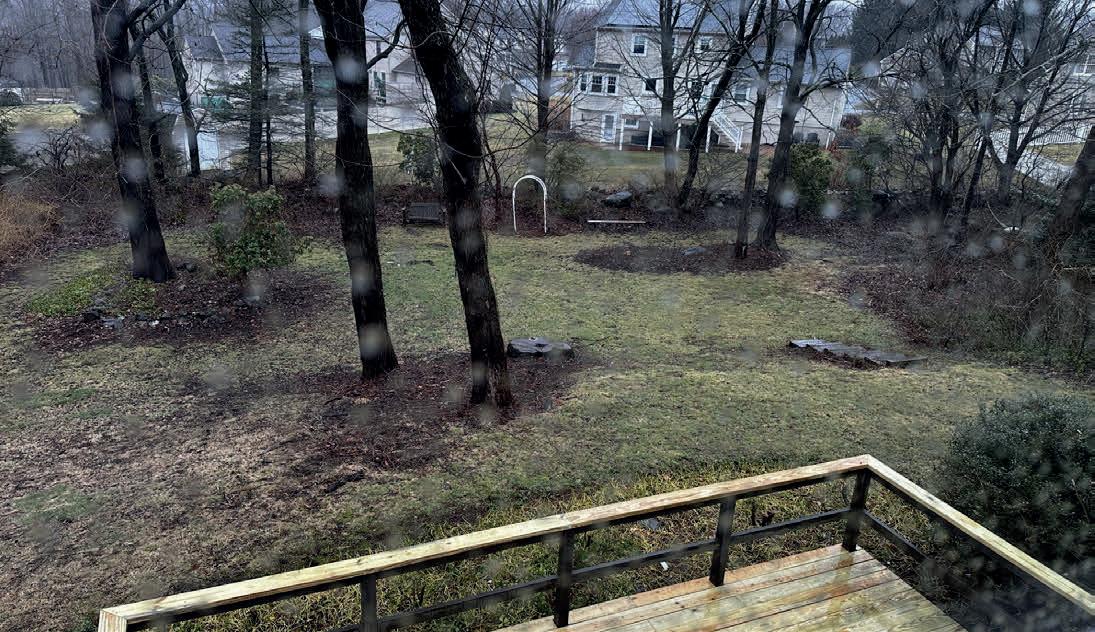
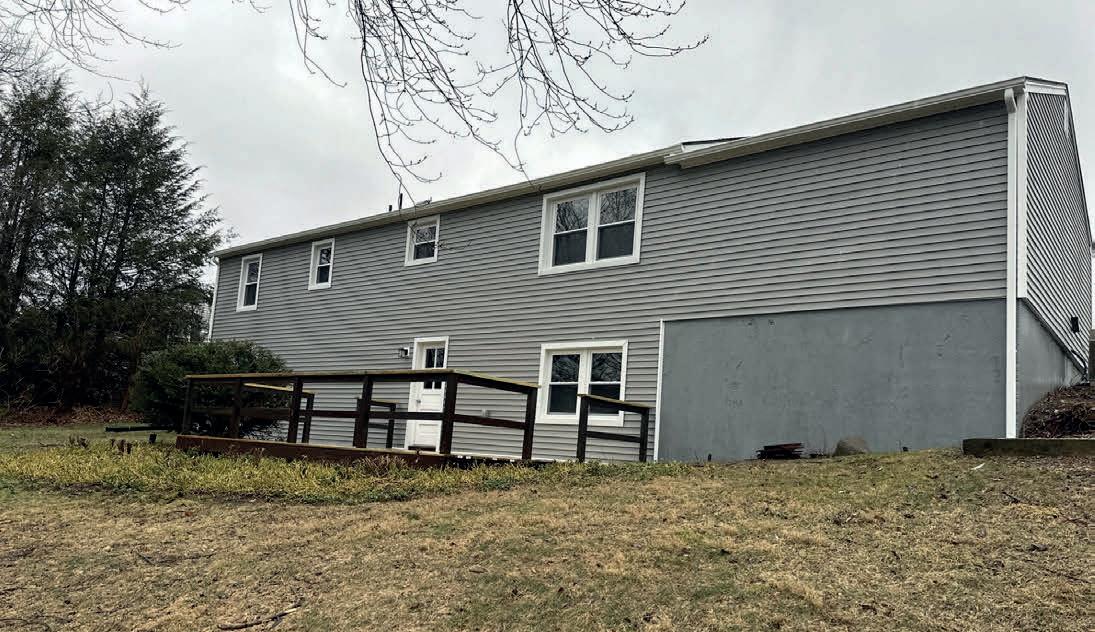
Beautiful redone ranch home with lots of room. Located on Naugatuck’s Hilltop on a cul-du sac street with a lovely finished lower level family room. Gorgeous redone kitchen and baths that creates an open floor plan. Lots of great small touches throughout the home and grounds.
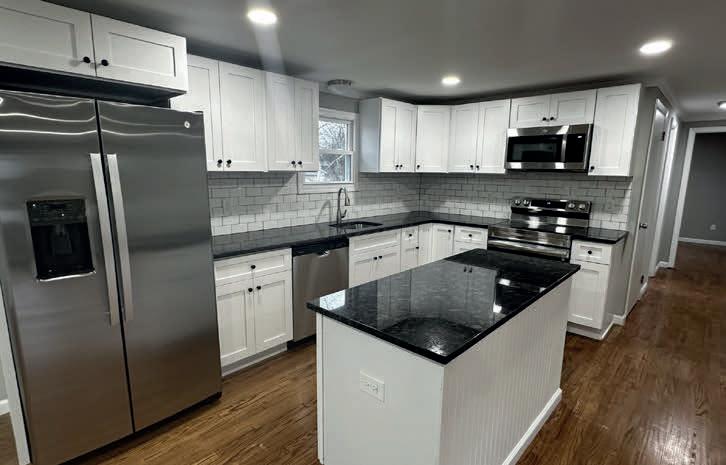

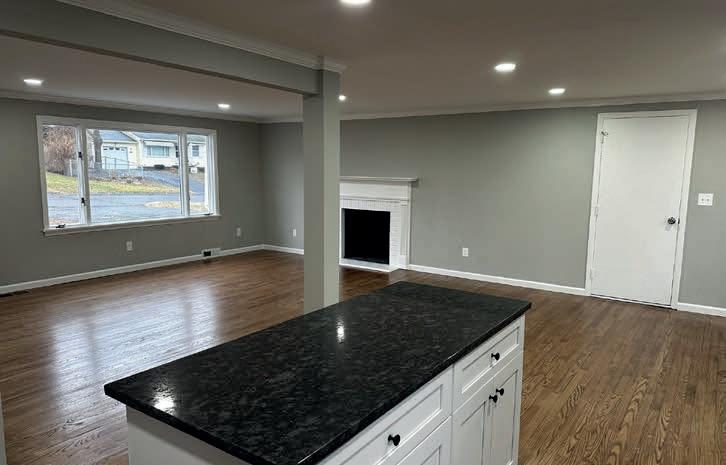
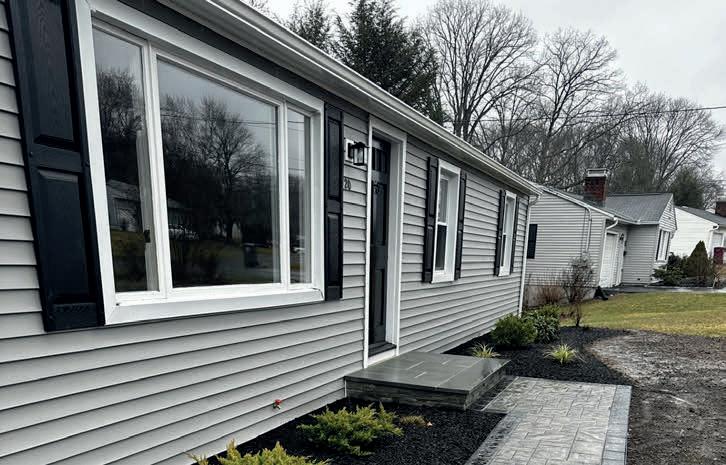
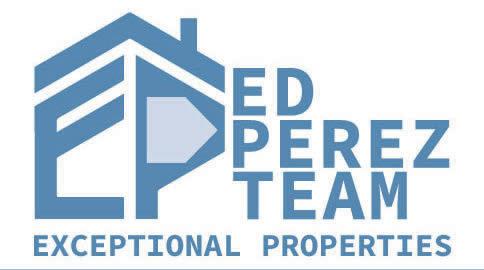

BRIARWOOD ROAD, NAUGATUCK, CT 06770
BEDS | 1.5 BATHS | 1,596 SQ FT | $379,900
PEREZ SALES ASSOCIATE
203.526.7548 | O: 203.876.7507 ed.Perez@raveis.com edperez.raveis.com 179 North Broad Street, Milford, CT 06460 104
20
3
EDWARD
C:

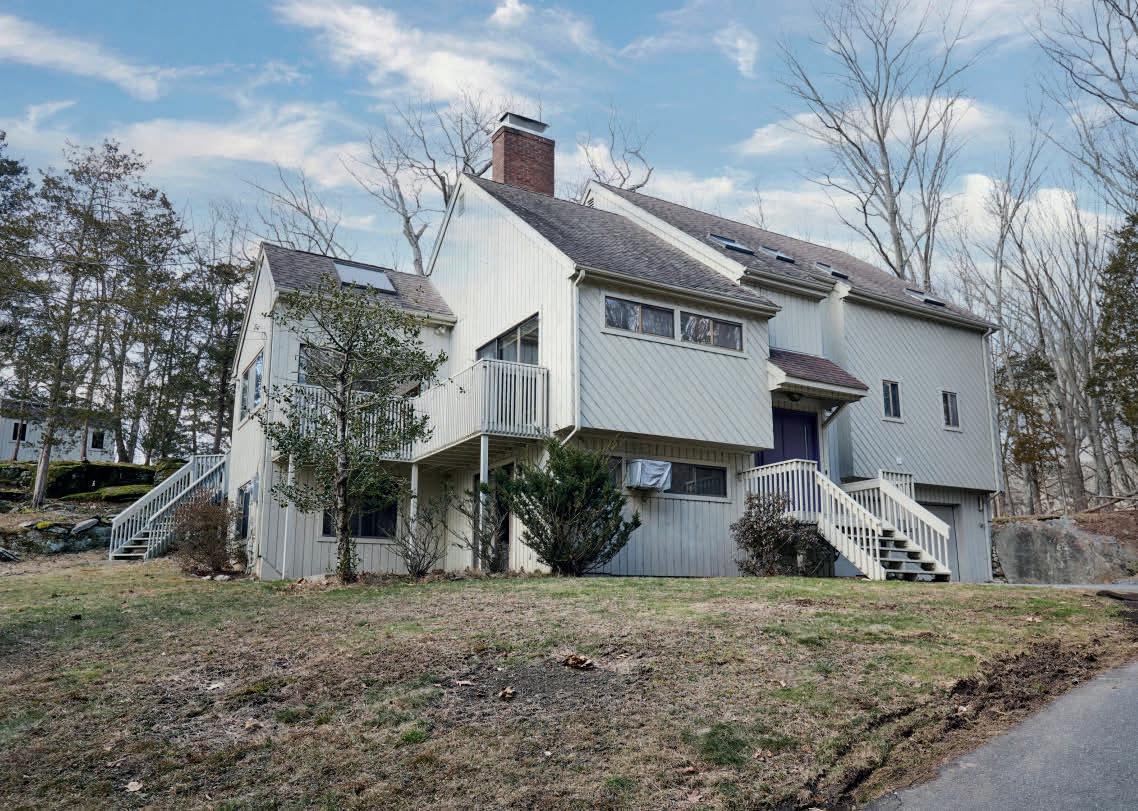
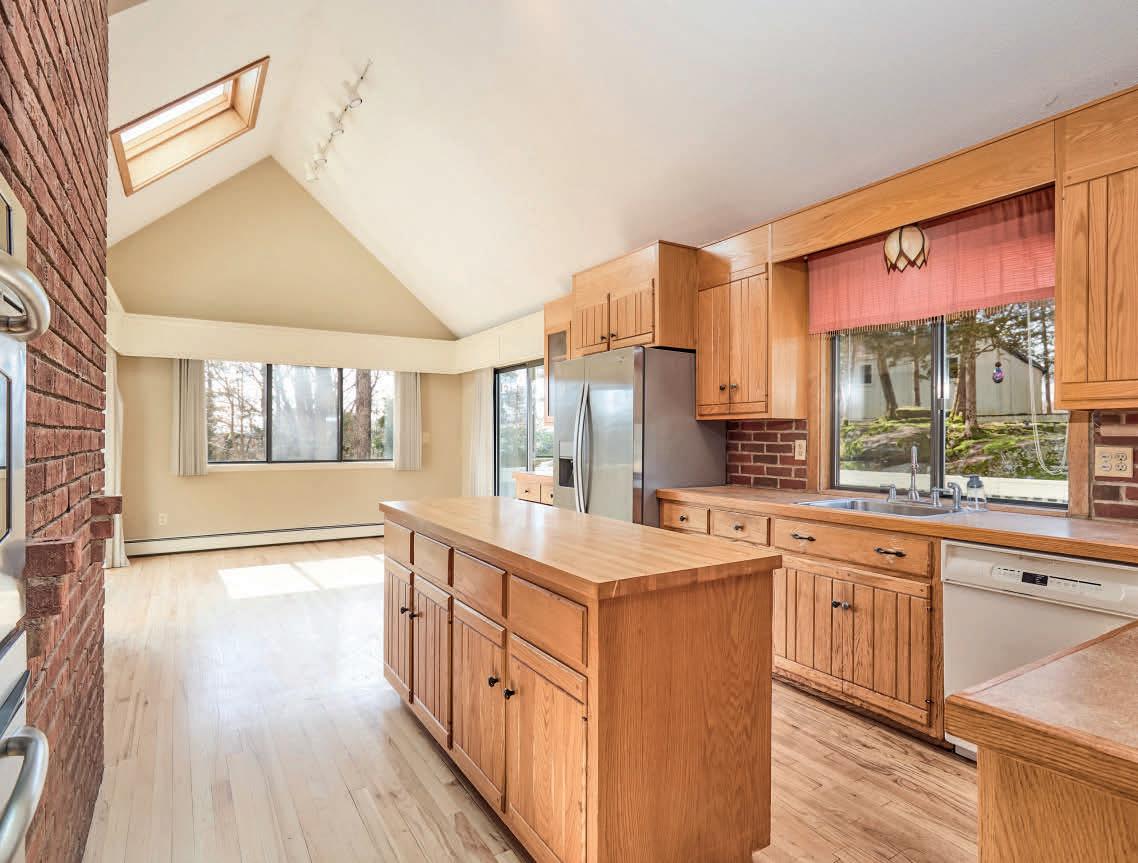
Your Own Private Retreat
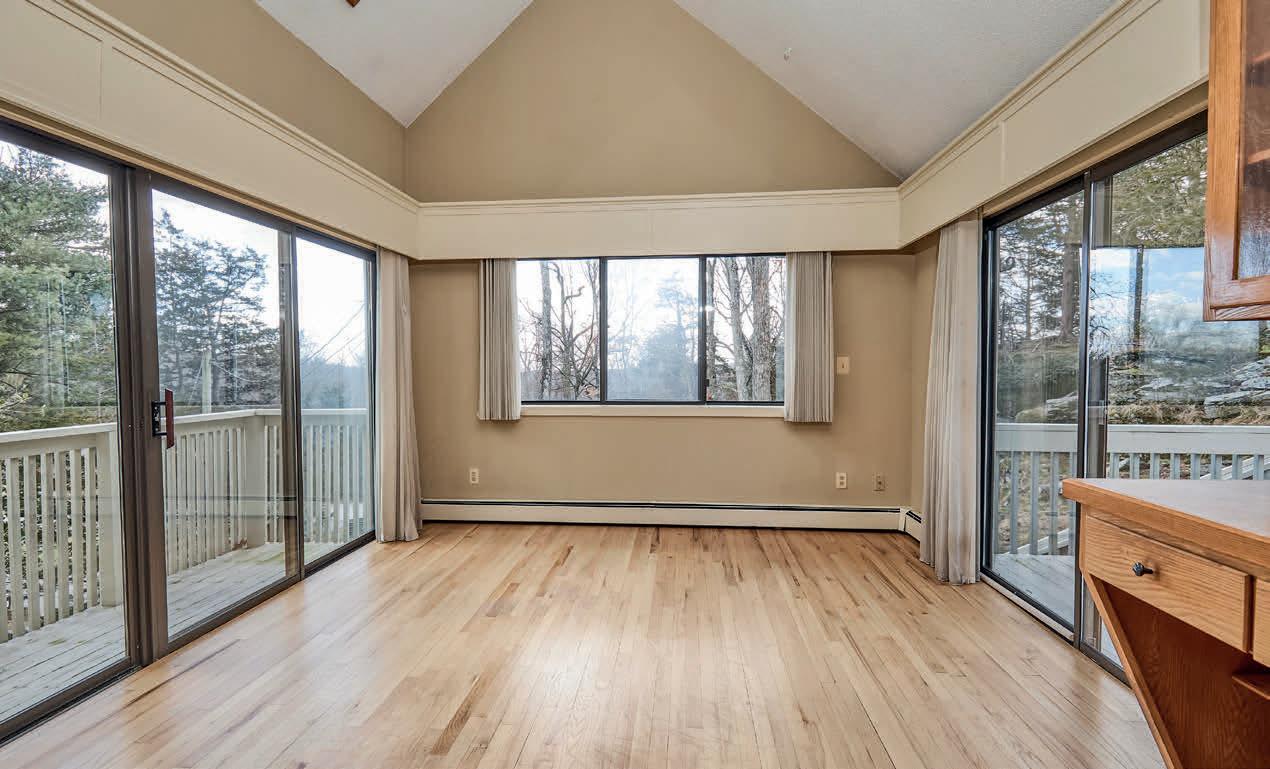
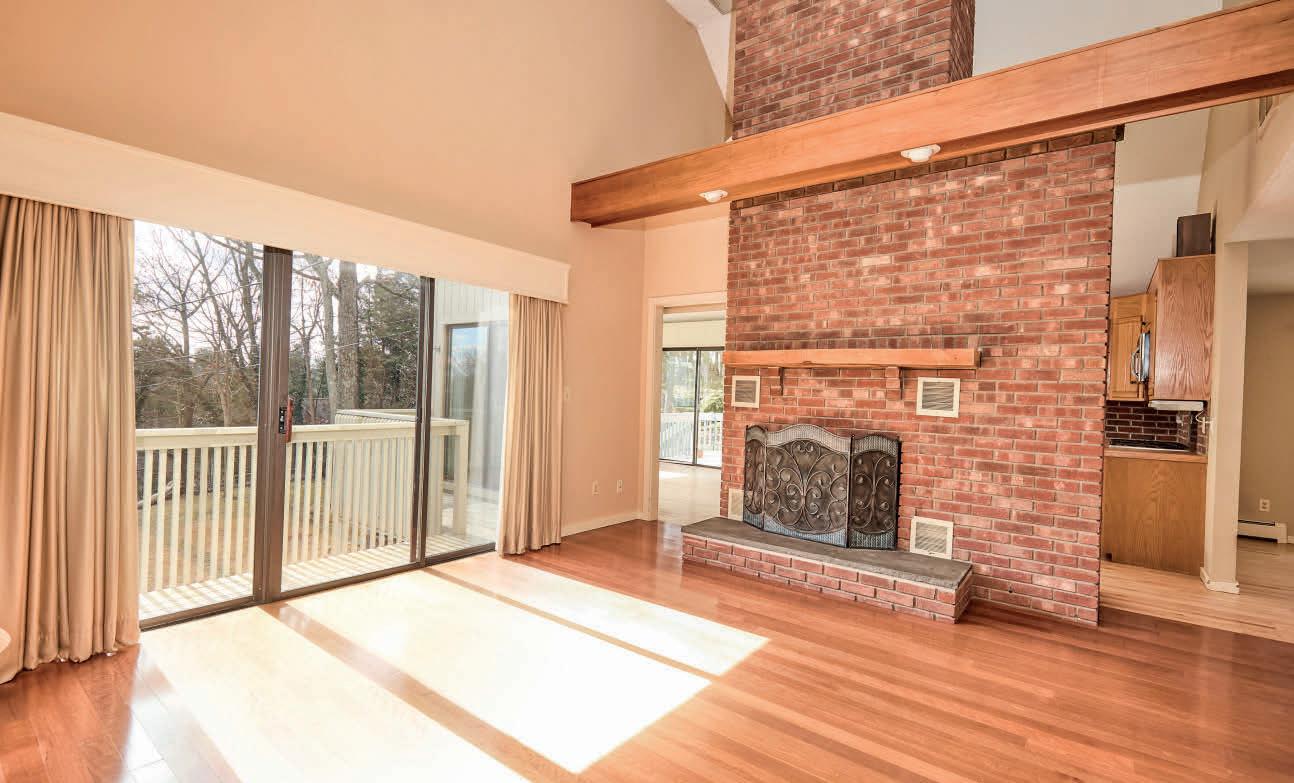
Come home and enjoy the 3 levels of living area offered in your 4+ bedrooms, 2 full baths, 2-1/2 baths home. Built to entertain featuring main level living room with fireplace, formal dining room, huge designer eat in kitchen and complete primary bedroom suite with remodeled full bath and large walk in closet with an abundance of natural light and views all accessible from the balcony/decks and patio included in each room. 2nd level includes 3 spacious bedrooms and additional full bath plus finished walk out lower level family room, office/den, storage and bath. Newer 4 zone heating, hot water, appliances, driveway and main level laundry room complete your new home. Ideal, convenient location minutes to schools, shopping, parks/rec, restaurants/dining and town center with easy access to Rt 25/8, Rt 15 Merritt Parkway and I-95. Immediate occupancy, make your offer and settle in for start of spring!


MACMATH DRIVE, TRUMBULL, CT 06611
BEDS | 3 BATHS | 2,935 SQ FT | $629,500
36
4
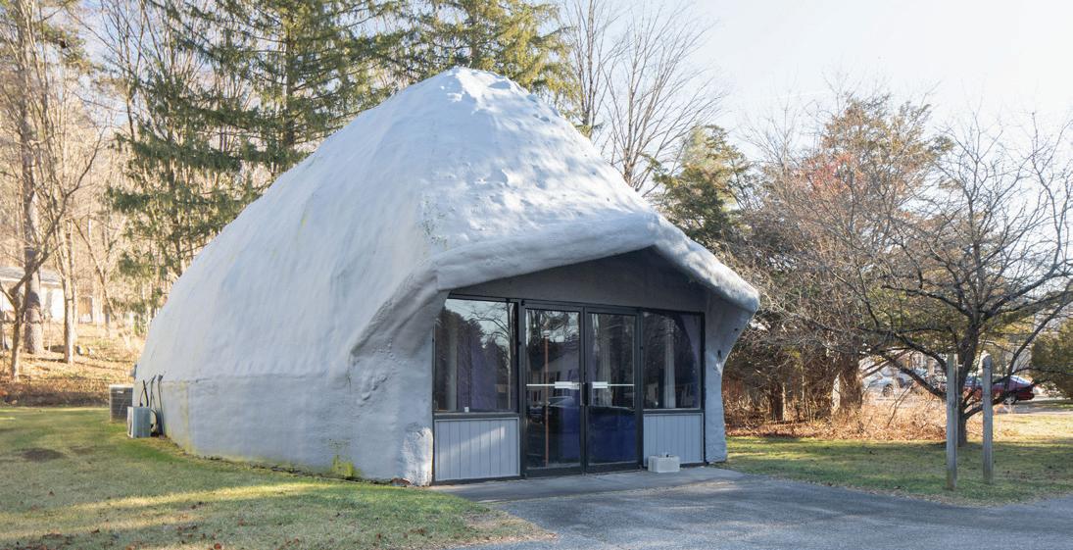
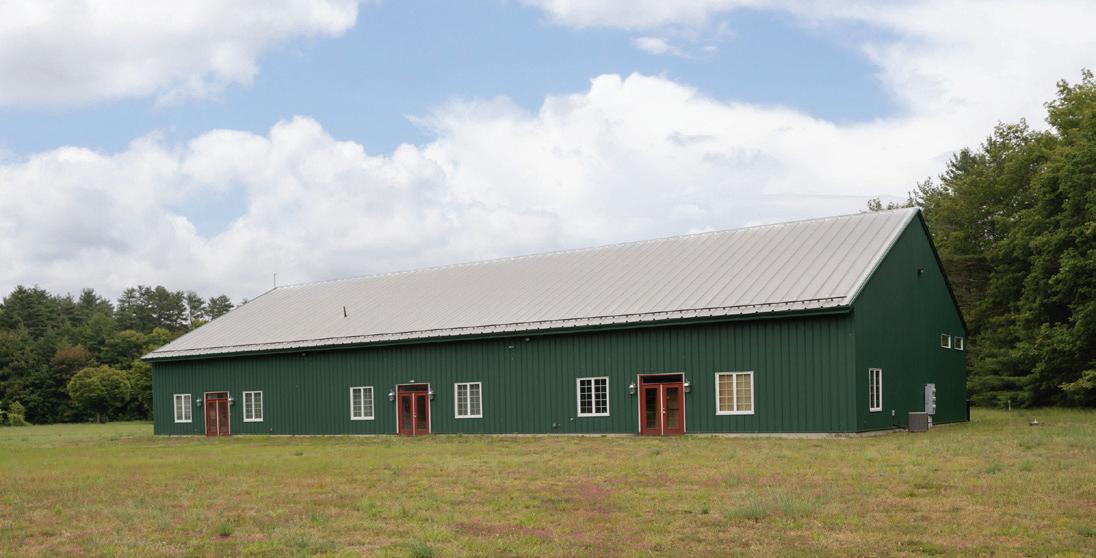
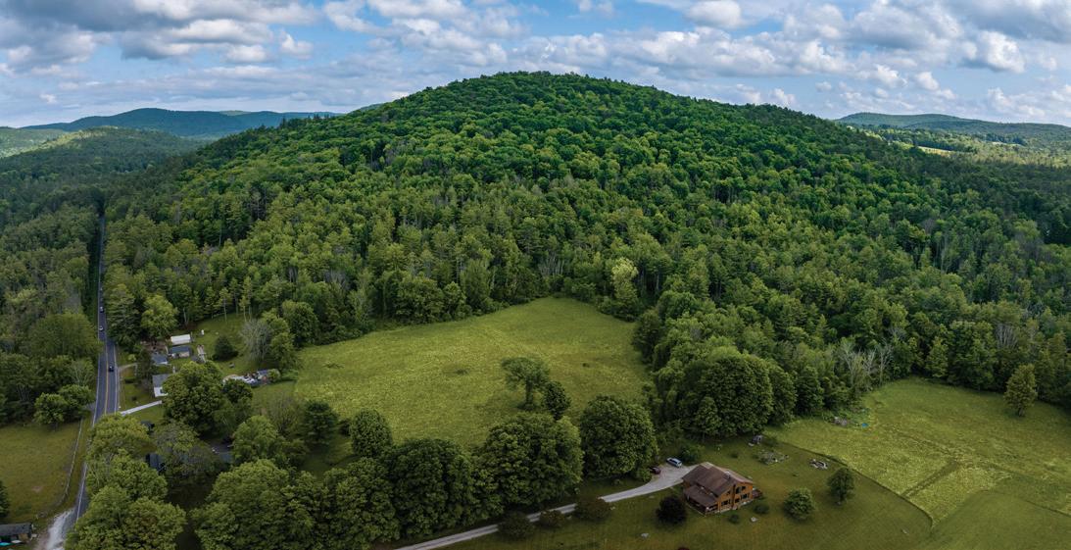
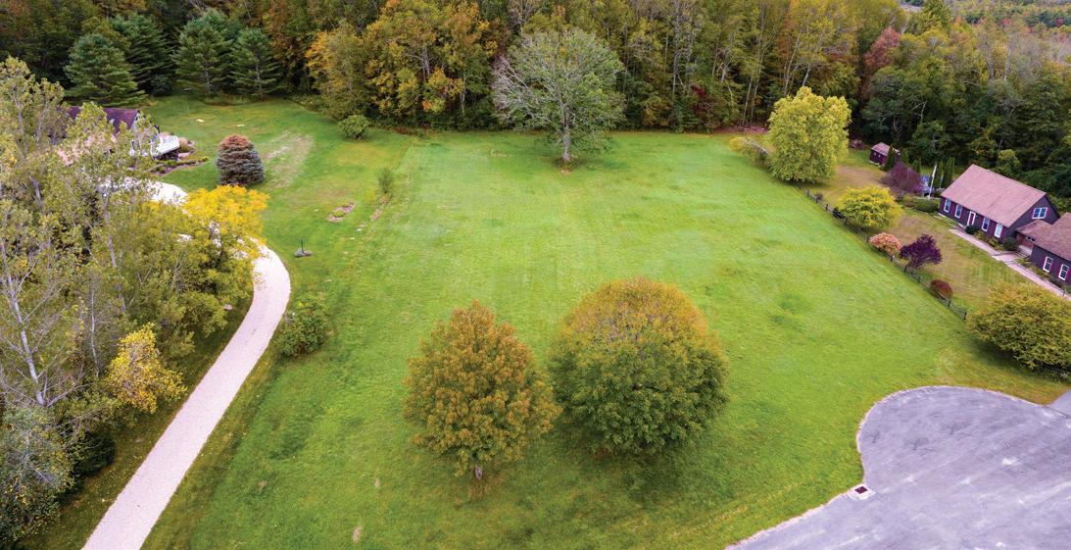
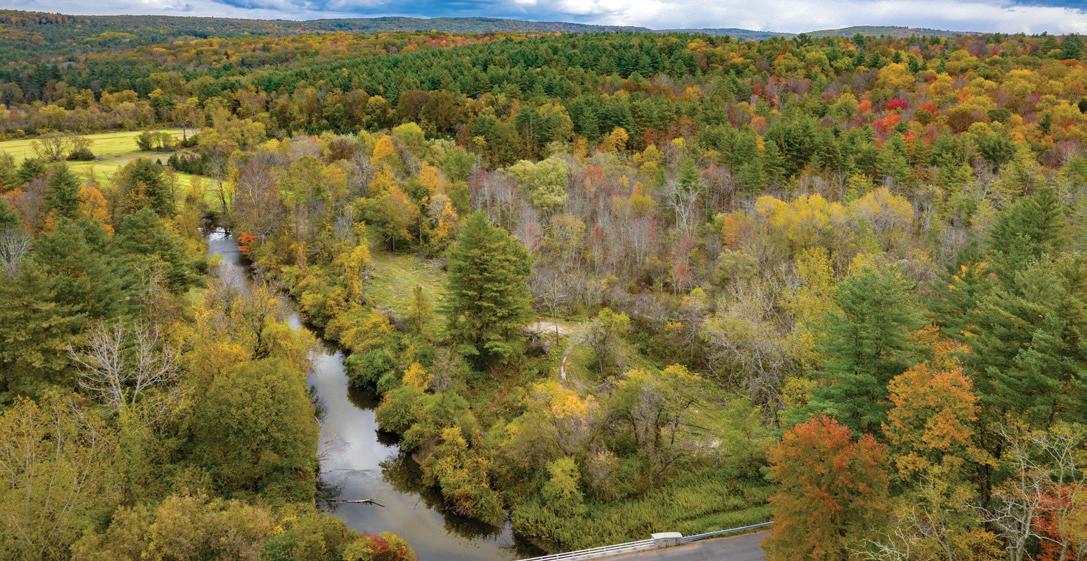
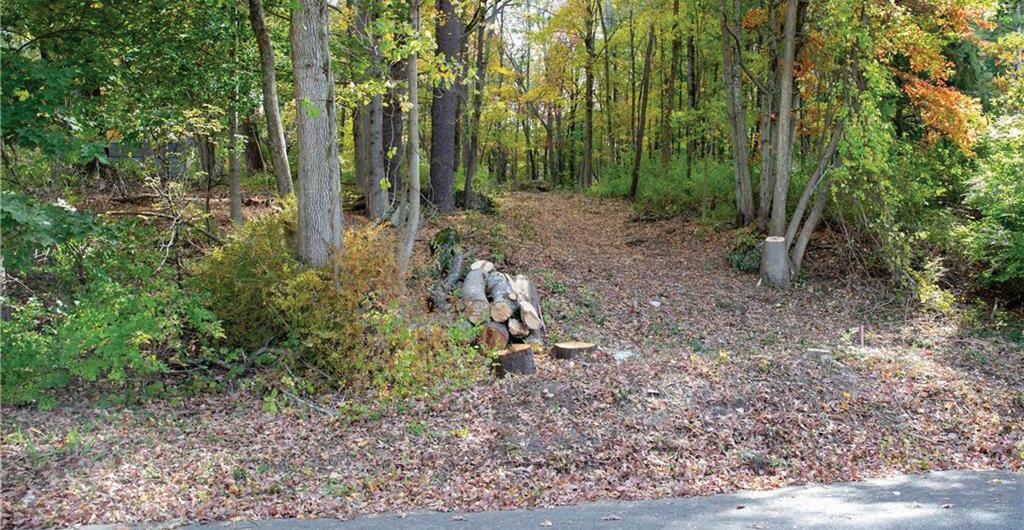
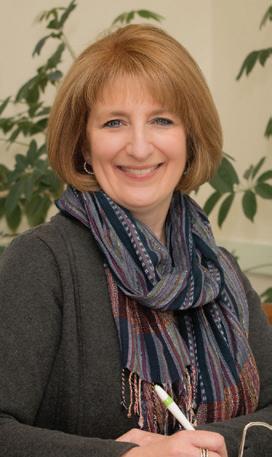

PRIVACY, VIEWS AND MAPLE SUGARING OPERATION
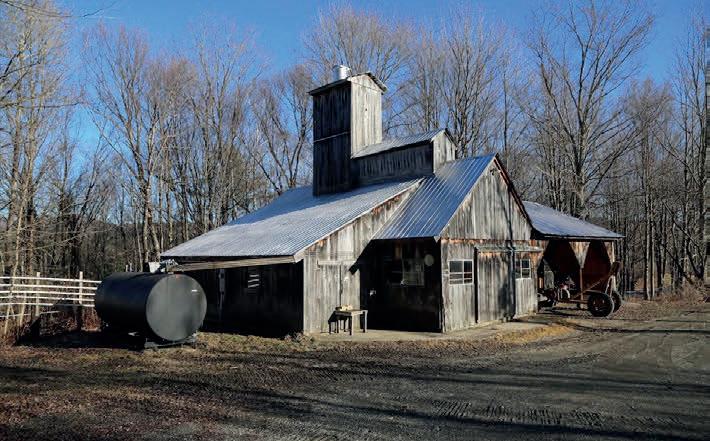

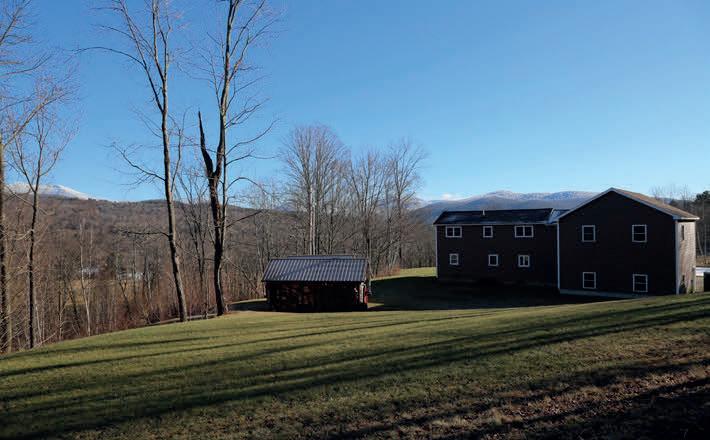
5 BEDS | 3 BATHS | 2,542 SQ FT | $2,590,000. Amazing home with scenic views, privacy and a sugaring operation! This well maintained 5-bedroom 3-bathroom home has some fresh paint and new carpet. Vaulted ceiling in the living room with brick hearth and Defiant wood stove for chilly nights. First floor bedroom and 3/4-bath with laundry. Mudroom entry and 2nd staircase to second floor. Attached heated garage with 10-foot overhead doors, a compressor and hoist on steel beam with 220 electrical. All on 219 acres overlooking a pond with Mount Mansfield’s surrounding hillsides from this elevated house site. Escape from city living but still be close to Burlington and all that Chittenden County has to offer. Mountains are close for hiking, skiing and back country tours or use the established trails on this property. The sugaring operation consists of 13,500 taps with potential for additional 1,000 taps for a density of 73 TPA on the sugar bush acreage of 202A. The land gently slopes allowing for efficient sap collection. Interior roads are well established and suitable for maple sugaring and forest management. Outbuildings for collection sites pump to main sugar house with additional equipment for boiling to produce an average of 50,000 lbs Certified Organic Commercial Maple Syrup each season with potential to sell in commercial market and currently sold commercially. Potential of 2 more residential building lots with suitable soils, access to power and shared driveway road.

#0810118791

JILL RICHARDSON REALTOR®
485
VT ROUTE 15, UNDERHILL, VT 05489
802.760.7517 jillr@remax.net
44 Main Street, Suite#3 PO Box 44, Jeffersonville, VT 05464
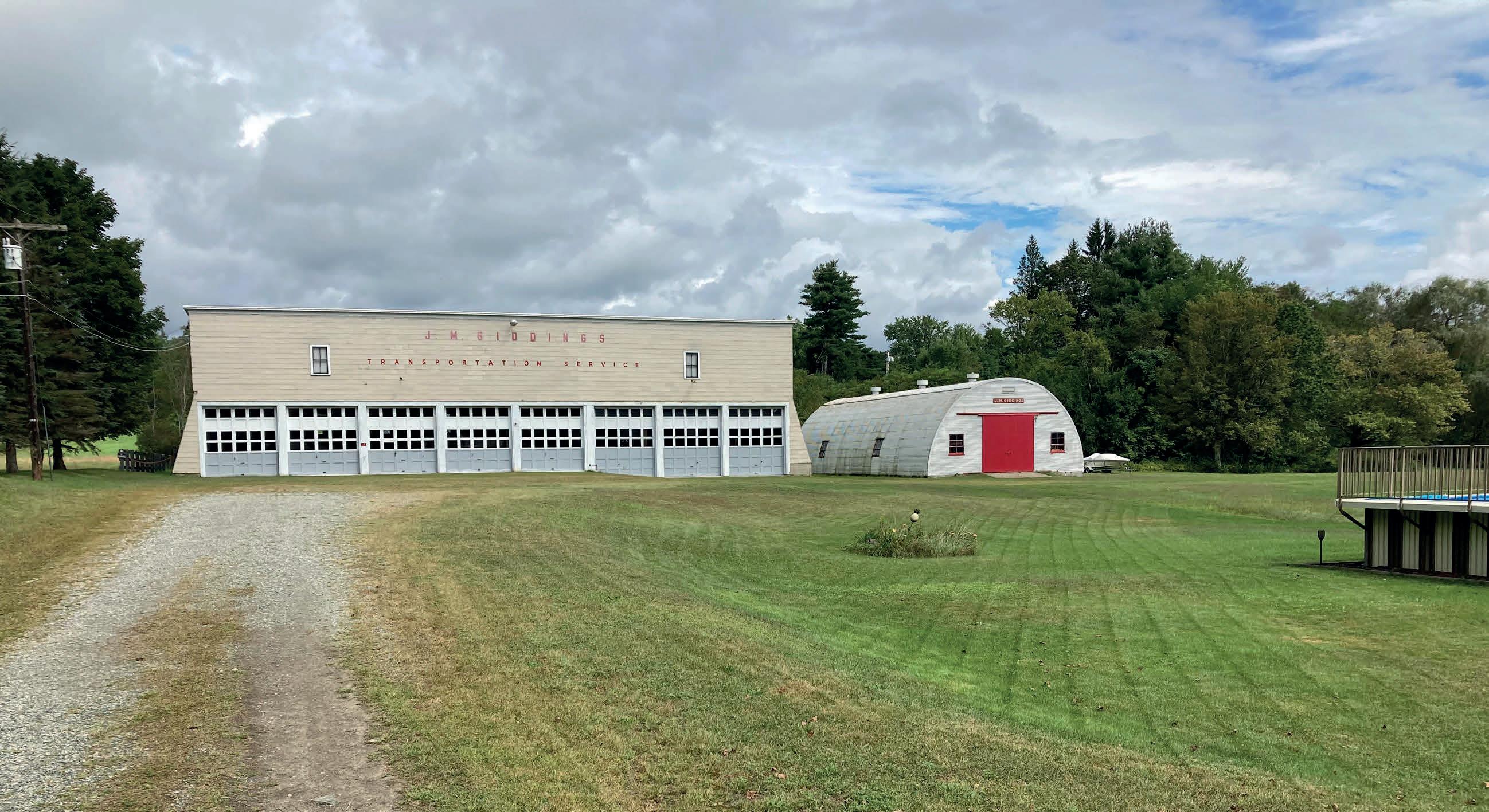
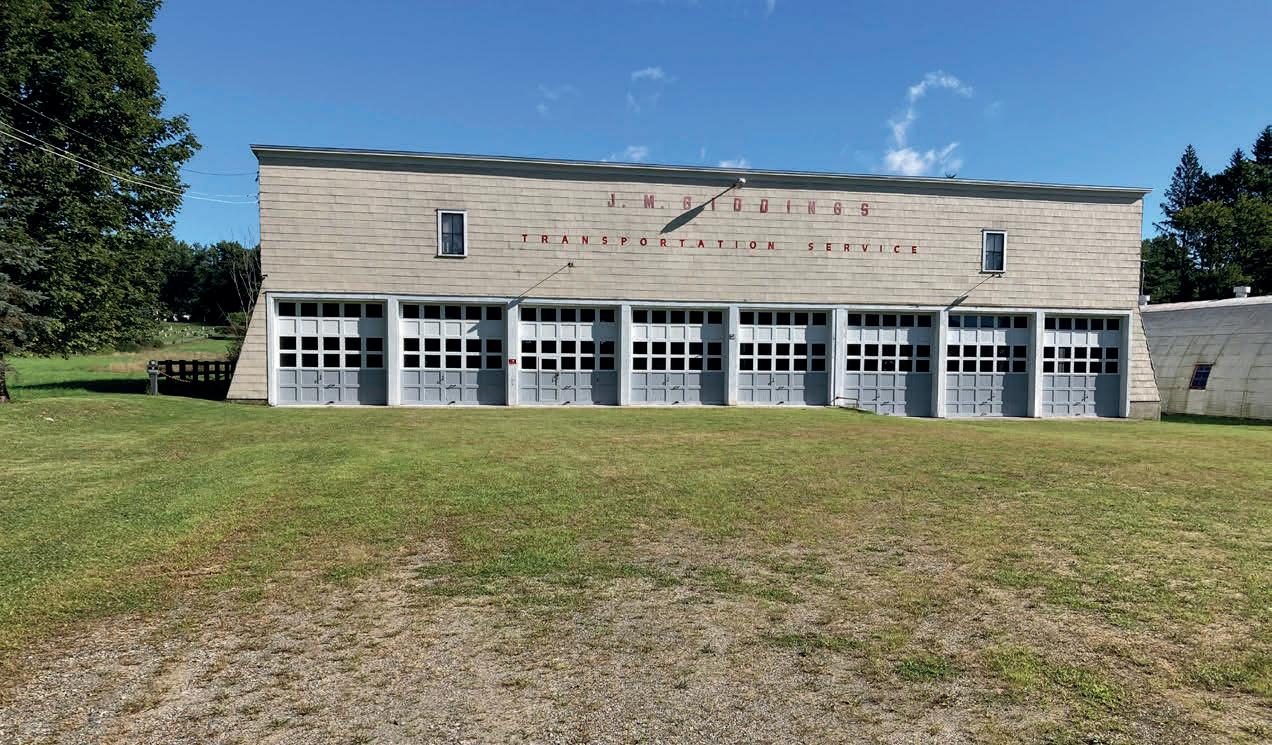
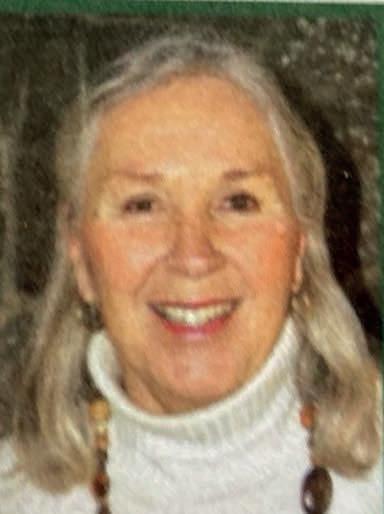
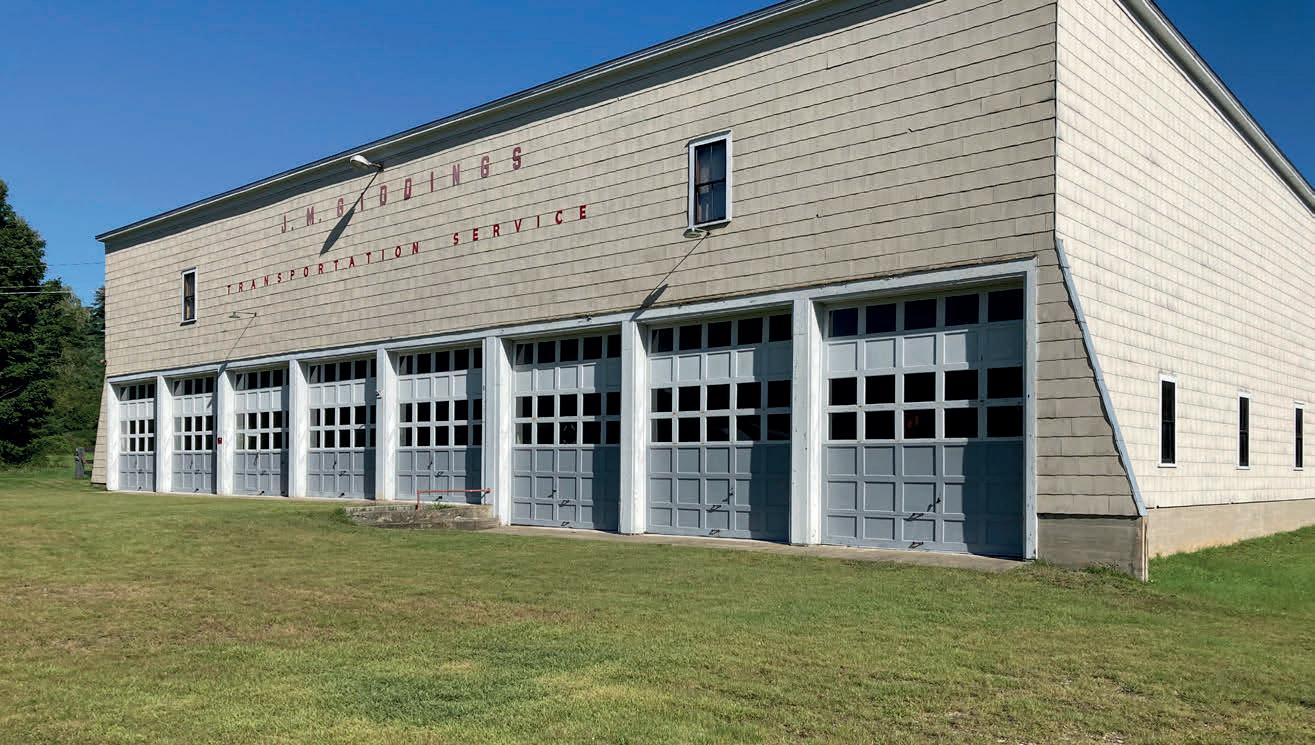

625 GIDDINGS STREET SPRINGFIELD, VT 05156 2.65 ACRES | $395,000 Three wonderful storage rental buildings, suitable for cars, trucks, campers, and boats. The main building has 7,150 sq ft on the ground floor with 53 furniture bins on the second floor. The Quonset building has 2,800 sq ft and the smaller barn has 960 sq ft. All of this is on 2.65 cleared and flat acres. 151 Divoll Pasture Road, Springfield, VT 05156 Gale Alger BROKER C: 802.376.9966 O: 802.885.2100 alger.gale@gmail.com
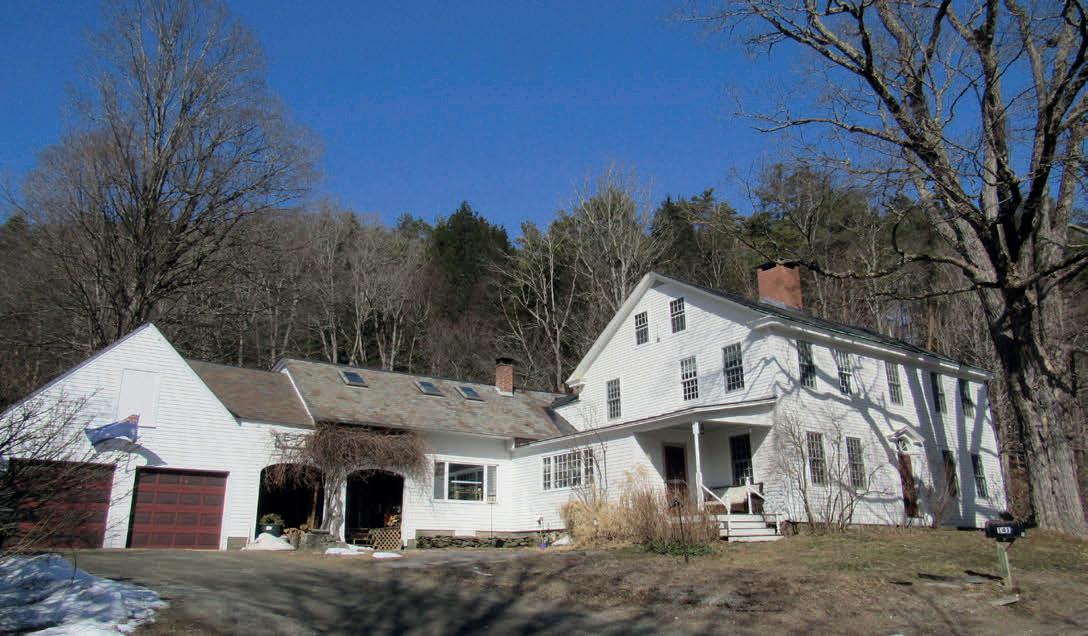
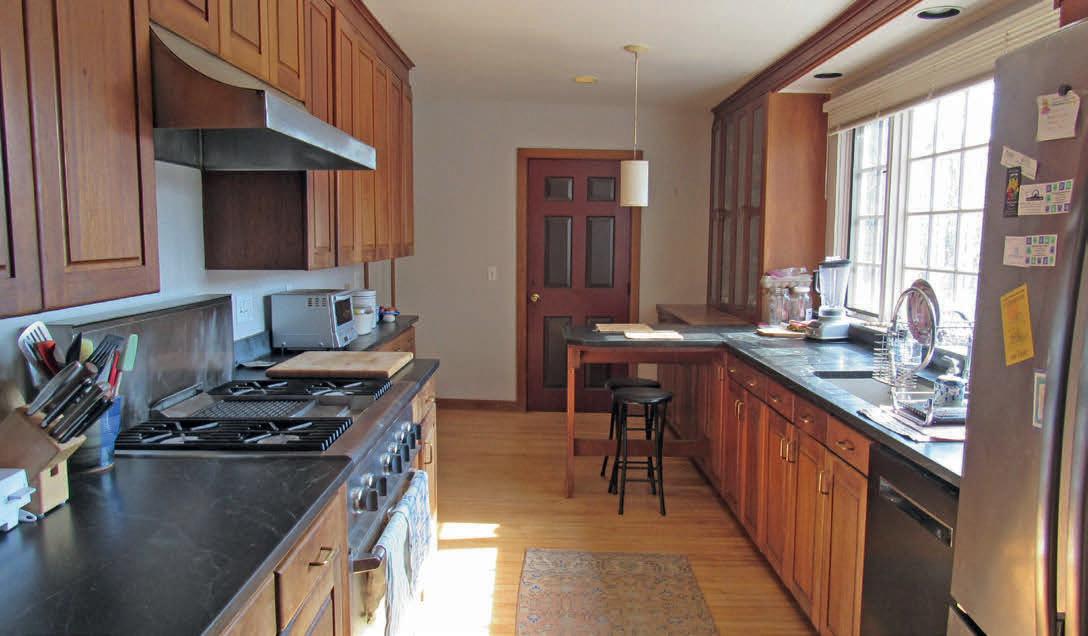

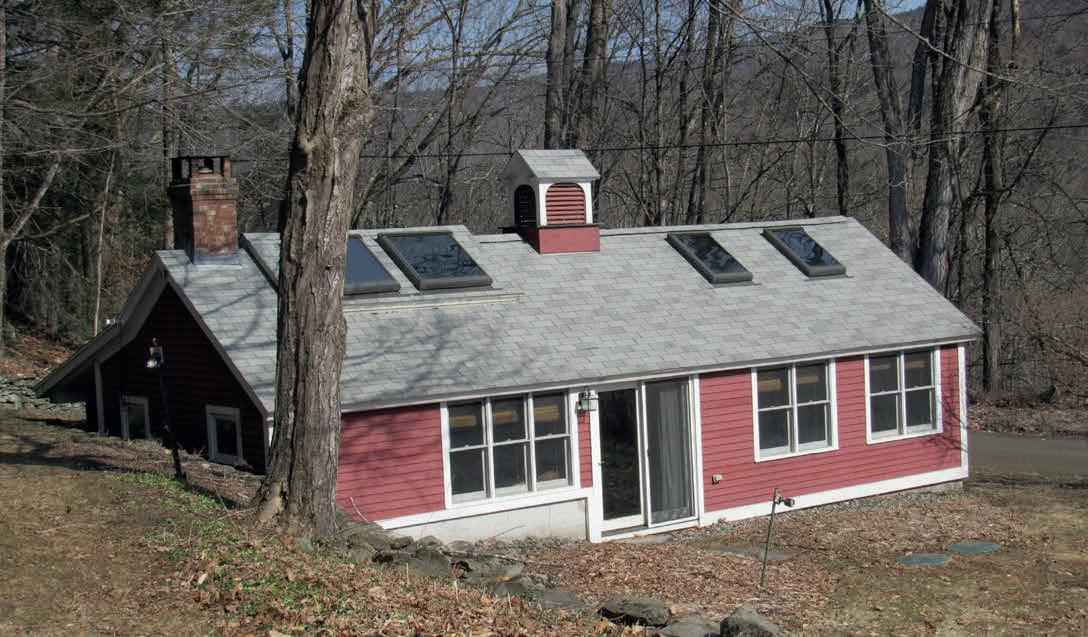
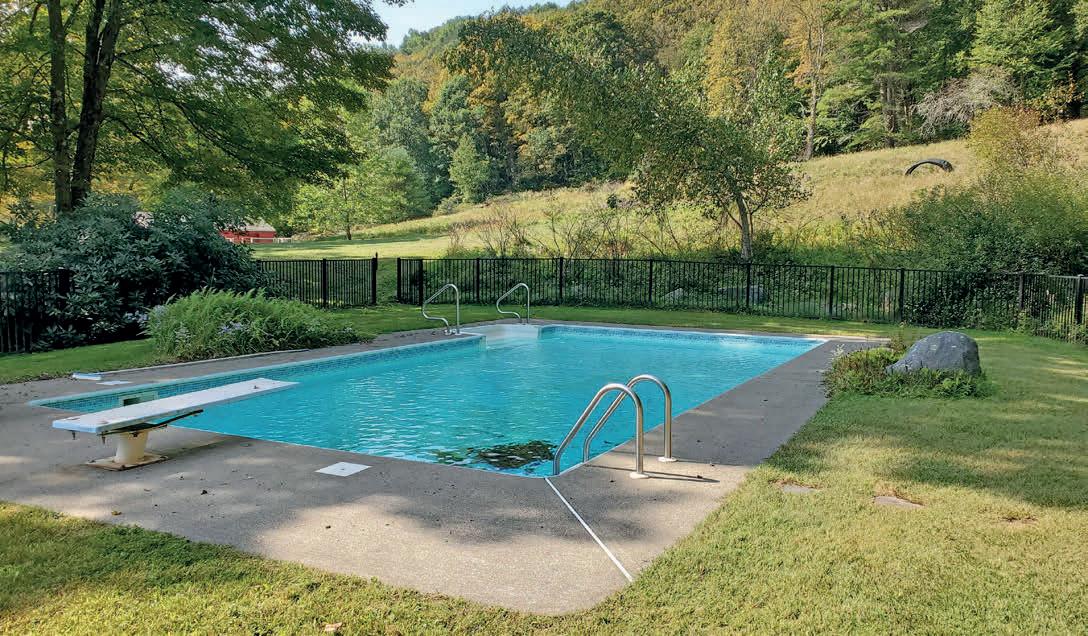
This stately home built in 1817, is the focal point of this quintessential Vermont property. Offering river frontage, 55 acres of field & woodland and picturesque vistas of the West River. Lovely old house features have been retained like wood floors, five fireplaces, old hardware, & paneling. Modern amenities complement the antique character of the house. Featuring 4 bedrooms, 4 baths, a lovely kitchen with beautifully crafted mahogany cabinets & soapstone countertops. A guest cottage has been created from the former sugar house & a fenced in-ground pool sits behind the main house. With the lovely land and outbuildings there is a lot of opportunity for farming, gardens, various hobbies or studio space. An easy drive to Newfane Village, Brattleboro, skiing and other 4-season recreation.
BERKLEY & VELLER GREENWOOD COUNTRY REALTORS
800.388.5454
sales@berkleyveller.com

141 RIVER ROAD, NEWFANE, VT 05345 COME EXPERIENCE VERMONT AT ITS FINEST 4 BEDS / 4 BATHS / 3,996 SQ FT / $850,000
Berkleyveller.com 119 Western Avenue, Brattleboro, VT 05301
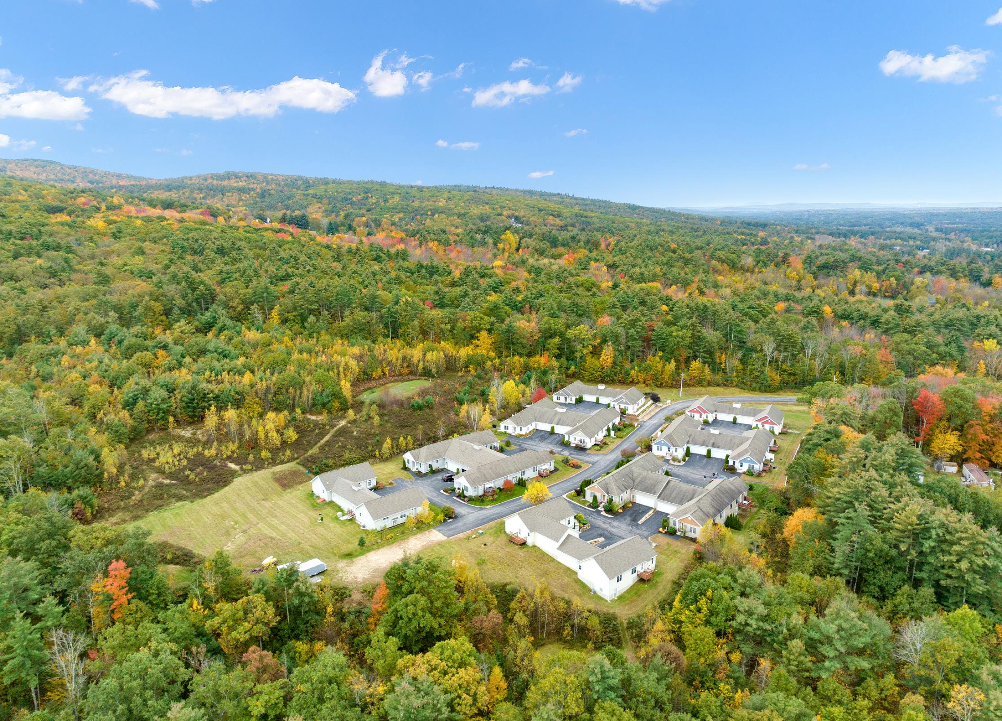
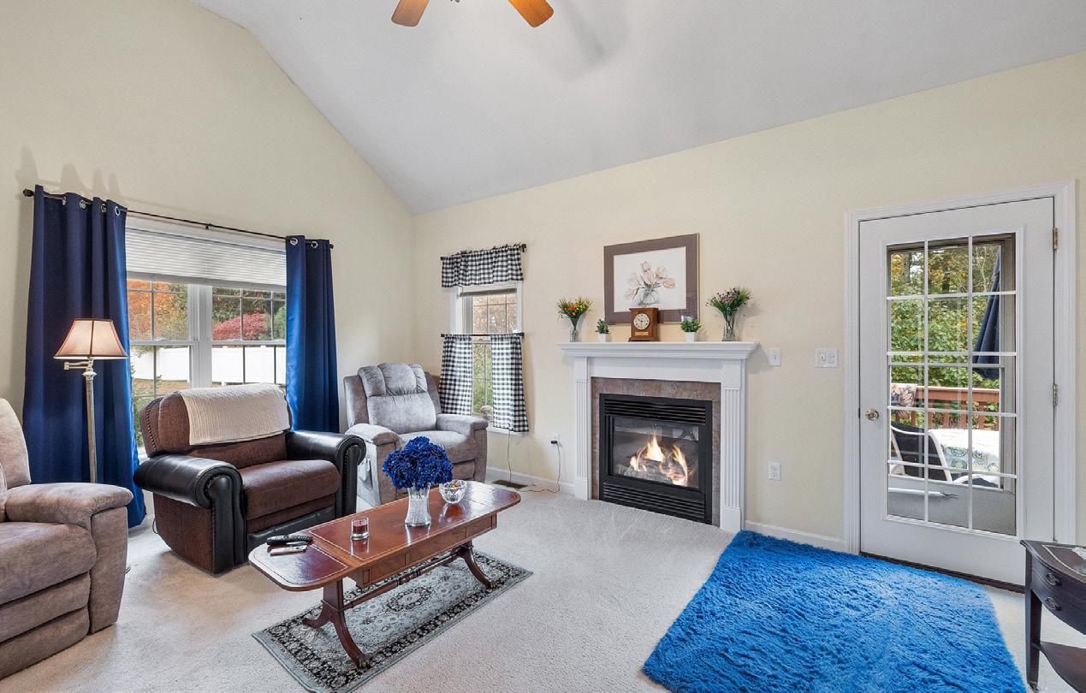
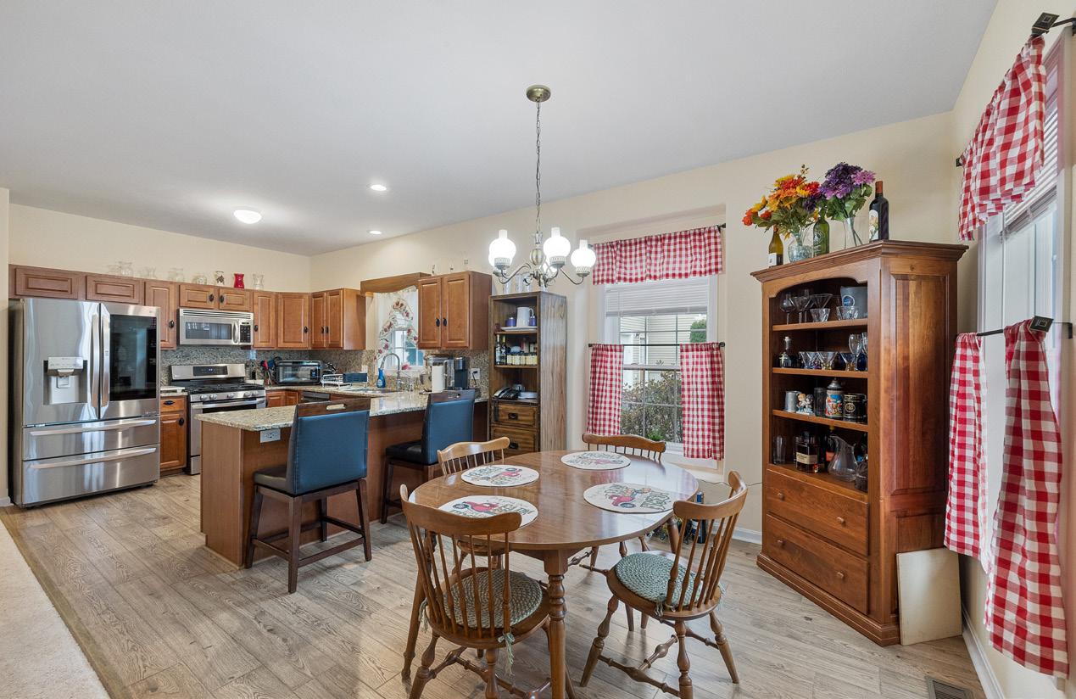


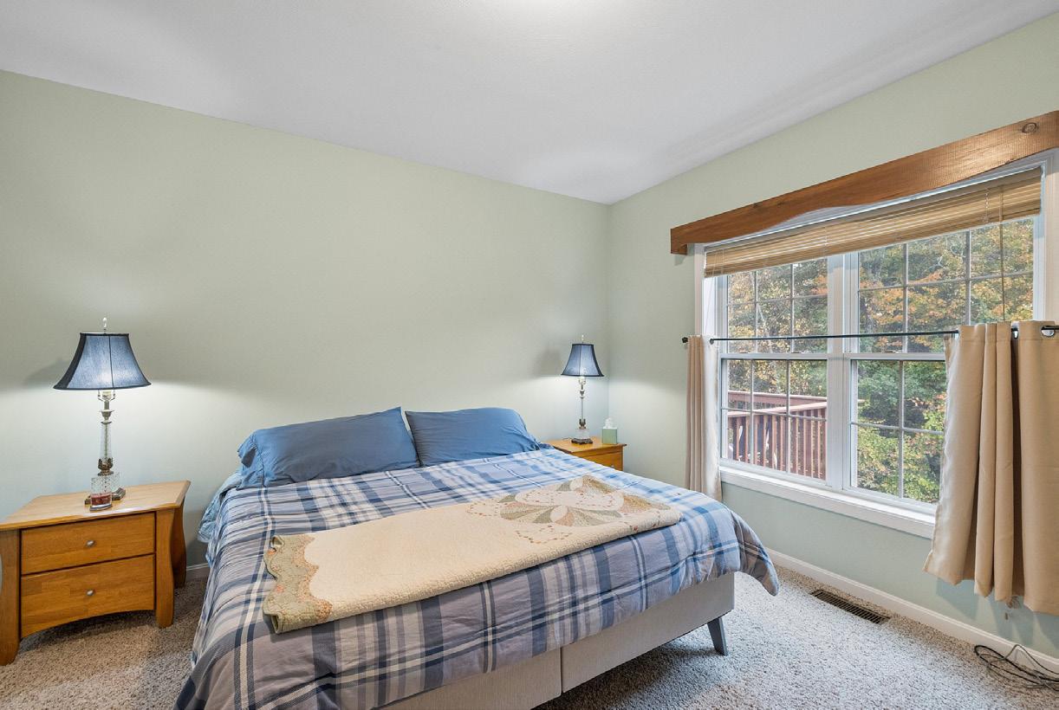
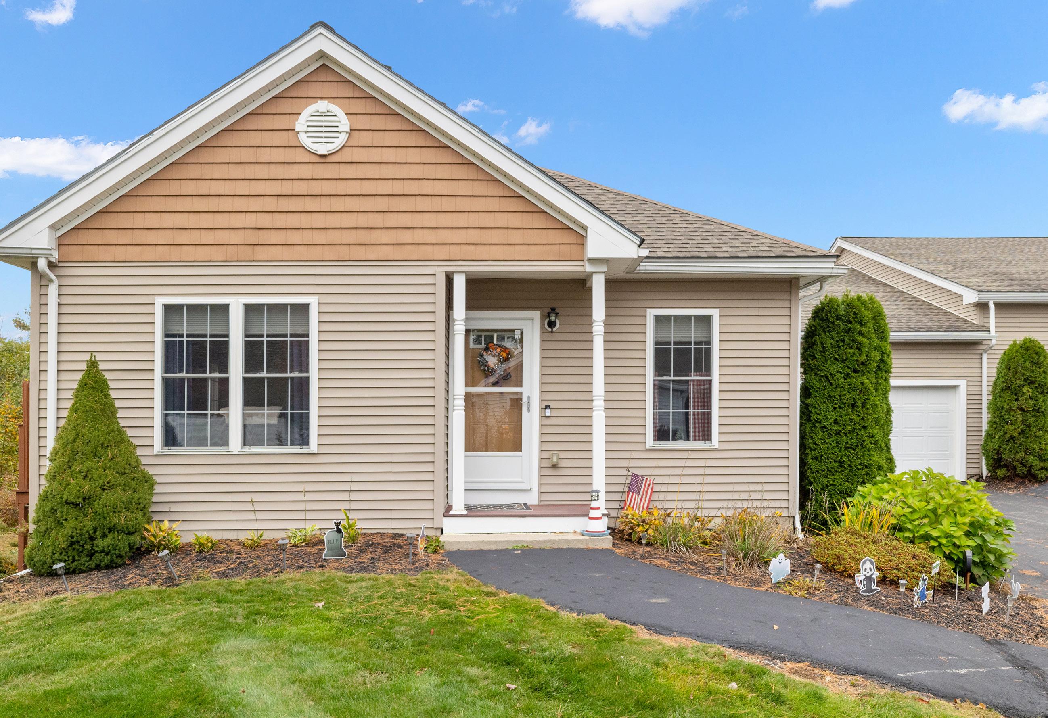
Explore the Elegance and Modern Comforts of 43 Black Hall Road
43 BLACK HALL ROAD UNIT G2, EPSOM, NH 03234
2 BEDS | 2 BATHS | 1,358 SQFT | $440,000
WELCOME HOME to 43 Black Hall Road, Unit No. G2, in the SERENE 55+ community of Morgan Farm Estates in Epsom, New Hampshire! This GORGEOUS ranch-style unit boasts numerous recent upgrades, offering you maximum COMFORT and CONVENIENCE. The completely RENOVATED kitchen features NEW stainless steel appliances, granite countertops with matching granite backsplash! Both bathrooms of this residence have been RENOVATED, combining ELEGANCE and MODERN design for a refined living experience! Discover HIGHLY DESIRABLE modern updates like the smart-controlled New York forced hot air furnace and the central air conditioning. Enjoy the benefits of a whole-house dehumidifier, Culligan water softener/water filter system, and a NEW electric hot water heater. Breathe easy with a UV light for enhanced AC air quality. Stay cozy year-round with the gas fireplace, complete with a blower for efficient heating. Keep your vehicles clear of snow in your two-car garage and enjoy the possibilities of the home’s MASSIVE basement. Join this PEACEFUL 55+ community and experience the best of Epsom, New Hampshire living in this turnkey gem. Make it YOURS today!

DAVID M. LOVLIEN II
RESIDENTIAL & GLOBAL RELOCATION SALES ADVISOR
FOUR SEASONS SOTHEBY’S INTERNATIONAL REALTY
C: 603.520.7924 I O: 603.413.7600
david.lovlien@fourseasonssir.com
www.fourseasonssir.com

166
03110
SOUTH RIVER ROAD,
NEW
SUITE NO. 100 BEDFORD,
HAMPSHIRE
spectacular HOME
Serene 14-acre property boasting a private pond & a captivating view of French’s Ledges. 1980 home with standing seam roof & vinyl siding, large woodstove, cathedral ceilings, and several picture windows which allow an abundance of natural light to flood into the home. A spacious deck extends from the living room, providing the perfect platform for relaxation & contact with nature. The magnitude of this parcel offers panoramic views, solitude, and the peaceful lifestyle you may desire. Just minutes to Kimball Union Academy and about 15 mins to the Upper Valley/Lebanon/Dartmouth areas. (MLS#4983015)
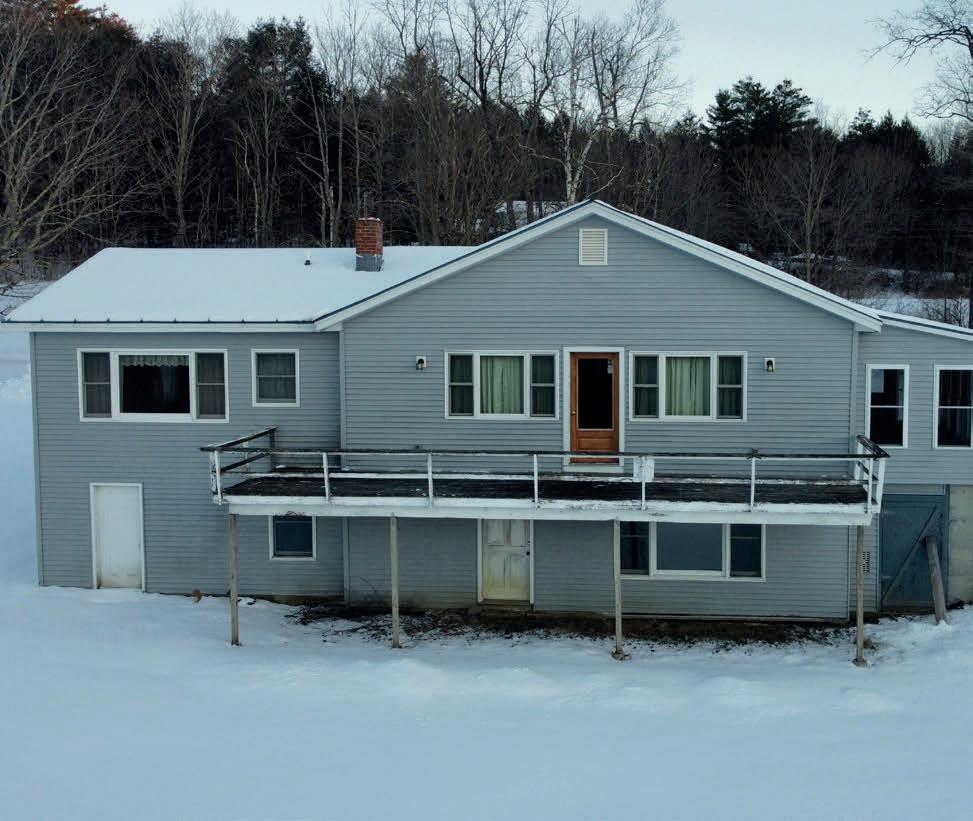
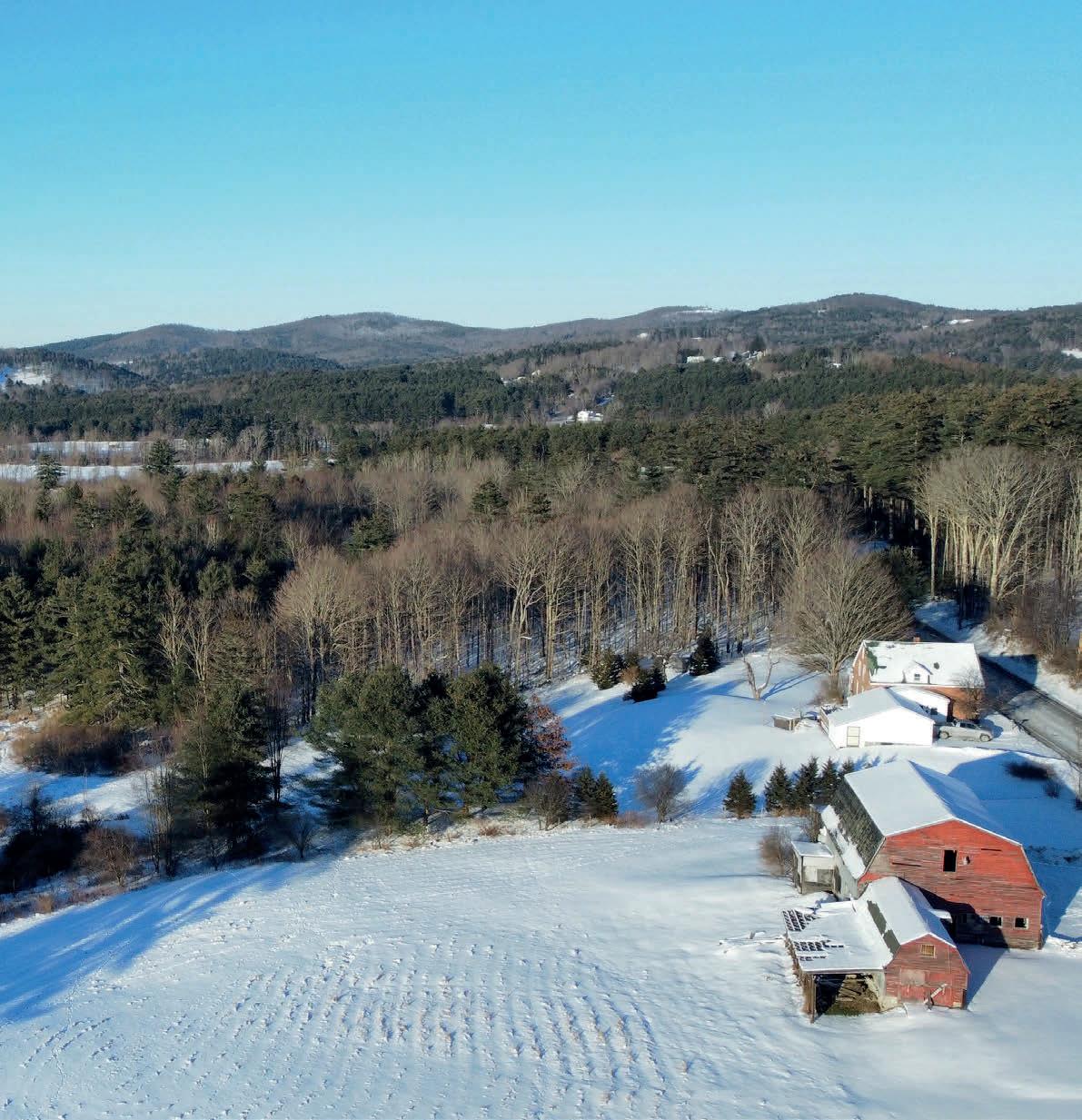


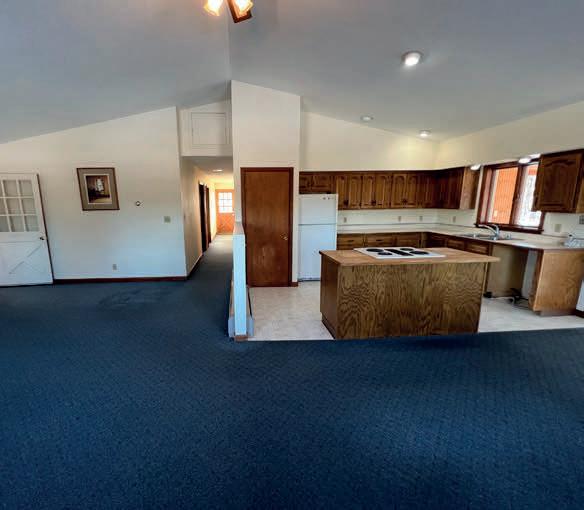
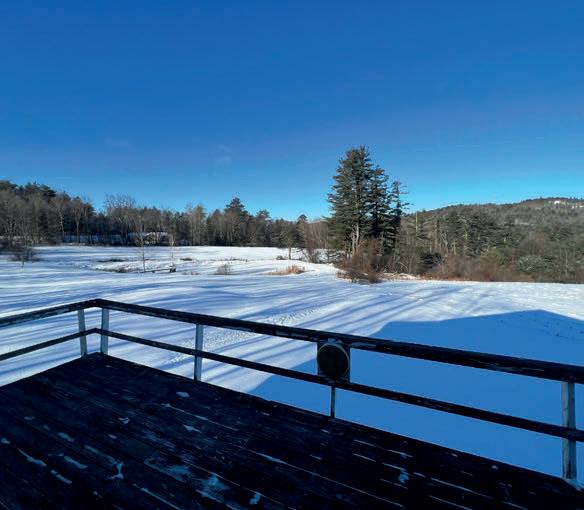
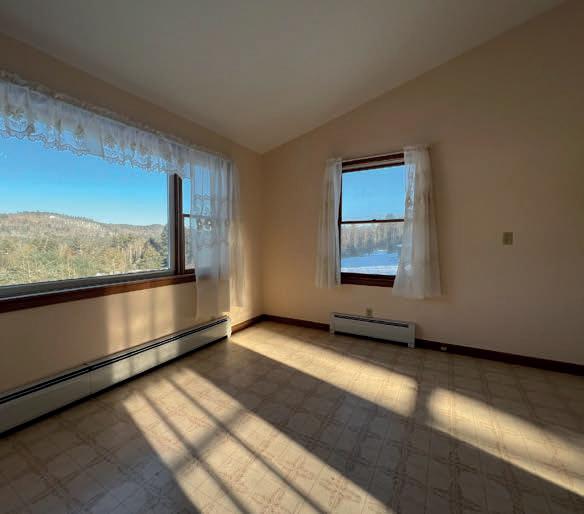
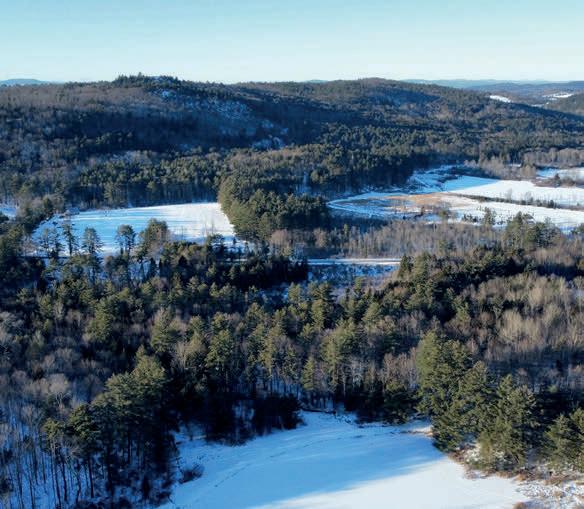
1010 ROUTE 120 PLAINFIELD, NH 03770 3 BD | 2 BA | 2,631 SQ FT | $689,900 177 Main Street, Charlestown, NH 03603 ROSS DOODY REALTOR® 603.542.7766
century21highview.com 112
rossdoody@century21highview.com

YOUR REAL ESTATE JOURNEY
CHOOSING DAKOTA AS YOUR REALTOR with Dakota Coburn
...means gaining more than a professional; it means gaining a dedicated partner. Valuing open communication, understanding your unique journey, working tirelessly on your behalf, Dakota is determined to deliver exceptional results. Your satisfaction is the priority—let Dakota Coburn navigate the real estate landscape with you, offering confidence and success. Elevate your experience; contact Dakota Coburn today.
Embark on an unparalleled real estate experience with Dakota Coburn, a distinguished top-producing realtor in the serene Lakes Region. Dakota’s unwavering commitment to excellence sets the stage for a seamless and rewarding selling journey, grounded in core values: communication, compassion, hard work, and determination.
Communication Excellence: Your real estate voyage begins with Dakota’s commitment to transparent and proactive communication. Recognizing the significance of selling your property, Dakota ensures you’re informed at every turn. From market insights to updates on potential buyers, Dakota Coburn prioritizes keeping you well-informed and confident throughout the process.
Compassion-Infused Service: Beyond transactions, Dakota Coburn understands that selling a home is a profound life event. Each transaction is approached with empathy, acknowledging the emotional nuances involved. By actively listening and understanding your unique needs, Dakota tailors an approach that ensures a personalized and stress-free experience.
Hard Work Redefined: Dakota’s success is fueled by unwavering dedication and hard work. Going above and beyond, Dakota Coburn effectively markets your property, leveraging industry expertise and innovative strategies. From professional photography to targeted marketing campaigns, no effort is spared in showcasing your home in its best light.
Determination in Action: Your success is Dakota Coburn’s unwavering commitment. Each transaction is approached with a determination to secure the optimal deal, navigating complexities and overcoming challenges with resilience. Your interests always take precedence, ensuring the best possible outcome.

ELEVATE
603.707.6510 dakota@rognextlevel.com

Monik Graham joins
Realty One as Principal Broker, marking a milestone as we launch in New Hampshire. With a focus on client needs, her experience and dedication enhance our commitment to exceptional service. Welcome, Monik, to our family!
Monik was a pleasure to work with from start to finish! She genuinely cares for her client’s needs, responds quickly to questions and digs for answers when needed. Monik was able to point out the positives and negatives of each place she showed us. A wonderful experience all around!
Chrsitine
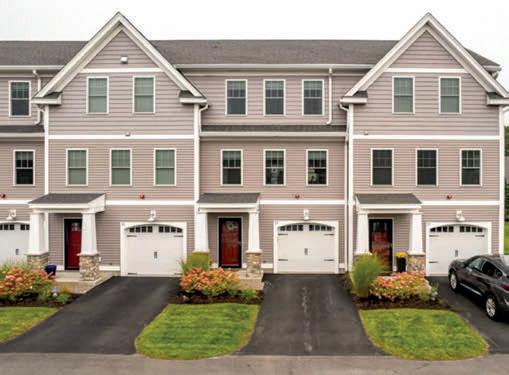
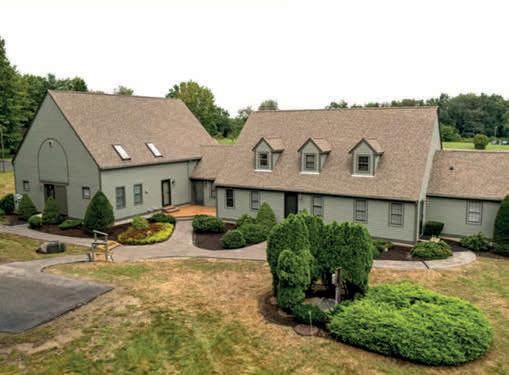
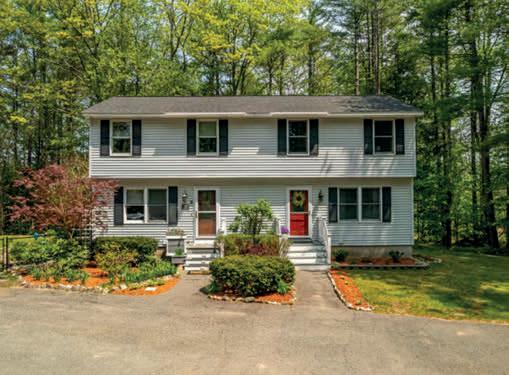
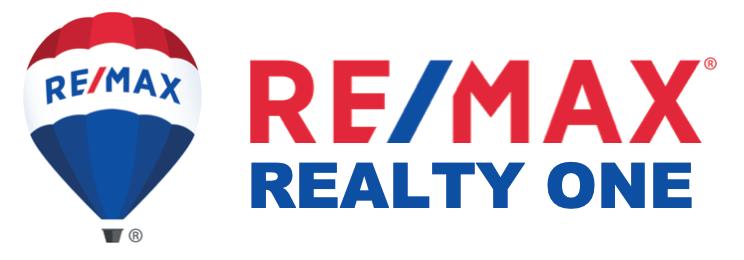

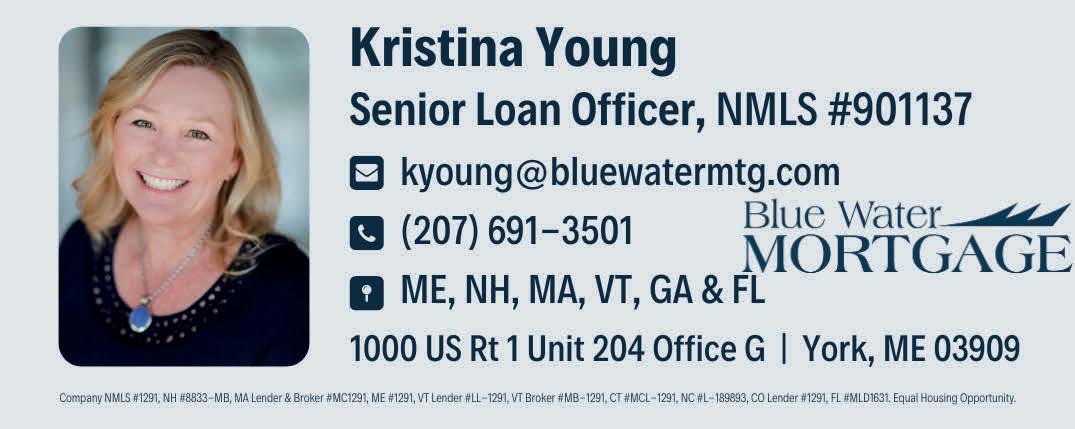
RE/MAX
Bleza Welcoming, Monik Graham REALTOR ® (10 YEARS EXPERIENCE) LIC# 069161 603.770.0470 monik@homeontheseacoast.com
PORTSMOUTH AVENUE, STRATHAM, NH 03885 603.294.2054 YOUR HOMETOWN AGENCY LEADING THE WAY Your Trusted Mortgage Broker, Providing Excellent Service and Great Rates
ARTISAN WAY, DOVER, NH SOLD 21 MONTROSE DRIVE STRATHAM, NH | SOLD 26 TWIN BRIDGES ROAD DANVILLE, NH | SOLD 114
And David
1
9
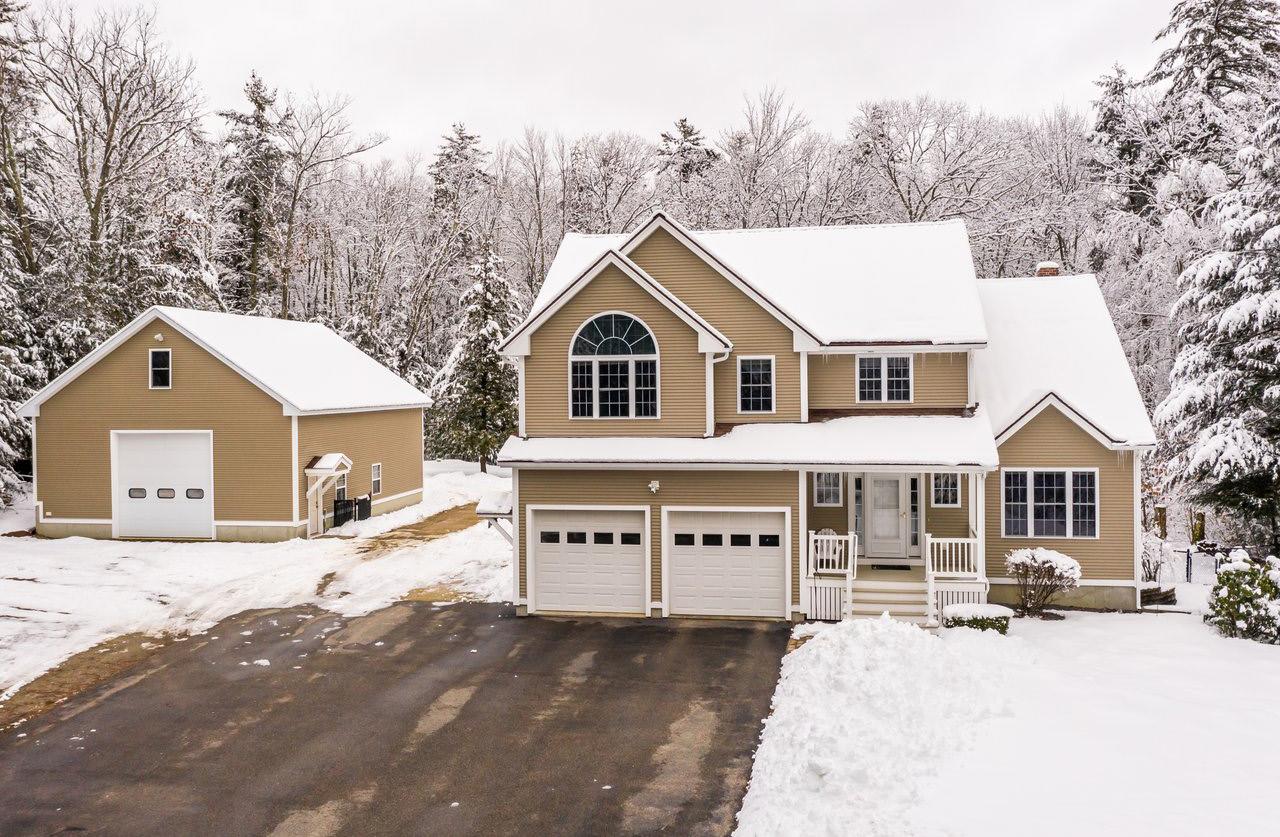
SECLUDED LUXURY RETREAT
73 CROWN POINT ROAD, ROCHESTER, NH 03867
3 BD | 3 BA | 2,414 SQFT | $725,000
Absolutely immaculate home on 4.76 acres. This home is perfectly tucked away, barely able to see from the road yet located within close proximity to amenities and major highways. 3 beds/3 baths including oversized primary bedroom with a beautiful en-suite. Open concept kitchen/ family room, formal dining room, and living room w/ vaulted ceilings. Walk out basement with finish potential and a hot tub. Awesome secluded lot with above ground pool. Central air and wood stove will keep you comfortable all year! Attached 2 car garage makes it a breeze to get inside with a load of groceries not to mention you never have to worry about clearing your car off in the winter! Now lets get to one of the next best parts of this property... 32x40 detached garage with 4 ft. frost walls. Garage is heated and the lift stays! Drive in, drive out. Two oversized garage doors, one is an insulated commercial/industrial door. Do not miss your opportunity to view this incredible home!
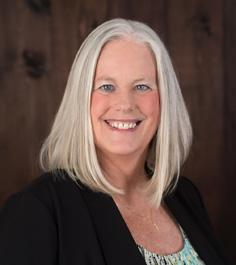
C: 603.969.6632
darlene@ceg-re.com
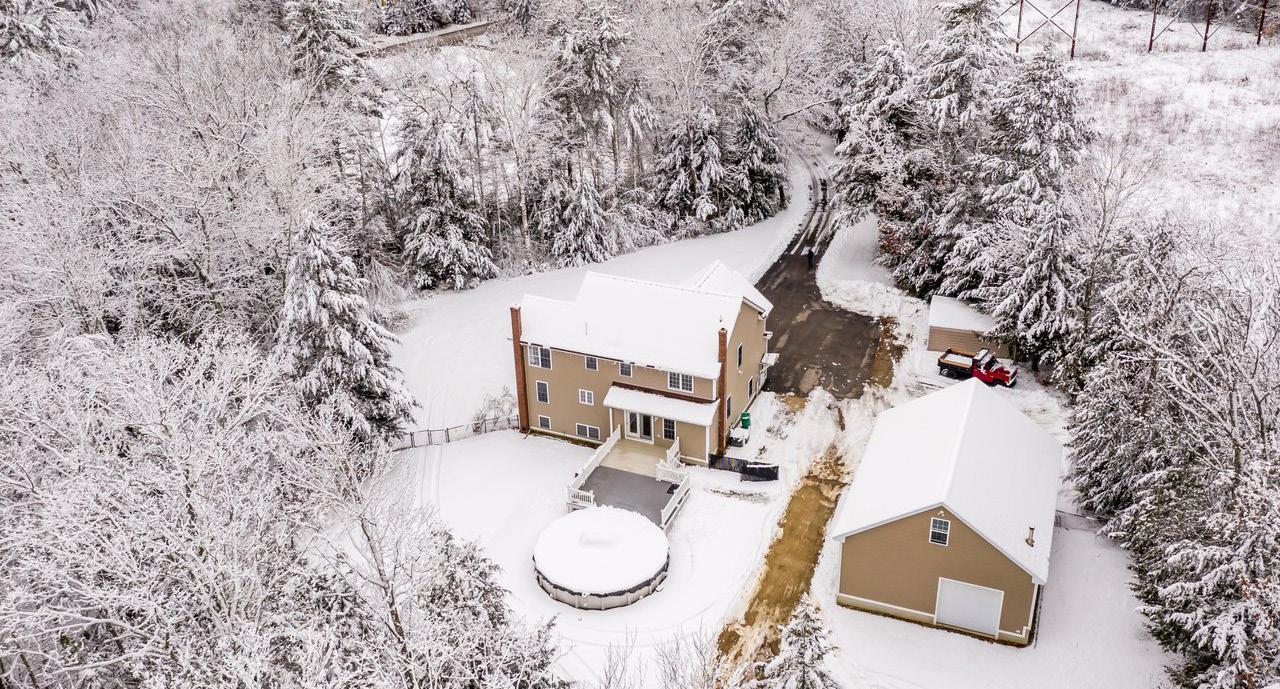
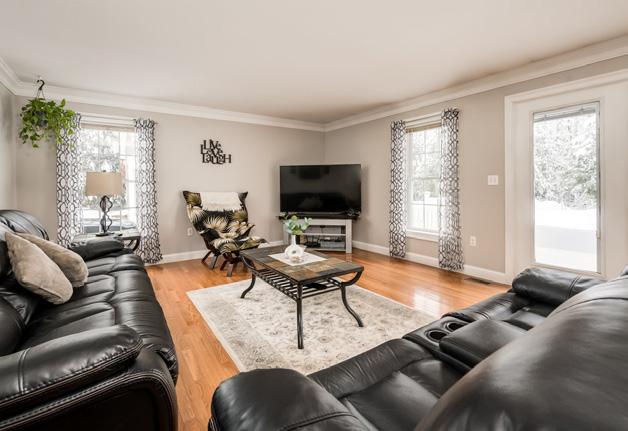
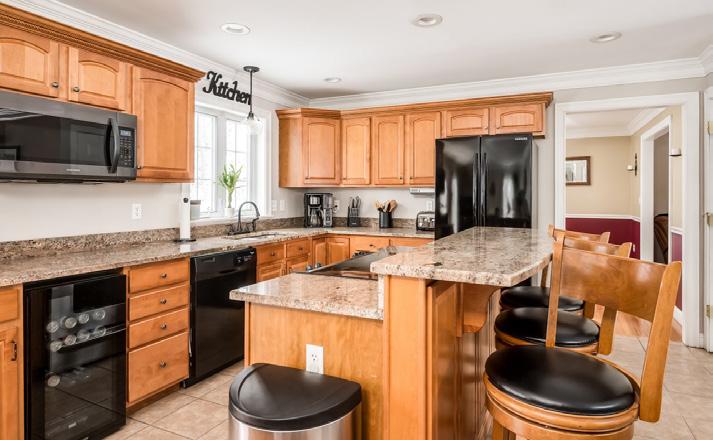

DARLENE COLWELL-ELLIS REALTOR®
| O: 603.610.8500
10 Fourth Street - Suite 101 Dover, NH 03820
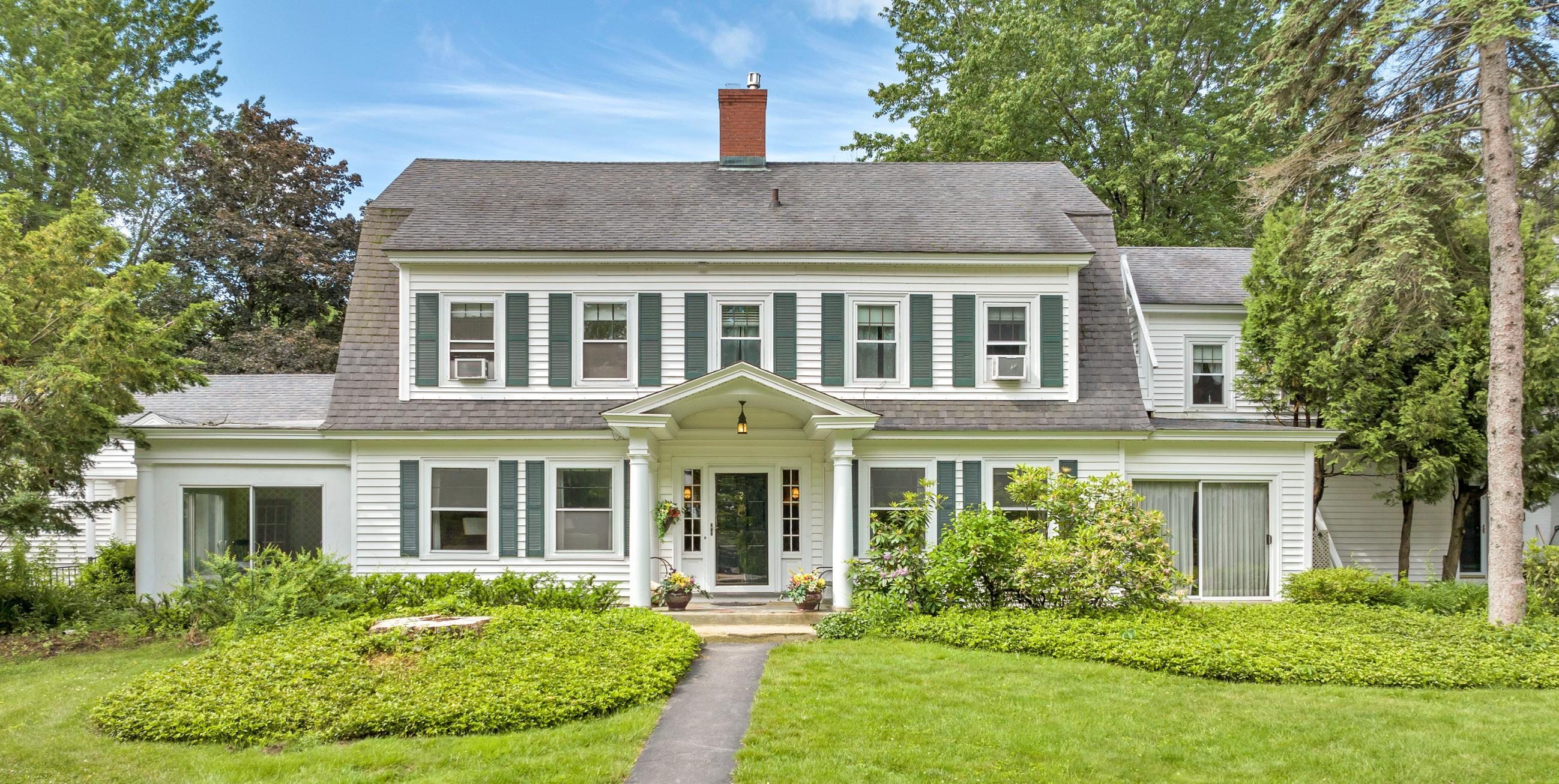
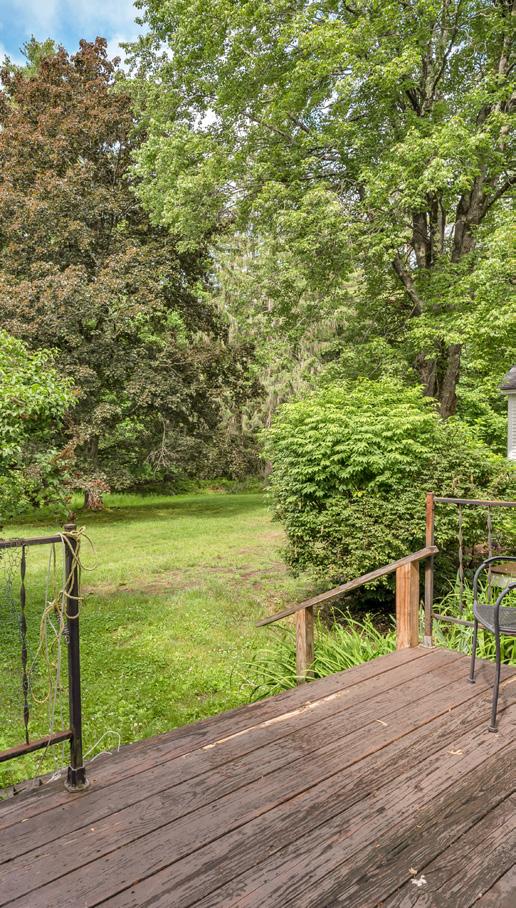
BACK ON THE MARKET
1 FARM HOUSE LANE UNIT 2, WOLFEBORO, NH
BEDS | 3 BATHS | 2,315 SQFT. | $549,000
This beautiful townhome is now back on the market and is worth checking out! The recent updates include beautiful hardwood floors and fresh paint adding a touch of elegance to the space. The condo is located less than a mile from town, providing a perfect balance between the convenience of an intown location and the peacefulness of a quiet neighborhood. The unit has been designed to incorporate the building’s original character, while still providing all the modern comforts of a contemporary home. Why wait? Come and see this amazing home today!
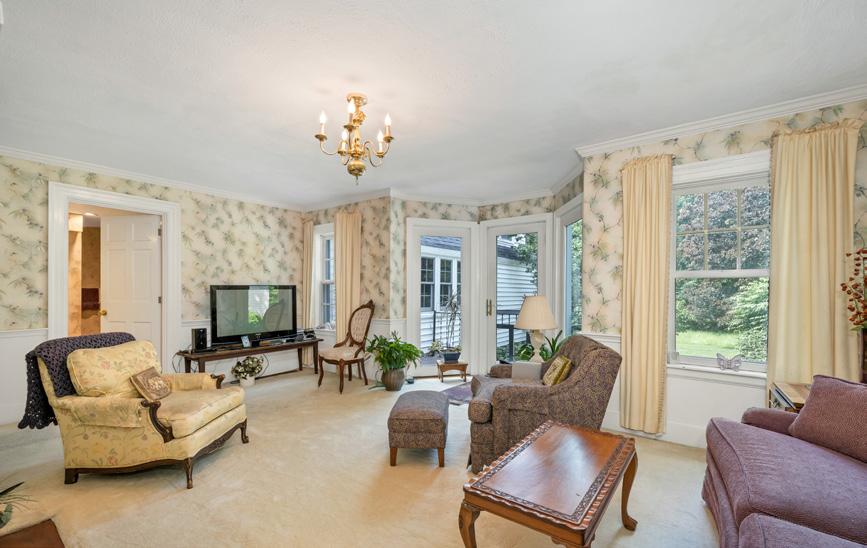
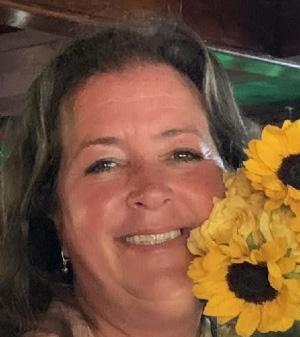
603.986.1097
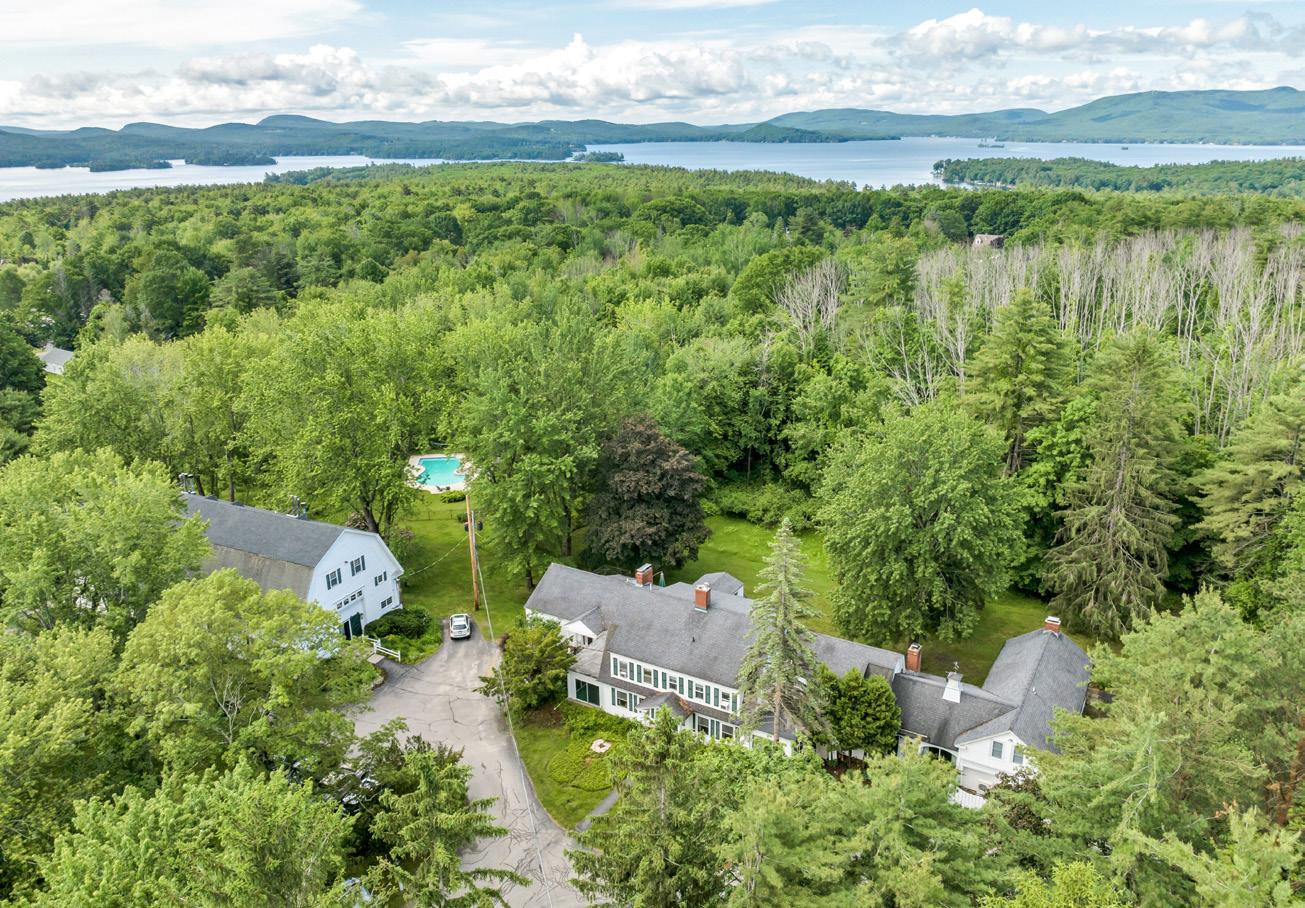
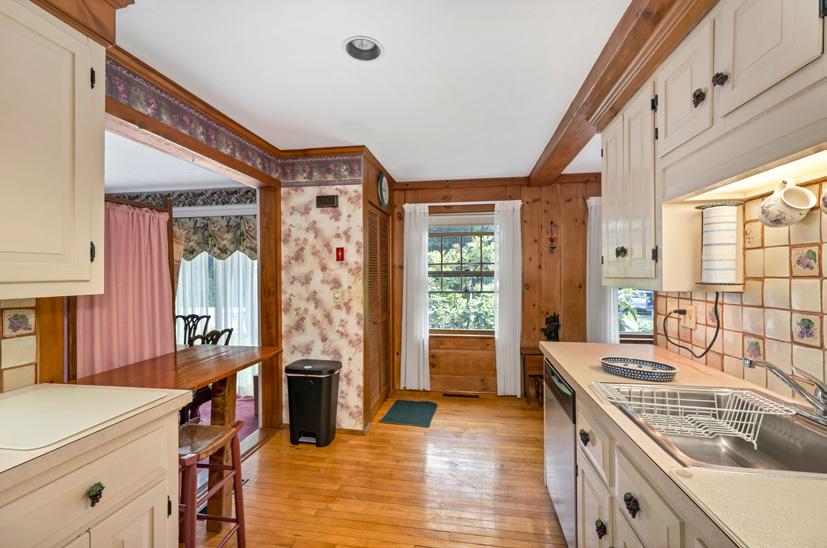
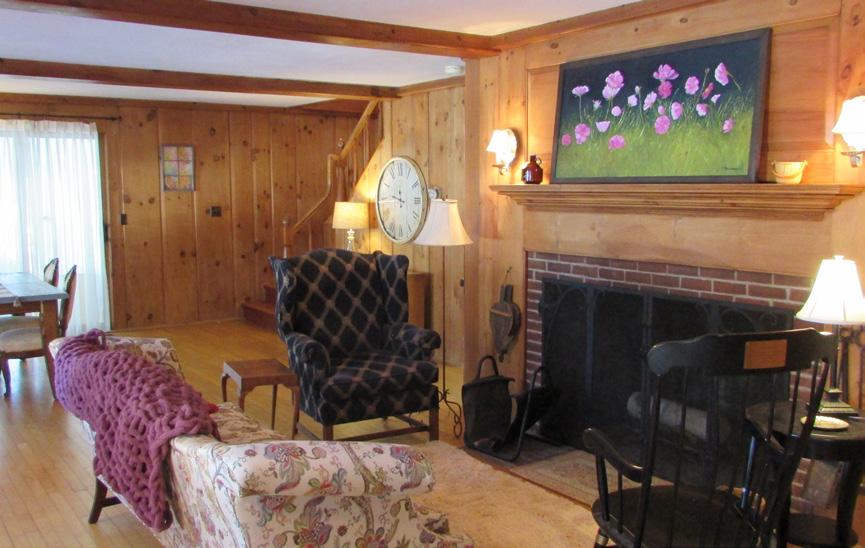
lucy.vancleve@verani.com
www.verani.com

22 SOUTH MAIN ST, WOLFEBORO, NH 03894
LUCY VANCLEVE REALTOR®
116

WATERFRONT HOME!
25 SUNSET LANE, MOULTONBOROUGH, NH 03254
3 BEDS | 4.5 BATHS | 3,454 SQ FT | $2,900,000
If you are looking for a Lake Winnipesaukee waterfront home with beautiful sunsets this home is for you. Meticulously maintained 3BR, 5BA home with southwest exposure on a private road located 2 miles down Moultonboro Neck Rd in low tax town of Moultonborough. From the moment you step in the front door you have a view of the lake through the large wall of windows which fills the open kitchen/living/dining area with natural light. If you would like to control the amount of light, there are remote control blinds on all windows. 1st floor primary BR suite with large bath and private screen porch. Living area has a fireplace and dining area has a connected screened porch with another fireplace. A large deck spans the back of the house to enjoy all the summer has to offer. 2nd floor has 2 bedrooms with adjoining bath. Large bonus room above the garage with full bath currently being used for additional sleeping space. Finished basement with a 3rd fireplace, bar area and pool table perfect for entertaining. Basement also offers laundry room, a room currently being used for sleeping space, a bathroom and ample storage. Walk out to patio to beautifully landscaped yard, beach area and private dock for at least a 28’ boat. Home is being sold furnished with Seller exclusions. This home is 100% move-in ready. You will not want to miss taking a look.
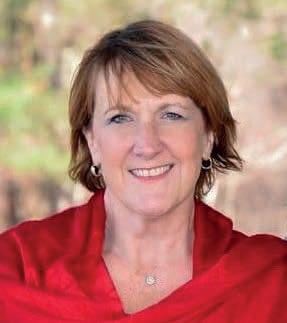
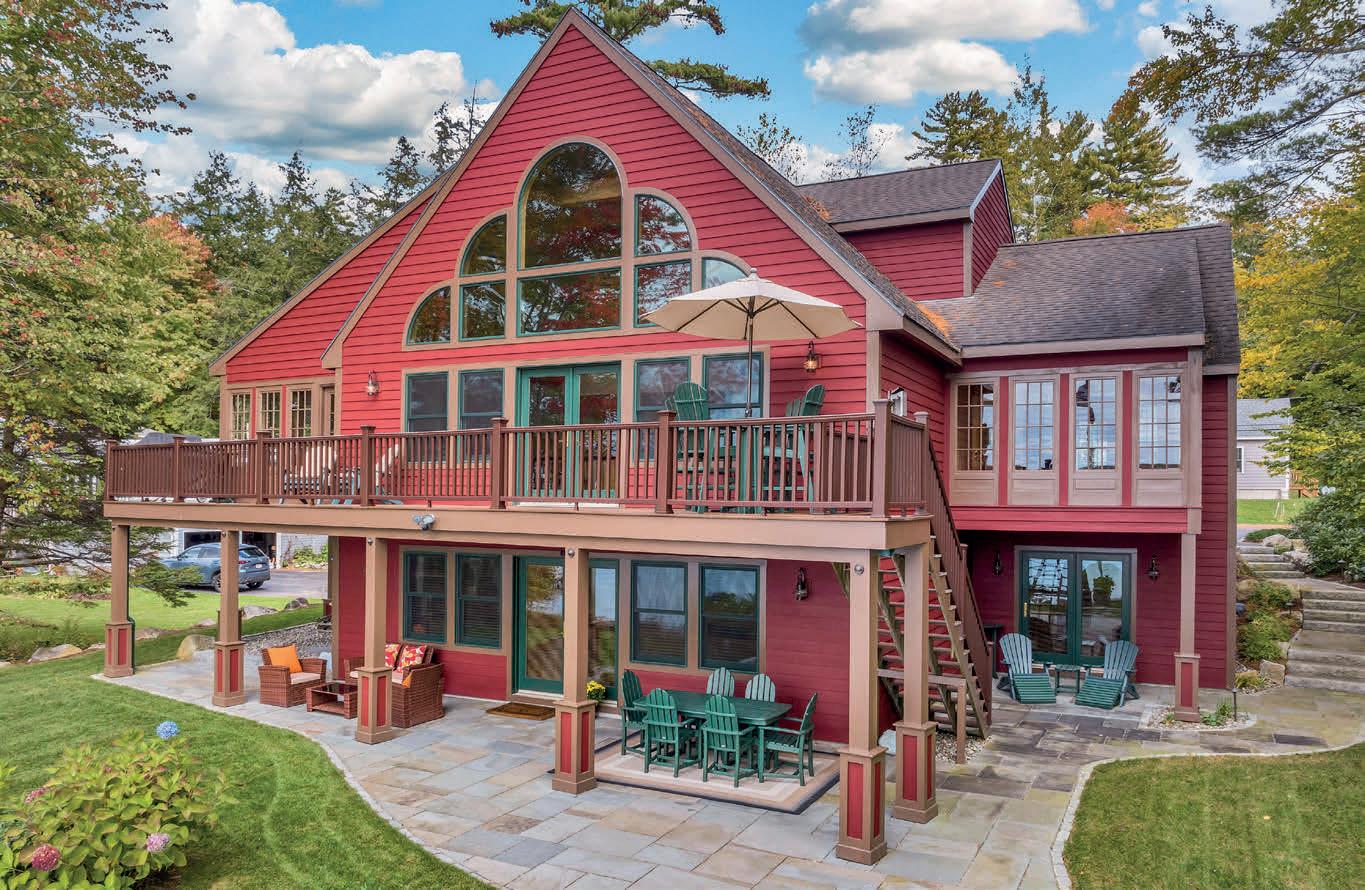
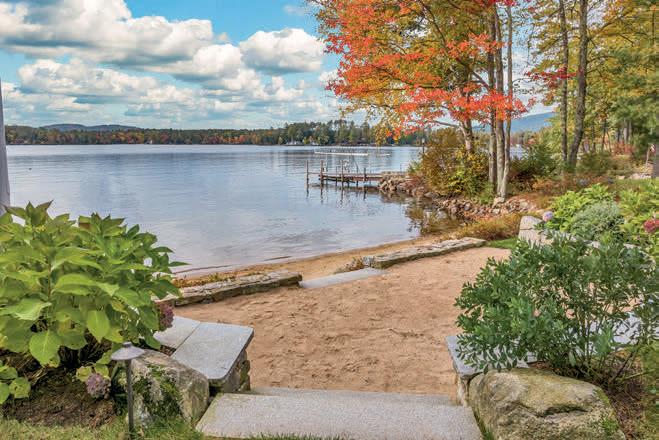
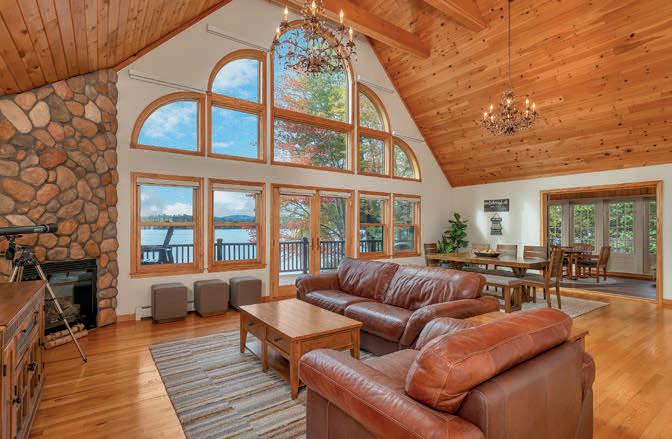
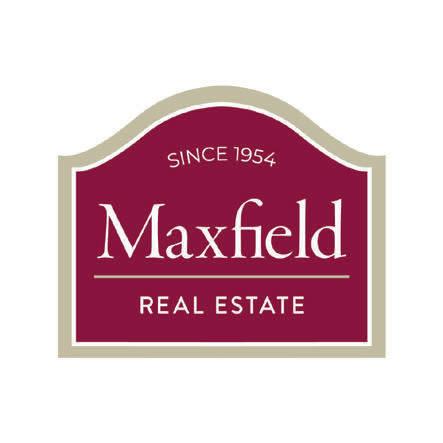
15 RAILROAD AVENUE, WOLFEBORO, NH KIMBERLY K JOHNSON REALTOR® C: 603.707.2832 | O: 603.253.9360 Kim@maxfieldrealestate.com www.maxfieldrealestate.com
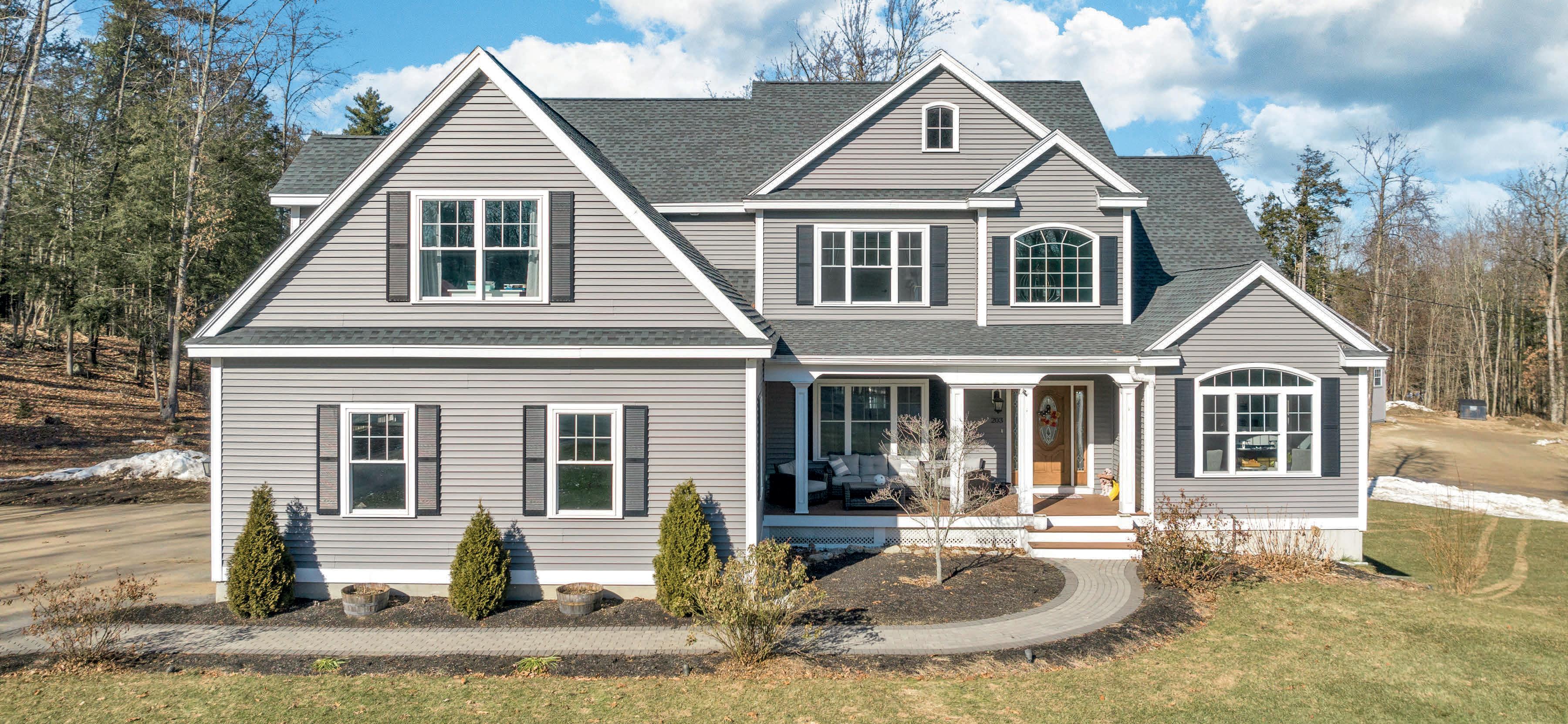
Boston Area Luxury Equestrian Facility in SO NH!
Welcome to the epitome of luxury for horses and riders at this beautifully designed facility with no creature comfort spared. The centerpiece of the property is an outstanding 200’ heated indoor riding arena. For your clients and friends, mingle in a gorgeous viewing room/lounge with indestructible quarry tile flooring and a stone fireplace. Other features include heated tack rooms, an office, a 200’ outdoor arena, a bunkhouse, camper hookups, round pens, and more. This upscale residence is a masterpiece in design that seamlessly blends luxury with down-to-earth comfort. It is an open living space design, with each area able to enjoy a view of the floor-toceiling stone gas fireplace. The gourmet kitchen has everything. A lavish, first-floor primary bedroom has 2 walk-in closets and a spa-like private bath. The first level also includes a home office. Upstairs, find another primary ensuite bedroom, two secondary BRs, a family or playroom, and another bath. There’s room to expand in the walkout basement, as well. Whether you are a seasoned trainer, a passionate rider, or someone seeking an envious property for equine pursuits, this facility is it. Located near the MA line and under an hour to Boston. Offered at $2,700,000
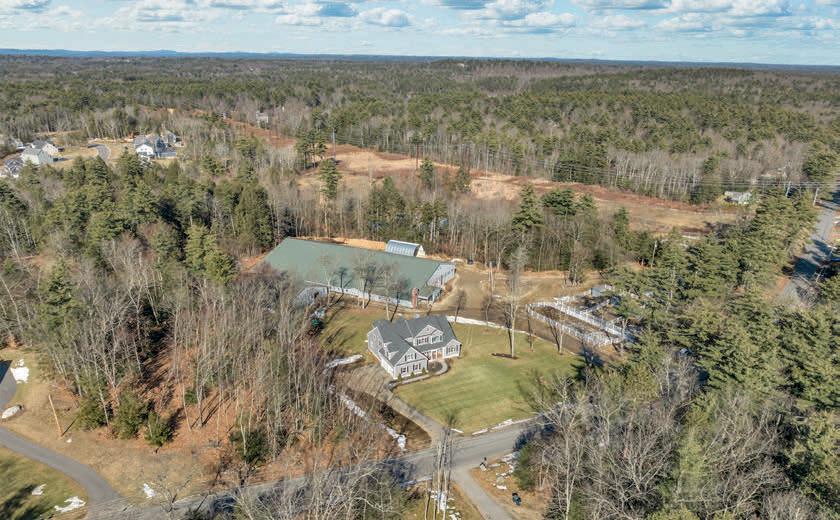

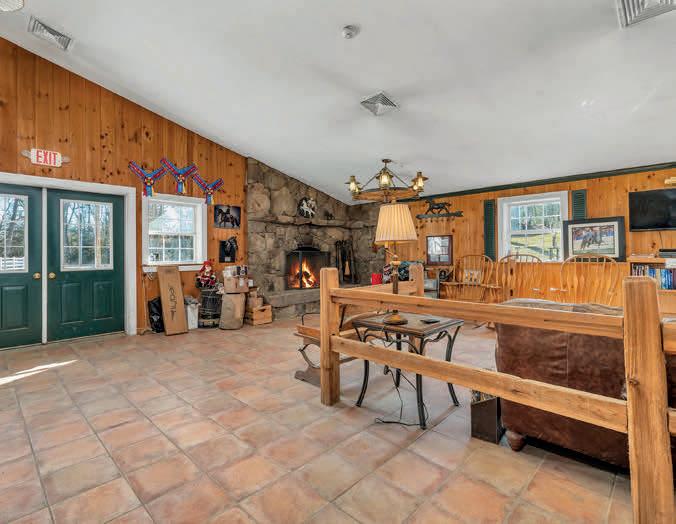
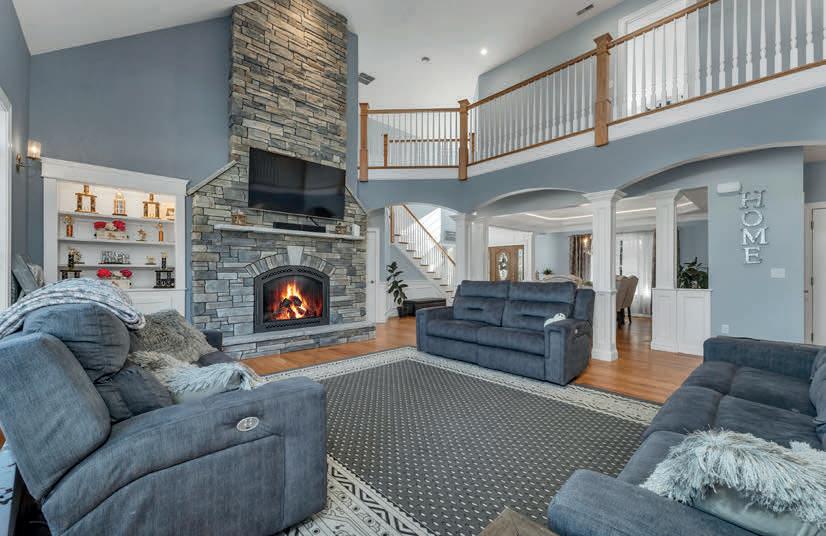
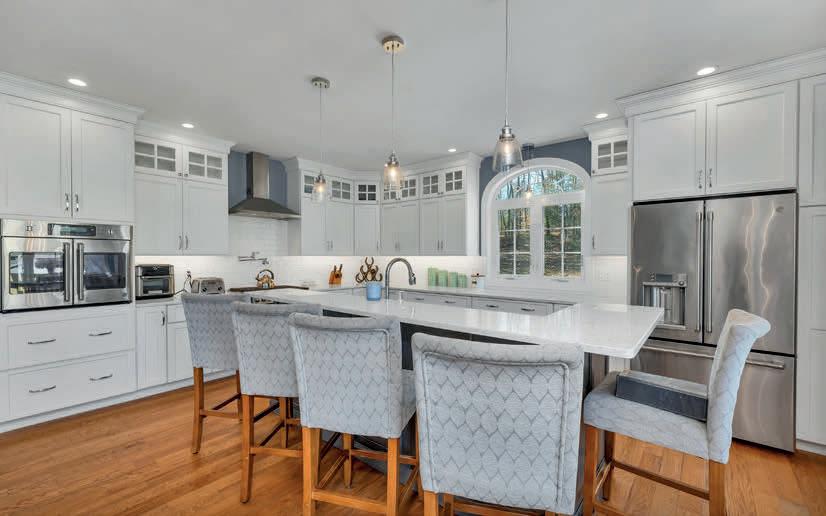
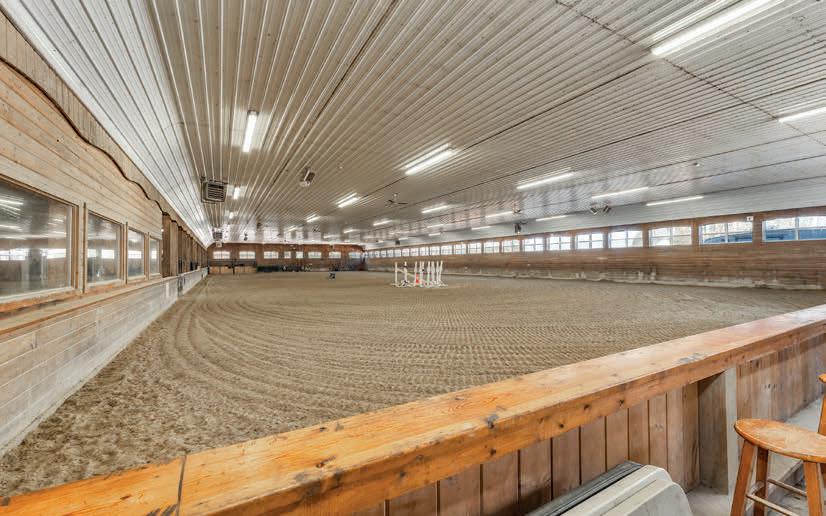

Direct: 603.738.0889 Office: 800.639.4057 Et. 702 tammy@farmsandbarns.com
Tammy Amnott
BROKER Serving NH Statewide • 800.639.4057 • www.farmsandbarns.com
Barn Lounge ASSOCIATE
A TRUE
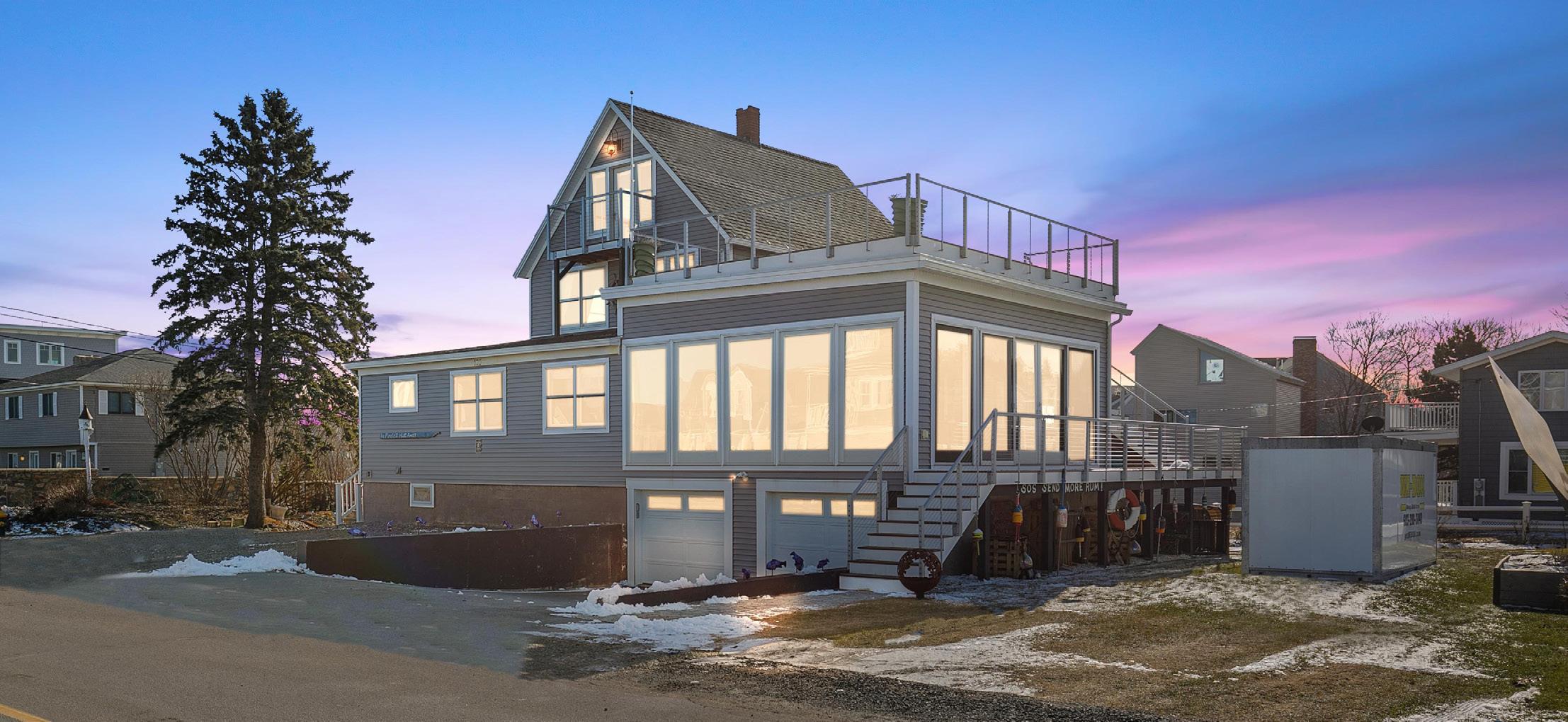
Nestled near the picturesque Nubble Light, this wellmaintained 2-family home is a true gem! Whether you’re a multi-generational family, savvy investor, or someone looking for mortgage relief, this property has something special to offer.
Enjoy breathtaking year-round views of the Atlantic Ocean, Nubble Light house, and captivating sea activity. It’s like having a postcard-worthy scene right outside your window!
This home is perfect for multi-generational living, each unit offers comfortable spaces for everyone. Live with extended family or use one unit while renting out the other to ease your mortgage burden.
The current owner successfully runs this property as an Airbnb, showcasing its appeal and rental potential. No difficulties finding tenants - a promising opportunity for investors.
 CHRIS
CHRIS

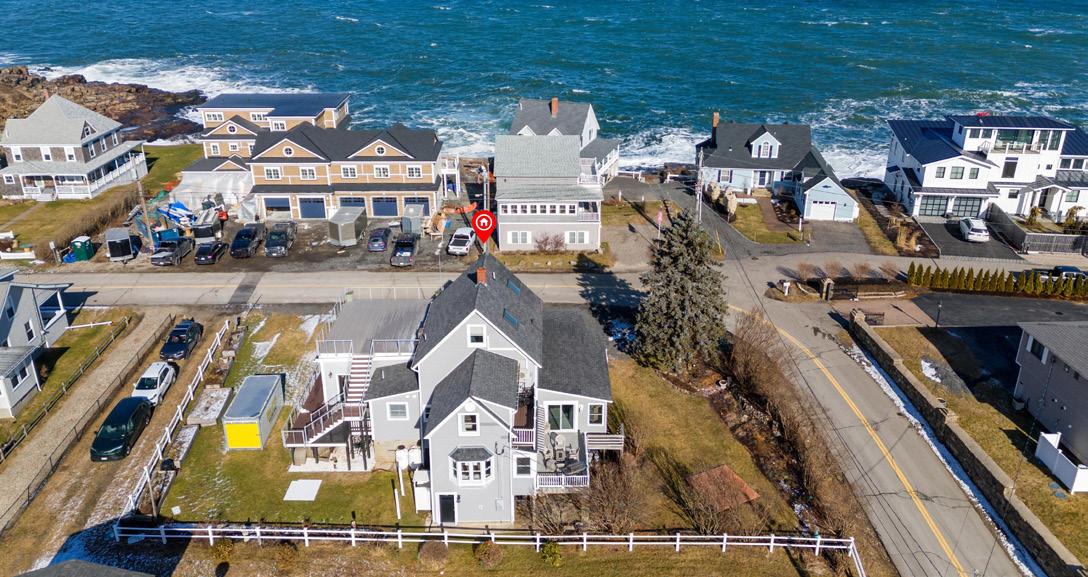
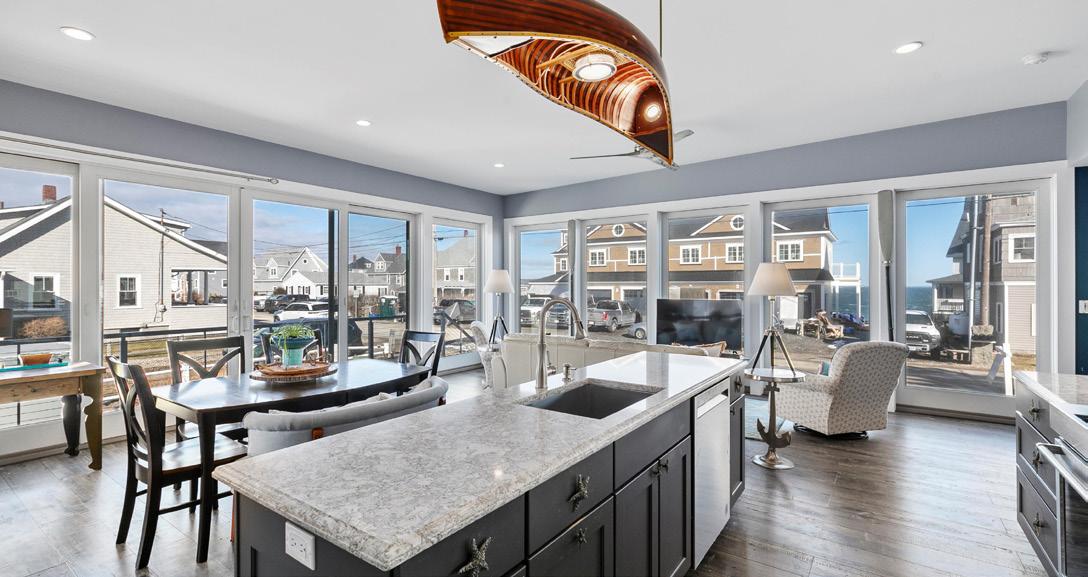
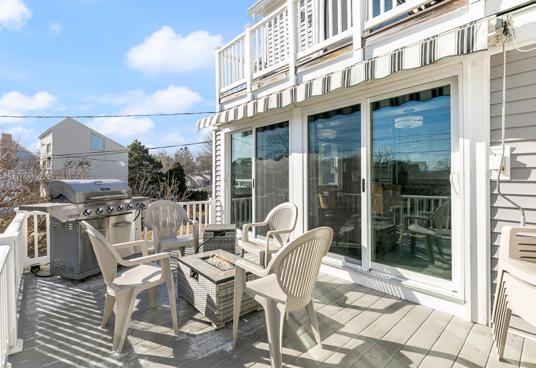
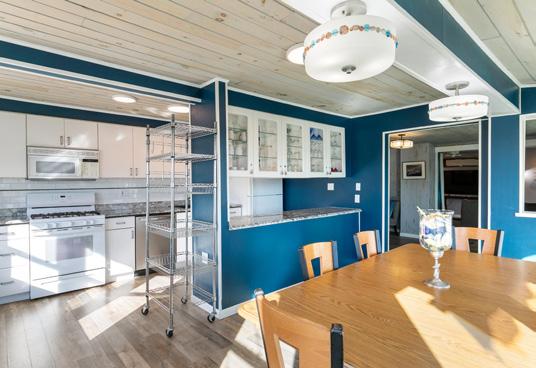
gem
MOORE
REALTOR® / ASSOCIATE BROKER
978.815.4341 cmoore@c21ne.com www.chrismoorerealtor.com
125 BROADWAY,
87 MAIN ST, AMESBURY, MA 6 BD / 6 BA / 7,185 SQFT. / OFFERED AT $2,300,000
YORK, ME

The Cottages at Winding Ridge
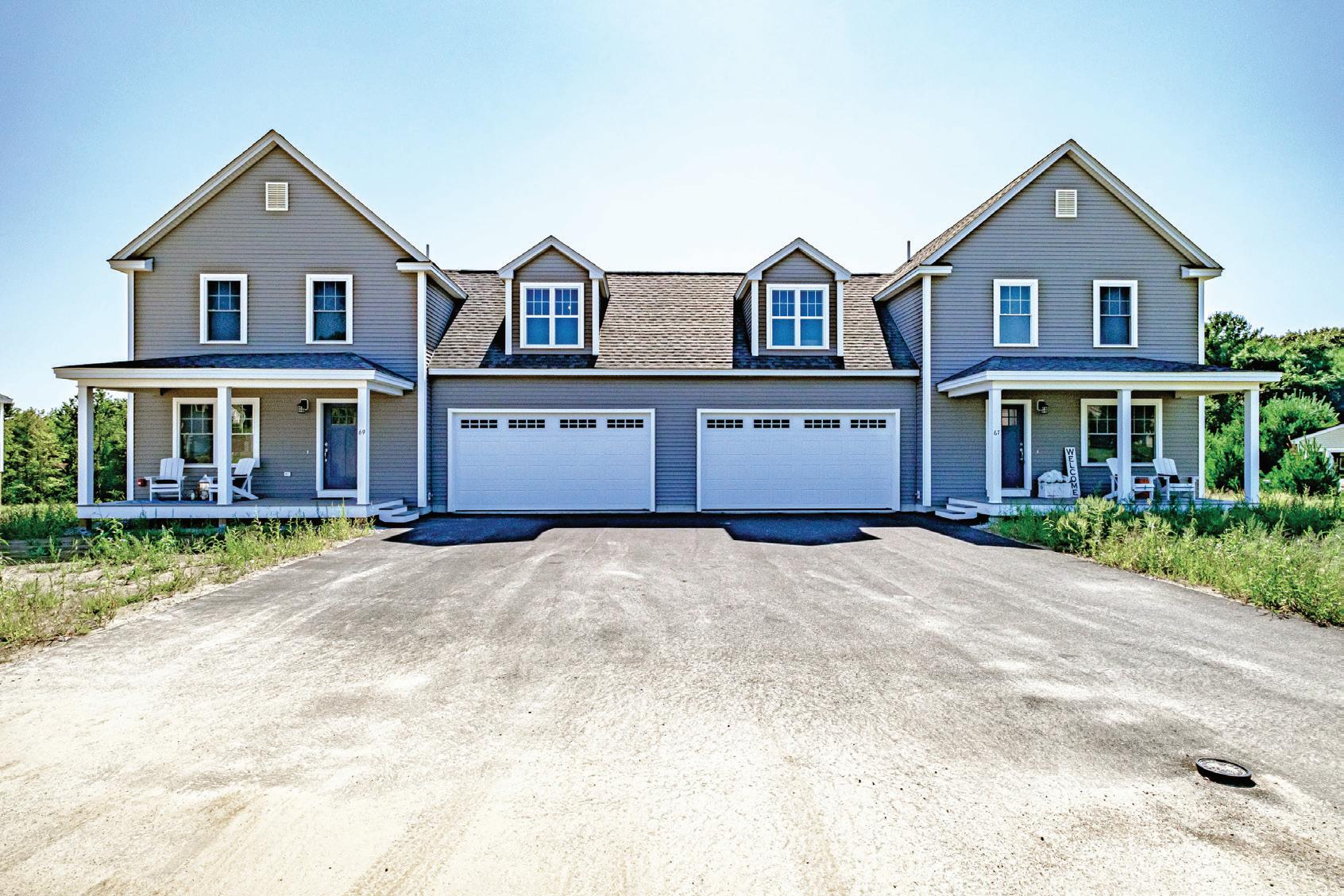
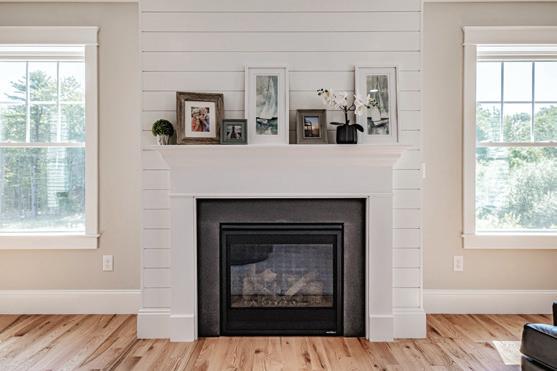
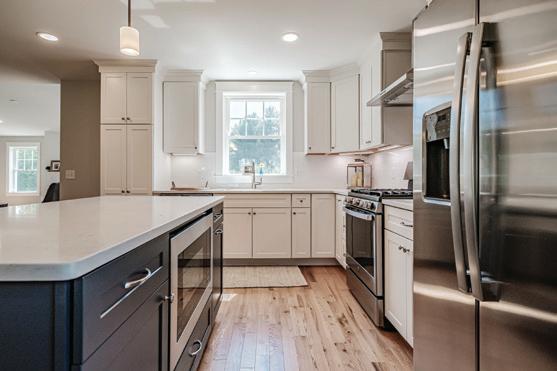
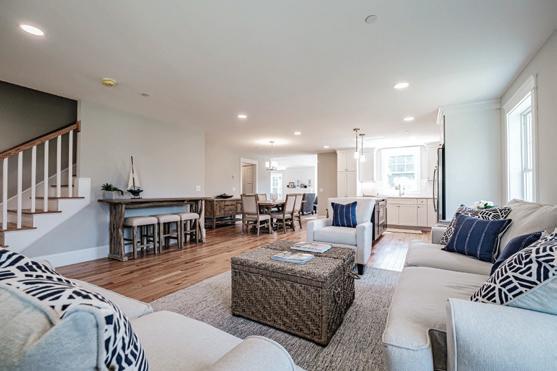
Meet the Scoville Foley Real Estate Team
With over 50 years of combined experience and a comprehensive understanding of the residential market, our skilled agents will surely help you with all of your real estate needs. Whether you’re looking to buy a home or list your current home, our team will put in the work every step of the way to ensure your real estate experience goes as smoothly as possible.
We’re here for you!
Clients first. Always.
Each cottage will feature bright and spacious open concept floor plans which are perfect for casual living and easy entertaining. With a beautifully designed kitchen, cottage style trim, and choice of primary suite location, you will love the warmth and tranquil environment of these unique homes in Gorham’s premier 55+ community. Contact the Scoville Foley Team to learn more! www.ScovilleFoleyHomes.com info@ScovilleFoleyHomes.com
MICAELA
CARRIE
TONI
CAM AMY
ASHLEY
MAINE
GORHAM,
Proudly the #1 real estate team in Scarborough, Maine, and one of the top three teams across the entire state!
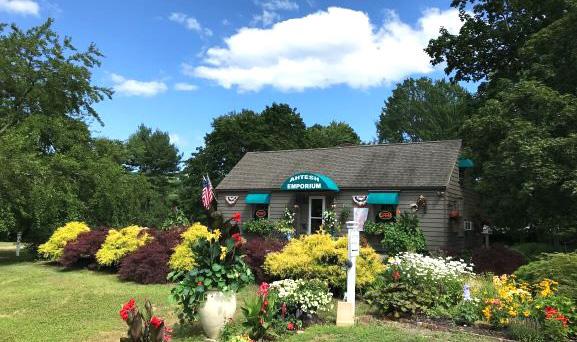
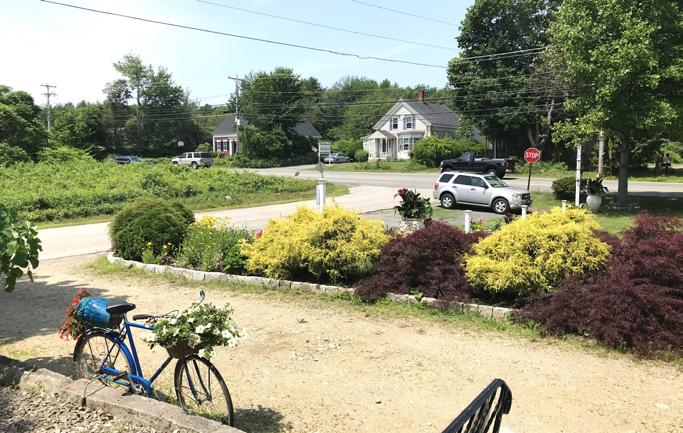
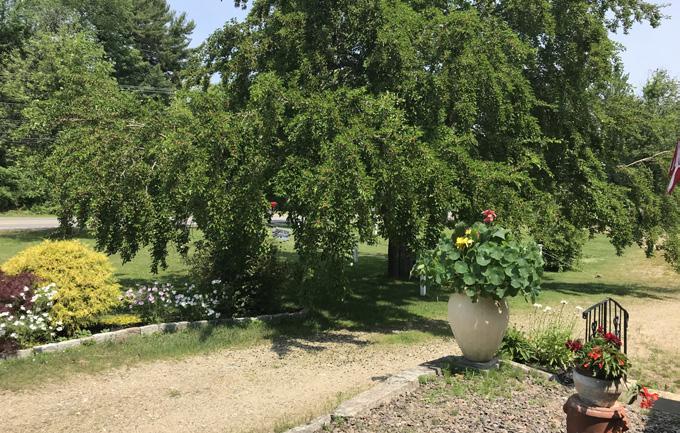

207.450.5038
sdequattro@alandrealty.com
www.alandrealty.com
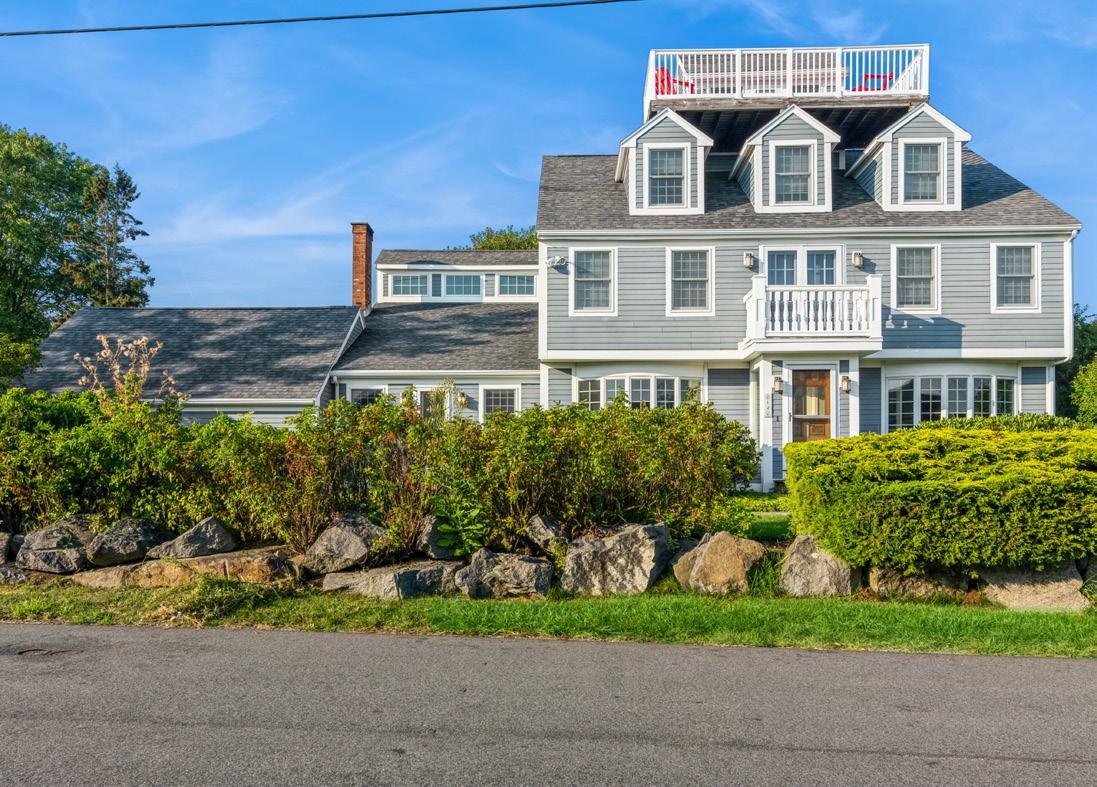
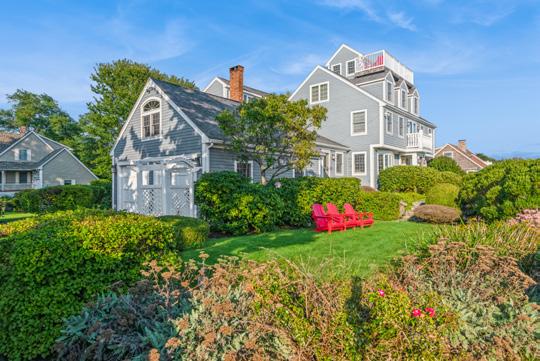

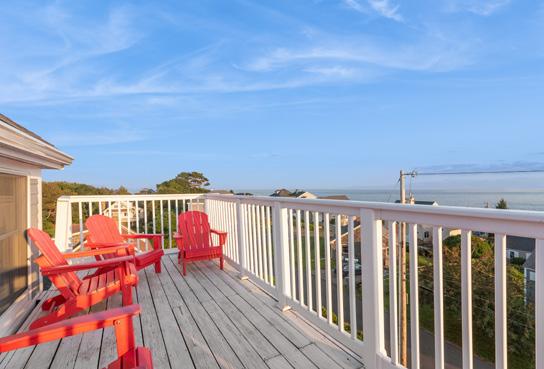
2 BEDS | 3 BATHS | 2,152 SQFT. | $779,000
This 1800’s Post and Beam Cape is as charming as they come with many original features including a wood fireplace with cook oven, gorgeous exposed beams, barnboard interior siding and updated baths and kitchen. Situated on a lovely acre of land and zoned Res/Com, allows for numerous expansion possibilities. Currently operates as a seasonal Wine and Beer shop with 6 to 7 parking spaces. New furnace, electrical panel, hot water heater. Close to beaches, and Drakes Island. A very interesting property. Come See!

ATLANTIC OCEAN VIEW HOME
4 BEDS • 3.5 BATHS • 3,504 SQFT • $2,075,000
High on The Nubble in York, Maine, this stately contemporary colonial is crowned by its roof top crow’s nest open-air deck overlooking the Atlantic, with 180-degree views of the Atlantic Ocean. Situated on an oversized lot of almost half an acre midway between Nubble Lighthouse and Long Sands Beach, this upscale 3.5 story residence offers a large and open floorplan. An expansive 3-season porch accessible through two sets of French doors overlooks the private and scenic landscaped back yard adorned with flower gardens, perennials, mature shrubs, shade trees and a fenced yard adding an element of privacy. The open kitchen provides modern amenities for cooking and entertaining and is surrounded by an inviting seating area and cozy fireplace. A charming and light-filled game and reading room as well as a traditional dining room with glimpses of the ocean add to the first level. The second floor is home to a spacious primary suite with en-suite bathroom, separate soaking tub, and modern mini bar. An expansive guest suite resides on the third floor with unobstructed ocean and beach views. Climb the nautical stairs up to the fourth level where the crown jewel observatory and roof top deck punctuates this unique property. Other amenities include a dedicated laundry room in the basement, parking for 4-5 cars and cooling throughout via newly installed mini-split units, and a gardening shed. This property could be a perfect primary residence, vacation retreat, or investment opportunity. Unique properties on the York Nubble are hard to find!
12 DOVER BLUFF AVE, YORK, ME 03909
EMILY FONTAINE BROKER | REALTOR® | BR925643 C : 207.944.4263 | O : 207.282.5988 emily.fontaine@nemoves.com emilyfontainerealestate.com 120 Main St Bldg 4 Ste 243, Saco, ME 04072 Affiliated real estate agents are independent contractor sales associates, not employees. ©2024 Coldwell Banker. All Rights Reserved. Coldwell Banker and the Coldwell Banker logos are trademarks of Coldwell Banker Real Estate LLC. The Coldwell Banker® System is comprised of company owned offices which are owned by a subsidiary of Anywhere Advisors LLC and franchised offices which are independently owned and operated. The Coldwell Banker System fully supports the principles of the Fair Housing Act and the Equal Opportunity Act. 1927 POST ROAD, WELLS, ME 04090 POST AND BEAM LOVERS!
MARKET ST, UNIT 1, PORTSMOUTH, NH 03801 SUSAN DEQUATTRO MAINE BROKER, REALTOR® ME & NH
175
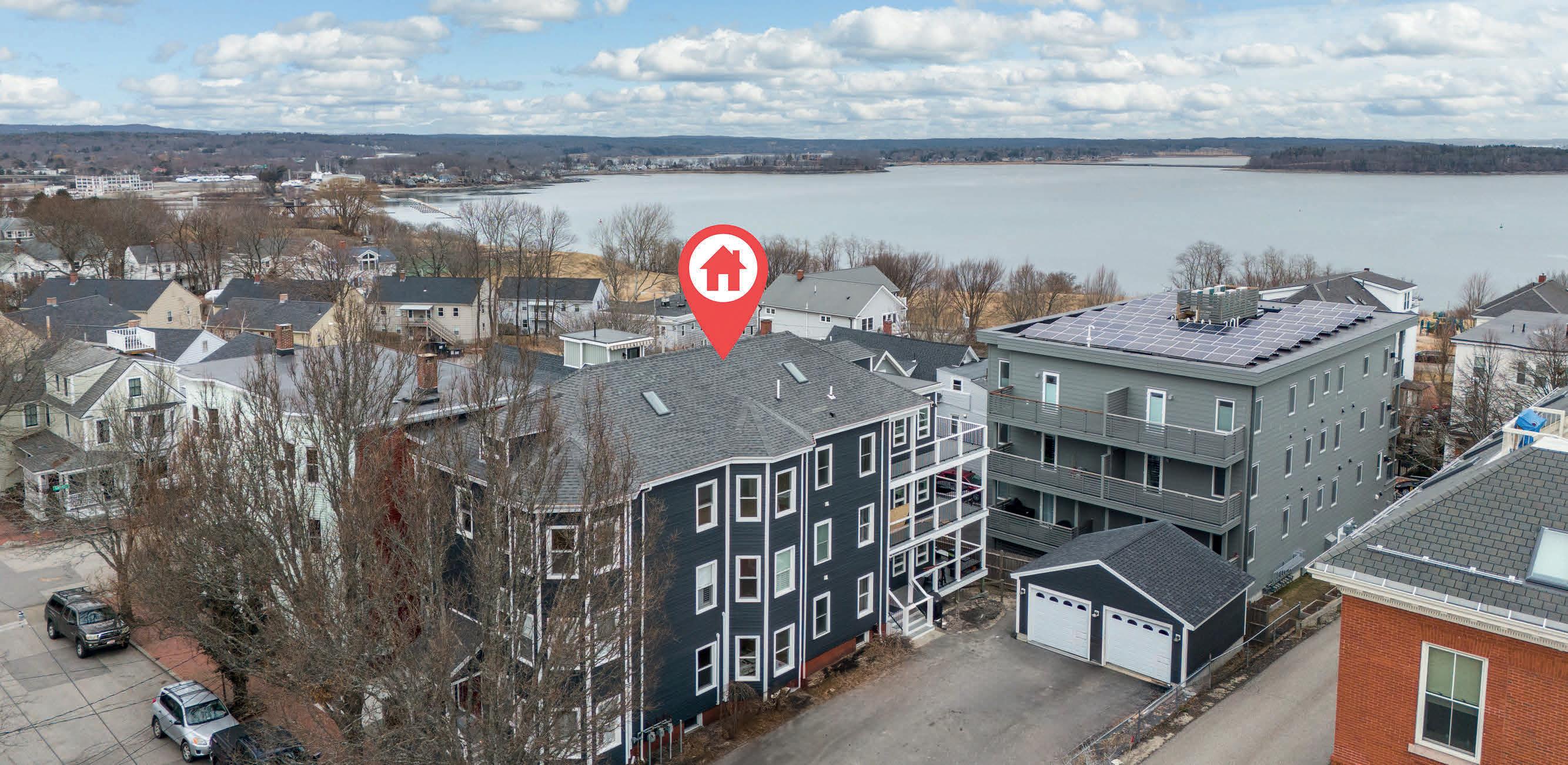
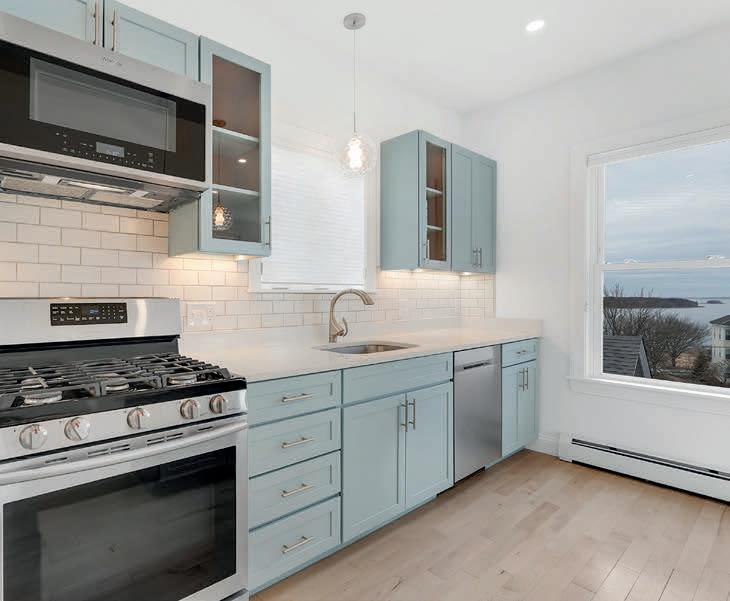

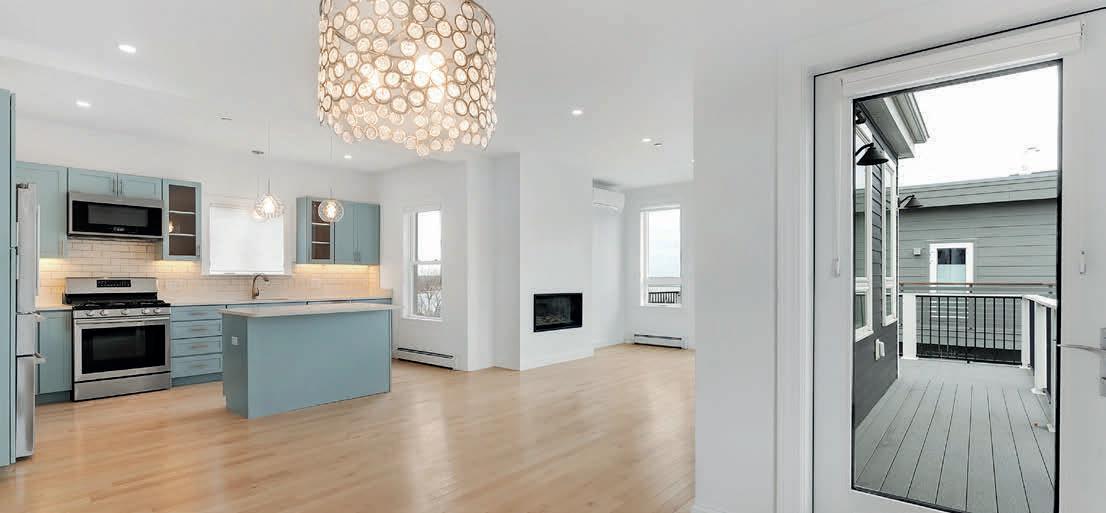
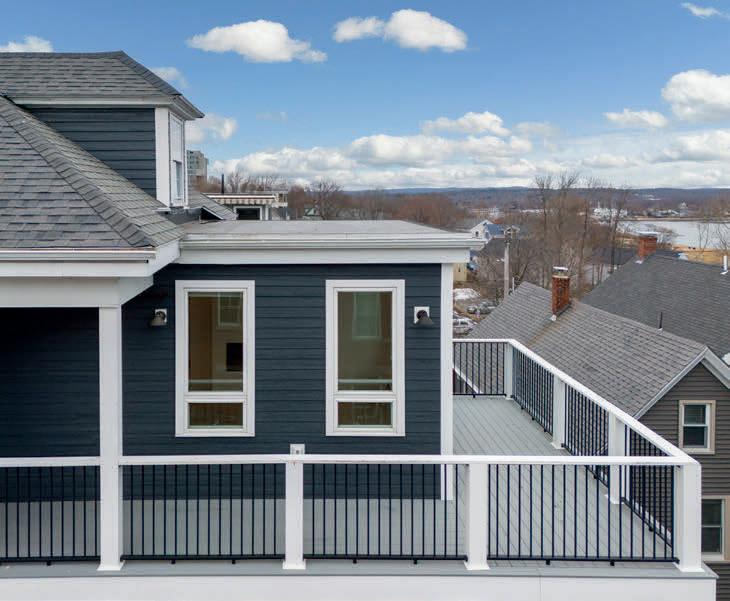


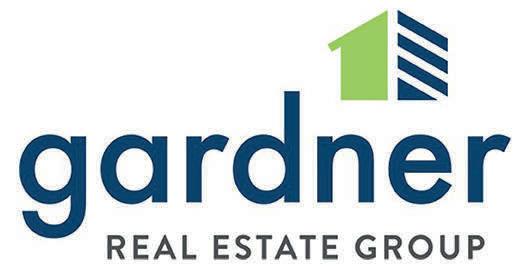
Portland Maine penthouse with everything that you could want including the ocean views ED GARDNER BROKER 207.415.4493 ed@gardnerregroup.com www.GardnerREGroup.com KELLEY CRAIG BROKER 207.615.4406 kelley@gardnreregroup.com www.GardnerREGroup.com 511 Congress Street, Portland, ME This newly renovated building is offering the top floor 3-bedroom 2 full bath unit, flooded in natural light. As you enter the unit, you have 2 guest bedrooms and the large primary bedroom with a large walk-in closet with built-ins and its own luxurious bath surrounded by glass and ceramic tile, a soaking tub and separate shower. Down the hall, find a smartly designed second bath with porthole window and contemporary appointments. Now walk in to the ‘’wow-factor’’ living space with windows on three sides, a sleek gas fireplace, a ‘’happy feeling’’ kitchen with new stainless appliances and quartz countertops! The best part here is the large wrap around deck affording private convenient outside living space with wonderful ocean views. Now the bonuses: approximately 1000 sf of upper attic space, ready to be more living space! A private garage space and large basement storage room with convenient access. 23 Emerson Street #3 Portland, ME 04101 3 BEDS | 2 BATHS | 1,548 SQ FT | $1,325,000

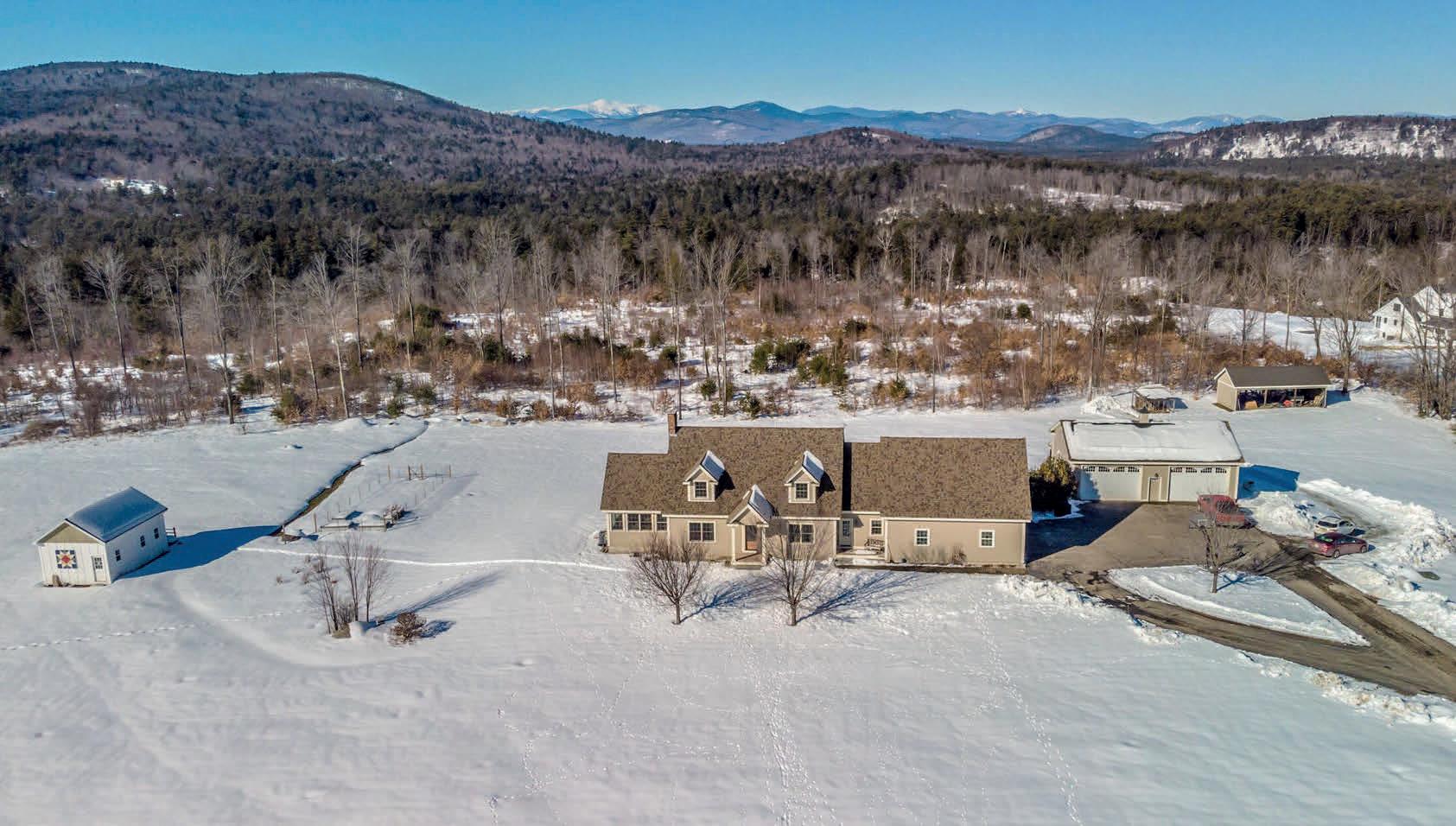
Mountain View Home
Welcome Home to Maine! This property will check off all the boxes in your search for a new home. Gorgeous Mount Washington & Western Mtn Views w/one of the most brilliant sunsets! 44.79 acres, private spring fed pond w/ sandy beach. Beautiful Brazilian Cherry Hardwood Floors throughout the firstfloor w/tiled flooring in sunroom, kitchen, mudroom & ensuite bathroom. Large open kitchen with all new appliances, island & granite counter tops. Dining room has views of the western mtns & sunsets. Living room has a gas fireplace. Primary bedroom ensuite with jacuzzi tub, walk in shower. Mudroom w/pantry, laundry, direct entrance from garage, front entry, ½ bath & rear entrance to the patio & pergola w/ shade sail & firepit. Sunroom boasts Cathedral Cedar Wood Ceilings with floor to ceiling fieldstone & wood burning fireplace. Two bedrooms upstairs w/ new carpeting & closets, the office & bonus room have built-ins. Full bath w/washer dryer hookup.


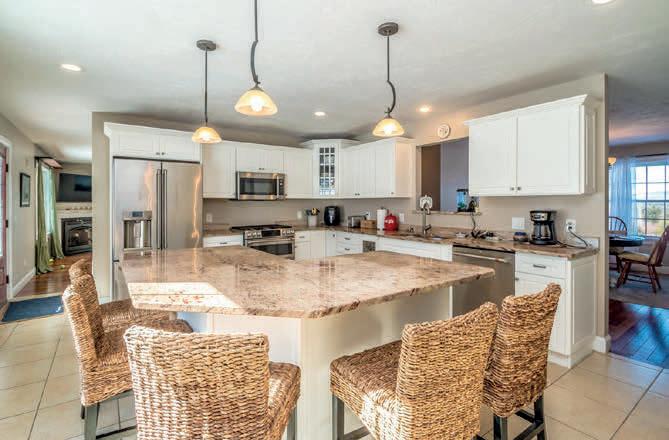
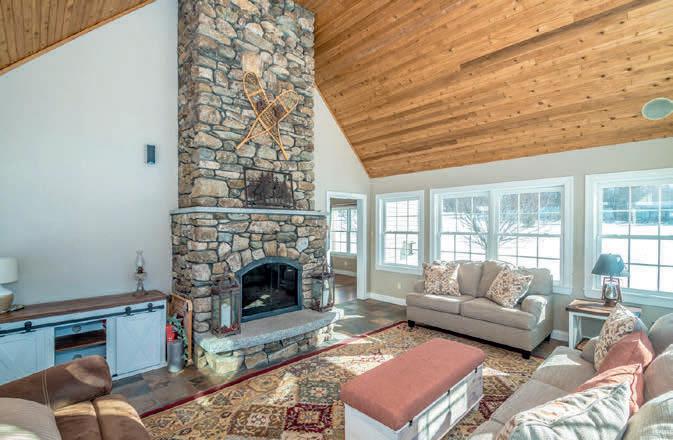


BROWNFIELD, ME
BROWNFIELD,
4 BA | 5,328 SQ FT | $1,495,000 Carol Chaffee REALTOR ® C: 207.240.1641 O: 888.439.8743 ext #882 carolcmaine@gmail.com www.carolchaffee.com Serving Western Maine & New Hampshire Lakes and Mountains Bringing People Home™
105 SAM BROWN HILL ROAD
ME 040371 3 BD |
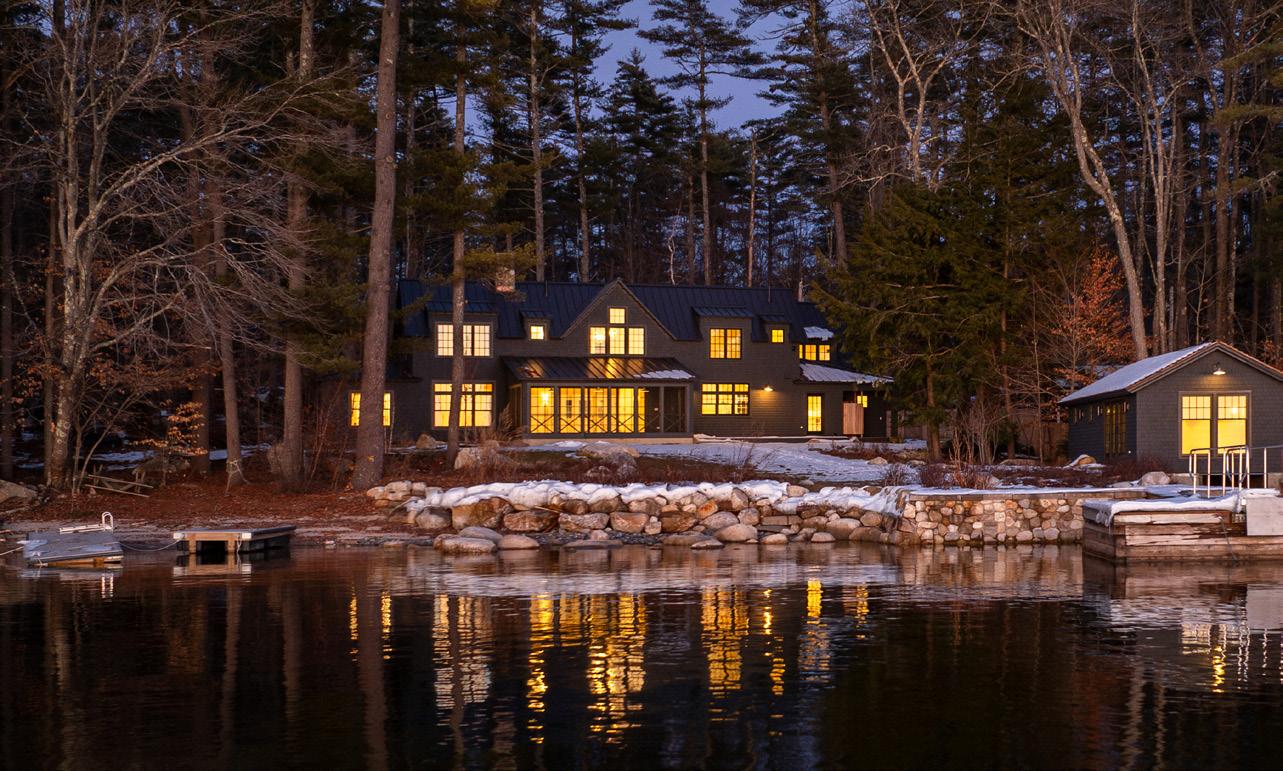
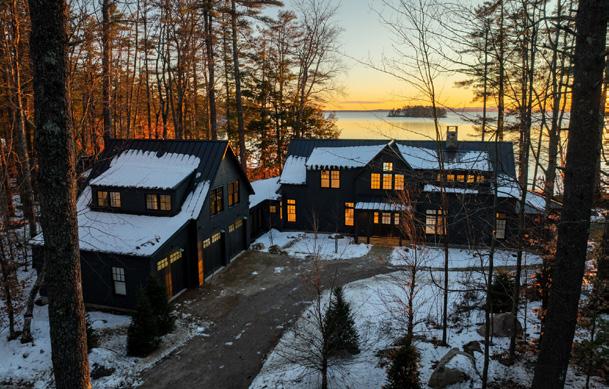
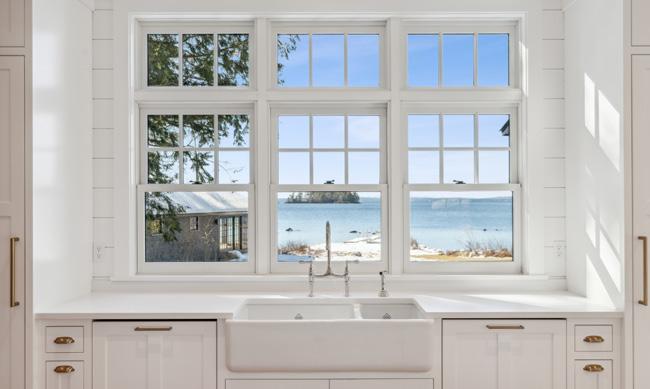
207.655.3811 jackiegriffeth@gmail.com
meagangriffeth@gmail.com
www.krainin.com



ESCAPE TO THE SERENE BEAUTY OF SEBAGO LAKE AT THE PRESTIGIOUS CROW’S NEST RETREAT
5 beds • 4.5 baths • 4,042 sqft • $4,895,000
This exquisite property boasts 350 feet of owned water frontage, nestled on just under an acre of land. Crafted with impeccable attention to detail by renowned builder Chris Ballard and designed by Travis Kinney, this waterfront estate offers a rare opportunity to indulge in Maine’s natural splendor with unbelievable sunsets. Step inside to discover a masterpiece of luxury living, where soaring ceilings, exquisite light fixtures, and oak wood floors accentuate the sophisticated ambiance. The open-concept living area boasts a Ben Block gourmet kitchen with top-of-the-line appliances and a granite wood-burning fireplace, all framed by floor-to-ceiling shiplap throughout and plentiful windows offering breathtaking views of the lake and mountains. Unwind in the first-floor primary suite, complete with a luxurious soaking tub, double vanities, and a separate walk-in shower, all while enjoying panoramic vistas. Three additional bedroom suites ensure privacy and convenience, with one situated above the three-car heated garage, offering versatile living or office space. Outside, expansive views, decks, and a large screened-in porch beckon you to embrace outdoor living, while the lush lawn and private sandy beach provide the perfect backdrop for relaxation and recreation. The meticulously renovated historic 566sqft boat house offers additional living space including a bedroom and bath with stunning lake views and the soothing sounds of the water. With a new dock and float system, water activities are easily accessible, while the newly installed landscaping, irrigation, hardscaping, and ondemand generator ensure effortless living year-round. Just minutes from charming Naples, Maine, and its array of amenities, Crow’s Nest embodies the epitome of Maine living, blending world-class design with unrivaled lakefront luxury. Experience the essence of lakeside living at its finest
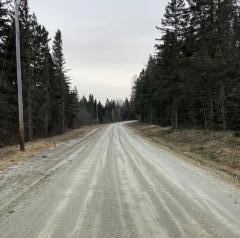
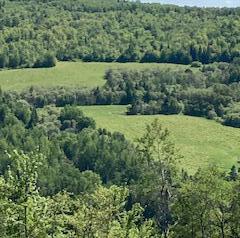
A 6 Parcel Package Deal in Fort Kent
FORT KENT, MAINE | $375,000
92 acres in total, this Northern Maine opportunity is like no other ever brought to market. Consisting of pristine lakefrontage, major roadfrontage and vast timber resources, these individual lots offer the most discerning buyer everything they so desire in raw land. The spacious properties are located on 3 different roads and provide the seclusion buyers seek, but rarely find. Provided is a Warranty Deed and standard boundary surveys. In addition to this, a new 12’x24’ pine sided cabin is included. A splendid offering in, The Pine Tree State. Exceptionally priced today at $375,000. Call Kelly for more information.
207.838.3405
kelly@kellyerioux.com
36 MURCH LANDING ROAD, RAYMOND, ME
04071 | MLS #1582018
JACKIE & MEAGAN GRIFFETH MOTHER-DAUGHTER TEAM | REALTORS ®
HERE TO VIEW OUR WEBSITE
RIOUX
SCAN
KELLY E.
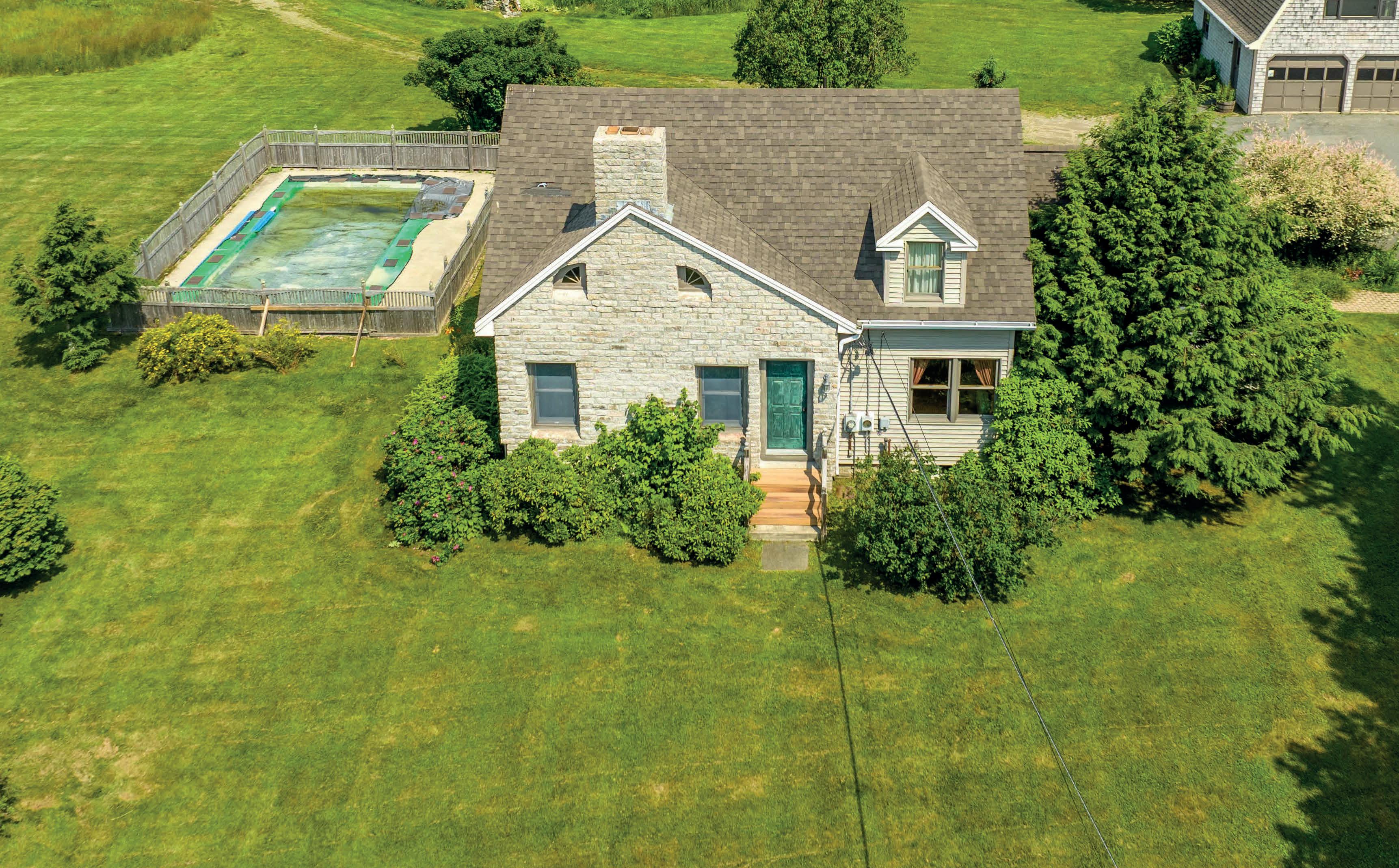
SPECTACULAR PASTURAL PROPERTY
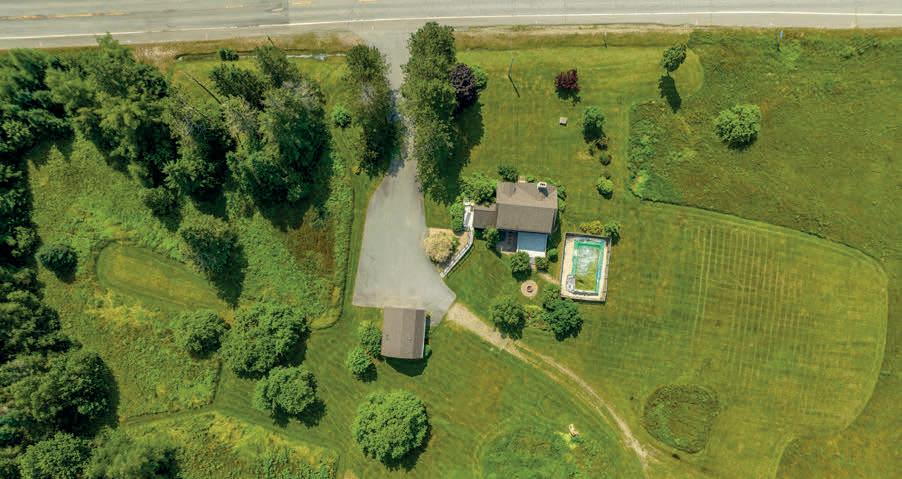
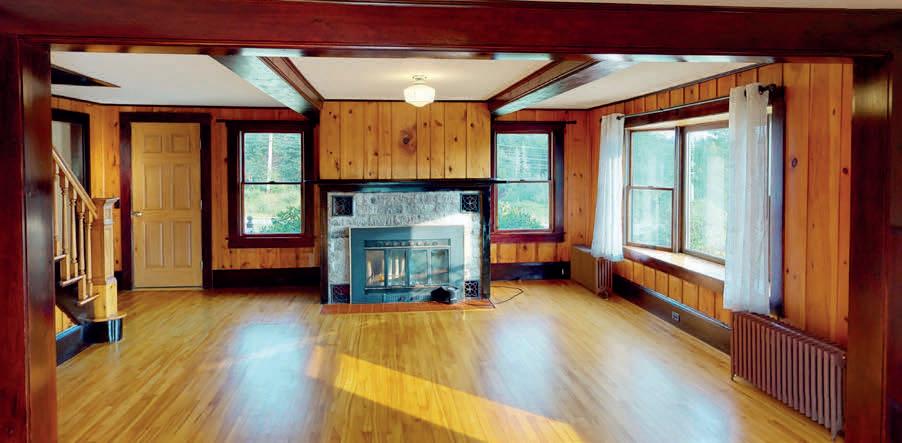
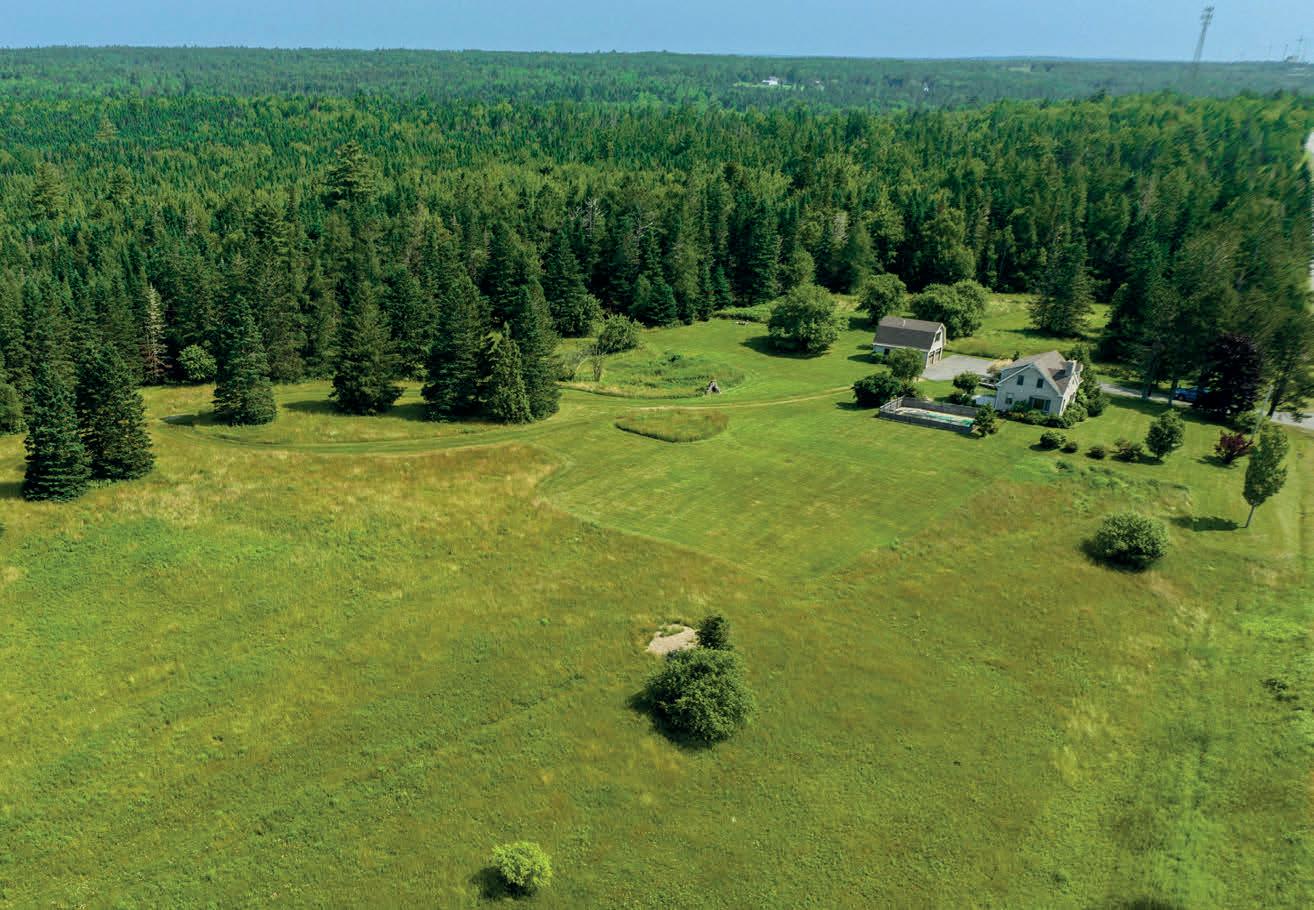
4 beds | 3 baths | 2,305 sq ft | $499,000
This pastural property is a true cornucopia with in-ground pool and 64 acres. From the attractive exterior to the lovely, and spacious interior this home is warm and inviting. The great room on the first floor spans from the front lawn to the back attached deck which is adjacent to the pool and is ideal for enjoying the natural light throughout the day. The central fireplace and wooden built-ins complete the coziness and function of the room. There is an easy flow on the first floor which has a half bath, a laundry closet, and a large kitchen attached to the dining room and the eat-in nook. The front entry wooden stairs lead to the second floor’s three bedrooms, full bath, and attic storage. More living space and storage can be found in the basement with a den that has its own fireplace and built-ins. Outside there is a ramped side-deck to the paved driveway. Above the detached two-bay garage is a 1 bedroom, 1 bath, sunny apartment on the second floor. The sizable acreage is suited for varied ventures and income options. A portion on the back of the open pasture has a history of camping rentals. The open and rolling fields are ideal for farming, livestock, and horses and there is a long, winding brook across the vast wooded acreage, plenty of room for trekking, enjoying nature, and harvesting. The eastern property line runs along the road called The Lane which allows a second access to the vast back acreage. This is an ideal location for a subdivision or business development with separate road entrance. The topography of this location provides a private setting, convenient travel access, and income options that makes this a valuable investment.
Nicole S. Ball BROKER


207.263.8218
nballrealestate@gmail.com
nicoleball.masiello.com

60 Main Street, Machias, ME 04654
1039 US ROUTE 1, JONESBORO, ME 04648
RIDGE
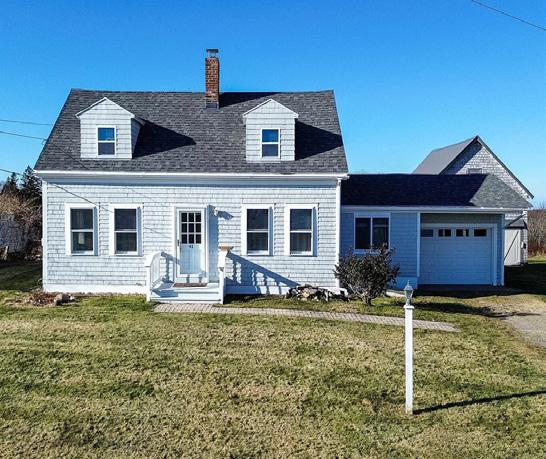

MACHIASPORT, ME 04655
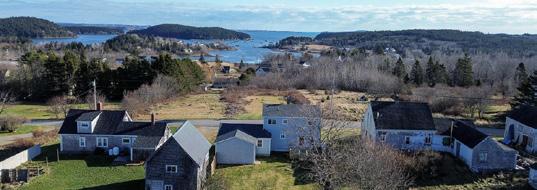
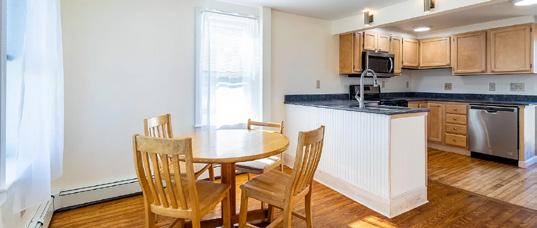
3 2 1,400
207.812.1741 | caitlinchilders@masiello.com | The Masiello Group
$299,000 | This charming Maine Cape home is situated on a paved culde-sac, offering beautiful views of the working harbor, and open ocean. Recently remodeled, and updated, the interior features stunning refinished wood flooring throughout.
04261
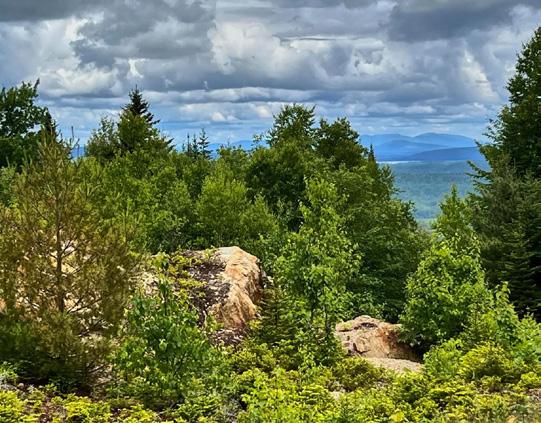
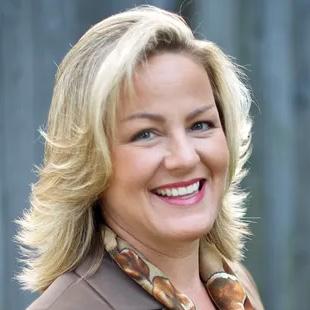

15.5 ACRES
kjorgensen@legacysir.com | Legacy Properties Sotheby’s International Realty
$255,000 | Live on a mountain in Maine! A rare opportunity to build your dream home with magnificent views overlooking the Umbagog Lake and the Richardson Lakes. This property is a ‘must see’ to capture the incredible views of the lakes and mountain range and to experience what this amazing property has to offer.
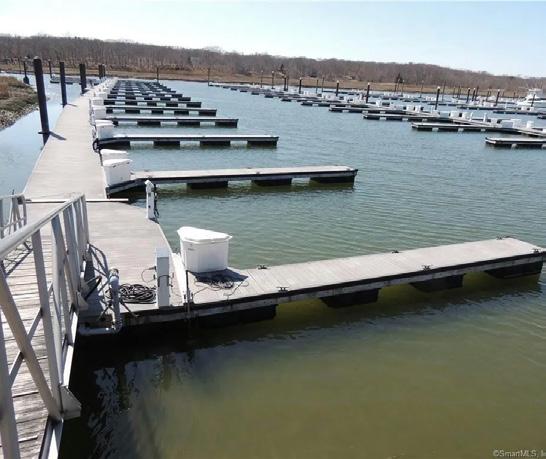

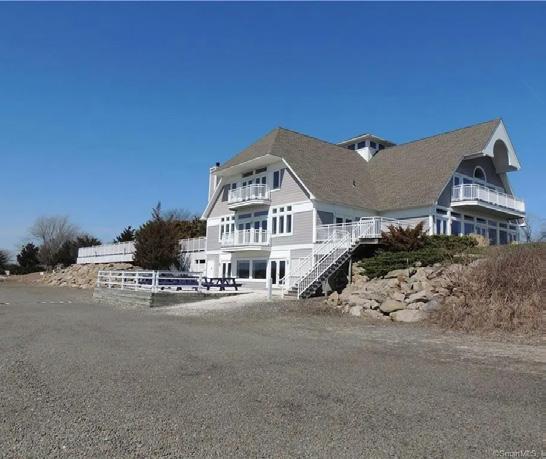
203.687.0438 | dormansb@gmail.com | RE/MAX Alliance
$20,000 | THINK SUMMER 2024!! Enjoy all that the Guilford Yach Club has to offfer with this 30’ boat slip in A Dock! Clubhouse, pool & tennis court to choose from when you are not out on the water. This is a condominium boat slip in Guilford Yacht Club with amenities.
06382
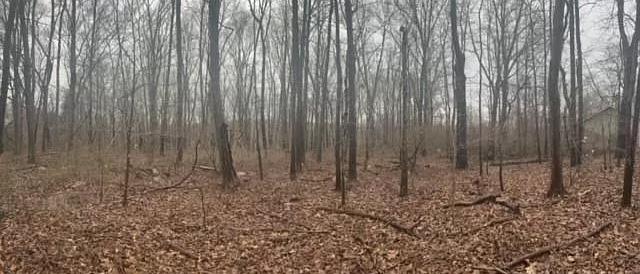

970.209.0781 | casey@foreverhomesrealestate.com | Forever Homes Real Estate LLC
$44,950 | Level Lot on a private lane.
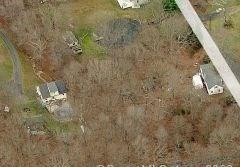
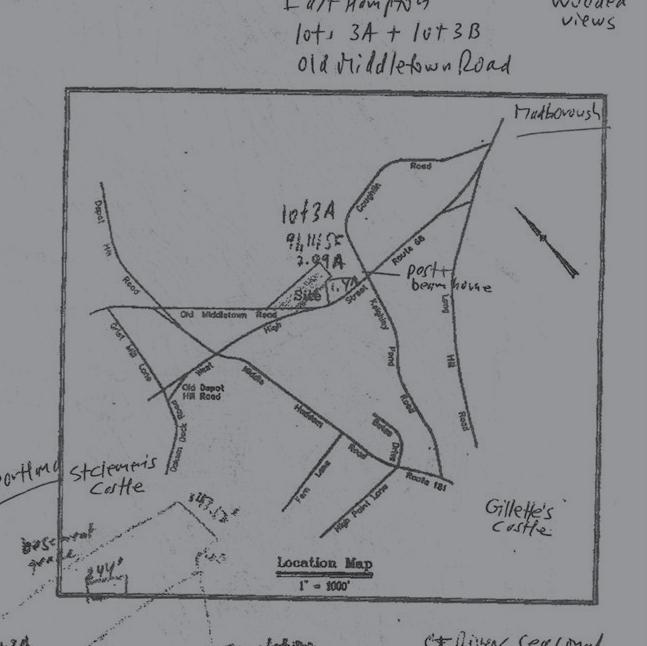
MARC GOTTESDIENER & CO. INC. REALTOR® | 860.246.5053 | Marc@MarcGottesdiener.com
$108,000 | May consider build to suit, Had 2030 sf cape building permit with completed foundation: high above road and treed; seasonal views of CT river. Have 2nd 1.5A level lot 1 mile away on cul de sac only $72,000 - willing to consider exchange, financing, builders, other properties.
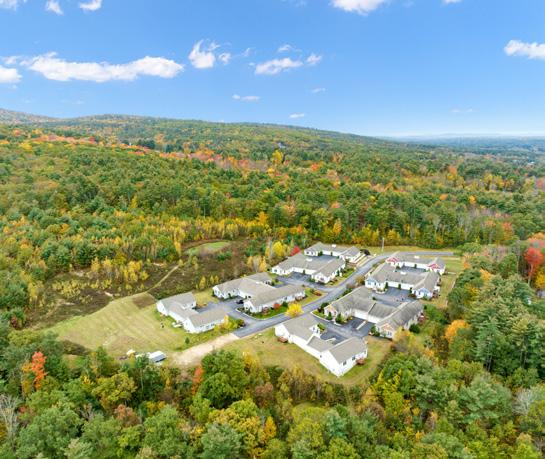
B LACK HALL R OAD UNIT G 2 , E PSOM, N H 03234

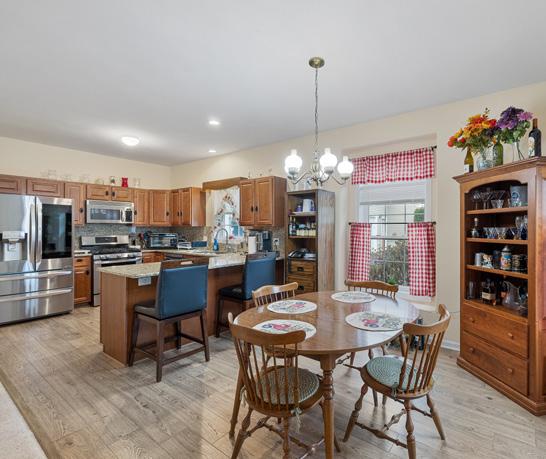
C: 603.520.7924 I O: 603.413.7600 | david.lovlien@fourseasonssir.com
$440,000 | WELCOME HOME to 43 Black Hall Road, Unit No. G2, in the SERENE 55+ community of Morgan Farm Estates in Epsom, New Hampshire! This GORGEOUS ranch-style unit boasts numerous recent upgrades, offering you maximum COMFORT and CONVENIENCE.
NOTEWORTHY LISTINGS
CAITLIN CHILDERS
41
ROAD,
CASEY FISHER
1.26
91 GAY HILL ROAD, UNCASVILLE, CT
KRISTIE JORGENSEN REALTOR® | 603.767.7182
BACK STREET, UPTON, ME
1.40ACRE LOT
2 OLD MIDDLETOWN ROAD, EAST HAMPTON, CT 06424
MARC GOTTESDIENER
STEPHANIE DORMAN
420
379 WHITFIELD ST #AN130, GUILFORD, CT 06437
DAVID M. LOVLIEN II
1,358
43
126
2 2
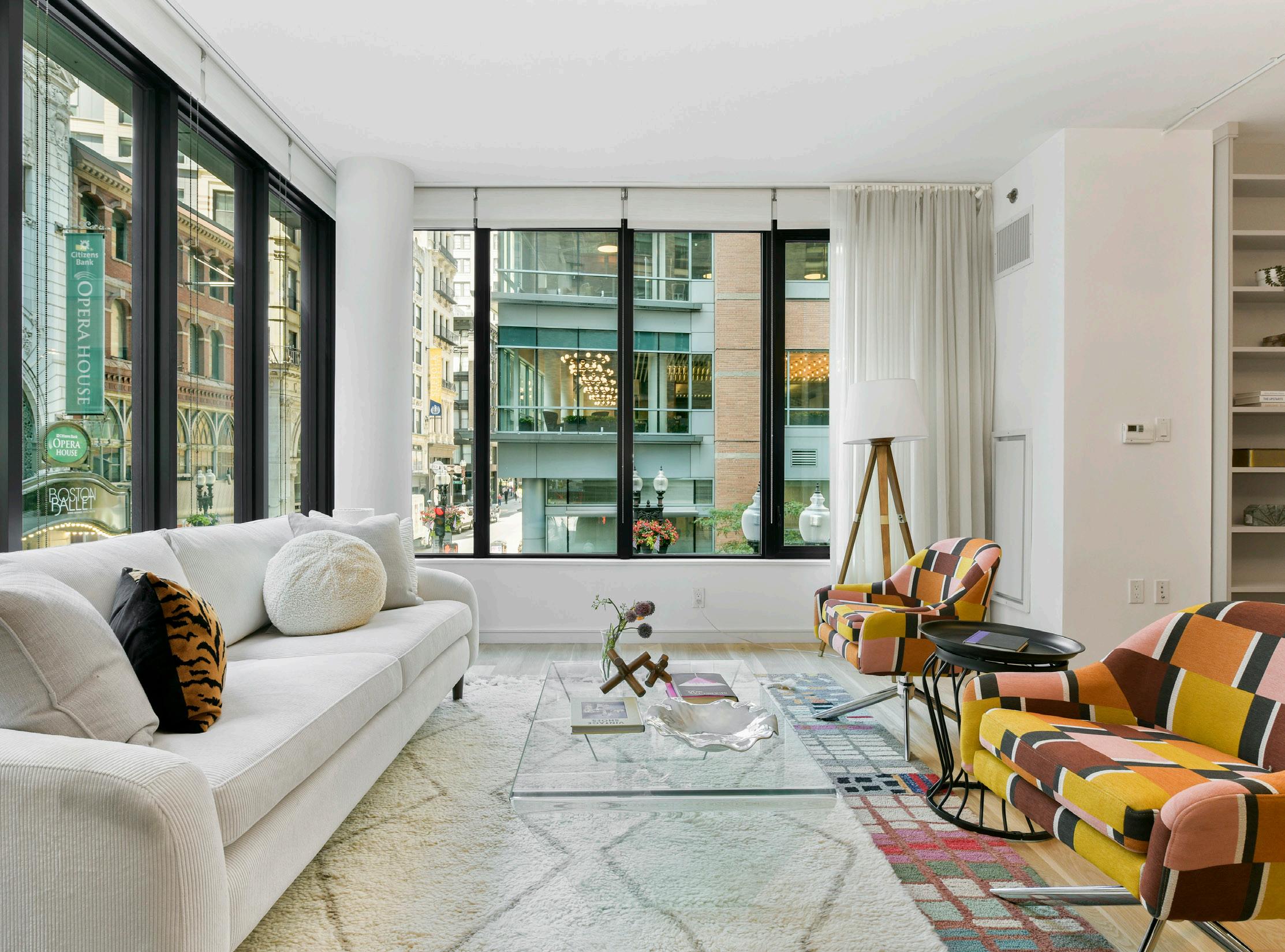
HAVENLIFESTYLES.COM 580 WASHINGTON STREET, UNIT 208, BOSTON, MA 02111 SOLD LISTINGS
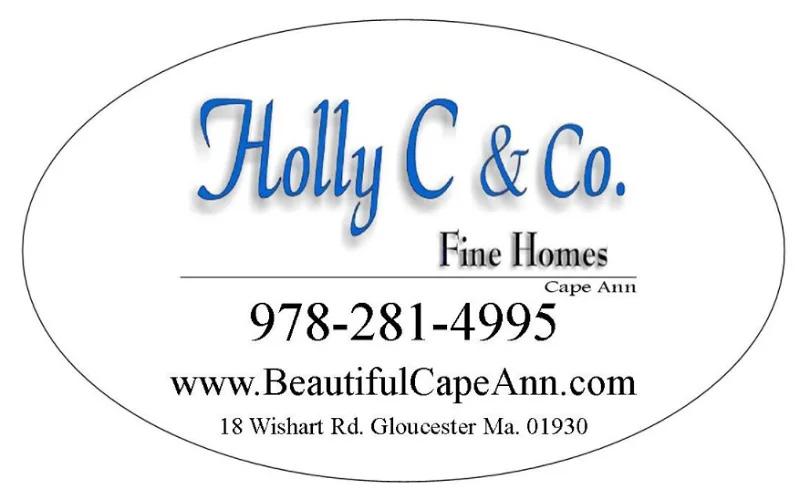
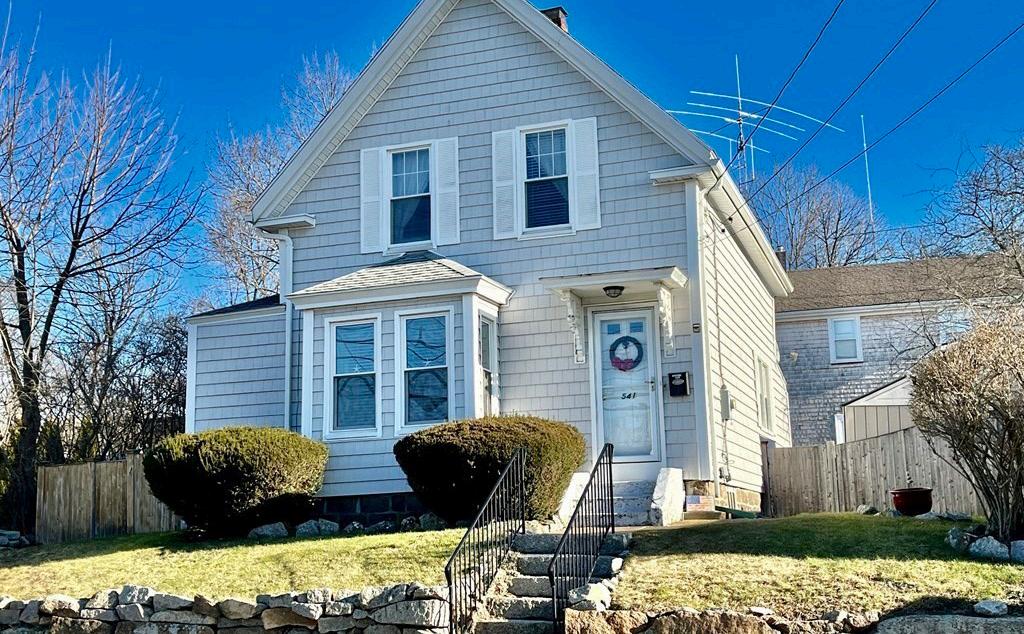
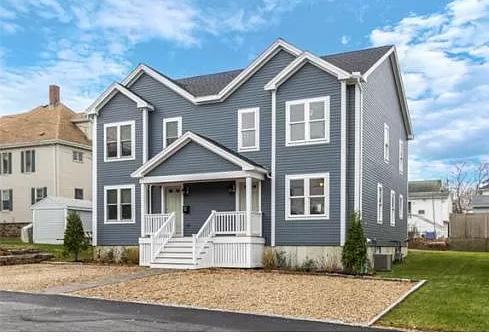
Delightful Riverdale home
541 WASHINGTON STREET
Nicely maintained with a water presence from Mill River. Sun-filled home with original pine flooring throughout. The first floor offers mud room leading to country kitchen with wood cabinetry, view of the river, small breakfast bar, formal dining room with corner cabinet open to the living room with a nice full bay window, and separate home office. Nice fenced yard, attractive stone wall, and granite staircase with custom rod iron rails. Nearby access to Dog Town and Annisquam Woods via Cherry Street. Great location for zipping into town, train station, or a highway. $549,000
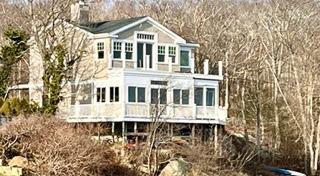
Long Beach Rockport steps to footbridge with open marsh and ocean views. Stunning sunrises over the Atlantic Ocean, views of the Twin Lights, and the moon rising. Wildlife abounds on the marsh as the tides come in and ebb. The photo depicts an exceptionally high tide in 2024. This newly designed home has recently been renovated to be weather-tight, with electrical and plumbed systems, wallboard, and some original oak flooring awaiting the new owner to finish per their specifications of cabinetry, flooring, appliances, fixtures, and completion.






$1,450,000
1 SALT MARSH LANE
M CHIANCOLA PRINCIPAL/BROKER 978.828.1842 hollychiancola@gmail.com www.beautifulcapeann.com
PENDING HOLLY
SAM “SALVATORE” FRONTIERO
COMINGSOON
JOANNE FRONTIERO
KARIN O’DONNELL
modern 3-bedroom, 1.5-bath townhome Townhome Offers hardwood floors throughout and custom moldings. Wide oak staircase, solid countertops, open and sun-filled. Central Air, Cement Clapboard
Deck, Beautiful
Yard,
with
Whole House
Fee, Handicap Accessible. $625,000
DAVID BALLARD DAVID BALLARD
A
Siding, Extended Exterior
Back
Pea Stone Driveway
Cobblestone Edging,
Automatic Generator. No HOA
6 MADISON COURT UNIT 2 GLOUCESTER
PENDING
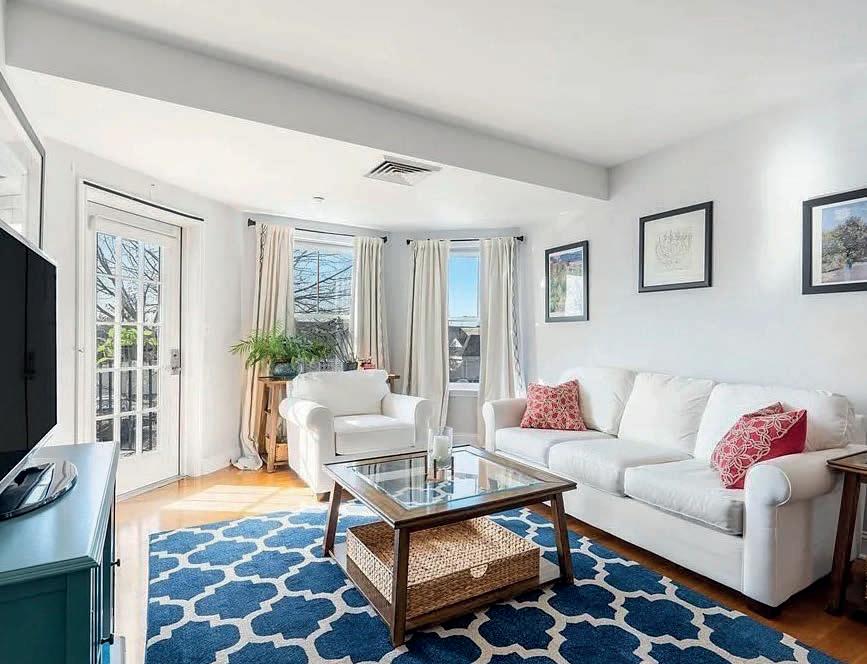
10
SEAPORT DRIVE, UNIT 2218, QUINCY, MA
Represented Buyer $609,999
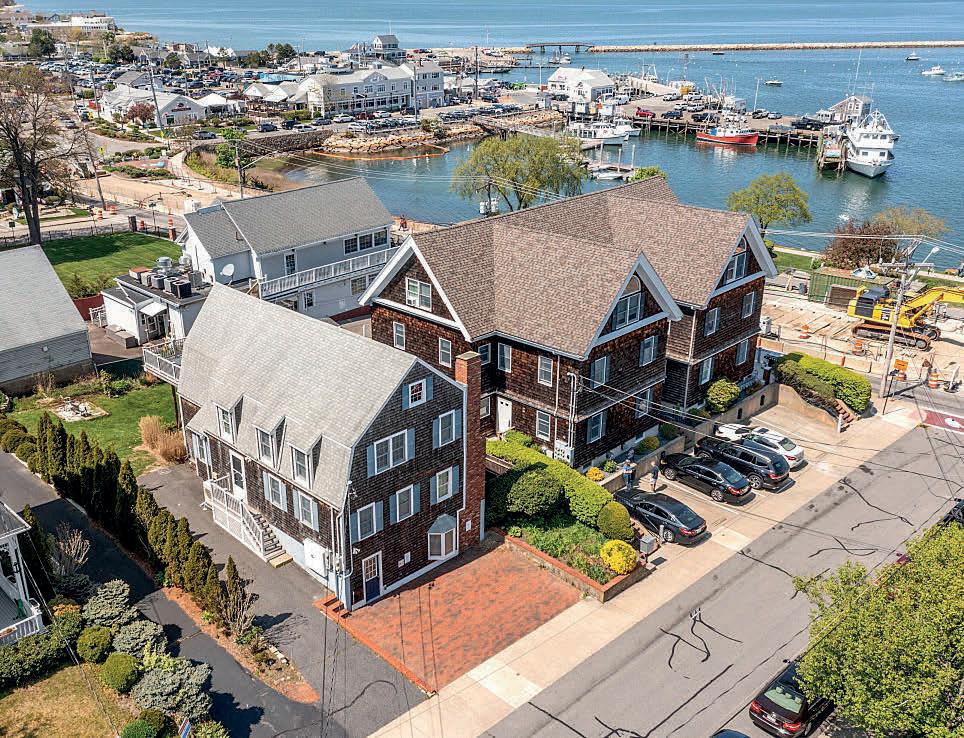
22 CHILTON STREET, UNIT 1, PLYMOUTH, MA
Represented Seller $405,000
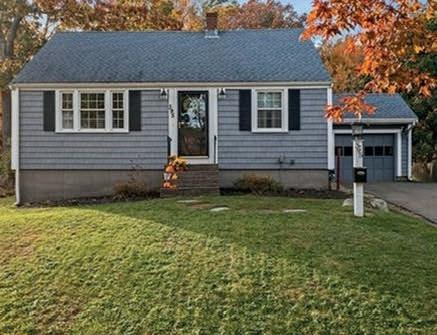
395 LIBERTY STREET, BRAINTREE, MA
Represented Buyer $580,000

BRIANA WILLANDER REALTOR®
617.777.4291
briana@thriverealtors.com
www.thriverealtors.com
Multifaceted is a term that comes to mind upon meeting real estate professional Briana Willander who has been with Thrive since 2016. The New Hampshire native brings tremendous business acumen to her role having earned a B.S. in Finance from Plymouth State University. Briana’s career and 5 Star Reputation is clearly thriving as her clients have appreciated and benefitted from her great success in an extremely competitive real estate market. Briana’s clients have remarked on their appreciation of her ability to truly listen to their needs with dedication and compassion. Briana is a former Boston resident and currently resides in Braintree with her rescue dog Bodie. Whether it’s guiding the first-time home buyer or clients who are looking to transition to the suburbs to start their families; her passion is on full display. The THRIVE team is truly family oriented. Likewise, Briana’s family is her cornerstone. She credits her parents “who have led the path for me and have given me this drive.”



Tina DiMonda is not your average real estate agent. Born in Seoul, Korea and raised in the picturesque town of Duxbury, Massachusetts, Tina’s journey has taken her around the world, but her heart has always remained rooted in the vibrant neighborhoods of Boston. A proud alumna of Boston College, where she earned her Bachelor’s and first Master’s degree, Tina’s passion for music led her to New York City, where she pursued another Master’s in piano performance at New York University. Her talent and dedication as an international concert pianist took her on a journey of teaching, performing, and studying across the globe until she returned to Boston in 2017 to share her expertise as the Director of After School Music at the Dexter Southfield School.
Tina’s transition from the world of music to real estate has been nothing short of remarkable. Her bespoke and client-centered approach, honed through years of teaching and performing, has garnered her an impressive client base and a reputation for integrity and honesty. Alongside her former business partner, Tina has facilitated over $40 million in real estate transactions in the last two years, a testament to her deep understanding of the local market and her commitment to excellence.
With a keen eye for market trends and a personal history as a savvy real estate investor, Tina brings a wealth of insider knowledge to her role as a real estate agent. Her warm, compassionate demeanor and unflappable nature have earned her the trust of clients from around the world, making her a sought-after advisor for those looking to buy, sell, or rent in Boston and Greater Boston.
Outside of her professional endeavors, Tina’s love for travel, culinary exploration, and fostering rescue dogs reflects her vibrant personality and commitment to making a positive impact in the world around her. With her unwavering dedication to serving the real estate needs of the community, Tina DiMonda is not just an agent; she’s a trusted partner and a beacon of excellence in the Boston real estate landscape.
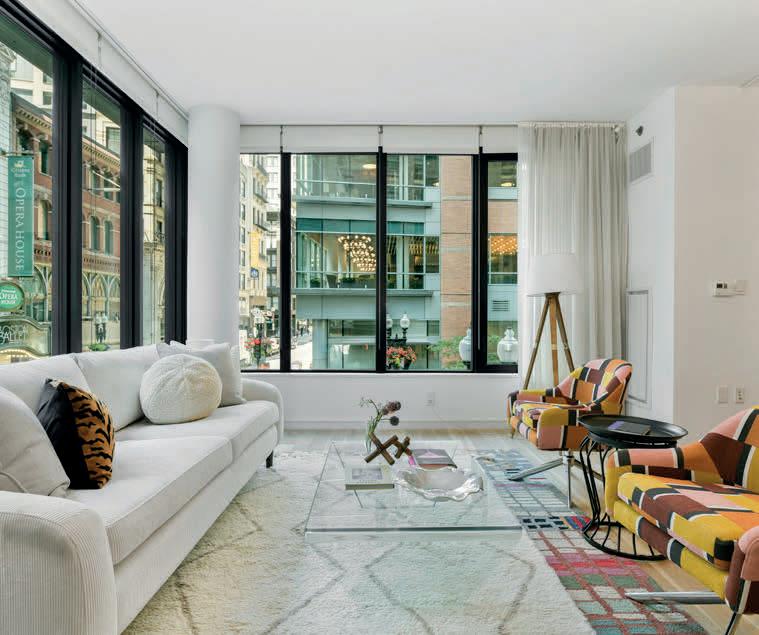
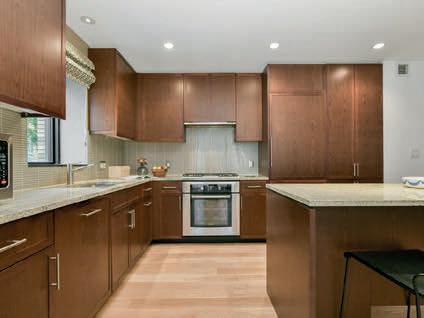
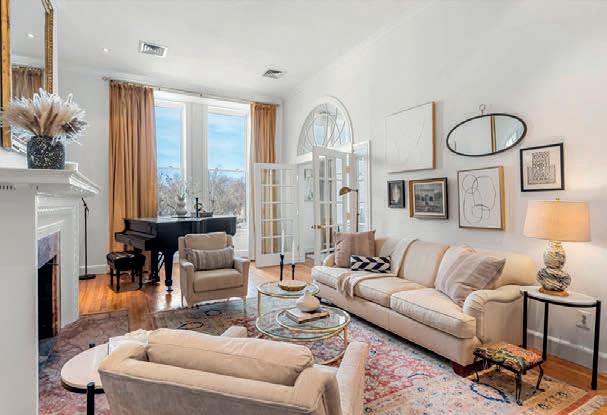
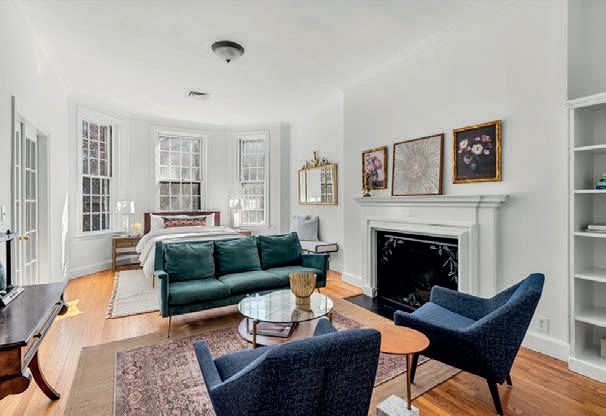

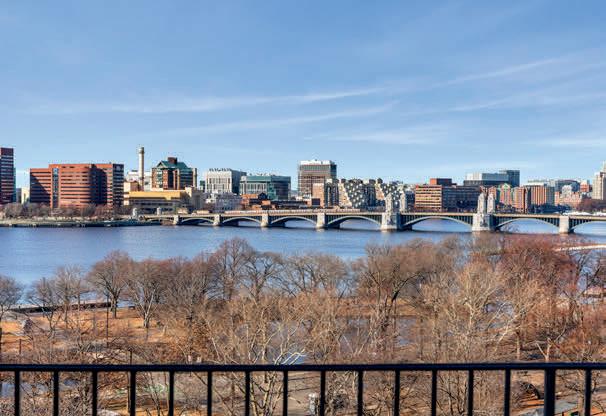
Majestic, south-facing floor-through condo on the riverside of Beacon Street between Arlington + Berkeley. Minutes from the esplanade + the public garden, this apartment features 2 beds + a sizable office, 2 brand new baths, and 1 parking space. Gorgeous, huge windows highlight city + river views. Enjoy a shared roof deck (with spectacular views of the fireworks on July 4th!), in-unit laundry (as well as additional laundry in the building), central air conditioning + elevator in the building. TINA DIMONDA REALTOR ® | CALRE#:02146599 781.710.3639 • tina.dimonda@compass.com @tinaoftheworld 580 WASHINGTON STREET, UNIT 208 BOSTON, MA 02111 $1,735,000 SOLD 120 BEACON STREET #3, BOSTON, MA 02116 2 BEDS • 2 BATHS • 1,400 SQ FT • $2,700,000 Compass is a real estate broker and abides by Equal Housing Opportunity laws. All material presented herein is intended for informational purposes only and is compiled from sources deemed reliable but has not been verified. Changes in price, condition, sale or withdrawal may be made without notice. No statement is made as to accuracy of any description. All measurements and square footages are approximate.









































“Start the conversation … I personally welcome your call.” Martin
Celebrating 30 Years of Bespoke Jewels and Unparalleled Artistry






HILLS • NEW Y ORK • BERGDORF GOODMAN
BEVERLY
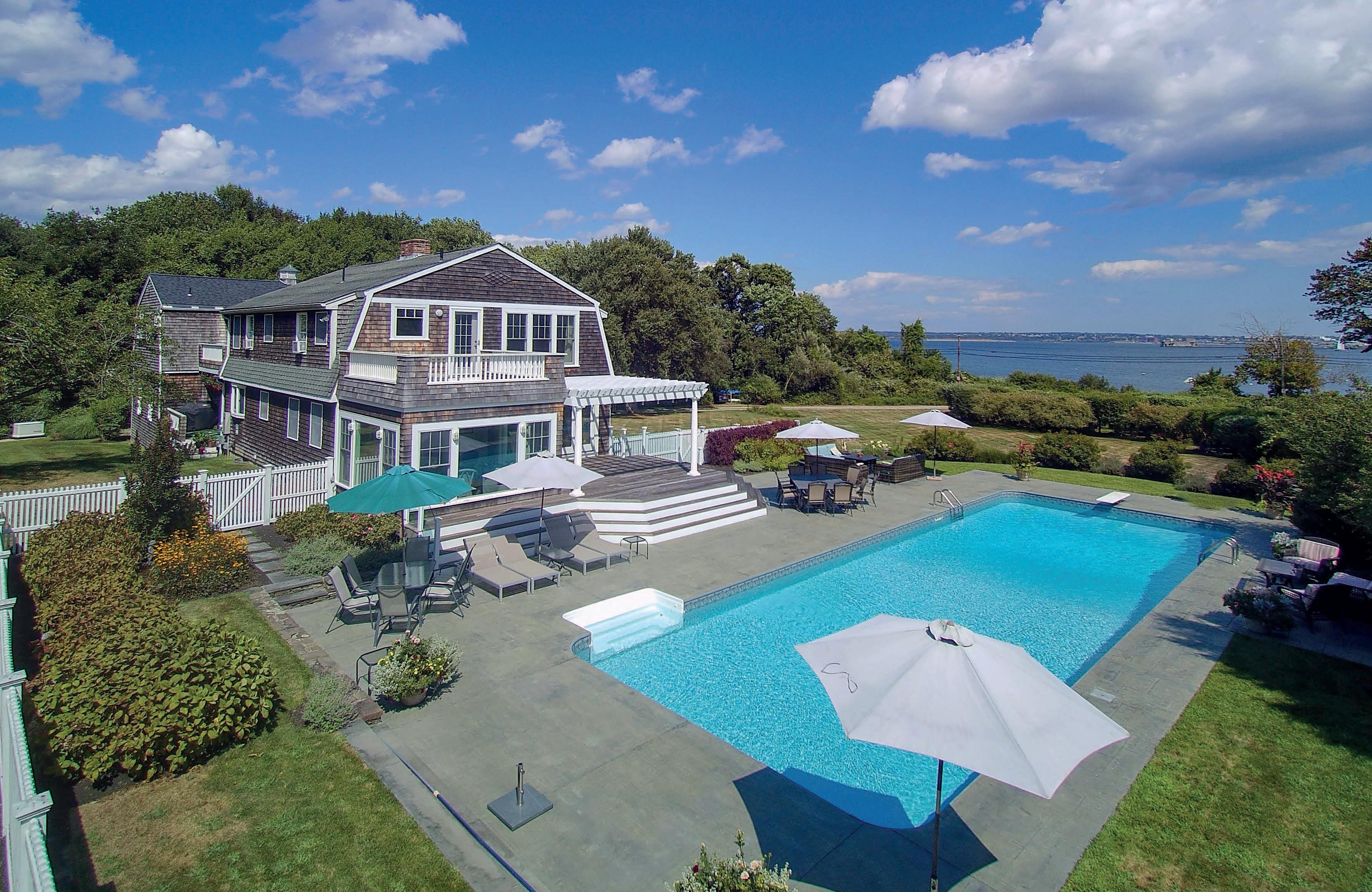
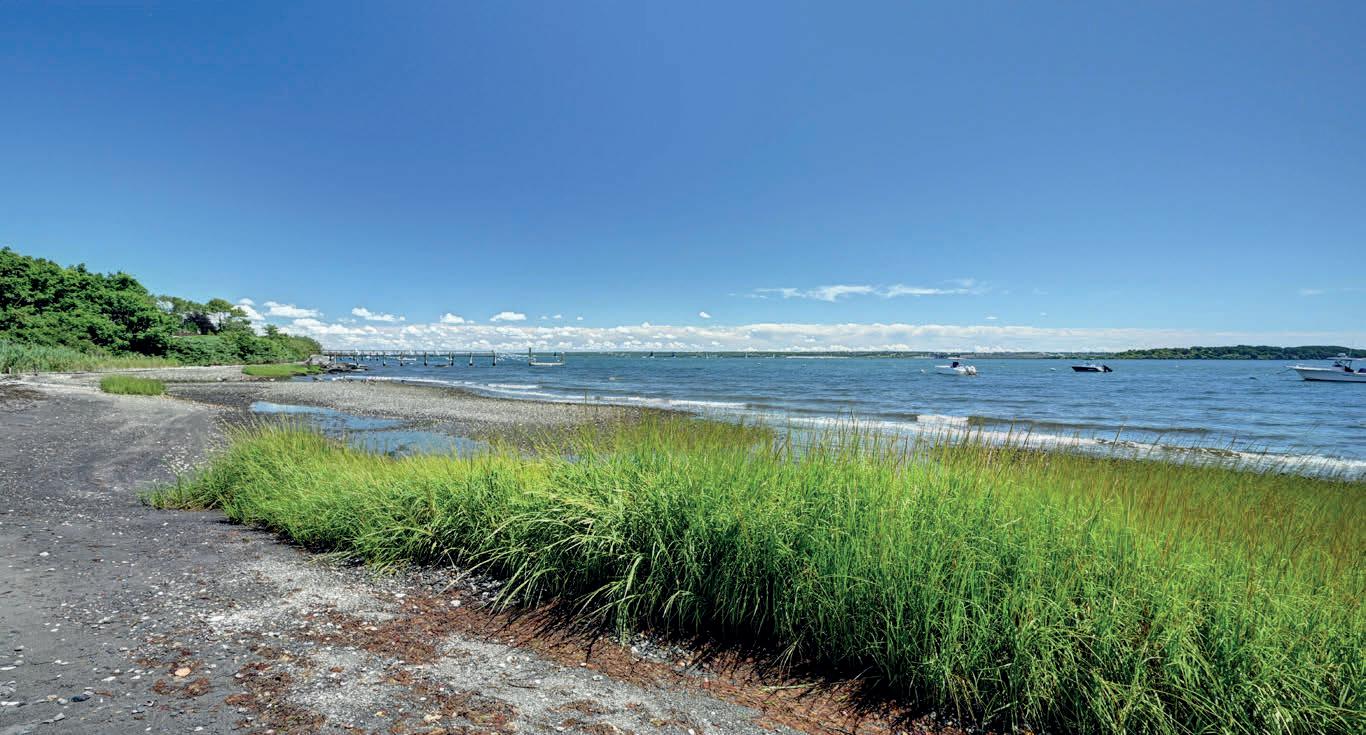
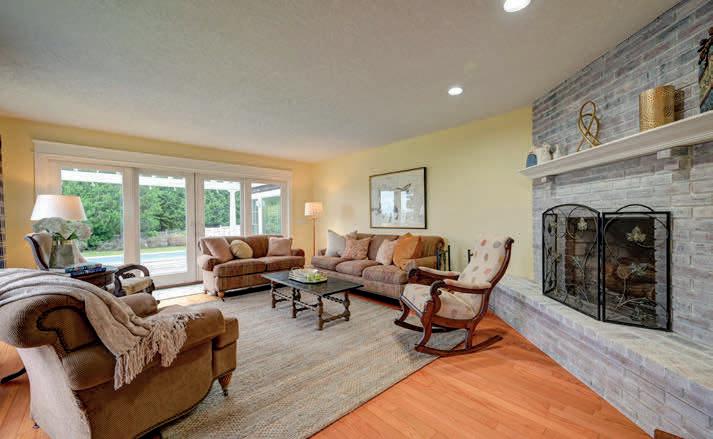
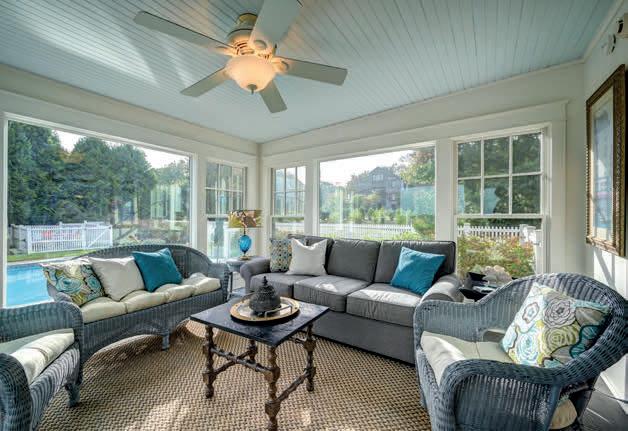

401.662.0604
ewilcox@gustavewhite.com
Home By the Sea
521 E SHORE ROAD, JAMESTOWN, RI 02835
4 BD | 4 BA | 4,030 SQ FT | $3,650,000
Up on a hill with stunning views of Narragansett Bay and just a few steps to deeded beach, this 4,030 sq ft residence offers a versatile, light filled interior, living room with fireplace and sliders to the deck, large family room and sunroom with access to the outdoors; spacious master bedroom with bathroom, walk-in closet and large deck overlooking the bay. Nearly two acres of private grounds with a 60 ft salt water heated swimming pool and beautiful gardens framed by a stone wall, spacious patio with multiple sitting areas and epi decks facing the sweeping water views are perfect for outdoor entertainment, relaxation, and al fresco dining. Experience waterscapes, beach, sun-and-moon rise and watch sail boats passing by. Launch your kayak or canoe, sunbathe and swim. Separate guest apartment with bathroom, full kitchen and living room with spectacular water views, recreation/playroom with two balconies - one facing the water and another facing the gardens - home gym, three car garage, ample parking and whole house generator are other highlights of this comfortable, perfect for large gatherings home. New 10 zones AC system is just installed. Close to village and its cafes, restaurants, and marina, yet with easy access to highway. six miles to downtown Newport, 36 miles to TF Green Airport, 67 miles to Logan Airport, 12 miles to Kingstown Station.
ELENA WILCOX REALTOR®
37 Bellevue Avenue, Newport, RI 02840






























































































 Four
One Dalton, nestled in the heart of Boston, stands as one
Famed
Four
One Dalton, nestled in the heart of Boston, stands as one
Famed


















































































































































































































 4 BEDS | 3 BATHS | 4,072 SQ FT | $614,900
Tatum Trudel
4 BEDS | 3 BATHS | 4,072 SQ FT | $614,900
Tatum Trudel







 ALISON SCOTT REALTOR®
ALISON SCOTT REALTOR®


































 HANNAH RICE
ASSOCIATE BROKER
HANNAH RICE
ASSOCIATE BROKER

































 CHRISTINE NAJEM FOUNDER/BROKER
CHRISTINE NAJEM FOUNDER/BROKER










 JOHN COLBY REALTOR®
JOHN COLBY REALTOR®








 MARIA M. SMITH BROKER | REALTOR®
MARIA M. SMITH BROKER | REALTOR®




















 SHEILA PISANI REALTOR®
3 BEDS | 2 BATHS | 1,536 SQ FT | $449,000
SHEILA PISANI REALTOR®
3 BEDS | 2 BATHS | 1,536 SQ FT | $449,000






 EVANS REALTOR®, GRI, CBR, LMC
EVANS REALTOR®, GRI, CBR, LMC































































































































































































































































 CHRIS
CHRIS












































































































































