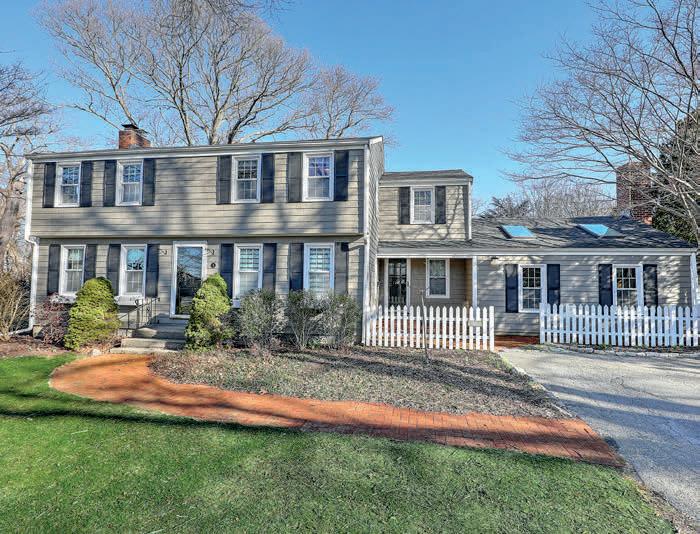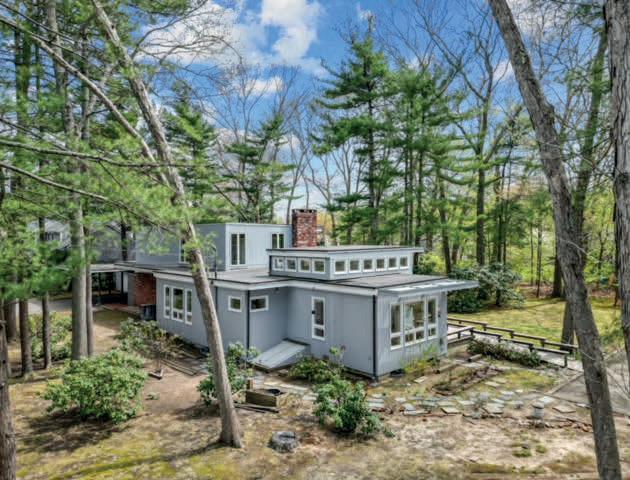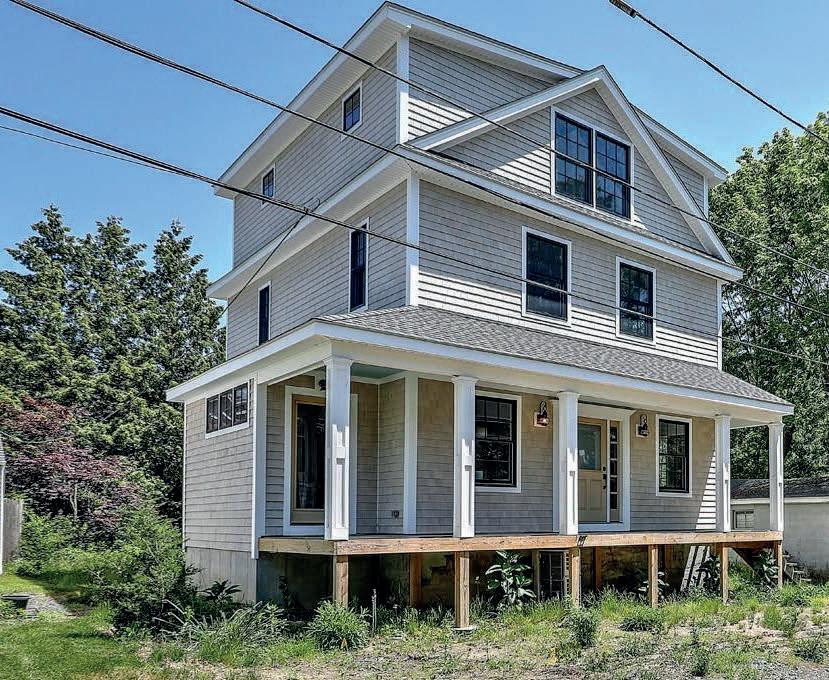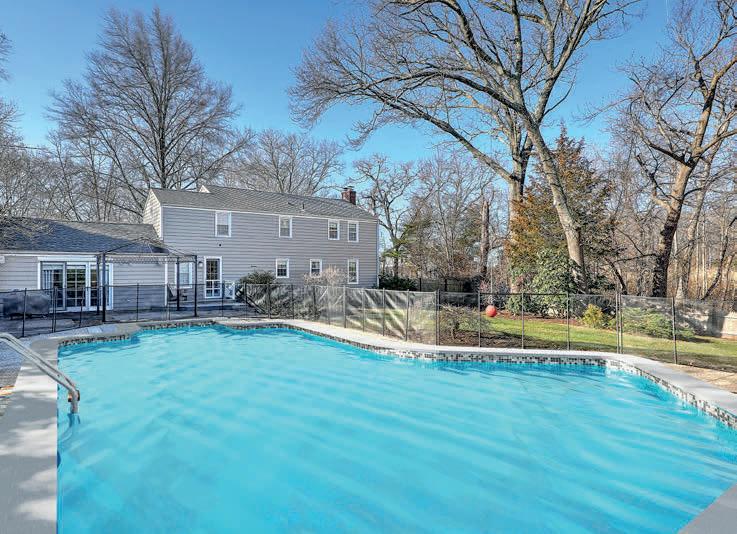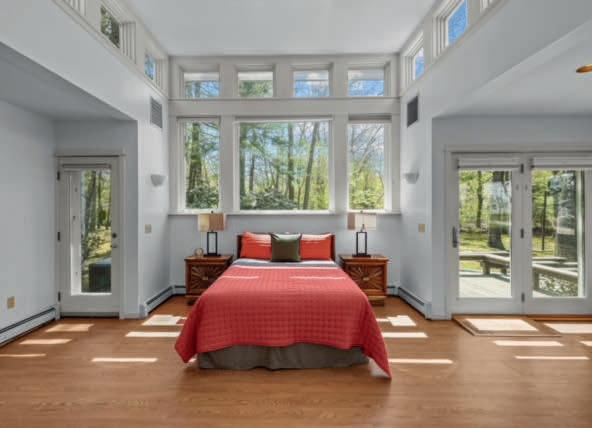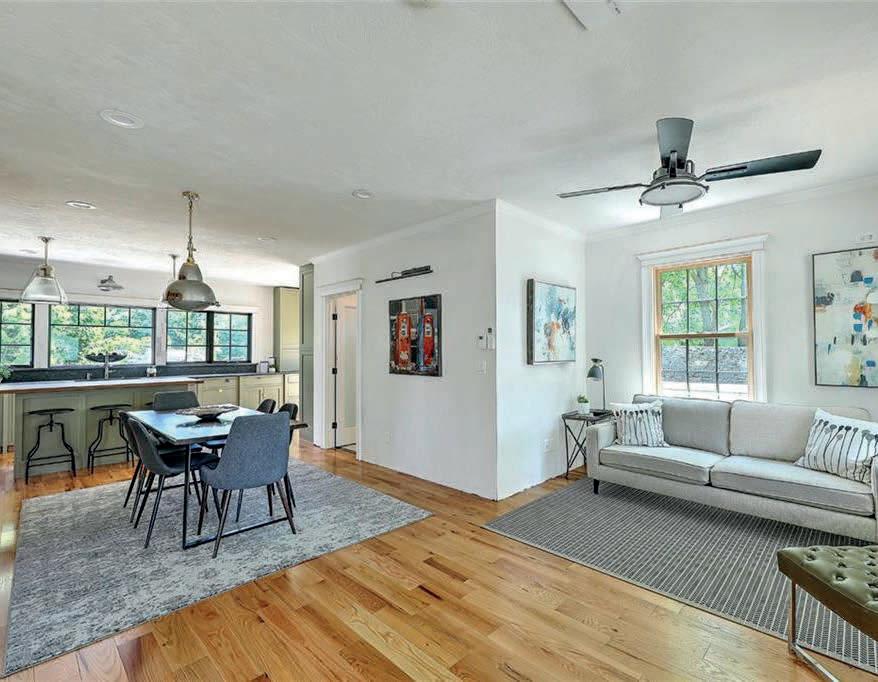








One of Plymouth’s most admired properties is this meticulously converted 1750s Barn set on beautifully landscaped grounds with a pond and dock as well as a pool entertainment area unlike any other. The sun filled interior highlights the original, exposed post & beam construction, the wide-board pine floors, the Rumford fireplaces w/ bread oven, the authentic period details and high quality finishes. From the open concept Kitchen/Family Room/Dining Room surrounded in windows to the Primary Bedroom with storage loft to the 3rd floor Craft Room; unique and delightful spaces are everywhere. Inside and out, this home has been conceived with both entertaining and relaxing in mind. Fully equipped bars highlight both the living room and the lower level, one-of-a-kind, fieldstone game room. Outside, the pool area has a complete, high-end Outdoor Kitchen, a Cabana/Bar, outdoor fireplace, a fire pit, a hot tub, and multiple decks and balconies.
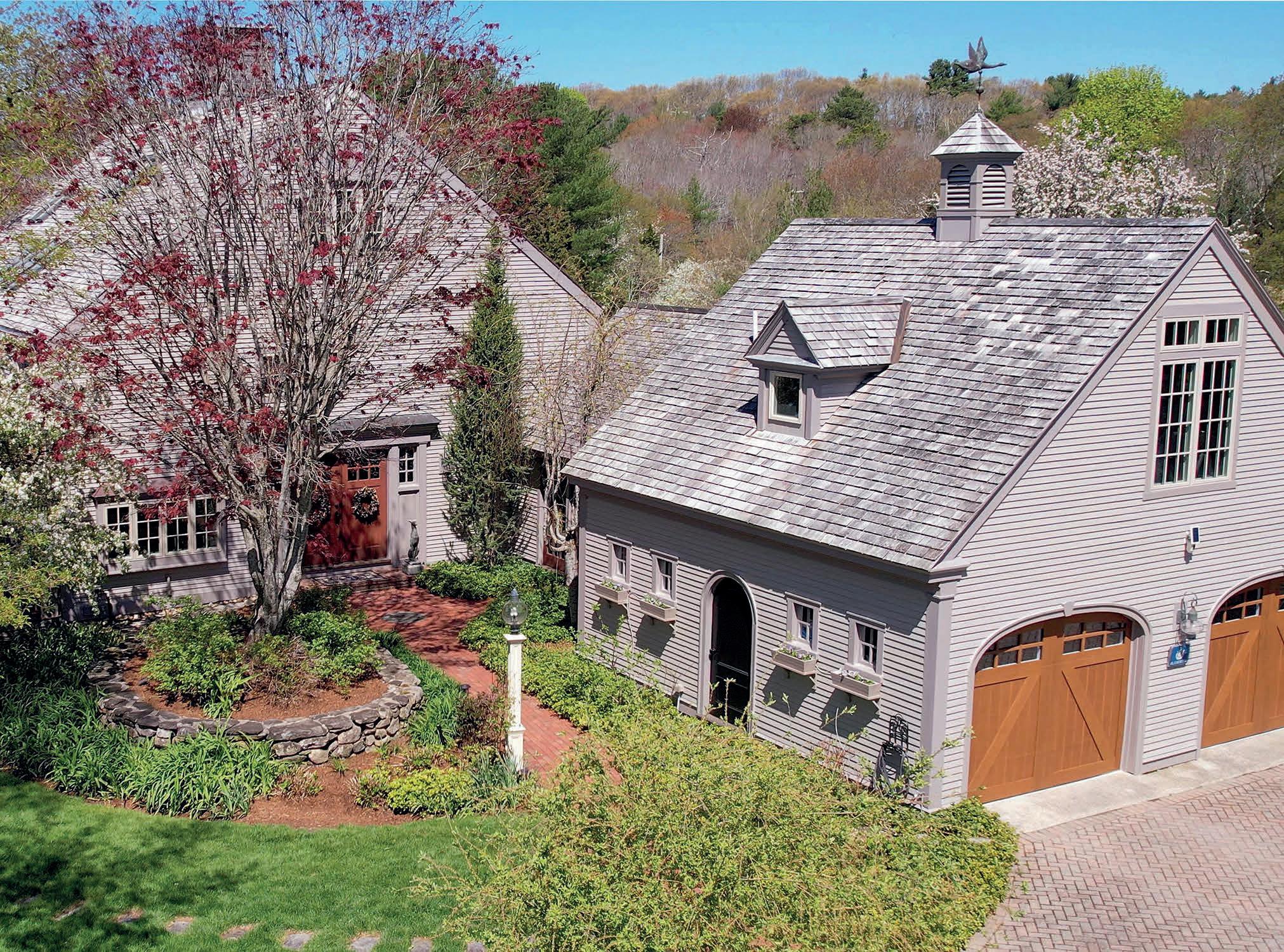
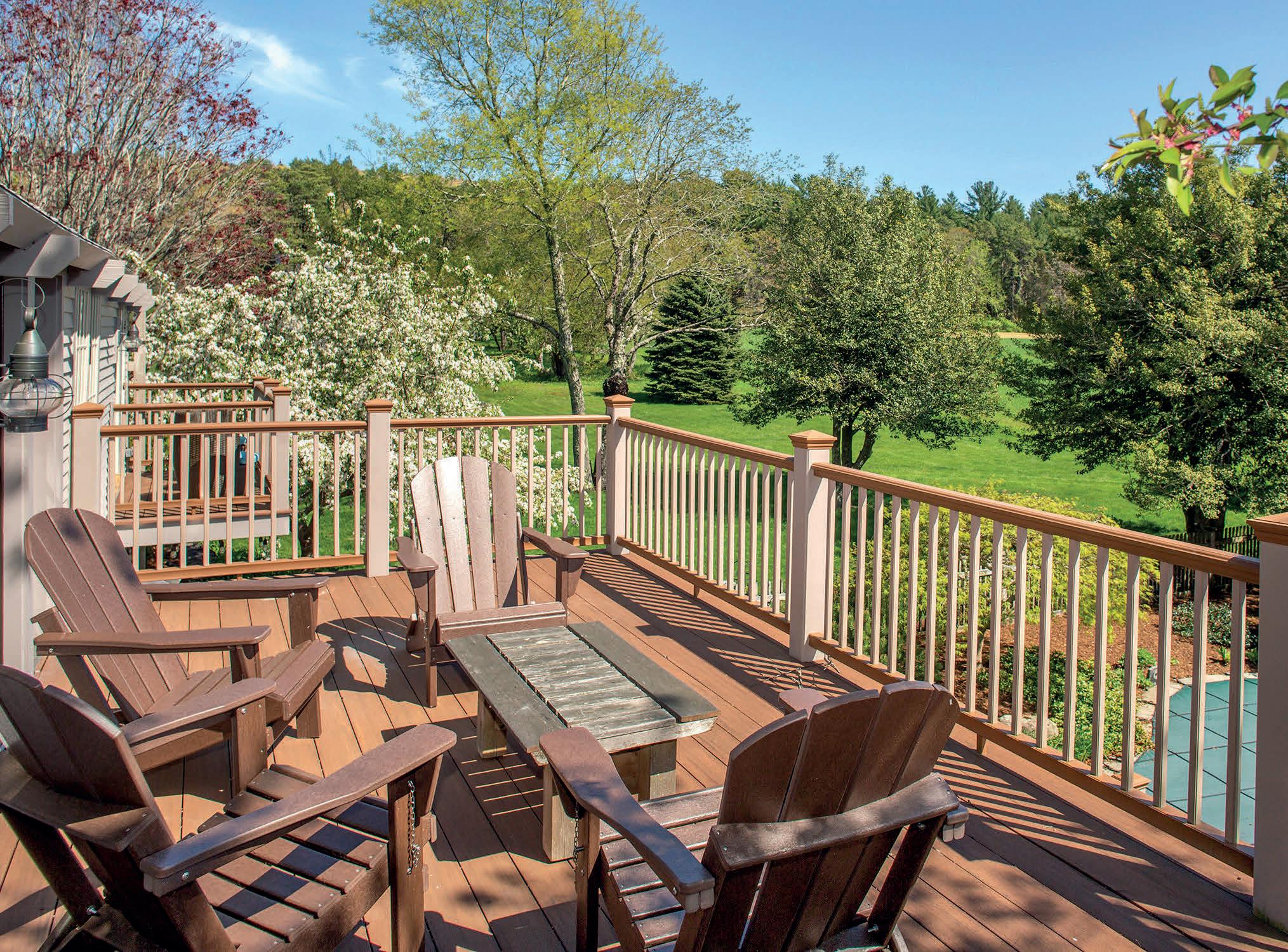
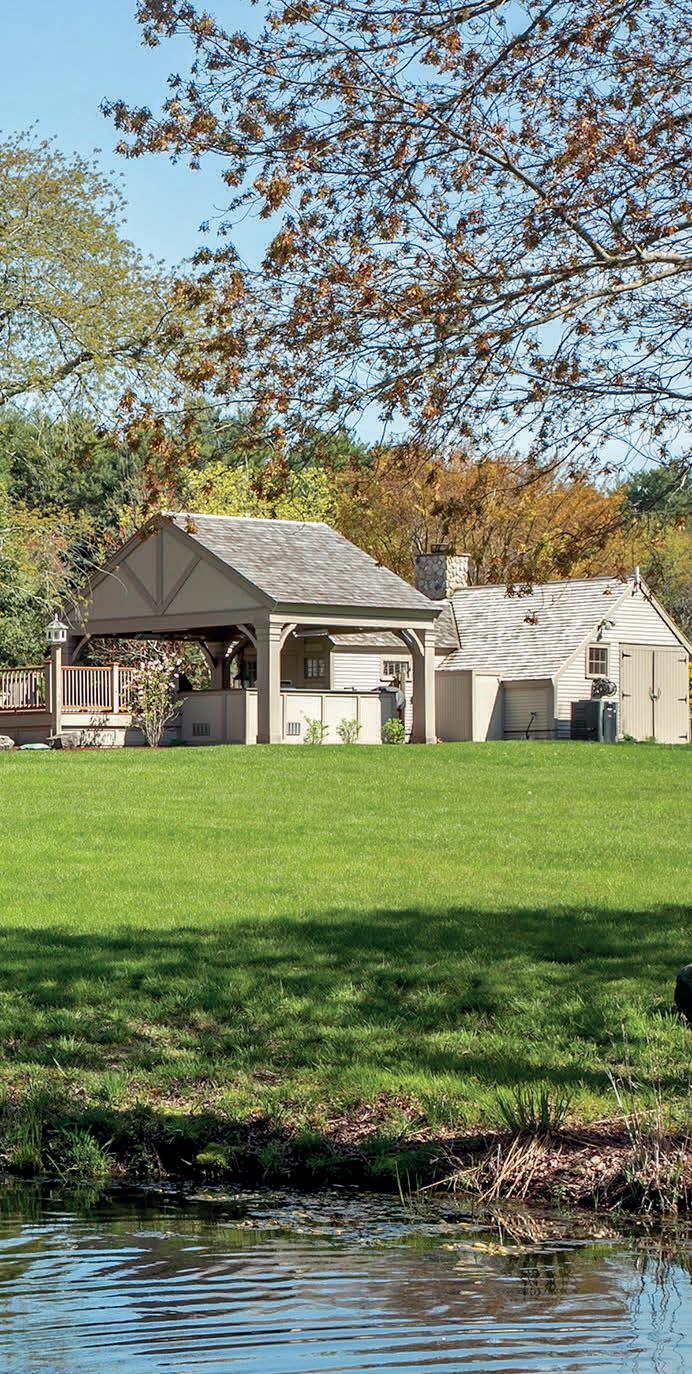
REALTOR ®
774.454.4923
harry.helm@cbrealty.com

www.coldwellbankerhomes.com


This exquisite penthouse residence features 3 Beds / 3 Baths and is situated within the Siena, a luxurious full-service building in the sought-after New York Streets neighborhood of the modern South End. With 11-foot ceilings and expansive curtain glass walls, the home is bathed in abundant natural light, offering breathtaking views of the Boston skyline. A remarkable 70-foot terrace spans the length of the home, providing an ideal space for hosting gatherings with family and friends.
The sellers collaborated with a design team led by well known & sought after Boston Interior designer Michael Ferzoco, of Eleven Interiors resulting in a meticulous two-year renovation of the space. The home has been thoughtfully reimagined and customized to an exceptionally high standard not normally seen in our marketplace. The residence showcases a collection of carefully curated finishes and including a newly designed custom kitchen and redesigned bathrooms, culminating in a sophisticated masterpiece you see today.
With an array of amenities fitting for a home of this caliber, this unique offering presents the opportunity to make this stunning residence your own. Experience the epitome of urban sophistication and comfort within the heart of the most exciting & diverse neighborhoods in the city, close to the very best the South End has to offer as well as Whole Foods, Oishii, Shore Leave, Bar Mezzana & Tatte to name a few. Reach out today to schedule your private viewing of this truly one of a kind home.


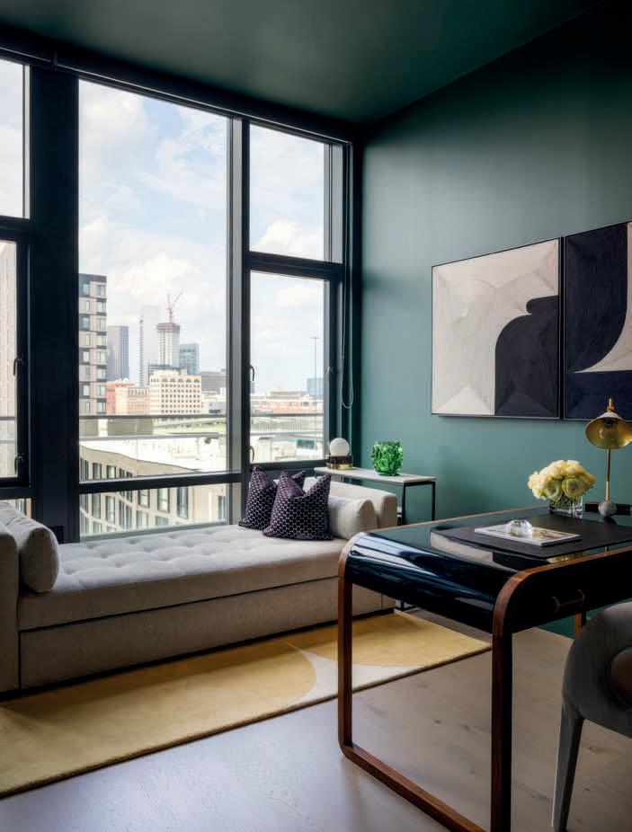
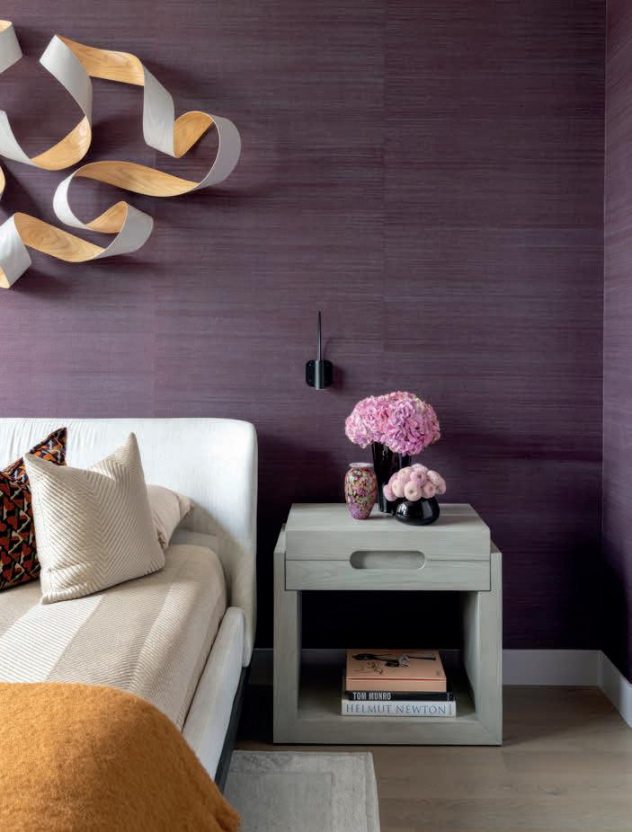





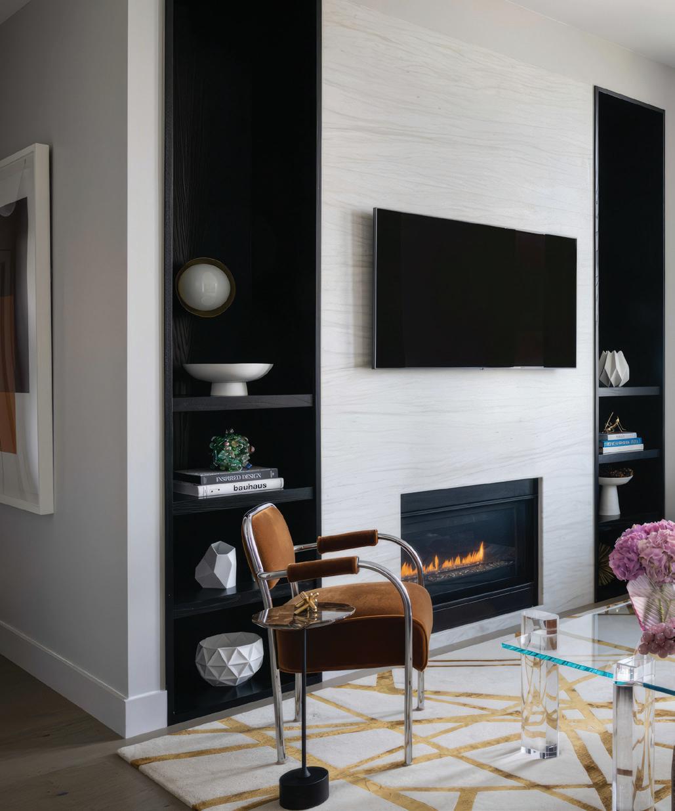
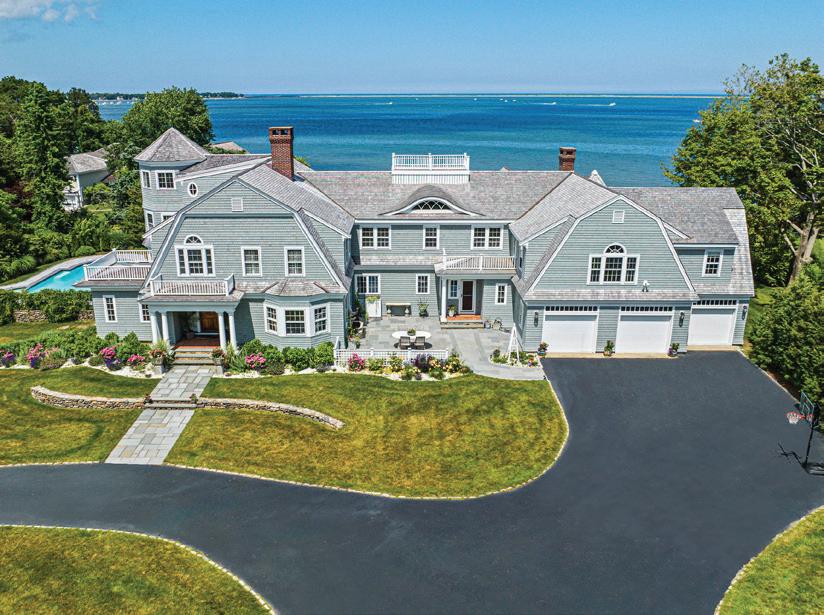

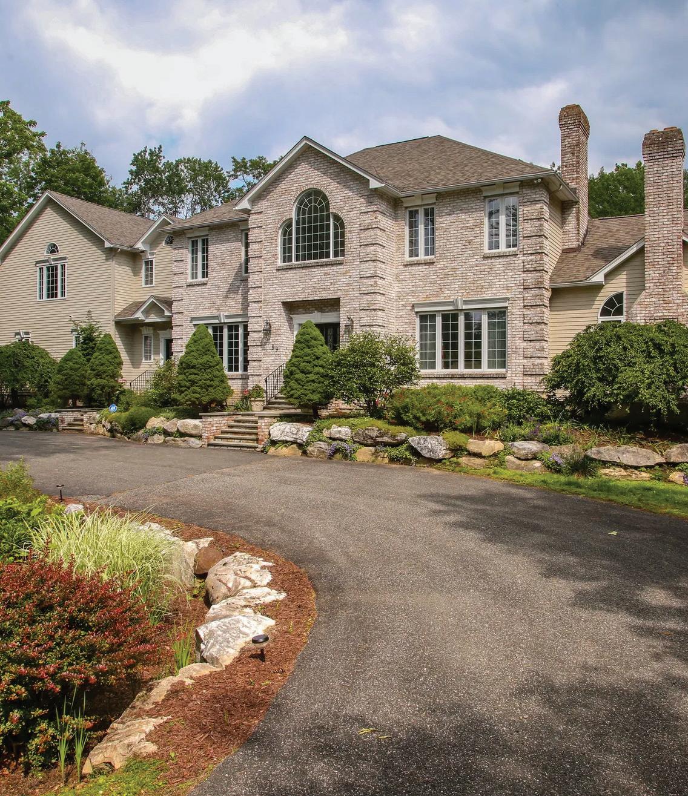

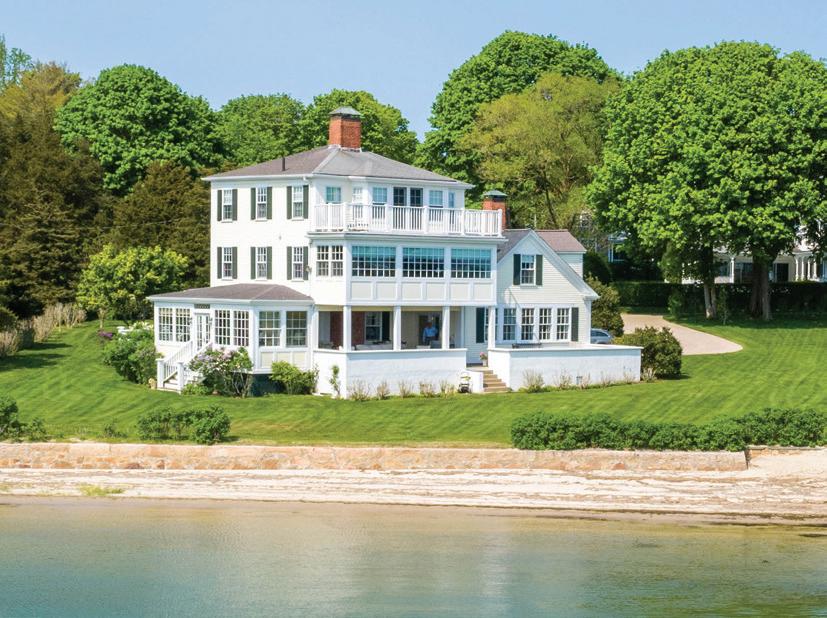
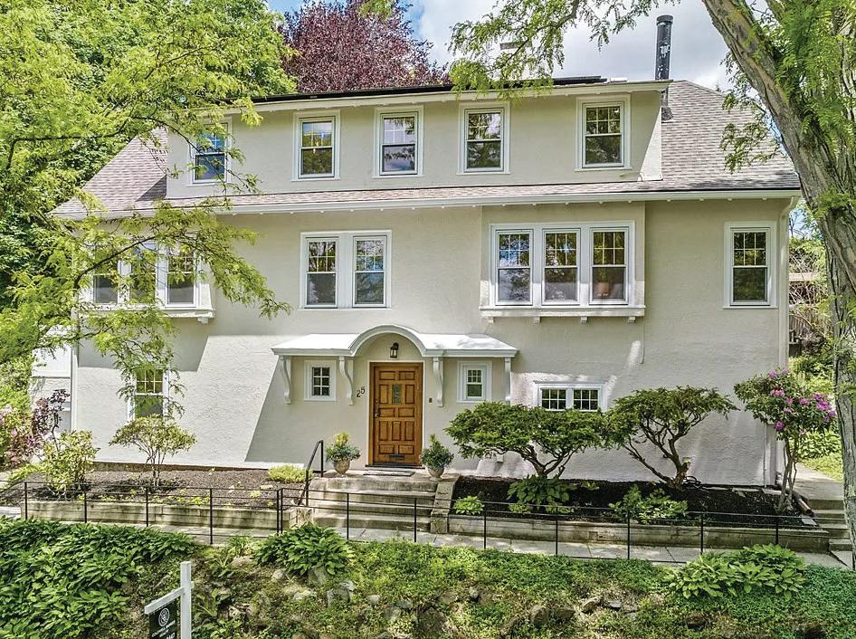

Jamestown is the place to be not only in summer, but also year round! There is so much to enjoy: 2 state parks, golf course, nature trails, museums, exciting dining options, windmill, beaches, marinas, and more!
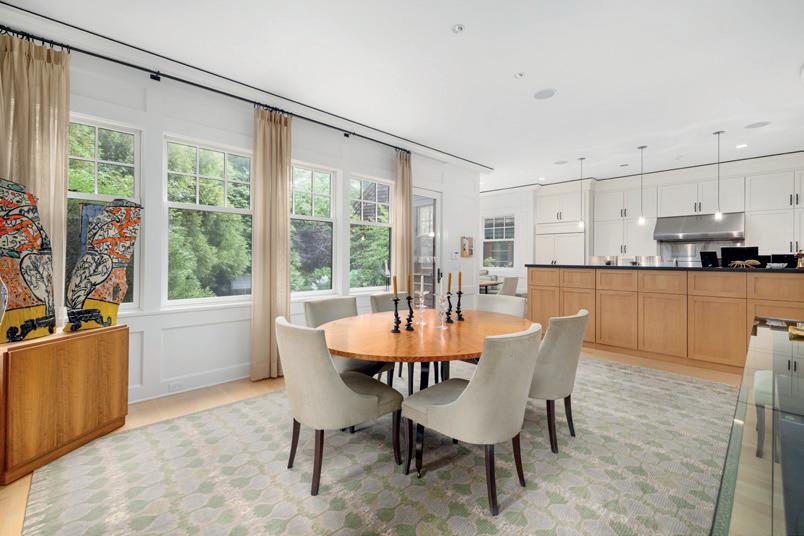


This remarkable shingle style home, designed by Shope Reno Wharton Associates, balances sophistication with a warm and inviting atmosphere. The outdoor areas of the property are impressive. With a beautifully landscaped yard and a covered back porch with adjoining patio, one can appreciate the refreshing breezes and take in a sweet view of Mackerel Cove. The property's private lot ensures peace and tranquility. The oval entryway showcases exquisite craftsmanship and sets the tone for the rest of the property. The well-designed first level features a living room with fireplace, formal dining room that seamlessly connects to the gourmet kitchen, a half bath and ample closet space. There are three bedrooms on the second floor, including the primary en suite. A standout feature of this home is the custom wood-crafted den, which could serve as a fourth bedroom or a cozy workspace. 4BD/3.5BA
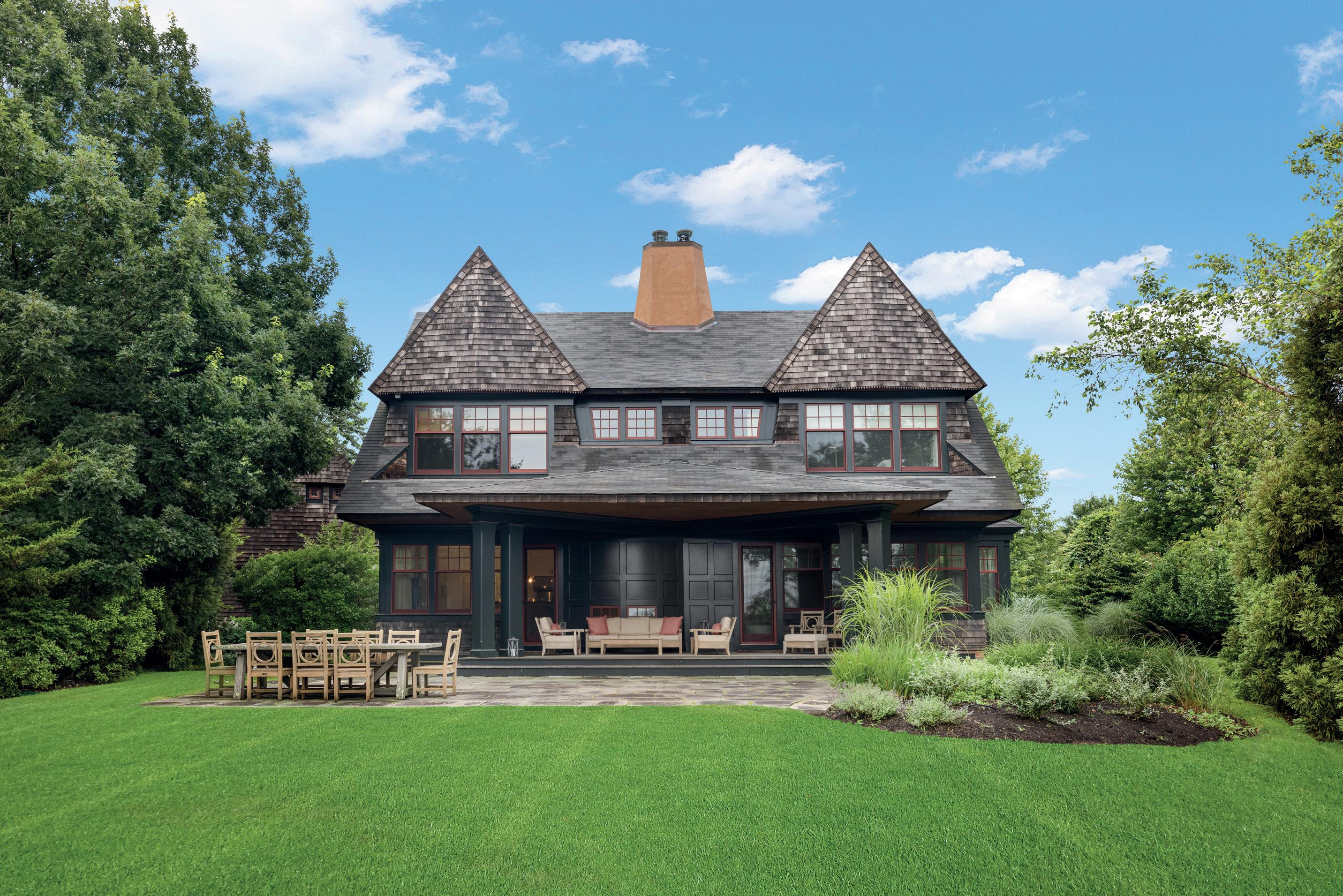
9,045 sq ft

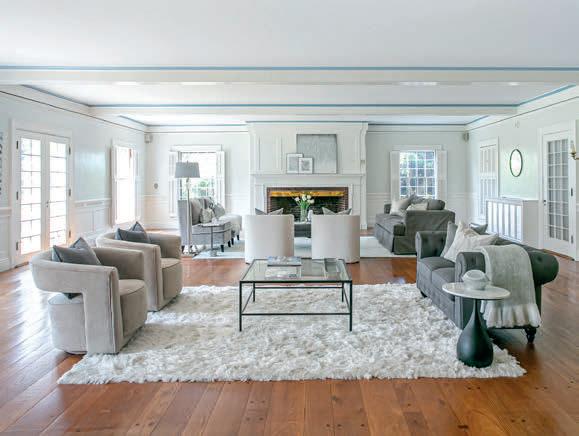
$4,495,000
Welcome to “Wildflowers,” a stunning coastal compound located in the
village of Little Compton, New England. Situated at the mouth of the Sakonnet River & just a short distance from the ocean, this property offers a truly idyllic setting to celebrate every season. The 5.9-acre grounds are adorned with mature trees, rustic stone walls, & beautiful flower gardens, all overlooking the serene Sakonnet River. The main house, designed in a classic shingle-style architecture, boasts a grand foyer that leads to a warm & inviting living room, a cozy wood-paneled library, an elegant dining room, & country kitchen with water views. Throughout the home, you’ll find exquisite architectural details such as curved walls, hand-turned balusters, multiple fireplaces, & French doors. The second level features 4 out of the 7 bedrooms. The primary suite offers a lovely sitting area, a walk-in closet, & breathtaking water views. For more space, the third-floor houses 3 additional bedrooms & water views. Outside, you’ll discover an attached, covered veranda complete with a sauna & wet bar, overlooking the gunite pool & patio. Additionally, there are 3 outbuildings. The first is a 1,735 sq ft guest house with 4 bedrooms & a two-car garage, second is a former horse barn that has been converted into a spacious 2,395 sq ft guest apartment, finally is a two-story barn that can be transformed as desired. “Wildflowers” seamlessly blends into the unspoiled & historic environs of Little Compton.


Christopher Davis

SALES ASSOCIATE
401.239.7719










cd@hoganri.com hoganRI.com


SHUTESBURY, MA
$1,195,000 | 5 bd | 4 ba | 4,542 sqft | 3.6 ac

Sunsets over the Pioneer Valley and stretching to the Berkshires. Enjoy an end of the road, extremely private setting complimented with gardens, rock outcroppings and wildlife abound. This property in Shutesbury, MA borders AMHERST and the 5 college consortium. In addition the Shutesbury children attend Amherst schools


Jeff Loholdt 413.652.7423

George Cain 917.861.3855



LENOX, MA
$2,495,000 | 5 bd | 4/1 ba | 3,907 sqft | 0.78 ac

Beautiful and Pristine. Every aspect of this home is top-of-the-line. All the rooms is nicely sized and professionally furnished. And, the good news is, this outstanding property is being sold fully furnished. What you see is what you get...quality furniture, linens, dishware, etc. Just bring your toothbrush and you are at home. But, there’s more; within a mile to the center of Lenox, a 10 minute bike ride to Tanglewood, located on a cul-de-sac = no traffic.


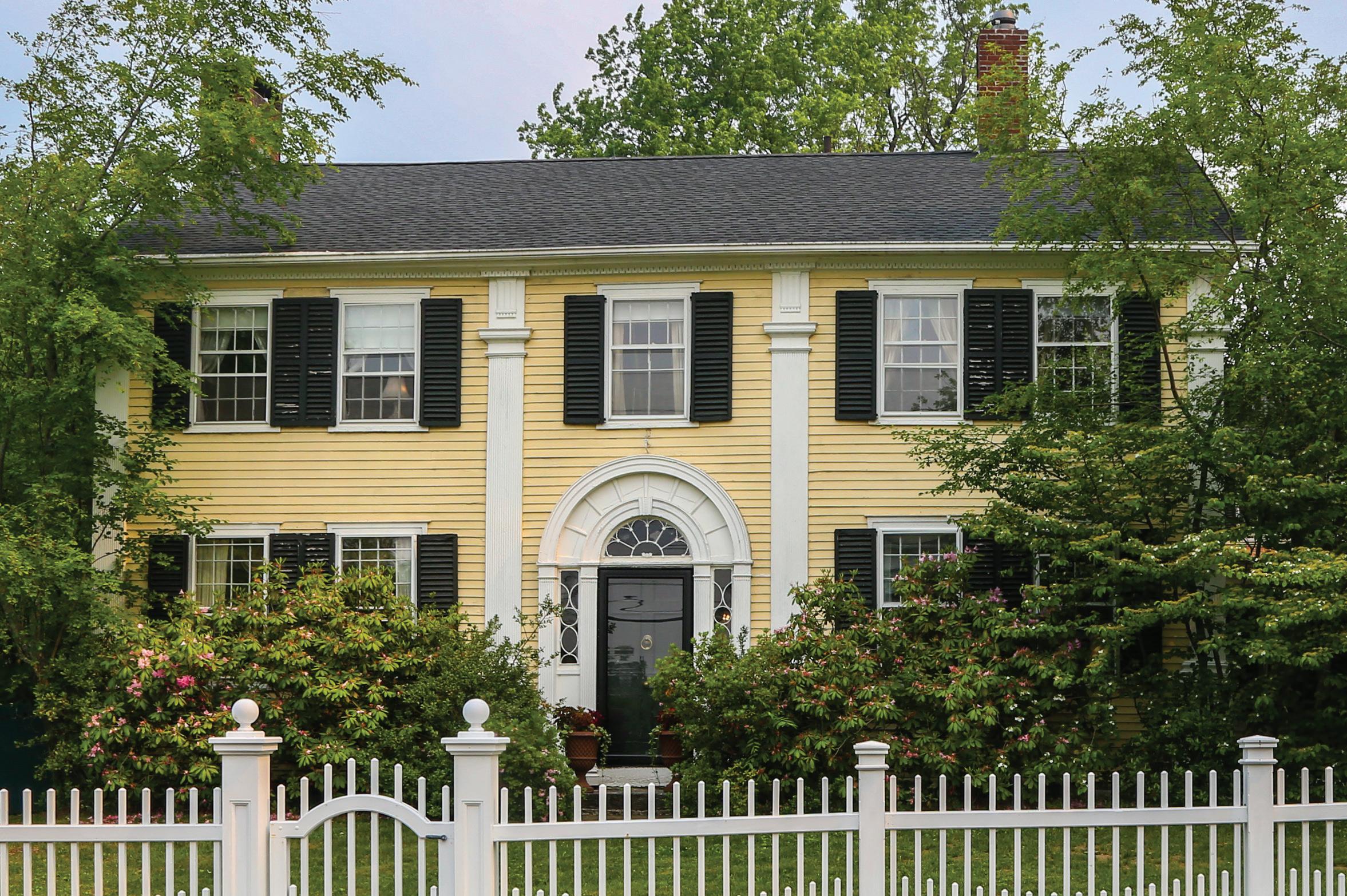
$825,000 | 6 bd | 4/1 ba | 5,078 sqft | 2.64 ac
One-of-a-Kind, Antique Masterpiece. Seeing is believing. Outstanding room sizes and loads of charm in every respect. This property features professionally landscaped grounds, a well-maintained barn, and a terrific in-ground Gunite pool. Although there are neighbors nearby, the privacy element is still quite special. Every interior room has a ‘’Wow’’ factor. If you ever heard the words, ‘’They don’t make them like this any more,’’ this home fits that bill.
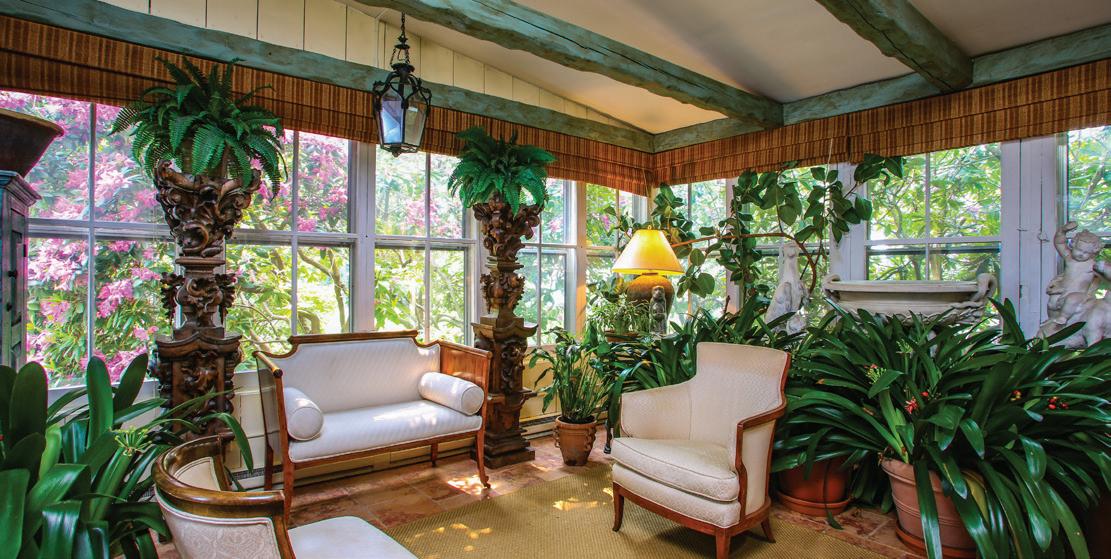
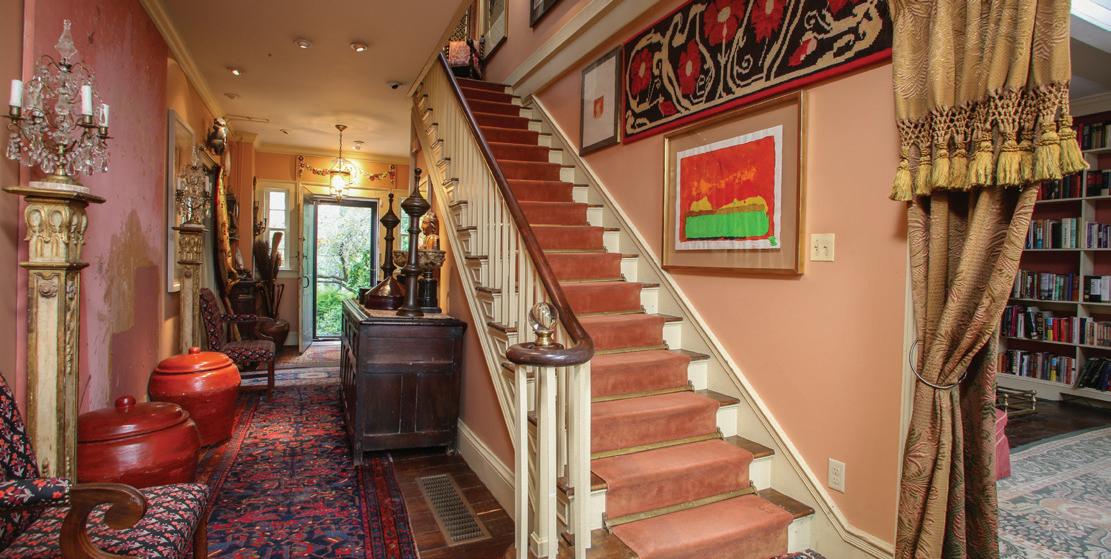
Herb Butzke 201 .787.3156
George Cain

917.861.3855

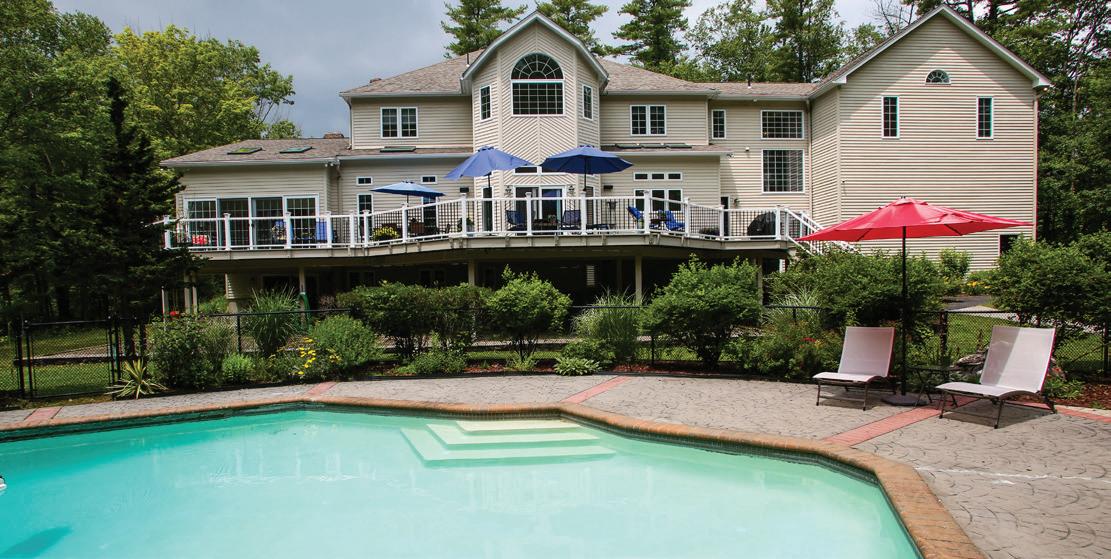
LENOX, MA
$1,695,000 | 5 bd | 4 ba | 5,736 sqft | 3.89 ac

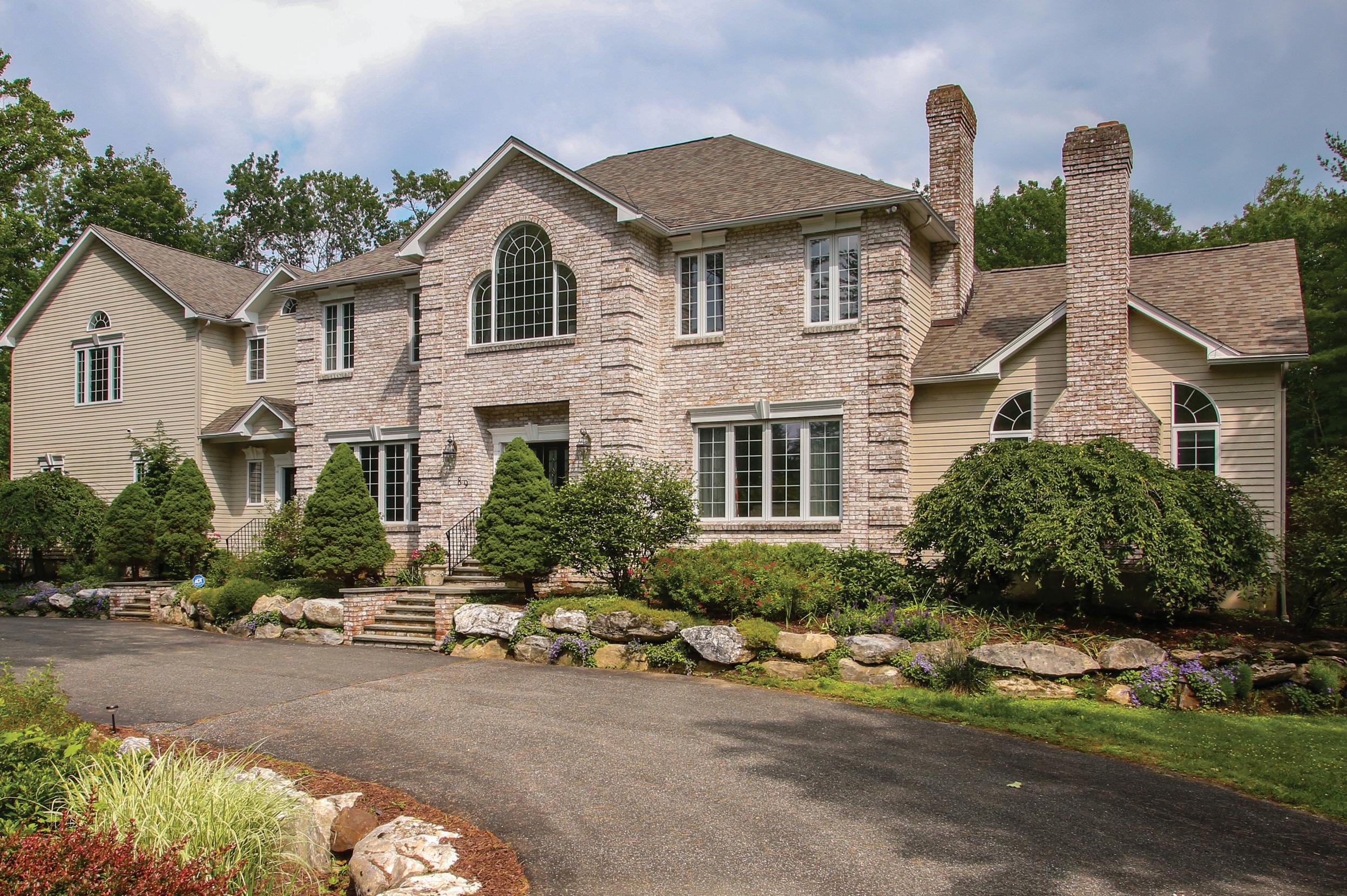
Impressive and Spacious Custom-Built Lenox Home. This Wayne McCormick property has it all...cul-de-sac location, newer roof, newer deck, town water, town sewer, 10 foot ceilings, 2 fireplaces, first level hardwood flooring, oversized bedrooms, and an inground Gunite pool with spa. The two-storied vaulted entry gives one an immediate feeling of grand space. Carefully selected wall colors add an up-to-date contemporary decor
George Cain 917.861.3855

4 Beds | 2.5 Baths | 3,618 Sq Ft | $899,900
Better than new & truly a custom built home w/4 levels of living, 4 bdrms, 9’ ceilings & thoughtful attention to detail throughout. The moment you enter you will experience the magnificent features that make this home so special.
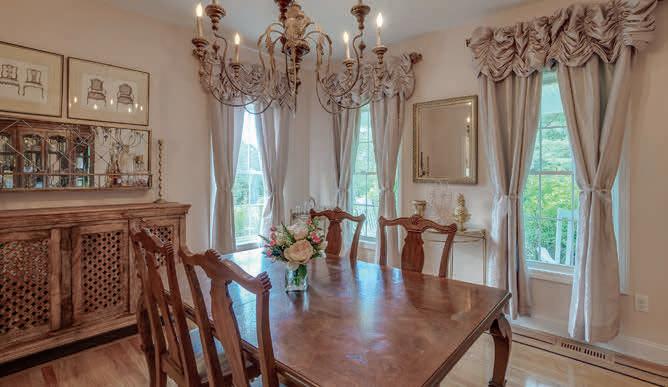

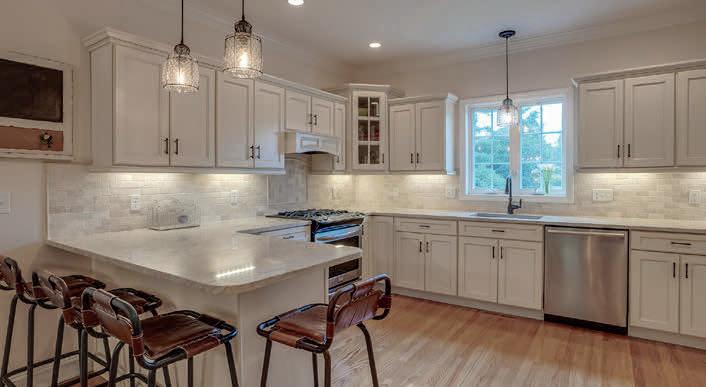
An oversized shiplap mudroom w/custom built-ins including a bench, desk, closet & pantry which invites you into the heart of the home. An open concept kitchen inclusive of S/S appliances, recessed lighting & numerous amounts of storage cabinetry & quartzite countertops just spills into the Great Room w/gas fireplace & access to rear Trex deck w/aluminum railings. Beautiful gleaming hardwood flooring. 2nd flr library gives access to a 3rd flr bedroom/dorm & media room.2nd level laundry rm. Covered front porch is embraced by the beautiful hydrangeas. Hunter Irrigation system. A 2 car garage w/access to the new lower level bonus room & rear 3rd door garage provides easy storage. All on a very private 2.98 acres of woodland wonderland. Floor plan & video tour available
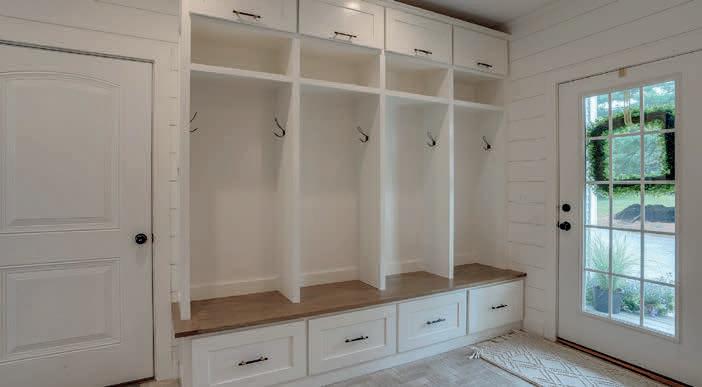
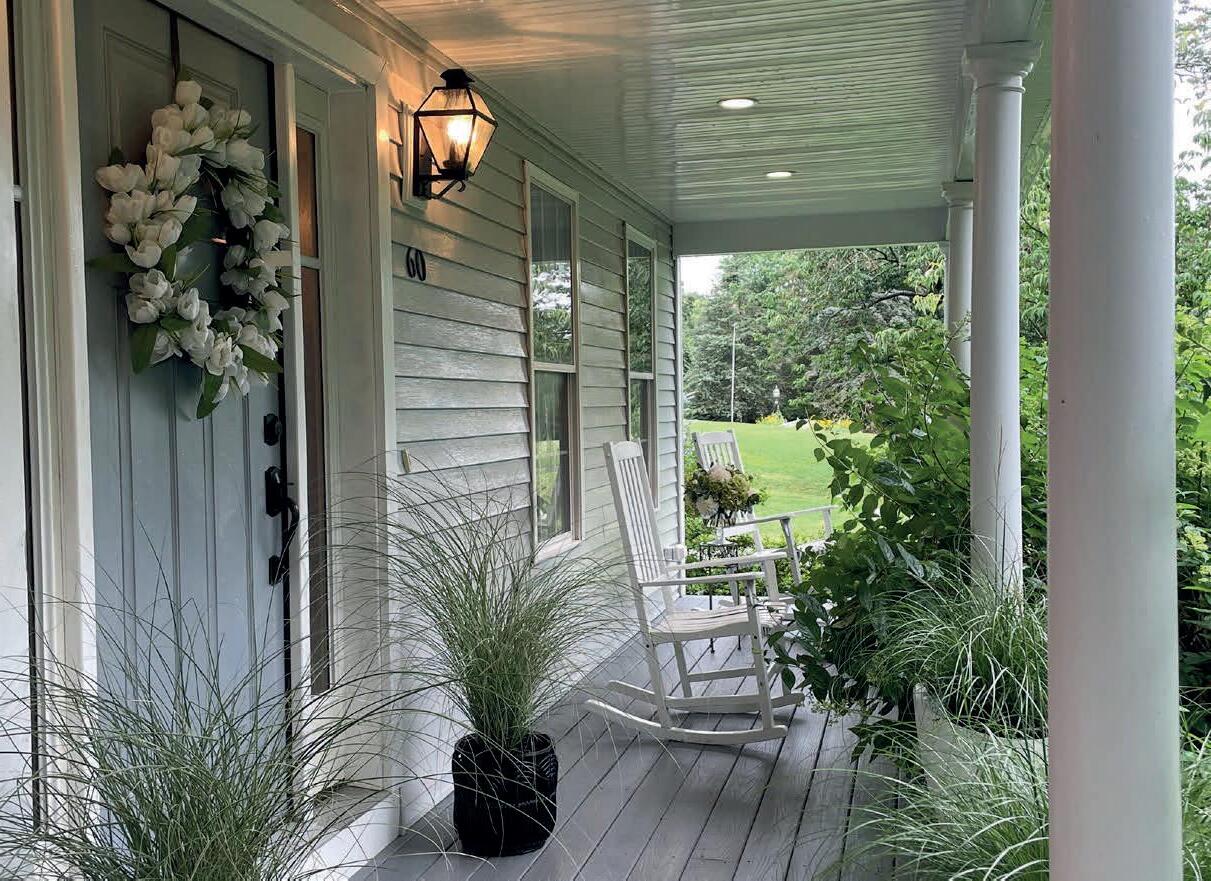
Sheryle
C: 508.685.1600
O: 617.431.3955

sheryle@sheryle.com
www.Sheryle.Realtor


Lic. #9001914
214 North Main Street, Attleboro, MA 02703
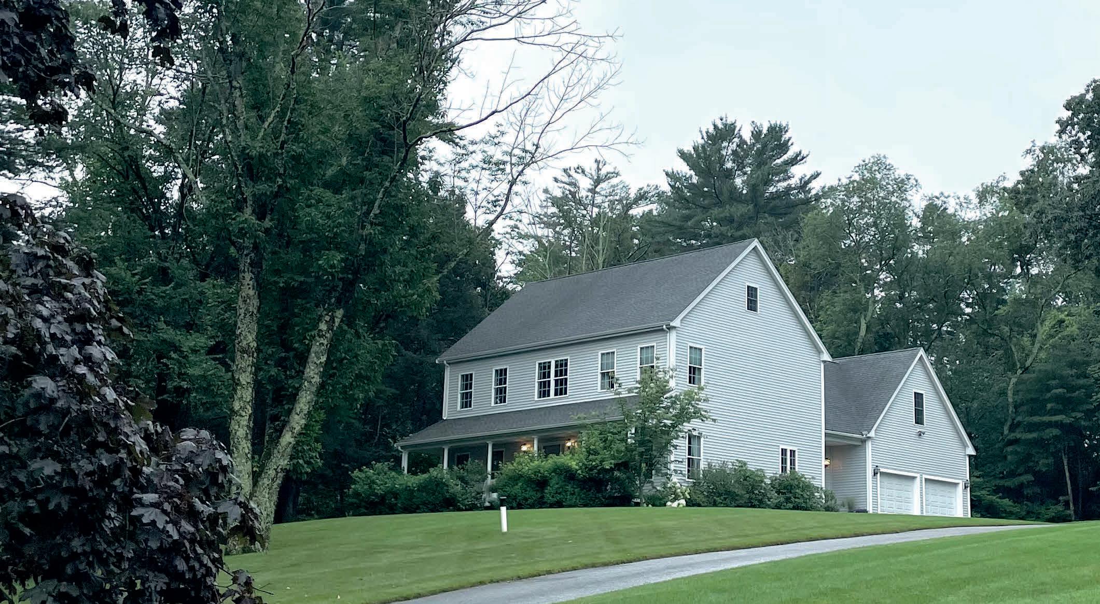

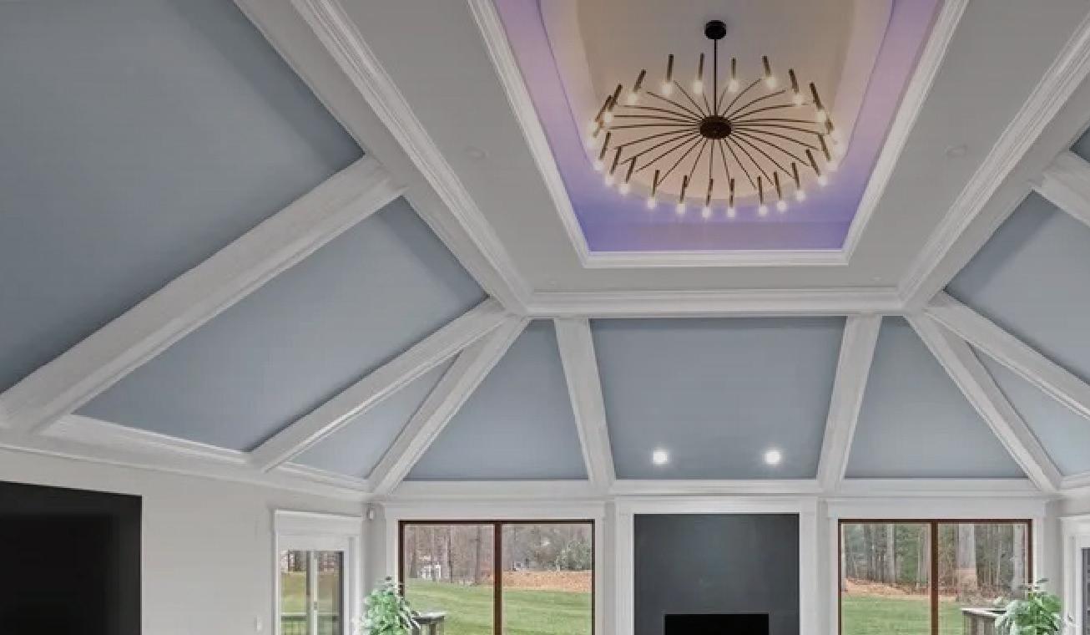
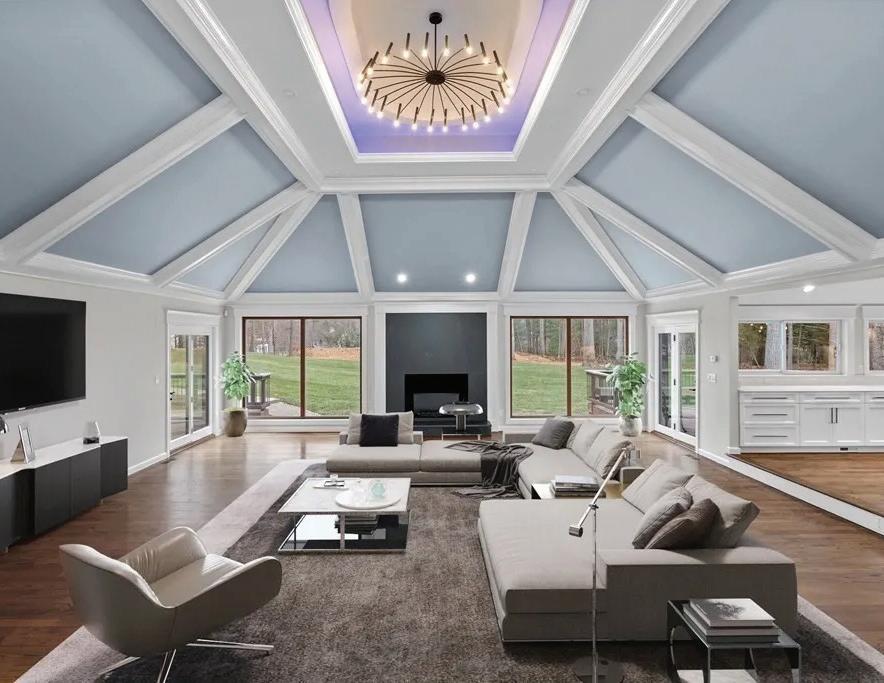


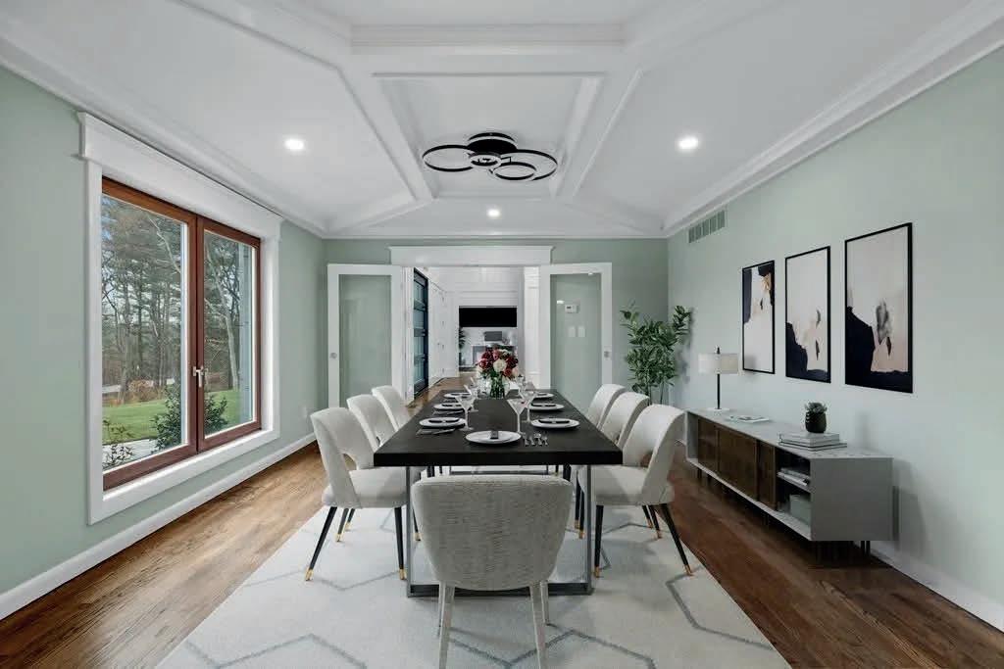
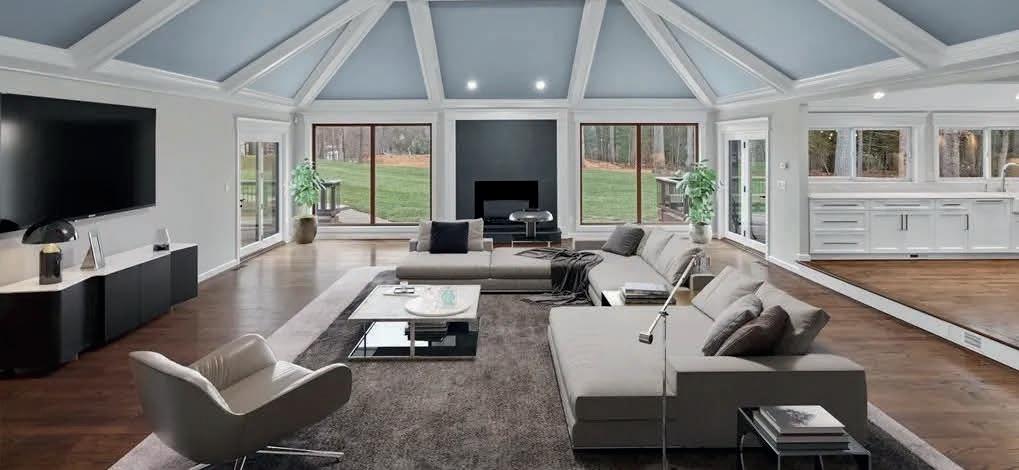
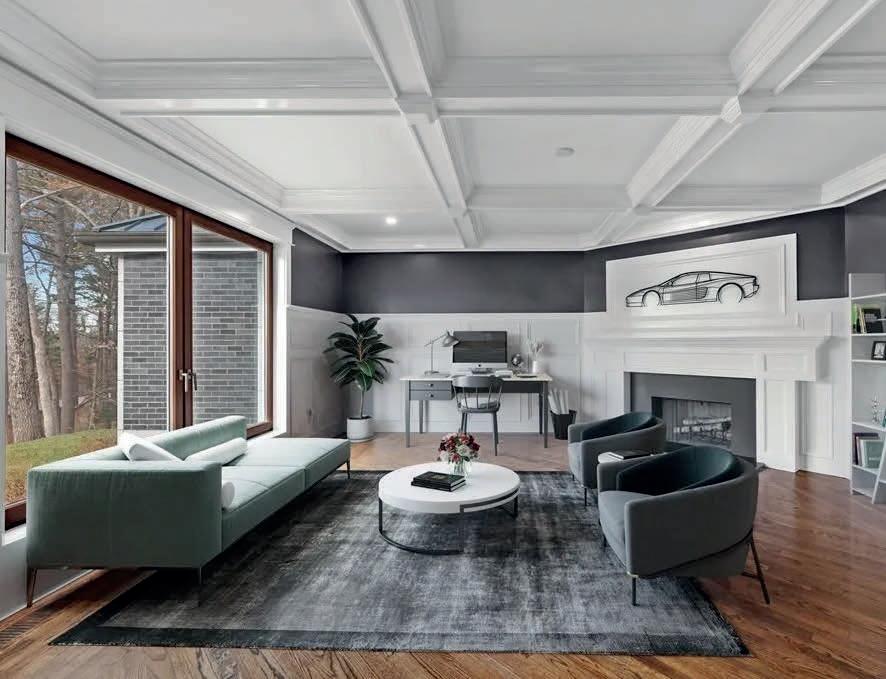
Welcome to 156 Farm Street, a sprawling ranch style home located in Dover. Step inside and be welcomed by the open concept floor plan and two-story foyer featuring vaulted ceilings that open up to the family room with floor-to-ceiling granite fireplace. This spacious property has been recently renovated with luxury baths and a gourmet kitchen equipped with all the modern amenities for even the most discerning chef. The primary suite is conveniently located on the first floor and offers an ensuite bathroom, walk-in closet, as well as access through sliding doors to your private backyard oasis. The backyard is ideal for creating a pool or sports court of your dreams surrounded by professional landscaping including black diamond brick corners along with gray granite exterior making this house truly stand out from its surroundings. On top of that, you can also find a separate studio from the main house where you can unleash your creative side. Level backyard is ideal for activities

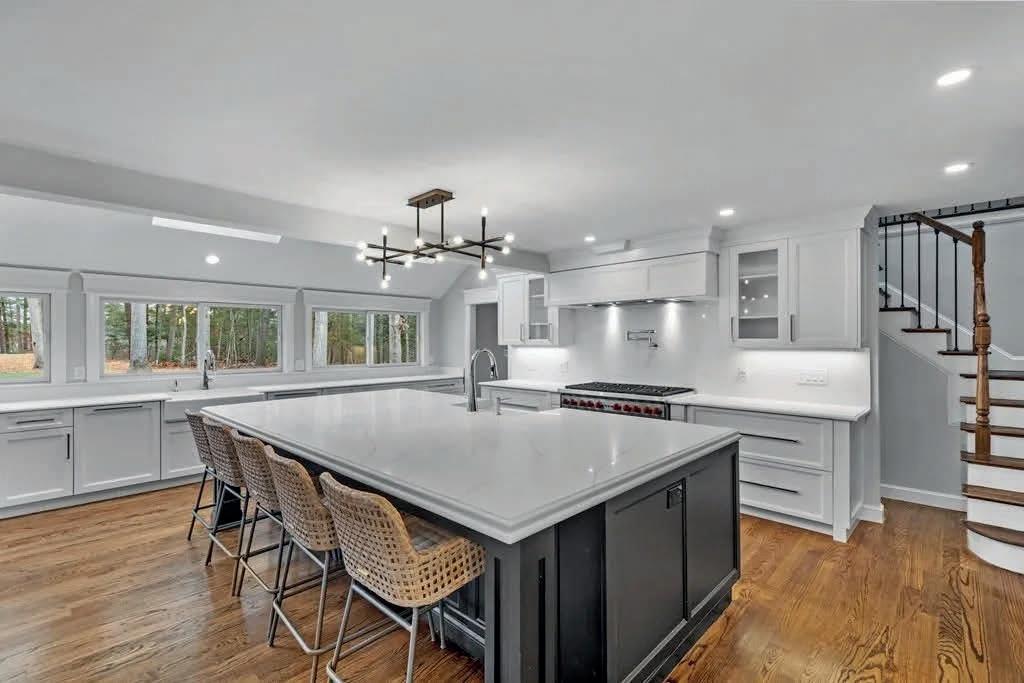

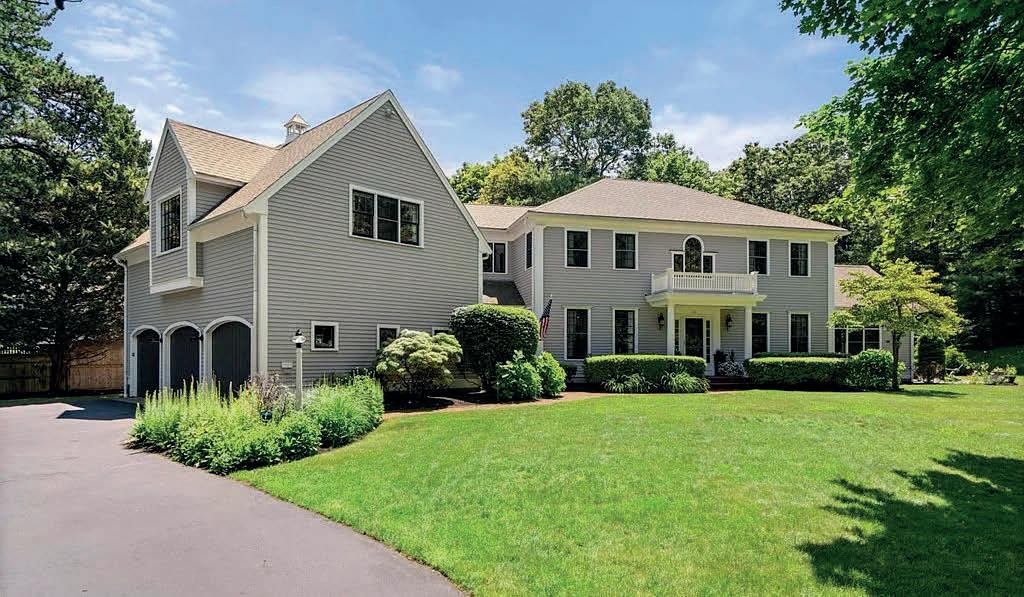
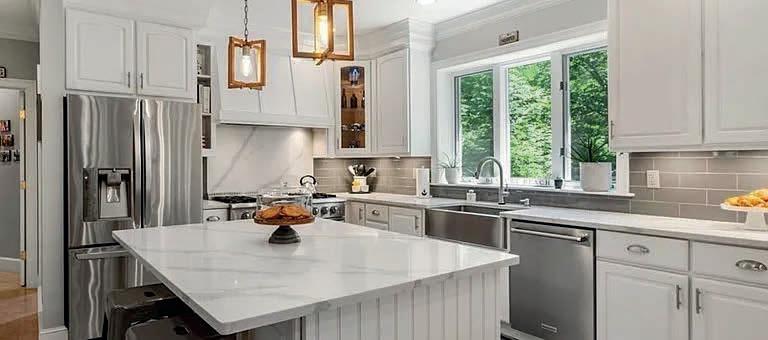


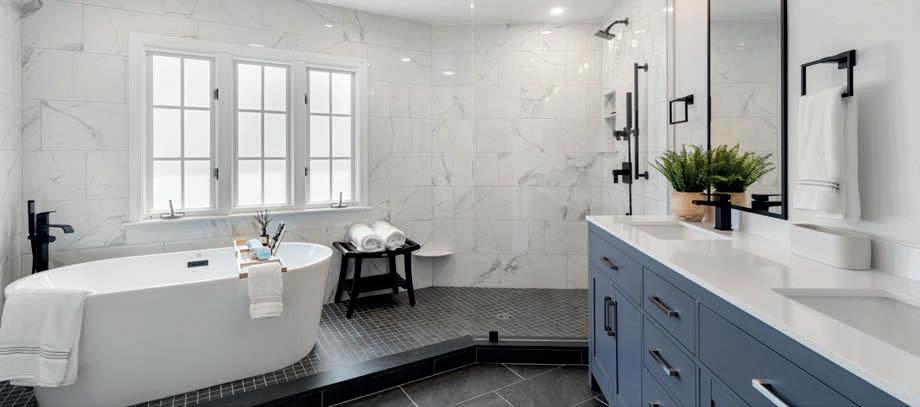

NEW CONSTRUCTION-Almost finished! This sprawling custom-built home offers an abundance of living space with three bedrooms, three baths & a 2,000+ sq ft finished walk out basement. Entering through a grand entrance you are greeted with cathedral ceilings,hardwood floors & an open floor plan.On the main level you will find a living room area, a custom cooks kitchen & multiple areas for dining-great for entertaining! There is also a Great room-perfect for a more casual lounging area, a study, office, library or family room would be perfect also.The spacious primary bedroom has a cathedral ceiling, his & her closets & an ensuite with double sinks, walk in rain shower and soaking tub-all wifi compatible! The kitchen boasts a 10 foot island, quartz countertops, stainless steel appliances, beverage fridge, wet bar, pot filler and multiple dining areas, great space to cook up and serve a feast! The options are endless for the finished basement which has a full bath and sliders to a patio!

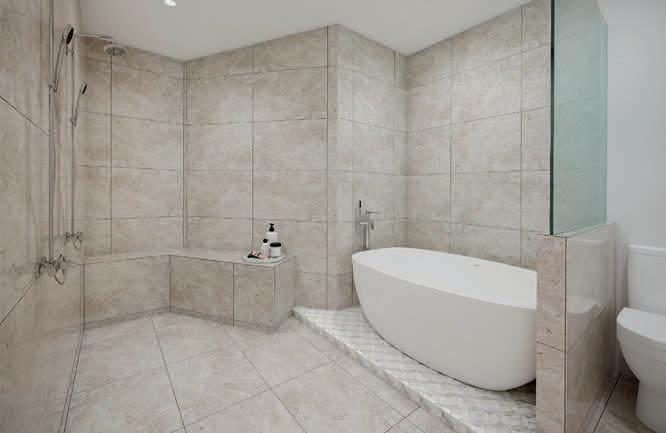


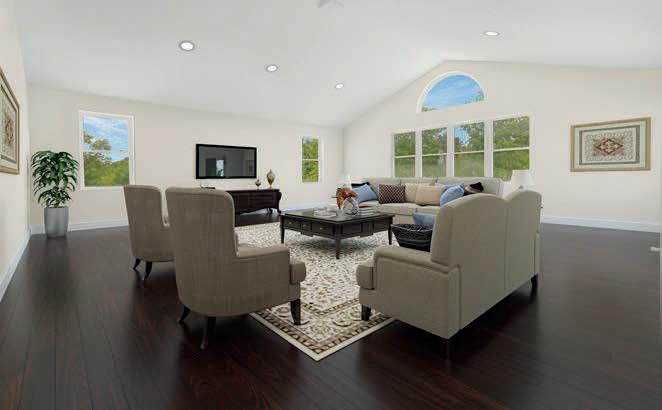

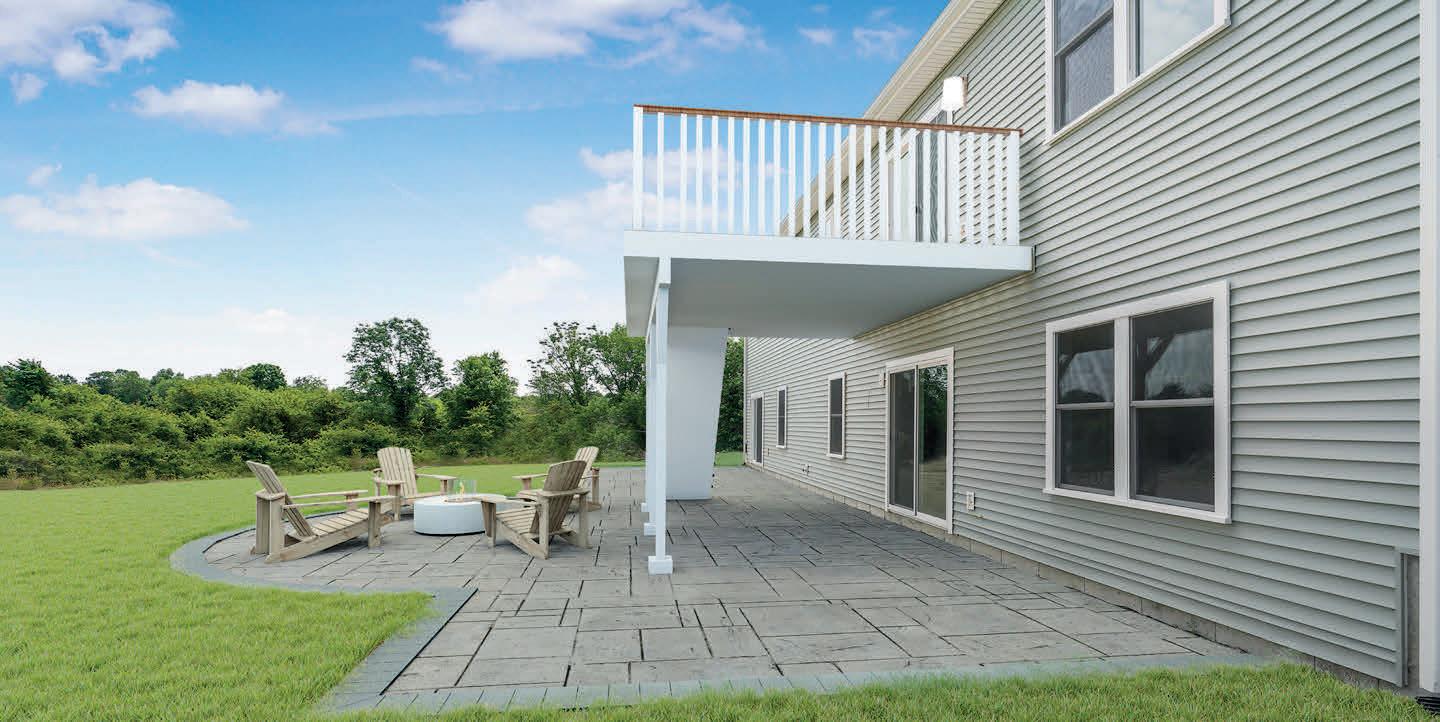
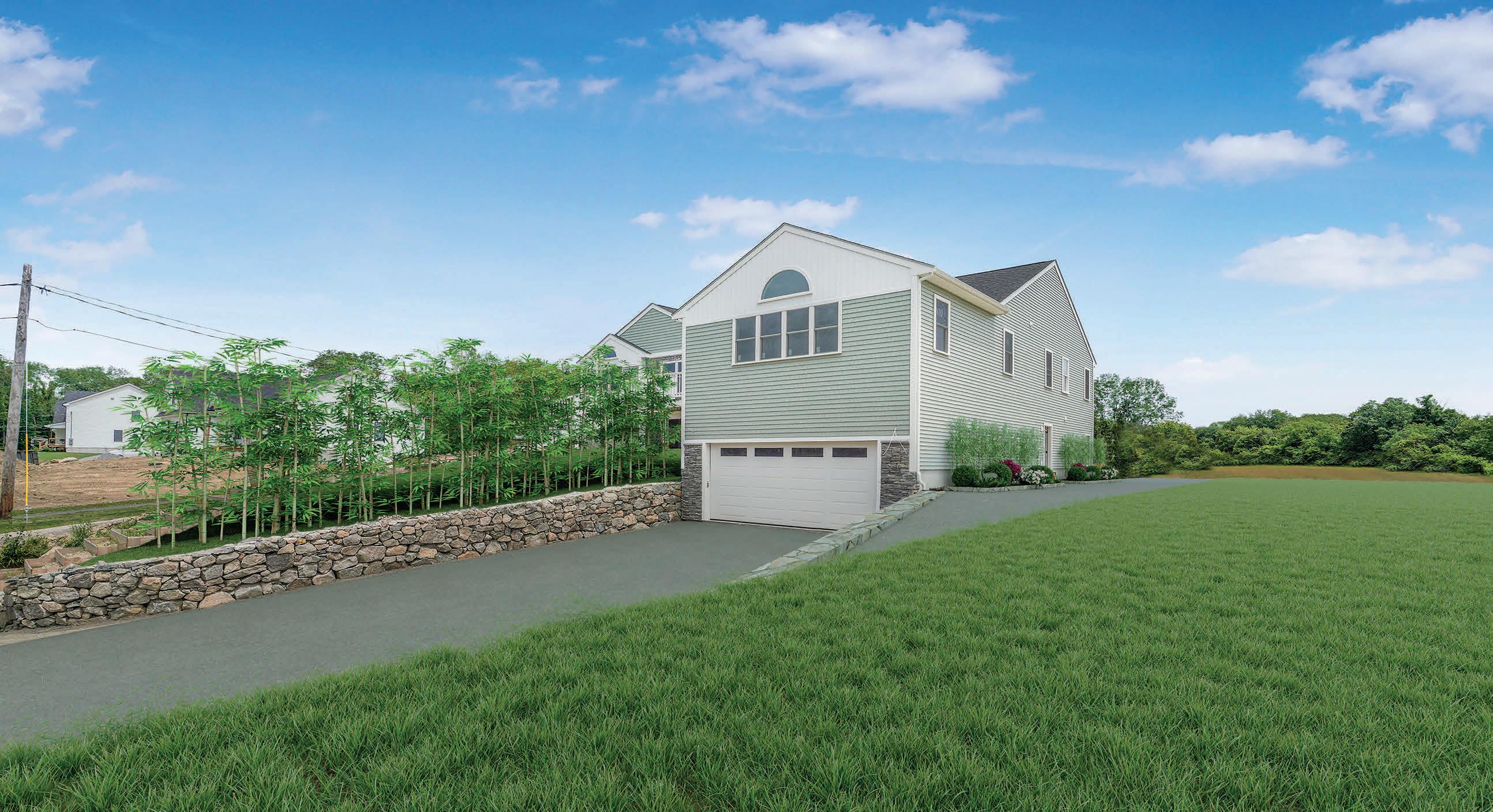
 3 BEDS | 3 BATHS | 4,877 SQ FT | $1,024,999
3 BEDS | 3 BATHS | 4,877 SQ FT | $1,024,999
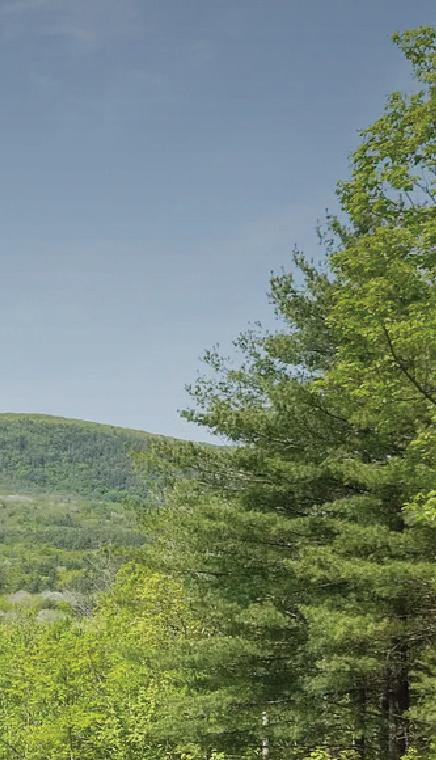
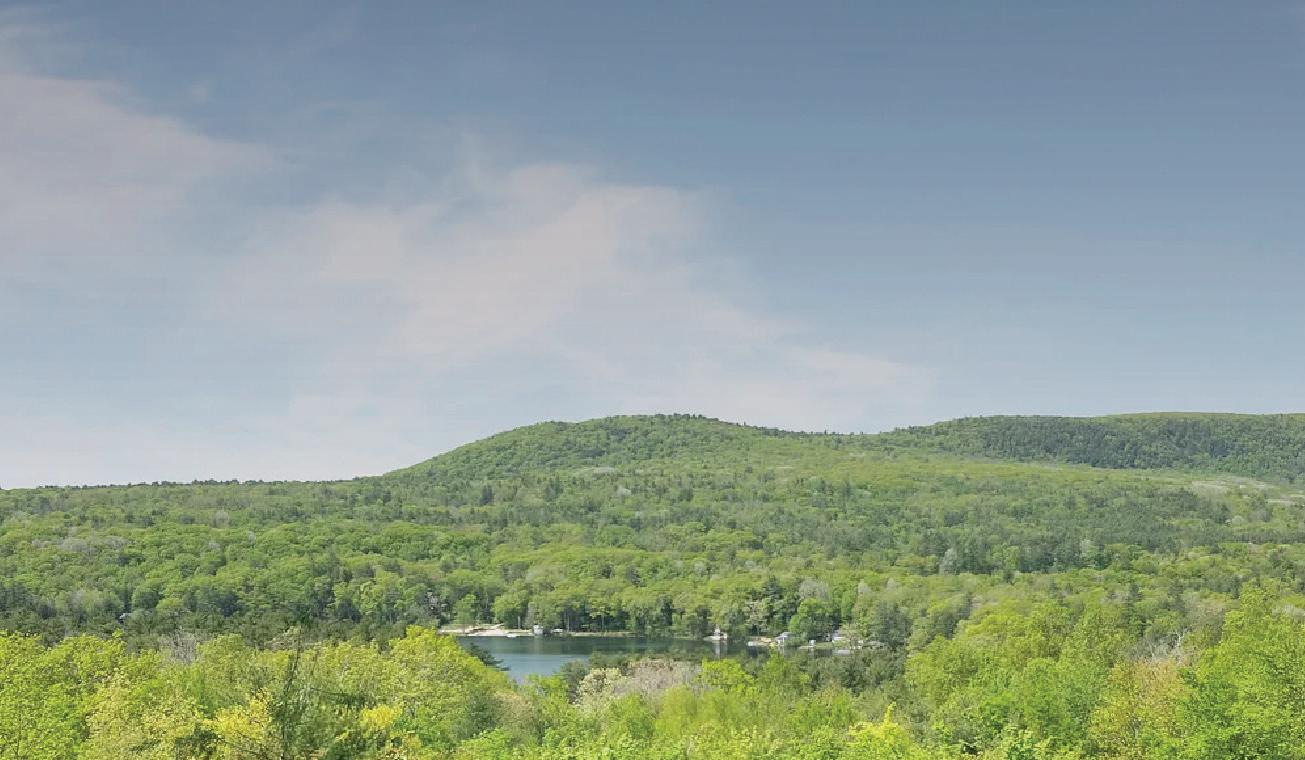

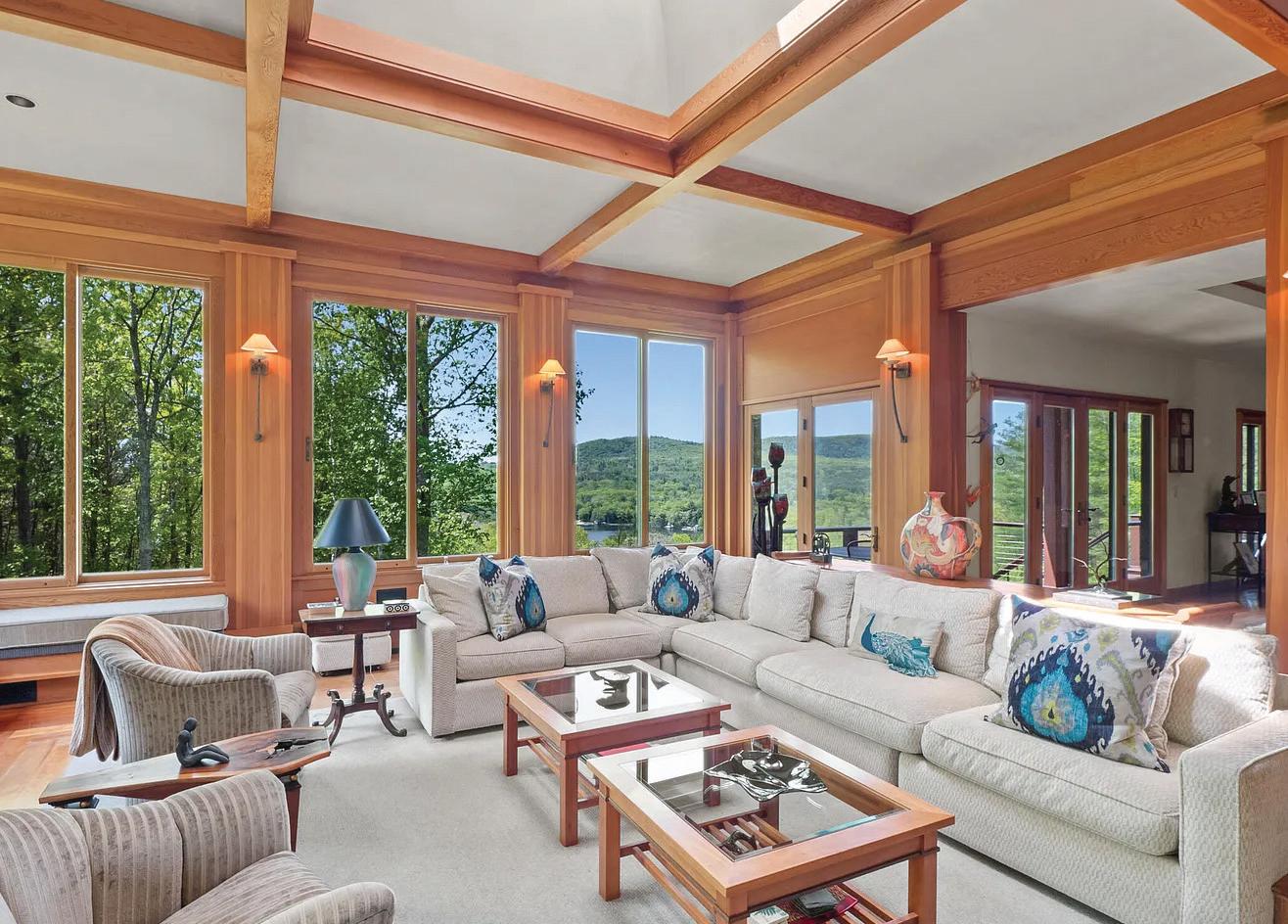

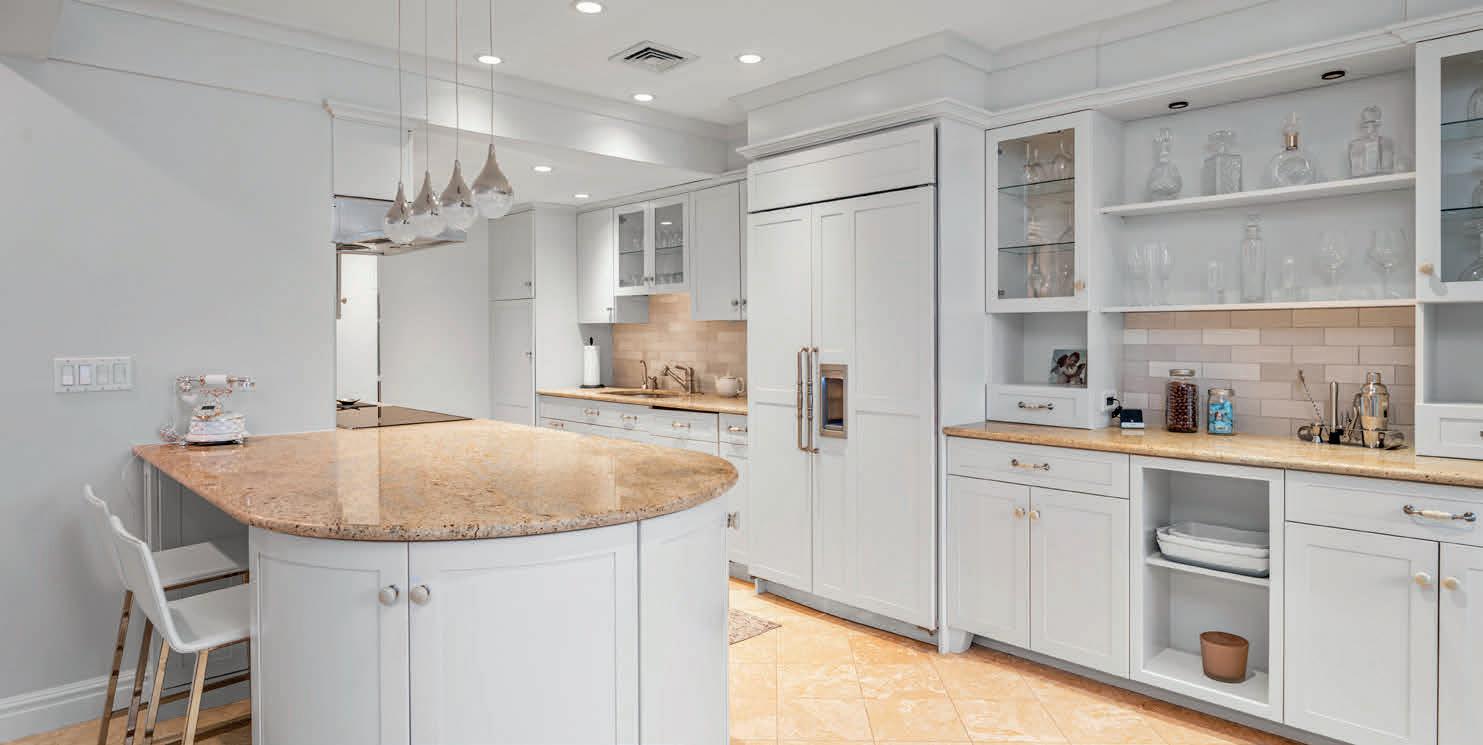
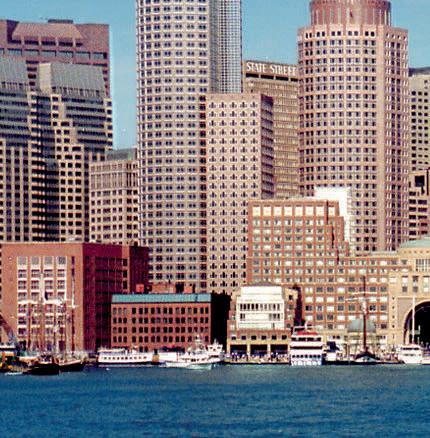


Beautifully renovated 4 bedroom, 3.5 bath home at Rowes Wharf, offering over 2,900 sq ft of living space on two floors with southern exposure, four private balconies and amazing direct harbor views! The upper level consists of a newly renovated kitchen with granite counters/breakfast bar, custom built-in cabinetry & lighting, marble tiled floors and balcony overlooking the harbor. Spacious open living/dining room with marble tiled floors, oversized windows and incredible harbor views! The main bedroom has a sit-in area, balcony, huge custom fitted walk-in closet, exquisite bath with marble tiled floors, double sink marble vanity, whirlpool tub & separate marble shower. Guest powder room. The lower level consists of a large family room with hardwood floors, fully applianced kitchen, three bedrooms, two balconies, two beautiful marble baths, laundry & storage, two parking. Amenities include 24-hour concierge. Available hotel services, fitness center, restaurants.

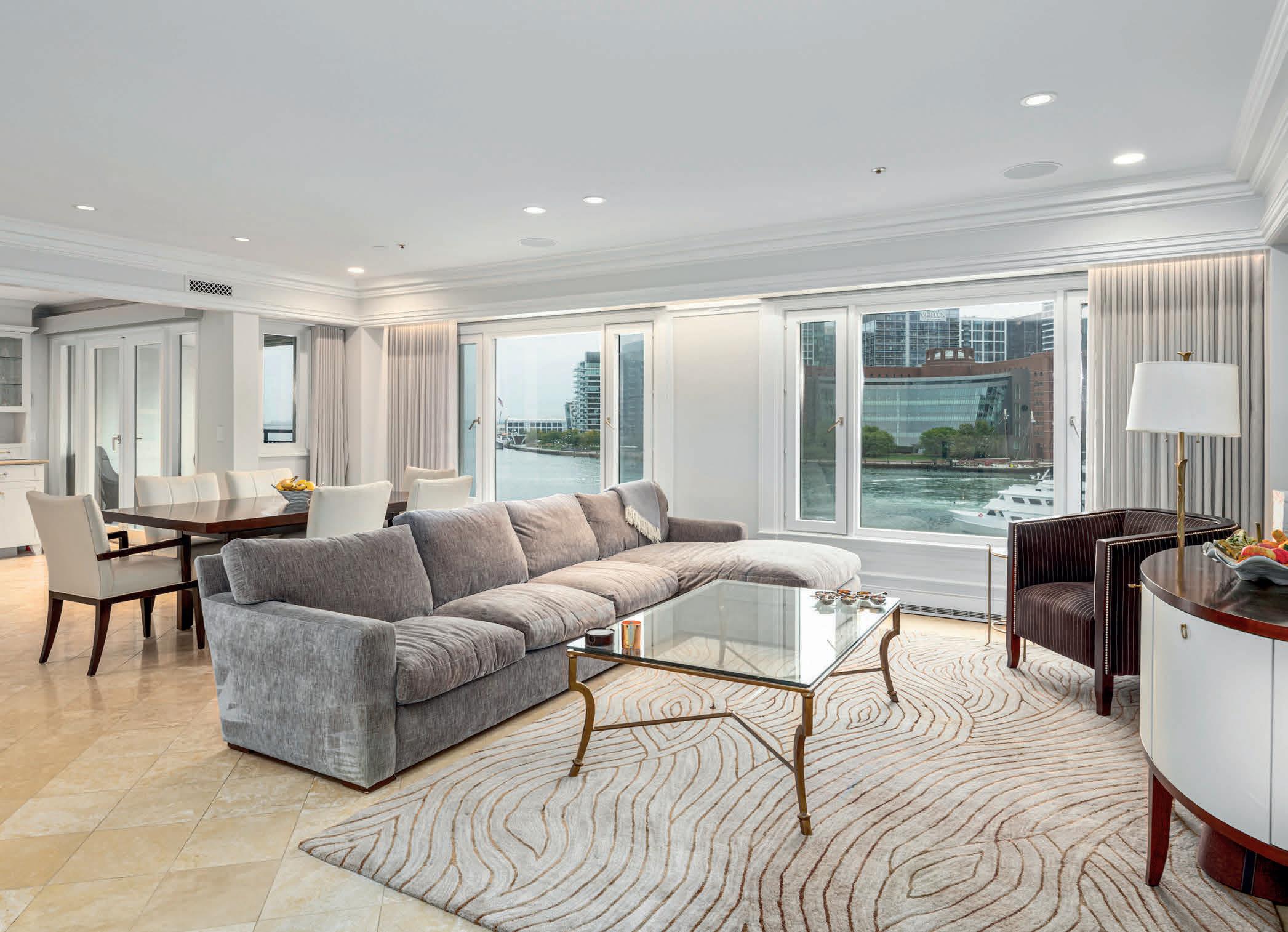


MA


$2,550,000 | 4 bd | 3/2 ba | 4,941 sqft | 15.42 ac
Experience the consummate pleasure of life in the Berkshires in this serene, spacious Frank Lloyd Wright inspired home, surrounded by mountains, and set high up to take advantage of its spectacular view of Lake Buel. Private Stevens Lake waterfront and access to the community’s tennis court and dock, as well as easy access to Lake Garfield.

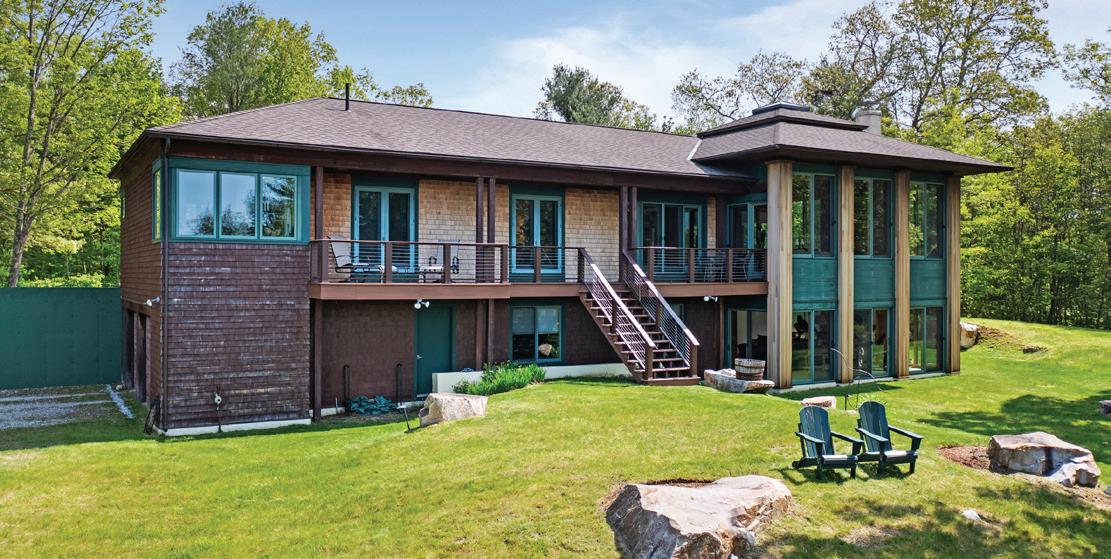
 Gladys Montgomery 413.822.0929
Gladys Montgomery 413.822.0929
GREAT BARRINGTON, MA
$1,675,000 | 11 bd | 11/1 ba | 7,132 sqft | 0.69 ac

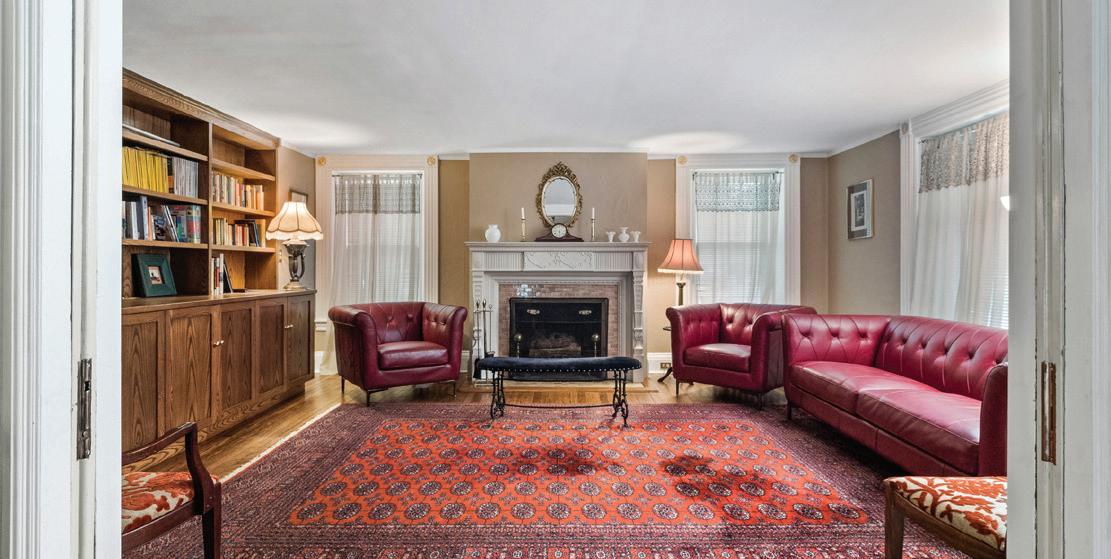
Poised proudly on Main Street, Great Barrington, a few blocks from eateries, shops, and performance venues, this marvelous place affords an unparalleled residential and income opportunity. Purpose-built as an inn, its main house features nine bedrooms and a studio suite, while its carriage house contains two apartments. Gracious spaces, high ceilings, light-welcoming windows, fireplaces, and architectural details create the ideal setting for a new owner’s tastes and ideas. As a residence, this property in the heart of the Berkshires has the potential to support itself!
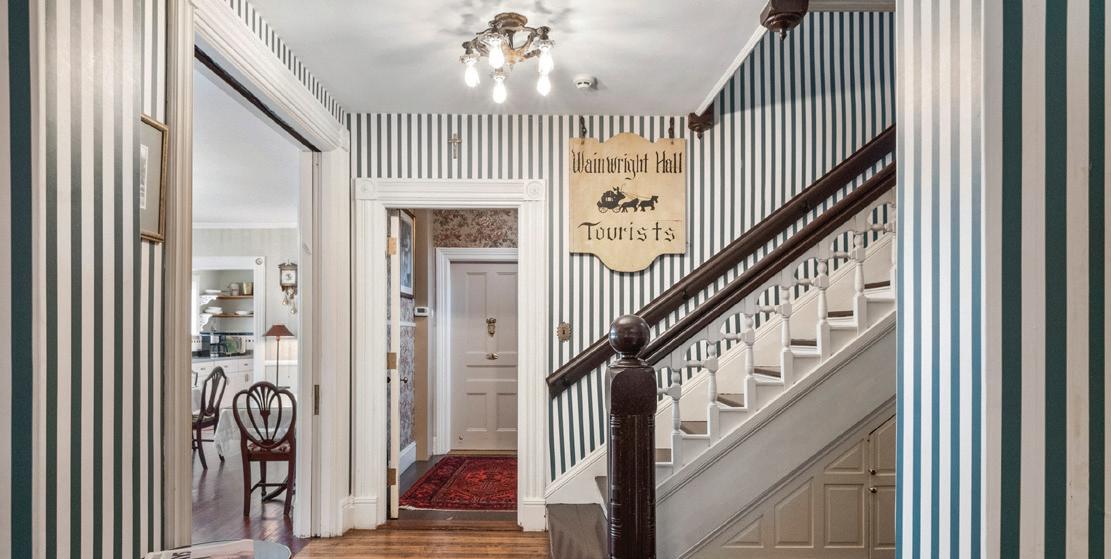

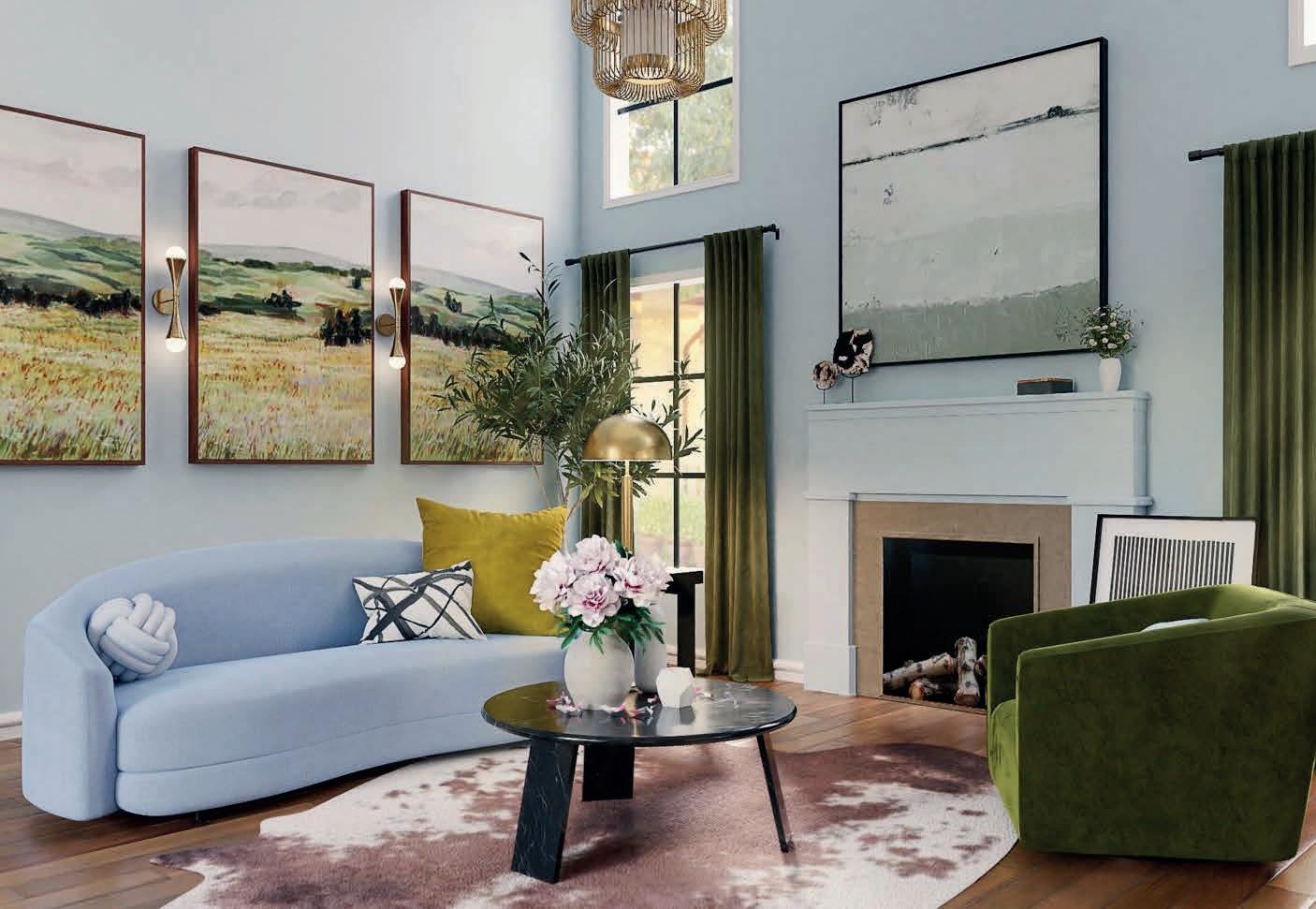
Creating a classic charm for your home is about establishing a cozy and welcoming atmosphere with materials and designs that call to mind the past. Let’s look at six tips to give your home a classic charm.
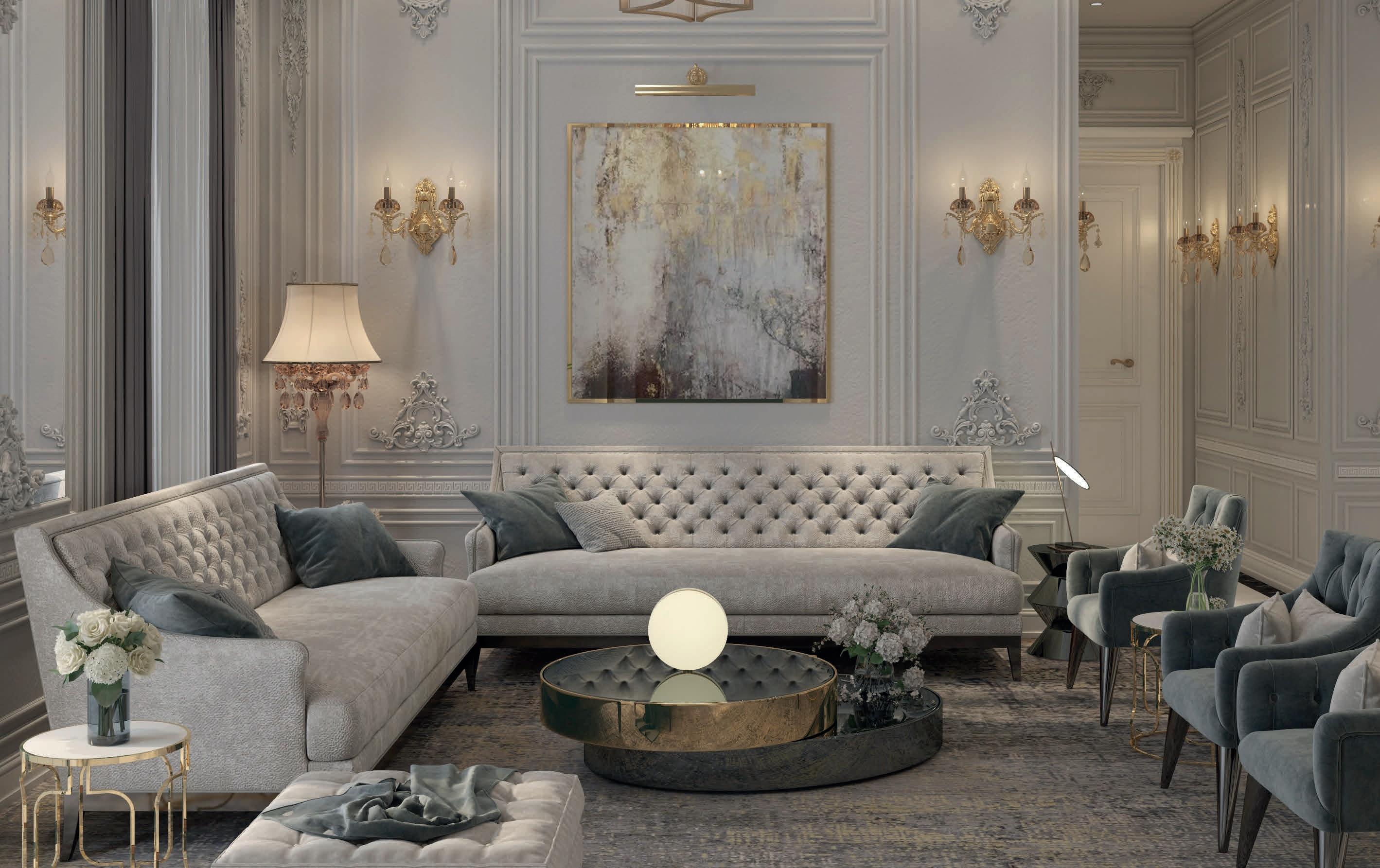
One effective method to create a soothing atmosphere within a room is by introducing captivating artwork. If you aim for a classic charm, consider pieces that reflect that ambition, such as watercolor landscapes or picturesque scenes throughout history. Select artwork that harmonizes with a room’s color palette and fosters a feeling of calm. Millions of artists worldwide possess a style that suits this aspiration. Also, consider choosing works from local creators; this is a great way to support artists in your community while finding that perfect piece to complete your room.
Amira AboalnagaNatural materials go a long way in making a home feel comfortable and timeless. Incorporating materials such as wood and stone into home design has a soothing effect, creating a sense of tranquility for both visitors and residents. Features such as an exposed brick fireplace, rich dark-wood cabinets, and even hardwood flooring contribute to the enduring appeal of a residence. To enhance this classic charm, owners can introduce plants throughout the interior, infusing the space with life and vibrant color.
Don’t hesitate to experiment with mixing and matching furniture. While it’s important to maintain a sense of balance, diversifying furniture color, style, and shape can significantly enhance your rooms. This approach lends a sense of warmth and comfort, making the space feel inviting and less sterile.
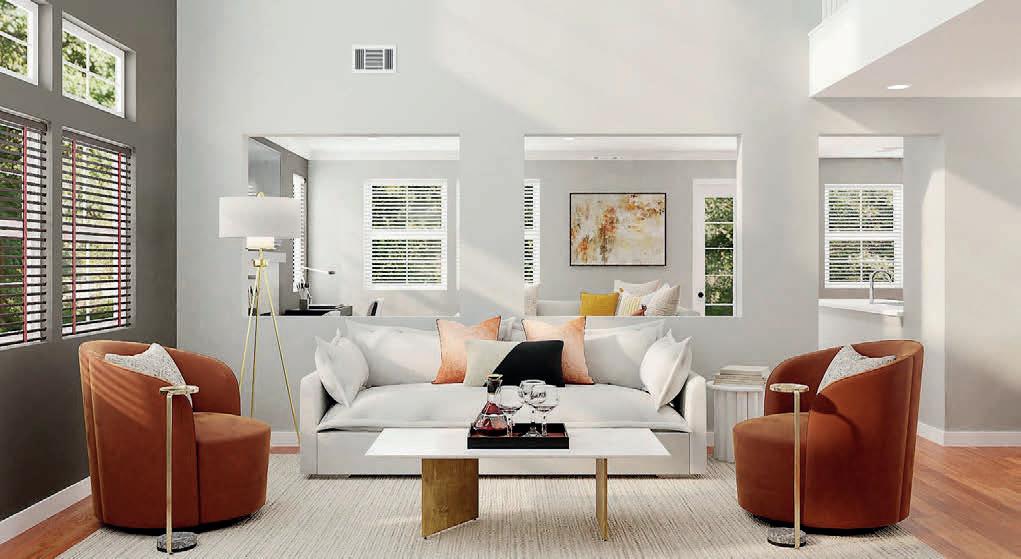
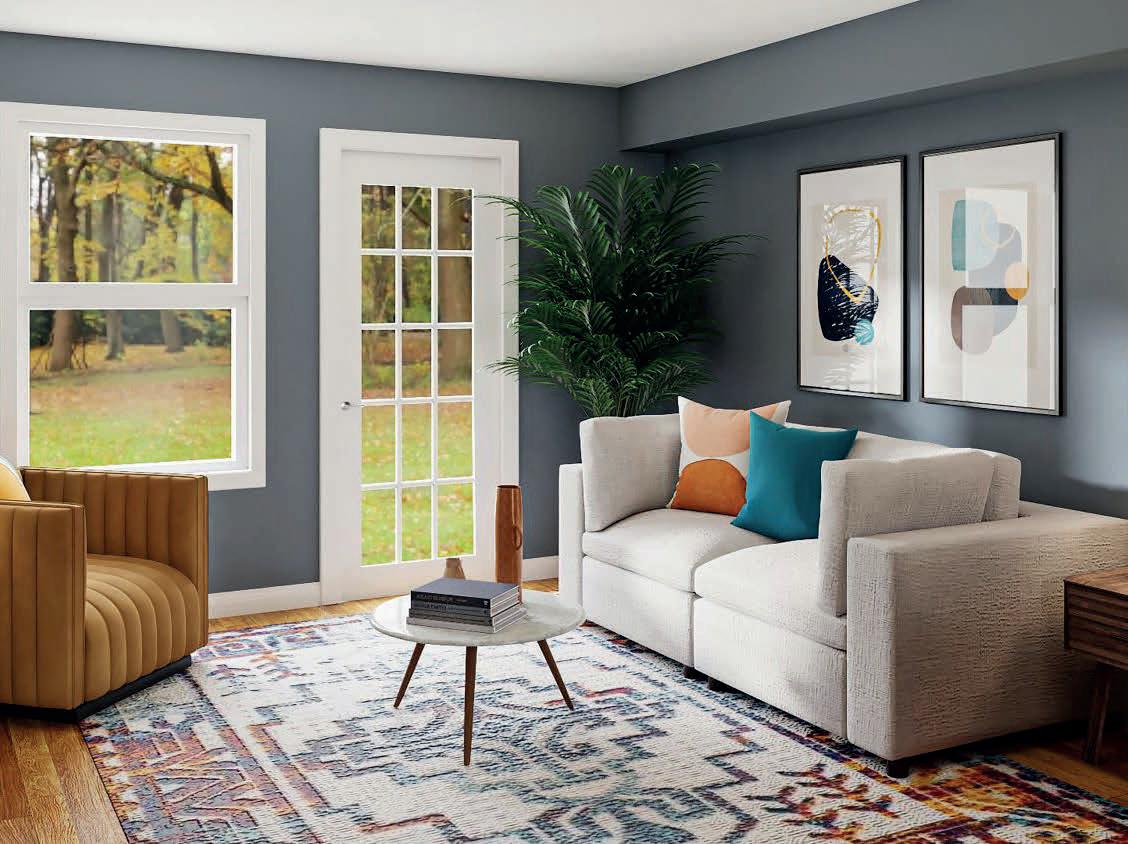
While open-concept home designs have gained popularity among many buyers, if you’re aiming to elevate your home’s classic appeal, it might be worth exploring an alternative approach. Vast and open spaces may not always generate feelings of coziness. Homeowners can introduce built-ins and half walls to establish a more intimate atmosphere. In addition to creating a sense of tranquility, these walls can also maximize space for shelving.
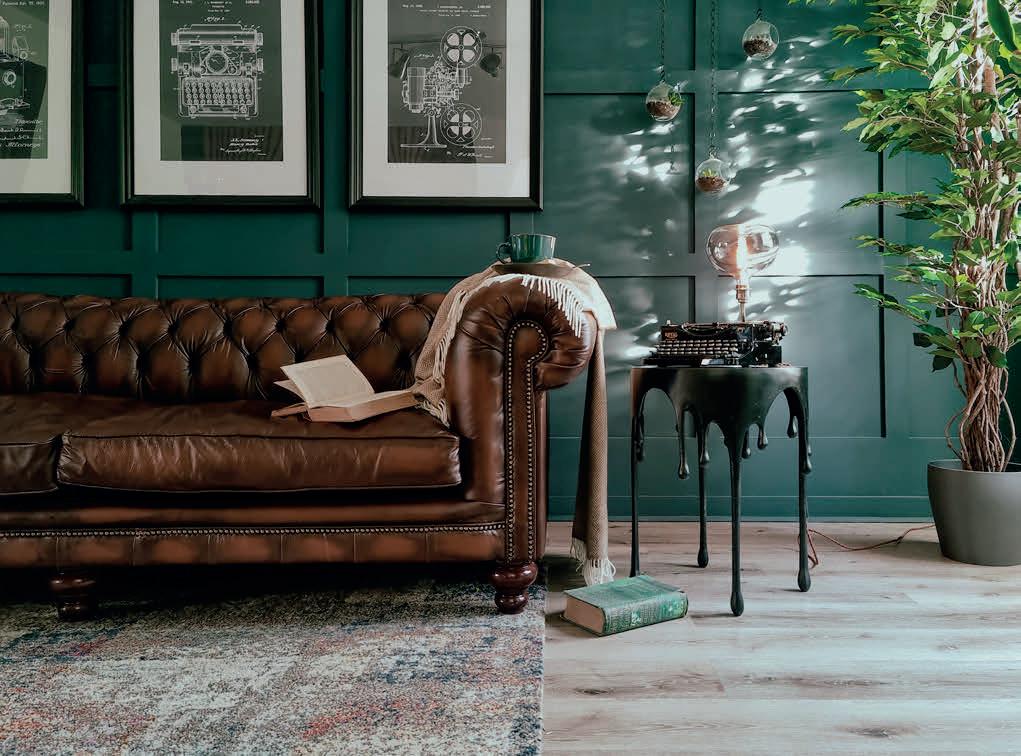

Many designers aim to evoke a sense of nostalgia while seamlessly integrating contemporary design principles into their spaces. Including vintage or antique pieces within your space is one way to embrace the past. These can be any number of things, from colorful vases to vintage ottomans. They add a sense of history and character, while also introducing splashes of color.

Including a wide range of colors and textures within a space can make any room feel lived-in and welcoming. Infuse rooms with vibrant bursts of color and ensure that the textures vary to create a dynamic and engaging atmosphere. Utilize a variety of materials with differing aesthetics to create an eclectic and enchanting atmosphere that feels inviting and bright.
Spacejoy Johnny Briggs Spacejoy SpacejoyLocated in Lowell’s historic Belvidere neighborhood, this stately home is a once in a lifetime opportunity to raise your family. This home features 12 rooms, 5 bedrooms, 2 full baths, 2 half baths, a huge 3rd floor cedar closet, an oversized family room w/ fireplace and an adjacent game room with a wet bar and pool table for all your entertainment needs.This home is situated on over an acre of land and includes a huge barn w/ parking for 5 vehicles. This picturesque home is professionally landscaped and one of Lowell’s most distinctive homes in a prime location.

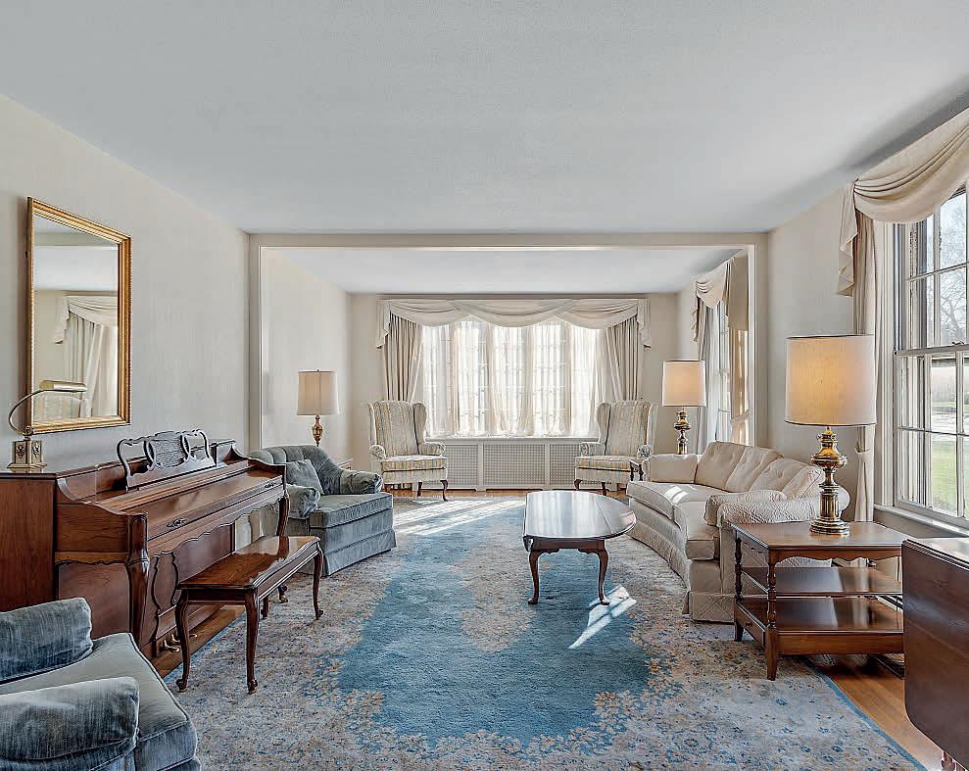
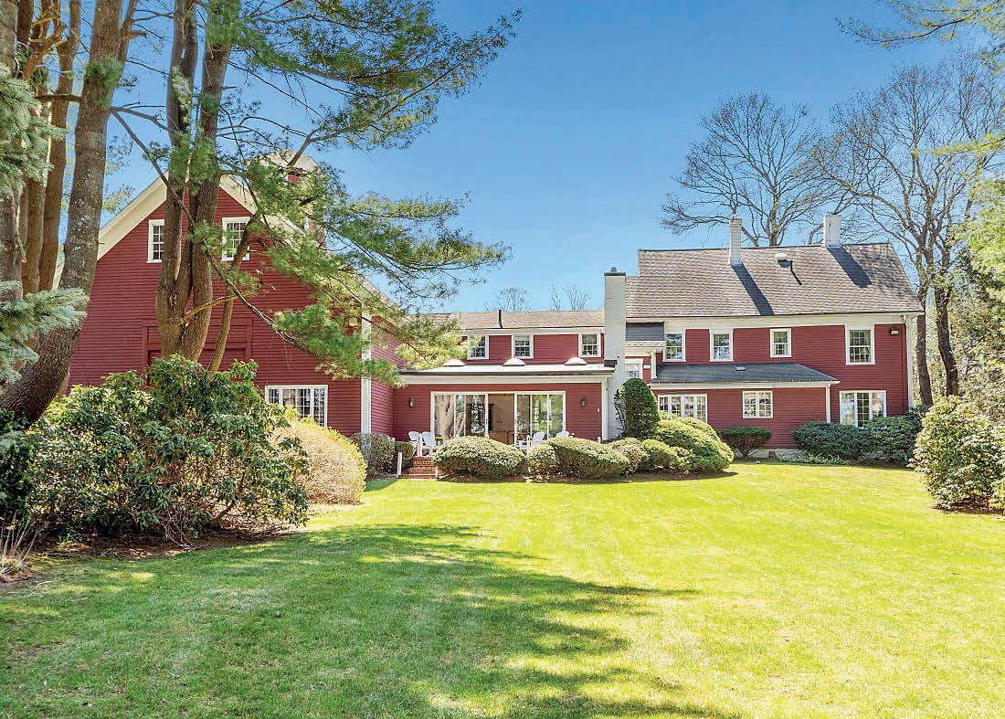
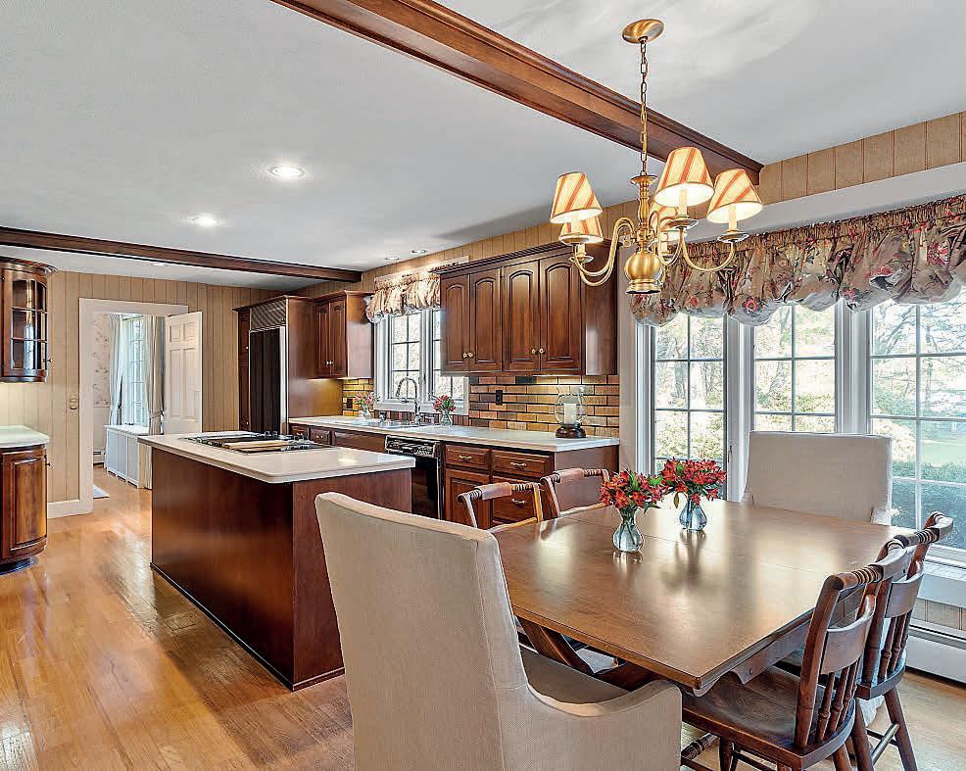
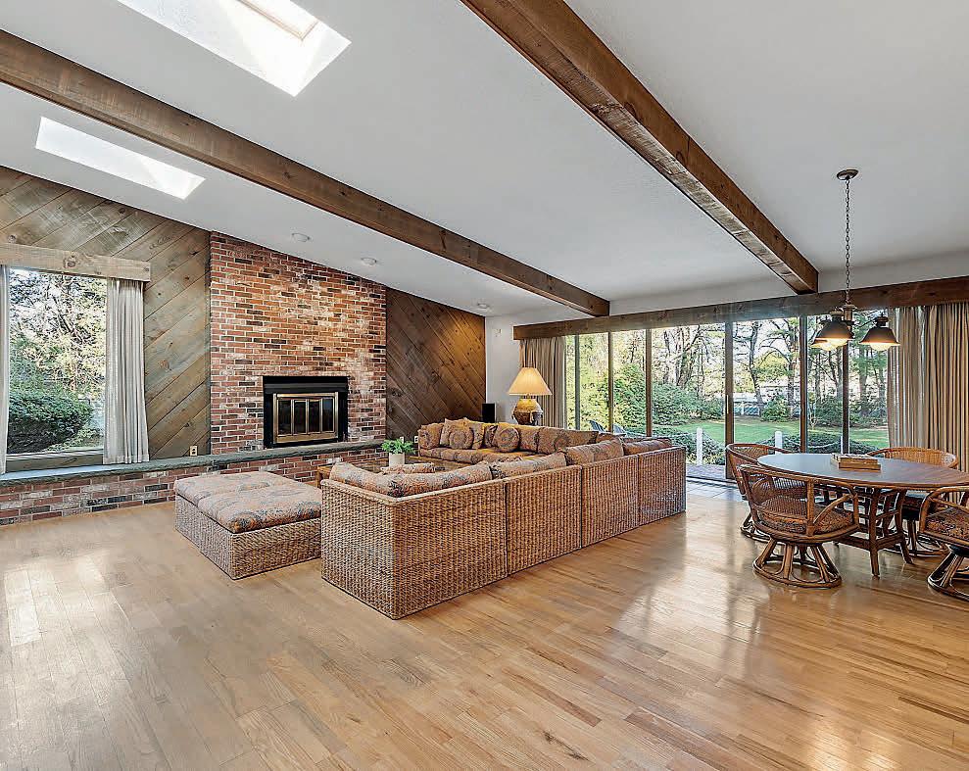
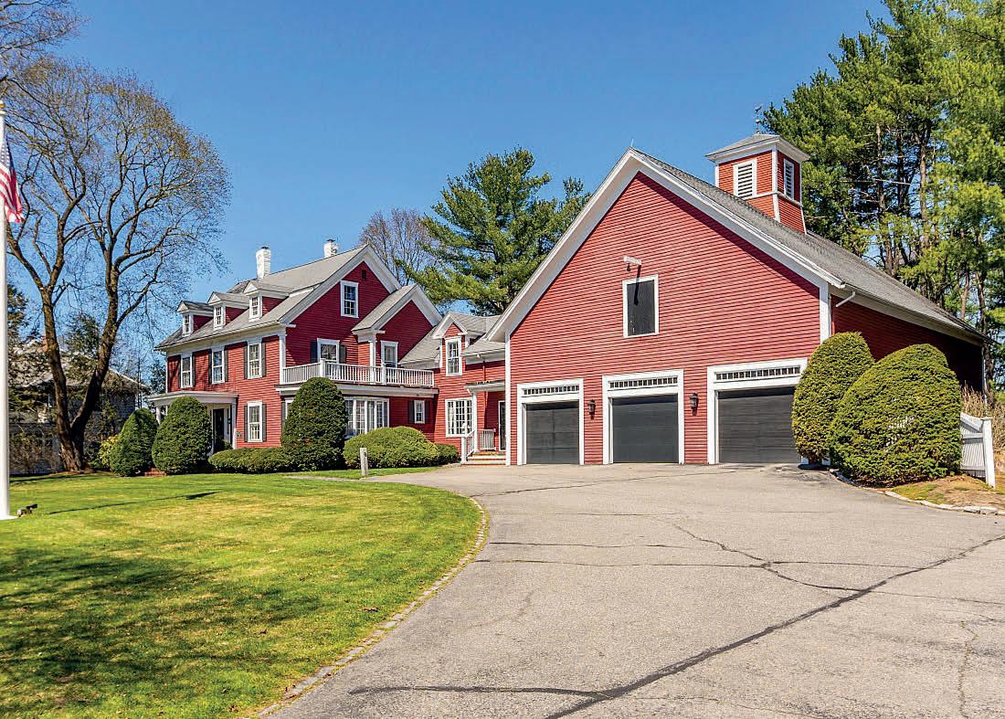
Brian McMahon
TEAM LEADER/ASSOCIATE
978.853.4722
erabrian@yahoo.com
brianmcmahon.remax.com

License# 9013873

6 SOMERSET PLACE, WESTON, MA 02493
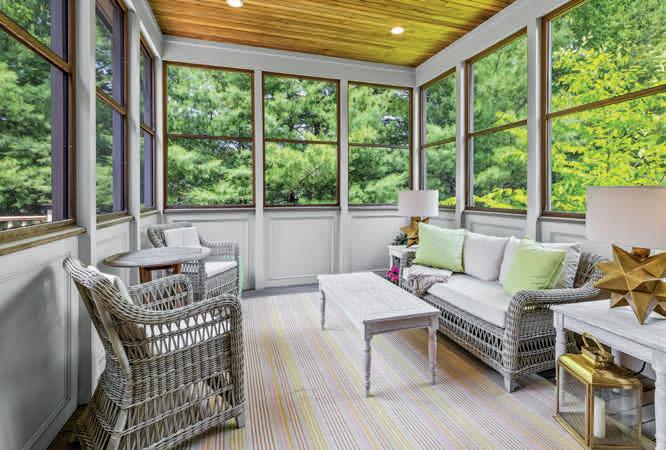
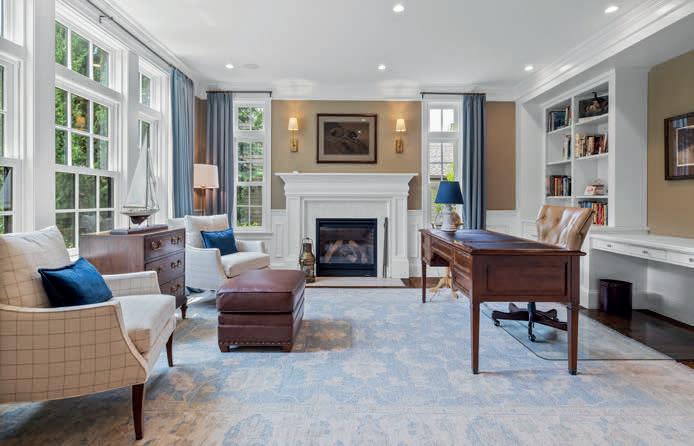
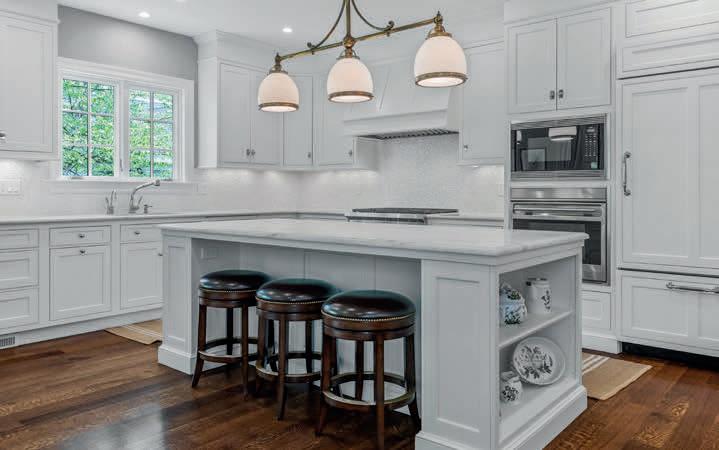
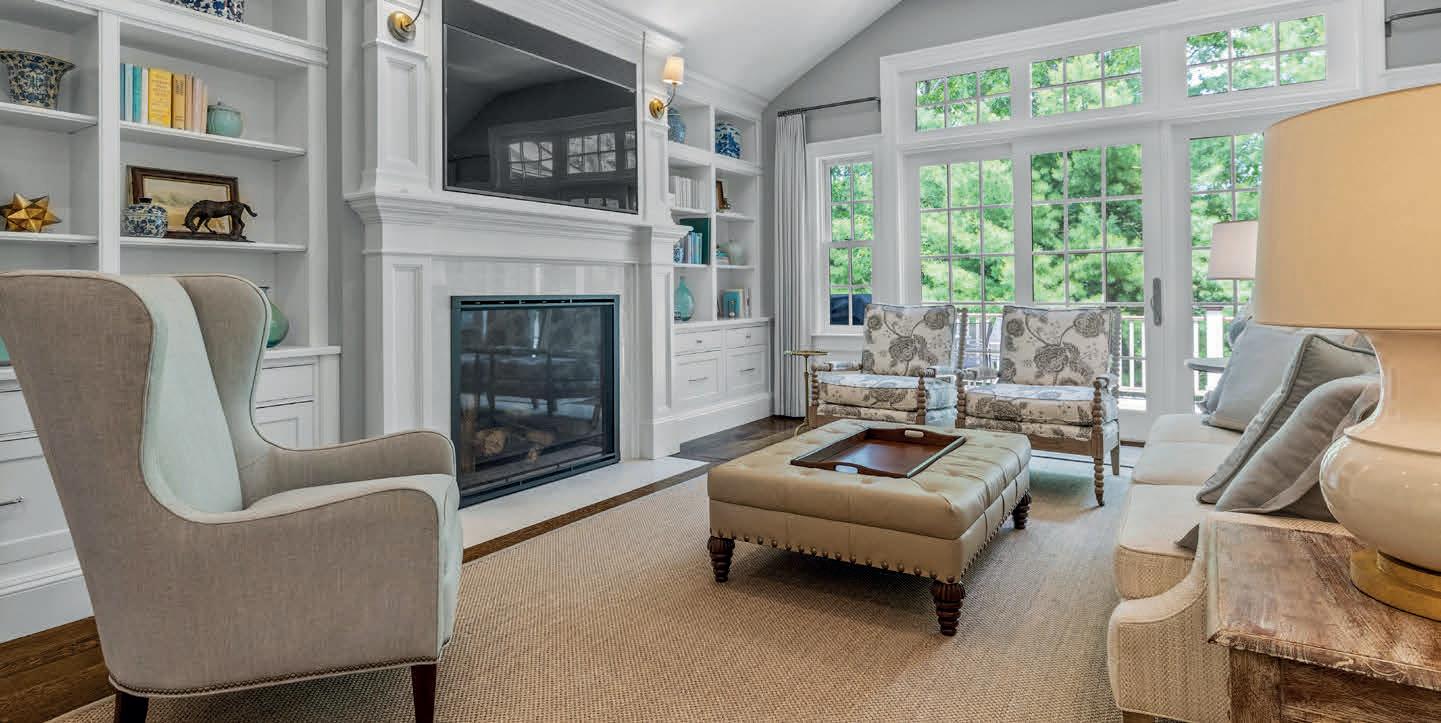
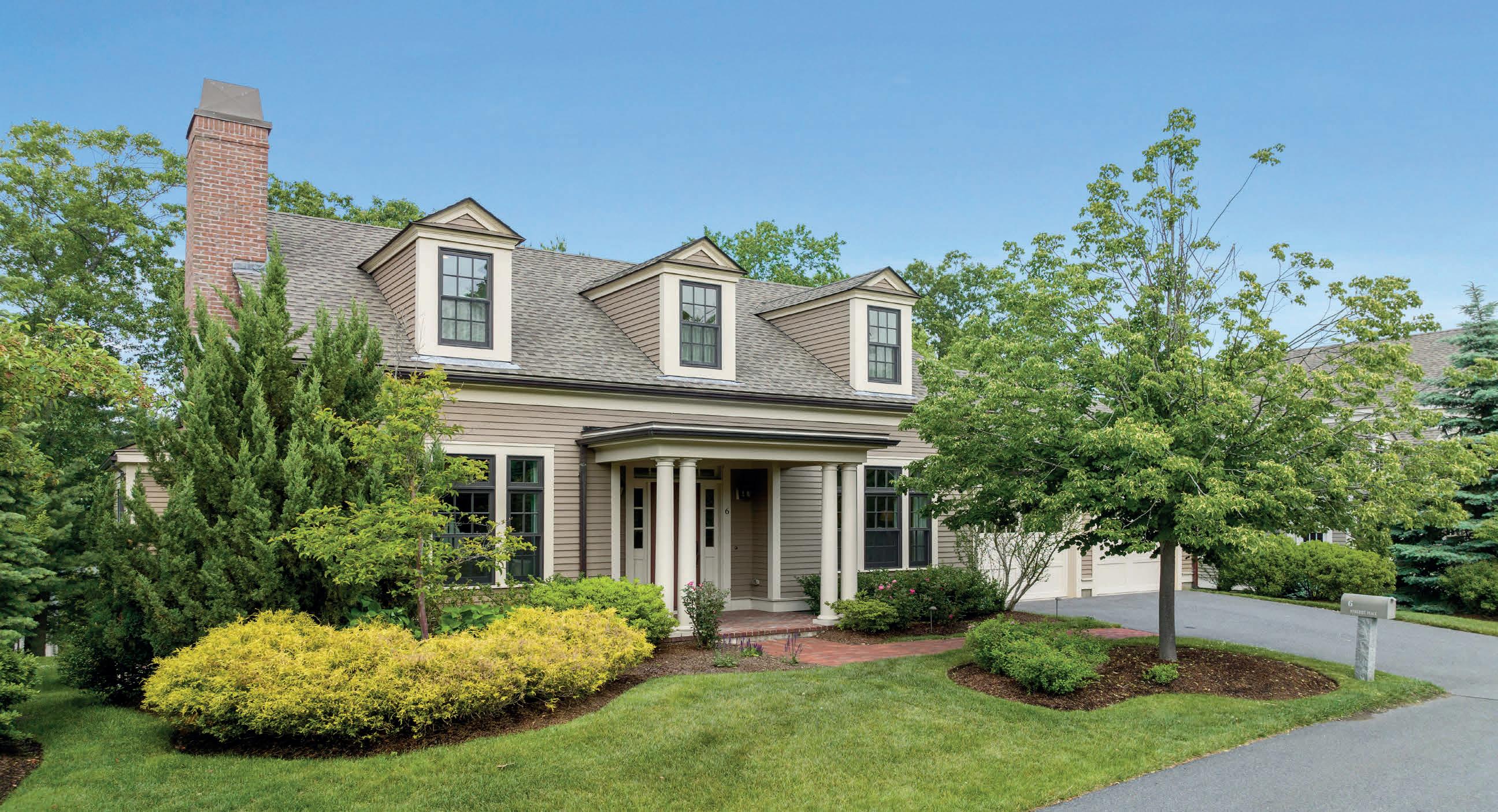
A spectacular Case Estate Home in Weston’s premier 55+ community, Highland Meadows. This spacious single family home has been thoughtfully updated & is impeccably appointed. The first floor offers a formal LR with FP, oversized DR, a great room w/ FP, large kitchen with Wolf & SubZero appliances, marble countertops & island, wet bar, breakfast room, screen porch, deck & laundry room. First Floor primary suite with 2 walk in closets, marble bathroom & a study. The 2nd floor has 2 ensuite BR’s & a sitting area. Walk out lower level features game room w/ custom built ins, wine cellar, cedar closet, 1/2 BA & ample storage or room for a 4th BR & 5th BR’s. Radiant heat throughout most of the house, elevator, hardwood floors in most rooms. Enjoy the clubhouse, fitness room, tennis court, yoga studio, bocce, social gatherings, guest speakers & more. Maintenance free living w/on site professional management. Optional concierge. Furnishings & most decorative items negotiable. Move right in!
SUSIE GEAR
REALTOR ®
508.259.8908
susiegear@gmail.com
susiegearrealtor.com
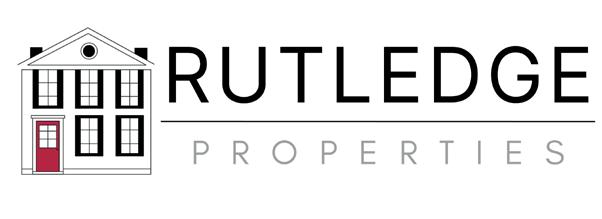

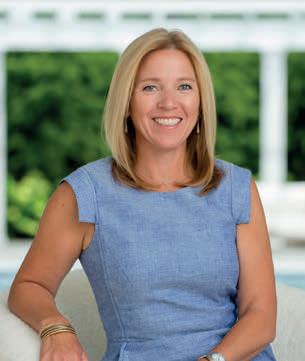
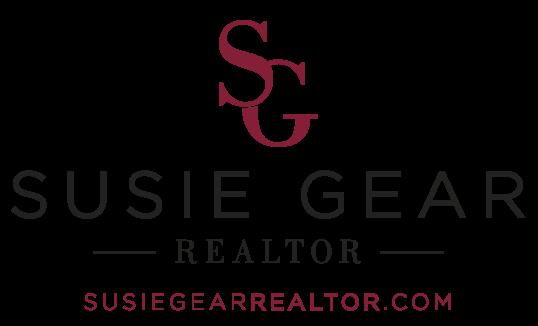 3 BEDS | 3.5 BATHS | 3,470 SQ FT | $3,695,000
3 BEDS | 3.5 BATHS | 3,470 SQ FT | $3,695,000
33 PLEASANT STREET
HOPKINTON, MA 01748
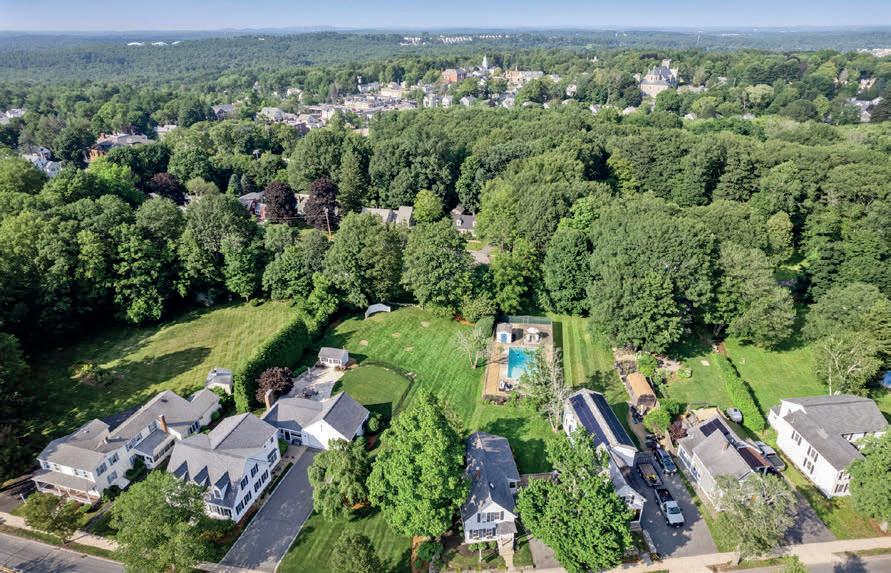
3 Beds | 2 Baths | 1,449 Sq Ft

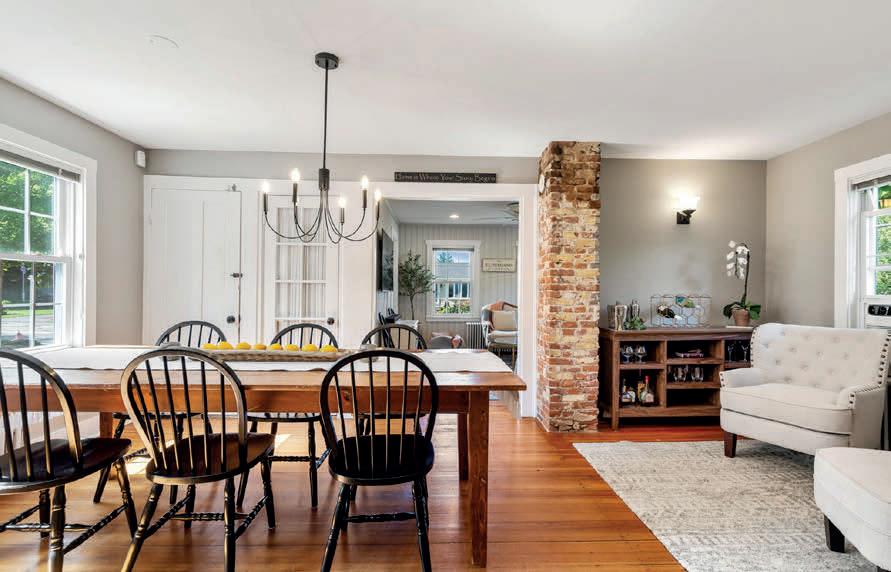
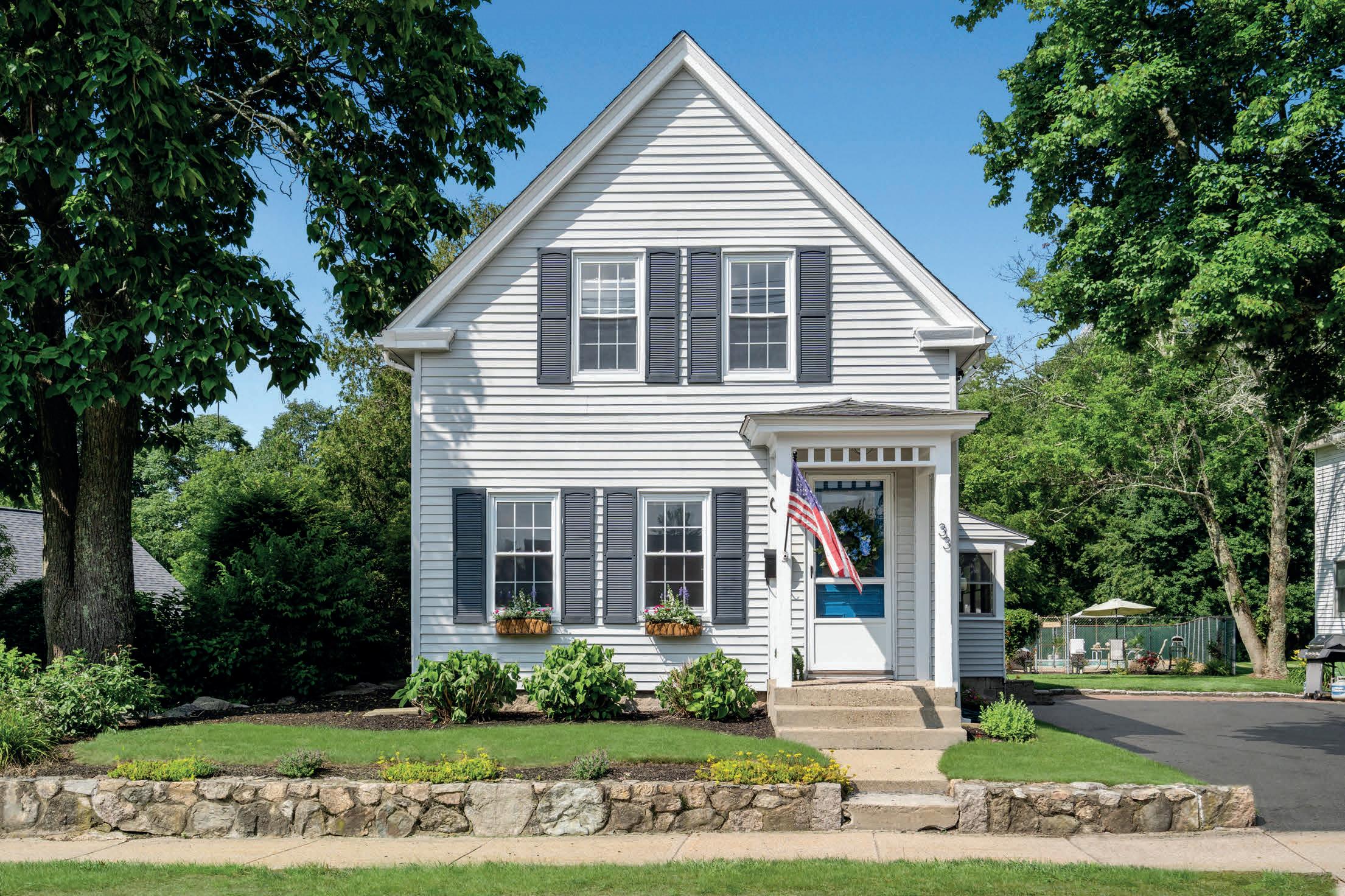
PRIME DOWNTOWN LOCATION! Welcome to this UPDATED historic colonial in the heart of the highly desirable downtown village. Perfect blend of HISTORIC CHARM w wide plank wood floors & exposed brick but modern amenities. Kitchen boasts upgraded cabinetry, GRANITE counters & SS appliances w breakfast bar. Dining area fits oversized table & new chandelier. First floor main bedrm has oversized walkin closet overlooking your PLUSH backyard. Curl up on your couch in your bright family rm flanked with sun-drenched windows or enjoy your morning coffee on your homey enclosed PORCH. The second level has 2 bedrms and a full bathrm w double sinks. Step outside you’ll find a PROFESSIONALLY LANDSCAPED yard w fenced-in oversized INGROUND GUNITE POOL w a patio large enough for several sitting areas & storage shed. This SOUGHT-AFTER location allows EASY LIVING, access to toprated schools, parks, trails, Main St amenities, Town Common & Boston Marathon start line. So many upgrades see our Feature Sheet
207.232.3131
laura@customhomerealty.com

www.customhomerealty.com
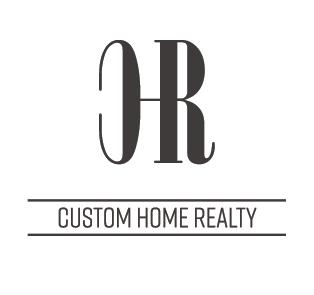


6 TREVOR LANE, UNIT
HOPKINTON, MA 01748
2 Beds | 3.5+ Baths | 2,933 Sq Ft
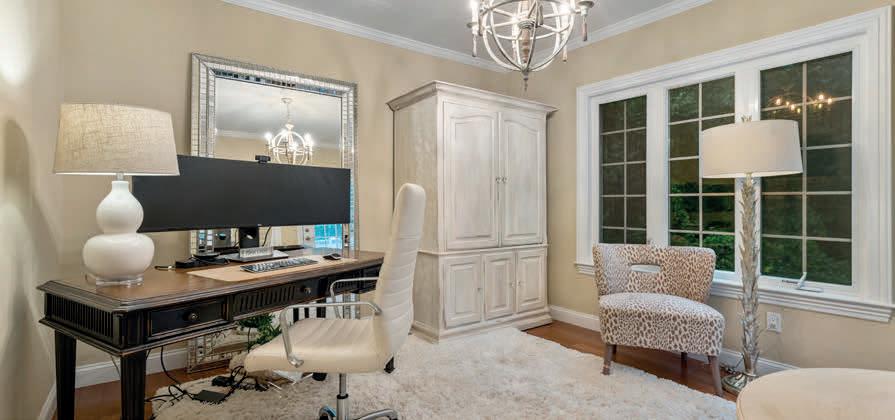
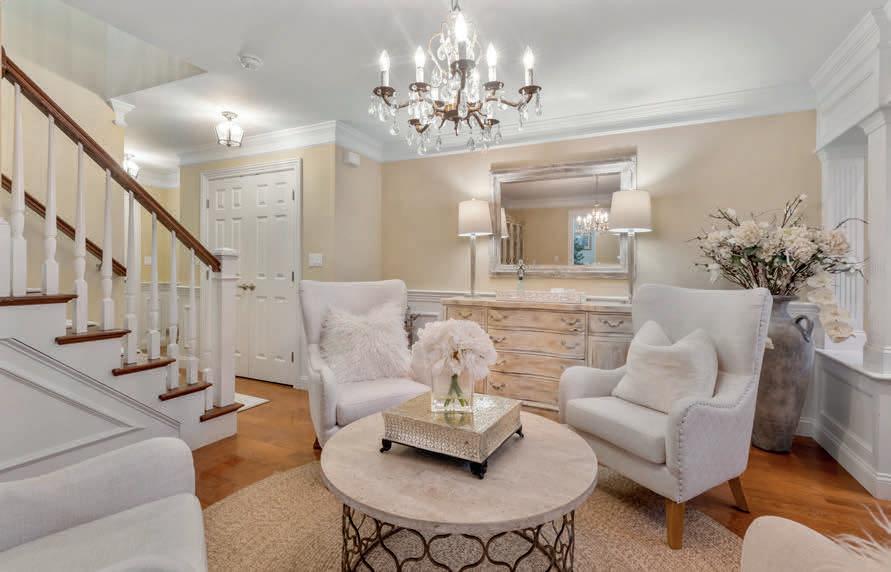



BEST PRICED Townhome in Hopkinton less than $300 sq ft! This FLEXIBLE floor plan offers space for 3 BEDROOMS, 4 Bathrooms, 2 Family rooms, 2 offices, formal dining/formal living, eat-in kitchen w counter seating.The FULLY FINISHED LOWER LEVEL has options for 3rd BEDROOM, large family rm, full bathroom w double vanity & tub/shower plus its own OUTSIDE covered patio! Perfect IN-LAW SUITE! The over-sized kitchen has all the UPGRADES-cherry custom cabinets, soft-close drawers, under cabinet lights, granite counters & stainless steel appliances.This private village is nestled in a LUXURY neighborhood close to Hopkinton State Parkwalking trails, swimming, fishing, kayaking, paddle boarding & sailing. Minutes to COMMUTER RAIL to BOSTON/Mass PIKE. Minutes to Hopkinton Town Common hosts entertainment & Farmers Markets.Minutes to Public Schools—RANKED 2 in Mass! Welcome to Hopkinton one of the SAFEST TOWNS IN AMERICA! NEW WATER HEATER, NEW Bathrm ejector pump, all units new gutters & MUCH MORE!
207.232.3131
laura@customhomerealty.com

www.customhomerealty.com
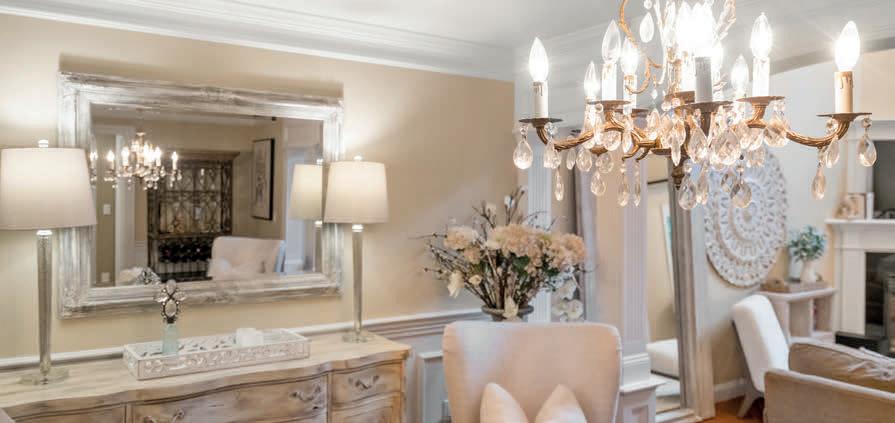

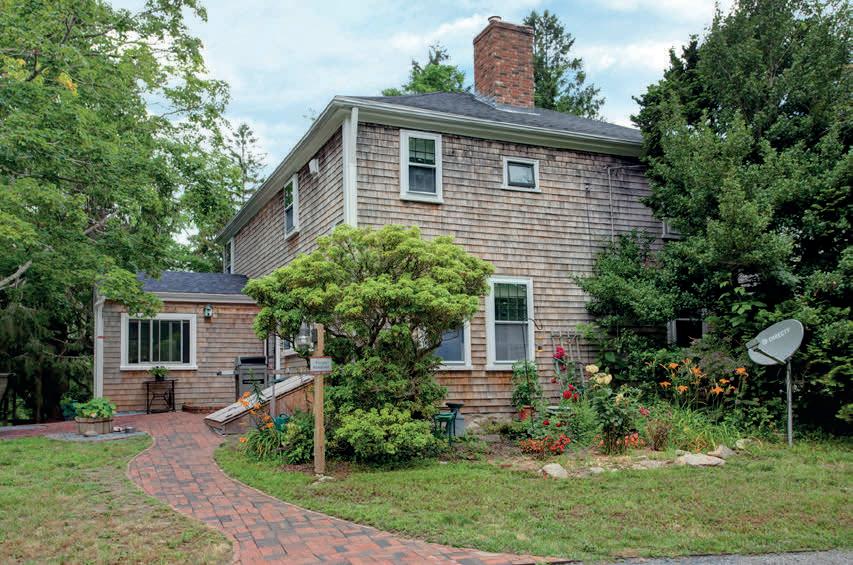
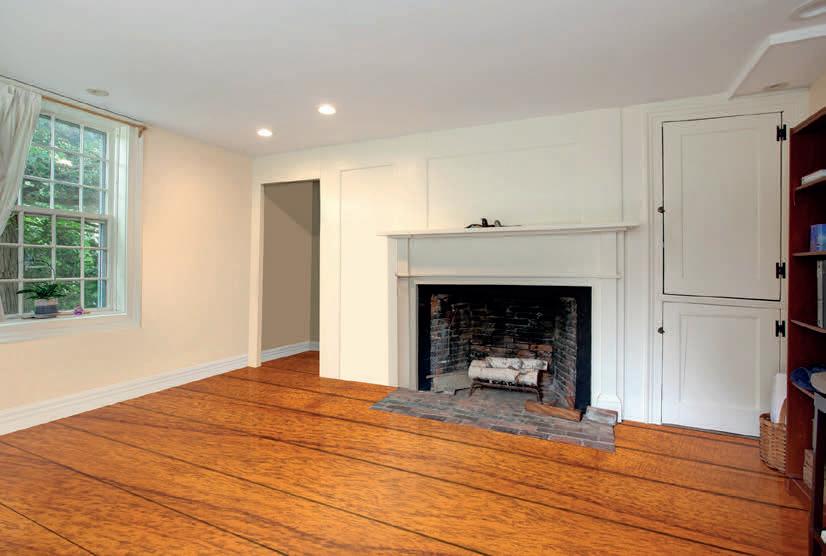

$895,000 | 4 BEDS | 3 BATHS | 2,672 SQ FT
Meadow House circa 1770 is a Hip Roofed Federal period house with twin interior chimneys. On the market for the first time in 25 years, the current owners have been good Stewart’s in preserving this 1770 gem. According to historic research the builder was David Kelley. In 1848 Albert Howland opened a tavern which was known as the Meadow House. Later when the railroad came through the Howland’s opened a general store. Currently the property is a private residence with an allowed home occupation use by special permit. This property offers four bedrooms, two and half bathrooms. The kitchen and the bathrooms have been updated and the integrity of the Antique house and structure remains. The woodworking is remarkable, from the hand carved support beams, wood paneling, to windows, trim and moldings, wide pine flooring boards 20 inches +- and lots of original hardware and gorgeous wooden doors. This property has been enhanced with today’s comforts of modern plumbing, new kitchen, gas fireplaces (two are still woodburning) and a lovely sunroom. The main bedroom has a walk-in closet leading to a full bathroom with double vanities, a soaking tub, separate shower and second floor laundry.
The total acreage is 4.35 +- with .83 of upland +- there is room for a detached barn/garage with proper permitting. The brick patio off the kitchen, the gorgeous sugar maple all makes for a tranquil sitting area to watch the wildlife, this is quite the birding sanctuary and ever-changing marsh views.
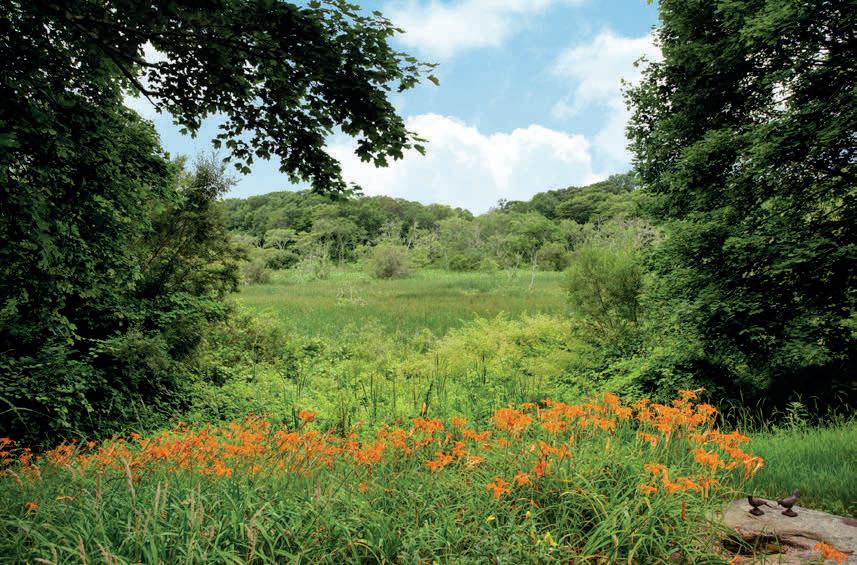
Exclusively listed by

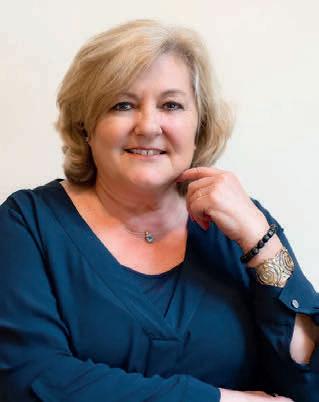
kim.marion@evrealestate.com
www.kimmarionrealty.com

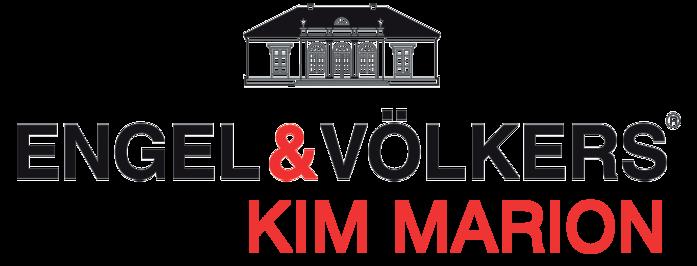
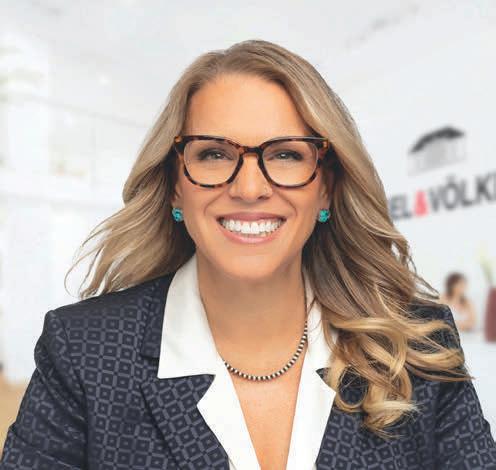
$925,000 | 6 BEDS | 4 BATHS | 3,942 SQ FT
Welcome to 33 Johnson Road, Foster, RI, an exquisite family compound nestled on 55 sprawling acres. This property is a tranquil haven for outdoor enthusiasts. The 2,200 sq ft main home was built in 1973 and has a vintage esthetic. The open-concept design seamlessly connects the living, dining, and kitchen areas, creating an inviting space for entertaining and family time. There are three additional second-level bedrooms and a full bath. For guests or extended family, an 1,192 sq ft two-bedroom, one-bath guest house awaits. Step outside and discover a sparkling pool for warm summer days and nights. Adjacent to the pool, enjoy a pool house with full bath and an outdoor shower. Nature lovers will appreciate the surrounding 55 acres of privacy. A two-car garage and large outbuilding with chicken coop, provide even more options for homeowners to utilize. The picturesque landscape is a paradise for gardeners, outdoor enthusiasts, horse lovers, and those interested in farming. Foster, RI, offers a peaceful rural setting, yet still within reach of amenities with easy access to convenient shopping, dining, and entertainment options including the Foster Country Club.
$1,400,000 | 3 BEDS | 3 BATHS | 4,406 SQ FT
Introducing a rural retreat in Little Compton, Rhode Island. This custom-built luxury home offers three bedrooms and three baths, a theater room and the utmost in understated elegance. An open floor plan, accentuated by cathedral ceilings, invites relaxation and a wood burning fireplace create a warm, inviting atmosphere. The gourmet kitchen is a chef’s delight. The primary suite is a sanctuary with a luxurious en-suite bathroom, complete with oversized jacuzzi jet tub and walk-in shower. Two additional well-appointed bedrooms provide ample space for family and guests. Discover a sparkling pool area with a pool house and bath. For the ultimate relaxation, choose between a rejuvenating sauna or the soothing hot tub to unwind the stress of the day. Wine enthusiasts will appreciate the impressive wine cellar. The property also allows for the creation of guest quarters. This turn-key property is situated beside miles of hiking trails and just minutes to farm stands, vineyards, beautiful beaches. Just 70 minutes to Boston and 45 minutes to Providence.
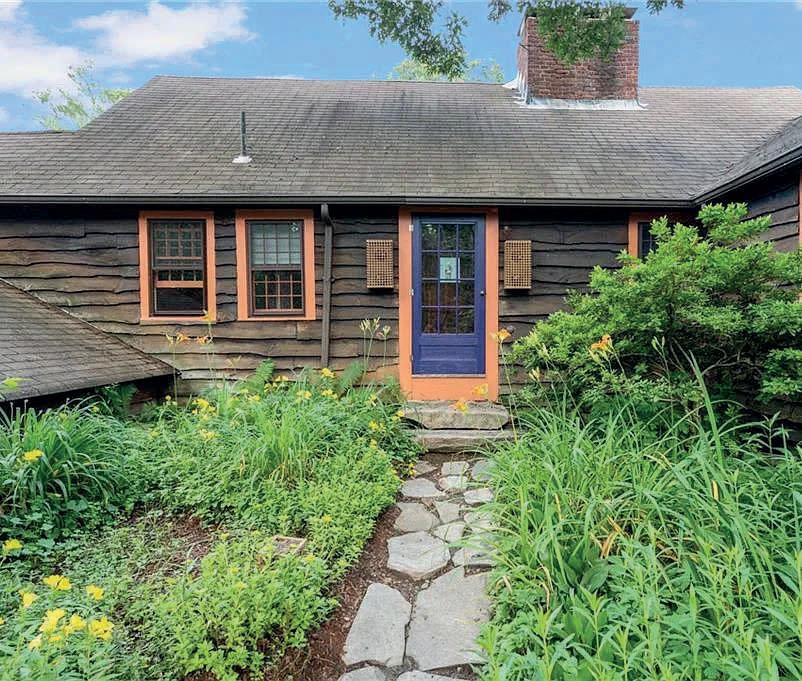
Although many parts of Massachusetts and Rhode Island stand out for families, certain communities in both states rise above the rest. Let’s look at some of the best neighborhoods and towns across Rhode Island and Massachusetts for families.
Northwood is a quiet residential neighborhood in West Palm Beach. This historic area of the city borders the Intracoastal Waterway and is removed from the hustle and bustle of downtown. It is not uncommon to see luxurious properties with private docks and boat slips in Northwood. Residents also enjoy the hip and laid-back ambiance of the neighborhood, where you can find plenty of enjoyable restaurants, small art galleries, and cafes.
Brookline is a wealthy and clean suburb just outside of Boston that borders several of the city’s neighborhoods. It is minutes from Fenway Park, home of the Red Sox, and has a distinct family-friendly atmosphere. The community was the birthplace of John F. Kennedy and has quality local public schools that offer a top-notch education.
South Kingstown, known for its waterfront scenery, has beaches, farms, and a classic New England look. It has an extremely low crime rate and a highly rated school district, which provides children in the area with a world-class education.
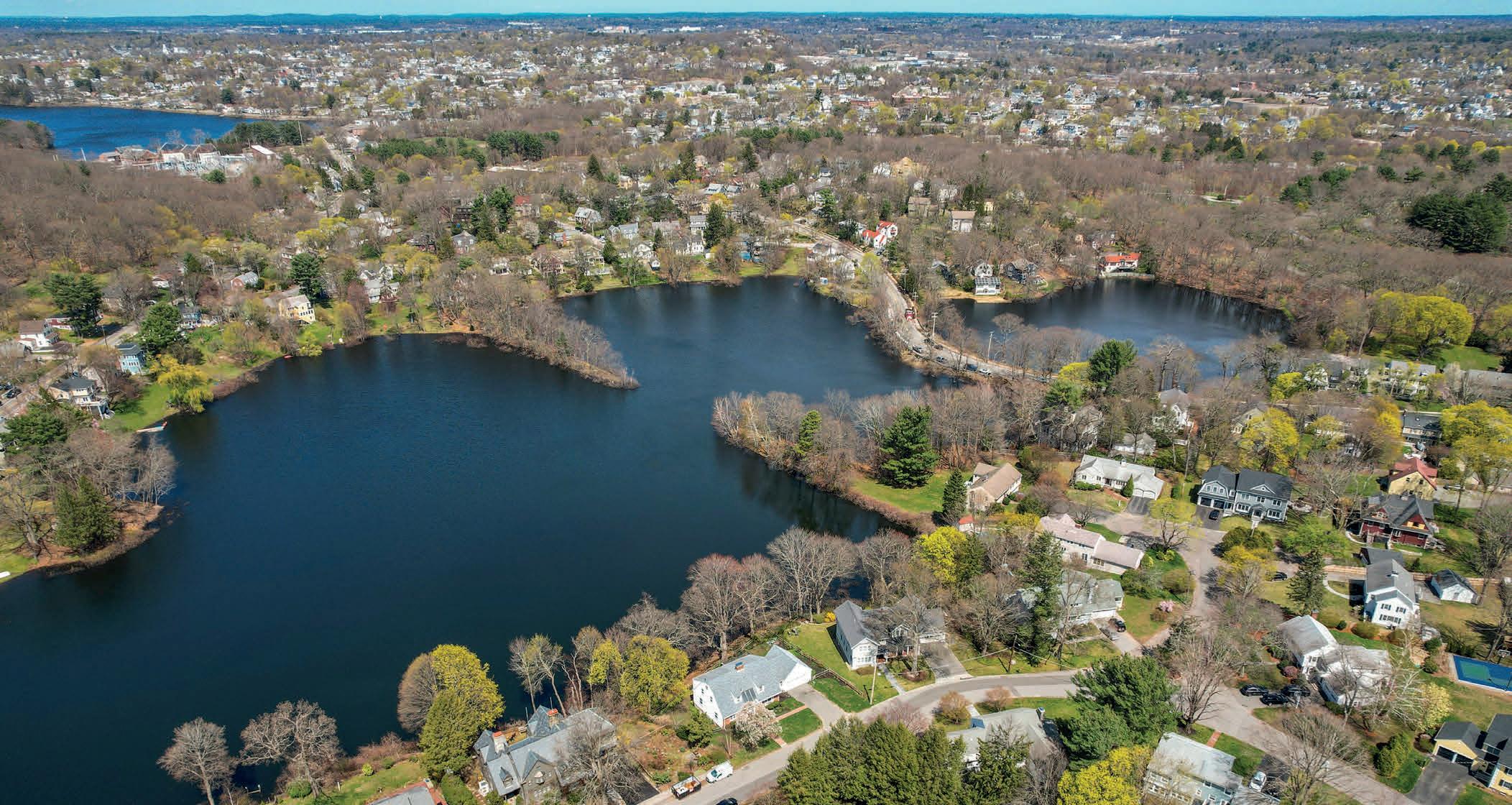

Marblehead is a coastal and historical community northeast of Boston that is an excellent place to raise a family. It is known for its maritime legacy, and its harbors and marinas are often filled with watercraft throughout the summer. The city also has a quality public school district with an excellent teacher-tostudent ratio.
Jamestown is a dream town for families that love the coastal lifestyle. Jamestown’s history and classic New England atmosphere make it a popular getaway destination, but living there is even better. Located on Conanicut Island, residents can regularly explore the town’s many renowned restaurants and locally owned businesses surrounded by deep-blue ocean water. Also, top local school districts provide children with a top-notch education.
Winchester is a picturesque suburb just minutes from downtown Boston. This affluent community has many stately detached homes and high-end real estate options. The school district is one of the best in Massachusetts, with renowned public schools that consistently have excellent student test scores. The community’s superb safety ratings and easy commute into the heart of Boston ensure it is one of the most sought-after places to live in the state.
Dover and Sherborn are two neighboring Massachusetts communities ideal for families. Surrounded by scenic forests, these towns are quaint and quiet and have excellent safety ratings. The Dover/Sherborn School District is widely considered one of the best in the state and even the country, and many families move there for that alone. But the laid-back atmosphere, delicious farm-to-table food, and quaint shopping areas certainly help add to Dover and Sherborn’s appeal.
Private custom estate home nestled on a 4-acre cul-de-sac lot in the highly soughtafter ‘Estates at High Hawk.’ This Malm built home blends contemporary flair with a flexible & open floorplan. With 5 beds, 5 full, & 2 half baths, this home offers ample space for comfortable living. Step inside to soaring vaulted ceilings with an abundance of natural light streaming through the floor-to-ceiling windows. The main level boasts a sunroom, a butler’s pantry, and a luxurious primary suite with an adjacent office and a private coffee terrace. Outdoor enthusiasts will love the captivating stone accents, multiple entertaining areas, including bluestone and paver patios, fire pit, built-in gas grill, & a heated inground pool with a pool house a bar, kitchen, and bath. The meticulously maintained garden areas provide a peaceful oasis, ensuring total privacy. The finished walkout basement offers endless possibilities, including an in-law suite with a full bath and a convenient kitchenette/wet bar, and an additional 1200 sq. ft. of ready-to-use space. The second-floor features 4 bed & 3 baths, with potential for expansion into the unfinished attic area. Notable upgrades include a new roof, a cutting-edge high-tech Tesla solar system that provides 100% of the home’s energy needs while generating additional income by selling back to the grid. Other updates include a new 200-amp service, bluestone front walkway, fresh paint, new appliances, updated carpets, and newer lighting fixtures.
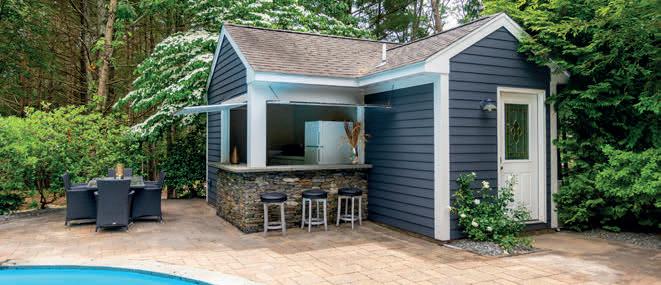



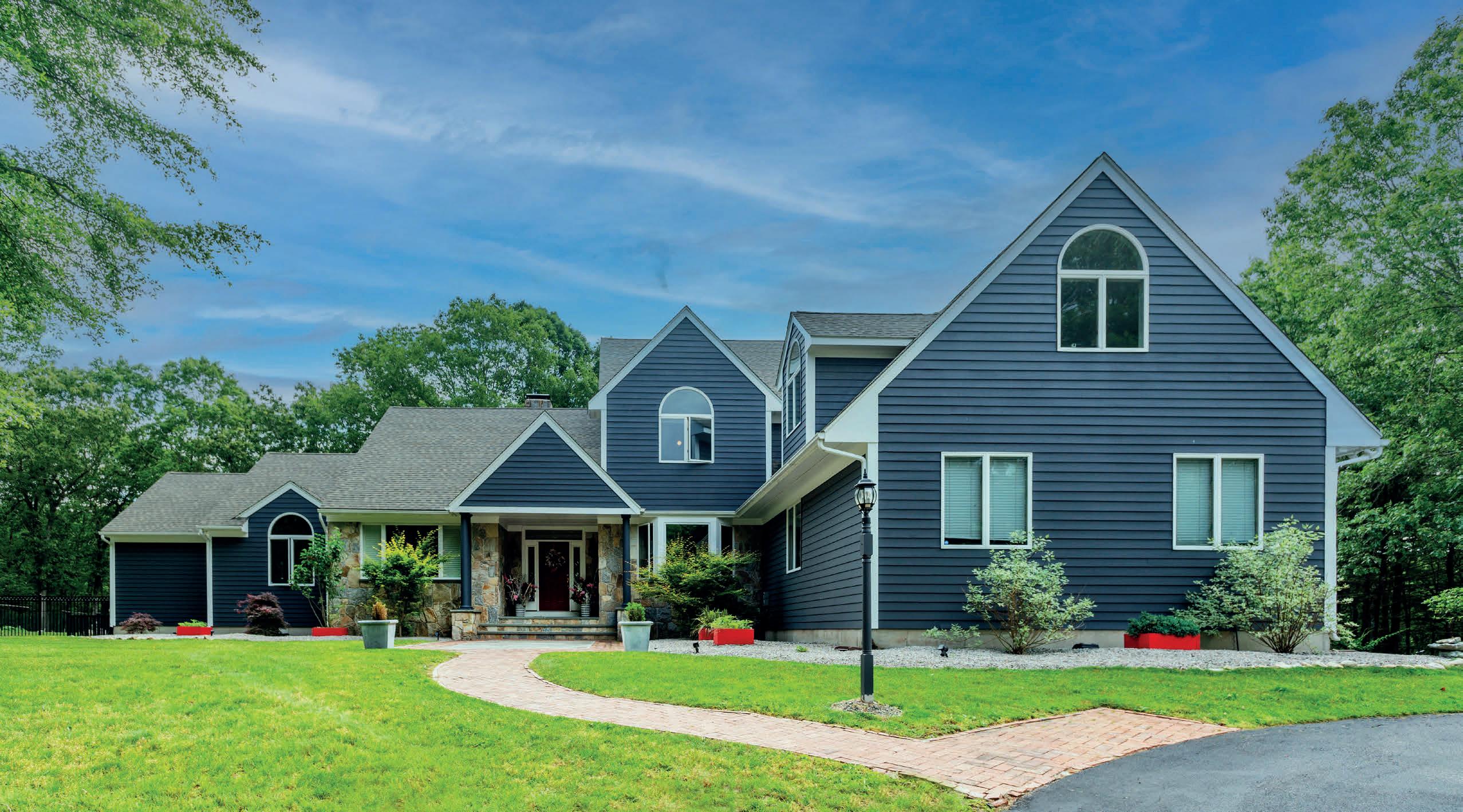
3 BEDS | 2 FULL, 1 HALF BATHS |
SQ FT | $2,499,999

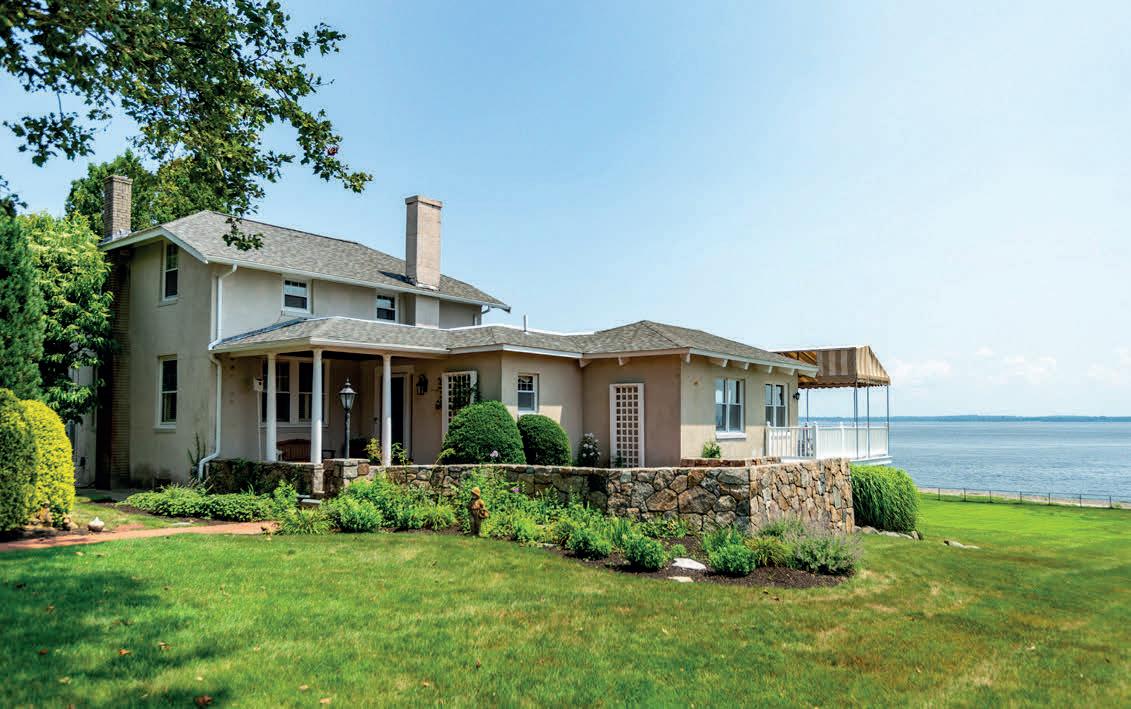
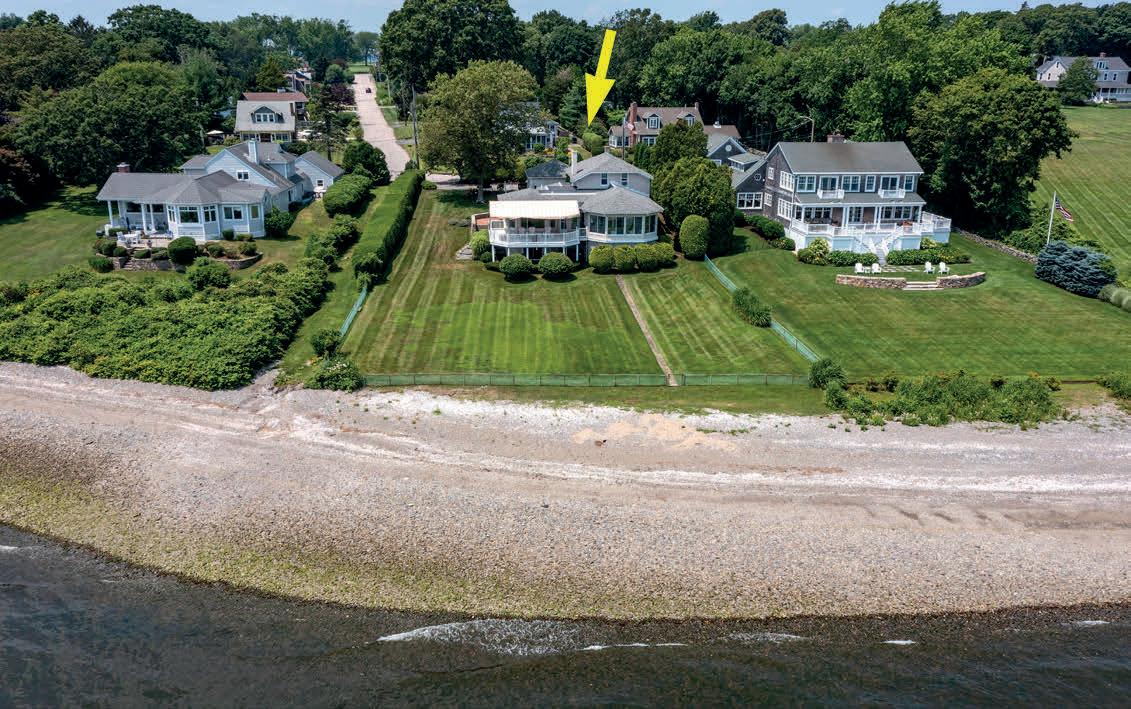


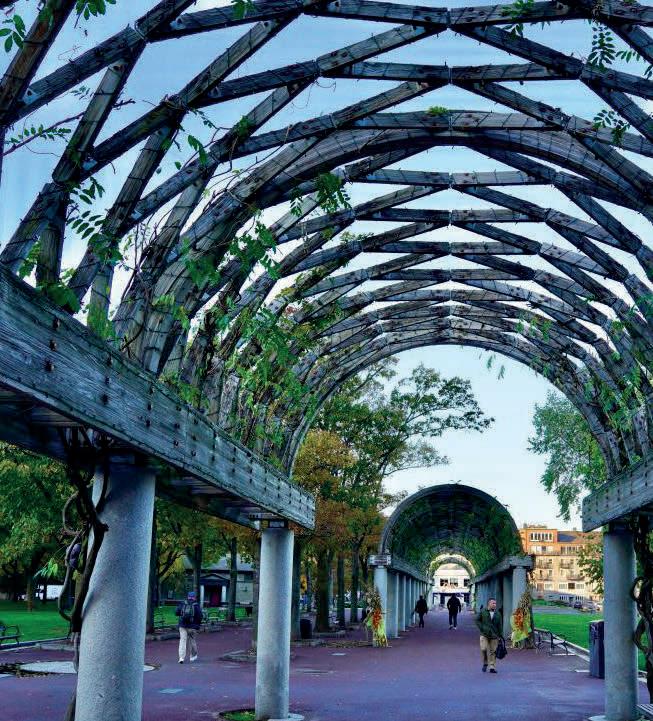
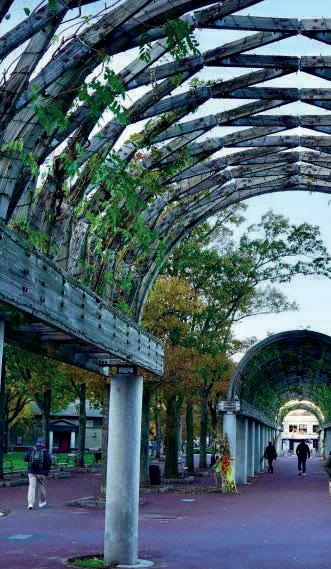
Boston has been a breeding ground for various creators, spanning from musicians to painters, and it continues to attract aspiring artists to this day. The Boston Arts Festival spotlights the city’s renowned arts scene, bringing together local performers, artists, and art enthusiasts in a picturesque part of the city each year.
Established in 2003, the Boston Arts Festival has undergone substantial growth over the years, evolving into a beloved tradition. Located at Christopher Columbus Waterfront Park along Boston Harbor, the festival offers a scenic setting to appreciate incredible art showcases. The festival is scheduled to take place from September 9th to 10th, and admission is free.
This juried event assembles artists from various distinct mediums, including painters, craftspeople, and musicians, for a spectacular display of the city’s diverse artistic community. And live musical performances on the Waterfront Stage will create the ideal ambience for the occasion.

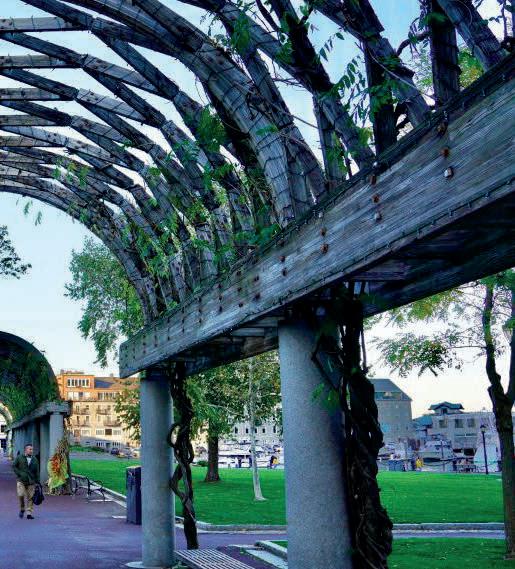
The displayed art will cover a broad range of categories. Visitors can appreciate watercolor paintings, handmade jewelry, photographs, and more. They will also have the opportunity to interact with the artists and learn more about their creative processes. The festival has a rigorous jurying procedure to ensure only the best artists are present, with preference given to local creators. They also take steps to ensure that everything featured at the event is entirely handmade.
The original Boston Arts Festival, which began in the 1940s, aimed to democratize the city’s arts scene and showcase lesser-known creators. It has that same impact today. Many visitors attend the festival to support local artists through the purchase of their works. Each participating artist offers their products for sale, providing the perfect opportunity to browse the artwork of talented Boston creators and find the ideal piece for your collection.
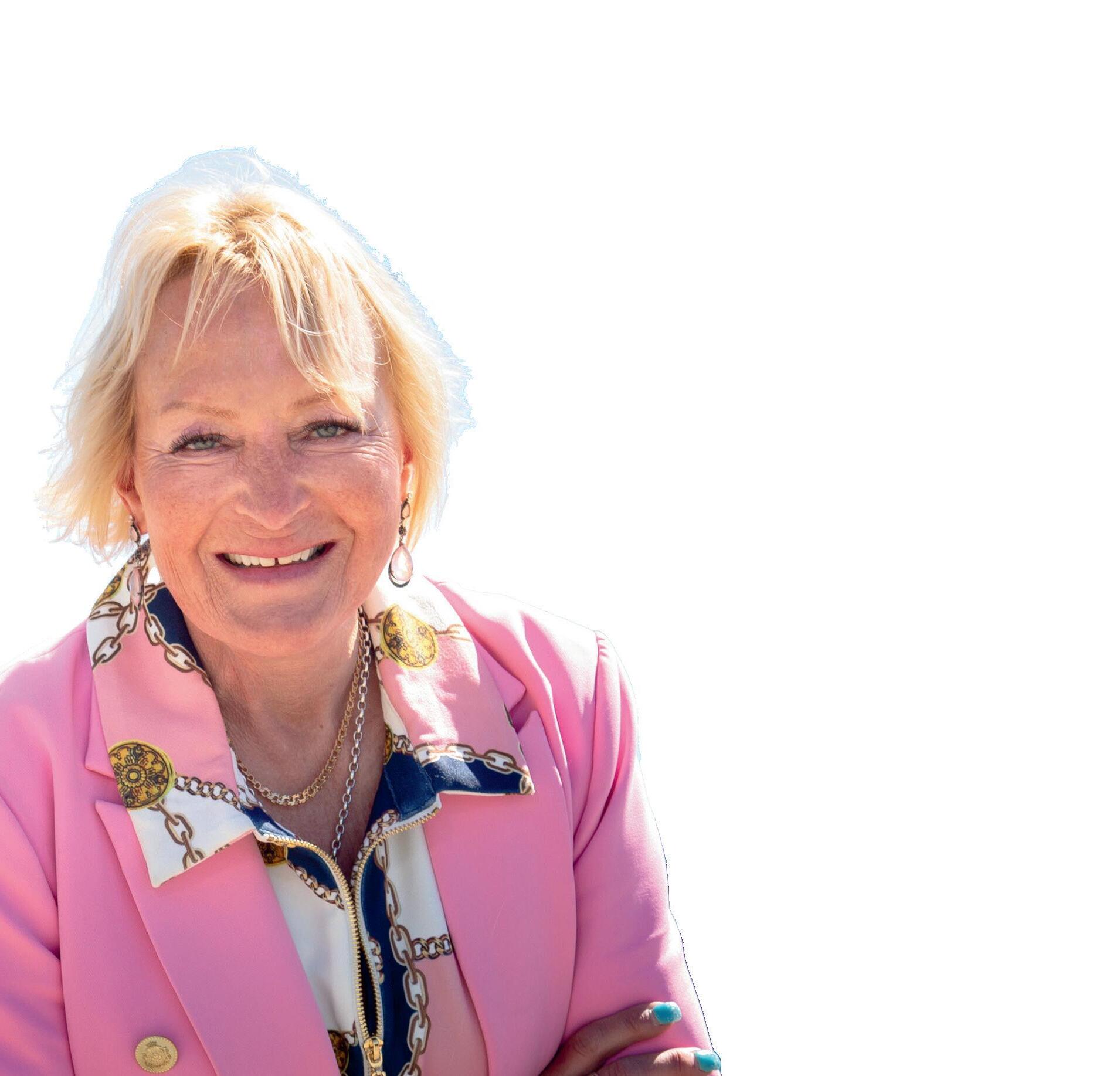
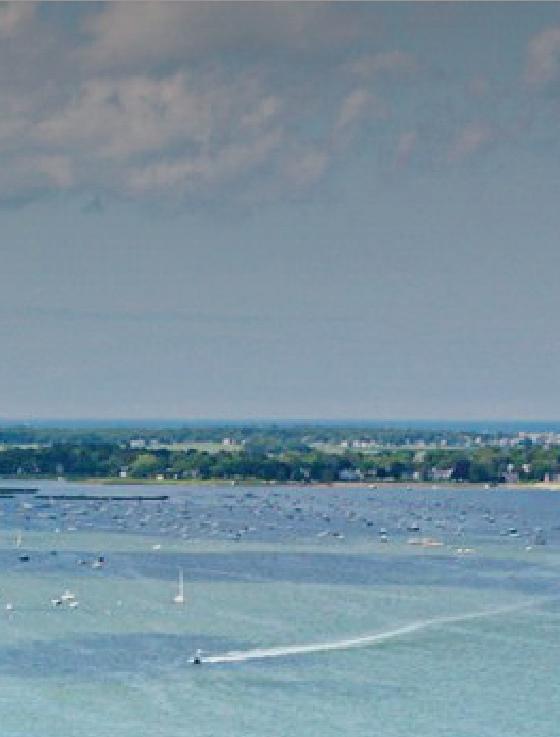
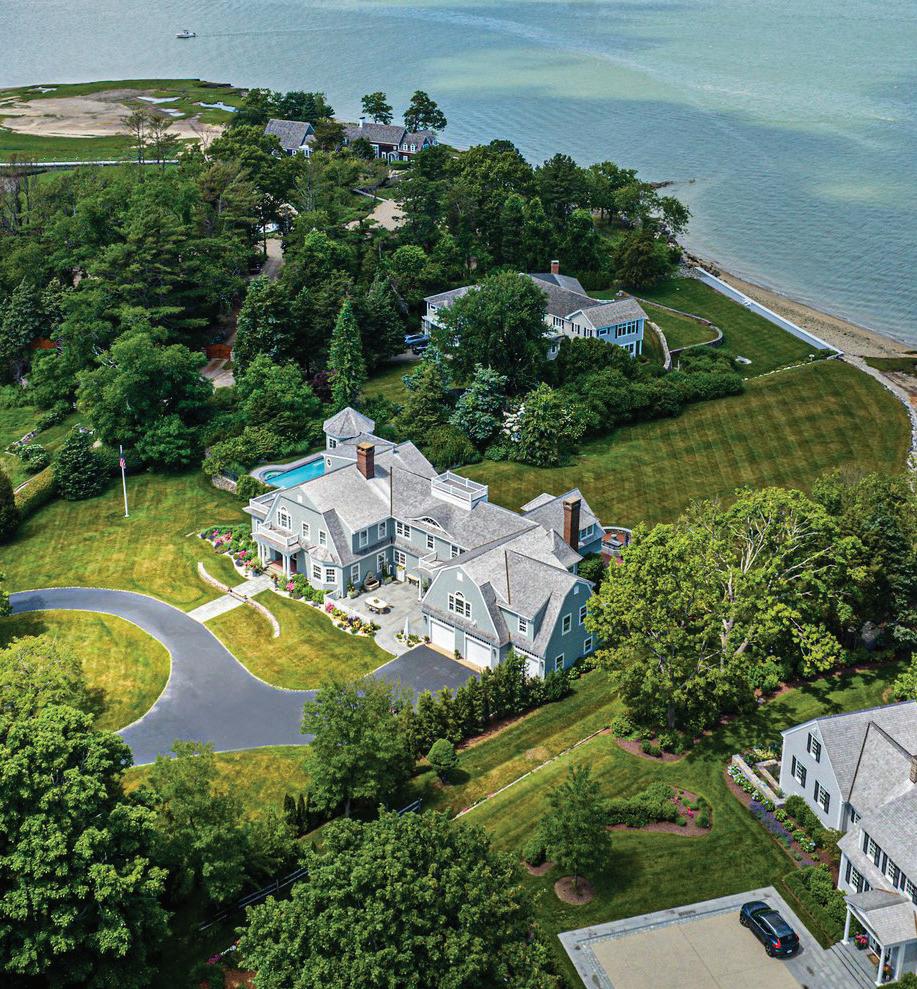





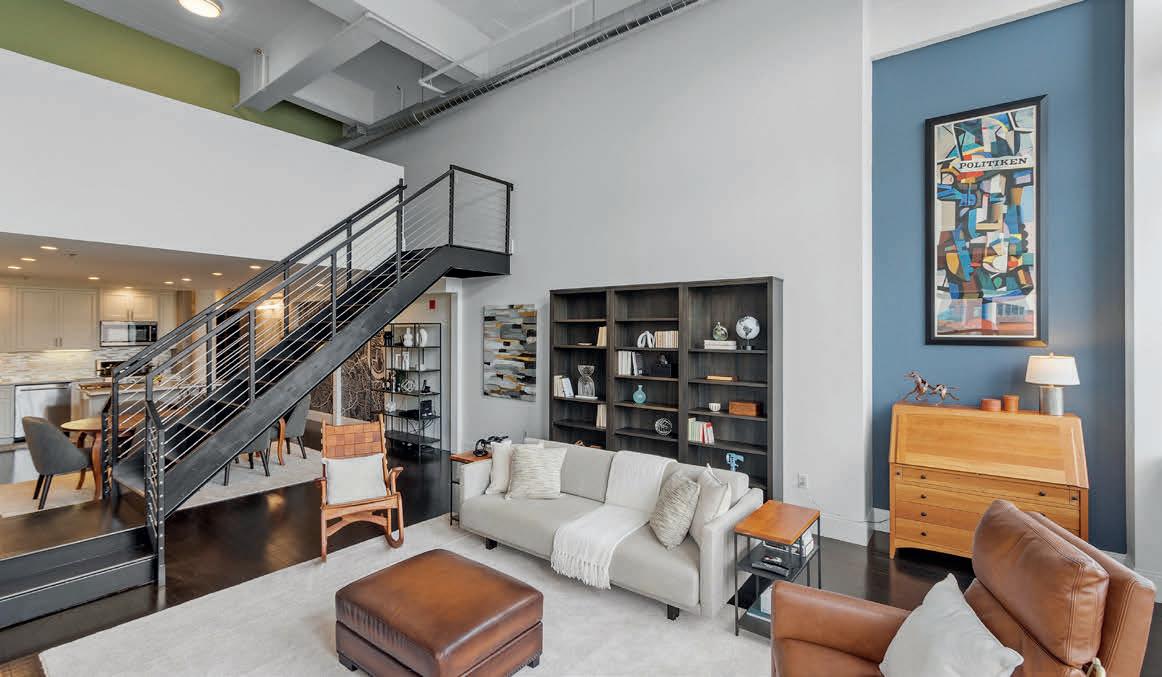


Sensational 2+ beds, 3 baths modern lofted duplex w/ 2,020 sq ft, spectacular city views, beautiful dark bamboo floors, & incredible 19 ft ceilingsunique to only 5 units. A masterful marble kitchen w/ abundant glass/oak cabinetry, custom lighting, wine storage, stainless appliances, & openconcept island flows perfectly into dining area & living room. Savor the 12 ft+ windows w/ warm corner sun exposure overlooking Back Bay skyline. Primary bed boasts city views, oversized ensuite marble bath, & walk-in closet. Cozy & quiet 2nd bed w/ ensuite marble bath & walk-in closet. Welcoming & versatile conservation room w/pull out bed doubles as a 3rd bed or home office. 3rd bath w/ ceramic tile & tub. Easy living extras like direct access garage parking, roof deck w/outdoor kitchen, custom staircases, central A/C, in-unit W/D, 2 addt’l walk-in closets, recess lighting, e-blinds, & remote ceiling fans define this rare South End find. Prof mngd, elevator, & pet-friendly condo in SoWa Art District.


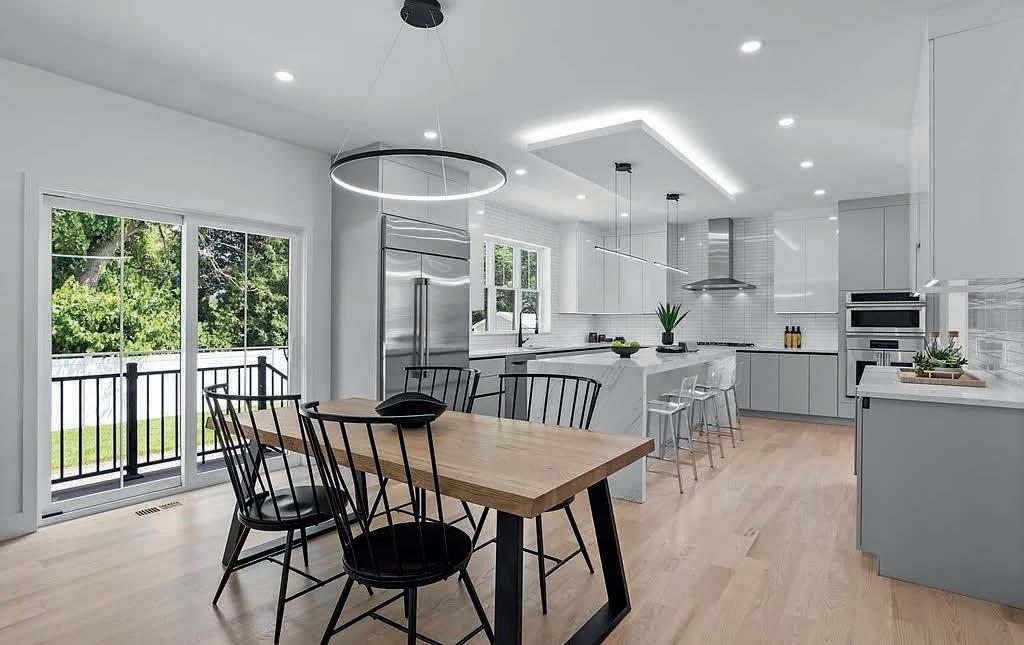

Built by a top elite builder in Lexington, this 5,800 sq ft. home offers 4 amazing finished levels. Situated on a beautiful 12,000 sq ft lot, featuring 14 incredible rooms; 7 bedrooms, and 5 full baths! The main level offers a sleek, modern chef kitchen, an open dining area connected to the fireplaced family room with direct access to the backyard, patio and fire pit. Enjoy Formal dining and living room, a first-floor bedroom or study with an adjacent full bath. A convenient mudroom off the oversized garage adds organization to this level. On the second level, you’ll find a luxurious primary bedroom with a spa bath and soaking tub, along with three more bedrooms and two stylish full baths, a well appointed laundry room completes this level. Upper level offers a bonus room , bedroom or study room. Lower level offers a huge rec room w/wetbar, guest bedroom, fitness room and another chic full bath.Welcome Home! Offered at $2,498,000

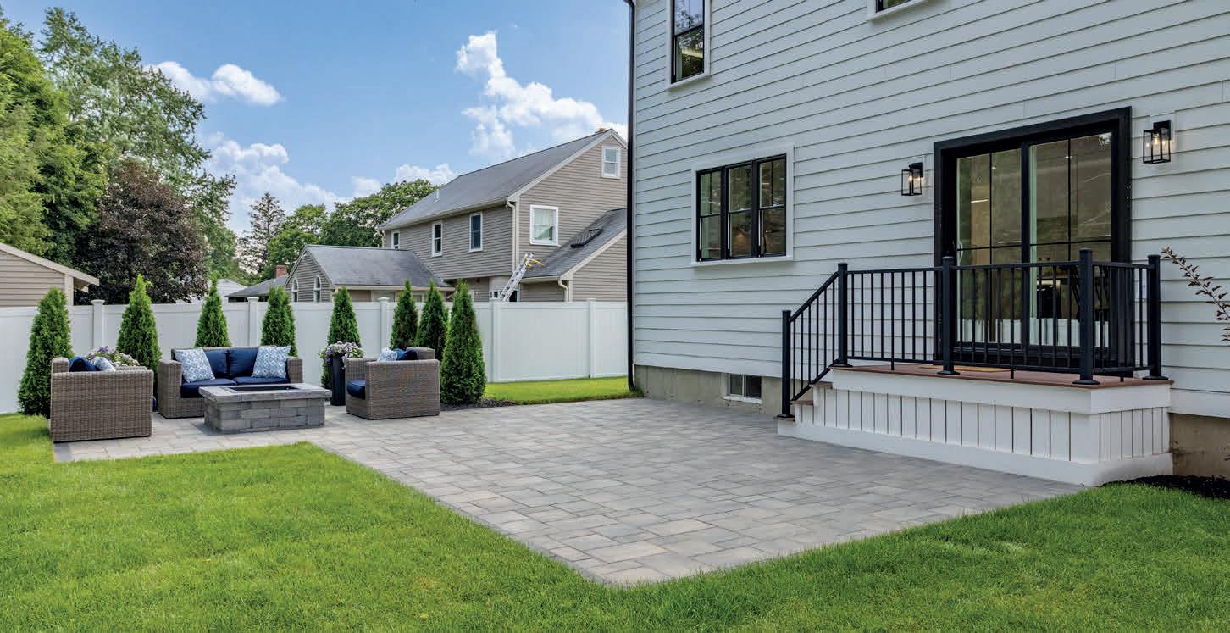

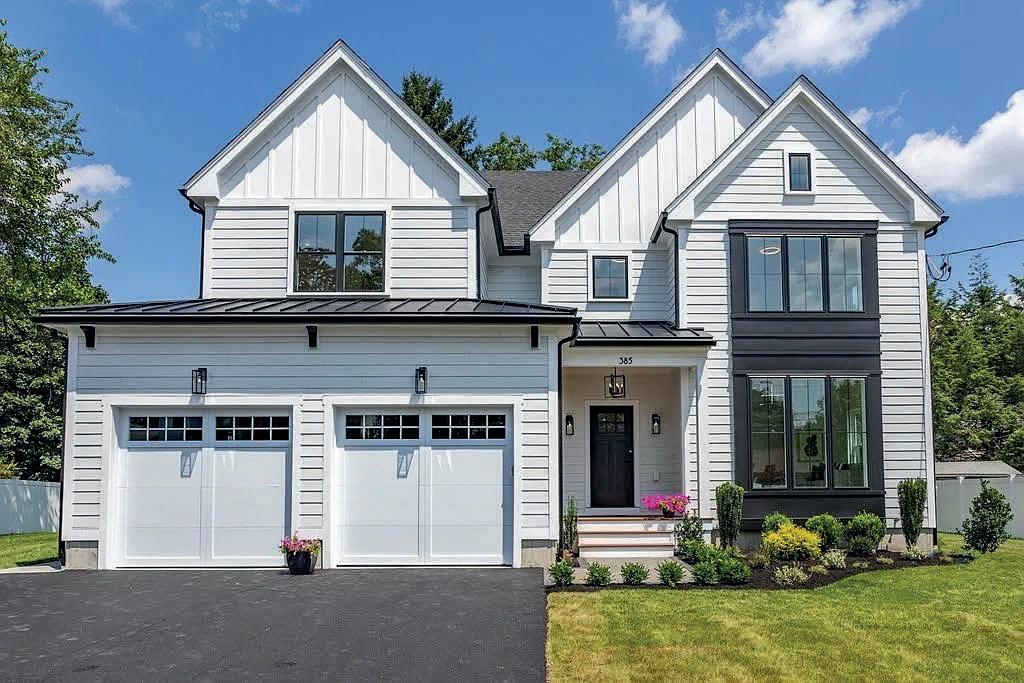
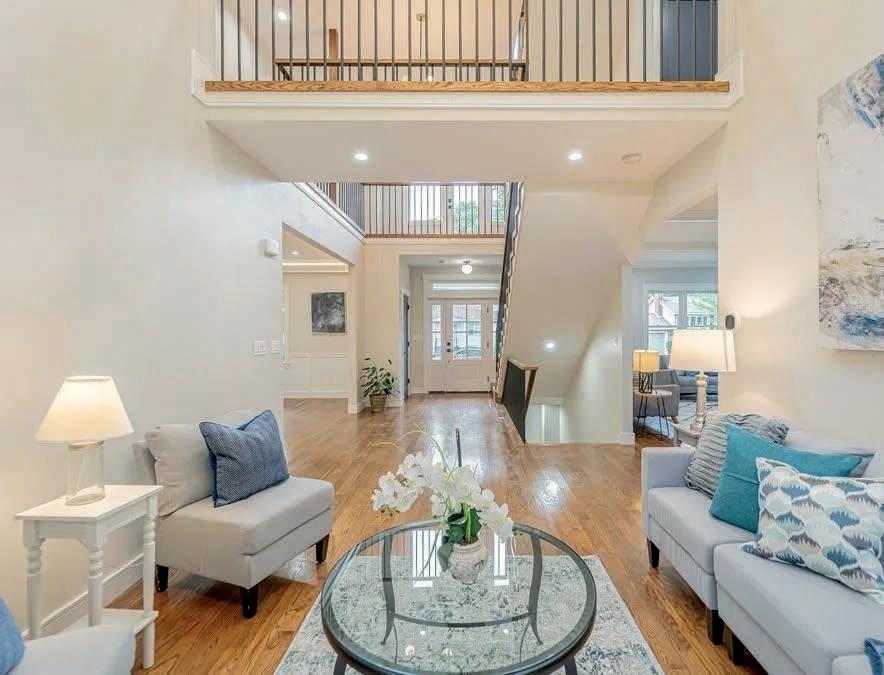
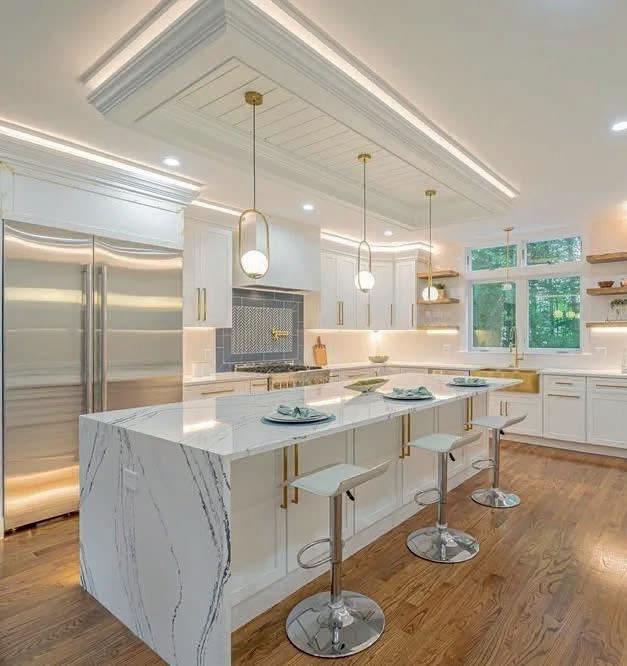
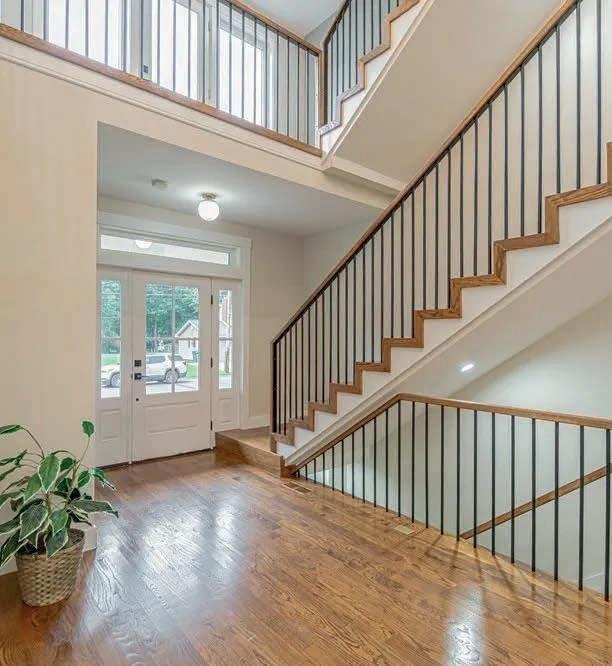
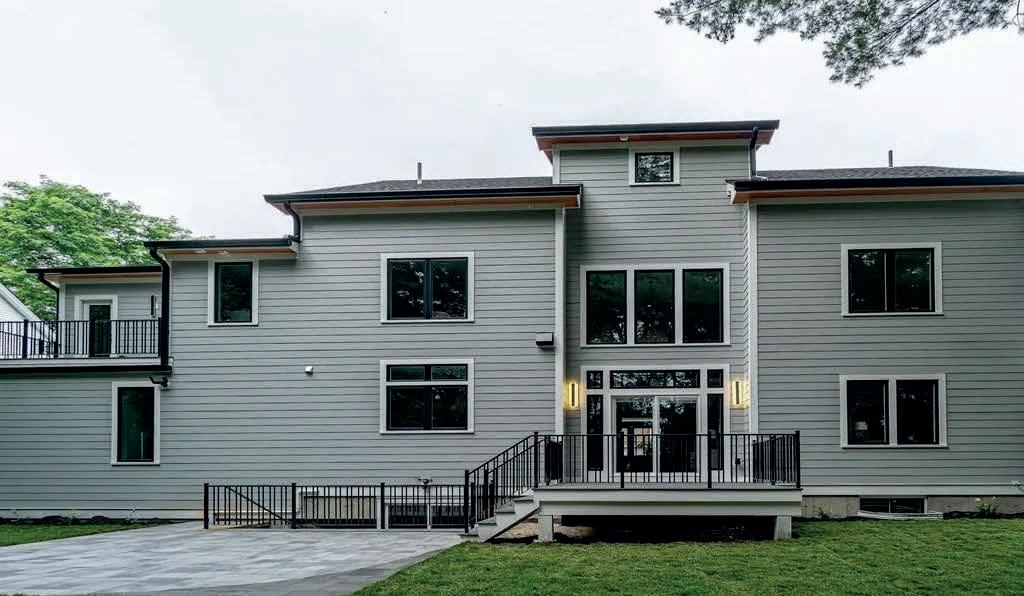
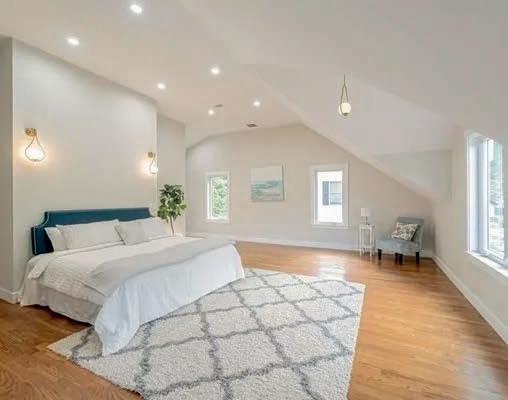
Just completed and ready for occupancy! Located in coveted Fox Hill, this new-construction home by Burlington’s finest builder offers 6,000 sq ft of luxurious living over 4 levels featuring 5 bedrooms 5.5 baths, a designer kitchen w/ custom cabinets, Carrara quartz counters w/ matching backsplash, crown molding lighting plus toe kick lighting & brushed gold hardware/fixtures. First level offers a gourmet eat-in kitchen, formal dining, sitting room with wall of windows, family room, 1/2 bath, mud room and office. The 2nd level 4 bedrooms & 3 baths including a wonderful primary suite w/ gorgeous bath w/ skylight, huge walk-in & balcony. 3rd offers a huge bedroom with 2 closets, play area, full bath and home gym while the lower level features a family room, kitchenette, sitting room, game room, full bath and flex space. Full walkout to patio plus huge 3/4 acre, level private lot.
 PAUL CONTI BROKER | OWNER
PAUL CONTI BROKER | OWNER

781.254.2709
paul@paulcontirealtor.com
www.paulcontirealtor.com
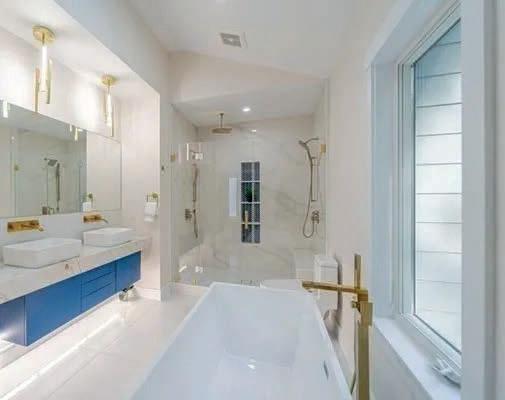





Refined sunlit home with 1.68 acres and wooded views on a desirable King’s Grant neighborhood cul-de-sac. This Southeast-facing, Center Entry Colonial has bright rooms with seamless indoor-outdoor flow and a wonderful floor plan for both day-to-day living and entertaining. The 1st floor features a spacious living room, fireplaced office with bar, expansive dining room with French doors opening to the spacious patio & gardens. A gourmet kitchen opens to the family room and accesses the walled outdoor patio (wired for hot tub). The upstairs boasts a cathedral ceilinged primary suite, a second bedroom suite, 3 bedrooms, and laundry. Lower level includes a large playroom with fireplace and exercise room. Adjacent to 130+ acres of conservation land, with ample storage, smart thermostats and 2-car garage with EV charging station.
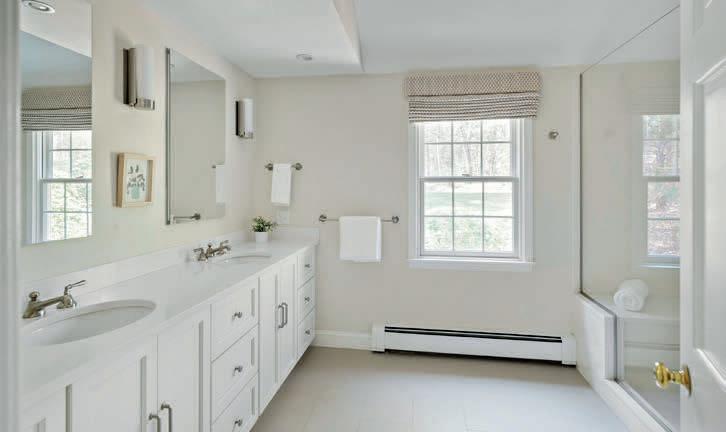
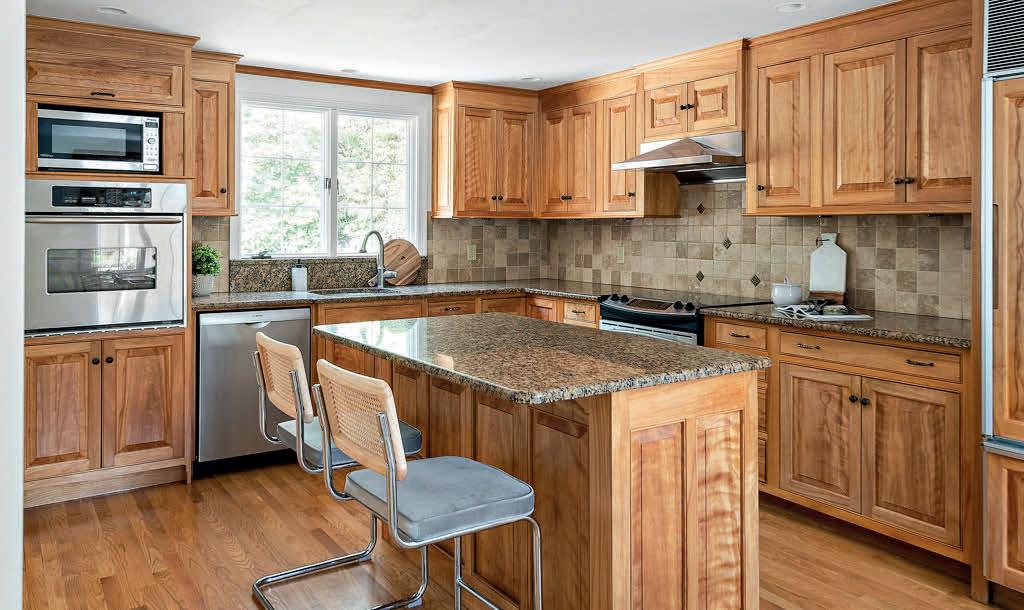
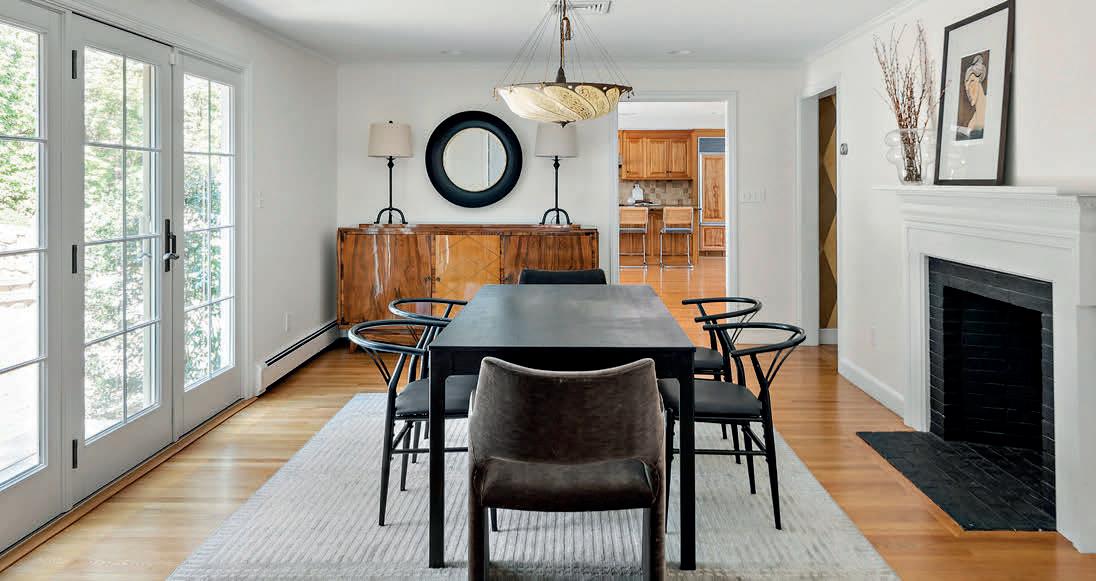
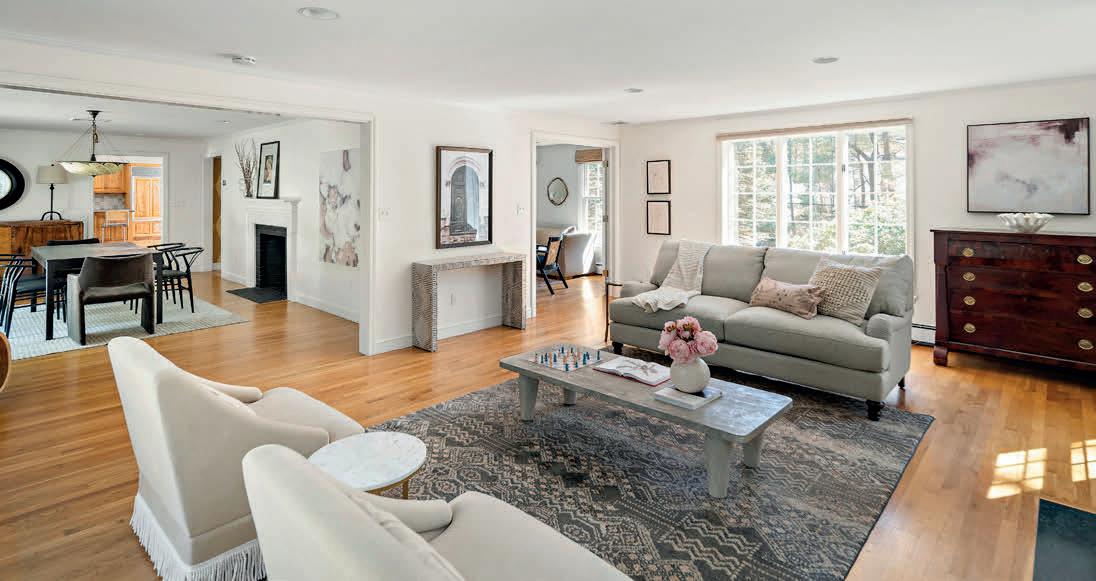




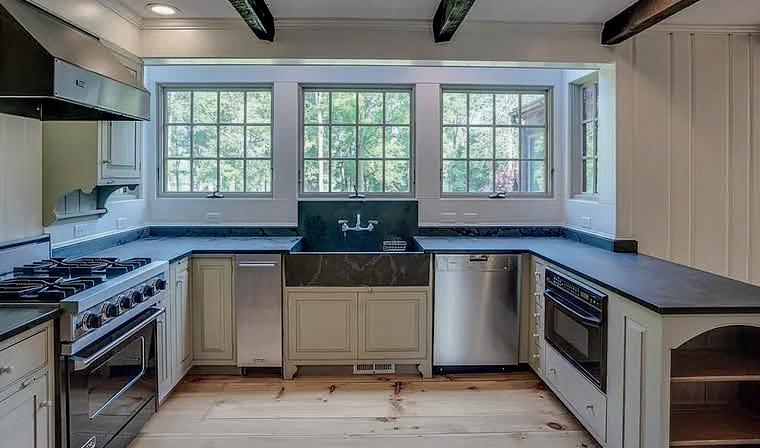
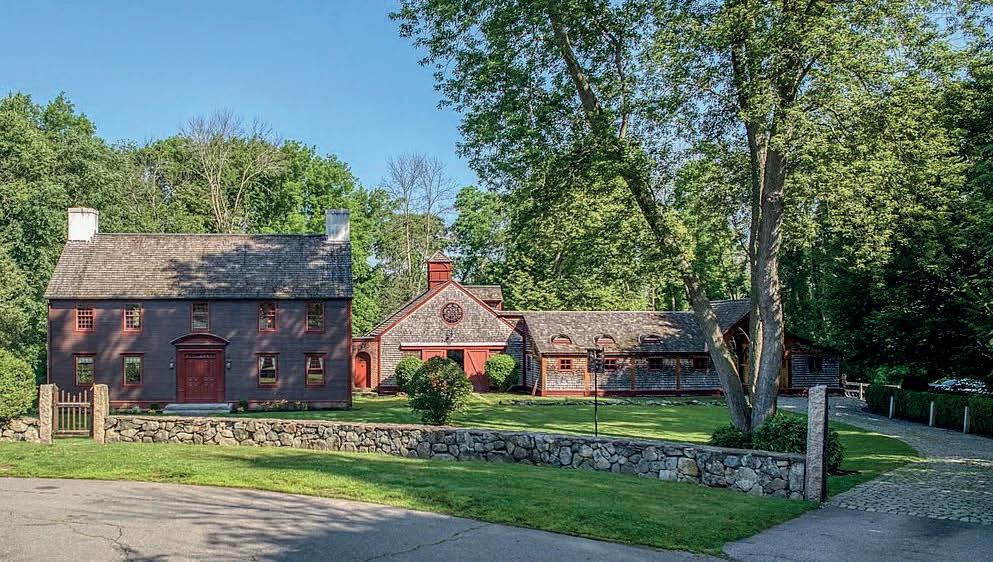
3,772 SQ FT | LISTED FOR $2,400,000


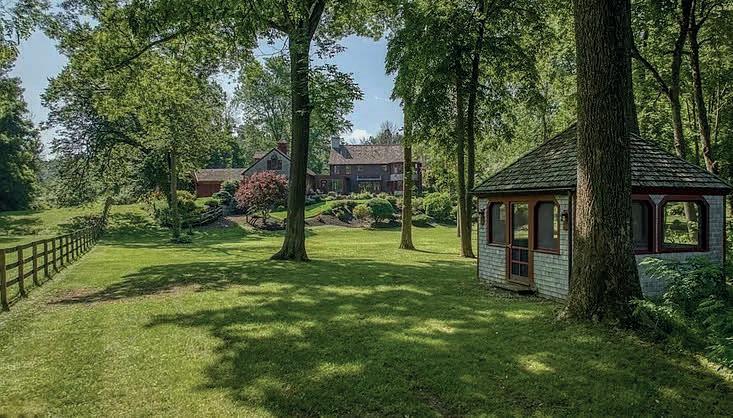
Don’t miss this opportunity to own this Waterfront Oasis, where luxury & tranquility meet in perfect harmony. This stunning Shingle Style Georgian boasts a private dock & mooring. As you approach the property, you’ll be greeted by a Cobblestone Drive leading through a vaulted entry, setting the tone for the elegance that awaits. Inside, you’ll find exquisite details such as original murals, dentil molding, & handmade wrought iron hardware, adding a touch of sophistication to every corner. The gourmet kitchen is a chef’s dream, equipped with top-of-the-line appliances with ample counter space & breakfast area. With 5 fireplaces, this home exudes warmth and provides a cozy ambiance throughout. For extended family/guests, this home offers an “in-law” suite with kitchen, full bath & laundry. Car enthusiasts will appreciate the oversized heated & A/C garrage. While the dramatic carriage HS with a tack room is ideal to showcase your collectibles & hobbies, other features, irrigation, koi pond & potting shed.
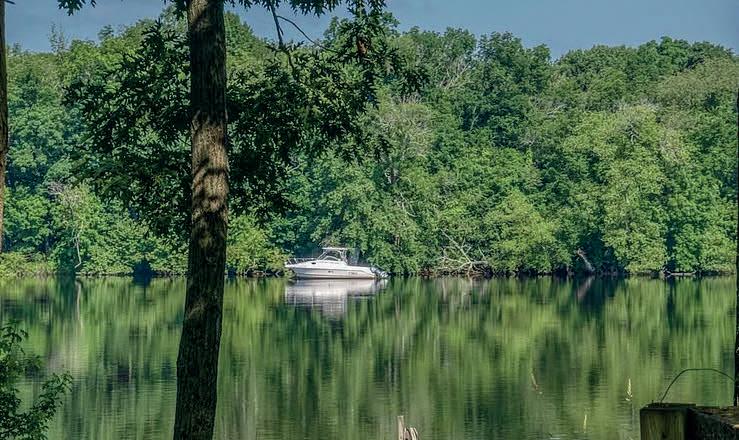
We understand that every home buyer’s journey is different, with wants and needs that are completely unique to them. Jeanne D’Arc Credit Union works with your buyers to offer creative methods and innovative products that help them secure home financing and achieve their dream of homeownership.
We understand that every home buyer’s journey is different, with wants and needs that are completely unique to them. Jeanne D’Arc Credit Union works with your buyers to offer creative methods and innovative products that help them secure home financing and achieve their dream of homeownership.


Jeanne D’Arc is a local lender that has been around for over 100 years. We can lend funds for different types of properties including 1-4 unit primary residences and investment properties, single family homes, second homes, mobile homes, construction, land and jumbo mortgages.
Jeanne D’Arc is a local lender that has been around for over 100 years. We can lend funds for different types of properties including 1-4 unit primary residences and investment properties, single family homes, second homes, mobile homes, construction, land and jumbo mortgages.
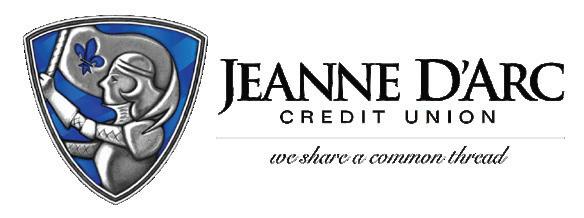
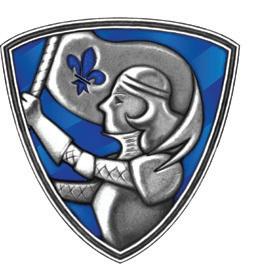
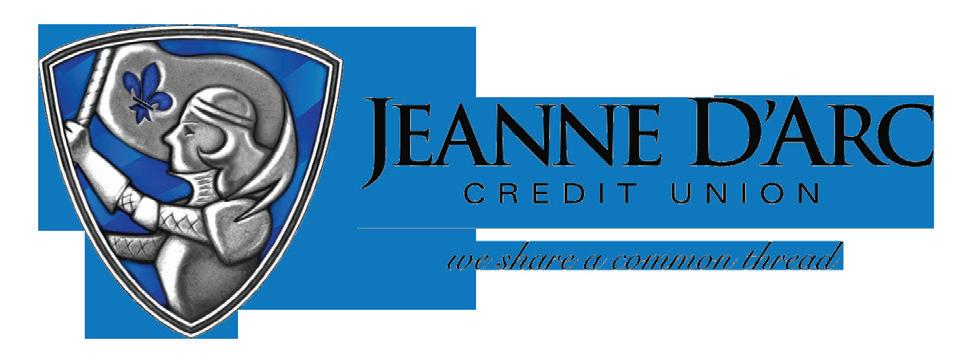
A Highlands Victorian Beauty! This stunning four bedroom and two bath home has it all. Old world charm and character, with updated systems and move in ready. Many period details throughout, a grand foyer and staircase, a fireplaced dining room, hardwood floors, high ceilings, pocket doors, large windows w/transoms. An amazing bright & inviting kitchen, granite countertops, subway tile backsplash, Bosch stainless steel appliances, plenty of cabinetry and counter space with an oversized island and wet bar for cooking and entertaining.

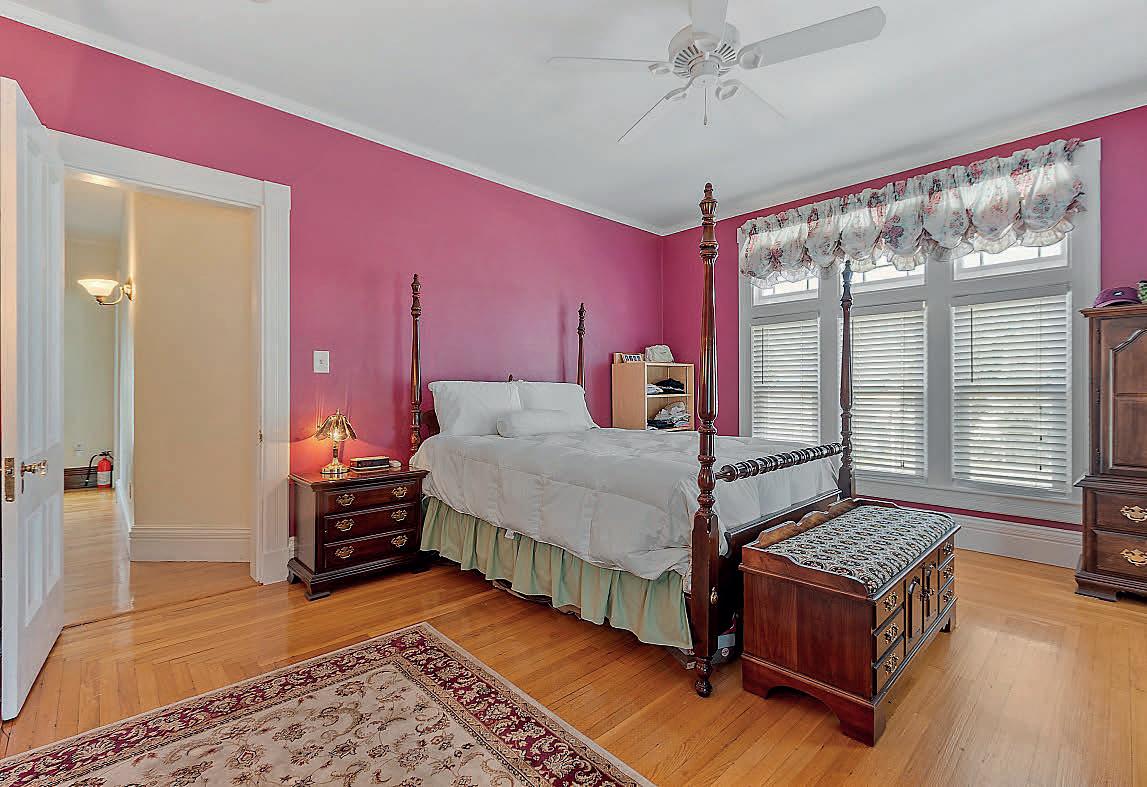
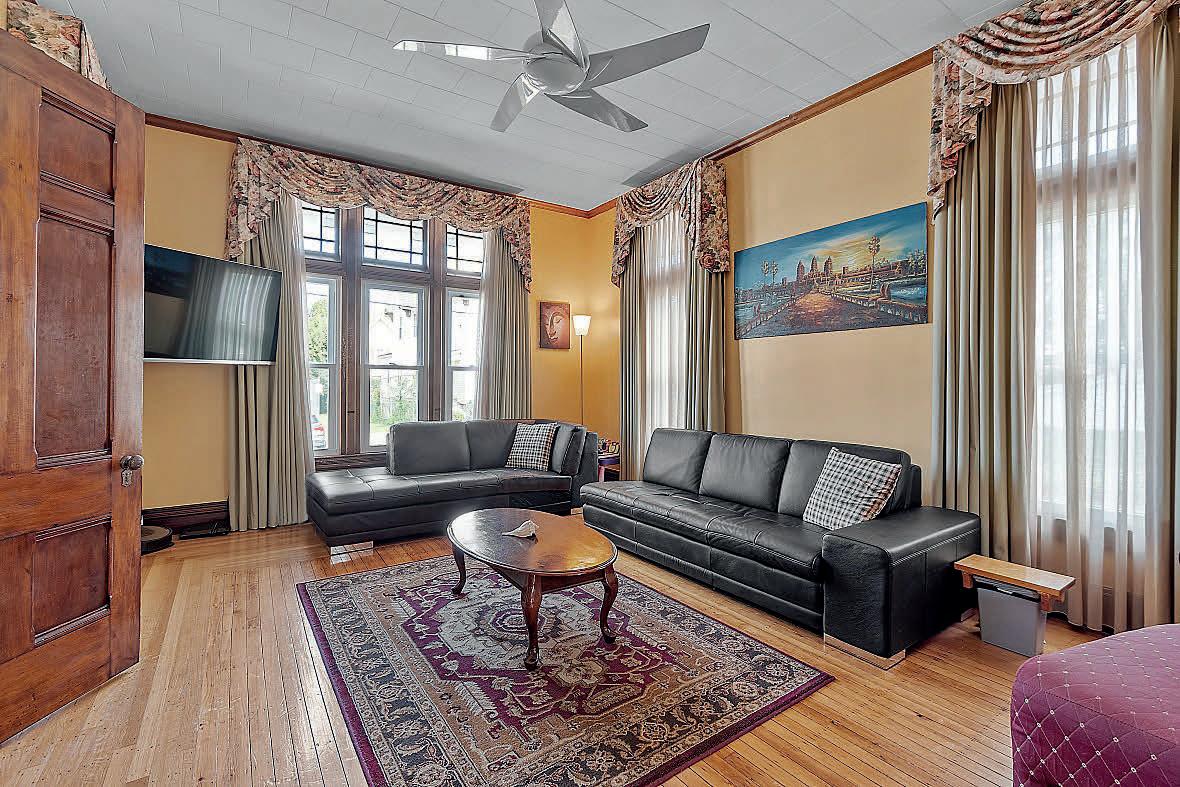

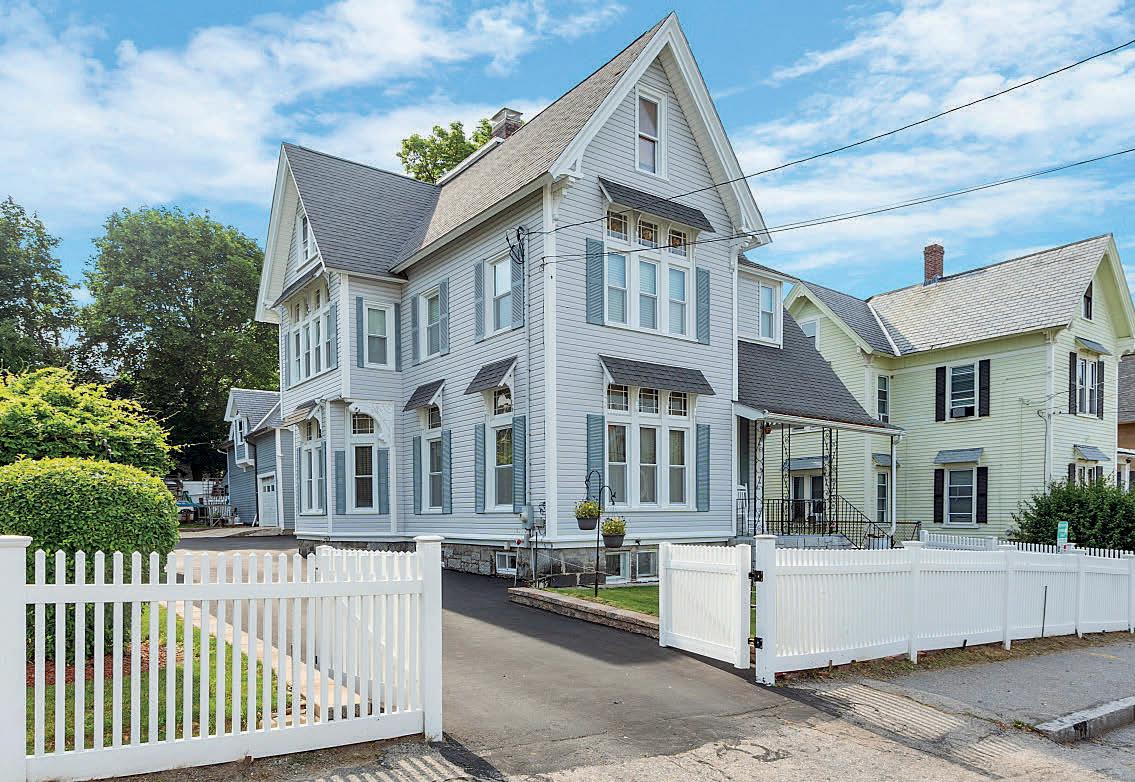
JIM RYAN

REALTOR ® | MAKE YOUR MOVE!
978.866.0554
jim.ryan@cbrealty.com

www.jimryanhomes.net
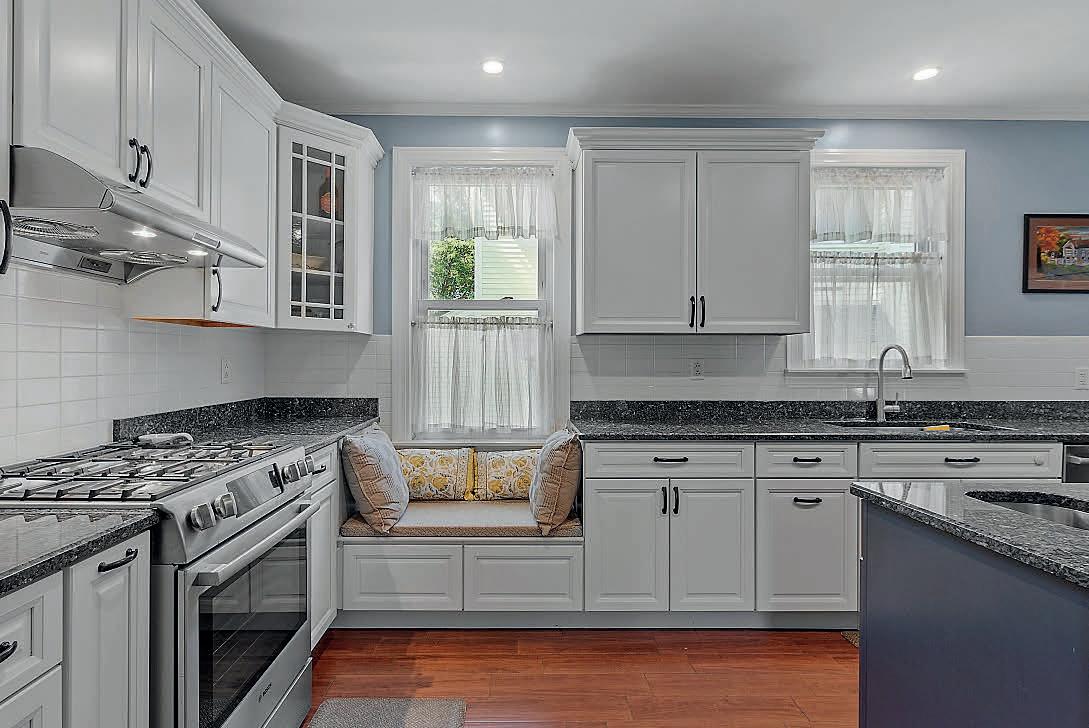 39 DOVER STREET, LOWELL, MA 01851
39 DOVER STREET, LOWELL, MA 01851


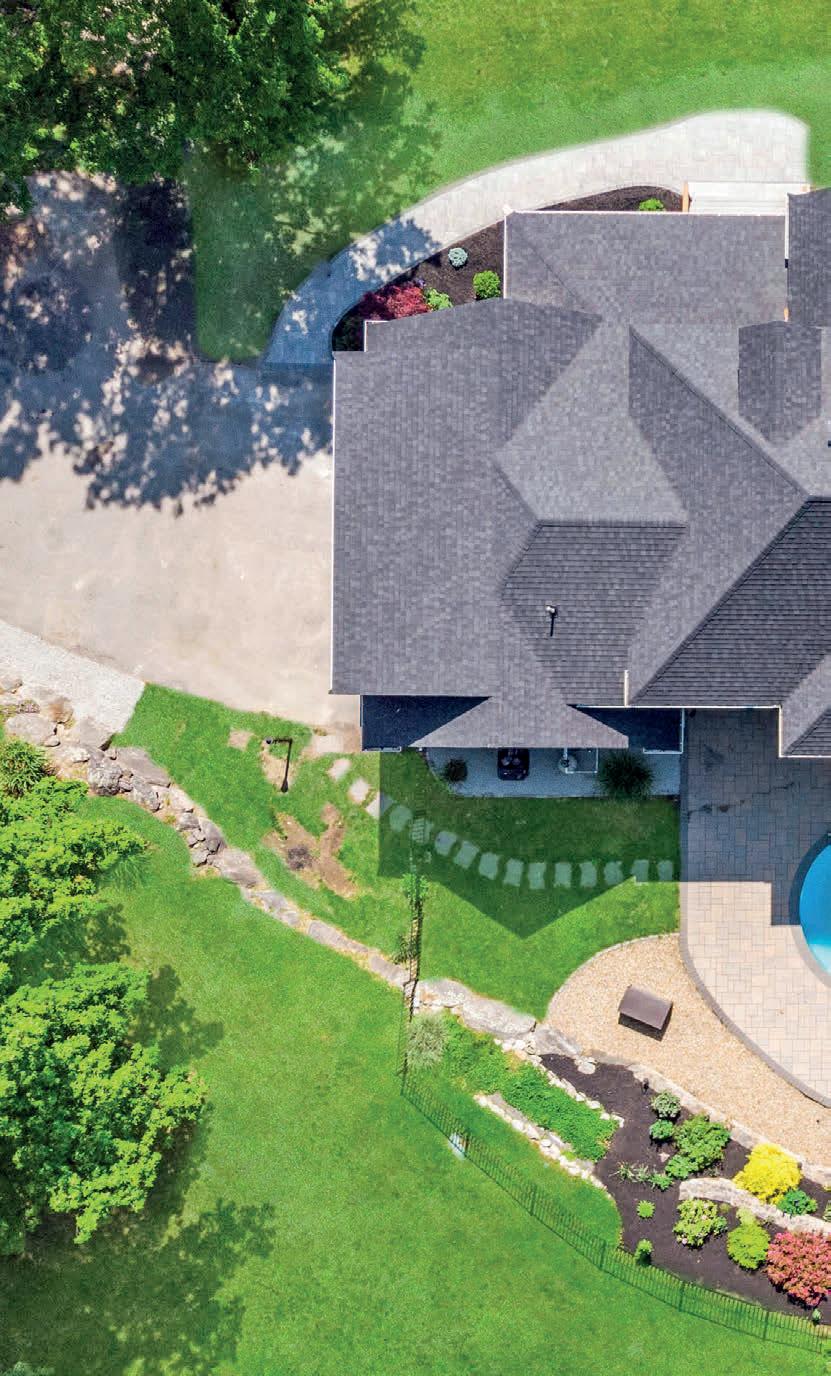

This custom built home is the perfect blend of nature & exquisite detail. Relax on the dramatic front porch with Douglas Fir beams, tongue & groove ceiling with stone veneer walls, watching the morning sunrise. This stunning 5,216-sq ft home has a 3-car garage with custom doors, vaulted ceilings, intricate wood trim & windows and a sunroom leading to the pool area—all with breathtaking views of Boston. Sitting on over 4 acres with an in-ground pool, professionally landscaped mature yard with sprinkler system & serene privacy. Open floor plan perfect for entertaining and a chef’s kitchen with high-end appliances. Third floor bonus space and finished lower level with close to 10 foot ceilings creates a space for everyone!


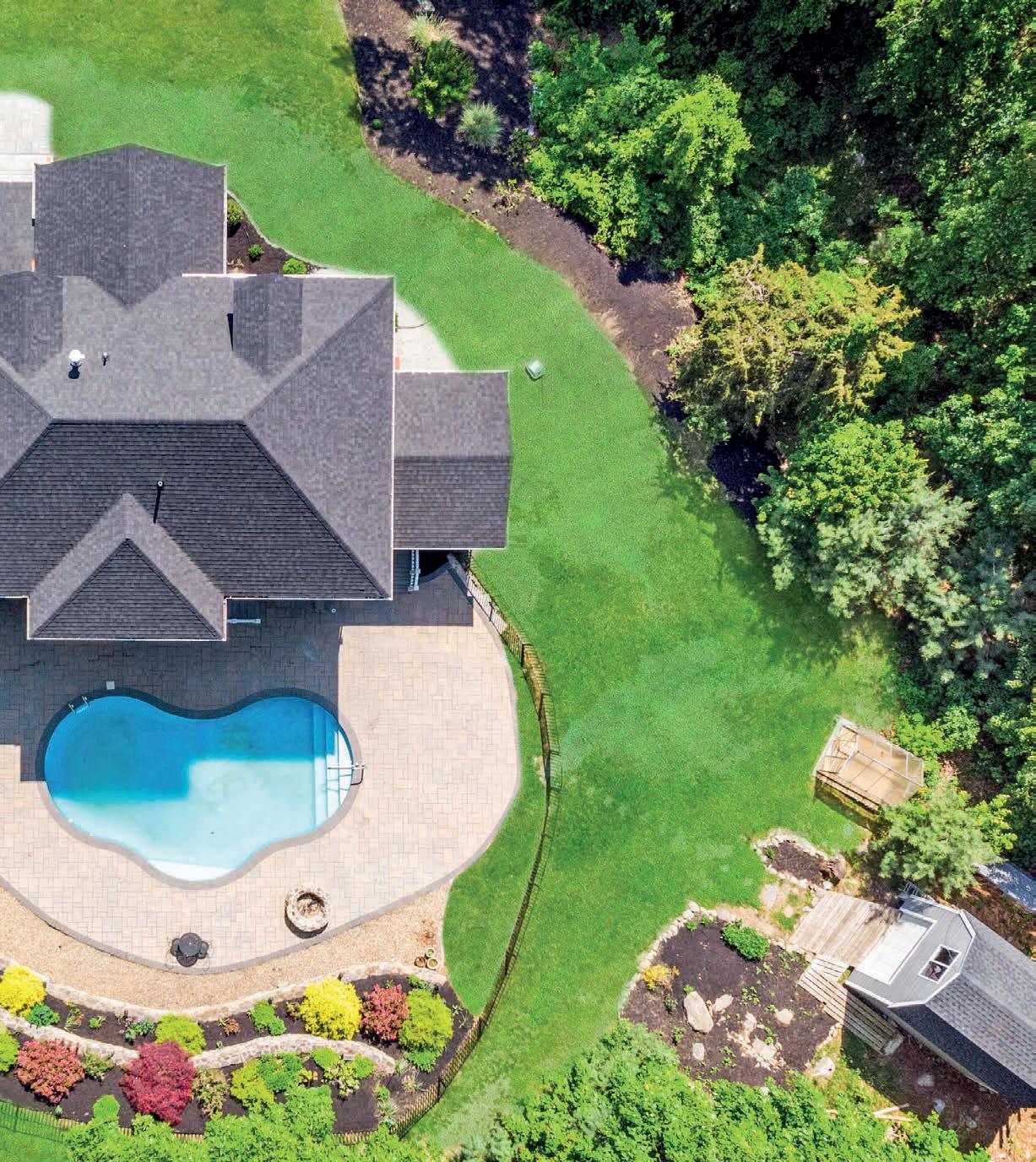

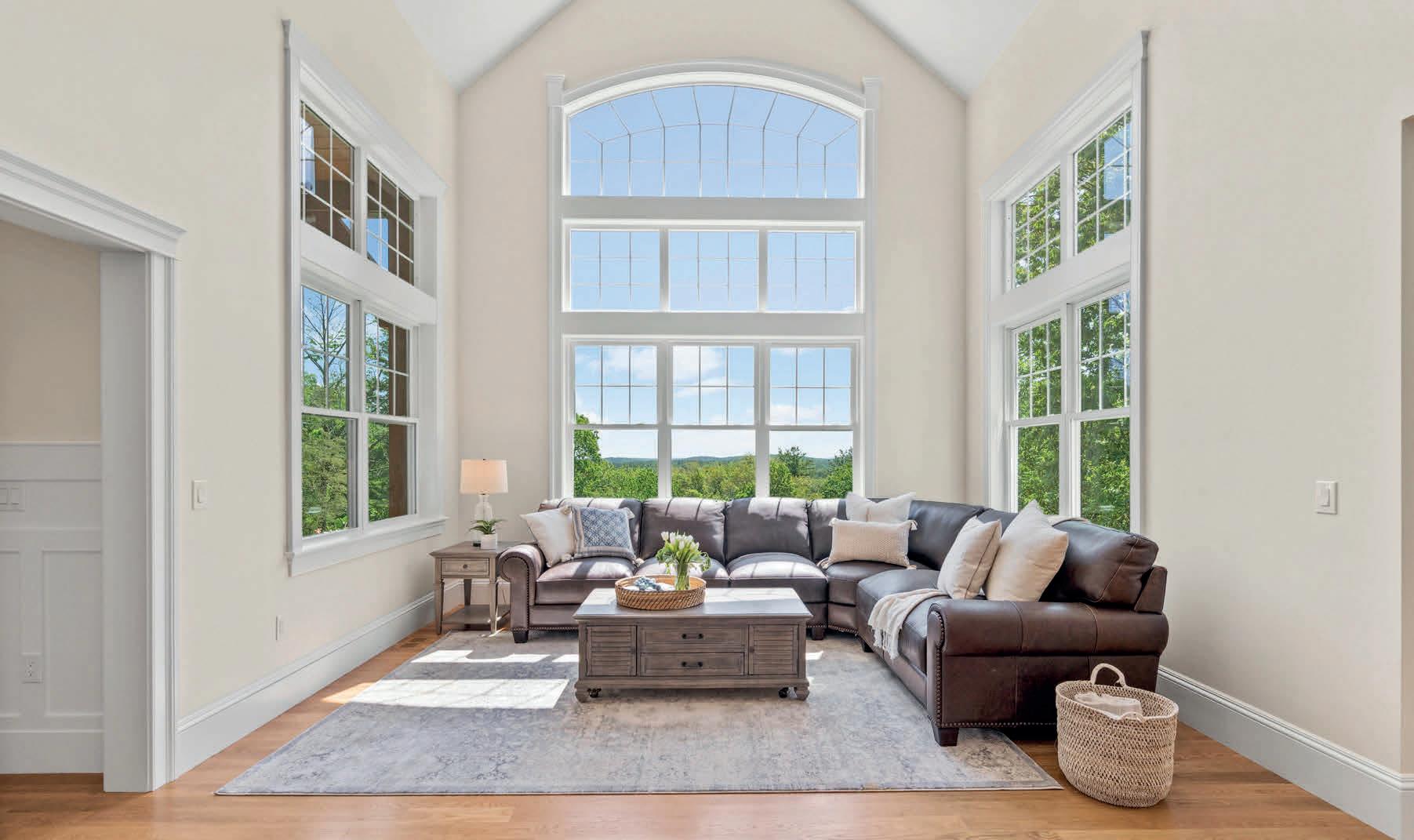
 4 BEDS | 3.5 BATHS | 5,216 SQ FT | $1,875,000
4 BEDS | 3.5 BATHS | 5,216 SQ FT | $1,875,000
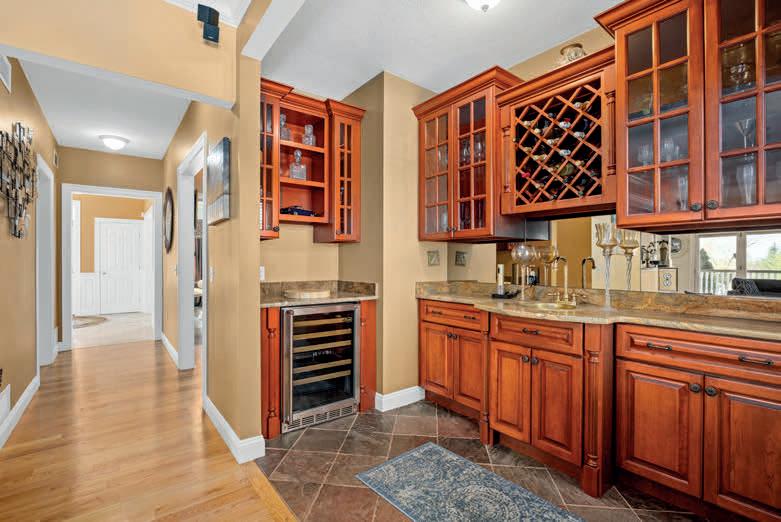
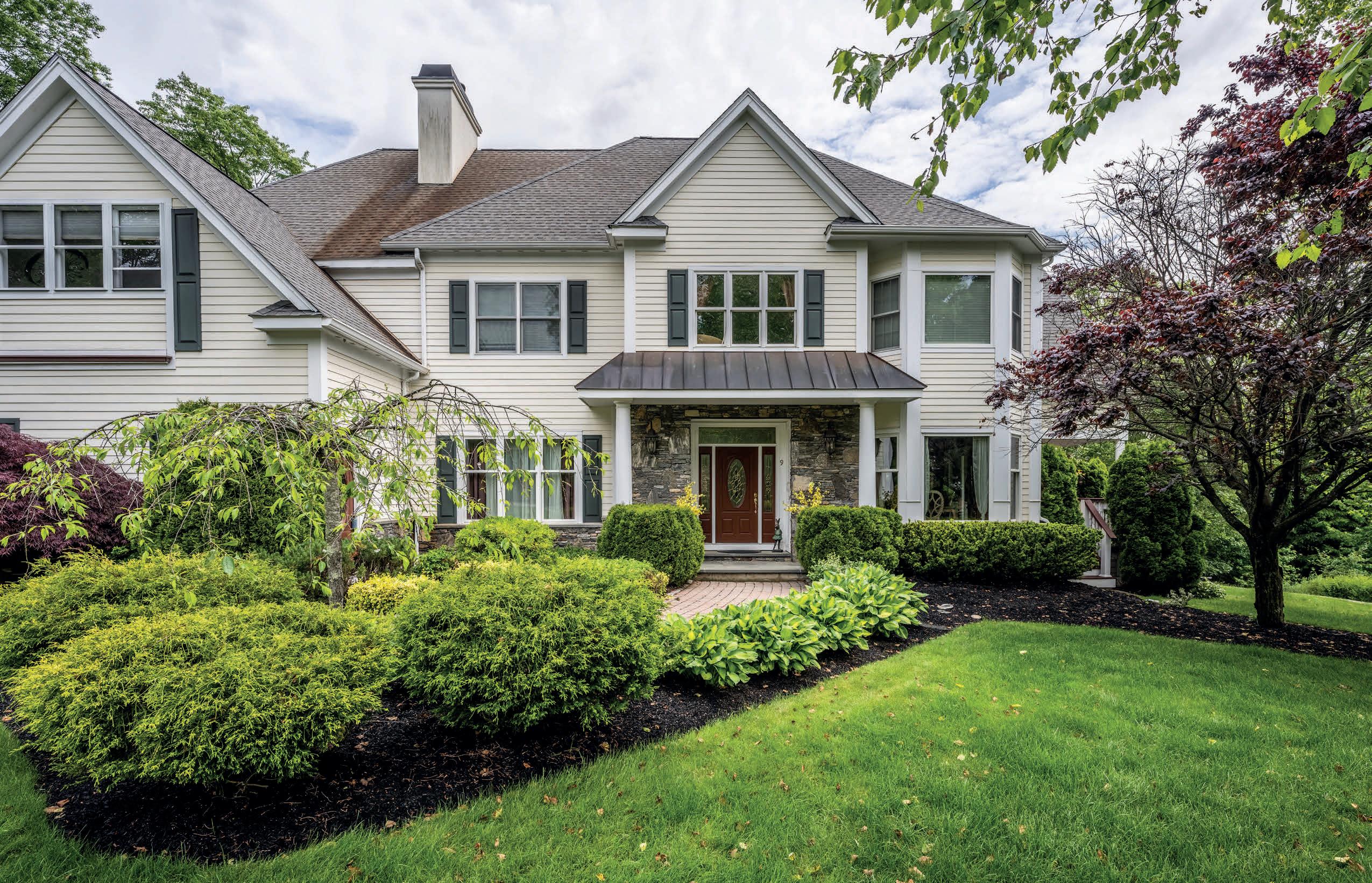
Coveted Park Grove Farm
For Sale: $1,420,000
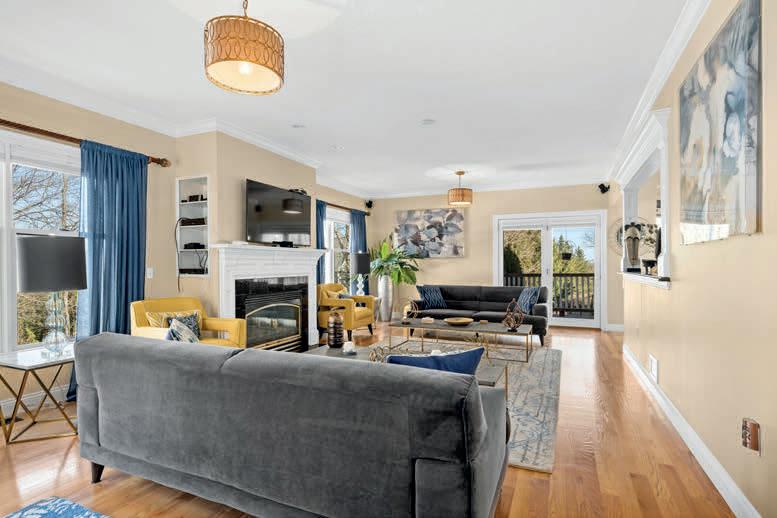

Immaculate custom built 10 rooms, 5 bedrooms, 5 baths home! Stunning floor plan, high end stainless appliances, granite tops, custom designed kitchen cabinets make for a home to entertain in. Family room is open concept and custom designed wet bar! There are two master suites, one on the 1st floor that is handicap accessible and one on the second floor with walk in closet, fireplace and your own private porch!. There are a total of three fireplaces, exterior porches are located on the front, rear and side of the property with breathtaking views east! Gleaming hardwood floors throughout with ebony herringbone in the formal dining room & living room. Huge cabinet packed laundry on the 2nd floor. Full walkout cellar, leads outside to brick patio! All this & more in this cul de sac unique neighborhood thoughtfully landscaped. Just a few steps away from Spring St. School & Dean Park! You’re going to love it here!
ELAINE EVANS

REALTOR ® , GRI, CBR, LMC

508.954.9019
elaine@elaineevansgroup.com
www.ElaineEvansProperties.com
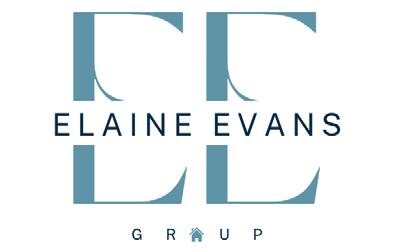
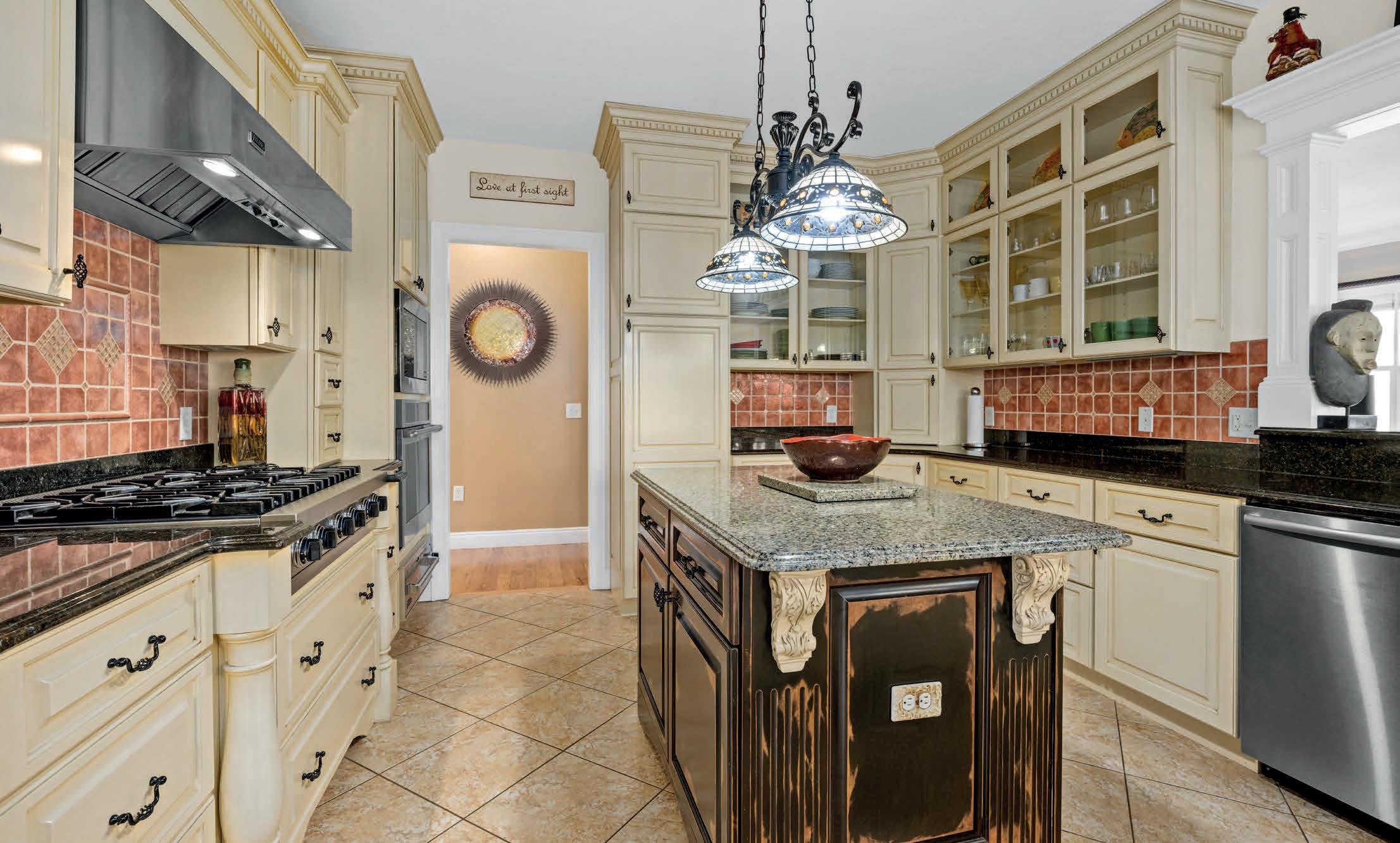

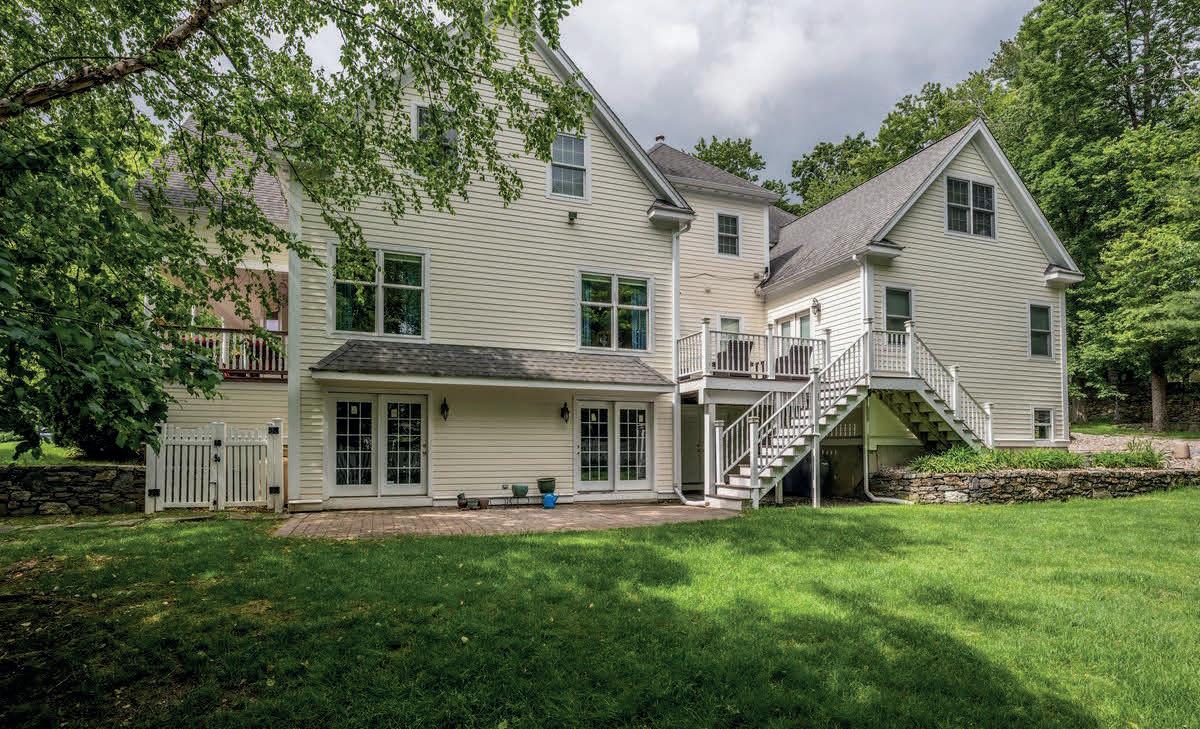

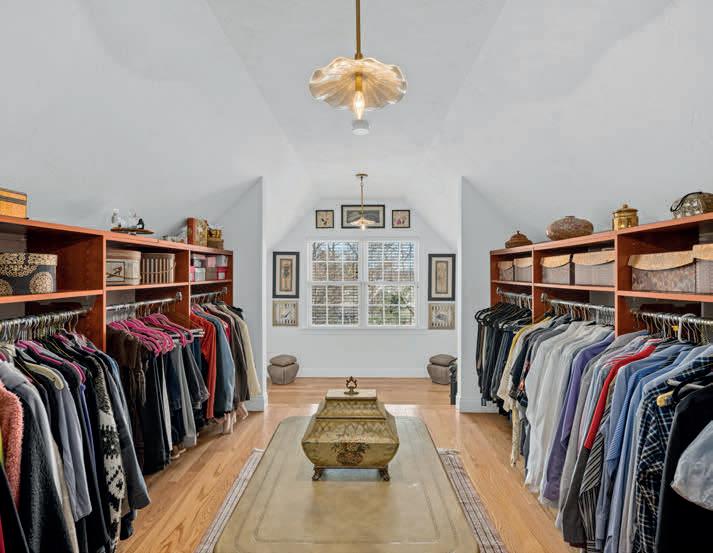
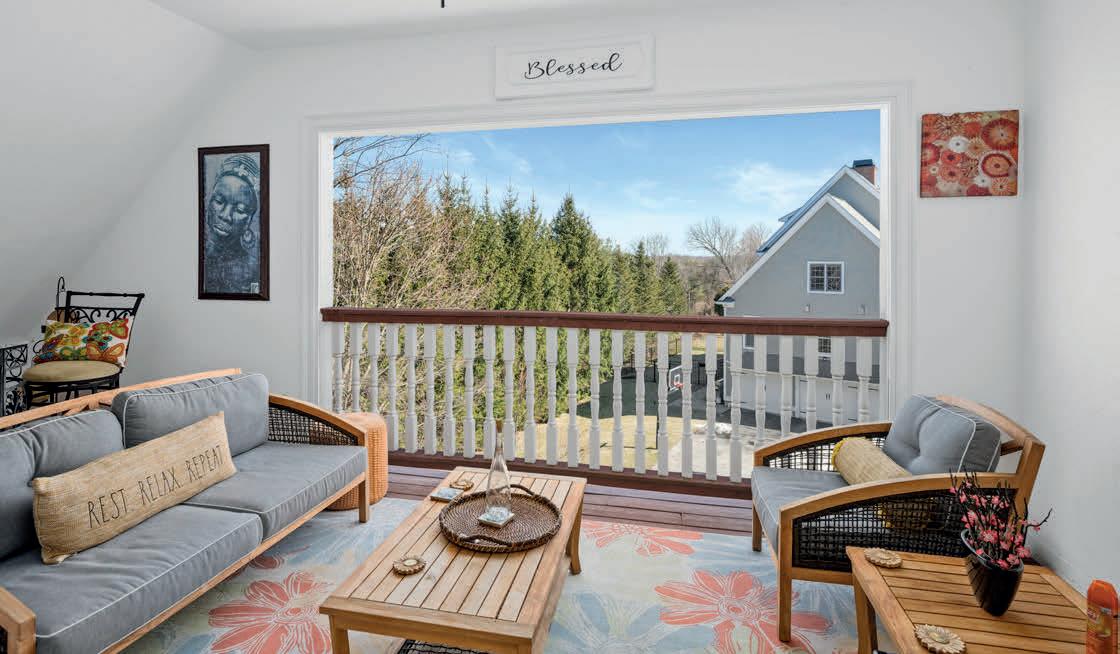
One of the most significant annual events in New England that fosters unity among the region’s states is The Big E, formerly known as the Eastern States Exposition. The Big E, a massive fair held during the onset of fall, is intended to highlight the culture, agriculture, and history of all six New England states. This year’s Big E is right around the corner and should provide some unforgettable experiences for attendees.

In 1916, the very first Eastern States Exposition began with the primary goal of promoting agriculture in the eastern states. This landmark event took place in West Springfield, Massachusetts. Throughout its century-long existence, The Big E has undergone significant changes, yet the location has remained the same. This year, from September 15th to October 1st, well over a million visitors will head to the Eastern States Exposition grounds to experience the biggest fair on the East Coast and one of the largest fairs in North America.
For some, the agriculture shows become a can’t-miss tradition that defines their experience. The festival’s agricultural showcases include equestrian shows, sheepdog demonstrations, butter sculptures, and livestock displays. To further enjoy the agricultural experience, head to the Eastern States Farmers Market, offering everything from locally produced cheeses and produce to artisanal goods such as clothing and jewelry.
There are endless ways to enjoy The Big E, and each person has their own preferred approach. For some, the musical performances will be the primary draw. A lineup of musicians across several genres will provide many exciting shows for spectators. This year’s scheduled acts include Zedd, Third Eye Blind, Jimmy Eat World, Parker McCollum, John Fogerty of Creedence Clearwater Revival, and more.
Numerous traditional aspects contribute to making this a classic fair experience. The Midway, catering to those of all ages, will feature a children’s section with smaller and relatively laid-back rides as well as an area that will call out to daredevils. And The Big E’s food and drinks are reason enough to attend this event, with farm-to-table eats, classic festival fare, and international cuisine from top-notch New England vendors. Also, a spacious beer garden will be available for your enjoyment.
to replicate the original statehouses, offer fascinating insights into the unique flavors, sights, and sounds that define each state within the region.
The Big E’s entertainment options are truly endless. Below, we’ll list a few top attractions:
Circus Spectacular: Trapeze artists, jugglers, and incredible magicians captivate audiences at this fun circus, which offers three showings each day.
Dolly’s Honky Tonk: Stomp your feet to country music or hop on the mechanical bull.
Avenue of States: Visit six different buildings, each dedicated to a specific New England state. These structures, designed
Secure your tickets for The Big E conveniently online before the event. An adult one-day general admission pass has a discounted rate of $16 in advance, or visitors can opt to go for the fair’s duration with a 17-day pass priced at $70. Various options are available, including admission to concerts, an add-on Midway Magic pass, and ringside circus tickets.

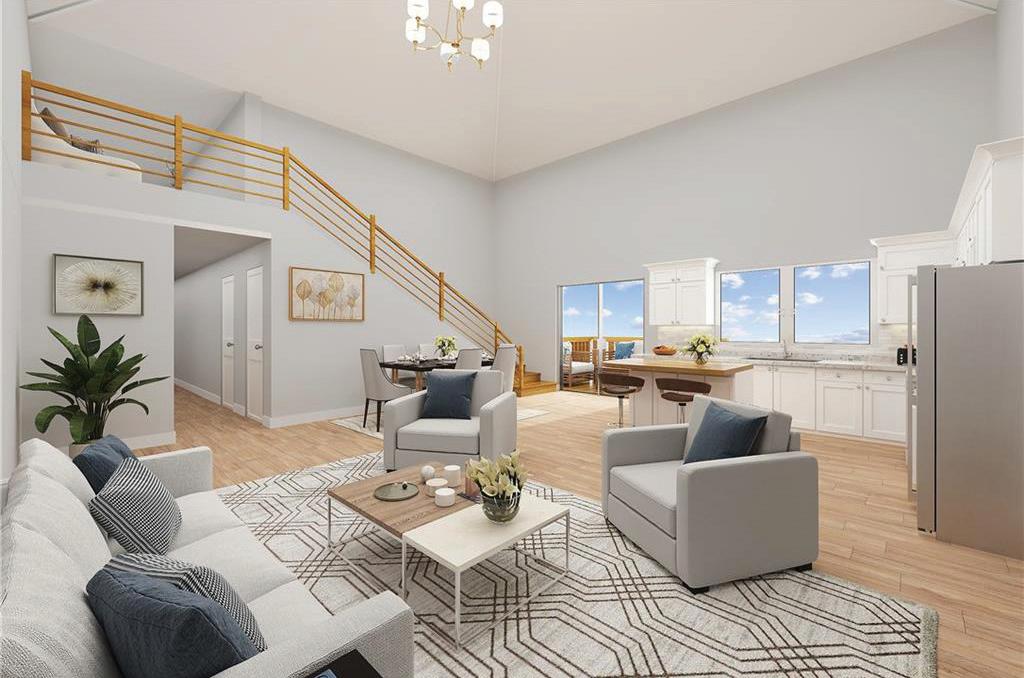
19 JOE FROMMS WAY WEST WARWICK, RI 02893
Brand new 3 beds, 2.5 baths townhouses available July 2023! Primary bedroom with ensuite on the first level and two additional bedrooms on the second level with full bathroom and sitting area overlooking kitchen and living area. Open floorplan, hardwoods throughout, laundry on main level. Full basement and two car garage. Offered at $499,900
Kim O’Brien REALTOR ®

401.919.3419
kim@frommdavis.com
5 BEDS | 6 BATHS | 6,068 SQ FT | OFFERED AT: $8,495,000. A rare opportunity to own one of the most exquisite properties on the South Shore. Located in the coveted “Standish Shore” the home is magnificent. With 2.5 acres a rolling lawn to the waters edge, private dock in Eagles Nest Bay, in ground pool with spa & private sandy beach, it is a once in a lifetime chance to own an estate like this. The 6,000+ feet of living space includes exceptional views from every single room, encompassing the front and the back of the home. The Nantucket shingle style home includes 5 bedrooms, 6 bathrooms, 4 fireplaces, a custom built office, entertainers kitchen, open concept living and butlers pantry. An additional 1,500+/- feet of living space in the renovated lower level contains a 750 bottle wine-tasting cellar, custom live edge bar and movie theatre. This is more than a home, this is a lifestyle.

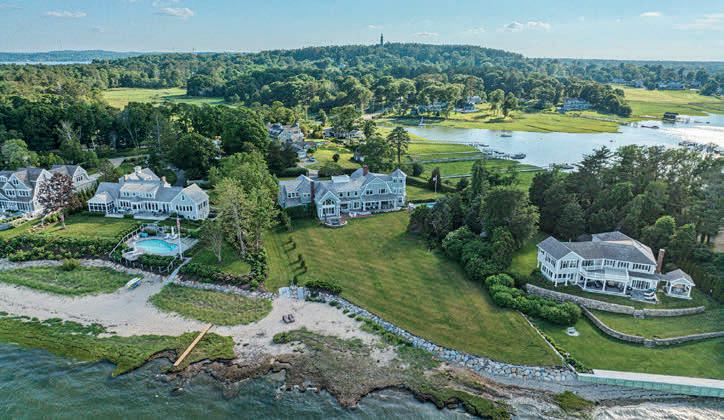
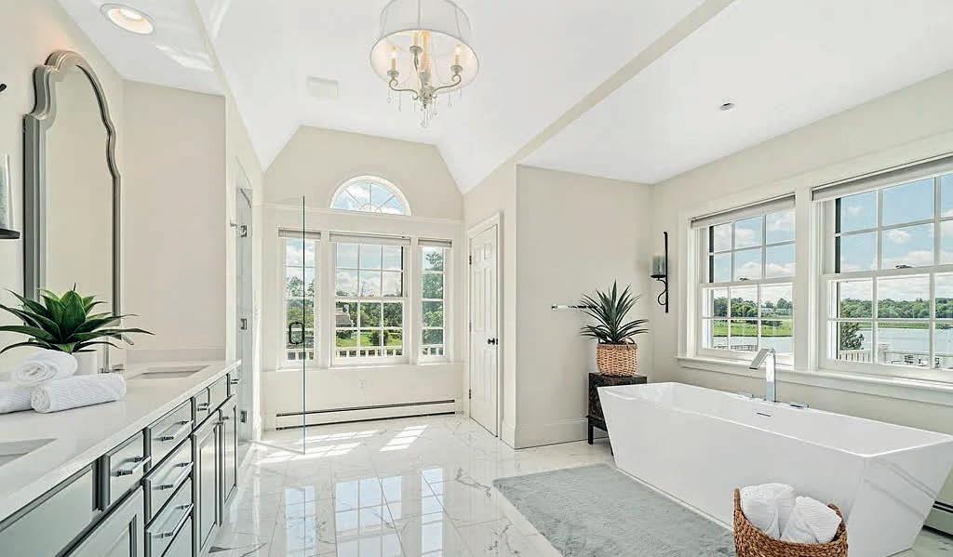

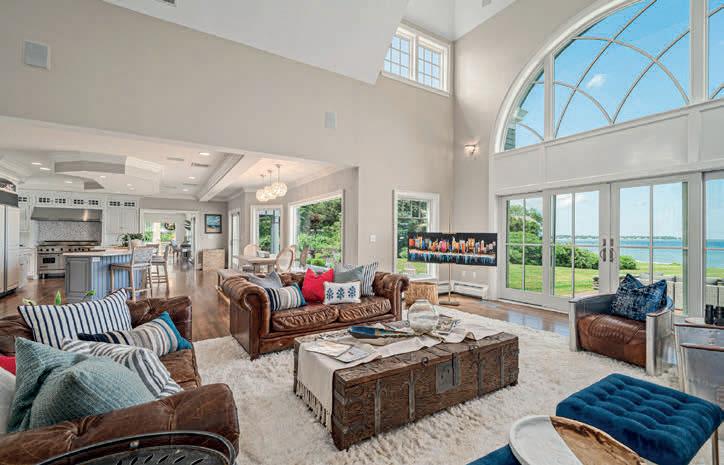
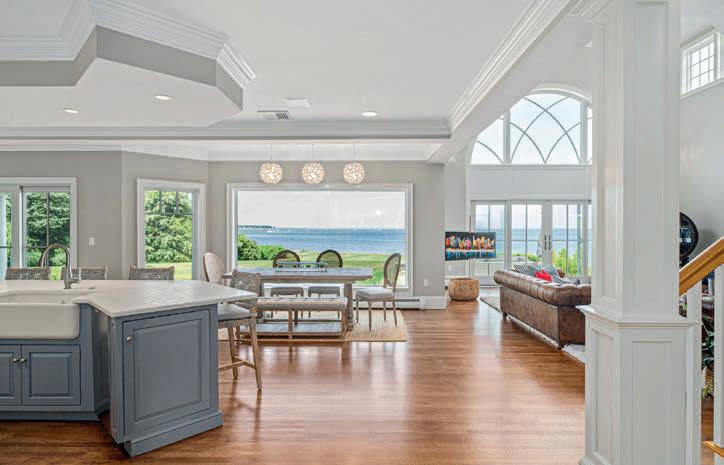
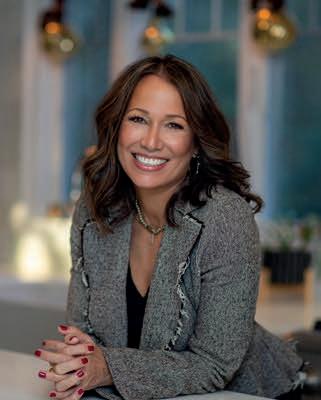
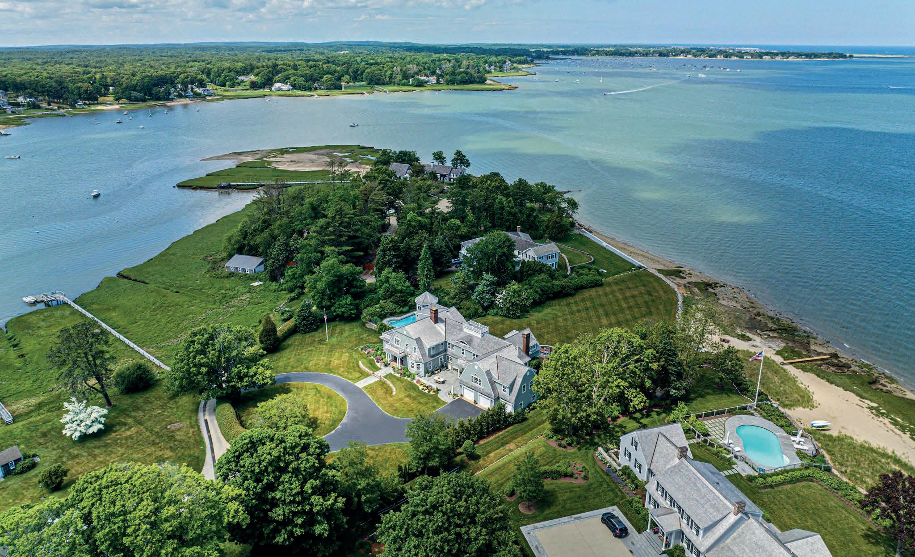



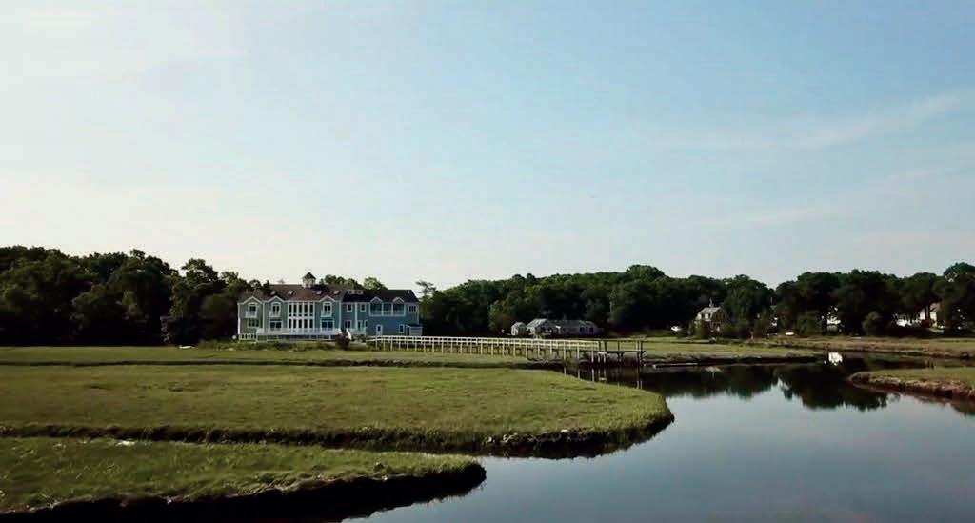
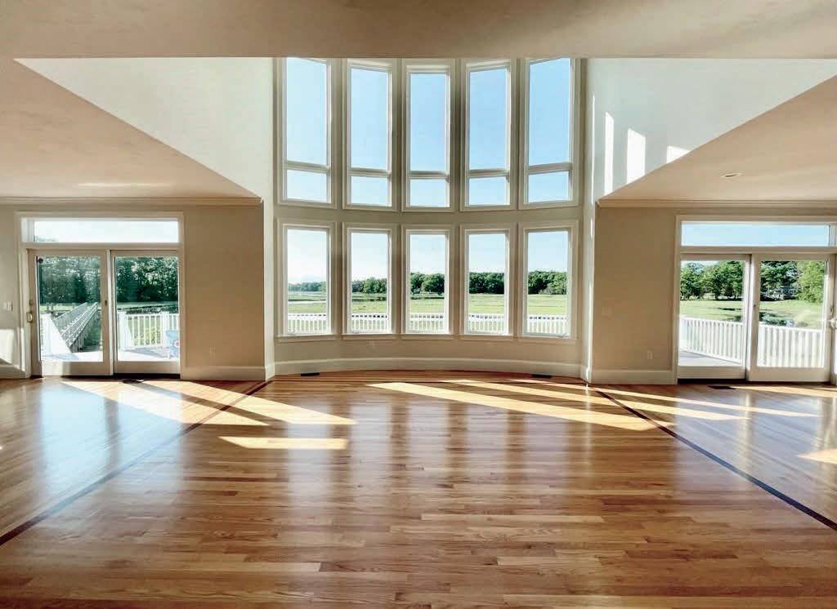
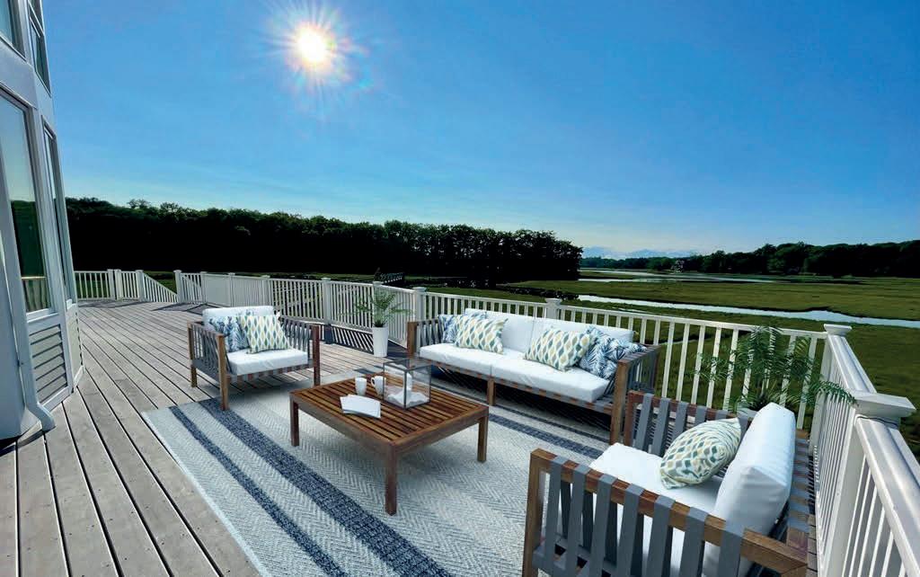
Feel like you’re on vacation all year round! Step into this stunning, newly renovated home along the Gulf River, offering direct access to Cohasset Harbor. This luxurious property provides ample space throughout its seamless open-concept floor plan. Indulge in the beauty of the remodeled gourmet kitchen with cutting-edge appliances, an oversized island, and quartz countertops. Floor-to-ceiling windows flood the main floor with natural light and provide panoramic views of the expansive property and private riverside dock. Upstairs, you’ll find five of the home’s six bedrooms, two with en-suite bathrooms. The primary suite includes his-and-her walk-in closets, a gorgeous en suite with a magnificent soaking tub overlooking the river, and private balcony access. The fully finished third level, boasting the sixth bedroom and all-new carpeting, can be customized according to a new owner’s preferences. Popular options include a media room, playroom, or fitness area. The home’s interior and exterior have been newly painted, and a spacious three-car garage and an expansive deck further add to its appeal. Nestled on 3.64 acres of picturesque land, this home's idyllic setting forms a haven for outdoor enthusiasts. Plus, it's a mere stone's throw away from commuter rails and the scenic beauty of Minot Beach.


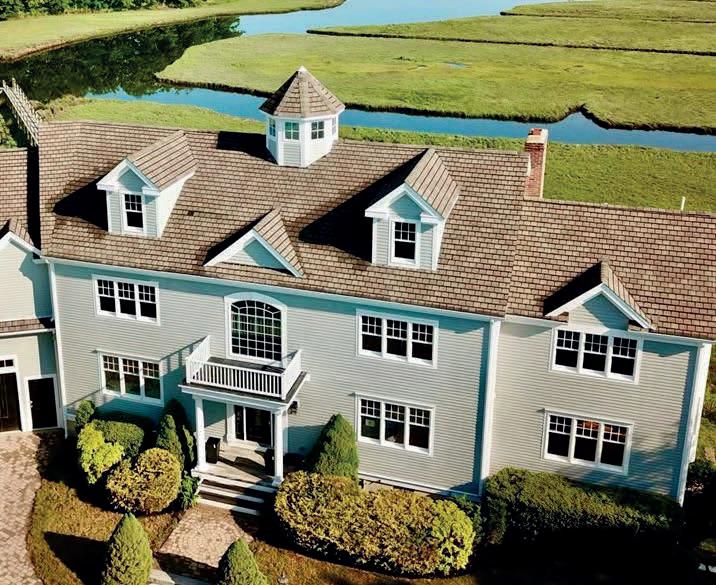
Welcome to your dream retreat nestled amidst 61 acres of serene forest land. This remarkable custom-built log home offers the perfect blend of rustic charm and modern comforts. The cozy open concept kitchen/living room has ample cabinets and a wood stove for cozy evenings with family and friends. It has the highly economical geo-thermal heating/cooling with a wood & pellet stove as back-up for alternative heating sources.
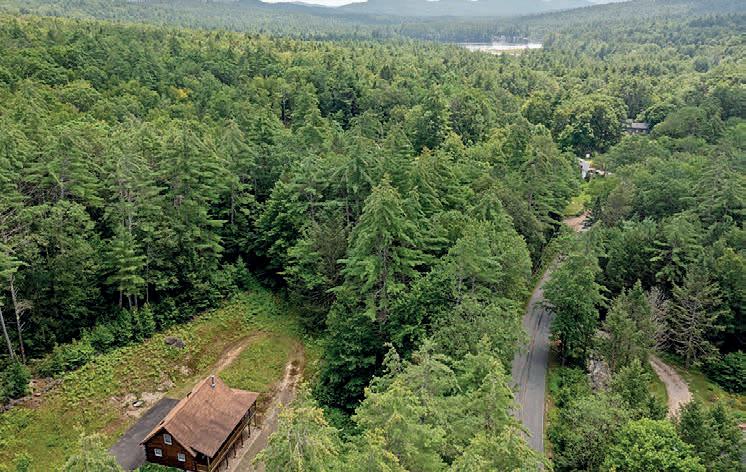

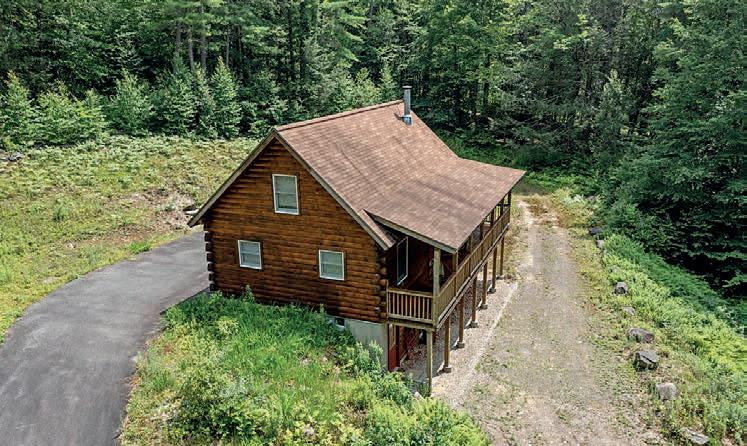
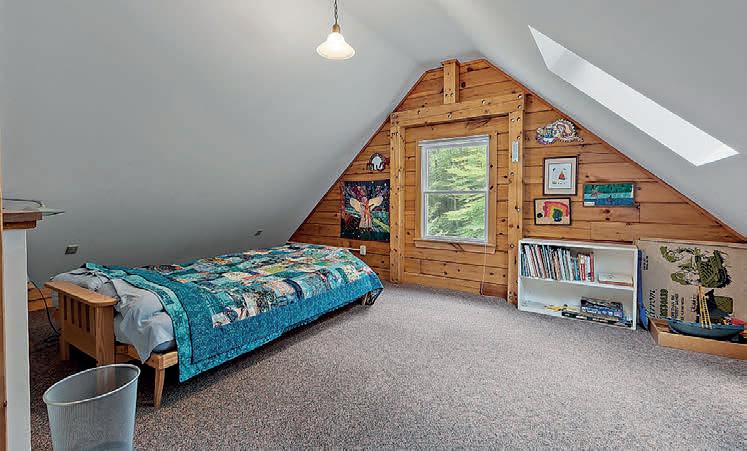
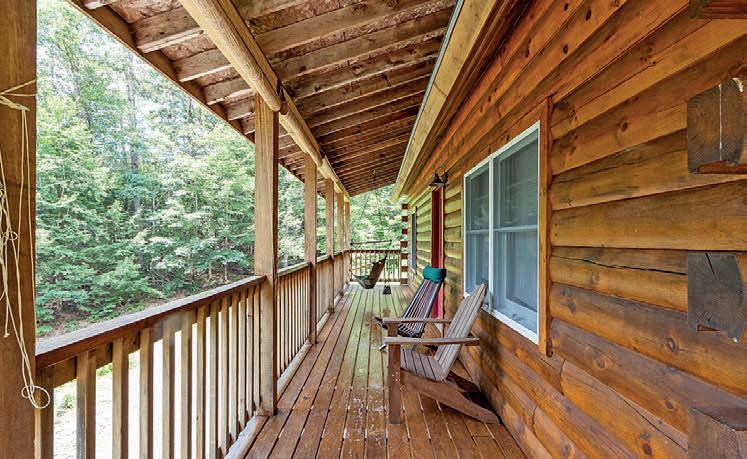
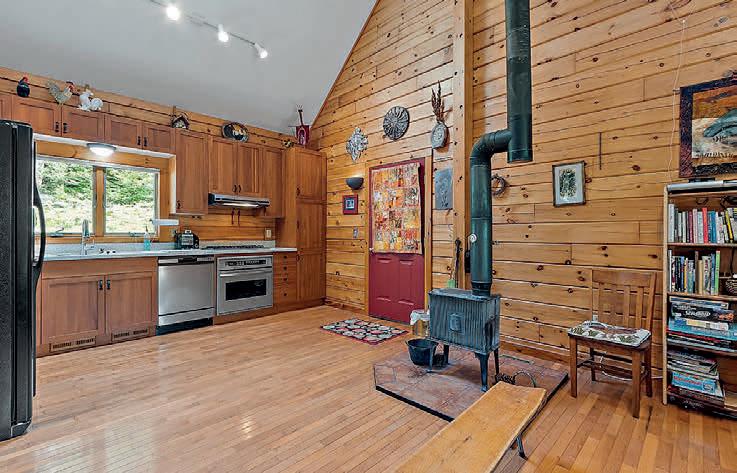
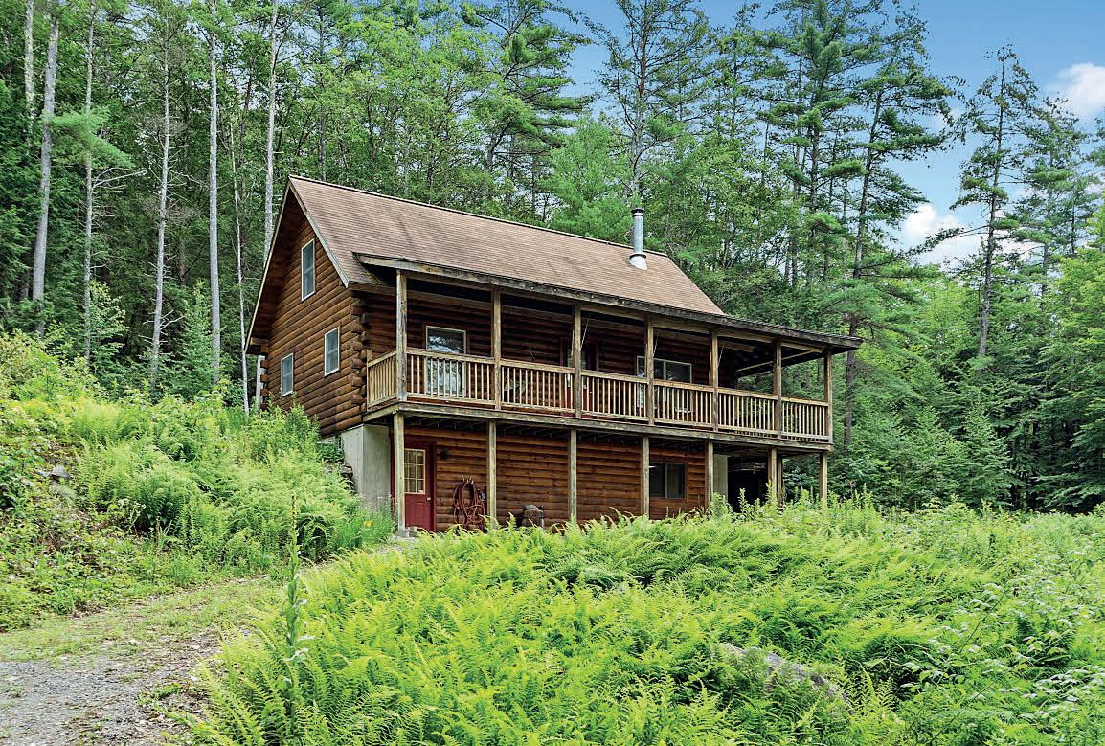


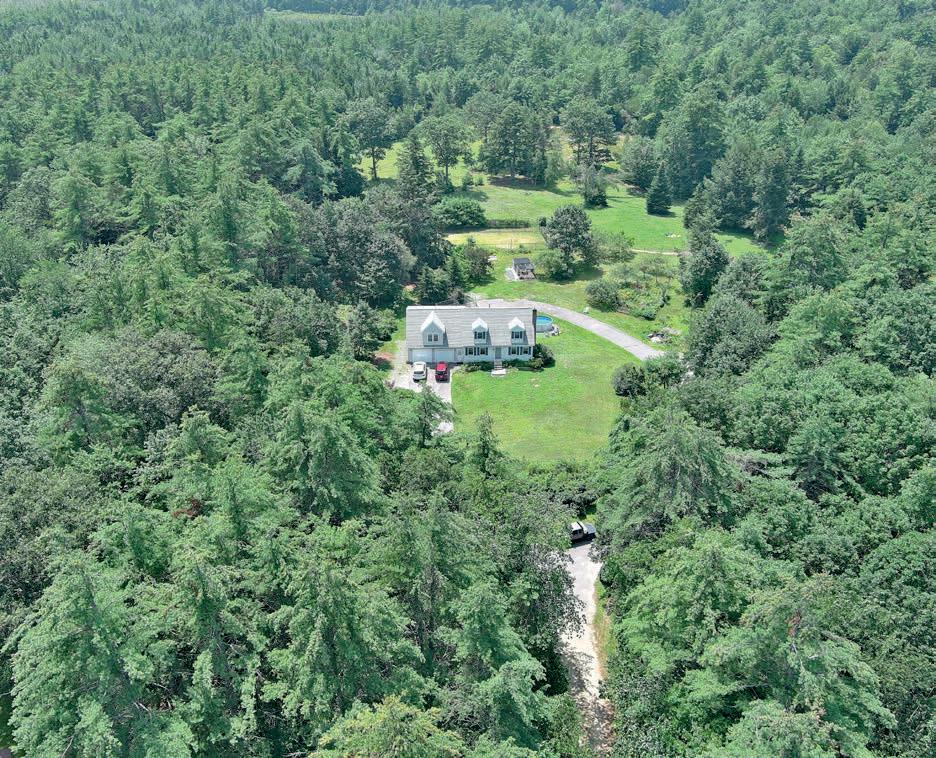
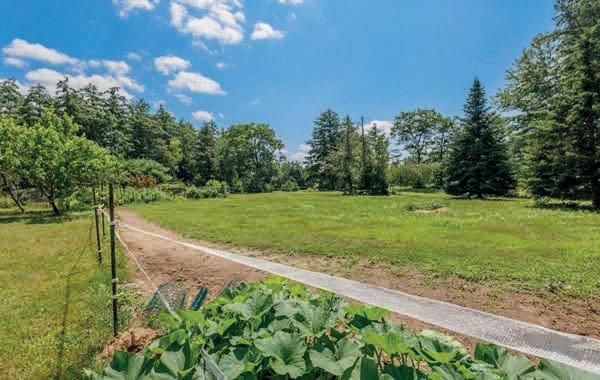
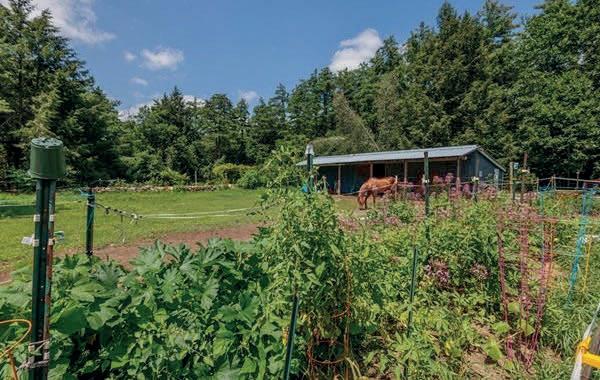

3 BEDS | 2.5 BATHS | 2,118 SQ FT | OFFERED AT $689,000

Welcome to this 24+acre private retreat with deeded rights to the lake. Are you looking for open space to live off your land, have some horses or animals and enjoy outdoor living? This property was custom built with a fantastic open floor plan, eat-in kitchen/dining room, fireplaced living room and huge family room with a full bath. The 2nd floor offers 3 spacious bedrooms all with hardwood floors and another full bath. The basement with high ceilings is perfect for finishing for added living space or use as a workshop/storage. Oversize garage has 3 garage doors making it easy to access from the driveway or the back yard. Enjoy the summer weather on the 2-tier composite deck w/ Sunsetter awning & inviting pool. A 5-stall barn is in place for your horses along with a riding ring. The backyard is sprawling with open space for gardens or outdoor toys. Utilize the extra acres for exploring or investigate development opportunities.
774.239.2937
dluong.realtor@gmail.com www.dianesmybroker.com
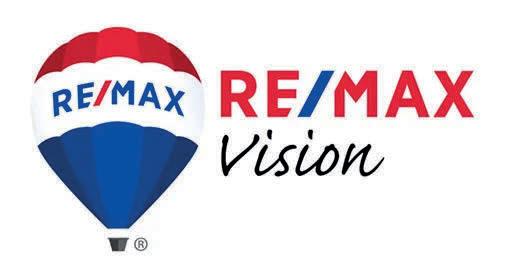
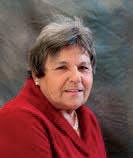
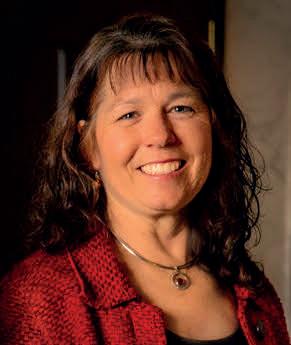
Homes for Heroes:

“Don’t miss your opportunity to be rewarded, call us for details”

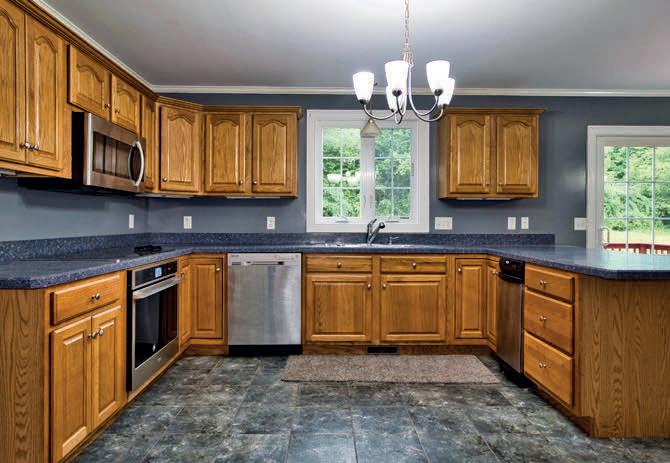
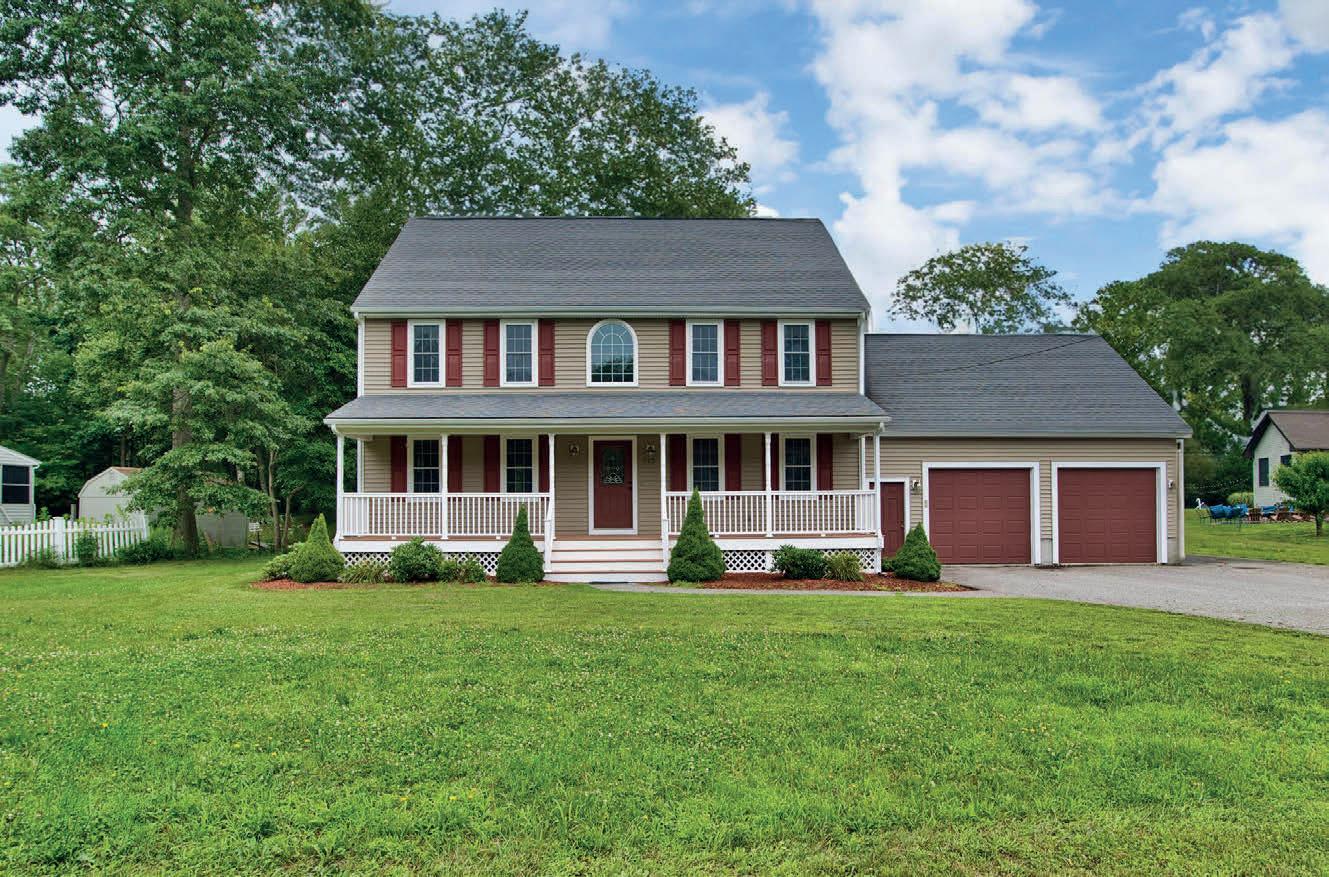


This lovely home offers 3 bedrooms, 2.5 baths, a farmer’s porch and an attached two-car heated garage. Inside you will find it freshly painted, with beautiful hardwood floors and new carpet in the bedrooms. The thoughtful layout offers ample space for entertaining friends and family. The large kitchen, with space for a dinette, features stainless appliances, and has a pantry cabinet and closet, as well as a slider with to access the back deck. The family room has a gas fired fireplace for those chilly New England nights. There is also a nice-sized living room and a half bath with laundry. Upstairs you will find three spacious bedrooms, 2 full baths, and access to walk-in storage over the garage. The main bedroom comes with a bath with a jetted corner tub, shower and a walk-in closet. Don’t miss the chance to make this your forever home.

BROKER/OWNER
508.646.4777
chris@ezhomesearch.net
ezhomesearch.net


Discover tranquility at 107 Doctor Braley Rd, Freetown. This captivating 3-bed, 2-bath home embodies modern comfort with natural beauty. Nestled on a serene 5.2 acre lot, the property boasts a spacious interior with inviting living spaces. Enhanced by a 2-car garage, a pellet stove gracing the family room, and a charming fireplace in the dining room, this residence offers warmth and comfort. Convenience abounds with first-floor laundry, while fresh paint inside and out rejuvenates the space. Revel in new wide-plank hardwood floors and the glow of recessed lights. New windows illuminate the main house, and upgraded entry doors welcome you home. Relax on the charming porch or explore the expansive acreage. The fenced in yard offers security for your furry friends and is perfect for outdoor gatherings. Other features include a generator hookup, a water filtration system, new exterior trim and lighting, and much more! A true gem in Freetown.

 3 BEDS | 2 BATHS | 2,254 SQ FT | 5.2 ACRES | $649,900
3 BEDS | 2.5 BATHS | 2,230 SQ FT | $629,900
798 Stafford Road, Fall River, MA 02721
3 BEDS | 2 BATHS | 2,254 SQ FT | 5.2 ACRES | $649,900
3 BEDS | 2.5 BATHS | 2,230 SQ FT | $629,900
798 Stafford Road, Fall River, MA 02721
This 777 sq ft 1 bedroom unit offers one of the largest decks in the complex with two access doors, one from the living room and one from the bedroom. An awning provides shade from the afternoon sun that fills the deck. The large unit features quartz countertops in the kitchen and bath. The kitchen island provides seating and workspace. The oversized pantry is great for storage. Hardwood floors run through the living and bedroom and tile is in the bath, entryway and kitchen. Crown molding adds that extra touch to the unit. This is a quiet end unit close to the stairwell. Pets allowed for owners. Condo fee includes concierge from 8am - midnight, fitness center, common rooms, all utilities with the exception of cable/wifi and landline. As of Jan. 1 fee is $706 plus $600 concierge fee. Close to the dining room and library, this unit has all that you are looking for. 1 BED | 1 BATH | 777 SQ FT | $599,000 Gabby
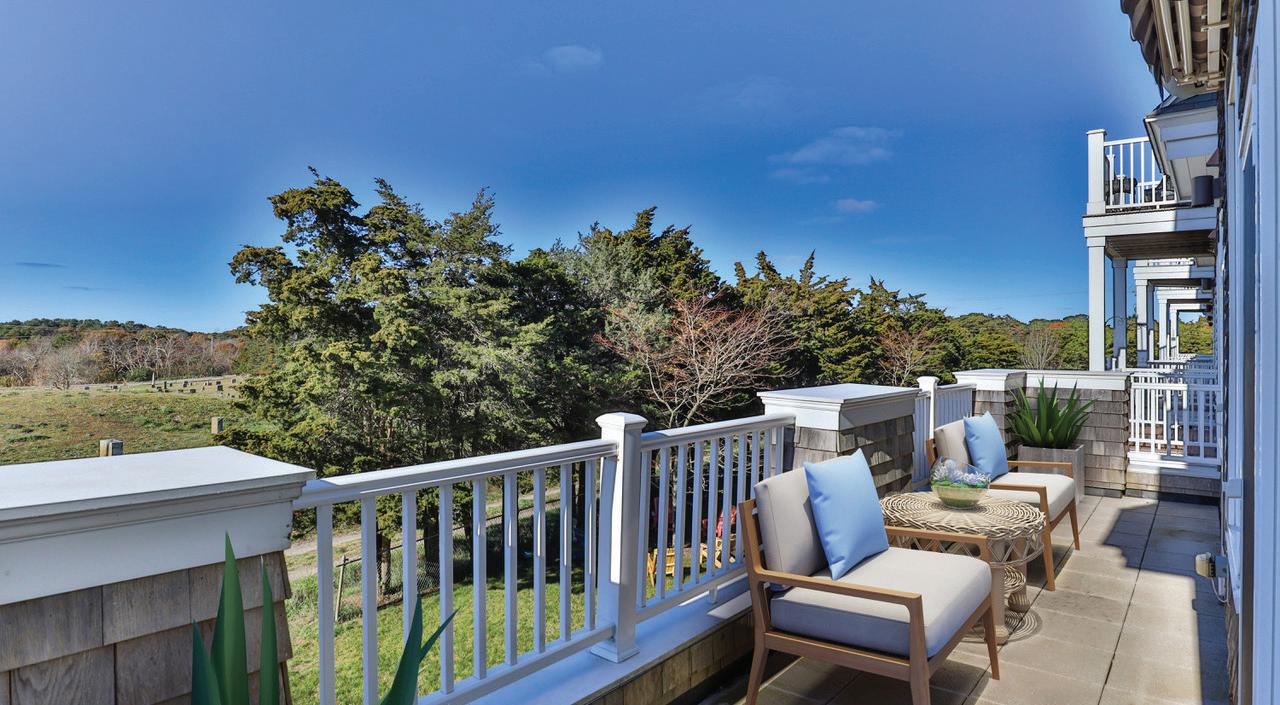


Gabby.Hanna@Raveis.com


GabbyHanna.Raveis.com


Early 20th century summer enclaves are set on high. Seaside legacy properties and country estates are tucked in alongside sea captain’s homes. Set 60 miles from Boston and 35 miles from Providence, the South Coast features miles of pristine ocean beaches, as well as hiking, biking and riding trails. And our very own Padanaram Harbor was again voted the #1 harbor in the US for boaters in 2022! Best yet, no bridge traffic or ferries! We invite you to discover our little corner of Paradise! Call to arrange a personal tour! We’d love to show you around!

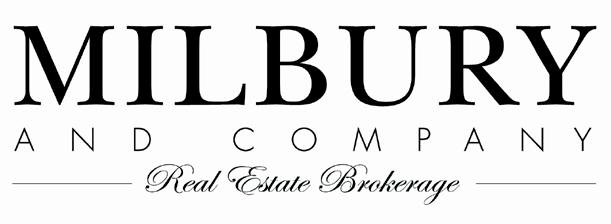


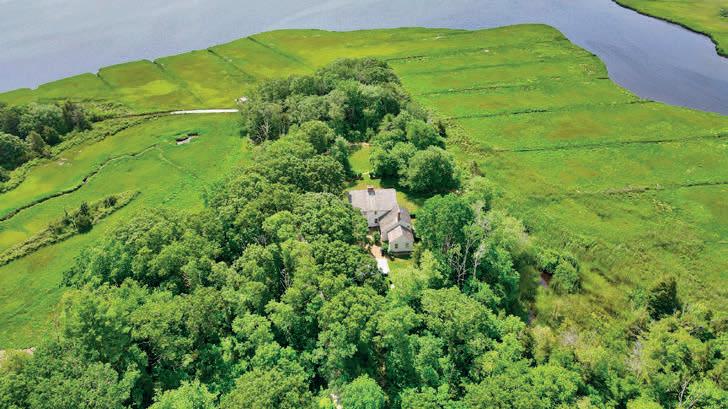

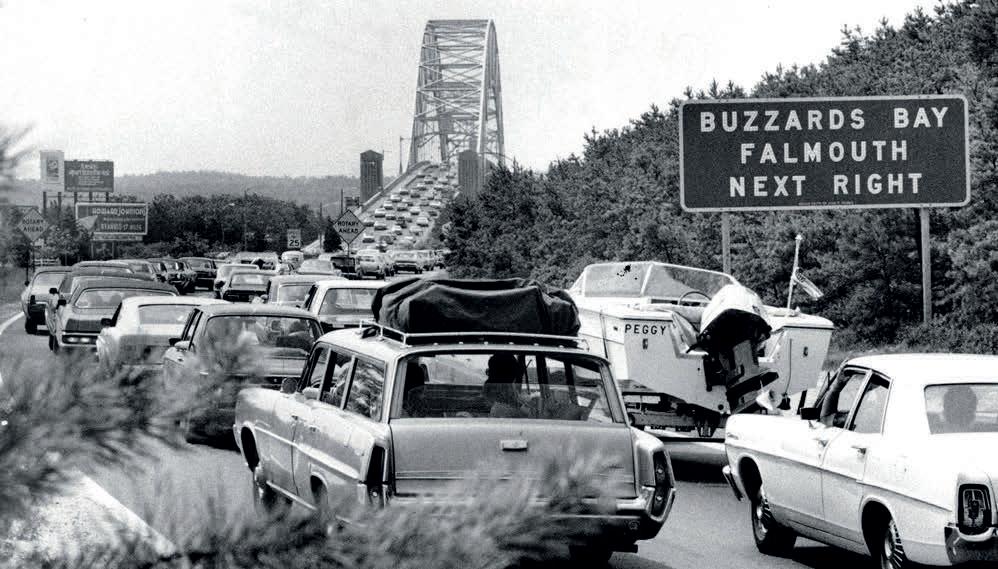
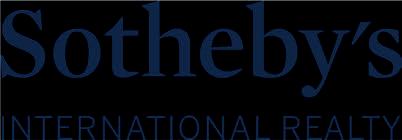

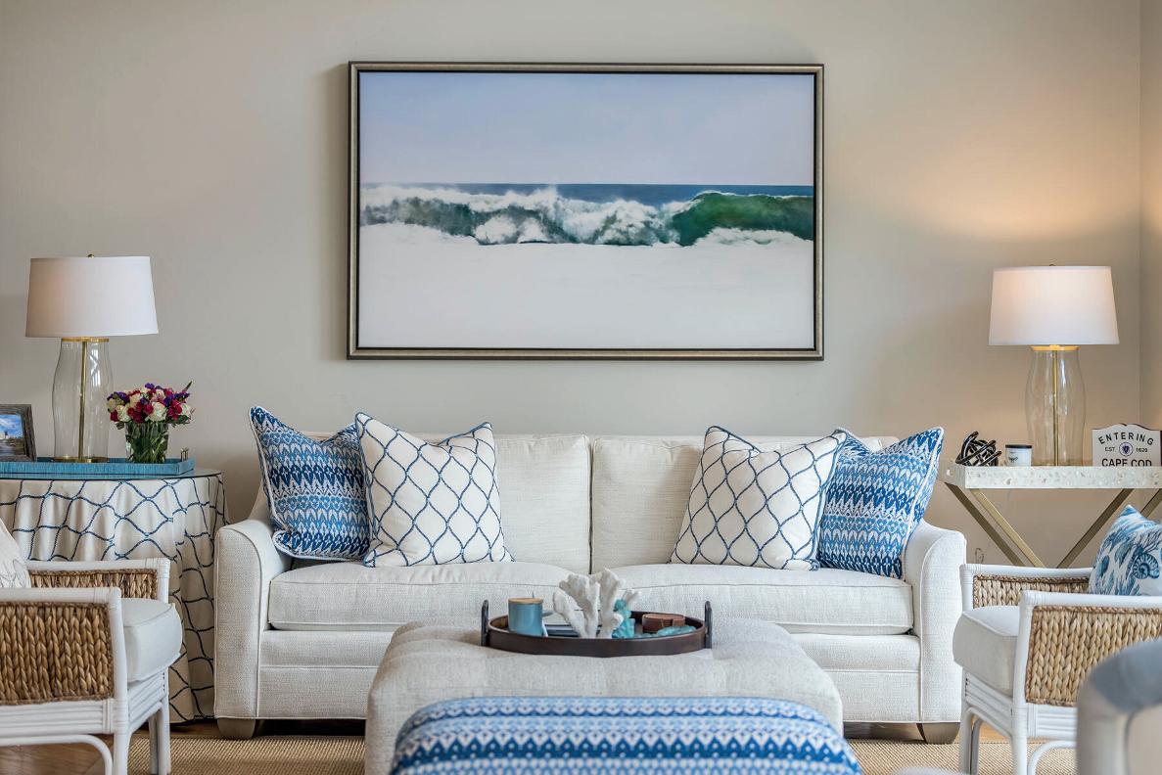
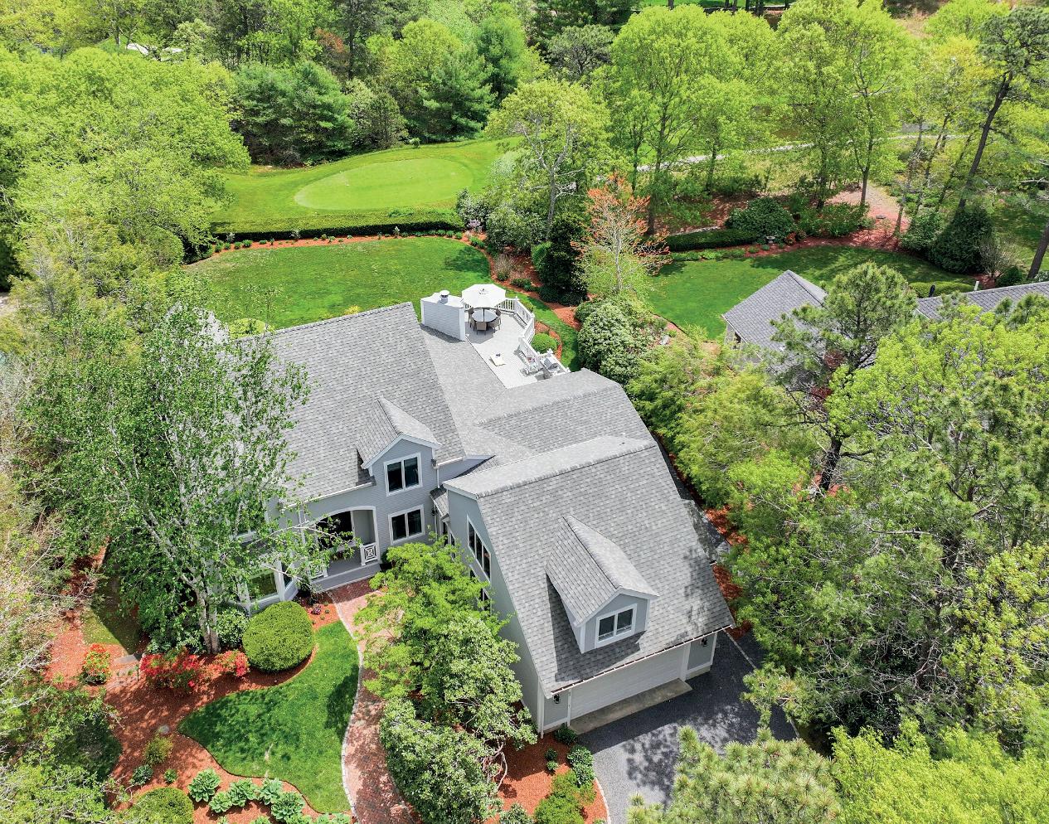

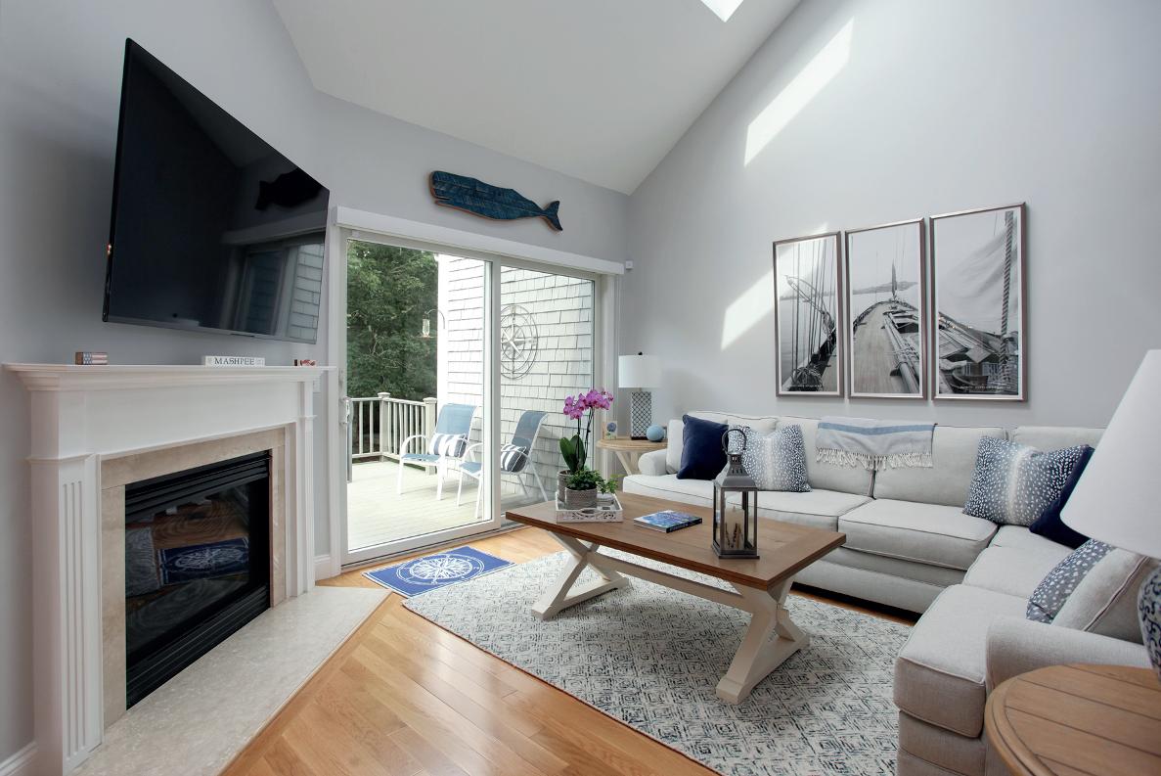
139

3 BEDS | 3.5 BATHS | 3,692 SQ FT | $2,200,000. New construction and sply stunning in design, this custom built timeless New England Farmhouse complete with wrap around porch and Shaker styling is reminiscent of years past. Offering modern, comfortable, energy efficient, low maintenance living. The first floor boasts a primary bedroom suite inclusive of two gorgeous primary bathrooms, walk-in closets, and French doors that open to a private patio. The industrial chic style kitchen with teak counters, copper bowed farmhouse sink, dramatic center island, Bertazzoni appliances, and steel and wood cabinetry is open to dining and living providing for easy entertaining. Wrought iron railings grace the staircase to the second floor where you’ll find two more bedrooms, a third full bath, and an unfinished bonus room with cathedral ceiling and limitless potential.
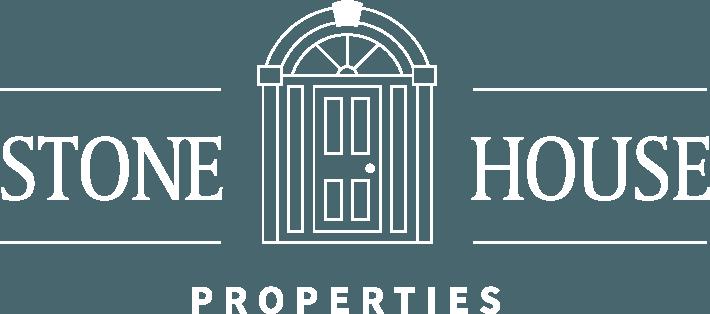

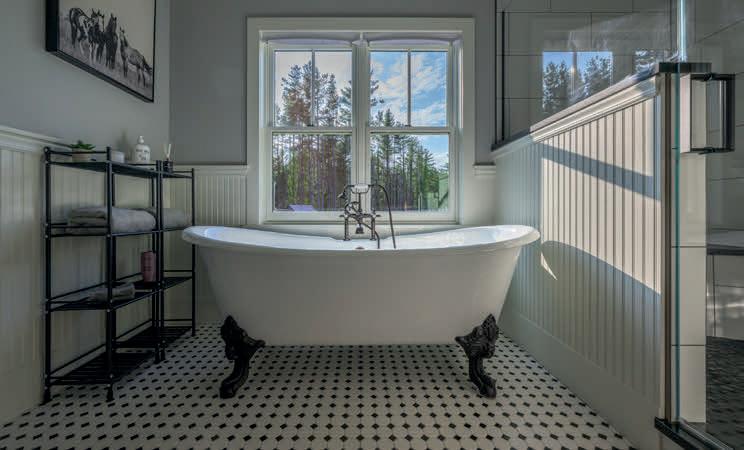
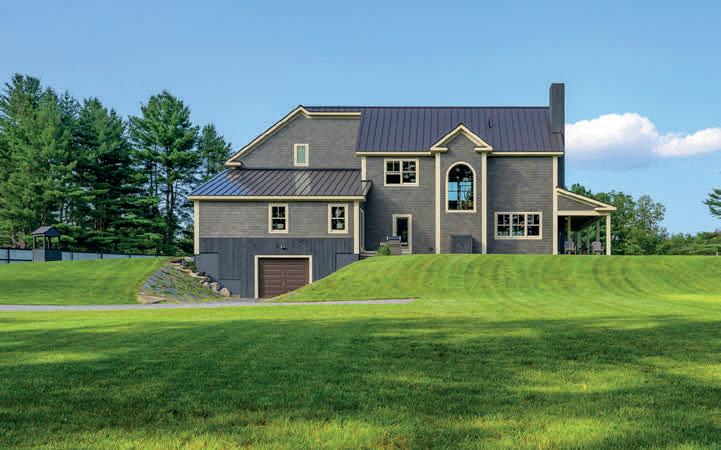

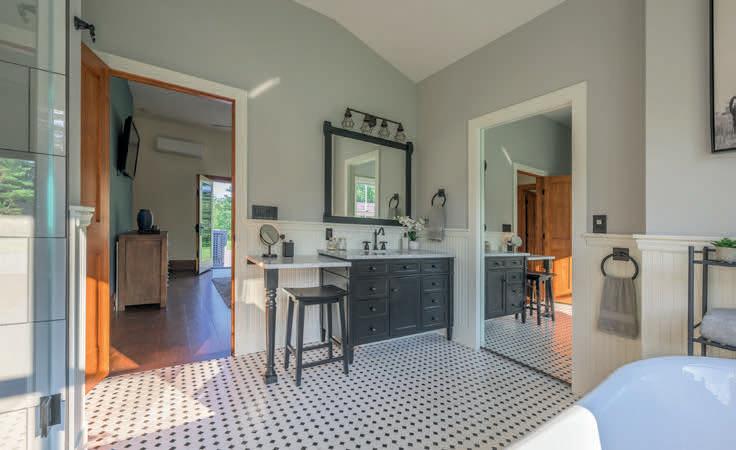
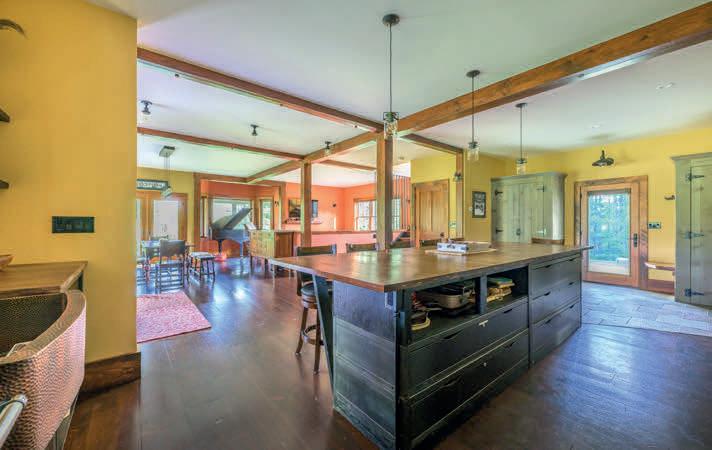
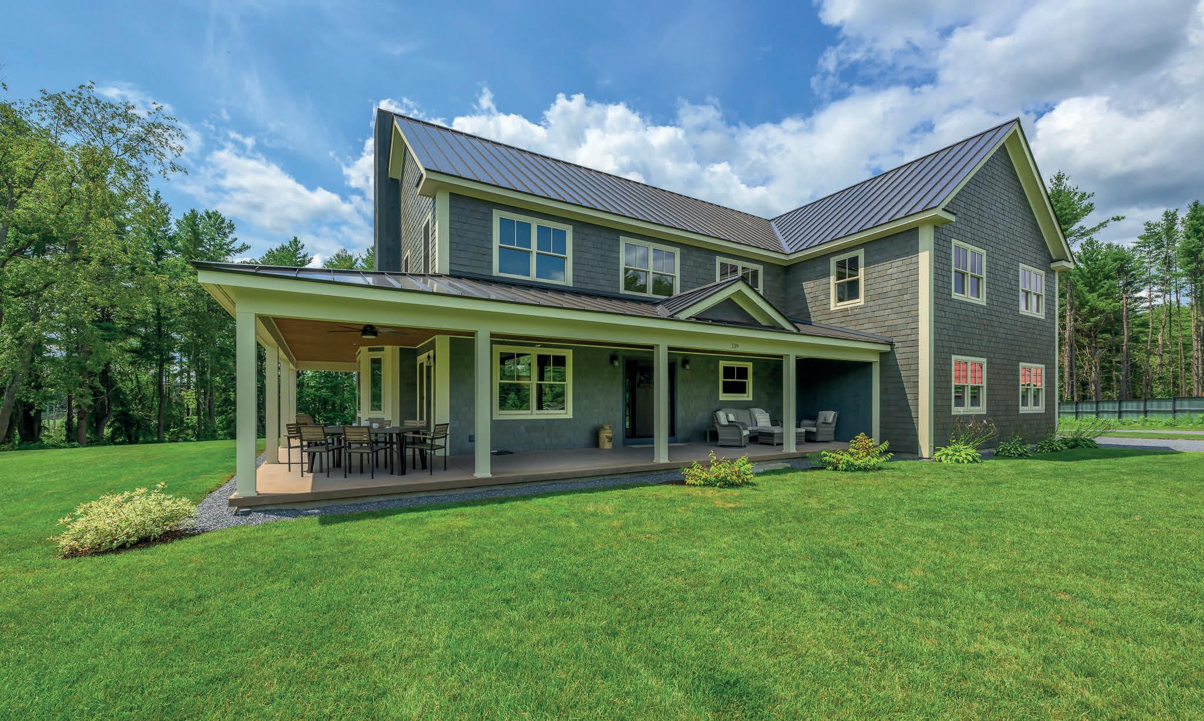
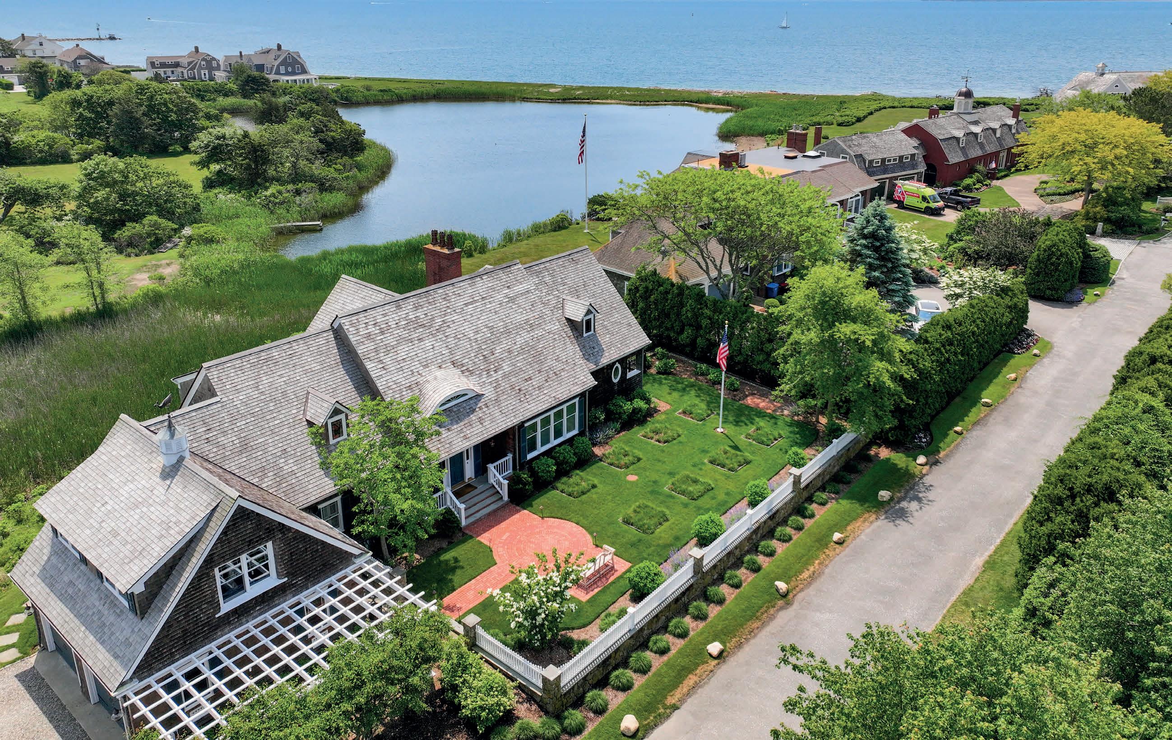
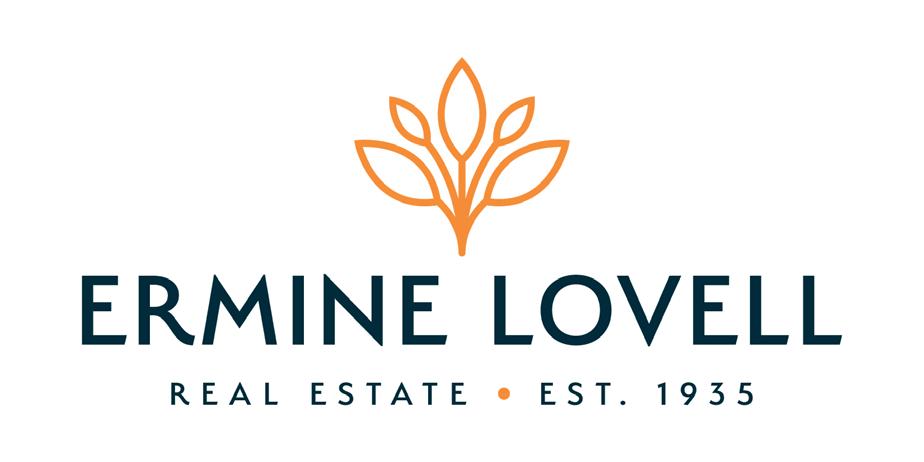
▶ Floor Joist 12” on center
▶ ¾” Plywood on exterior walls and roof
▶ Cedar Impressions Siding
▶ 40 year Architectural Roof singles

▶ Spray Foam Insulation (including interior walls)

▶ Underground utilities
▶ Sprinkler System with Rain Sensor
▶ Anderson 400 series windows and sliders
▶ Thermatru Fiberglass exterior doors
▶ Hunter Douglas Duette window and slider treatments
▶ Six car cement driveway with snow melt
▶ Composite Decking and Railings
▶ 16x32 concrete wall in-ground pool
▶ Three year old pool liner
▶ Backyard Uni Loc pavers
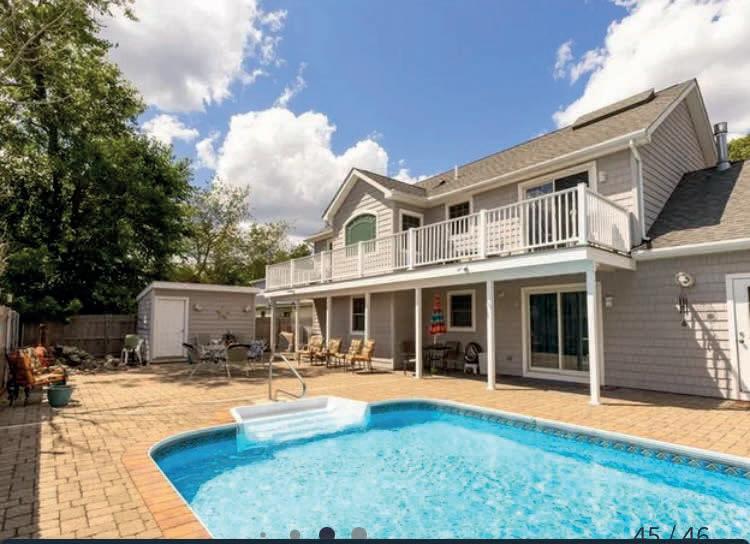
▶ Viesman boiler with on-demand hot water, gas, 100 gallon storage tank Radiant Heat throughout house and garage
▶ Two gas fireplaces
▶ Granite/Ceramic floors throughout (including garage)
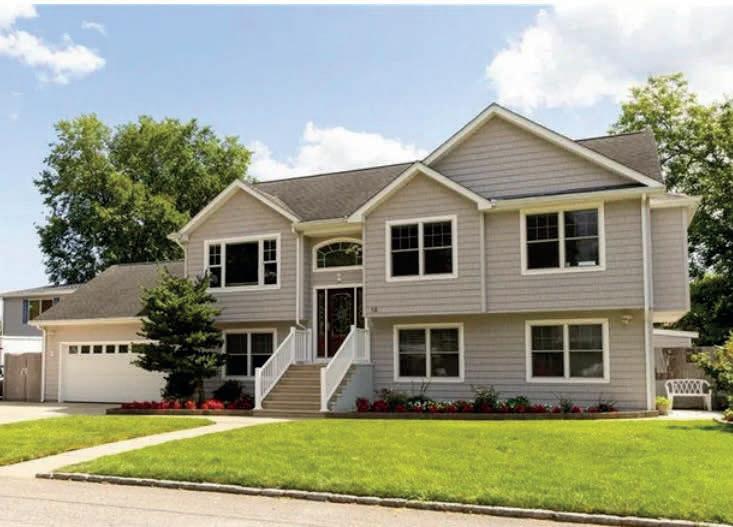
▶ Custom Dewills solid wood kitchen cabinetry w/ soft close
▶ Granite countertops
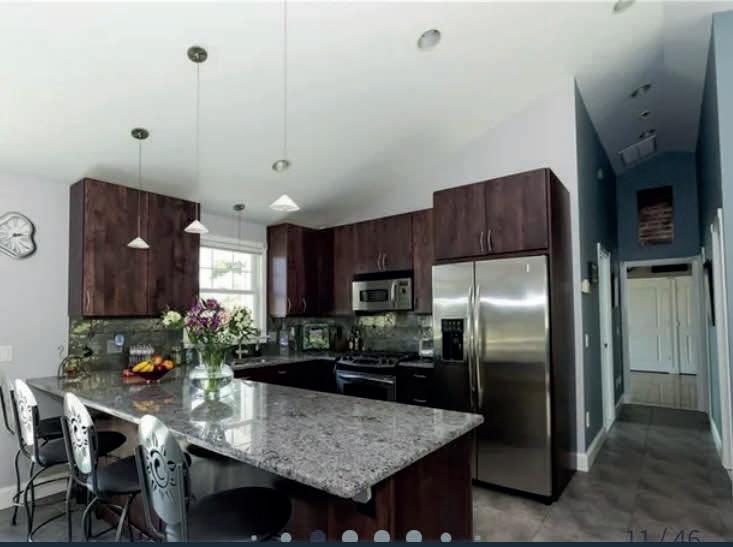
▶ Custom mahogany staircase and mantle
▶ Stainless steel GE profile appliances
▶ Jacuzzi Hot Tub in main bath
▶ Tumbled Marble bathroom, shower, and floor
▶ Central Vac on both floors
▶ Shrock Cabinetry in in-law kitchen
kim.marion@evrealestate.com
www.kimmarionrealty.com



$925,000 | 6 BEDS | 4 BATHS | 3,942 SQ FT
Welcome to 33 Johnson Road, Foster, RI, an exquisite family compound nestled on 55 sprawling acres. This property is a tranquil haven for outdoor enthusiasts. The 2,200 sq ft main home was built in 1973 and has a vintage esthetic. The open-concept design seamlessly connects the living, dining, and kitchen areas, creating an inviting space for entertaining and family time. There are three additional second-level bedrooms and a full bath. For guests or extended family, an 1,192 sq ft two-bedroom, one-bath guest house awaits. Step outside and discover a sparkling pool for warm summer days and nights. Adjacent to the pool, enjoy a pool house with full bath and an outdoor shower. Nature lovers will appreciate the surrounding 55 acres of privacy. A two-car garage and large outbuilding with chicken coop, provide even more options for homeowners to utilize. The picturesque landscape is a paradise for gardeners, outdoor enthusiasts, horse lovers, and those interested in farming. Foster, RI, offers a peaceful rural setting, yet still within reach of amenities with easy access to convenient shopping, dining, and entertainment options including the Foster Country Club.
$1,400,000 | 3 BEDS | 3 BATHS | 4,406 SQ FT
Introducing a rural retreat in Little Compton, Rhode Island. This custom-built luxury home offers three bedrooms and three baths, a theater room and the utmost in understated elegance. An open floor plan, accentuated by cathedral ceilings, invites relaxation and a wood burning fireplace create a warm, inviting atmosphere. The gourmet kitchen is a chef’s delight. The primary suite is a sanctuary with a luxurious en-suite bathroom, complete with oversized jacuzzi jet tub and walk-in shower. Two additional well-appointed bedrooms provide ample space for family and guests. Discover a sparkling pool area with a pool house and bath. For the ultimate relaxation, choose between a rejuvenating sauna or the soothing hot tub to unwind the stress of the day. Wine enthusiasts will appreciate the impressive wine cellar. The property also allows for the creation of guest quarters. This turn-key property is situated beside miles of hiking trails and just minutes to farm stands, vineyards, beautiful beaches. Just 70 minutes to Boston and 45 minutes to Providence.

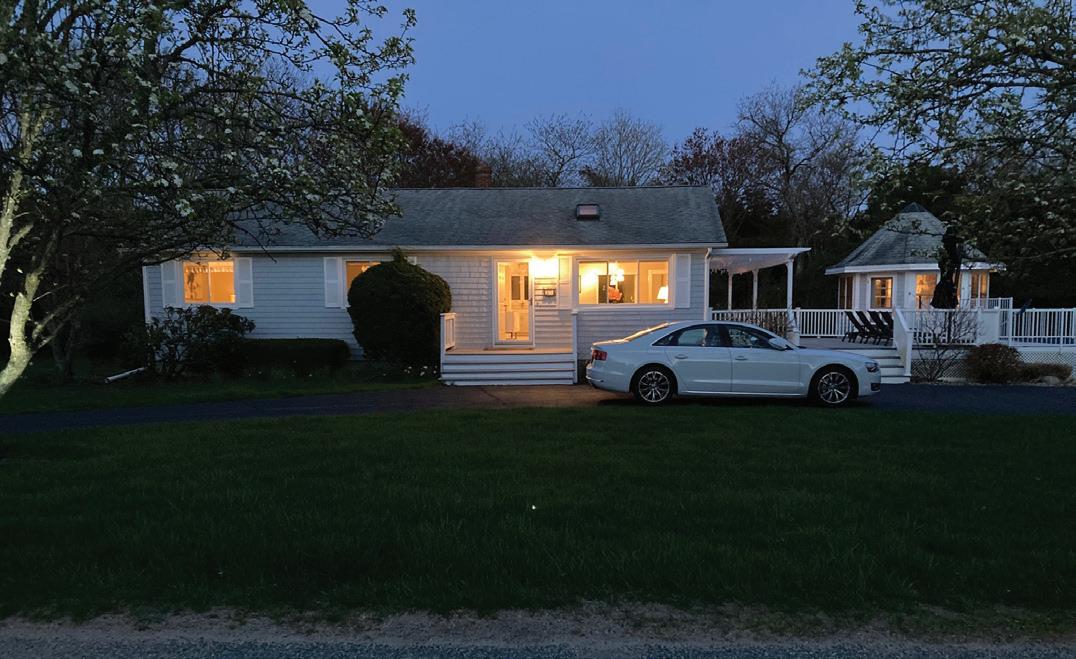

If you are looking for privacy, outdoor space and great water views, look no further, this better than new 3 bedroom, 2.5 bath is waiting for you. Open floor plan with kitchen/dining/living area with windows and sliders looking out to Foster Cove and the ocean. Two other bedrooms, a full bath and a laundry room are also on this floor. Lots of storage in the lower level with room to expand if you want more living space. There is plenty of parking and outdoor space to create gardens if you wish. 5-10 minutes from Charlestown’s beautiful beaches. FOR
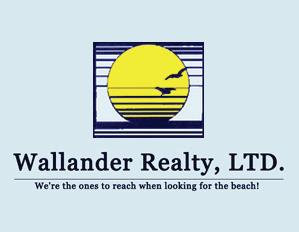
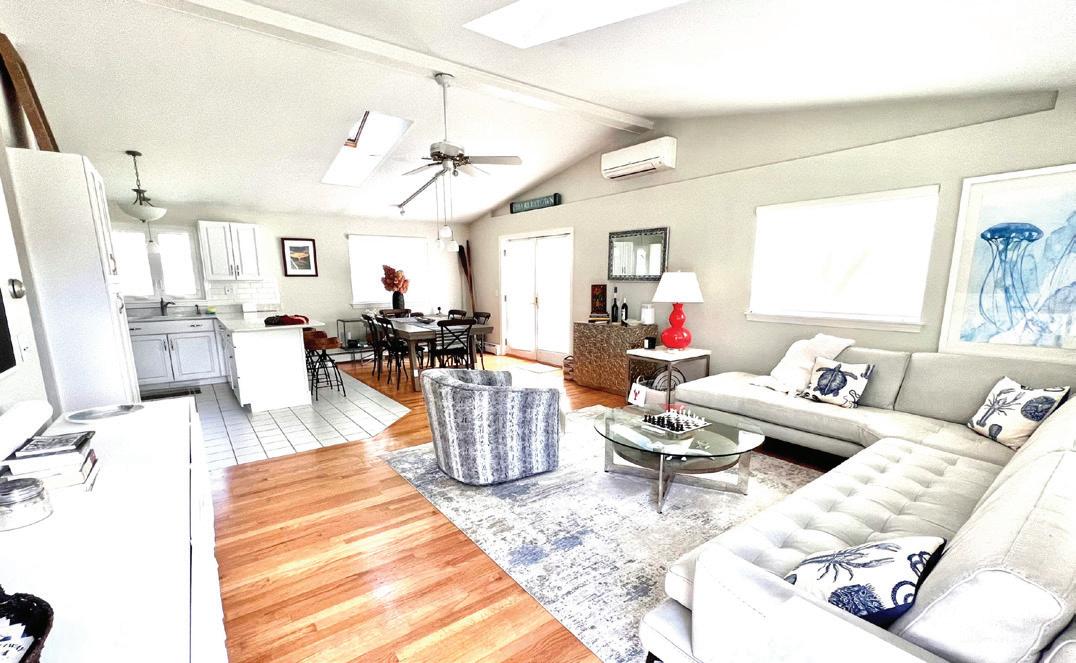
Lovely, updated home, close to Charlestown beach, restaurants, bakeries, family market, fruit plus more local store, ice cream shops, boutiques and many local shops. Relax by the pool after an afternoon at the beach, only minutes away. Use the pergola for entertaining by the built in pool while grilling on the large deck.
A truly enjoyable, vacation experience in the heart of Charlestown


FOR RENT AT $18,000 PER WEEK INCLUDES CLEANING (SUMMER RENTAL)


146 GREEN HILL OCEAN DRIVE, SOUTH KINGSTOWN, RI 02879
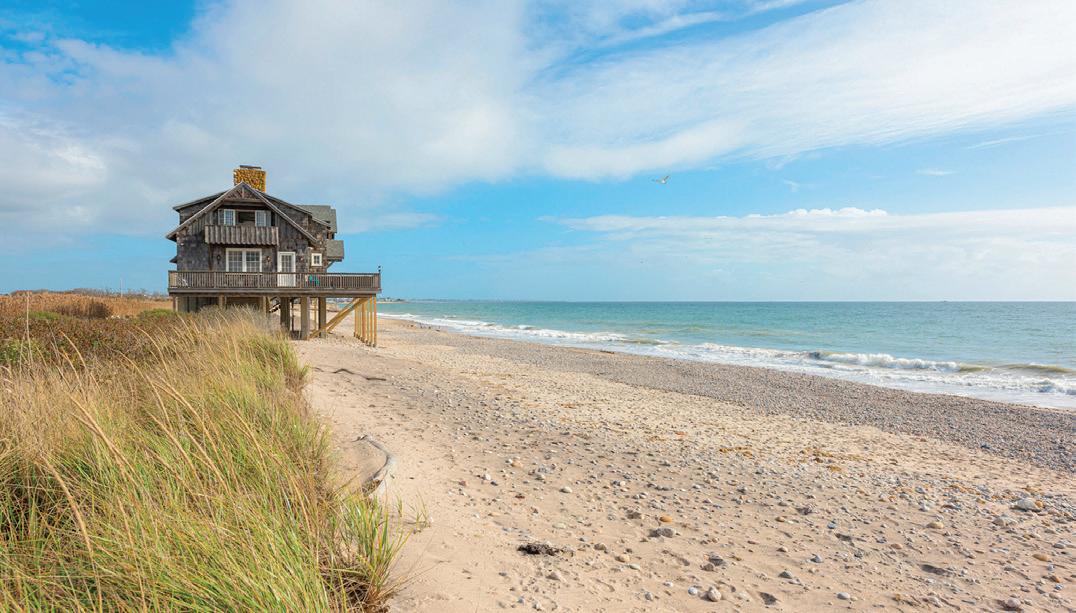
Life is better at the beach! Upgrade your summer and enjoy this 2,900± sq ft 6-acre private beach house in scenic Wakefield, RI. This 4-bed, 3.5 bath house is newly updated with air conditioning, gas cooking, laundry room, and dishwasher. Linen and cleaning service included. Sleeps 10. Available weekly.
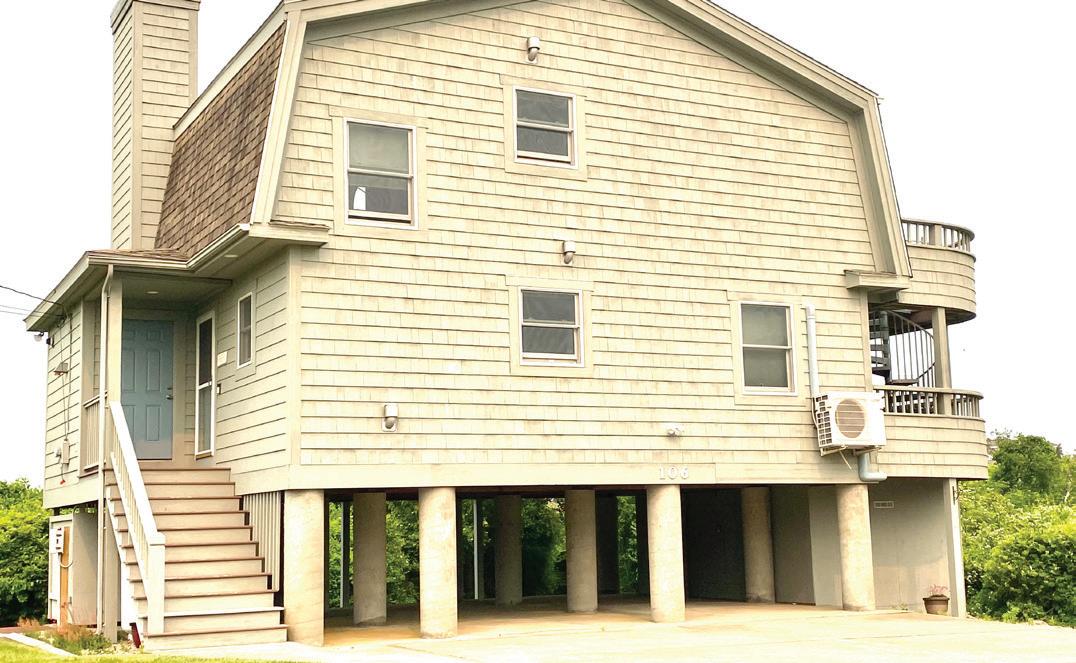


106 POWAGET AVENUE, CHARLESTOWN, RI 02813
An immensely enjoyable beach home in Quonnie East Beach (QEBA) located on Ninigret Pond. This waterfront home has 2 wrap decks, 2BR,2BTH,OFF & a light filled, open KIT,LR,DA with 2 walls of glass & awesome panoramic ocean & pond views. Walk to Beach.
Restoring native habitats one property at a time.
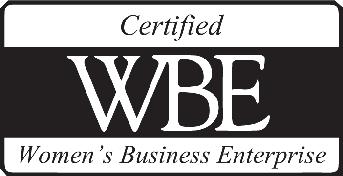

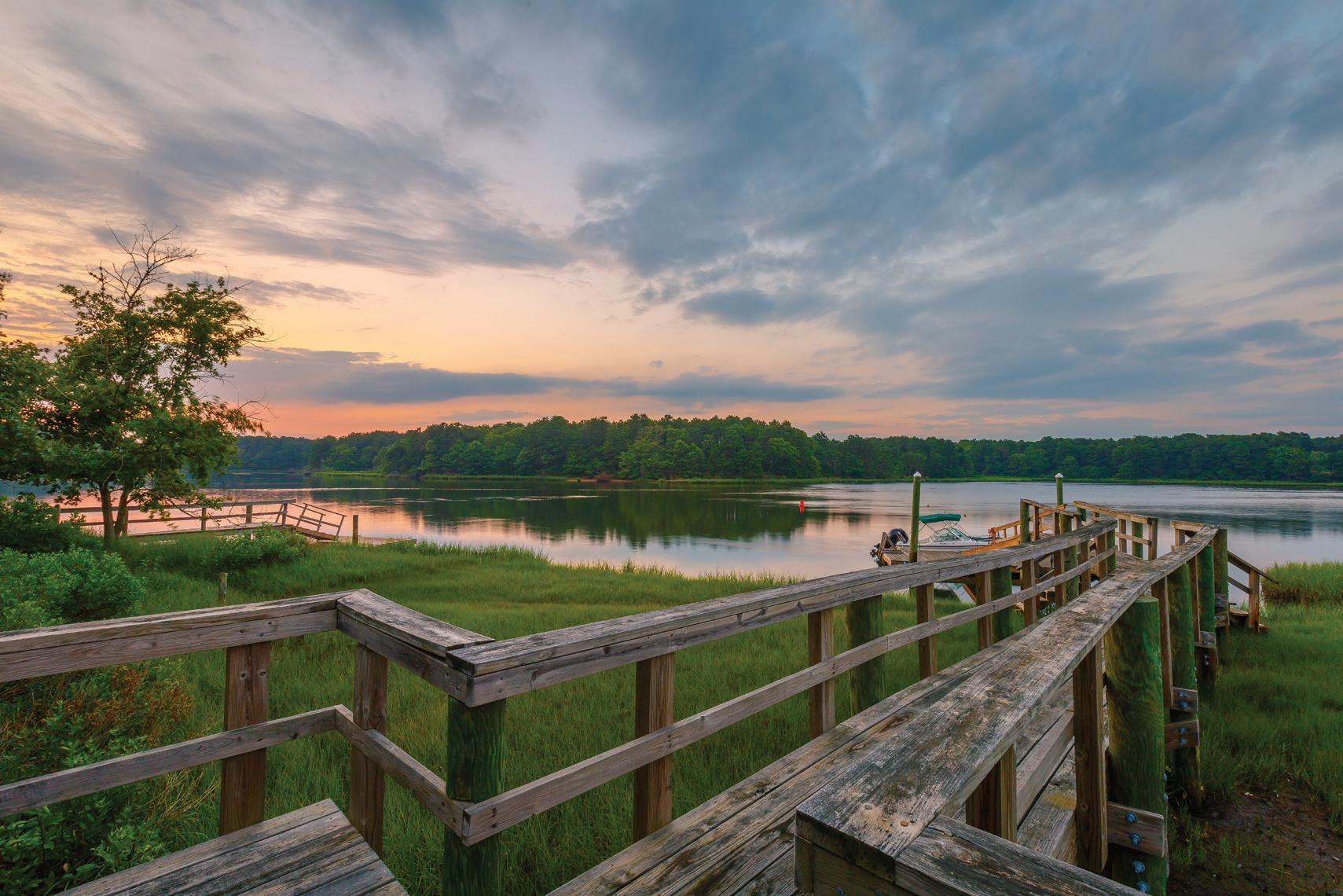

Crawford Land Management (CLM) is a natural resource management company specializing in ecological restoration, shoreline stabilization, and ironmental permitting. CLM has grown to be a ognized leader in the natural resource management across Cape Cod and greater Massachusetts. We mong a small handful of design/build companies are recognized by Conservation Commissions as a qualified contractor for ecological restoration projects to our expertise and high-quality, onmentally responsible work product.
our implementation staff execute projects to highest standard, our office and design staff ensure project design and planning takes into account the ance of client goals, pleasing aesthetic, and gical integrity.
que aspect of our company is the direct oversight implementation of the projects by company co-founder Nick Crawford. He is in the field on a ar basis assisting and directing the implementation of our projects alongside our staff. commitment to our work ensures that all projects are executed to the highest standard. CLM’s aintenance program in the season’s following initial implementation is second to none. It is the most important part of the project as it ensures the overall success from start to finish and protects our Client’s vestment in their property.






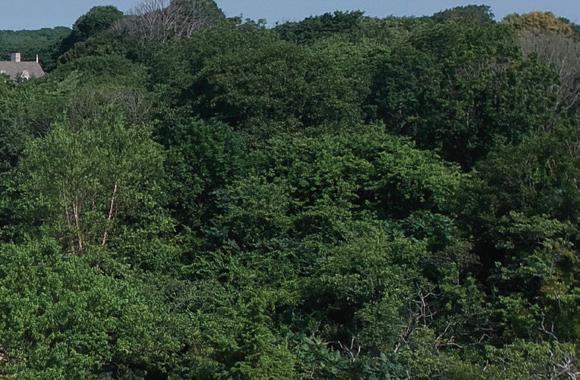
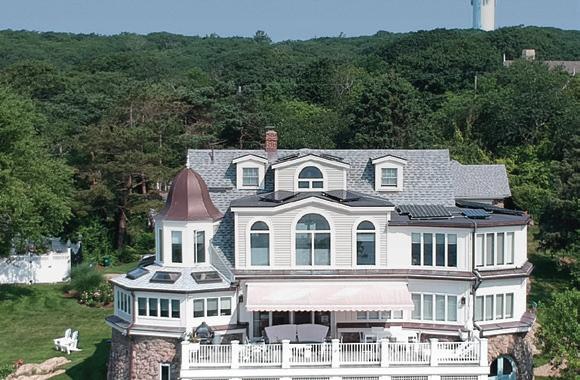
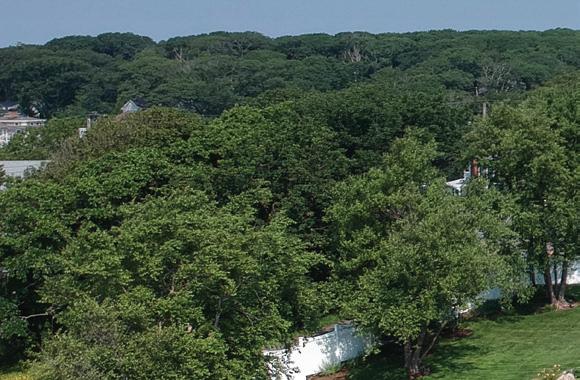




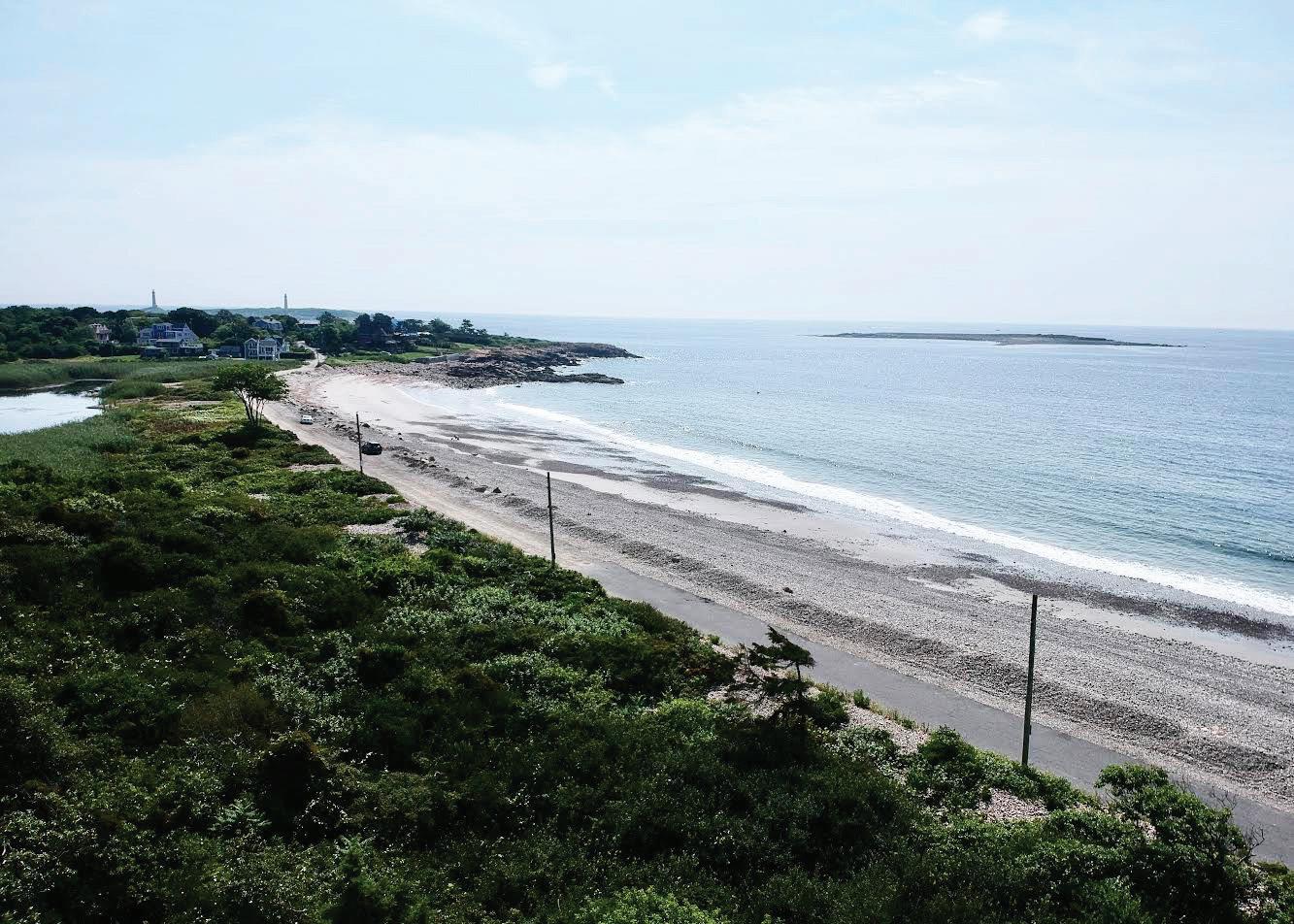
Working with people is a passion I have always enjoyed. From retail sales and volunteering at the local schools, real estate seemed a natural fit to keep that connection. Married since 1978 to my team member, Scott, we have 4 married sons, 5 grandsons and 3 granddaughters. Our family is completed with our new rescue puppy Rockie! Working in my yard gives me a great sense of satisfaction. I love the Caribbean, reading and running, but my true passion is getting together with family and good friends.





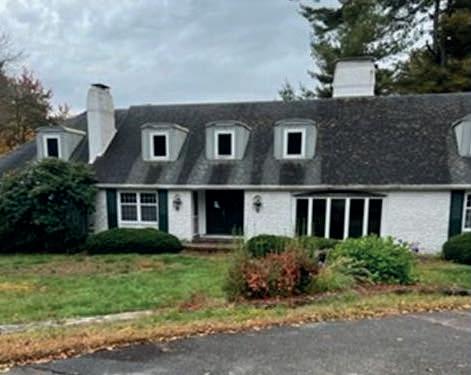

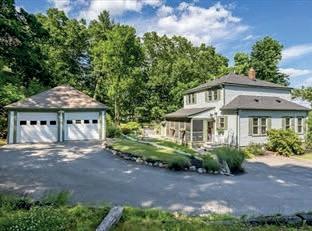


Laurie’s real estate practice is built upon a solid foundation of market knowledge and a commitment to providing high levels of client service and counsel. Prior to working in real estate, Laurie owned a small business which flourished because of her tireless efforts to put clients first. Clients will tell you that when you work with Laurie, you can expect excellent guidance, strong negotiation skills, and someone who is on top of every detail and deadline. You never have to worry about the next step, because Laurie is your partner from the beginning to end—and the best part of it is, you’ll have fun throughout the process!

It’s no wonder that her passion and success has earned multiple awards and designations. In addition to being recognized as a top agent in New England, she is also a Certified Relocation Specialist (CRS) and an Accredited Buyer Representative (ABR). Ranked AdvisorsLiving Top 10 sales agent for year to date sales. As a longtime Medford resident, Laurie is deeply connected to her Tufts neighborhood, and is passionate about her community involvement throughout Medford, Arlington and Cambridge. She volunteers at Friday Café, which is a local church that feeds the homeless; she supports Community Servings, an organization that prepares nutritious meals for the sick and elderly; and is a strong supporter of Arlington Eats, which distributes over 10,000 pounds of food to needy families. In her spare time, she enjoys the outdoors with her beloved dog Sadie, hiking in the Fells, and spending time with friends and family.
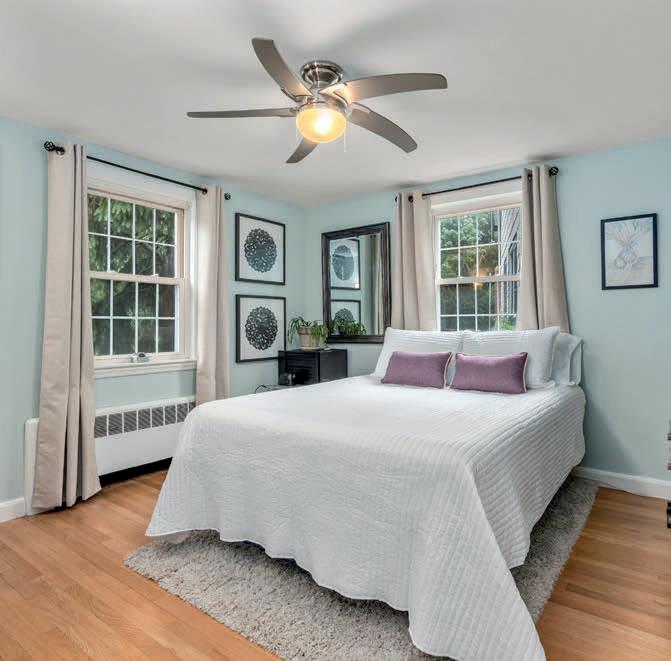
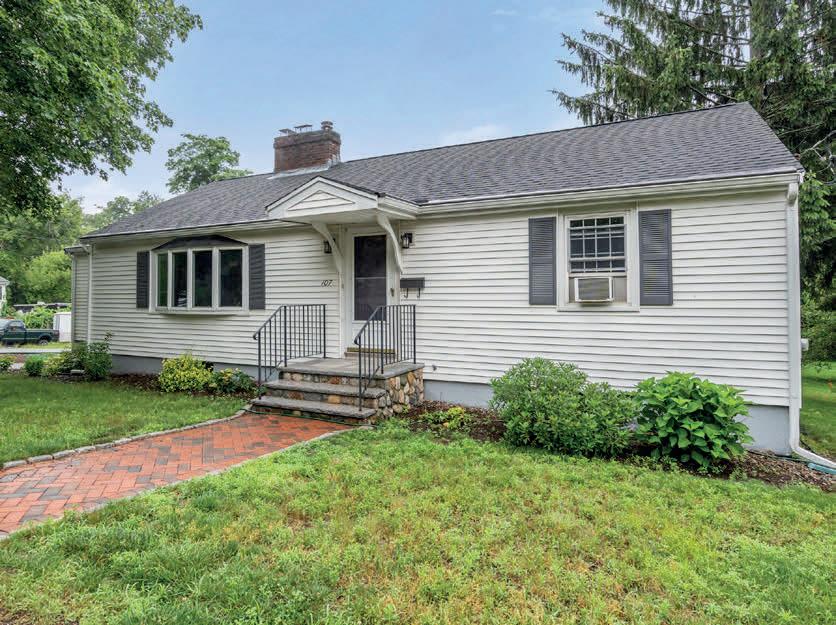

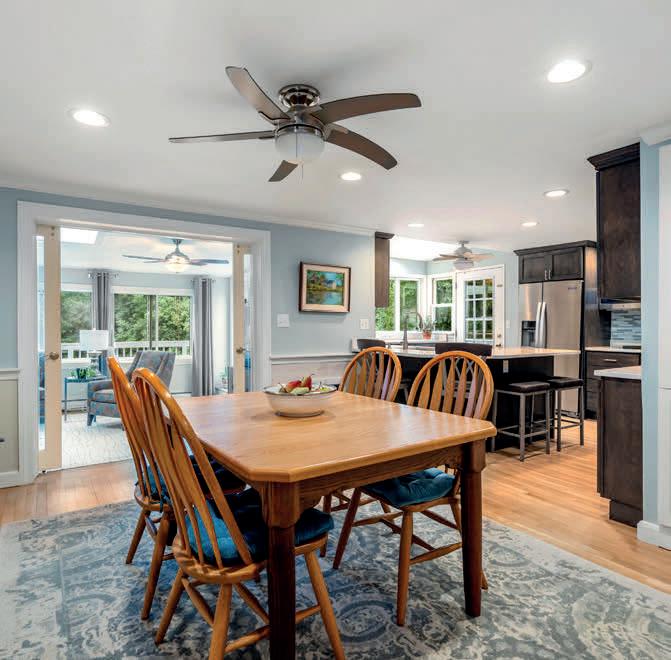
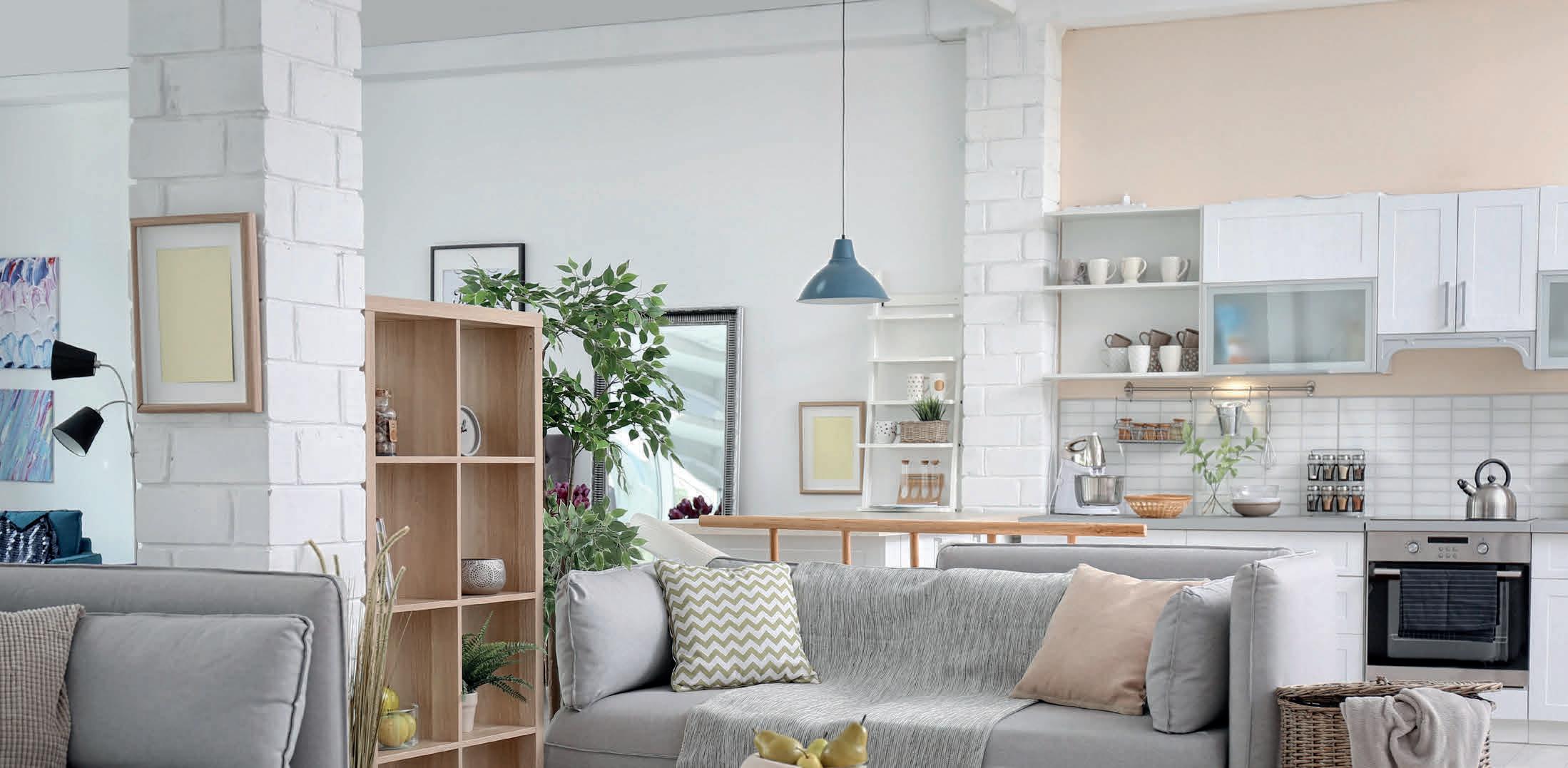
MULTIPLE
This charming ranch-style home, conveniently located near McClennen Park, offers a delightful setting for family and friends to gather. The house has been thoughtfully updated, featuring a modern kitchen with expansive windows providing picturesque views of surrounding trees and green space. The spacious living room, complete with wood burning fireplace, has built in bookshelves, recessed lighting and a bay window overlooking the front yard. The dining room and kitchen seamlessly connect to the family room, with glass sliders separating the spaces. The family room has skylights and a wall of windows with sliders to the oversized deck. On one side of the house, you’ll find the primary bedroom with two closets while the other side of the house accommodates two additional bedrooms. Features inc: a newer roof equipped with seller-owned solar panels, high efficiency gas heating system, and 3 car garage with 2 EV hookups.
JUST SOLD for $1,000,000

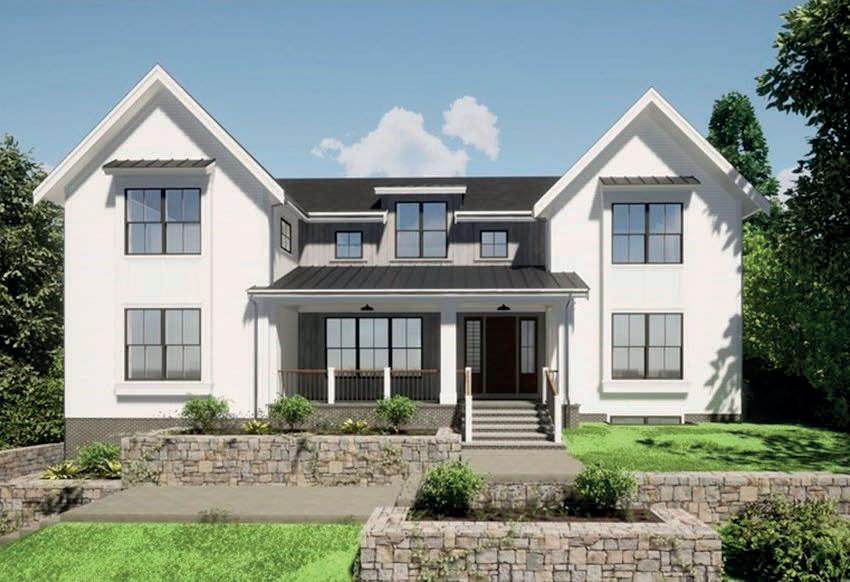


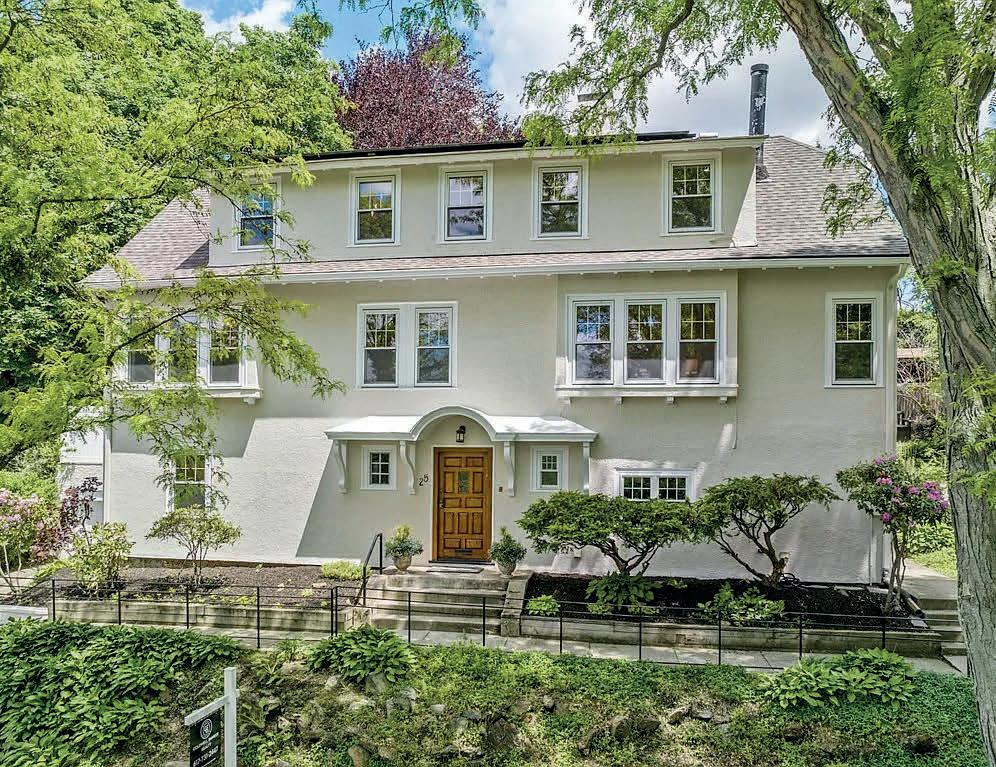

Celine is a top producer and has over 15 years of experience serving her clients’ real estate needs, and a flawless record in client satisfaction. She has carefully assembled a strong team of professionals that ensure a smooth and successful transaction and outcome.
Celine is an expert in the Brookline, Brighton and Newton. Her local and international clients consistently emphasize her honesty, dedication and drive for “going the extra mile”, always putting her clients’ needs first. Celine is a great resource and trusted, thoughtful advisor for important decisions— from picking the right neighborhood and property, to planning home renovation projects. Celine has lived in France and Switzerland before moving to Boston over 20 years ago, and has obtained law degrees from two different countries.
Kevin Keating, owner of KEATING BROKERAGE, has listed and sold real estate in Milton and surrounding areas for over 40 years. He was raised in Dorchester and Milton and is one of eight children. His upbringing was modeled on hard work and discipline.

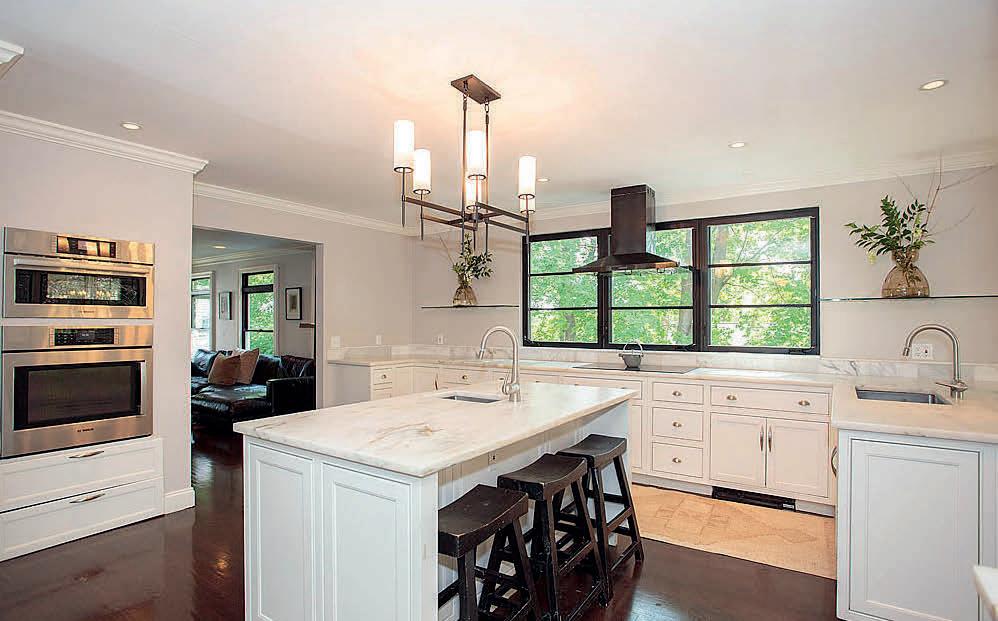
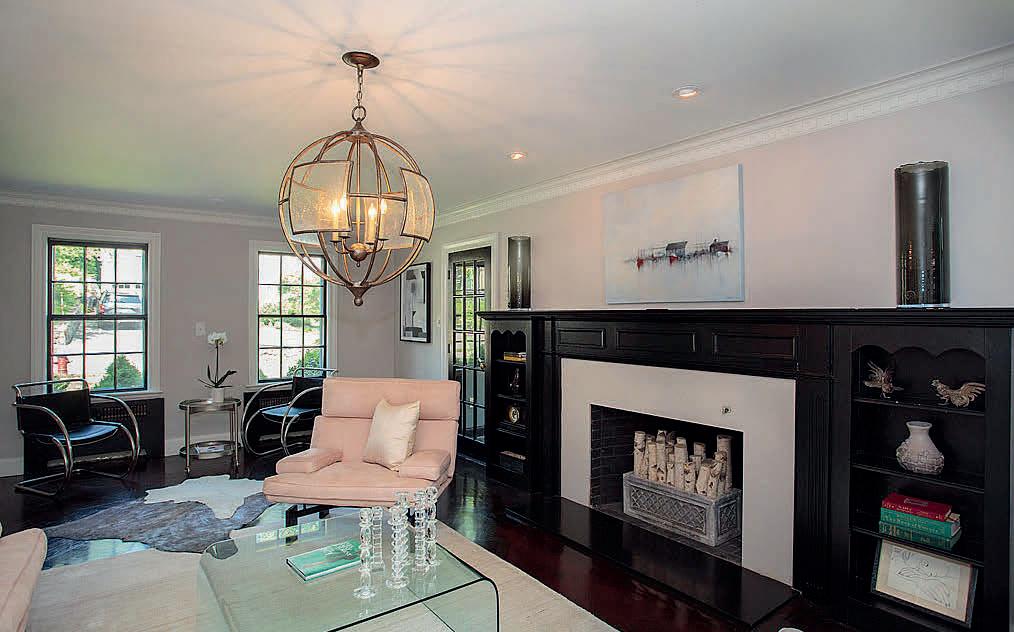

Kevin is a graduate of Milton High School and Curry College and, together with his wife and two boys, lives in Milton. Kevin has consistently maintained his position as a top producing agent and a residential real estate expert. More importantly he has built a reputation of trust and loyalty by delivering exceptional service to his clients.
You will be working with a broker who is knowledgeable in all areas of real estate and will take the time to explain the complexities of home selling in an ever changing real estate market. If purchasing, you will be amazed at Kevin’s understanding of market conditions and his ability to negotiate on your behalf.

I grew up in Jamaica Plain and have lived in West Roxbury for over 35 years. Being the second oldest of 10 children, I was taught at a young age the importance of helping others. My background in teaching and business equipped me with the patience, knowledge, and work ethic necessary to launch my real estate career in 2006. My goal is to help you sell your home at the maximum price, or to help you find a home to suit you and your family’s needs.
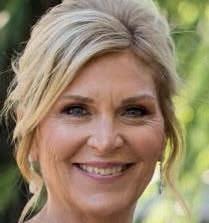
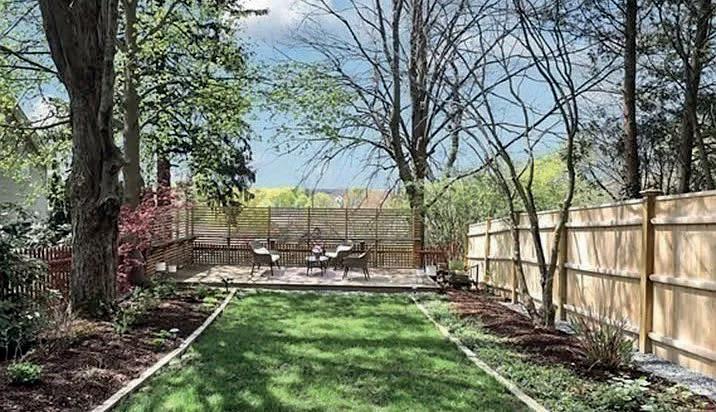
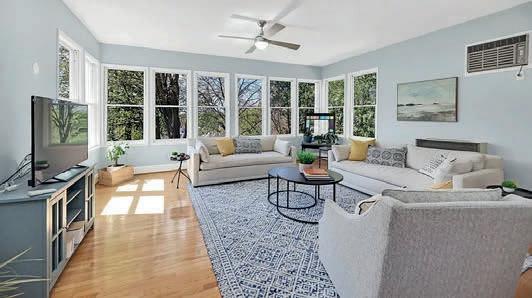
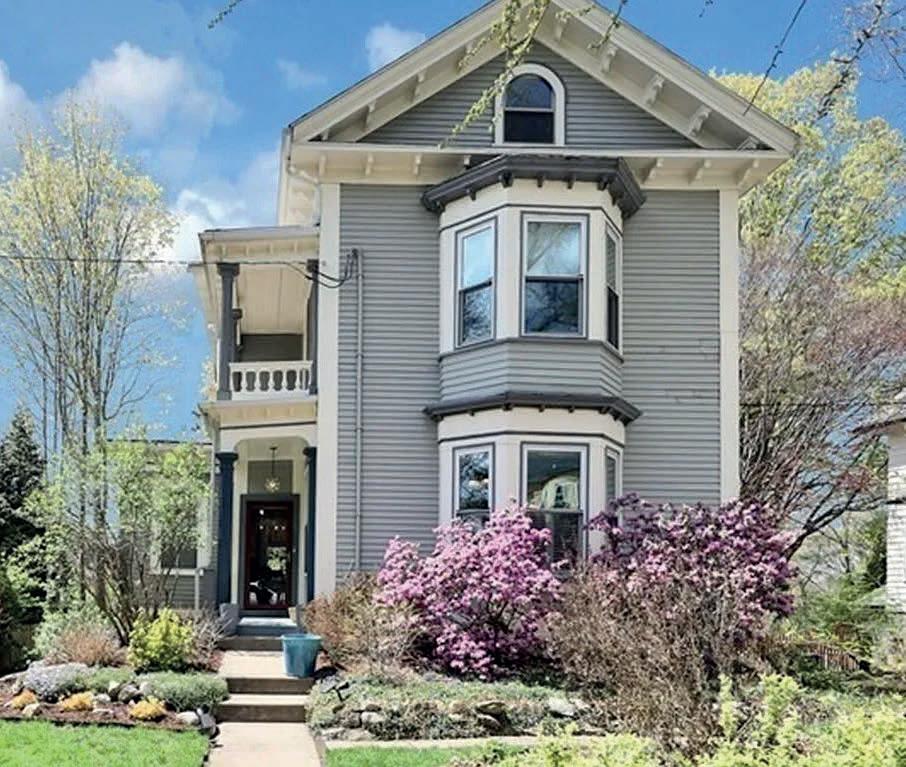
At times, it can feel overwhelming and stressful to move. I will be there for you throughout the transaction to alleviate the anxiety that often comes with selling and/or purchasing your home. I’m proud to say that the majority of my business is generated via referrals and by word of mouth. I have consistently been one of the top producers in my office year over year; assisting sellers and buyers throughout the Greater Boston area and beyond. Let me provide you with the insight necessary to make your next MOVE.



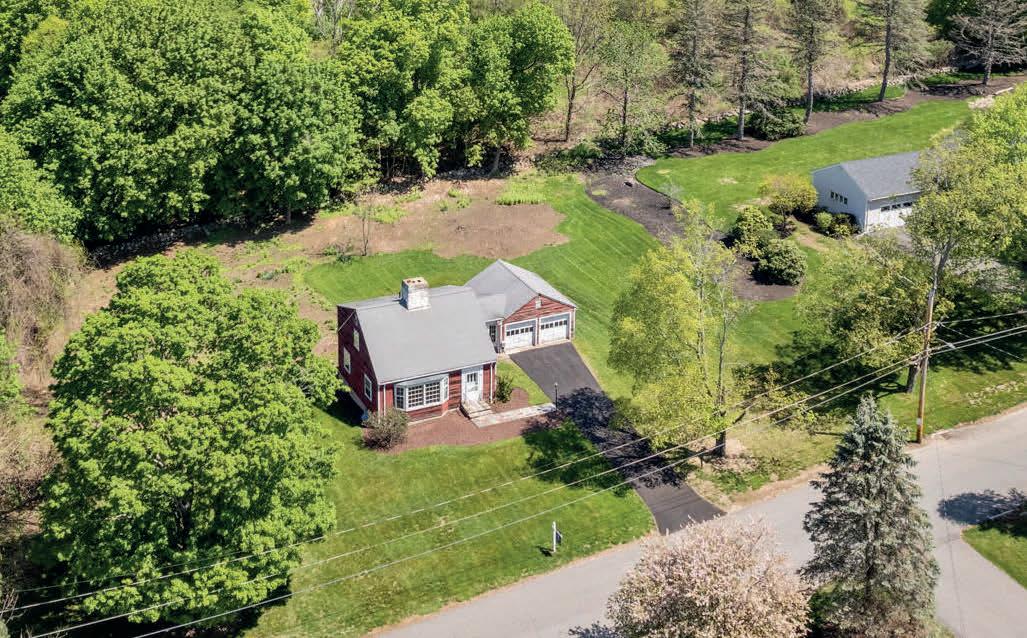


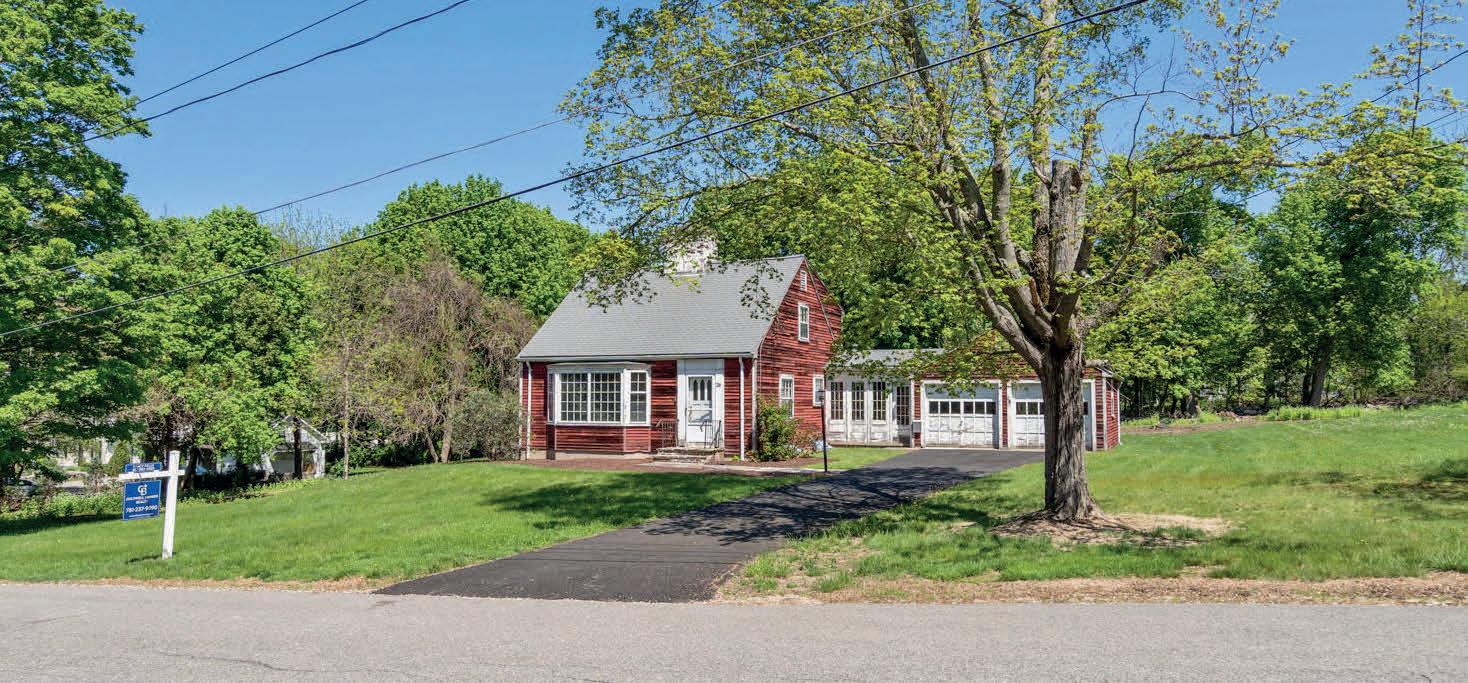

PEPPERELL, MA 01463

3 BEDS | 1 BATH | 1,272 SQ FT
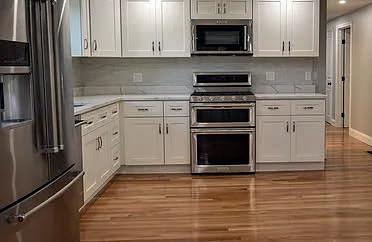
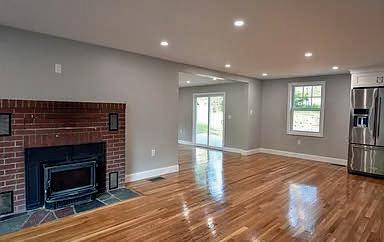
SOLD: $520,000

Welcome to this beautifully renovated ranch offering a flex plan with endless possibilities. This 3 bedroom, one bathroom home has a one car garage with additional 2 parking on site. The home has hardwood floors. As you enter the home you can enjoy the warmth of the fireplace, perfect to share along guests on a nice cool evening. The stunning remodeled kitchen has plywood cabinets w/soft closing feature, eye catching Quartz Countertop, Recessed Lighting, Dual Fuel Stove (Prop. & Electrical), Backsplash and Future Garbage Disposal Hookup. This is a perfect home for a young family, or someone seeking to downsize. This home is move-in ready. New 30 year Asphalt Architectural Shingles, CertainTeed Monogram Siding, New Silverline Windows by Anderson.
Rui received his real estate license in 2013, while he has a long list of experience in different industries from aviation maintenance to insurance, real estate felt like home. Both Rui’s parents and grandparents owned multi-families in Cambridge, he feels real estate is in his blood! Rui aims to be the go-to resource for his clients, he is always focused on expanding and sharpening his industry knowledge in order to better serve his clients. Rui’s clients describe him as helpful, responsive, and friendly. A native of Cambridge, MA, Rui now resides in Acton, MA.

What made you choose Lamacchia Realty?


“The fantastic support which is continuously growing and adapting to the market changes for their agents, which means our clients receive the best quality of service and assistance when buying and/or selling.”
What do you enjoy doing outside of work?
“I love being with my two boys, going to their sports games, and seeing them explore the world. Also, I enjoy a good drink with my wife and friends.”
What is your favorite part of your job?
“My favorite part of the job is being the one to help my clients succeed in their needs.”
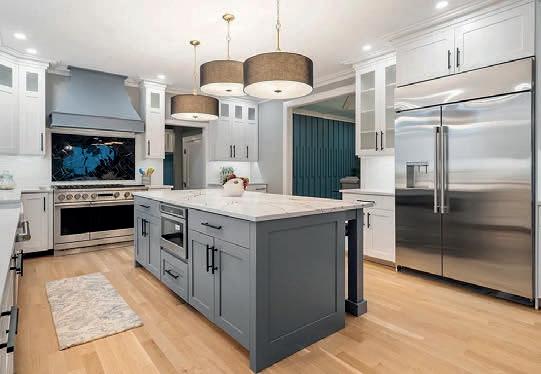
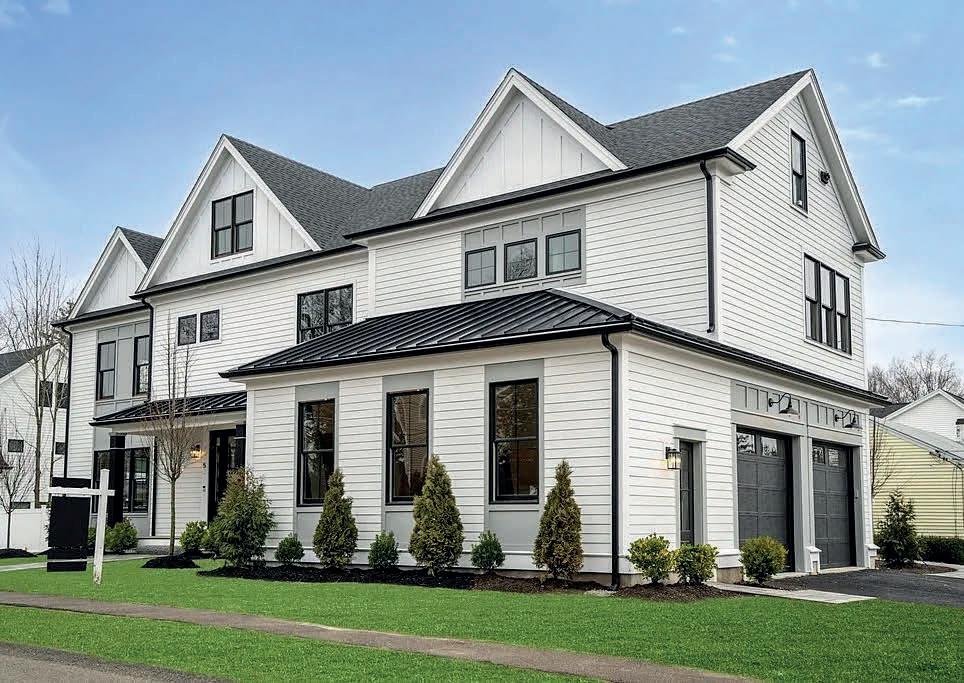
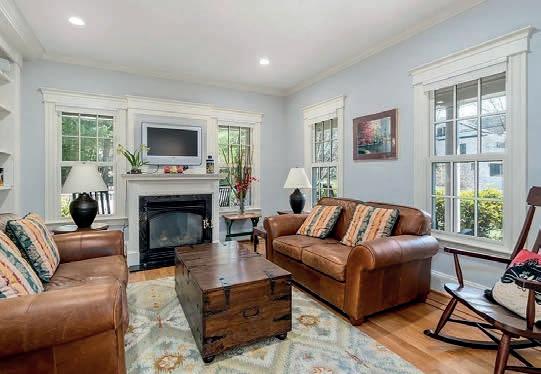
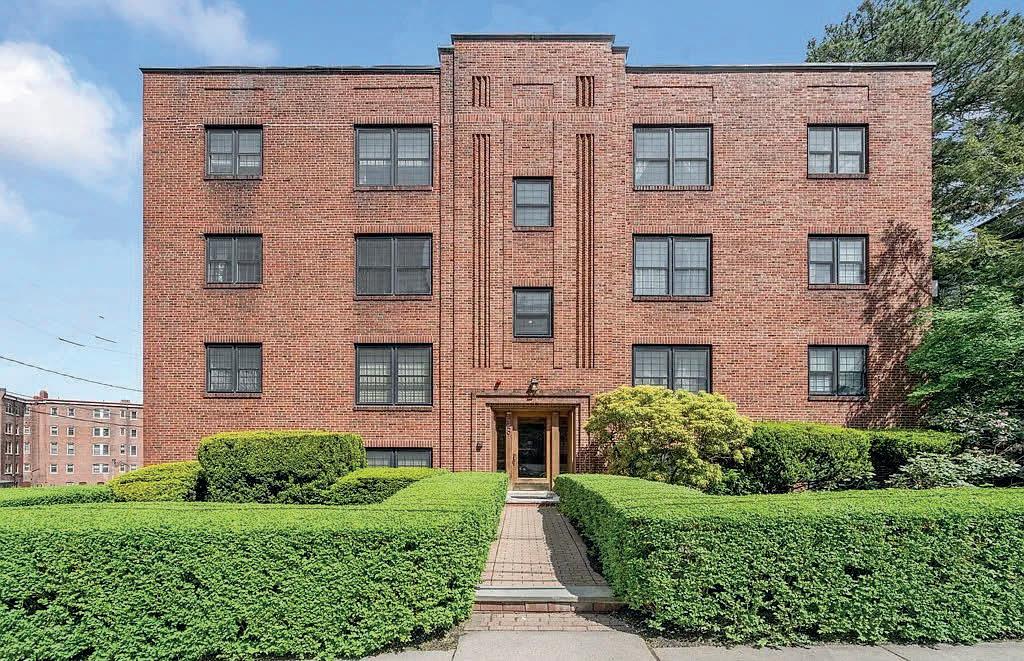

Beautiful and gracious custom, contemporary Colonial with wrap around porch in Needham Center’s most coveted Fair Oaks Park area! This beautiful 4,000+ sq ft home welcomes you with a two-story foyer leading you to a magnificent updated gourmet kitchen with spacious island, gas cooking, double ovens, double pantry & butler’s bar with beer/wine fridge. A one of a kind home and treasure! The partially finished L/L is wonderful for games, exercise and storage.
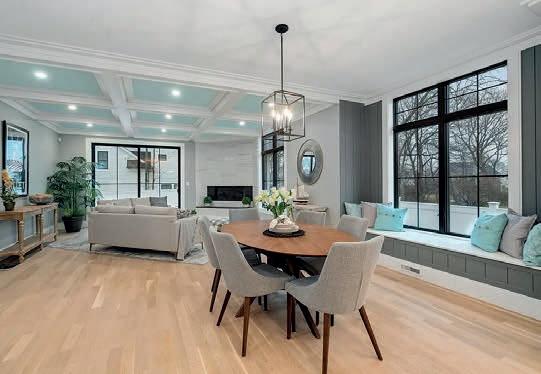
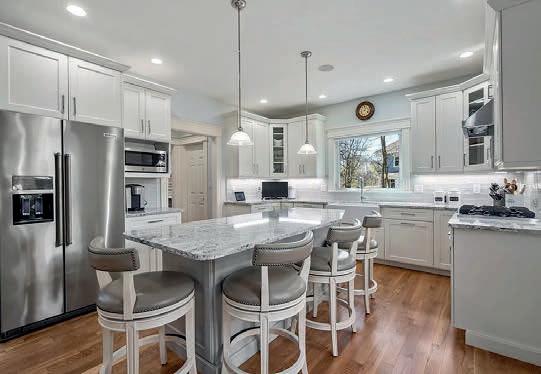

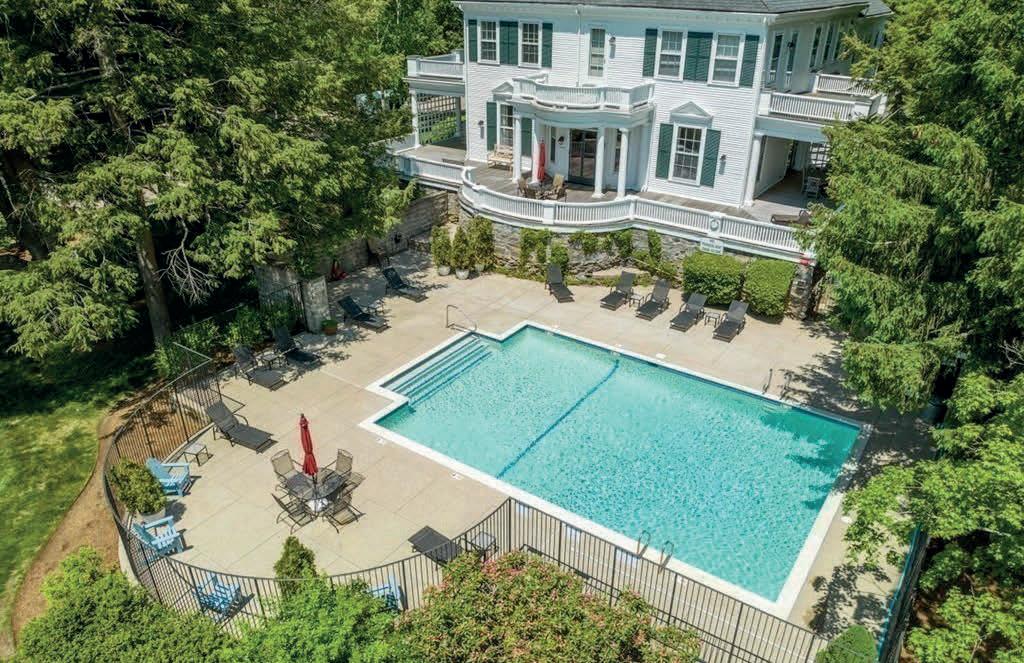
SOLD FOR $2,412,500

New Construction Luxury Modern Farmhouse! Attention to detail throughout with exceptional craftsmanship by a premier builder from Needham. Sun-filled with 5 BR’s., 4.5 BA’s on 3 levels consisting of 5100 plus sq. ft. of living space. A perfect entertaining flow with open concept chef’s kitchen, breakfast area, stunning dining room, and a family room with coffered ceiling and gas FP. A living room or office accentuated with beautiful mill work.



6 BEDS | 6 BATHS | 4,008 SQ FT
SOLD: $5,200,000
Proudly positioned overlooking Pebble Beach in the coveted South End of Rockport, this oceanside clapboard and stone home will captivate you from the moment you arrive. The sights and sounds of the Atlantic are present from every vantage point. Ideal for grand scale or intimate entertaining, this 5 bd/5.5 ba home has been masterfully renovated to the highest standard. The main level features an entry foyer, grand living room with custom cabinetry and intimate home office. A chef’s kitchen features top-of-the-line appliances (Wolf, SubZero), large center island with gas cooktop. The adjoining dining room features a wood burning fireplace and custom cabinetry. The second floor features a primary suite with sumptuous bathroom, custom walk-in closet and walls of glass.
Michael has a long history of leadership roles in the community and in business. He is a lifelong resident of Rockport, Mass. and was both the Chairman of the Rockport Board Selectmen as well as Chairman of Rockport Public Safety. He very successfully owned and operated Beaton Real Estate in Rockport for many years and was the Founder and President of Cape Ann Brewing Company in Gloucester, which grew to include several facilities operating in multiple states. A trusted business advisor, he sits on the Board of Corporators of Cape Ann Savings Bank and was formerly a Director of Day by Day Adult Day Care Center both in Gloucester MA.

He just sold this beautiful 6-bedroom home. Proudly positioned overlooking Pebble Beach in the coveted South End of Rockport, this oceanside clapboard and stone home will captivate you from the moment you arrive. The sights and sounds of the Atlantic are present from every vantage point. If you are considering a move, he would be pleased to provide you with professional advice. Give a call today to discuss your real estate needs. The market is quite competitive with low inventory, so having an experienced, professional realtor to team with is the key to your success. If you’re not making a move, perhaps you know someone who is !
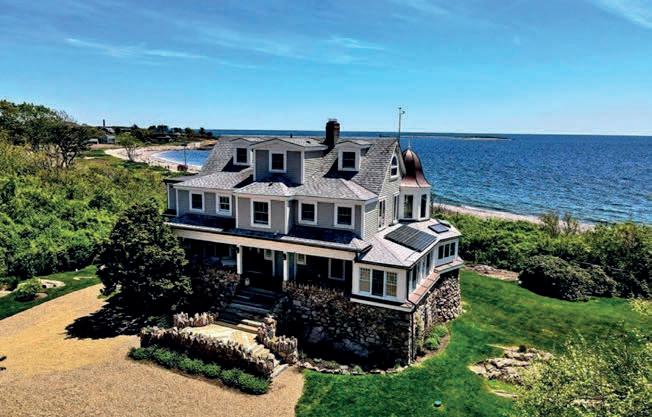
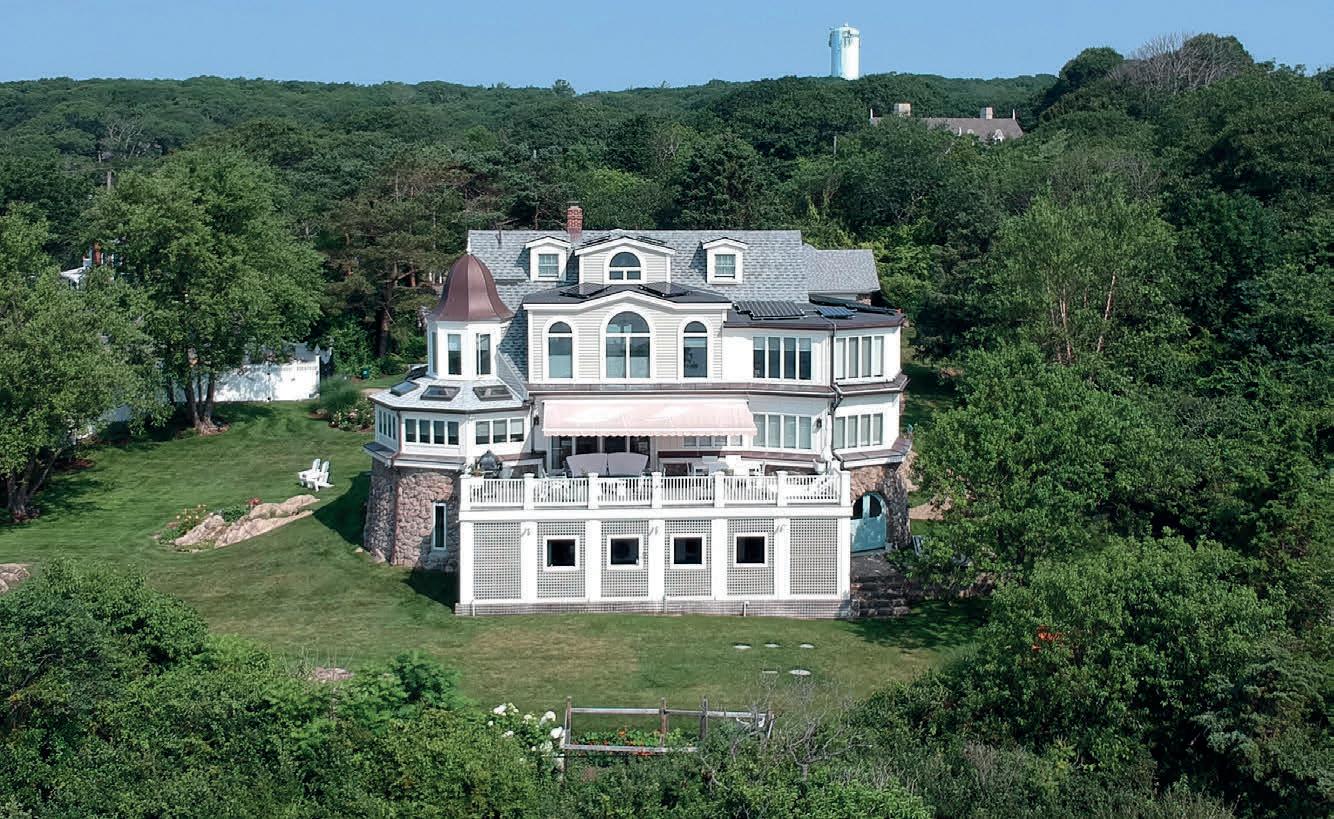
Landmark Residential Team

508.245.2626 • noralynchsmith@mac.com
www.NoraLynchSmith.com
5 Washington Street, Sherborn, MA
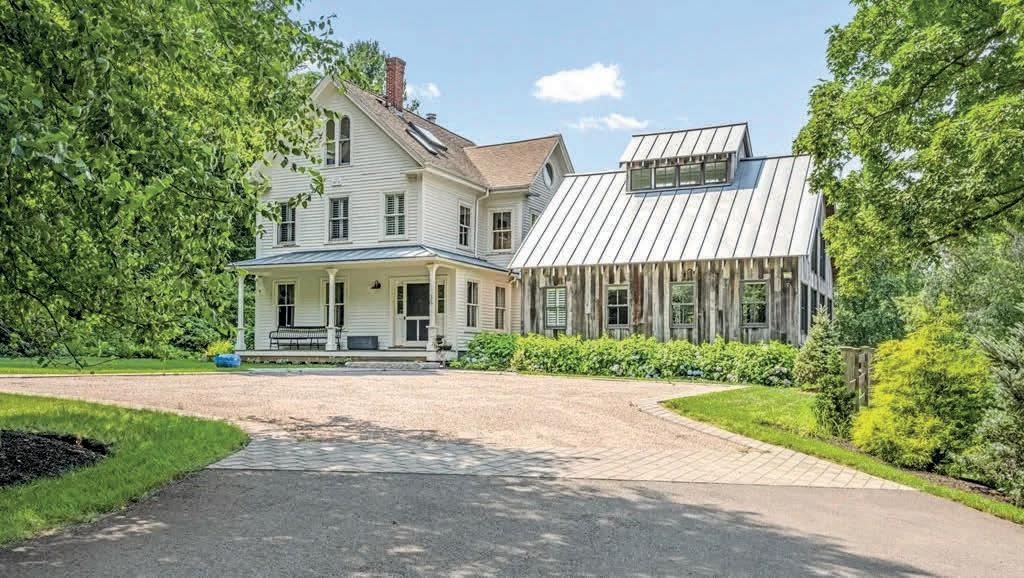

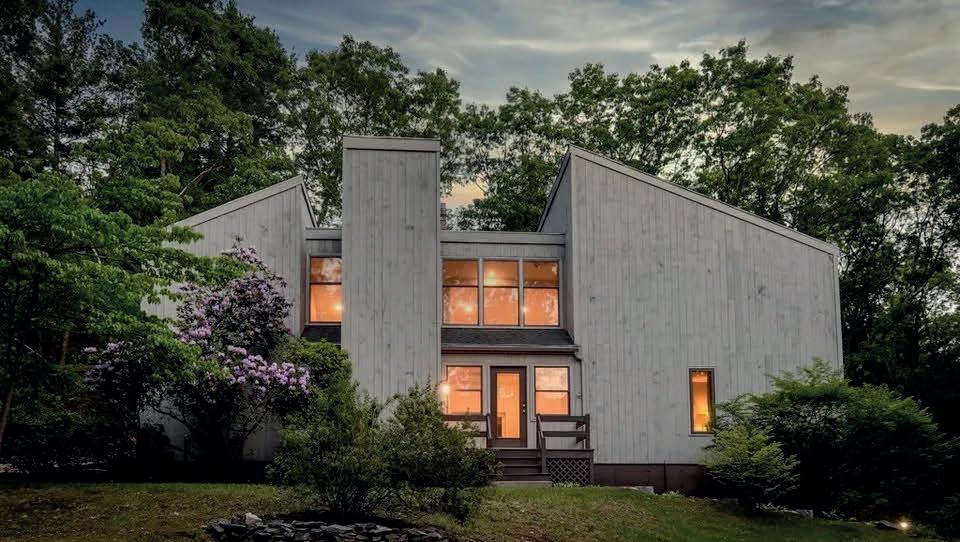

In Greater Boston’s real estate circles, the name Nora Lynch Smith is synonymous with encyclopedic market knowledge, superlative marketing materials, and purposeful dedication to exceptional customer service. Saying that she is a consummate real estate professional is an understatement. Nora Lynch Smith credits her ability to thrive in residential real estate to her depth of experience,
her determination to exceed expectations and her ability to anticipate and adapt to changing markets. Lynch Smith renders the process of real estate transactions as seamlessly, effortlessly, as gracefully for the clients she represents. Nora ensures that the quality of her listings is matched and/or surpassed by the instruments and services she provides.

$1,575,000
SOLD for $1,065,000 SOLD for $2,500,000
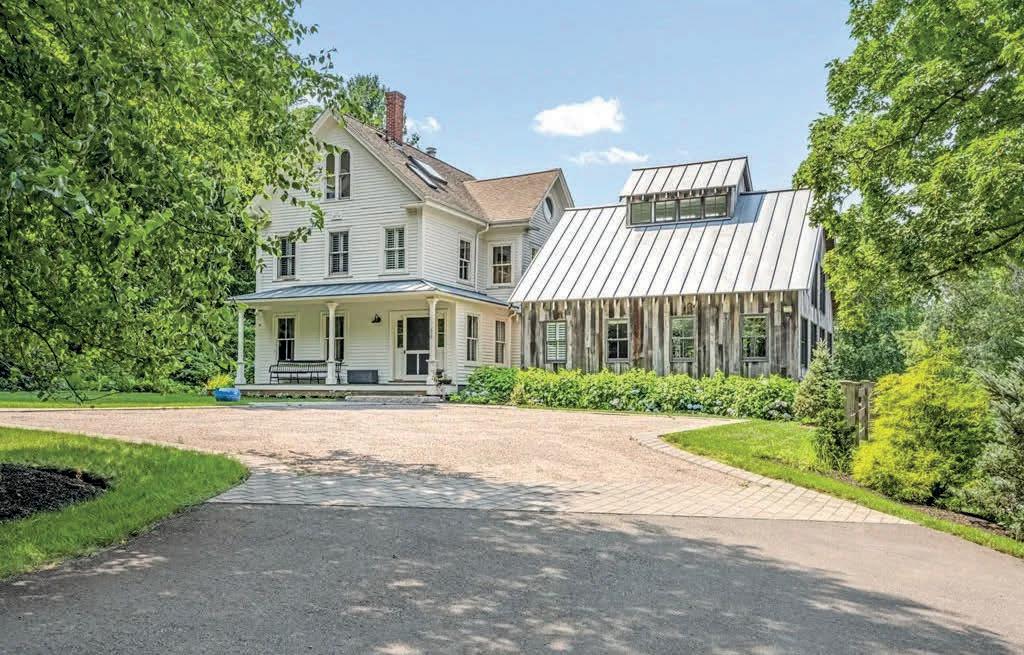 44 S MAIN STREET SHERBORN, MA 01770
27 CURVE STREET SHERBORN, MA 01770 36 PROSPECT STREET SHERBORN, MA 01770
44 S MAIN STREET SHERBORN, MA 01770
27 CURVE STREET SHERBORN, MA 01770 36 PROSPECT STREET SHERBORN, MA 01770
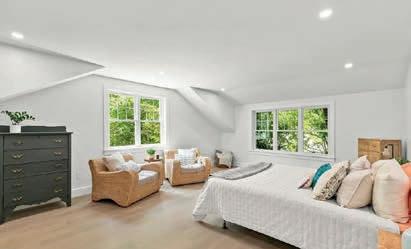
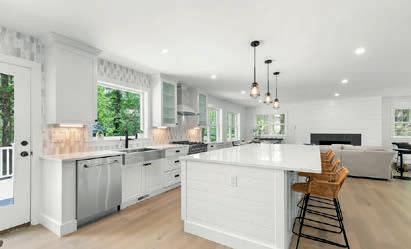
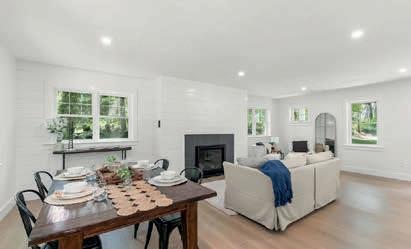

 BROKER | OWNER
BROKER | OWNER
774.930.4180
sofia@coastalpointproperties.com coastalpointproperties.com
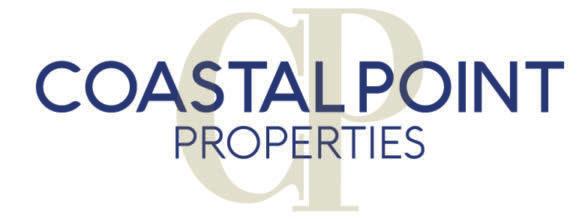
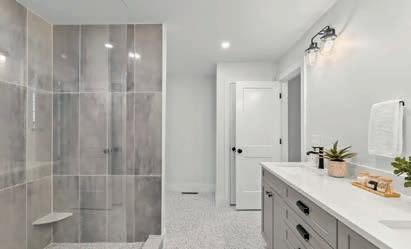
Sofia is a seasoned, congenial, and committed real estate professional whose exemplary focus on her clients enables them to bring their dreams to fruition. Her unwavering philosophy of putting the customer first, combined with an unyielding commitment to excellence and integrity, has led to numerous repeat engagements and client referrals. When working with Sofia, you can expect an advocate who will spare no effort, show sincere care, and prioritize your best interests above all else.
As a native of Cape Cod, Sofia offers her clients an incomparable understanding of the area, bolstered by her expansive network of contacts. After earning a degree in finance, Sofia was intent on shaping a career in the place she holds dearest, Cape Cod. Prior to establishing Coastal Point Properties, Sofia built an impressive reputation during a decade-long career as a realtor. Her experience and unmitigated passion for her work sets her apart.
Sofia’s marketing experience is a strong asset in getting your home sold for the best price. Proficient in both contemporary social media strategies and traditional formats, Sofia ensures your property garners optimal attention, leading to a swift sale. Further, she boasts an exhaustive knowledge of the latest market trends, home staging techniques, and the local market dynamics. When considering buying or selling property, Sofia’s unmatched knowledge and experience render her the ideal choice.
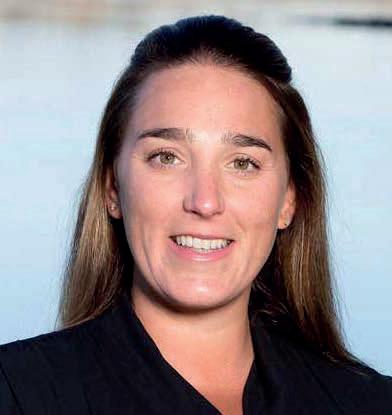
Sofia Naoom
Welcome to Beach Street! Impressive newly re- constructed property offering everything you need to enjoy the North side of Dennis. Featuring over 2,800 sq ft, this 4 bedroom, 4 bathroom Custom Cape will greet you with a lovely farmer’s porch, an open living space, professionally designed kitchen with stainless steel appliances, quartz countertops and an oversized island. The first floor is complete with a spacious living/dining area in addition to a mudroom and full bath. The second floor has a large primary bedroom with a walk in closet and lovely bath, a second en-suite and two additional bedrooms . This floor is complete with a home office and laundry room. Hardwood flooring throughout, central air, full basement, two car garage, irrigation, and more. Enjoy making memories while catching the most beautiful sunsets, host family & friends, gather by the firepit and relax in your own retreat on Cape Cod.

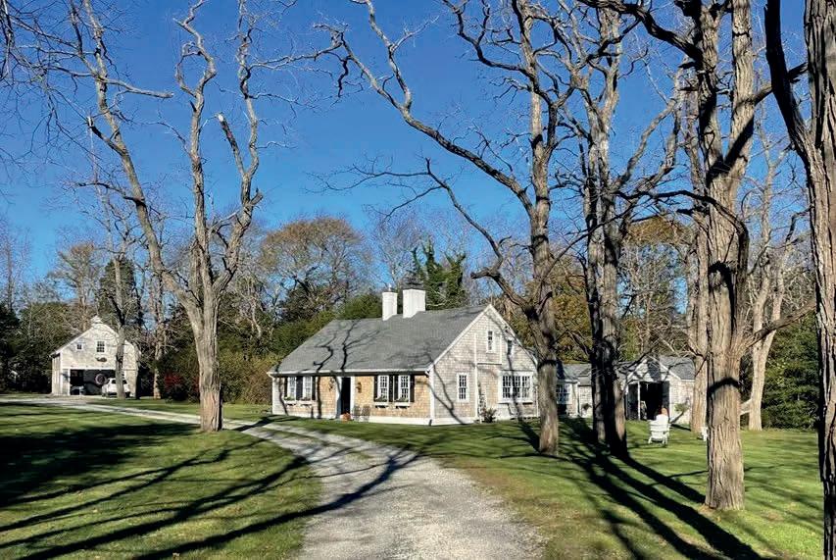
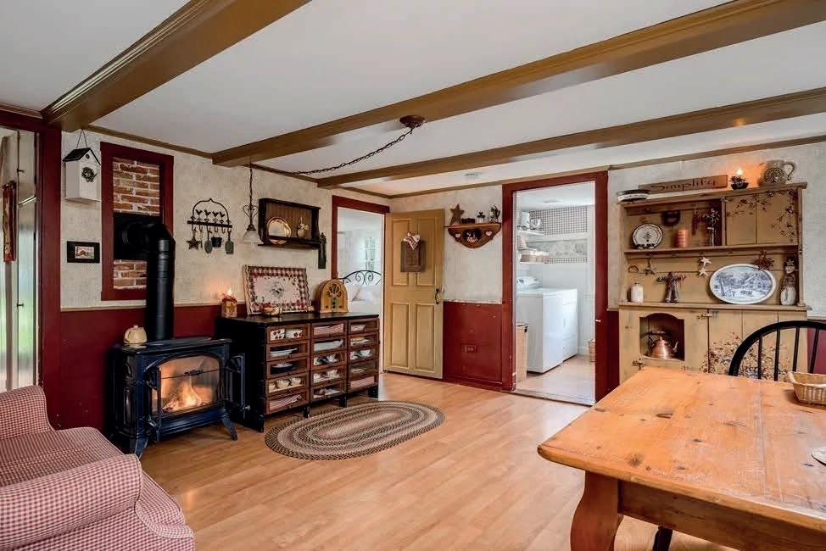

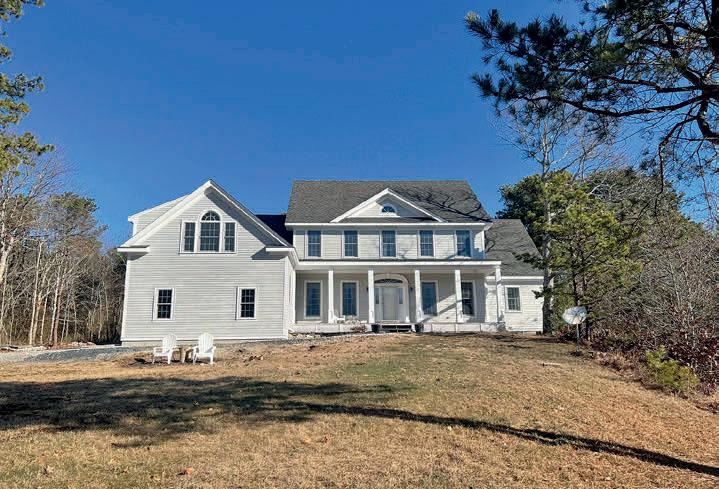
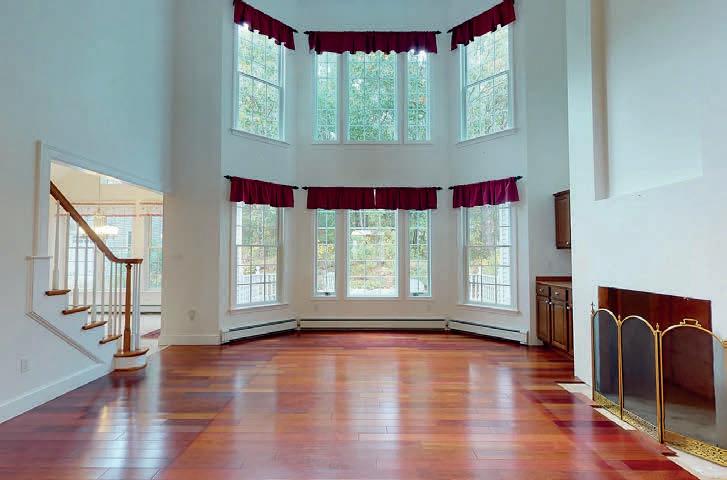
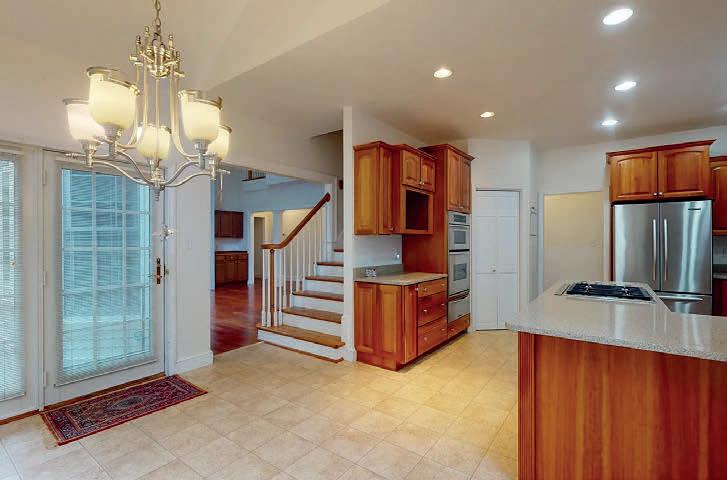

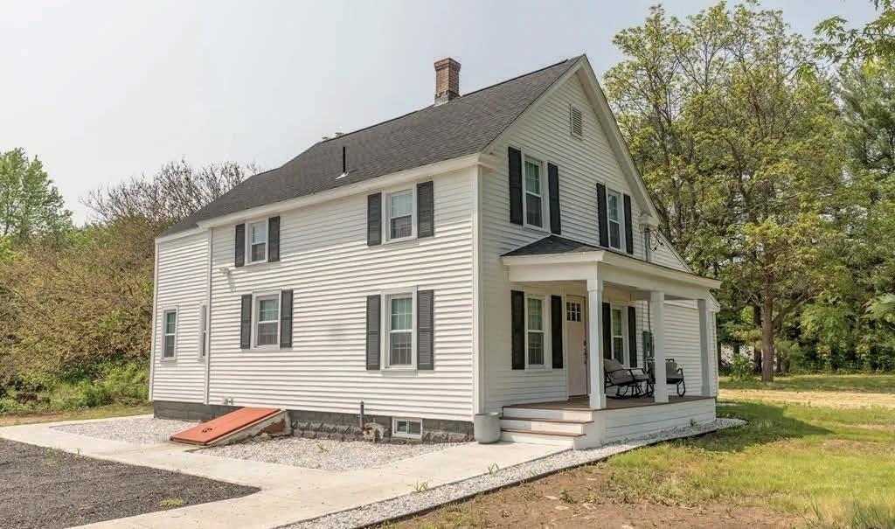


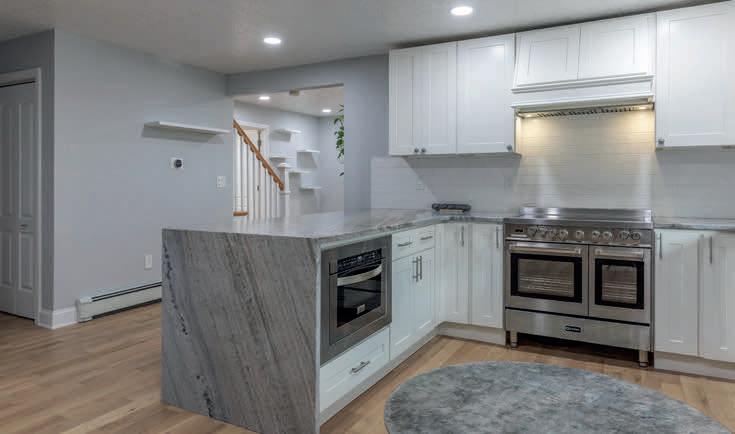
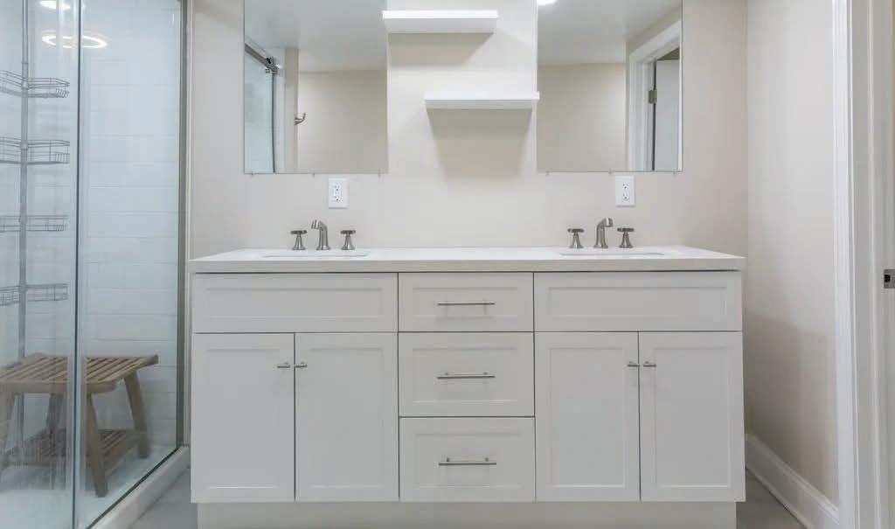

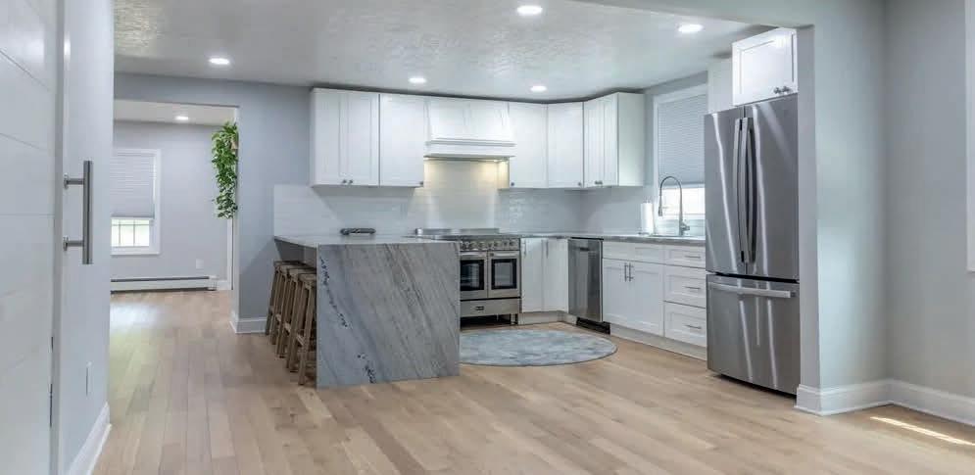
4 BEDS | 3 BATHS | 2,136 SQ FT | SOLD. Welcome to 282 Montgomery Road. This farmhouse has been gutted and remodeled with all new siding, windows, roof, septic system, plumbing, electrical, flooring and much more! The eat in kitchen includes white shaker cabinets, gorgeous leathered granite, stainless steel appliances including an oversized stove. Off the kitchen you’ll find a unique half bath as well as a walk in pantry with lots of storage. With the master suite and laundry room on the first floor you have easy one floor living. The master suite includes a large walk in closet as well as a bathroom with tiled floors and shower, double vanity sink and toilet room. Upstairs you’ll find three bedrooms that have generous sized closets. As well as a full bath upstairs. Outside the home is sitting on 1.1 acres and has a concrete sidewalk and patio in the back. Open house this Sunday from 11-1! View this home for yourself and make it yours!

REALTOR ®
413.426.5802
keeley@naples-group.com

C: 508.221.6754
O: 617.266.4430
Sean.Dacey@nemoves.com
QuirkGroupBos.com


Lic#: 9509948
Sean has grown up in the real estate and construction business and was raised in the town of Barnstable on Cape Cod. His father Brian has owned and operated Bayside Building in Centerville since 1981 so I guess you could say building and selling real estate has always been a focal point in Sean’s life.
After attending Barnstable High School (Class of ‘03) on Cape Cod, Sean studied Business Management at Providence College (Class of ‘07) and played Rugby for the Friars. After PC, Sean lived in the North End for 8 years where he met his now wife Erin. They eventually moved to South Boston in 2017 and then onto Milton in 2020. Recently they welcomed a new baby boy named Bobby born in April 2021.
Sean has always had a strong passion for the real estate industry helping his clients find the right home for the best deal possible. Joining The Quirk Group at Coldwell Banker will help continue that passion as he strives to help all clients buy, sell, rent, or invest in a new home anywhere in Massachusetts.
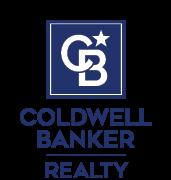

I have been selling & renting real estate all around Boston for many years and I would be glad to help you buy, sell, rent, or invest anywhere in Massachusetts. Contact me with any questions.
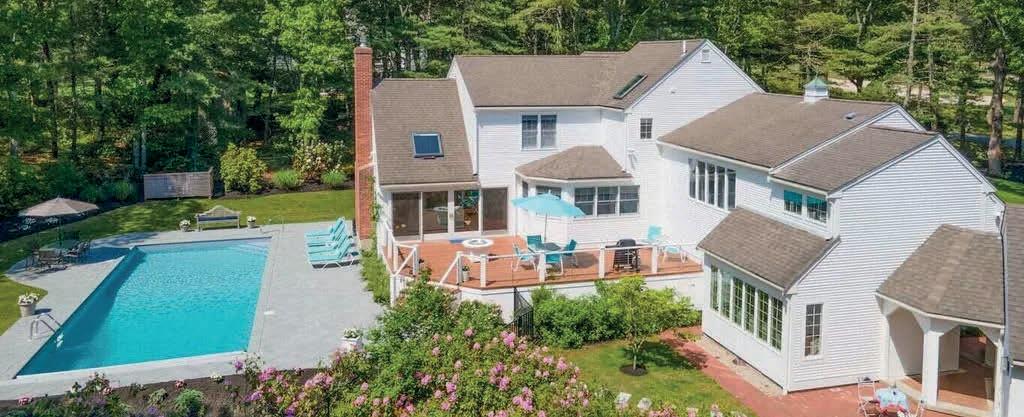
PRINCIPAL BROKER | OWNER
401.641.0768
juliechalue@live.com www.neproperties.com

Specialties : Award winning Listing Agent, Buyer’s Agent, Luxury Homes, Real Estate Investment Advisor, Condos, Tax Exchanges, Commerical Property, Professional Staging, in RI, MA, CT
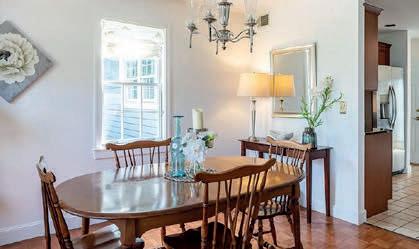
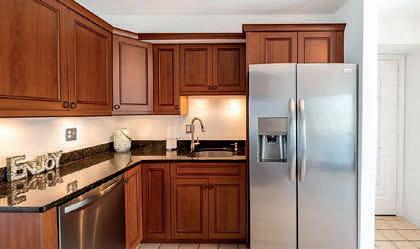
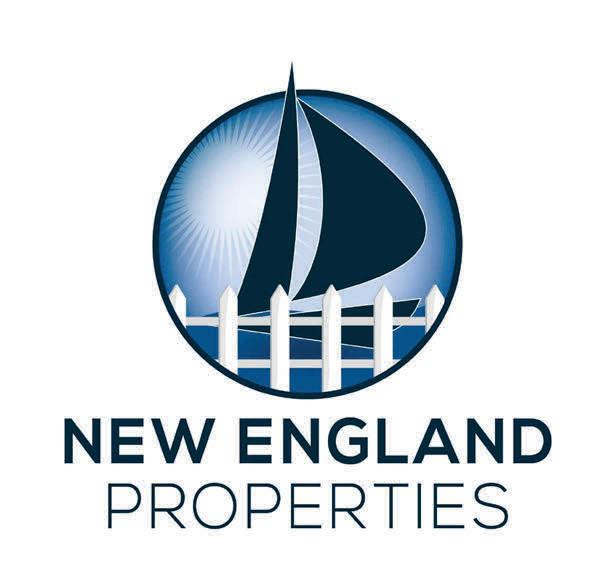

Have been selling real estate for 29 years, and worked hard to raise the bar in my area for professionalism, integrity, and, customer satisfaction. I sell homes, condos, commercial land, and buildings—I also lease property, retail office space. I do not collect inventory, I sell it! I am devoted to people and treating my clients like family! Everybody buying and selling deserves to feel like my only client... that is what I do best!
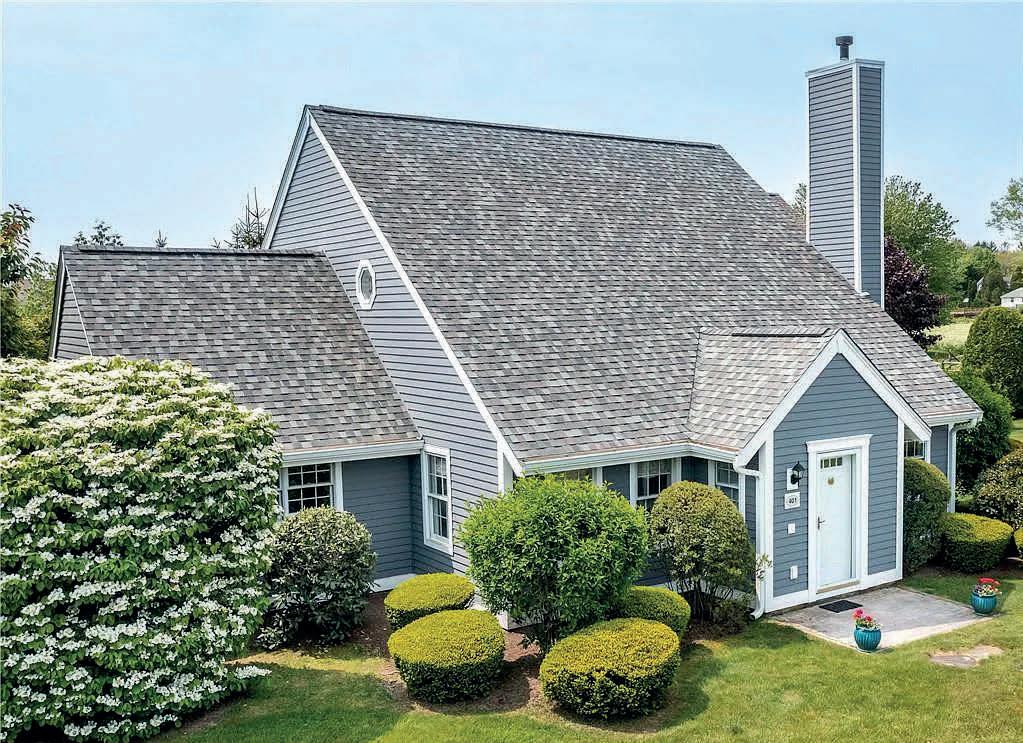
List Price: $589,000 |
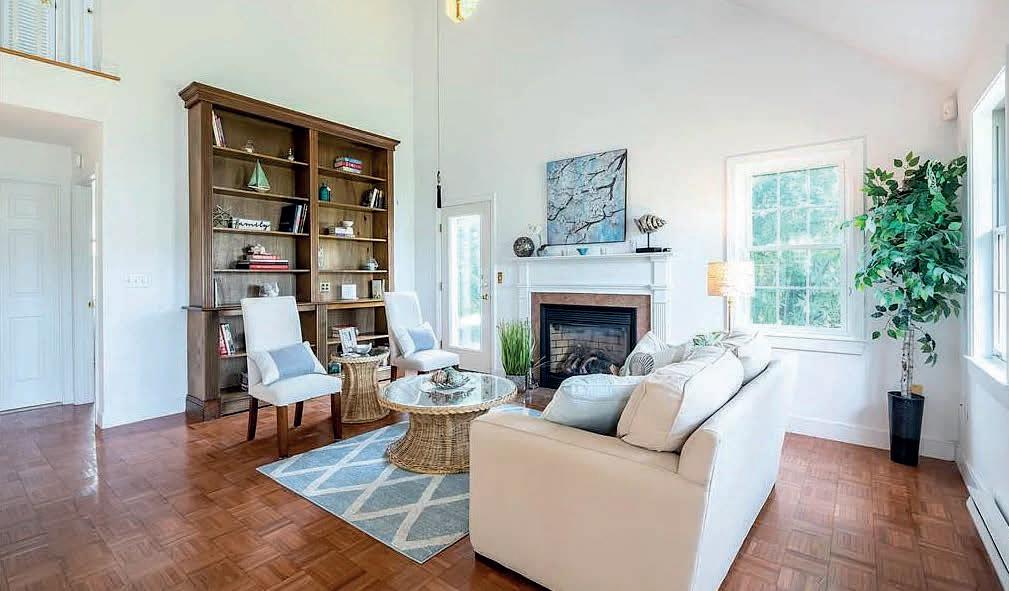
Sold at $620,000 | 3 beds | 2 baths | 1,400 sq ft
A wonderful opportunity to purchase in the esteemed Whitehall Farms First Phase—This beauty is a completely detached home, spacious and welldesigned for you and your family, but with all of the benefits of condo living! Enjoy the serene neighborhood, privacy on your two patios, all within minutes of the beaches, and downtown Newport! This unique home has a main level bedroom and bath, with additional bedrooms and a 2nd bath upstairs. The sunlight shines in and is highlighted by the cathedral ceilings. There’s a spacious eat-in kitchen with granite counters and new stainless appliances. Entertain in your large dining room, wonderful family room with gas fireplace, as well as floor-to nearly ceiling built in book shelves. Step out the full-glass French-door onto your private brick veranda from the living room. Rest from the days activities in the 3 spacious bedrooms. The deep one car garage offers plenty of space, and find yourself conveniently positioned in the most peaceful corner of Whitehall Farms, near gorgeous park-like green space, ample guest parking and neighborhood mailboxes. The value is unbeatable, but the lifestyle is priceless! The roof, windows and maintenance-free siding are all new!
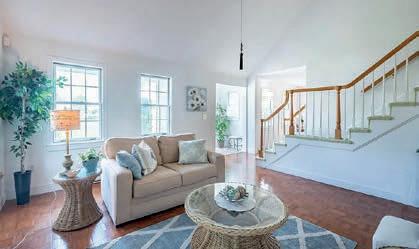 Julie Chalue
Julie Chalue
I take immense pride in offering an outstanding real estate service that goes above and beyond. With a focus on excellence, my specialties cover a wide spectrum to cater to all your real estate needs. As a dedicated buyer’s agent, my goal is to truly understand your preferences and desires, ensuring that we locate your ideal home sweet home. On the flip side, my expertise as a listing agent allows me to skillfully market your property, highlighting its unique features and capturing the attention of the right potential buyers. For those embarking on a new journey in a different location, my proficiency in relocation services guarantees a seamless transition, making your move an exciting and stress-free experience.


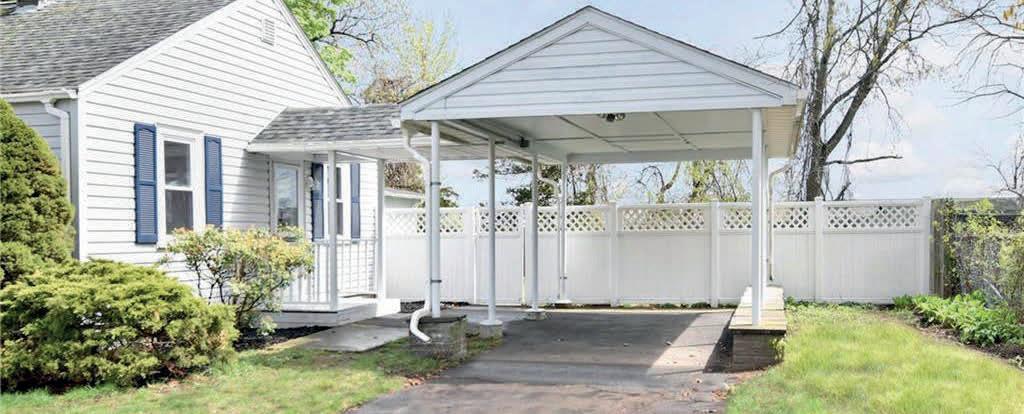
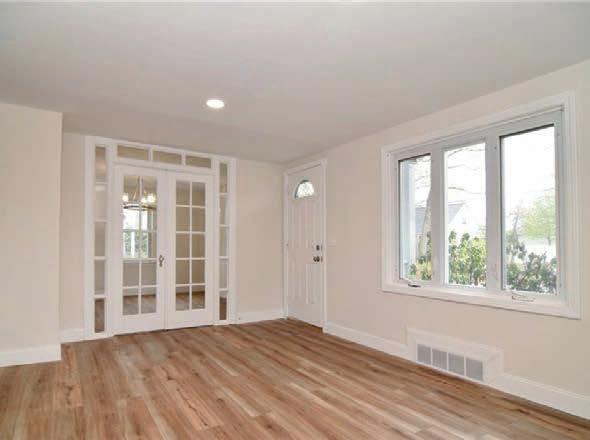
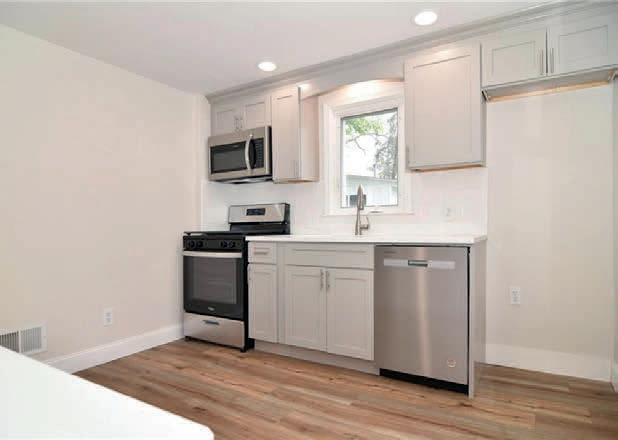
Moreover, my services extend to essential elements like notary services, assuring the legality and authenticity of your transactions. And if you’re an investor seeking to maximize the potential of your properties, my property management skills come into play, ensuring your assets are wellmaintained and thriving. With each of these specialties, my commitment to excellence remains unwavering. I am dedicated to providing a service that exceeds your expectations, guiding you through the intricate landscape of real estate with expertise, integrity, and a genuine passion for helping you achieve your goals.

Roberta Burke, associated with Milbury and Company, has had great success marketing and selling fine properties from the Cape Cod Canal to Rhode Island for the past 10 years. She is a passionate agent for both buyers and sellers. Roberta is a member of NBYC, NYYC, and the CCA. Professionally, she is a member of the National, RASEM, Massachusetts and Boston Boards of Realtors.


5 Shipyard Lane, Mattapoisett, MA 02739
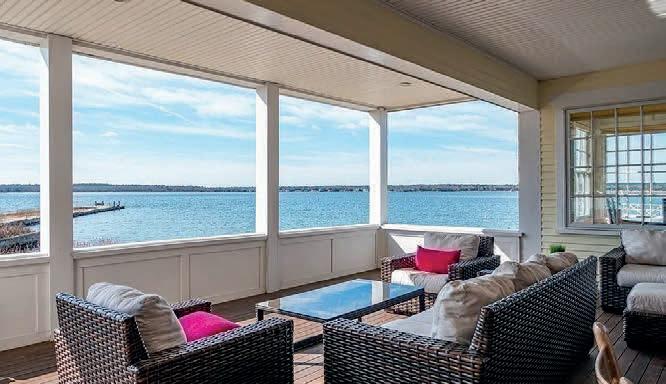
Sold at $3,250,000 | 6 beds | 5 baths | 5 ,630 sq ft
Distinguished waterfront estate! The iconic Thomas Soule house has been a fixture on Mattapoisett Harbor since the late 1880s. Enjoy dazzling views of Buzzards Bay from every room. Passionately restored by the current owners, this stately 6-plus bedroom colonial with a unique three-story tower is situated on a rolling lawn, which slowly meanders down to the water’s edge, where a private sandy beach awaits. Casual elegance sets the tone with a gracious foyer leading to an array of well-proportioned rooms accented with fireplaces, gleaming hardwood floors, and fine craftsmanship throughout. A welcoming kitchen opens to a comfortable family room, elegant formal dining room, fireplaced living room, bedroom with full bath, plus an enclosed sunroom and sprawling seaside decks to complete the first floor. Upstairs, you will find the main bedroom suite plus 4-5 additional bedrooms. Begin to create your cherished family memories from this legacy quality home!
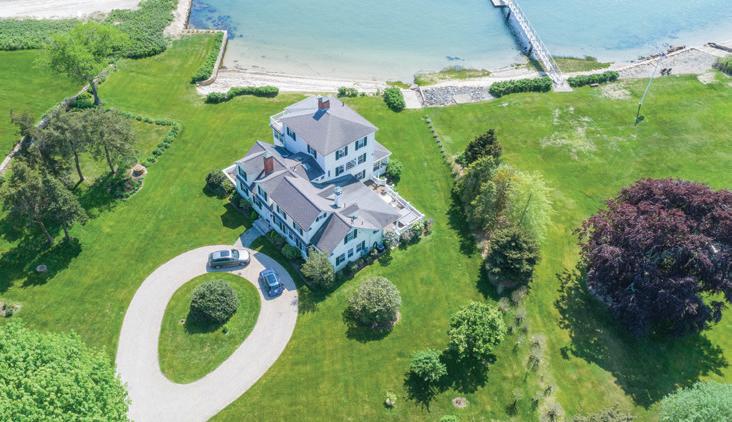


REALTOR ® | #RES 0044734
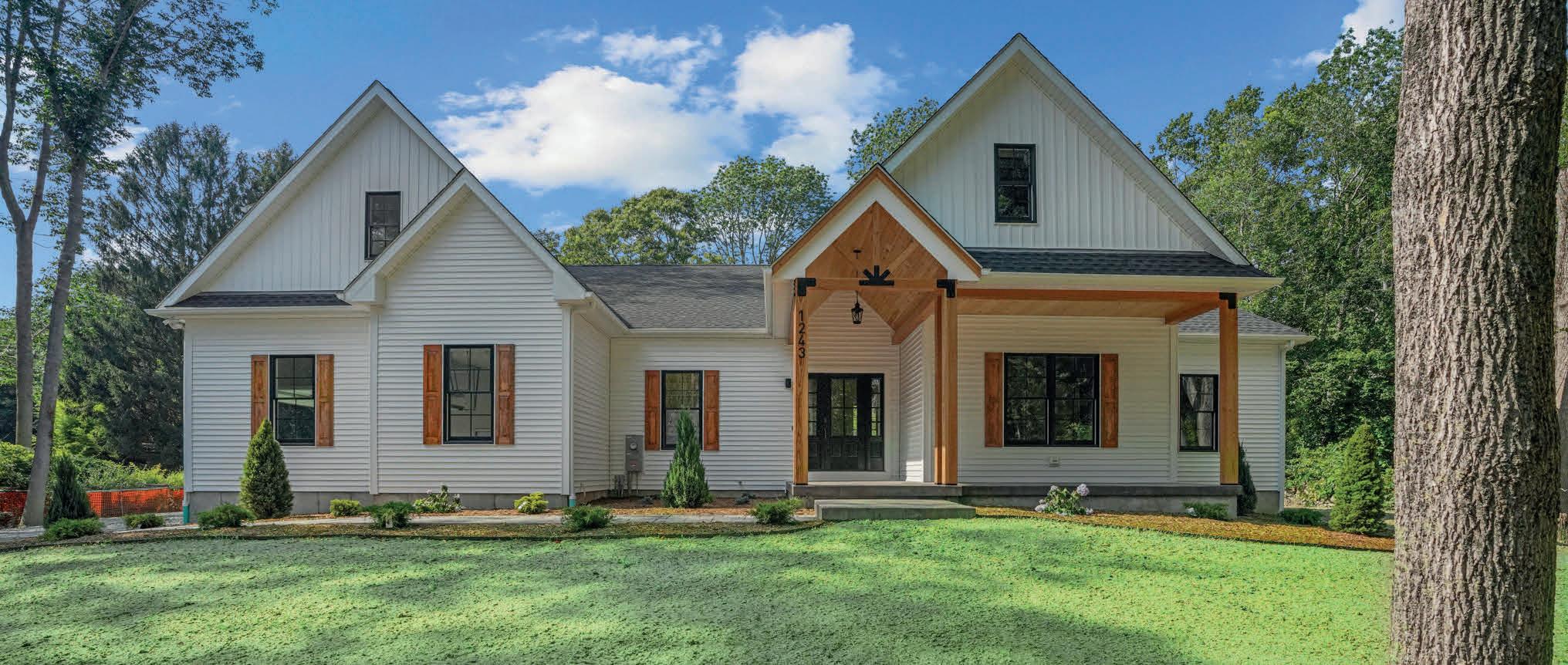
401.787.2948
dena@edgerealtyri.com
edgerealtyintl.com | Narragansett and Downtown Newport RI

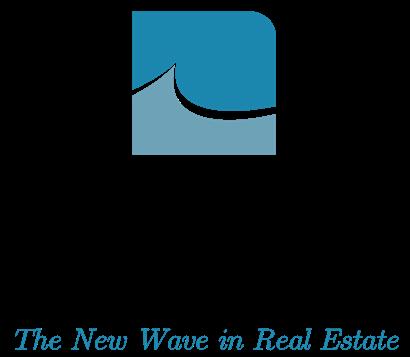
Dena DiSano moved to the Ocean State in 1998 from Rochester, NY. Since moving to RI, she has spent the majority of that time involved in both real estate and in educating high school students on the importance of Financial Literacy. With degrees in Mathematics and Psychology, Dena’s strong suit is in explaining the power of numbers to people and how those numbers can affect their daily lives. You can be sure that if you work with Dena, not only does she understand the different market trends, the banking industry, and the importance of connections but she is also approachable and responsive. Her hustle and tenacity to do what’s best for her clients leaves a lasting impression on those she meets.
Besides being a realtor and property manager, she is also the proud mom of two young men. In her spare time, you can find her either hiking with friends and her two dogs or out for early morning runs.
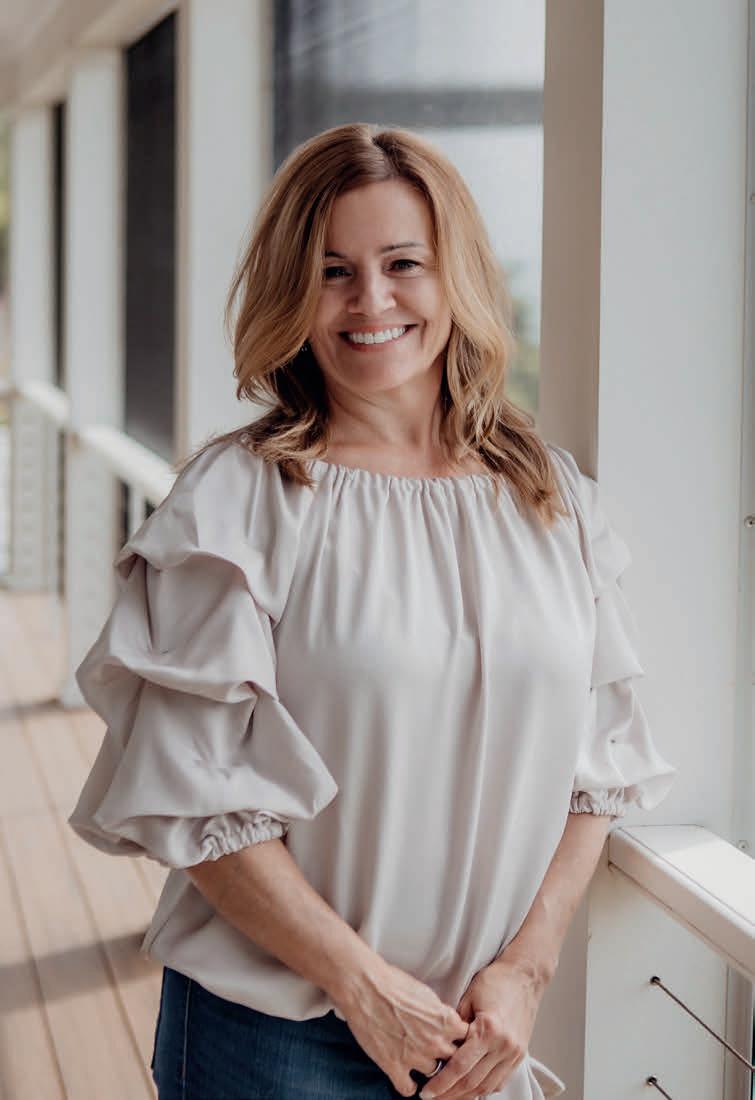 1243 SAUGATUCKET ROAD, SOUTH KINGSTOWN, RI 02879
1243 SAUGATUCKET ROAD, SOUTH KINGSTOWN, RI 02879
