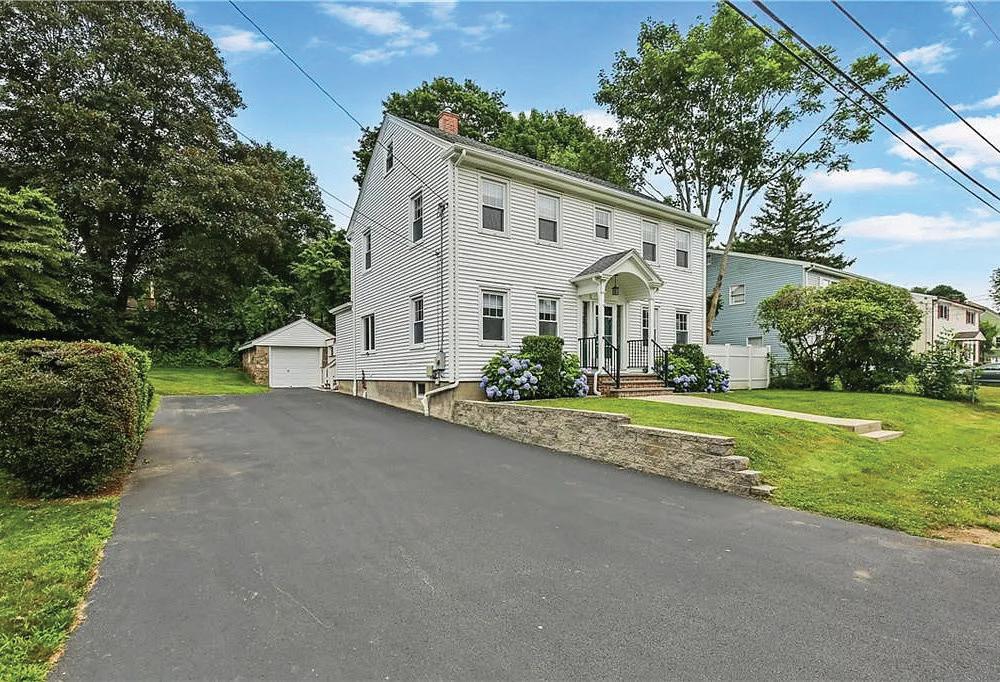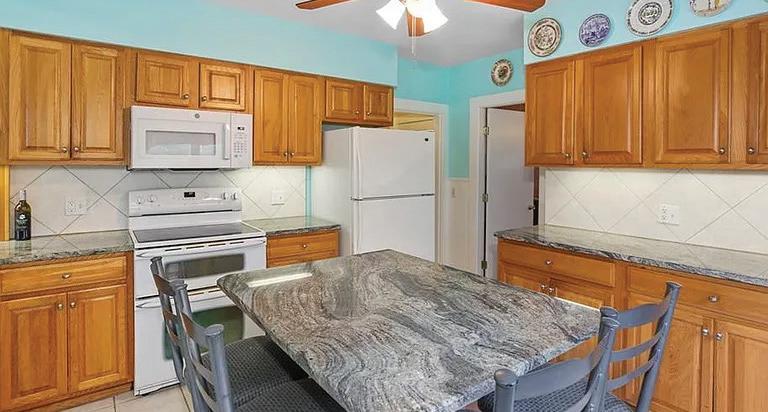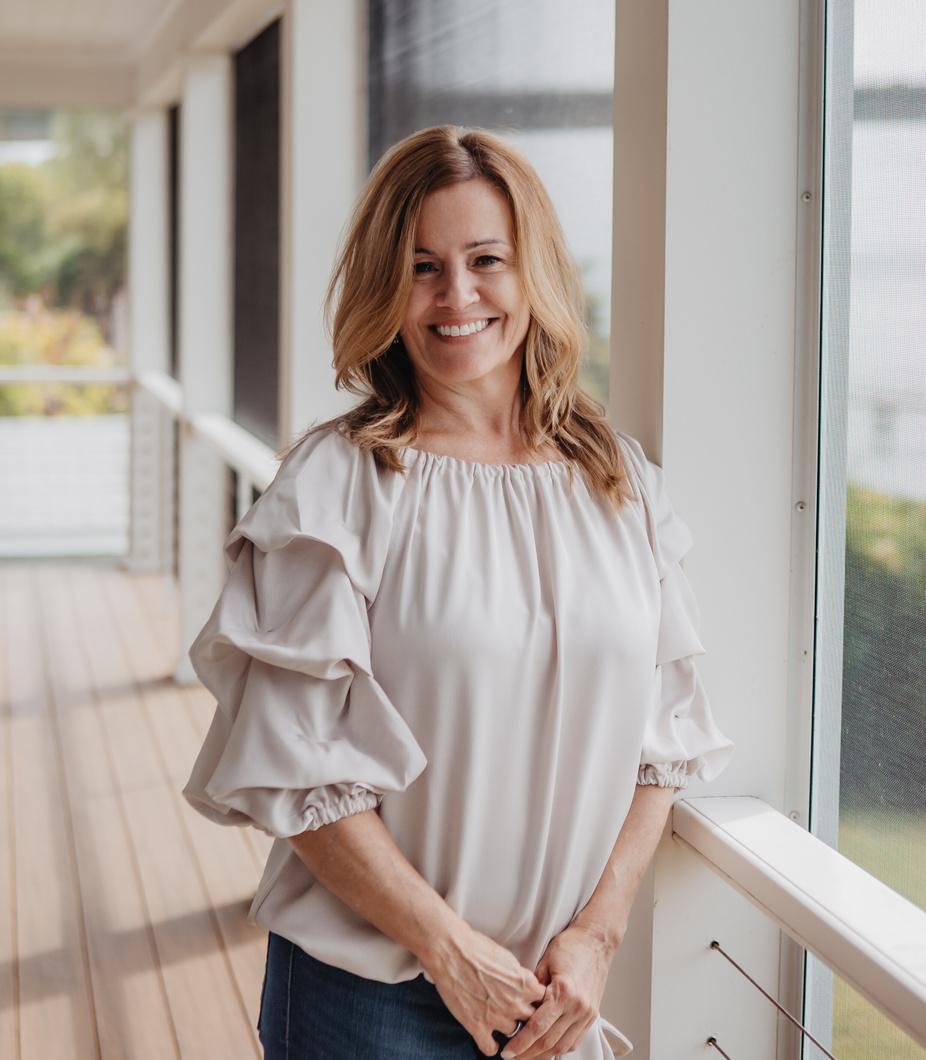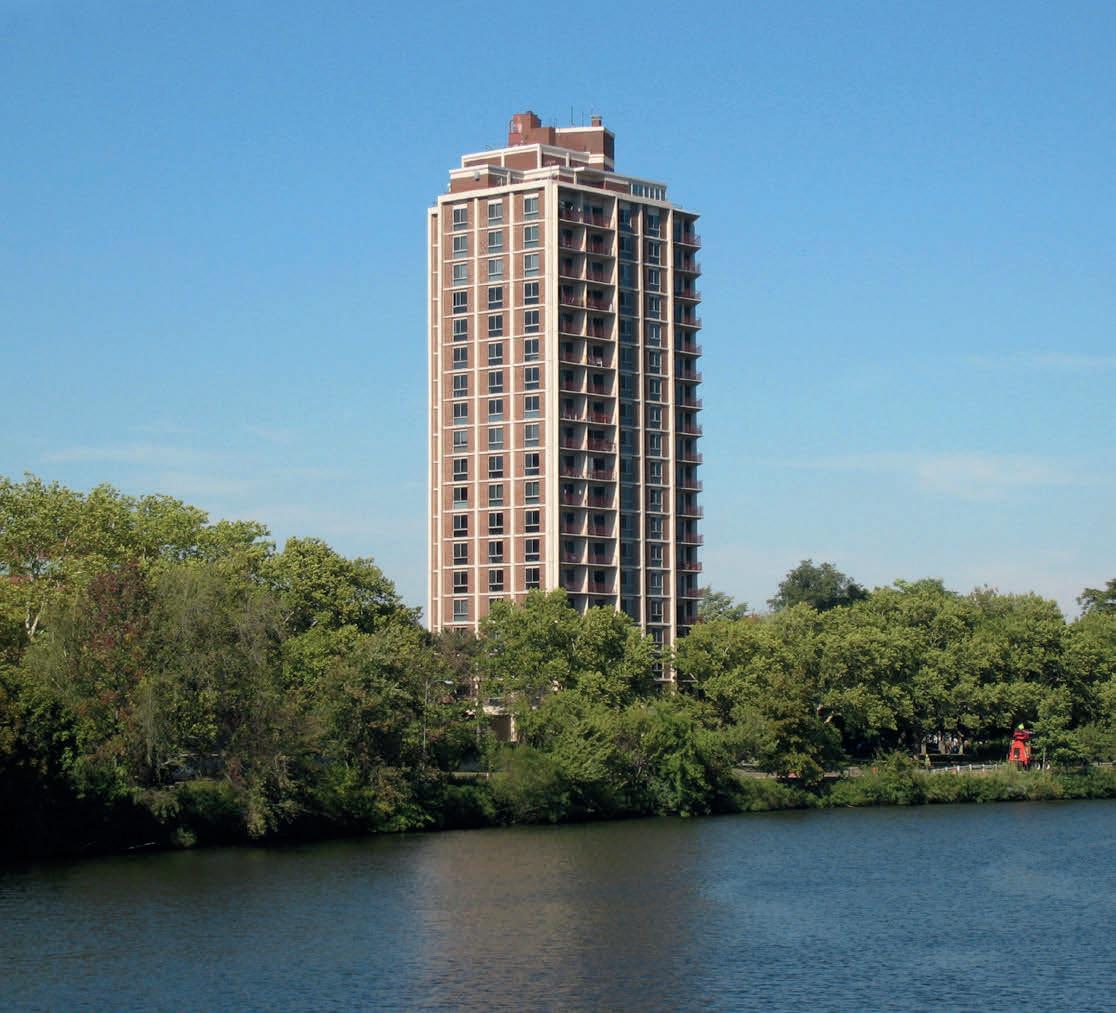BOSTON + SURROUNDING AREAS









Welcome to your stunning waterfront retreat on the picturesque New England Island of Nantucket - 36 Easton Street. This exquisite single-family home features nine bedrooms and 9 1/2 bathrooms, newly renovated and expanded to offer incomparable luxury and comfort. Step inside the first floor and be captivated by the elegant beachy style, professionally decorated to create a serene and welcoming atmosphere. The first floor offers an open floor plan with a breathtaking panoramic water view. Enjoy the spacious layout with a large luxury fully equipped kitchen, complete with a generous walk-in pantry with an extra fridge, and freezer. All appliances are top-of-the-line, ensuring a seamless cooking experience. Walk out of the kitchen and enjoy your morning tea on the covered porch on rainy days or cozy up by the indoor fireplace on chilly evenings. The first floor is also home to one primary bedroom, media room and a second bedroom, while the second floor offers another primary bedroom with its own private outdoor shower and terrace, perfect for enjoying the unique harbor views and activities. Stay in the stunning bedroom next to the primary bedroom with its own spacious terrace and enjoy the tranquil views of the harbor waking up and evening cocktails as the sun sets over the water.
LISTED BY
Hedyeh Renstrup
+1( 203) 231 9134
hedyeh@maurypeople.com

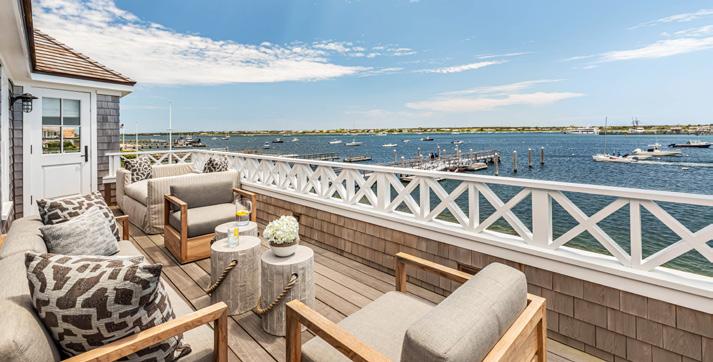

Additionally, two more bedrooms on the second floor provide relaxing space for guests and family. Ascend to the private third floor, featuring a bedroom with gorgeous water views, also ideal for a home office or personal sanctuary. Outside, you’ll find another outdoor shower and an oversized 2-car garage with two spacious bedrooms above, one with water views and the other with views of the salt marsh. One of these bedrooms has been transformed into a beautiful fully equipped gym with a kitchenette, full bath, and an additional washer and dryer. Store your kayaks, paddle boards and bikes in the garage or underneath the house and launch straight from your own beach. Conveniently located moments from town, you’ll have easy access to several fun restaurants and shops. Enjoy morning activities at the nearby beaches, just minutes away. With eight parking spaces, including the garage, hosting gatherings and dinner parties is a breeze in the furnished backyard directly on the water. This turnkey property is being sold fully furnished, excluding the art, offering a seamless transition to your dream island lifestyle in Nantucket. Don’t miss this opportunity to own the one-of-a-kind beach house in one of New England’s most desirable destinations, Brant Point, Nantucket.
The seller is a Licensed Real Estate Salesperson. Each office is Independently Owned and Operated. Equal Housing Opportunity.

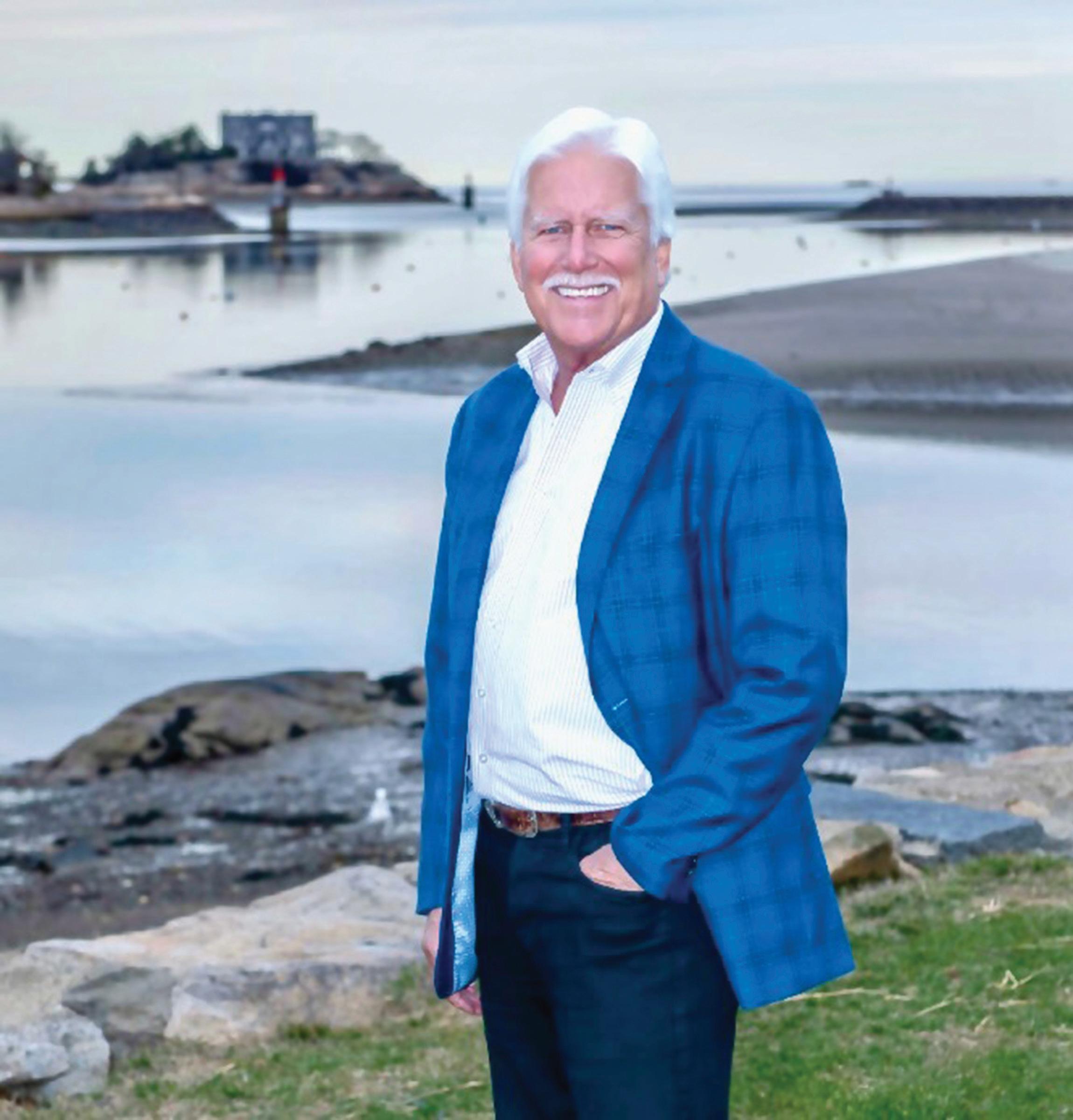
–Jennifer Willms

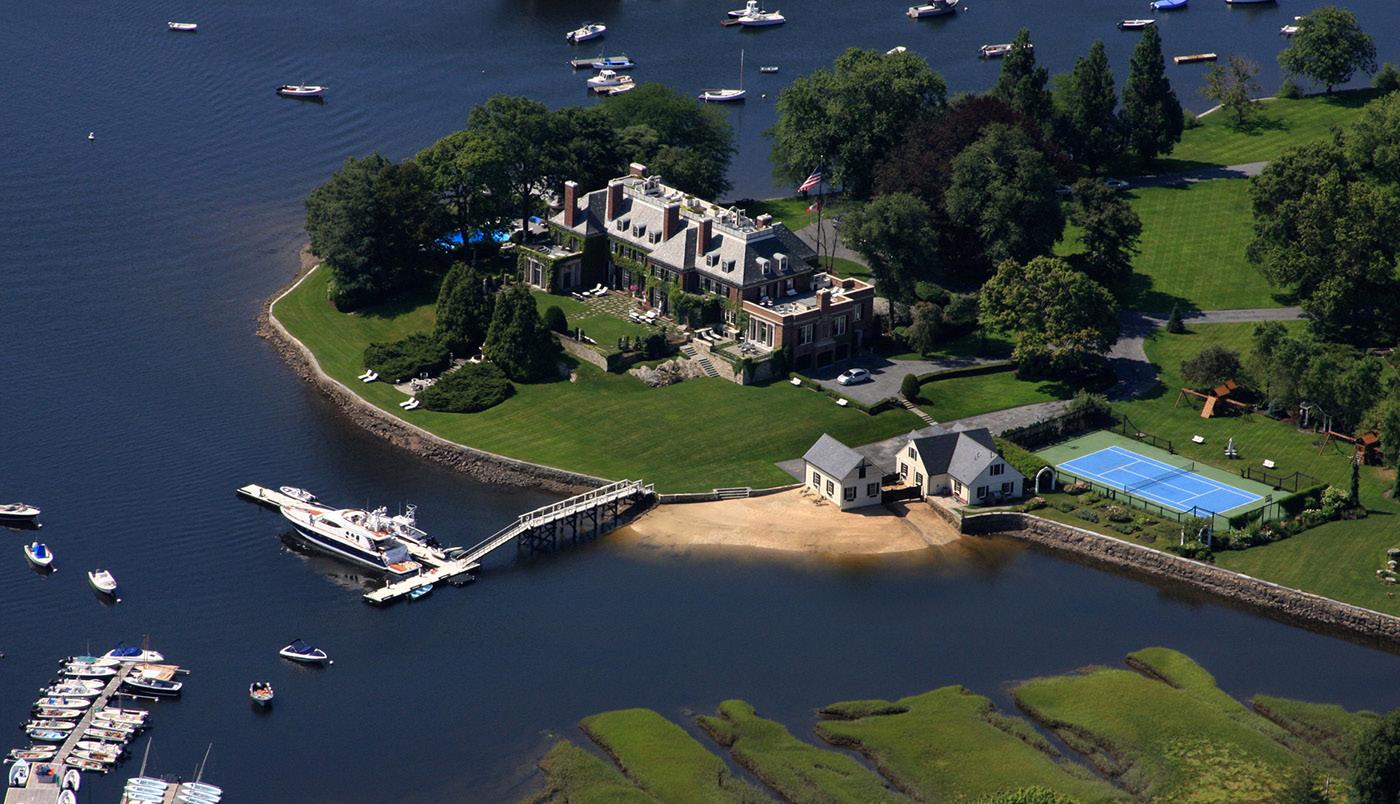
Cohasset, MA | 49 Margin Street | $14,000,000


Trusted Leader.
Skilled Negotiator.
Situated on a private 9.41-acre peninsula, The Oaks boasts 1,800’± of ocean frontage and a protected 112’ deep water dock, defining it as New England’s premier waterfront estate. Just 25± miles south of Boston, this grand 20,000±sf Georgian Revival mansion has been impeccably maintained. Offering both grand reception rooms and cozy family living spaces including a home elevator. The panoramic water views grace almost every room and corner of the meticulously landscaped grounds. With an additional 4,000±sf of outbuildings, a tennis court, swimming pool, skating pond with pond house, and children’s games lawn, this estate epitomizes family resort living at its finest. With only 3 owners, this was once home to Clarence W. Barron and family for 60± years, this historically significant property presents a rare opportunity for discerning buyers. Don’t miss your chance to own this iconic estate—a true once-in-a-lifetime opportunity!
For more information call Frank Neer – 781.775.2482
COHASSET
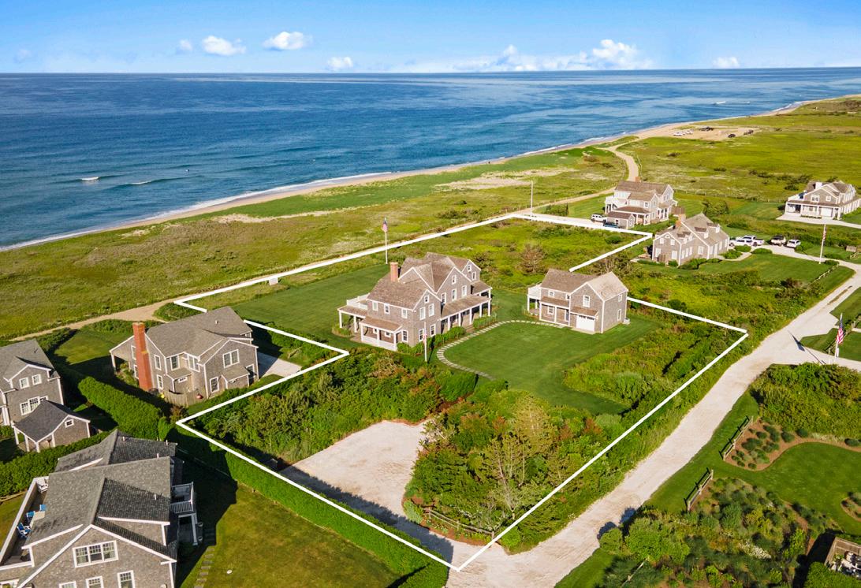


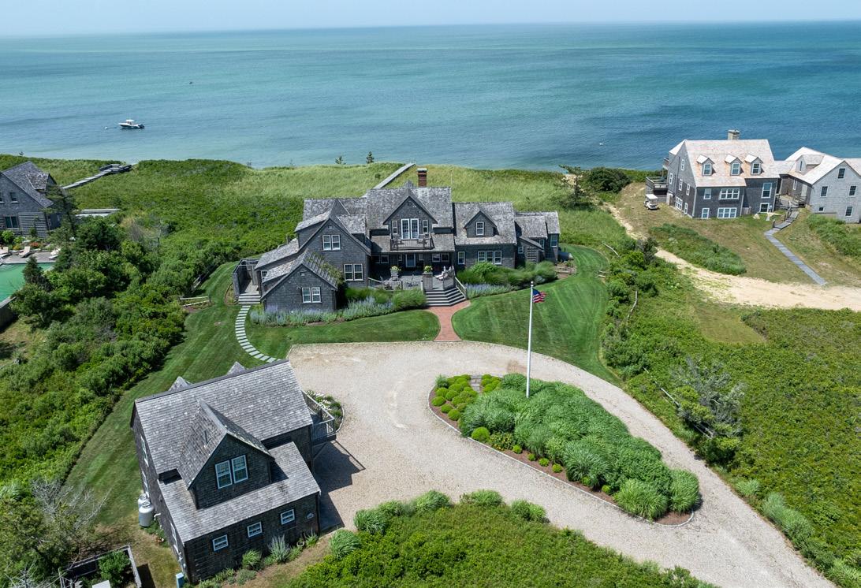
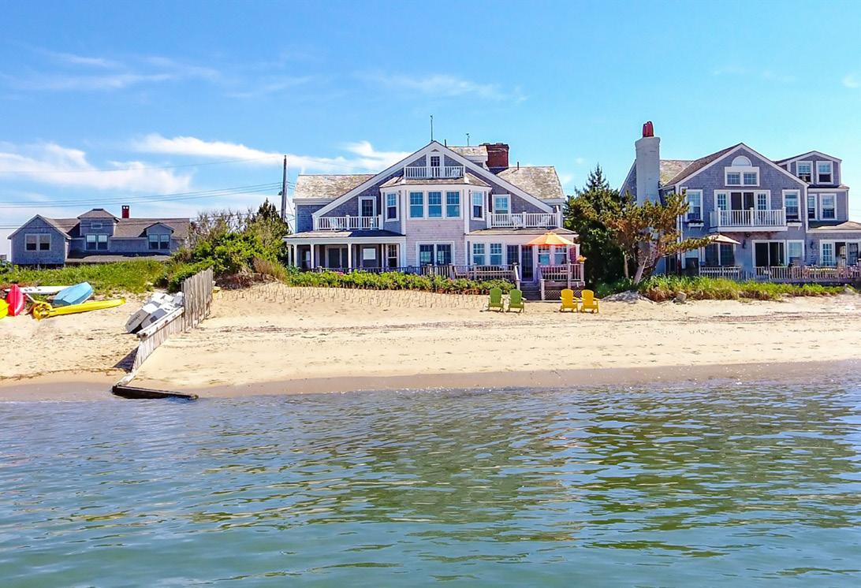

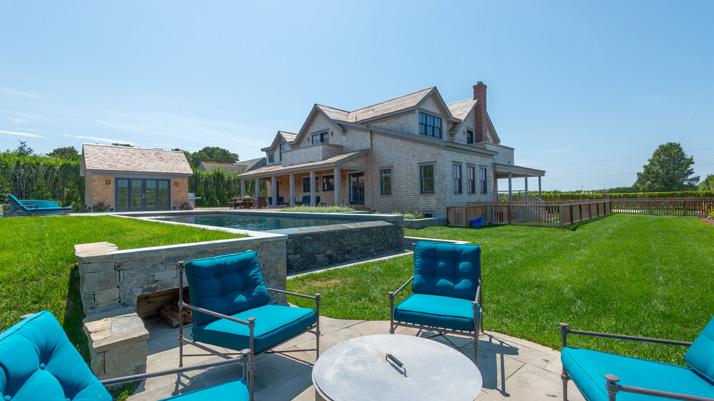
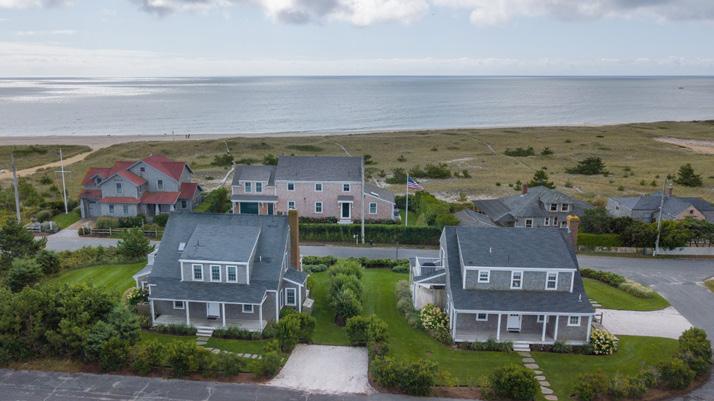


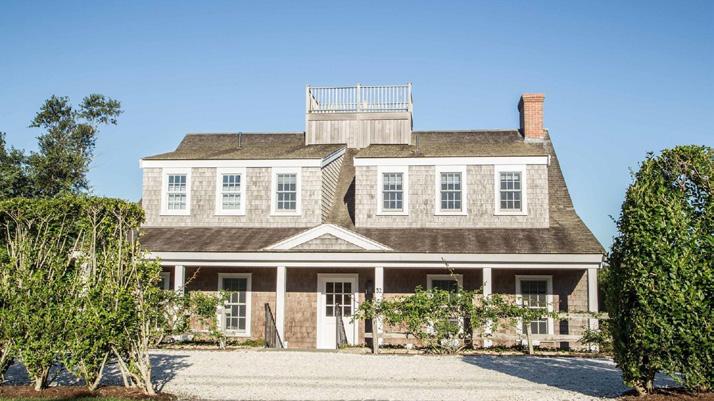




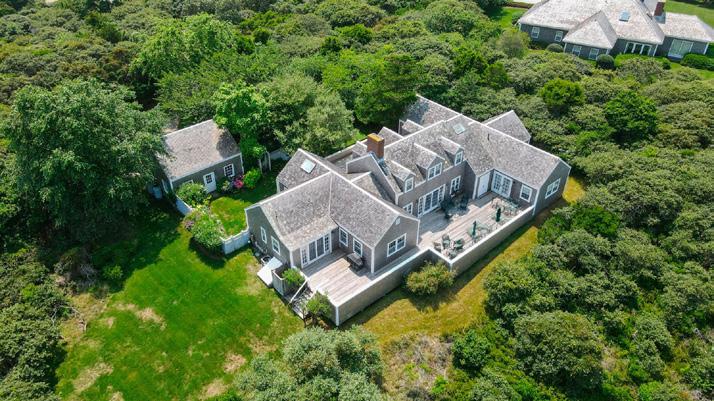
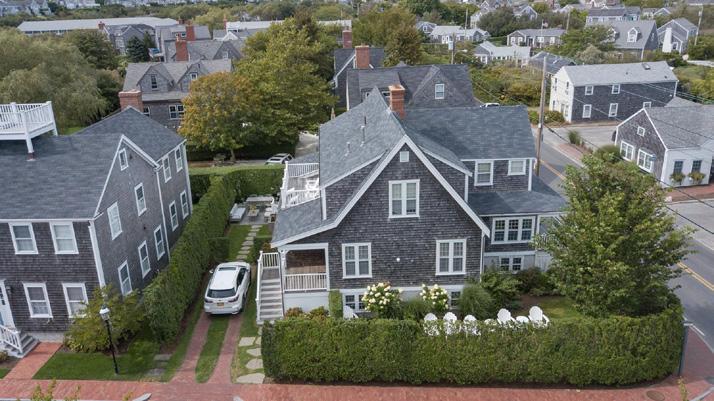

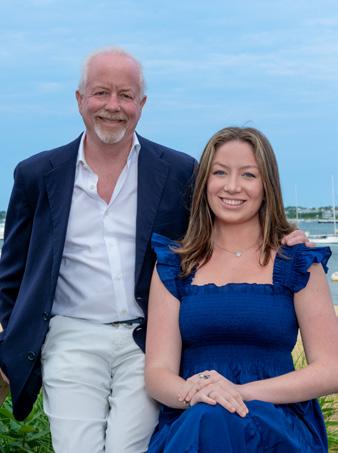


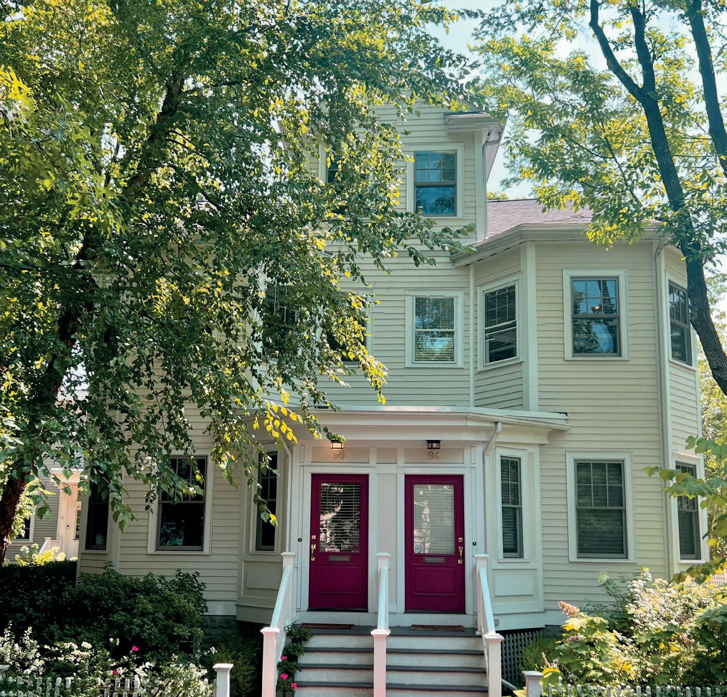
1010 MEMORIAL DRIVE, 8CD, CAMBRIDGE
Sited within an iconic mid-century modern highrise, this open-concept home offers unparalleled views of the river, Harvard athletic fields, Head of the Charles Regatta & Boston. Through the foyer, the 27’ living room showcases 2 sets of sliding glass doors to the balcony. Through the dining room is a cook’s kitchen with 2 sinks. The primary bedroom offers a wall of closets & an en-suite bath. There is a 2nd bedroom & bathroom as well. There is a 20’ library/bedroom wing with custom built-ins, sliding glass doors to the 2nd balcony & a large storage closet. There is also a kitchenette convenient for entertaining. High-end amenities endowed to this professionally managed building include a 24-hour concierge service & common exercise studio. 1010 is located within a matter of feet of Riverbend Park, Cambridge Art Association, Cambridge Boat Club and Cambridge Tennis/Skating Club. Under a mile to Harvard Square & minutes to Boston.
OFFERED AT $1,850,000

94 TROWBRIDGE STREET, CAMBRIDGE
This classically styled townhome showcases European craftsmanship & custom carpentry throughout. Through the vestibule, the living room offers a gas fireplace, built-in bookcases, and a bay window with built-in seating. Past the formal dining room is an eat-in kitchen showcasing an island, stone countertops, 2 Bosch ovens, a SubZero refrigerator, walk-in pantry, and door to the private deck. There is also a 1/2 bath on this floor. The 2nd floor houses the primary bedroom with an 11’ walk-in closet & en-suite 4-piece marble bath with a double vanity. The 2nd bedroom has a walk-in closet, builtin desks & bookcases, plus a bay window. There is also a hall bath & laundry on this level. The top floor provides a 3rd bedroom with built-in bookcases and a double closet. On the lower level, the 26’ family room has walk-out exterior access, plus a guest room & hall bath. Other amenities include central air conditioning and garage parking.
OFFERED AT $2,585,000



20 MADISON STREET, CAMBRIDGE
Constructed from the ground up in 2015, this contemporary masterpiece combines modern design and industrial elements throughout. Through the 2-story foyer, the expansive first floor features a living/dining area, a wood-burning fireplace, and sliding glass doors to the lush backyard and outdoor kitchen. The eat-in kitchen showcases custom cabinetry, Miele appliances, and stone countertops. The 2nd floor offers 3 bedrooms and 2 bathrooms. The top floor houses the exquisite primary suite with a walk-in closet, en-suite bath, and access to a 13’ deck. The adjacent office opens onto a massive 31’ treetop deck. The finished lower level provides a spacious creative space with access to the 25’ patio, a high-end exercise studio, and a comprehensive spa with a large sauna & steam shower. There is also laundry and a storage/utility room on this floor. Outside, there are solar panels on the rubber roof and driveway parking. Located under a mile from Harvard Yard and just blocks to BB&N.
OFFERED AT $4,899,000
57 BREWSTER STREET, CAMBRIDGE
Coined by Robert Frost as “Brewster Village,” this expansive home is sited on one of the most desired residential streets in the city. Through the grand foyer, the gracious living room sits behind pocket doors, and seamlessly flows into the family room adorned with a fireplace, and a door to the dining room. The massive eat-in kitchen is accessed through pocket doors, and showcases stone countertops, high-end stainless steel appliances, a gas stove, island, and eating area with French doors to the patio & fencedin yard. The 2nd floor houses the gracious primary suite with 2 walk-in closets, a gas fireplace, en-suite 4-piece bath with a soaking tub, and French doors to a 15’ porch. There are 2 additional bedrooms and a hall bath on this level. The 3rd floor houses 3 more bedrooms and a hall bath. A top level contains a large bonus room with skylights. The expansive lower level offers a 25’ playroom, guest room, mudroom, workshops, a full bath, laundry, and walkout exterior access.
OFFERED AT $4,700,000
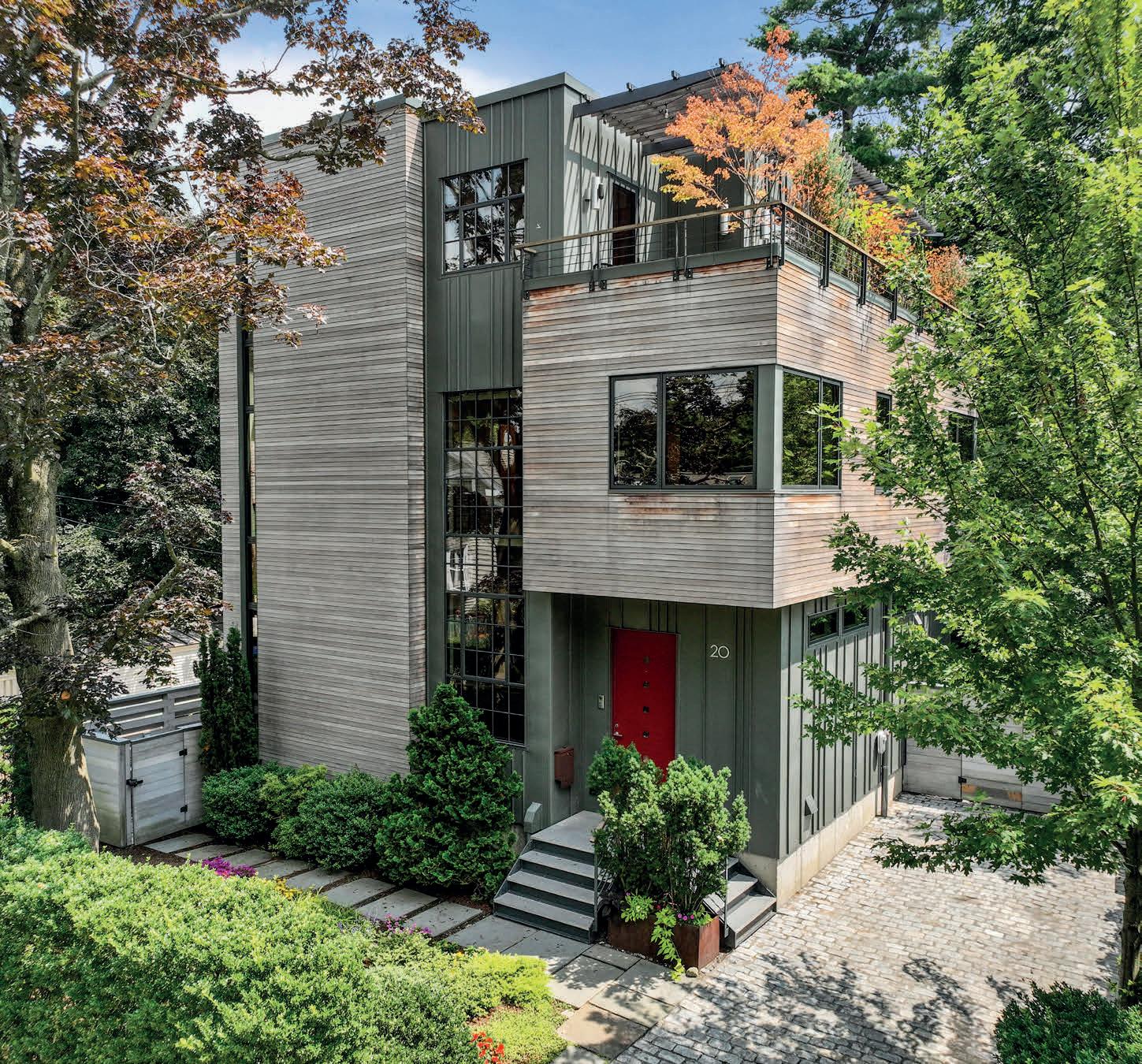
REALTOR ®
REALTOR
617.780.4354
Ed.Feijo@nemoves.com






$4,275,000 4 BEDS
3.5 BATHS 3,629 SQ FT
This exceptional Royal Barry Wills Cape is perfectly sited in a private Chatham enclave to capture breathtaking views of Nantucket Sound and beyond. Sun drenched rooms include the front to back living room, beamed family room, open kitchen and dining and a gracious primary all waterside. The second level offers two guest bedrooms and a privately situated guest suite. The interior is thoughtfully designed with rich hardwood floors, custom woodwork, beamed ceilings, and two fireplaces, that add warmth and character to every room. Floor to ceiling windows and glass doors invite natural light and showcase the picturesque surroundings. The spacious interior flows seamlessly to the outdoors, where a waterside patio beckons for alfresco dining or simple relaxation taking in the amazing water views. With its exquisite features, living space, and unbeatable location, this home is a true coastal sanctuary offering both luxury an tranquility.



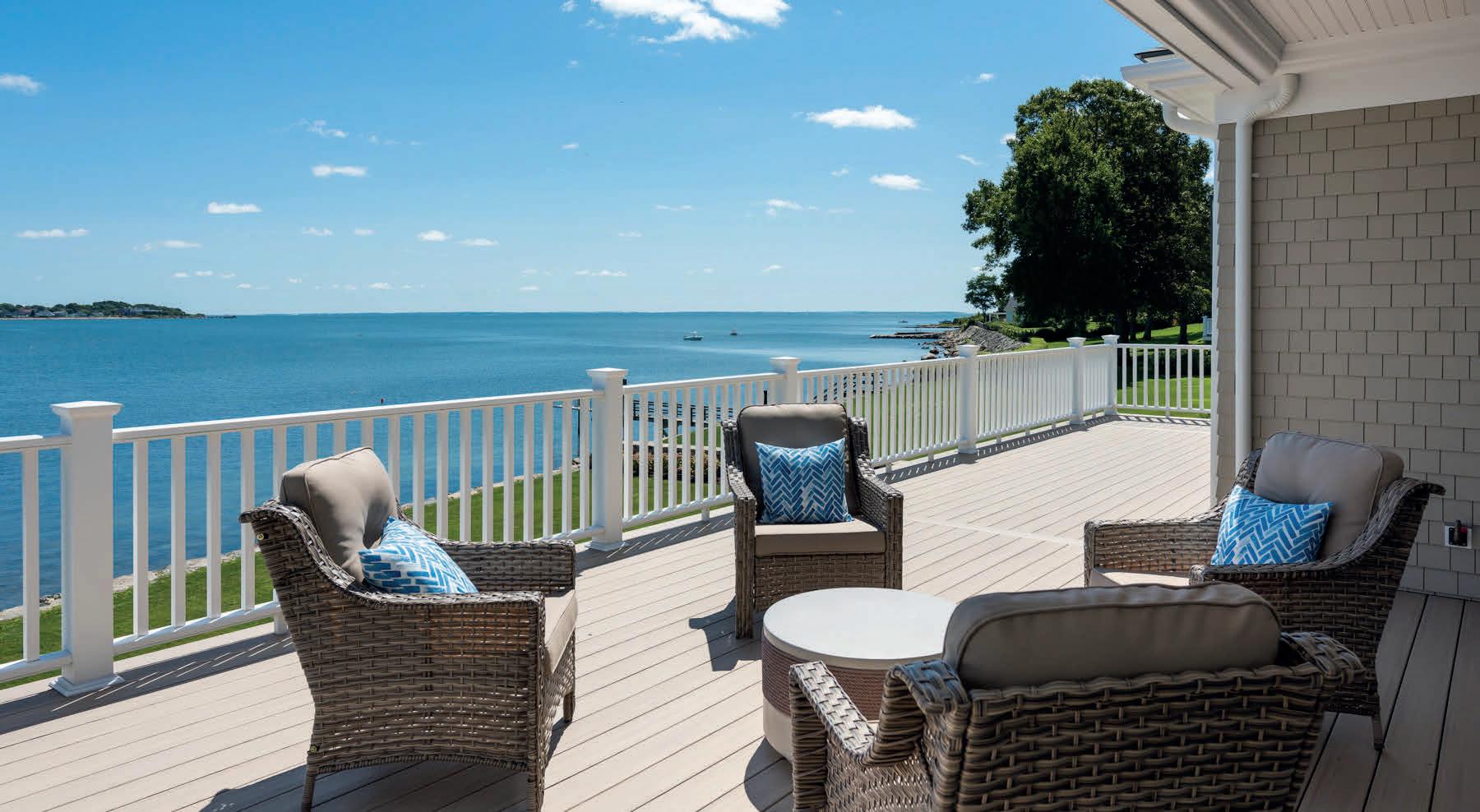


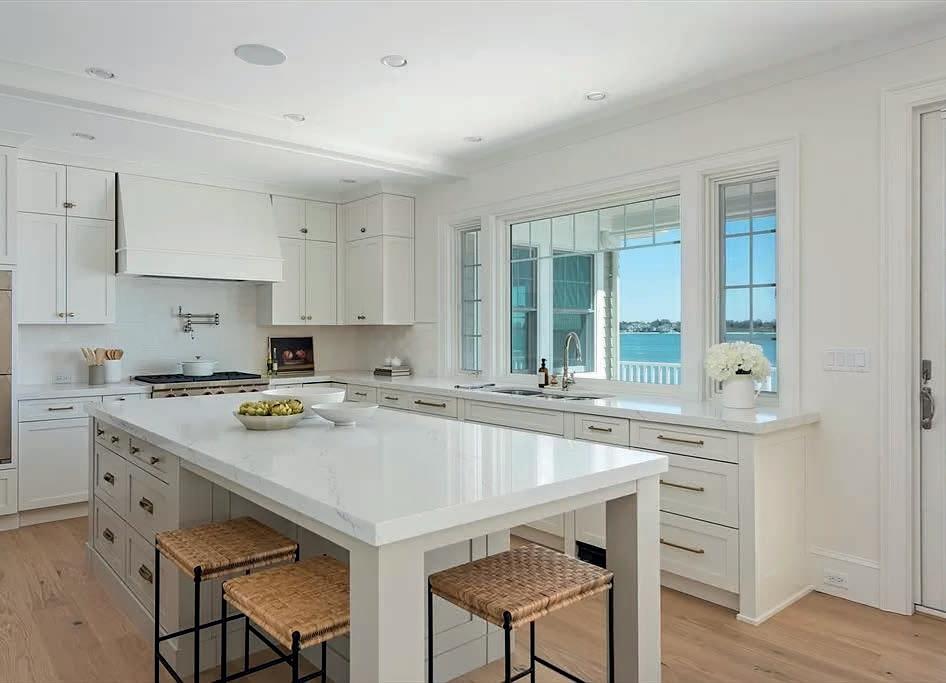
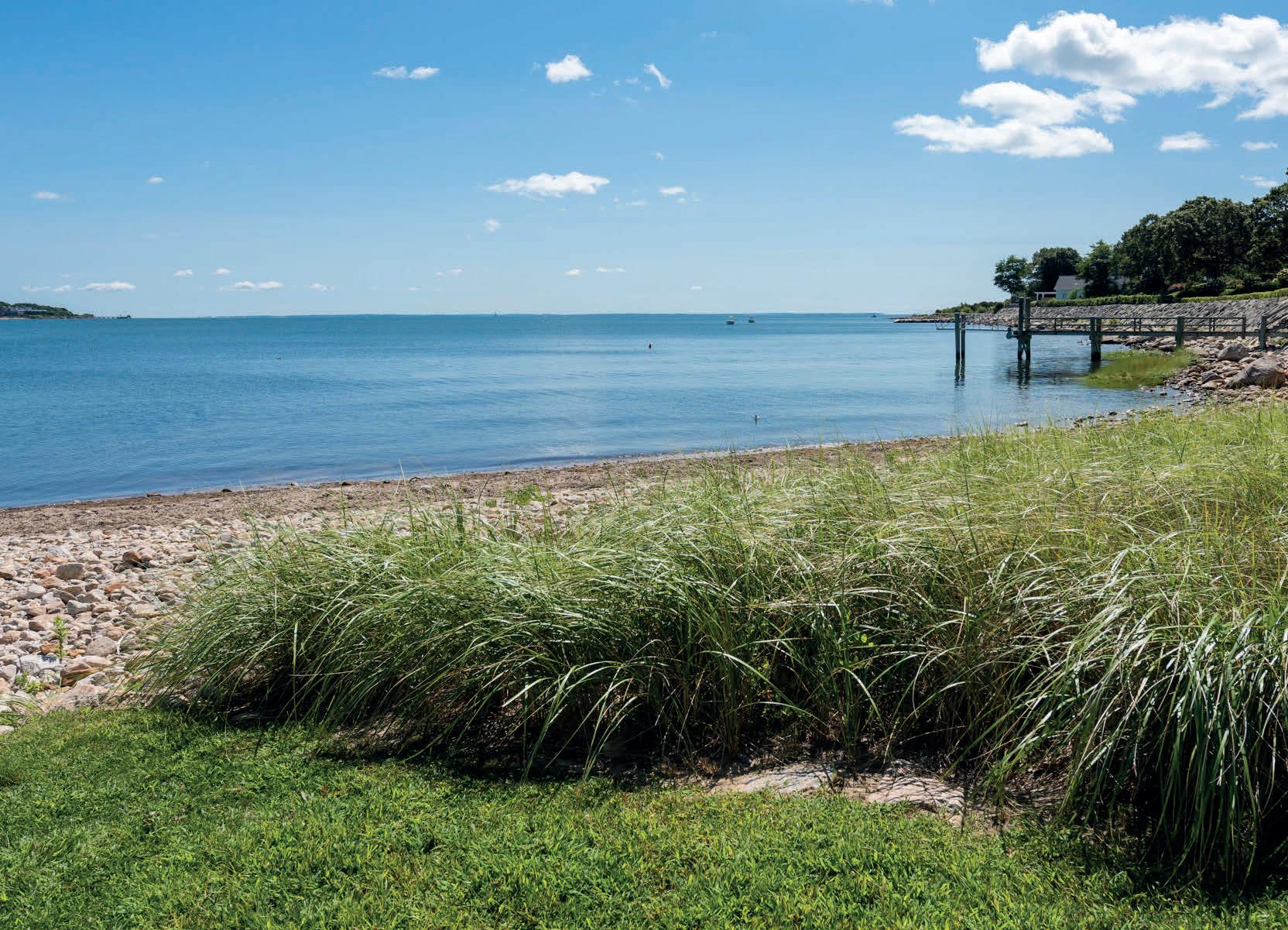

20 Spinnaker Lane, Dartmouth, MA 02748
5 BEDS | 5 BATHS | 6,000 SQ FT | 4,495,000
Underpinned by a sense of openness and lightness, the inspirational views of Buzzards Bay anchor ‘most every room of this unparalleled oceanfront home. Understated sophistication & attention to every detail set the tone for this versatile open floor plan. Exquisite foyer is framed by a graceful arch, leading to formal dining room with custom built-in buffet cabinet spanning the length. A stunning gourmet kitchen with oversized quartz island spills into the casual yet elegant living room with several distinct entertaining spaces. The home offers two glamorous primary suites, one on each level, both with luxurious bathrooms as well as two additional bedrooms and baths, versatile family room/bedroom, and dazzling home office. The fine craftsmanship includes coffered and tray ceilings, custom millwork, wide plank beech tree floors. Enjoy a private sandy beach with room for a waterside pool.. minutes to Padanaram Village with its shops, restaurants, yacht club

Sarah Meehan SALES ASSOCIATE
508.685.8926
sarah@milburyre.com
www.milburyre.com/realestate/agent/sarah-meehan
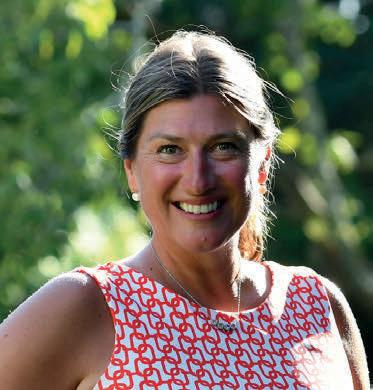
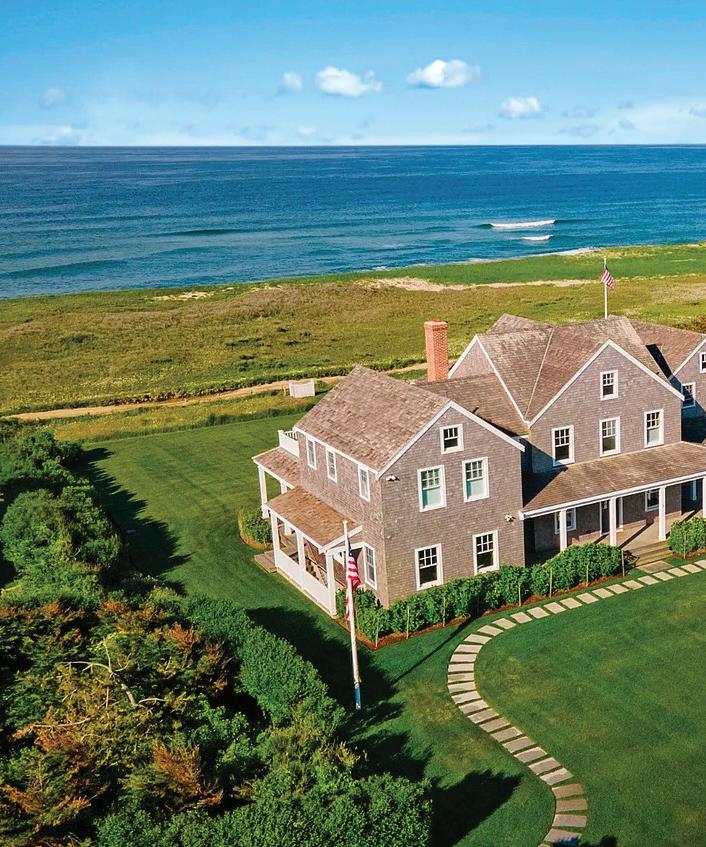
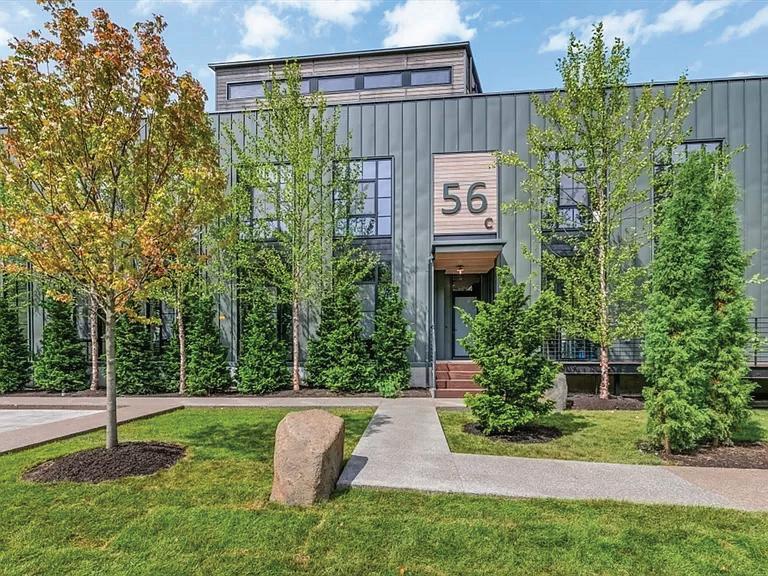
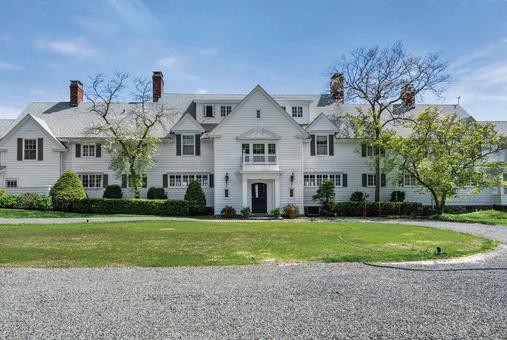



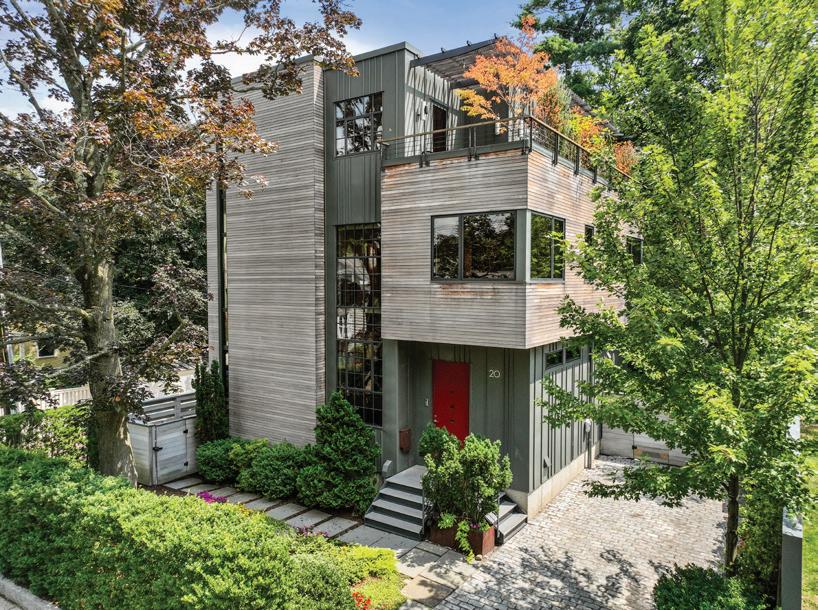

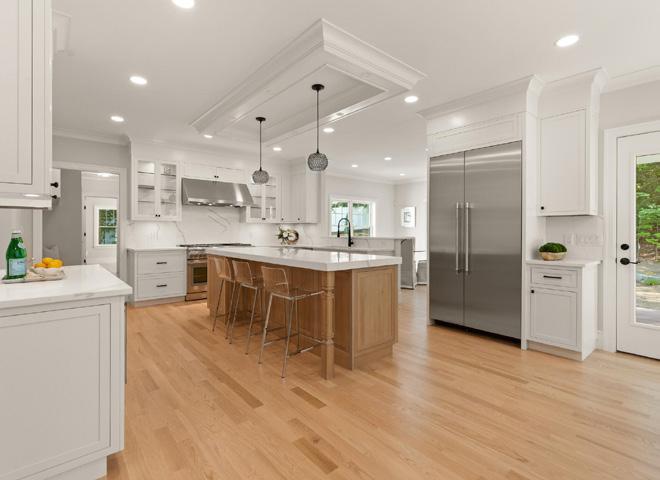

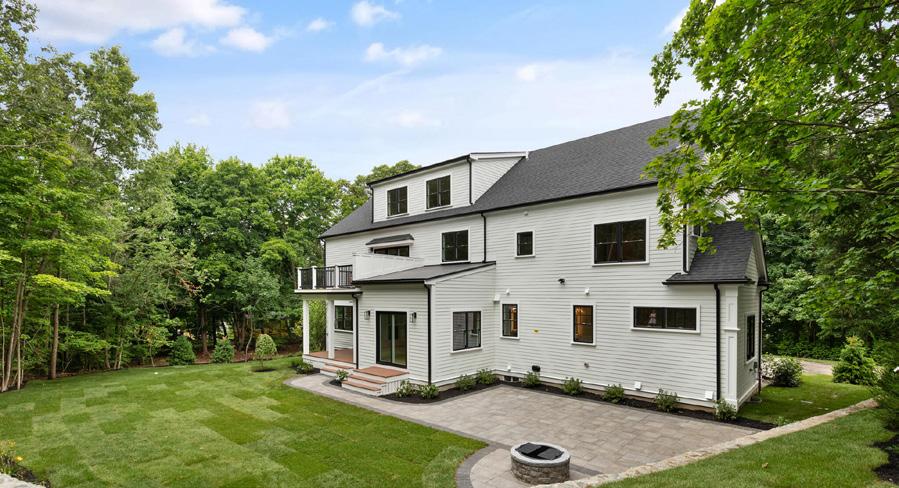
7 BEDS • 7 BATHS • 7,000 SQFT • $3,650,000 JUST COMPLETED AND READY FOR OCCUPANCY mere steps from Lexington center and its vibrant offerings! A+ location where you easily Walk to Center and Hayden. This meticulously designed estate is tailored for you. Where traditional craftsmanship meets contemporary flare in a residence that boasts multiple bedrooms and baths as well as exceptional entertainment flow. The grandeur of soaring ceilings on all 4 floors, custom millwork and a GAS FIRED gourmet kitchen is sure to impress. Start the day in your lovely breakfast bar and sun drenched dining area which leads to the paver patio and expansive yard. The primary suite showcases a fireplace, large walk-in closet, spa bathroom with quartz finishes as well as a private balcony overlooking wooded views. The third floor offers a generous au-pair suite with bedroom, full bath, recreation area and an abundance of natural sunlight. Enjoy movies at home or set up your own gym in the lower level, with ample space for a pool table or theater including an entertainment bar.


3 Beds | 2.5 Baths | 2,338 Sq Ft | $2,975,000

Welcome to the classic ‘’Boathouse’’ at 818 South Main on the Centerville/Osterville line. Located on the Bumps River this saltwater way joins the Centerville River and winds its way through East Bay and out to Nantucket Sound. Imagine waking up every day, putting your paddleboards in the water for a leisurely glide over to your deeded private sandy beach for morning coffee; 250’ of sand from river to sound. With over 60’ of tie-up, return dockside and choose your boat for a 15 minute ride to Hyannis Port, Oyster Harbors or a little longer journey to Martha’s Vineyard. Enjoy the remarkable sunsets as you fish for schoolies from the dock. Come visit this unique property, in a setting that can never be duplicated. And if you decide to stay, a world of tranquility and ever changing nature will surround you each and every day. 818


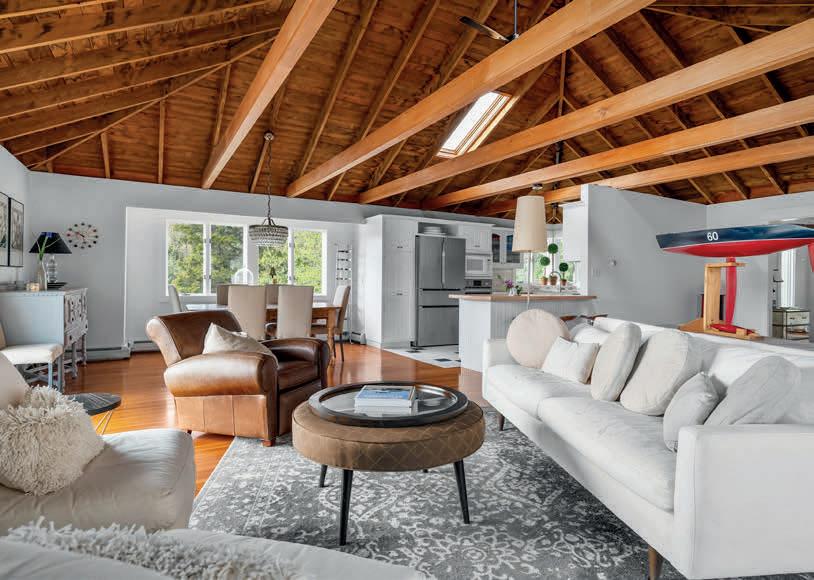
Bob Norton
508.367.2023
bob.norton@compass.com
Kathryn Norton
508.733.6415
kathryn.norton@compass.com


A home that has it all, where it’s all at. The best of The Back Bay rarely available, renovated 1,940 sq ft all on one floor. This floor-through 3 oversized bedroom home w/ a real study, guest room, nursery etc. offers 2 full spa like custom marble baths. Enjoy 3 bright sunny exposures from every room in a perfectly located & updated building w/ elevator. This magnificent home features grande scale rooms! L/R w/ 3 floor to ceiling bow windows, 10’ ceilings, recessed lights, fireplace w ornate original mantle, crown moldings, stunning top nailed oak hardwood floors, period details abound w/ fine commanding Comm Avenue views overlooking the verdant Commonwealth Mall promenade. Expansive stainless steel eat-in gas kitchen w/ top of the line appliances & 2 bright windows, Formal sunny D/R or Family room off the large eat in kitchen w/ wainscoting, original fireplace w/ mantle, a serving station / bar area & 3 tall bright sunny bow windows. Central A/C, W/D, Extra Storage, Parking Available in area.

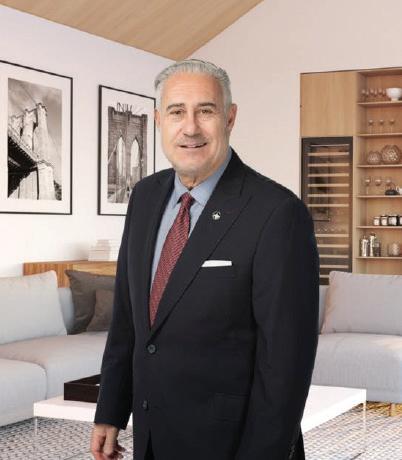

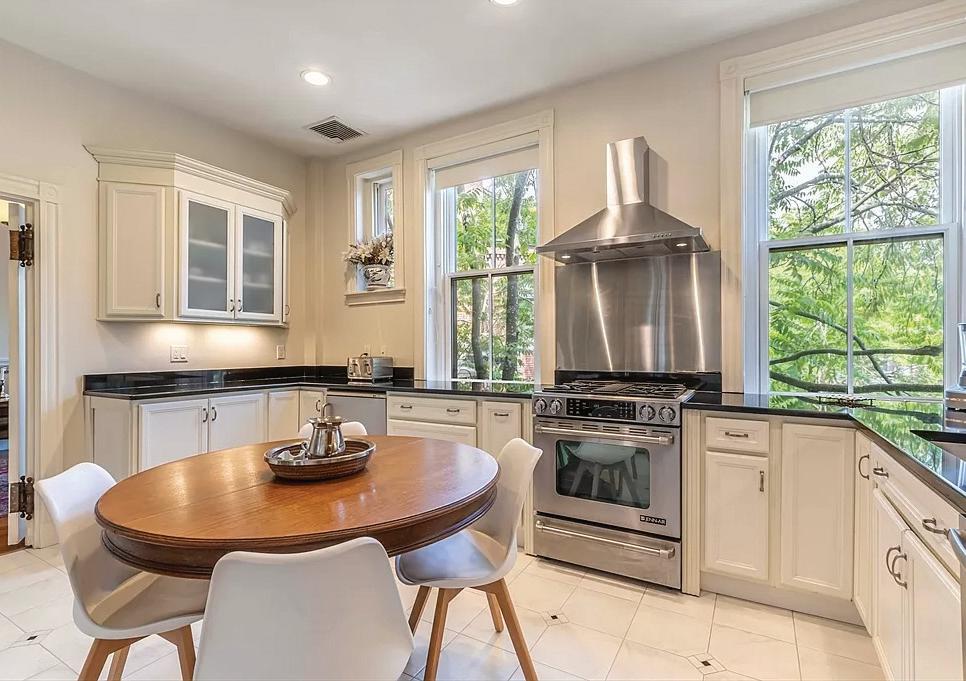





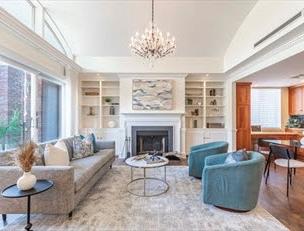

Welcome to the luxurious University Green at 130 Mt Auburn St #407—a trophy penthouse duplex condo offering 1,720 sq ft of unparalleled living space mere steps from Harvard Square. This 2+ beds, 3 baths marvel, has amazing additional full flex space as a private study / bedroom / dining room & occupies the top two floors w elevator access on both levels. Step into an open living area enhanced by soaring barrel-vaulted ceilings, rich mahogany-stained oak hardwood floors, & elegant crown molding. The living room features a fireplace & access to a charming patio, perfect for relaxation. The meticulously upgraded kitchen shines with high-quality imported tiles, top-of-the-line cabinetry, a Fisher Paykel refrigerator, and the finest Wolfe induction range. The generous, huge main bedroom is a sanctuary with a spa like ensuite bath, plentiful closet space & a private patio. Residents enjoy 24/7 concierge service and outdoor patio area. One garage space included, with a 2nd available for purchase.
9 KENWAY STREET, CAMBRIDGE, MA 02138 4 BD | 4 BA | 1,983 SQ FT
CALL JIM, 617.967.5271
Rarely available in West Cambridge! Moments from Harvard Square, this 3-4 bedroom residence exudes charm and sophistication, with unparalleled curb appeal. Be greeted by the brick driveway leading to your own garage, complimented by the meticulously landscaped yard and private backyard and stone patio. Step inside to discover a haven of comfort. The fireplaced living room beckons you to unwind. Adjacent, the formal dining room sets the stage for elegant entertaining, perfect for holiday celebrations. The large updated kitchen features white cabs, stone countertops, Thermador and Sub Zero appliances and easy access to the garage and backyard. This home boasts three to four generously sized bedrooms including the primary with ensuite bath. The finished attic with private bath creates a peaceful sanctuary or a versatile home office or 4th bedroom, with full bath. Updated roof, systems and siding. Experience the charm and access of West Cambridge living.



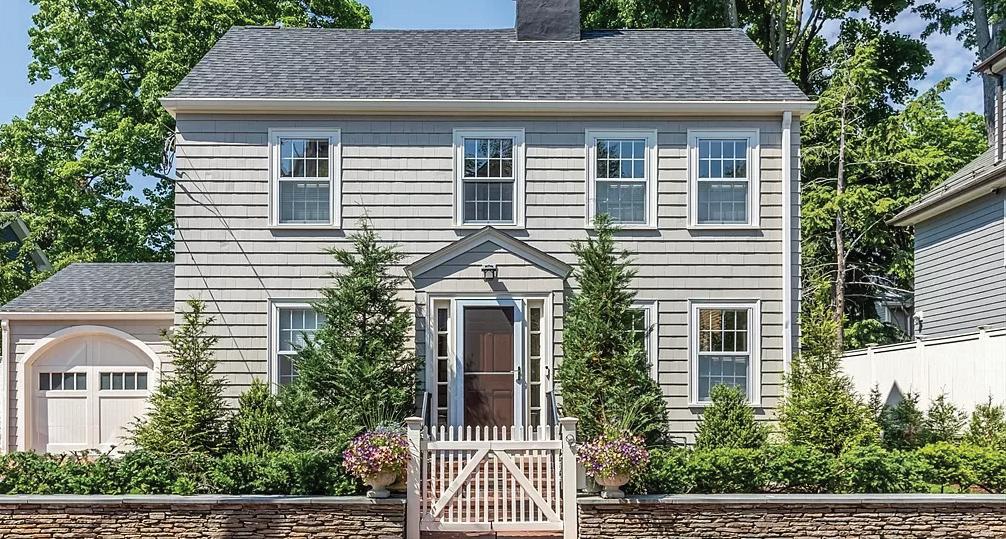


Robb Cohen CRS, ASR, ABR, CNE, CLHMS DIRECTOR · ASSOCIATE BROKER · REALTOR ®

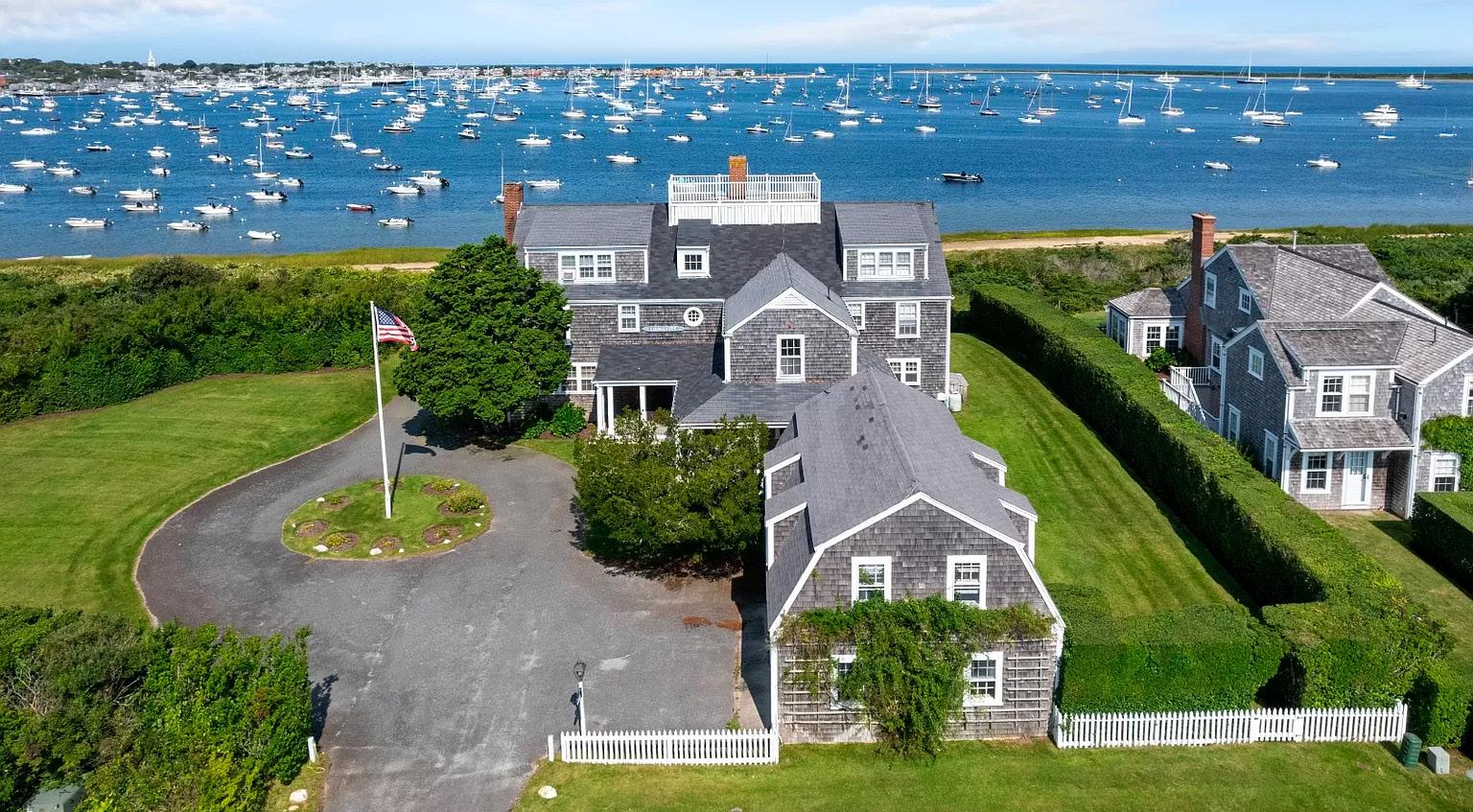
Offering extraordinary views from the best location in Monomoy, “Longevity” has been in the same family for 75 years! Perfectly sited on a knoll high above the water line, this exclusive 1.25-acre waterfront property features a 7 bedrooms, 6.5 baths main house, an oversized two car garage with living quarters above and a boat house. The property is highlighted by its incomparable views of the entire Nantucket Harbor including stunning vistas across the harbor from Town to Brant Point to Coatue. The property’s northwest orientation allows for unobstructed views of fabulous sunsets, the vibrant activity of the harbor boat scene, as well as providing front row viewing of the various firework displays throughout the season. There is approximately 175’ of water frontage with a gently sloping path/driveway to the water and a private sandy beach along the shore. The secluded beach provides direct access to the harbor for the enjoyment of water sports activities, including boating, swimming, sunbathing, kayaking, canoeing and paddle boarding. The grandfathered 224 sq ft boat house sits down by the shoreline. Key features of this outstanding property are its elevated setting and views, the grandfathered status of the siting of the structures and the height of the main house. An incredible and rare opportunity to own a masterpiece on the Gold Coast of Nantucket Island! $31,995,000

508.325.2073 mimi@leerealestate.com www.leerealestate.com



10




When you cross the wide plank floors of 10 Milk Street, you are walking where over two centuries of history have unfolded. Built in 1788 by James Pinkham, this home was purchased two years later by the renowned "Bonesetter" Zaccheus Macy, a physician, boatbuilder and only person of his generation on island who spoke the Wampanoag language. Carefully preserved in a historically sensitive restoration, this timeless and elegant Federal style residence offers 6 bedrooms and 5.5 baths, and is one of the few intact historic homes in excellent condition, featuring original wood floors, interior doors with transom lights and six working fireplaces. Few homes on the Nantucket Preservation Trust registry are as large or infused with natural light. The elegance of the home is immediately apparent upon entering the well proportioned entry hall and wide stairway leading to a seating area on the upper landing. The formal living and dining rooms are balanced by a cozy book lined sitting room and charming dine-in kitchen with French doors opening to a broad deck which overlooks a delightfully landscaped garden, completely hidden from the street. Also on the first floor is a powder room, walk through bar and two guest rooms with one full bath. The second floor features the light infused primary suite with private bath and walk-in closet, and three more bedrooms and two full baths. The third floor is a fully finished spacious and delightful room for sleep, work and play, also with a full bath. A drive-in full basement, adjacent to the outdoor two car parking area, has room for a boat or automobile. 10 Milk Street is an authentic treasure exemplifying the wonderful combination of historic elegance and modern amenities, including central air conditioning, and is just moments to the historic downtown and is a mere block away from the open fields at the end of New Dollar Lane. $4,750,000

508.325.2073

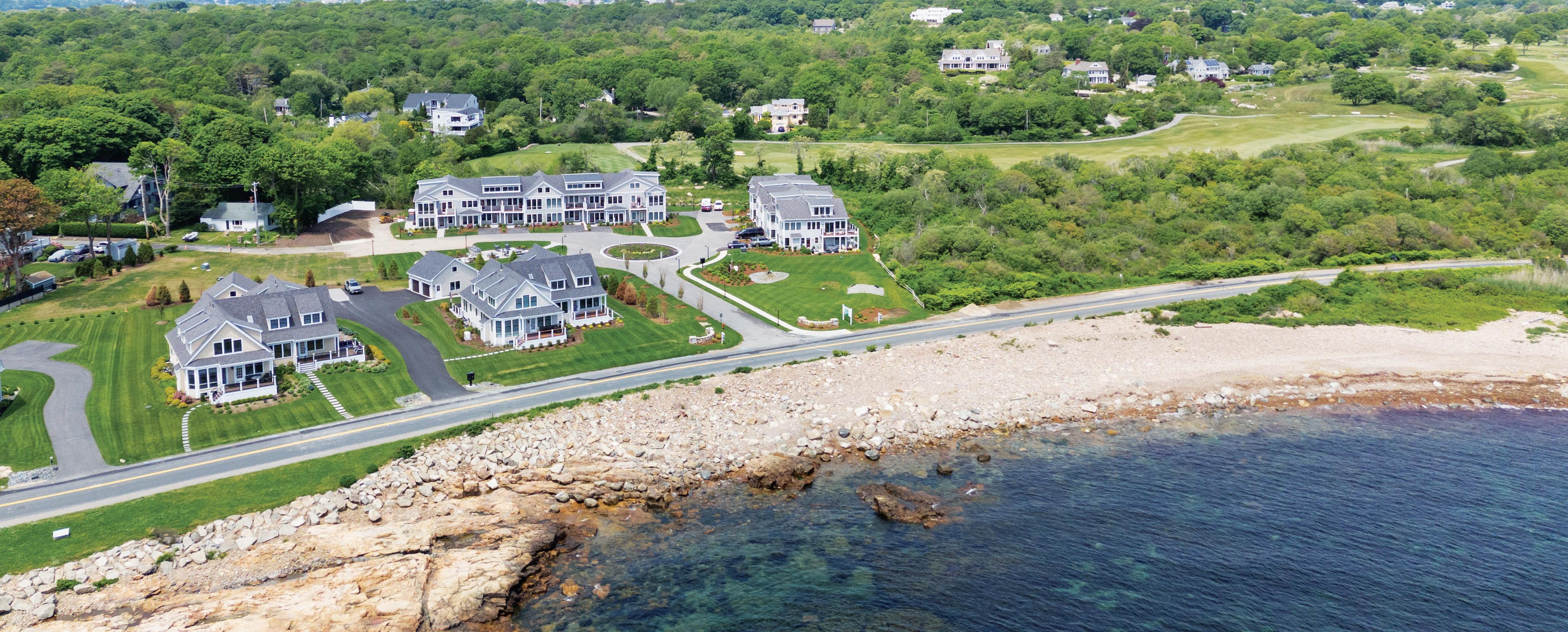
If you think this view is impressive, wait until you see the views from our model!
Just minutes from Good Harbor Beach and downtown Gloucester and only one hour north of Boston, your seaside sanctuary awaits — be it for a summer escape or your year-round residence. Introducing the final three townhomes at Aquarius, an exclusive enclave of custom-designed residences. Enjoy panoramic ocean views on your front deck and the Bass Rocks Golf Club fairway from your rear deck! You’ll love the craftsmanship, exceptional finishes, and interior details of these new oceanfront residences. Immediate Occupancy! For details, call 339-333-9728 ONLY THREE TOWNHOMES REMAIN AT AQUARIUS!
Model Home Open House Thursdays 5—7 PM, Saturdays & Sundays 1—3 PM



- custom-designed townhomes with three finished floors including 3 bedrooms, 3.5 bathrooms, living room and front deck with Atlantic Ocean views and rear deck and patio overlooking Bass Rocks Golf Club fairway.




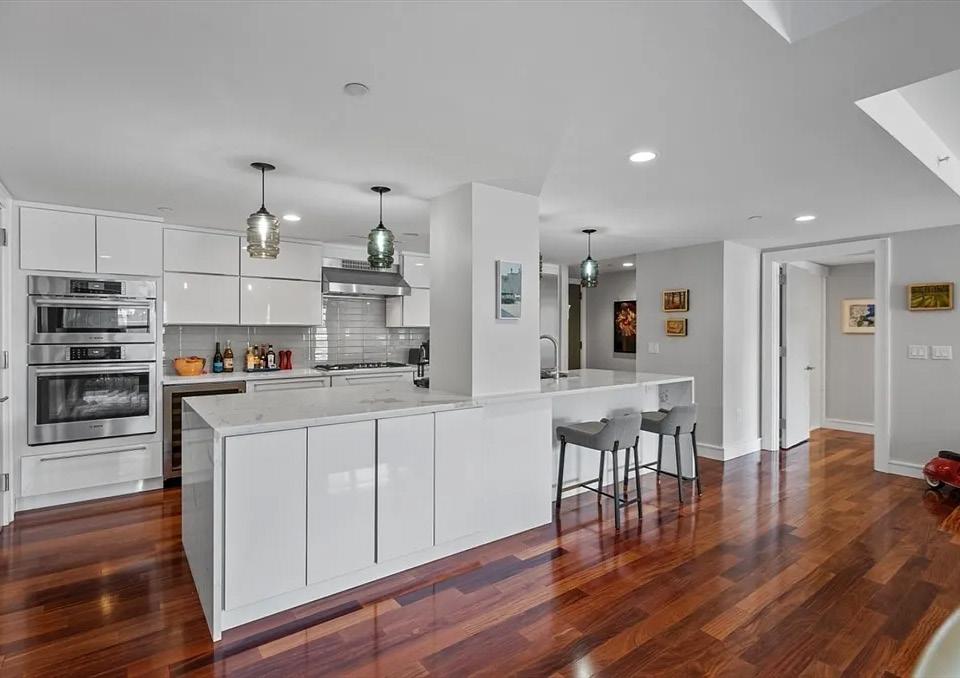

Renovated
2 BATTERY WHARF #2408, BOSTON, MA 02109
2 BED + DEN / 3 BATH / 2,163 SQ FT $2,695,000

Elaine Dolley REALTOR®
Beautifully Renovated 2 Bed PLUS DEN is a STUNNER offering expansive open concept living, dinning, and kitchen. The kitchen has massive marble waterfall island, custom white lacquer cabinetry and 2 pantries. A cooks dream. The livingroom with floor to ceiling glass opens to a large private terrace. Sliding doors open to a home office or den with custom built in cabinetry. There are electronic blinds and window treatments thru out. The primary bedroom has private terrace with water views and large walk-in closet. The en suite bath has Porcelanosa marble finishes, freestanding pedestal tub, spa shower, double sinks and great storage. The second bedroom has water views and a gut renovated bath with Porcelanosa marble, a large soaking tub and spa shower. This home that has been painstakingly renovated with love. One valet garage prking, additional rental parking is avail. Separate deeded storage, concierge services ,on site gym, EXHALE Spa and hotel services. Make this Home!


| O: 617.267.3500

Elaine Dolley , a 25+ year industry veteran, is one of the most sought after luxury real estate brokers in Boston. Her intricate knowledge of Boston’s real estate market and extensive sales records place her among the elite Brokers in Boston. Whether you’re looking to buy or sell a home or an investment property Elaine always provides her clients with VIP service. She offers invaluable facts and figures ensuring the client is knowledgeable regarding market data and sales trends in the Boston real estate market, coupled with her personal attention to drive optimal results for her clients, it’s no surprise that the vast majority of sales come from referrals and repeat business. Combining a collaborative approach with astute negotiating skills Elaine focuses on understanding the individual needs of her clients and tailors her business approach to capitalize on the best interest of each. Elaine continually brings the highest price offers to her sellers and negotiates the best purchase price for her buyers. As Director of Sales for some of the city’s most prominent luxury developments, including The Residence at Battery Wharf, The Prince on Newbury, and 285 Columbus Lofts, Elaine has been the key component to the success of her projects and has earned a loyal following from her clients and customers. Honesty, integrity, knowledge, and loyalty are traits that drive Elaine. Her commitment to stay ahead of the curve and deliver highly personalized service makes the process of buying, selling, and investing in real estate both smart and seamless. Elaine’s expertise is far reaching and is called upon from the Waterfront & Seaport to the Back Bay, Beacon Hill, South End and beyond.
I had the pleasure of working with Elaine Dolley as my real estate broker for both buying and selling properties, and I couldn’t be more impressed with her services. Elaine’s expertise in the real estate market is unmatched, and her dedication to her clients is truly exceptional. From the initial consultation to the final closing, Elaine demonstrated a deep understanding of the market and offered insightful advice that guided me through each step of the process. Her communication skills are top-notch; she kept me informed and answered all my questions promptly, ensuring that I was always comfortable and confident with each decision. Elaine’s attention to detail and strategic approach made both buying and selling a smooth and successful experience. She goes above and beyond to meet her clients’ needs, and her professionalism and integrity are evident in everything she does. If you’re looking for a knowledgeable, reliable, and results-driven real estate broker, I highly recommend Elaine Dolley.

As a 21 year veteran of the mortgage industry and multiple award winner, Kathy’s goal is to simplify the mortgage process for her customers and help them achieve the level of understanding and confidence needed to make educated decisions. Through education and guidance her clients can choose the best program for their financial situation. Whilst helping real estate investors and first-time home buyers achieve success, she is unafraid to tackle difficult loans for new construction, multi families, condominiums, and investor properties.
Accessibility is key to working with Kathy, not just for the client but for all the stakeholders involved in the transaction including, buyer/listing agents, transaction coordinators, closing attorneys, and parents of nervous first-time buyers. Backed by Leader Bank’s full suite of innovative banking and lending solutions, she is never more than a phone call away.
Residential Loan Originator NMLS # 40091
617-388-8521 | kwentworth@leaderbank.com
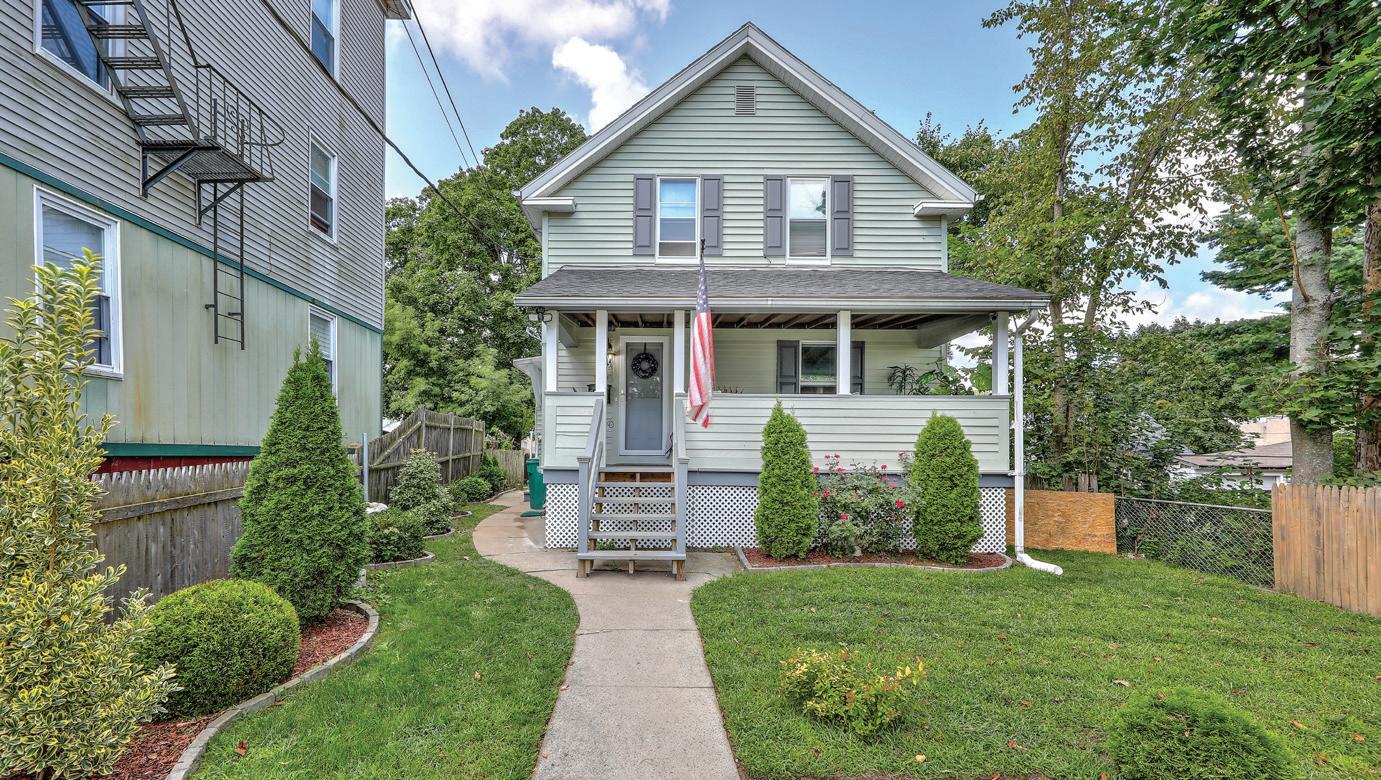


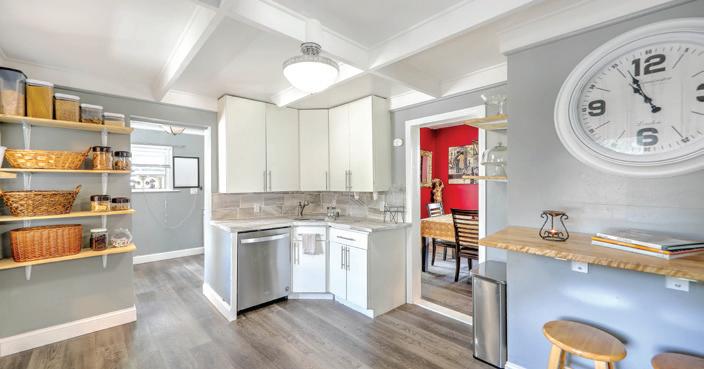
3 BEDS • 1 BATHS • $374,900. Woonsocket has that winning combination of small-town life with five, 10, and 20-minute drives to just about everything. Live well in this updated 1900s, 3-bedroom, 1-bath Colonial, centrally located in a quiet neighborhood. A rebuilt covered porch adds to the curb appeal of the home’s front yard, featuring crisp landscaping and a re-stoned retaining wall. A preserved bonus shed and concrete landing add more to love about the fenced-in backyard. The open floor plan, featuring an original beam by the living room, adds to the timeless New England charm. The airy foyer leads to the architectural, original staircase with a window flooding the gallery wall to showcase your art. A renovated kitchen with new appliances, an updated bath, new windows, new electric, new boiler, and updated plumbing bring modern functionality to this classic home. With a redone asphalt driveway, you can take off and sample all of Northern RI, including a variety of musical acts, theater, and special events at the Stadium Theater. CVS Corporate Headquarters is five minutes away. On weekends, visit convenient Lincoln Mall or enjoy excellent fishing and swimming at Lincoln Woods State Park. Nearby Cumberland lets you travel the picturesque Blackstone River Bikeway or go deep into nature on the walking trails of The Cumberland Monastery.


Presenting a grand and unique 4-bed, 5-bath on one of the most scenic streets in Westwood. Spanning 4,700 square feet across a fenced-in 1.25 acre lot, this private palatial manse is your sanctuary outside the city. The foyer showcases a sweeping staircase leading to a home library. The first floor features both formal and informal entertaining areas - large living and dining rooms, an open kitchen/ family room with a stone fireplace. Enjoy the sunroom with pocket doors and access to deck and patio. Kitchen with peninsula with eating area, plus 2 half baths, laundry and direct entry from the garage with mudroom. The 2nd floor boasts 3 bedrooms all with ensuite baths and separate heat/cool zone in private seperate suite. The 4th bedroom is currently used as a yoga space with a separate meditation room. Lower level boasts a music room, office, pool table, wine storage area and full gym. 2+ garage, top ranked schools, close to public transportation. Your trophy house awaits!





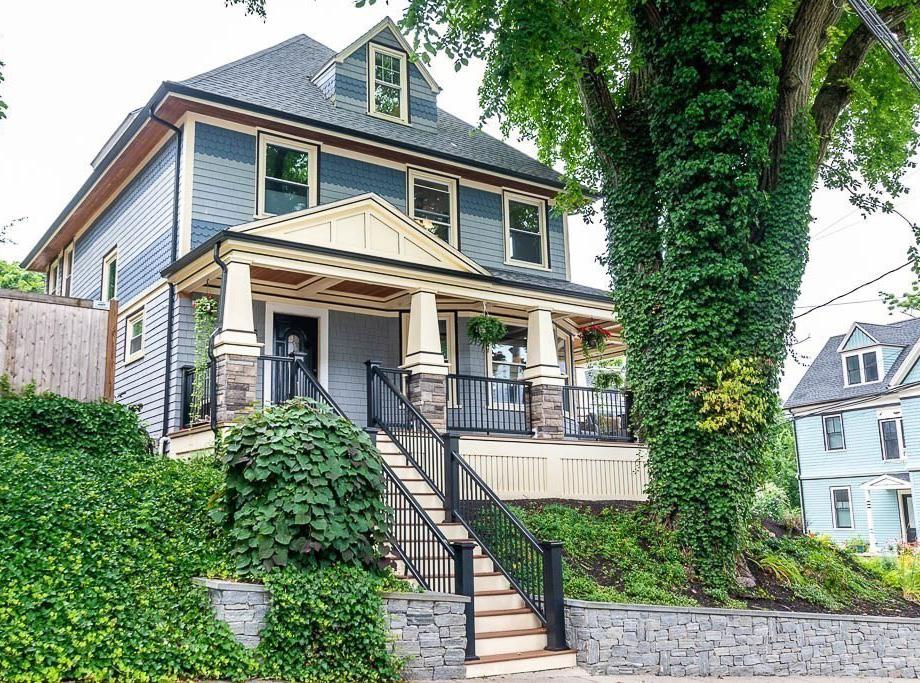



AMAZING OUTDOOR SPACE IN BOSTON, MA
Welcome to this stunningly renovated Victorian with 4-beds, 3-baths nestled in the heart of Roslindale. Boasting a perfect blend of modern luxury and urban convenience, this home offers unparalleled indoor and outdoor living spaces with views of the city skyline from the incredible 3rd floor primary suite and balcony. Zoned as a twofamily but being used as a single, it features a gorgeous kitchen on the first as well as additional galley kitchen on second level perfect for an in-law or an aupair. Enjoy the Siberian Elm on your composite wraparound decking while you sip coffee or enjoy the outdoors. An additional patio space off the kitchen complete with grille, fridge and ample space to host and for a play area. All of the bathrooms in the home have been completely updated with beautiful design choices. Ample storage with a workshop in the basement and walk out to outside this home is functional on every level. Roslindale Village T, restaurants, and shops steps away. Don’t miss it!
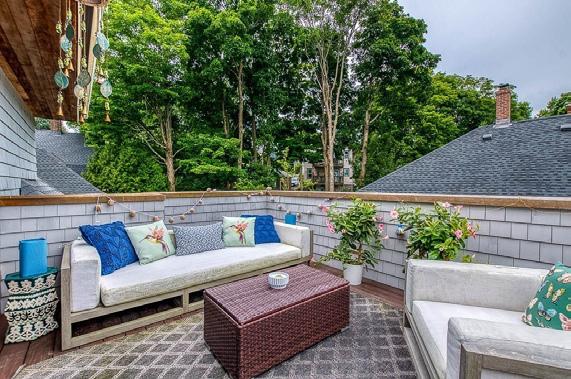



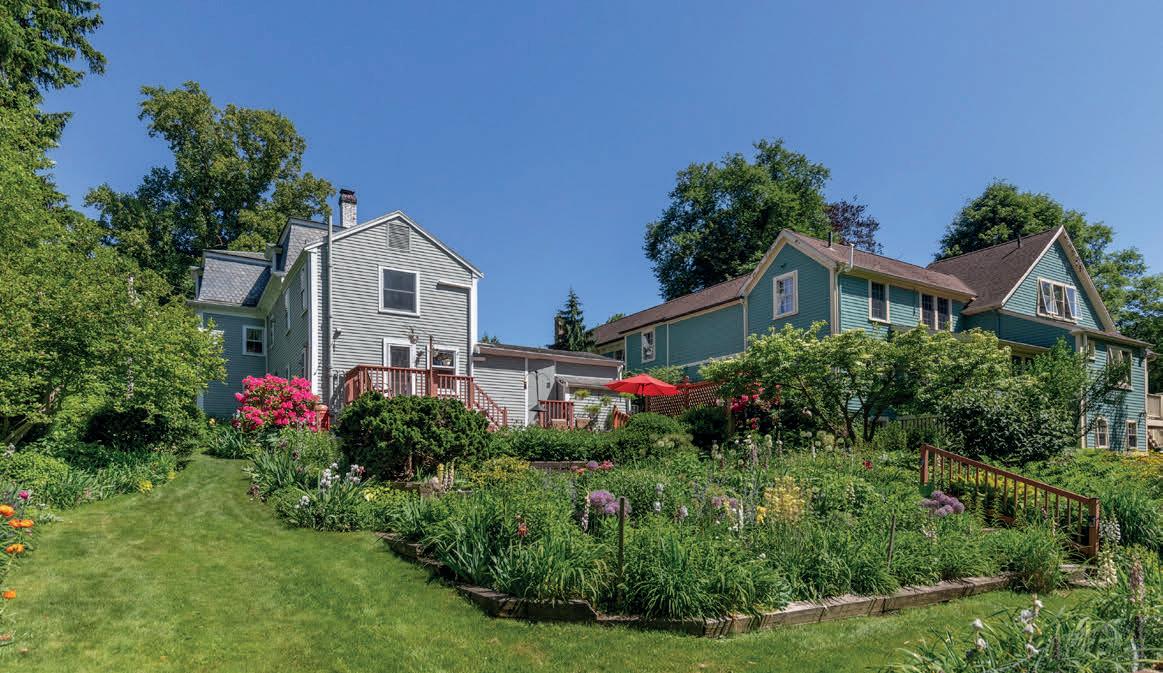


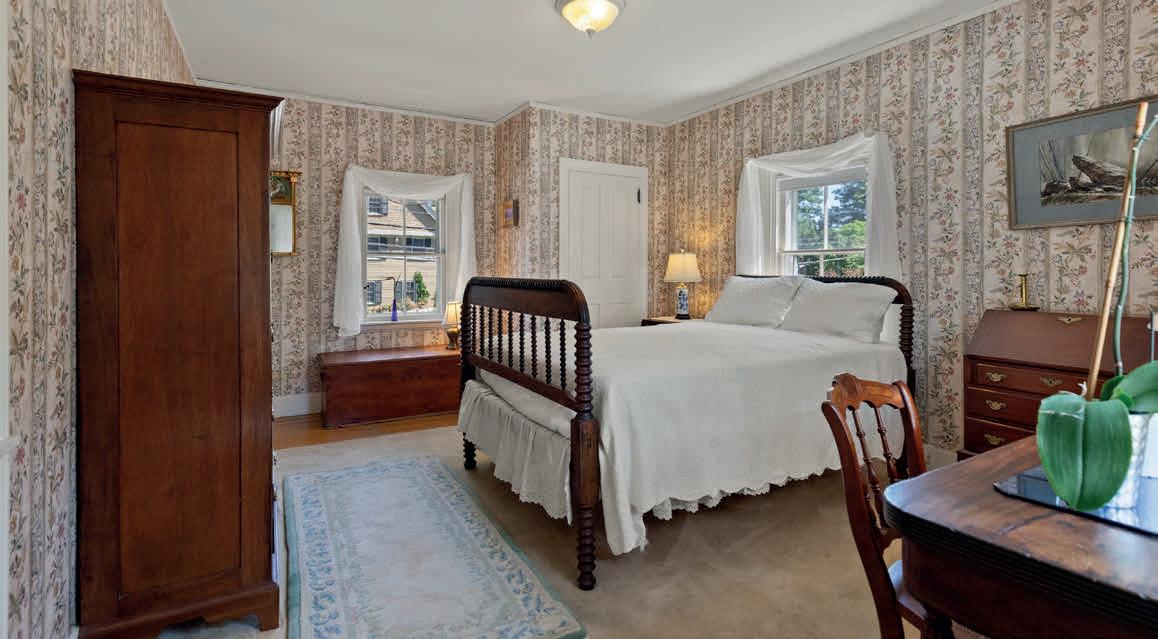
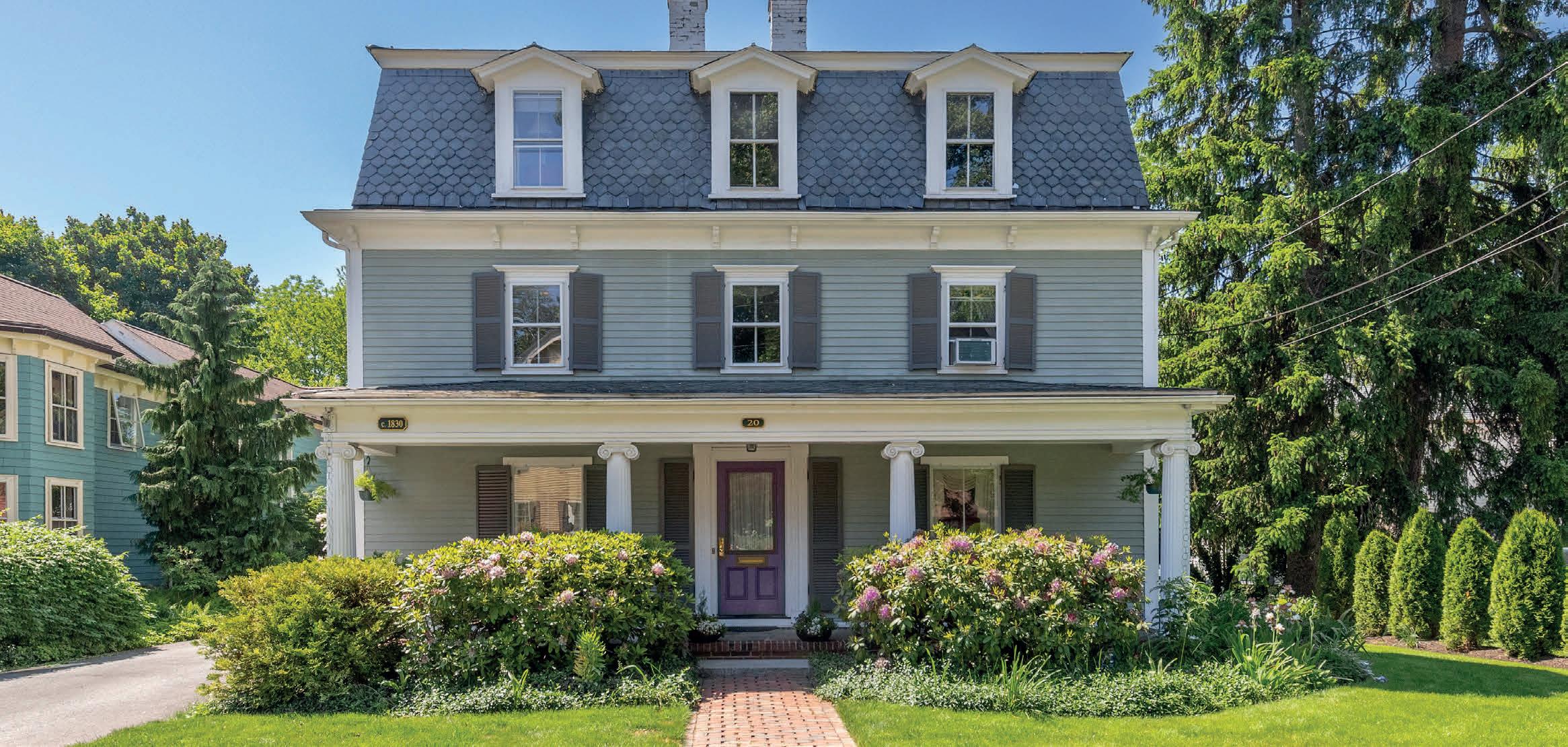
The J S Parker House, a captivating Mansard roofed colonial from around 1825, boasts a prime location with convenient access to Lexington Center, Cary Library, the Minuteman Bikeway, the MBTA bus line, Hayden and town recreation facilities. This home invites admiration with its timeless front sitting porch and enchanting "secret garden" featuring brick terraces, an expansive yard, and heirloom peonies dating back to 1913, all overlooking the Minuteman Bikeway. Noteworthy features of this stylish home include: high ceilings throughout; floor-to-ceiling windows in the family room and living room; built-in china cabinet; oak hardwood flooring; updated kitchen with maple cabinets, a gas stove and granite countertops; 2022 heat pump providing AC to the kitchen and rear bedroom/TV room. This charming residence combines historical elegance with modern conveniences and a AAA location, making it a true gem in Lexington.


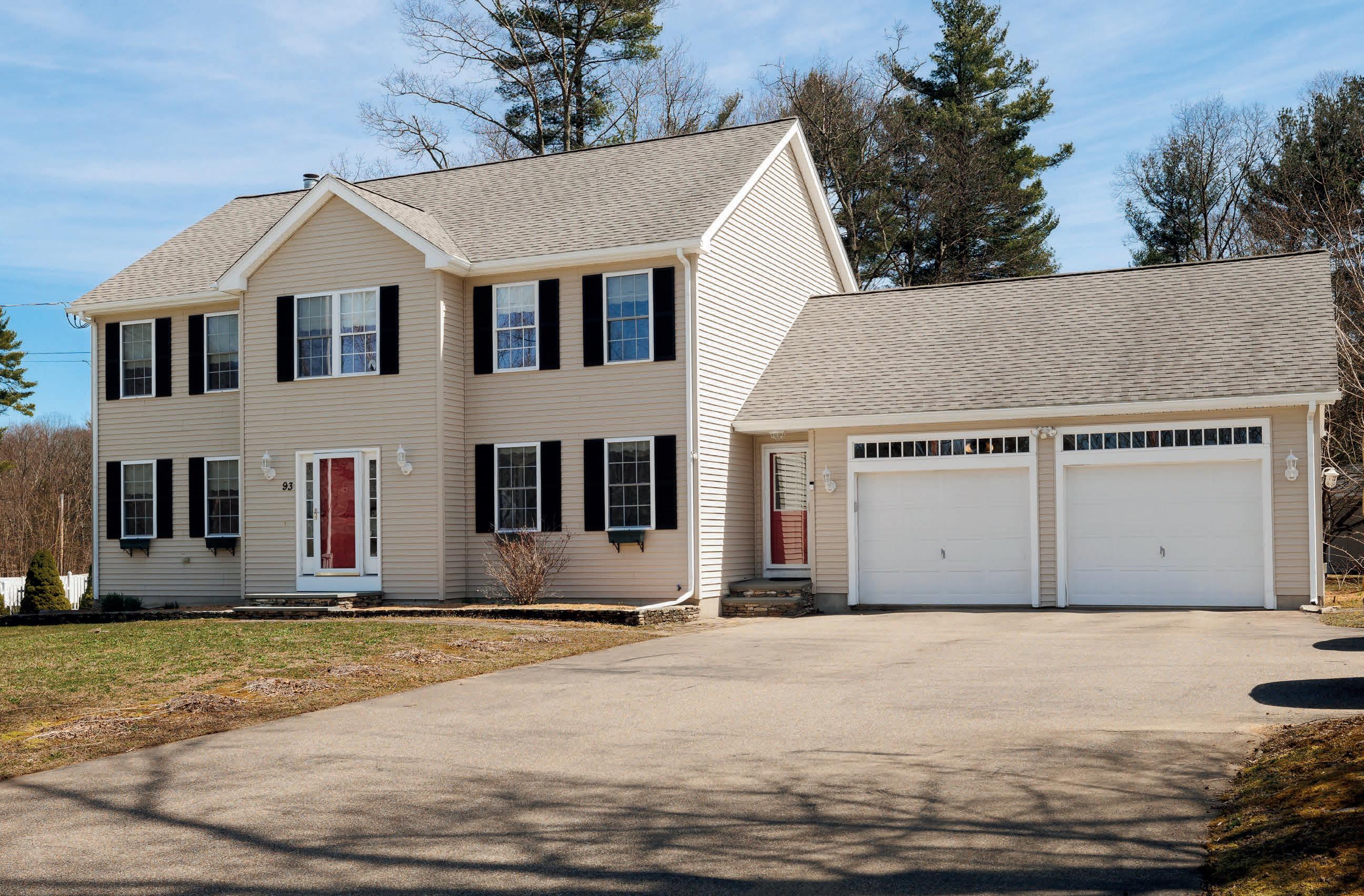
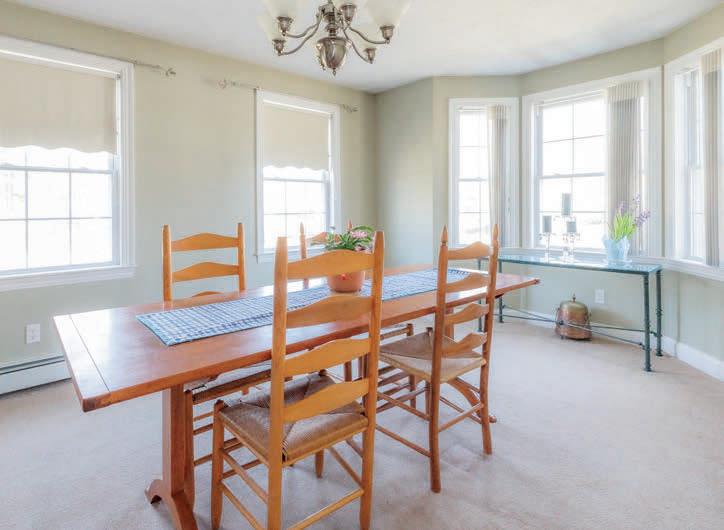

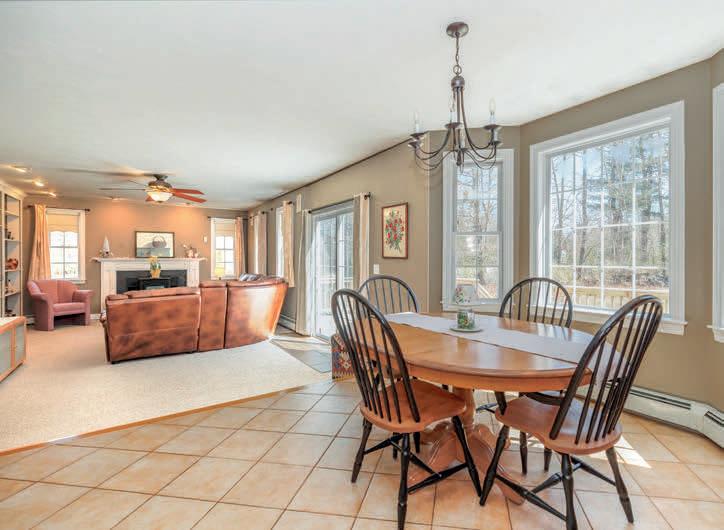



Diane Casey-Luong REALTOR ®

Welcome to this pristine, impeccably maintained home. This is the first time this property has been available for sale; offering 4 spacious bedrooms, a sprawling, private back yard great for the upcoming spring and summer outdoor entertaining and play area for family members and pets. A kitchen with hickory cabinets reaching to the ceiling, stone countertops and young SS appliances opens to dining area and step-down living room making family time and entertaining a breeze. Sunlight pours in from all the rear facing windows and sliders to the oversized deck. First floor office is perfect for working at home or could serve as a formal dining room. Flexible, spacious front room, currently a dining room, could also be a relaxing formal living room. Easy access to town amenities.
This spacious Holden home exudes pride of ownership at every turn, inside and out; with almost 1 acre. More than ample space for entertaining and family time with 3 levels of living area. From the garage there is a tiled mudroom and half bath; direct access to the updated eat-in kitchen with cherry cabinets, granite counters & plenty of cabinets. Spacious dining room with built in china cabinet. Enjoy cooler evenings in the family room with gas insert fireplace or relax in the front to back LR with ample room for your piano or cozy furniture. Enjoy the outdoors throughout the year in the 4-season room with 3 walls of windows overlooking the private backyard. The 2nd floor offers a sprawling main bedroom with walk in closet, 2nd closet and main bath with double vanity. Two additional bedrooms, 1 with a passthrough to a possible 4th bedroom or office. Full finished basement with 2nd kitchen and open space for game room. Hobbyists, don’t miss the huge workshop w/electric & woodstove.
Jo-Ann Szymczak ASSOCIATE
774.230.5044 joannszymczak@gmail.com joannszymczak.remax.com



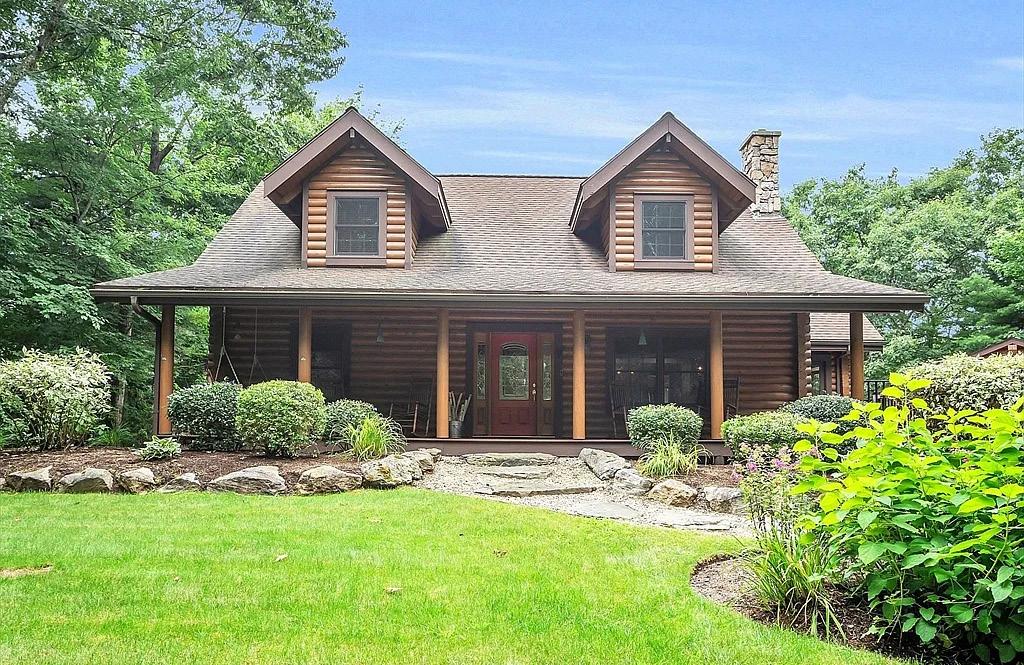
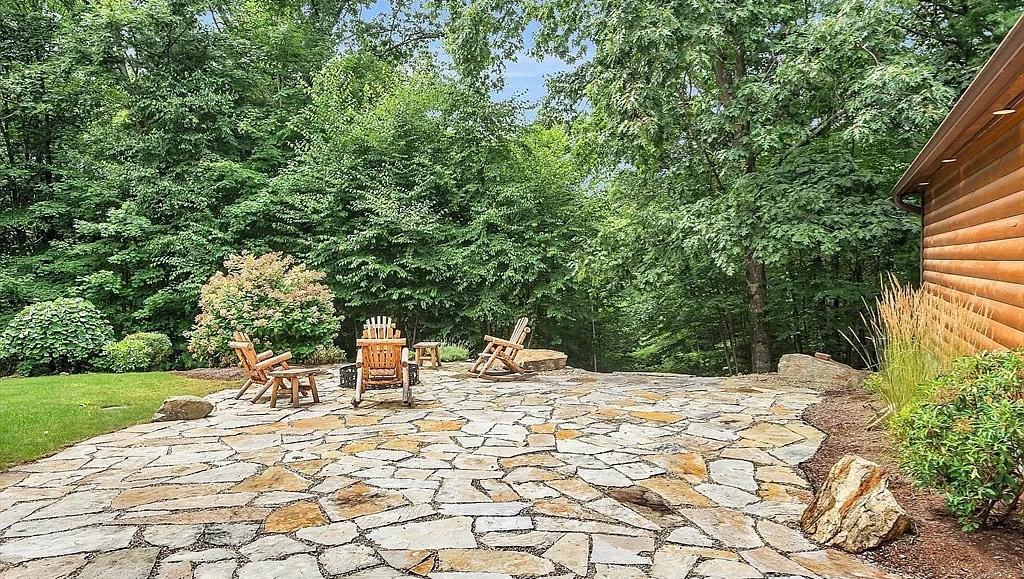
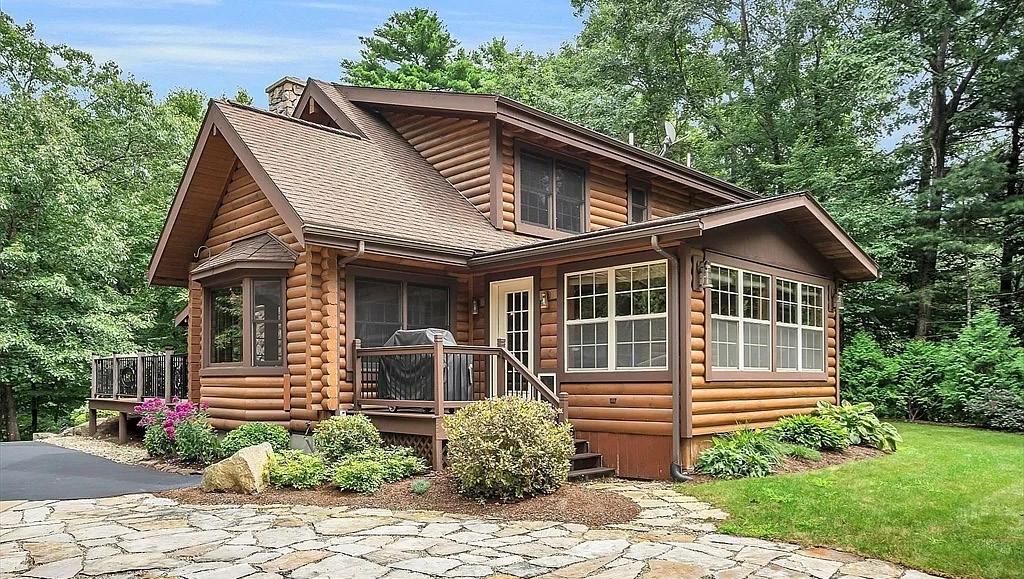

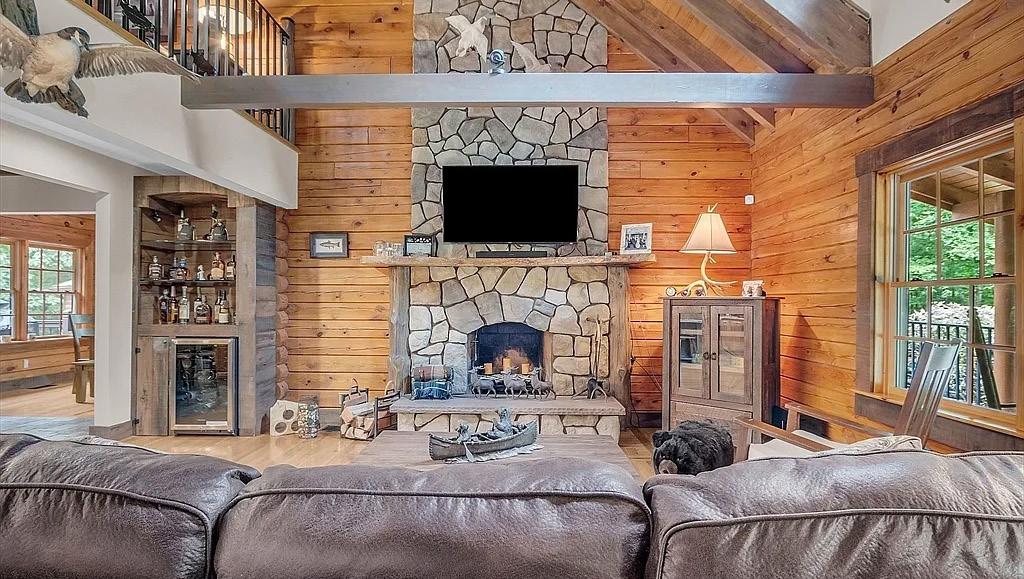


3 BEDS | 2 BATHS | 2,290 SQFT. | 1.87 ACRES | $699,000
Discover the perfect blend of rustic charm and modern luxury in this custom-built Barna Log home! High-quality materials and craftsmanship throughout entire home. It is situated on 1.87 acres of beautifully landscaped land. Some of this majestic home’s features are: custom kitchen - new granite countertops and granite new island to match, dry tiles on the backsplash, exposed ceiling and all new high-end appliances, slate tile flooring. Spacious open floor plan leads in to your large living room with a custom-built post beam fireplace (coming from an old farm in Petersham) and a custom red wood bourbon cabinet with wine refrigerator. Main bedroom upstairs features huge walk-in California closet, a custom bathroom with heated floors, hickory vanity with copper sinks and ceramic tiling in the shower. Outside you’ll find a flagstone patio and a log sided 2 car garage (24x32) to match the home. The property includes a Generac whole-house 11KW generator and irrigation system covering both the front and back yards.

AMANDA ROBERTS
REALTOR® TOP PRODUCER
O: 978.544.5100 x201 | C: 978.317.7370 amandamikeroberts@verizon.net www.fourcolumnsrealty.com





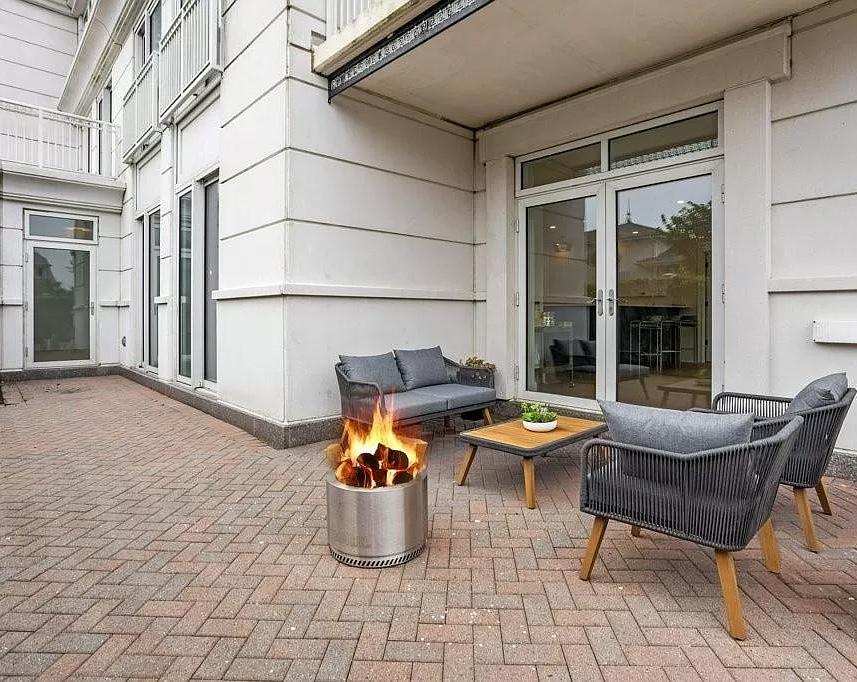

This unit is being offered for the first time since a complete renovation. One-of-a-kind, 1st-floor condo, conveniently located just steps to the pool and cabanas at the Tower. Step outside onto your private ~1,000 sqft patio space, dedicated exclusively to this unit! It’s the perfect spot for entertaining and hosting large gatherings outdoors in the summer. Unit 101 is complete with luxury finishes and appliances, as well as a gas fireplace. It features two bedrooms plus office space, 2.5 renovated luxury baths, and a bright, open floor plan. With beautifully maintained common areas inside and out, Carnegie Tower amenities include concierge service, an Olympic lap pool with private cabanas available for purchase, an outdoor spa and children’s wading pool, a lounge area with fire pits, an outdoor grilling station, a fitness center, a resident lounge, attended security gate, and parking.

Chad Kritzas
401.474.5669
chad@callchad.com www.CallChad.com

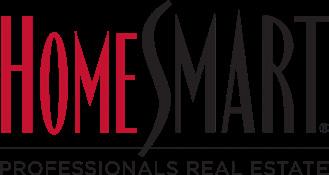

Perched on Aquidneck Island, Newport is revered for its parks, museums, and gorgeous beaches. Residents enjoy the overall safety of this community, particularly in the waterfront and downtown Thames Street area, which boasts specialty shops, delectable eateries, and historic residential architecture. Newport is also known for its annual events, including Newport Oktoberfest in September, Bowen’s Wharf Seafood Festival in October, and Newport Restaurant Week in November.
Upscale neighborhoods such as Lily-Almy Pond, Kay-Catherine, and Old Beach offer million-dollar residences with walkable pathways and amenities for outdoor enthusiasts. As of July, Newport’s housing market still favors buyers over sellers, according to Realtor.com. With a median home sold price of $1.5 million and homes typically selling after 34 days, homebuyers can expect an abundant supply of residential properties.
As one of New England’s most favored summer destinations, Narragansett is home to fishing amenities, soft-sand beaches, and the iconic Point Judith Lighthouse. Ranked by Niche as the fourth-best
place to retire in Rhode Island, this coastal city offers a vibrant pier with upscale shops, restaurants, and oceanfront vistas. Throughout the year, Narragansett hosts numerous festivals, concerts, and other social events that appeal to both locals and visitors, including a summer concert series at the beach, Gansett Days, and the Calamari Festival.
Villages like Point Judith and Galilee feature upscale homes, waterfront views, and exceptional accommodations for fishing enthusiasts. The multiple beaches in these communities are also popular destinations for relaxing, surfing, and sunbathing.
Narragansett’s current real estate market features prices between $259,000 and $14 million, according to Realtor.com. With a median home sold price of $845,000, homes generally sell close to the initial asking price after about 36 days on the market, as of July.
Located along the southwestern coastline, Westerly’s downtown area features elegant boutiques, unique eateries, and scenic outdoor parks. The community’s calendar of events includes the annual Virtu Art Festival, River Glow, and a weekly farmers market.

Neighborhoods such as Watch Hill and Bradford include historic landmarks, gorgeous waterfront vistas, and excellent accommodations for retirees. Small businesses, from restaurants to specialty shops, play a vital role in each neighborhood, especially during peak tourist seasons.
As of July, Westerly’s real estate scene strongly favors buyers over sellers. With a median home sold price just north of $464,000, properties in Westerly range in price from $7,000 to $15 million. Despite a steady supply of available residences, the area has seen a 13.5% year-over-year increase in listing prices.
East of Narragansett Bay, Bristol is an idyllic haven of breweries, state parks, and live entertainment. The waterfront downtown district is especially delightful, with its premier mall, historical attractions, and diverse restaurants offering farm-to-table and sea-to-table cuisine. Some of the city’s most notable events include the Bristol Fourth of July Celebration, the Bristol Oyster Festival, and Art Night. Neighborhoods like Bristol Highlands, Northeast Bristol, and Mt. Hope offer a variety of housing options, some newly renovated and others steeped in history. In Bristol, the real estate market is very much a buyer’s market, with
a median listing home price just under $700,000, according to July data from Realtor.com. Currently, with dozens of available residential properties, supply far outpaces demand, giving buyers a significant advantage and the potential to close at rates below the asking prices.
Fine art galleries, 18th-century buildings, and lush hiking areas contribute to the charming ambiance of Tiverton. As one of Rhode Island’s best suburbs to purchase a home (per Niche), this town’s Four Corners Historic District is beloved for its tasty eats, small businesses, and Sakonnet River vistas. Attend the year-round farmers market, Four Corners Arts Center events and exhibitions, or Fogland Beach events.
South Tiverton and Outer Tiverton are some of the best neighborhoods in town, offering a relaxed, suburban atmosphere. With luxurious homes, outdoor recreation, and delightful cafes, locals enjoy an exceptional quality of life.
Tiverton’s real estate market heavily favors buyers, with a median home sold price of $400,000. As of July, Realtor.com reported that most homes were sold below the original asking price, despite an 8.6% year-over-year listing price increase.
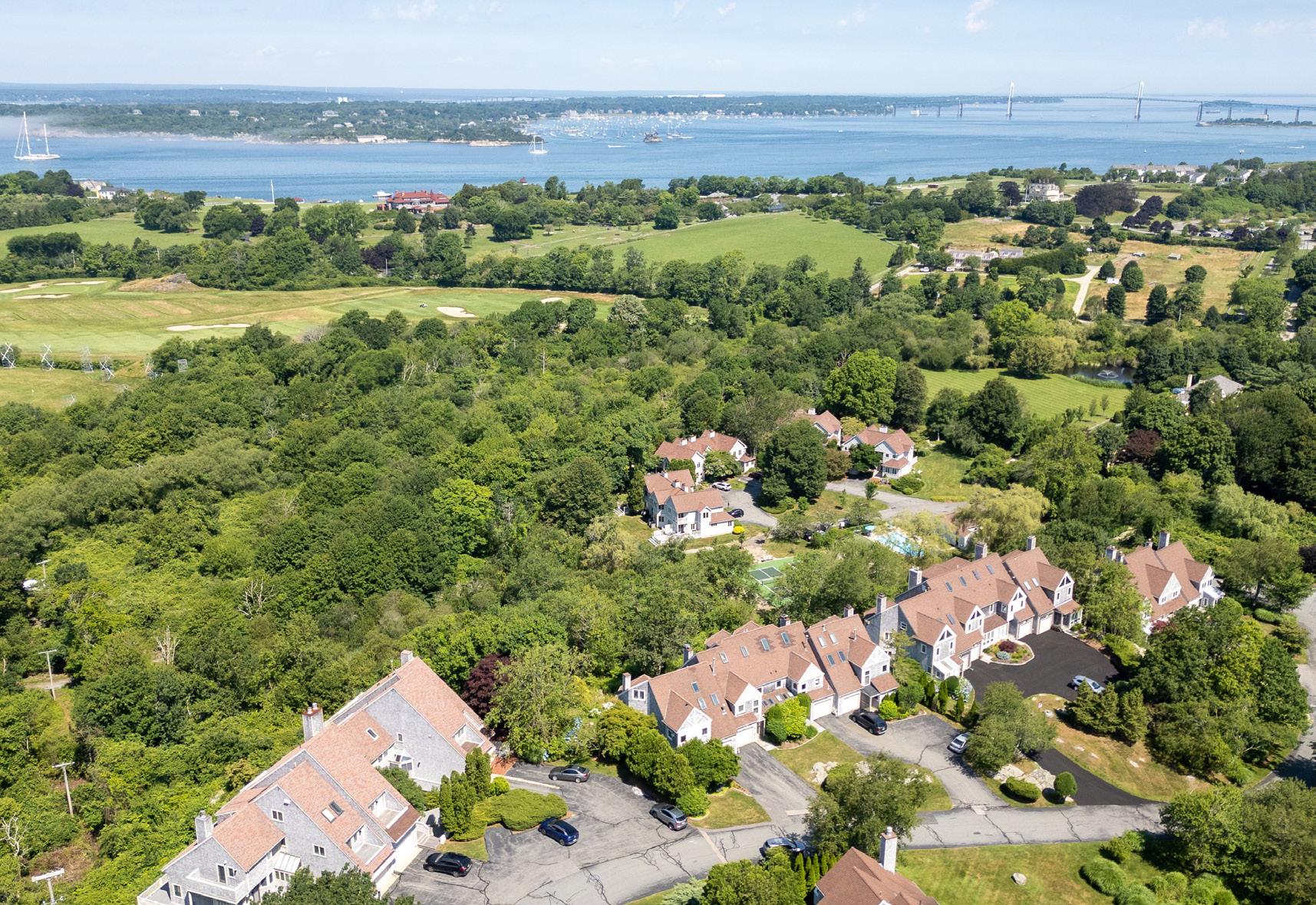
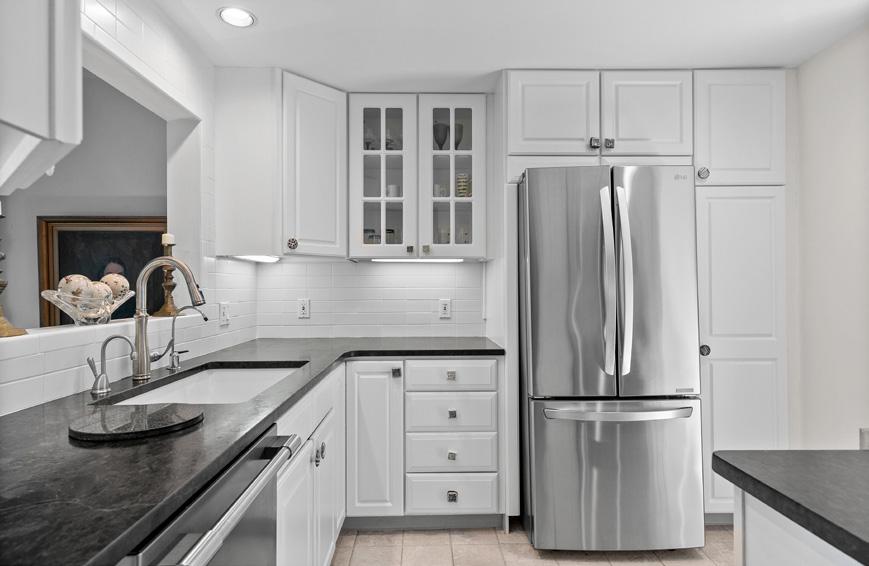




Rare and Unique Offering of Elegantly Styled Moorland Farm Townhouse Condo Set on 17 Manicured Acres Overlooking Historic Newport Country Club and Golf Course. Well Maintained Grounds Offer Refreshing Swimming Pool and Recently Updated Pickle Ball/ Tennis Courts. Private Country Setting Very Near Ocean Drive, Castle Hill, Brenton Point and a Short Drive to Downtown Newport and Harbor Activities. This 3 Bedroom, 2.5 Bath Townhouse has been Stylishly Painted Throughout and Adorned with Lush New Carpeting, Newer Systems and Central AC. Spacious Bedrooms on Second and Third Levels with Full Baths on Each. Primary Level Offers Gracious Living Room With Fireplace and Dining Area Opening to Private Outside Deck. Updated Kitchen With Breakfast Solarium/Den or Office and Half Bath. A Single Car Garage Completes This First Level. Come and Enjoy All That Newport Has to Offer -- Beaches, Golfing, Tennis, Sailing, Fine Restaurants, Historic Mansions and Much More.



Beach Front Paradise in the middle of Sand Hill Cove Beach. Private 1/2 mile of white natural sand on a 3/4 acre lot. Panoramic views or harbor of refuge and block island sound. Matt Davitt built custom home 5 years new. Exquisitely maintained and enjoyed as a summer vacation residence. Never has been rented. Showings to start 7/5 by appointment only. Walk to quaint Galillee Village with shops, seafood, retail, and restaurants. The published square footage includes the finished walkout basement including gym, storage, office, and pet quarters. Furnishing are available.
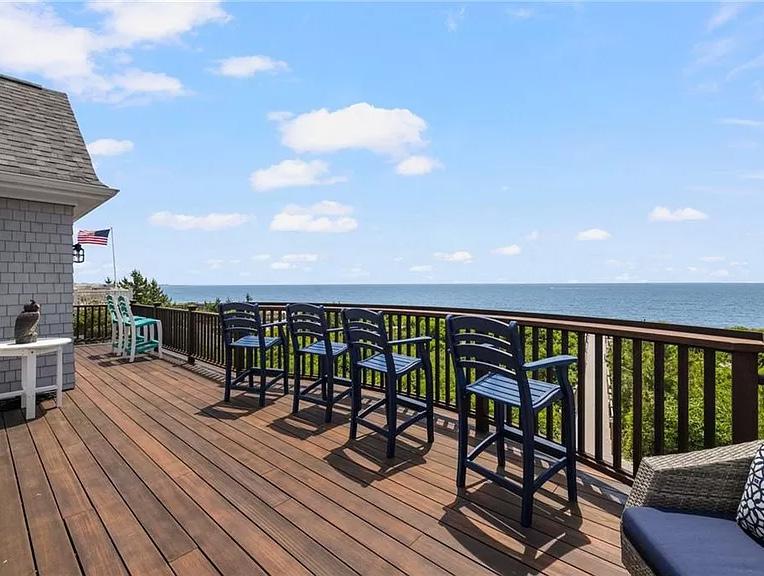

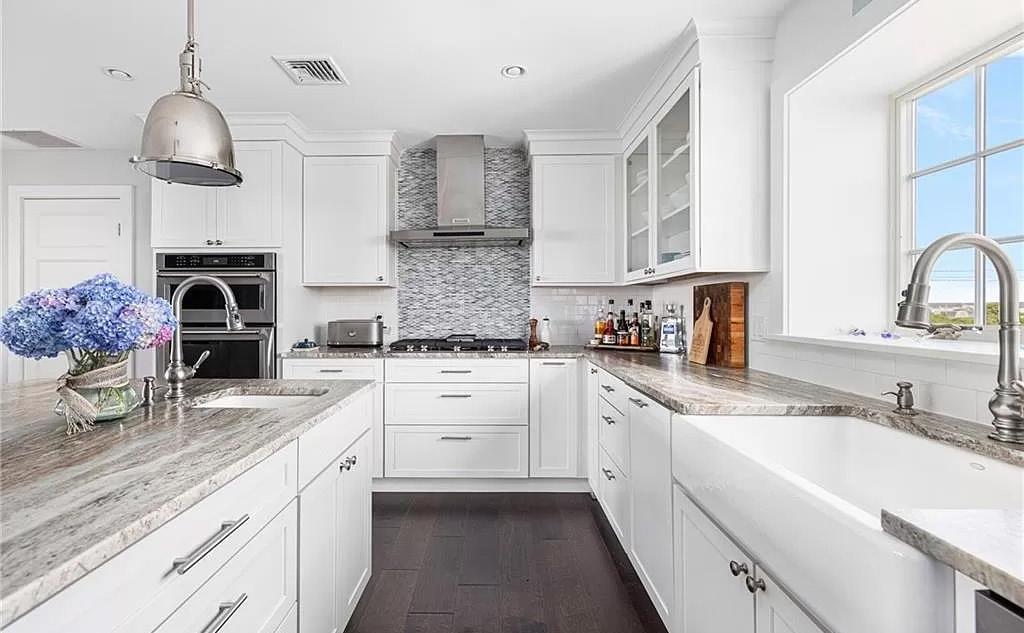


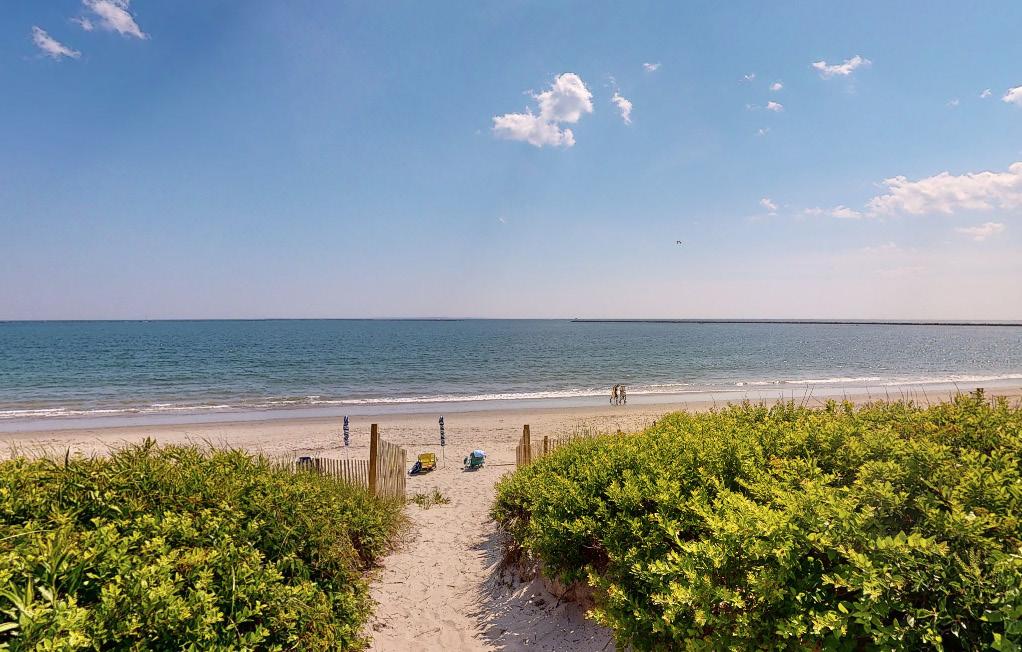

As a 4th Generational Resident of Narragansett Pier, I understand the intrinsic value of living in Southern Rhode Island. Local Knowledge is Imperative in Obtaining Unique Coastal Properties to Meet Your Family’s Needs. Currently, I live in Rio Vista, in the North End of Narragansett with my wife Diane, daughter Grace, son Garrett and our dog Romeo.
ADVISOR
• Use my experience to help you meet your goals.
• Listen to your needs & use my resources to enable you to meet them.
• Provide you with my personal attention and knowledge of the area.
NEGOTIATOR
• Respect your confidentiality.
• Guide you in exploring your options.
• Negotiate a transaction that represents your best interests.
FACILITATOR
• Handle all the details.
• Make myself available to find answers to your questions.
• Enlist the tools available to me for a successful transaction.


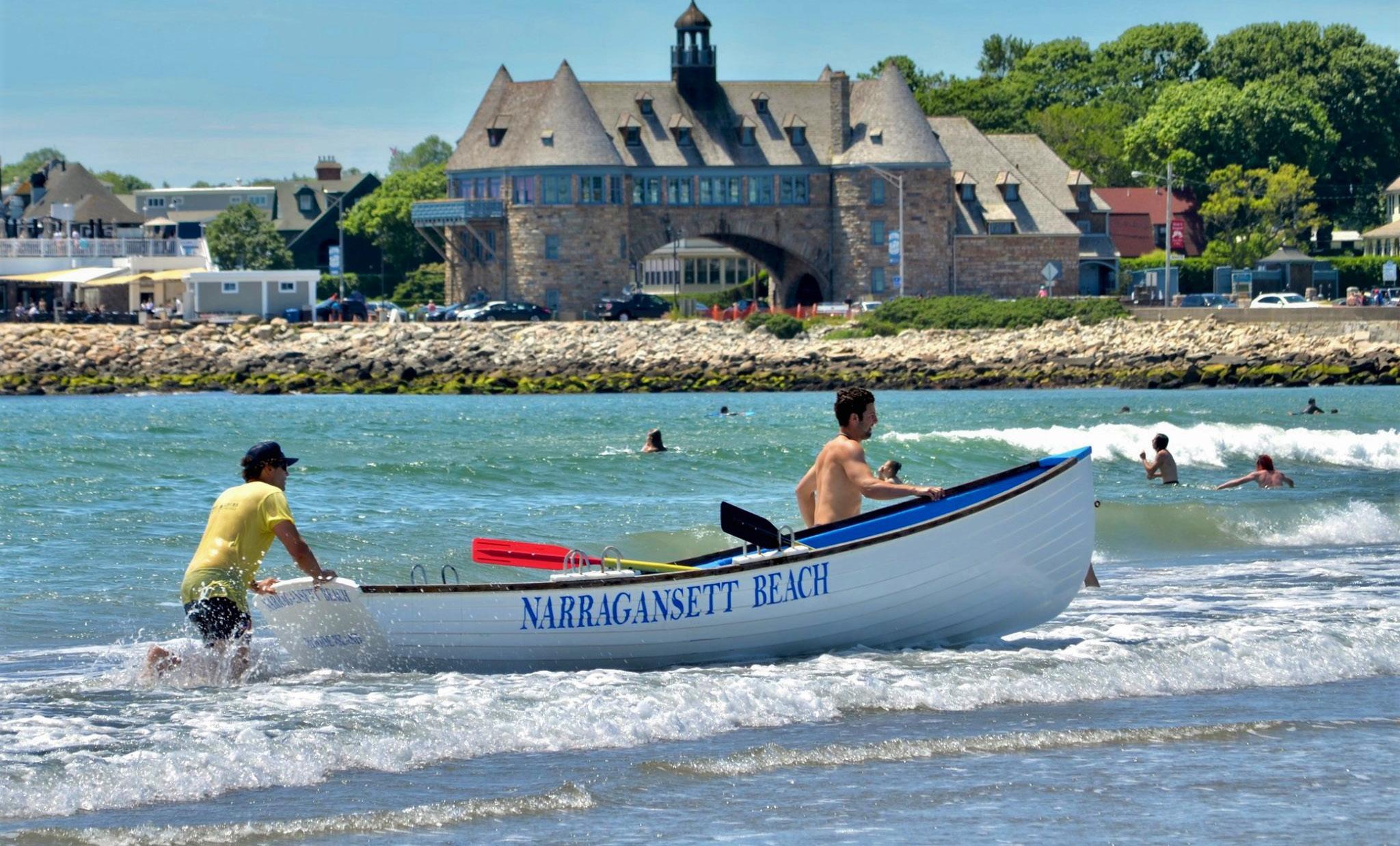

Newport, Rhode Island, is a town with a legendary maritime legacy. As a historic harbor, world-renowned summer destination, and host of the America’s Cup regatta, this coastal city has a long-standing love affair with the sea. For boat enthusiasts in Newport and beyond, no event captures this passion better than the Newport International Boat Show.
This iconic event is one of the largest and most prestigious boat shows in the U.S. Held both on land and the water, it offers an extraordinary showcase of world-class watercraft, drawing thousands to Newport’s historic downtown. The show presents a rare opportunity to explore the latest boats from leading manufacturers, including many models making their U.S. debut.
Running from September 12th to 15th, this year’s Newport International Boat Show spans over 15 acres with six interconnected show sites throughout downtown Newport. Visitors can board many of the showcased vessels, as numerous boats will be docked along the waterfront ready for exploration.
This event is the perfect place for those looking to shop for all things nautical. With a vast array of vendors in one place, guests can compare prices, consult with experts, and find the perfect boat or marine accessory. Even if you’re not in the market for a new boat, there’s
plenty to discover—from marine accessories and gear to services at competitive prices.
Beyond the shopping, the Newport International Boat Show offers plenty of excitement for everyone. A variety of events, installations, and experiences promise fun for all ages.
This year’s show also emphasizes education, with several learning opportunities. The popular Tech Talks are hands-on workshops led by seasoned professionals, offering training for people of all experience levels. Topics include everything from diesel engine maintenance to troubleshooting electrical systems. Also, industry leaders will host seminars on subjects like boat financing and sailing techniques, making this event ideal for both novice and experienced boaters.
For those looking to relax and take in the event’s atmosphere, Newport’s stunning downtown serves as the perfect backdrop. For an upscale experience, the Windward VIP Lounge offers a premium open bar, gourmet food, and both indoor and outdoor lounge areas.
Several ticket options are available for purchase online. A one-day general admission ticket is $31 if purchased in advance, while VIP tickets, including access to the Windward VIP Lounge, are priced at $275.

3-4 BED
3,168 SQFT.
$3,895,000 MARBLEHEAD, MA 01945
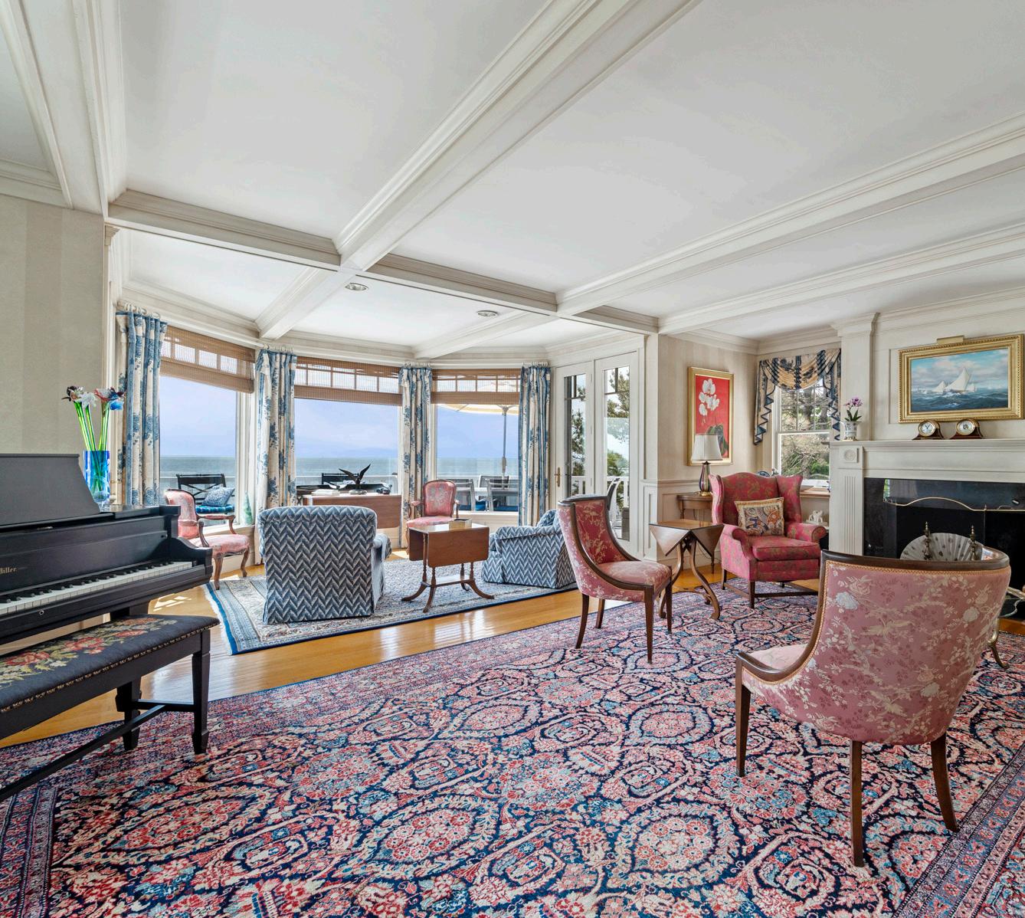

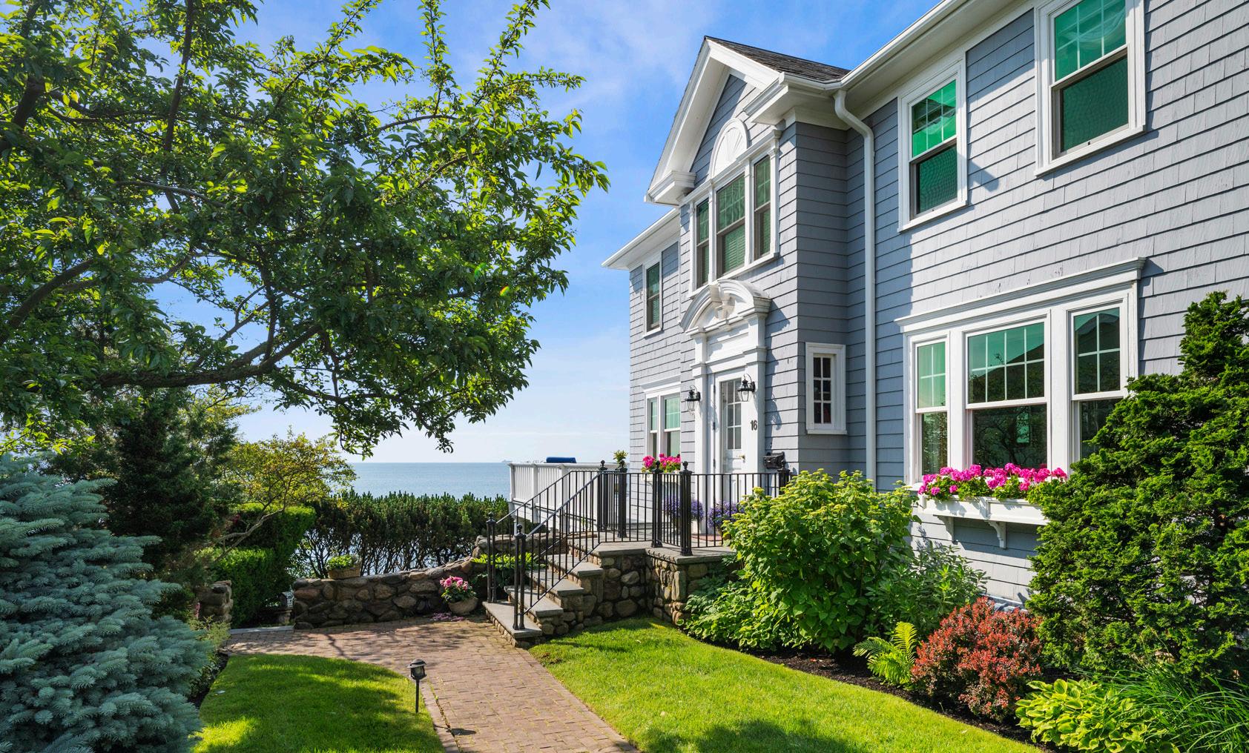
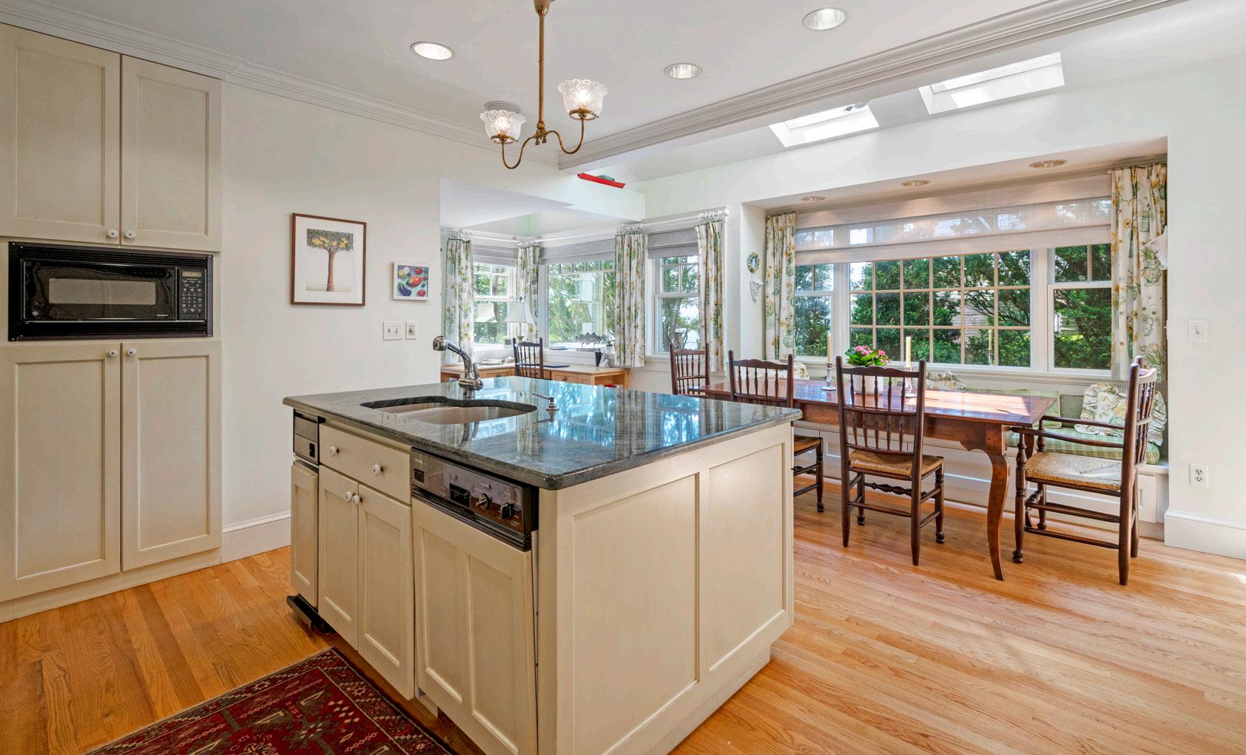




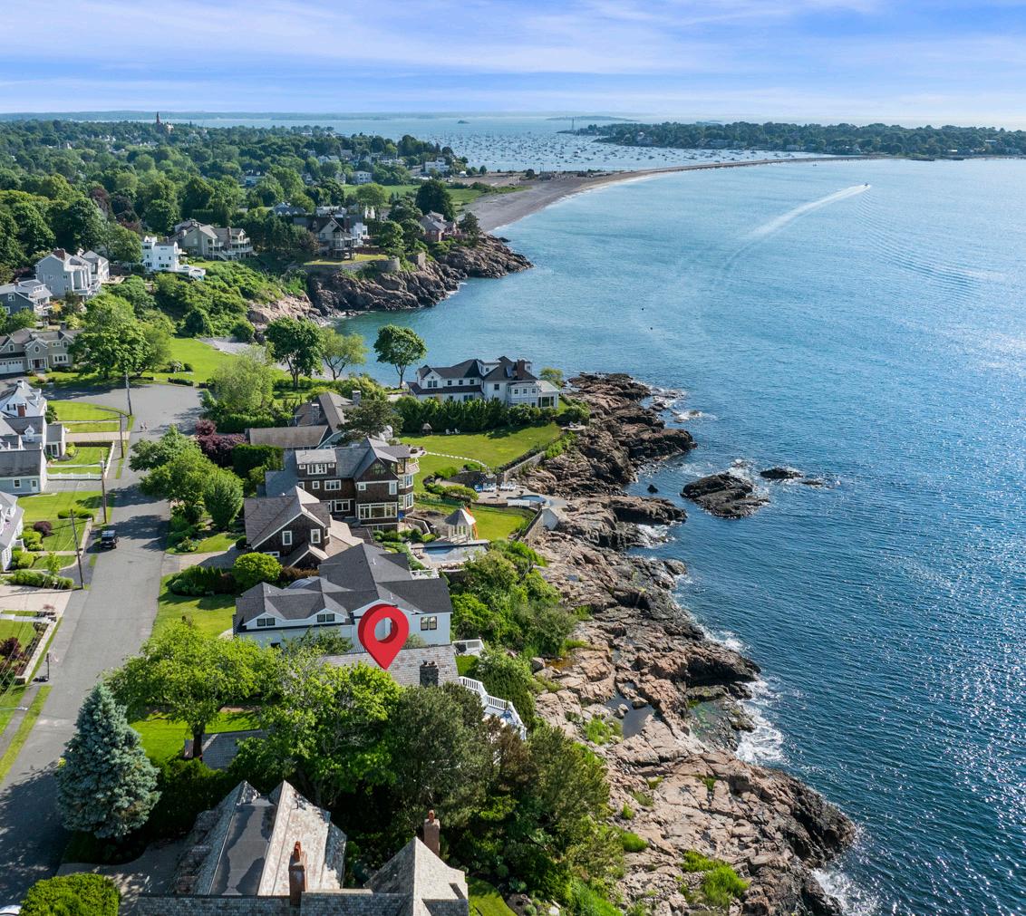
Set high on the rocks, this shingle-style home offers stunning 180-degree panoramic views of the North Atlantic Ocean, spanning north, east, and south. This shingle style home features a living room with woodburning fireplace, coffered ceiling, floor to ceiling windows and access to a gracious wrap around deck. Other features include a formal dining room, an eat-in kitchen, and a lower-level family room with an exceptional stone fireplace. This room opens onto a private grass terrace surrounded by perennial flowering gardens with the ocean just beyond. The neighborhood is truly remarkable, featuring a private beach only 200 yards away. Savor sunrises, enjoy shore fishing, and unwinding in this vibrant yet private seaside community.




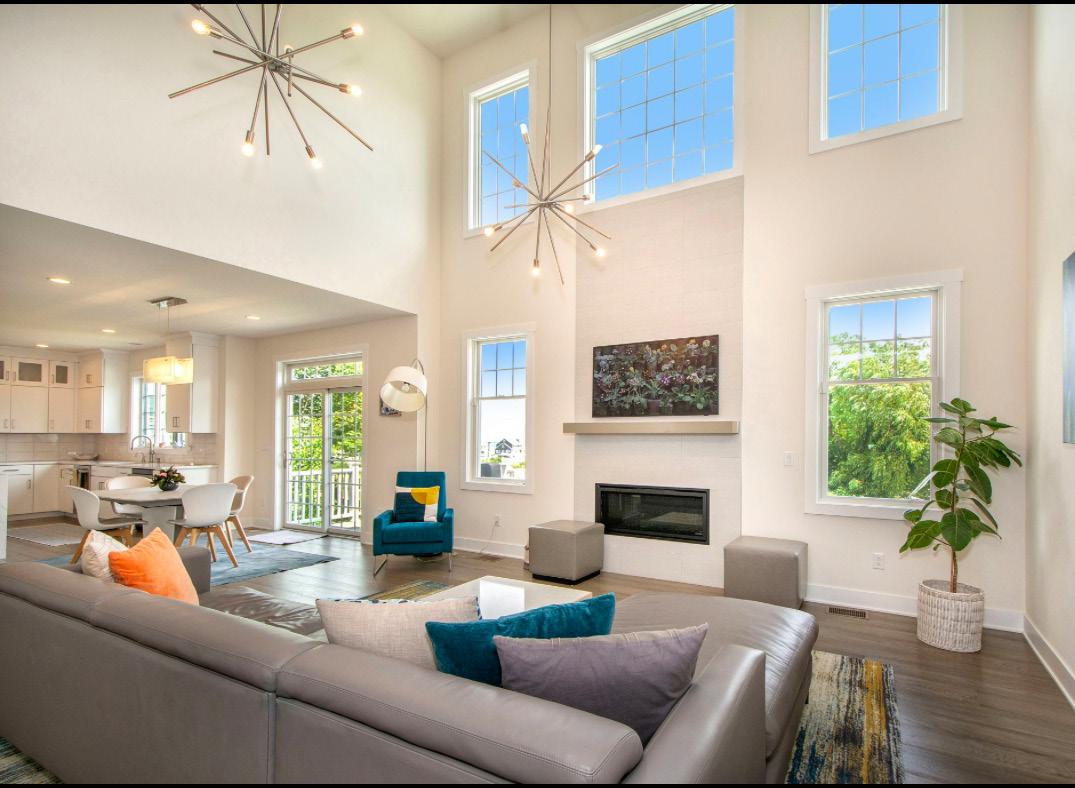
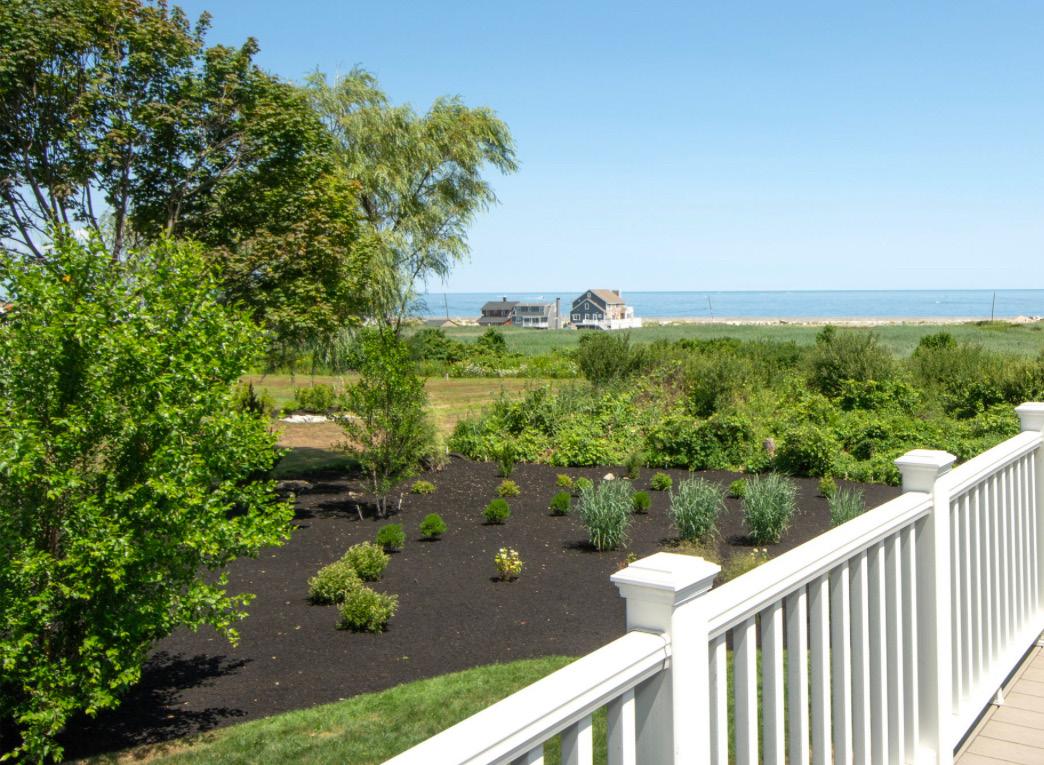

200K Price Adjustment! Live the dream in this stunning Colonial with show-stopping ocean views from every rear window. Steps to Egypt, Sand Hills Beaches, and Scituate Harbor. Enjoy the sound of crashing waves and watch the sunrise as you sip coffee on your rear deck. Step inside to discover an open layout with a seamless flow, ideal for both relaxation & entertaining. Whether you're working from home in the cozy study or unwinding in the private primary suite, every corner of this home exudes comfort and luxury. The kitchen is a chef's delight, complete with a large island, a walk-in pantry, and a seamless connection to the dining area. Enjoy gatherings in the living & dining room, or bask in the natural light of the sunlit family room with its inviting fireplace and soaring ceilings. The finished walk-out lower level offers even more space to relax and entertain. The professionally landscaped yard beckons with a deck, patio, & hot tub. Don’t miss this stunning coastal retreat!

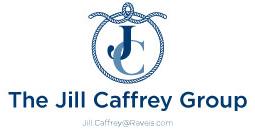

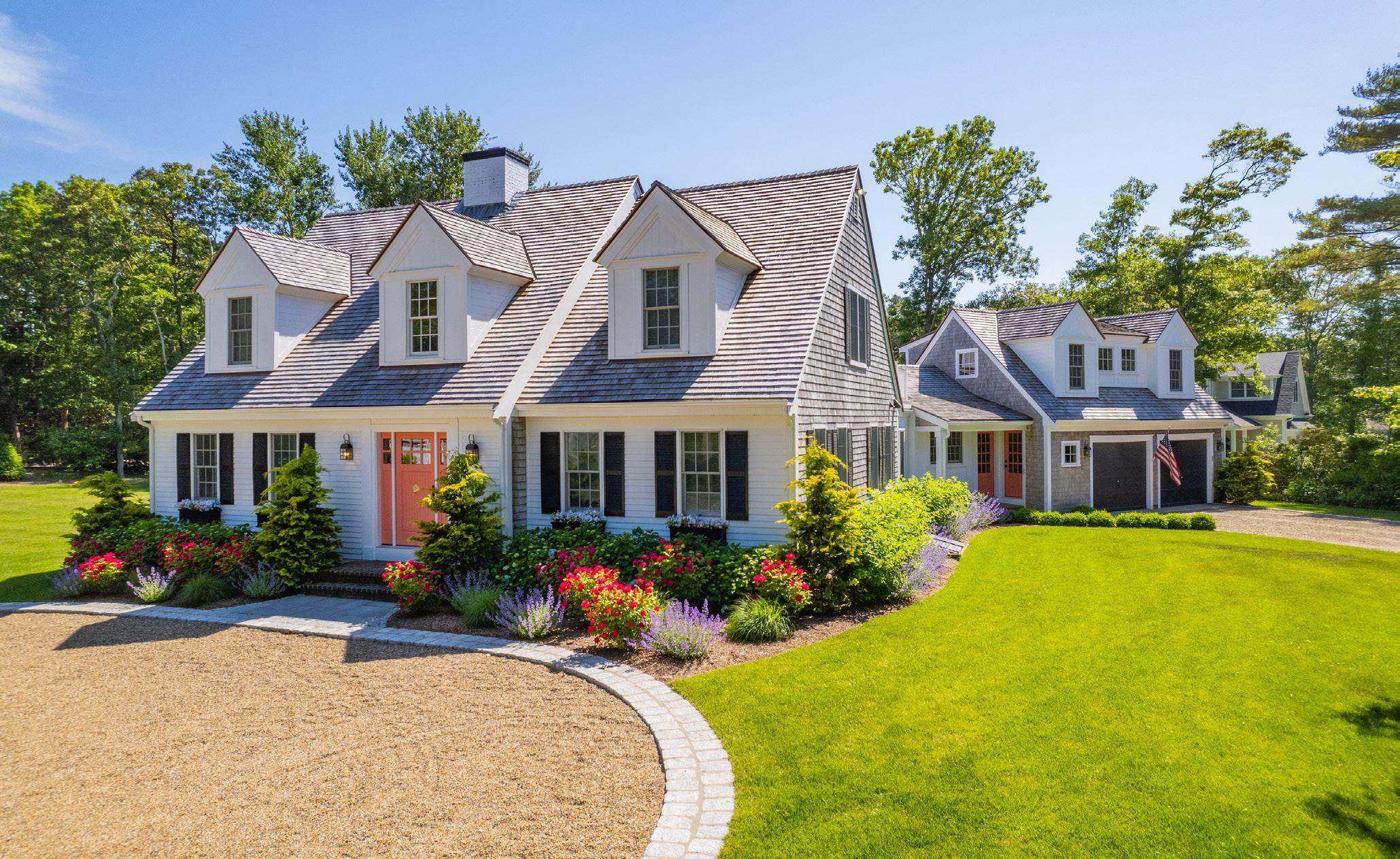
45 Green Dunes Drive, Centerville, MA 02632
4 Bed | 4 Bath | 5,215 Sq Ft | $2,995,000
Exquisitely renovated in the past two years, this special Cape Cod home is located in the much sought after Green Dunes community. 4 bedrooms, 4 full baths, two second floor en suite bedrooms that open onto a 42 x 13 deck, wood floors, a lovely open floor plan with a terrific kitchen, a pantry, two first floor bedrooms, a living room, a family room, a 27 x 21 bonus room over the two car garage, and two finished rooms plus a wet bar in the lower level. The finish work with lots of ship lap is extraordinary. There is a private association beach on Nantucket Sound with parking for golf carts, and there are two tennis courts. The septic system is in front of the garage; plenty of room for a pool and pool house in the rear of the property. This is Cape Cod at its best! Taxes may vary due to owner use of property; buyer should confirm.

Bernie Klotz SALES ASSOCIATE
508.737.5684
bernie.klotz@compass.com

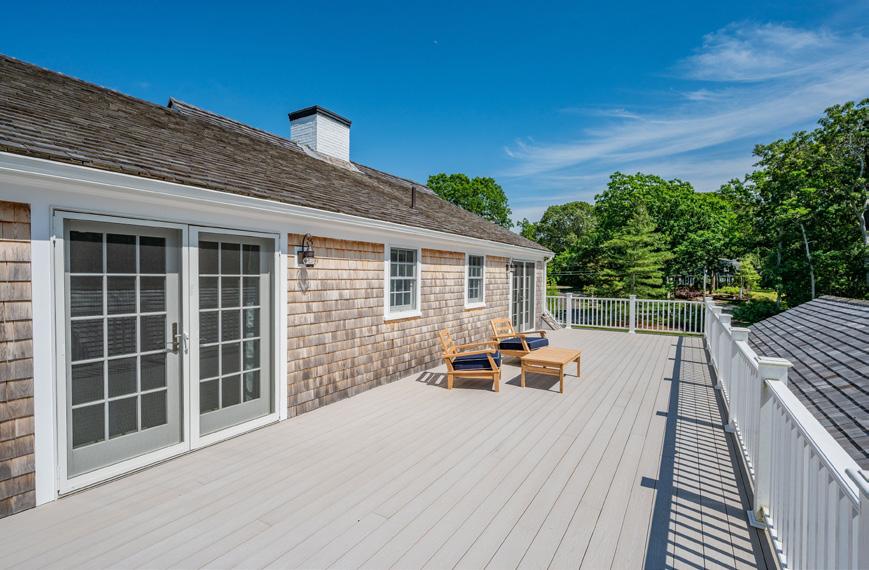
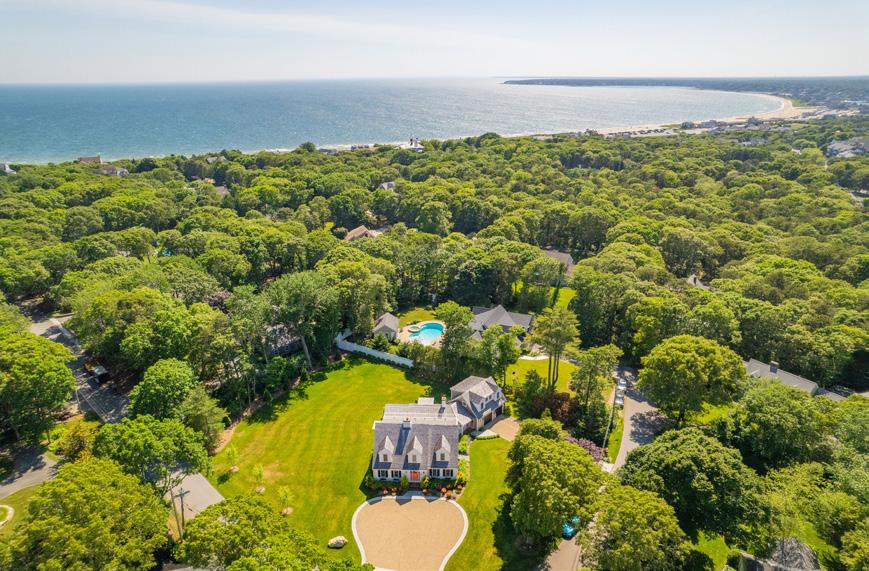

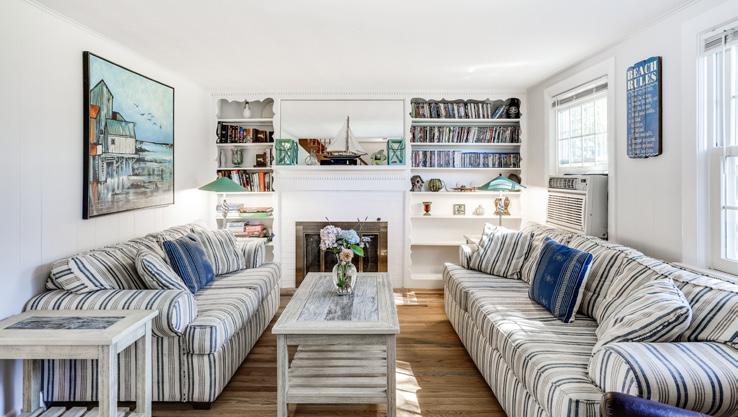
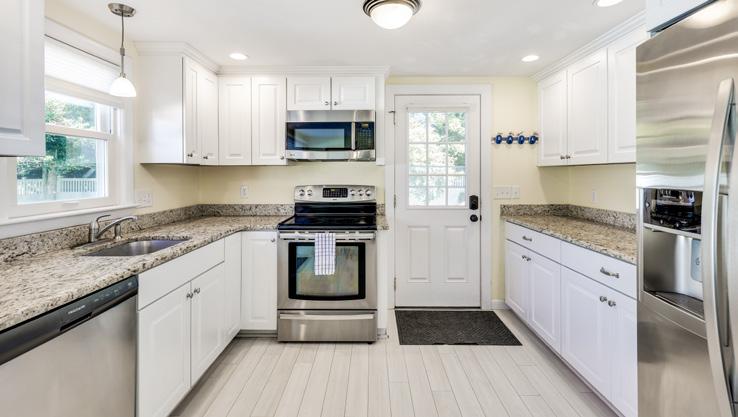
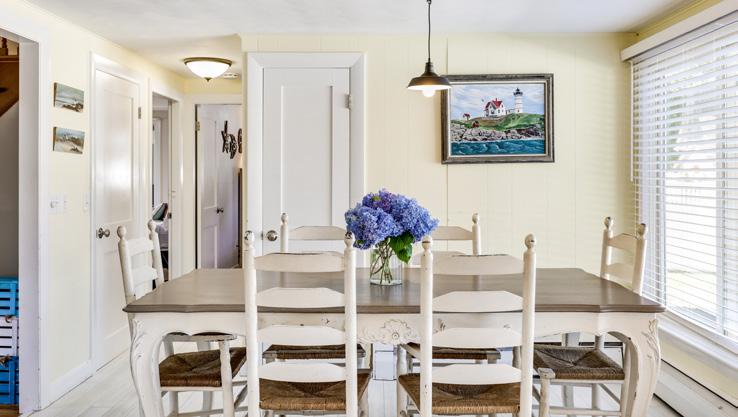
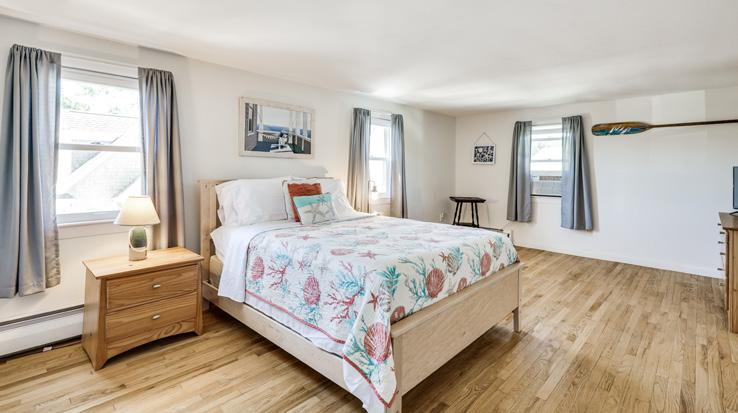


Cape Cod Gambrel home in premier Falmouth Heights location w/ proximity to Falmouth Harbor, the Island Queen, Falmouth Beaches, wonderful restaurants & downtown Falmouth. This incredible location offers convenience, an easy beach lifestyle, & entertainment year-round. The fenced back yard has a patio & a grill for enjoying meals outside, a garden shed & an outdoor shower. The eat in kitchen has granite counter tops and ample counter and cabinet space w/ easy access to the patio. The side door from the driveway leads into the kitchen making grocery unpacking a breeze. The living room has a fireplace, hardwood floors and charming built-in bookshelves. The first floor has two bedrooms with hardwood floors and good size closets; one bedroom considered a den by the town. The first floor has an updated half bathroom with a pedestal sink and wainscoting. The second floor has a full updated bathroom & three very good size bedrooms w/ plentiful closet space and hardwood floors. A generous sized, finished basement makes an excellent game room and or home theatre. Full size side by side laundry is in the basement cleverly enclosed w/ pocket doors. Beach & Boater paradise location.

508.524.0092 Irene.OConnell@sothebys.realty IreneOConnellRealEstate.com



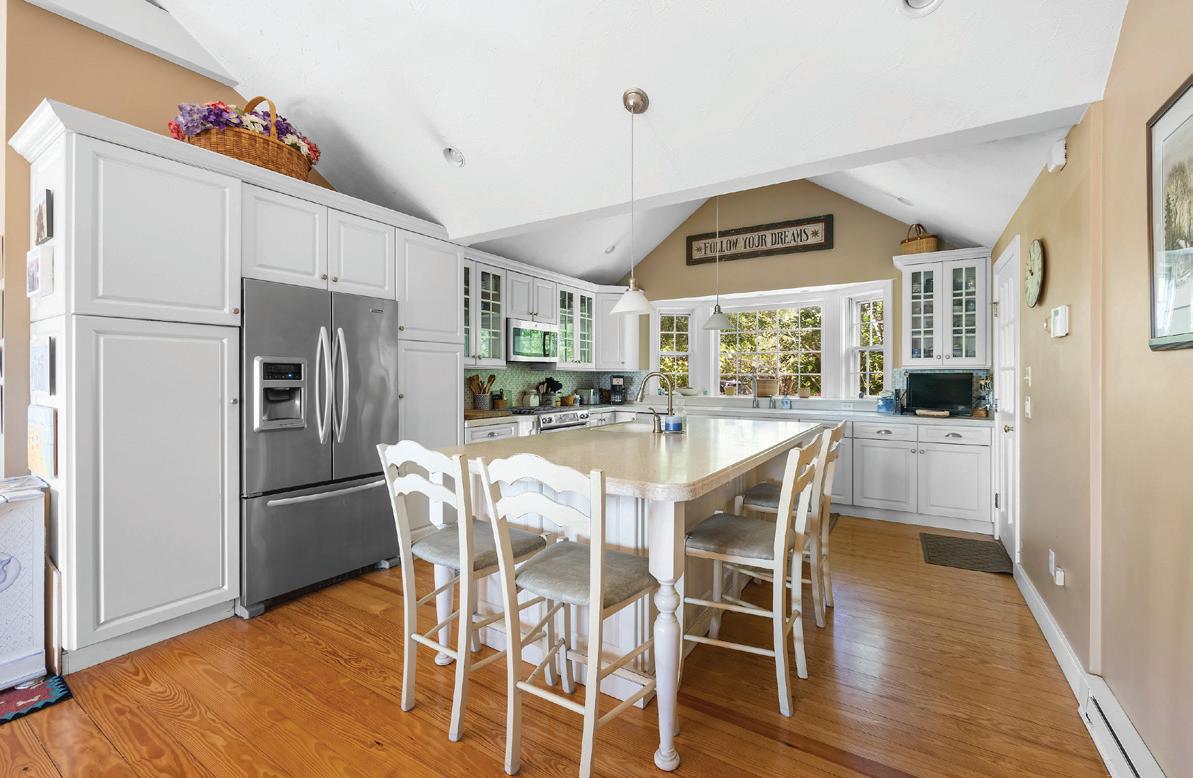


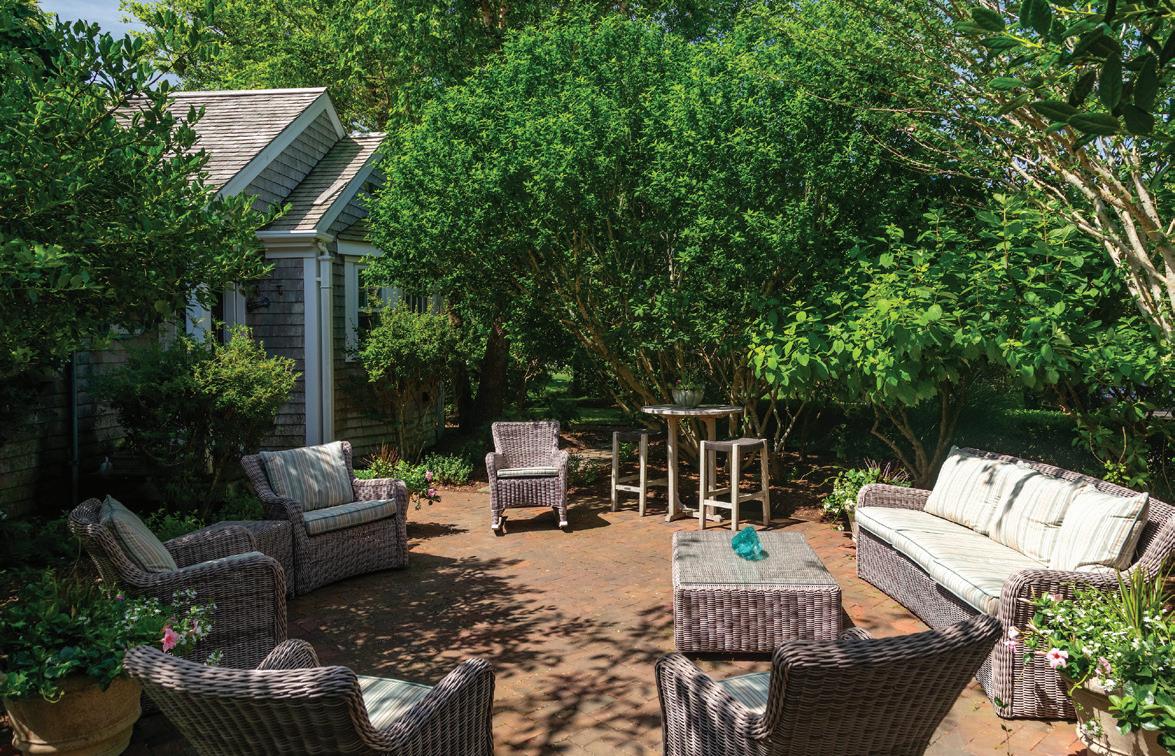

38 LONG POND DRIVE, MADAKET, NANTUCKET, MASS.
4 BEDS | 3.5 BATHS | 1 ACRE | OFFERED AT $3,450,000
Welcome to your island oasis on Long Pond. Situated on one acre, this property consists of two structures and offers incredible potential. The main house features 4 bedrooms and 3.5 bathrooms, as well as an open and spacious main floor living area and a large kitchen, perfect for entertaining. Outside, there are beautiful gardens, an open backyard, and a deck that spans the length of the house, offering a stunning view of the serene pond. This is a rare opportunity, with the last pond-front home having sold in 2018. The property is perfectly positioned to enjoy early morning sunrises across the conservation land, watch the many seabirds come and go, and soak in those famous Madaket sunsets. There is a detached two-bay garage with workshop space and an office, offering exceptional untapped potential.
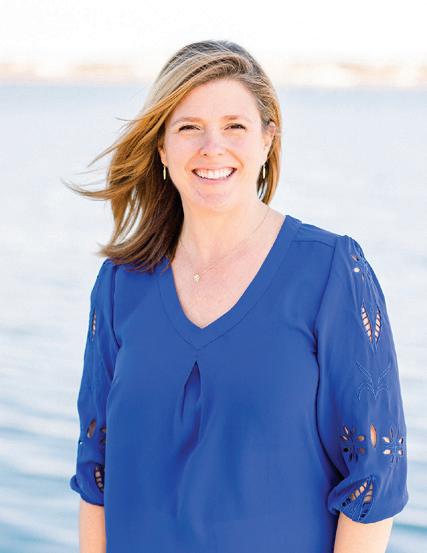
Since 2004, Gina has brought a personal touch to the buying and selling process. While she has found her strong suit in working with buyers looking to purchase a second home, or investors interested in acquiring an incomeproducing property. She aims to provide each and every one of her clients with a positive, professional, and stressfree experience when looking to buy or sell. Gina is a mom of two young girls, a dog named Honey, and her husband, who hails from Ireland, owns and operates a well-seasoned landscape company on the island. GINA O’CALLAGHAN BROKER


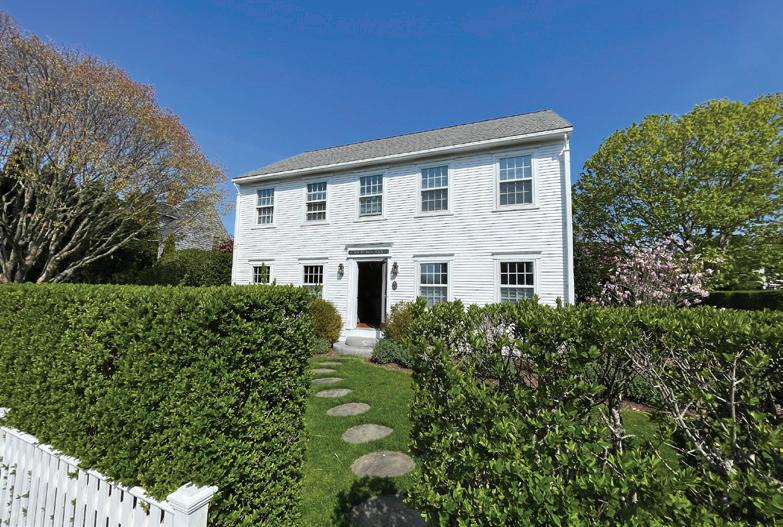



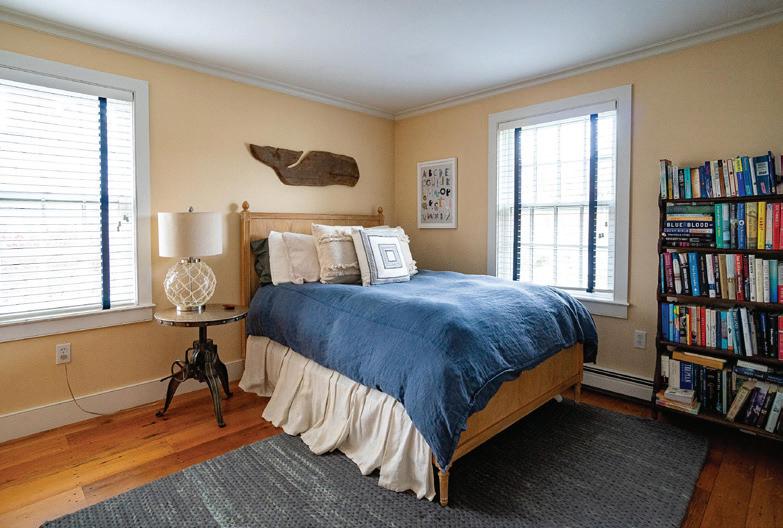
Impeccably maintained and recently renovated by the original owner, this property offers a quiet yard on a corner lot with tall hedges and mature landscaping. The four-bedroom, fourbathroom home offers a separate finished space on the lower level, including a rec room, full bathroom, and private entrance. Located in the everconvenient Naushop neighborhood, amenities include a pool, pickleball, and tennis courts, as well as easy access to bike paths and seasonal public transportation. PRICE: $2,295,000
508.633.4757
gina@fishernantucket.com www.fishernantucket.com
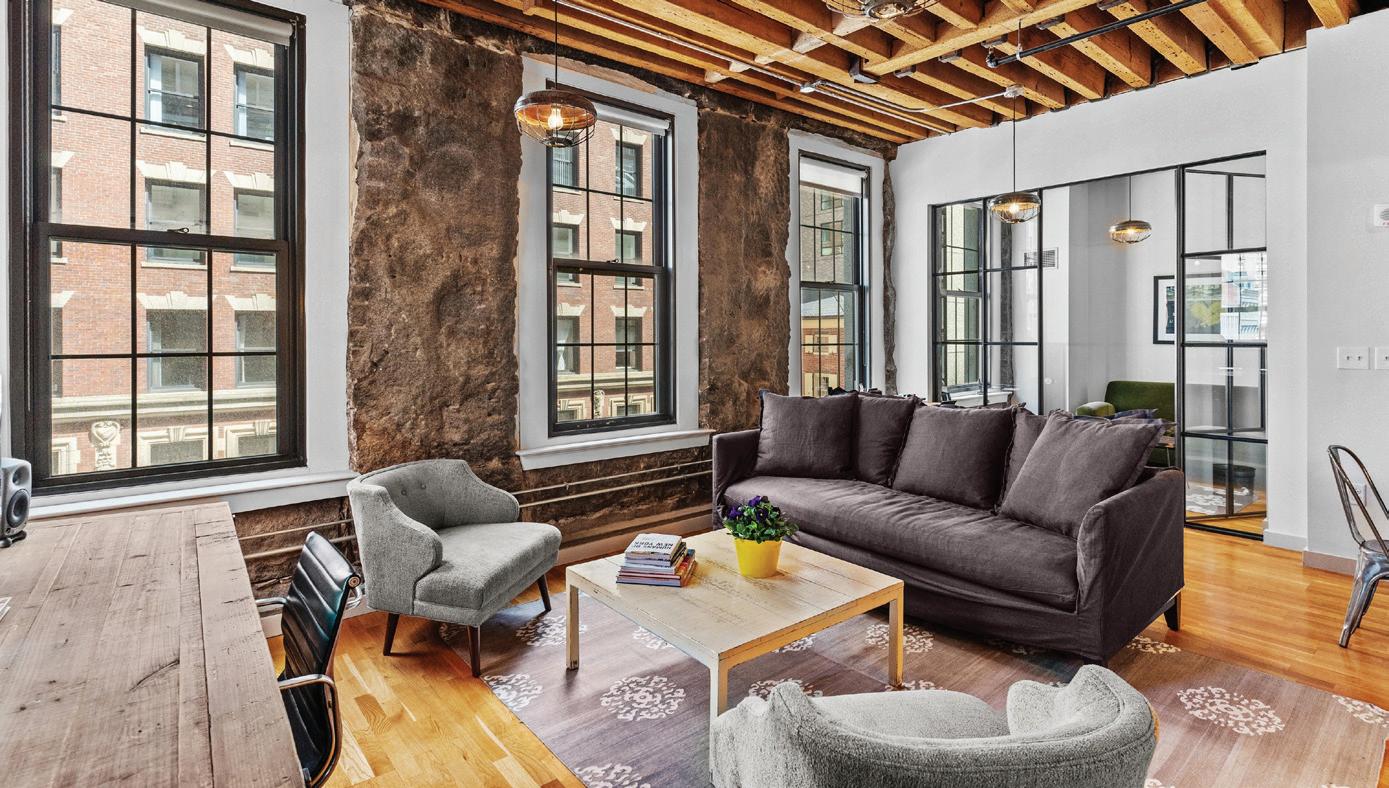

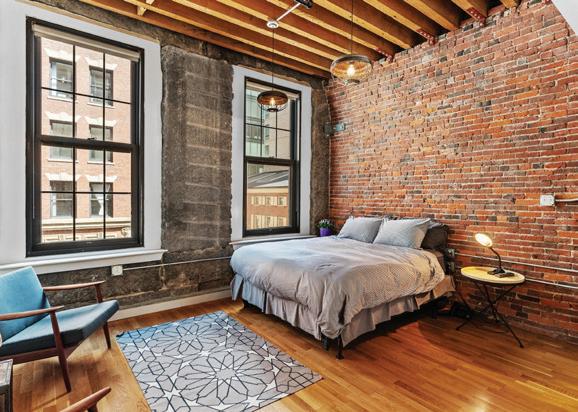
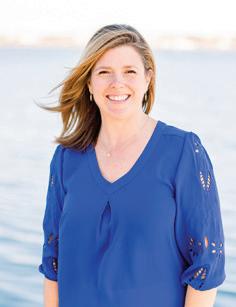


2 BEDS • 2 BATHS • 1,156 SQFT • $1,259,000 This luxurious Boston loft features soaring 12-foot ceilings throughout! A striking 50-foot long granite wall complements the exposed brick and wood beams, while the living rooms oversized windows offer captivating views of Broad St and Franklin St. The modern kitchen is equipped with sleek white cabinetry, stainless steel appliances, and a spacious center island with seating. A stunning steel & glass French door leads to a versatile second bedroom or office space. The main bedroom showcases charming exposed brick and granite walls. Situated in a brick boutique building, known for its concierge service. This unit includes deeded basement access for your storage needs. Conveniently located just minutes away from attractions including Logan Airport, Rt 93, Faneuil Hall, New England Aquarium, T stations, restaurants, The Greenway, Greenway & Boston Harbor.





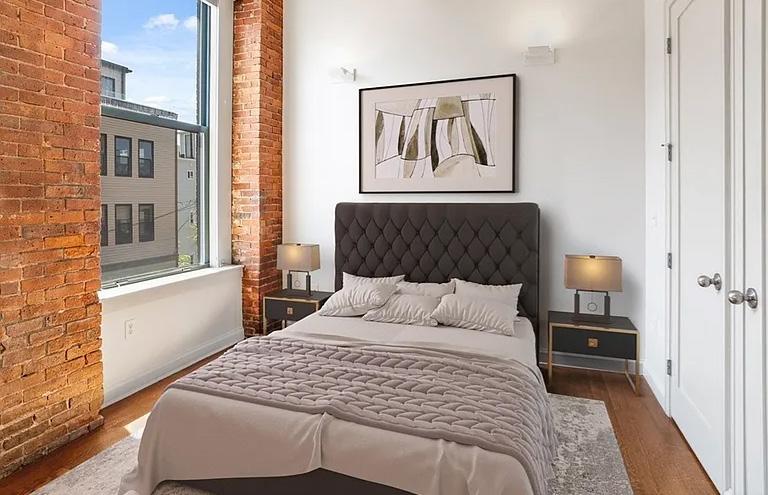
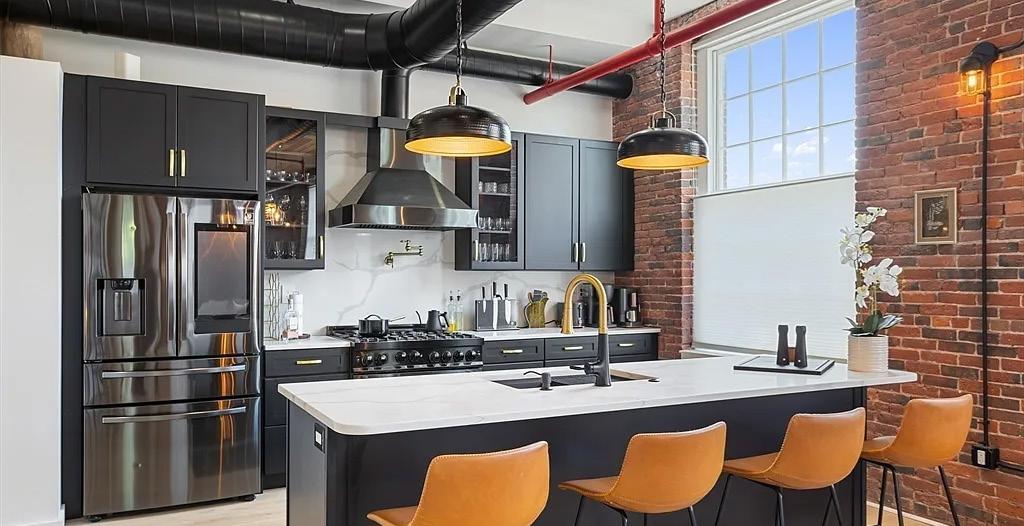
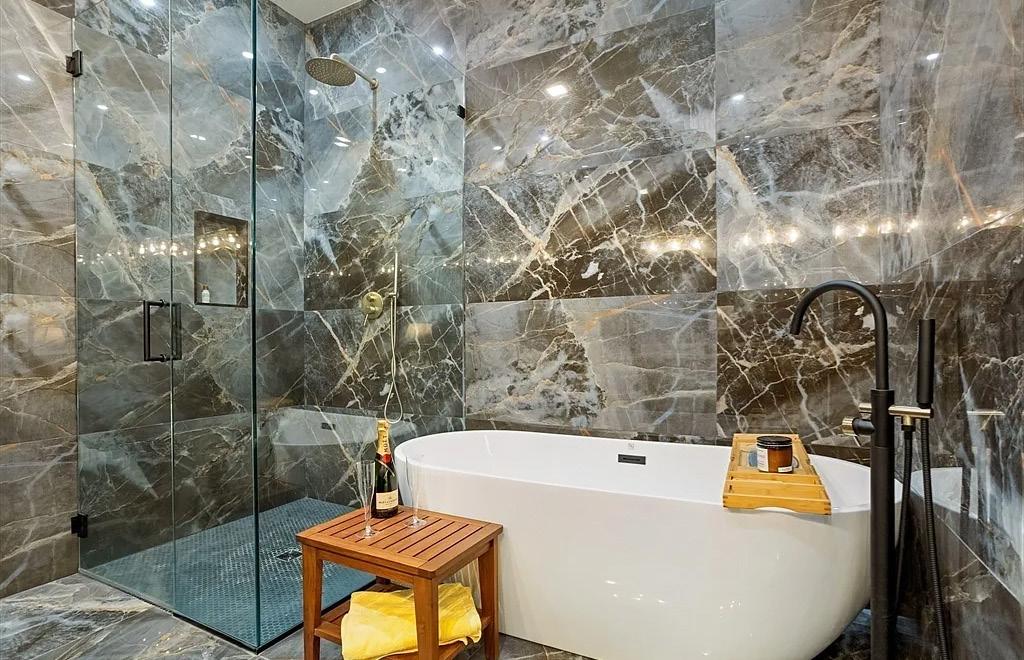
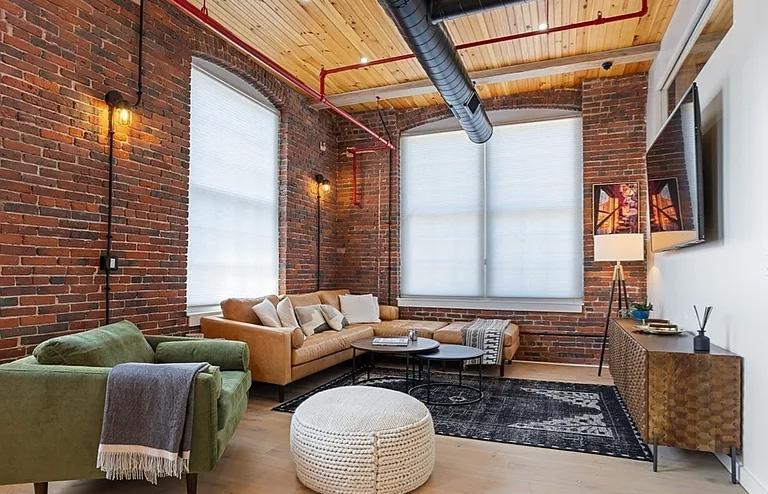
Experience historic charm and modern living at 125 B Street. This 2-bedroom, 2-bathroom condo is located in a landmark building from 1857, a key site during the American Revolution and home to historic Lawrence School. Featuring an openconcept layout, 12-foot ceilings, and exposed brick walls, this unit combines spaciousness with unique character. A private deck that overlooks the city of Boston and in laundry unit for convenience.Just steps from the Seaport and Fort Point neighborhoods, you’ll enjoy easy access to restaurants, shops, the Boston Convention Center, and Artist for Humanity Epi Center. The building includes an elevator, and the unit has deeded parking space. Don’t miss this opportunity to own a piece of Boston’s rich history in a sought-after location! Only 2 blocks from red Line.
Offered at $925,000
Experience the best of luxury urban living in a historic setting! This stunning open-concept 2B-2B condo features a gourmet kitchen equipped with top-of-theline appliances, sleek cabinetry, and exquisite Calcutta countertops. The spacious living area seamlessly flows into the dining space, creating an ideal environment for entertaining. The unit boasts 2 Beds each designed with comfort and style in mind. Two luxurious baths are a testament to opulence, with the MB standing out with its expansive shower and a standalone tub, perfect for relaxation and rejuvenation. With its contemporary design and high-end amenities, this condo is the epitome of luxury living. Built in 1880 this former textile mill has been meticulously redeveloped to preserve its historical significance. Located across from the Lowell Justice center, this unit is in the Kitson business center making it ideal space for Work and Live individuals.
Offered at $599,000


cell: 781-296-1440 email: zfreije@barrettsir.com web: https://zenafreije.agent.barrettsothebysrealty.com/ @Zena_Freije



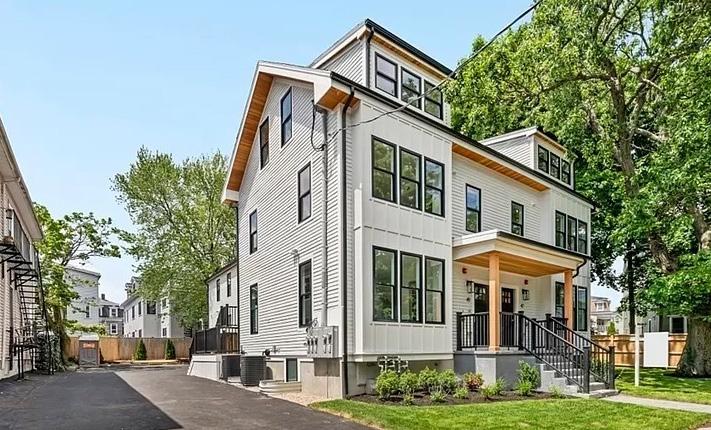

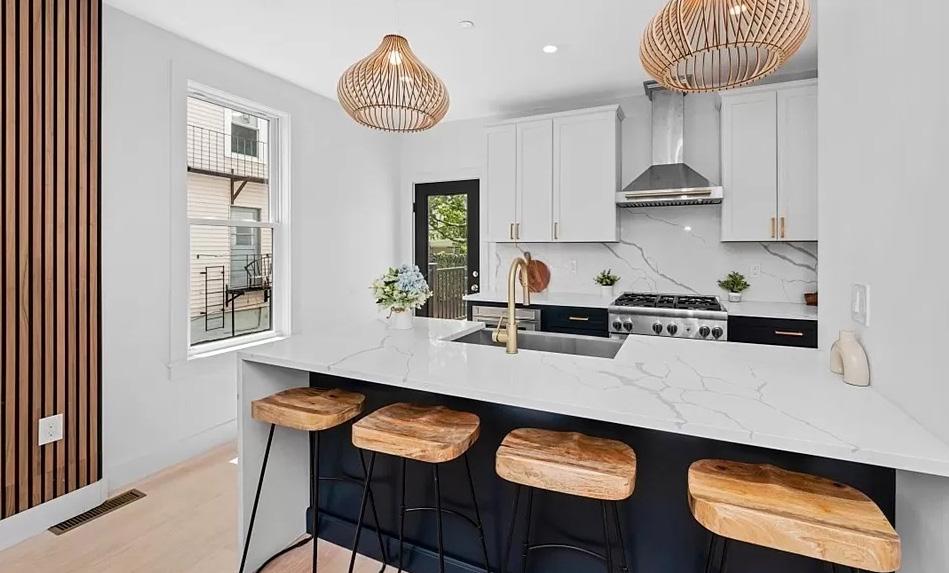




Last Unit Left!! Sought after location, only a short distance from Inman & Union Square, with all of their shops & restaurants as well as the MBTA Greenline. Lies this wonderful, brand new, large 4 bed, 3 bath luxury condo on the Cambridge/Somerville line. Offering 2 living levels with 2 custom wall fireplaces, kitchen with quartz countertops, island & stainless steel Thermador appliances. Boasting a wonderful primary suite with full custom tiled bath. Also offering, a family room, and office for the remote worker. Nest thermostats, in-unit laundry, and not to mention,1 off street parking spot and your very own exclusive use deck & yard space


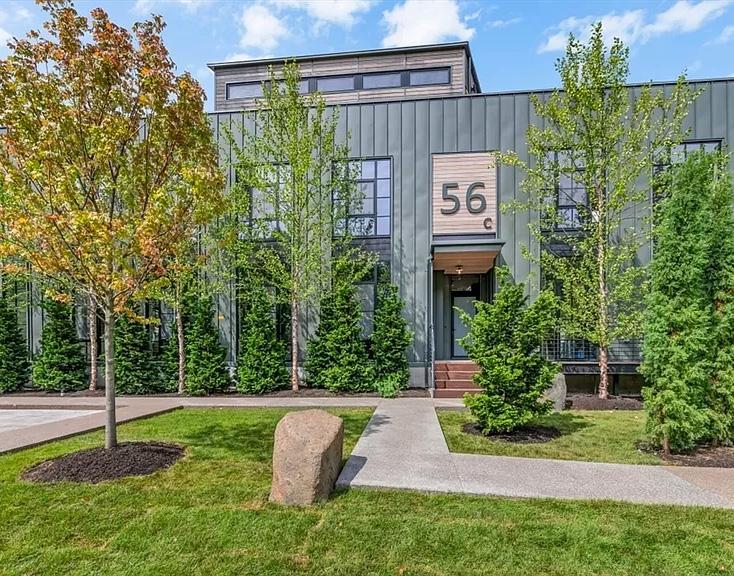


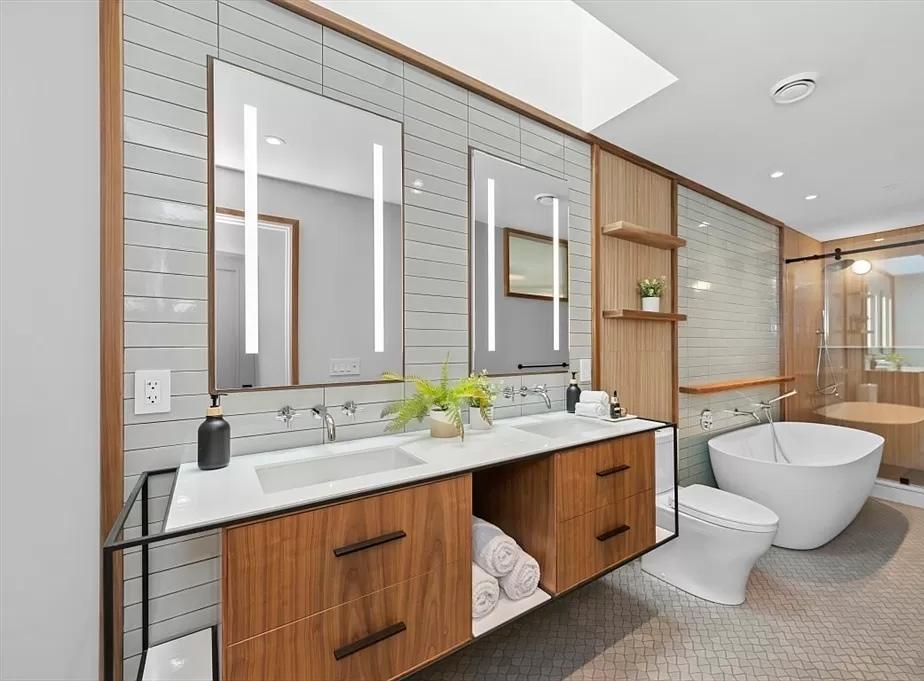


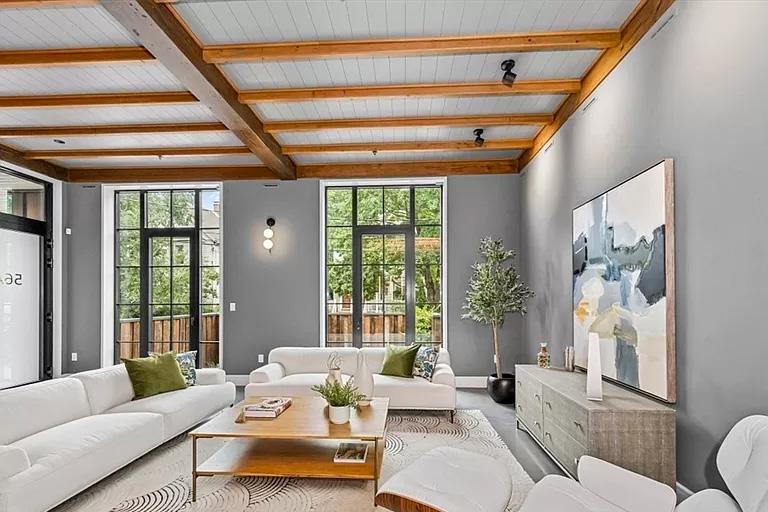
3 BEDS • 4 BATHS • 3,310 SQFT • $4,400,000
Creighton St. was artfully transformed from a 19th century post and beam grain storage facility into 3 uniquely designed living units. 56A features a loft-like first level with poured concrete floors, heavy old growth timbers, paneled ceiling, 10’ tall windows and an oversized kitchen with Vermont granite counters. The second level includes 3 bedrooms, 2 bathrooms and a laundry room. Each bedroom leads to private outdoor space through large sliders. The third floor oasis makes for great guest, office or gym space and is equipped with a mini fridge, sink and D/W to service a 600sf rooftop patio with TV hookup. Other features include radiant floor heat throughout, reclaimed wood accents, custom solar carport, EV charging, professionally landscaped outdoor space and 2 deeded parking spaces. Years in the making, these homes are meticulously designed and carefully crafted. Steps to Porter Square shops and transit. Must be seen to be truly appreciated. Developed by MacCoCo.
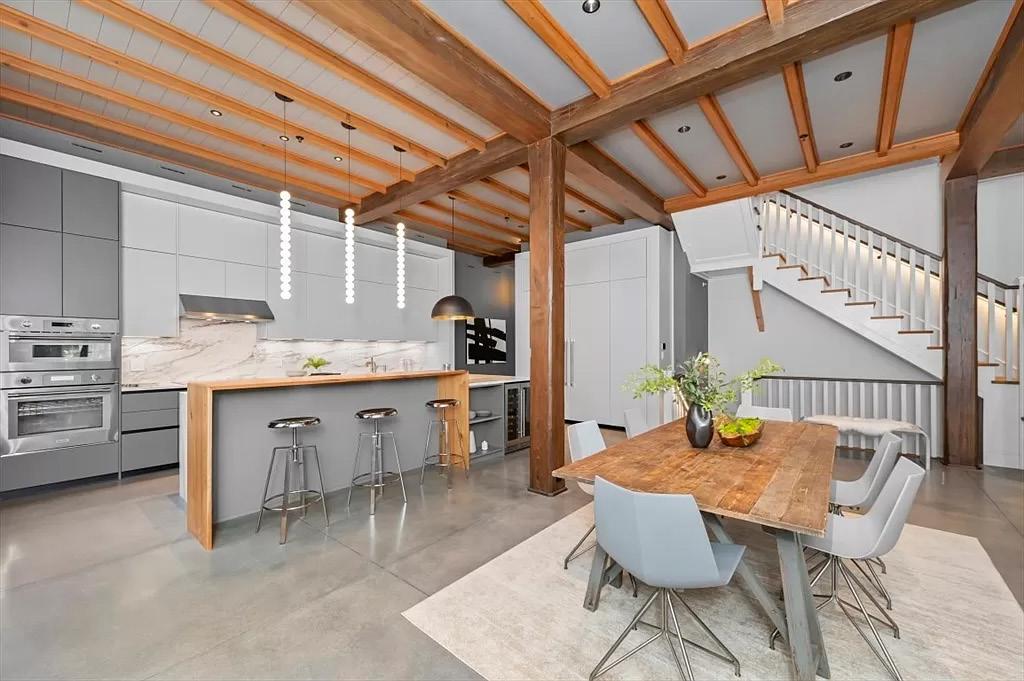





Welcome to coastal luxury in this stunning contemporary with breathtaking water views. The open-concept main floor boasts a spacious living area with a vaulted ceiling and fireplace perfect for entertaining. A show stopping gourmet kitchen, ideal for casual dining or social gatherings has a family room and deck that overlooks the water. The expansive primary suite is a true retreat, complete with a spa-like en-suite bathroom, and a generous wall of closets. On the lower level, discover a bonus room perfect for your home gym and an amazing dressing room that is wired for sound creating the ultimate entertainment zone or home theatre.
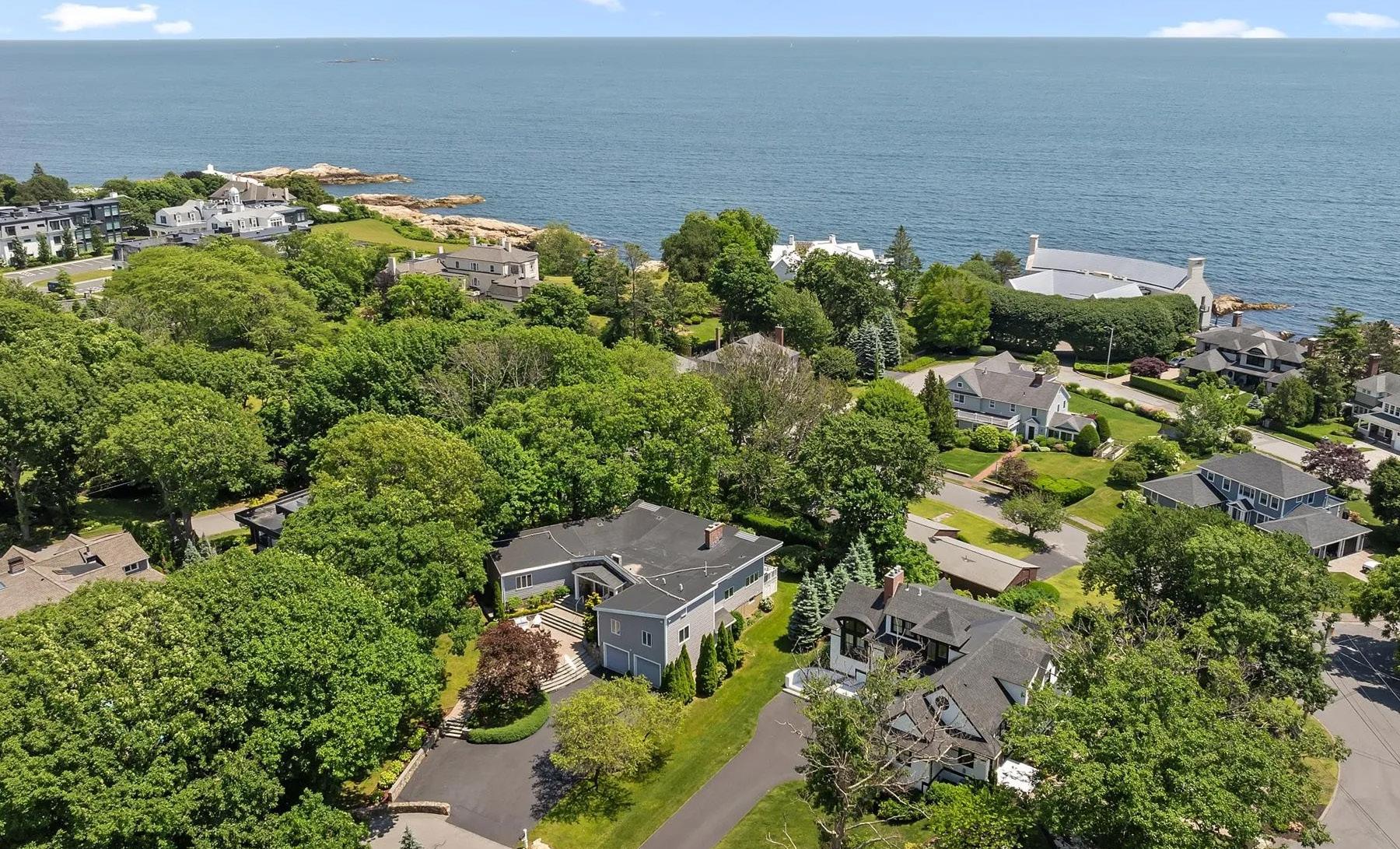
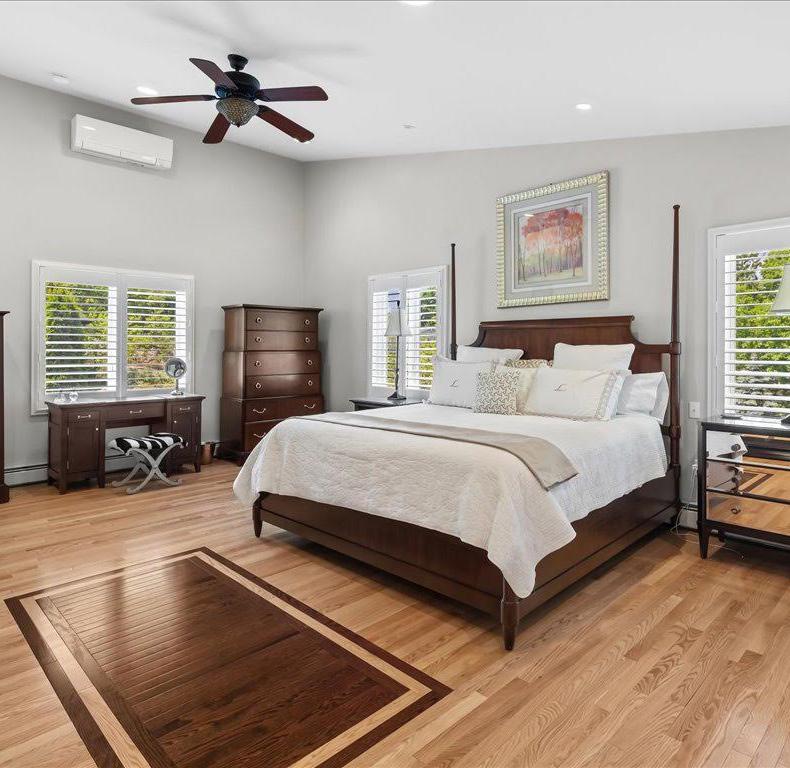



This warm and welcoming home has it all! A stunning fire placed living room flows naturally into a sunny and stylish family room. Chefs will delight in an updated kitchen with cherry cabinets and the classic dining room with corner cabinets that opens to a charming screened in porch and stone patio for effortless entertaining. An outdoor oasis awaits from your private and spacious backyard. With three good sized bedrooms, two full and one half bath, this home combines comfort and tranquility. With access to beautiful Wyman’s cove, this home is ideally situated near schools, Wyman woods and Salem harbor.
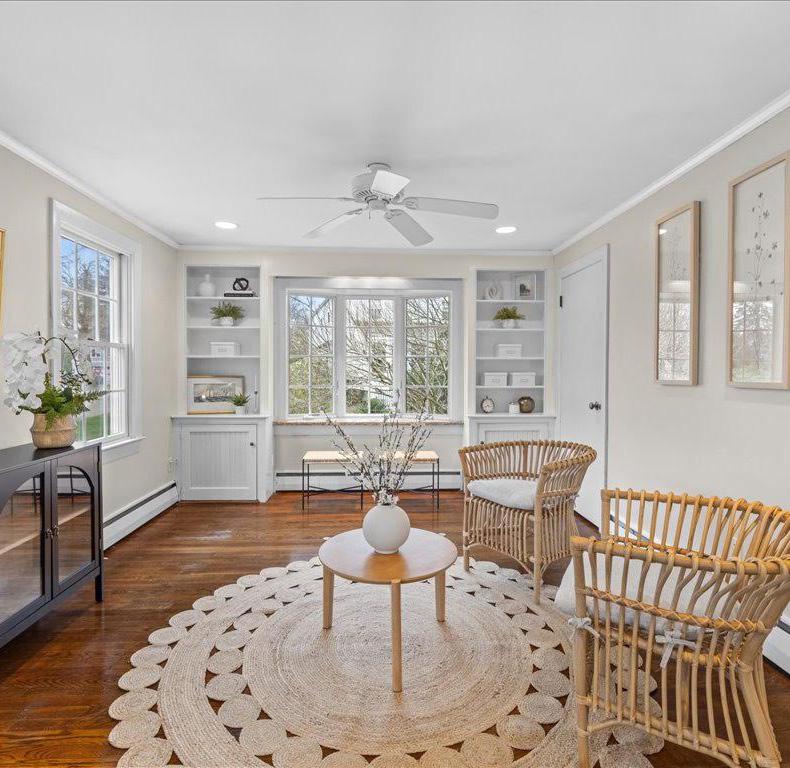




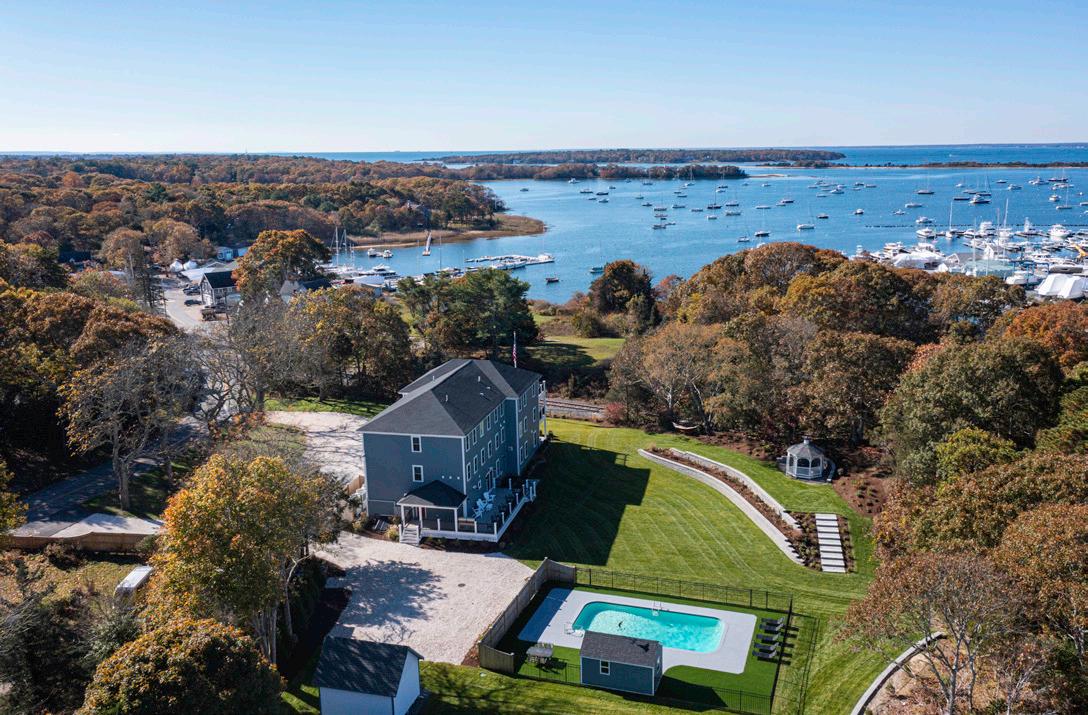
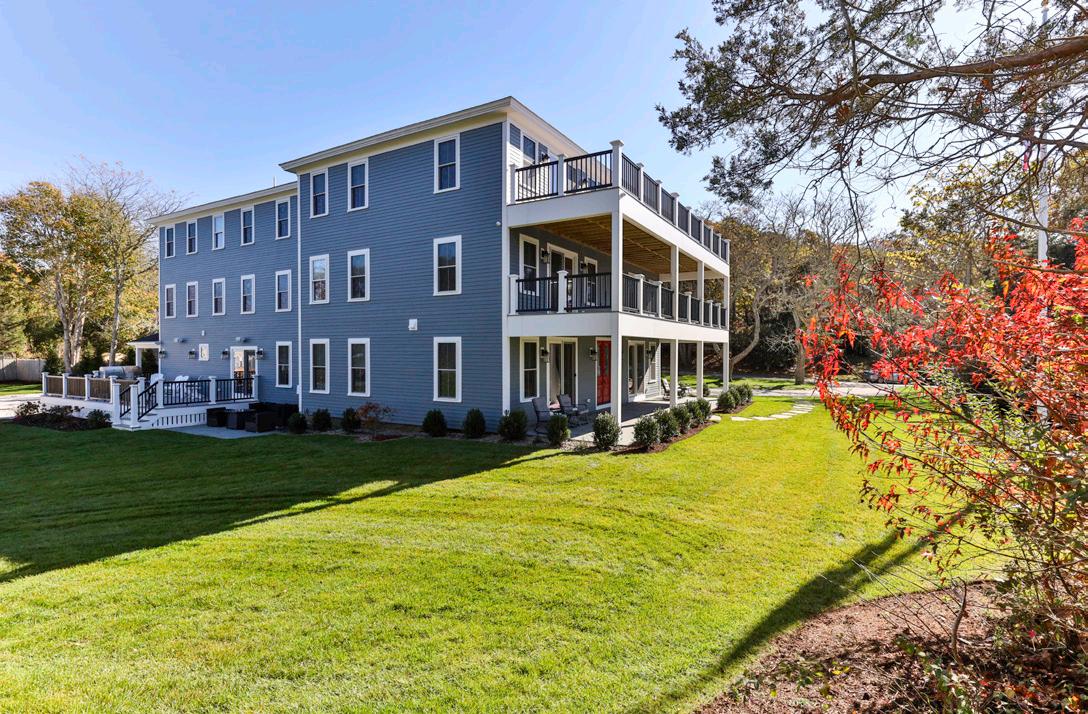
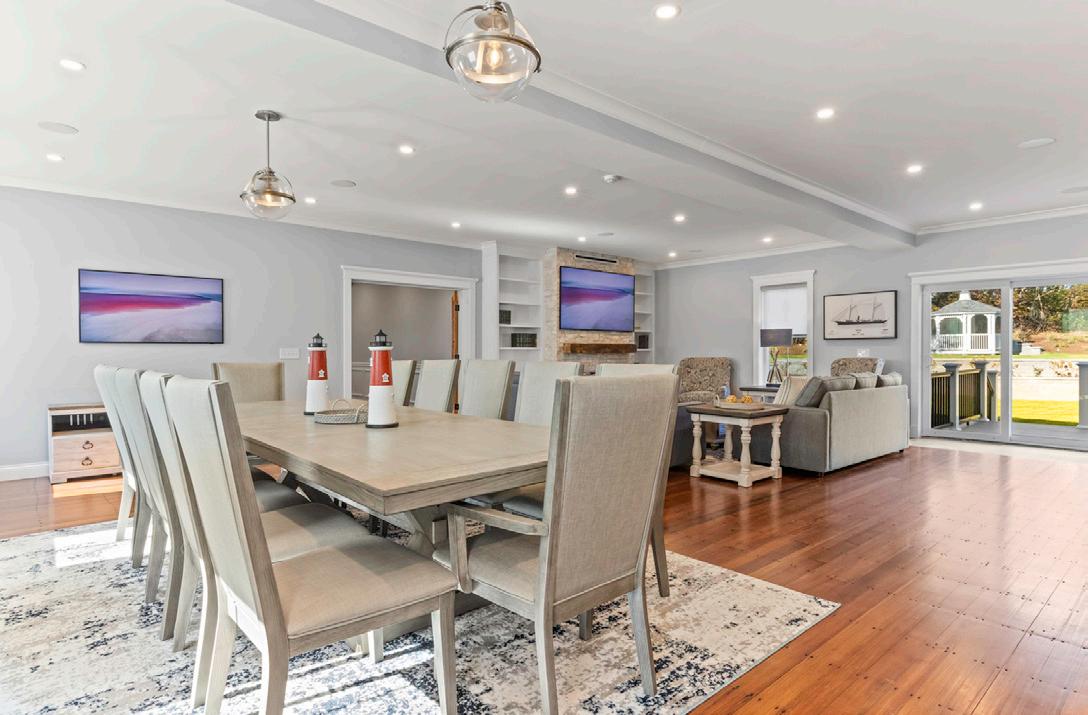
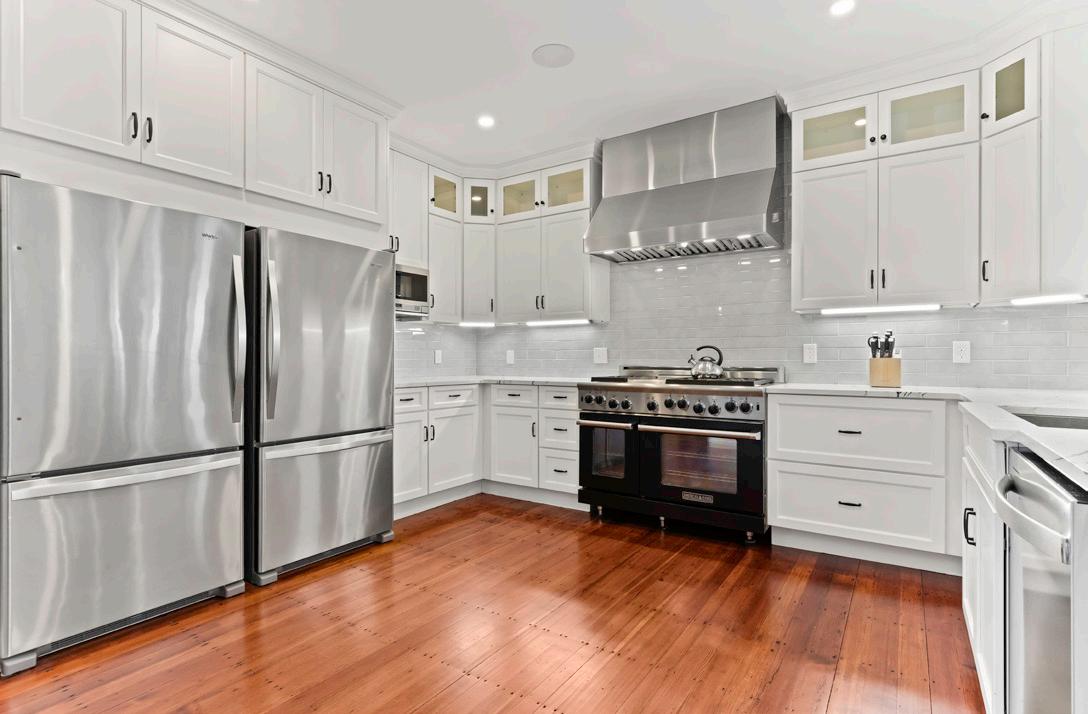
Enjoy all the benefits of a vacation home with no headaches! Luxury co-ownership is quickly becoming a preferred option for many who desire everything Cape Cod is famous for. Step into the grand entrance to a fusion of old-world craftsmanship and tasteful refinement. Gather in the open, roomy family living/dining space, featuring a floor-to-ceiling fireplace and slider that opens to 2 acres of lush grounds. Indulge in culinary bliss in the expansive kitchen, with restaurant-quality appliances, and prep kitchen/coffee bar w/wine fridge. Enjoy breathtaking views of Red Brook Harbor. 10 themed suites, each with BR, LR, bath, and kitchenette. Amenities include a pool, Parisian-themed deck, firepit, and gazebo. Serenity and unforgettable memories await with family-friendly activities like sailing, boating, fishing and mini-golf. Explore nearby beaches, dining, shopping, and entertainment in Falmouth and Woods Hole. Custom decorated & fully furnished, Mariana Manor is your secluded escape.
Three 25% Shares Still Available | Whole Property Purchase Option

Contact for details and a private tour www.MarianaManor.com
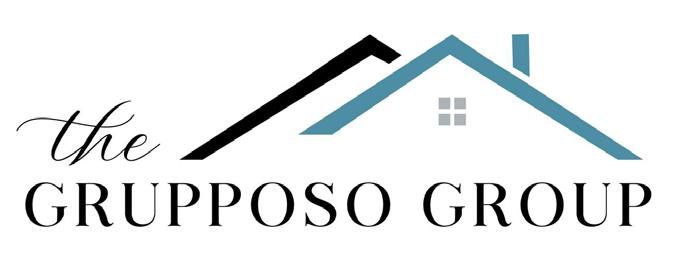
https://luxuryhomebrochures.com/marianamanor







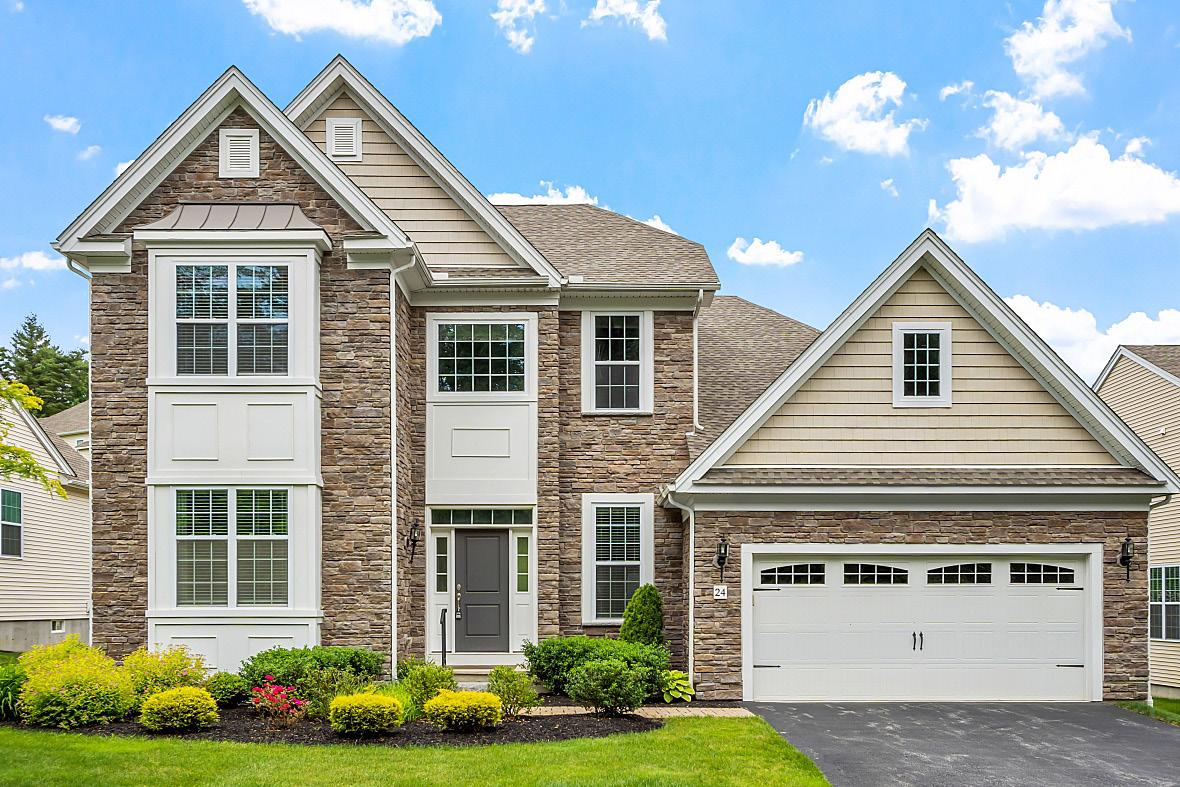
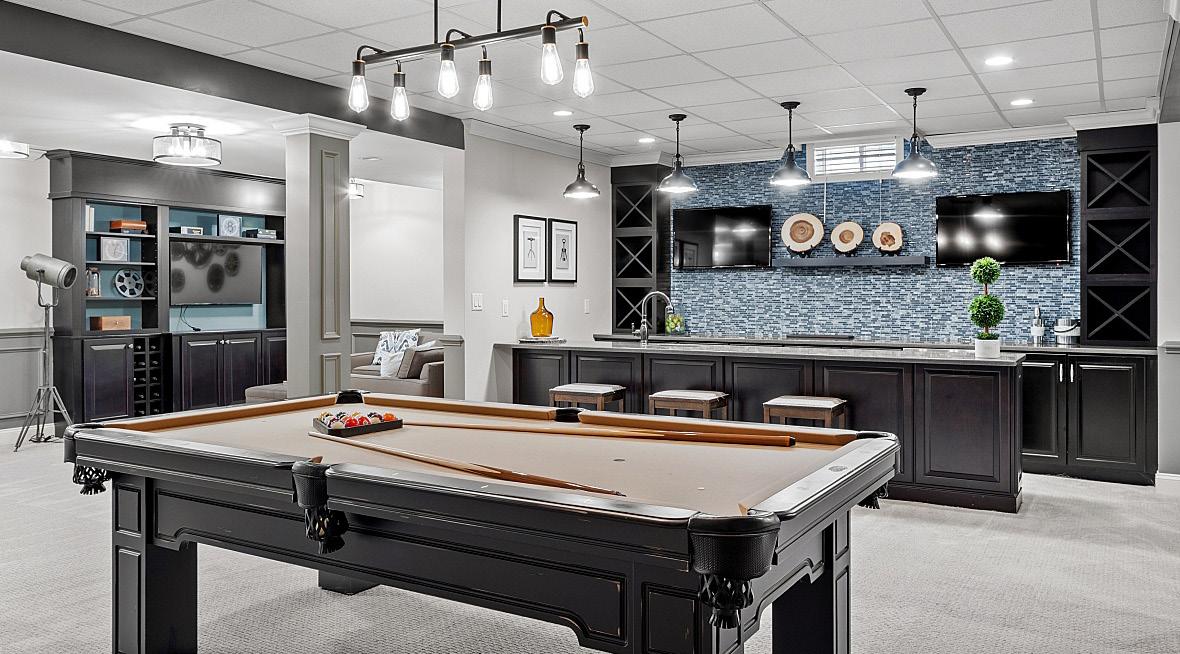





$999,900 PRICE
3 BEDS
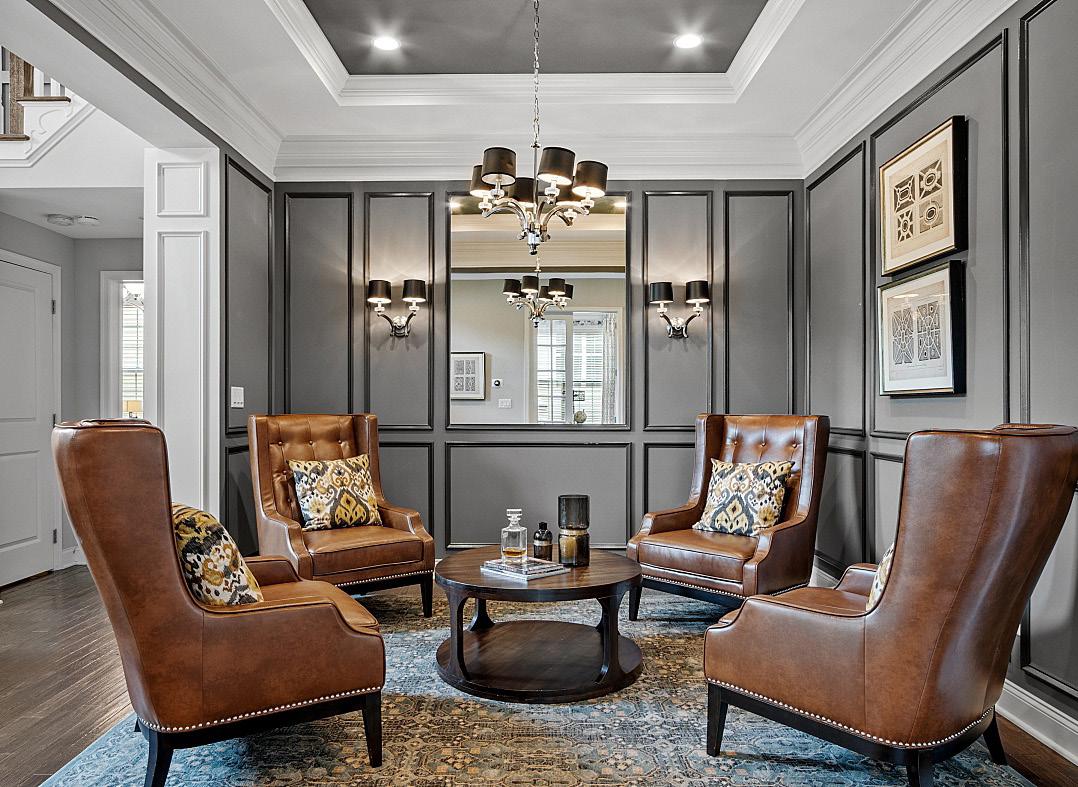
4 BATHS
4,241 sq. ft. INTERIOR

Set in a Toll Brothers community, this home, once a Model Home, boasts an array of upgrades sure to delight. From its expansive rooms to the fine details like wood trim and wainscoting, every corner exudes elegance. Step outside onto two outdoor living spaces—a deck and a screened-in porch—perfect for enjoying the serene surroundings. The gourmet kitchen with expansive center island and custom cabinetry is perfect for entertaining. First-floor luxurious primary bedroom suite features a tray ceiling and an expansive walk-in closet. The spectacular finished basement features a beautiful wet bar, game room, and full bath, offering the epitome of comfort and entertainment. But the allure doesn’t end there. As part of the community, residents gain access to the clubhouse, pool, and its myriad amenities. Don’t let this opportunity pass you by—schedule a viewing today and make this exquisite home yours!
Welcome to your dream oasis! With stunning views of The NewportPell Bridge over Narragansett Bay, this 3-year-new GEM is a sophisticated buyer’s paradise. Every detail has been meticulously crafted for luxury living:
• Water access with mooring
• Impressive, heated in-ground pool
• Oversized outdoor kitchen with bar
• Custom landscape lighting
• Stone fire pit
• Open floor plan adorned with marble accents
• State-of-the-art home theater
• Sonos surround sound
• Custom built-ins with accent lighting
• So much more!


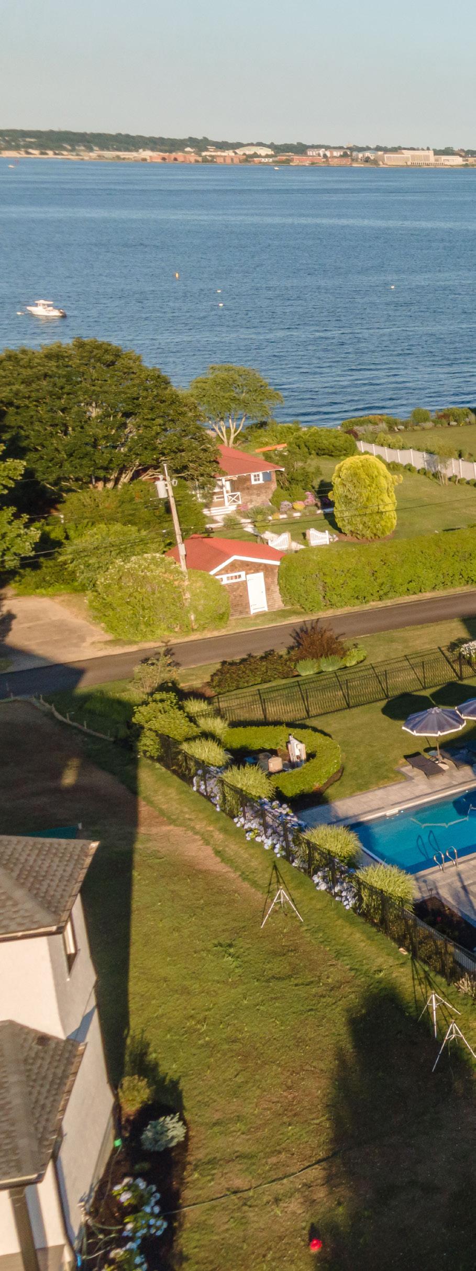

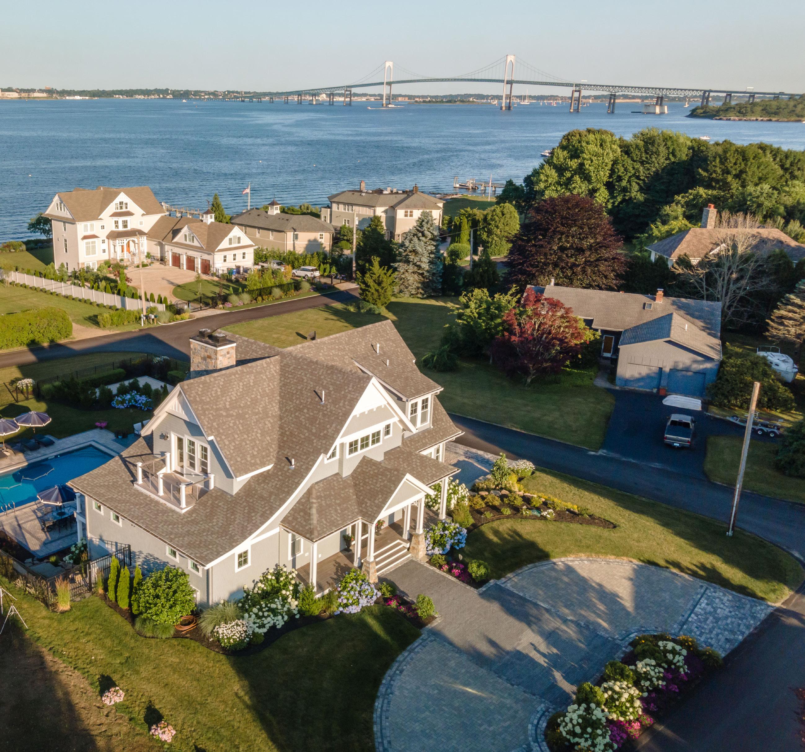

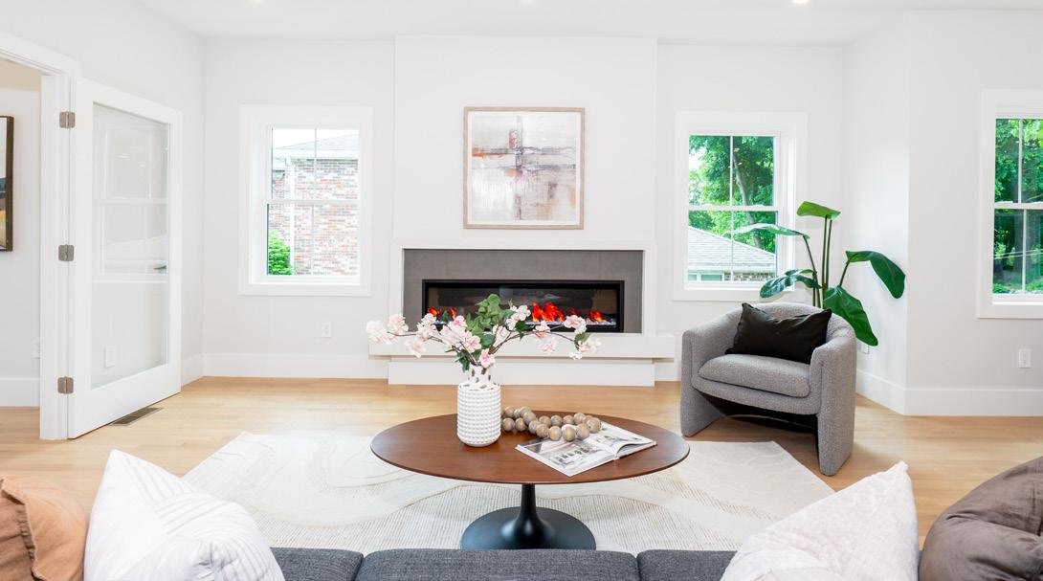
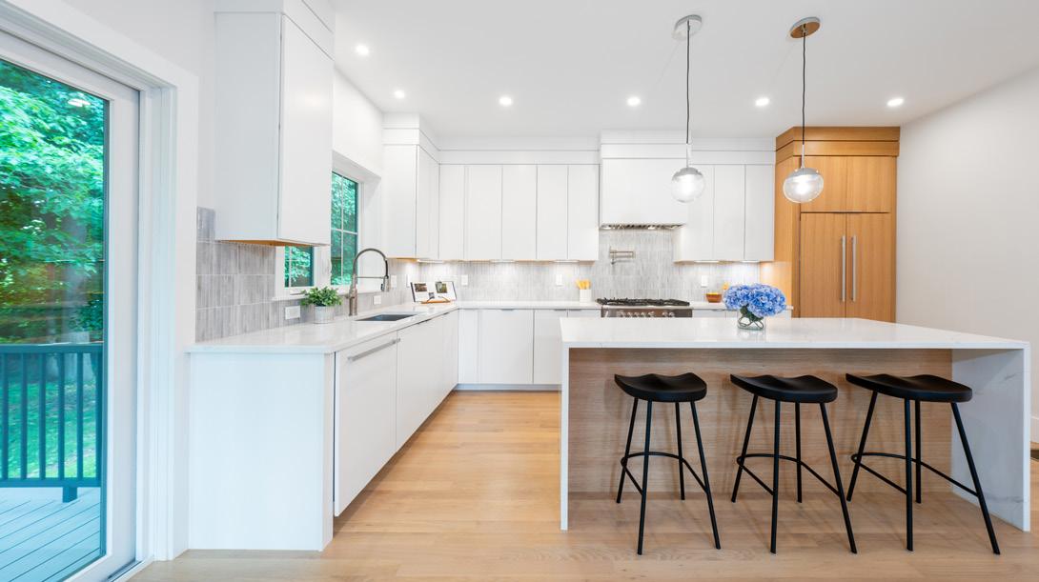

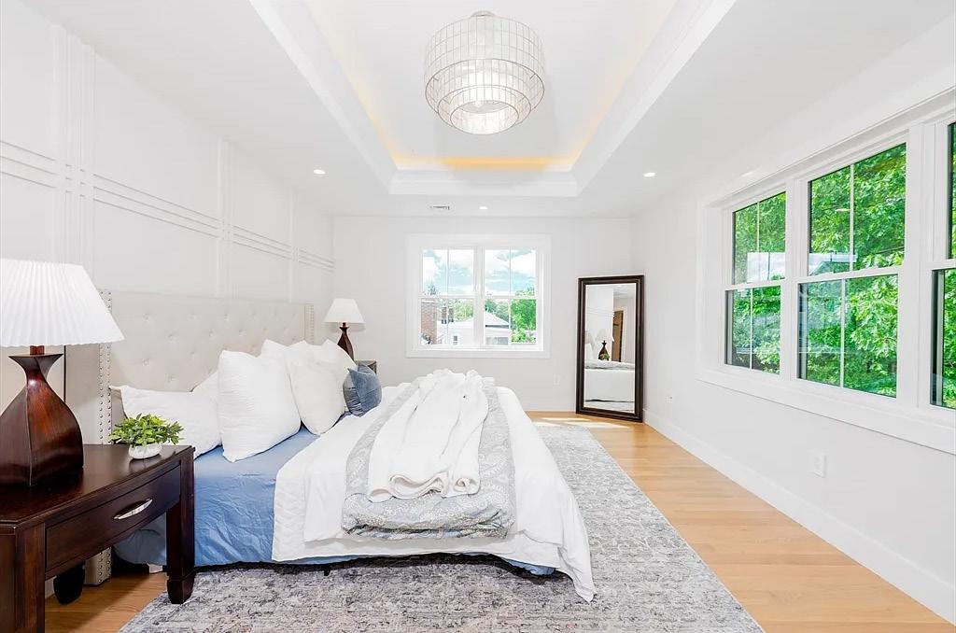
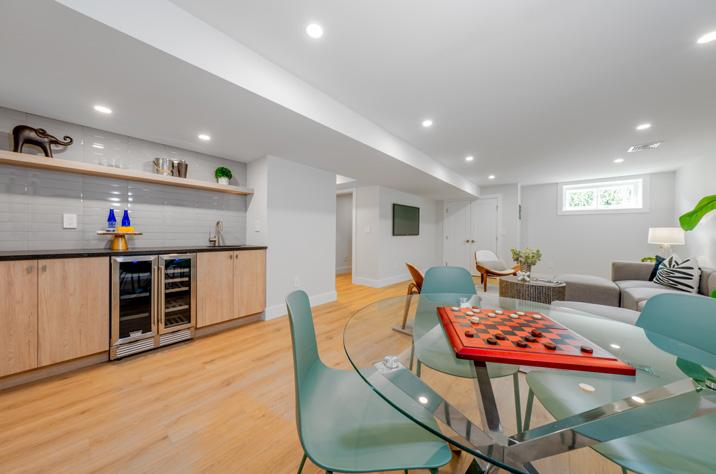

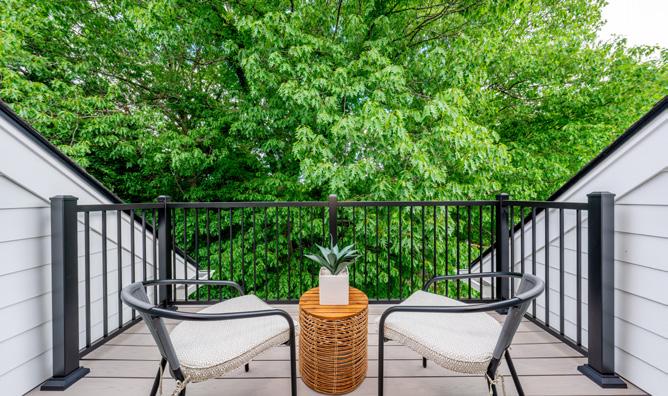

Move-in Ready! Discover contemporary luxury at 33 & 35 John Street, Newton. This newly crafted single-family attached home redefines sophistication with its 4 bedrooms, 3 full baths, and 2 half baths, elegantly distributed over four levels. Step into the expansive open-plan living area adorned with premium finishes and designer accents. The main level also features a versatile office space and a convenient powder room. Upstairs, retreat to the tranquil primary suite with a spa-like en suite bathroom and custom closets, complemented by two additional bedrooms and a full bathroom. The top floor unveils a fourth bedroom with an en suite bathroom and access to a private balcony. A finished lower level adds versatility to your living arrangements, while a 1-car garage, off-street parking, and a functional mudroom ensure daily convenience. Located in the sought-after Thompsonville neighborhood, enjoy easy access to upscale shopping, dining, and recreational amenities.
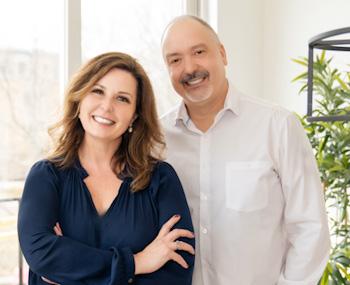

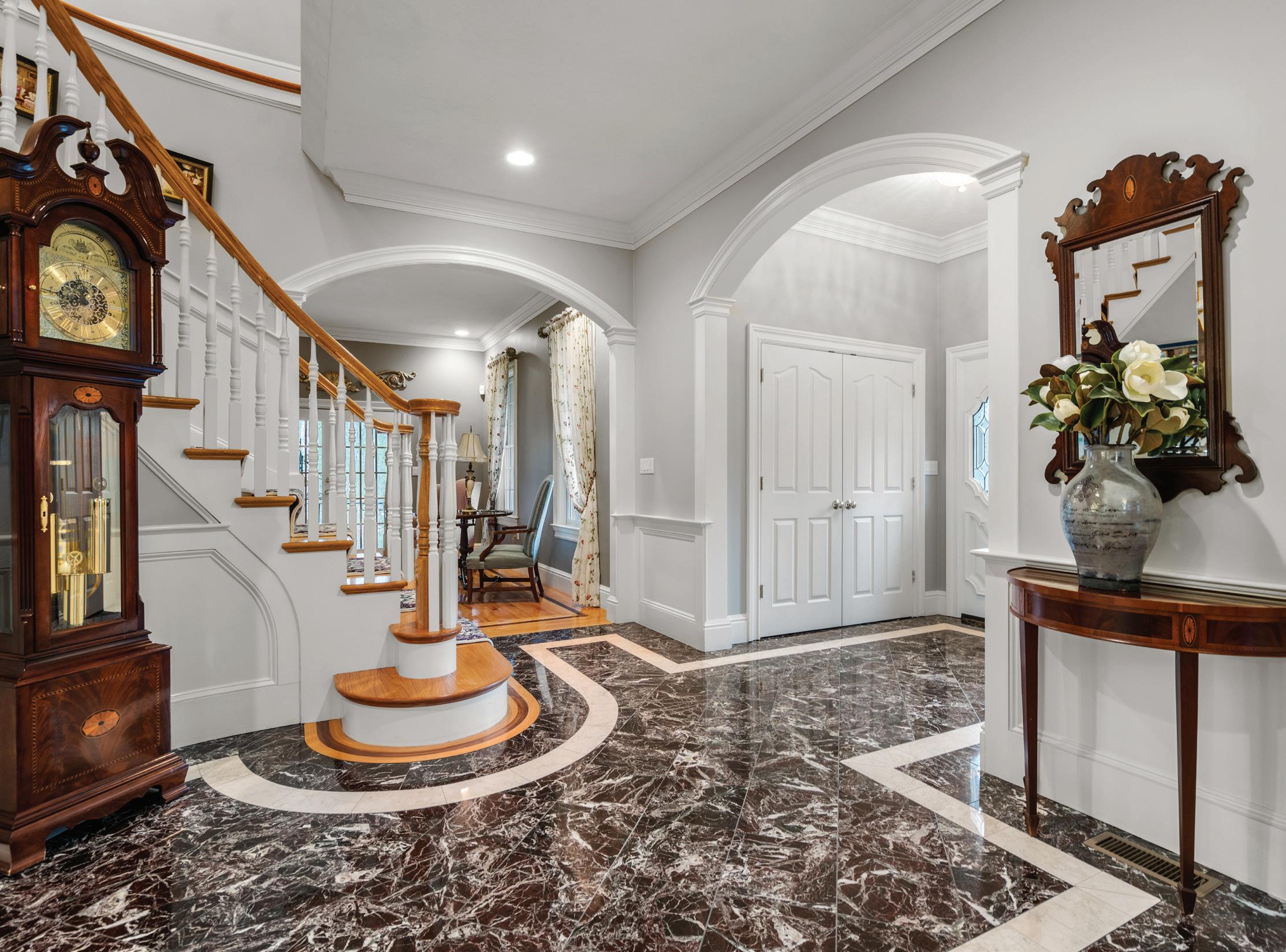
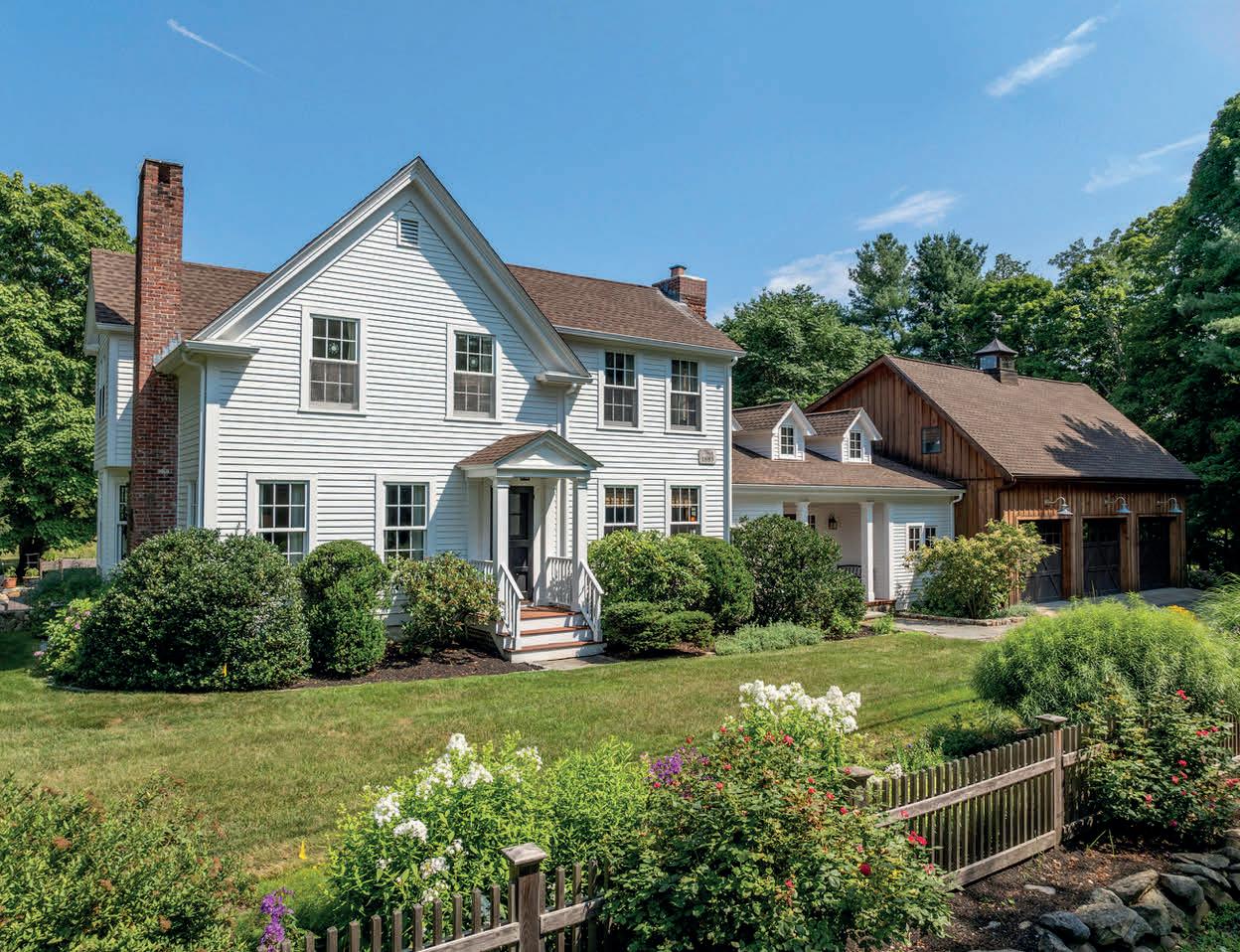
4 BEDS | 3.5 BATHS | 4,711 SQ FT | $2,675,000
Welcome to an exquisitely designed & renovated Antique Farmhouse with a thoughtful & show-stopping custom addition. Beautifully sited on 2.5 acres on the South Natick border, one is swept away to scenic Vermont. Artwork and books surround the vast entry hall which leads to the main living area. The kitchen was designed by a chef with details such as Wolf range & gas cooking, tiger maple cabinets, black leathered granite, perfect for entertaining. Ceilings with reclaimed barn boards and beams with
a massive stone hearth & wood storage. There are also two first floor studies, a library gallery, and separate living room. Three guest bedrooms upstairs with two baths, including an en suite. The primary suite is on the first floor with massive windows & French doors overlooking the pastoral grounds with spa-like bath, custom walk-in closet, in addition to an outdoor shower. Mudroom from garage also leads to upstairs game room addition . So many more details to share. A must see.
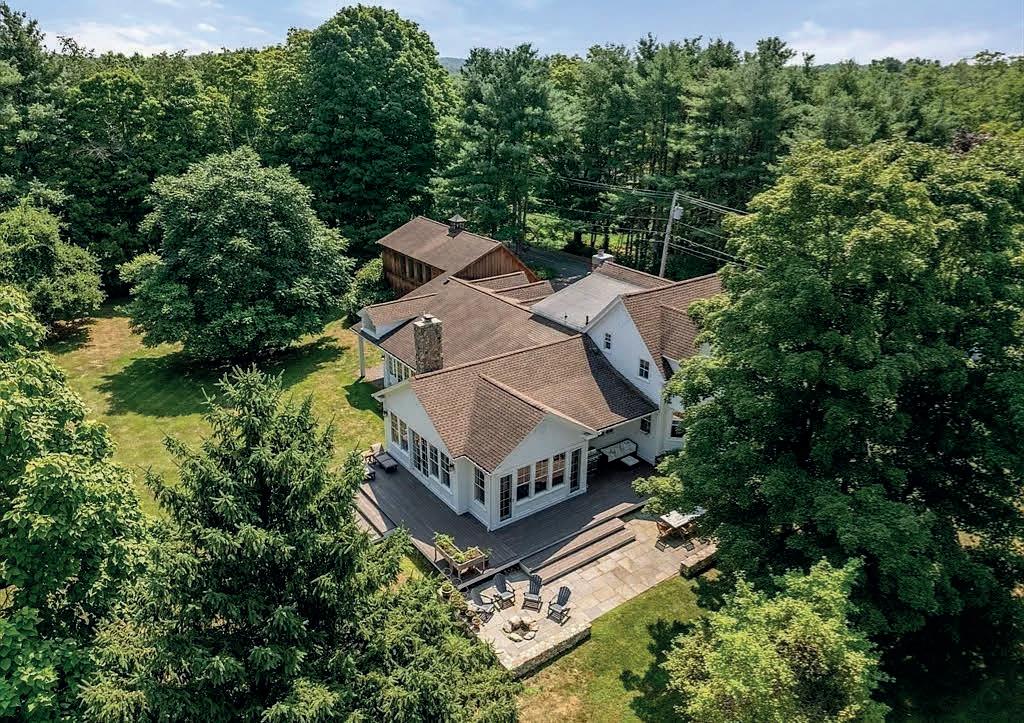



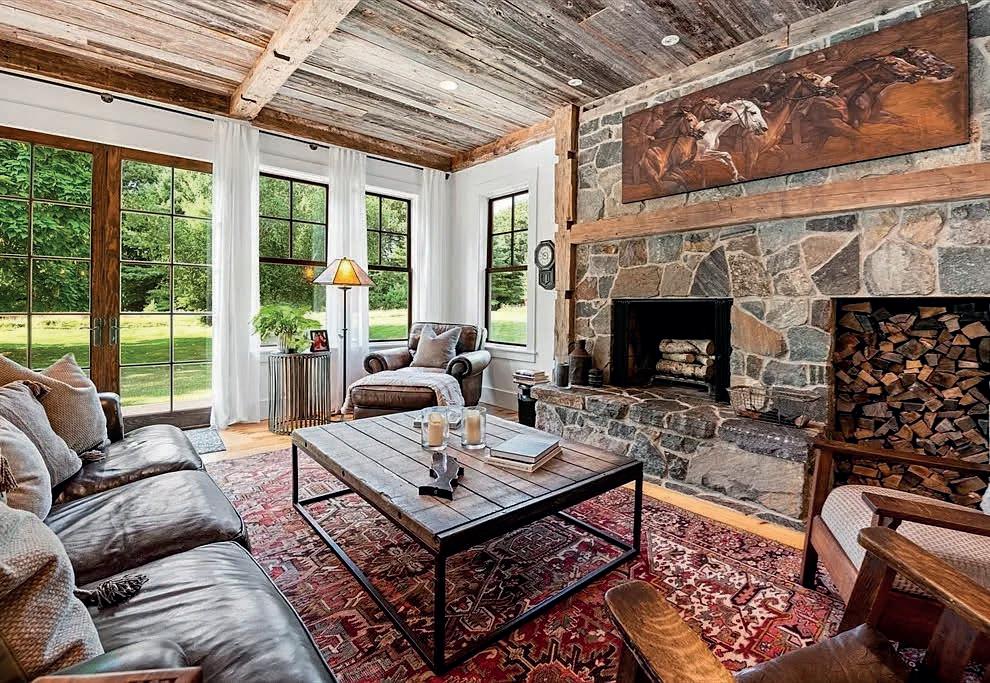

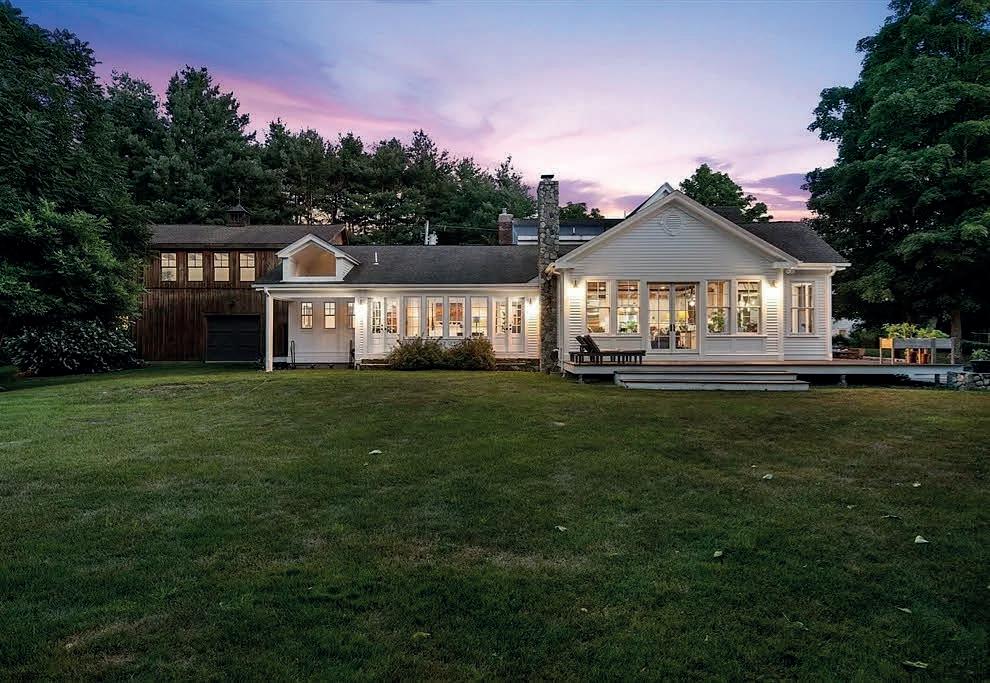




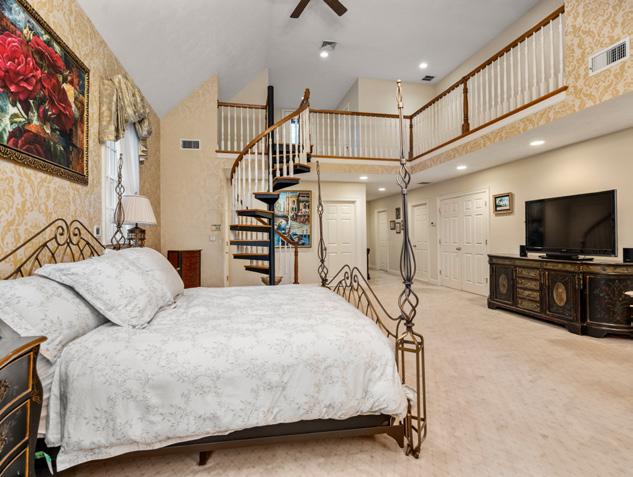

A sprawling estate on 1.96 acres, this custom-built residence offers 10,000 sq. ft. of living space across three floors. The front foyer opens to a grand living room, a dining room with a fireplace, and a custom wood-paneled office with a half bath. The chef’s kitchen features Wolfe appliances and quartz countertops. The sun-drenched family room with a stone fireplace offers stunning views of the landscaped grounds. The luxurious primary suite with a fireplace includes a spa-like bathroom with a soaking jacuzzi, rain shower, heated floors, and a heated towel rack. The lower level is an entertainer’s dream with a game room/gym and ample storage. Upstairs are four additional bedrooms and a surround sound game room. A built-in grill and lighted tennis/basketball court complete this remarkable property, offering the finest in estate living.




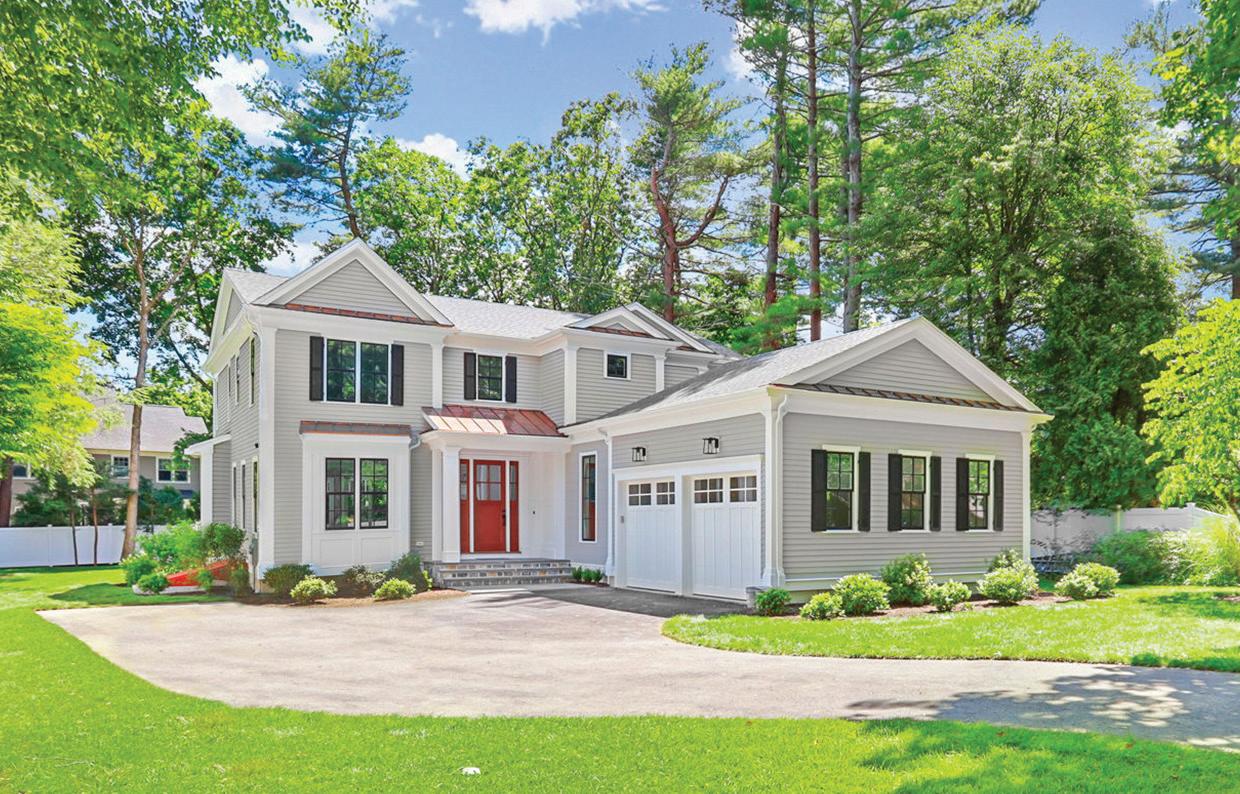
Outstanding new construction, nearly complete, set on a spectacular level and private lot combining timeless elegance with luxury living. This stunning 5 bedroom home offers meticulous craftsmanship throughout three floors of well-designed living space. The oversized kitchen features custom cabinets, a 9ft White Oak island with prep sink and a coffered tray ceiling. The sun-filled breakfast nook with White Oak paneled ceiling and casements on three sides overlooks an expansive fenced yard ideal for a future pool or sport court. Each first-floor room offers designer finishes with a variety of beautiful millwork, including a diamond shaped tray ceiling, coffered beams and recessed panel wainscoting. The second-floor primary suite has a 10ft vaulted ceiling with custom rails, a spainspired bath and spacious walk-in closet. The lower level has an additional 1293sqft of living area with 9ft ceilings, a large playroom, gym/media room and bedroom with ensuite bath. 86 PARKER ROAD, WELLESLEY, MA 02482

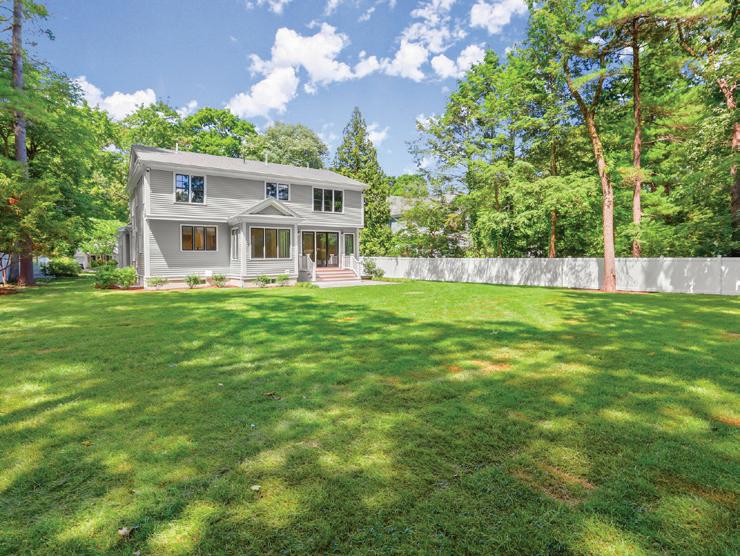
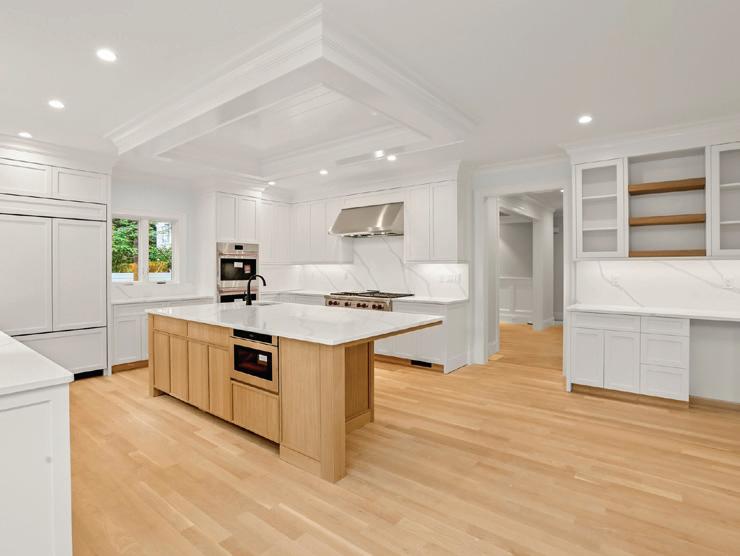

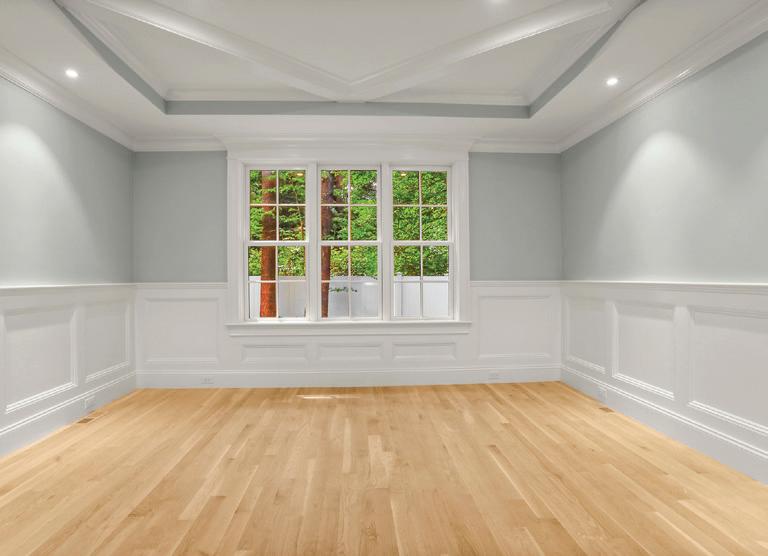

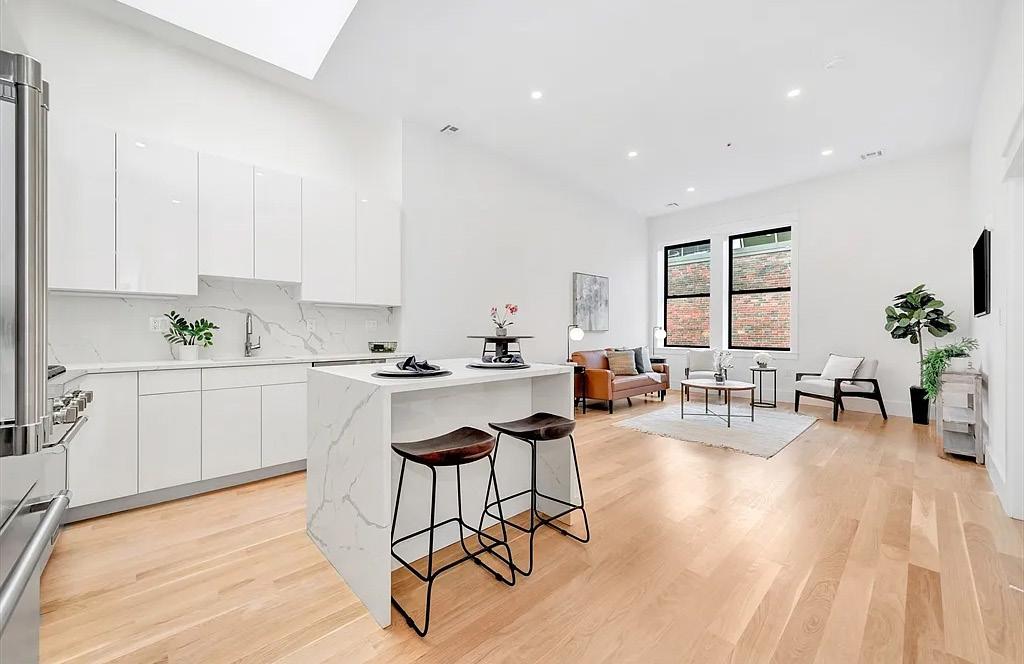

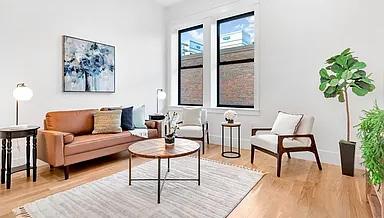

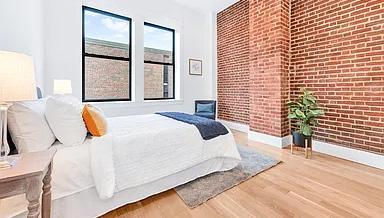


We only have 2 units left at the Lofts on Washington! Smartly designed, contemporary living in these NEW stylish 1 bed, 1.5 bath lofts in Brighton Center! High end finishes throughout including Quartz countertops and waterfall island/peninsula, sleek kitchen cabinetry, Thermador appliances, oak hardwood flooring, heated bathroom floors and carefully crafted closets that maximize storage space. Abundance of natural light pours through the oversized windows and along with the soaring 11 ft ceilings these homes feel light and airy. In unit laundry hookups and sizable storage closets in the basement round out these units. Fantastic location close to public transportation, bus routes 57, 65, 501 and 86 just steps away, .6 miles to the Green line B, under 1 mile to the Boston Landing commuter rail and under 2 miles to BC, BU and HBS. With the nearby restaurants, cafes, shops and entertainment, you’ll want to call the Lofts on Washington home!
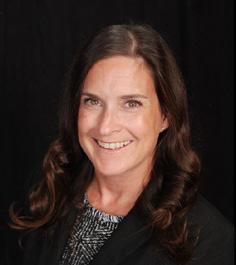
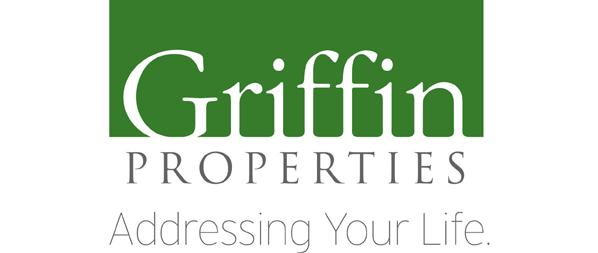

7 BEDS | 7.5 BATHS | 8,660 SQ FT
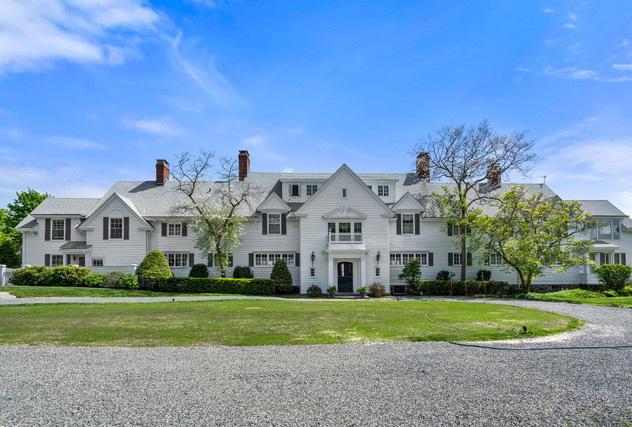
Cranberry Hill is privately positioned in the coveted Way Road enclave in East Gloucester. With her stunning formal gardens, natural cranberry bog, elegant pond with bridges, open fields, impressive granite moraines and far reaching ocean views, this property will entertain and delight the senses. The property boasts a handsome barn, multiple paddocks, chicken house and children’s playhouse. The Ezra Phillips designed masterpiece cuts a bold presence with formal rooms that support grand scale entertaining, yet provides intimate spaces for comfort. Stunning sunrooms buttress the formal living room and dining room, each anchored with a wood burning fireplace. The kitchen is well-equipped with s/s appliances, center island, dining area with window seat and a large butler’s pantry with extensive cabinetry, The primary suite boasts oversized bath, fireplace and sitting room. Three car garage with apartment. Bass Rocks Golf Club and Good Harbor Beach are moments away.

SCOTT SMITH REALTOR®
617.750.2793
scott.smith@nemoves.com www.coldwellbankerhomes.com

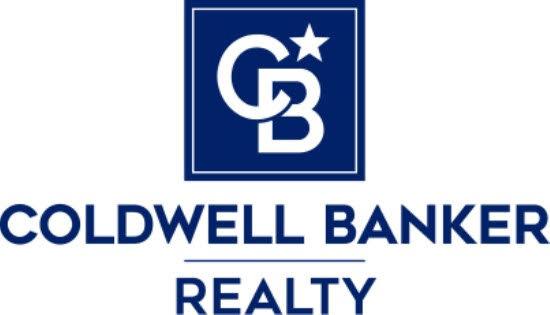
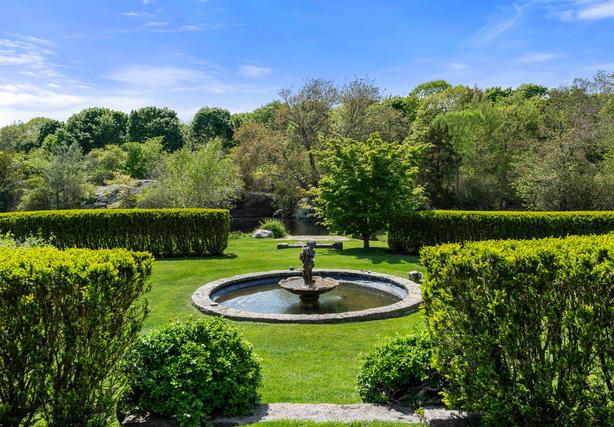
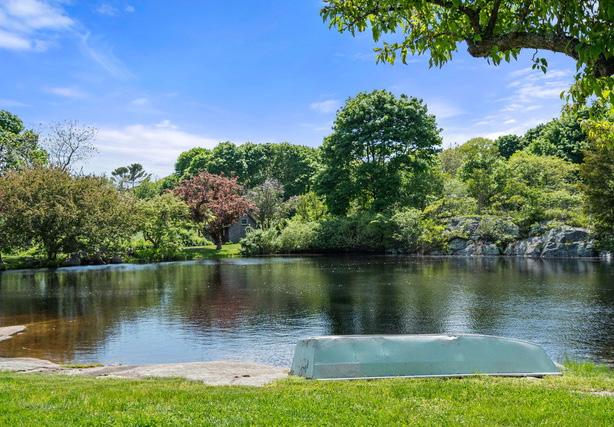
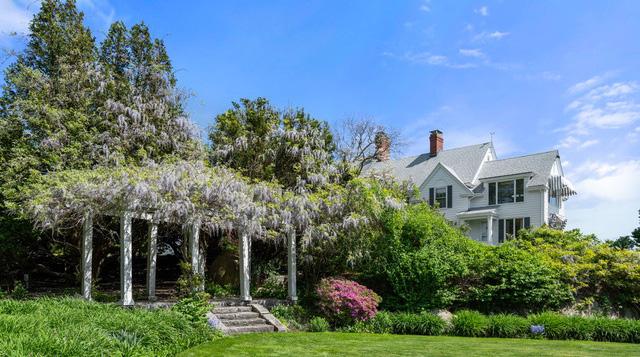

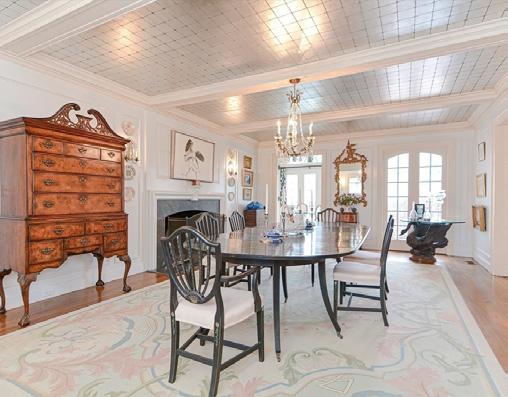
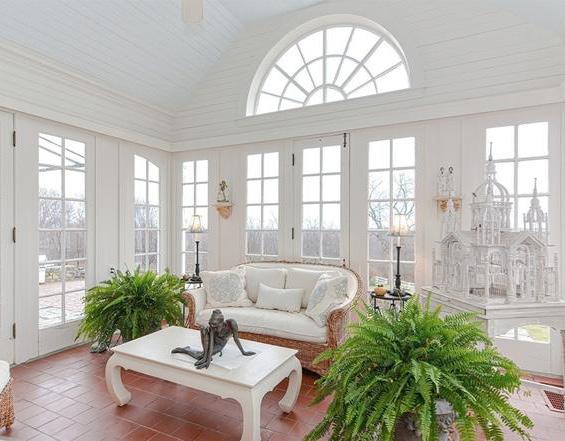
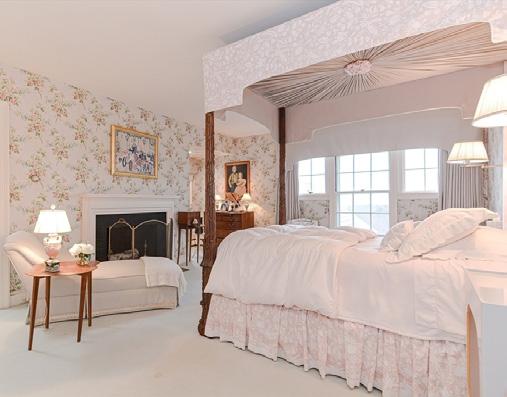
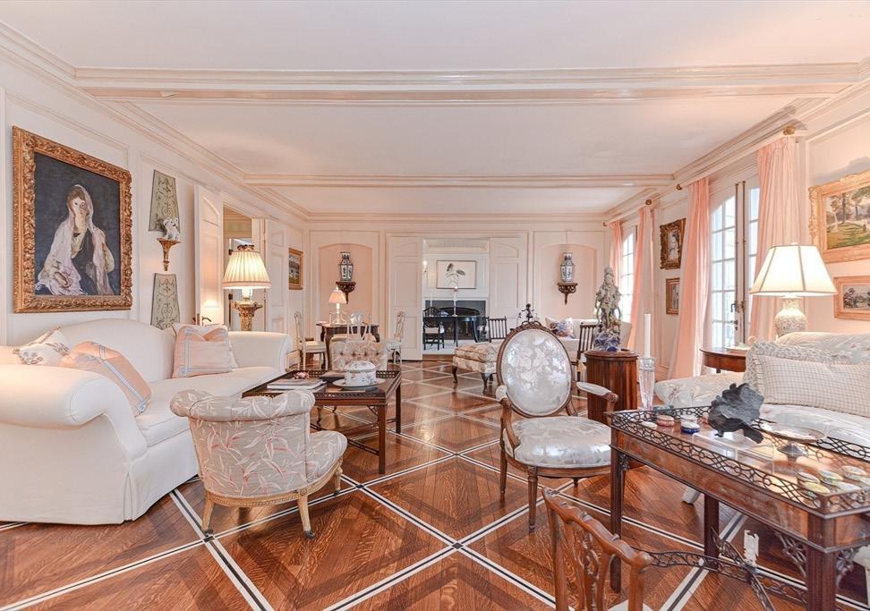


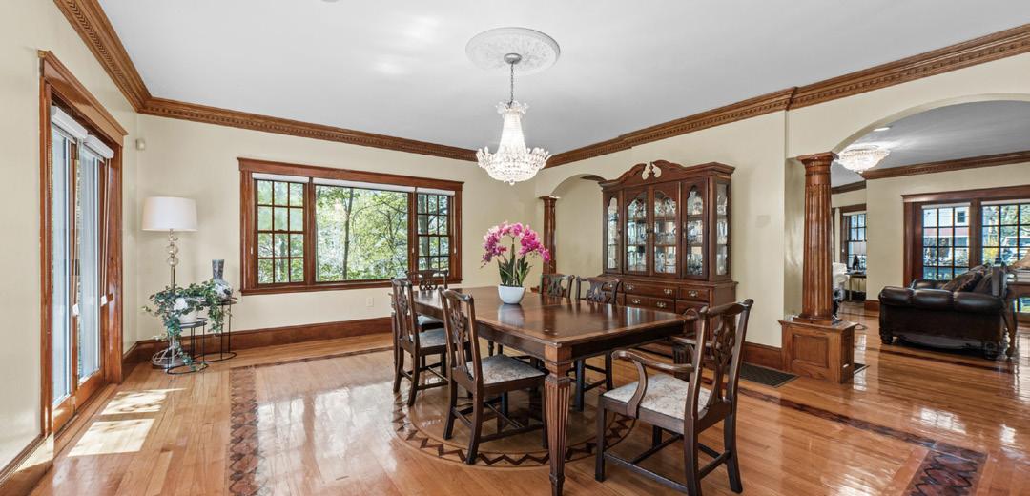

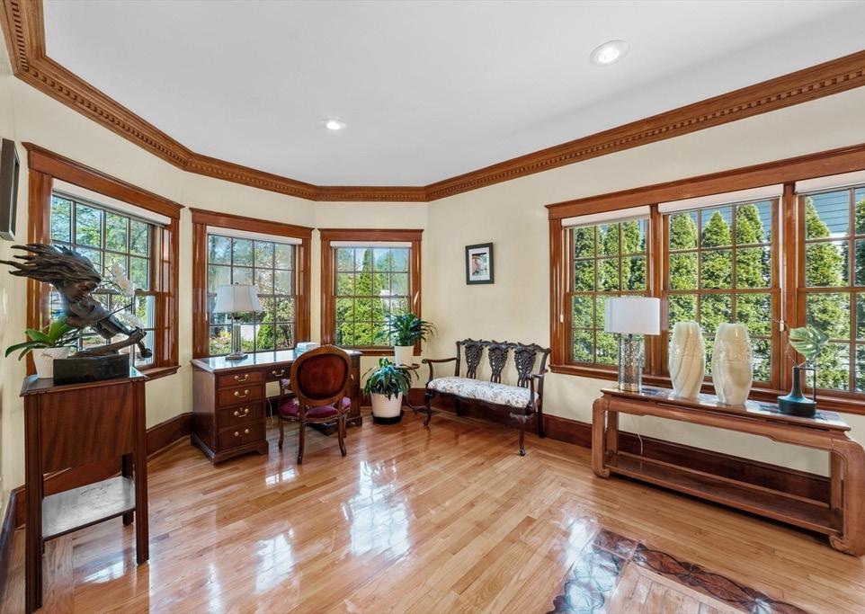

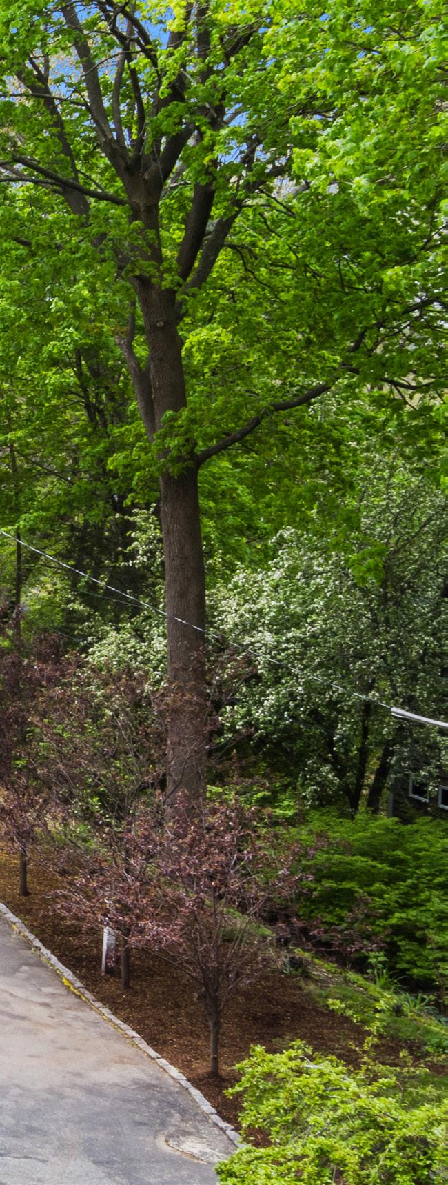


$3,750,000 PRICE
7 BEDS

8 BATHS
7,264 sq. ft. INTERIOR
**Charming 1997 Neo-French Estate on a Picturesque ¾ Acre Lot** Welcome to this rare and exquisite Neo-French estate, nestled on a nearly ¾ acre lot. As you enter the grand foyer, you are greeted by a sweeping staircase bathed in natural light from the overhead skylights, setting the tone for the elegance that awaits. This home boasts seven spacious bedrooms, six full baths, and two half baths, offering ample space for both family and guests. The first floor features craftsmanship-designed hardwood floors, intricate woodwork, and elegant wood crown molding throughout. The formal living room exudes warmth with its classic wood-burning fireplace, perfect for cozy evenings. The formal dining room, ideal for hosting dinner parties and the inviting family room, which also features a stately fireplace. The sun-filled kitchen offers abundant space for culinary creations, while the bright sunroom provides serene views of the expansive deck and lush backyard. The second floor is a retreat in itself, featuring the primary bedroom and four additional bedrooms, each with its own en-suite bath. Marble decorative fireplaces in each room add a touch of timeless elegance. The third floor offers two more bedrooms and a full bath, perfect for extended family or a private guest suite. The property’s enchanting landscape is dotted with beautiful four-season trees, including willow cherry, magnolia, Japanese maples, and cedar trees, creating a picturesque and tranquil setting. Conveniently located near major highways, shopping centers, and golf courses, this home combines the serenity of a private estate with the convenience of modern living. With its spacious layout, timeless architectural features, and lush surroundings, this estate offers endless potential for its new owner to customize and modernize to their taste.

LIEN NGUYEN
REALTOR® |
617.368.0442
Lien.Nguyen@raveis.com www.raveis.com/lienkimnguyen
85 ELM AVE, TEWKSBURY, MA 01876
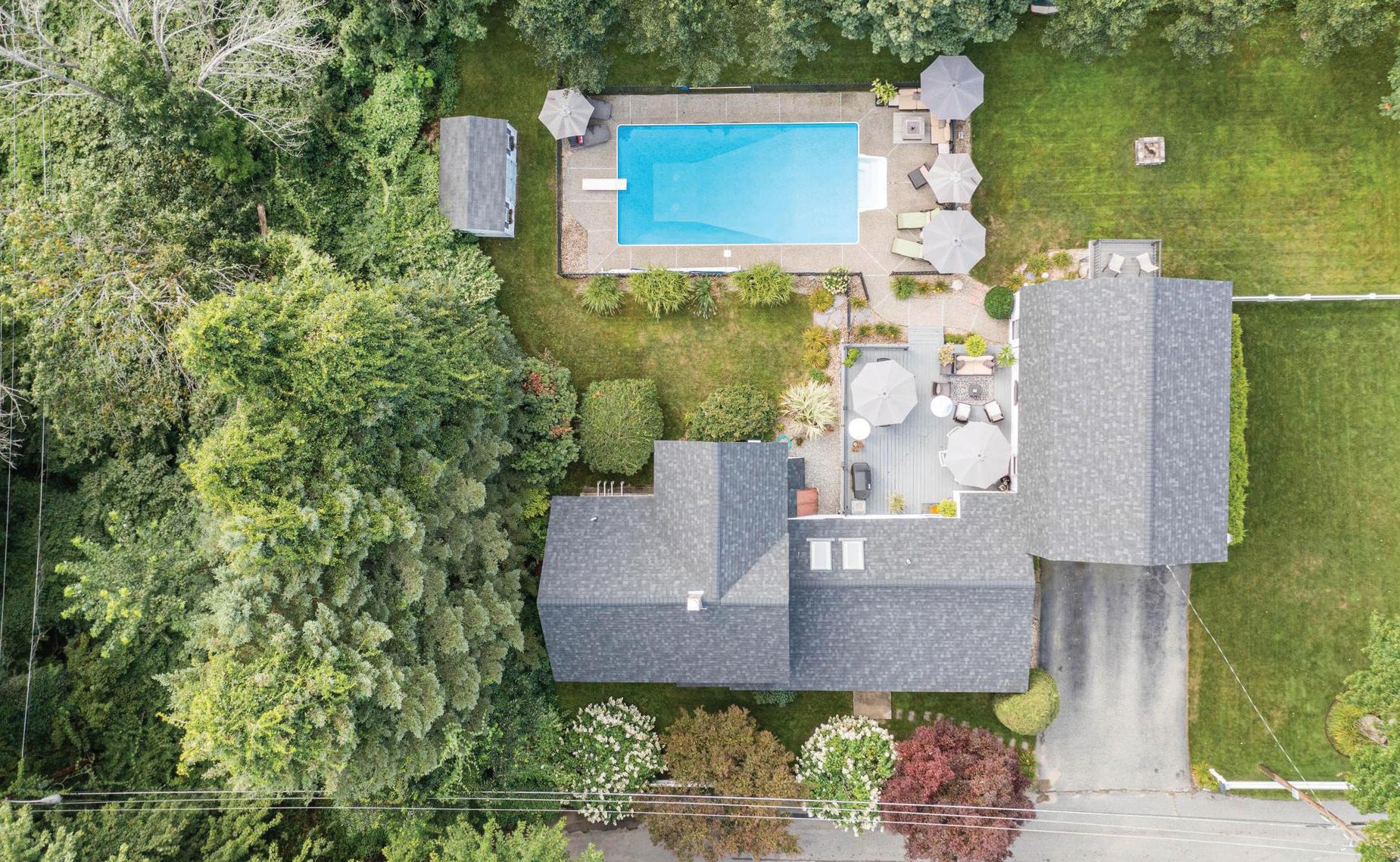



4 BEDS | 1.5 BATHS | 2,445 SQFT | $729,000 Nestled on a stunning corner lot, this meticulously maintained home offers a blend of beautiful landscaping and modern comforts, including an in-ground pool and a private fenced-in yard. Step through the inviting porch entry into a kitchen adorned with cathedral ceilings, abundant natural light, and a central island. Host gatherings in the spacious dining room, and relax in the living room complete with a charming bay window. The first floor also conveniently holds a bedroom, a full bath, and a laundry room. Upstairs, discover a half bath and three additional bedrooms, all recently updated for contemporary appeal. Above the attached garage, an oversized entertainment room awaits, complete with a gas stove and a deck offering panoramic views of the lush backyard. This home includes an attached garage for added convenience, complemented by recent upgrades such as a newer roof, boiler, and updated pool line and filter. Schedule a tour today and discover your sanctuary!

REALTOR®
C: 207.837.4661
O: 603.610.8500 jennifer.cartier@kw.com

3 BEDS | 3 BATHS | 2,796 SQFT | $1,250,000


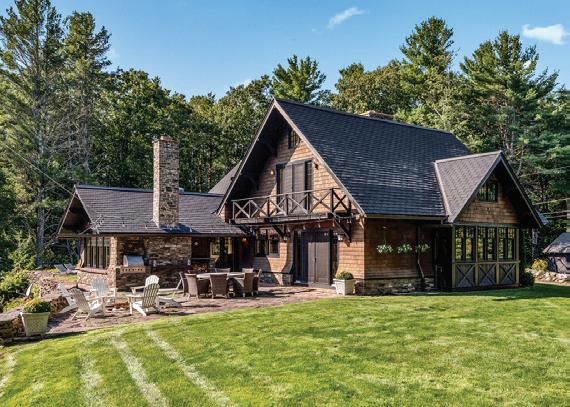

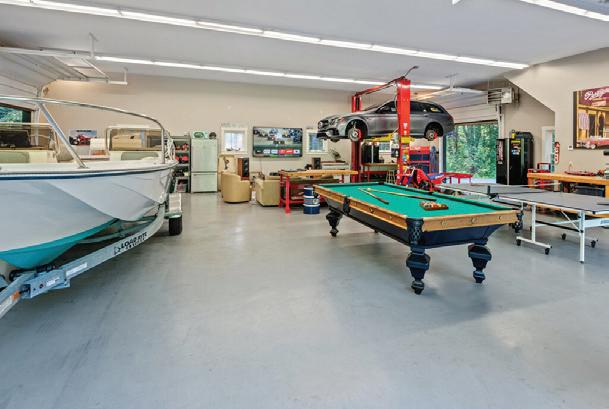
Locally known as “their favorite,” this stunning home has been completely renovated for the finest in architecturally designed modern living. A timeless mountain retreat, the property features a show-stopping kitchen with H. Hastings custom cabinetry, imported stone flooring, a LaCanche range with a custom artisan hood, SubZero refrigerators, an espresso station, and three Fisher & Paykel dishwashers. Marvin doors and windows, a Buderus furnace, a Viking grill, copper gutters, and more elevate its classic design. Enjoy the sounds of loons on nearby Bickford Pond and access abundant hiking and skiing from your front door. This ~2800 sq/ft, 3BR, 3BA home includes two fireplaces, a ~2500 sq/ft temperature-controlled 6+ bay carriage house, and a 2.5 bay heated garage on 3.4 bucolic, maturely landscaped acres with views of Mt. Wachusett. Note Princeton’s thoughtful commerce & acclaimed Thomas Prince K-8. 30 mins from Worcester and 75 from Boston, this exceptional home truly has it all.
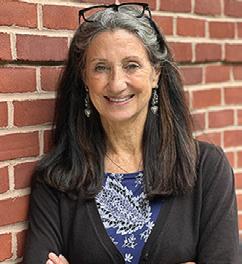
JANET SCHOENY
REALTOR® | LICENSE# 9519693
508.842.3000
djschoeny@aol.com www.janetschoeny.remax.com

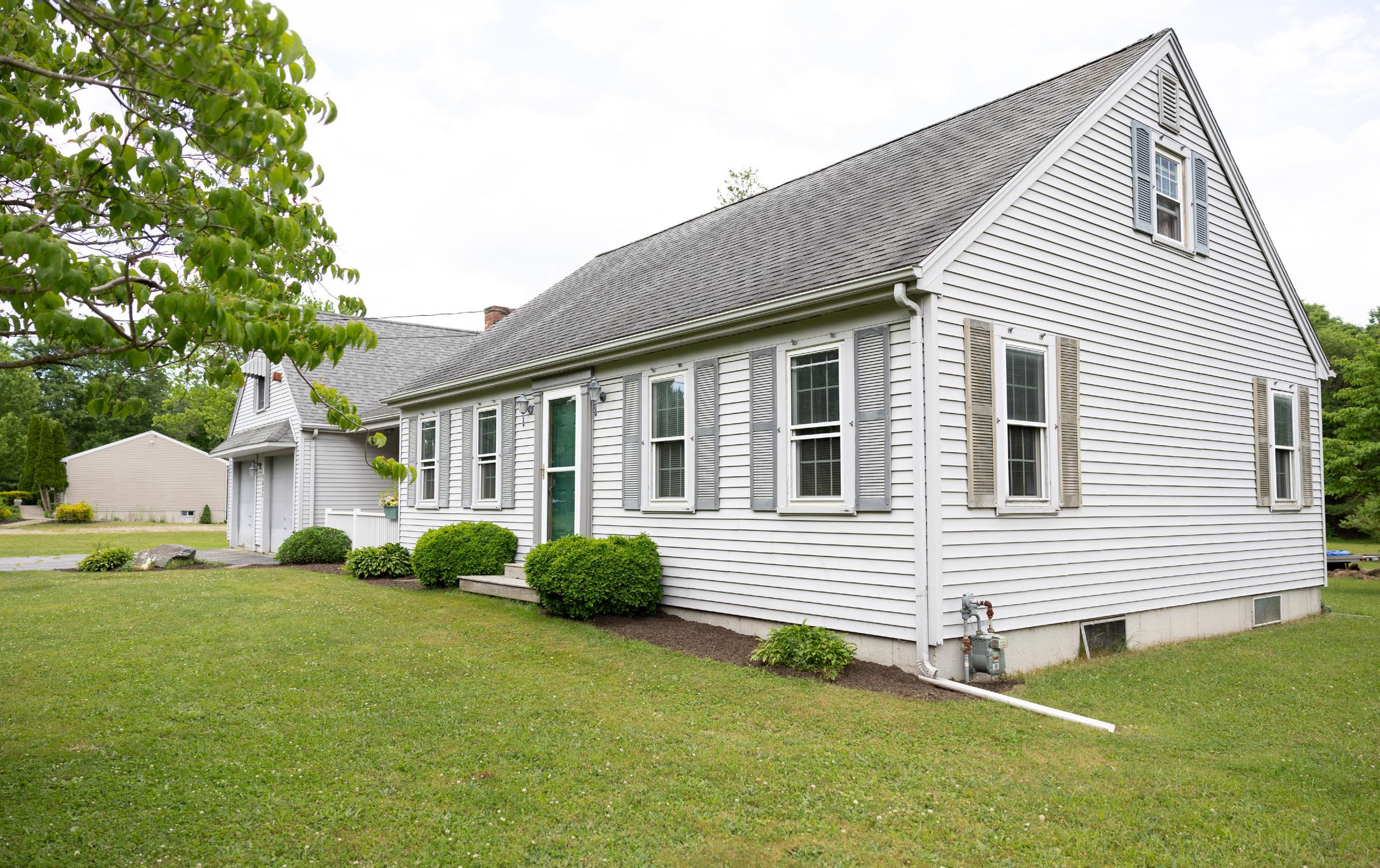
Welcome to this charming, oversized Cape with attached garage in a beautiful neighborhood on a 1.4-acre lot located in East Taunton. This meticulously built and well-kept home boasts 8 rooms, 3 bedrooms, 2 full baths and a large, vaulted ceiling kitchen. A large, four-season room looks out at the spacious backyard, which is ready to welcome outdoor entertaining for family and friends alike. Rural, serene setting with quick and easy access to routes, 24, 495 and 140. Minutes away from Massasoit State Park, which has 1,200 beautifully forested acres, 6 ponds and numerous cranberry bogs...swimming, boating, fishing, hiking and crosscountry skiing are literally in your backyard. There are three golf courses located with miles of this gorgeous, wonderful home.
3 BEDS | 2 BATHS | 3,100 SQFT | $599,900

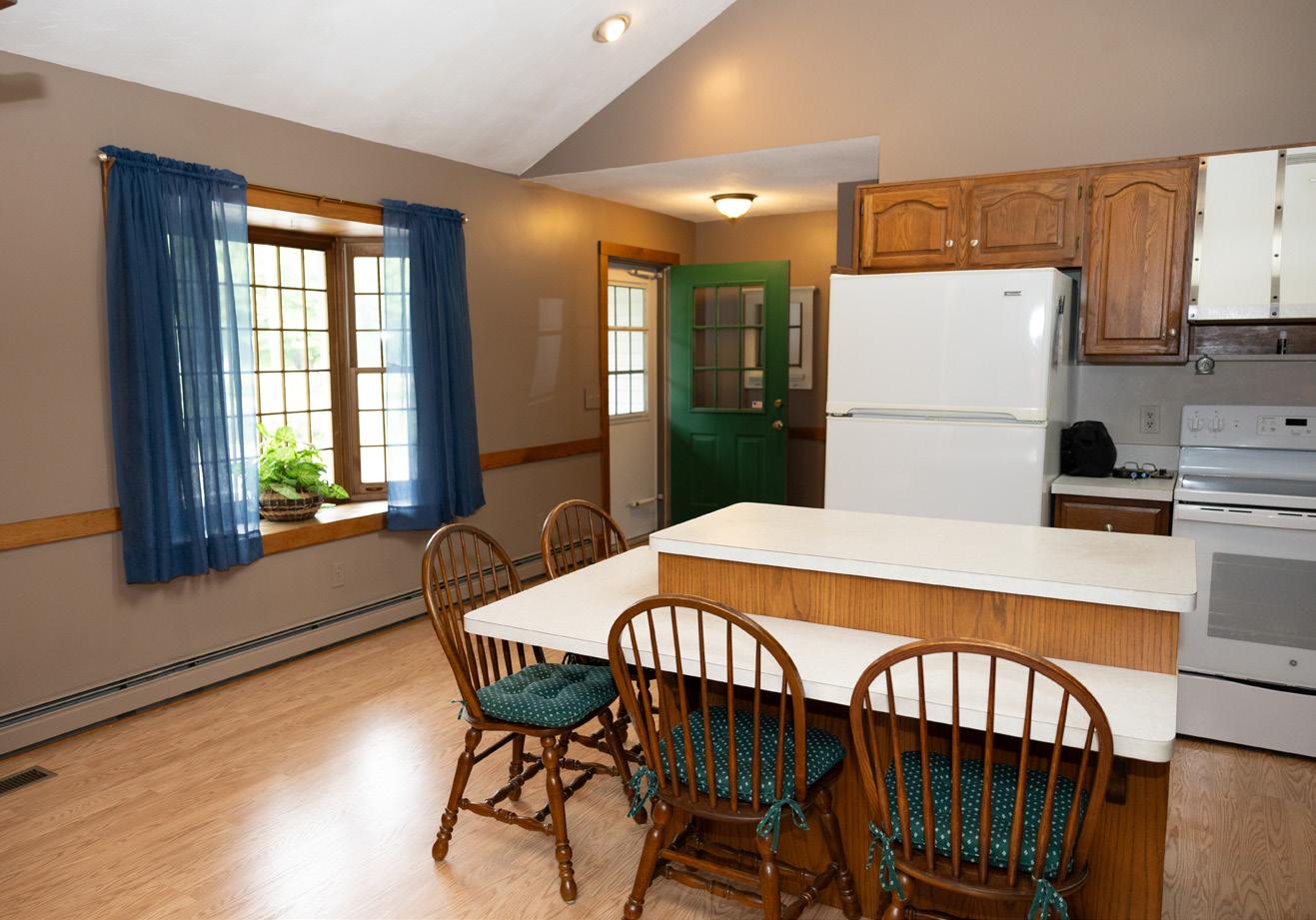



•Expertise and Experience:
With Years of experience in the real estate market, we possess the knowledge and skills to guide you through every step of the buying process.
•Diverse Backgrounds:
Our varied experiences enable us to handle any challenge and ensure that all your needs are met, no matter how unique they may be.
•Peace of Mind:
Trust us to help you make the right purchase. Our goal is to provide you with confidence and satisfaction in your real estate decisions.
•Comprehensive Services:
From first-time home buyers to investment properties, and assisting non-English speaking customers, we cover all aspects of real estate.
We are Maria Prette and Zachary Hunter, a dynamic team with diverse backgrounds dedicated to helping you find your dream home on Cape Cod. Whether you're a first time homebuyer, an investor, or someone with specific needs, we have the expertise and commitment to make your real estate experience seamless and enjoyable.








OFFERED AT: $2,585,000


Welcome to your dream home at 83 Sisters Circle, Yarmouthport! This exquisite home is ideal for a golfer, located just 1.1 miles away from the Cummaquid Golf Clubhouse. This stunning new build Colonial offers custom details throughout its 4 bedrooms and 4.5 baths, promising to leave you breathless. Step inside and be greeted by a spacious open floor plan featuring a chef's kitchen equipped with Viking stainless steel appliances, perfect for creating culinary masterpieces. The adjoining dining area and living room with a gas fireplace offer warmth and charm. Enjoy ultimate privacy and comfort with both 1st and 2nd floor en-suites. The bonus room is ideal for out-of-town guests or a private sanctuary away from the hustle and bustle. The finished lower level boasts a family room, in-home gym, movie theatre, wet bar, and half bath, creating endless opportunities for entertainment and relaxation. Step outside to a luxurious heated pool, inviting hot tub, and spacious stone patio perfect for entertaining. Whether you’re soaking up the sun or hosting a summer barbecue, this backyard paradise is sure to impress.

Features:
• 5,939 SQFT
• 4 BEDS | 5 BATHS
• Central Vacuum
• Garage - Wired Car plug
• Gas Fireplace
• Wet Sauna
• Hot Tub
• Swimming Pool & Hot Tub
• Sonos Speaker System
• Viking Appliances
• LED vanity mirrors with anti-fog
• Meticulous Craftmanship


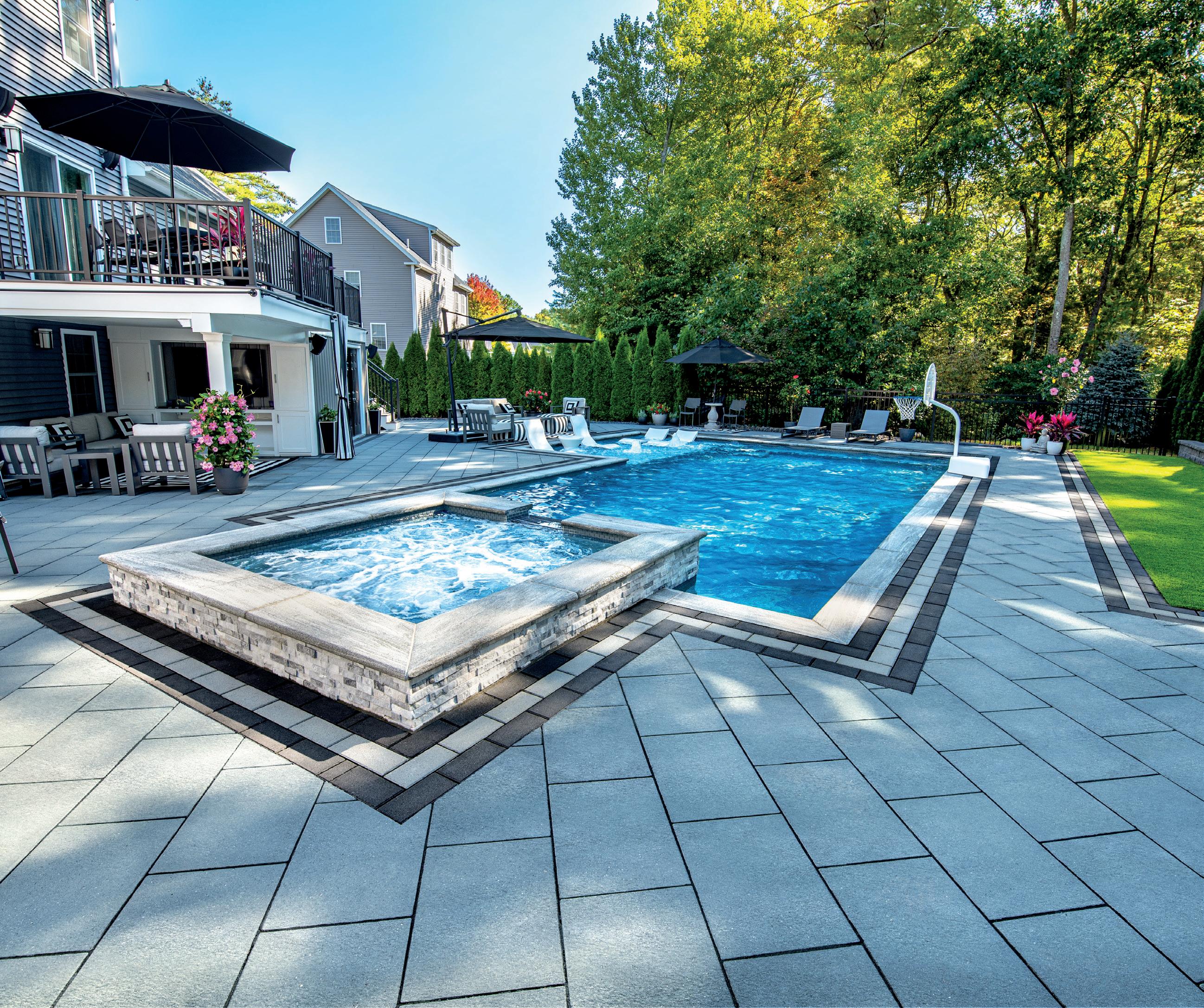

Windsor Slab is a large format style paver with a thermal-like Natural Impression surface available in our exclusive Mineral Blue color. Treated with our Color 4D Technology, these pavers have deeper, richer colors and are protected from UV rays, stains, spills and the effects of acid rain. These 7cm thick pavers are available in 3 sizes and are suitable for pedestrian and light vehicular traffic.


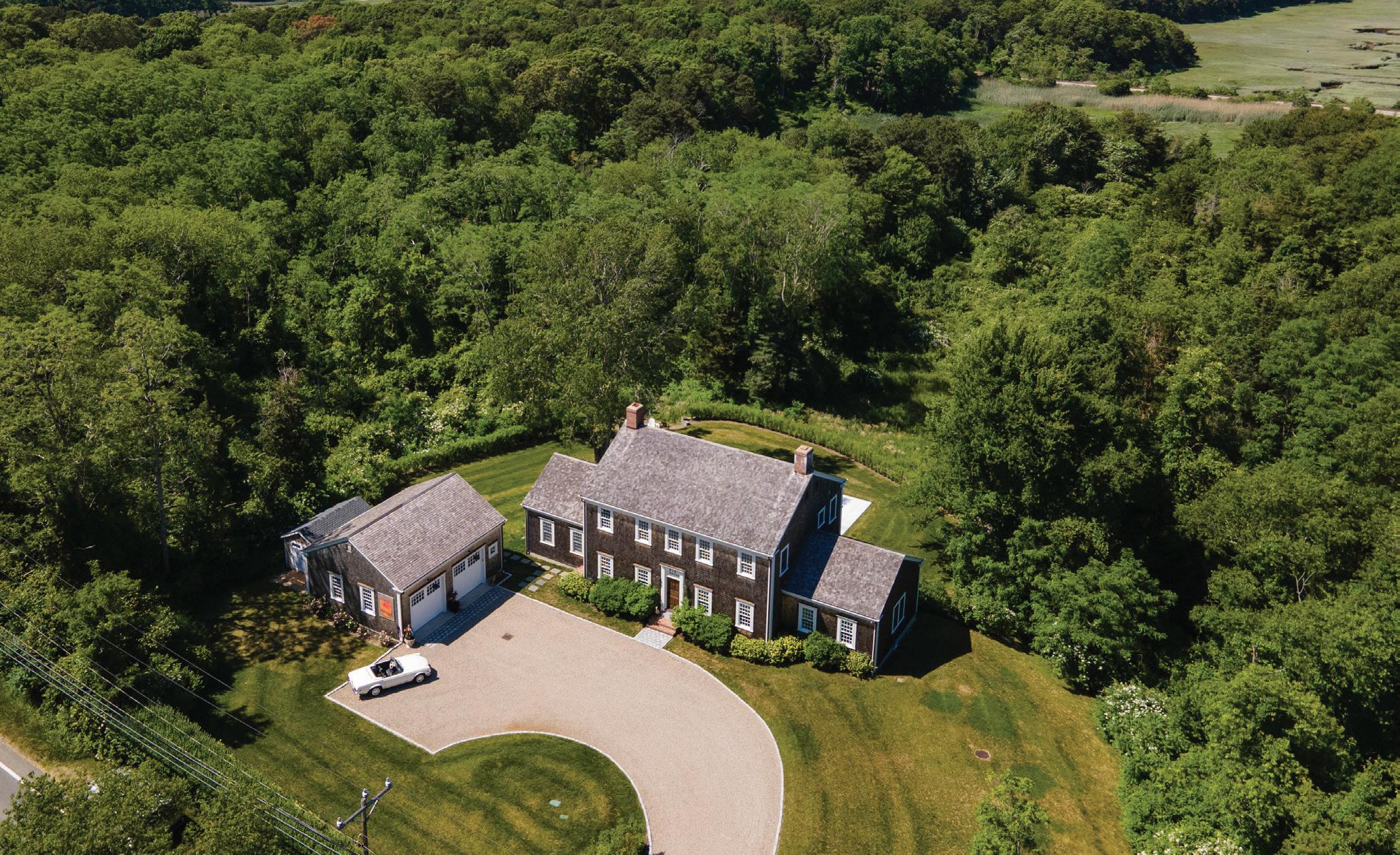
215 Route 6A
Sandwich, MA 02537
6 Bed | 4.5 Bath | 4,408 Sq Ft | $2,895,000
Presenting an exquisite residence at 215 Route 6A in Sandwich, MA, showcasing stunning custom features meticulously crafted by Spencer & Co. This distinguished property offers 6 bedrooms, 5 bathrooms, and an expansive 4408 square feet of luxurious living space. Step inside to discover bespoke details complemented by breathtaking distant views of Cape Cod Bay from every area, adding natural beauty and tranquility to the impressive features. The main level includes a gourmet chef’s kitchen, a primary en-suite, a fireplaced great room, first-floor laundry, and an open, elegant layout. The high-end finished lower level adds versatility and additional living space.



Livia Monteforte VICE PRESIDENT | BROKER
508.274.6185 livia@compass.com CompassOnCapeCod.com
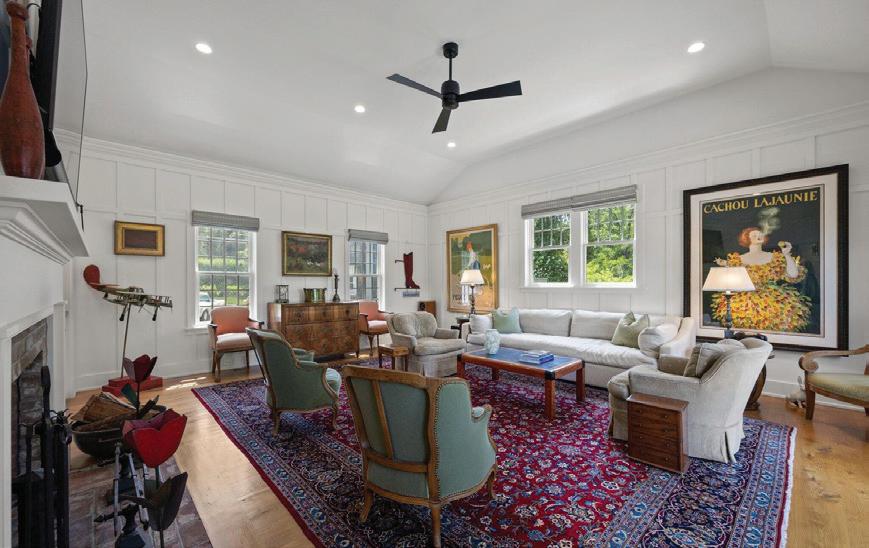
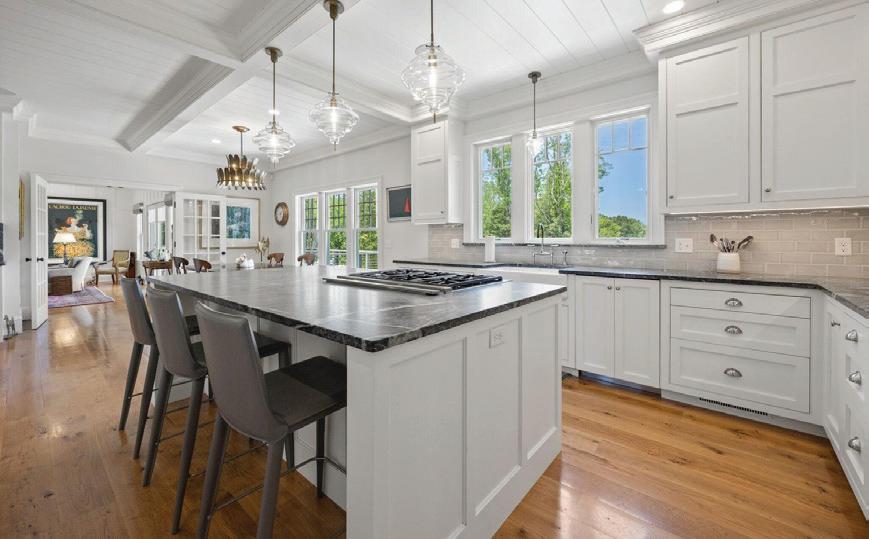



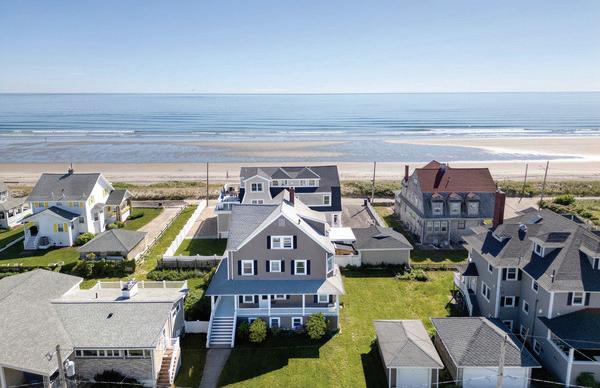




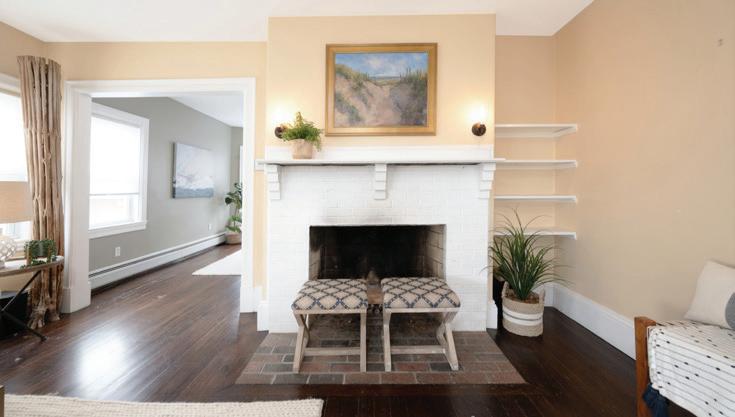
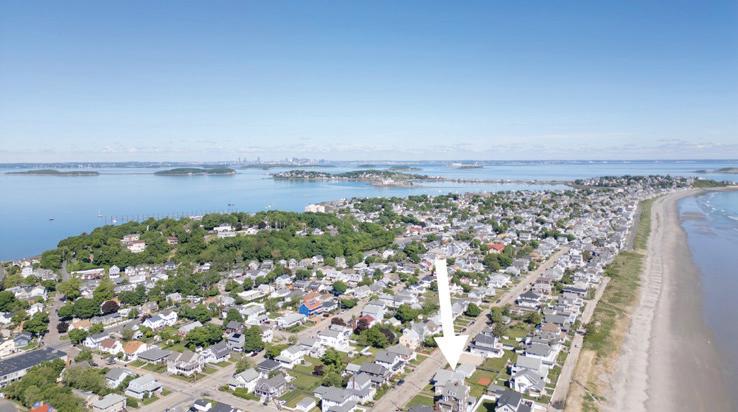
Location,location AND a new price!!Welcome to your new home at 122 Manomet Avenue! Nestled away from the street on an ample sized lot, this property boasts a welcoming wrap-around porch that offers direct views of the ocean - the perfect retreat after a long day. The home features an updated kitchen equipped with Silestone countertops and a cozy breakfast area, offering room to enjoy quality time with family and friends.The home’s charm is further heightened by the adjoining fireplaces in the living room and dining room, beautifully complemented by stunning original hardwood floors that flow seamlessly throughout the property. The residence offers six generously sized bedrooms, including a third-floor primary bedroom that provides breathtaking sunrise views and is conveniently situated next to a 3/4 bathroom. The home’s location is another highlight; it’s just a short journey to the town center, local shops, the ferry terminal, and the commuter rail station.

781.405.1552
adowns@jackconway.com www.jackconway.com
Mediterranean Villa, perfectly located on a peaceful cul-desac while still being close to all the conveniences you need. This home features an amazing floor plan, perfect for entertaining guests or hosting family gatherings. The exterior is finished with beautiful California stucco, giving it a classic, elegant look. Enjoy outdoor living with a stunning covered deck and an exterior patio kitchen, perfect for summer get-togethers and barbecues. Inside, you’ll find unique touches that make this home special. Two of the bedrooms have walk-in closets that lead to hidden rooms, providing extra space and a fun surprise. This home offers a perfect blend of style, comfort, and convenience. Don’t miss your chance to make this Mediterranean Contemporary estate your own!



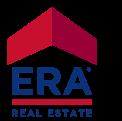
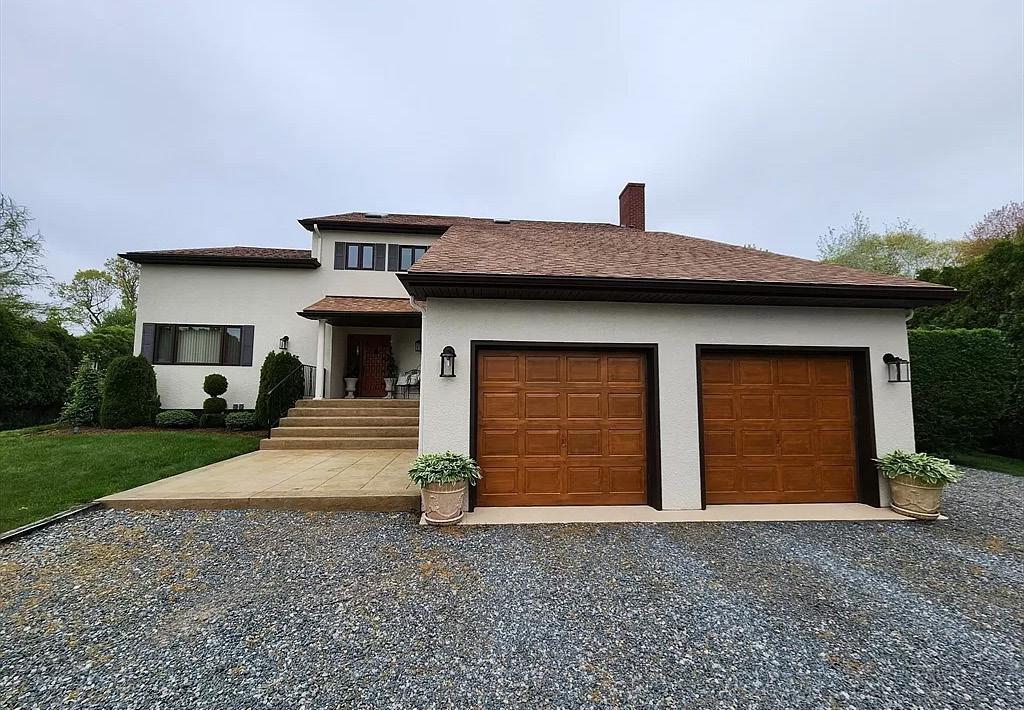
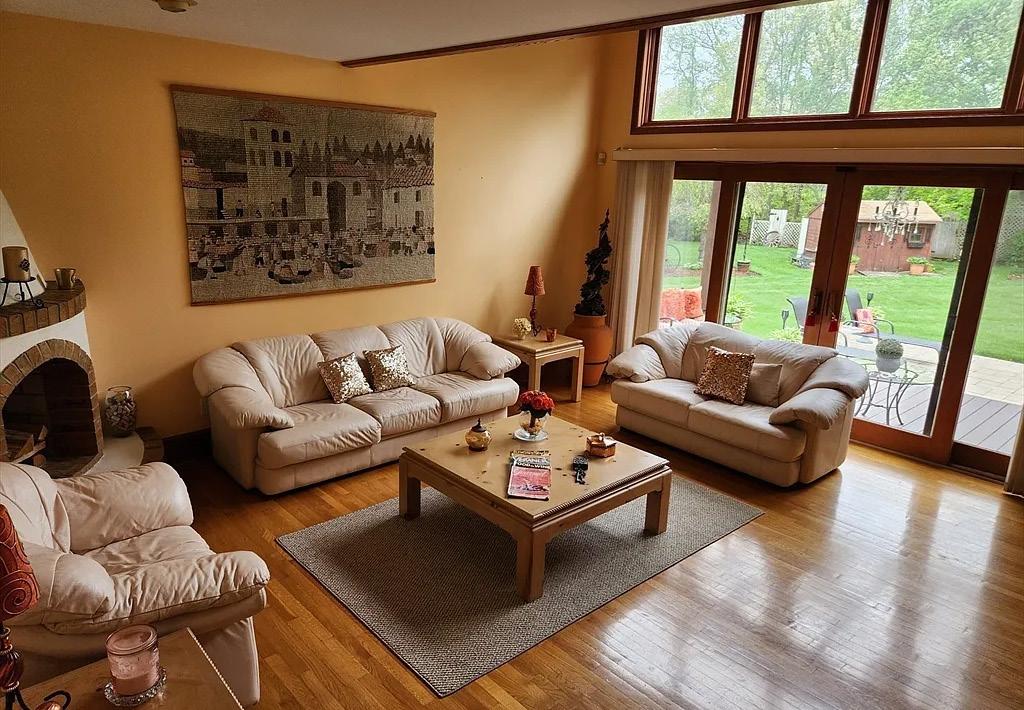





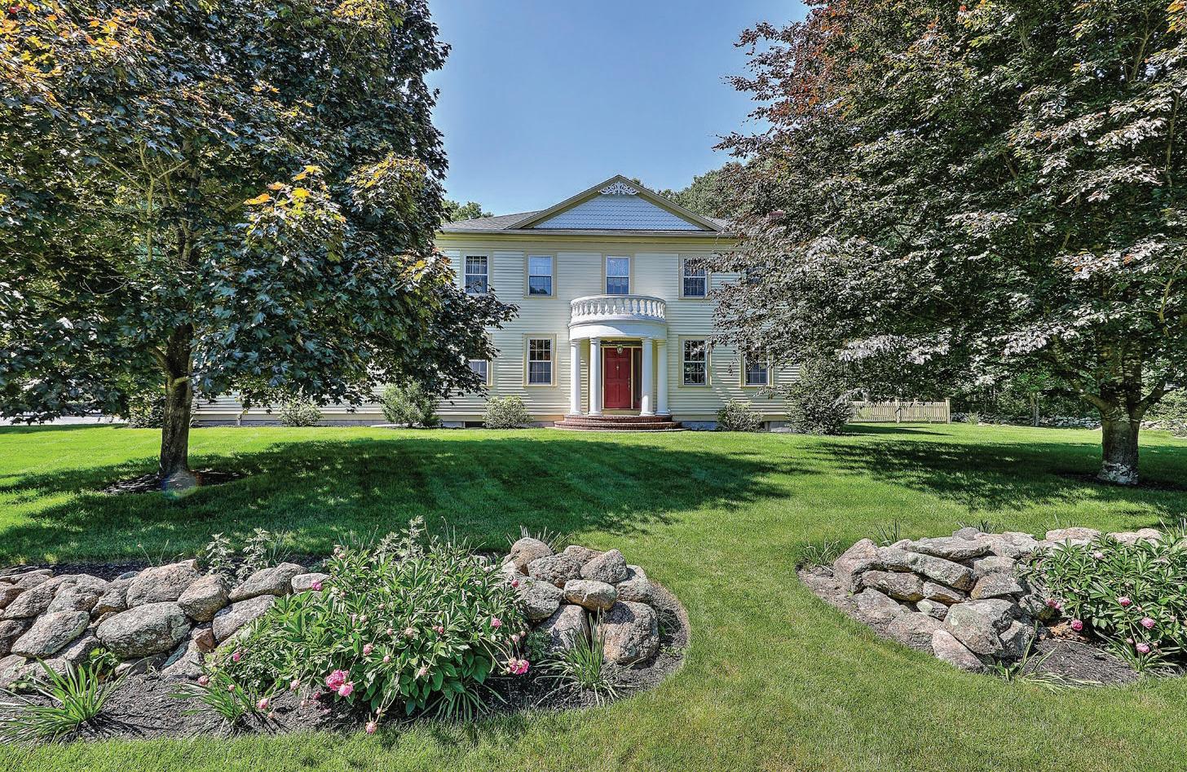

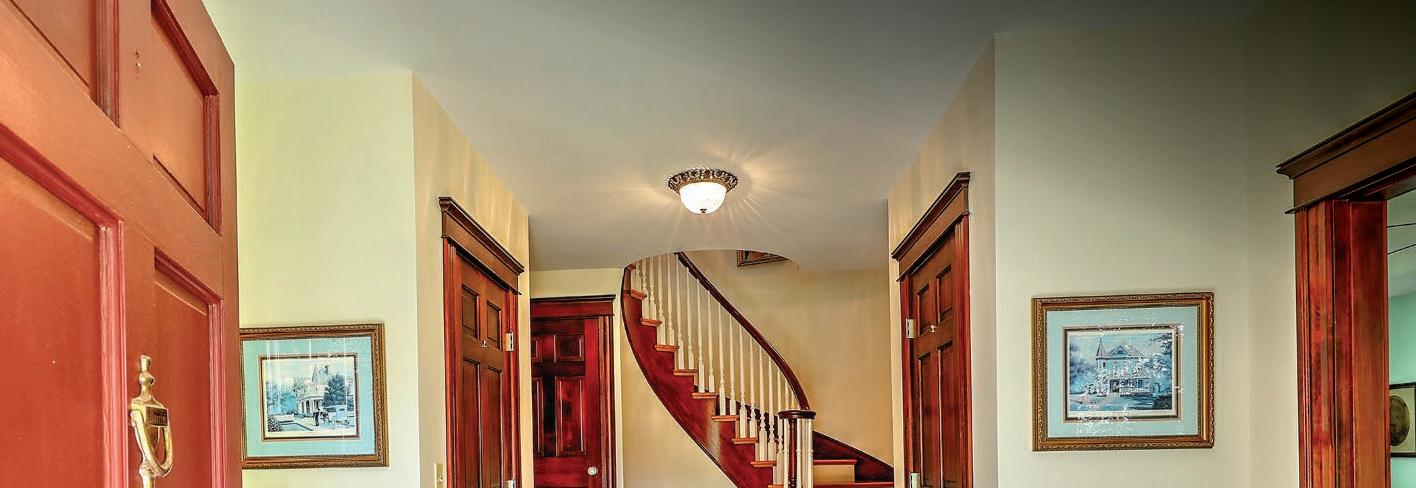




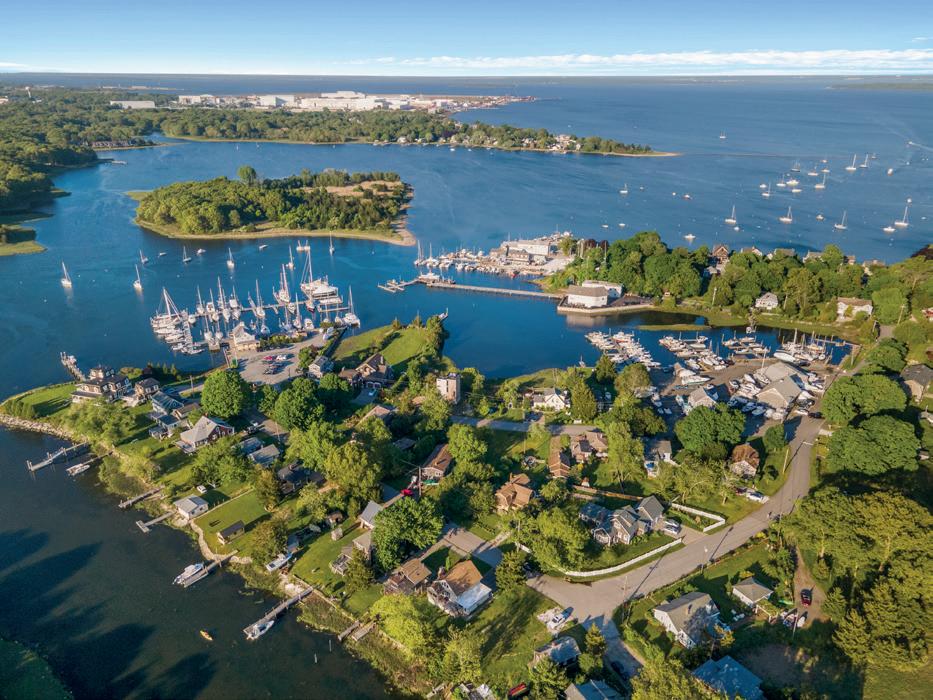


Experience the ultimate waterfront lifestyle from this waterfront cottage where kayaking, paddleboarding, fishing, and boating await just beyond the back door! A short distance away is the center of Wickford Village, offering charming shops, dining options, and yoga classes. The home features an open layout with water views from the moment of entry. The kitchen and living areas flow seamlessly to the back deck, the perfect spot to enjoy sunsets. The first floor includes a comfortable bedroom and full bath, ideal for one-level living. Upstairs, is a new primary bedroom with vaulted ceilings, a luxurious full bath, and an office, creating a private suite. The lower level includes guest quarters with a kitchenette and full bathroom, accessible through a private entrance or from within the home. With updated septic, roof, and mechanicals, this well-maintained property is perfect for year-round living, a serene escape, or
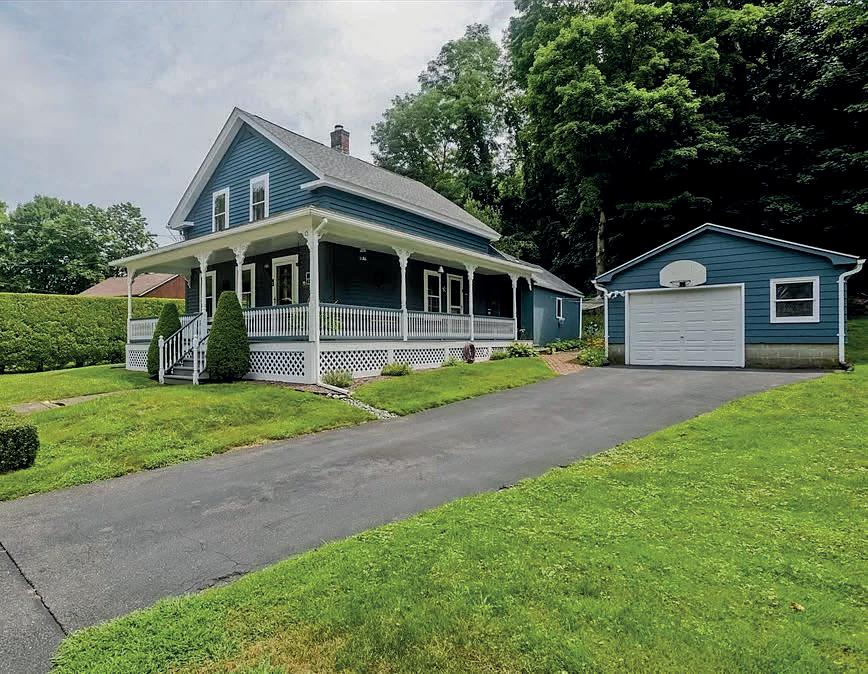
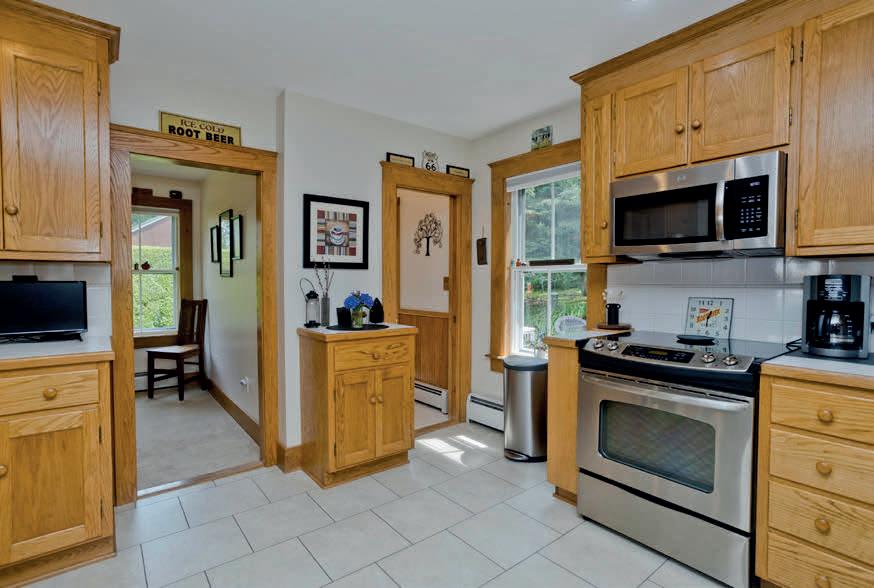
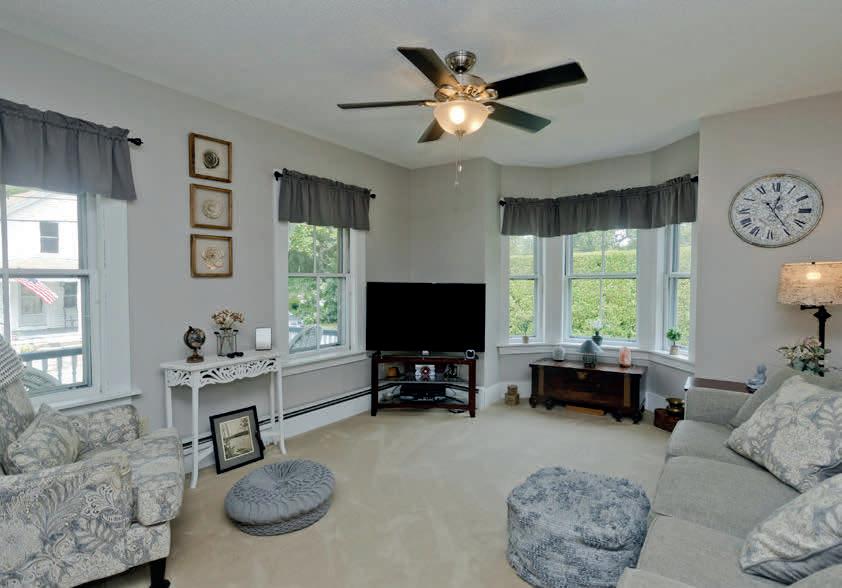


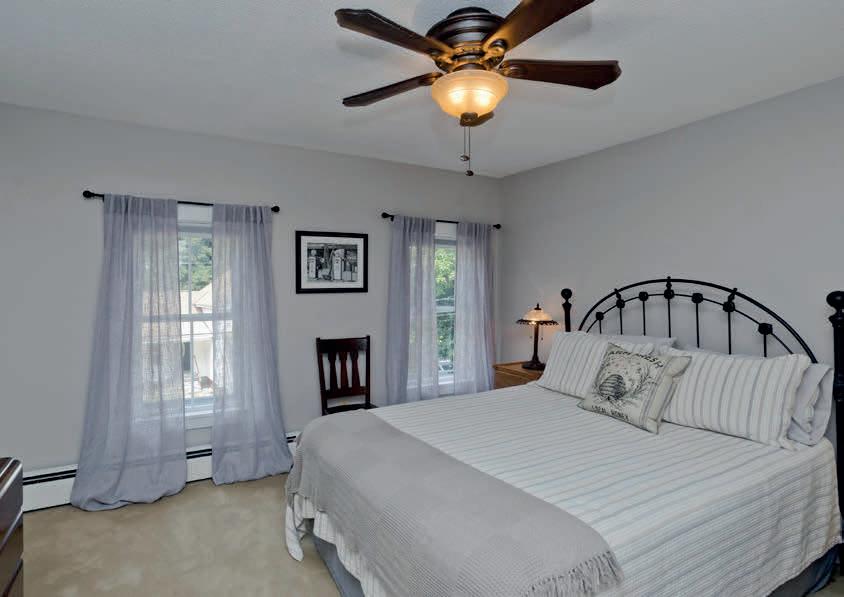
Impeccably maintained and pride of ownership shining throughout, this lovely colonial awaits its new owner. Soft wood and neutral tones can be enjoyed throughout. The main level of this home features an eat in kitchen, full bathroom, home office, and a cozy living/family room with plush carpeting. The Second floor completes this home with three large bedrooms. The 1 car heated garage has a workbench for the handyperson in all of us. The shed, and attached antique mudroom area provides addtional storage needs. Recent upgrades within the past 10 years include architectual roof, fujitsu ductless mini splits, New oil tank, Buderus Boiler, Hot Water Tank, Basement Chill Chaser, Porch Floor and Spindles replaced, and added insulation in garage and attic.


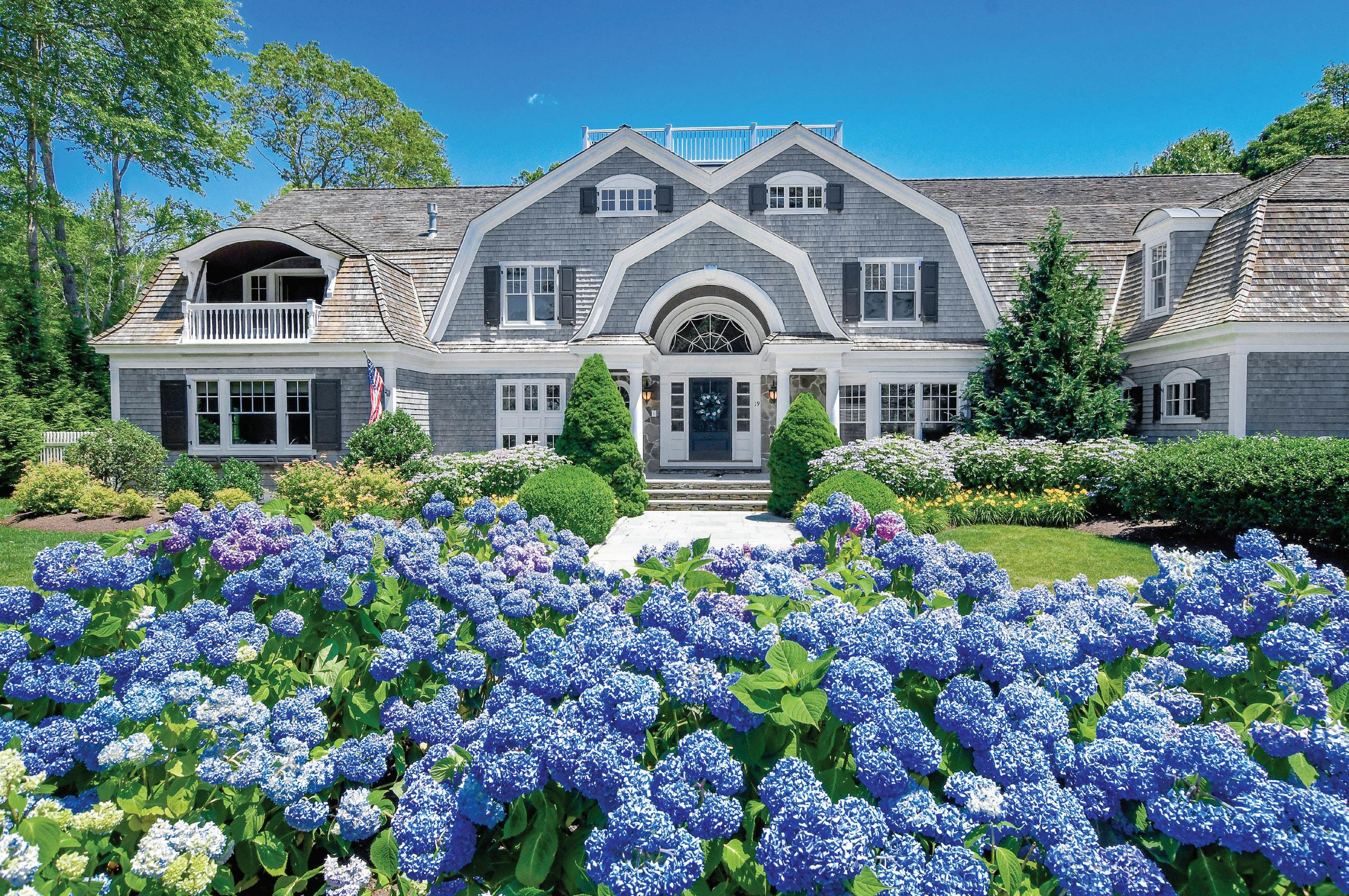
4 BEDS | 7 BATHS | 8,684 SQFT. | $3,395,000
When you want to find your dream home on the South Coast, look no further than Mattapoisett. Experience resort style living on exclusive Ned’s Point Road! Beautifully appointed, this jewel with an extra lot, combines the perfect harmony of superbly crafted design with the elegance, charm and flair of living in an historic seaside community. This stunning home welcomes you into a soaring cathedral fpl beadboard liv. rm with hand hewn fls, adjacent to an open newly renovated custom chef’s kitchen with fine workmanship and quality throughout. 2 home offices, full gym and spectacular sunroom/ cozy den complete the first floor. Upstairs the primary suite with dual walkin closets and spa-like bath welcomes you. Two additional en suites as well as guest quarters w/ kitchen, awaits your inspection. Finished lower level for family entertainment with full bar, fpl, and media area. Professionally landscaped, pool, 3 car heated gar. hot tub, outdoor bar, radiant fl heating and Sonos surroundsound.

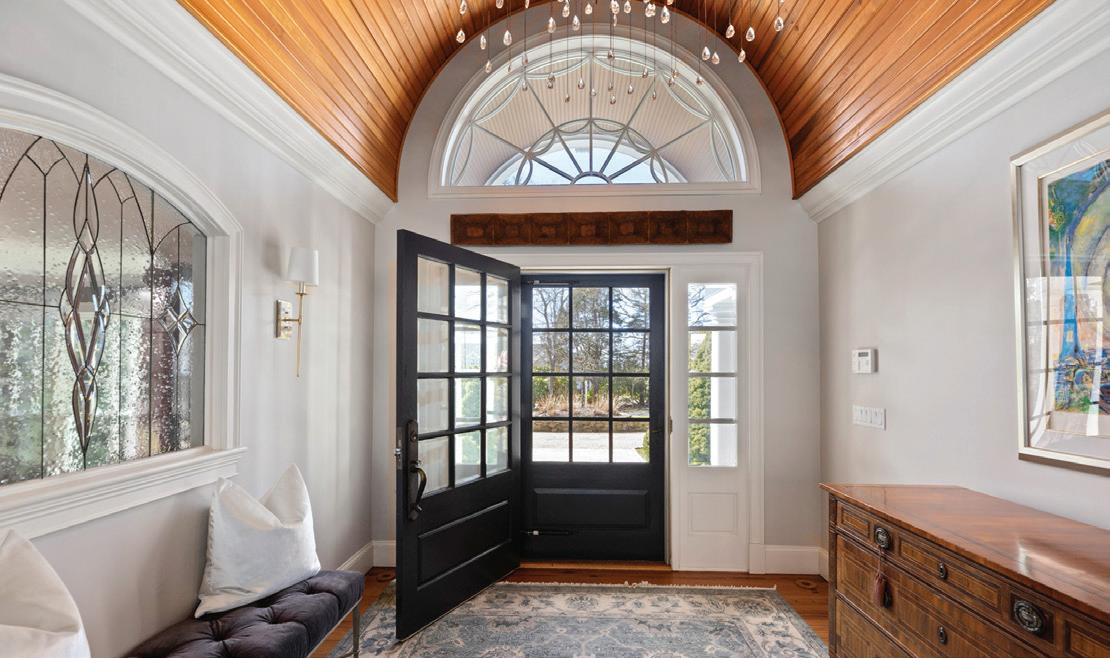

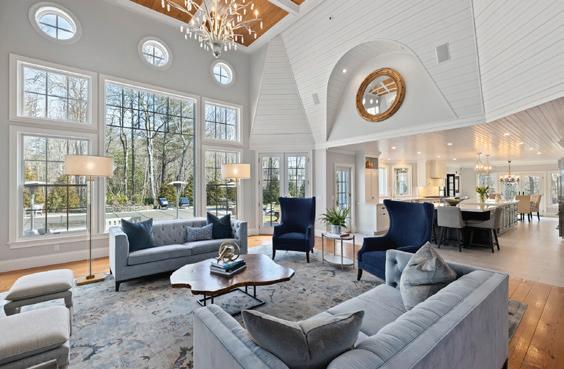
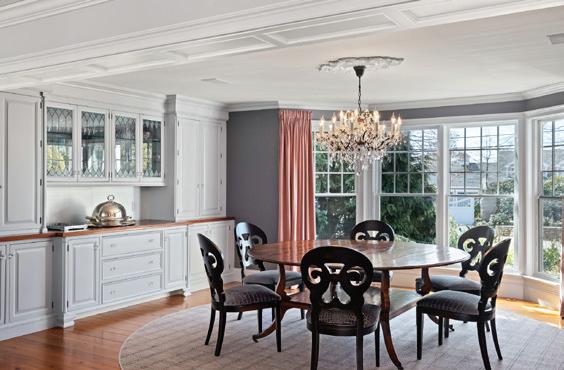

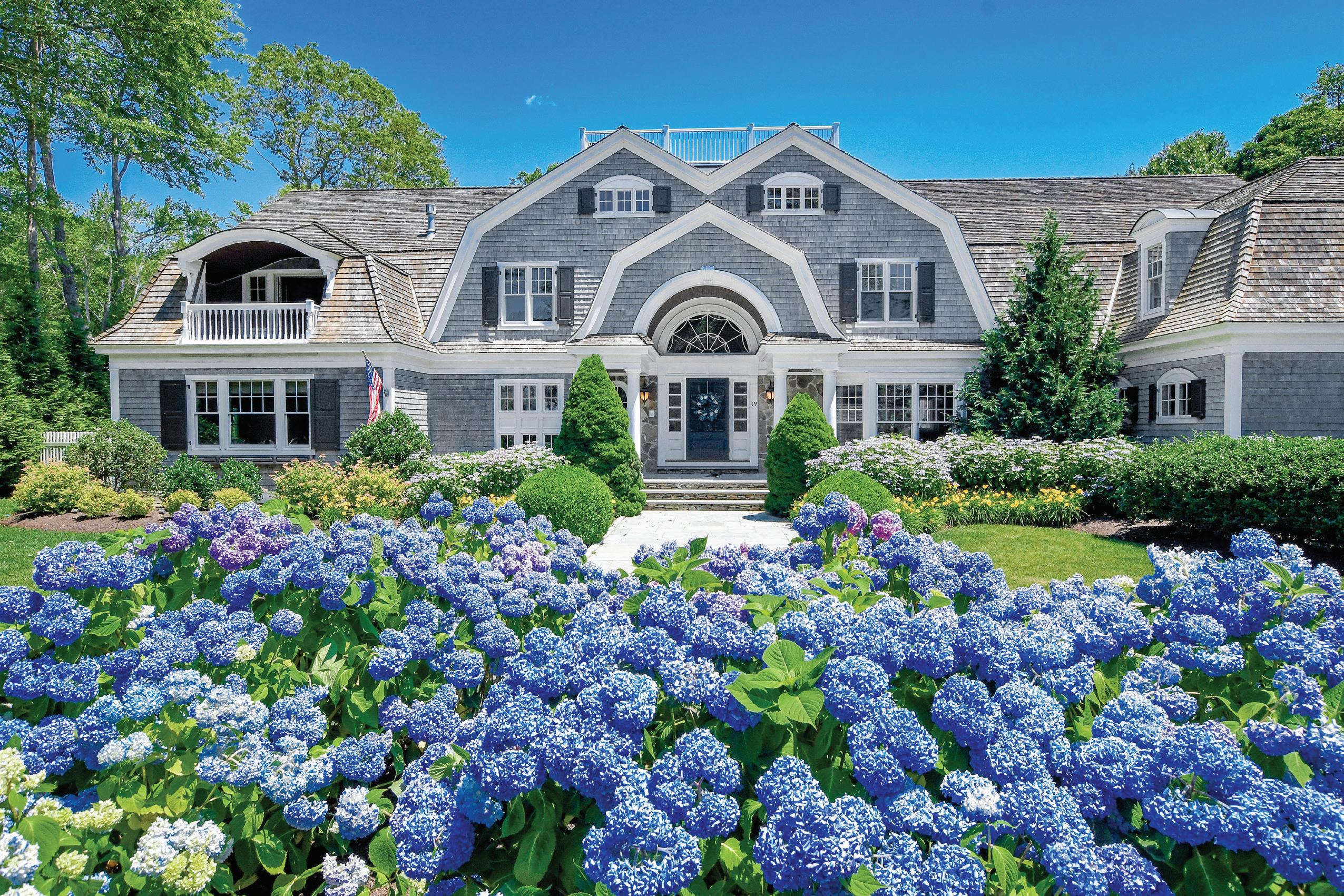




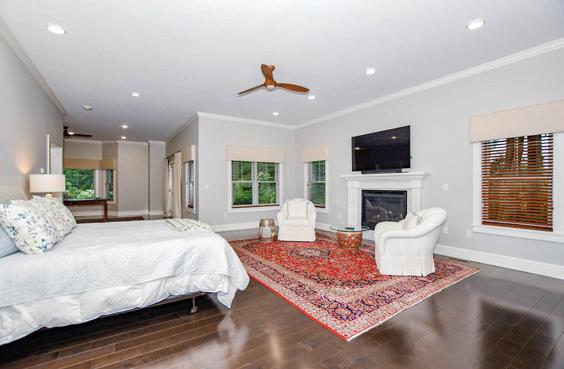


6 BEDS | 5.5 BATHS | 7,828 SQFT. | $2,995,000
Stunning and gracious, this captivating detailed 2017 custom home, at the Bay Club awaits your inspection. Private 7,828-sq-ft. extended Cape Cod dwelling offers extraordinary opportunity to live in a dramatic, light-filled home, brimming with the finest materials and finishes throughout. The first floor boasts a custom chef’s kitchen and pantry which opens to dining area with double-sided fireplace, abutting a spacious living room. First floor primary suite has a large office, walk-in closet and exceptional bath. A sweeping staircase, or elevator brings you to the second level. There you will find three large en-suites with a family room/library in between. Oversized 3-car garage with au pair suite or in-law lodging above, perfect for the many guests or family that will want to visit. Town water and sewer and natural gas. Exquisitely landscaped for privacy on the lush grounds of the second green. Luxury living in a gated community, one will surely love.

2 Bed | 1 Bath | 1,155 Sq Ft | $999,000
Top floor one bedroom and den ideal for creating an in house office. or use as a two bedroom...high ceilings @13.5 ft. Exposed bricks and beams, Parquet hardwood floor through out...two south facing windows.... washer/dryer connection in the house,,,,AC, doorman, extra storage. Rental parking or resident sticker. Prime Seaport location Steps away from our new Trade Joe’s....easy access to the T, Pike, Expressway, Financial District, Amtrak and Logan....plus easy to hit the Fast Ferry to Ptown. Brand New Windows, all new kitchen, and redone bathroom... Great place for displaying large art pieces....Potential to add skylights, non-bearing walls can easily be moved to suit your taste and needs... with higher ceilings potential to add in loft space second story or building in added storage above the drop ceiling over kitchen and bathroom.. Amazing potential and space...awaits your custom finishes

Charles Joseph Vice President
C: 617.763.8014
charles.joseph@compass.com www.compassinboston.com




5 BEDS | 5 BATHS | 5,003 SQ FT | $5,800,000
Rare, six-story elevator home w/ 5 beds, 5 baths on quiet tree lined Pembroke St. Featured in the 2017 South End Historical Society Home Tour. High parlor stoop entrance opens to spacious living room w/fireplace, 13 ft ceilings, and beautiful English Walnut HW floors. Modern dining room w/ wet bar perfect for hosting. Charming staircase to large chef’s kitchen w/White Princess Quartzite counters, premium appliances, large island, & balcony. Gracious family room w/marble fireplace & sunny bay window. Extraordinary top floor primary suite w/walk-in closet, soaking tub + shower, & impressive dressing room w/island, balcony, & city views. Generous bedrooms w/custom millwork. Modern baths w/high-end finishes & radiant tile/stone floors. Complete w/ a spectacular roof deck, 2nd kitchen, 2nd laundry, TV room, den/office w/fireplace, home gym, wine cellar, custom chandeliers/fixtures, central air, home automation, security system, & 2 parking. Lower duplex offers perfect in-law suite or rental.
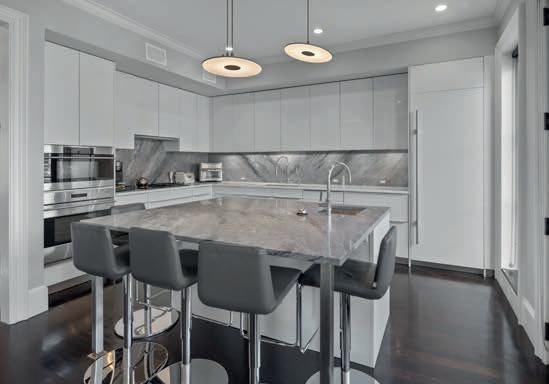
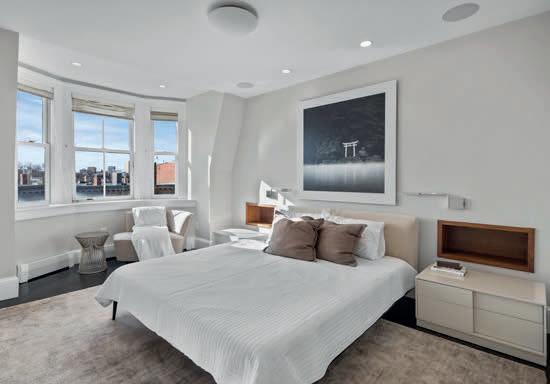

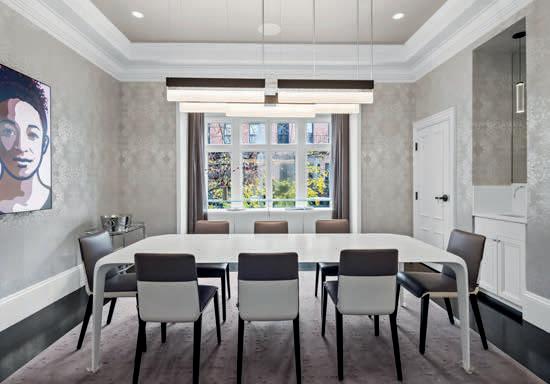

CHESLEY
617.869.1750 cam@csluxurygroup.com



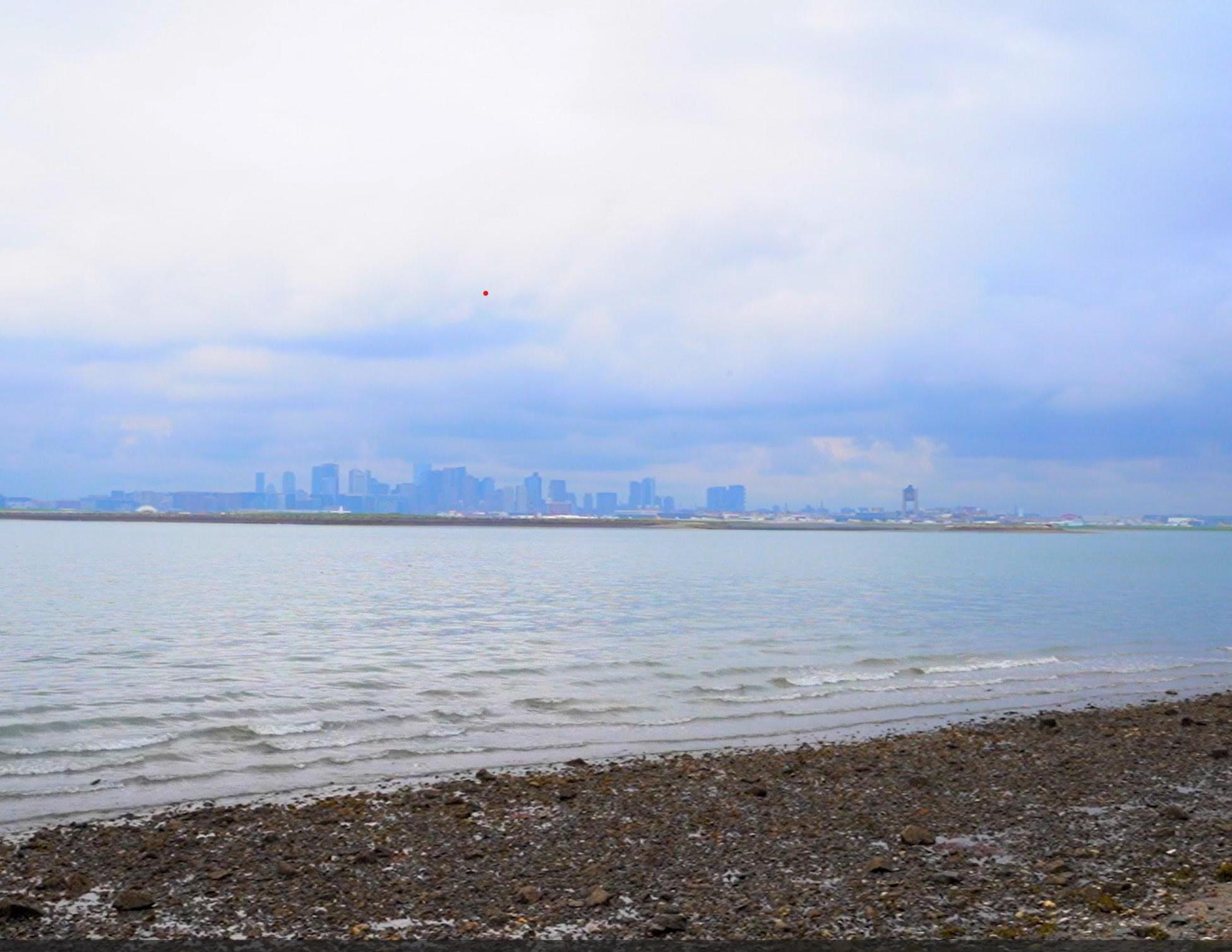
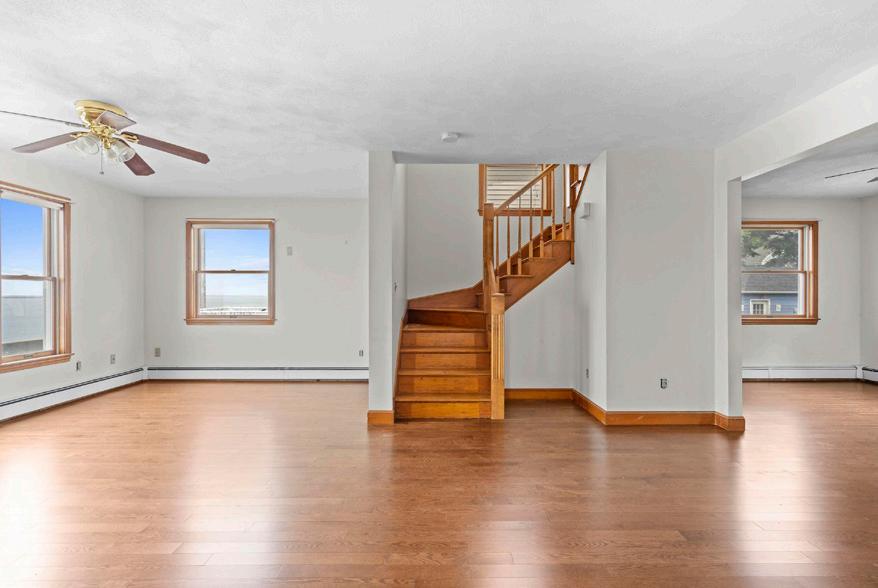
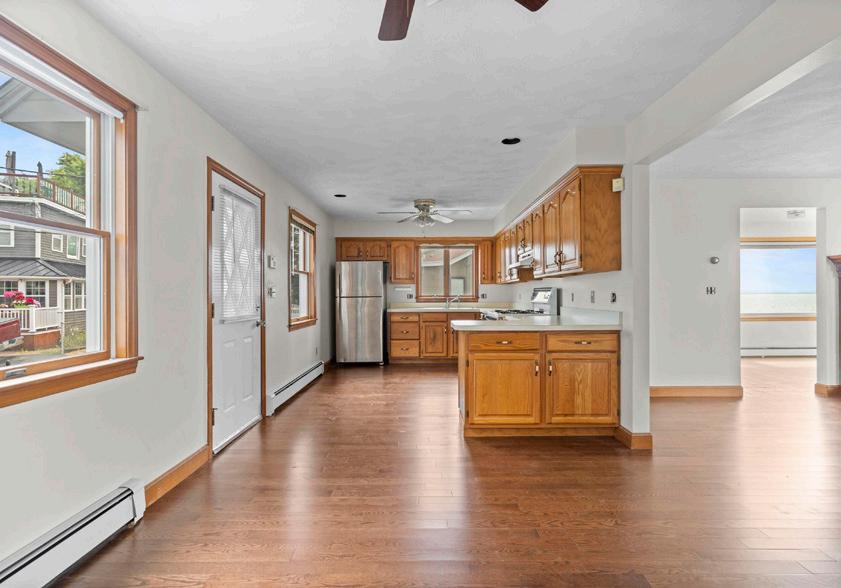



This 9-room Colonial in Winthrop’s Point Shirley neighborhood offers breathtaking ocean and Boston skyline views. The waterfront property features a spacious kitchen and dining area, an open-concept living room with a fireplace, and a 4-season sunroom/ mudroom on the first floor. Upstairs, three bedrooms provide panoramic harbor views, plus a fourth room ideal for a home office or den. Enjoy a vacation-like setting steps away from the water, with the perks of a corner lot, a fully fenced yard, and off-street parking. Residents enjoy proximity to Point Shirley Beach, Coughlin Park, Winthrop Yacht Club, Crystal Cove Marina, and Winthrop Golf Club, plus easy access to Logan Airport, the Mass Turnpike, Downtown Boston, and public transport. New engineered hardwood throughout. 2 off-street parking. Don’t miss this opportunity to become part of the Winthrop coastal community.




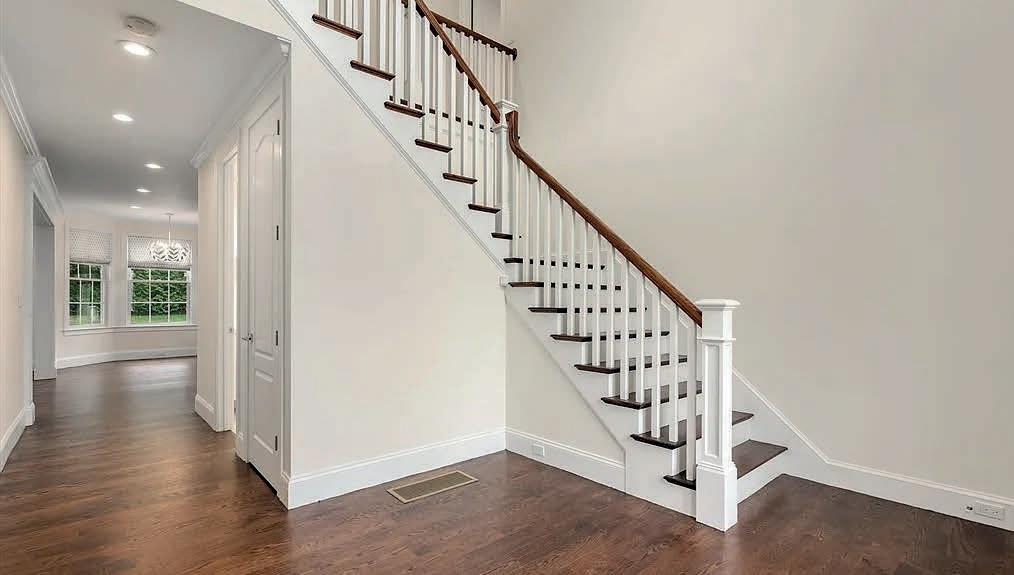


Fabulous & Chic, this newer home features custom finishes that blend style with functionality. Every detail has been thoughtfully curated, from the 9ft ceilings to the sleek contemporary kitchen to the luxurious spa-like bathrooms w/ radiant floors. The open floor plan creates a seamless flow between living spaces, perfect for both entertaining & everyday living. The main level features a grand foyer, an oversized dining room, great room w/ fireplace, custom kitchen w/ eating area, walk in pantry, mudroom w/ direct
and a powder room. The second level is highlighted by the primary suite w/ spa bathroom w/ radiant floors and walk- in California closets. Additionally, there are 3 bedrooms & 2 full bathrooms also w/ radiant floors on this level. The 3rd floor is great for a 5th bedroom/ office space. Lower level includes an ensuite bedroom, gym w/ mirrored walls & family room all w/ 9ft ceilings.The spacious yard offers lush landscaping & a covered patio. Close to Newton Ctr.



4 BEDS | 3 BATHS | 3,154 SQ FT | $879,900
You’re going to love it here!!! This well-maintained two family has been owner occupied for years and is located in a fantastic area with excellent access to key amenities and transportation options. The firstfloor features elegant formal rooms, two inviting bedrooms, a bright spacious eat-in kitchen with, and a charming, screened porch. Upstairs, the second unit offers a luxurious master suite with an updated
bathroom, additional bedroom, a cozy living area, and a kitchen with a walk-in pantry, all complemented by a covered outdoor porch overlooking Main Street. The 2nd unit has 2 levels which include four additional rooms and additional full bath Each unit is equipped with its own laundry facilities. We invite an investor or a historic home enthusiast to explore the potential of this captivating gem!



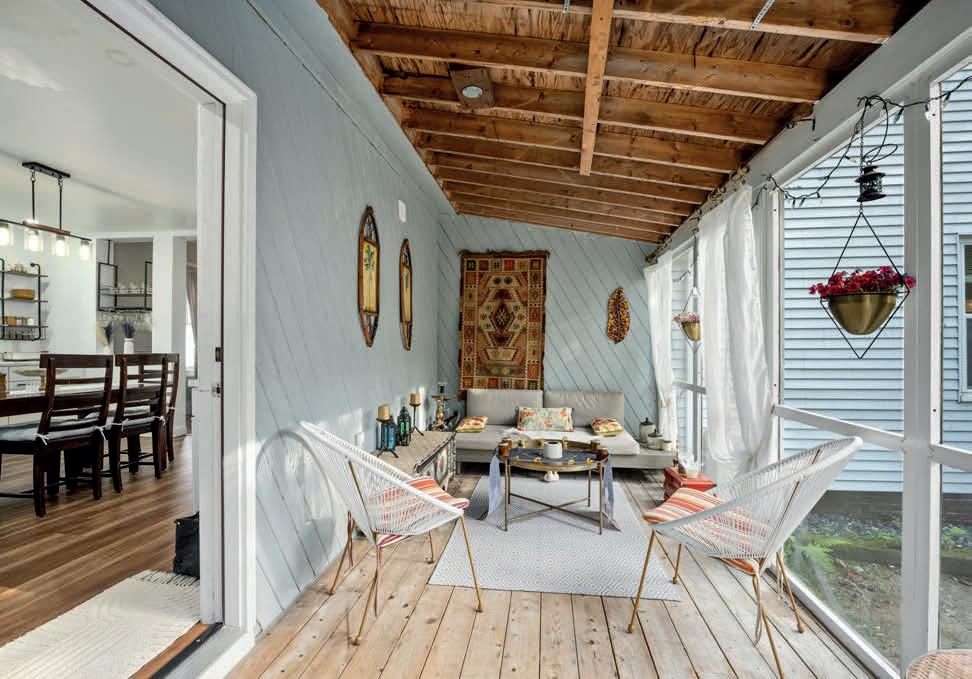

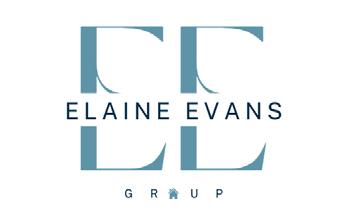

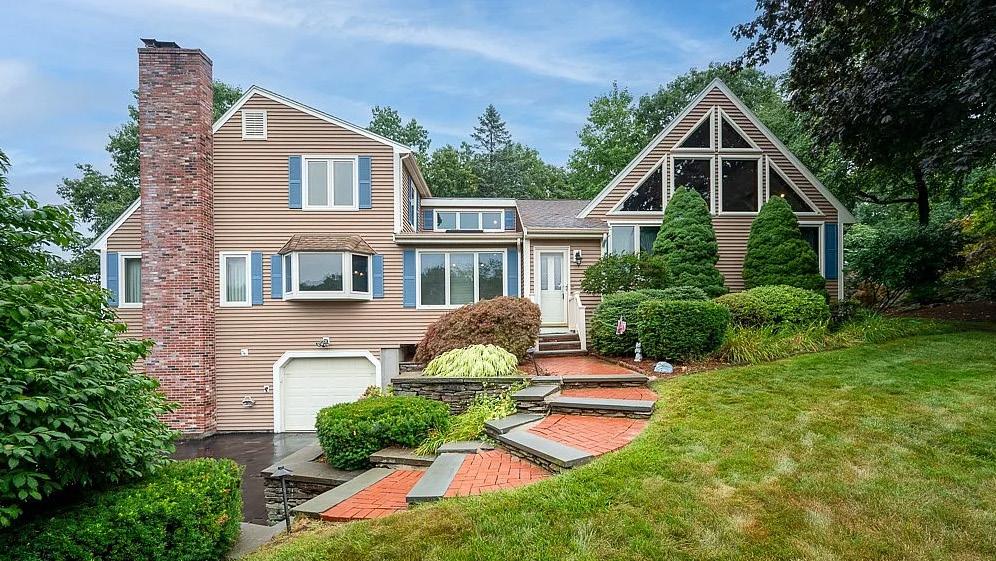
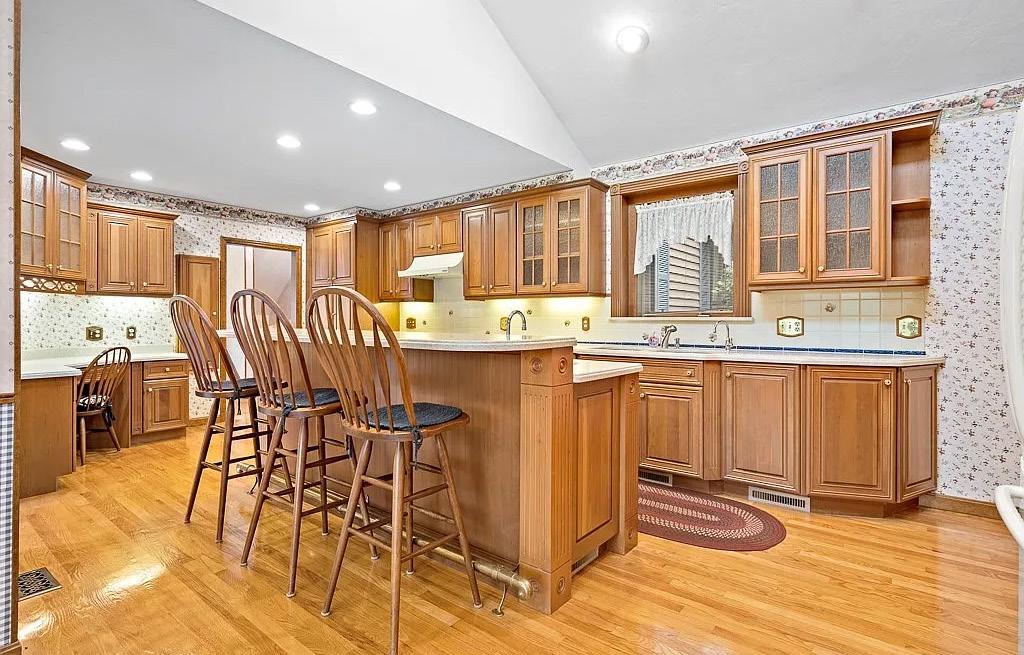

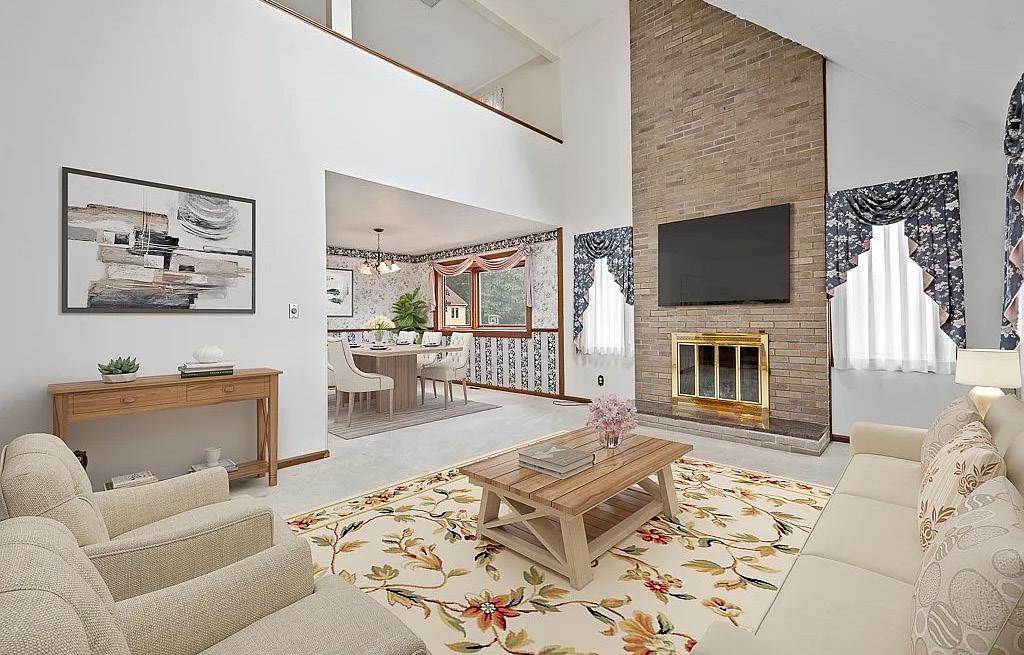

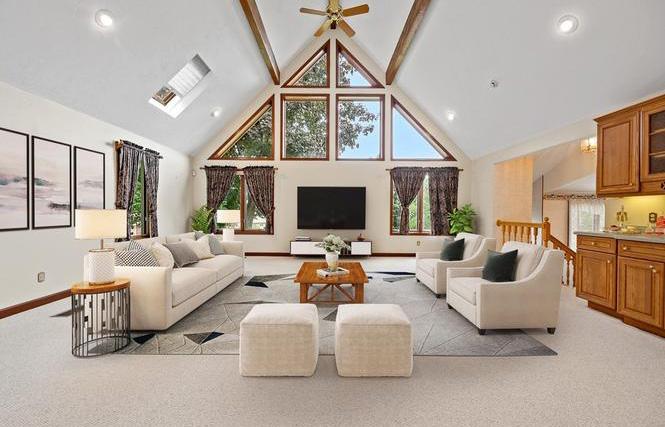

BLUEGRASS LANE, SHREWSBURY, MA 01545
Welcome Home to this Cape style house with 3,000+ sq ft of living area. Multi levels of space offers something for everyone. Large Gathering Room is perfect for entertaining featuring a wet bar with cabinets, wall of glass & soaring ceiling...French doors open to the sun room overlooking the backyard. Only a few steps away is the cabinet packed kitchen with hardwood floors, built in desk area, oversized island offers additional prep sink, corian counters, all appliances, informal eating area or open to formal dining room. Ascend to one entire floor of primary bedroom suite...walk in closet...built in drawers/cabinets ..full bath...open area with multi purposes...office...sitting area/den...gym/work out room...or a potential additional bedroom. Why not make this house your home? Conveniently located near Medical, recreation, shopping, restaurants, major routes and more!


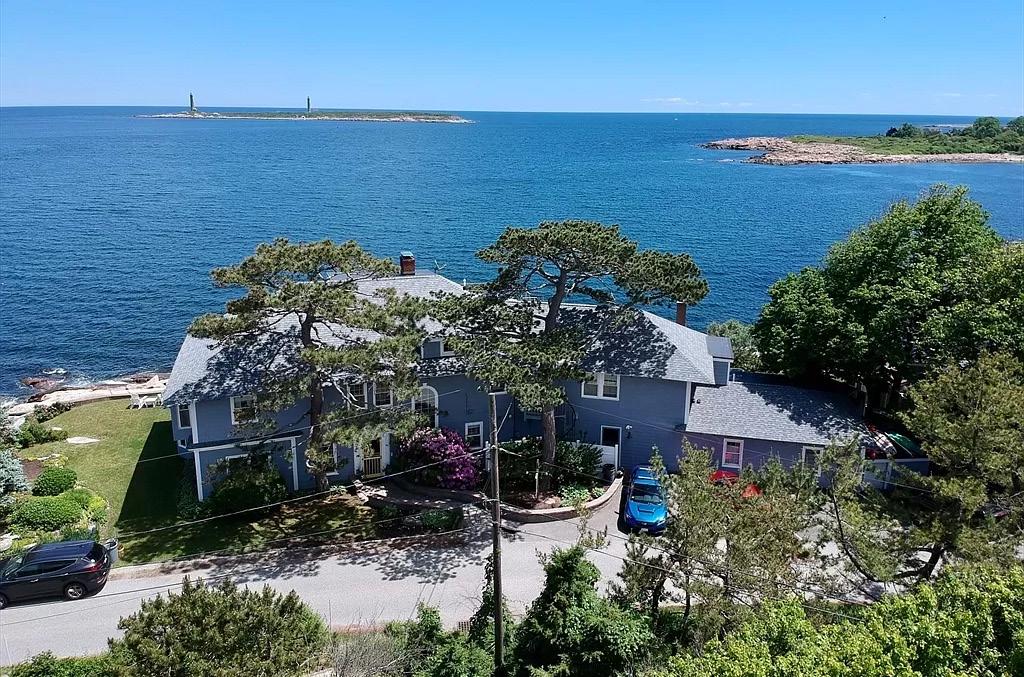

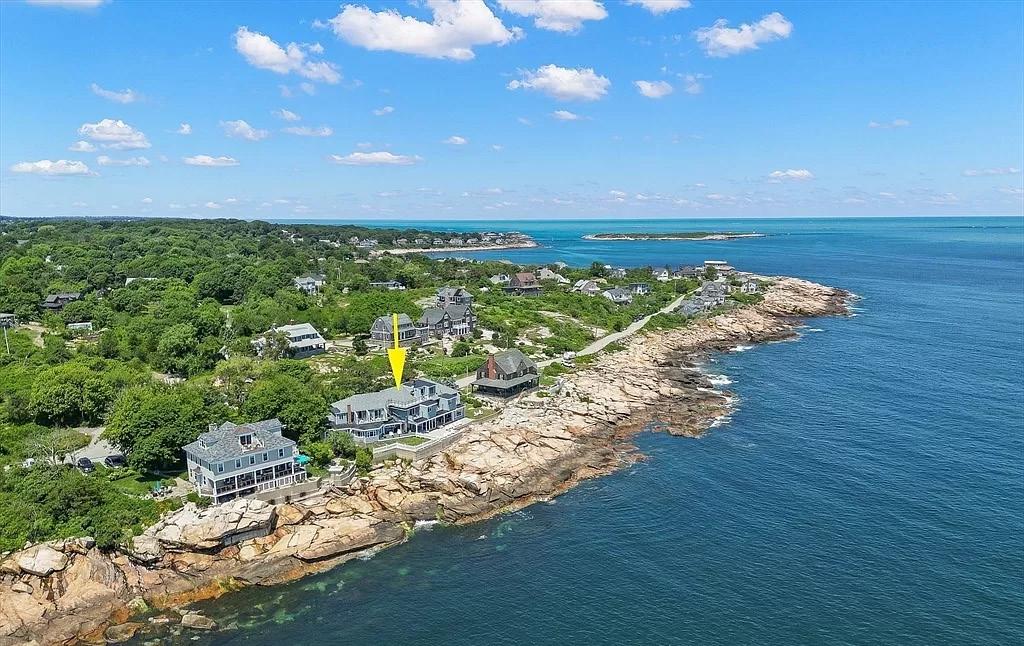
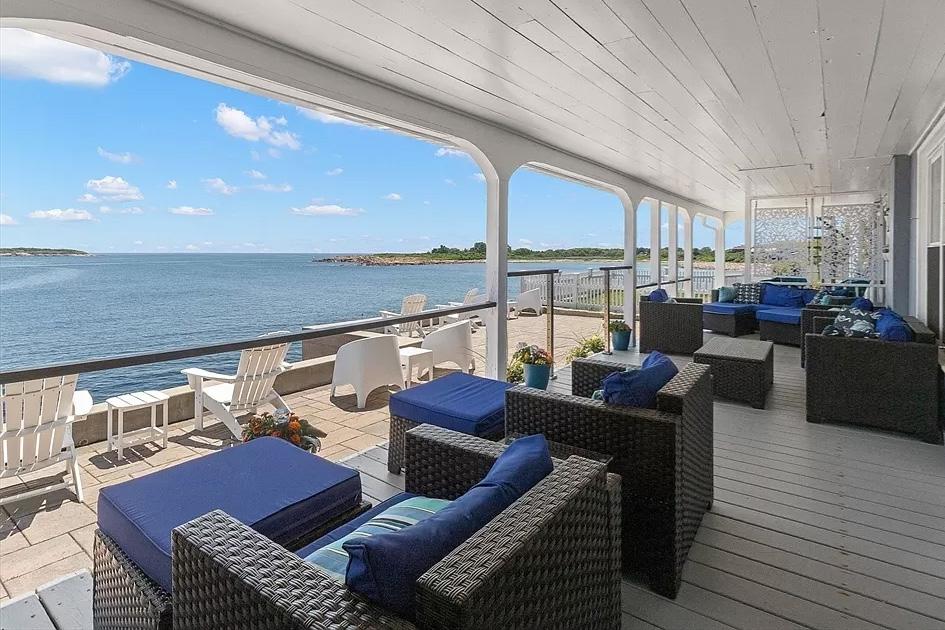
Direct Waterfront - Welcome to your seaside retreat at this remarkable oceanfront property in picturesque Rockport. Perched overlooking Twin Lights, this expansive estate features 9 bedrooms and 9 baths, providing ample space for extended family, friends, or guests. The second floor houses six spacious bedrooms, each complemented by its own en-suite full bath, ensuring privacy and comfort. Immerse yourself in the coastal ambiance from numerous decks, patios, and expansive lawns that invite relaxation and outdoor gatherings. Whether savoring your morning coffee with the sunrise over Thatcher Island or enjoying afternoon cocktails while observing local lobstermen at work, every moment here promises tranquility and natural beauty. This rare opportunity to own a direct oceanfront property in Rockport, with its captivating views and serene surroundings, invites you to create memories that will last a lifetime.
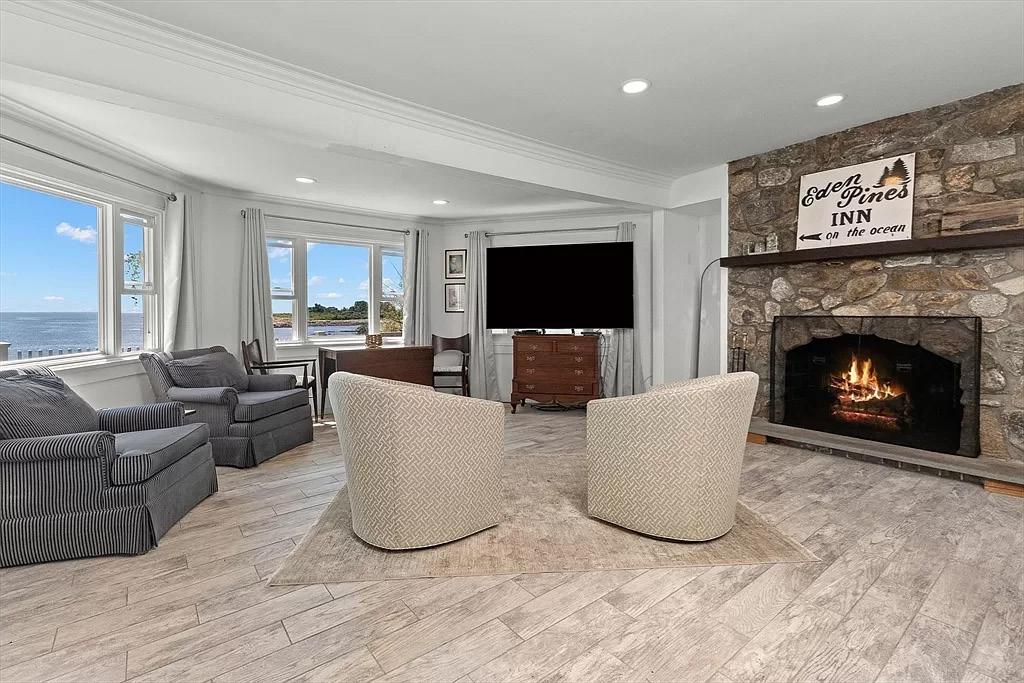





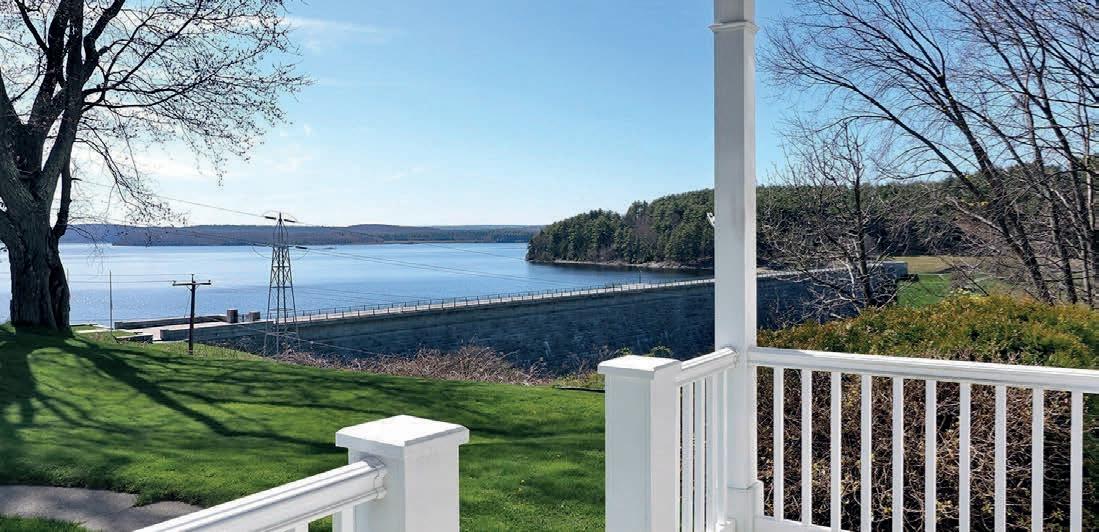
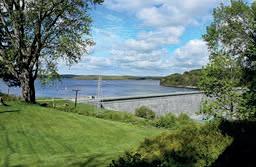

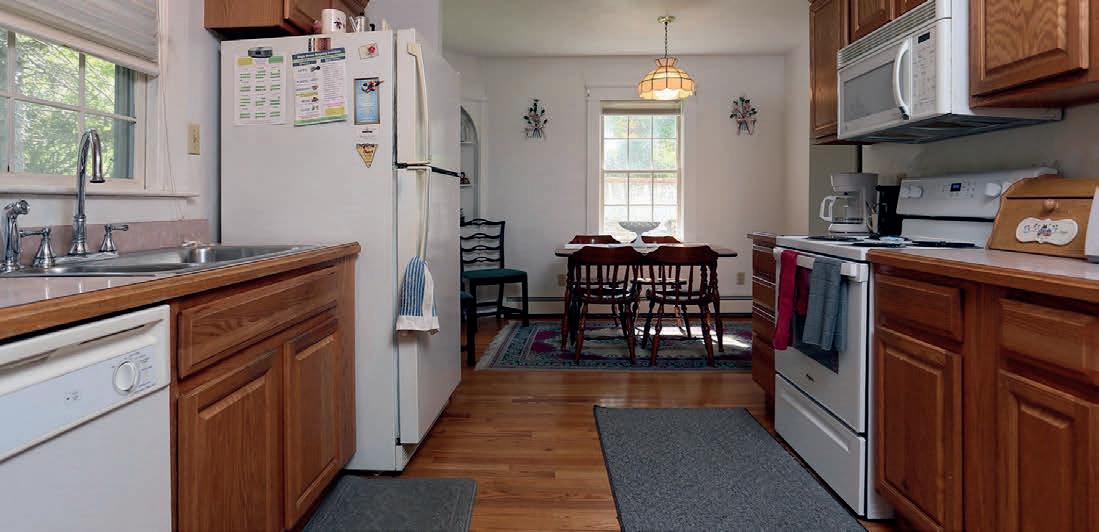
THE MOST SPECTACULAR setting in Clinton!!! You’ll never tire of the panoramic views of the Wachusett Dam and Reservoir from every window in this fabulously situated residence. This Classic Cape Cod home has a large fireplaced living room, hardwoods, built-ins, a den and a 1st floor bedroom. 2nd floor boasts 2 large bedrooms, ample closets and an en-suite bath with separate shower and jacuzzi tub. Recent heating system and vinyl siding. Great yard with loads of space for gardening and recreation.


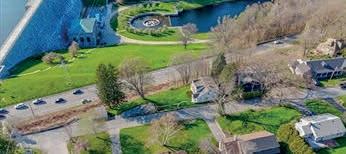
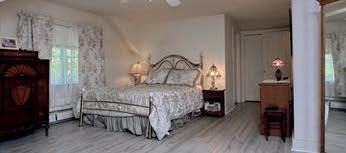
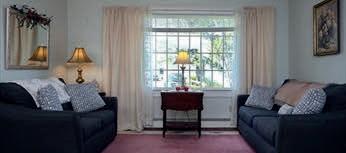
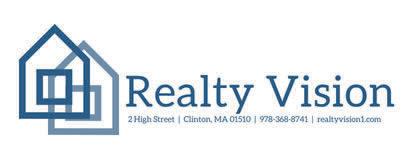
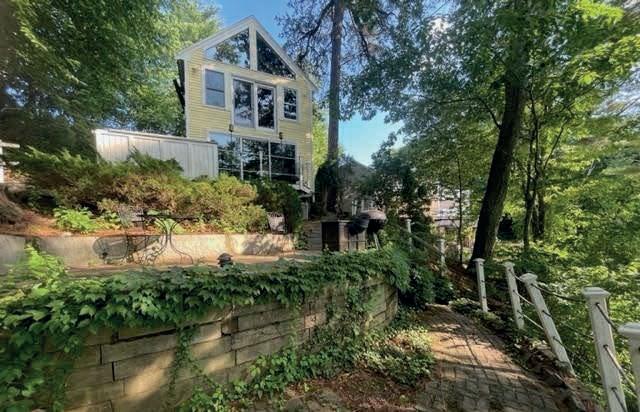
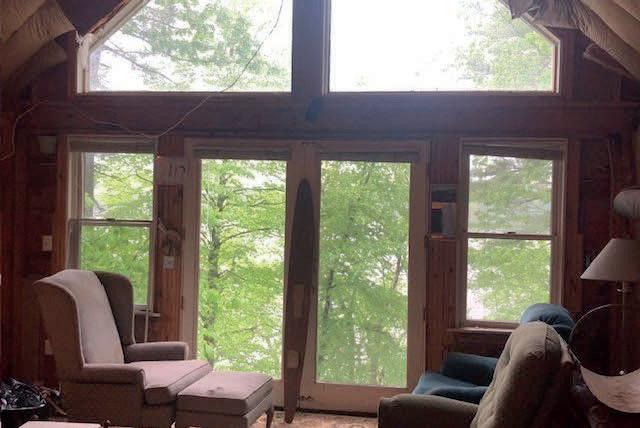

5 BEDS | 4 BATHS | 3,696 SQ FT | $699,900
Two Homes for One Price! This unique property offers two homes on one lot, perfect for a family complex, in-law setup, or income opportunity. The larger raised ranch features 3 bedrooms (including one in the finished basement), 3 full baths, a spacious kitchen with ample cabinetry and bar seating, a living room with a brick fireplace, a dining room with deck access, and a two-car garage. The smaller ranch, connected by a one-car garage, includes a family room, living room, 2 bedrooms, and a long enclosed porch. The property is located on a quiet dead-end street, borders farmland, and is conveniently close to major routes 117, 190, and Rt. 2. Schedule your private viewing today!

1 BEDS | 786 SQ FT | $299,000
Waterfront!!! 46 feet of waterfrontage on Fort Pond! Being sold “as is”. Attention contractors and flippers! This 1930’s cabin had a renovation started that was never completed. Open concept floor plan, custom made cabinets in kitchen, great water views! Cash only, will not qualify for conventional financing. Buyer responsible for sewer disposal installation, older plan in hand, (needs tight tank). No heat or running water for inspections. Great potential for a year round home or just keep it as a summer camp as the previous owners have done to enjoy the water!







Liza Melo brings 15 years of experience as a Massachusetts real estate agent, and over 20 years of experience in buying, selling, and renovating properties, to her Four Columns Realty clients.
Liza’s keen knowledge of real estate and her diligent work ethic have made her one of the region’s top agents year after year. A Certified Loss Mitigation Specialist, Liza is highly skilled in helping real estate buyers and sellers understand the ever-changing world of mortgage loans and
What’s the best way to understand how to personally assist buyers and sellers? How about with over 30 years experience as Customer Service Manager.
Amanda Roberts has put her experience to great use in her growing real estate career. She has been working in real estate for over 10 years part
foreclosures. Being a member of the Board of Directors for the North Quabbin Chamber of Commerce is just one of the many ways Liza serves her community.
Formerly a Project Manager for Ace Fire & Water Restoration, Inc., and Chief Operating Officer for Renovators’ Supply, Liza is a lifelong resident of the North Quabbin Region. She and her husband Joe reside in Athol.
time with Four Columns and now is working as a full time Real Estate Agent.
A mother of three and originally from Westminster, Amanda and her family live in Royalston and have resided in the North Quabbin region for over 30 years.


Susan Hunt Apteker is a native of the North Quabbin Region. Born and raised in the Athol-Orange area of Massachusetts, she grew up working at the Hunt Farm in Orange and attended Orange Public Schools. She resides in New Salem with her husband and is the mother of three children. UMASS 2021, 2023, and 2026. She received a Masters Degree in Education (1987) and a Certificate of Advanced Graduate Study in Education Administration (2011), both from the University of Massachusetts Amherst. Susan taught in Orange Elementary School System as well as in Venezuela,
Tracie Wright brings a lifelong knowledge of the North Quabbin Region to her career as a Four Columns Realty agent.
Tracie was born and raised in the Athol-Orange area and attended Athol public schools. She graduated from Athol High School in 1991. She has an associate degree in Dental Science from Quinsigamond Community College and a bachelor’s degree in Occupational Education from Fitchburg State University. She has spent the past 28 years serving

Switzerland, Poland and Hungary for 37 years. She became realtor in 2021.
Susan has a strong community commitment and understands the pulse of this area well. She serves on the Orange Elementary School Building Committee, Orange Recreation Association Board of Directors and New Salem Planning Board. She is Co-President of Delta Kappa Gamma Alpha Mu Women Educators and a volunteer with the Franklin County Fair, Massachusetts 4-H, and Dress for Success of Western Massachusetts.
local communities.
For 12+ years, Tracie practiced dental hygiene in Athol and Winchendon while raising her children in the Royalston Community School. She has been a dental assisting teacher at Montachusett Regional Vocational Technical School for 16 years, where her three children graduated from and where she continues to teach and prepare students to enter the workforce in the local communities.
In 2012, Lynne became a local real estate agent. To the surprise of nobody except herself, Lynne loved it. Today, with over a decade of experience, Lynne still loves helping people buy and sell real estate in the North Quabbin Region.
Lynne knows the North Quabbin Region well. Born and raised in the Athol/Orange area, she graduated from Athol High School. Lynne says,
Heather says, “I’m a local through and through, born and raised in this beautiful area. I graduated from Narragansett Regional High School and now live in Athol, where I’m a loving mom and wife, cherishing every precious moment with my family. I also enjoy gardening, crafting, reading and baking.
Before diving into the world of real estate, I spent

“I currently live in Orange with my husband of 26 years, Mark and my golden retriever Chance. I have 2 beautiful daughters (both engaged, so my family will be growing by 2 son-in-laws soon) and 2 grandpuppies.”
Lynne adds, “If you’re looking to sell your home or buy a new one, I would love the opportunity to make your dream come true.”
7 incredible years as a licensed cosmetologist in a salon and spa setting, making people feel fabulous and building strong relationships.
I’m thrilled to be working with Four Columns Realty, ready to help you sell or buy your home. I would love to help you find your place to call Home Sweet Home!”


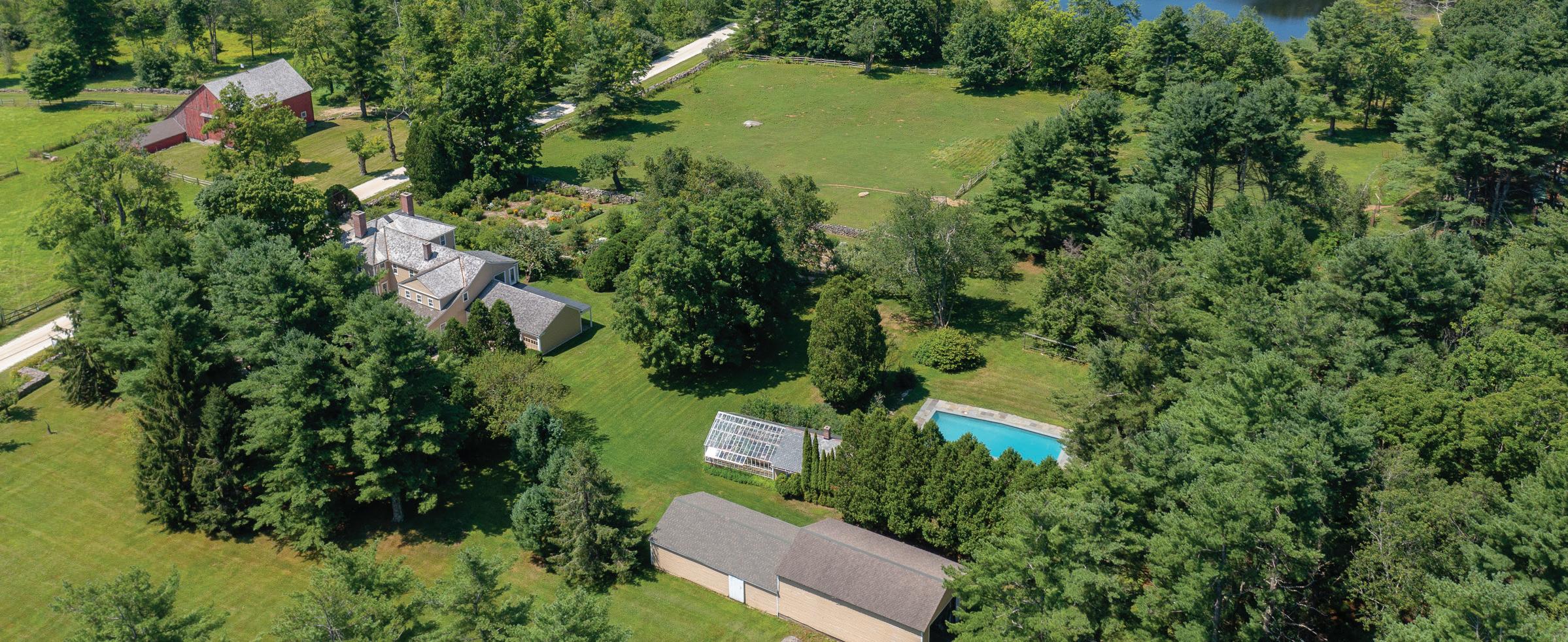
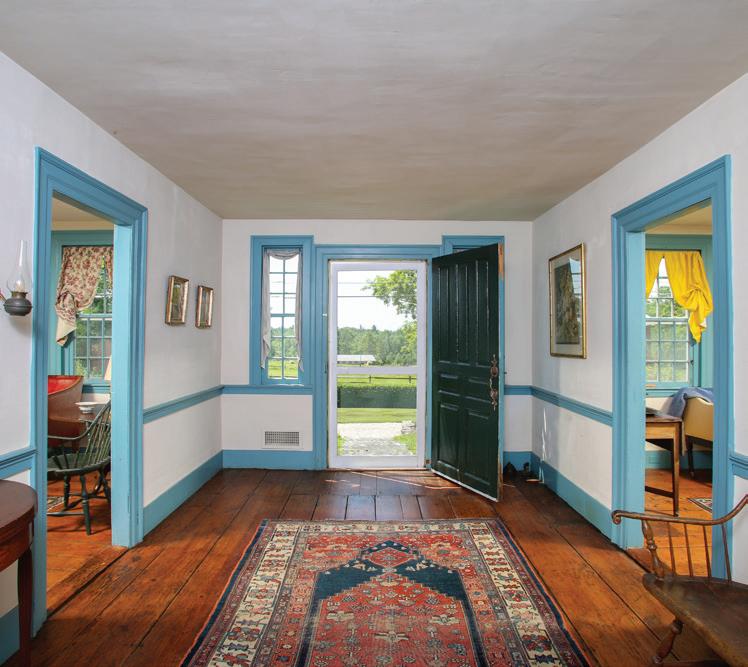
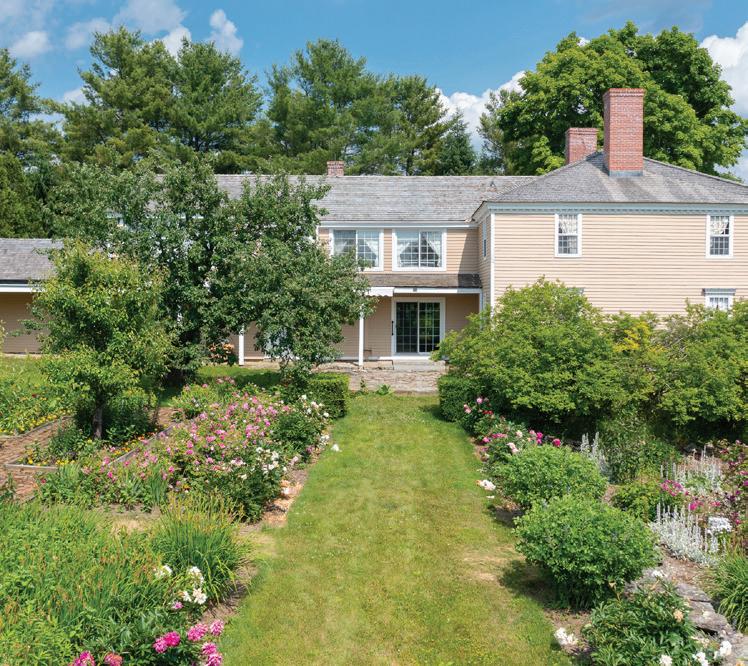

EXTRAORDINARY 232-ACRE HISTORIC COUNTRY ESTATE OFFERING CLASSIC LIFESTYLE AMENITIES & VIEWS
$5,950,000 | 14 Beds | 10/3 Baths | 11,670 Square Feet | 232 Acres | 243869
Commanding an expansive view from the summit of Woodruff Mountain, this classic 232-acre estate encompasses a beautifully restored and updated circa 1798 Georgian-Federal home and every amenity for the quintessential country lifestyle. Its features include a large historic barn, additional barns, vibrant gardens, a greenhouse, a Gunite pool, pool house, tennis court, spring-fed pond, fields, pastures, and woodland trails abutting conservation land. Modern comforts include an elevator and generator, while a guest house with four apartments offers options for entertaining, income, and staff. Enjoy stunning vistas, mature landscaping, and easy access to venues and activities in the Berkshires and northwest Connecticut. First time in the market in 55 years, there is truly nothing that compares.
“Gladys Montgomery was truly professional, skilled, and exemplary as our buyers’ agent in our recent purchase of our Canyon Ranch residence in Lenox, MA. Representing us as well as the seller in the transaction, she handled everything in a businesslike, principled, and highly professional manner. Having had the opportunity and privilege to be engaged in business for over 50 years, and spending a few years in public service, I was very impressed with Gladys’ manner and natural diplomacy. She is an engaging and naturally likable person, reflecting her personality and spirit as well as her intellect and grace. Gladys provided me with precisely the information that I needed to make my judgments and decisions regarding the economics of our purchase. She also consistently went the extra mile in providing information about Lenox and how we might organize our activities and time there...”
Thomas
F. M Ill and Donna M


SPECIAL FEATURES
•232 ACRES OF OPEN FIELDS PASTURES
•5-ACRE SPRING-FED POND
•WOODLAND
•GORGEOUS PROTECTED VIEWS
•ABUTS CONSERVATION LAND
•5,000 SQUARE FEET 5 BED ANTIQUE HOME
•BEAUTIFULLY RESTORED AND UPDATED
•6,000 SQUARE FEET 9 BED GUEST HOUSE WITH 9 APARTMENTS

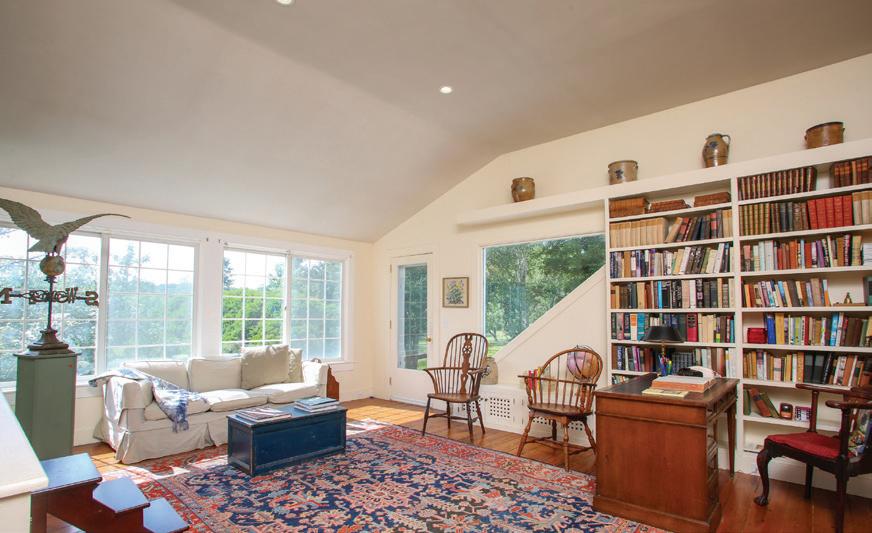
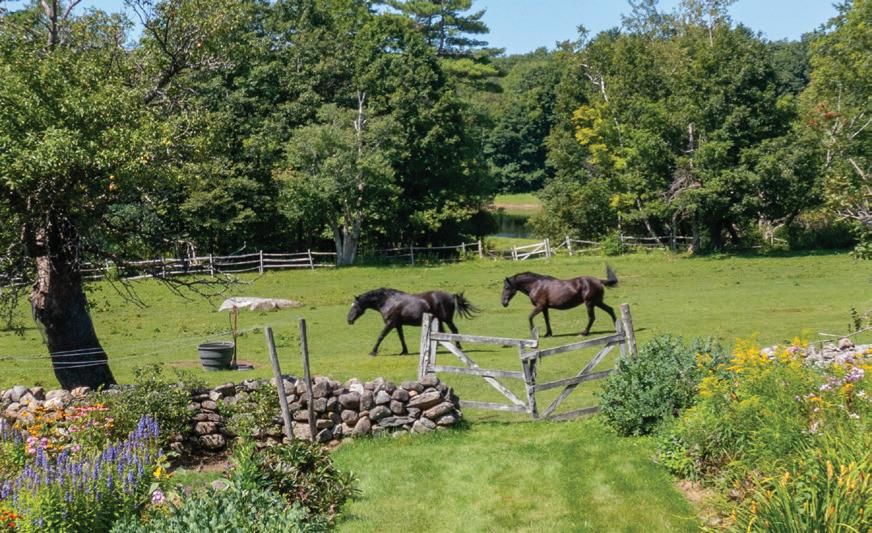
•SWIMMING POOL & POOL HOUSE
•LUSH GARDENS AND GREENHOUSE
•3500 SQUARE FOOT BARN
•SMALLER BARNS
•RUN-INS
•CONVENIENT TO AMENITIES IN THE BERKSHIRES & NW CONNECTICUT
•FULL HOUSE GENERATOR



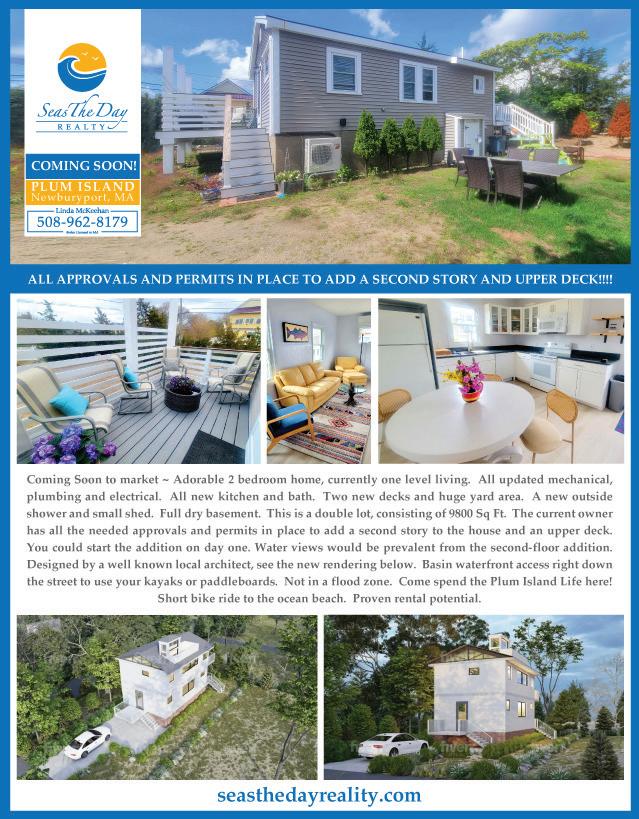





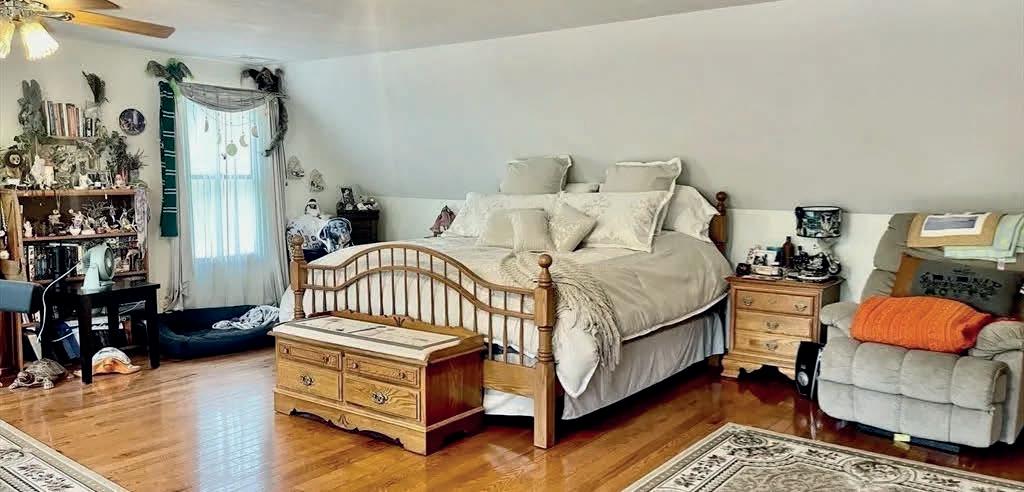
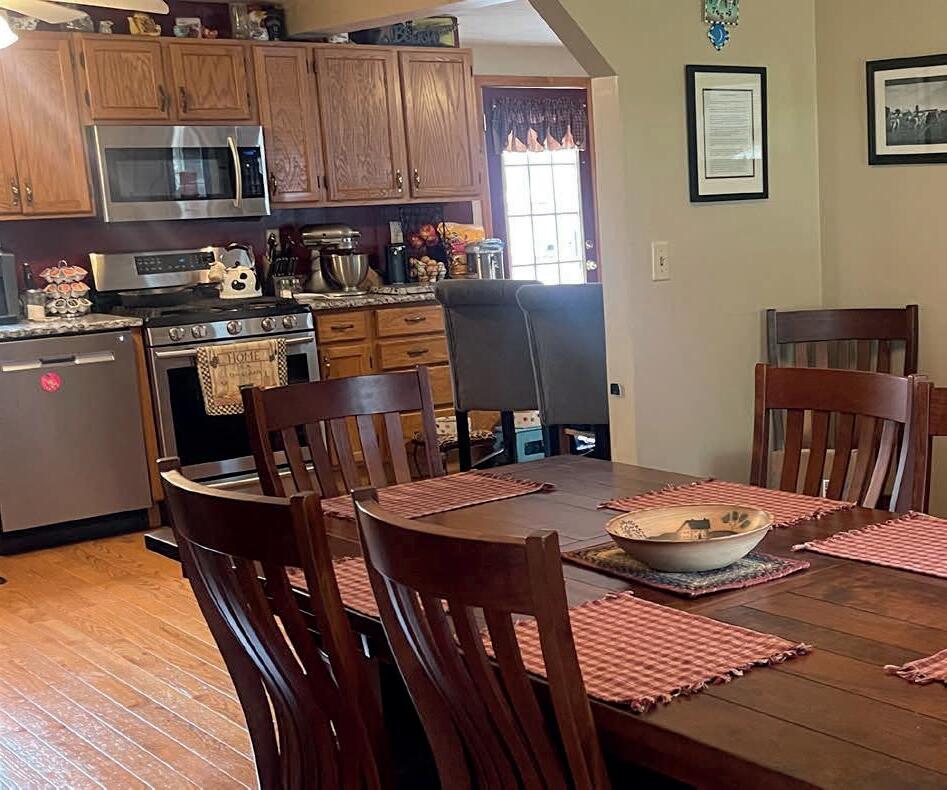

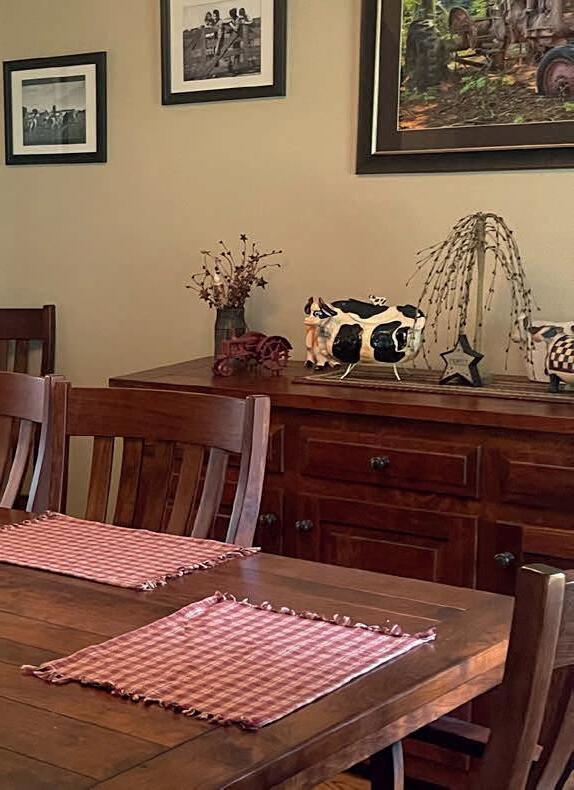


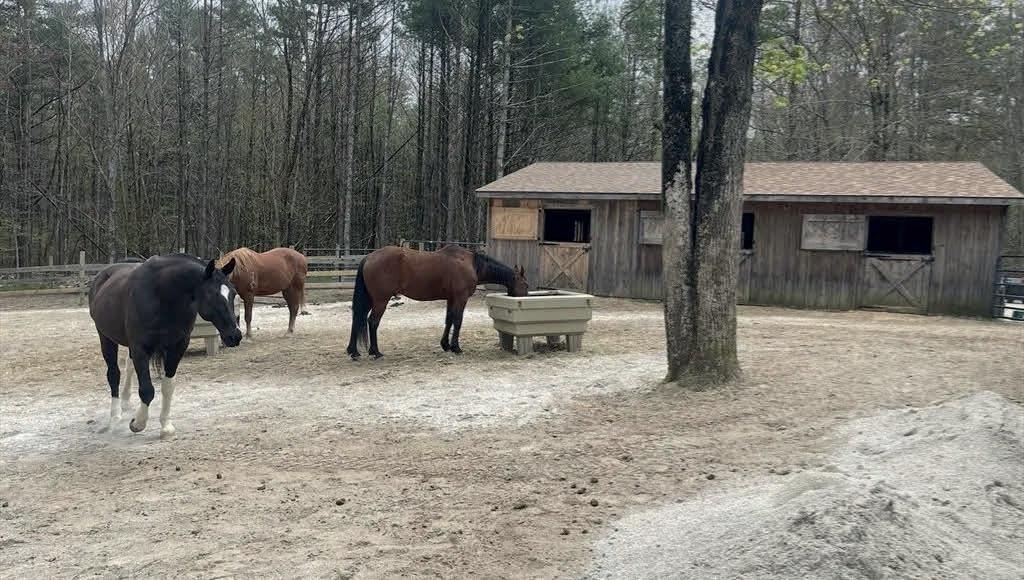
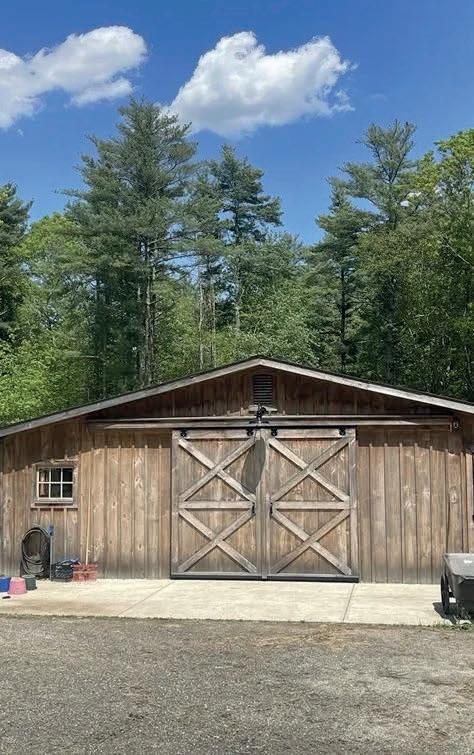




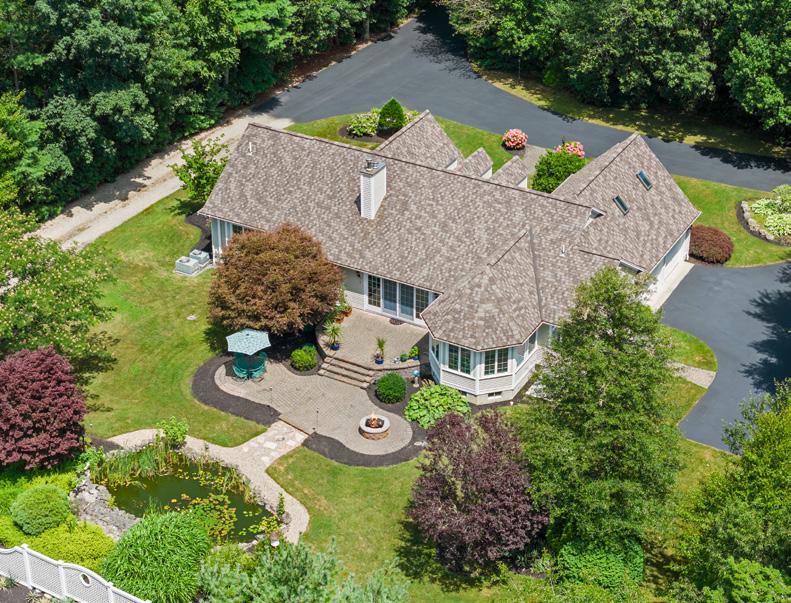
Welcome to a spectacular home in Acushnet that perfectly combines comfort, luxury, and functionality. This meticulously maintained property features 3 spacious bedrooms and 2.5 baths, with a single, proud owner since its construction. The home boasts an open floor plan, ideal for entertaining, and is equipped with central air and vacuum, a cozy gas fireplace, irrigation system, Lots of natural light, a bonus room above garage The professionally landscaped grounds are a true oasis, with a serene koi pond, a stamped concrete patio, and a shed for additional storage. A standout feature is the impressive 70x42 Morton building, with a towering 16’ ceiling height, double sets of 14x14 garage doors, and a compressor, making it perfect for mechanics, car enthusiasts, boaters, contractors etc. Enjoy the privacy provided by the two driveways and the property’s setback from the road. This home offers a perfect blend of indoor and outdoor living spaces, ready for you to move in and enjoy.

508.763.3121 | 508.889.0186
pdrose@rosehomesrealestate.com www.Rosehomesrealestate.com


19 MARGARET STREET
4 BEDS | 3 BATHS | 3,552 SQFT. | $995,000
Introducing a luxurious 4-bedroom, 2.5-bath colonial on 1.38 landscaped acres in Acushnet. This home features custom moldings, a gas fireplace, and an eat-in kitchen with a wine chiller and pantry. The formal dining room is perfect for gatherings. The first floor includes a laundry room with a sink and cabinetry, a stylish 1/2 bath, and a two-car garage. Plantation shutters and top of the line blinds enhance the beautiful windows. Upstairs, has 4 opulent bedrooms, the primary suite offers a lavish bath with a double vanity, sit-down tiled shower, and soaking tub. An additional full bath also features a double vanity. Enjoy central air, a 12-zone sprinkler system, and a generator. The outdoor space includes a stamped concrete patio and Trex deck for entertaining. Meticulously curated for luxury and convenience, this estate includes all appliances for a seamless move-in. A rare find, combining elegance, modern amenities, and an unrivaled location. Don’t miss this million-dollar estate.
5 NOTTINGHAM WAY ASSONET, MA 02702
4 BEDS | 3 BATHS | 2,616 SQFT. | $825,000
Welcome to this stunning Colonial located in the beautiful Assonet village. This spacious home boasts 4 bedrooms and 2 and a half bathrooms with a two-car garage spread across 2,616 SqFt of living space on a 2.07-acre lot. Situated on an idyllic cul-de-sac setting, this property offers privacy and tranquility while being located near local amenities. Step into this beautifully appointed interior featuring high-end appliances, adding a touch of luxury to everyday living. The modern kitchen is perfect for culinary enthusiasts, while the 30x15 above ground pool and maintenance free double tiered deck provide the ideal outdoor oasis for entertaining and relaxation. Don’t miss the opportunity to make this exceptional property your own in the sought after area of Freetown’s Assonet village.

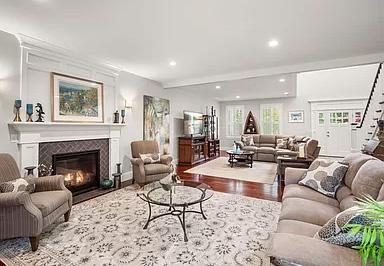
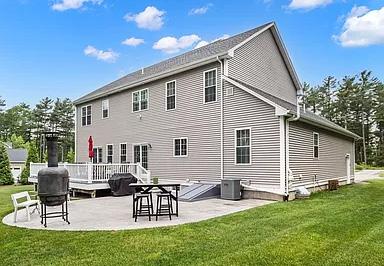


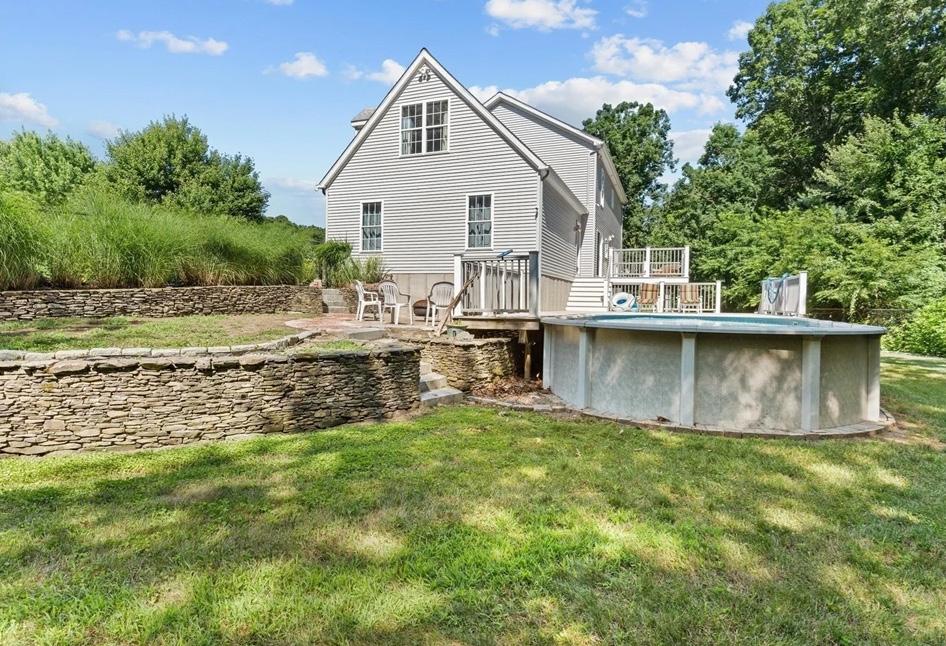
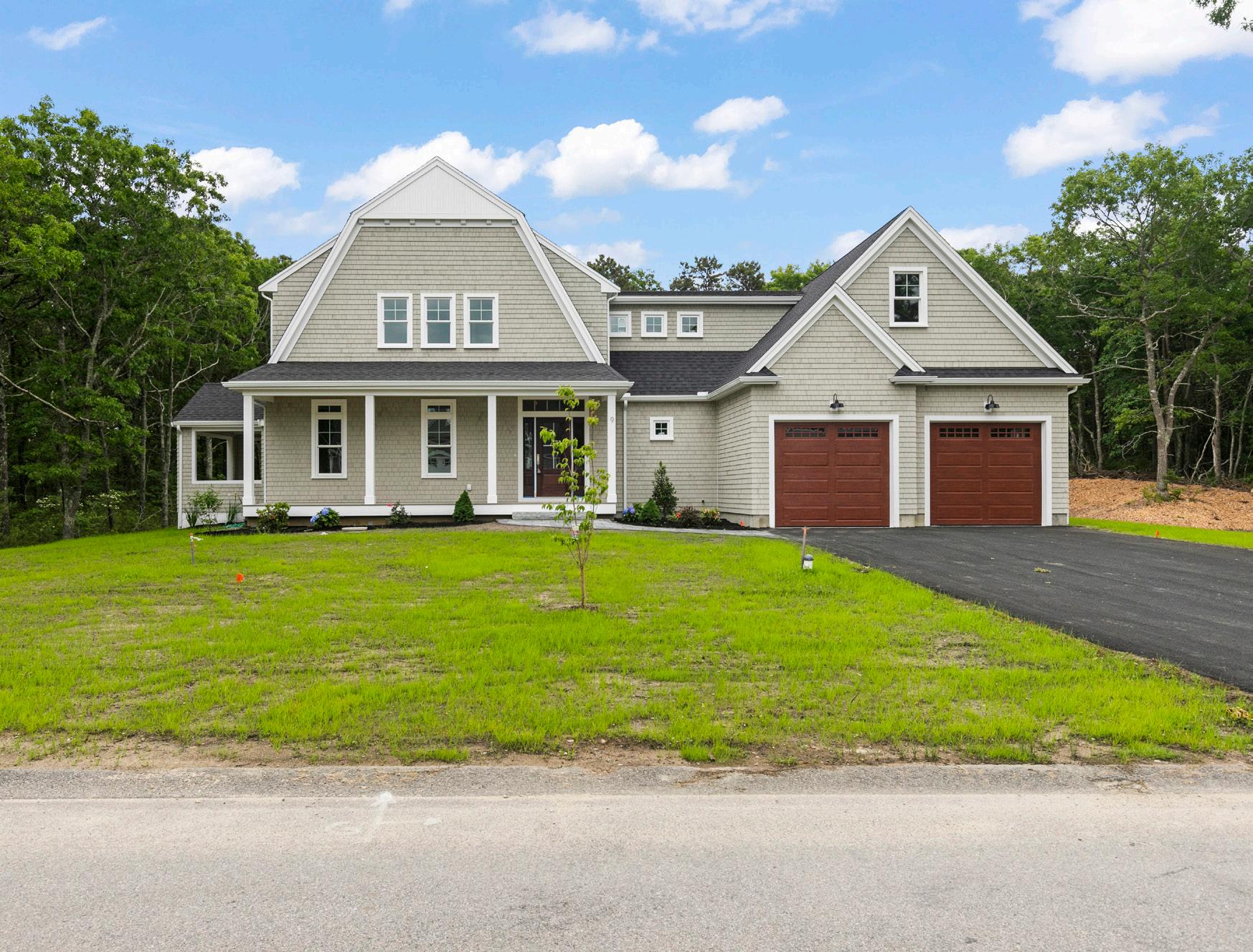


Sagamore Beach. Newly constructed Seaside Gambrel. Flanked on two sides by dedicated open space, this elegant home design is filled with coastal charm and features. Enjoy first floor living that includes an open chefs kitchen with center island, custom cabinetry, and full walk-in pantry, dining area opening onto a side screen porch and connecting rear deck, spacious living room with gas fireplace, and a private main suite with two walk-in closets and a double bath with shared walk in tiled shower room and radiant heat. A welcoming front porch, full laundry room, mudroom and guest bath complete the first level. There is a spacious second floor with 2 bedrooms, full bath and loft area that provides ample room for guests, family and office work area. Gleaming red oak floors throughout the living areas, recessed lighting and composite decking. Short walk to spectacular Sagamore Highlands Beach on Cape Cod Bay and very close to the Cape Cod Canal and historic Plymouth Village.

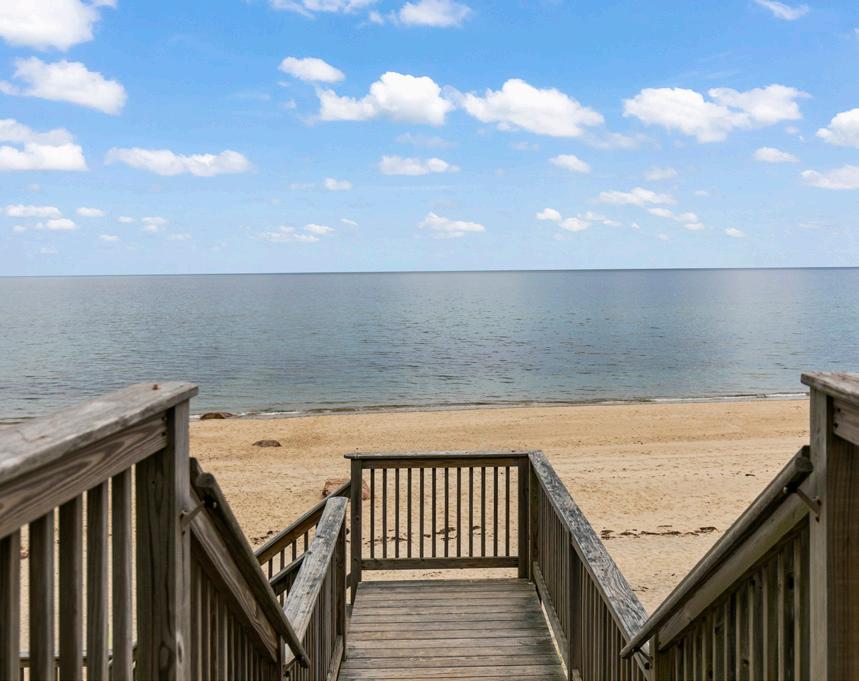





3 BEDS | 4 BATHS | 4,076 SQ FT Living by a lake with deeded rights offers unparalleled benefits, including easy access to boating, fishing, and a myriad of water activities just a short stroll from your front door. Welcome to your own slice of paradise! Nestled on a private lot, this home offers a perfect blend of modern luxury, beautiful architect designed landscaped grounds, with lighting & plenty of amenities to enjoy. Step into a modern & stylish living space that exudes comfort & charm, featuring a renovated home with a built-in saltwater pool with a hot tub, perfect for relaxing and unwinding on sunny days. Stay active & have fun with your very own Sports Court, ideal for basketball, tennis, pickle ball. Embrace the idyllic outdoors setting with a spacious yard and oversize patio perfect for entertaining or relaxing in the sun. The home boasts multiple bedrooms, renovated bathrooms & kitchen, and a spacious living room, finished basement providing ample space for your family & friends to enjoy & unwind. Whip up delicious meals in the well-appointed kitchen featuring top-of-theline appliances. Conveniently located close to amenities, shopping, and dining.
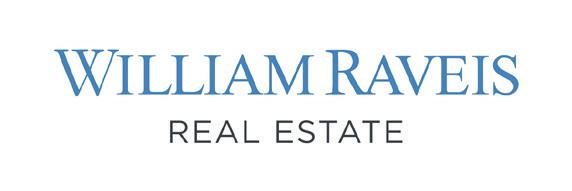
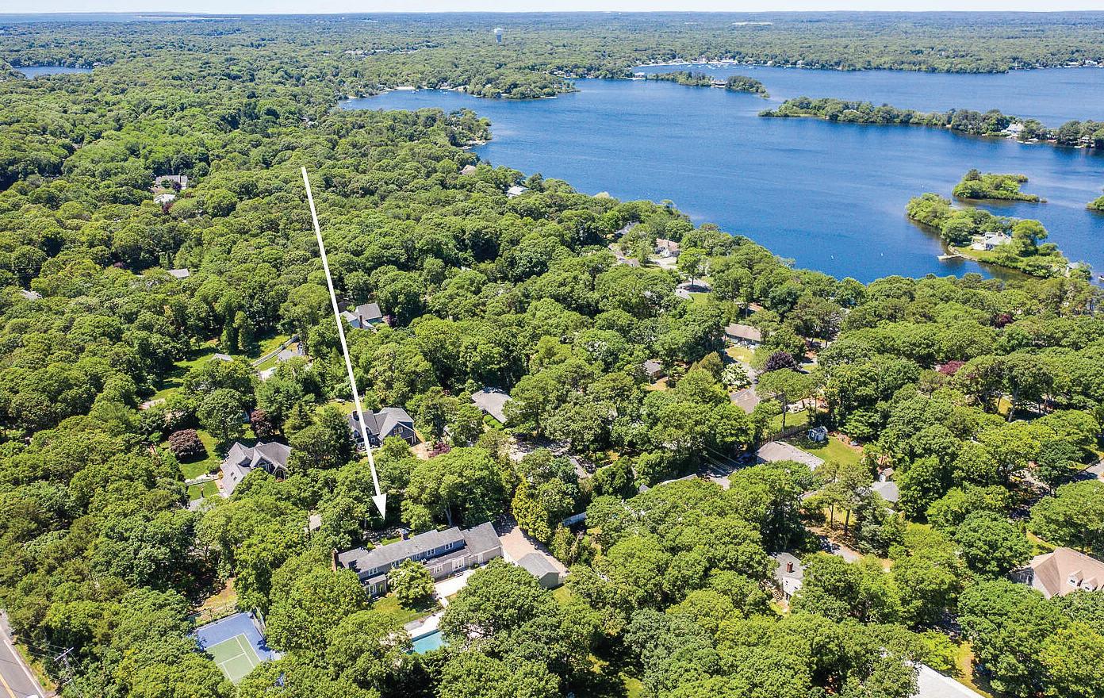


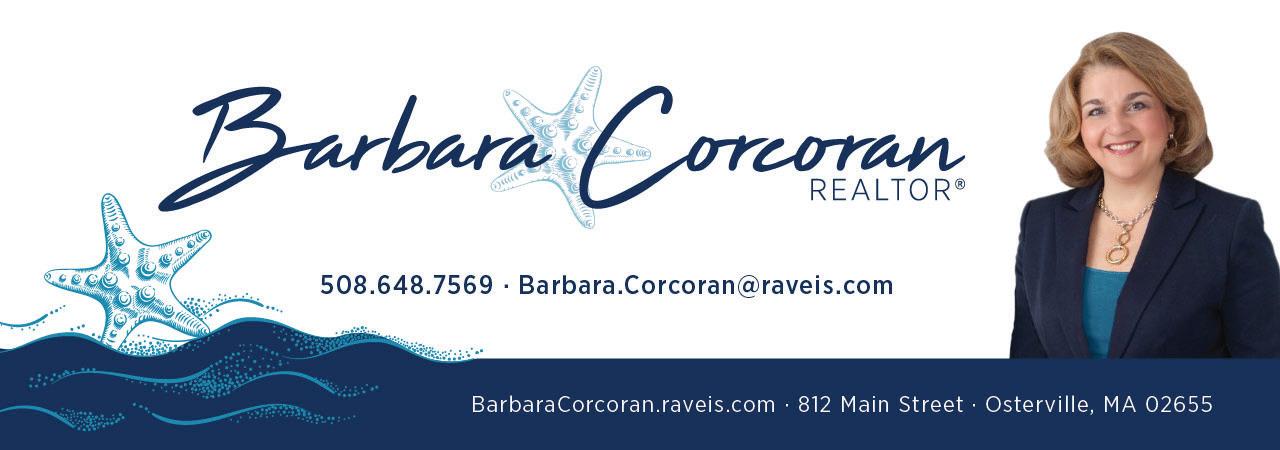



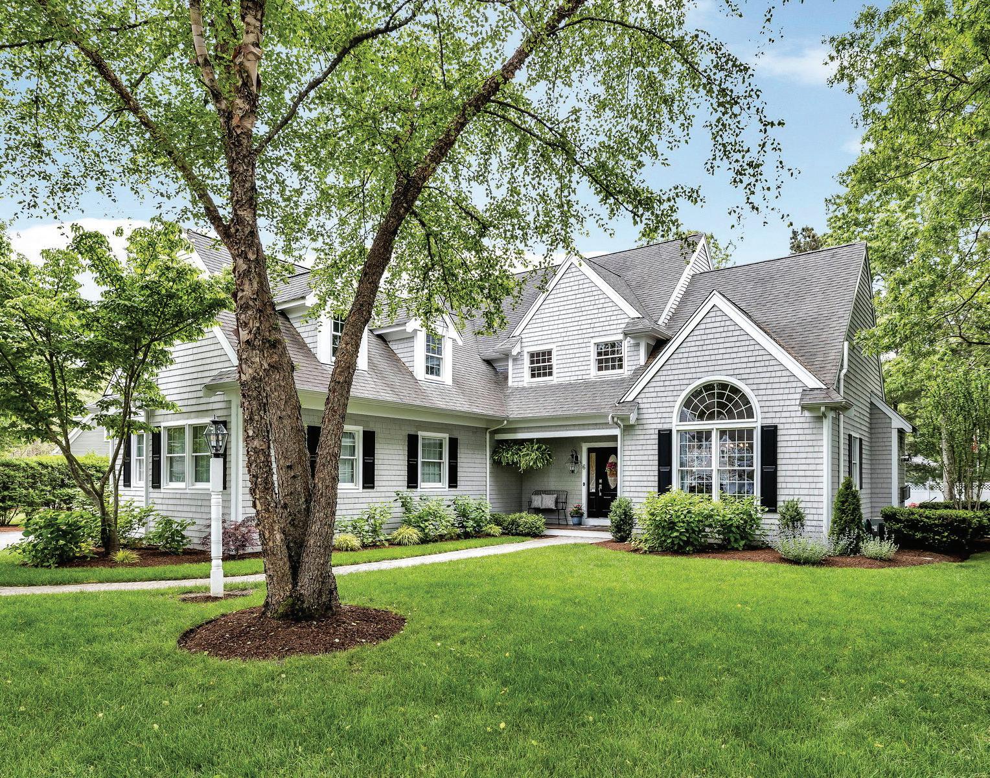


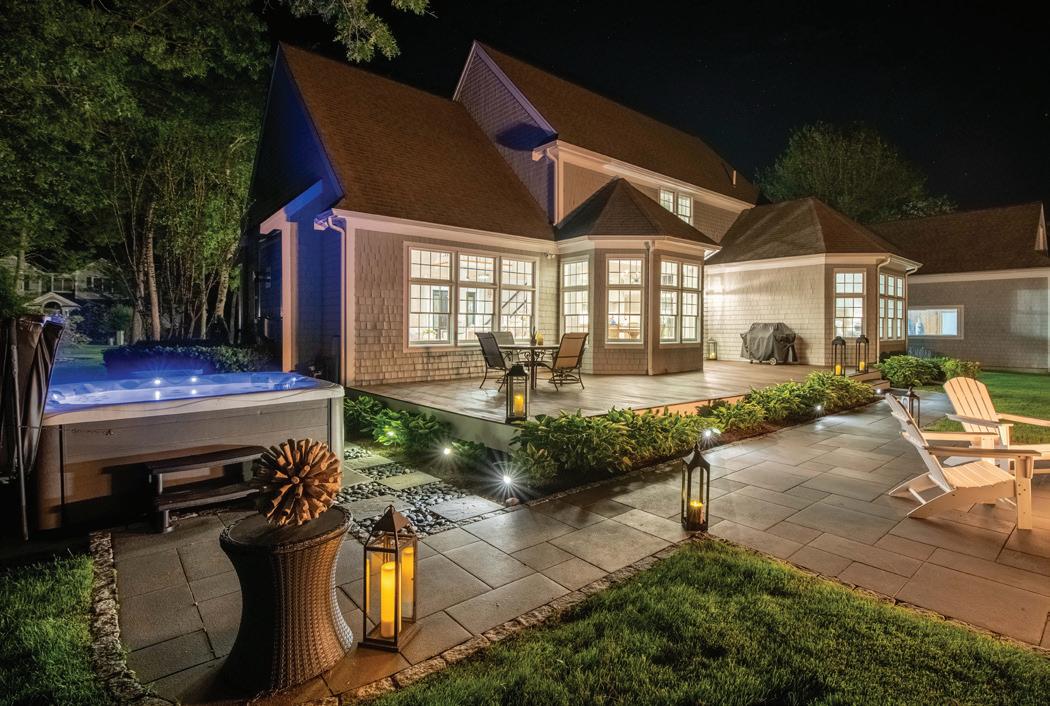


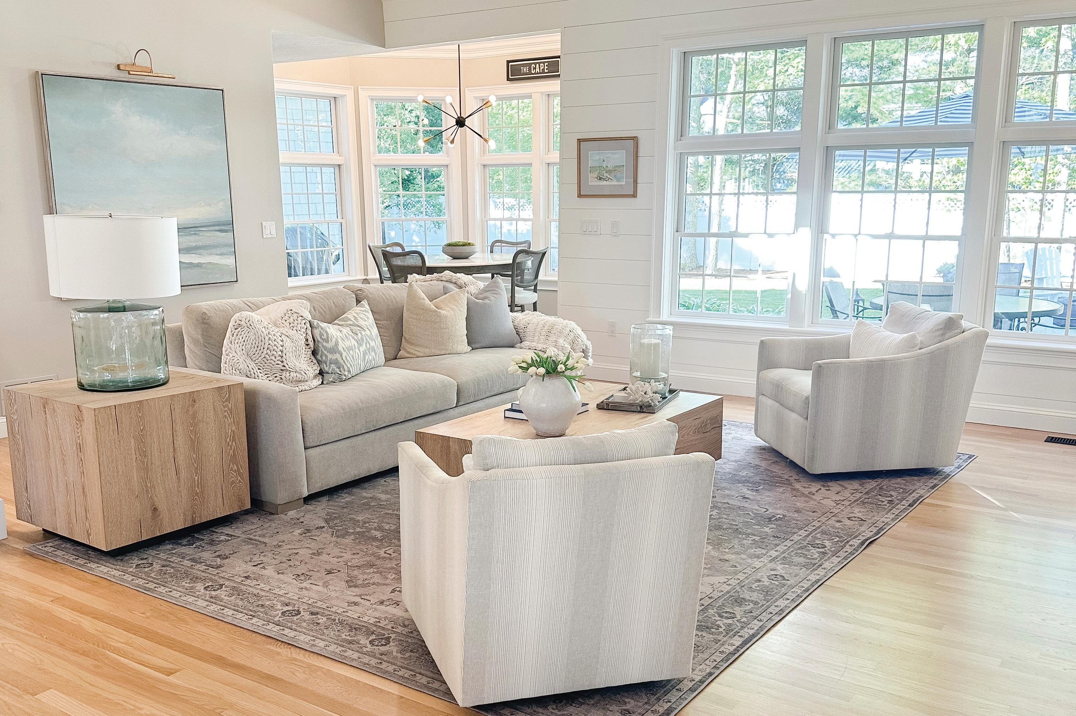
6
3 BEDS • 5 BATHS • 4,021 SQFT • $1,545,000
This modern coastal home is a RARE find with a 4-car garage!!Located in the prestigious Ridge Club,this home has been transformed into a designer’s delight. The great room features expansive windows, shiplap walls, custom built-ins, an oversized gas fireplace and wine fridge. The farmhouse kitchen has Thermador appliances, quartz countertops and a beautiful light-filled breakfast nook. The laundry room/pantry offers quartz countertops, tile backsplash and closet organization. The desirable first-floor primary suite boasts a tray ceiling and elegant chandelier. The expansive ensuite has marble flooring, an oversized marble vanity top and custom California closet system. The 2nd floor has 2 large guest bedrooms, 2 full baths and a large bonus space. The finished 1300 square-foot basement includes a dry bar, gas fireplace, full bath and a separate entrance, perfect for an in-law suite. The outdoor space features a mahogany deck, bluestone patio, natural gas fire bowl and a six-person hot tub.


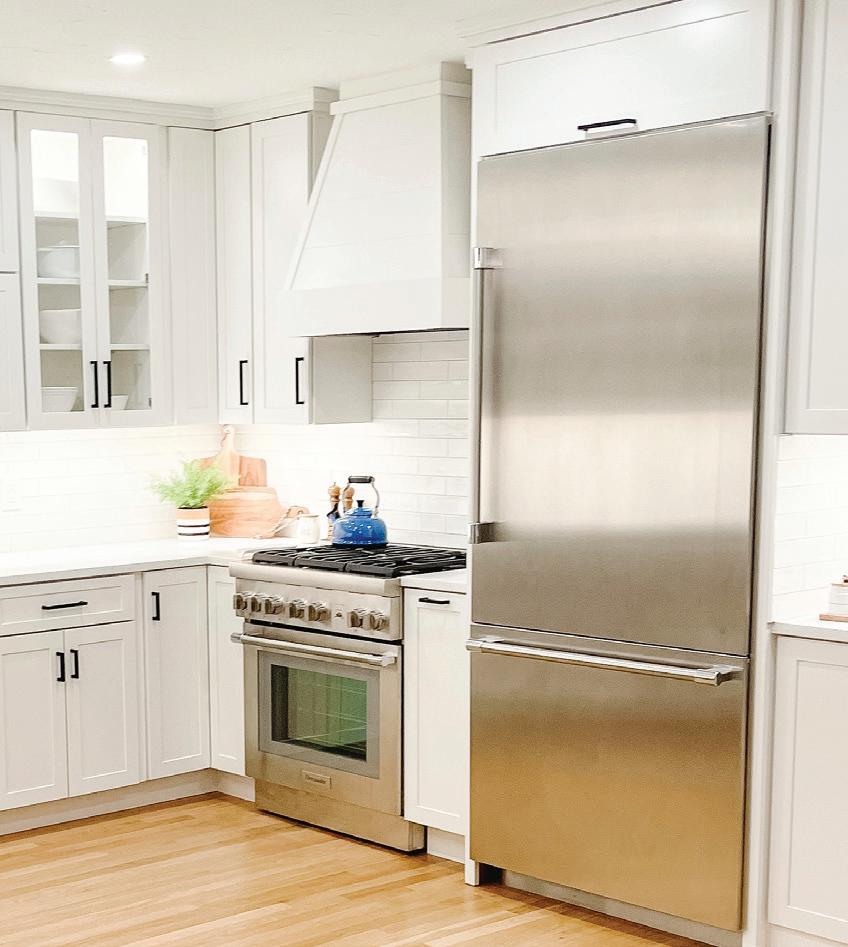
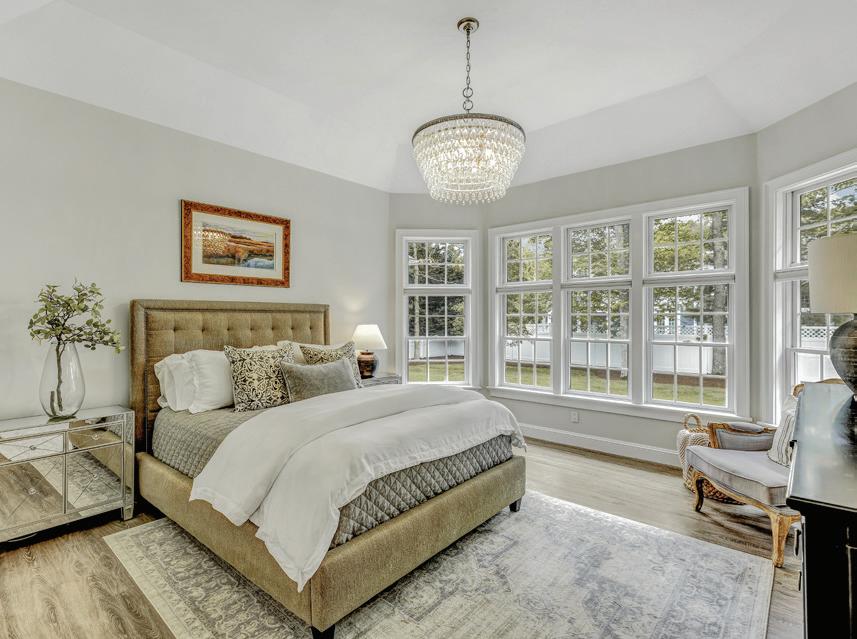



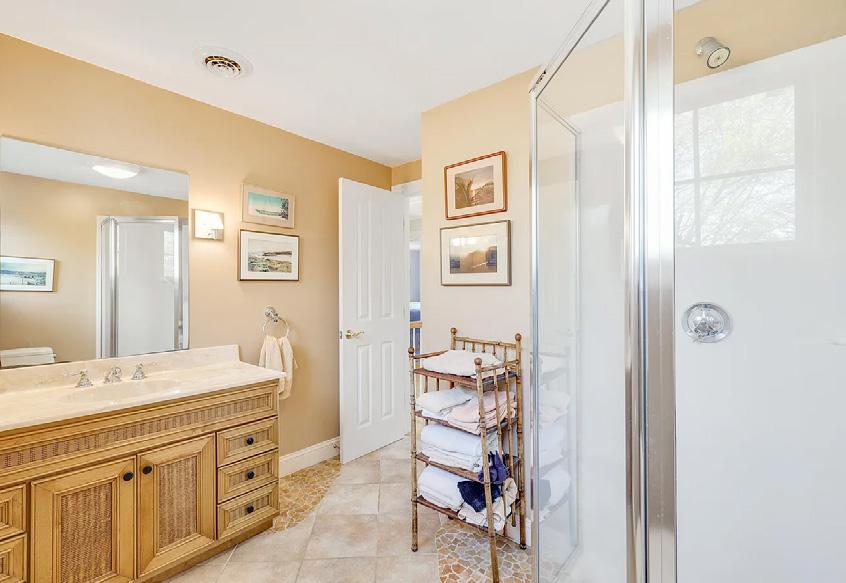





397 MAIN STREET, BREWSTER, MA 02631
Nestled along the tranquil shores of Quivet Creek & Cape Cod Bay, this pastoral property offers the perfect blend of coastal charm and modern luxury. Situated by the marsh, immerse yourself in the serene beauty of nature while enjoying breathtaking views of the water and its ever-changing tide. Embrace the quintessential Cape Cod lifestyle whether you’re a beach enthusiast, water sports lover, or simply seeking a peaceful retreat, this location has it all. Set back from Kings Highway, find this beautiful colonial with four bedrooms, a living room with a fireplace, open kitchen/dining with views of Quivett Marsh. First-floor in-law suite with bed, bath, and living area. Three bedrooms and two baths on the second floor. Walkout lower level. Kayak from your front yard at high tide and enjoy views over the marsh sometimes as far as Cape Cod Bay. Click on Photos for Virtual and 3D Tours.
OFFERED AT $1,550,000

Keith W. Bradley BROKER ASSOCIATE

6 Emerald Avenue, West Yarmouth, MA 02673
3 Beds | 2 Baths | 1,476 Sq Ft
$699,900
MEMORIES are forever in this Old Cape Cod charm cottage on a double lot. This 3-bed, 1.5-bath home with a detached 2-car garage offers room for expansion, updated kitchen, sunroom, and close proximity to Englewood Beach.
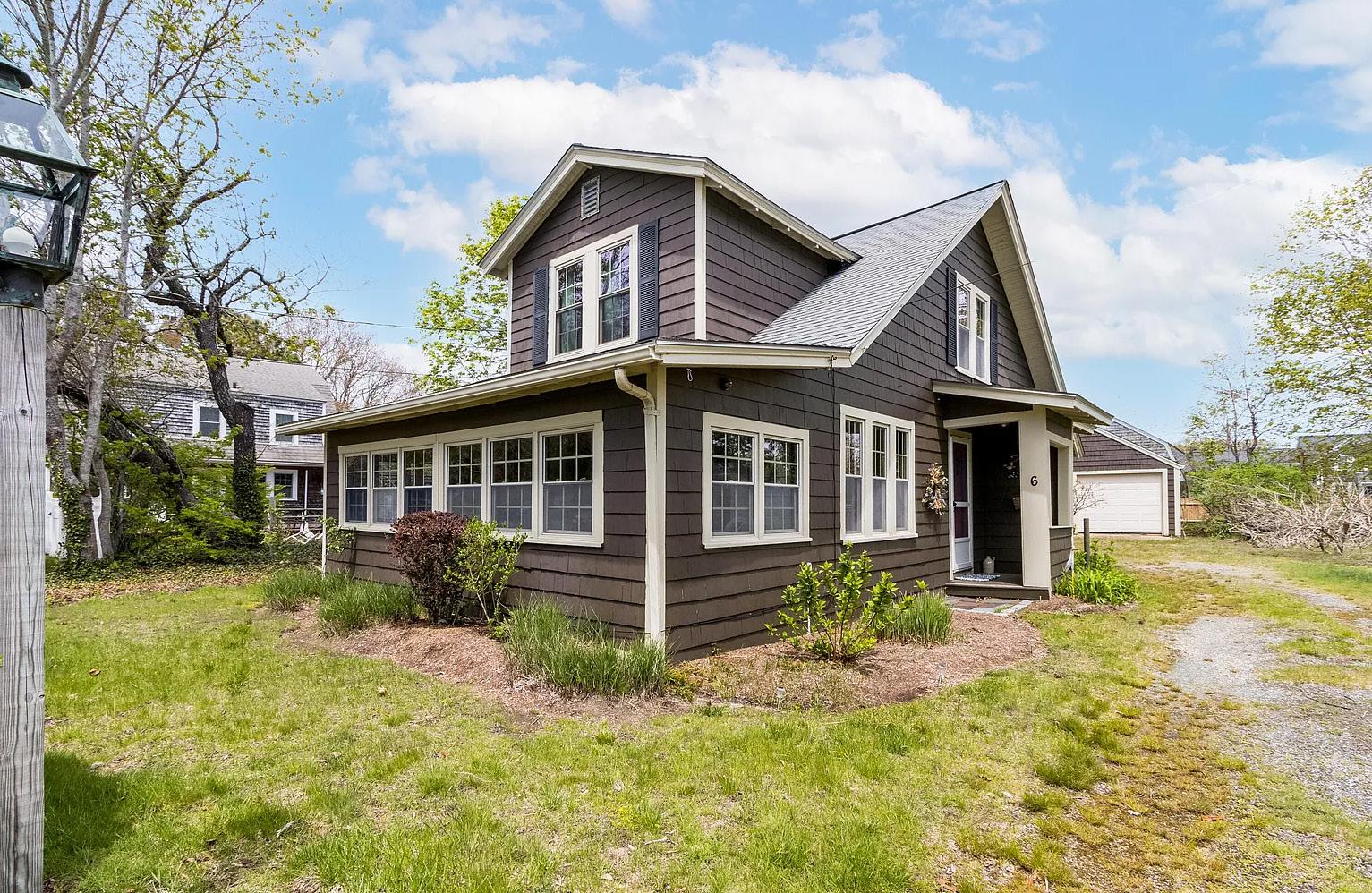


Gerry Coughlan
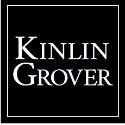
113 Ansel Howland Road, Centerville, MA 02632
3 Beds | 2 Baths | 1,760 Sq Ft
$599,900
Expansive Allan Small-built ranch in desirable Centerville. Features include a fireplaced great room, sunroom, 2-car garage, living and dining rooms, 3 bedrooms, primary ensuite, finished basement, and new Title 5 leaching area. No hardwood under carpets.





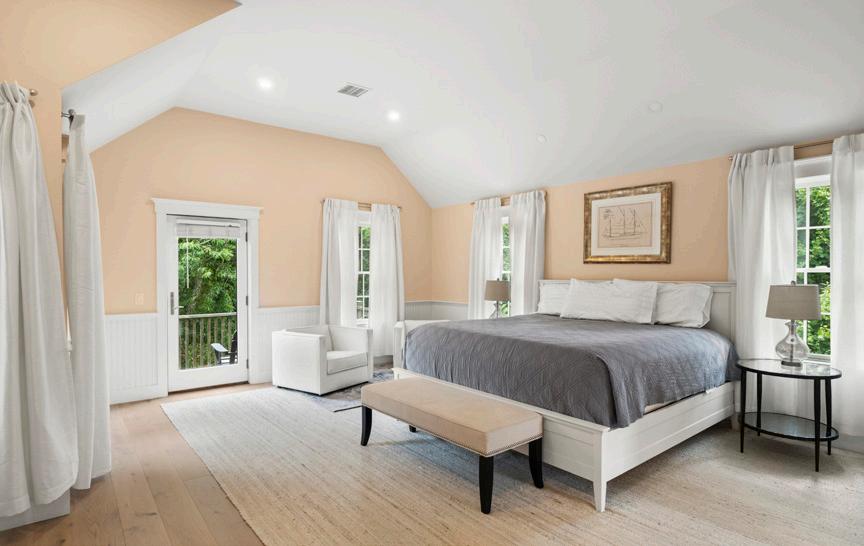
5 BED / 5 BATH / 3,753 SQFT / $4,950,000
Nestled away from the bustling island streets yet conveniently close to both Town and Cisco Beach, this property offers a serene retreat with easy access to local farms, a charming brewery, and a quaint fish market. For those with an adventurous spirit, the area offers canoeing, kayaking, and fishing, as well as picturesque walking paths and conservation trails. For a more relaxed day, you can unwind in the expansive backyard, play games on the lush lawn, or lounge by the sparkling pool while savoring magical sunsets. The southern sun bathes the backyard throughout the day, casting a golden glow that enhances the beauty of the surroundings. Decking encompasses the pool, providing a perfect spot for morning coffee or evening cocktails under the stars. As you walk through the doors, the sense of tranquility and romance envelops you, promising a haven where every moment is treasured. 20 Meadow View Drive is not just a home; it’s your Nantucket sanctuary, a place where love blossoms and countless cherished memories are created. 5 Bedrooms, 4 bathrooms, 1 powder room with three levels of living area.


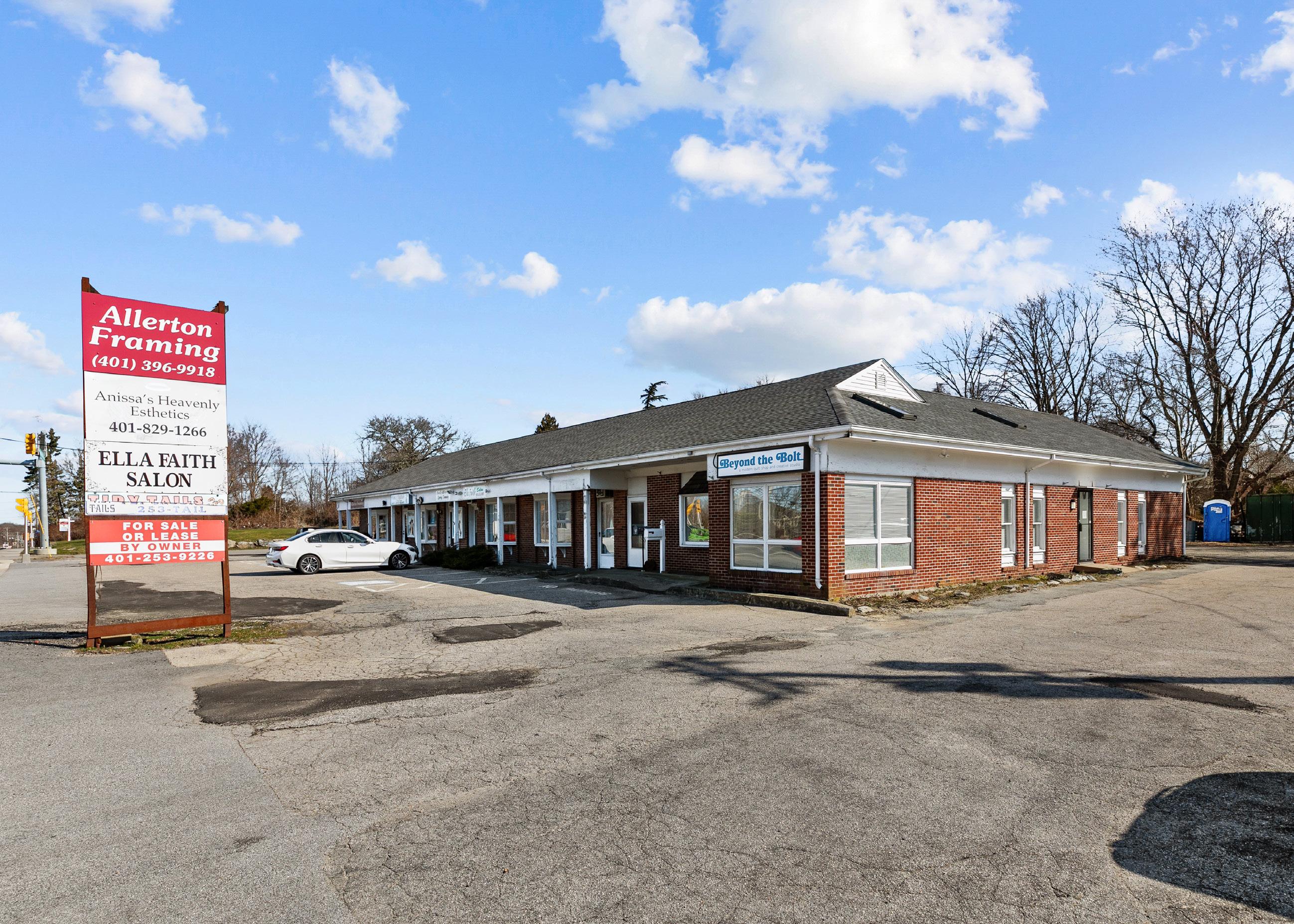
2.5 ACRES | $3,470,000
Fantastic business opportunity, right at your fingertips, on one of the most sought after commercial pieces of land available in Bristol. This property contains and existing traffic light for easy access into the property . This property is combined with 502 Metacom Ave. see listing #1355013 to equal the 2.5 acres. Possibilities galore. If the potential buyer would like just one of the parcels, then that is also a consideration, price to be discussed. This property already contains gas, electric, water, and sewer. Zoned LB. Possibility for many uses.



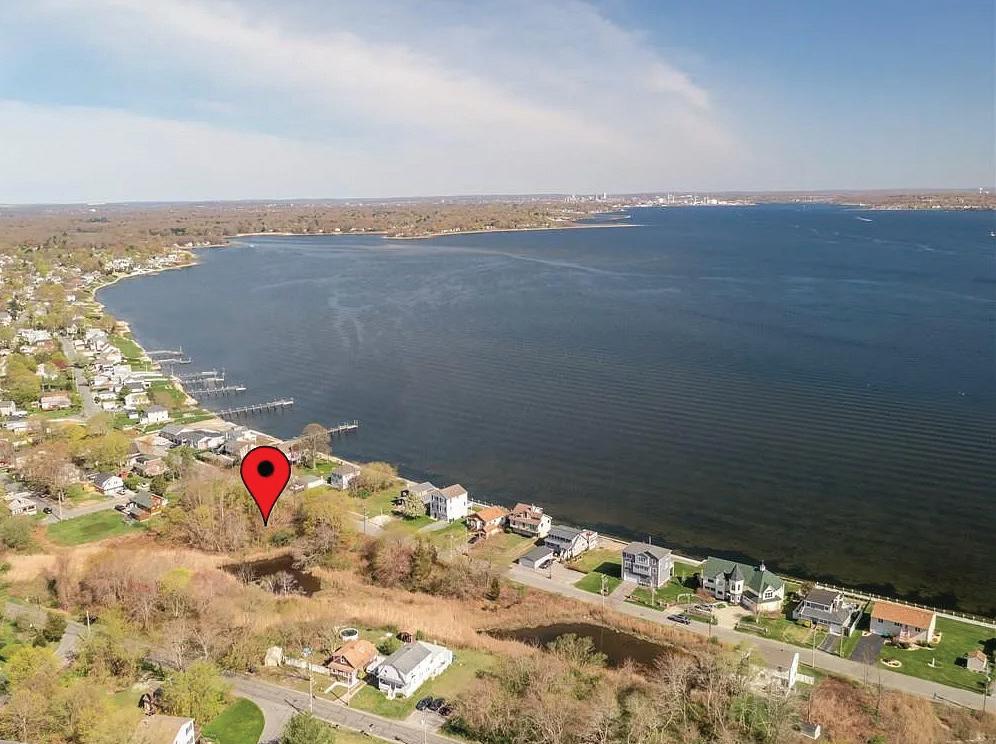

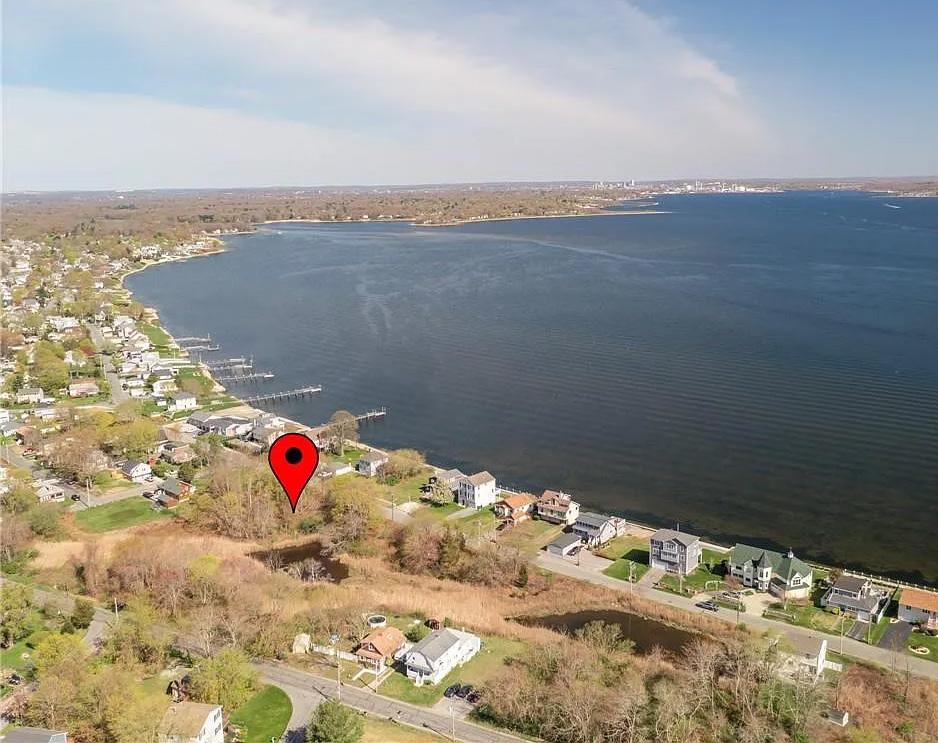


Welcome to Coastal Living on one of Conimicut’s most desirable bayfront streets with breathtaking water views of Narragansett Bay! 3 lots (Plat 334, Lots 456, 25, & 26) being sold as ONE buildable lot totaling just over 1/2 acre! 3 Bed ISDS approval and proposed OWTS plans available, connect to city water, and natural gas. Build your coastal lifestyle dreamhome with easy access to Conimicut Point Park’s beach, playground, and picnic area on south side of the Point, and fishing spots. Just minutes from highway access, golf courses, marinas, local beaches, and Rocky Point State Park.



$339,000 | 2.8 ACRES
B uildable lot in much desired South Dartmouth location, all approved and ready to go. Minutes from Padanaram and Dartmouth beaches. Town water and sewer.
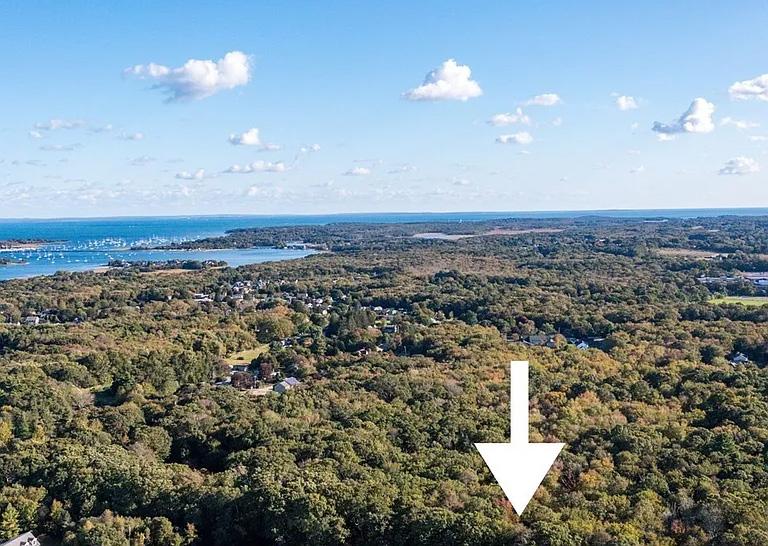
Buildable lot in much desired South Dartmouth location, all approved and ready to go. Minutes from Padanaram and Dartmouth beaches. Town water and sewer.

$299,900 | 22.78 ACRES
Gorgeous wooded buildable lot with over 22 acres. Looking for seclusion to build your dream home? LOT 1 MARION STREET, REHOBOTH, MA 02769

11 GRACE MEADOWS DRIVE #11, TAUNTON, MA 02780
$549,900 | 3 BEDS | 3 BATHS | 2,308 SQFT
Discover this stunning, fee-free condo/duplex that offers exceptional space and versatility. The main home features 3 generously-sized bedrooms, while a separate 1-bedroom in-law loft provides additional living space. Located close to shopping and major routes 140 and 24, this rare opportunity is not to be missed!


Buildable for two houses with potential for 4 or 5 lots. Great So Dartmouth location. Minutes from Padanaram and Dartmouth beaches. Town water & sewer at street.

$279,900 | 0.35 ACRES
This cleared lot is grandfathered buildable. Has town water and sewer at the street. Close beaches and all that beautiful Fairhaven has to offer.

$1,799,900 | 1,612 SQ FT | 0.18 ACRES
Exciting Investment Opportunity: Rockdale Ave Building + Two Thriving Coffee Shops! This incredible package deal includes the Rockdale Ave. building & 2 profitable coffee shops located in Dartmouth and Fairhaven. Together, they form a lucrative investment opportunity in a high-demand area. 102-104 ROCKDALE AVENUE, NEW BEDFORD, MA 02740



Dan was raised in Brookline, just steps away from the Rise Realty office. A recent graduate of the University of New Hampshire, he earned his BA in Communications. With a long-standing family history in real estate, Dan’s passion for the industry runs deep. Inspired by his family’s decades of experience, he is dedicated to helping others achieve their real estate goals and is excited to continue the legacy.

2 BEDS | 1 BATHS | 800 SQFT
LISTED FOR $335,000 SOLD OVER ASKING AT $350,000
Explore this beautifully renovated unit in the charming town of Saugus, MA. Featuring modern amenities and stylish finishes, this home is perfect for immediate owner occupancy or as a rental property. Conveniently located next to Bristow Park, the unit comes with one off street parking space and offers the added benefit of in-unit laundry. Enjoy the expansive shared front and backyard, perfect for outdoor activities and relaxation. With low condo fees, this property is not only affordable but also offers exceptional value.

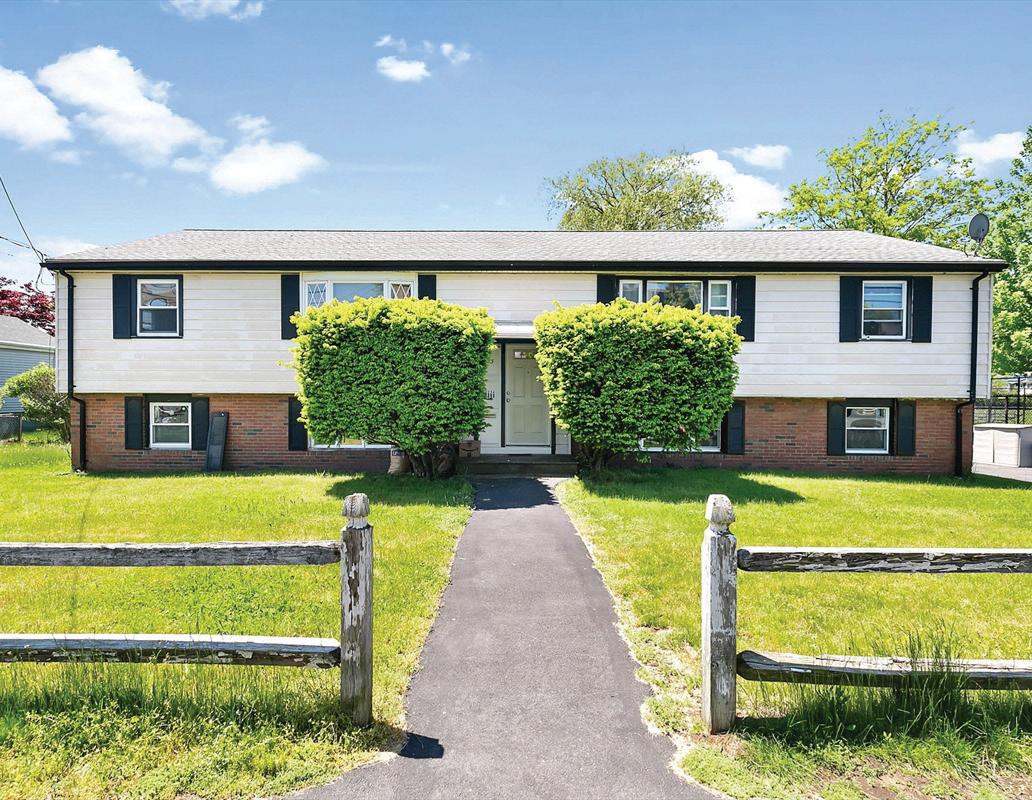

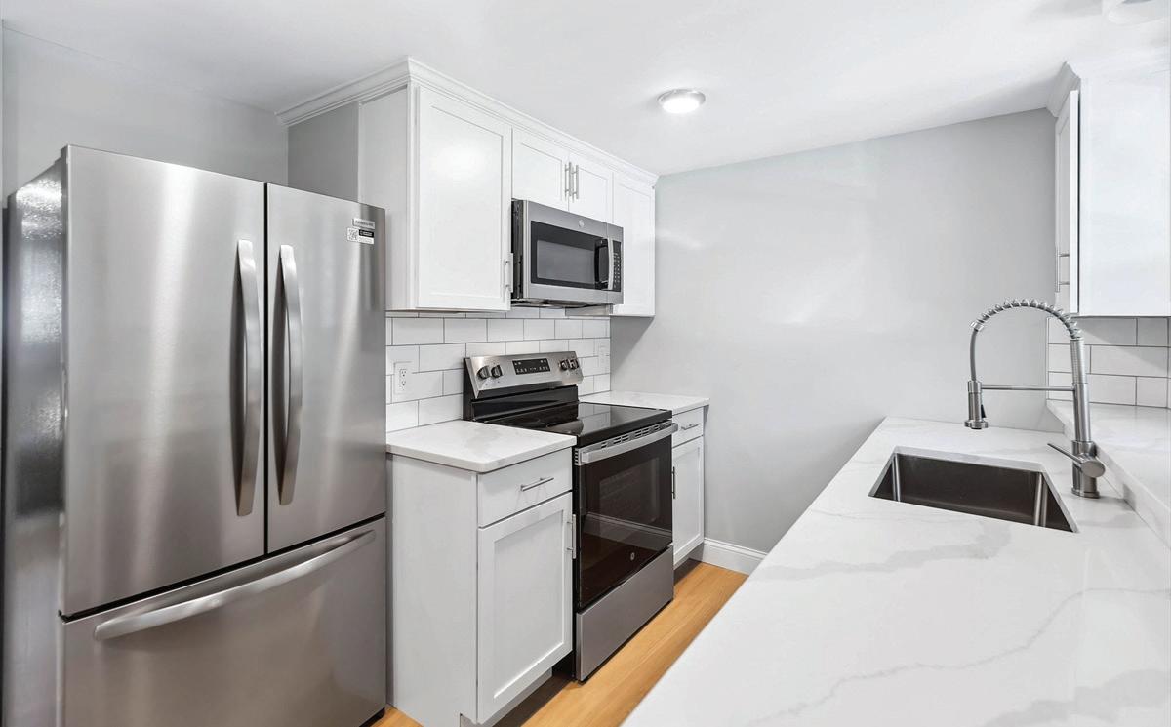


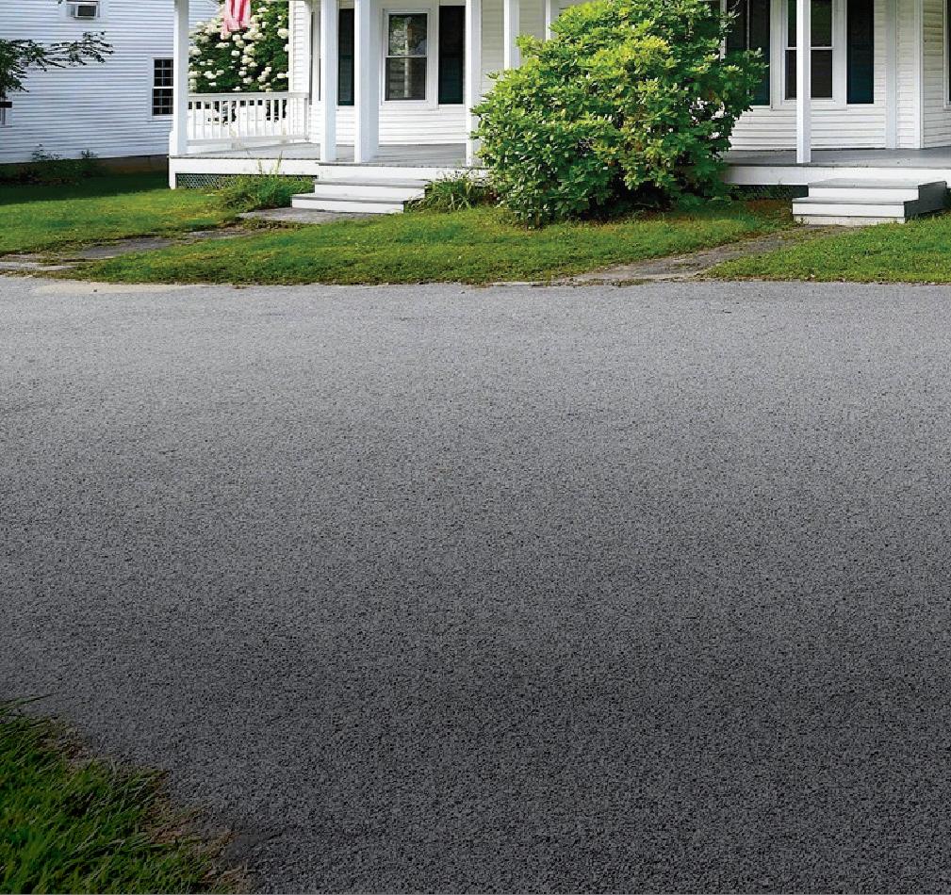
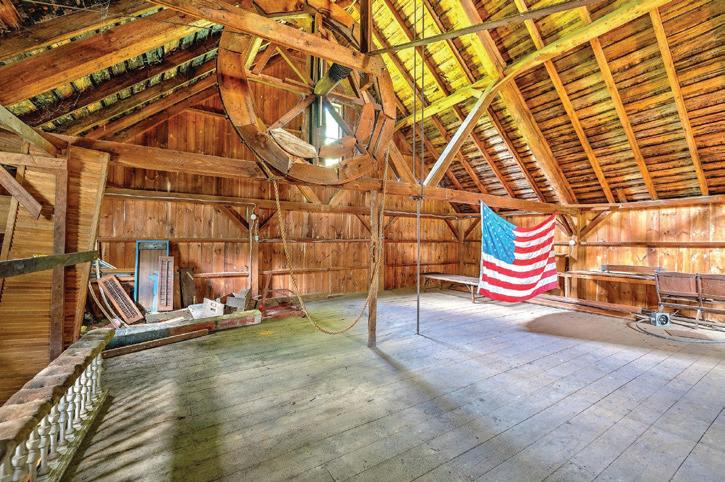


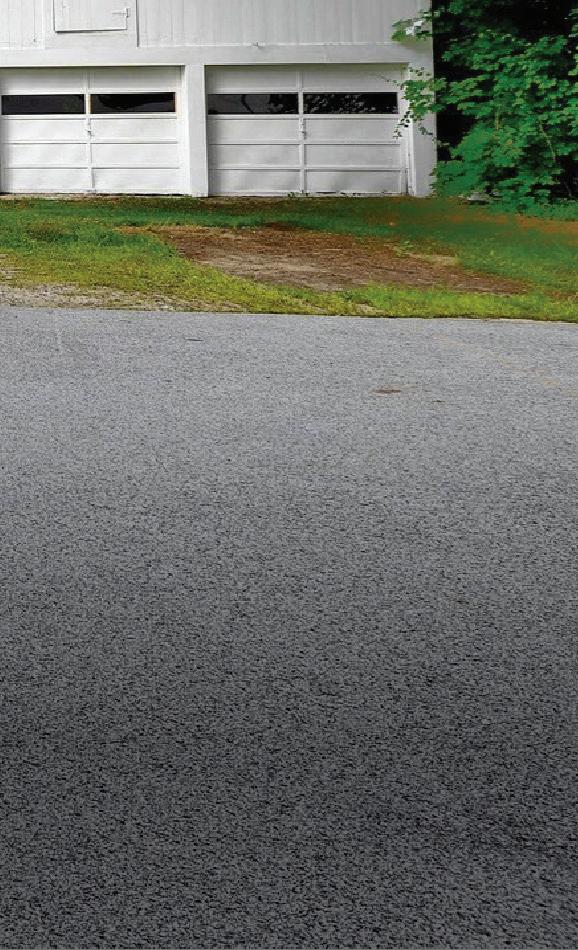

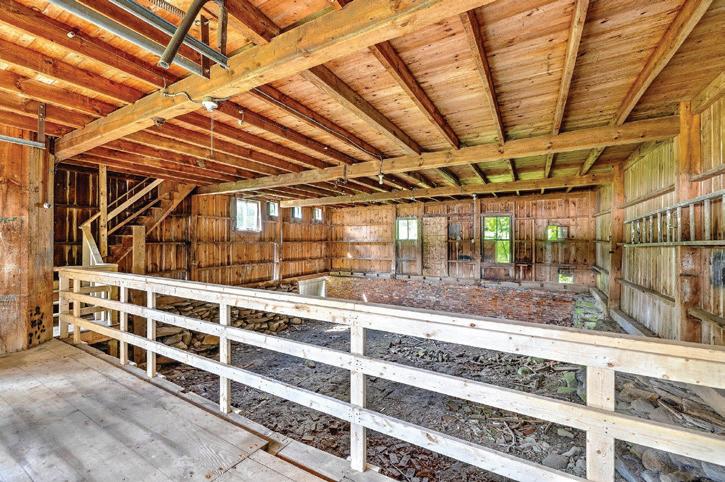
Excellent location for this Grand 3 Family Home built in 1880 and newly renovated - just off the Hardwick common and next door to the Paige Library. 3 units total, 1st floor with 3 bedrooms, 2nd fl left consists of 2nd & 3rd fl and has 3 bedrooms, 2nd floor right unit has 1 bedroom. Some original woodwork and built-ins still remain giving this so much character. Complete electrical upgrade, new roof on main house, brand new heating and hot water high efficiency propane boilers. Minutes away from Quabbin Reservoir, Eagle Hill School. Large 2 story detached barn needs renovation but is massive in size and has a 2nd floor storage area with old wheel style elevator. Seller has never lived on the property. Seller is offering $20,000 back at closing to tie into town sewer. Approved for all financing, buyers agent to do due diligence. Perfect for owner occupied. 7 BEDS | 3 BATHS | 3,080 SQFT | $539,000

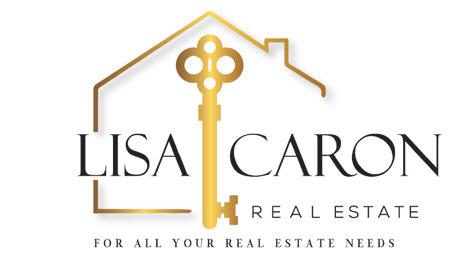

Sheila is customer focused and a great choice to help you find your next home.
I am an Independent Agent working daily to build trust with my clients, many repeat ones, through transparency and fair practices with every transaction. My priority is to consistently use ethical dealings and client-focused needs as well as help build a stronger community. I am an active member in helping St. Jude’s Children’s Hospital since 1995 and many food banks. I am licensed is MA and RI as well as sales at the Cape Cod & Islands.

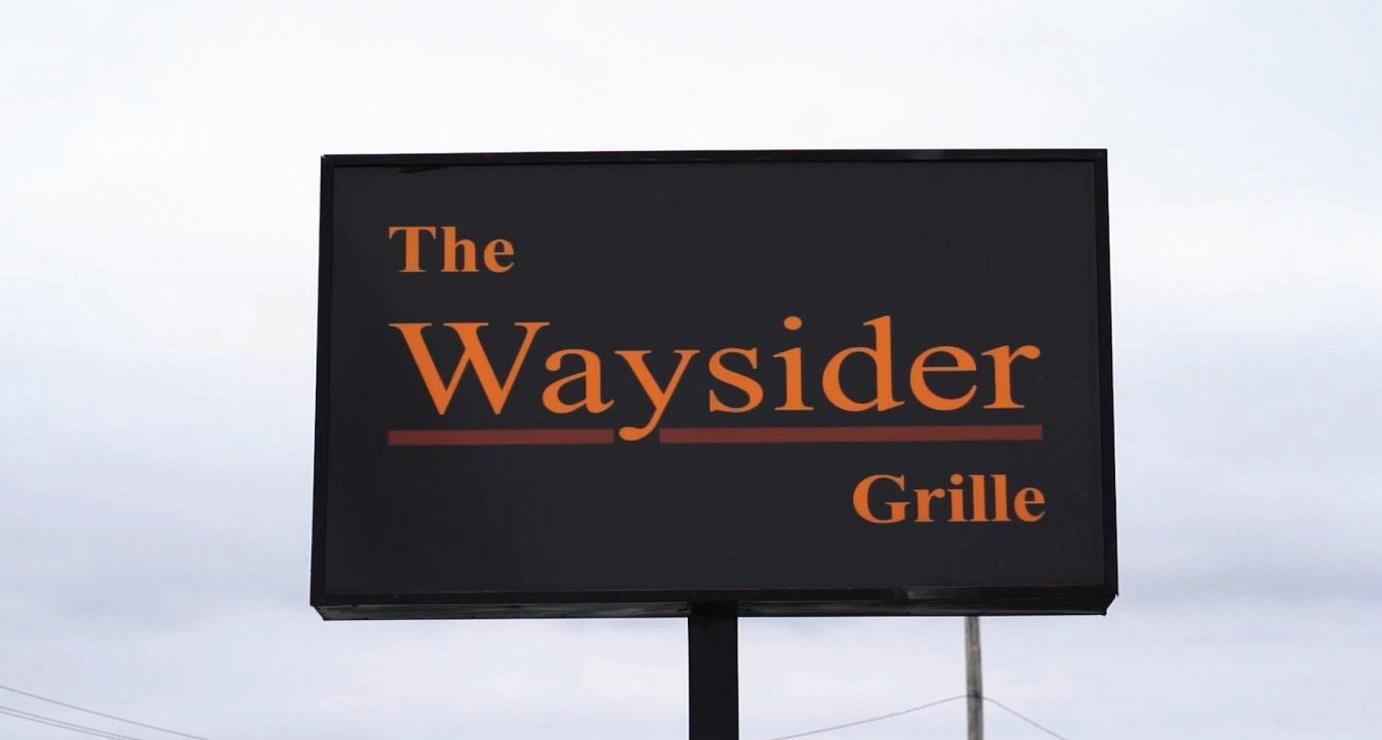
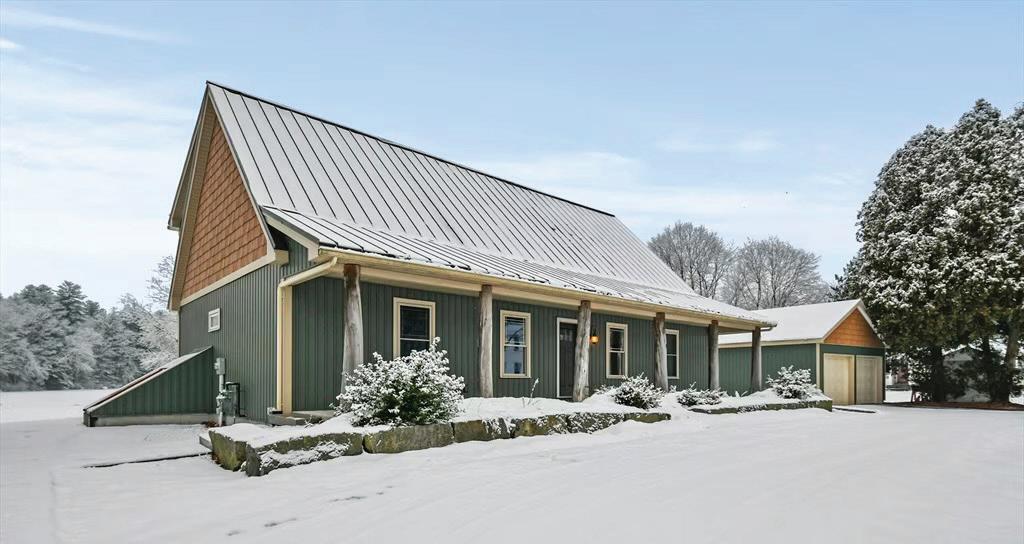
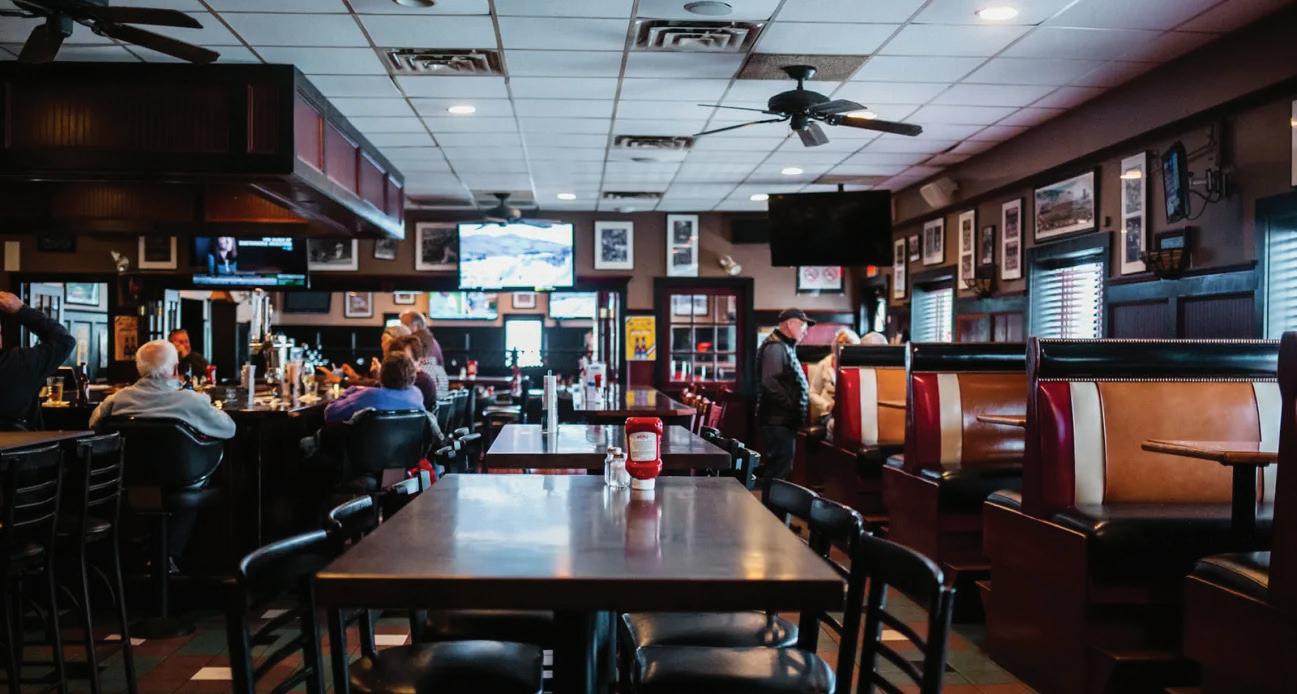



Tamara Brennan embarked on her journey in the real estate industry back in 1985 in Connecticut, laying the foundation for what would become a remarkable career spanning nearly four decades. Today, she stands as a seasoned broker licensed in Rhode Island, Connecticut, Florida, and Texas, offering a wealth of experience and expertise to her clients.
Throughout her illustrious career, Tamara has cultivated a diverse portfolio of real estate experiences, ranging from working with HUD and REO properties to collaborating closely with asset managers and equity lenders on multifaceted real estate projects. Her proficiency extends to various facets of the industry, including aiding local home buyers and sellers in achieving their dreams and collaborating with builders and developers on new construction projects and renovations.

