
HOMES + LIFESTYLES CALIFORNIA EDITION
DRE# 01280368
HOME
BY
MORE ON PAGE 6
Krista Voosen SERENE LAKES REALTY
COVER
PRESENTED
Ice Lakes Lodge | Serene Lakes
Spectacular Views
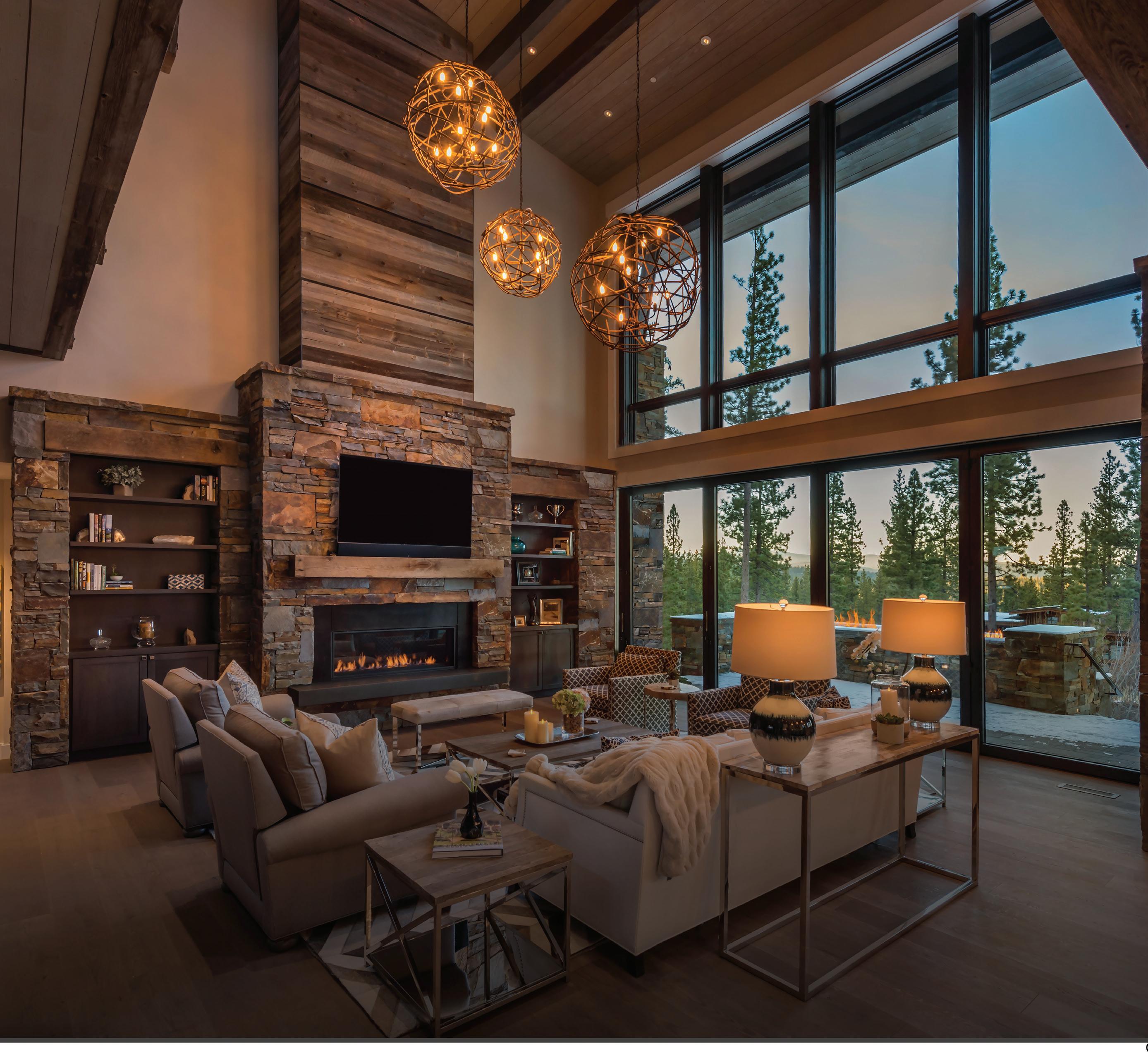
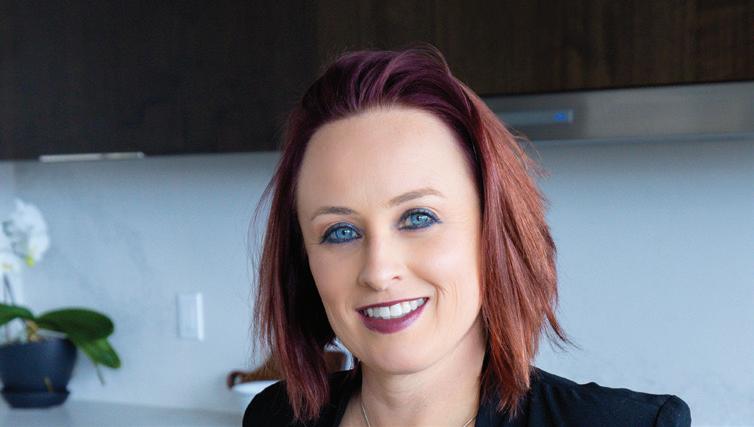





North Van Ness Boulevard, Fresno, CA 93711
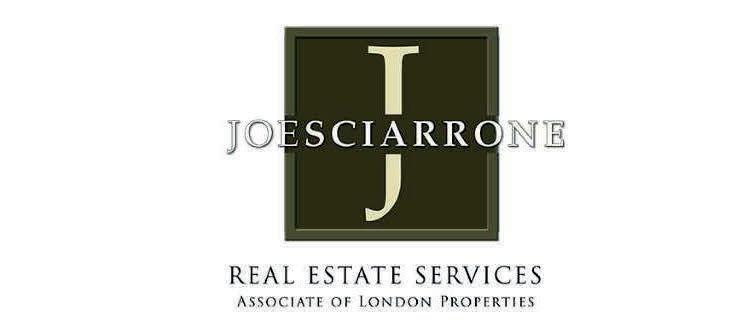
Offered at $2,975,000. Designed and built by the current owners, no stone was left unturned when combining the feeling of both warmth and luxury. Located on almost an acre on historic Van Ness, this incredible custom features over 6900 sq ft of high-quality artistry and craftsmanship throughout. Imported stone masterfully wraps the exterior while water features, and professional landscaping soften the look, and offer a parklike setting. The wrought iron privacy gate opens to a circular drive winding you to the front entry and on to your oversized, five car garage. Once inside you’ll appreciate the hand crafted, custom woodwork that greets you at every turn. The grand entry with 35ft ceiling, chandelier, and staircase welcomes you to a well thought out floor plan. The main floor features your formal living and dining room, a well-appointed office, and a full mother-in law suite, boasting a full kitchen, full bath, and private entrance. The gourmet kitchen features high quality appliances, built in sub-zero fridge, BBQ, and granite island. Upstairs you’ll find three more bedrooms, including the large main suite with spacious, spa like bath, walk in shower, and separate his and her area. An upstairs game room offers a fun area for friends and family to gather and even includes a spiral slide winding down to the family room. The huge backyard boasts a large, covered patio, putting green, play area, and a stunning pool with gorgeous stone waterfall and slide.
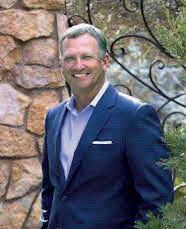
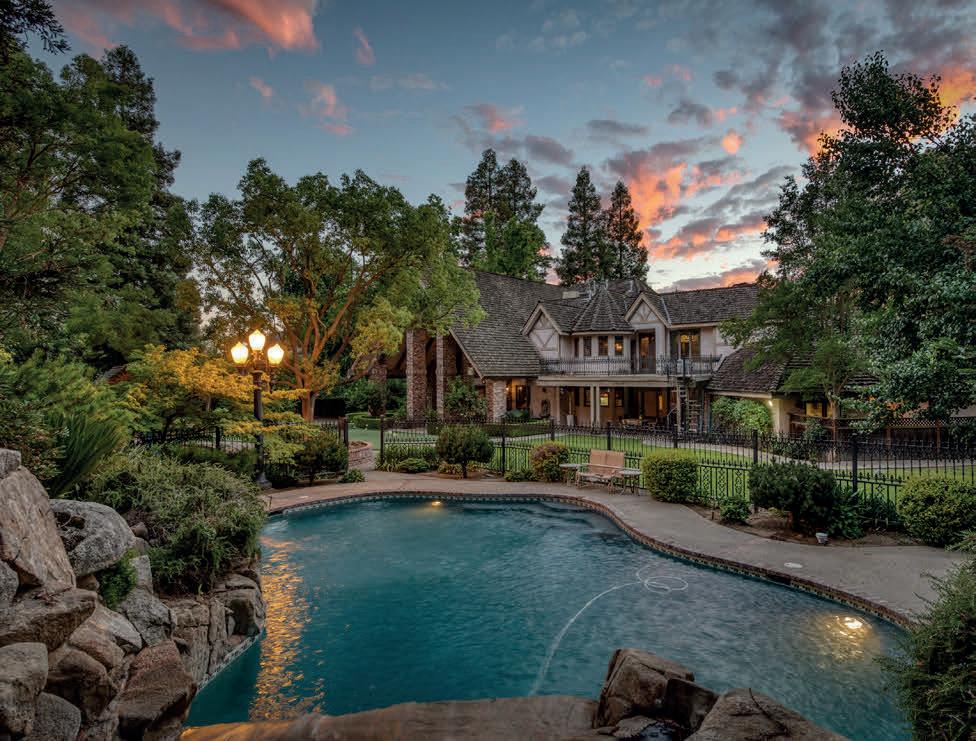
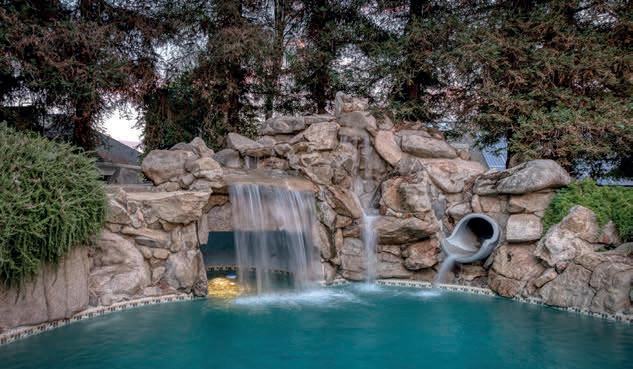
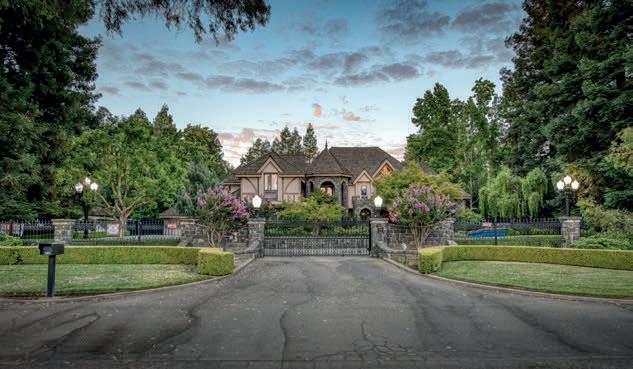
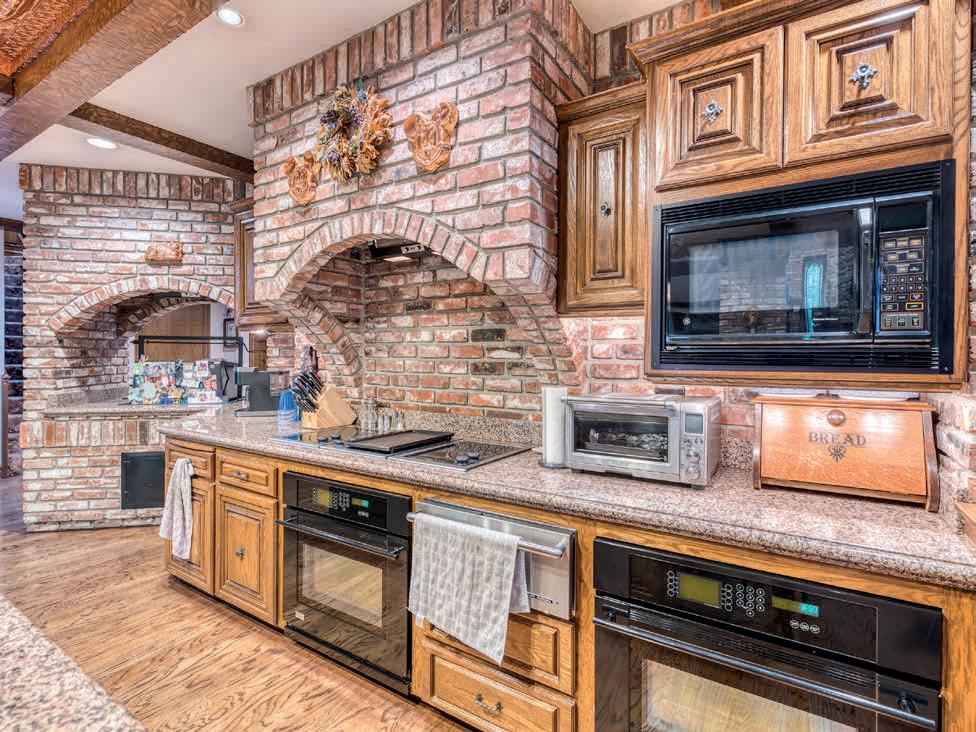
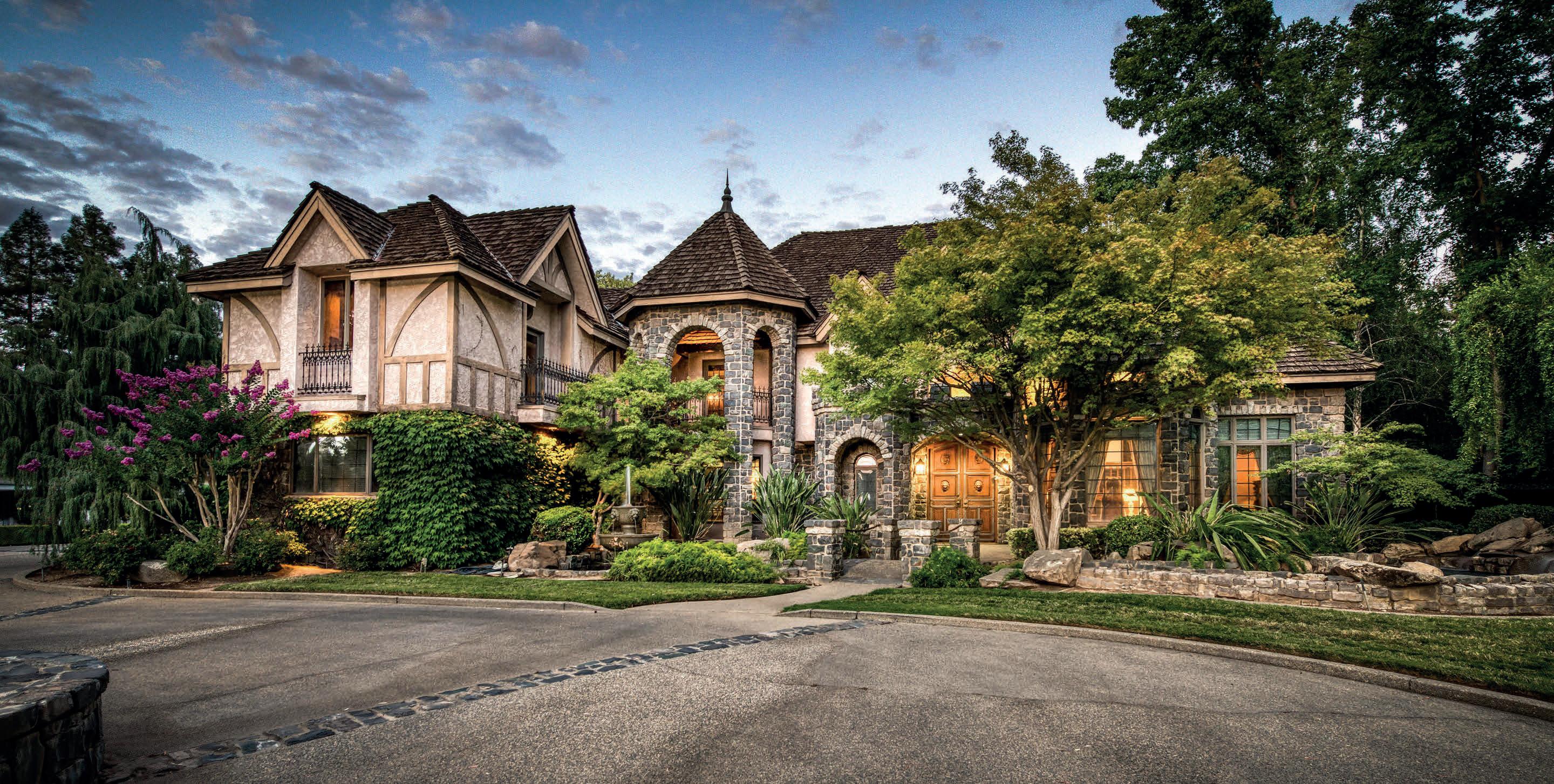
7288
C: 559.269.9413 O: 805.709.0906 joe@londonproperties.com www.joesciarrone.com 6442 N MAROA AVENUE, FRESNO, CA 93704 Joe Sciarrone REALTOR ® | DRE# 01509897
The Fawcett Farm, 1961
The Fawcett Farm, 1961
The Fawcett Farm, 1961
The Fawcett Farm, 1961
The Fawcett Farm, 1961
The Fawcett Farm, 1961
The Fawcett Farm, 1961
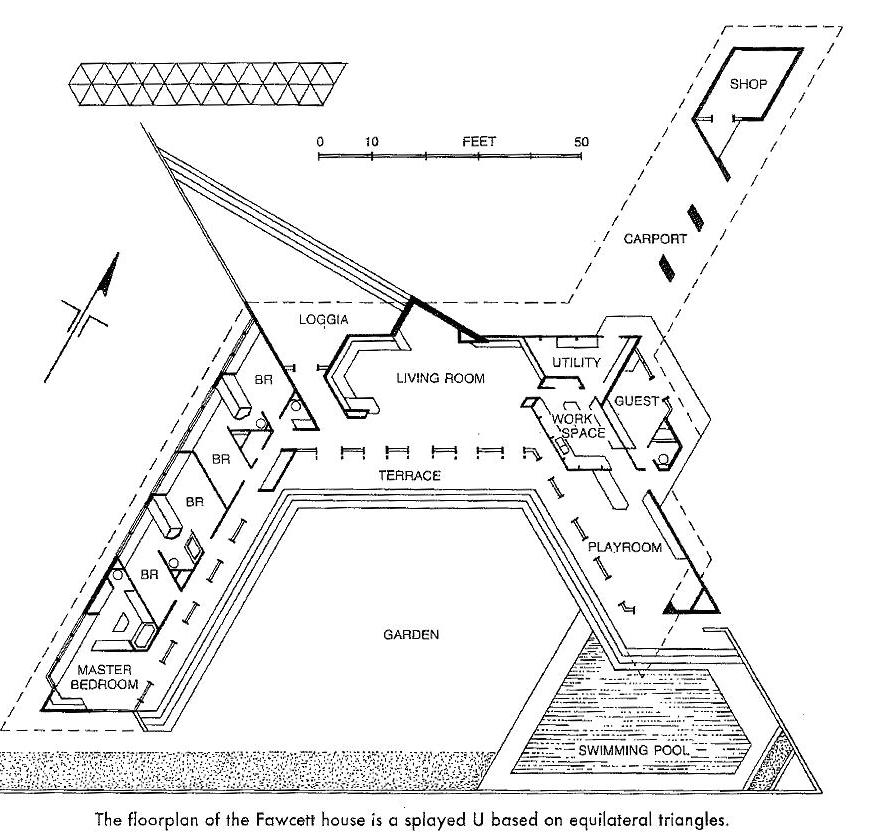
An I s land on the Land
An I s land on the Land
An I s land on the Land
An I s land on the Land
An I s land on the Land
An I s land on the Land
Details at: fawcettfarm.crosbydoe.com
Details at: fawcettfarm.crosbydoe.com
Details at: fawcettfarm.crosbydoe.com
Details at: fawcettfarm.crosbydoe.com
Details at: fawcettfarm.crosbydoe.com
Details at: fawcettfarm.crosbydoe.com
Details at: fawcettfarm.crosbydoe.com

In imagining the ideal setting for living a full, free, and rich life, Frank Lloyd Wright strove for an architecture where: “We have no longer an outside and an inside as two separate things. Now the outside may come inside, and the inside may and does go outside. They are of each other. Form and function thus become one in design and execution if the nature of materials and method and purpose are all in unison.” That this unity is achieved at Fawcett Farm cannot fully be conveyed by words and pictures, but only by direct experience.
In imagining the ideal setting for living a full, free, and rich life, Frank Lloyd Wright strove for an architecture where: “We have no longer an outside and an inside as two separate things. Now the outside may come inside, and the inside may and does go outside. They are of each other. Form and function thus become one in design and execution if the nature of materials and method and purpose are all in unison.” That this unity is achieved at Fawcett Farm cannot fully be conveyed by words and pictures, but only by direct experience.
In imagining the ideal setting for living a full, free, and rich life, Frank Lloyd Wright strove for an architecture where: “We have no longer an outside and an inside as two separate things. Now the outside may come inside, and the inside may and does go outside. They are of each other. Form and function thus become one in design and execution if the nature of materials and method and purpose are all in unison.” That this unity is achieved at Fawcett Farm cannot fully be conveyed by words and pictures, but only by direct experience. s ited on 76 acres of land in California’s Central Valley that Buck Fawcett characterized to Wright as the most fertile agricultural land in the world, the residence and surrounding gardens afford an
In imagining the ideal setting for living a full, free, and rich life, Frank Lloyd Wright strove for an architecture where: “We have no longer an outside and an inside as two separate things. Now the outside may come inside, and the inside may and does go outside. They are of each other. Form and function thus become one in design and execution if the nature of materials and method and purpose are all in unison.” That this unity is achieved at Fawcett Farm cannot fully be conveyed by words and pictures, but only by direct experience.
In imagining the ideal setting for living a full, free, and rich life, Frank Lloyd Wright strove for an architecture where: “We have no longer an outside and an inside as two separate things. Now the outside may come inside, and the inside may and does go outside. They are of each other. Form and function thus become one in design and execution if the nature of materials and method and purpose are all in unison.” That this unity is achieved at Fawcett Farm cannot fully be conveyed by words and pictures, but only by direct experience.
In imagining the ideal setting for living a full, free, and rich life, Frank Lloyd Wright strove for an architecture where: “We have no longer an outside and an inside as two separate things. Now the outside may come inside, and the inside may and does go outside. They are of each other. Form and function thus become one in design and execution if the nature of materials and method and purpose are all in unison.” That this unity is achieved at Fawcett Farm cannot fully be conveyed by words and pictures, but only by direct experience.
s ited on 76 acres of land in California’s Central Valley that Buck Fawcett characterized to Wright as the most fertile agricultural land in the world, the residence and surrounding gardens afford an
s ited on 76 acres of land in California’s Central Valley that Buck Fawcett characterized to Wright as the most fertile agricultural land in the world, the residence and surrounding gardens afford an
s ited on 76 acres of land in California’s Central Valley that Buck Fawcett characterized to Wright as the most fertile agricultural land in the world, the residence and surrounding gardens afford an
In imagining the ideal setting for living a full, free, and rich life, Frank Lloyd Wright strove for an architecture where: “We have no longer an outside and an inside as two separate things. Now the outside may come inside, and the inside may and does go outside. They are of each other. Form and function thus become one in design and execution if the nature of materials and method and purpose are all in unison.” That this unity is achieved at Fawcett Farm cannot fully be conveyed by words and pictures, but only by direct experience. s ited on 76 acres of land in California’s Central Valley that Buck Fawcett characterized to Wright as the most fertile agricultural land in the world, the residence and surrounding gardens afford an
s ited on 76 acres of land in California’s Central Valley that Buck Fawcett characterized to Wright as the most fertile agricultural land in the world, the residence and surrounding gardens afford an
s ited on 76 acres of land in California’s Central Valley that Buck Fawcett characterized to Wright as the most fertile agricultural land in the world, the residence and surrounding gardens afford an
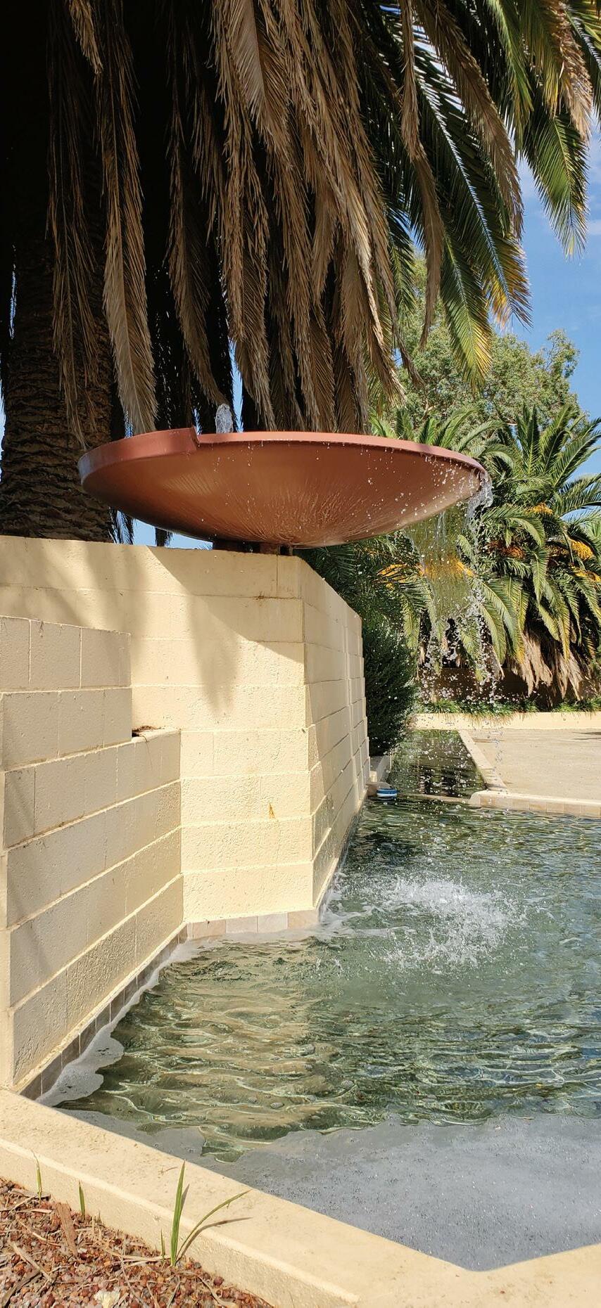
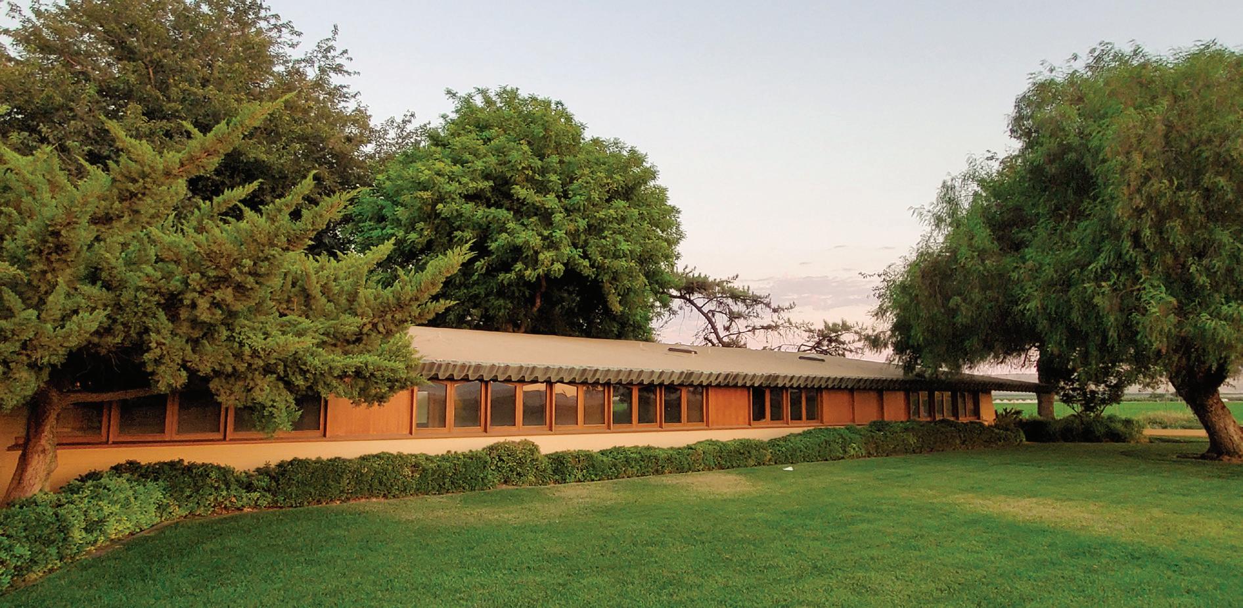
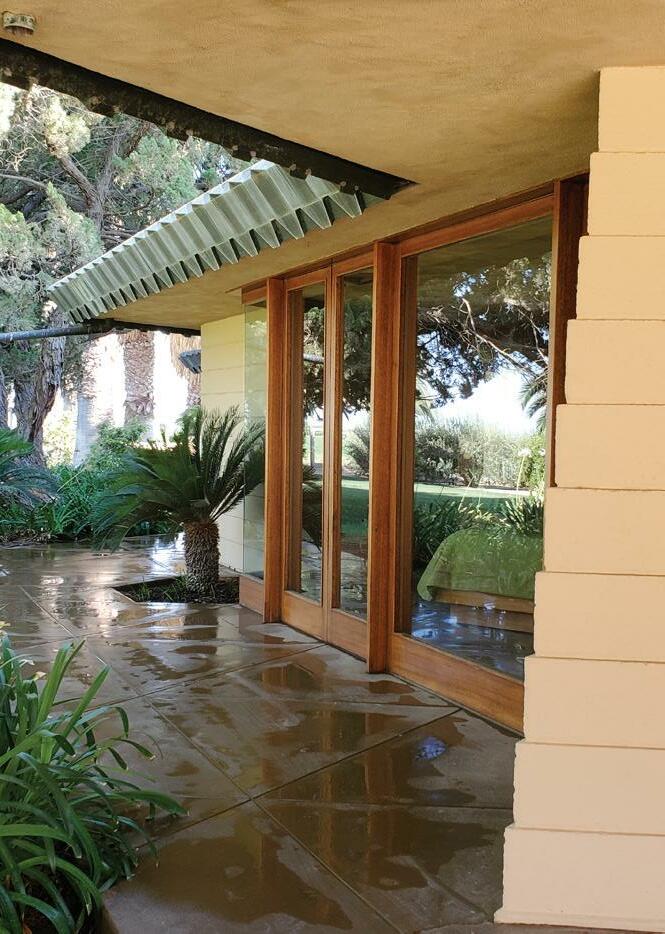
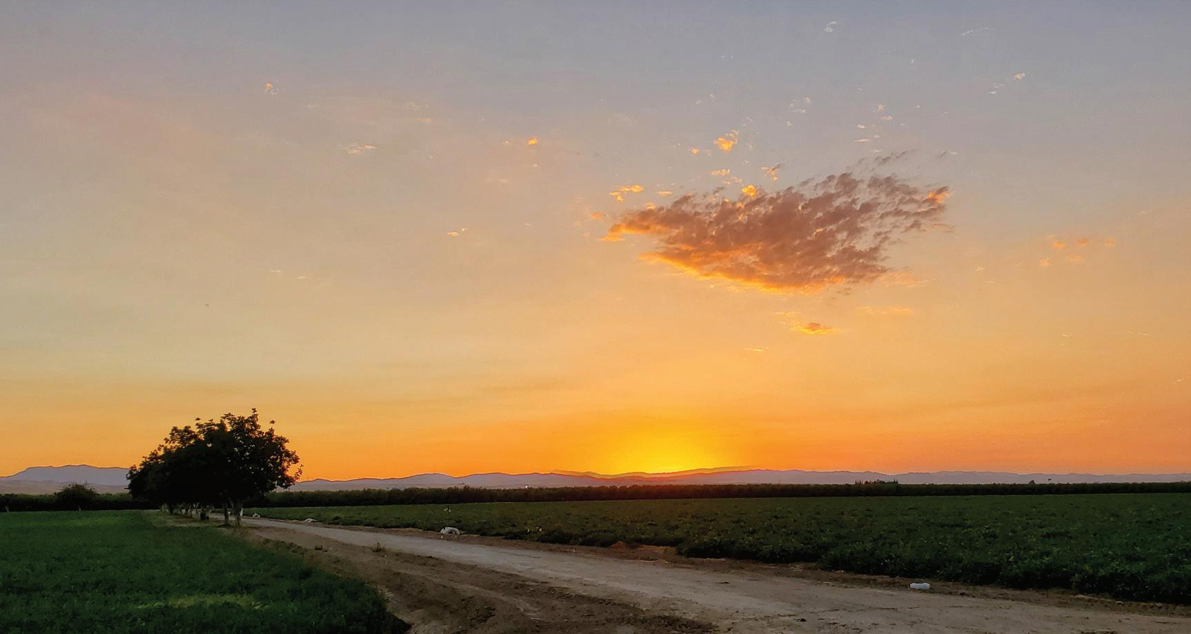
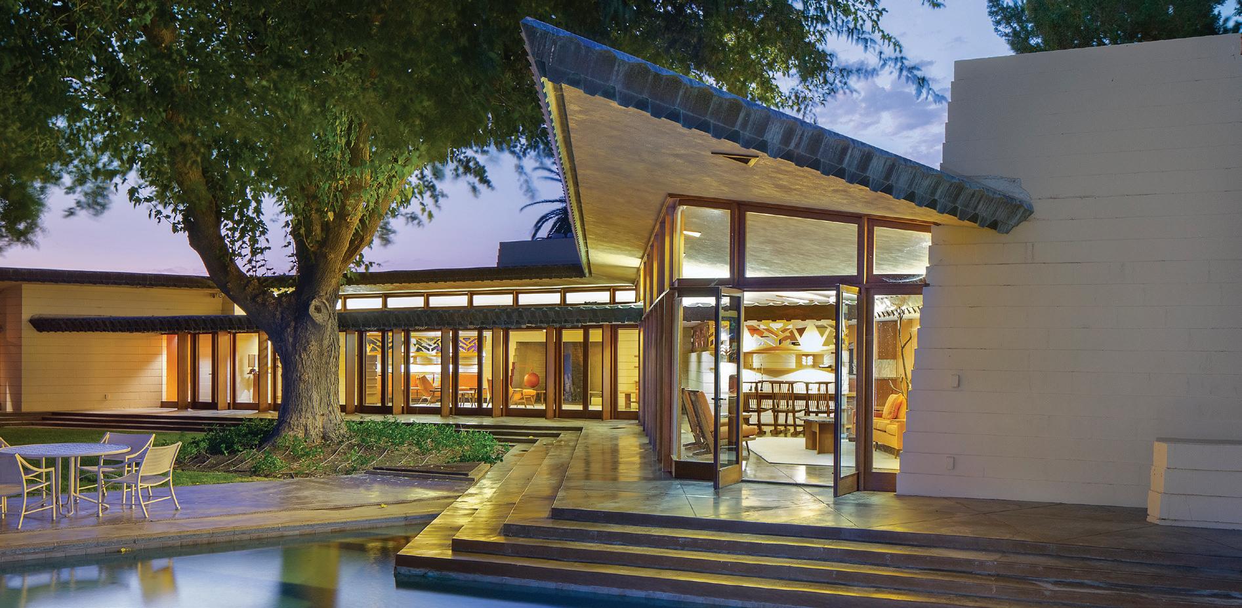

Exclusively Representing in Southern California
Exclusively Representing in Southern California
in Southern California
in Southern California
Southern California
in Southern California
in
haven-2022.indd 1
4
Exclusively Representing in Southern California
Frank Lloyd Wright, Architect
Frank Lloyd
Architect
Frank Lloyd Wright, Architect
Frank Lloyd Wright, Architect
Frank Lloyd Wright, Architect
Frank Lloyd Wright, Architect


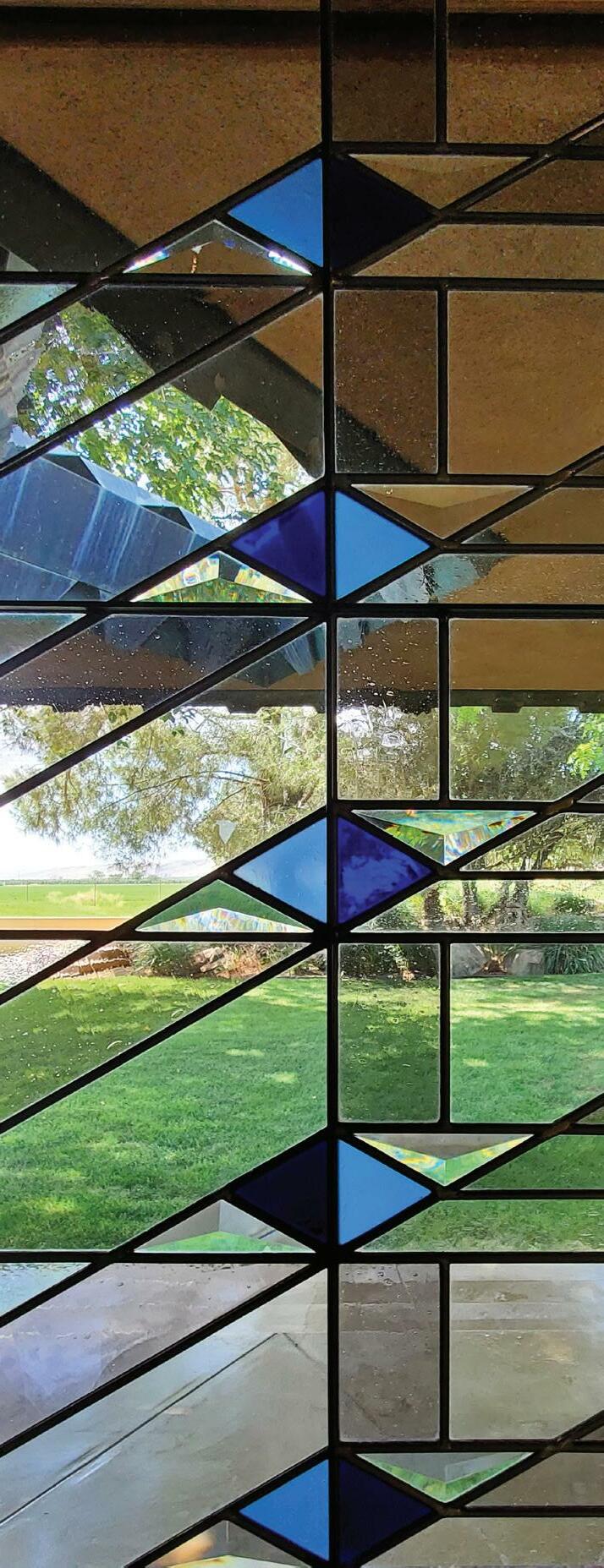

21200 Center Avenue, Los Banos, CA 93635
310.275.2222
310.275.2222
310.275.2222
21200 Center Avenue, Los Banos, CA 93635
21200 Center Avenue, Los Banos, CA 93635
21200 Center Avenue, Los Banos, CA 93635
21200 Center Avenue, Los Banos, CA 93635
island of peace rising from the crops and merging with the distant mountains on the far horizon. A multi-award-winning world-class restoration and enhancements to the landscape, gardens, and security have been completed by the second owners in consultation with Eric Lloyd Wright, and overseen by Taliesin Associate architect Arthur Dyson. An inspiring and unique living environment now awaits your creative use.
island of peace rising from the crops and merging with the distant mountains on the far horizon. A multi-award-winning world-class restoration and enhancements to the landscape, gardens, and security have been completed by the second owners in consultation with Eric Lloyd Wright, and overseen by Taliesin Associate architect Arthur Dyson. An inspiring and unique living environment now awaits your creative use.
island of peace rising from the crops and merging with the distant mountains on the far horizon. A multi-award-winning world-class restoration and enhancements to the landscape, gardens, and security have been completed by the second owners in consultation with Eric Lloyd Wright, and overseen by Taliesin Associate architect Arthur Dyson. An inspiring and unique living environment now awaits your creative use.
island of peace rising from the crops and merging with the distant mountains on the far horizon. A multi-award-winning world-class restoration and enhancements to the landscape, gardens, and security have been completed by the second owners in consultation with Eric Lloyd Wright, and overseen by Taliesin Associate architect Arthur Dyson. An inspiring and unique living environment now awaits your creative use.
island of peace rising from the crops and merging with the distant mountains on the far horizon. A multi-award-winning world-class restoration and enhancements to the landscape, gardens, and security have been completed by the second owners in consultation with Eric Lloyd Wright, and overseen by Taliesin Associate architect Arthur Dyson. An inspiring and unique living environment now awaits your creative use.
21200 Center Avenue, Los Banos, CA 93635

island of peace rising from the crops and merging with the distant mountains on the far horizon. A multi-award-winning world-class restoration and enhancements to the landscape, gardens, and security have been completed by the second owners in consultation with Eric Lloyd Wright, and overseen by Taliesin Associate architect Arthur Dyson. An inspiring and unique living environment now awaits your creative use.
The gated property includes: Main residence with open-plan living, dining and family areas, 7 bedrooms, 6 baths, kitchen, and service room/laundry, with fireplaces in the living room, family room and master bedroom. Additionally, there is a semi-attached small museum, a large detached workshop, swimming pool, Koi pond and Japanese garden.
The gated property includes: Main residence with open-plan living, dining and family areas, 7 bedrooms, 6 baths, kitchen, and service room/laundry, with fireplaces in the living room, family room and master bedroom. Additionally, there is a semi-attached small museum, a large detached workshop, swimming pool, Koi pond and Japanese garden.
The gated property includes: Main residence with open-plan living, dining and family areas, 7 bedrooms, 6 baths, kitchen, and service room/laundry, with fireplaces in the living room, family room and master bedroom. Additionally, there is a semi-attached small museum, a large detached workshop, swimming pool, Koi pond and Japanese garden.
The gated property includes: Main residence with open-plan living, dining and family areas, 7 bedrooms, 6 baths, kitchen, and service room/laundry, with fireplaces in the living room, family room and master bedroom. Additionally, there is a semi-attached small museum, a large detached workshop, swimming pool, Koi pond and Japanese garden.
Crosby Doe 310.428.6755
The gated property includes: Main residence with open-plan living, dining and family areas, 7 bedrooms, 6 baths, kitchen, and service room/laundry, with fireplaces in the living room, family room and master bedroom. Additionally, there is a semi-attached small museum, a large detached workshop, swimming pool, Koi pond and Japanese garden.
$4,250,000
The gated property includes: Main residence with open-plan living, dining and family areas, 7 bedrooms, 6 baths, kitchen, and service room/laundry, with fireplaces in the living room, family room and master bedroom. Additionally, there is a semi-attached small museum, a large detached workshop, swimming pool, Koi pond and Japanese garden.
Crosby Doe 310.428.6755
Crosby Doe 310.428.6755 $4,250,000
Crosby Doe 310.428.6755
$4,250,000
Crosby Doe 310.428.6755 $4,250,000
$4,250,000
Crosby Doe 310.428.6755 $4,250,000
Crosby Doe Associates, Inc. DRE# 01844144 8645 Sunset Boulevard, West Hollywood, CA 90069
Crosby Doe Associates, Inc. DRE# 01844144 8645 Sunset Boulevard, West Hollywood, CA 90069
Crosby Doe Associates, Inc. DRE# 01844144 8645 Sunset Boulevard, West Hollywood, CA 90069
310.275.2222
DRE# 01844144 8645 Sunset
310.275.2222
Wright,
Crosby Doe Associates, Inc.
Boulevard, West Hollywood, CA 90069
12/15/22
Crosby Doe Associates, Inc. DRE# 01844144 8645 Sunset Boulevard, West Hollywood, CA 90069
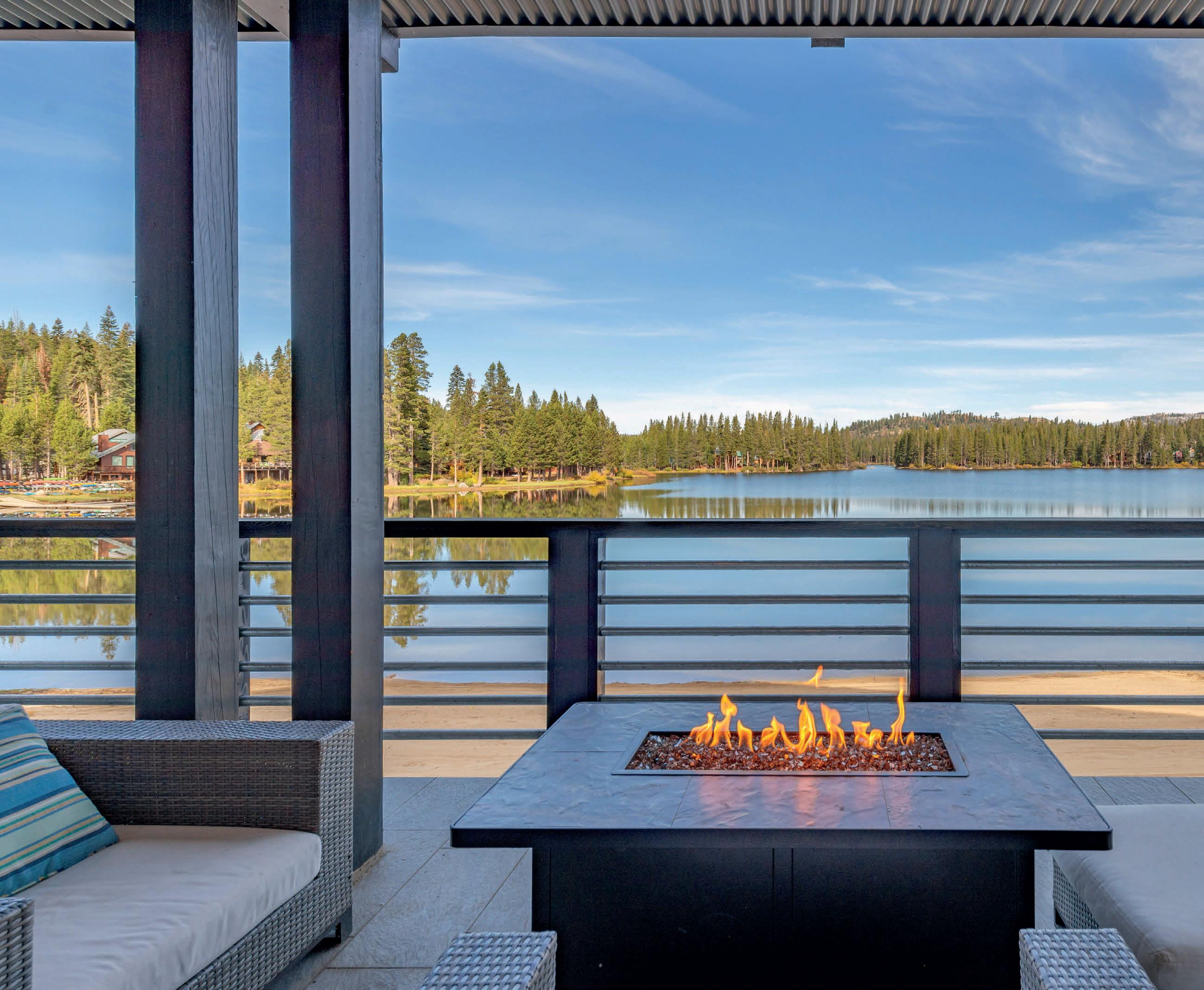
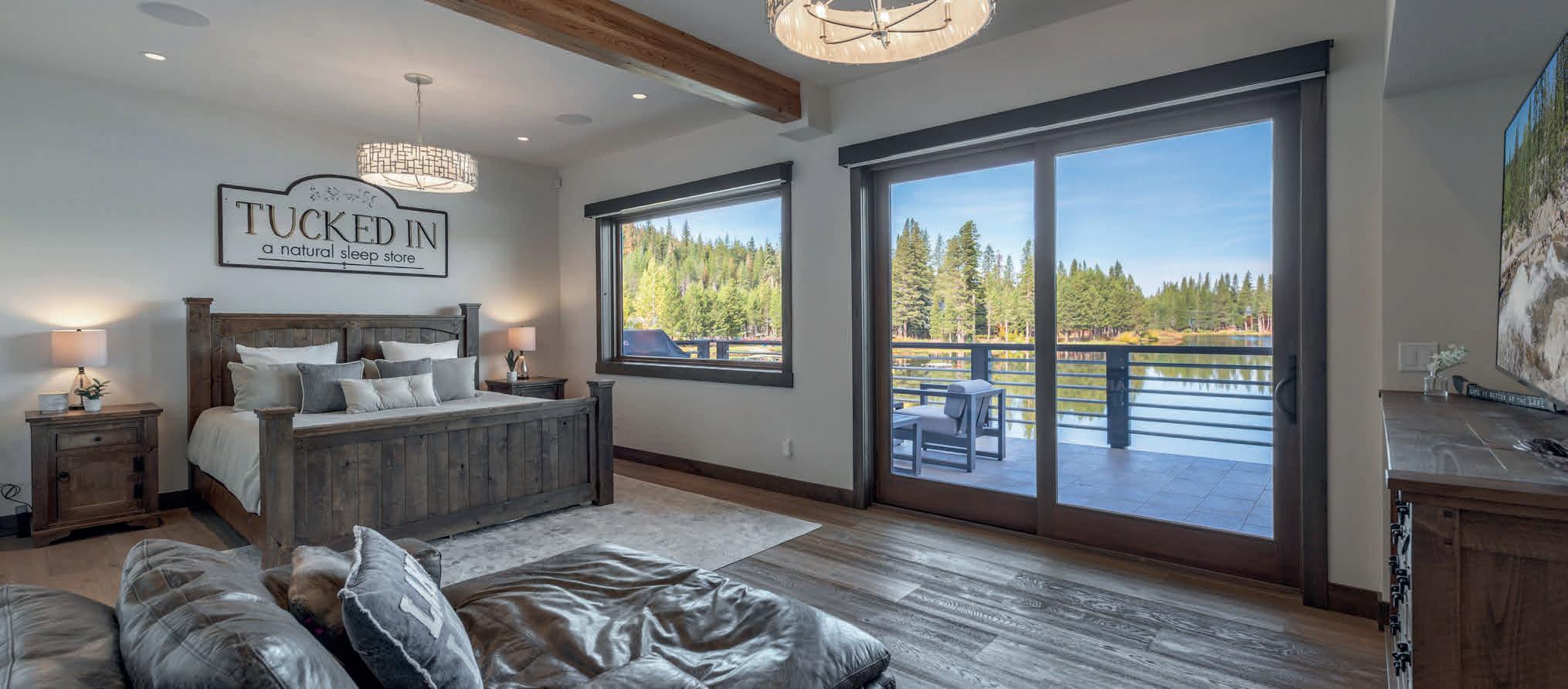
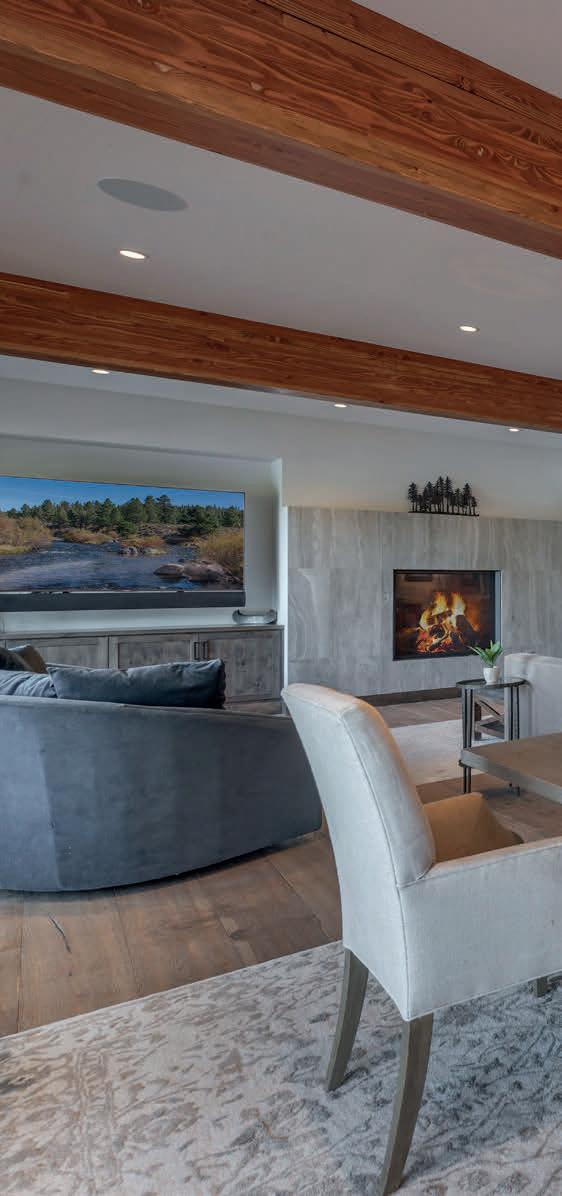
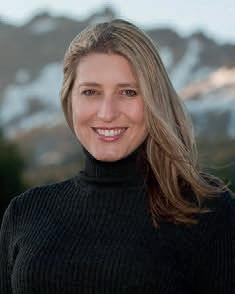
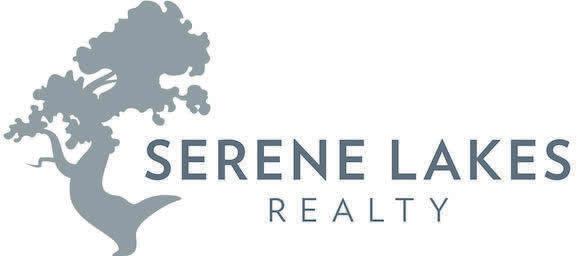
SPECTACULAR SERENE LAKES VIEWS ICE LAKES LODGE 1111 Soda Springs Road, Soda Springs, CA 95728 Krista Voosen BROKER | OWNER | DRE#01280368 530.426.0421 on the summit | 530.305.3888 on the go krista@serenelakes.com www.serenelakes.com 21719 Donner Pass Road, Soda Springs, CA 95728
6 BEDS | 6.5 BATHS | 5,875 SQ FT | $5,800,000
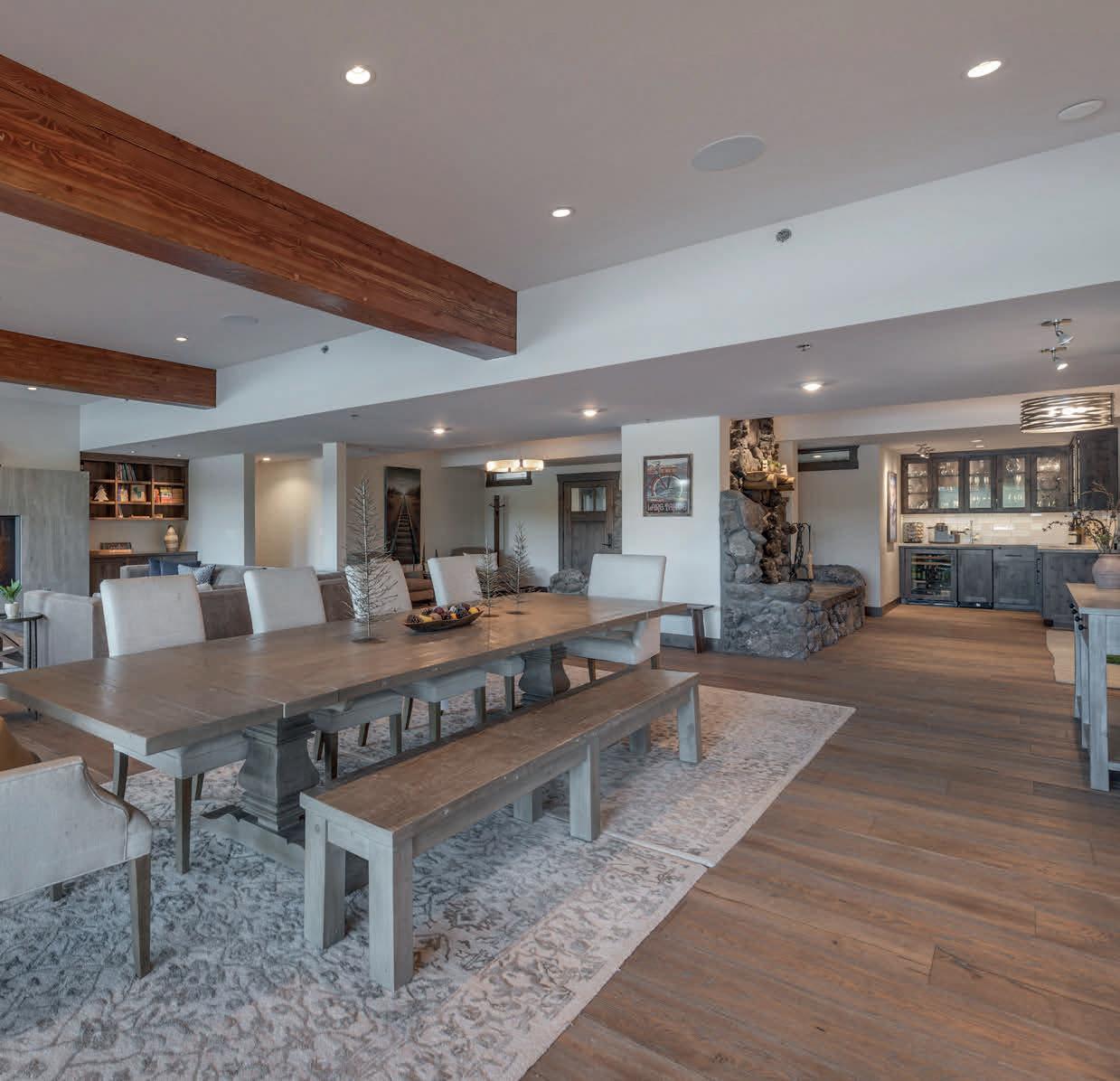
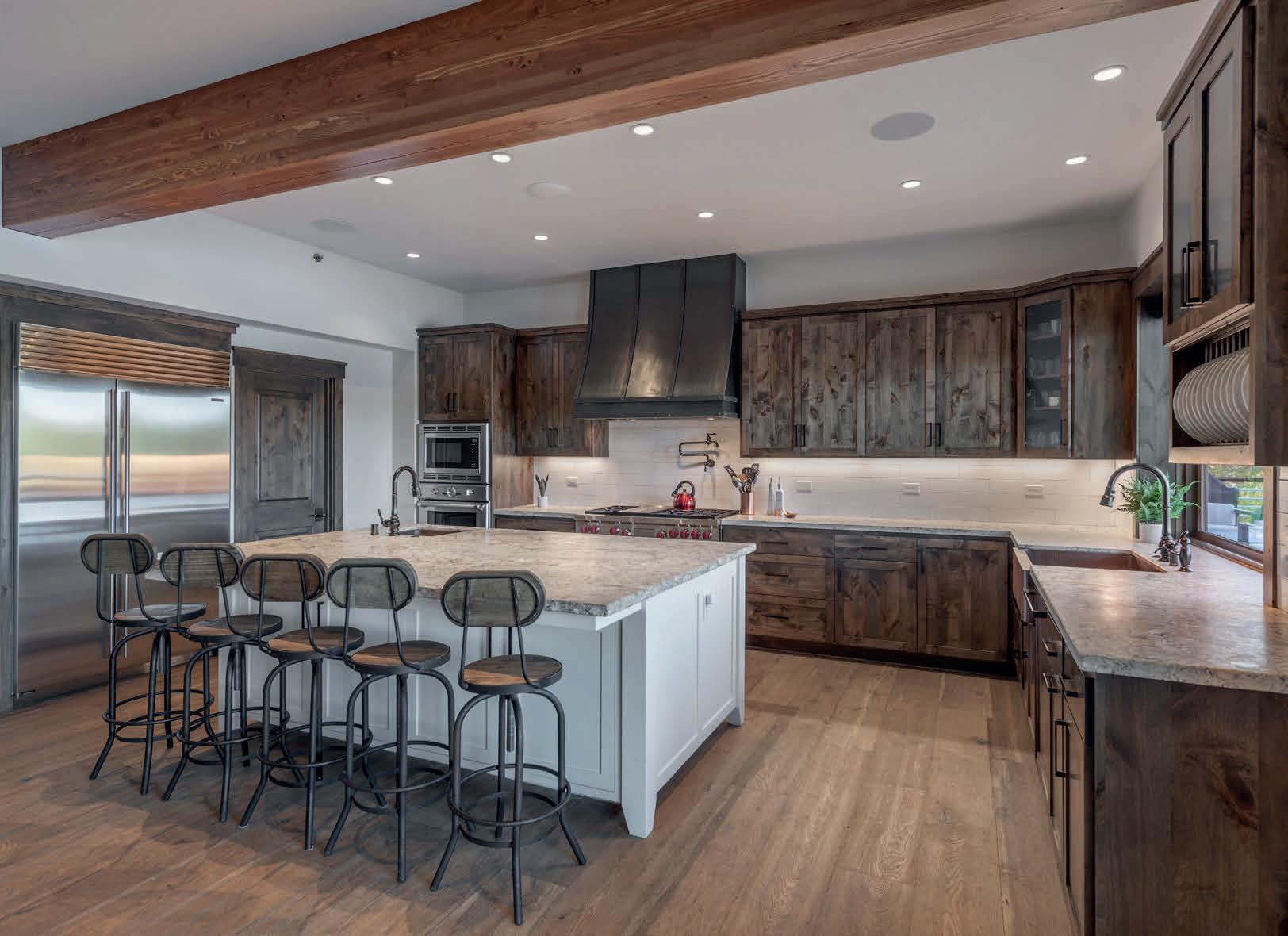
Take in the spectacular views of Serene Lakes and surrounding Sierra Nevada mountains in this exceptional custom mountain modern lakefront known as Ice Lakes Lodge. Over 5,800 sq ft on the main second floor level includes 6 bedrooms, 4 of which are ensuite, 6.5 bathrooms, great room, family room, game room, 2 gorgeous fireplaces, chef’s kitchen complete with granite slab island, built-in stainless-steel appliances, 2 dishwashers and walk-in pantry. Enjoy the expansive open floor plan with a formal lake view dining area, wet bar, mud room with custom storage closets and built-in boot dryers, two laundry rooms, massive deck with covered portions and hot tub, and an enormous private sandy beach. Share the gift of serenity with your employees, by making this amazing lakefront your corporate retreat. Fractional interest and/or seller financing available.
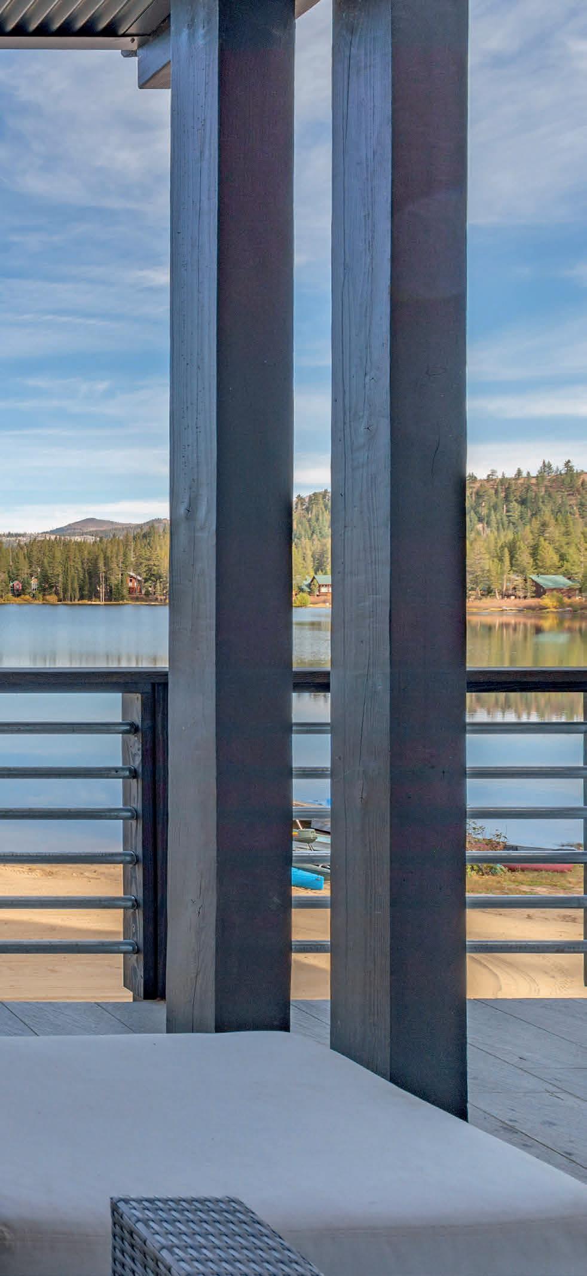
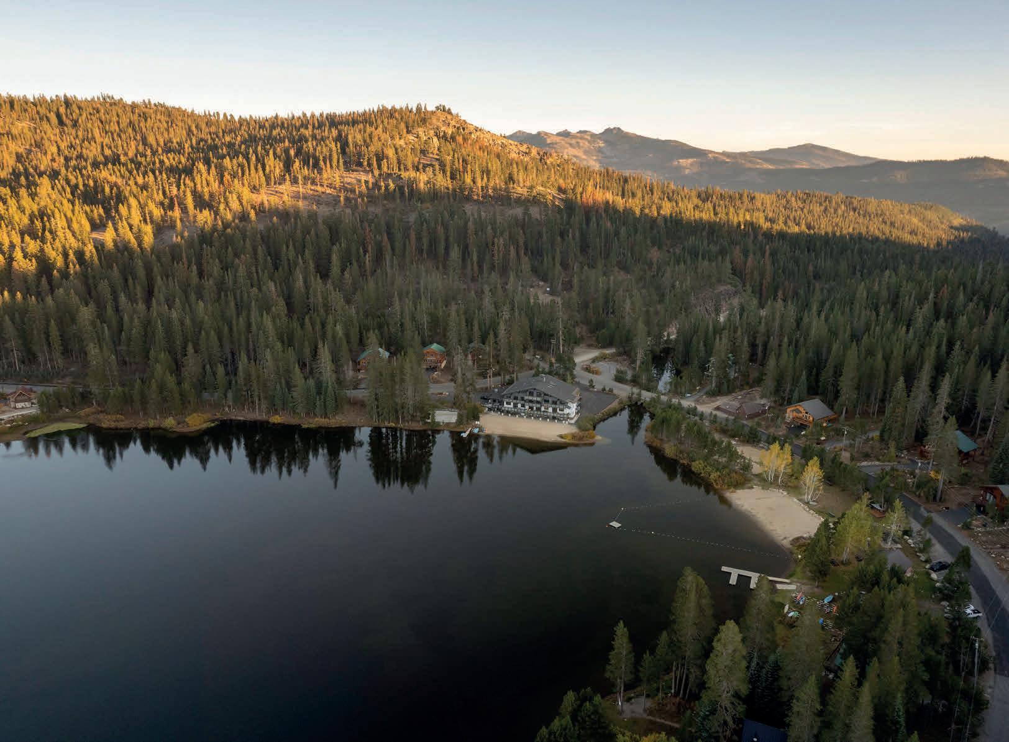
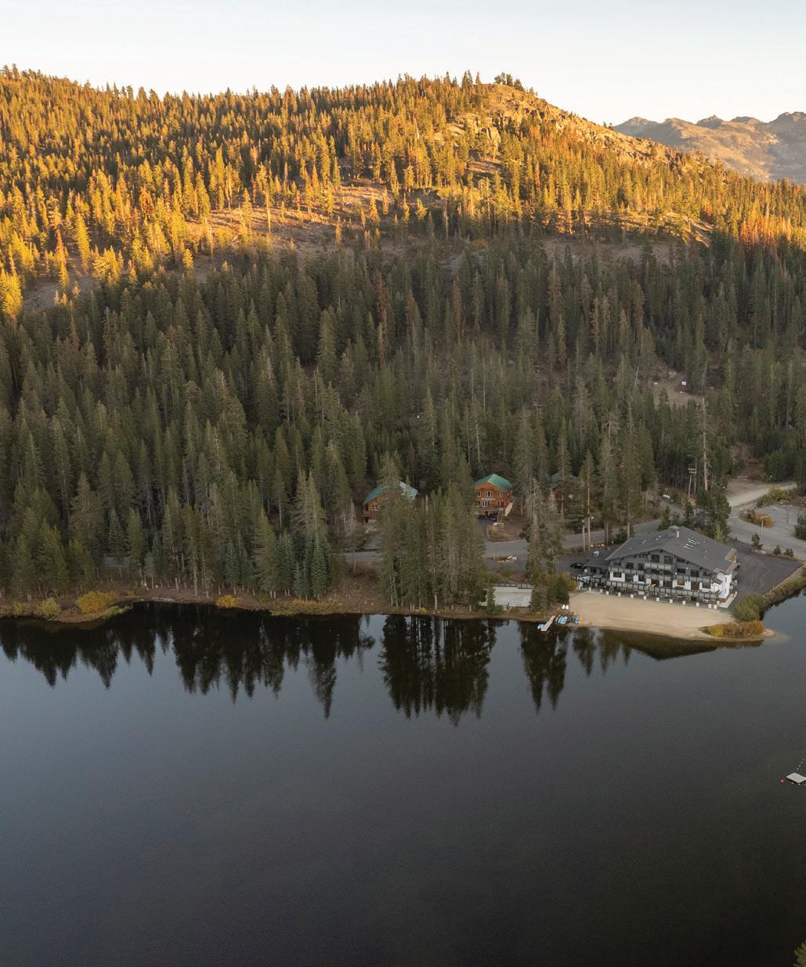
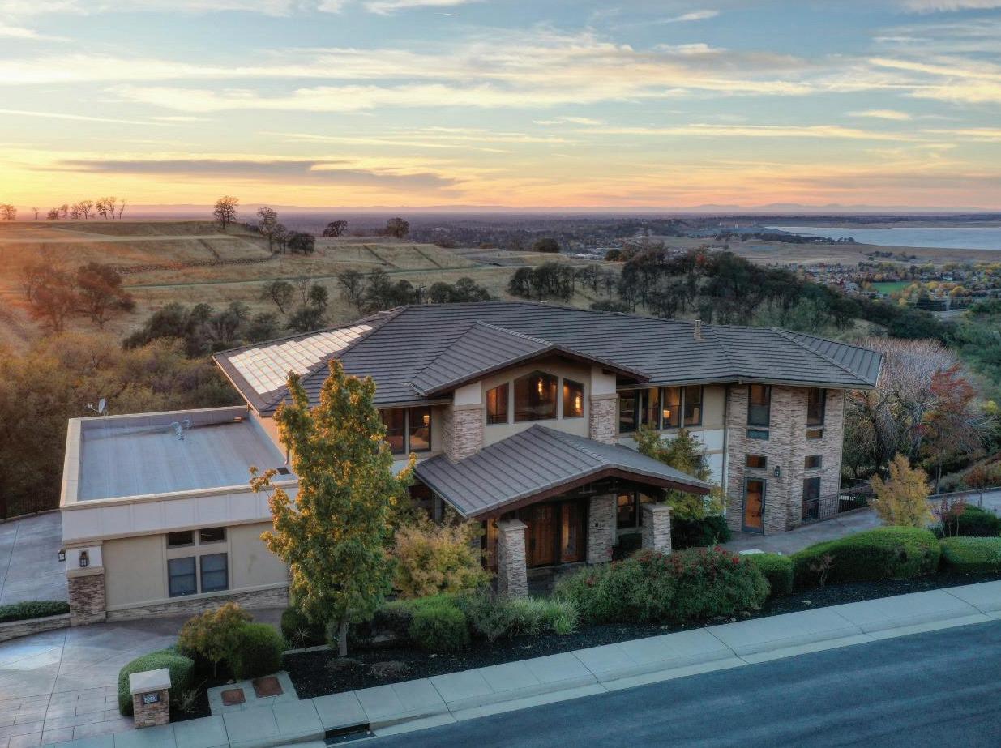
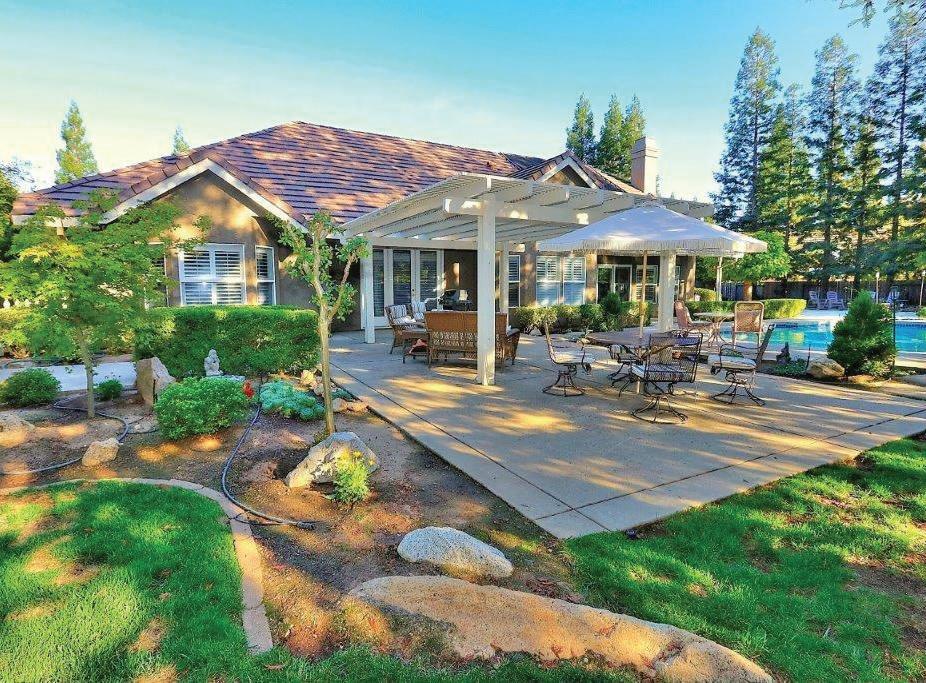
CALIFORNIA EDITION What makes Sacramento a Vibrant & Appealing Place to Live Custom Homes 6 37-59 Explore California 61-88 34 20 46 Cover Home: Spectacular Views of Serene Lakes Prestigious Gated Hillcrest Mammoth Lakes: Exploring California’s Most Famed Mountain Town 85-88 82 Complete Privacy and Sits within a Highly Desirable Subdivision of High End Homes 76 Updated Beach Homes Now Available Sold Listings HAVENLIFESTYLES.COM 45 8030 Cobble Court, Granite Bay, CA - Terrie Hunt 2643 Capetanios Drive, El Dorado Hills, CA Liz Glyzewski & Tony Metz 28 6
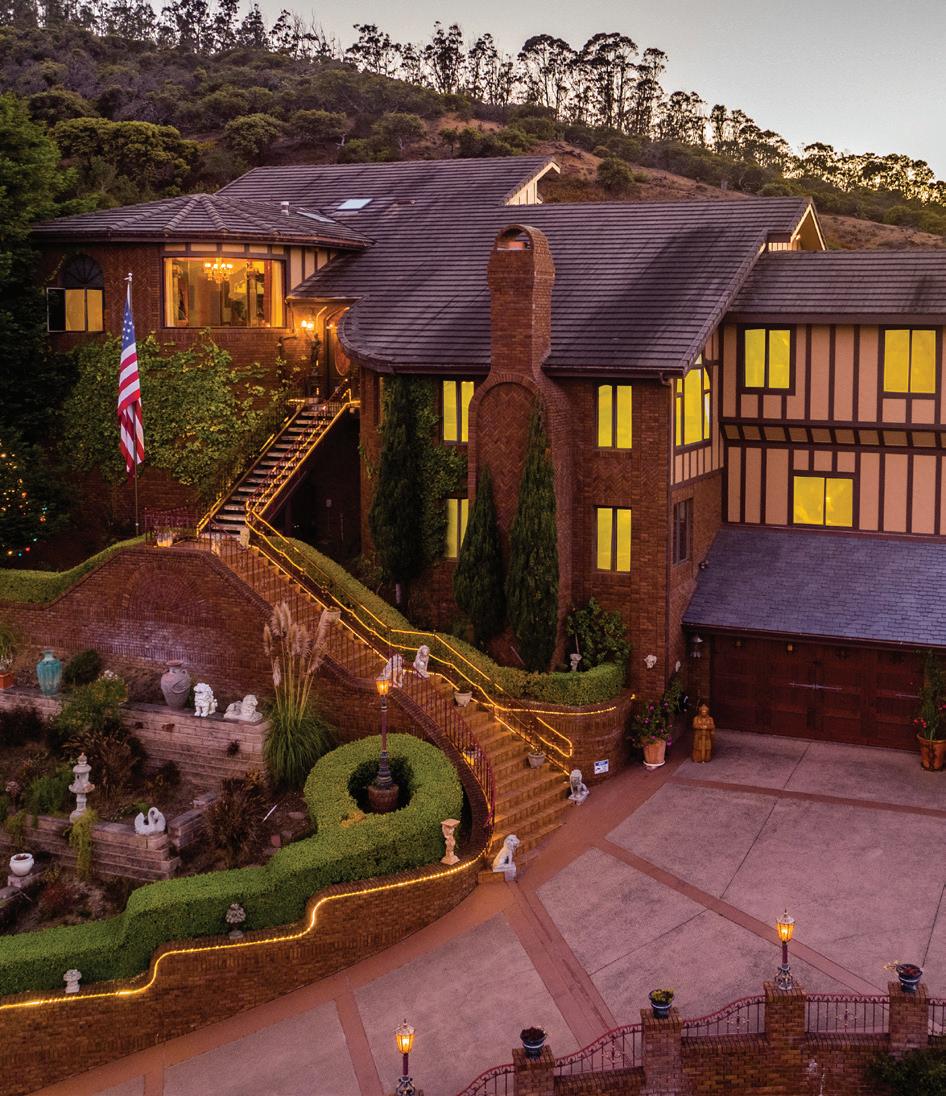
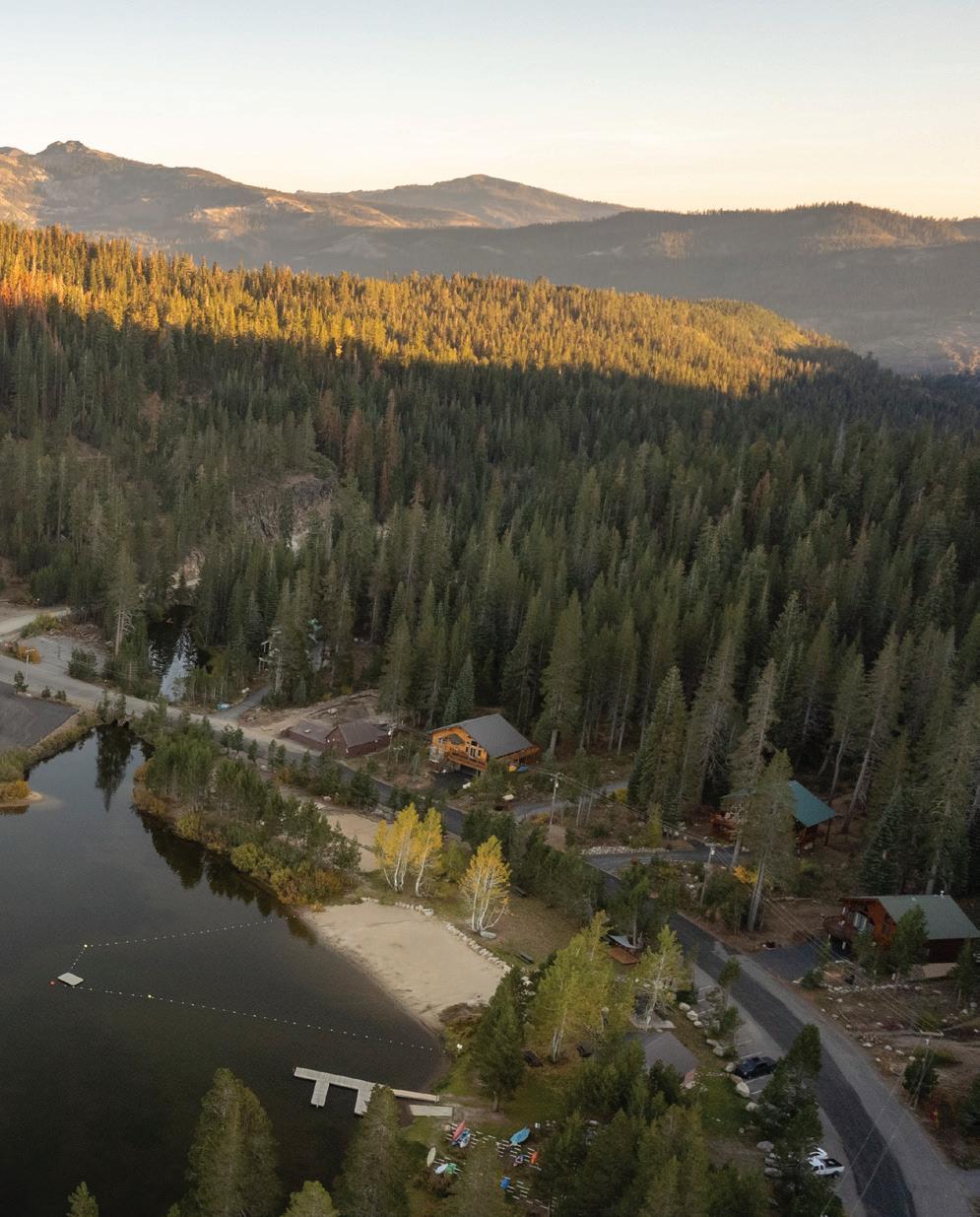
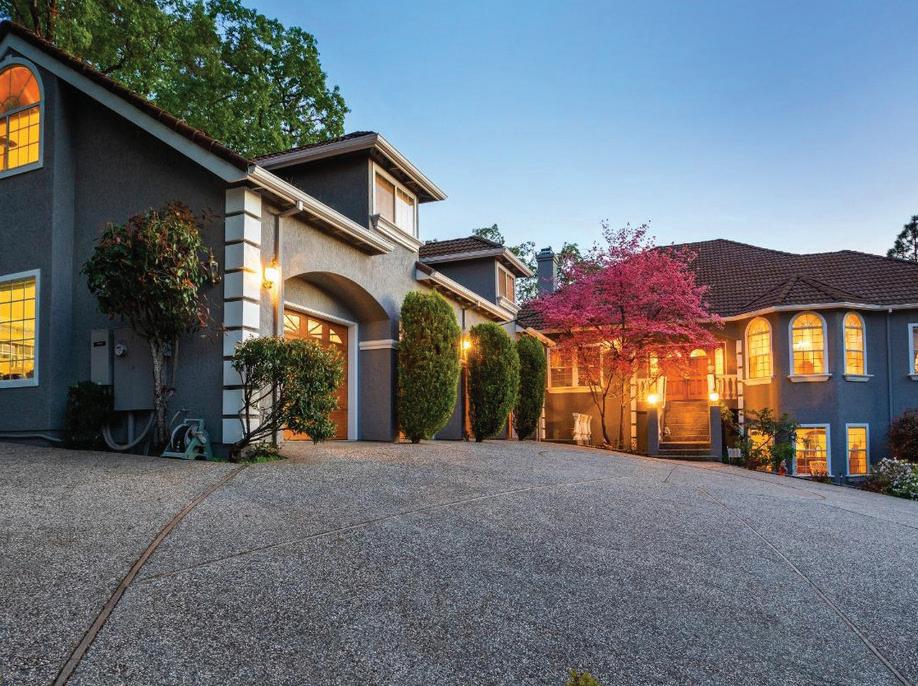
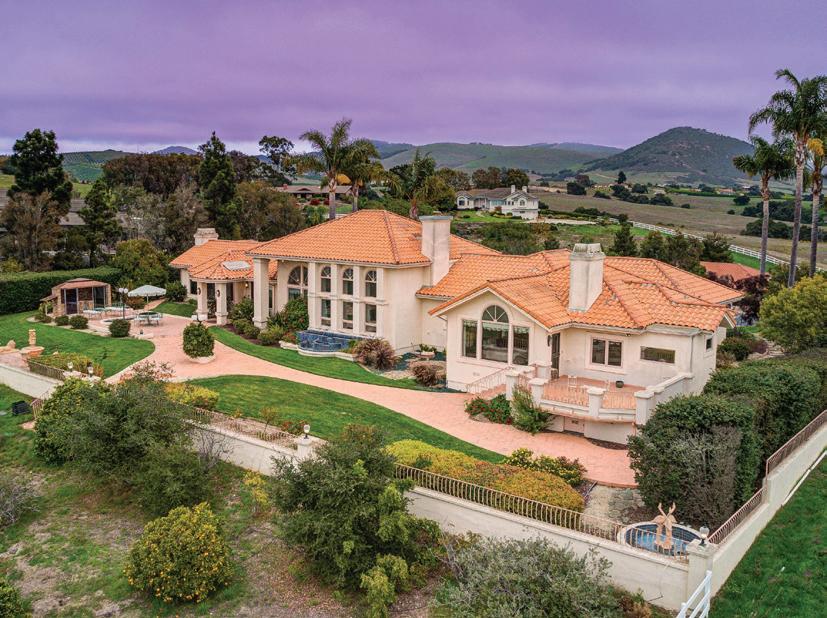
12
homes + lifestyles 67 59
Cover Home: 1111 Soda Springs Road, Soda Springs, CA - Krista Voosen
264 Candice Court, Arroyo Grande, CA - Ashlea Boyer 14170 Red Rock Court, Auburn, CA - Kelly McNabb
2743 Rodman Drive in Cabrillo Estates, Los Osos, CA Leslie Dougherty
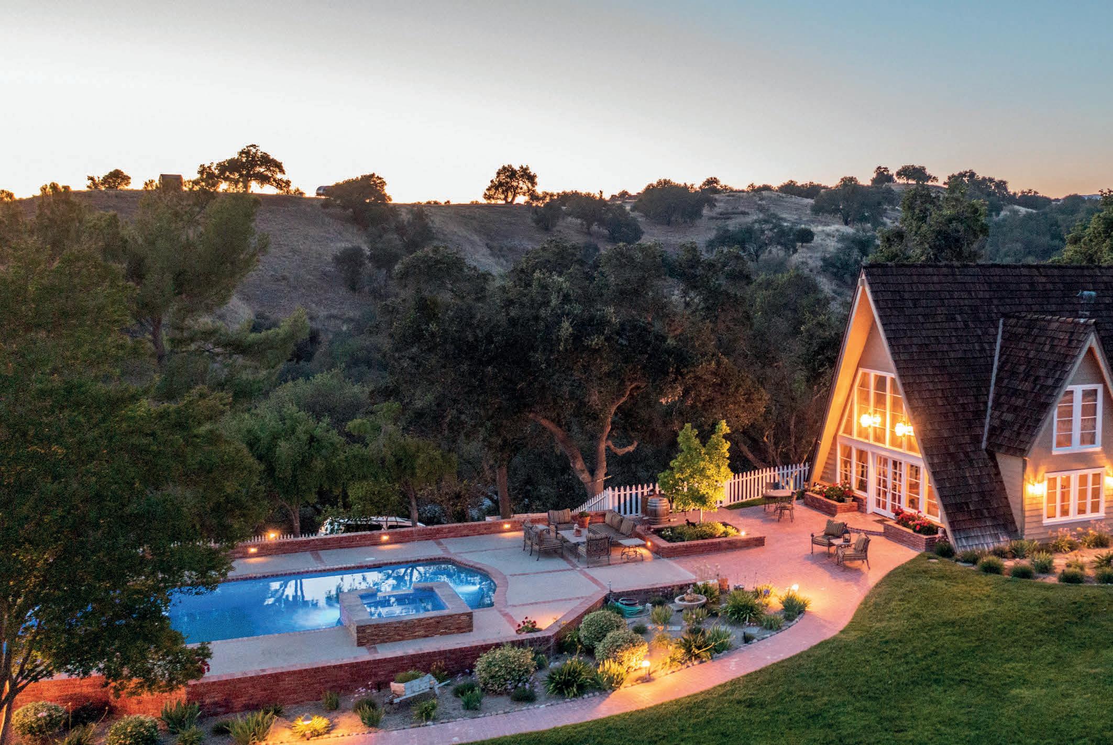
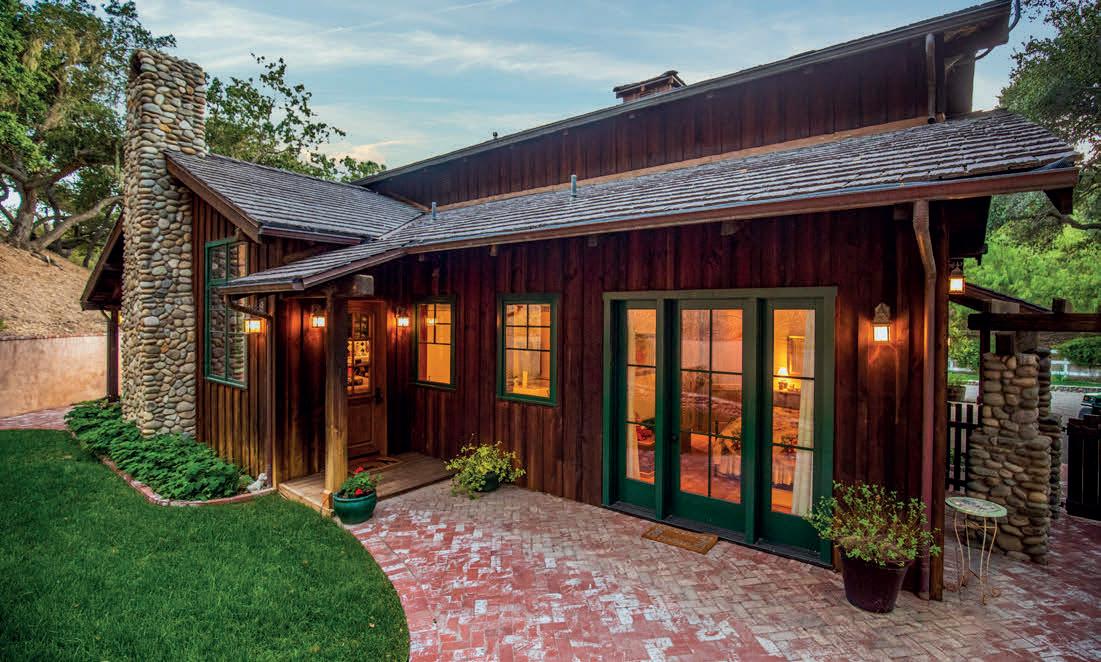
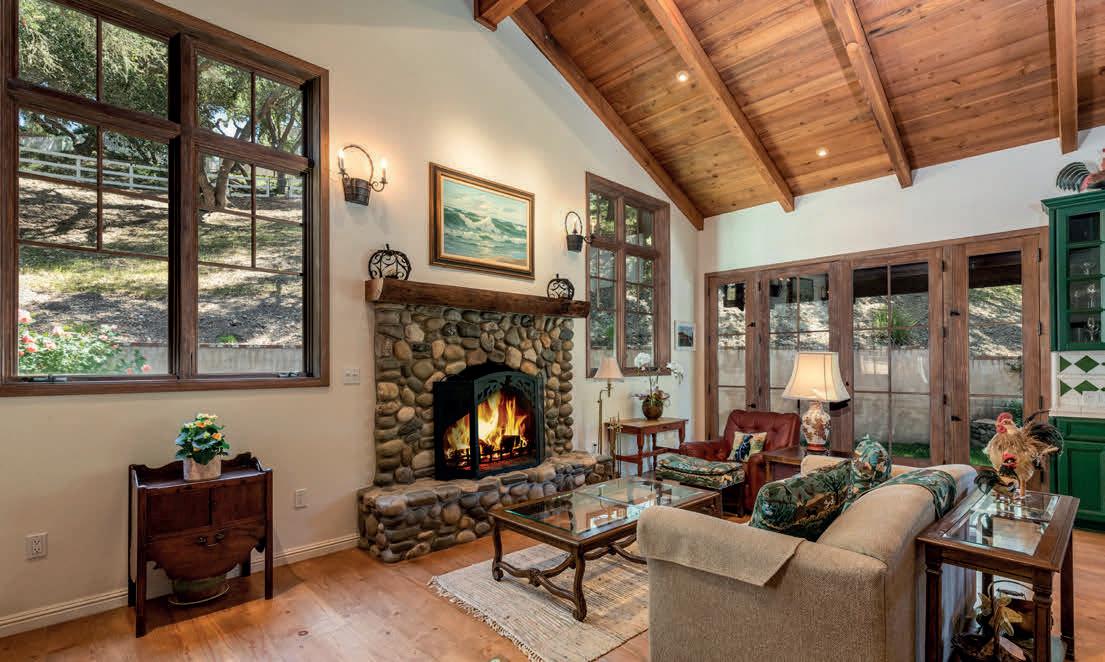
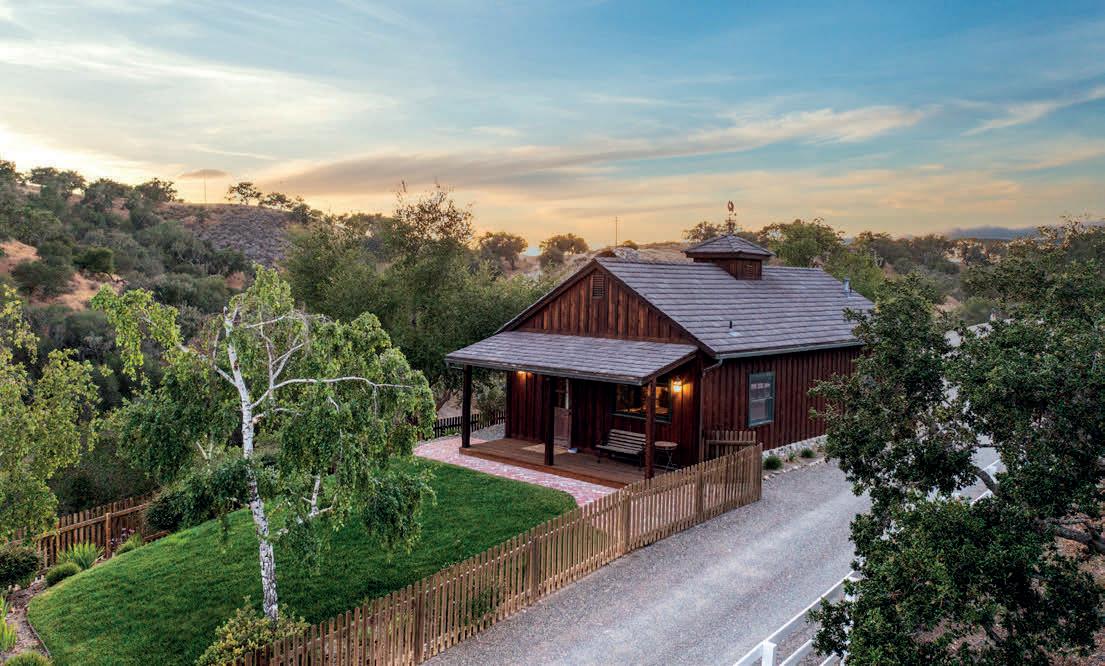
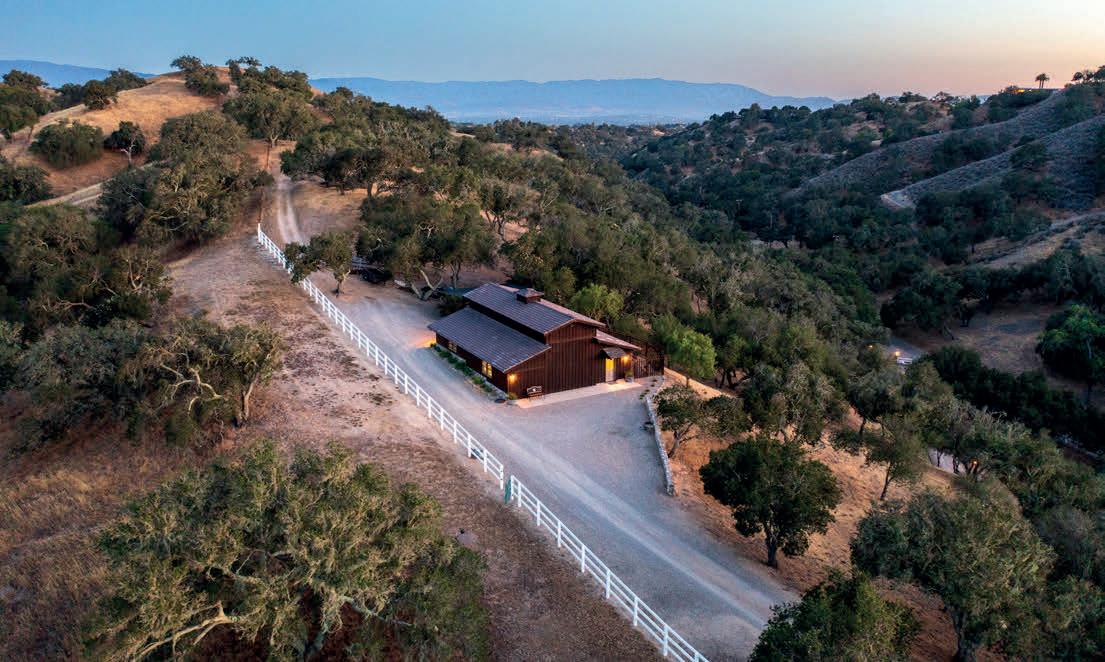
10
Rarely available compound of discerning rustic elegance & charm, offering over 33+/- acres of magical rolling hills & Oak trees, & featuring 6 structures, with barns, pastures, a private well, & owned solar. The A-frame main house has 2 bedrooms, & 2 bathrooms + loft & a newly built pool surrounded by sprawling lawns & incredible panoramic views. The additional structures were designed by the talents of local architect, Evans Jones. The exterior Redwood siding creates a stunning design element that you will find in the interior spaces as well. The 1 bedroom guest house features hardwood floors, stone fireplace, living room, kitchen, laundry room + full bathroom. This structure shares a beautiful shop, with restrooms inside & outside, & a finished loft area for additional office space or storage. The pool cabana studio features a stone fireplace, hardwood floors, a full bathroom + laundry room. The RV barn interior showcases the Redwood & the custom cabinetry was made to look authentically worn & offers ample storage. There is also an equipment/hay barn storage & a burro barn. Enjoy this compound in Wine Country on the weekends or call this place home full time! Explore the Property at www.4086EOakTrail.com
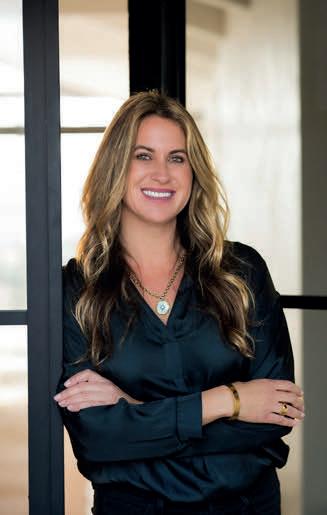
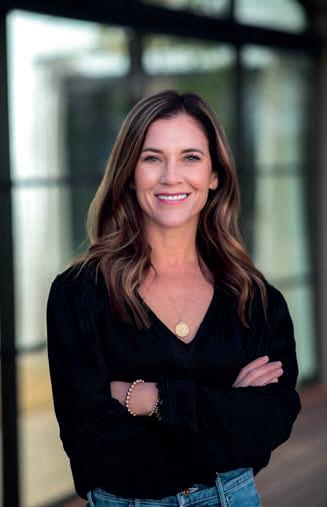
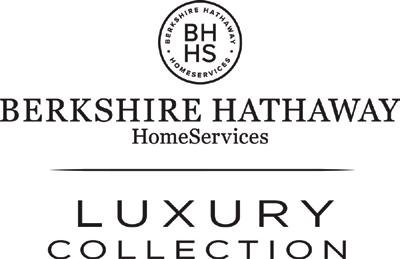
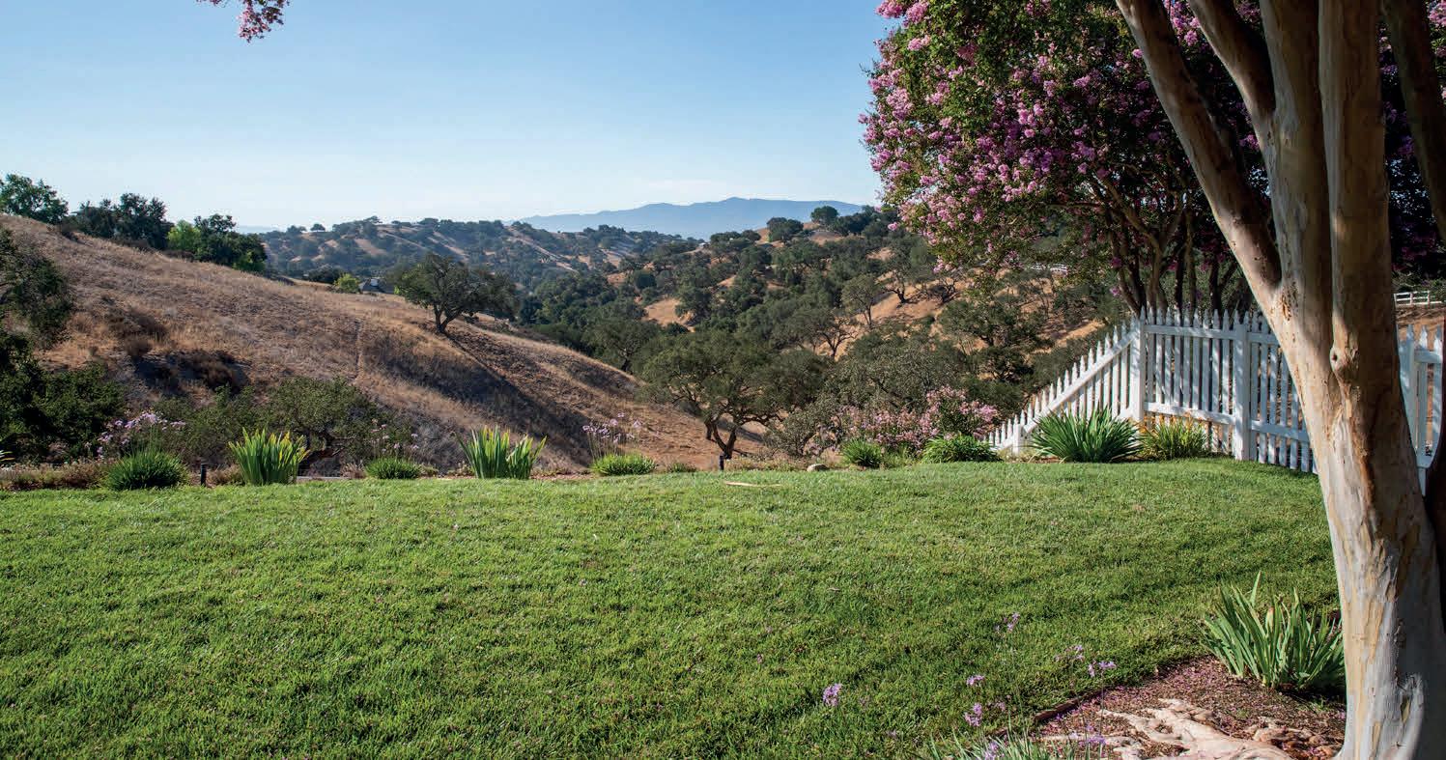
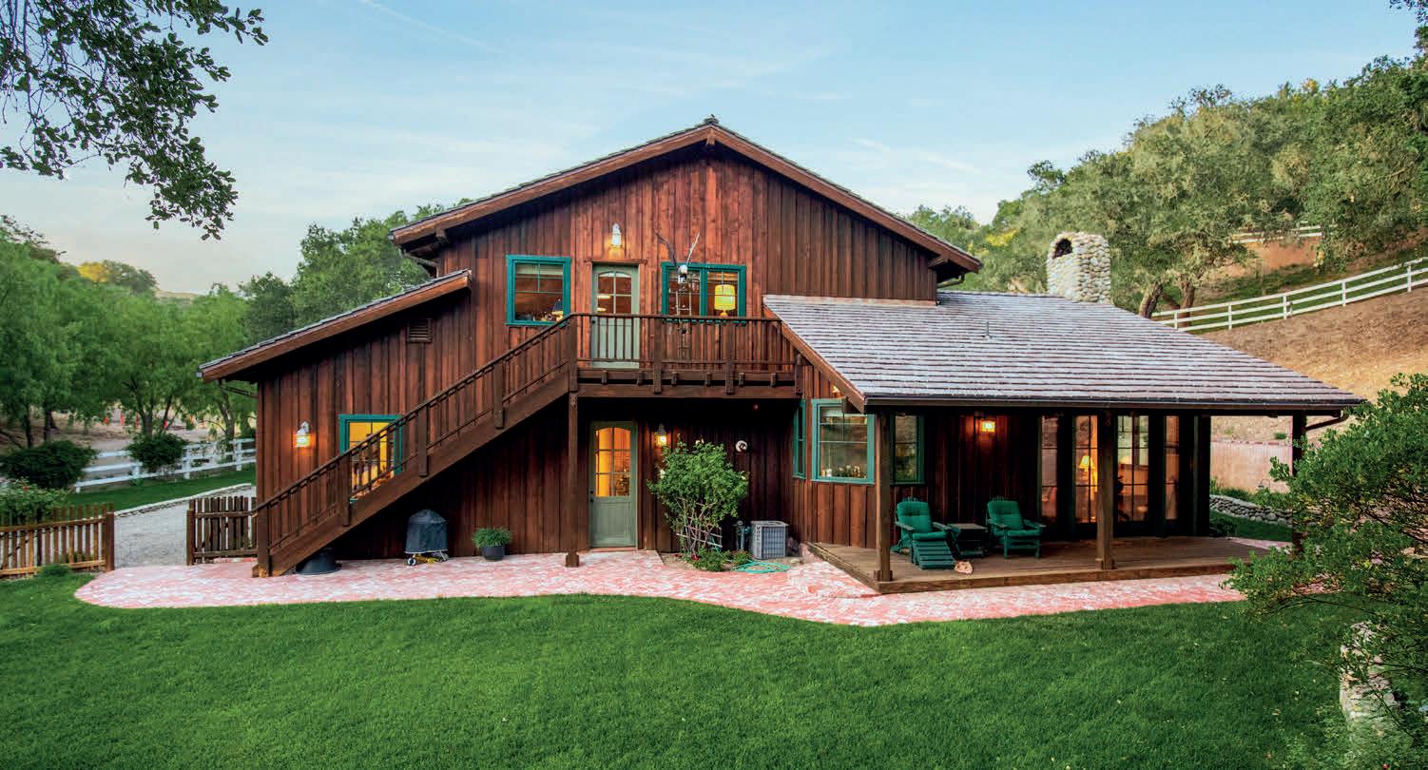
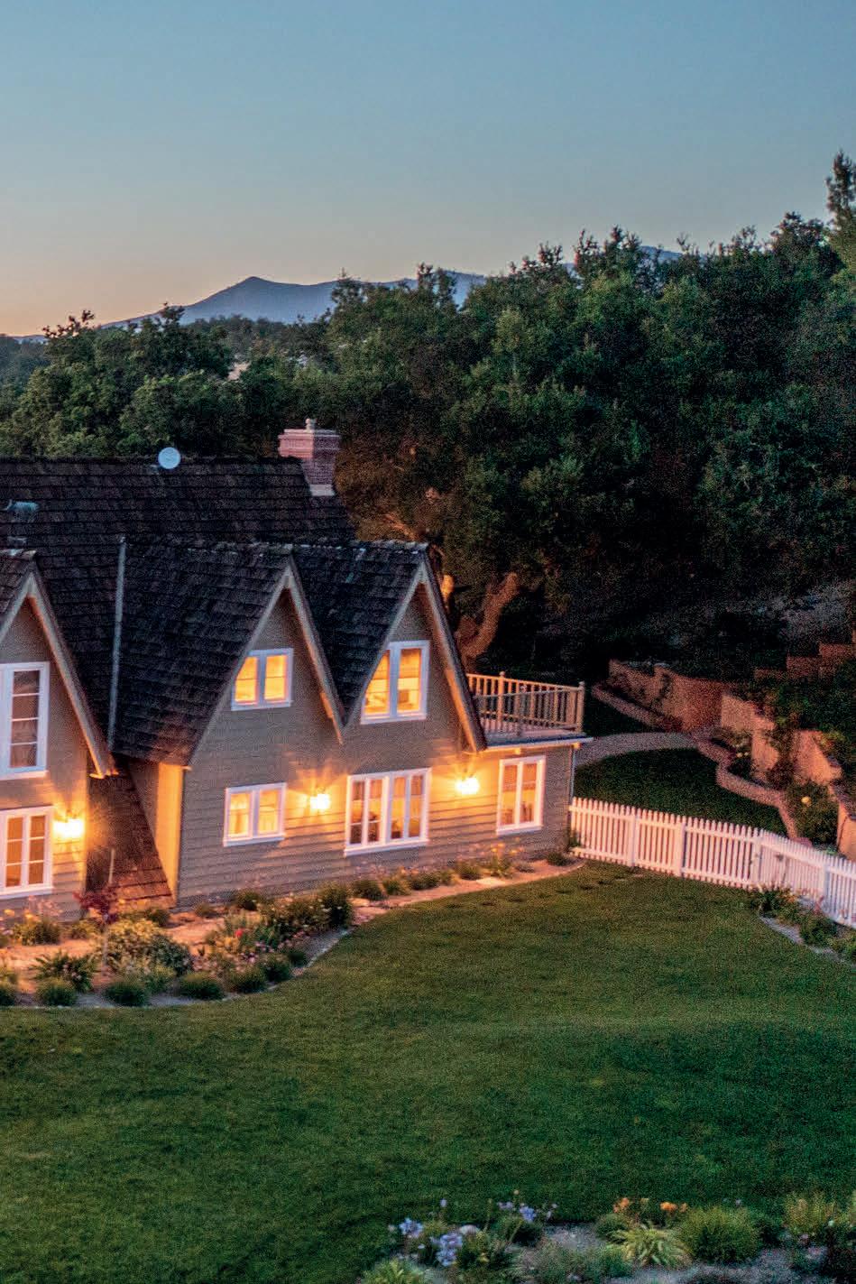
$5,200,000 | 6 STRUCTURES | 33.27 ACRES LOT 805.452.9725 cammypinoli@bhhscal.com CA DRE# 02074002 2933 San Marcos Ave., Suite 102 Los Olivos CA 93441 Discerning Rustic Elegance and Charm 4086 EAST OAK TRAIL ROAD, SANTA YNEZ, CA 93460 Cammy J. Pinoli TOP 7% OF BHHS AGENTS WORLDWIDE 805.448.7500 laura@lauradrammer.com CA DRE# 01209580 Laura Drammer TOP HALF OF 1% OF BHHS REALTORS® WORLDWIDE
Live like a King in your private, turn-key secluded castle with breathtaking panoramic coastal and mountain views. The renaissance romance of this home is evident in every room with refined, European elegance. The highest of craftsmanship prevails throughout the home from the barreled knotless cedar ceilings to exquisite Italian tile and marble, painstakingly hand-crafted Venetian medallions and over 23 French and Italian chandeliers and over 100 hand-blown ceiling Murano glass inserts. The main foyer will capture your artistic senses as you enter on the hand-chiseled Italian travertine by Walker Zanger framed by golden oak panels constructed in the timeless manner of hand-sweated woodwork. The home showcases Mediterranean motifs in brilliant skylights, adornments, medallions, and Morano chandeliers. Designed for living life to the fullest, the Venetian Castle boasts a floor plan that is intimate when wanted and yet inviting for entertaining. Whether a corporate retreat, a private sanctuary or a family compound for entertainment, one must see in person the Venetian Castle to grasp the visual majesty of this home. Call for

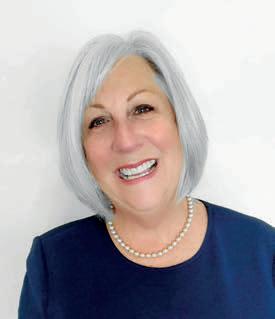
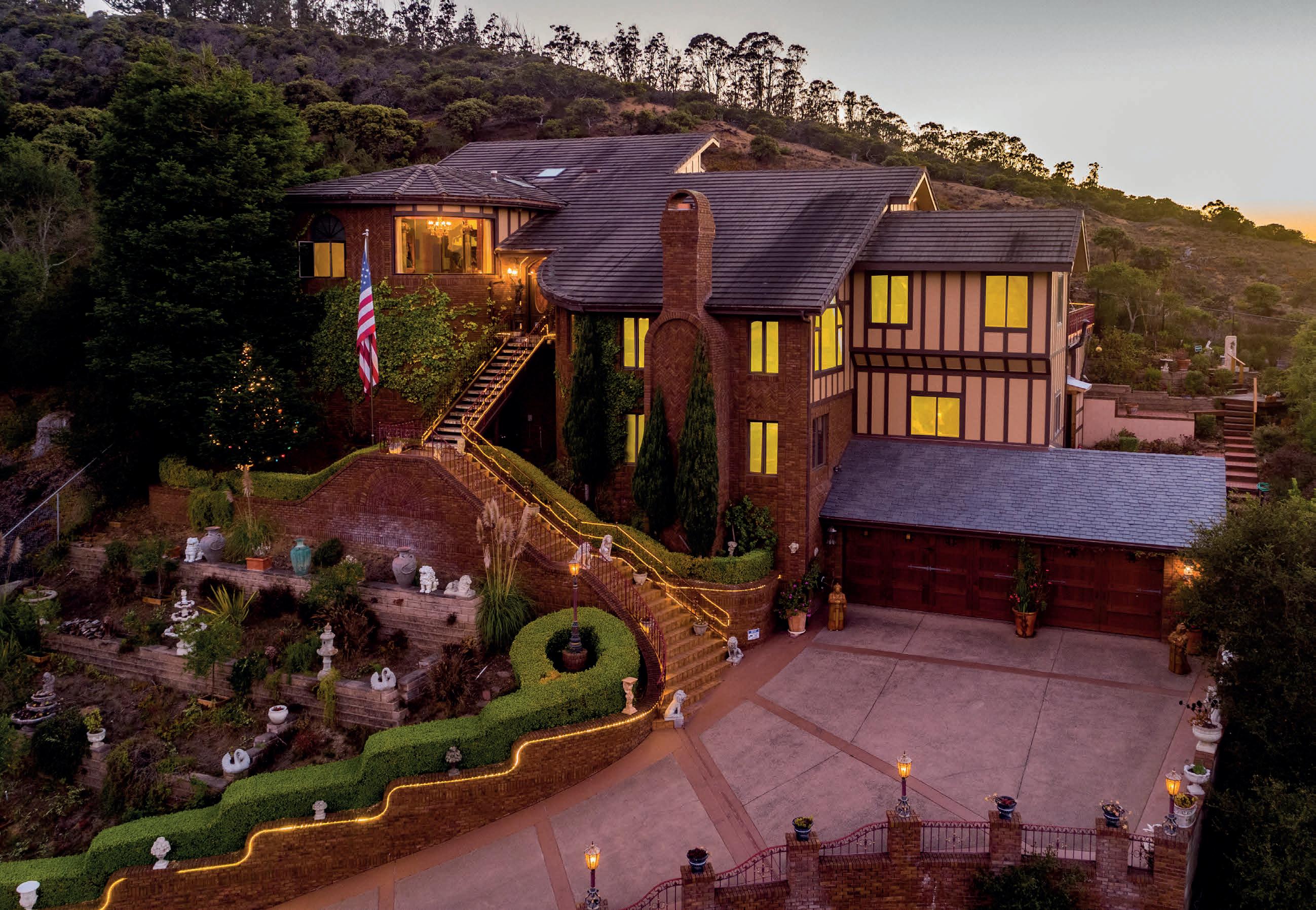
2743 RODMAN DRIVE IN CABRILLO ESTATES, LOS
OSOS, CA 93402 A VENETIAN CASTLE ON THE CENTRAL COAST
4 Bedrooms | 4.5 Bathrooms | Flex Office/Bedroom Space | Over 6,000 sq ft living space | 3-Car Garage | Backs to Montana Del Oro State Park land property website: venetiancastle.com Amenities include: Interior Elevator, Charming Dining Wine Cellar, Hookah Lounge, Spa, Meditation Room,
Almost Every Room as well as Exterior Decks; Home is being sold turn-key, fully
including
and décor. Sotheby’s International Realty® is a registered trademark licensed to Sotheby’s International Realty Affiliates LLC. An Equal Opportunity Company. Equal Housing Opportunity. Each Office is Independently Owned And Operated. DRE 01715846 805.423.2279 ccsothebysrealty.com leslie@lesliedougherty.com Leslie Dougherty BROKER/OWNER 734 Main Street, Suite C, Cambria, CA 93428 12
price information
Wood-Burning Sauna, Panoramic Views from
furnished,
artwork

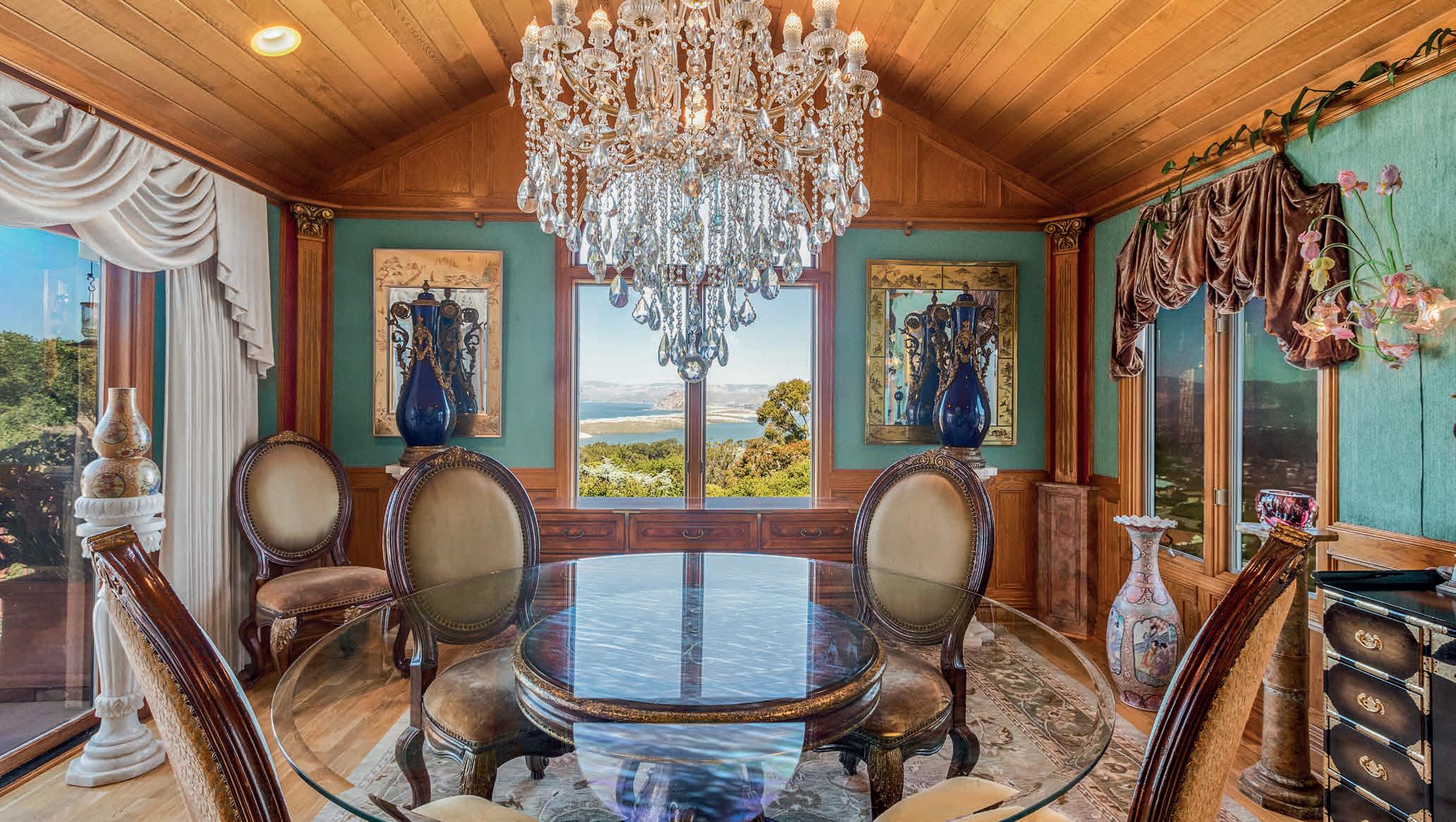
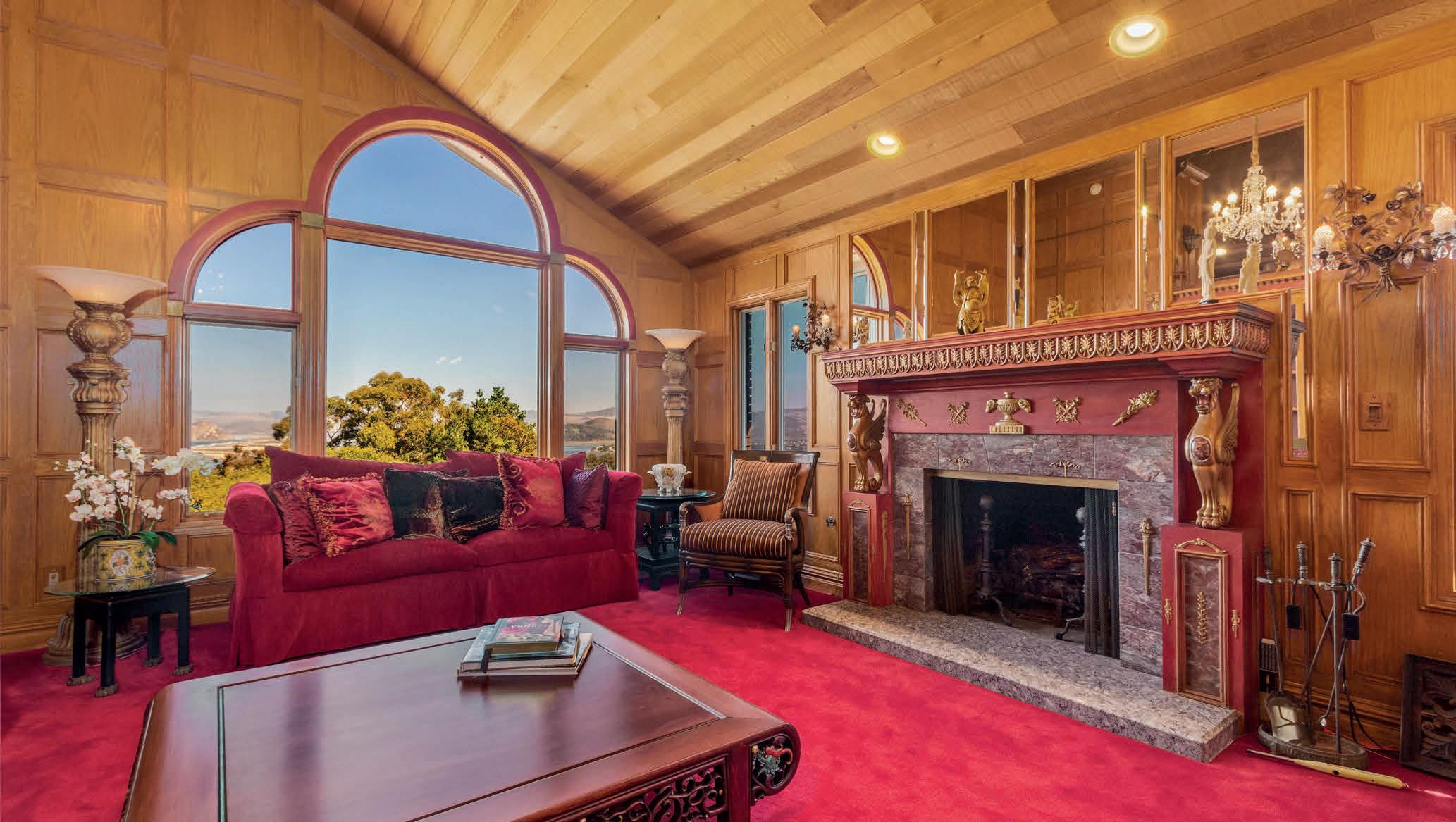
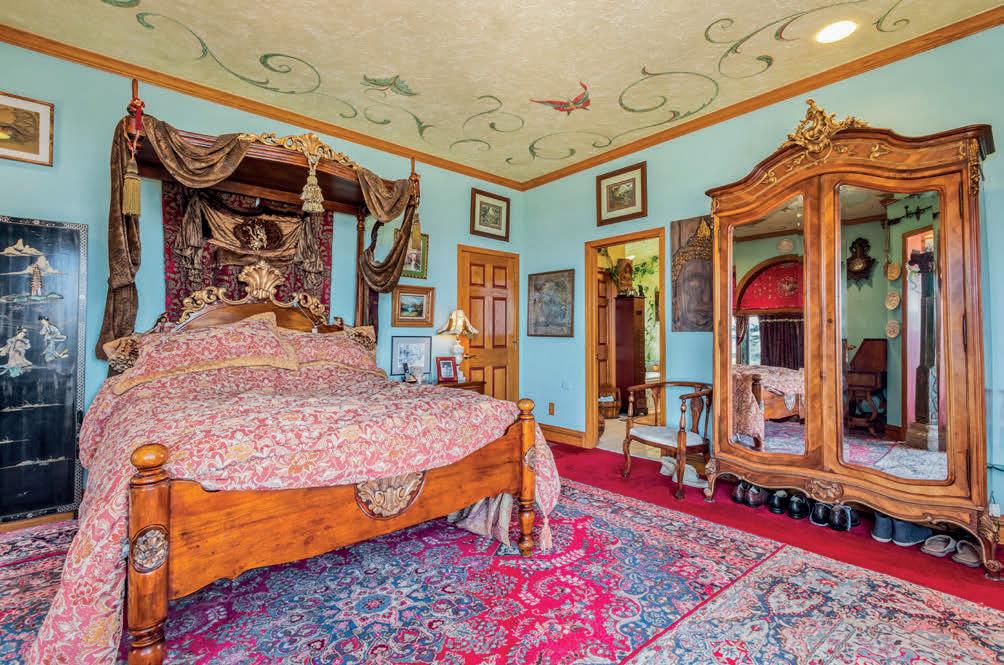
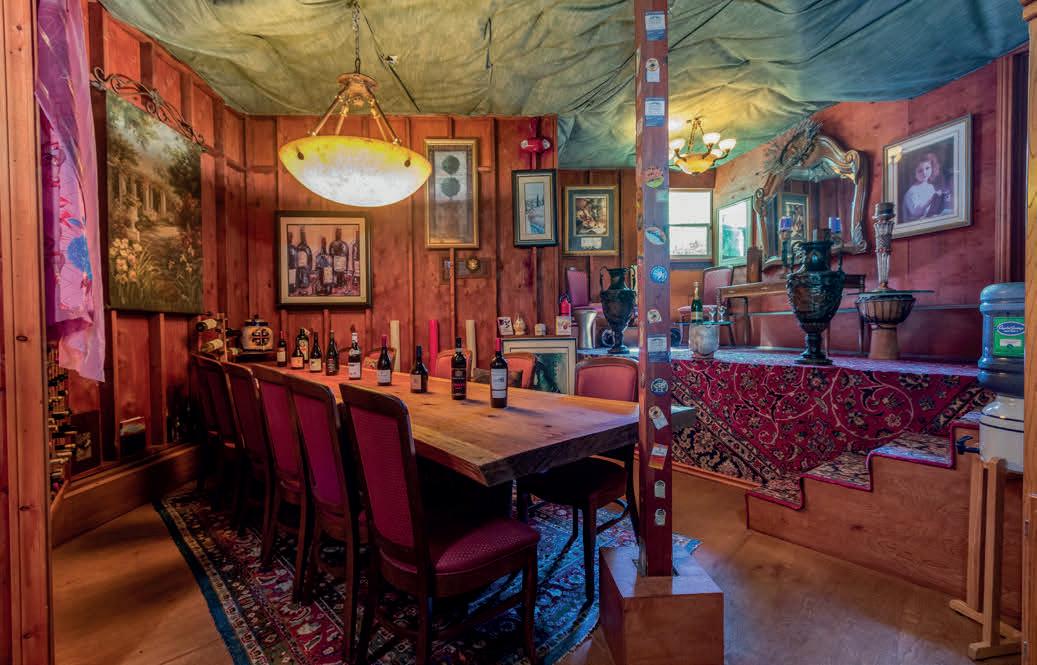
Double Creek Ranch - a rare and unique offering. Tucked into the hills where two creeks meet, this beautiful ranch has rolling meadows, timber, including an NTMP, and views. Just five miles from Highway 128, the paved road leads you to privacy, tranquility and breath-taking beauty. There are two homes with interiors by Johnny Schmitt and gardens by Karen Bates; this is the getaway property you have been searching for. Bring your friends and family to gather, with a total of seven bedrooms and six bathrooms, you can accommodate the whole gang: cool drinks by the salt water pool in summer, hike on the many ranch roads year ‘round, dine by the outdoor fireplace. Enjoy winter evenings by the fire with a pot of soup on the stove, listening to the rain on the roof. Fully self-sufficient off-grid property with solar & large generator; good waterspring, creek and pond all on site. Views to the coast from the very top. Have or want horses? There’s a small stable on site. This stunning property is just 30 minutes from Anderson Valley restaurants, shopping and wineries and is approximately two hours from the Bay Area.
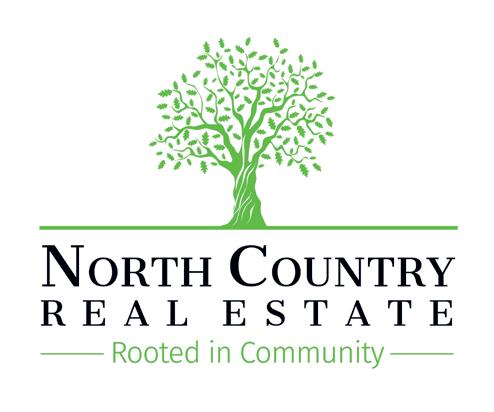
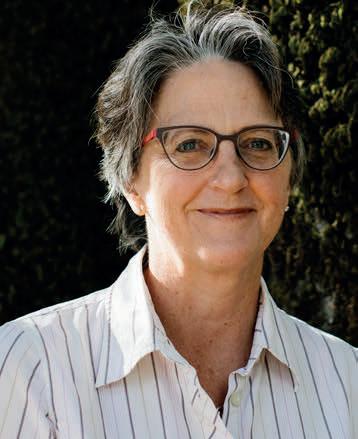
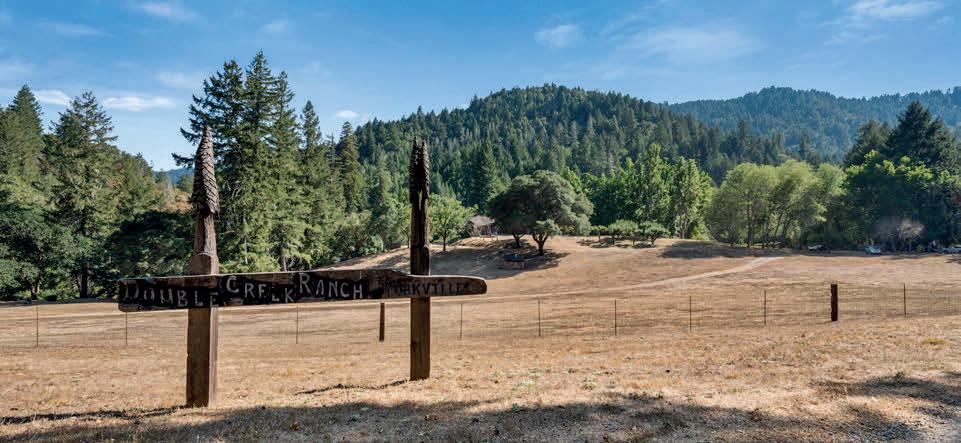
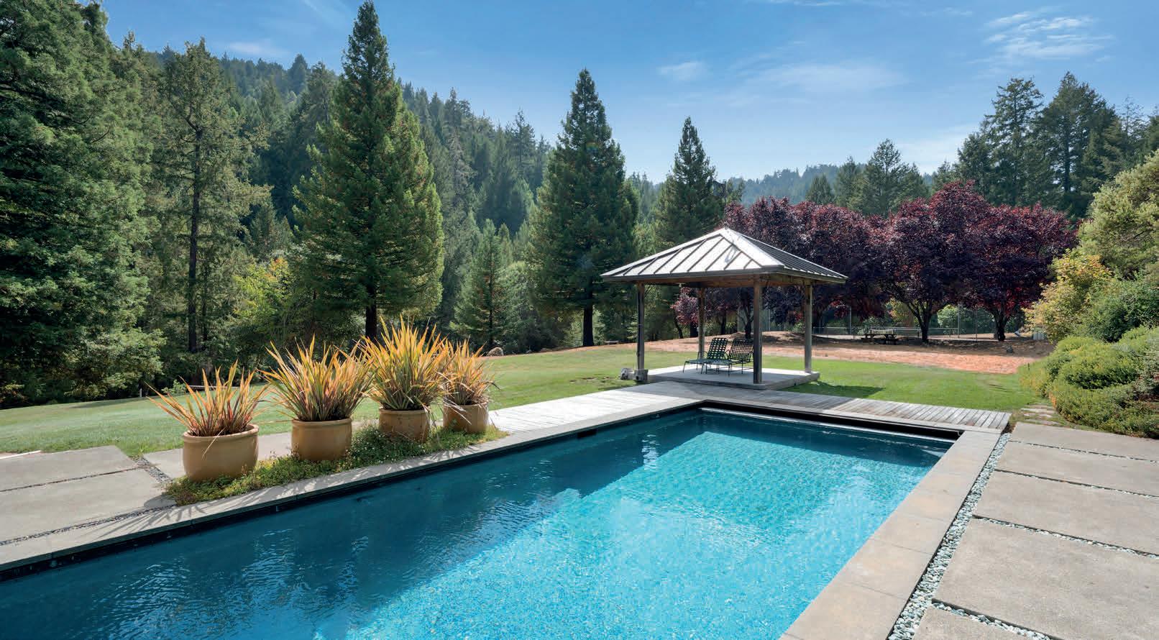
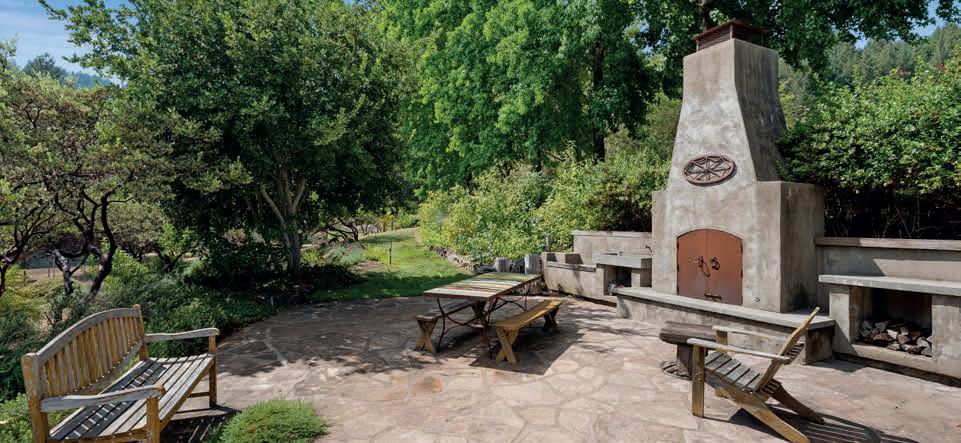
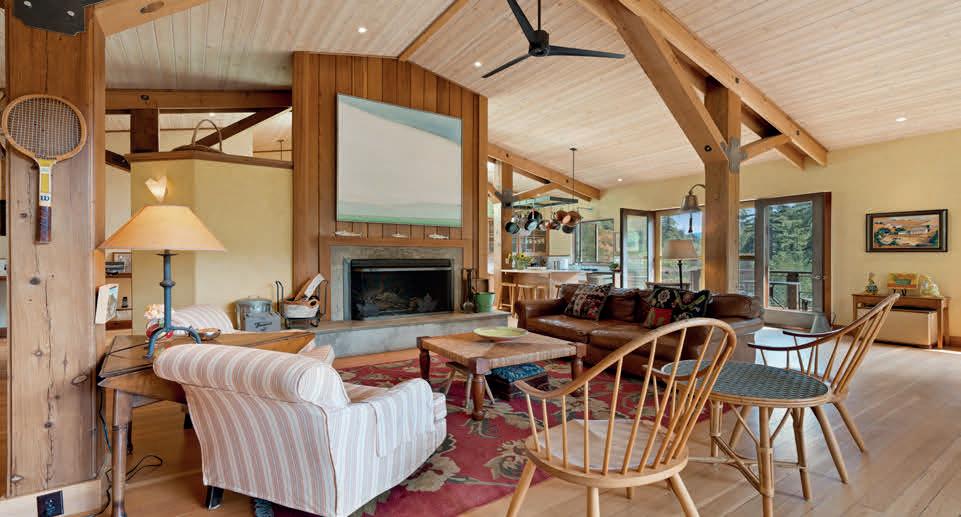
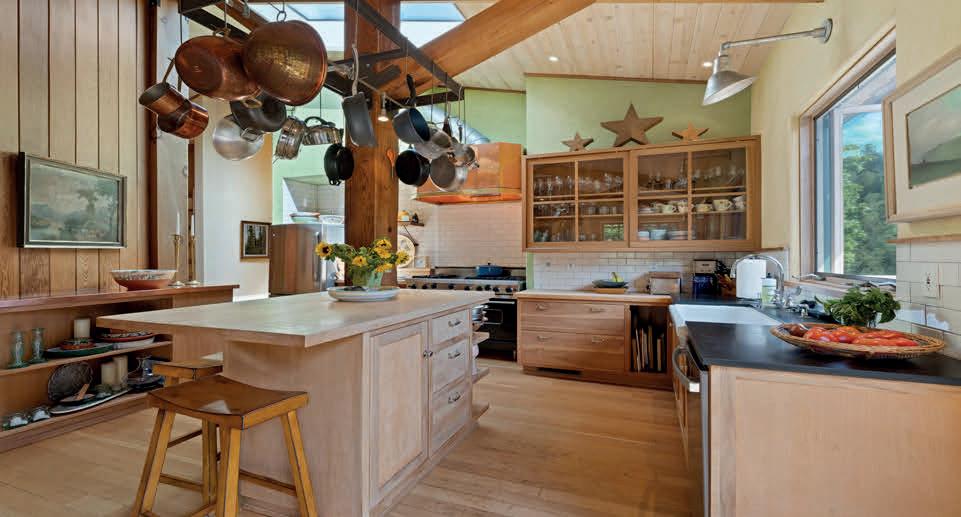
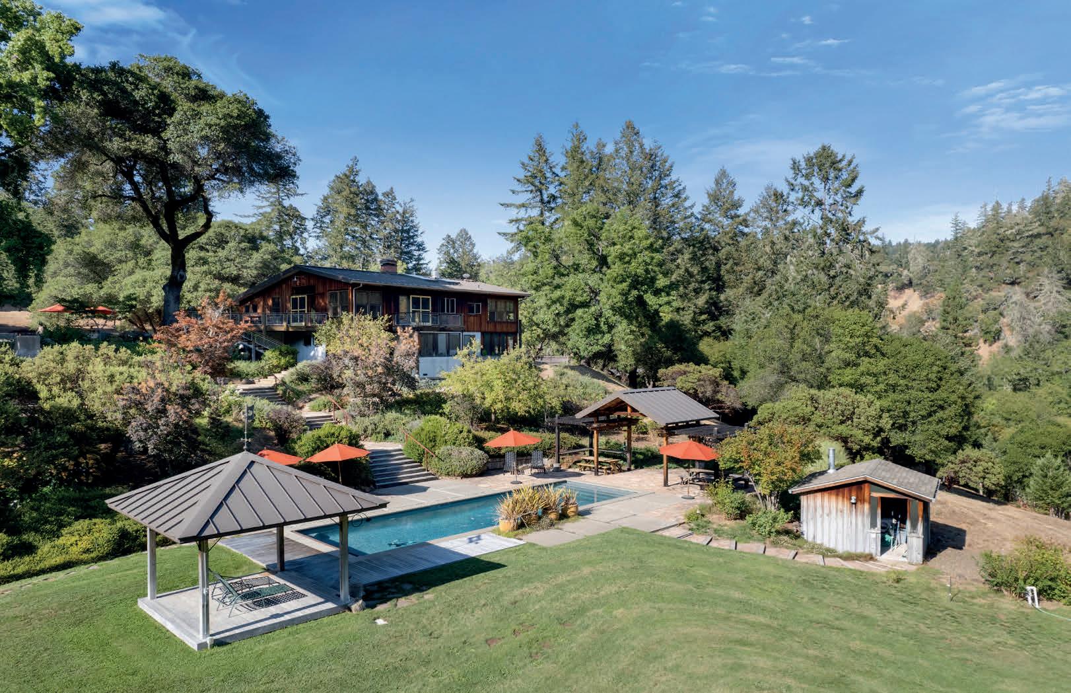
BROKER | DRE LICENSE NO. 01841891 REALTOR®
707.895.3762 office 707.512.0705 mobile anne@annefashauer.com www.mendocountry.com www.north-country-real-estate.com afashauer.rereader.com
Anne Fashauer
23711 Fish Rock Road, Yorkville, CA 95494 $4,500,000 | 4 BEDS | 4 BATHS | 2,800 SQ FT 14
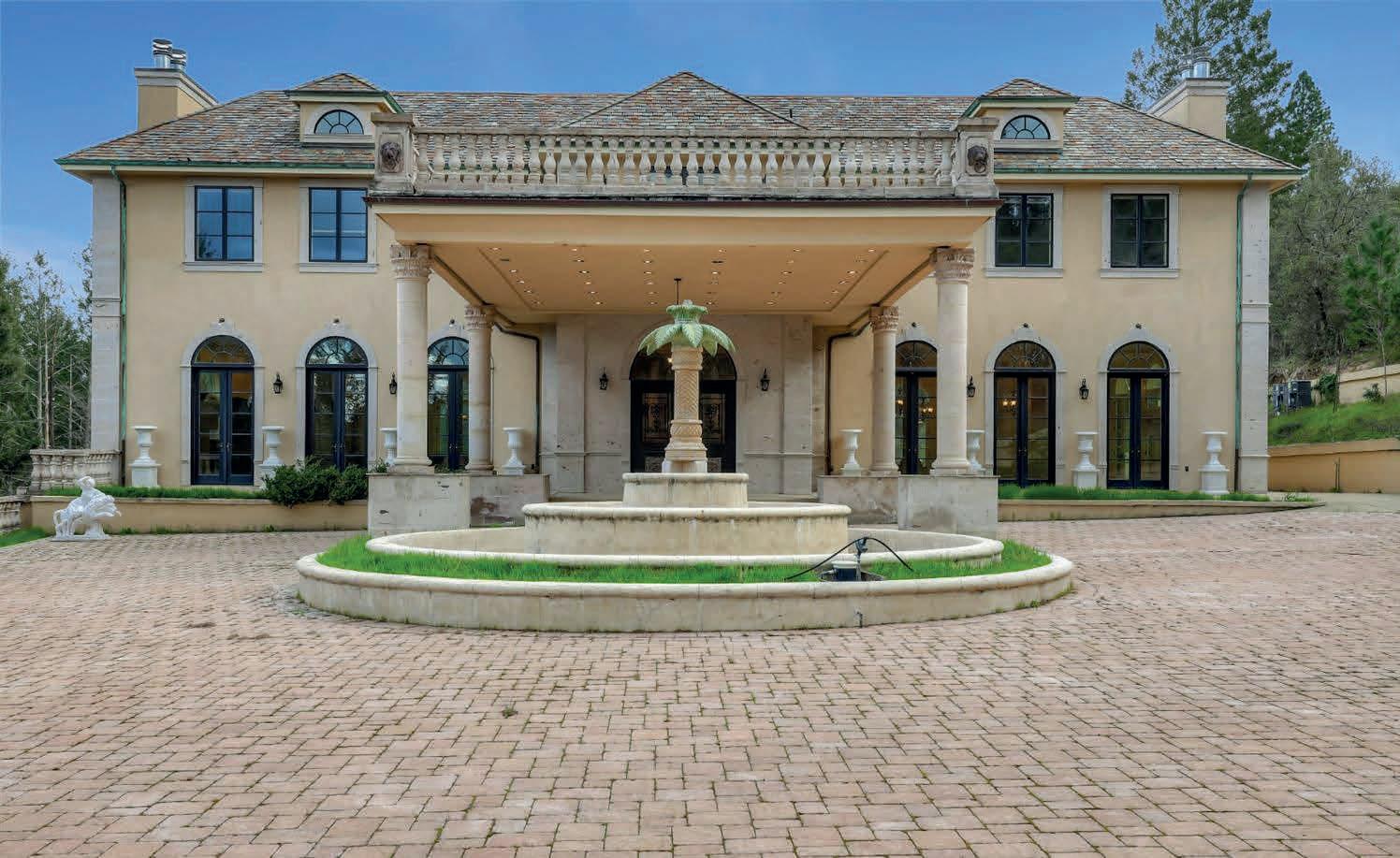
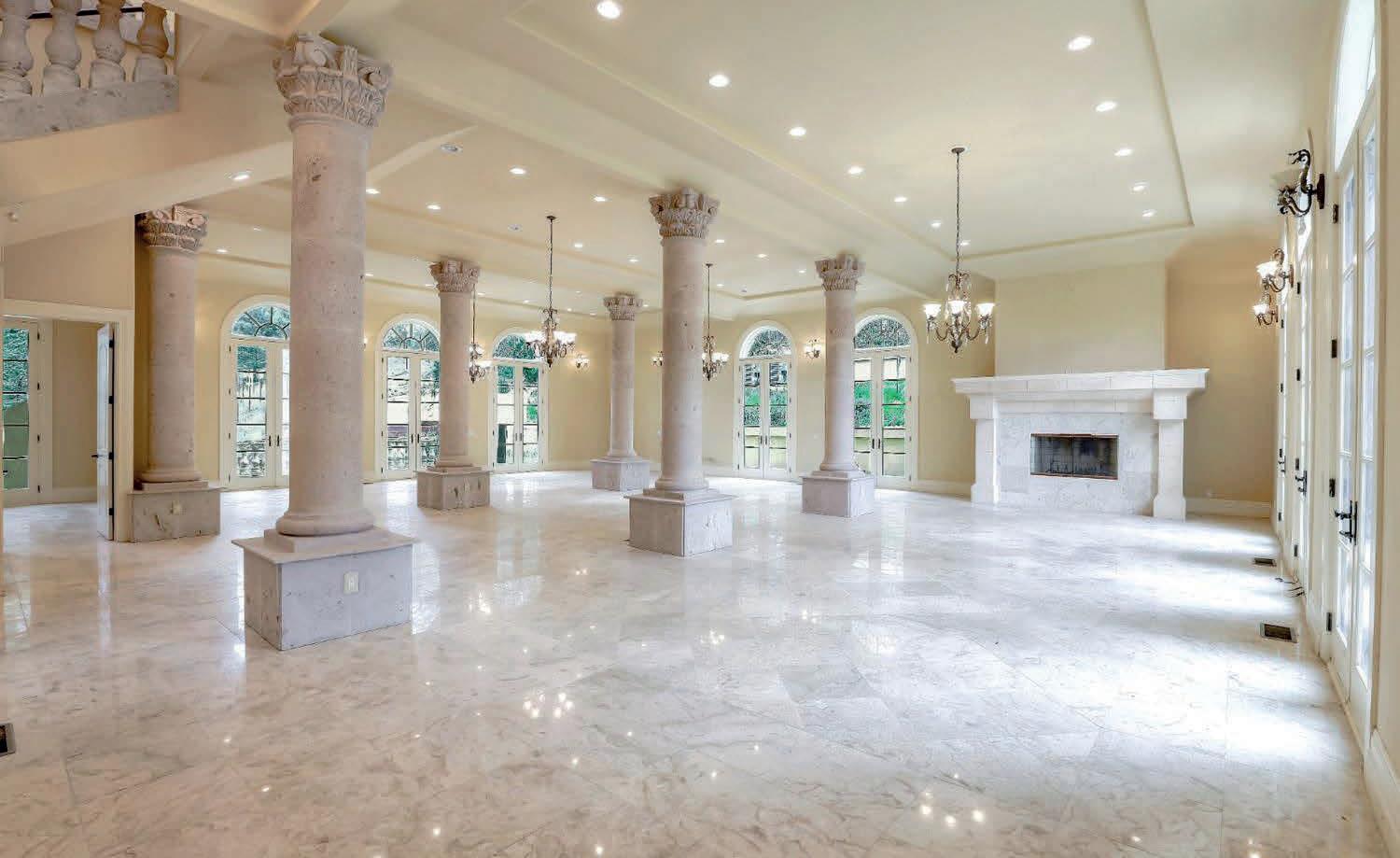
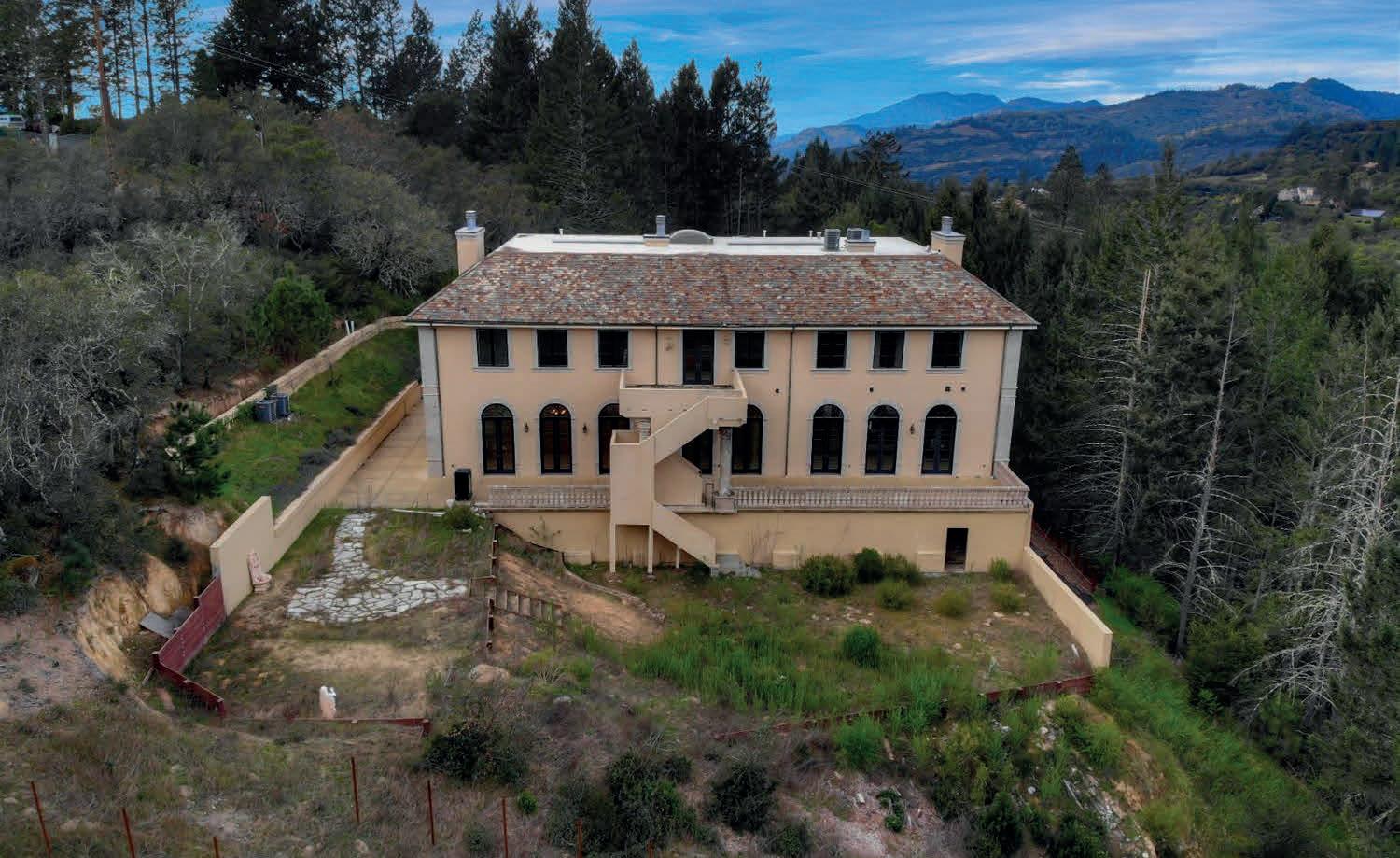
PETE KERSTON BROKER/OWNER 707.486.5242 norcalmortgages@yahoo.com BRE #00621929 | NMLS #338641 JUST APPRAISED FOR 7.4 MILLION Museum-quality massive Mediterranean-style Estate in Napa Valley with 7.5 acres private seclusion surrounded by breathtaking views. The property features expansive motor court with a twotiered fountain, Palladian feel grand ballroom living area with marble flooring, massive fireplace, gorgeous oversized french doors make for a seamless indoor/outdoor experience, large master chef kitchen with S/S appliances and a staging kitchen behind, 4 master suites bedrooms with its own fireplace, concrete stairs, handcrafted balustrades, colossal terraces, skylights, 4-story elevator, revolving bookcase in the kitchen area leads to lower level with 3 large rooms with possible wine cellar then further down to high ceiling garage. This estate truly is a work of craftsmanship and art! Buyer(s) to verify all information. NEW PRICE: $4,500,000 | CALL FOR DETAILS 1131 CRESTMONT DRIVE, ANGWIN, CA 94508 4 BEDS | 4.5 BATHS | 12,188 SQ FT MASSIVE MUSEUM-QUALITY MEDITERRANEAN STYLE ESTATE VILLA, 5 MINUTES TO ST HELENA, NAPA VALLEY The Property and Mortgage Network 818 Mendocino Avenue, Suite#200, Santa Rosa, CA 95401
Creating Personalized Spaces Rooted in Story & Intentionality.
JAMIE FOEHR | CREATIVE DIRECTOR + FOUNDER
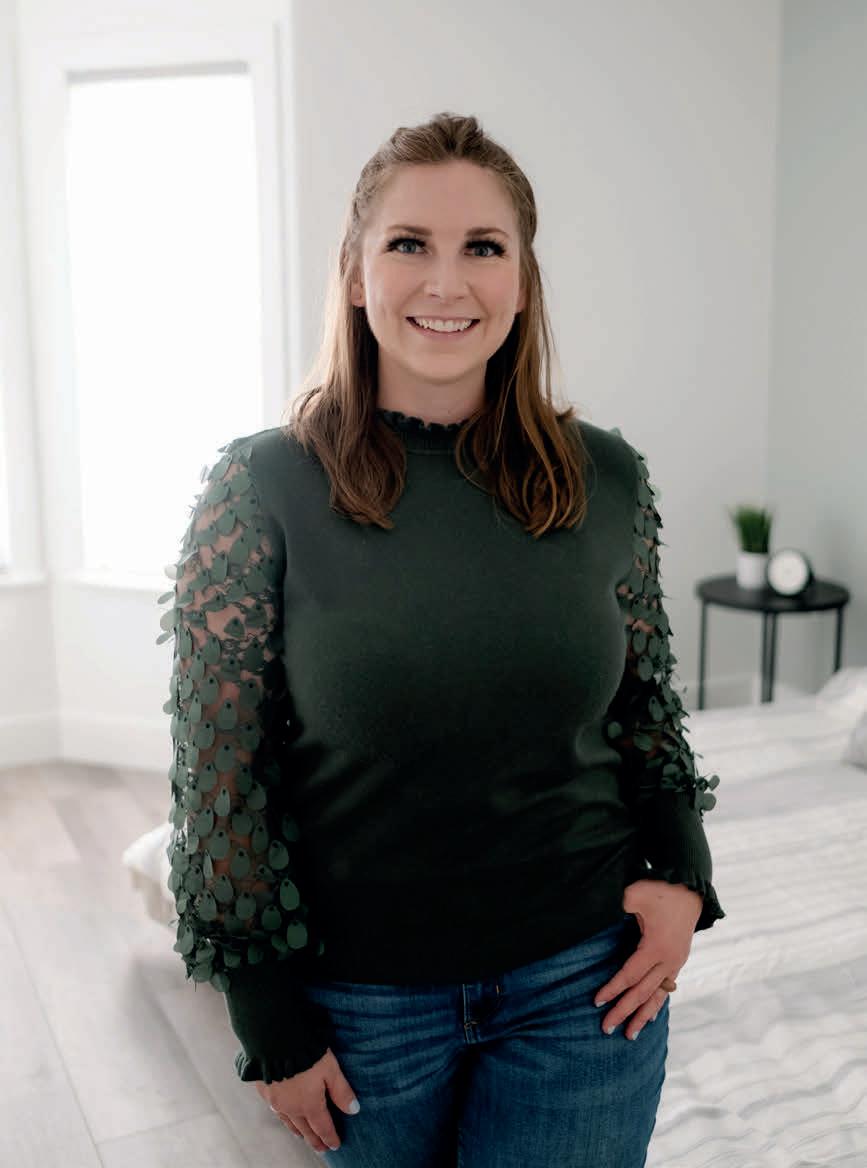
CA based Interior Designer (BFA) 15 years designing commercial and residential interiors. Livable spaces for all inhabitants. Let’s connect!
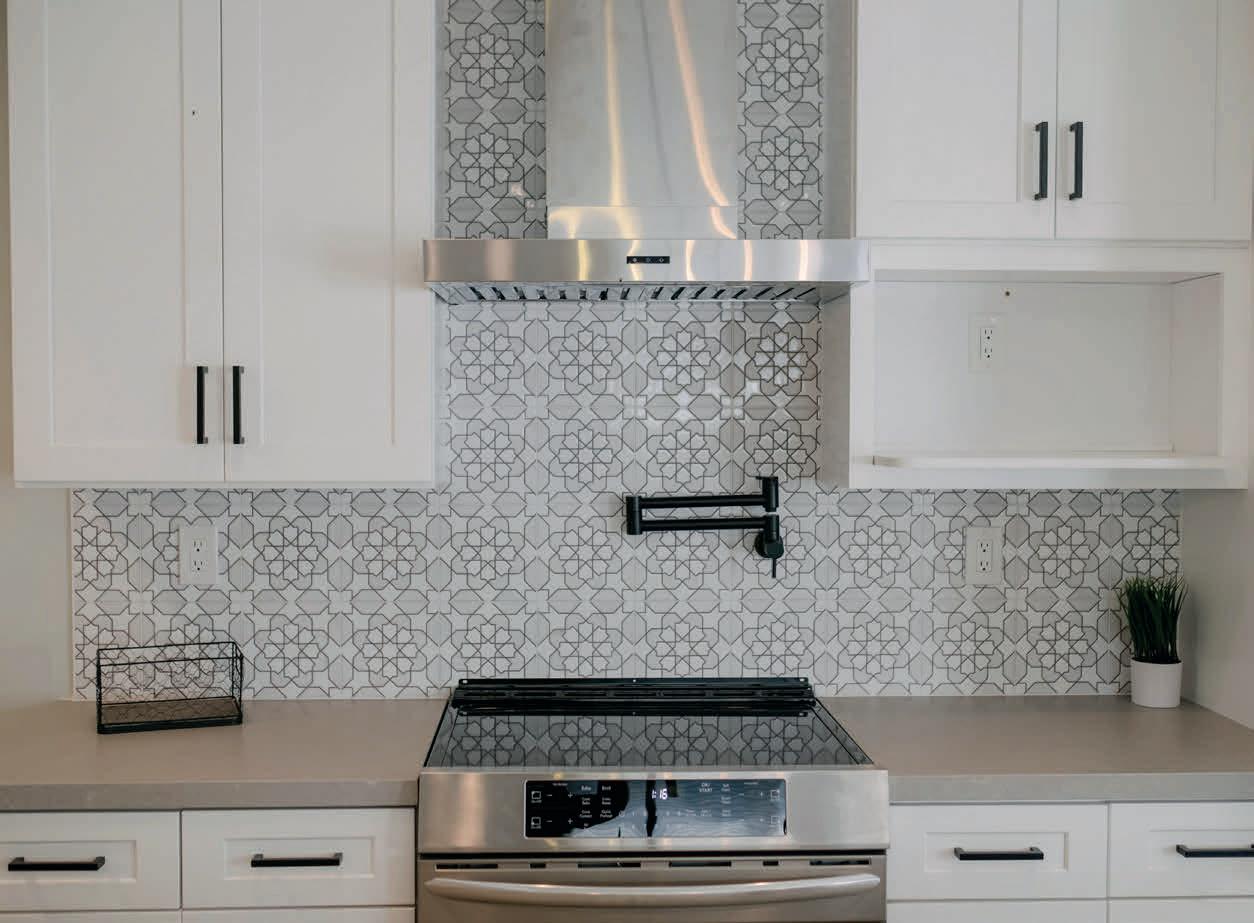
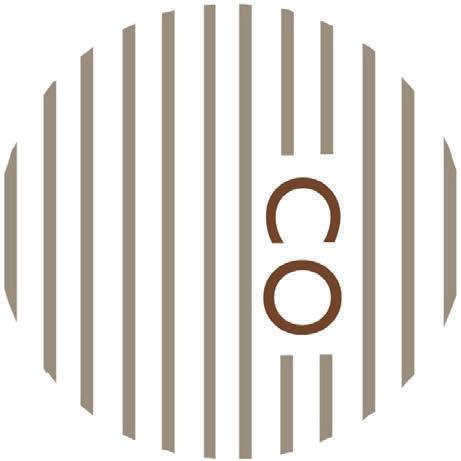
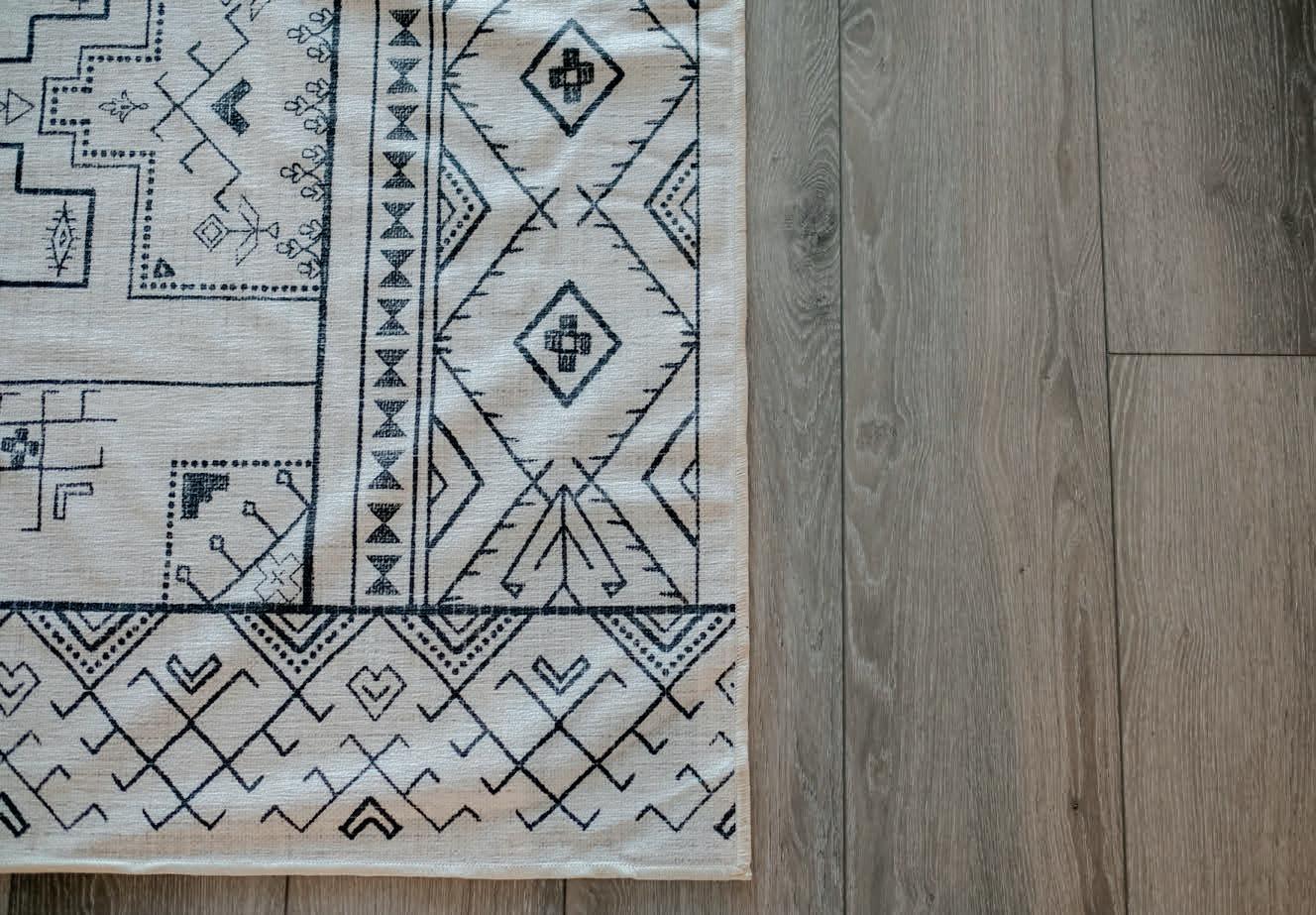
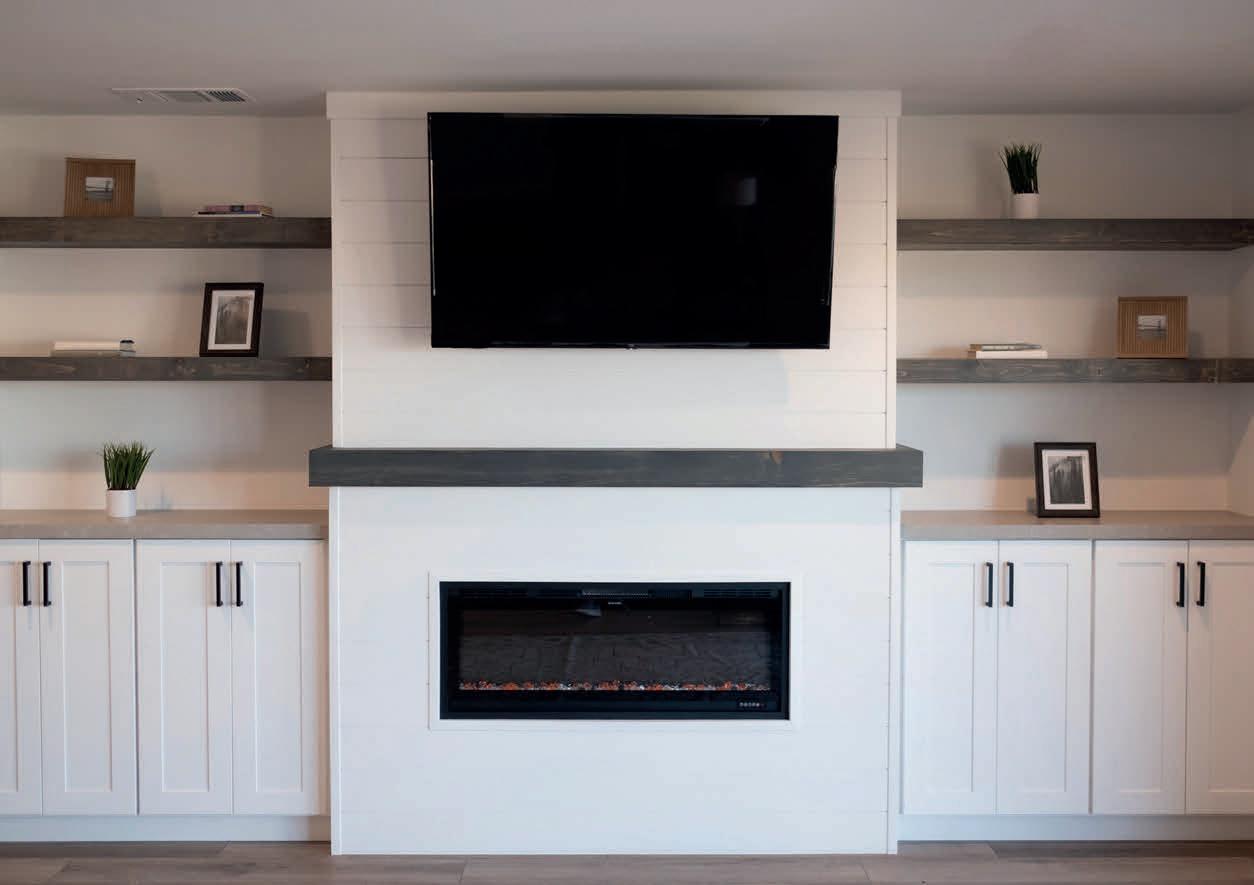
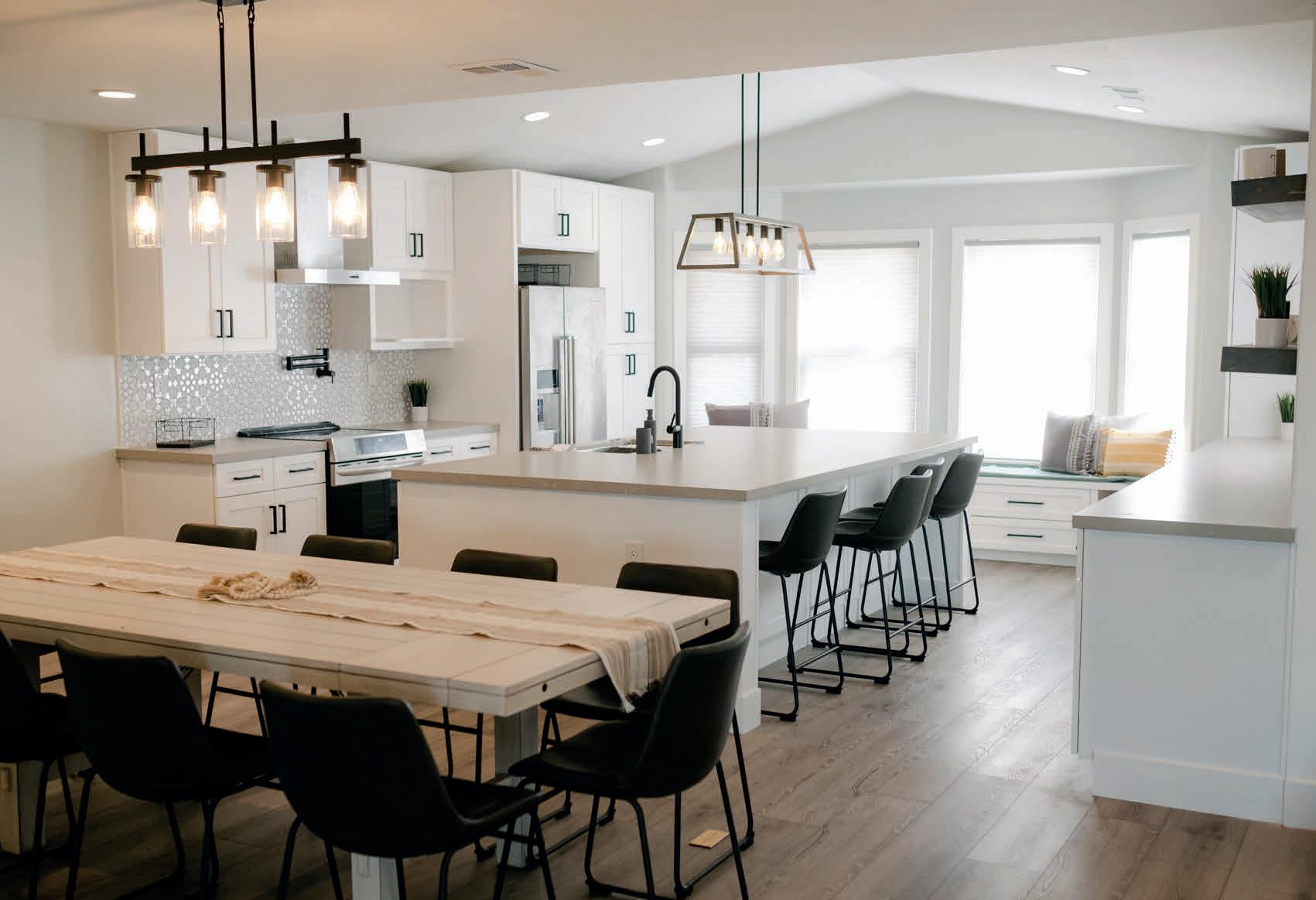
CARRY ON & CO. | INTERIOR DESIGN STUDIO
JAMIE FOEHR CARRY ON & CO. | P 530.852.2313 | HELLO@CARRYONANDCOMPANY.COM | PO BOX 366, WOODBRIDGE CA 95258 16
$699,000 Mountain modern excellence shines throughout this sun-drenched home perched atop Gardner Mountain. Features include an open floor plan, that’s just the right size... An entertainer’s delight seamlessly transforms into an intimate setting for quieter times. Abundant updates in a warm pallet that is sure to complement infinite decor preferences. Extend your living space in the warmer months to the open deck overlooking the large fenced yard for relaxation. If playing is more your style, there’s plenty of outdoor storage for your Tahoe toys, including a spacious, attached twocar garage! Enjoy easy access to the paved bike path, eateries, beaches, Fallen Leaf Lake, and more! At the end of the street are countless trails, for biking, hiking, cross-country skiing, snowshoeing, star gazing, bird watching, etc, it’s an outdoor enthusiast’s dream! And don’t forget to notice the afternoon sun seems to shine just right on the driveway, another of many bonuses! A MUST SEE!

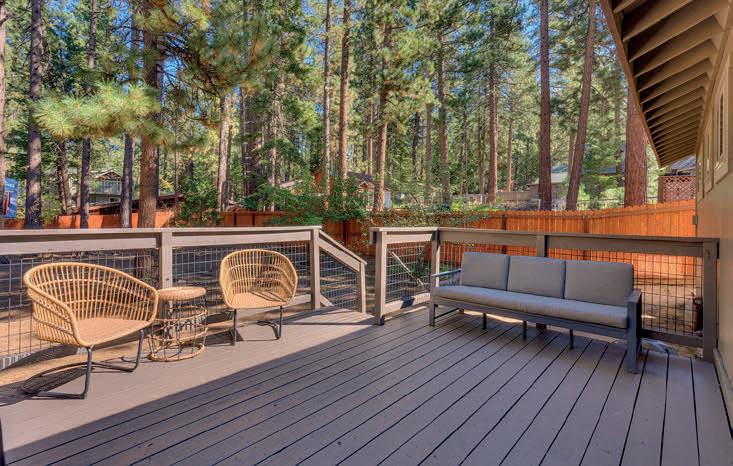
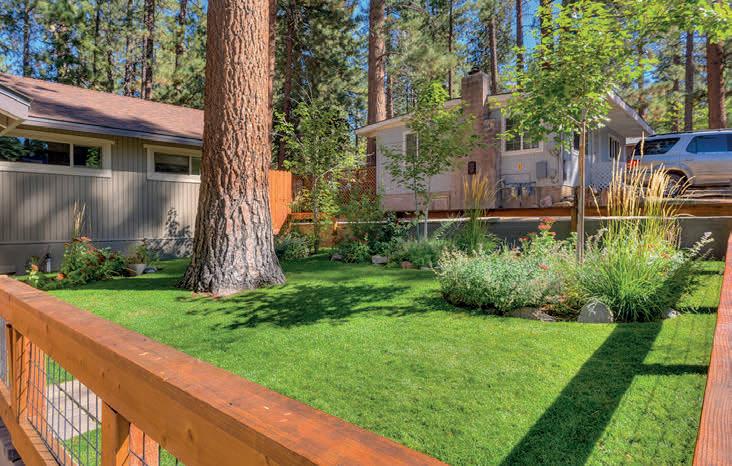
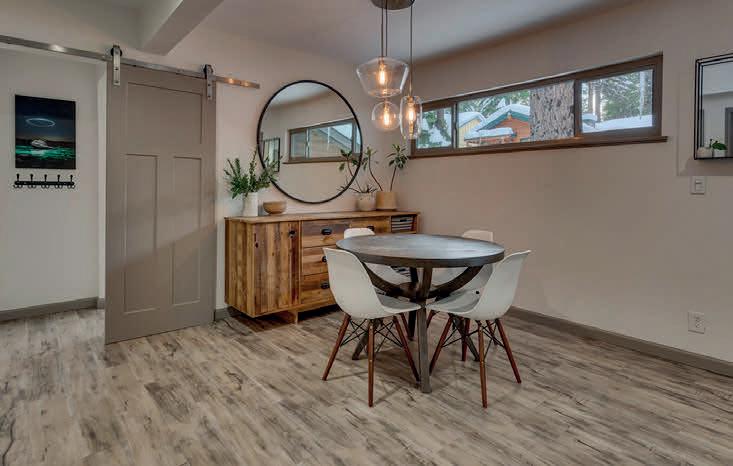
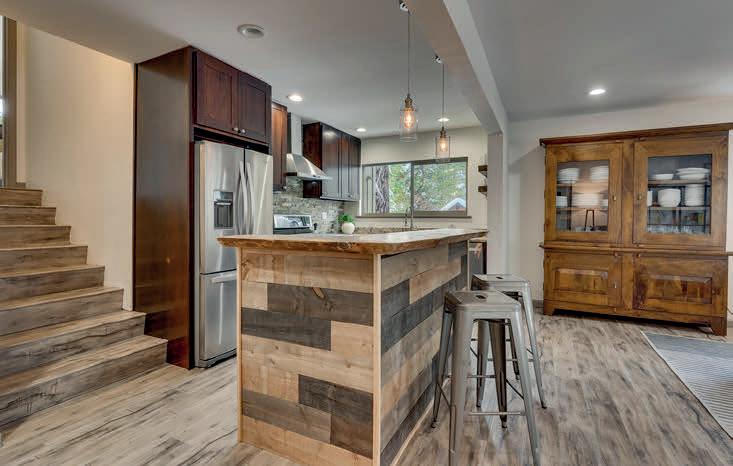
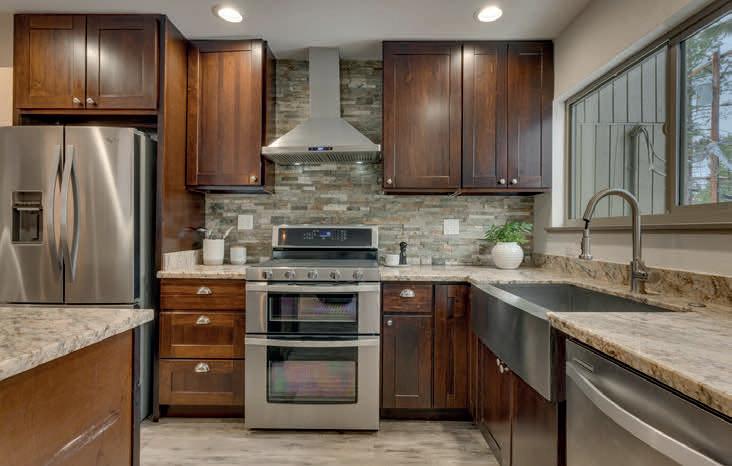
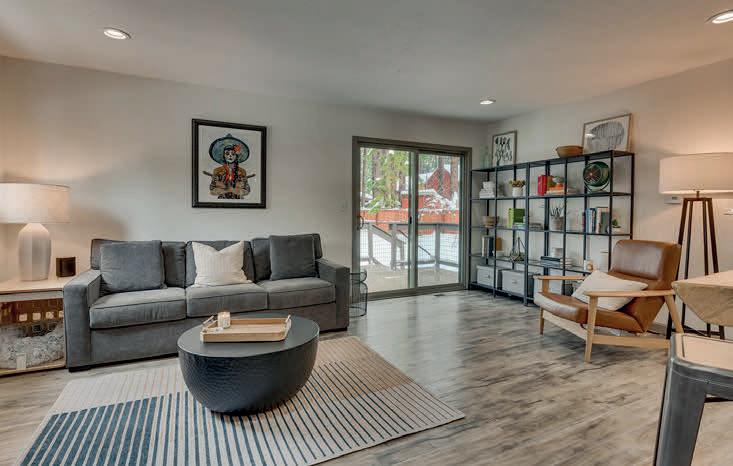
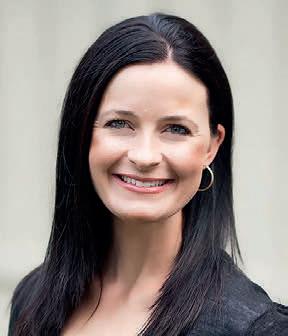
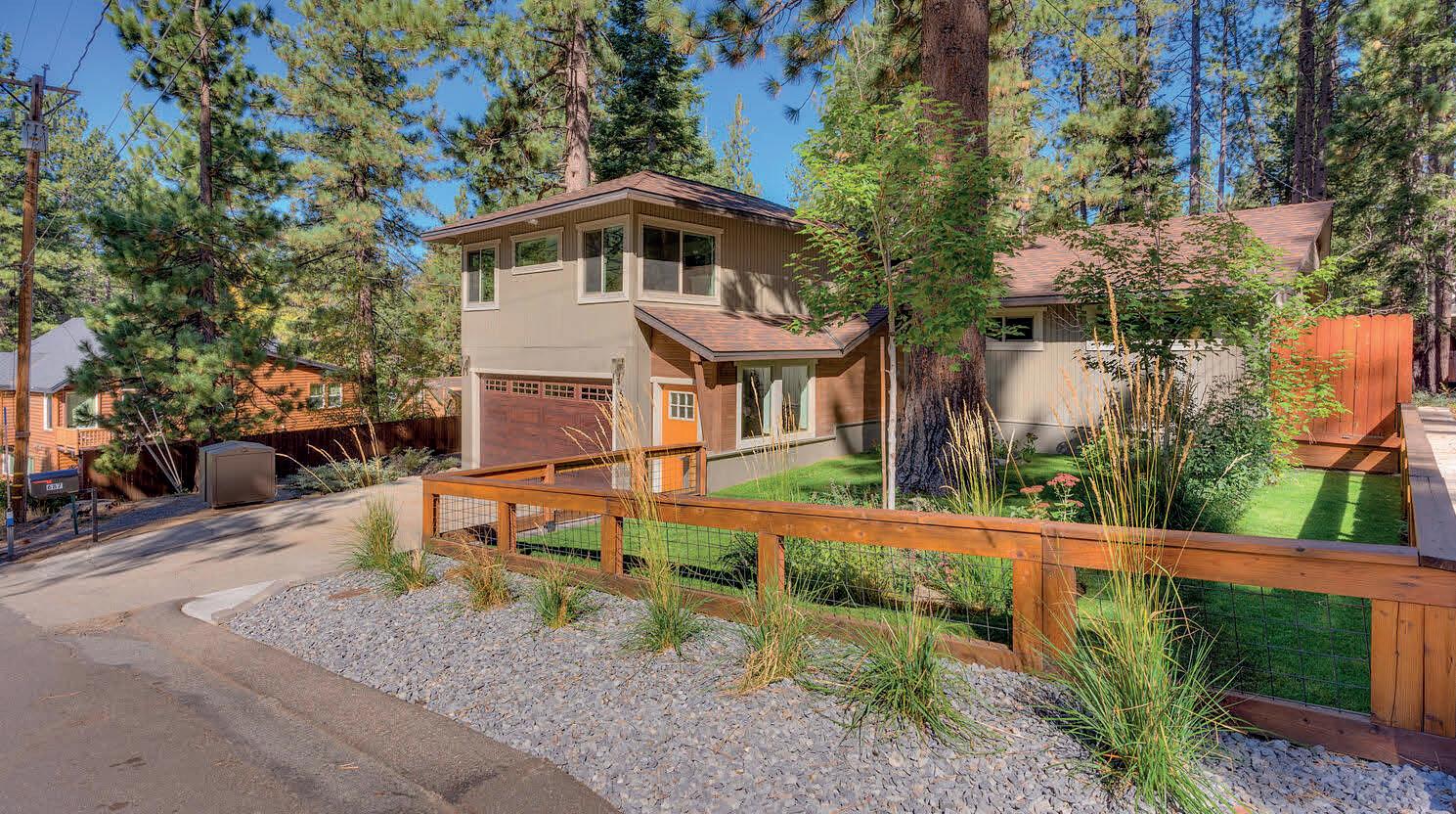
3 BEDS | 2
|
|
687 SAND HARBOR ROAD, SOUTH LAKE TAHOE,
96150 530.318.3099 mackenzie@mountainlux.com www.mackenziemartin.com CA #01406664 Mackenzie Martin REALTOR ®
BATHS
1,258 SQ FT
CA
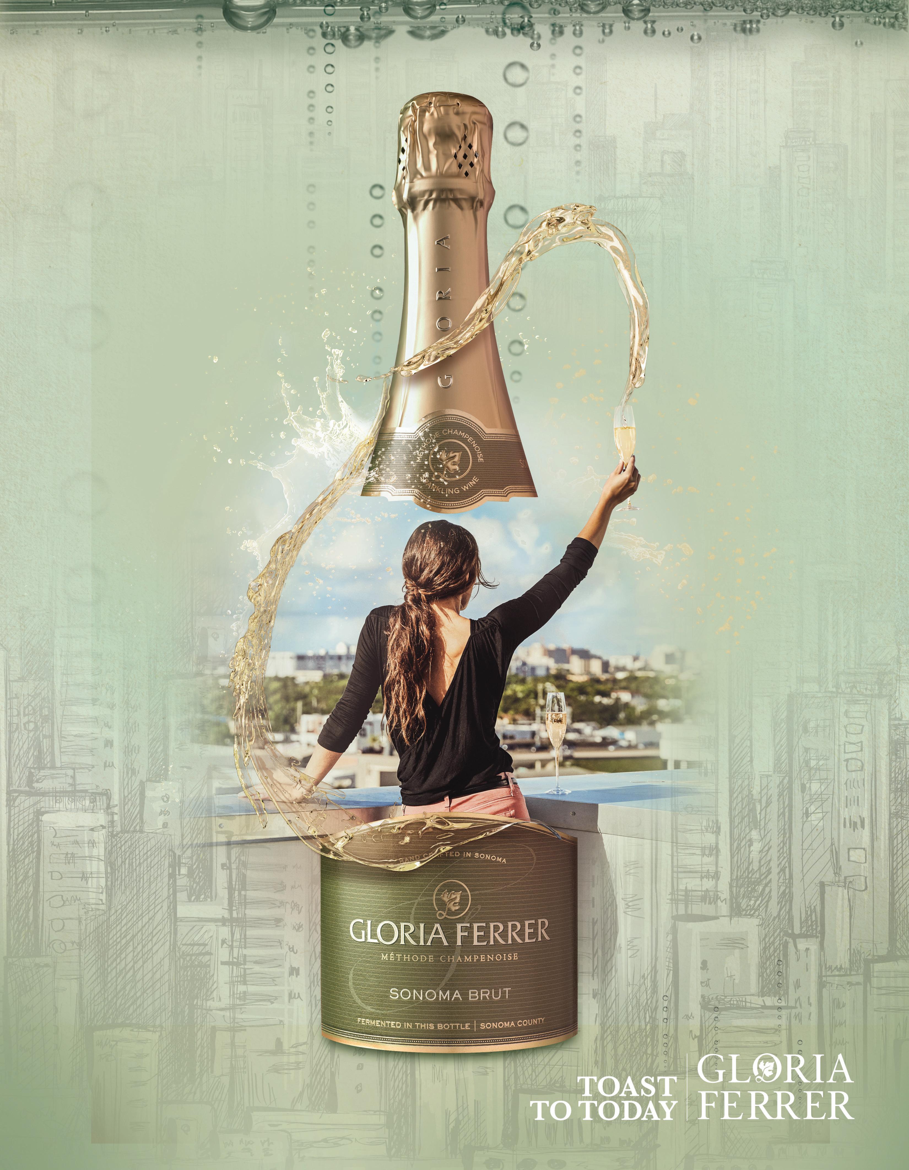
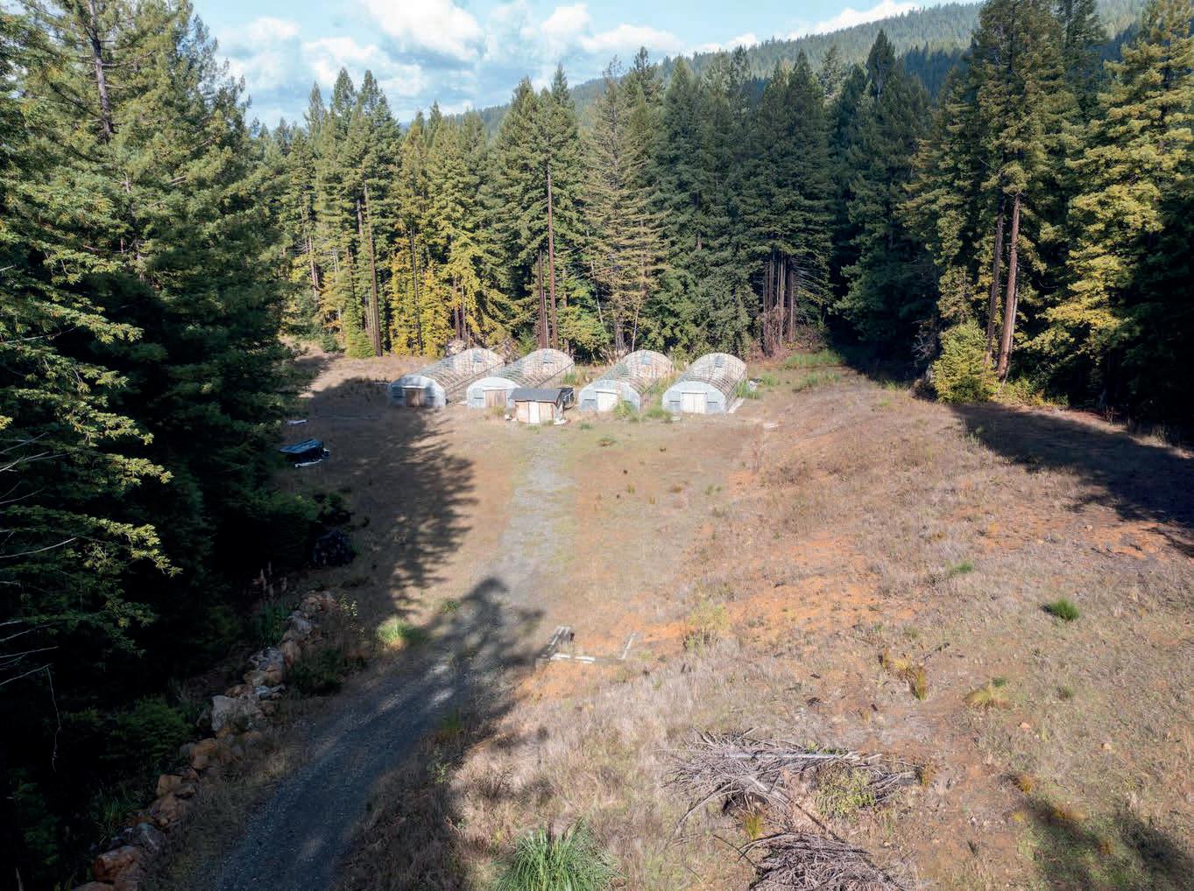
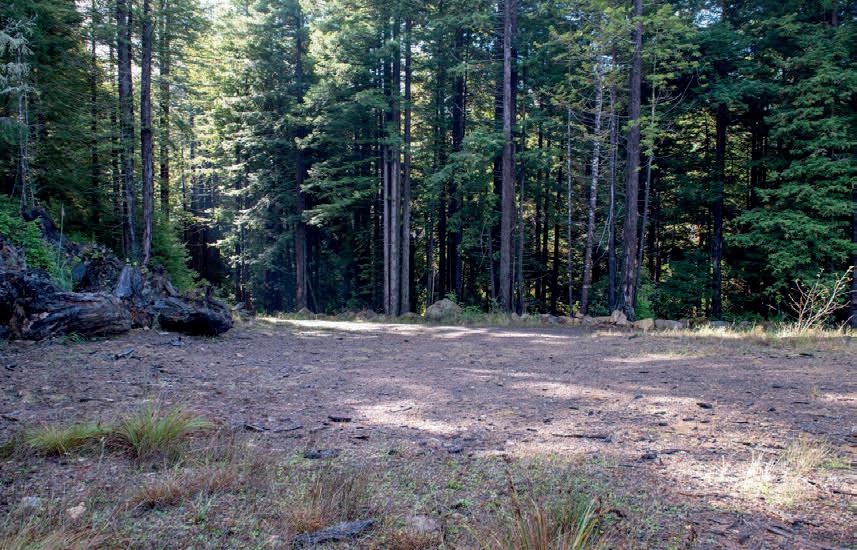
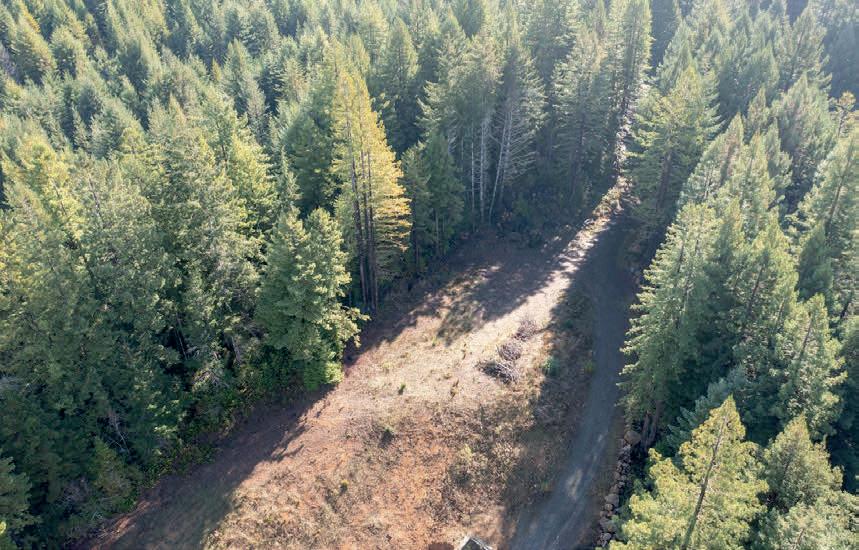
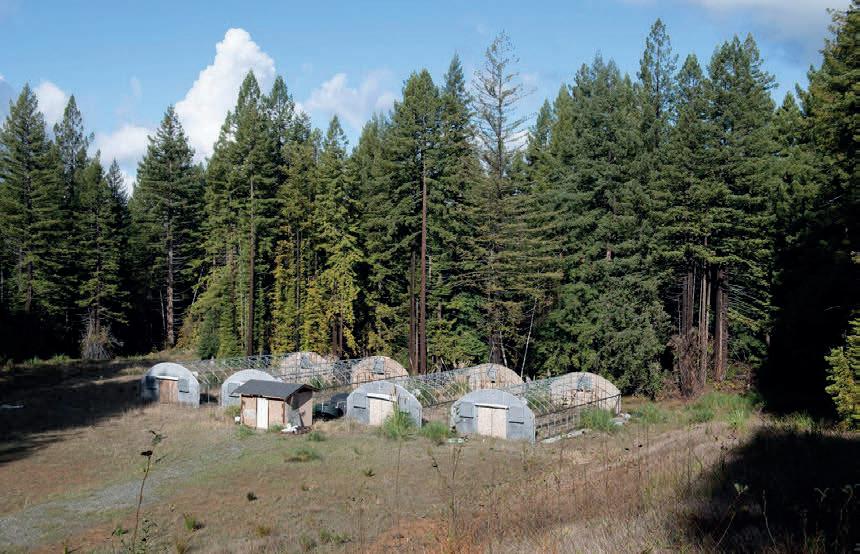
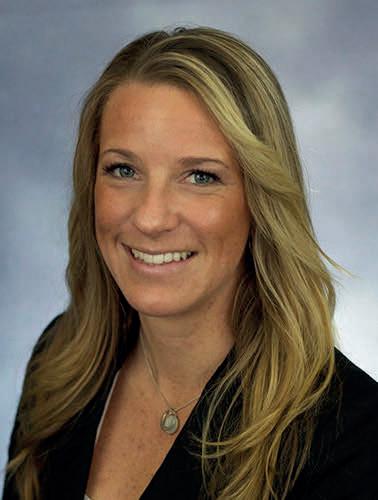
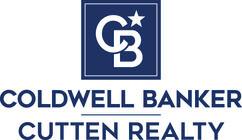
VICTORIA FOERSTERLING REALTOR ® LIC#01458090 707.445.8811 ext. 116 707.616.1417 Cell victoriacbcutten@yahoo.com www.cuttenrealty.com “REAL ESTATE, IT’S ALL IN THE TIMING” Flat and usable Fieldbrook property, with end of the road privacy and gated access, two large sunny flats, surrounded by trees, with Green Diamond as the neighbor to the North East. Established water source is a shared well- allotted for 2 gpm. 10.05 ACRES (LOT) | $425,000 000 TONOPAH LANE FIELDBROOK, CA 95519
What Makes Sacramento A Vibrant And Appealing Place To Live
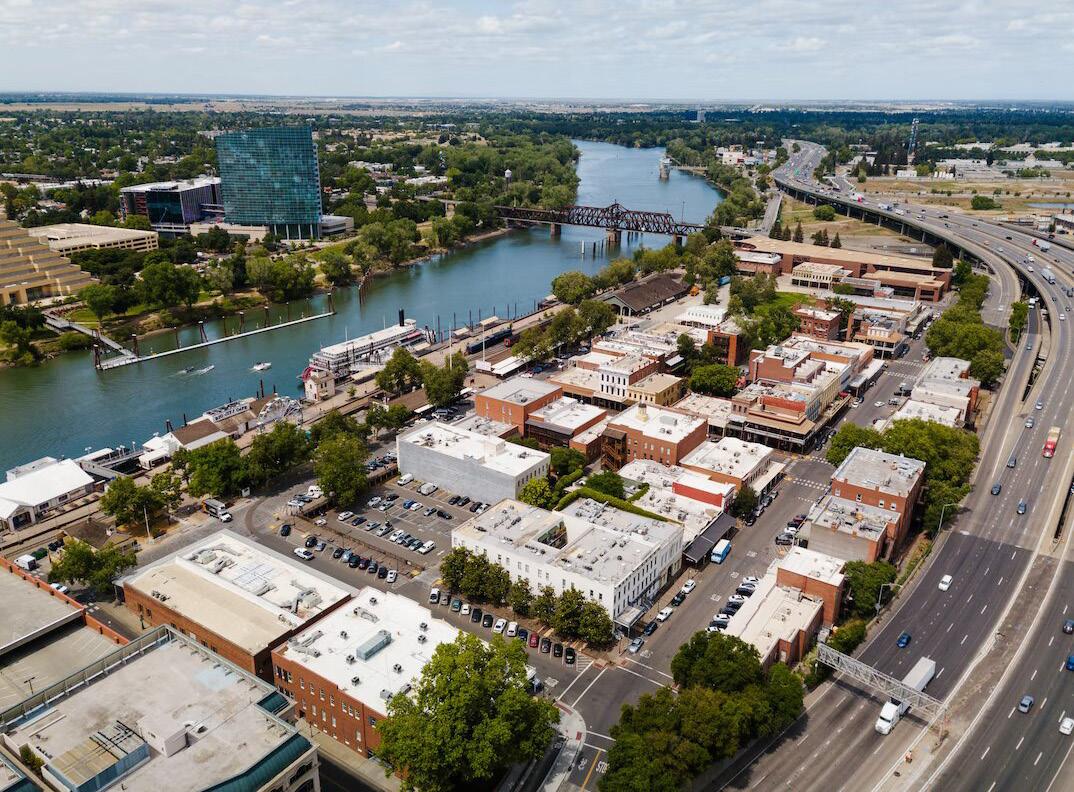

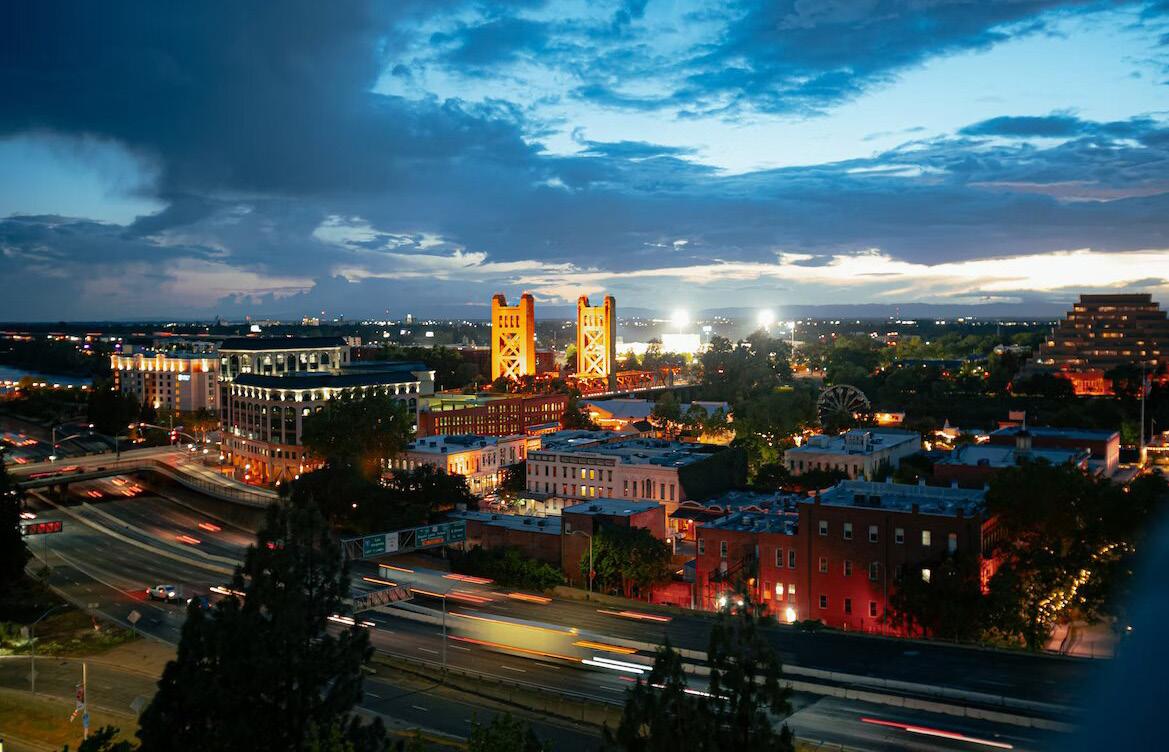
California’s capital city has much to offer, and with more than 525,000 residents, the bustling metropolis of Sacramento is bursting with life. As working from home continues to provide people more freedom than ever, opportunities have opened up for buyers to explore new markets. Those looking for an appealing city to have a home should consider Sacramento. Below, we describe some reasons why.
Sacramento has a rich history as one of the most significant sites of the California Gold Rush. People flocked here seeking to make their fortune, and in no place is this aspect of the city’s history more evident than in Old Sacramento.
Old Sacramento is one of the historical and cultural centers of the city. This historic riverfront district has many preserved buildings that create a gold rush-era aesthetic. Visitors can learn more about the area’s history at its array of museums, notably the Sacramento History Museum and the California State Railroad Museum. Old Sacramento also has many topnotch restaurants, and is especially well-known for its farmto-table food scene and nightlife.
SACRAMENTO 1
OLD
Sacramento
20
Old Sacramento
RELATIVELY AFFORDABLE HOMES
California is not typically perceived as an affordable state. In 2022, Forbes ranked California as the second-most-expensive state in the country for home prices. According to Redfin in November 2022, the median price of a home in the state was $734,800. This high cost makes purchasing a home in California feel like an unattainable goal, but in Sacramento, prices are significantly lower.
In November 2022, Redfin reported that the median price of a home in Sacramento was $457,000. While this is by no means inexpensive, it is substantially lower than the state’s median home price, making Sacramento one of California’s relatively affordable big cities.
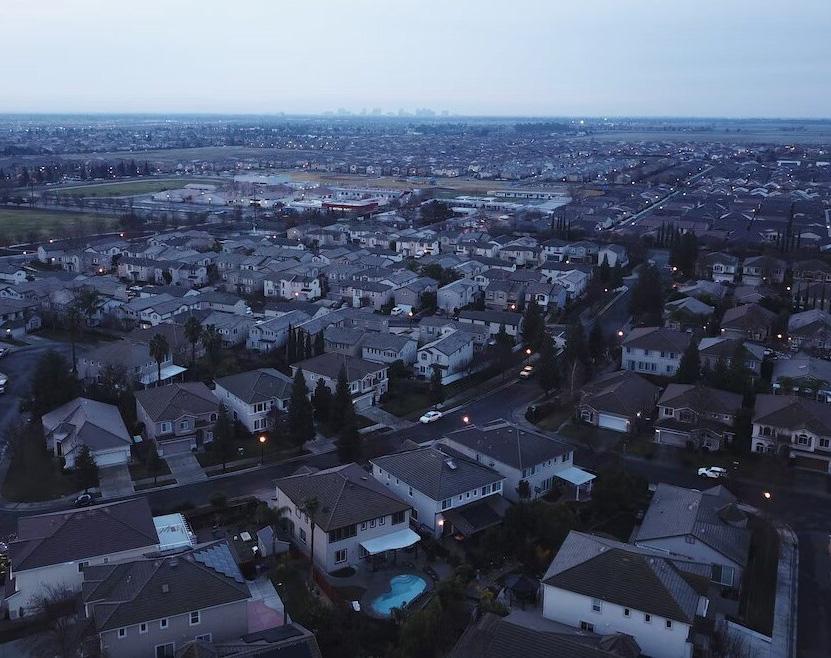
ECONOMIC OPPORTUNITIES
Many choose to live in California to take advantage of its numerous major industries and robust economy. Sacramento’s significant energy sector, growing tech industry, and vast amount of government jobs make it a key contributor California’s economy.
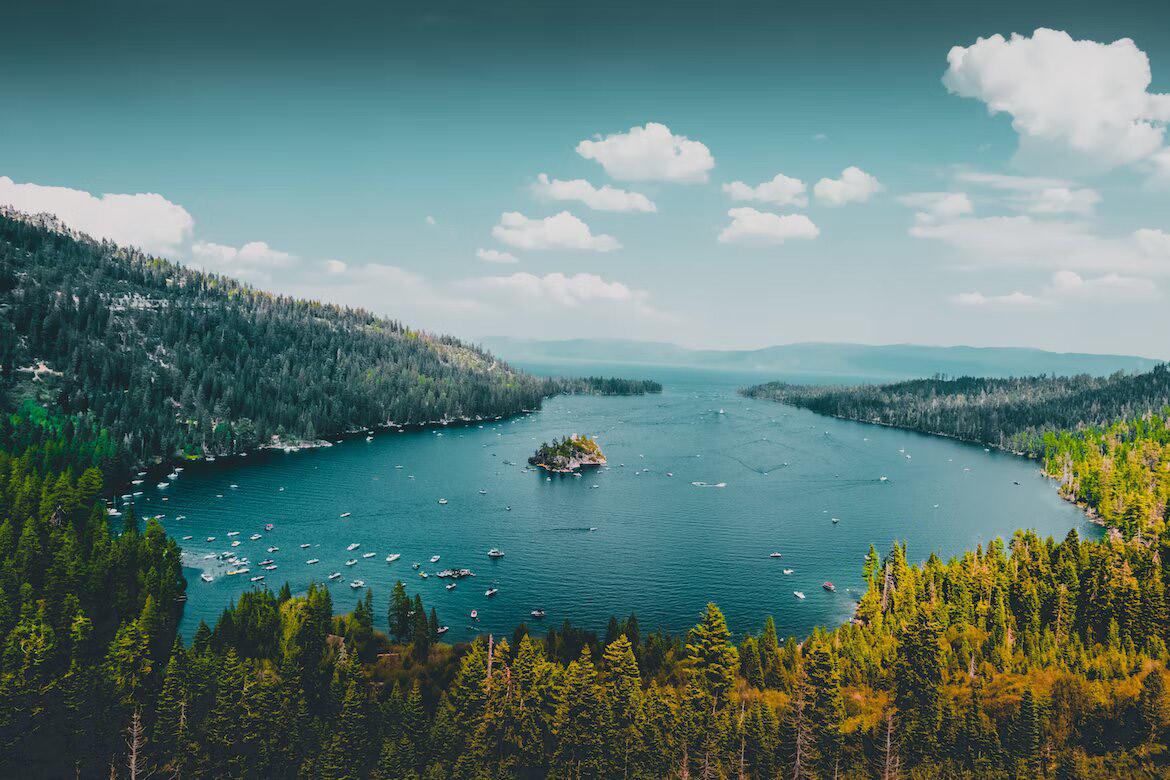
The government of California has employed around 76,000 people in Sacramento, making the government easily the biggest employer in the city. There are also several prestigious companies with lucrative job opportunities headquartered in Sacramento, including Aerojet Rocketdyne, Sutter Health, and Blue Oak Energy. The regional offices of Intel and Kaiser Permanente are also in Sacramento.
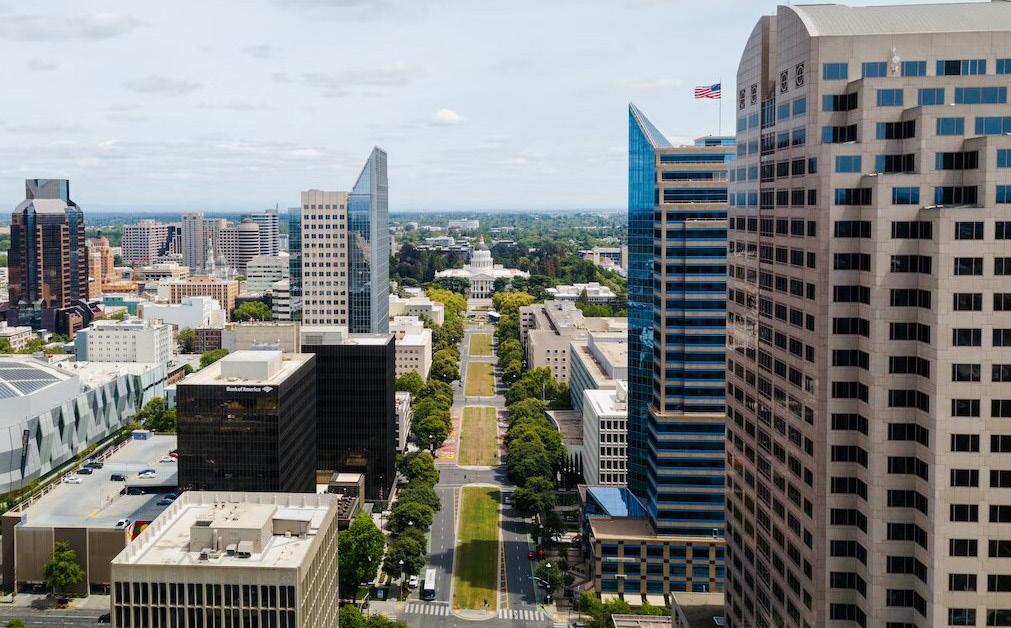
Sacramento has slightly chillier temperatures than other areas of California, but generally, it is mild and pleasant. This ideal climate and multitude of recreational areas available in and around the city help promote an active, outdoor lifestyle. The city has excellent parks, including the sprawling William Land Park, which includes the Sacramento Zoo, an amphitheater, huge gardens, man-made reservoirs, and numerous hiking trails.
Sacramento accommodates an abundance of outdoor recreation. The American River Bicycle Trail stretches for 32 miles and is one of the largest paved, all-purpose bike trails in the country. It has waterfront views and plenty of other intriguing sites along the way. For those up for an extended day trip, Lake Tahoe, one of the country’s most beautiful lakes, is only a two-hour drive away.
2 4 3
SAN ANTONIO
Lake Tahoe
Sacramento
Natomas, Northwestern Sacramento
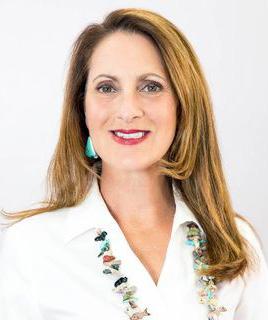
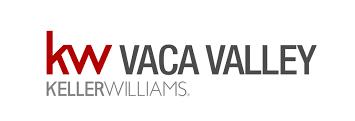
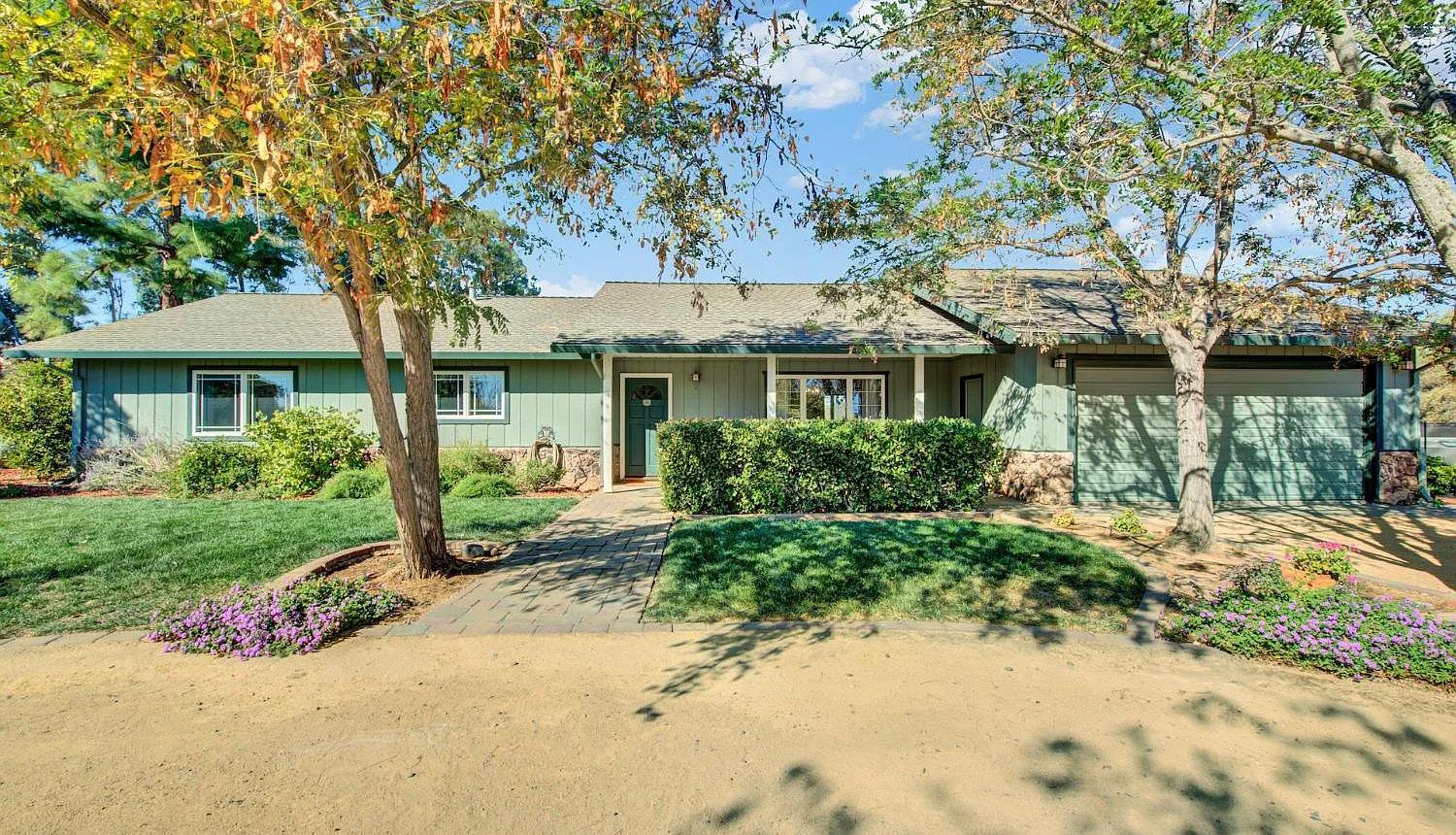
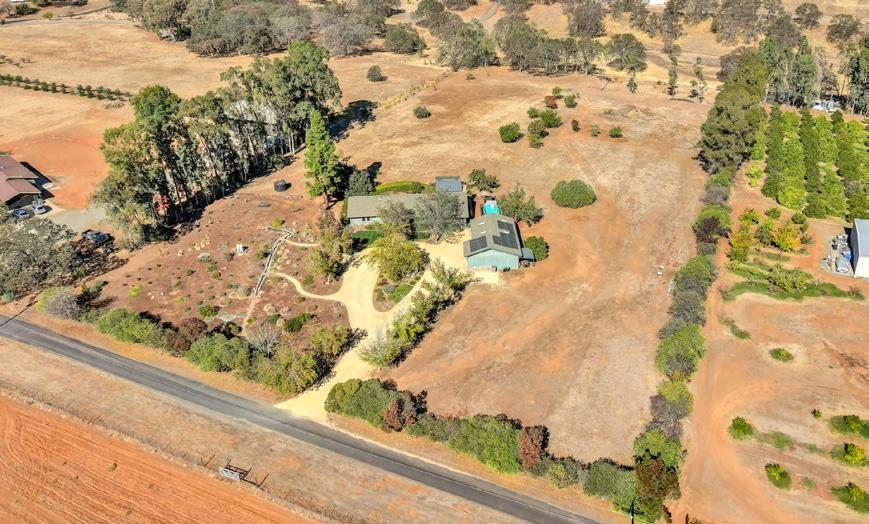
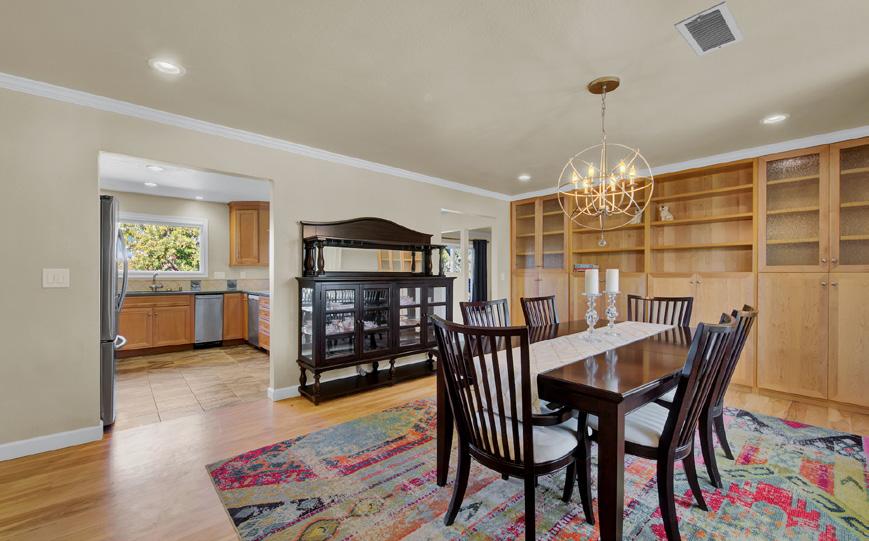
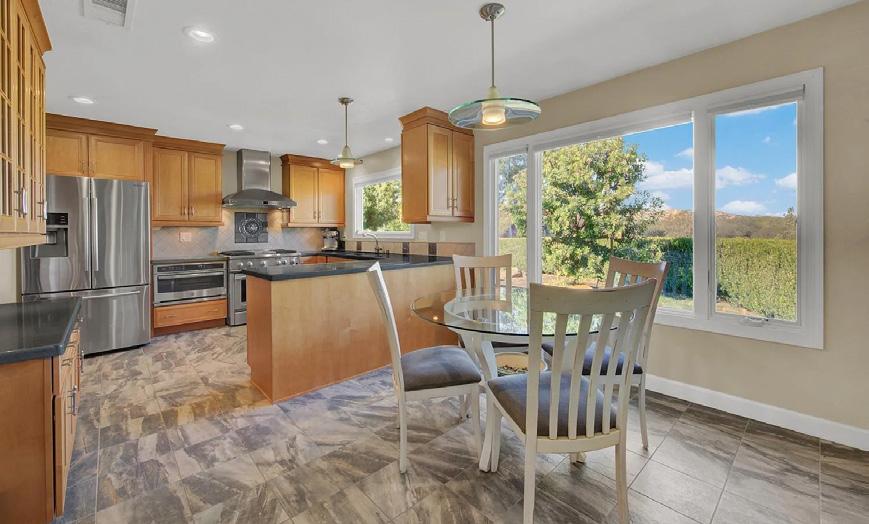
C: 707.684.9351 O: 530.794.6330 jean@jeandeleonardi.com www.ranchesestates.com JEAN DELEONARDI REAL ESTATE SERVICES | LIC # 01167890 (CA) 3 beds | 2 baths | 1,794 sq ft | $1,175,000 •Prestigious Golden Bear Estate property •Country home on 5 level acres with incredible and serene views of hills •Updated and remodeled •Detached RV garage •Shop and office/studio and bathroom • Features a whole house fan, water softener, tankless water heater, washer/dryer, solar, on-demand generator and so much more. •Newly designed front yard with its natural landscaping • Plenty of room to plant more, and or, add a vegetable garden. • Above ground pool with stairs and decking • This home is located in an exclusive Winters neighborhood 26804 Via Robles, Winters, CA 95694
Short walk to the pool and club house, this home boasts 6 bedrooms, 4 bathrooms, 3 car garage including a separate Casita addressed as 950 Perennial Terrace. Floors downstairs are new, carpet is new, freshly painted and all furniture is new and maybe included in sale(including art). The home has a two zone heating system for the main house and heat pump system for the Casita. The PV system supplements the power and reduces costs for power. New turf in the side yard and low water plants all around. The front was freshly painted outside as well. This home shows like a master piece. Each kitchen has its own insta-hot and a newer high tech frig with WIFI is in the main kitchen. All 4 washers and dryers are included in the sale. Co-owner is available for showing instructions at any time. Offered at $1,488,000

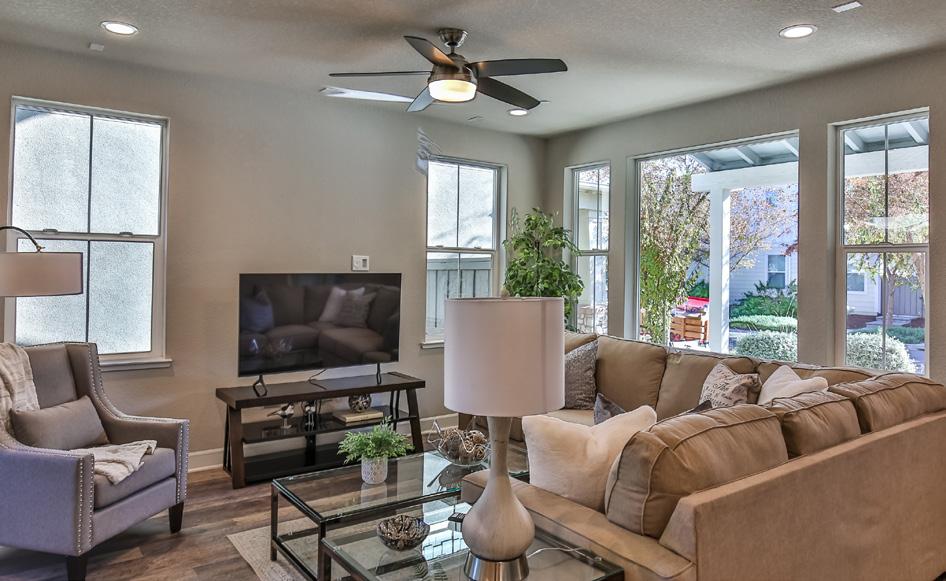
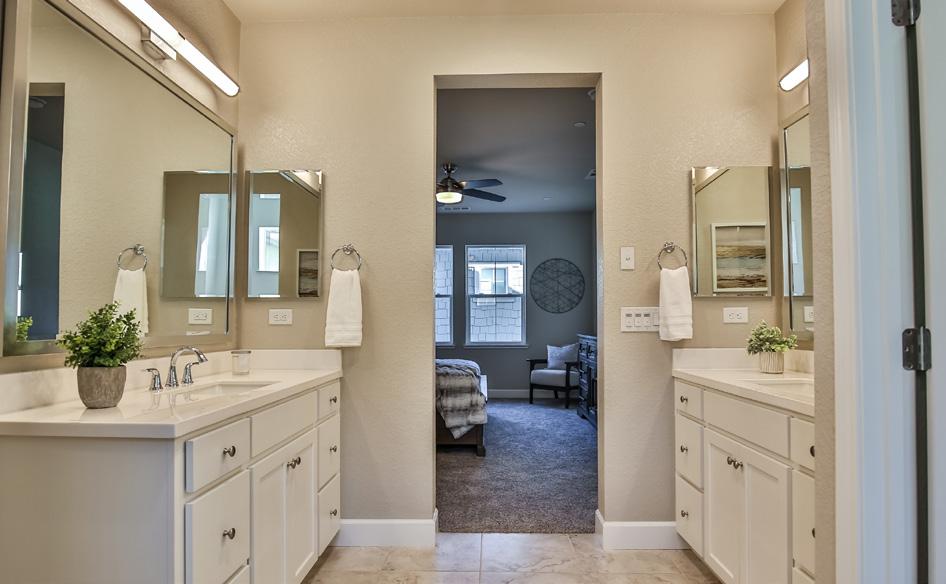
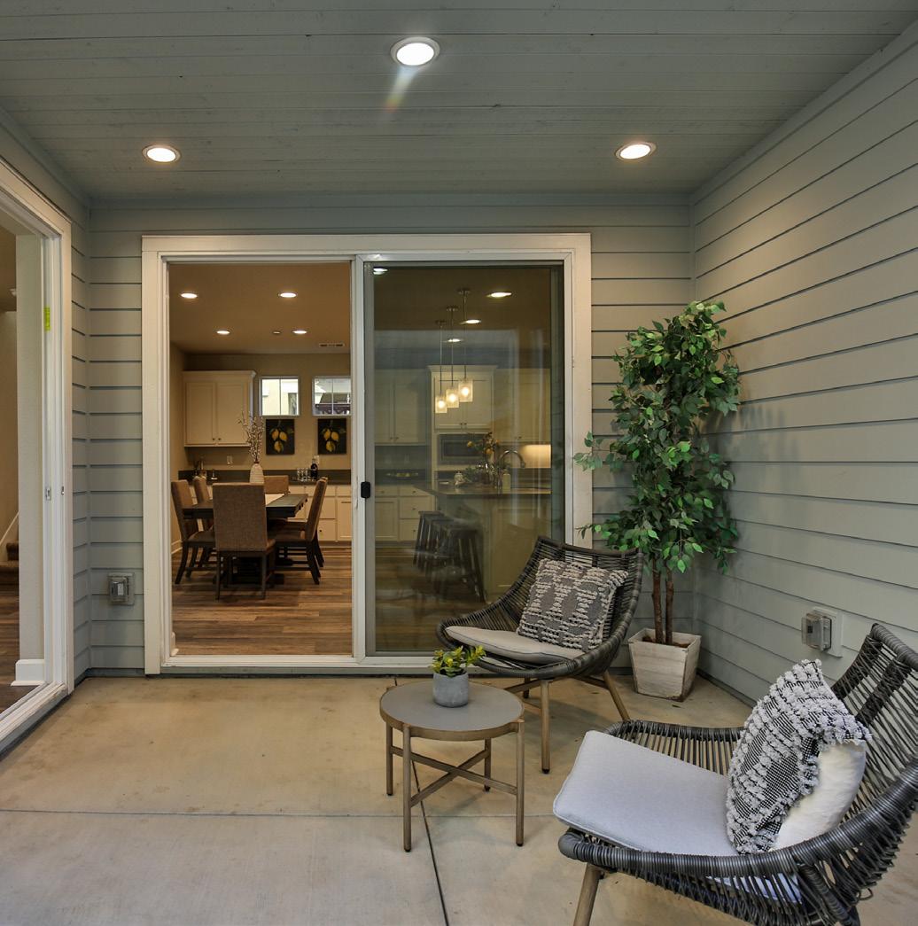
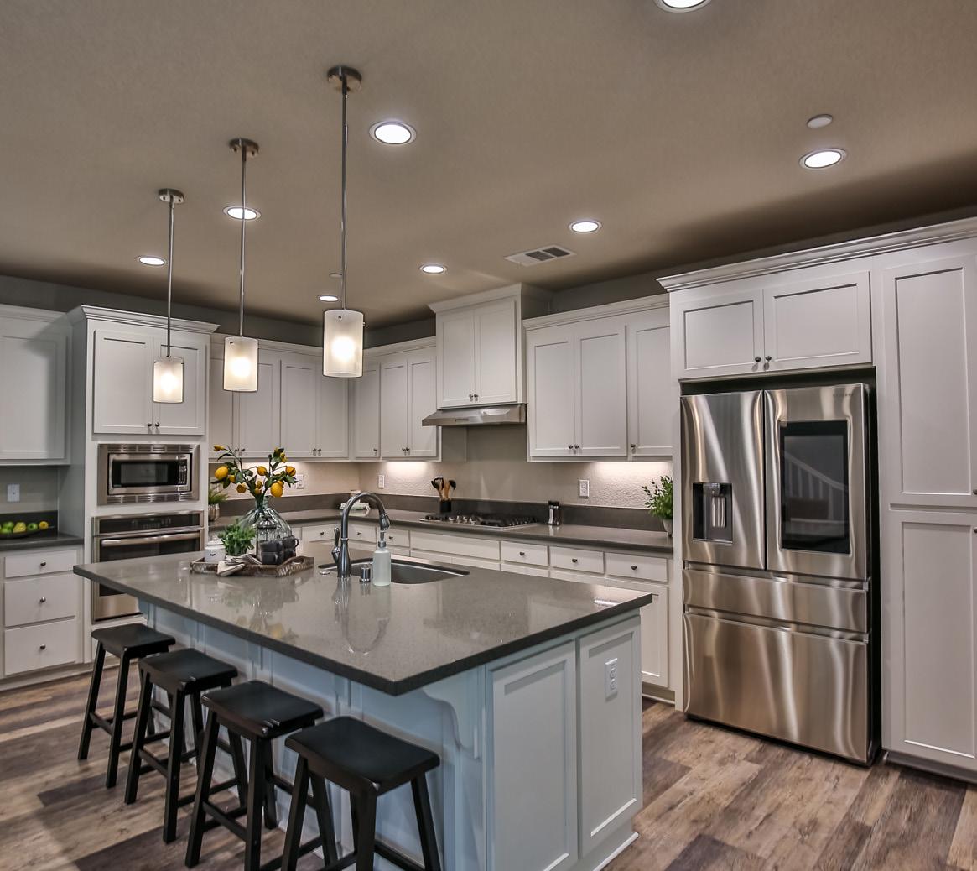
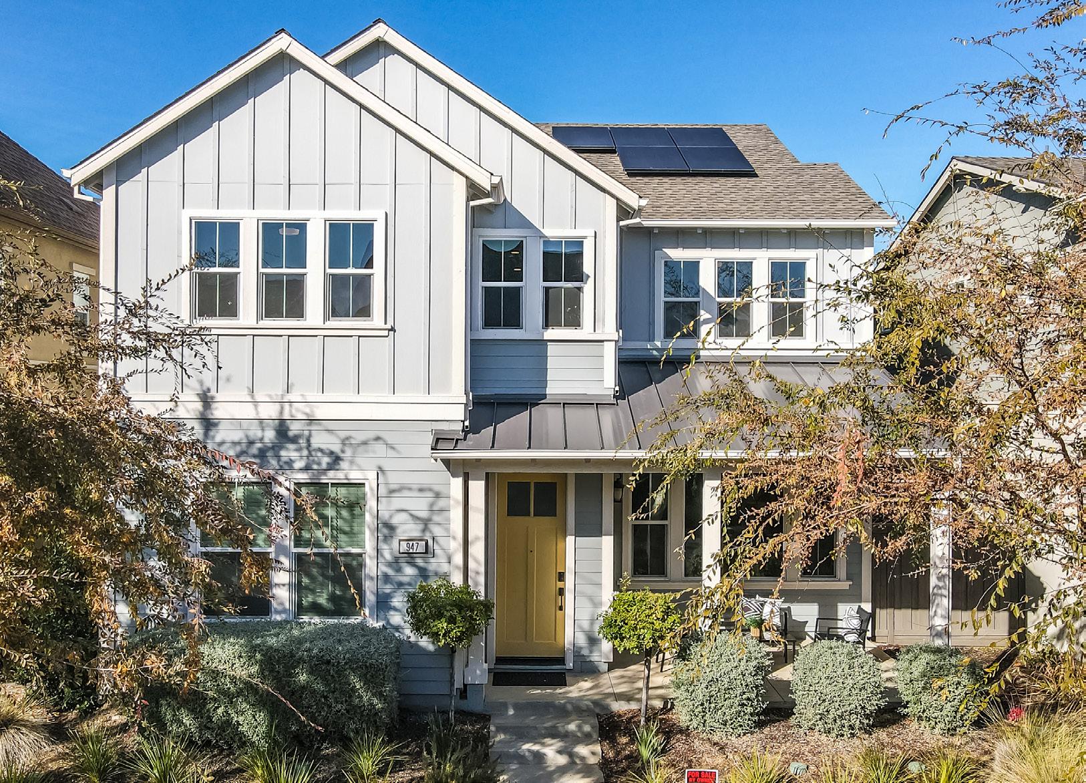
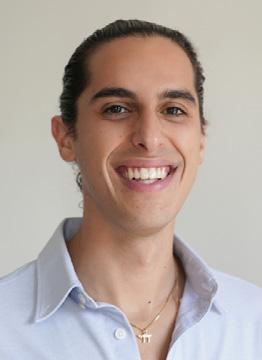
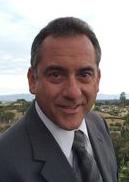
650.504.3255 ninoperrone@gmail.com Nino Perrone REALTOR ® BAY AREA ESTATES 424.999.8407 michael@insigniamortgage.com Michael Nassirzadeh BROKER ASSOCIATE & UNDERWRITER
6 BEDS | 4 BATHS | 2,892 SQFT 947 Woodbury Lane DAVIS, CA 95616


Wonderful home in the desirable College-Glen neighborhood. Beautifully updated kitchen features quartz counters, backsplash, white cabinets, recessed lighting, stainless steel appliances, tile flooring and a large island. The kitchen opens to a spacious family room with a wood burning fireplace. This home has great curb appeal with all new exterior paint, a nicely landscaped yard and a cute front porch to enjoy. Don’t miss out on this amazing home!

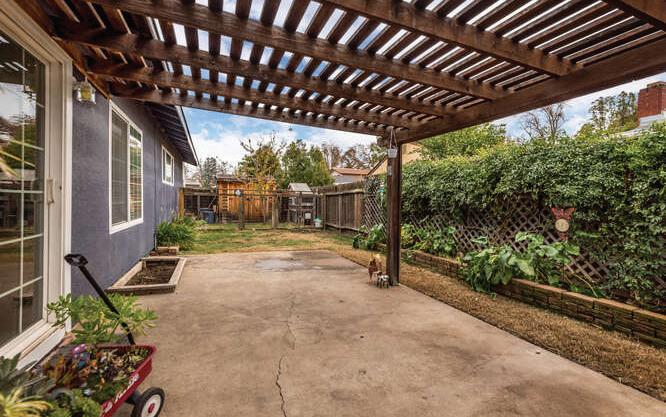
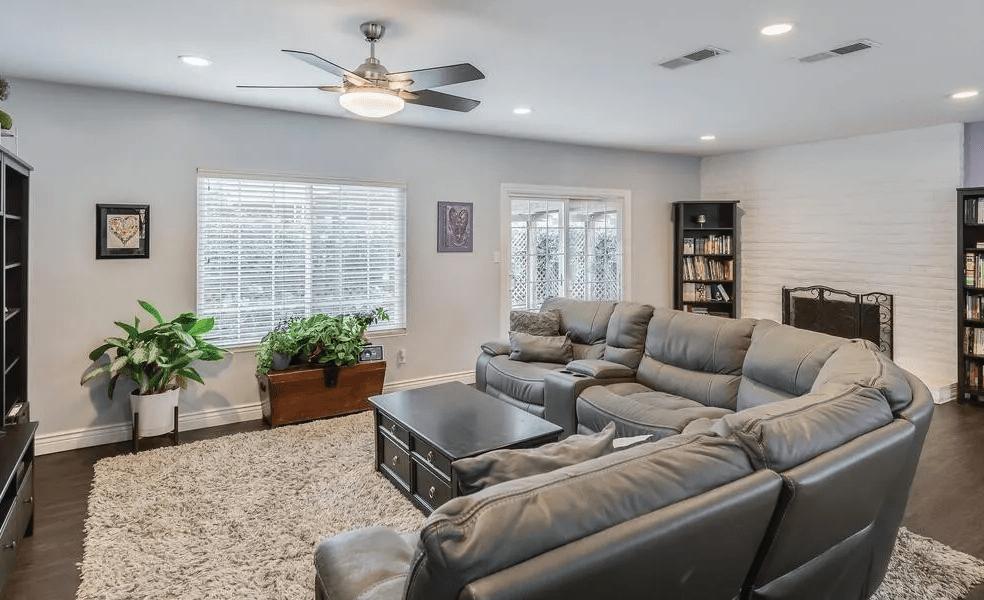
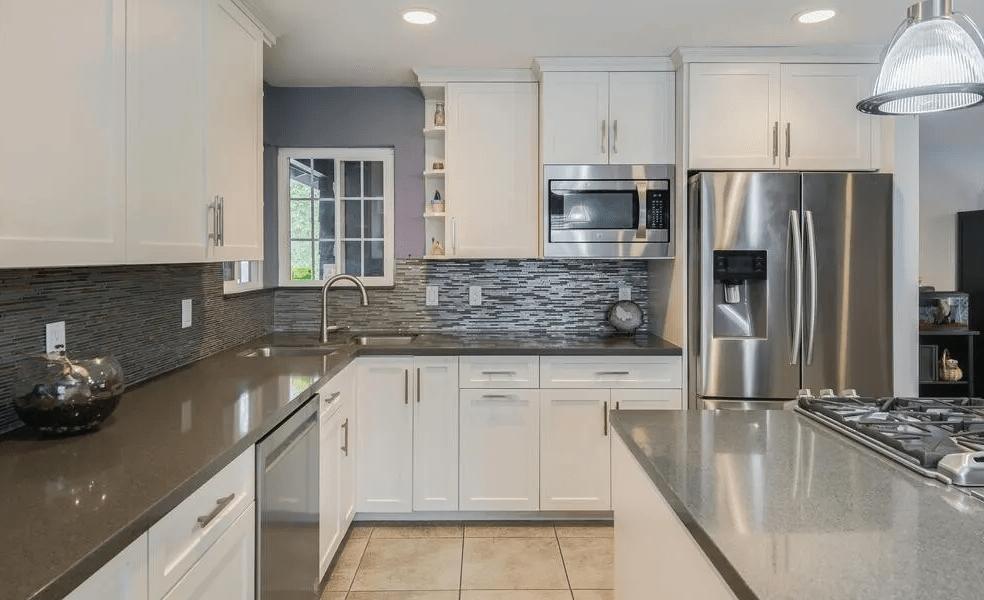
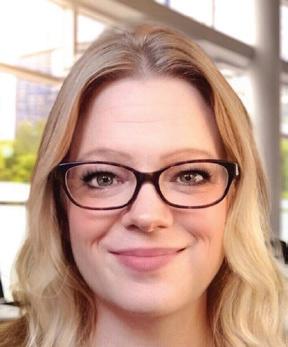
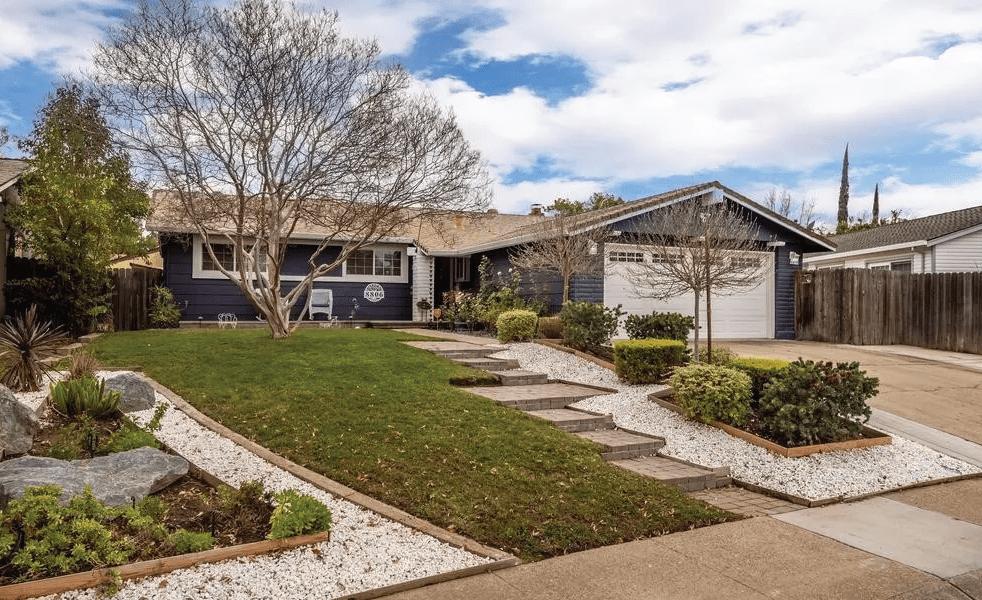
LEAH TOLER REALTOR ® License#: 01950978 530.903.0729 | leahsellshomes10@gmail.com | leahtoler.myrealtyonegroup.com 3 BEDS | 2 BATHS | 1,434 SQ. FT. | $543,000
A Cute Front Porch TO ENJOY 8806 FALLBROOK WAY, SACRAMENTO, CA 95826
Rare Treasure in Old Del Dayo. Framed by towering evergreens, this home is a mid-century architectural prize. The meandering used brick walkway leads to a double door entrance into a welcoming spacious foyer. The formal living room includes a distinctive fireplace and floor to ceiling bay window. The family room, which also includes a brick fireplace, is open to the living room accentuating the expansive floor plan and has walls of glass overlooking the lovely patio and meandering gardens beyond. The kitchen has ample counter area, generous storage, recessed lighting and a large skylight bathing the space with natural light. The separate dining room has built-in storage cabinets, a wet bar, and sliding glass door with direct access to garden and patio. The home has two generous sized bedrooms with one primary en suite. A separate game room may be utilized as additional primary bedroom. The unique Porte-Cochere driveway leads to detached garage. With its towering bamboo grove, citrus trees and valley oaks, the backyard is bisected by a seasonal waterway bordered by a rock wall creating a peaceful and unique oasis. Situated in the original and historic Old Del Dayo Farm, this coveted neighborhood is close to highly rated schools, convenient shopping and the American River Parkway.

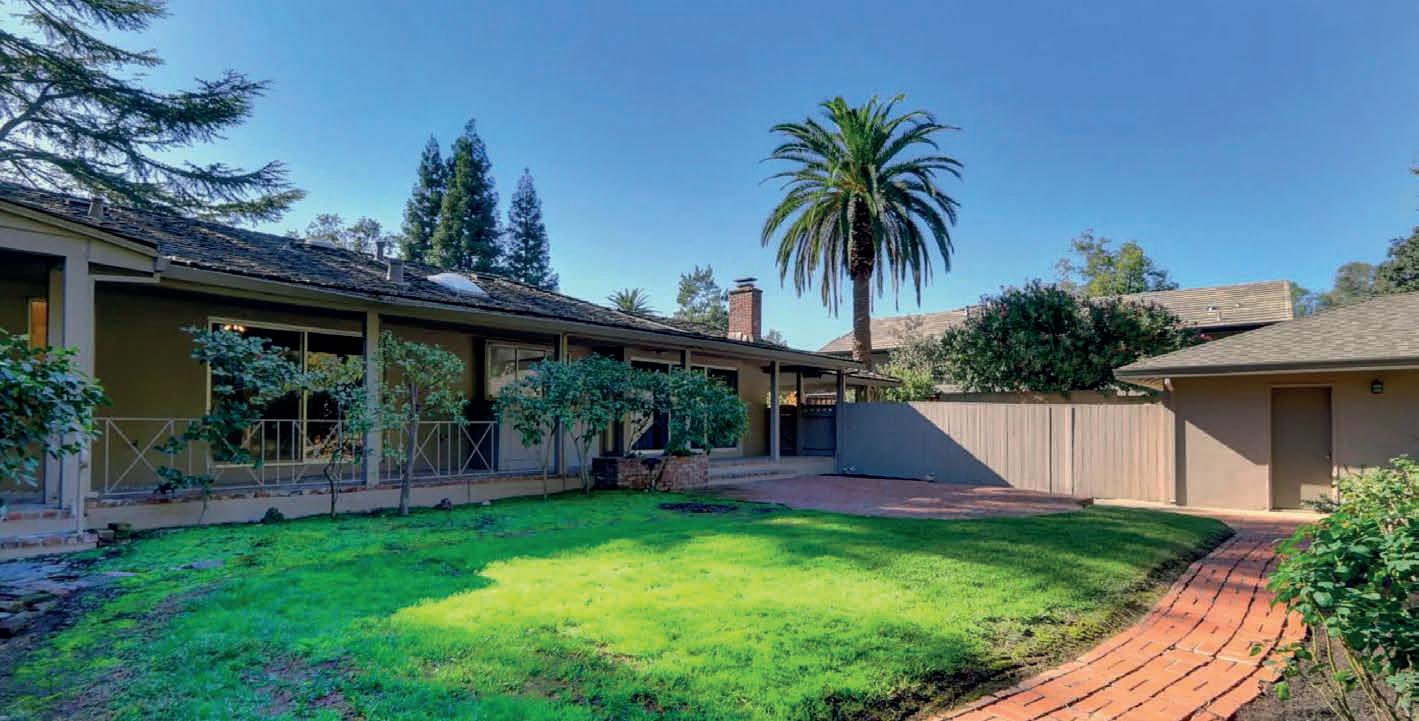
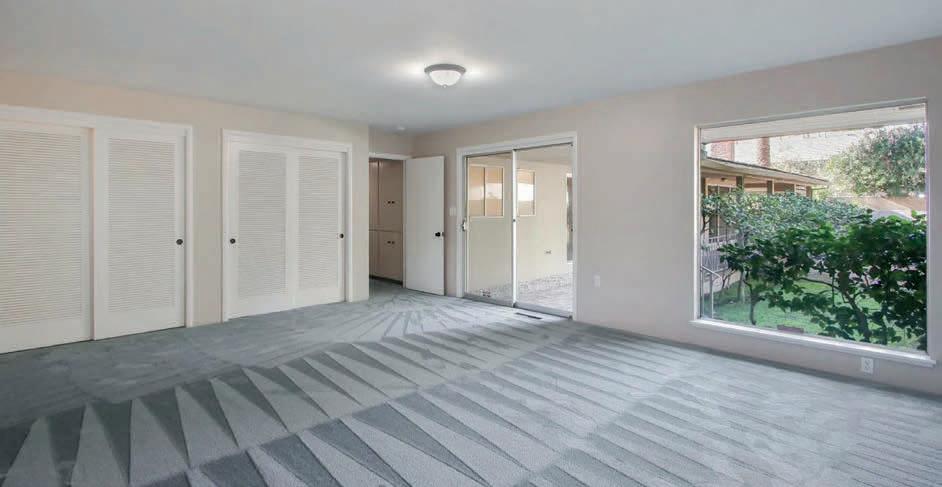
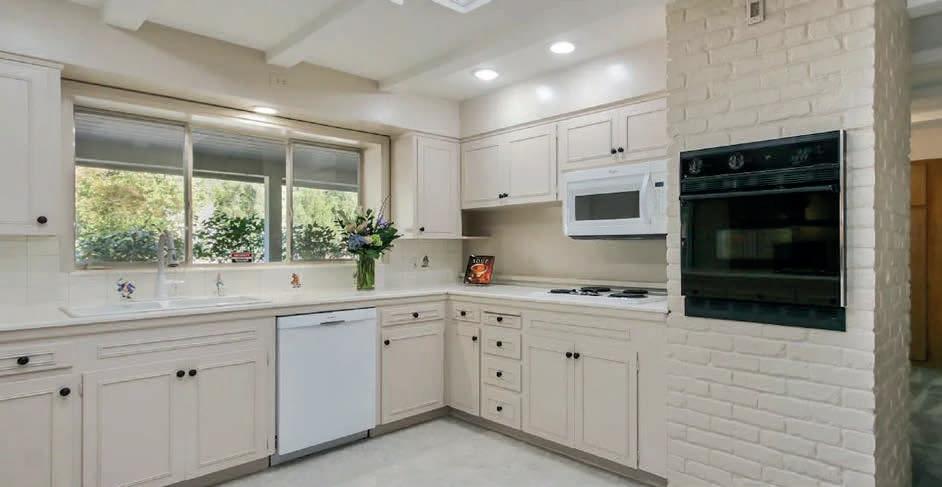
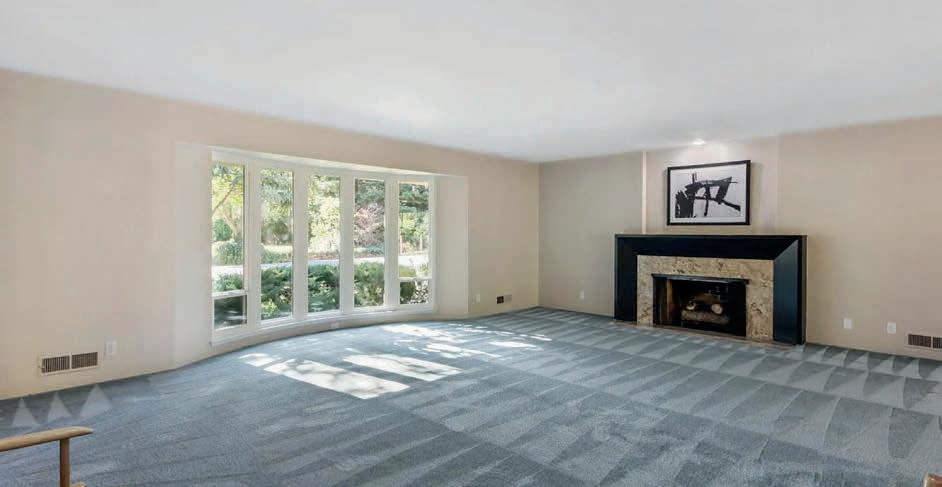
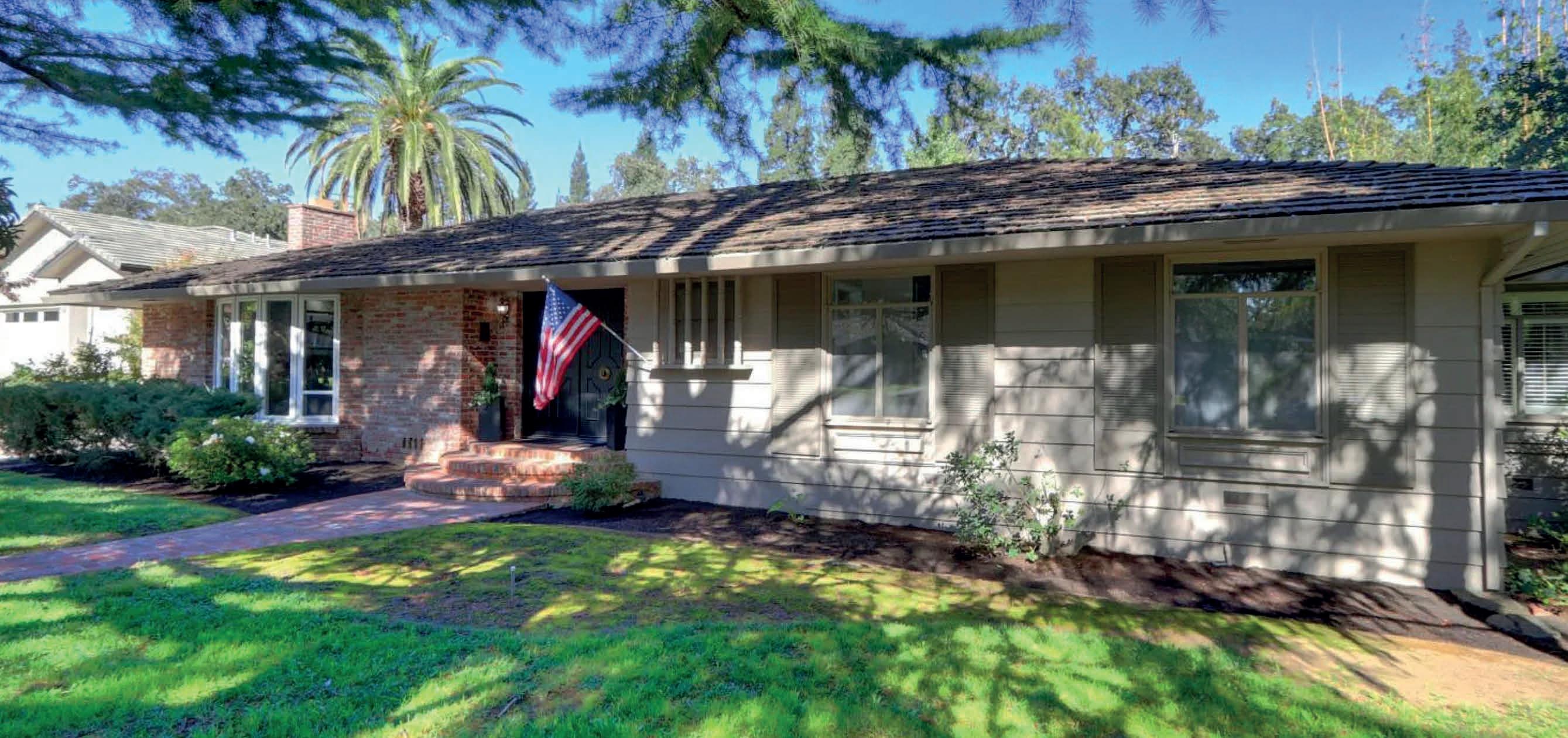
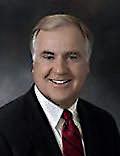
1674 DEL DAYO DRIVE, CARMICHAEL,
$934,000 | 3 BEDS | 3 BATHS | 2,765 SQ FT Jonathan Baker BROKER ASSOCIATE | CALRE #00484212 916.837.4523 jonathan.baker@cbnorcal.com www.coldwellbanker.com 26
CA 95608
Gorgeous 1.1 acre lot offers a saltwater pool and spa, outdoor fireplace and kitchen, extensive patio spaces, lawn, a Zen fountain and direct access to Ancil Hoffman Park. A warm Contemporary home with architectural interest and an open floor plan that embraces a classic California lifestyle. Five living spaces with walls of glass invites the outside in as well as providing a lot of flexibility for living and dining. Amazing library with floor to ceiling bookshelves and views of the trees. Three bedroom suites. Large primary suite with a fireplace, doors to Zen patio and fountain, 2 walk-in closets, and a vanishing edge tub. Chef’s kitchen with a center island, leather granite counters, Miele dishwasher & Refrig, 48’’ Wolf range, walk-in pantry and pretty views of the garden and fountain.
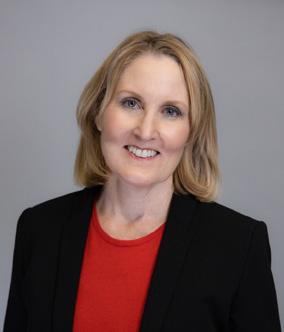
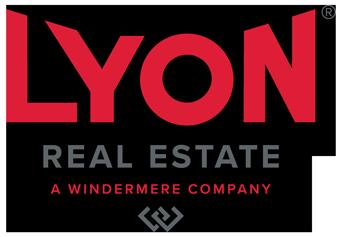
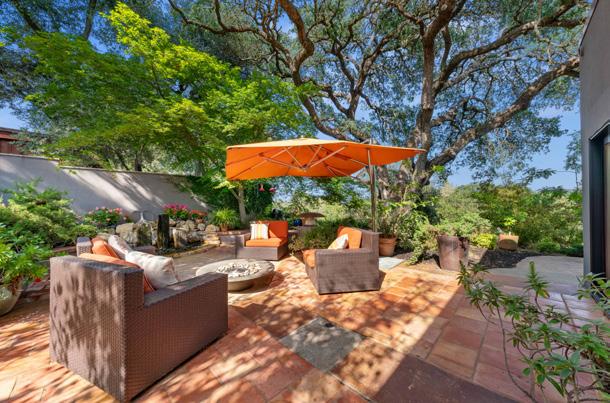
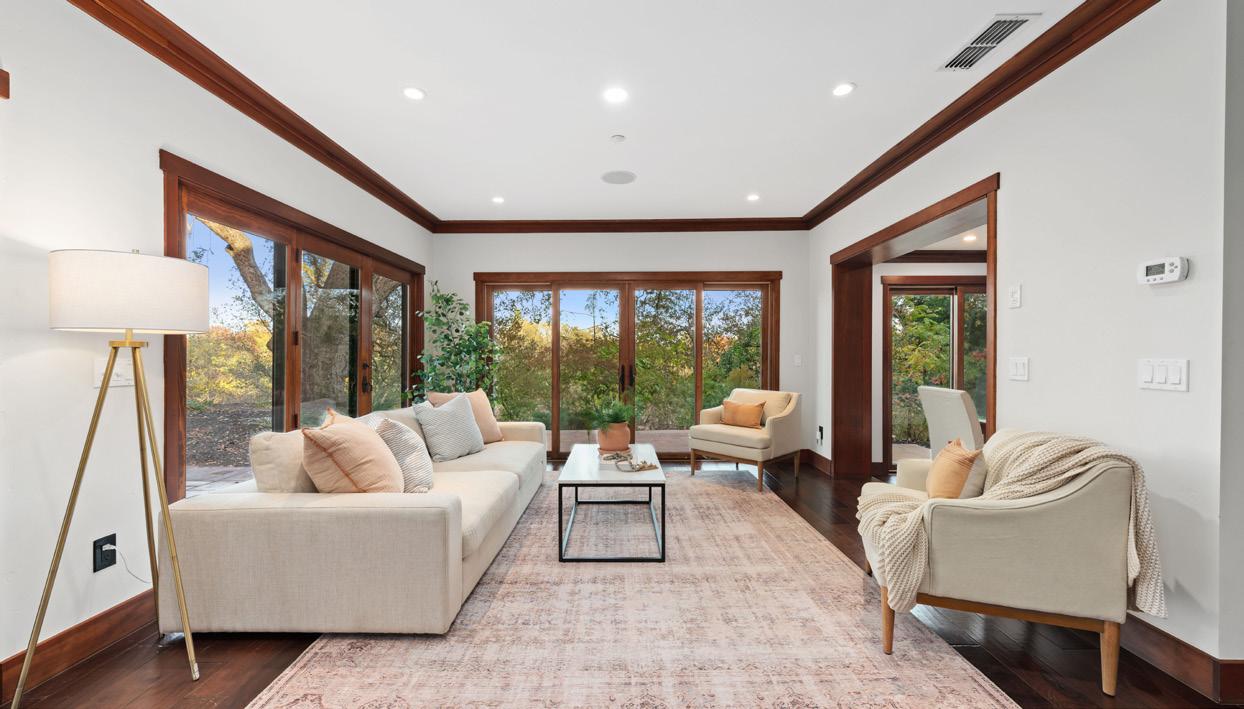
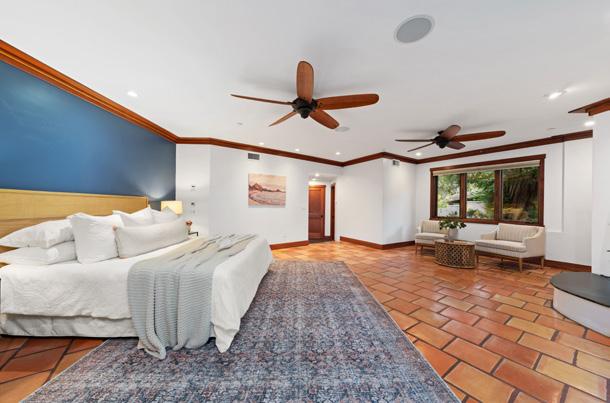
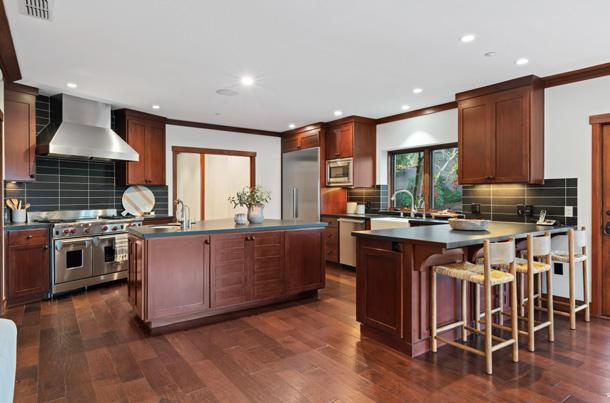
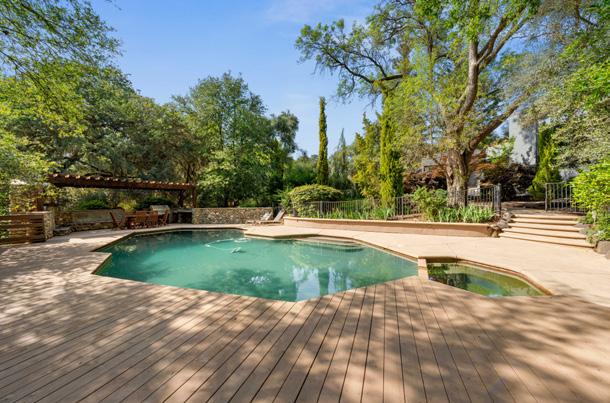
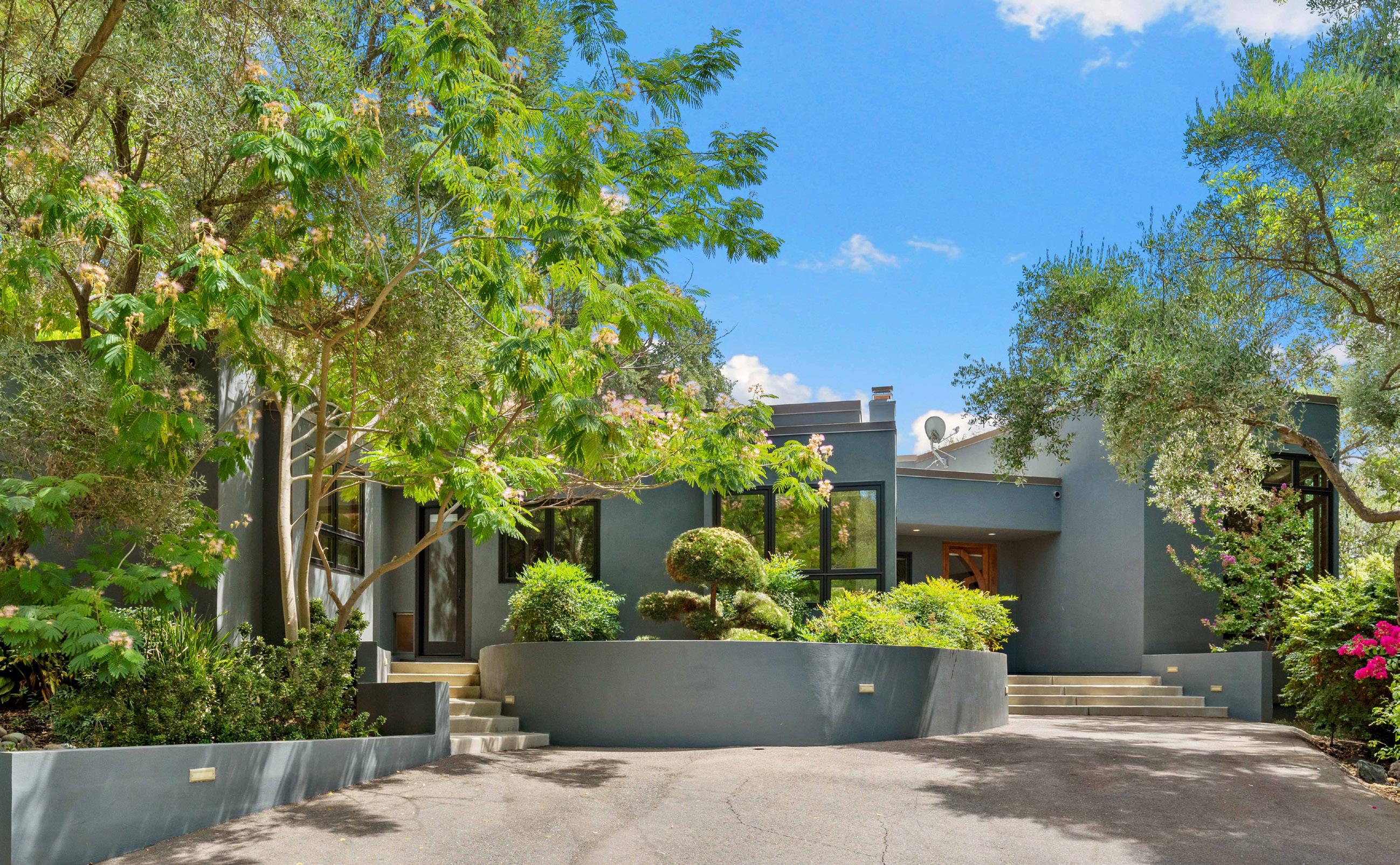
6324 KENNETH AVENUE CARMICHAEL, CA 95608 3 BEDS | 4 BATHS | 3,843 SQ FT | $1,795,000 Debbie Davis 916.213.2323 ddavis@golyon.com DebbieDavisHomes.com 2620 21st Street, Suite A Sacramento CA95818 REALTOR ® | BRE#01237920
Resort style living in the prestigious Granite Bay neighborhood. This impressive home has an entertainers dream backyard. Situated on almost a half an acre, you have so many amenities. A resort style solar heated pool, 3 patio areas - 1 with an oversized pergola, 1 with a firepit and the other with a personal spa. Then take a look at the beautifully fenced shade garden, raised garden bed, large gated and covered RV access, 4 car garage...that’s right, 4 car garage! Then come take a look at the family friendly floor plan. 1 bedroom and a full bath are located on the opposite of the home which be work great for Grandma or the noisy teenager. Huge storage area over the garage, crown molding, coffered ceilings, plantation shutters, a great kitchen, indoor laundry room, storage cabinets in the garage...there’s just too much to mention. Come take a look, you’ll love it!!
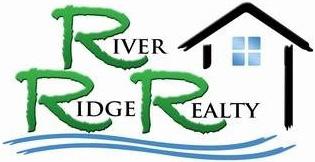
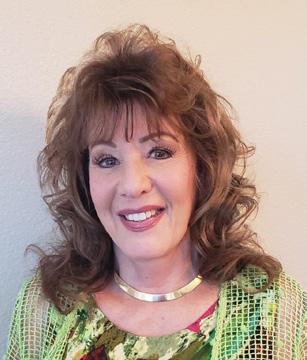
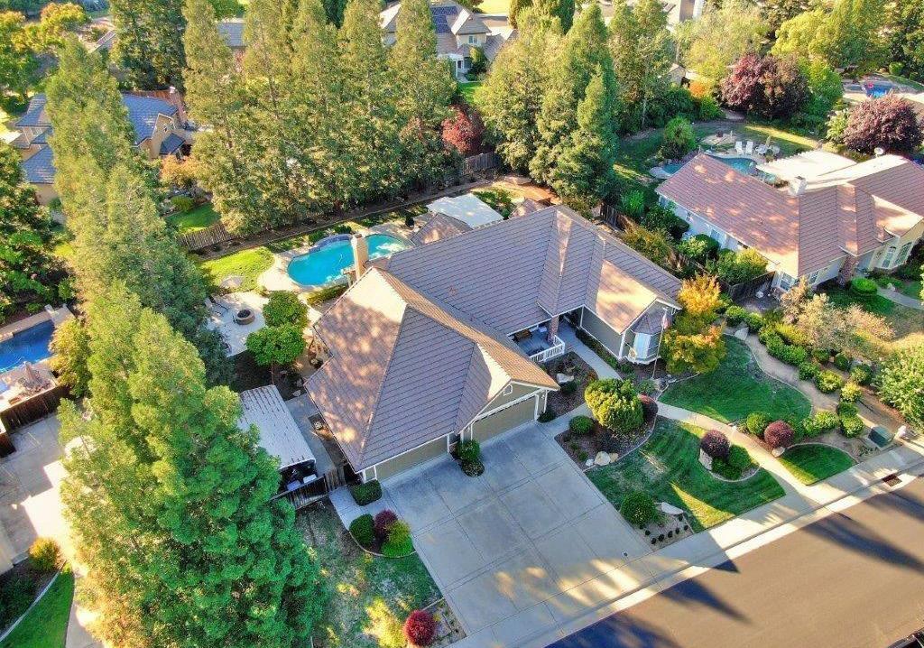
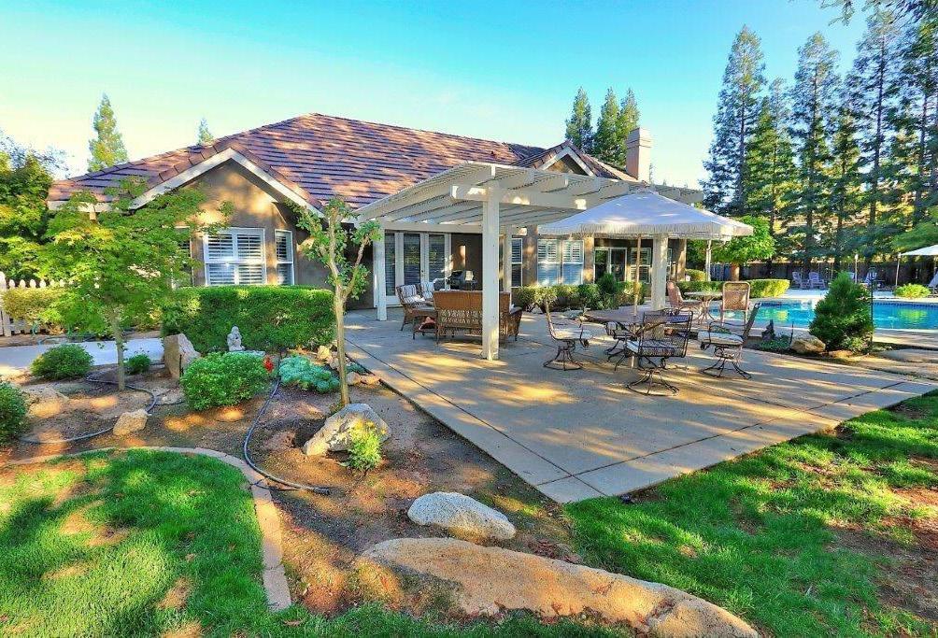
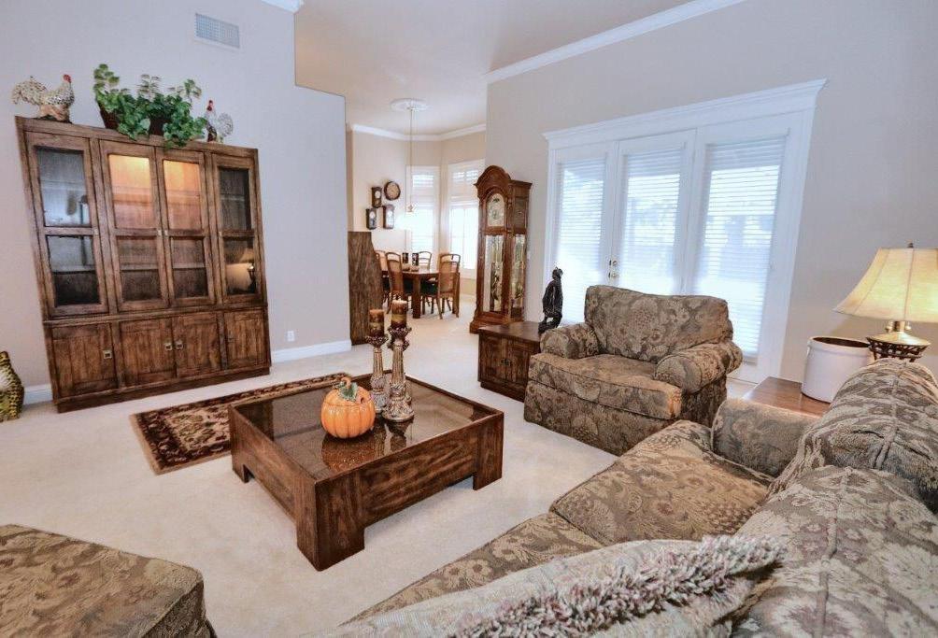
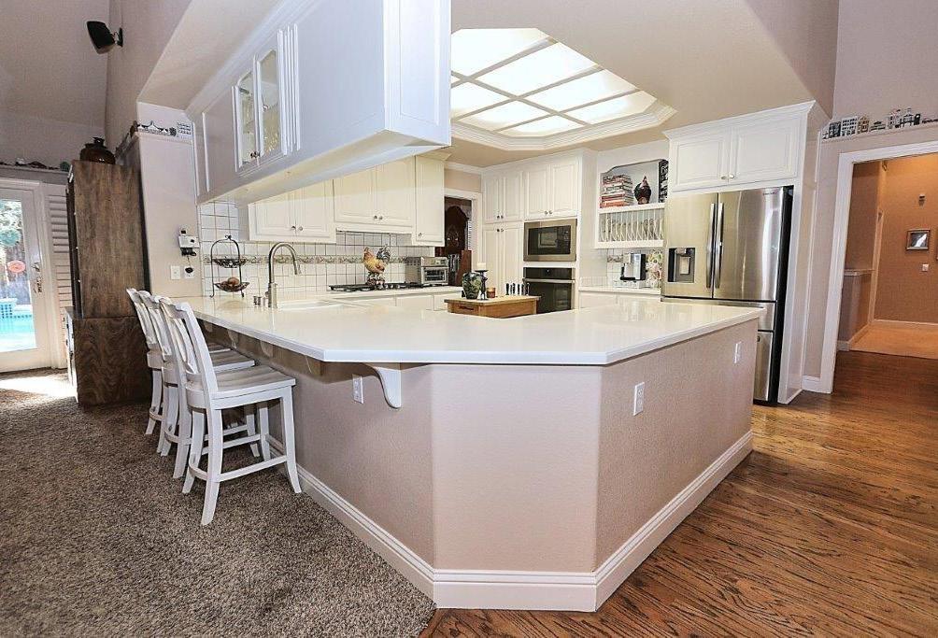
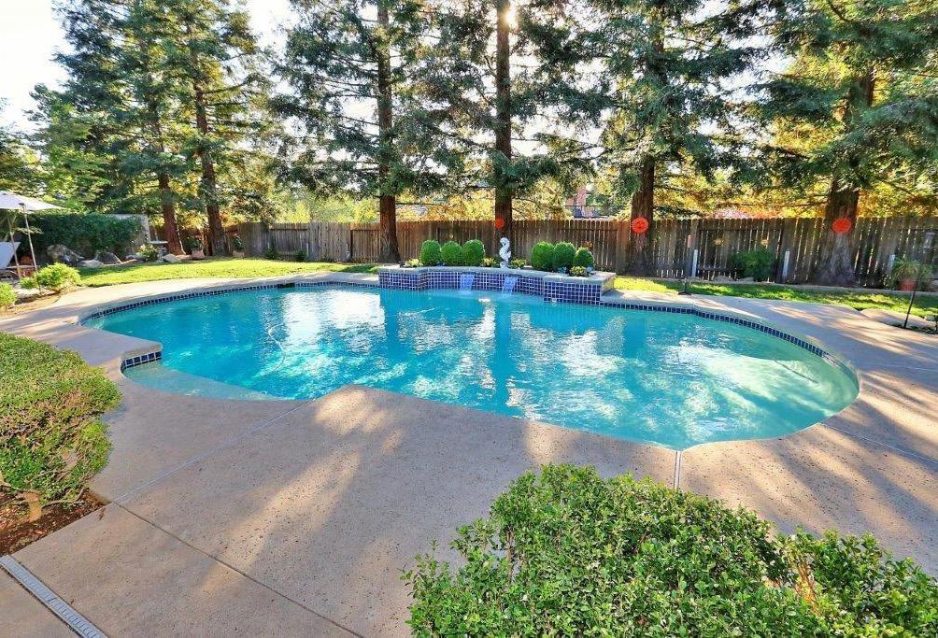
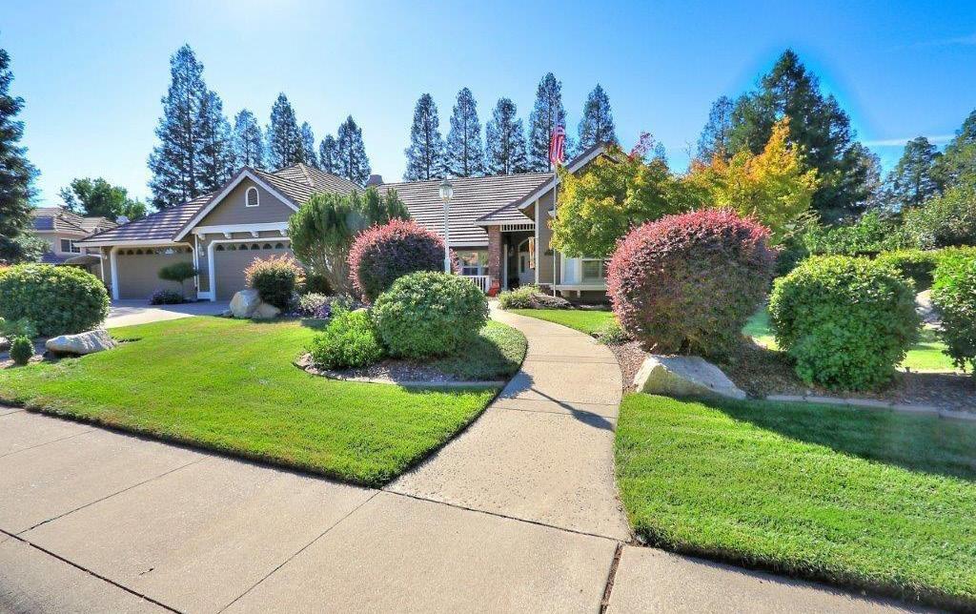
$1,395,000 | 4 BEDS | 3 BATHS | 3,074 SQ FT
8030 COBBLE COURT, GRANITE BAY, CA 95746 TERRIE HUNT OWNER | BROKER | BRE# 01213387 C: 916 918 9983 O: 916.988.8880 TerrieHunt@RiverRidgeRealty.nett www.RiverRidgeRealty.net 9272 Madison Ave., Orangevale, CA 95662 28
Magnificent estate offering 3,370 sq ft of living space- Featuring 4 bedrooms, 3 full bathrooms, settled on 2.30 acres of matured, landscaped gardens. Home can finally be a daily destination! You’ll love arriving to a meandering, paved driveway shaded by mighty Oaks. Public Water on site, plus a capped well and the Solar is Owned! The lower-level features one guest bedroom, a media room, formal dining area, family and living room with a marble surround fireplace. The gourmet kitchen features an abundance of cabinetry, granite tiles, walk-in pantry, large island, built-in gas range, breakfast bar & prep sink. Indoor laundry with utility sink & cabinetry, plus a full bath and access to the 3 car garage. 2nd level offers a Master Suite, built-in fireplace and access to a private, tiled balcony. Enjoy the views of your private oasis. The Master Bath offers a dual vanity, large jetted tub, separate shower stall and a large walk-in closet w/shelving. The guest rooms on the upper level each offer gorgeous views of the landscaped front yard entry. Located minutes away to I-80, the Roseville Galleria, Del Oro high school & other nearby amenities. You’ll love where you Live!

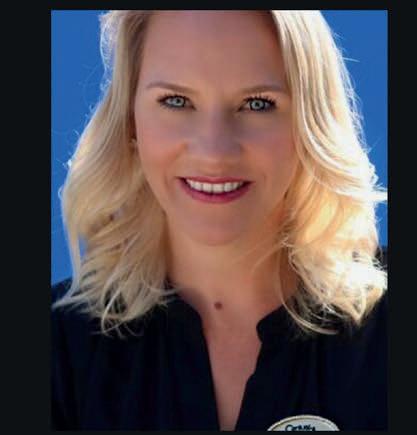
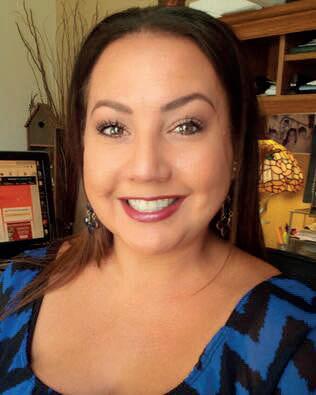
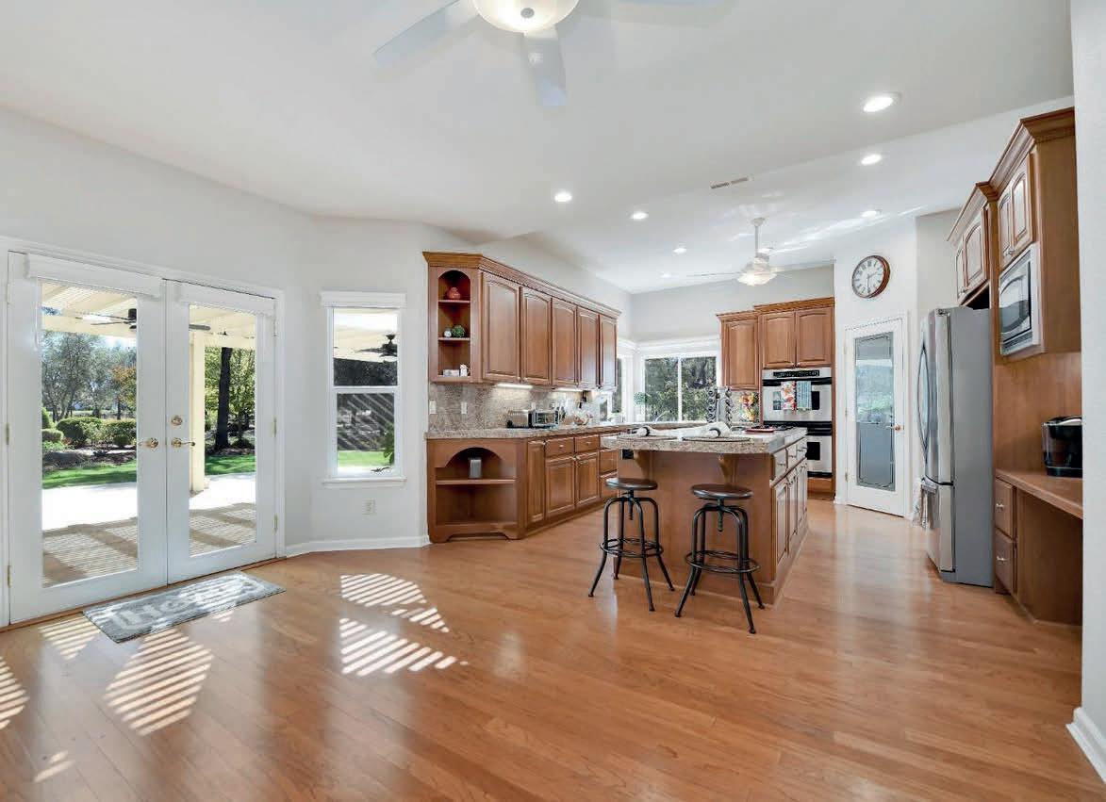
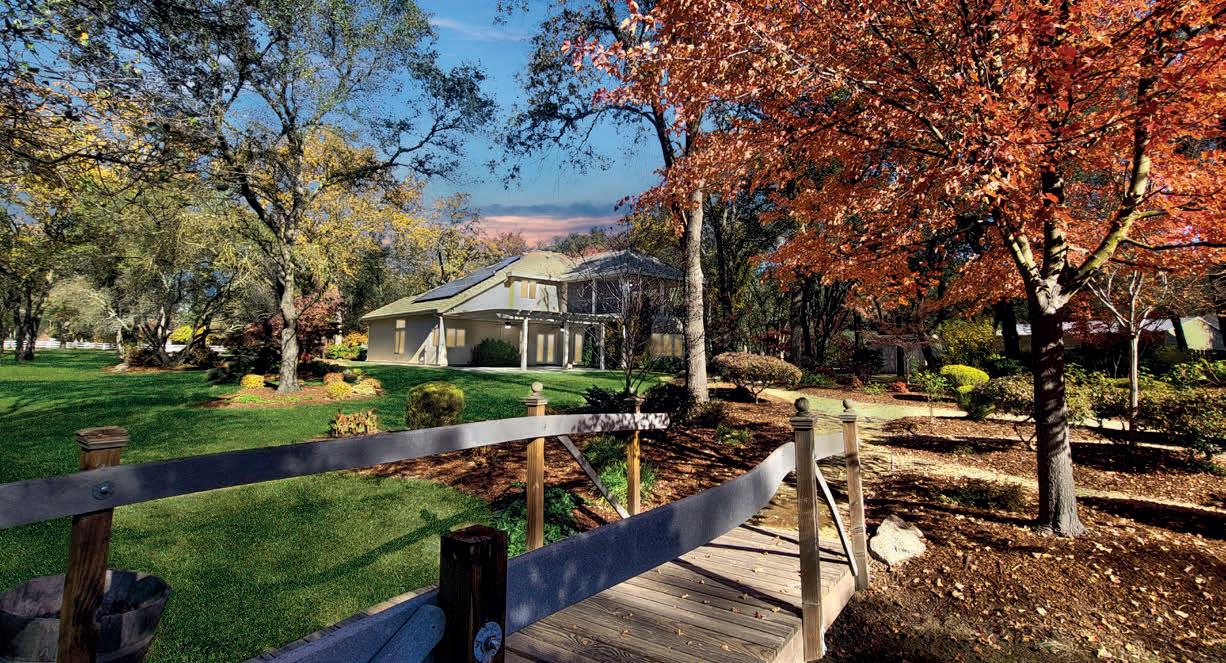
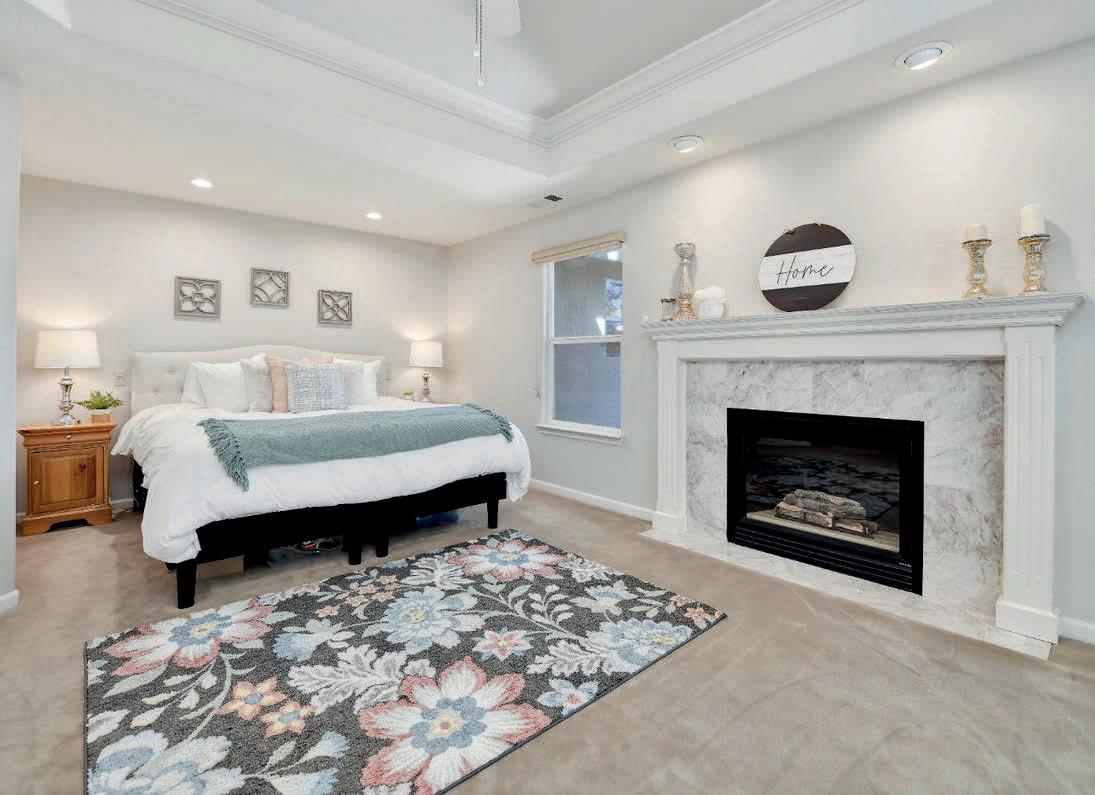
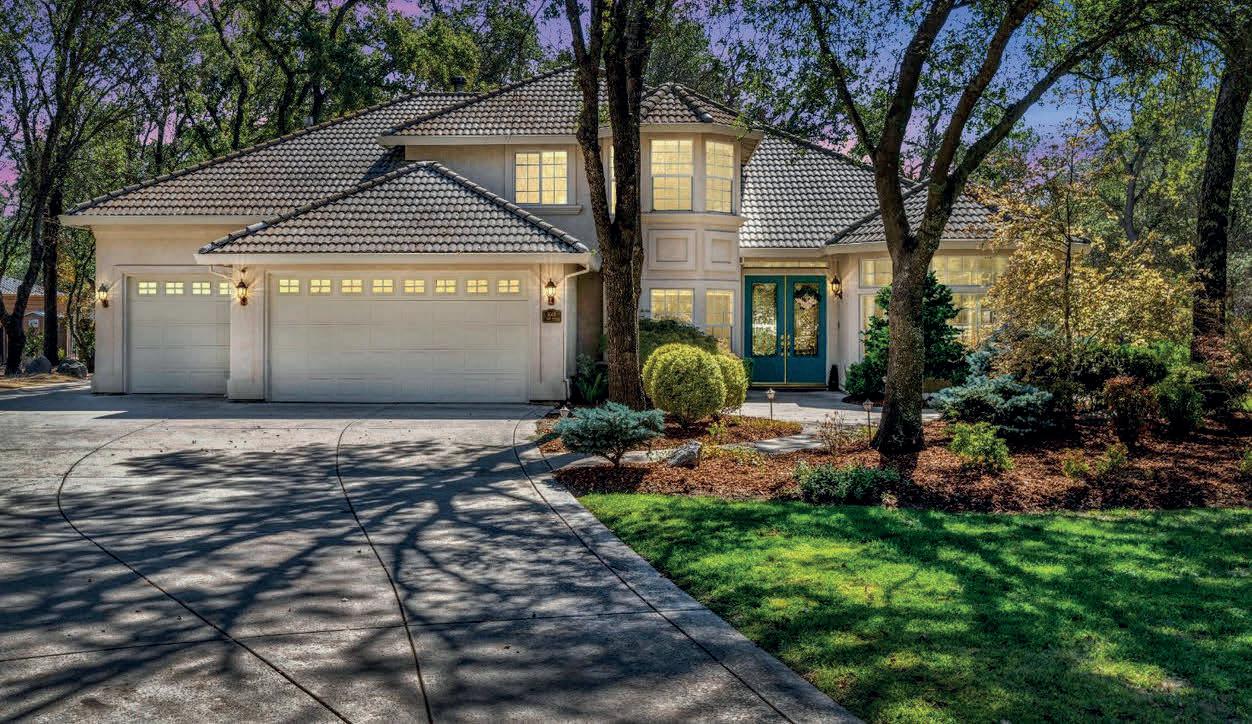
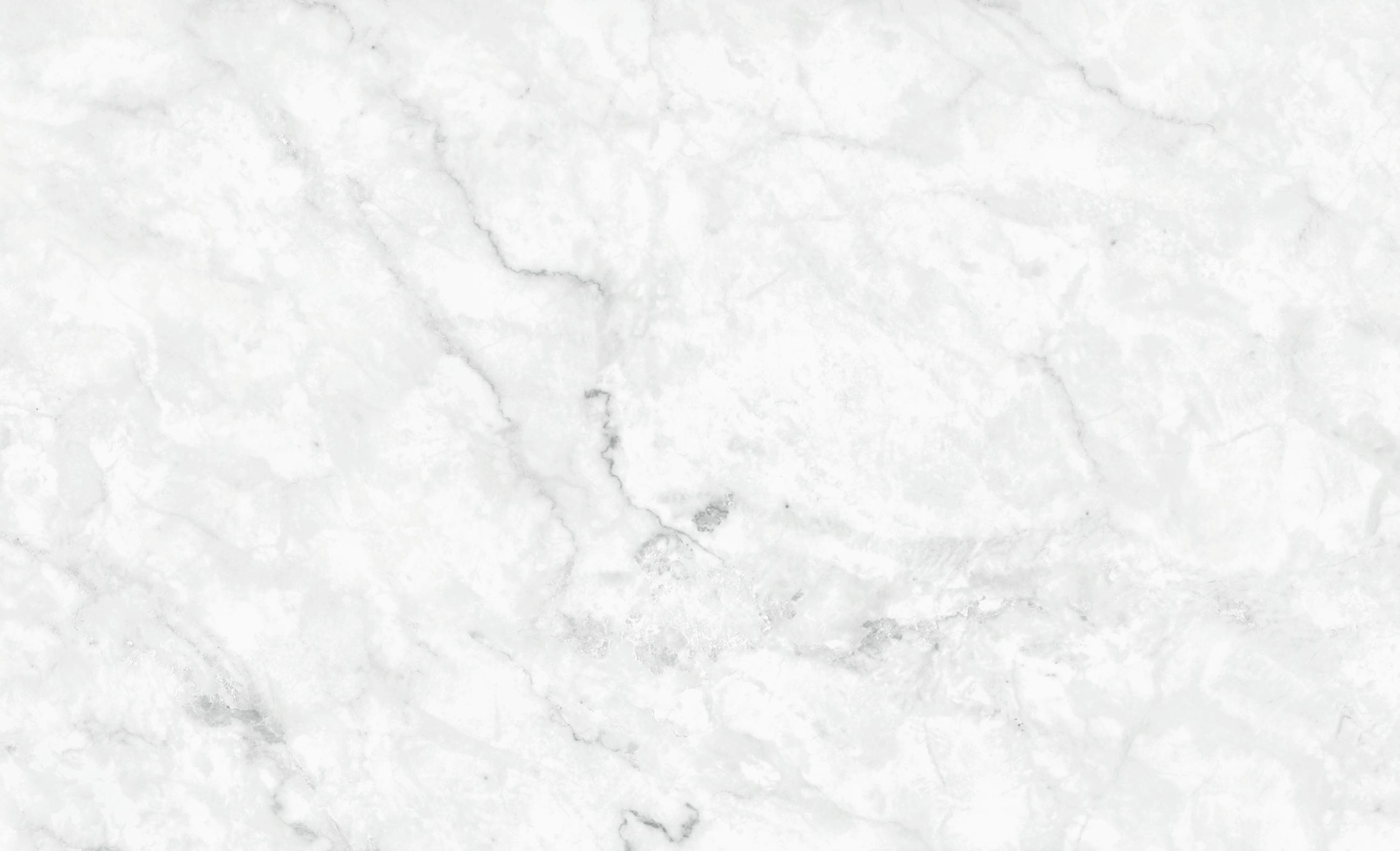
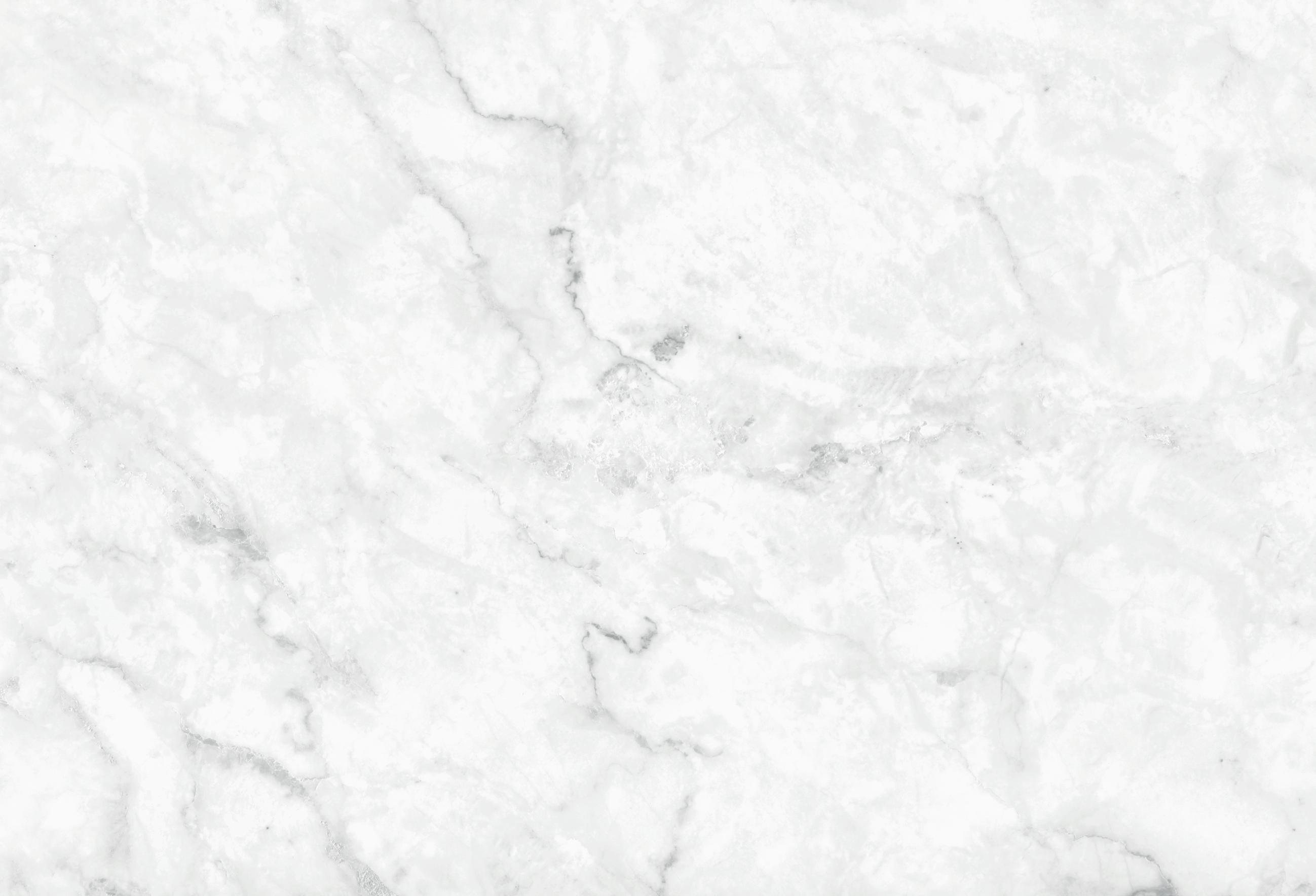
5140 KING ROAD, LOOMIS, CA 95650
Dreaming of an exquisite living experience? THEN WELCOME HOME. Christina Acierto REALTOR ® | DRE #01701288 209.304.6599 TeamDC@TeamDC21.com www.century21.com Darci Watson REALTOR ® 209.351.2494 TeamDC@TeamDC21.com www.century21.com #6 California Street, Valley Springs, CA 95252 4 BEDS 3 FULL BATHS 3,370 sq ft INTERIOR 2.3 ACRES $1,384,999 PRICE VIRTUAL TOUR
490 Clipper Creek Road Auburn, CA 95603
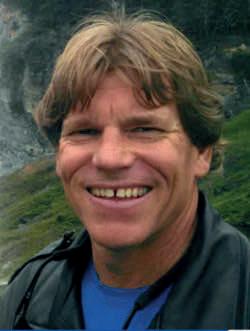
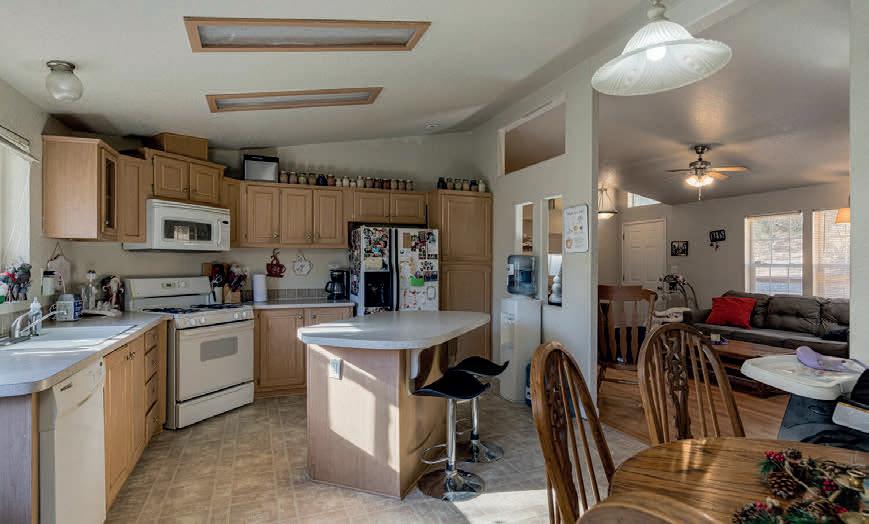
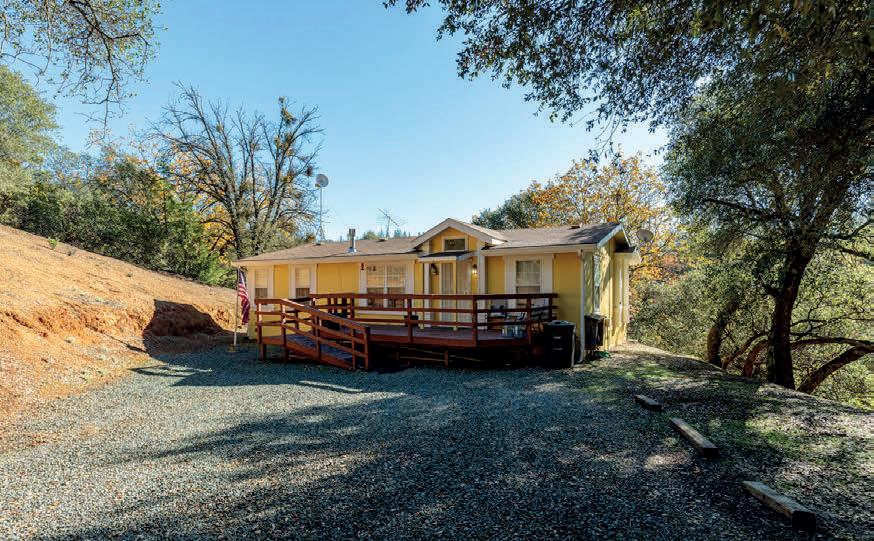
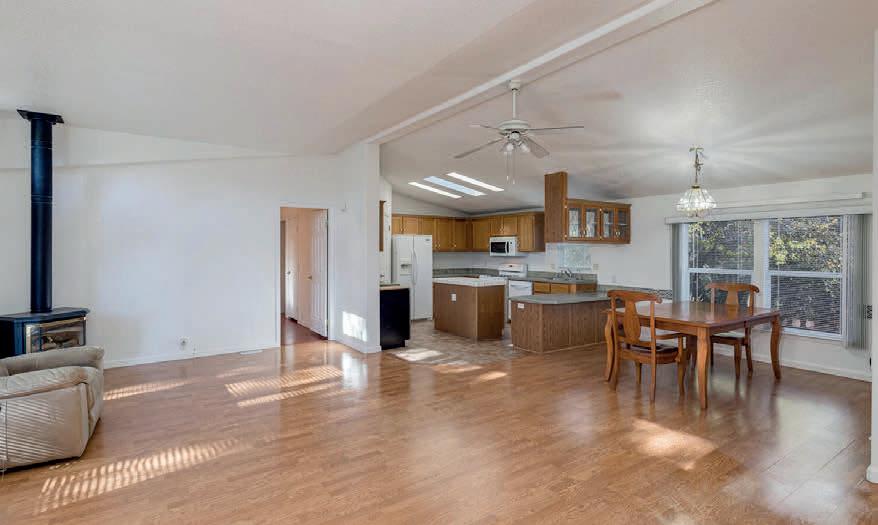
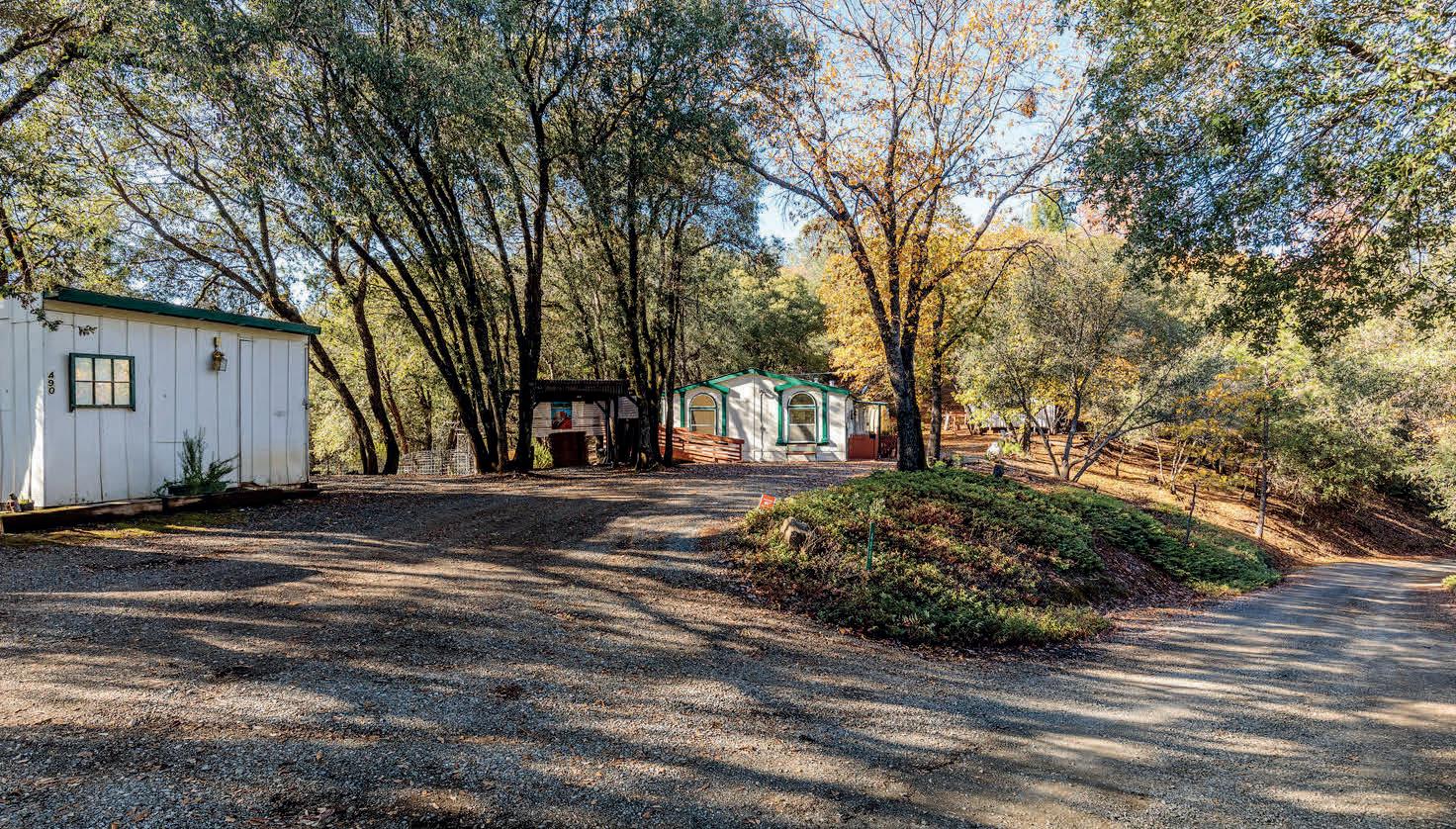
Looking for a peaceful country setting. Very nice 1590 sq ft, 3 beds, 2 baths home with permitted guest house (ADU) on 4.7 acres. Just minutes to down town Auburn shopping. Close to I-80 access. Quiet dead-end road. Forest views out of every window. Cozy warm gas fire place. The main house kitchen offers natural sky light, pantry for storage and center island. Features include indoor laundry room with storage. New HVAC installed 2022. Replaced roof in 2018. Well pump is about 6 years old. New water storage tank that also makes for good fire safety. It also has an outside car charging station. Comes with washer, dryer and refrigerator. Nice green house with electricity and water. Outside storage buildings and car port. Cleared for California’s fire defensible space set back. Just passed well and septic inspections. 2nd home is 1190 sq ft with 3 beds, 2 baths installed in 2004. It also has views out every window and nice outbuilding for storage. Gas fire place. Indoor laundry. Kitchen island. This is a great piece of property at a great value and location. Scott Ruskauff #01367890. MLS Listing #222138662
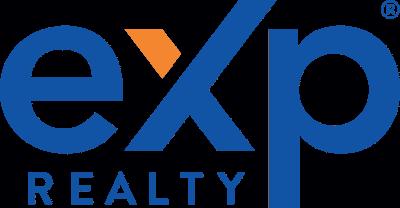
916.521.8943 formynewhome@gmail.com exprealty.com SCOTT RUSKAUFF REAL ESTATE AGENT LIC # 01367890 3 beds | 2 baths | 1,590 sq ft | $650,000
30
Don’t miss this hidden gem in the heart of South Auburn! Such a quaint property located on a quiet very well maintained street. You will fall in love with the spacious floor plan. The abundant Living/Dining room is bright and open with the beautiful bay window allowing so much light to filter in. The open beam ceiling in the Family Room makes the perfect room for gathering with family and friends. Enjoy cooking in the wide open kitchen with plenty of counter space, a garden window and gas range. So much space for multiple chefs in the kitchen! This home boasts an oversized Primary Suite w/ access to back patio and two other bedrooms as well. The guest Bath is so nice and bright with the natural light from the skylight. Enjoy evenings in your low maintenance backyard with concrete flower bed and lots of mature landscaping. This home with its beautiful curb appeal is waiting for someone to call it theirs! Welcome Home!
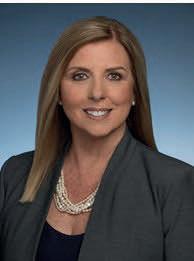
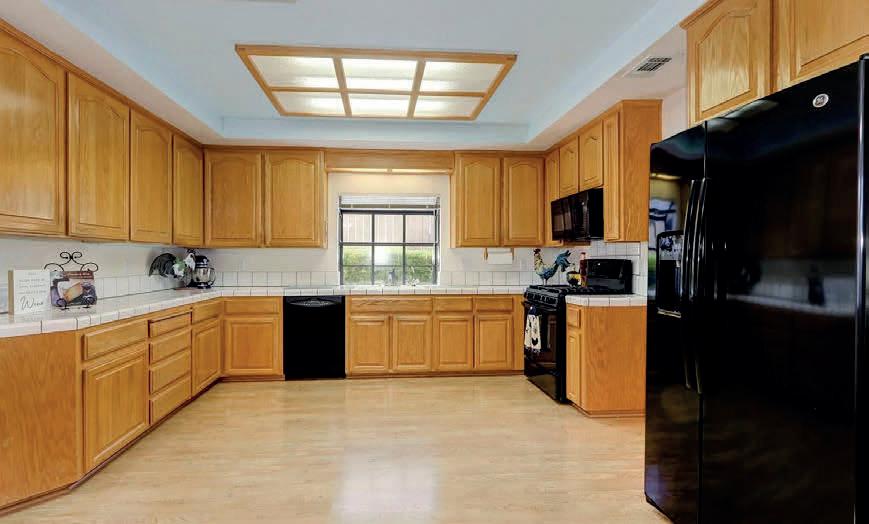
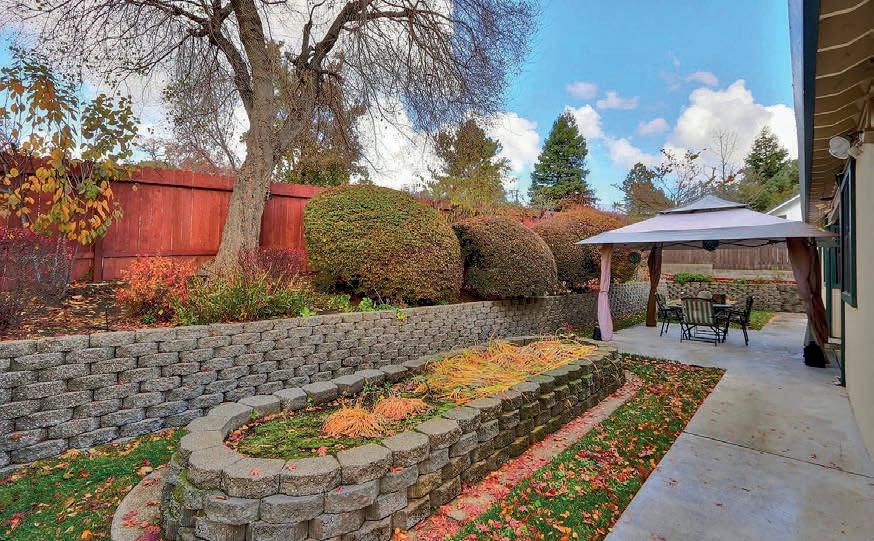
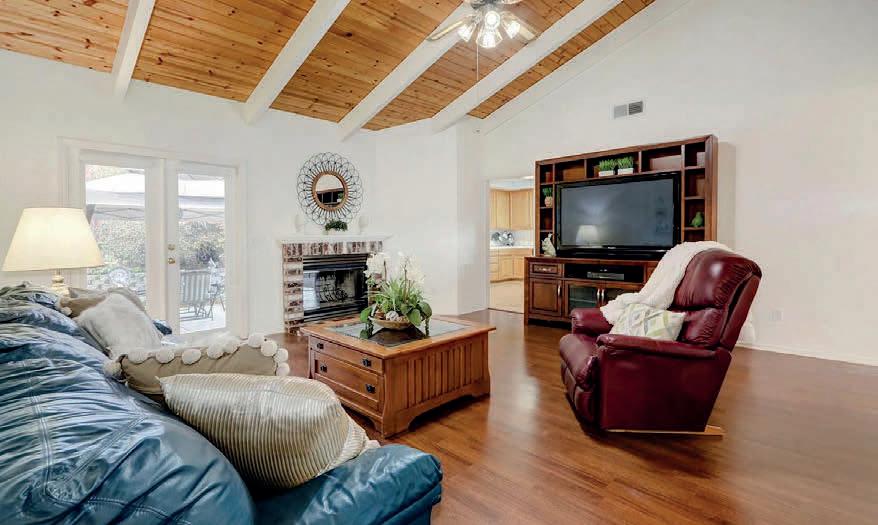
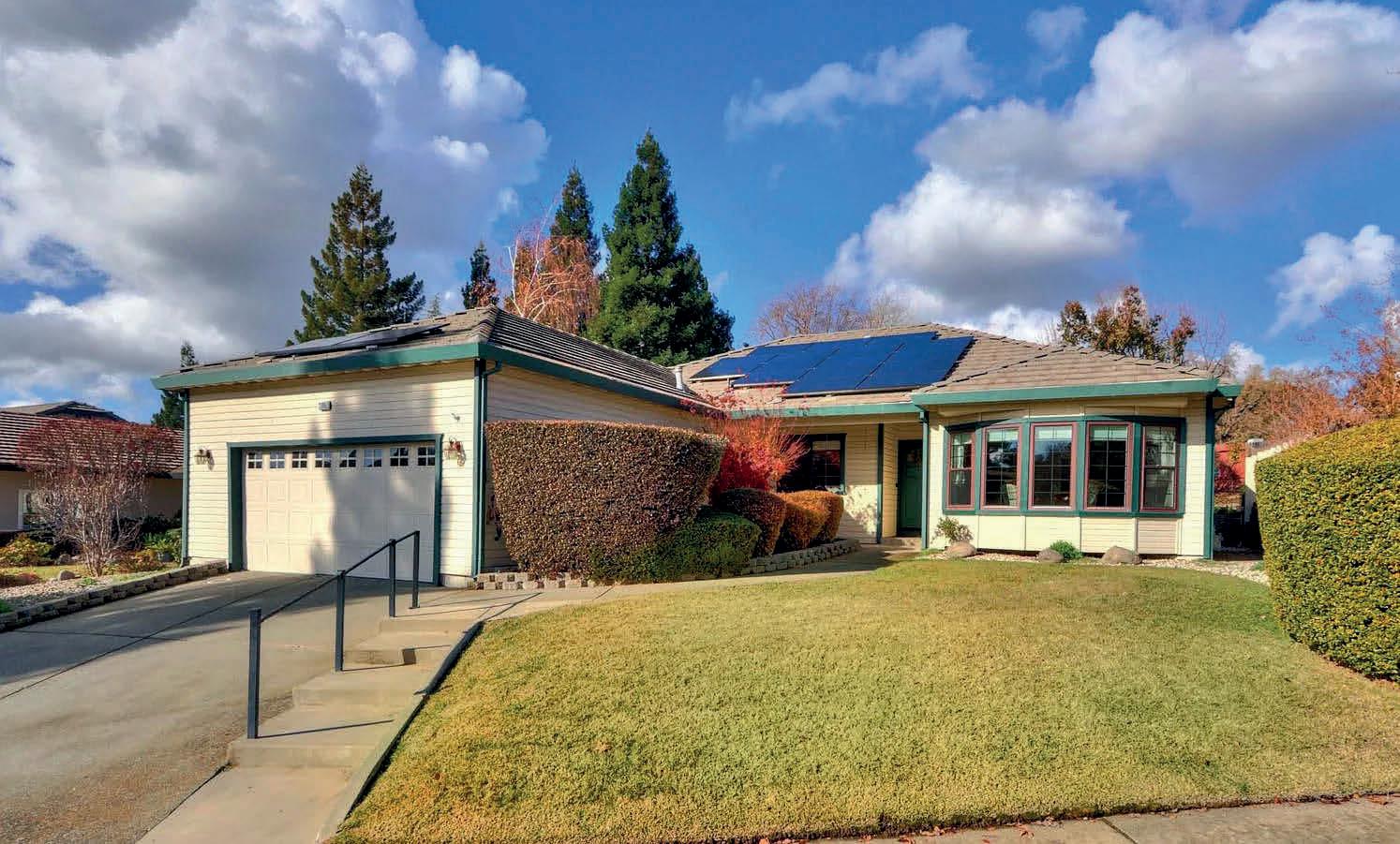
3 beds | 2 baths | 2,071 sq ft | $589,000
12065 Norman Lane Auburn,
9280 W. Stockton Blvd, #120, Elk Grove, CA 95758 SHANDA LUSICH REALTOR® | CALRE#: 01070238 O: 916.684.8180 | C: 916.214.8479 Shanda.Lusich@cbnorcal.com www.shandalusich.com
CA 95603
STUNNING RANCH-STYLE HOUSE!
1660 MOTTA STREET, WOODLAND, CA 95776
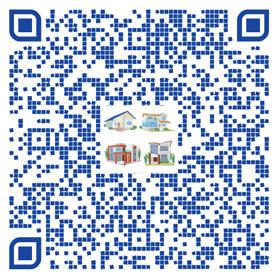
OFFERED FOR: $829,000
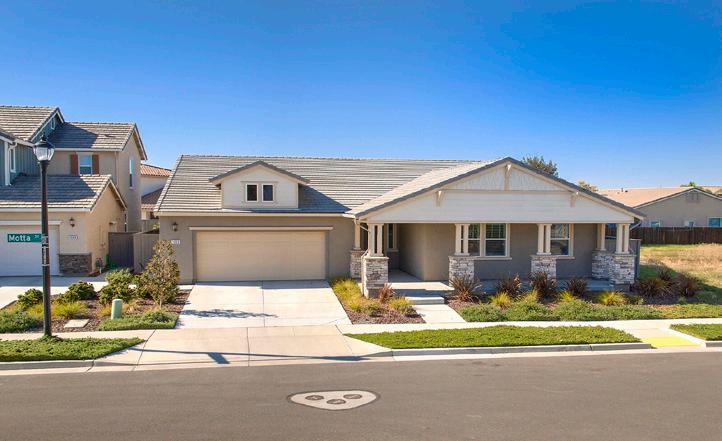
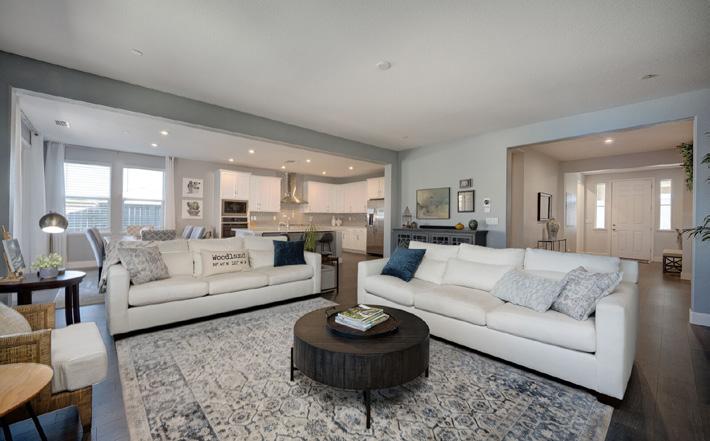
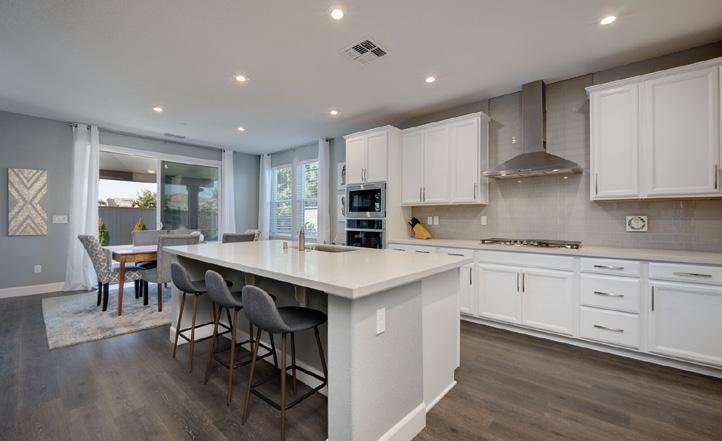
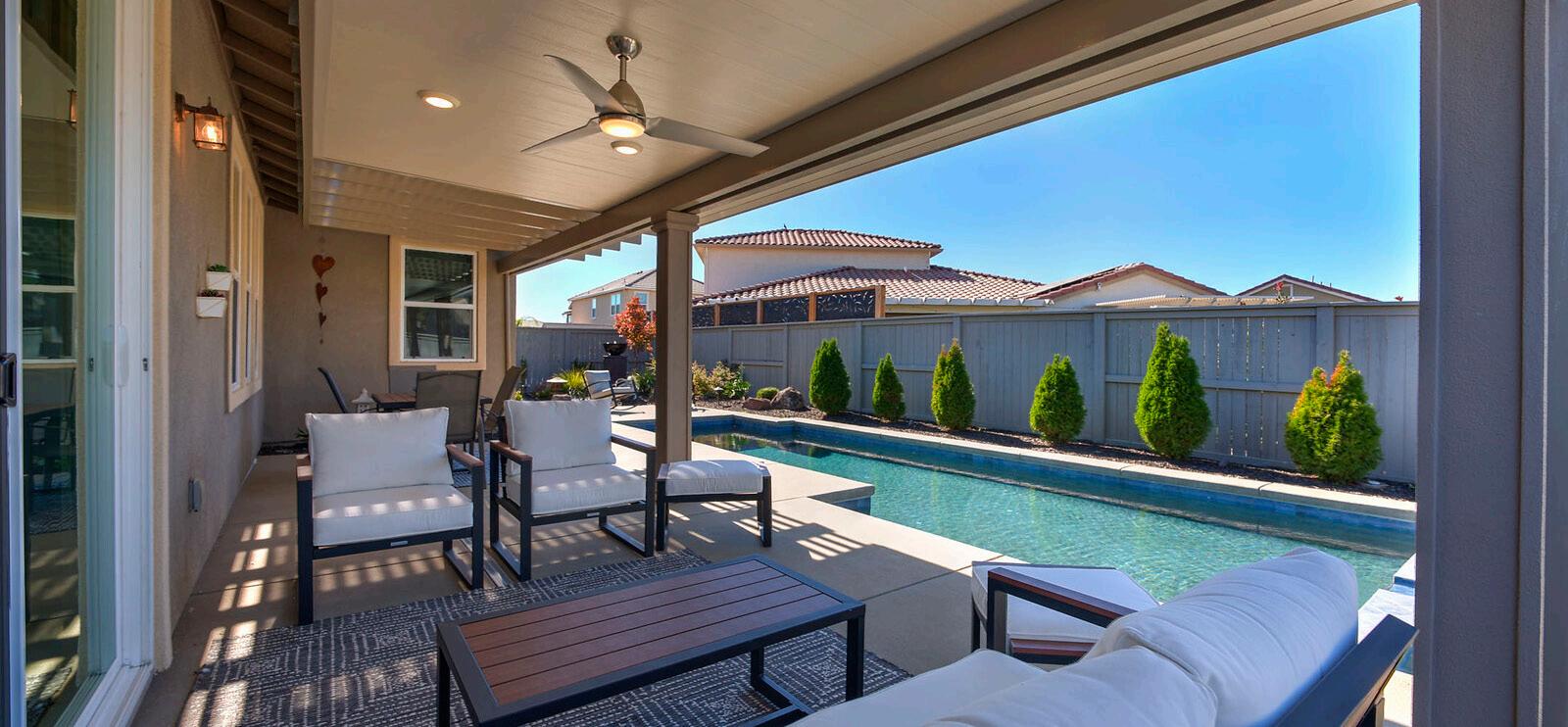
Stunning Ranch-Style House. The detailed design material throughout the house was carefully picked to depict a model house. The front door opens to an extra wide hallway that leads to the great room. High ceilings and open concept combines the large size kitchen with an island that for casual dining. The kitchen with its roomy butler’s pantry is widely open to entertain with family or guests in the family room and the informal dining area. Through those extra wide sliding door glass panels you can see the tranquil spa and lap pool. High quality permanent owning has two sets of seating areas where you can relax and listen to the fountain on the far end of the backyard. The master bedroom has large windows looking over to the pool and fountain. Master bathroom has a free-standing tub and a large size shower. You’ll fall in love with this master suite. There is plenty of storage space throughout the house. You can park three cars in the garage with one tandem side. There is so much more to this house to list... Come see for yourself.
If
“Yes, I will help you sell your home and get the highest value. Yes, I will also help you buy a home and get a great deal.”
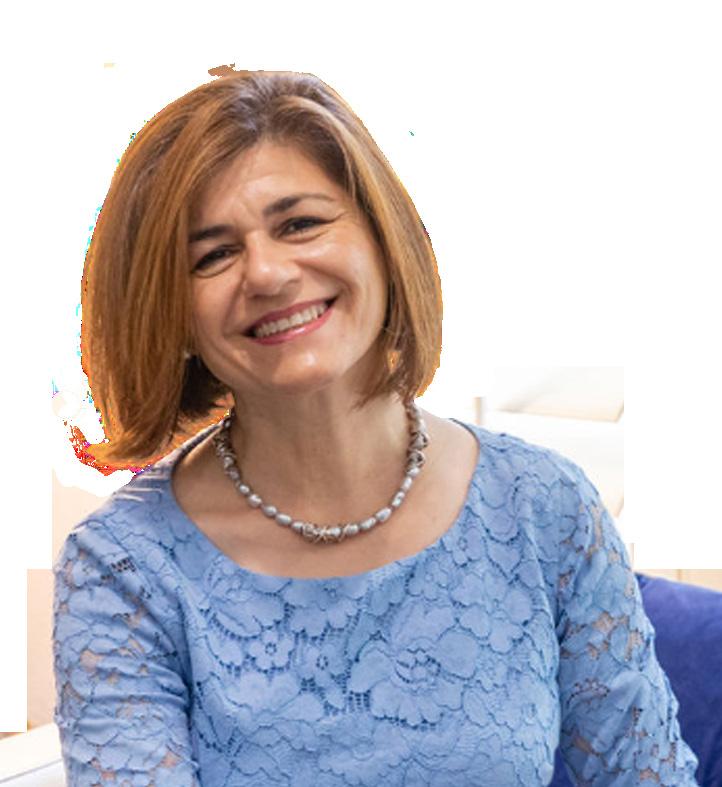
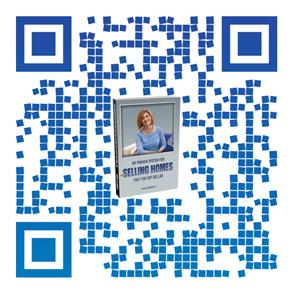
How I got started? In 2007, I started doing small investments then large investments and they all turned out to be successful decisions that I made for myself and my family. At that point, I started professionally implementing all the tricks, tactics, negotiation skills, and knowledge of the market as a consumer to help my clients understand the market, which would help them make educated decisions for themselves. Check out the Seller’s Book I wrote for you.
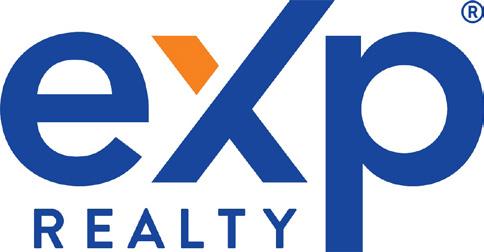
you are looking for the best negotiator and communicator, you just found that person. You will love how responsive I am when you need me.
Anna Aljabiry REALTOR® 530.400.0496 anna@ListBuyRealEstate.com www.annaaljabiry.exprealty.com 32
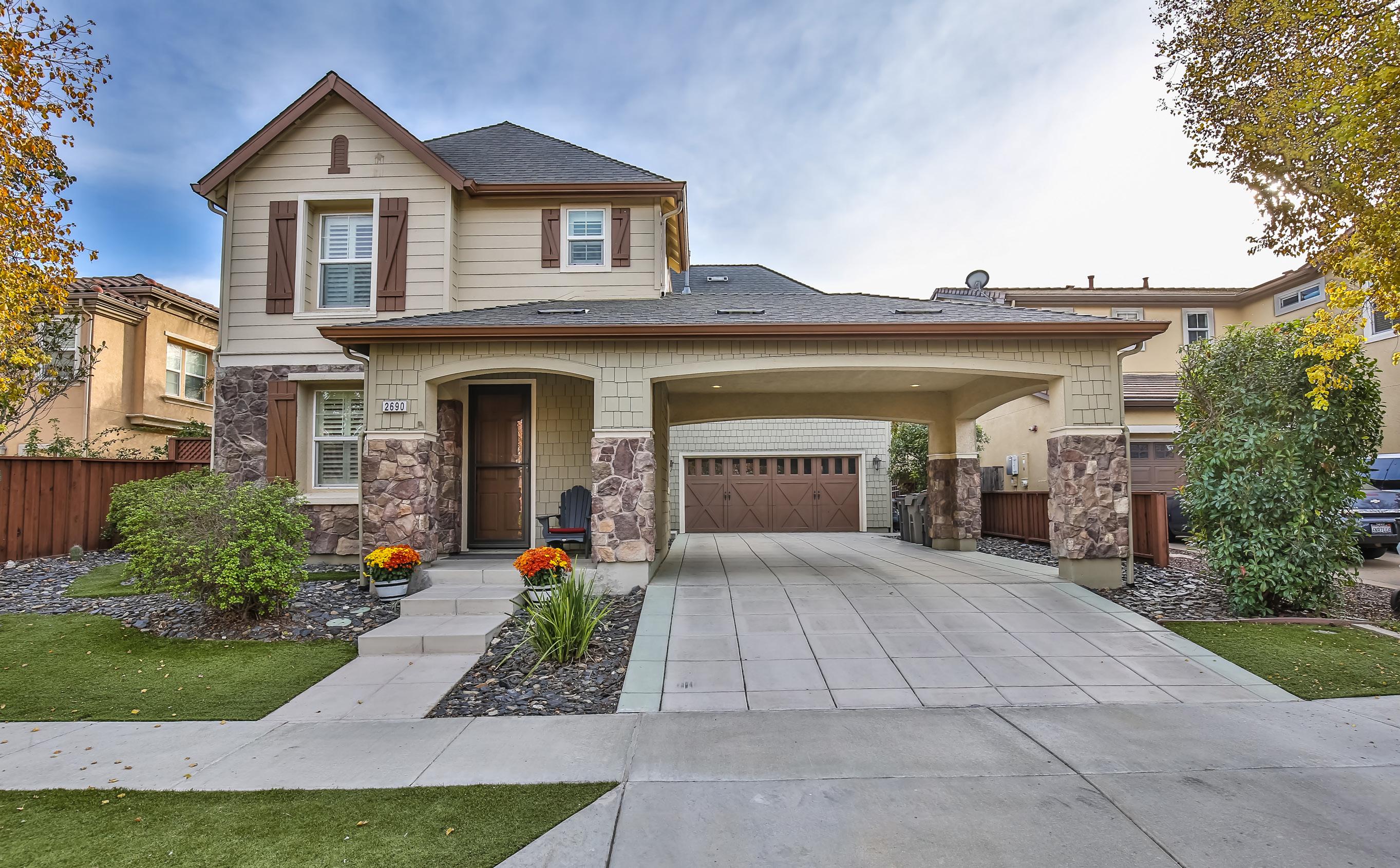
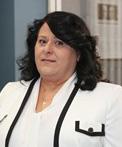
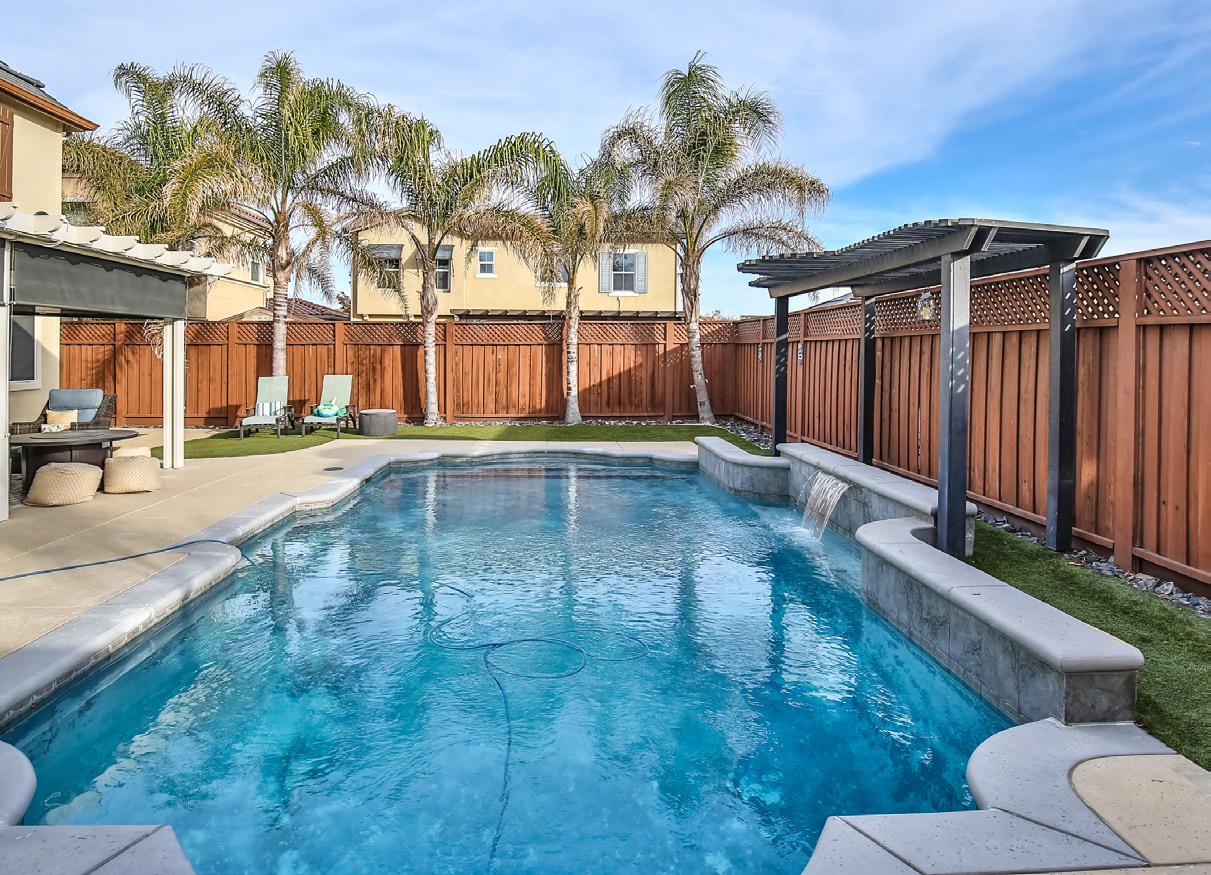
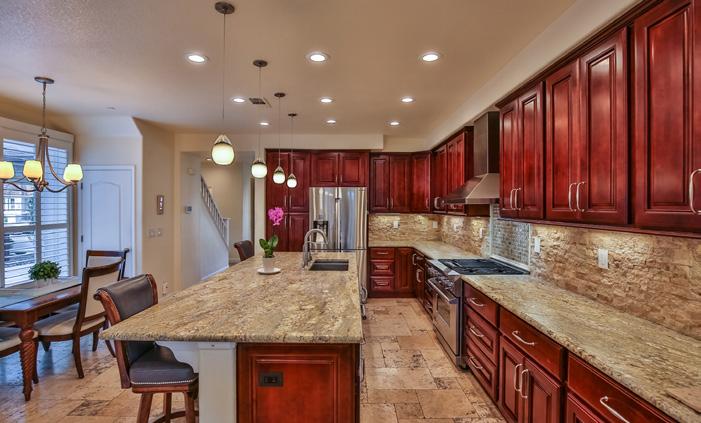
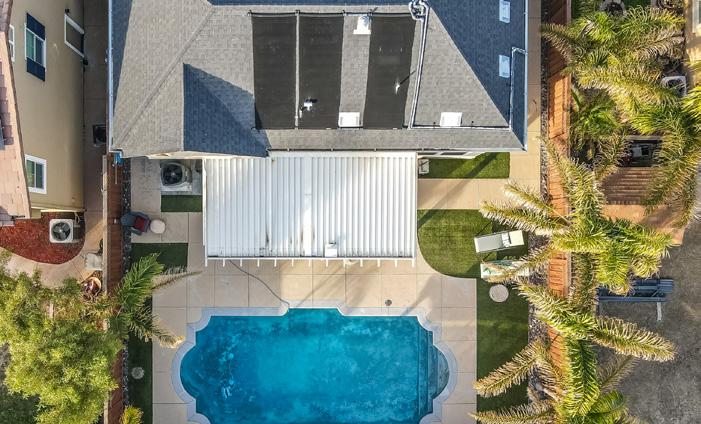
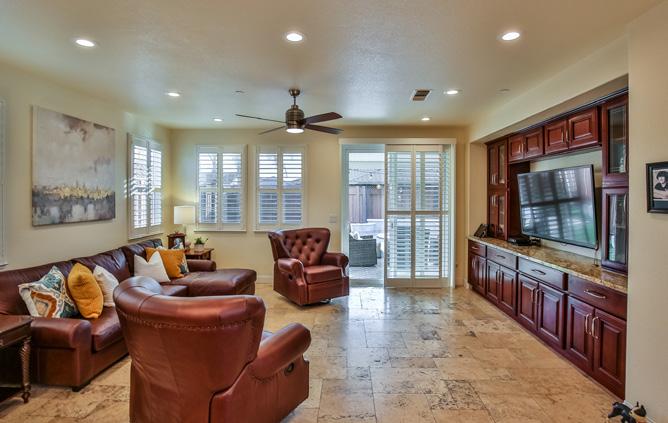
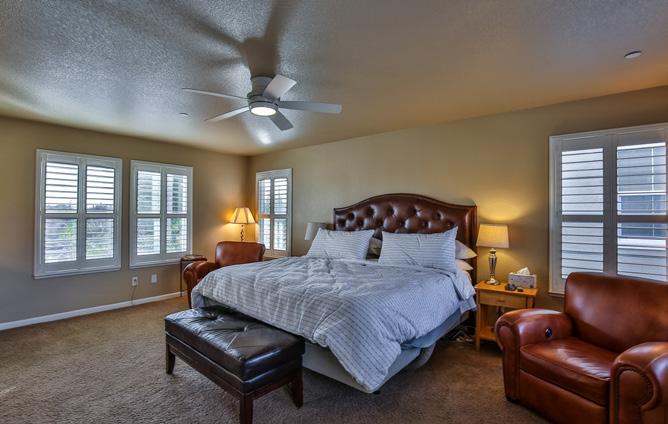
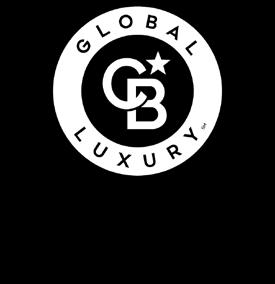
2690 SHINN PLACE, WOODLAND, CA 95776 C: 707.228.9379 O: 760.804.8200 lisamarietheis@sbcglobal.net lmtandcompany.com CADRE #01216570 LisaMarie Theis REALTOR ® 7020 Avenida Encinas, Carlsbad, CA 92011 3 Beds | 2.5 Baths | 2,353 SQ FT | $749,000 Located in the highly sought after Spring Lake neighborhood, this charming French chateau has recent updates and pool and spa.
Mammoth Lakes: Exploring California’s Most Famed Mountain Town
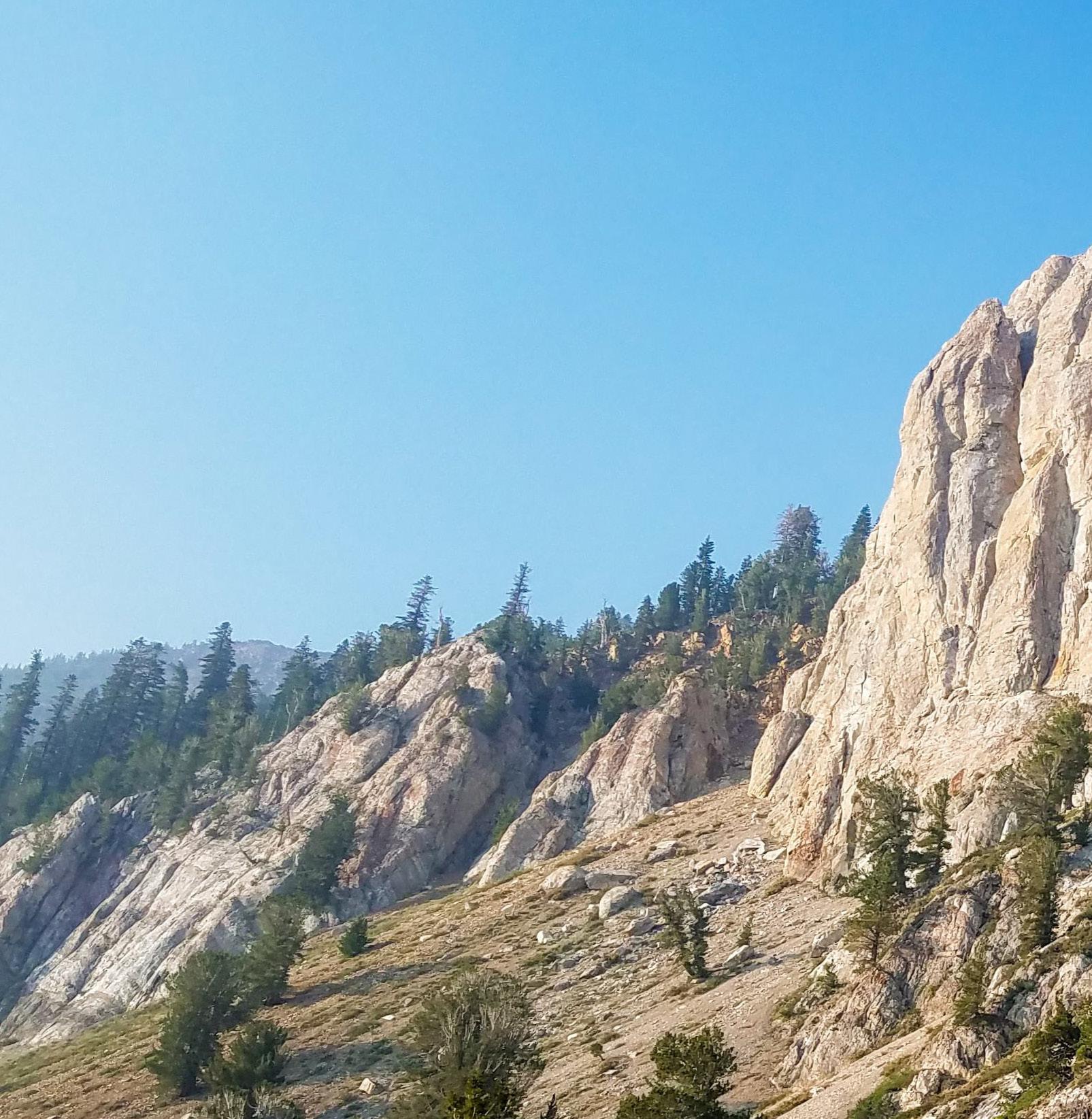
One’s image of California typically includes sandy beaches with crashing waves, glitzy restaurants, and Hollywood glamor. But in reality, this state is one of the most geographically diverse in the country, including everything from oceans and beaches to mountains and deserts. California’s stunning, scenic mountains in the north include the famed Sierra Nevada mountain range, which houses its most famous mountain town, Mammoth Lakes.
This small town in Northern California is in the heart of the Sierra Nevadas near the Nevada border. It has a small permanent population but sees thousands of visitors every year. Let’s explore what makes Mammoth Lakes an appealing mountain town and one of California’s must-see cities.
Stunning Natural Setting
Located 7,880 feet above sea level, Mammoth Lakes’s picturesque setting typifies the area’s beauty. There are jaw-dropping vistas of mountains, evergreen forests, and bodies of sparkling blue water, including Twin Lakes and Lake Mary.
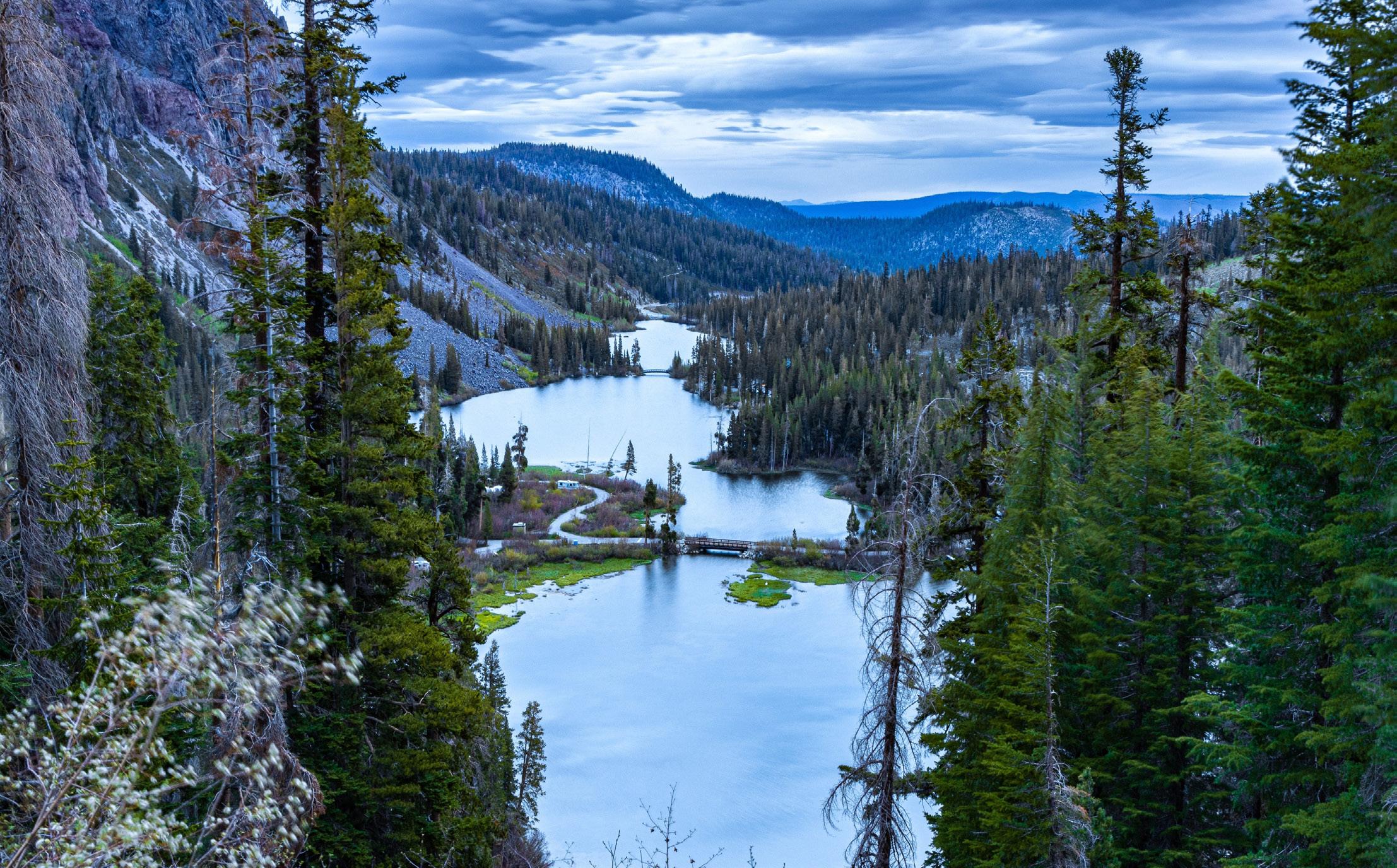
Located in the Mammoth area are some incredible natural sites. The Devil’s Postpile National Monument includes spectacular geological formations and mountainous hiking trails. It is also the site of Rainbow Falls, a 100foot waterfall named for its glistening rainbows on sunny days.
 Mammoth Lakes | Image credit: Ross Stone
Mammoth Lakes | Image credit: Ross Stone
34
Devil’s Postpile
Endless Outdoor Recreation
There are many ways to enjoy the outdoors in Mammoth Lakes throughout every season of the year. There are abundant mountain biking trails, golf courses, and areas for rock climbing, and it is a hotspot for hiking, camping, and boating in the summer.
In the winter, many visitors strap on their skis or snowboards and flock to Mammoth Lakes to enjoy the mountainous terrain’s incredible conditions. Mammoth Mountain is the highest chairlift-serviced peak and is widely regarded as the premier ski destination in the state. There are cross-country skiing, snowmobiling, snowshoeing, and fat tire biking trails, and numerous outdoor skating rinks also contribute to making Mammoth Lakes a winter wonderland.
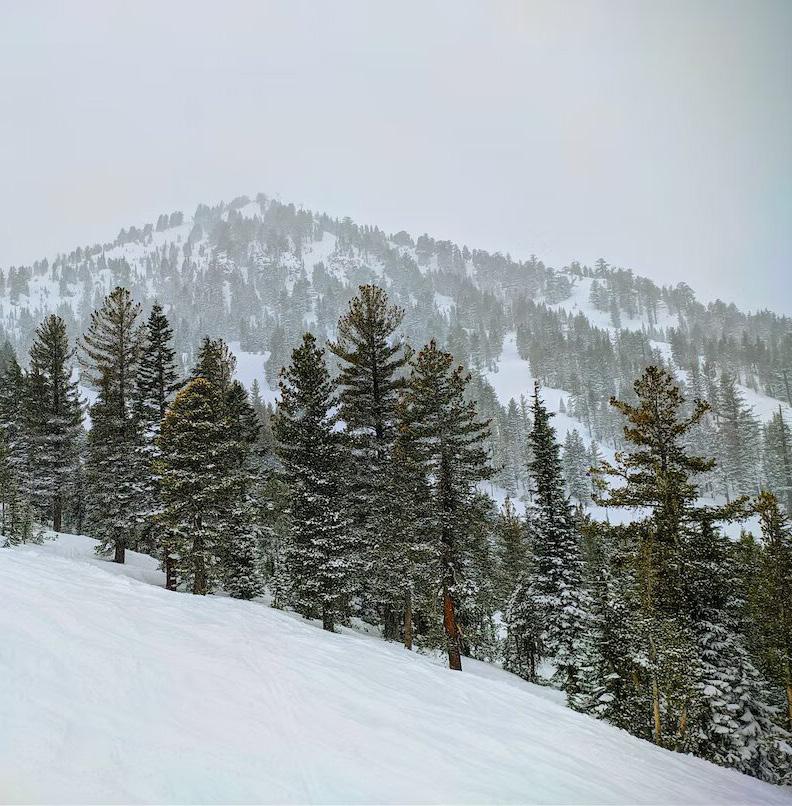
Charming Town Area
While most people end up in Mammoth Lakes primarily to explore the wonderful scenery and enjoy the great outdoors, it also boasts a lovely main town. There is much for visitors to do and many places to stay with its excellent lodging options, delicious dining destinations, and shopping hotspots.
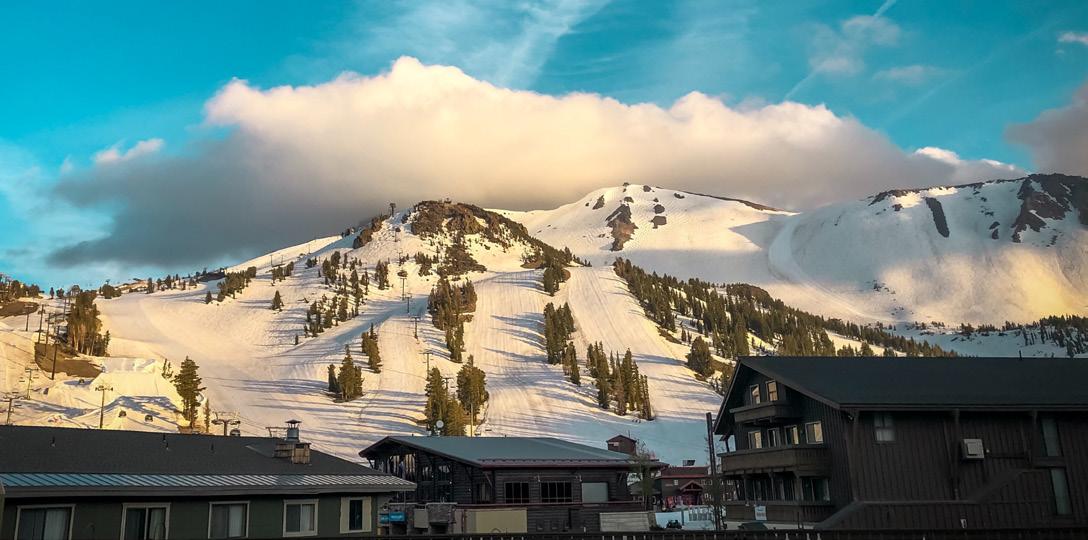
The lodging in Mammoth Lakes ranges from cozy chalets with mountain views to quaint bed and breakfasts. There are cabins on the lake as well as condominiums, so every preference can be accommodated. The food scene is diverse, ranging from casual eateries to fine dining spot, and there are wine rooms and breweries as well.
Proximity to Yosemite
One of the many amazing aspects of Mammoth Lakes is that it is only a short 45-minute drive away from one of the world’s most famous natural areas: Yosemite National Park. Being just an easy day trip away, exploring this spectacular destination is a must for those in the area.
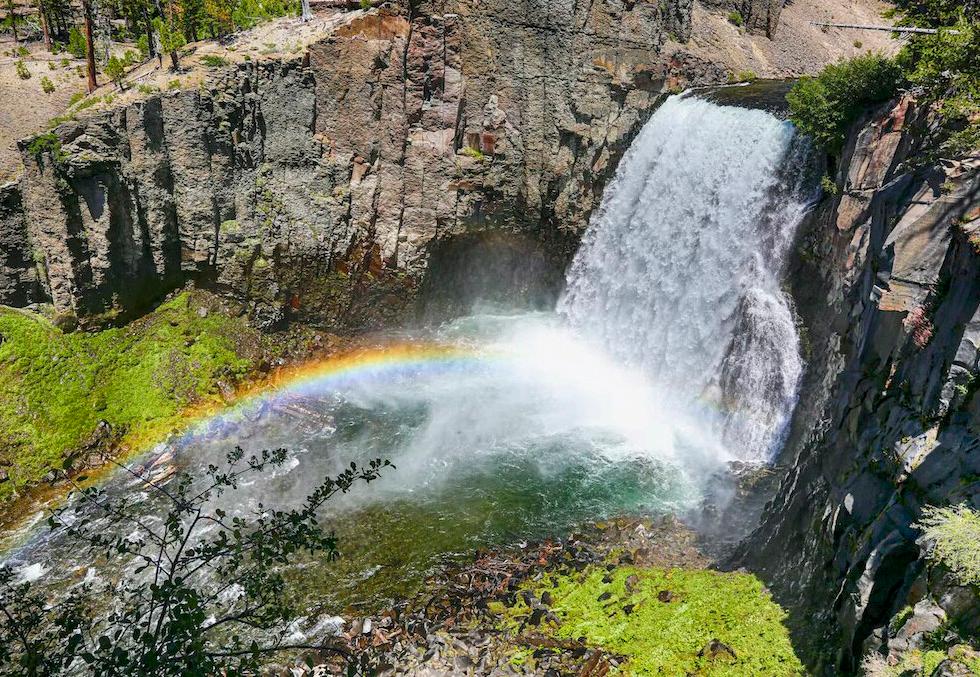
Yosemite National Park is famed for its unique trees and Sierra Nevada mountain scenery. There are world-famous waterfalls, otherworldly geographic formations, and panoramic valley views. Accessing this unmatched slice of California beauty is easy from Mammoth Lakes, and another one of the many reasons this area should be circled on a trip’s to-do list.
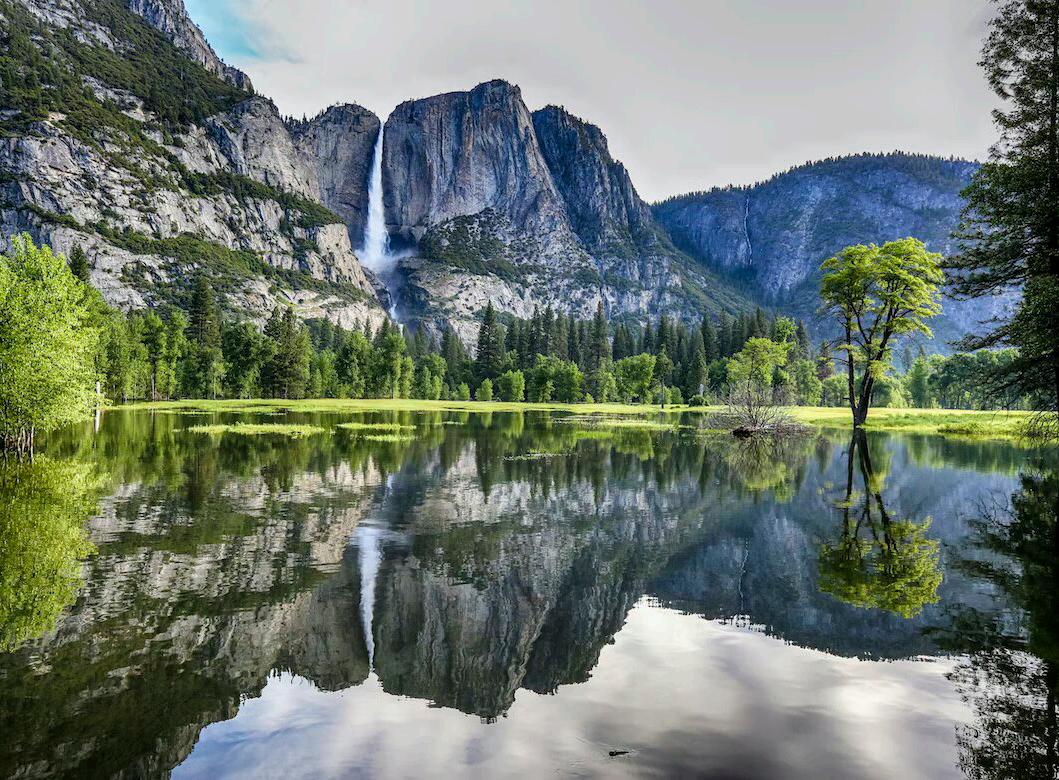 Yosemite National Park
Postpile National Monument
Mammoth Lakes | Image credit: Benton Sherman
Mammoth Mountain
Yosemite National Park
Postpile National Monument
Mammoth Lakes | Image credit: Benton Sherman
Mammoth Mountain
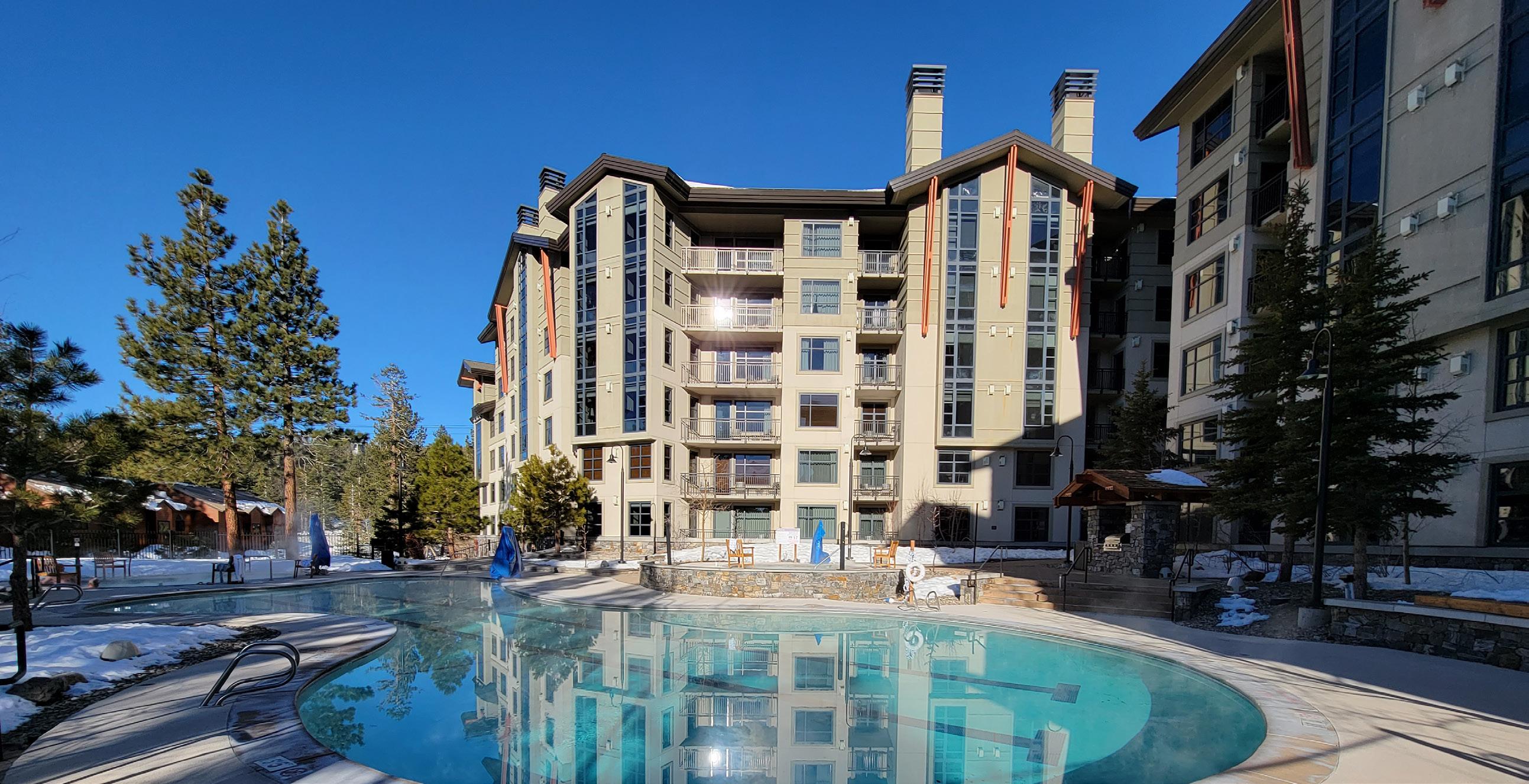
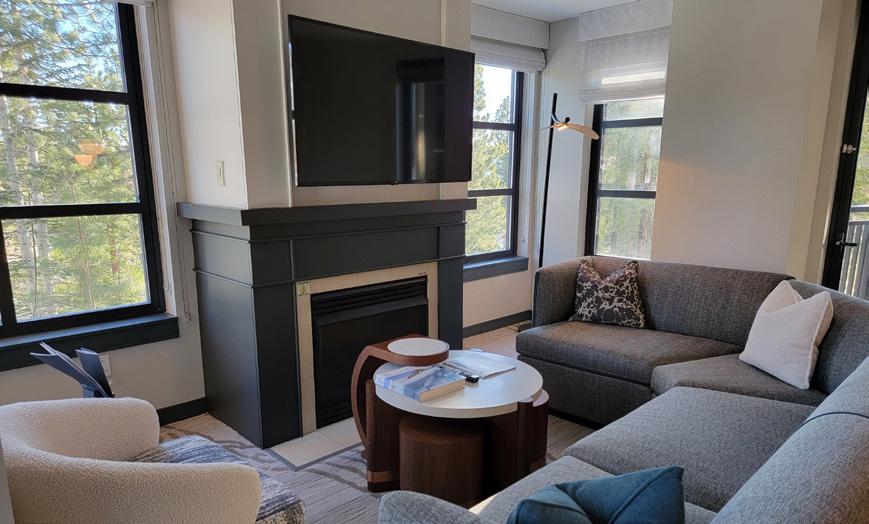
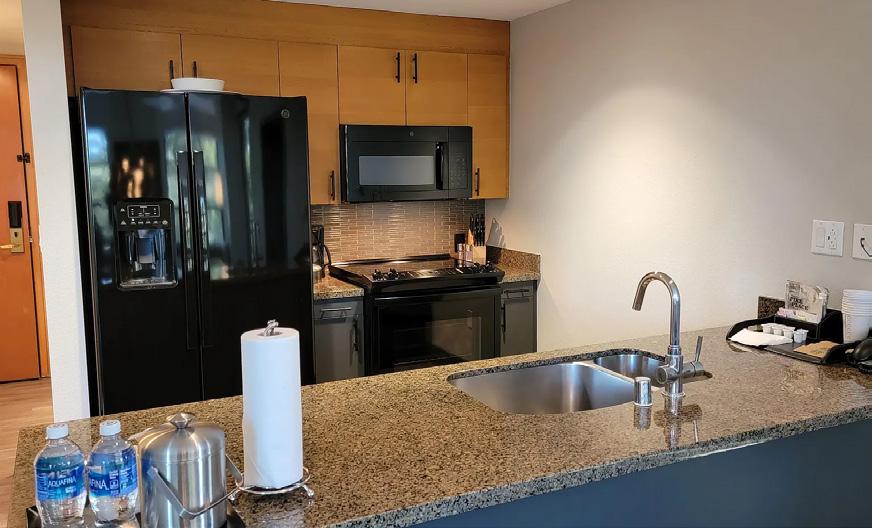
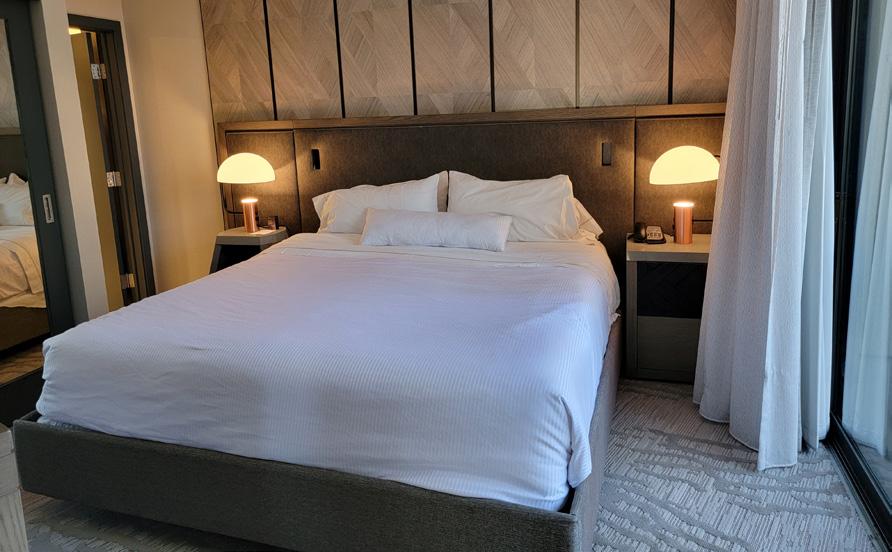
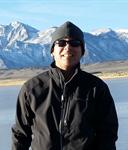
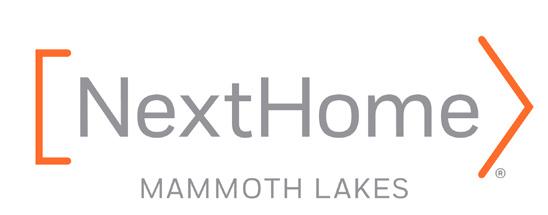
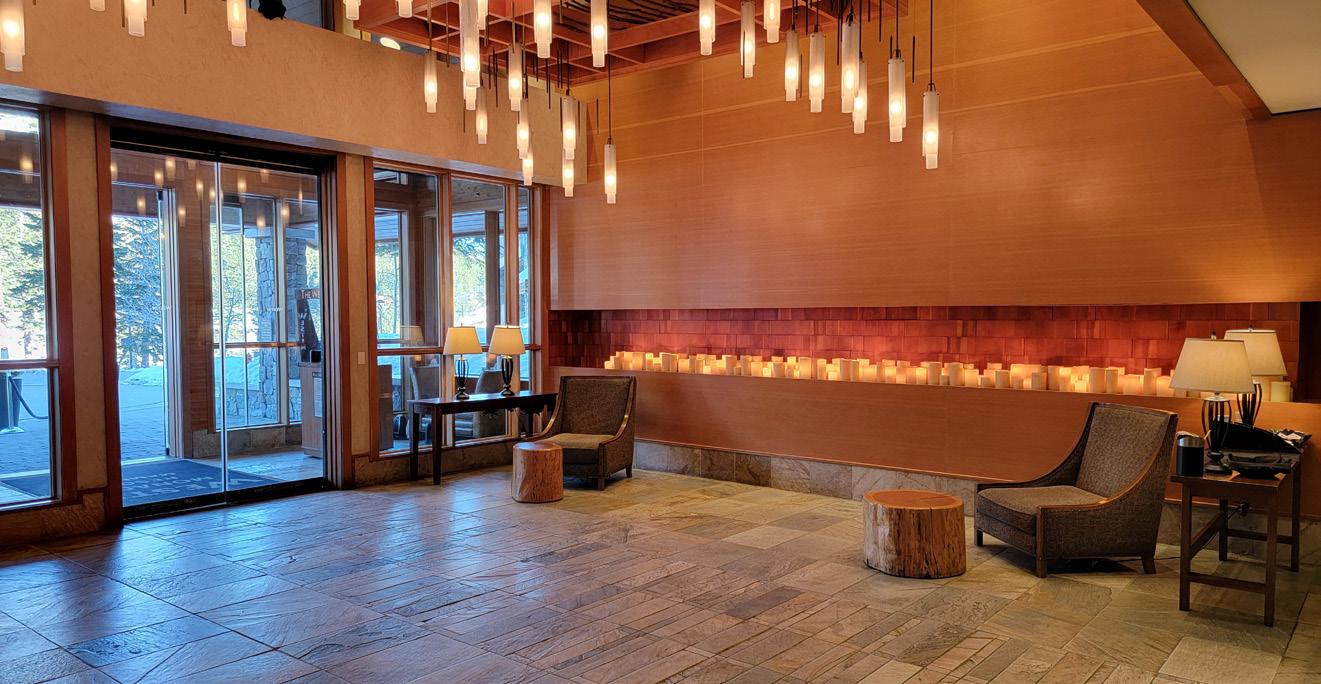
50 Hillside Drive #240, Mammoth Lakes, CA 93546 Listed for $1,000,000 | 2 BEDS | 2 BATHS | 1,053 SQFT Newly renovated 2 bedroom, 2 bathroom with full kitchen, spacious dining area and living room at the Westin Monache. Ultimate luxury and convenience located at the Village at Mammoth. Walk to the Gondola, restaurants and shops. Second floor location which is the same floor as pool, hot tubs and Westin work-out center. Condo can only be viewed by appointment by Front Desk Manager or Owner Relations Manager. 760.914.7000 shawn@nhmammoth.com shawnwilders.nexthomemammothlakes.com Shawn Wilders REALTOR® | LICENSE #01344309 36
Custom Homes
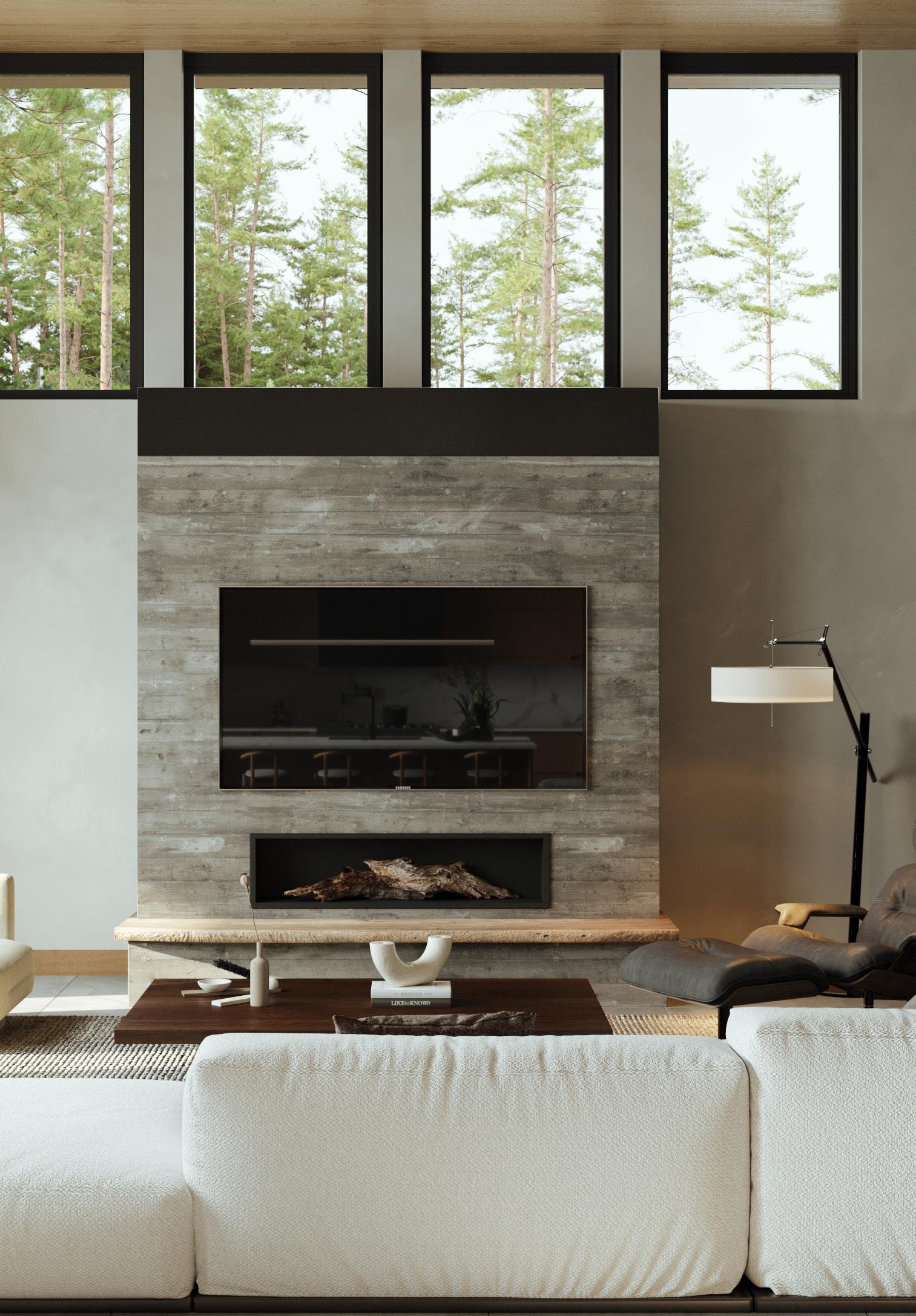
14723 COPENHAGEN DRIVE, TRUCKEE, CA 96161
At the end of a Lodi Wine Country Lane, a gated driveway leads to a charming 2,759 sq. foot, single-level home framed with custom wood shutters, shaded by mature trees, and sitting on 4.9 acres. A 4-stall barn is ready for your horse. The pasture is fenced with room to add a round pen or an arena. Miles of trails are nearby at Lake Comanche. The home’s interior highlights an open-floor plan, a gourmet kitchen with large island, a primary suite with a newly remodeled bathroom, plus 3 additional bedrooms and 2 more bathrooms. The kitchen features a Viking range, a warming drawer, a custom hood and a farmhouse sink. Imagine summers plunging in the pool, family BBQs, volleyball games or riding the family horse. The covered patio creates an inviting outdoor room for family dinners, entertainment and more. There is plenty of room to park your RV or toys, plus a 4-car garage. Country life, yet close-to-town, shopping, and freeways.
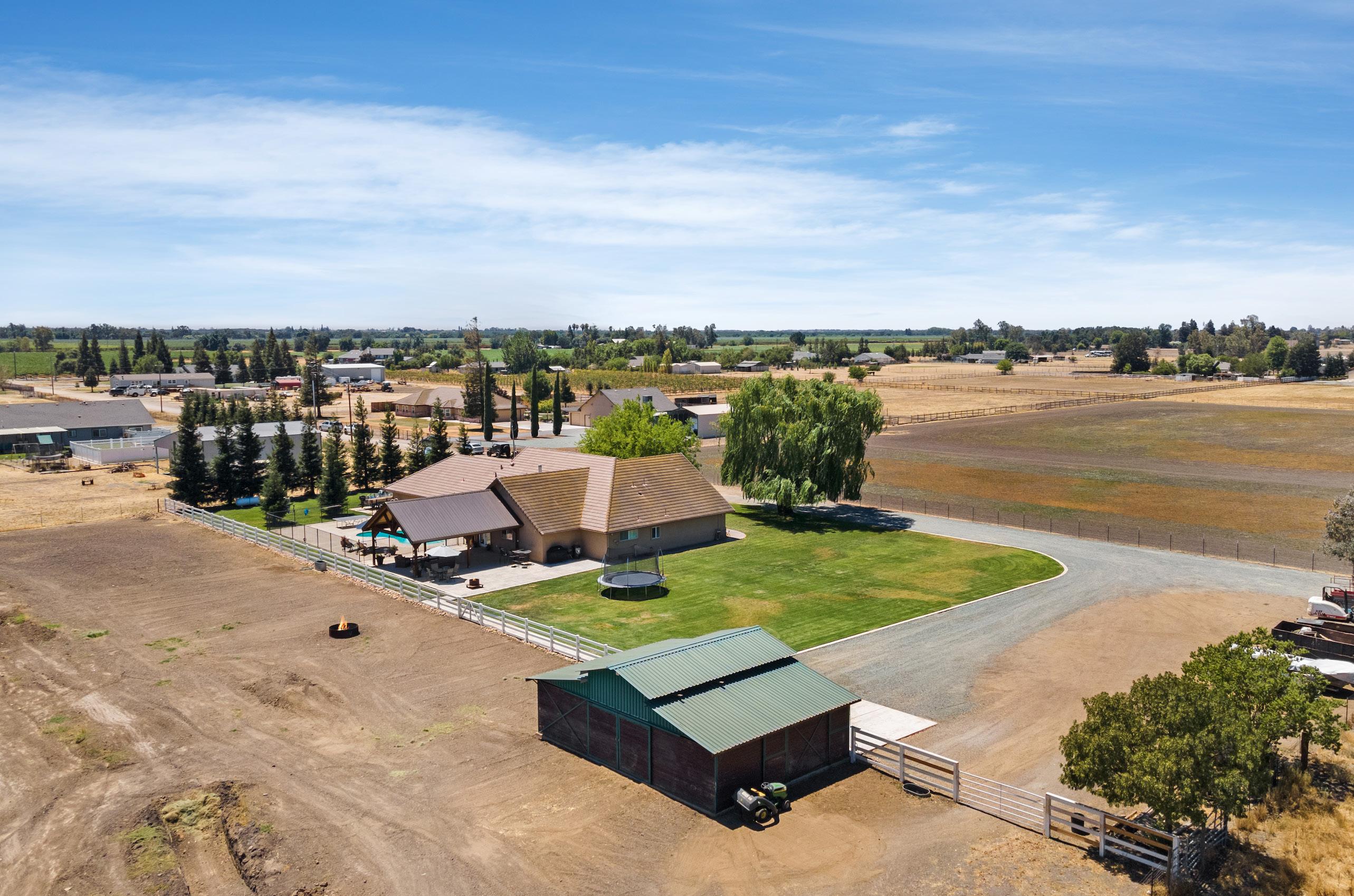

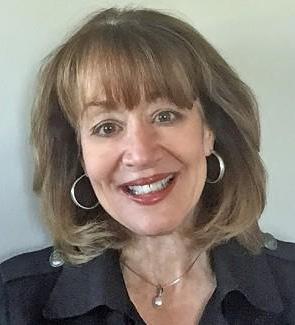
Alyce Peterson REALTOR®
$1,299,000 | 4 bed | 3 bath | 2,759 sqft Wine Country Living | Close to Town 12647 E TOKAY COLONY ROAD, LODI, CA 95240 38
714.403.4254 | DRE# 02019130 alyce.peterson@bhhsdrysdale.com alycepeterson.bhhsdrysdale.com

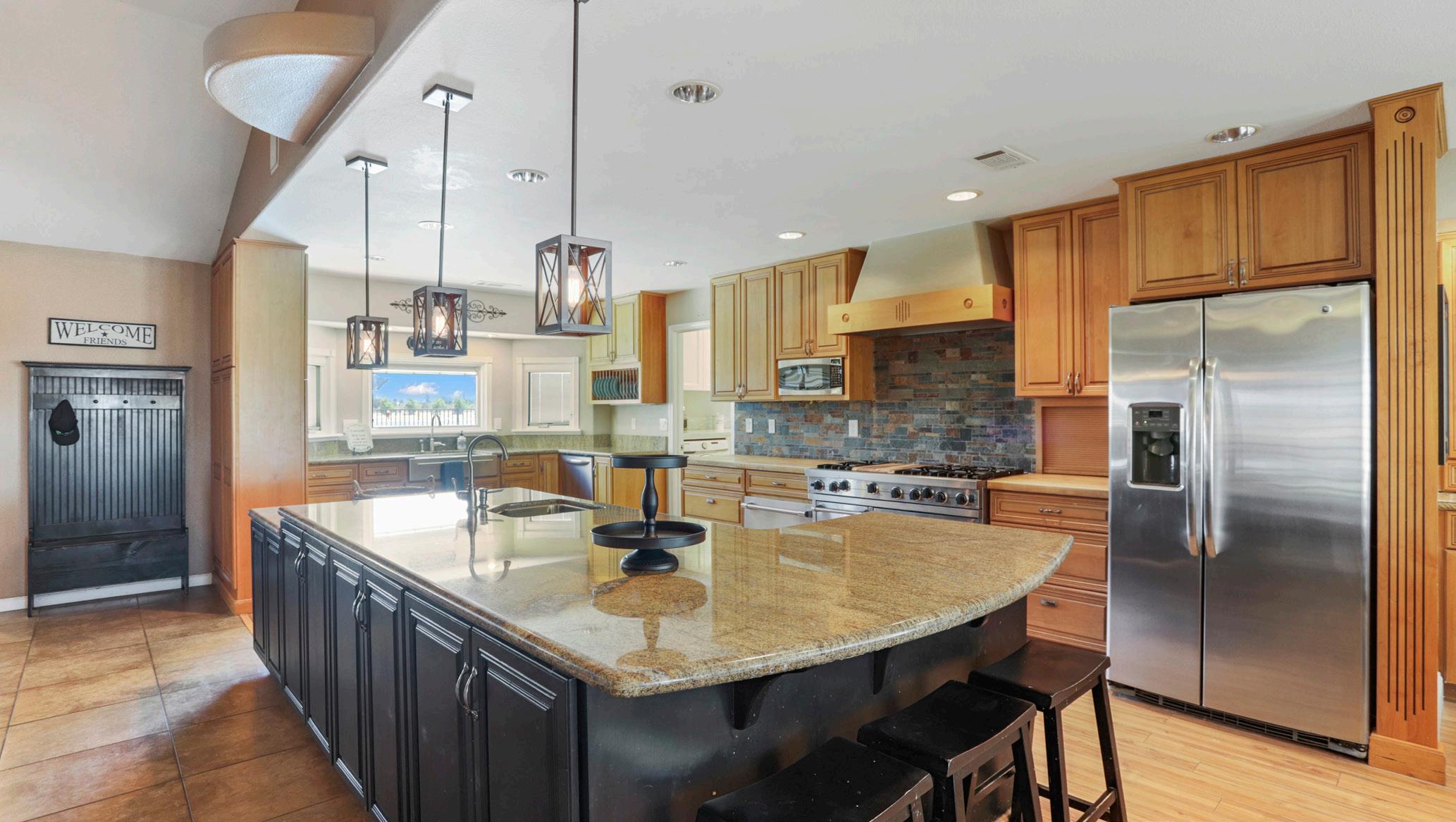
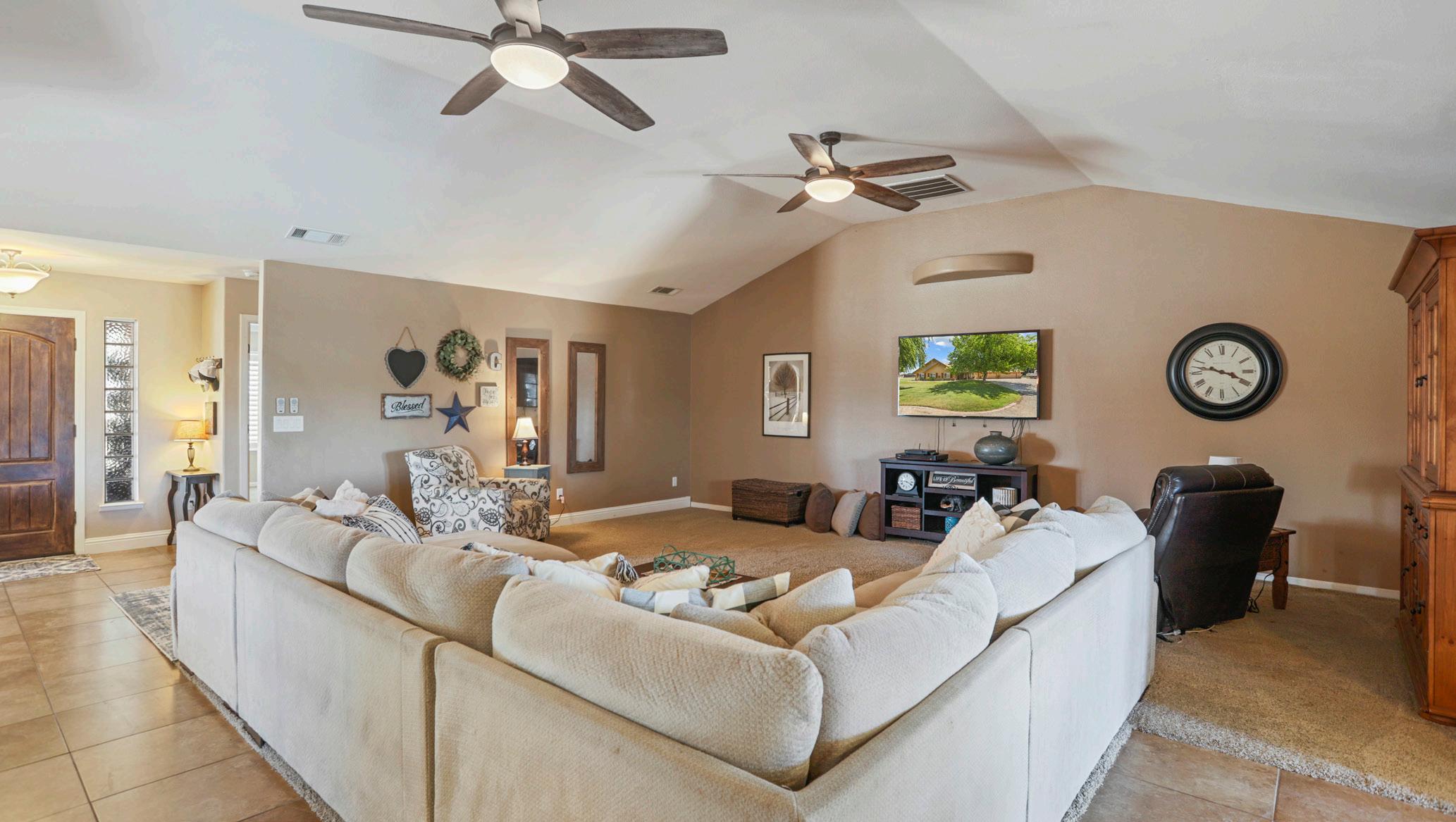
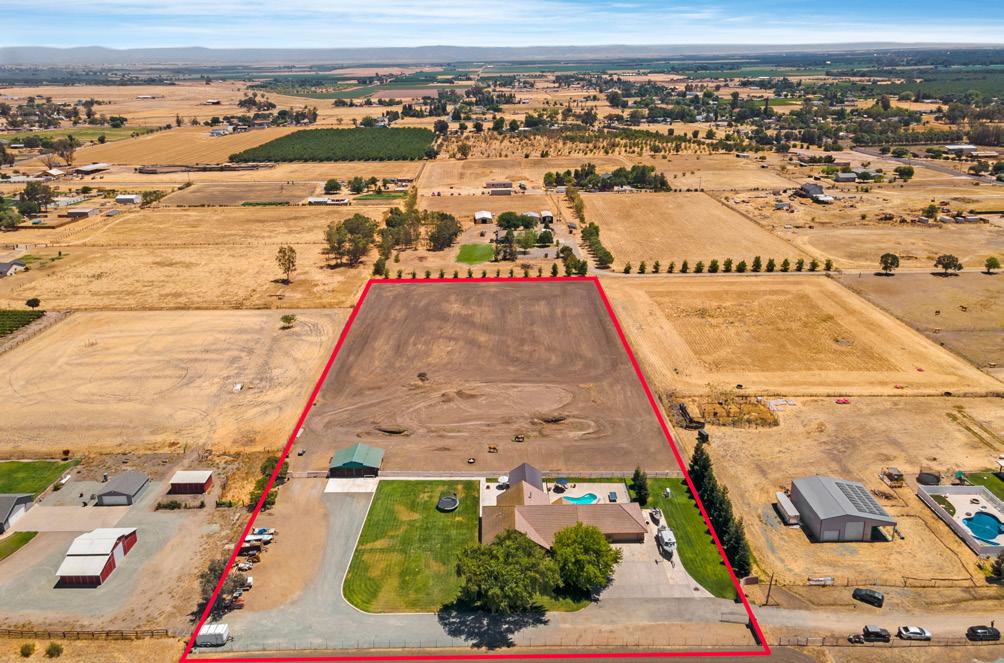
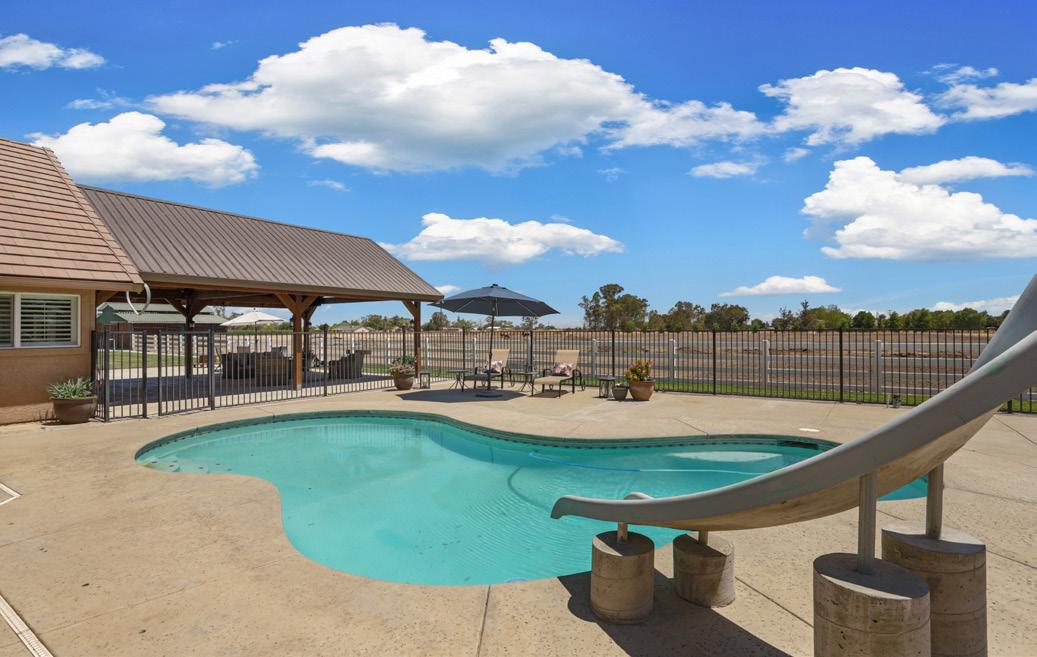
Imagine yourself in a fully furnished large custom two story lodge style home, with spacious floor plan, ideal for entertaining your family get togethers, sure to provide your family all of the room they will need. Every meal will be a pleasure in the brand new gourmet kitchen with quartz counters, abundance of alder cabinets, appliance garages and pantry. Spend your leisure time in the family room, fireplace room, or brand new 850 sq ft wrap-around deck. Street to street driveway and lots of parking. Double car garage plus 1,100 square foot shop/game room/garage/ boat storage. A Must see. This home sleeps 13 people comfortably. Located in the Arnold scenic Corridor, 4.5 miles from Calaveras Big Trees state park, 31 miles from Bear Valley ski resort and 2+ hours drive to the Bay Area. This has been used exclusively as a part-time personal vacation home and never listed on a rental service for the last decade. This home features custom lodge pole furniture and decor, multiple sofas, stunning custom 12-person dining table with two natural cedar stump pedestals, outdoor furniture, 3 smart TVs, receiver, built-in speakers and everything you need to get started are included in the sale. In addition to the brand new kitchen and deck, items such as the hardwood flooring, carpet, leaf-guard gutters, a/c, furnace, roof and skylights are newer and in excellent condition. The home has a total of 4 bedrooms plus a 600 square foot bunk room/game room, 2.75 bathrooms, lower level has a master bedroom, laundry room and an office. List of Improvements Improvements: Rebuilt retaining wall and walkway at base of deck stairway 2022 $6,000. Replaced deck 2022 $78,000. Kitchen remodel 2021 $70,000. New furnace 2013 $10,400. New a/c 2019 $6000. New leafguard gutters on back side of house 2015 $3000. New 50-year composite roof 2014 $18,365. New furniture. New carpet 2012 $15,000. New wood flooring 2012 $16,000. Seven skylights were all replaced at close of escrow 2012. $222,765 total improvements plus furniture.
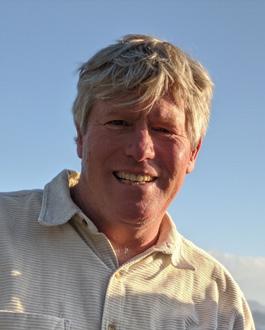
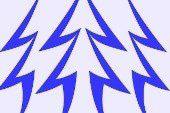
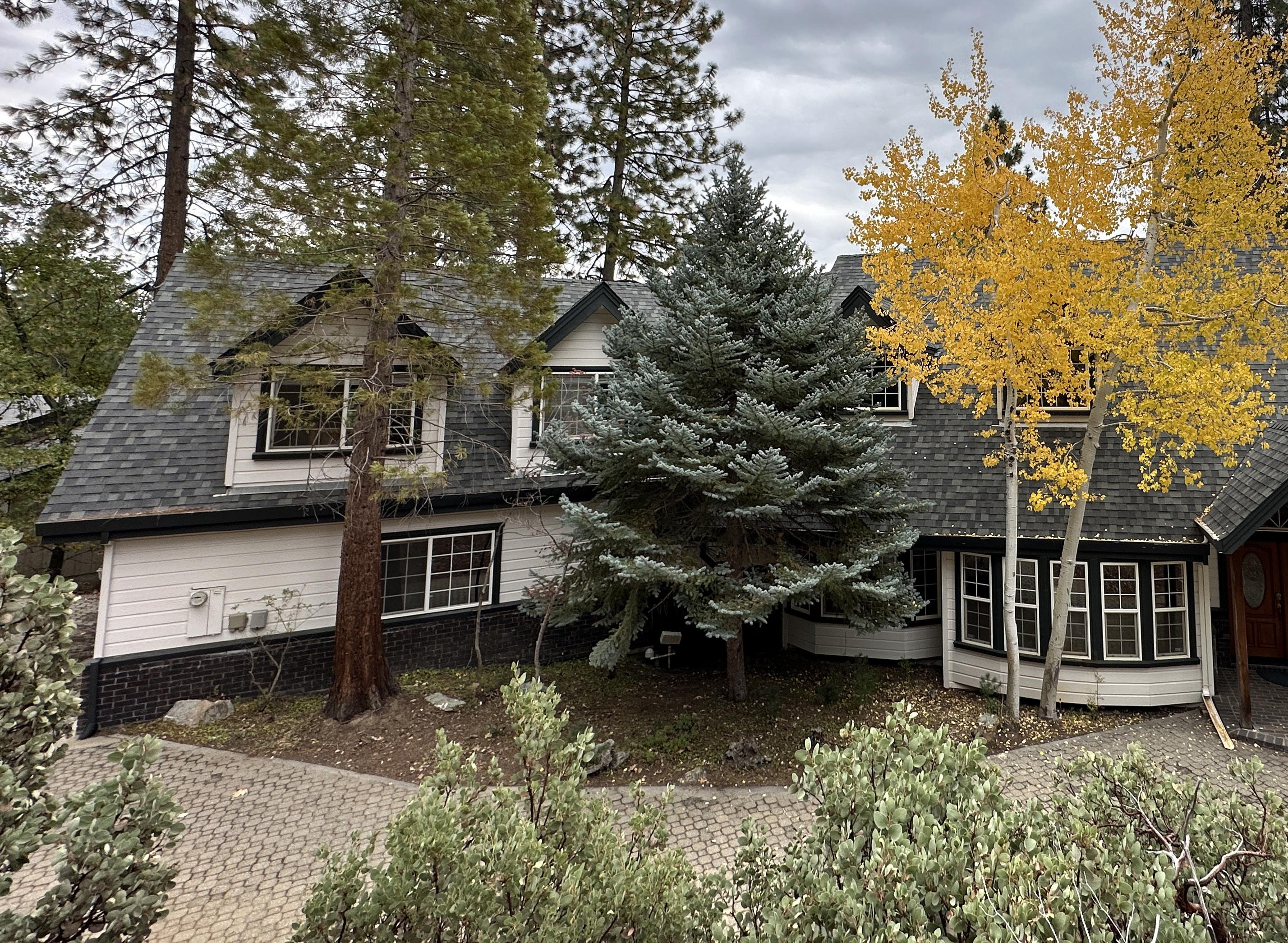
4 beds • 3 baths • 4,202 sqft • $1,137,000 2133 PARDEE DRIVE, ARNOLD, CA 95223
DRE #01162206 209.743.1061 danseider@gmail.com bigtreesrealty.com Daniel Seider BROKER | OWNER 2704 Highway 4, ARNOLD, CA, 95223 40
Custom Lodge Home
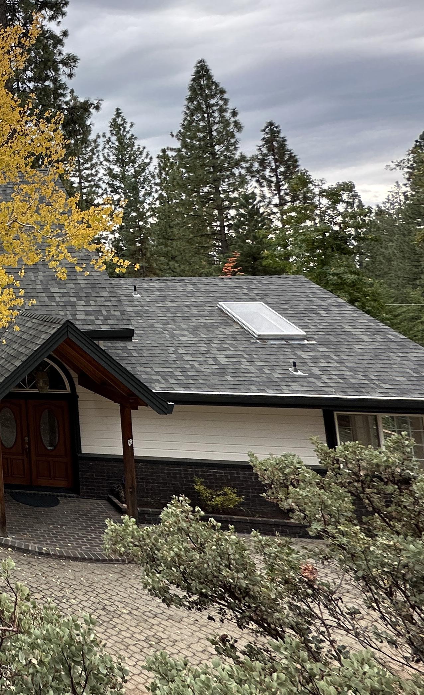
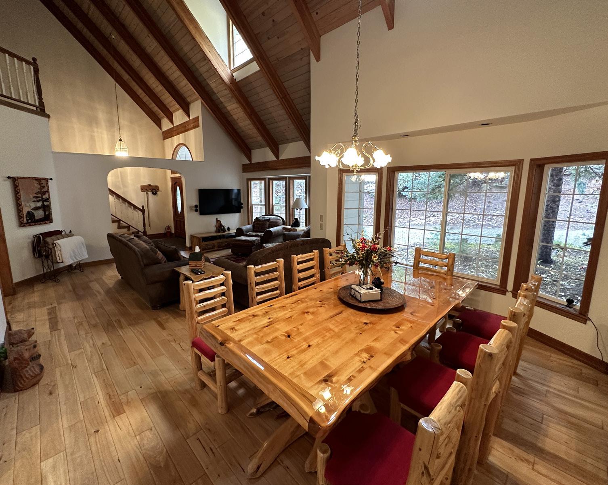
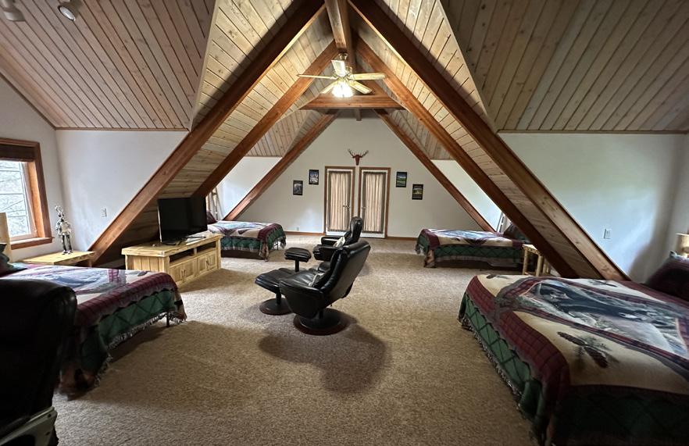
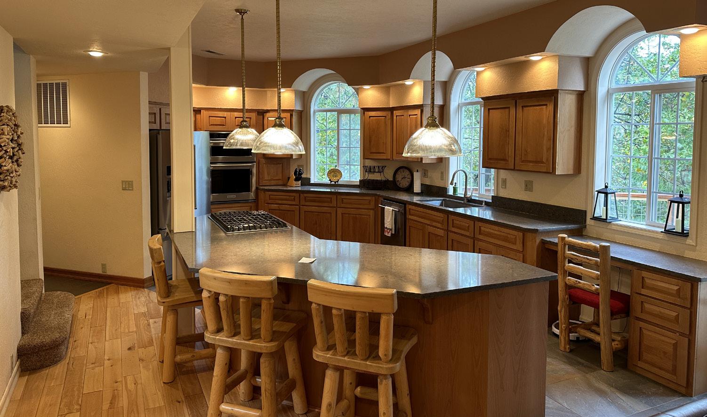
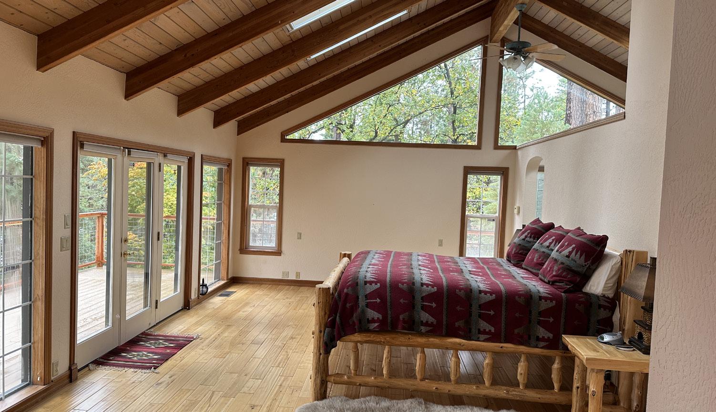
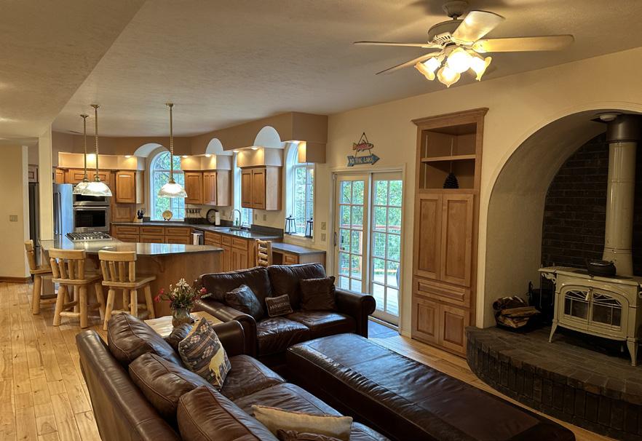
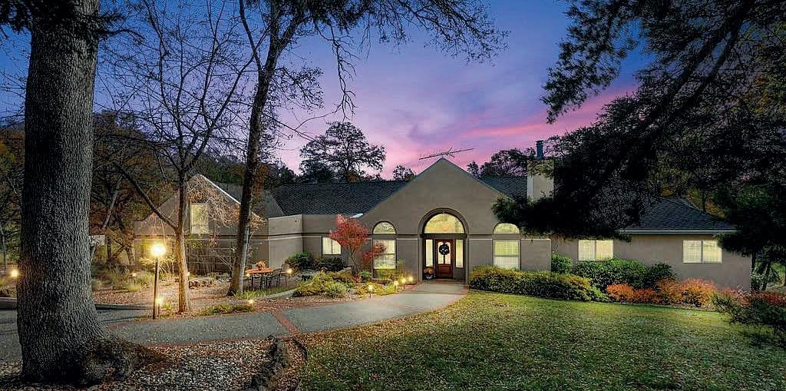
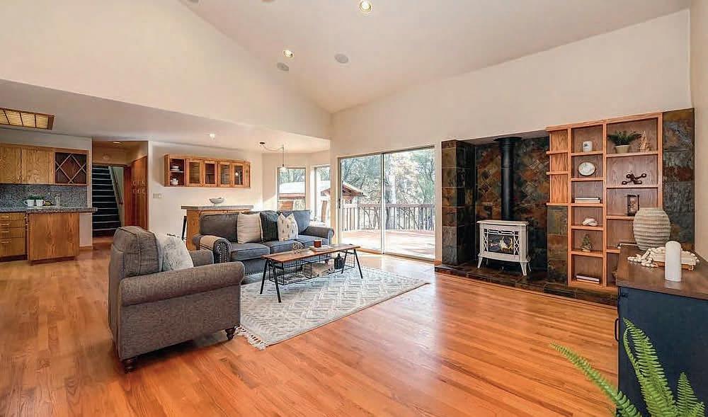
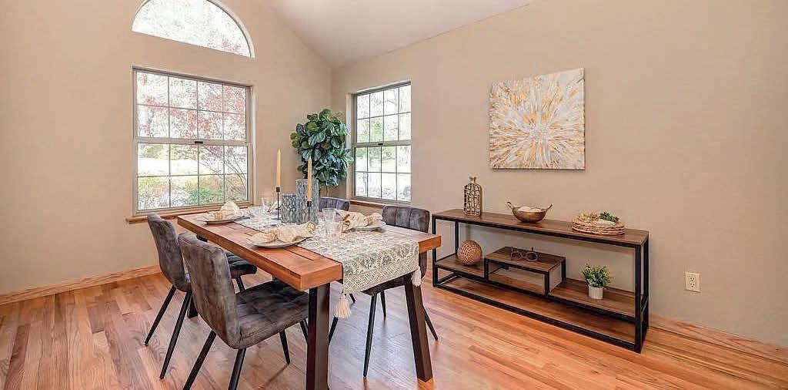
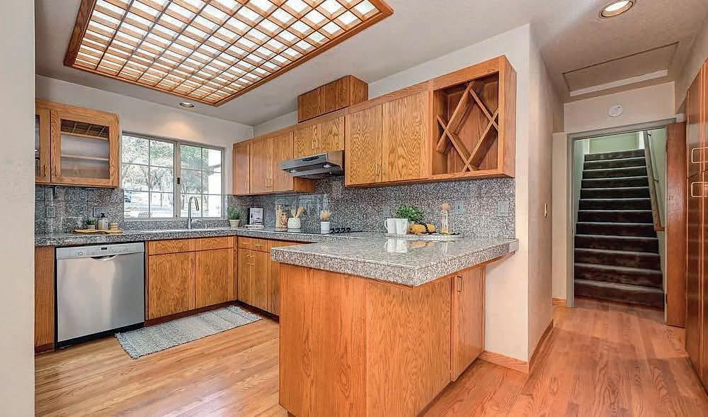
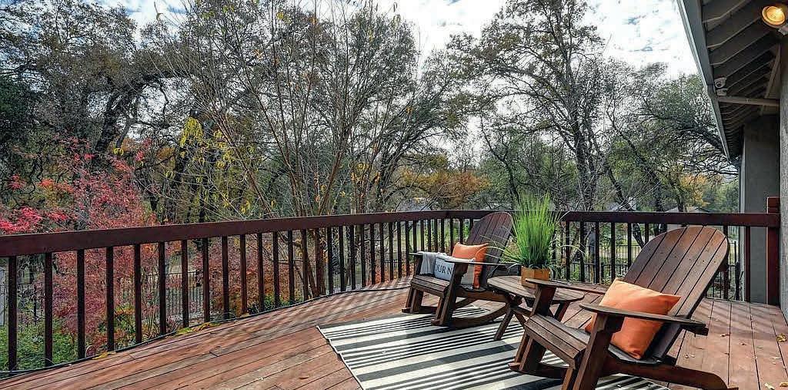
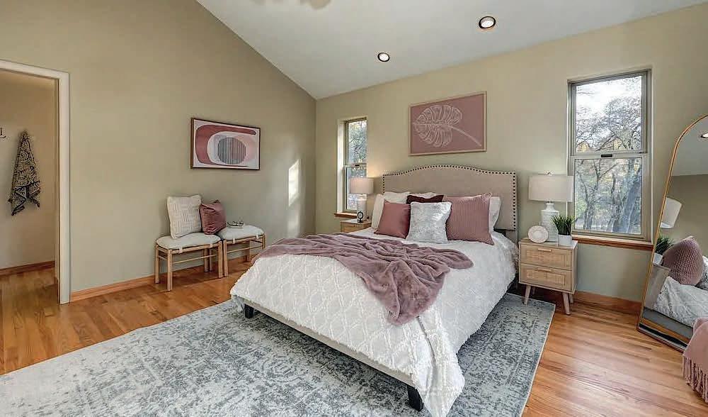
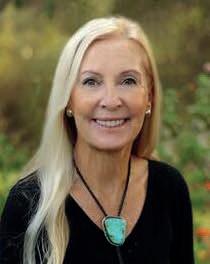
4
|
the
the
SOPHISTICATED CUSTOM HOME 2955 BLACK OAK ROAD, AUBURN, CA 95602 530.200.9039 karybsmiley@gmail.com www.soulfulrealestate.com Kary Smiley REALTOR ® | BRE# 01792711 13555 Bowman Road, Suite 600, Auburn, CA 95603 42
beds
2.5 baths | 2,865 sq ft | $875,000. Located on the Golf Course this sophisticated, single story custom home in
exclusive Black Oak Estates was thoughtfully designed with a contemporary vibe and traditional touch. Highlights of the interior include: A spacious foyer, cathedral ceiling, large windows, refinished wood floors, 4 large bedrooms (including a primary suite with a sunset balcony), and a bonus room above
three car garage. Outside, enjoy 3 acres of yard space, including a fenced garden.
This stunning, elegant Victorian style gated home on nearly 6 quiet and peaceful acres in a park-like setting with pool, enclosed spa and guest house is a dream come true, and only minutes away from Amador’s best vineyards! The beautiful living room with a pellet marble fireplace surrounded by built-in cabinets and the spacious formal dining room are an entertainer’s delight. Relax in the cozy family room with Lopi wood-burning stove and sliding door to the patio garden. You will love cooking in the upgraded kitchen with superior appliances and appreciate the custom soft-close cabinets, informal dining area, pantry, and upgraded butler’s pantry with sink and stained glass window. Laundry room with sink, cabinets and 1/2 bath and a full bathroom in the garage! Magnificent stairway leads to the massive loft/library with built-in cabinetry, two guest bedrooms and the charming master suite with sitting area, custom walk-in closet, dual-sink vanity and tub with integrated shower. The guest house above the 3rd garage is self-contained with kitchen, bedroom, walk-in closet, full bath and living area. Both houses provide stunning views to the Sacramento Valley and dazzling sunsets. Home includes a top of the line back-up generator. This rare gem shows like a model and is move-in ready! Offered at $1,385,000

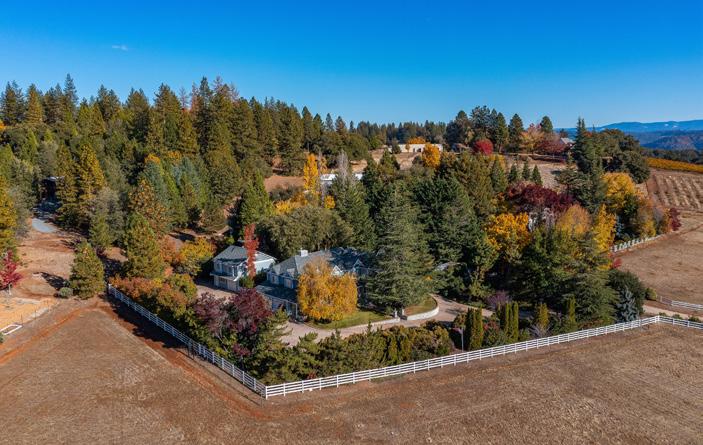
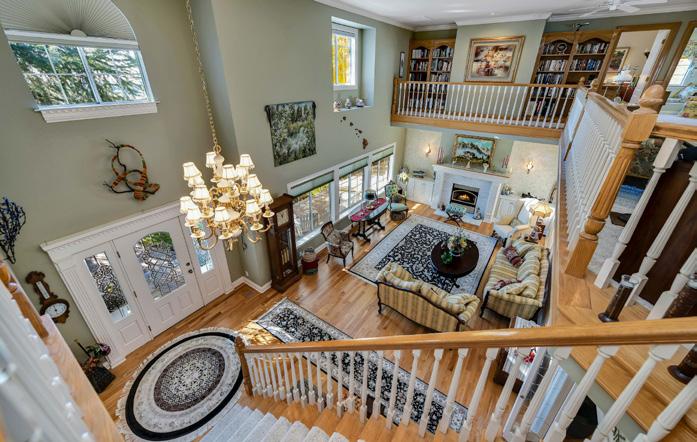
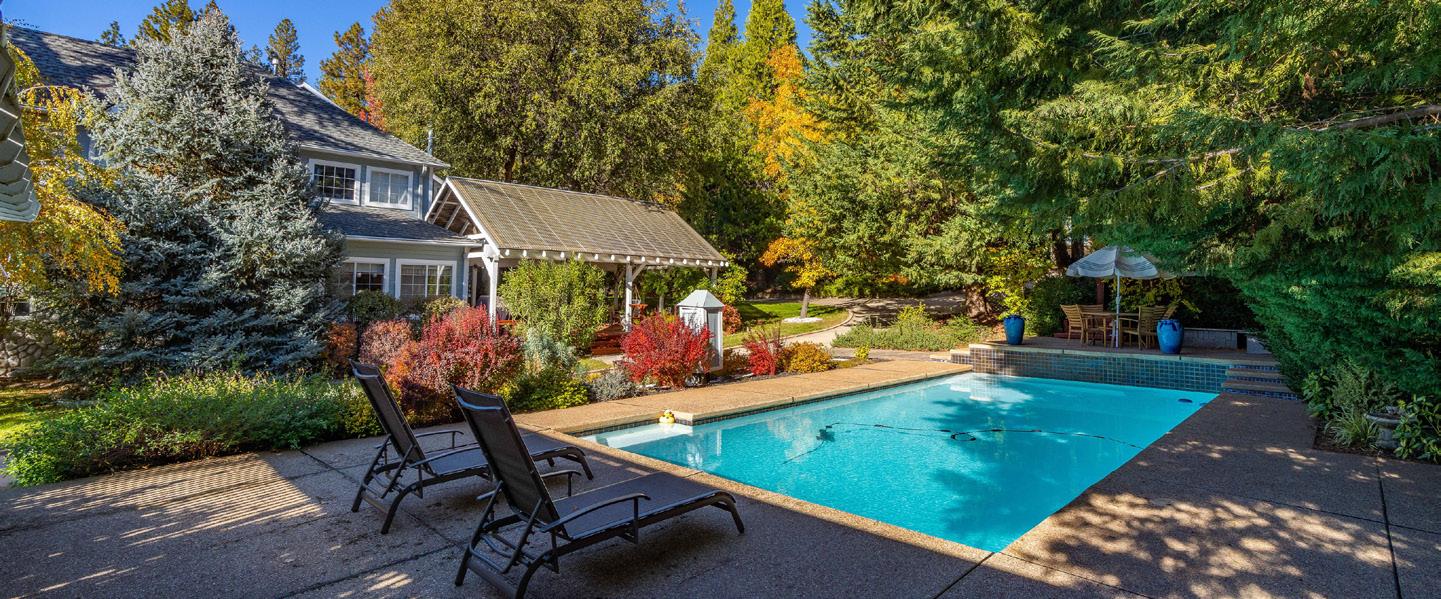
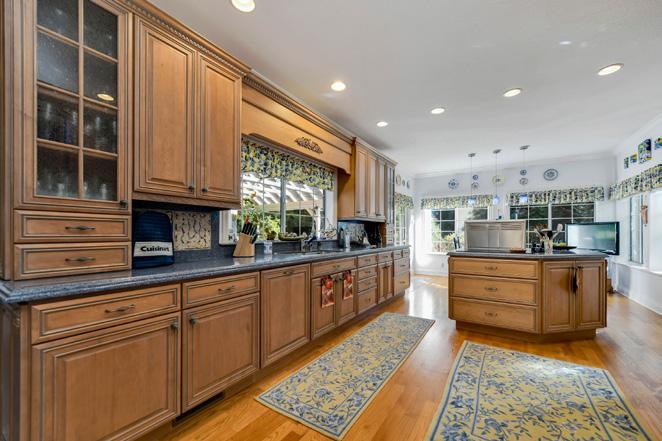
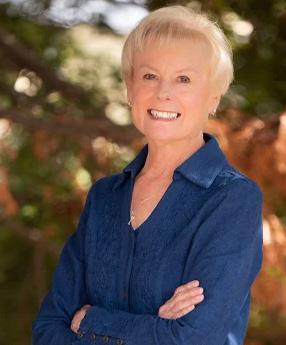
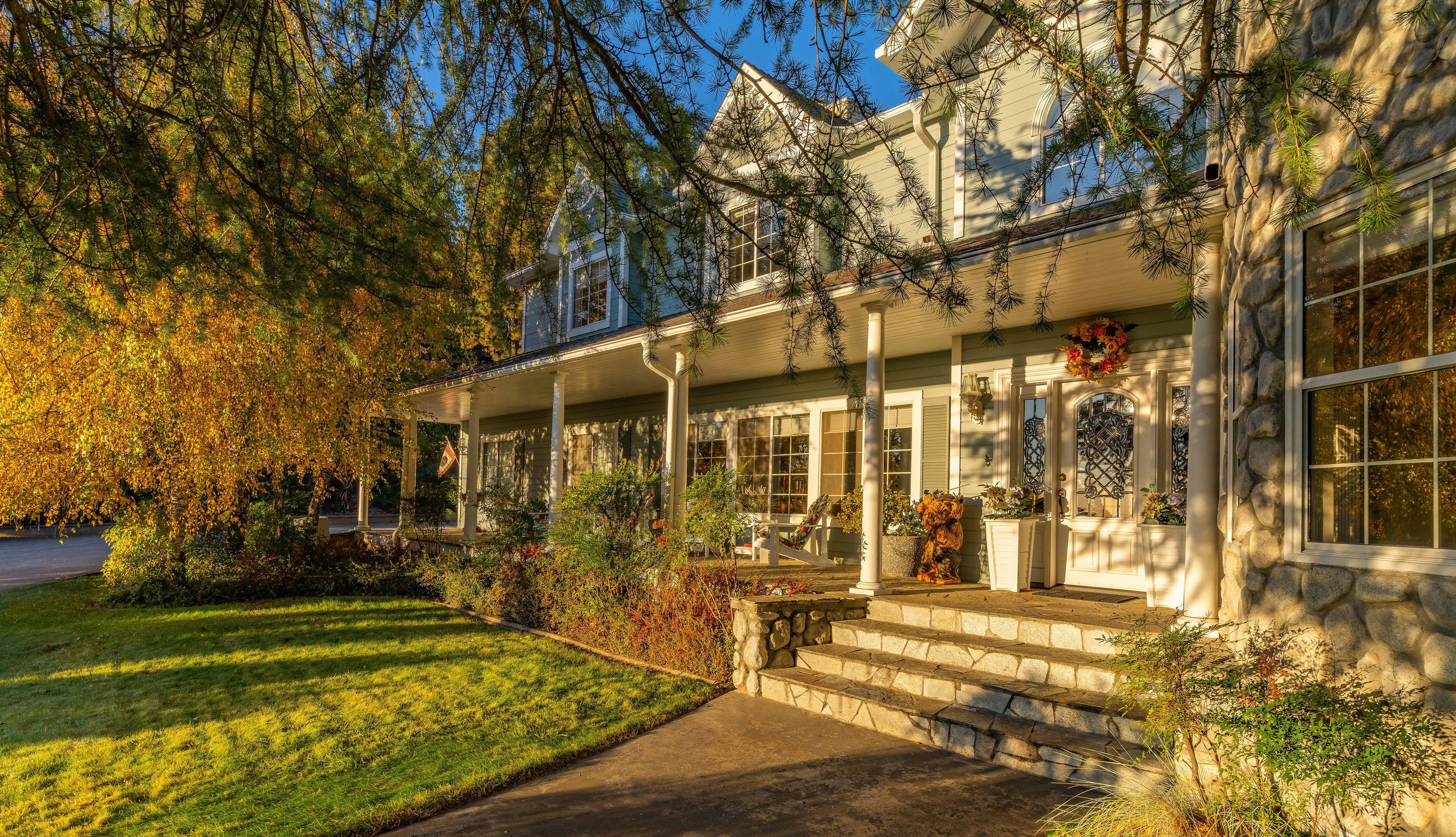
BROKER
ELEGANT VICTORIAN STYLE HOME 19570 CHARLESTON ROAD,
Sotheby’s International Realty® is a registered trademark licensed to Sotheby’s International Realty Affiliates LLC. An Equal Opportunity Company. Equal Housing Opportunity. Each Office is Independently Owned And Operated.
209.765.3295 sue@gatewaysir.com www.suehepworthsuttercreek.com DRE #00630693 Susan Hepworth
ASSOCIATE
VOLCANO, CA 95689
Where else can you come home to views of the sea, stroll to the beach, enjoy dinner downtown or stay in and enjoy the comfort of a luxurious home? This Single level condo is sumptuous and large and sits atop iconic Beach Hill! Here you can nestle up to the custom fireplace in the living room or take in the views and ocean breeze from the dining room or kitchen. Each window looks out onto the Monterey Bay, Cowell’s Beach, the Santa Cruz Wharf and the hills. The Kitchen has a timeless art deco design with breakfast nook, or office space and pantry area. Two En-suite bedrooms and one extra space that could be an office, guest area or project space. The primary bedroom has a full walk-in closet with custom shower and bath. Full laundry inside and lots of storage. The complex has only 9 units with 100% owner occupancy, pool and hot tub and underground secure garage parking for two cars and extra storage. All but electricity included makes it easy to use as second home or easy care primary home! The view is secure with view easement in place that will protect that sweet ocean view.
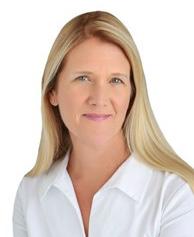
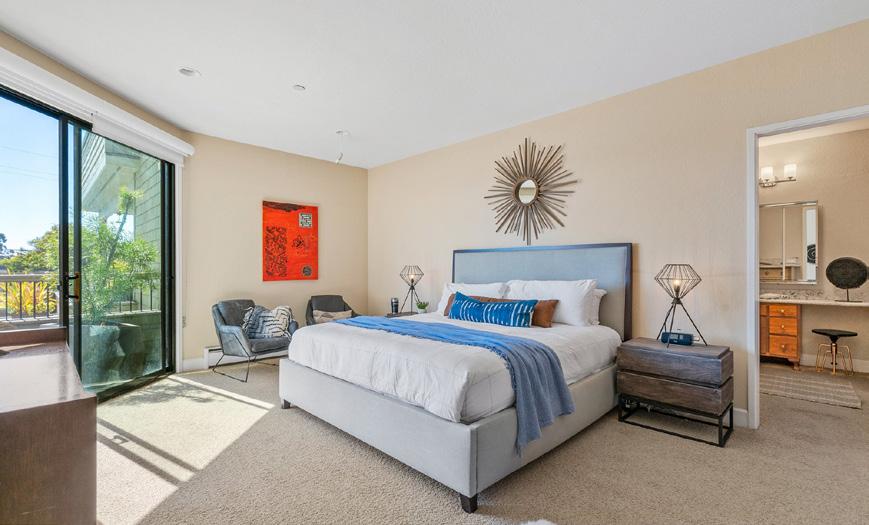
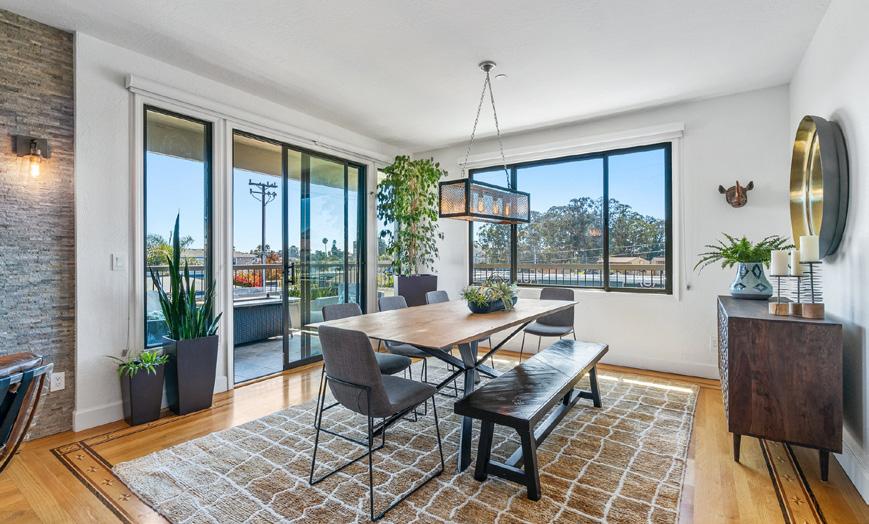
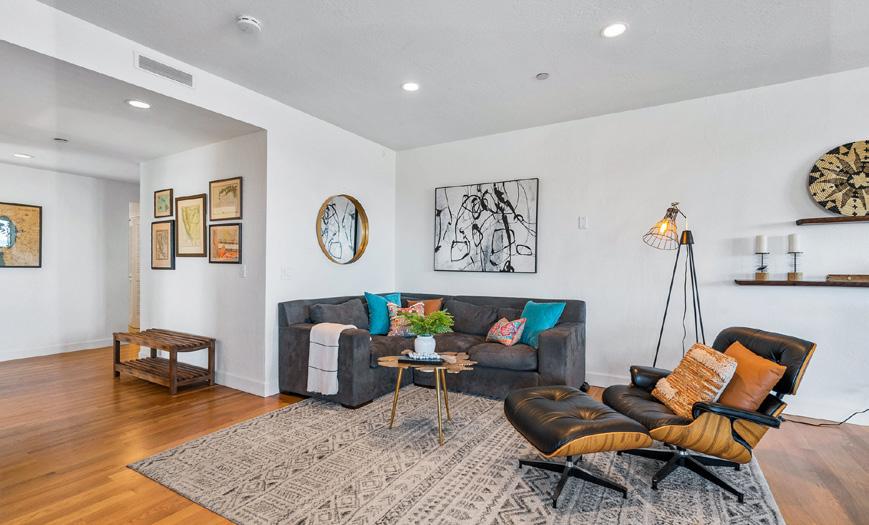
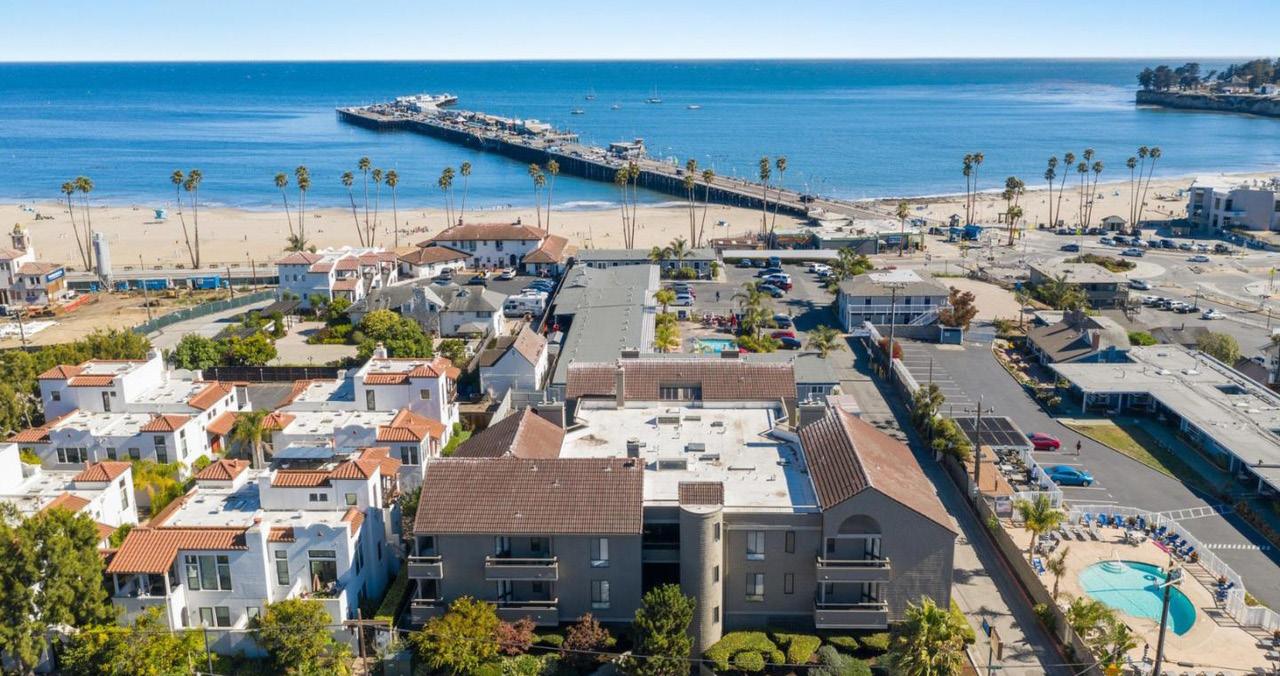
515 2nd Street Unit
1A, SANTA CRUZ, CA 95060
DRE #01454037 831.818.7372 michele@michelesellsforyou.com Michele Replogle BROKER ASSOCIATE - 2 Bedroom - 2 Bathroom - Extra space for office, project area or guest room - 1923 sq ft - Secure Underground parking - Pool Call for appointment Offered at $1,990,000 44
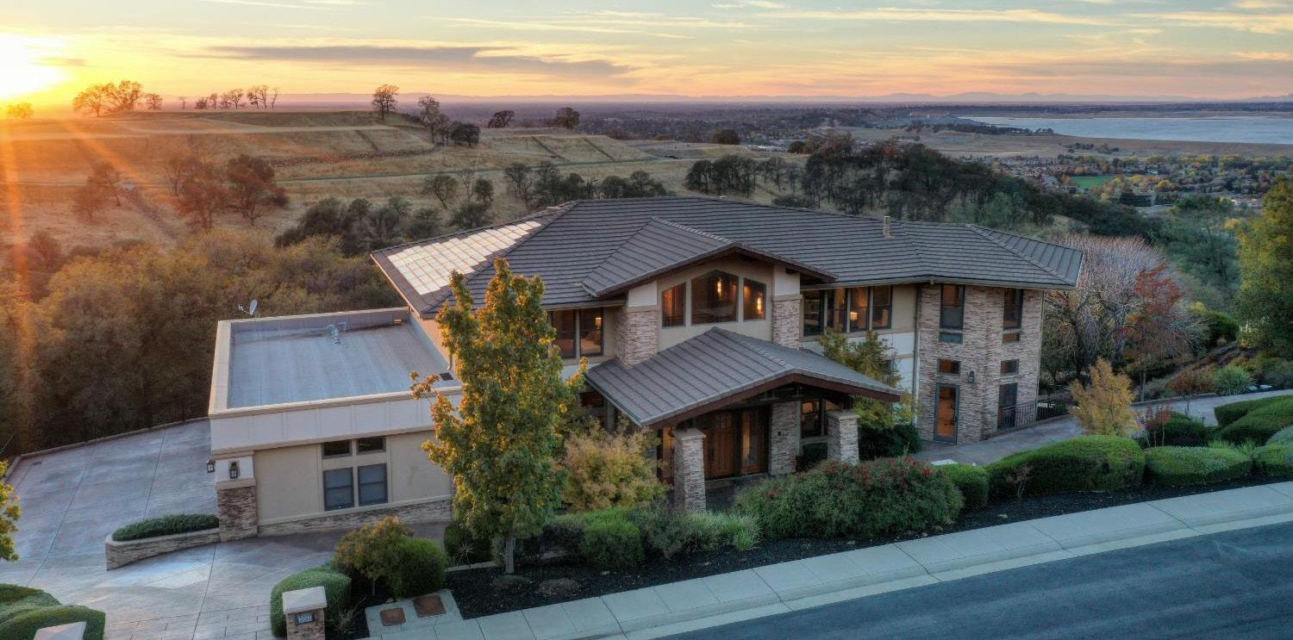
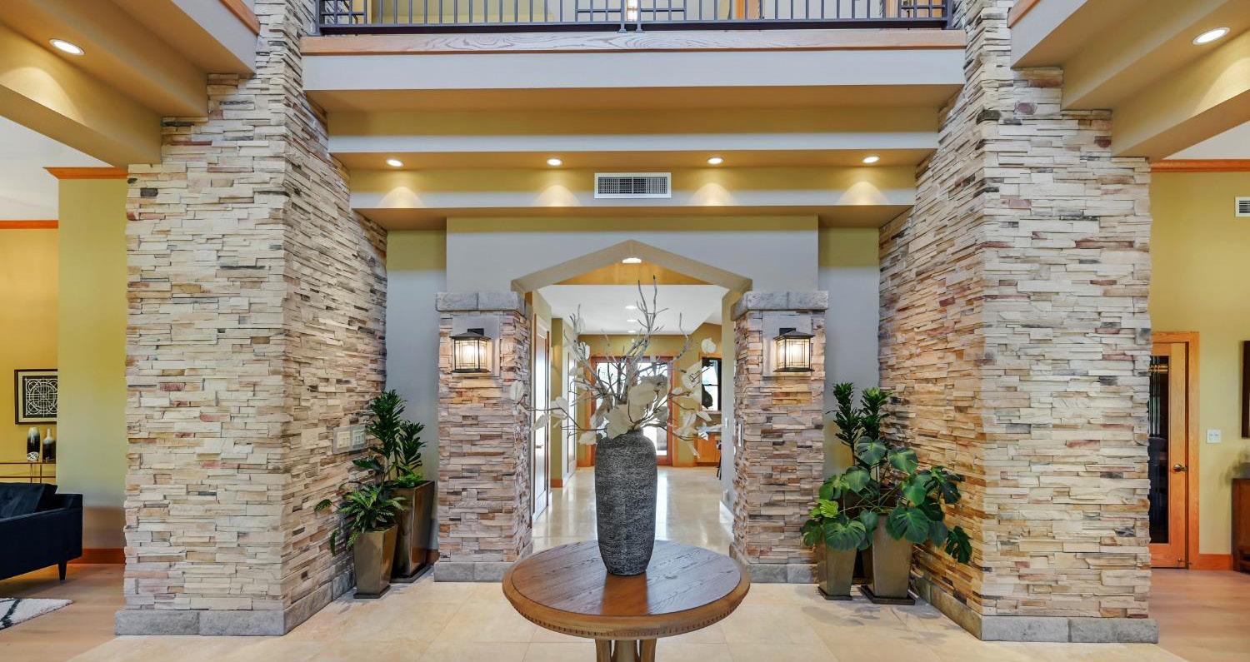
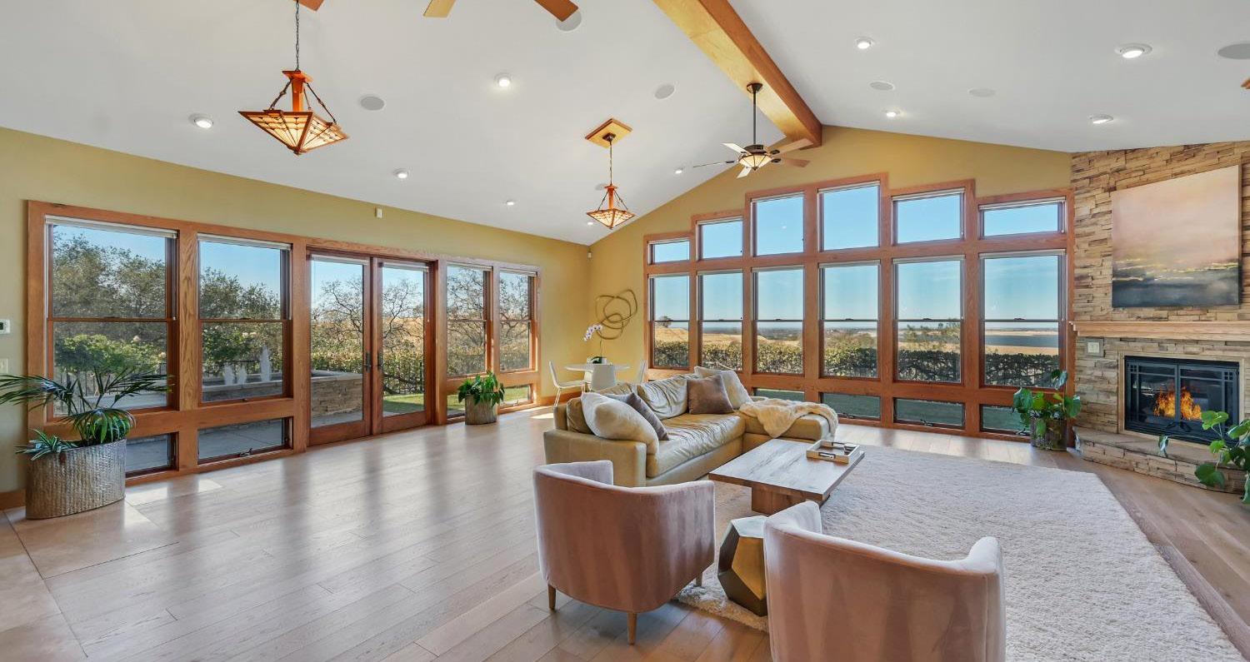
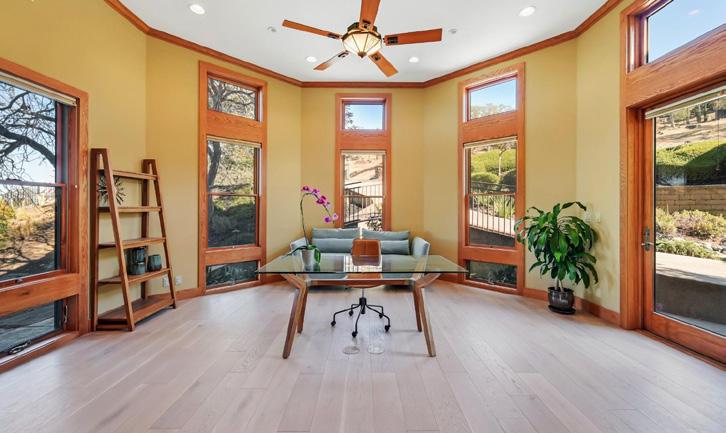
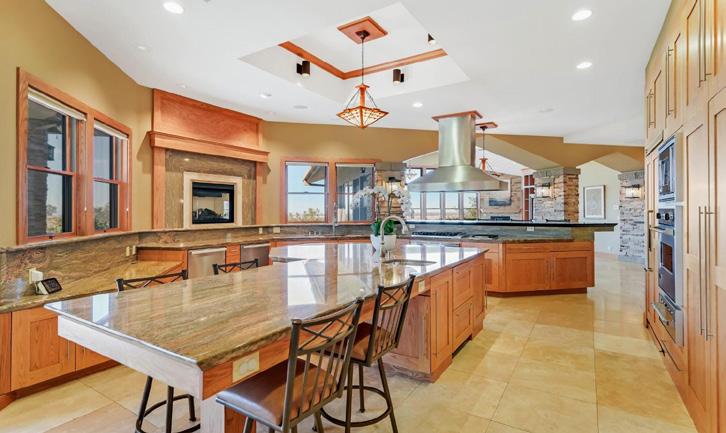
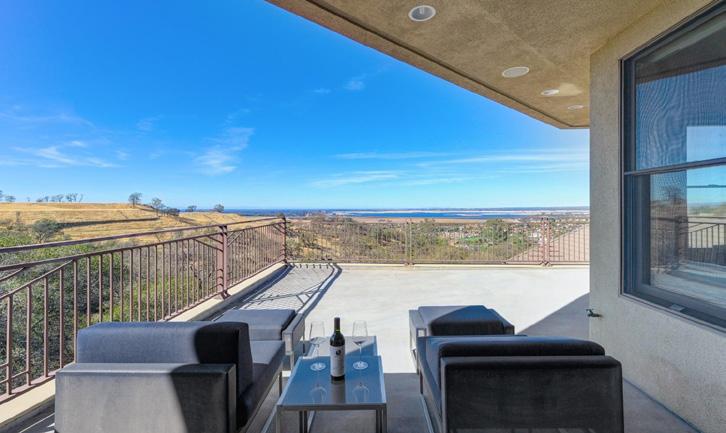
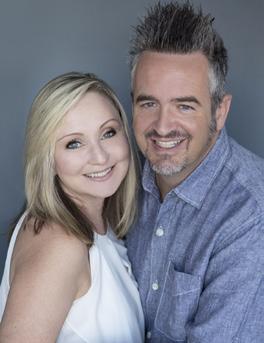
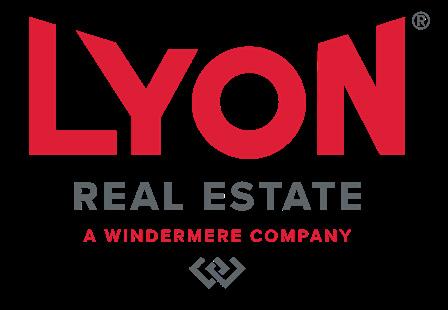
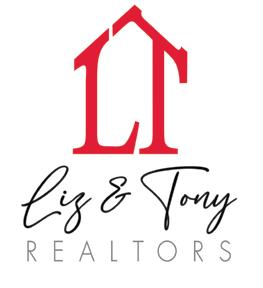
2643 CAPETANIOS DRIVE $2,850,000 | 4 BEDS | 5.5 BATHS | 6,234 SQFT 530.306.1512 lglyzewski@golyon.com 916.412.0746 tony@golyon.com 3900 Park Drive, El Dorado Hills, CA 95762 Liz Glyzewski Tony Metz REALTOR ® | DRE #01277775 REALTOR ® | DRE #01278801
Stunning Craftsman Style Home. Panoramic views of Folsom Lake, Sutter Buttes & Sacramento Valley. Grand entry with exposed cedar truss Porte Cochere and high tapered gable roof. Inviting foyer leading to a formal living area and dining room with a temperature controlled wine cellar. Chef’s kitchen with wall fireplace, featuring Viking appliances, 2 dishwashers, 3 refrigerators, granite countertops and a center island that seats 5 comfortably. Open design leading to an expansive living area with floor to ceiling windows and a backdrop to gorgeous Folsom Lake views and sunsets. Custom Shaker Style Cabinetry throughout the home. 9 fireplaces. Elevator. 4 spacious bedrooms upstairs with ensuites. Upstairs Triangular deck. Private owner’s retreat with an Octagonal bedroom and 3 fireplaces. Oversized shower and Jacuzzi tub. Year round outdoor enjoyment with loggia, fireplace, ceiling fan and outdoor BBQ. 4 car garage with solid cedar wood Carriage House doors and epoxy floors. Close proximity to schools, shopping, restaurants and commute. Welcome Home to El Dorado Hills!
783 HERITAGE PLACE
FOLSOM, CA 95630
5 BEDS | 7 BATHS | 4,862 SQFT | $1,998,000
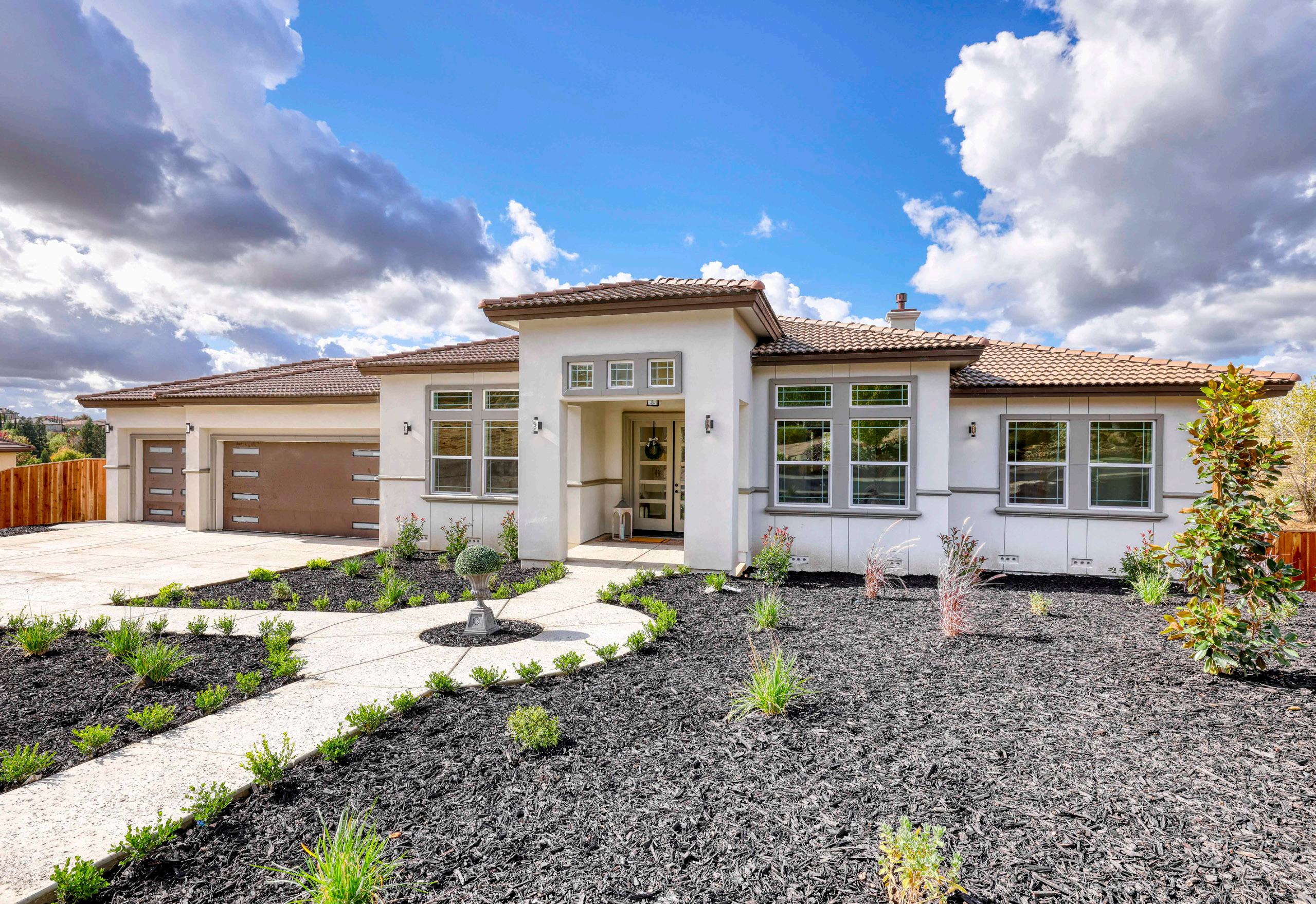
Spectacular BRAND NEW, owner builder, custom construction situated in prestigious gated Hillcrest. This amazing 5 BR floor plan features 2 suites on main level along with a home office. The massive family room is highlighted by Corelux luxury vinyl plank flooring, a jaw dropping marble fireplace, a large balcony & stair access to the rear yard. The gorgeous open kitchen boasts custom crafted white cabinets, top of the line JennAir stainless appliances including a built-in refrigerator & quartz water fall countertops. The dreamy primary suite includes a gorgeous fireplace & a dramatic spa quality bath and dual closets. Downstairs bonus room with bar leads to huge backyard with unlimited possibilities on this spacious .69 acre home site. OWNED SOLAR. Wonderful location near highly rated schools, upscale restaurants & retail, and close proximity to hospitals, Intel and easy access to the freeway.
Lisa Paragary Engelken
REALTOR® | CalBRE#: 01196924
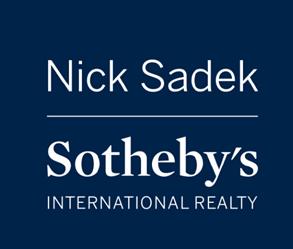
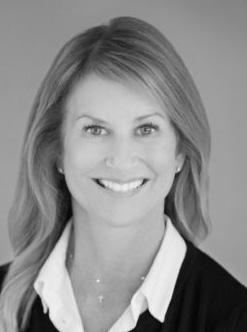
Lisa: 916.247.1303 lisa@paragarymillerteam.com www.nicksadeksir.com
Steve Miller
REALTOR® | DRE#: 01860963
Steve: 916.799.7547 steve@paragarymillerteam.com www.nicksadeksir.com

Sotheby’s International Realty® is a registered trademark licensed to Sotheby’s International Realty Affiliates LLC. An Equal Opportunity Company. Equal Housing Opportunity. Each Office is Independently Owned And Operated 46
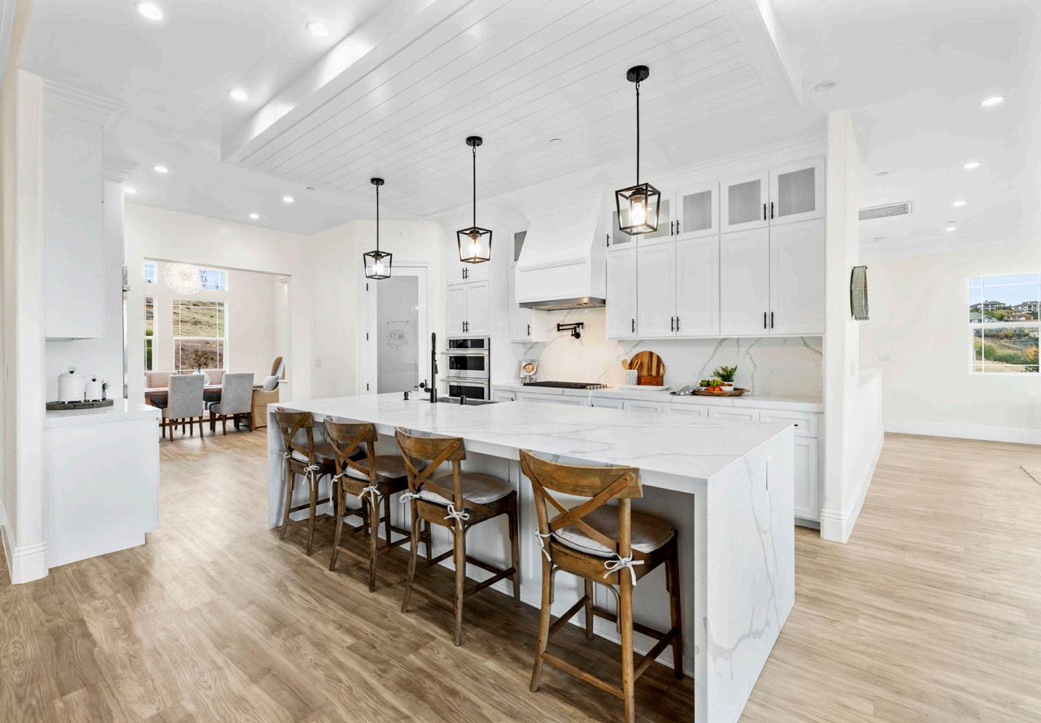
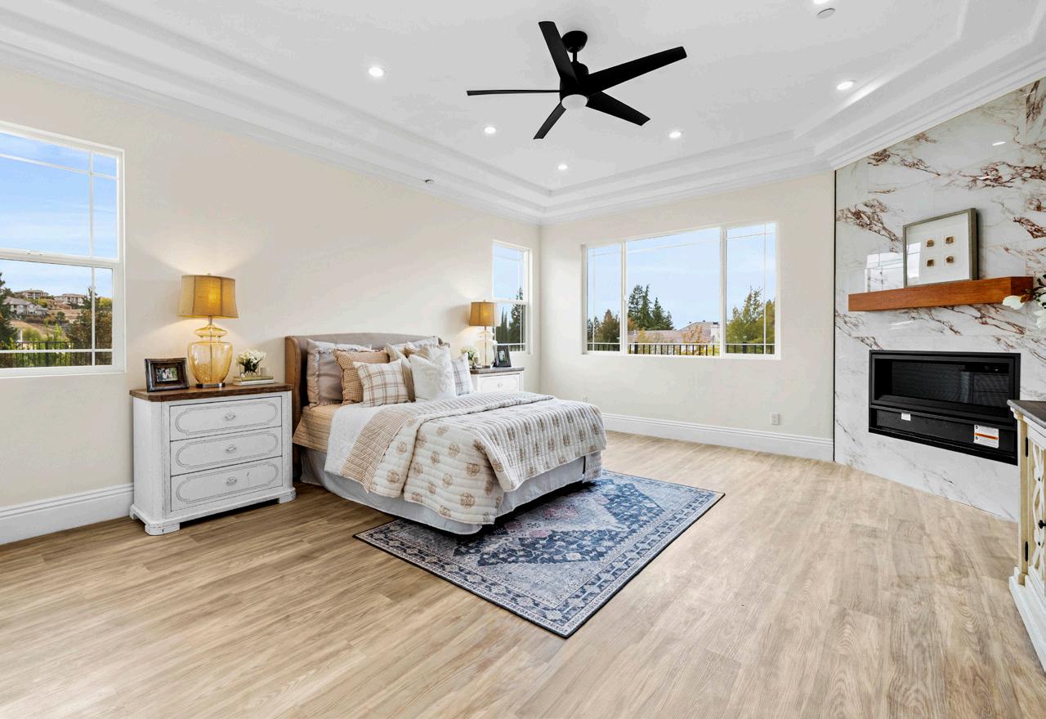
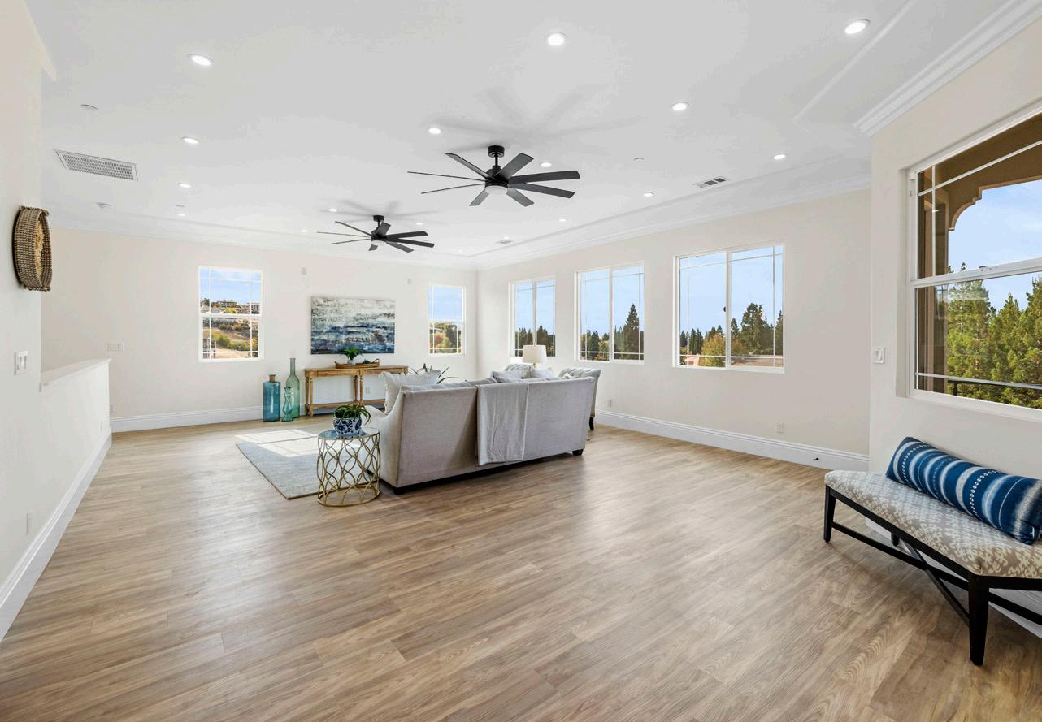
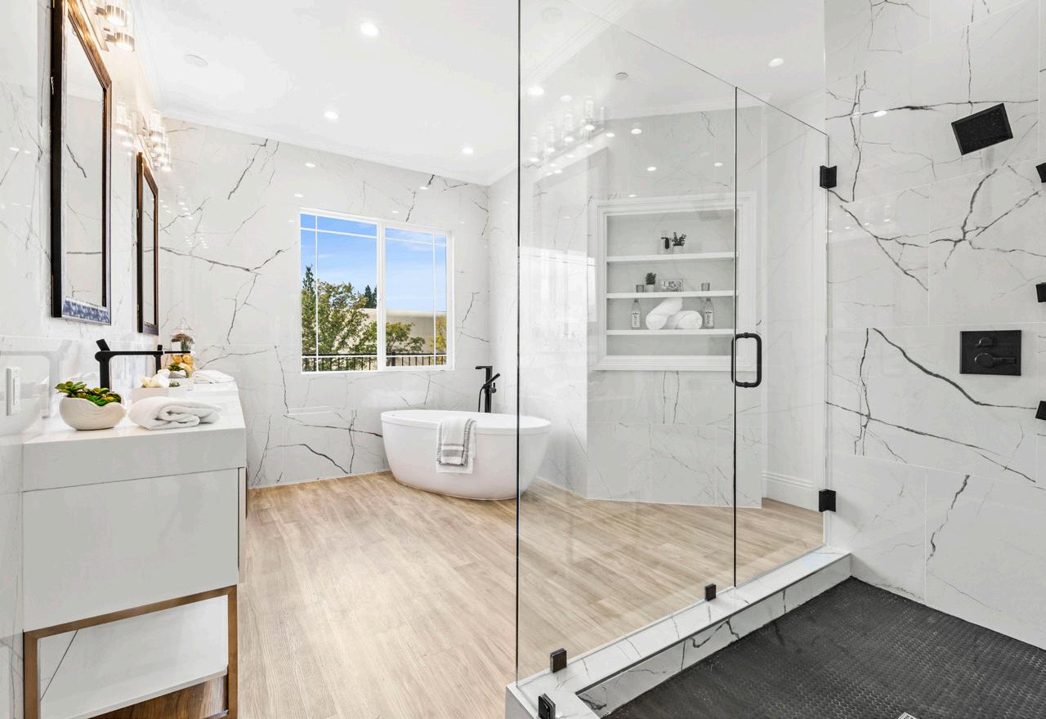
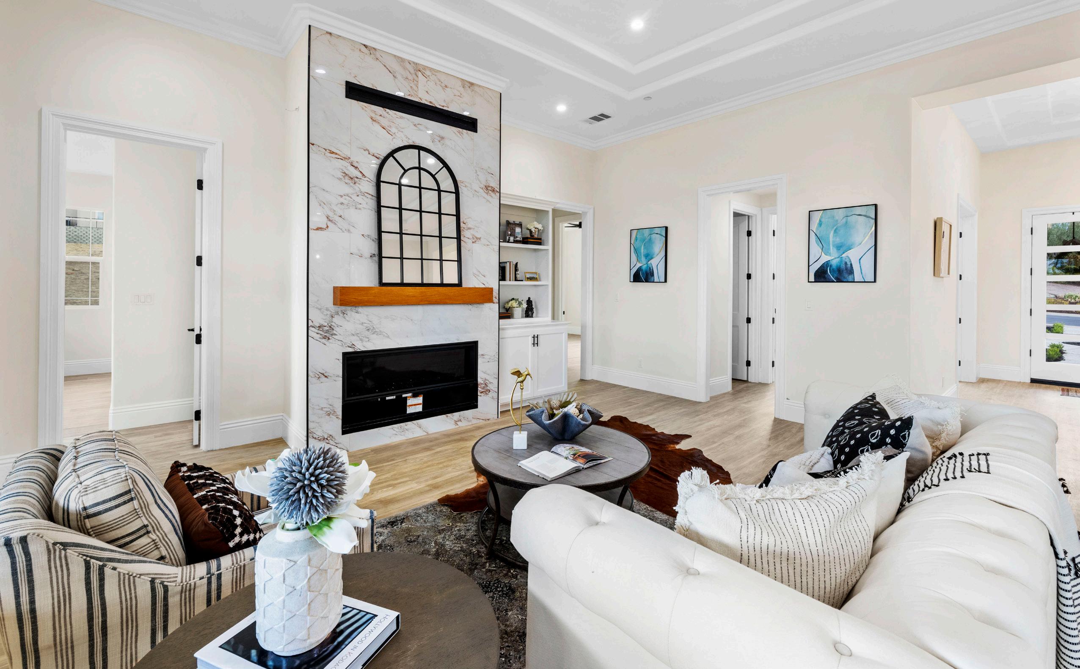
Stunning custom built home on hard to find 2+ acres close to city but still with a country feel. This home is set back 300’ from street with plenty of room for a small orchard or landscape of your choice. Large horseshoe driveway with compacted gravel and extra parking area. Septic system is located in front yard to allow for a pool and second building in the back. The home has a master bedroom and 2 additional en-suite bedrooms. 10’ceilings throughout & vaulted ceiling in family room. Wood beams add a farmhouse feeling to the kitchen & nook. The home is open with many windows to enjoy the outside. Large 10’ sliding glass door that opens to the covered patio. Master is located on opposite side of the home with the remaining bedroom/suits all on the other side. Gorgeous quartzite kitchen counters, commercial grade appliances, custom cabinets and lighting. Master suite boasts freestanding tub with 12’ walk through shower with 2 shower heads. This home has 2 oversized 2 car garages with drive through in one. Pre plumbed for exterior cameras and water system in garage. Solar is included and installed. This is a beautiful custom built home on over 2 acres with so many features to list.

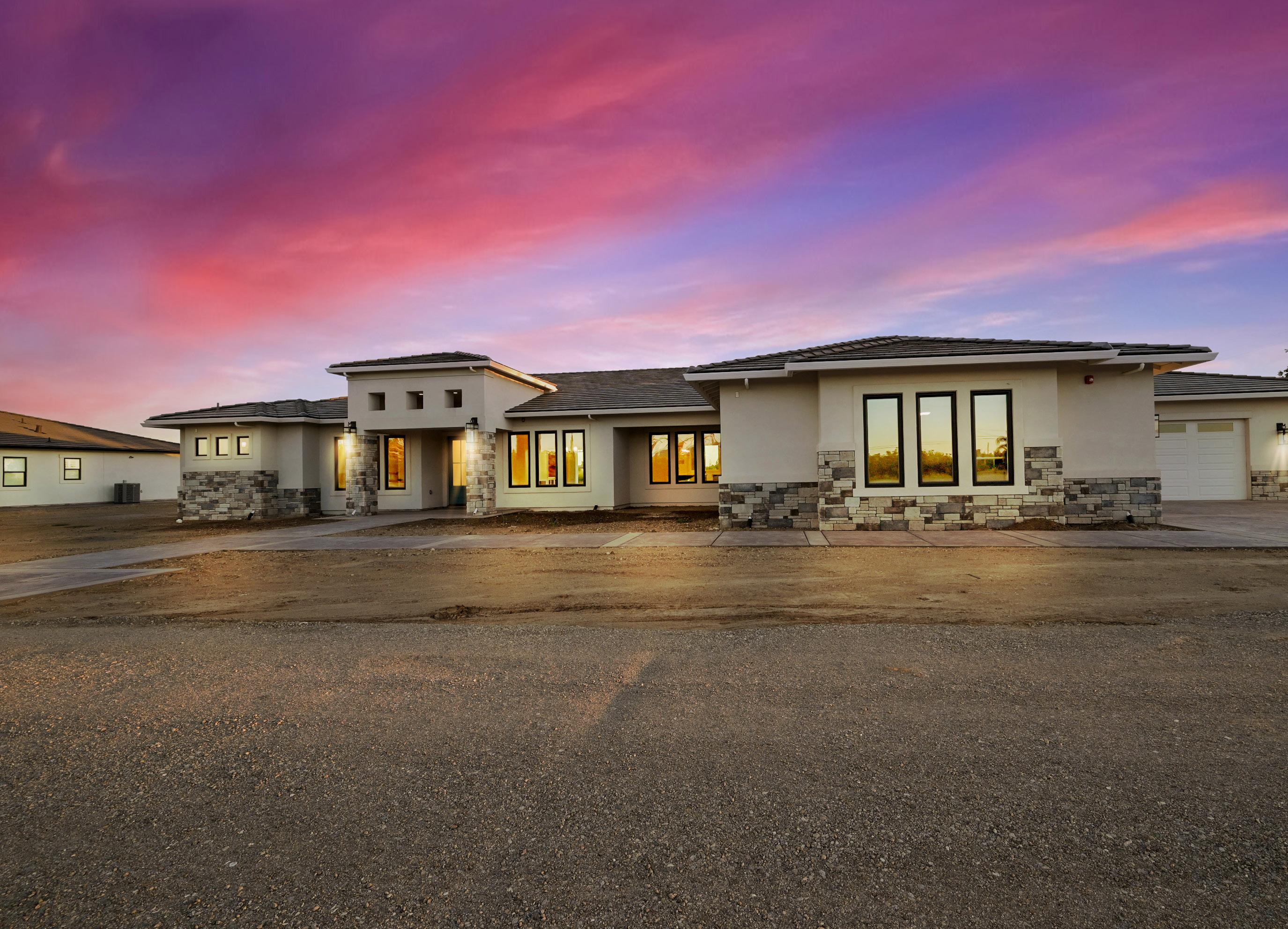
SEE YOU IN YOUR NEW HOME SOON! 4132 MARKLEY ROAD, YUBA CITY, CA 95993 5 Beds | 4.5 Baths | 3,578 sqft | Offered at $1,640,000 530.671.4600 530.682.2201 holly@interwesthomes.com www.interwesthomes.com 950 Tharp Rd #1402, Yuba City, CA 95993 Holly Earl-Shackleford REALTOR® | DRE# 01075765

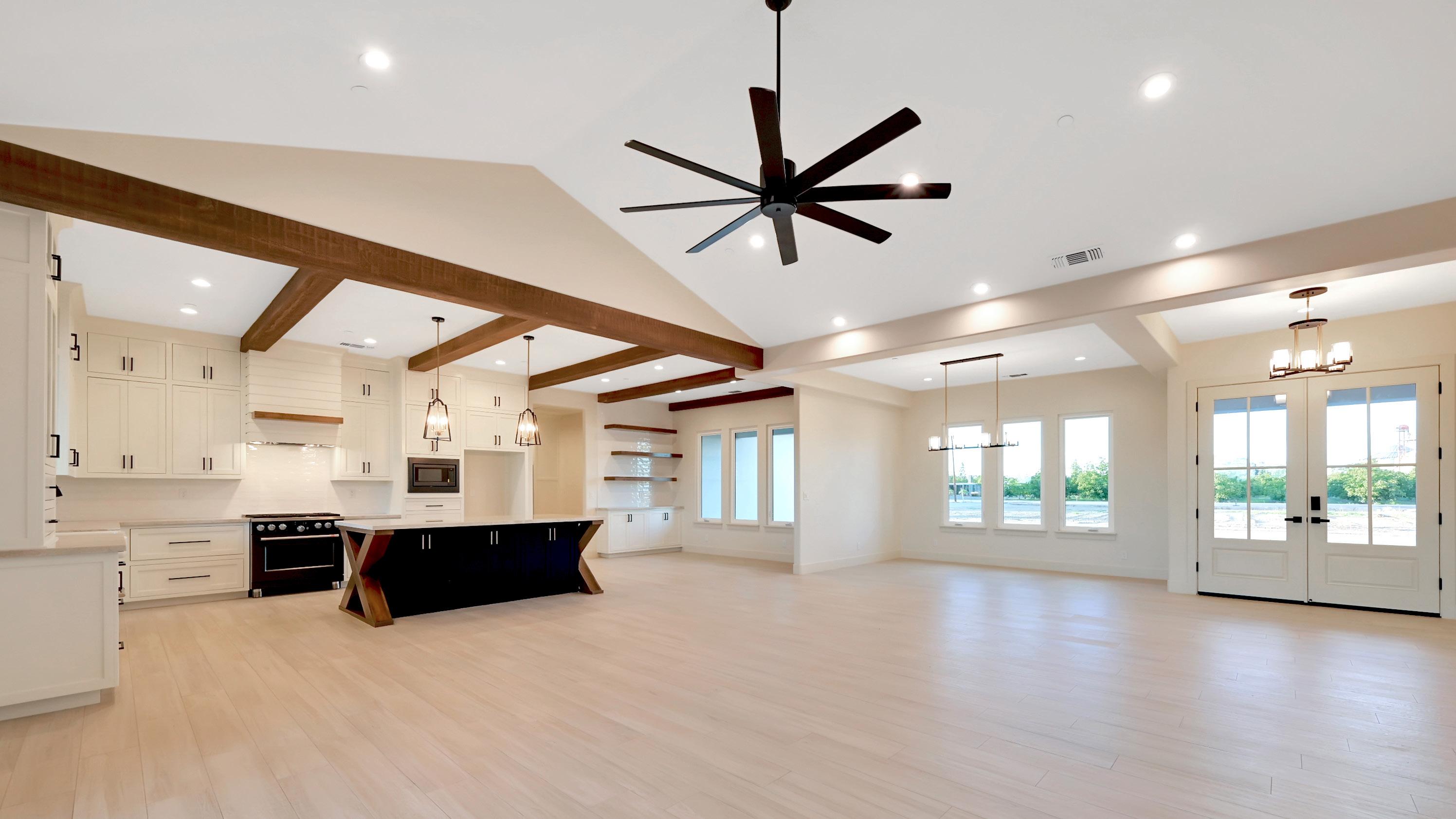
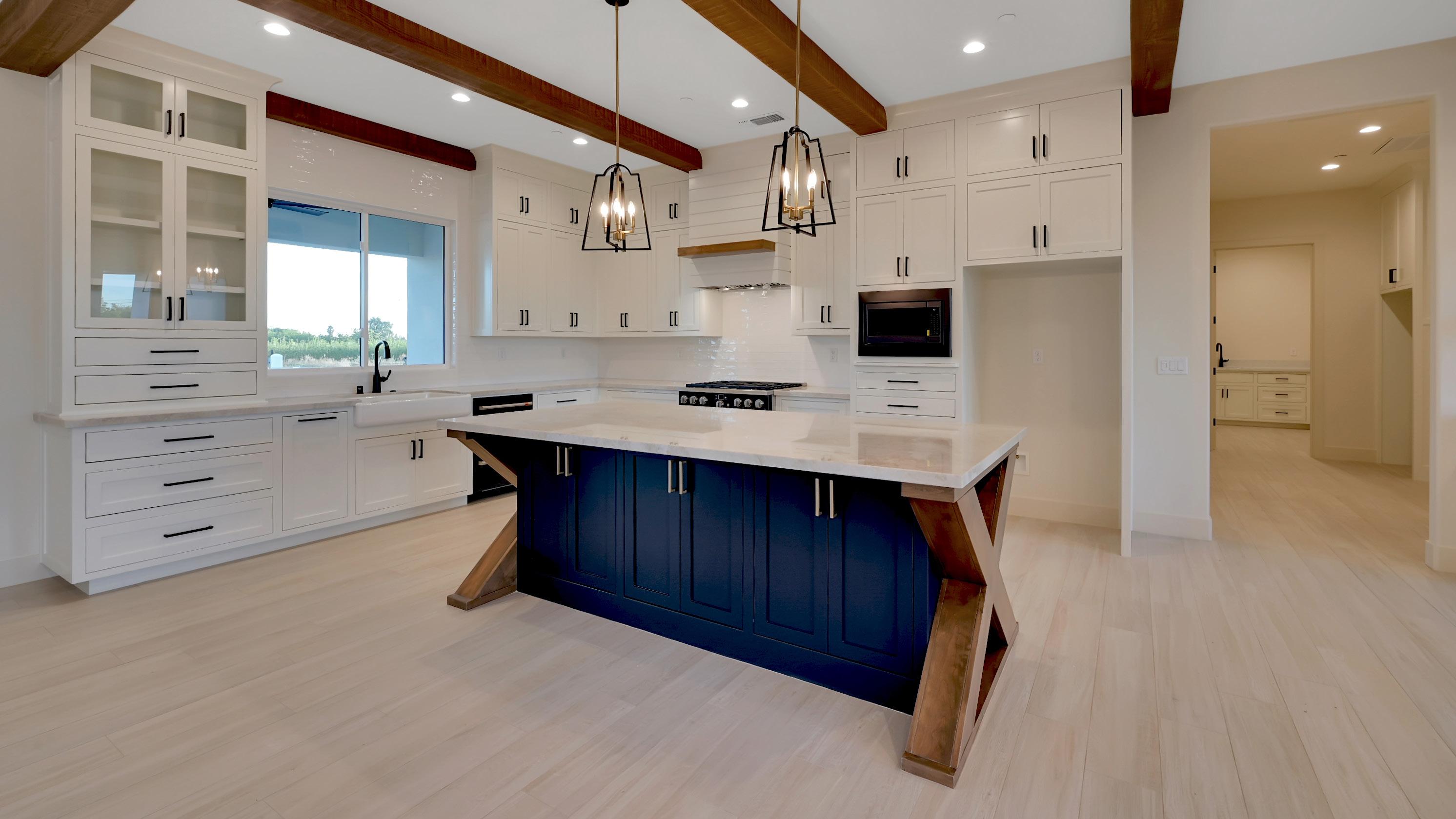
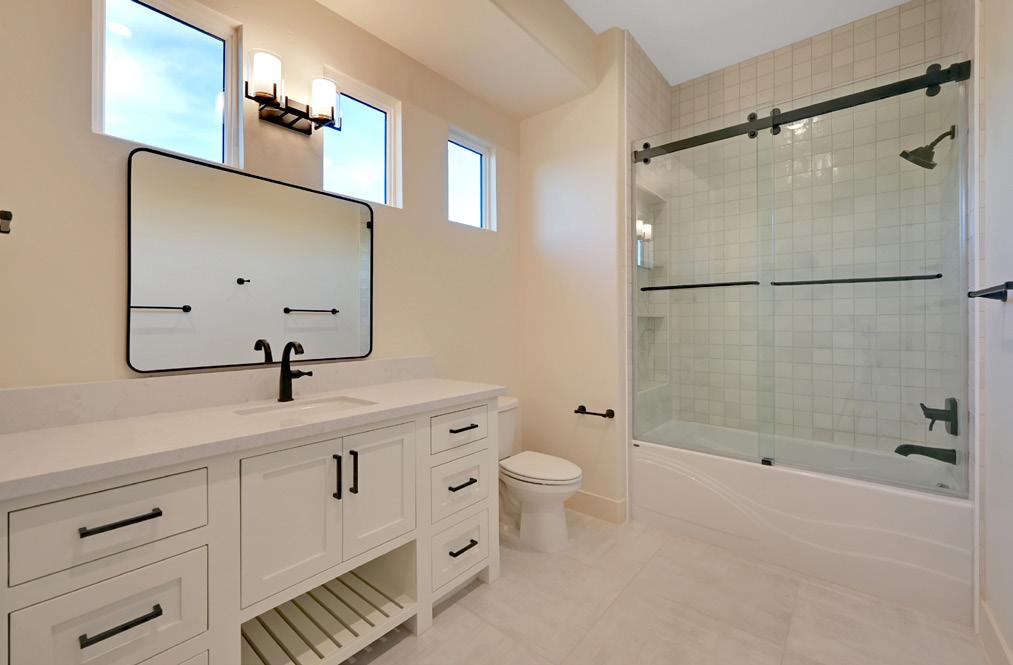
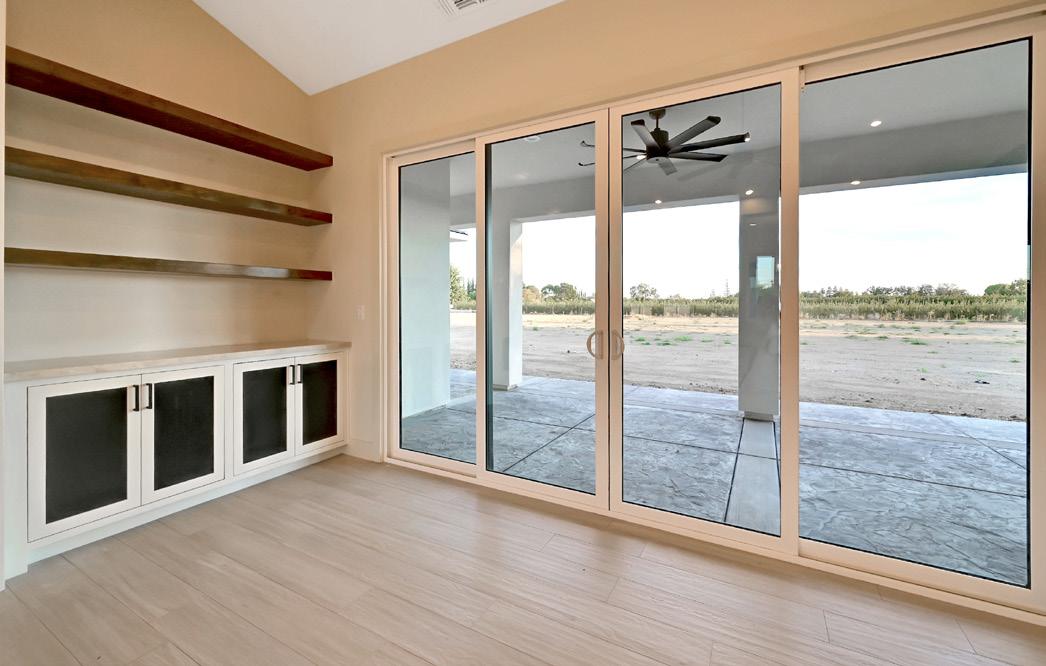
Lake Views with an ADU! Located in the highly desirable Angora Highlands neighborhood that straddles a ridgeline between South Lake Tahoe and Fallen Leaf Lake. Only a 5 minute drive to Fallen Leaf and a little further to Camp Richardson and the best beaches in South Shore. Views of Lake Tahoe & Mount Tallac abound in almost every room and both decks of this custom mountain residence. Built to blend into the mountainside with natural stone and redwood throughout. Cedar lined closets, vaulted ceilings, sauna, upper and lower decks, and a separate studio apartment located above the garage. Many local artists have called this place home over the years. Some of their artwork is still in the house. The buildable 1/2 acre vacant lot to the right is also for sale (separate listing) and offers opportunity to create your own 1 acre compound. Endless possibilities, including the potential to bring a new driveway up thru the 2nd lot and build a 2nd garage at the same elevation of the house.
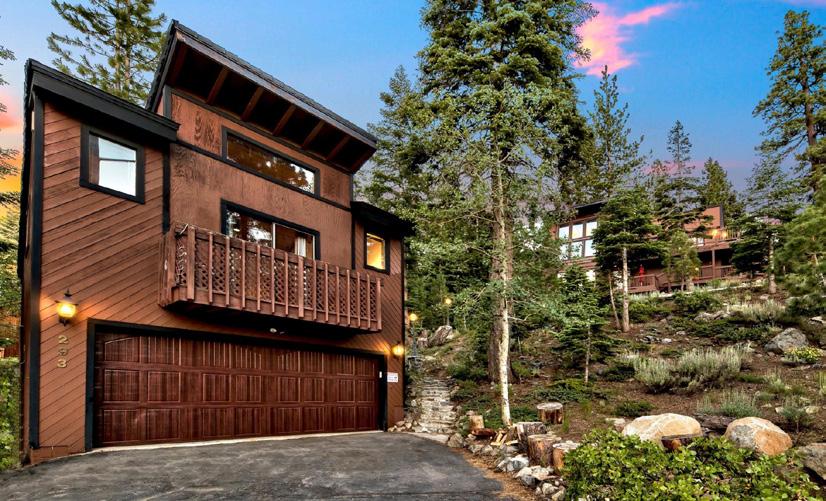
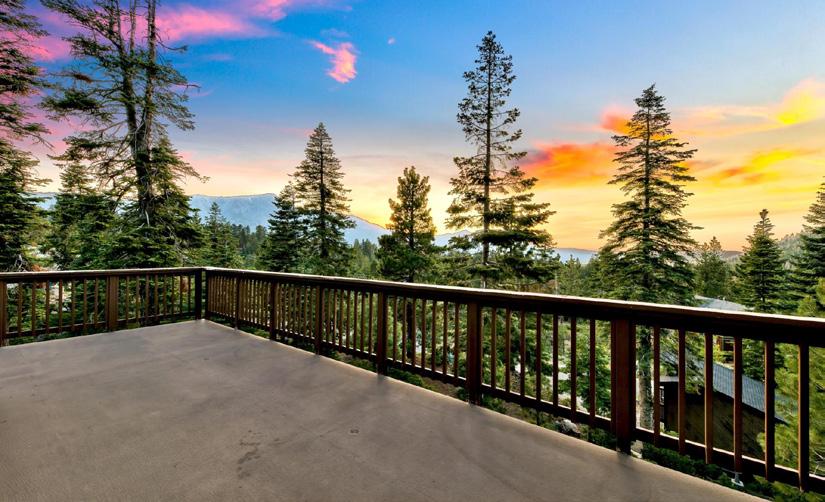
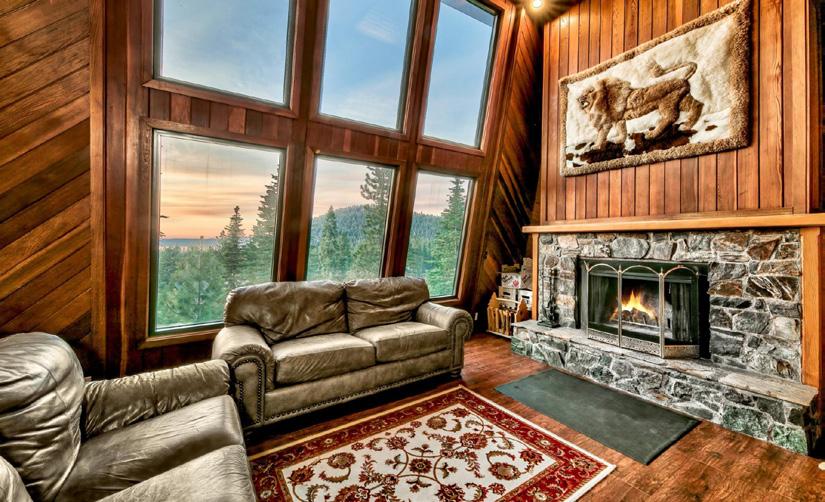
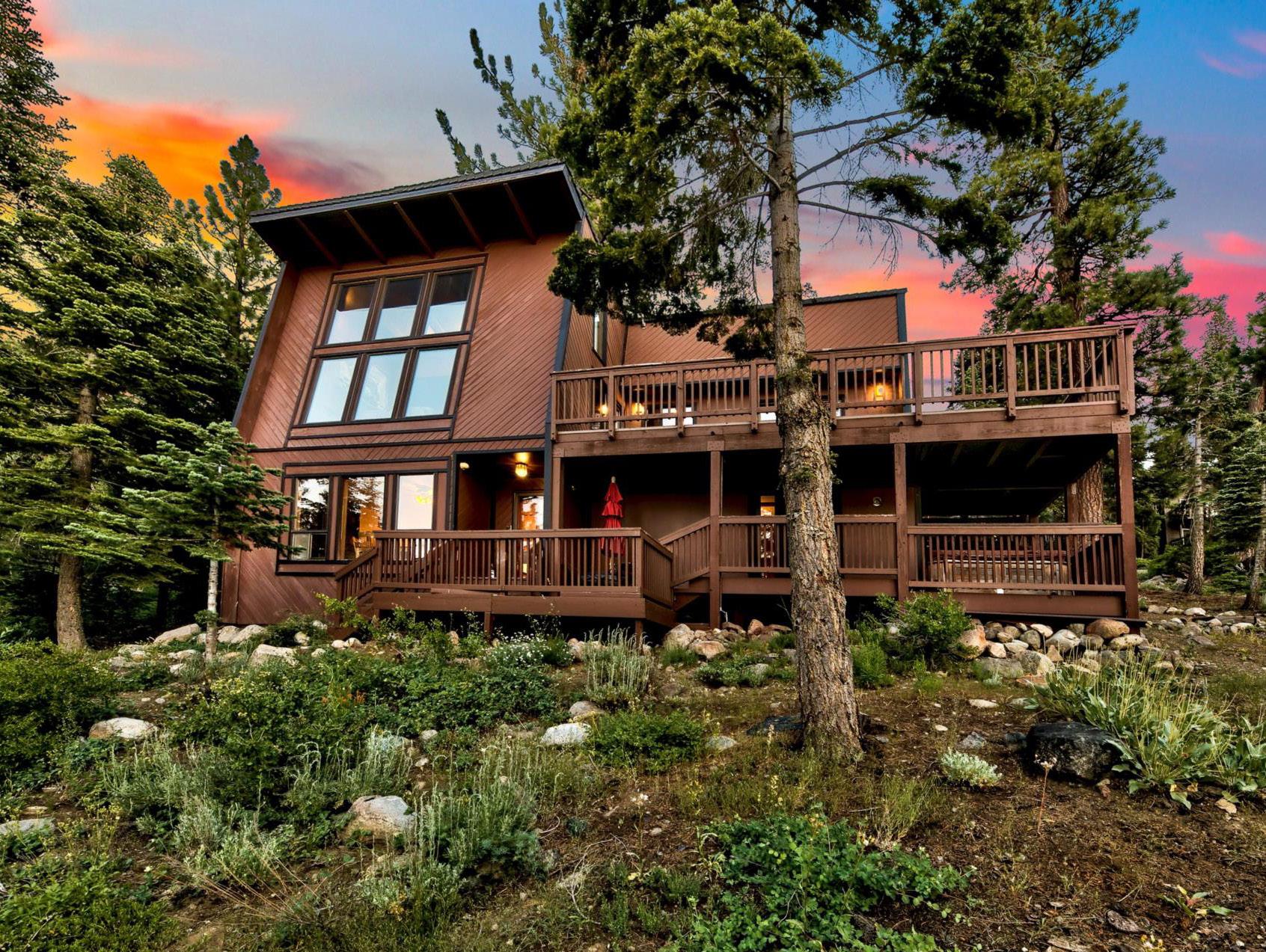
and
is
informational purposes only and is
sources deemed reliable but has not been verified. Changes
price,
may
is
to accuracy
description. All measurements and square
are
Glenmore Way – Angora Highlands 3 Beds | 3 Baths | 2,520 Sq. Ft. | $999,000
Compass is a real estate broker licensed by the State of California
abides by Equal Housing Opportunity laws. License Number 01527365 / 01997075. All material presented herein
intended for
compiled from
in
condition, sale or withdrawal
be made without notice. No statement
made as
of any
footages
approximate. 293
Our real estate services don’t start or stop at the sale. On our website we provide detailed and in-depth information regarding the Lake Tahoe Real Estate market, the ins and outs of buying and selling property in Tahoe, Vacation Rental rules and regulations, tips on the best beaches and trails, and more. You can search through over 700 informative articles on our website www.Paradise-RealEstate.com or just give us a call or send a text or email and we will provide you with the information you are looking for customized for your needs.
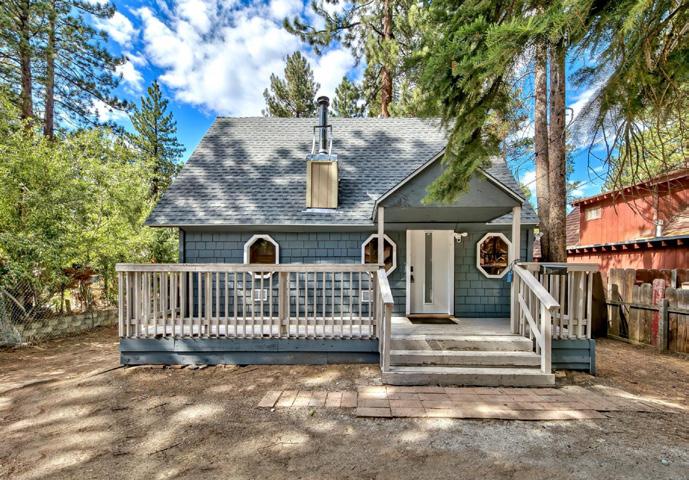
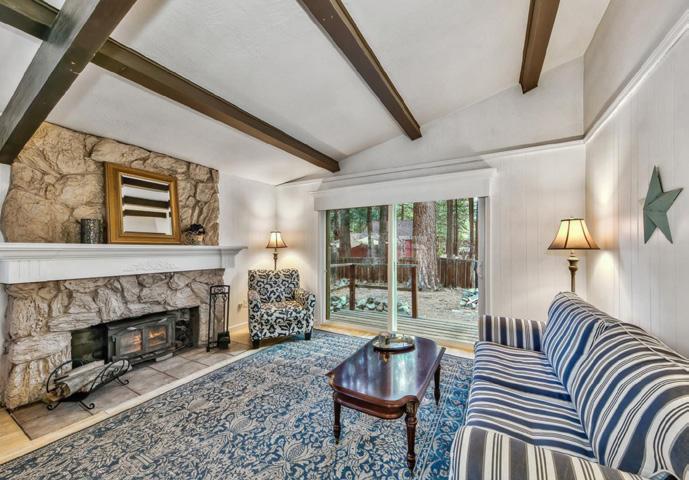
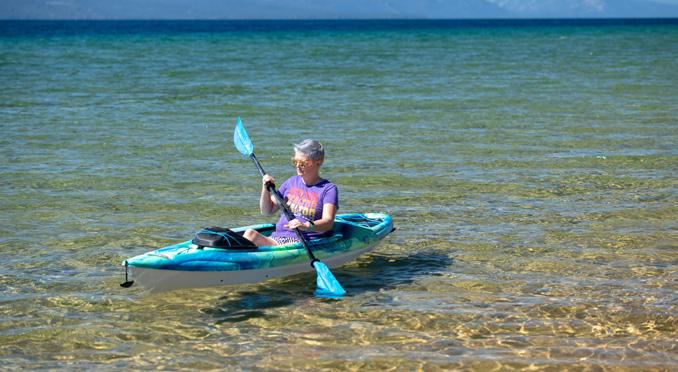
“We discovered Amanda because of her blogs that were so informative and educational. It helped established trust before we met her. Her calm, knowledgeable, and friendliness won us over immediately. She walked us through a very difficult escrow and was such an asset. We feel like we had a friend representing us and an amazing professional walking us through our first home purchase. She is patient, calm, knowledgeable, and down right cool. We where so lucky to have found her.” – Mike M. “We truly appreciate the knowledge and expertise of Amanda and her team.
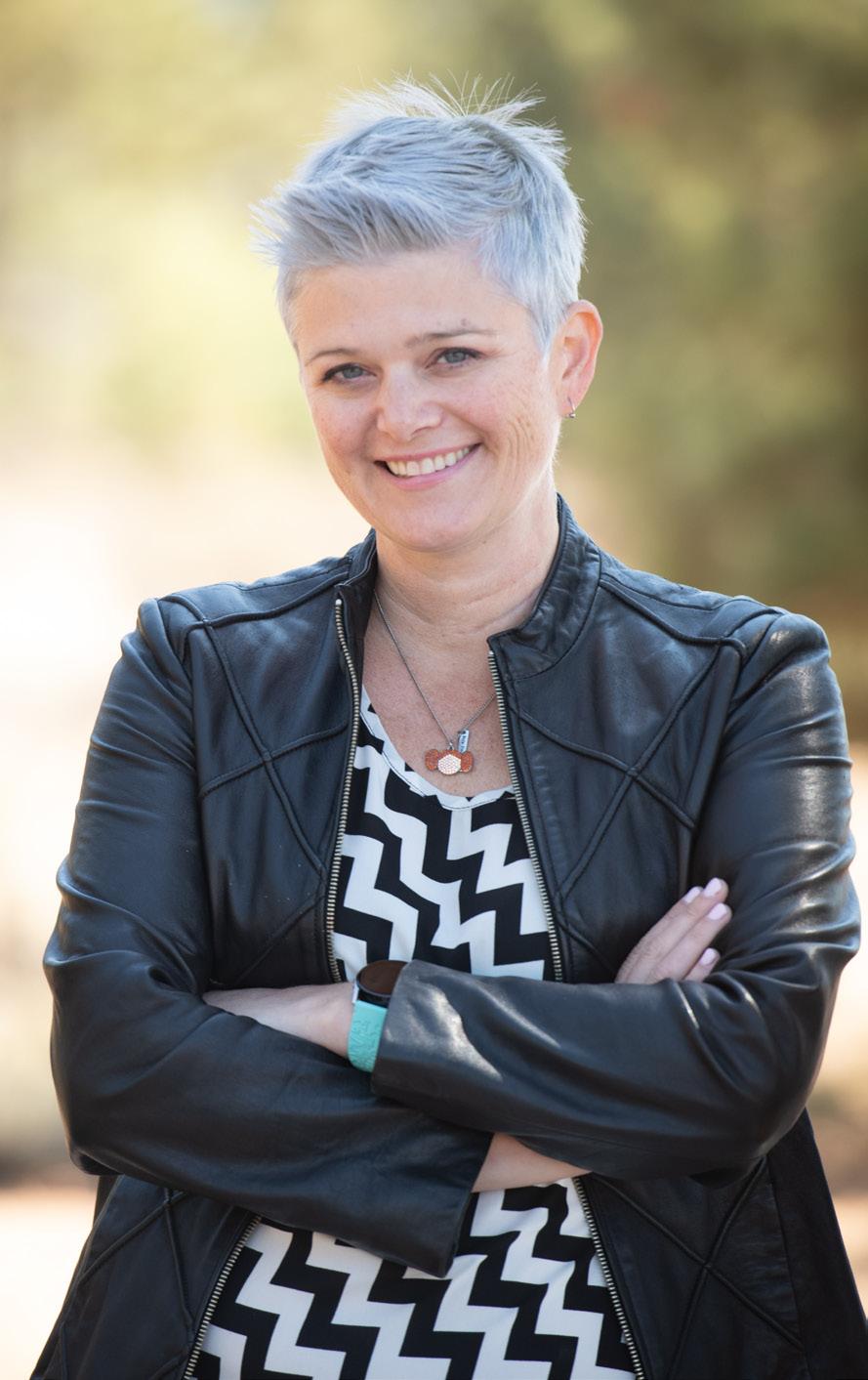
ABOUT ME
Compass is a real estate broker licensed by the State of California and abides by Equal Housing Opportunity laws. License Number 01527365 / 01997075. All material presented herein is intended for informational purposes only and is compiled from sources deemed reliable but has not been verified. Changes in price, condition, sale or withdrawal may be made without notice. No statement is made as to accuracy of any description. All measurements and square footages are approximate.
2902 Oakland –Al Tahoe 2 bed, 1 bath 1184sqft $538,238 3745 Birch –Ski Run 3 bed, 2 bath 963sqft $605,000 Amanda Adams and her Paradise Real Estate Team are a group of dedicated real estate professionals who are committed to excellent service with integrity and honesty. Whether you’re searching for a luxury home, lakefront home, your cozy cabin in the woods or even selling your personal residence, you’ll find our knowledgeable staff are ready to help you every step of the way. 530.541.2465 office 530.721.0243 cell/text Paradise-RealEstate.com CA # 1469556 | NV # 182722
They guided us throughout and made the whole process of selling our Lake Tahoe home painless. We really trusted them and would not hesitate to recommend Amanda!” – Clare & Bryan K.
Photos are Renderings of project. Architectural design by world class luxury custom home, Purcell Timber Frame Homes, from Nelson B.C.. Local expertise and construction by GLA Morris, Truckee’s premier residential and commercial contractor. Design Architect and Seller is co-founder of Studio S Squared Architecture, one of the Bay Areas leading residential architectural firms, specializing in unified contemporary designs that blend with nature. Price includes allowance for high-quality interior finishes, but buyer is welcome to re-select themselves or bring their own interior designer. Project is ready to break ground as soon as the snow melts. Tahoe Donner, is located in the heart of the Sierra’s and offers the most complete set of amenities of any like development in the area, complete with an alpine ski area, nationally recognized cross country center. Golf and clubhouse, with gourmet restaurant. Trout Creek Recreation center, that offers year round exercise, spa and pool facilities. Full tennis facility, staffed with a USTA pro, pickle ball courts of course! Marina with boat launch and rental fleet. Location provides ready access to Palisades, Alpine Meadows, Northstar and the crystal clear waters of Lake Tahoe. Leave the stress of the city behind and come escape to this idyllic mountain paradise, in this home of quality artistic craftsmanship, a masterpiece for your enjoyment and comfort.


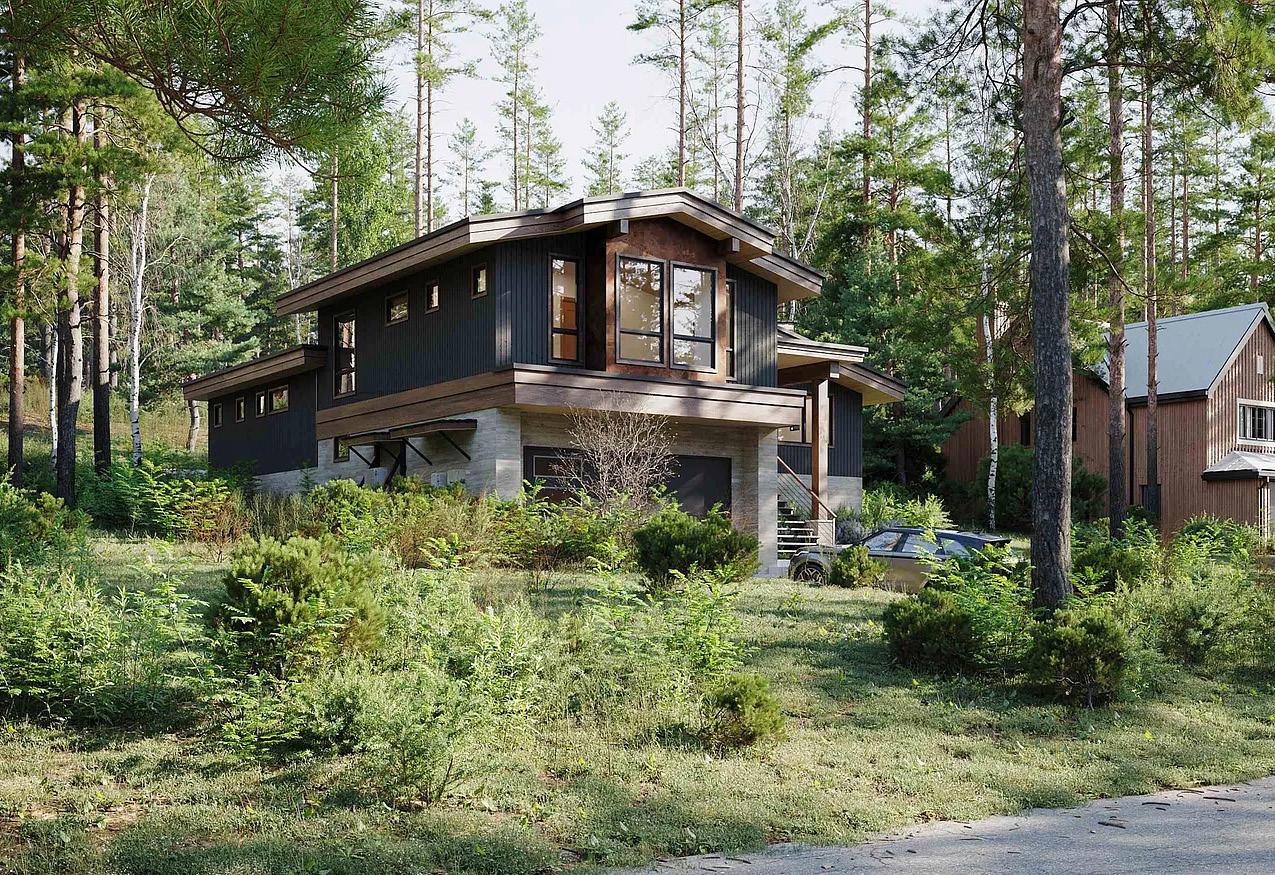
5 BEDS | 5 BATHS | 2,880 SQFT | $2,900,000
14723 COPENHAGEN DRIVE, TRUCKEE, CA 96161 530.414.0619 ross@diamanterealty.com diamanterealty.com Ross Collins BROKER ASSOCIATE | LIC #00975621
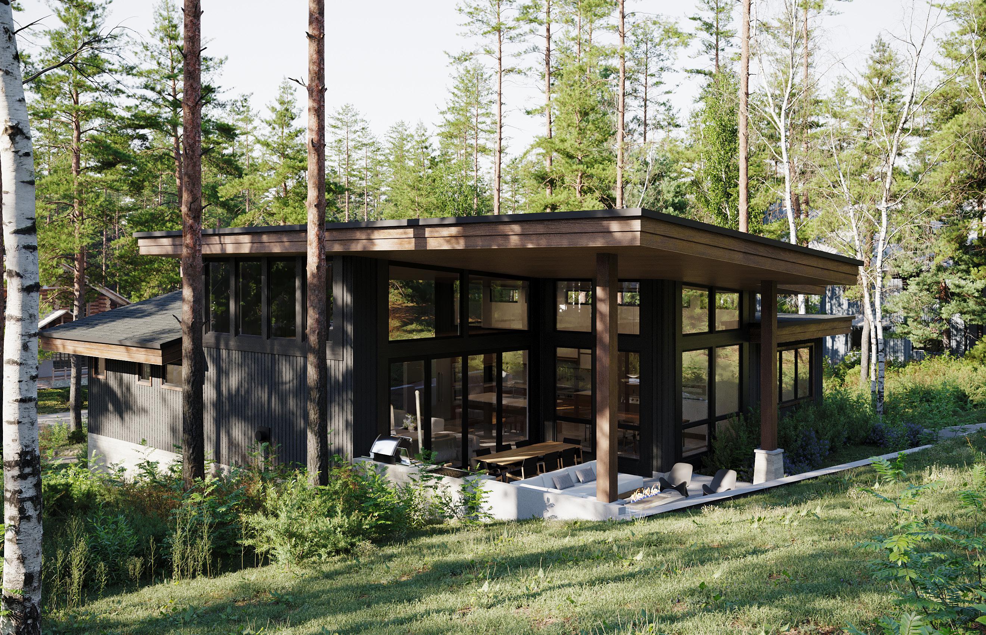
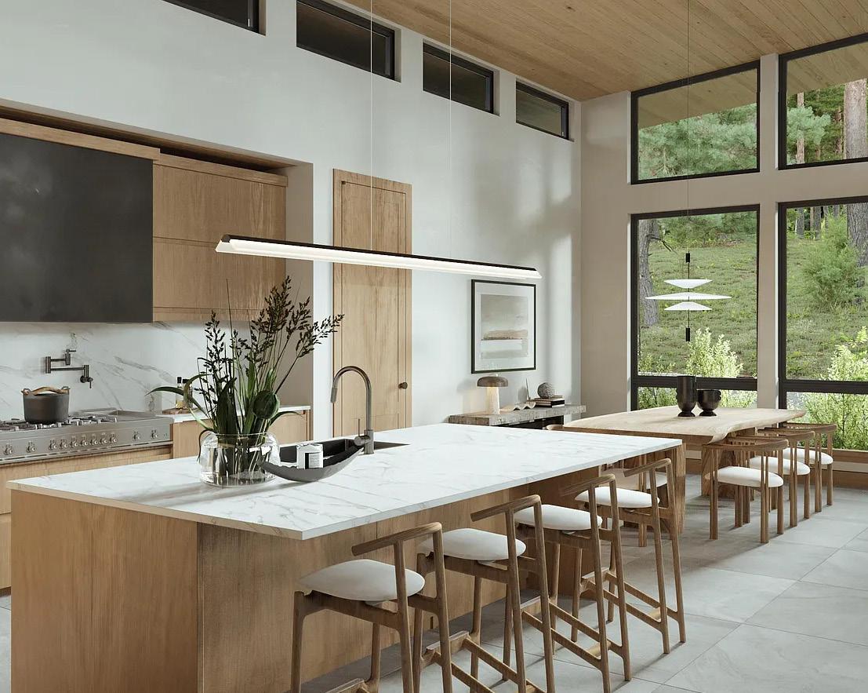
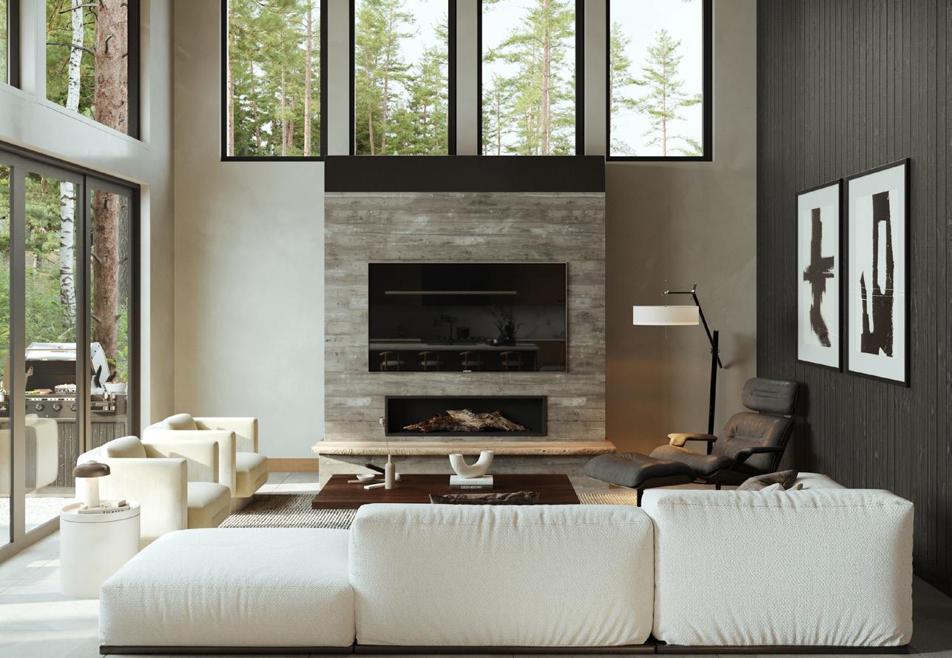
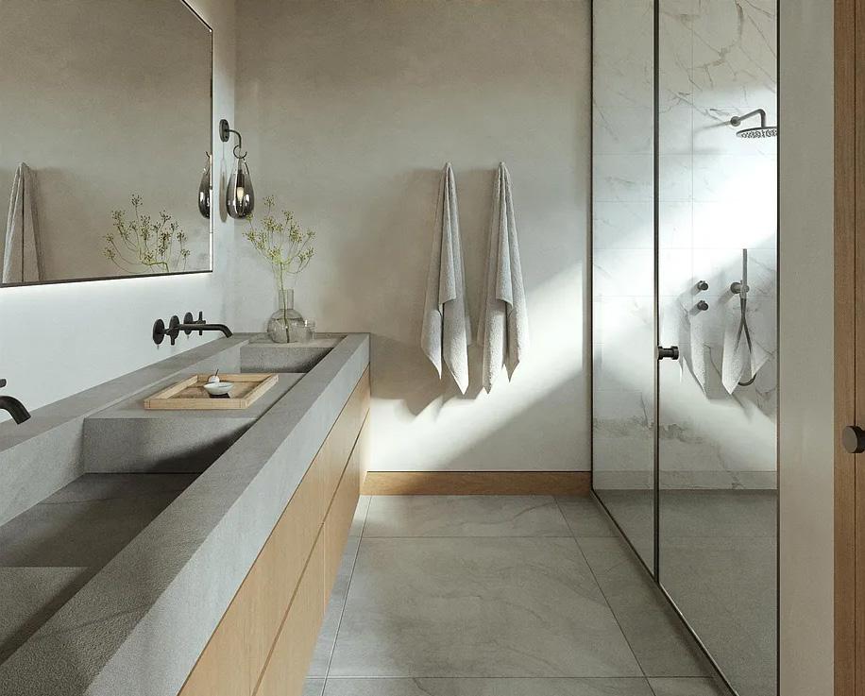
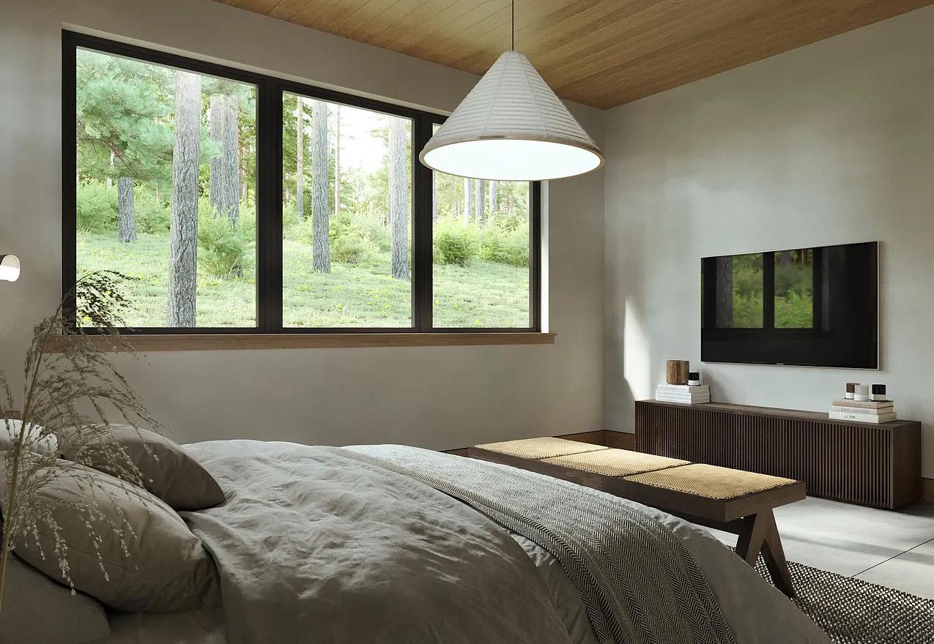
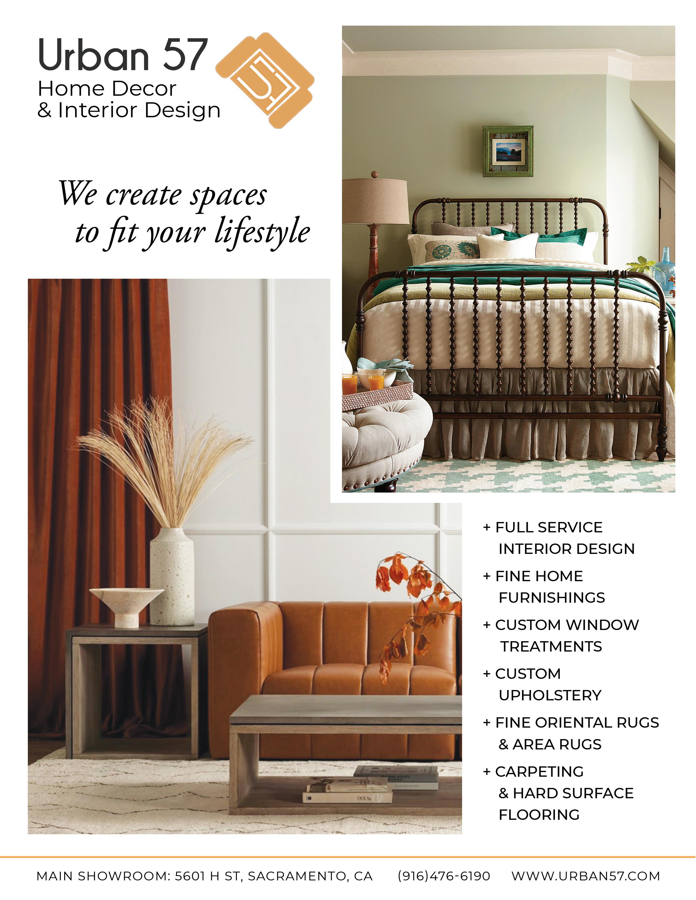
54
Welcome to Stony Creek Estate, a rare opportunity in the prestigious Sugar Pine Estates Community! Sugar Pine Estates is a tiny enclave of luxurious homes just outside the popular Tahoe Donner subdivision, near downtown Truckee, Truckee airport, and world-class golf & ski resorts. This sunlitfilled custom home perched on 5 acres offers stunning views of Castle Peak and complete privacy! The main home is 6, 400sf with a 1, 200ft separate guest house, a unique opportunity for someone seeking a compound, in-law quarter, or potential rental. The main residence has a fabulous floorplan great for everyday living and entertaining! The chef’s kitchen open to the great room is perfect for any discerning chef and is equipped with all the finest appliances and amenities: 6 gas burner Dacor range, 2 dishwashers, huge island with bar counter, wine fridge and walk-in pantry. The great room offers a grand hearth fireplace, everyday dining, a large southwest-facing deck, and amazing views! There is an abundance of windows throughout the home! There are 4 spacious en-suite bedrooms plus an office, gym (possible 5th bedroom), game room with bar, theater room, and wine tasting room. Included is 1-year membership to the exclusive Tahoe Mountain Club which offers year-round amenities at Gray’s Crossing & Old Greenwood. What’s special about this community is its premier-size lots for those seeking a little more privacy but close to town and year-round amenities. Guest house bedrooms and baths not included in MLS. Must see it to appreciate all that it has to offer!
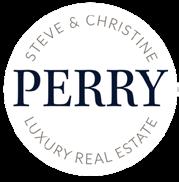
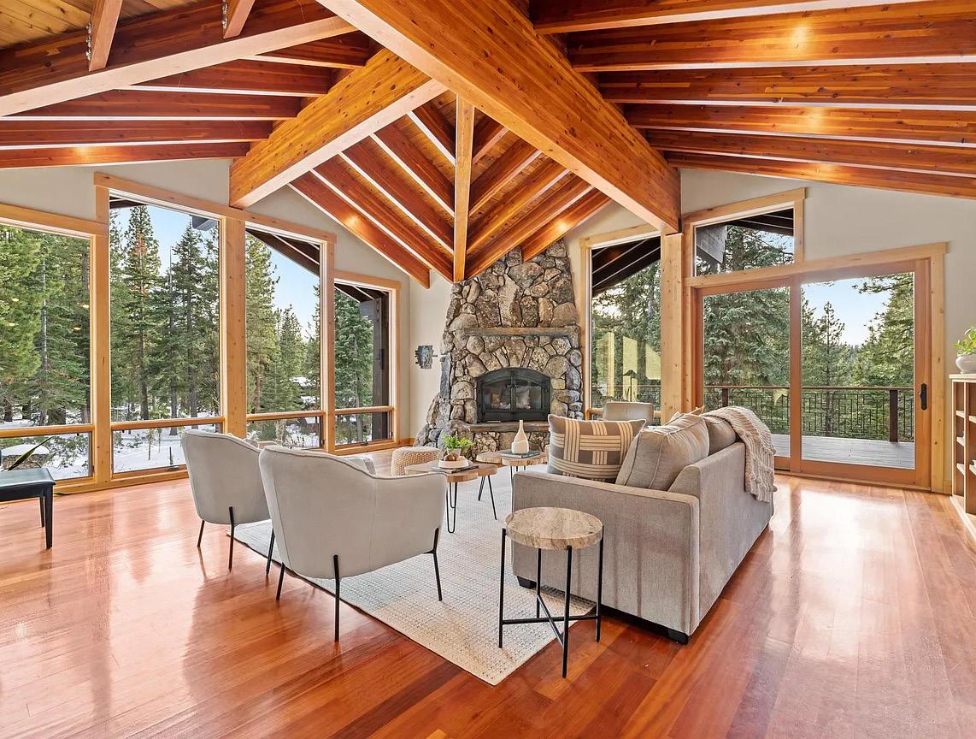

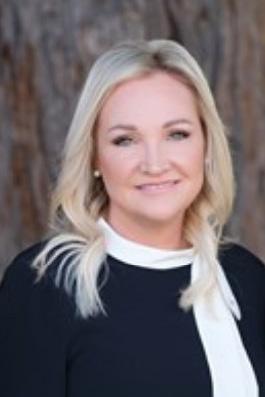
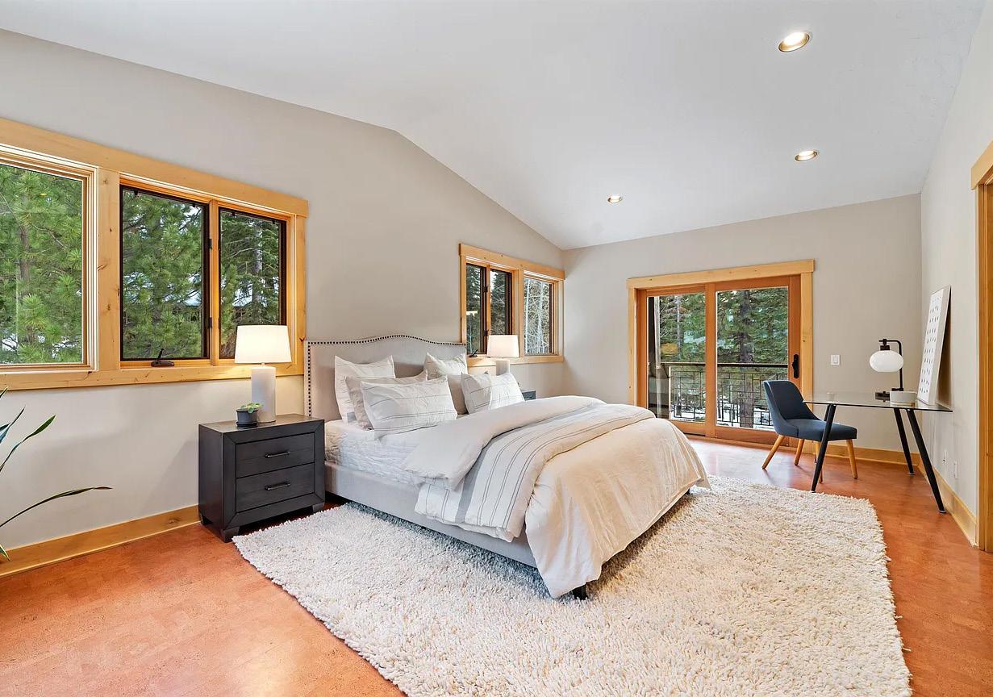
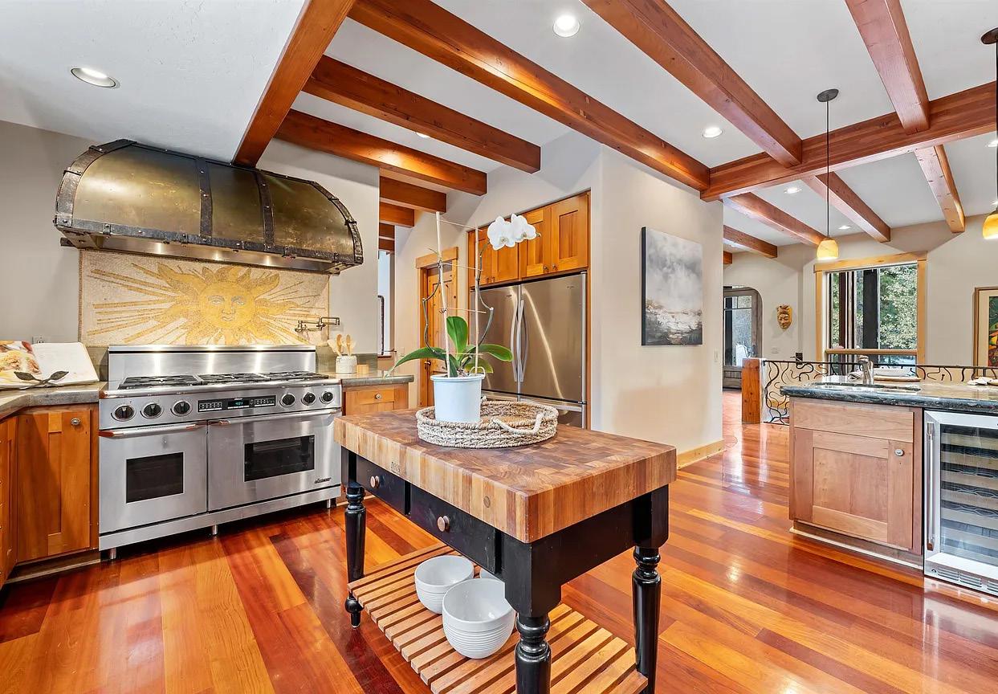
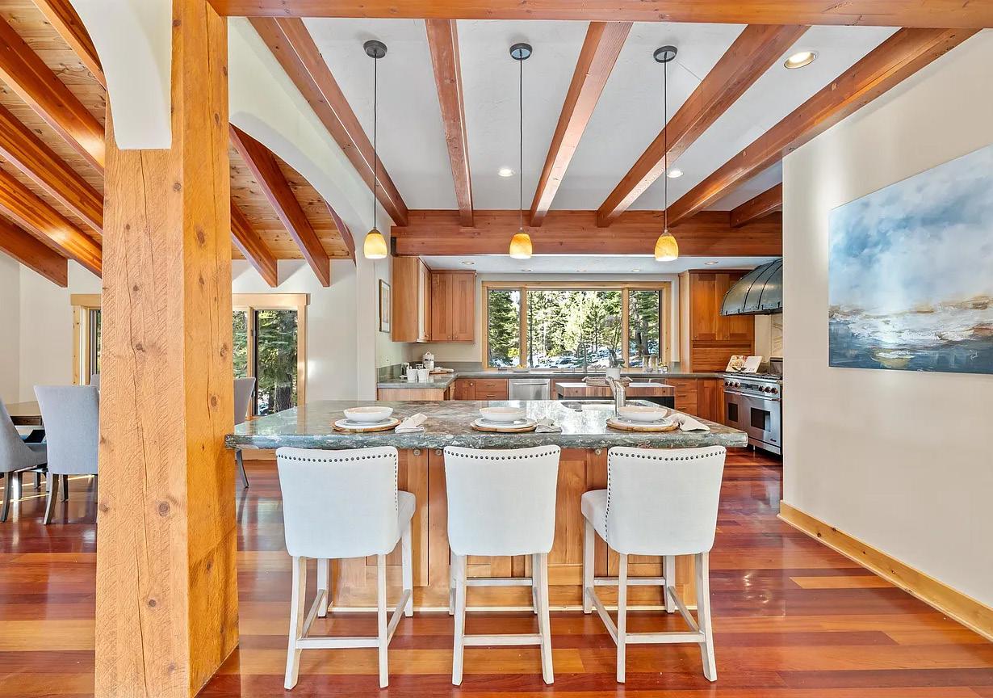
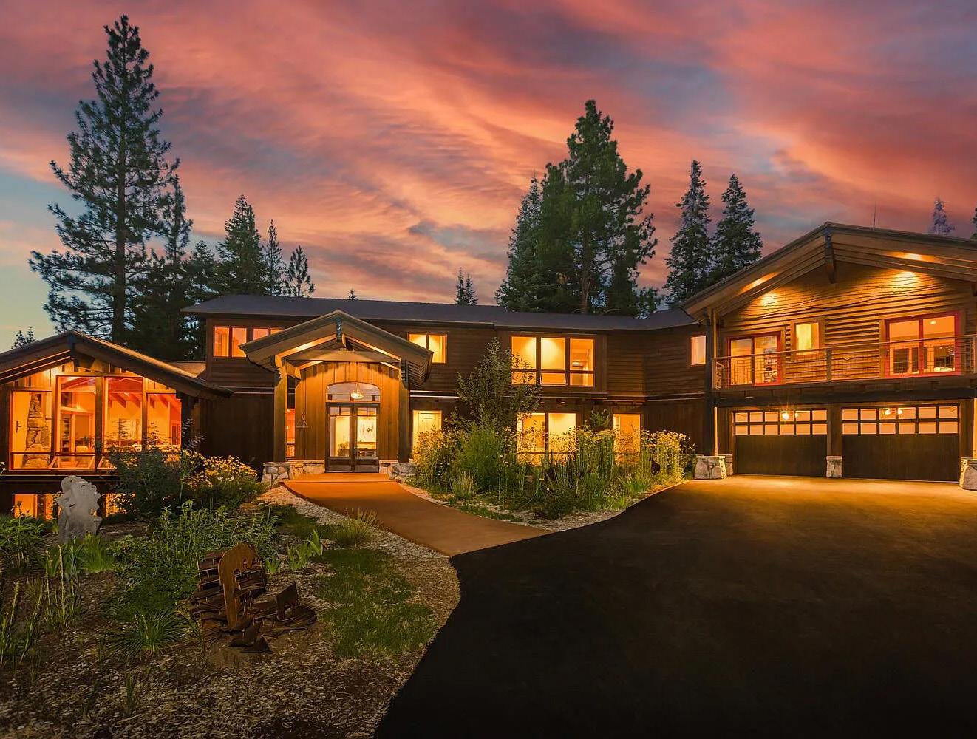
12054 Stony Creek Court Truckee, CA 96161 CHRISTINE PERRY REAL ESTATE AGENT CHRISTINE PERRY 408.858.5587 Christine@sereno.com CA DRE: 01157473 4 BEDS | 5 BATHS | 7,600 SQFT | $4,995,000
ABOUT REBECCA
If location is so important in real estate, why don’t agents focus more on finding buyers the perfect location before finding the perfect home?
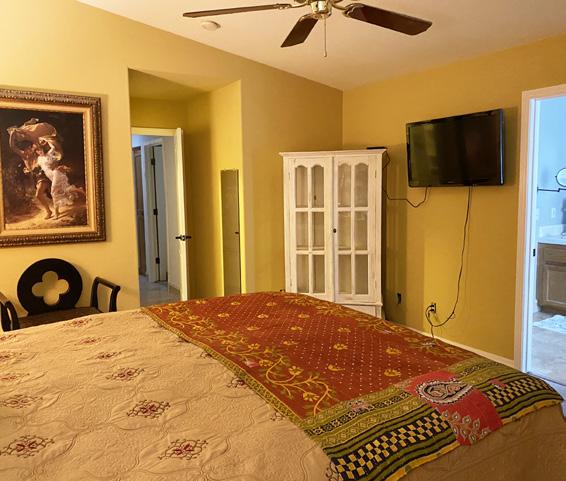
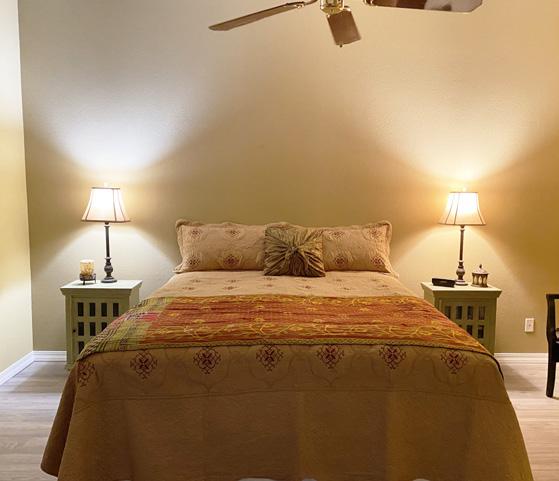
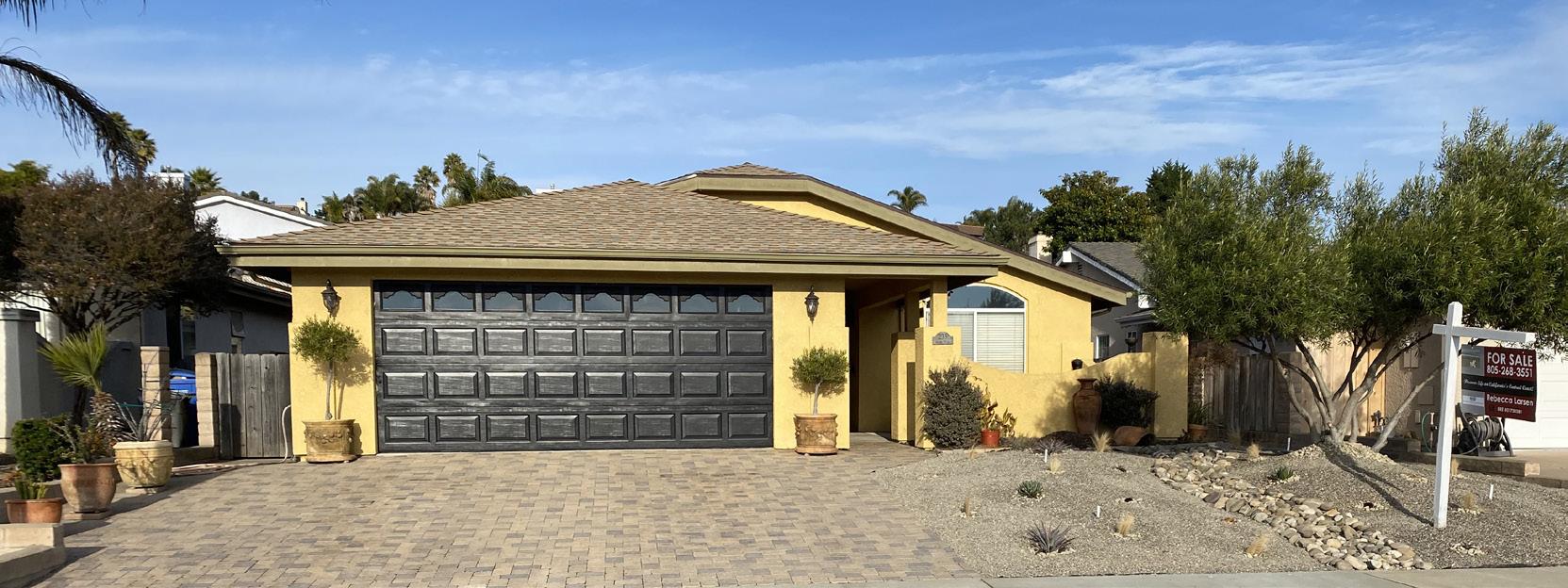
My tagline, “Discover Life on California’s Central Coast!” isn’t just something catchy or clever that I thought of years ago to draw attention to my marketing efforts. I believe that there is a unique lifestyle found on this expanse of our coastline and immediate inland areas. Each town has its own personality and offers something different that needs to be explored. Our local weather personalities talk about our micro-climates. Think of our towns and communities in the same way.
As a native of California’s Central Coast, I have insight to the communities, history and cultures that make our region so unique. With my genuine passion for the area, I’m the agent that best communicates the many distinctive features of our local villages, beach towns and cities.
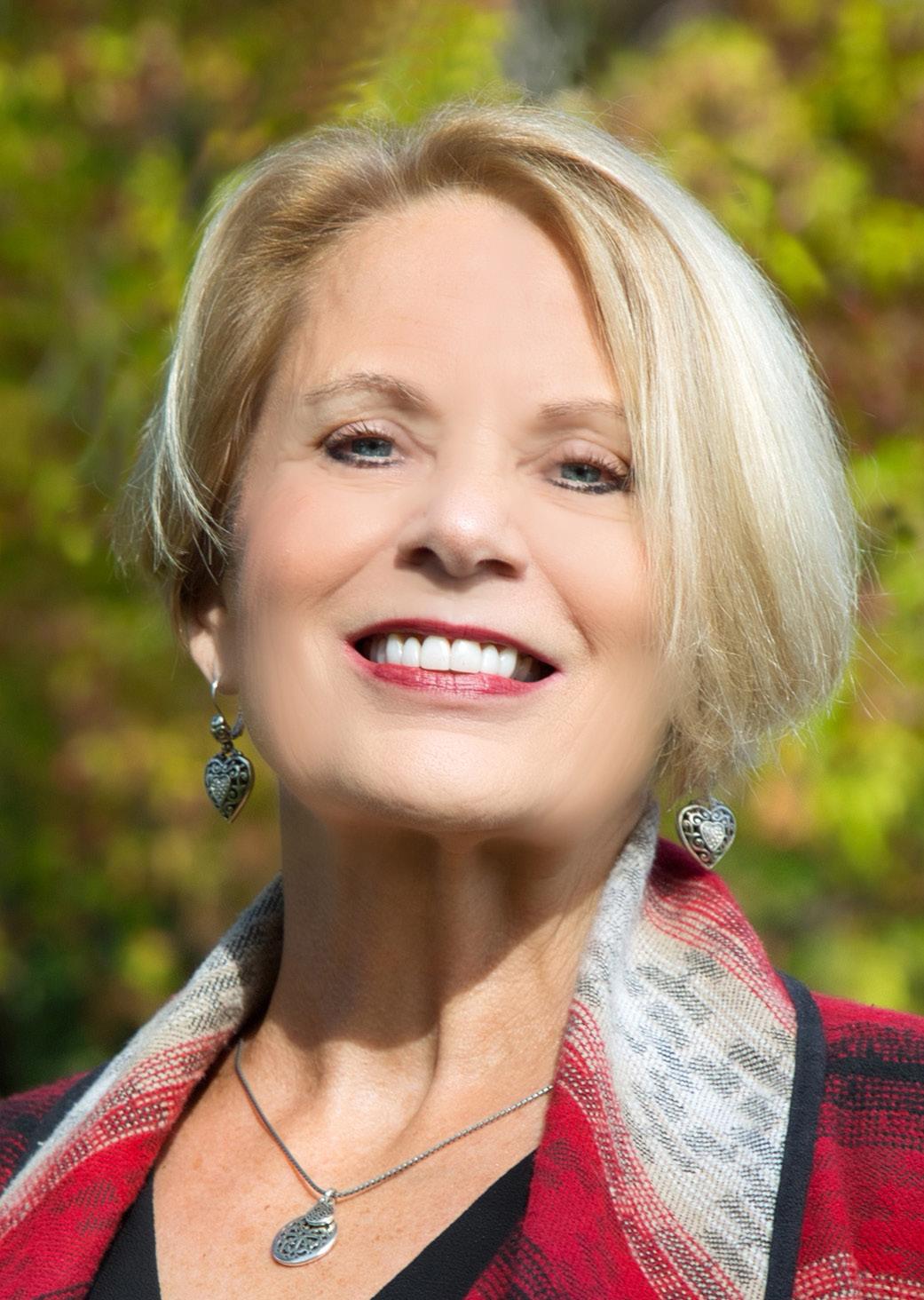
Through my professional experience and my personal history in this magical place, I hope to become the local expert you rely on and trust with all of your real estate needs.
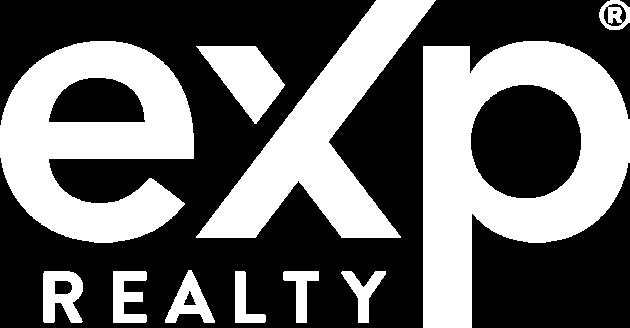
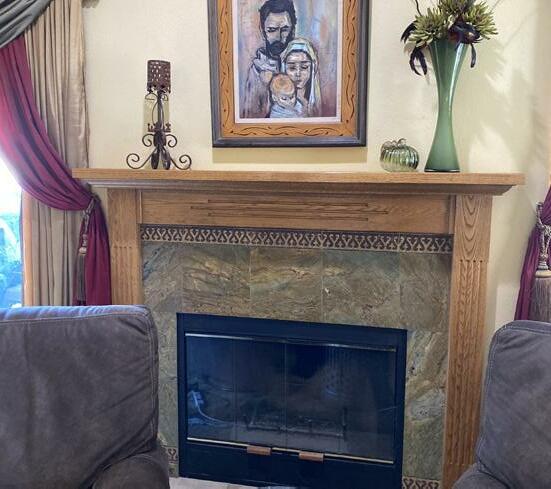
805.268.3551 rebecca@rebeccalarsen.com rebeccalarsen.com DRE #01730381 EXP REALTY OF CALIFORNIA, INC DRE #01878277 REALTOR® REBECCA LARSEN 235 IRISH WAY, PISMO BEACH, CA 93449 3 BEDS | 2 BATHS | 1,655 SQ FT | OFFERED AT $1,079,000 RARE FIND IN THE QUIET COMMUNITY OF SEA VIEW ESTATES! FOR SALE
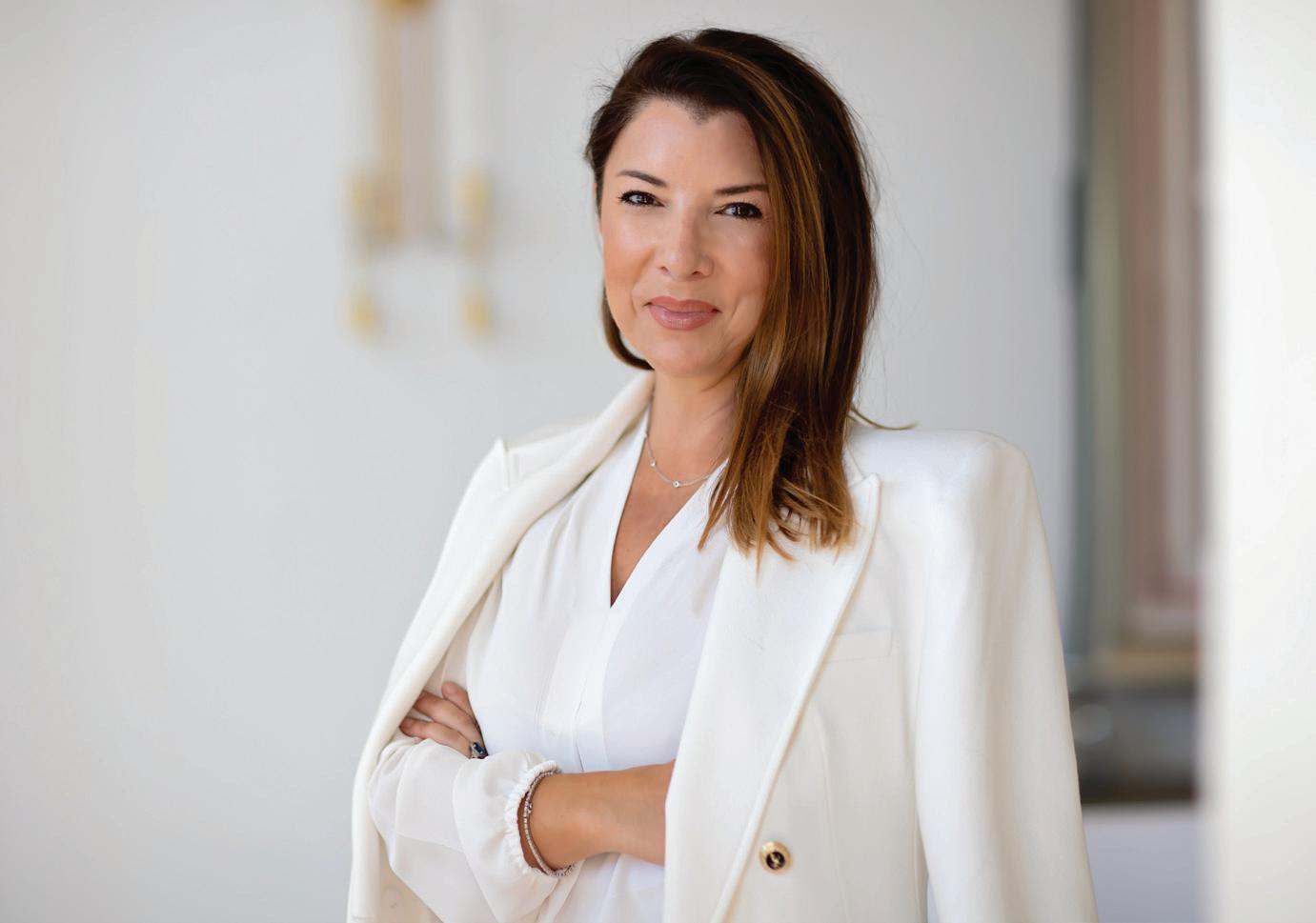
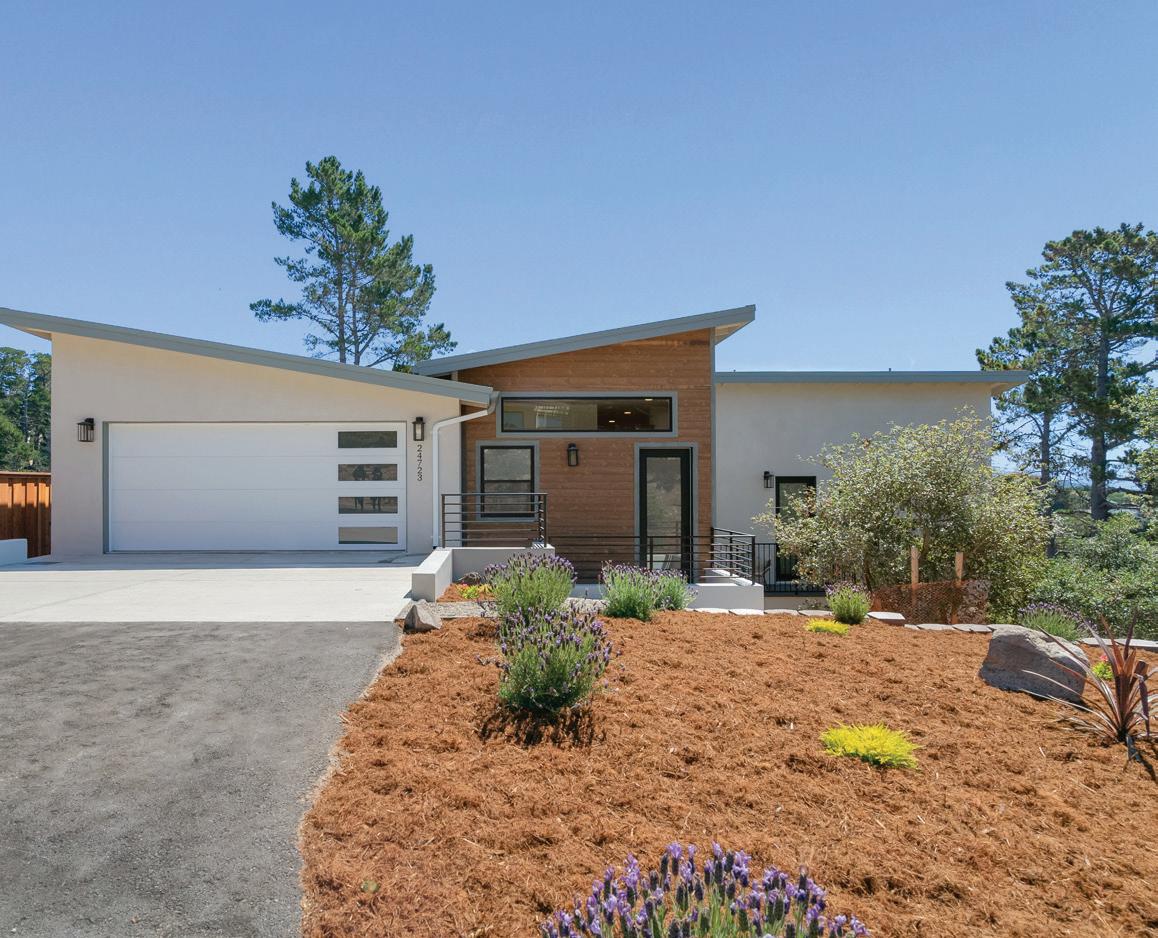

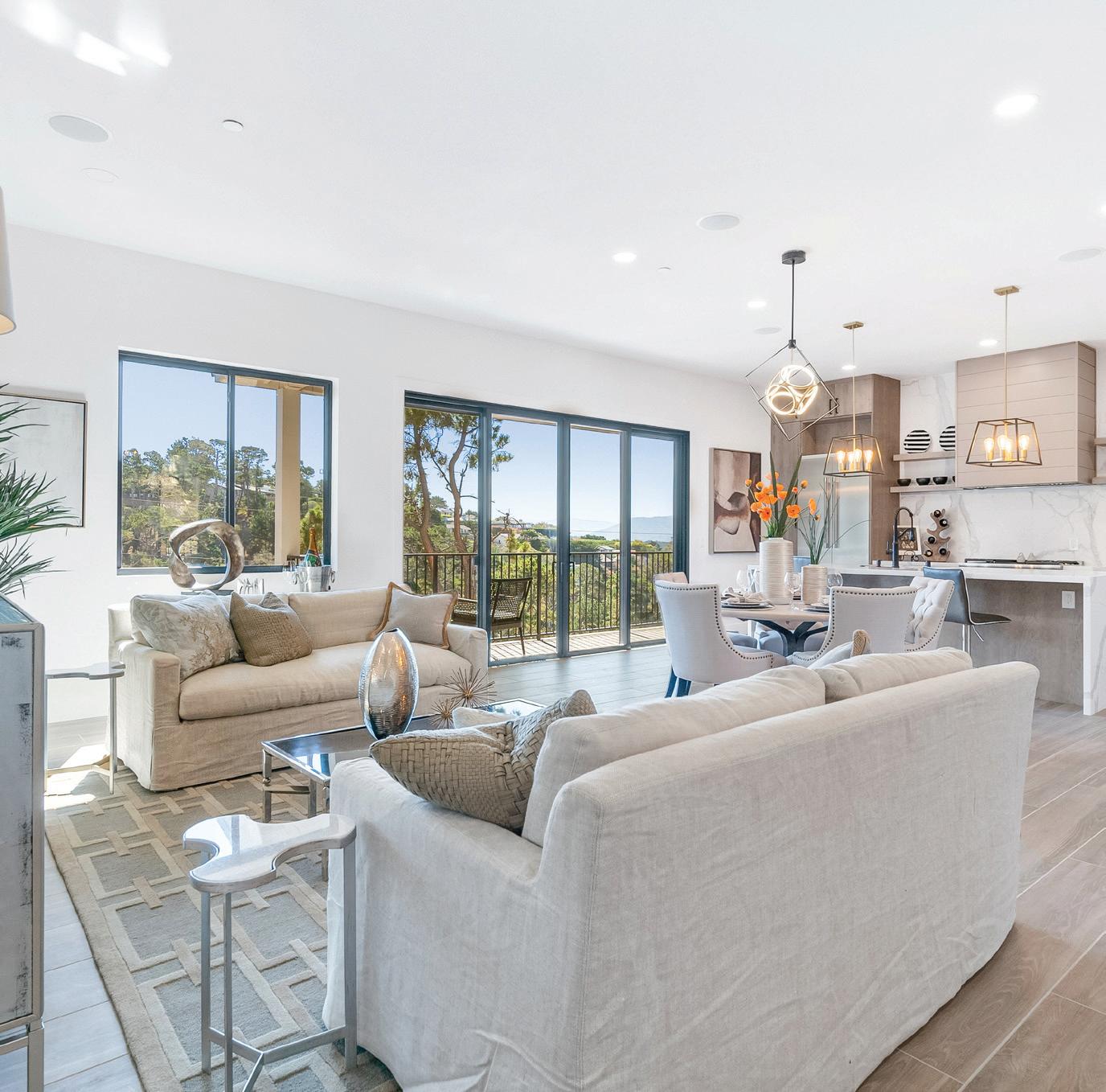
Bringing Coastal Dreams Home Michelle Hammons 831.915.0653 michelle.hammons@compass.com michelle-hammons.com DRE 01986620 Compass is a real estate broker licensed by the State of California and abides by Equal Housing Opportunity laws. License Number 01527235. All material presented herein is intended for informational purposes only and is compiled from sources deemed reliable but has not been verified. Changes in price, condition, sale or withdrawal may be made without notice. No statement is made as to accuracy of any description. All measurements and square footage are approximate. NEW CONSTRUCTION! 24723 HANDLEY DRIVE, CARMEL 4 BD | 3 BA | 2,956 SF | $2,888,000
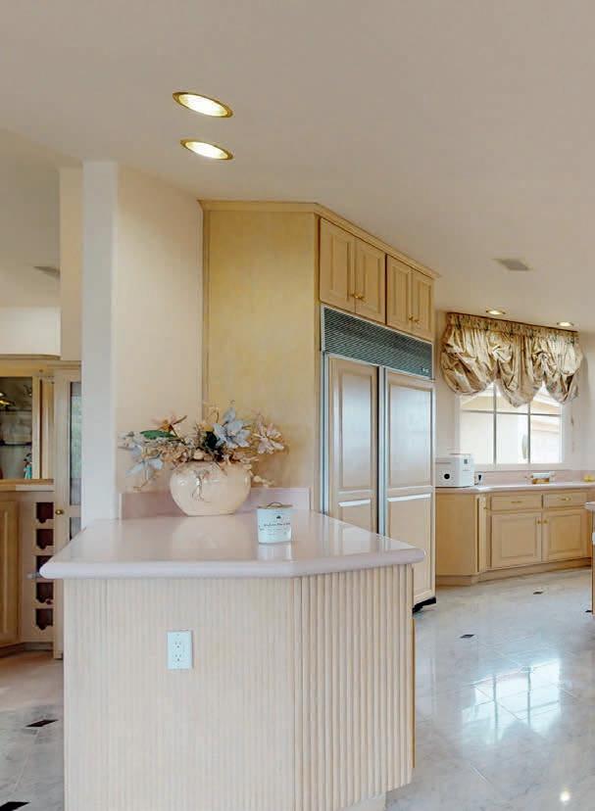
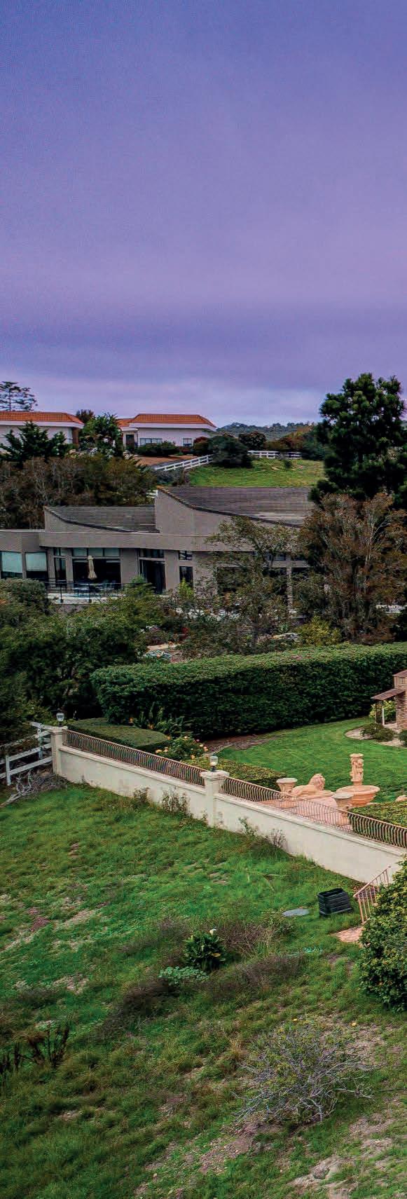
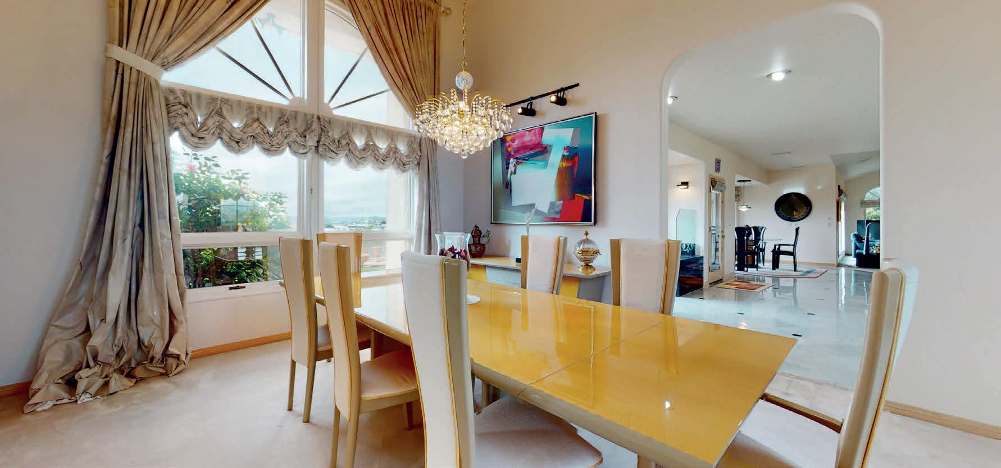
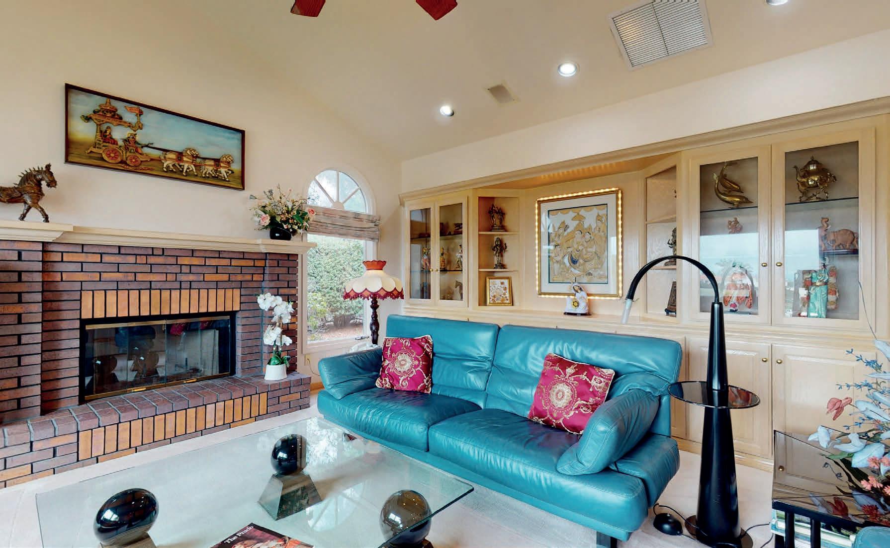
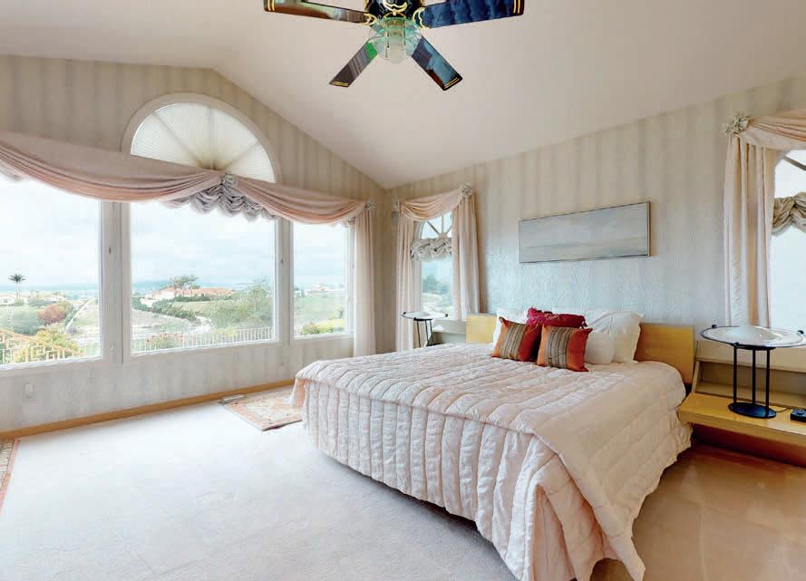
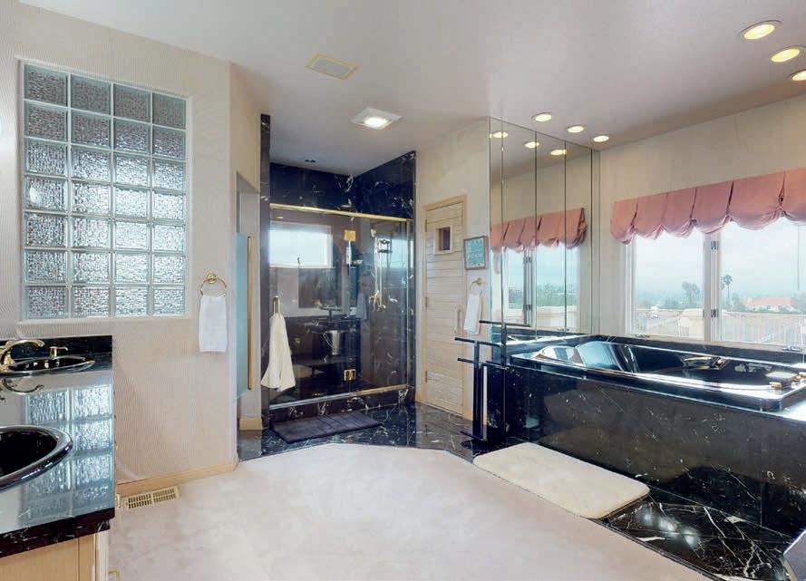
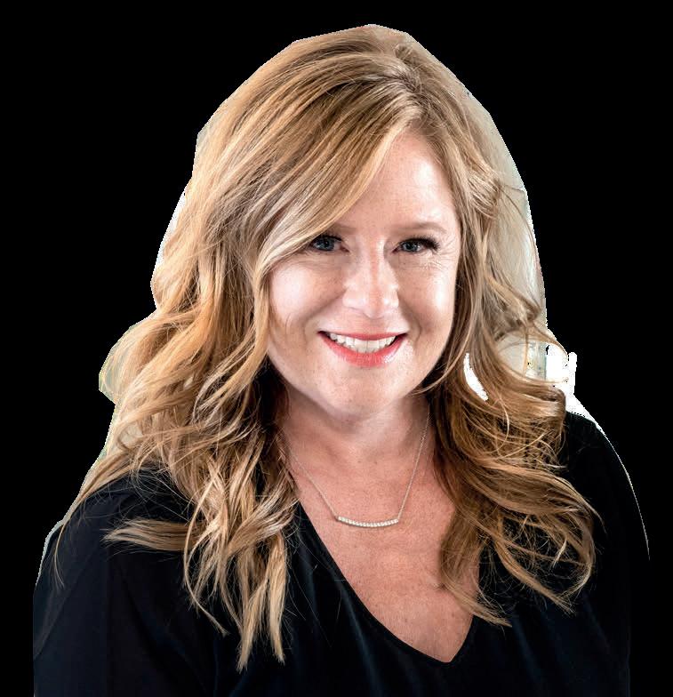
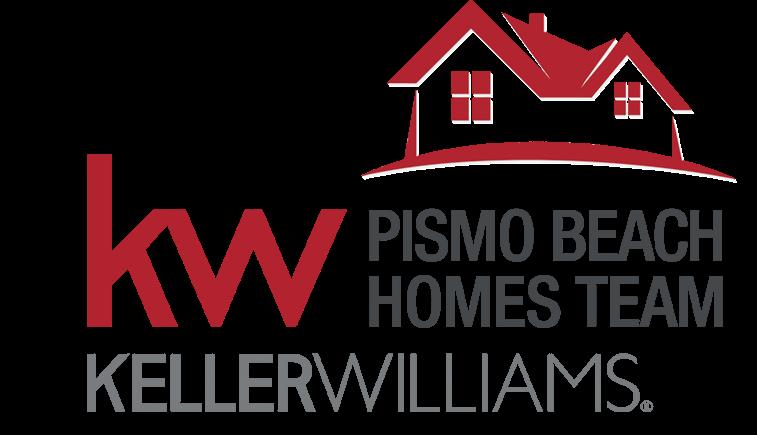
C: 805.709.0711 O: 805.936.0277 ashlea@pismohomes.com www.pismohomes.com 350 James Way, Pismo Beach, CA 93449 Ashlea Boyer REALTOR ® | CEO & TEAM LEADER
Ocean View Luxury Estate
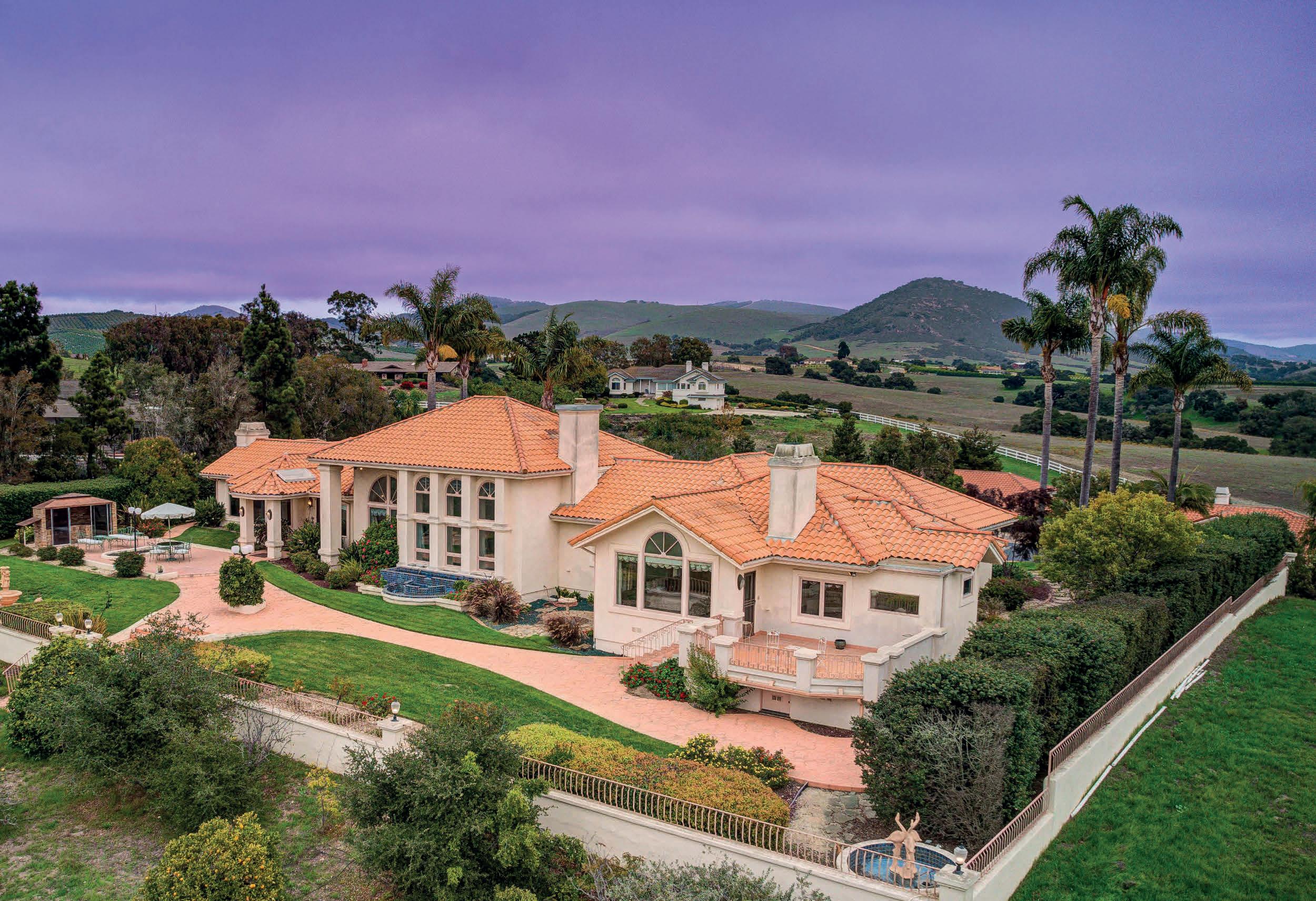
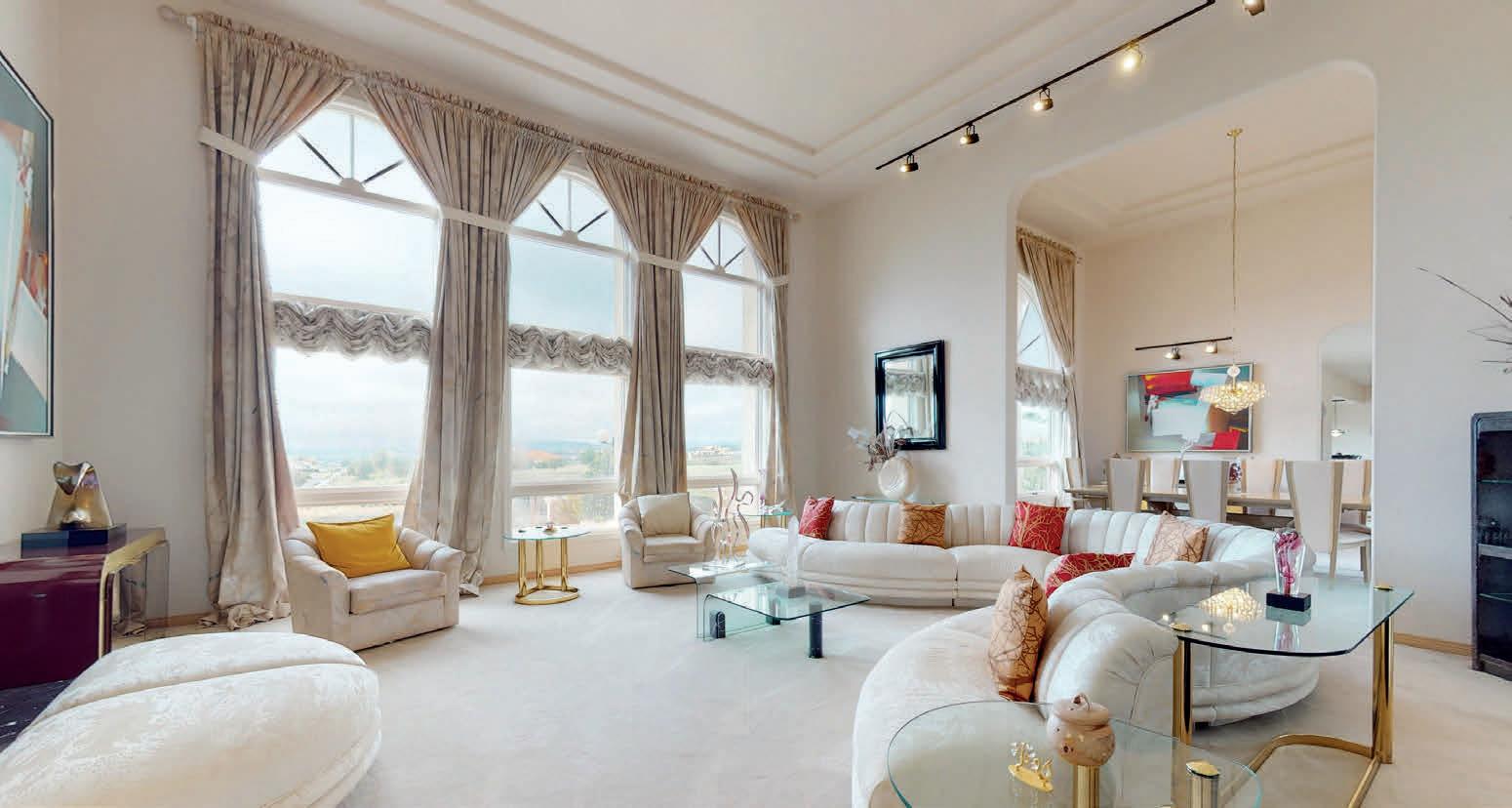
OCEAN VIEW LUXURY ESTATE within the exclusive gates of Falcon Ridge Estates. This home is the very definition of sanctuary with 5000 single level square feet spread over 2.5 acres. A grand circular drive with its own private security gates featuring a custom multi-tier fountain take your breath away when you arrive. Gracious covered entry through sweeping double doors to a breathtaking two story open concept Living Room with marble floors and luxury carpets open to panoramic ocean views and punctuated with a fireplace — picture your family gatherings with plenty of room for large groups. Open to formal dining room with custom chandelier. Views from 2 bedrooms, primary suite and living areas as well as large back patio with built in covered kitchen area dotted with mature fruit trees and fountains. Three generous guest bedrooms, two large guest baths PLUS a game room that can be an office or exercise space complete with a wet bar. Primary suite anchors the South end of the home with a large private patio, spacious walk in closet, fireplace and extra large en suite bath with dual sinks, makeup vanity, sauna and two-person jetted tub as well as private water closet and walk-in shower all accented by infinite black marble. Mature landscaping throughout — with additional space for endless possibilities. Side-facing three car garage complete with custom cabinetry and work spaces. Water softener, reverse osmosis, central vacuum, air conditioning and much much more. Stop in and meet your forever home!
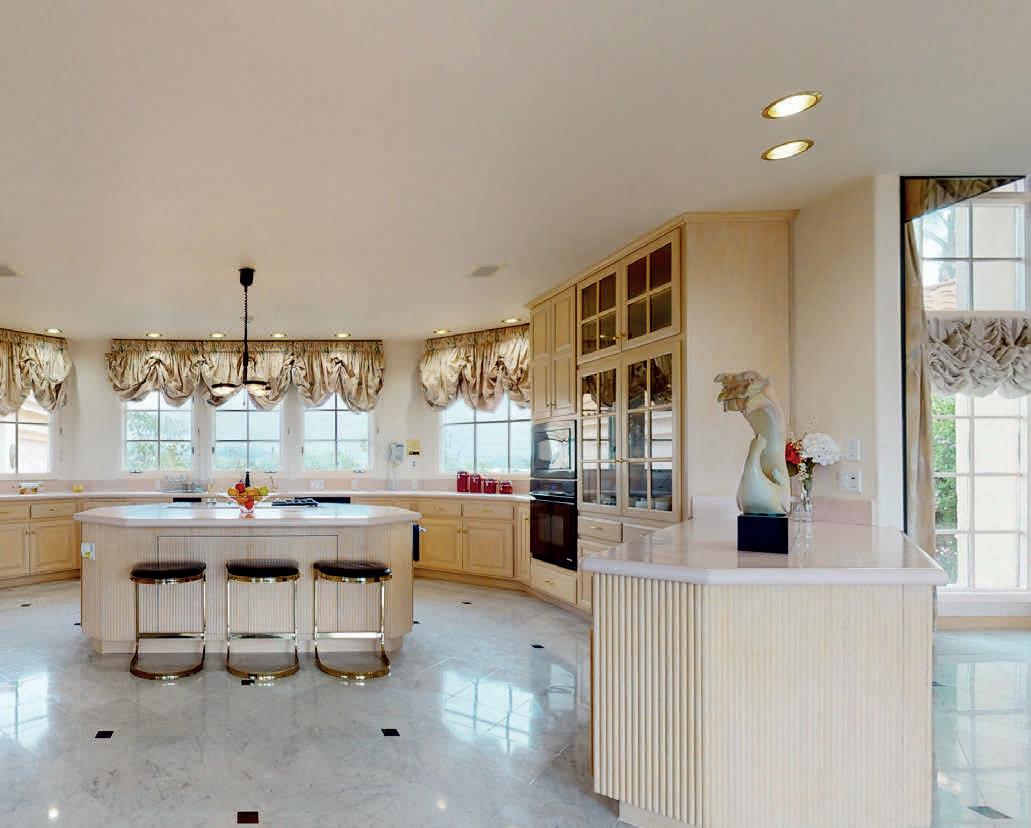
264 CANDICE COURT, ARROYO GRANDE, CA 93420 4 BEDS | 3 BATHS | 4,845 SQ FT | $1,999,000
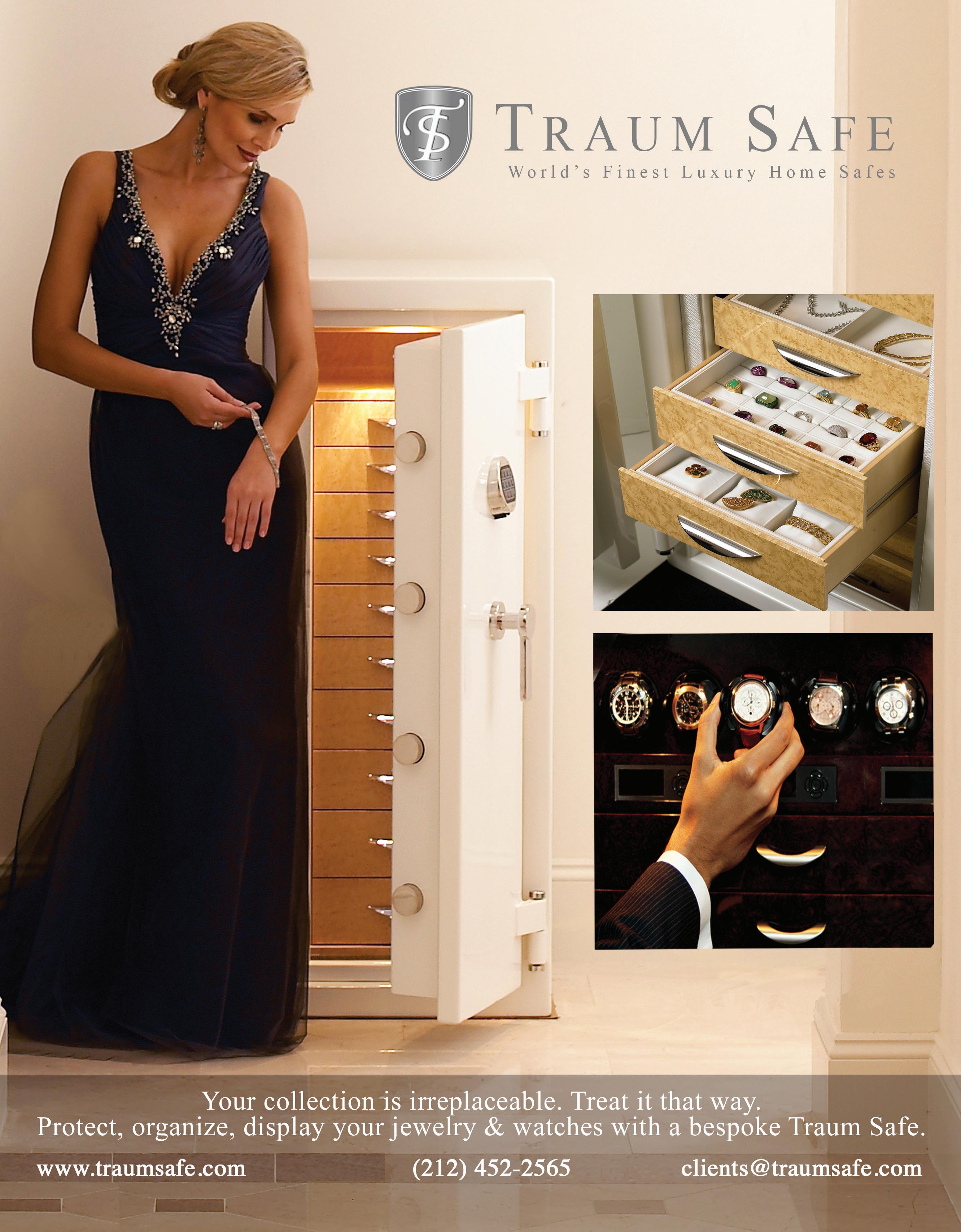
Explore California
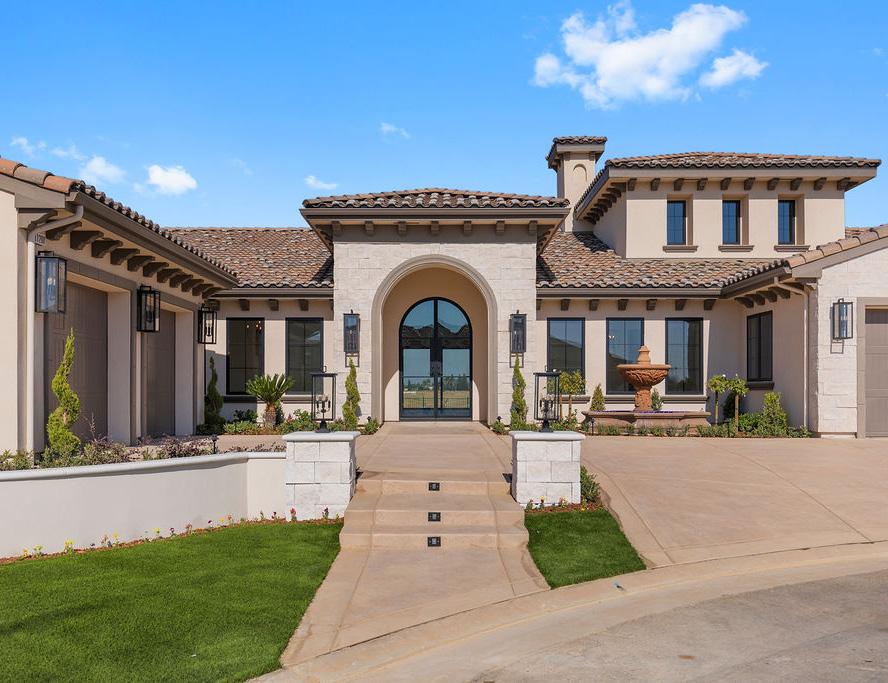
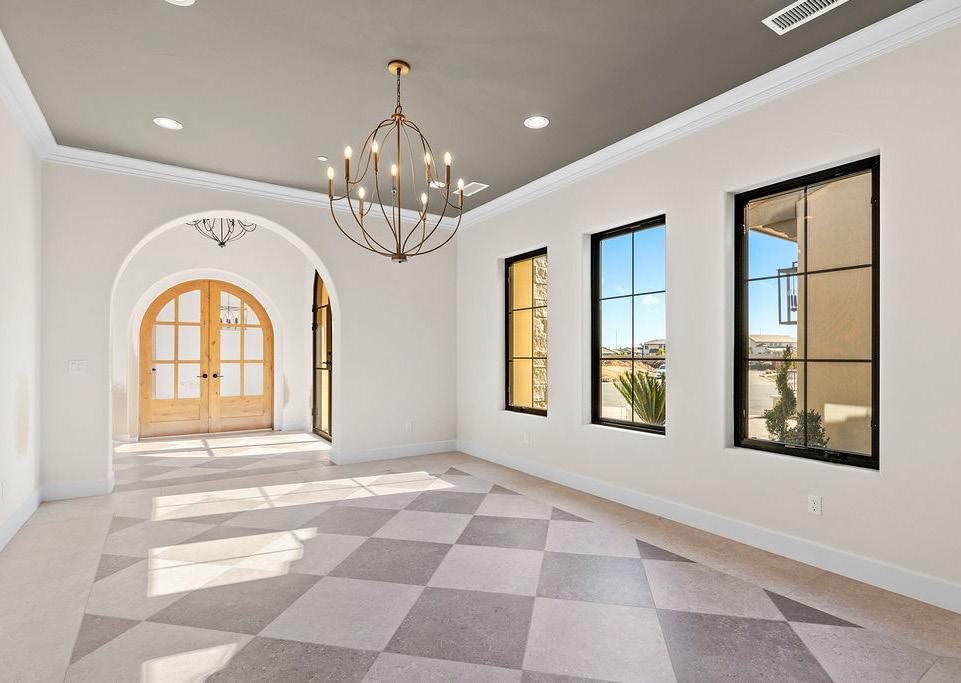
11268 CROWN RIDGE LANE, FRESNO, CA 93730
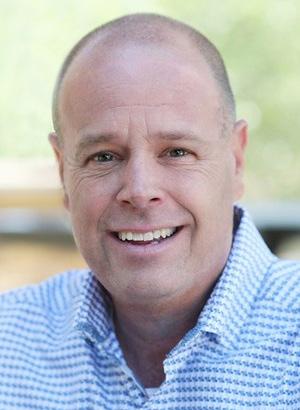
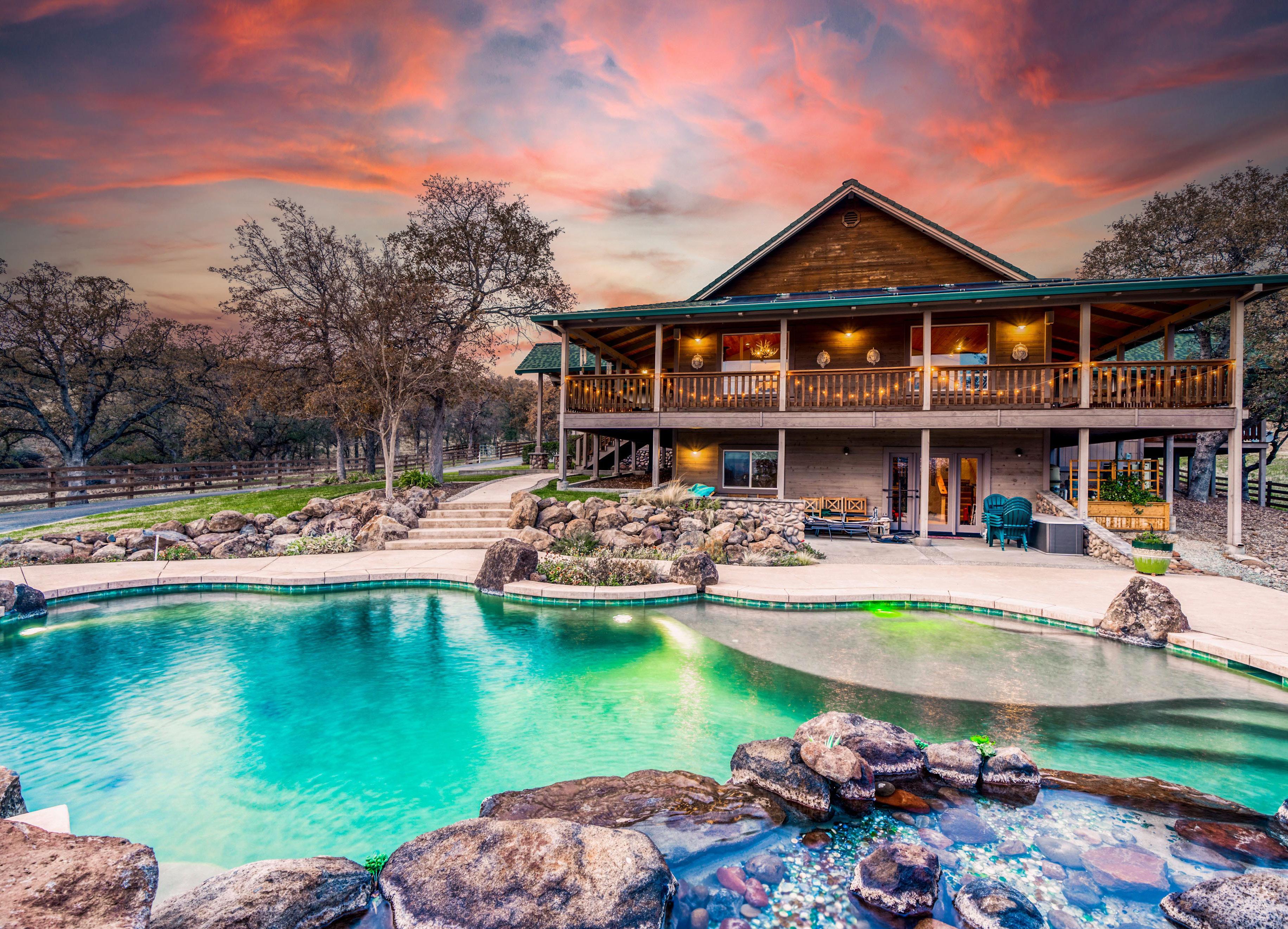
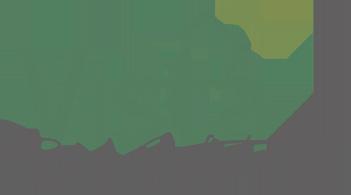

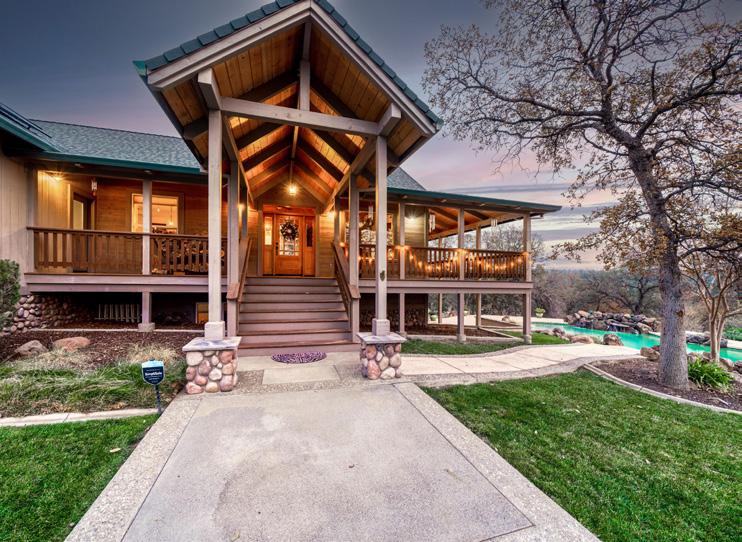
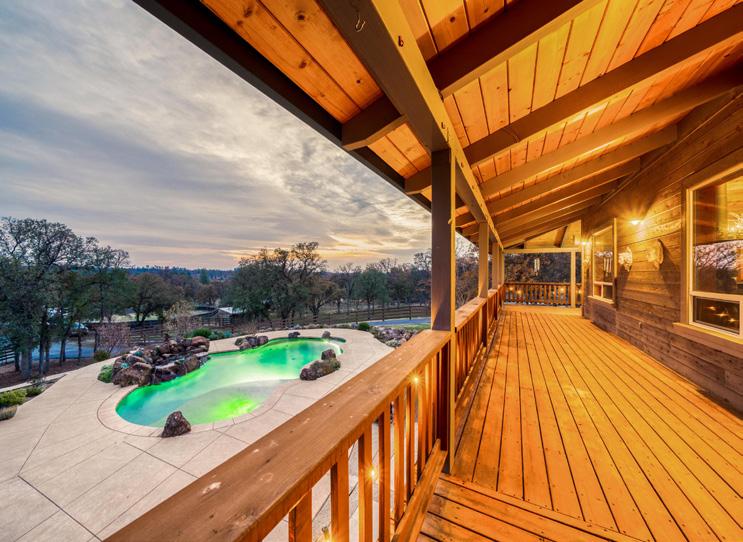
Chad Phillips BROKER/OWNER CALDRE # 01747099 530.840.0516 Chad@vistaredding.com www.VistaRedding.com 3645 Eureka Way, Redding, CA 96001 Beautiful equestrian estate with gated entrance situated on 23 view acres with gorgeous newer pool, outdoor entertaining areas, expansive decks with hot tub, guest home with full kitchen, great room, full bathroom, and bedroom. Horse stalls, round pen, trails on property, and tack room. This home features an open concept with a chef’s kitchen, soaring ceilings, and stunning views. www.northstateestate.com 24470 DERSCH ROAD, ANDERSON, CA 96007 5 BEDS | 3 ½ BATHS | 3,600 SQFT | $1,288,000 beautiful E QUESTRIAN ESTATE
13201 MOODY CREEK
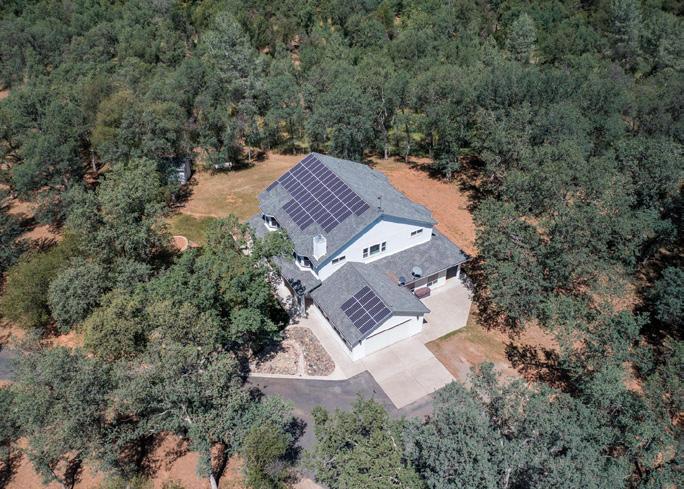

4 BEDS | 3.5 BATHS | 5,417 SQFT | $2,499,000
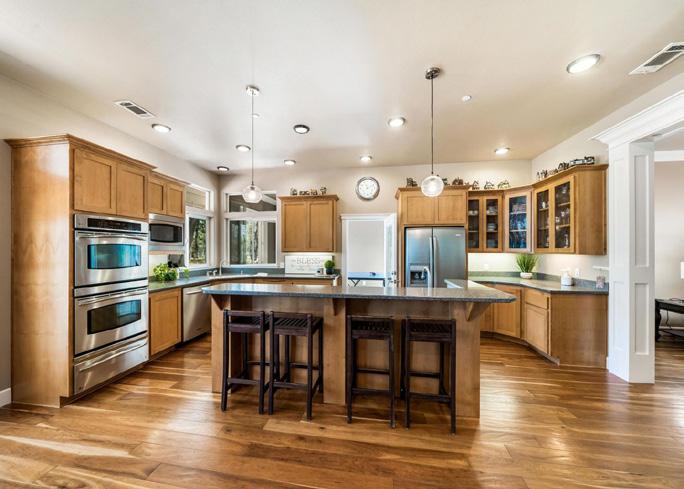
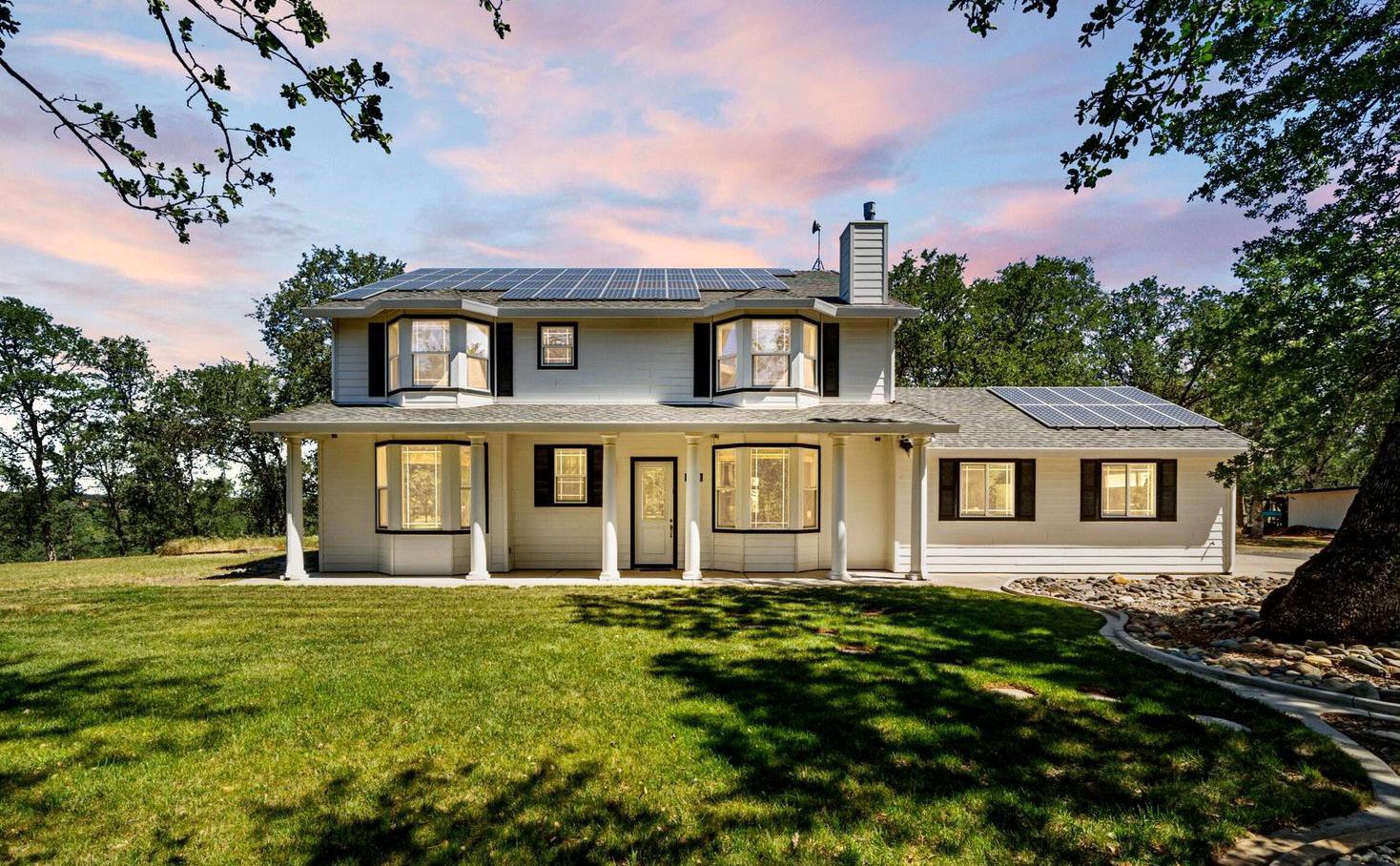
This stunning entertainer’s estate is unmatched, with its unparalleled design and breathtaking panoramic views of the surrounding mountain range. Located on over 40 acres in a gated community, with direct access to the highly desirable Tierra Oaks Golf Club, this property boasts an airplane hangar and private runway.
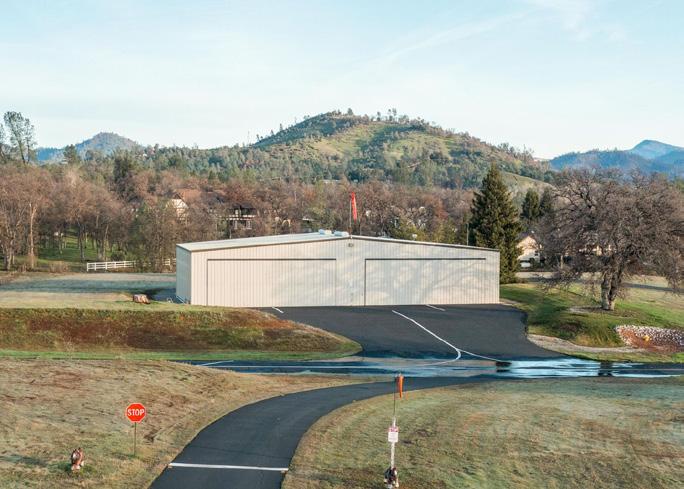
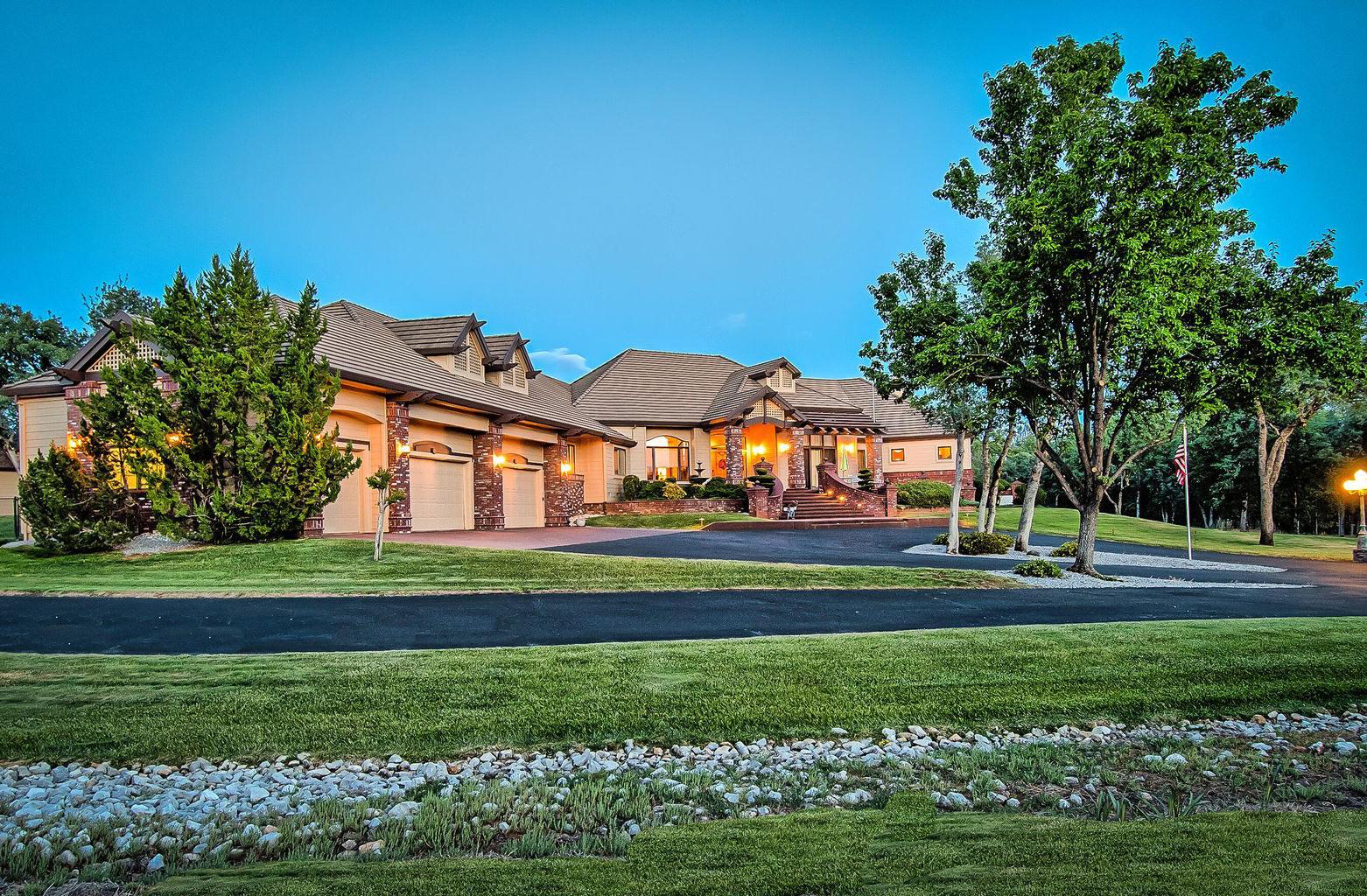
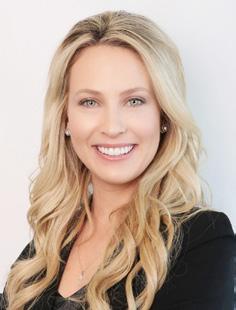
Perfect for entertaining, this home includes 3 bedrooms, 3 bathrooms, a 5-car garage, full-size professional bar, and a gym area in the main home with an additional 1 bedroom, office, and bathroom in the detached hangar. Imagine your friends and family basking in the resort-feel ambiance of the backyard, which features a stunning pool with a swim up bar top, an outdoor kitchen, and dining area. Conveniently fly in and out of your estate by way of your own private runway!
19032 LAHALAH WAY, COTTONWOOD, CA 96022
5 BEDS | 4 BATHS | 3,974 SQFT | $999,999
Introducing the epitome of country living set down a long driveway for the utmost privacy. Situated on over 34 acres, this stunning home infuses the beauty of modern elements with country charm. The main level showcases a living room that opens to a large kitchen, dining room, recreational room and primary suite. Upstairs sits the remainder of the bedrooms with two additional bathrooms. Additional features include a yoga room, home office, laundry room, owned solar and windows that provide an abundance of natural light throughout. An entertainer’s dream, the backyard has ample space for a grand pool, shop or ADU and of course room for all the extra toys. Waste no time! This is the ultimate family home you’ve been looking for!
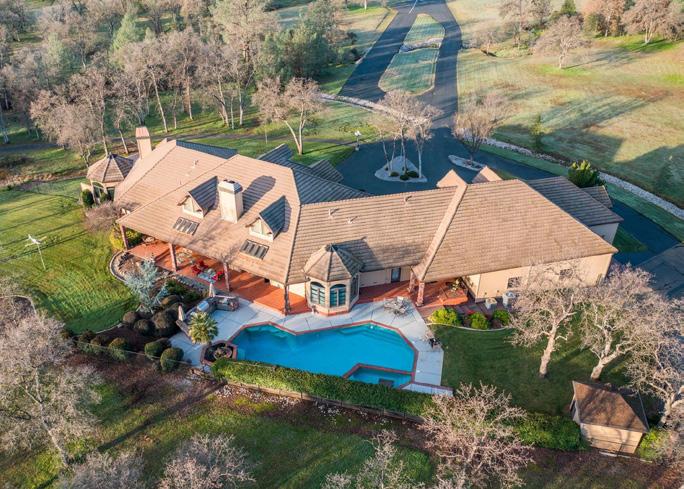
3645 Eureka Way, Redding, CA 96001
Kasey Forrester REALTOR ® CALDRE # 02129308 530.515.2545 Kasey@vistaredding.co www.VistaRedding.com
DRIVE, REDDING, CA 96003
stunningENTERTAINER’S ESTATE
country LIVING
A unique custom luxury mountain cabin at the ‘Wood’ | A Nature Lover’s Dream Home. This stunning and unique mountain home is designed by the owner, architecture by Saxon Sigerson and built by Frank Whatford with custom furniture and elements by local woodsman, Darren Johnson depicting landmarks of the area. This home brings the outdoors to the inside creating a natural and cozy setting. You will feel at home with the entire extended family or if you pop up for a quick mountain get-a-away yourself. This mountain cabin was designed with a central core concept in mind with two surrounding primary en-suites and the boys’ and girls’ dorms to spread out and have fun. You will walk into a dream cabin with expansive amounts of wood types and features, custom built-ins, a unique wood-burning fireplace, crafted accents and a sauna too! The large central entry and staircase with cypress branch handrails and swamp oak steps will intrigue your curiosity to keep exploring.
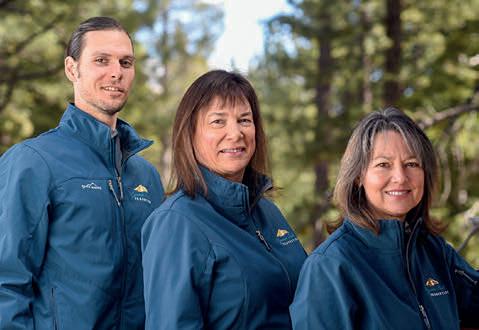
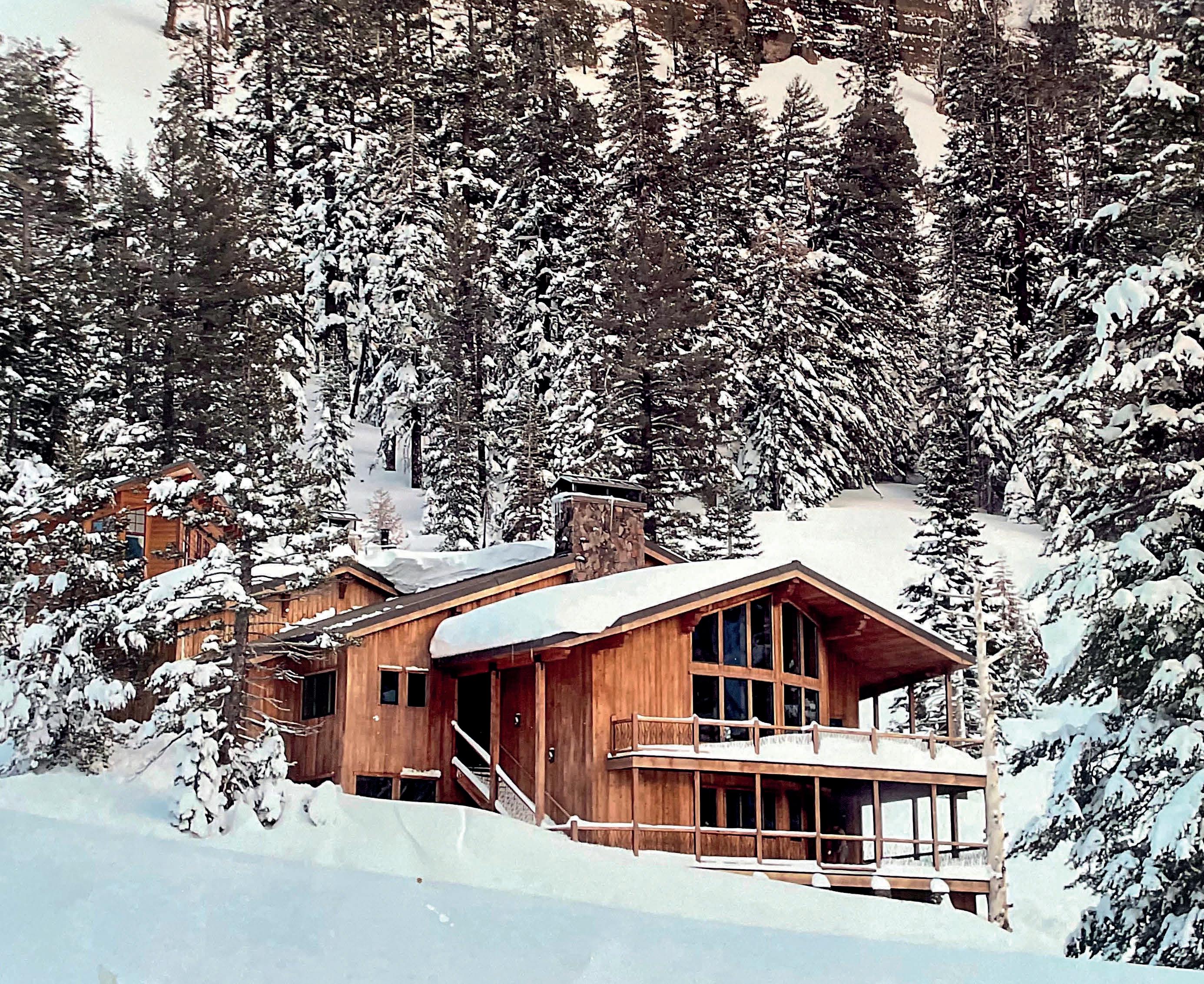
4 BEDS • 4 BATHS • 4,422 SQ FT • $2,520,000 A UNIQUE CUSTOM LUXURY MOUNTAIN CABIN 140 SORREL COURT, KIRKWOOD, CA 95646 BRYCE WEHAN • JOAN PILAR • KIM JONES REALTOR ® DRE #01868445 877.573.1888 bwehan@pyramidpeakproperties.com • jpilar@pyramidpeakproperties.com • kjones@pyramidpeakproperties.com PyramidPeakProperties.com 64

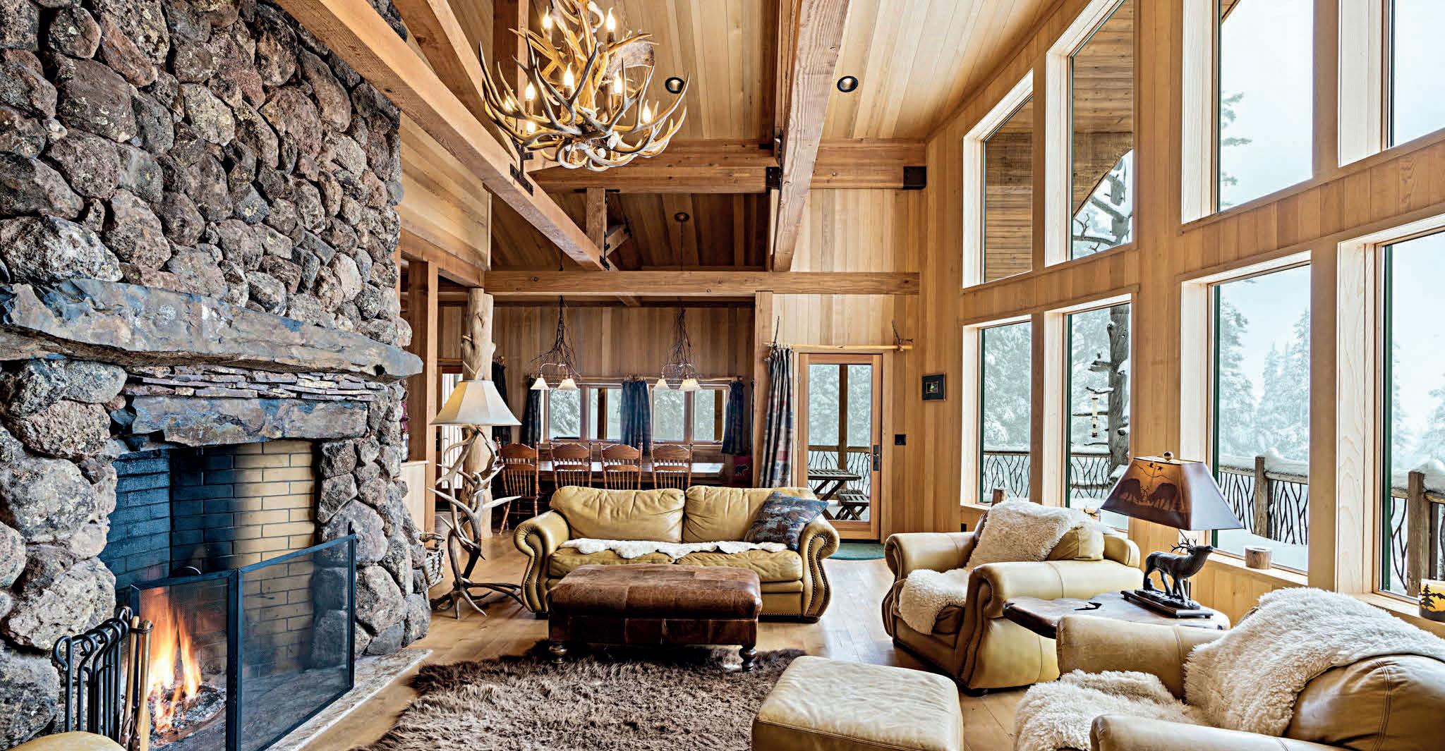
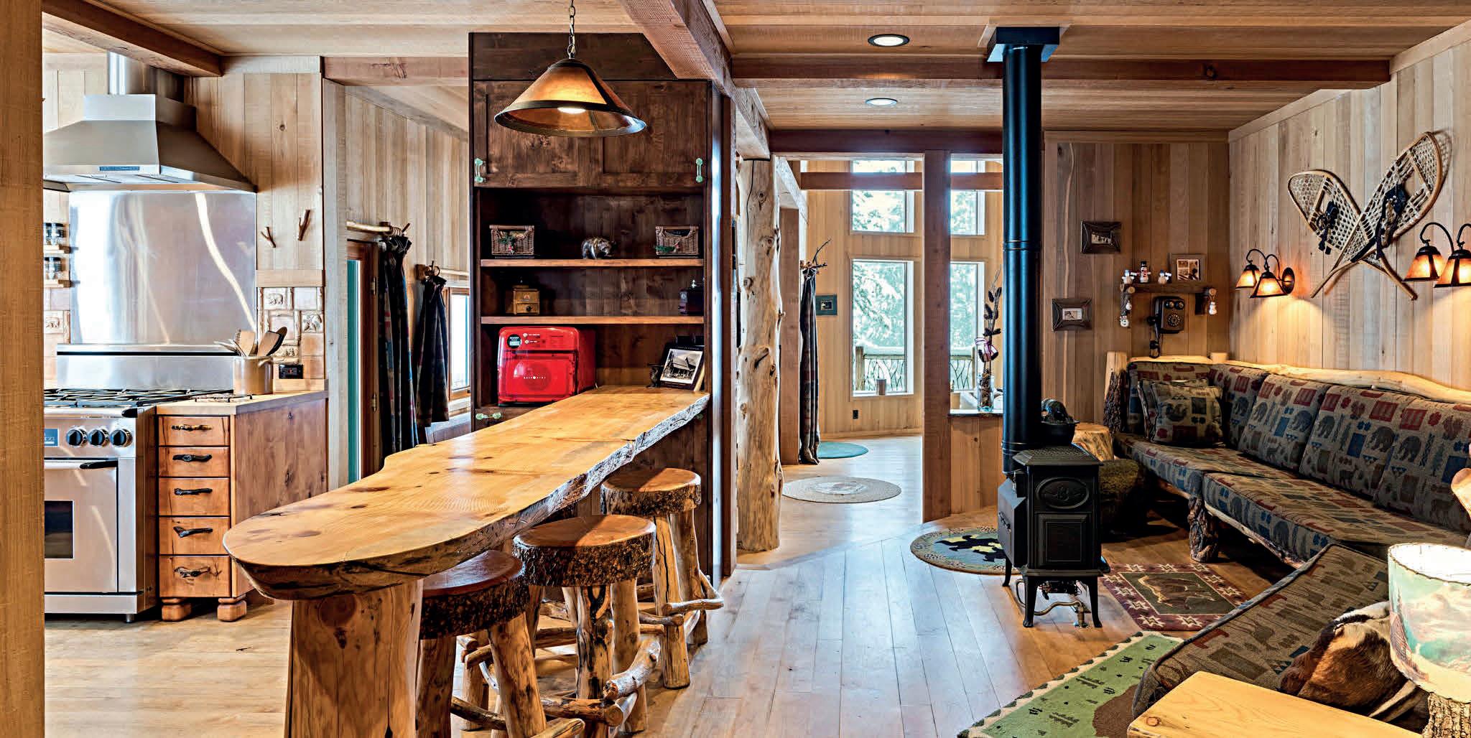
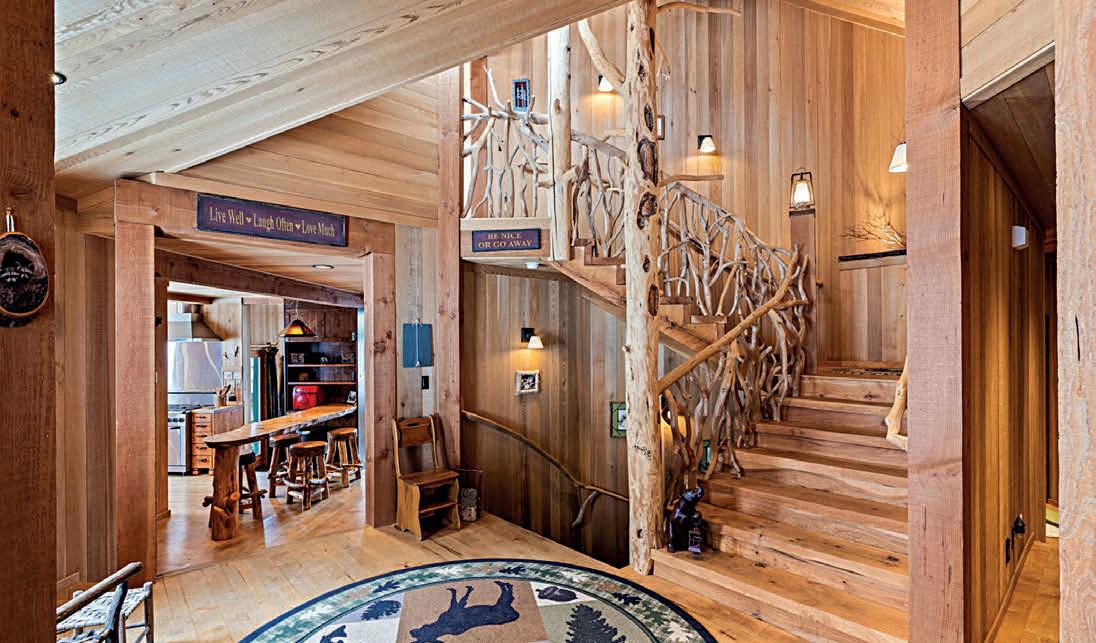
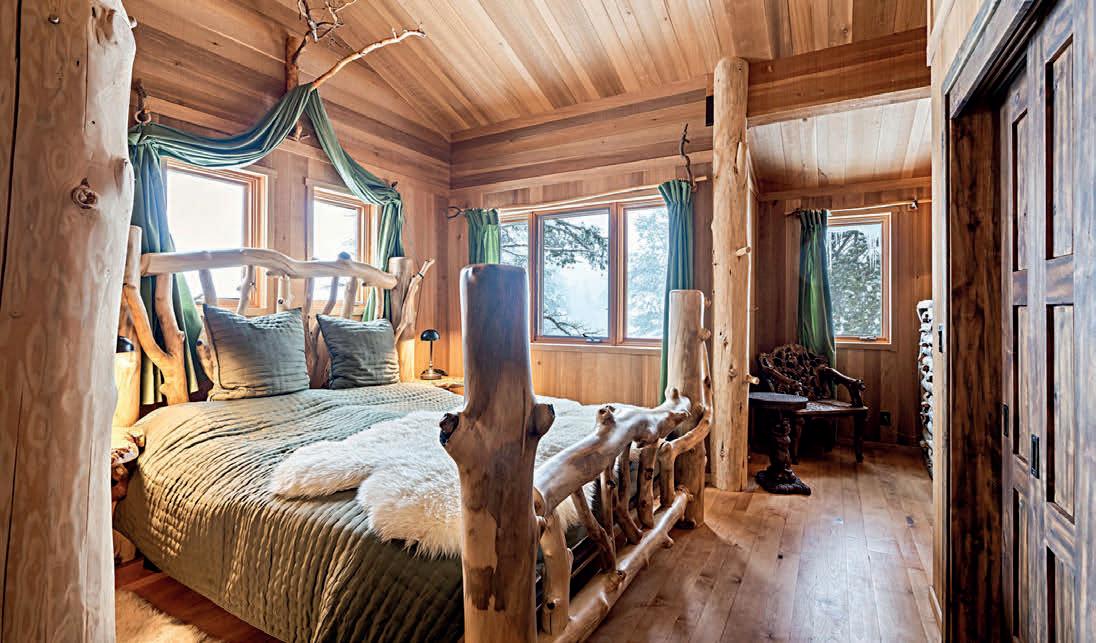
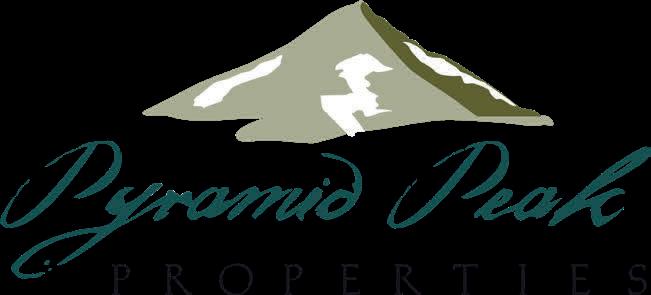

1200 Kirkwood
Dr. Kirkwood, CA 95646
Meadows
This immaculate Delta Breeze model in the desirable Del Webb neighborhood of Sun City in Roseville. Upon entering the grand double front doors you’ll be greeted with light filled windows and an spacious floor plan, with new interior paint throughout and newer flooring. The kitchen offers plenty of space for those who enjoy cooking and conversation, and opens to the cozy family room with fireplace and eating nook. The large master has a walk-in closet w/ adjoining master bath, with a soaking tub, shower & double vanities. Inside laundry with sink & cabinets. Relax on the covered backyard patio over looking the private back yard. Take a cruise over to see the amenities the community has to offer their residents, which include Timber Creek & Sierra Pines Golf Courses, clubhouse, restaurant, pools & spa, tennis courts, fitness room, park & so much more!
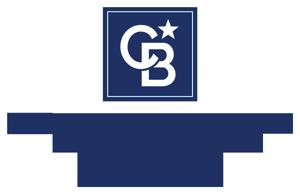
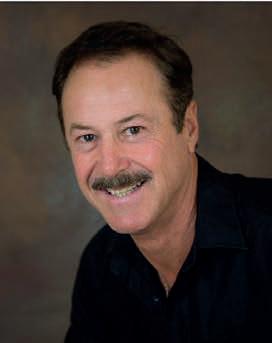
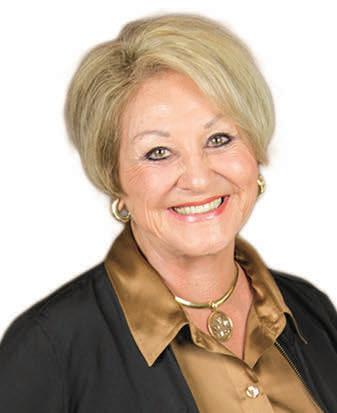
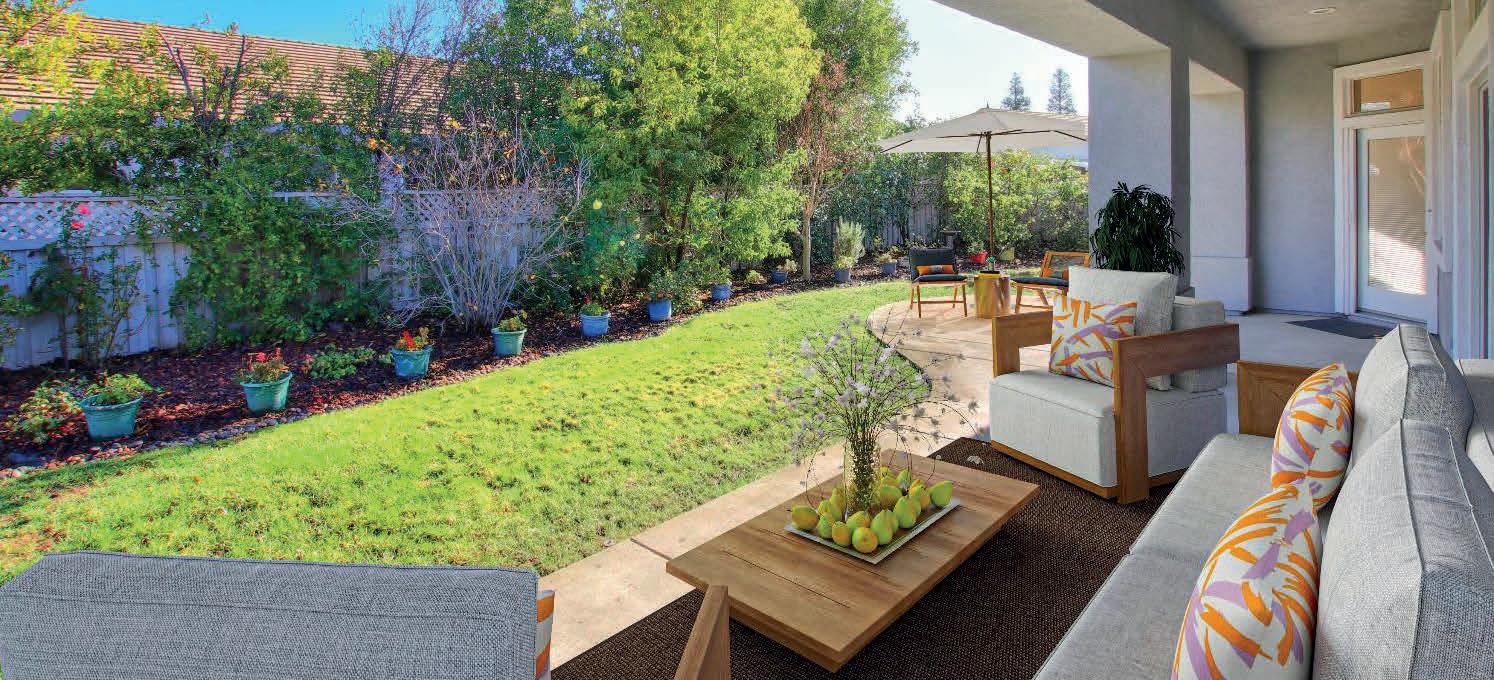
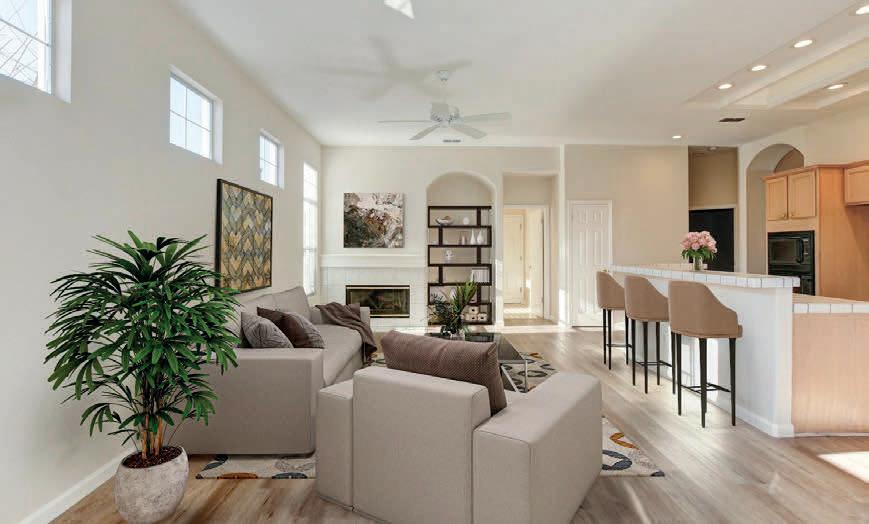
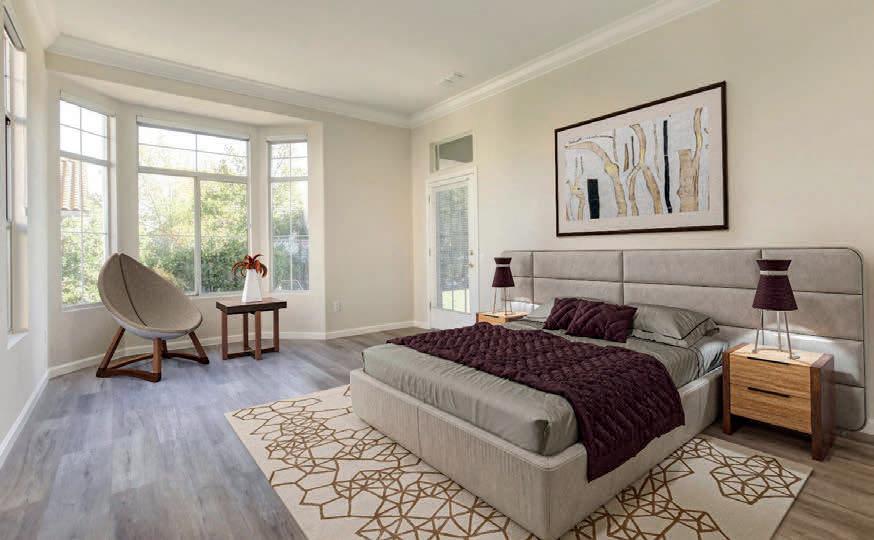
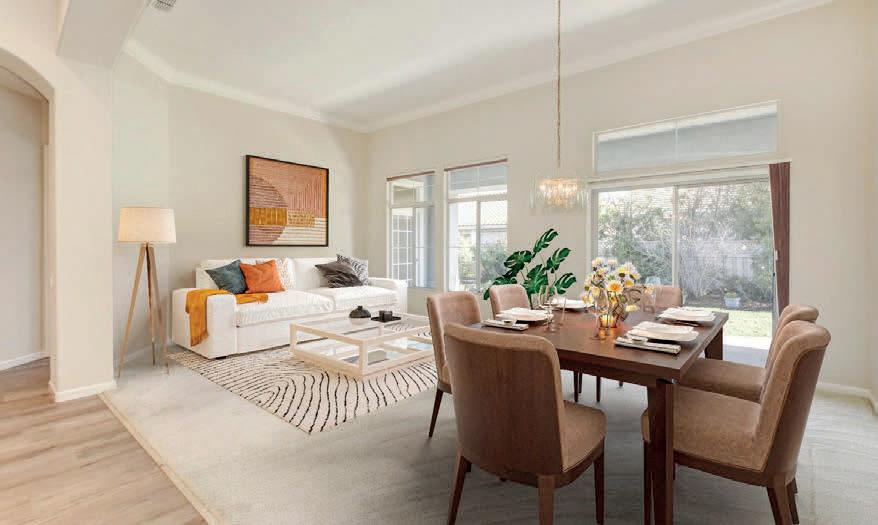
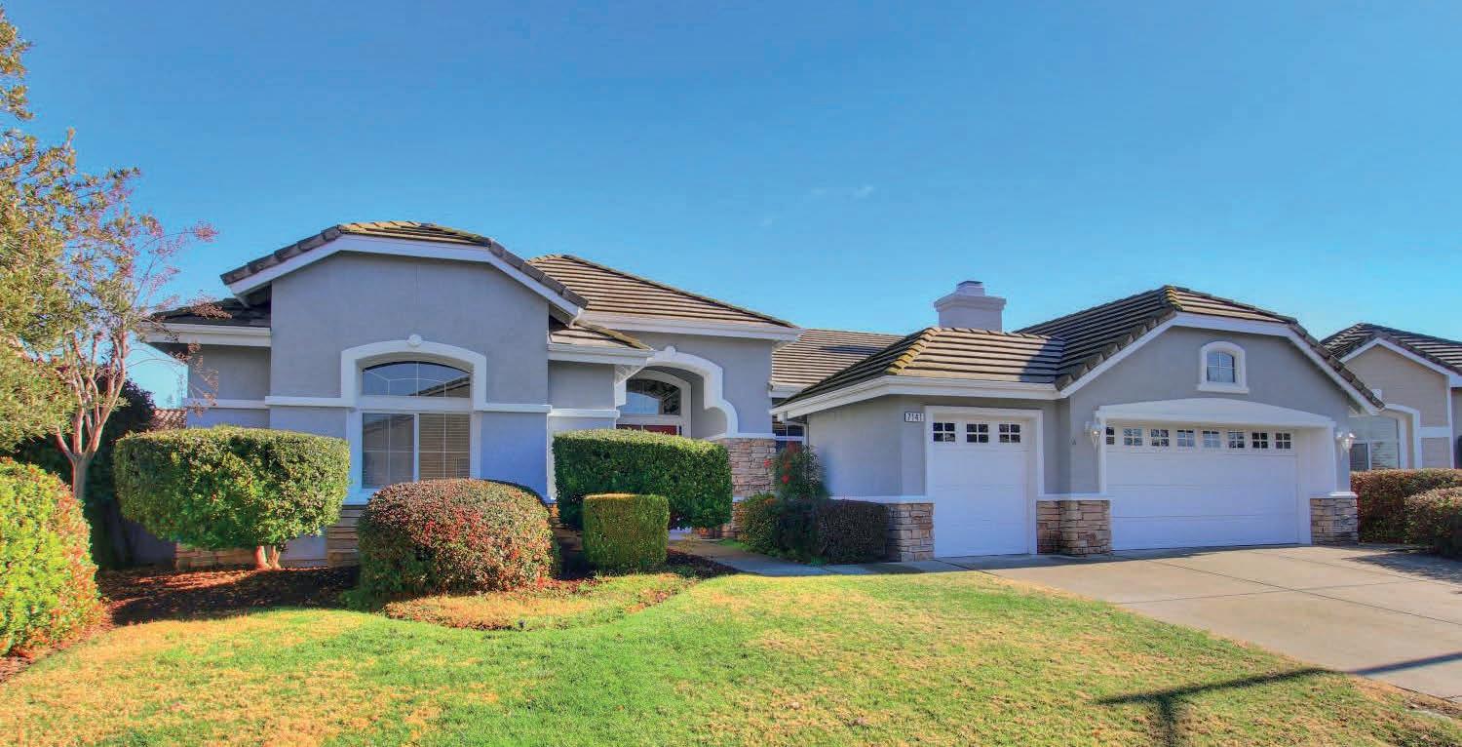
lenorasellssuncity@gmail.com
LENORA
BROKER/ASSOCIATE | BRE#01229917 3 beds | 2-1/2 baths |
ft | $719,000
7141 Kingbird Lane Roseville,
916.521.6516 youragentpearson@gmail.com
LARRY PEARSON REALTOR ® | DRE#0193827
916.765.4188
www.wesellsuncity.com
HARRISON
2,287 sq
California 95747-8136
www.wesellsuncity.com
14170 RED ROCK COURT AUBURN, CA 95602
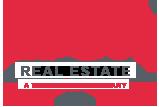
Grand Country Estate with 2 separate units main home is 5091+/-sq ft and 2nd unit is 822+/-sqft nestled in desirable Saddleback Estates. Enjoy the views while cooking in the bright kitchen w/double ovens, granite island w/cooktop, pantry closet & separate breakfast nook. Main level has formal living room & family room w/bar both w/fireplaces, formal dining room w/crown moldings, & an office w/ beautiful built in wood cabinets & another fireplace. Downstairs has 3 bedrooms w/1 being another master suite, game room/mancave which opens up to the deck so you can relax in the spa. There is also a separate 822+/sq ft guest quarters above the garage w/a living room, separate bedroom & a full bath. The property has beautiful oaks w/the irrigation ditch meandering along the edge of the property. Outside has plenty of room to roam or just sit on the deck enjoying the local views & stunning sunsets. This home has so much to offer great gathering spot for family & friends, you won’t want to leave!
CA 95603
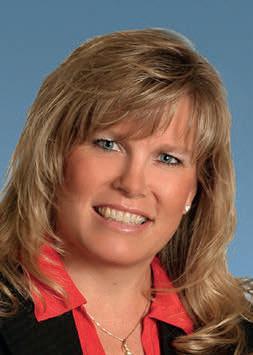
BREATHTAKING 100 MILE VIEWS OVERLOOKING SACRAMENTO VALLEY/COASTAL RANGE! The custombuilt home is secluded & tucked away at the end of a private road & is everything needed in a countryhome. It includes3bdrm2.5ba,2cargarage,500sqftshop,barn/ tack rm, pasture w/irrigation wateravailable. Main level hasmasterbed,kitchen,familyrm,livingrmw/bararea. Upstairs has 2 more bdrms, full ba w/a clawfoot tub, dbl sinks & shower stall. Master bath has jetted tub, radiant floor heating, dbl sinks, walk-in closet & sitting area. Home also has a centralized mechanical rm for pumps, vacuum system, water heater/electrical & generator controls. Outside has a perfect area for an outdoor kitchen The property is useable for animals gardening etc. Embrace each day sitting on the wraparound deck overlooking the most gorgeous sunsets/views. Close to town, freeways yet secluded & within Placer High/Del Oro school districts. A wonderful place to live!
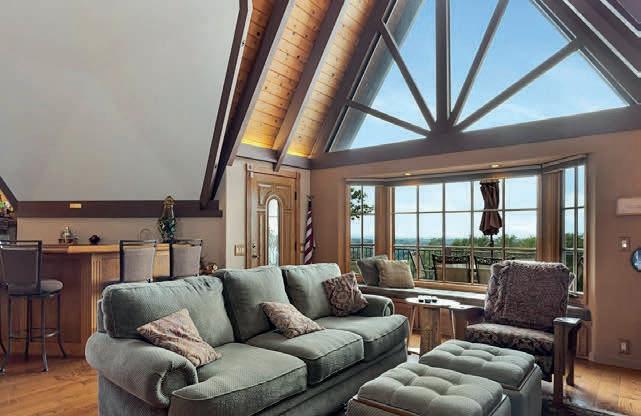
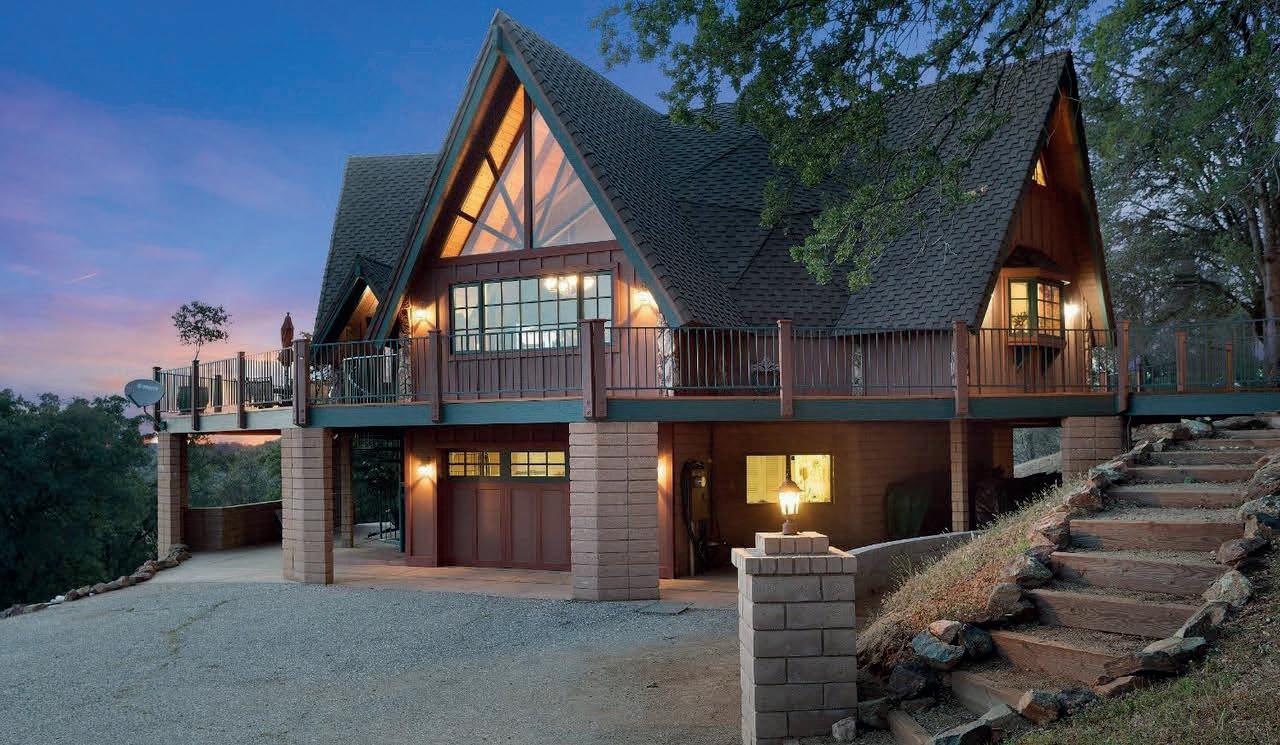
Offered at $1,165,000
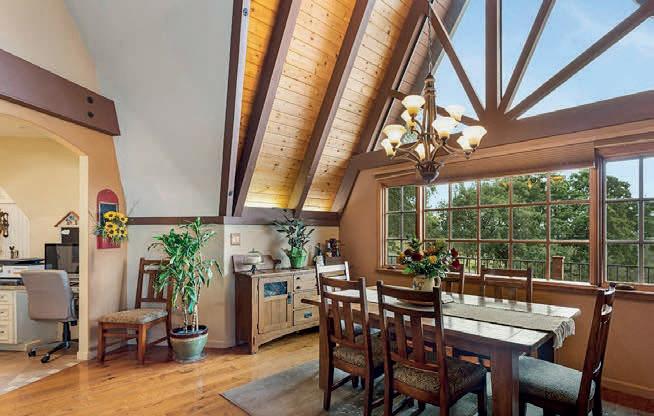
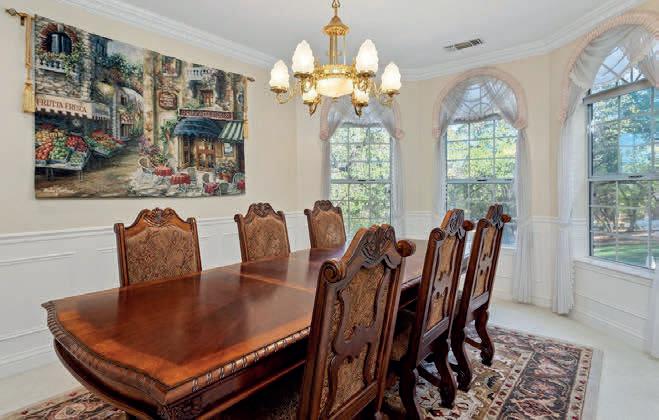
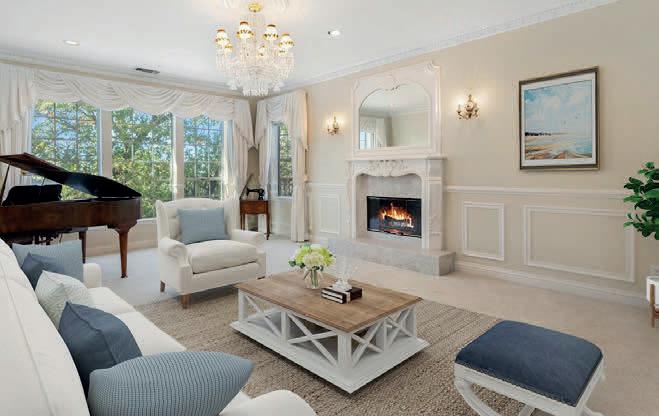
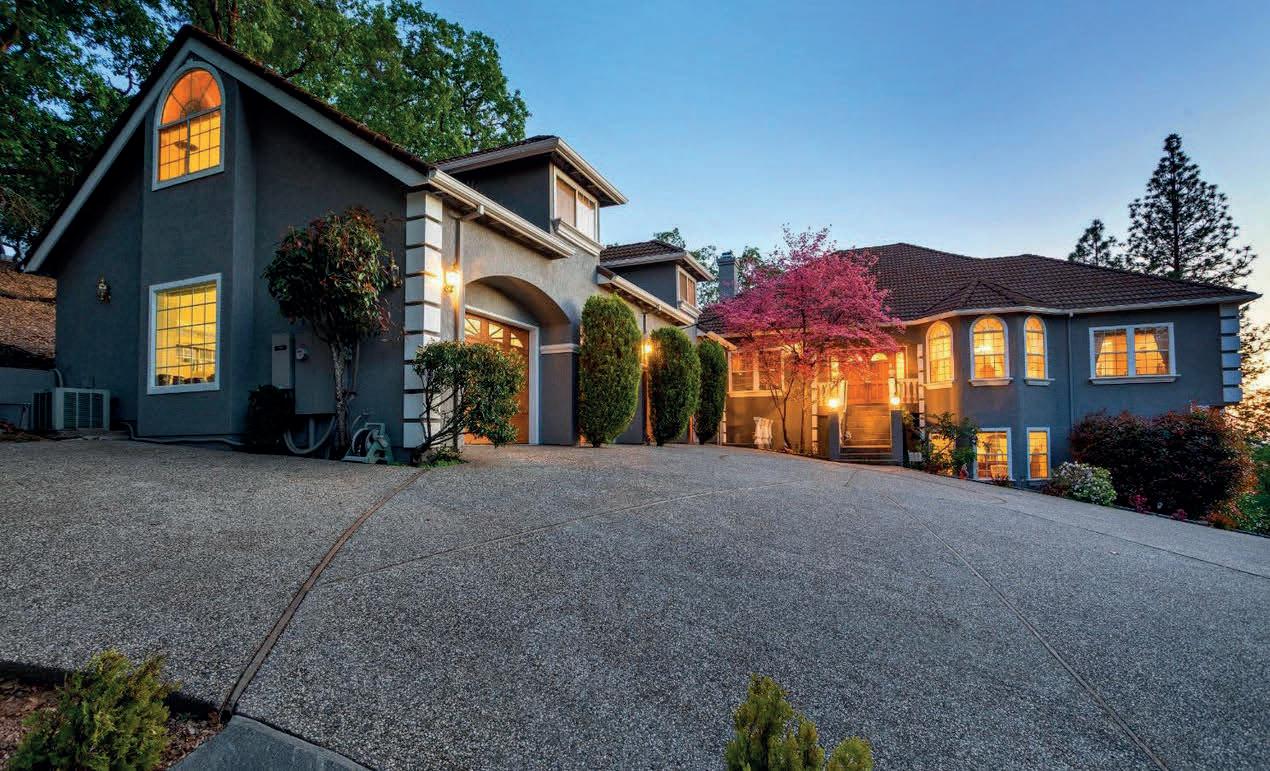
Offered at $1,150,000
10160 MORAN DRIVE AUBURN,
530.906.5876 kmcnabb@golyon.com www.kmcnabb.golyon.com Kelly McNabb REALTOR ® | #01491060
Offered at $790,000 | 2,688 sq ft | 1.52 acres 25458 HIGHWAY 88, PIONEER, CA 95666
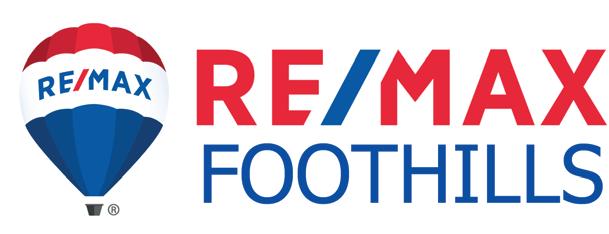
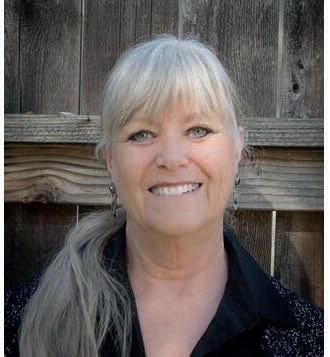
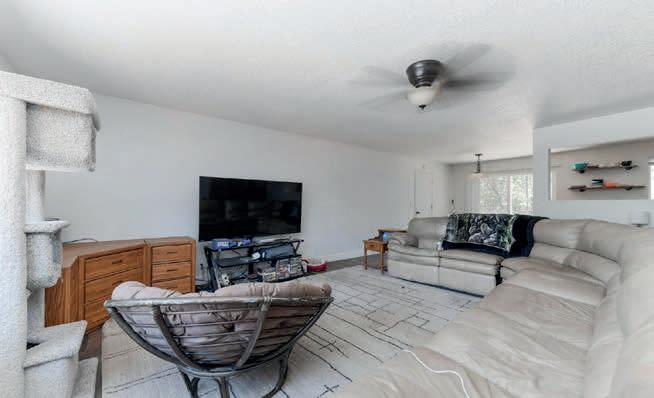
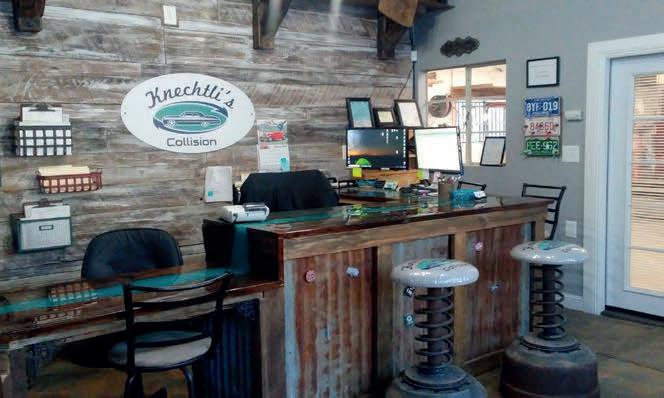
Turn-key Auto Body shop (2688 sq ft) and private residence (1158 sq ft) all on 1.5+ acres. Work and live on property, investment property or your choice! Great location on beautiful Highway 88 in Pioneer, CA. SHOP: 6 bay shop, 1 currently a certified paint booth w/ fire suppression system. All bays have own new PG&E panels. 4th meter is 483 phase power panel. 3 phase power on top of 2 phase power. Newer insulated 10’ roll up doors. Each bay could be rented separately. The walk-in office is 150 sq ft and has been updated and has a Fujitsu minisplit for heat/air. There are 2 large heaters on each side of shop. Bathrooms are ADA compliant and have also been updated. Storage shed included. HOME: Was redone in 2018-2019. 2 bedrooms/1 bath sits up the hill from shop for privacy. All new kitchen, flooring, bathroom, upgraded electrical, windows, and open concept between living room and kitchen. Updated wood burning stove in living room. Tandam 1 car garage. Currently rented at $1400/month.
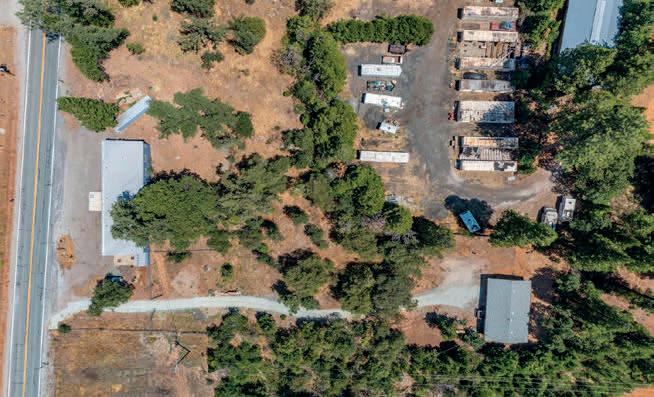
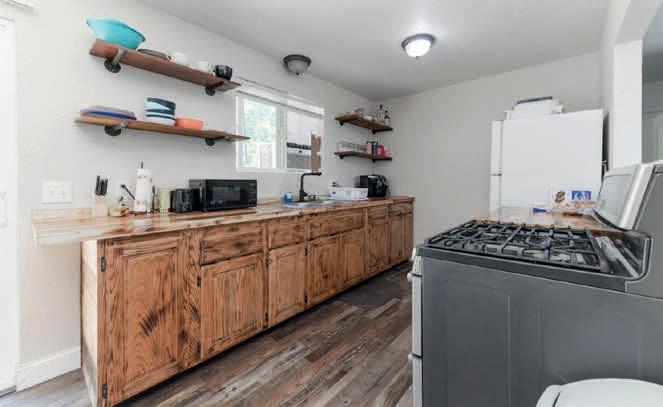
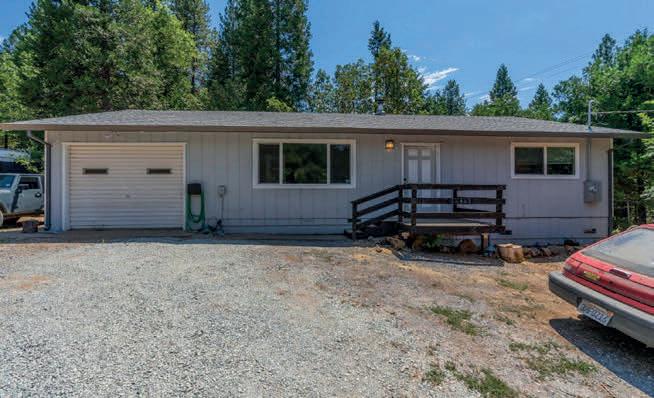
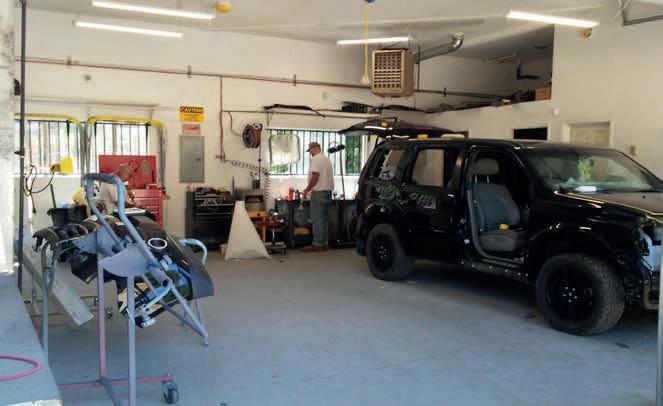
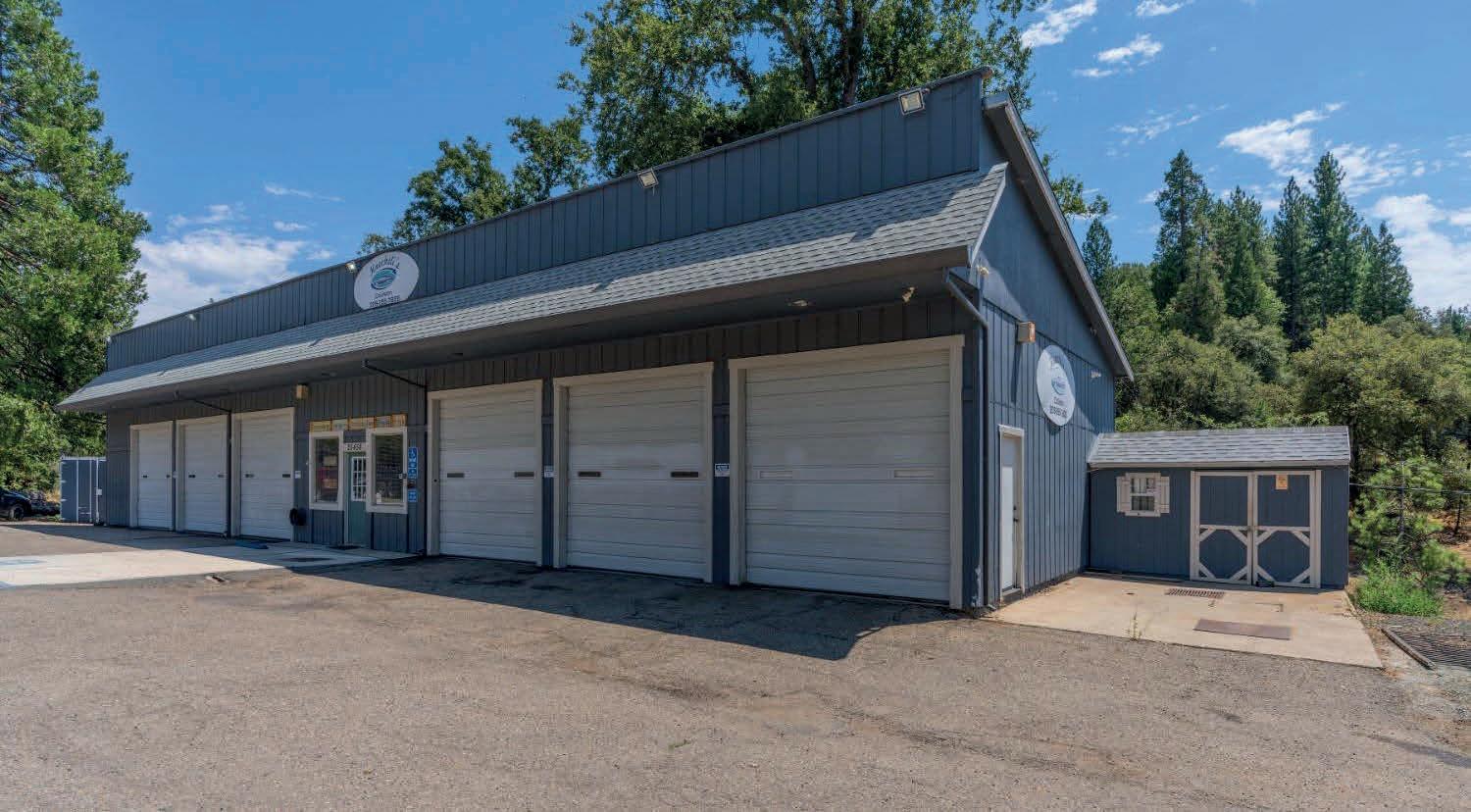
M: 209.256.7654 O: 209.296.3500 ext. 17 valeriejeanbrand@gmail.com www.remaxfoothillproperties.com 19538 Highway 88, Pine
95665 Valerie J. Brand REALTOR ® | DRE: 01342264
Grove, CA
68
11268 Crown Ridge Lane Fresno, CA 93730
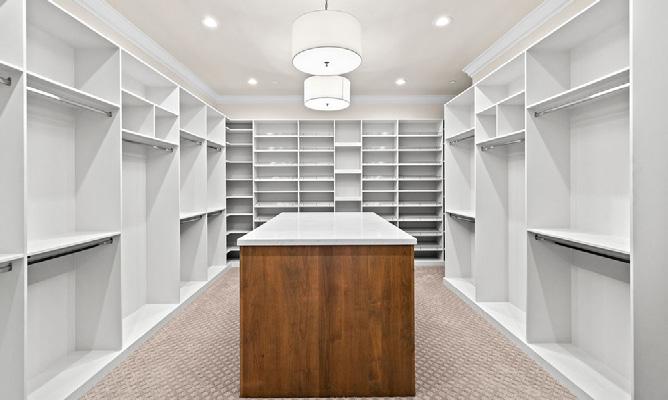
This 5,624 sq ft custom estate is the latest luxury offering by Gary McDonald Homes. Located within the exclusive, private gated community of The Ridge at Copper River with just 12 estate homes, this palatial property offers the finest in craftsmanship and amenities. Some of the highlights include: a one-of-a-kind designer, gourmet kitchen with high-end finishes and appliances; a completely separate second, entertainers kitchen with full appliances; soaring ceilings and beams; unique light fixtures throughout the home; custom walled tile work in the bathrooms; an enormous master bedroom sanctuary with an eye-popping master bath and a custom closet fit for Hollywood. This home sits elevated high above the Copper River Golf Course with exquisite views. The backyard paradise includes an infinity- edge pool and integrated spa, an outdoor kitchen and a fire pit, all perfect for outside entertaining. The disappearing glass slider in the great room seamlessly blends the outdoors with the indoors. The Spanish-modern elevation will remain timeless forever. This home is a true show stopper.
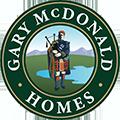
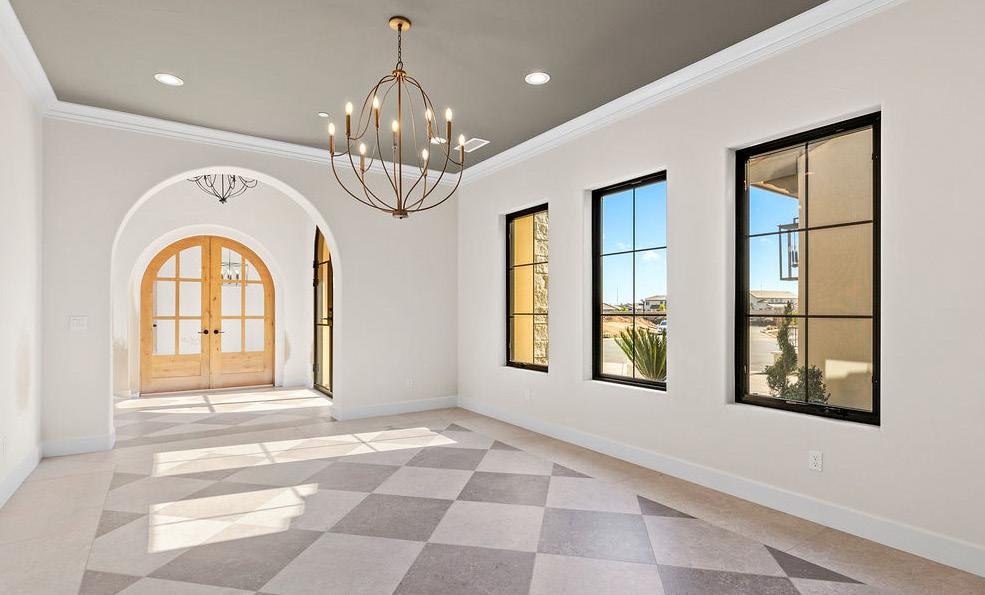
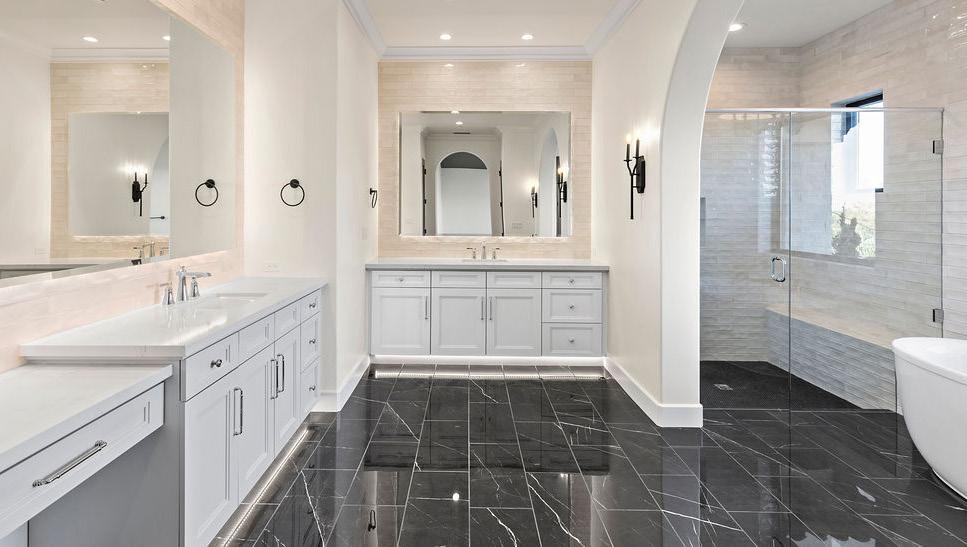
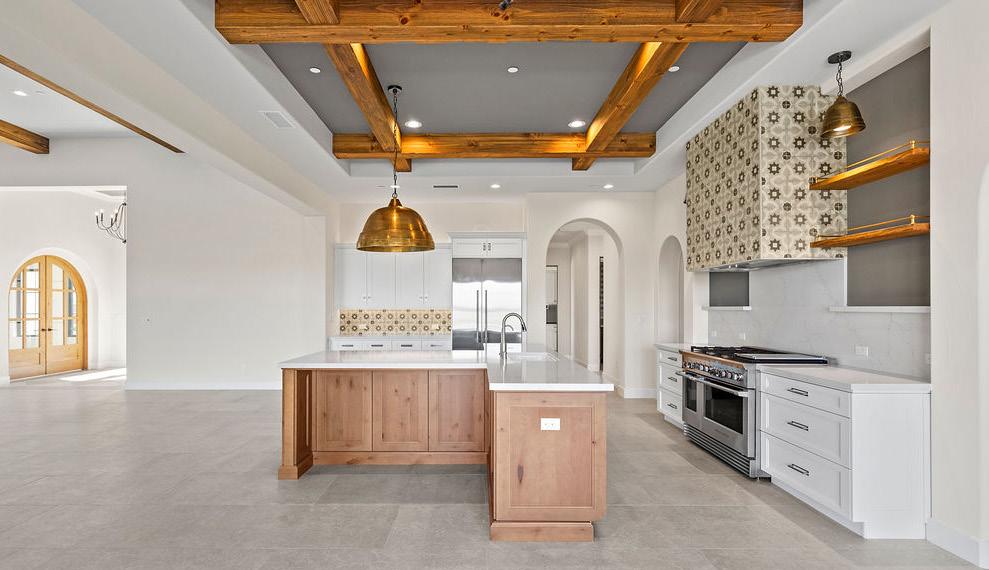
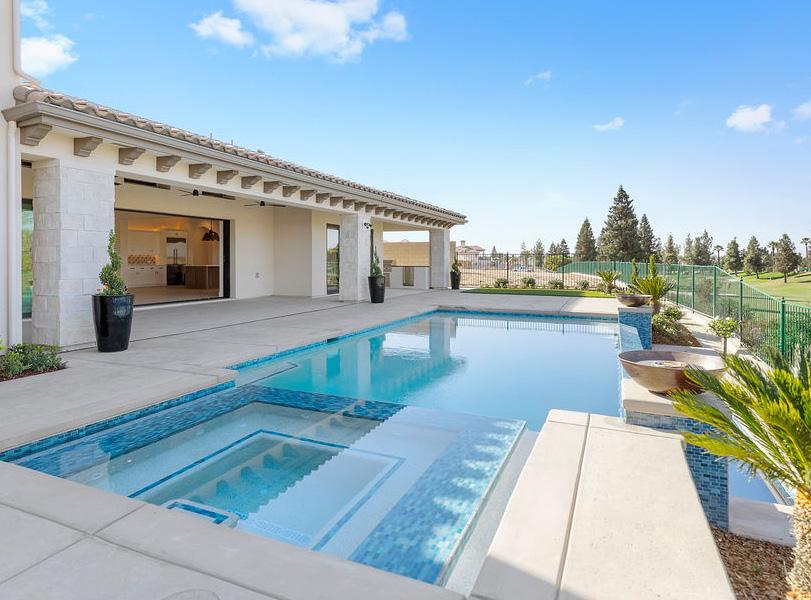
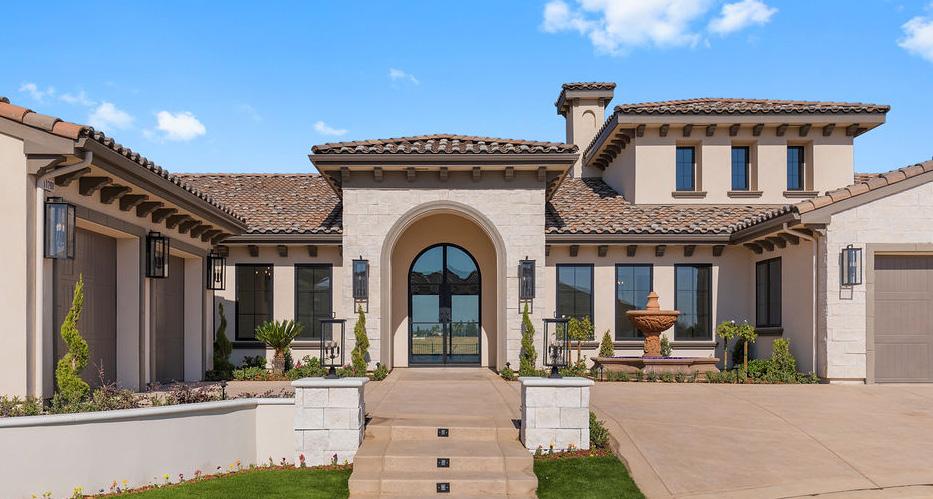
GORGEOUS CUSTOM HOME WITH STUNNING VIEWS
559.307.1761 brianh@garymcdonaldhomes.com www.garymcdonaldhomes.com Brian Hertel 4 Beds | 4.5 Baths | 5,624 SQ FT | $3,500,000
11861 N. Alicante, Fresno, CA 93730
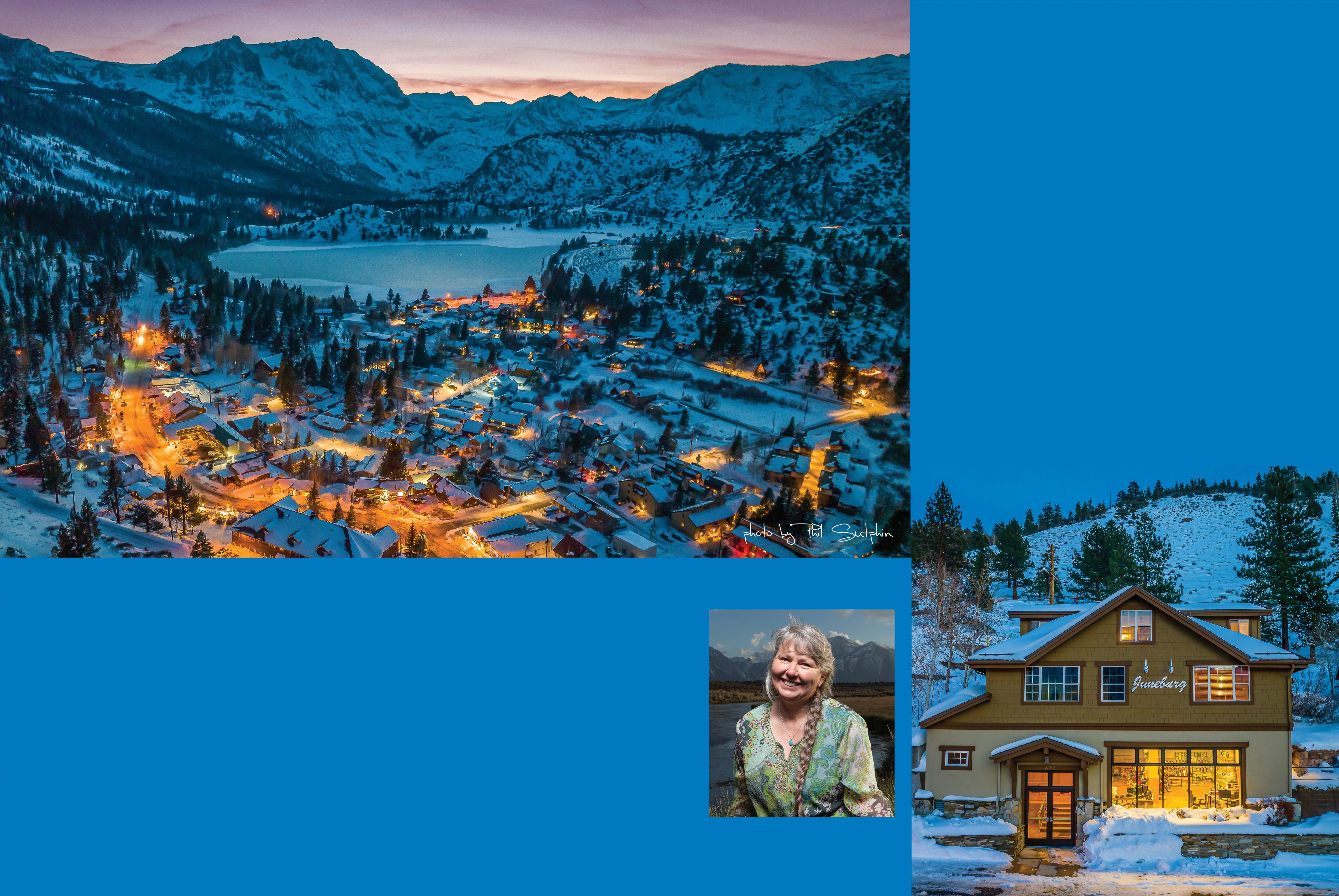



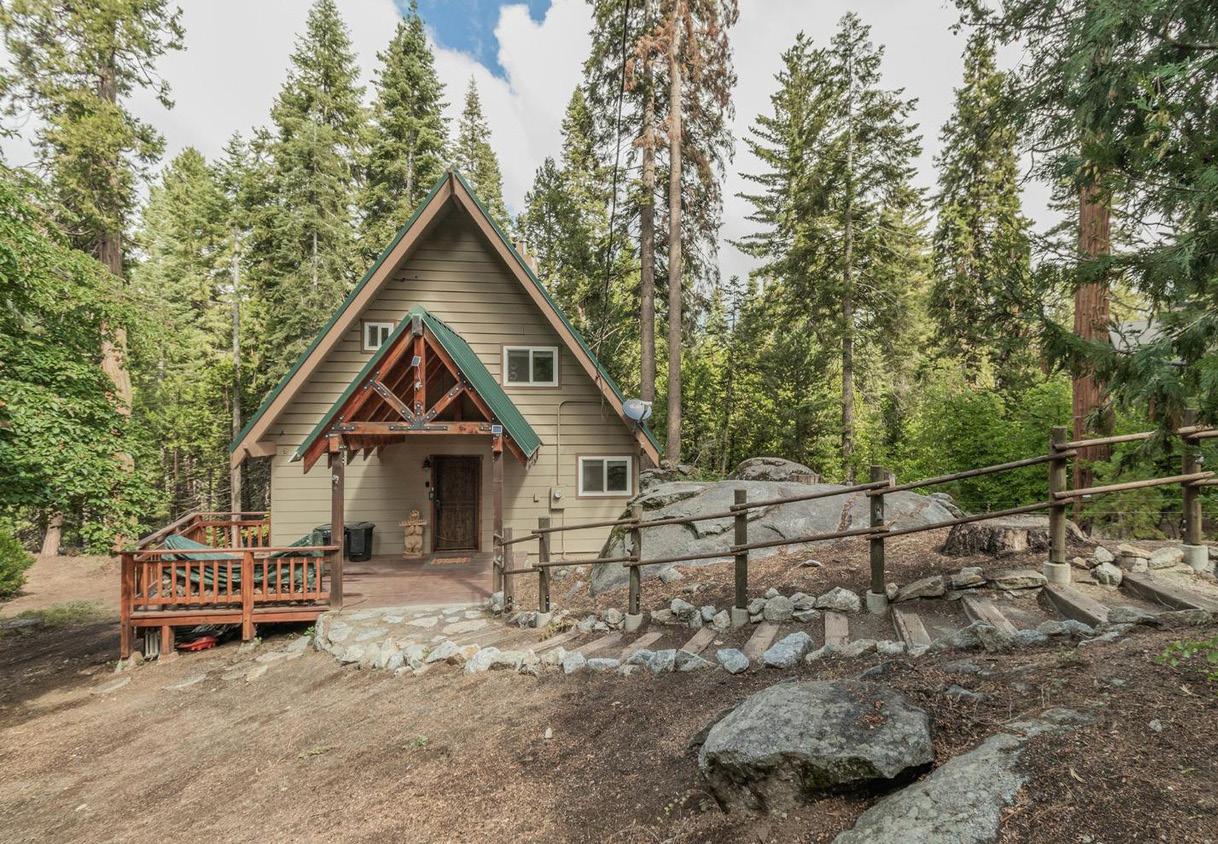
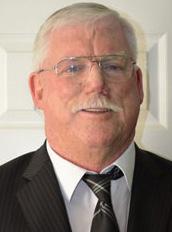

$835,000 | 4 beds | 3 baths | 2,197 sqft Looking for a Vacation home in Shaver Lake ? Enjoy the summer boating on the lake or China Peak for skiing in the Winter or just a mountain getaway for a relaxing weekend. This cabin can also make for a Great investment as a week or weekend rental. The cabin can sleep up to 14 people. Call your Realtor today to make an appointment to see this beautiful mountain getaway. 42011 BLACK OAK WAY, SHAVER LAKE, CA 93664 John Duncan REALTOR® | LIC: 01321351 Primary: 559.970.4892 Secondary: 559.650.6030 Other: 559.970.4892 johnduncan@guarantee.com johnduncan.guarantee.com 72
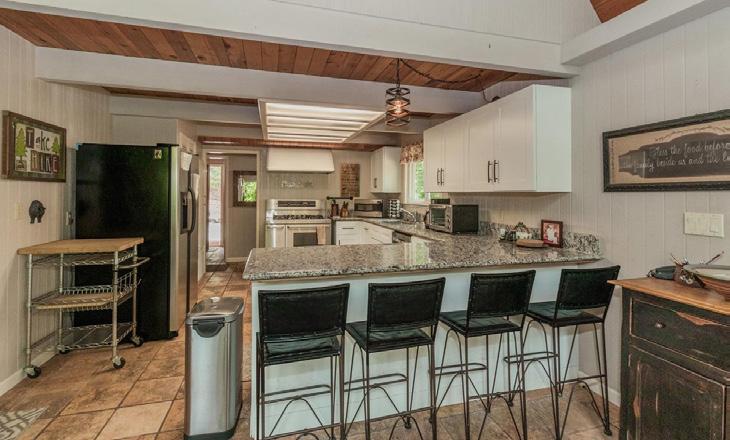
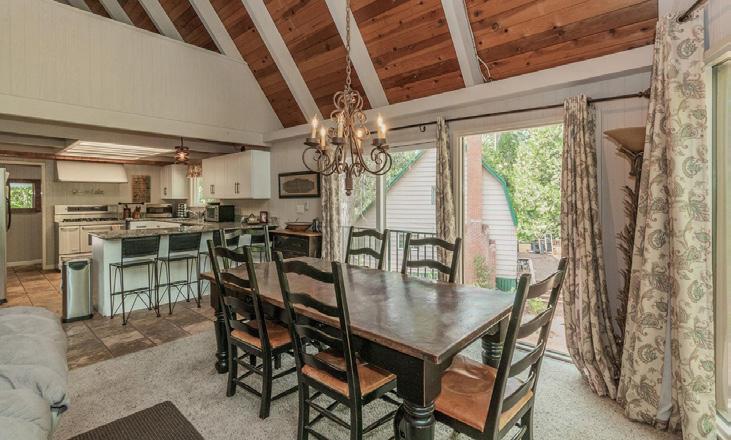
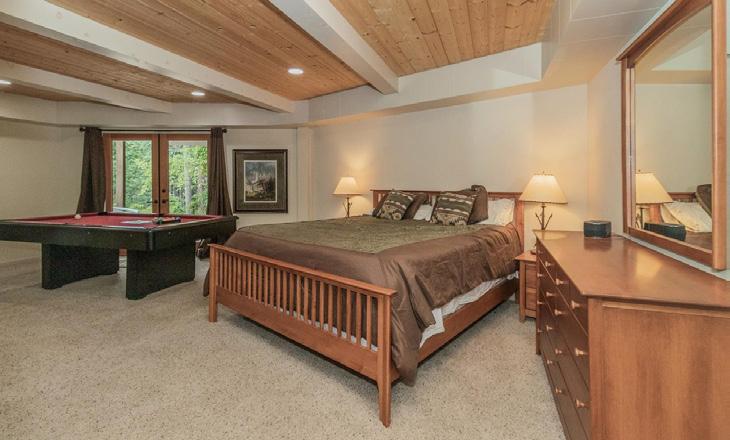
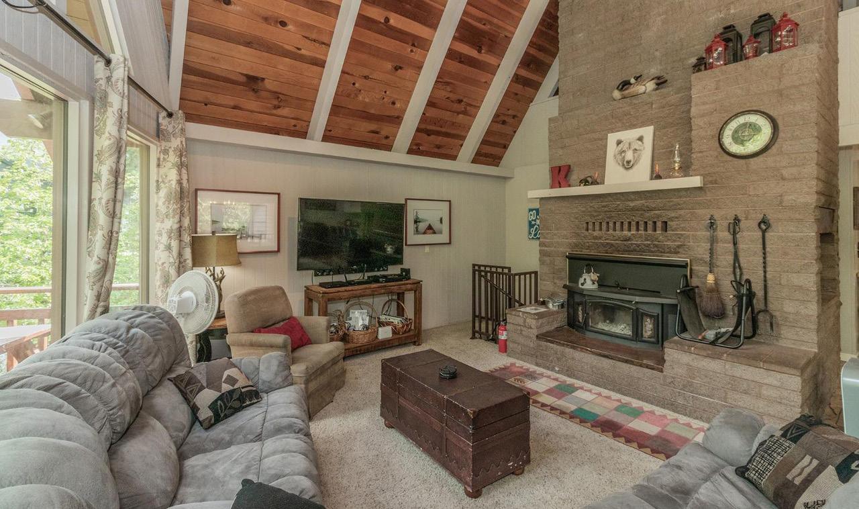
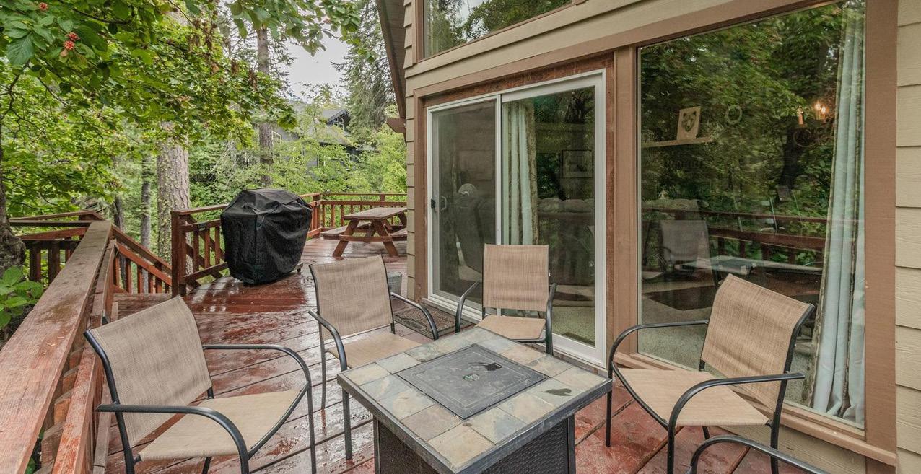
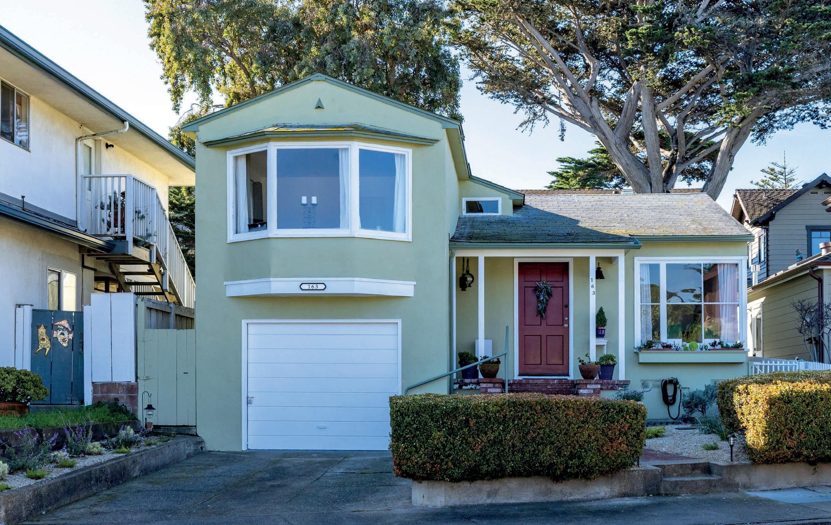
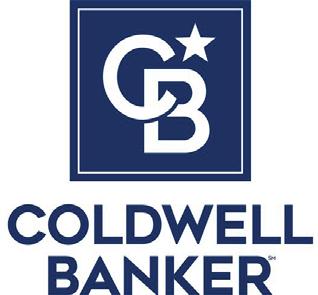
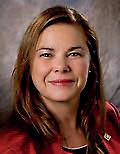
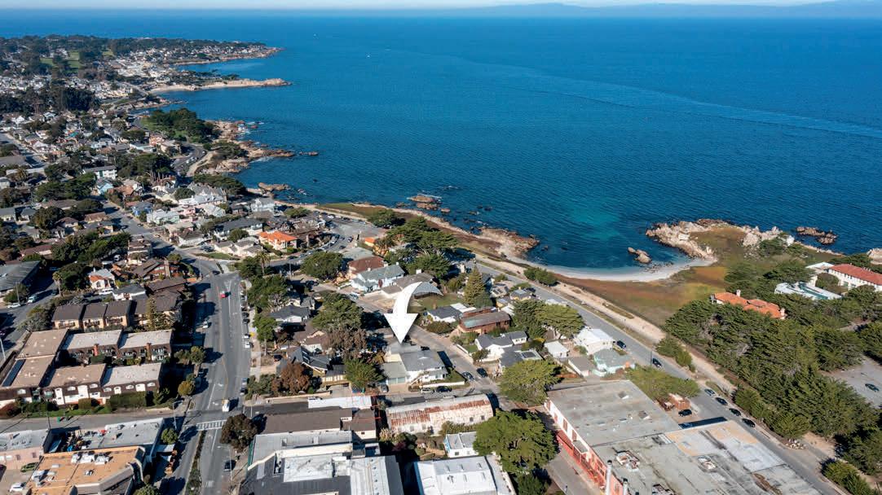
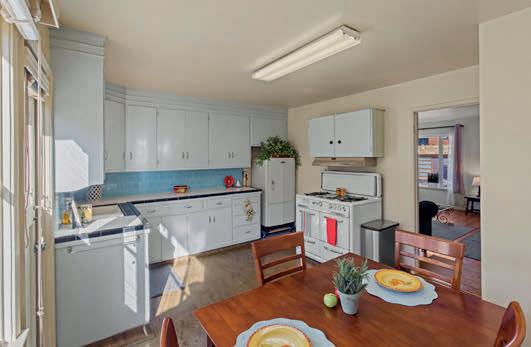
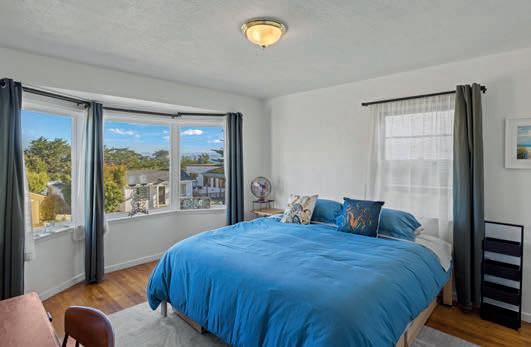
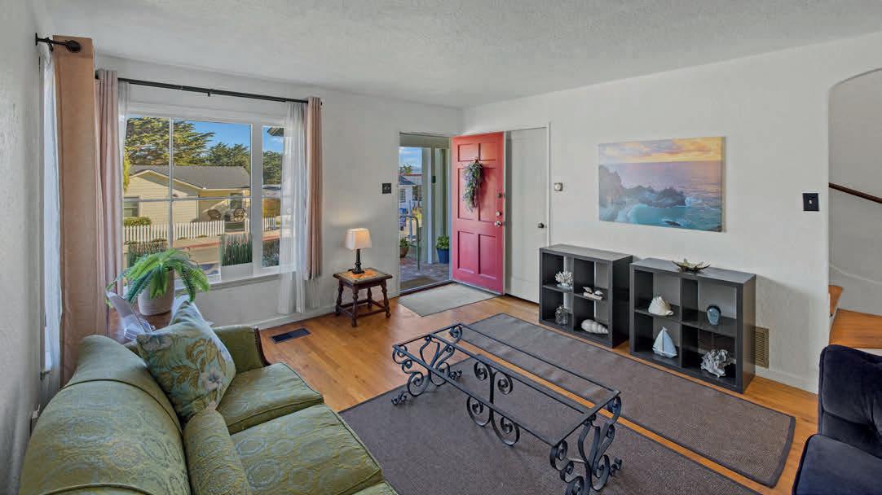
This sweet little home has vintage charm. It has been lovingly maintained in original condition with hardwood floors, tile kitchen, and wooden windows. Enjoy peaks of the Bay out of the bedroom Bay window and living room. You will love the large back yard with tons of potential! Just steps to the beach, Recreation walking trail and Cannery Row. www.163sloat.com 3 BEDS | 1 BATH | 1,155 SQ FT OFFERED AT $1,490,000 Julie Vivolo Davis REALTOR® | CBRE #00930161 831.594.7283 julie.davis@cbrealty.com 163 SLOAT AVENUE, PACIFIC GROVE, CA 93950 VINTAGE CHARM 74
721 RIVERSIDE ROAD
HOLLISTER, CA 95023


4 BEDS | 5 BATHS | 5,050 SQ FT
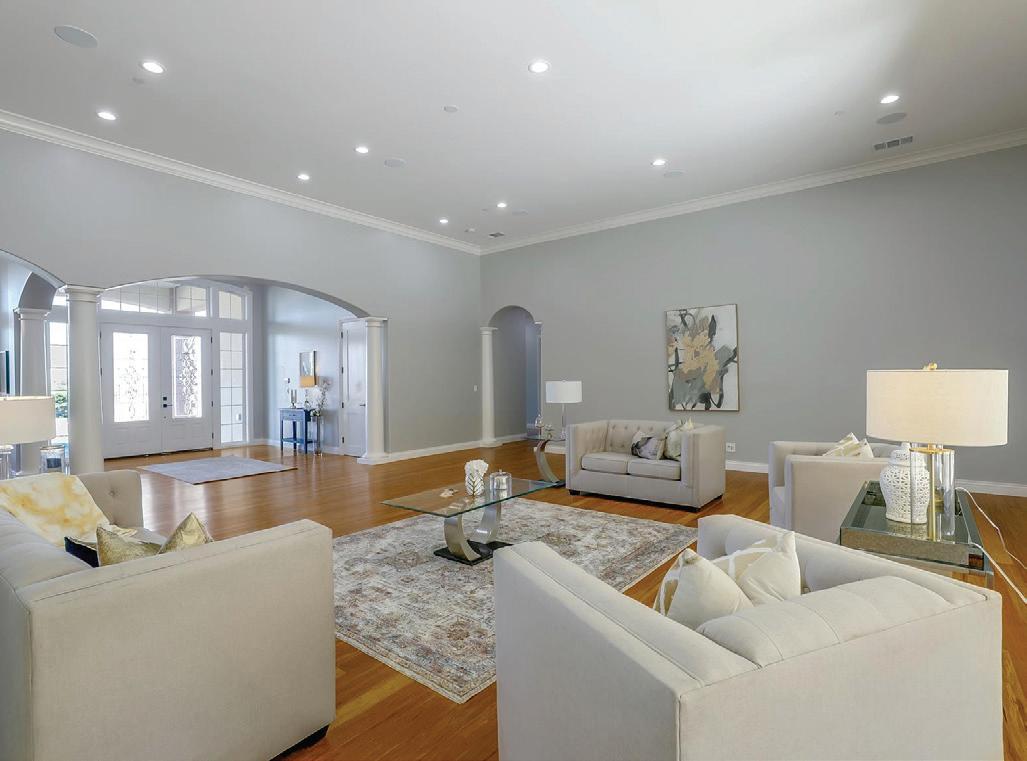
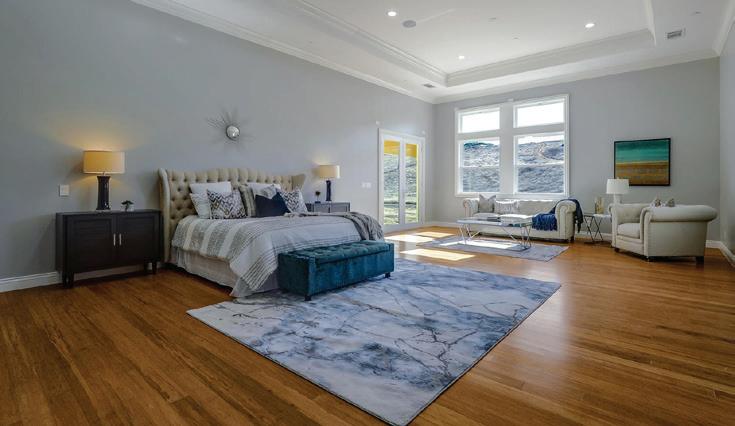
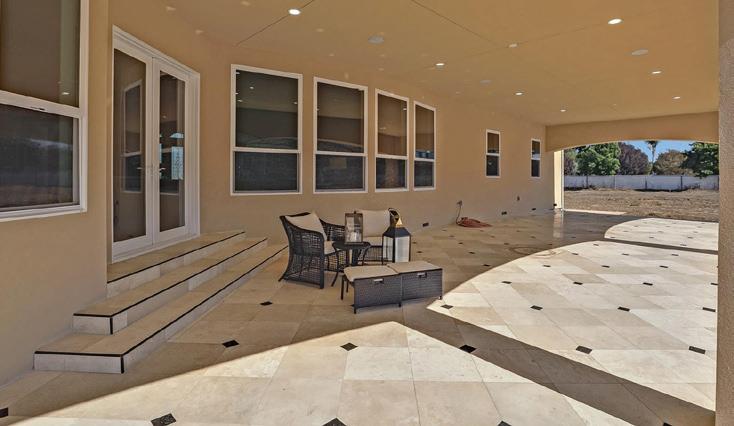
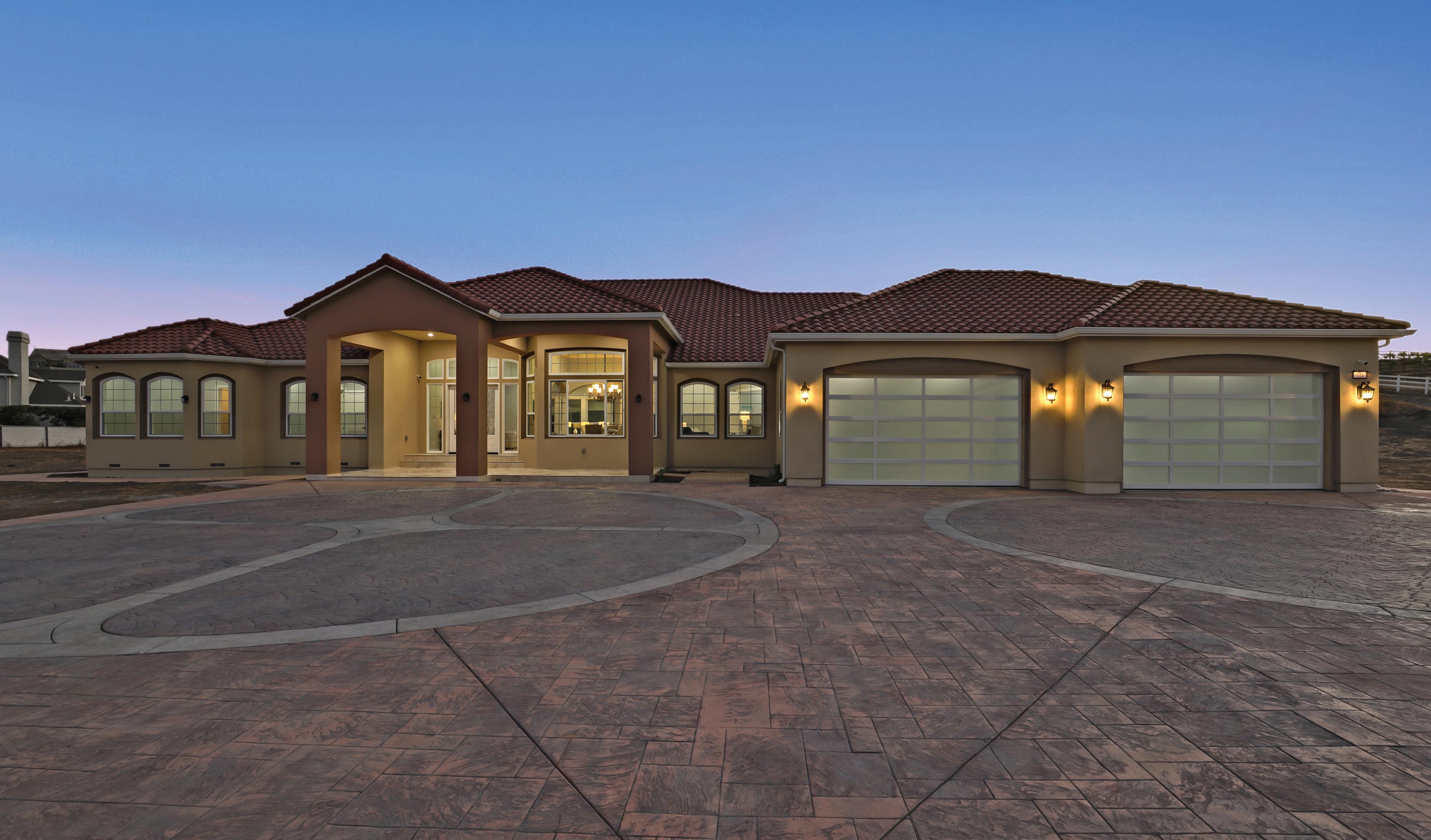
Luxury at its Finest! This beautiful 4 beds, 3 baths, 5,050 sq ft home located in Hollister is ideal for your growing family. This beautiful home was built in 2022. The value is in the land on this large 217,800 sq ft lot. Beat the heat with the home’s included air conditioning. The hardwood flooring adds to the refined beauty of this home. This home features an island in the kitchen that provides additional counter space and a focal point for socializing. No matter the occasion, the home’s formal dining room is sure to enhance the memories of your special days. The home’s eat-in kitchen is the perfect place to gather for a meal. Tackle stains right away with convenient indoor laundry. The stainless steel appliances in the kitchen provide a refined touch. Relax in comfort in the shade provided by this home’s covered patio. By appointment only, call me today to learn more! http://www.721riversiderd.com
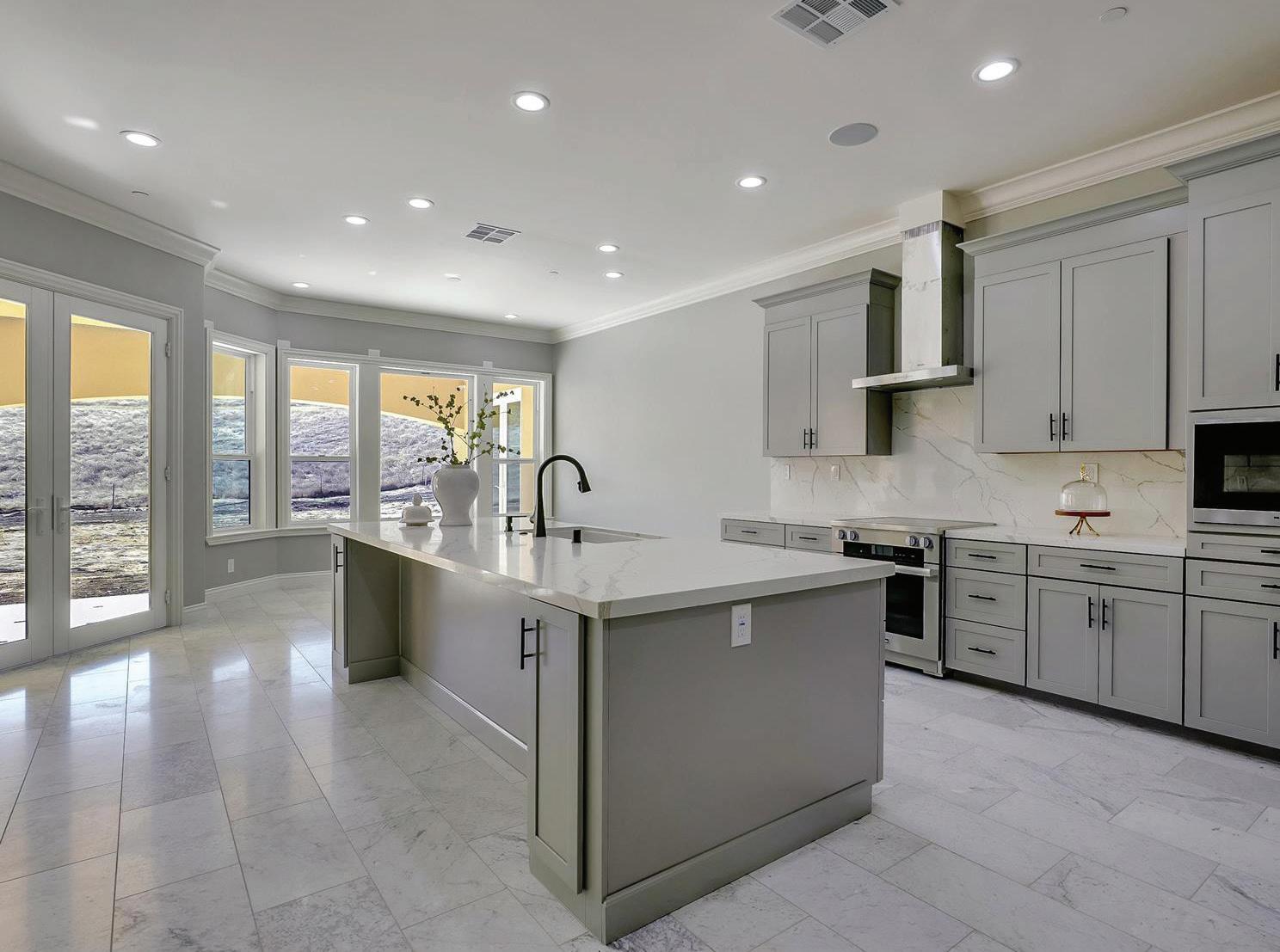
650.444.1111 syed.husain@radiusagent.com Lic. #01982172 Syed Husain REALTOR ®
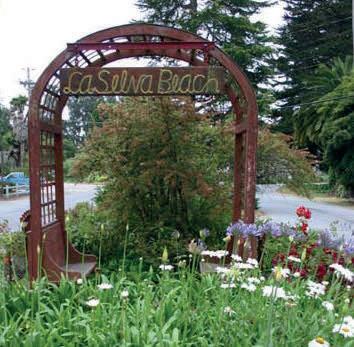
$1,300,000 - EARLY PRICE Coming Soon... $1.3 and just under $2M updated BEACH HOMES... Located here in the La Selva Beach Village... Be the “Early Bird”... THE LA SELVA BEACH VILLAGE 831.212.5181 mikejj@got.net Michael Casserd REALTOR ® | DRE #00773368 TRELLIS PLAYA BLVD. ADVANTAGE PROPERTIES
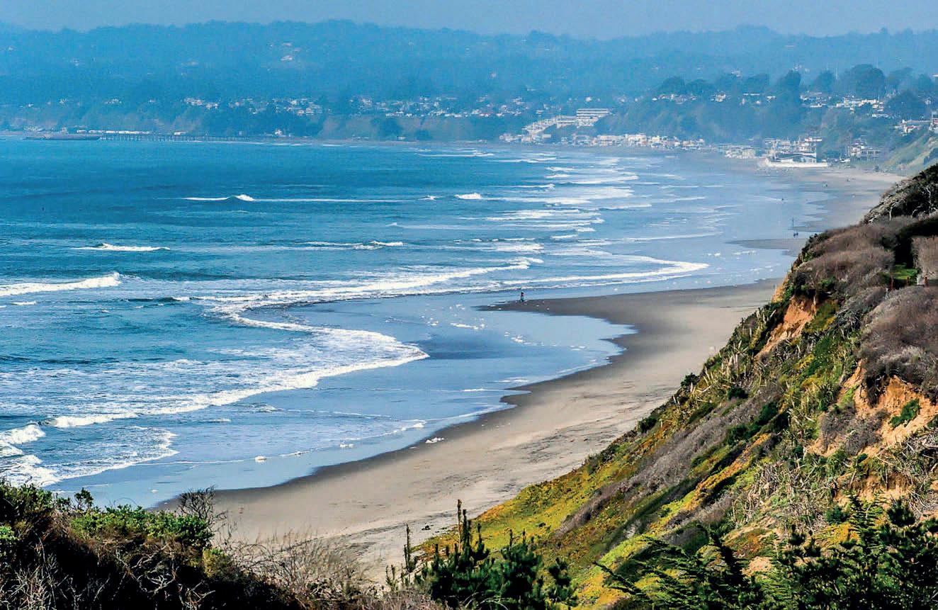
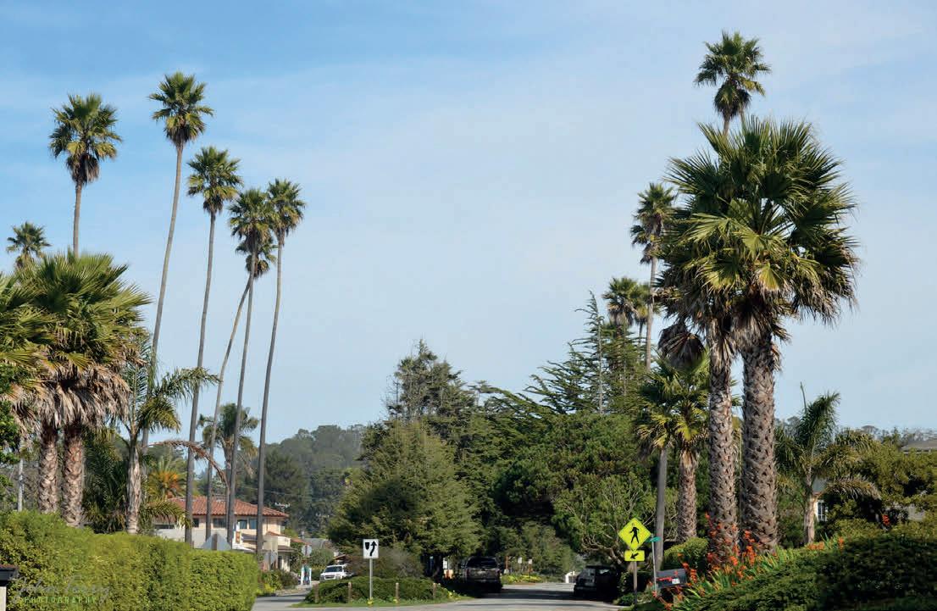
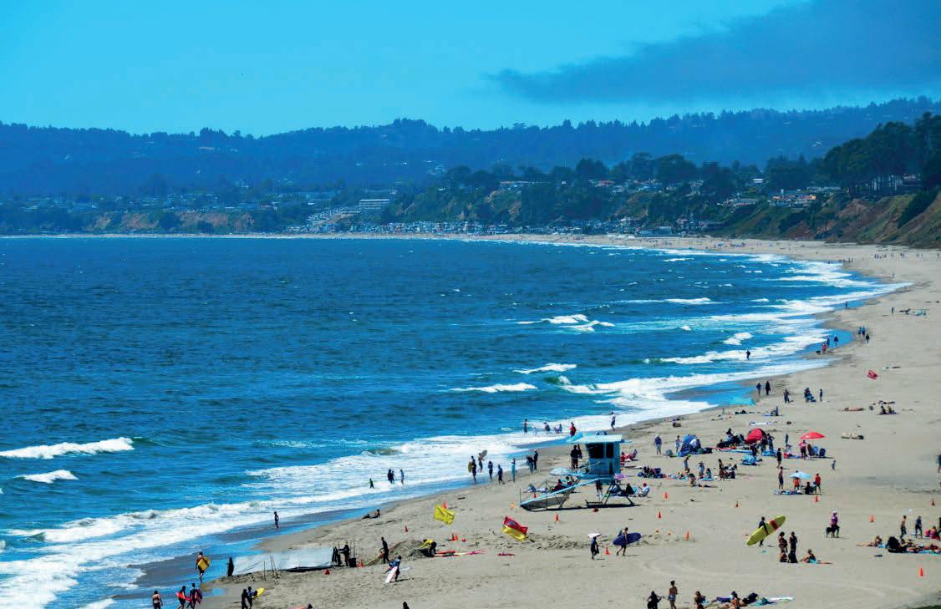
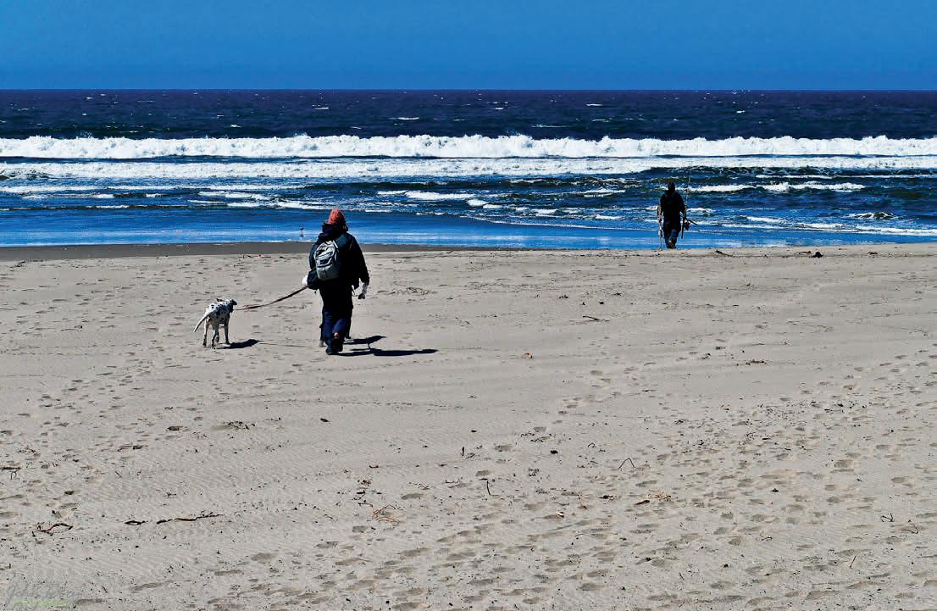
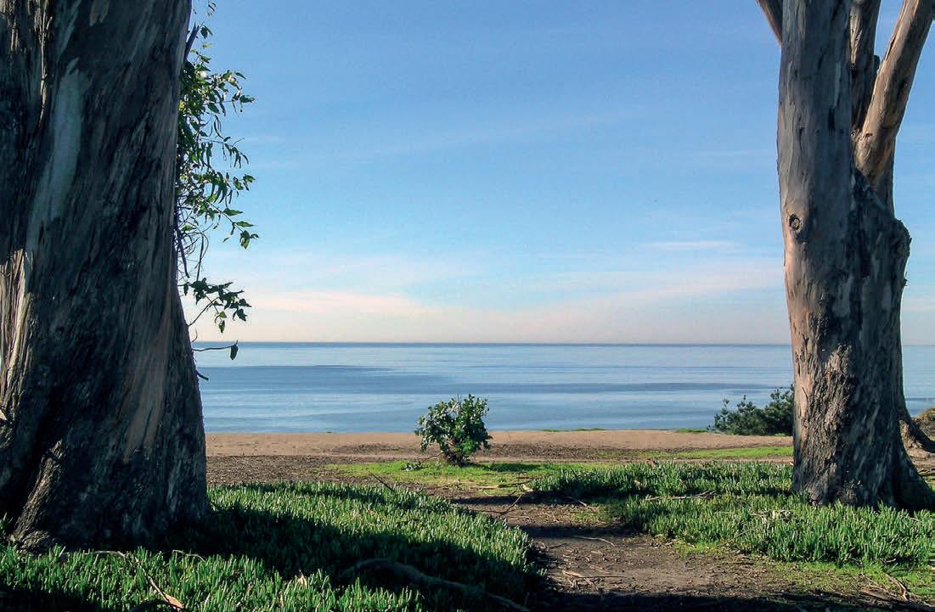
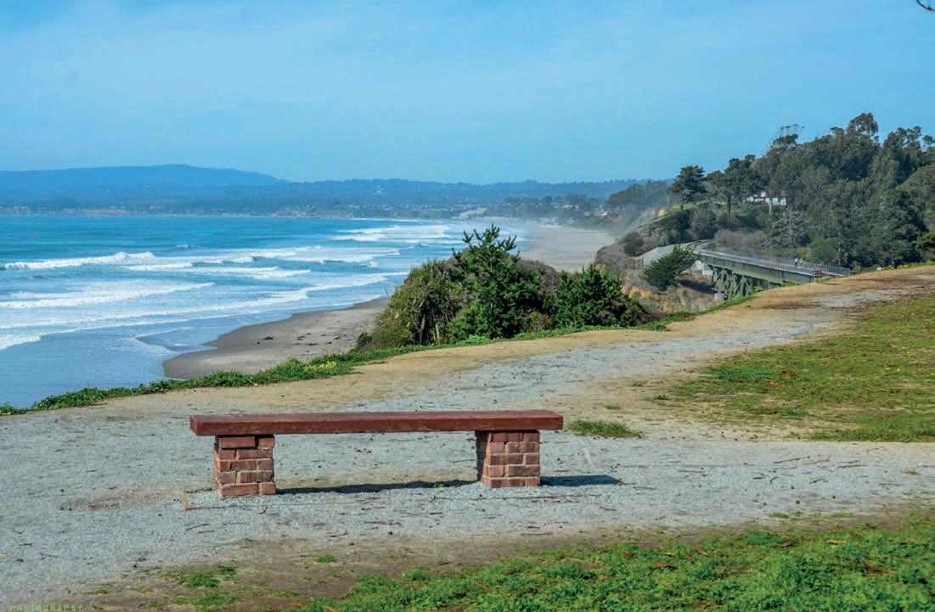
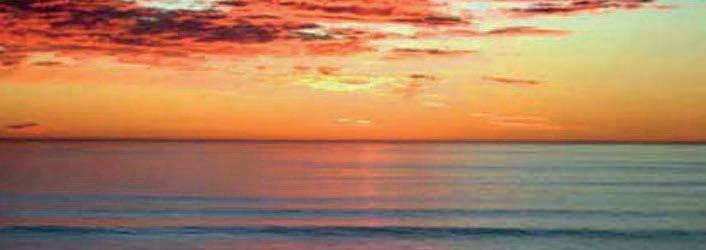
SUNSET FROM BLUFF WEB-LA-SELVA-BEACH WEB-LA-SELVA-BEACH WEB-LA-SELVA-BEACH WEB-LA-SELVA-BEACH WEB-MANRESA WEB-MANRESA
This magical 22+ acre, 8800+ sq ft compound sits perfectly on a sunny ridge affording majestic views of the Pacific Ocean & expansive countryside. Walk into the impressive foyer featuring sandstone tile, soaring ceilings & open to a beautiful dining room. The office/library has amazing cabinetry, fireplace & a lovely formal living room. The ‘see through’ butler’s pantry/bar complete with warming drawer is adjacent to the dining room & open to the huge family room with a gorgeous fireplace. That’s where you’ll enjoy watching your favorite movie — just step over to the gourmet cook’s kitchen with breakfast bar, double ovens, wine fridge & stone fireplace. You’ll also find a great office/ hobby room with a full bath for your outside guests & 1/2 bath for those being entertained inside. Oozing with exceptional living, this estate boasts an owner’s suite complete with private family room, generous walk-in closet, oversized bathroom & bedroom with views. Nicely sized guest bedrooms include their own bathroom & walk in closets. Also upstairs, another family room is set up for game night- large screen TV, pool table, & even pin ball machines! All this with an amazing wine cellar. Entertain outside, too. Enjoy sitting in front of a beautiful fireplace, dip your toes in the jetted jacuzzi, play bocce ball or admire the garden area. While these features may be enough for the most discerning buyer, there are also almost 500 lemon trees, about 1,000 avocado trees & so much room to roam!
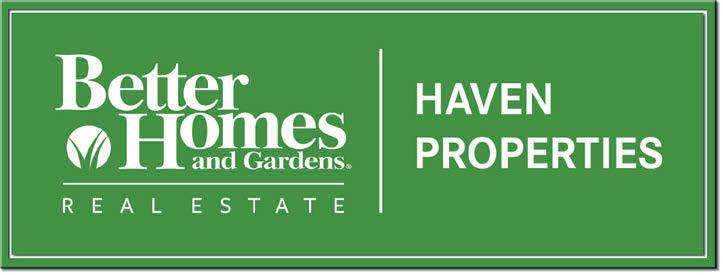
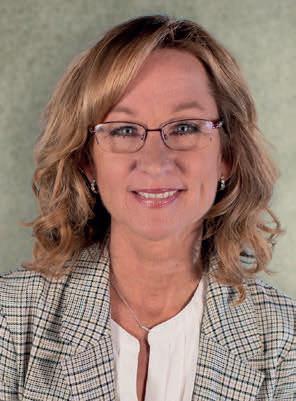
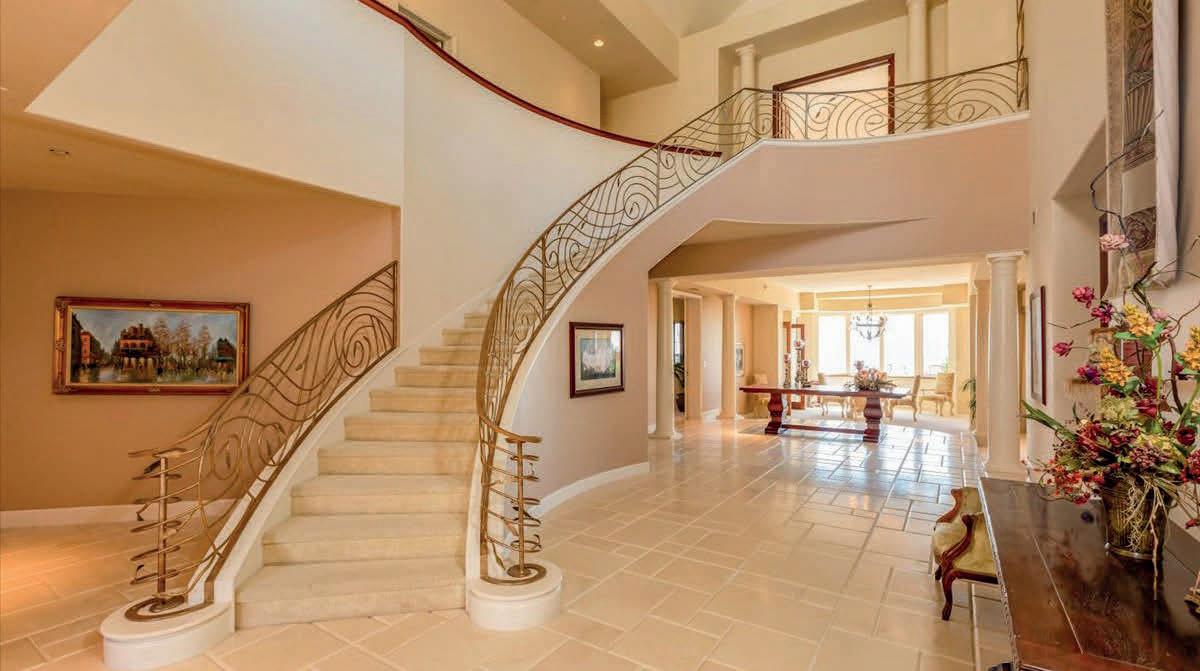
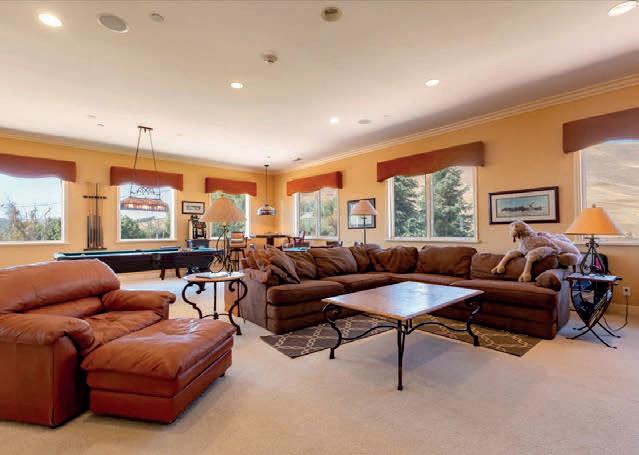
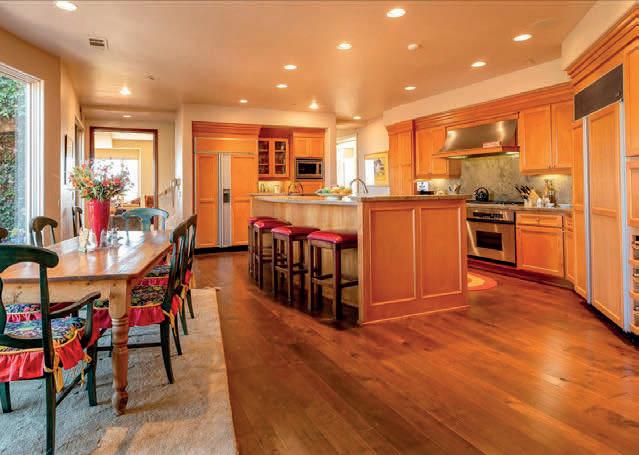
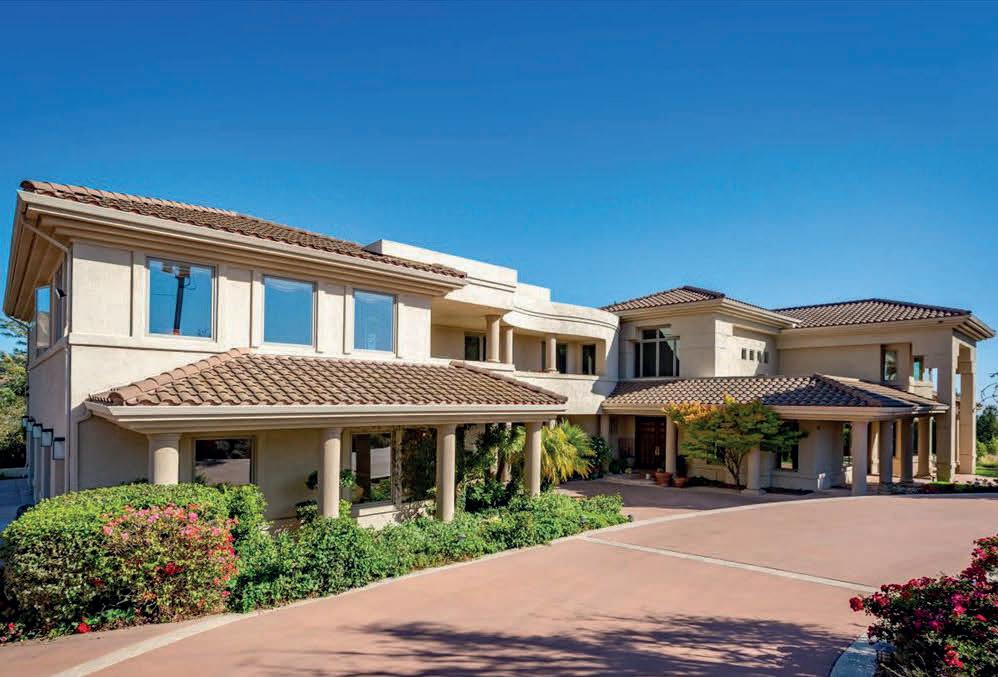
5 beds | 6 baths | 8,806 sq ft | $3,999,000 678 Sheehy Road Nipomo,
93444 Wendy Teixeira GRI, CRS, REALTOR ® 805.310.3505 wendyteixeira@aol.com www.CallWendy.com CA DRE #01345995 78
CA
675 Highland Hills Road Nipomo, CA 93444


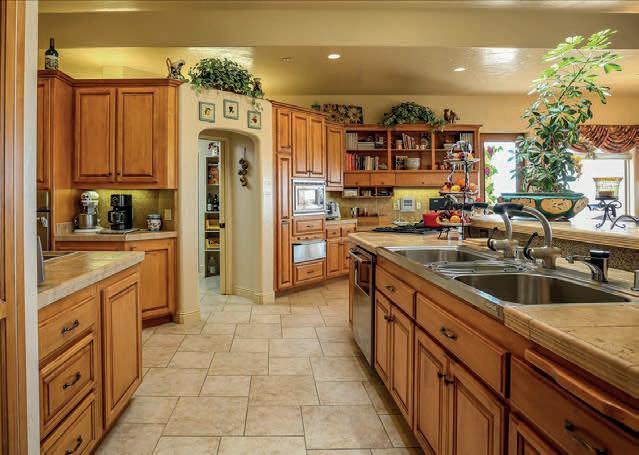
Welcome to an extraordinary 5500+ sq ft home situated above panoramic views of the Central Coast. This Tuscan inspired estate is the perfect blend of artistry and intelligent design. Located in San Luis Obispo County, north of Santa Barbara, this property is stunning. Extensive use of arches, columns and high ceilings instantly transports you to the wine country of Italy. Enter on a lavish circular drive and see expansive 10-foot carved doors. A great room with two sitting areas, fireplace, and recessed lighting welcomes you. Next, you pass through carved double doors into the elegant owner’s suite. The threeroom suite includes a huge master bedroom with fireplace and views of the ocean horizon, a walk-in dressing room with built-in cabinetry, and a bathroom centered around a 7 ft spa tub accented with columns to create a gazebo effect. The oversized gourmet kitchen, prep areas, spacious dining room, and 12 ft breakfast bar will allow both the amateur and professional chef to create meals that compliment today’s lifestyle. Spacious wet bars abound both in and outside the home. All guest bedrooms include private ensuite bathrooms. The attached guest apartment offers a large living room, kitchen, bedroom and bath with its own entrance and access to the garage. Outside, put your feet up in the spacious lanai, soak up the sun, or snuggle in front of the large fireplace. This is a home that needs to be experienced.
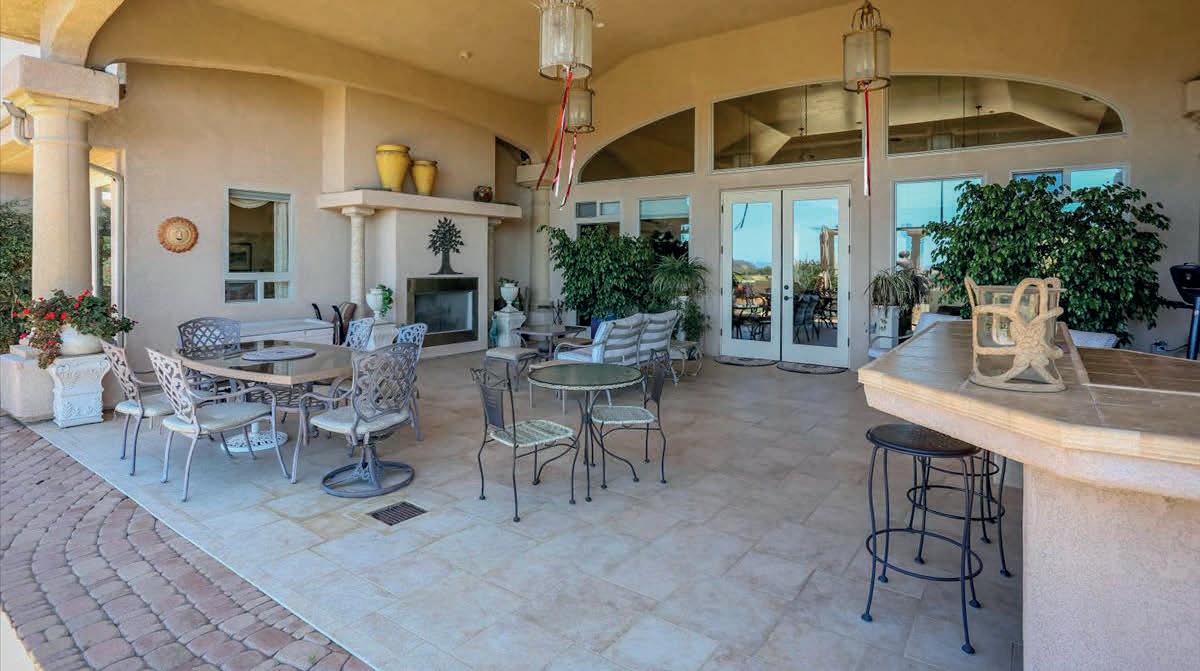
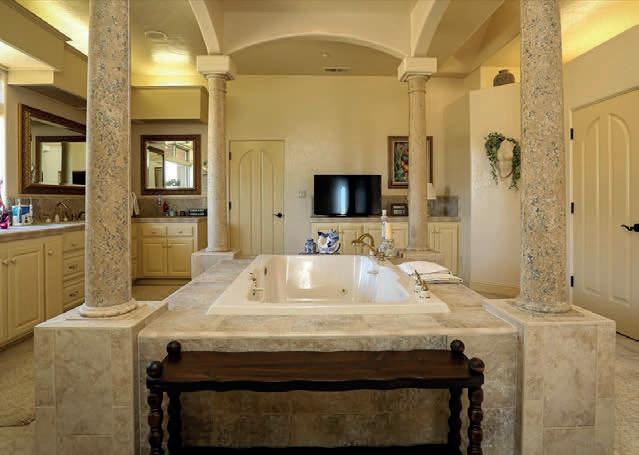
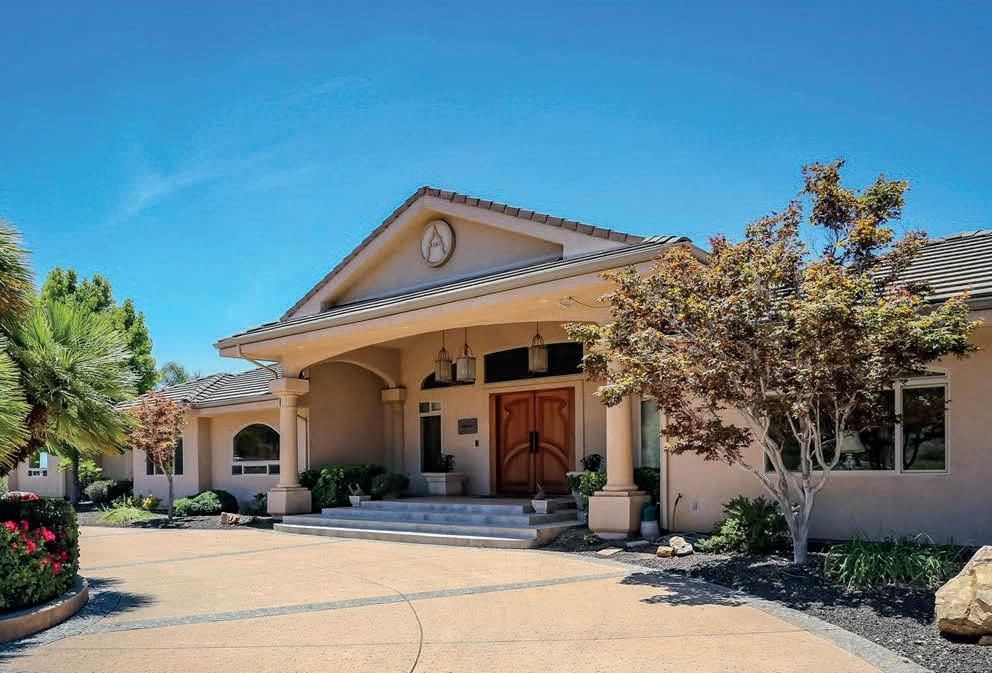
4 beds | 5 baths | 5,855 sq ft | $2,700,000 Wendy Teixeira GRI, CRS, REALTOR ® 805.310.3505 wendyteixeira@aol.com www.CallWendy.com CA DRE #01345995
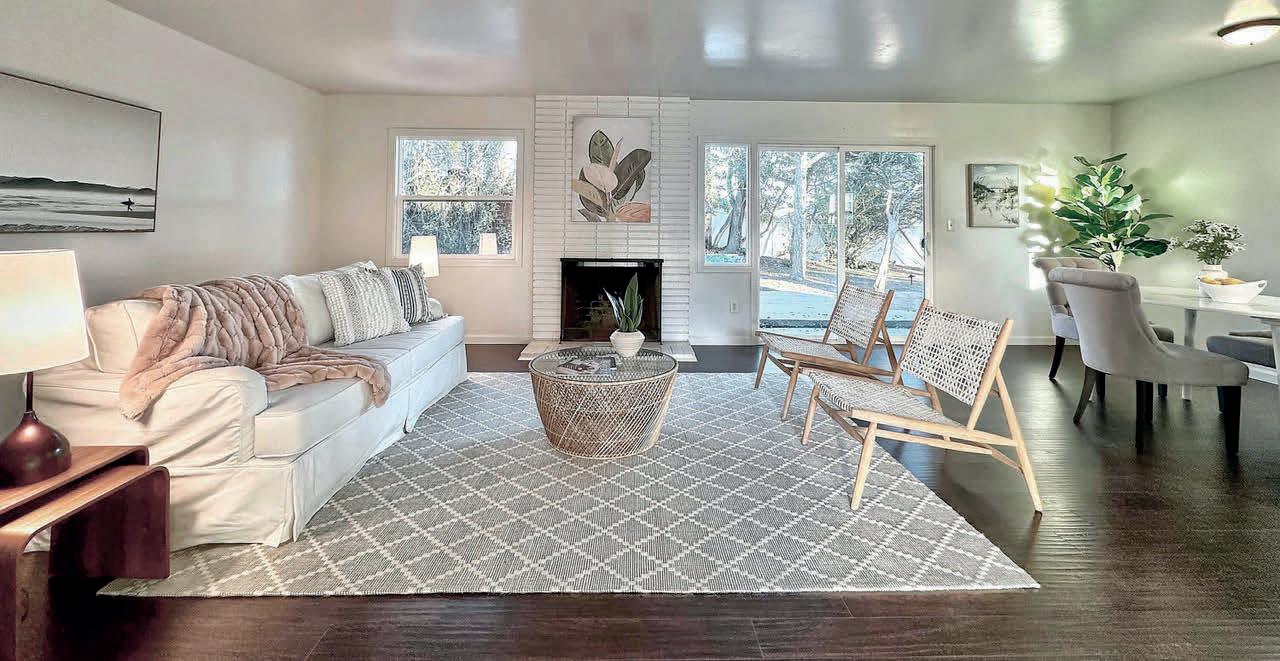
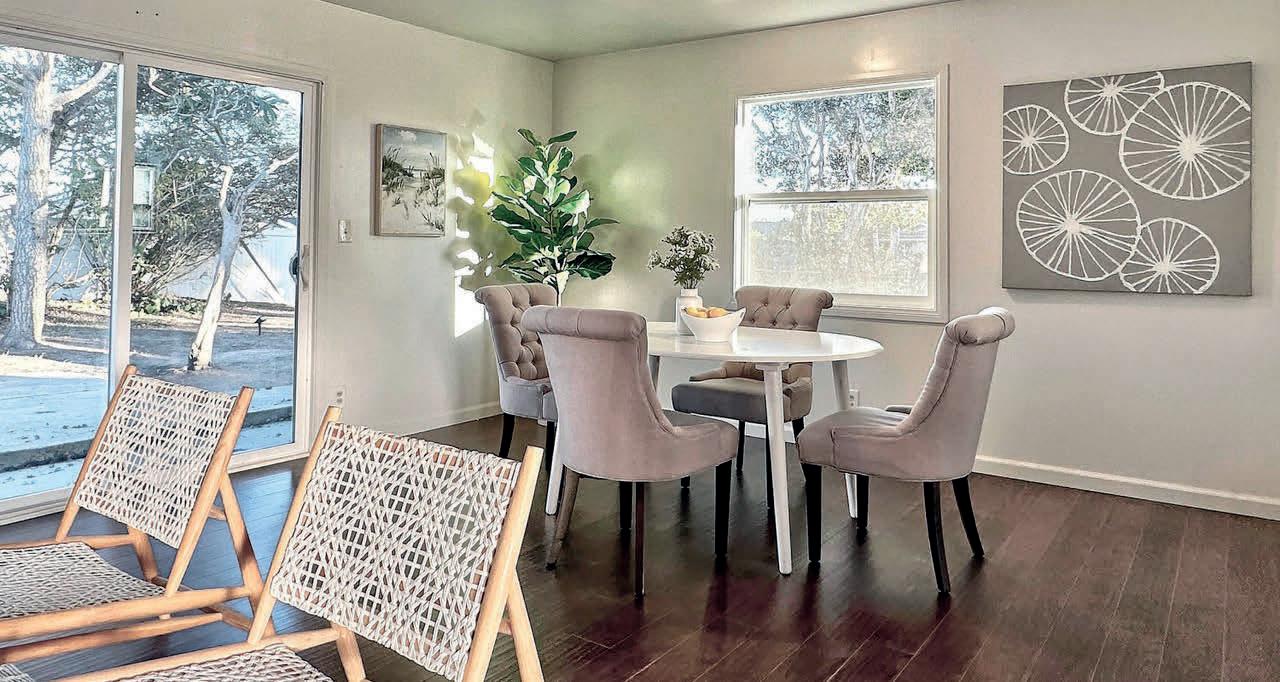
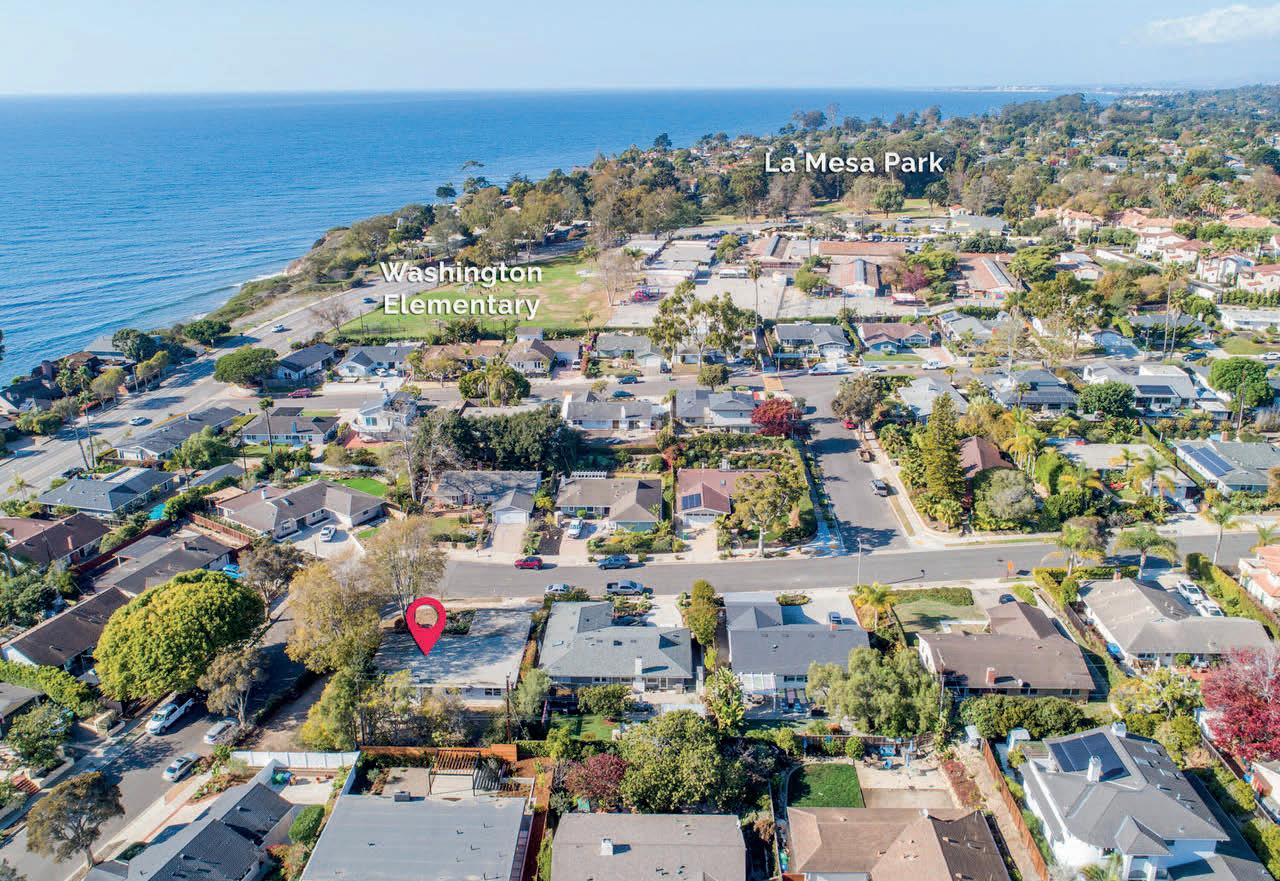


East
4 BEDS | 2 BATHS | 1,643 SQ FT | $2,195,000 208 Cordova Drive, Santa
CA 93109 DRE#01790838 805.570.4361 Michelle.Bischoff@evrealestate.com www.michellebischoff.evrealestate.com Michelle Bischoff MANAGER - BROKER ASSOCIATE 1323 State Street, Santa Barbara 80
Mesa four bedroom house ready for new owners to make it a home. This property is located on a generous corner lot and just one block away from Shoreline Drive. Single level, 4 bedrooms, 2 baths home has an open living and dining area with a central fireplace and an eat in kitchen. This home has plenty of potential for its new owners.
Barbara,
MICHELLE
As an 8th-generation resident of Santa Barbara, Michelle Bischoff has a firm grasp of the area’s real estate market, including Montecito, Goleta, and the greater Santa Ynez Valley. Michelle began her career in commercial real estate, then later transitioned to residential sales at the behest of her many clients who wanted to continue working with her in a
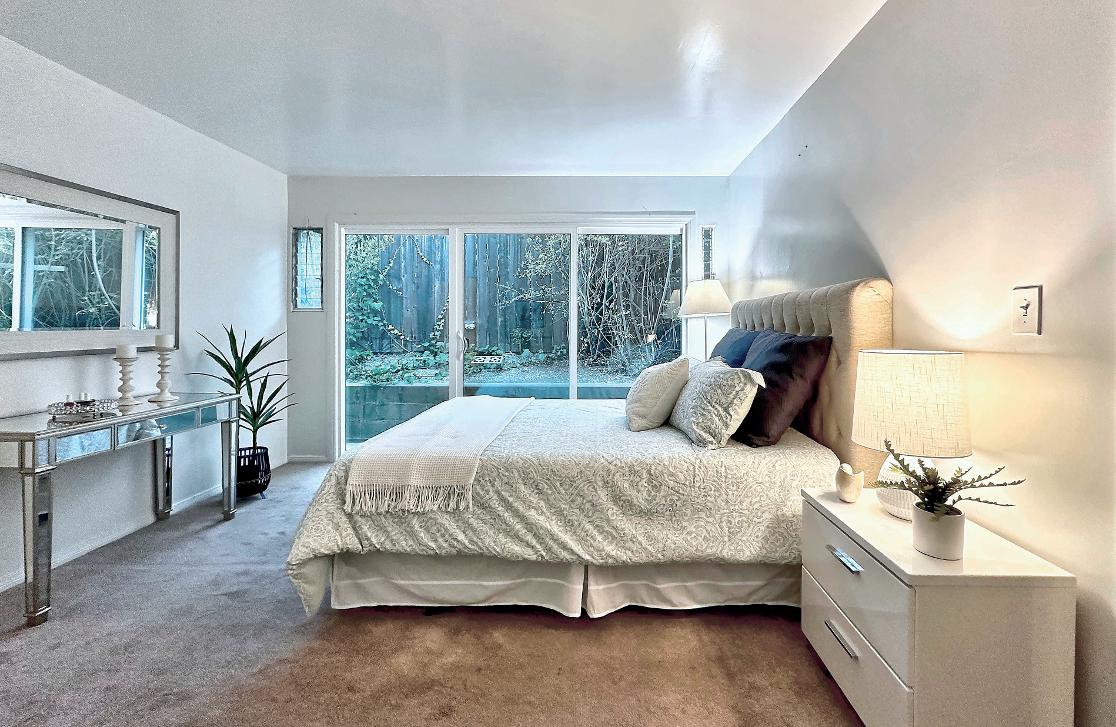
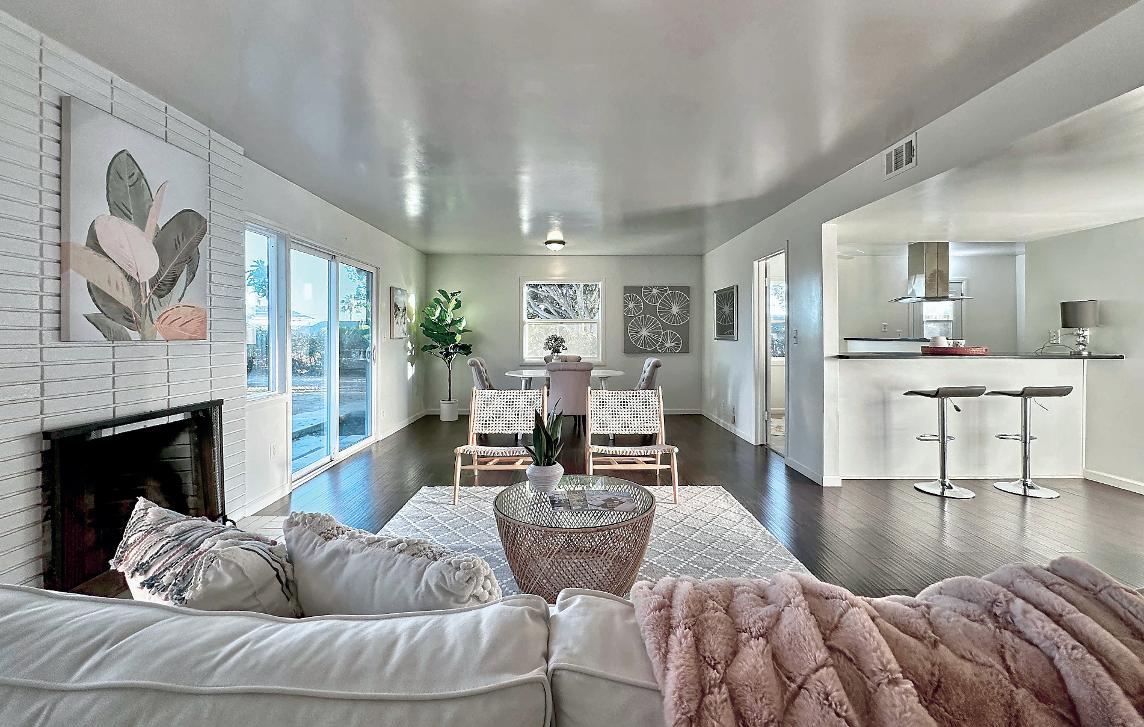
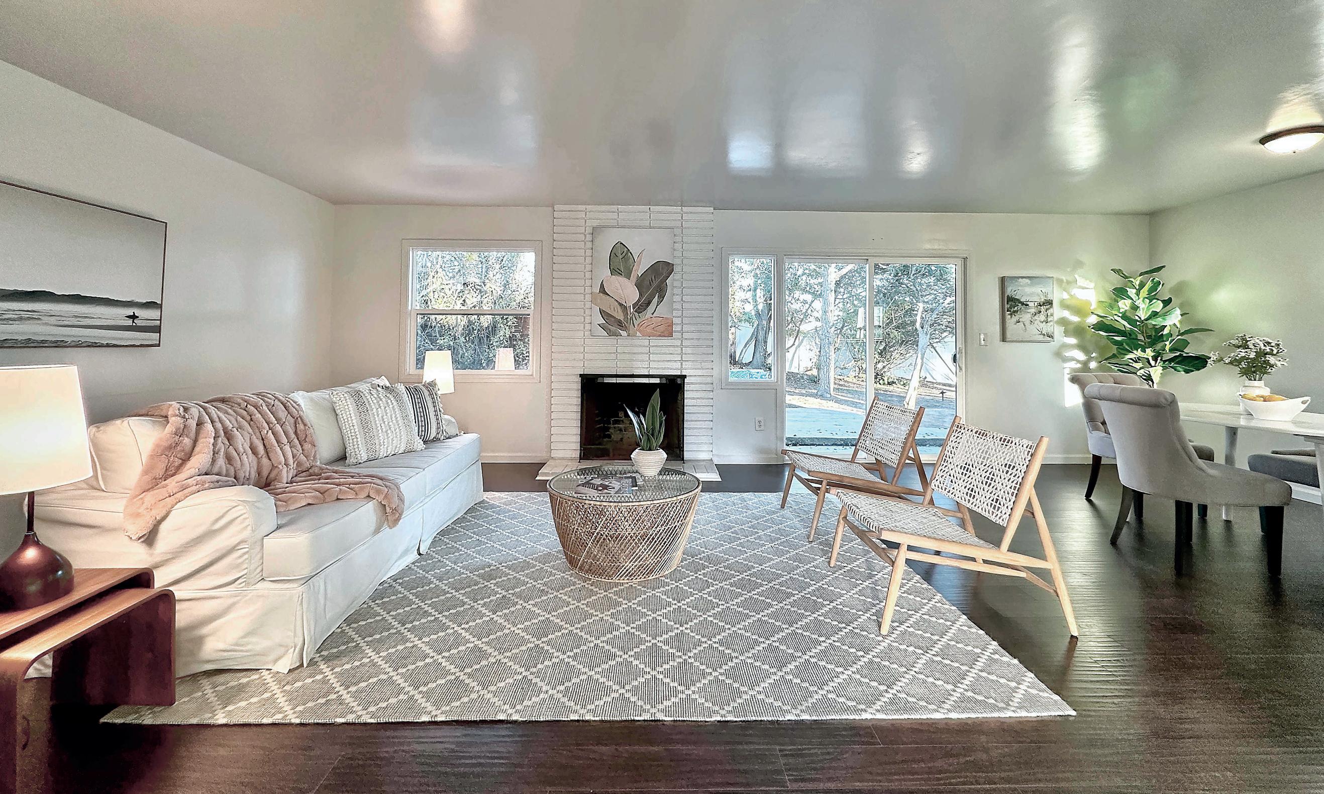

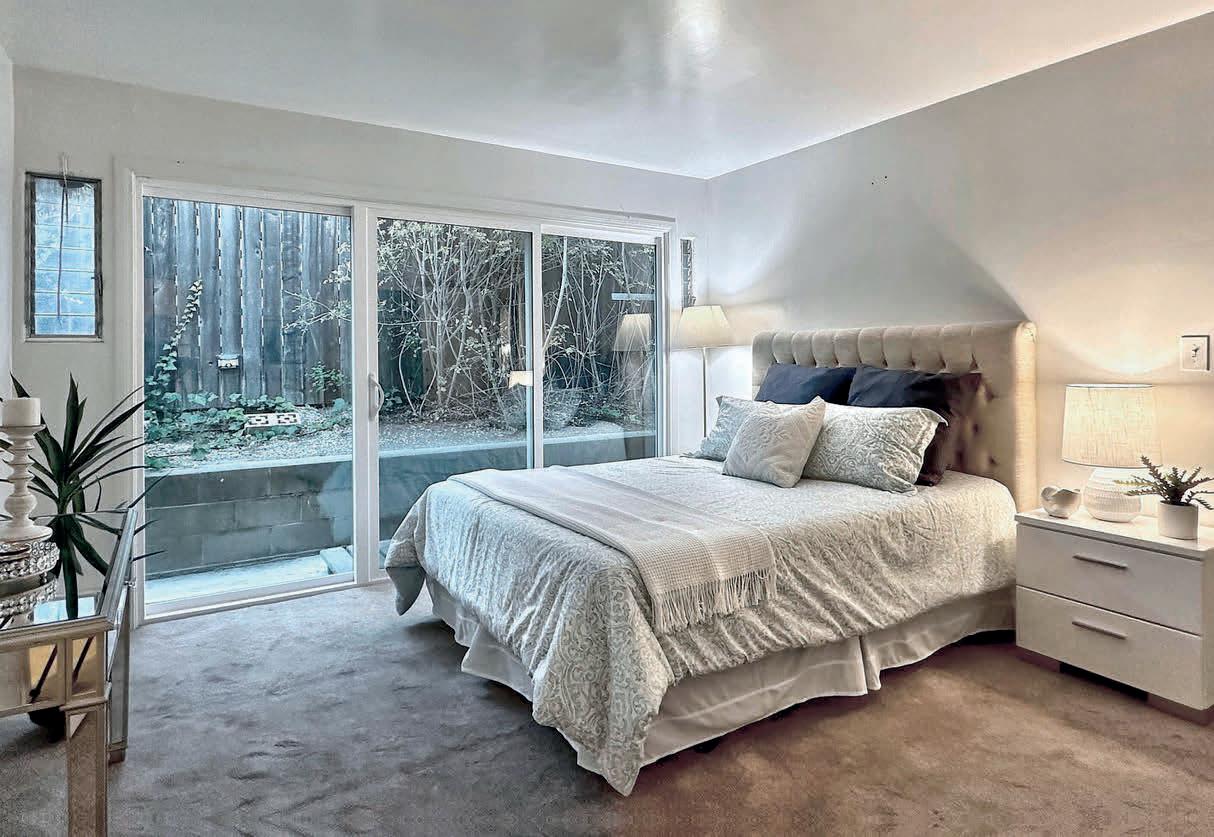
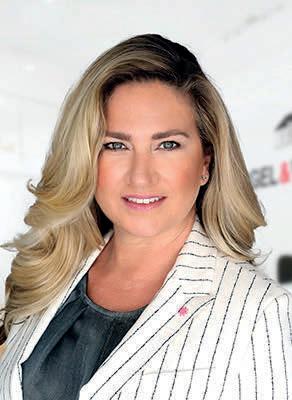
Having grown up in a family deeply involved in all aspects of real estate, Michelle leverages this experience and insight, as well as her customer service skills to catering to her clients’ needs. Michelle has an extensive network and the power of a global company to serve a wide variety of clients. A wellinformed, hardworking advisor, Michelle’s integrity, local knowledge, and work ethic have proved invaluable as she assists her clients throughout the real estate process.

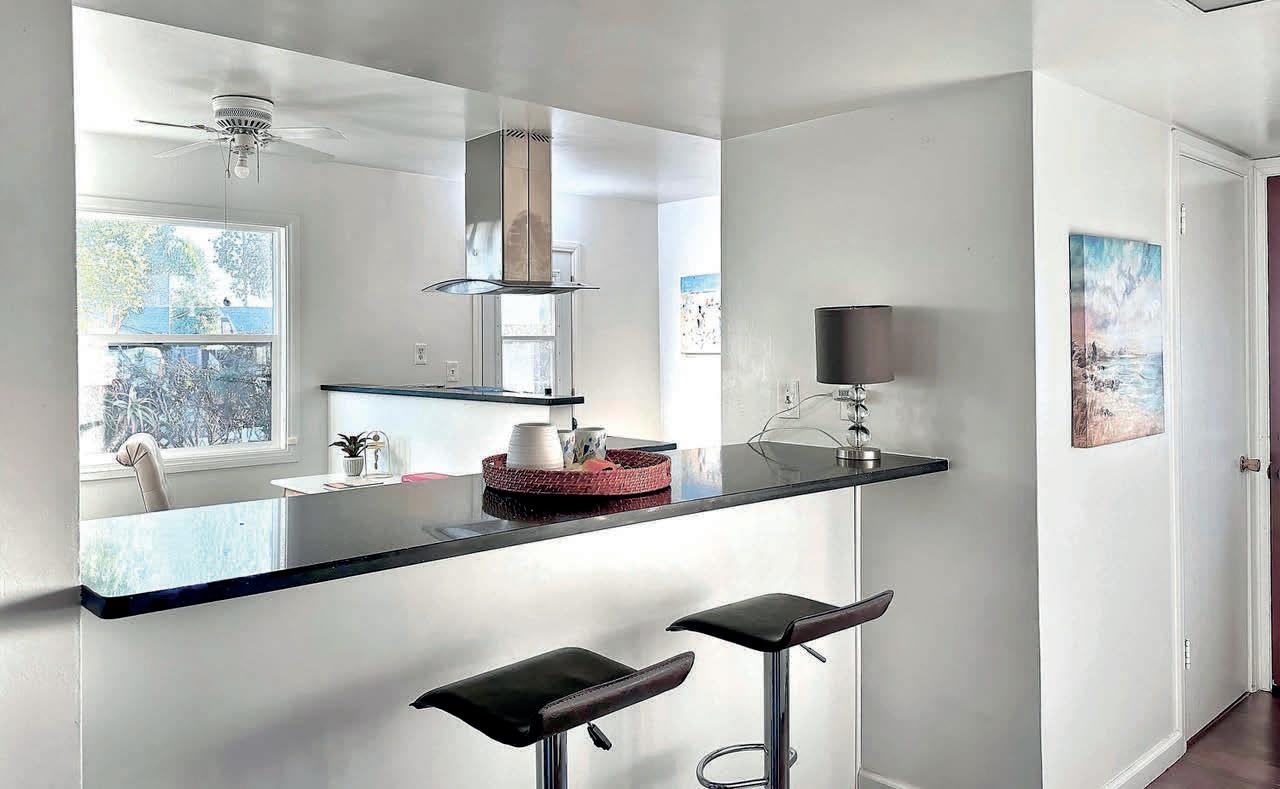
DRE#01790838 805.570.4361 Michelle.Bischoff@evrealestate.com www.michellebischoff.evrealestate.com 1323 State Street, Santa Barbara
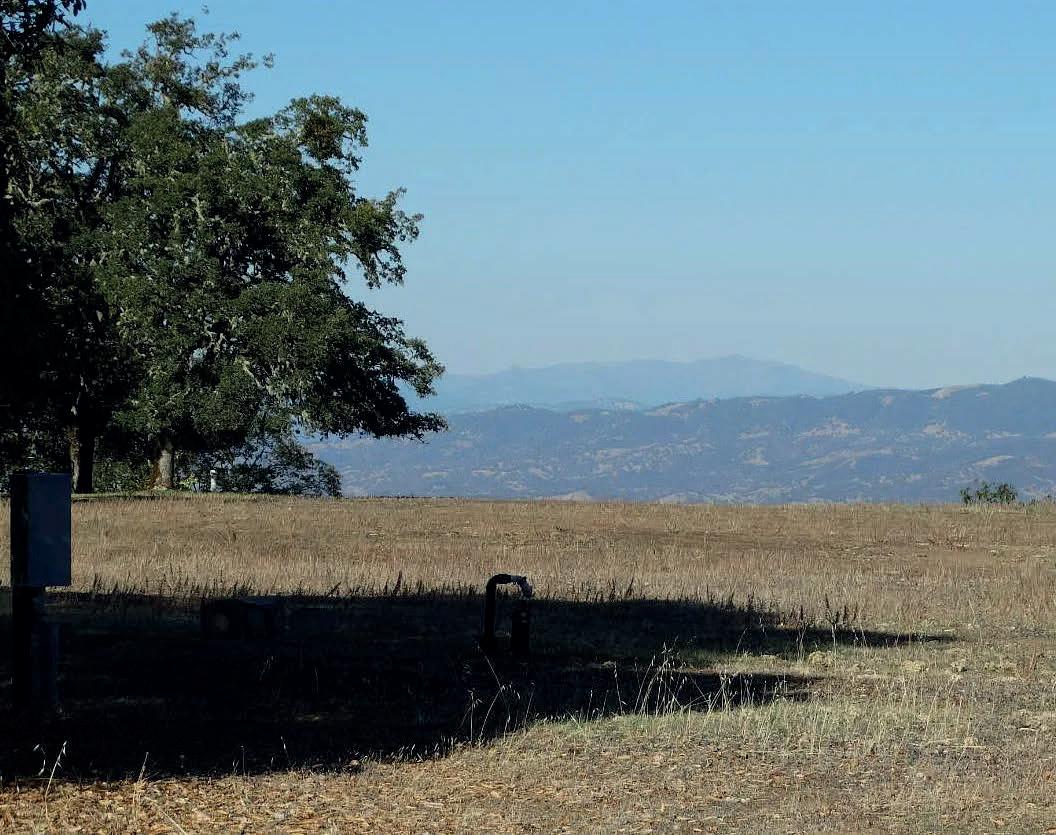
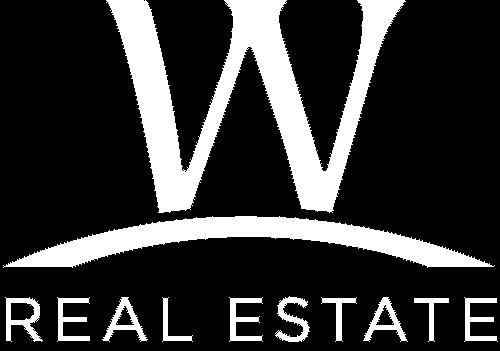
39 acres | $795,000 Exclusive Long Valley Ranch Property. This beautiful 39 acres parcel has complete privacy and sits within a highly desirable subdivision of high end homes. The building site sits atop a hill with expansive views of the
Ukiah valley. All utilities have been developed and its ready to build your dream home. Private well,
and power to the building pad. The driveway to the property is very well maintained.
offer opportunity to develop a second home site, stables or barn. Plenty of room for
Possible Owner Financing. LUXURY HOME BUILDING SITE! 5900 LONG VALLEY RANCH ROAD, UKIAH, CA 95482 Tina Nelson REALTOR ® | LIC.01392423 C: 707.391.6595 | O: 707.380.0003 busybee21@comcast.net tinanelson@wrealestate.net http://tinanelson.agent.wrealestate.net
entire
septic is in
Many other areas
animals. Only 15 minutes to Ukiah.
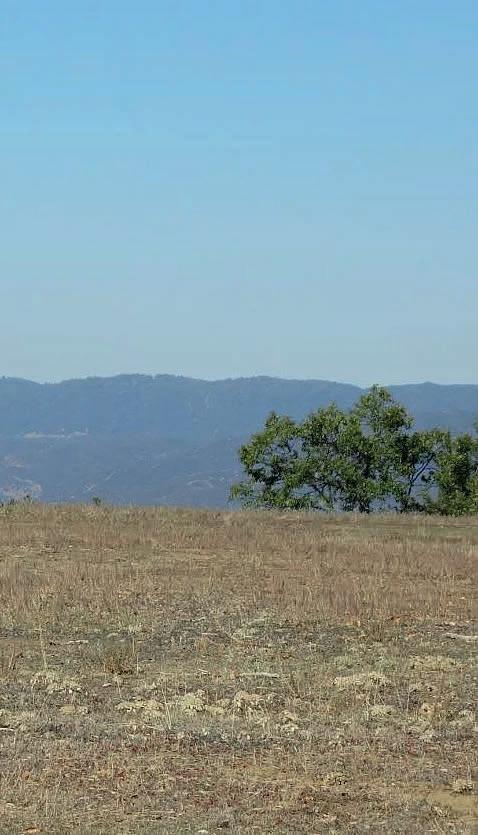
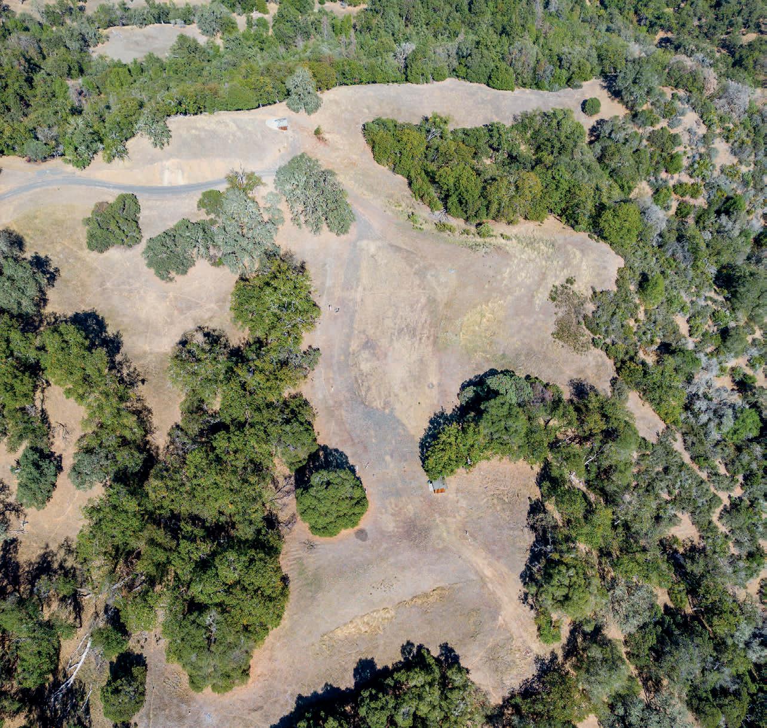
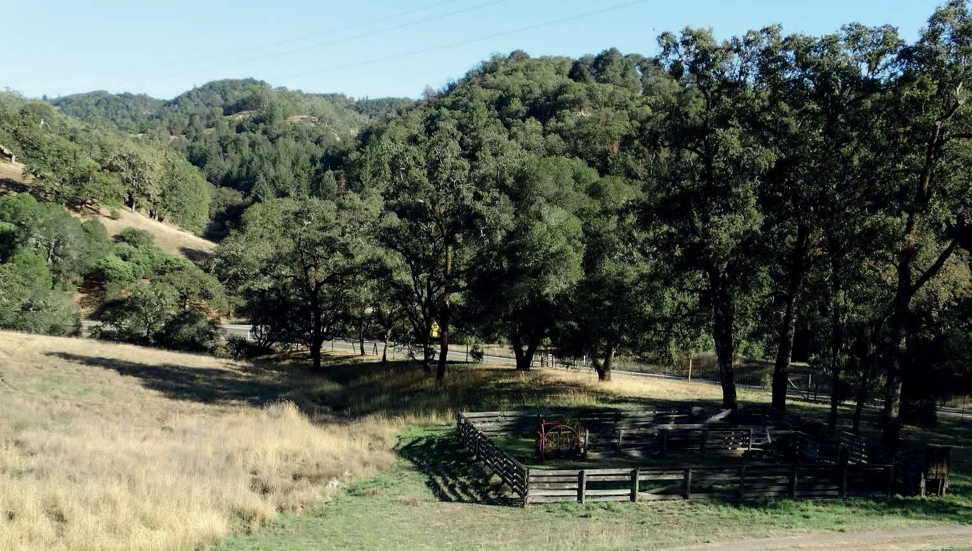
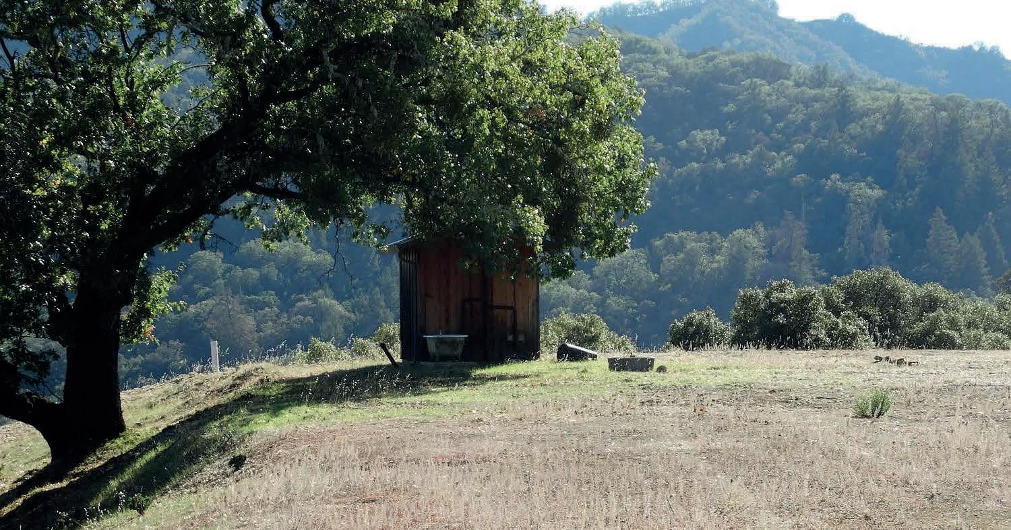
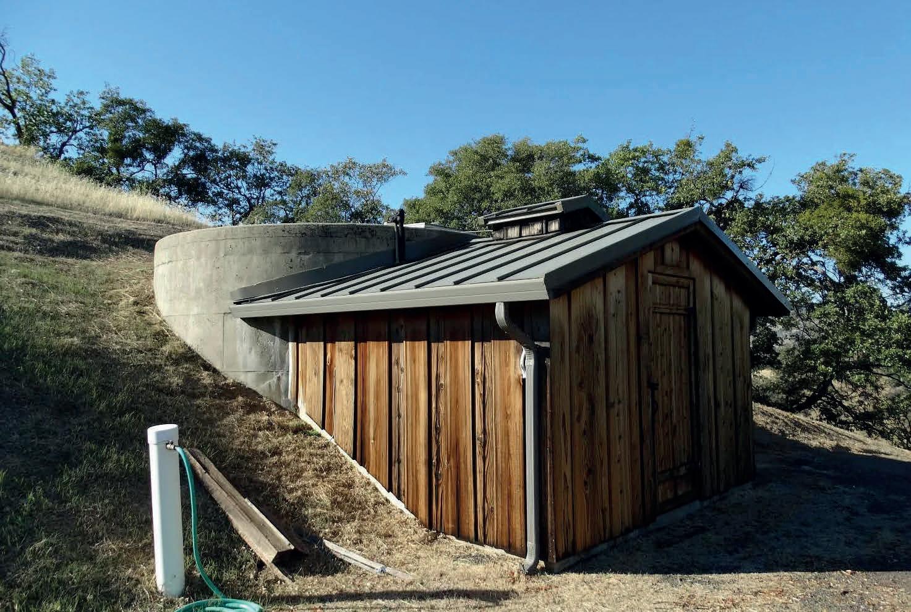
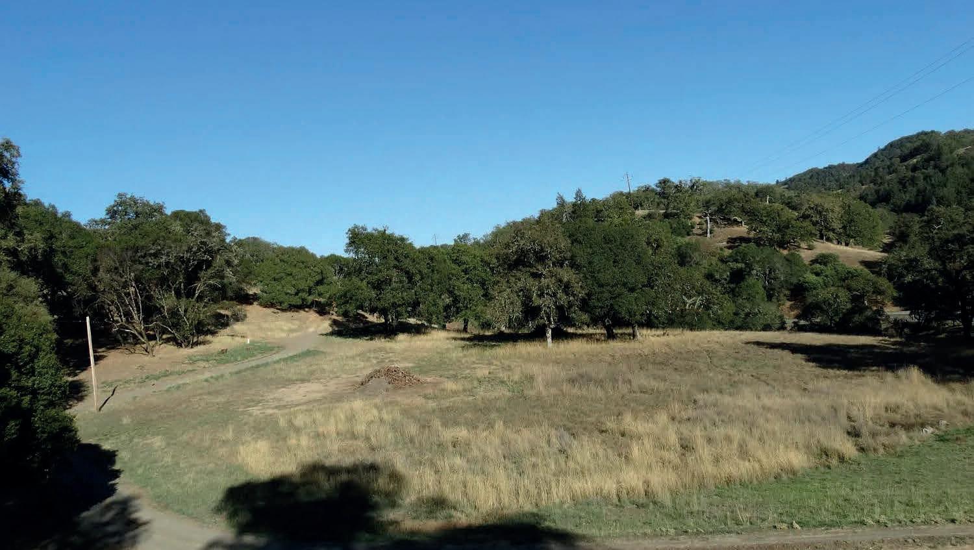
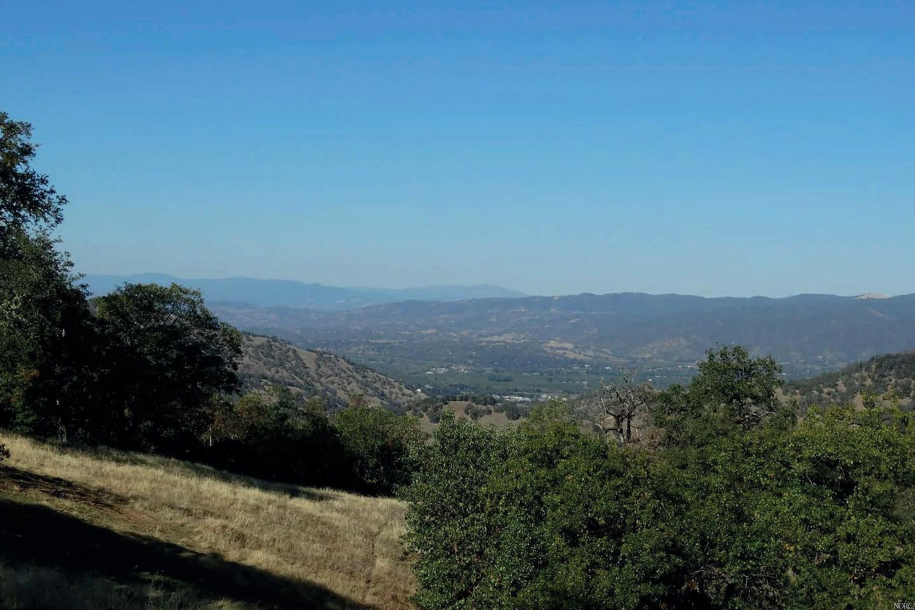
This stunning 210 +/- acre Vineyard Estate is located in the heart of Paso Robles Wine Country. The beautiful, gently rolling Ranch is graced with majestic oaks and is planted with 95 +/- acres of vineyard. Majority of the vineyard is contracted with J Lohr winery and the remaining vines are eligible to be replanted. The Ranch is made up of 2 parcels that are covered by a Williamson Act contract, providing lower taxes and allowing the parcels to be sold separately. The centerpiece of the extensive improvements is the luxurious 4,983 +/- sq ft log home. Hickory floors, wood ceilings and stone fireplaces impart a rustic ambience. The main level has a fluid, open layout with a sleek chef’s kitchen and a huge Great room with a 2-story wall of windows, providing breathtaking views. Also featured on the main level is the primary suite, including a gas fireplace and a luxurious bathroom with soaking tub. The upper level has 2 en suite guest rooms and a large multipurpose room. The 2,211 +/- sq ft unfinished basement would make a perfect wine cellar, game room or storage

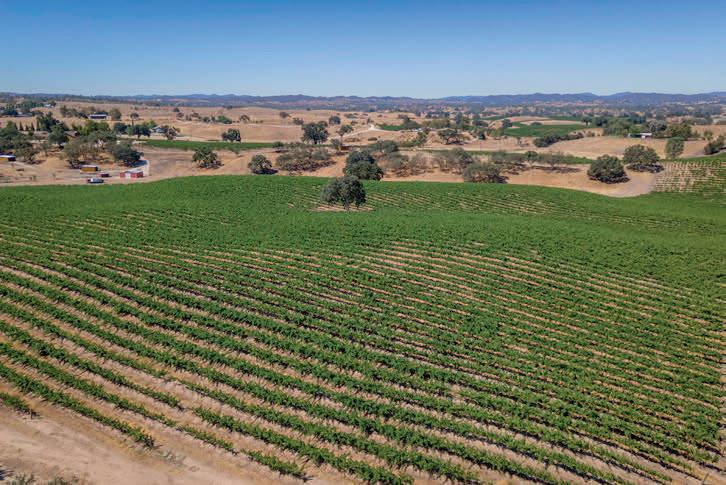
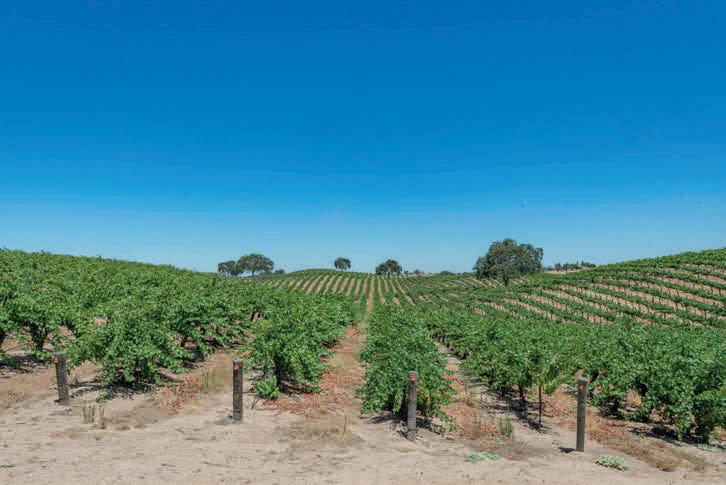
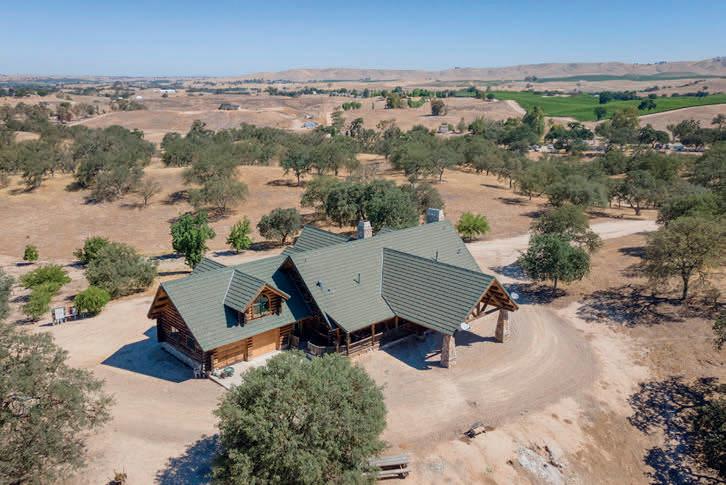
area. Other improvements include 2 wells, one being a high producing Ag well, a 41.88KW ground mounted solar system and a 2,940 +/- sq ft equipment storage/shop. Inside the shop, the office has been converted into a charming 2 bedrooms, 1 bathroom unpermitted apartment with a living room and a complete kitchen. Outside of the shop is plumbed with an RV hook-up, water, septic and electrical access. Adjacent to the shop is a 1,408 +/- sq ft covered equipment area constructed with a corrugated metal roof sitting on two 8’ x 40’ storage containers. The perimeter of the property is deer fenced and most of the property that is not planted in vineyards is fenced in several pastures for grazing cattle. Don’t miss this one of a kind opportunity to own a vineyard estate of this quality, privacy and beauty. The 2 parcels are also available to purchase separately. The 117 +/- acre parcel with luxurious log home is offered for sale separately for $2,350,000 MLS #NS22260388 and the 93 +/- acre parcel is offered for sale for $1,650,000 MLS #NS22260795
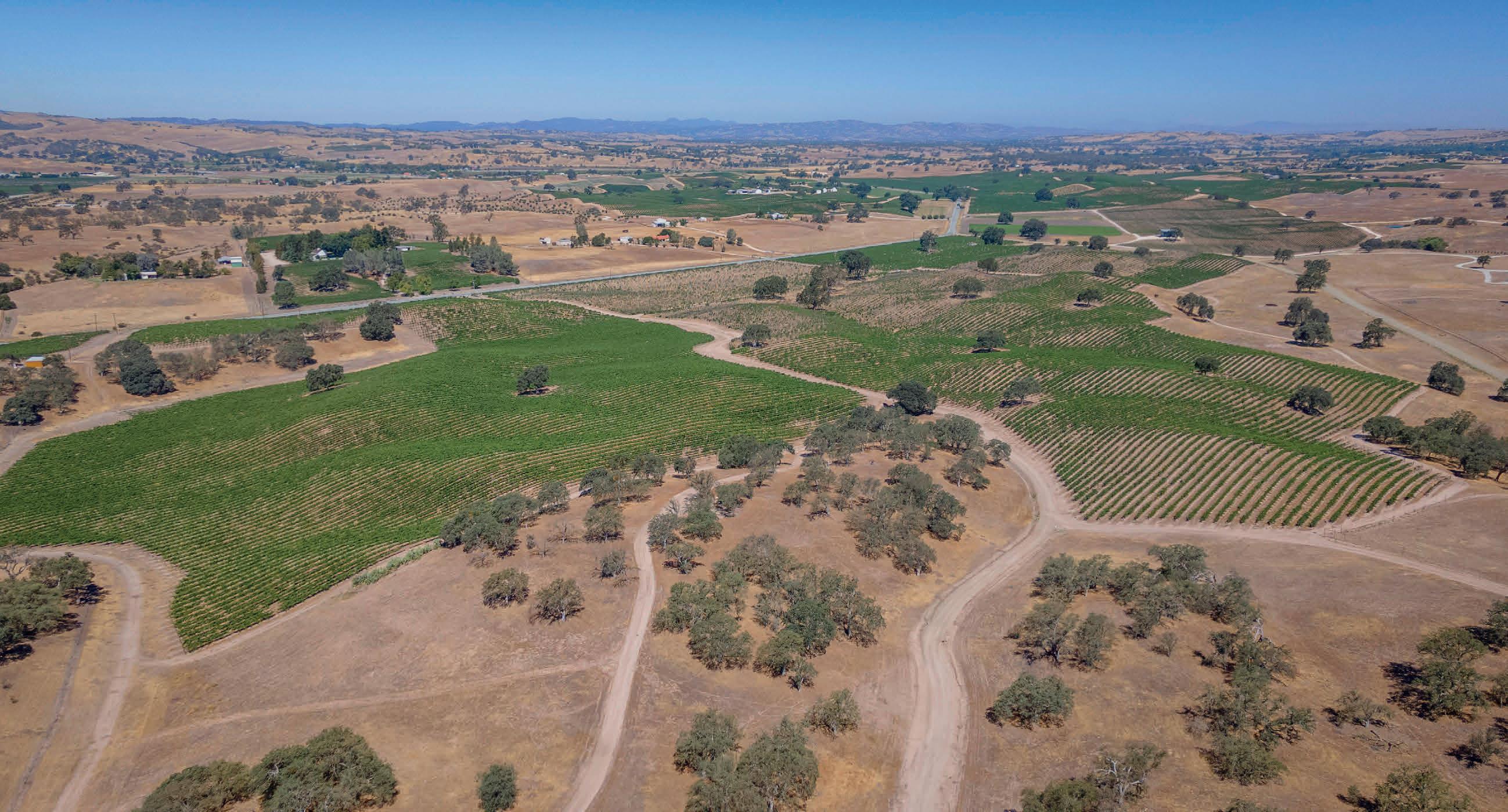
PRICE: NOW $3,950,000 | MLS #: NS22156187 84
4360 LA PANZA ROAD, CRESTON
Sold Listings
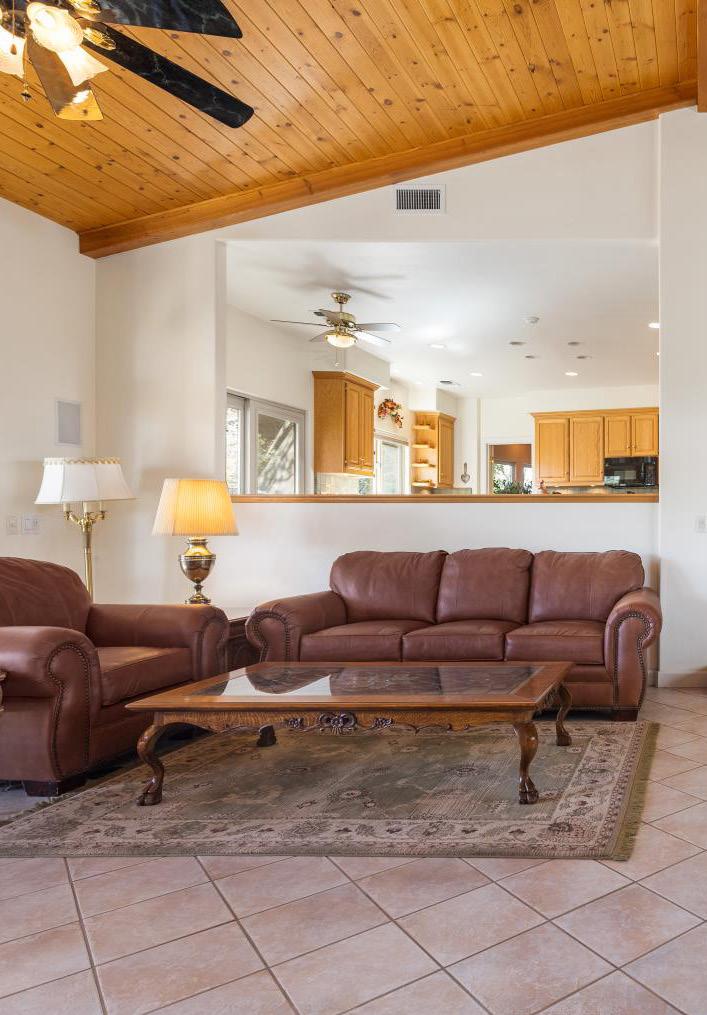
155 CRIPPLE CREEK ROAD, PASO ROBLES, CA 93446
SOLD
221 McMahon Road, Hollister, CA
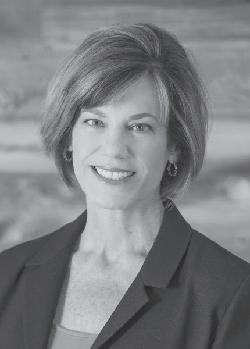
SOLD FOR $1,275,000
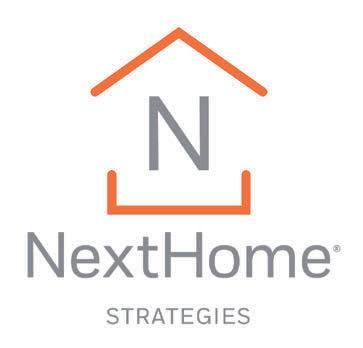
A gorgeous tree-lined drive welcomes you to this exceptional 5-acre equestrian estate located in the desirable Spring Grove area of No San Benito County. Beautifully updated split-level home, including a recently-updated gorgeous gourmet kitchen with high-end Thermador appliances; modernized with windows, doors, heating & AC, electrical & plumbing, smart home features - the list goes on! The 5-stall barn has extra large stalls & covered paddocks for the rainy season; considerable barn upgrades include automatic waterers, inside & outside wash racks with hot & cold water, cooling fans & an automatic fly spray system. Equine amenities include a 60’ round pen, computerized horse walker, fenced & cross fenced pastures with 3-sided weather protection lean-to’s. The barn has a finished room for home-based business, plumbed with hot & cold water, heat/AC. The backyard offers a large entertainment patio & large in-ground pool. Blue-valve AG water & mutual water system. A peaceful retreat!
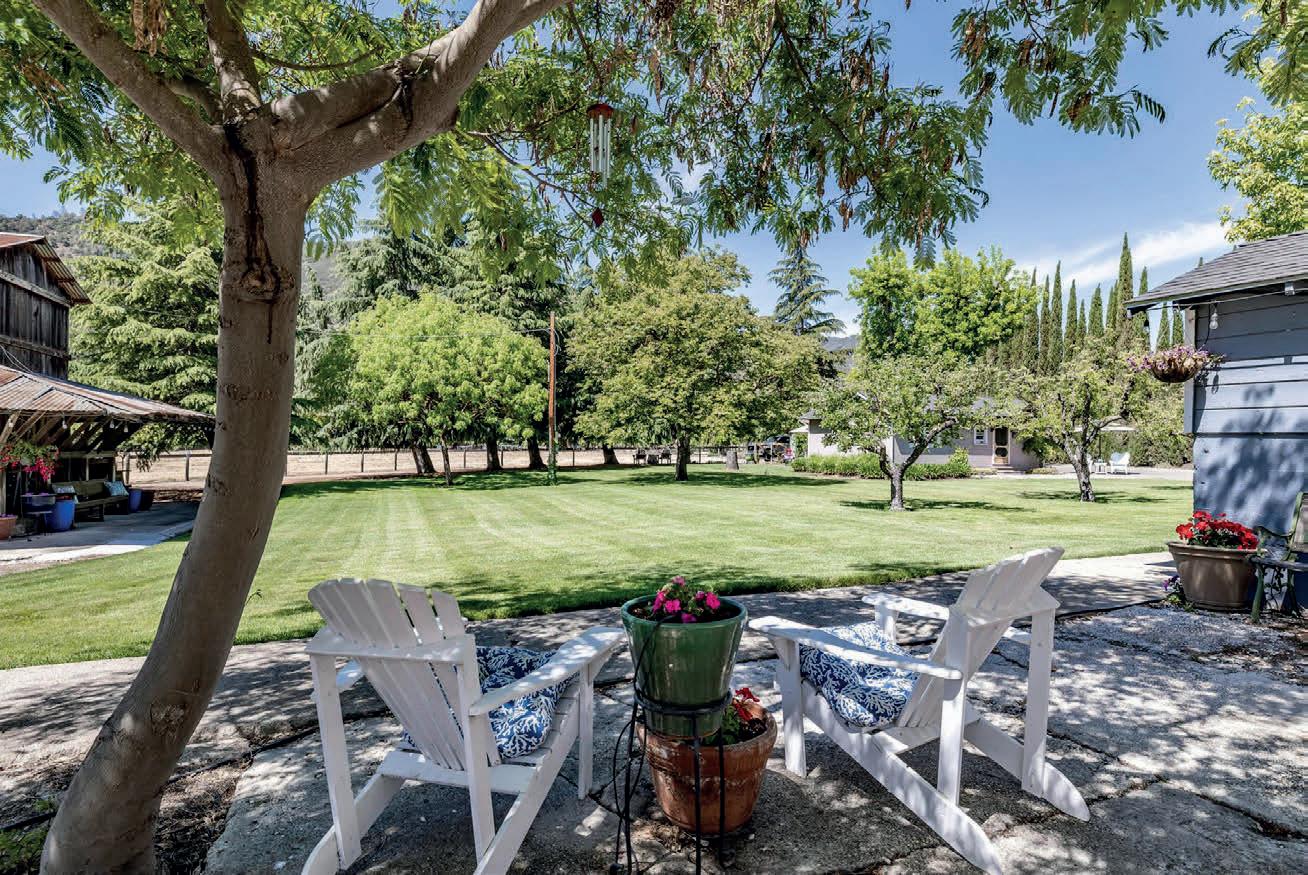
13150 Cienega Road, Hollister, CA
SOLD FOR $1,300,000
Stunning! 2 Homes + room to build your dream home! This property is a beautiful retreat that feels like a resort to come home to! Private & serene nestled in the hills 2 miles from local wineries - 30 min to Pinnacles, the farmhouse-style home updated in 2014 has 2 bd 1 ba; bamboo flooring; wood stove & fireplace; Beautifully updated eat-in kitchen; den/office has great light & views. Fabulous outdoor kitchen with TV, built-in BBQ, granite counters, overhead propane heaters & ceiling fans, sink, refrigerator all there to relax and enjoy - or entertain & take in the surrounding beauty of the property. The rustic & elegant Cottage updated in 2011 has 1bd 1 ba; relaxing patio with stunning views of the property; currently used as AirBnB. There are 3 artesian wells; 2 domestic/ 1 ag water; 2 storage tanks - 4500, 5000 gal. There is a yeararound stream that runs through the back of the property. Solar is owned; gated and private. Must be seen to truly appreciate this spectacular property!
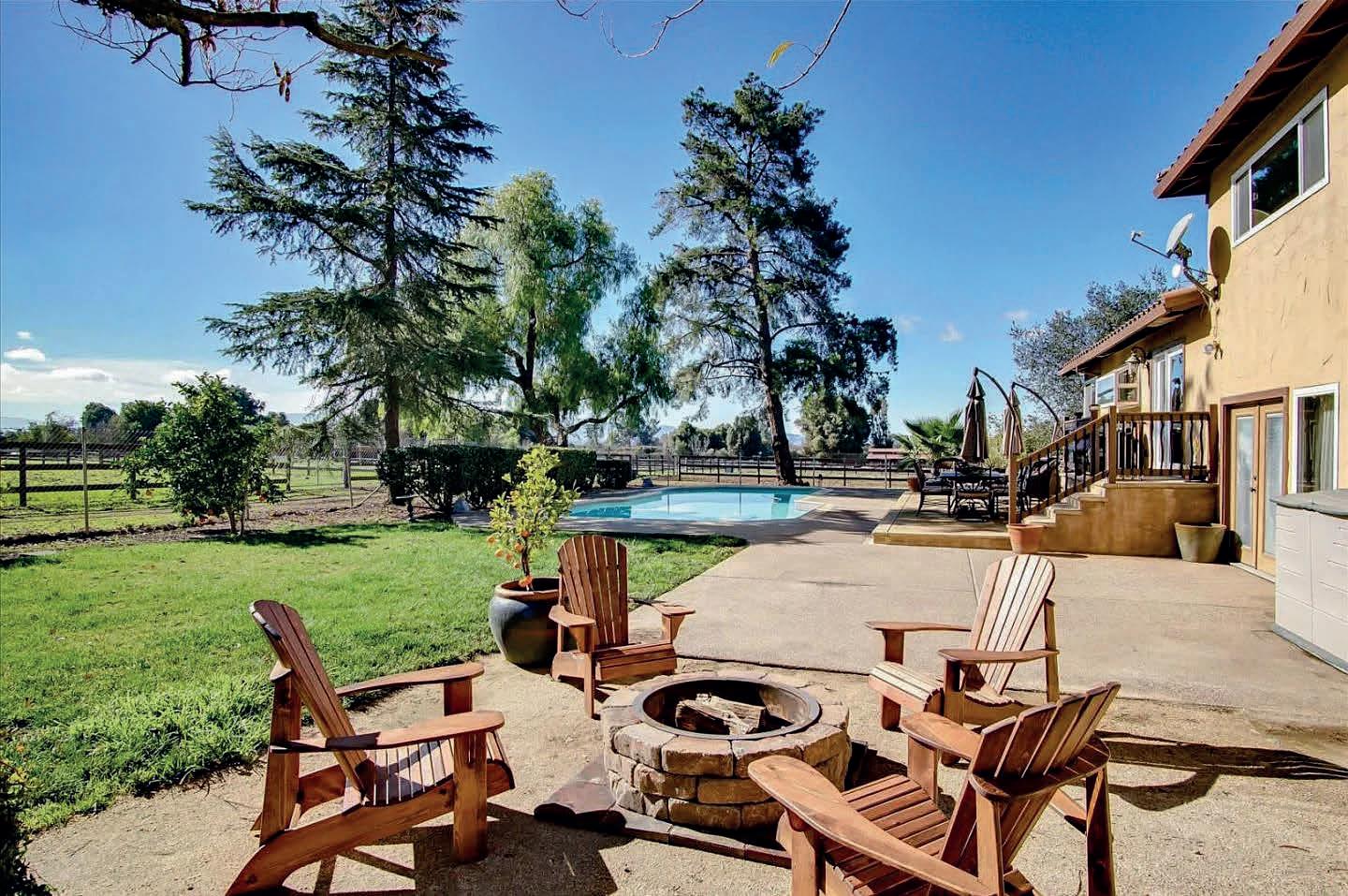
SOLD
1580 Bayberry Street, Hollister, CA
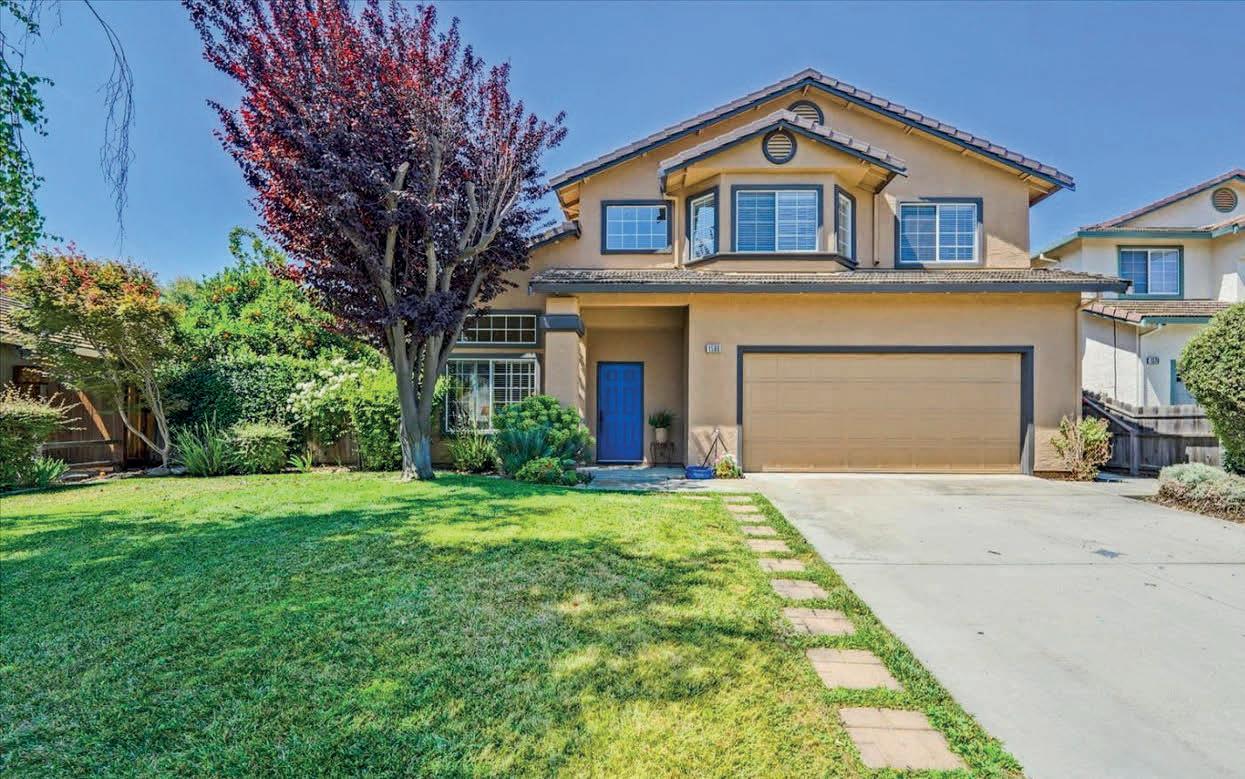
SOLD FOR $740,000
Bright and welcoming! This 5 bd, 3 ba home has an ideal floorplan that maximizes the space beautifully. There is a bedroom and a full, updated bath with a dual flush toilet and spacious shower on the first floor, as well as an inside laundry area. Living room & dining area has bamboo flooring. There are 3 more nice sized bedrooms and the primary ensuite on the second floor along with ample linen storage, and a full bath with dual sinks. The primary ensuite is bright, with a spacious walk-in closet with a small safe, dual sinks, soaking tub, and a separate water closet with a stall shower. The backyard is lush with beautiful shade and fruit trees (lemon, and yummy orange), full plants and shrubs, a spacious lawn, raised veggie garden beds, a patio pergola, and a “meditation/sun” deck ready for relaxation and entertainment - a hummingbird paradise! The 2-car garage has extra space for storage. Come see and let’s make this paradise yours!
DOUGLASS-SCHERER BROKER / REALTOR ® DRE #01877363 831.313.3147 Barbara@nexthomestrategies.com nexthomestrategies.com
BARBARA
SOLD
3 BEDS | 3 BATHS | 2,096 SQ FT | $640,000
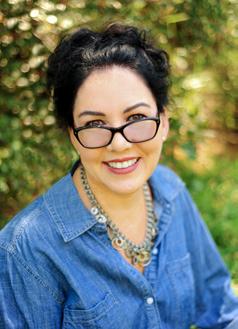
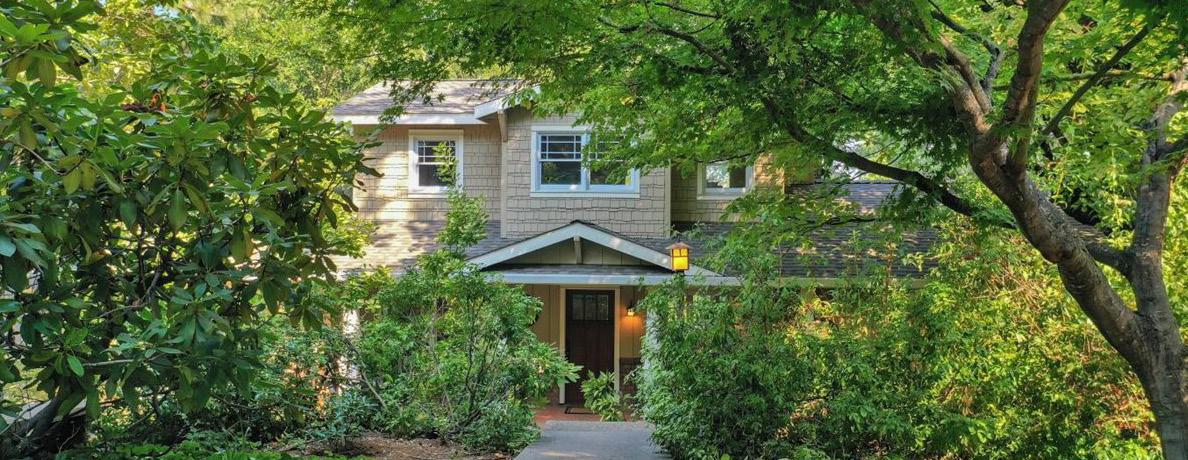

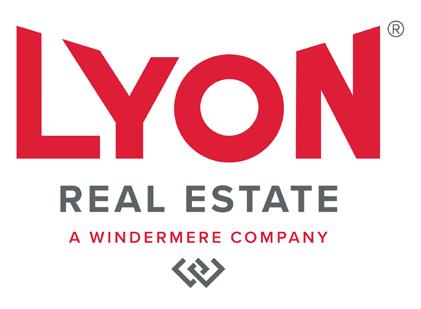
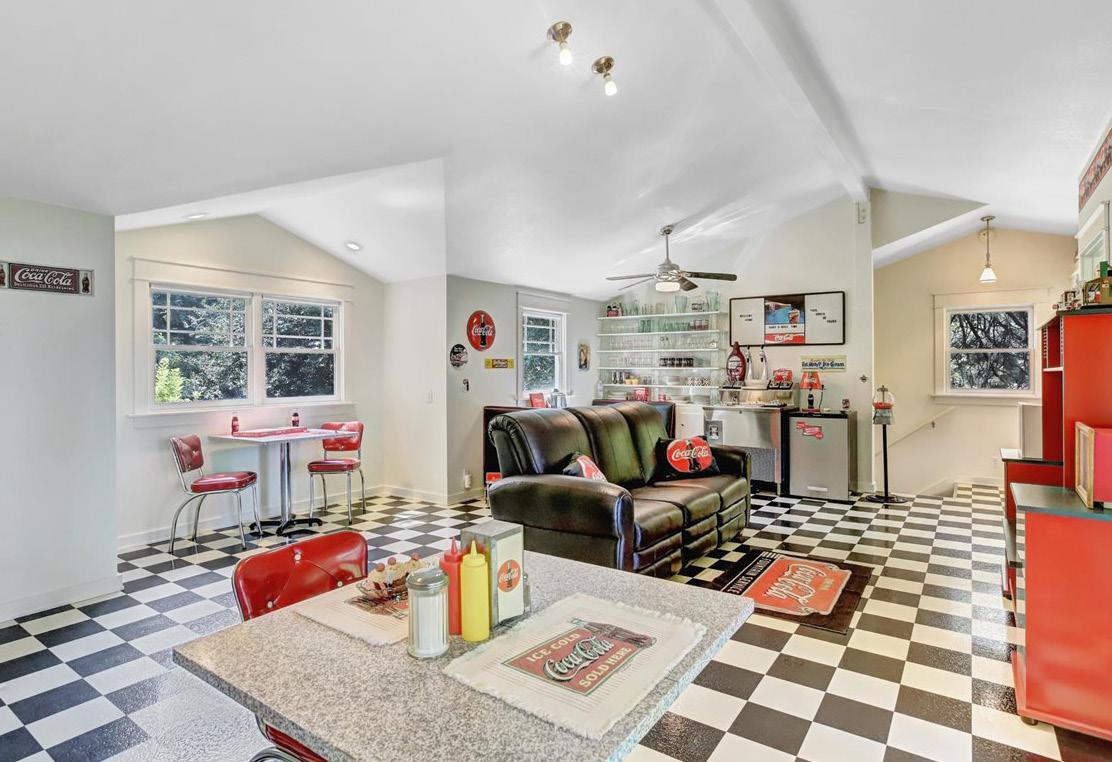
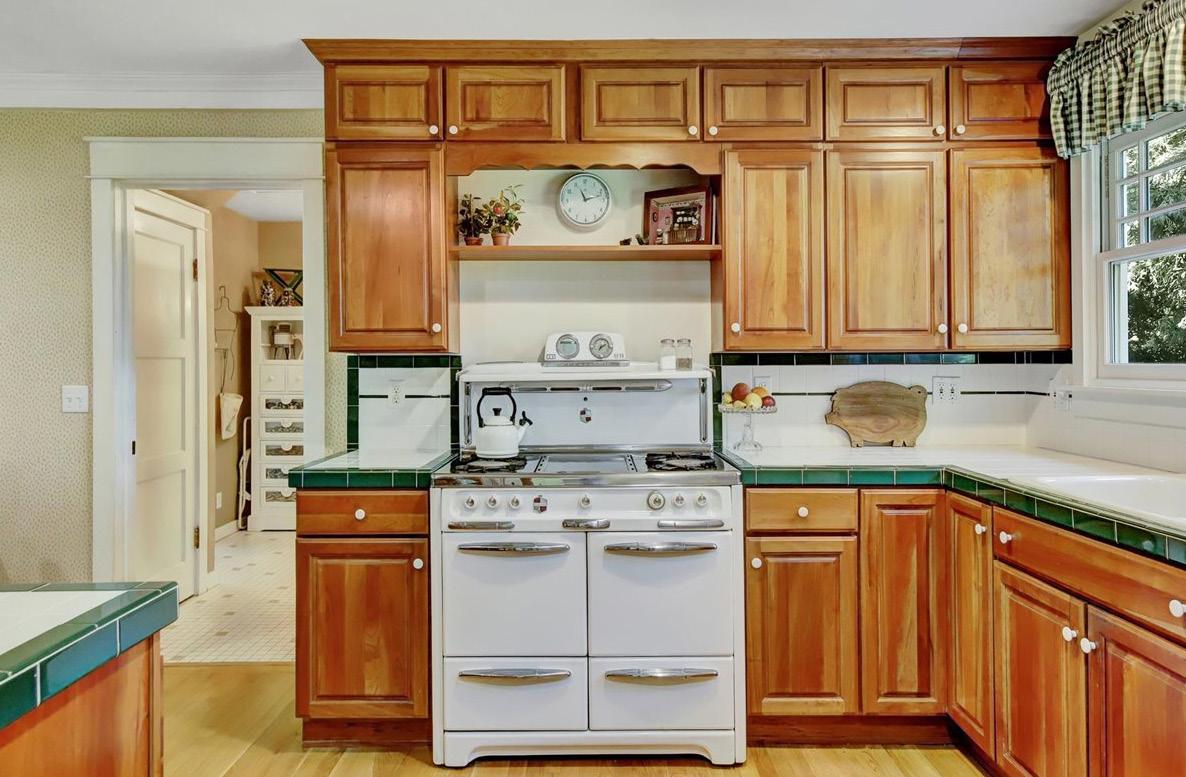
Escape to this enchanting country home with treetop views just minutes from downtown Nevada City! This magical 1947 craftsman welcomes you with a circular driveway surrounded by mature trees and plenty of parking! Board and batten wainscoting, hardwood floors, dual pane windows! Home re-wired in 1994. Updated plumbing throughout and all bathrooms remodeled but still classic style! Vintage Wedgewood stove! Main floor living! Upstairs is perfect for entertaining and features a “diner” themed room with a nostalgic soda fountain, a custom-made bed hiding in the wall, half bath, office and deck overlooking the lush backyard! Beautiful detached studio plus a huge 3 car garage! Plenty of options for guests, home schooling, hobbies, storage or home businesses! Truly a house to call home!
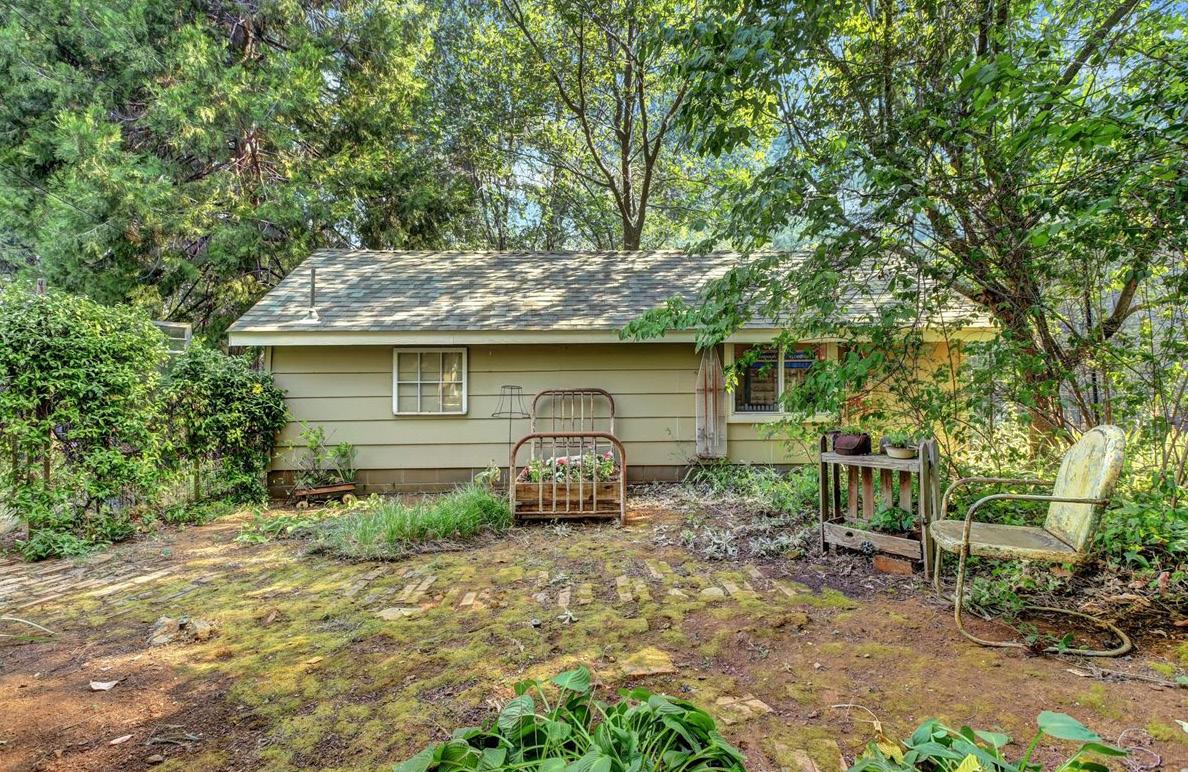
11468 N BLOOMFIELD ROAD, NEVADA CITY, CA 95959
COUNTRY HOME JUST SOLD! Trina Laird CALIFORNIA REALTOR ® #01066113 MASTERS CLUB PCAR AND NCAR 916.532.6271 tlaird@GoLyon.com www.TrinaLaird.com
ENCHANTING
Your exquisite wine country estate nestled amongst the oaks awaits this unique and rare property is filled with local history! Owned by one family since 1999. This lush oasis boasts abundant trees encircling magical meadows. Taking it all in is an indulgence to the senses. As you meander through the outdoor paths past your very own small-lot vineyard, you are welcomed into the main home, surrounded by gorgeous oak trees with a commanding front entry with napa fieldstone columns. Step inside the beautiful main residence where you will begin to take in the remarkable custom features and finishes from the gorgeous tile flooring which leads to the napa firestone, and castaic brick, floor-to-ceiling fireplace. The kitchen is a true gem with custom cabinetry and special decorative tile inlays featuring cambria tile. The master suite is your special retreat with a lovely sitting area, featuring a pot-bellied stove with access to your private garden, where one can sit and enjoy a cup of coffee with amazing views while listening to the peaceful stream of water flowing into the koi pond. Throughout this home, the outdoors is brought inside with the placement of custom windows, and doors bringing in the spectacular views of the countryside. As you step outside you pass through the four pillar columns of castaic brick and feel the vastness of the land with walking paths adorned with luscious shrubs and trees bringing you views of the grand oaks and rolling hills. The land is both tranquil and private, a true slice of heaven. SOLD FOR $1,452,500

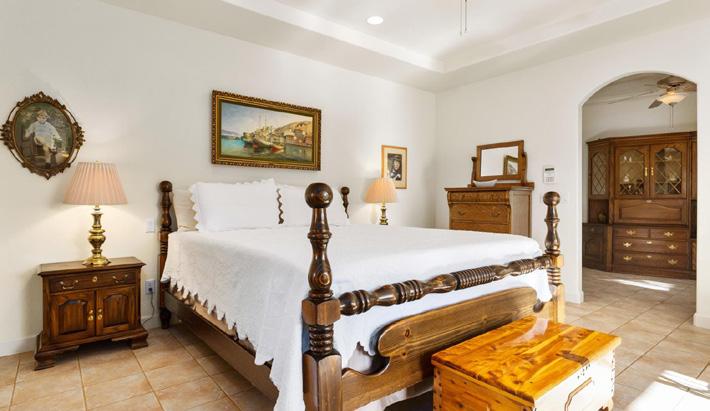
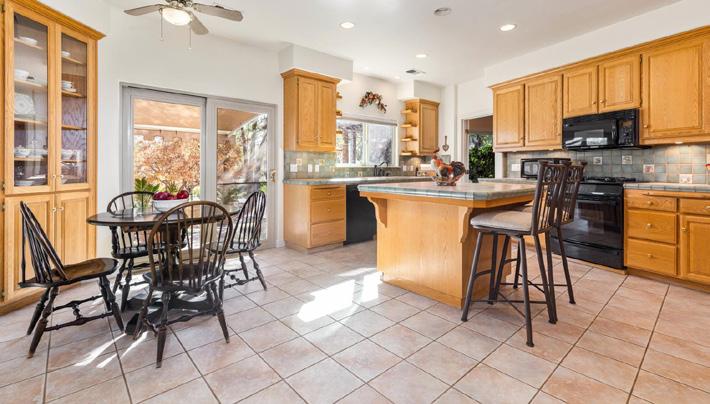
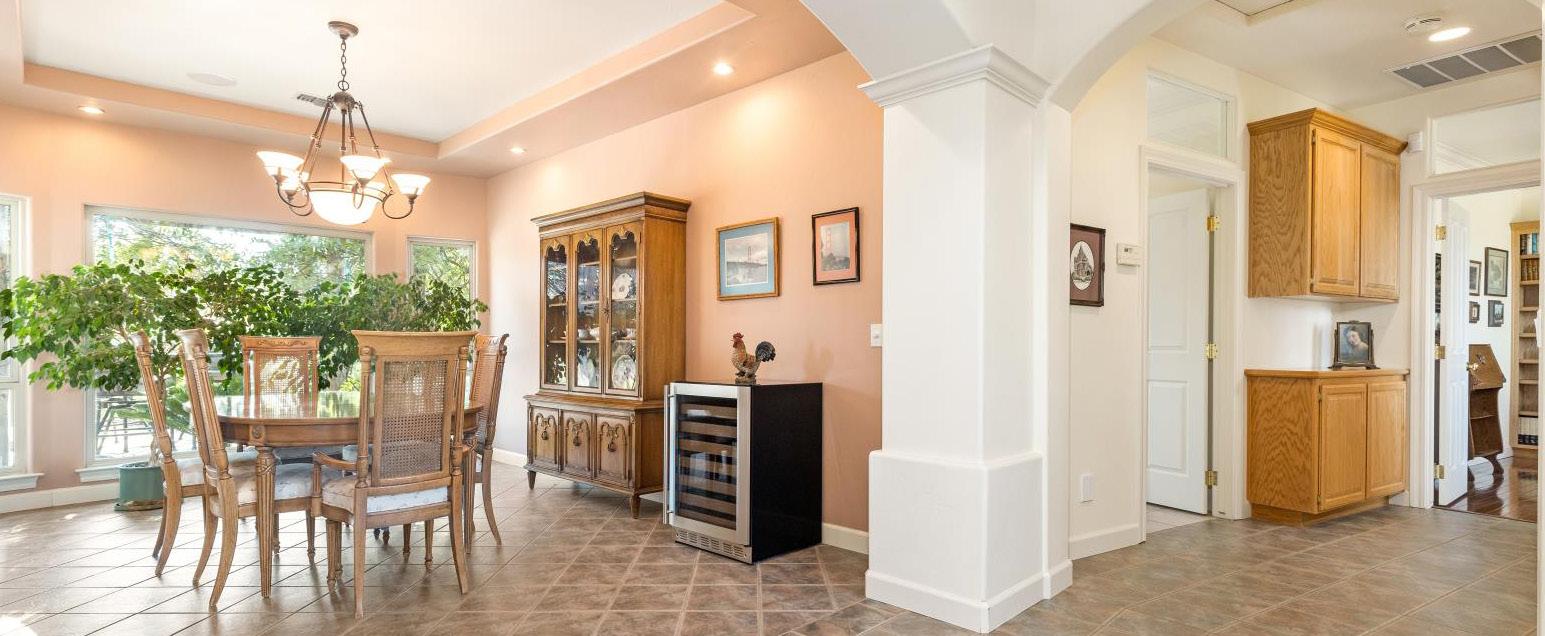
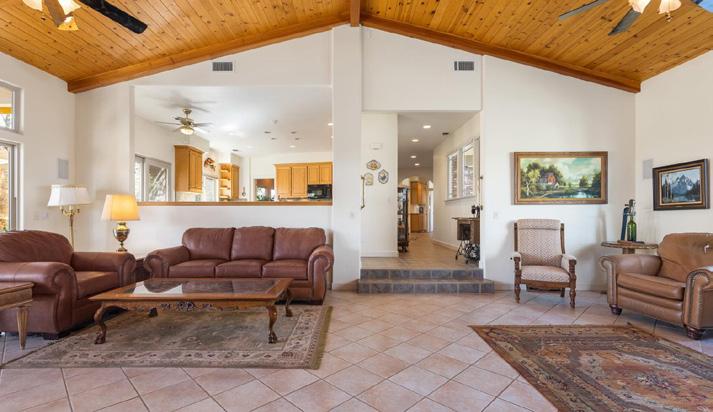
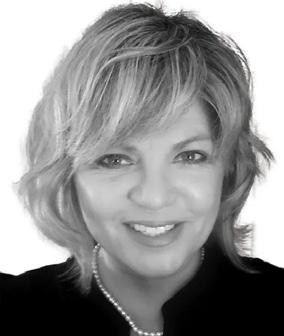
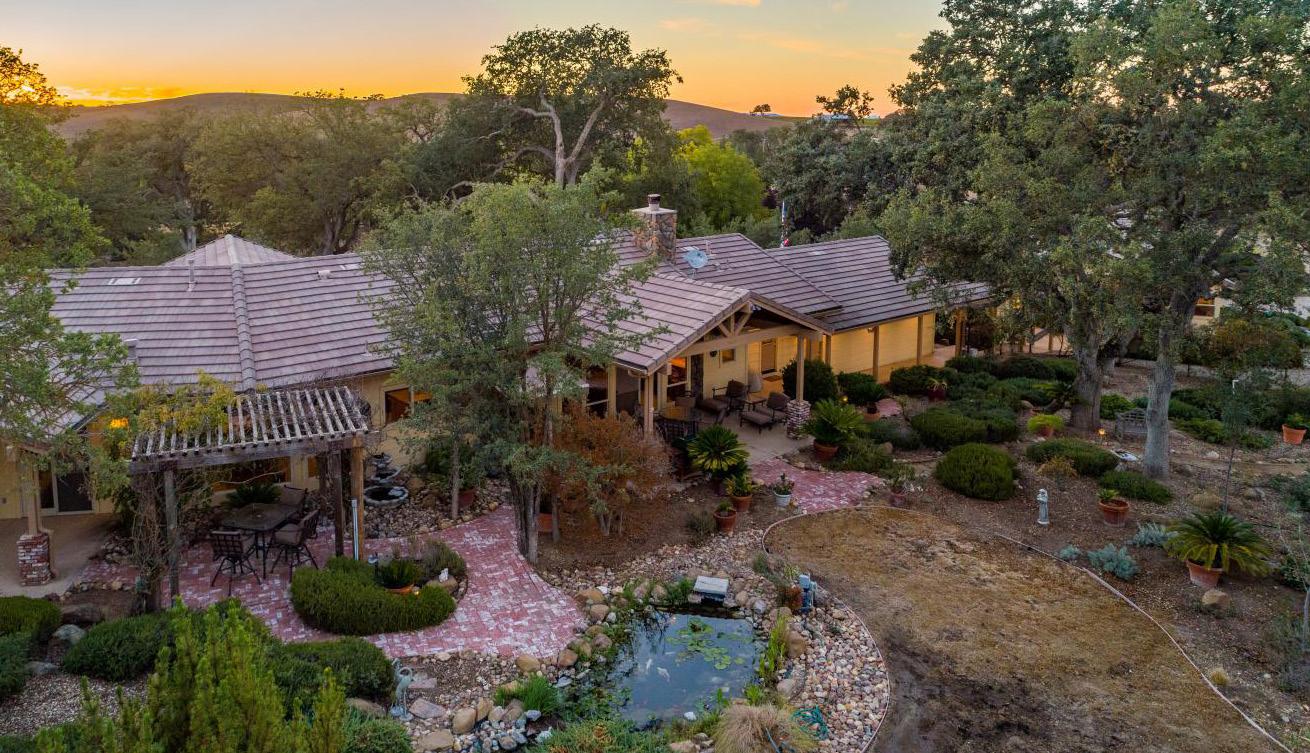
805.434.8300 diane.cassidy@sothebysrealty.com www.sothebysrealty.com DRE #01384413 Diane Cassidy REALTOR®
RARE PROPERTY WITH LOCAL HISTORY 155 CRIPPLE CREEK ROAD, PASO ROBLES,
93446 Sotheby’s International Realty® is a registered trademark licensed to Sotheby’s International Realty Affiliates LLC. An Equal Opportunity Company. Equal Housing Opportunity. Each Office is Independently Owned And Operated. SOLD 88
CA
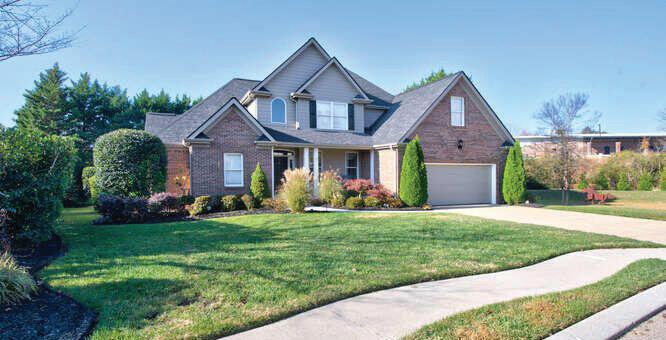
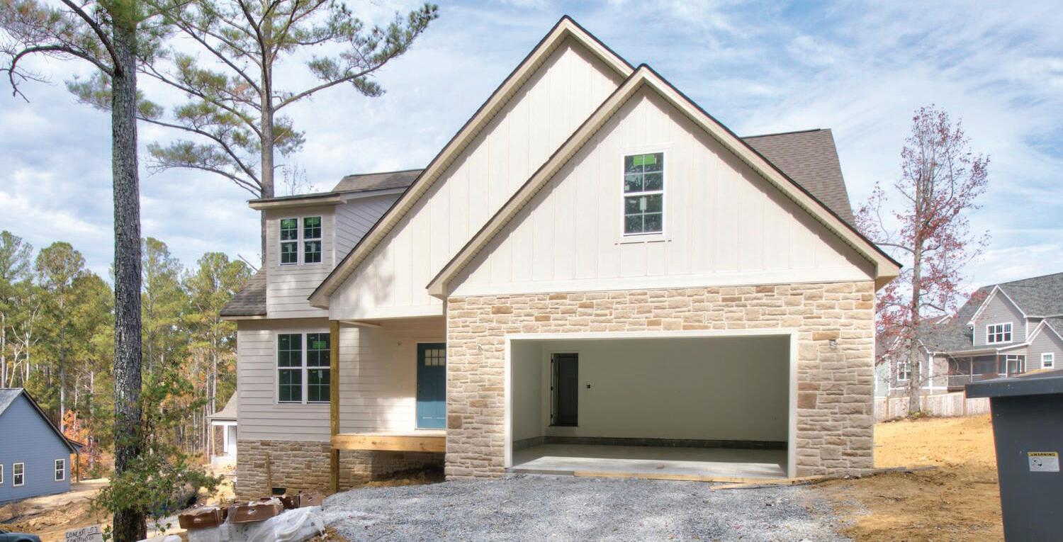
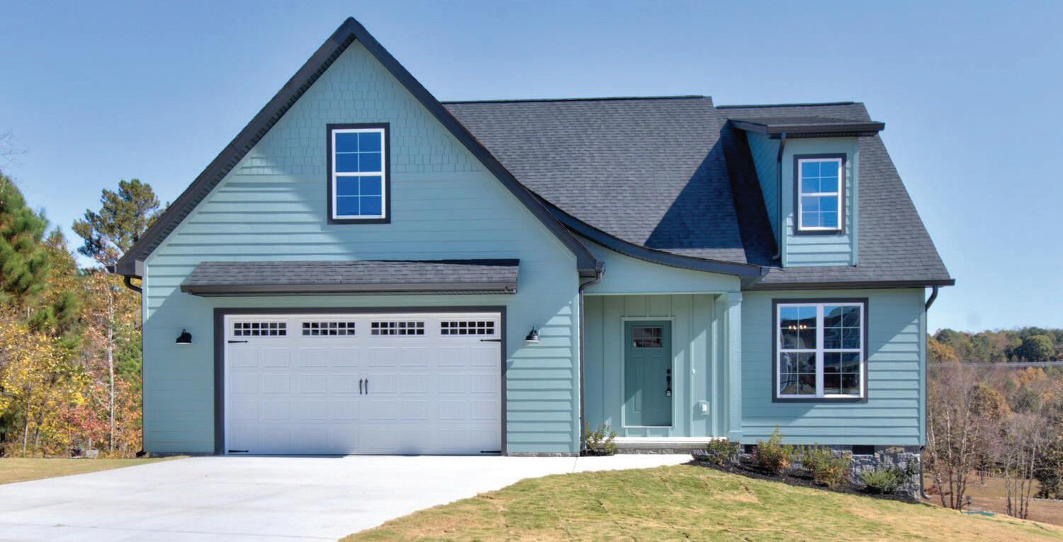
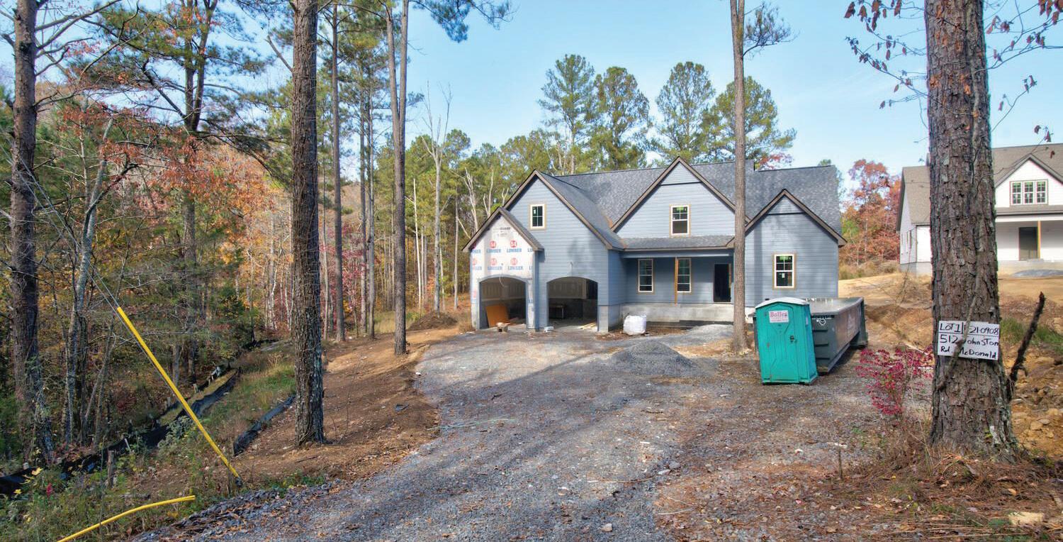
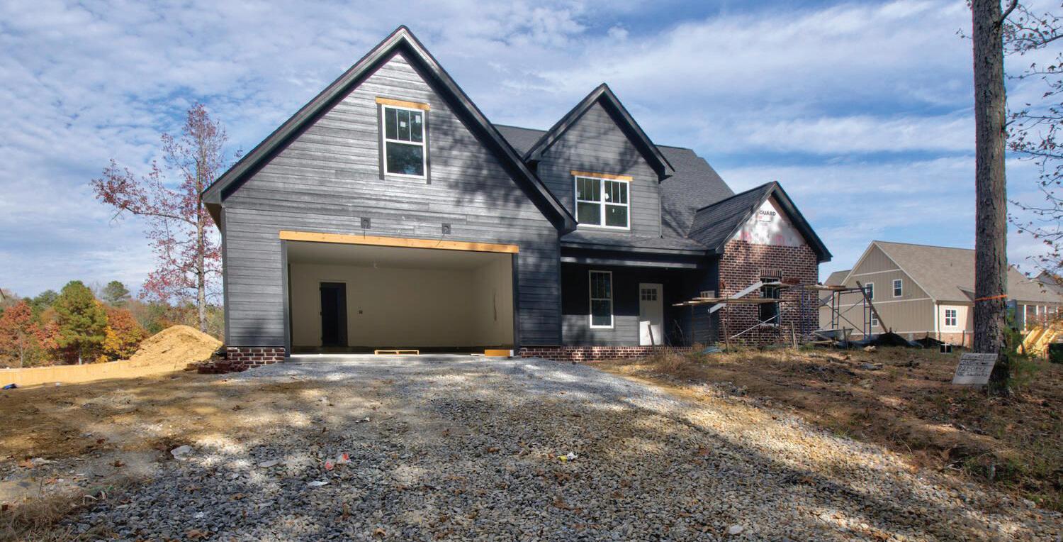
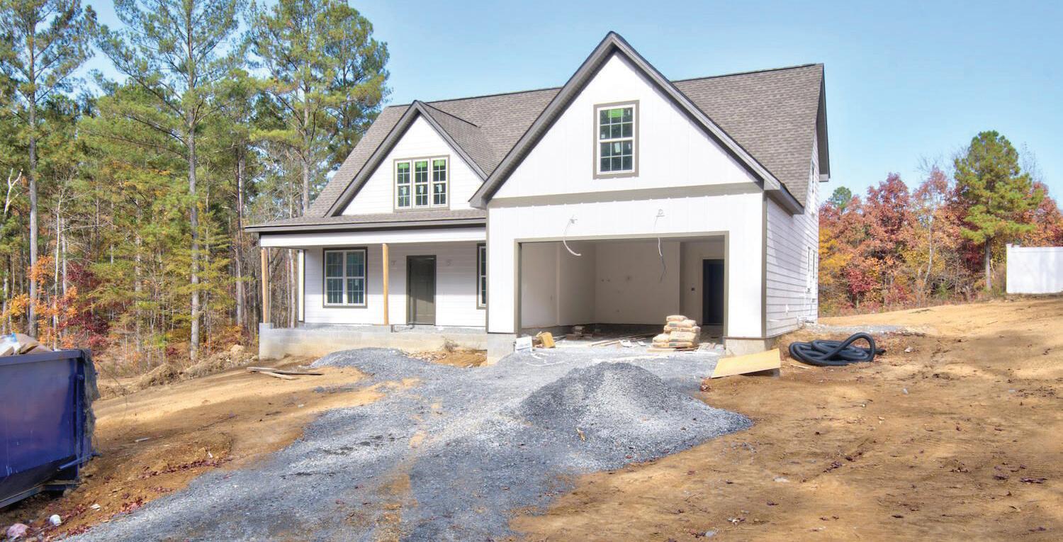
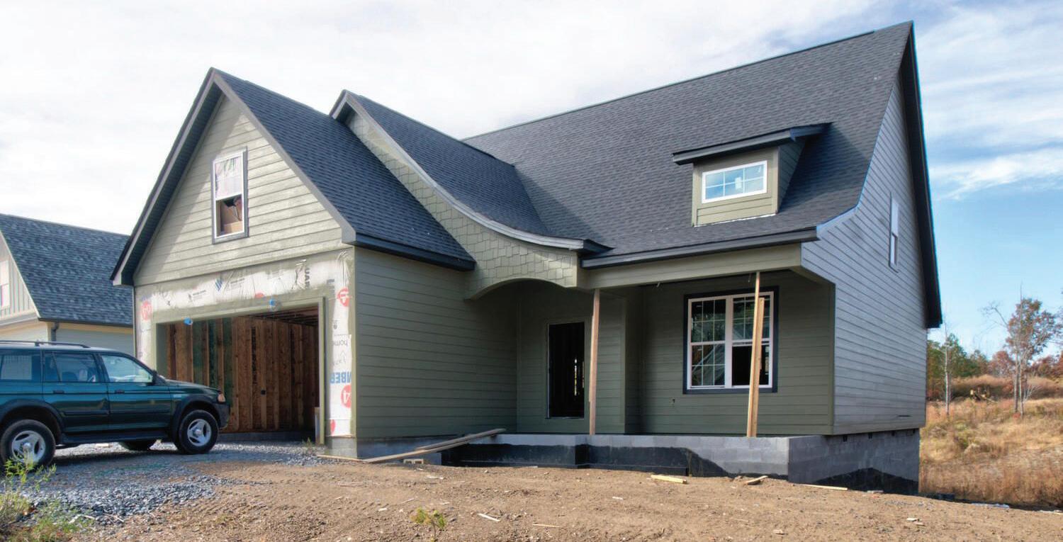
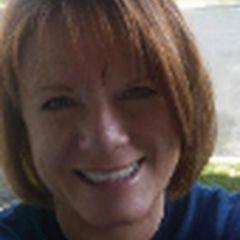
DJ KIMMEL REALTOR ® CALL: 423.509.5200 dj@djkimmel.com djkimmel.com 3187 Stepping Rock Drive APISON, TN 37302 4 BEDS | 2.5 BATHS | 2,459 SF | $579,000 *AGENT OWNED 494 Johnston Road MCDONALD, TN 37353 4 BEDS | 2.5 BATHS | 2,610 SF | $522,000 102 Hidden Ridges Drive MCDONALD, TN 37353 4 BEDS | 3 BATHS | 2,560 SF | $519,000 512 Johnston Road MCDONALD, TN 37353 4 BEDS | 3 BATHS | 2,528 SF | $510,000 486 Johnston Road MCDONALD, TN 37353 4 BEDS | 3 BATHS | 2,430 SF | $490,000 502 Johnston Road MCDONALD, TN 37353 4 BEDS | 3 BATHS | 2,378 SF | $480,000 279 Hidden Ridges Drive MCDONALD, TN 37353 4 BEDS | 3 BATHS | 2,330 SF | $475,000 DAVANZO REAL ESTATE 423.834.4545 4608 McDonald Road, Apison, TN 37302
HIDDEN JEWEL IN BROOKHOLLOW
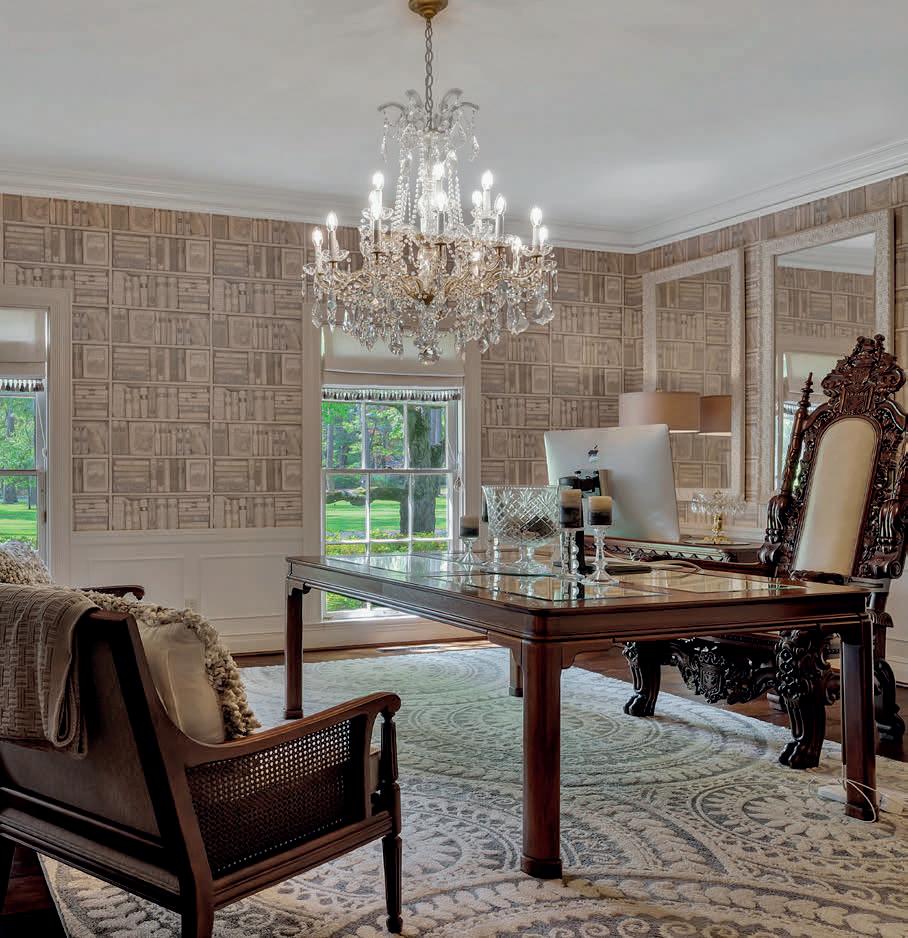
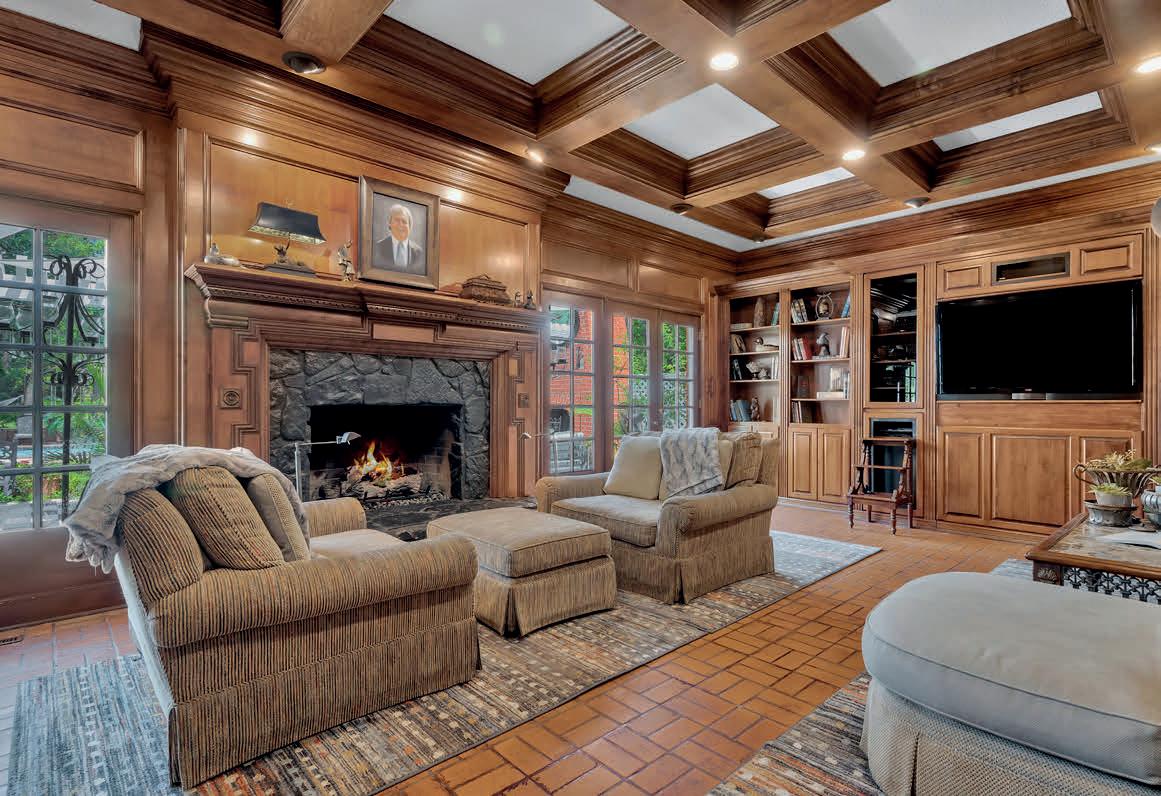
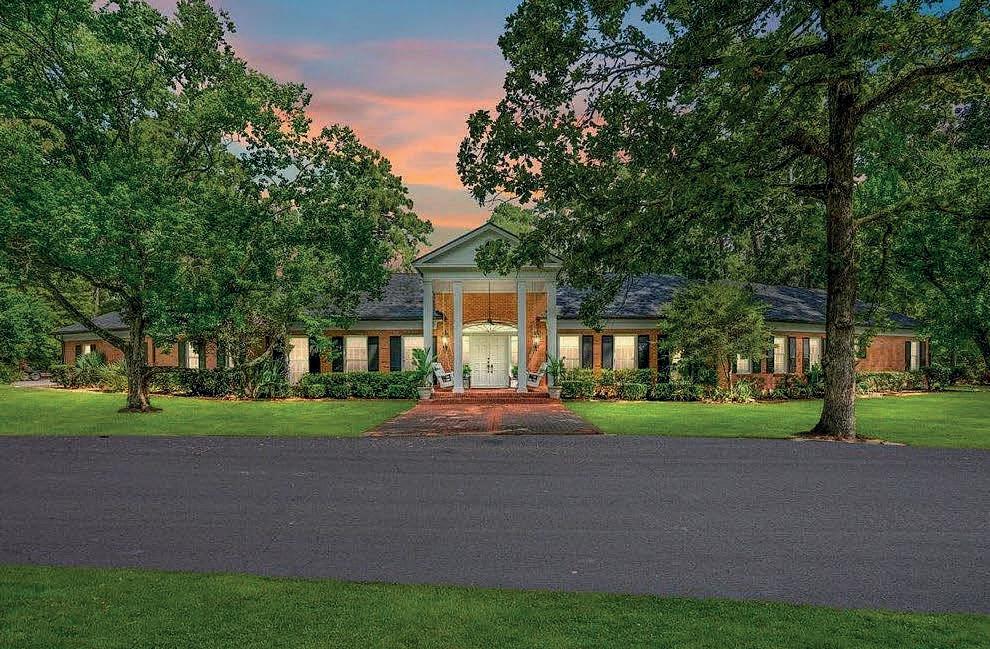
Tucked away in the large shade trees of Brookhollow is this gorgeous estate on 2.98 acres! The family room enjoys a view of the beautifully landscaped yard, outdoor living area and fireplace. Spacious kitchen with Super White Quartz countertops. Follow the path outside to the gunite pool & outdoor kitchen. Beyond this is Granddad’s Cottage (1084 sq ft). The cottage offers 1 bed, 1 bath downstairs with a living room, fireplace, kitchen, laundry closet, upstairs loft. You will enjoy relaxing on your front porch or back patio! There is so much to love in this 5800+ sq ft combined living space.
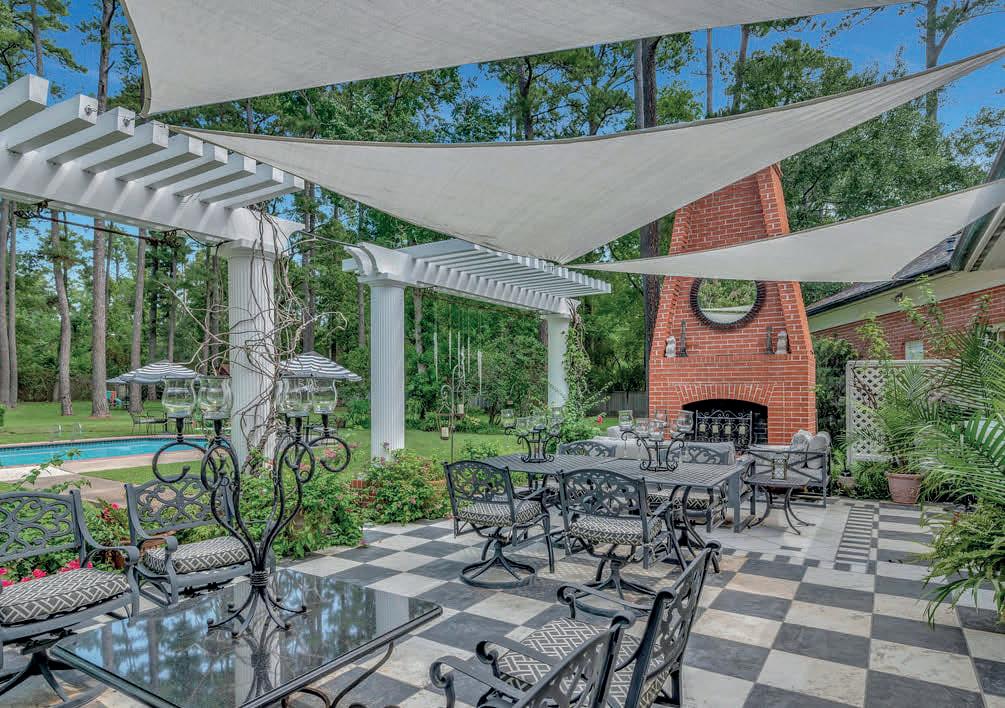
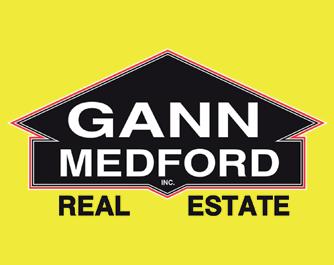
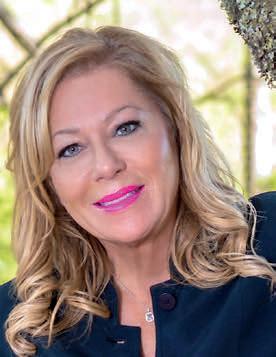
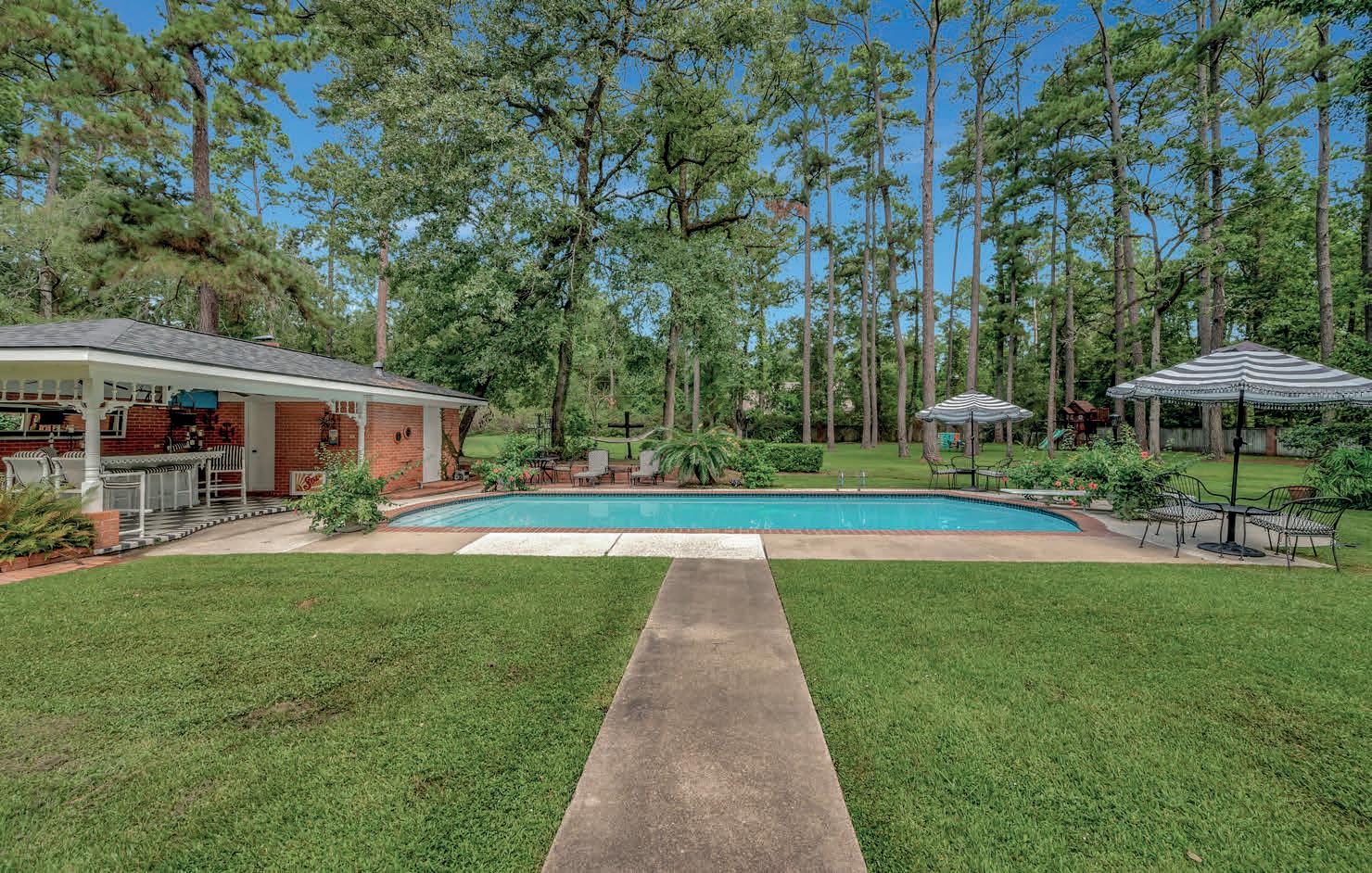
1708 COPELAND STREET, LUFKIN, TX 75904 936.414.2174 cpierce@lufkinrealestate.com TREC #0298618 Cindy Pierce BROKER ASSOCIATE 2808 S. John Redditt Drive, Lufkin, TX 75904 4 BEDS | 3 BATHS | 4,728
FT | $1,200,000
SQ
90























































































































































































 Mammoth Lakes | Image credit: Ross Stone
Mammoth Lakes | Image credit: Ross Stone



 Yosemite National Park
Postpile National Monument
Mammoth Lakes | Image credit: Benton Sherman
Mammoth Mountain
Yosemite National Park
Postpile National Monument
Mammoth Lakes | Image credit: Benton Sherman
Mammoth Mountain





















































































































































































































































































