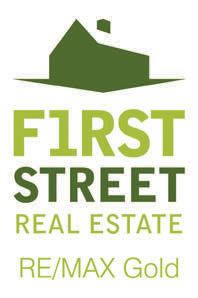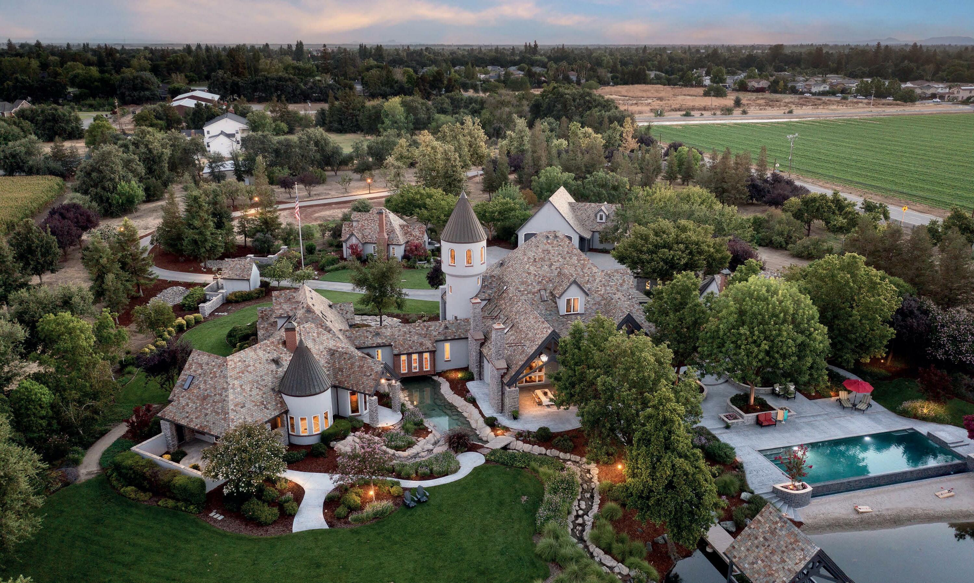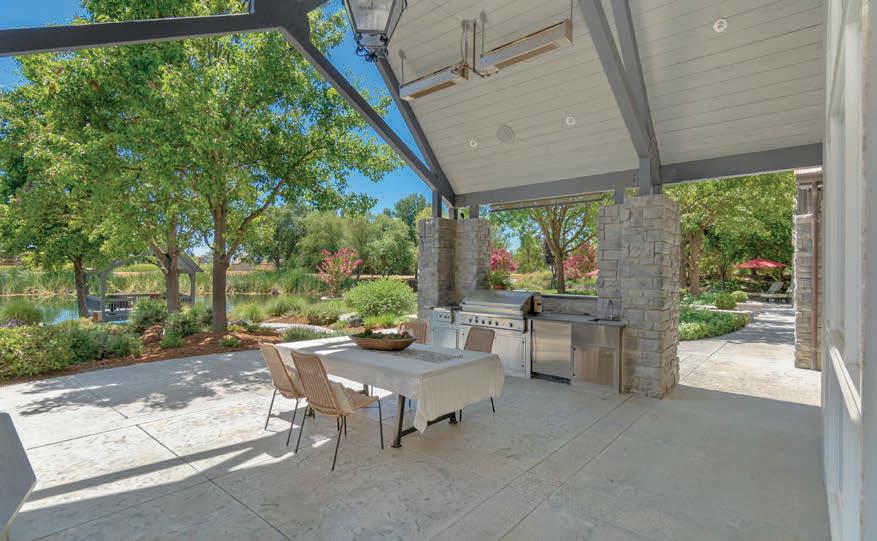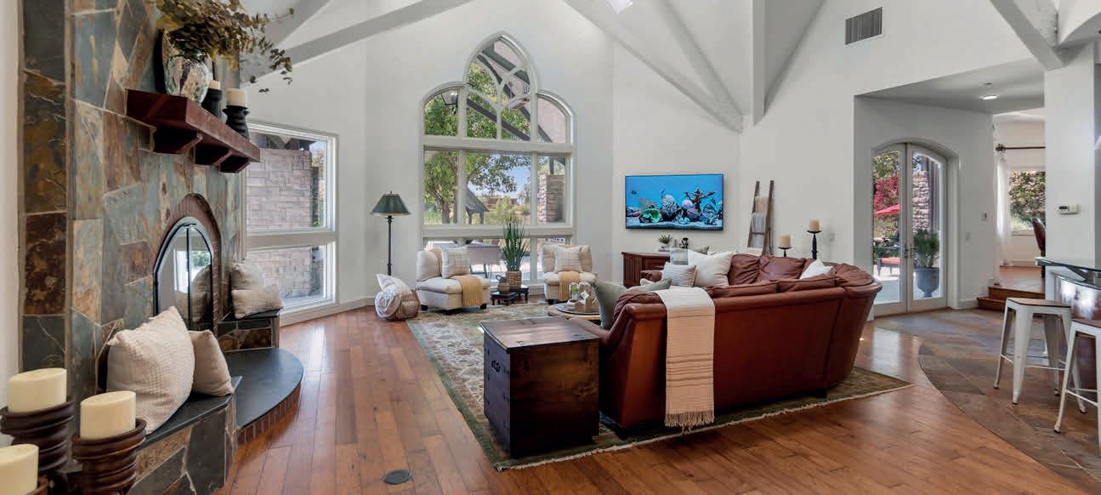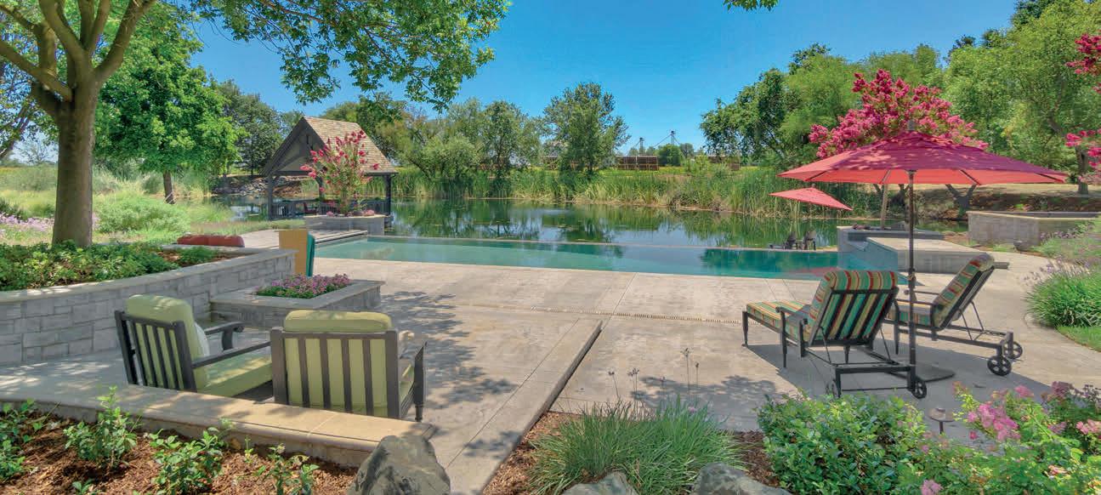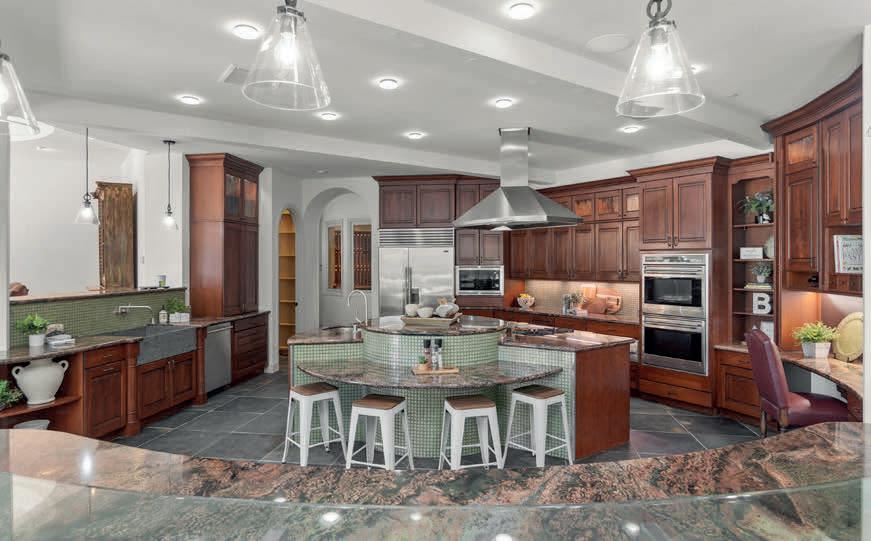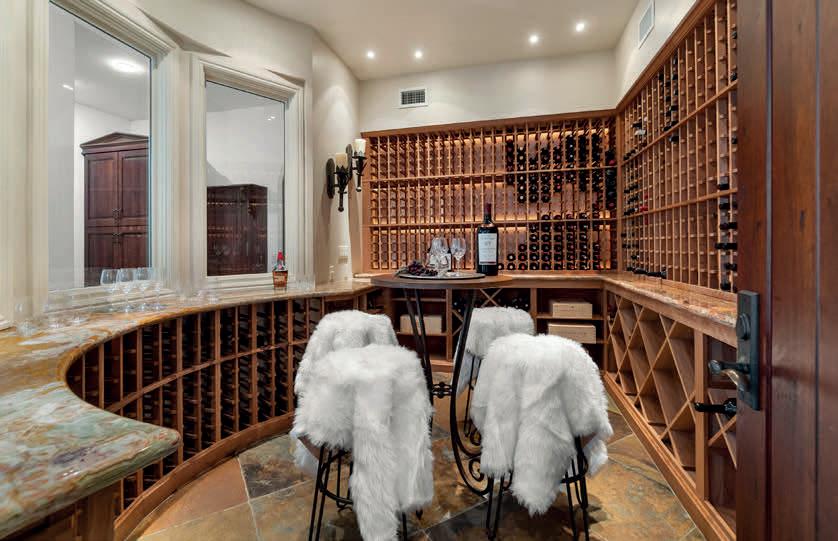











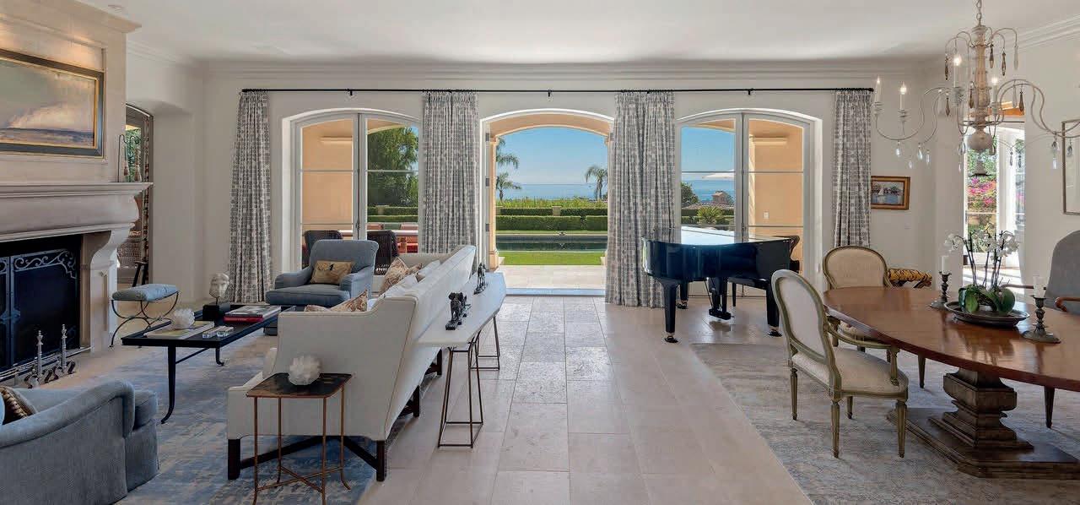





















A testament to engineering excellence and sophisticated composition, this Dale Munsterman design presents the rare opportunity to own a new-build residence, literally on Lake Tahoe. Here—there is no division between earth and water. Blending natural materials such as Western Red Cedar, steel beams, and warm Mahogany evoke an atmosphere of serenity. Incorporating the maximum allotment of windows ensures stunning lake views from every room—you’ll never miss a sunrise or sunset.
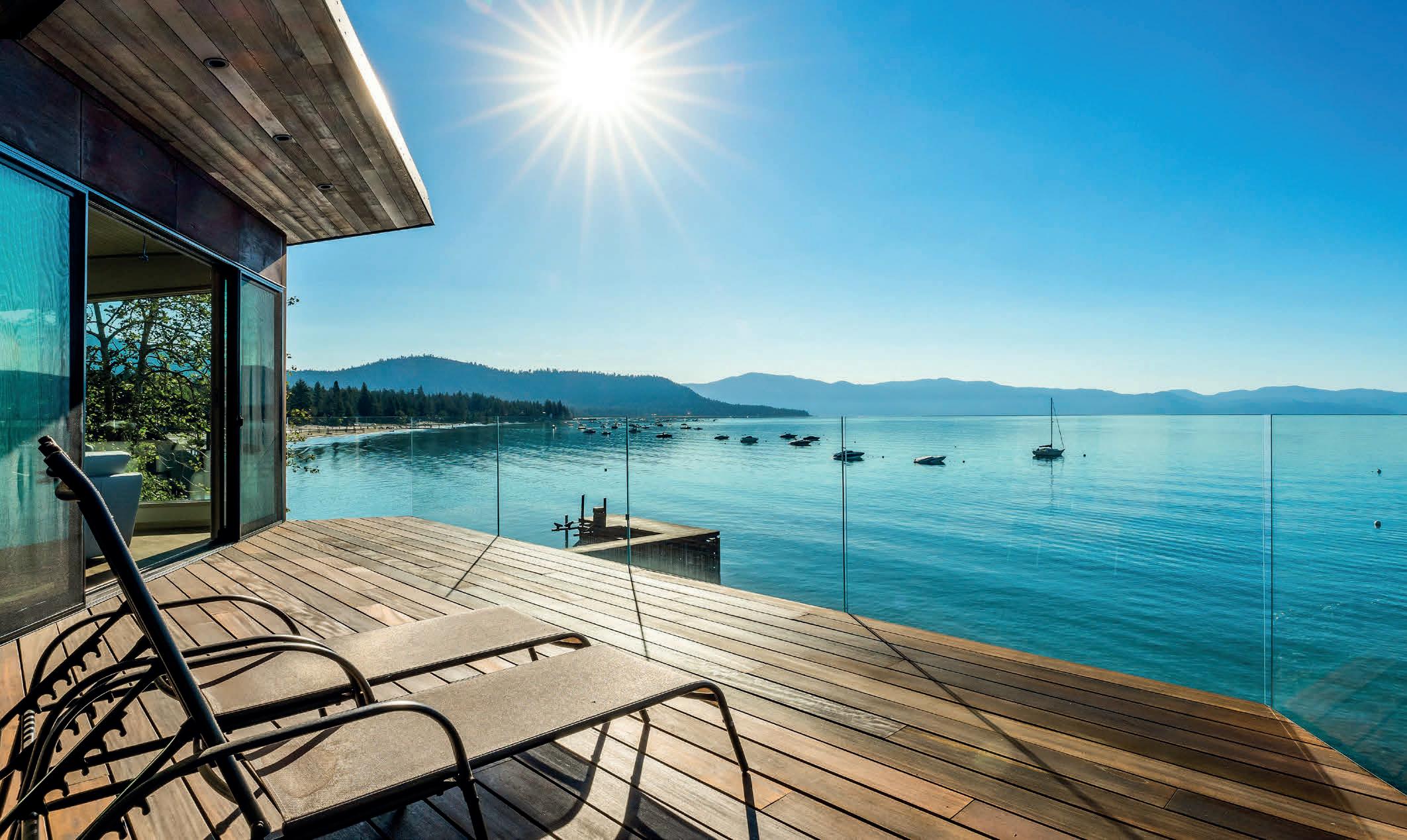
Trudi Lee Camille Duvall REALTOR ® REALTOR ®
Sierra Sotheby’s International Realty 530.448.3006 Trudi@trudilee.com License #00776200
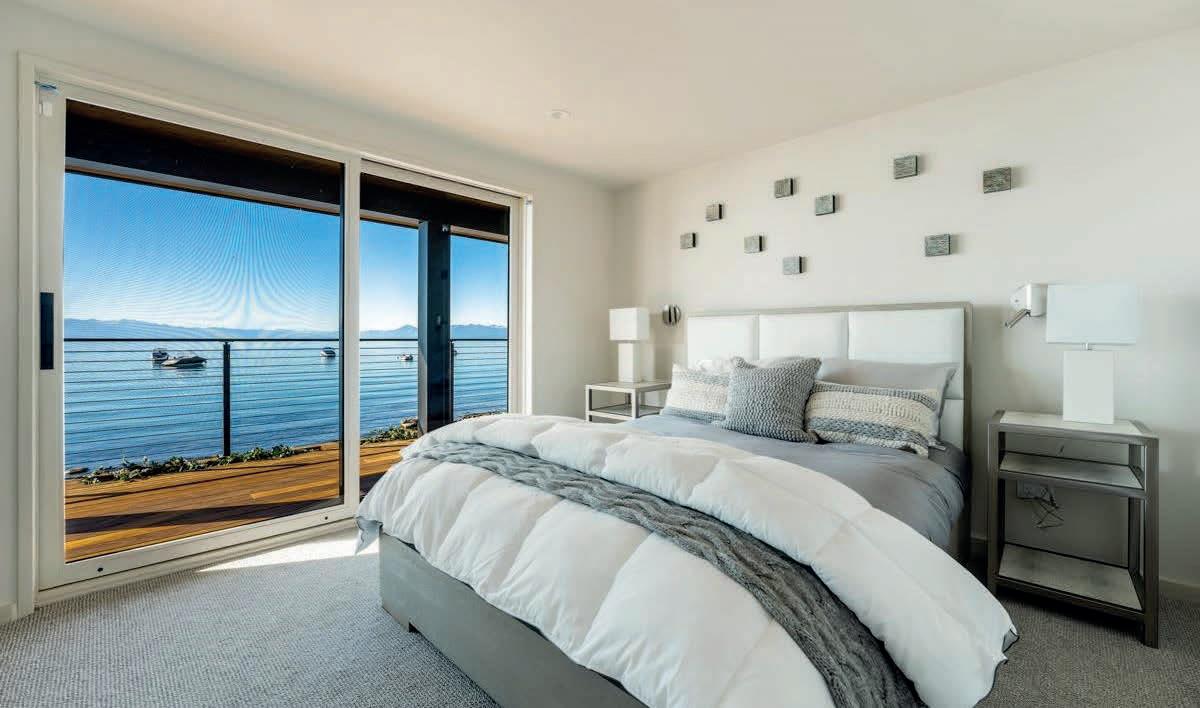
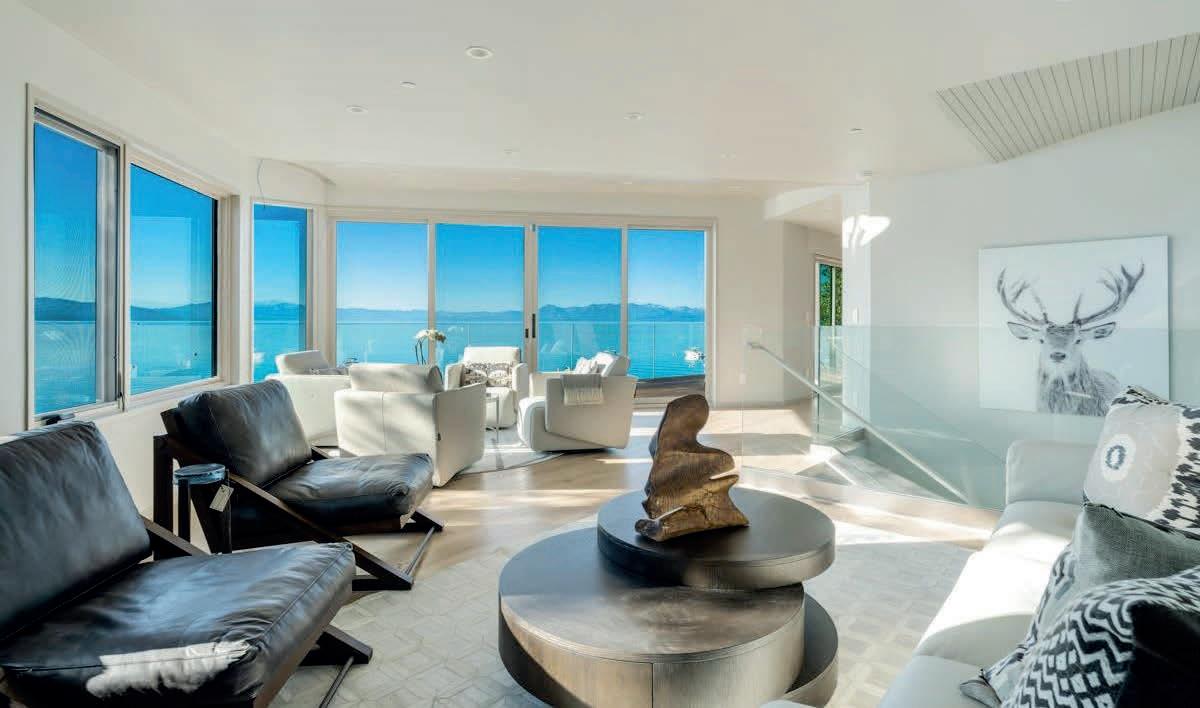
Sierra Sotheby’s International Realty 917.797.3554 Camille.Duvall@sothebysrealty.com License #02106267


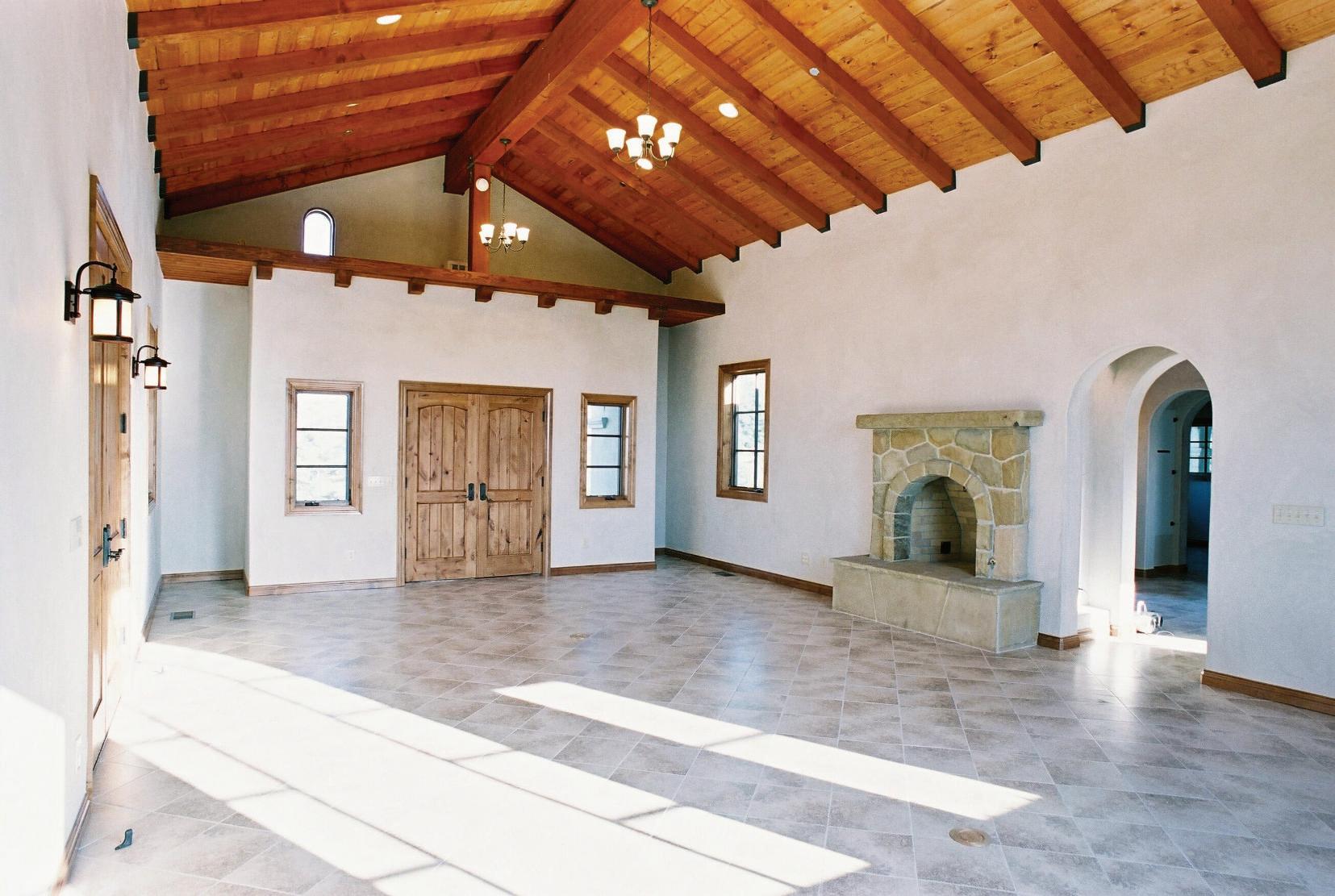
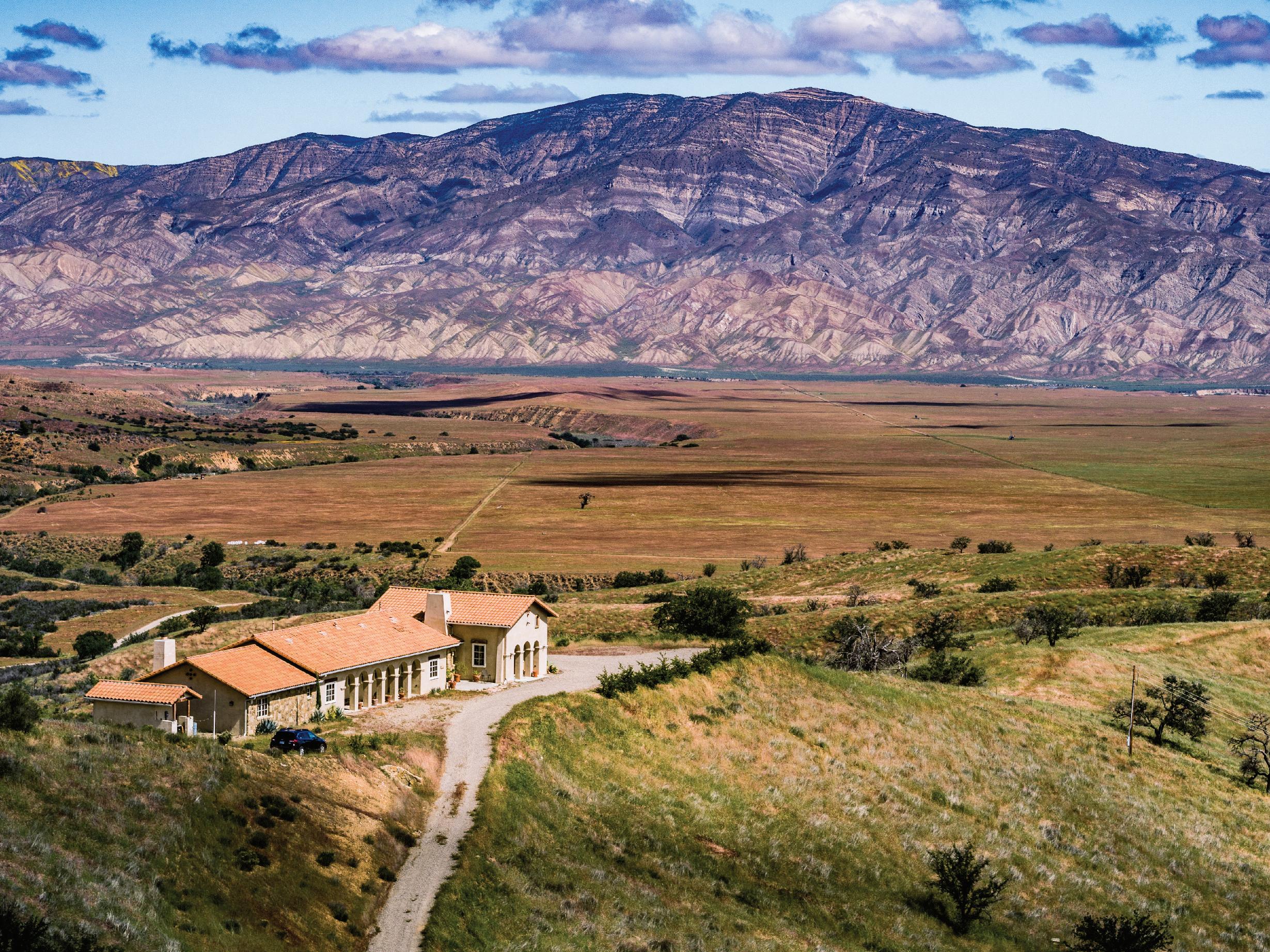
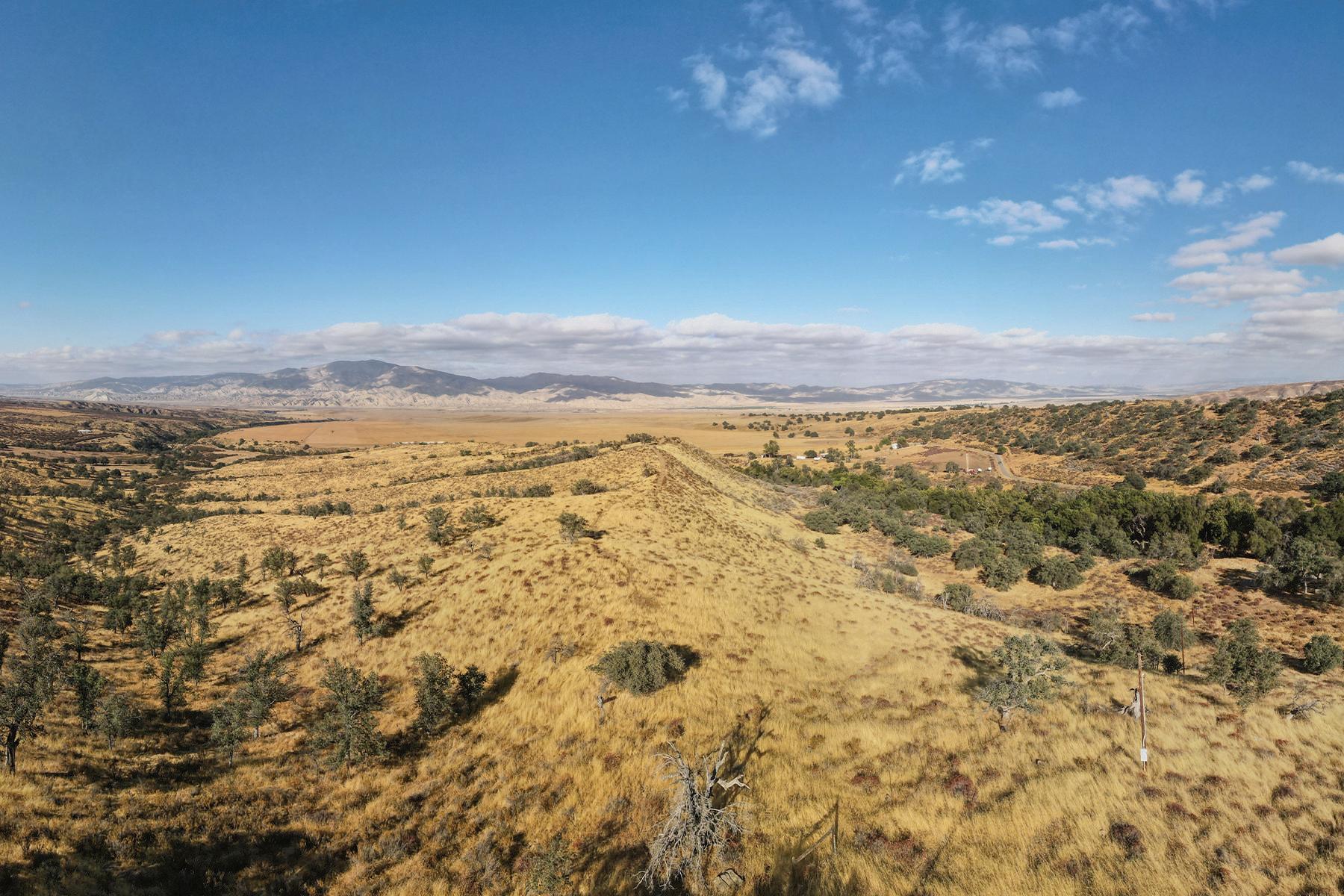
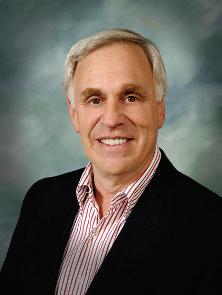
4 BEDS • 4.5 BATHS • 4,890 SQ FT • $8,495,000 Crysta Metzger SALES ASSOCIATE | CALRE # 01340521
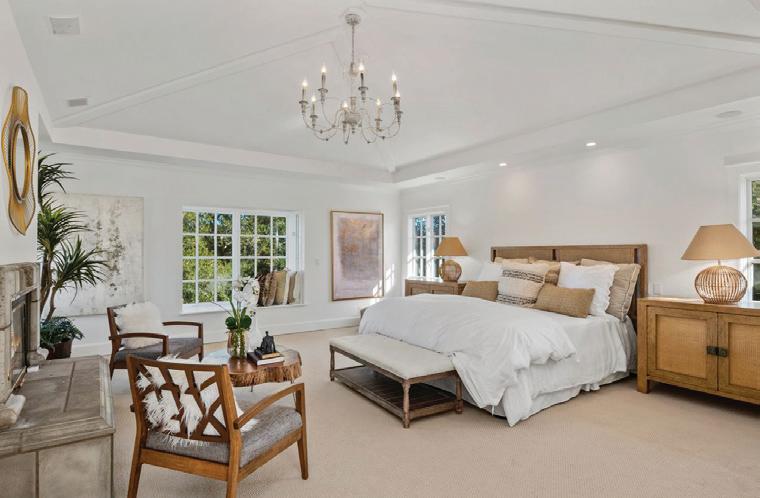
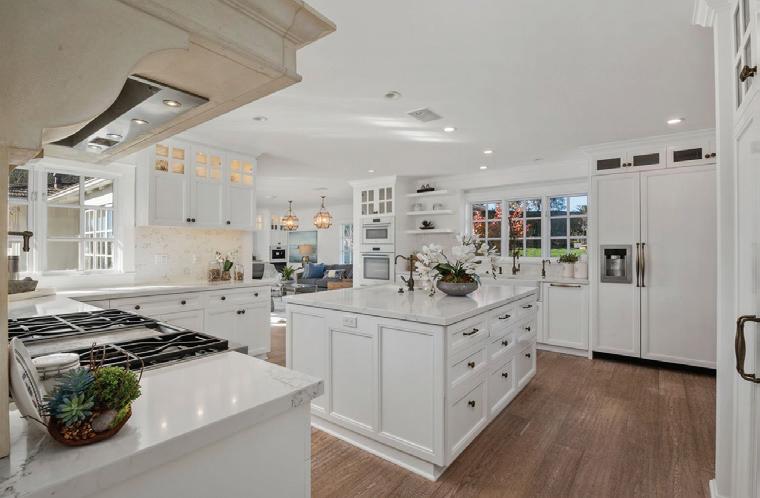
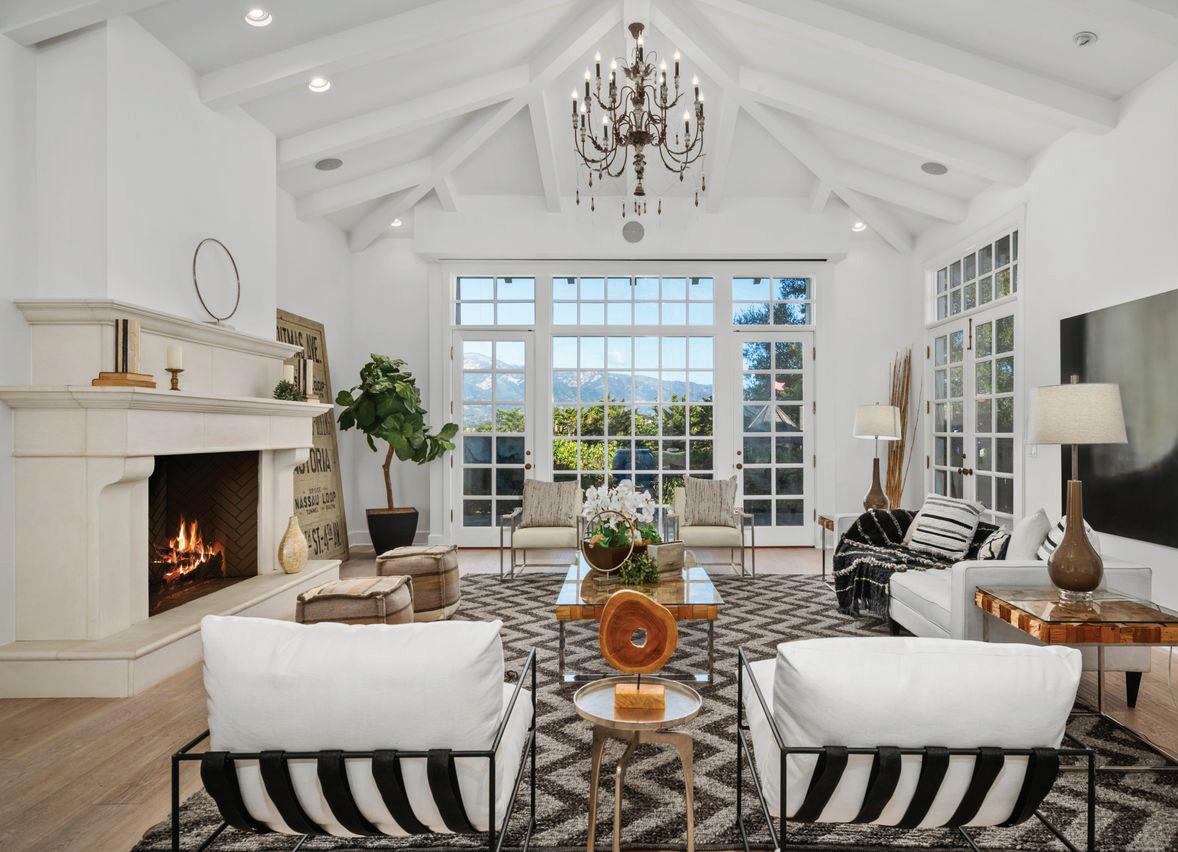
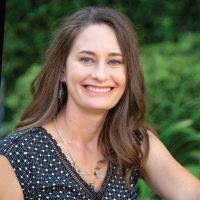
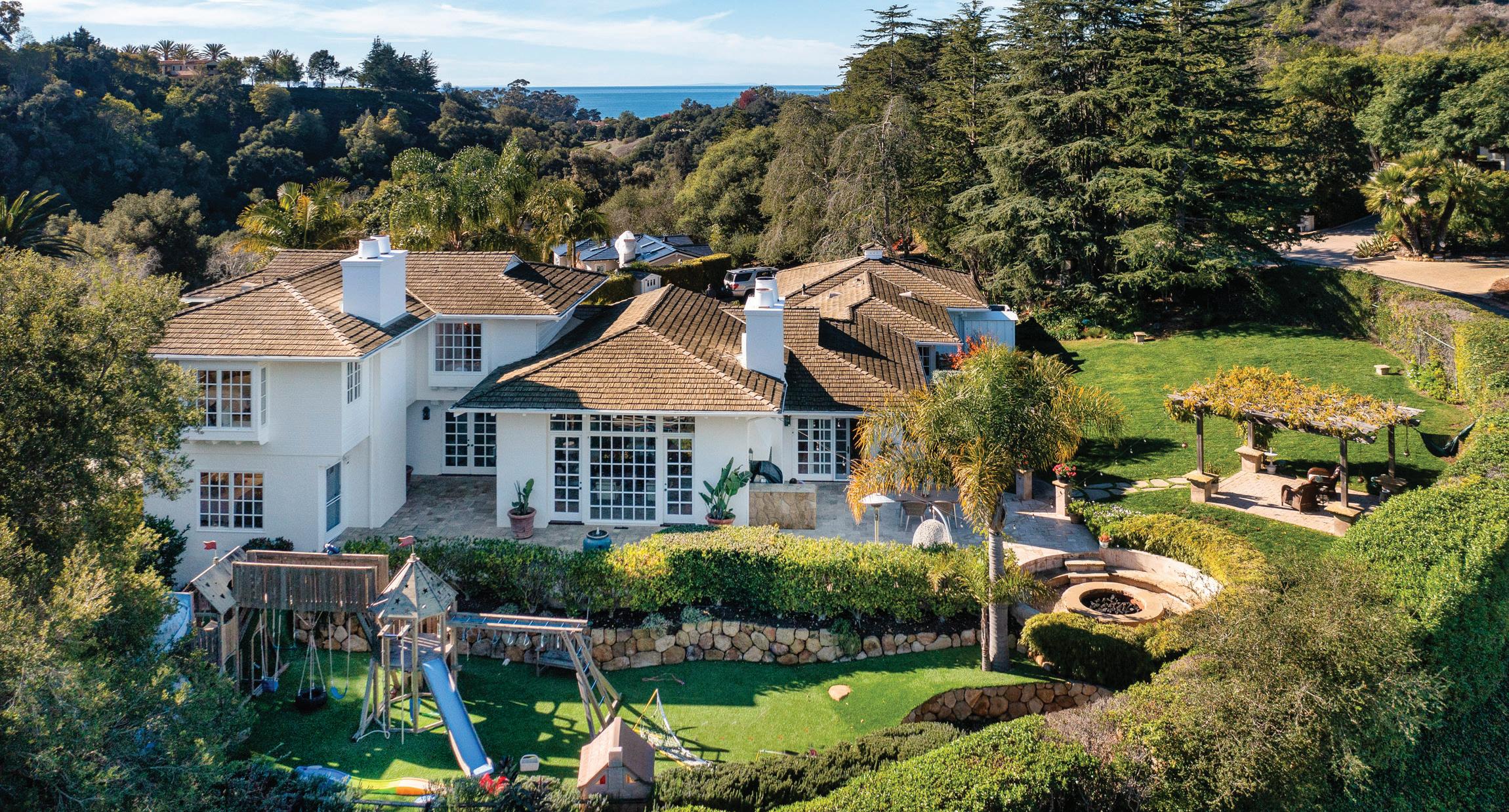
Coast Village,
CA

5292 LOUISIANA PLACE, SANTA BARBARA, CA 93111
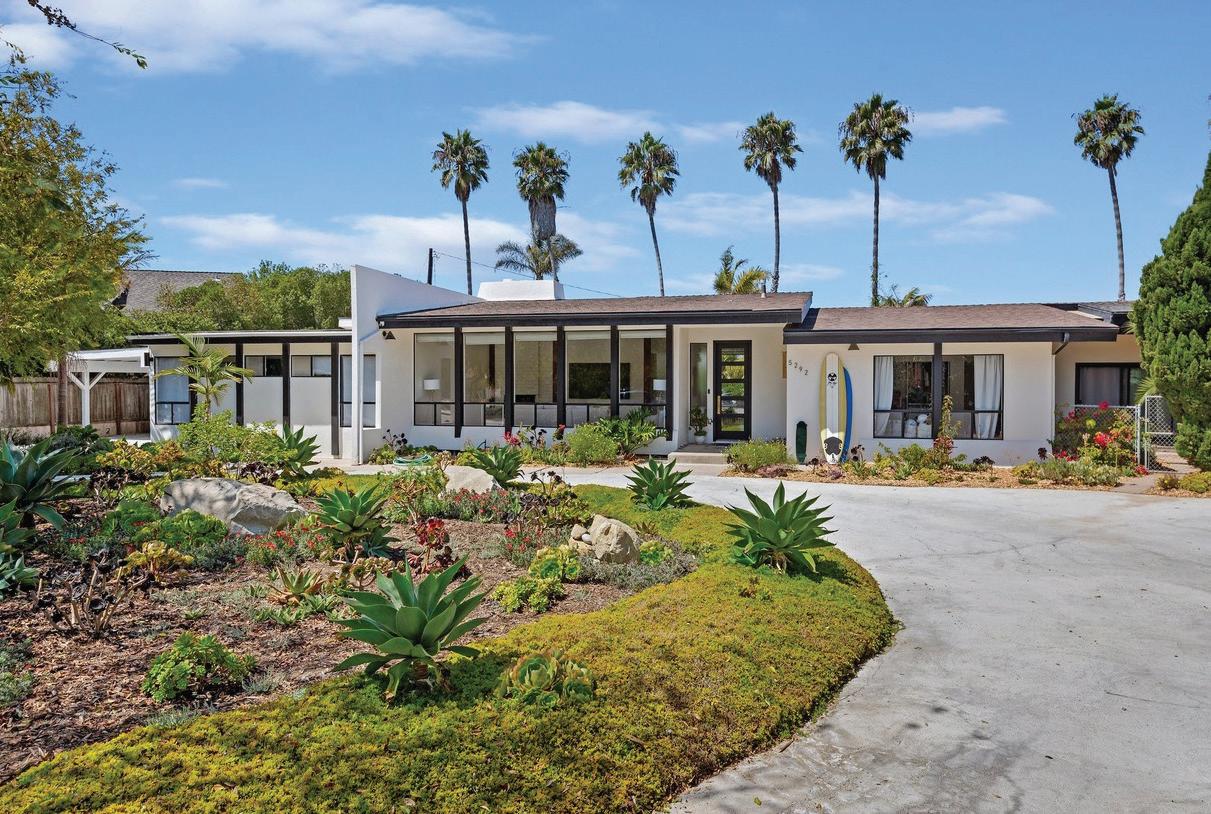
Wonderful opportunity to live in the coveted beach community of More Mesa Shores, merely 2 short blocks away from privately gated beach access and close proximity to biking and hiking trails. Recently remodeled over the past few years, this single-level home sits on just under a half acre at the end of a quiet cul-de-sac with 4 bedrooms, 3 bathrooms and a spacious fully fenced backyard with pool. The lightfilled interior opens to a bright living and dinning space with massive floor to ceiling windows and high ceilings. The meticulously remodeled kitchen includes new Cafè appliances, Caesarstone countertops, gas fireplace and opens up to a spacious eat-in breakfast area. Wraparound driveway & detached carport. $3,450,000
1086 CHANNEL DRIVE, MONTECITO, CA 93108


Overlooking butterfly beach this single level modernist home inspired by Richard Neutra architecture is available starting mid July 2022. Many renovations and updates have been made including flooring, appliances, countertops, whole interior paint job and fixtures to name a few. The 3 bed, 2.5 bath residence features floor-to-ceiling windows and doors to capture the magic of living above the beach with expansive views down the coast. Designed with privacy in mind, the residence features tinted privacy glass windows and doors, allowing one to see from the inside out and tall hedges flanking the perimeter with locked entry gates and gated car courtyard with 2 car garage. Rental from $2,200/night | www.vrbo.com/3041473
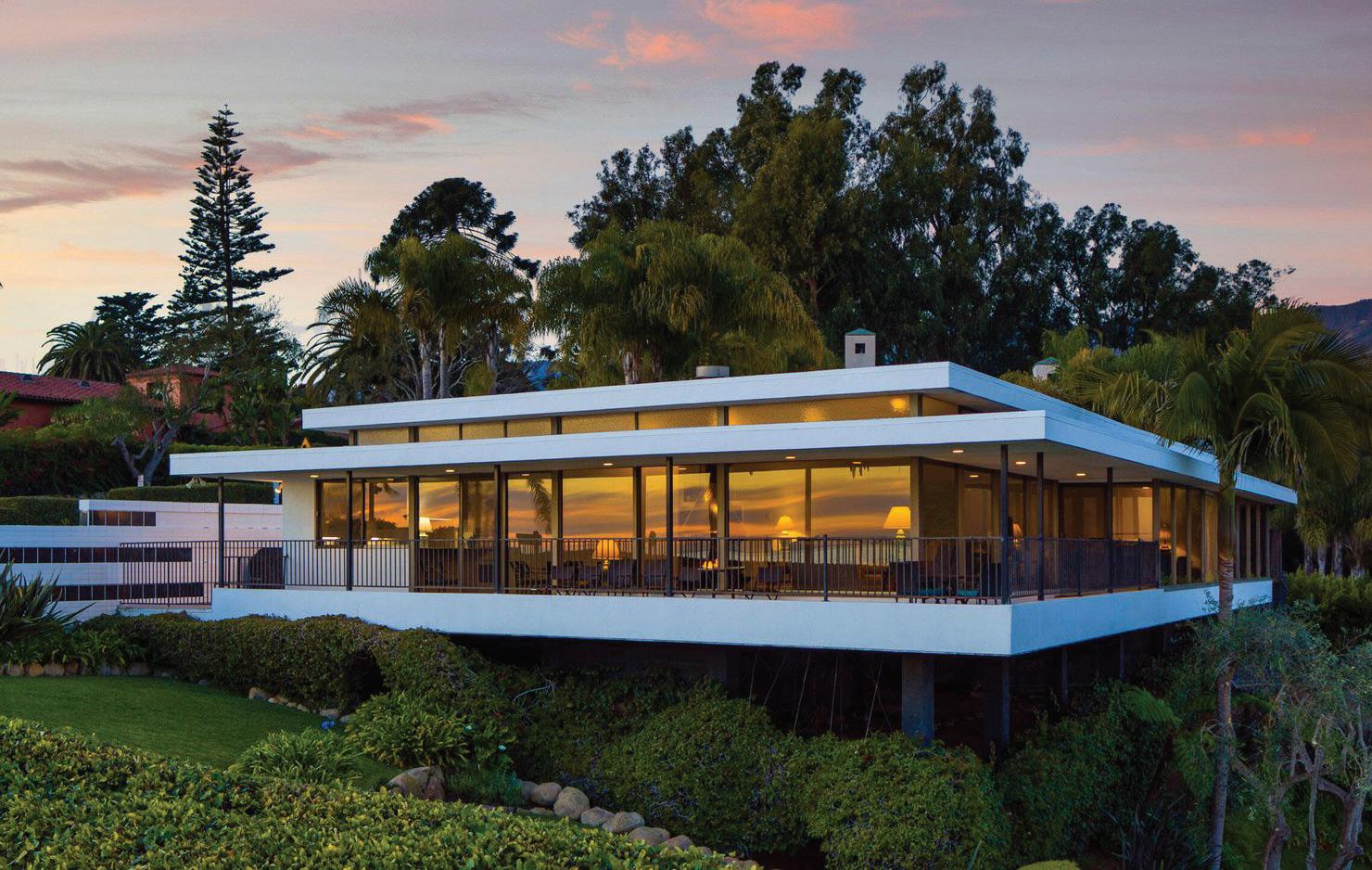
1895
This iconic historic Mary Craig Masterpiece is one of Montecito’s few remaining Spanish Colonial estates. Located near the upper village, on approximately 2.8 acres, the residence overlooks the Valley Club and offers ocean and mountain views. This gated and private home has undergone a large scale renovation preserving the beautiful, original architecture details. Formal grand entryway, remodeled kitchen w/ Miele & Viking Appliances, butlers pantry, formal dining & living rooms, breakfast nook & media room, & a total of 6 bedrooms & 6.5 bathrooms under roof. A tranquil central courtyard, original to the home, offers a peaceful retreat, full size pool, tennis court, motorcade, 3 car garage w/ petite guest quarters above, mature park-like grounds, rooftop deck and expansive terraces. Montecito Spanish Colonial Estate for Lease $45,000/month
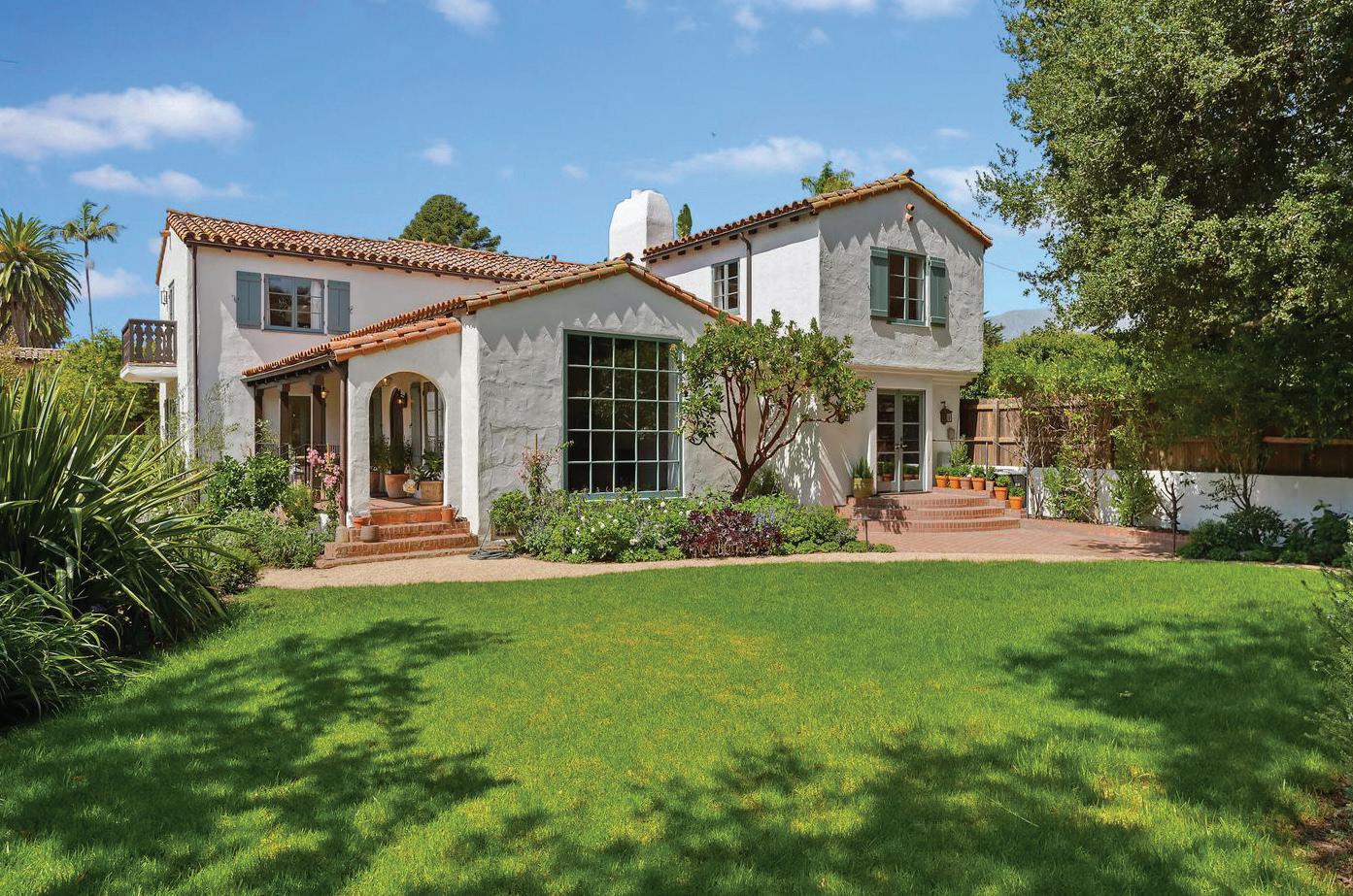
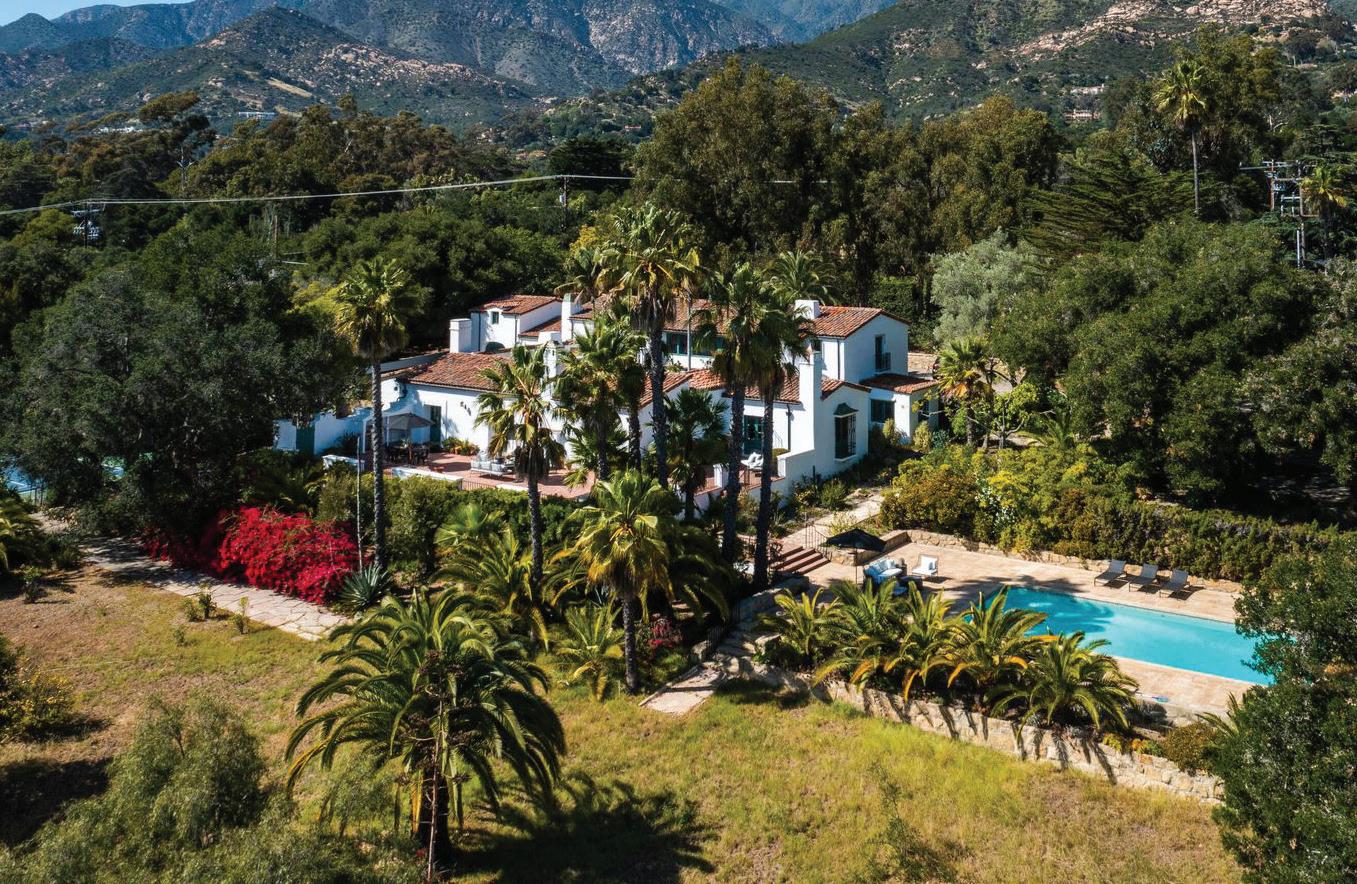
1530 LINGATE LANE, MONTECITO, CA 93108
Set in Montecito’s coveted hedgerow, this tastefully renovated 1920’s Spanish revival features 3 bedrooms, 3.5 baths, formal living & dining, family room, walk through pantry, sun room, immaculate grounds with fruit trees & sizable yard, 2 car garage with workshop, outdoor BBQ & patio. (Updated kitchen with Sub-Zero & Wolf appliances) Vaulted ceiling in the great room along with an array of french doors allow for lots of natural light as well as that indoor/outdoor lifestyle we are all chasing. Just a stones throw away from all of the finest shops, restaurant’s, parks, schools, and world class beaches Montecito has to offer. Fully fenced with both electric pedestrian & vehicle gates. Inquiry about furnishings. Lease $27,500/month
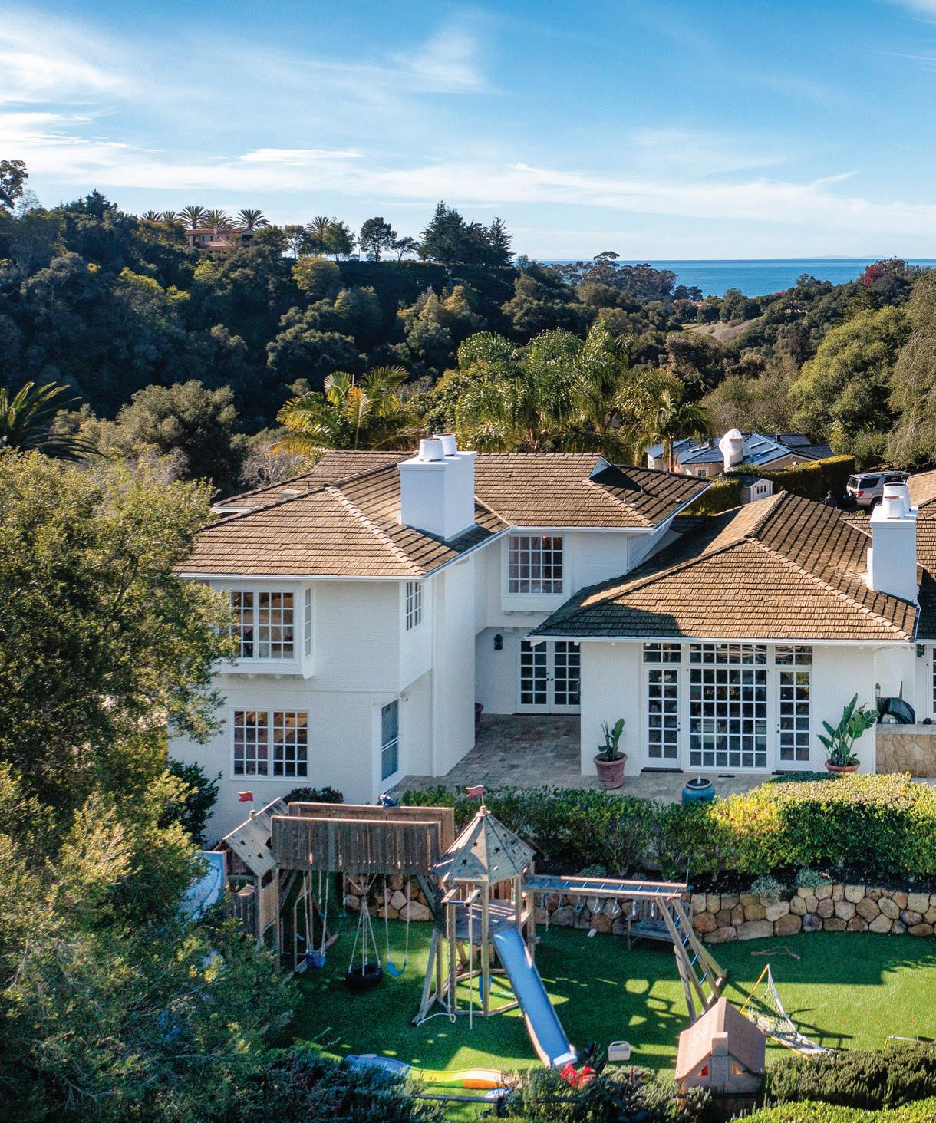
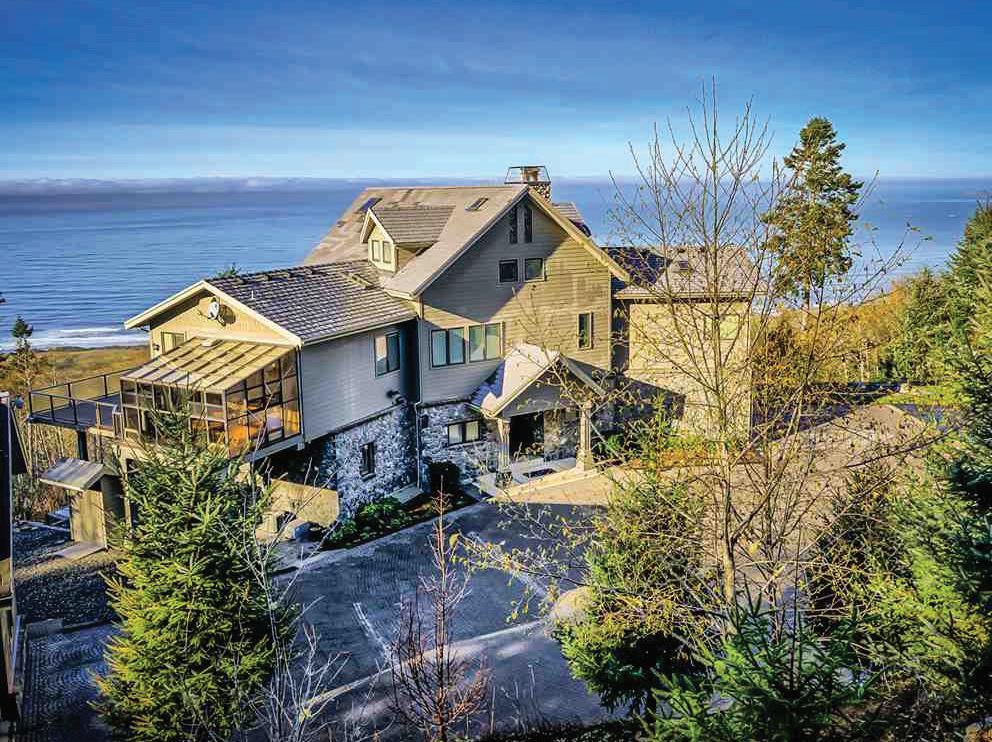

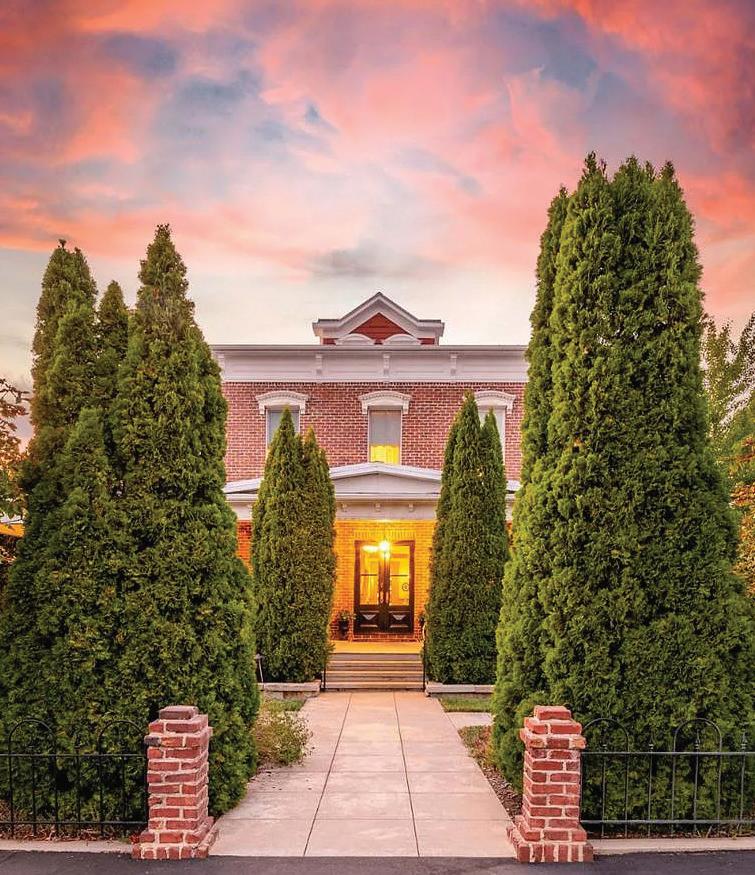

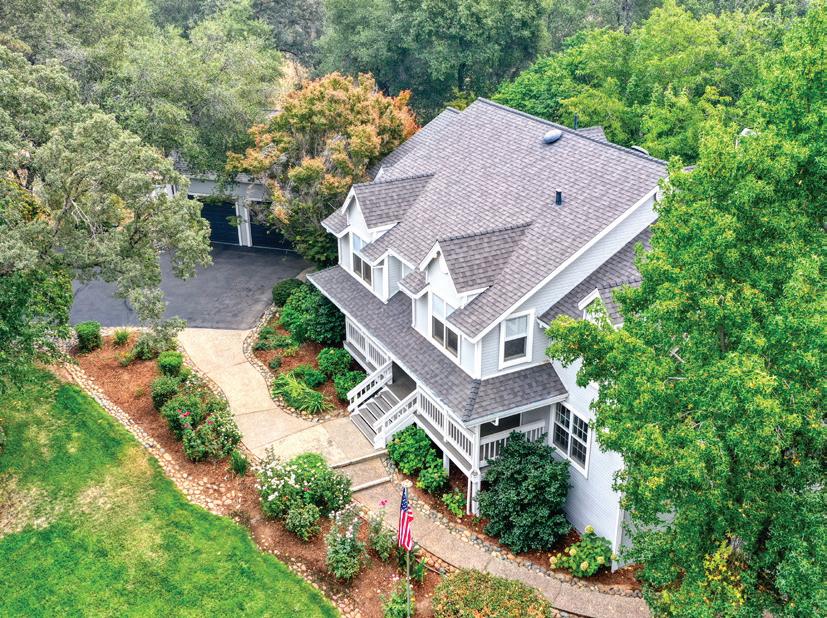
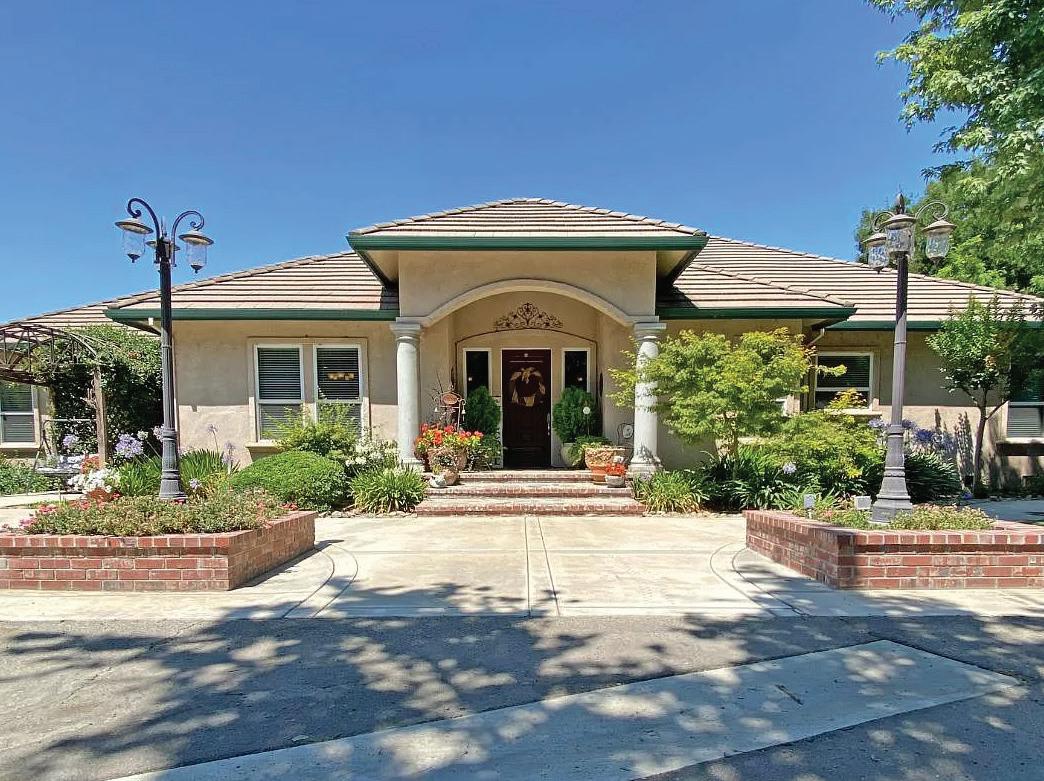
DREAM DESTINATIONS. DREAM DESIGNS.
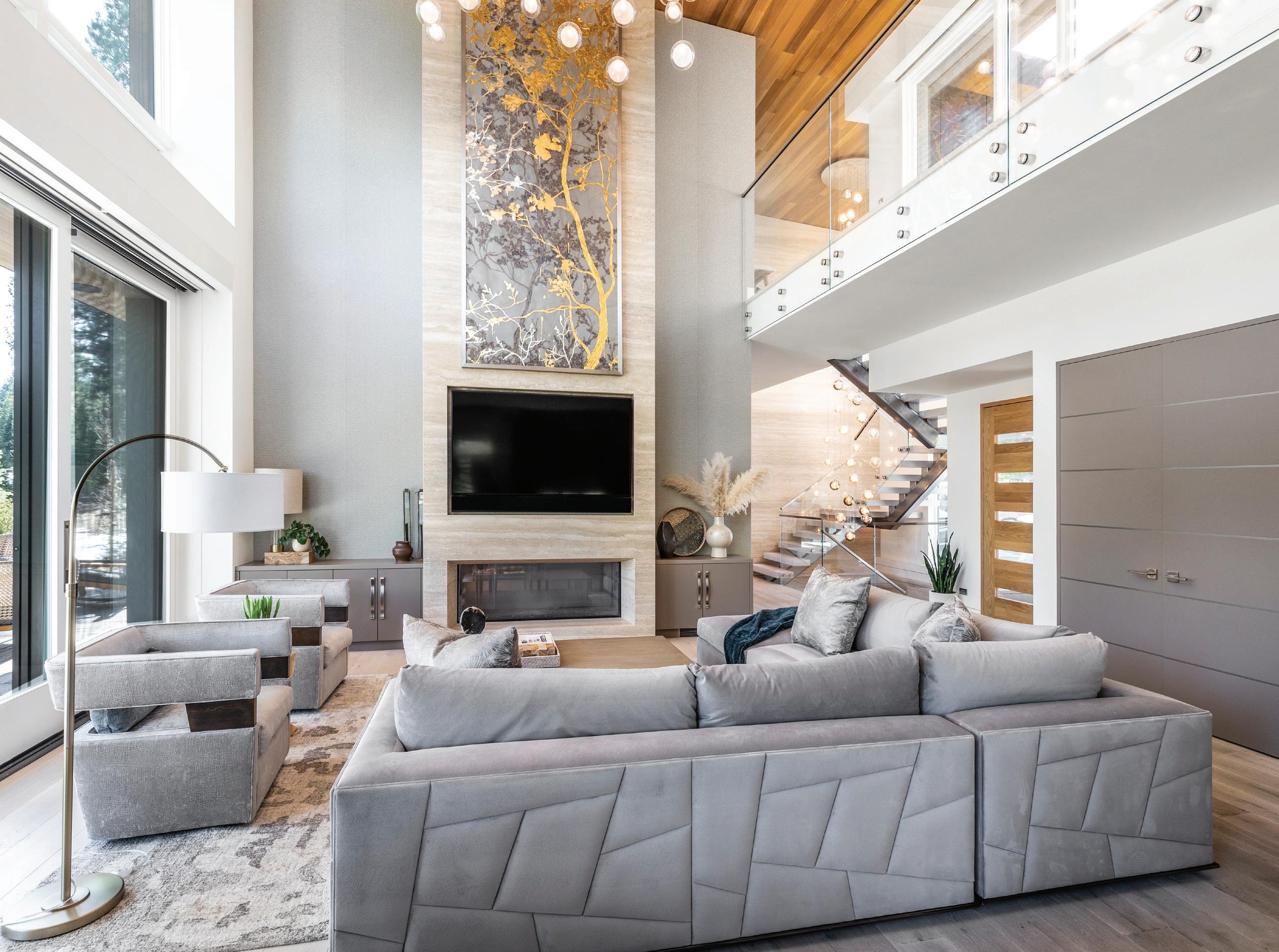
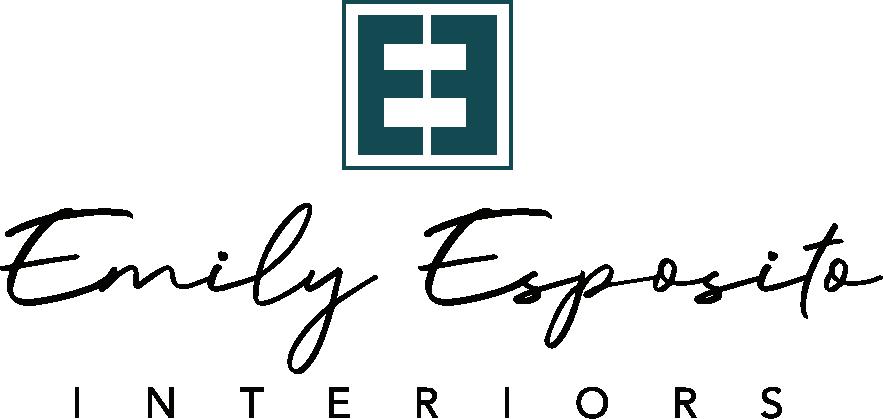
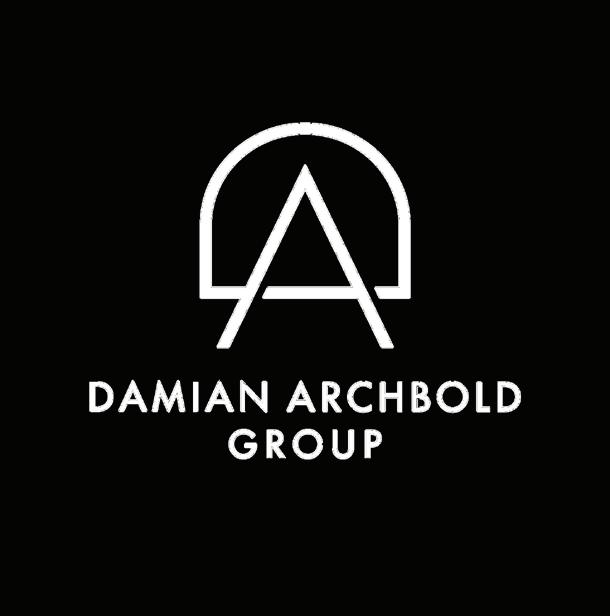

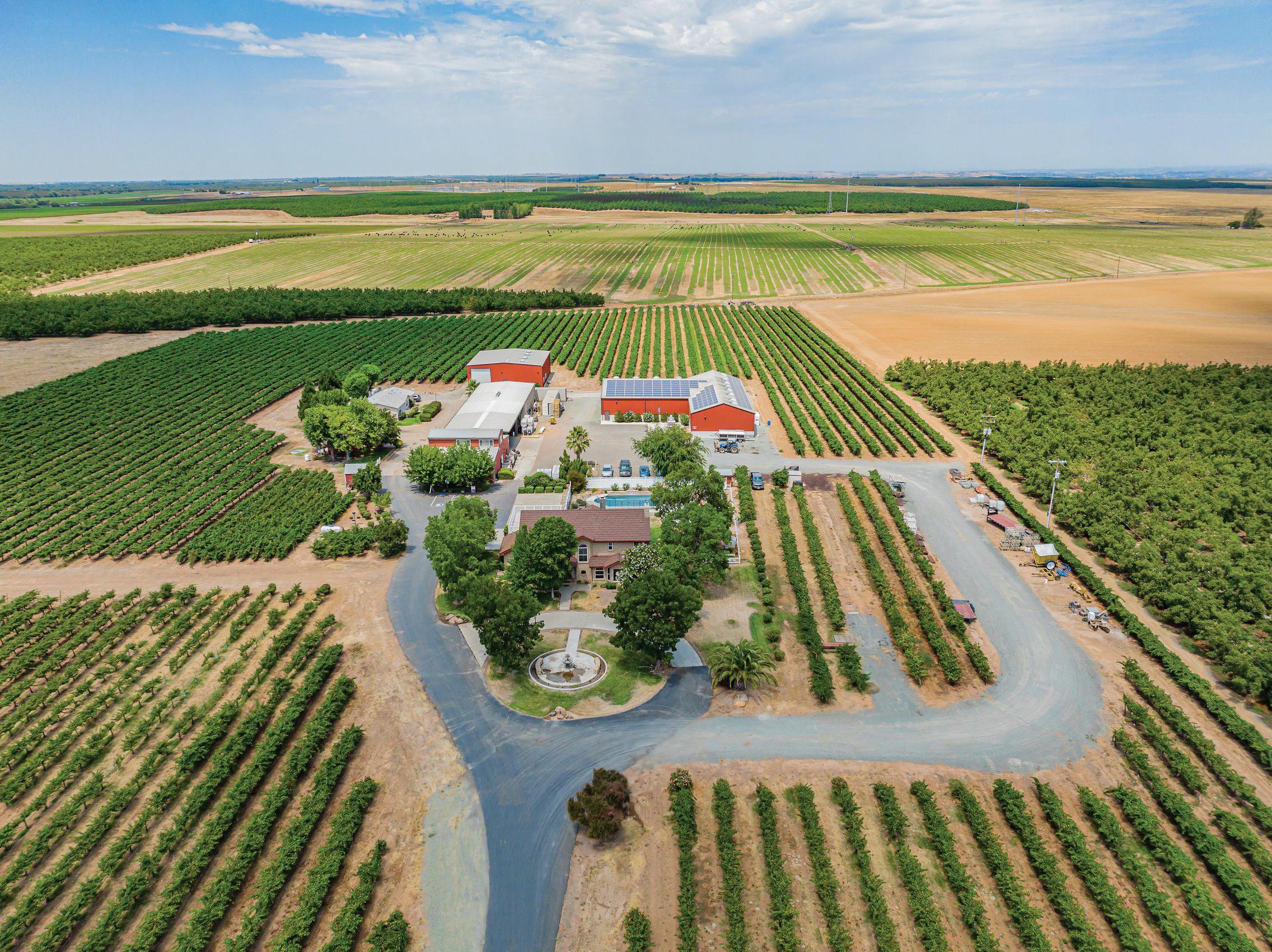
3 bedrooms | 3.5 bathrooms | 4,458 sq ft | $2,100,000 Words simply cannot adequately describe this Sutter Creek treasure! Owner/Builder spared no expense nor attention to detail in creating this 1880’s - era home that was built NEW in 2005. For those who appreciate the way homes used to be built, but want the comforts and features of a newer home, you will not be disappointed. The owners purchased materials and furnishings from across the country to finish the home properly. 3 Bedrooms, each with its own full bathroom, and a Cupola featuring both inside and outside sleeping spaces. The custom kitchen has a wood burning stove and a modern Wolf Cook Stove. The formal dining room, formal living room, and office all have period electrified light fixtures, crown mouldings, and vertical grain fir flooring. Heating provided by thermal hot water system.
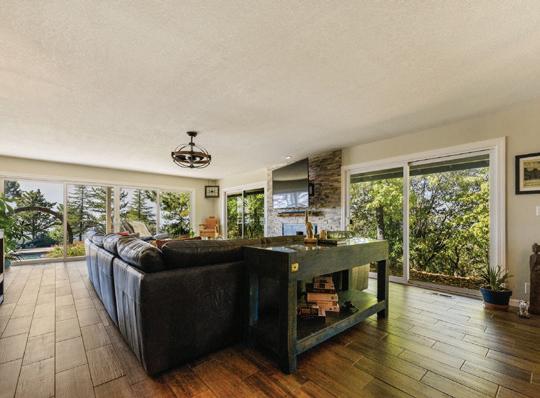
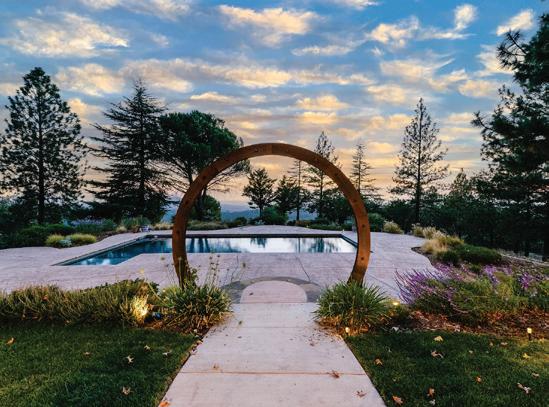
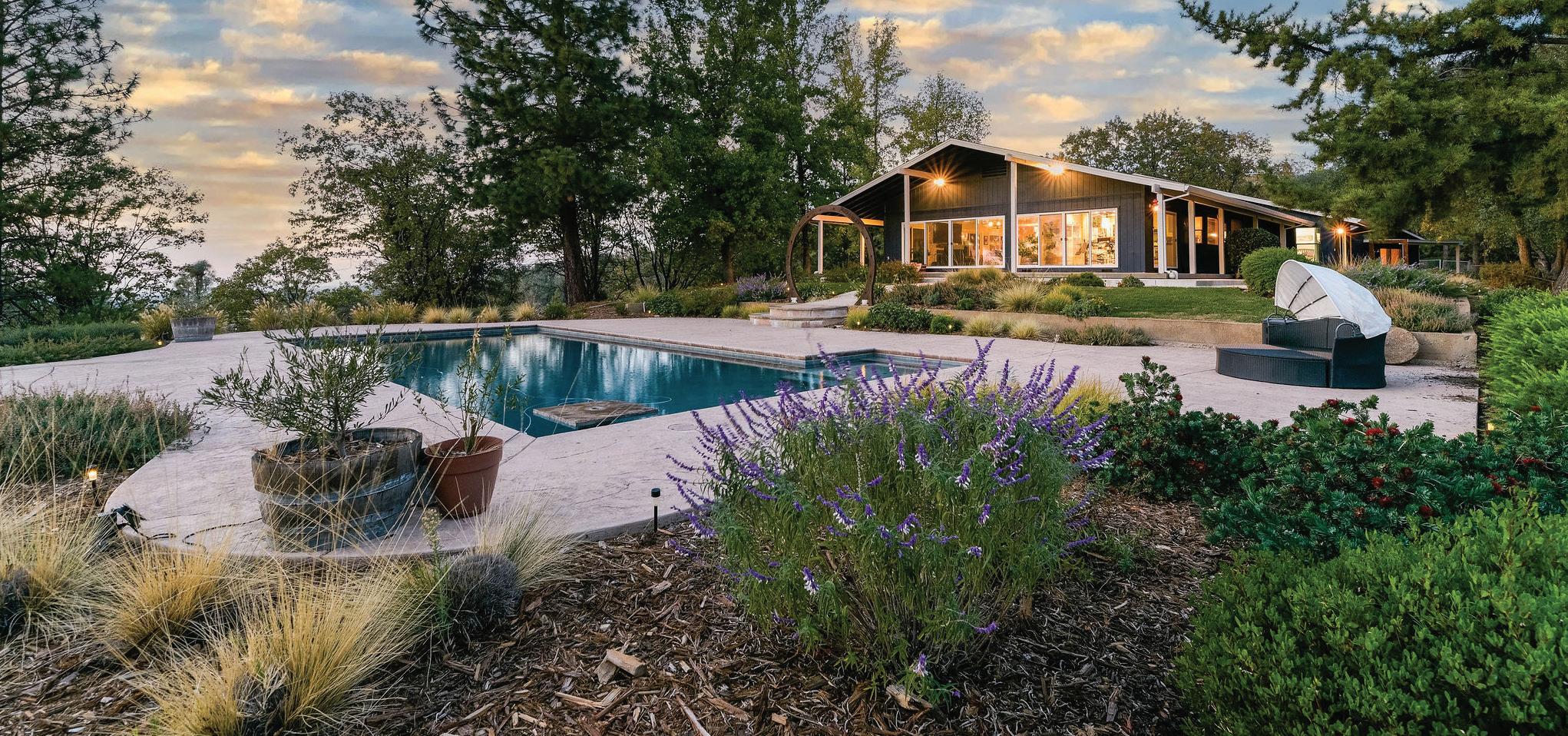
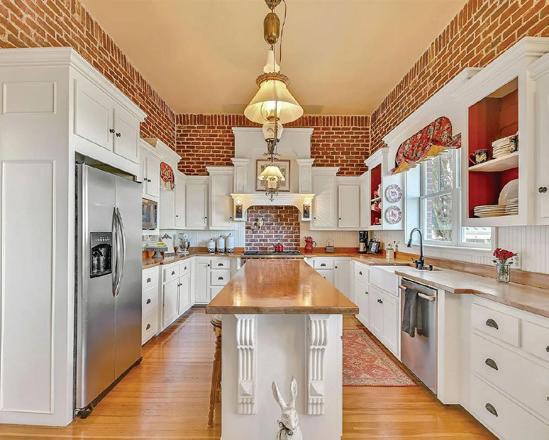
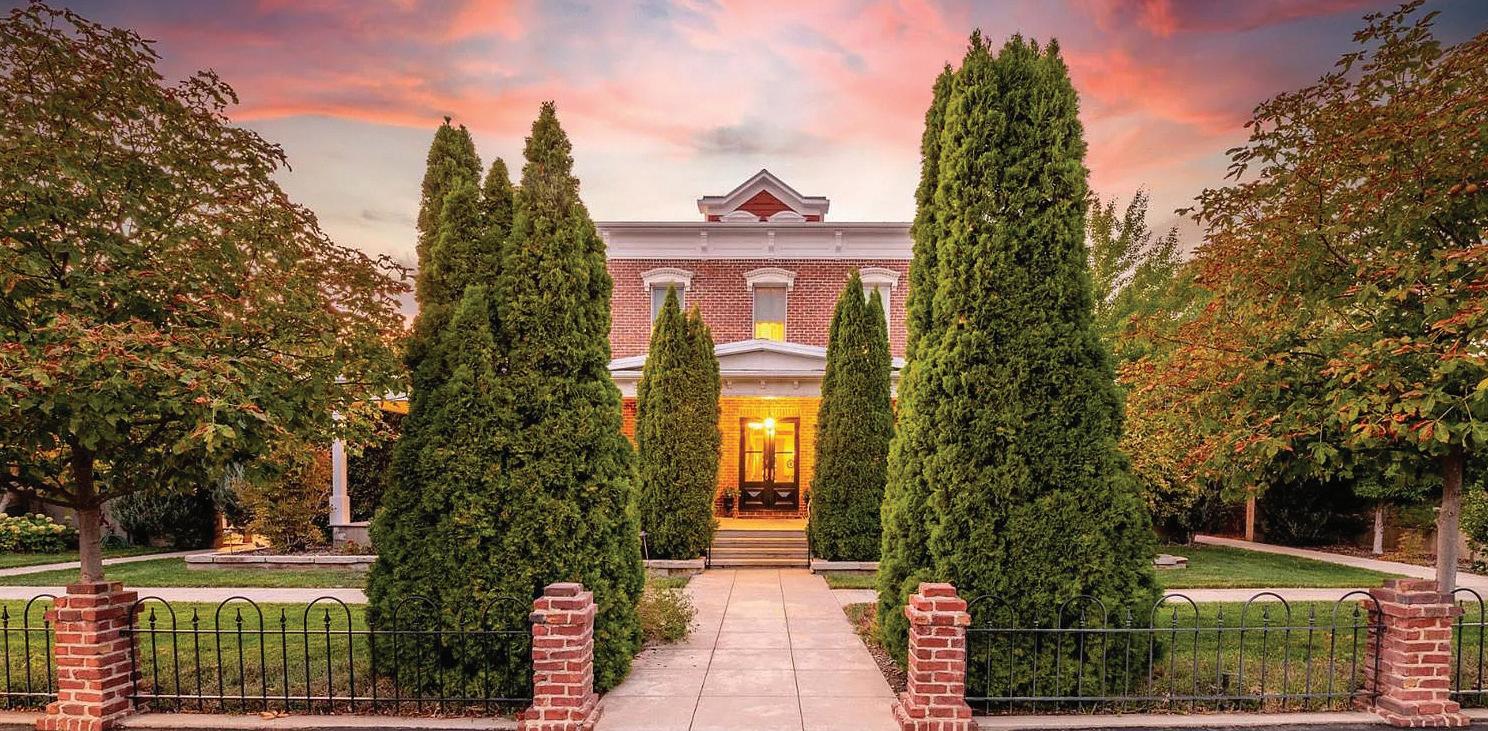

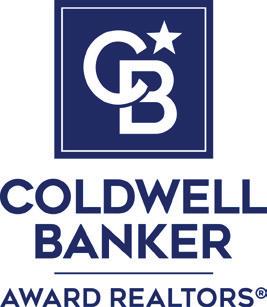
Come Home and Enjoy Top of the World Living on 20 Acres. Be prepared to fall in love before you even reach the house. Expansive views will bring on goosebumps as you wind your way to the top of the hill. The recently painted home and upgraded landscaping creates a pleasant greeting as you reach the summit. Walking up the stairs and taking in the view over the pool, to Butte Mountain and beyond to Mt. Diablo and the coastal range...remember to breathe. Inside, this floorplan was done right with views from almost every point in the home. Much of the interior has been updated including beautiful ceramic tile floors through most of the home. The kitchen counters have been replaced with striking imported Brazilian Jatoba hardwood and the top of the island has been wrapped in copper. The custom pool has been resurfaced and an in-pool table and bench offer true cooling relaxation in the summer heat. The detached garage has an attached half bath with space that could be used as guest quarters. The Honeywell/Generac whole home generator includes an auto-transfer switch so if the grid goes out, the power to the property will remain on without effort.
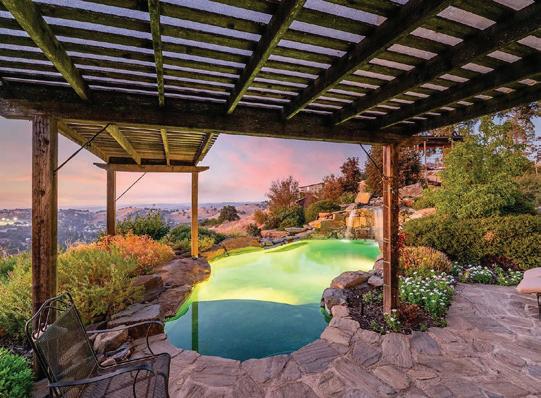
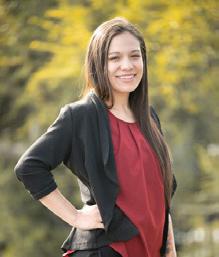
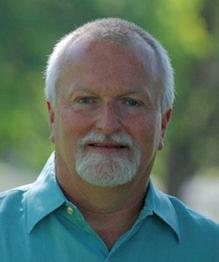
from the elements.
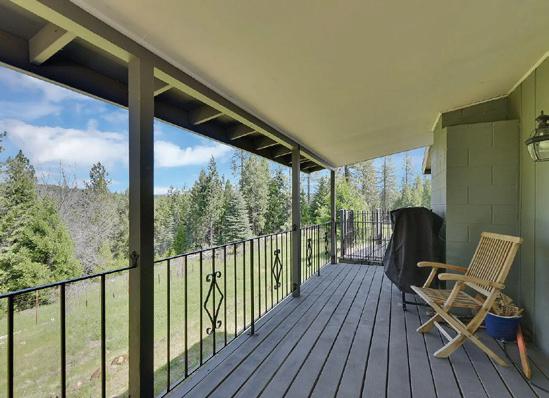

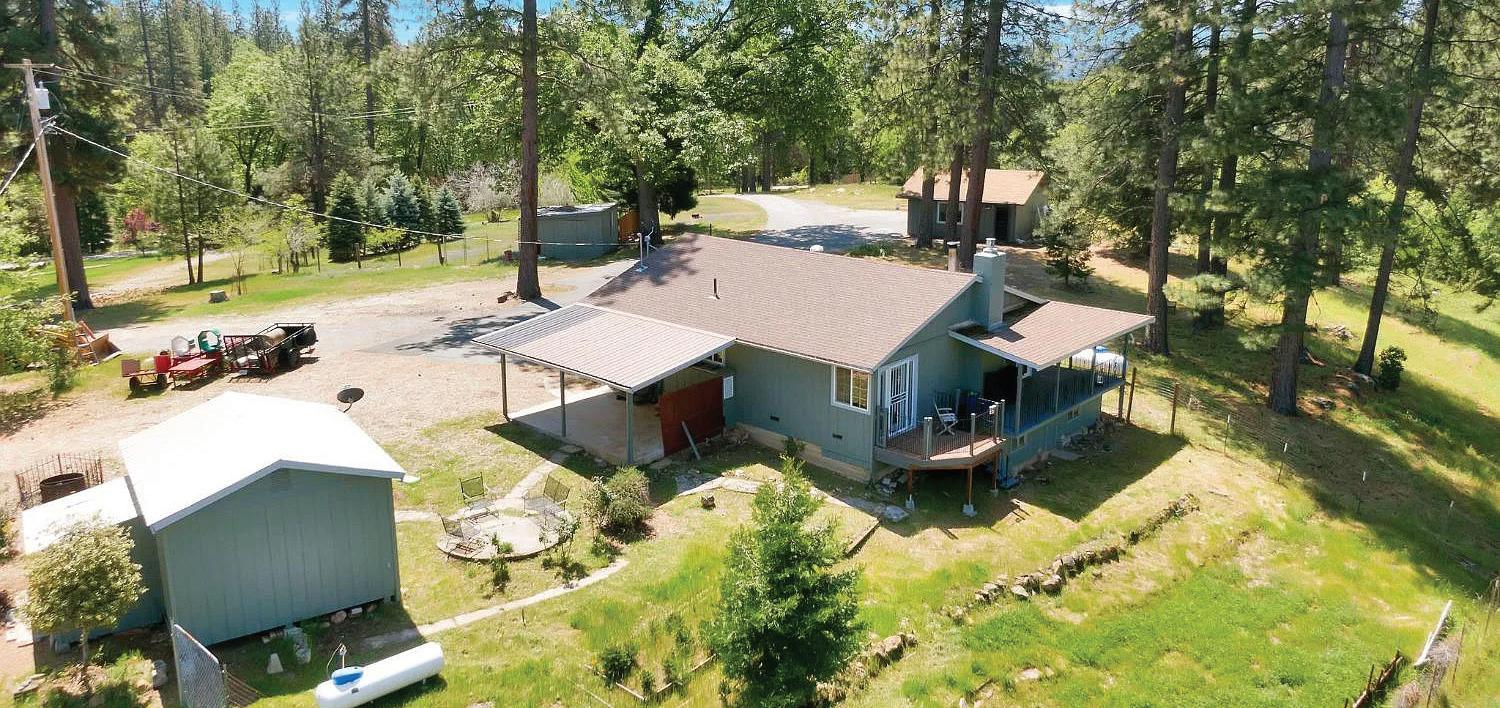
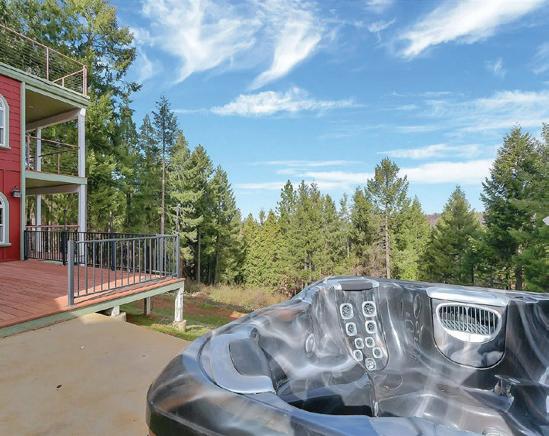
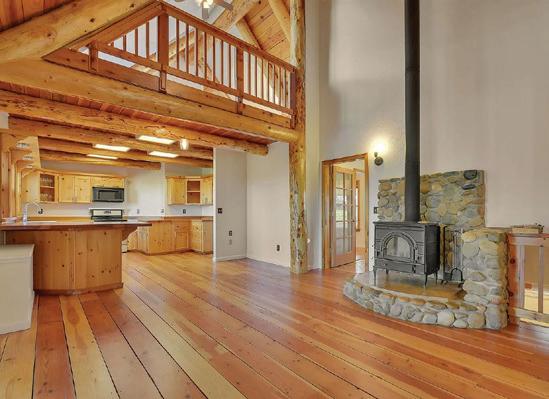
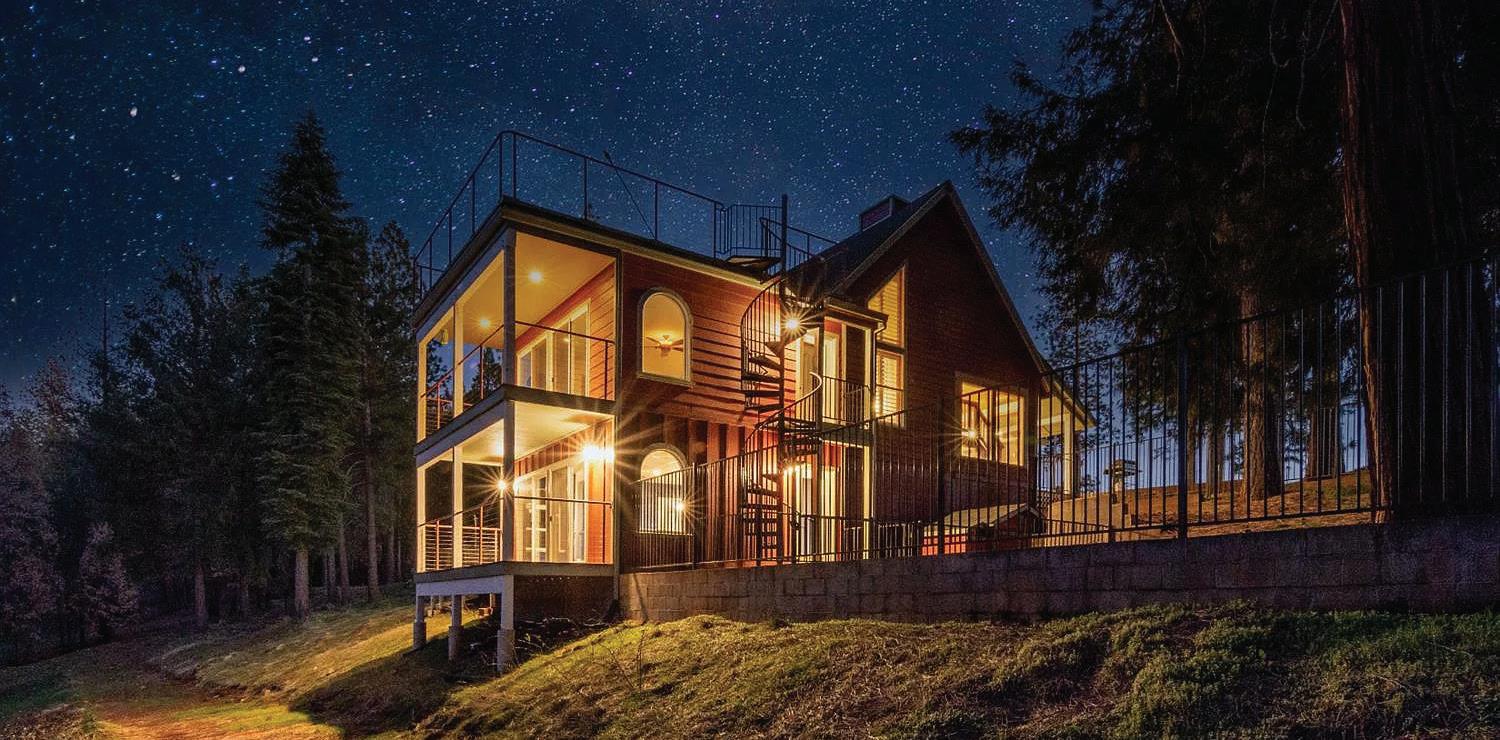




Most people looking to buy a home in California will consider the Southern Coast and Bay Area as their primary two options. However, buyers should not make the mistake of overlooking California’s Central Coast. The Central Coast is a diverse region of California encompassing several counties and housing some major towns and cities. It is an area with a vibrant culture and tons of elements to its unique appeal.
The Central Coast stretches from just north of Los Angeles to just south of San Francisco, meaning it is a diverse region that makes up a significant part of the state. Let’s look at some of the elements of the Central Coast that make it so appealing to buyers.
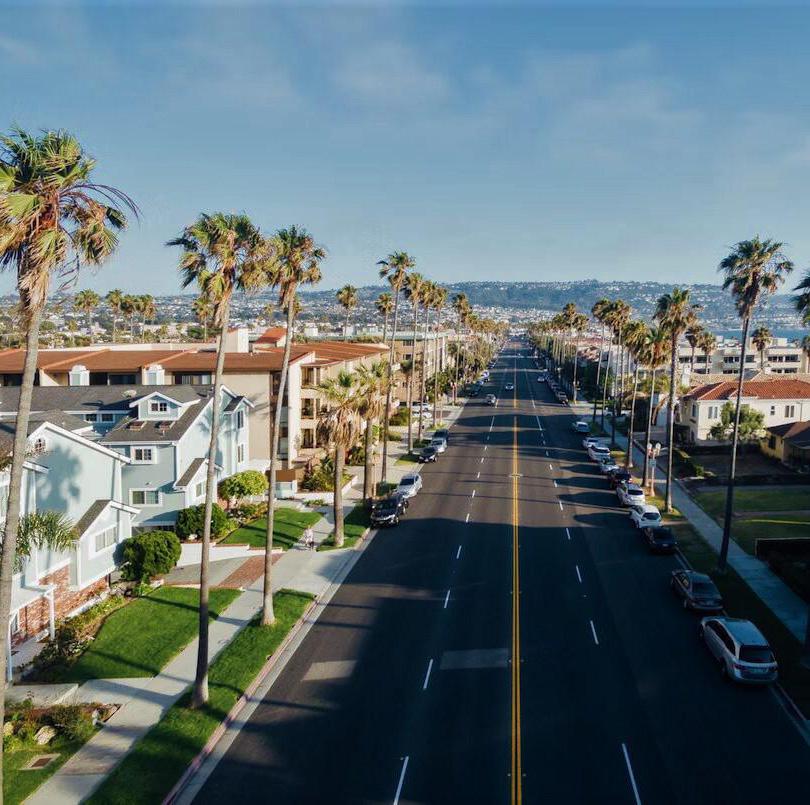
What draws many people to the California coast is exactly what you’d expect: the coast! California is famed for its soft sand beaches and Pacific Ocean waters, and while you can find excellent coastline throughout the state, the Central Coast has many of the state’s best beaches among its 350 miles of coastline!
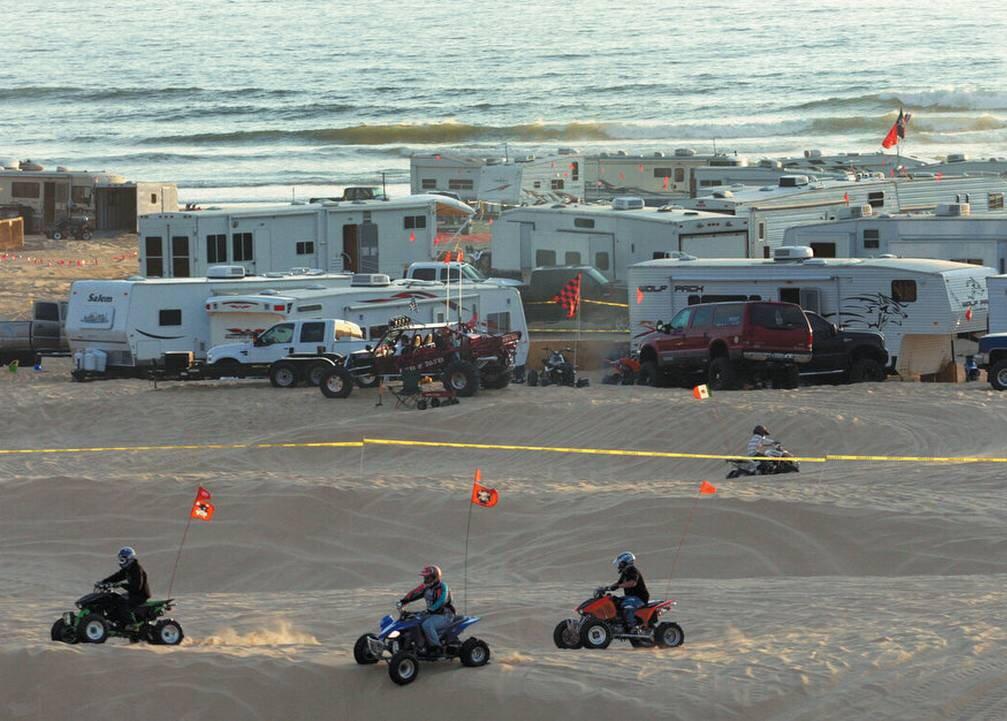
Across this area, you’ll find many less-crowded beaches with incredible scenery. Oceano Dunes is a famous site near San Luis Obispo that offers unmatched ocean views. William Randolph Hearst Memorial Beach near San Simeon is a popular spot for fishing, sunbathing, and swimming. This region is filled with beautiful beaches to explore.
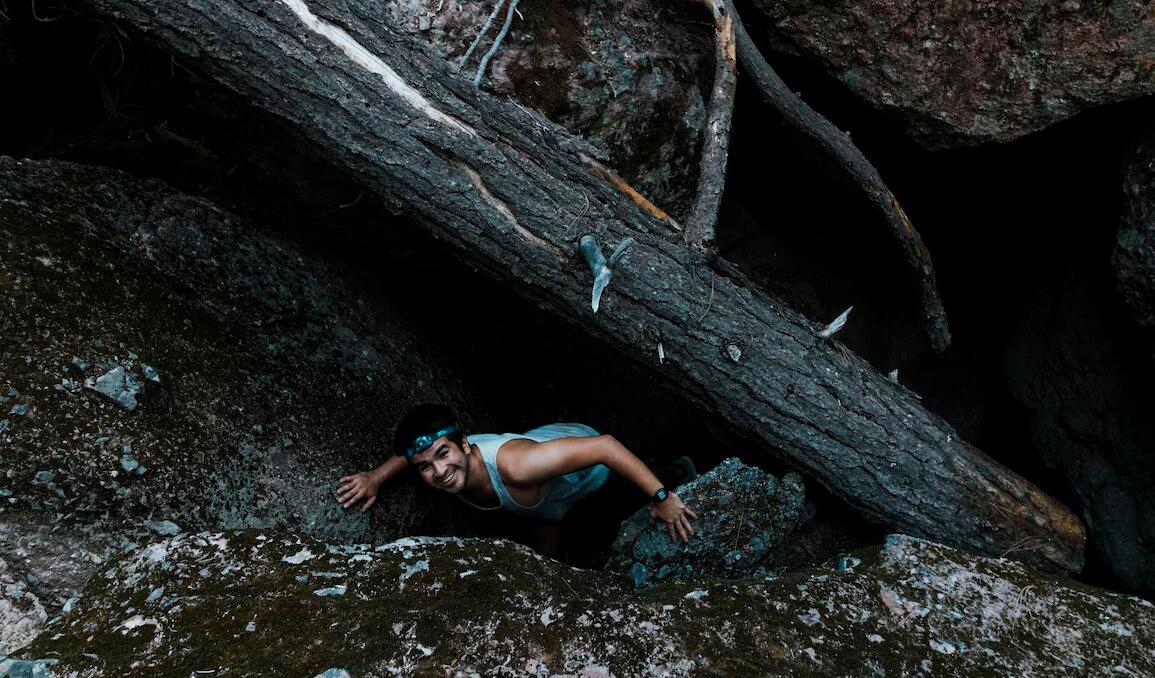
One thing that stands out to the residents of the Central Coast is the area’s boundless outdoor recreation opportunities. This is a region where the weather is warm throughout the year and the natural scenery and outdoor attractions can be explored without limits. The Central Coast is home to beautiful destinations, like the redwood forests of Big Sur or the stunning geology of Pinnacles National Park.
The Central Coast is a place frequented by nature lovers and outdoor explorers. It has excellent hiking areas, thick forests, and a diverse landscape with many unique environments. It is a place where golfing, surfing, boating, and swimming are regular activities of everyday life for many of the residents, and where the beautiful setting and flawless weather promote an active lifestyle.
Image source: sanluisobispo.com Pinnacles National ParkWhile the beautiful setting augments the appeal of the Central Coast, the vibrant culture here makes it the desirable place it is. The Central Coast is a hub for one of the best food and drink scenes in California. The Central Coast American Viticultural Area exemplifies this. Places like Santa Barbara, San Luis Obispo, and others are famed for their wine production, with more than 100,000 acres of vineyards throughout the region.
The food scene is just as exciting. The Central Coast is famed for its agriculture, so you’ll find excellent local farmers’ markets and fresh produce throughout the area. There is a thriving farm-to-table food scene, the famous Santa Maria-style barbecue, and prestigious restaurants from world-class chefs.
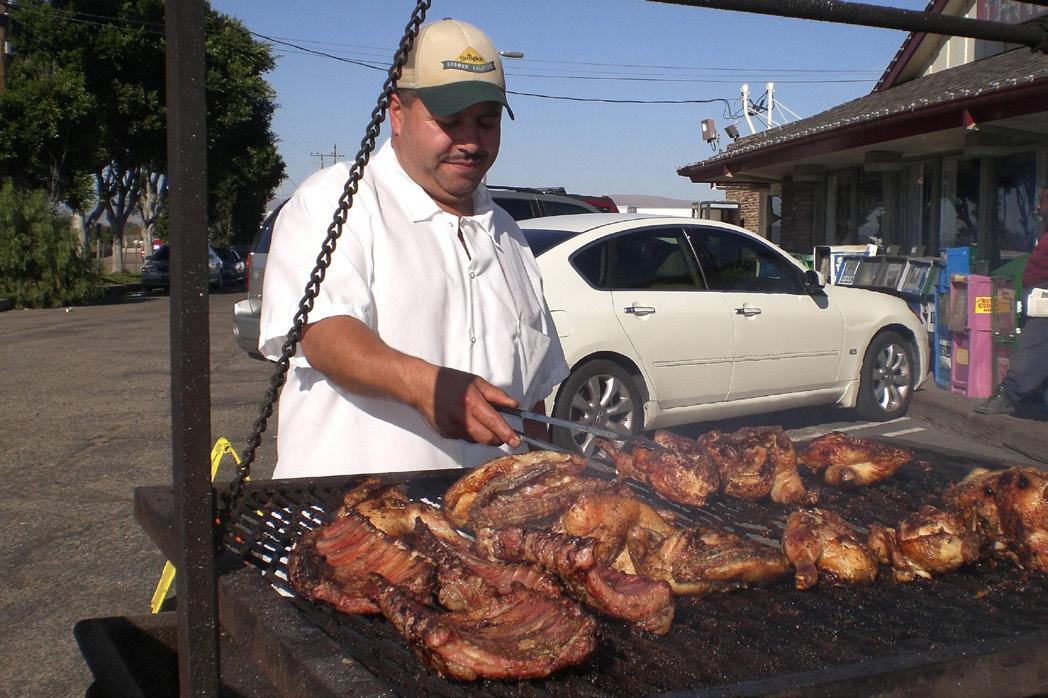
The Central Coast makes up a substantial part of California. Whether you are looking for a thriving urban city, a laid-back beach town, or a unique village with a vibrant art culture, there are options on the Central Coast for you.

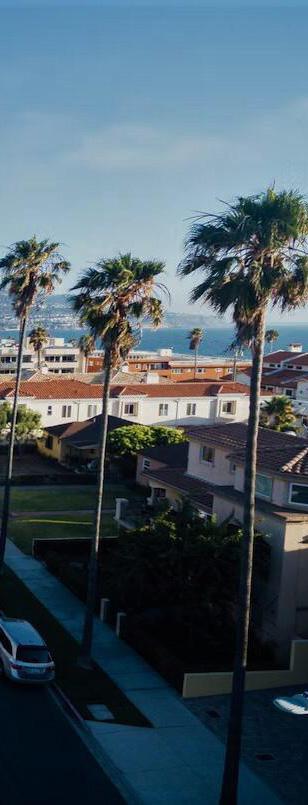
There are many big cities of note on the Central Coast. Oxnard is the biggest, home to more than 200,000. San Luis Obispo, Santa Barbara, Thousand Oaks, and Santa Maria are other major cities with strong local cultures. Carmel-by-the-Sea and Monterey are two highly desirable towns home to affluent residents and sandy shores on the north end of the Central Coast. It is a diverse region with many appealing communities for buyers.
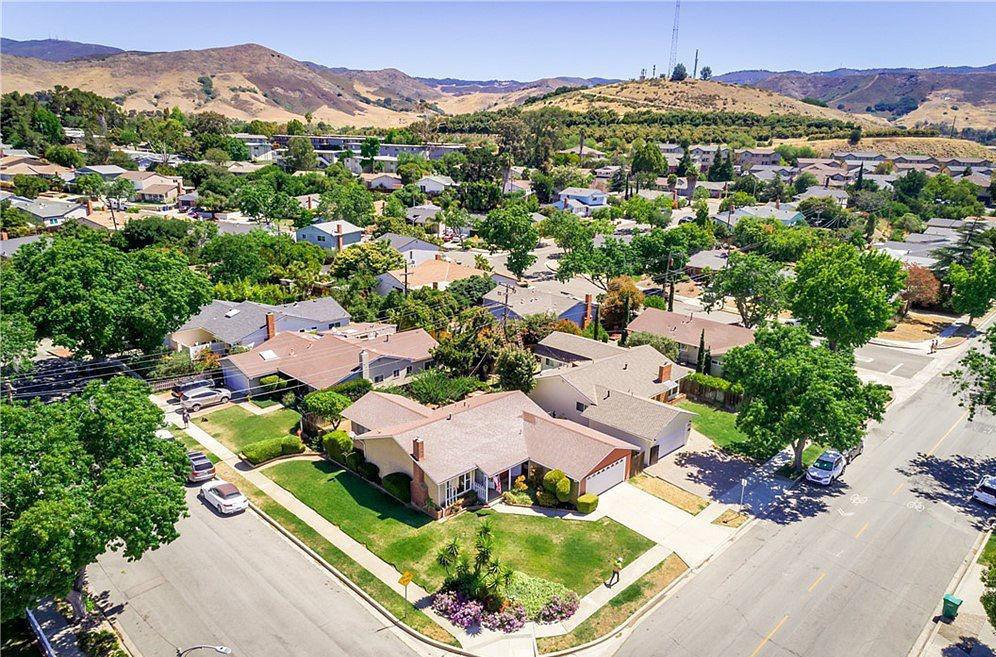 Redondo Beach
Santa Maria BBQ | Image source: reddit.com
San Luis Obispo | Image source: zillow.com
Pebble Beach
Redondo Beach
Santa Maria BBQ | Image source: reddit.com
San Luis Obispo | Image source: zillow.com
Pebble Beach
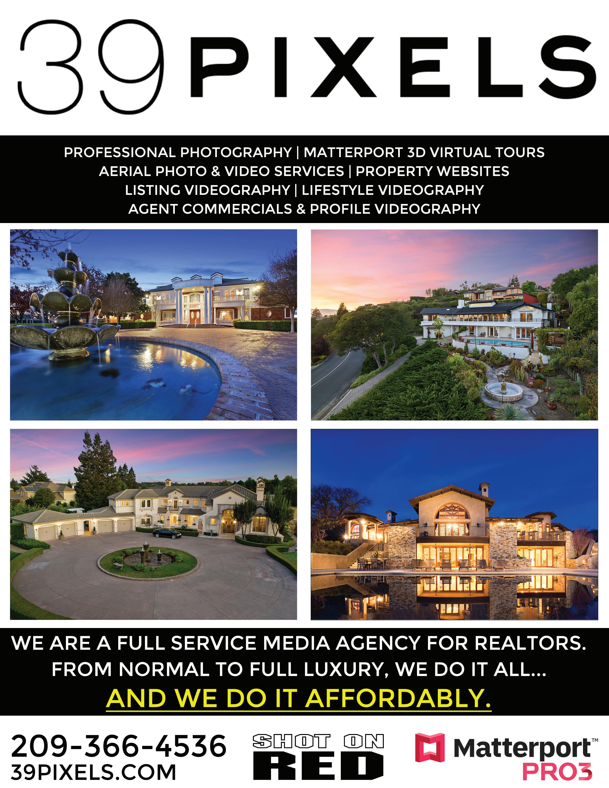


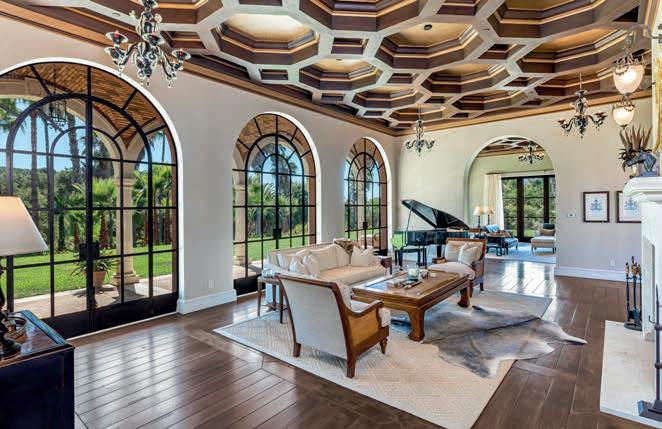
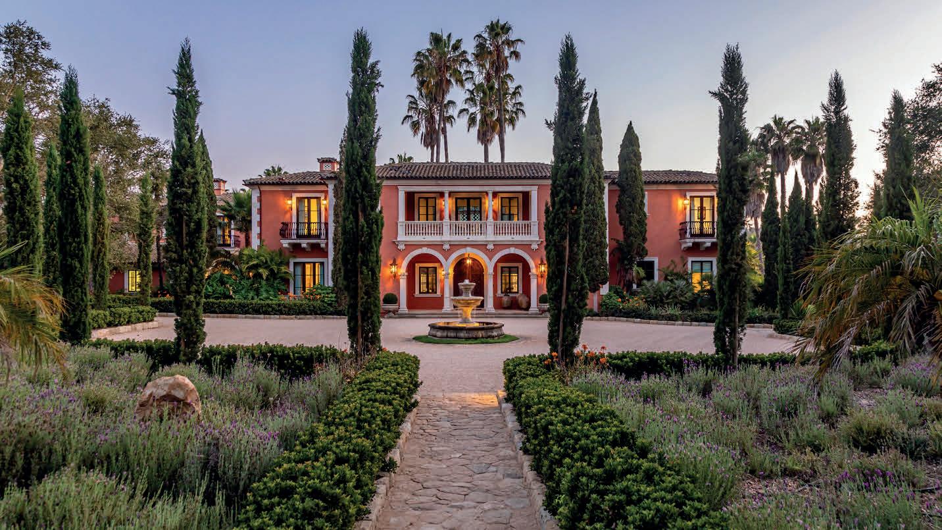
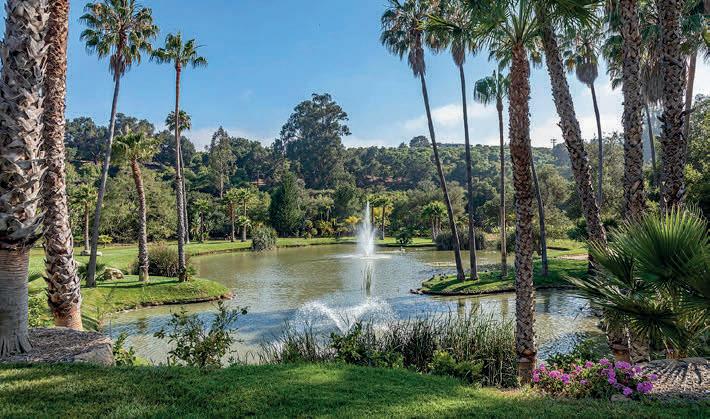
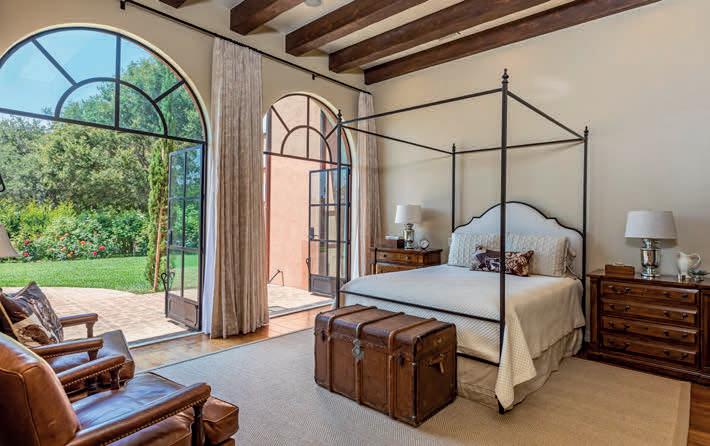
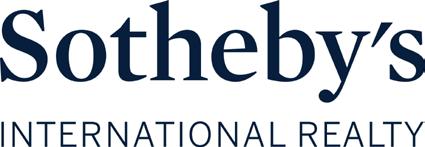

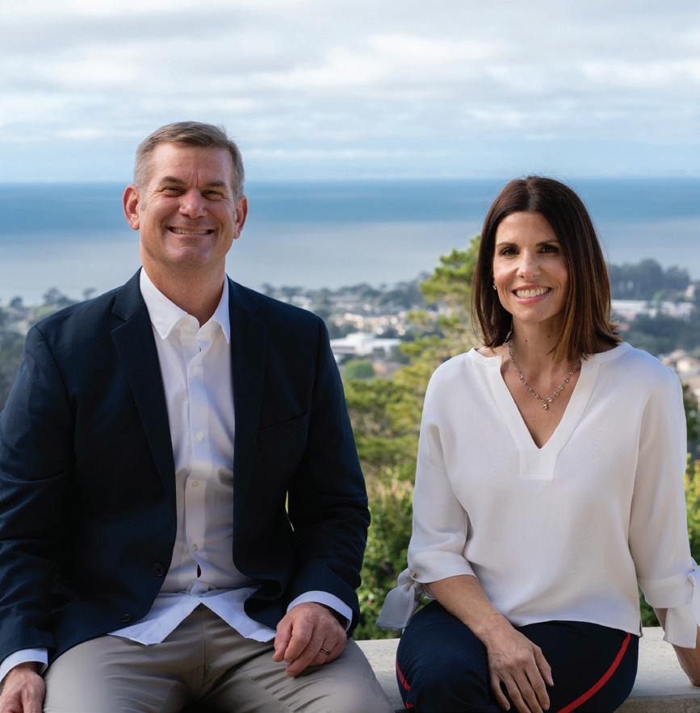
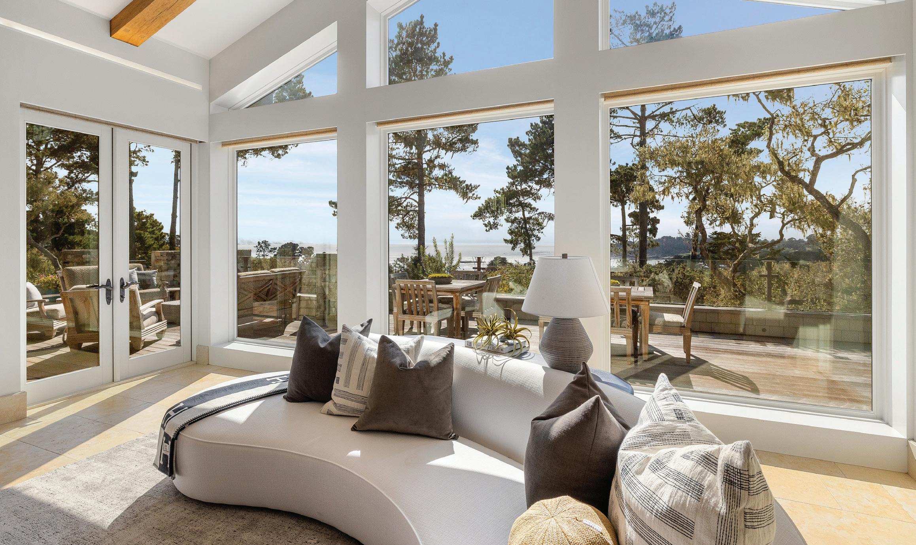
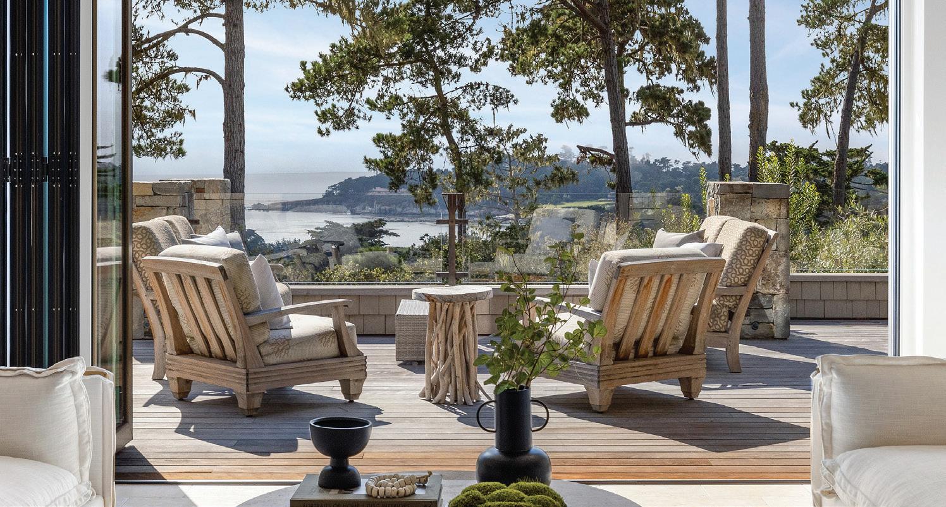
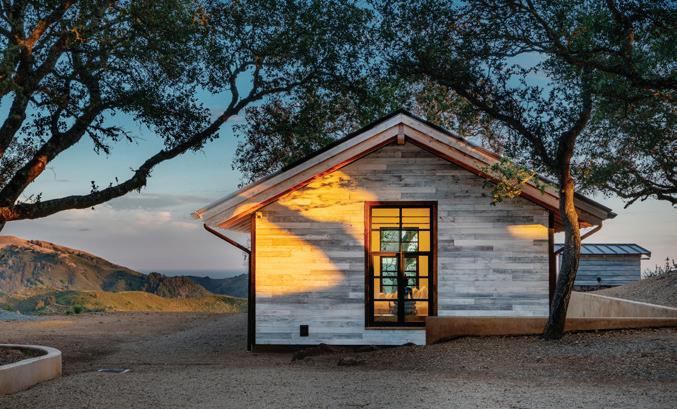
INTRODUCING A NEW STANDARD OF LUXURY IN THE MOUNTAINS OF BIG SUR. Just a short drive from Carmel and Pebble Beach, Bixby Creek Ranch provides a one-of-a-kind family retreat with possibly the best views and setting on the Central Coast. Sited on 78 acres adjoining an additional 300 glorious acres of private preserve with true panoramic views spanning from iconic Bixby Bridge, rolling Santa Lucia Mountains, and the endless Pacific Ocean to the west. The property encompasses 4 main structures, consisting of the main house, guest cottage, library/studio, and a beautiful pre-Civil War era barn from Ohio that was meticulously deconstructed and re-milled to its current glorious state. Designed by renowned architect Mary Ann Shicketanz using the ancient science of Vedic architecture, this legacy property offers a serene, comfortable lifestyle sure to inspire daily from sunrise to sunset. B ixbyCreekRanch.com | $18,950,000
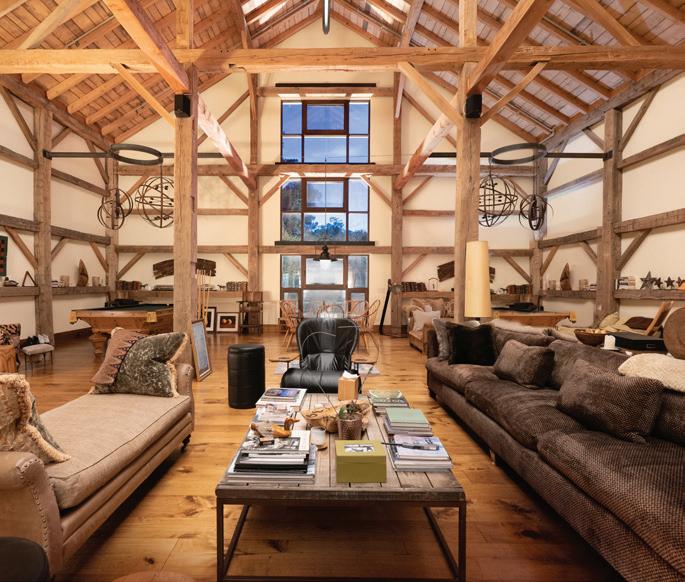
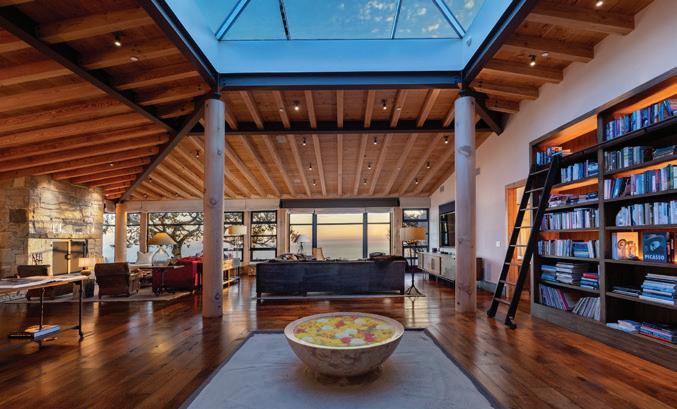
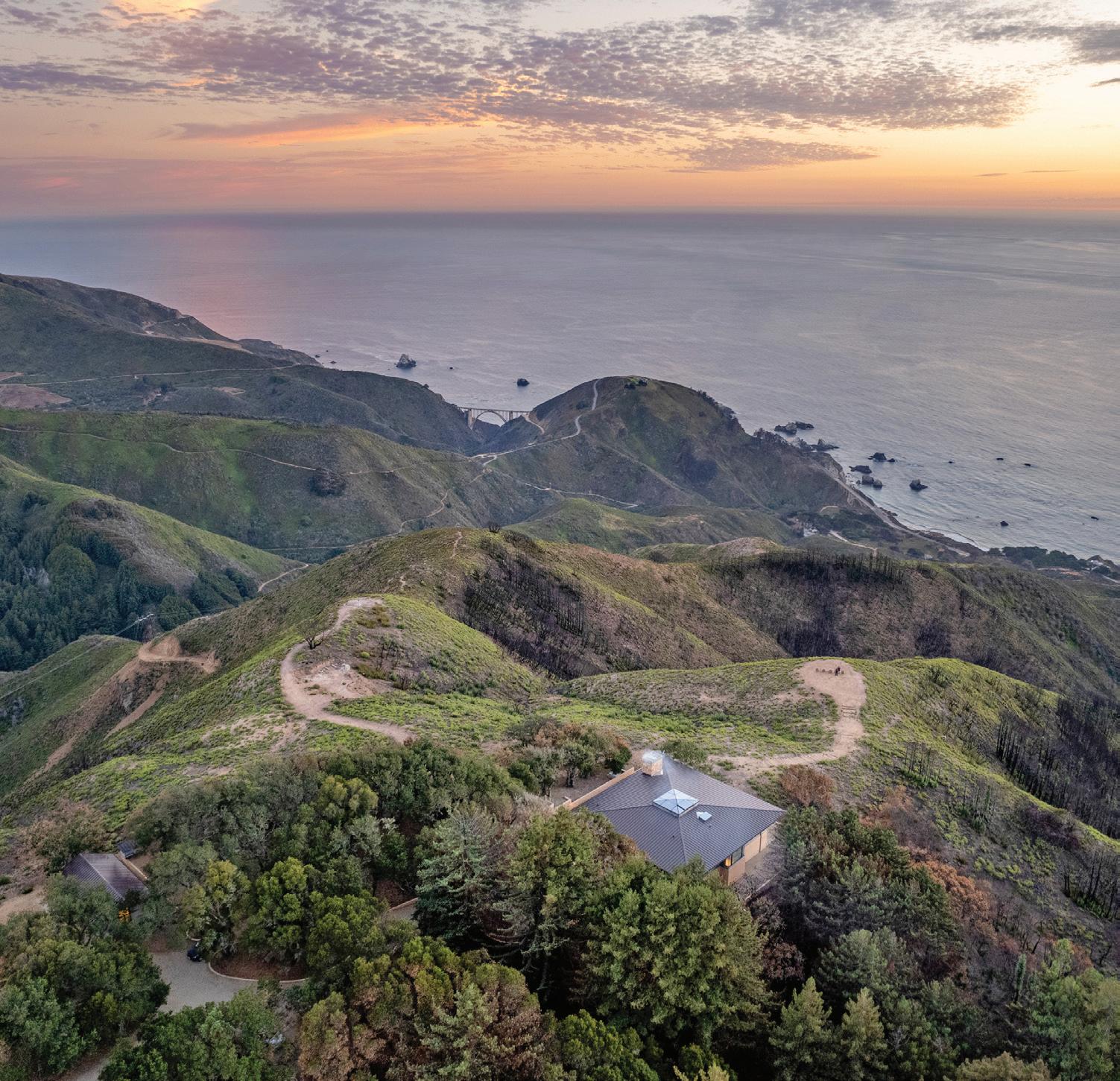

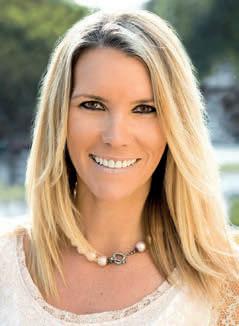

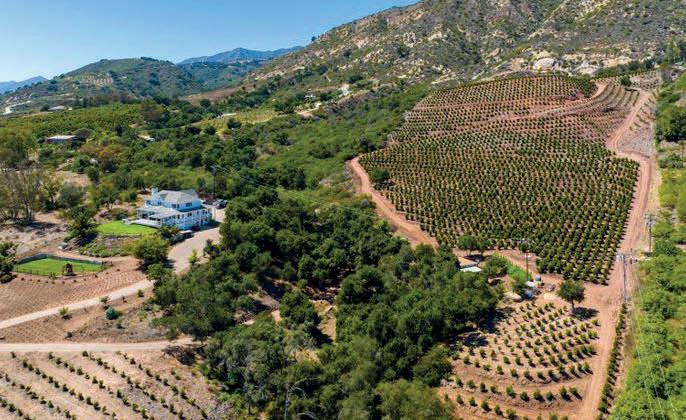
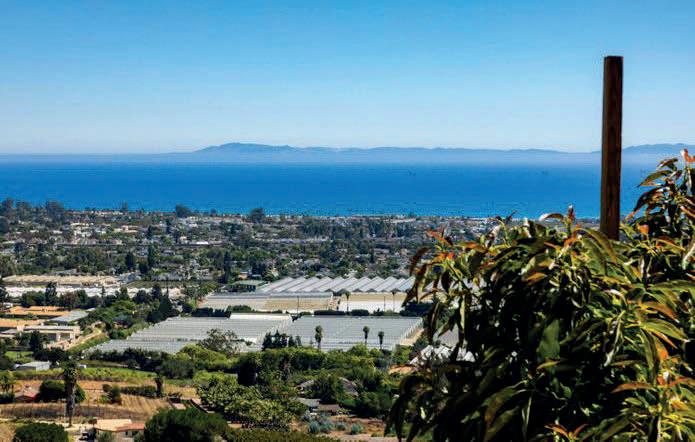
Meander up off Foothill Road in Carpinteria to discover this very special property located at 4508 Foothill Road. Enter this 25-acre income producing avocado ranch through a beautifully custom built gate up a private driveway to the main home which sits on a lovely knoll to take advantage of the expansive ocean, island and coastline views. The charming farmhouse features classic architecture with 6 bedrooms and 5 bathrooms. The traditional floor plan lends itself to many lifestyles. The lovely, south facing kitchen has been recently remodeled and opens onto the welcoming, partially covered large wrap-around deck where one can entertain or relax and take in the exquisite views. The formal living and dining rooms are generous in size and are positioned perfectly to take advantage of the natural light and ocean views. Also on the main floor are two bedrooms and two full baths. Up a lovely set of stairs with a custom wood banister, is the primary suite that captures even grander ocean, island
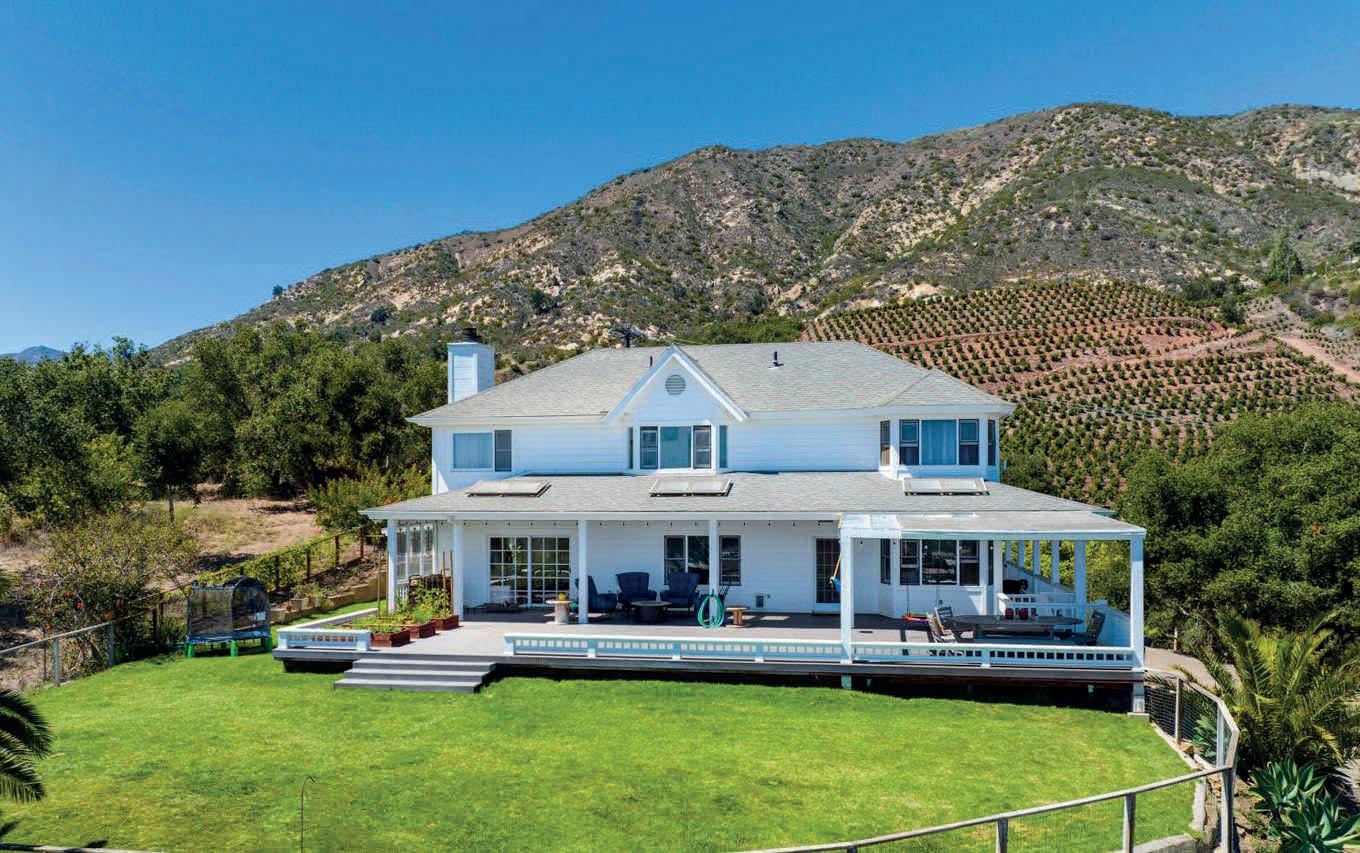
and coastline views, with a large walk-in closet and a luxurious, remodeled bathroom with dual vanity sinks. Down the hall are two more bedrooms graced with high ceilings that share a nice hall bathroom. Completing the main house is a sixth bedroom with a full bathroom that is on the lower level; ideal for guests because of the separate entrance and an oversized two car garage. Surrounded by nature, this compound is an incredible opportunity to own a rare 25 acres on the Golden Coast; all just a few minutes to charming downtown Carpinteria, the beach, the famous polo fields and a few more minutes to Montecito. The property also features a 3-bedroom manager’s house and a 2 bedroom mobile home; both maintained nicely. The land features 2 contiguous AG-zoned lots that currently have over 10 acres of Gem Avocados that are producing well now and have the potential of bringing in $600,000/year in income within 2-3 years.
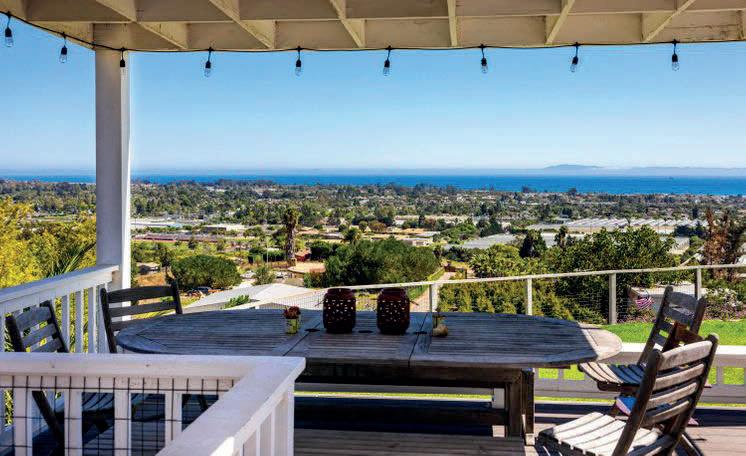
$26,500,000
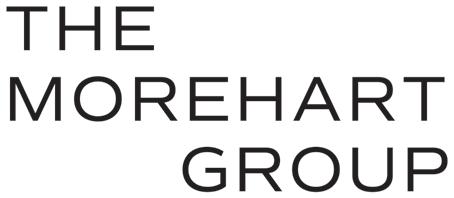
Main House | 3 Beds | 3 Baths | ± 2,850 Sq Ft Guest House | 3 Beds | 2 Baths | ± 2290 Sq Ft
Treasured for generations and being offered for the first time in over 60 years. Extraordinary opportunity to purchase one of the most prime locations on Padaro Beach Cove. This offering includes two homes on two parcels, approximately 83 ft of ocean frontage, on 2/3 of an acre. The lush landscaping and gates make this property ultra private. Panoramic beach views are absolutely stunning. The ocean front home’s entry opens to a spectacular living room with soaring ceilings, stunning wood walls and cabinetry, and a wall of glass opening to privately elevated Padaro Beach views. The floor plan is wonderful, including a spacious ocean front primary suite on one level and an ocean view office. The second home offers ground floor two beds and 1 bath, upstairs is a spacious living room, kitchen and large bedroom and bathroom and ocean view lanai. Welcome to Paradise on Padaro!
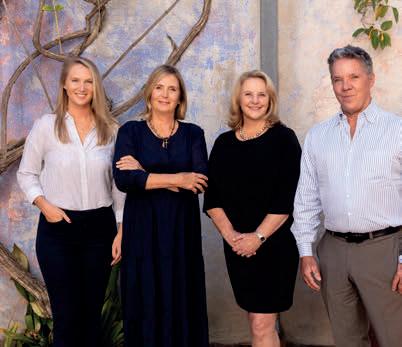
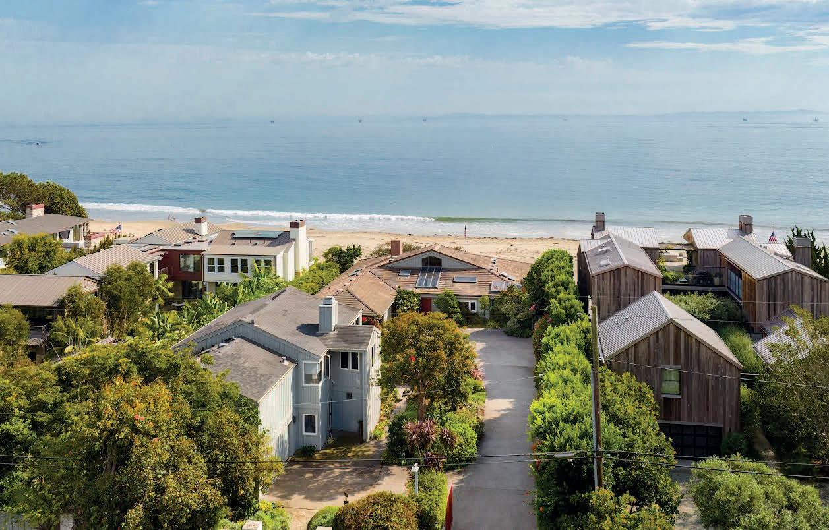
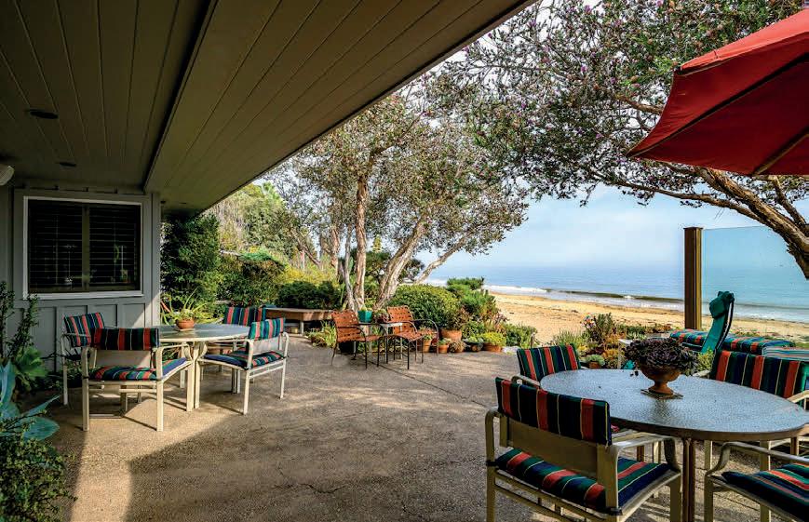
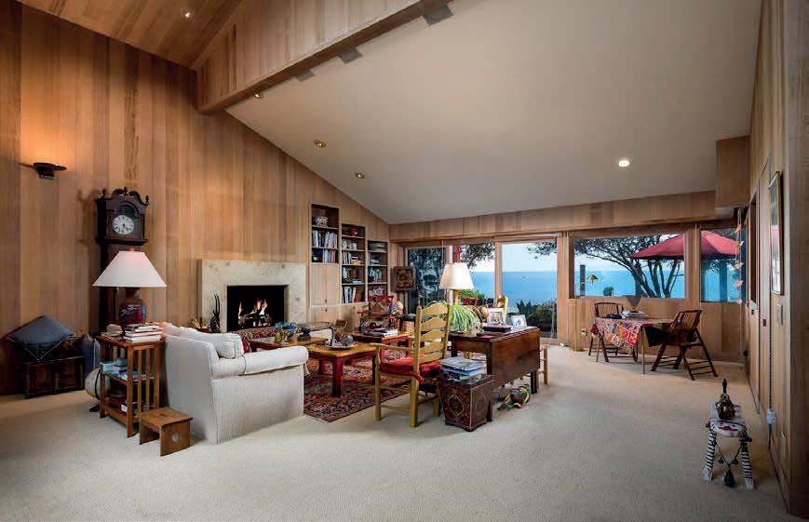
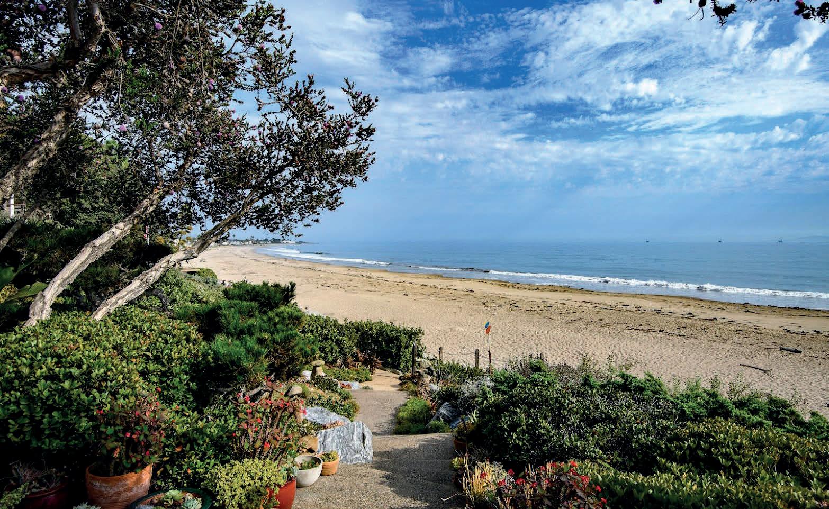
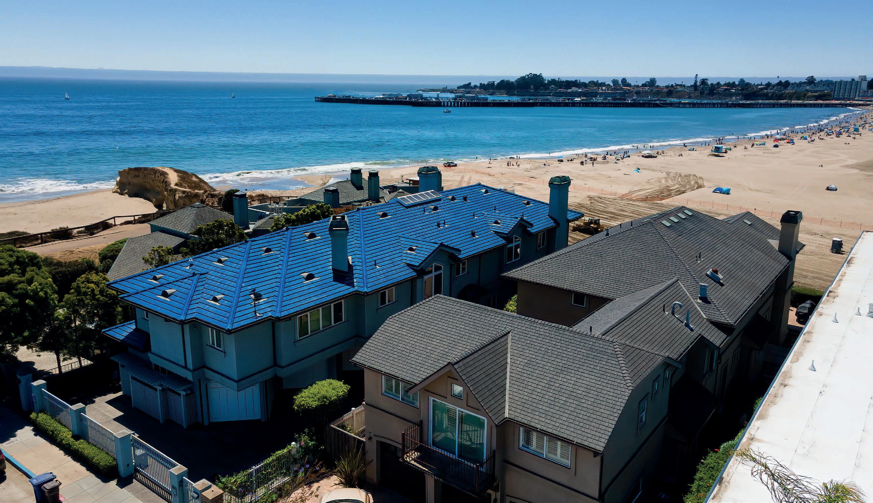

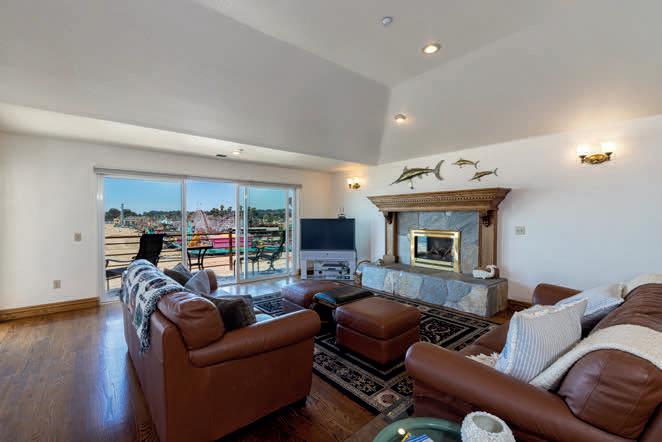
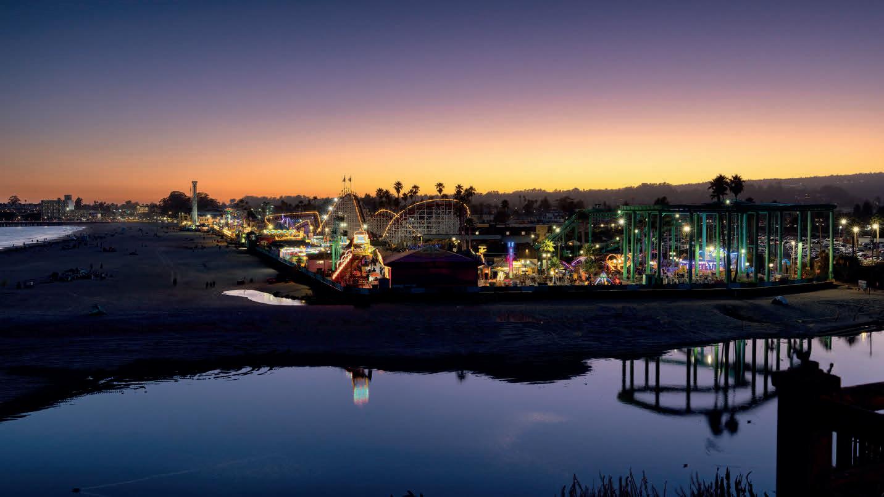
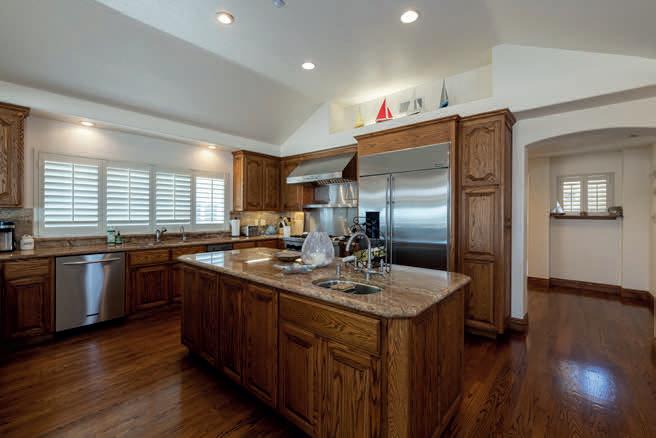
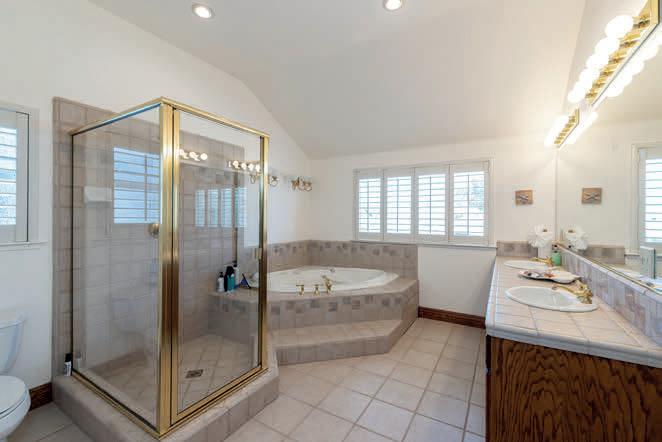
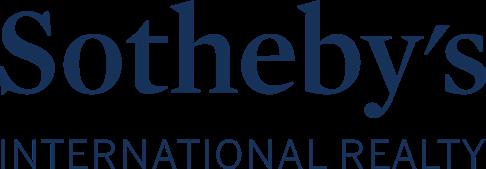
Located in a prime area in the Golden Quadrangle, on one of Montecito’s finest streets. This chic and charming home is a private, secluded residence on over three acres. The home has been extensively and impeccably renovated and combines both Mediterranean and modern styles. Flooded with an abundance of natural light with French doors from most rooms, the versatile floor plan offers two/three bedrooms, an office, a sitting room, living and dining areas, a kitchen and three bathrooms. The superbly crafted outside entertaining area features a pool, hot tub, a fireplace, multiple trellises and seating areas, with a backdrop of a gorgeous stone wall. Replete with a wine storage room, gated driveway, two-car garage. Coveted indoor outdoor living make this unique property extremely desirable.
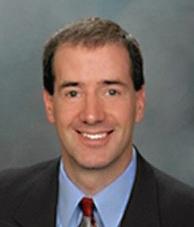
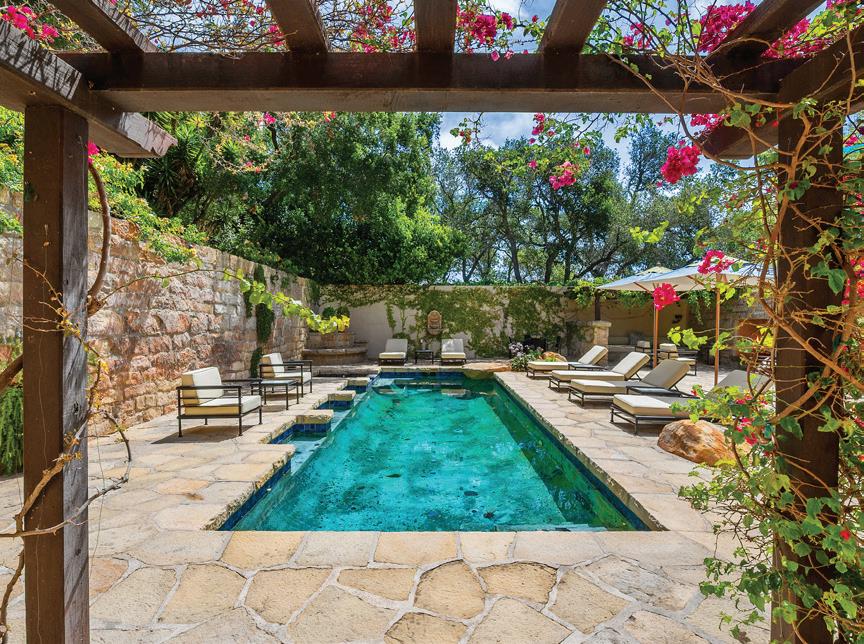
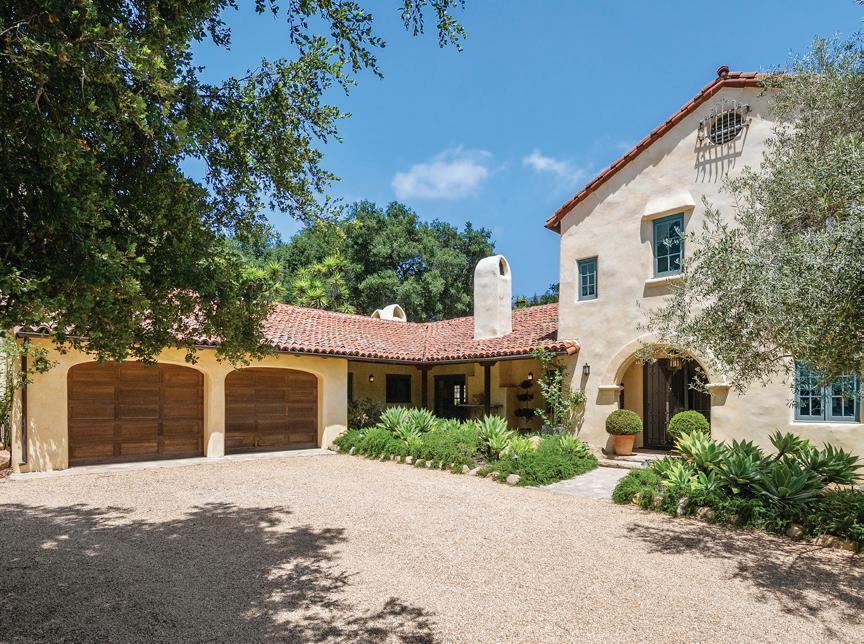
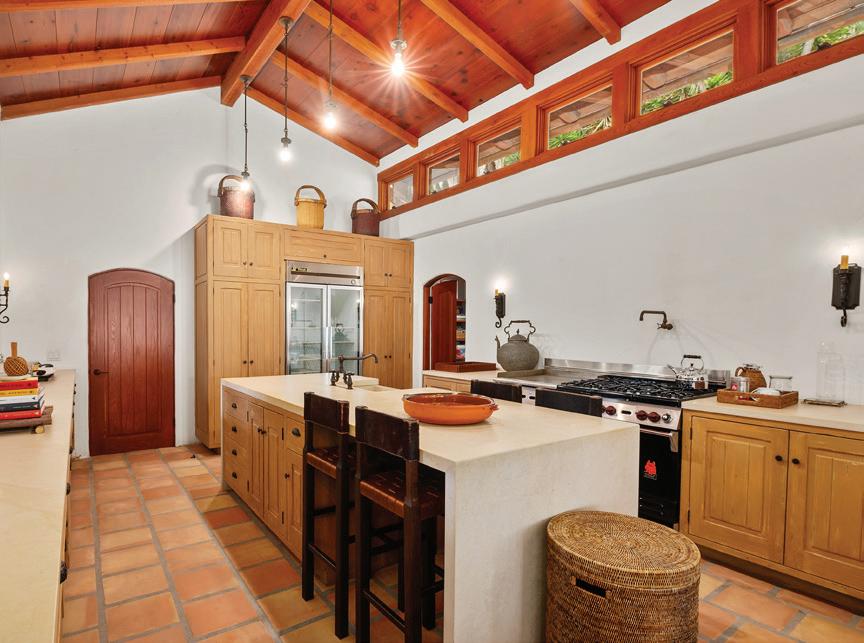
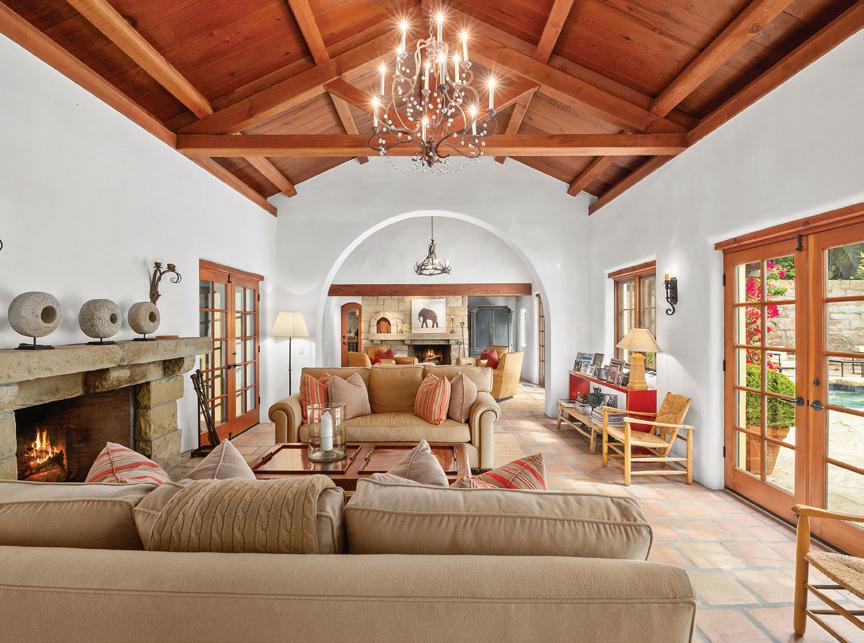
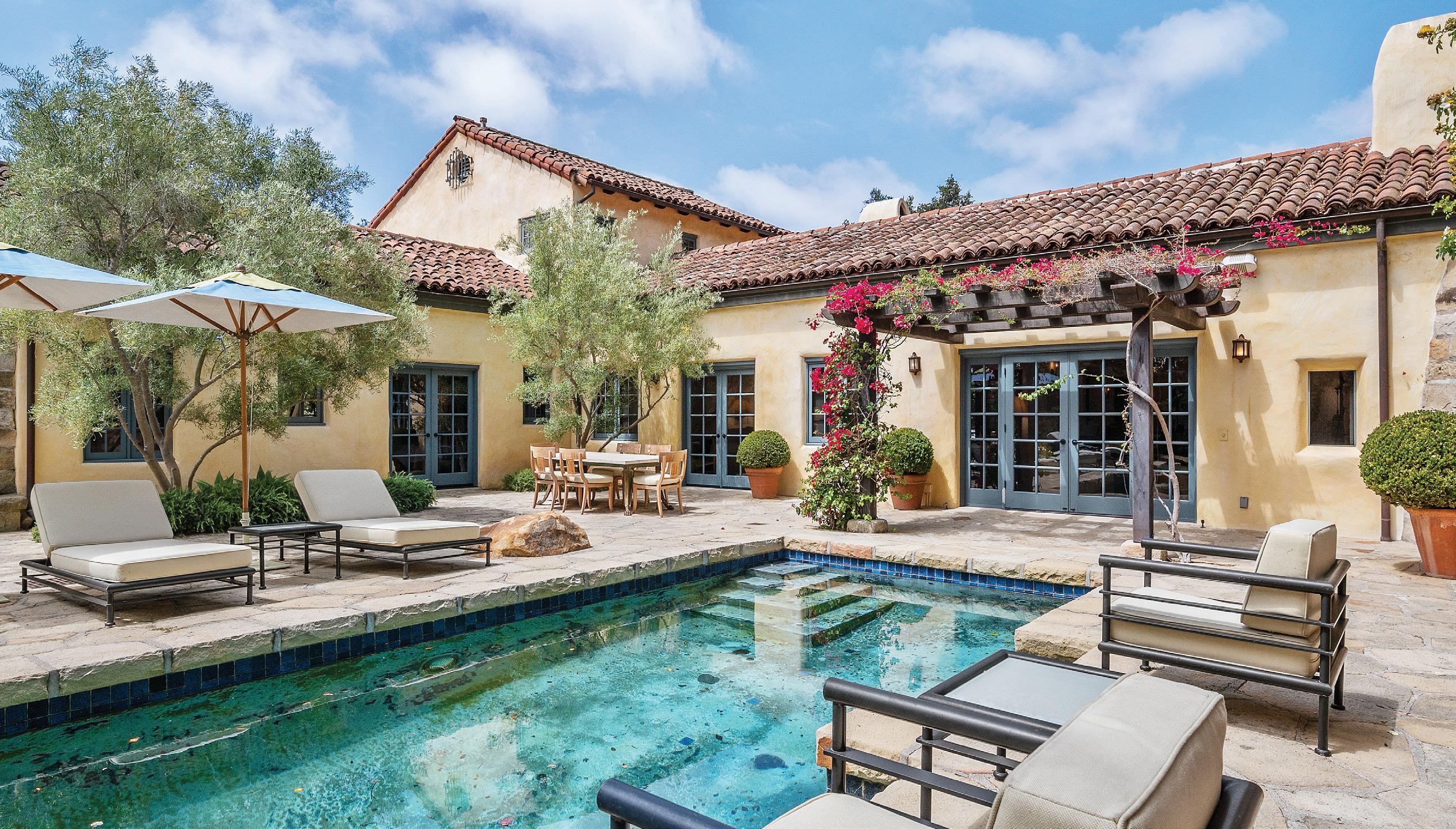


210 E. HWY 246, BUELLTON, CA 93427 OFFERED AT: $1,175,000
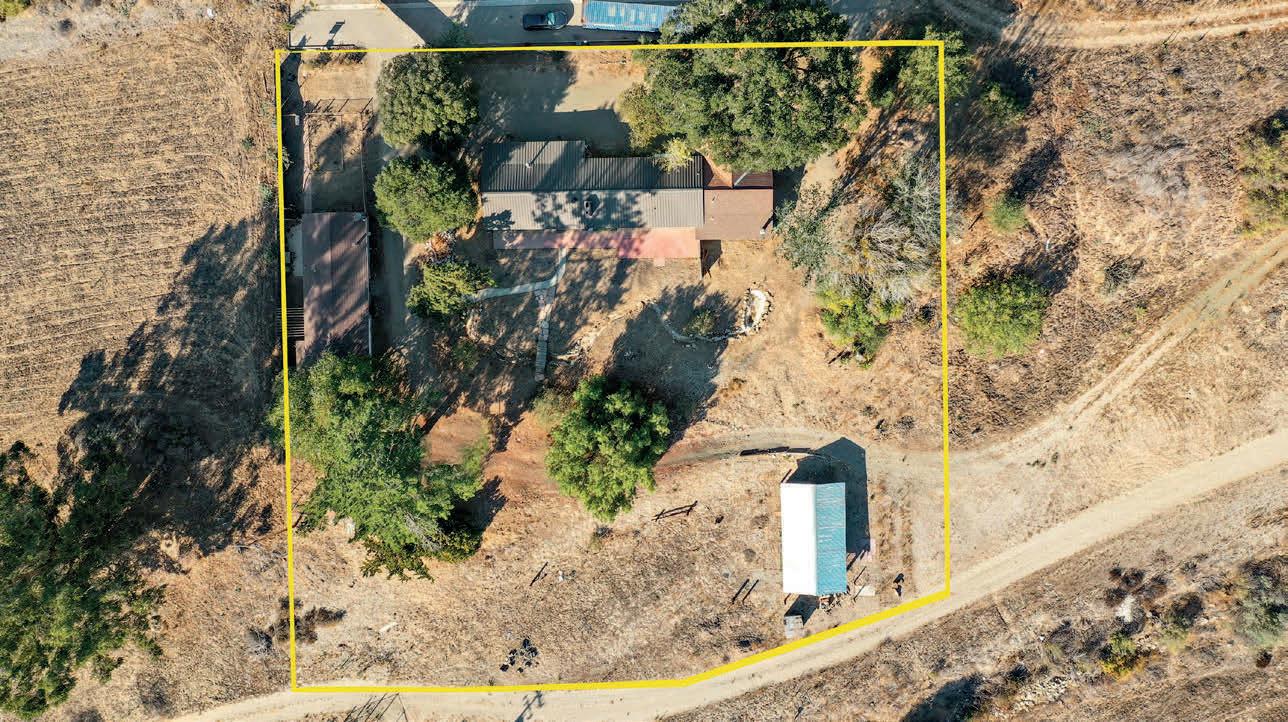
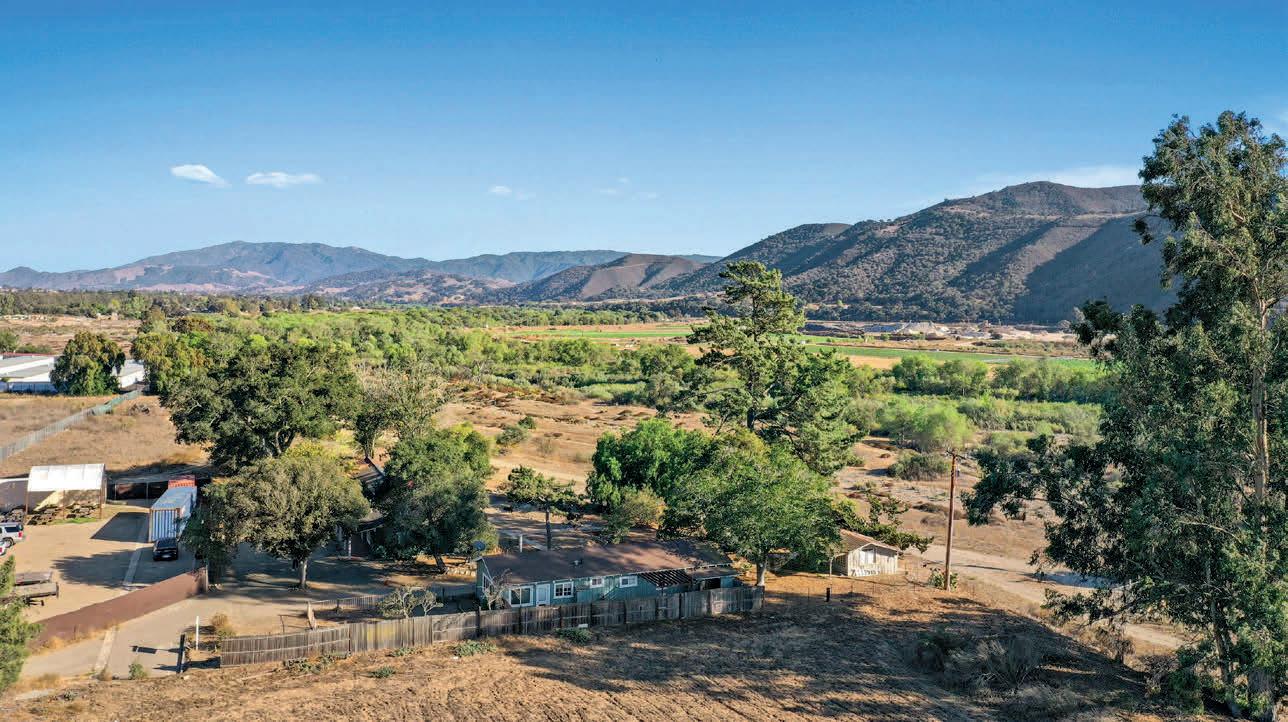
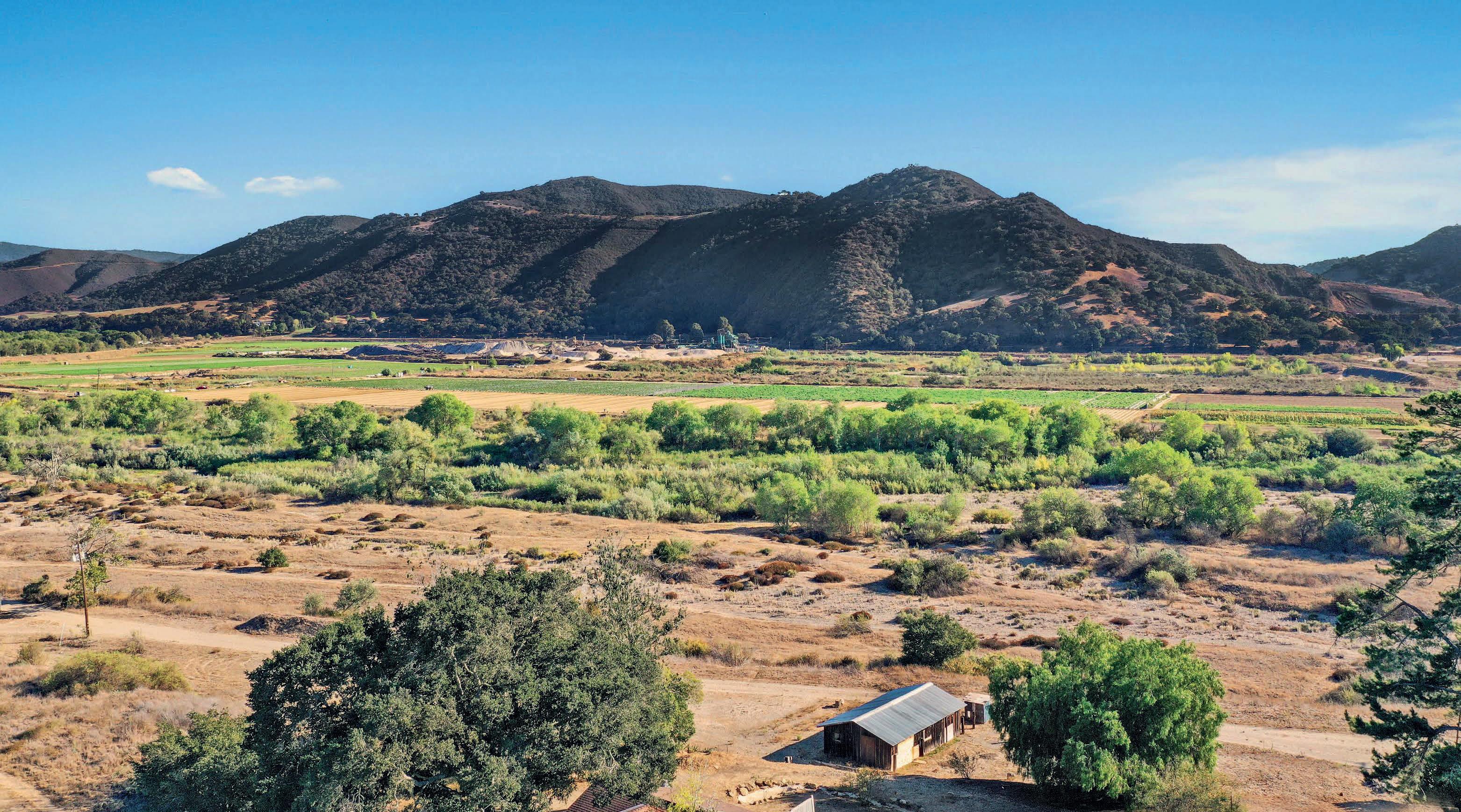
Commercially Zoned 1 acre River view property in Buellton “The Small Town with Big Adventure”. Currently used as Residential there are 2 homes; Main house approx 1,800+ sq ft, 1 bed, 2.5 baths with spacious kitchen and living room, this home has Gas & Electric meters. 2nd residence approx 850+ sq ft, 1 bed, 1 bath has 1 electric meter. The property has 1 city water meter & sewer connection. Rustic barn sits on lower section of lot with access to River Trails. Nestled between Business’ large and small, this diamond in the rough is perfect for an owner user looking to create their working masterpiece in a unique and desirable location.
Jamie Jo Sim
BROKER ASSOCIATE | CA DRE# 1234347 805.689.5799 jamiesim@bhhscal.com jamiejosim.com


A gated entry invites you into grounds of this impressive home. Striking landscaping and a flagstone path leads you to this home’s formal entry which opens to a spectacular, light filled great room featuring a massive fireplace and a large formal dining area. The adjacent family room and kitchen are warmed on chilly evenings by a charming gas stove. The kitchen is highlighted by a large granite prep island, gas cooktop, double oven and refrigerator. There are a myriad of spaces to entertain, relax and enjoy your favorite pastimes. Two bedrooms and guest bath are downstairs. Up the elegant, curved staircase is the executive suite including an ensuite bathroom. Downstairs french doors lead to dramatic outside spaces where you enjoy the views of stately oak trees, surrounding hills and vineyards from Ipe wood decks and gazebo, perfect for morning coffee or evening glass of wine. Living here you not only can enjoy the charm of the home and the privacy and tranquility of the setting, you are also near the activities which the Central Coast offers - sophisticated wine bars, cafes, restaurants, boutiques, golf courses, farmers markets and local wineries which offer concerts, art shows and vintners dinners. Make an appointment today. www.8750SanGregorio.com.
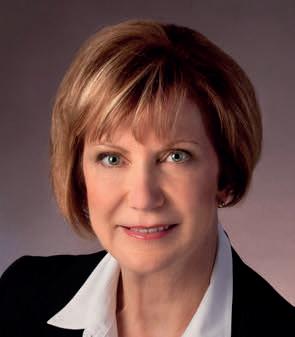
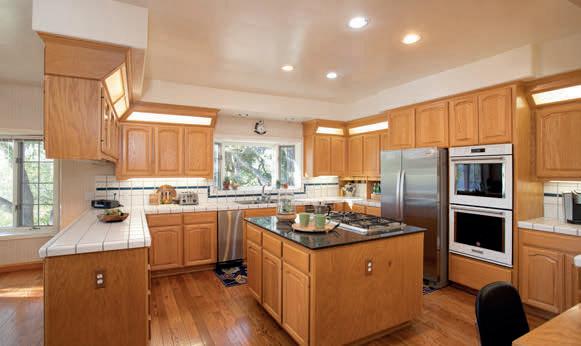
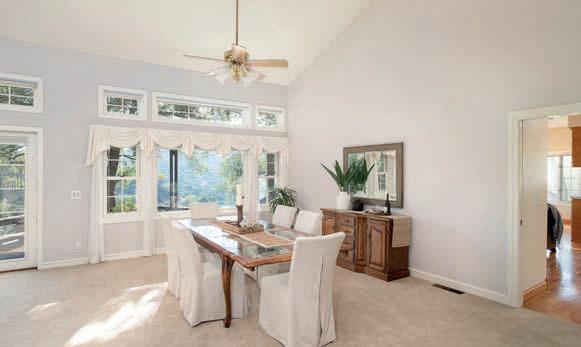
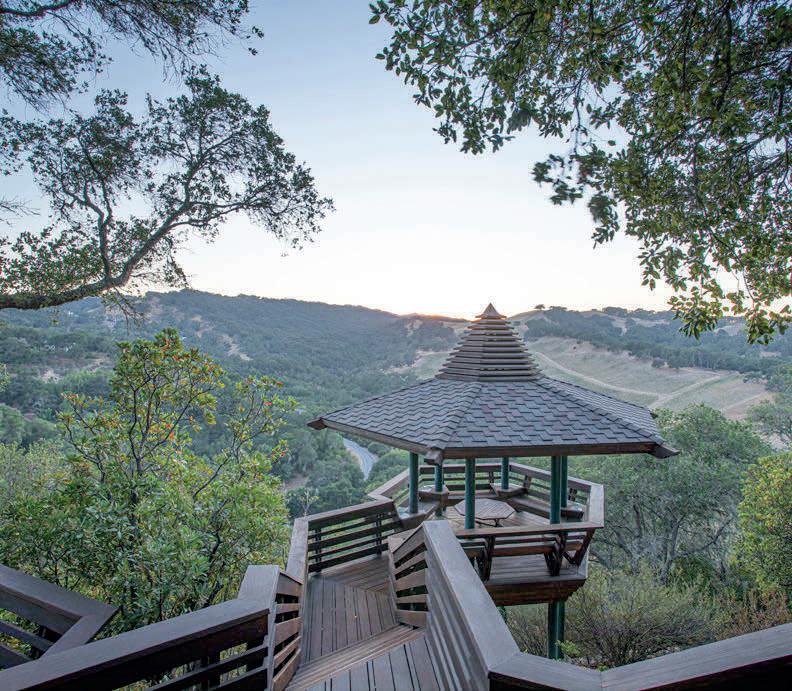
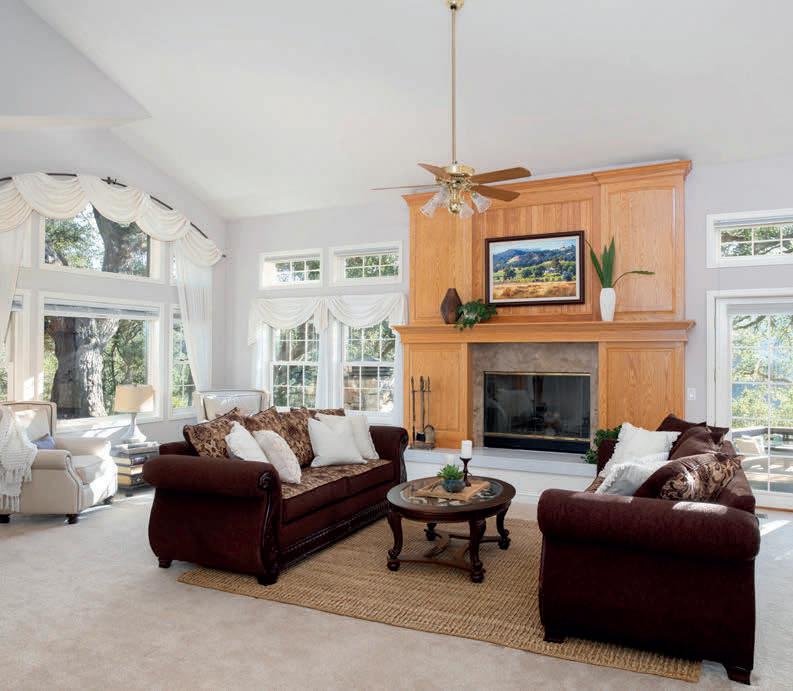

This one is a gem! Gated community of only 12 homes, with private pond. Very charming house, pool and spa with waterfall + 2 bedroom guest house. Main house is nearly 2500 sf with extensive decking that provides relaxing sitting areas to enjoy the peaceful countryside and rural setting but only a few minutes to Downtown Paso Robles. Wood flooring. Spacious bedrooms. Office with built-in bookcase. One bedroom currently used as an office has a built-in desk. Kitchen has Bosch Range with Viking hood, Miele Dishwasher. Laundry room has a sink and cabinets for ample storage. Pantry. French doors from the dining room, living room and downstairs Master Suite lead to the wrap around porch with views of the pond. The Guest house is on a separate electric meter. Great for guests or can be a long term rental. Original owner/ builder was a Firefighter who had fire sprinklers installed before it was code. Solar is owned. Nicely landscaped. Fruit trees. Under the Oaks Trex Yoga deck overlooking the pond where you can fish for bass, kayak, paddleboard, or just take a swim! It’s a bird lover’s delight. 5 acres provides views and privacy. This is a great home in a beautiful exclusive setting.
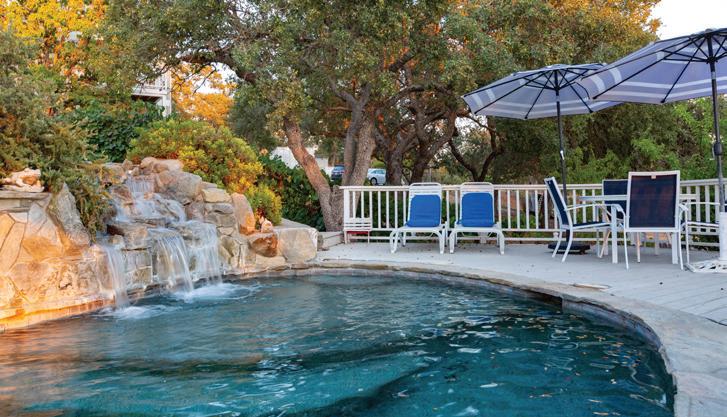
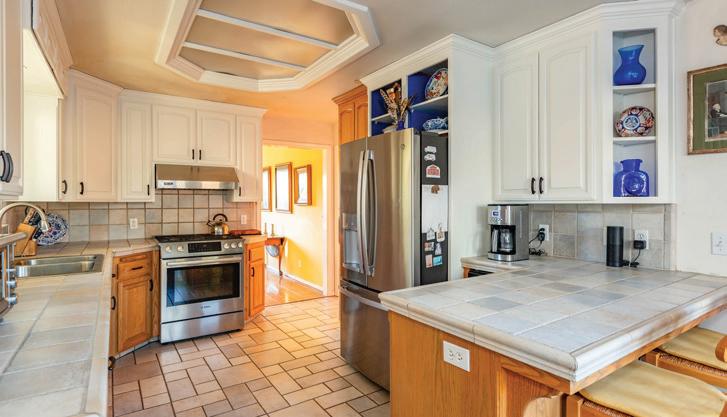
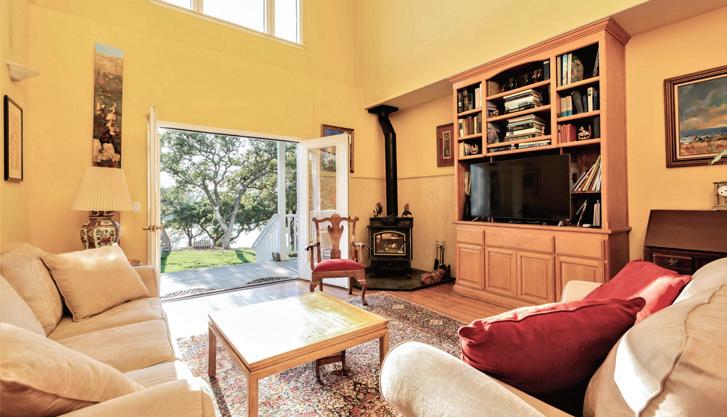
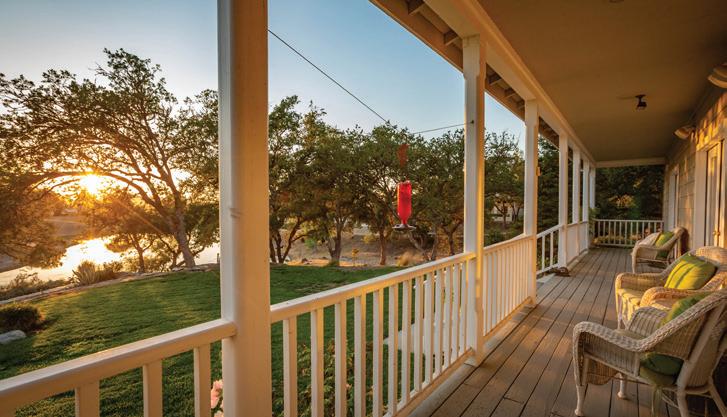
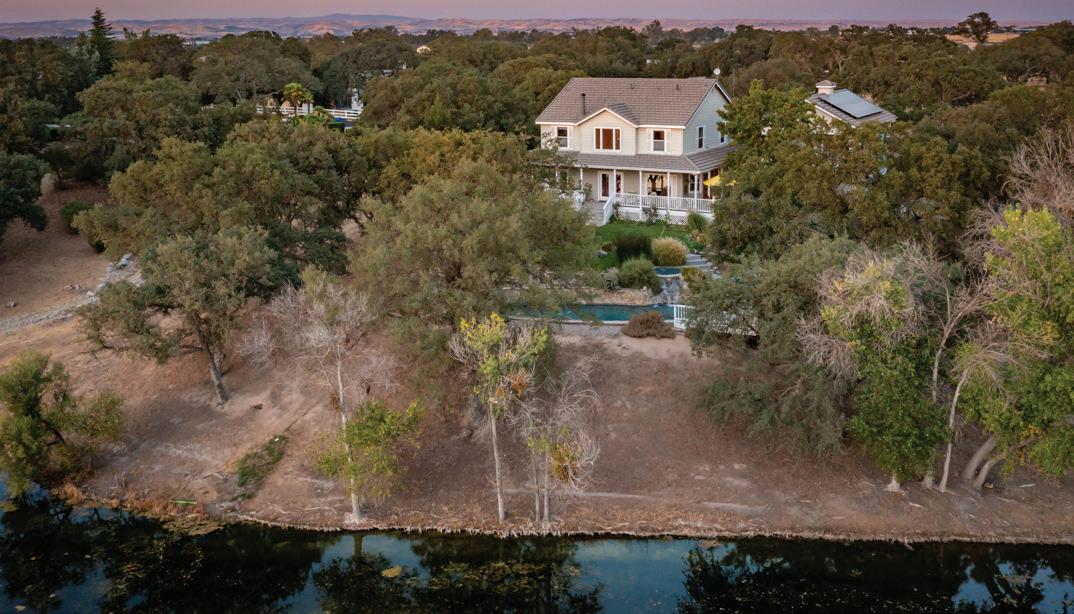
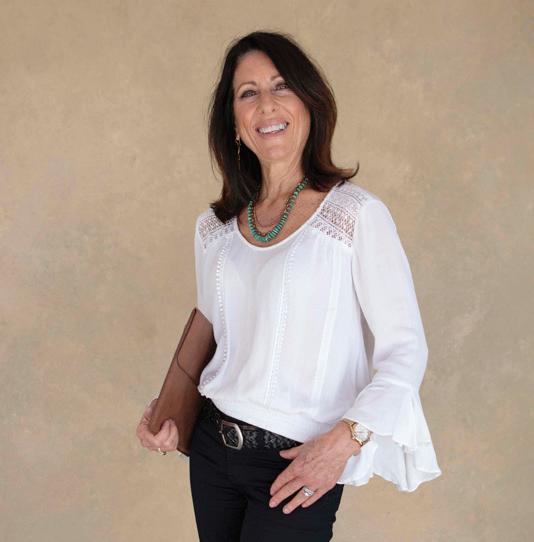
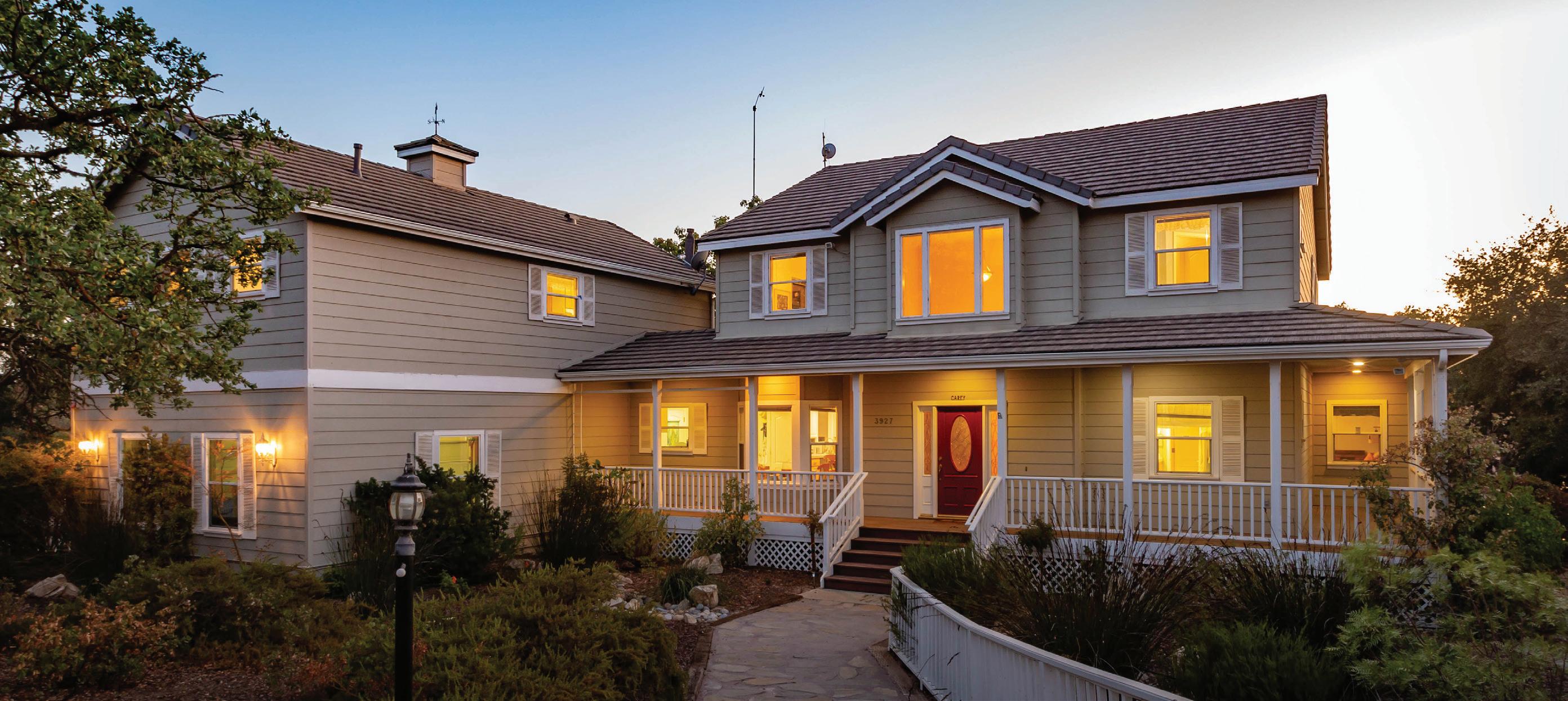
Need privacy living on a small lane in Pebble Beach, with gorgeous views of Poppy Hills golf course, over the top finishes and brand new construction? Welcome to 23 Poppy Lane! One story living with a primary suite on the ground floor, great room, chef’s dream of a kitchen, separate dining room with wrap around windows overlooking the golf course, and three guest suites. The second floor is another full luxurious primary suite. Need an office at home? The detached guest suite is the perfect spot to office out of with privacy and its own entrance, yet within the confines of the main home or use the guest cottage for visitors. Architecturally significant, the home was designed by renowned architect Jun Siliano of International Design Group.
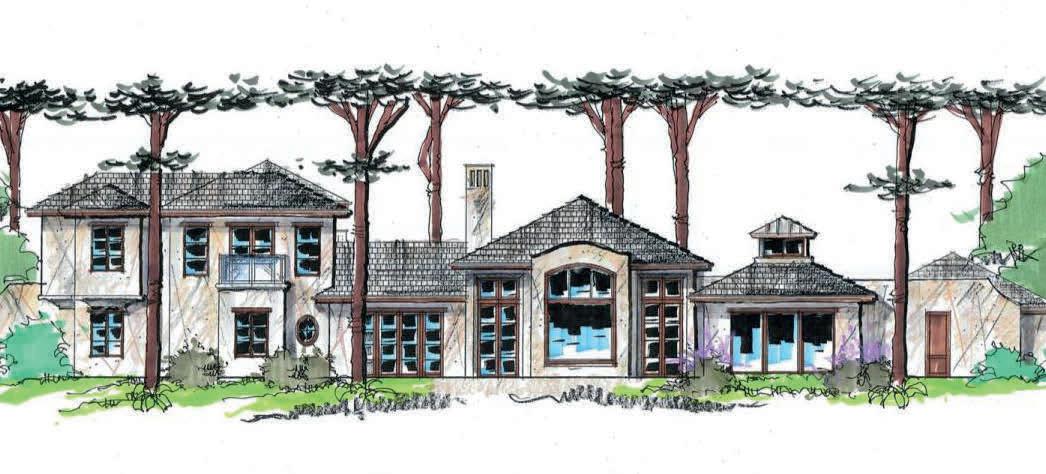
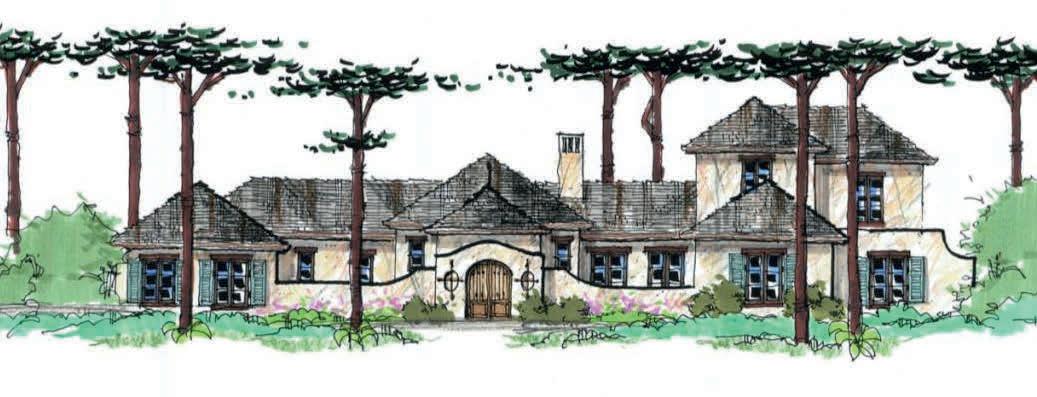
Sharon Swallow
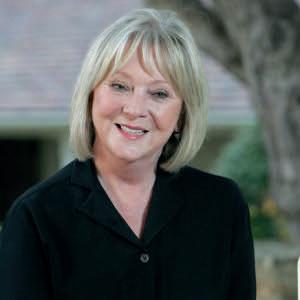
REALTOR® 831.241.8208 sharonswallow@icloud.com CalDRE 01467402
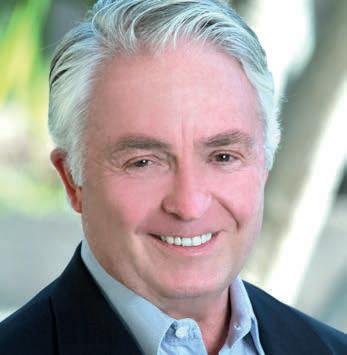
REALTOR® 831.241.8209 jim@swallowpropperties.com CalDRE 01980124
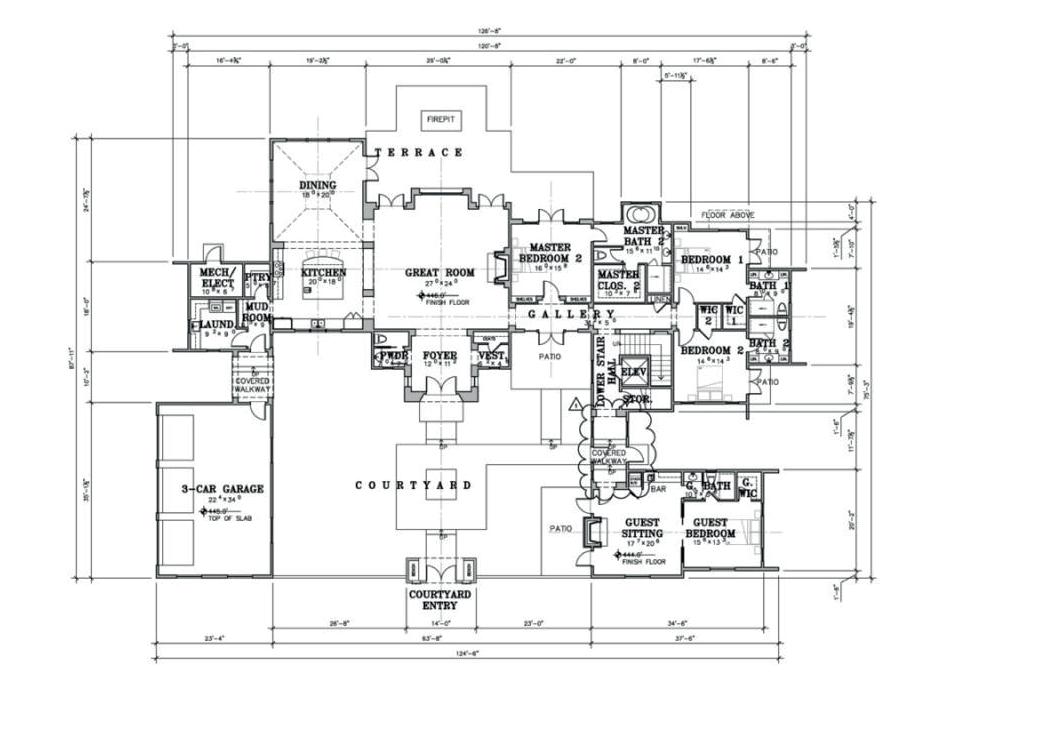
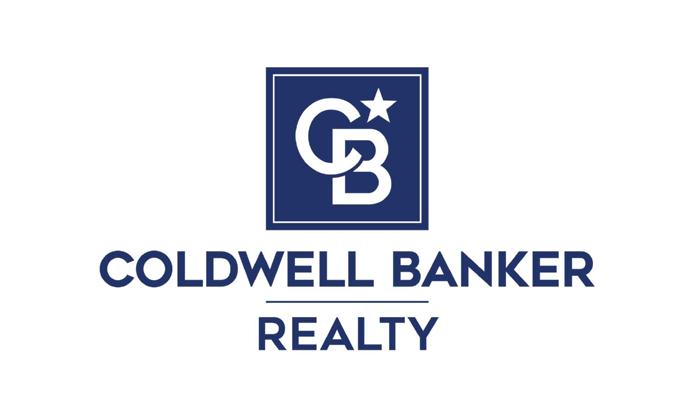
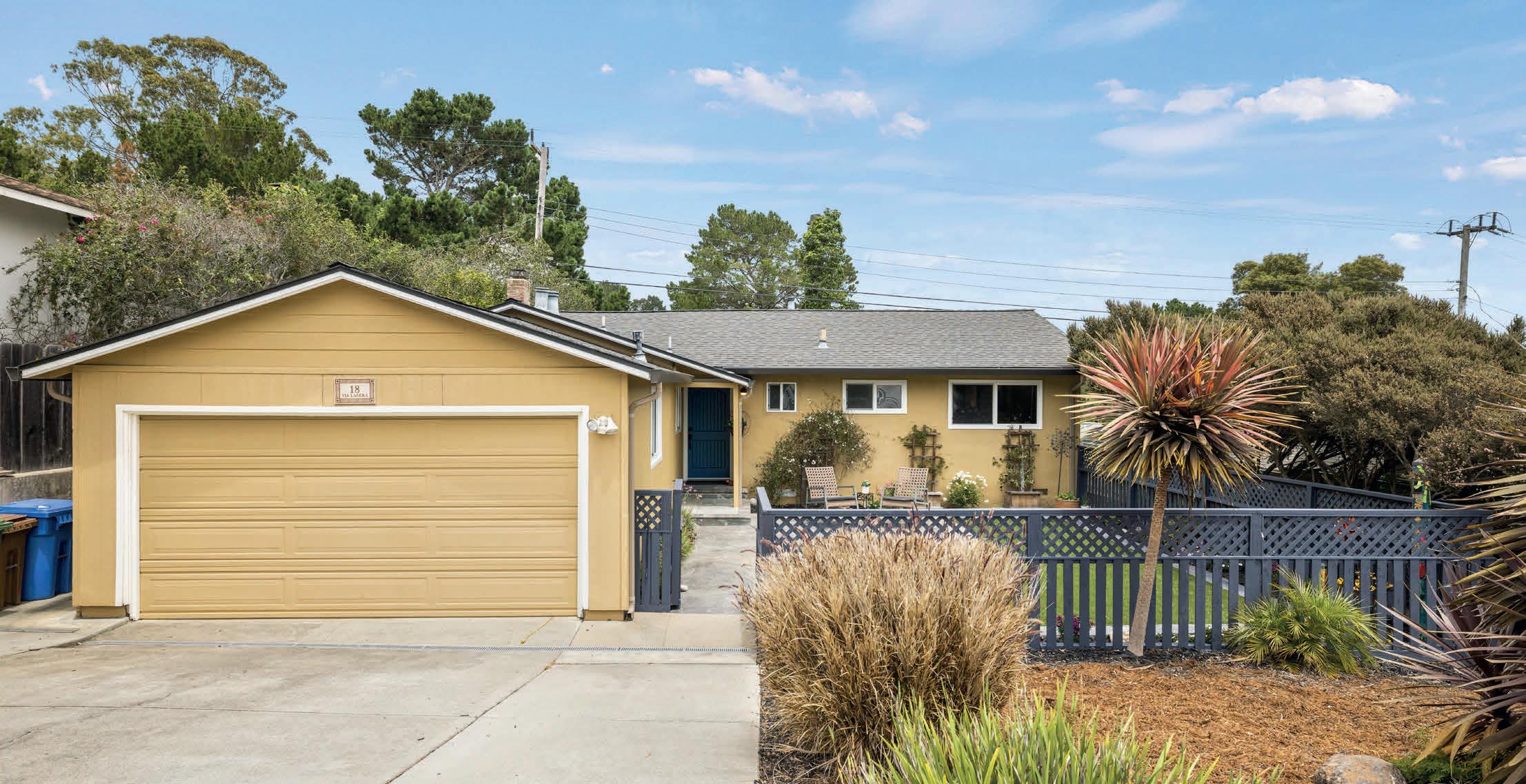
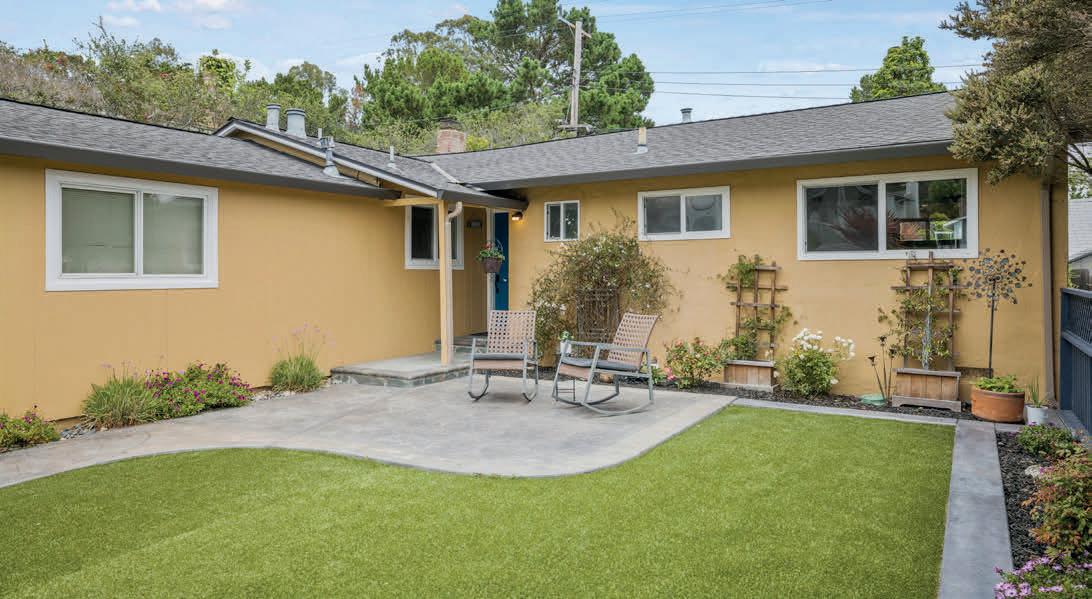
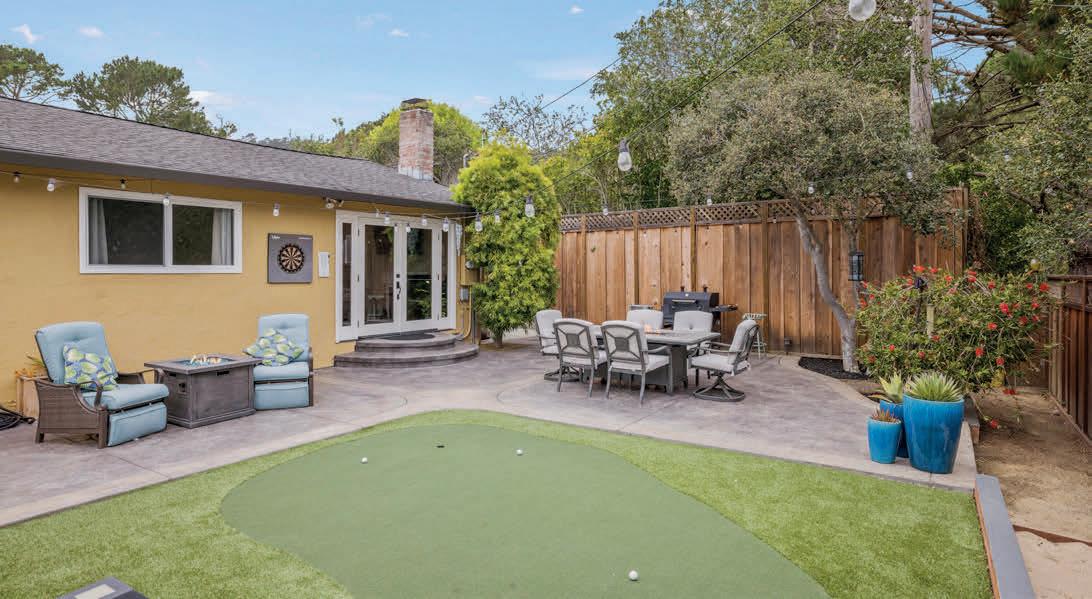
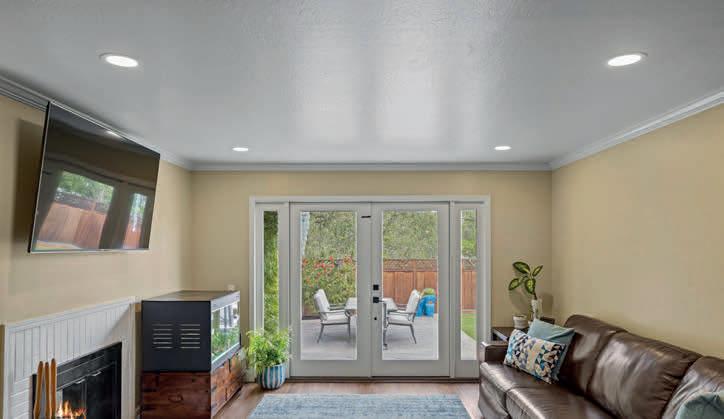
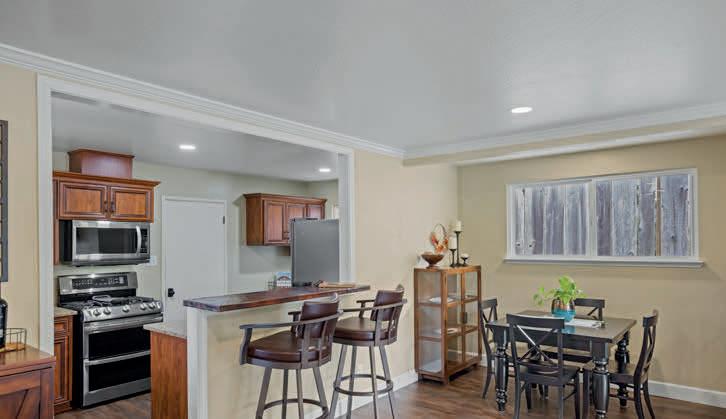
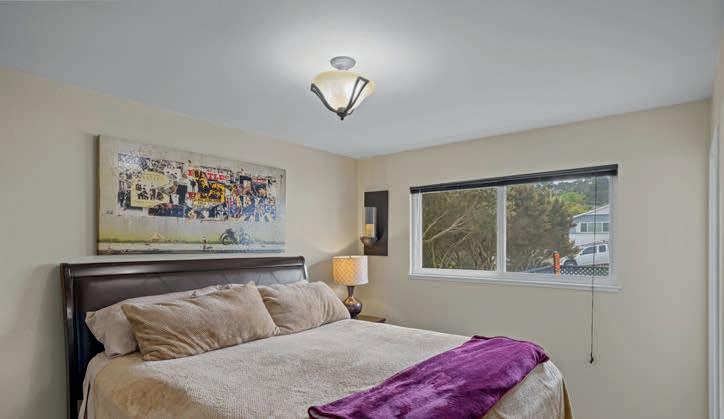

This spacious 3-bedroom 2-bathroom home greets you with a lovely low maintenance paver courtyard. The floor plan makes for easy living with the primary bedroom en-suite and second bedroom & bathroom on the ground level. High ceilings, custom plantation shutters throughout with dual pane windows and 2 dutch doors bring in all the natural light. The gourmet kitchen is perfect for entertaining. Top rated school district in America’s last hometown, this home has it all, including a 2-car garage and plenty of storage! Love where you live, conveniently located near downtown PG. Only half a mile to award winning restaurants, coffee and shopping on Lighthouse Ave. Asilomar State Beach and the PG Golf Links are just down the street. A perfect vacation home or full-time residence. Welcome home to Butterfly Town USA.
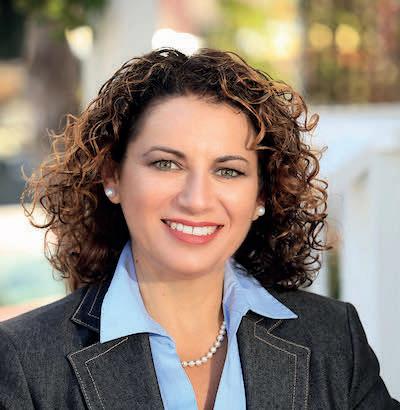
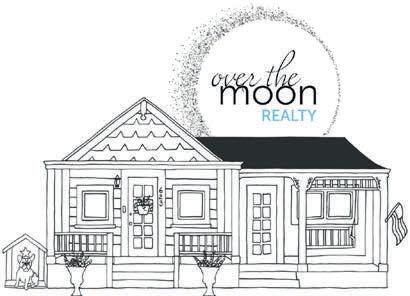
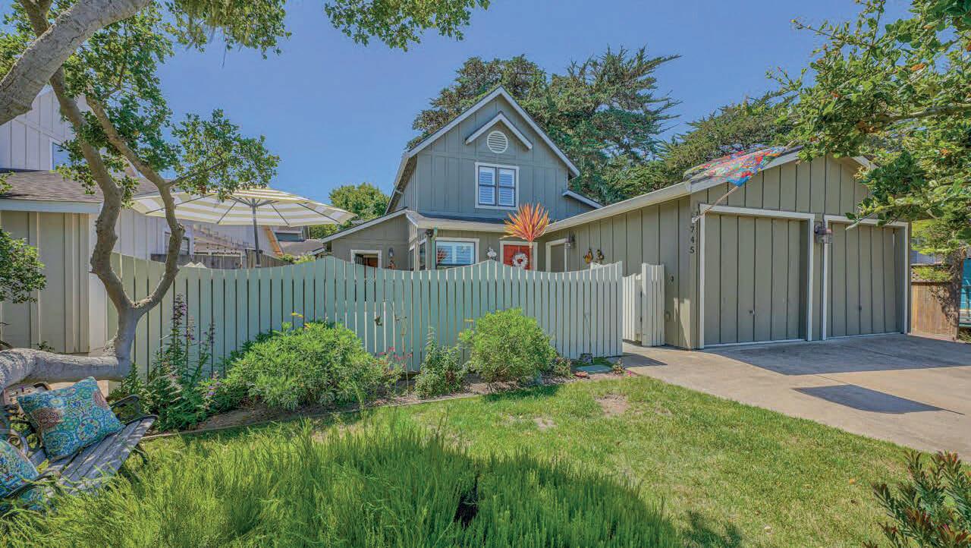
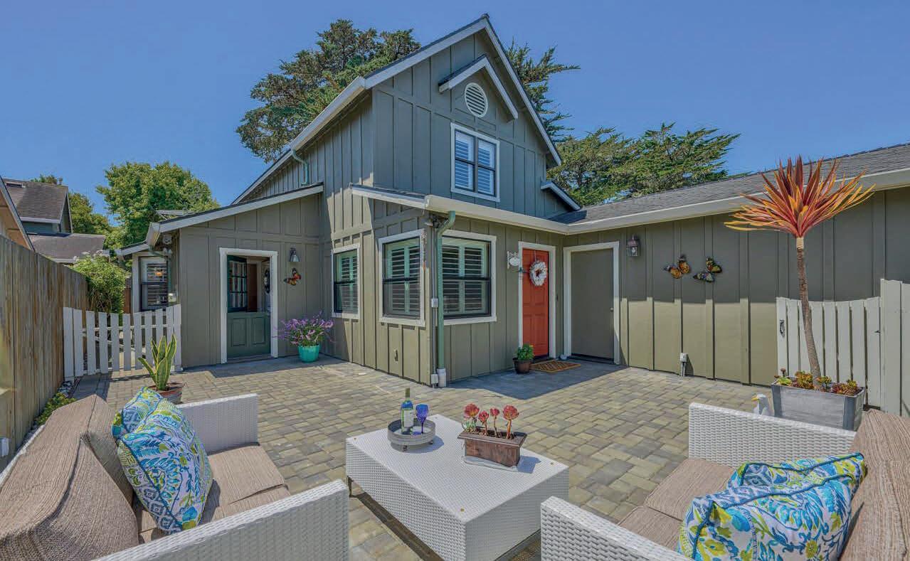
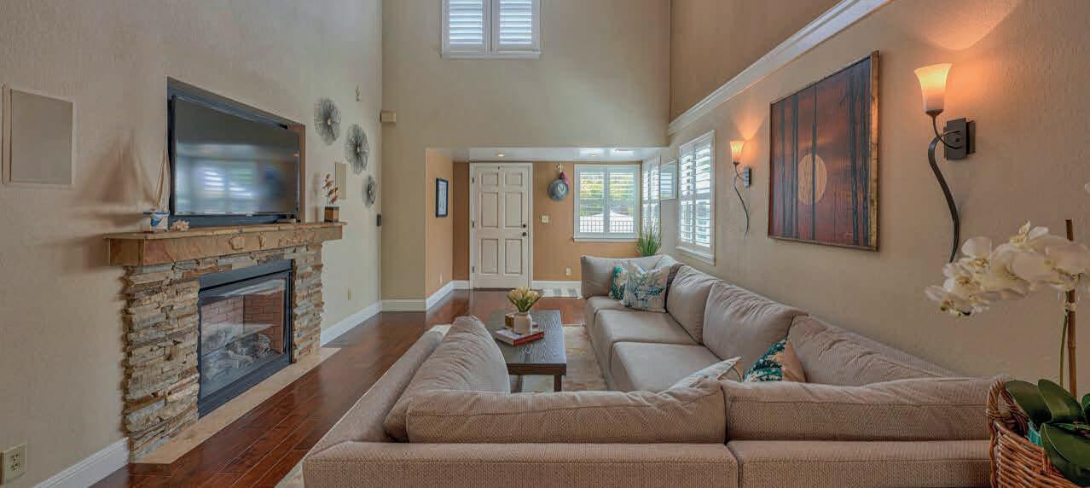
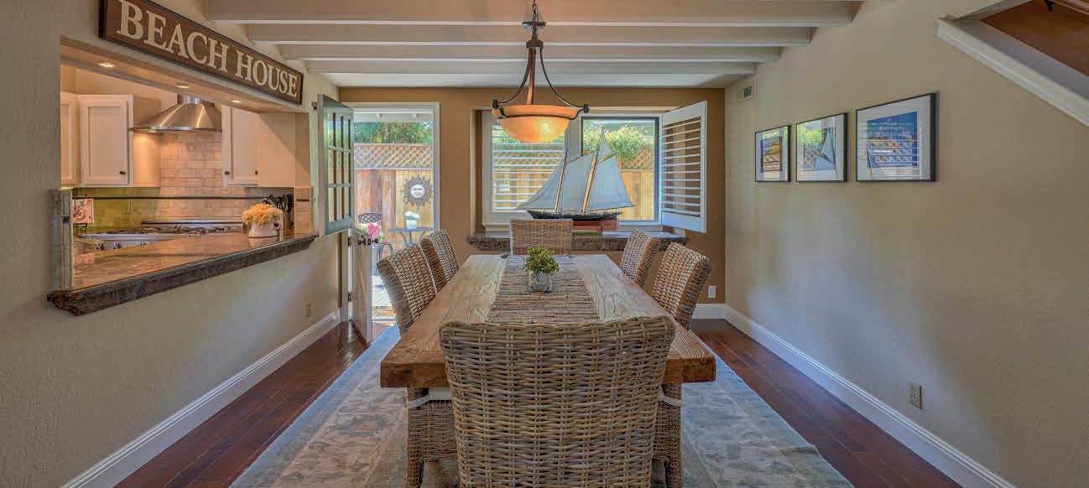
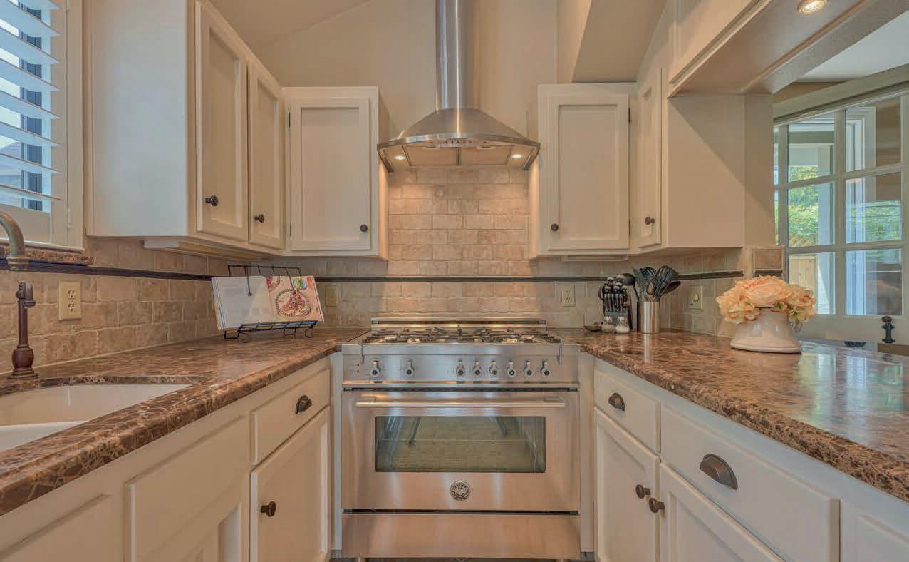
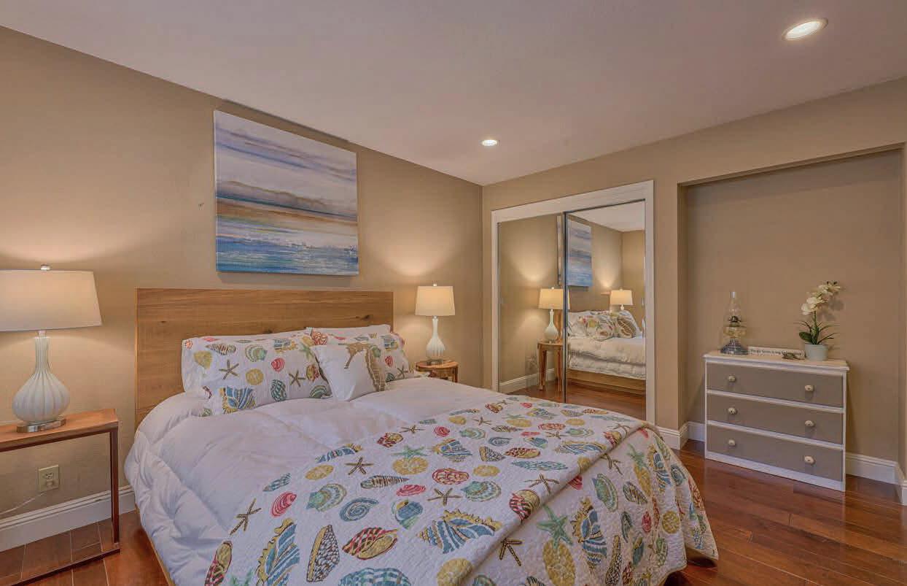
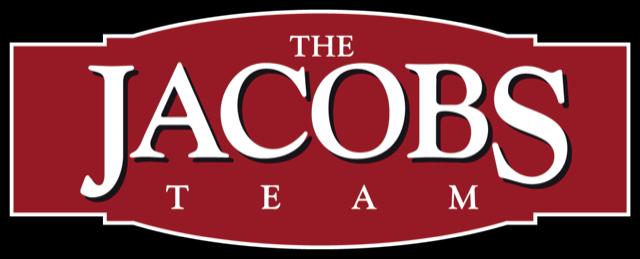
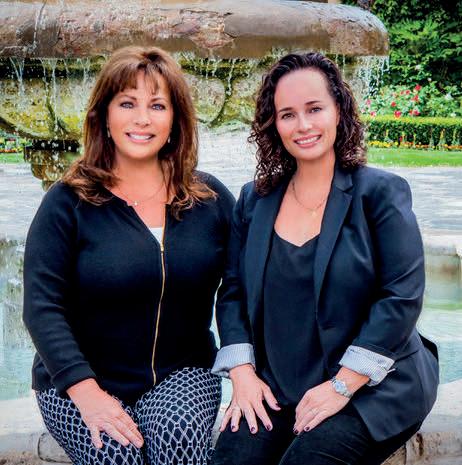
Elegant entertaining, ageless beauty, special touches and understated elegance make this property a place to make your “someday” dreams come true today! Located in the warm sunbelt of the Bay Ridge Monterey Peninsula, this estate boasts lots of space, privacy and land... (possible ADU?). The main house is filled with light, picture windows and exudes warmth through out. There is a darling, separate guesthouse that can accommodate your guests or in-laws. Located in the private, gated community of Bay Ridge, this house is a quick trip into town for groceries, restaurants, beaches and all that the Monterey Peninsula has to offer yet you feel like you are in your own private oasis of peace and serenity. Gorgeous grounds, ample garage space and a lovely neighborhood are the icing on the cake. Welcome home! visit www.26265paseodelsur.com
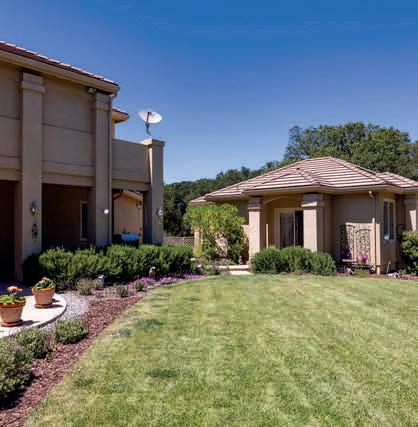
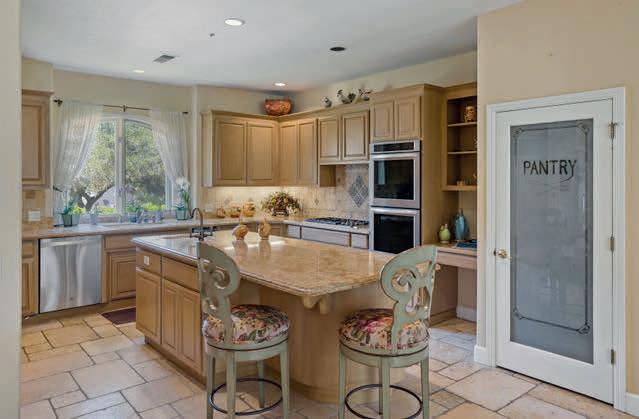
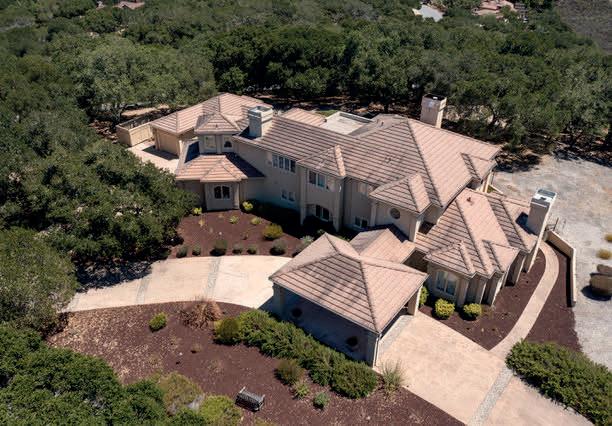
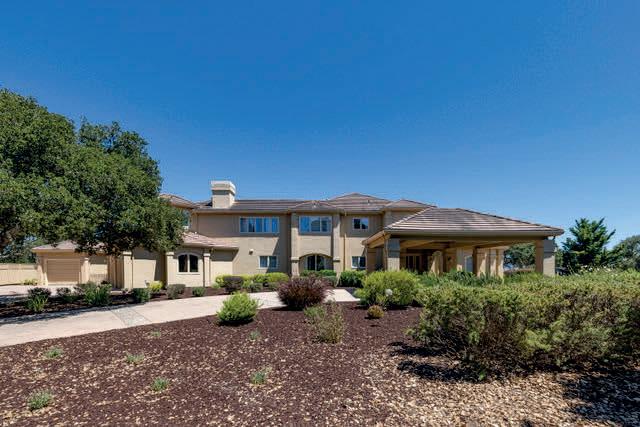
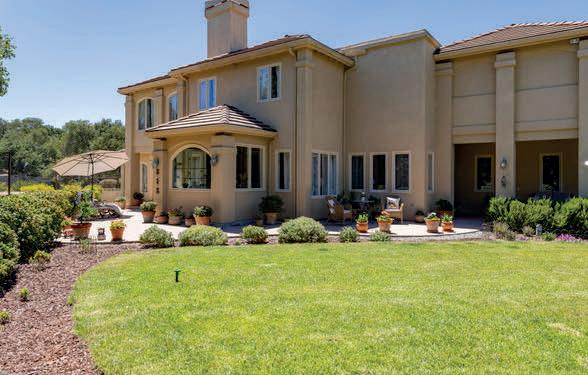
Only steps from the soon-to-be-completed Dunes Promenade, yet discreetly tucked away on a scenic paseo, this pristine Sea House Plan-3 features open-concept living and attractive upgrades. The well-designed kitchen with dove-gray cabinets, quartz countertops, and GE Cafe Series stainless-steel appliances has generous storage space and a large island with breakfast bar. The tasteful master suite includes a balcony with eastern exposure, walk-in closet, and double sinks in the bathroom. Other luxury touches are 9-foot ceilings on both levels, upgraded carpet, convenient upstairs laundry, dual-zone heating, tankless water heater, and a 2-car garage with an EV prewire. Shopping is a snap at The Dunes; visit Starbucks for your morning latte or stop by Montage Wellness Center for a swim. The cinema, restaurants, shops, and the beach are all nearby. Make this chic home your primary residence or a fabulous weekend getaway.
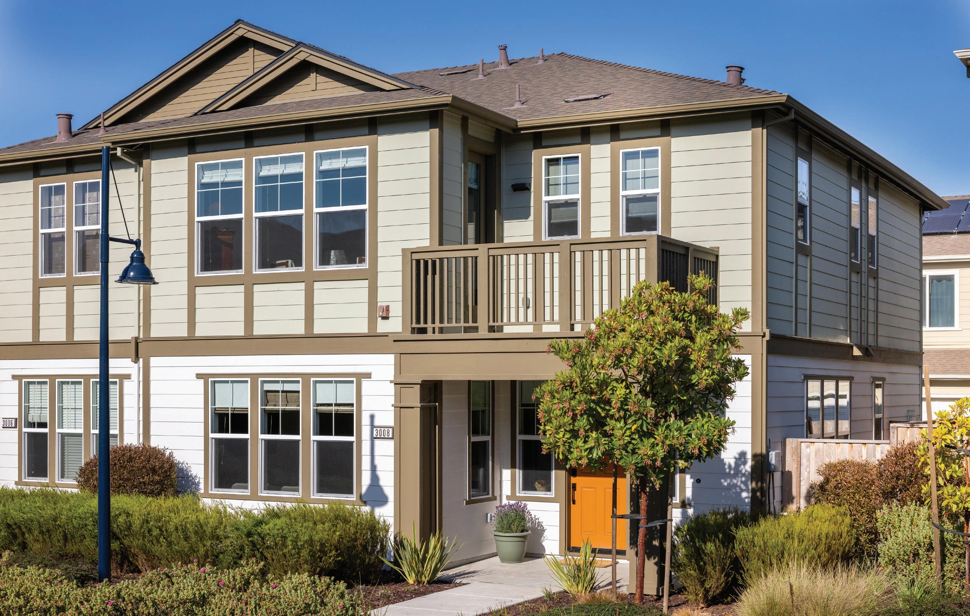
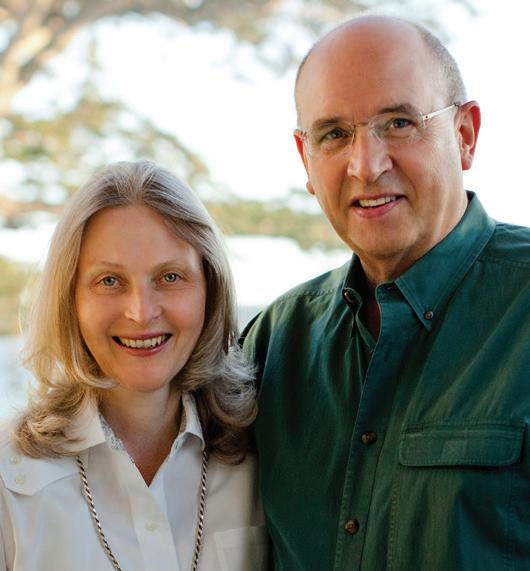
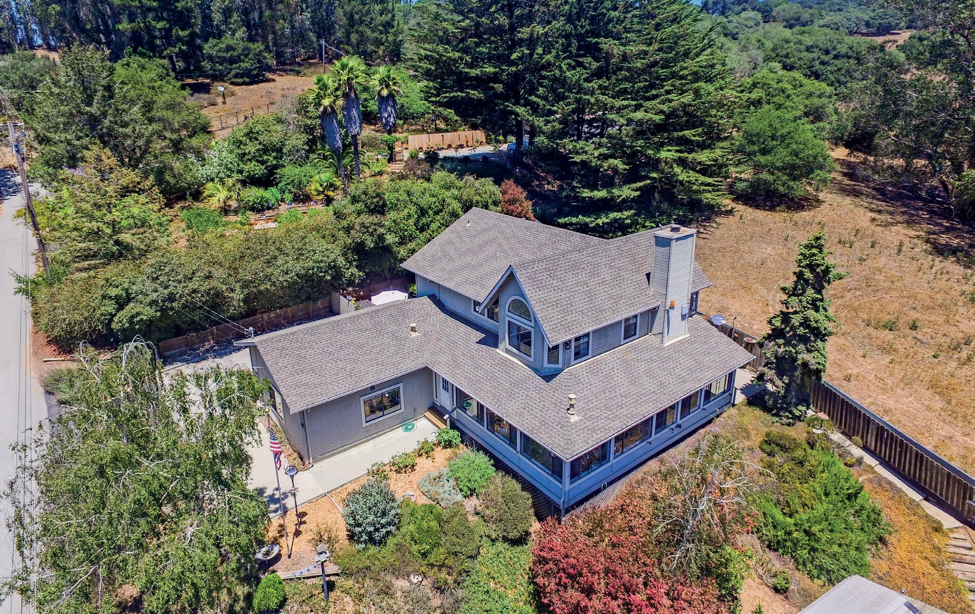
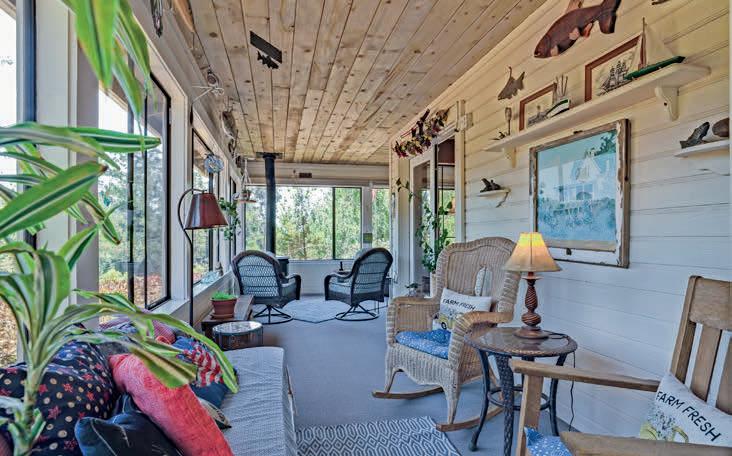
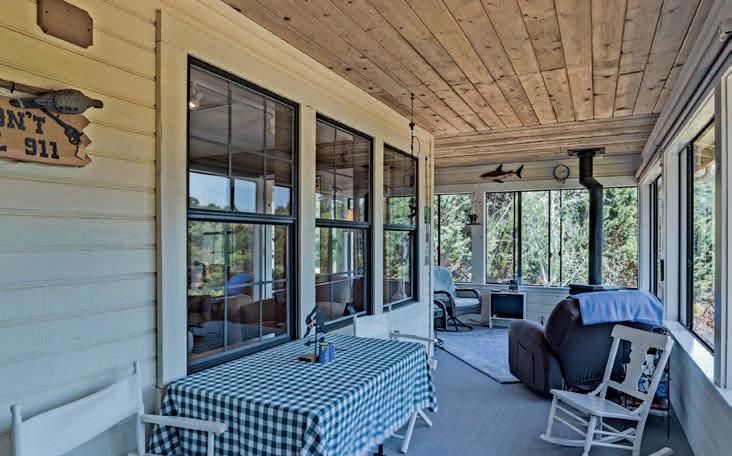
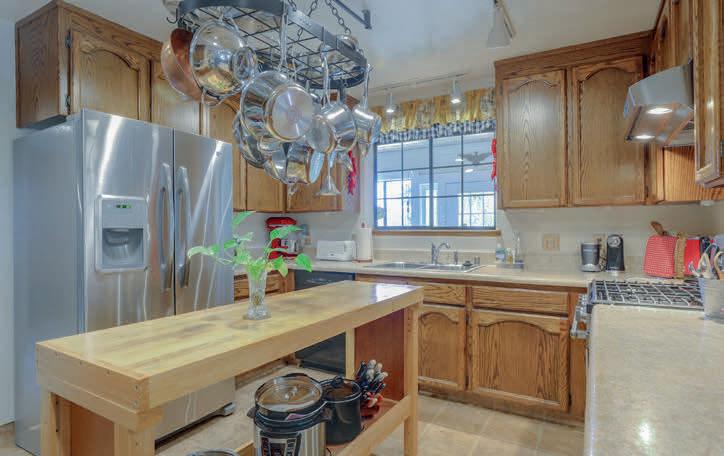
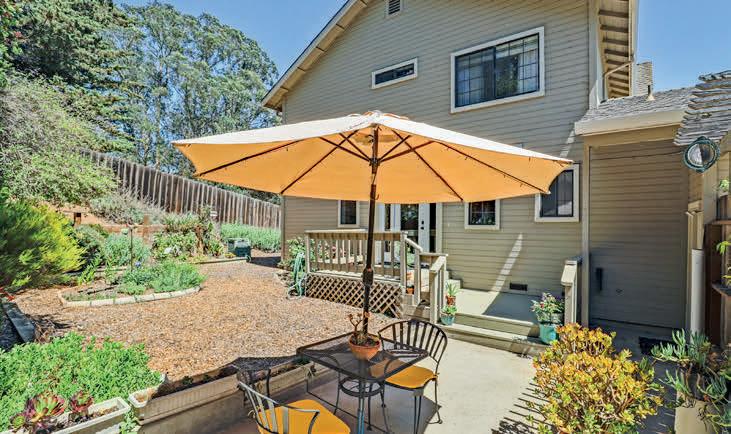
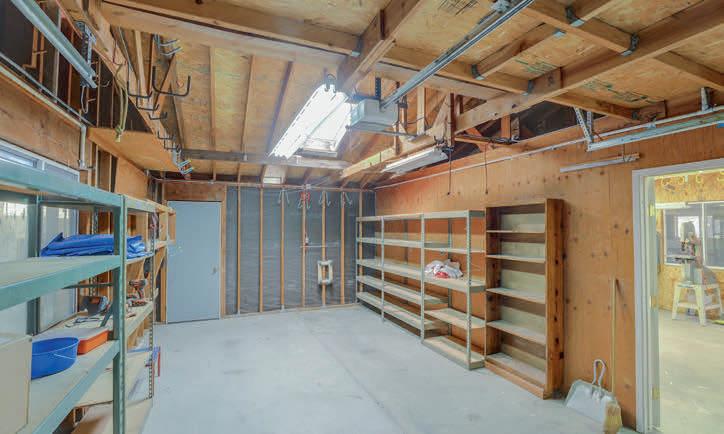
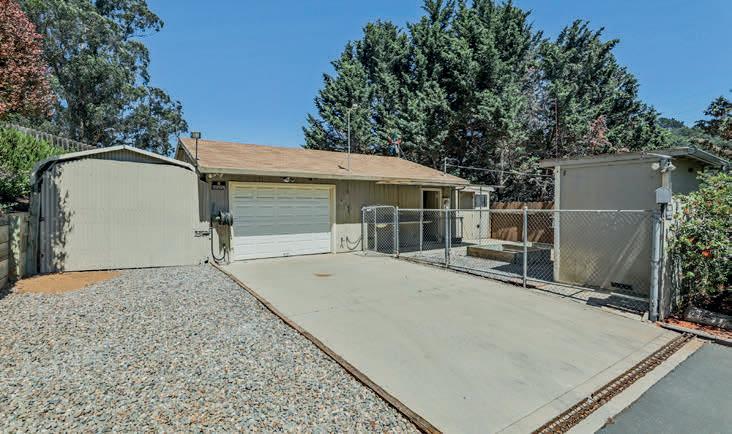
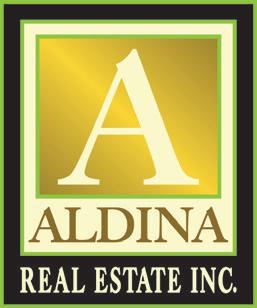
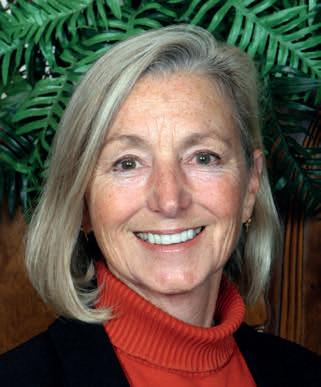
Gorgeous extensively remodeled home on prime hilltop property with rare panoramic valley views on 5.5+ acres of usable, fully fenced land. Only a couple of miles from the freeway, yet you are transported to your own private retreat. Gourmet kitchen with high-end appliances, including a 6 burner range, farm sink, and quartz counters, that opens to the spacious living and dining area with windows that bring the outside in. Large deck-facing views. Serene primary suite with large walk-in closet, built-in custom cabinets, large bathroom with modern tile work, hickory cabinets, dual sink, soaking tub, and quartz counters. First level with family room, kitchenette, office area, and large bonus rooms/spaces. This home opens up to a charming Spanish-styled courtyard with lots of land, a pool, a possible horse/ranch, and gardens. New hickory wood flooring throughout, interior and exterior paint, 24KW generator, Tesla charger,1,000 Gallon leased propane tanks, security cams, electric gate with Ring, Nest, 3-car garage, and more! Close to the historic downtown, and 40 minutes to San Jose and Monterey.
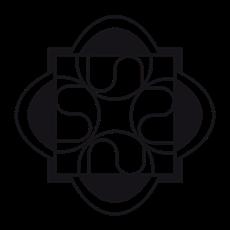
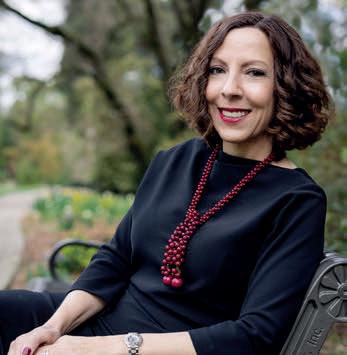
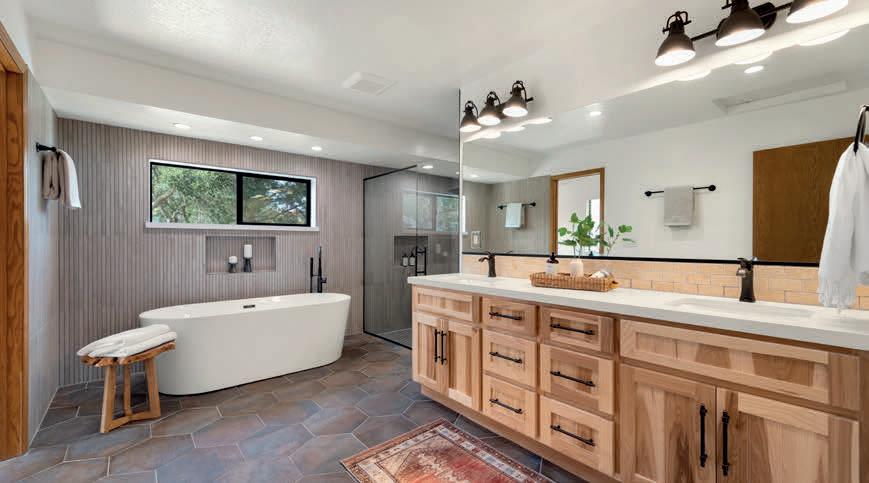

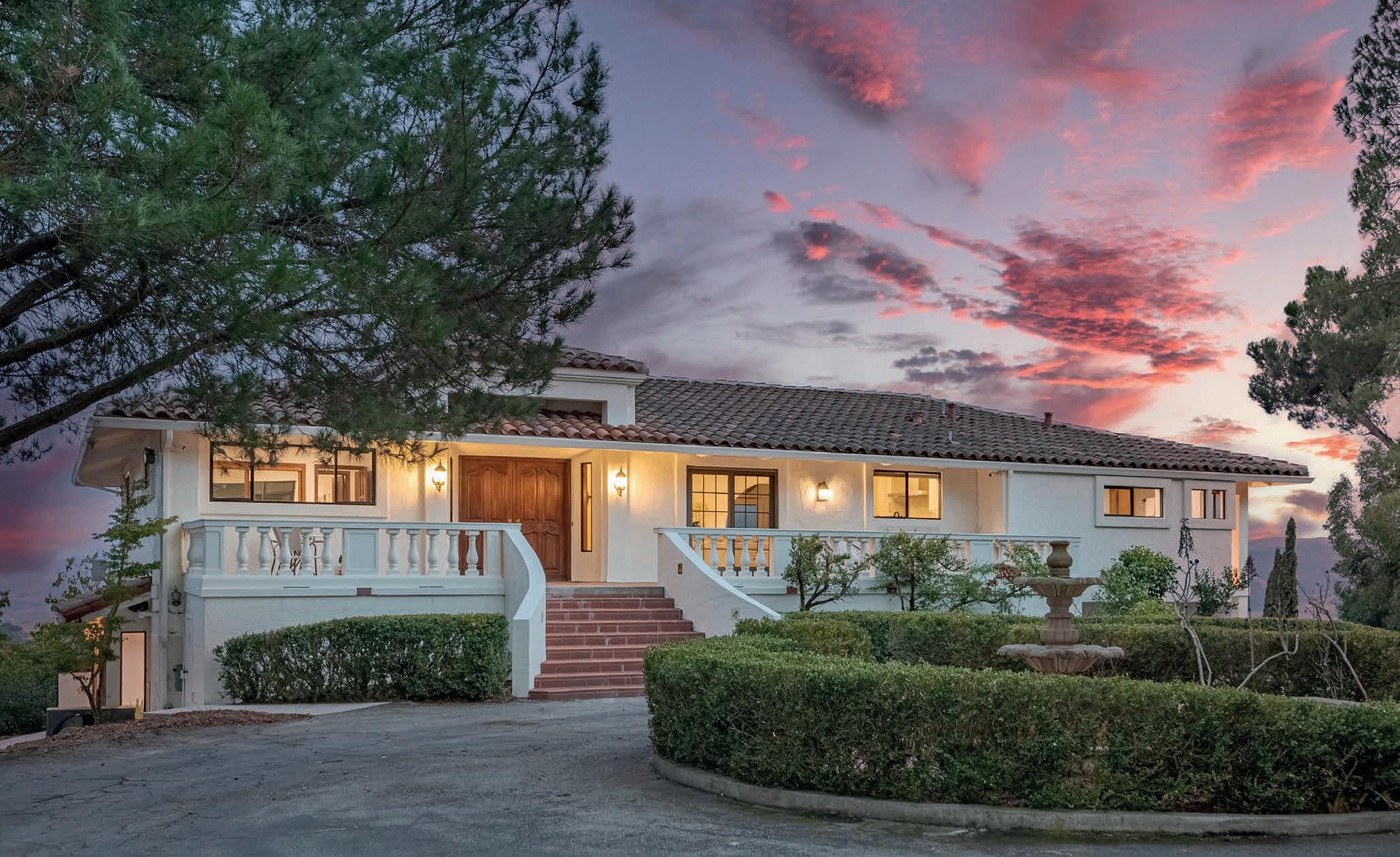
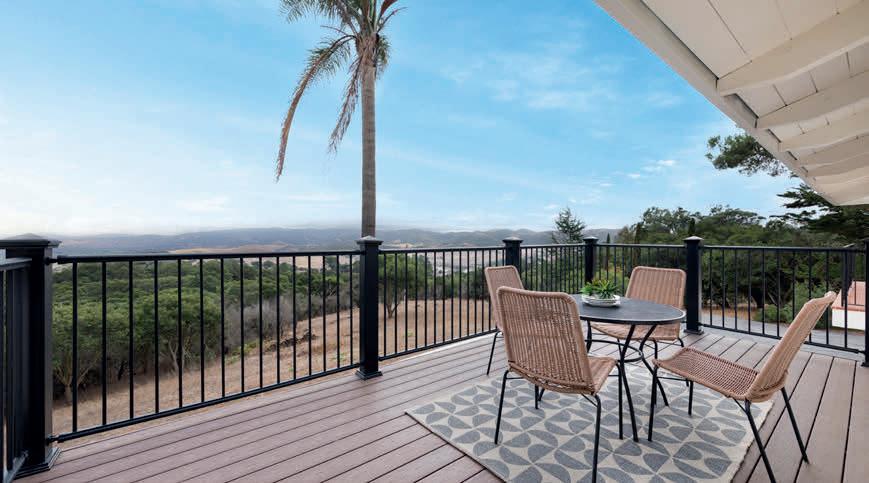
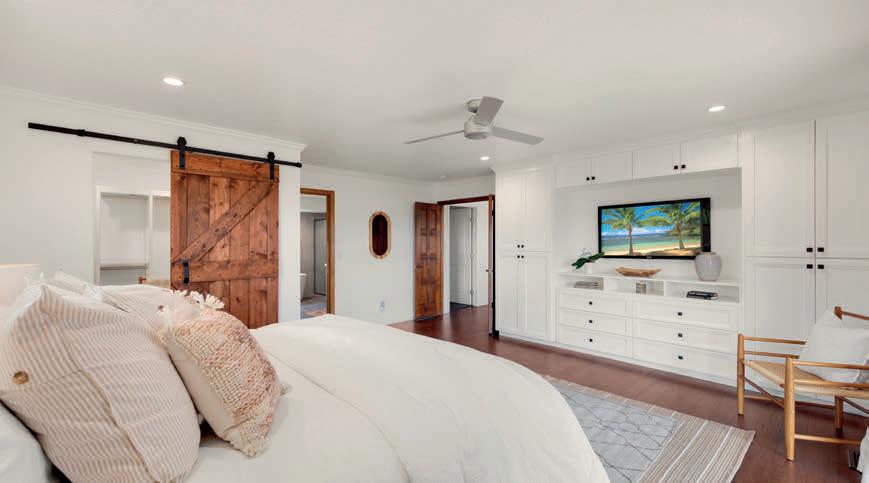
4beds|3.5baths|2,593sqft Thisfreshlybuilt modernhomeinRiodelMarisinaverydesirable location.Itsonlyablockandahalftothenearest beachaccess,justblocksfromRiodelMarbeachand thecementshipatSeacliff.Thishomefeaturestwo primarysuites;oneoneachlevel.Builtfortodays lifestyleutilizingadvancedtechnology,thishouse includeshighefficiencysolar,EVplugin garage,and wiredforsmarthome.Sonosreadyspeakersinstalled throughout,ringdoorbell,camerasurveillanceready, firesprinklersystem,andelectricheatedLedfireplace, andallLEDlighting.ThebathroomshaveTototoilets andHansgroheplumbingfixtures.Thekitchen featuresHighendDiamondcabinetry,Thermadorand Boschappliances.Niceupstairslaundryroom.The primarybathshavecustomItalianporcelaintileand bathfloors.Amazingcurbappealincludingpaver drivewayandlandscape.EasyaccesstoHwy1, SeascapeGolf,sportsclub,restaurantsandservices.
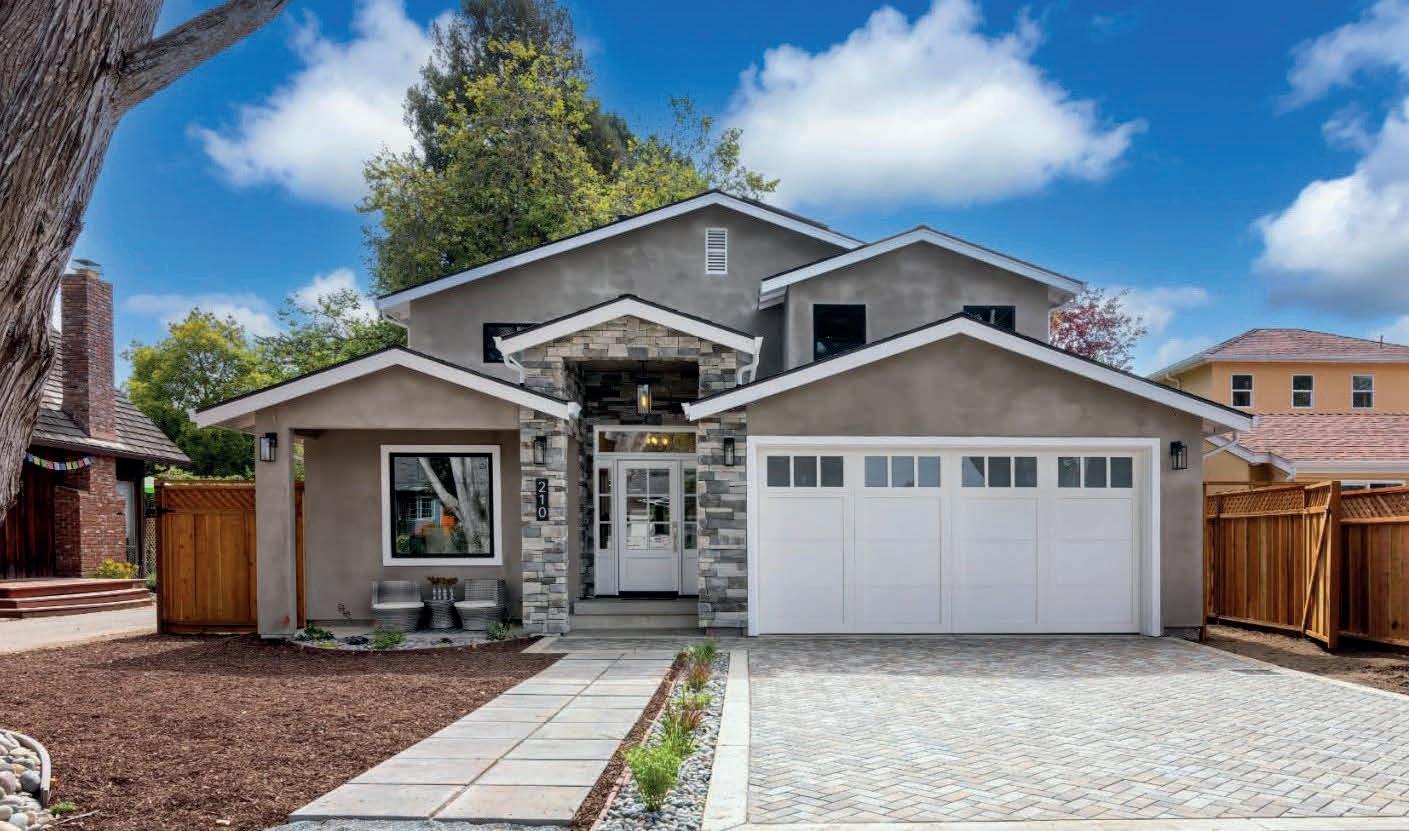
4beds|3.5baths|2,596sqft Thisbrandnewhome hasstunningcurbappeal,superfunctionalfloorplan anddesignelements.ThehomefeaturesBryant95% highefficiencyheater,tanklesswaterheaterwith instanthotwaterin-linefiltration,Tototoiletsand Hansgroheshowerandsinkvalves.Thereisa Thermadorgasoven&dishwasher,Boschrefrigerator µwavedrawerssurroundedbyDiamond Cabinetry.Wiredforsmarthome,soundsystem throughout,LEDrecessedlighting,highefficiency solar,EVplug,ringdoorbellandiscamerasurveillance ready.Enjoydinnerinyourformaldiningareaorhave acasualgatheringinthemainlivingspace,electric heatedLEDfireplaceblazing,whileyoumixdrinksat yourbar.Groundlevelprimarysuitewithwalk-in closetandattachedbathroomwhichincludesItalian porcelaintileandaheatedflooraswellasaluxurious walkinshower!Upstairsyou’llfindalaundryarea, bathroom,twobedrooms,andsecondprimarysuite. EasyaccessHWY1,SeascapeGolf,andservices.
4 beds | 3.5 baths | 2,596 sq ft This brand new home has stunning curb appeal, super functional floor plan and design elements. The home features Bryant 95% high efficiency heater, tankless water heater with instant hot water in-line filtration, Toto toilets and Hansgrohe shower and sink valves. There is a Thermador gas oven & dishwasher, Bosch refrigerator & microwave drawers surrounded by Diamond Cabinetry. Wired for smart home, sound system throughout, LED recessed lighting, high efficiency solar, EV plug, ring doorbell and is camera surveillance ready. Enjoy dinner in your formal dining area or have a casual gathering in the main living space, electric heated LED fireplace blazing, while you mix drinks at your bar. Ground level primary suite with walk-in closet and attached bathroom which includes Italian porcelain tile and a heated floor as well as a luxurious walk in shower! Upstairs you’ll find a laundry area, bathroom, two bedrooms, and second primary suite. Easy access HWY 1, Seascape Golf, and services.
4beds|3.5baths|2,596sqft Thisbrandnewhome hasstunningcurbappeal,superfunctionalfloorplan anddesignelements.ThehomefeaturesBryant95% highefficiencyheater,tanklesswaterheaterwith instanthotwaterin-linefiltration,Tototoiletsand Hansgroheshowerandsinkvalves.Thereisa Thermadorgasoven&dishwasher,Boschrefrigerator µwavedrawerssurroundedbyDiamond Cabinetry.Wiredforsmarthome,soundsystem throughout,LEDrecessedlighting,highefficiency solar,EVplug,ringdoorbellandiscamerasurveillance ready.Enjoydinnerinyourformaldiningareaorhave acasualgatheringinthemainlivingspace,electric heatedLEDfireplaceblazing,whileyoumixdrinksat yourbar.Groundlevelprimarysuitewithwalk-in closetandattachedbathroomwhichincludesItalian porcelaintileandaheatedflooraswellasaluxurious walkinshower!Upstairsyou’llfindalaundryarea, bathroom,twobedrooms,andsecondprimarysuite. EasyaccessHWY1,SeascapeGolf,andservices.
4beds|3.5baths|2,596sqft Thisbrandnewhome hasstunningcurbappeal,superfunctionalfloorplan anddesignelements.ThehomefeaturesBryant95% highefficiencyheater,tanklesswaterheaterwith instanthotwaterin-linefiltration,Tototoiletsand Hansgroheshowerandsinkvalves.Thereisa Thermadorgasoven&dishwasher,Boschrefrigerator µwavedrawerssurroundedbyDiamond Cabinetry.Wiredforsmarthome,soundsystem throughout,LEDrecessedlighting,highefficiency solar,EVplug,ringdoorbellandiscamerasurveillance ready.Enjoydinnerinyourformaldiningareaorhave acasualgatheringinthemainlivingspace,electric heatedLEDfireplaceblazing,whileyoumixdrinksat yourbar.Groundlevelprimarysuitewithwalk-in closetandattachedbathroomwhichincludesItalian porcelaintileandaheatedflooraswellasaluxurious walkinshower!Upstairsyou’llfindalaundryarea, bathroom,twobedrooms,andsecondprimarysuite. EasyaccessHWY1,SeascapeGolf,andservices.
4beds|3.5baths|2,596sqft Thisbrandnewhome hasstunningcurbappeal,superfunctionalfloorplan anddesignelements.ThehomefeaturesBryant95% highefficiencyheater,tanklesswaterheaterwith instanthotwaterin-linefiltration,Tototoiletsand Hansgroheshowerandsinkvalves.Thereisa Thermadorgasoven&dishwasher,Boschrefrigerator µwavedrawerssurroundedbyDiamond Cabinetry.Wiredforsmarthome,soundsystem throughout,LEDrecessedlighting,highefficiency solar,EVplug,ringdoorbellandiscamerasurveillance ready.Enjoydinnerinyourformaldiningareaorhave acasualgatheringinthemainlivingspace,electric heatedLEDfireplaceblazing,whileyoumixdrinksat yourbar.Groundlevelprimarysuitewithwalk-in closetandattachedbathroomwhichincludesItalian porcelaintileandaheatedflooraswellasaluxurious walkinshower!Upstairsyou’llfindalaundryarea, bathroom,twobedrooms,andsecondprimarysuite. EasyaccessHWY1,SeascapeGolf,andservices.
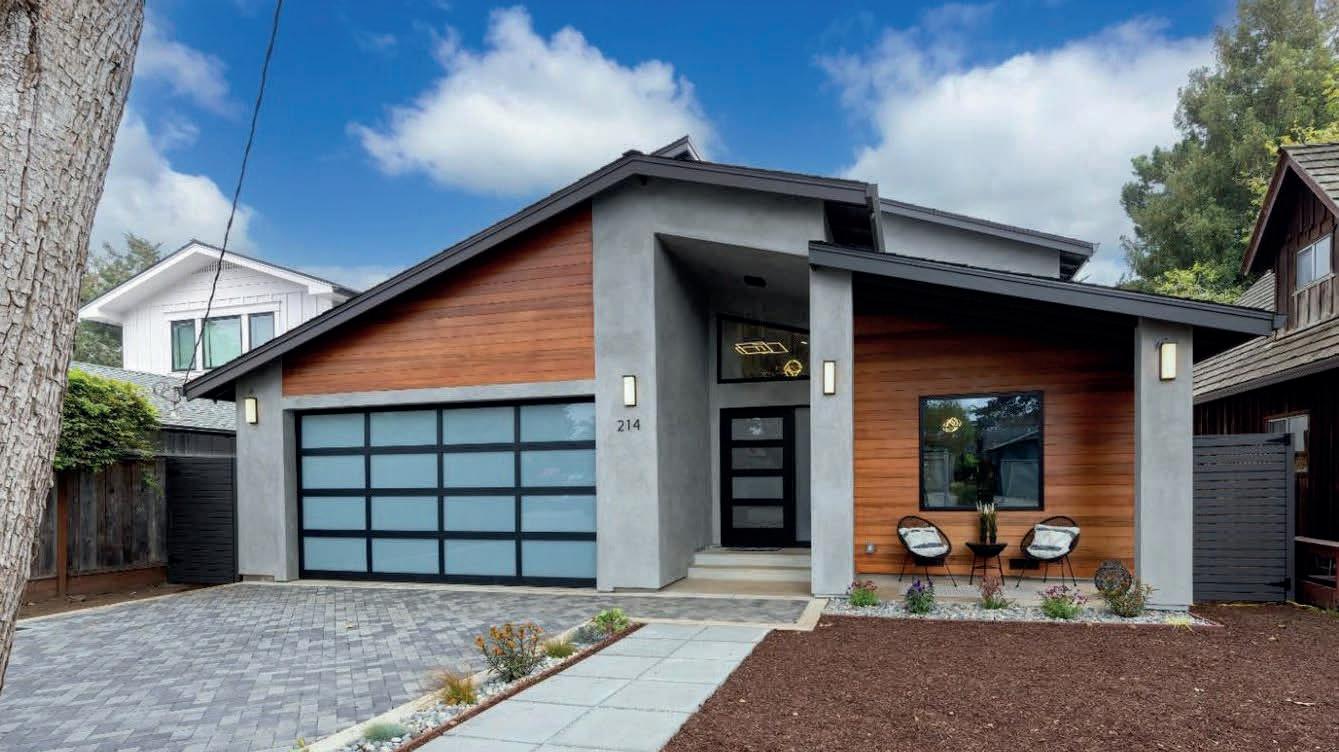
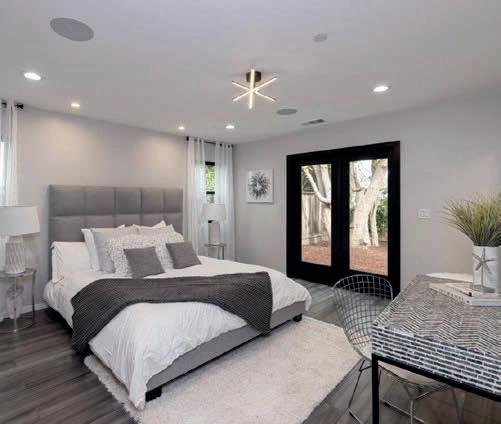
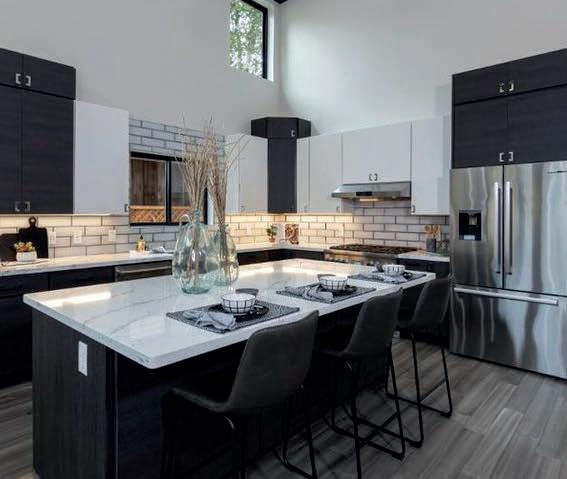
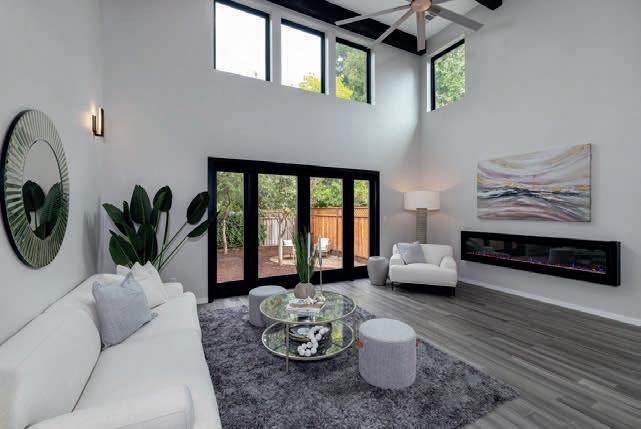
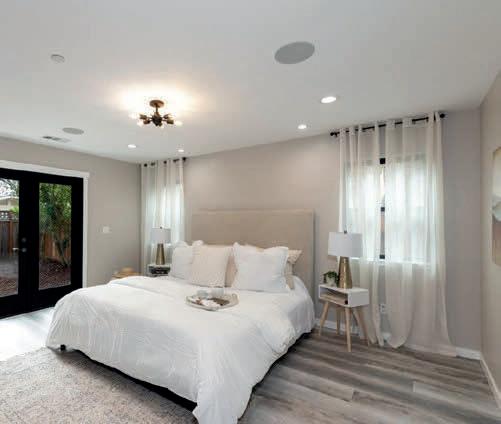
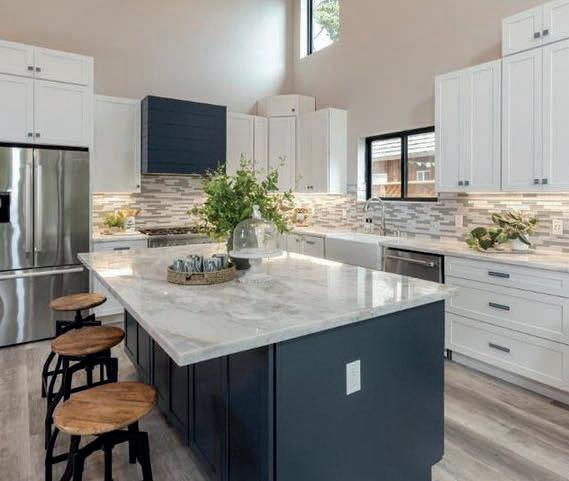
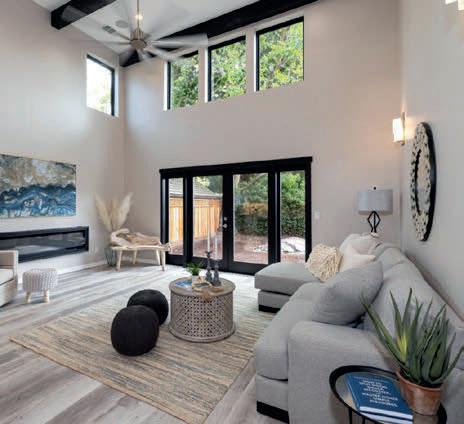
4beds|3.5baths|2,596sqft hasstunningcurbappeal,superfunctionalfloorplan anddesignelements.ThehomefeaturesBryant95% highefficiencyheater,tanklesswaterheaterwith instanthotwaterin-linefiltration,Tototoiletsand Hansgroheshowerandsinkvalves.Thereisa Thermadorgasoven&dishwasher,Boschrefrigerator µwavedrawerssurroundedbyDiamond Cabinetry.Wiredforsmarthome,soundsystem throughout,LEDrecessedlighting,highefficiency solar,EVplug,ringdoorbellandiscamerasurveillance ready.Enjoydinnerinyourformaldiningareaorhave acasualgatheringinthemainlivingspace,electric heatedLEDfireplaceblazing,whileyoumixdrinksat yourbar.Groundlevelprimarysuitewithwalk-in porcelaintileandaheatedflooraswellasaluxurious walkinshower!Upstairsyou’llfindalaundryarea, bathroom,twobedrooms,andsecondprimarysuite. EasyaccessHWY1,SeascapeGolf,andservices.
Listedfor$2,690,000


4 beds | 3.5 baths | 2,593 sq ft This freshly built modern home in Rio del Mar is in a very desirable location. Its only a block and a half to the nearest beach access, just blocks from Rio del Mar beach and the cement ship at Seacliff. This home features two primary suites; one on each level. Built for todays lifestyle utilizing advanced technology, this house includes high efficiency solar, EV plug in garage, and wired for smart home. Sonos ready speakers installed throughout, ring doorbell, camera surveillance ready, fire sprinkler system, and electric heated Led fireplace, and all LED lighting. The bathrooms have Toto toilets and Hansgrohe plumbing fixtures. The kitchen features High end Diamond cabinetry, Thermador and Bosch appliances. Nice upstairs laundry room. The primary baths have custom Italian porcelain tile and bath floors. Amazing curb appeal including paver driveway and landscape. Easy access to Hwy 1, Seascape Golf, sports club, restaurants and services.
4beds|3.5baths|2,593sqft Thisfreshlybuilt modernhomeinRiodelMarisinaverydesirable location.Itsonlyablockandahalftothenearest beachaccess,justblocksfromRiodelMarbeachand thecementshipatSeacliff.Thishomefeaturestwo primarysuites;oneoneachlevel.Builtfortodays lifestyleutilizingadvancedtechnology,thishouse includeshighefficiencysolar,EVplugin garage,and wiredforsmarthome.Sonosreadyspeakersinstalled throughout,ringdoorbell,camerasurveillanceready, firesprinklersystem,andelectricheatedLedfireplace, andallLEDlighting.ThebathroomshaveTototoilets andHansgroheplumbingfixtures.Thekitchen featuresHighendDiamondcabinetry,Thermadorand Boschappliances.Niceupstairslaundryroom.The primarybathshavecustomItalianporcelaintileand bathfloors.Amazingcurbappealincludingpaver drivewayandlandscape.EasyaccesstoHwy1, SeascapeGolf,sportsclub,restaurantsandservices.
4beds|3.5baths|2,593sqft Thisfreshlybuilt modernhomeinRiodelMarisinaverydesirable location.Itsonlyablockandahalftothenearest beachaccess,justblocksfromRiodelMarbeachand thecementshipatSeacliff.Thishomefeaturestwo primarysuites;oneoneachlevel.Builtfortodays lifestyleutilizingadvancedtechnology,thishouse includeshighefficiencysolar,EVplugin garage,and wiredforsmarthome.Sonosreadyspeakersinstalled throughout,ringdoorbell,camerasurveillanceready, firesprinklersystem,andelectricheatedLedfireplace, andallLEDlighting.ThebathroomshaveTototoilets andHansgroheplumbingfixtures.Thekitchen featuresHighendDiamondcabinetry,Thermadorand Boschappliances.Niceupstairslaundryroom.The primarybathshavecustomItalianporcelaintileand bathfloors.Amazingcurbappealincludingpaver drivewayandlandscape.EasyaccesstoHwy1, SeascapeGolf,sportsclub,restaurantsandservices.
4beds|3.5baths|2,593sqft Thisfreshlybuilt modernhomeinRiodelMarisinaverydesirable location.Itsonlyablockandahalftothenearest beachaccess,justblocksfromRiodelMarbeachand thecementshipatSeacliff.Thishomefeaturestwo primarysuites;oneoneachlevel.Builtfortodays lifestyleutilizingadvancedtechnology,thishouse includeshighefficiencysolar,EVplugin garage,and wiredforsmarthome.Sonosreadyspeakersinstalled throughout,ringdoorbell,camerasurveillanceready, firesprinklersystem,andelectricheatedLedfireplace, andallLEDlighting.ThebathroomshaveTototoilets andHansgroheplumbingfixtures.Thekitchen featuresHighendDiamondcabinetry,Thermadorand Boschappliances.Niceupstairslaundryroom.The primarybathshavecustomItalianporcelaintileand bathfloors.Amazingcurbappealincludingpaver drivewayandlandscape.EasyaccesstoHwy1, SeascapeGolf,sportsclub,restaurantsandservices.
Have you been dreaming of a ridge top property with end of the road privacy and long range views of the ocean in the distance? Well, stop dreaming and come check this out! This incredible property has 3 structures (Large House, Guest Cottage and 4,000 sq ft Shop) and stretches over 22 acres, offering an expansive 5-bedroom, 3-bath 3,700+ sq ft house with high ceilings, skylights, and a deck with majestic views. The A-frame cabin is fully equipped with a loft-bedroom and is ready to welcome your guests or suit other needs. The property also features a large two story 4,300+- sq ft workshop that is currently used as the winery building. There are endless possibilities... tons of car parking, artist studios, etc.

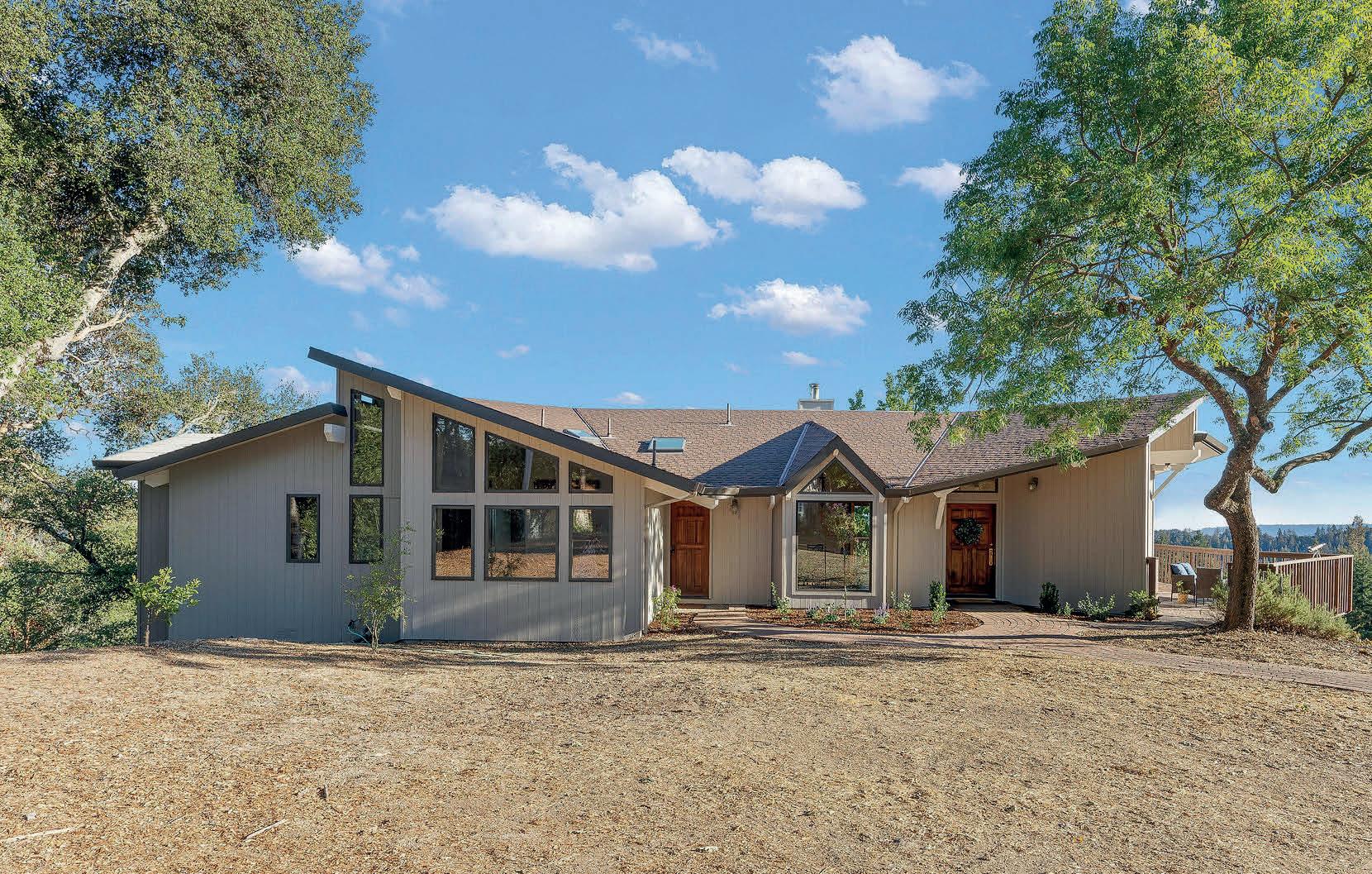
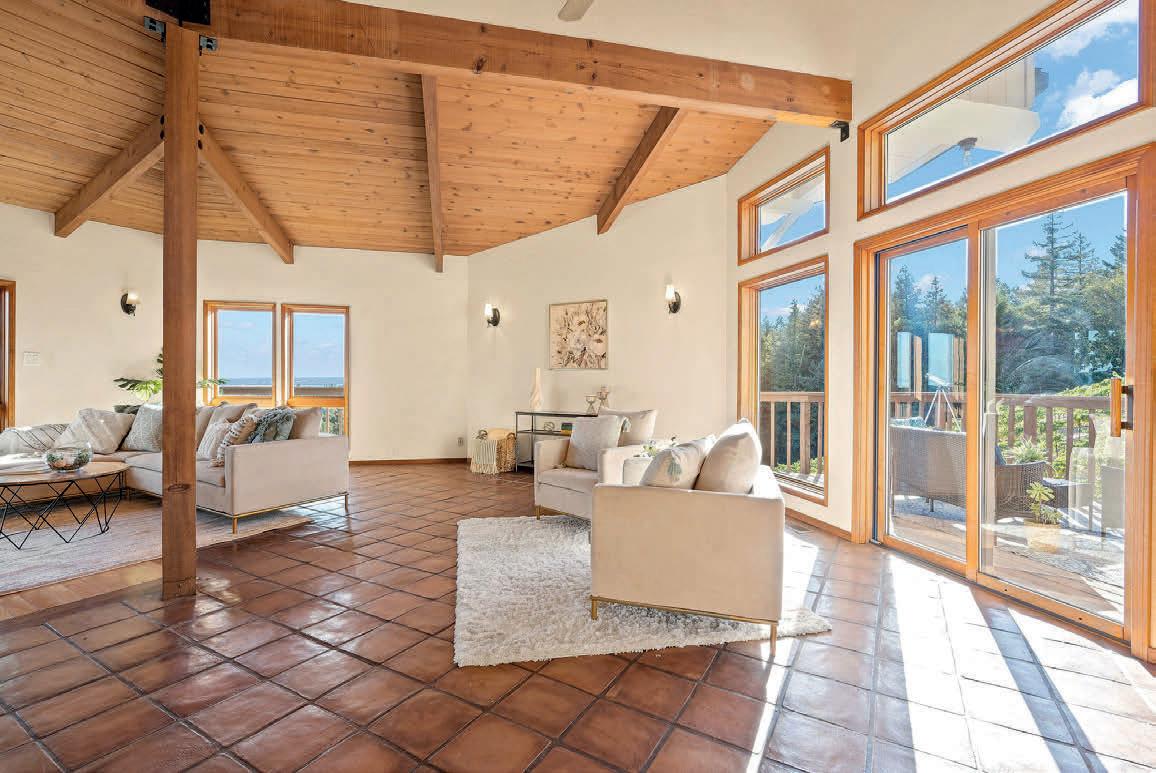
The vineyard is south facing at 1,600 feet on clay loam and broken shale soils and above the fog line with normal onshore ocean flow for ideal growing conditions. An environmentally friendly, 15,000-gallon rainwater catchment system was installed in 2018 and is used to irrigate the grape vines. Originally planted around 1985, a variety of established grape vines span four acres. The vineyard is currently set up with 1.5 acres of Pinot Noir (own-rooted Paul Masson Suitcase Clone), 1.5 acres of Chardonnay (own-rooted Paul Masson Suitcase Clone) and 1 acre of Cabernet Sauvignon 169 and 412 clone on 3309C rootstock. The trellising is on north-south VSP and the vines are dry-farmed.

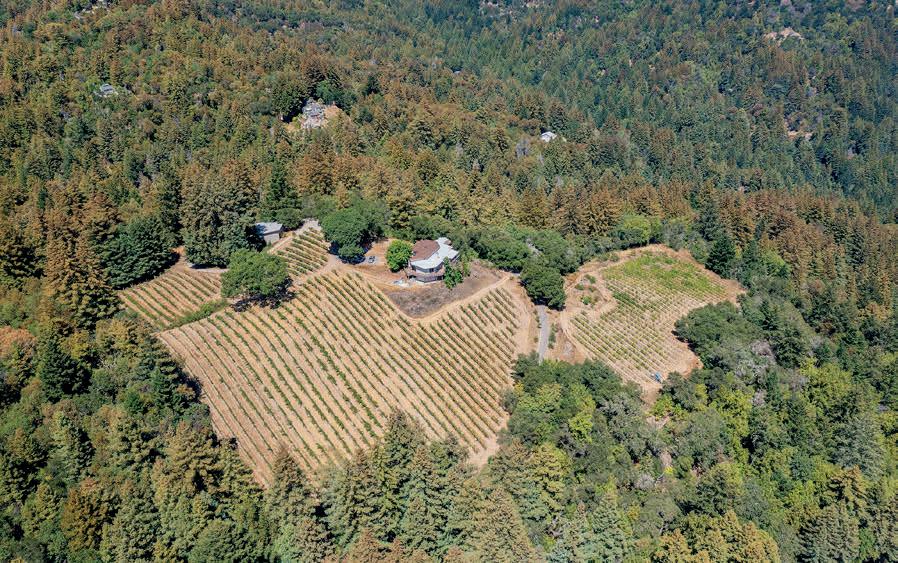
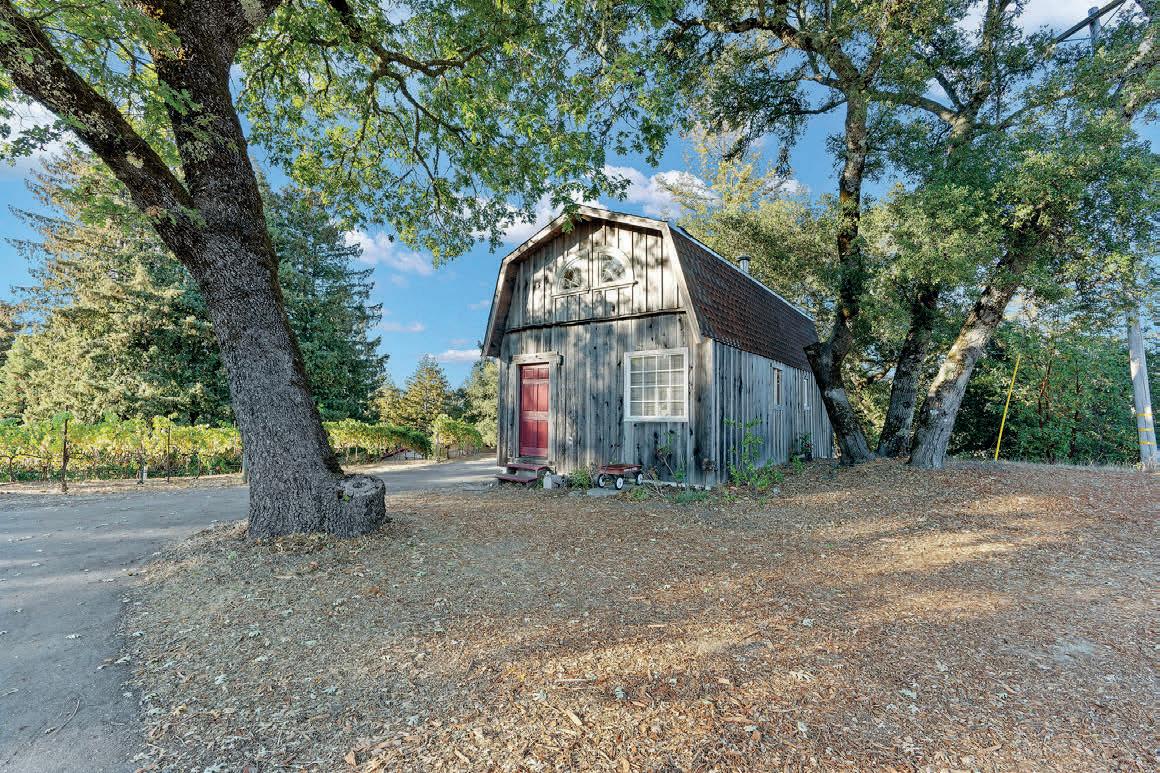
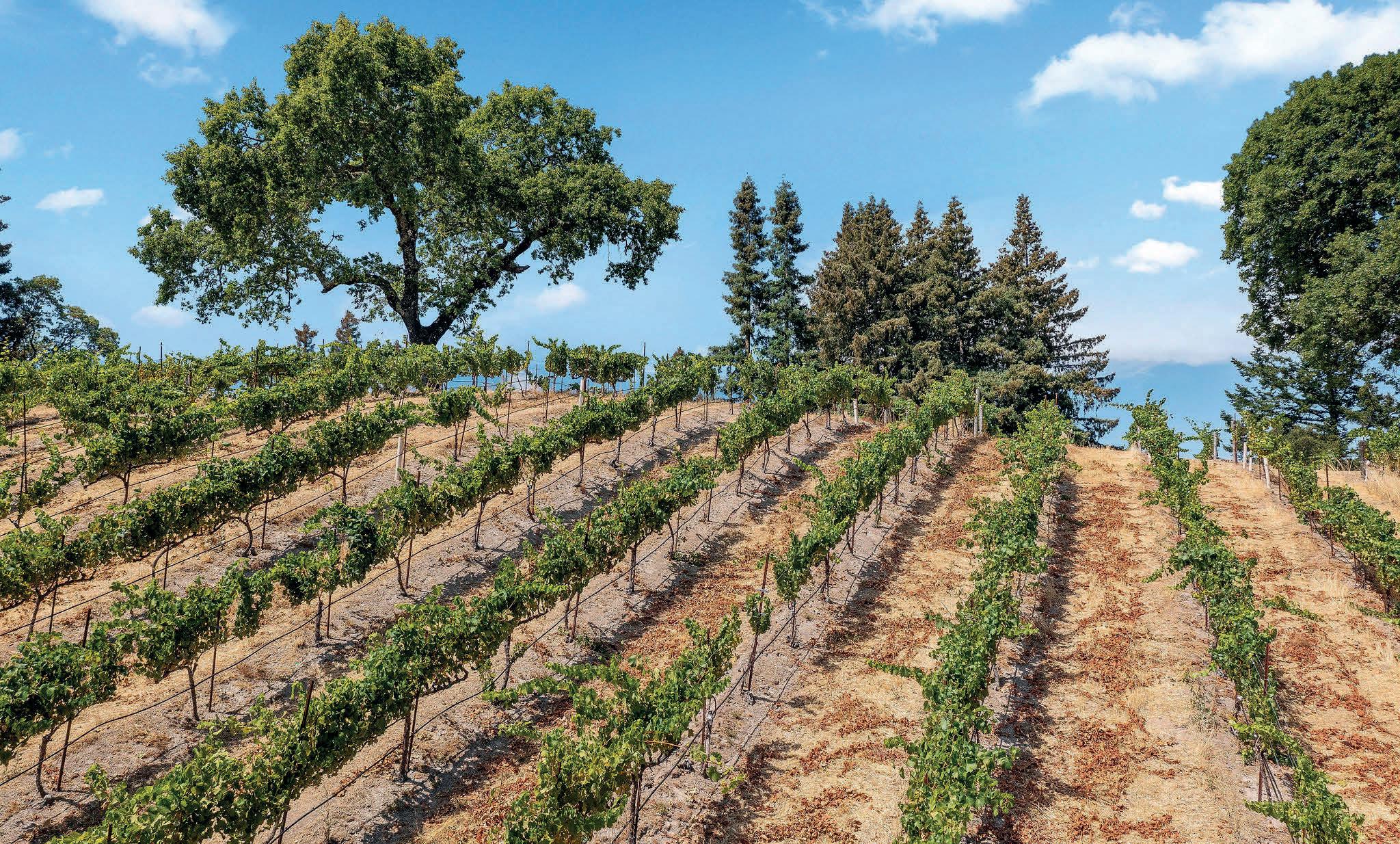

When you live in a place that has the word “beach” in its name, you’re bound to have lots of visitors. This immaculate two-story La Selva Beach home with a reverse floor plan is a perfect place to welcome them, for a few hours or a few days. Upstairs, the living spaces flow around a central column with the kitchen on one side and living room on the other. Quartz counters and white cabinets, recessed lights, angled ceilings, light wood floors, and oversized windows give the rooms a light, airy feel as the sea breezes flow through to the spacious, wraparound deck. The kitchen’s gourmet stainless appliances, including a farmhouse sink, add a sleek, modern feel. The ground floor has a primary bedroom with an adjacent den/office and luxurious bathroom with a step-in shower and custom tile work. A second bedroom is across the hall from a bath with a shower/tub. The two-car garage has plenty of storage space, including built-in cabinets. Hiking trails alongside the ocean, tennis courts, and swimming pools are just steps away, along with coffee shops and restaurants. Easy breezy beach living is waiting for you!
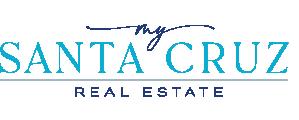

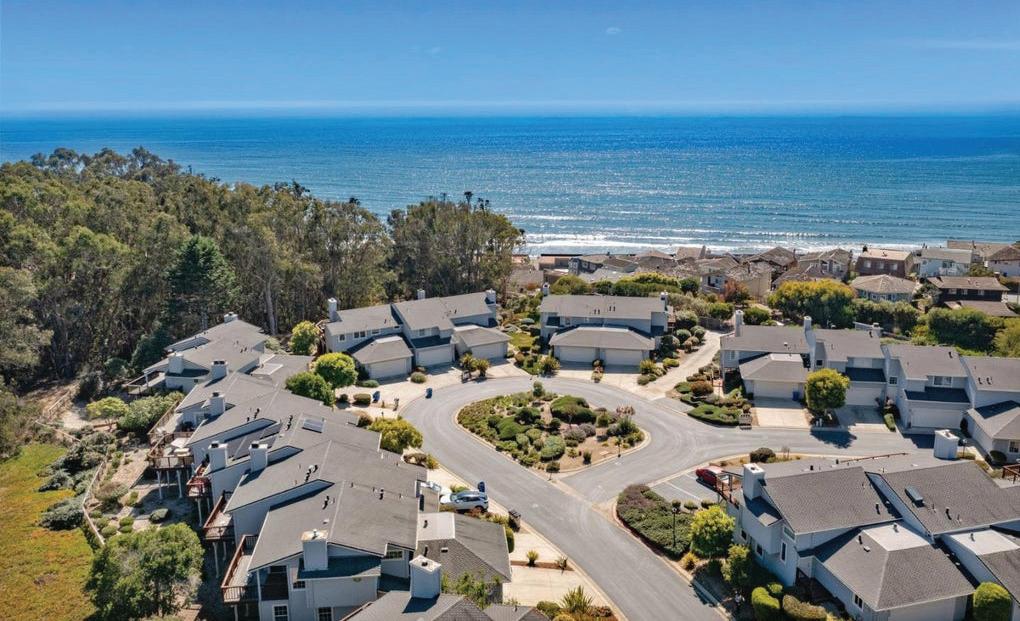
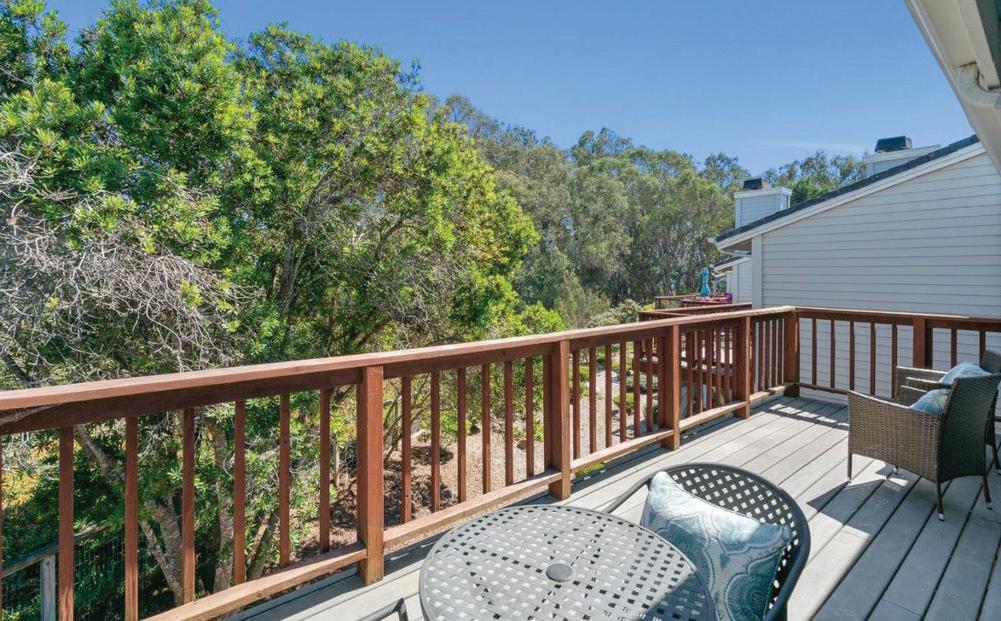
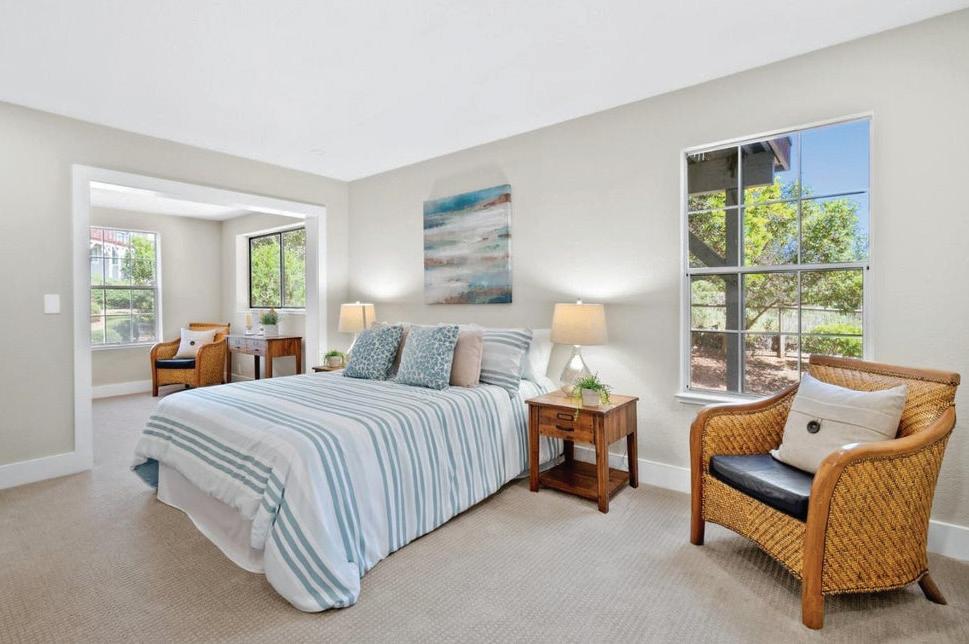
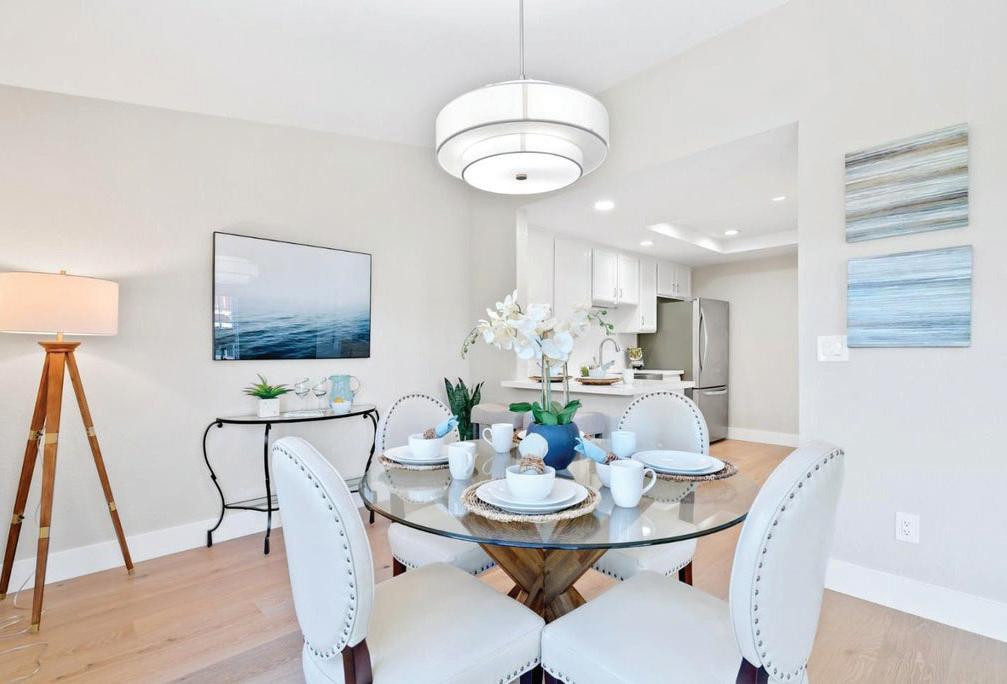
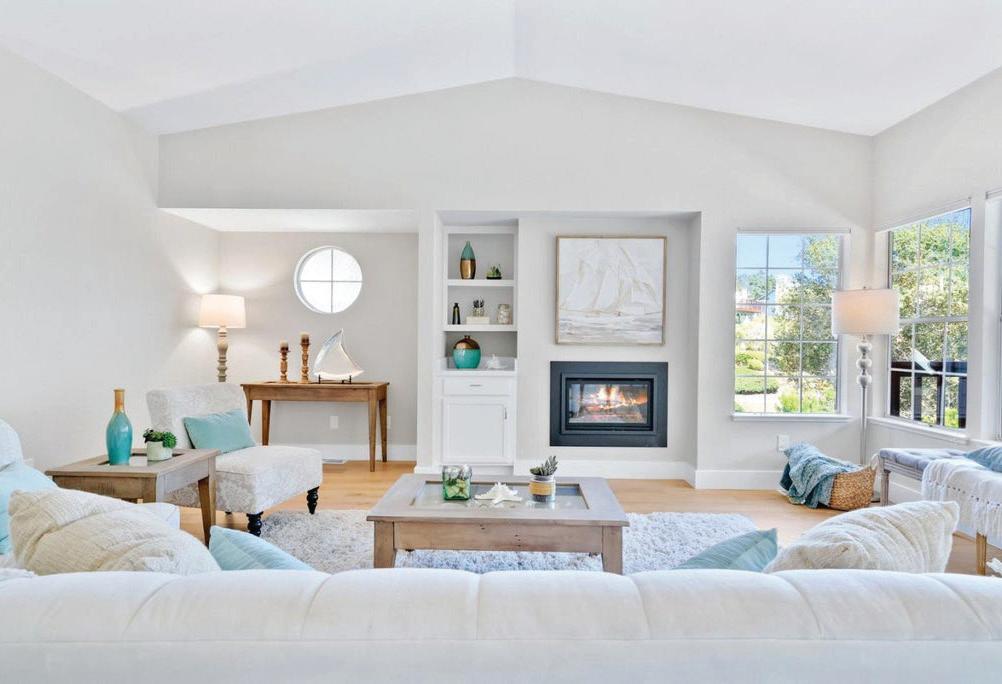
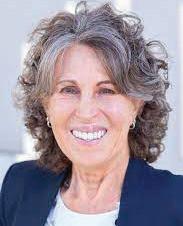
Located in the exclusive gated Los Barrancos neighborhood is this gorgeous 4 BD, 3 BA 2,849 SF home. Renovations include custom windows and doors, vaulted ceilings, hickory floors, custom staircase, and lighting. The chef’s kitchen has marble countertops, gas range with Thermador downdraft vent, large walk-in pantry, and room for a breakfast table. Easy access to the detached large 2-car garage. Adjacent is the large dining room and grand living room with high ceilings, fireplace, and huge deck for entertaining. The main level primary suite has a walk-in closet with laundry chute, fireplace, deck, and custom marble en suite with soaking tub. Two additional bedrooms upstairs with a custom bathroom. Down the gorgeous custom staircase, enter a large family room with a river rock fireplace, wet bar for entertaining, large storage room, laundry room, additional bedroom, and bathroom. Large deck off the downstairs overlooks the private path to the beach. This home is private and spacious with views of nature from every room. Los Barrancos Community offers resort living with a pool, tennis court, Private Beach access & acres of open space with trails. Once home, you’ll never want to leave.
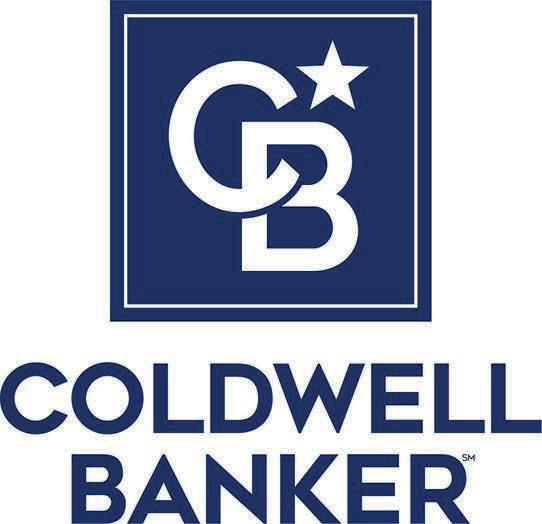
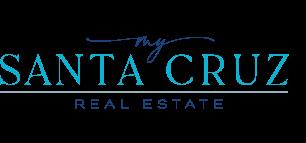
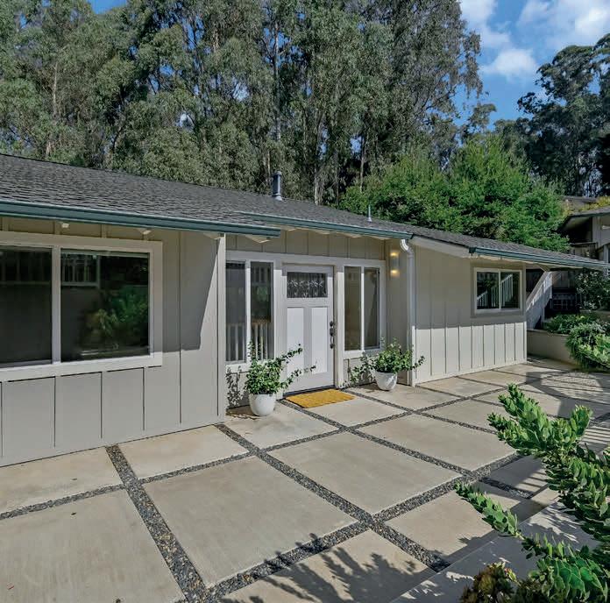
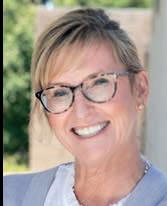
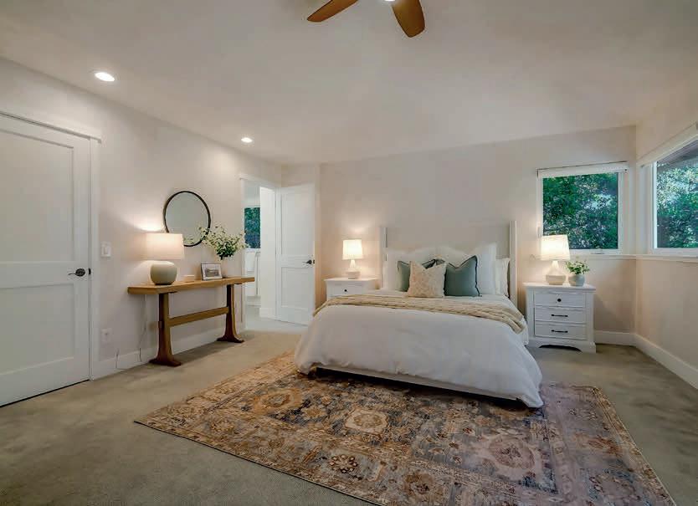
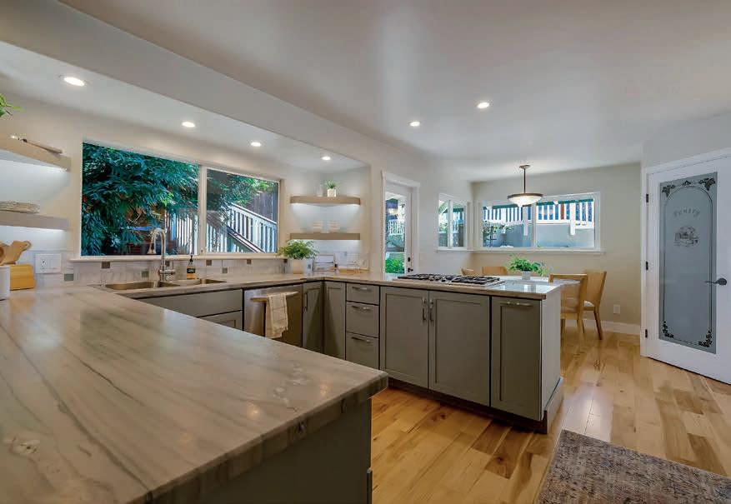
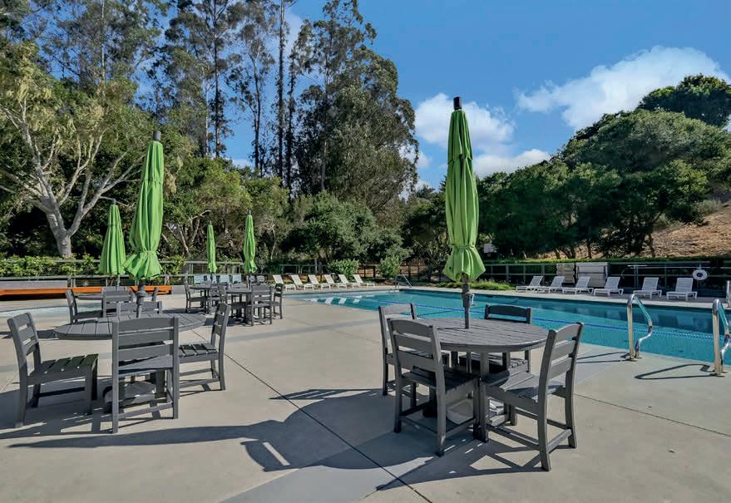
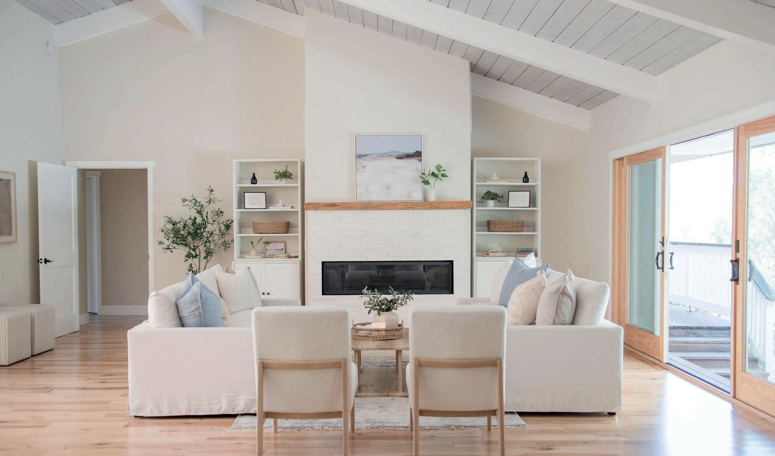
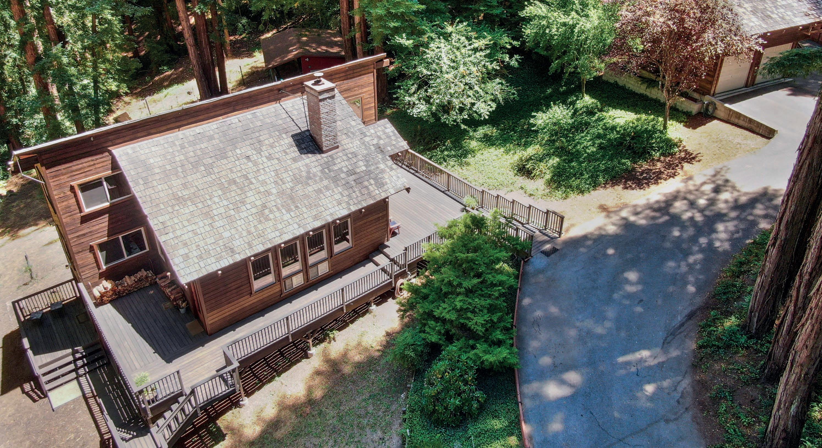
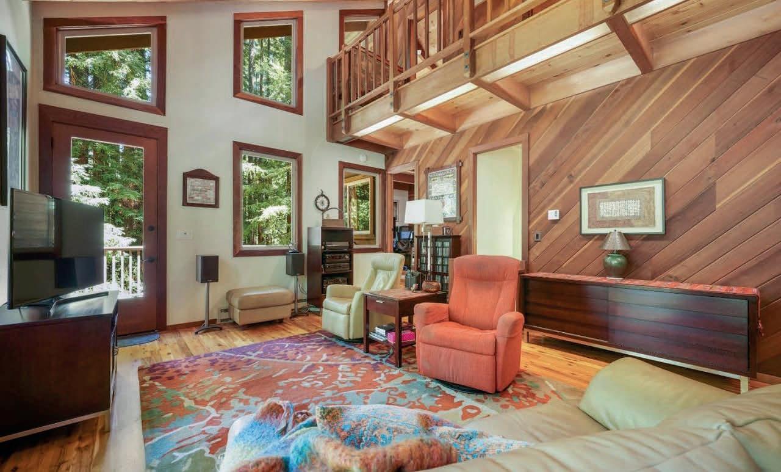
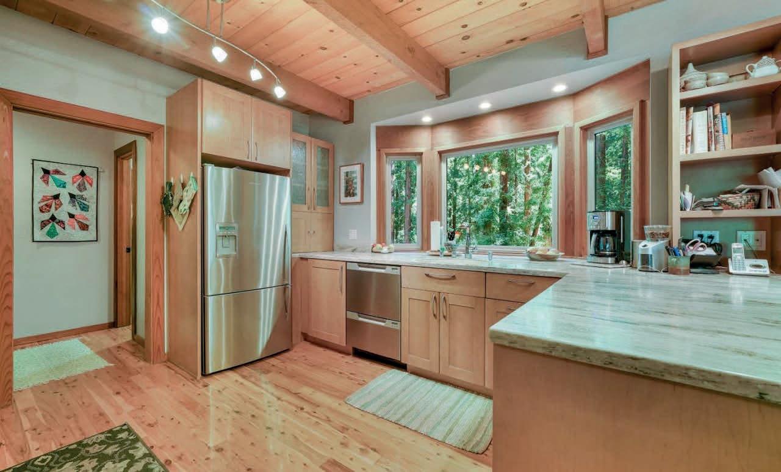
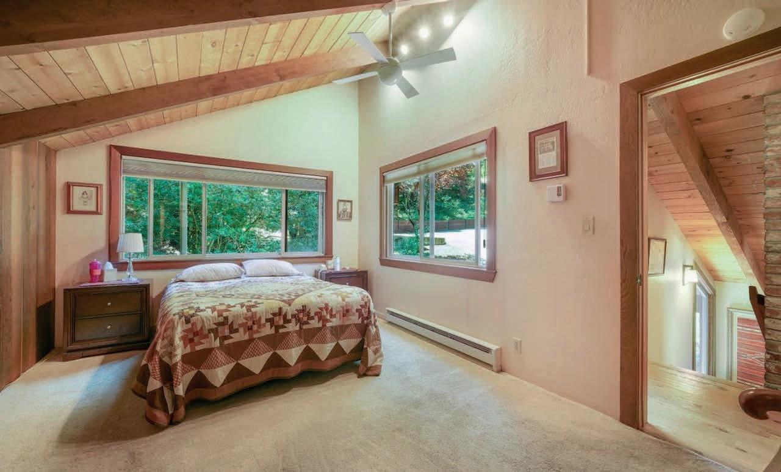

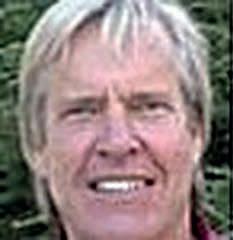

Beautiful, gated estate. Immaculately landscaped and private. The picturesque site features a paved drive with plenty of parking. You have your choice of parking under the covered carport or in the oversized attached garage. The front entry brings you into the dramatic open concept living room, dining room, and kitchen. The dream kitchen includes double ovens and a glass cooktop with a huge, beautiful island, granite countertops, and massive amounts of convenient cupboard space. The great room opens to a lovely patio perfect for entertaining. Just up 4 stairs are the bedrooms including a third bedroom currently used for office space. The main bedroom features a luxurious bathroom and a beautiful view from the bay window. A private guest bedroom is downstairs with a gorgeous, tiled shower and its own outside entrance. Great for multi-generational living or your private workout room, studio, or Airbnb getaway. This home has it all and it’s located perfectly in Ben Lomond. Easy access to Hwy 17.
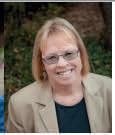
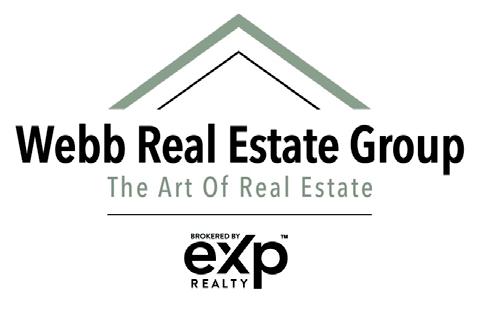
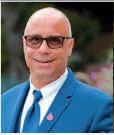
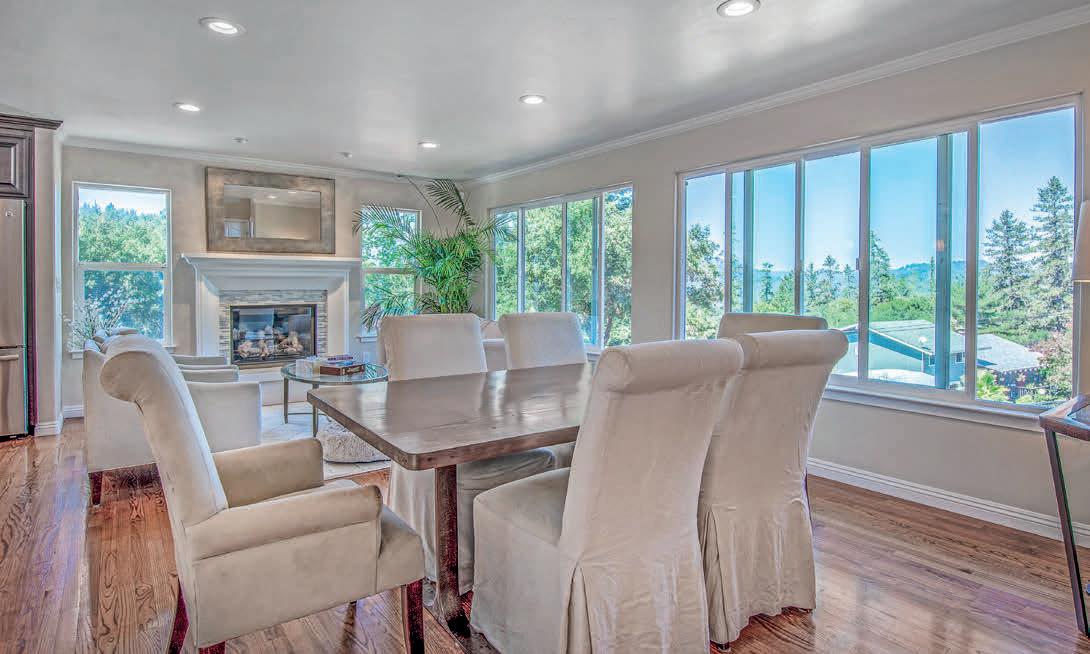
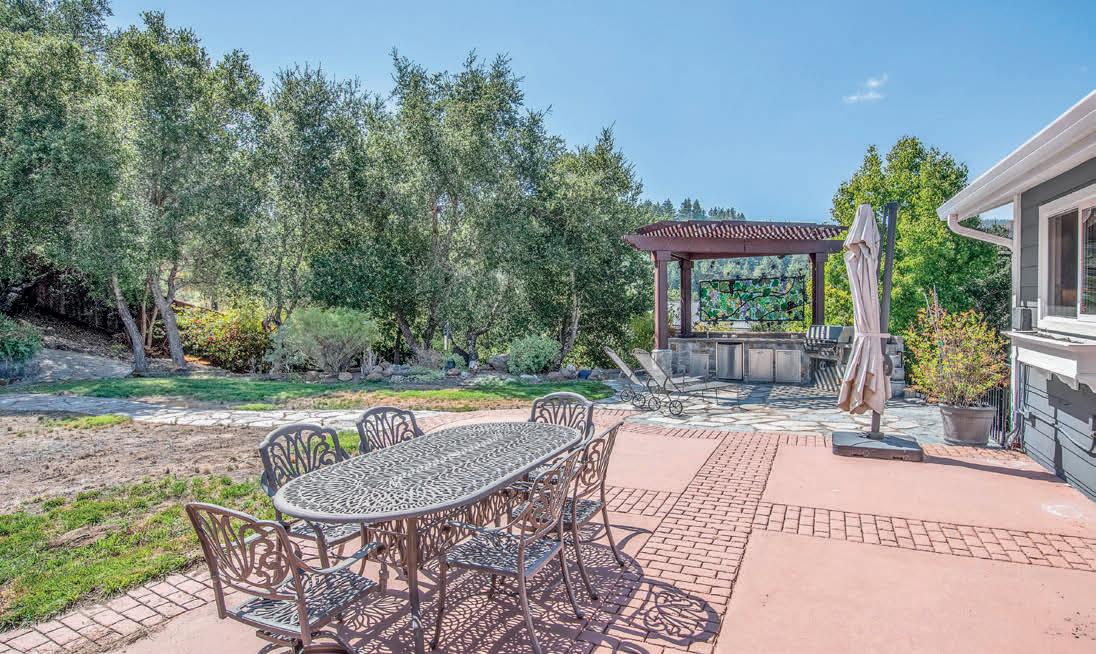
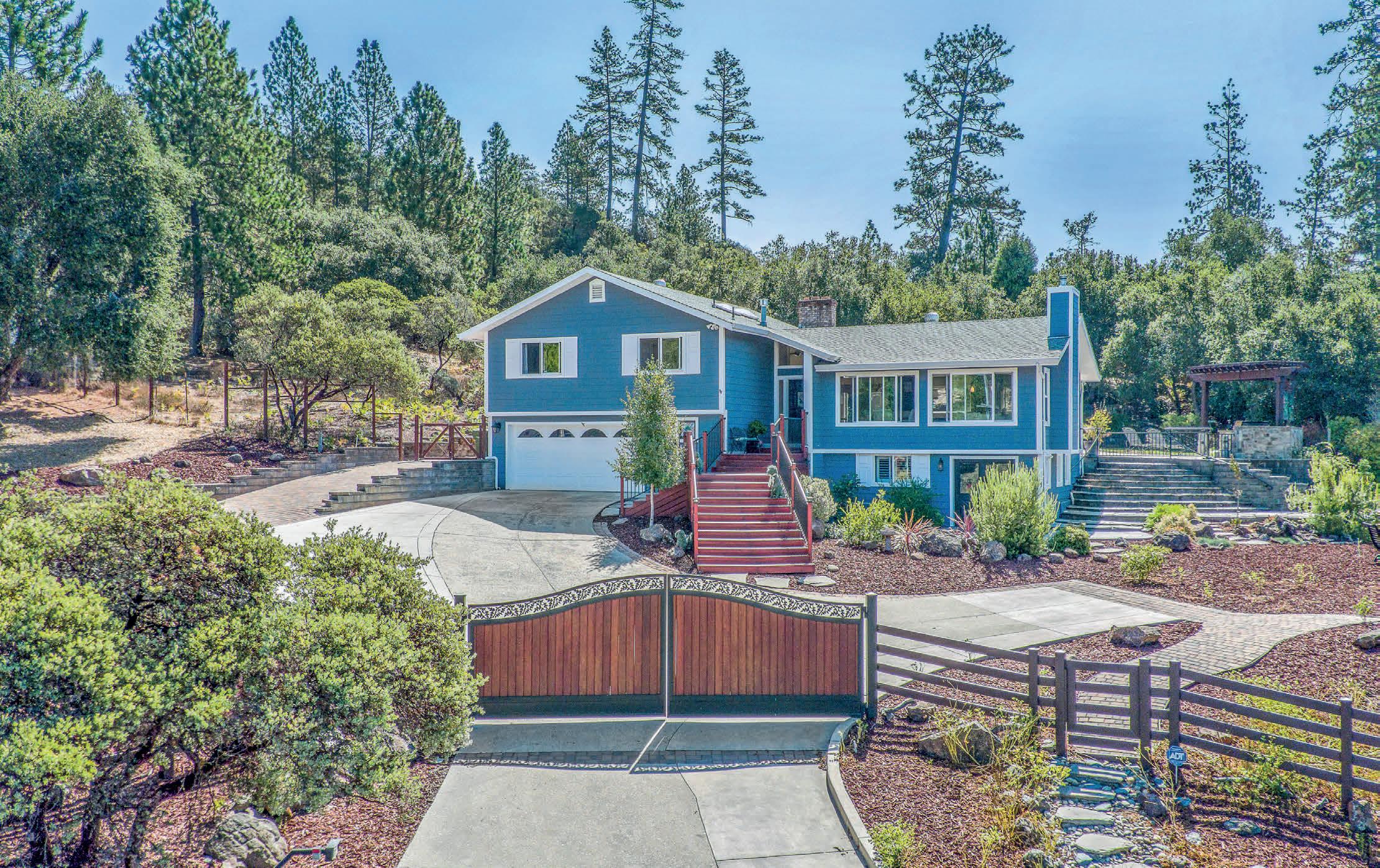
The Waterstone Estate offering total privacy & security! A stunning luxury home on Spyglass Road with panoramic views of the CA/ORCoastline, known as “The Wild Rivers Coast”. This is California living at it’s finest & one of the most naturally beautiful places on earth,home to the magnificent California redwoods, unspoiled beach & the purest rivers. Take nature trail hikes through the majestic red wood forest or stroll along the beach at sunset. This is “Waterstone”.
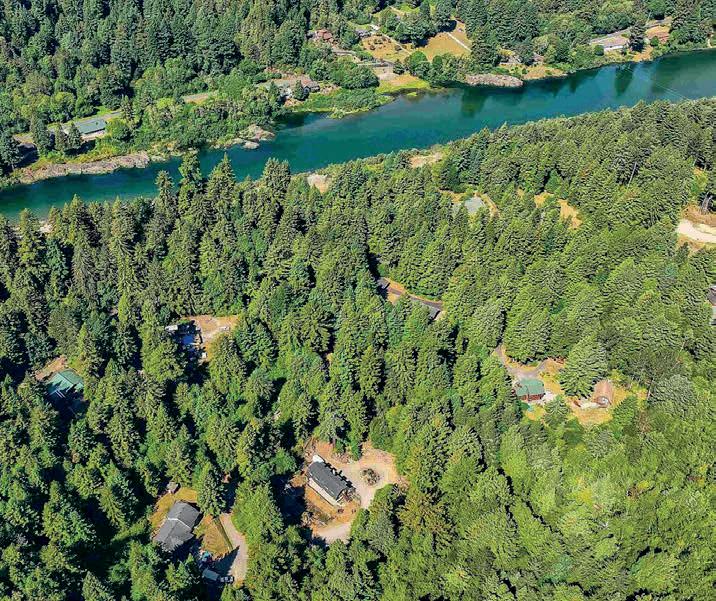
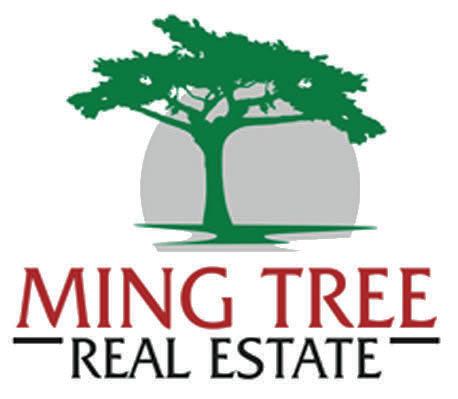
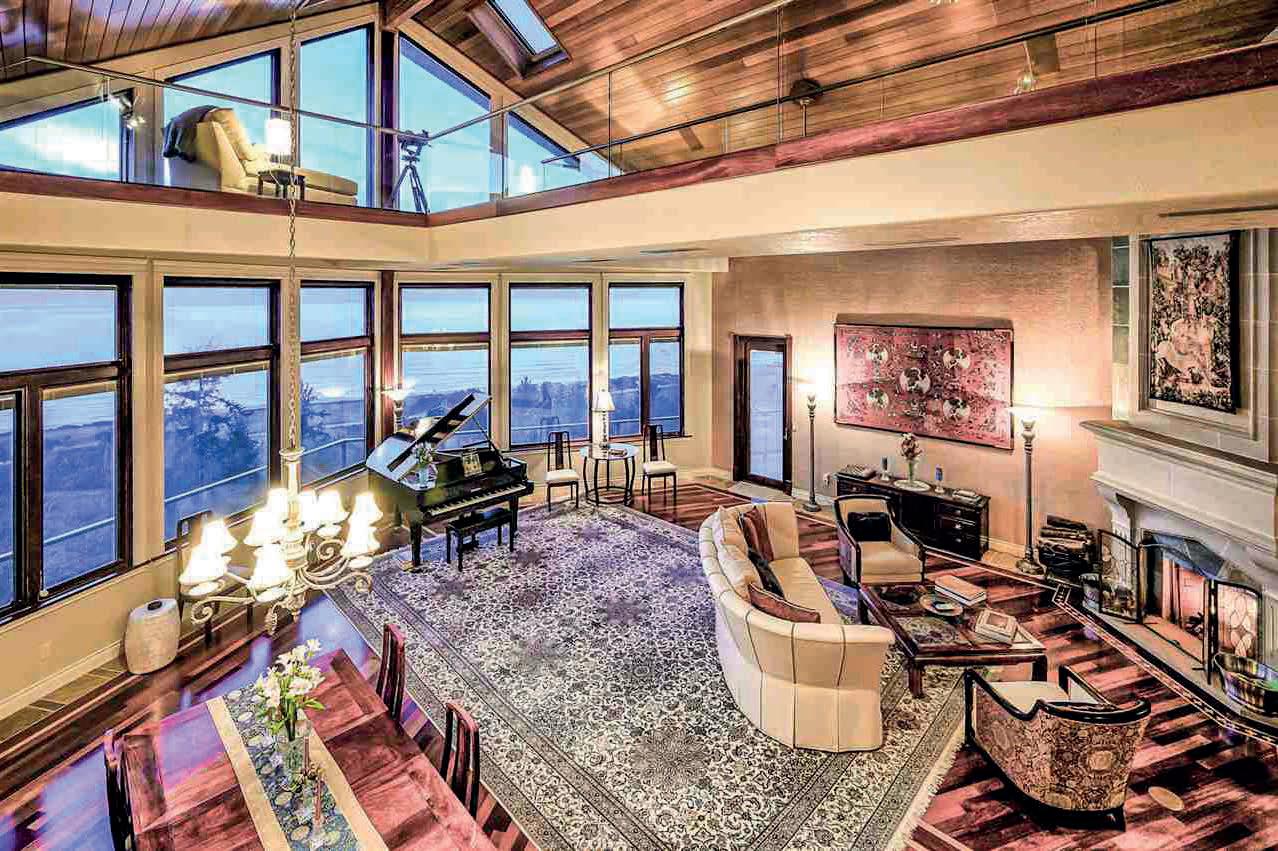
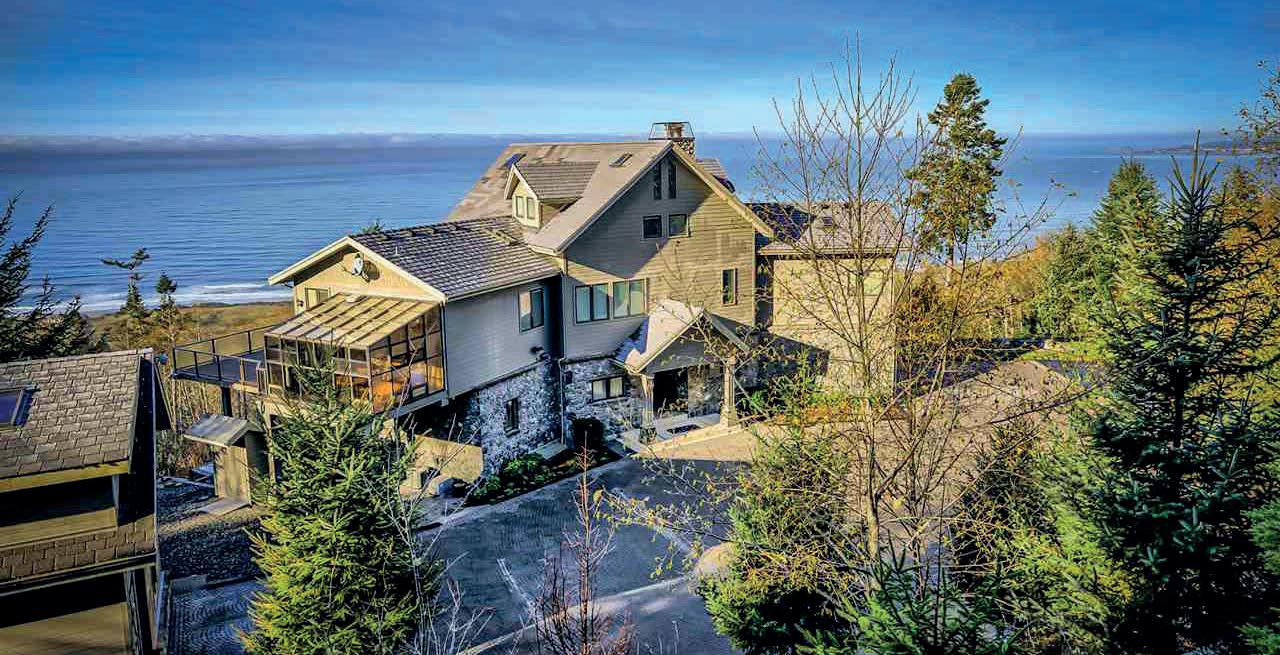
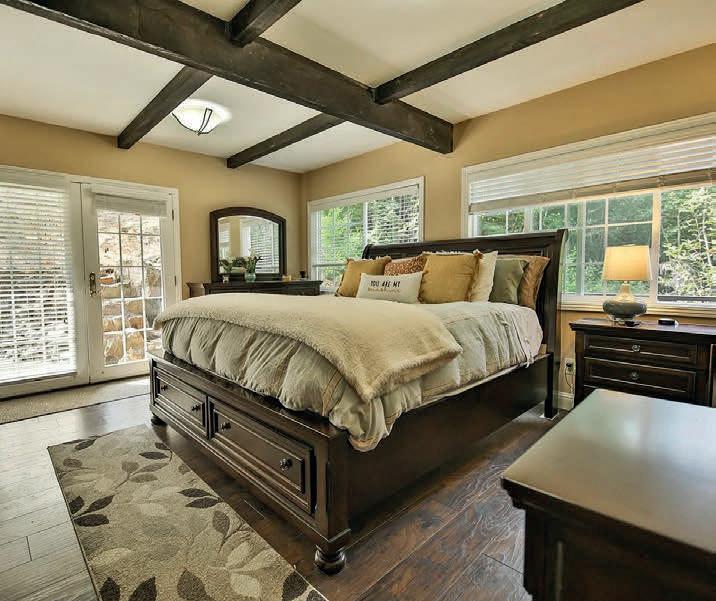
$699,000 | 5 BEDS | 4 BATHS | 3,298 SQ FT
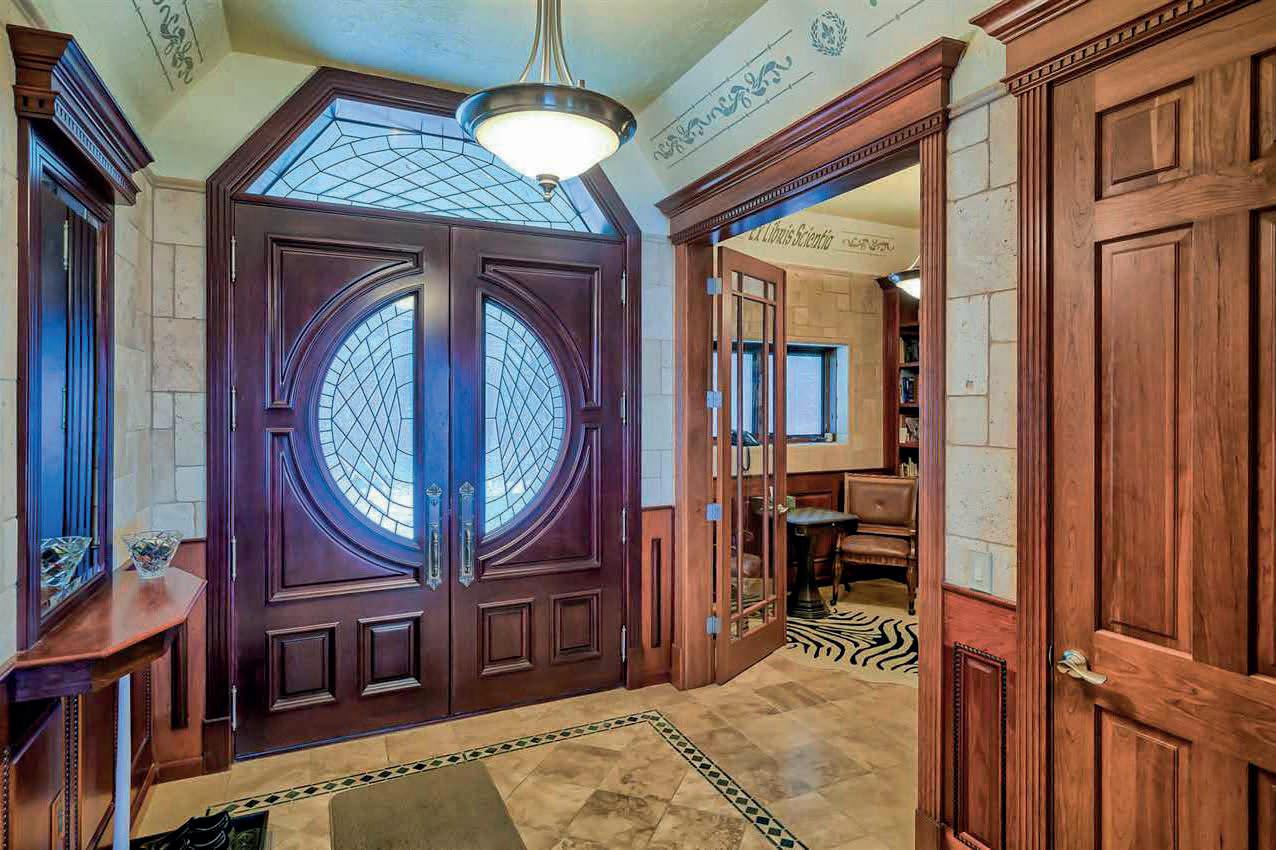
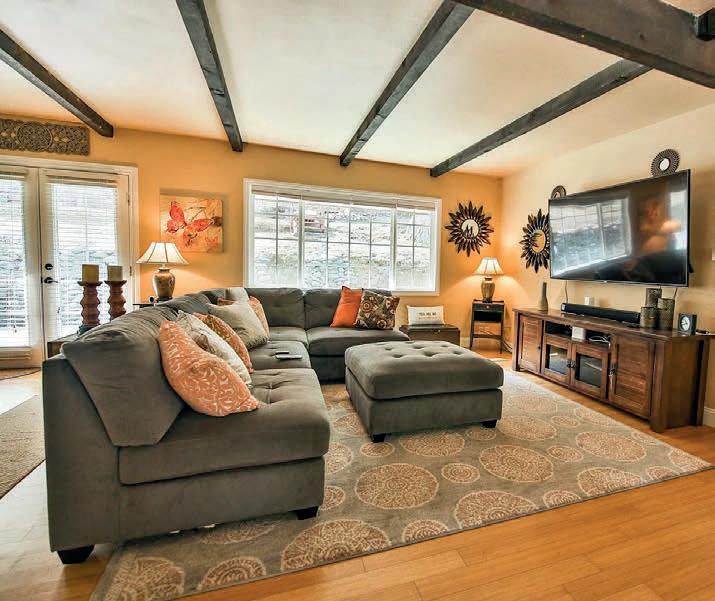
Situated in the Smith River National Recreation and minutes to the North Bank of the river, this spectacular 3,298 sq ft, 3-level, 5-bedroom, 4-bath (potential for 5th bathroom), boasts all 3 elements a buyer asks for: The BEST location, ABOVE average to excellent condition, and GREAT price! 1st level offers beautiful master suite with french doors to the wrap around deck, spacious, tiled & updated bathroom with walk-in shower, large living, dining & kitchen areas are updated with new flooring & numerous other features with french doors accessing the deck. The 2nd bedroom is currently used as office & has adjacent bathroom. Upstairs you will find 2 bedrooms, 2 bathrooms, living area, huge storage closet and alcoves to be used as sitting areas. There is a separate entrance to the upstairs which can be utilized for a 2nd living area. Downstairs has the potential 5th bedroom and bath, kitchen & laundry areas, shop, spacious living area, access to the 2-car garage and also separate entrance. In addition to the outside entrances, there is a spiral staircase that takes you to each floor. Let the interior drone footage take you through this amazing home! Experience world class salmon and steelhead fishing, hiking, swimming, kayaking & rafting everyday and an unhurried lifestyle that is second to none. You will love the endless opportunities this property has to offer!
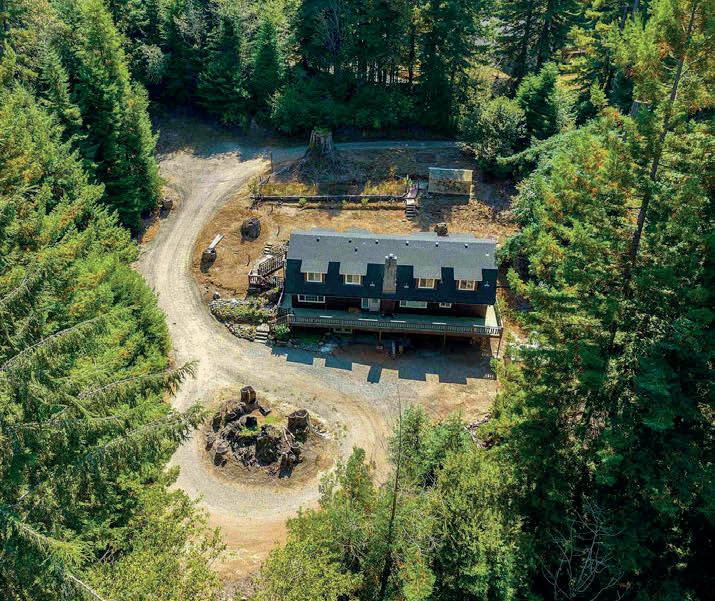

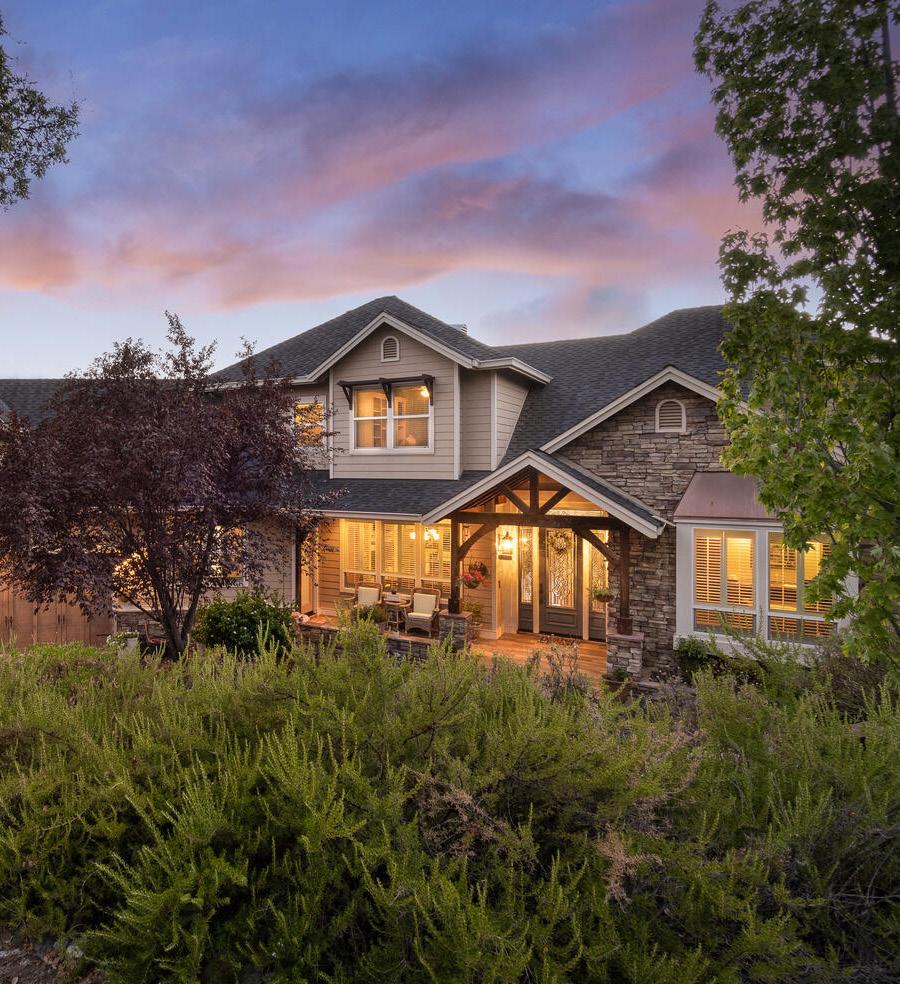
Gigantic boat dock, over 100 ft easement! Corner lot! Welcome to paradise at Mandalay Bay on the water! These magnificent boat dock homes offer the best of everything. We are located across from three of the most beautiful stretches of beach in Ventura County offering dazzling ocean & island views & memory making sunsets for the rest of your life. We are located in Channel Islands Harbor, gateway to the Channel Islands National Park & half way between Malibu & Santa Barbara. Your world will be filled with playing in the waves, kayaking, boating, paddle boarding, visits to local yacht clubs, wineries, golfing, shopping & restaurants. This classic boat dock home offers 4 bedrooms, 3 bathrooms, open kitchen and living area with captivating water views throughout the home. From the moment you walk in the front door to the second you retire in the tranquil master suite your senses will remind you that you are somewhere special as you take in the fresh ocean air, hear the sea birds call as they pass by and watch the colors dance on the water. Large wrap around deck offers expansive framed glass party space for entertaining family and friends, two gangways down to two separate docks, one large over size dock currently has a 70 ft boat and still offers plenty of room for more AND lies within a large turning basin for easy maneuvering of over sized water craft/yachts, plus additional dock with 43 ft easement offers even more space for another boat or water toys...hard to find in the harbor! This is the perfect vacation get away. Come for a day stay for a lifetime! www.2221kingsbridge.com
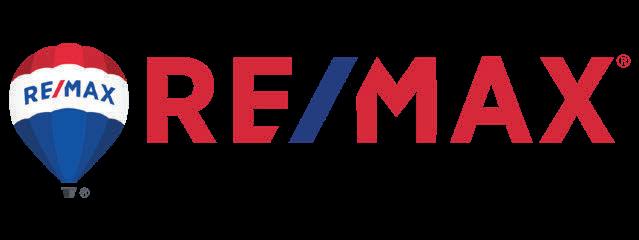

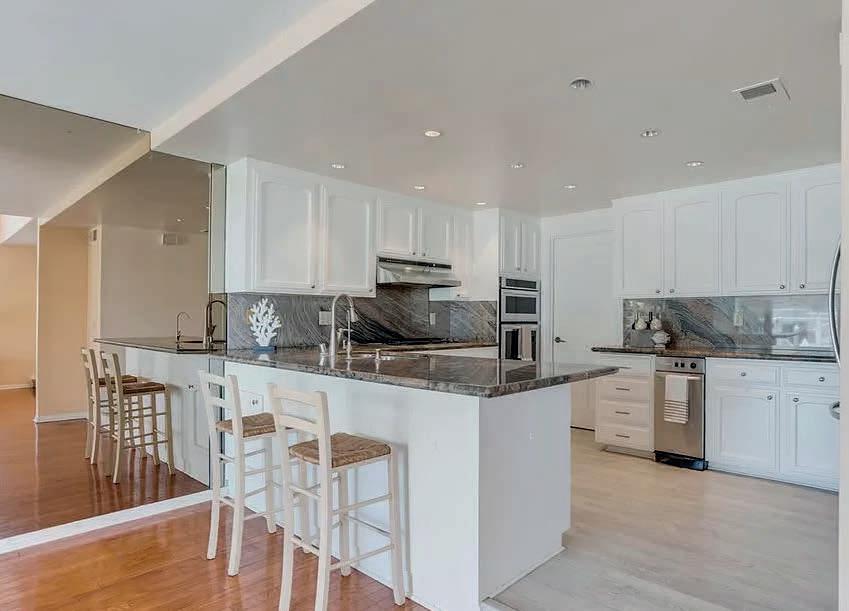
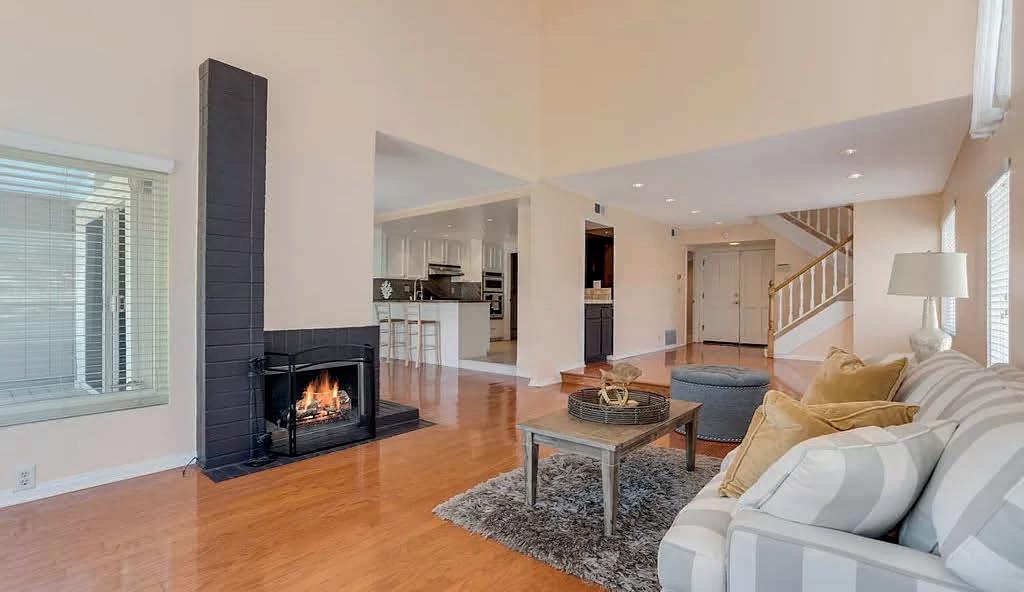
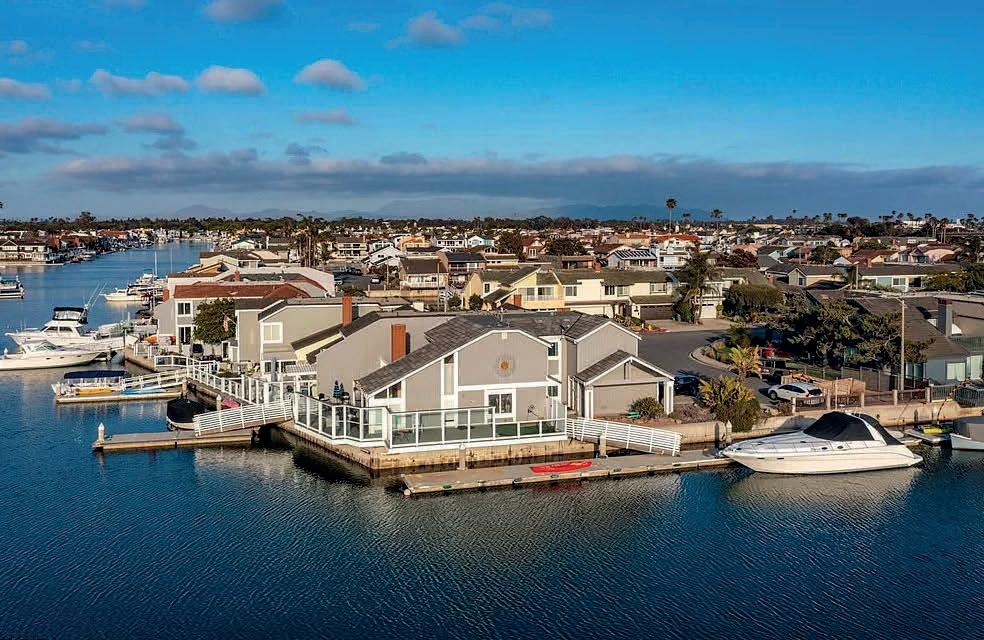
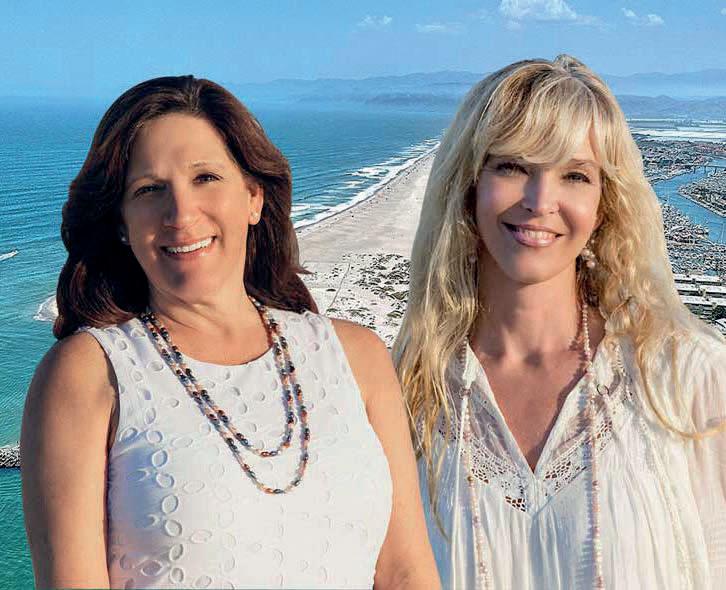
Welcome to paradise at Mandalay Shores located on one of the most beautiful stretches of beach in Ventura County offering dazzling ocean & island views & memory making sunsets for the rest of your life. We are located just above Channel Islands Harbor, gateway to the Channel Islands National Park & halfway between Malibu & Santa Barbara. Your world will be filled w/sunsets & sand, playing in the waves, kayaking, boating, paddle boarding, visits to local yacht clubs, wineries, golfing, shopping & restaurants. This stunning, modern beach estate offers a large open floor plan w/space for everyone & lies just 17 homes from the beachfront. Lower level features gourmet kitchen w/ beautiful quartz counters, stone back splash, stainless steel appliance package white shaker cabinets, island w/ bar seating open to great room w/custom stone mantle & fireplace, dining all w/views of private yard w/travertine decks, artificial turf, walkway pavers, 8-burner outdoor grill & hand crafted iron gates. First floor also features bedroom & bath, large laundry room & 2 car garage. The upstairs features a luxury master suite w/stone surround fireplace & sitting area, gorgeous master bath w/quartz, travertine, stone finishes, soaking tub, separate shower w/ multiple shower heads, Robern full width, lighted medicine cabinets, full length dressing mirror w/hidden cosmetic cabinet, custom over sized walk-in closet, 2 large beautiful guest suites have their own en suite baths w/quartz counter & custom iron works on staircase & veranda. A large upper veranda adds an additional outdoor entertainment area at sunset or just relax in the ocean air & listen to the waves. You will love this home. Come for a day stay for a lifetime! www.5232sandpiper.com

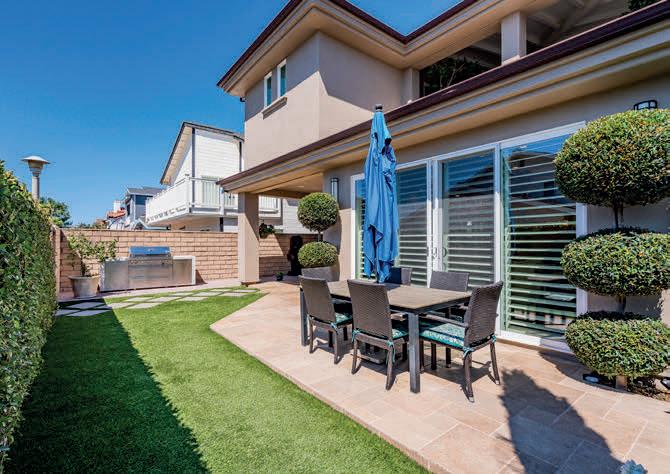
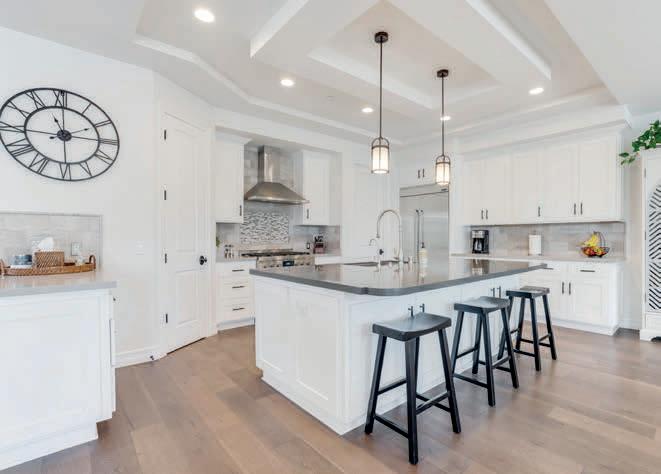
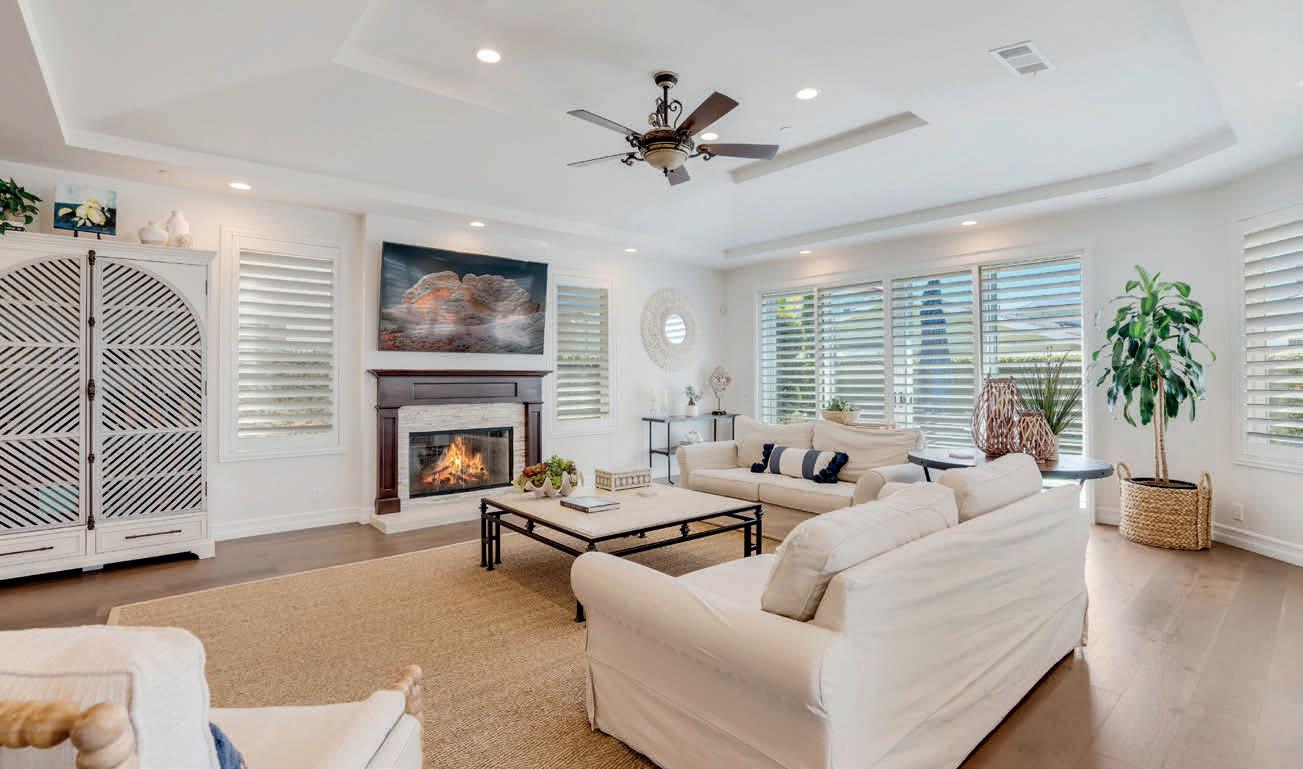
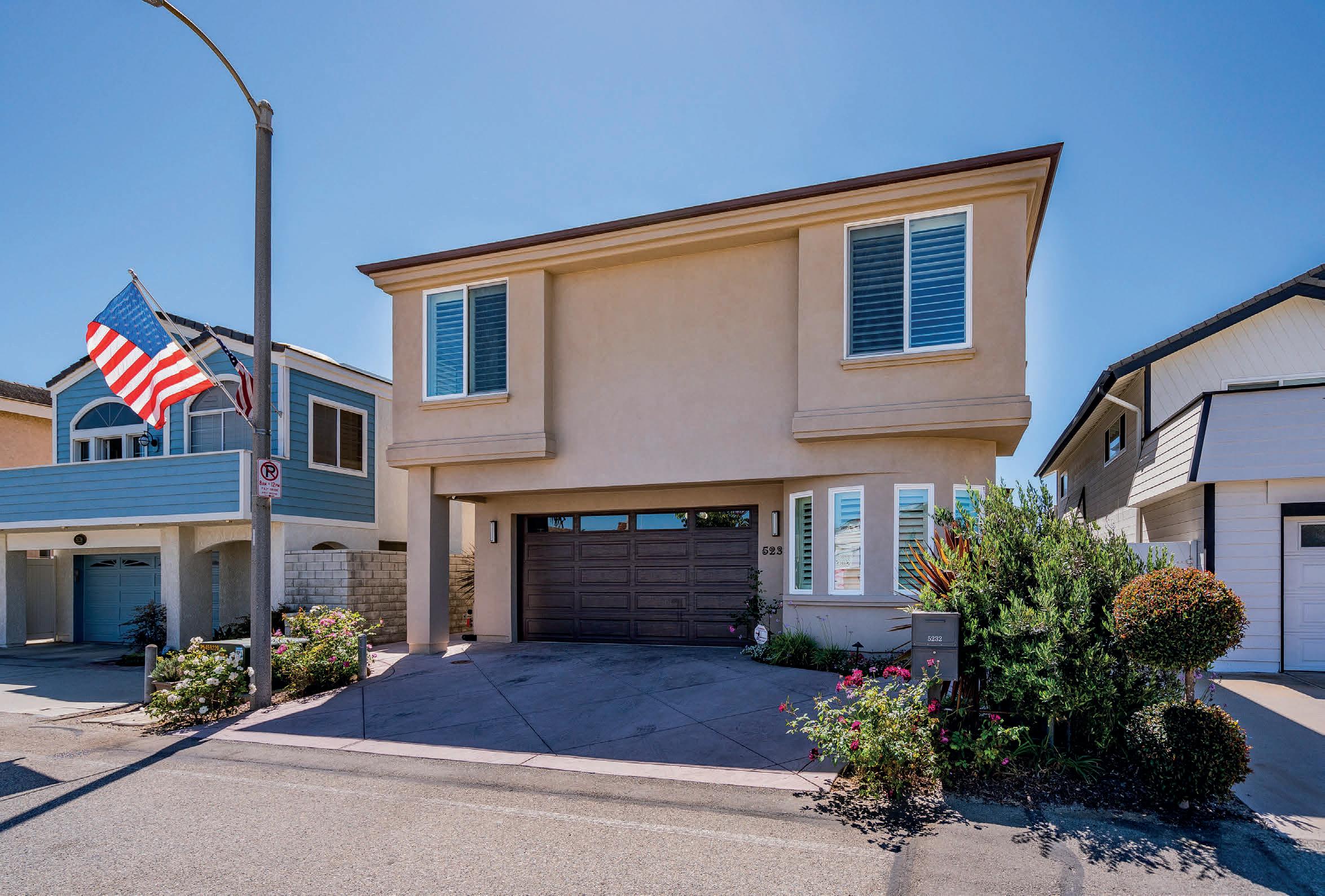

Three bedrooms, two and one- half baths. The living room features a cozy fireplace and private patio. New laminate flooring downstairs and carpet upstairs. The primary bedroom has vaulted ceilings, large walk-in closet and a small balcony. There is a wonderful on-site pool. Fantastic view of the Salt Marsh Nature Preserve from the guest bedrooms. An attached one car garage with laundry area. Assigned exterior parking and direct beach access across the salt marsh. A short stroll will take you to charming downtown Carpinteria with unique shops, restaurants and more. Offered at $1,299,000.

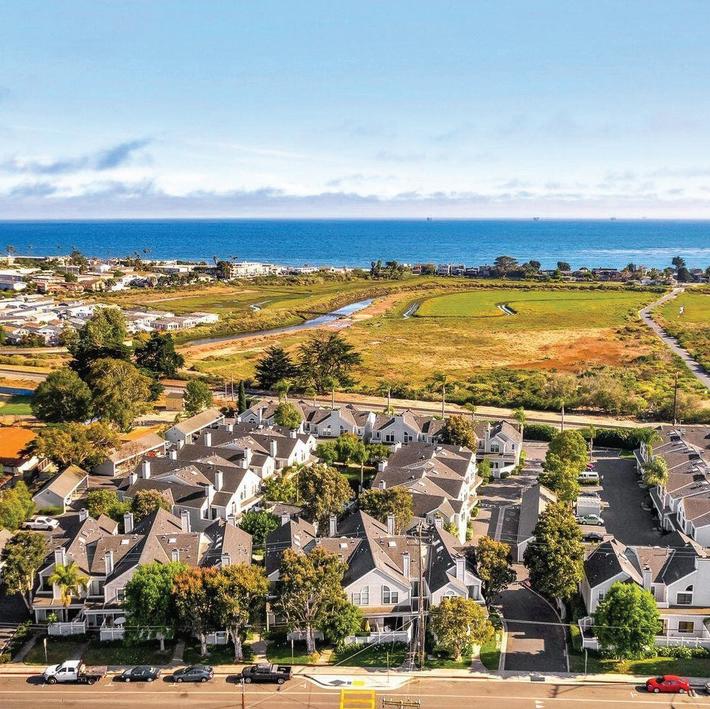
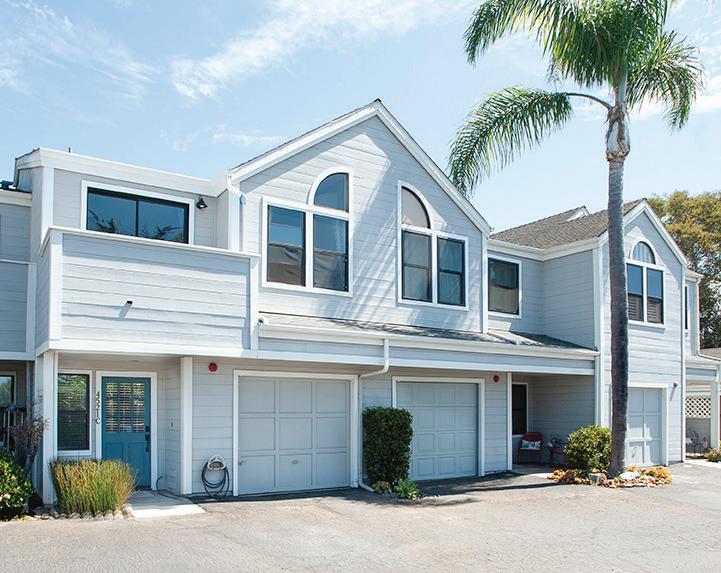
MCFARLAND, CA 93250-0906 A Ranch for All Seasons

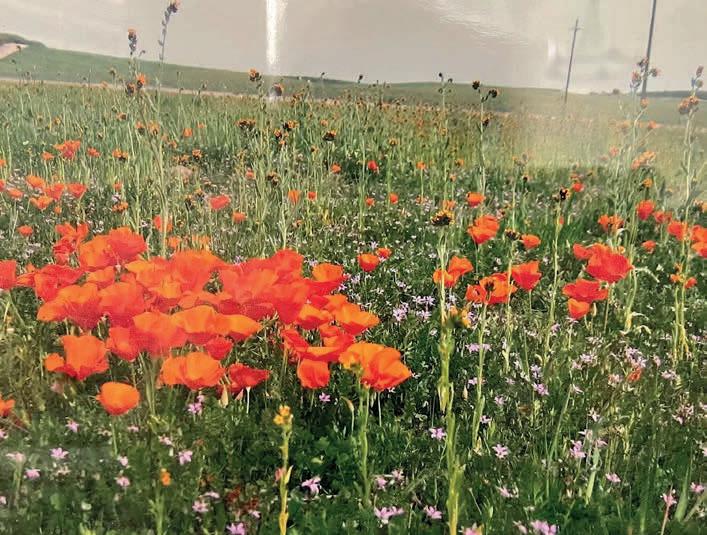
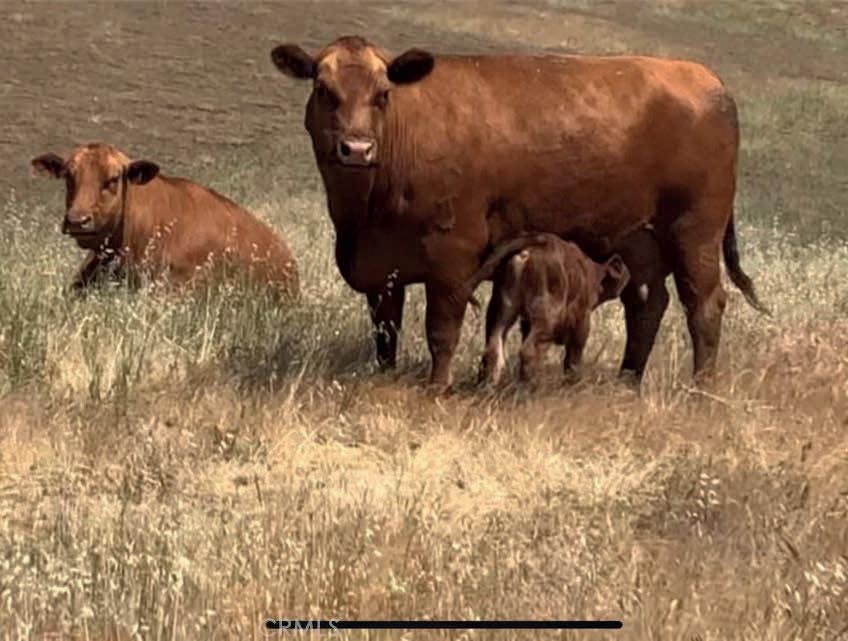
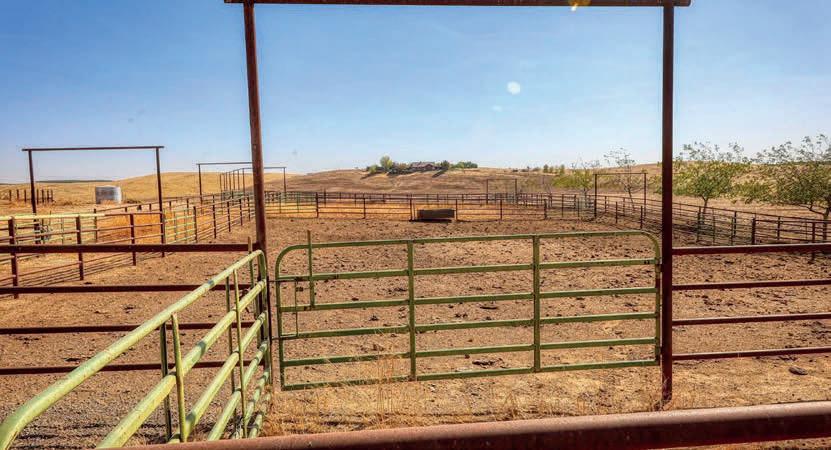
34565 Sherwood Avenue
BREATHTAKING COUNTRY ESTATE HOME ON 215 ACRES RANCH - $2,750,000
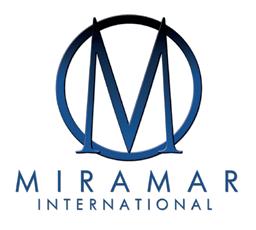
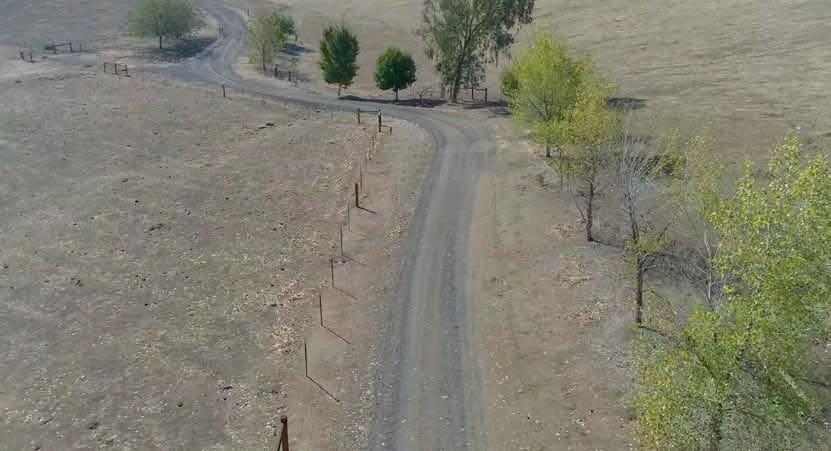
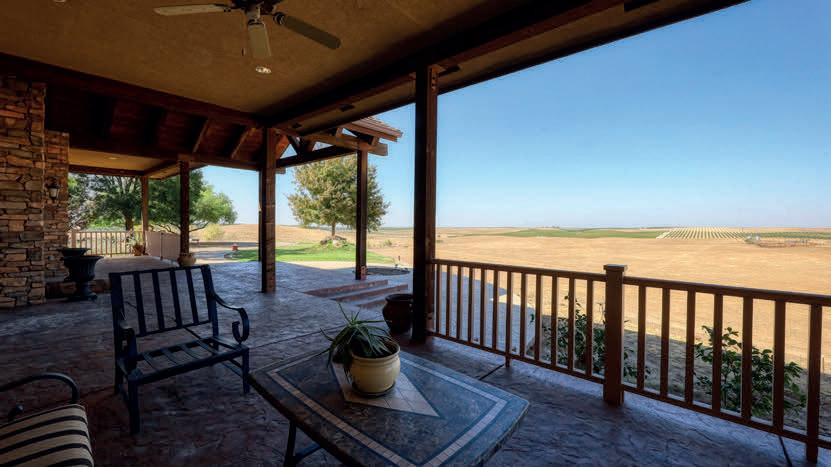
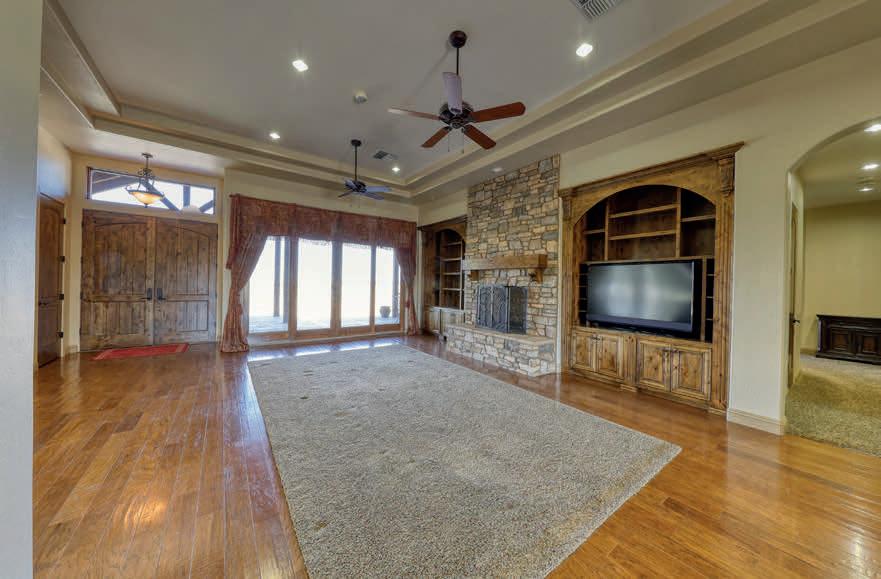
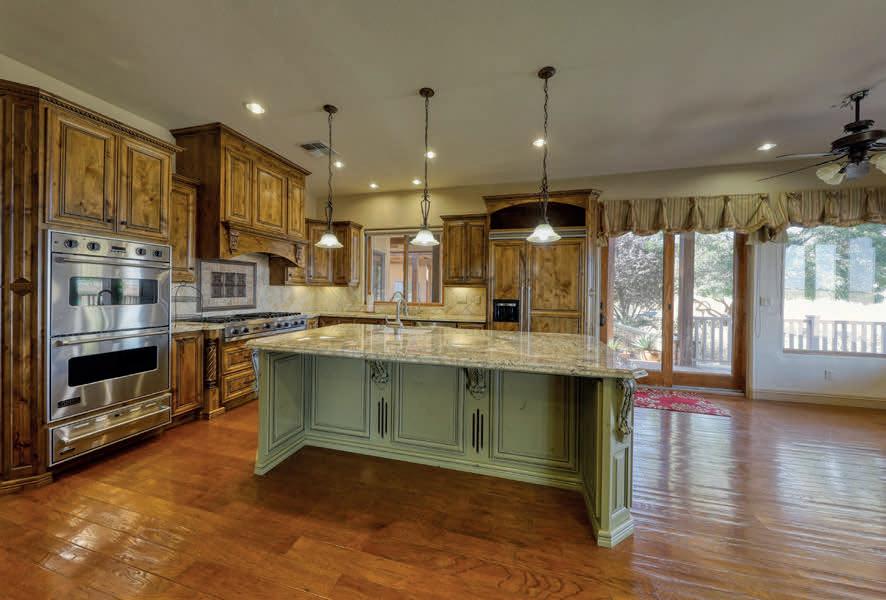
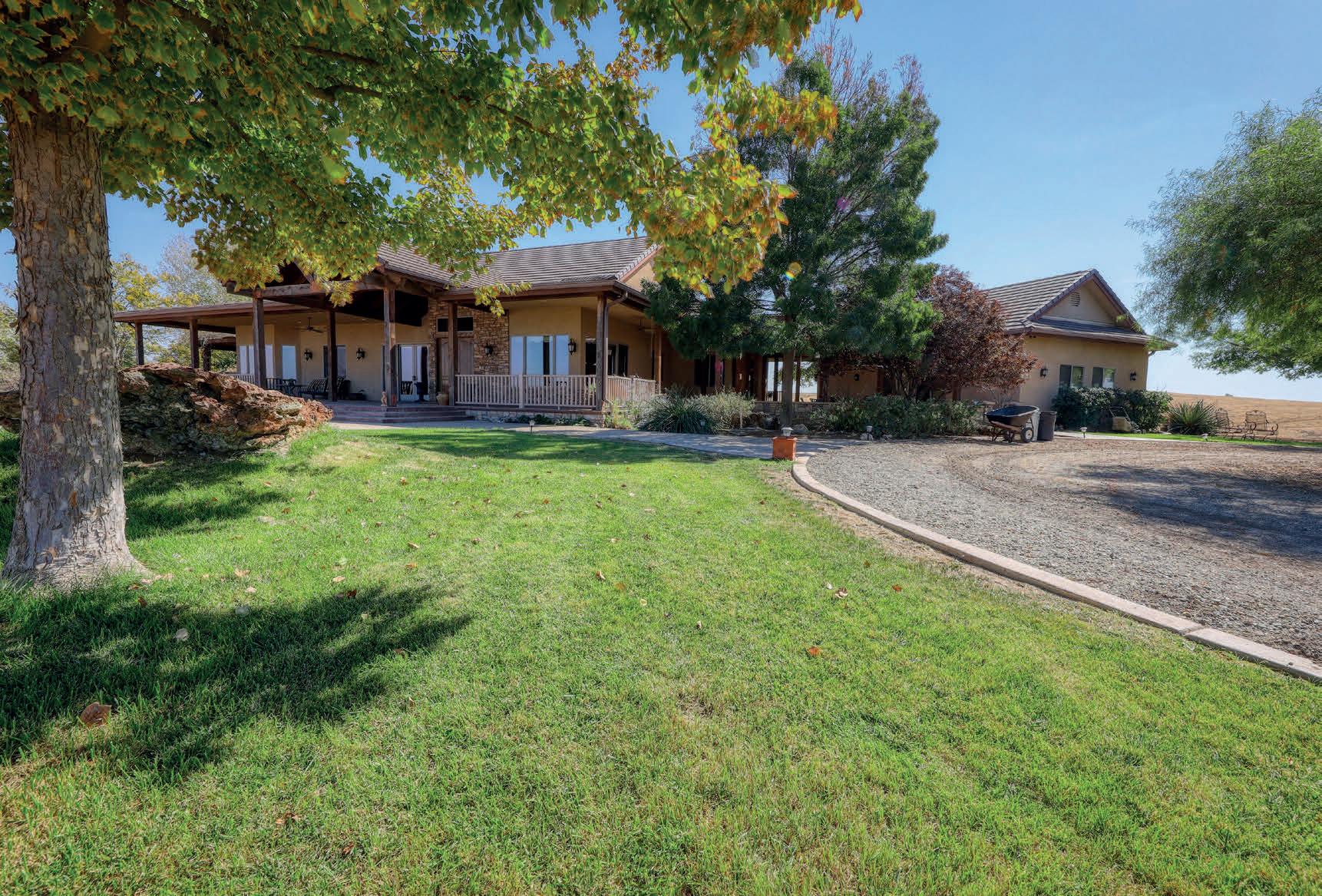

understand



are comfortable with their chosen


68277
JOLON ROAD
LOCKWOOD, CA 93932
5280 HAPPY HUNTING CIRCLE PASO ROBLES, CA
Lake Nacimiento home ready for a weekend at the lake. 1 bedroom 1 bathroom, approximately 400sf with awning that doubles as covered boat parking and outdoor entertaining
Offered at $299,000 #NS22117537
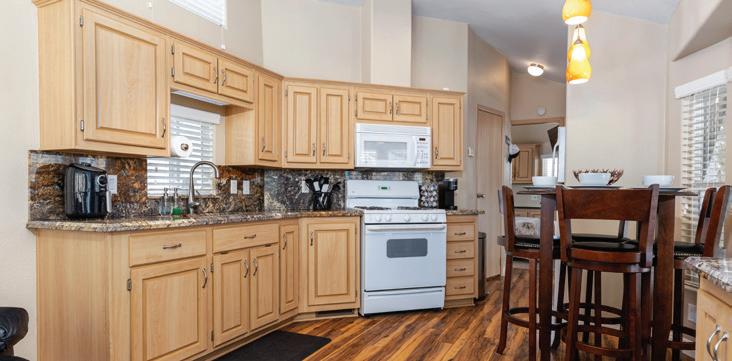
180+/- acres with two legal parcels and a 1,700+/- gpm well. The land is nearly level and adjacent to Fort Hunter Liggett Military Base with paved road frontage along Jolon Road and easement access from Lockwood Jolon Road. This is a great property for farming or country living.
$1,200,000 for both or 80 acres with well $750,000; 100 acres without well $550,000.
1182 PATRICIA LANE PASO ROBLES, CA
Recently refreshed 3 beds, 2 baths home, minutes away from the Paso Robles Golf Club, wine tasting and downtown. The home has an attached 2 car garage plus fenced RV parking and a fenced covered carport area. Nicely landscaped.
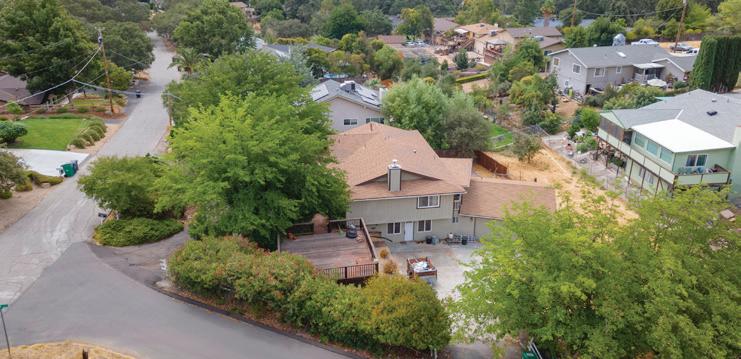
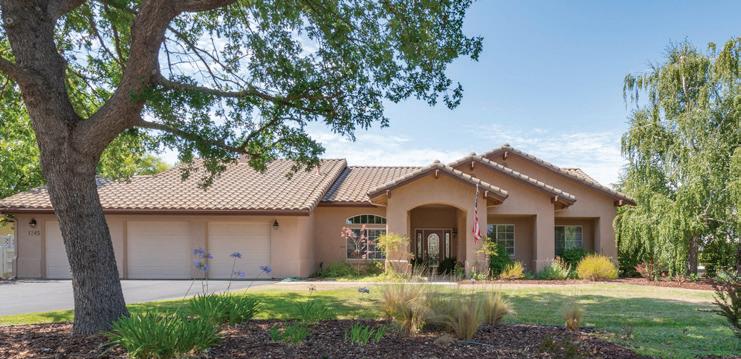
Offered at $624,999 #NS22160255
This West Templeton beauty is located in the sought-after neighborhood of Wildwood Estates. Sited on approximately 1/3 of an acre this 2,263+/-sf home features an open floorplan, 3 bedrooms, 2 bathrooms, an office, and an updated kitchen. The back yard is an entertainers dream and features a large patio, firepit and pool!

Offered at $1,200,000
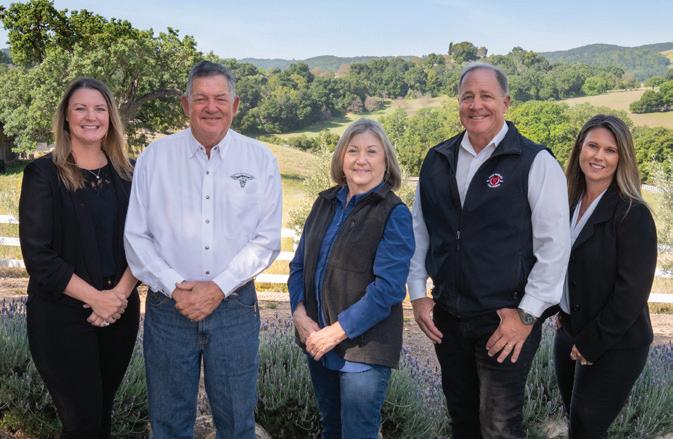
REALTORS ® | BROKERAGE LICENSE # 01421338
Jamie Kelton 805.305.8194
Wade Taylor 805.550.1078
Vicki Silva 805.610.2650
Mitch Culver 805.459.8020
Alicia DiGrazia 805.835.337
225+/- acres of gently rolling land in beautiful Parkfield, Southern Monterey County. Dotted with trees and adorned with private ravines and seasonal creeks, this stunning piece of property would be a wonderful retreat for fulltime or part time living.
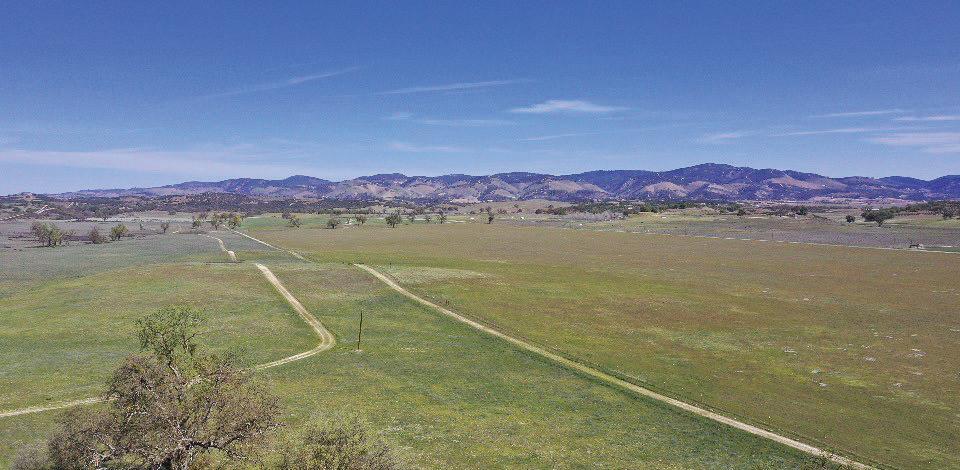
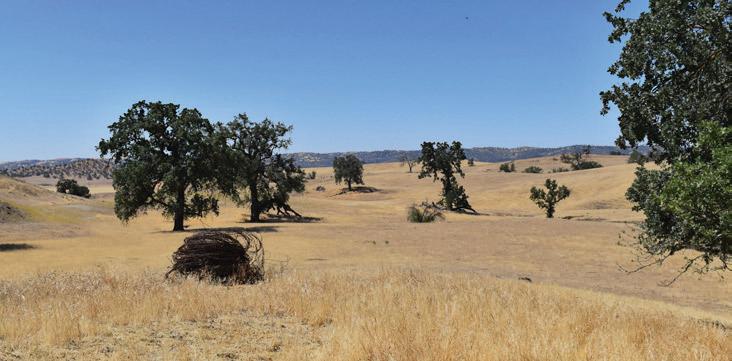
Offered at $499,000 #NS22139038
South Atascadero 3-bedroom, 2.5-bathroom home sited on almost a half of an acre leaving room for RV or boat parking. The delightfully appointed home features a bonus room with exterior access. Conveniently located between San Luis Obispo, Paso Robles and the Coast.
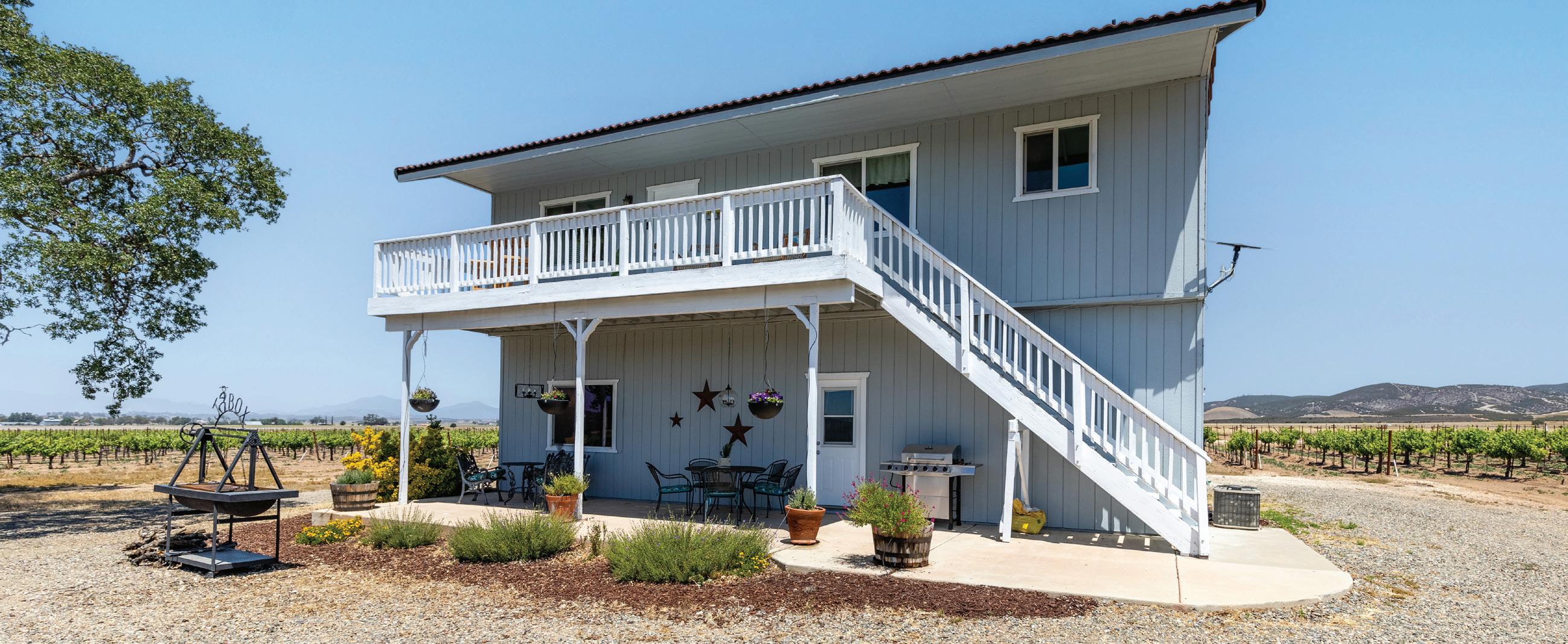
Offered at $710,000.
www.pasorobleswinecountryrealestate.com
Tom Martinus 831.596.0129 (representing Southern Monterey County) Broker License #01421338
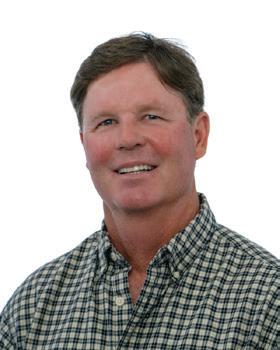 S. Monterey County Wine Country Getaway- 150+/- acres, roughly 40 acres in producing vineyard with lease. Additional 100+/- acres suitable for several uses. Improved with a two-story, 2-bedroom, 2-bathroom home and office/storage space below. Offered at $1,950,000 #NS22101422
S. Monterey County Wine Country Getaway- 150+/- acres, roughly 40 acres in producing vineyard with lease. Additional 100+/- acres suitable for several uses. Improved with a two-story, 2-bedroom, 2-bathroom home and office/storage space below. Offered at $1,950,000 #NS22101422
Home! This Beautiful move in ready Custom home awaits you and your big family. Updated throughout with new floors, Kitchen and bathroom counters and Fresh Paint. Room for everyone with 5 bedrooms and 3 baths. The Master suite includes a walk in closet, a private balcony and a built in office so you can work from home. This house has excellent Air BNB potential. Amazing custom made deck wraps 3/4’s of the upstairs affording room for entertaining and gorgeous sunsets. With over 1 acre of land there is an open shop for boat or RV parking, A beautiful front yard with lawn, fruit trees, and a vegetable garden all set up with sprinklers and drip systems. Behind the house is an enclosed garage and even has a chicken coup set up with automatic water for your hens to lay fresh eggs!. All the convenience’s of modern living with a touch of country charm. This home will be great for you and your family to make memories to last lifetimes. Hurry before its gone!
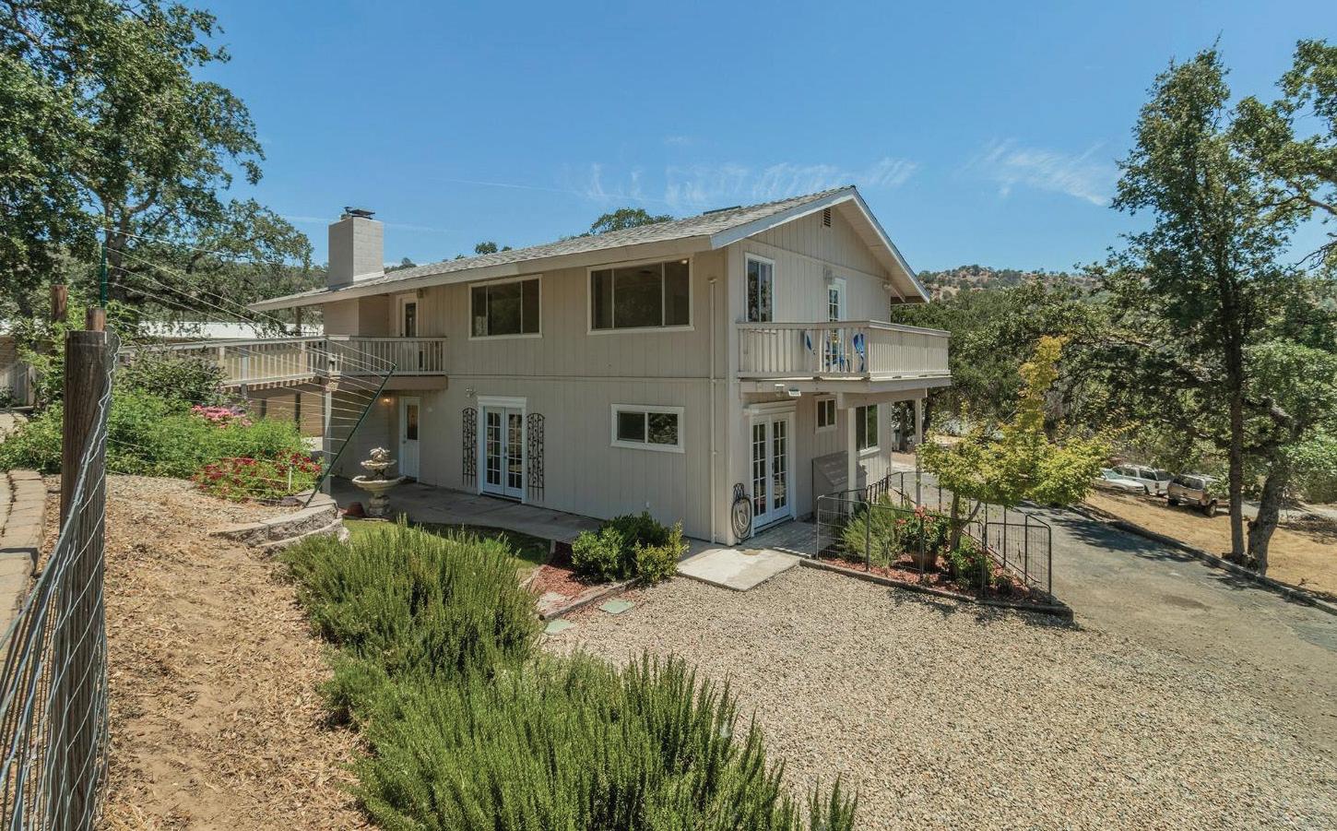
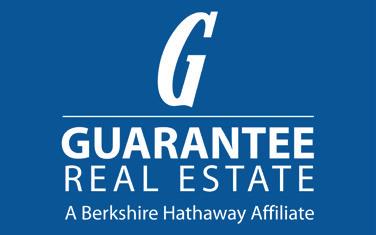
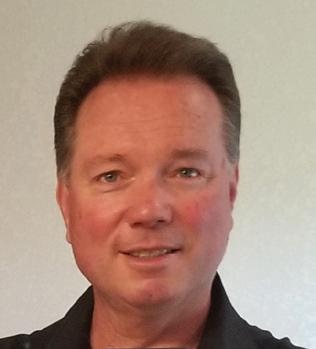
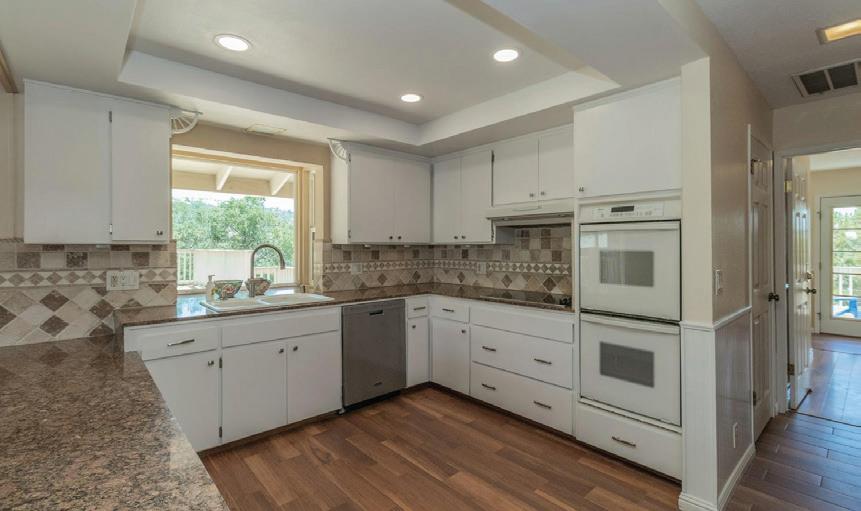
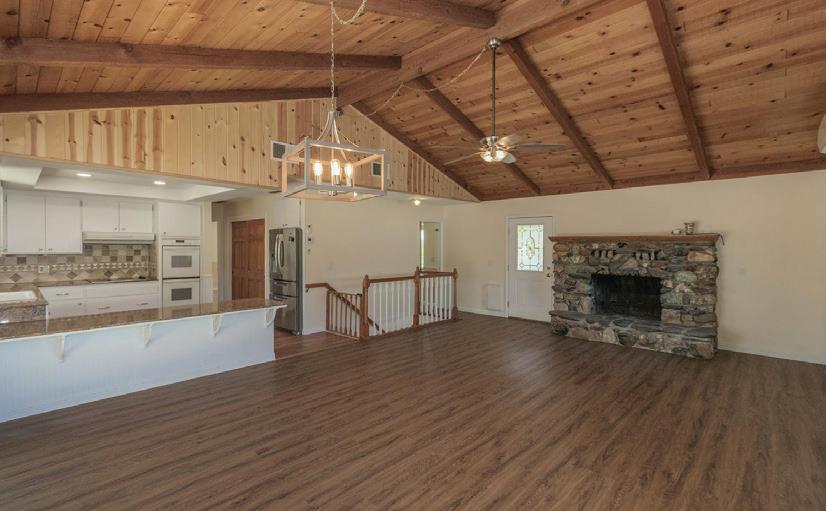
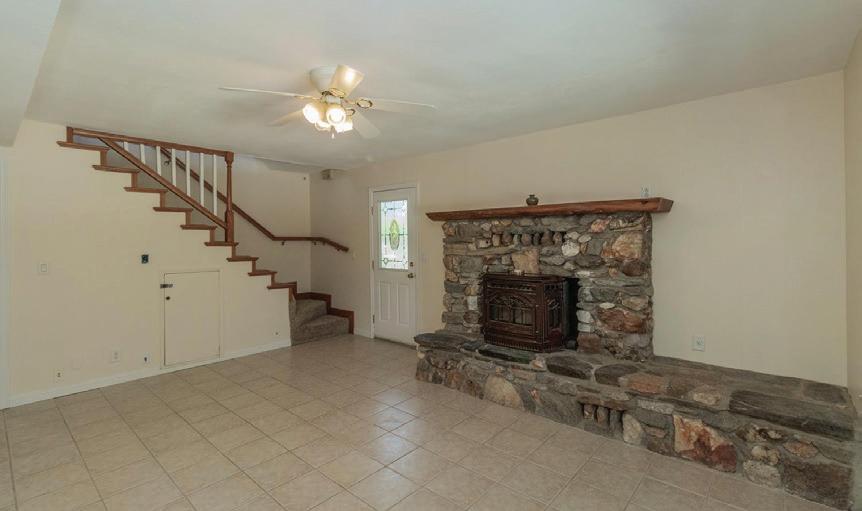
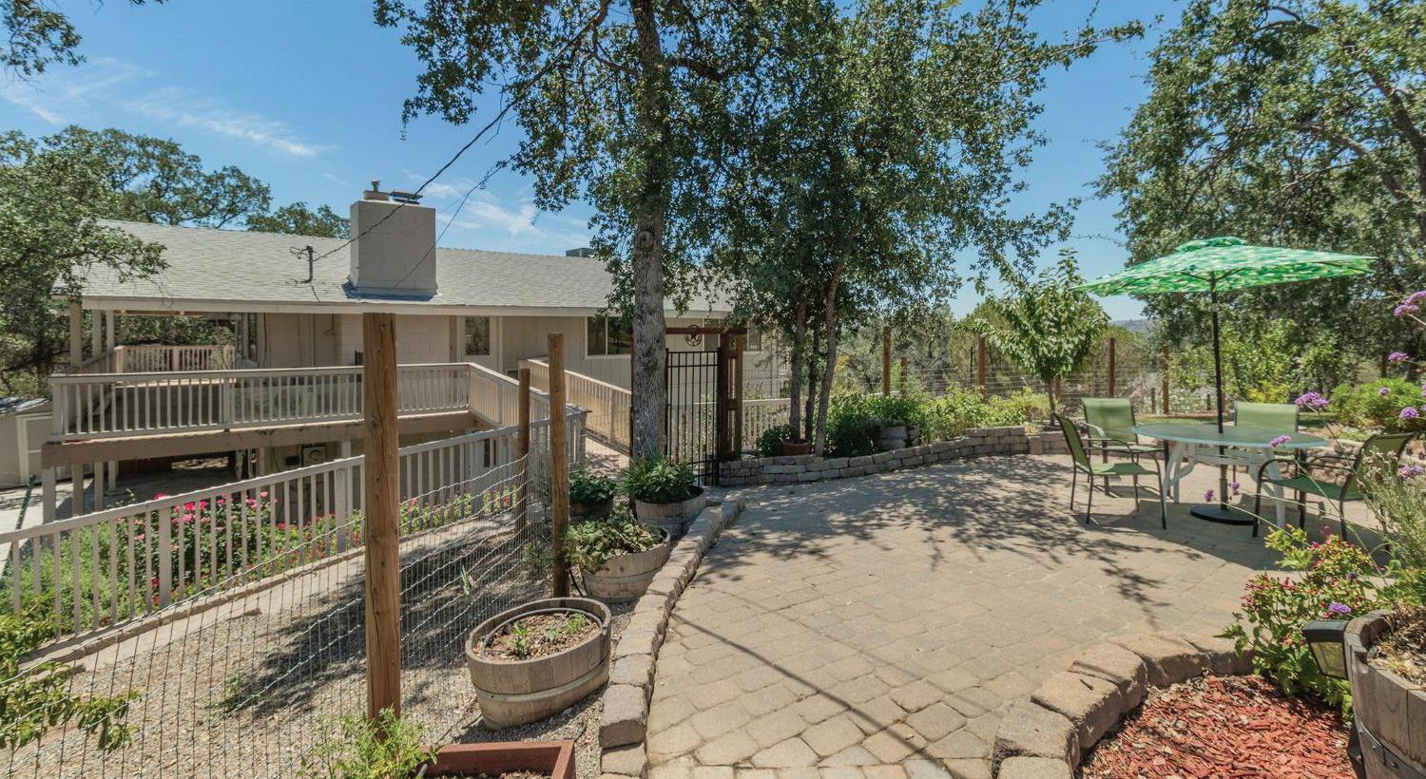
$1,749,995 | 4 BEDS | 4 BATHS | 4,801 SQ FT Introducing a classic combination of elegance and sought-after location to the Fresno real estate market. A wonderfully appointed luxury custom home by one of Fresno areas most highly regarded and most desired builders, Cornerstone Homes. Placed perfectly on the golf course at Fort Washington in what is one Fresno’s most prestigious and family friendly areas. Conveniently located near shopping, fine eateries and award-winning Clovis Schools. Everything you need is here or near. The home is 4,800 sq ft of wonderful features and craftsmanship that complement comfortable living every day. The doors, trim and cabinetry are all gorgeous, stained hardwoods from around the nation. The home is accented by crown moldings in every room. There are special molding groups, wainscot and windows trimmed tastefully everywhere! The spacious, opulently appointed kitchen flows into the nook area and family room. There is no end of options in the kitchen: freestanding gas range, warming drawer, one of a kind custom tile decorated kitchen hood, trash compactor, microwave, top of the line dishwasher, hot and cold water at the sink, built-in refer/freezer combo and separate beverage refer. As if that’s not enough kitchen, this home also includes the sought-after Cornerstone Pantry! Lots of storage, both above and below the luxurious granite counter. A sink, and second dishwasher, room for an additional refrigerator plus counter plugs to accommodate all of your specialty kitchen small appliances. Near the back door from the kitchen to the patio is a powder bath, convenient for swimmers and backyard loungers. The pool, overlooking the golf course is heated. The jacuzzi is steps away from the owner’s bedroom. A ginormous patio connects the entire event! A spacious owners suite, a suite upstairs for company, a ‘secret’ hidden room, walkout attic storage for all those items hard to store, and bedrooms for all the kids. This home is ready for some gracious living and total enjoyment. Do not miss your chance to visit this exciting offering!
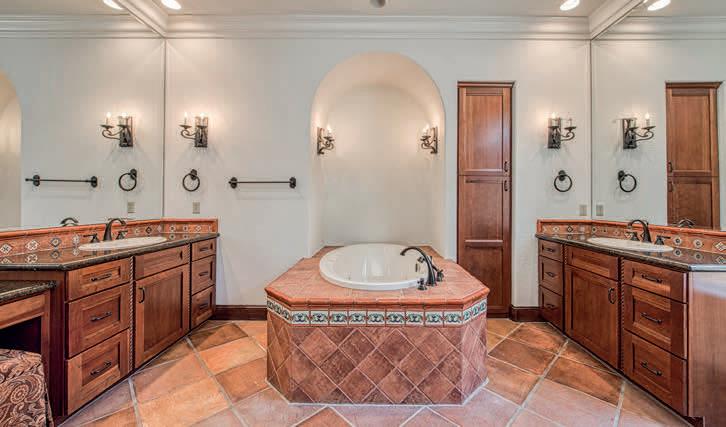
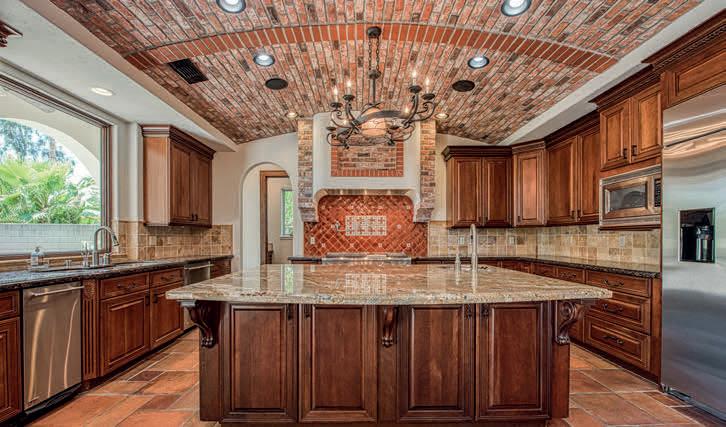


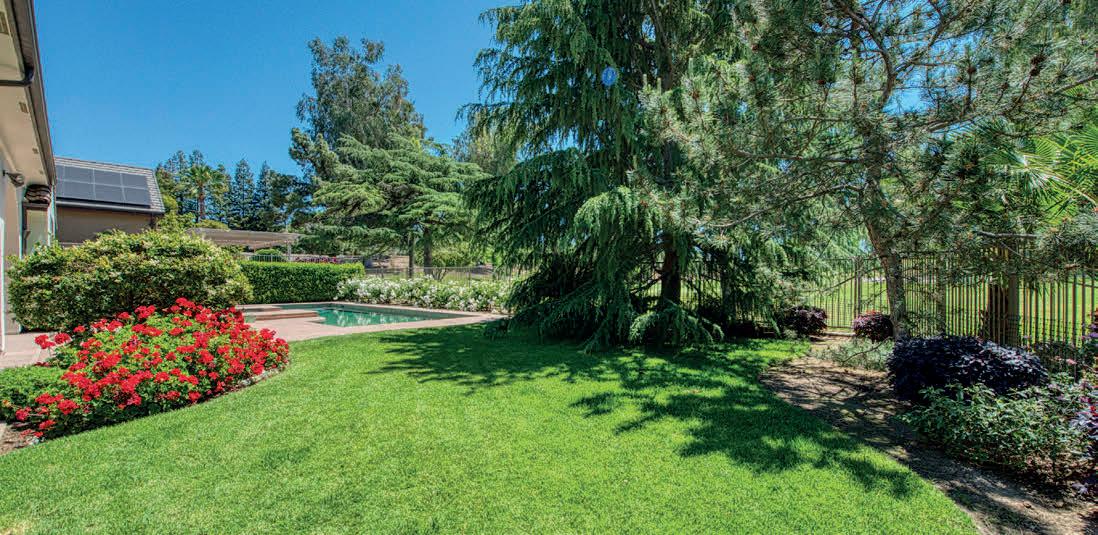
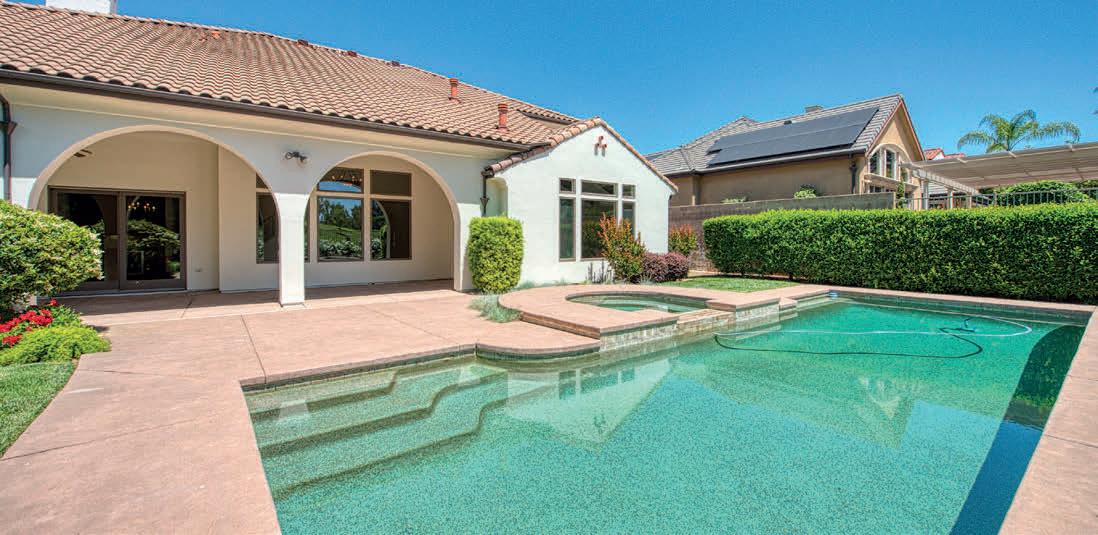
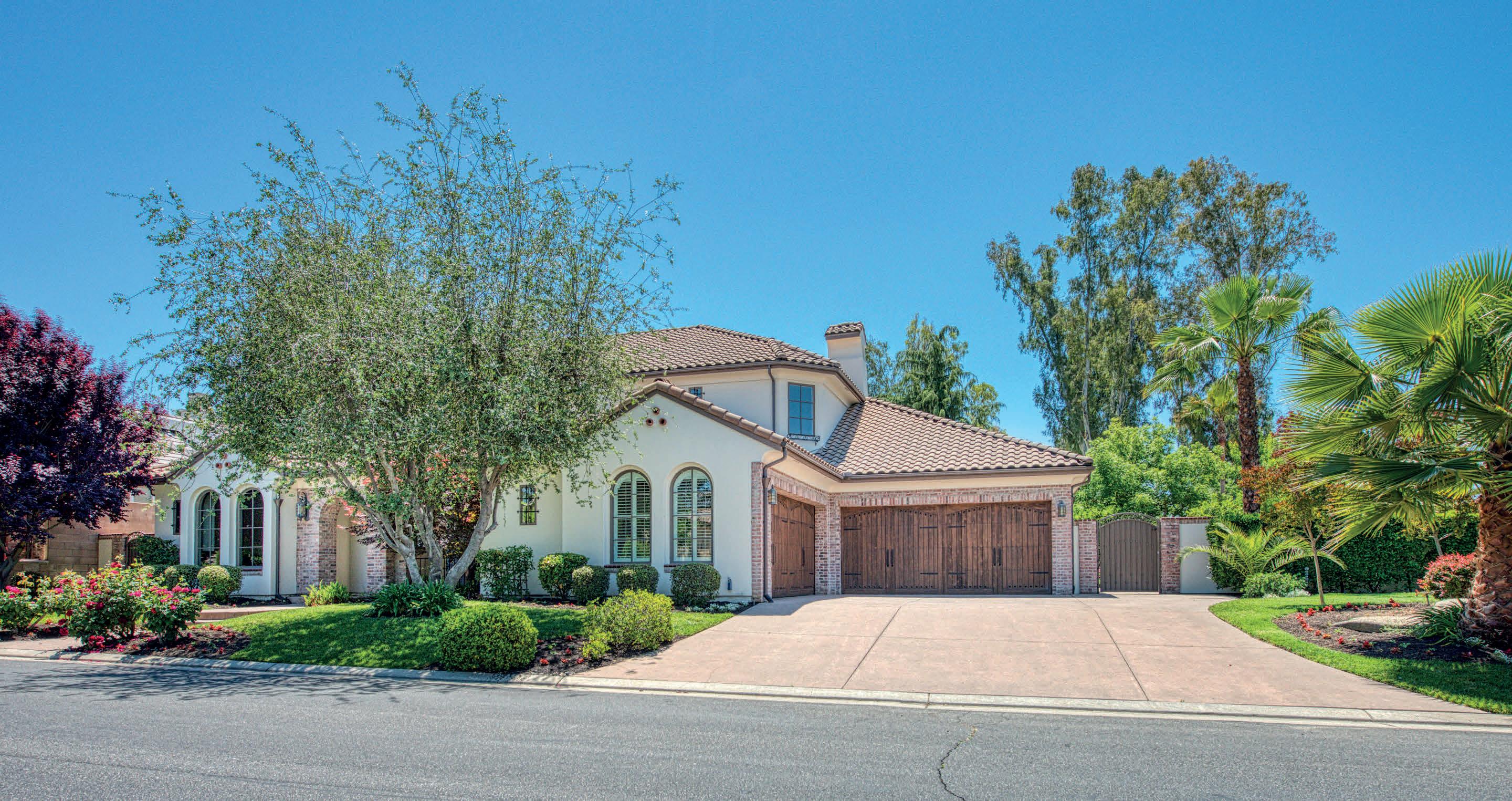
Location...Location...Location! This Amazing Redwood home is a true Masterpiece! This home was artfully placed among majestic Granite boulders on this awesome 1.32 acres. The original owner/builder was a masterful artist of both natural landscape, the use of Manzanita, Oak Knurls, Redwood and other unique forms of wood found in this home. The Post and Beam construction with huge redwood beams, all cut from the same redwood tree! Main home is 1,500 sq ft 2-bed 2balus a new sep 500 sq ft studio/master suite with bath that is also plumbed for a future kitchen if desired. You have to See this Home!! Located only 35 miles from Entrance to Yosemite National Park and the Giant Redwood Groves. Only 26 Miles from Beautiful Bass Lake Recreation area offering all forms of water sports, fine dining and more, a short 28 mile jaunt to Millerton Lake the home of the Trophy Stripper Bass and miles of additional waterways, Fresno with all the Metropolitan amenities and Fresno. Located in the beautiful community of Yosemite Lakes Park with Lakes, Fishing, Hiking, Horseback riding, Clubhouse, Golf Course, Swimming, Tennis and more. More info on the web - type - Yosemite Lakes Park.
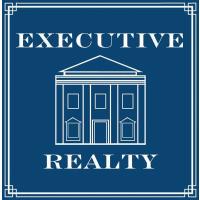
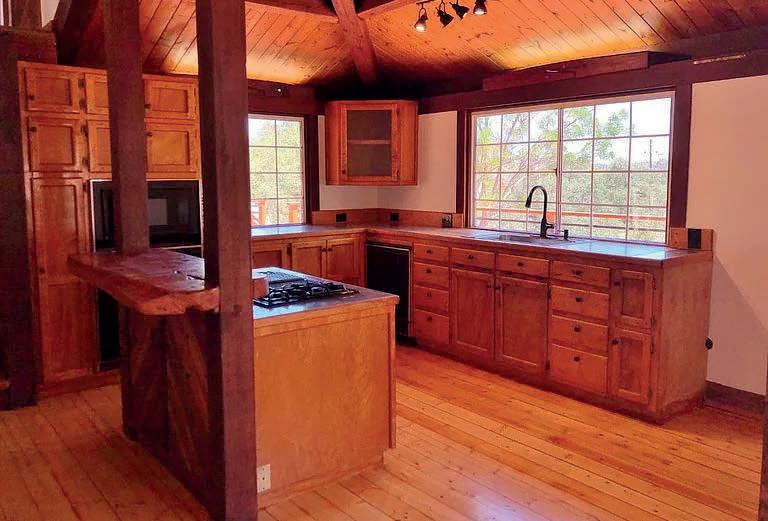
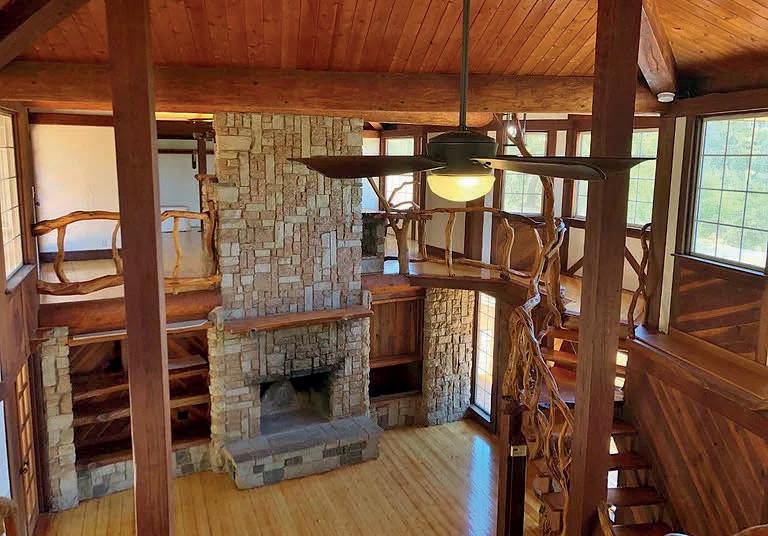
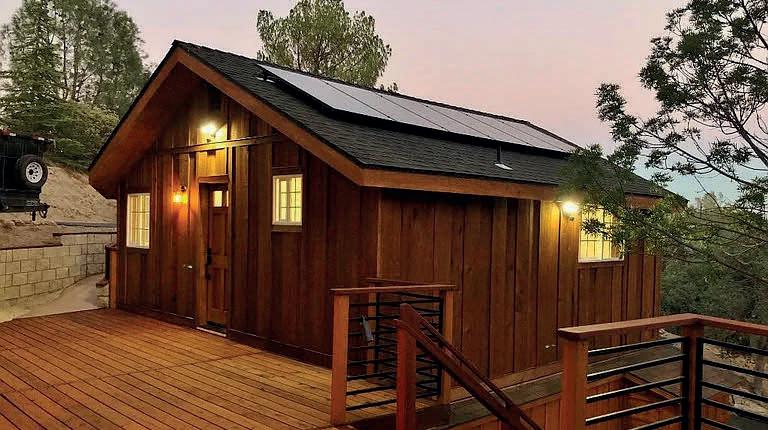
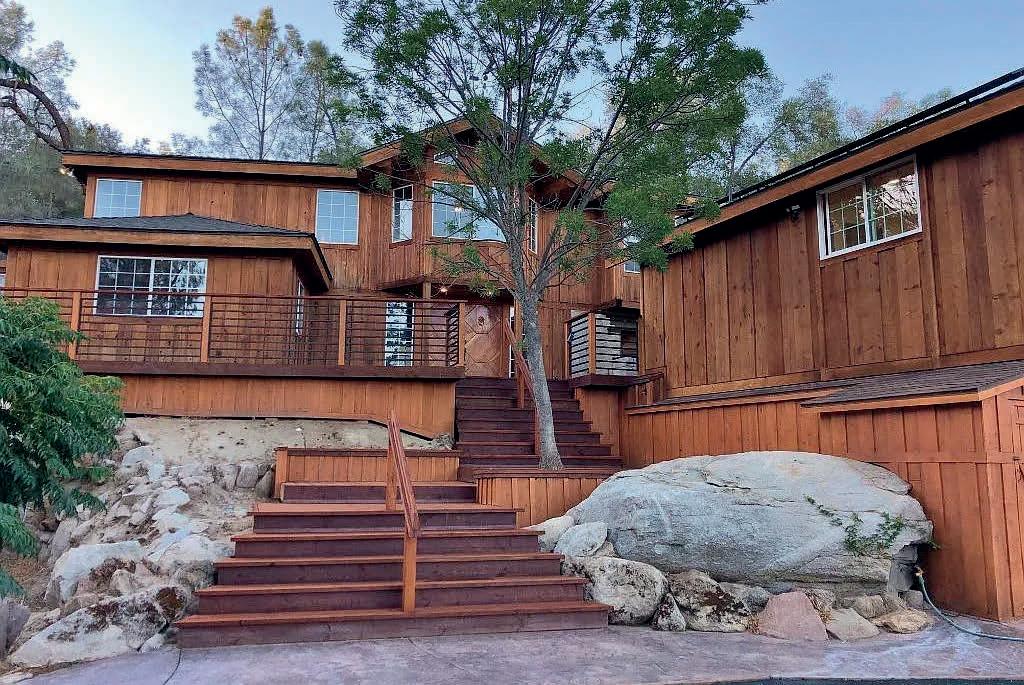
Offered at $419,750

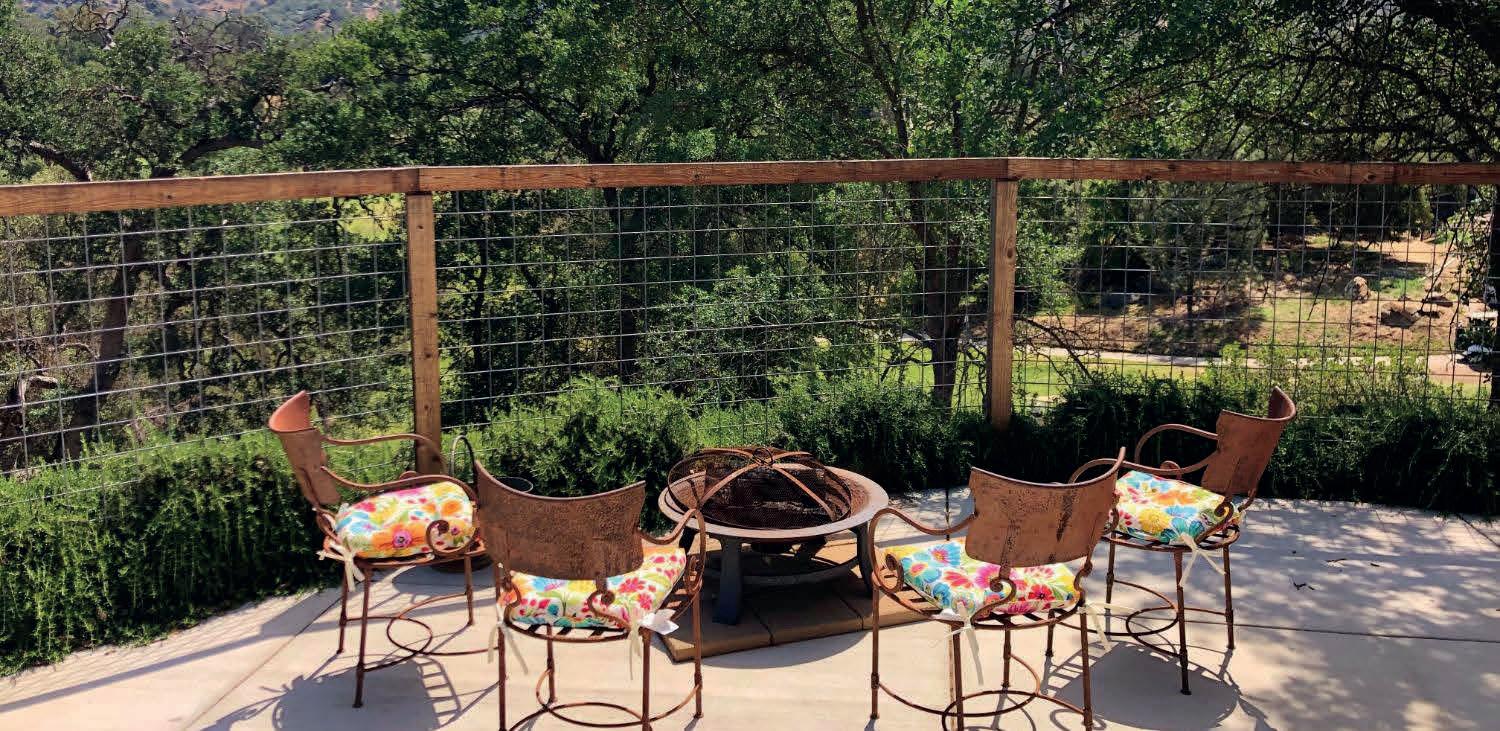
Potential Business Opportunity or Just a Wonderful Home Overlooking the 9th Green - on the fondly nicknamed -Little Pebble Beach Golf Course! This wonderful 1,861 sq ft 3-bed 2-bath custom home is Located in a Commuter Paradise in the beautiful Sierra Foothills only 30 minutes from Fresno in Yosemite Lakes Park. Home is currently rented as an Air BNB with 5 star rating. Perfectly situated up high on a knoll, on a beautiful 1.07 acres parcel, this home features mature landscape, cement drive, covered front porch and beautiful rear deck which looks down on the 9th Green, but sits high enough for plenty of privacy. This Immaculate home is move-in ready and features large vaulted great room, huge kitchen with ample cabinetry, granite counters, large breakfast bar, separate indoor laundry, 3 large bedrooms, oversized 2-car garage with workshop area, fenced rear yard for your animals, new roof, new AC and RV parking. This is one of a Kind!!
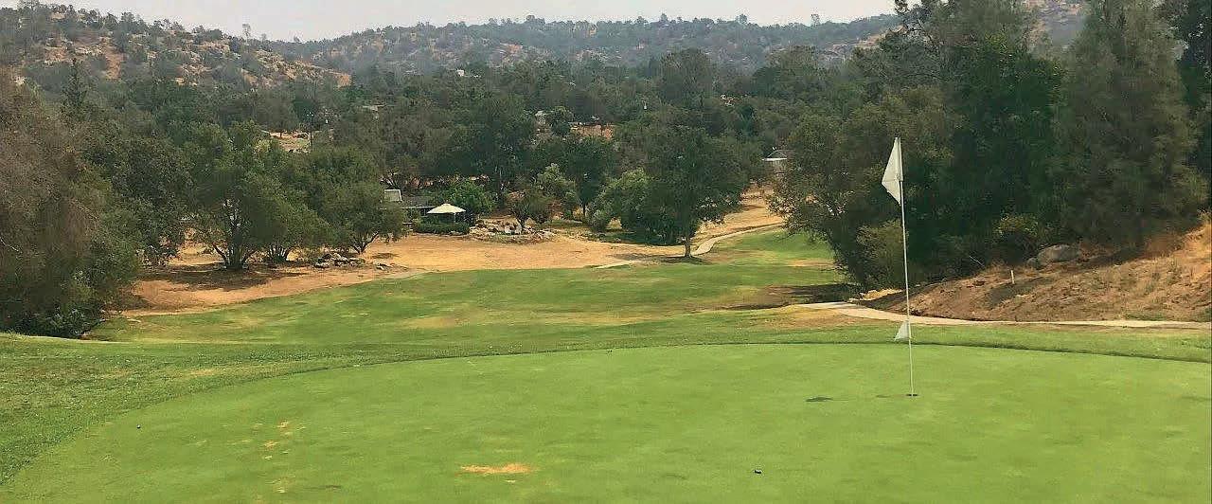
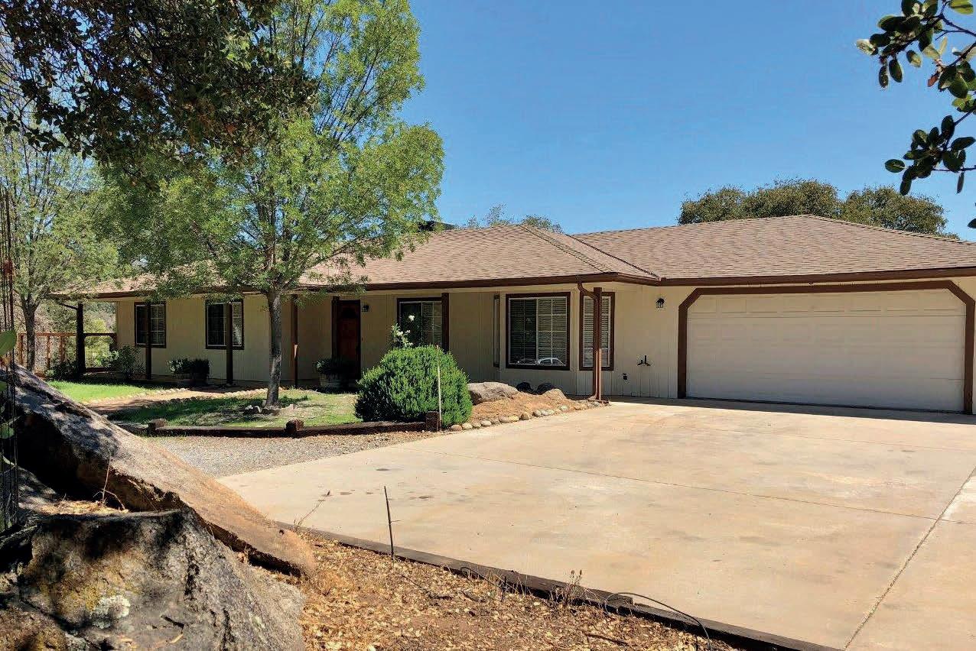
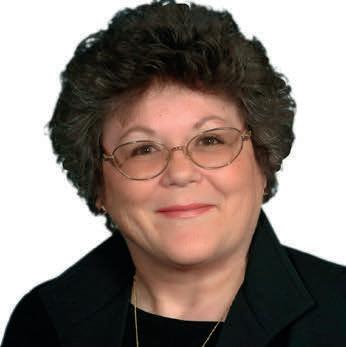
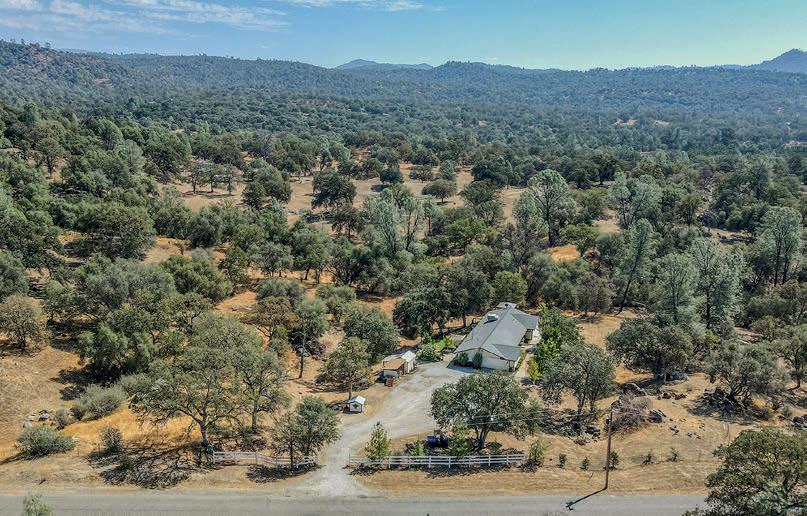
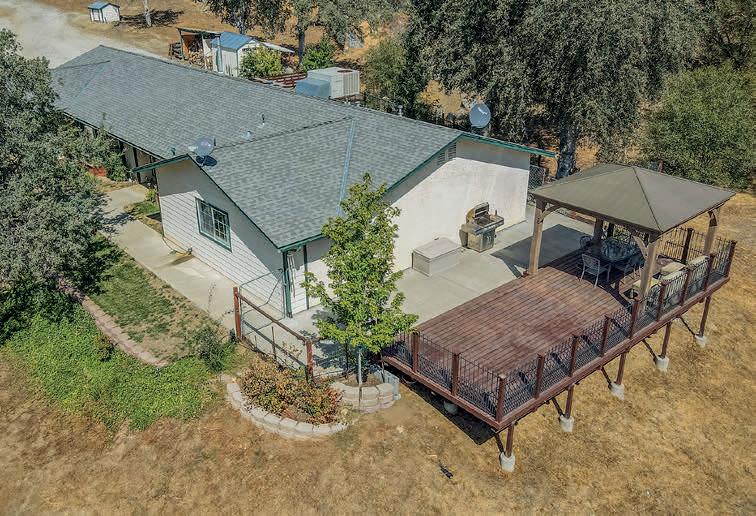
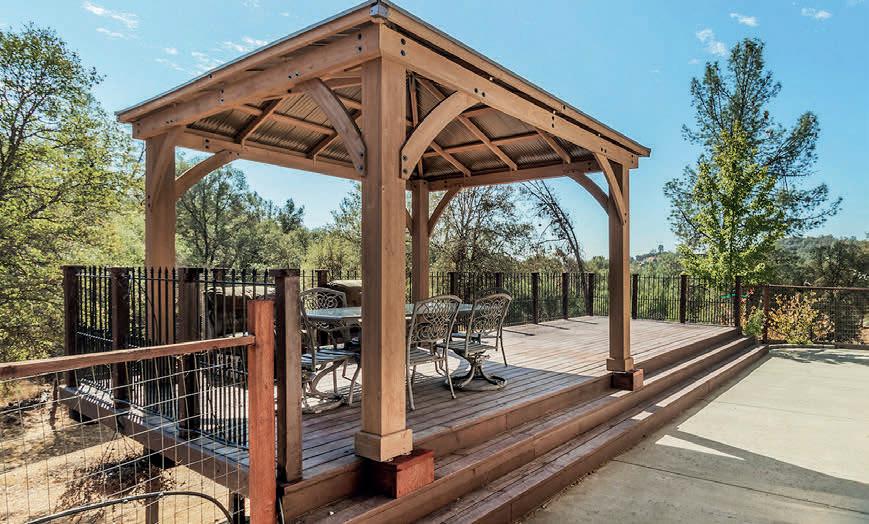
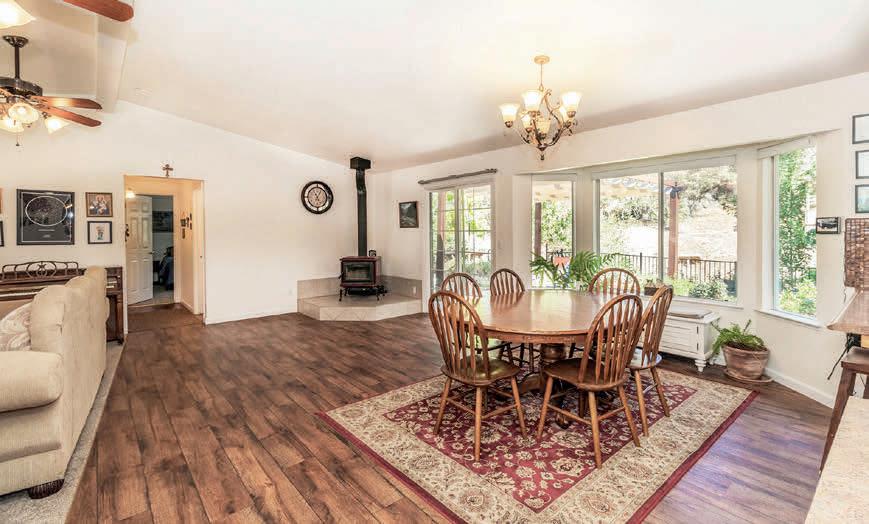
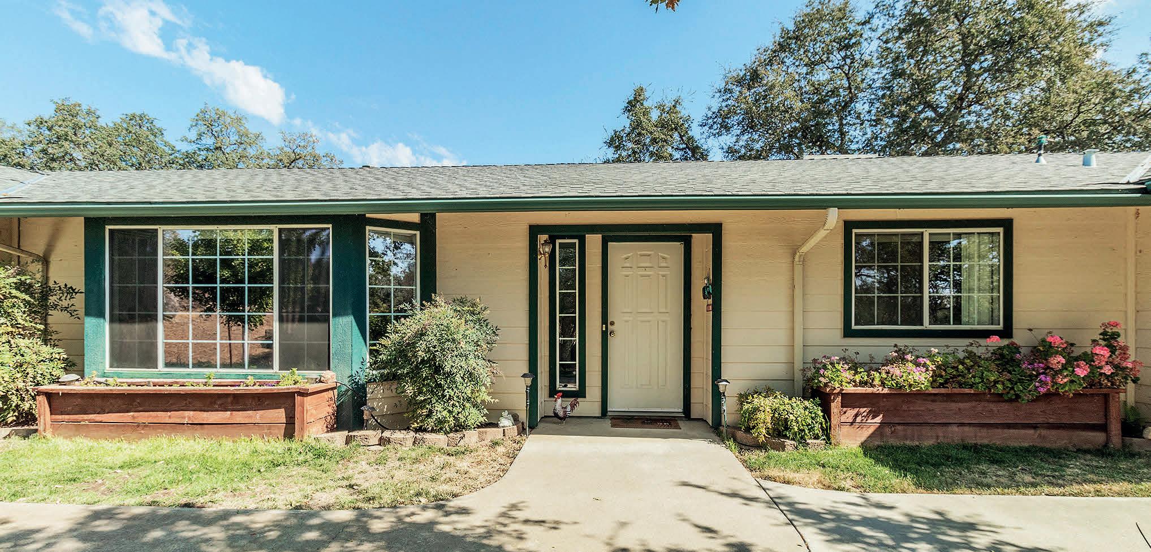
Listed for $510,874

Enjoy quiet mornings having your cup of coffee while enjoying the views from your deck. This nicely maintained, 2170 sq ft, home has 4 bedrooms, 3 baths and was built in 2004. The living room has a wood burning stove, sliding doors to a lovely patio and large windows with views. Off-set from the living room are the kitchen and dining area. The kitchen has a propane gas stove/oven which makes it a pleasure to cook. Adjacent to the kitchen is the laundry room. The main bedroom has sliders to a back patio with a nice sitting area. The other 3 bedrooms are good size and have access to two full baths. Through-out the house are dual pane windows and wonderful natural light! The outside courtyards, deck and patios are charming and have attractive natural views. Other amenities: 1 large storage shed, firewood storage shed, well, septic and large circular gravel driveway. Come live in the Sierra Nevada foothills! Be a part of historic Mariposa.
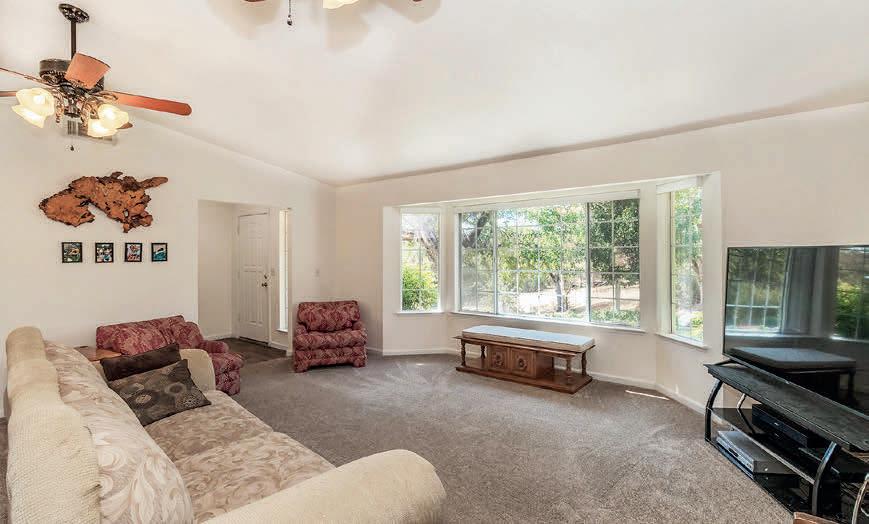
Location, location, location! This beauty is located in the gorgeous Robinson Estates neighborhood. This home is an entertainer’s dream come true on a 1-acre lot with a built-in pool, lots of trees for privacy and shade, fruit trees and a vegetable garden! It features an updated kitchen with a pantry and a butler’s pantry, pull-out cabinets with soft close drawers, a farm sink with a reverse osmosis system, high end newer appliances, a wine fridge, a large island with seating and a breakfast nook that looks out over the lovely back yard. There is a dining room/music room, office, laundry room, 5 bedrooms and 3.5 bathrooms, two large living areas featuring beautiful fireplaces and a wet bar and high ceilings with wood and beamed finishes. The main bedroom has access to the back yard and an updated bathroom with heated floors, a 3 head extra-large shower, two sinks, a make-up vanity, a tankless toilet and a large walk-in closet. There is storage located in built-in cabinets throughout the home and all closets have professional closet systems installed. The home also has 3 HVAC units, two whole house fans and attic heat extractor fans, a walkable crawlspace under the home, attics throughout the home with pull-down ladders for easy access and new rain gutters with leaf filters! Whew! That doesn’t even quite cover all the features in this well thought out and designed home which also has extra room for boat or RV parking.

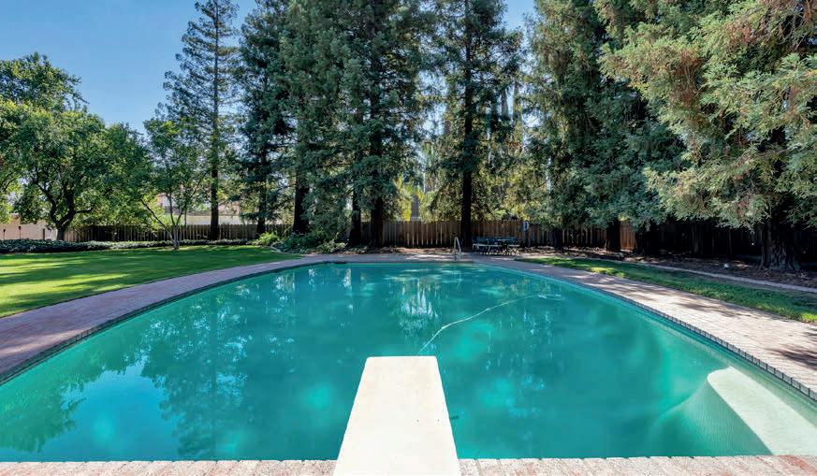
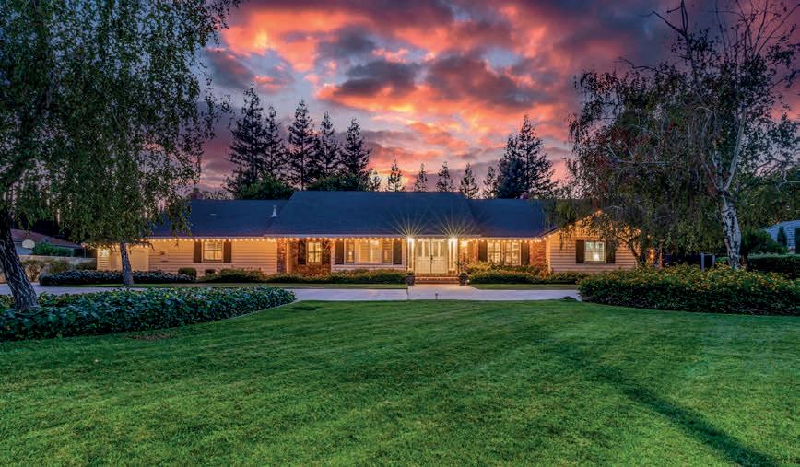
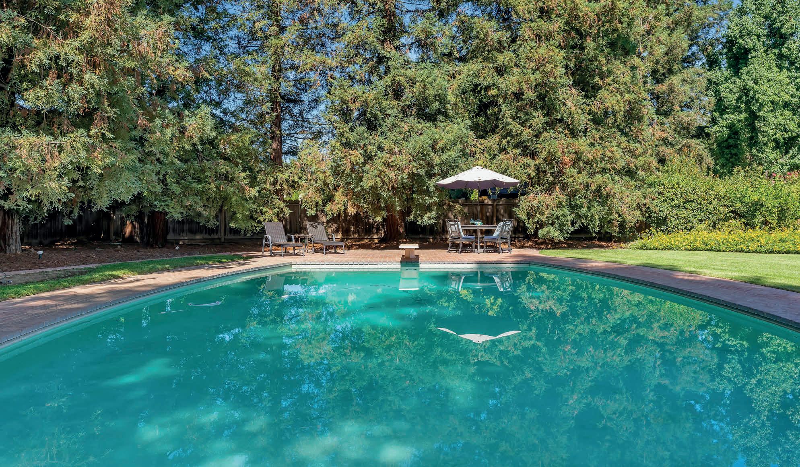
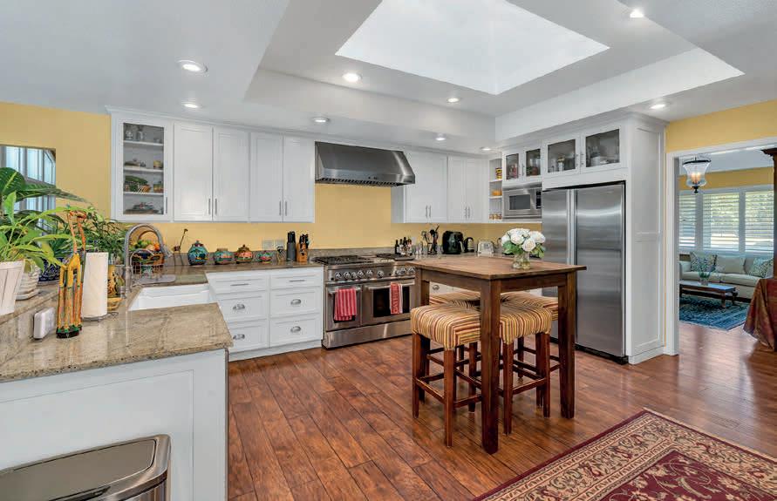
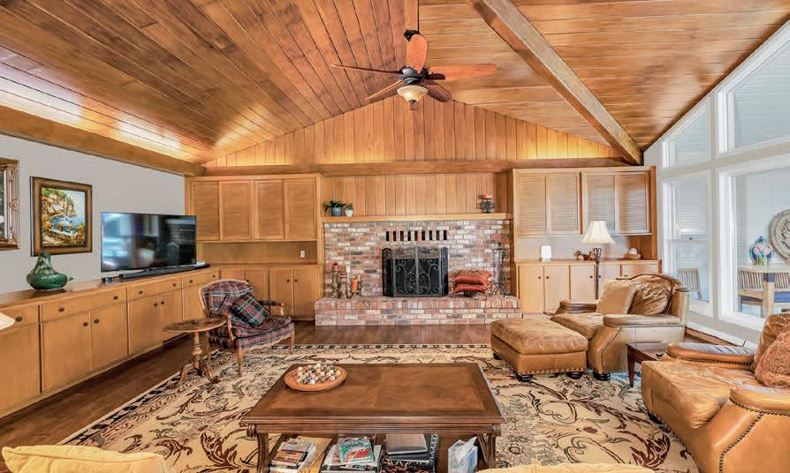
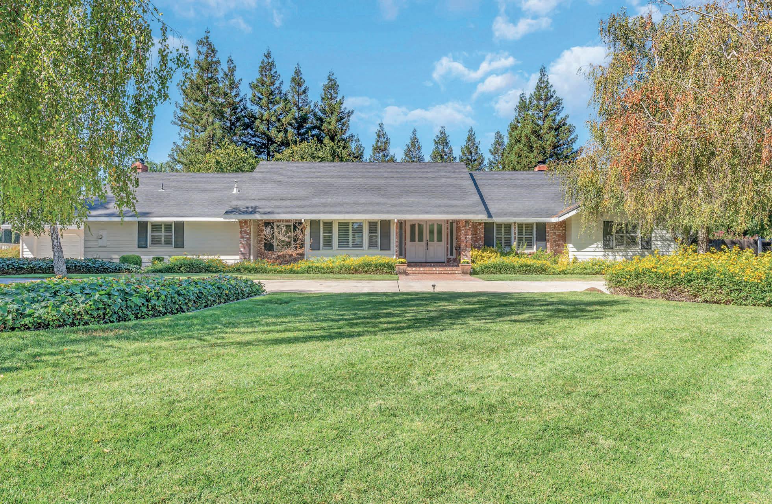

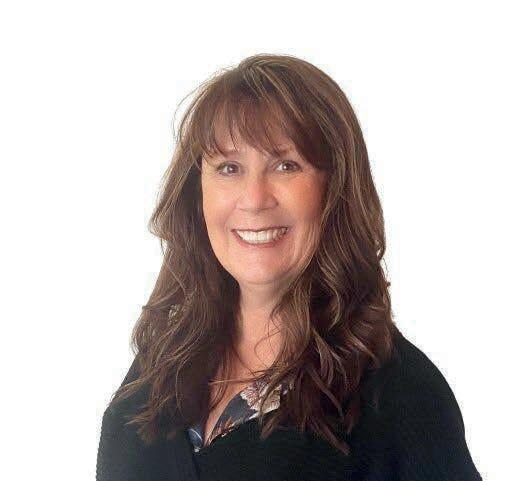
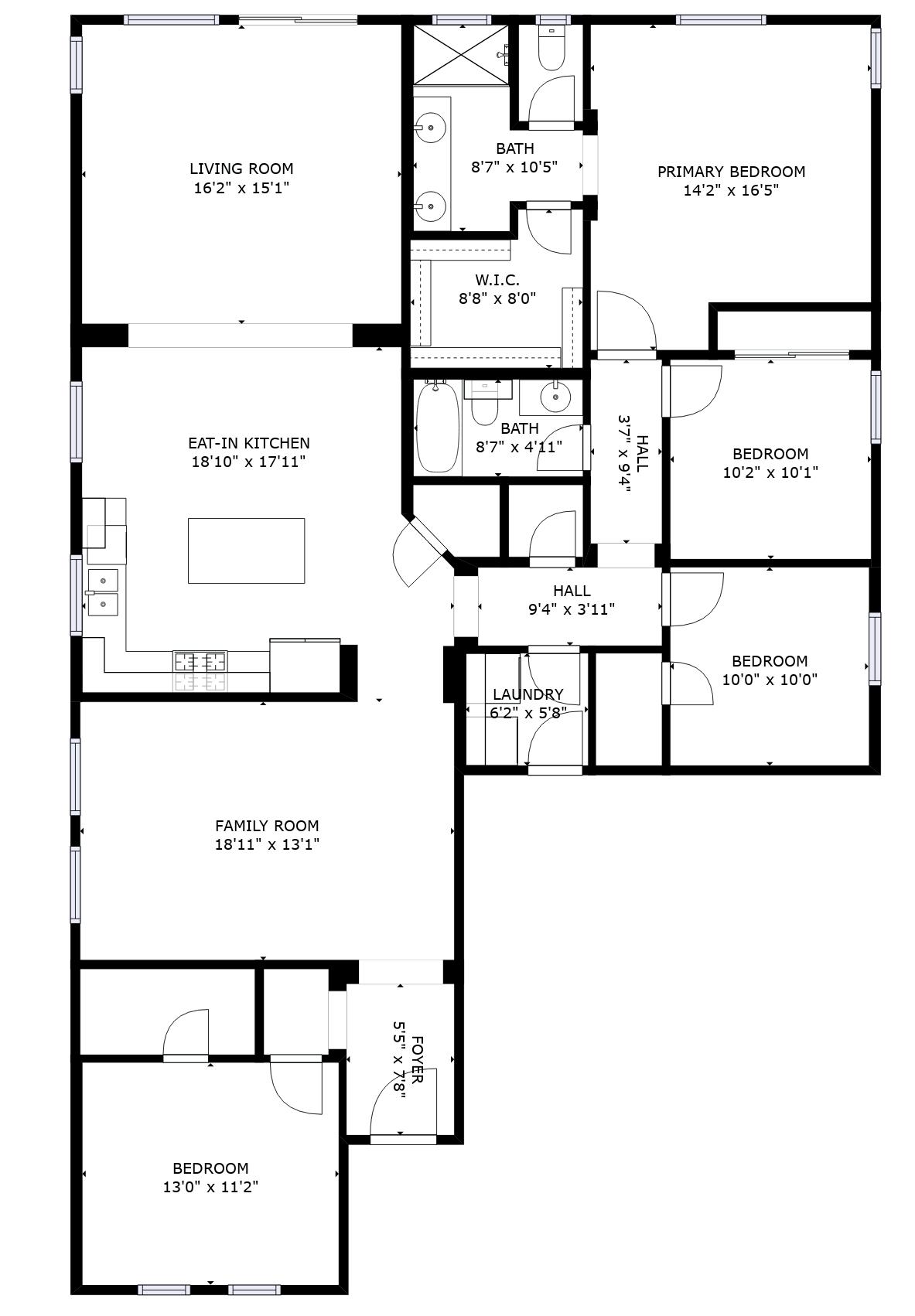
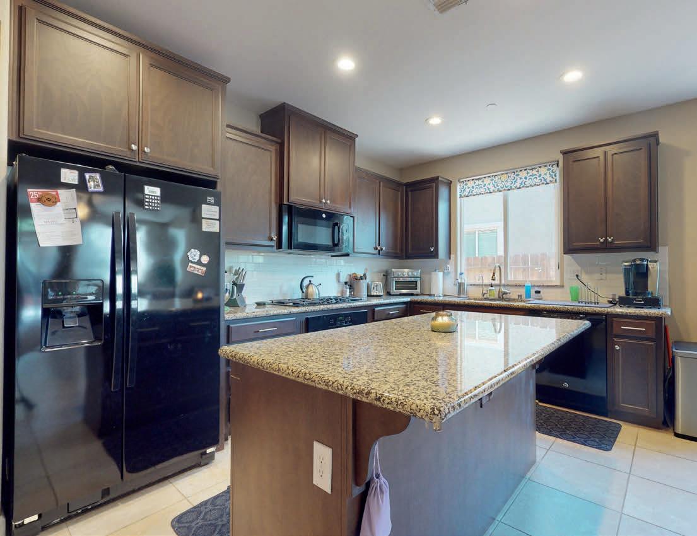
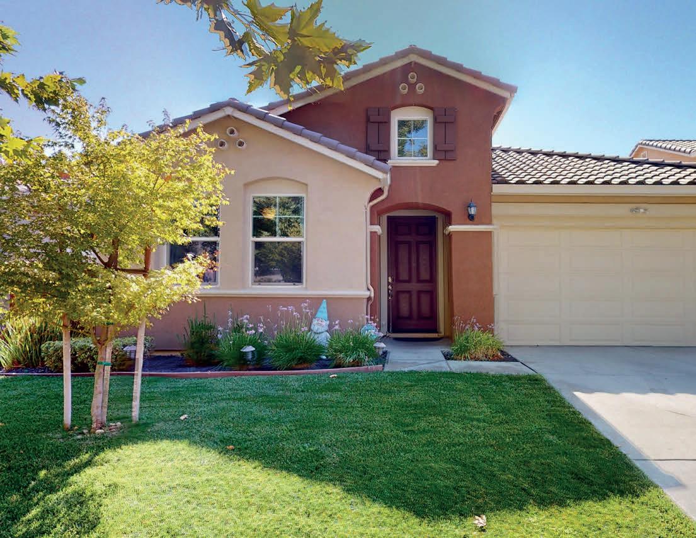
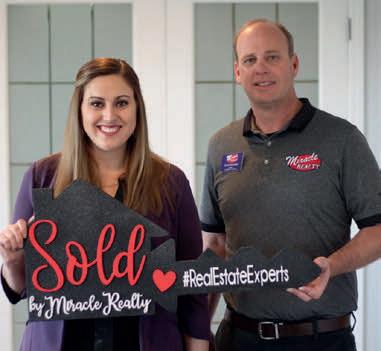
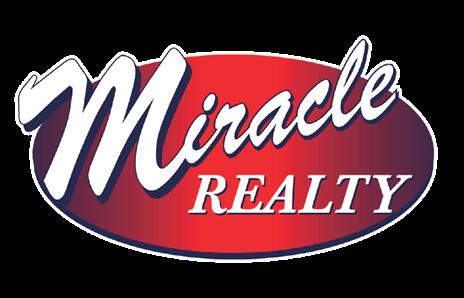


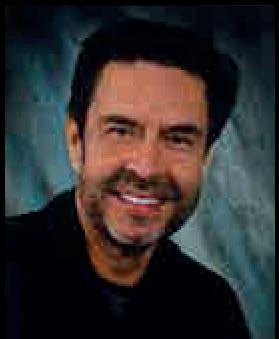
4 beds | 3 baths | 2,199 sq ft | Offered at $965,000
Back on the market due to no fault of seller. Conveniently located in the heart of Watsonville close to shopping, parks, public transit, and the beach (10 minutes away) is this four bedroom, three bath home that overlooks the city providing fantastic views from most of the rooms in the home. The home is approximately 2,199 sq ft. Also included a 649 sq ft basement, a 667 sq ft 3-car garage, and a 250 sq ft bonus room outside just steps to the main house. The original oak floors and heart of pine floors have been professionally and beautifully refinished this year. There are many original built ins that add to the homes charm. There is a formal dining room, living room with fireplace, large foyer, kitchen (ready for updating and customizing to your liking), laundry room and one bathroom on the first floor with a huge deck over the garage. The second floor has four bedrooms and two full bathrooms. Private backyard has a patio and is low maintenance. At approximate 3,765 total sq ft including garage, basement, bonus room and home, this home could be perfect to create several apartments and/or make basement and bonus room into studio apartments for extra income and live in the large main house yourself. Included also in this sale is a 4/5 acre parcel that is zoned multi residential. Currently land locked, a building proposal to the city will start the process of obtaining legal access to the parcel. Right now access to the large parcel is through the back of 11 Alton Way. Either the savvy investor or savvy homeowner will see the many possibilities for generating additional income and/or creating a private peaceful oasis perhaps with a pool on this very unique property. The 3d tour provided could spark lots of other new ideas for it as well. The property is being sold as is. Don’t lose the chance to let this opportunity generate income for you for years to come.
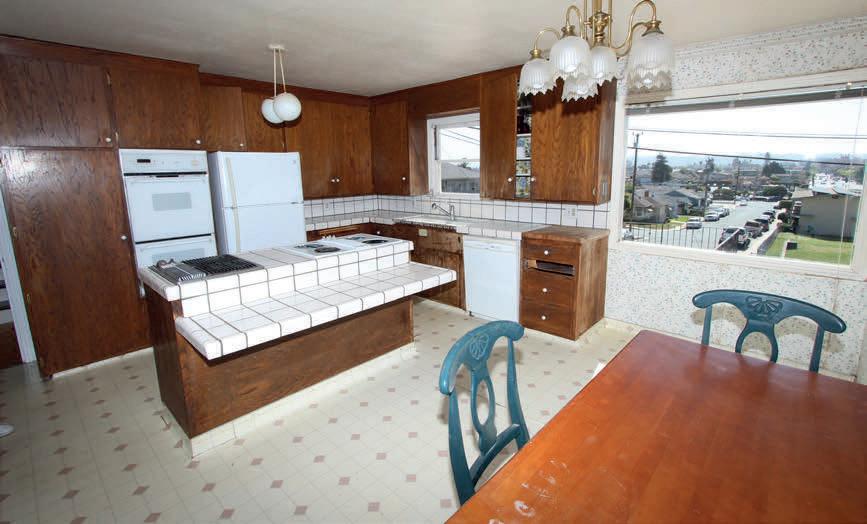
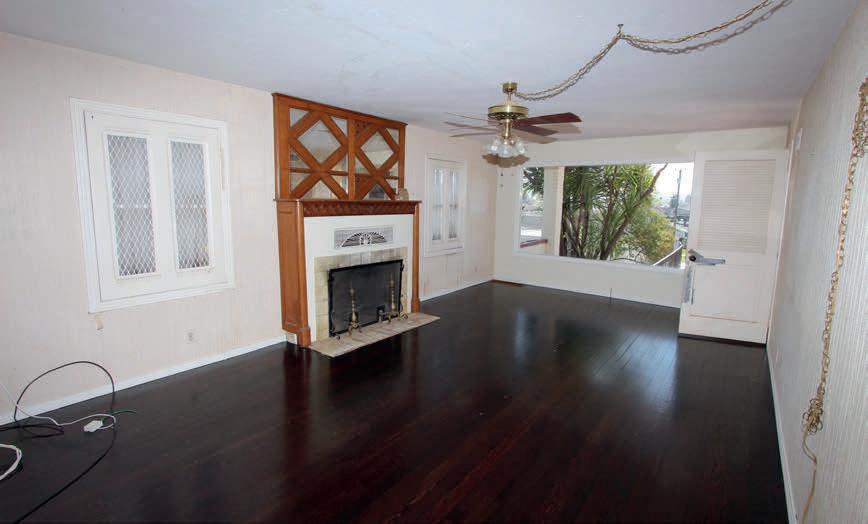
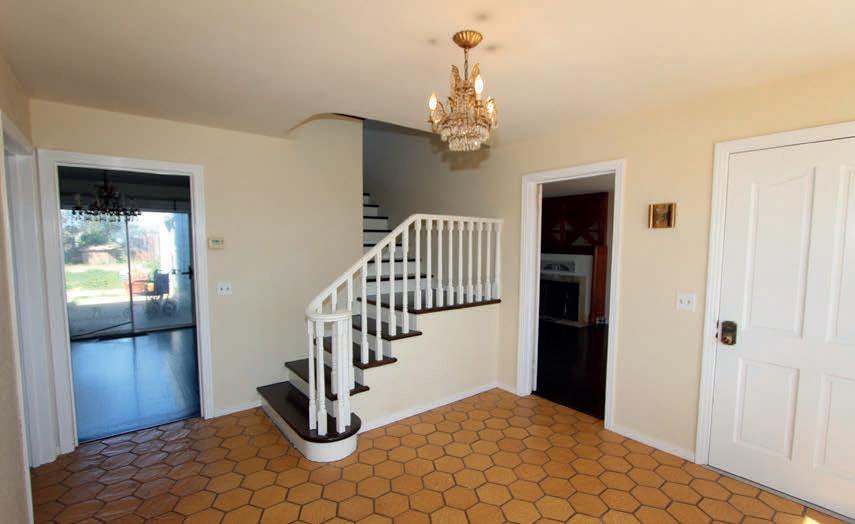

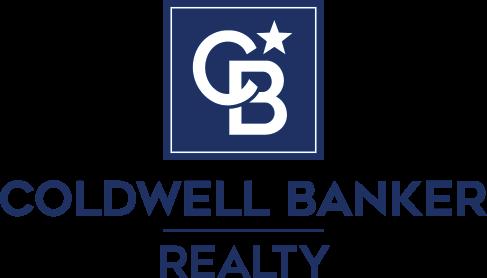
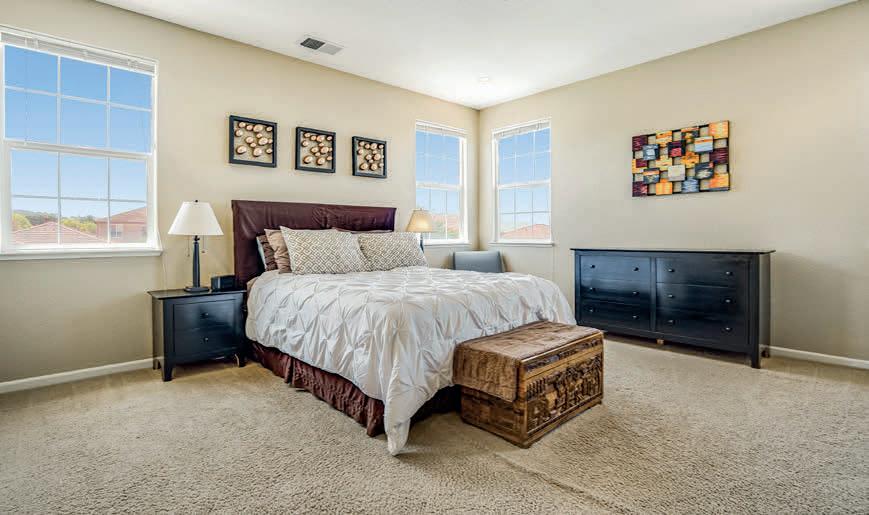
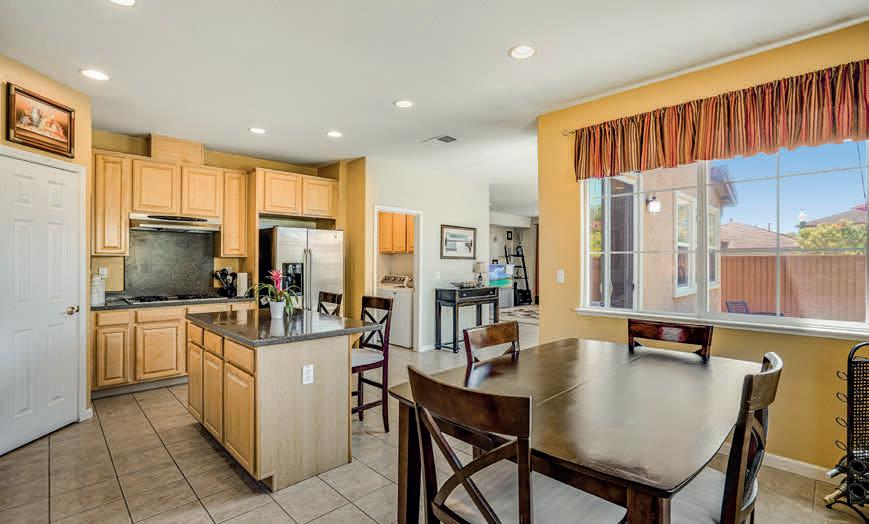
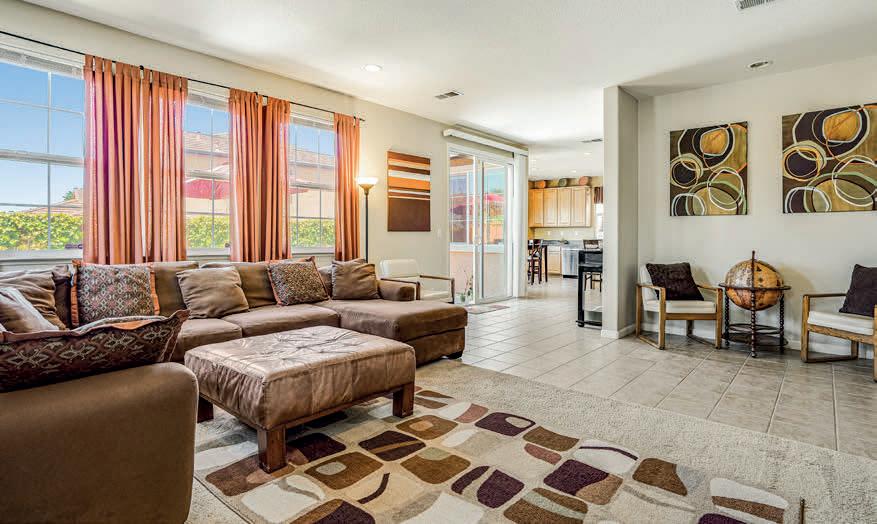
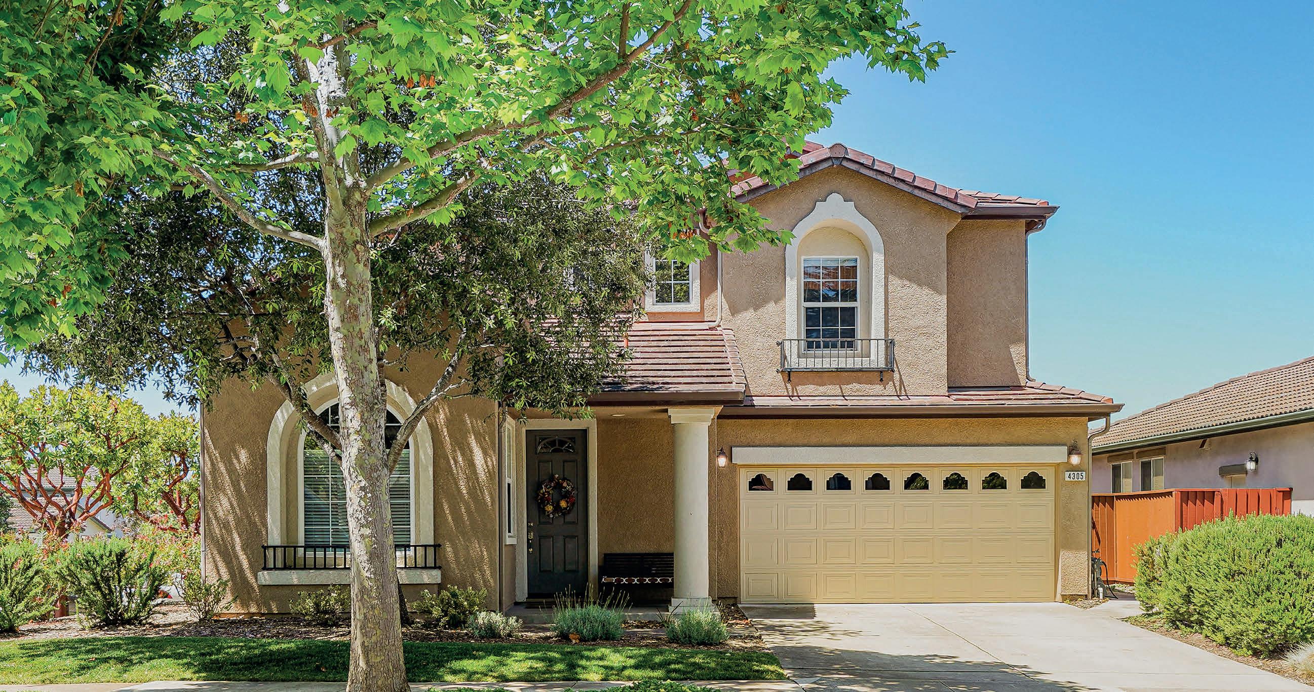
Incredible opportunity to live in the Beautiful Seaside Highlands Community. This spacious home is located on a desirable corner lot and offers spectacular Monterey Bay Views! One of the coveted Anemone models that boasts an open floor plan with three spacious bedrooms each having its own walk-in closet and amazing Coastal Views. A beautiful kitchen with newer Stainless-Steel appliances and exquisite Corian countertops, backsplash and island. This lovely home also features high ceilings, extra large living/formal dining room combination, a separate family room, laundry area, attached 2-car garage and an expansive primary suite with oversized tub and an extra large walk-in closet. Situated in a beautifully manicured community that overlooks the Monterey Coastline, has its own parks and walking paths and is adjacent to Bayonet & Blackhorse Golf Courses. This elegant, low-maintenance home is suitable for all Buyers seeking easy living in a desirable community on the Monterey Peninsula.
Suzanne Menendez-Herbst’s passion for real estate knows no bounds. First and foremost, she believes that real estate involves much more than selling houses – it requires being especially aware of and intimately familiar with the nuances of each community and what appeals to the people who live there, then using that expertise to match the unique needs of a client to the community they desire. Her passion extends to knowing that with dedication and perseverance, she can ensure a positive and successful transaction under any market condition.


golden opportunity to create a residence that is uniquely yours awaits in the coveted neighborhood of Country Club West. Located just one block from the 17-Mile Drive ocean front, the spacious, west-facing home showcases stunning sunset views and more than just a peek of the sparkling Pacific Ocean. The original two-bedroom, two-bath home, featuring vaulted ceilings and a gas fireplace, was built in 1958 on this 10,400 sq ft lot. The home was expanded in 1994, adding a breakfast nook, indoor laundry, and dining room opening to a sunny garden patio, making the total living space on the first level 1931 sq ft. The two-car garage was also expanded to include generous workshop areas. The 1994 addition also included a second story of 1251 sq ft, creating an additional three bedrooms and two bathrooms, including a spacious primary suite. Primary suite amenities include a sitting area with gas stove fireplace, walk-in closet, jetted tub, and private deck overlooking the mature landscape. This well-maintained home is your opportunity to design your own luxury lifestyle in the ambiance of Pebble Beach.
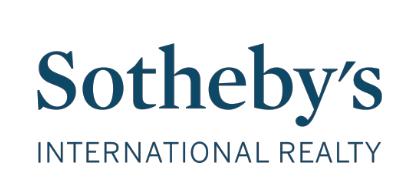
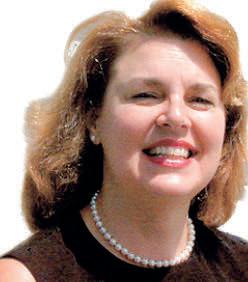
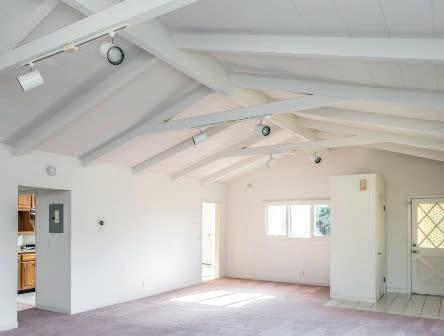
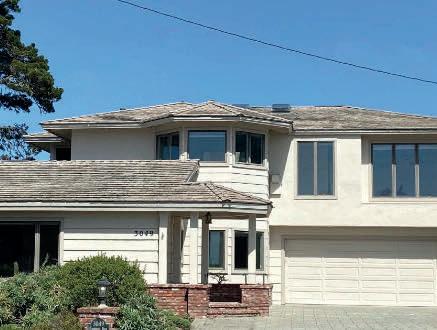
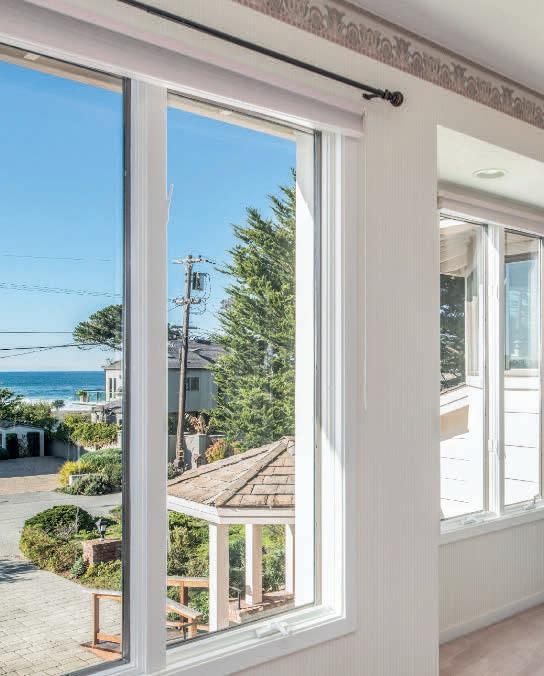
30995 Rossier Road
Escalon, CA 95320
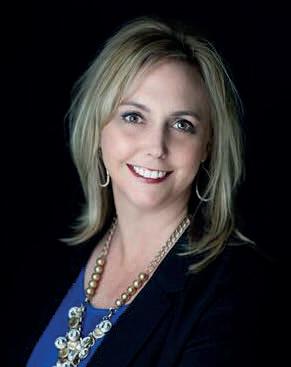
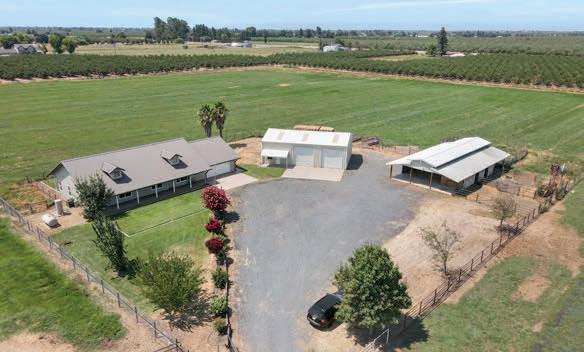
4 beds | 4.5 baths | 5,520 sq ft | $2,700,000
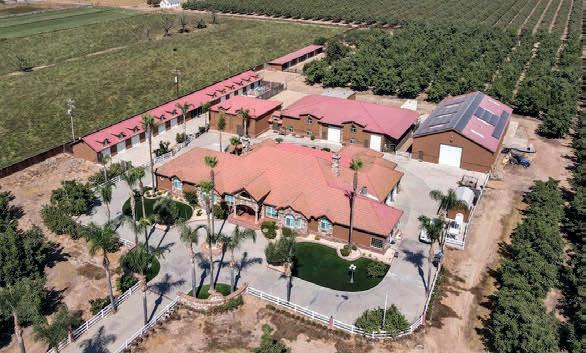
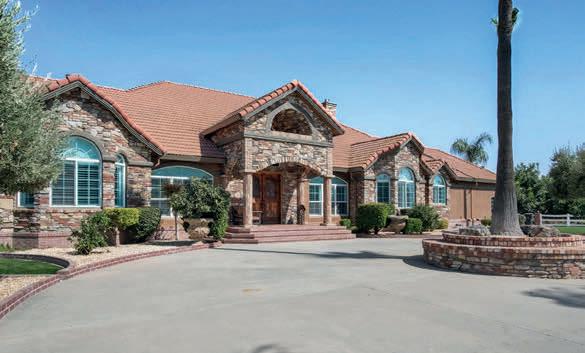
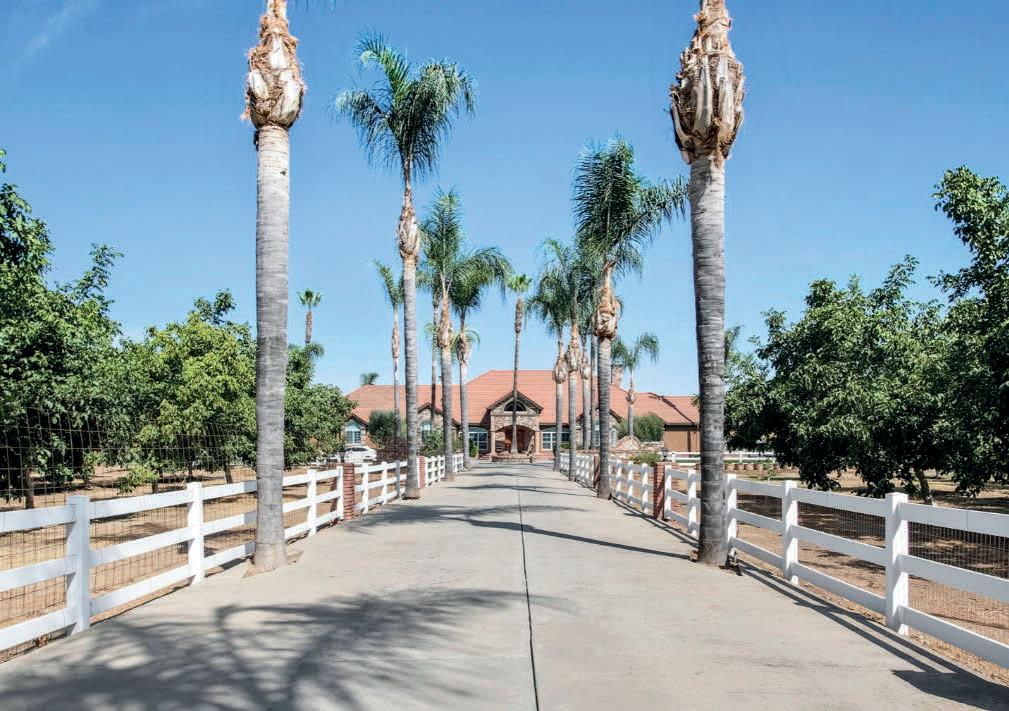
Majestic! Endless possibilities with this spectacular estate nestled in the rural community of Escalon. Impeccably landscaped, this ten acre parcel consists of approximately 8.5 acres of Chandler Walnuts. Over 5500 square feet in the primary home. Grand living room with full bar and gorgeous fireplace area. Incredible Master bedroom with en suite & master bathroom with massive walk-in closet. Sun Room that is situated off the kitchen with coffee bar, Walk-in pantry. Stunning backyard includes lovely pool/spa as well as outdoor kitchen area. This is a must see to appreciate the $1MM plus in upgrades.
4244 Lon Dale Road Oakdale, CA 95361
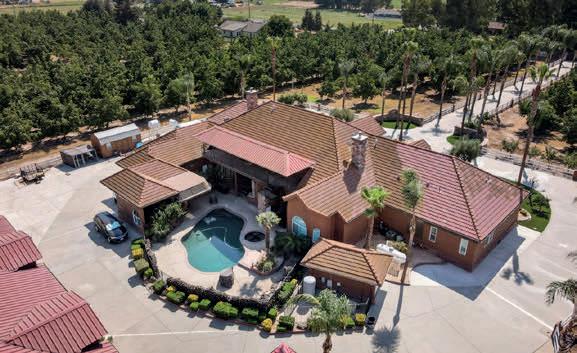
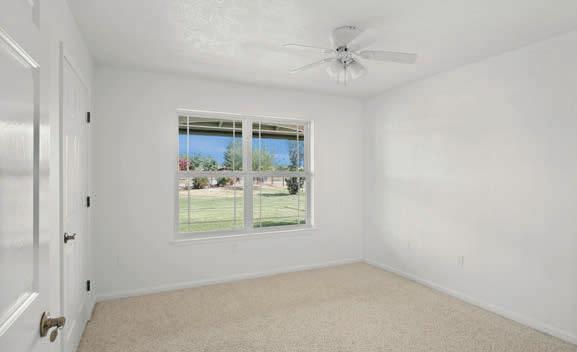
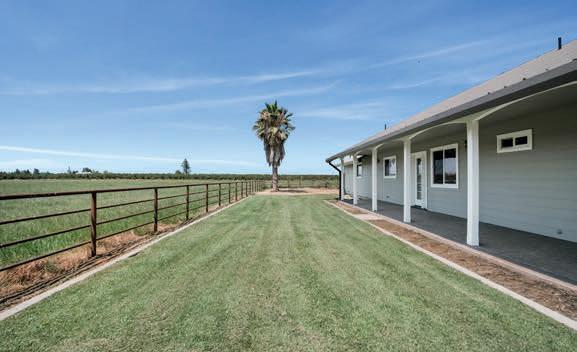
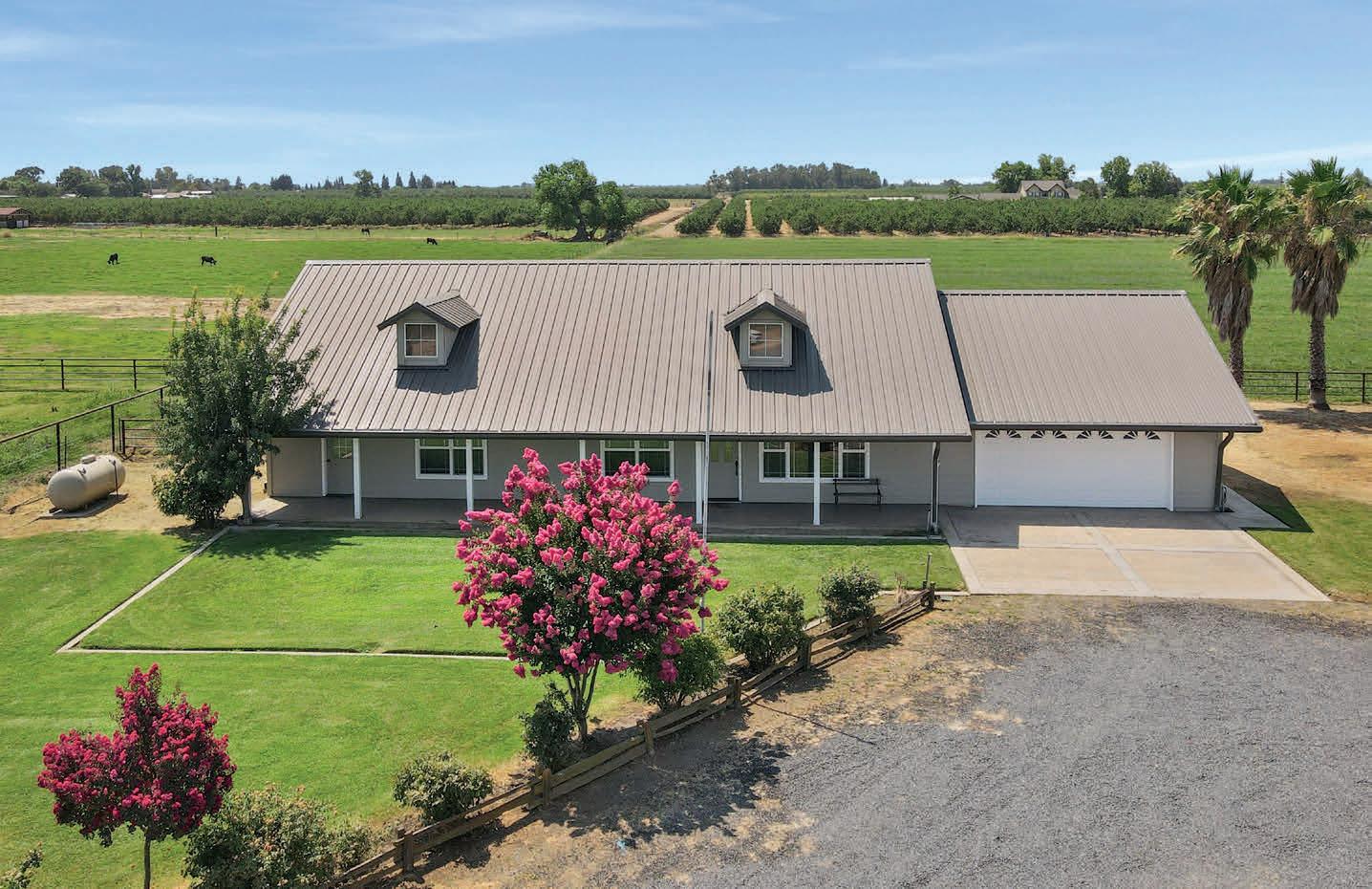
3 beds | 2.5 baths | 2,036 sq ft | $1,200,000

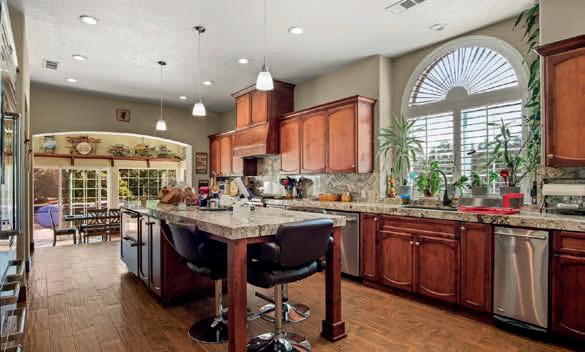
Enjoy Ranch living at its finest! The sunrise and sunsets from every angle of this home. A private driveaway leads to this lovely three bedroom (possibly 4th or office), two and a half bath Ranchette that is situated on 10-acres of pasture with OID irrigation. It comes with a 30x50 shop and incredible horse amenities, 3 stalls and a tack room.
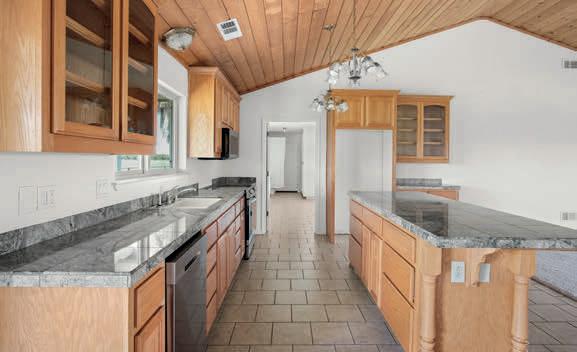
4 beds | 5 baths | 3,600 sq ft | $3,200,000. One of a Kind Property! For the first time in nearly 40 years, the stunning Keckler Ranch is for sale. Situated on 11 beautifully manicured acres on the Tuolumne River, this rare estate delivers the quintessential river lifestyle. As you enter the tree-line drive, the day’s stress will begin to melt away as you pass through the private gates. A serene pasture, 4-stalled cedar barn and an elegant 3,600 sq ft 1-story home beckons family and friends to sit on the wrap-around covered porch to enjoy the evening breezes. Inside, classic brick floors create a seamless transition from room to room while the timeless kitchen acts as the central gathering place of gracious living. An 1,800 sq ft deck cantilevers over the river bluff and spread out on the acreage below and is a second barn, green pasture, and a 1-acre pond that will provide hours of fun and enjoyment. Idyllic, Rare, Exclusive are all words used to describe this incredible property. Don’t miss this once in a lifetime opportunity!
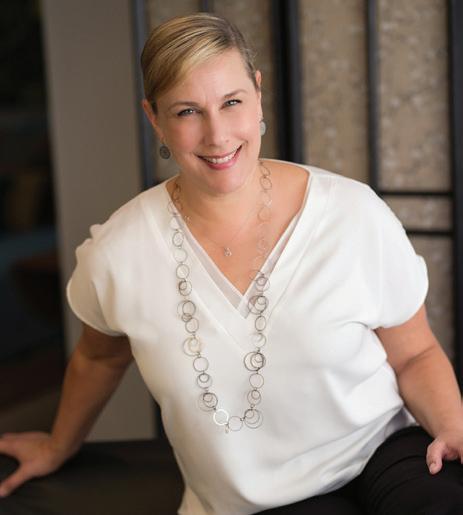
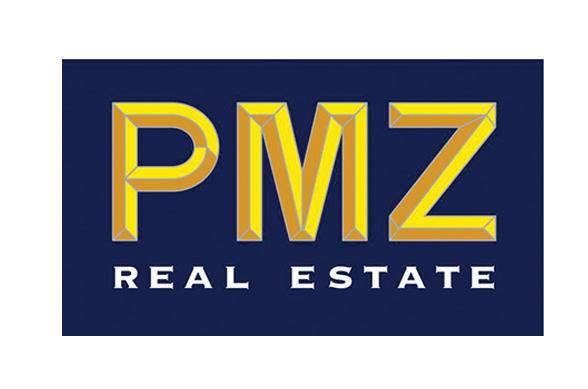

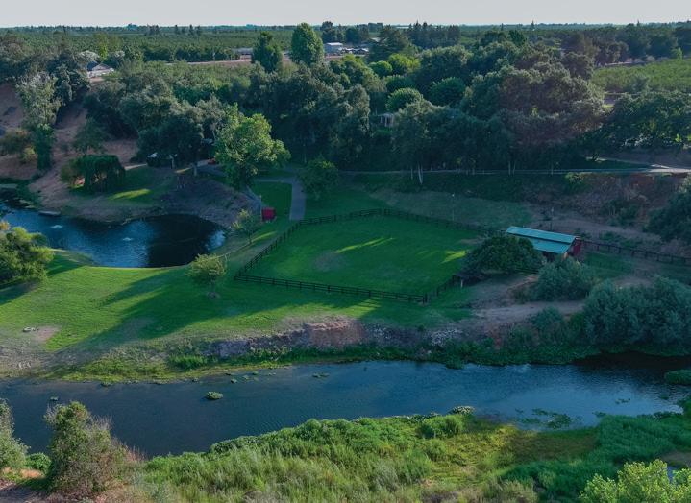
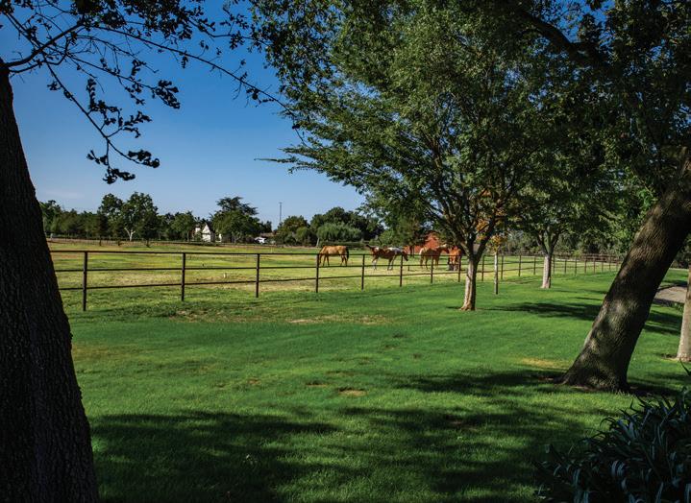
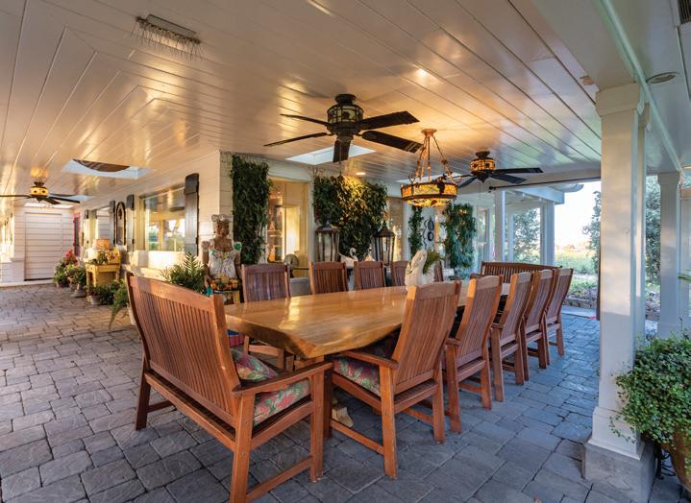
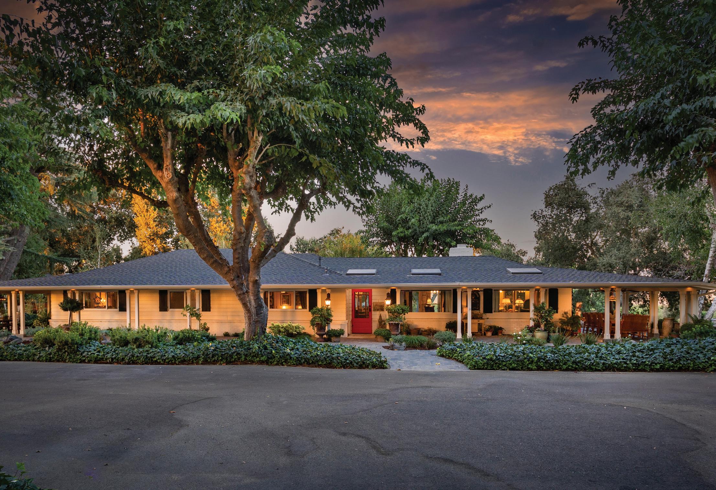
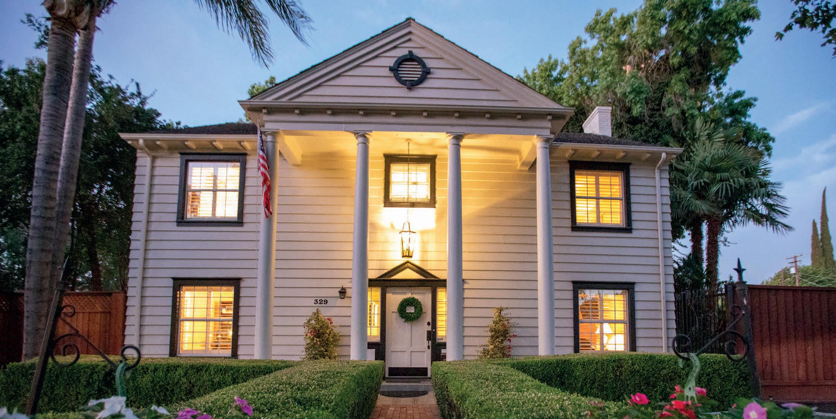

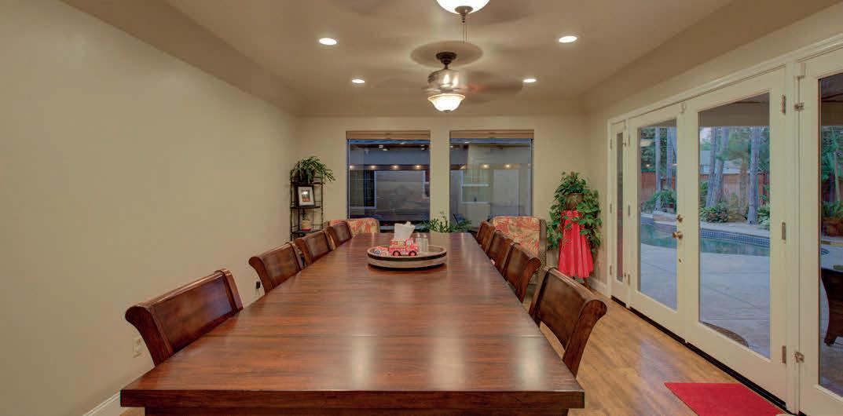
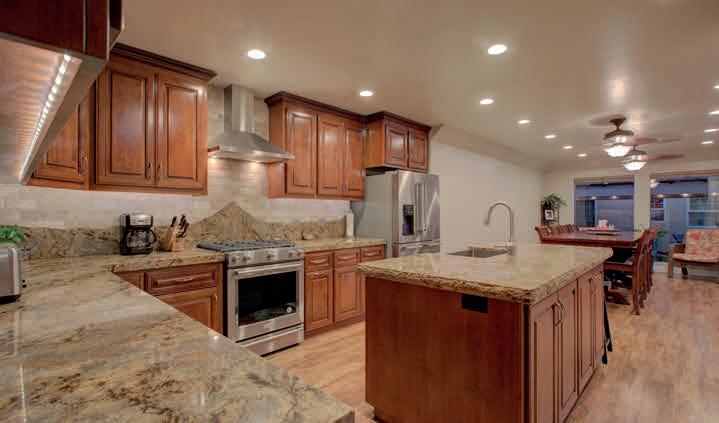
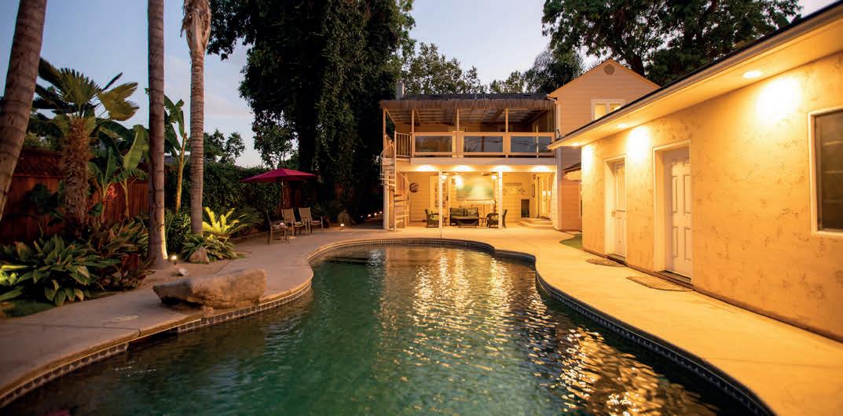
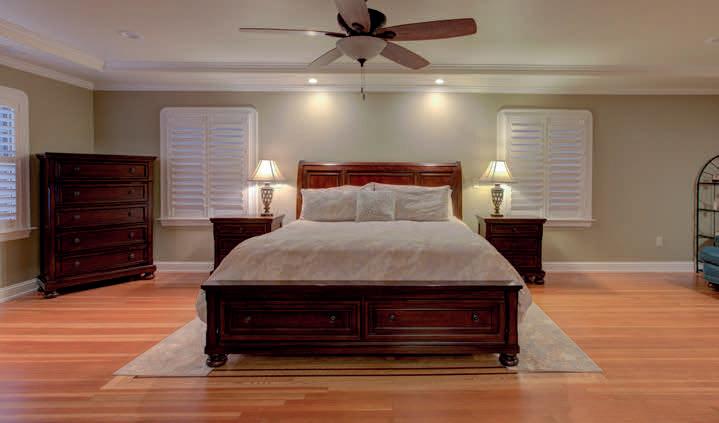
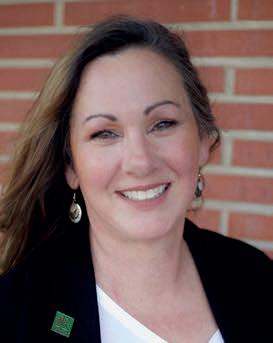

CARRY ON &
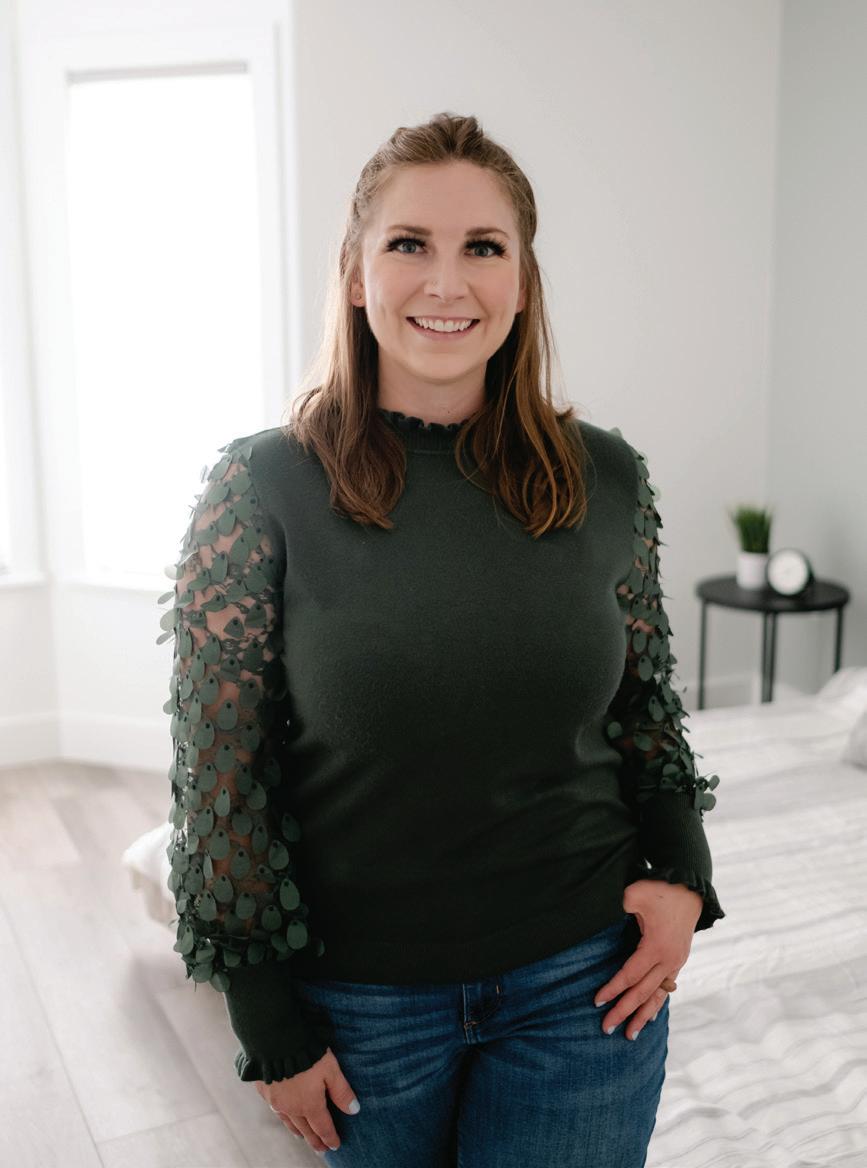
CA based Interior Designer (BFA) 15 years designing commercial and residential interiors. Livable spaces for all inhabitants. Let’s connect!
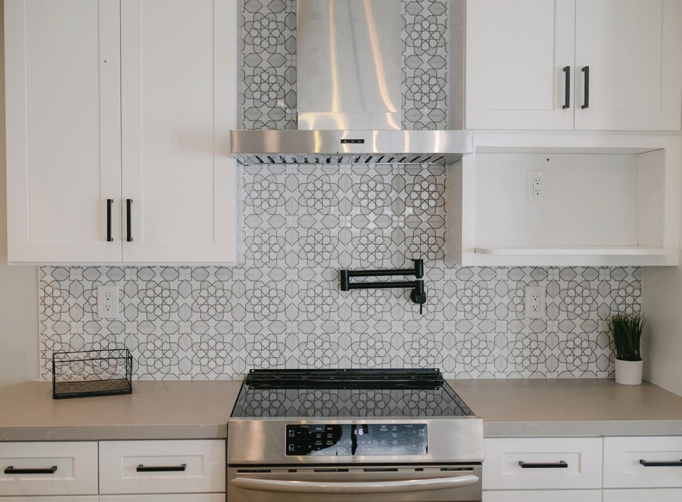
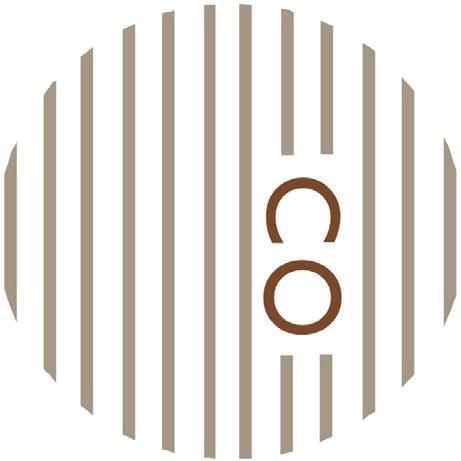
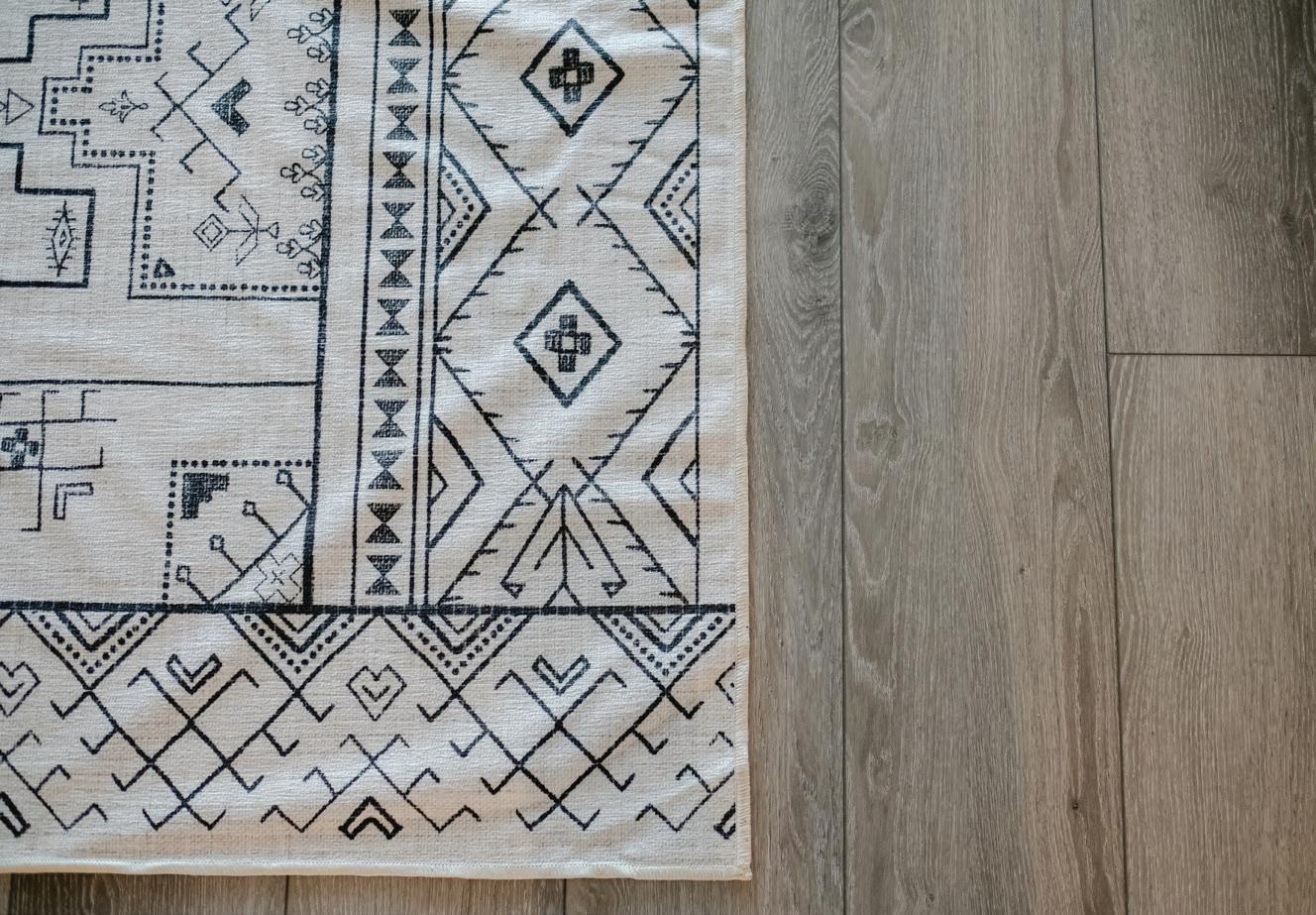
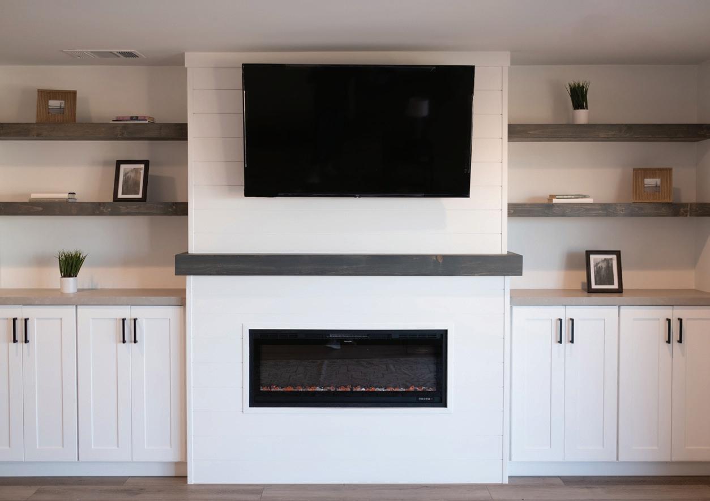
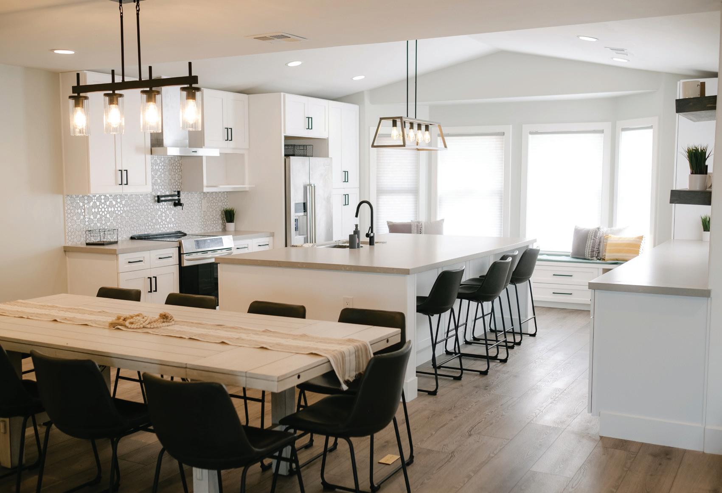
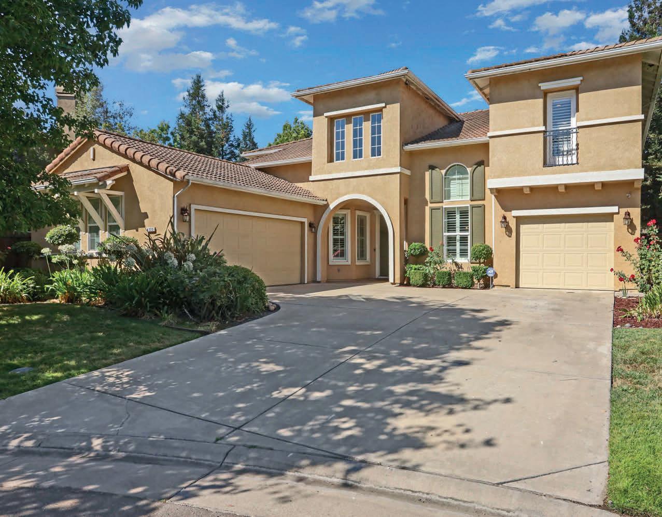
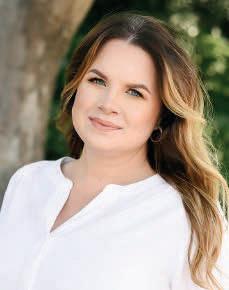
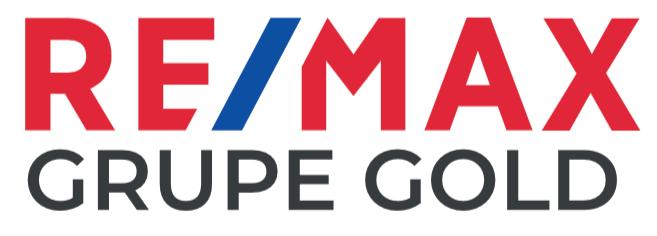

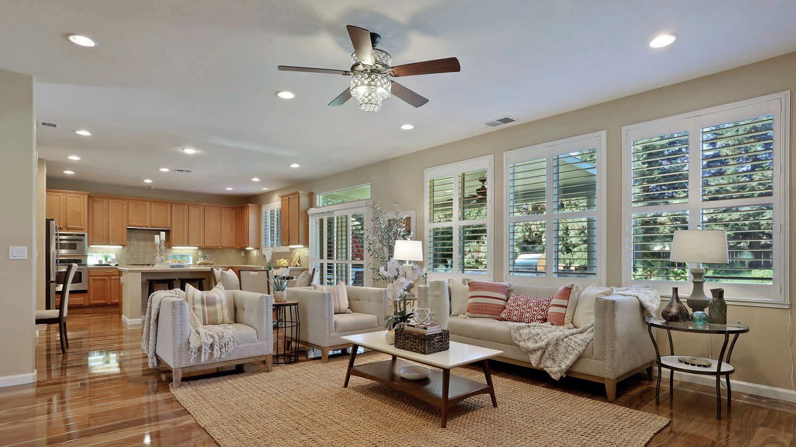
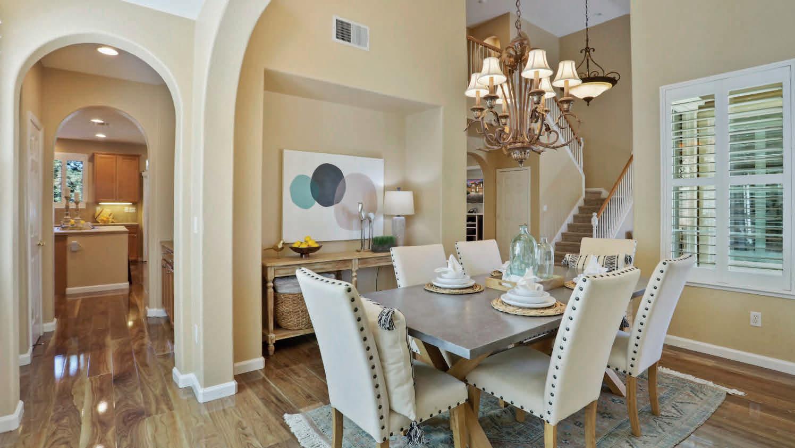
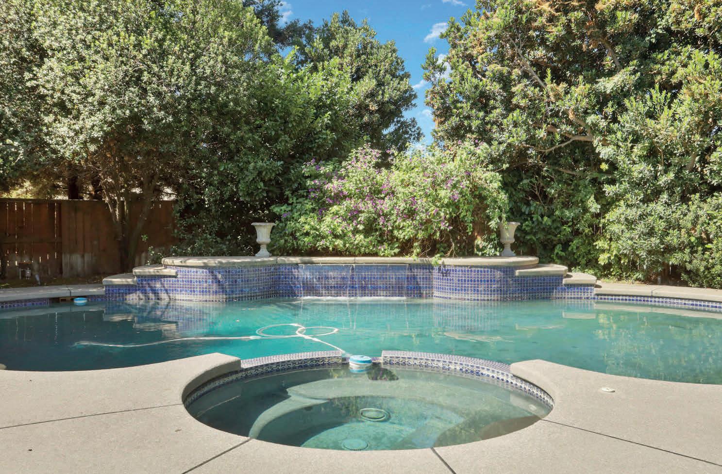
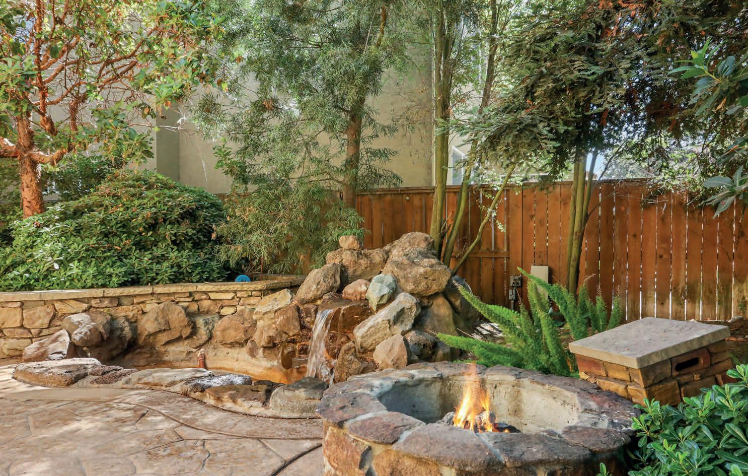

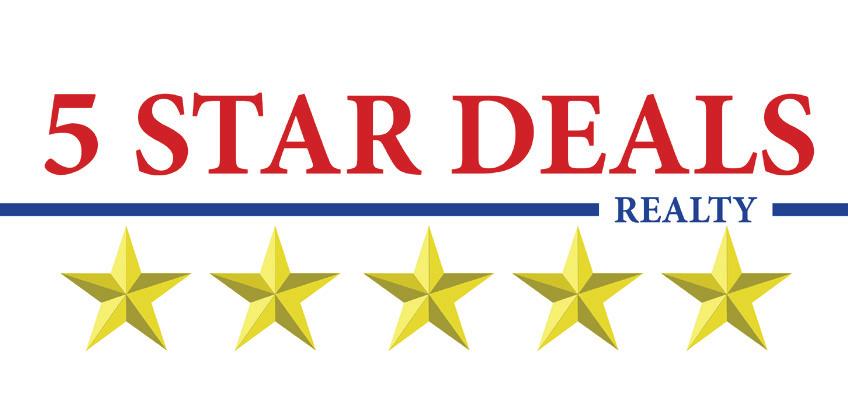
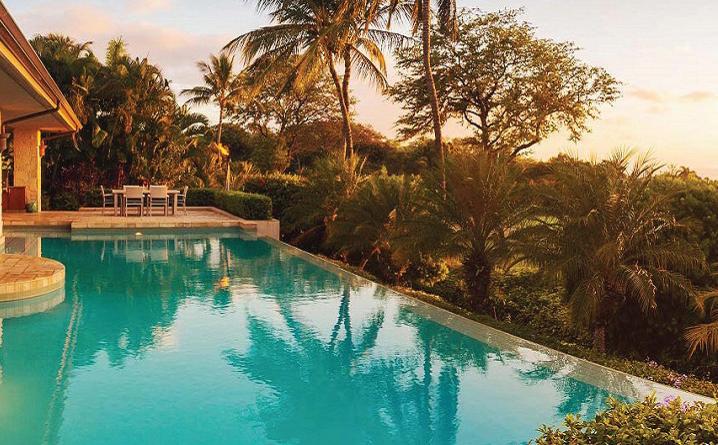


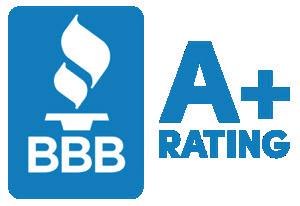
magnificent home is located in the desirable wine country in Lodi. It has EVERYTHING you can dream of and MORE than you can


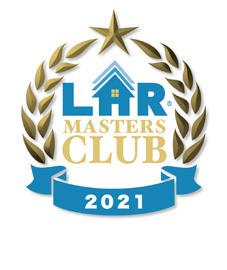
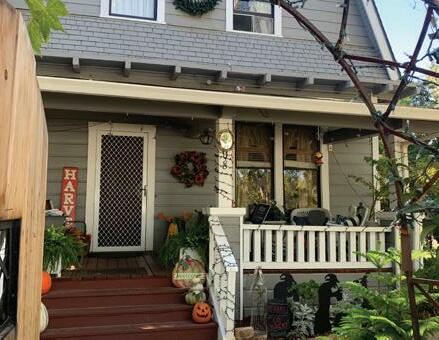
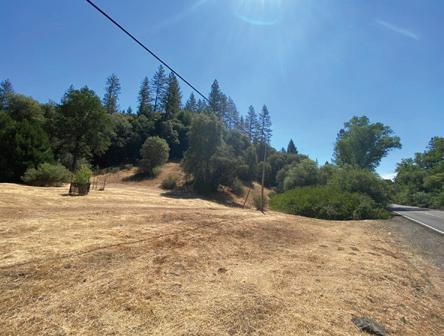
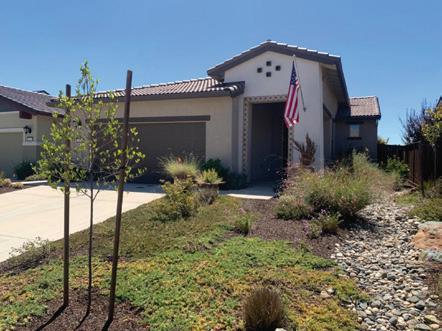

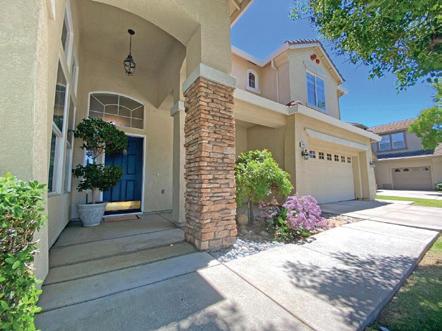
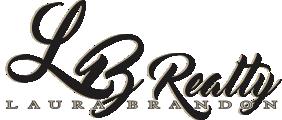
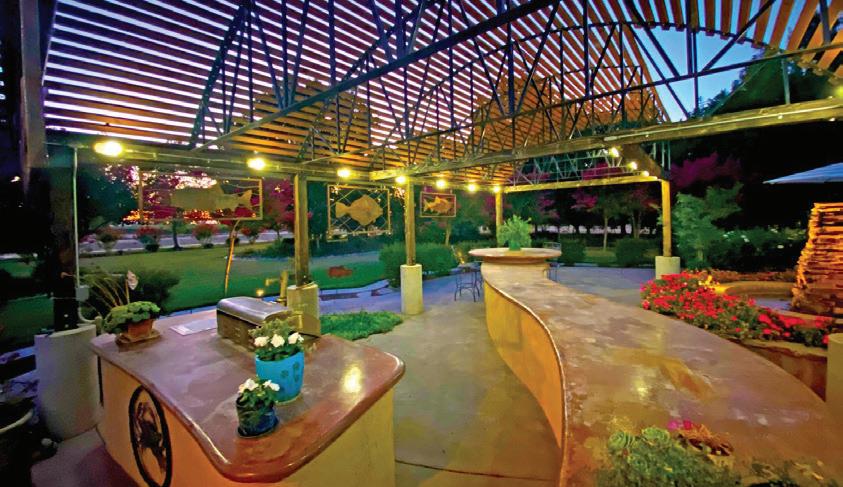
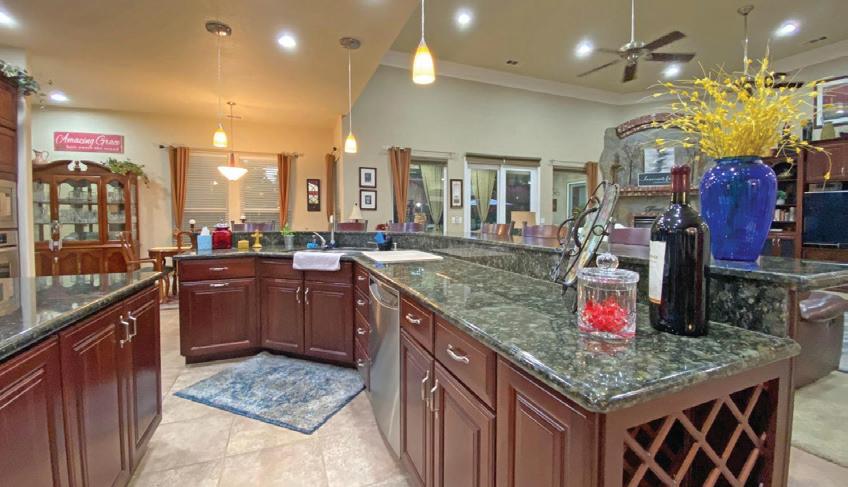
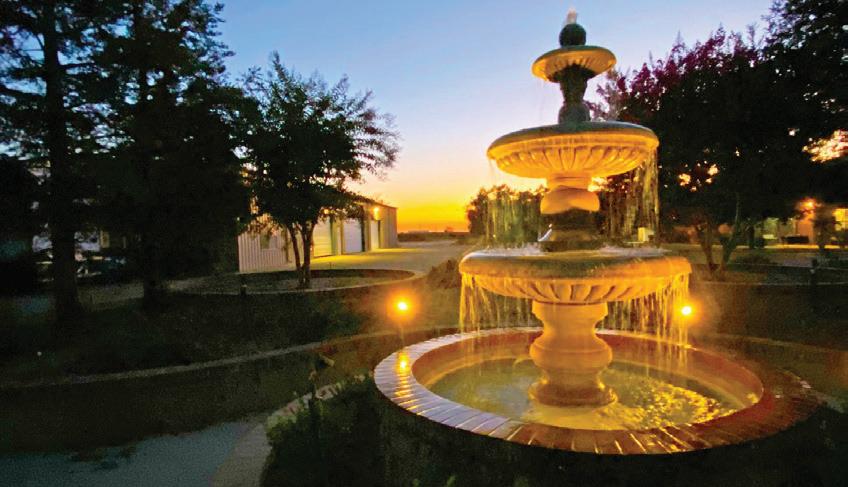
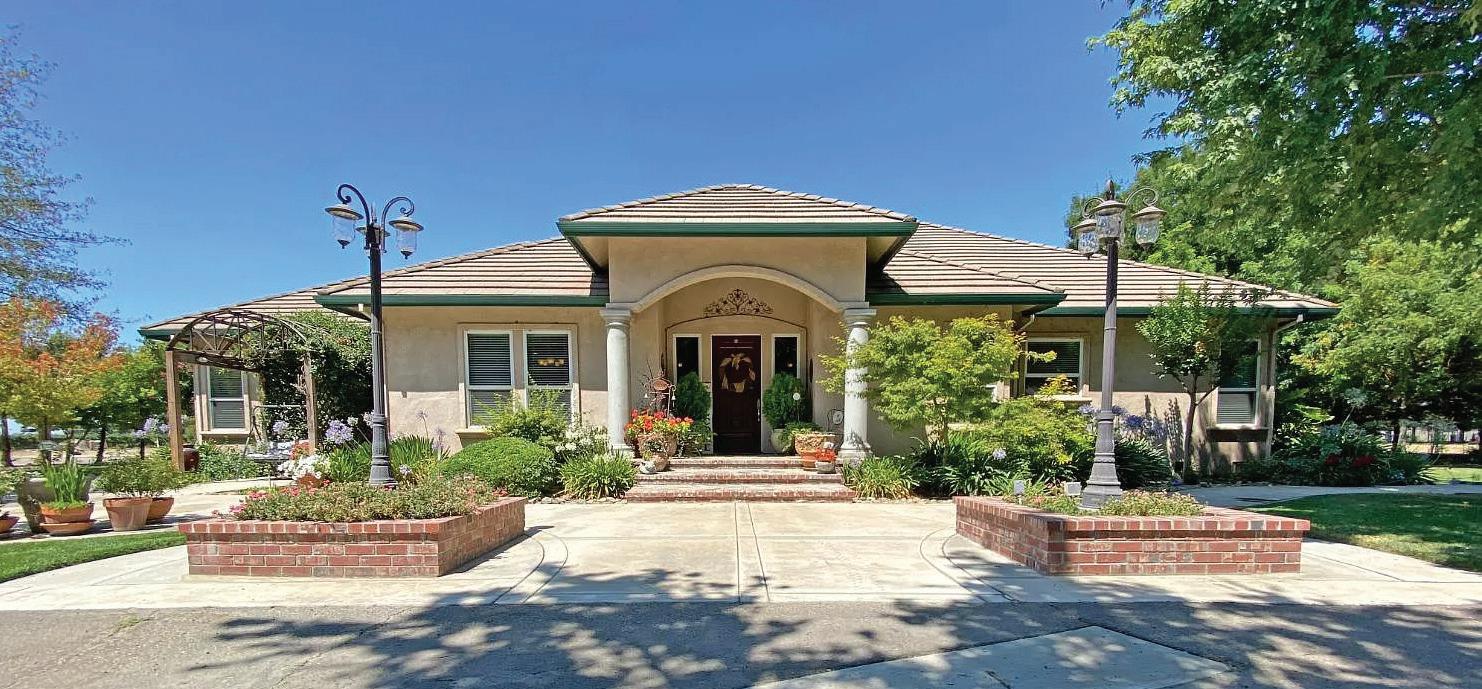
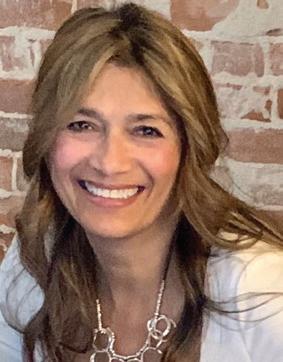
Upon entering the gated property, you’re welcomed by the cascading waterfall from the grandeur fountain & the incredibly lush jasmine that surrounds the meticulously manicured landscaping. 2 spectacular homes with a tremendous shop, 6750 sq ft w/ 3 p elec. 4 offices & 2baths..The marvelous main home has 4 bedrooms, 2.5 baths, home office, mud room, and a gorgeous gourmet chef’s kitchen with enormous countertops that opens to the dining room, kitchen nook and the great room with an exquisite work of art on the grand fireplace. The 2nd home has 2 bedrooms, 2 bathrooms, an impressive kitchen & dining room with open views to the living room. Waltz out back to an entertainer’s paradise, equipped w/ gourmet BBQ & expansive countertops & custom fire pits! 30x60 motorhome shelter w conduit stubbed in. This incredibly property is 1 of a kind!






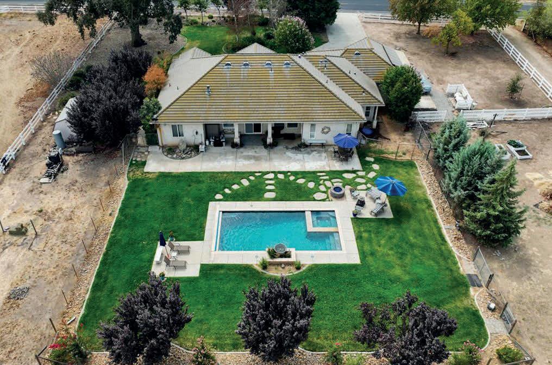
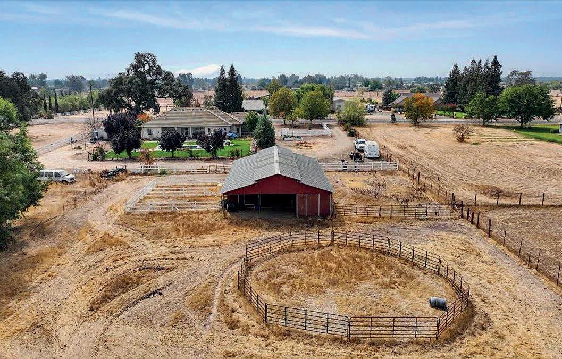
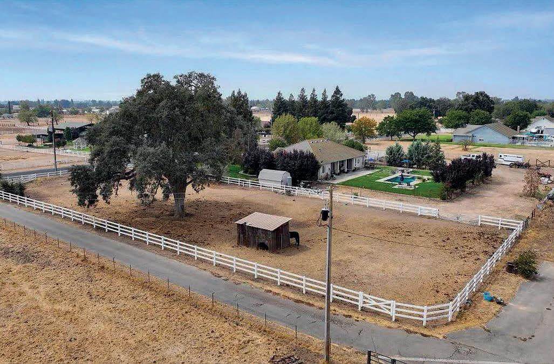
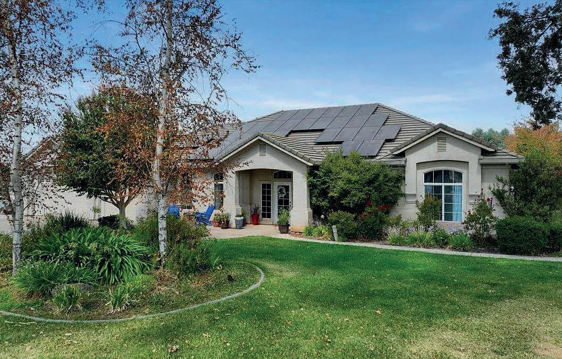
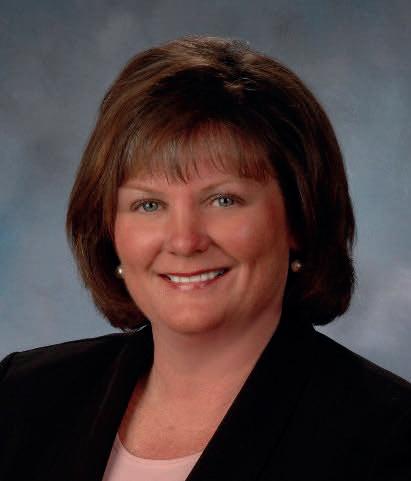

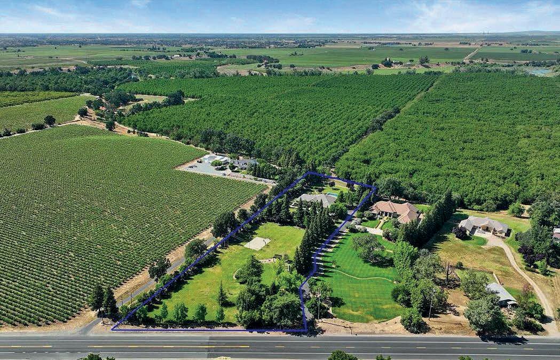
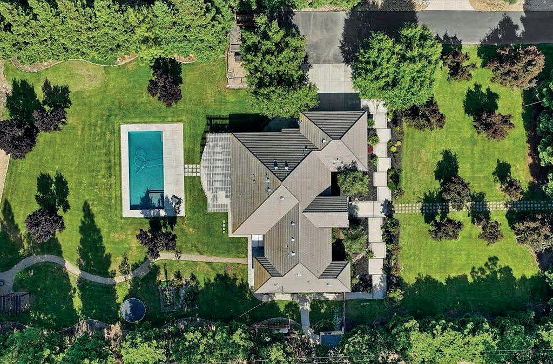
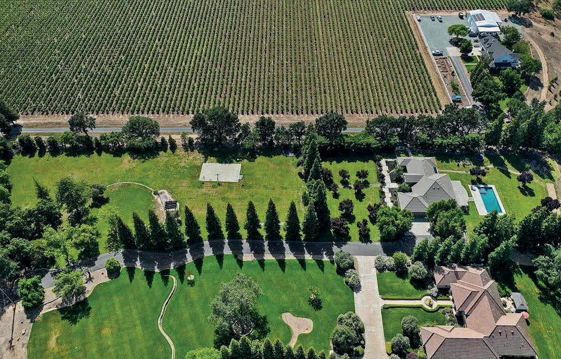
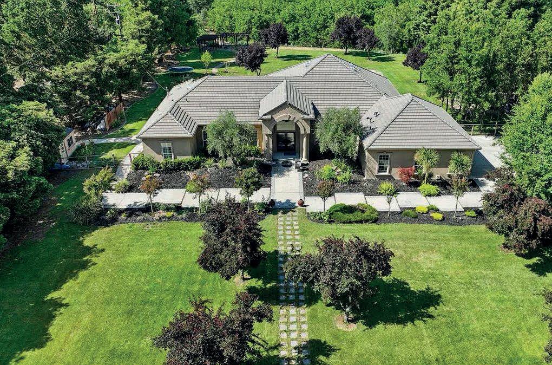


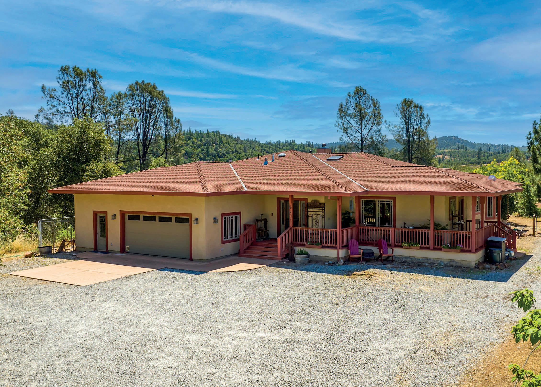

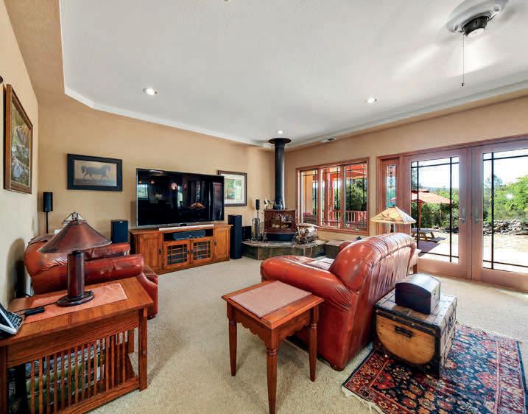
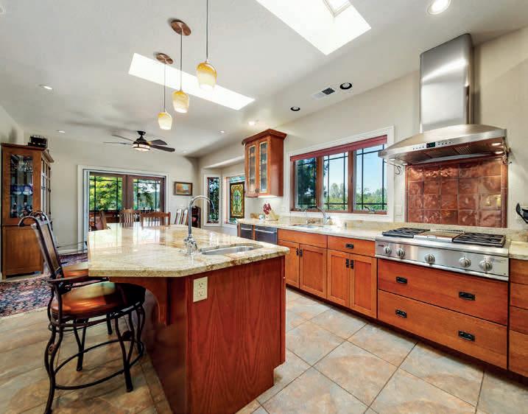
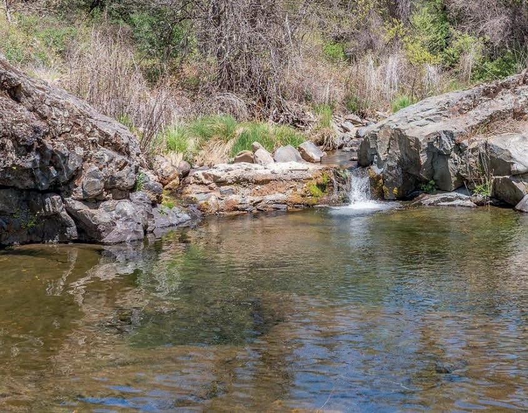
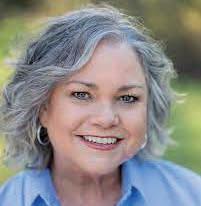

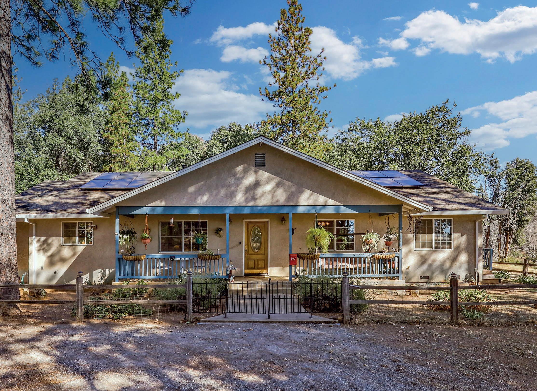
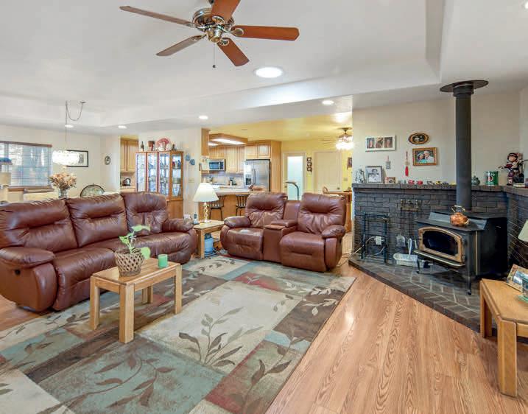
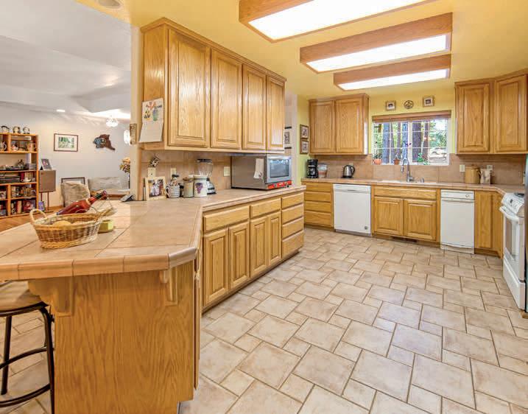
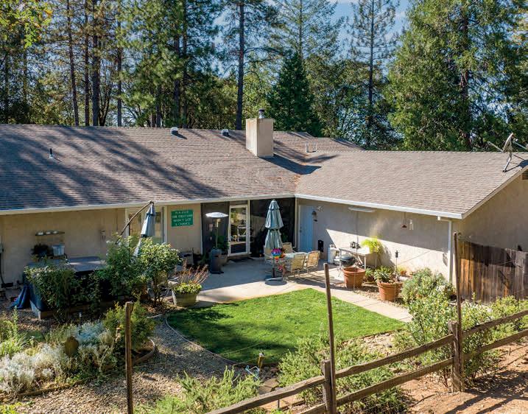

Welcome to this unbelievable opportunity in the heart of Plymouth. This 3.99 acres property features a charming main home with 3 bedrooms 2.5 bathrooms & an additional spacious airbnb cottage that is most often rented out! This is the historic site of Central House Ranch, w/original road house foundations still visible & viable for livestock or horses w/additional fencing. Land is zoned commercial & residential. The main residence has an inviting living room, family room w/cozy fireplace & recreation room perfect for get-togethers. The kitchen boasts bar seating & opens up to the dining room. Large master bedroom has a fireplace & ensuite bathroom. Bonus room located upstairs. The wide spacious front porch has the most stunning views of the Sacramento valley & Golden Chain Hwy. When you enter the cottage, you walk in to see the dining area & kitchen followed by the living area, bedroom & bathroom. Live in the main home and rent out the guest suite as a vacation rental! What a deal!
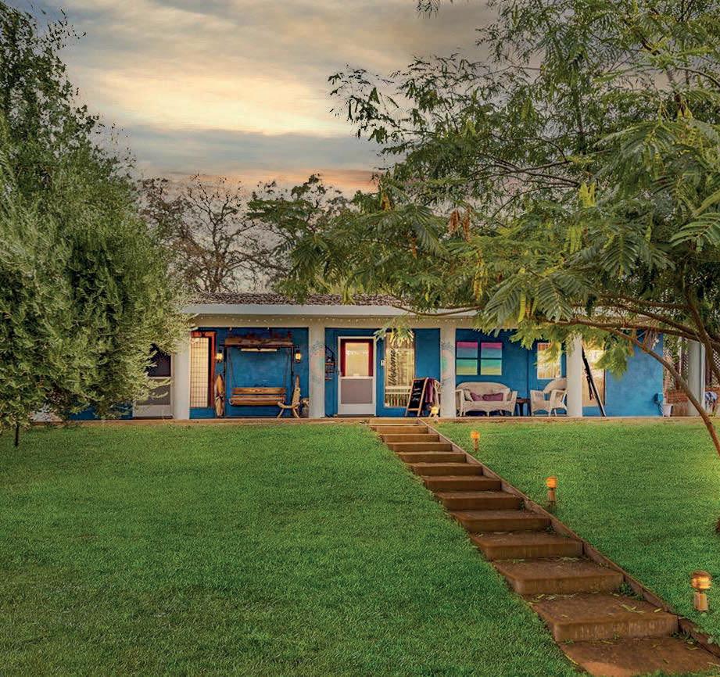
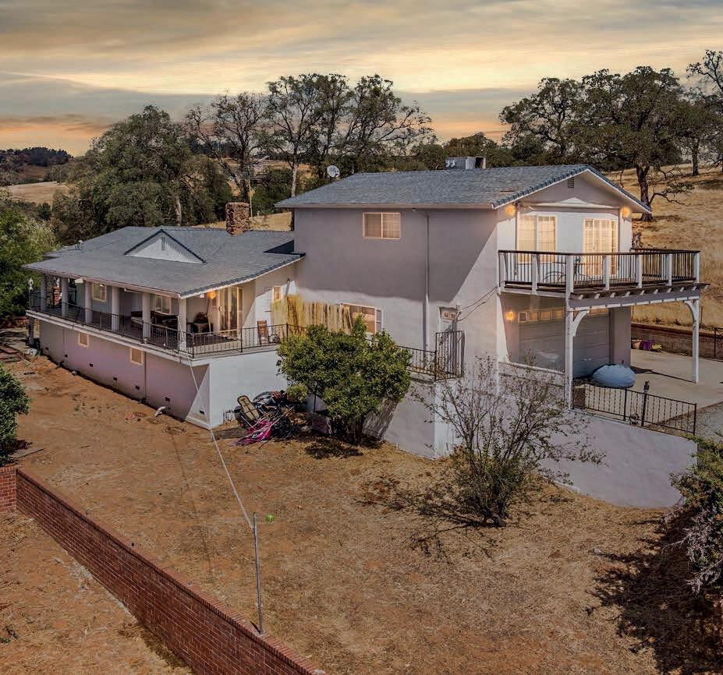
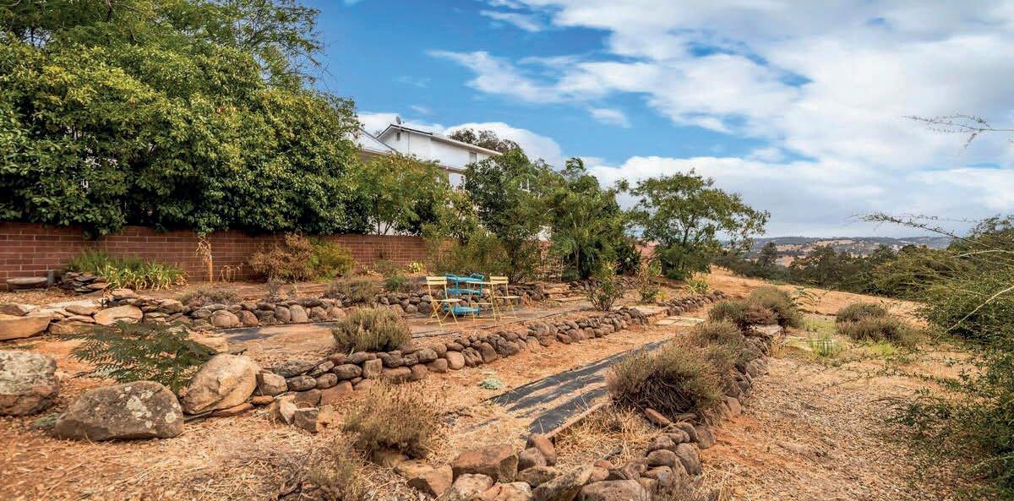
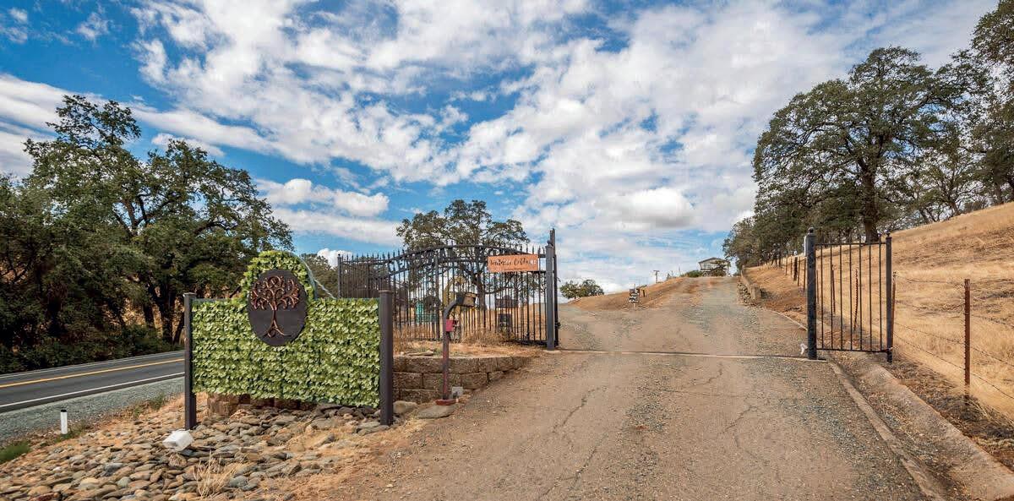
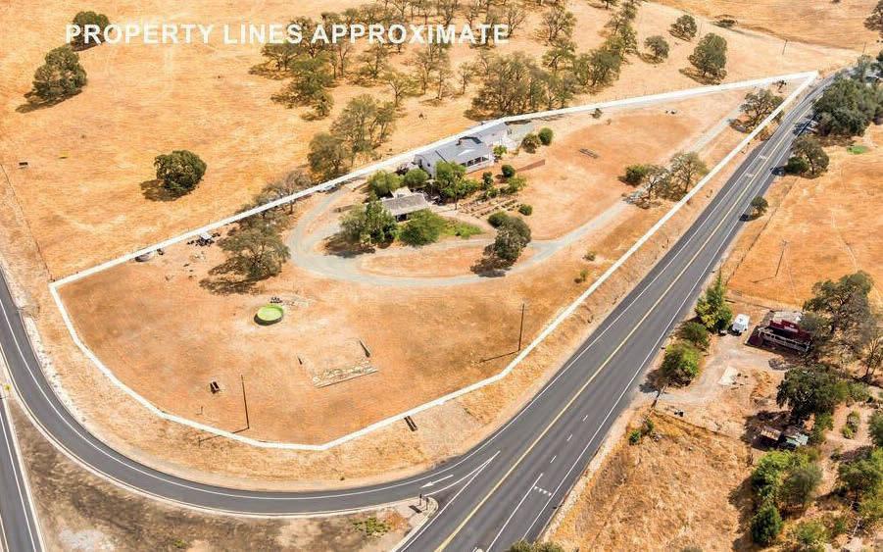
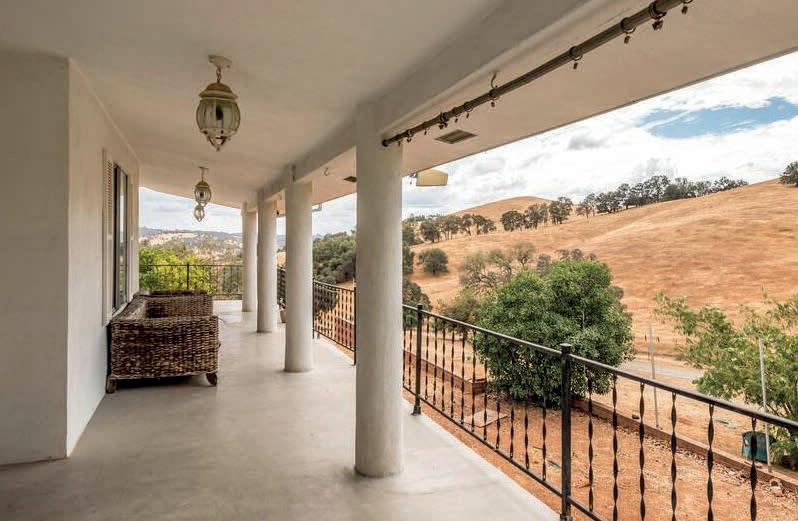
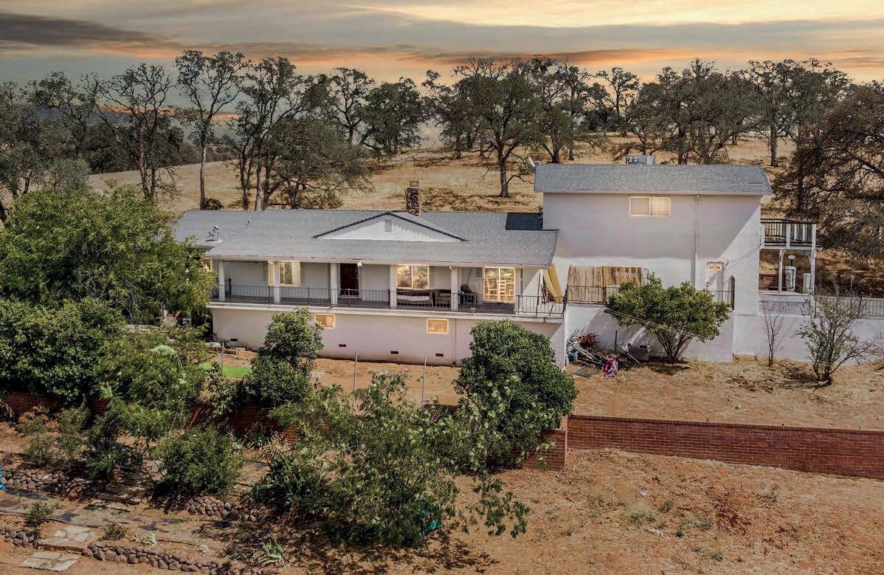
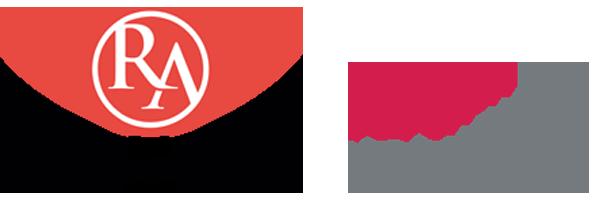
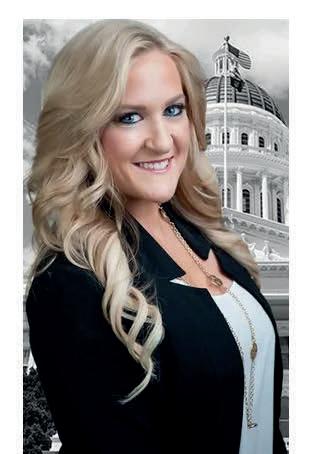
Magnificent vineyard and equestrian estate is a full turn-key property. At almost 63 acres, enjoy complete privacy and peace in the country. Custom luxury home with flowing open floorplan—great room, high-end kitchen, and formal dining room. First floor master bedroom suite, guest bedrooms, office, and large laundry room mud-room. Covered patio with redwood pergola and amazing views. Horse barn constructed with Brazilian hard-wood, Innovative Equine European stall doors, 5 stalls with runs, rubber paved center aisle w/ drain, 400 SF studio, tack room, feed room, and wash-rack. Separate large sand-footing arena, and 3 large turn-out pastures with shelters. Pipe rail fenced pastures, and the 10 acre vineyard of Primitivo and Syrah wine grapes is leased for income. Leased solar system reduces utility bills.

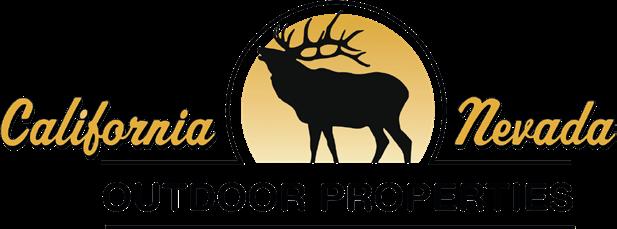

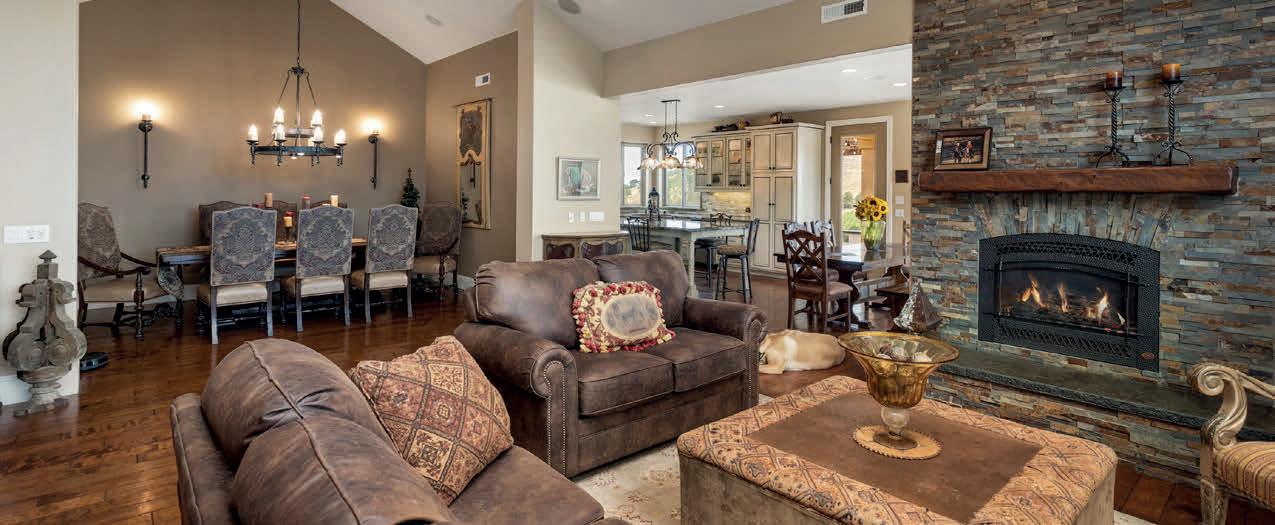
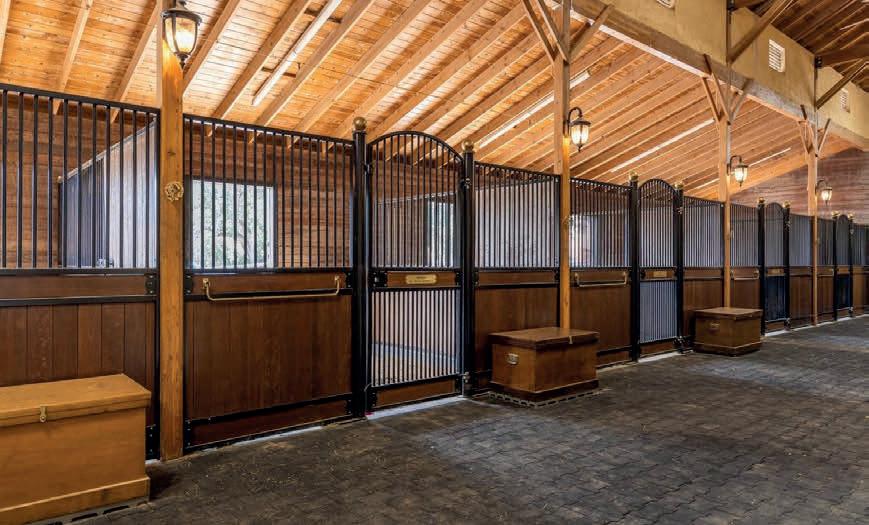
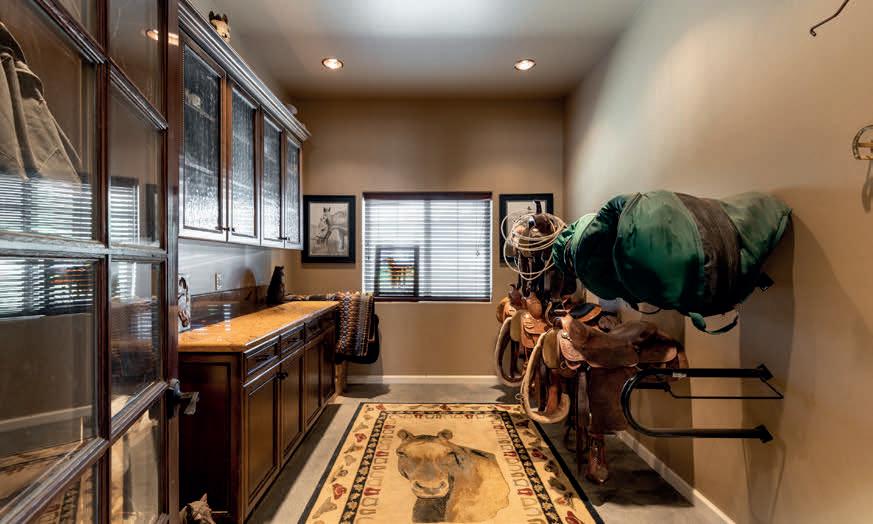
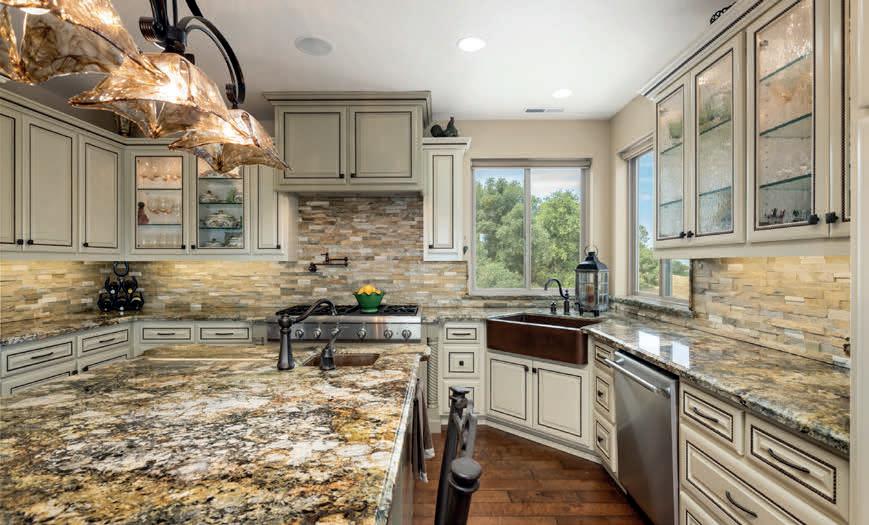
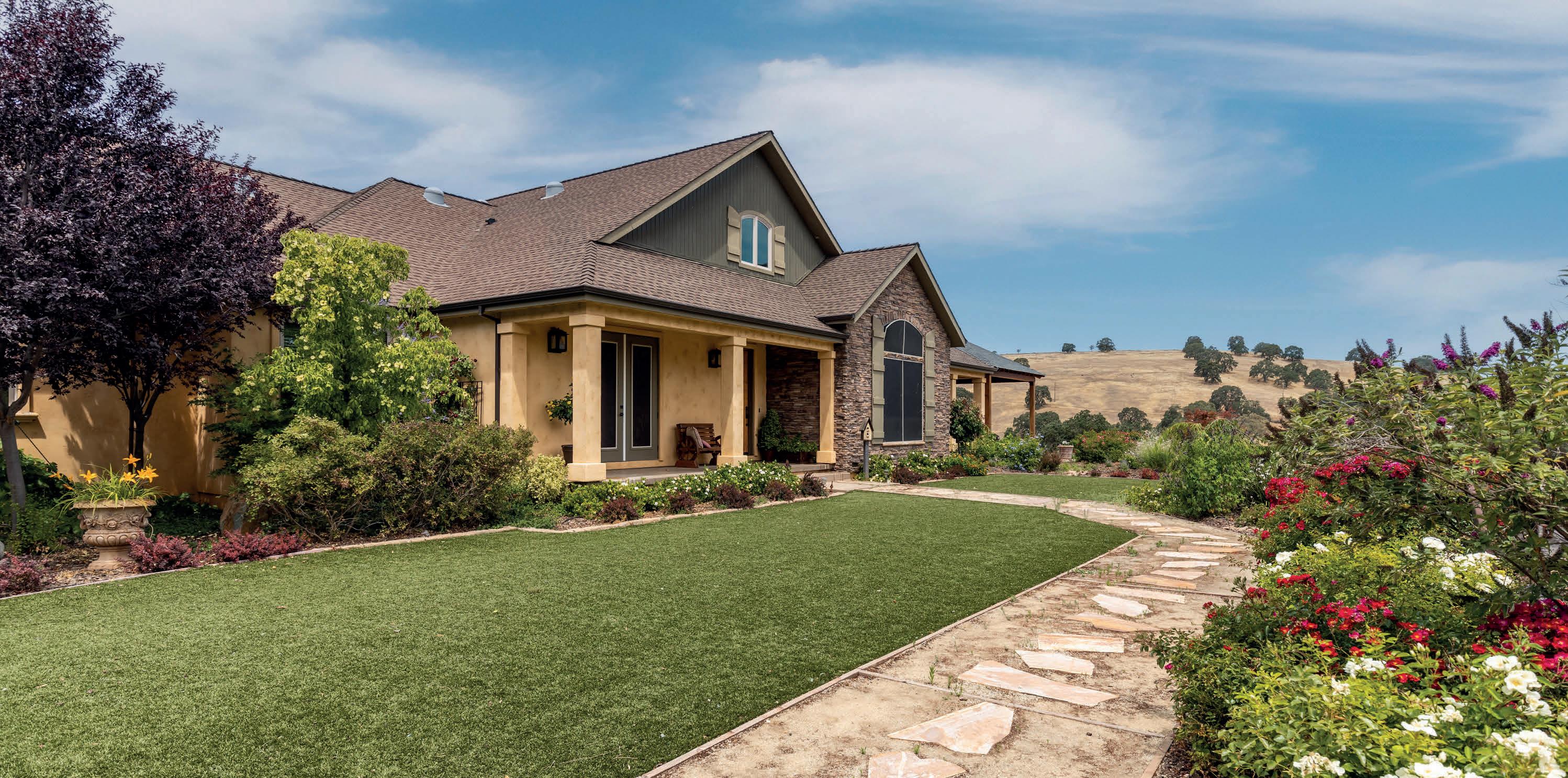
19881 State Highway 88, Pine Grove, CA 95665 $1,999,000 | 4780 sq ft | 0.88 Acre
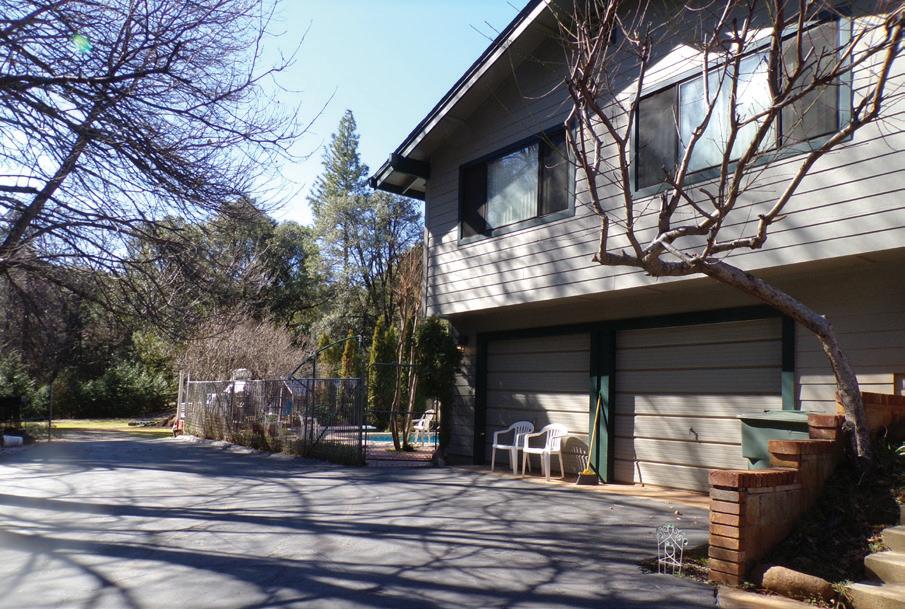
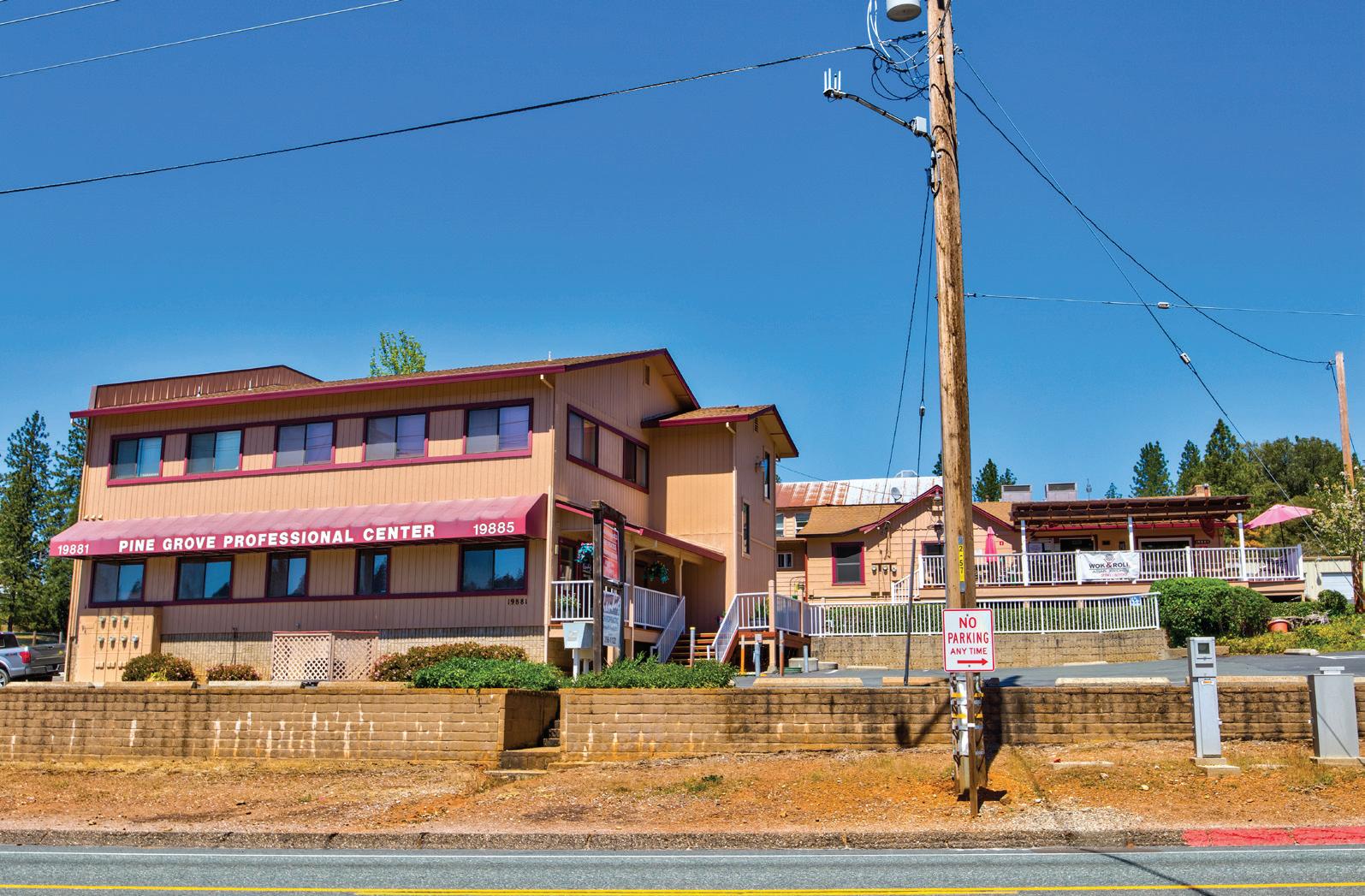

Currently in final stages of Auction with Braun International. Please ask for Memorandum of Statement of facts. Current Leases. and P/L. 40 Unit Mini Storage of varying storage sq ft is ALSO included in this purchase. Seller/Manager has maintained this Professional Building, Apartments and Mini Storage Units in Excellent condition with many upgrades. Strickley maintained in the best condition possible.List is Available of recent work. Some Tenants have been here for over 10 years. Restaurant is totally up to code and in great condition. After Auction the Seller is going to make some changes so this is a great opportunity to get this Positive cash flow property at a discount.
6080 Jackson Valley Road, lone, CA 95640 $5,500,000 | 105 Acres
This property has an Active Reclamation Permit and is currently used as Goose Hill Rock Plant. Providing businesses with road base, cement rock, landscape and river rock. Currently the Seller is in the process of closing that business and has a tentatively approved Recreational Vehicle Park for approx. 165 Units, Clubhouse, Motel, Swimming Pool and Riding Trails with Green Belt ares. Jackson Creek flows Year round with water from Jackson Valley Irrigation District Lake Amador. The Seller is entering into a contract with JVID for operation of a Public Water Source Agreement using the Sellers Wells for the Park. Seller has been working with Amador County for Approval of the Tentative Map and has met all the requirements for Approval which is presently being considered.
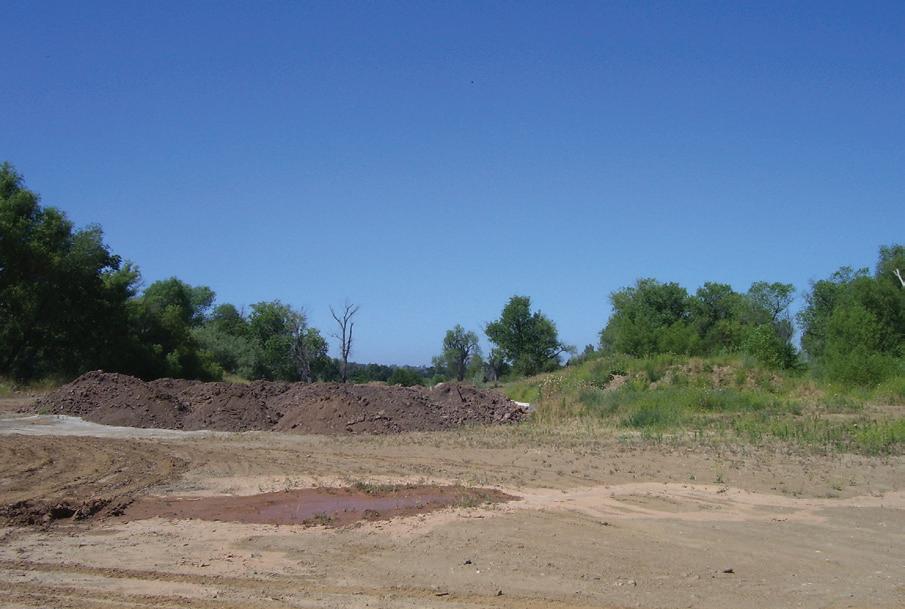
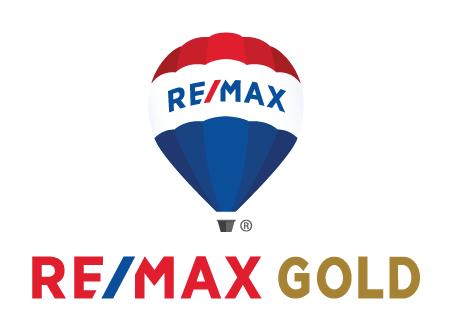
14011 Druid Lane, Pine Grove, CA 95665-9474 $695,000 | 4-5 bed | 4 bath | 2470 sq ft
Well maintained and NO maintenance deferral here. Private, quiet, and you can entertain w/ plenty of room for large family gatherings, Newer 50 year roof (8 yrs old), lots of decking and patios for outdoor relaxing. Swimming pool has been upgraded with new Liner,upgraded Spa, and ready for outdoor fun all summer long. Large 2 car garage w/ storage cabinets and 1/2 bath. Bonus room w/ wet bar and fireplace insert + access to garage and swimming pool. Detached partially finished shop w/ bathroom and shower already plumbed and installed and large attached carport. Both public water and a well (75GPM per Seller). Well is used exclusively for irrigation. This is a beautiful property and home. All inspection are complete and any issues have been cleared by Inspection companies.
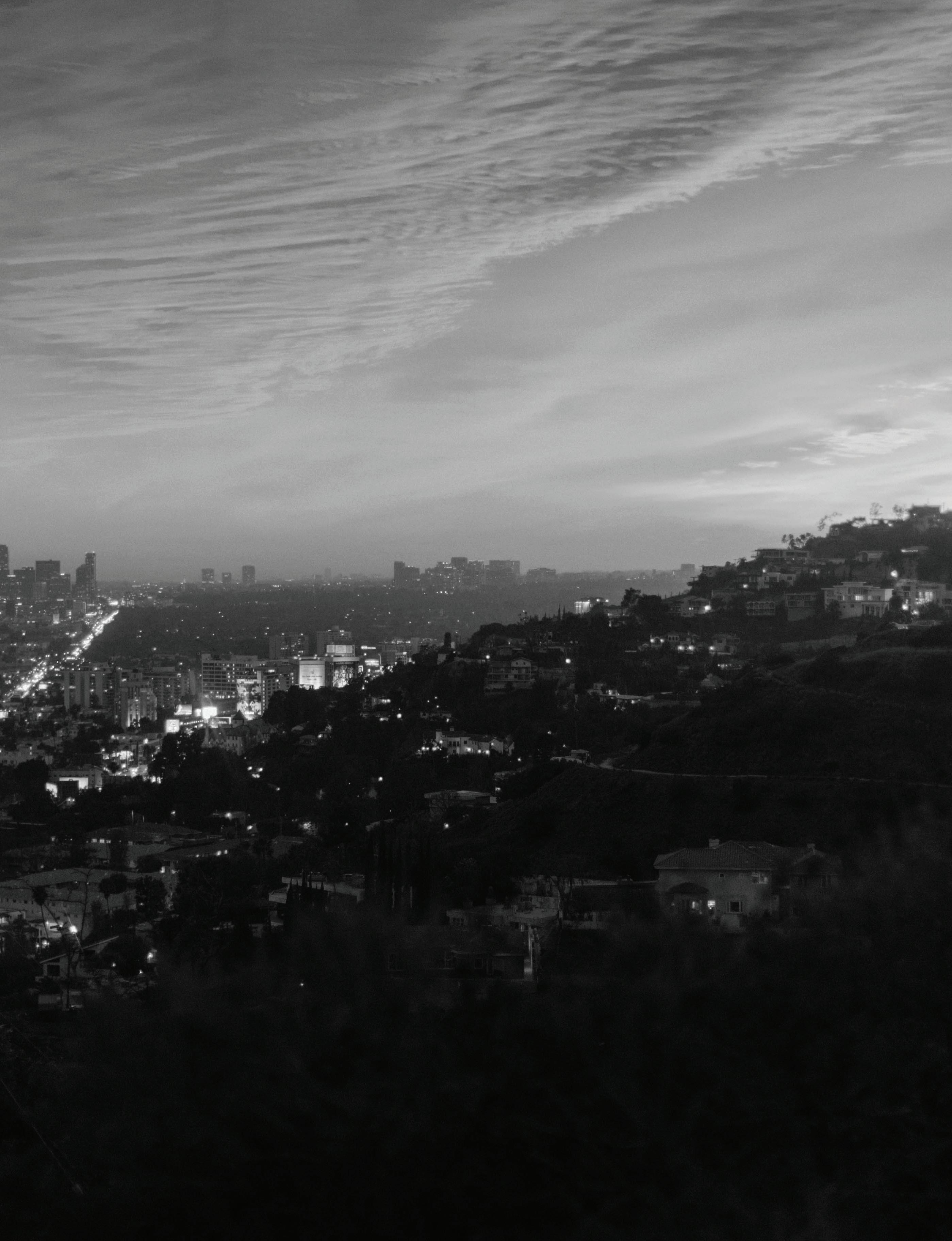
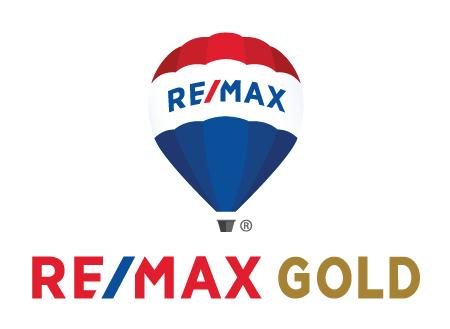

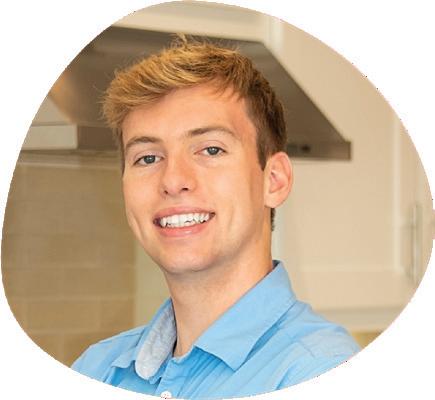



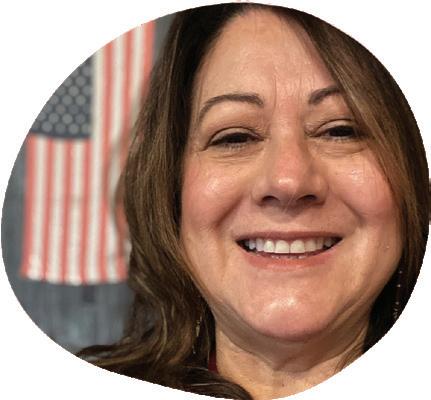

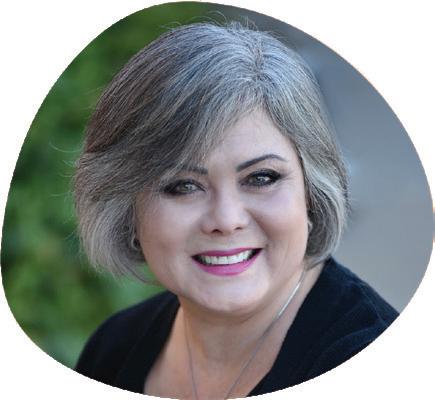
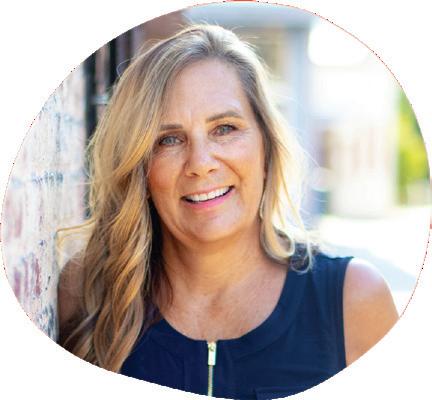
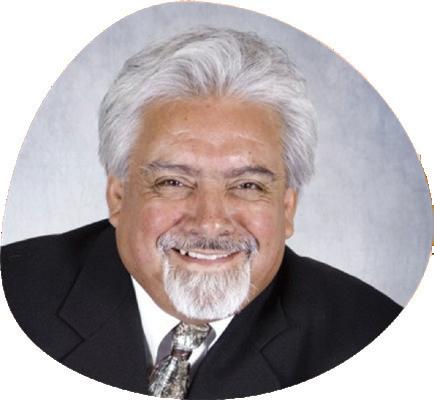
Brillantly designed and landscaped 3700+ sq ft home built on a hill with incredible views! Main home is on one level. Downstairs are 2 extremely large finished rooms that can be a media room, gymnasium, bedroom for guests, craft room. Also, has a full bathroom and closet in one of the rooms. Home sits on 5+ acres. Gorgeous Brazilian hardwood floors adorn the living room with large windows and a loft above that can be a reading room, office etc. The kitchen is the entertaining center and chefs delight with direct access to the dining room as well as the living room. Generator in garage with switch over. Structurally this home isn’t going anywhere with 18’ concrete blocks 8’ deep into the mountain. Kirkwood ski resort just over the hill as well as Lake Tahoe and so many fabulous places to hike, boat and fish!
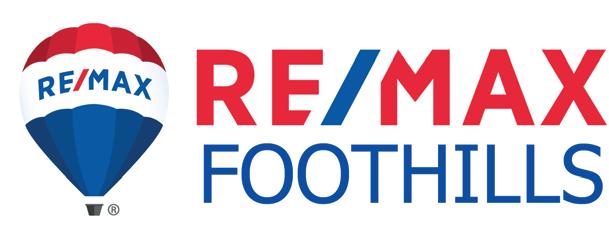
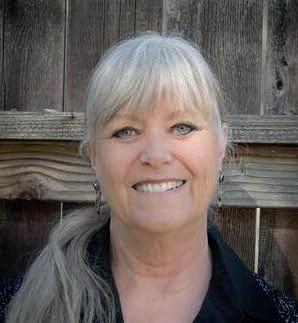
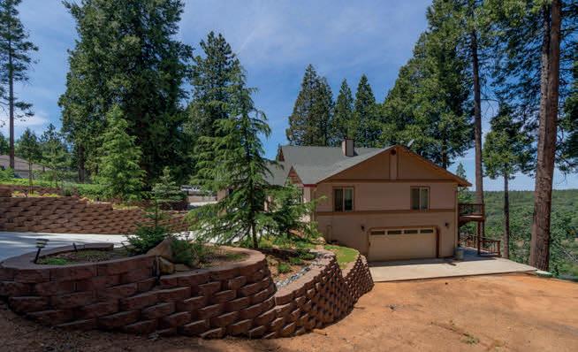
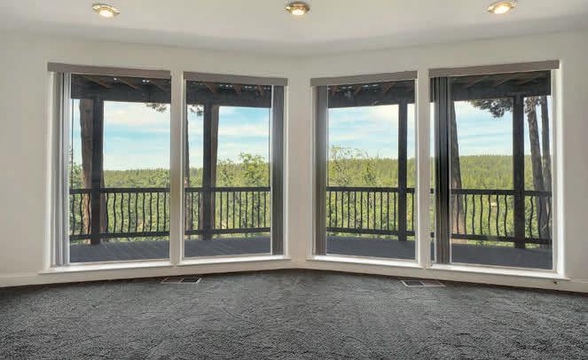
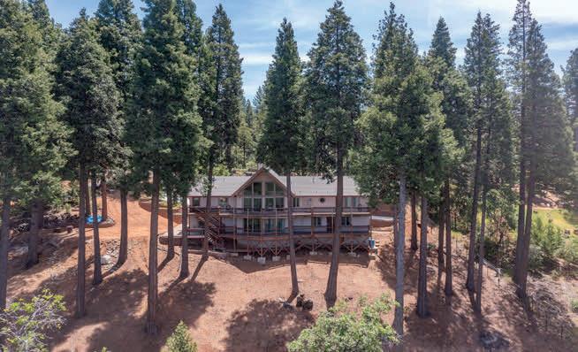
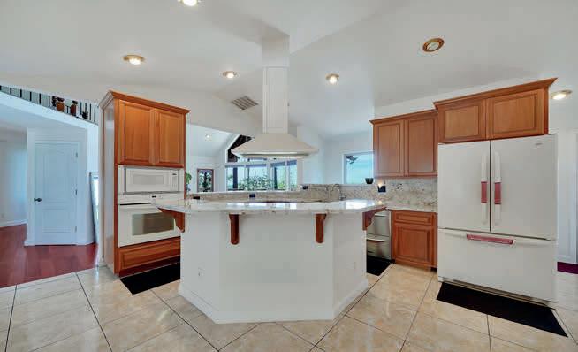
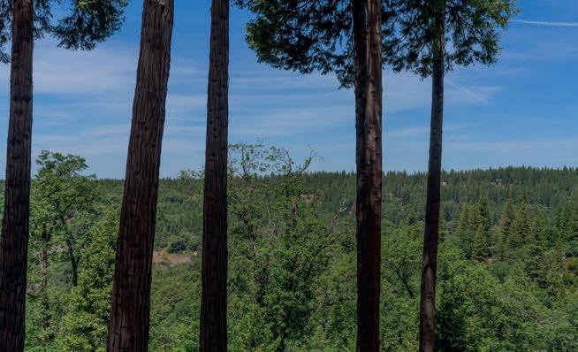
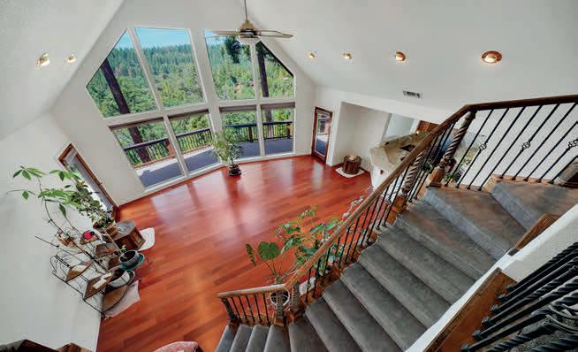
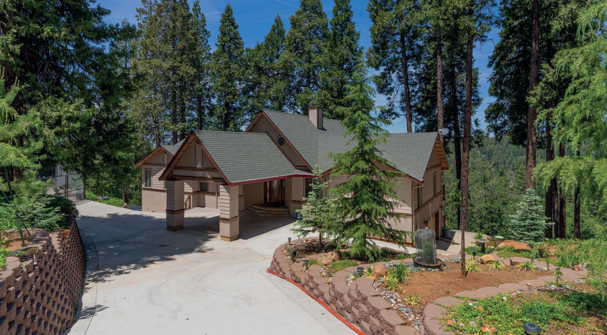
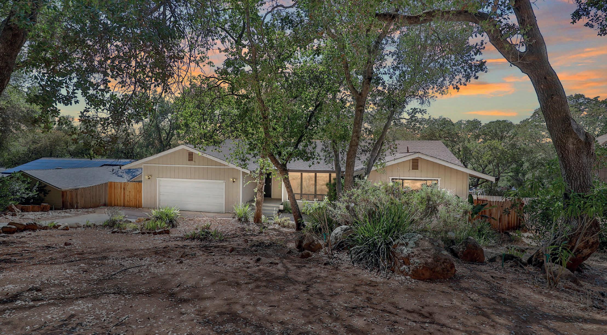
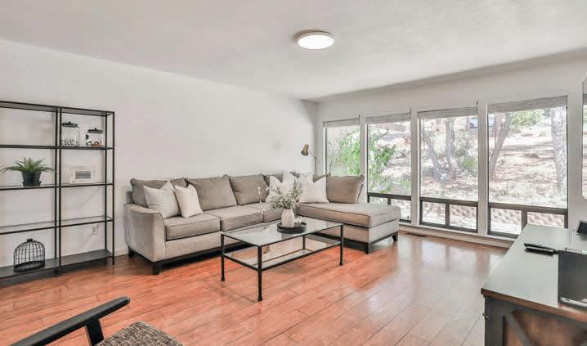
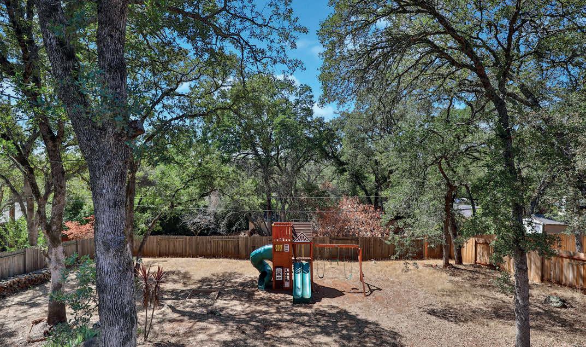


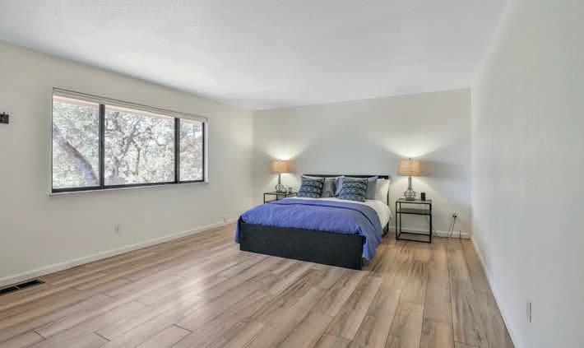
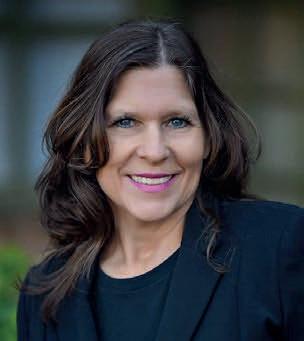

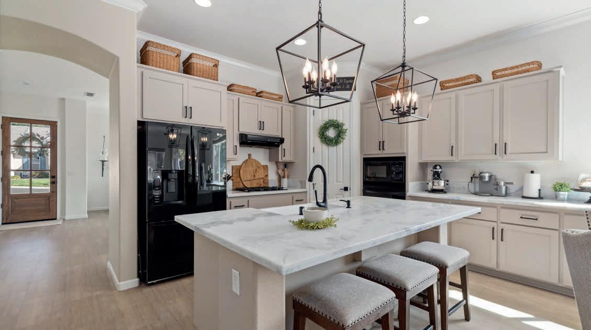
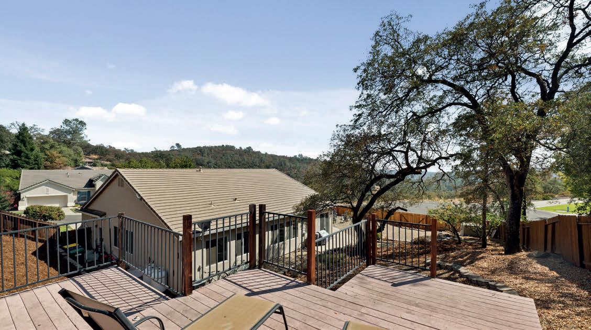
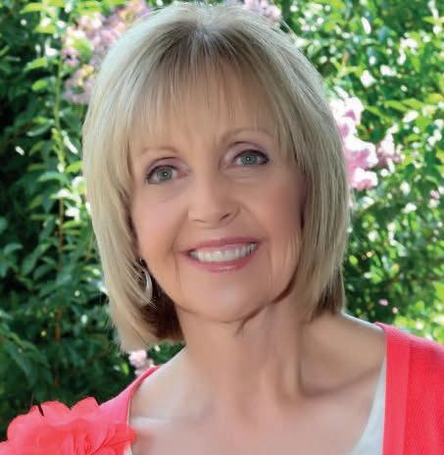
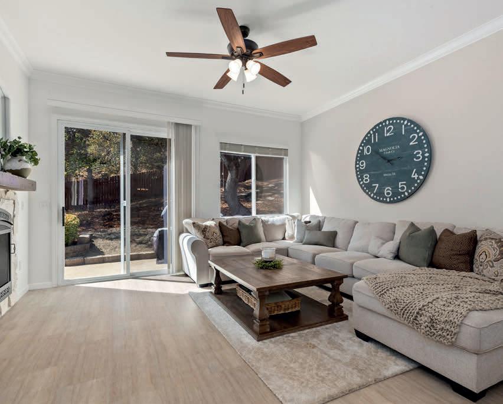
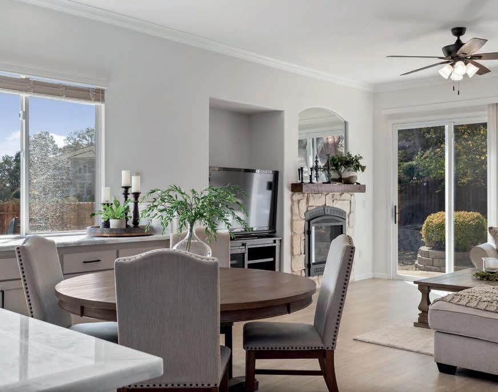
Beautiful corner lot with lush landscaping showcases this stunning 4-bedroom single story home with breathtaking marble valley views! Custom front door welcomes you into the spacious floor plan featuring high ceilings, upscale lighting, new luxury vinyl flooring throughout, den/office, separate family & living rooms and natural light flooding in through the large picture windows. Dazzling updated open concept kitchen has an island w/farmhouse sink, quartz countertops, new cabinetry, gas cook top & dining bar. Upgrades include crown molding, hardware on all doors, new remodeled high efficient gas stove insert and fresh exterior & interior paint. Retire to the primary suite that has a spacious walk in closet, dual sinks, tub & stall shower. Entertain in style out in the backyard that has a new wood fence, deck overlooking the impeccable local views and firepit area. Enjoy being close to Hwy 50 for commuters, award winning schools, local parks, Cameron Park Lake and more!
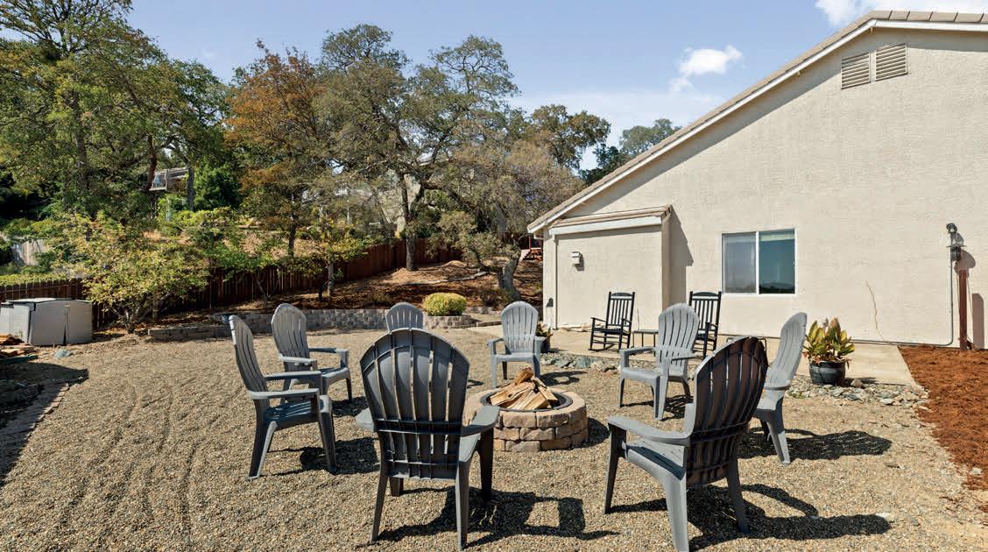
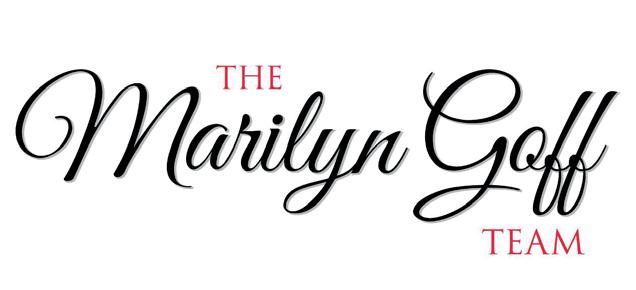
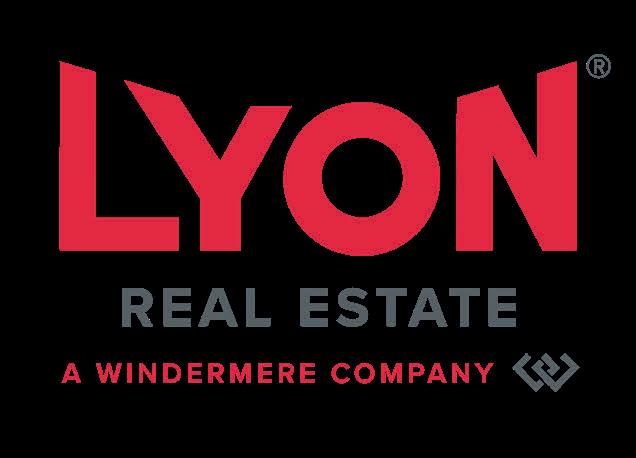
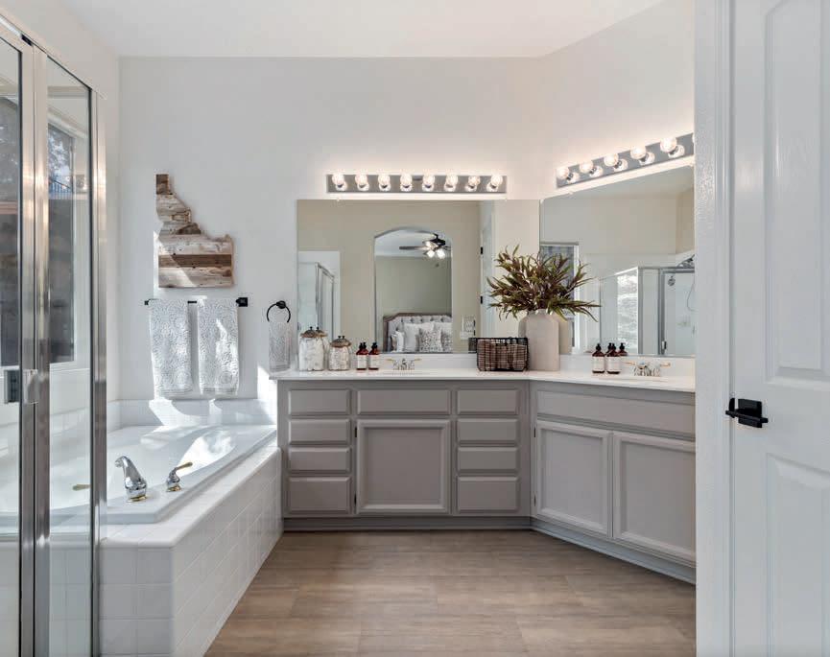
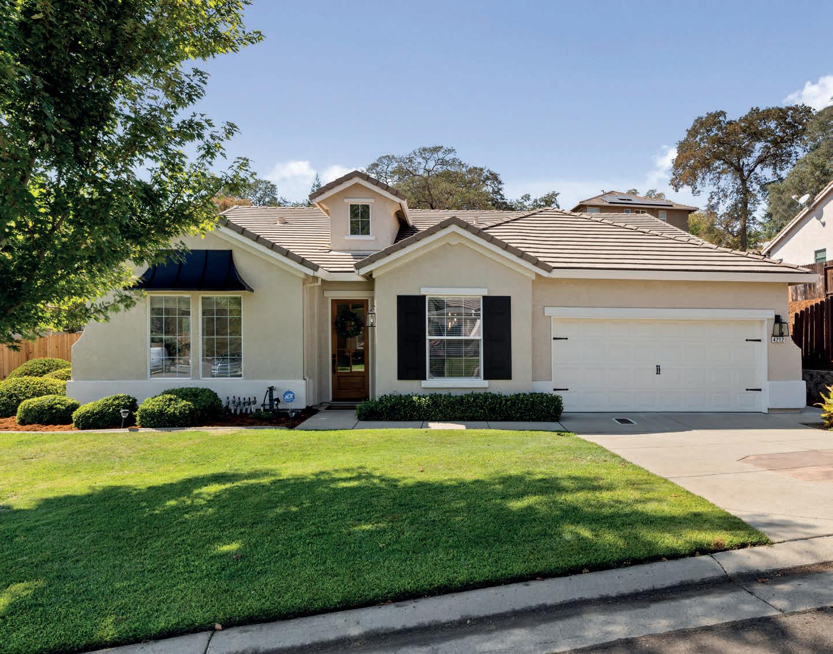
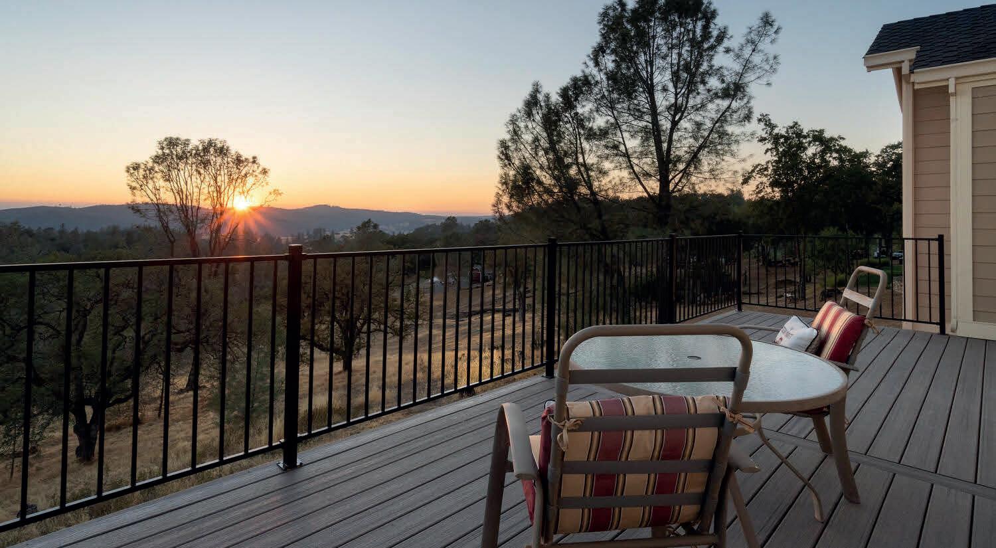
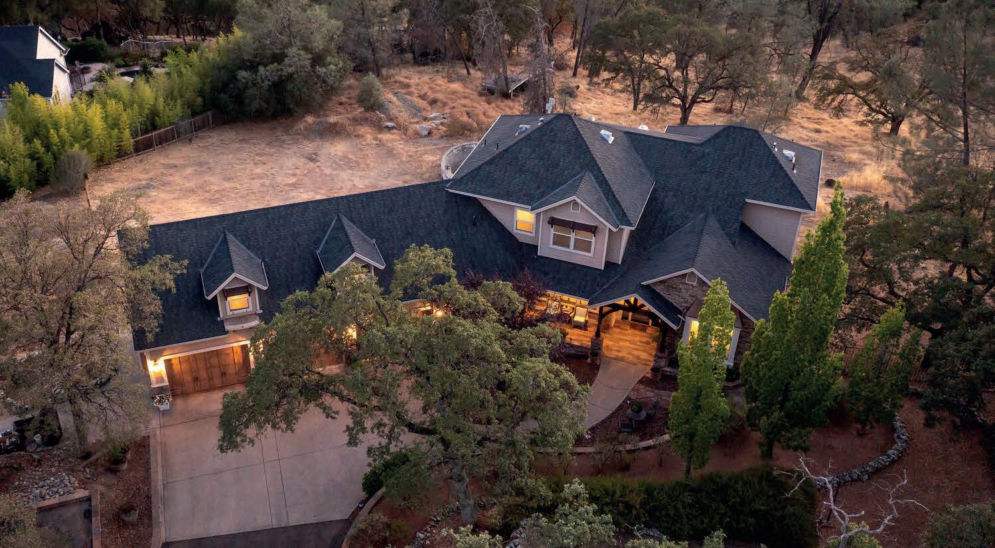

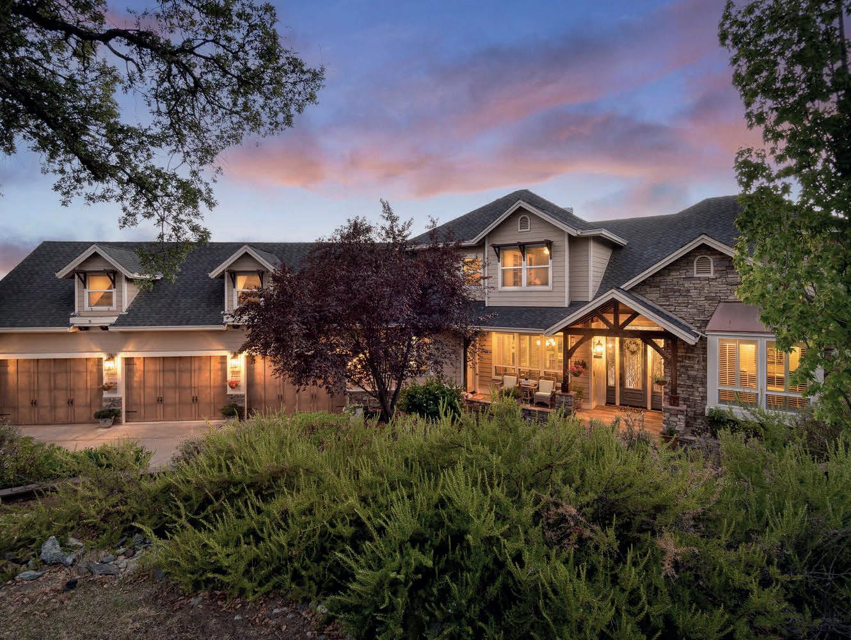
Gated entry welcomes you to this spectacular 4,500 sq ft home overlooking breathtaking sunsets. Stunning front door leads you into the spacious floor plan that showcases vaulted ceilings, floor to ceiling stone hearth & picture windows letting in tons of natural light. Dazzling granite kitchen features an island, KitchenAid appliances, Thermador gas range, pantry closet, dining bar & dual oven. Take advantage of having a formal dining area, breakfast nook & office room. Retire to the primary suite that is located on the main floor w/sitting area, gas log fireplace, jetted tub, stall shower, walk in closet & dual sinks. Upstairs has a Jack & Jill bathroom & junior suite. Downstairs showcases an unfinished living area & kitchen w/outside access, and full bedroom & bathroom, perfect for an in-law quarters! Relax out on the new spacious Trex deck that overlooks the local views. Enjoy having an attached 3-car garage w/bonus room & workshop, RV/ trailer parking, 5-acre property & landscaping.



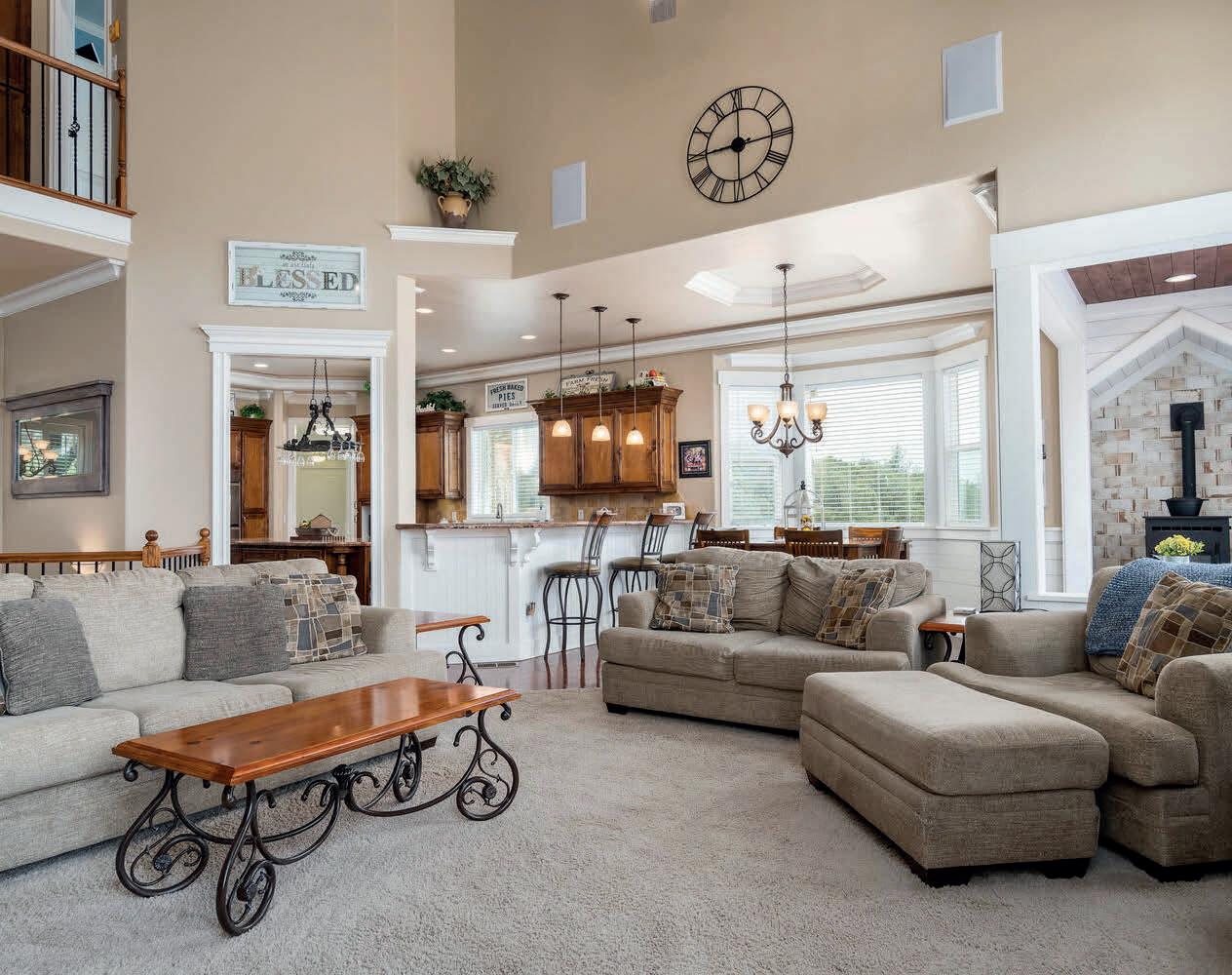
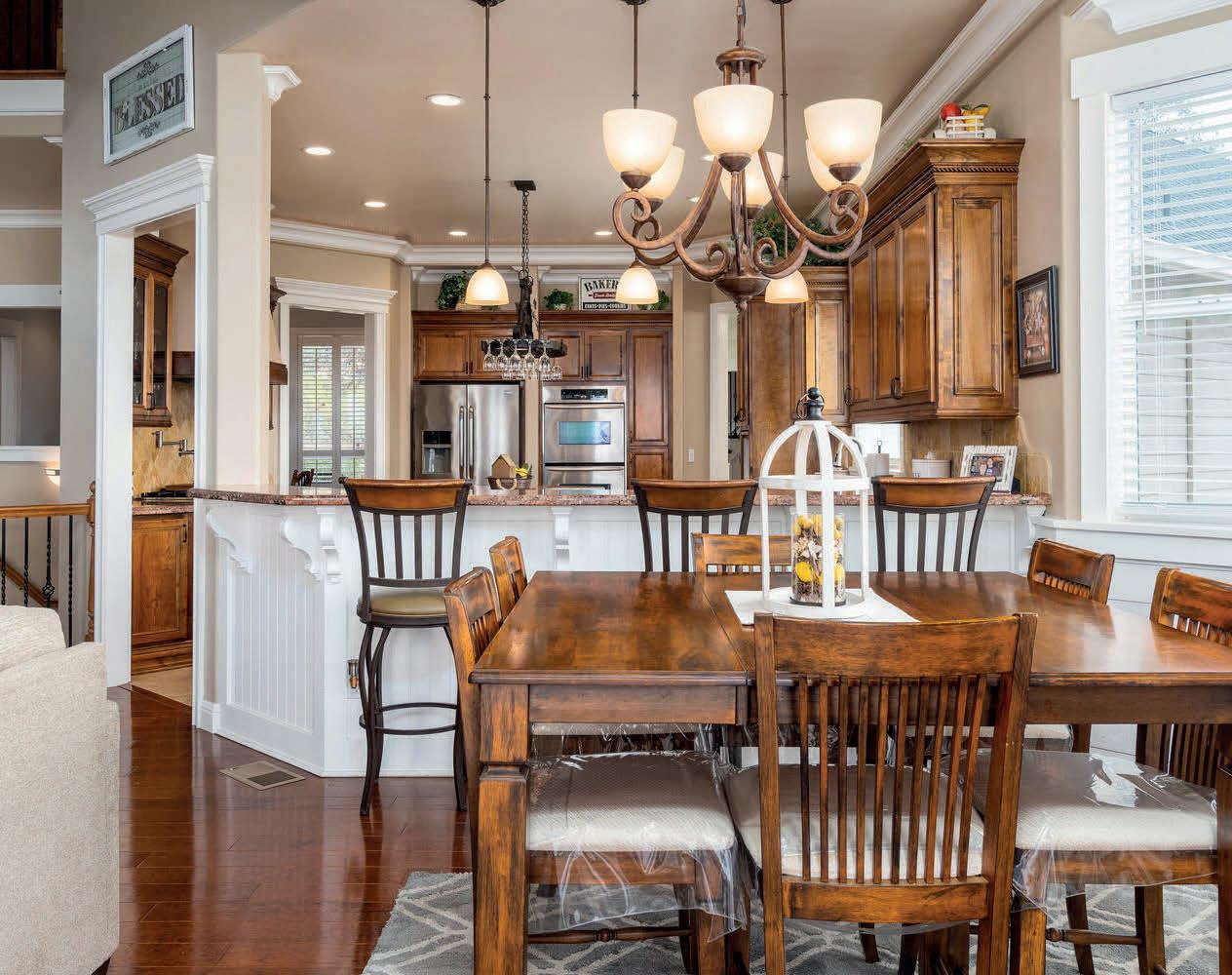
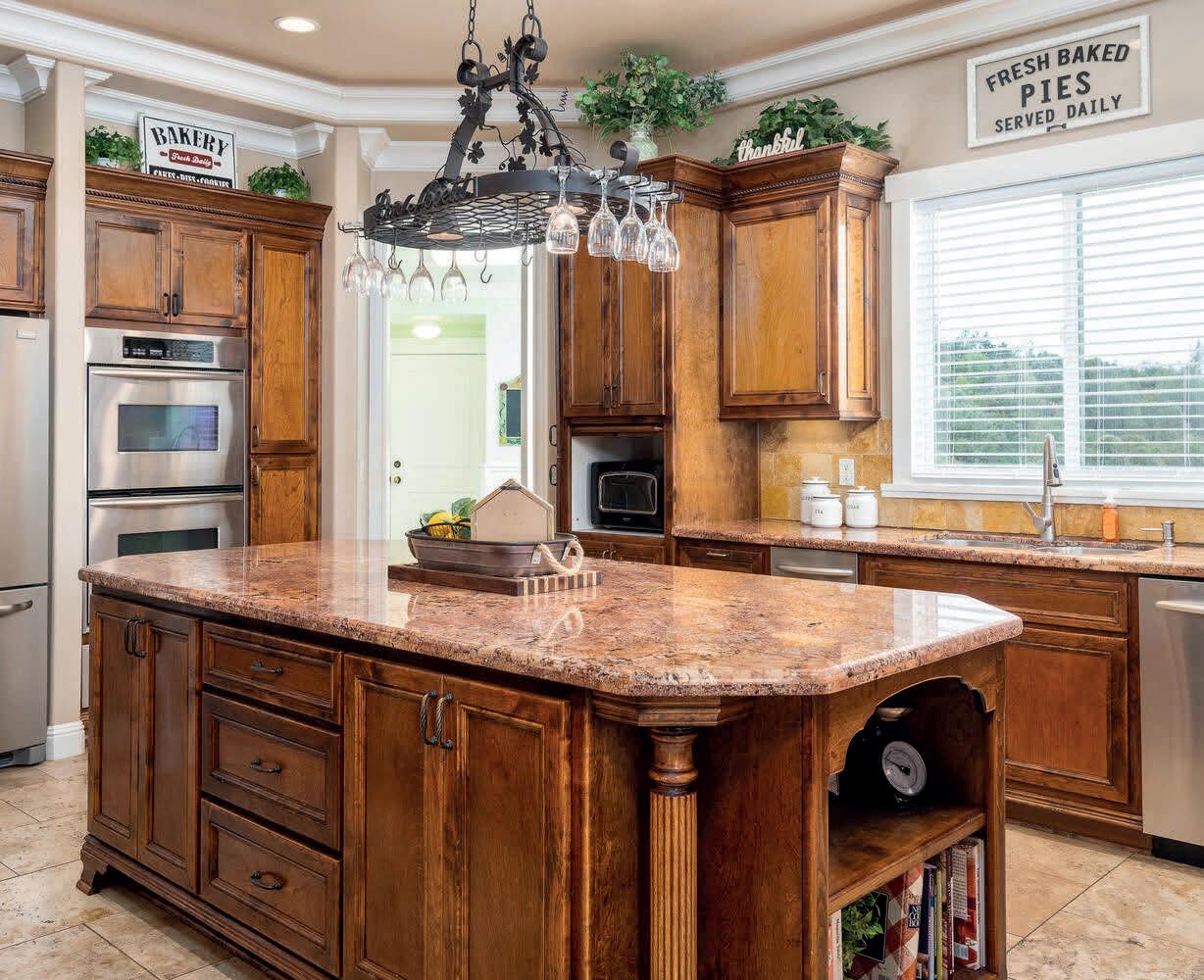
Tucked away in a private setting just 10 minutes from town, this home captures the best of both worlds for a buyer who wants a private retreat with the ease of having in-town conveniences. Enjoy a spacious floor plan with 4 bedrooms, 3 baths, and an upstairs game room and wet bar. The renovated kitchen is appointed with stainless steel appliances, quartz countertops, and gorgeous white cabinetry. The adjoined family room boasts soaring ceilings, a cozy fireplace and sliders that open up to the private backyard. The backyard is an entertainer’s dream with 10 sprawling acres, a sparkling pool and waterfall feature, gazebo with an outdoor kitchen, and beautiful landscaping.
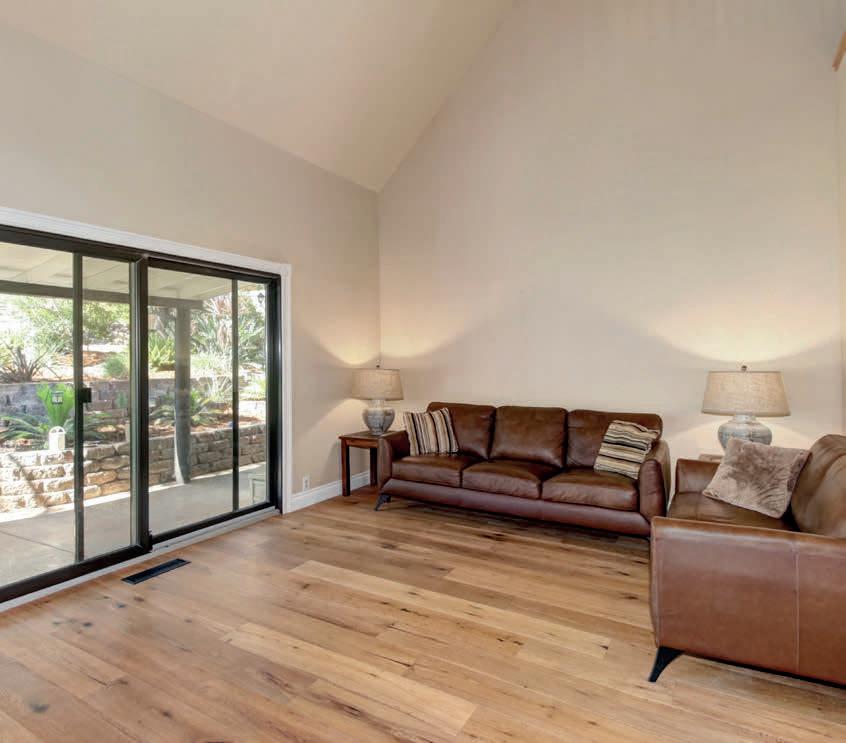

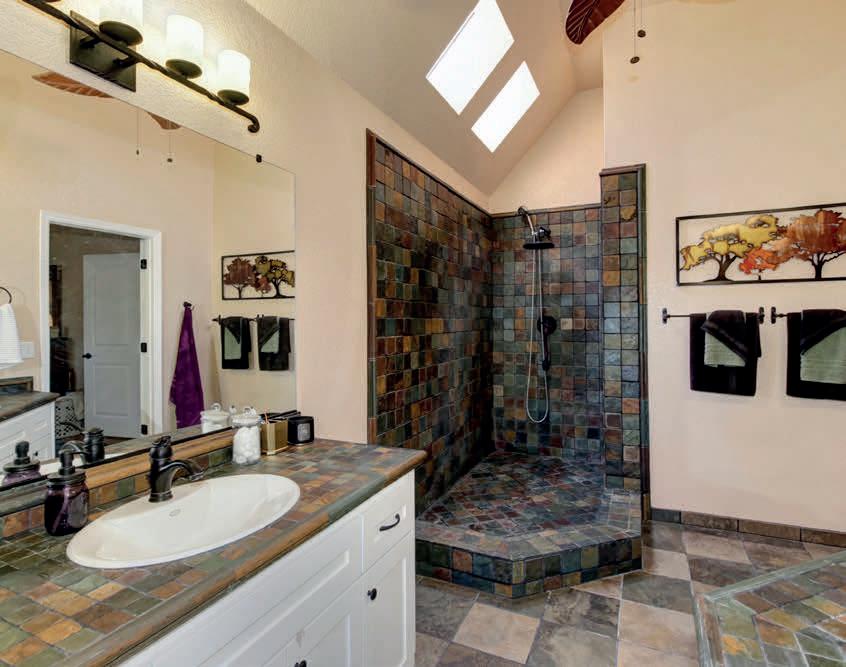
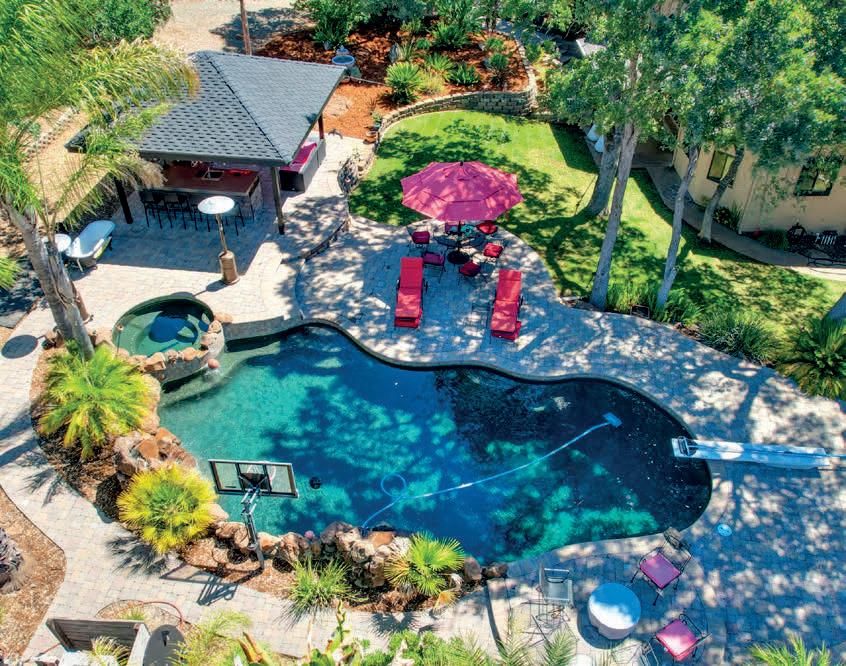
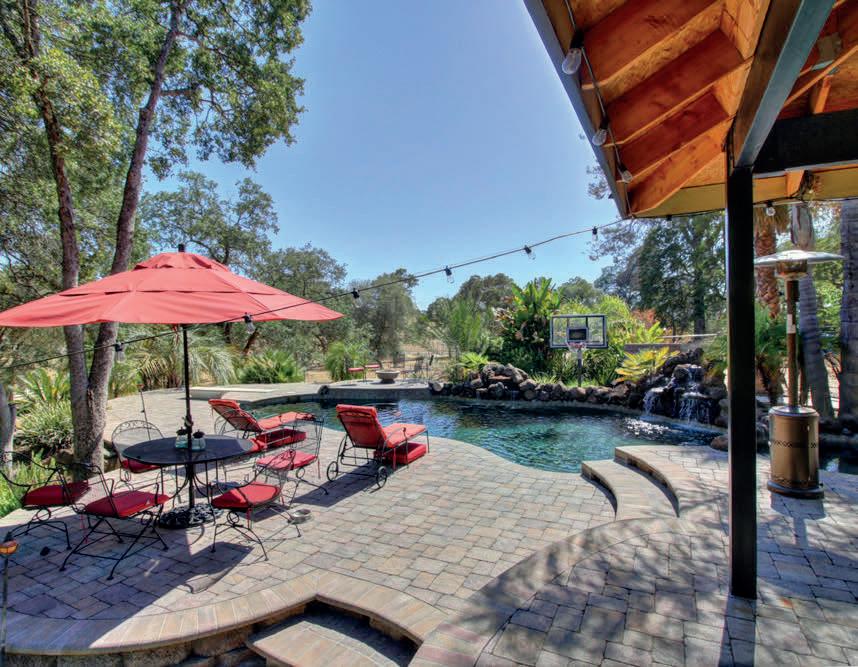
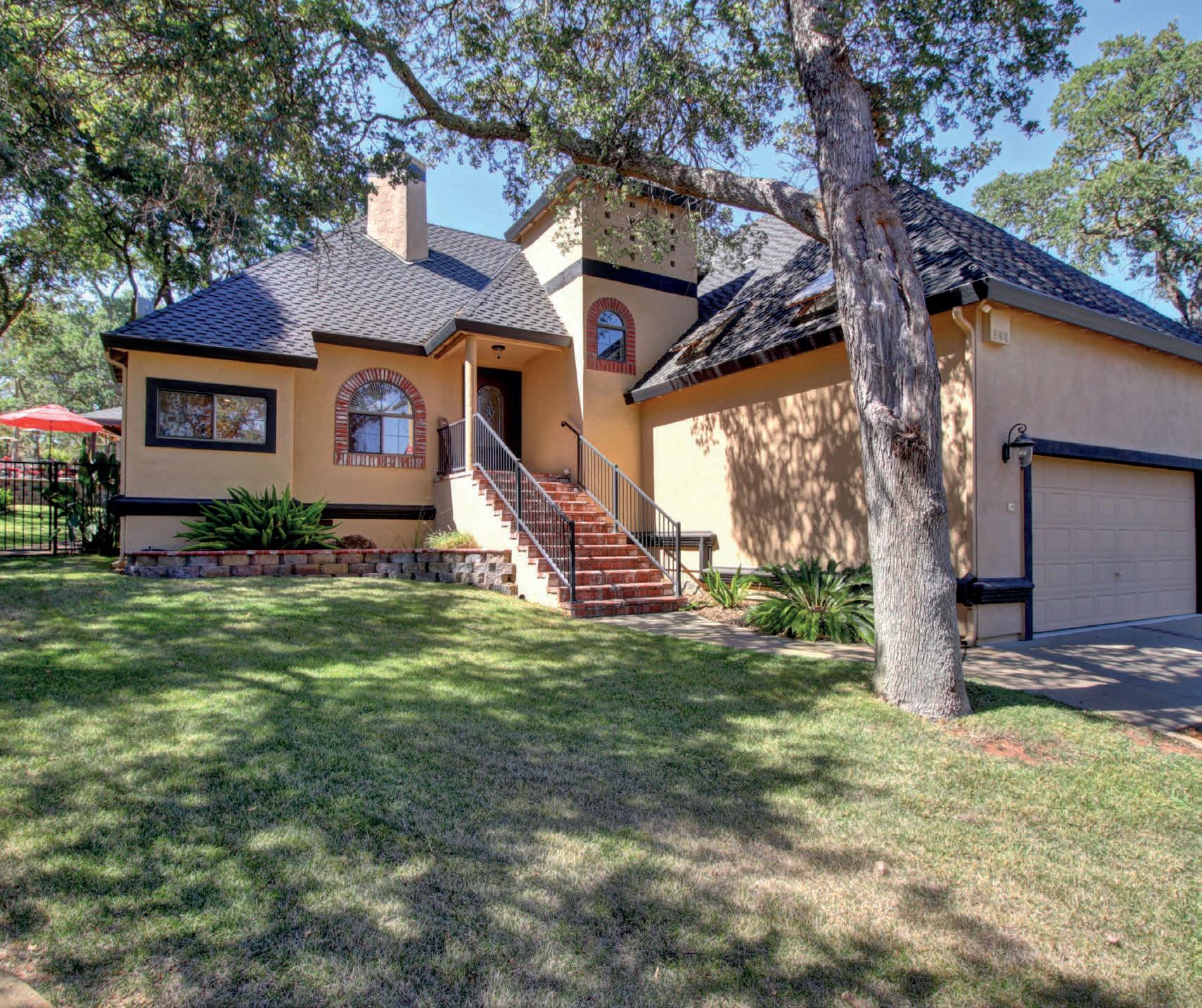
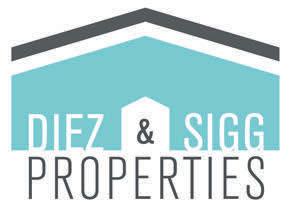
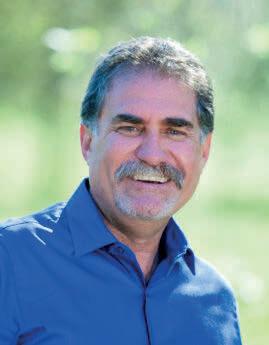
This 1.8-acre horse property is tucked away in a fantastic Carmichael neighborhood! This is a possible development property but is presently perfect for your horses or personal hobbies with plenty of land for animals to roam, a fenced backyard, a 700 sq ft workshop a huge detached garage, and a spacious outdoor patio. Enjoy beautiful stone siding and thoughtful updates inside including all new flooring, a beautifully updated kitchen complete with a breakfast bar, and recently remodeled bathrooms. Additional highlights include an open-concept floor plan, dual pane windows that offer great natural lighting, recessed ceilings, and much more! Fantastic Carmichael neighborhood just minutes away from fabulous shops, restaurants, Ancil Hoffman Park, and walking and biking trails. Offered at: $859,000
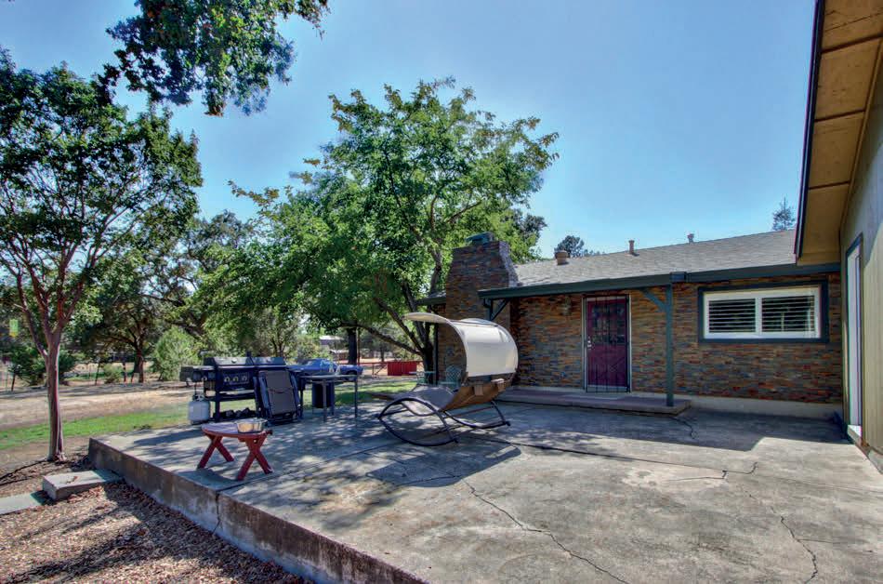
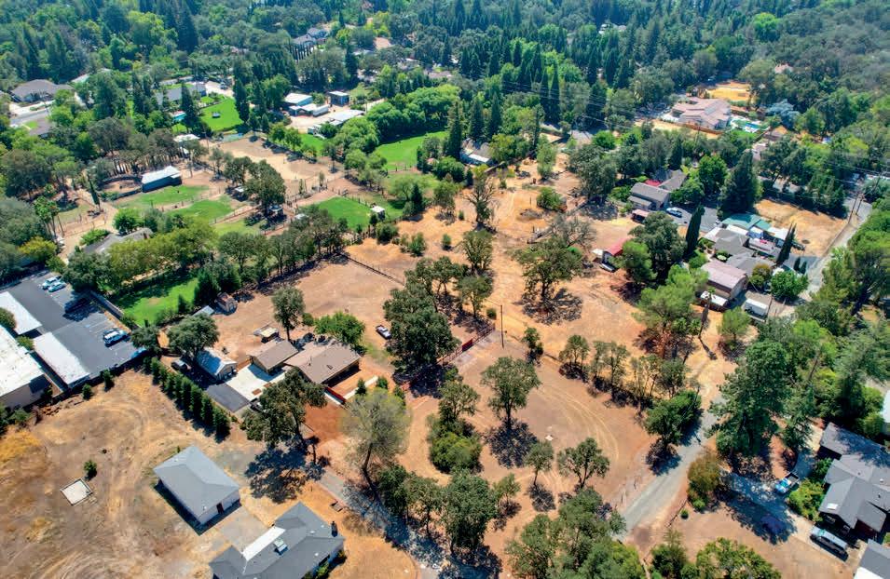
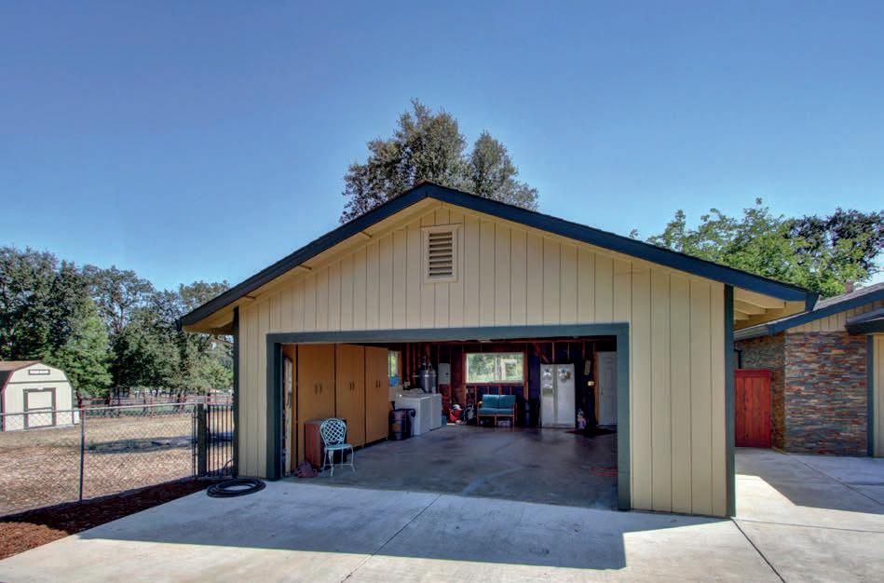
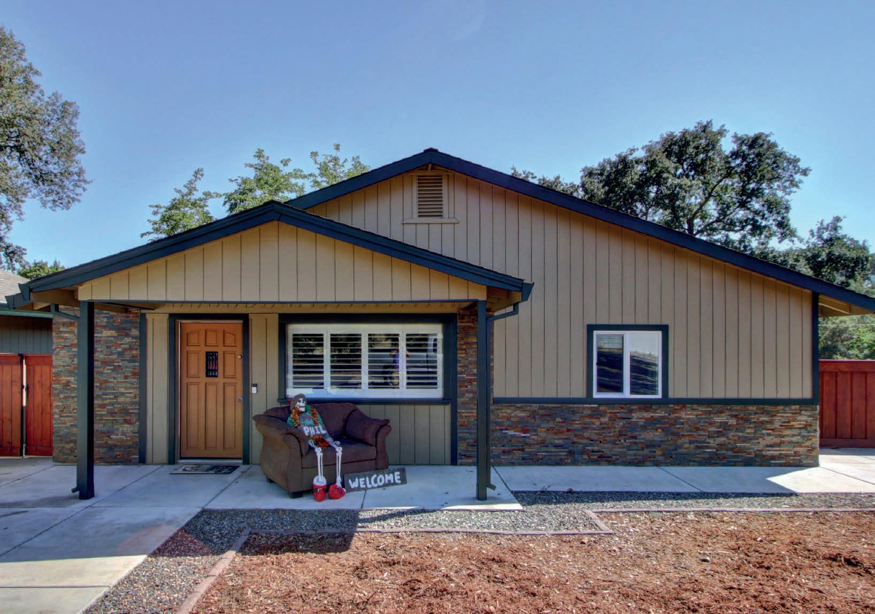


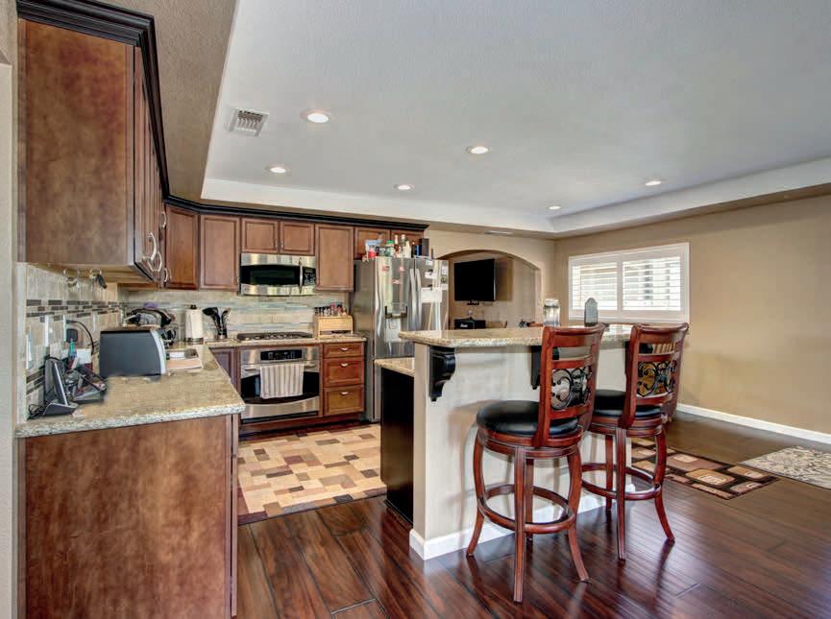
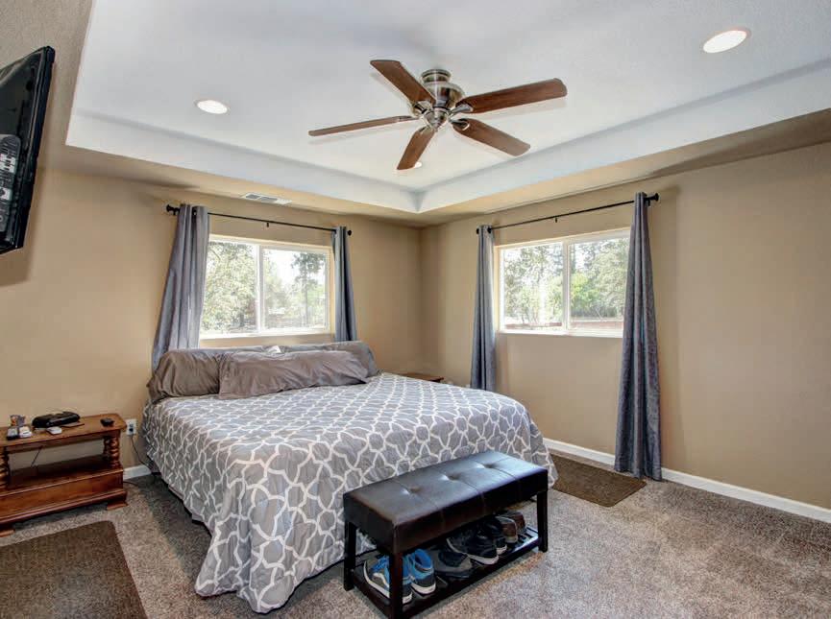
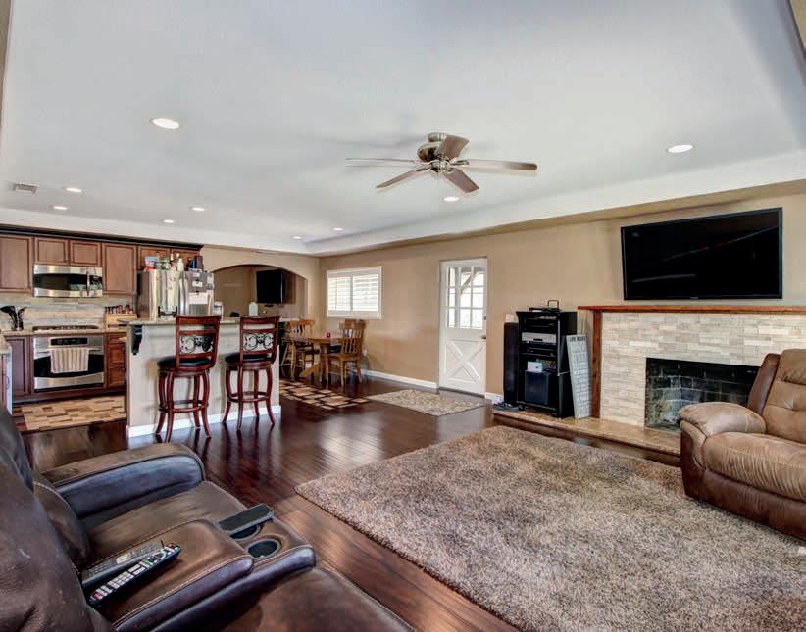
is classic El Dorado Hills. A lovely traditional home in the desirable and established neighborhood of Oak Tree Village, with mature trees and quiet streets. Not much turnover in this area because of the convenient location and the charm and appeal of these homes. Very close to award winning schools. Formal living and dining plus a great room concept kitchen and family room. 4 bedrooms plus office and a huge bonus/game room strategically located over the garage. Tastefully appointed with stone tile floors and wainscot paneling in living and dining rooms. Granite counters and stainless appliances in the kitchen, 3-car garage and a private backyard. Both the office and the bonus room have built in closets so 6 bedrooms possible.

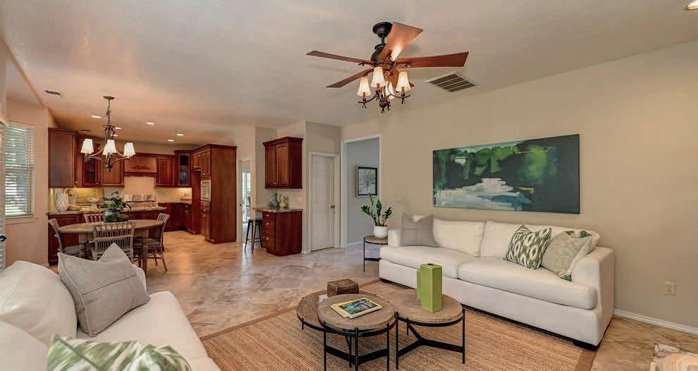
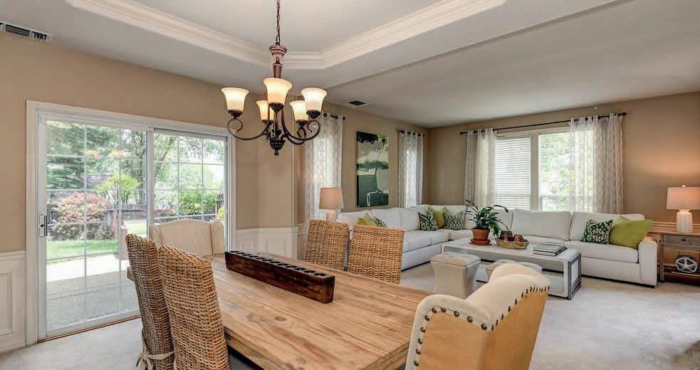
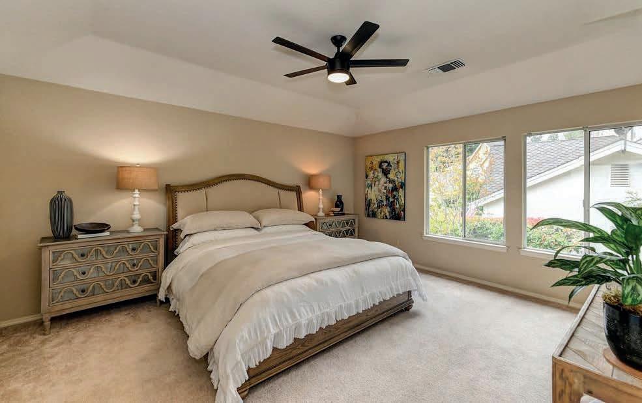
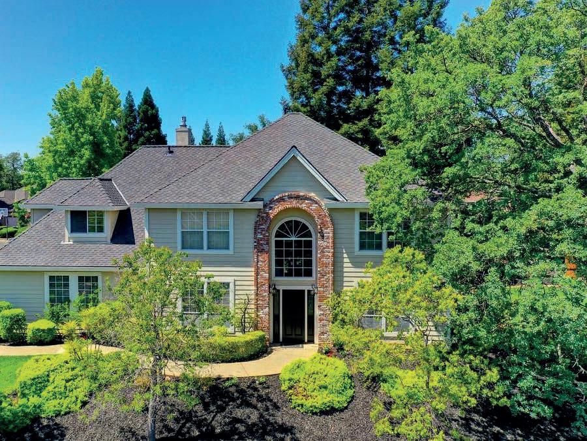

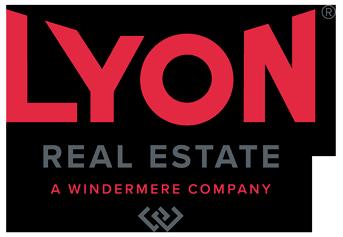

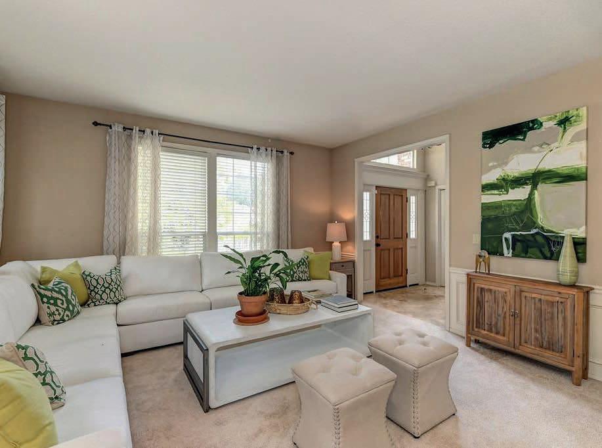
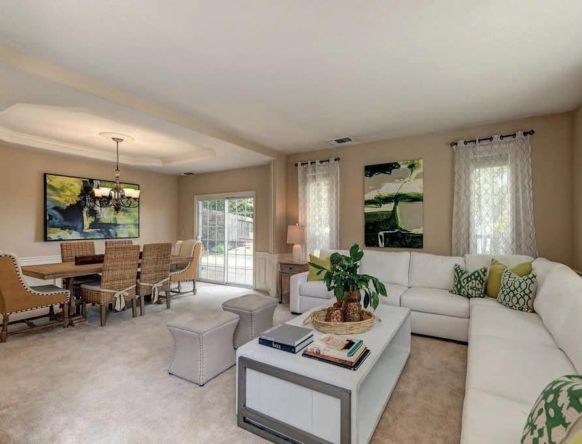
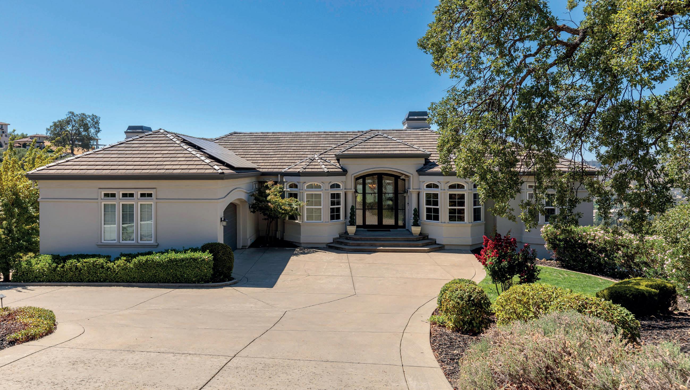
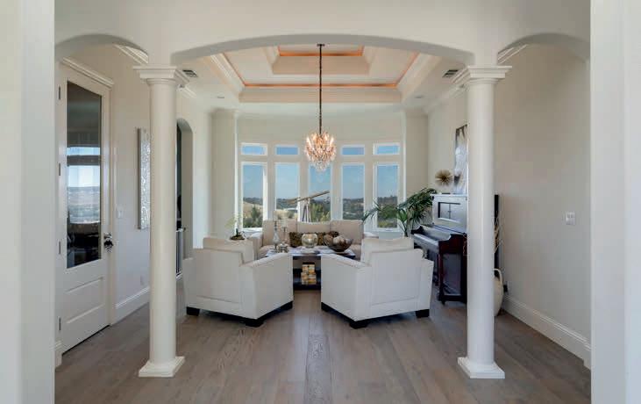
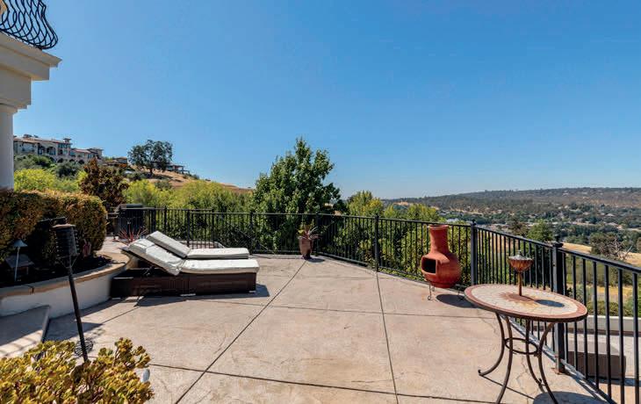
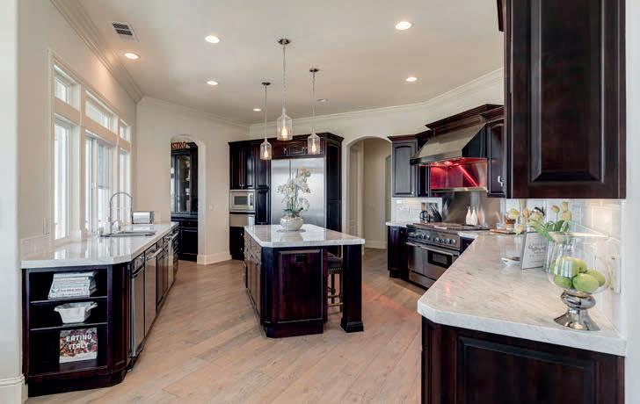
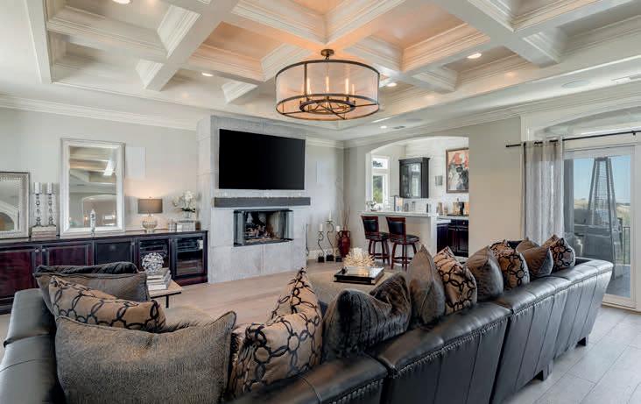
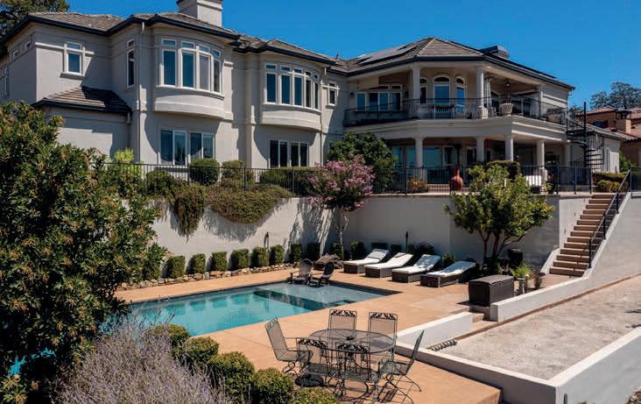
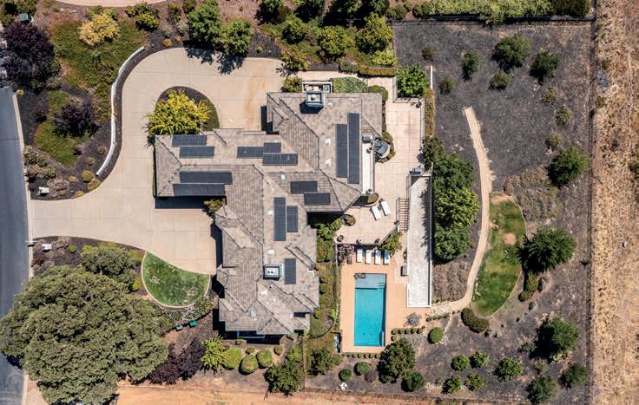
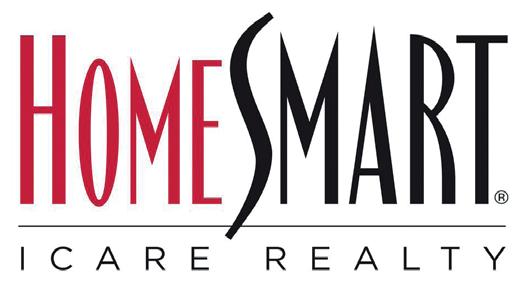
Be captured by the warm cottage style of this charming Hannaford Cross custom built home is an ideal fit for those looking to down size in custom built style. A gated entry courtyard welcomes you. A spacious sunny formal living room with fireplace & separate grand formal dining room viewing peaceful courtyard. Kitchen with granite counters, large island & newer stainless appliances is open to family room with second fireplace, views of private rear yard & access to large covered patio area. Adjacent to family room is ideal office or possible 4th bedroom. Owner’s suite on first level with his & her closets, separate stall shower & access to a second covered private master retreat style covered patio area just outside another set of exterior doors. Upstairs is a large bedroom with private full bath that offers multiple uses for family needs. Laundry room boasts much cabinetry for storage. Very private rear yard with mature landscaping accents the peaceful feeling of this custom built home. Hannaford Cross has no HOA or Melo Roos.
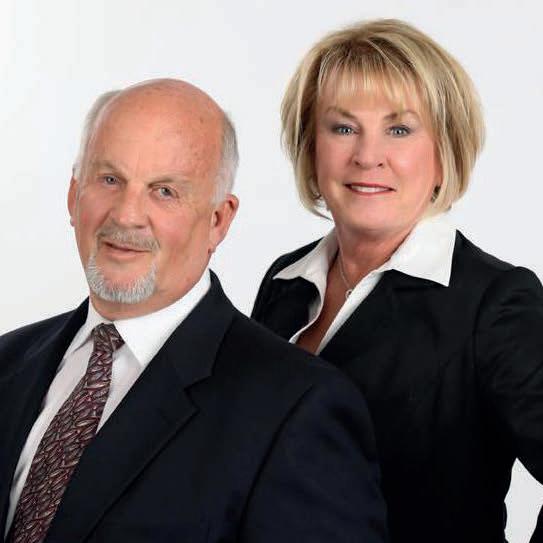
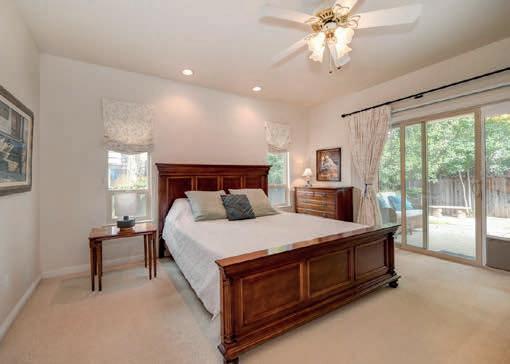
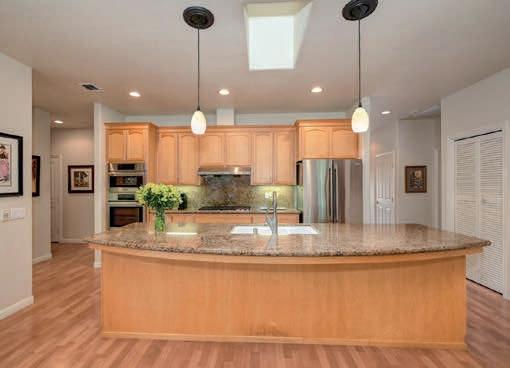
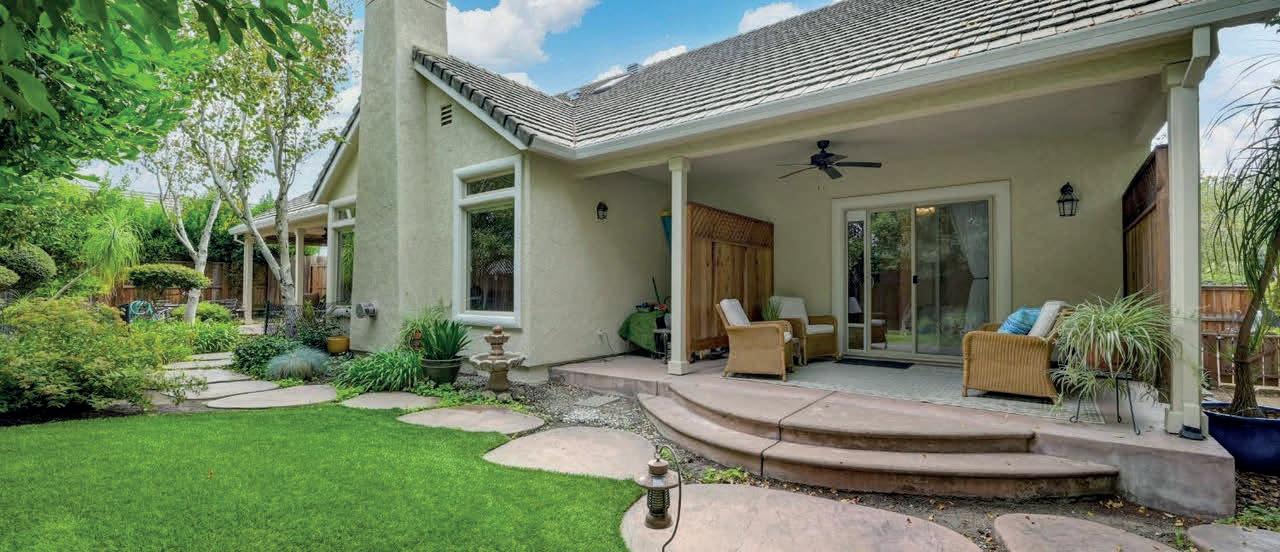
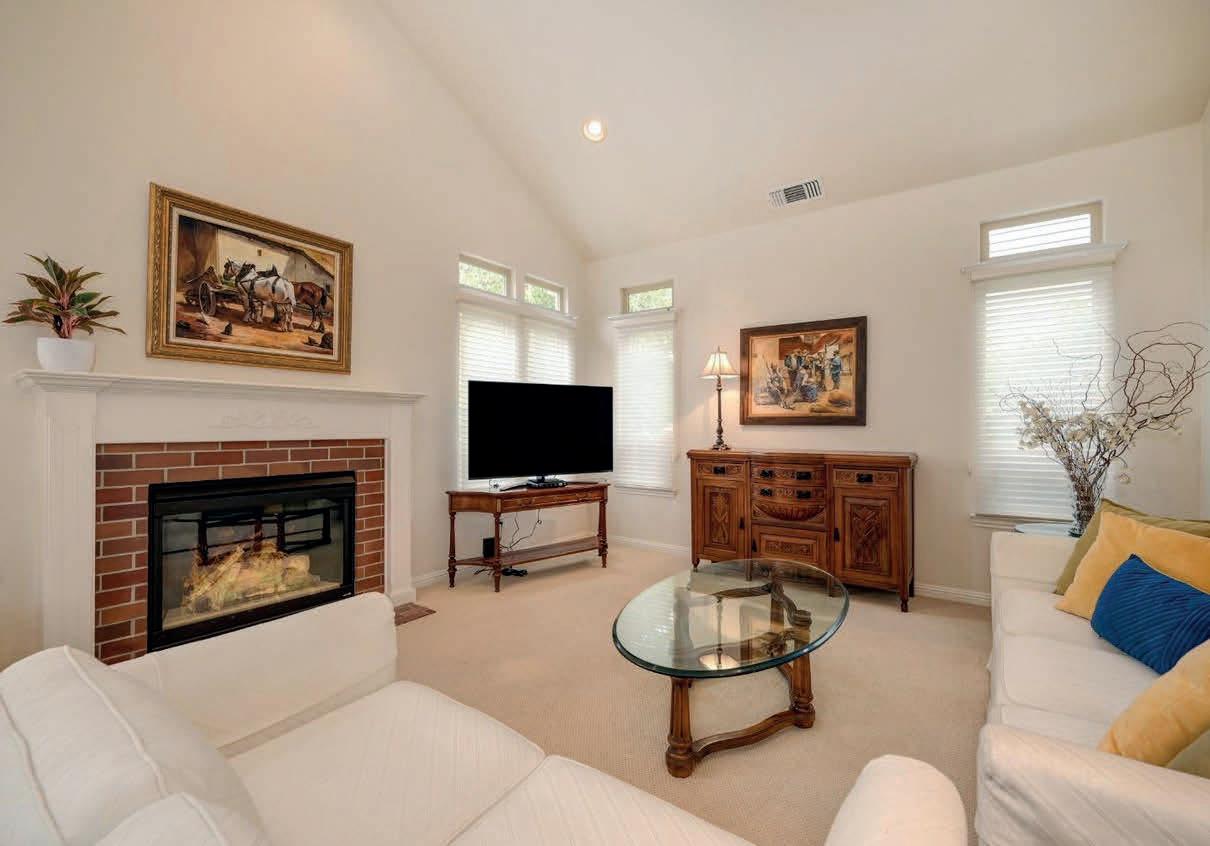
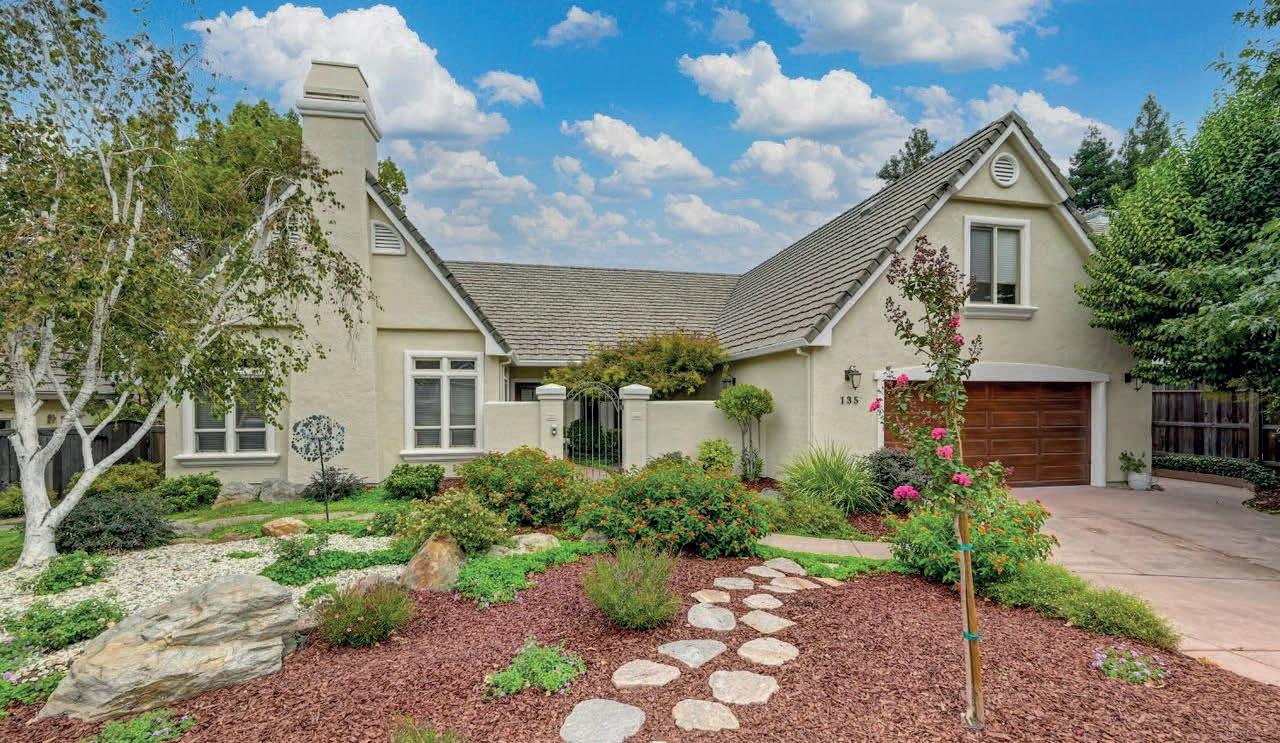
Gorgeous 5-Bedroom, 3-Bath Custom Home Nestled at the End of a Cul-de-sac! Grand two-story entryway with beautiful, curved staircase, formal living room with fireplace, and formal dining room with adjoining Butler’s Pantry. Great room concept kitchen and family room are perfect for entertaining with French Doors leading to the private newly landscaped backyard and patio. Stunning Artisan stone gas fireplace, built-ins, wet bar, and wine storage. Kitchen boasts a spacious breakfast nook, high-end built-in appliances, granite countertops, large island with sink, custom range hood, and walk-in pantry. Incredible primary suite includes a sitting room with a fireplace, and his and hers walk-in closets. Primary bath boasts double vanities, soaking tub, and walk in shower. Huge bonus room upstairs provides endless opportunities. Large first floor office, guest bedroom, full bath, and laundry room with sink. Dual staircases, Extra-long driveway, spacious three car garage, and tons of storage! “It's
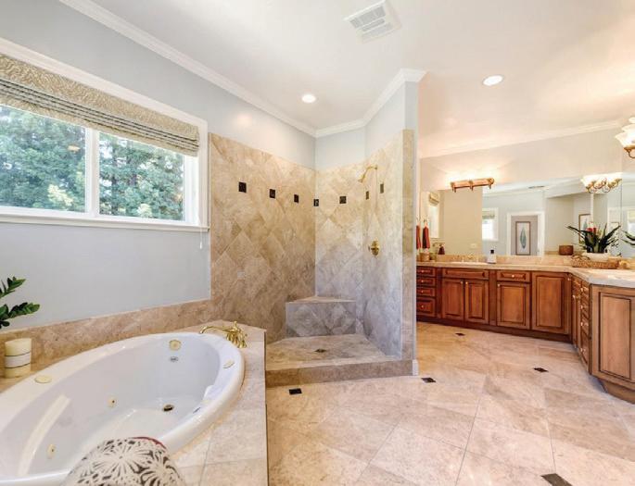
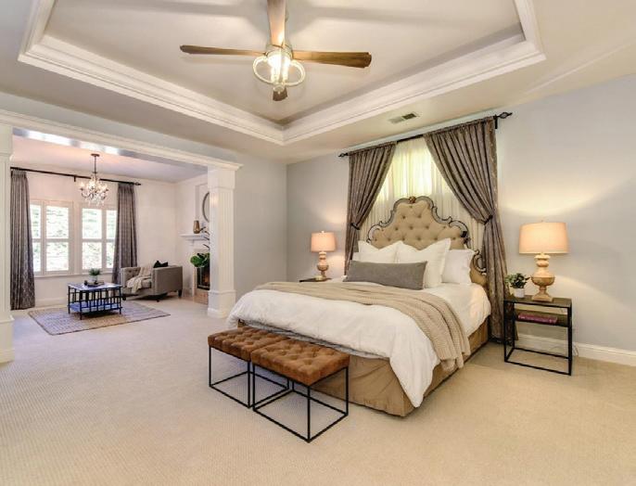
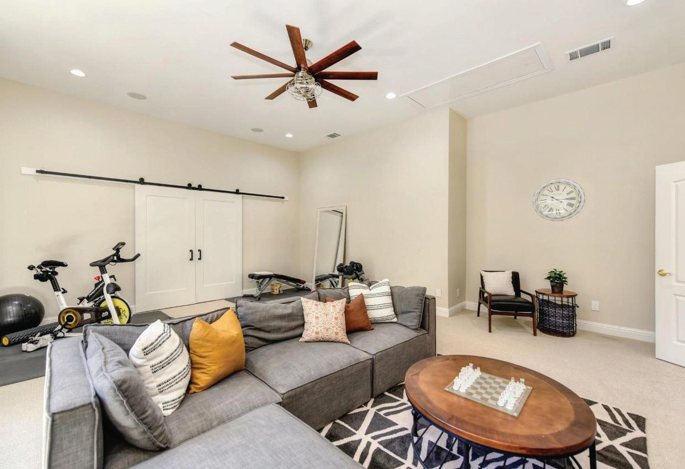
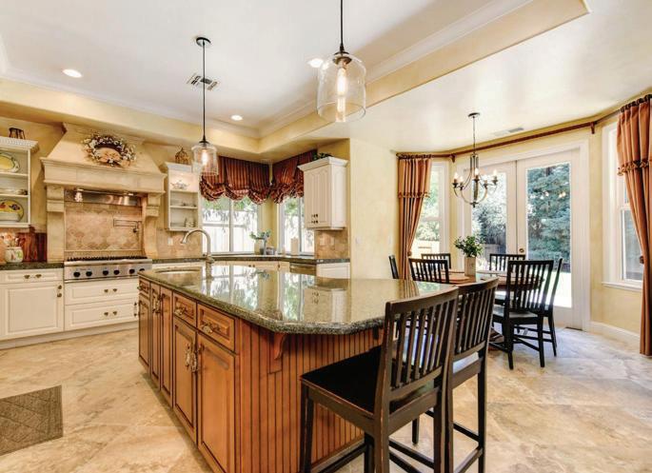
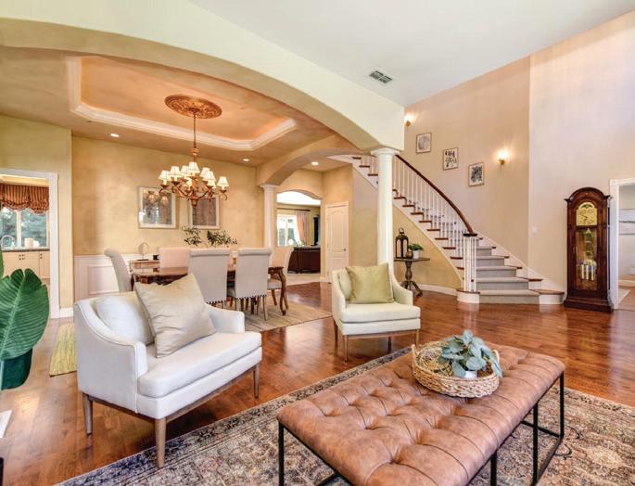
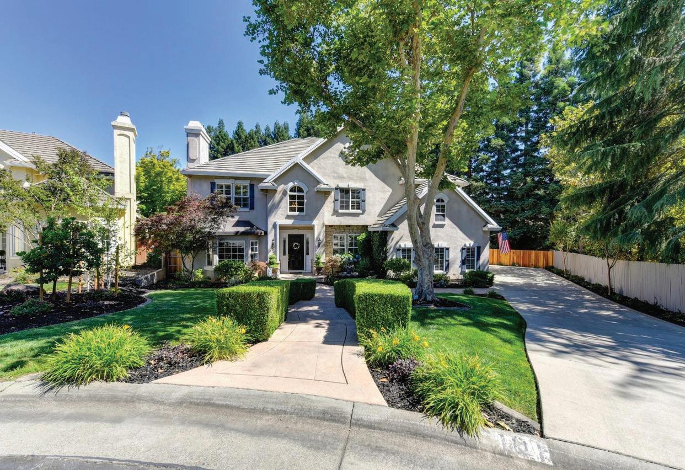
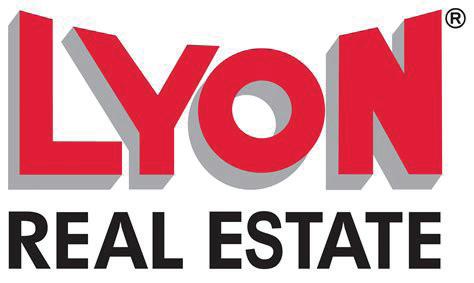
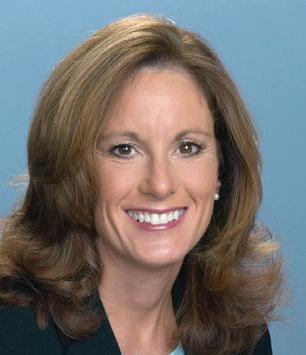
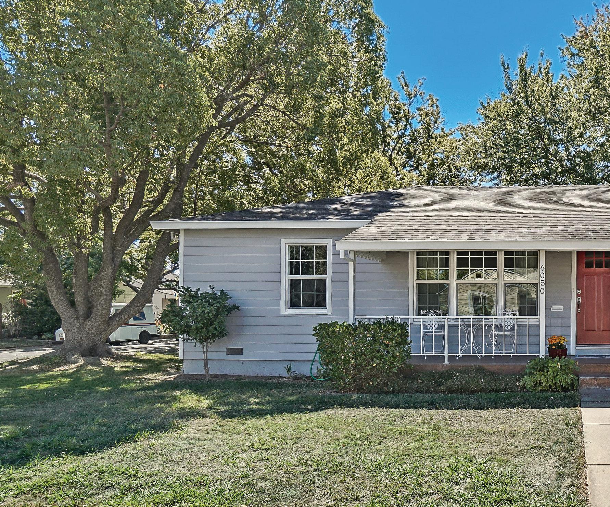
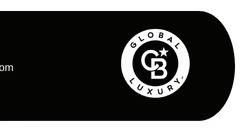
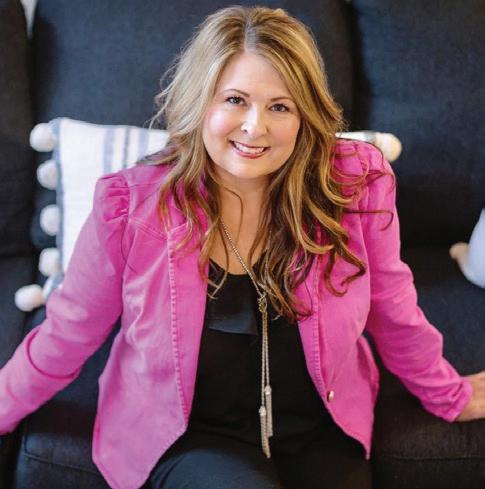
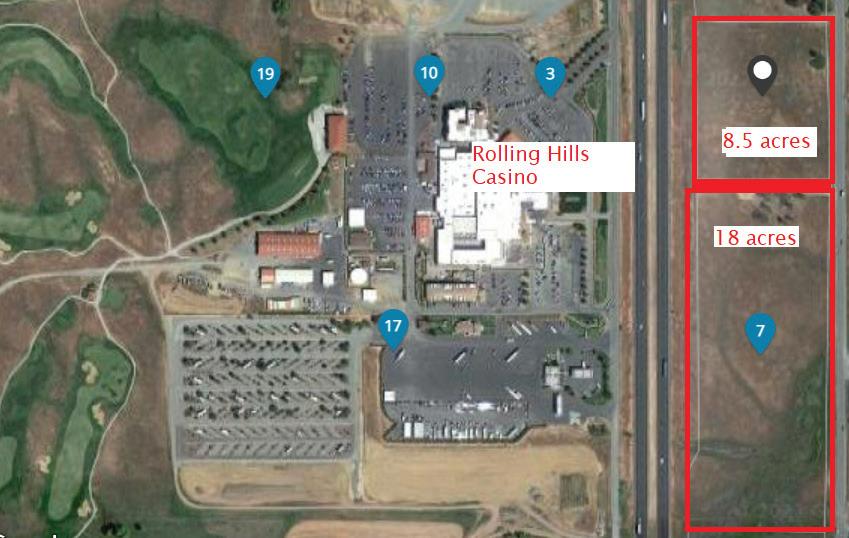
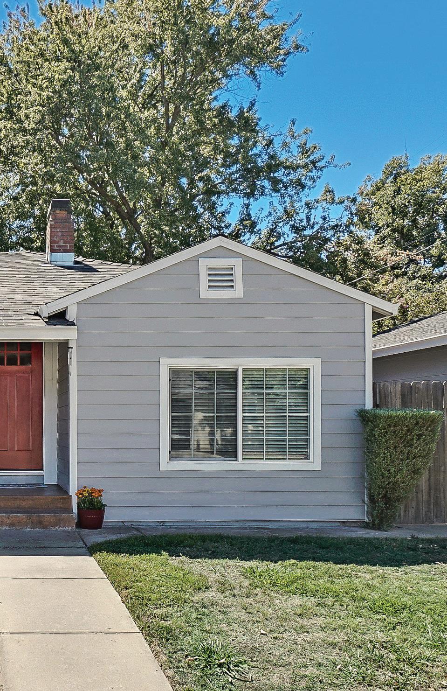
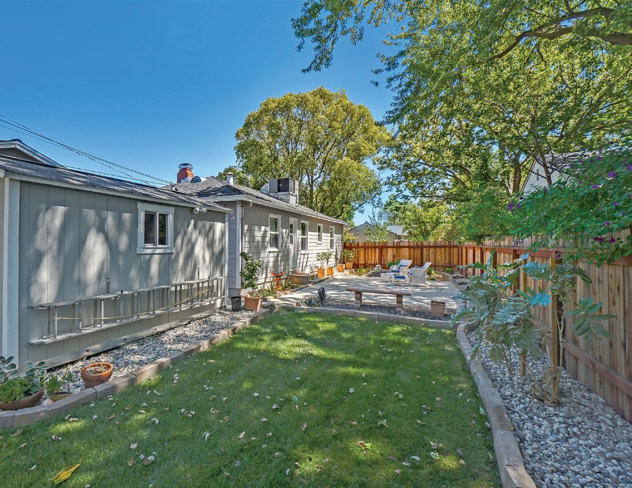
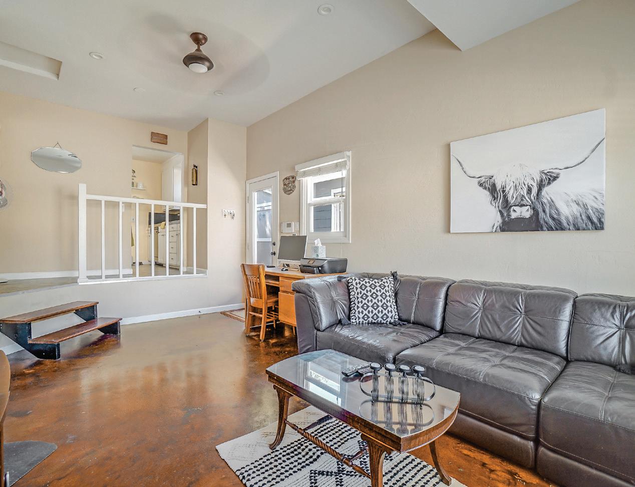
This stunning 210 +/- acre Vineyard Estate is located in the heart of Paso Robles Wine Country. The beautiful, gently rolling Ranch is graced with majestic oaks and is planted with 95 +/- acres of vineyard. Majority of the vineyard is contracted with J Lohr winery and the remaining vines are eligible to be replanted. The Ranch is made up of 2 parcels that are covered by a Williamson Act contract, providing lower taxes and allowing the parcels to be sold separately. The centerpiece of the extensive improvements is the luxurious 4,983 +/- sf log home. Hickory floors, wood ceilings and stone fireplaces impart a rustic ambience. The main level has a fluid, open layout with a sleek chef’s kitchen and a huge Great room with a 2-story wall of windows, providing breathtaking views. Also featured on the main level is the primary suite, including a gas fireplace and a luxurious bathroom with soaking tub. The upper level has 2 en suite guest rooms and a large multipurpose room. The

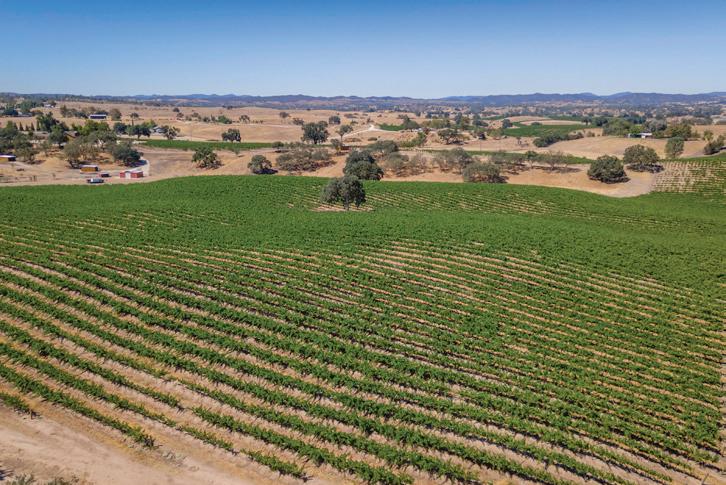
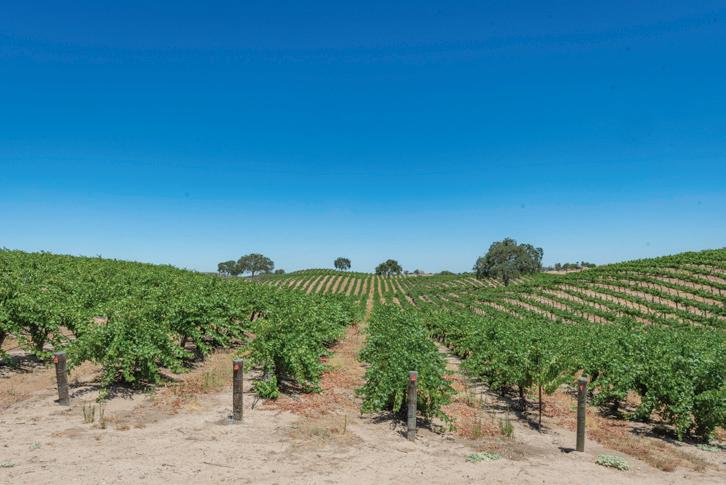
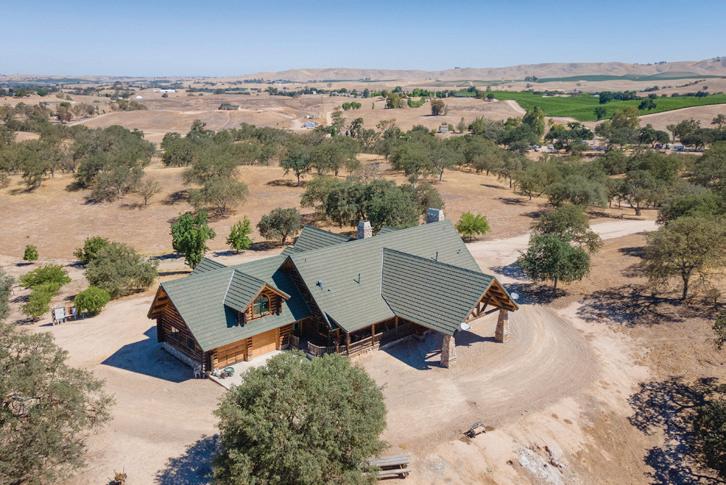
2,211 +/- sf unfinished basement would make a perfect wine cellar, game room or storage area. Other improvements include 2 wells, one being a high producing Ag well, a 41.88KW ground mounted solar system and a 2,940 +/- sf equipment storage/shop. Inside the shop, the office has been converted into a charming 2 bedroom, 1 bathroom unpermitted apartment with a living room and a complete kitchen. Outside of the shop is plumbed with an RV hook-up, water, septic and electrical access. Adjacent to the shop is a 1,408 +/- sf covered equipment area constructed with a corrugated metal roof sitting on two 8’ x 40’ storage containers. The perimeter of the property is deer fenced and most of the property that is not planted in vineyards is fenced in several pastures for grazing cattle. Don’t miss this one of a kind opportunity to own a vineyard estate of this quality, privacy and beauty.
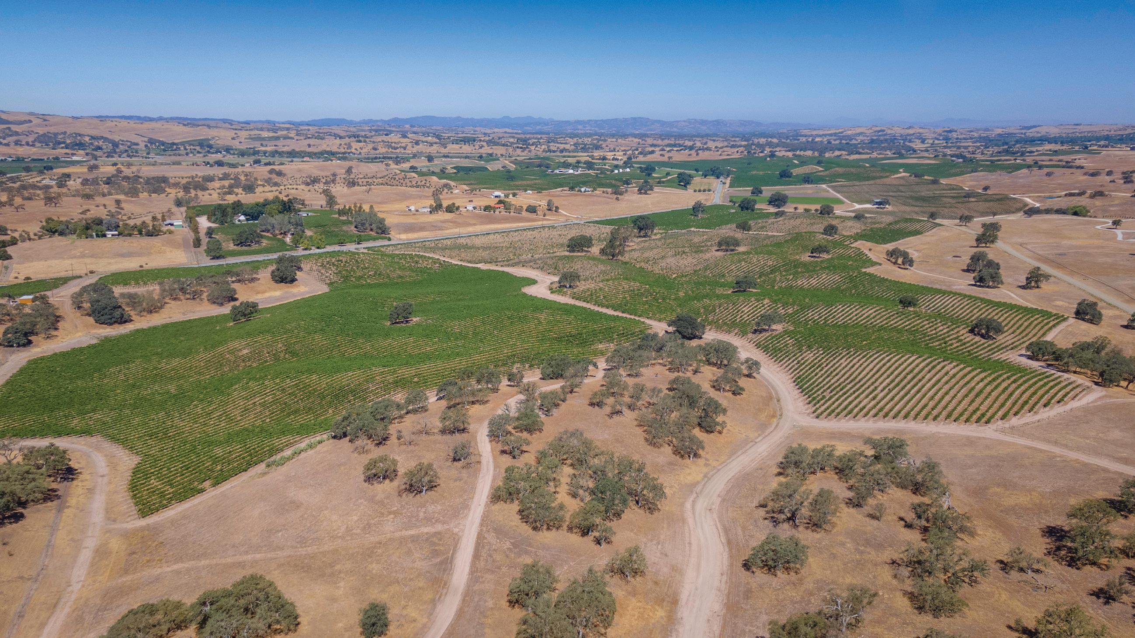
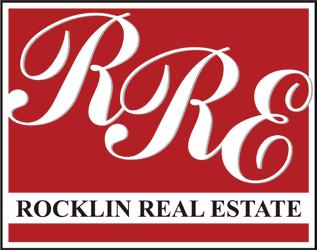

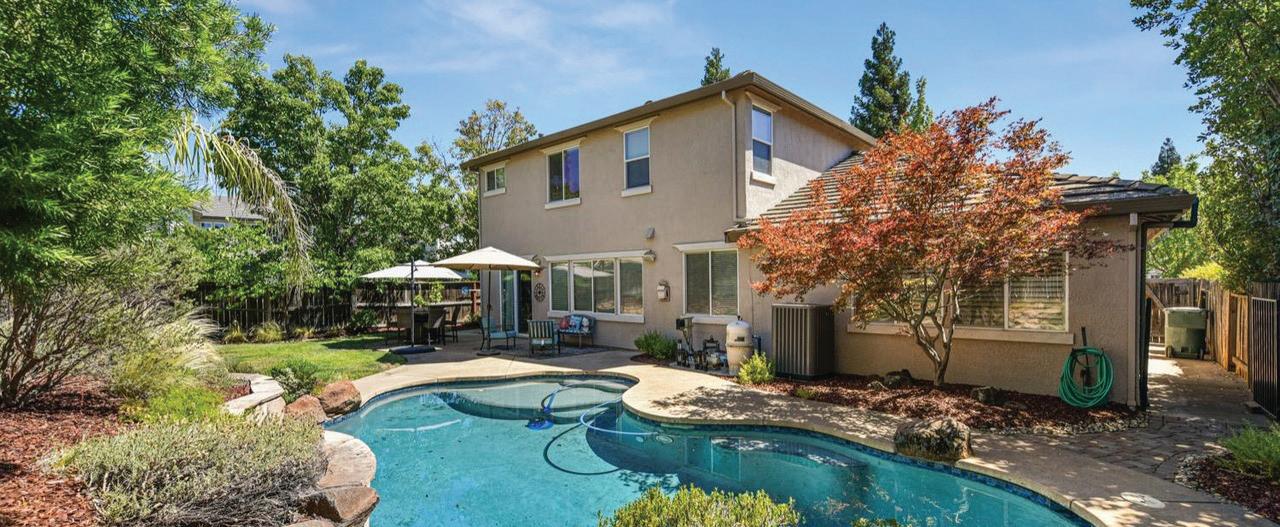
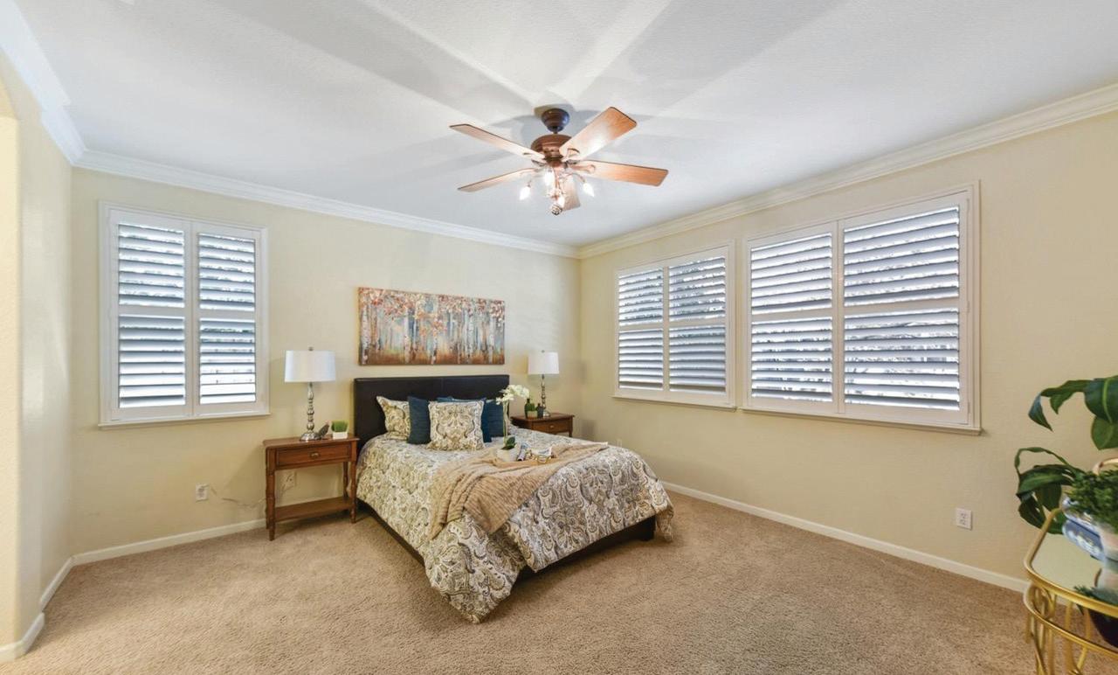
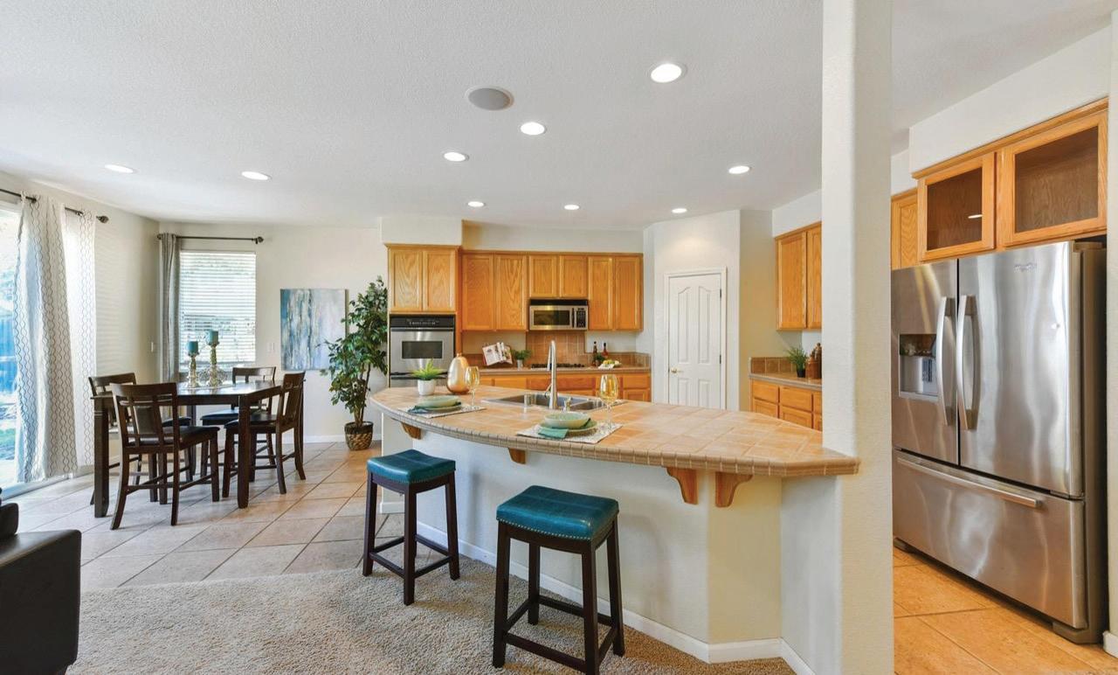
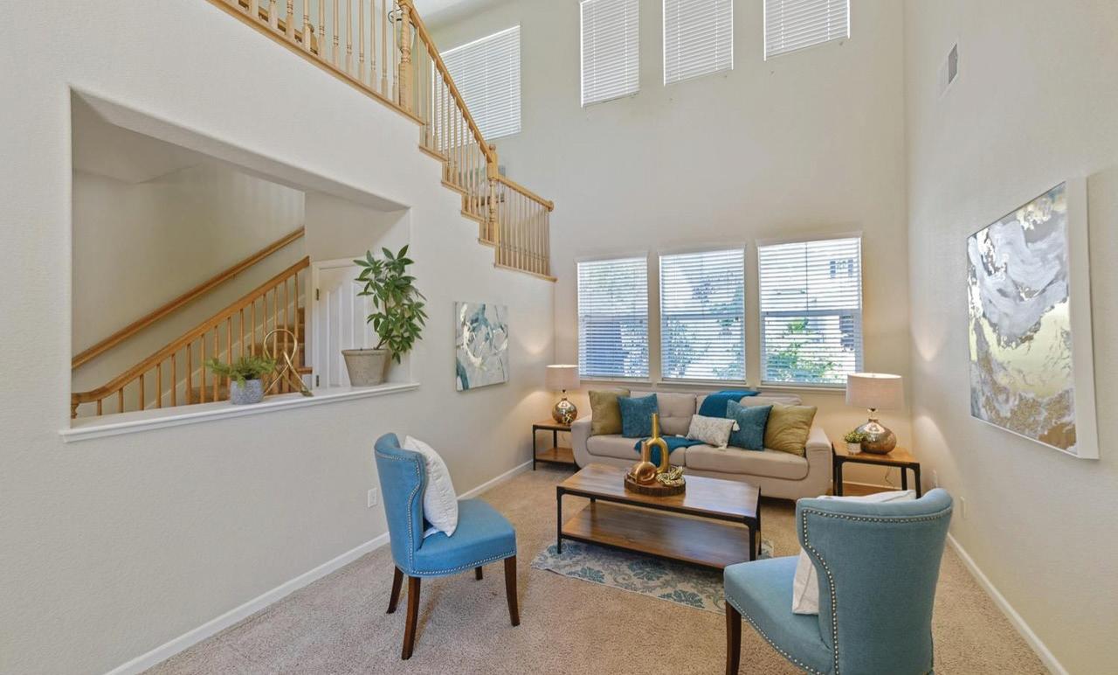
Drastic Price drop sellers ready to sell. Beautiful Diamond Creek 4 bdrm home w/a pool in a quiet gated community. The home has a great room concept giving plenty of room to entertain friends and family. The kitchen/family room is located in the back of the home with a view of the beautiful backyard. Kitchen has loads of cabinets, a pantry, double ovens and a countertop bar. Master is located downstairs with home office next door. MB has dble sinks, a huge walk-in closet with built in organizer, and a soaking tub. 3 bdrms upstairs with possible 2nd master and lrg bonus room. Backyard is your own oasis: fully landscaped to be low maintenance, with many trees which give privacy and loads of shade, and a sparkling built in pool. The corner lot is large and has room to add your own touches. The home is located in the heart of Roseville with great schools, lots of local parks and close to the Galleria. Motivated sellers. A must see.
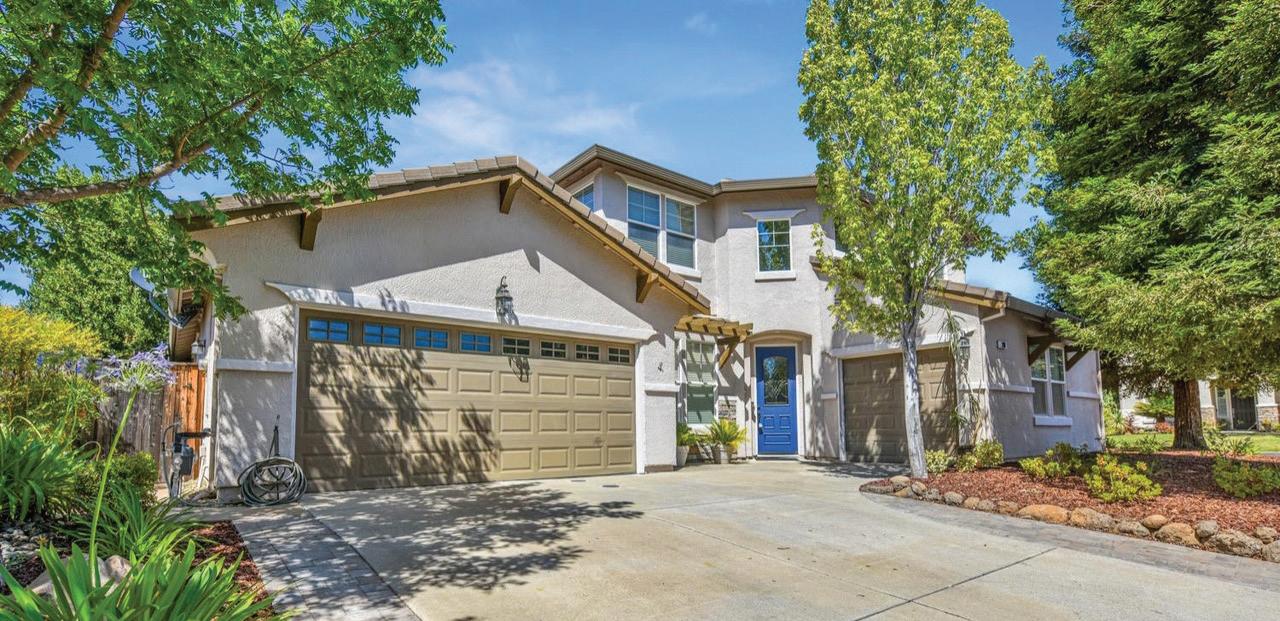
“Kristen was absolutely amazing to work with! She is incredibly knowledgeable, responsive, and transparent. Highly recommend reaching out to her!” -Nate P.
“I highly recommend Kristen as your realtor! She helped us sell our home the 1st day it was on the market! She is reliable, patient and always professional. We sold over asking. Thanks Kristen!” - Joe and Monica T.
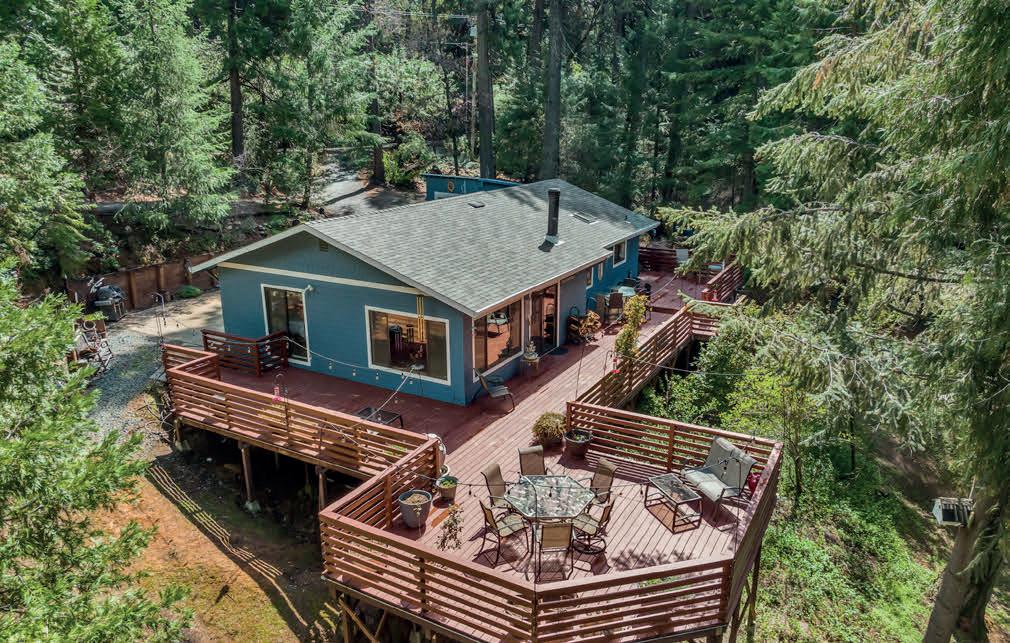
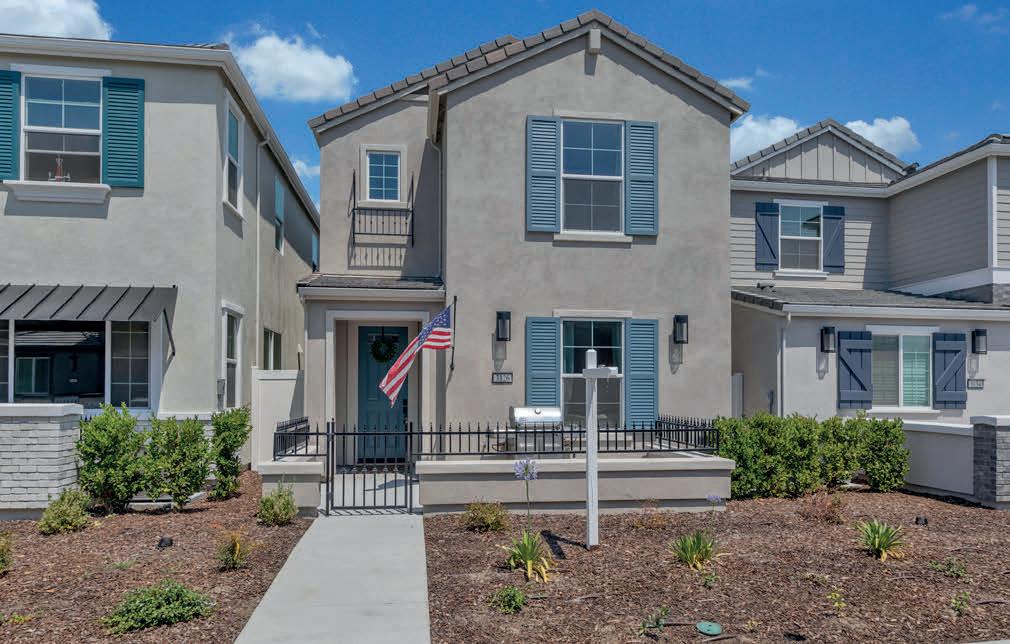
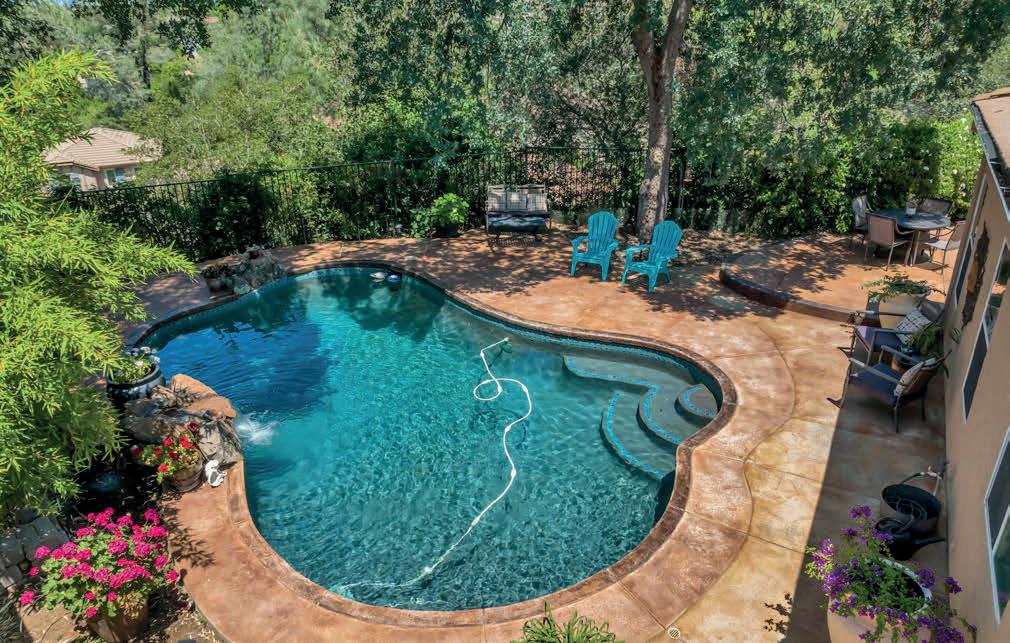
“Kristen did a phenomenal job helping us sell our house. She was able to get us over asking and helped us sell it quicker than we had anticipated. She was very attentive to our needs and concerns through the whole process. She is very professional and detail oriented and highly recommend her for all your selling or home buying needs.”
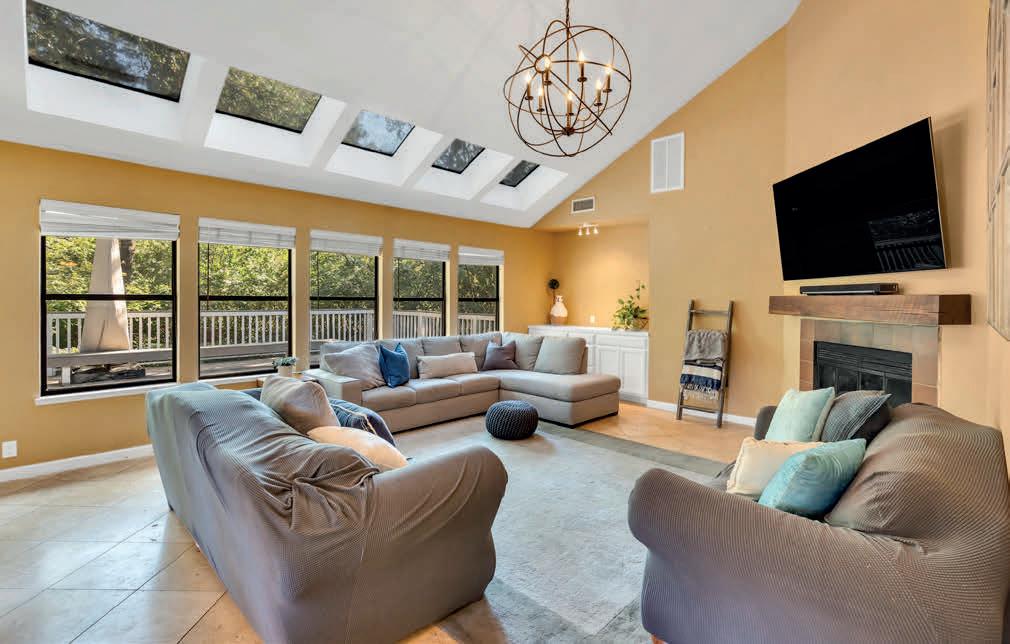
Realtor® | CaDRE 02111086

Keller Williams Realty - El Dorado Hills p: 530.306.6915 a: 3907 Park Drive, Suite 220, El Dorado Hills, CA 95762 w: kristenblevins.kw.com e: kristenblevins@kw.com

Born and raised in the beautiful Northern California Foothills Kristen Blevins grew up the middle of 5 children. She learned how to negotiate at a young age and became very attuned to the needs of others.

Investing in real estate herself she has an eye for property development and home renovation. Her natural desire to learn helps her stay on the forefront of the ever-changing real estate market as she is constantly listening to up to date market trends and connecting with highly valuable real estate sources. Her knowledge of the greater Sacramento area and other real estate markets make her a great resource for her clients needs, especially when it comes to investments.
When buying or selling a home, Kristen wants to make the experience fun and with as little stress as possible. She communicates with you every step of the way, keeping you well informed and will go above and beyond to make sure your home is sold or your offer is accepted. Her vast network allows her clients a unique opportunity to sell homes off market or see new homes before they list.
“My goal, is to help as many people I can, build wealth through real estate and change their lives for the better” – Kristen Blevins
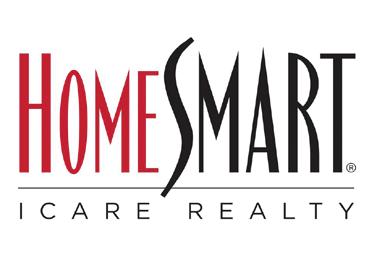

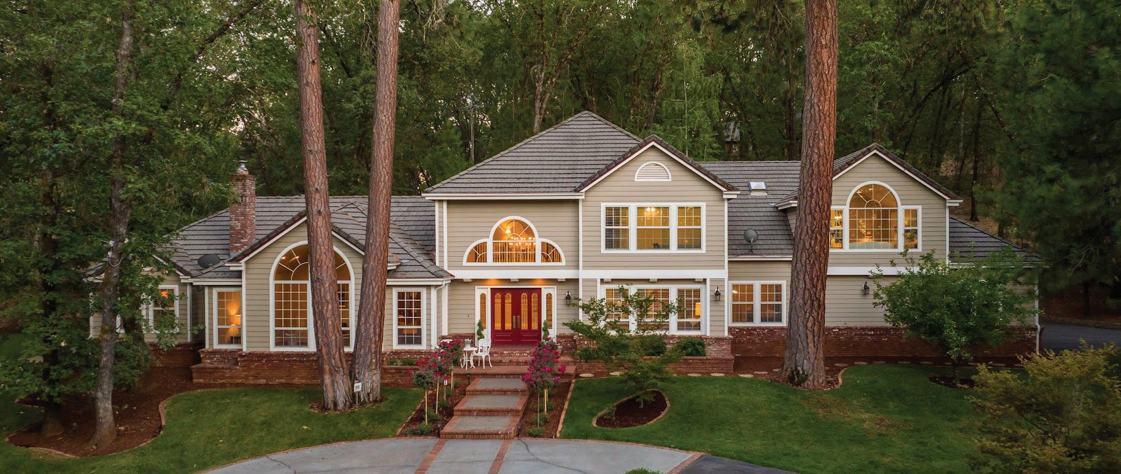
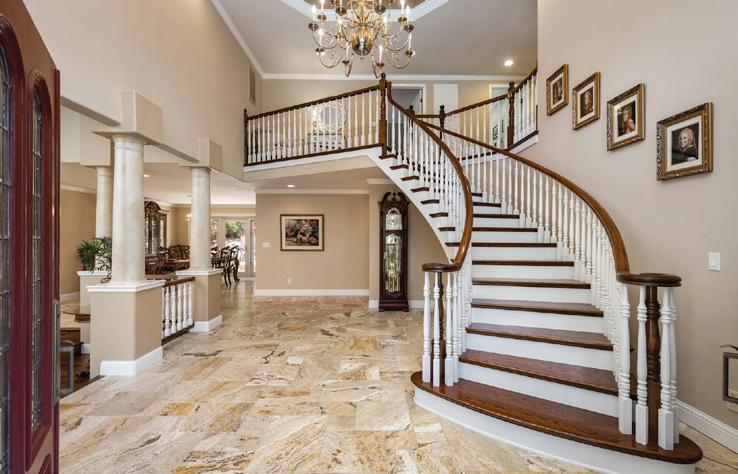
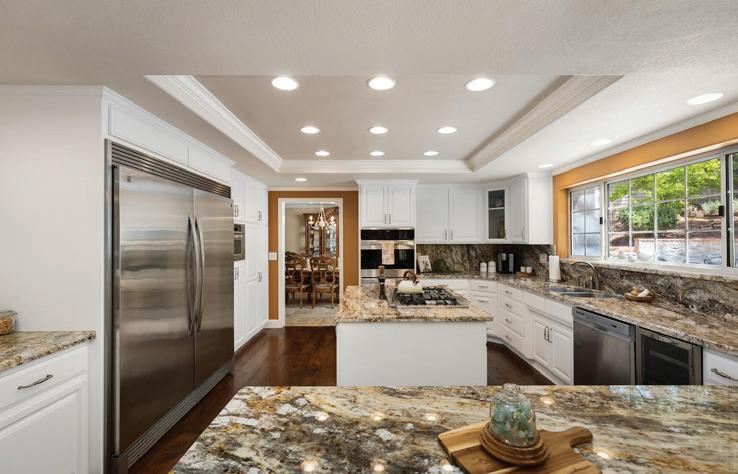
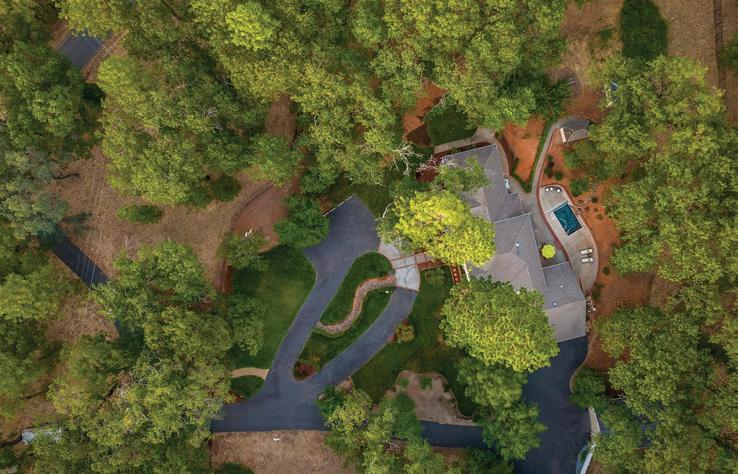
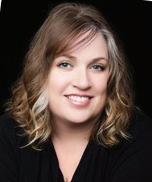
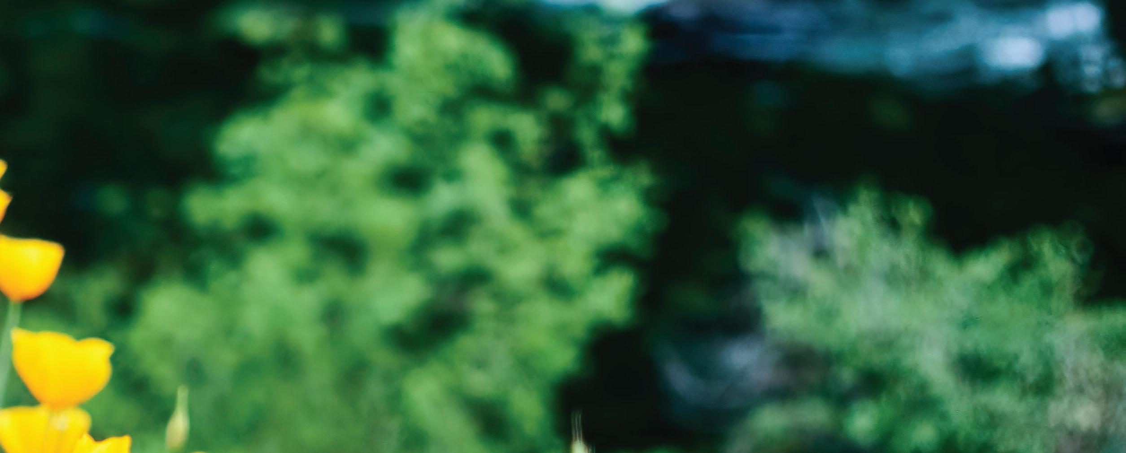

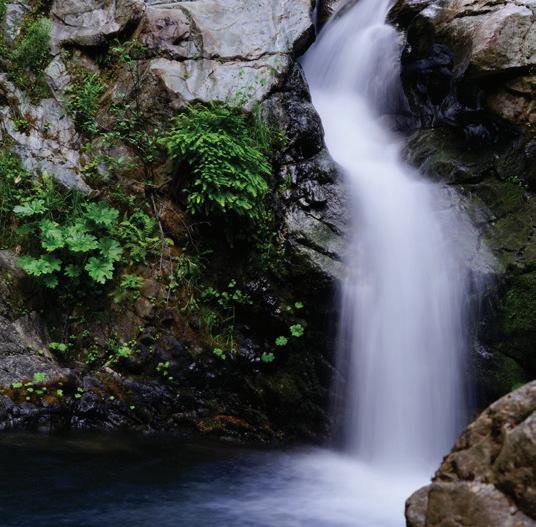
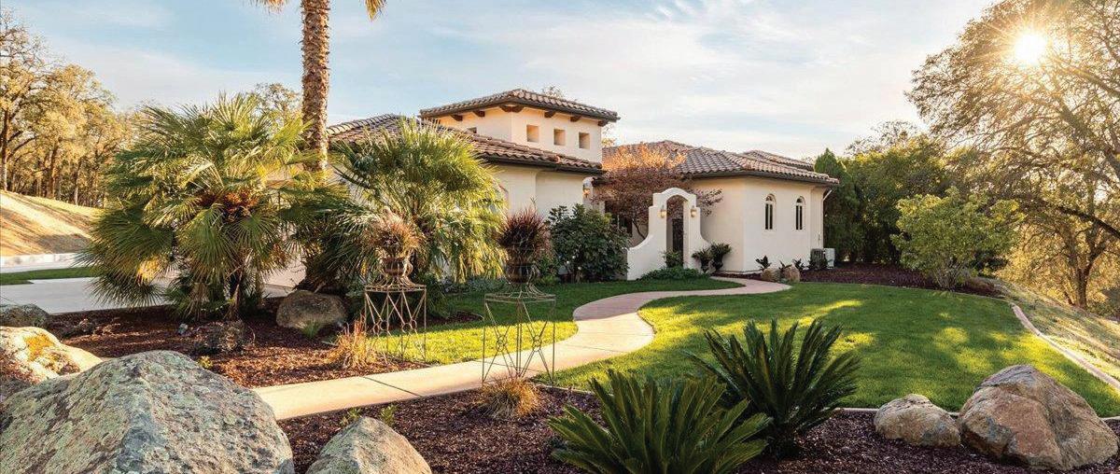
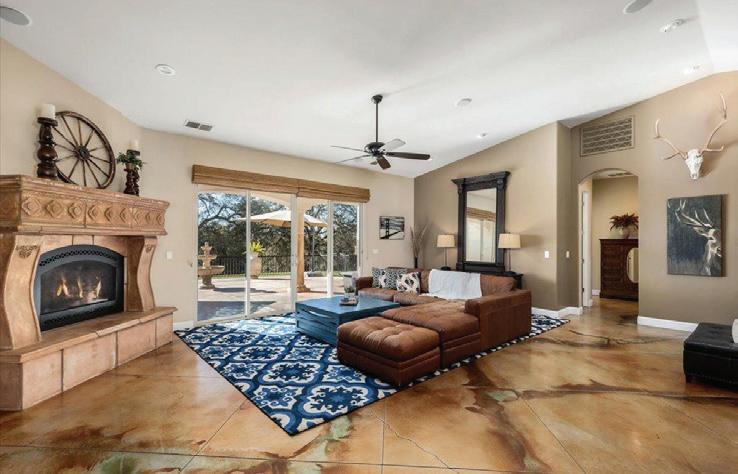
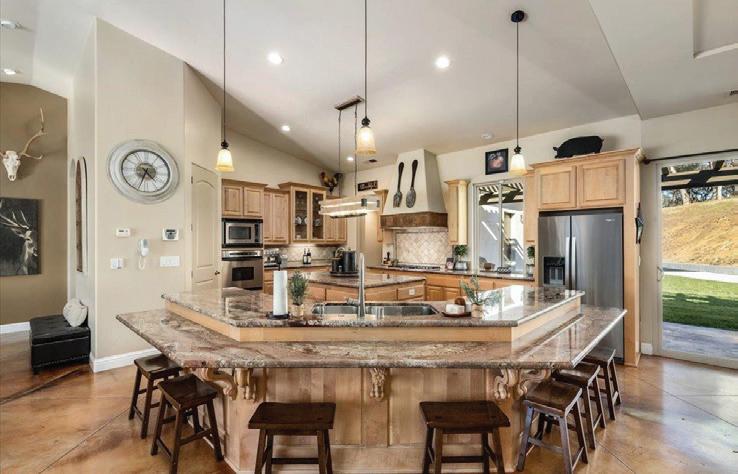



This ranch has 200+ acres with panoramic views!!! The property is truly unique and does not come along very often!!! If you are looking to run cattle, raise horses, goats, and sheep then you can do it all plus!!! A pond that is stocked with bluegill, bass and catfish! If it is hunting that is your thing; deer, wild hog and turkeys are available. Gardening and fruit trees dot the landscaping. Owned solar! Pool with an entertaining area. Main house is tri-level with a massive primary suite that encompasses the entire upper level. A secondary dwelling of 1100 sq ft is available for a caretaker or rental income or even guest quarters. 1600 sq ft drive through barn with 3 stables that have feeding troughs from upper finished level. 1940 sq ft shop is ready to store your toys, tractors, and anything else that you may need! If you want to ensure you have food storage a full bunker is on the property. This ranch property has so many more details you must come and take a ride in an ATV and see. The uses for this property are endless; family home (Which it has been for years), multi generational working ranch, gentleman’s ranch, hunting lodge, an investment property or family compound to escape the city and relax in a secure and private setting!

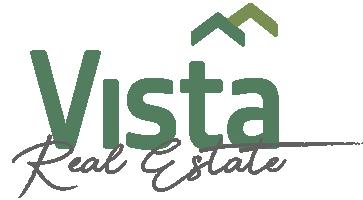
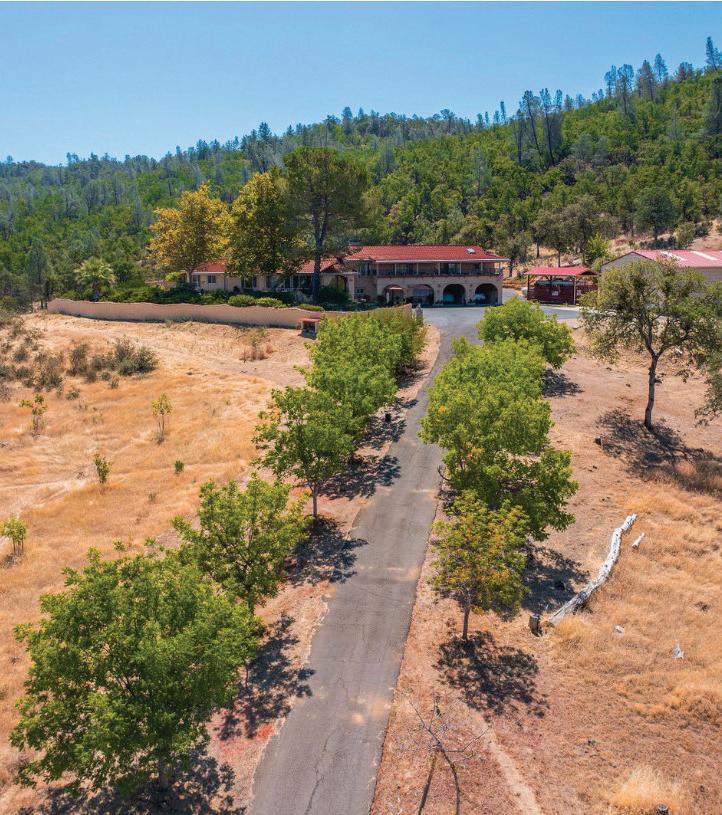
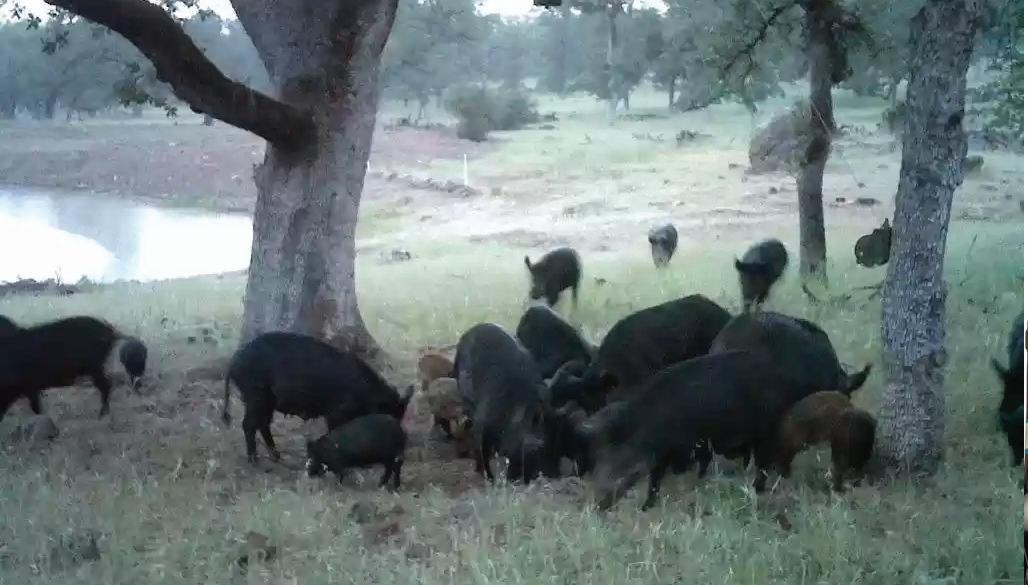
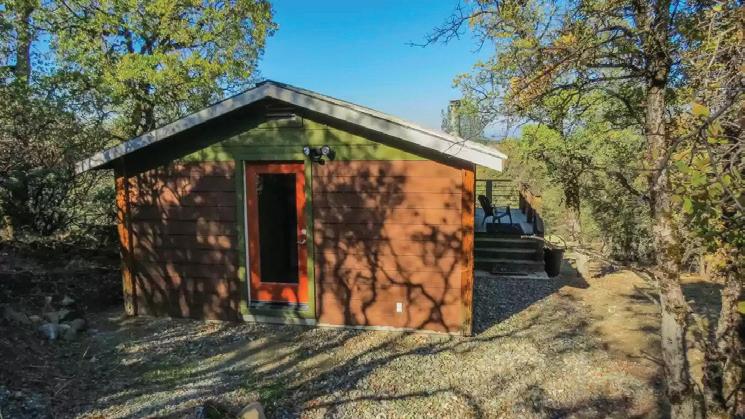
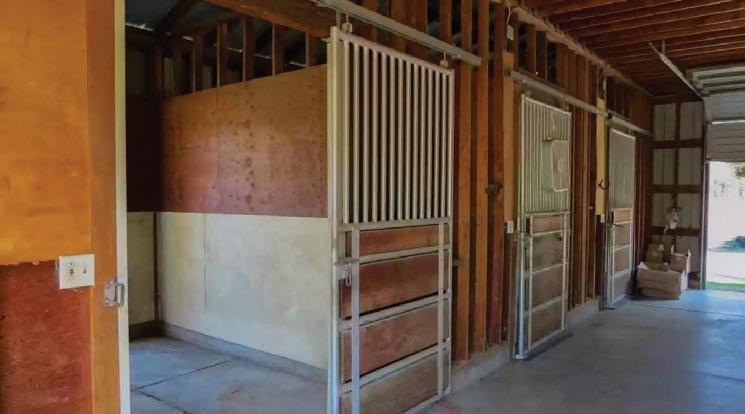
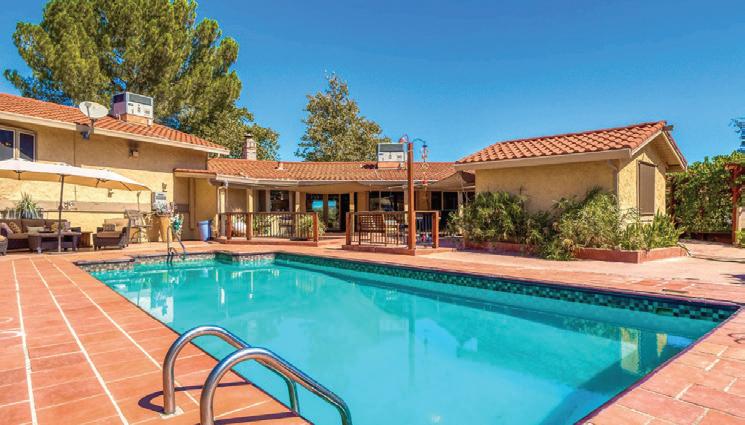
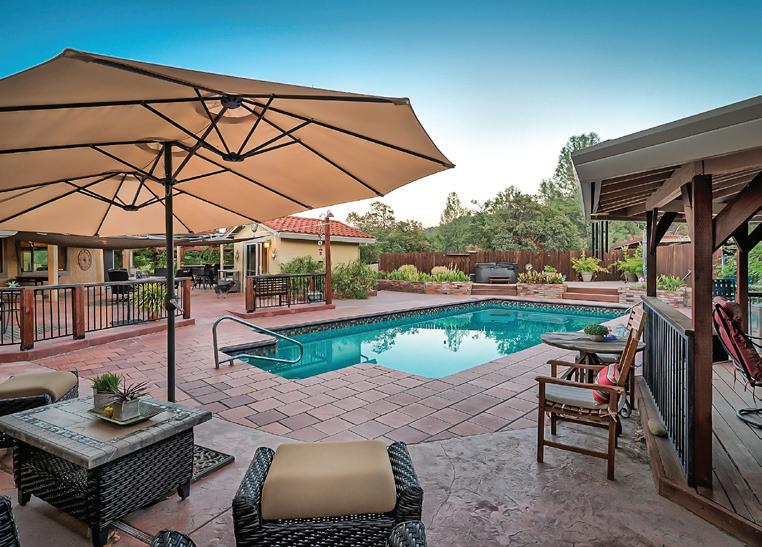
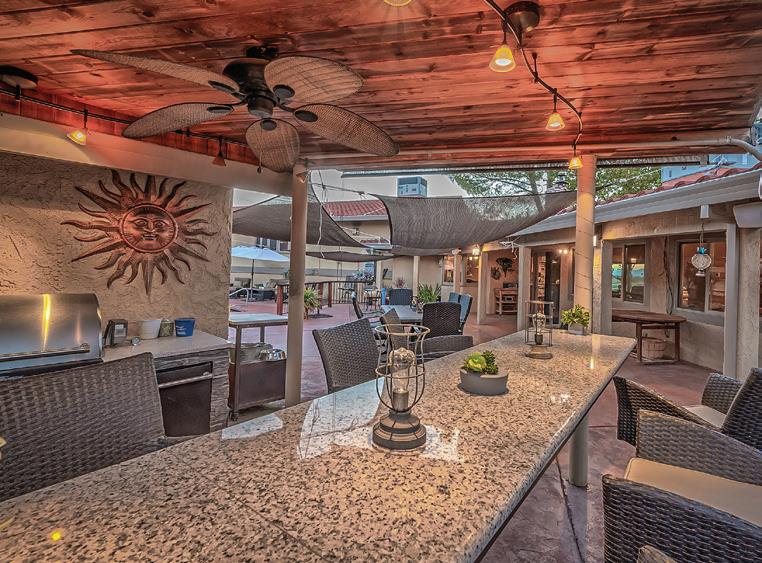
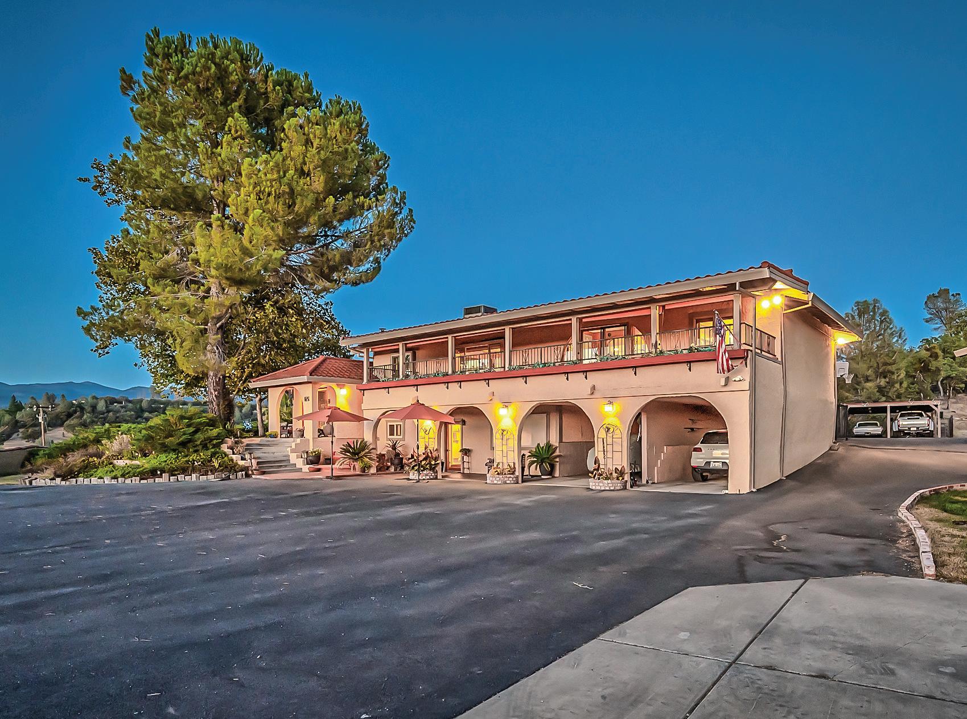
Absolutely Amazing Property. No kidding, a true WOW home & property! You, your family & friends will LOVE it and be impressed. Through the gate, down an immaculate road and driveway, pull up to the property and you’ll think…. beautiful. Then step onto the front porch and imagine peacful times spent relaxing. Step inside and you’re greeted by a wall of glass that lights up the room...WOW Totally remodeled, spacious, open & bright home, PLUS Gorgeous 10 rolling acres with stunning, lush landscaping & lawns, PLUS 10-car detached garage w/ huge RV Bay & mechanics well PLUS attached oversized 3-car, PLUS a custom 10-stall, 10-paddock, large hay/tack rm & horse shower stables, PLUS 8 manicured, fenced pastures, PLUS Liquid GOLD, 2 great wells (27 & 6 GPM) and 2 miner’s inches of NID water, PLUS an indoor, all year indoor basketball, PLUS a fun, outdoor bar-b-que, horseshoe pit, firepit area, PLUS over 2000 sqft of deck & porches.
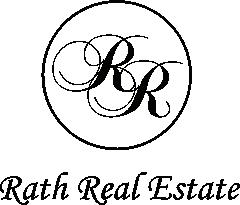
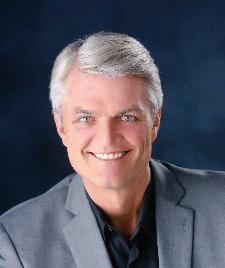
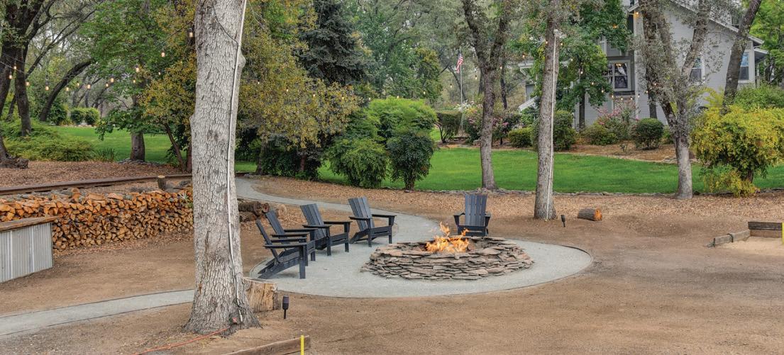
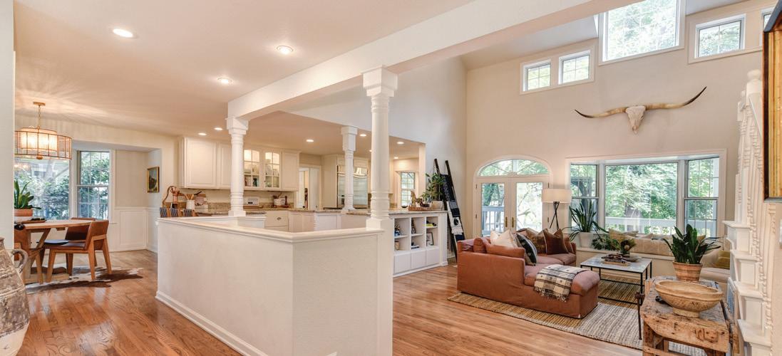
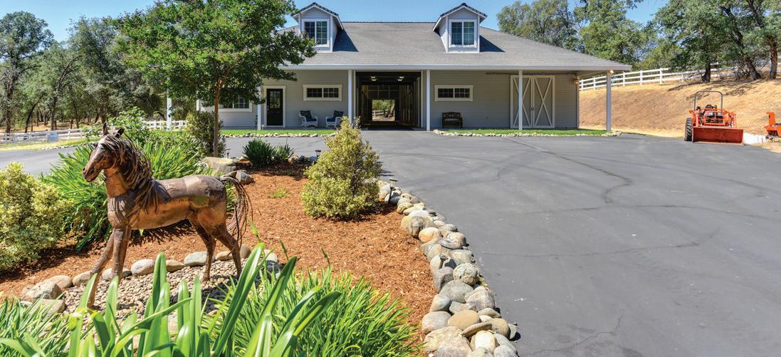
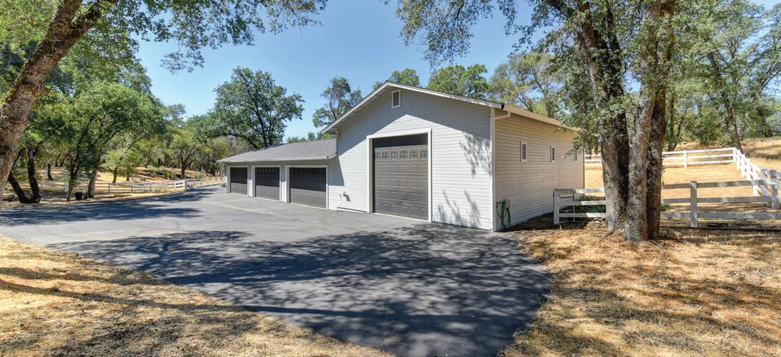
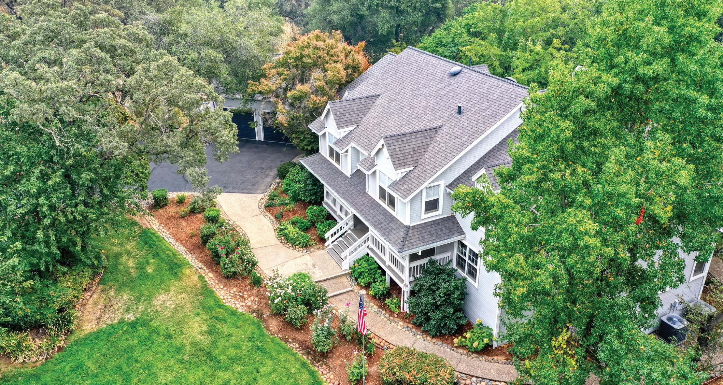
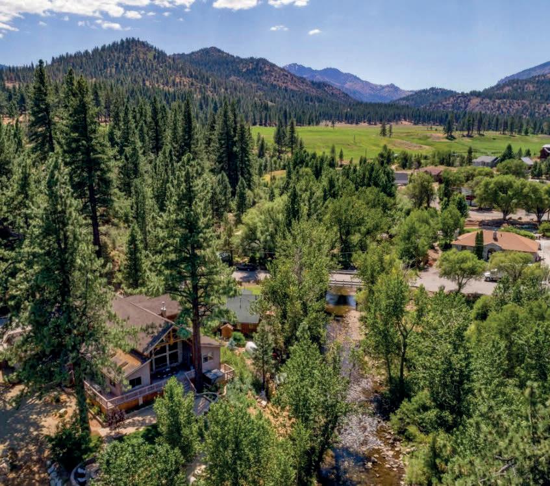

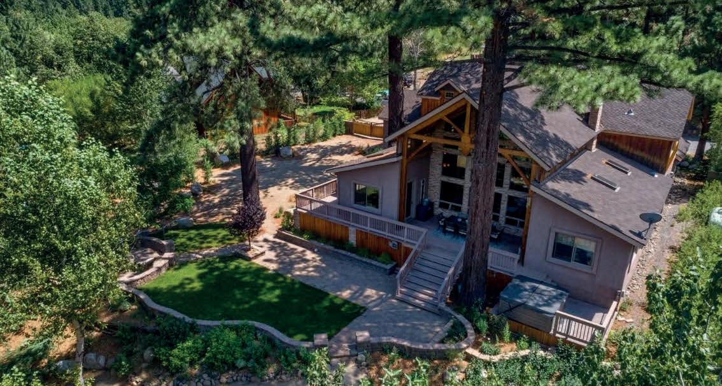
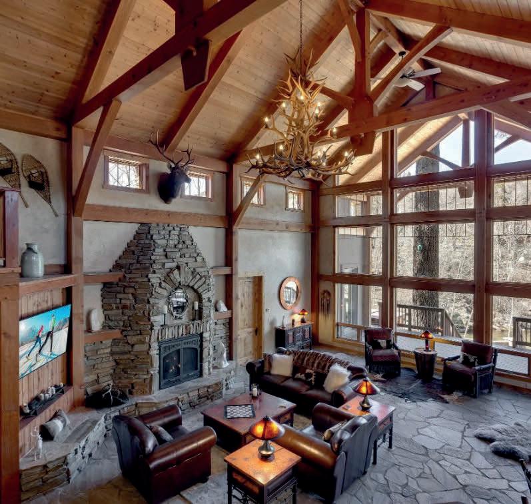
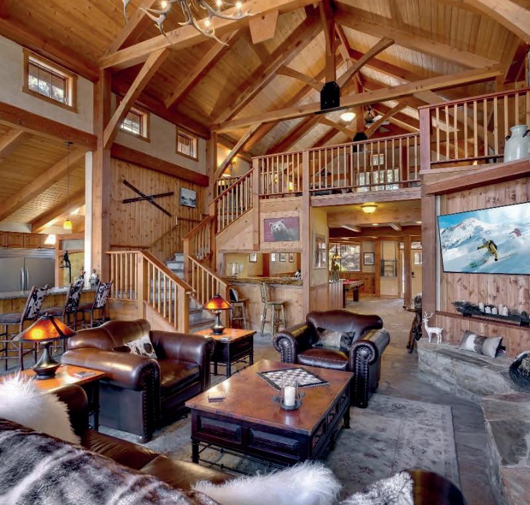
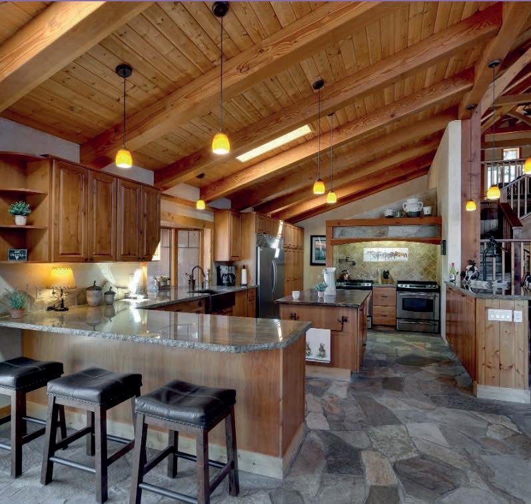
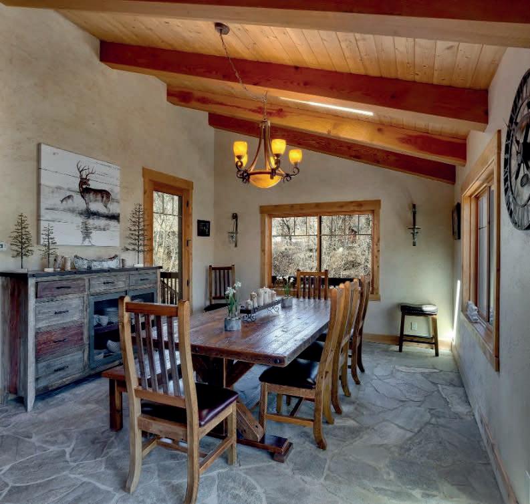
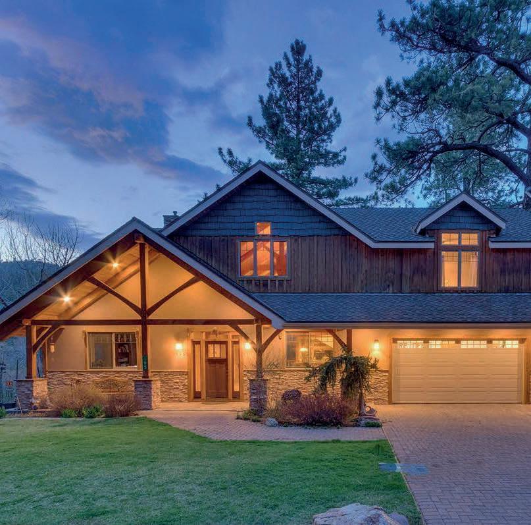
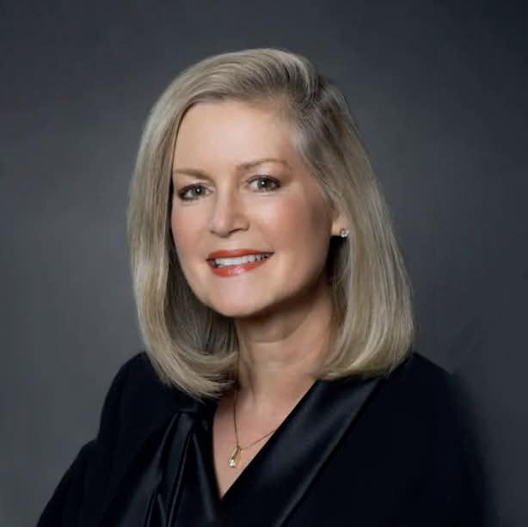
Since the project’s 2019 commencement, there have been very few properties in Wildwood Commons to hit the resale market, let alone THE premier unit - Built as the builder’s own residence with every available upgrade, including a chef’s kitchen featuring two premium ovens, subway tile backsplash & built-in wine cooler. Impeccably-decorated throughout the open downstairs living/great room with bonus room/ den to entertain & relax with ease. Upstairs features two ensuites, two add’l bedrooms, full bath & well-appointed laundry room. Other upgrades include A/C, whole house fan, attached 2-car garage, and back yard area. Prime location near the base of Heavenly Valley and Ski Run Marina, one of few end units backing the open forest for ultimate privacy & views. Enjoy Lake Tahoe luxury with nearly nothing to maintain! Call for your tour today! Video Tour: https://www.aryeo.com/v2/77c567ec-d97f-4f22a06e-4549fc18d701/videos/30593
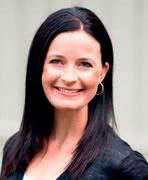
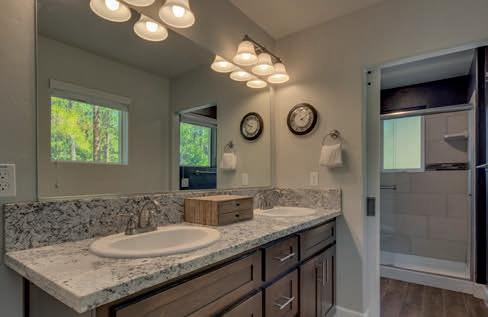
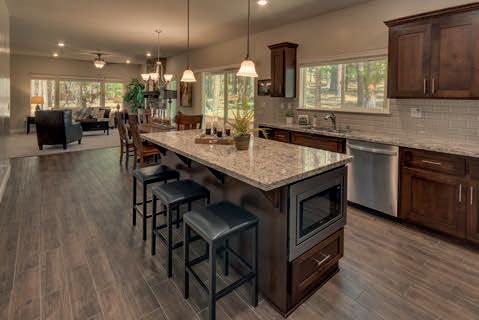
The perfect marriage of refined mountain craftsmanship and a picturesque setting. Expertly designed throughout this spacious, yet intimate floor plan. From quiet evenings by the fire to large gatherings, indoors or outdoors, this home provides comfort for all - Three en suites upstairs, two bedrooms & a bathroom on the main level, great room, living room, office/study & theater! The thoughtfully planned kitchen features custom cherry wood cabinetry, stunning slab granite countertops, under cabinet lighting, and abundant storage. The forest views can be appreciated from nearly every room, captivated by the wood-clad windows & custom wood casings. Attached 3-car garage & driveway large enough to accommodate an R/V or travel trailer. Storage galore inside, plus a separate storage shed outside. Infinite features include solar, large laundry room/pantry, built-in BBQ, beach volleyball court, fire pit area, babbling brook water-feature & much more... Plan your tour and plan to fall in love!
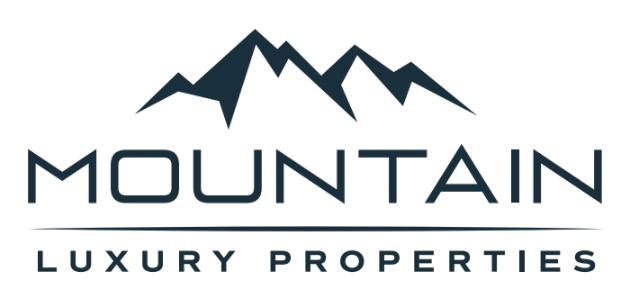
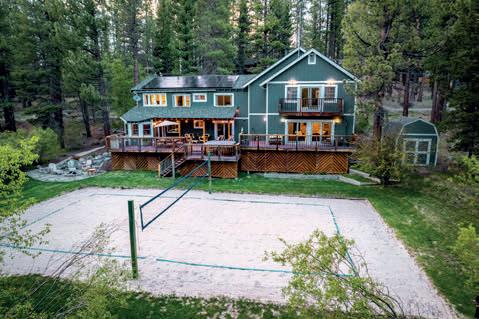
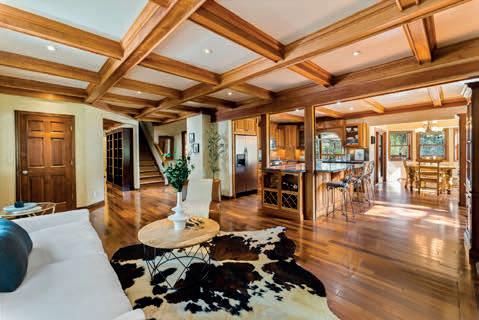
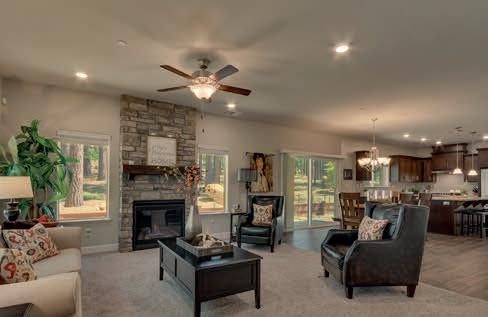
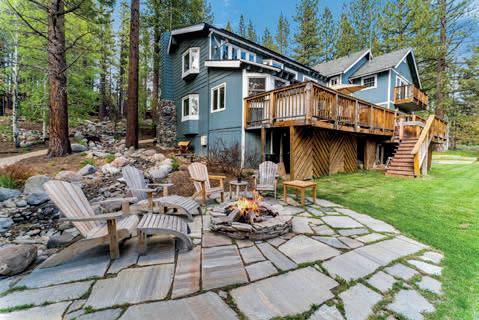
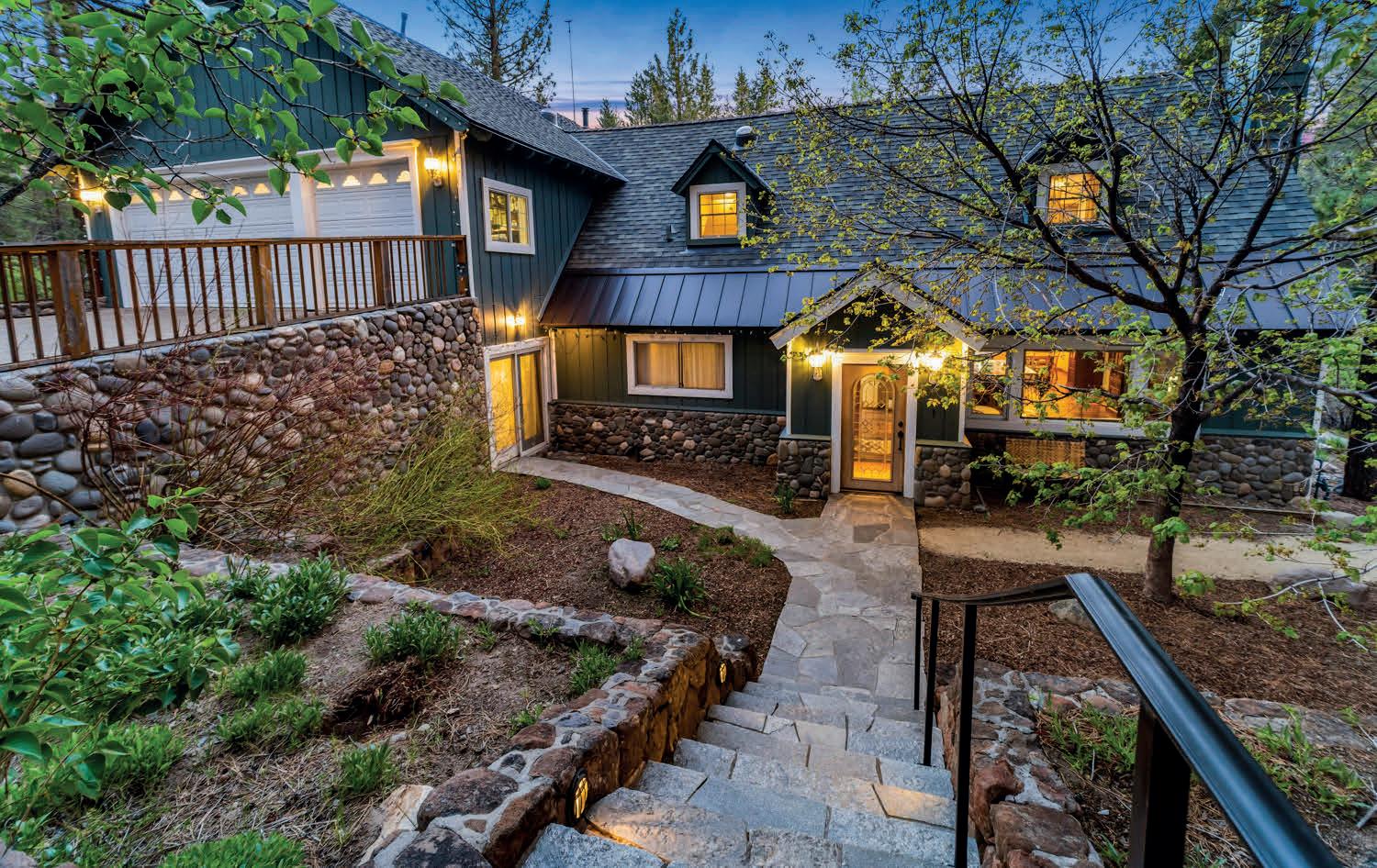
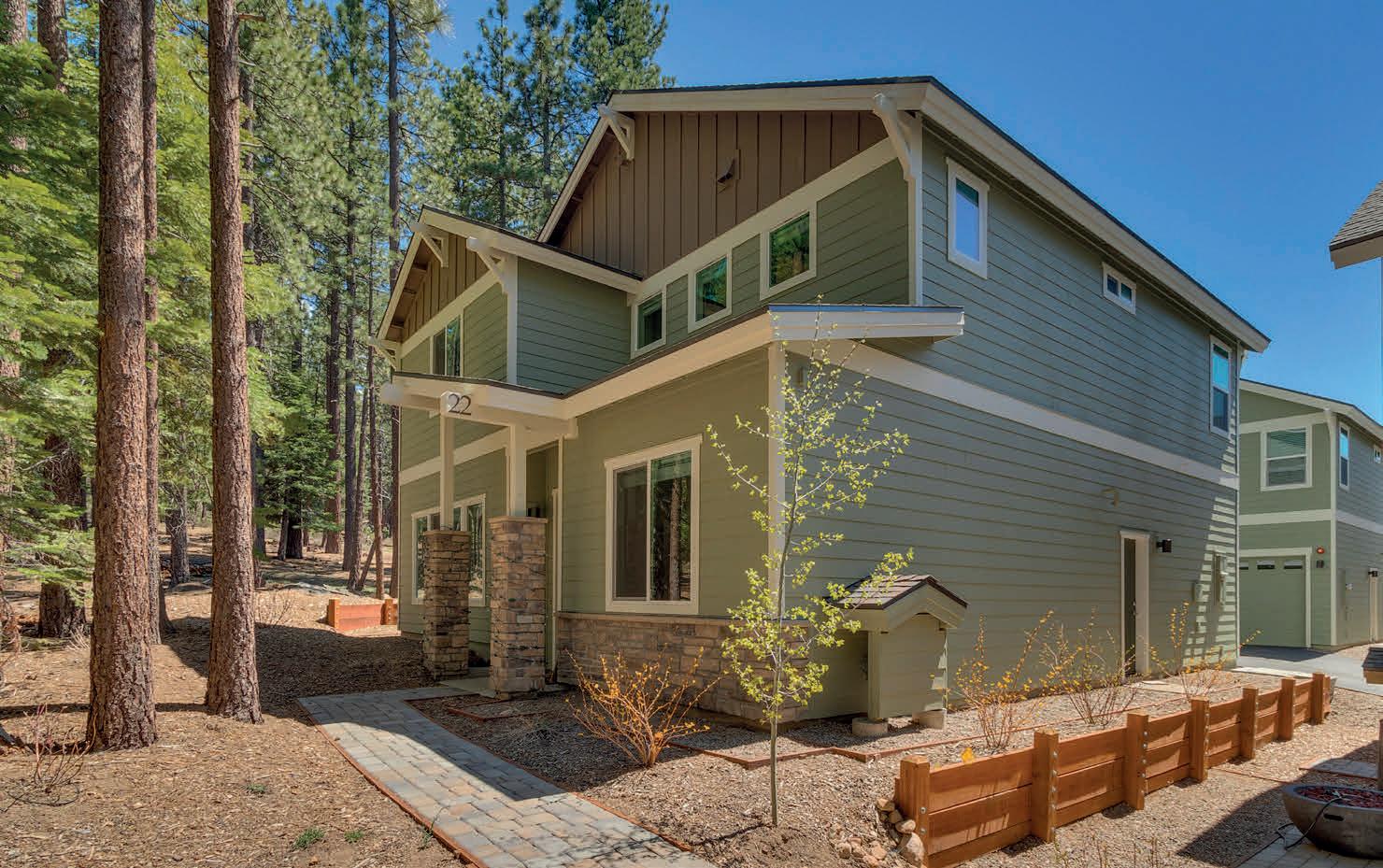
$925,000 | 4 BEDS | 3 BATHS | 2,352 SQFT
Sitting on 10.2 acres of your own private land. Featuring 4 bedrooms, 3 full baths, 2 car garage, state of the art heating system throughout, and more. First level has a family room, 1 full bath, 1 bedroom in front. 2nd level has a living room, 1 bedroom in back, 1 full bath with laundry area, Kitchen dinning combo. 3rd level 1 bedroom in front, 1 bedroom in back, 1 full bath with tub inbetween the two bedrooms with a separate sauna. This 10.2 acre wilderness setting is ideally located away from the crowd, yet within easy access to Lake Tahoe’s many indoor and outdoor amenities. Beautiful wood work through out and Nature lovers, you will see wildlife here and let yourself wake up to the sun from the top floor bedroom facing east in summer. Privacy is a key factor here along with location that you won’t want to miss !
21965 SUNBURST LANE, RED BLUFF, CA 96080
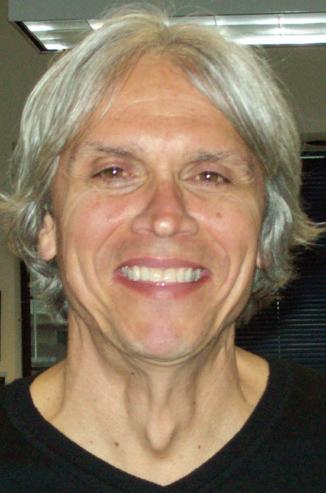
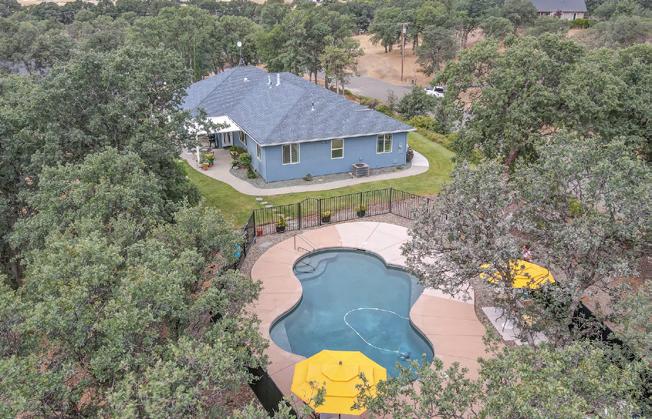
$1,790,000 | 4 BEDS | 4 BATHS | 5,058 SQ FT

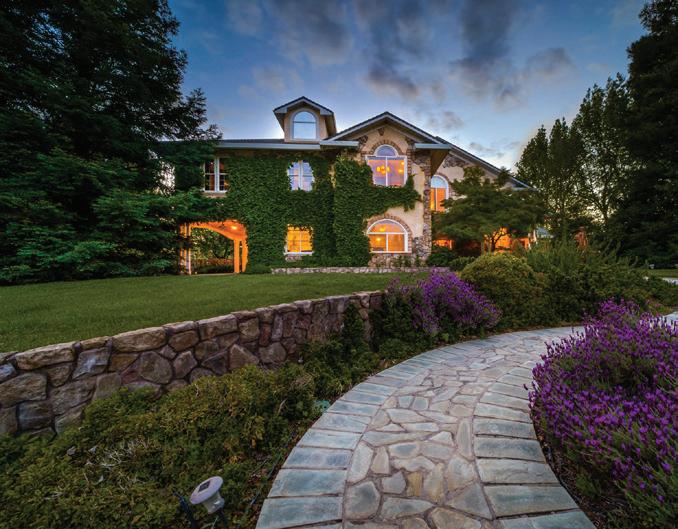
Sophisticated elegance, tranquility, romance & charm, along with ultimate privacy is what you will find in this exquisite Sacramento River front estate. Beautifully designed with only the highest of luxury finishes, this 4 beds, 4 baths, plus office, 5,058 sq ft home has a perfect commingling of outdoor & indoor spaces. The carefully appointed open floor plan is inspired by the sprawling ceiling, an abundance of windows for natural light, French doors, 8-inch baseboards, custom built-ins, top of the line gourmet kitchen with bull nosed granite countertops, huge prepping island with bar, an abundance of custom cherry cabinets, top of the line décor appliances and a new 50 year roof! Paid solar, over 10 acres, with huge shop and mother-in-law unit that produces income.
This rewarding escape is peacefully situated and located in the highly desired Deerwood Estates. Here you will find a luxurious home that has been tastefully upgraded. This 3-bedroom, 2.5-bathroom home has 2,031 sq ft of living space, and rests on a little over 3 serene acres. Richly-appointed spaces include large gathering areas, a bright upgraded professional grade kitchen with custom cabinets, Corian counter tops, custom tiled backsplash, upgraded stainless steel appliances including a top of the line Wolf 6-burner gas range. Plenty of room to add a shop, barn or possible ADU. You’ll appreciate the short drive to I5, or take scenic Highway 36W to dip your toes in the Pacific Ocean. Don’t let this one get away.
21953 PARKWAY DRIVE, RED BLUFF, CA 96080

$539,000 | 3 BEDS | 2 BATHS | 1,662 SQ FT
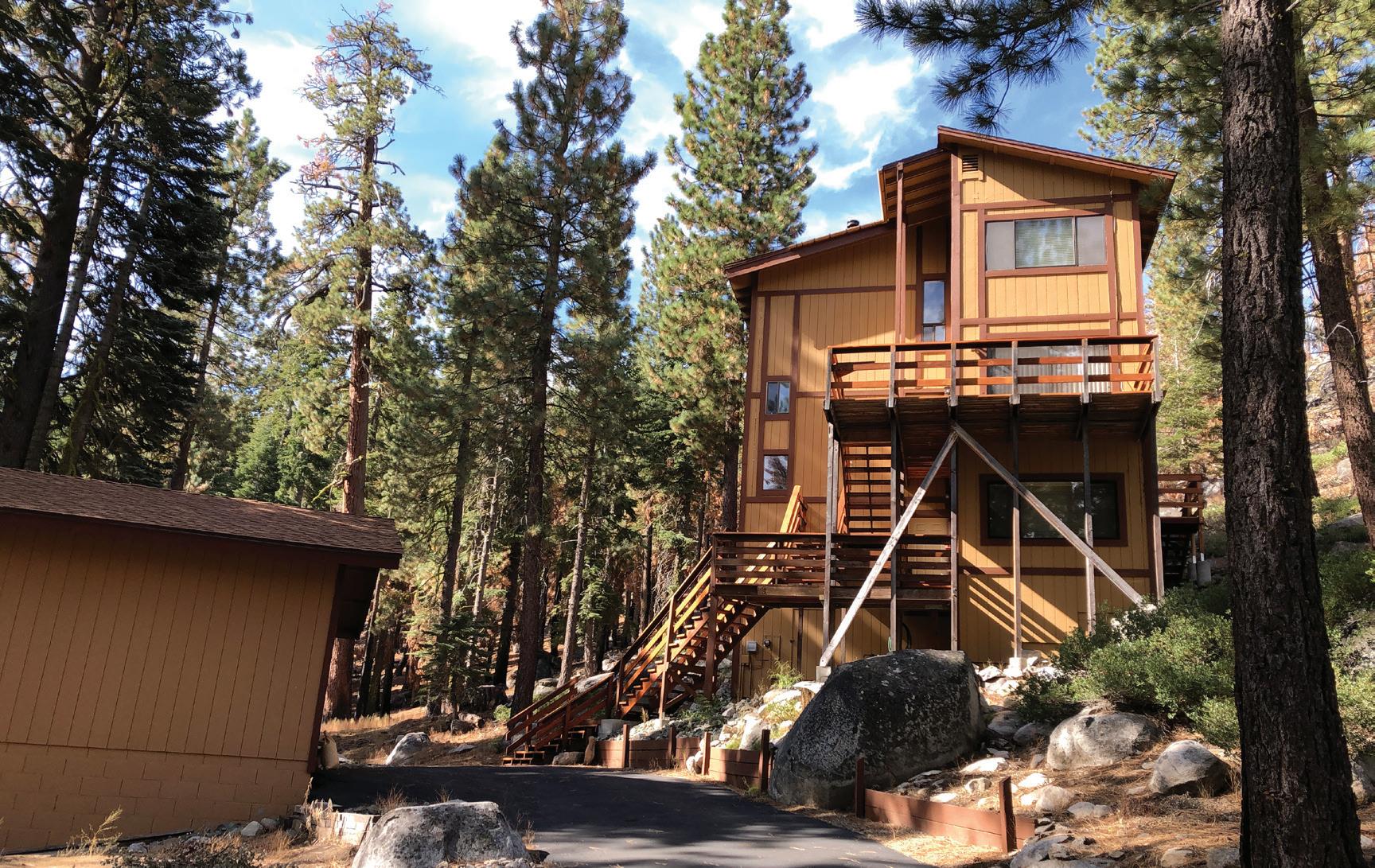
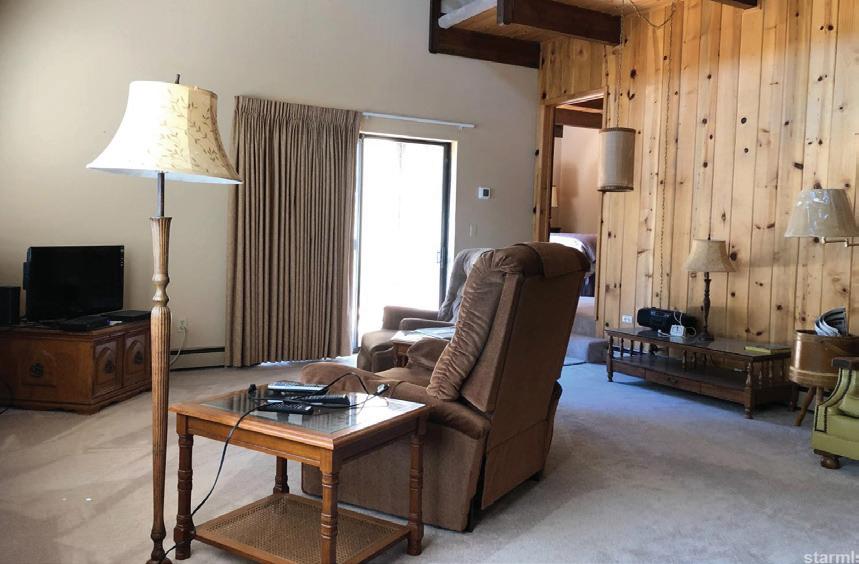
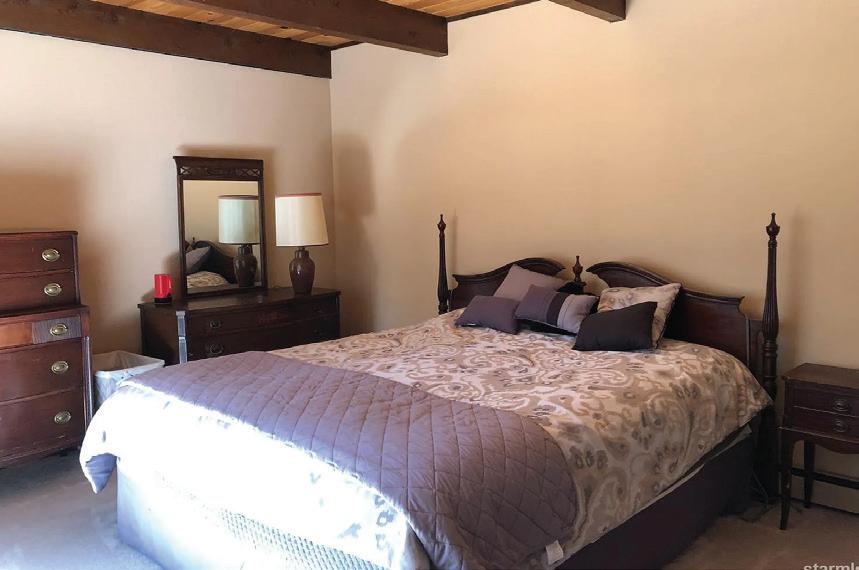
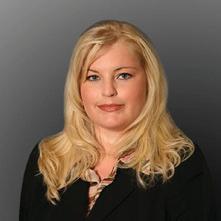
This magnificent home is tucked away in the highly desired River Bend area of Red Bluff, CA. Near the Sacramento River, known for World class Steelhead and Salmon fishing, this serene sanctuary has been tastefully upgraded with the finest of finishes. You’ll appreciate the open floor plan, and spacious 3 bedrooms, one of which is the executive suite with vaulted ceilings, huge walk-in closet, private en-suite bathroom with custom tiled walk-in shower, and private sliding glass door that leads to your pebble Tec inground pool. Private she shed for your gardening or hobbies, room to build a mother-in-law unit and a shop, and so much to see. This one is more that turnkey and waiting for you!
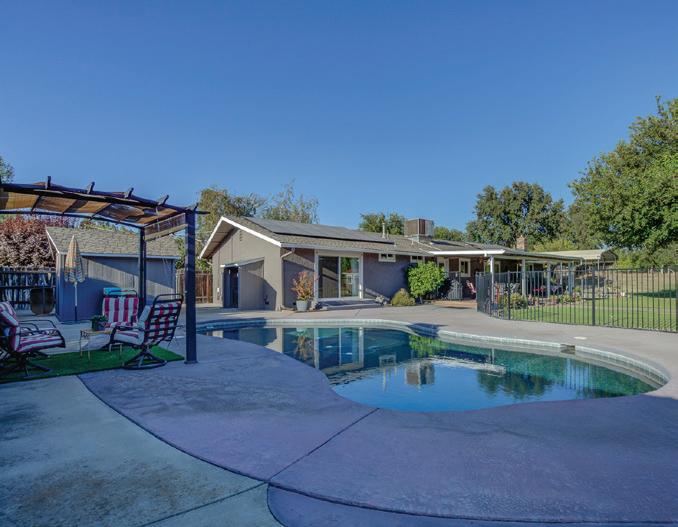
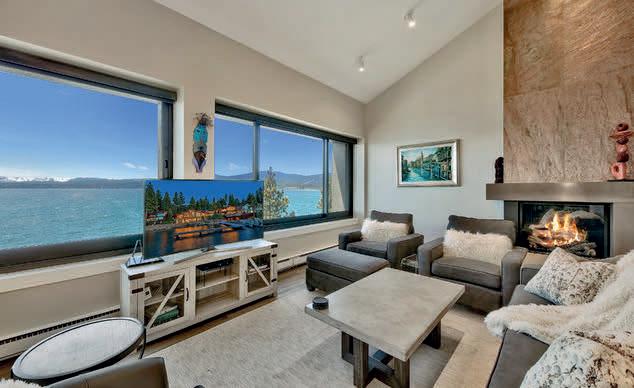
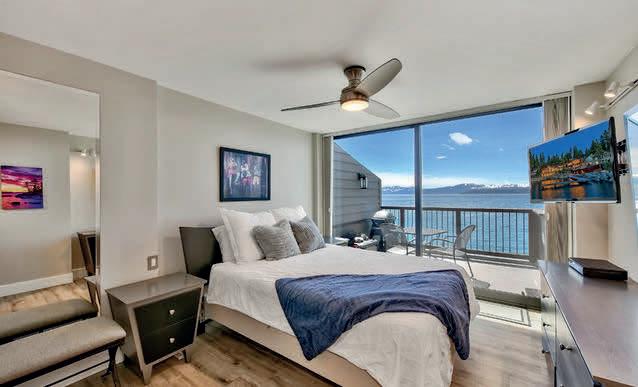
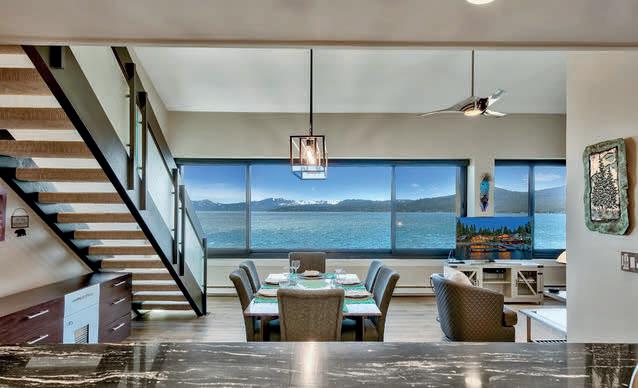
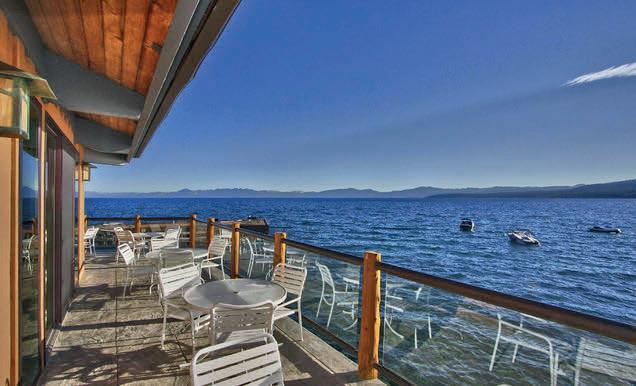

Adorable 3 Bdrm, 1-1/2 Bath Home on 10 useable Tahoe-like Acres! If you are looking for solitude, fresh air, an abundance of nature and the changing of the seasons... this could be the property for you! Home & Property have SO MANY AMENITIES & UPDATES! (List Available) Home is in pristine condition with a great layout, beautiful cabinetry, and granite throughout. In addition, there is an oversized 2-Car Garage, 35’ x 40’ Shop (Recently added at a cost of $125k!), Detached Guest Room, Enclosed Pole Barn, She Shed, and 16’ x 28’ Trex Free Standing Party Deck! Other features include Defensible Space in Fire Wise Certified Community, Starlink Broadband Internet, Generac Whole House Generator and Full RV Hookup. So many nearby recreational opportunities-Volleyball/Badminton Sand Court and 4 Hole Golf Course on Property, ATV Trail to Blue Canyon/Tahoe National Forest, 10 min to Lake Valley Reservoir, 20 minutes to Rollins & Spaulding Lake. This Alta property is half way between Truckee and Auburn at an elevation of about 5000 ft. Perfect as a Primary Residence, Mountain Retreat or Airbnb.
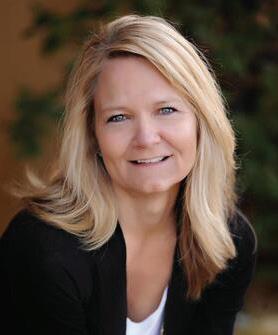
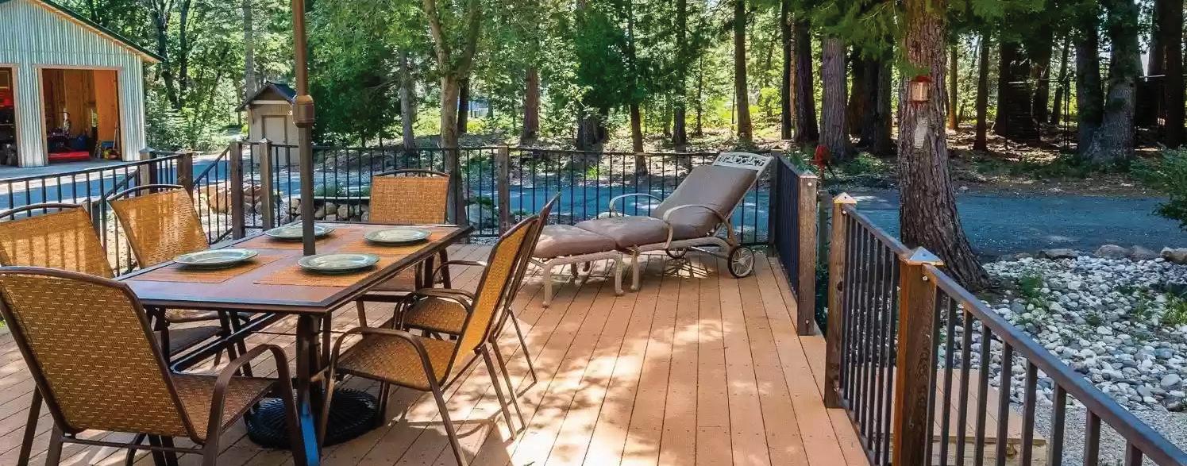
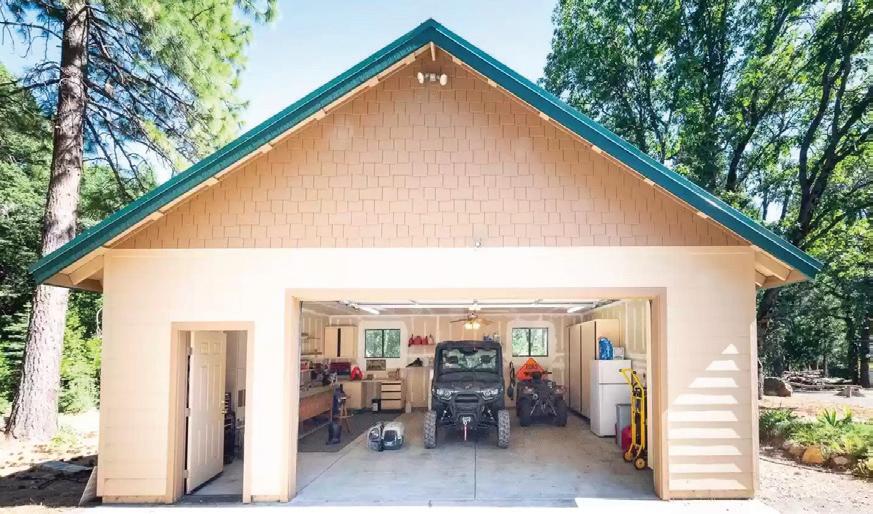

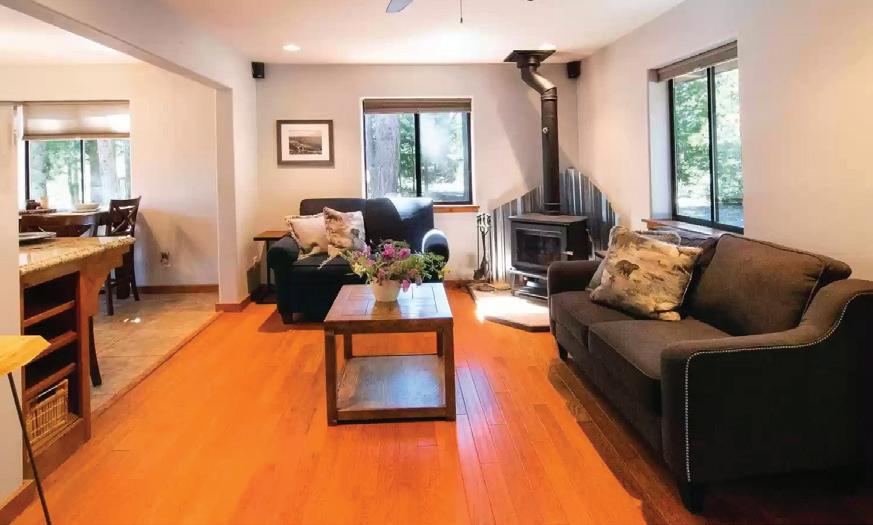
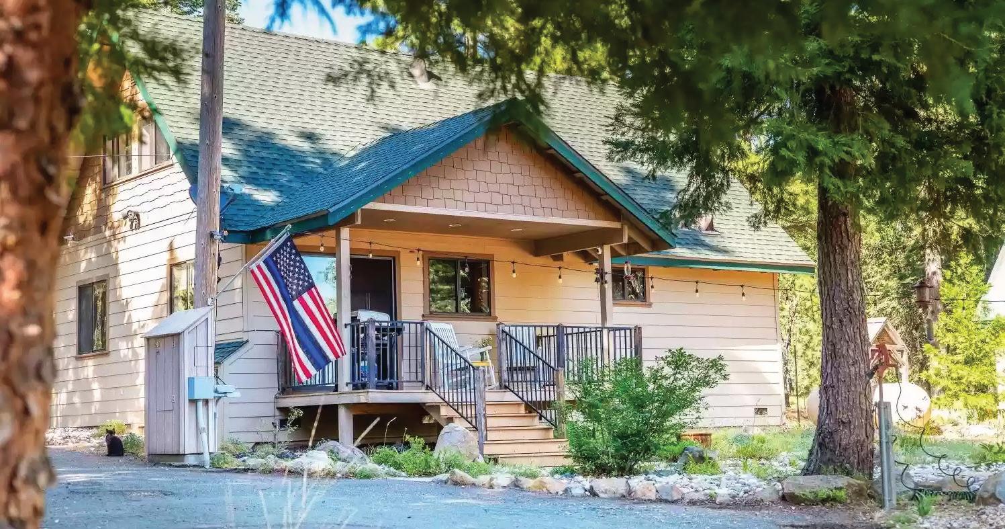
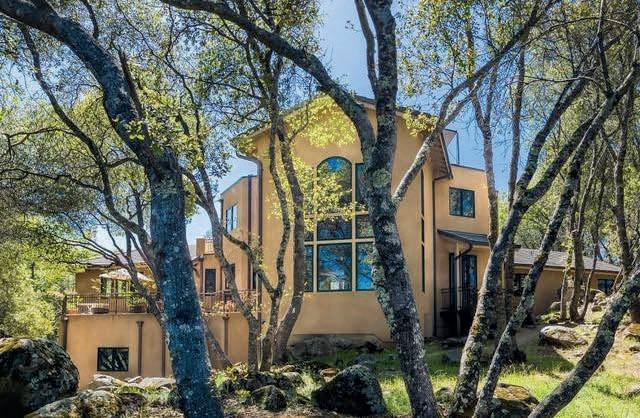
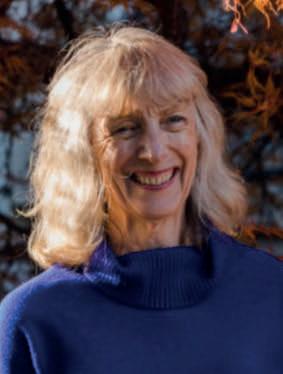
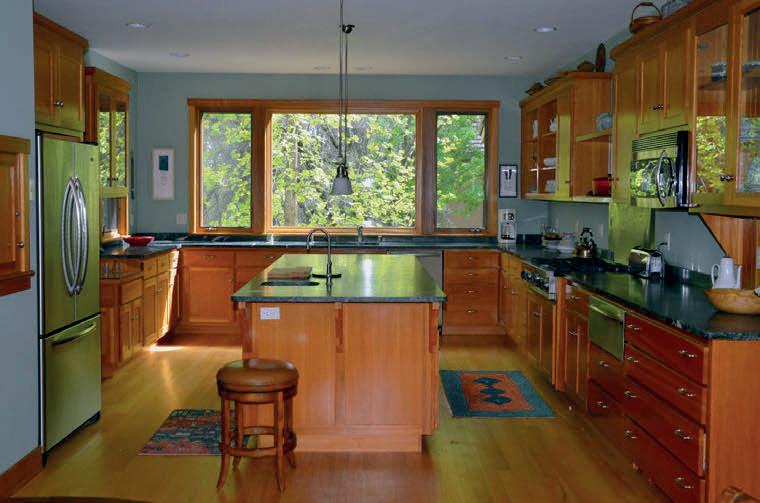
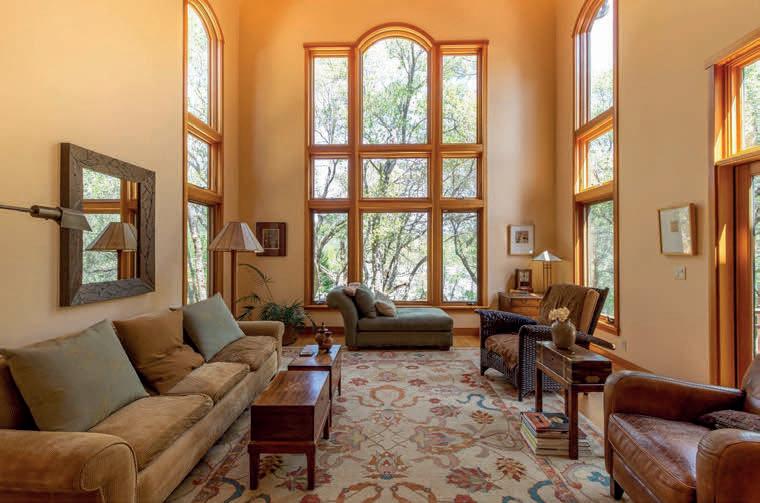
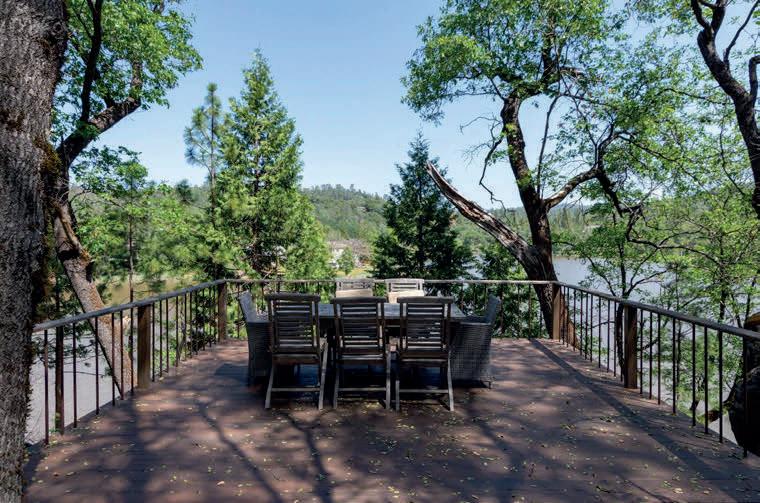


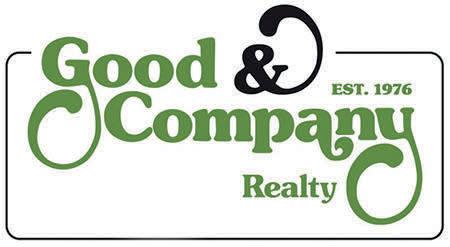
IDEAL rancher’s paradise! Located in the heart of South County, Pastoral & all usable land, AG-20 zoning, multiple pastures, 2 riding arenas and peaceful walking/riding trails make up just PART of this dream property! 2 ranch style homes on the property, Main home has lots of space, radiates a warm/inviting vibe. Guest home has great rental potential or can function as an in-law unit (separate driveways offers privacy). Don’t miss out!
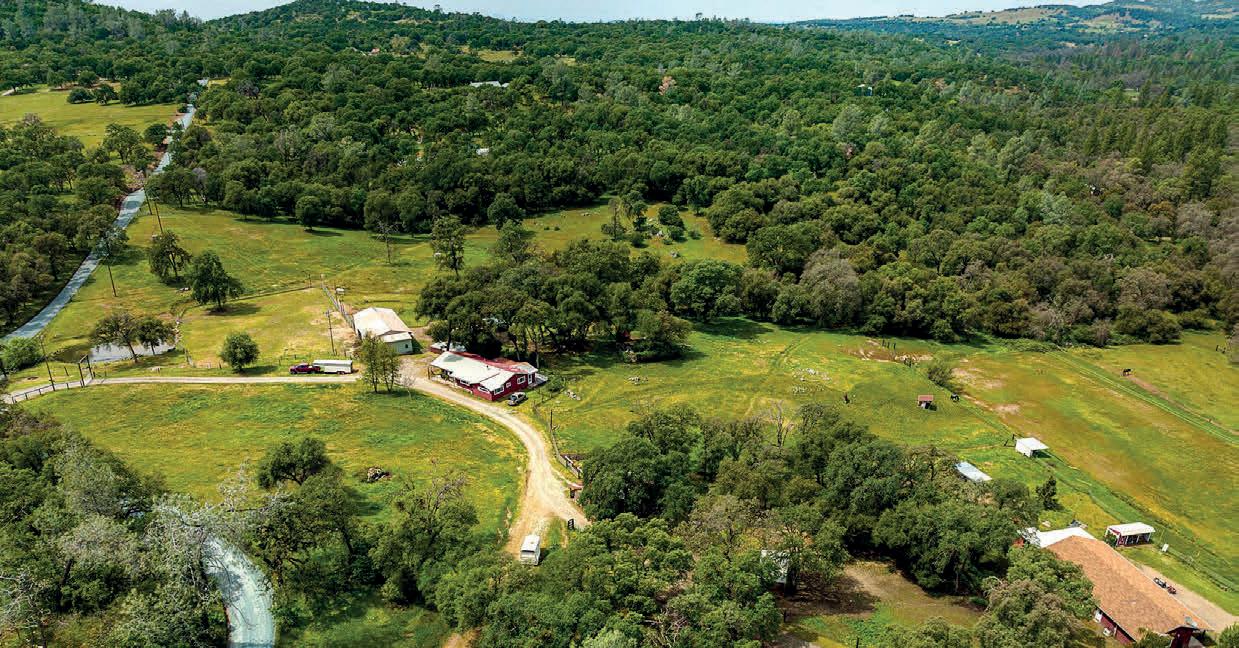
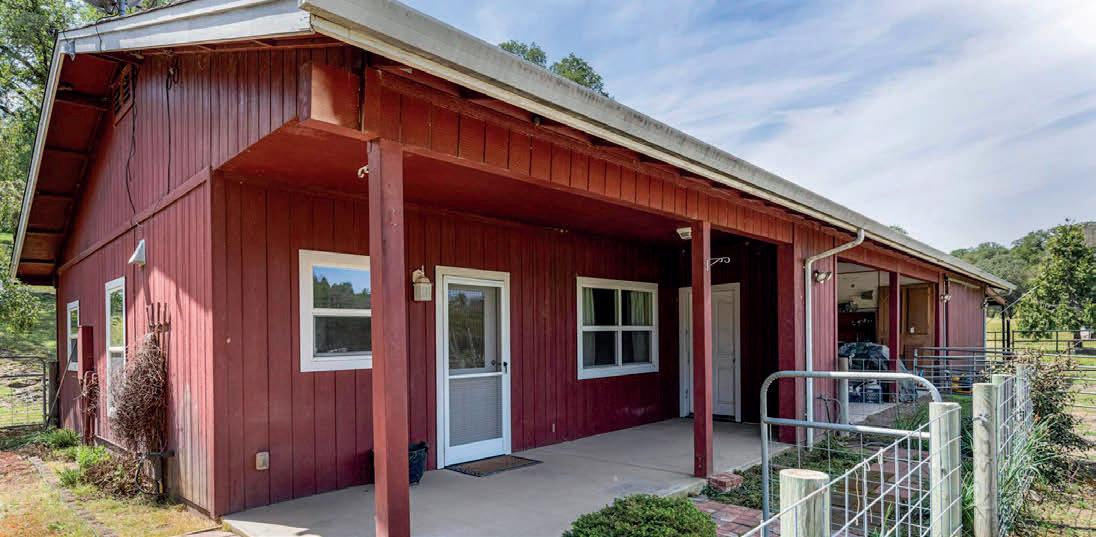
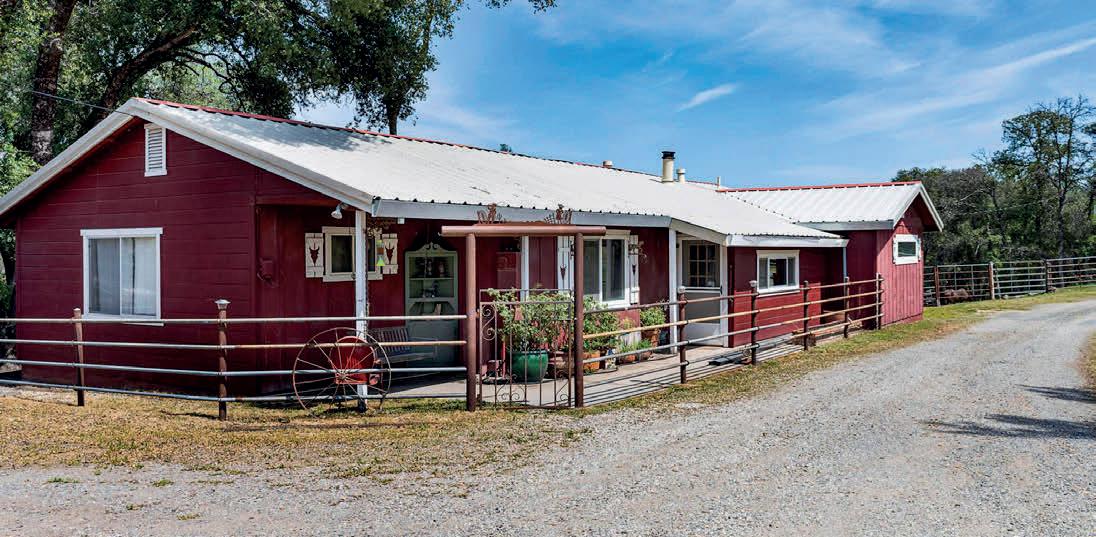
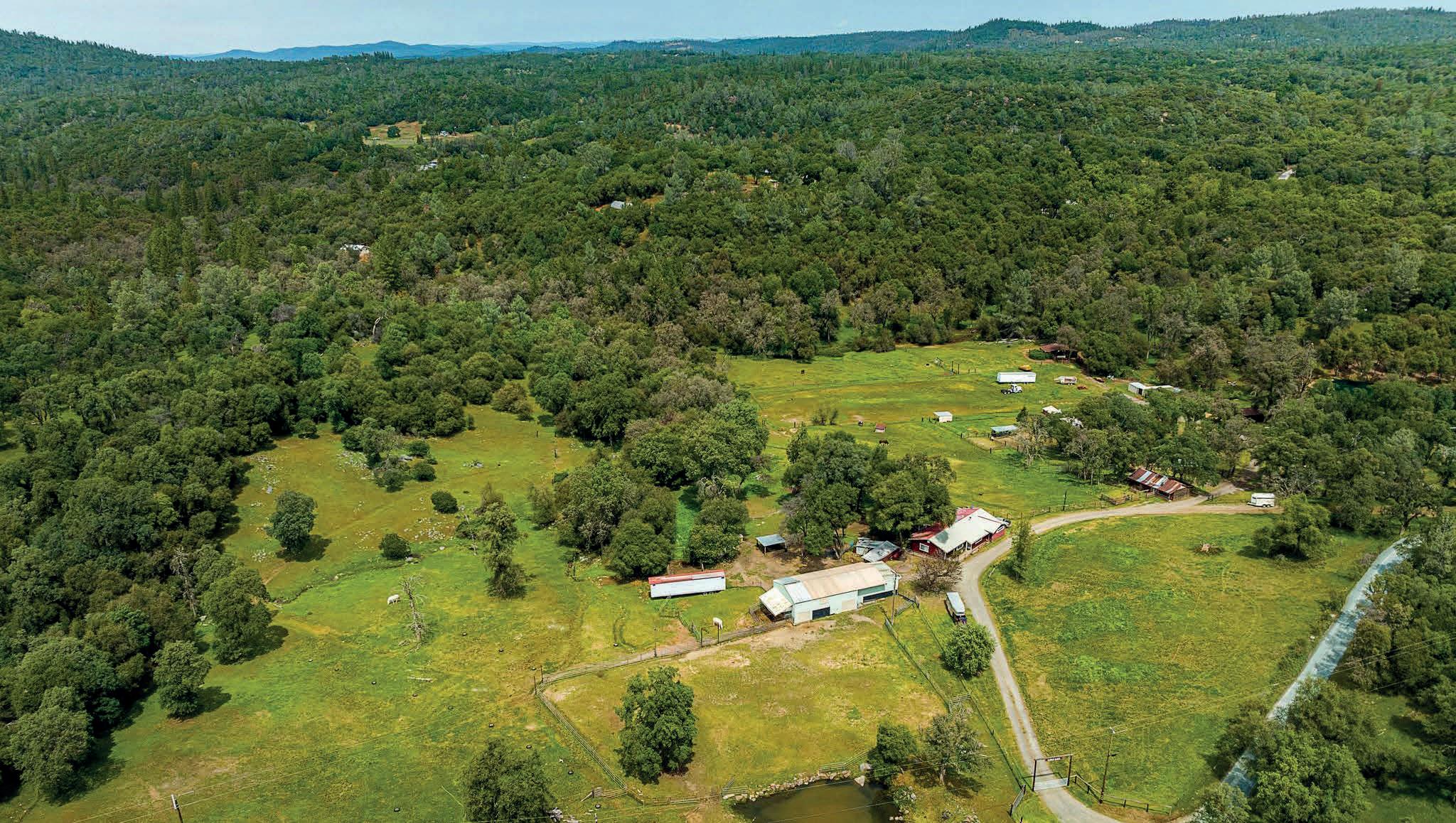


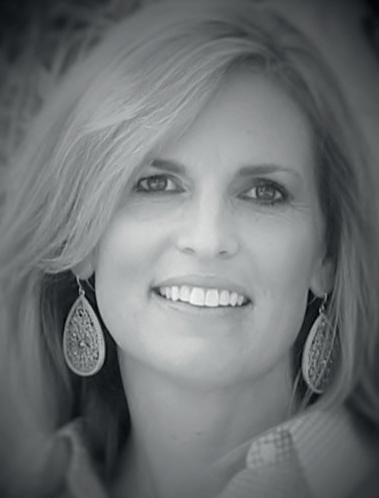
and bright, peaceful, green, sustainable and WELCOMING home with redwood Open-Beam ceilings, beautiful wood flooring-truly warm and inviting! Low maintenance living, and this park-like setting is peaceful and rejuvenating. All this and just 5.7 miles to coffee / lunch / shopping / services. Loads of space and great flow throughout the home, a homesteader’s dream!
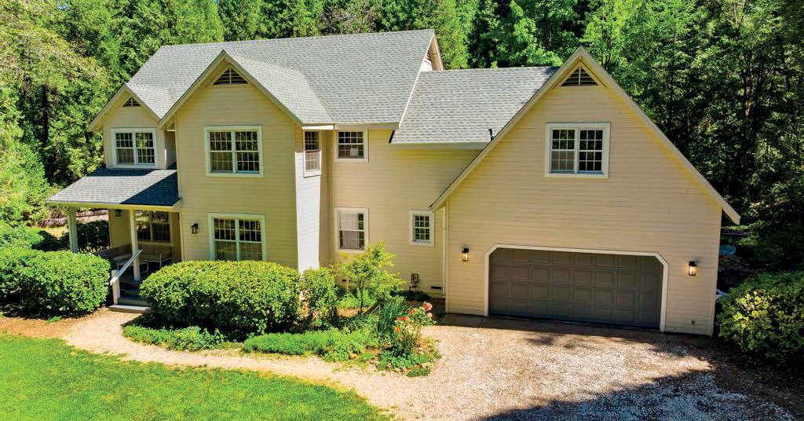
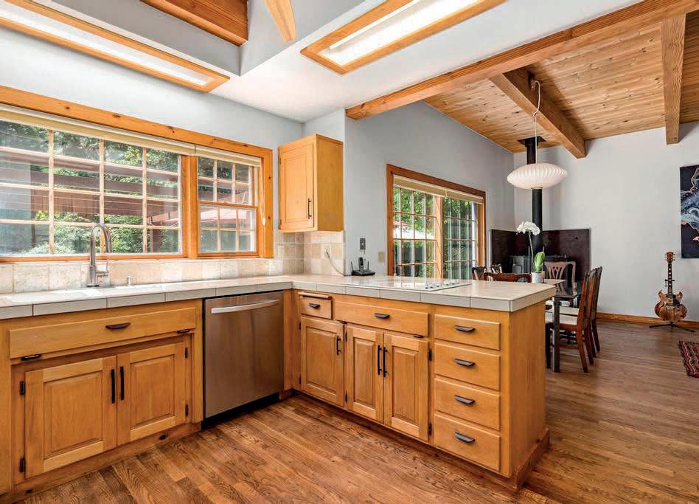
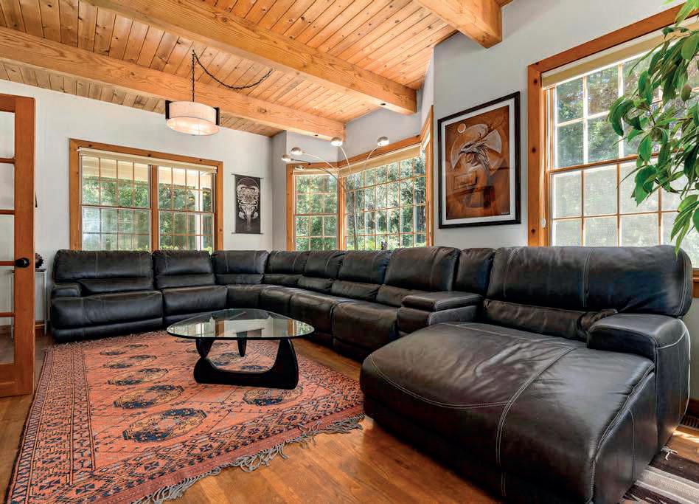
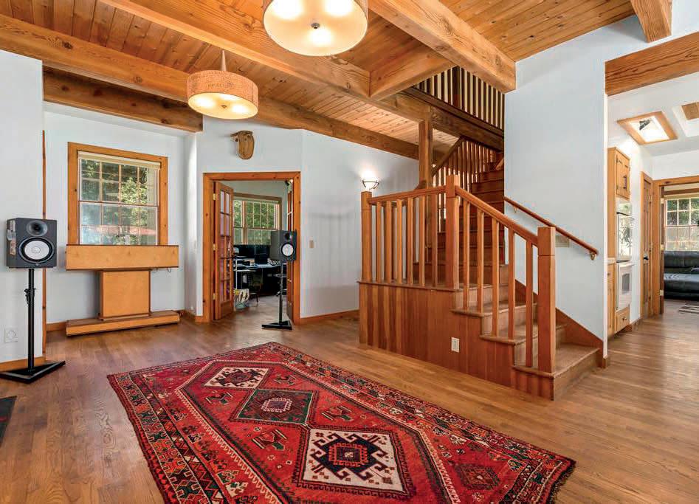
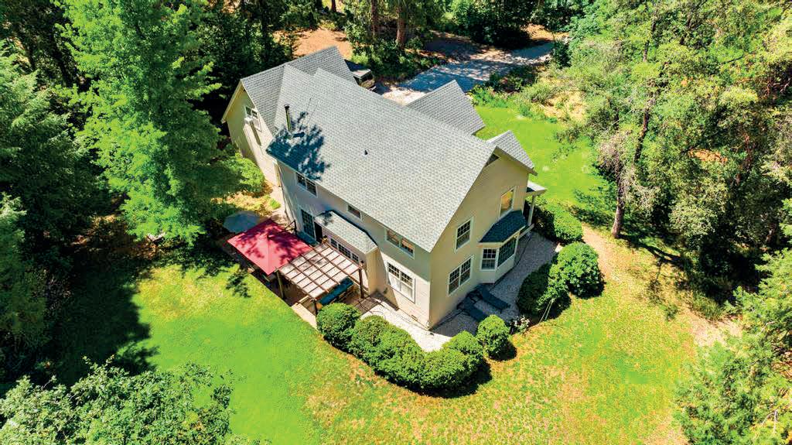



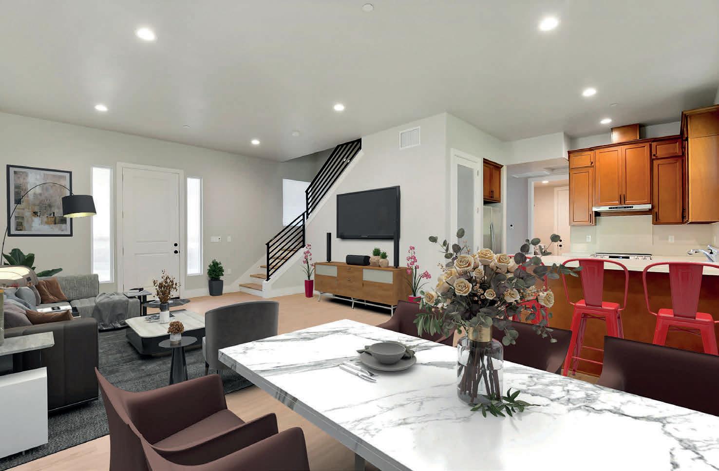
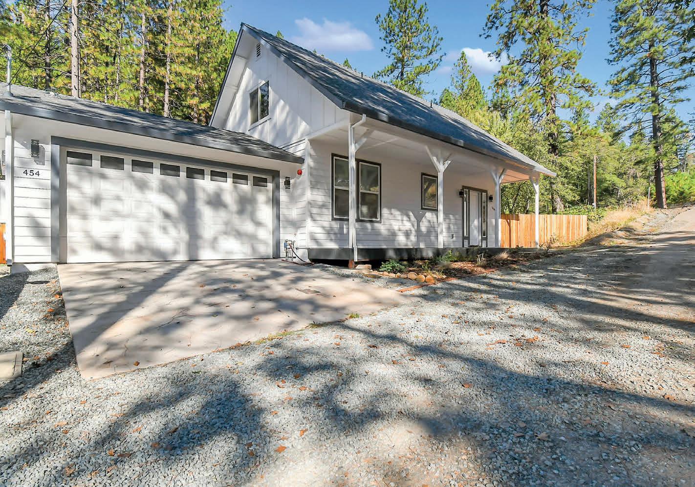
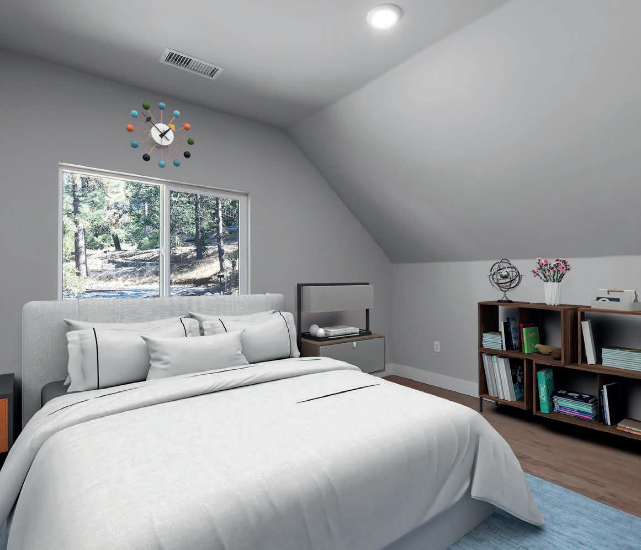
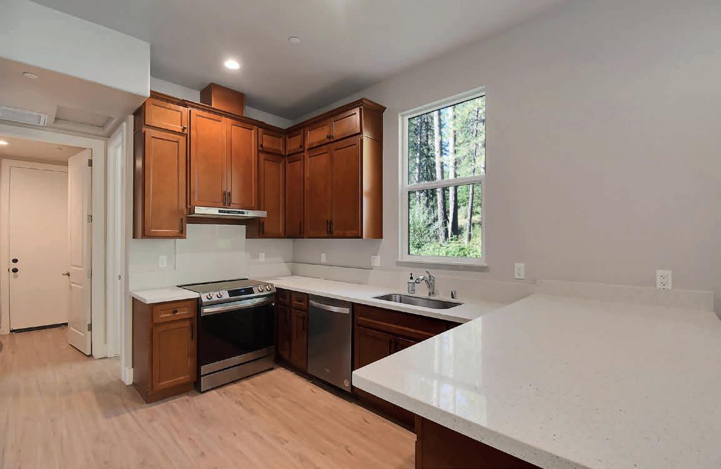
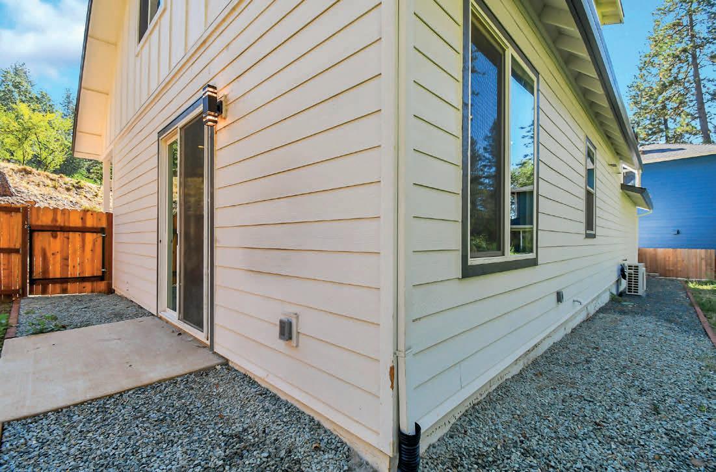
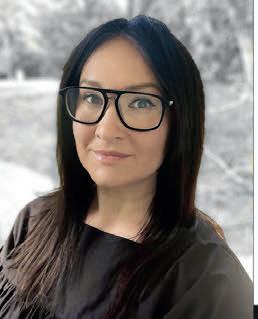
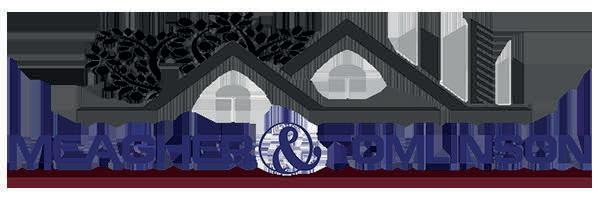
Set on 6.4 acres behind the gates of Baccarat Court, Retreat in the Pines is a grand contemporary home to fulfill your dreams of secluded living close to town. Enter the front door with leaded glass accents, and you’ll be greeted by the soaring custom stone fireplace flanked by windows providing views of the deck and pines beyond. Your main suite features deck access, a sitting area, a luxurious bath with two vanities, sunken jetted tub, spacious walk-in closet, heated floors, and custom spa shower. The 1,500 sq ft wraparound Trex deck offers views of the property and a tranquil retreat to enjoy your morning coffee or a bottle of wine from the custom wine room. Much of this custom home has been lovingly updated, including the entertainer’s dream kitchen, which includes a giant island with a vegetable sink and counter seating, double ovens, breakfast nook, warming oven, and an attached laundry room and pantry. An oversized 24x48 garage w/loft + a 24x24 shop both have ADU potential!

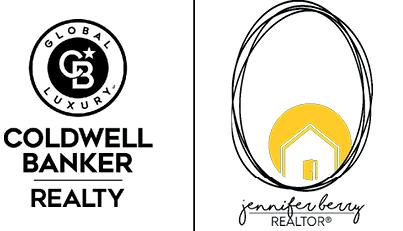
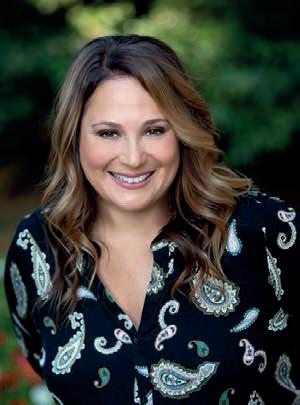
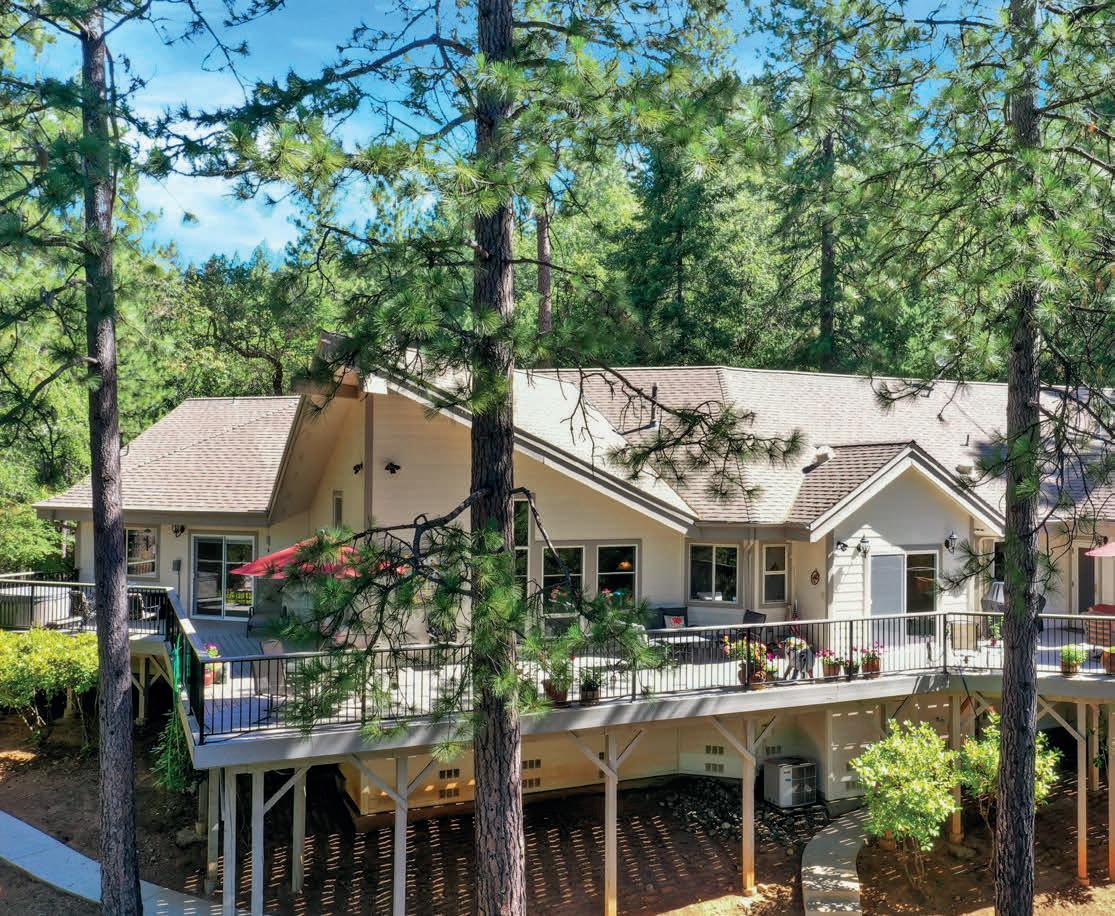
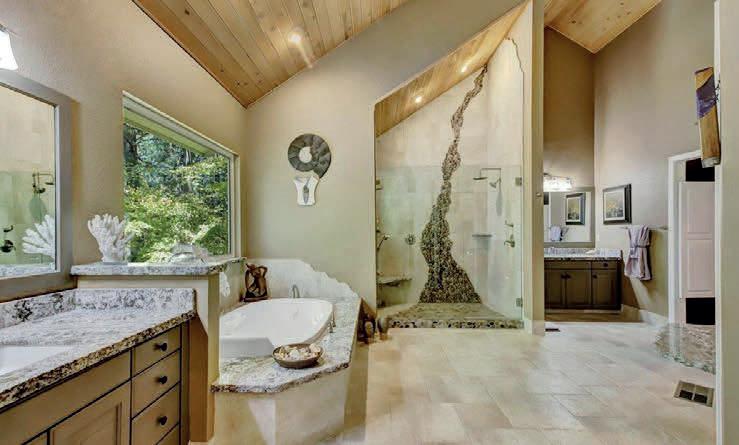
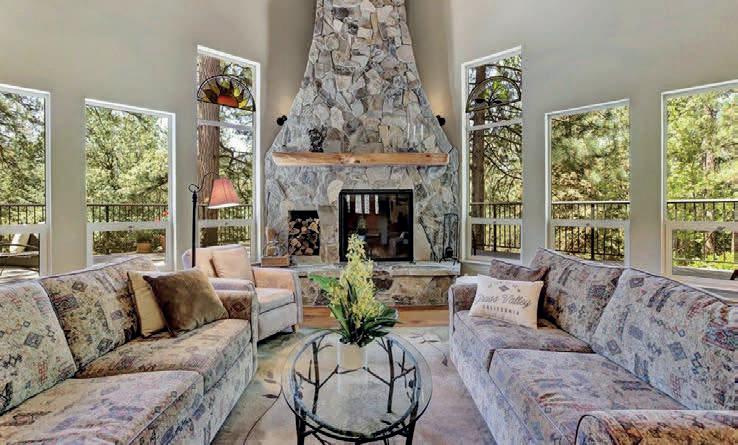
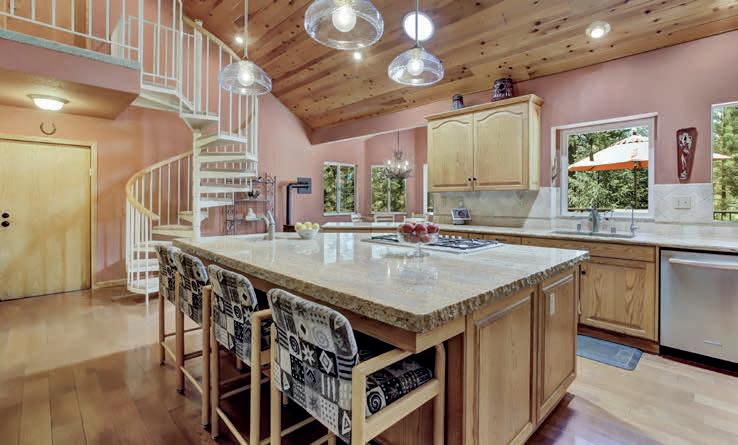
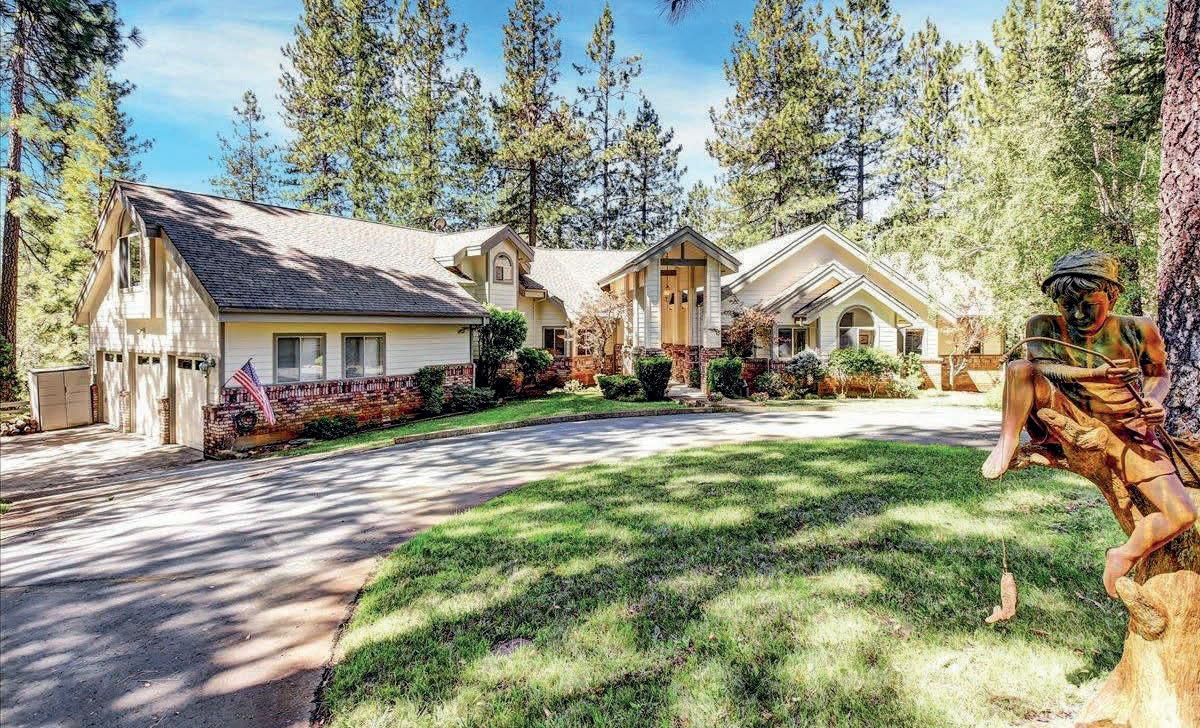
3 Beds | 4 Baths | 3,307 Sq Ft | 3 Acres | $823,000. Enjoy peaceful mornings on the covered porch and relaxing evenings taking in the stars on the expansive back deck. This contemporary farmhouse is located in a beautiful, quiet neighborhood and close to everything in Grass Valley or Nevada City. A wonderfully updated kitchen and other areas throughout the home. Beautiful primary bath boasts a walk-in shower with dual heads and a soaking tub with views out large window. Three plus bedrooms and multiple extra rooms for office(s), studio or den. Area above the garage is great for guests, office or multigenerational living. Fenced back yard. Fenced garden area, fruit trees and 20 owned solar panels. This home is perfect for entertaining and enjoying all that Nevada County offers.
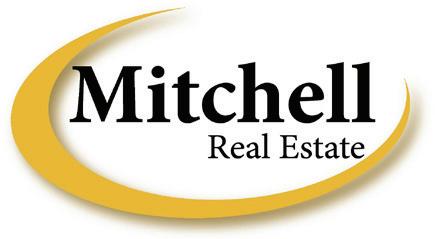
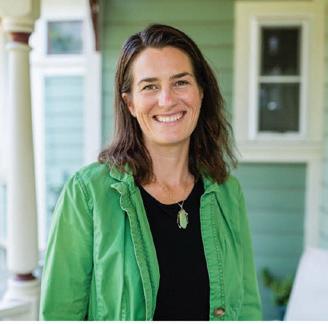
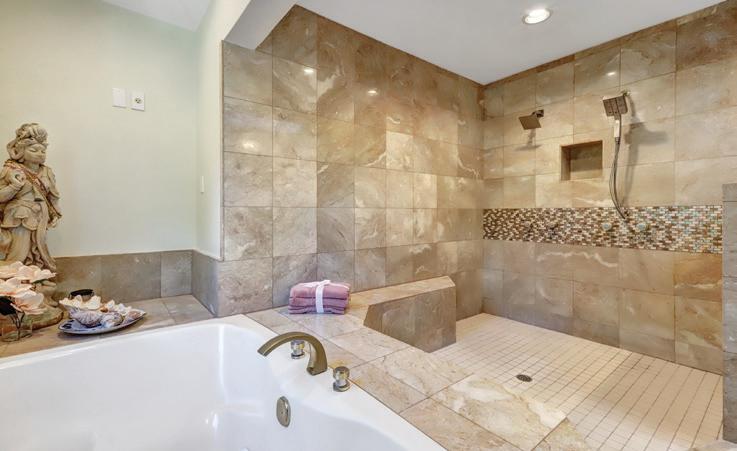

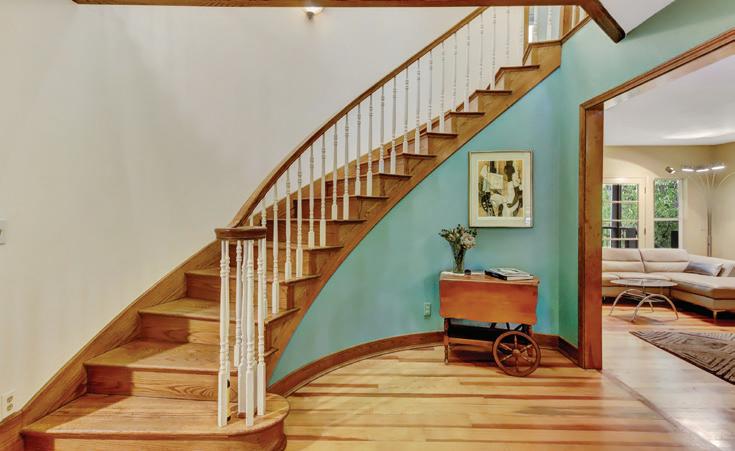
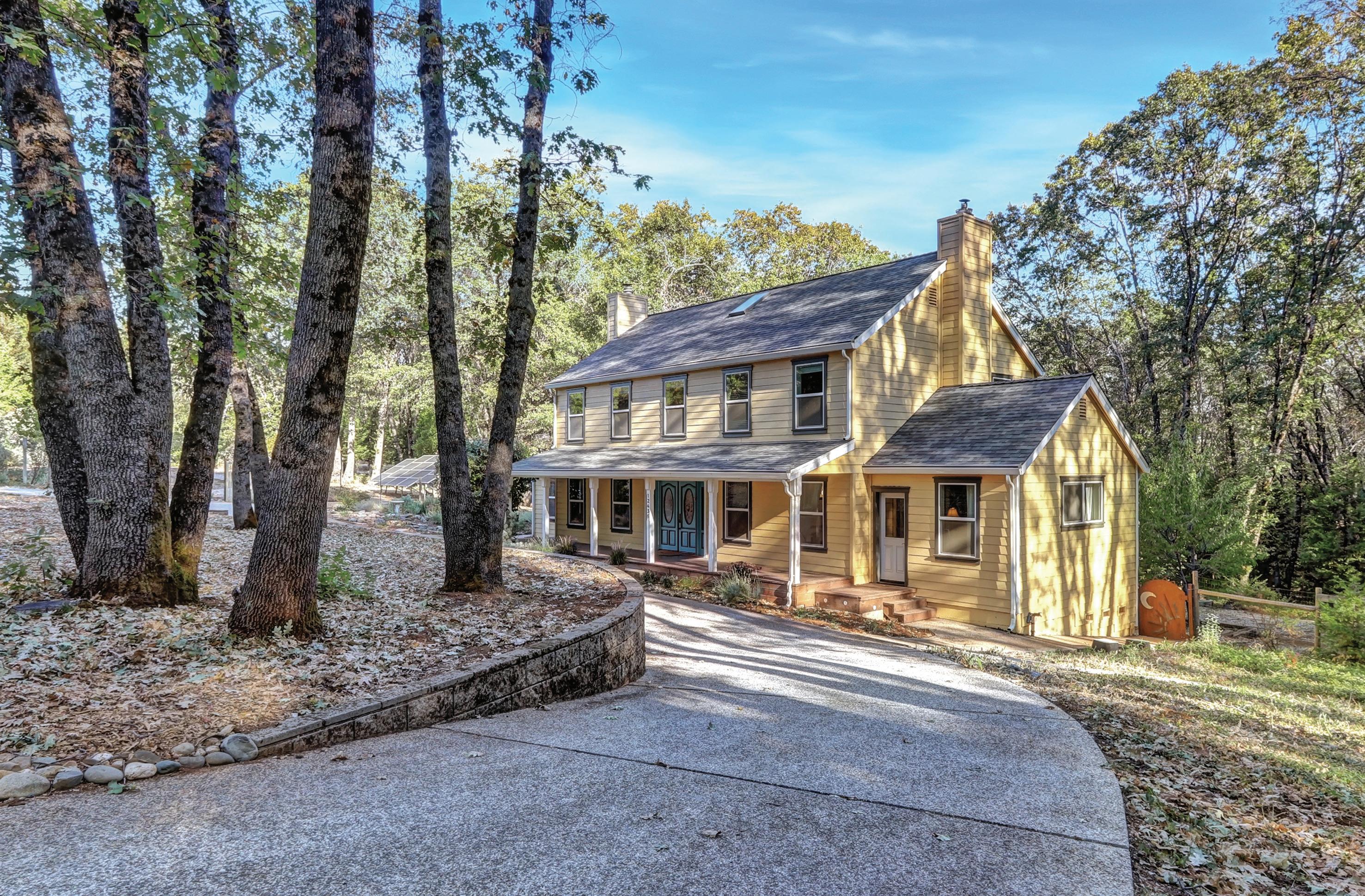
You will have it all with this Well-Appointed, Spacious Beauty in the Country Club Estates in Historic Colusa! Close to the Colusa Golf & Country Club, this home sits proudly in a more private pocket of the Country Club Estates yet close to Hwy 20, shopping & 5 minutes to the Sacramento River or Downtown Colusa! Amazing open floor plan with room to entertain all of your friends & family. The kitchen will spoil you with a great cooking triangle, seating for 6+ at your kitchen island, room for more in your breakfast nook & a large open dining area with space for a table that seats 8+ easily! Just off of the entry is the perfect fit for your welcome wagon, whether it’s an area to lounge, serve your favorite refreshments or a reading/entertainment nook - you have it all! Enjoy the main bedroom with its own backyard oasis entrance & en-suite with large walk-in closet. This backyard is masterfully well-equipped with an amazing pool, tiki bar & all you’d expect of

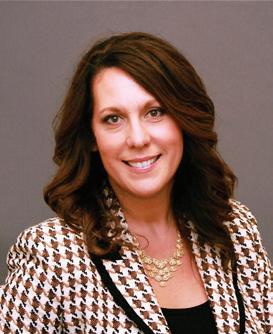
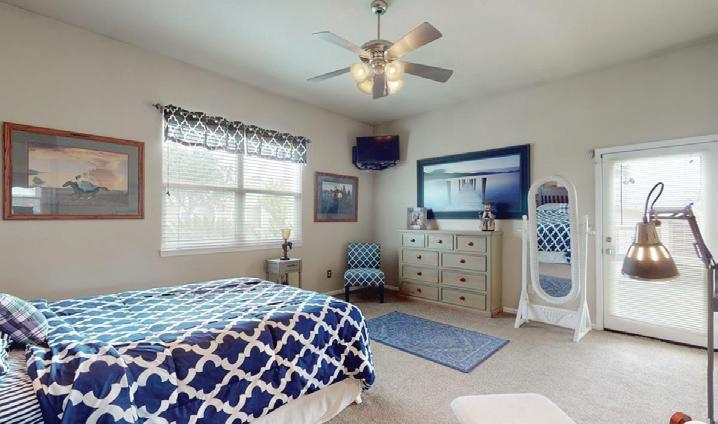
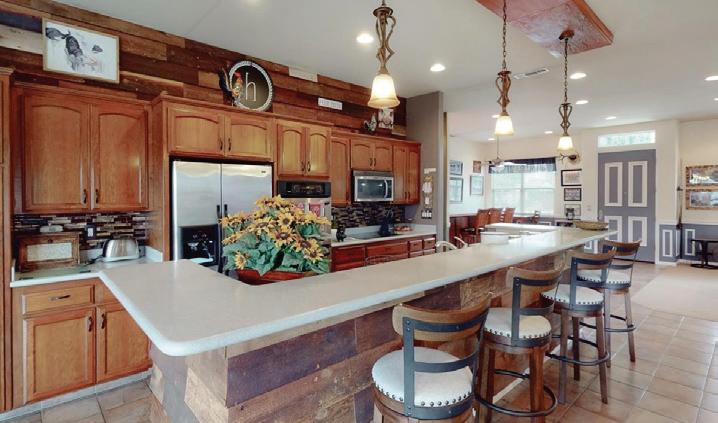

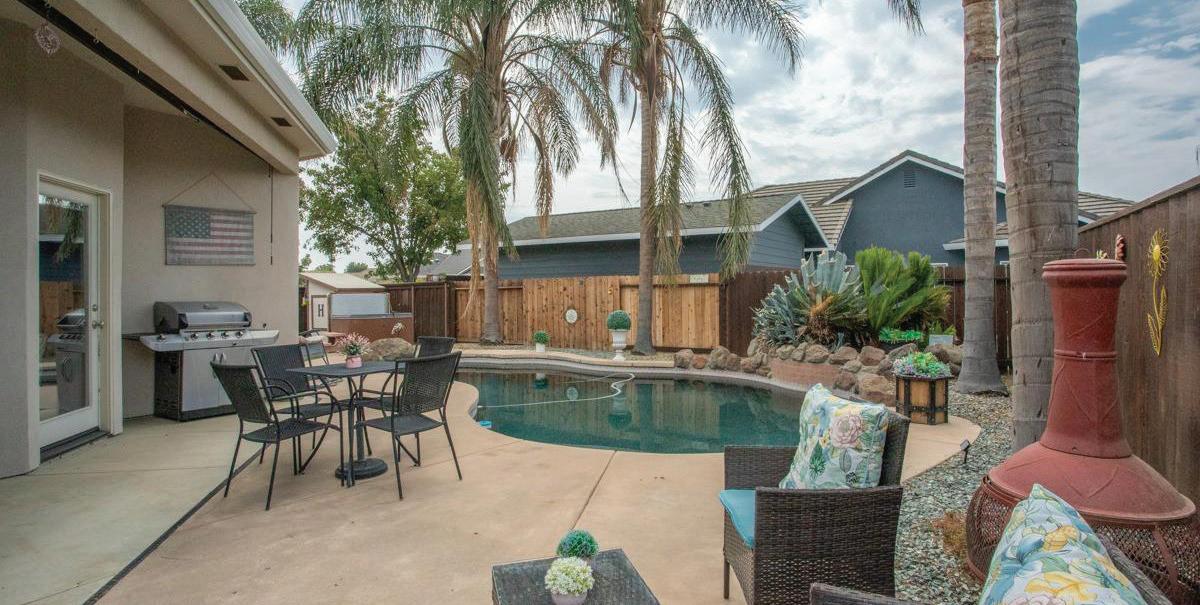
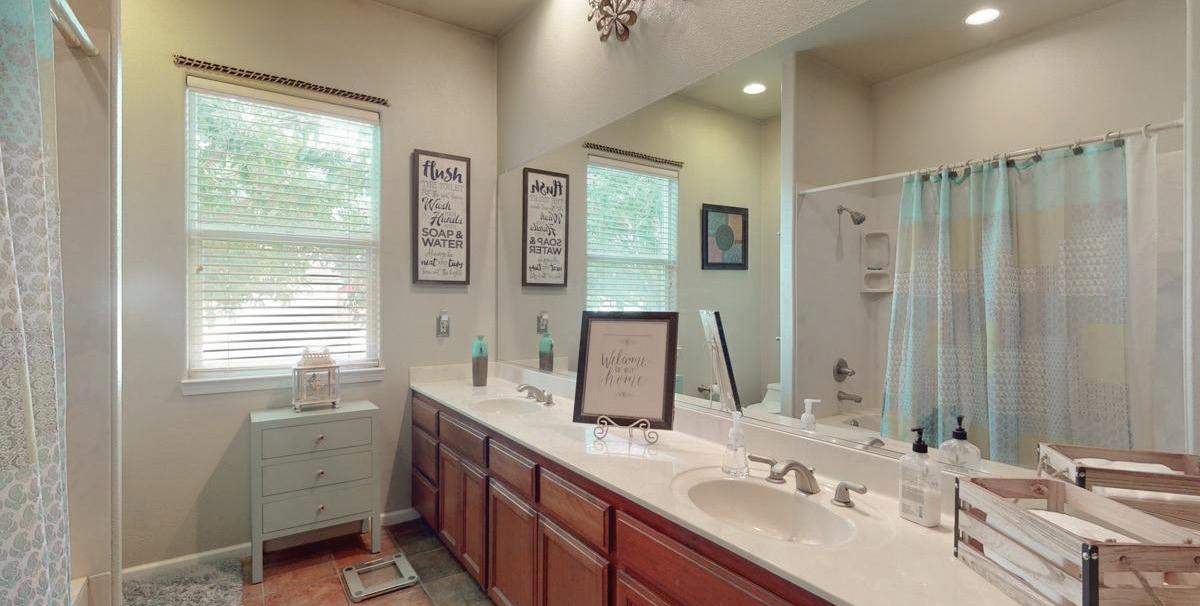
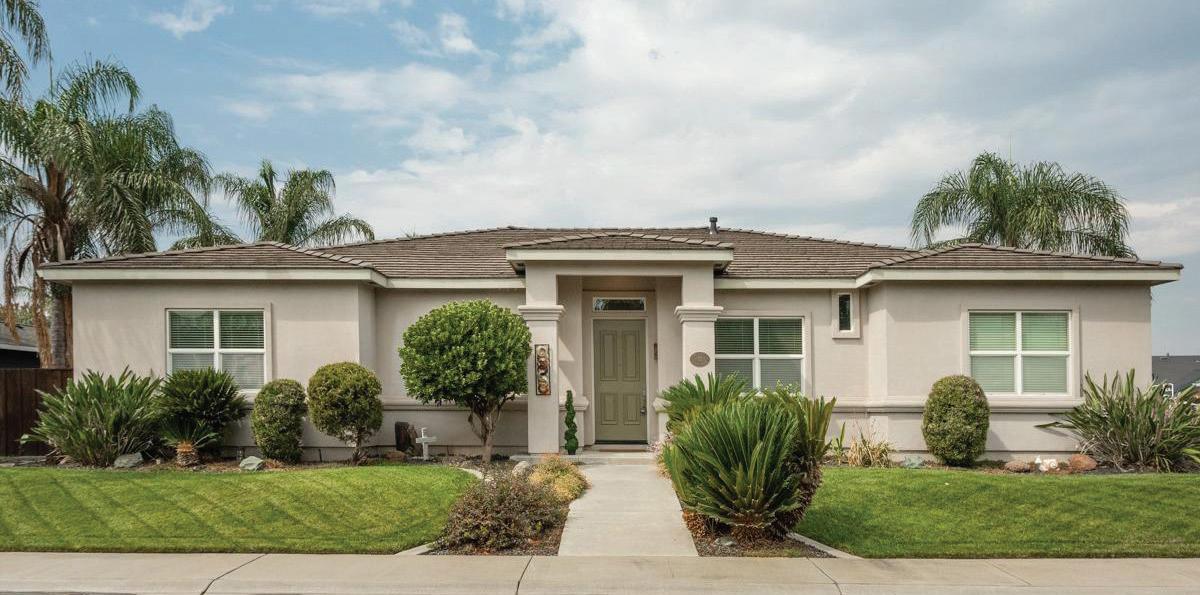
Stunning one of a kind estate on 42+ acres. Rare scene as house is surrounded by private 9+/- ac. lake on 3 sides! Elegant Modern Craftsman updated with no expense spared. Gourmet chef’s kitchen with quartz counters, butlers pantry, Subzero fridge/freezer, wine fridge, & Thermador gas range. Solid wood hickory flooring, new Custom Walnut Anderson windows, Walnut cabinets, trim, doors & built ins. Formal dining, spacious living room with vaulted ceilings, double sided custom fireplace. Downstairs guest beds & baths with patio access. Dream laundry room double Washers/Dryers. New 50 year roof with covered gutters. 3 new HVAC units. Geese, Swans, Ducks, Egrets, Blue Heron, Hawks and more. LOTS of Bass & Blue Gill. Walking trails throughout. Private with Gated entrance, Fenced/ cross fenced pastures, Irrigation water, Fenced Orchard. Back up Generator. Adjacent to 400+ acre vineyard. 2-21+ acre adjoining parcels available separately (or together with house - $4,900,000). Spectacular views! 75 mins to Sacramento International Airport.

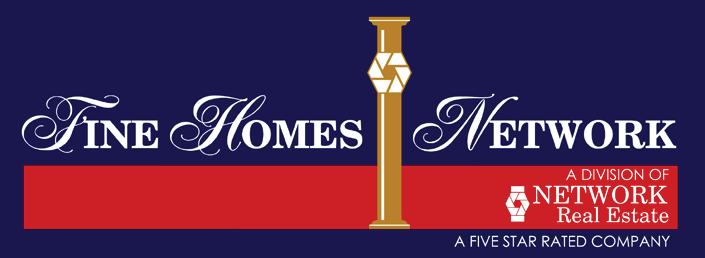
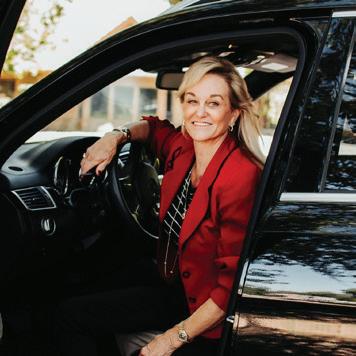
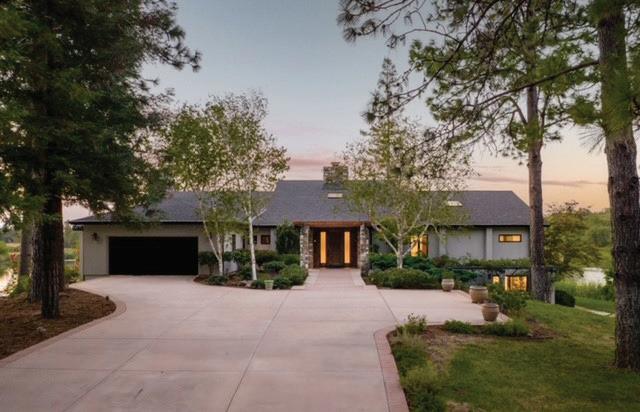
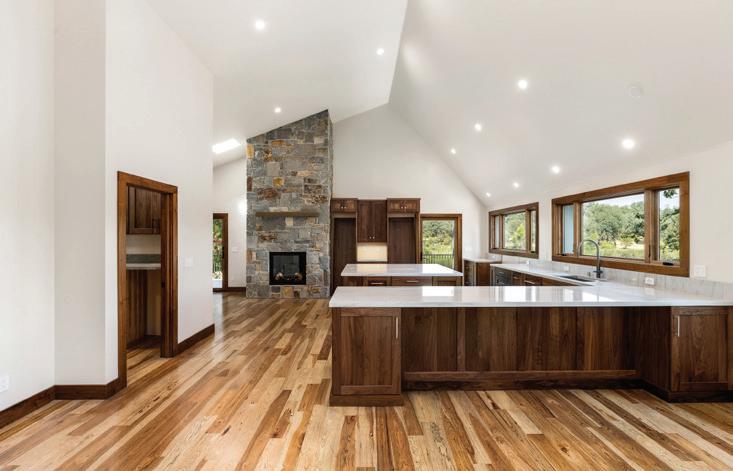
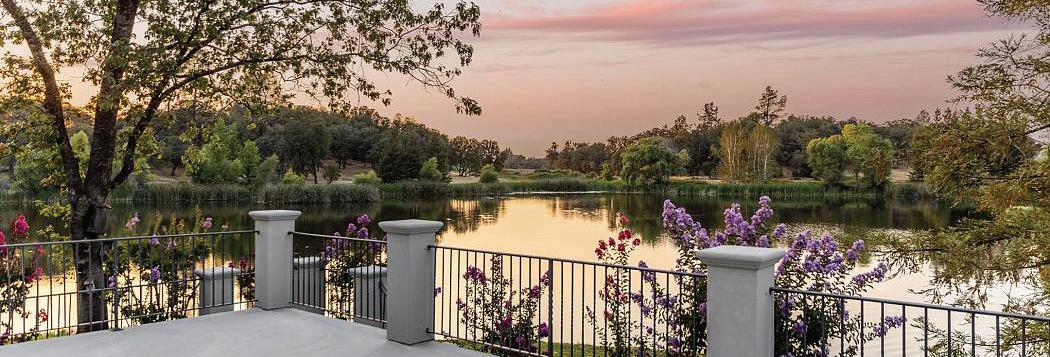
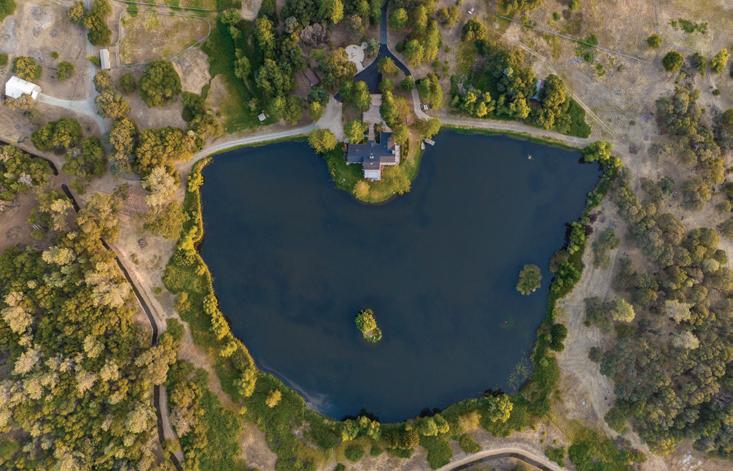
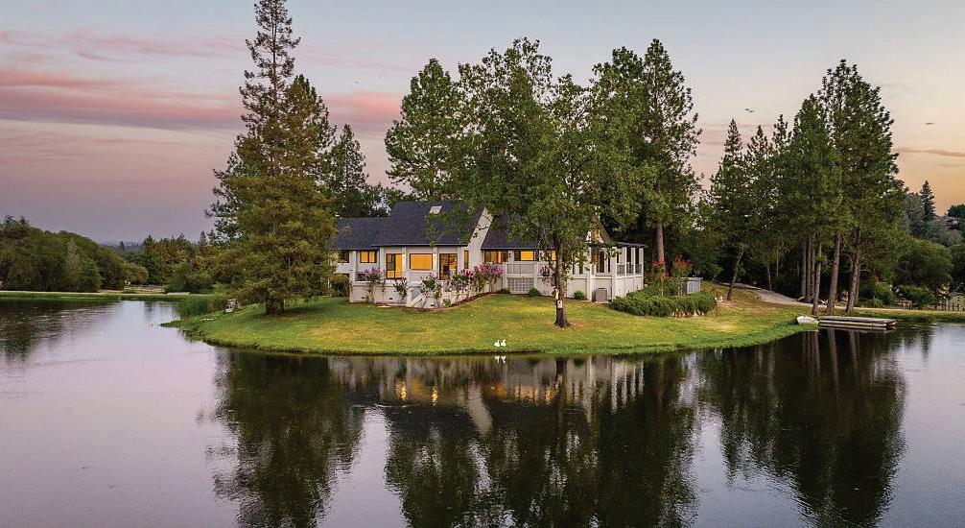

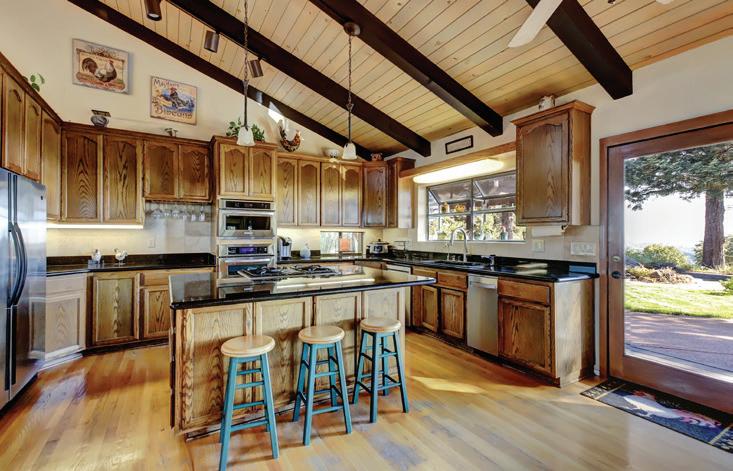
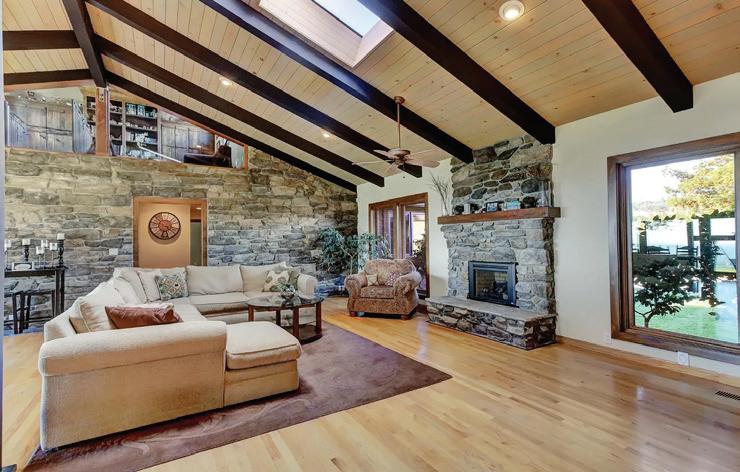
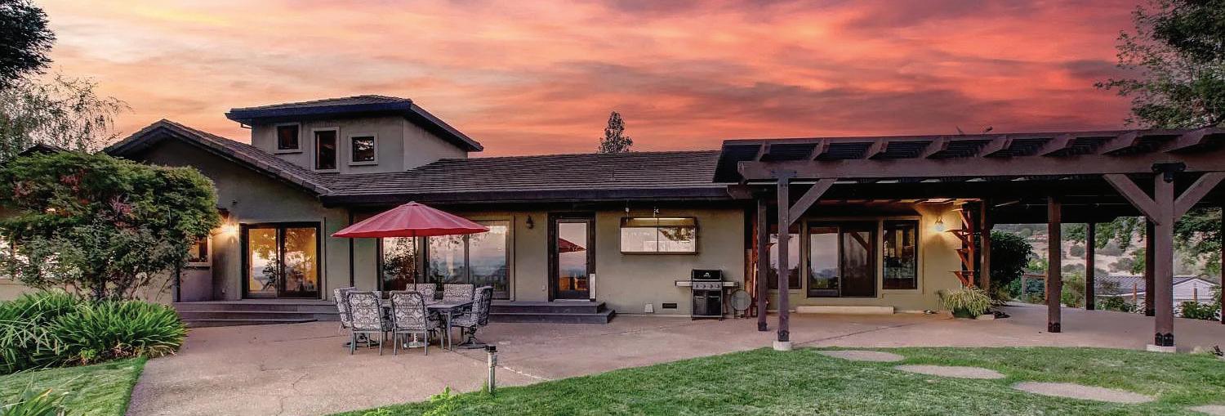
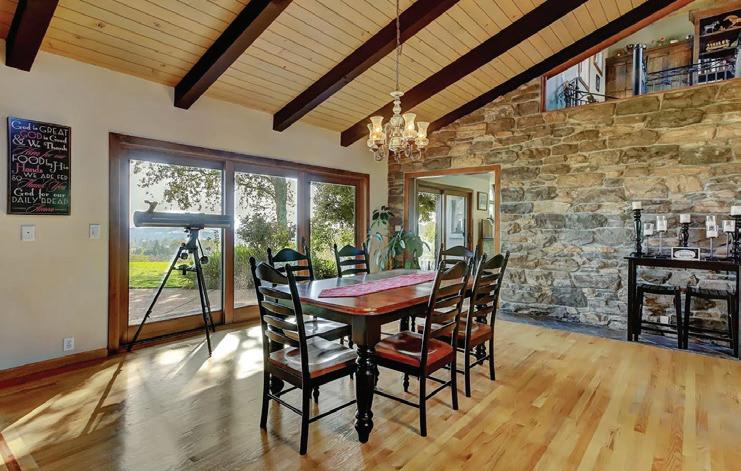
Single story 3-4 bedroom, 3 bath custom home on 11.40 acres with guest quarters. Private knoll top setting with panoramic views. In-ground pool & arbor covered patio. Vaulted ceilings, oak wood, stone & tile flooring. Spacious living room with floor to ceiling windows, stone fireplace. Open Great Room with dining area adjacent to the chef’s kitchen. Master suite occupies a separate wing of the home with pool access. Guest bedrooms, office, family room with bar area and upstairs loft/library. 2-car attached garage, Detached 4-car garage (vehicle lift negotiable) plus a 560 SF storage/guest area. Barn with 5-12x12 stalls and 1-12 x 12 tack room. 4 loafing sheds with separate paddocks. 5 fenced & irrigated pastures, Outdoor Riding arena, 5” of NID irrigation water. Solar gated entrance with paved driveway. Park like setting, fruit trees and garden area. 9 miles west of Auburn and 45 miles Sac Airport & 1 1/2 hr to Lake Tahoe area. Near 1,200 ac Hidden Falls Park, riding & hiking trails.
Kathy Papola has 36+ years experience successfully representing buyers and sellers of estates, ranches, residential, subdivisions, land and commercial properties with a background including financial lending, commercial properties with a background including financial lending and recreational lake management.
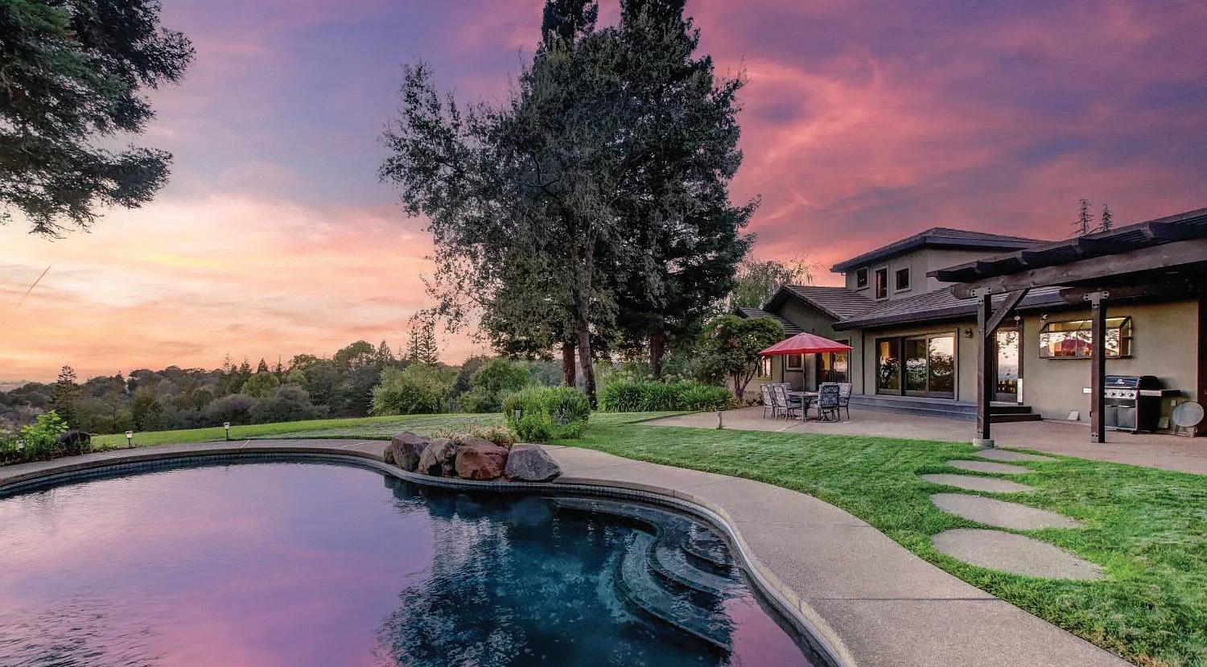
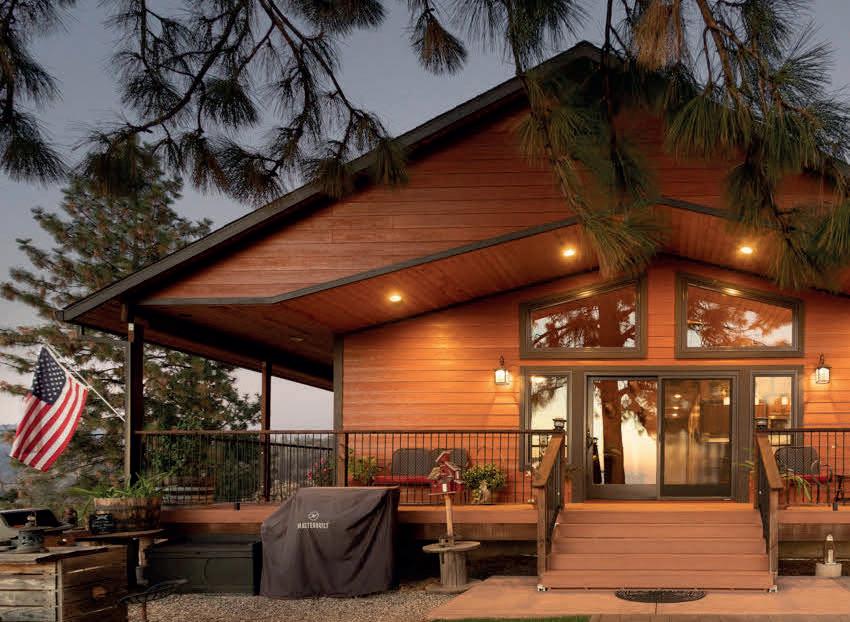
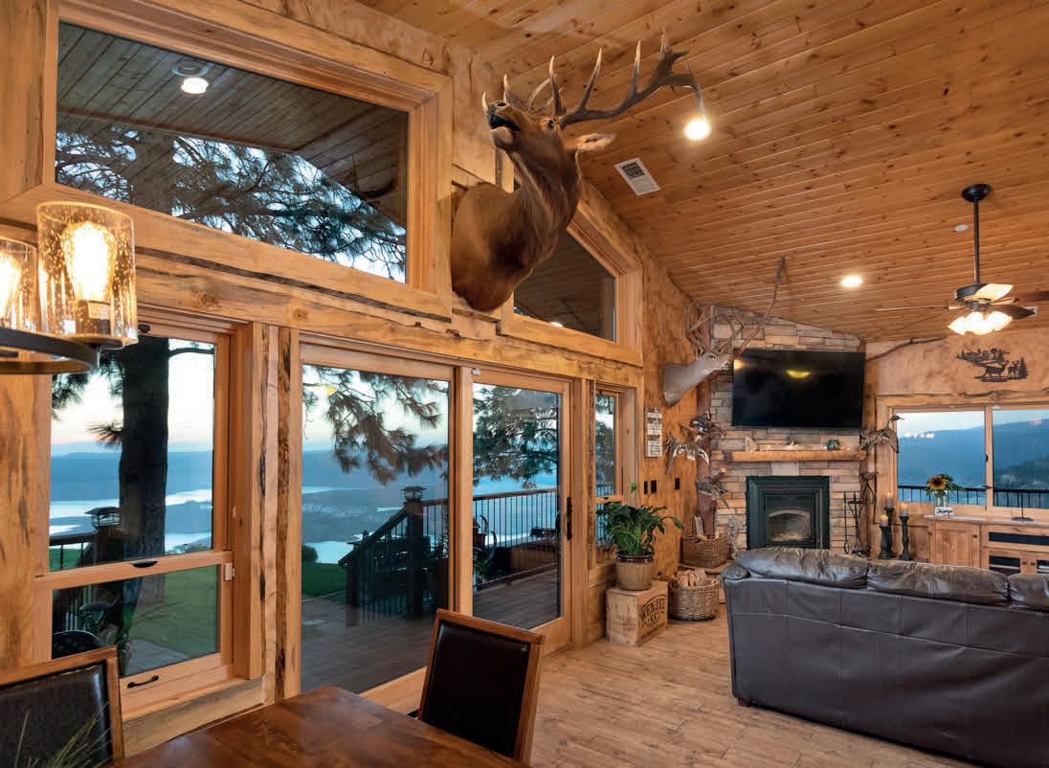
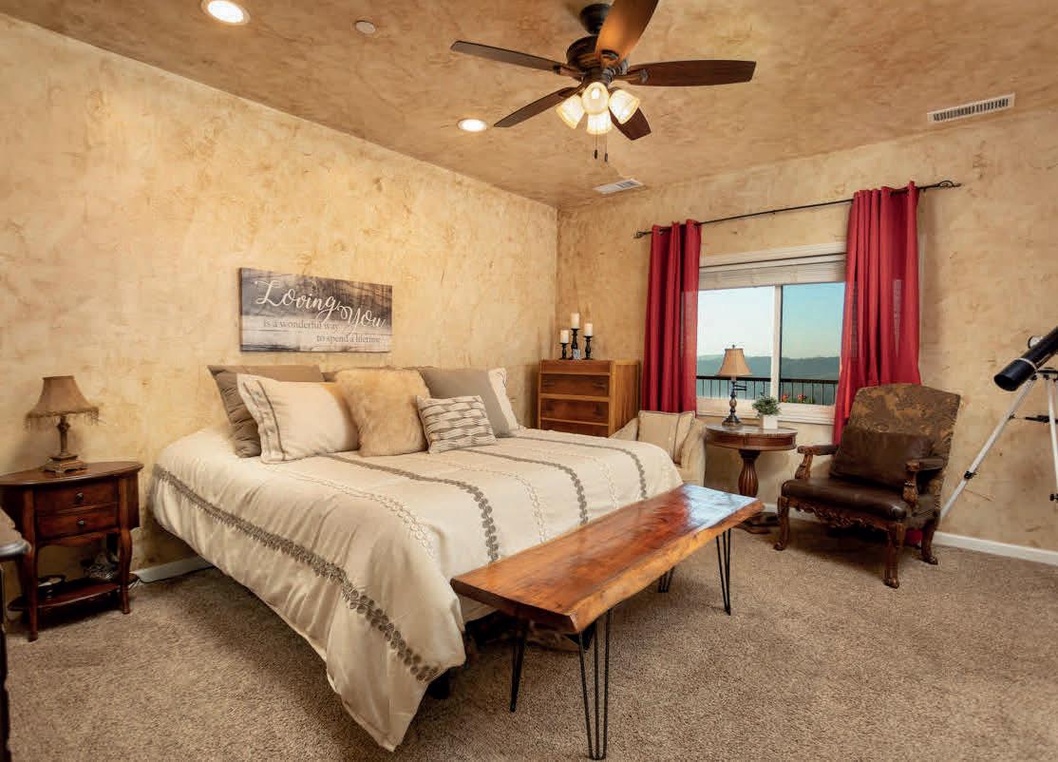
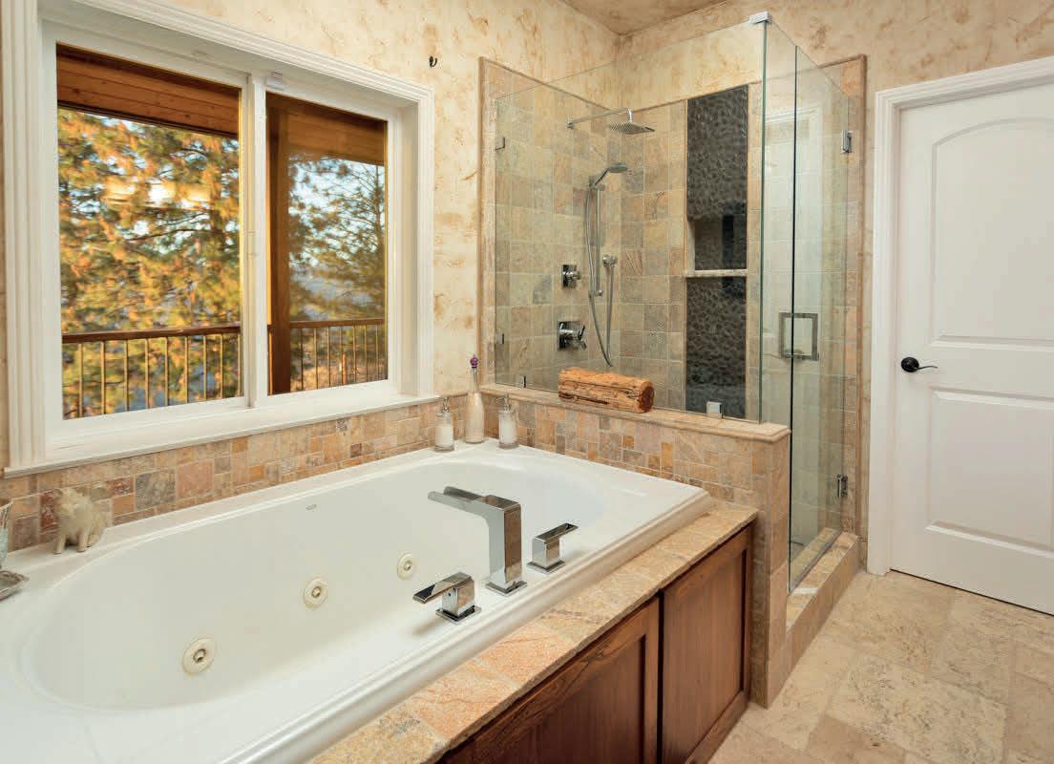
Amazing View Property!!! Custom built 3/2 cabin style home on almost 11 acres of land with one of the best views in Butte county. The home overlooks the beautiful Lake Oroville, city lights and Sutter Buttes which is known for the smallest mountain range in the world. There was no expense spared on this custom home The siding is stained concrete planks framing was done with 2x6 framing. The deck us composite decking and railings are powder coated rebar with wood. The covered deck has tongue and grove knotty pine ceilings with ceiling fans. Windows are all lifetime milgaard windows in the great room the windows are all wood framed interior and lined with live edge trim. The front door is alder wood. There’s a wood burning stove surrounded by custom installed rock with rock hearth. Fire stones are lined with real trees taken off the property along with the mantel. The living area has distressed wood look tile. The custom cabinets are all hand made with double distressed alder

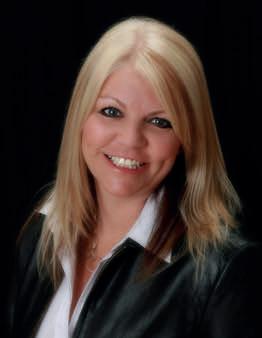
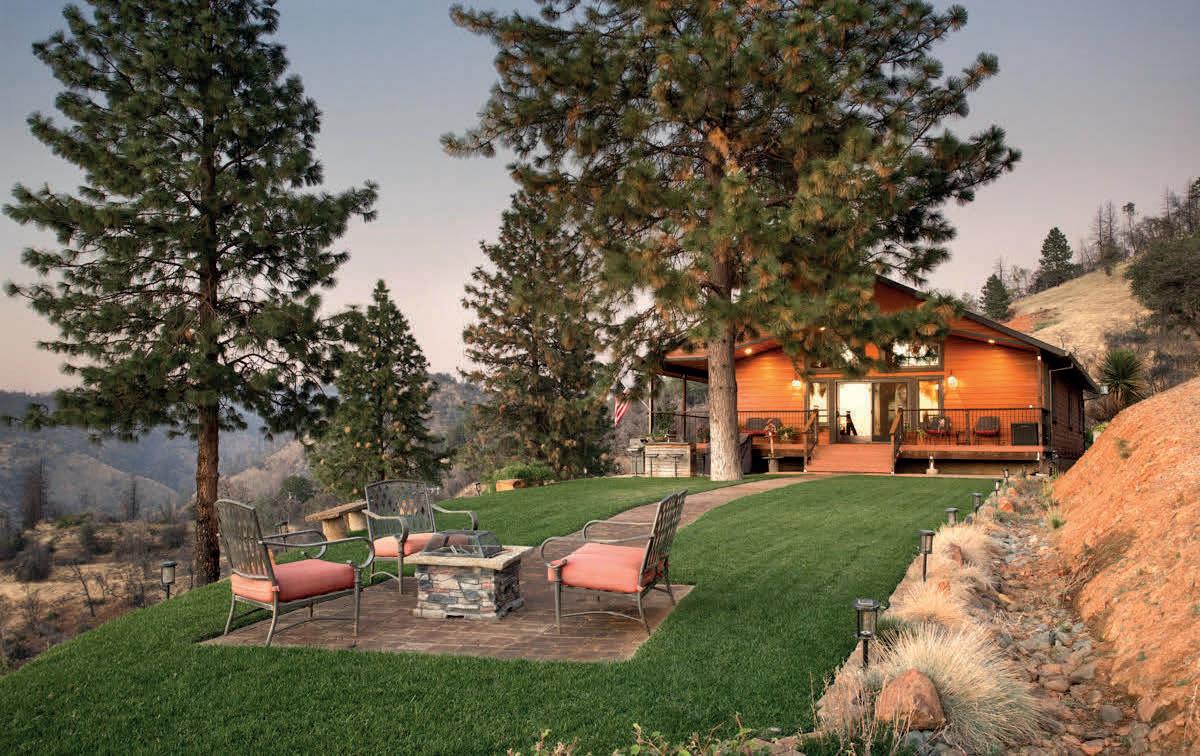
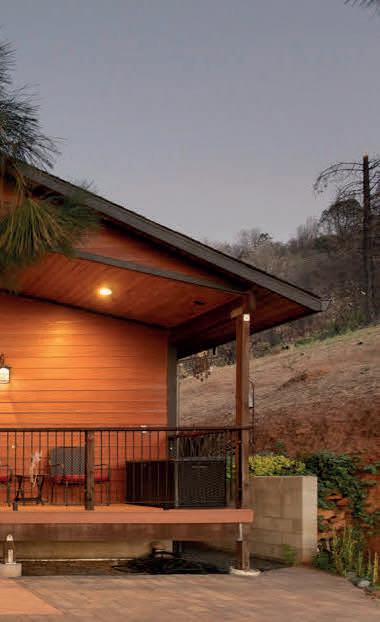
wood double pantry cabinet, corner drawers, lazy Susan, double garbage can drawer, sliding shelves all soft close. Granite counters special made tiles for back splash. Stainless steel appliances. Knotty pine ceiling and imperfect smooth stained walls The master suite is oversized plenty of room for seating area, there’s a barn sliding door leads to a beautiful bathroom jetted tub, glass surround shower with custom travertine tile with stone tile bottom in shower and a waterfall stone tile going down the middle. The cabinetry is custom made out of elm wood. Granite top for vanity with beautiful dual sinks. The other two bedrooms are also good sized rooms and all three bedrooms have walk in closets. Inside laundry and the hall bathroom are both just as beautiful as the rest of the home. There’s a 1440 sq ft shop with RV roll up door electric and water are ran to the shop there’s an additional storage shed also has electricity There’s to much to list. Asking $699k. Call Kim today 530.370.1957.
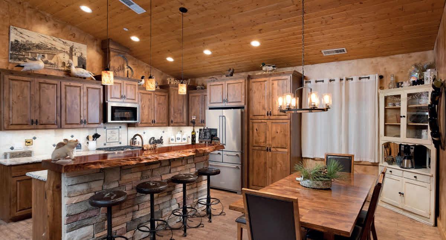

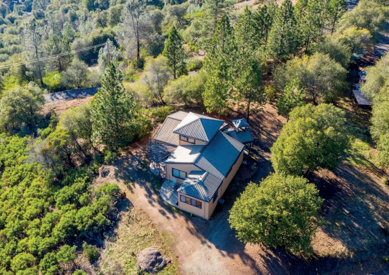
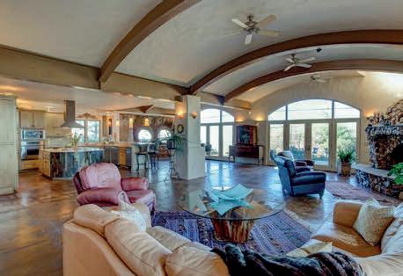
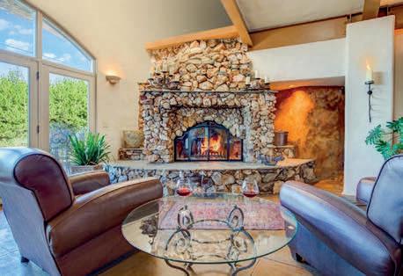
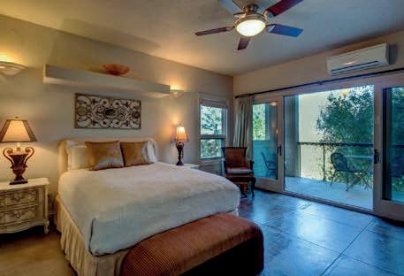
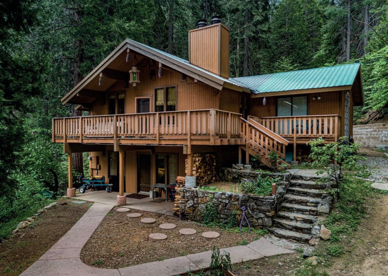
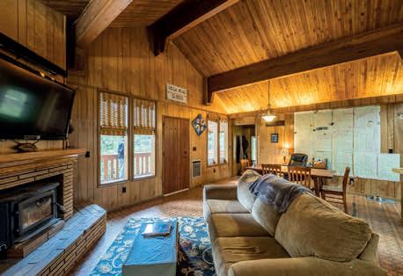
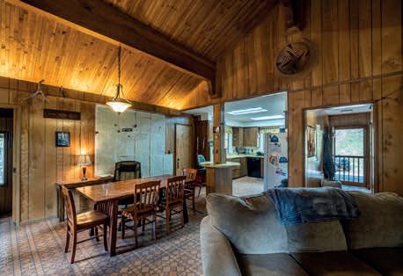
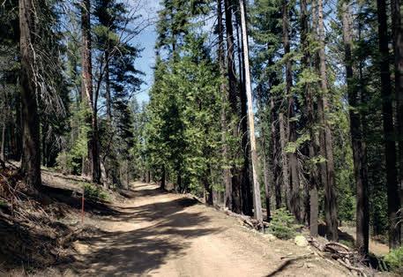
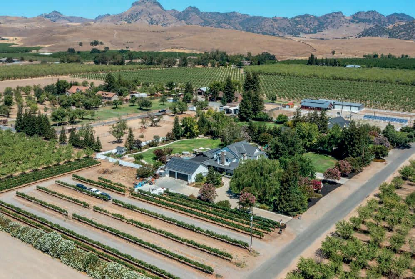
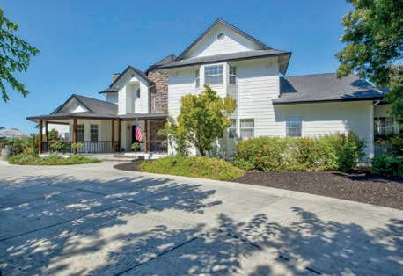
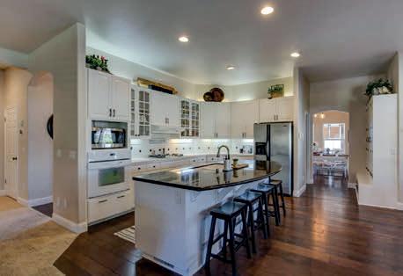
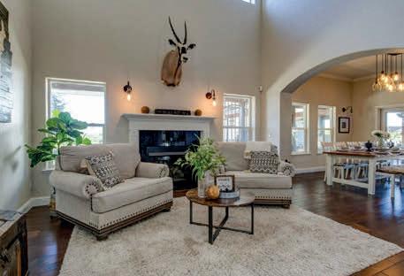

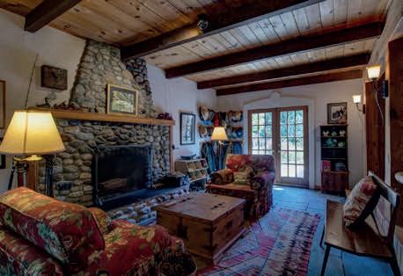
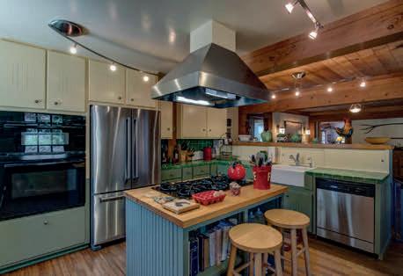
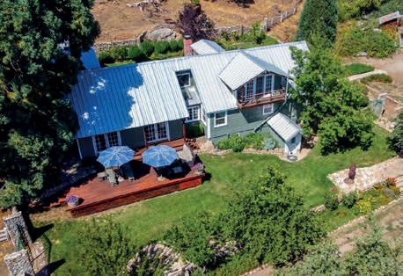
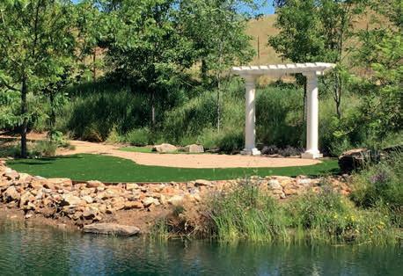
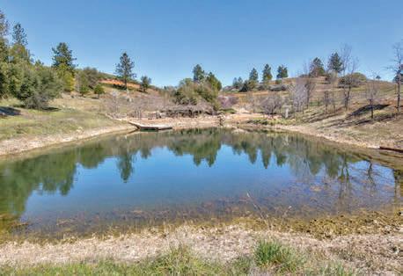
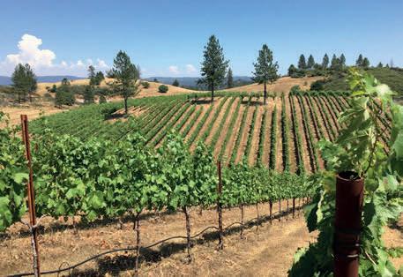
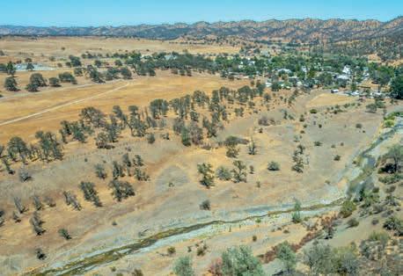
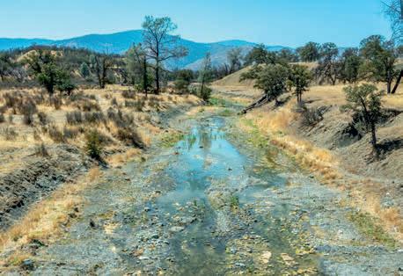
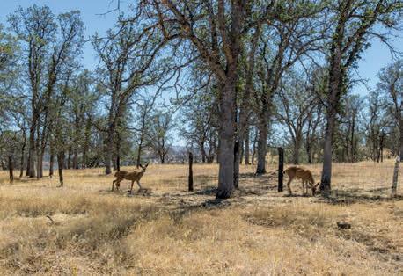
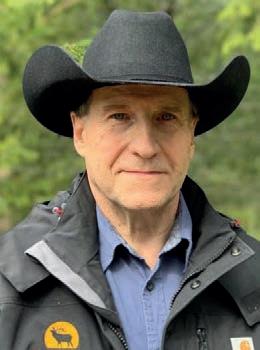
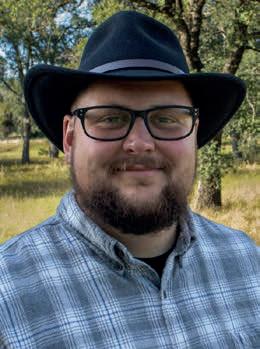
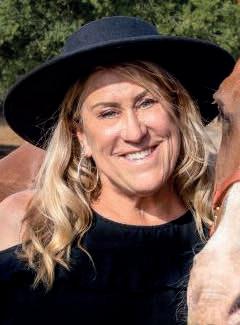

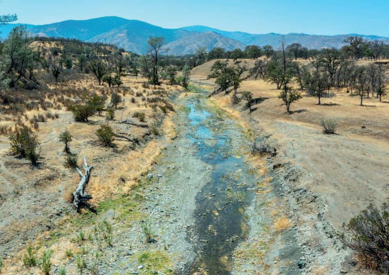
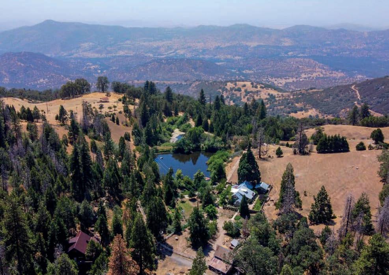
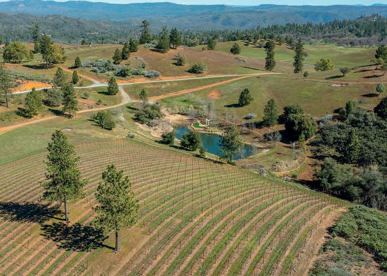
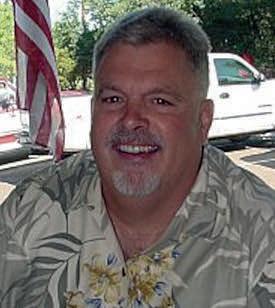
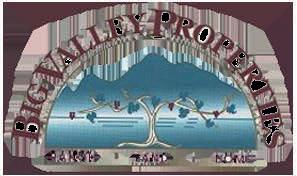
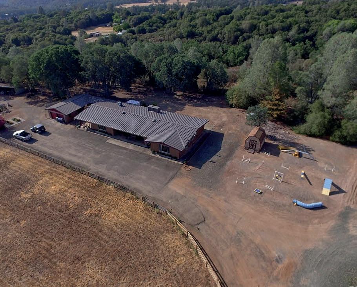
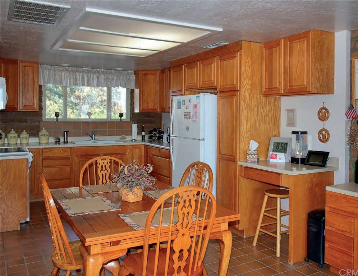
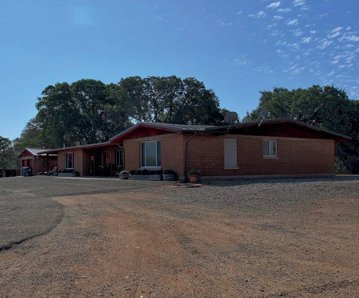
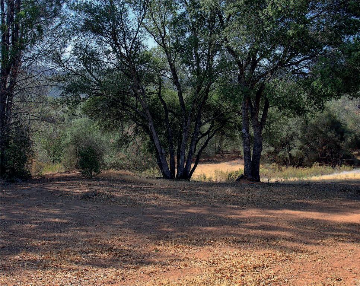
Double Creek Ranch - a rare and unique offering. Tucked into the hills where two creeks meet, this beautiful ranch has rolling meadows, timber, including an NTMP, and views. Just five miles from Highway 128, the paved road leads you to privacy, tranquility and breath-taking beauty. There are two homes with interiors by Johnny Schmitt and gardens by Karen Bates; this is the getaway property you have been searching for. Bring your friends and family to gather, with a total of seven bedrooms and six bathrooms, you can accommodate the whole gang: cool drinks by the salt water pool in summer, hike on the many ranch roads year ‘round, dine by the outdoor fireplace. Enjoy winter evenings by the fire with a pot of soup on the stove, listening to the rain on the roof. Fully self-sufficient off-grid property with solar & large generator; good water - spring, creek and pond all on site. Views to the coast from the very top. Have or want horses? There’s a small stable on site. This stunning property is just 30 minutes from Anderson Valley restaurants, shopping and wineries and is approximately two hours from the Bay Area.
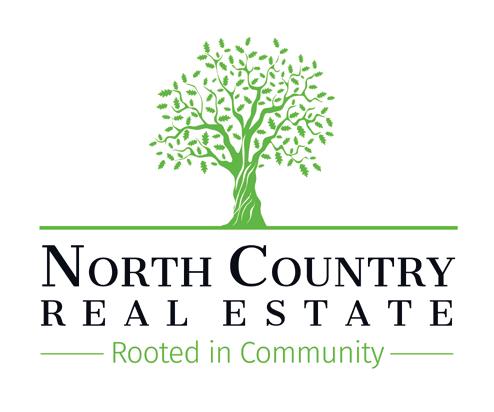
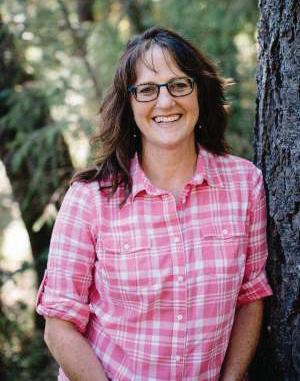
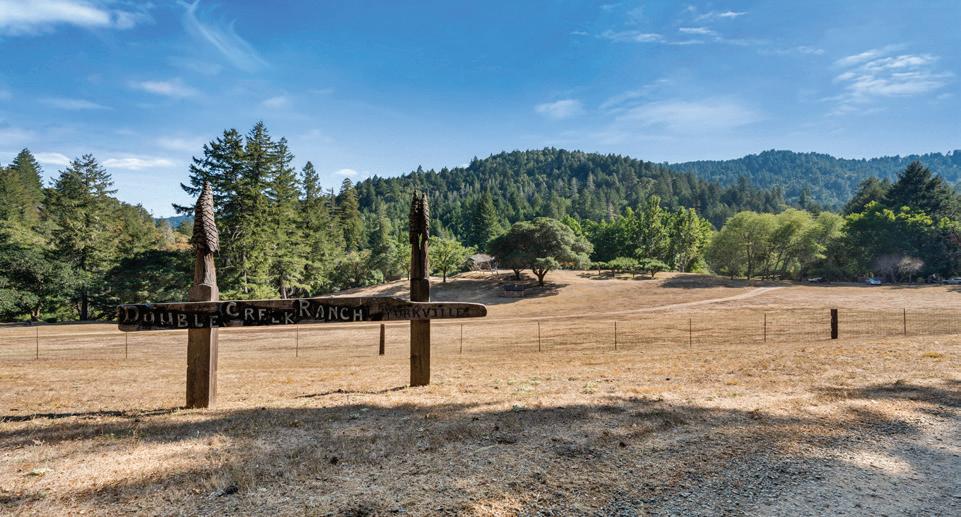
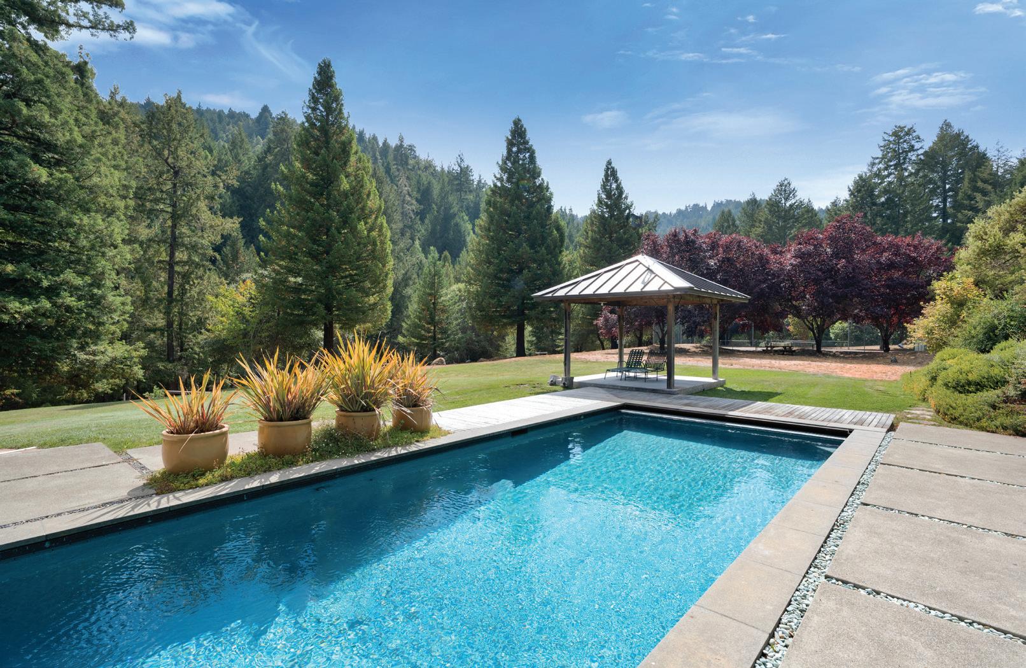
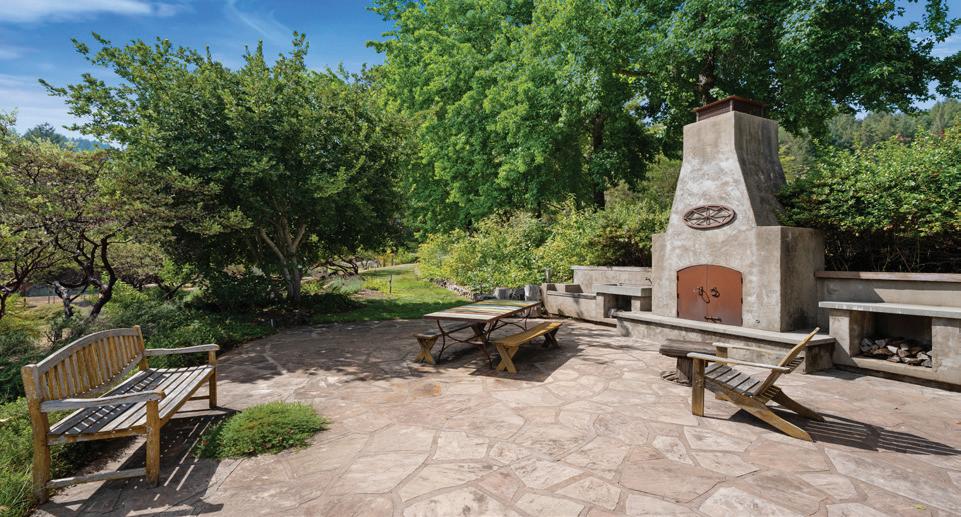
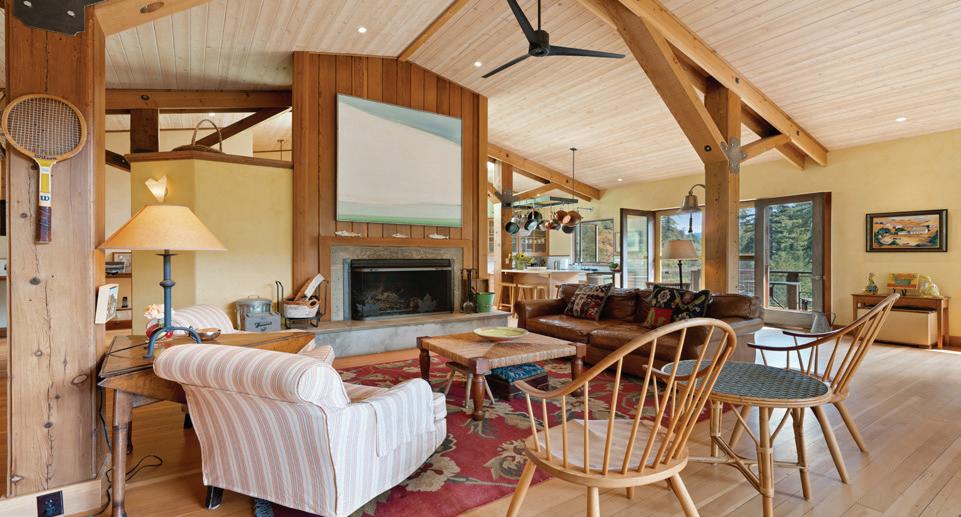
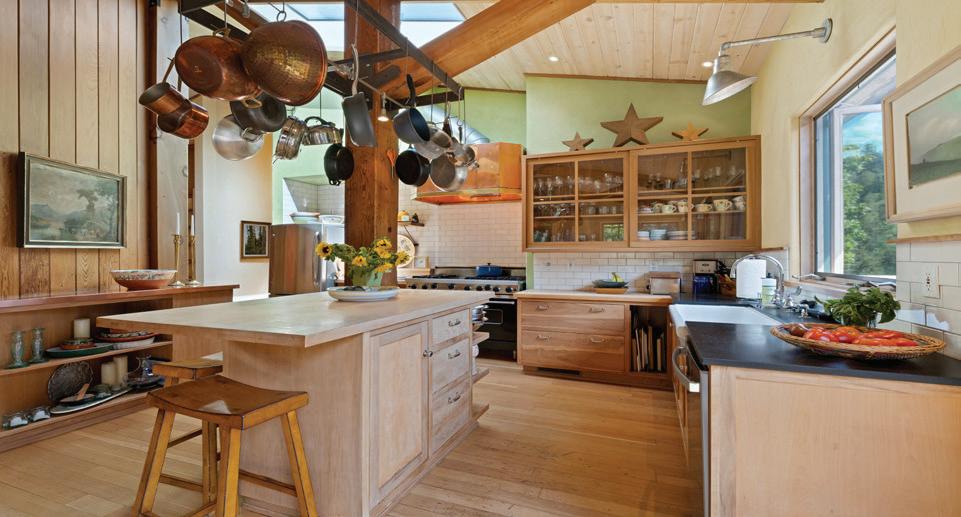
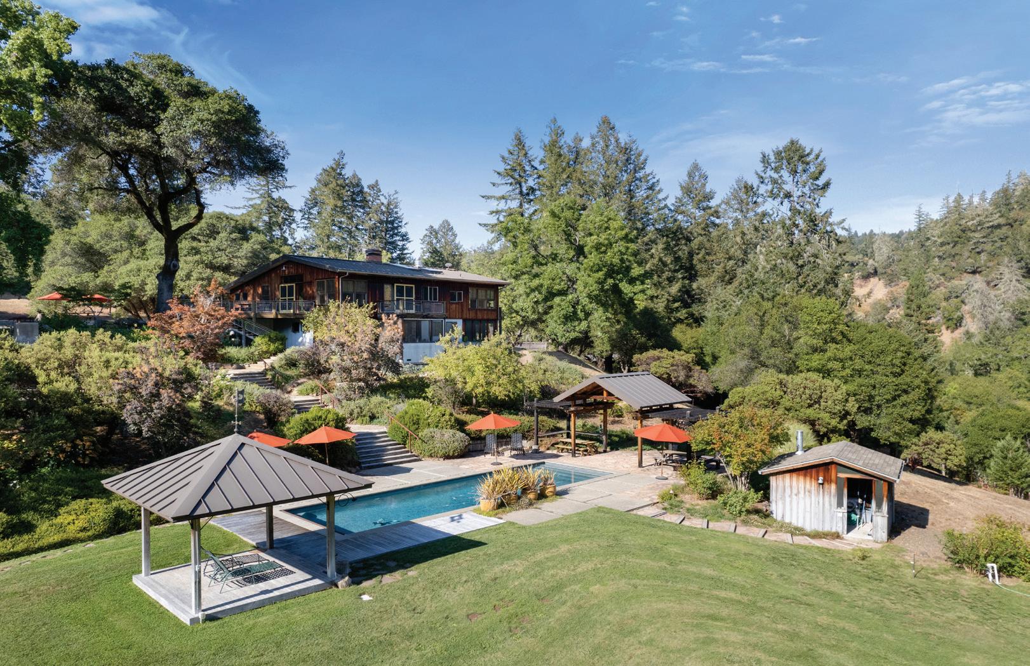
Iconic Vineyard Estate! 10 acres of paradise found! Quiet Farm Oasis. 4 Bedrooms, 3 Baths, Open floor plan, window views of Highland Springs, Vineyards, Mayacamus Mountain Range. Awaken to the cleanest air in California. Named “Makiivka Estate” after orphanage in Ukraine. Guests visit from around the world. Minutes from Highland Springs, Boating/Jet Skiing at Clear Lake, Wine Tasting at “Mercantile”. Fly into Lampson Field. Eat at “Reds”, and walk home! Manicured grounds, 100+ trees planted and 1000 pounds of grass seed grace the grounds. Farm dinners, social gatherings, Air BNB events. “Play” room, ping pong table, garage theatre. Tesla Solar panels provide energy efficiency. Bull Frog Spa. Volley Ball, Grass Tennis, Badminton. Laps in the Pool. Wildlife Reserve. Harvest Hay, Figs, Olives, Fruit Trees. Proposal: Vineyard Sauvignon Grapes.
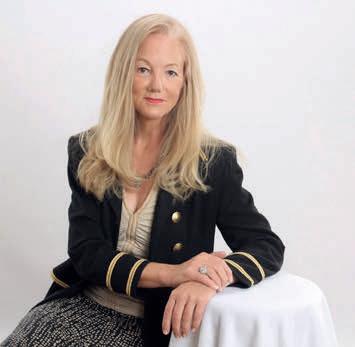
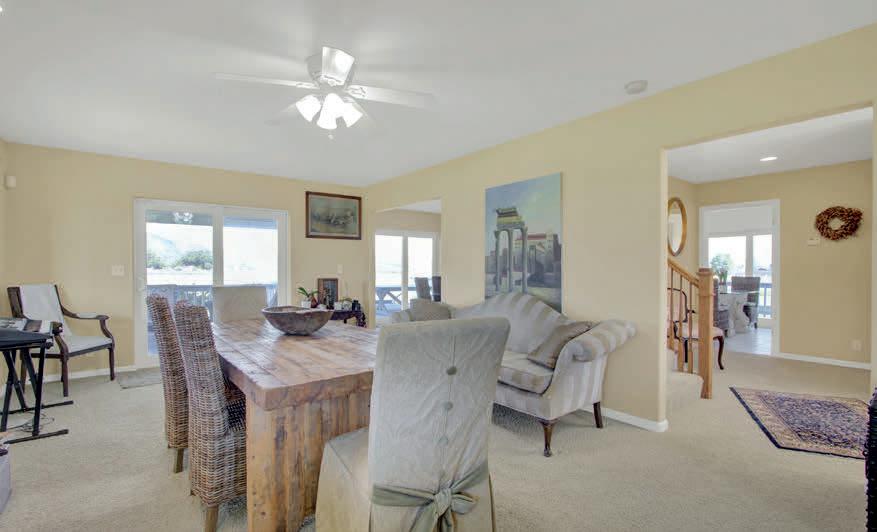
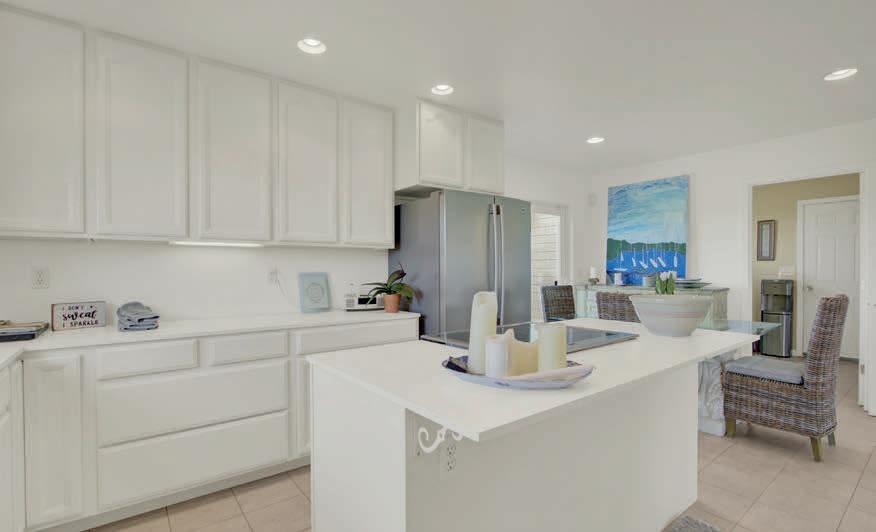
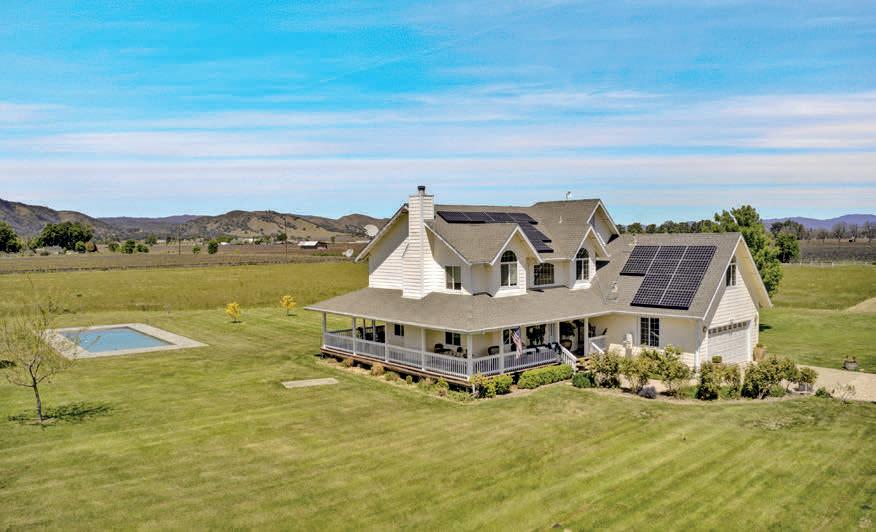
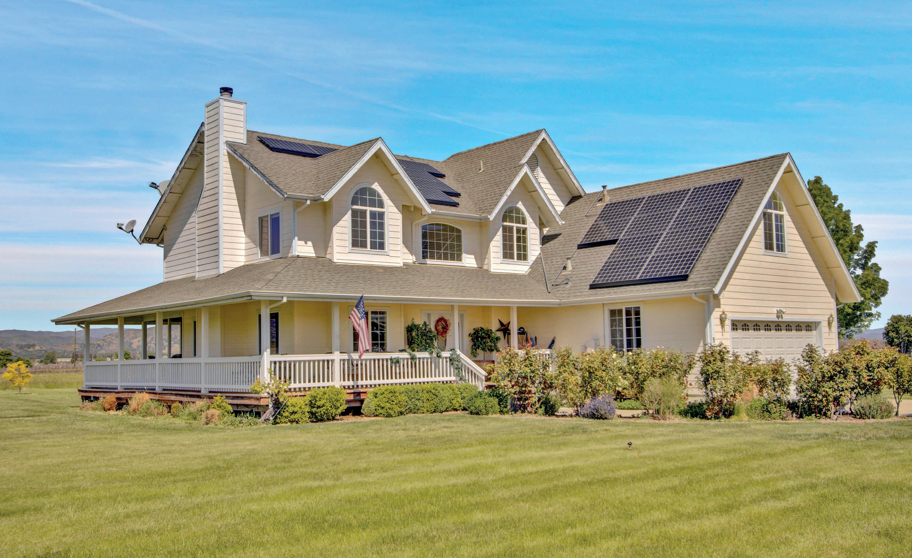

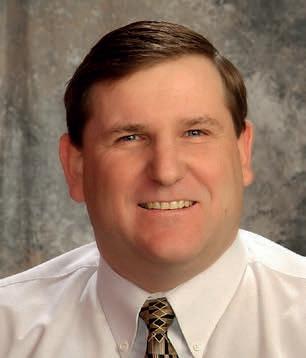
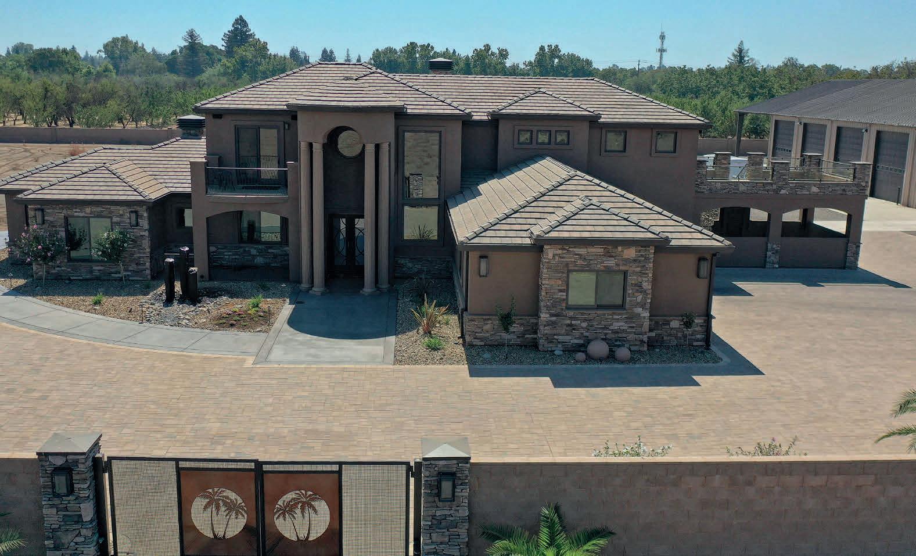
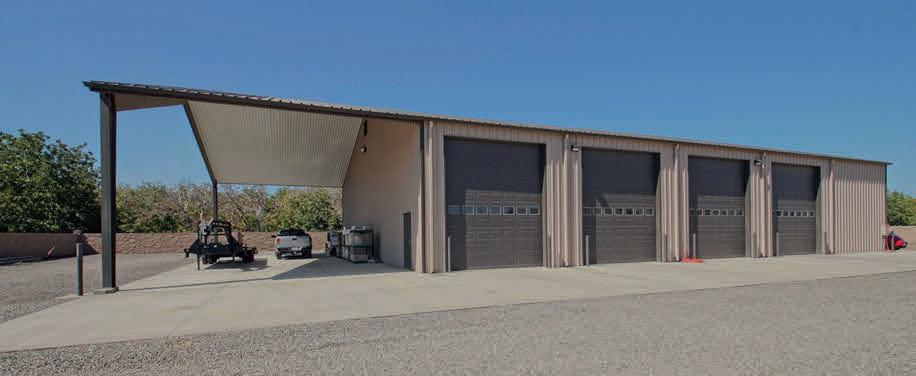
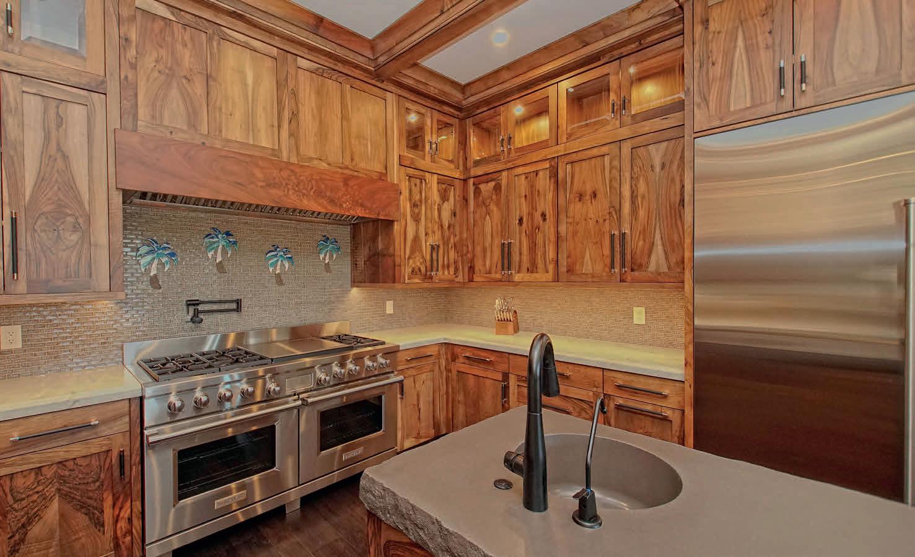
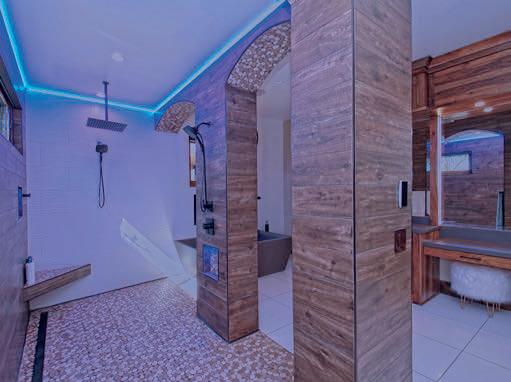
$3,450,000 | 4 BEDS | 4 BATHS | 5,095 SQ FT Rare opportunity to live in your own personal compound in the heart of Chico. This 10-acre property is an approved subdivision consisting of seven 1-acre lots and one 3-acre lot. The 3-acre lot has been surrounded by a six-foot split faced block wall with four entry gates. Inside the block wall is a custom-built estate home consisting of 5,095 sq ft Next to the home is every man’s dream shop, a Butler building that is 8,450 sq ft. The home was built in 2019 has 4 bedrooms and 3.5 baths. Noteworthy features include a 78-panel owned solar array (located on the shop roof), custom walnut cabinets and woodwork throughout the house, concrete counter tops everywhere as well as concrete tub in the master bath, Wolf and Sub Zero appliances in the gourmet kitchen, 10-foot commercial gas fireplace in the great room, 10-foot ceilings throughout the house with 22-foot ceilings in the foray and great room, custom iron work banisters, an unbelievable 10-seat movie theatre located on the second floor with a 6-ft by 12-ft screen, hardwood floors, Milgard windows and doors, solid alder 6 panel interior doors, heated marble floor in the master bath, state of the art audio/video system in the home and shop which include security cameras that cover the entire property. The shop is 65-ft by 130-ft fully insulated Butler building with 4 roll-up 16-ft high doors and a 20-ft concrete apron. There is an 800-amp electrical service on the property. The front yard consists of over 18,000 sq ft of concrete pavers with low maintenance drought tolerant landscaping. This is a one of a kind property with an opportunity to develop an additional 7 lots, live in a beautiful custom home surrounded by a block wall with privacy that very few people could imagine.
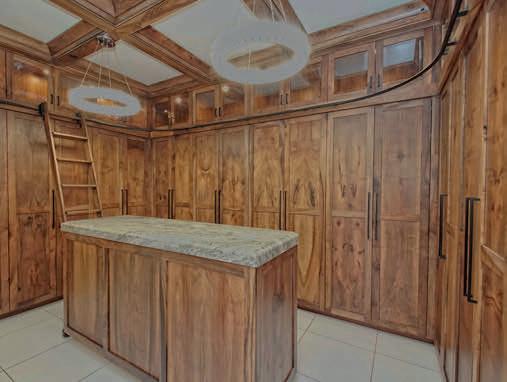
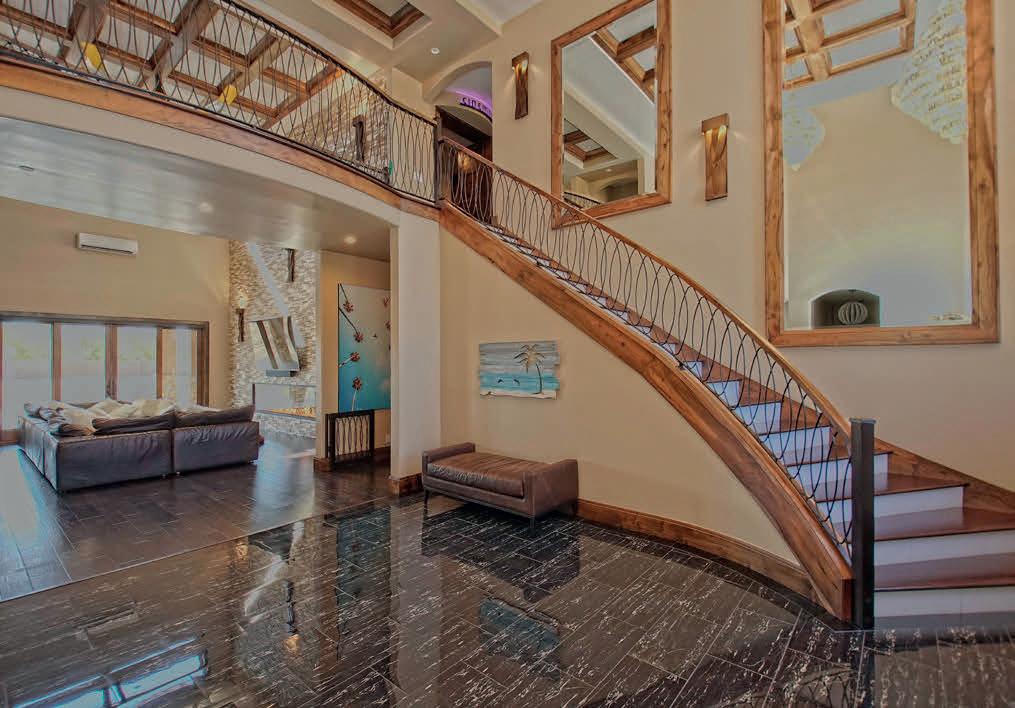
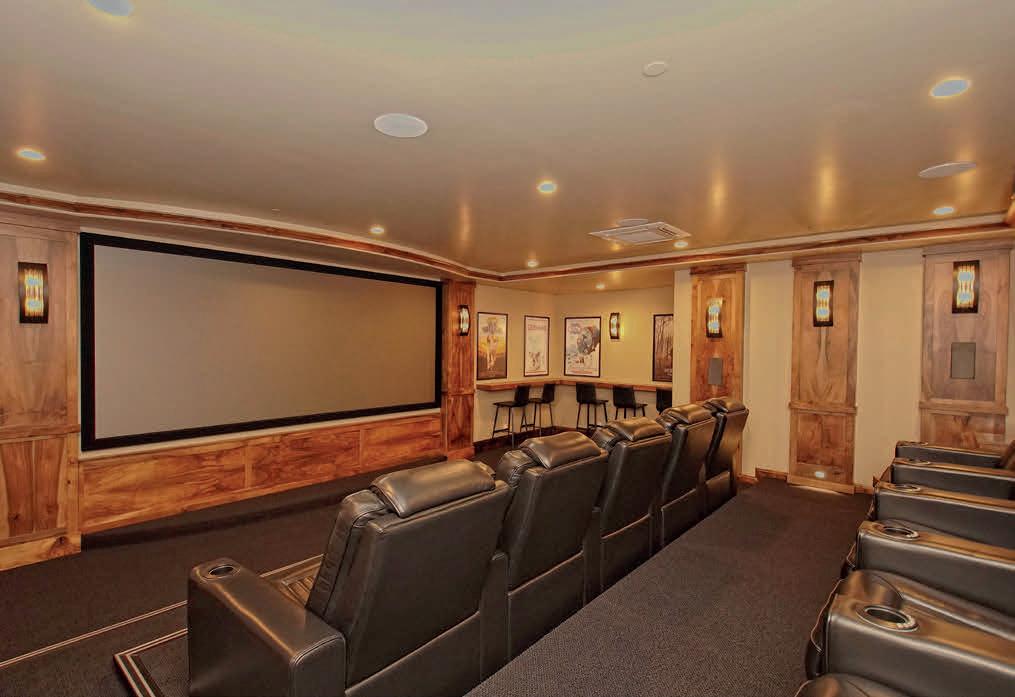
5 beds | 4 baths | 4,210 sq ft | $799,900. TWO HOMES ON 10 ACRES PLUS SO MUCH MORE! SUPERSIZE SHE SHED/ART STUDIO could possibly become more much more! This one hasn’t been on the market for decades! The manicured lawn leads to the FIRST home, a 2005 manufactured with two large bedrooms and two bathrooms, huge living room, great covered patio and so much more. Then there is the adorable She Shed, another building with two separate rooms and a huge great room area would be great for a craft studio, art studio or ???? Then there is the SECOND residence, a stick-built home with another great covered porch, two car carport, three bedrooms and two full baths with a separate living room and dining room, chef’s kitchen with tons of cabinetry. Walk out to the oversized shop/storage/barn. All on ten acres with room to grow! Plant a crop, have animals, or put in a small orchard. There are raised garden beds, a huge lawn area, fruit trees, and so much of that country living charm! Great quiet neighborhood with great neighbors. Enjoy the Corning sunsets from your front porch.
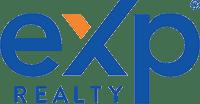
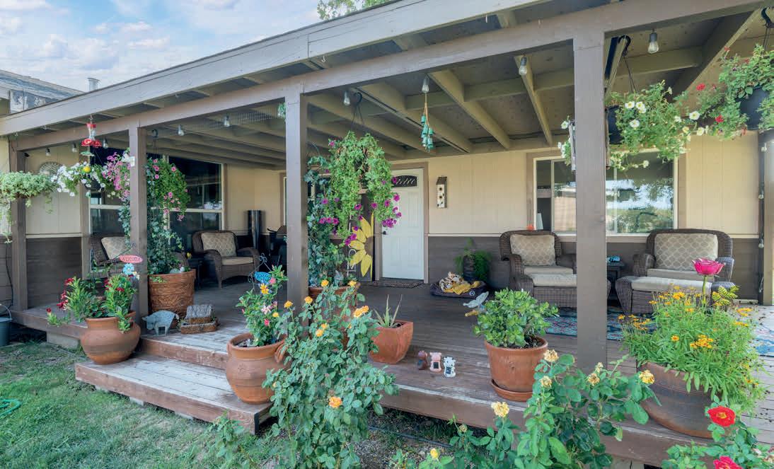
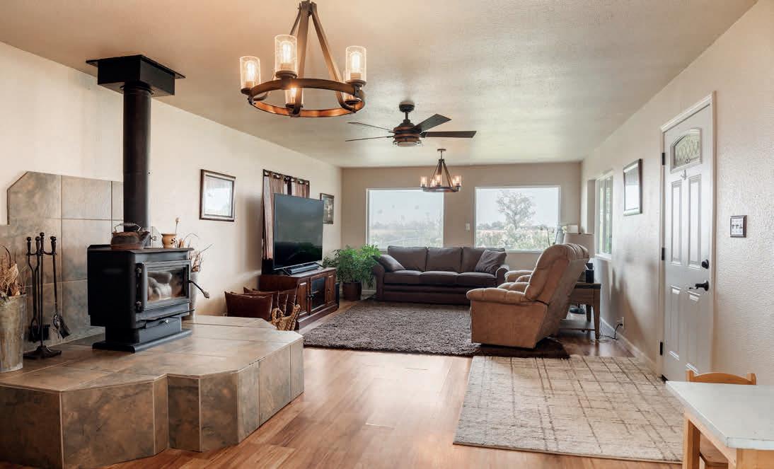
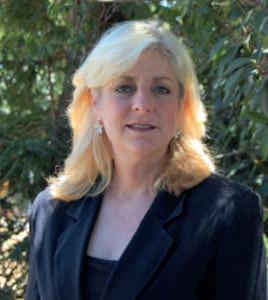
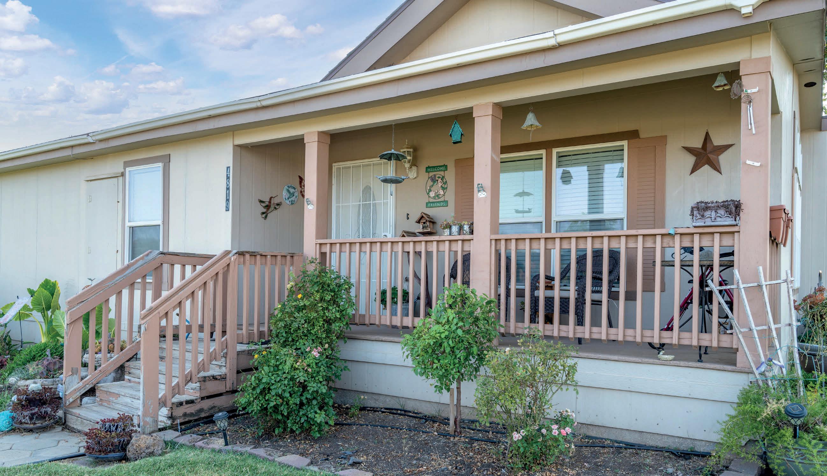

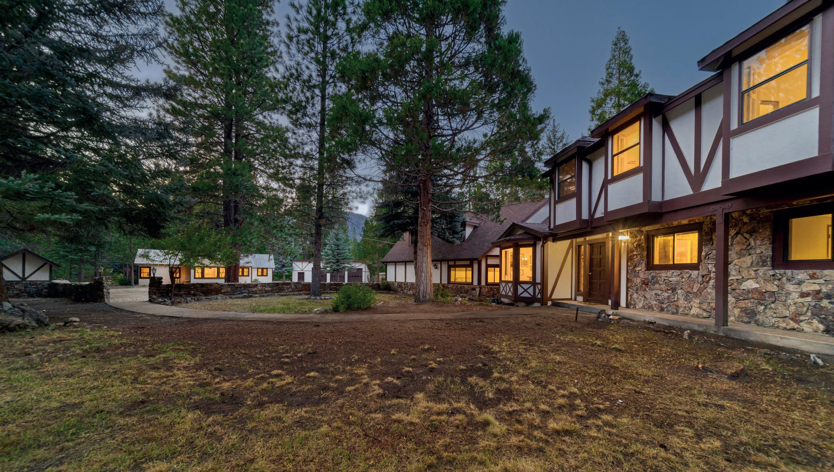
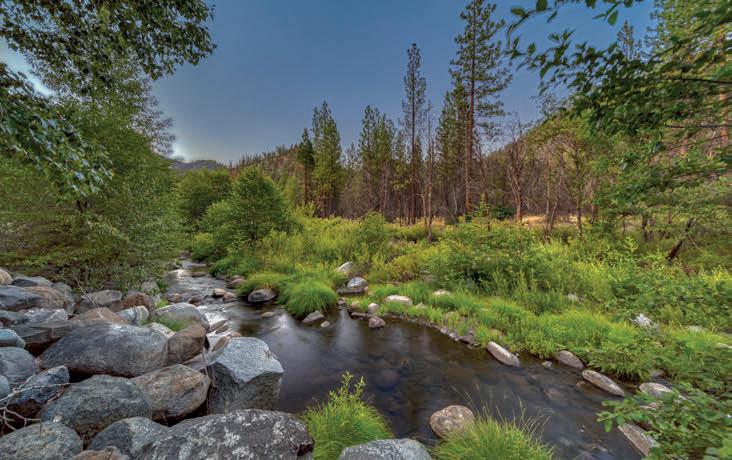
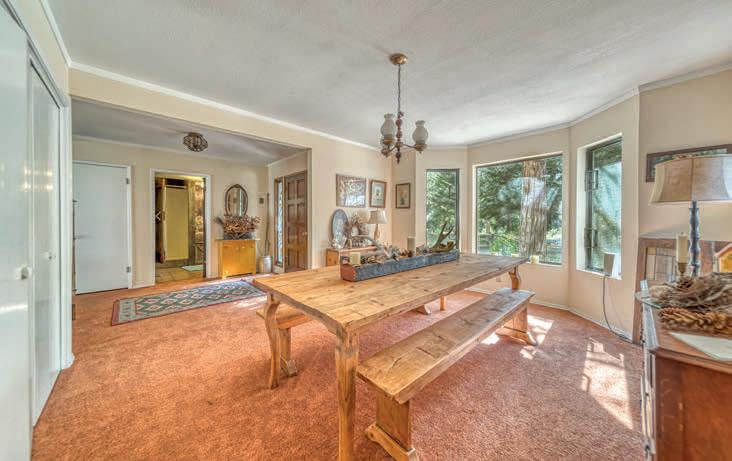
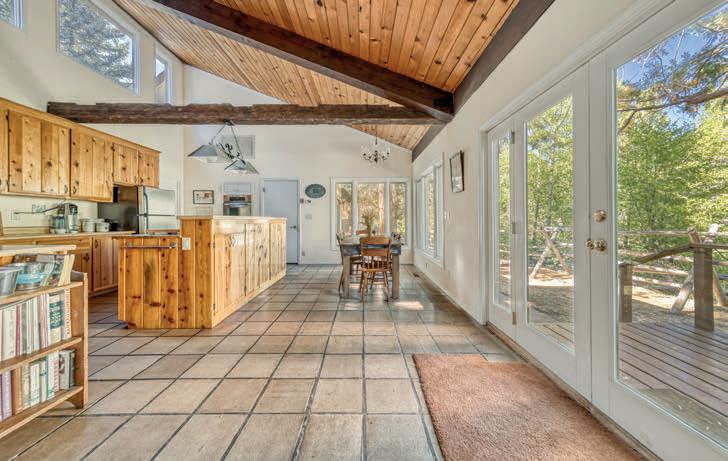
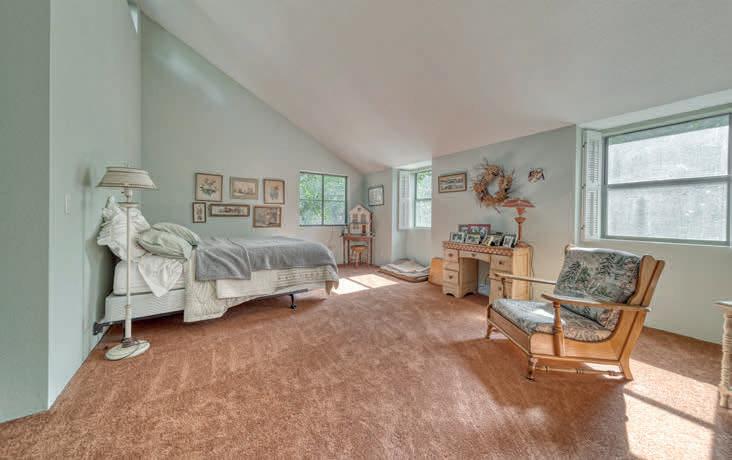
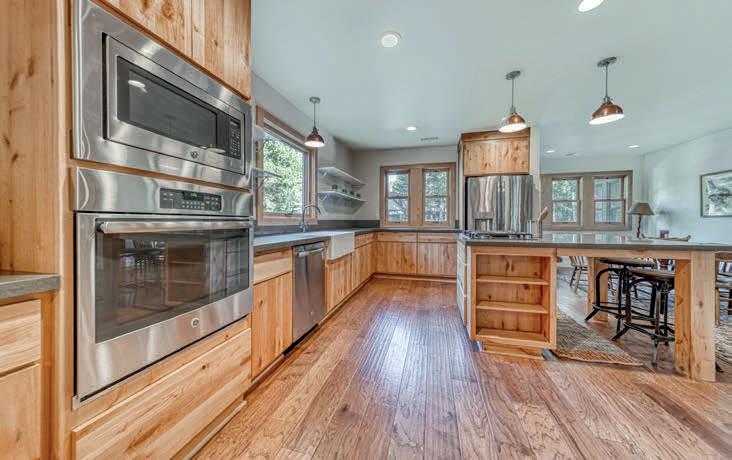
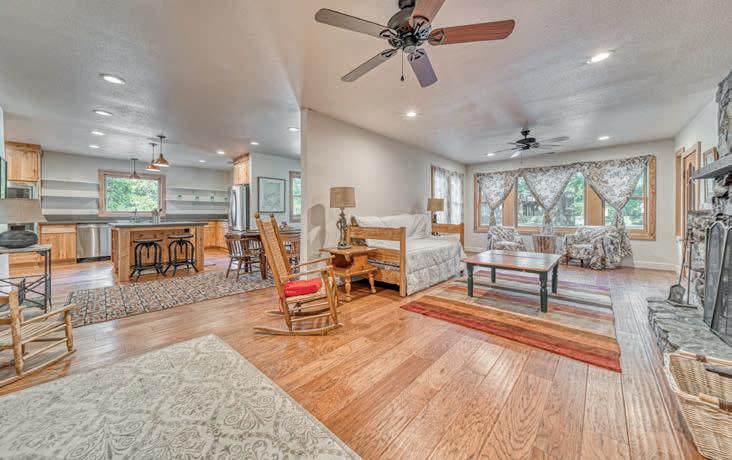


Here is a once in a lifetime chance to own a place never before on the market; a place that has been long admired by everyone as they drive by. This piece of heaven has 16.92 acres with more than 600’ of Mad River frontage right in your own backyard. You can enjoy the river all year long as the Mad River has constant flow. The property around the house is fully fenced, but goes on both sides of the river. There are 2 water systems: one is a year-round spring and the other is a written agreement with the neighbor. The home has 3 bedrooms and 3 bathrooms, two garages, a sleeping cabin and a woodshed. There is a security system to protect the place while you are gone. You will be just minutes away from Ruth Lake, the marina, Journey’s End or Mad River Burger Bar.

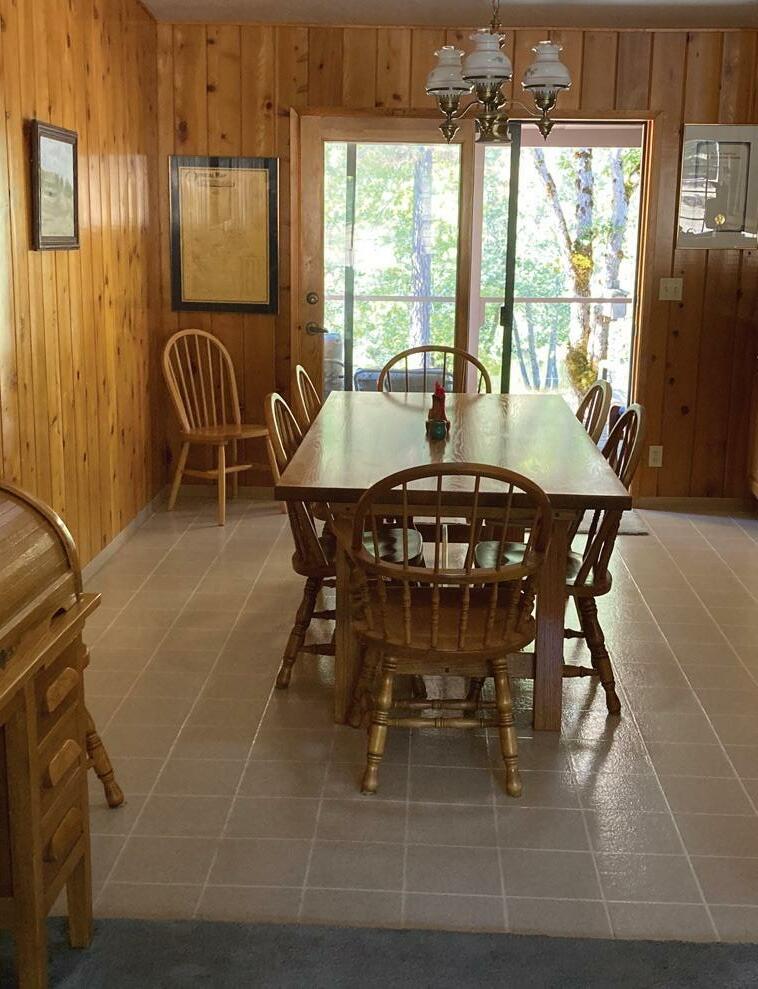
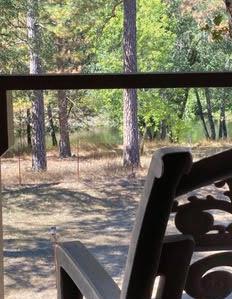
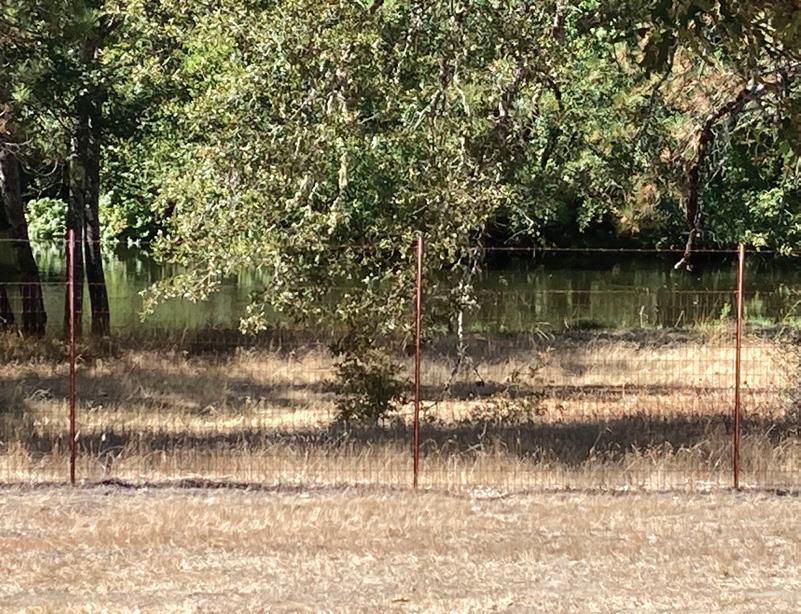
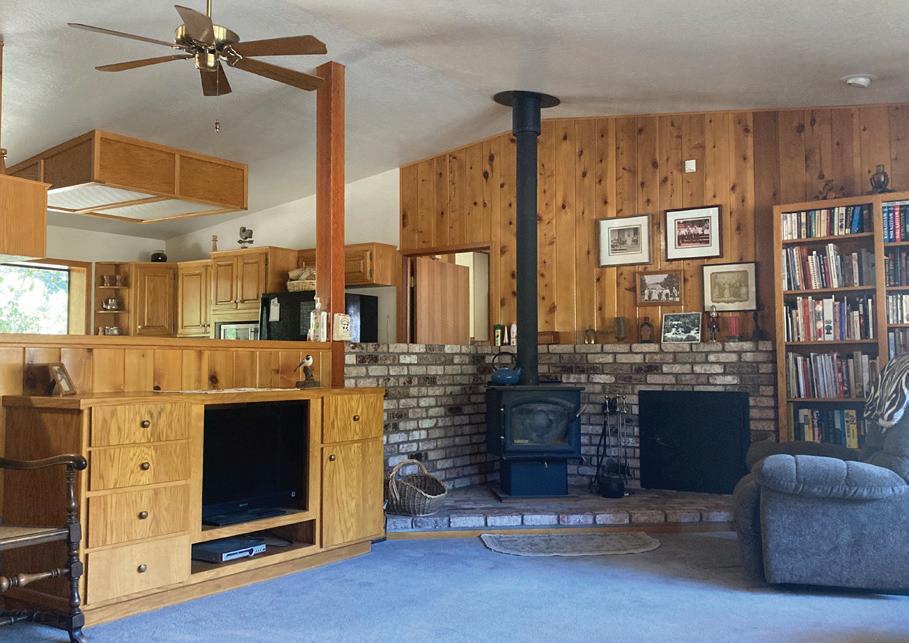
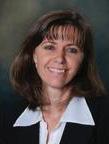
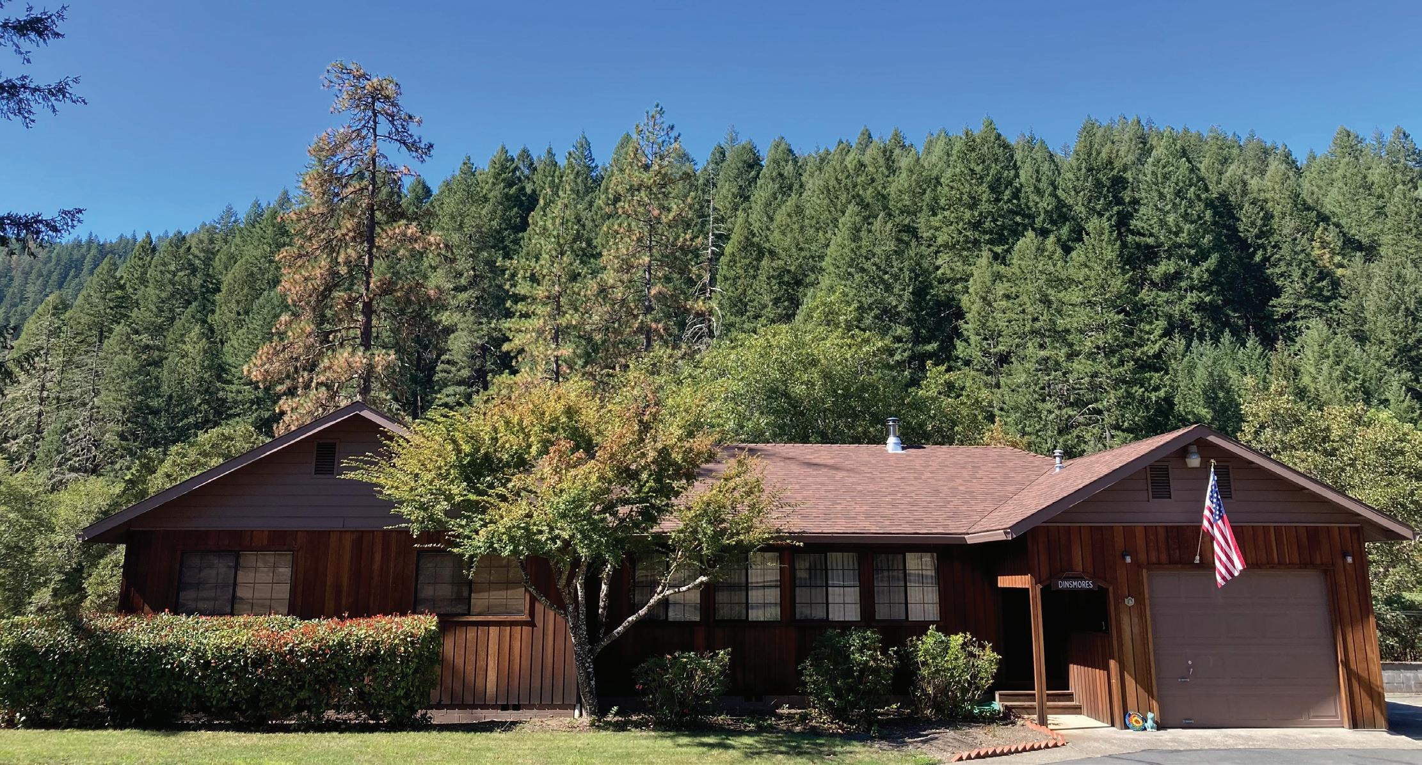
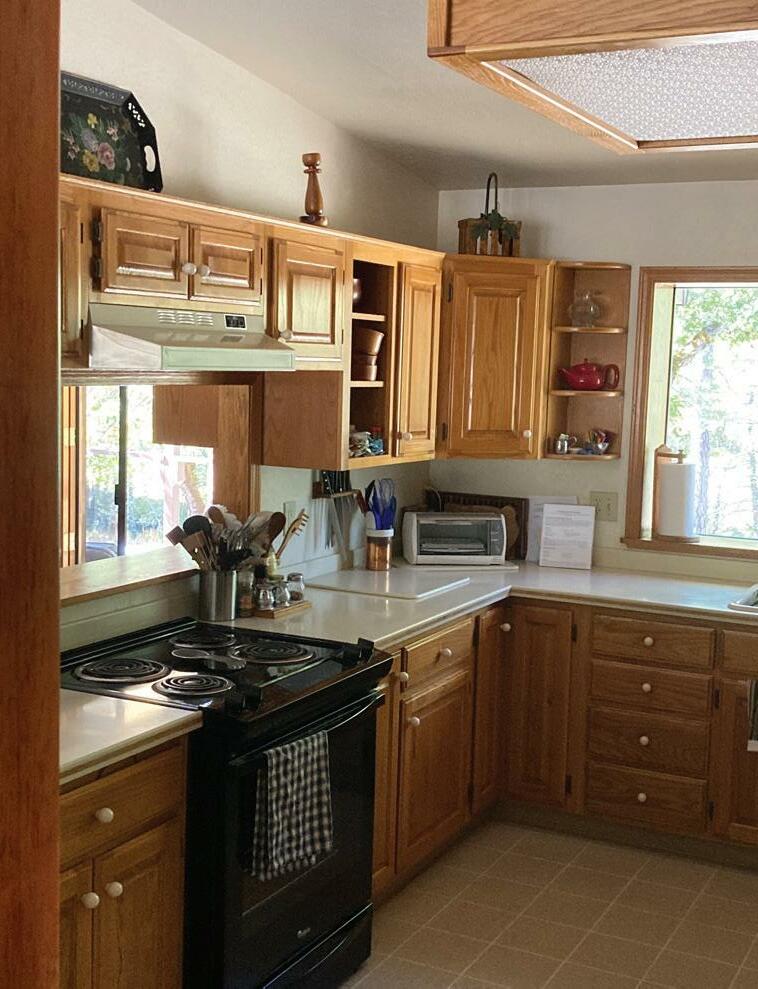
Gorgeous, east-facing home in the Belavida community. This 2-story home features 5 bedrooms, 3 baths and 3,502 sq ft with an enormous 3.5-car garage, with enough space for a workshop and gym area. Endless floor plan configurations with space for two remote office areas, distance-learning classroom, guest room, man cave, and gym. Massive kitchen island perfect for gatherings, potlucks, and food-prep. Butler’s pantry for your coffee and tea station. LUSH, but drought-proof xeriscaped front yard and backyard with jacuzzi. Come see the New Elk Grove!
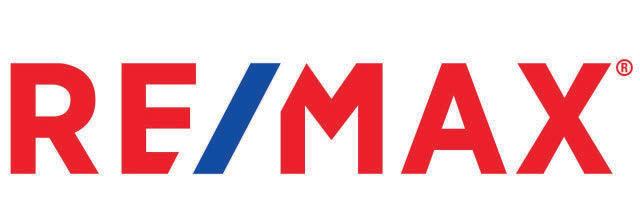
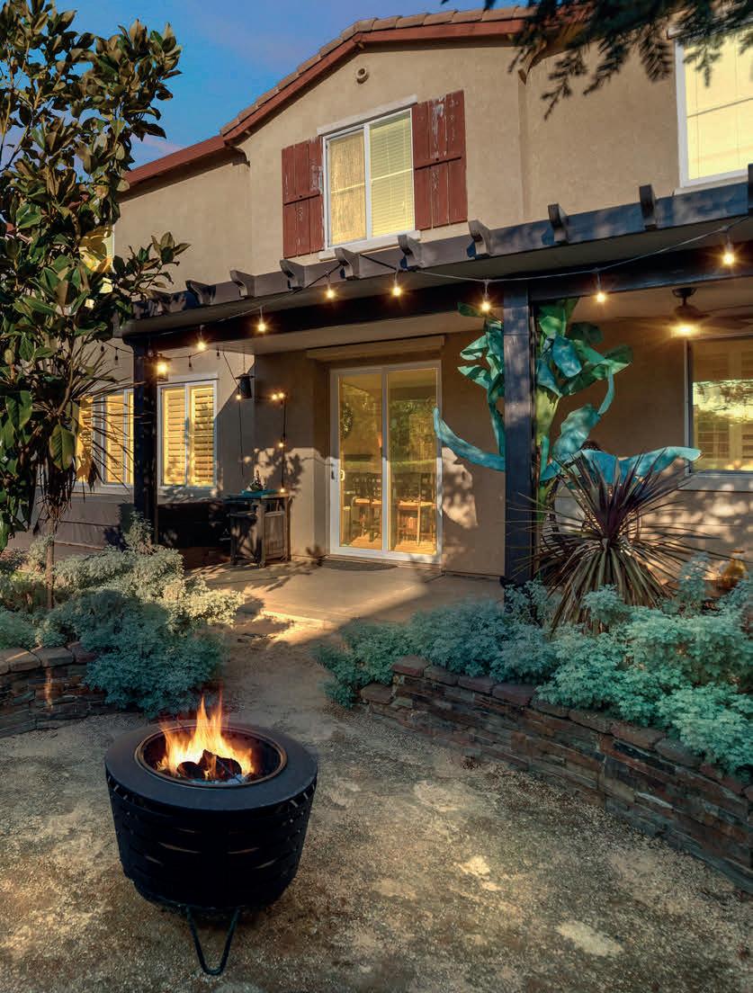
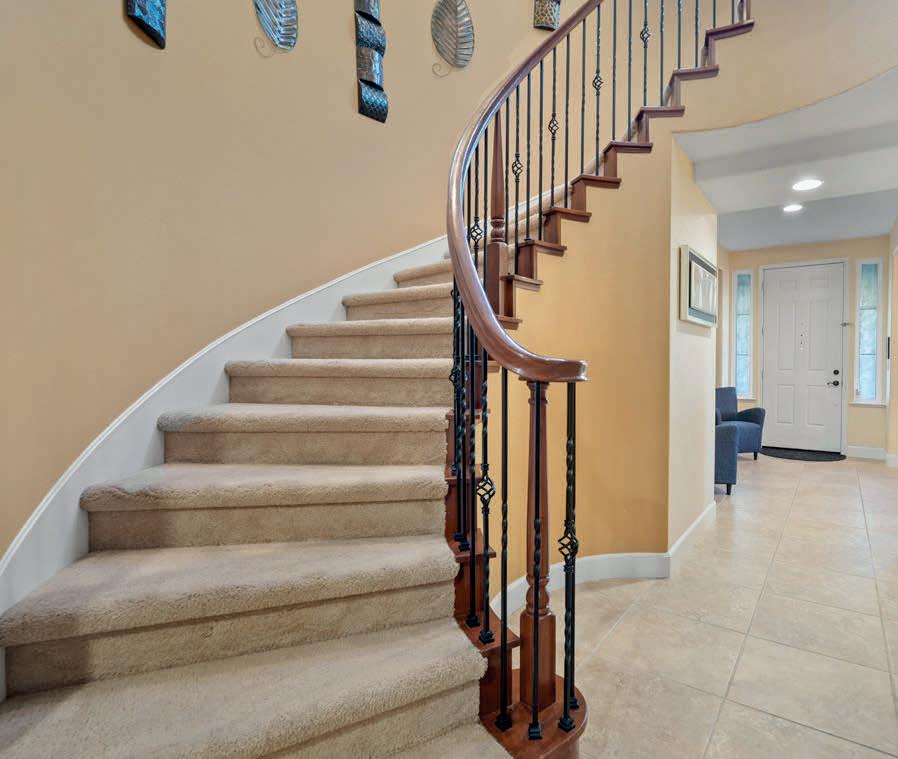
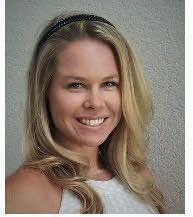
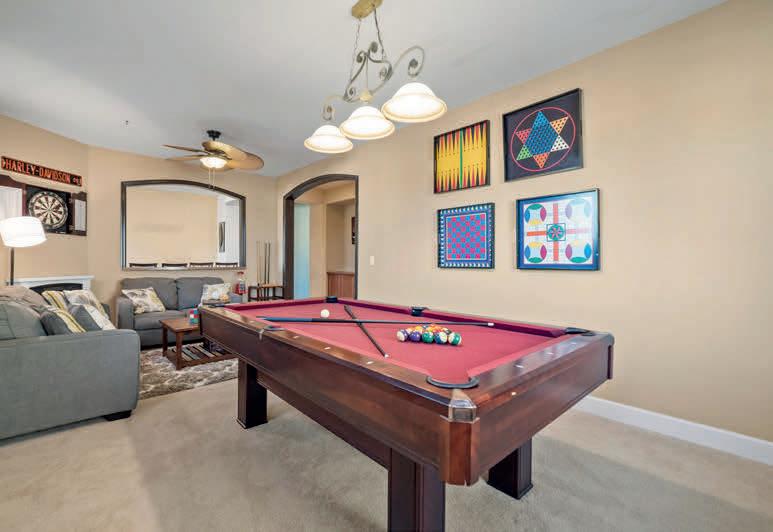
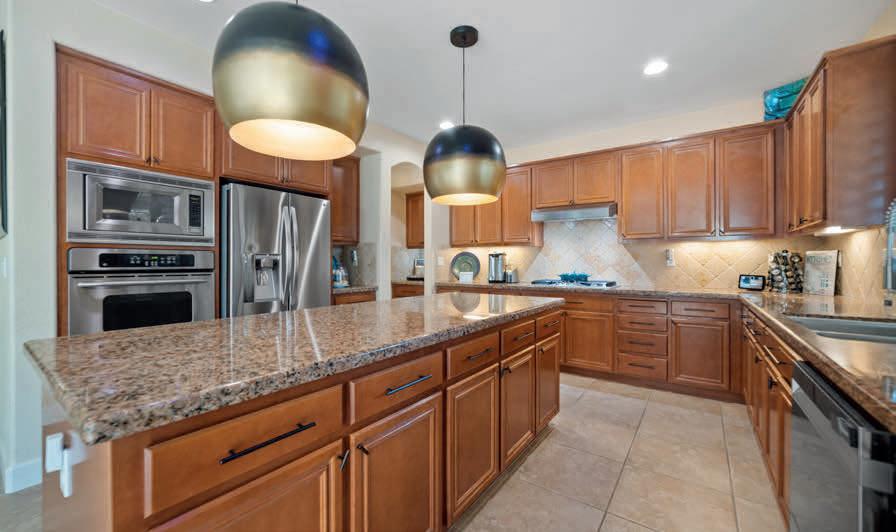
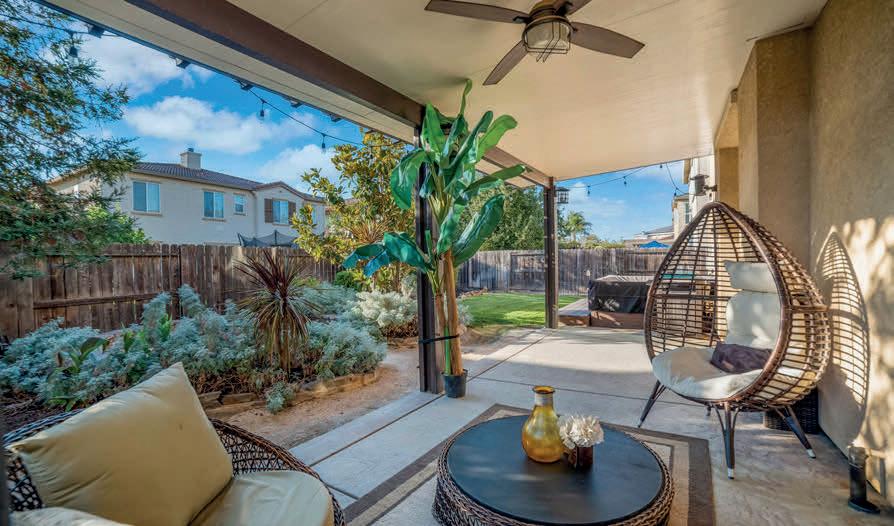
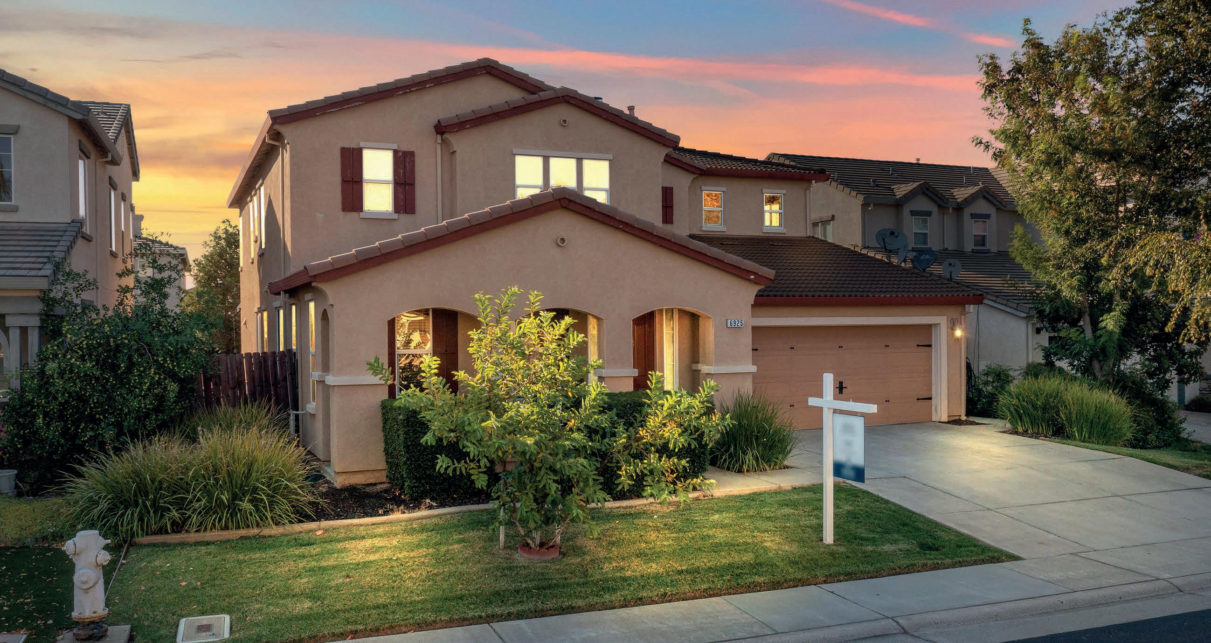
A gorgeous custom built, country style 3,700+ sq ft home sits at the end of a cul-de-sac. Benefits of a single owner: having the original blueprints to know the extras that are in place for future building options. This large open floor plan allows for entertaining, has lots of light and vaulted ceiling. Travertine tile adorns the floors and Birdseye Maple cabinets and staircase are throughout the house. This kitchen is ideal to enjoy the family gatherings and has it all: one of a kind Brazilian Azul Palmeras granite countertops, 5-burner gas stove, double oven, Frigidaire commercial size refrigerator and freezers, microwave hidden in the Appliance Garage, and 14’ walk-in pantry. The main suite includes a 14’ walk-in shower, jetted bathtub, dual sink vanities, a large walk-in closet, and access to the back patio. Downstairs also includes a second bedroom, private bathroom and walk-in closet. Upstairs has another two large bedrooms, double closets and full bathroom. Enjoy the covered back porch and inground pool w/ waterfall with a peaceful view. Plenty of room to park the cars and toys in this oversized, fully finished, 4+bay garage. Large laundry room, located just off the garage, with lots of storage, and office area. Above the garage is the game room w/ two more bedrooms. In the event of a power outage, the gas powered Honda 11,000amp generator will run the whole house: 3 HVAC units, lights, freezer, refrigerator AND well. The garage bathroom also conveniently services the pool area. Ready for the animals w/ a 3-sided 24’x16’ barn, plumbed w/water, a walking arena and storage barn. This 4+ acre estate has access to shared pond.
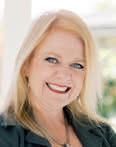
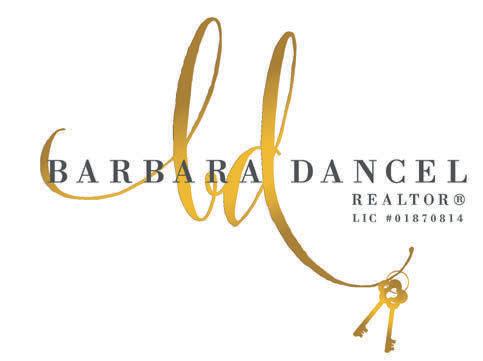
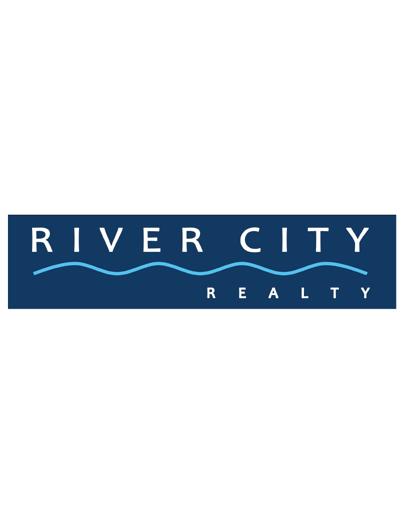
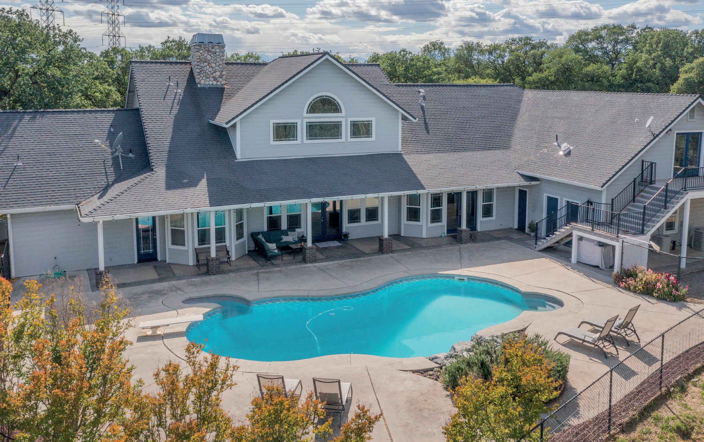

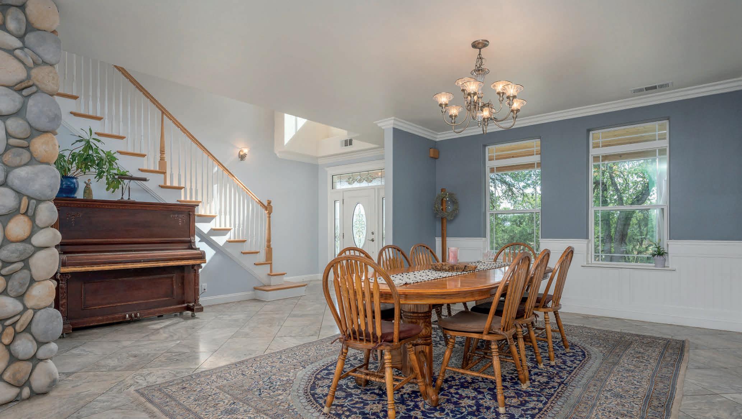
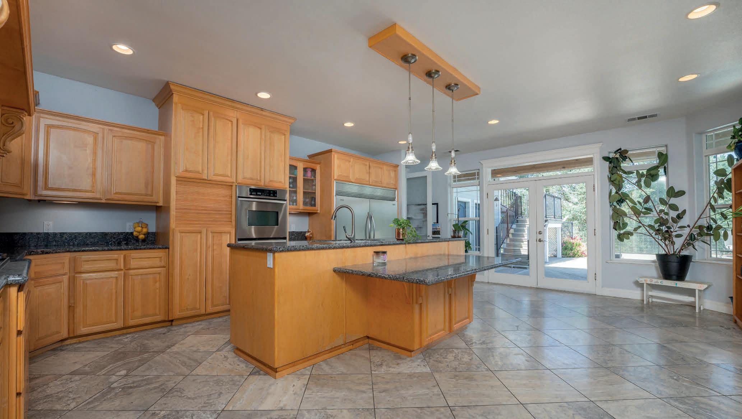
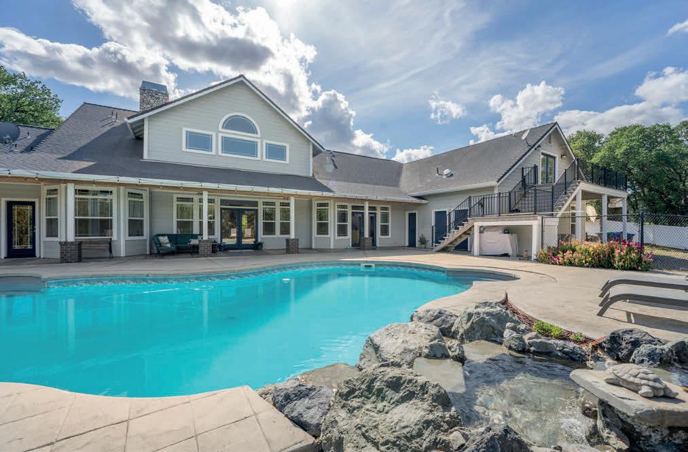
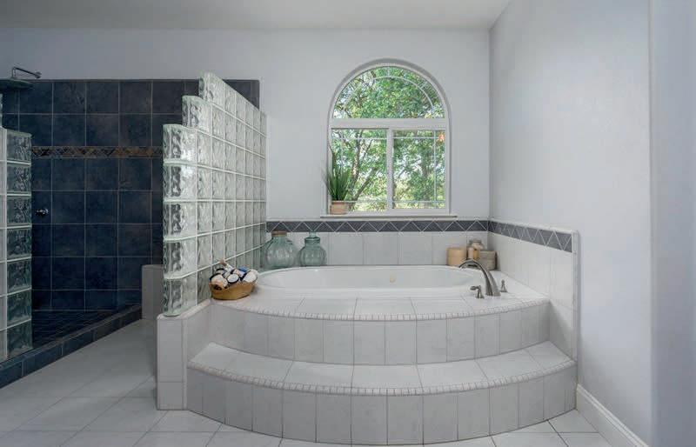
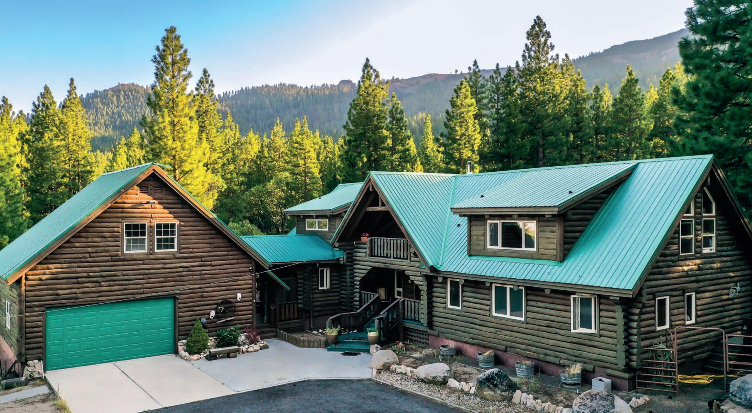
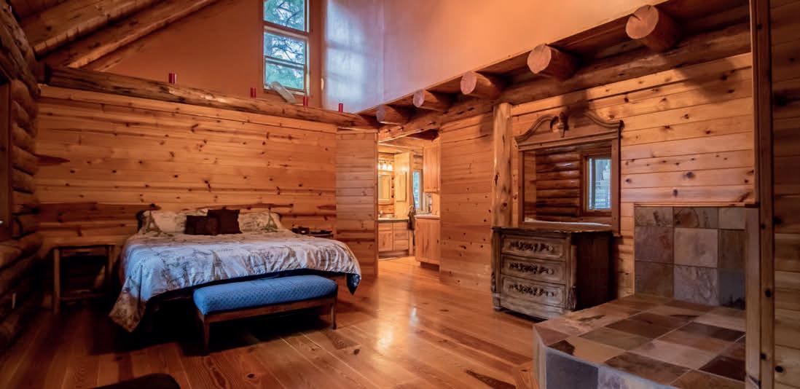
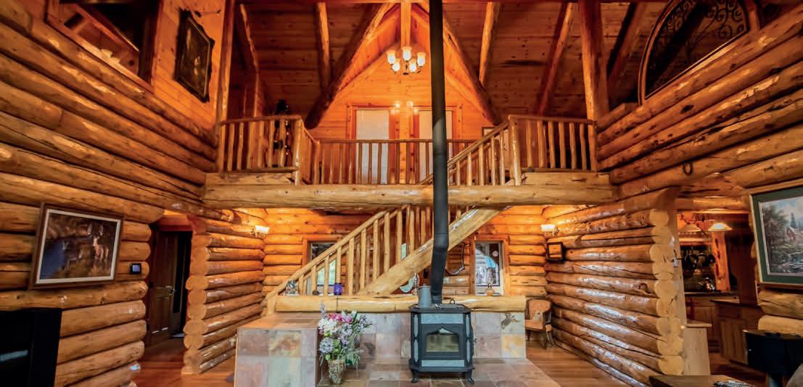
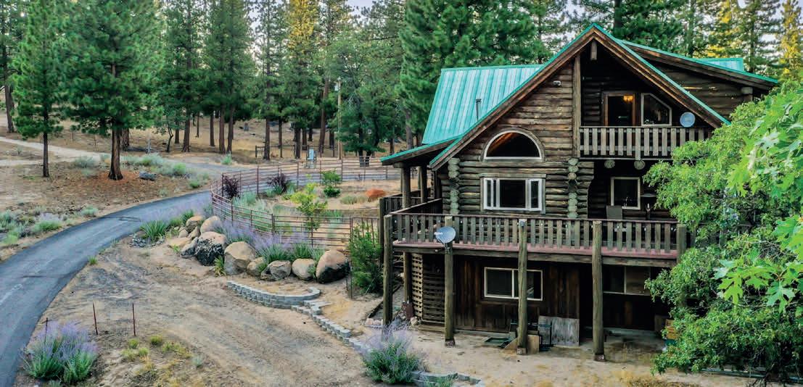
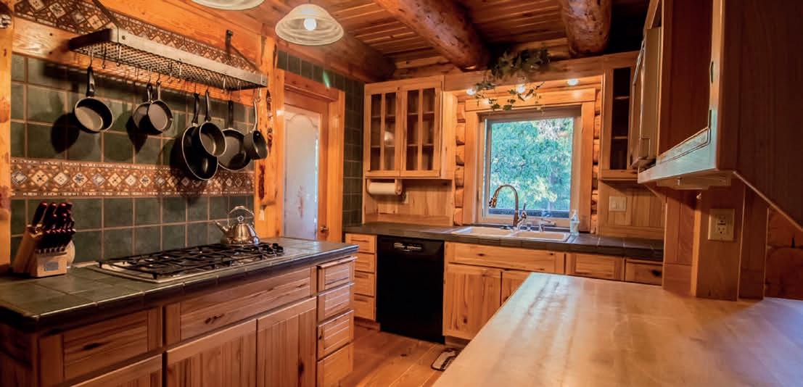
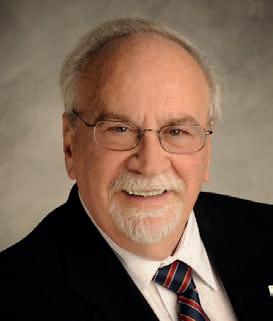

30 Mins East of Eureka/Arcata, This property offers 80 acres of ultimate seclusion, perched on a ridgetop with expansive mountain views, this 2,100 sq ft 3-bed 2-bath home emulates strength crafted with old mill timber beams, and wrap around decking to take in the peaceful surroundings. The kitchen features a charming east facing dining nook, beautiful walnut cabinets, large island, and wood fire pizza oven straight from Tuscany! The living room has a sleeping nook, and large river rock fireplace, with lots of natural light and curly redwood trim that adds to the charm of this custom Mountain top home. A custom lighted staircase guides you upstairs to a large Primary bedroom with vaulted ceilings, and walk out deck for some stargazing! Enjoy the large sun soaked bathroom and skylight over the platform soaking tub with views! Wood fired Sauna room and outdoor shower off of the downstairs deck! Plentiful water from an age old artesian spring, with water tanks set on the highest knoll providing gravity feed water to home, and additional garden space on the lower and upper flats- also equipped with power, water and phone line. Large 1800 sq ft wood working shop with studio room for all of your projects! Ready for fresh inspiration to make it your own one of a kind Shangri-la in Humboldt!
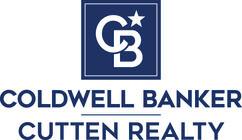
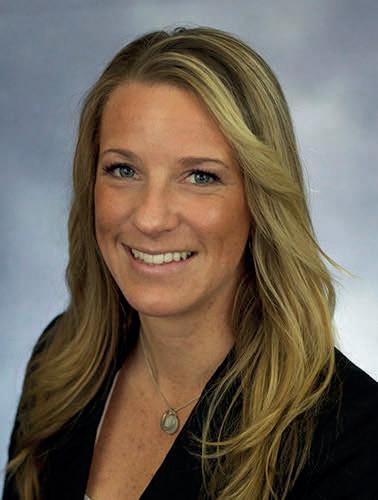
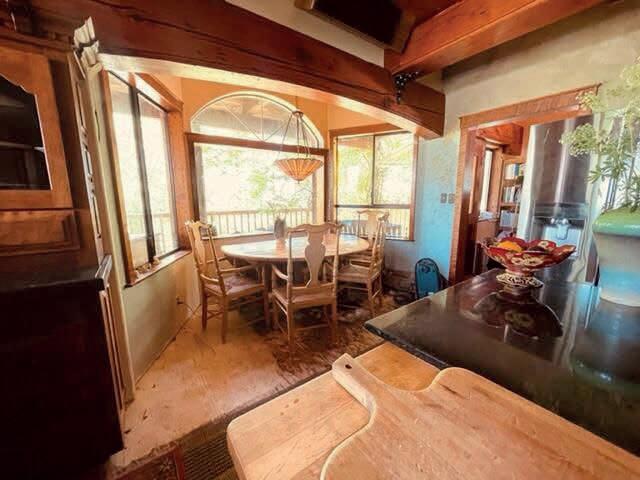
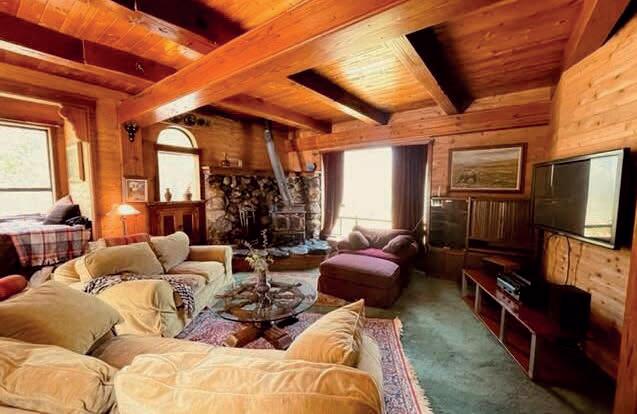
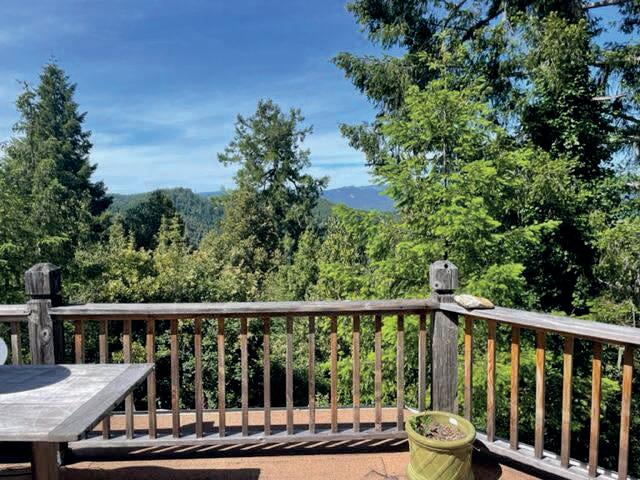
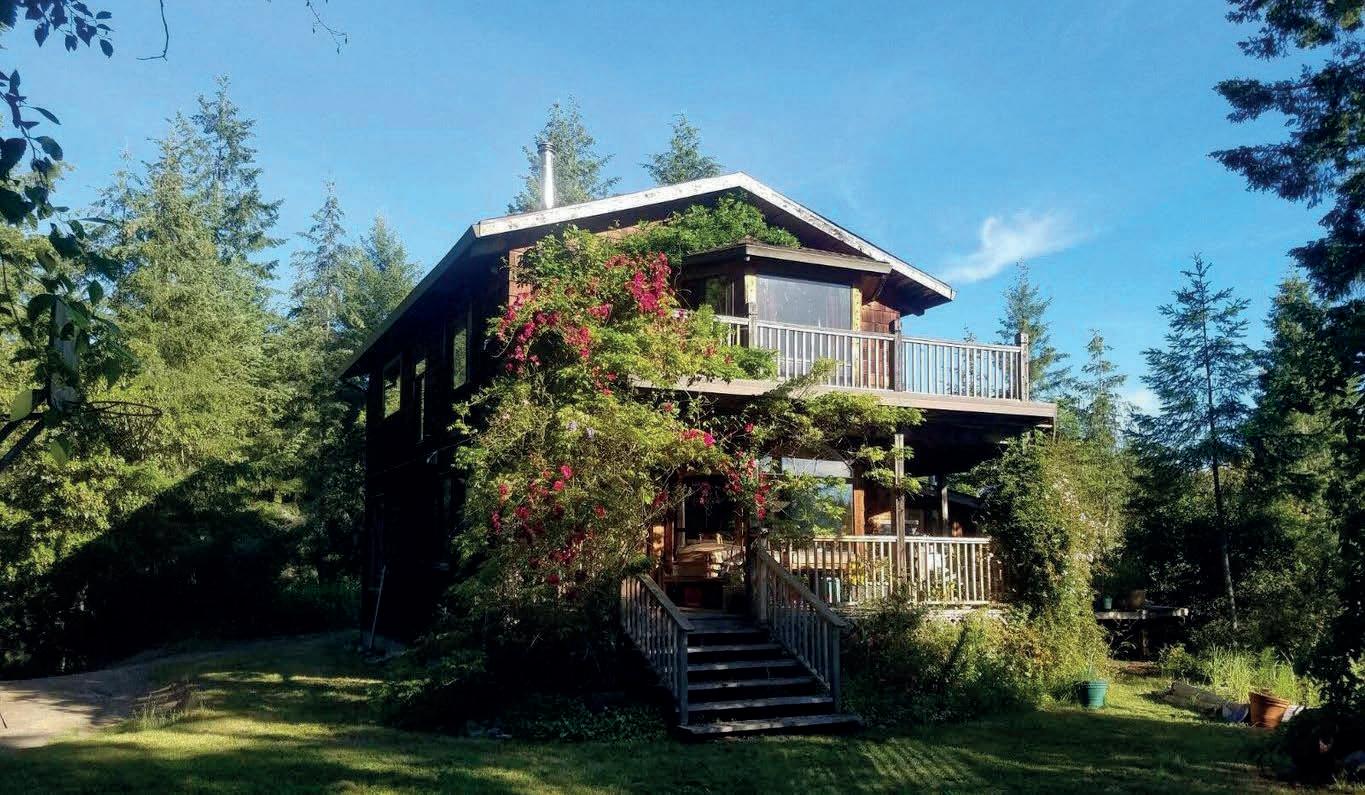
an 8-unit
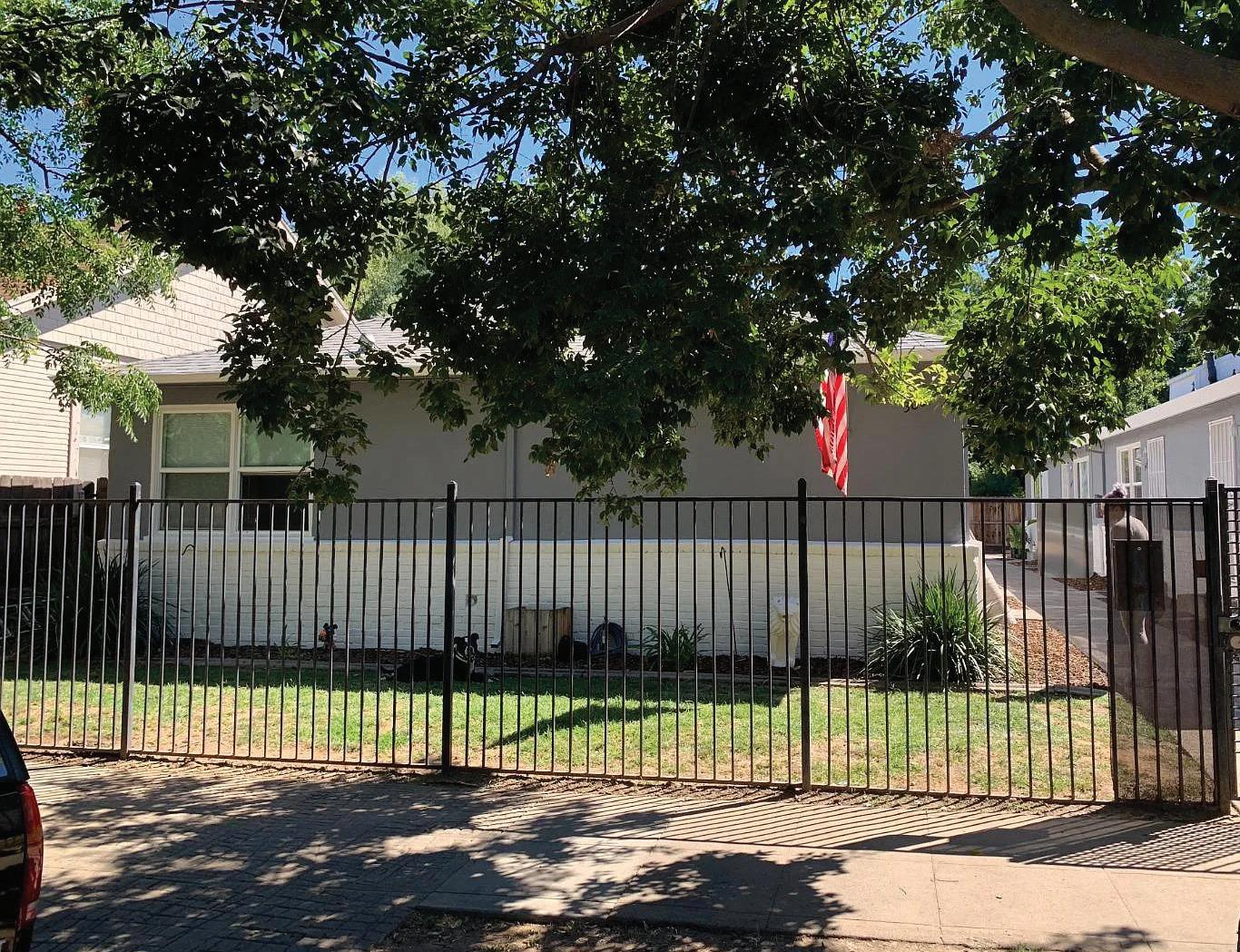
total of 8
012-0000).
the
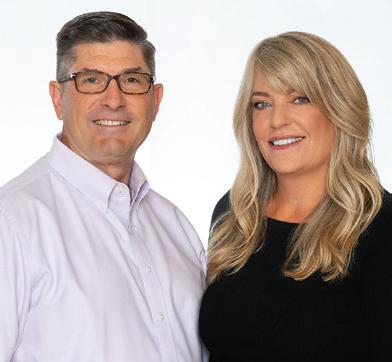
is
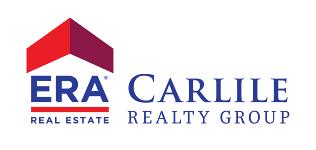

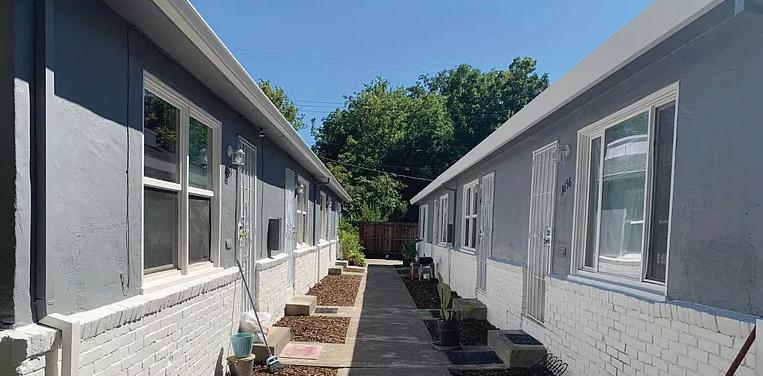
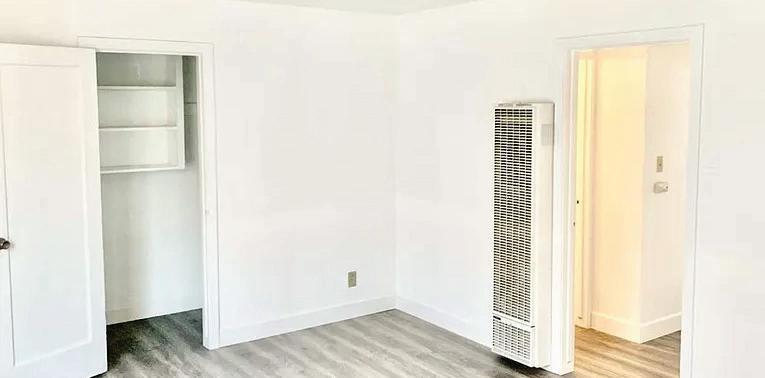
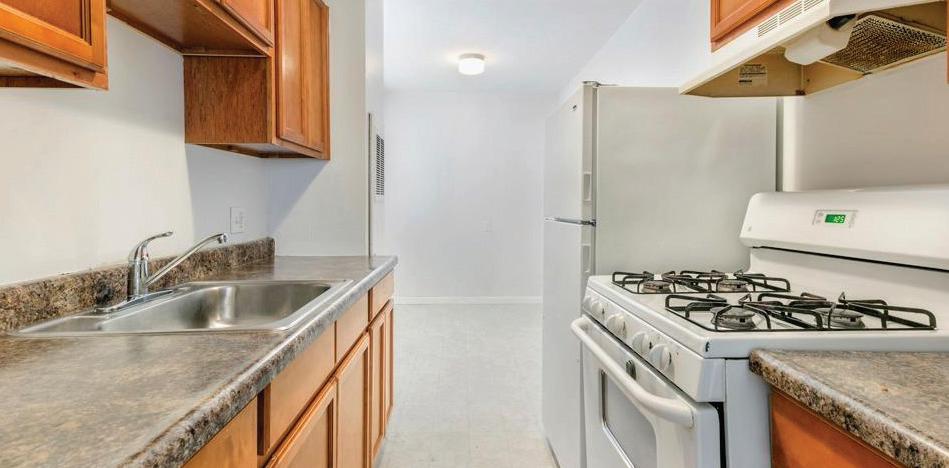
LOS GATOS - Upscale Custom Home Development Land with Conceptual Design in progress. Property located in a prestigious area of $5M+ homes and wineries. 3 separate buildable parcels totaling 17 acres, 13.75 acres, 1.93 acres, and 2.35 acres. 2 wells in place, electricity available. Located .6 mile to Hwy 17 & one exit to downtown Los Gatos. Close to hiking, biking, and open space. Views to Silicon Valley & Lexington Reservoir. This property sits directly across the street from, Black Ridge Vineyards and next to an Open Space preserve and close to Hwy 17 and downtown Los Gatos, St Josephs Hill Preserve, Lexington Reservoir County Park, Los Gatos Creek Trail, Camel Hill Vineyards, Testarossa Winery, and Bear Creek Redwoods Open Space Preserve Sought after Los Gatos Schools. ASKING $2,225,000
0 Highland Way, Los Gatos - Opportunity to design and build your new Custom New home and accessory dwelling unit the beautiful Los Gatos mountains. The approximately 2.35 -acre parcel is currently vacant and unimproved. The parcel is located on the northern side of Highland Way, approximately 0.6 miles east of the Soquel San Jose Road/Highland Way intersection. Approximately 830 feet of frontage on Highland Way. The parcel is bounded by Highland Way to the south and Burrell Creek to the north. Close to hiking and biking trails and wineries! Good commute location to Silicon Valley and Santa Cruz with easy access to Highway 17. Feasibility report prepared by Hamilton Swift. ASKING $210,000
0 Soquel San Jose - Opportunity to build your dream home and accessory dwelling unit. The approximately 4.05-acre parcel is currently vacant and unimproved. The parcel is located on the eastern side of Soquel San Jose Road, approximately 5 miles north of the Soquel Drive/Porter Street intersection in in the quiet and sought-after town of Soquel. The parcel has approximately 1,400 feet of frontage on Soquel San Jose Road. Bounded by Soquel San Jose Road to the west and Hester Creek to the east. Close to hiking & biking trails and Nisene Marks Park. Good commute location to Silicon Valley and Santa Cruz with easy access to Highway 17. Feasibility report prepared by Hamilton Swift. ASKING $190,000
0 Lupine Lane, Santa Cruz - Build your home in the exclusive community of Chaminade Resort & Spa! Water is in and infrastructure is in place with paved road access. Minutes to restaurants, beaches and local attractions including Lighthouse Point, Steamer Lane, Santa Cruz Surf Museum, The Santa Cruz Wharf, The Monterey Bay Marine Sanctuary Exploration Center, and in proximity to Natural Bridges State Beach and the University of California at Santa Cruz. 30 miles to Silicon Valley or about an hour to San Francisco, Monterey, and Carmel-By-The-Sea. ASKING $550,000
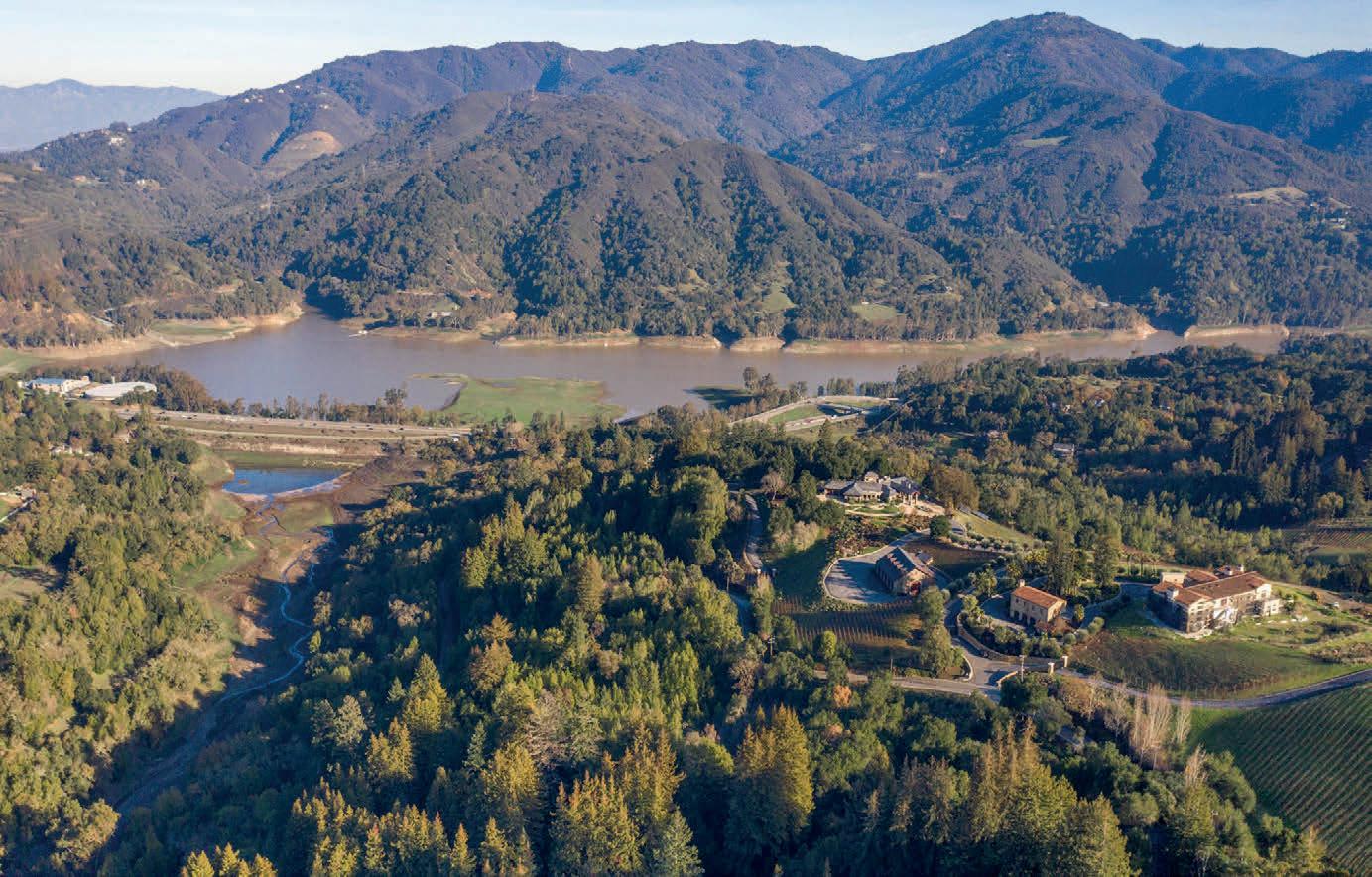
Sun and Views at the top of the parcel with a beautiful building homesite. Serenity, peace quiet and public water ready. Redwood grove and a small seasonal creek. You won't find anything better at this price! Preliminary survey has been recorded confirming lot lines. Good ingress and egress on a maintained, private road. The 2nd gate does not define the property line. Grandma's house is now deteriorated, including the foundation of the former house. San Lorenzo Water is available. Asking $390,000
• Single Family Homes
• Minor Land Divisions
• Planned Unit Developments
• Multi-Residential, Infill
• Apartments, Ranch, Acreage
• Sandhills Mitigation

Santa Cruz manufacturing and distribution with Adult Use and Medicinal Distributor License and Adult and Manufacturing Medicinal Cannabis Products License Type 6 Non-Volatile Solvent Extraction. Great location, space 1360 s.f., current lease can be extended Asking $750,000
Local
10+ years family run, 4,000+ distribution, 11,000+ followers. Asking $55,000
FOR FILES & REPORTS - CALL OR EMAIL FOR DROPBOX LINK
Paul Burrowes, REALTOR® DRE# 01955563 408.497.3989, 831.295.5130 paul@burrowes.com CRS | CCEC | SFR
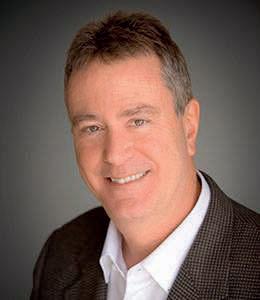
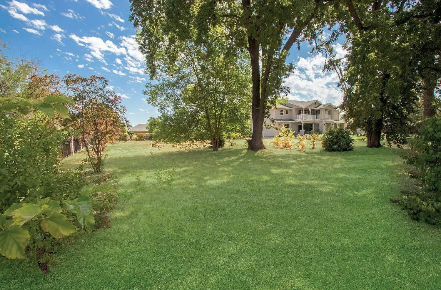
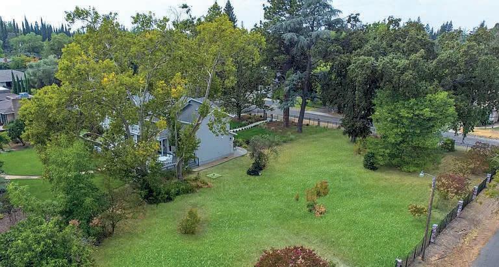
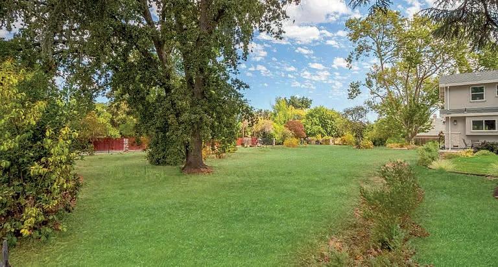
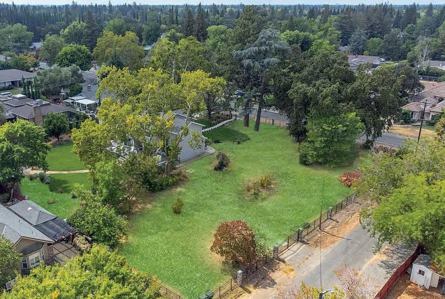
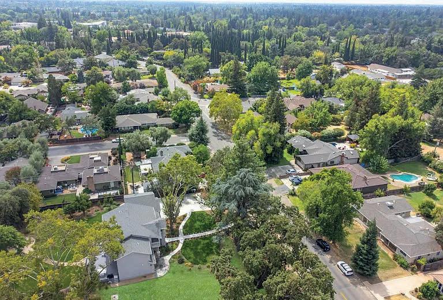
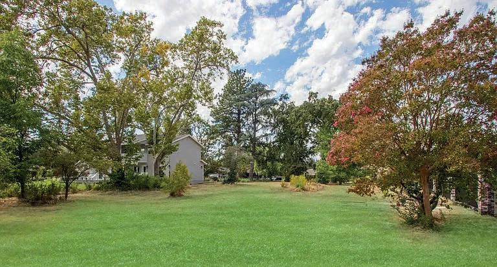

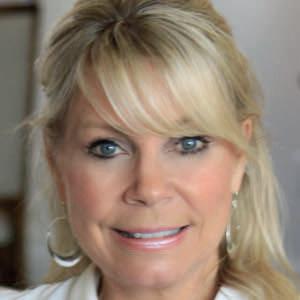
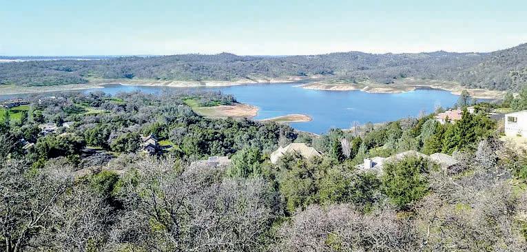
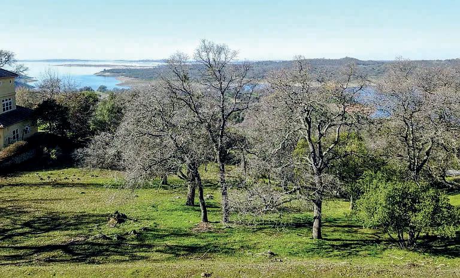
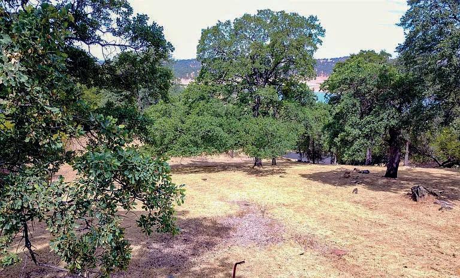


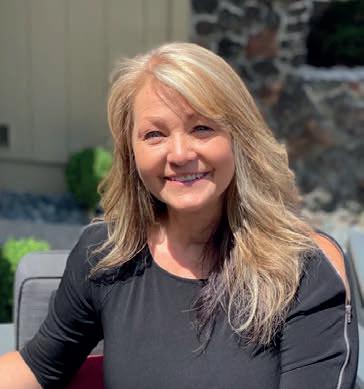
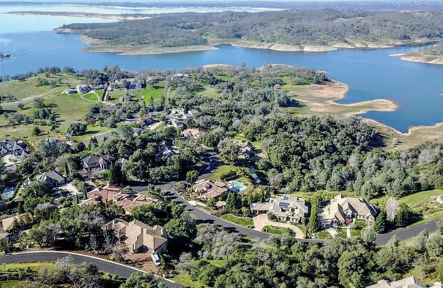

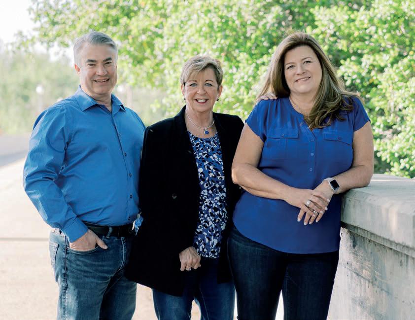


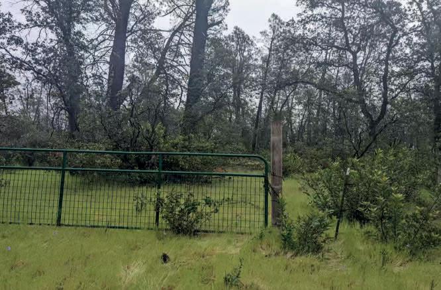
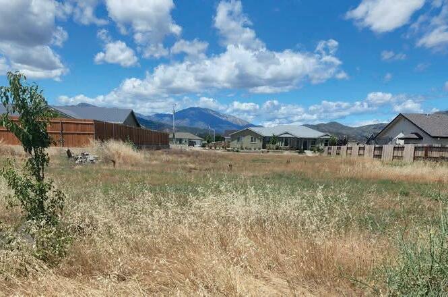
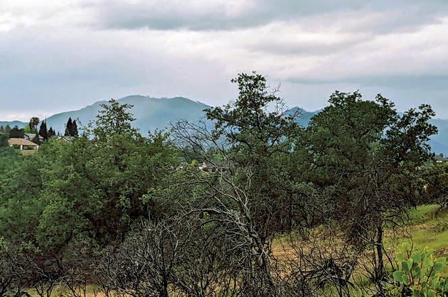
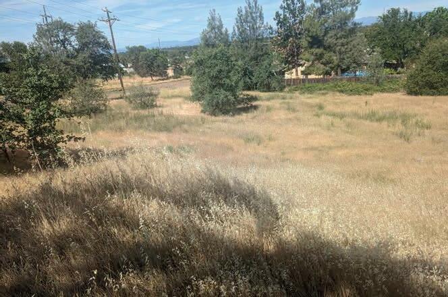
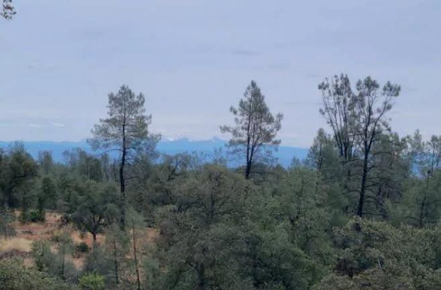
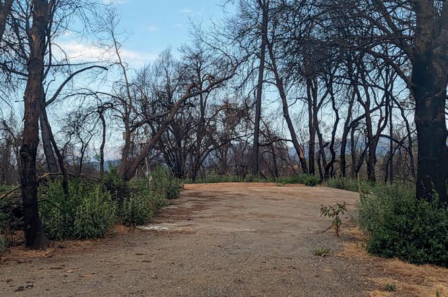
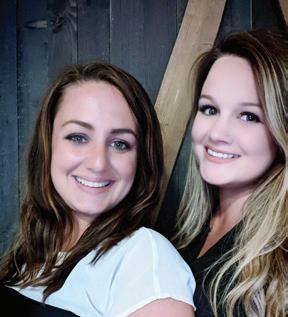
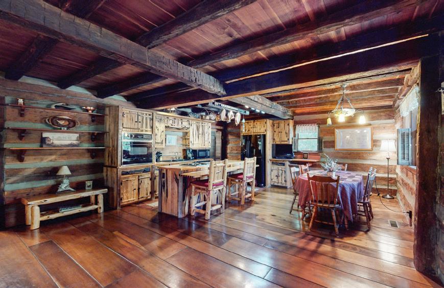
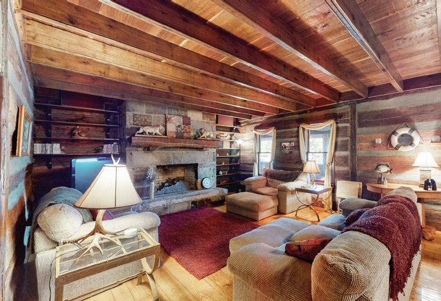
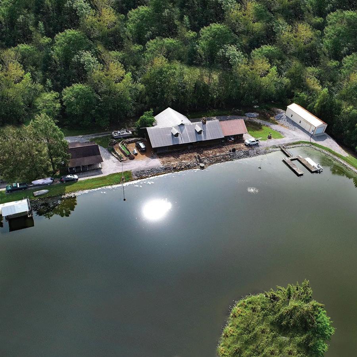
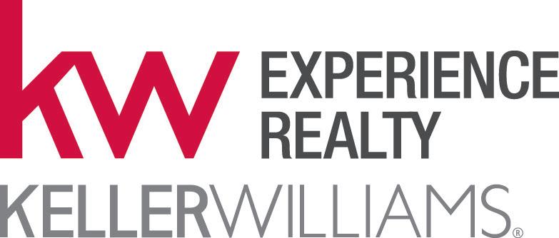
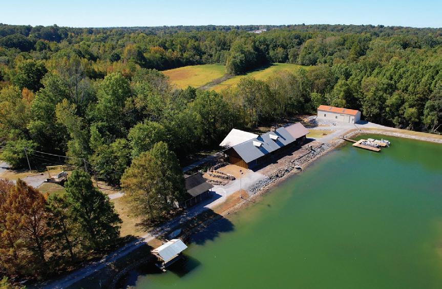
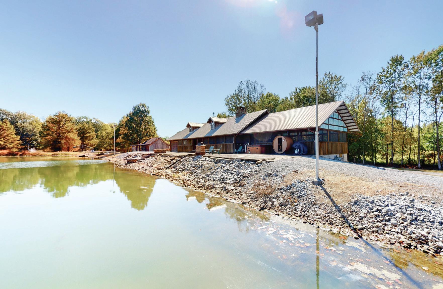

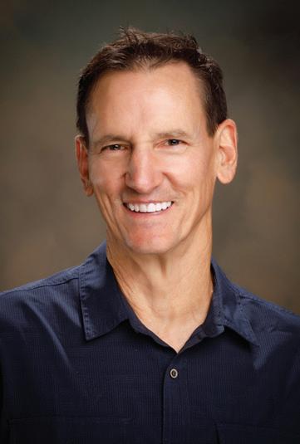
Build your dream home in the highly desirable historic Capital Hill area in Salt Lake City! This private 1.3 acre parcel offers spectacular 180-degree views of Salt Lake County, and is one of very few buildable properties available in this area. Located in a picturesque neighborhood, this lot is close to mountain biking, hiking trails, and all SLC has to offer. With 5 possible building sites, you’ll have plenty of options to create your perfect mountain lifestyle with the benefit of city living. Call today to learn more about this spectacular find in the heart of SLC. 229 Ensign Vista Drive, Salt Lake City, UT 84103
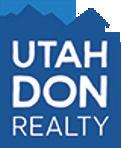
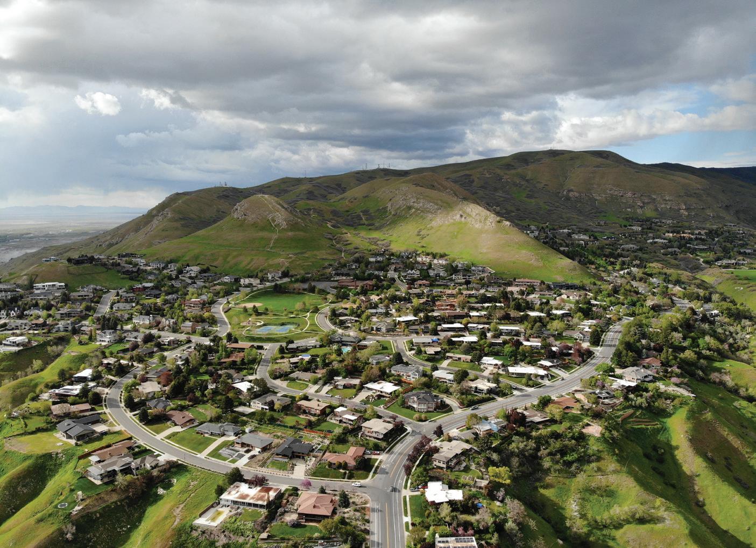
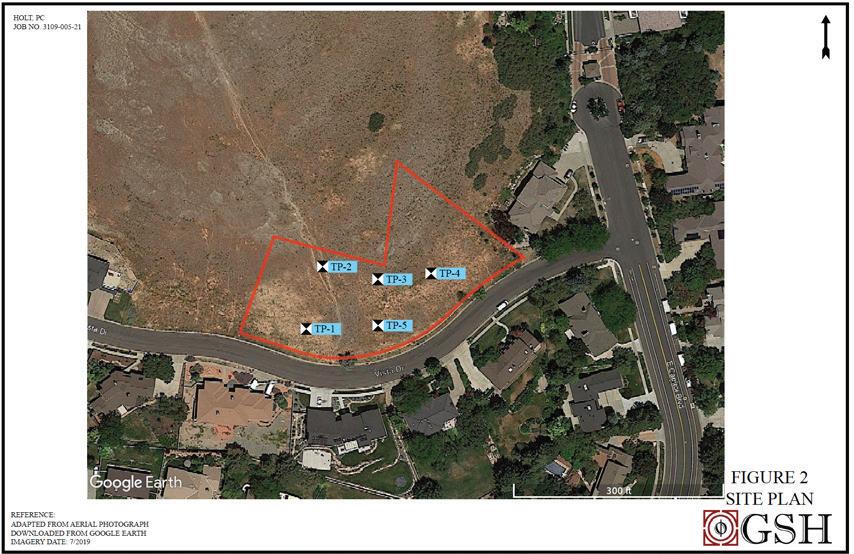
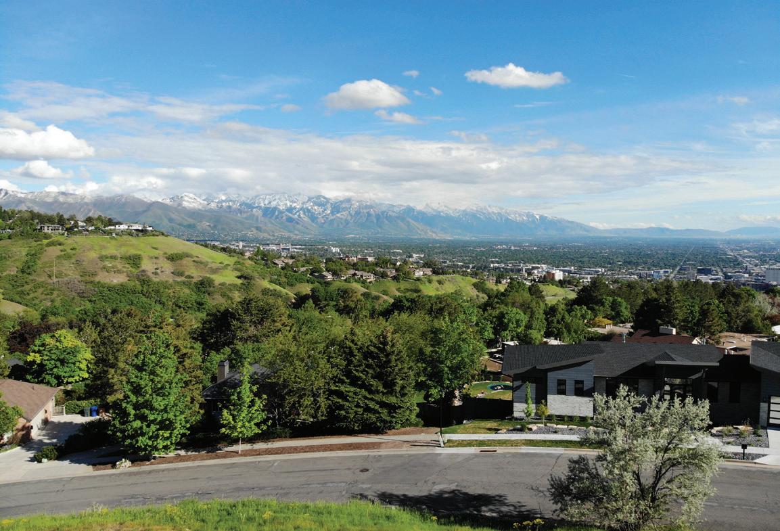
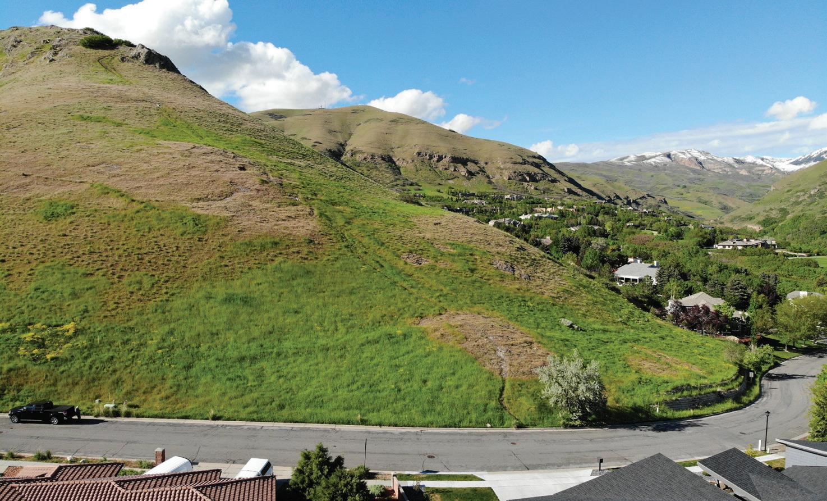
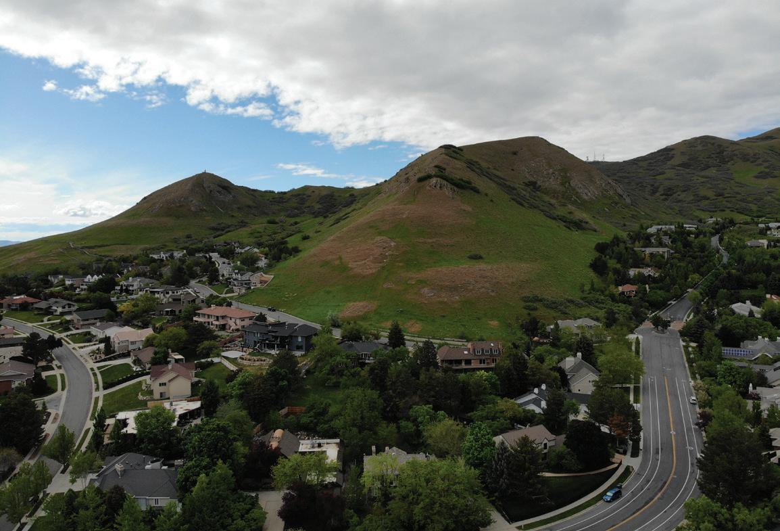
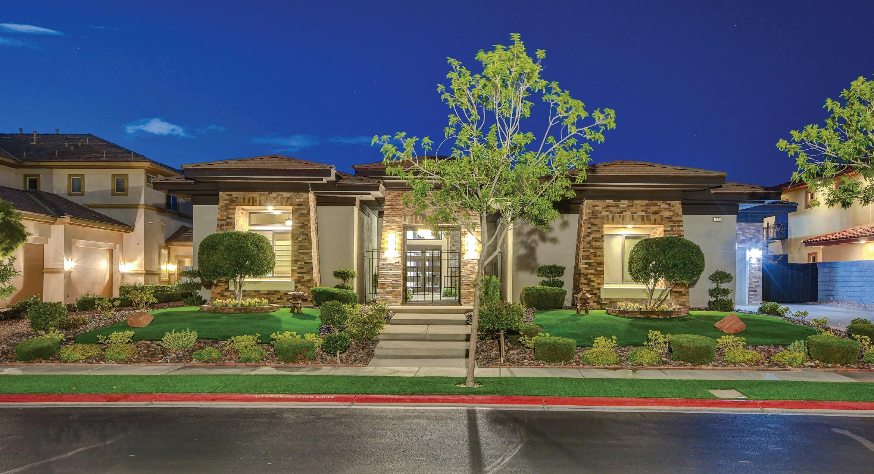
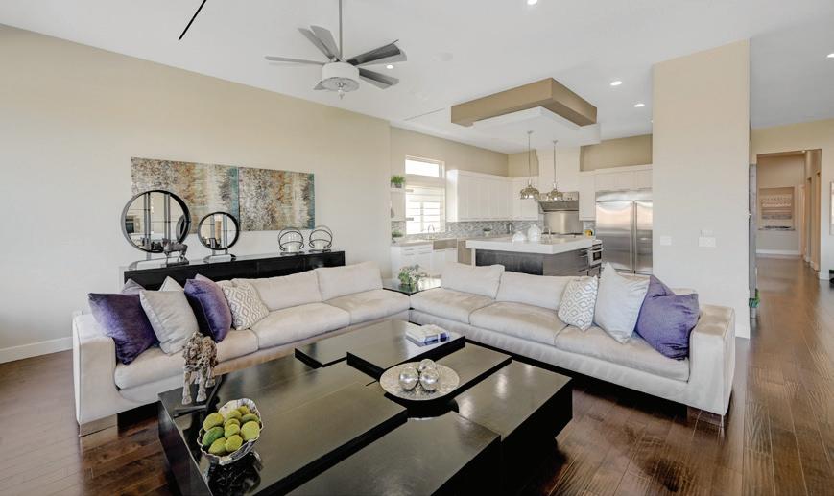
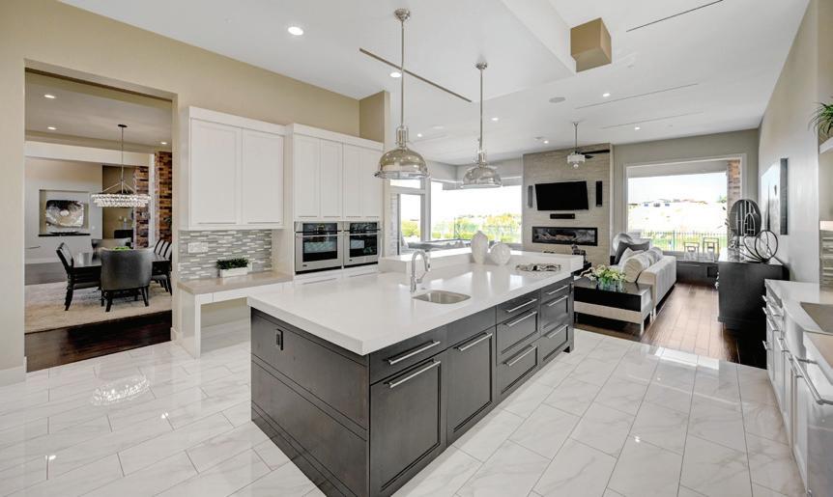
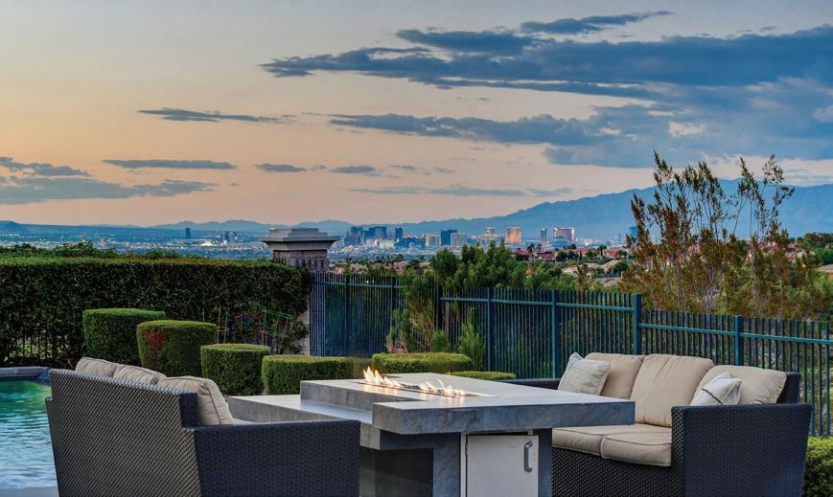
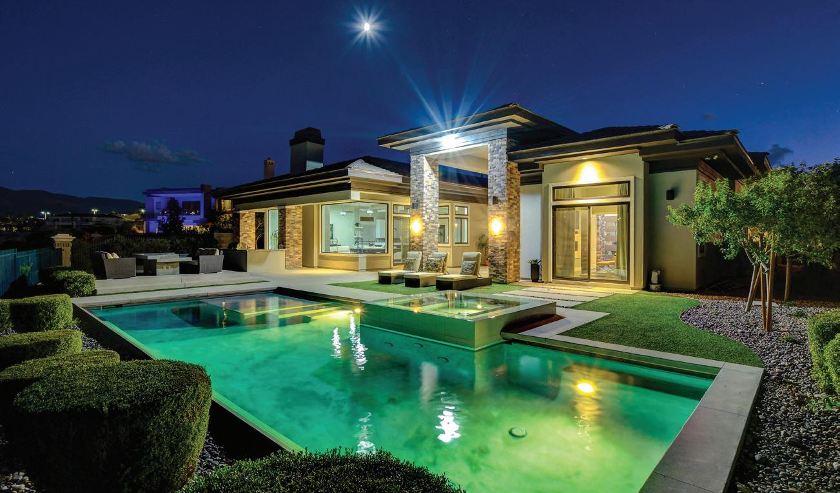

Henderson, NV 89002
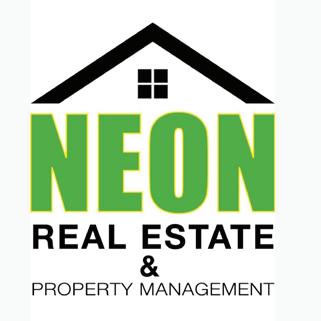
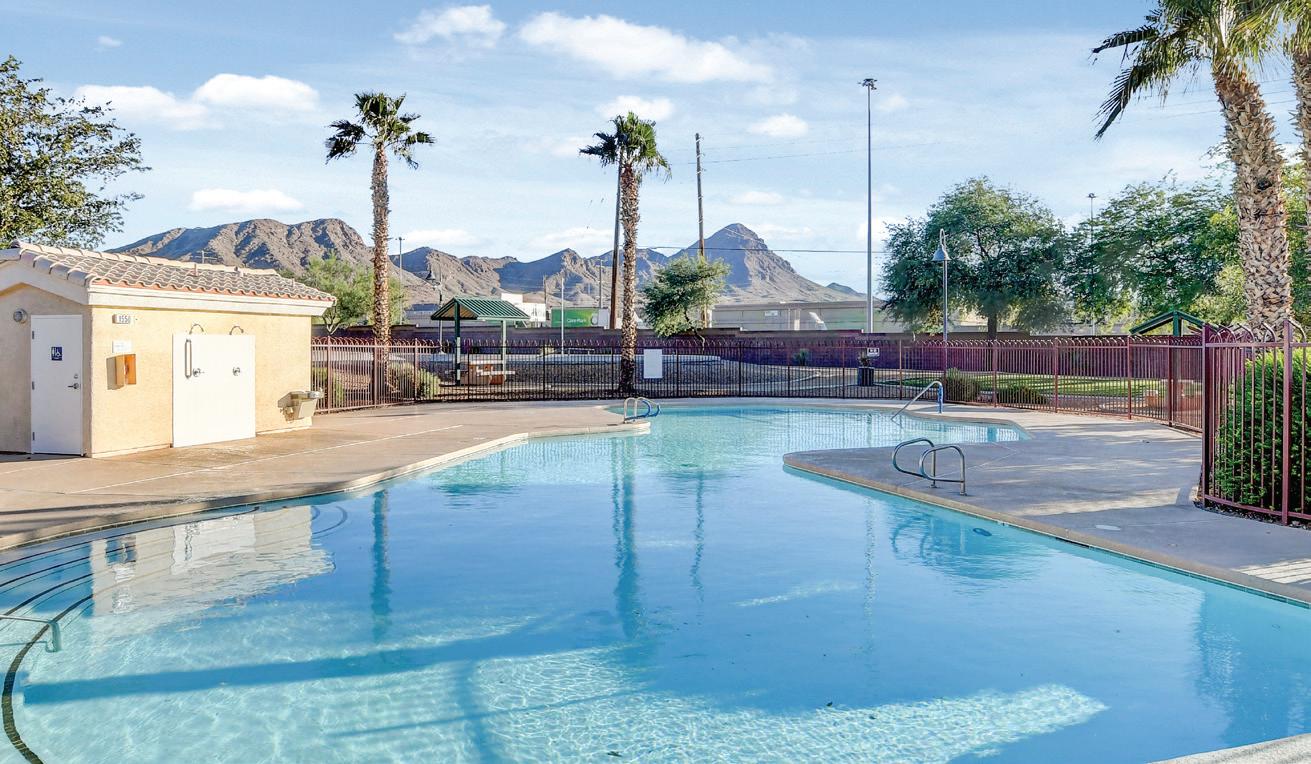
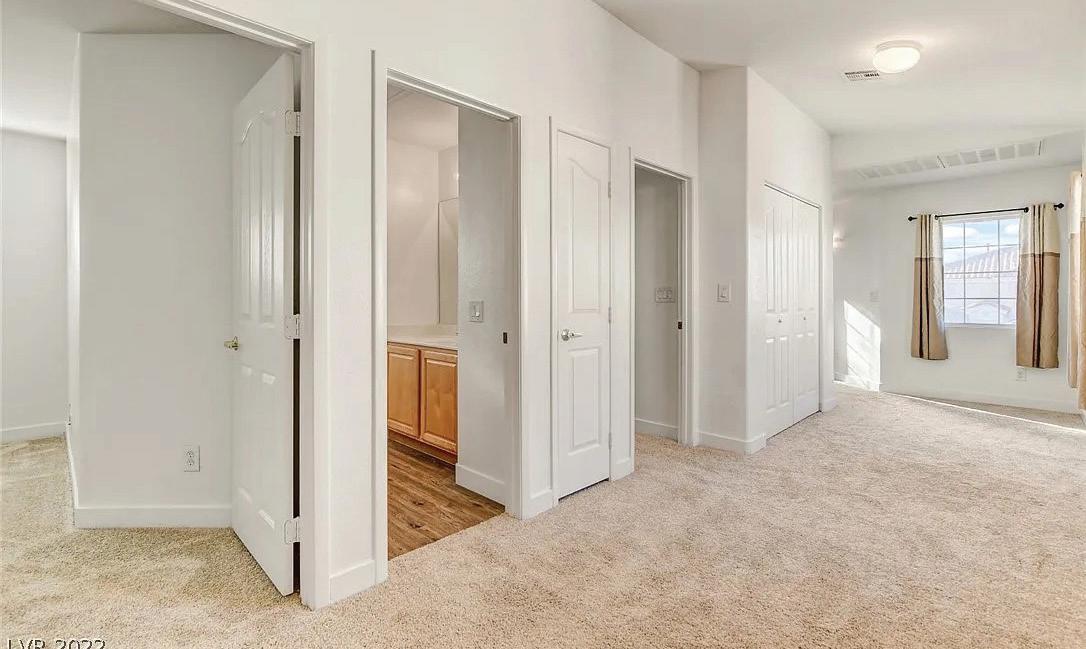
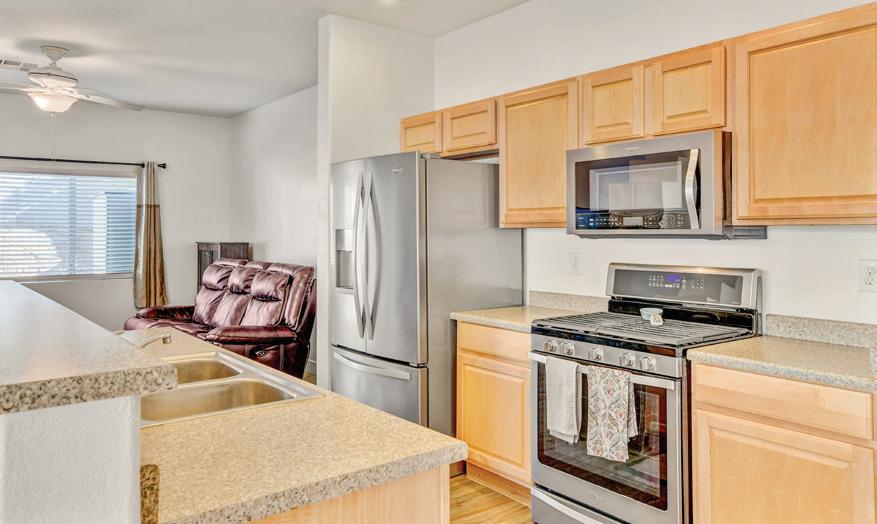

Gated Community, Two Story 3br + downstairs den home with HUGE BACKYARD!!!! Wonderful Community Amenities - pool, trails, park! This home is ready for move in! Owners have carefully selected and installed new carpet, freshly painted the entire house, new laminate floors, baseboards, new blinds t/o AND offering YOU $5000 towards your CLOSING COSTS!!! ALL APPLIANCES STAY! Schedule your appointment and come fall in love with this wonderful Henderson HOME!
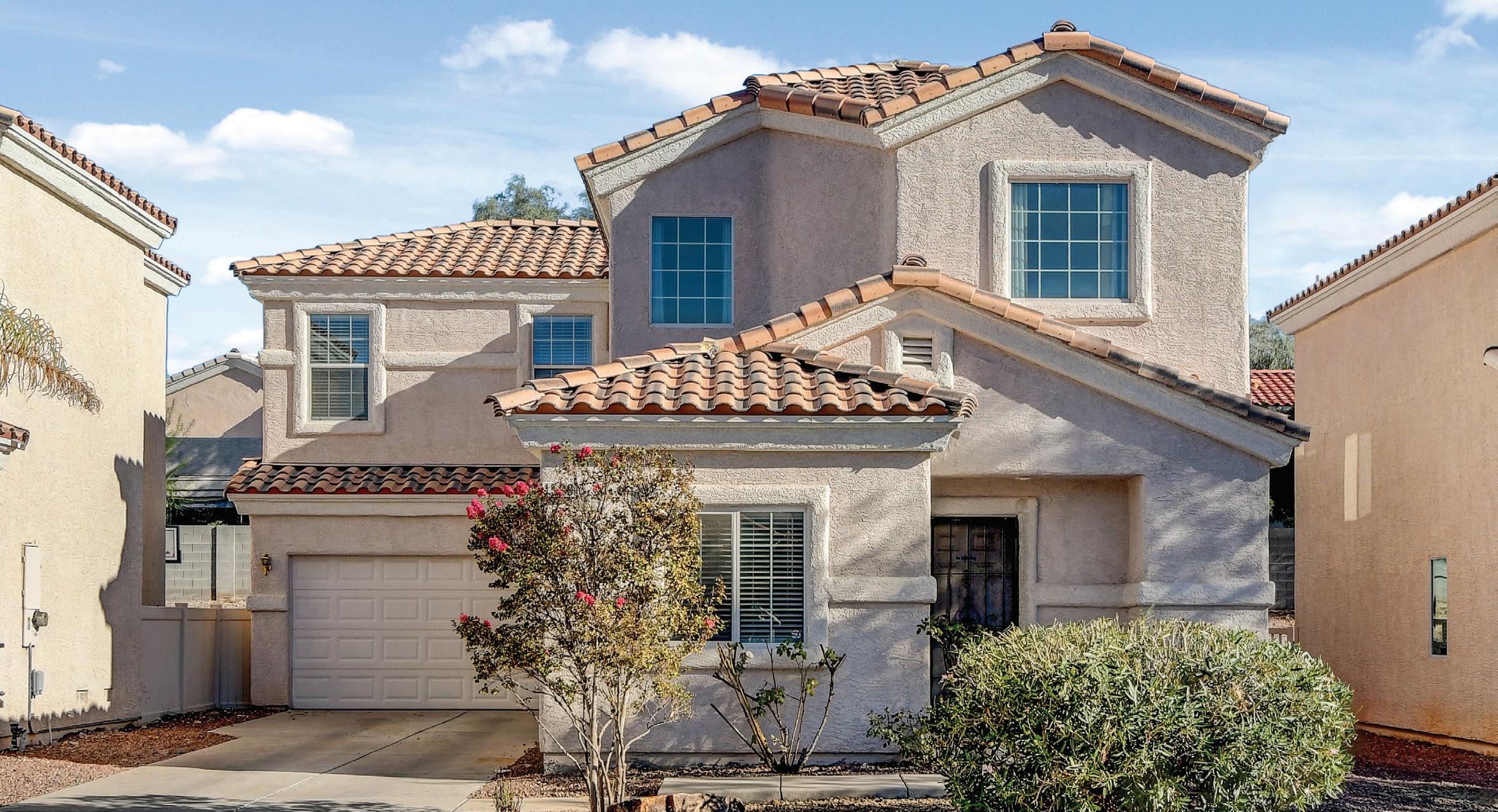

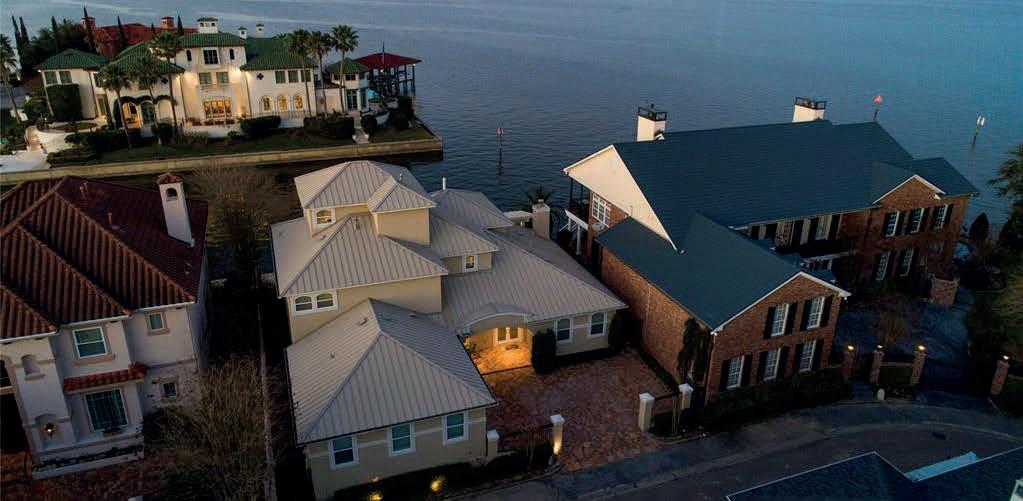
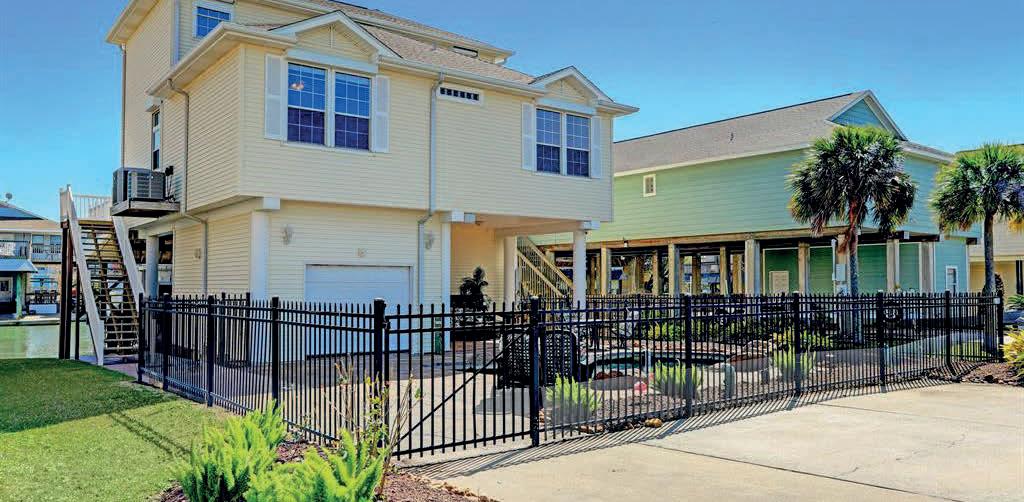
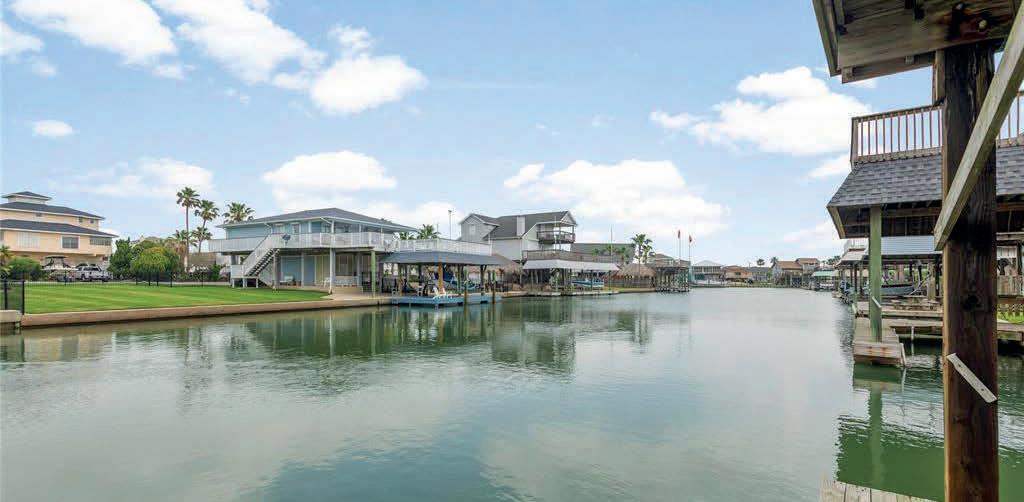
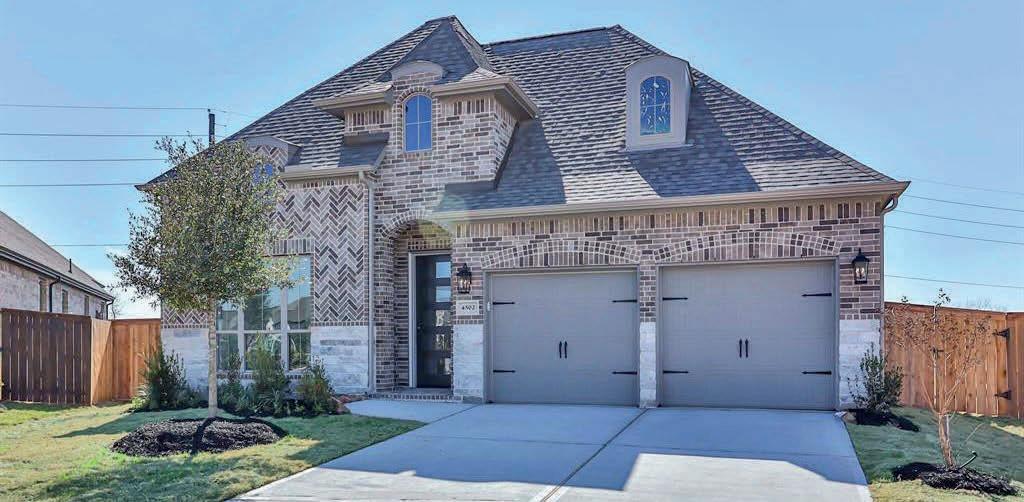

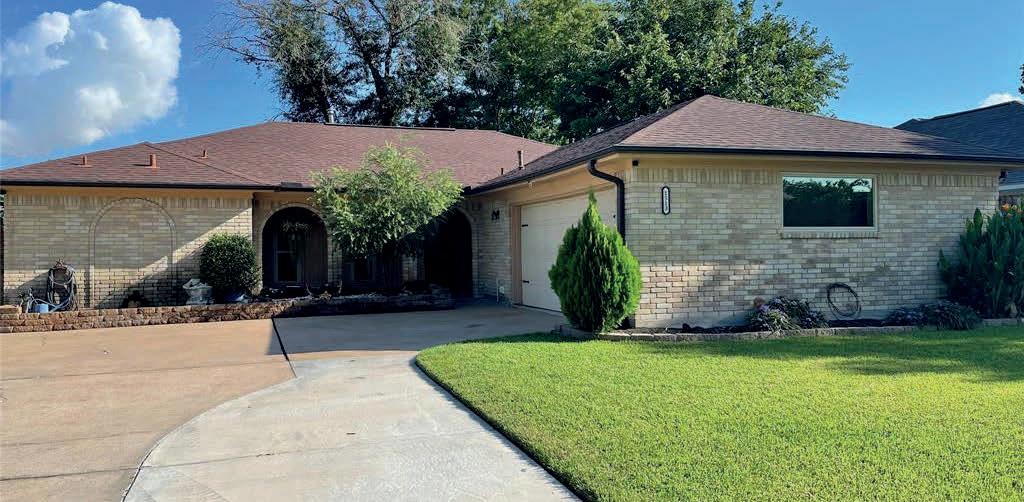
1919 DELLORE LANE, LEAGUE CITY, TX 77573

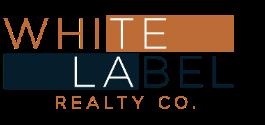
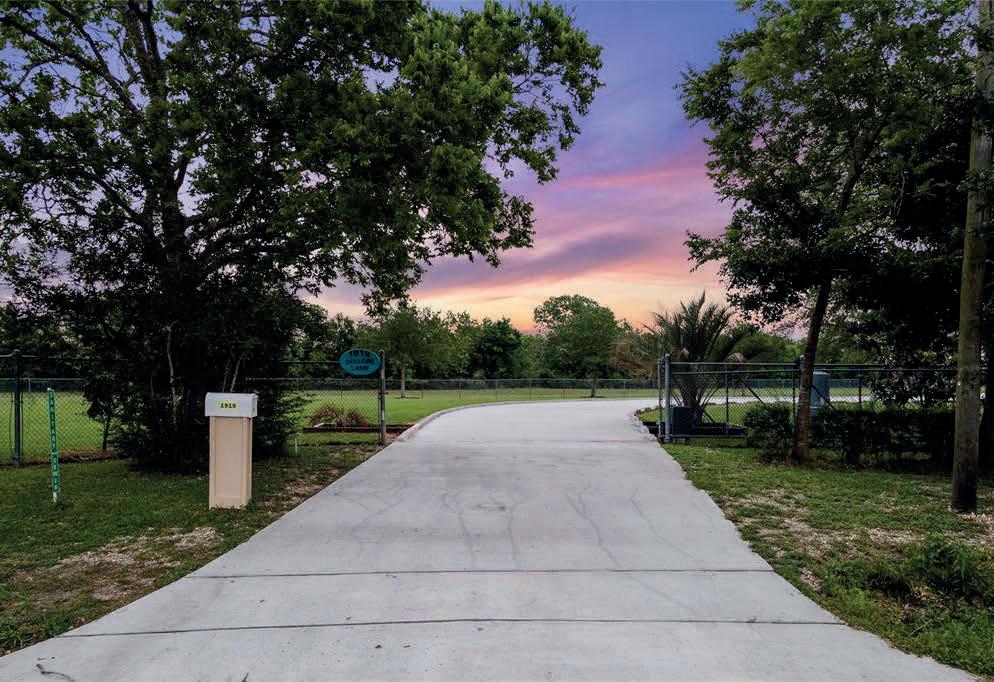
If seclusion, space and class are what you are looking for… look no further! This property is over 2 acres hidden within the heart of League City and has the charm of being in the country. This custom gated spread hosts 2 complete homes with the larger home having 4 bedrooms with game room and the second home is a smaller replica of the larger one with 2 primary bedrooms, office and a complete kitchen. The second home could be a MIL wing, guest home or a tenant space. There is a large shop/garage on the property that has an office with air and a full bath. There is plenty of room in the shop for a large motor home. The options for this property are endless. A security gate surrounds the property with 2 entrances. The outdoor area is beautiful and offers beauty and peace.
Offered at $999,500 | 7 beds | 5 full, 2 half baths | 5,644 sq ft | 2.3 acres
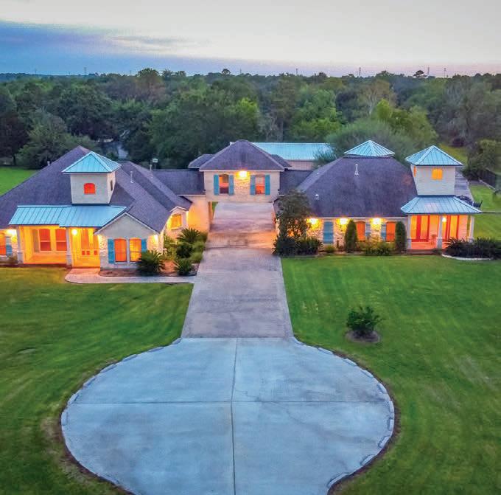
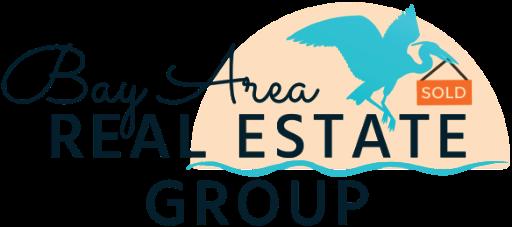
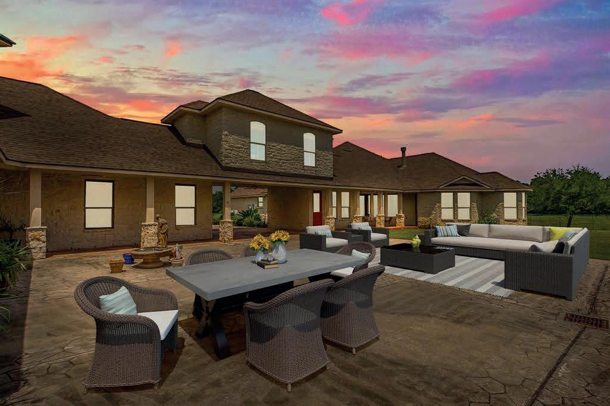
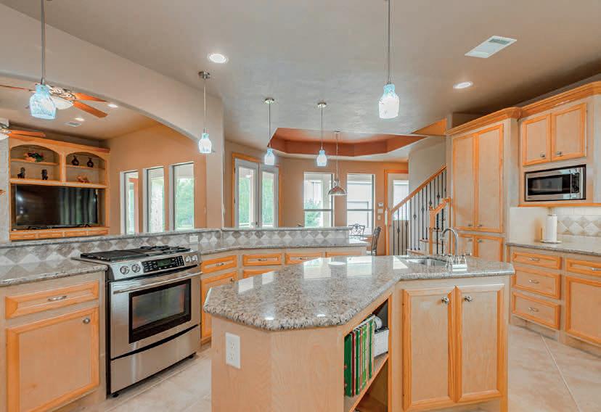
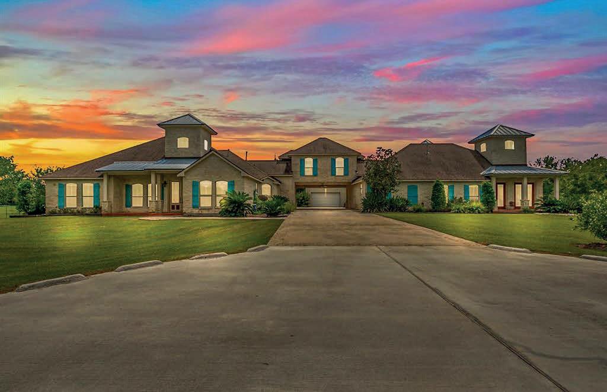
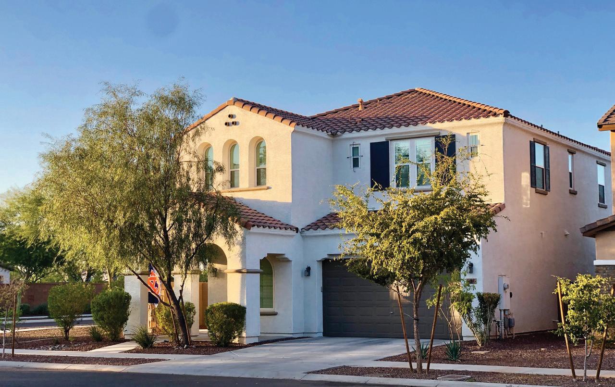
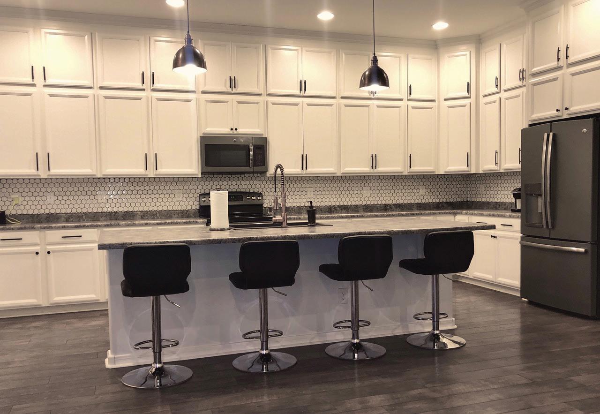
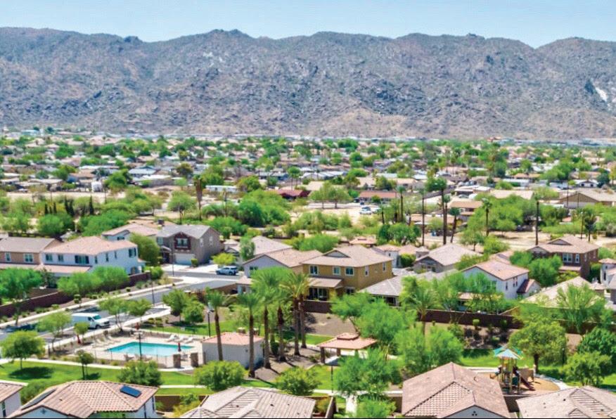
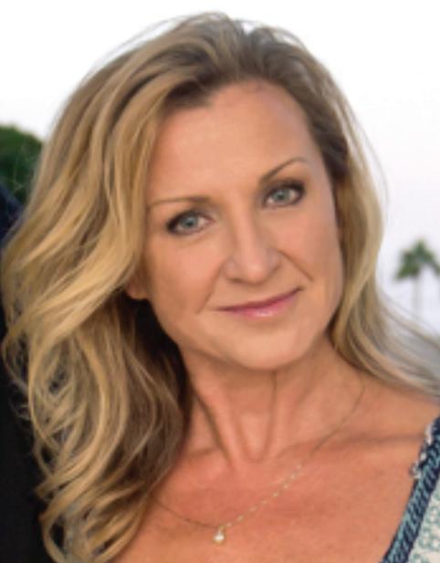
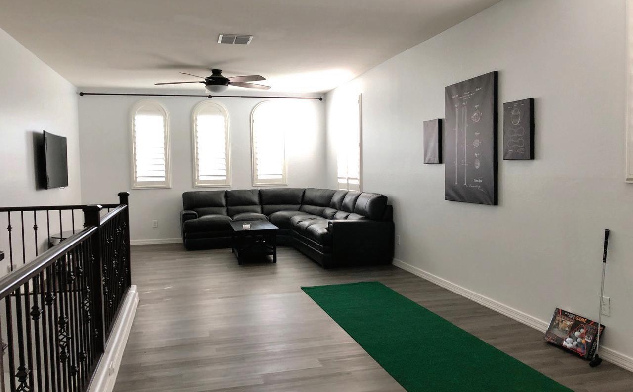

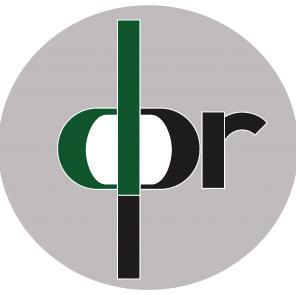
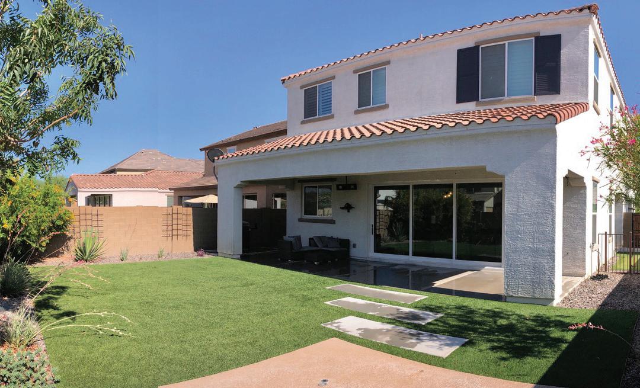
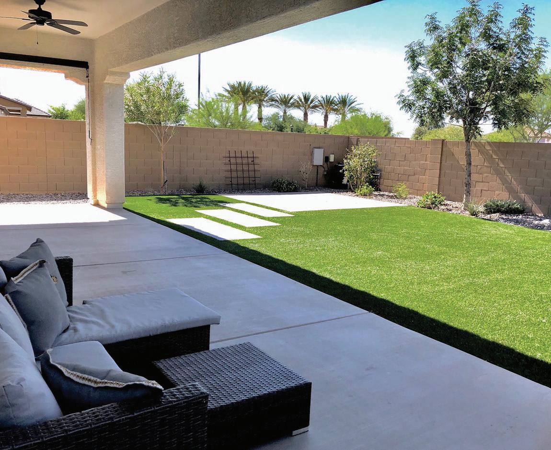
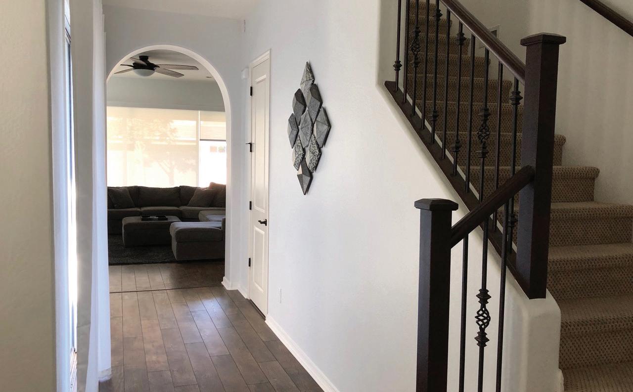
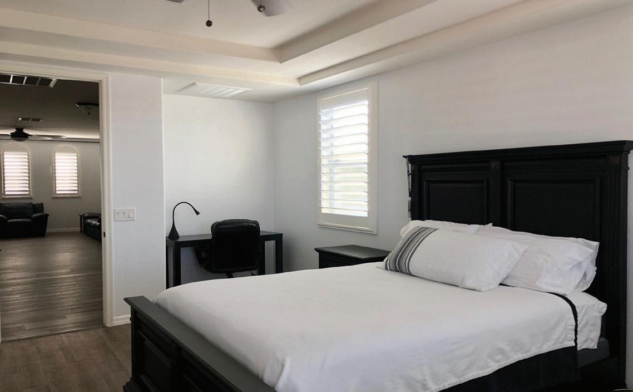
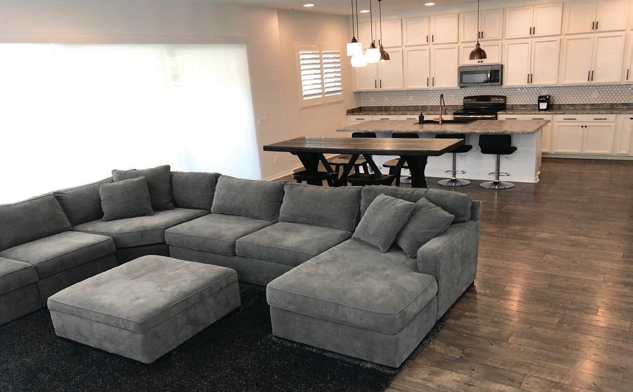


Suzanne: 530.220.3519 DRE# 01290251 Murre: 530.304.7513 DRE# 01172281 SuzanneKimmel@gmail.com Murre.Traverso@gmail.com www.27681maceblvd.com
