
COVER HOME PRESENTED BY PAMELA BALKWILL Real Estate Professionals Inc. HOMES + LIFESTYLES CANADA EDITION MORE ON PAGE 5 Modern Masterpiece with City Views

 16191 Butterworth Rd, Lake Country, BC | MLS#® 10301958
16191 Butterworth Rd, Lake Country, BC | MLS#® 10301958

Elevate Your Experience OKANAGAN WATERFRONT LEADERS 250-866-0088 | JaneHoffman.com





5 6 3,520 sq ft
$2,149,900
Welcome to the epitome of luxury living in the community of South Calgary, just steps from vibrant Marda Loop. With over 4,800 sq ft of living space, this home boasts five bedrooms and six bathrooms. Each bedroom has its own ensuite offering comfort and privacy. Modern architectural design is apparent throughout and floor-to-ceiling windows frame unobstructed panoramic city views. This home also comes furnished with the ultimate automotive haven - a triple oversized heated garage with room for three lifts. From quality craftsmanship to an abundance of local amenities, this home delivers an unparalleled lifestyle experience. To see more click on this video tour link

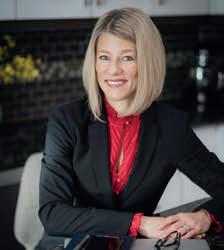




2012 29 AVENUE SW, CALGARY, AB T2T
Modern Masterpiece with City Views PAMELA BALKWILL REALTOR® 403.829.5171 pamela@pamelabalkwill.com www.pamelabalkwill.com
1N3
100, 5810 – 2 Street SW, Calgary, AB T2H 0H2

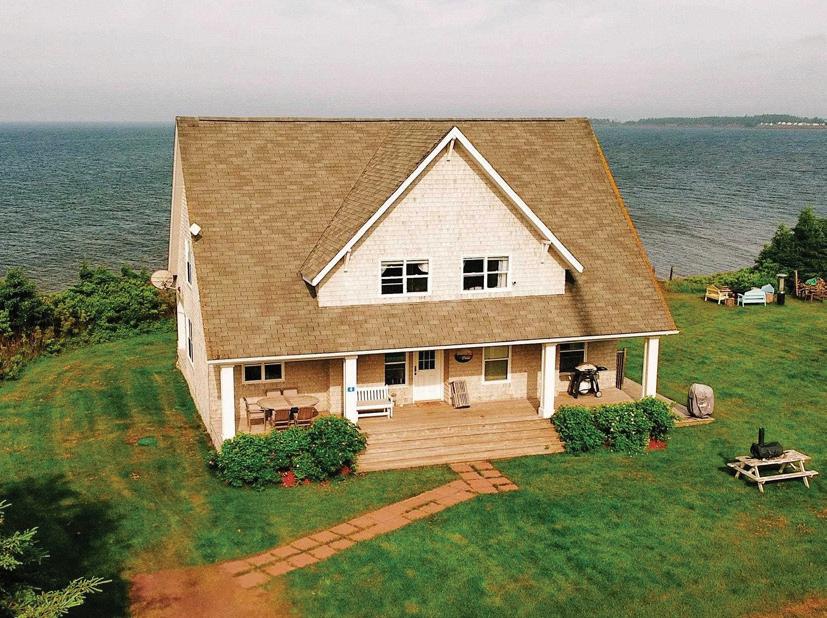

[ CONTENTS ] CANADA Cover Home: Modern Masterpiece with City Views Experience Quintessential Coastal Living in Nova Scotia and on Prince Edward Island Explore Canada Breathtaking Views from this Sub-Penthouse Land Opportunities 50 14-19 21-49 40 10-13 31 5 24 Urban Living Most Desirable Streets in All Cochrane Charlottetown’s Newest condominium Locations 48 Amazing Piece of Paradise HAVENLIFESTYLES.COM 18 4
32 28253 596 Highway
5 edition
Gordons Way, Augustine Cove, PE - Wayne Walsh
Rural Red Deer County, AB - Ben James



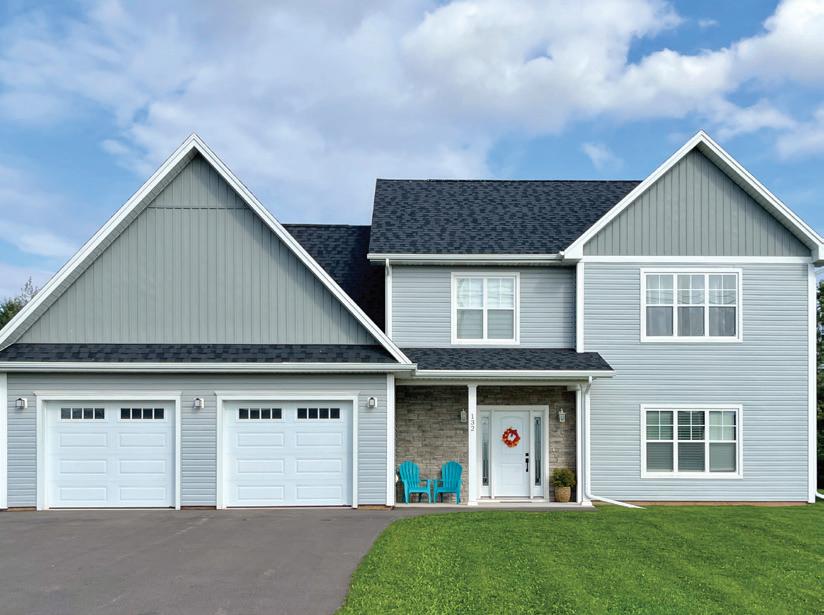
9
Cover Home: 2012 29 Avenue SW, Calgary, AB - Pamela Balkwill
83 Island Beach Drive, Darnley, PE - Kris Fournier
132 St. Clair Street, Summerside, PE - Nicolle Morrison
homes + lifestyles
49
38
Moore Bay Castle – Lake of the Woods (Ontario) Shelley Torrie


OVER 3,000 SQ. FT. OF DEVELOPED LIVING SPACE ON 3 LEVELS | OFFERED AT $1,149,000
Welcome to the Southern Alberta Mountain Community of Crowsnest Pass. Situated within a gated development, Kananaskis Wilds was established in 2007 and provides easy access to the Bow Crow Forest Reserve with numerous hiking & mountain bike trails and the back country. Modern family 2 storey home with open plan living, dining & gourmet kitchen. The 3 sided wrap around verandah allows for enjoyment of the expansive mountain views and professionally landscaped low maintenance yard featuring fire pit, pond & rose garden. An attached triple heated garage with mezzanine storage rounds off this beautiful property.

CORY TOUROND
| DRE# 00833476 403.563.8551 | tourondc@shaw.ca www.realestatecrowsnestpass.com www.collection.remax.ca

403.887.2286 jerryrush@royallepage.ca 34 KANANASKIS COURT, CROWSNEST PASS, AB




3 BEDS • 2 BATHS • 1,414 SQFT • $299,999 Corner END unit NEAR the BEACH with the advantage of extra windows, light and views. Spacious upper loft area with ensuite can be used as a bedroom, office or artist studio with a view. It is conveniently located just west of Sylvan Lake Golf and Country Club and just a block north of the main MARINA. This owner occupied unit is newly renovated with QUARTZ COUNTER TOPS, upgraded VINYL PLANKING floors, NEW CUPBOARDS, new bathroom fixtures, LIVE EDGE COUNTER, Stainless Steel appliances and balcony upgrade. Will sell with or without all FURNISHINGS. These units are very flexible to own as residential/recreational and/or SHORT TERM 1 MONTH revenue properties. Located in a prime spot within 2 blocks of downtown and 1 block of amenities such as a golf course, the MARINA, beach, go carts plus a shopping with many unique local artisans and food experiences. This unit qualifies for 5% down as second residence or multi owner recreational financing. NO CONDO fees for 2024 as they have been prepaid to give you a startup break.


301-5220 50A AVENUE, SYLVAN LAKE, AB T4S 3E5
TEAM
REALTORS®
RUSH
8506 - 19TH AVE., COLEMAN, AB T0K 0M0
REALTOR®




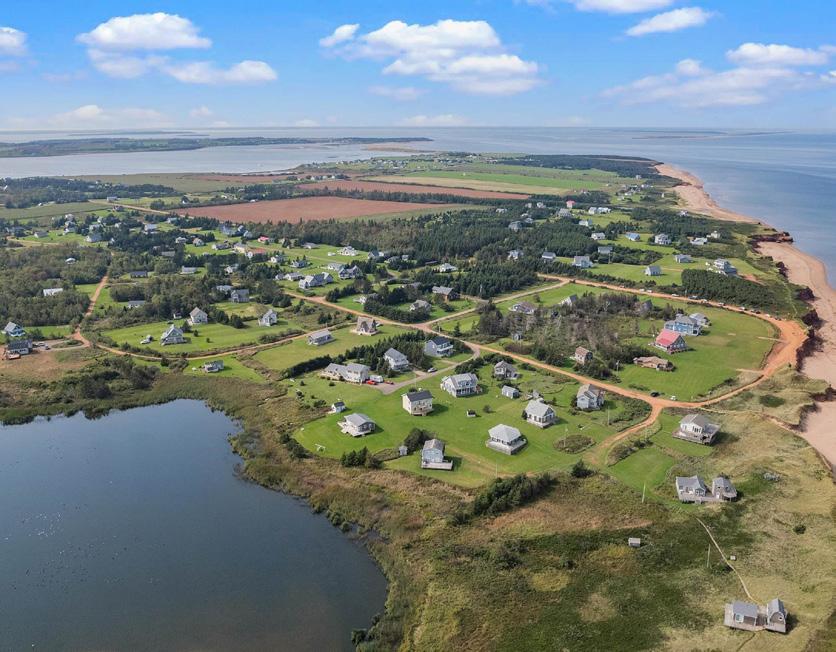
Welcome to Second Wind, a stunning five-acre resort style property nestled in privacy on PEI’s North shore. Enjoy the sunset from the private dock with 165 feet of frontage on MacKay Pond, or take a 5-minute stroll to the dunes and white sands of Penderosa Beach, for a swim or long walk along the sandy shore. The property boasts a recent 2200 sf expansion of the main house with an attached three car garage, a timber framed outdoor kitchen (Lobster Shack), a new two-bedroom bunkhouse with half bath, a new workshop, and a separate storage building for lawn mowers, kayaks and other toys. The main house is built on a concrete slab/frost wall with wide doors and 2000 sf space on the ground floor, offering the option of one-level living with a main floor bedroom featuring a walk-in closet, two-sided fireplace and ensuite bath. The foyer enters into an open concept great room which leads to the kitchen and attached sun room featuring cathedral ceilings. The kitchen features ample cabinets, GE Profile appliances, quartz countertop, and an attached pantry and laundry room. From the great room, ascend the hardwood staircase to the second floor with two bedrooms, a family room with craft area, a full bath, large storage room and an 18 x 10 West facing deck with a Duradek floor. Up the ship ladder from the family room is a 6 x 12 turret with daybed sporting panoramic views of the pond and ocean. The main house features three ductless mini heat pumps, a Generac auto-start generator and solar panels to ease the power bill. The large patio has an enclosed outside shower & change area to get that sand from your feet. Relax in the sun on the South patio or enjoy the shade of the wide veranda looking West to the sunset beyond the flowerbeds, firepit and bunkhouse. The 24 x 28 workshop is in view by the circular driveway that could be converted to a studio or another bunkhouse. Get away from it all and catch your second wind in the luxury & natural beauty of this unique property. MLS# 202321951

902.629.4889

KRIS
REALTOR®
FOURNIER
kris@weknowpei.com www.WeKnowPEI.com 268 GRAFTON ST, CHARLOTTETOWN, PE C1A 1L7
5 BEDS | 4 BATHS | 3,665 SQFT | 5 ACRE | $1,580,000 83 ISLAND BEACH DRIVE, DARNLEY, PE C0B 1M0

URBAN LIVING
HAVENLIFESTYLES.COM 2012 29 AVENUE SW, CALGARY, AB T2T 1N3
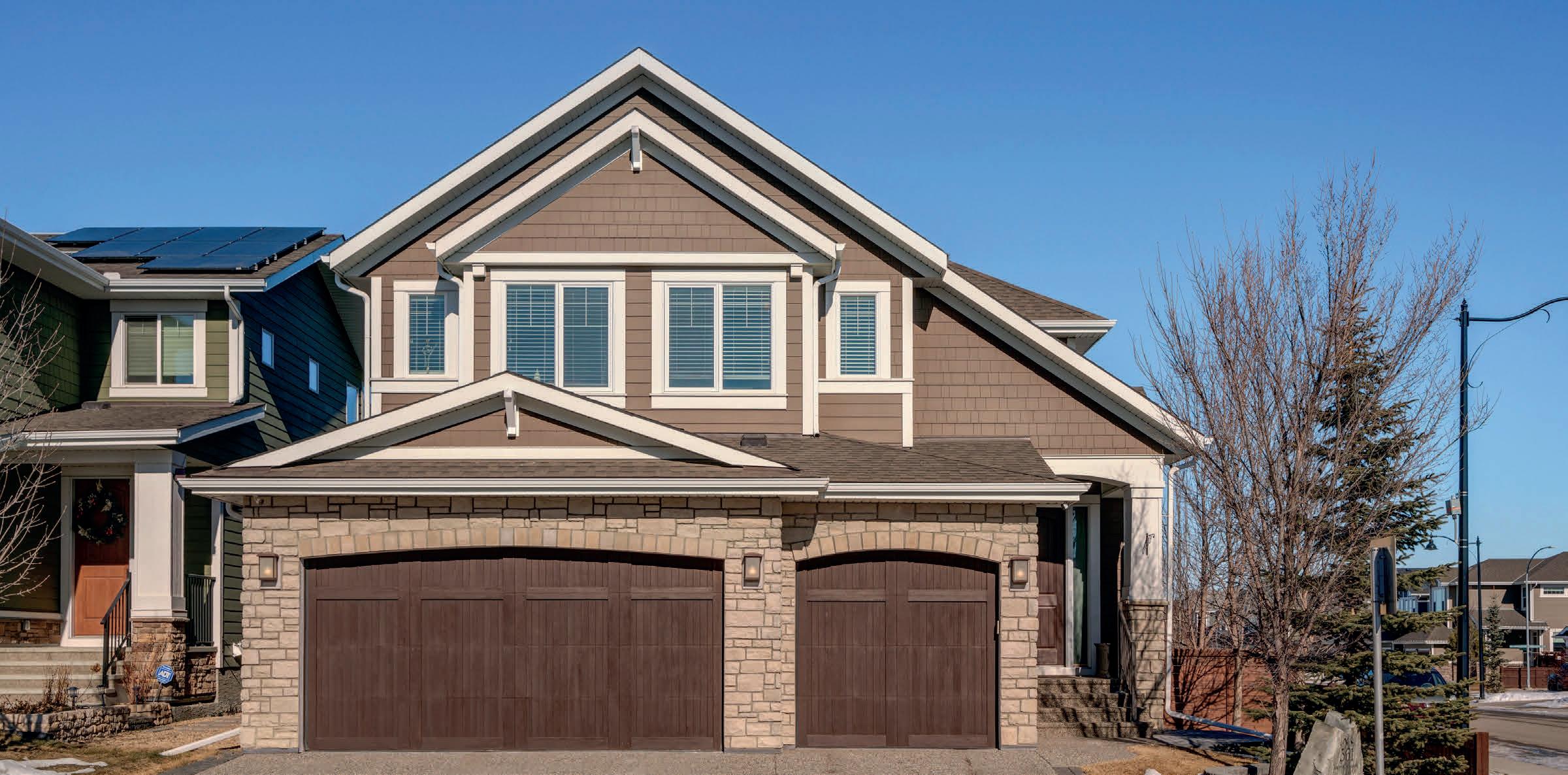
361 AUBURN SHORES
4 BEDS | 4 BATHS | 3,057 SQ FT | C$1,489,000 | MLS#A2110318
Welcome to this meticulously maintained and upgraded estate home, situated on a private, treed lot, with back pathway lake access, leading to a private shared dock in the sought-after lake community of Auburn Bay. This custom 2-storey Albi built home features over 4,200 sq ft of total development, 3 + 1 bedrooms, 3.5 bathrooms and an attached triple car garage. This stunning home features a bright and spacious main floor with hardwood floors, coved ceilings in the dining and great rooms, and a wall of windows allowing for tons of natural light. The spacious great room is also complimented with a beautiful, full-height stone gas fireplace and mantle. The gourmet kitchen features stainless-steel appliances, custom-designed range hood, leathered granite counters, a large island with seating for 4, full-height cabinets, and a walk-through butler’s pantry with upper and lower cabinets. Sliding doors offer access to a custom-designed covered deck with roller privacy shades, trek flooring, and ceiling fan. The main floor also features in-ceiling speakers; a spacious, private office with double French doors, a window for natural light and built-in shelves; a 2pc powder room with leathered granite counter and a tiled mudroom with a built-in bench, coat closet, and shelves. The upper level includes a bright, open bonus room with tray ceiling; a large primary bedroom with a stone double-sided gas fireplace between the ensuite and bedroom, a 5pc luxury ensuite with double sinks and under sink storage, stand-alone soaker tub, upgraded glass shower with Caesarstone ledges and high-end rain shower; large walk-in closet with a custom closet system and pocket doors to the laundry room. The laundry room features a quartz counter for folding clothes, hanging rod, upper cabinets, and a linen closet; 2 additional large bedrooms, a 5pc main bathroom with a large vanity and double sinks, and separately contained tub and toilet room. The fully developed lower level includes a large recreation room, a games area, a wet bar with a beverage fridge and cabinets; a spacious 4th bedroom, a 4pc bathroom, and a fun fully developed kids’ cubby space with carpet and overhead lighting under the stairs. Lake living in the city.
 Nick JM Profeta REALTOR® Connect Real Estate Group
Nick JM Profeta REALTOR® Connect Real Estate Group





5211 4 STREET NE, CALGARY, AB T2K 6J5 Connect Real Estate Group | 403.560.2166 info@connectgroupcalgary.com | www.connectgroupcalgary.com
LANDING SE, CALGARY, AB





2222 12 Street SW
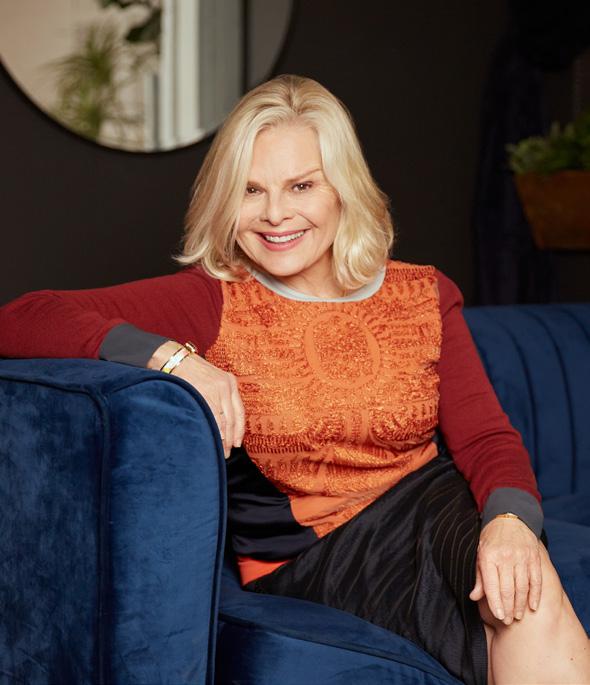
403.519.6146
nancy@teamhripko.ca
www.realtorwebsite.com
MLS# A2055376
Calgary, alberta t2t 3N4

Scan here to view the listing
Presenting a rare and very large prime lot in prestigious Upper Mount Royal. This elevated .36 acre (15,725 sqft) rectangular lot (85ft X185ft) is located in the heart of the neighbourhood and affords a spectacular and very secluded setting. Ringed with large mature trees, and with sweeping northwest and downtown views from developed elevations of 25 feet and higher, this lot represents a wonderful opportunity to build an estate home. Complete building plans are available for an Architectural Digest worthy residence designed by Dean Thomas with interiors by Nam Dang-Mitchell, House and Homes 2018 Designer of the Year. Or, build to your own specifications and design. Either way, the future owner will save valuable time and money leveraging off the existing plans and permits in place. The existing home is offered “as is where is” and no value has been ascribed for the existing home in the listing price of the property. Elevated and set back from the 85-foot frontage of the lot, the building site is flat and spans the width of the lot, accommodating a wide variance of architectural design. Steeped in history and among the most coveted settings for a large lot in Mount Royal, this offering represents a unique and special opportunity


to build your dream home. Ideally located minutes from downtown Calgary, and walking distance to nearby schools and shopping, The Glencoe Club, and all the amenities of 17 Avenue and 4th Street. Upper Mount Royal represents prestigious inner city living at its finest. Please view the drone footage video to appreciate the features of this fantastic building/development opportunity in the heart of the city.
ARCHITECTURAL MASTERPIECE
COMPLETE BUILDING PLANS AVAILABLE
Architectural Design by Dean Thomas Design Group https://deanthomas.ca
Interiors by Nam Dang-Mitchell, House and Homes 2018 Designer of the Year https://namdangmitchell.com
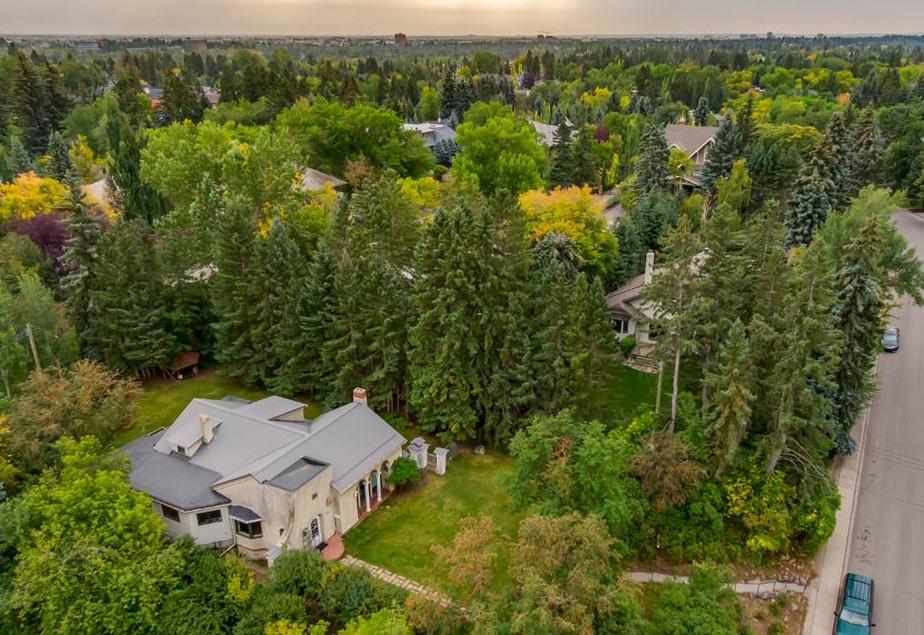
NANCY CALVIN B.A.ECON CERTIFIED LUXURY HOME MARKETING SPECIALISTTM
509 20 AVENUE SW, CALGARY, AB T2S 0E8

Experience Quintessential Coastal Living in Nova Scotia and on Prince Edward Island
Canada’s extensive coastline offers breathtaking vistas and diverse landscapes. Let’s take a look at what makes coastal living in Nova Scotia and on Prince Edward Island so extraordinary.
ESTEEMED REPUTATIONS
Nova Scotia holds a rich agricultural heritage, renowned for its apples, fish, lobster, and blueberries. Bordered by the Atlantic Ocean, the Bay of Fundy, and the Gulf of St. Lawrence, the province features some of the world’s highest tides.
Just three hours away, Prince Edward Island, known as “Canada’s Food Island,” offers a diverse range of culinary offerings, from delectable seafood and farm-to-table fare to international cuisine. Although it is the nation’s smallest province, Prince Edward Island is home to vast red-sand cliffs and leagues of sandy beaches.

HAVENLIFESTYLES.COM
PRINCE EDWARD ISLAND | OLGA LEONETTI
14
BAY OF FUNDY IN NOVA SCOTIA | TIM FOSTER

WHAT RESIDENTS LOVE
Residents of Nova Scotia enjoy a high quality of life with affordable living costs. Also, accessible public transit, shuttle services, and rideshare options make transportation a breeze. The province offers a fantastic culinary scene, national parks, museums, and historic landmarks as well.
Similarly, Prince Edward Island has a lower cost of living compared to Canada’s national average. The job market is promising, thanks to a rising labor force and more opportunities in key sectors such as healthcare, social assistance, transportation, and warehousing industries. And with charming art galleries, scenic beaches, and quaint shops, life on the island is always engaging.
EXCITING UPCOMING EVENTS
Nova Scotia features a dynamic lineup of highly anticipated events, including the Cabot Trail Relay Race in May, the Halifax Greek Fest in June, and Nova Multifest 2024 in July.
Prince Edward Island offers its own unique slate of events, including the East Coast Music Awards: Festival and Conference in May, PEI Setting Day Culinary Festival, also in May, and the Cavendish Beach Music Festival in July.
TOP RESIDENTIAL COMMUNITIES
Halifax, Queens County, and Lunenburg stand out among Nova Scotia’s best places to live. Halifax, the capital city, is a lively urban atmosphere with historic charm. Queens County comprises pristine beaches and enchanting villages, while Lunenburg is a UNESCO World Heritage Site with a picturesque waterfront and iconic architecture.
On Prince Edward Island, Charlottetown, Murray River, and Kensington are terrific places to call home. Charlottetown, the capital city of Prince Edward Island, has an extensive history, vibrant culture, and pristine waterfront. Its prominent industries include education, commerce, and government. Murray River is a tranquil rural community presenting a peaceful lifestyle with ample opportunities for outdoor recreation. Kensington also stands out with a quaint downtown area and atmosphere.


REAL ESTATE MARKET INSIGHTS
Nova Scotia’s real estate scene is on the rise, witnessing a 10.2% increase in home sales from March 2023 to March 2024. The Nova Scotia Association of REALTORS® reports increased home listings over the past year, with a benchmark price just over $396,000 for singlefamily homes in March 2024.
The Prince Edward Island Real Estate Association reported a 19.2% rise in residential sales and a 14.8% increase in new listings for February this year. With a reasonably balanced market, the MLS HPI benchmark price sits at just over $340,000 for a single-family home.
homes + lifestyles
CHARLOTTETOWN, PEI | JUNIOR JACQUES
HALIFAX, NS | HANS TOOM

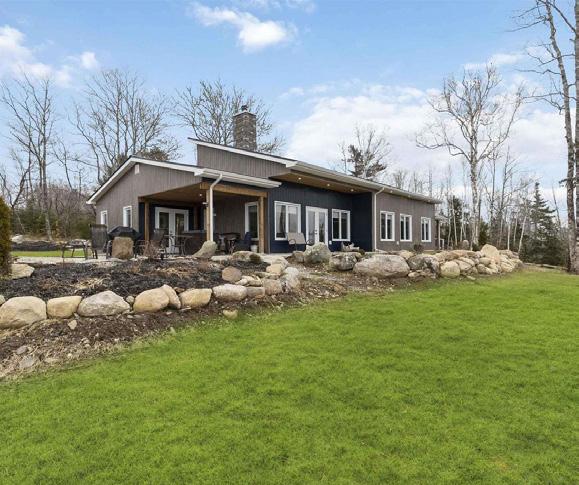



3 BEDS • 2 BATHS • 1,808 SQFT • $859,900 Nestled in the heart of the prestigious Botany Woods subdivision, surrounded by other exquisite residences, this contemporary gem stands as a testament to modern luxury living. Less than two years old, this home has been thoughtfully designed with an acute attention to detail, blending form and function to create a space that is as beautiful as it is livable. As you step inside, the home welcomes you with its warm and cozy ambiance, enhanced by the sophisticated stone accent mantel of the propane fireplace. The heart of the home, the kitchen, is adorned with stunning quartzite countertops, complementing the highest quality building materials and finishes that are evident throughout the property. Expansive windows fill every room with natural light, embodying a contemporary design that maximizes both the views and the influx of daylight, creating an airy and uplifting atmosphere. The thoughtful layout includes an abundance of storage solutions, ensuring that every space remains uncluttered and serene. Outside, the beauty of this property continues to unfold. A stone patio offers the perfect retreat to laze on lazy afternoons, overlooking the tranquil lake that provides a picturesque backdrop to your daily life. The landscaping around the home is nothing short of beautiful, creating a private oasis that seamlessly blends with the natural surroundings. An outside hot water tap and a large outbuilding that is wired through underground electricity, offers versatile space, whether for storage, a workshop, further enhancing the appeal of this exceptional property. Living in Botany Woods means residing in a sought-after neighborhood and enjoying the peace of mind that comes with knowing your home is built with the highest standards of quality and craftsmanship. This home represents a rare opportunity to own a piece of paradise, where luxury meets nature, and every detail has been curated for your utmost comfort and enjoyment. Welcome to your dream home.

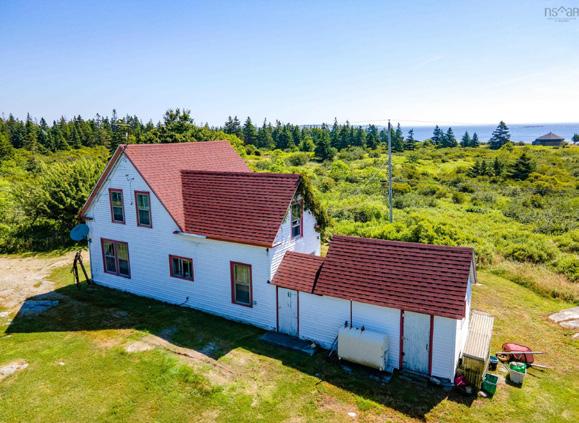



3 BEDS • 1 BATH • 1,420 SQFT • C$499,000 This enchanting Century waterfront home, nestled within nearly 15 acres of stunning land, gazes upon the open Atlantic Ocean in Canada’s largest bird sanctuary. With the serene sea breeze, a sandy, secluded beach for swimming, fishing, and boating at your doorstep, it promises a tranquil haven. The residence retains its farmhouse allure, featuring the original staircase, woodwork, a formal dining room, and four bedrooms. Recent updates include a new roof, oil tank, bathroom fixtures, a freshly drilled well, and a complete overhaul of the electrical system, including wiring and a new breaker panel. Located just 10 minutes from an eighteen-hole golf course, this property offers peace, quiet, safety, and the ultimate tranquility.


1560 BLANCHE ROAD, BARRINGTON, NS B0W 1E0
1-629 MAIN STREET, MAHONE BAY, NS, B0J 2E0
45 RIVER MILL TERRACE, CONQUERALL MILLS, NS, B4V 9H6
TINA WILLIAMSON REALTOR® 902.453.1700 twilliamson@royallepage.ca www.royallepage.ca


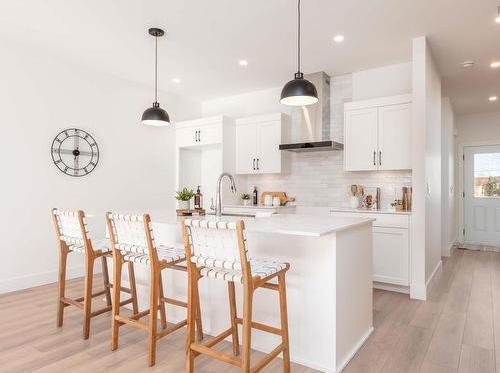

2 BEDS / 2 BATHS / 1,298 SQ FT / $429,900

Comfort. Style. Convenience — Coach Road Estates is a brand new development that embodies all three. Surrounded by breathtaking natural beauty, in the heart of Nova Scotia’s stunning Annapolis Valley, this neighbourhood is only minutes from quaint Farmer’s Markets, restaurants, wineries, parks and trails, Acadia University and so much more… all while maintaining that peaceful feeling of being ‘away from it all’. This thoughtfully designed semi-detached is all one level — great for first-timers and downsizers alike, and perfect for those looking to ‘age in place.’ The open-concept living area in this immaculate 2-bedroom 2-bath is warm and inviting with all finishes and features carefully curated for timeless elegance. The primary bedroom is a true retreat, complete with a spacious ensuite and generous walk-in closet. The attached garage and laundry/mudroom entry adds to the functionality of the home. Coach Road Estates was designed with ease of living in mind. Experience the best of both worlds with convenience and community, surrounded by quiet country calm. Don’t miss out on the opportunity to make this fantastic home in beautiful Avonport, Nova Scotia yours today!

365 OAK ISLAND ROAD #51A KINGS, NS B0P 1B0
Comfort. Style. Convenience SARAH SCHLENDER REALTOR®, BA, BED 902.830.7461 sarah@parachuterealty.ca www.parachuterealty.ca 1994 Vernon Street, Halifax, Nova Scotia B3H 0B9




Situated on a point, this house offers ocean views from every window. With 5 bedrooms, 3 baths, vaulted ceilings, and spacious outdoor areas including a verandah and deck, there’s ample space for family and grandkids. Enjoy PEI beachfront living with modern amenities, stunning sunsets, and beach activities. The main level features a modern kitchen, dining room, spacious laundry, and bedroom leading to the screen room. Low tide allows for exploring tide pools with various sea creatures, while high tide invites water activities. Spectacular sunsets over the Confederation Bridge can be enjoyed from the screened-in porch or around the fire pit.


4 GORDONS WAY, AUGUSTINE COVE, PE C0B 1X0
in
5 BEDS | 3 BATHS | .49 OF AN ACRE | MLS # 202402286 WAYNE WALSH REALTOR® 902.438.0382 wayne@century21pei.com www.c21.ca #500–1285 West Pender Street, Vancouver, BC V6E 4B1 18
Ocean Views
Augustine Cove



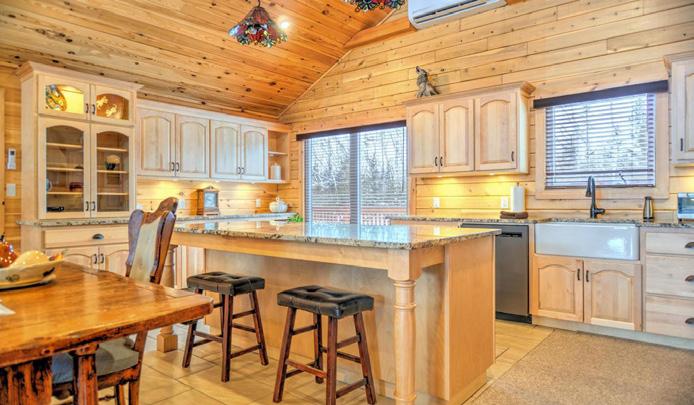

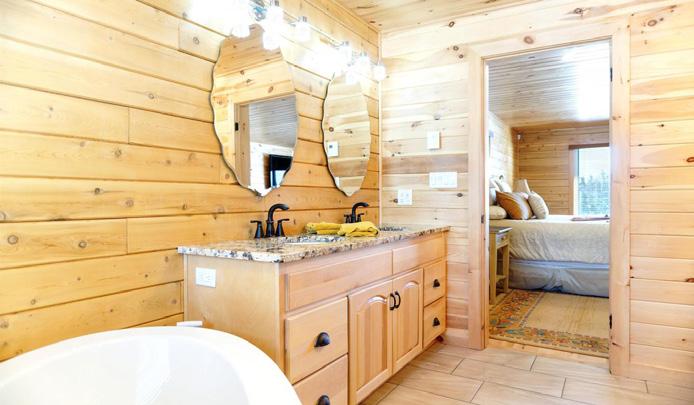

Welcome to your rustic retreat nestled on 3.3 acres of partially cleared and scenic beauty! This enchanting log home blends modern comfort with the charm of open concept living. As you step inside, you’ll be greeted by the spaciousness of vaulted ceilings, creating an inviting atmosphere throughout. This cozy haven boasts two bedrooms and two baths, offering a perfect balance of intimacy and functionality. The primary bedroom provides a peaceful escape, while the second bedroom is versatile for guests or home office. Both bathrooms feature contemporary finishes, ensuring both style and convenience.The heart of this home is the open concept living space, where the kitchen, dining area and living room flow together effortlessly. Nature light pours in through large windows, highlighting the stunning craftsmanship of the log construction. The well appointed kitchen is complete with modern appliances and ample counter space. Step outside onto the wrap around deck, where you can bask in the serenity of your private surroundings. Whether you’re sipping your morning coffee or hosting a barbecue, the deck provides the perfect vantage point to enjoy the fresh air. The fenced yard provides a safe space for pets or children to play, and the large shed is perfect for storing tools, equipment or even converting into a workshop. Worries about power outages? Fear not as this property comes equipped with a hardwired Cummins generator, ensuring a reliable and continuous power supply during any unforeseen circumstances. Escape the hustle of everyday life and embrace the tranquility of this log home sanctuary. With its thoughtful design, picturesque acreage, and modern amenities, this property is not just a home; it’s a lifestyle. Experience the allure of log cabin living at its finest.

c: 902.393.3700 | o: 902.892.7653
lesli@exitrealtypei.com www.exitrealtypei.com

REAL ESTATE AGENT
LESLI HILTON
41 MacLeod Crescent, Charlottetown, PEI C1E 3K2
2
2
1,776 SQFT
$756,000 675
PE
1R0
BEDS |
BATHS |
|
SETTLEMENT ROAD, LYNDALE,
C0A















Lorie Campbell-Farley





















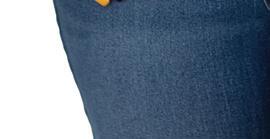



























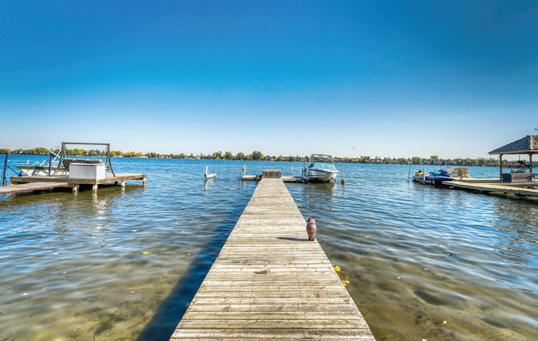

5 BEDS • 3 BATHS • 4,007 SQFT • $1,888,900 Luxury awaits in this updated 2-story lakefront home with a perfect blend of elegance and functionality. Ideal for entertaining and family living, it offers an ultimate 4-season lake lifestyle on Chestermere Lake. Boasting a gourmet kitchen, 5 bedrooms, spacious family and bonus rooms, a 4-car garage, and more, this unique custom home is a rare find that must be seen to be fully appreciated.



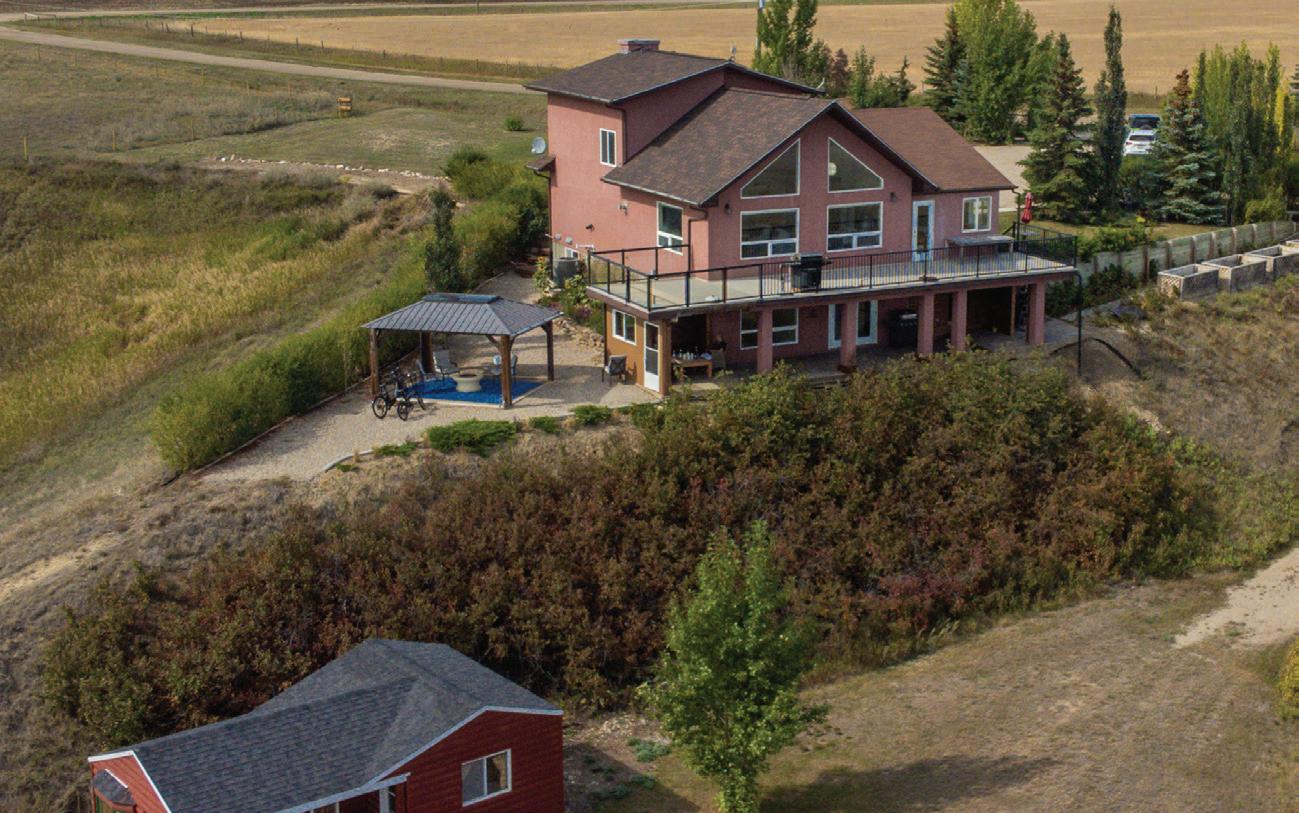
3 BEDS • 3 BATHS • 1,873 SQFT • $1,149,000 Rare opportunity! Custom-built home above the Bow River Valley with sweeping panoramic views of the river valley and Rocky Mountains. Enjoy both sunrise and sunset views from every level. The home features soaring vaulted ceilings and a wall of windows, showcasing the breathtaking scenery. Two bedrooms plus den on the main level, with a private owner’s retreat on the upper level. Guests will adore the cozy included 1-bedroom cabin.
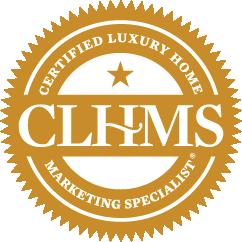
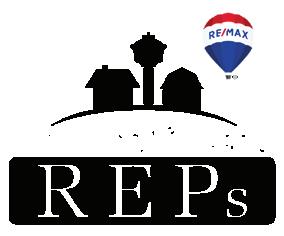
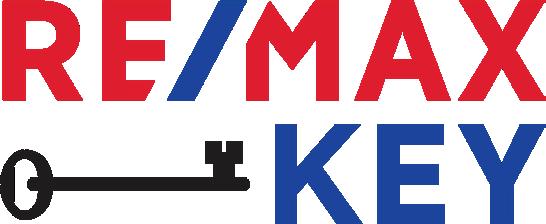
MICHELLE ELDJARNSON REALTOR® / BROKER 403-869-9636 michelleeldjarnson@gmail.com buyandsellwithmichelle.com 692 WEST CHESTERMERE DRIVE CHESTERMERE
255075 TWP RD 215A WHEATLAND
Buyer Agent for Annapolis Valley, Nova Scotia, Canada (902)-824-4813 | lorie@loriefarleyrealestate.com 1550 Bedford HWY, Suite 600, Bedford, Nova Scotia B4A 1E6

HAVENLIFESTYLES.COM 6765 40 AVENUE, RED DEER, AB
EXPLORE CANADA

6 BED | 6 BATH | 3,736 SQFT | $1,400,000
Set in the heart of the most scenic countryside in Alberta a 25 minute drive from Calgary and just a 10 minute drive from the hamlet of Bragg Creek, this beautiful log home takes full advantage of its setting, with a verandah spanning the front of the home, a deck, a full walk-out patio spanning the back, and Juliette balconies off the master bedroom and the "sister master" overlooking the rear, and a prow in the great room with two story windows looking out to the meadow. With over 5400 total sq. ft., the rooms in this large family home are spacious, even with 6 bedrooms and 5.5 baths. Hardwood floors cover the main living areas, The kitchen features a large center island,
granite tops, and stainless steel appliances. The bright walk-out level has a large recreation area, an exercise area, as well as 2 bedrooms and a full bath. Situated in the small development of Antler Ridge with its own private lake for the enjoyment of the owners, this incredible log home has been made even more so with the entire exterior being completely refinished and re-stained. Now that the children are grown up and gone, the sellers offer parts of the home as an 'Airbnb" on a part time basis, generating close to six figures in annual income since the beginning of 2017. This home offers luxury, privacy, a great floor plan, and spectacular views.
Bay 5, #3 Balsam Avenue, Bragg Creek, AB • T0L 0K0
22






336276 233 AVENUE WEST FOOTHILLS COUNTY, T0L 1W4 LEE EDWARDS REALTOR® 403.540.0540 lee@braggcreekrealestate.com www.braggcreekrealestate.com Beautiful Alberta Countryside

4 BED | 3 1/2 BATH | 2,571 SQFT | $999,000
WOW!! Combining the best of so many features! Located close to the very end of one of the most desirable streets in all Cochrane, this luxury home with over 3300 sq. ft. of developed space has a very attractive sense of arrival. With backing onto miles of walking paths, some of which lead to the Bow River, and expansive natural beauty on the other side of a large ravine, the enjoyment of being outside, greeting the morning sun or enjoying the evening light dancing on the hillside, is not to be understated. The attributes of this exceptional setting are enhanced with great landscaping, appreciated from either the large main deck with its retractable awning, or the wonderful patio and brick walkway off the walkout level. The hot tub (negotiable to sale) is well positioned to enjoy all of this, summer or winter. Naturally one would expect the house to be special too and it does not disappoint! First, there is a sizeable exposed aggregate, covered front porch that doubles as a great place to enjoy evening sun as well as offering protection from the elements for visitors, when needed. Inside, the spacious foyer with its designer maple floors flows through to the open and attractive living space
at the rear. This living space provides a perfect interaction of family room centered around a gas fireplace, a large eating space with lots of windows overlooking the deck, yard, and the view, and a gourmet kitchen with granite countertops, island, gas cook top, and much more. Moving upstairs, you are greeted by a large central great/bonus room separating the “children’s wing” at the front with a double sink 5 piece bath and the master bedroom and en suite across the rear. And such an en suite! The luxurious soaker tub is set into a windowed alcove. Also featured are separate his and hers vanities, a separate commode, a generous shower, and tiled heated floors throughout. A large laundry room with a double-sided linen closet completes the upper level. Moving downstairs you find a comfortable optional space used as a lounge and exercise area, a sizeable spare bedroom, a large 4 piece bath, and lots of organized storage. Central air conditioning, upgraded light fixtures and hardware, Hunter Douglas blinds, and a large, high ceiling, garage with a newer high end garage door round out the features of this very special property.
Bay 5, #3 Balsam Avenue, Bragg Creek, AB • T0L 0K0
24

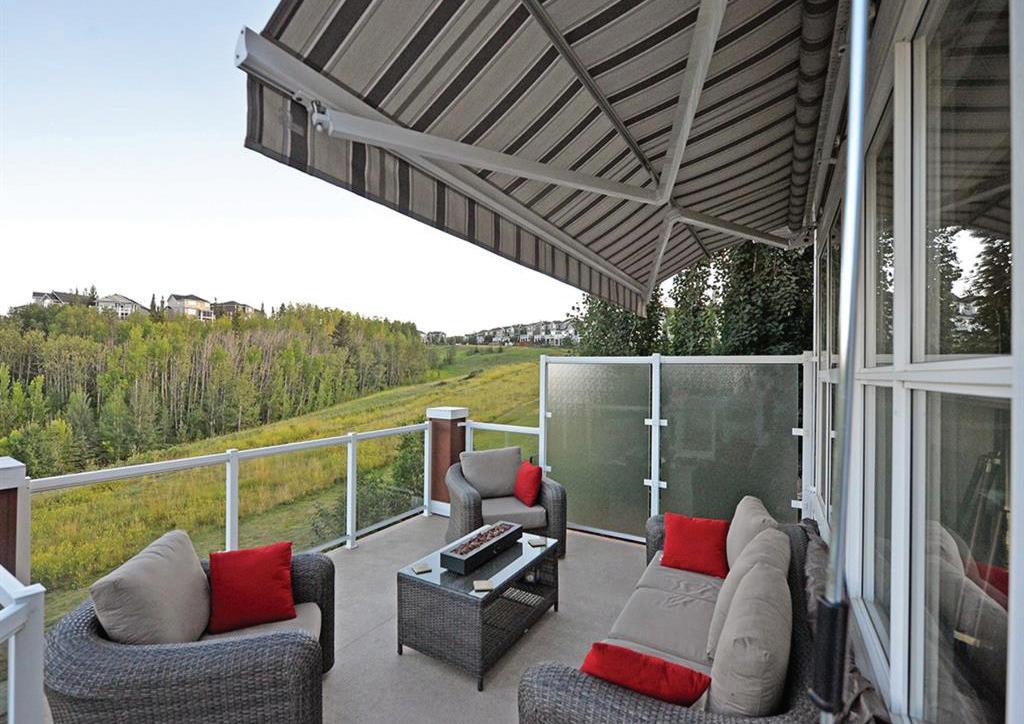




82 RIDGE VIEW PLACE
T4C 0P6 LEE EDWARDS REALTOR® 403.540.0540 lee@braggcreekrealestate.com www.braggcreekrealestate.com Special Luxury Property
COCHRANE,

This 5-acre parcel over looks Eagle Lake, amazing sunsets, located at the end of a deadend road! NO TRAFFIC, very peaceful, only 5 minutes to Strathmore. What a great place to build your home. Note there are 2 parcels to choose from... one has power and tent style shop....
Have a look at this 28.m/l acre parcel in Strathmore Right on Highway #1 at the last set of lights on east side of Town. Aoned Highway commercial. Calgary Co-op is across the Highway.
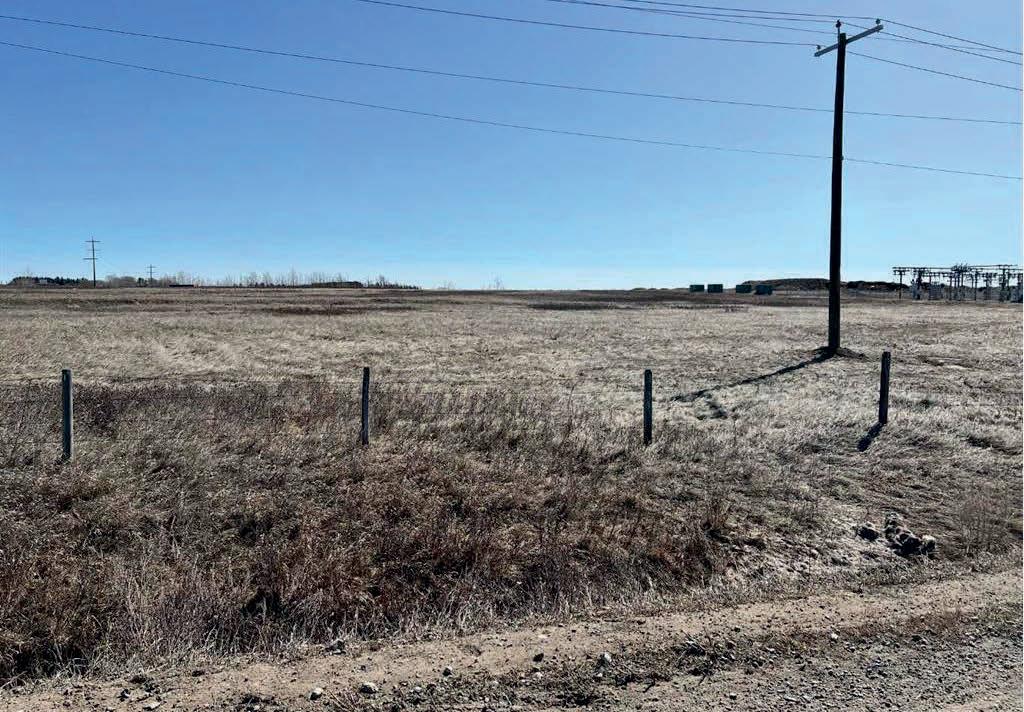

WOW! what an amazing equestrian centre. 84 x 200 ft heated indoor riding arena, with heated viewing area with 2 pc bathrooms. 200 x 100 outdoor riding arena, separate heated barn with 14 box stalls, approximately 10 outdoor stock waterers with many paddocks. A 2000 sq ft log home with walkout basement, main floor laundry plus a second home. 2,684 sq ft modular (no basement) hay shed and shop. All of this on 77 acres m/l and only 15 mintue east of Blackfalds. You must see it to appreciate all it has to offer! SEEING is believing... All paved roads! HIGHWAY 1 RANGE



ROAD 251, STRATHMORE, AB T1P 1K1
TOWNSHIP ROAD 400, RURAL LACOMBE COUNTY, AB T4L 1X5 1 BD | 2 BA | 2,000 SQ FT | $2,450,000 LOCATION! LOCATION! 5 ACRES OF AMAZING SUNSETS EXPERIENCE THIS EQUESTRIAN GEM MASON COCKX ASSOCIATE BROKER 403.901.5291 mrcockx@remax.net www.remaxrealtyhorizon.com 122 - 2ND AVENUE, STRATHMORE, AB T1P 1K1
$4,900,000 241020 RANGE ROAD 244, WHEATLAND COUNTY, AB T1P 2C5 5 ACRES | C$350,000
stunning OASIS
271194 TOWNSHIP ROAD 252 ROAD
RURAL ROCKY VIEW COUNTY, ALBERTA T1Z 0S7
Offered at $1,890,000
Rural Oasis with Bungalow and Vast Acreage - Discover the perfect blend of rustic charm and modern comfort in this enchanting countryside retreat. Situated on over 65 acres of sprawling land, this property offers endless opportunities for both relaxation and agricultural pursuits. Step inside this timeless bungalow, built in 1975, and be greeted by spacious interiors. Upstairs, you’ll find four bedrooms and three bathrooms, providing ample space for family and guests. The bathrooms include a convenient two-piece bath, a luxurious four-piece bath, and an ensuite with a cozy three-piece bath, complementing the functionality of the home. The master bedroom boasts a generous walk-in closet, offering abundant storage and convenience. In addition to the well-appointed kitchen, the residence features a separate dining area, perfect for hosting gatherings and enjoying meals with loved ones.
Spanning 2175.81 square feet, this bungalow has been meticulously maintained and recently updated with fresh paint and new laminate flooring throughout, ensuring a contemporary feel while preserving its timeless appeal. The property extends over 65 acres of land, which is cultivated and leased for $7000/ year to Ember Resources, providing additional income potential. Outdoor amenities include a three-stall barn, ideal for housing livestock or storing equipment, a granary converted into a tack room, and another granary with metal siding. An outdoor riding arena with outdoor lights and water feeders for horses further enhance the property’s appeal for equestrian enthusiasts. The basement offers additional living space, featuring a bedroom, an exercise room, a furnace room, and a supply room. Half of the basement is a fully insulated crawl space, providing ample storage and housing a second furnace for added comfort. With its diverse amenities and expansive acreage, this property presents an exceptional opportunity for entrepreneurs seeking a rural retreat for a small business or individuals with agricultural aspirations. Don’t miss out on the chance to make this extraordinary property your own. Schedule a viewing today and experience the tranquility of countryside living at its finest! JOHN OLIVERIO



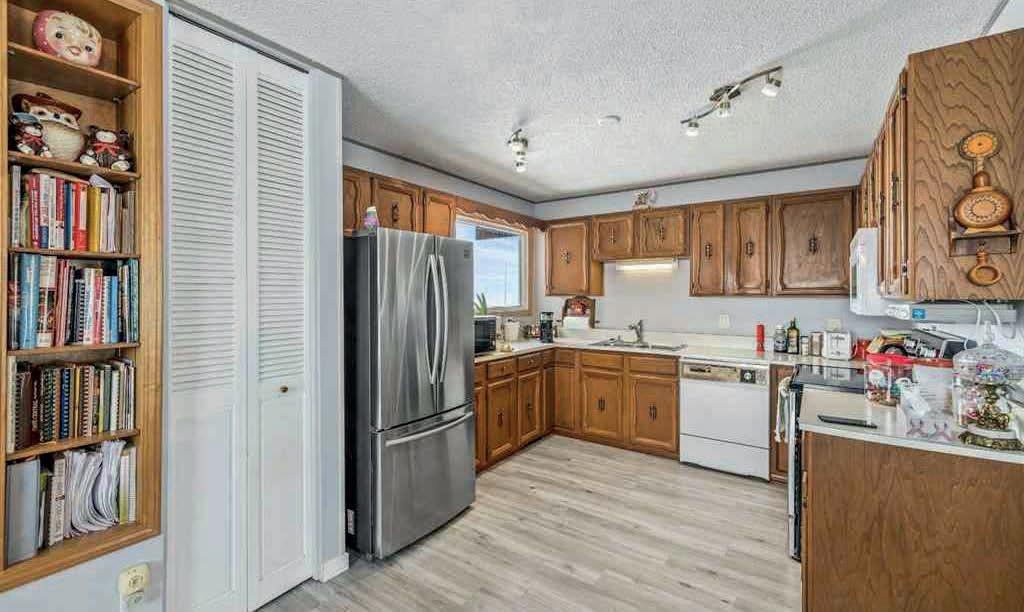


SALES REPRESENTATIVE 403.540.4838 olivegio@shaw.ca
5211 - 4 Street NE, Calgary, Alberta T2K.6J5
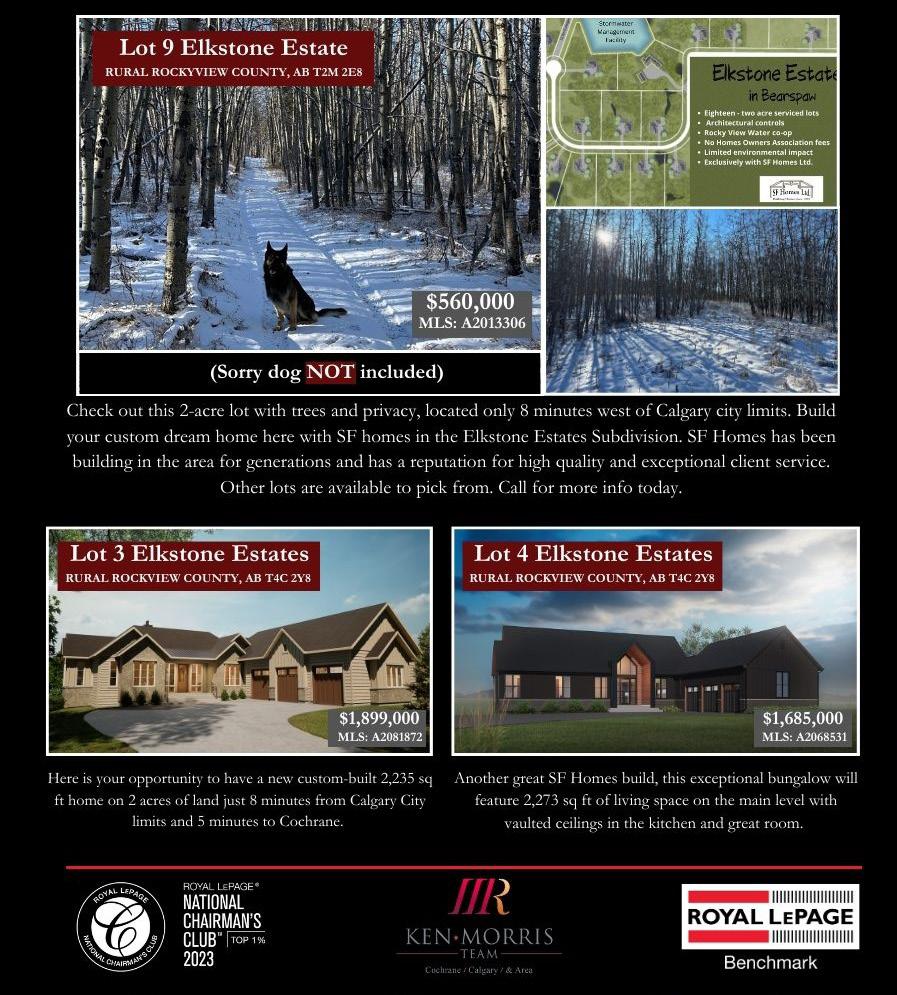




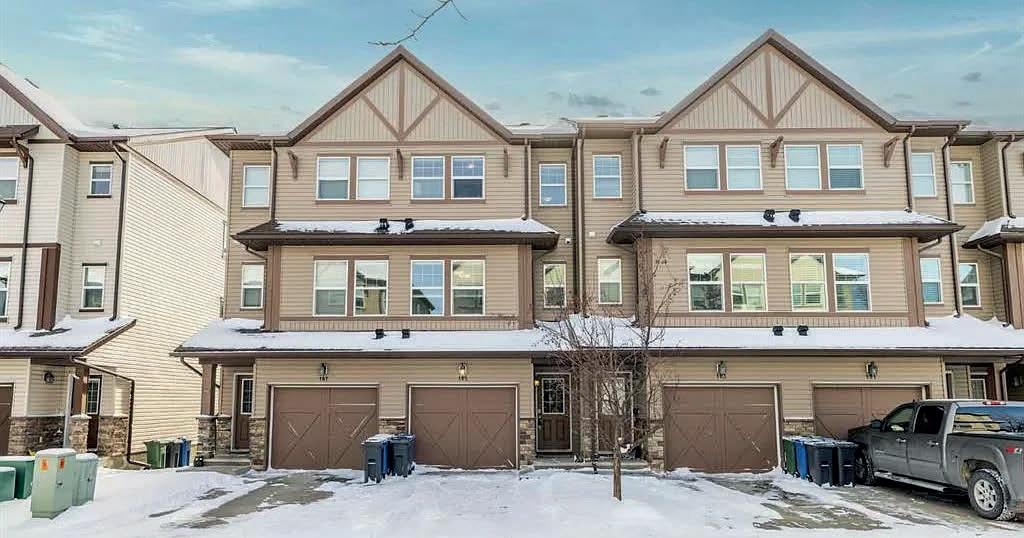

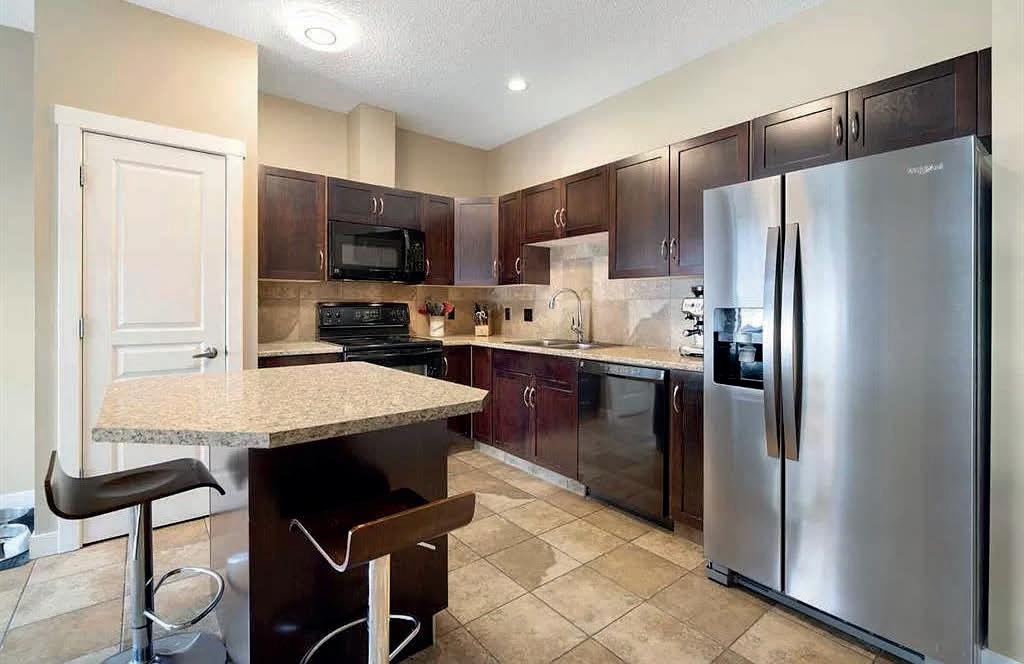
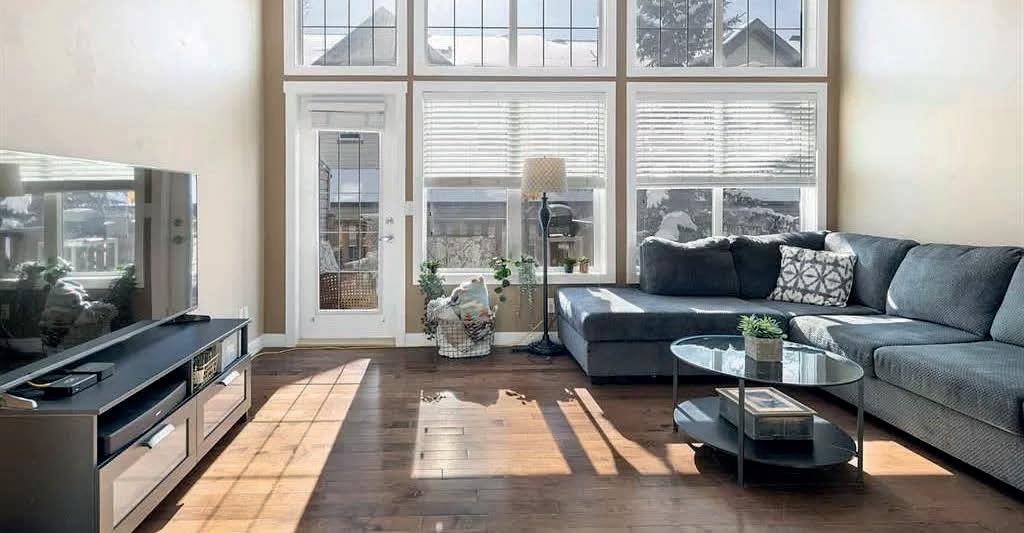


2 BEDS | 3 BATHS | 1,402 SQ FT | OFFERED AT C$399,000. Welcome home to 105, 28 Heritage Drive. This fully developed townhome is perfect for those looking for a home that doesn’t require a ton of outdoor maintenance. You will appreciate the hardwood floors, high ceilings, an abundance of natural light, and storage galore. Recent UPGRADES to the home include new kitchen countertops, a new refrigerator, as well as a washer and dryer. The walkout level is currently being used as a third bedroom, but this area could also be used as recreation, a home office, or as a playroom. Offering new owners, a large living room area with lots of windows with direct access to your outdoor balcony, a kitchen with plenty of storage, a pantry, an island, a good-sized area for dining, two generous-sized bedrooms each with their very own ensuite, and a single car garage to keep your vehicle out of the elements. This home is perfect for those seeking a new place to call their own, a change of lifestyle, or downsizing. Don’t miss out on this great opportunity in a fantastic community.
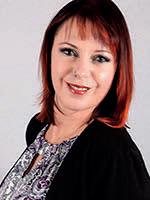
 8, 205 3 West, Cochrane, Alberta T4C1A8
8, 205 3 West, Cochrane, Alberta T4C1A8
403.796.8068 hello@marnifedeyko.com www.marnifedeyko.com Marni Fedeyko REALTOR ® 30
28 NE HERITAGE DRIVE #105, COCHRANE, AB T4C 0K1




615 6TH AVENUE SE #2302, CALGARY, AB T2G 1S2
$695,000 | 2 B E D S + D E N | 2 B AT H S | 1,073 S Q F T
Breathtaking views from this Sub-Penthouse of the City, Mountains and both Elbow and Bow Rivers. This Corner unit has both south and west exposure with floor to ceiling windows 2 balconies. Modern design with wide plank flooring, beautiful white cabinetry in kitchen, quartz countertops, island designed for stools, 2 bedrooms 2 bathrooms plus a cozy den/TV room with a sliding door onto south balcony, living room with sliding door onto west balcony and a European design gas fireplace. The unit comes with 2 TITLED PARKING STALLS plus there are 20 visitor parking stalls. There is also a roof top Terrace off the 25th floor, a guest party room on the 6th floor with a large patio with barbecues and lounging furniture, there is a full gym, quest suites on the 5th floor, a tech room and bicycle storage. INCLUDED FULL TIME CONCIERGE AND SECURITY PERSONNEL. This unit is within walking distance to National Music Center, public library, Stampede Park, numerous restaurant’s, C-train, coffee shops and bar’s. The registered size for this unit is 1,144 sq ft.





403.542.9501 flo@gowithflo.ca www.gowithflo.ca Flo Volcko REALTOR ®



28253 596 HIGHWAY
RURAL RED DEER COUNTY, ALBERTA T4E1S8
5 BEDS | 5 BATHS | $1,399,900
This exquisite property is located just 5 minutes from the city limits and offers over 4,500 sq ft of living space. The custom built bungalow features three spacious bedrooms with ensuite bathrooms. The kitchen is large enough to accommodate all of your culinary needs, featuring high end appliances and plenty of countertop space. Check out the beautiful year round sunroom which overlooks the landscaped outdoor area, complete with water features, fire pit area and plenty of space to watch the kids grow. It is easy to see why this property should be on the top of your list. So come and experience luxury living just minutes from the city!


356 MARINA BAY PLACE SYLVAN LAKE, ALBERTA T4S1E9
4 BEDS | 3 BATHS | $1,475,000
Welcome to your own piece of paradise on the lake! This stunning 2,000 sq ft lakefront home has been recently renovated with a modern flare and style that makes the space bright and airy. With 75 feet of lakefront and a spacious 6,100 sq ft lot, you’ll have plenty of room for the whole family to enjoy both water and land activities. Enjoy the lifestyle that only Marina Bay can offer! Inlet marina, Pickle Ball courts, RV/Boat/Trailer storage, large grassy aera’s, a club house for hosting your anniversary or a birthday, and all walking distance to the amazing downtown life. Living in Marina Bay is a lifestyle like no other. Start living the lake life you’ve always dreamed of!





6 OSCAR COURT RED DEER, ALBERTA T4P 0E8
4 BEDS | 3 BATHS | $609,900
Beautiful modified bi-level that sits on a 7,100+ sq ft lot. Back alley access & RV gate access. The main floor features hardwood flooring throughout the open concept kitchen, living & dining room. The kitchen features maple cabinets with a large island. The island also has a raised eating bar, multiple cabinets & plenty of work space. The dining area has garden doors out to the back deck which is finished with duradek and aluminum railings, under deck storage and a gas line. Red Deer Polytechnic is nearby as well as numerous walking trails and other amenities such as Bower Mall, restaurants and other shopping! Truly a great location!


1206 20 Avenue SE, Calgary, Alberta T2G1M8 BEN JAMES REALTOR® 403.396.1290 ben2013james@gmail.com www.benjamesrealty.ca
Elevate Your Tomorrow:
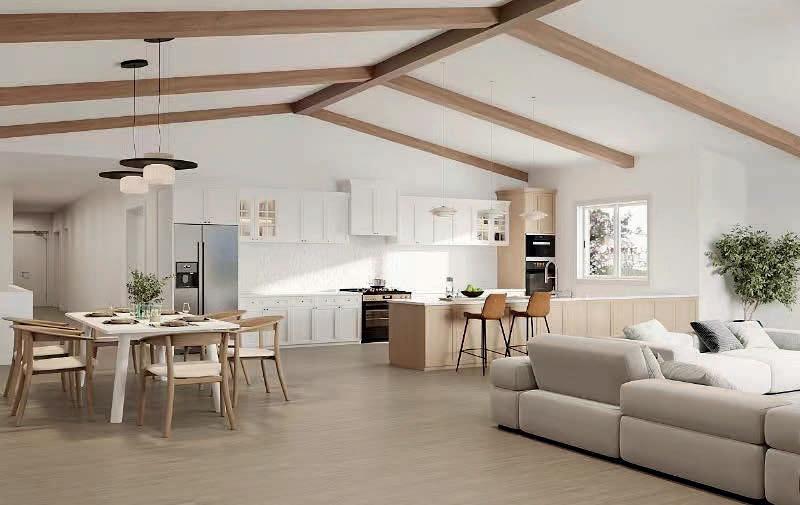
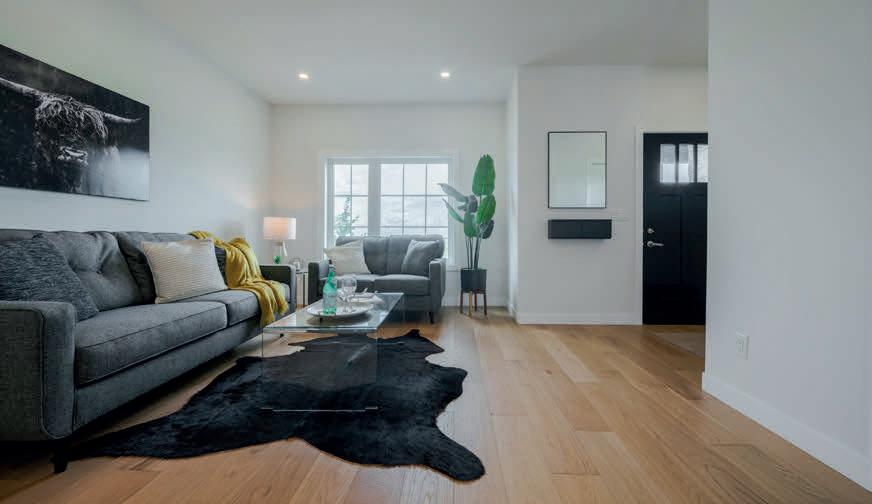

Discover the art of affordable luxury with BelleMaison, where custom-made doesn’t always mean costly. Our development corporation specializes in crafting dream homes that align with your vision while staying within a reasonable budget. Whether it’s an ongoing project or one on the horizon, we ensure every home reflects your unique style. Invest in the future by considering our investment-purpose homes in Saskatoon – a smart choice for the new year. With BelleMaison, your dream house is not just a custom creation; it’s a sound investment in quality living.

GARY EMDE BROKER/OWNER
306.222.0088
garyemde@royallepage.ca www.royallepage.ca


OUR LATEST DEVELOPMENT PROJECTS UNVEILED!


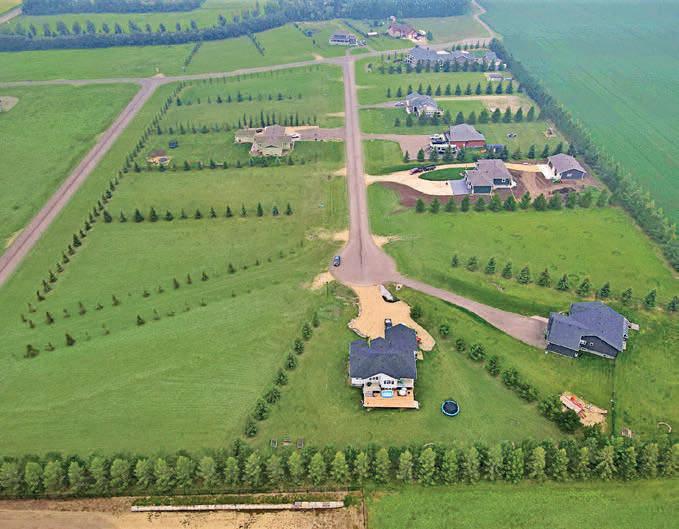
A MUST SEE! The most sought after lot in Evergreen Estates is NOW AVAILABLE ON MLS®! A FULL ACRE designed for those who want to live the country life but reside within the luxury of town limits. Avoid extra utility tie in costs of usual acreage builds! A step above the rest; all services along property edge with town water and sewer stubbed right into property for builder’s convenience plus already established approach and proper drainage throughout. Overlooking stunning prairie sky views, the lot is landscaped with a beautiful green lawn and secluded Evergreen trees with ample space to build your dream home yet still have room for the toys! Gull Lake, Parkland Beach, Crown Land and multiple campgrounds are within a 15 minute drive while the Town of Rimbey offers a full hospital and clinic, schools (K-12), churches, Aquatic Centre, Historical PasKaPoo Park, hockey rinks, curling rink, community event centre, various sports fields, Rimbey Agrim Rodeo Grounds & Indoor Arena, Central Alberta Raceways plus multiple great restaurants, coffee shops, grocery stores and even a local brewery! Seven times larger than the average town lot; additional emergency access, modern street lighting, fire hydrants and simple architectural restrictions secure your investment for the long term. Call your local REALTOR® for more details!


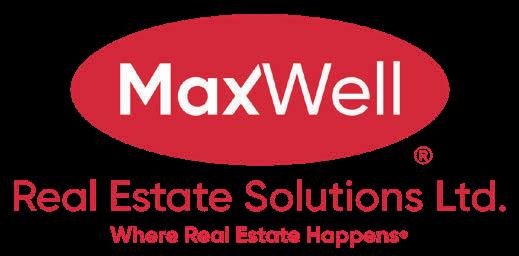
6309 EVERGREEN CLOSE, RIMBEY, ALBERTA Sought After Lot In Evergreen Estates 1.13 ACRES / $124,900 SHANDEL BARR ASSOCIATE, REALTOR® 587.989.1116 Sbarr@CentralAlbertaLiving.ca www.CentralAlbertaLiving.ca #201, 5913 - 50TH AVENUE, RED DEER, AB

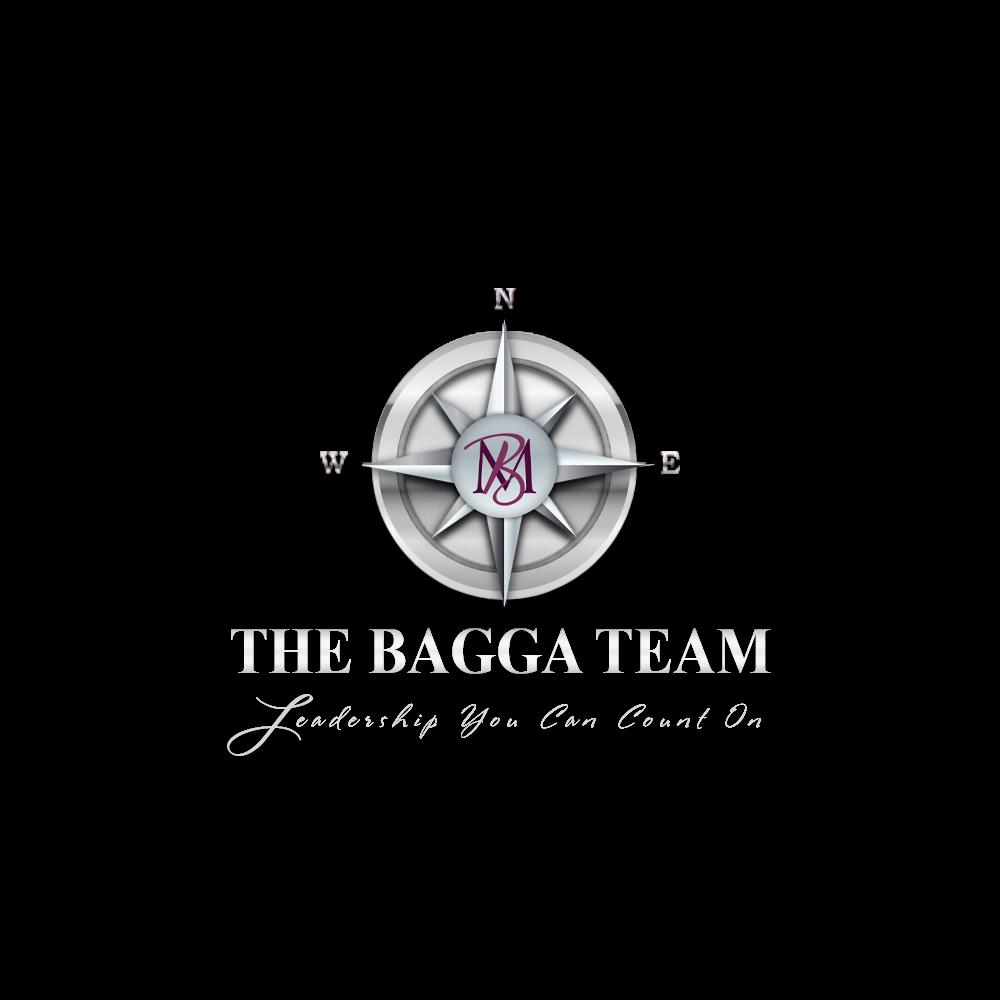
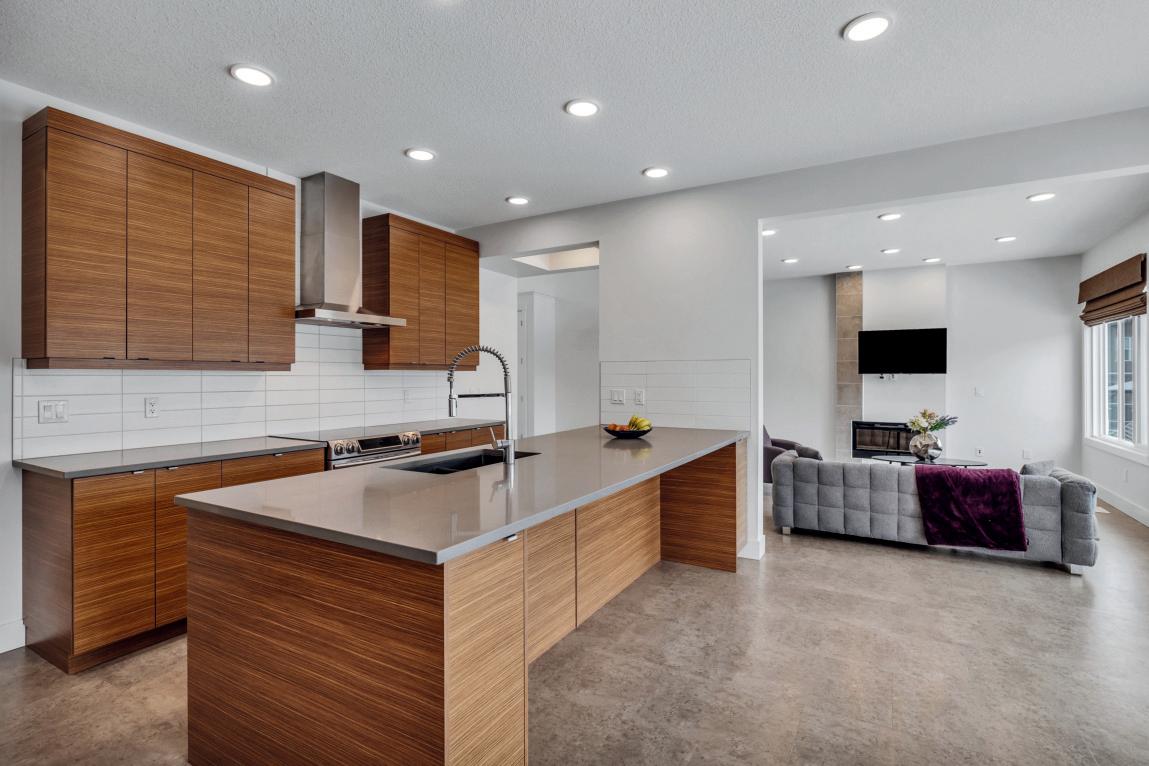

6486 KING WD SW

5220 KIMBALL CR SW





KESWICK
AREA
KESWICK
Luxury Homes | Residential | Condo | Relocations | Investments | Commercial
AREA





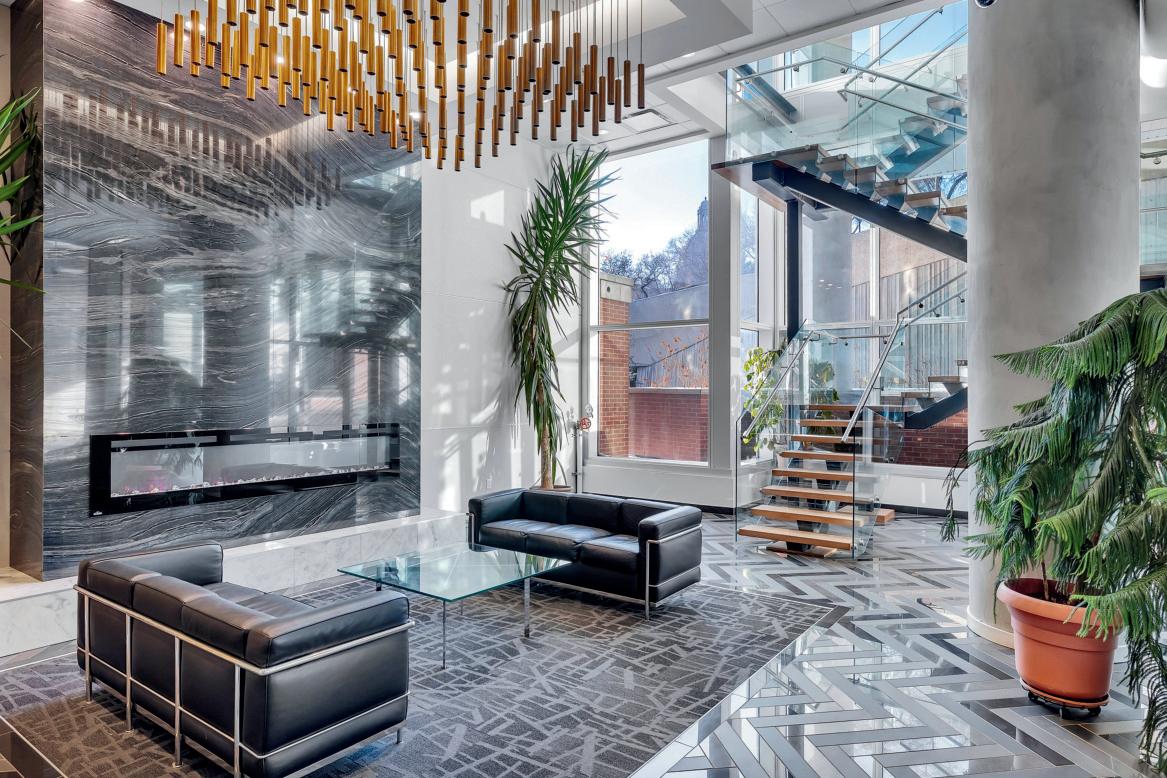


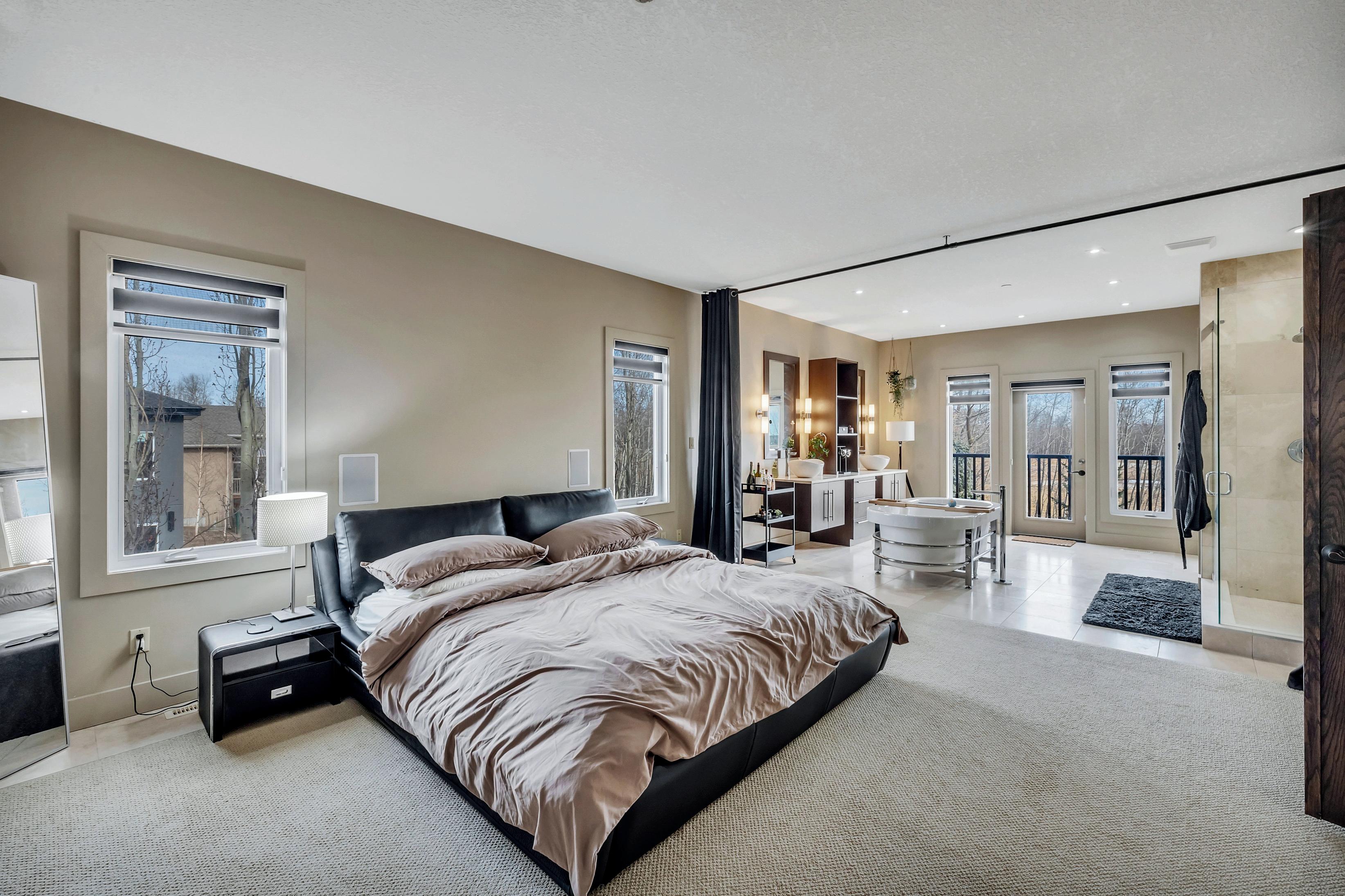






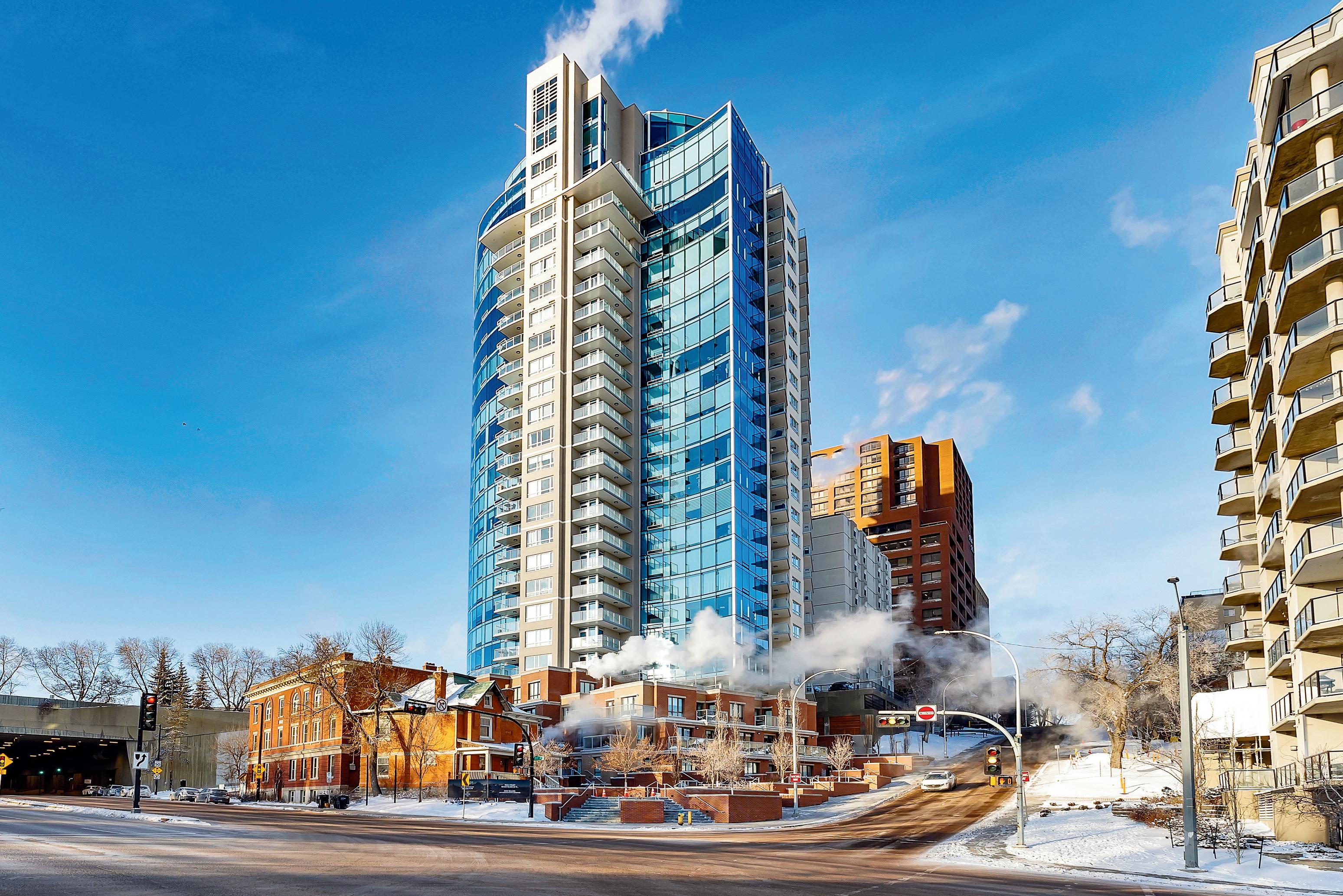












#1404 9720 106 ST NW DOWNTOWN 36-51025 RR 222 WEST BEAR HAVEN 780.431.5615 | WWW.MANIBAGGA.COM






LUXURY FOUR SEASON LOG HOME
5 BEDS • 4 BATHS • 5,400 SQFT • $2,350,000
A Private, Secluded and Executive Retreat offering Peace and Solitude all while providing Grand Views and Sunsets over Moore Bay, Lake of the Woods. You will be impressed with this spectacular four-season log home that can be enjoyed seasonally or year-round. This Crown Jewel offers approximately 5400 sq ft. of living space over 3 levels and provides 5 bedrooms and 4 bathrooms; is a totally selfsufficient, off the grid masterpiece with 110 - volt and 220 - volt capacity, recently installed solar panels & inverters which feed a new bank of batteries. No detail was overlooked … from its unique quality construction, German & Canadian mechanical… to its finishing touches! The property is situated on 6.7 acres, partially surrounded by Crown Land and offers over 200 ft. of west-facing waterfrontage, a private sand beach, boathouse and lookout tower. Must be seen to be fully appreciated!


C$220,000 | 2.02 Acres on a private road just north of Cremona. No building restrictions, just follow the county guidelines, a drilled well on the property and ready to go. This was part of 3 lots and is the last to be sold, don’t miss out on your little piece of heaven. Fire number 30264

P.O. Box 357, 721 Beach Road Keewatin, Ontario P0X 1C0 SHELLEY TORRIE BROKER OF RECORD/OWNER 807.468.1120 storrie@kenora-realestate.com www.kenora-realestate.com
30264 RANGE ROAD 40, MOUNTAIN VIEW COUNTY, AB T0M 0R0 JEN CUMMINGS REALTOR® 403.968.4119 calljen@hotmail.com
MOORE BAY CASTLE – LAKE OF THE WOODS (Ontario)
2.02 ACRES 1822 10 Avenue SW #305, Calgary, AB T3C 0J8

7002 49A AVENUE, CAMROSE, AB, T4V 5C6



Welcome to this beautiful and private corner 4 Bedroom 3 Bathroom Bungalow. Sure to have a family feeling right at home! There is a beautifully maintained front yard with a wood walk up deck with plenty of space to have a morning coffee and perhaps catch up with neighbors. Inside this home you will be breath taken by the level of care and attention to detail, with very recent upgrades (2021; Garage Heater, new triple glass windows. 2022; new hot water tank, new Samsung gas stove, new Samsung family hub fridge, new custom IKEA over sized cupboards and drawers, new flooring with sound proof backing on main floor, new carpets on main floor and new paint throughout main floor. 2023; New front load stacked washer/dryer. 2024; New furnace motor) you won’t need to stress about a thing you can move right in and enjoy! Upstairs there are 2 big bedrooms, a huge living area with HUGE bay windows that trap in the heat for a low gas bill in the winter. The master bedroom is equipped with a full En-Suite bathroom and walk in closet. The main head turner is sure to be the well thought out kitchen with everything you could want in a kitchen! Enjoy your smart home additions that connect through Wi-Fi, Bluetooth and Alexa Smart Hubs. In the basement the attention doesn’t dwindle in fact it is just as absolutely wonderful as the main floor. It has 2 bedrooms and a full bathroom completed with large storage and a wine/bar area perfect for those get togethers happening right in the main basement living area! Keep cozy with the electric fireplace and keep cozy every night ! Even the backyard being fully fenced and has 2 decks to keep the kids outside and playing while the adults entertain and BBQ all Summer long! The backyard is a lovely large space as the heated garage is in the front of the house with space for 2 vehicles in side and a few outside parked. There is RV Parking on the Side Fenced Yard! This beautiful neighborhood is close to all amenities you could need; anything from shopping, golf and a huge dog park right across the way! Come enjoy everything this gorgeous house has to offer here in Camrose, Alberta! Only approximately 1 hour from Edmonton, AB and 45 minutes from Edmonton International Airport. Welcome Home!




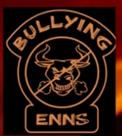



4 BED | 3 BATH | 1,282 SQFT | $448,900 REALTOR® 587.322.4879 karinvassberg@viewhome4u.com karinvassberg-realestateagent.com 3018 CALGARY TRAIL NW, EDMONTON, AB T6J 6V4 5021 50 St Camrose AB T4V 1R3
SPONSORS




Waterview Heights One of Charlottetown’s newest condominium locations, this well maintained property is a great opportunity to start living your Island dream. Enjoy a quiet residential cut-de-sac neighbourhood, just a stone’s throw from all amenities Charlottetown has to offer. Charlottetown, Prince Edward Island Brooke Miller, REALTOR® 902.978.2307 Amy Palmer, REALTOR® 902.213.1016
2 BEDROOMS | 1 BATHROOM
These completely renovated condos sit at the edge of h istoric Charlottetown’s North River. Each unit is being completely renovated with luxury vinyl plank flooring, in-unit laundry option and customizable features like backsplash and lighting.

From staged to sold , we are by your side for every step of the process.
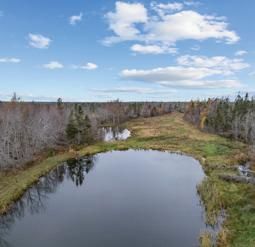
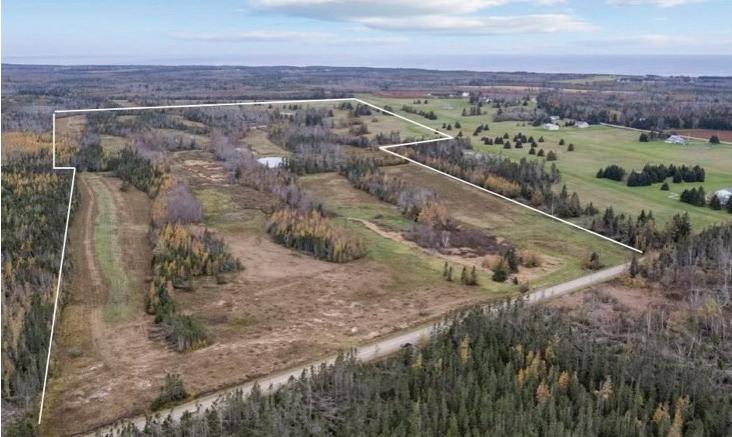
The acreage in Cable Head East is ready for you to design your Island dream. Whether you are looking for space to build your private residence or to develop for your next business venture, the possibilities are only limited by your dreams.




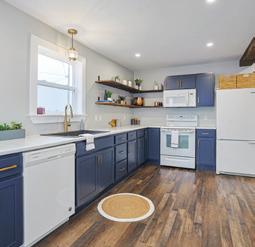

Whether you are looking for a summer get away or a home to start growing your island family, 3669 Douses Road in Belle River, PEl is a newly finished blank canvas. This home needs nothing except its newest family to start island life here.


HOBBY FARM & RETAIL STORE / 6 BEDROOMS / 4 BATHS / $1,200,000
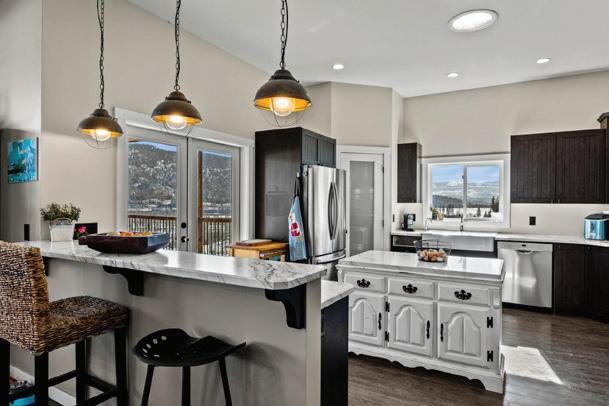

Dreaming of getting your hands dirty & feet wet in farming? Hoping to grow and harvest your own fresh organic food? Look no further than this stunning 20-acre property featuring a 2014 custom-built 5,000 sq ft modern farm house. Perfect for families & guests with 6 bedrooms & 4 bathrooms, this open-concept house has room for everyone. Main floor provides a large living room, library, dining space & fully equipped kitchen. Expansive primary bedroom on the main features a large walk-in closet & ensuite with a soaker tub & access to the covered deck. Upstairs you’ll find 5 more bedrooms & bath. The partially finished walk-out basement set up with a home theatre, gym, den & bathroom & ready for your ideas.
This stunning hobby farm is set up for a variety of livestock and fowl as well multiple gardens for vegetables and flowers plus a storefront and seasonal events area. Cross-fenced for animals, a barn, chicken coop, forge & more—this property’s potential is only limited by your imagination. Backing onto Crown land, enjoy the privacy and outdoor activities that Kamloops has to offer! This beautiful property is located on Westsyde Road, just a 15 minute drive from both elementary and secondary schools, grocery store, amenities and 30 minutes from downtown Kamloops. MLS #175630


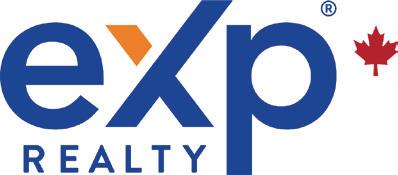
8075 WESTSYDE ROAD, KAMLOOPS, BC
250.258.0206 teresabetts@gmail.com 1000 Clubhouse Drive, Kamloops, BC V2H1T9 Blue Door Properties PEI Presents CHOOSE YOUR
ADVENTURE
ISLAND
188 ACRES, CABLE HEAD, PEI | $899,000
2 BEDS | 1 BATH | 924 SQ FT
3669 DOUSES ROAD, BELLE RIVER
$299,900 Brooke
REALTOR® 902.978.2307 Amy
REALTOR® 902.213.1016
|
Miller,
Palmer,





















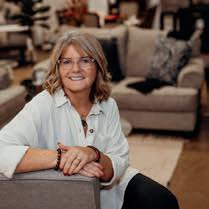
1540 Sq Ft 1144 Sq Ft 4 Bedroom 3 Bedroom 2 Bathroom 2 Bathroom 1824 Sq Ft 4 Bedroom 4 Bathroom 1503 Sq Ft 3 Bedroom 2 Bathroom KATHY BOWERS - 3% REALTY FORT MCMURRAY 1540 Sq Ft 1144 Sq Ft 4 Bedroom 3 Bedroom 2 Bathroom 2 Bathroom 1824 Sq Ft 4 Bedroom 4 Bathroom 1503 Sq Ft 3 Bedroom 2 Bathroom KATHY BOWERS - 3% REALTY FORT MCMURRAY KATHY BOWERS BROKER • 780.881.1649 • KATHYMBOWERS@GMAIL.COM $299,900 $299,900 $484,900 $289,900
MODERN LUXURY CONDO

Discover urban luxury in this 2-bed, 2-bath condo at Gardens on Rose. Enjoy stunning views, a contemporary kitchen, and rooftop amenities. Located in the heart of downtown Regina, SK.
UNIT 506-2055 ROSE STREET REGINA, SK S4P 2A3
2 BD | 2 BA | 1,356 SQFT. C$384,900

44


This stunning 2-bedroom plus den, 2-bathroom condo is located on the 10th floor of Gardens on Rose and offers a luxurious living experience. The north-facing balcony provides breathtaking views and enhances the overall ambiance of the home. The interior boasts a bright and open living space, along with a sleek and functional kitchen equipped with stainless steel appliances and ample storage. The primary includes an ensuite with double sinks and plenty of closet space, while the second bedroom and additional den offer versatile living options.
Exclusive rooftop amenities include a hot tub, a lounge with stunning city views, and a fitness center, adding a touch of luxury to your daily routine.
We have a selection of units the developer is selling and can work with you to determine the right floor plan and price for you.
Call Charan Realty Group.




KELLY KUNTZ REALTOR® 306.522.7614 kelly@charan.co www.charan.co ANNETTE KATCHANRIPPLINGER REALTOR® BROKER 306.533.6699 annette@charan.co www.charan.co 3889 Arcola Avenue E, Regina, SK S4V 1P5 Charan Realty Group - a Division of Charan Property Management

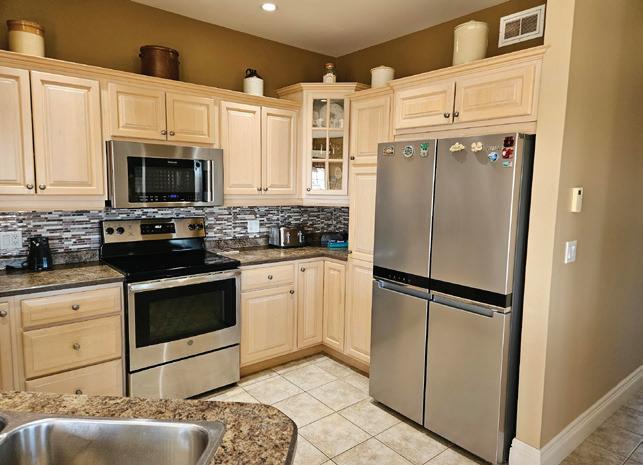


$700,000
$199,000.00
Gorgeous Oceanfront Lot facing west with 390' rocky shoreline on Beautiful Barrington Bay. Elevated with bold frontage. Views of Solid Rock, Cape Sable Island and the Atlantic. Lot is approx. 1400 ft deep. with 450' on Villagedale Road. Just 2 km from Sand Hills Provincial Park with white sand beach. 10 minute drive to Shopping, 45 minutes to Ferry to Maine and 3 hours to Halifax International airport.

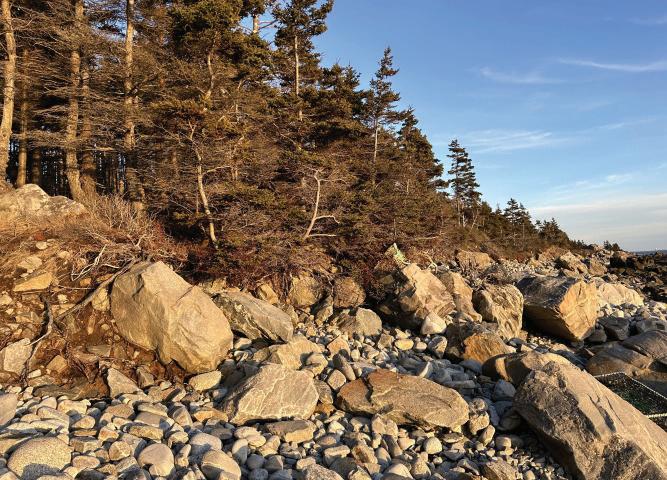

This spectacular rancher home is a real dream home. Located at The Hawk, Cape Sable Island, walking distance to gorgeous white sand beach and minutes to Town of Clark's Harbour with groceries, restaurant etc. Lot contains just over 5 acres with a 270 degree view of Clark's Harbour and the Atlantic. 3 bedrooms, 2 full baths, vaulted ceilings plus doric columns enhance this tastefully decorated meticulously kept home. Other features include attached double car garage heated with additional bathroom. R2000 construction - 200 amp breakers wired for generator, with in-floor radiant heat and propane fireplace. Complete of recent improvements available If your in the market for a truly magnificent home this is it. CINDY NICKERSON REALTOR® 902.635.0613 cindy_nickerson@outlook.com www.eastbayrealty.ca



207 HAWK POINT ROAD, THE HAWK, NOVA SCOTIA B0W1P0
SPECTACULAR RANCHER HOME
2399 HIGHWAY #3, BARRINGTON, NOVA SCOTIA B0W 1E0 BEAUTIFUL
VILLAGEDALE ROAD ROUTE VILLAGEDALE, NOVA SCOTIA B0W1E0
OCEAN FACING LOT




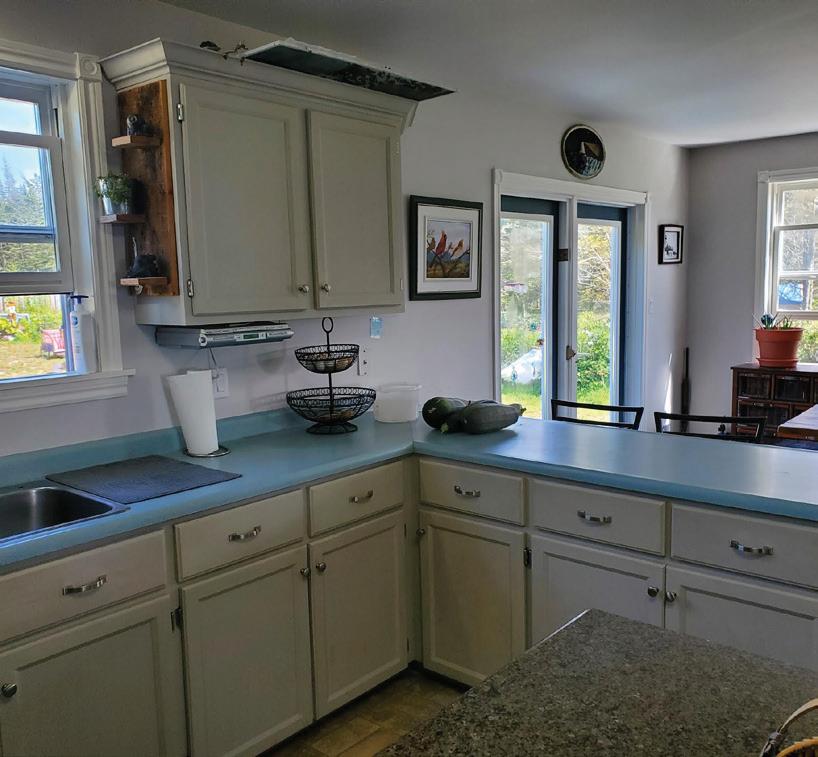


Beauty is in the eye of the beholder... This sturdily built Cape Cod-style home is just that. Three/Four bedrooms and two baths, large walk-in closet, laundry room, open-concept kitchen/dining area, living room, den, and full basement... This home is well set back from the main highway and is surrounded by trees - in a peaceful and tranquil setting. With partial ocean views, you can relax on your deck and watch the breathtaking sunsets. The back yard is ample enough for your favourite pet... be it horses or even a nice organic garden. Why not call to view this home today...
won't be disappointed.
CAPE COD-STYLE HOME 6656 HIGHWAY 3 WOOD, HARBOUR, NOVA SCOTIA B0W 2E0 CINDY NICKERSON REALTOR® 902.635.0613 cindy_nickerson@outlook.com www.eastbayrealty.ca 2399 HIGHWAY #3, BARRINGTON, NOVA SCOTIA B0W 1E0
You
$389,500


Are you looking for an amazing piece of paradise? Then this 23.39 acre hobby farm in Mount Pleasant might just be what you’re looking for. This bungalow is cozy and sweet with 3 bedrooms and 1 bathroom surrounded by nature on a paved road.
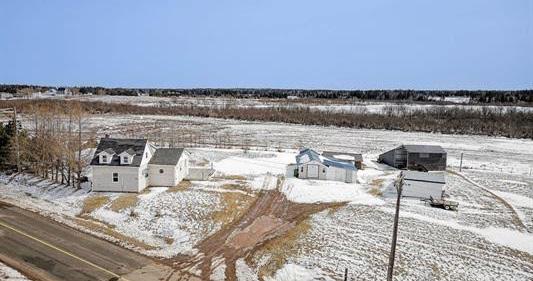
|
Looking for a hobby farm? This beautiful 6.2 acres would be perfect for a little hobby farm. The one plus bedroom on the upper level is perfect for a couple with a nursery or make the other room an office. Main level consists of a mud room, kitchen, living room and full bathroom. Two heat pumps, one in the kitchen and the other in the living room.

|
202404281
Welcome to 5 Marie Road in Mont Carmel. This corner lot is located off a paved road and comes with a well and electricity on the lot. The bunkie and trailer are not included in the purchase price. Seller will remove them upon closing. The gravel driveway and well were installed by the Seller so all that is needed is a septic and you can build a seasonal home.
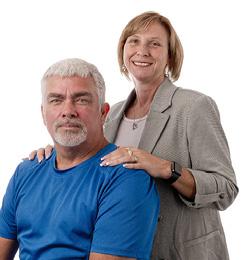
Are you an investor looking for an amazing summer cottage....well look no further than 46 Geordies Lane! This one could make an amazing rental cottage that can be used all year long. This 2-bedroom, 2-bathroom home sits on .89 of an acre with 73? of water frontage on Malpeque Bay.

ACRE | $74,900 | MLS# 202309735
An ideal lot to build your family home this parcel is located in a quiet and peaceful close-knit community of farmers and fishermen. The lot size is 3.15 acres on Spry Road. Most of the land is cleared with young hazelnut bushes planted on a portion. The beach is 3 minutes down the road by car.

202406152
Calling all first-time home buyers. Why pay rent when you could have a place to call home and be moved in before summer. This mini home has 2 bedrooms and 1 bathroom. Updated heating system, 200amp electrical system, and all vinyl windows. All that is left to do is move in and call it home. Please Note: Approval by development owner is required.

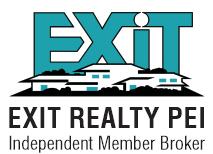

41 MacLeod Cres, Charlottetown, PEI C1E 2A1 PAMELA & DANNY FOY REALTOR® 902.315.1035 | 902.786.7653 pam@exitrealtypei.com | danny@exitrealtypei.com www.exitrealtypei.com “Expect fabulous when you work with the FabFoys.”
1+
3.15
MLS# 202312529 495
DIVERSION ROAD, MNT PLEASANT, PRINCE EDWARD ISLAND
MLS#
202317917
46
GEORDIES LANE, TRAVELLERS REST, PRINCE EDWARD ISLAND
BEDS
1BATHS | MLS#202405522
466
CLARK ROAD, ST. ROCH, PRINCE EDWARD ISLAND
SPRY POINT ROAD LITTLE POND, PRINCE EDWARD ISLAND $79,900
MLS#
5 MARIE ROAD, MONT CARMEL, PRINCE EDWARD ISLAND MLS#
60 CIRCLE M COURT, CLYDE RIVER, PRINCE EDWARD ISLAND
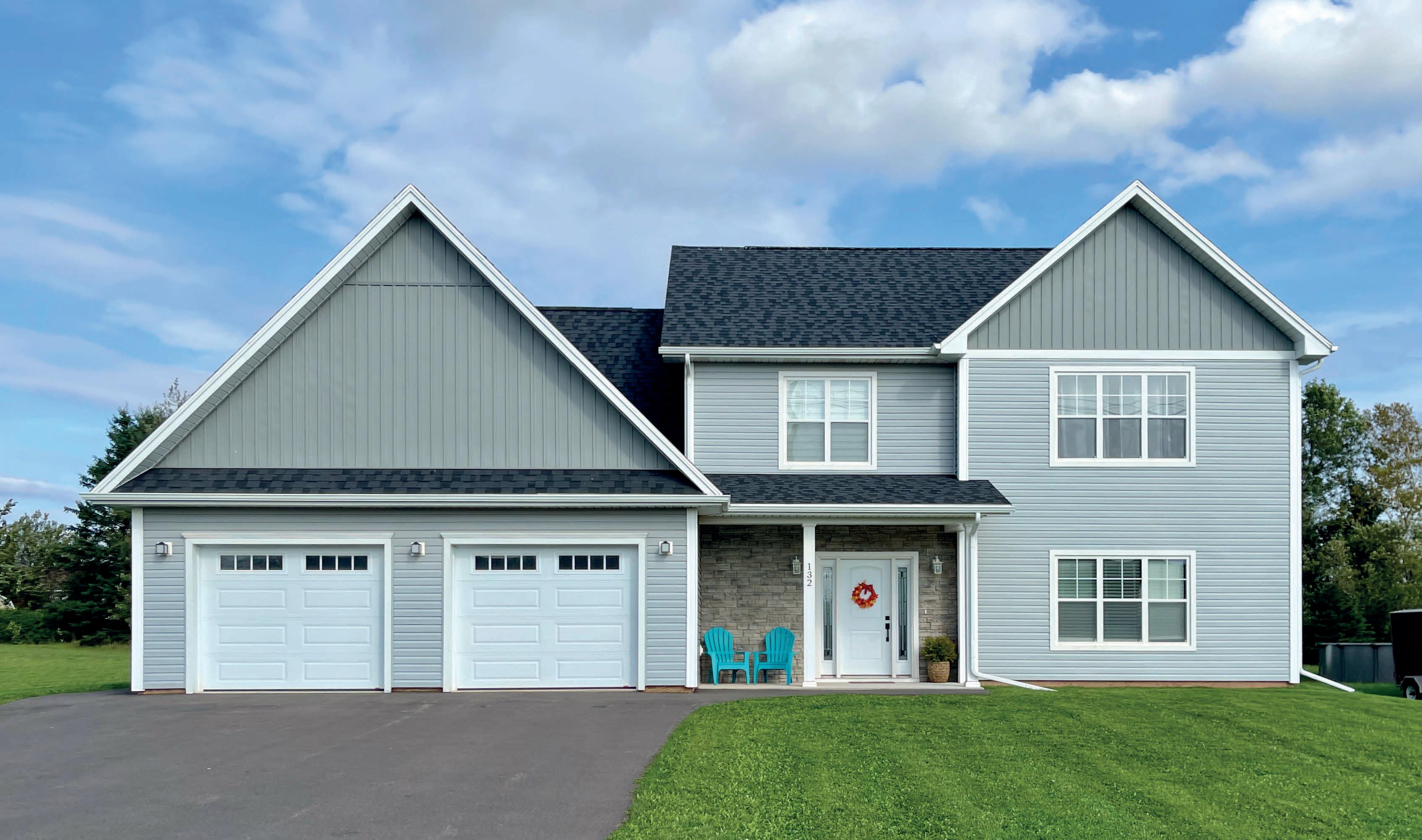


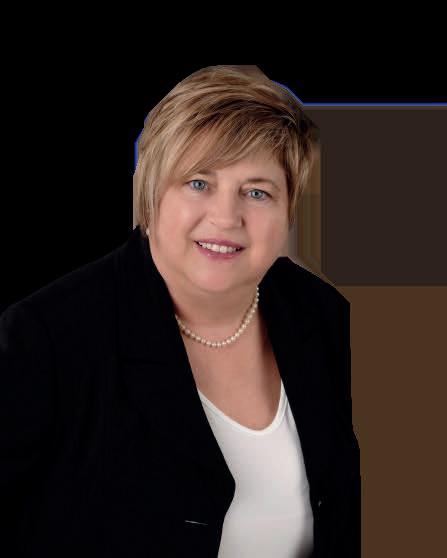


SPACIOUS DREAM HOME
132 ST. CLAIR STREET, SUMMERSIDE, PE, C1N 0L2 4 BEDS | 3 BATHS | $685,000
Ready to check out your next dream home in the super-cool Lefurgey area on St. Clair? We’re talking about a spacious pad with over 2,500 sq ft of living space that’s all about luxury and comfort, wrapped up in one stylish package. Inside, you’ve got four bedrooms and 2.5 bathrooms, so there’s plenty of room for everyone to spread out and have their own space. The master bedroom? It’s a total retreat with a huge walk-in closet that you’ll absolutely love plus a large en suite bathroom. And for your cars, a double garage keeps them safe and sound, plus a separate utility room means you’ve got storage galore. Now, let’s talk about quality – this place is built tough with ICF materials, so you know it’s solid. And with a 200 AMP panel, power issues are a thing of the past. Very low monthly costs to run the household with all utilities under $300.00 per month Plus, those appliances come with an extended warranty, which is pretty sweet. But wait till you see the inside – we’re talking 9-foot ceilings on the main floor, top-notch laminate and vinyl flooring that looks amazing and is super practical too. The open-concept kitchen is a showstopper with quartz countertops and sleek cabinets. It’s all about open space here, so you can cook, dine, and chill in one gorgeous area. And the stairs? Hardwood with built-in lights for that extra touch of class. So, what are you waiting for? This place is more than just a house – it’s the home you’ve been dreaming of. Grab your phone and give us a shout to set up a visit. Let’s make this dream home yours today!
NICOLLE MORRISON REALTOR® 902.888.7237 nicolle@century21pei.com 629 Water Street East Summerside C1N4H8


67 Lots for Sale
Fully serviced residential lots for sale. 35 minutes from Sherwood Park at Whitetail Crossing in Mundare, Alberta.
OFFERED AT:

$2,010,000 for 67 lots!
(ONLY $30,000 PER LOT!)
-fully serviced lots
-lots are 40, 50, or 60 feet wide -all lots are located within a block or 2 of the golf course
-builders, developers, investors welcome
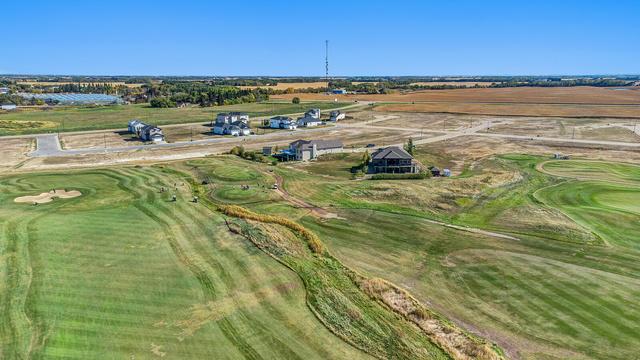
Affordability at it's best!
Lots $100,000 LESS than city prices!
CCT owned golf course...public course.
jason@kowalmortgages.com
780-818-6010 kowalrealty.ca
FEATURES:

AFFORDABLE LAKE LIVING AND DEVELOPMENT
BLACKSTRAP THODE, SASKATCHEWAN
NEW LAKE FRONT LOTS AT BLACKSTRAP THODE! YEARS OF ANTICIPATION. NOW IS THE TIME... Lifestyle, family, community, value & safety… Welcome to the Resort Village of Thode and Blackstrap Lake. Grab your coffee and let’s take a walk around your new building lot with beautiful and endless lake front views. Imagine, Lake living with a short commute to Saskatoon. This is truly the best of both worlds. Making new family memories, imagine the fun…play area, tennis courts, golfing, swimming, kayak, fishing, paddle boarding, wake boarding, cross country skiing, quadding, skating, snowmobiling, ice fishing all right at your door…the list goes on. 75ft x 100ft new lake front building lots. All utilities to the property line. Natural gas, city water, public sewer. Imagine having direct lake front access to your private dock out front. Just steps away with easy access & enjoyment. School bus pick up and drop off right at your door, K-6 Dundurn and 7-12 Hanley. Ideally located 25 minutes S of Saskatoon on Hwy. 11. This Home and community have everything for a new or growing family…welcome home! Building, lot and architectural requirements available at www.thode.ca Possession dates to be determined and conditional based on final approvals, surveys and title registrations.
MLS® Number: SK956241 | SK956236
https://www.realtor.ca/real-estate/26425493/29-pelican-pass-blackstrap-thode https://www.realtor.ca/real-estate/26425494/31-pelican-pass-blackstrap-thode


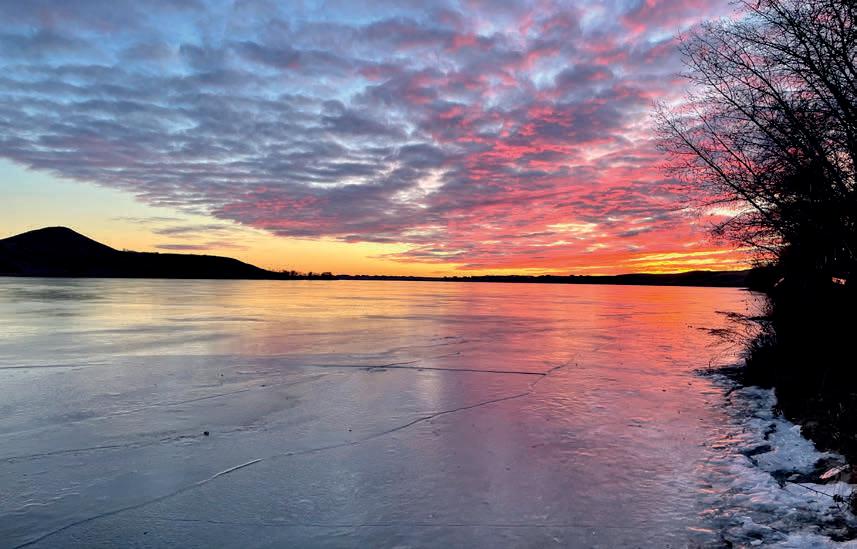
219 PRAIRIE DAWN DRIVE, DUNDURN, SASKATCHEWAN S0K1K0

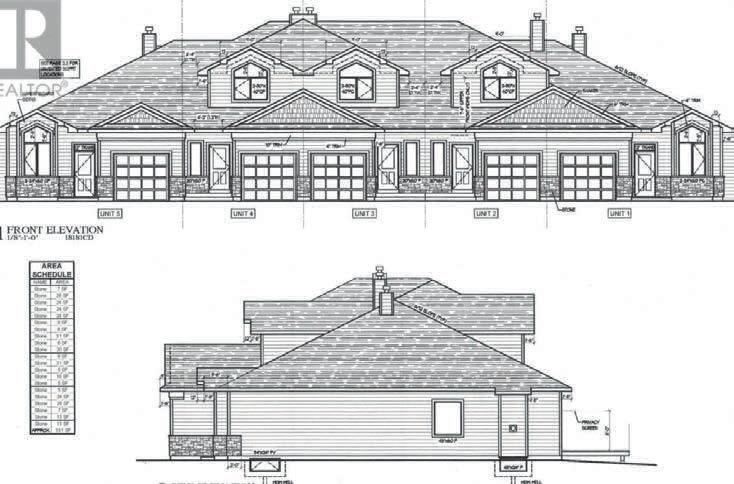
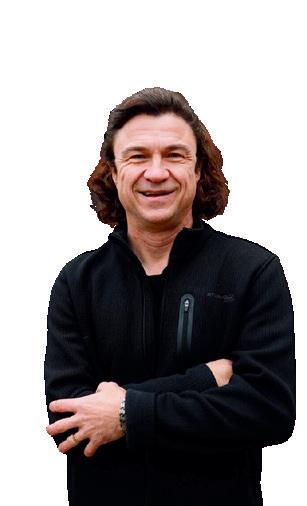
This 5-lot package is designed for two luxury 5-plex walk out townhouse condos, totaling 10 units with parking. Enjoy lake views, green space, and a kids park. Located in Sunshine Meadows, approximately 20 minutes south of Saskatoon on Hwy. 11. Architecturally designed with walking paths, water features, and schools nearby. Custom build design guidelines available. Welcome home to Sunshine Meadows!**These 5 lots will only be sold together as a whole 5 lot package as per seller 5 x $129,880= $649,400.00**
5 LOTS PACKAGE $649,400 | MLS#: SK962498
https://www.realtor.ca/real-estate/26645617/219-prairiedawn-drive-dundurn


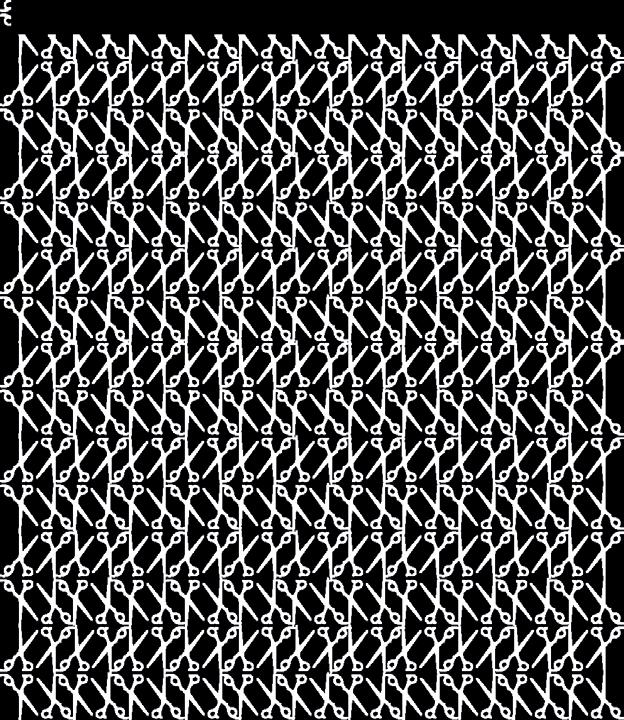



29 AND 31 PELICAN PASS
LADDIE JAMES WESOLOWSKI YOUR LOCAL AND TRUSTED REAL ESTATE ADVISOR 306.222.3005 laddiejamesrealestate.com
OPPORTUNITY
FOR
20 MINUTES SOUTH OF SASKATOON


 16191 Butterworth Rd, Lake Country, BC | MLS#® 10301958
16191 Butterworth Rd, Lake Country, BC | MLS#® 10301958







































 Nick JM Profeta REALTOR® Connect Real Estate Group
Nick JM Profeta REALTOR® Connect Real Estate Group


















































































































































 8, 205 3 West, Cochrane, Alberta T4C1A8
8, 205 3 West, Cochrane, Alberta T4C1A8










































































































































































