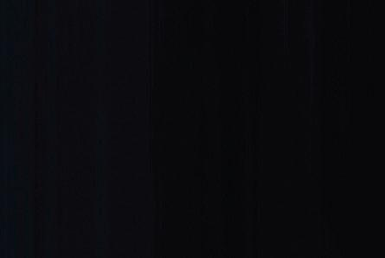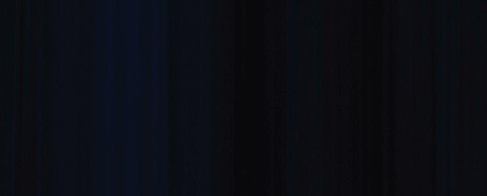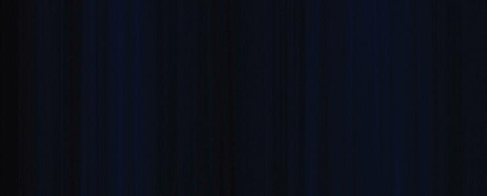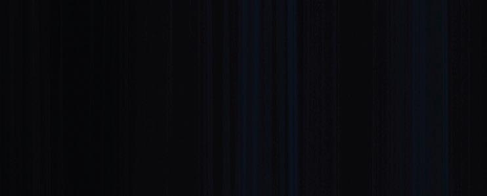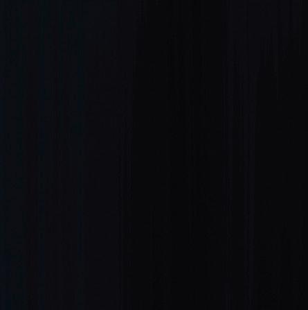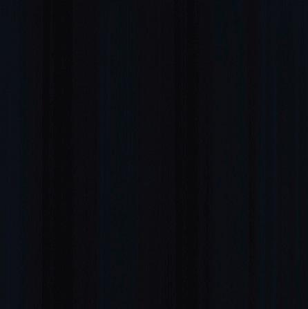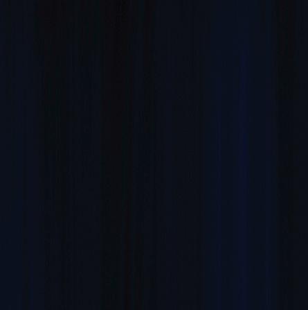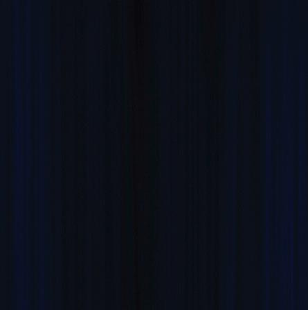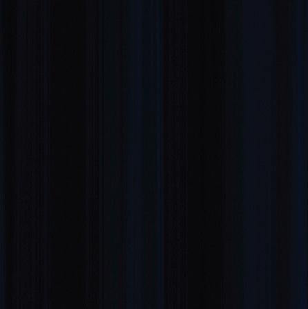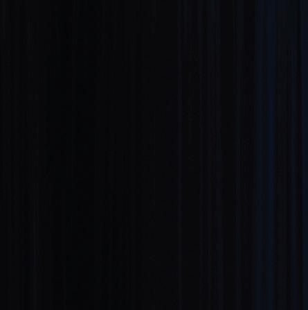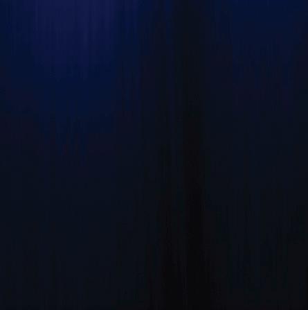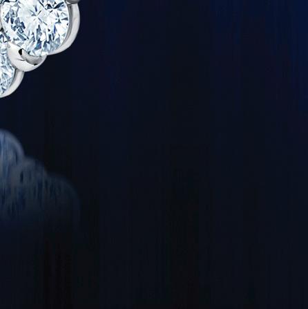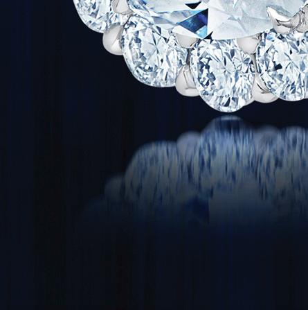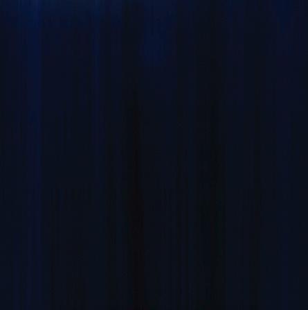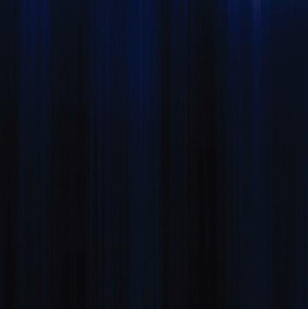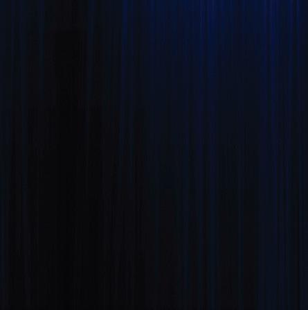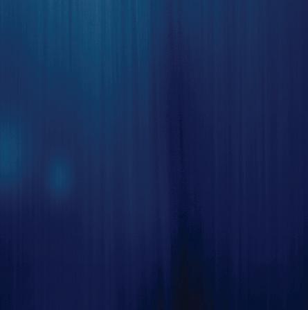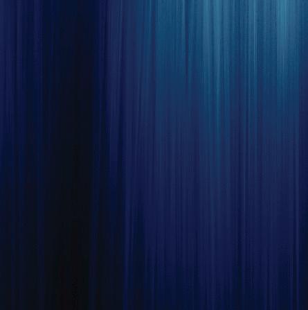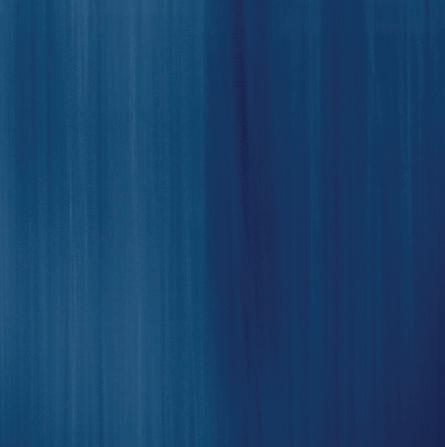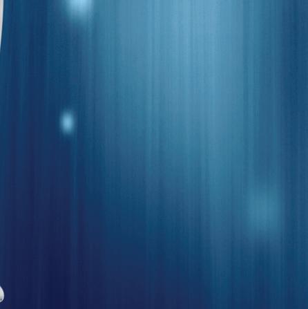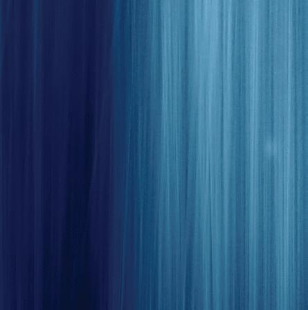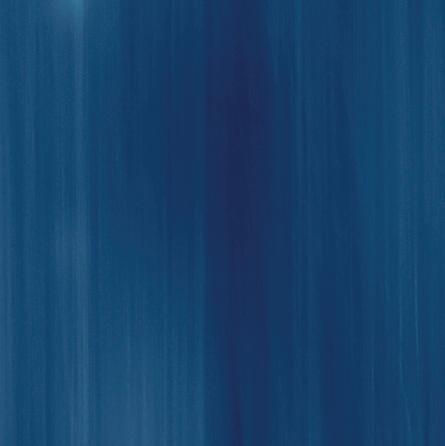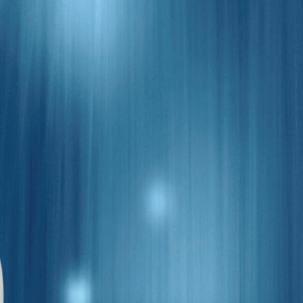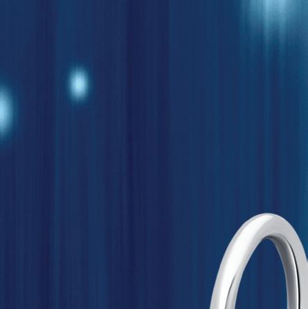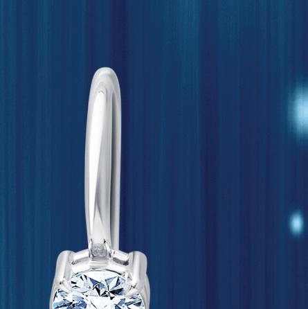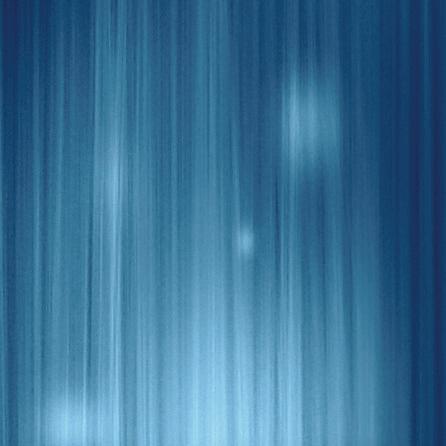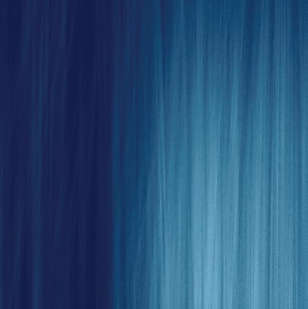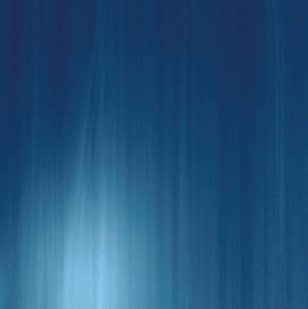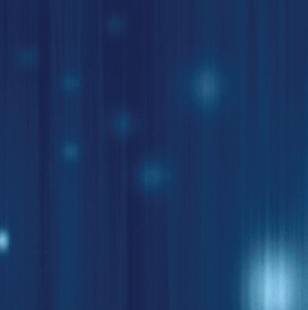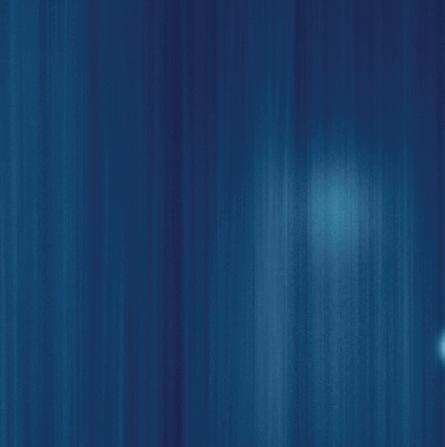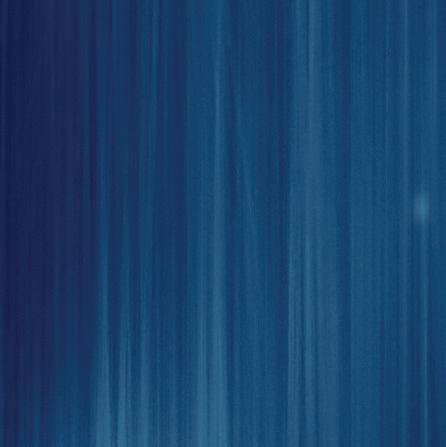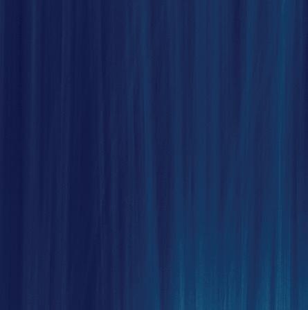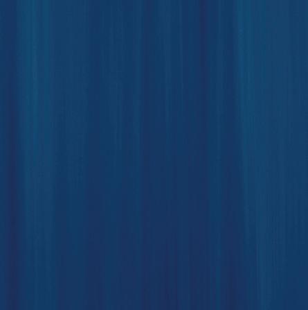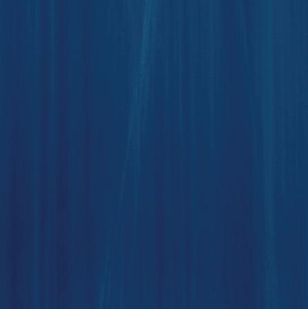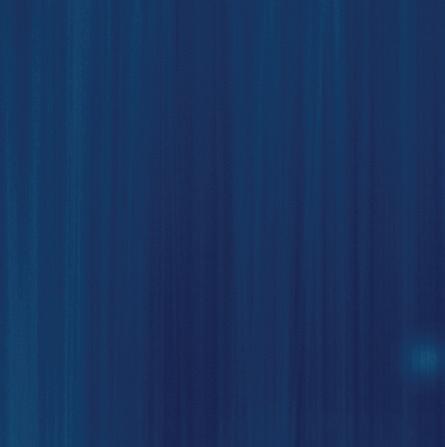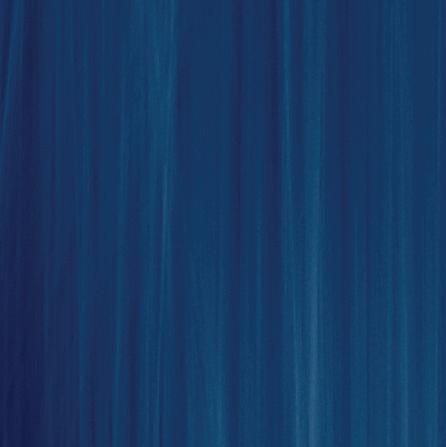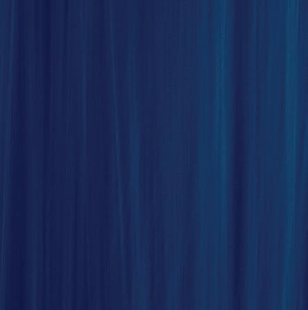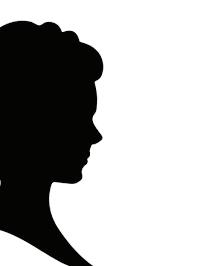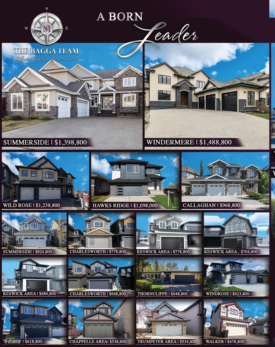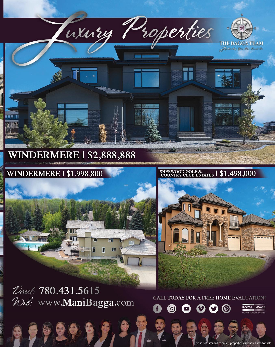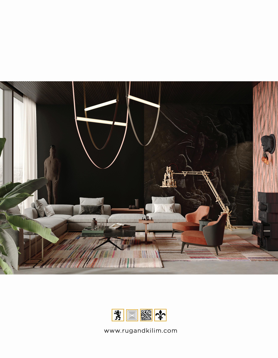










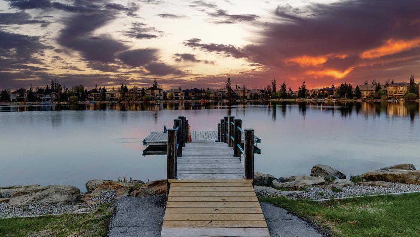
166
Have you dreamt of living the lake lifestyle in an estate that offers every convenience imaginable, plus as stunning design? This home is perfect for you. Located on a quiet cul-de-sac, this incredible home has stunning views of Chaparral Lake, with private lake access. With over 6000 sq feet of total living space, this 5 bedroom, 6.5 bathroom home had over $500,000 in upgrades added when built (California Homes). As you step through the stunning entryway, complete with a stylish light fixture and bronze barrel ceiling, you’ll see a rich wood circular staircase which opens to all three levels of the home. Beyond the grand staircase, the foyer takes you the airy and bright living room and kitchen area. Two storey windows provide spectacular lake views and gorgeous natural light. Curl up with a good book in front of the inviting fireplace or relax by watching fish in the showpiece built-in saltwater aquarium. The kitchen is the heart of this home with large granite island with seating – perfect for busy family life or chatting with dinner party guests as you prepare your best recipes. Featuring wolf gas range, Sub Zero Refrigerator, Meile dishwasher and a big pantry and lots of storage in the custom cabinetry, this kitchen a perfect blend of function and impeccable style. Enjoy your meals inside, with floor to ceiling lake views, or step outside onto the adjoining deck for an al fresco dinner on a warm summer night.
$1,789,000 | 5 BED | 7 BATH | 3,505 SQFT
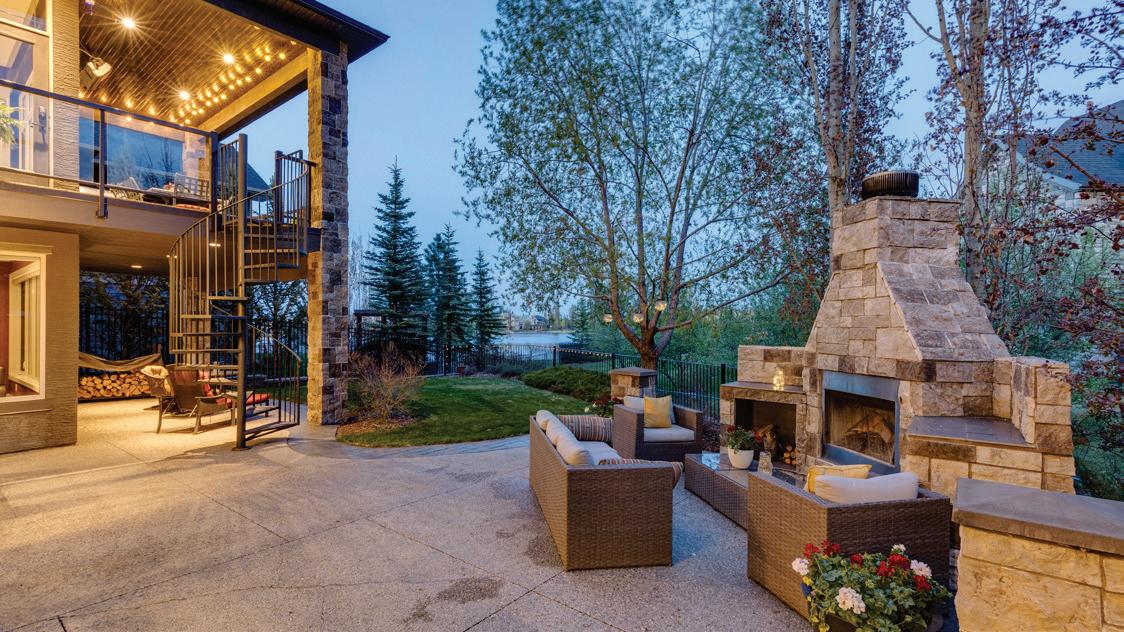
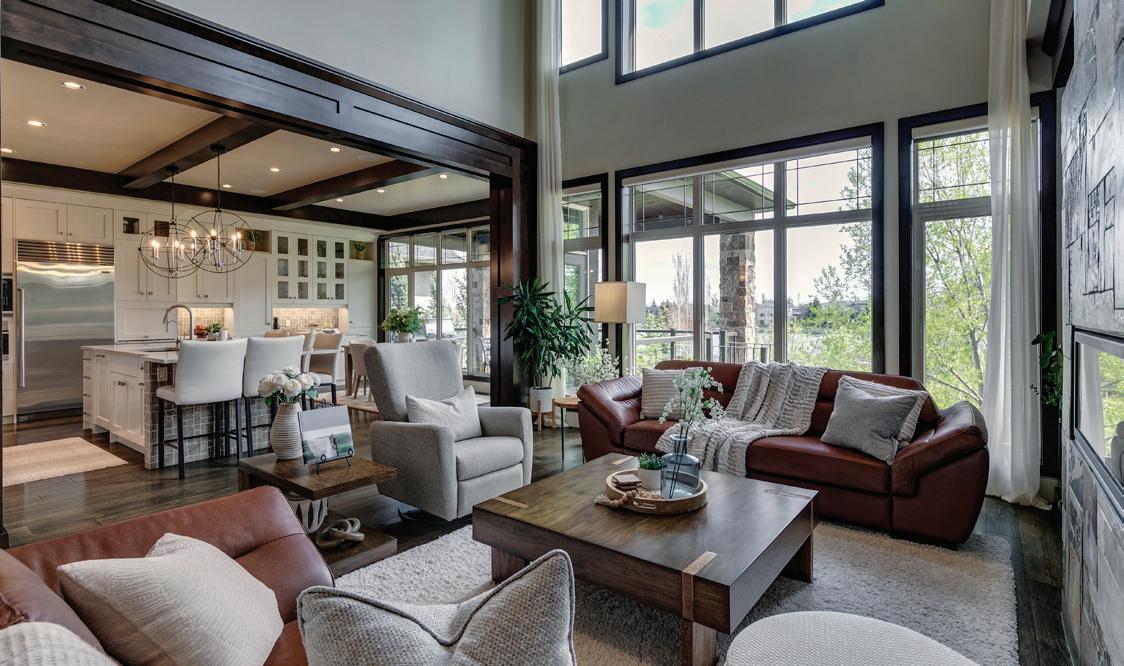
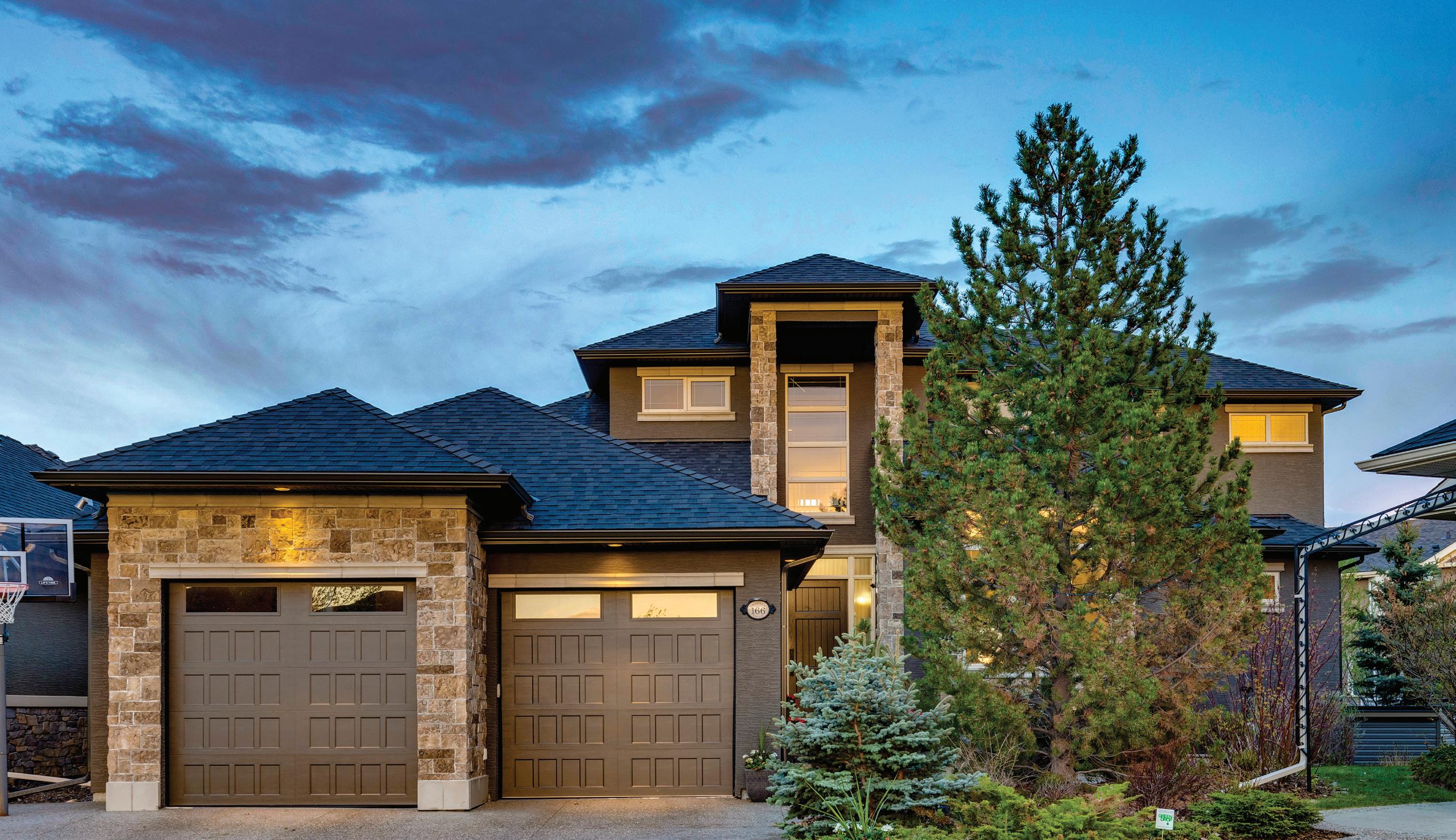 Richard Lobsinger SALES REPRESENTATIVE
Richard Lobsinger SALES REPRESENTATIVE
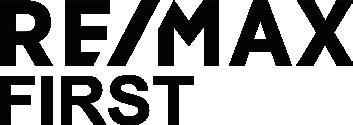

403.473.1800
richard@rlobsinger.ca
www.rlobsinger.ca
CHAPALA POINT SE, CALGARY, AB T2X0B3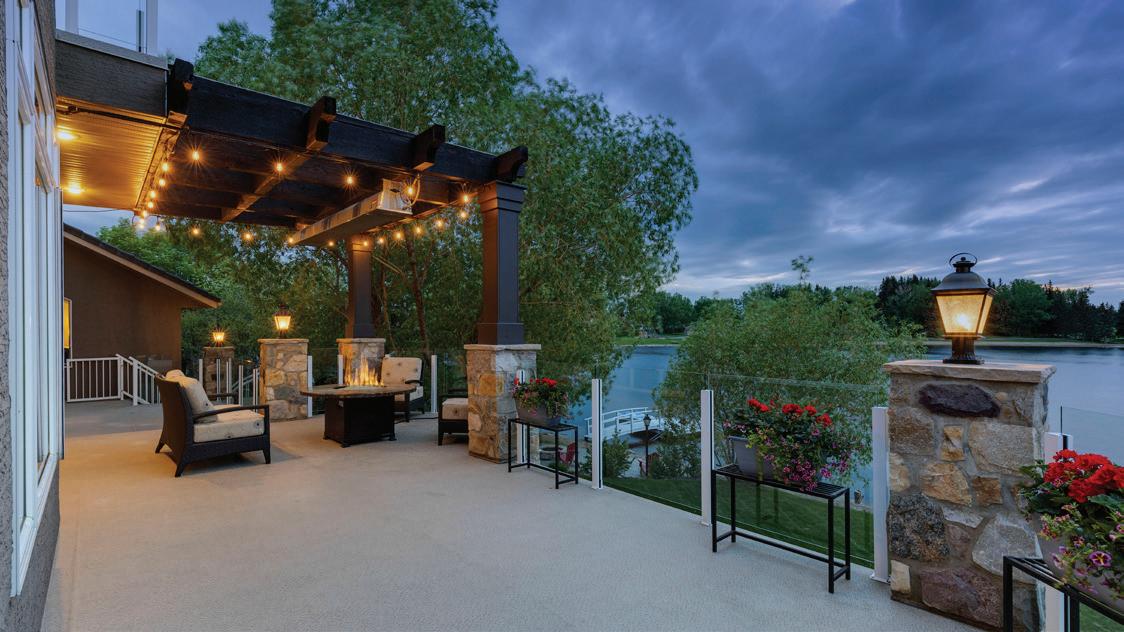
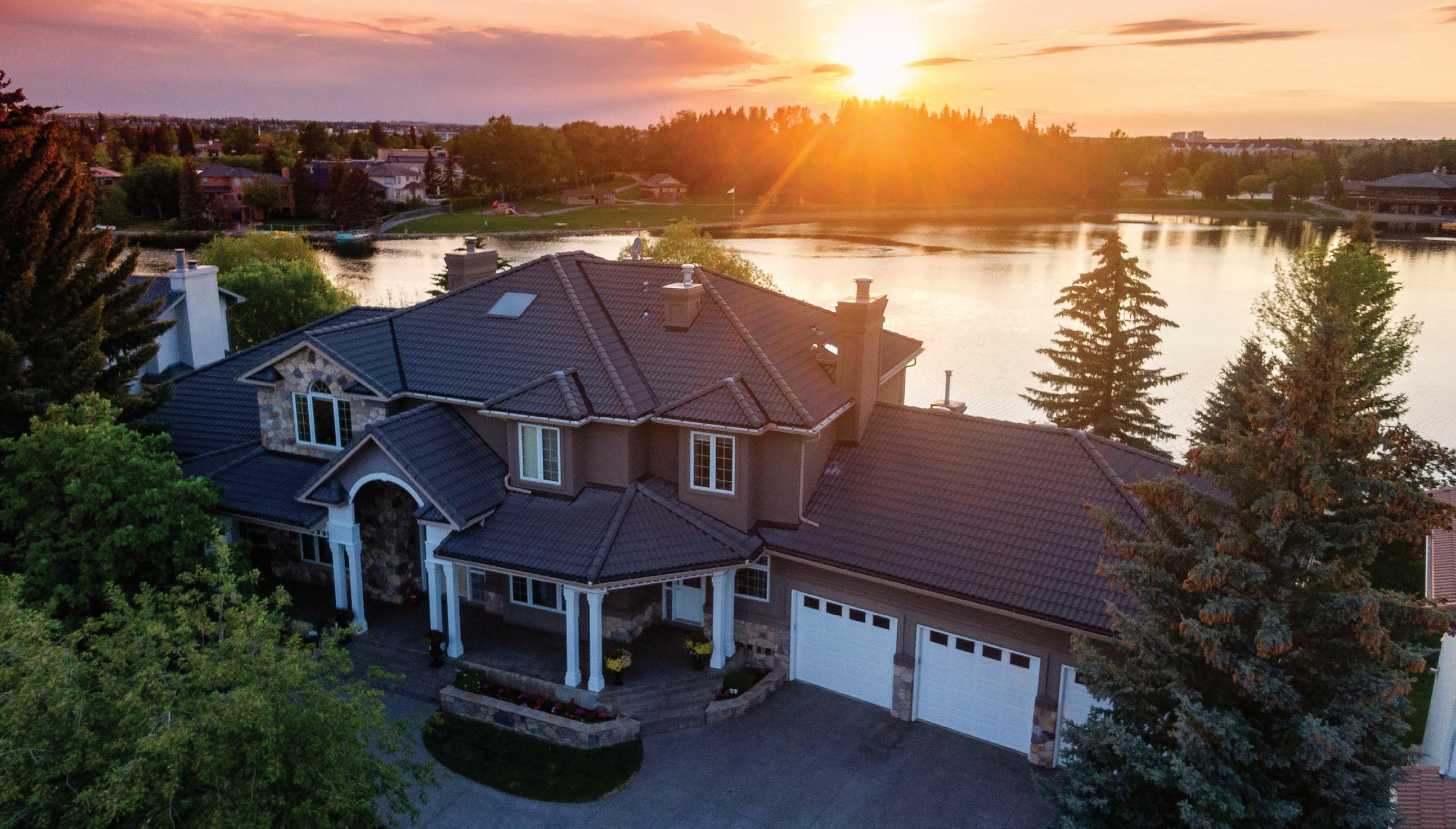
This one-of-a-kind gorgeous lakefront home in Sundance delivers everything you need and deserve – luxury, relaxation, and everyday fun for the whole family. In addition to its gorgeous design features spacious layout this property provides an abundance of amazing amenities for your whole family to enjoy. All without leaving the city! At over 8000 sq ft of developed living space, this 6 bedroom, 6 bathroom home offers both beautiful finishings, and practical conveniences to simplify your life. If you are looking for a home that helps balance demanding professional lives, and kids’ school and activities schedules, with finding time to unwind and most importantly, spend quality time together, this home is a must see. This home helps finding that balance easier for you, because every time you come home it will feel like a mini-vacation at your very own private high-end resort. Pause and take a moment to breathe as you take in spectacular lake and mountain views from almost every room in the home. Your private outdoor paradise will create special memories for your family that will last a lifetime. Year-round lake activities will provide endless ways to spend time together and stay active. Swim, kayak and fish in the summer off of your two private docs. In the winter, take the kids skating and ice fishing just steps from your back door!
$2,498,000 | 6 BED | 6 BATH | 4,348 SQFT


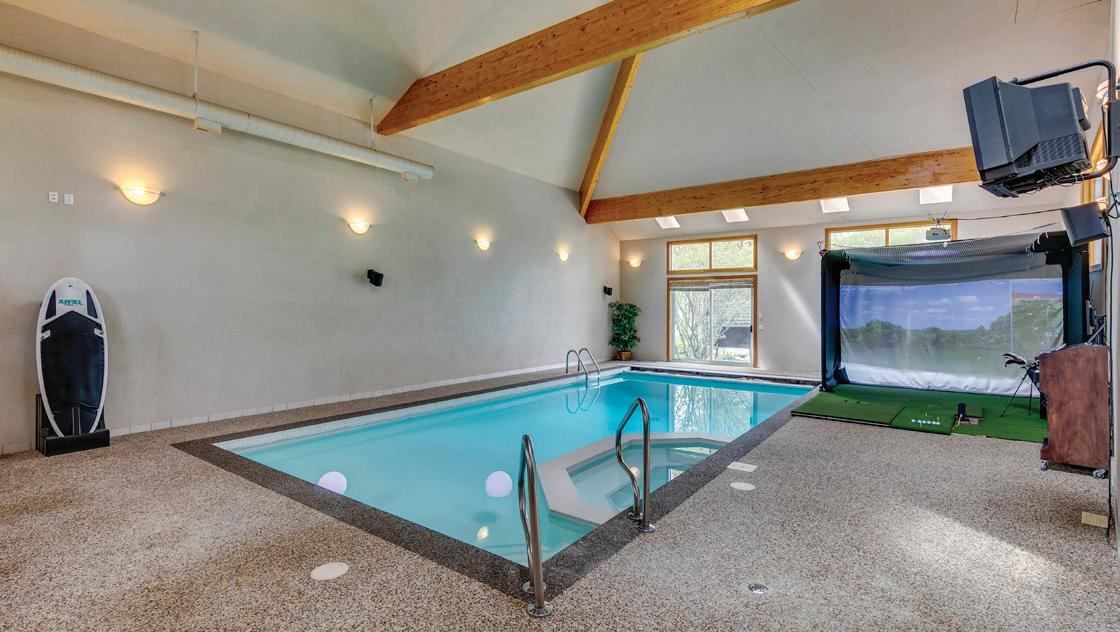
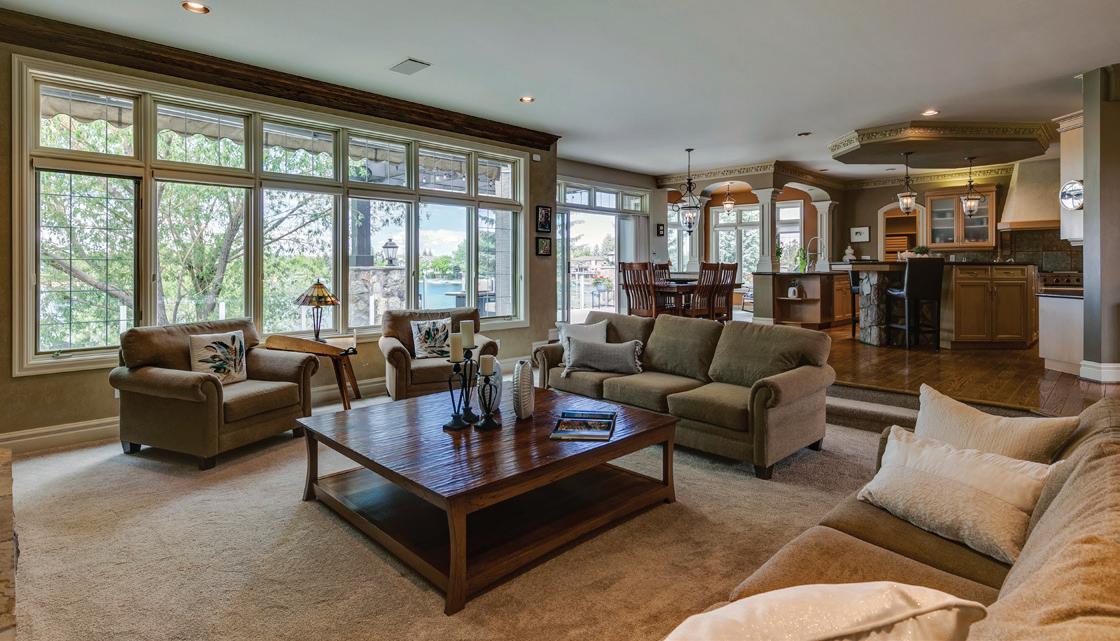 55 SUNSET WAY SE, CALGARY, AB
55 SUNSET WAY SE, CALGARY, AB
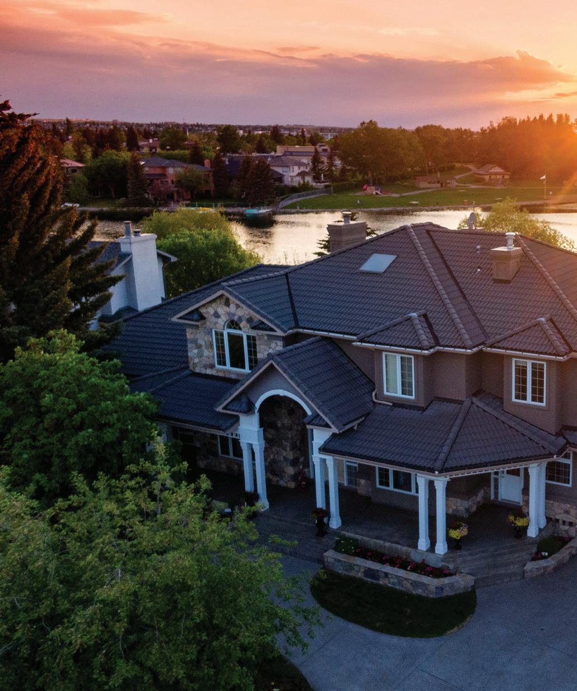
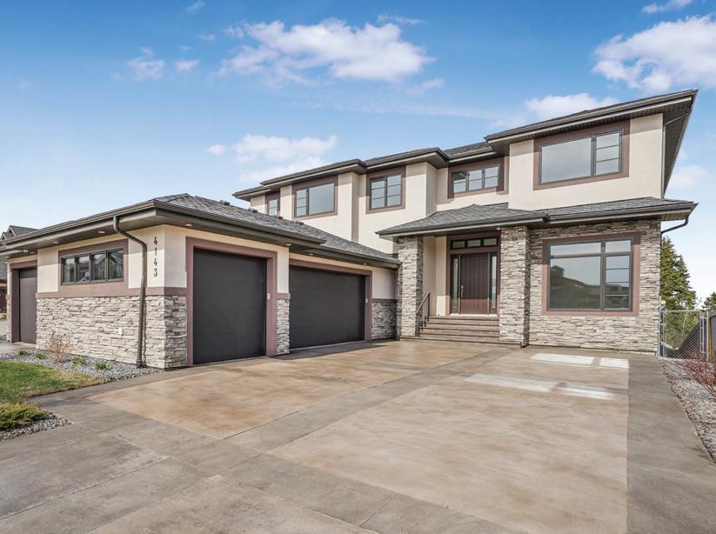
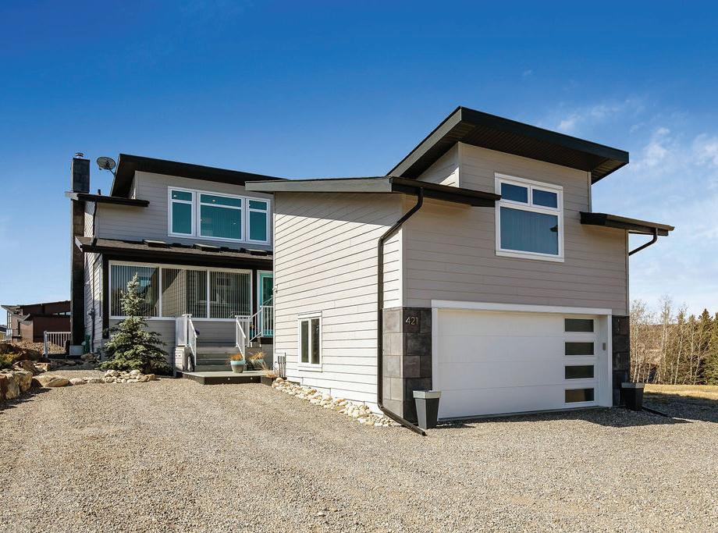
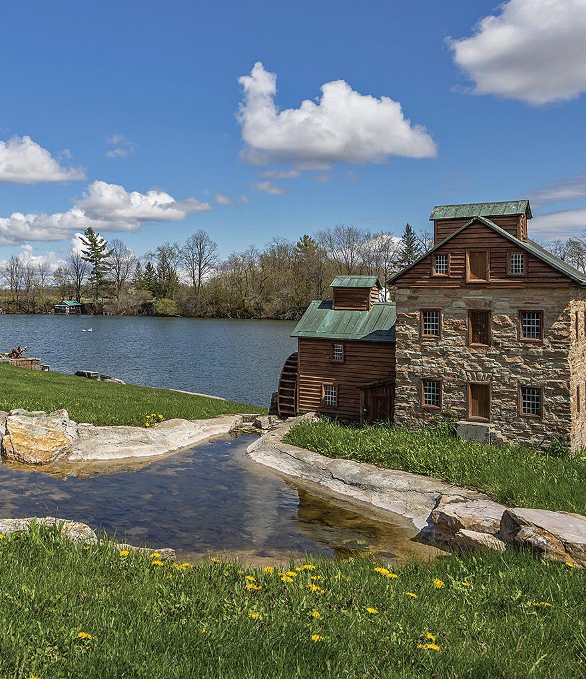
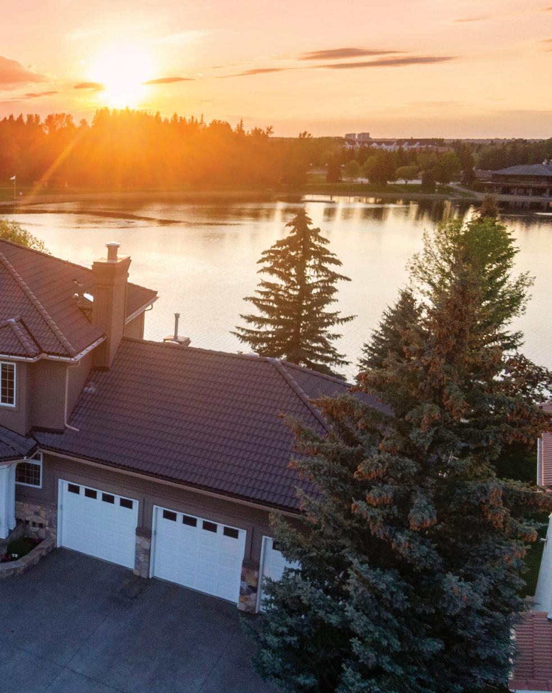
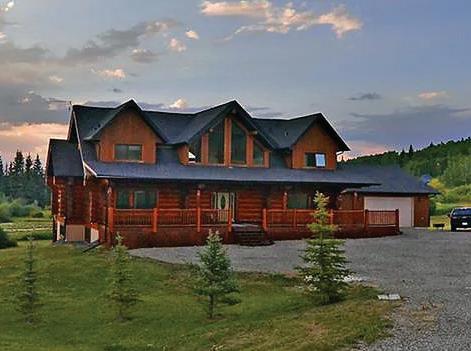
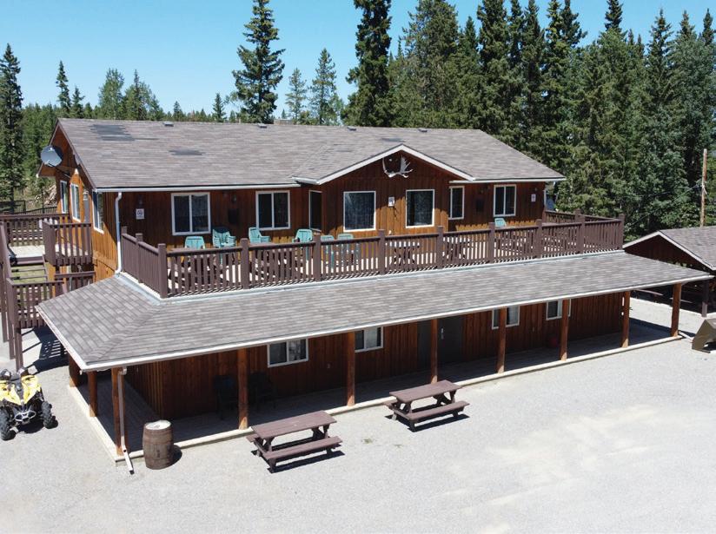
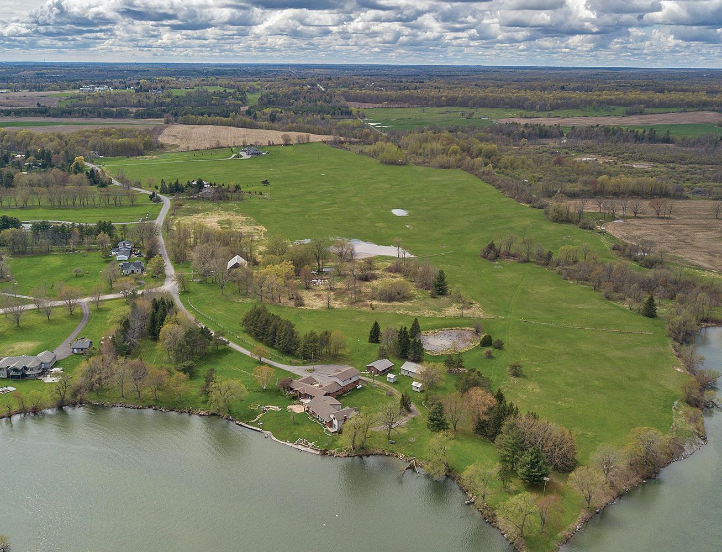
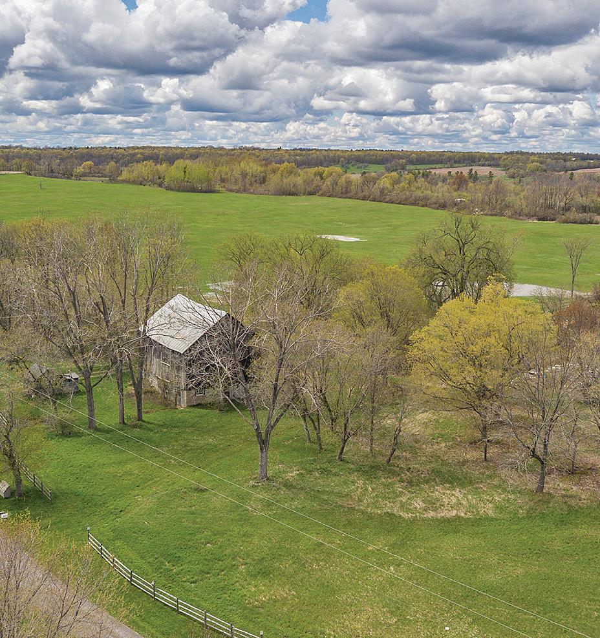
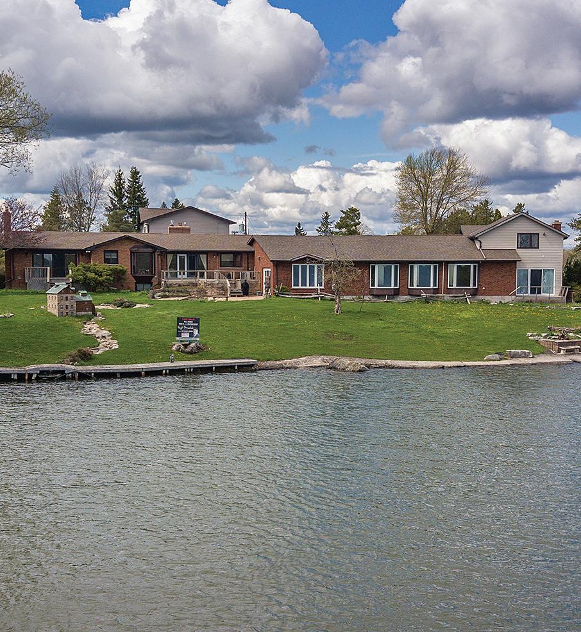
Have you been dreaming of a unique, waterfront home located minutes from the city while still having the privacy of the country? Make your dreams come true with 4 Aragon Road! This magical property belongs to James L. Keirstead, a local and well known Canadian artist known for painting remarkable landscape and heritage pieces. This is the first time the home has been offered for sale. The property includes 78.3 acres of prime land, a barn, drive shed, and other auxiliary buildings allowing for ample storage. This inviting home features sweeping views of the Rideau Channel with 1550+ feet of waterfront from almost every room! As you enter the home you are greeted by the high, vaulted ceilings flowing throughout the kitchen, living, dining, and family rooms. The home includes an abundance of windows allowing sunlight to beam in. This stunning home also features year round swimming. In the warmer months, jump into the refreshing channel. In the cooler months, swim laps in your 48 ft x 16 ft indoor pool including an attached hot tub. Above the attached 3 car garage, is the studio. Off the indoor pool area, there is a self contained guest suite allowing multiple uses. Come view this breathtaking property and see what it has to offer!





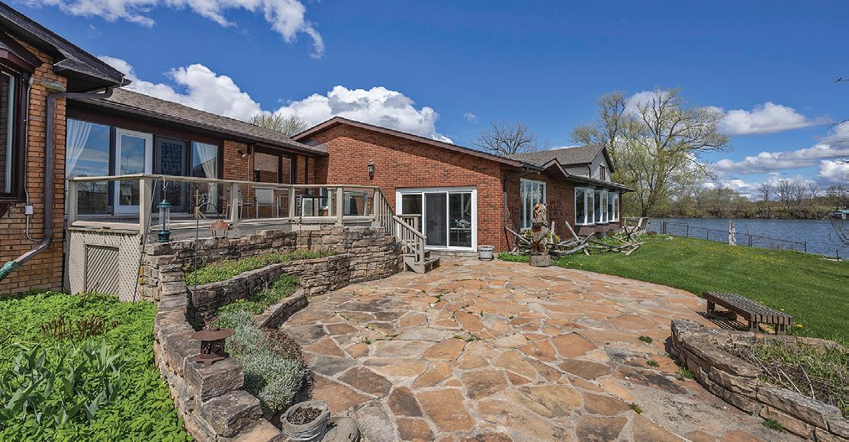
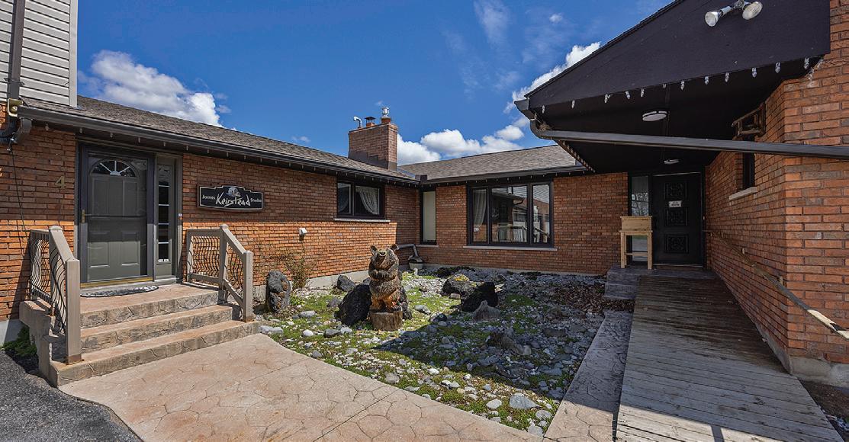
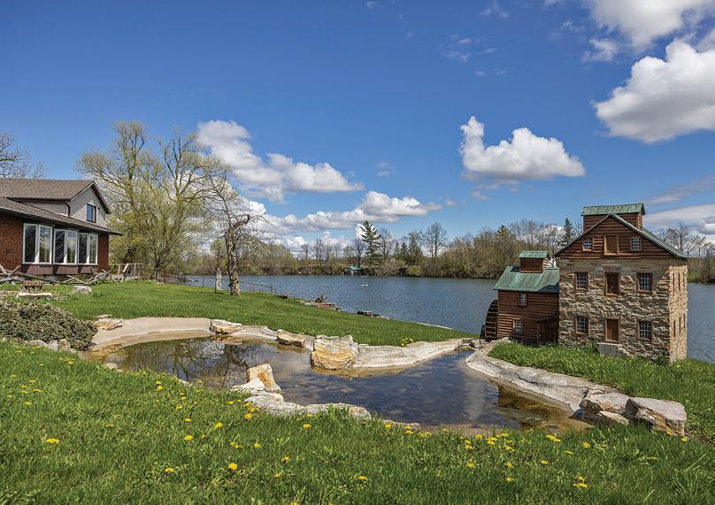
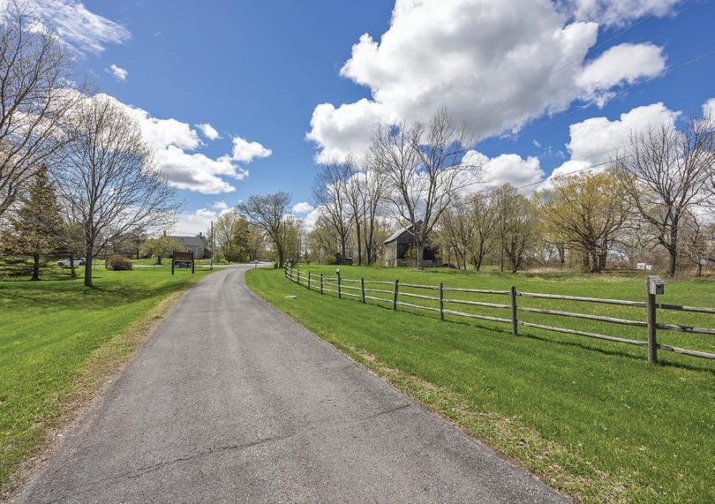


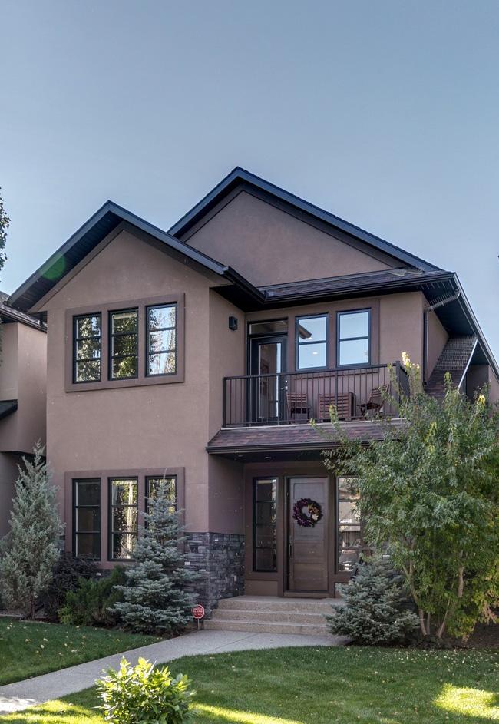
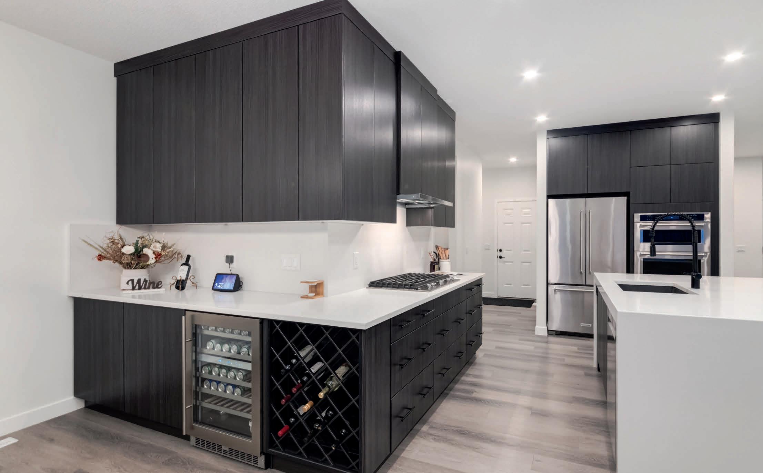
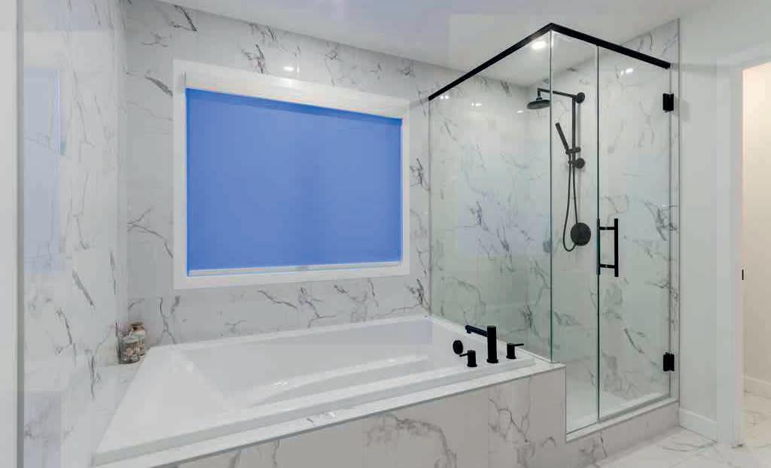
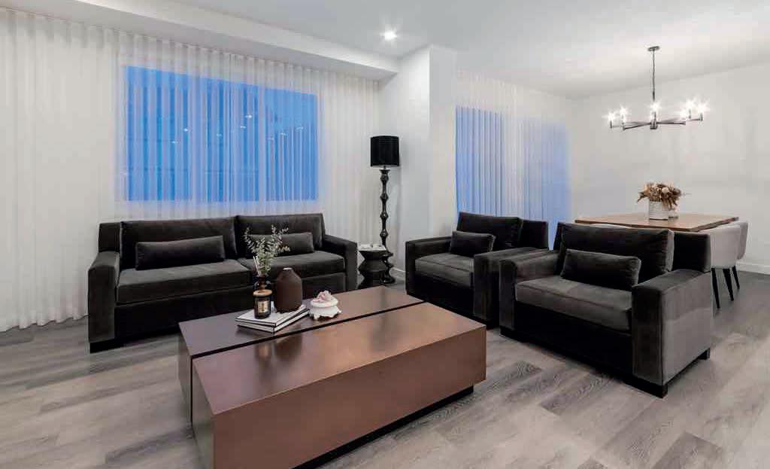
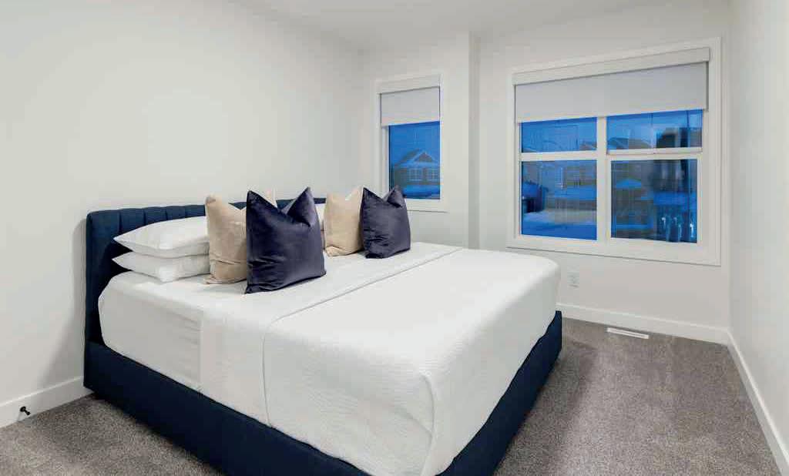
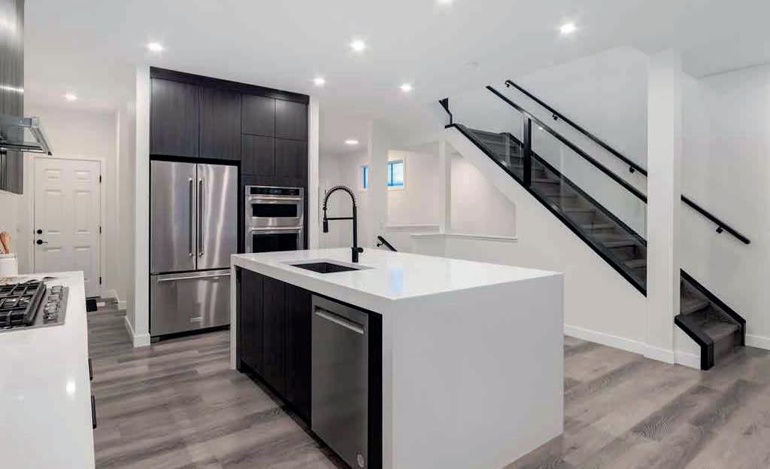
Welcome to the magnificent, award-winning community of Mahogany, where you and your family will enjoy Calgary’s largest lake. With over 2,650 sq ft of stylish and elegant living space, this Jayman BUILT Arlington 28-4 has been impeccably upgraded so you can enjoy its spaciousness and openness. The captivating open-concept main floor features 9-foot ceilings, awe-inspiring kitchen cabinets with built-in bar fridge and wine rack, quartz back splash, gas stove, built-in oven, wall-to-wall vinyl plank flooring, and spacious pantry. The striking glass staircase leads to the upper level which boasts 4 bedrooms, a bonus room, main bath with dual sinks, and laundry area. The magnificent master bedroom includes a lavish 5-piece ensuite bath with his/her sinks and custom walk-in closet. The lower level is unfinished, has been upgraded to 9-foot ceilings, and ready for development. To complete the brilliant accents are the double airconditioning units, solar panels, customized windows and coverings throughout, double sliding patio doors off the dining area, doubleattached garage and even a landscaping credit. With a combined 84 acres of lake and beachfront with 2 private beach clubs, you and your family will enjoy swimming, canoeing, kayaking and pedal boating in the summer and skating, ice fishing and hockey in the winter. Just minutes away is the retail and professional services at Westman Village and Mahogany’s Urban Village. Take your private tour today!
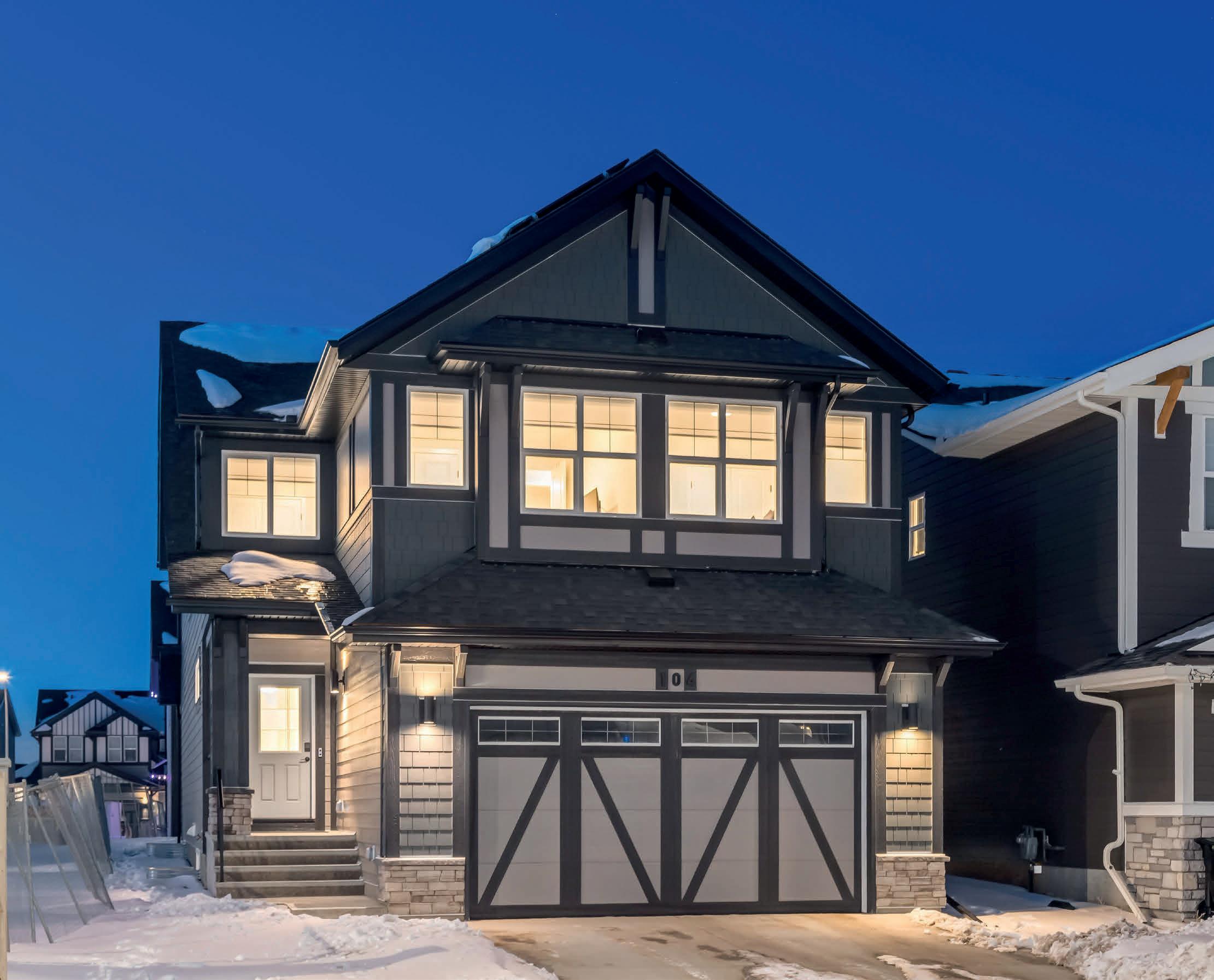
403.477.3536

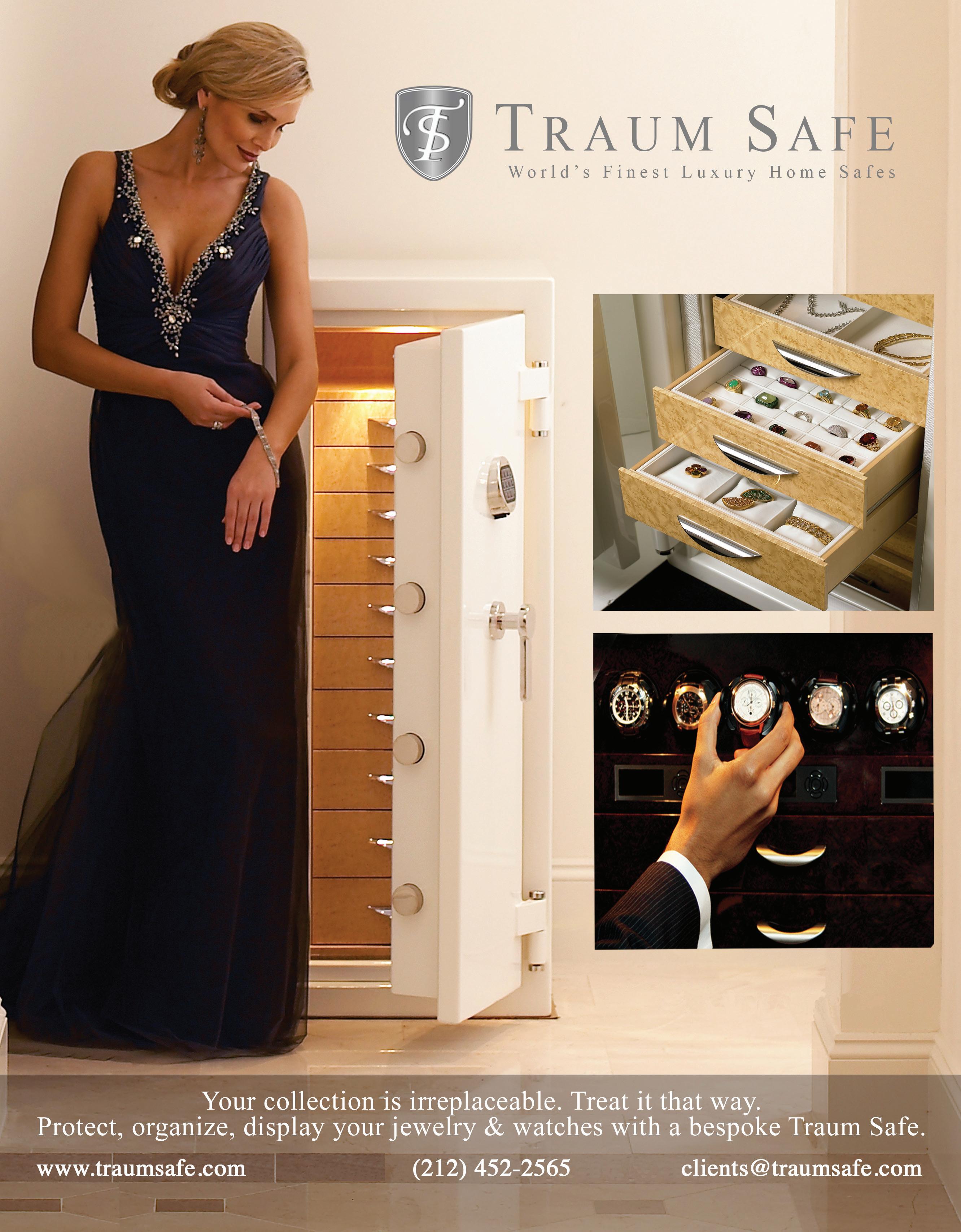
c: 403.815.8185

christina@calgarylofts.com


www.calgarylofts.com
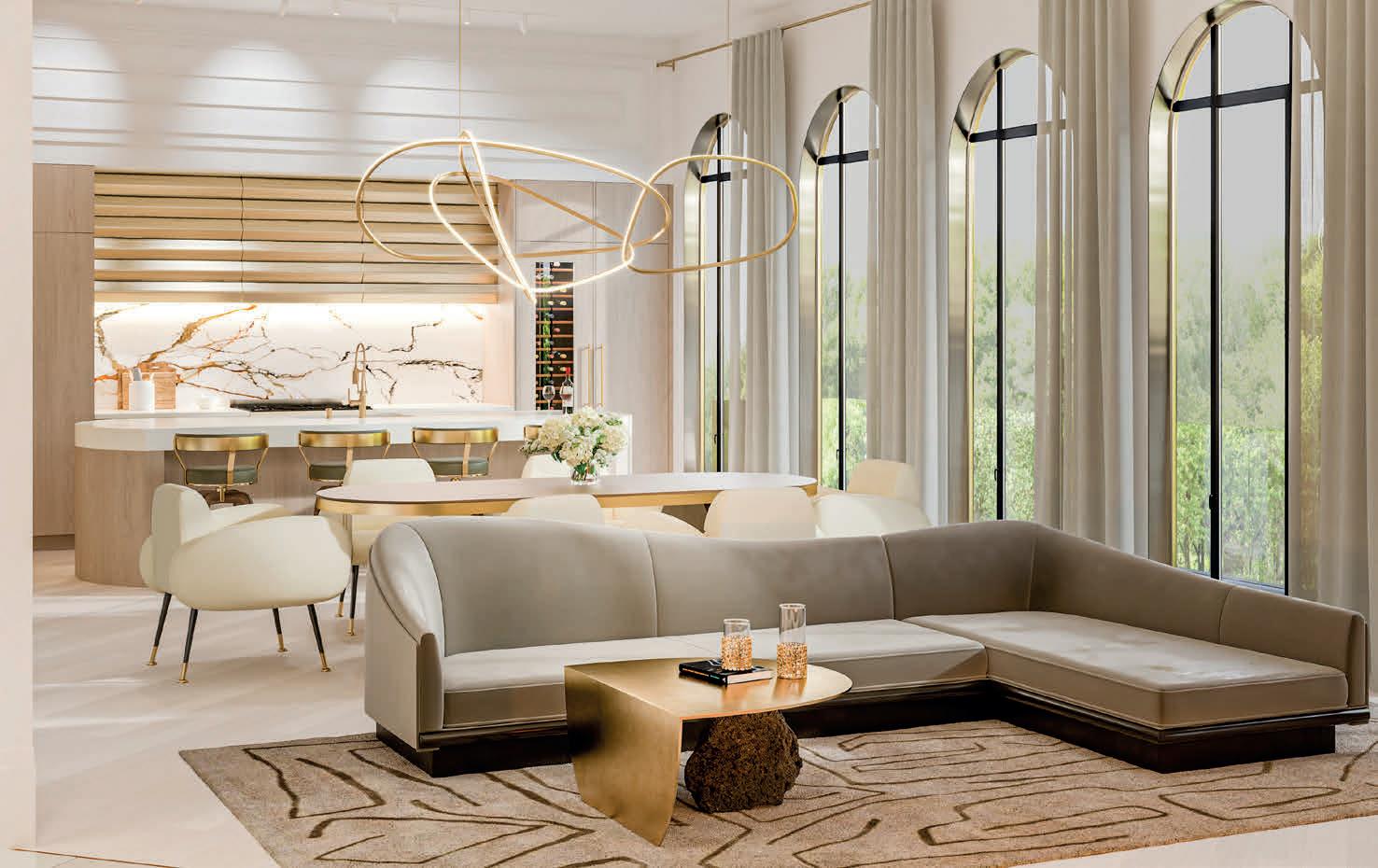
This luxury single level residence occupies an entire floor with private elevator access that opens into the unit and is 1926 architectural square feet. Contained in a 2 unit modern day loft inspired by the beauty of Paris. Defining features include 12 ft ceilings throughout, oversized arched windows, exclusive and private ground level patio with built in gas fireplace, and a secure double attached garage. In addition, there is a frameless glass balcony spanning 30 ft off of the main entertaining space, a 3 sided gas stone faced fireplace and bar in the living room, and an executive style corner office. The unit is adorned with Italian and Spanish tile, sustainably sourced engineered hardwood, and full stone slabs, all exclusively from Porcelanosa. Chef’s kitchen is equipped with an integrated refrigerator, 36 inch gas range with griddle, 91 bottle capacity wine cabinet with dual temperature zones, curved 12 ft oak island with quartz countertop and luxe gold Brizo faucet, full porcelain slab backsplash, and drawer microwave.
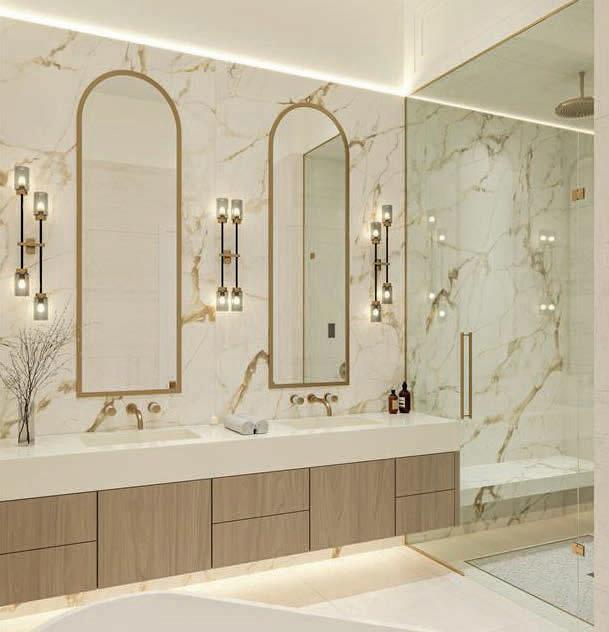
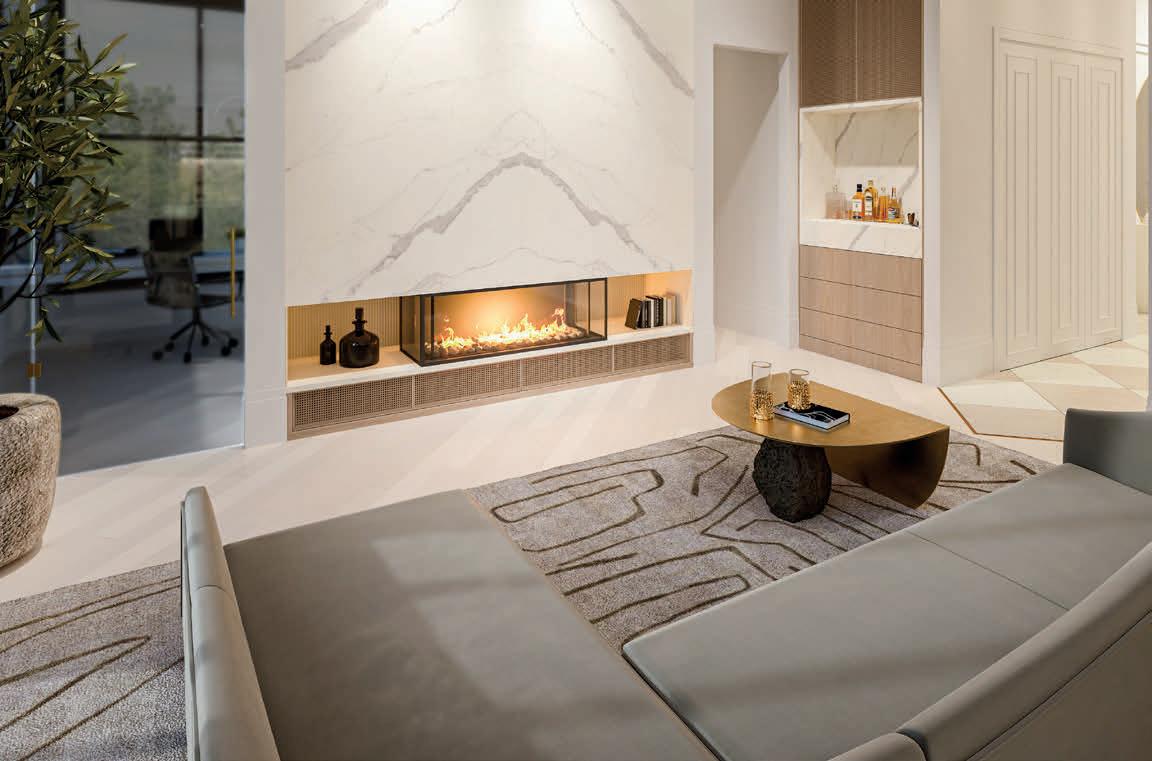

This is a truly remarkable home! From the moment you pull up to the curb on this beautifully manicured street, you’ll notice the attention to detail in this luxurious Altadore home. Expansive 10’ ceilings accentuate the grand foyer which leads into a main floor office, a generously appointed kitchen, dining room and great room with plenty of custom built ins including a bar area. Upstairs features a large master bedroom which is open to a spacious walk in closet & custom ensuite featuring stand alone tub, tiled double shower, double sinks & in floor heating. There is a coffee bar just outside the master - perfect for making a morning espresso to take out to your private balcony. The home has a 3 zone Sonos system for entertaining or quiet evenings at home. The spacious yard is equipped with in-round irrigation and beautiful mature trees. Don’t miss the chance to call this beautiful home yours!
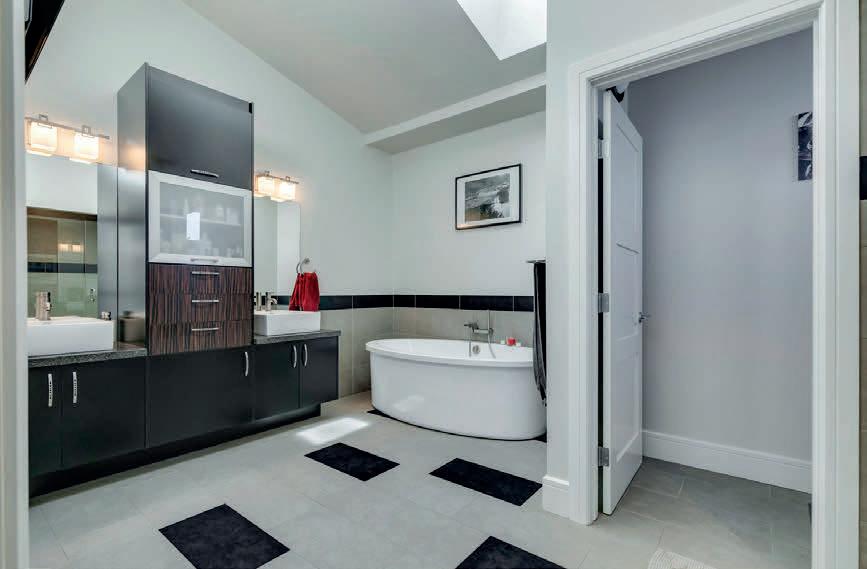
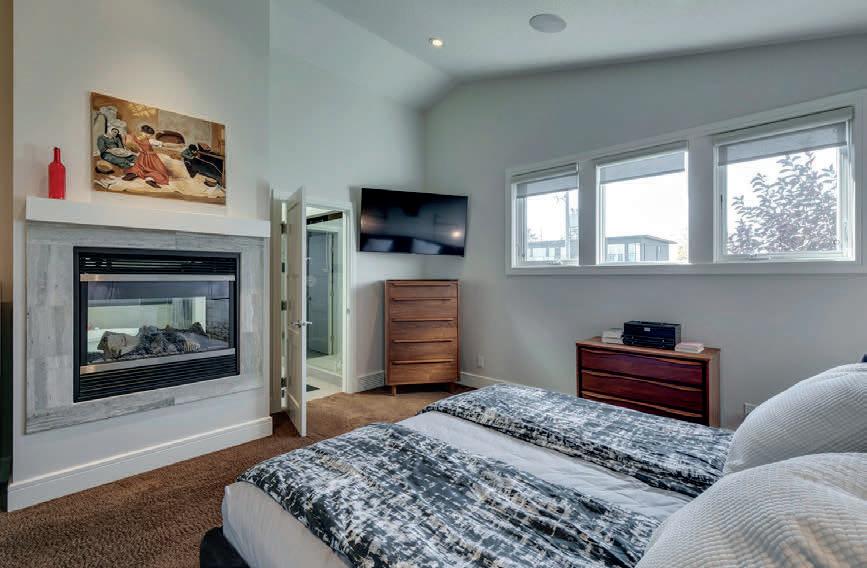
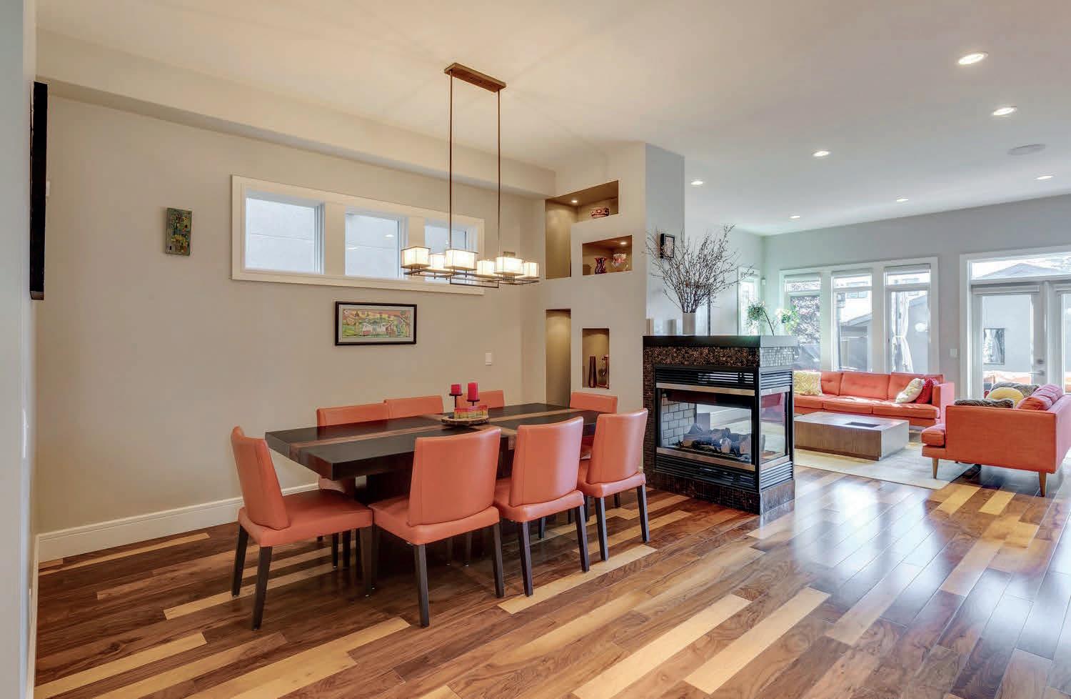
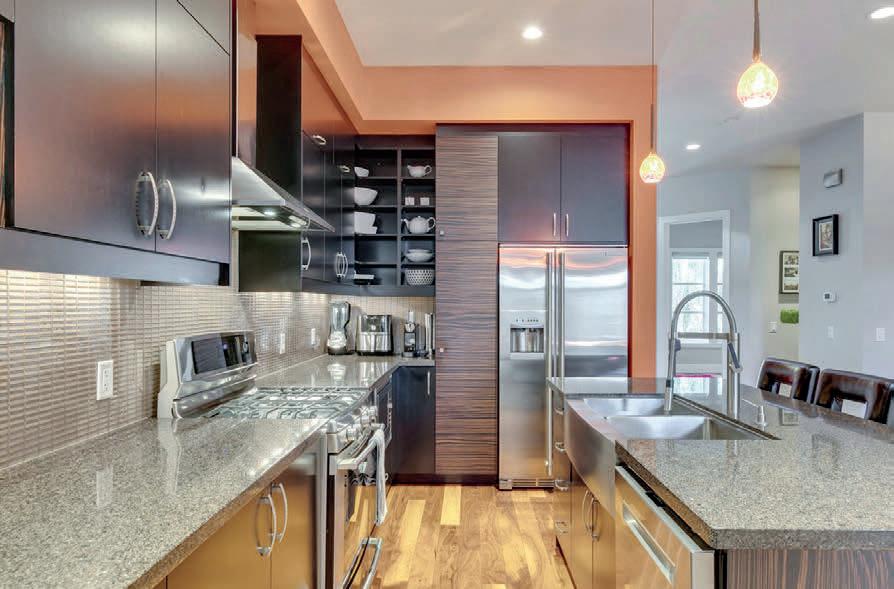
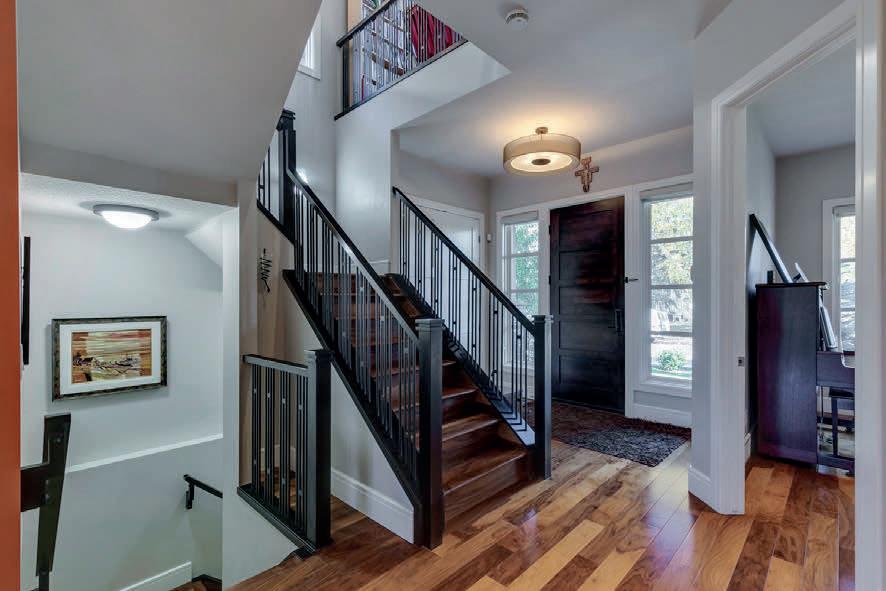
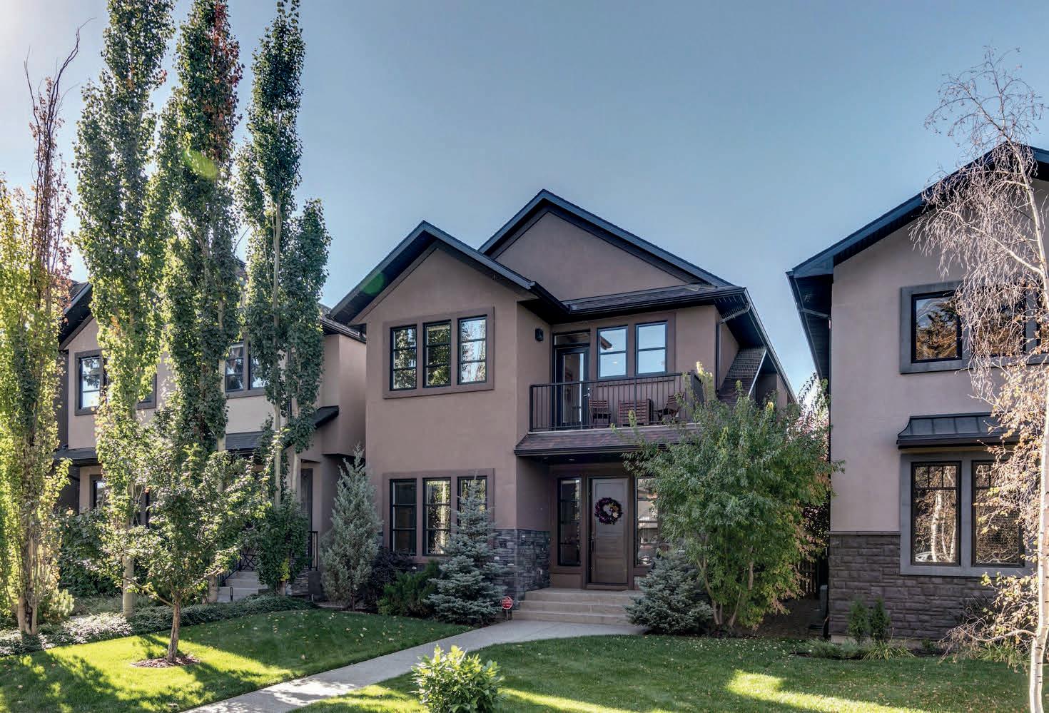
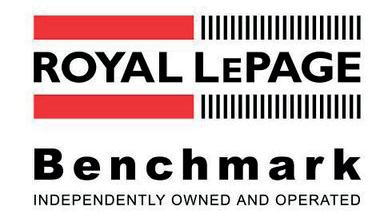
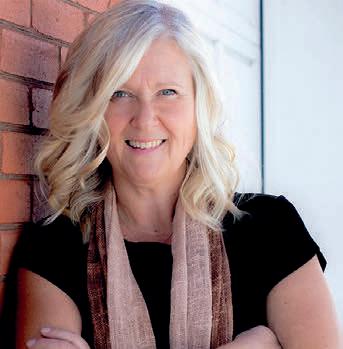
Prepare to be amazed. Fantastic professional design and supervision. Totally inspired re imagining of character and contemporary. This is a home with legacy. Taken back to the studs and completely rebuilt. Over 4000 sq ft of living space. Open concept featuring outstanding kitchen, living, dining, parlor plus main floor guest bath. Giant master with balcony plus 2 bedrooms, laundry and luxurious main bath on second level. Charming 3rd level loft with second en suite. Sensational home theater and 5th bath in lower level. All this plus a magical wine cellar and tasting vault. Wow almost too much to absorb at once. This home has been completely modernized with in floor, forced air heat plus central AC. Triple glazed glass and all less than 3 years old. Spectacular.
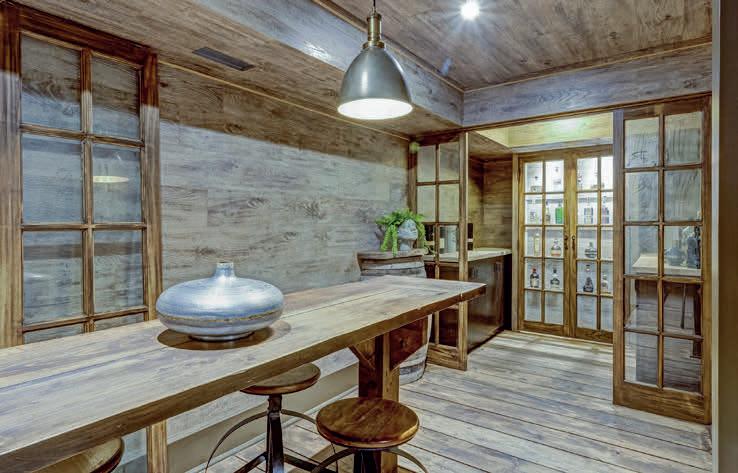
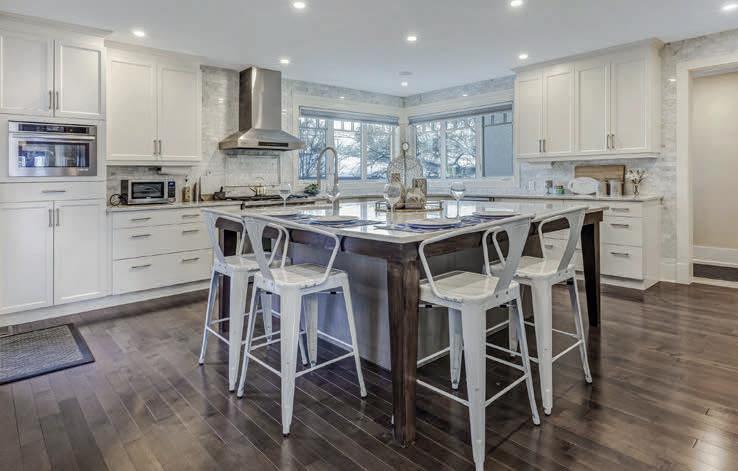
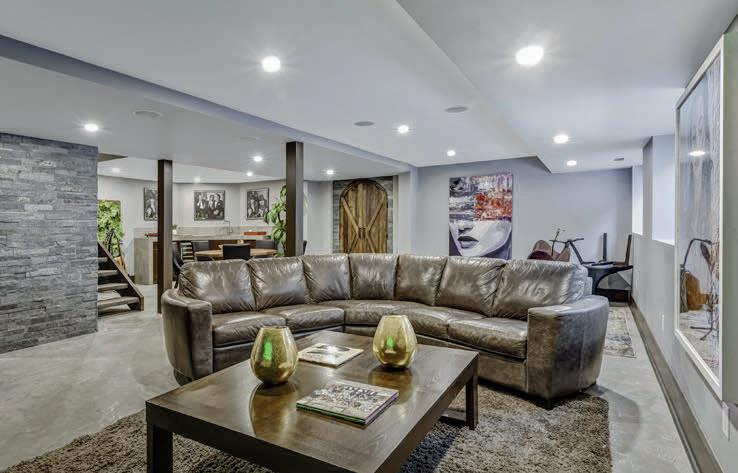
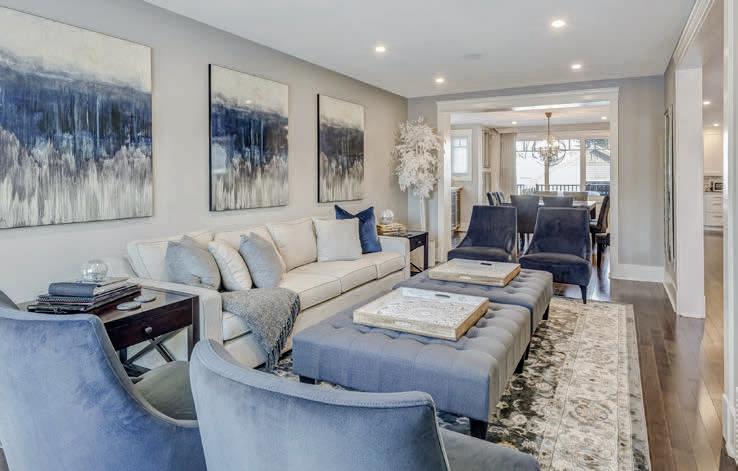
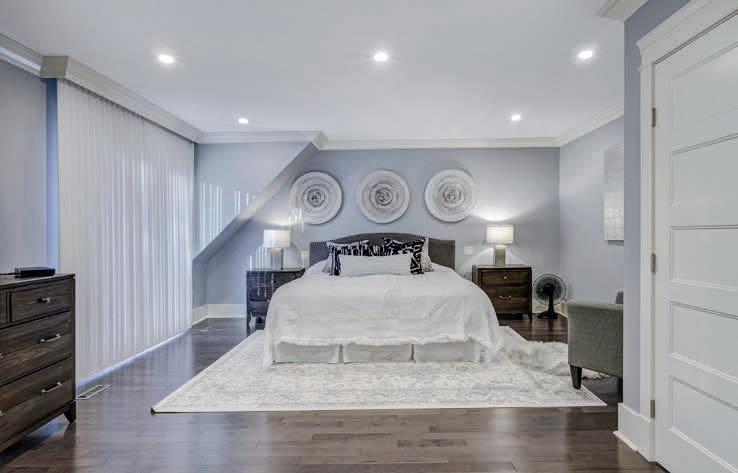
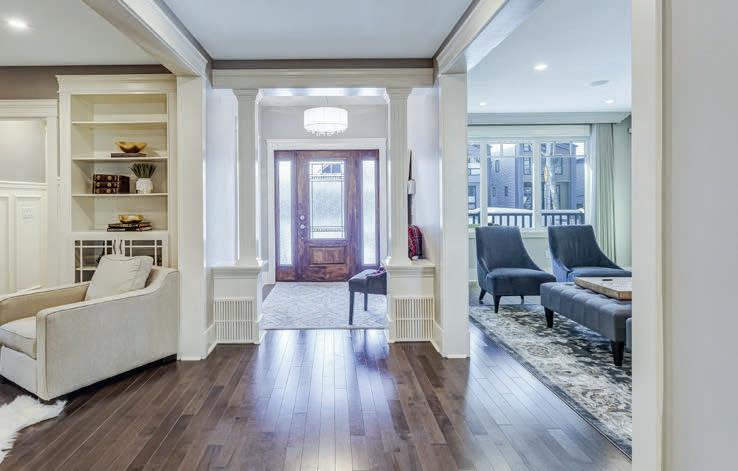
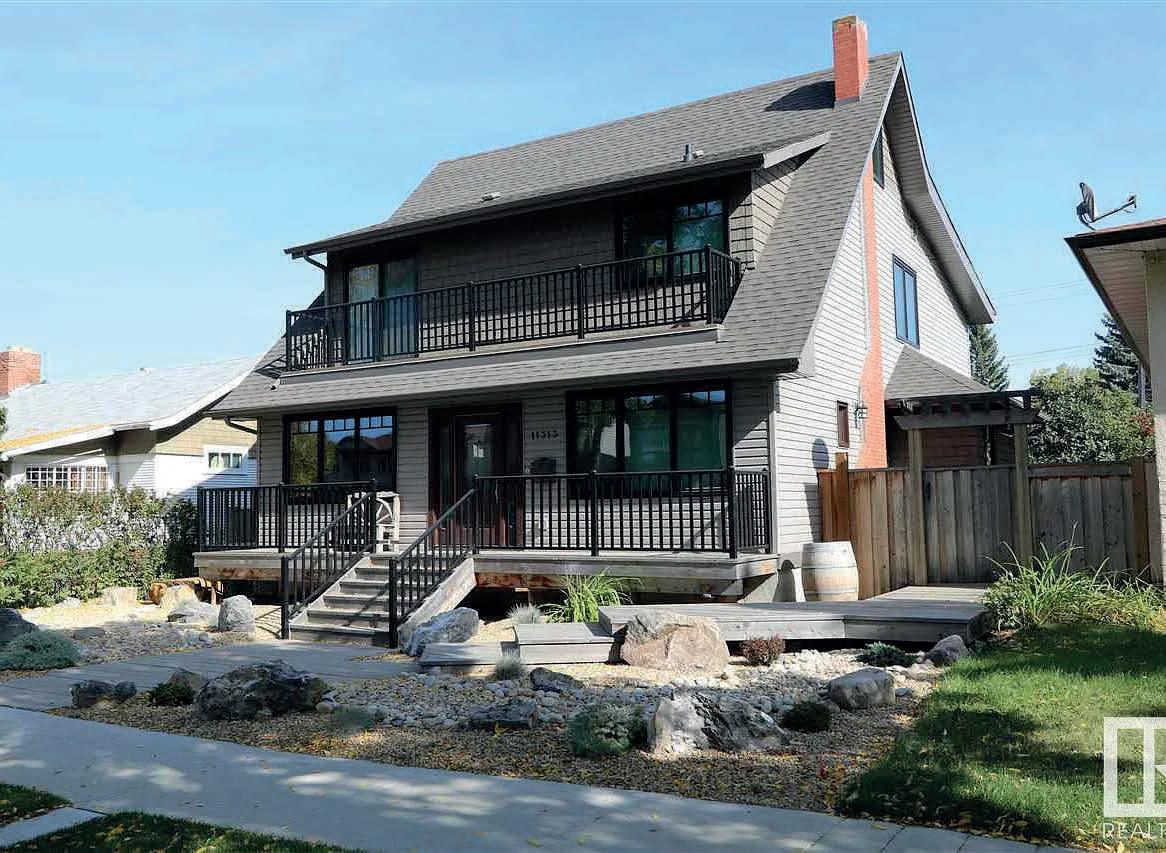
MLS#: E4331131 | Youtube: https://www.youtube.com/watch?v=hXxhExFHE6s
M: 780.951.9966 | O: 780.450.6300
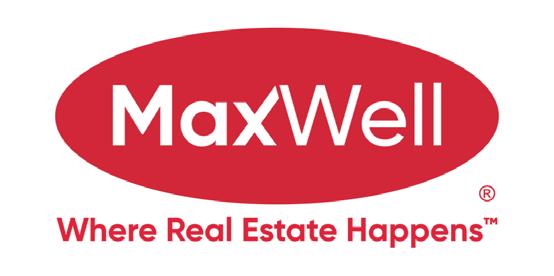
todunn@shaw.ca
www.trevordunn.com

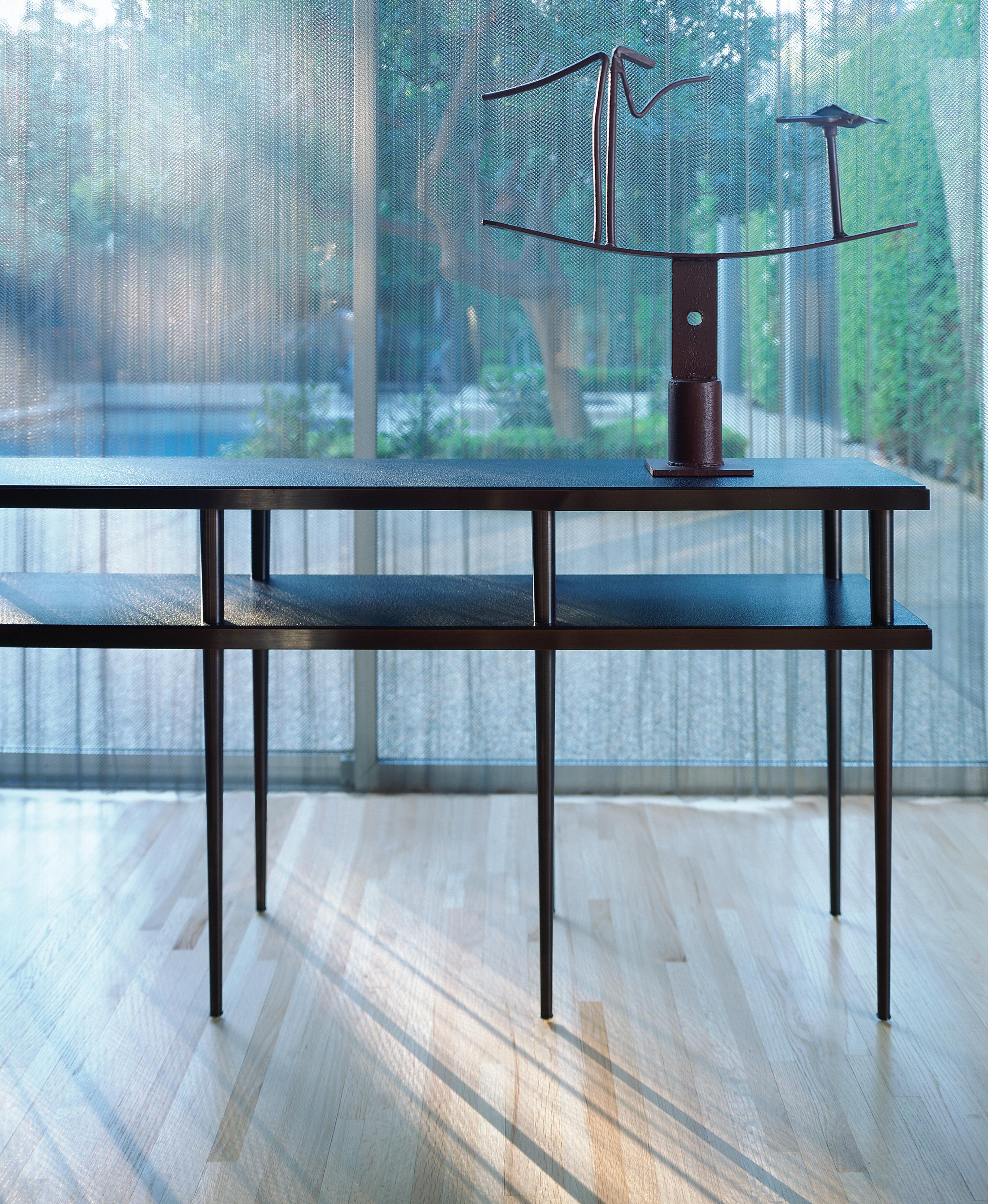
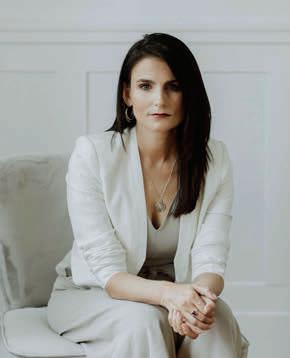
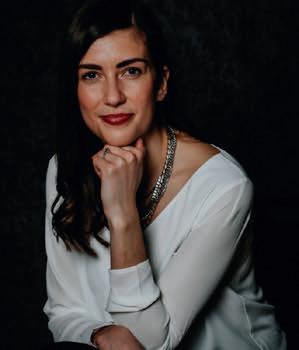
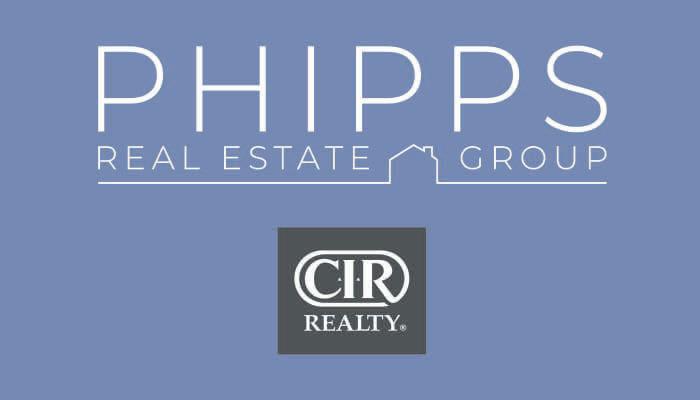
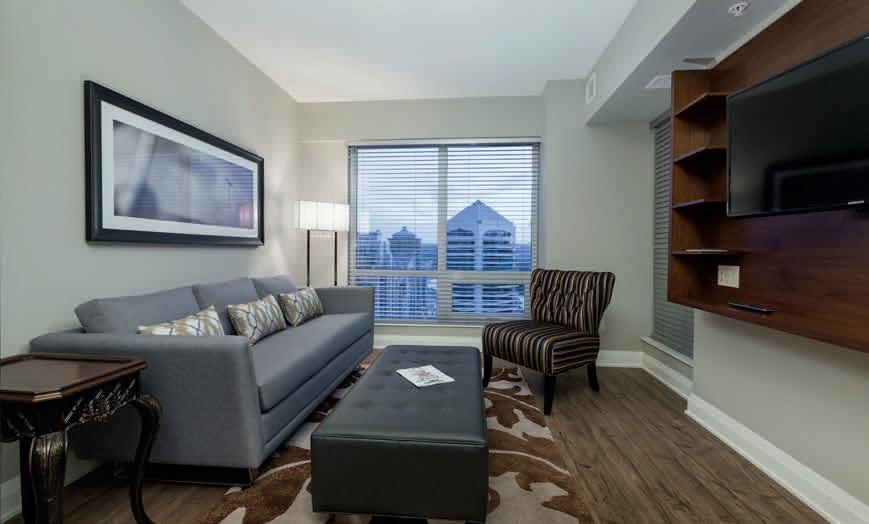
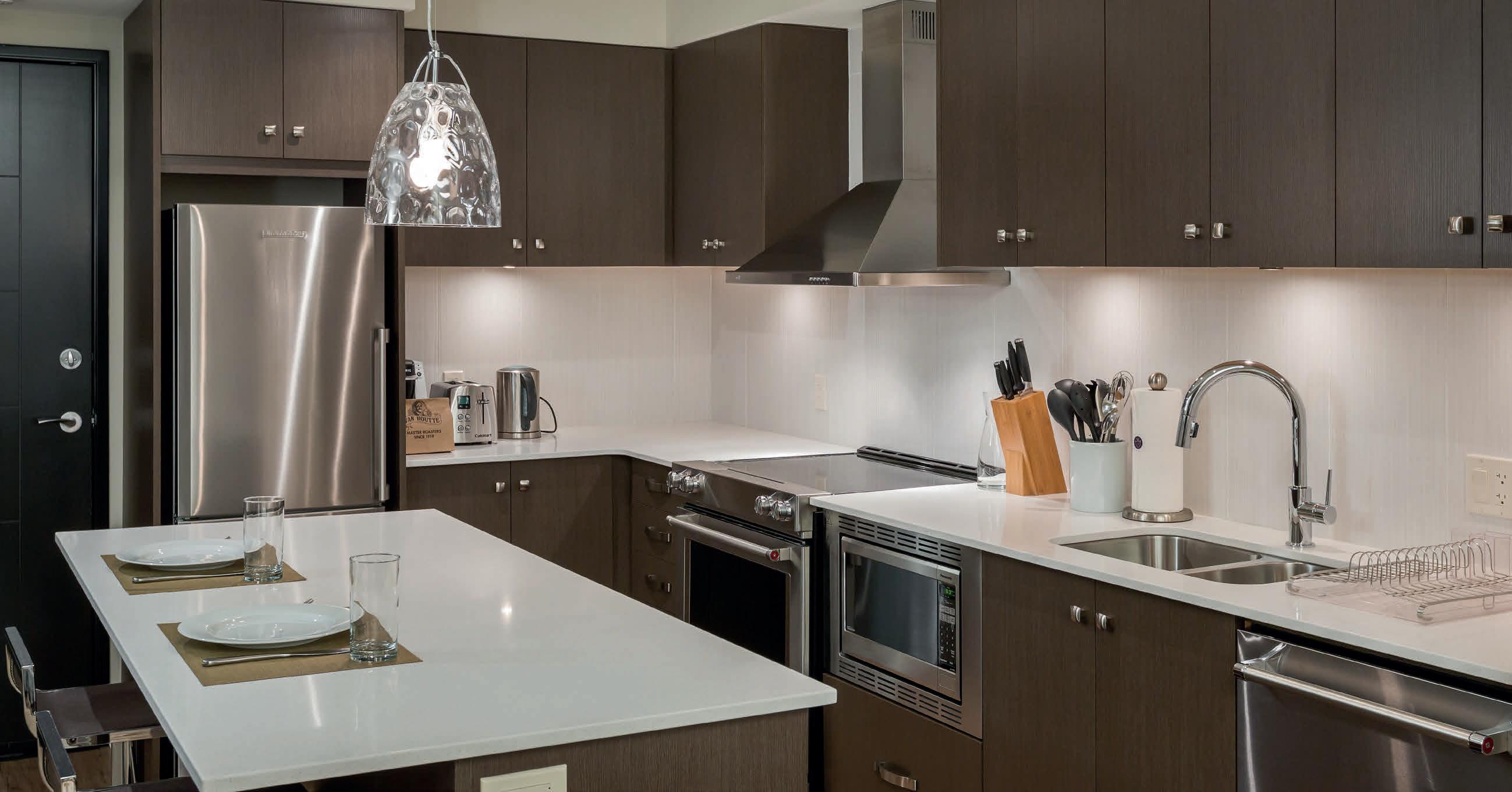
1 bed, 1 bath unit featuring breathtaking skyline views in the highly-sought after building, Vogue! This unit has been developer owned since the building’s completion in 2017 and was finished at a higher specification, giving it a very luxurious feel! The gourmet kitchen features quartz countertops, Westridge Cabinets with European-style hardware, and stainless steel appliances. The large kitchen island with bar seating provides the perfect space to prepare, dine, and entertain. When you enter the living room, you’ll notice the hotelinspired built-in with 40” TV. The spacious bedroom features built-in side tables and another 32” TV, along with a large closet. Quartz countertops continue in the 4-piece bathroom, which has been upgraded with a custom glass shower. An energy efficient washer and dryer is located in-suite. Even the hallway leading to this unit was upgraded and customized to give an elevated experience that is different than the other floors. Titled underground parking and extra storage is included. The Vogue’s 36th floor is dedicated entirely to amenities including a gym, yoga studio and meeting room. Desirably located in Calgary’s Downtown west end, the Vogue is 1 block from the LRT and just steps away from Calgary’s Bow River Pathway and the Core Shopping Mall, as well as just a 15 minute walk to countless amenities on 17th Avenue and in Kensington.
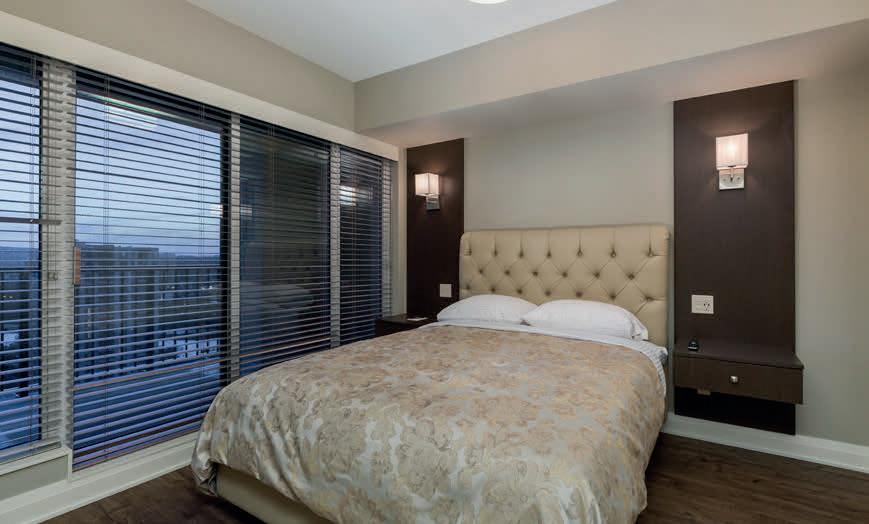
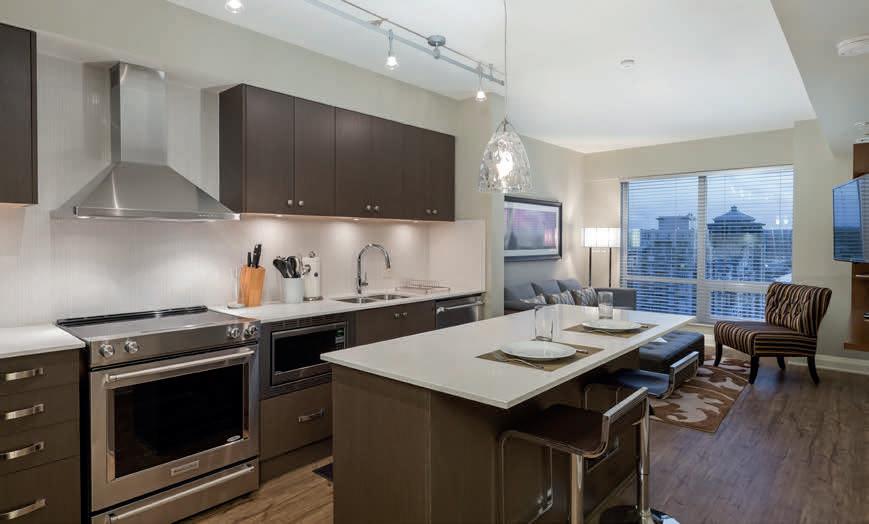
This spring, homeowners are eyeing many popular styles and trends for improving their outdoor spaces. If you want to revamp your outdoor space, we’ve got you covered with some significant outdoor living design and appliance trends.
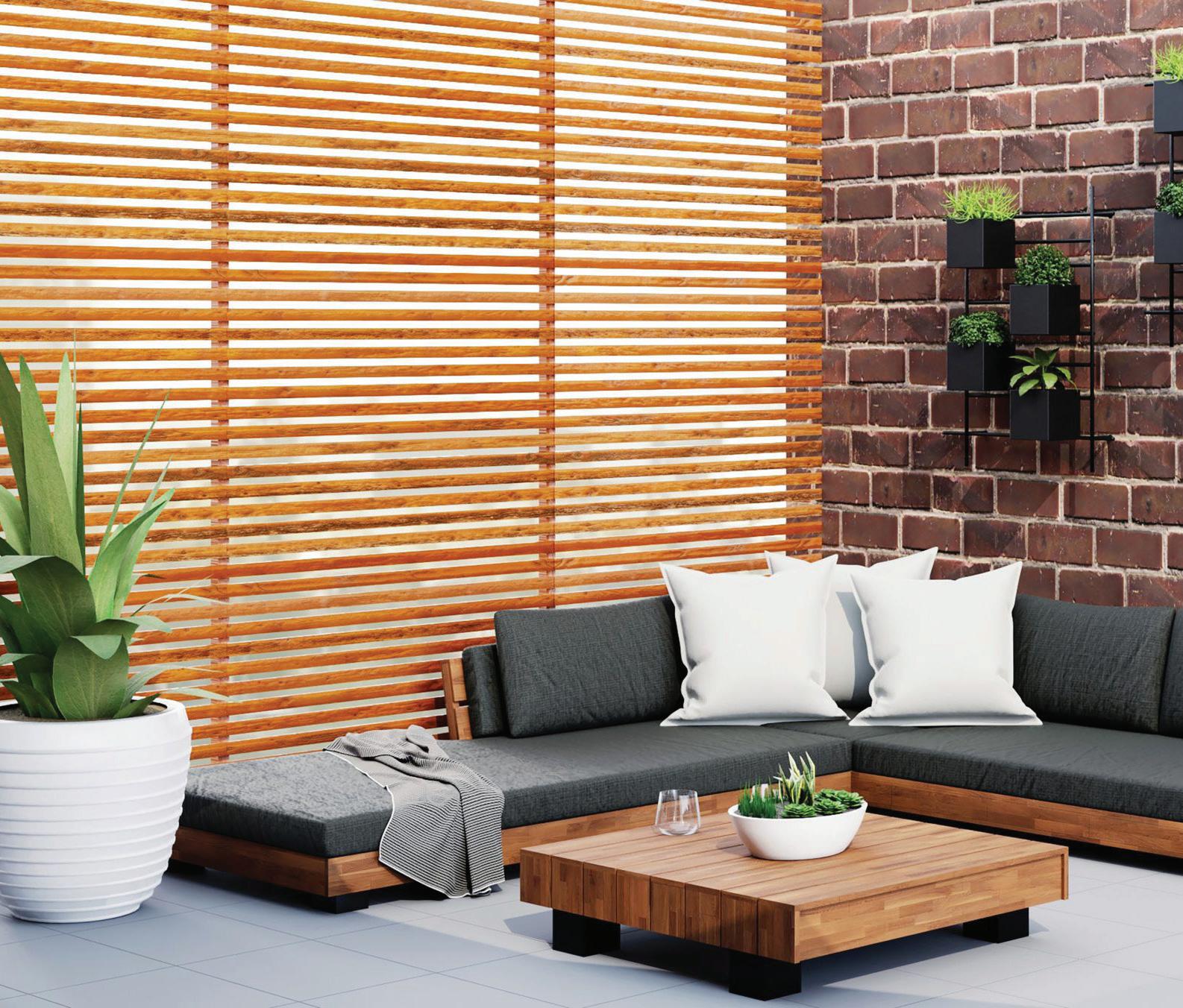
Homeowners working from home have keyed in on working outside in a pleasant, customized environment. Creating a comfortable outdoor workspace with a desk or table area is popular for those hoping to make work as enjoyable as possible while also soaking up some Vitamin D.
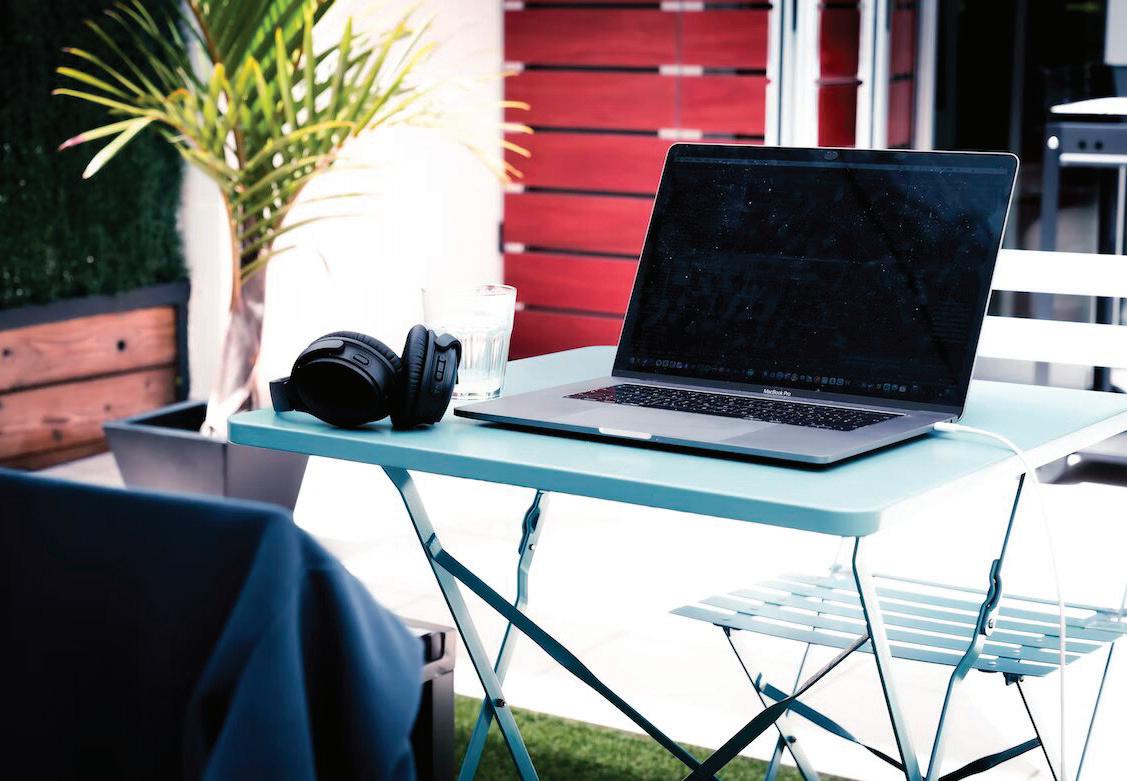
Homeowners have long been using their outdoor spaces for dining, but now, many also implement built-in kitchens and bars to maximize their time outdoors. Many choose to have built-in barbecues, fridges, or wet bars, but others prefer more unique appliances such as wood ovens.
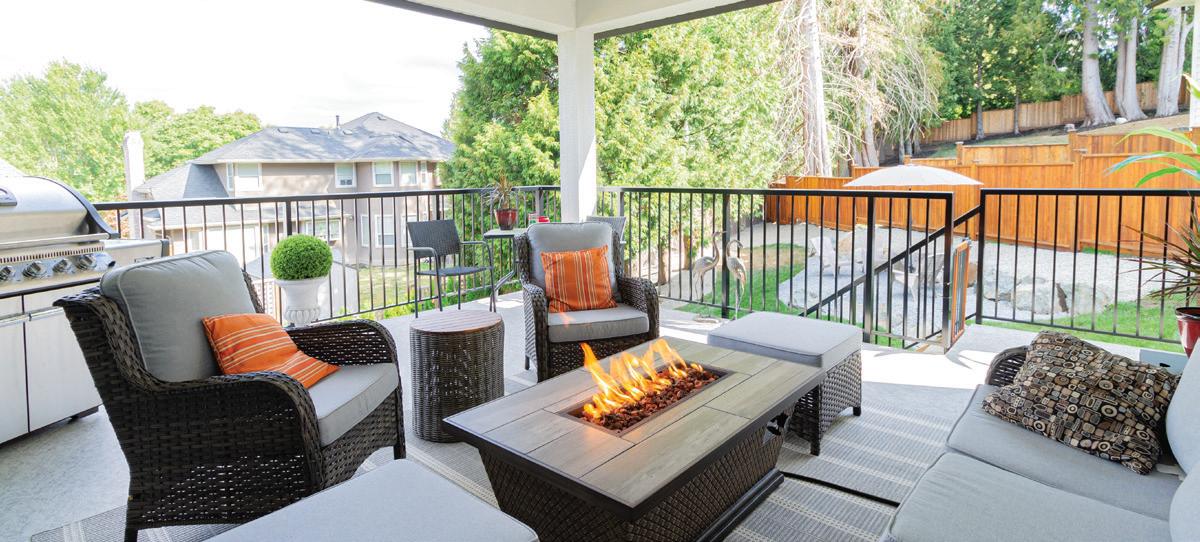
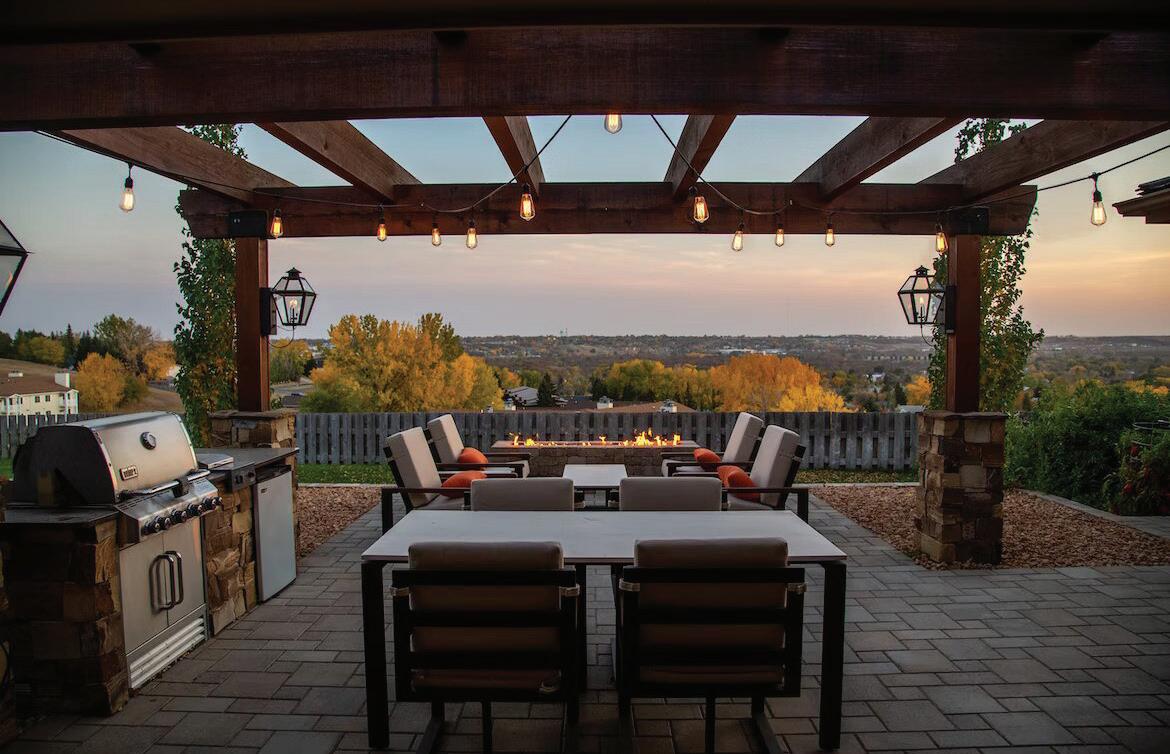
Even in spring and summer, at night, the weather can still be frigid in many parts of North America. That is why fire pits have become so desirable for outdoor spaces. But one recent trend is combining comfort and utility. A fire pit table is a table with a built-in fire pit in its center, usually fueled by propane. These excellent communal spaces help everyone stay warm—without excess smoke—while also serving as a gathering space.
Creating zen gardens involves implementing sand, rocks, wood, and plants with no water. This traditionally Japanese style of space curates a sense of relaxation and ease, and it is a rising low-maintenance garden choice.
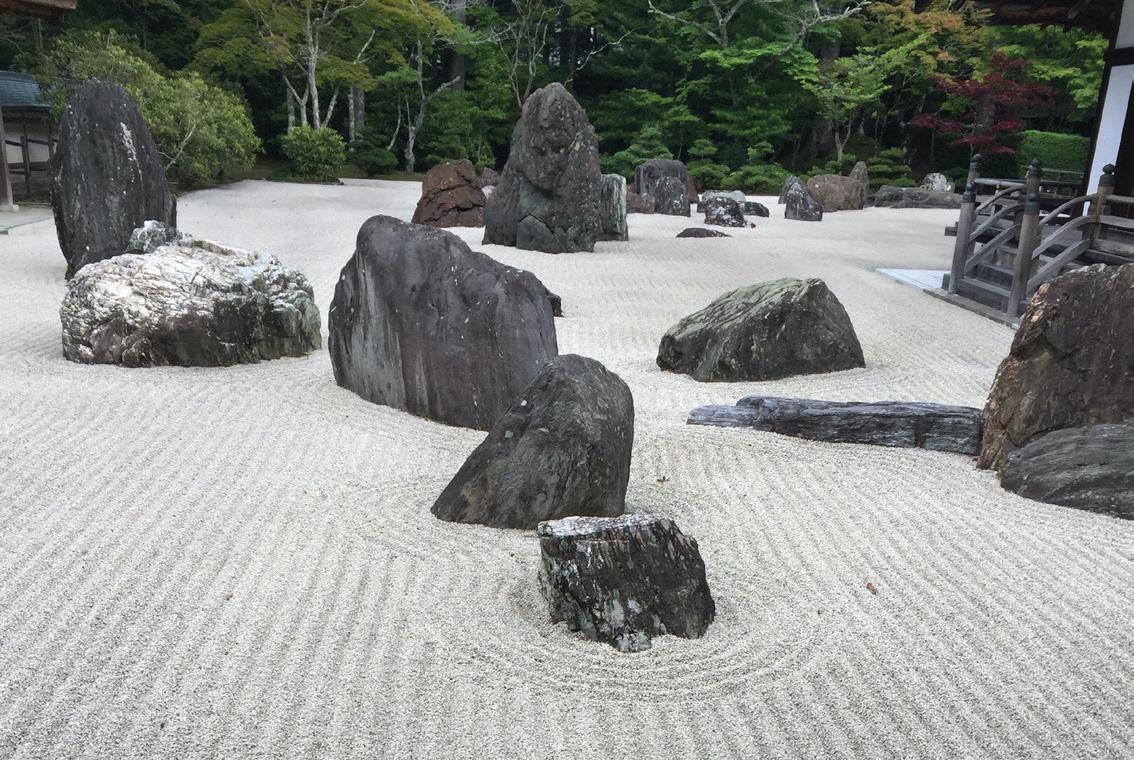
Especially for smaller outdoor spaces, vertical gardens and living walls are ideal for maximizing space while still growing beautiful vegetation. A large range of plants, including ferns, herbs, and succulents, lend themselves incredibly well to this style of growth.
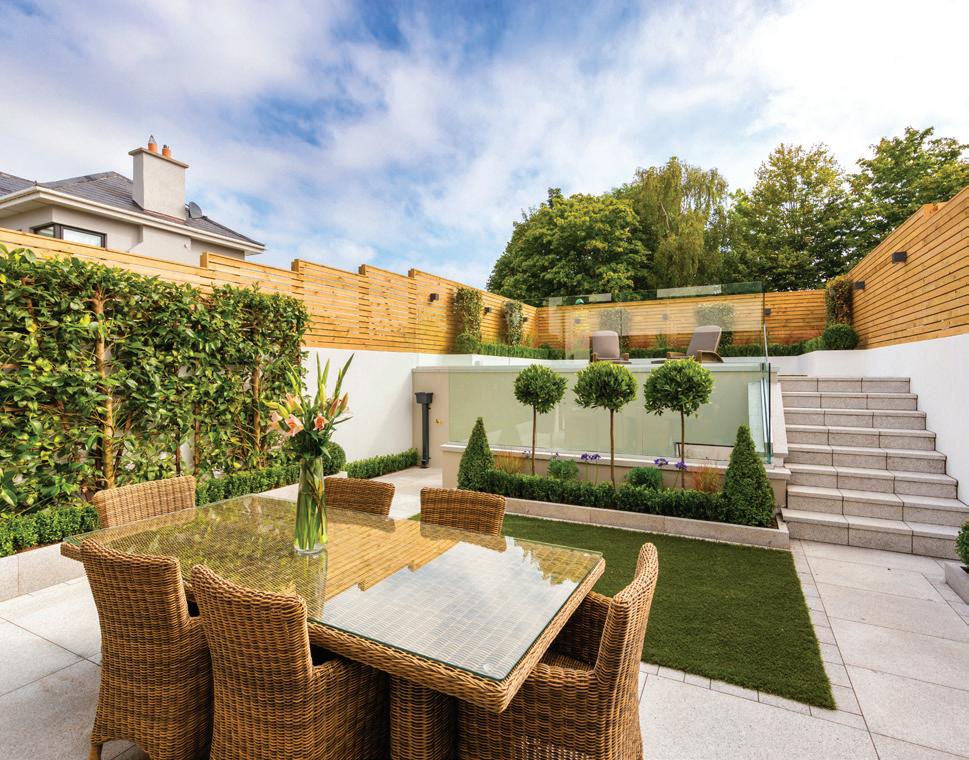
Numerous homeowners have couches and chairs in their backyards decorated with colorful pillows. Adding seasonal colors with warm hues, such as reds, yellows, and lavender shades, will make a backyard space pop all the more as the natural spring colors emerge.
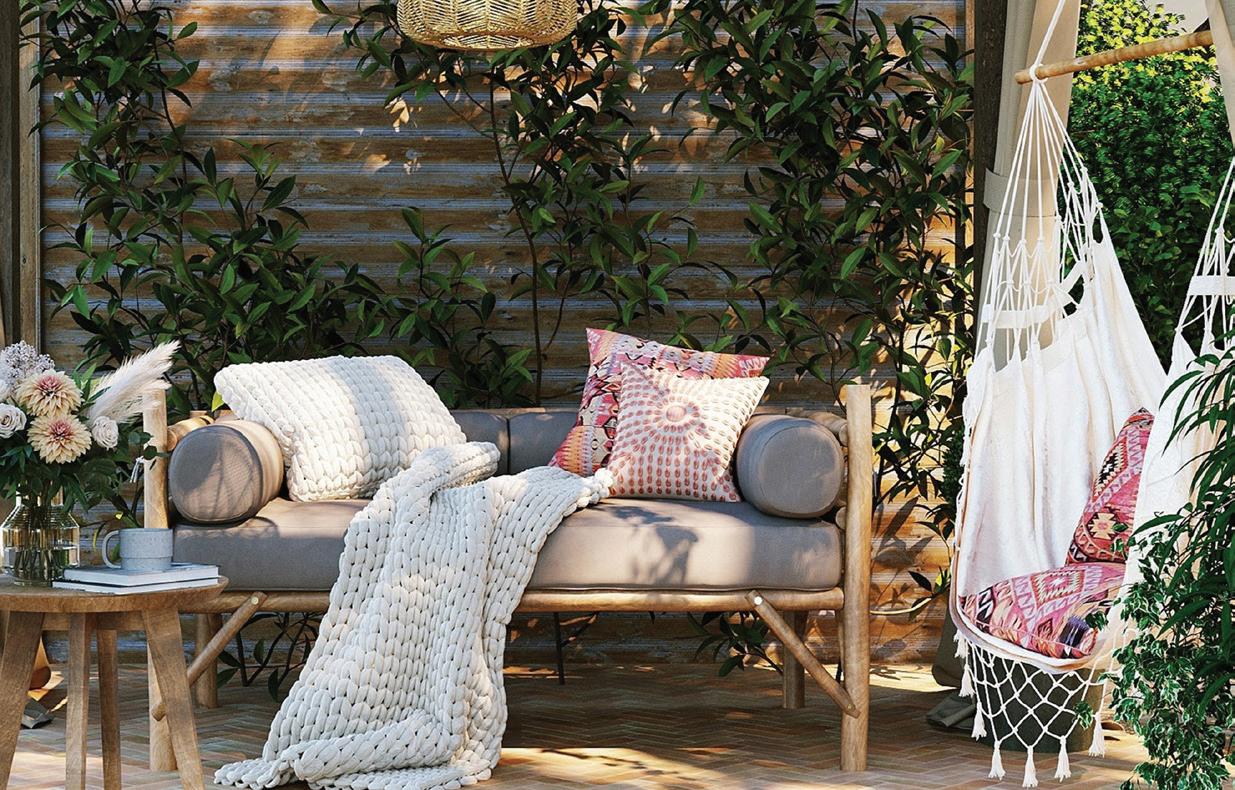
Creating a blended indoor-outdoor space is a great way to design a comfortable communal area. Many choose to have screens, pergolas, and similar delineating items that distinguish a space’s covered sections. Indoor-outdoor spaces are also especially useful in regions with variable climates since they can offer protection from the elements.
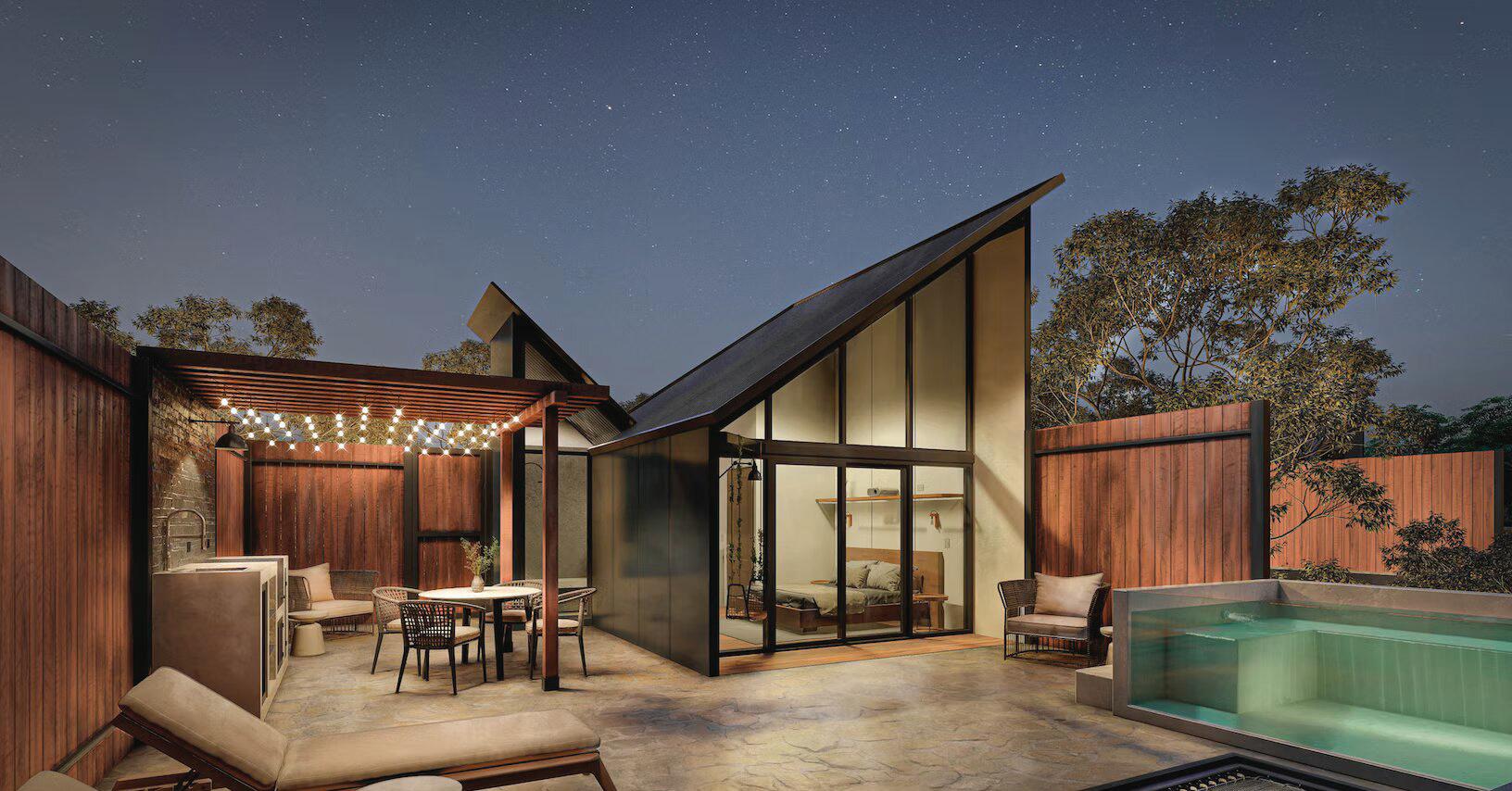
If you’re looking to buy or sell a Edmonton home, my knowledge of the local market is unparalleled. No matter what your goals, I have the knowledge, experience and strategic approach to make your move a success. This site has extensive community information, consumer links, school information, free reports, real estate answers and more. Ready to talk about your Edmonton real estate goals? Contact me today: I’m ready to listen!
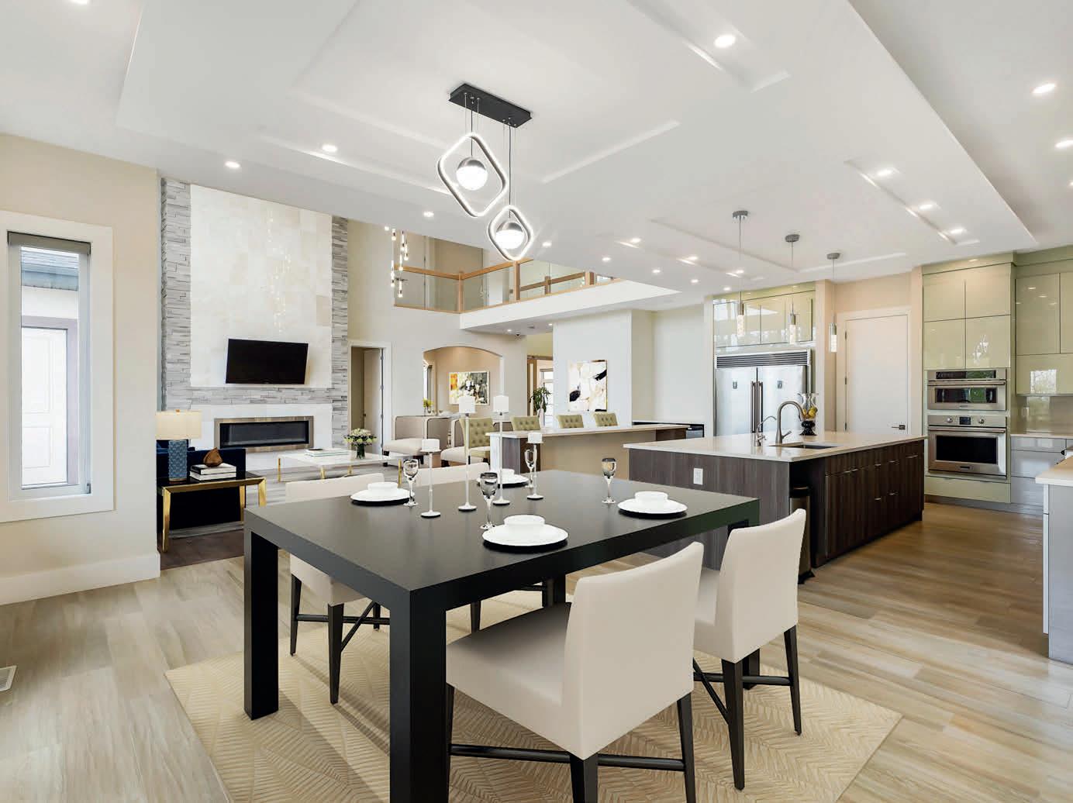
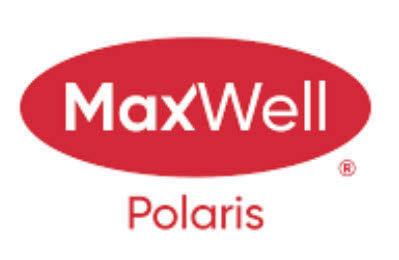
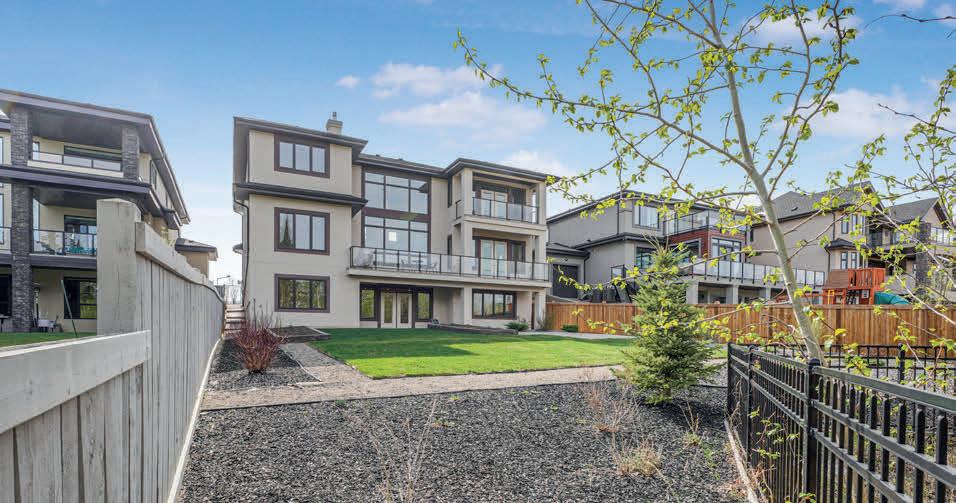
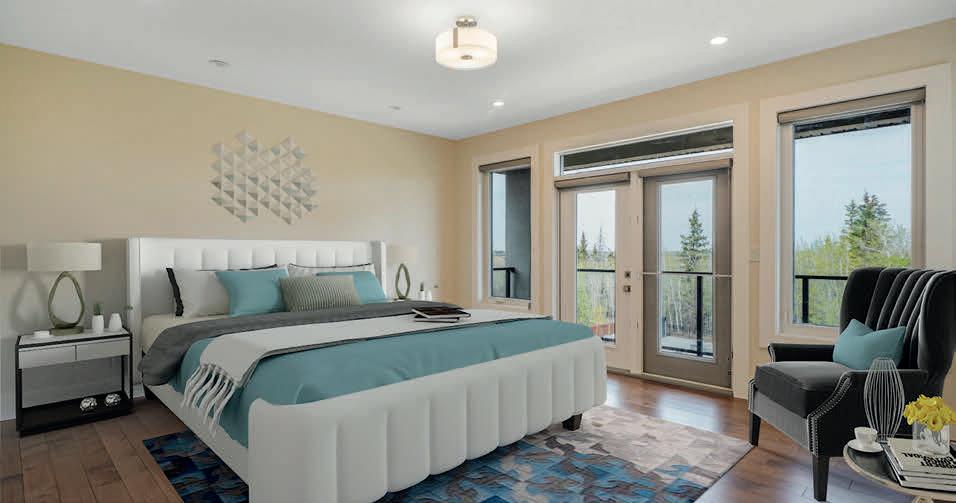
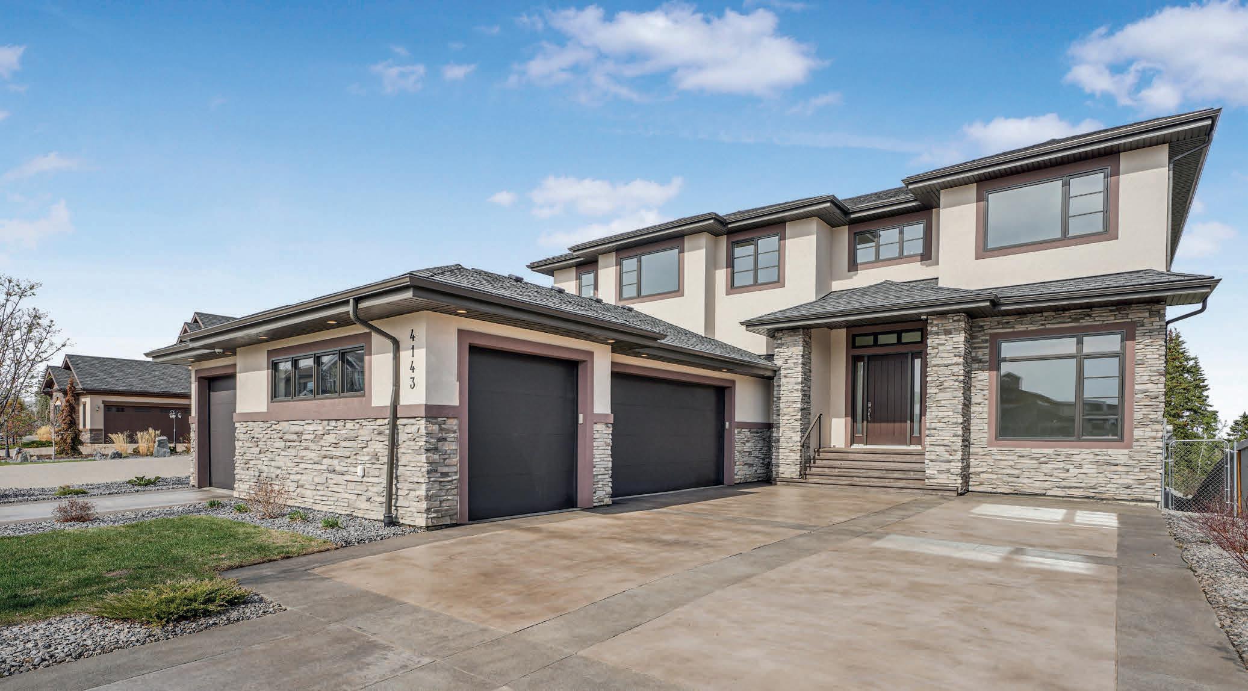
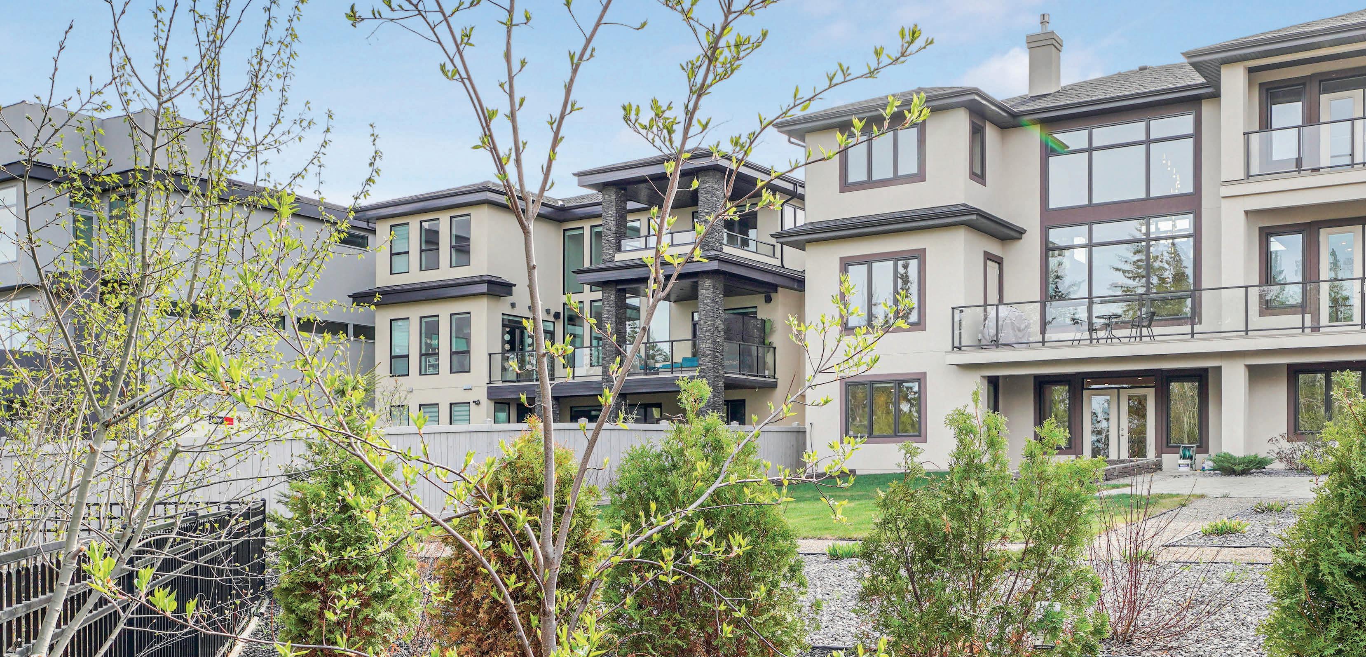

Introducing a masterpiece of luxury living, this exquisite home boasts exceptional architectural design spanning over 4,550 sq ft with soaring 20’ high ceilings. The breathtaking panoramic views of downtown and Edmonton’s River Valley can be enjoyed from all three developed floors, offering a perfect backdrop for both entertaining and relaxation.
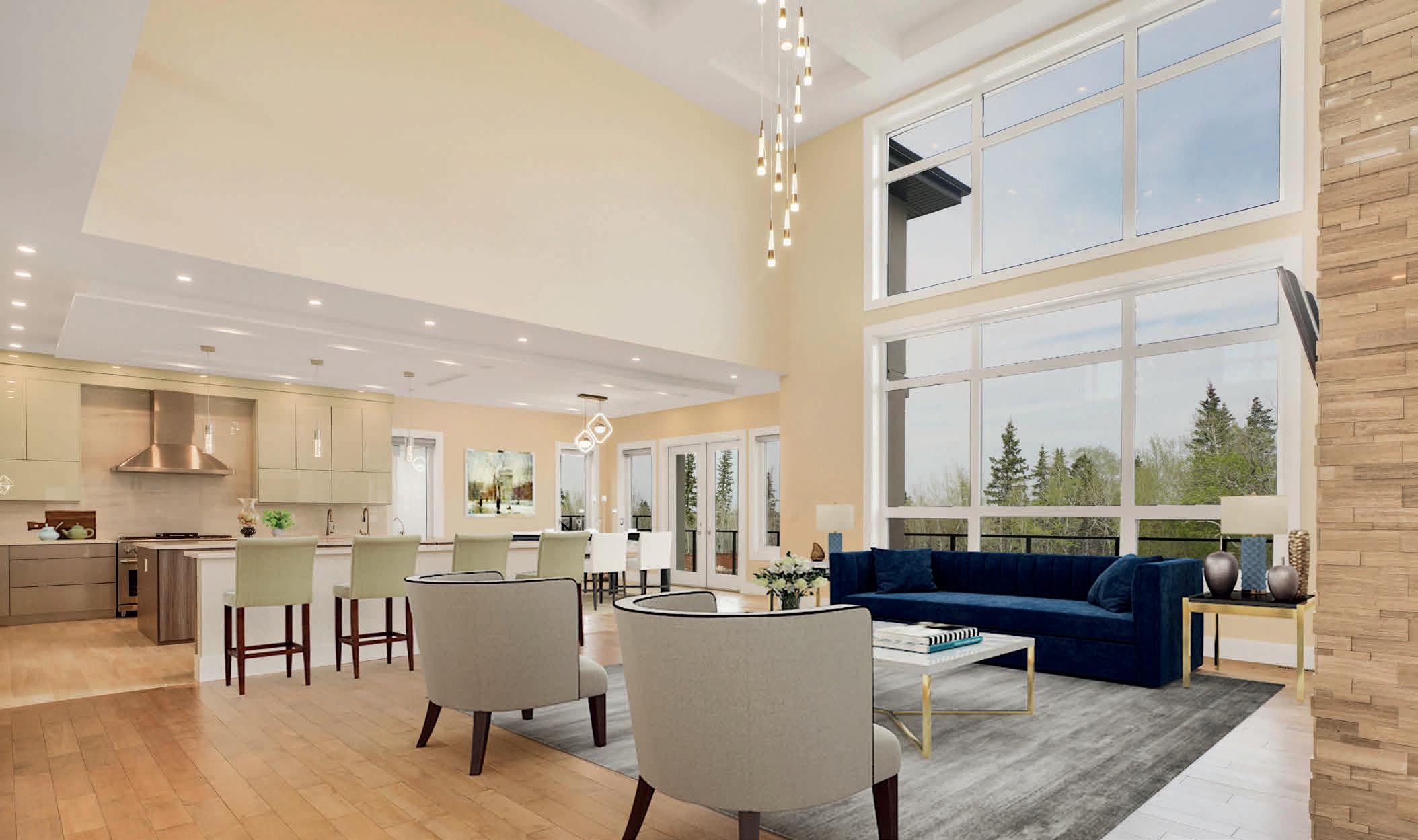
As you enter the home, you are greeted with an elegant and spacious living room, perfect for entertaining guests and family. The chef’s dream kitchen is complete with gorgeous cabinetry, top-end appliances, wall ovens, a 6-burner gas cooktop, and a coffee or wine station with two additional refrigerators. This kitchen is designed to make entertaining effortless, with ample space for preparation and cooking, and perfect for hosting dinner parties and get-togethers.
This home features patio spaces on each floor, including a massive walk-out basement for outdoor entertaining amidst the stunning backyard setting. With seven bedrooms, including five ensuites, one Jack and Jill full bath in the basement, and two additional half baths, this home is perfect for large families or for hosting guests.
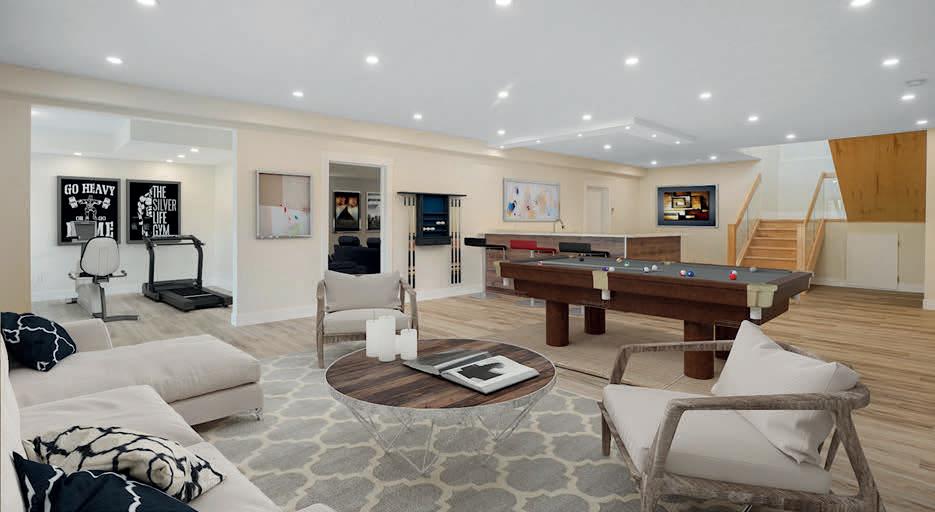
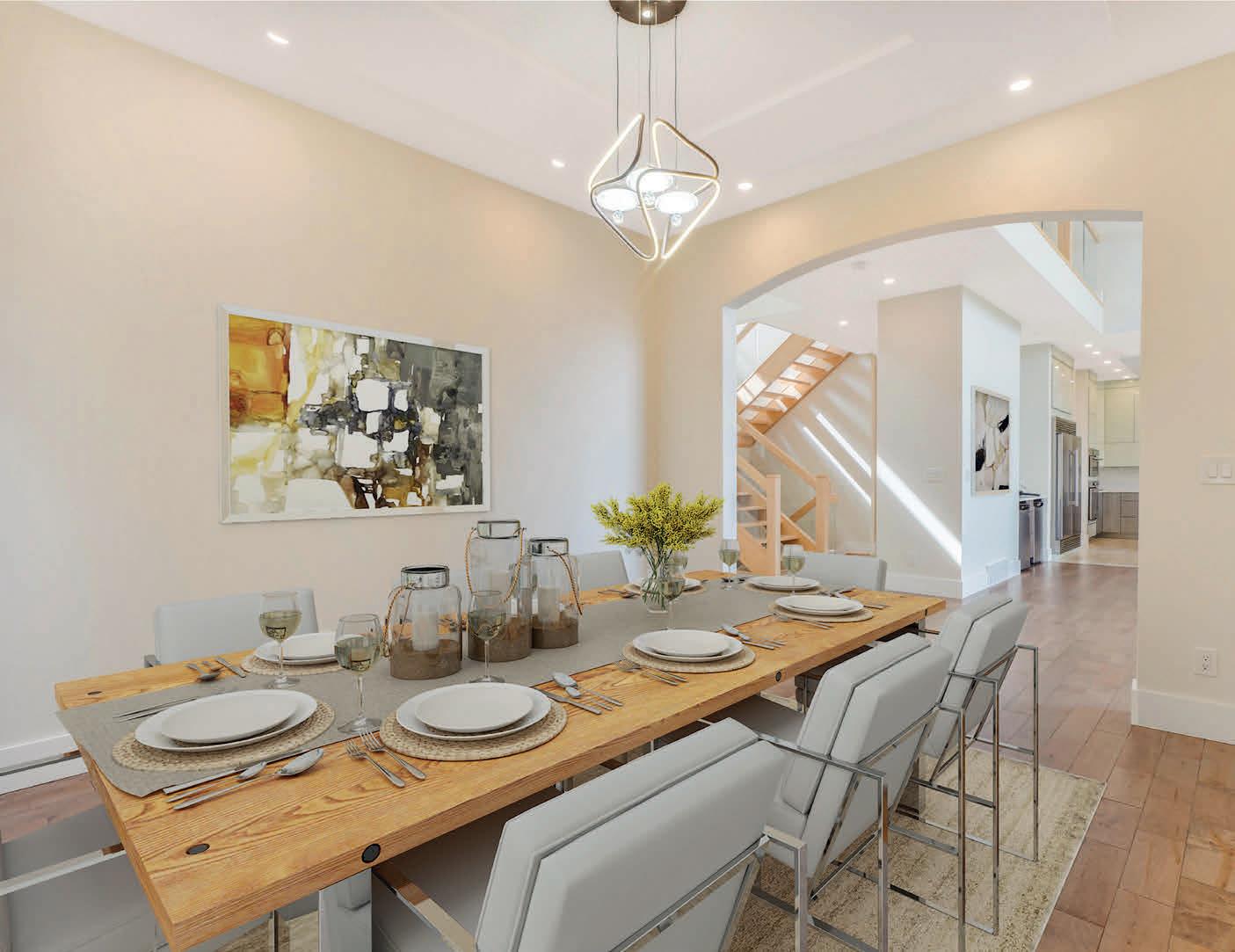
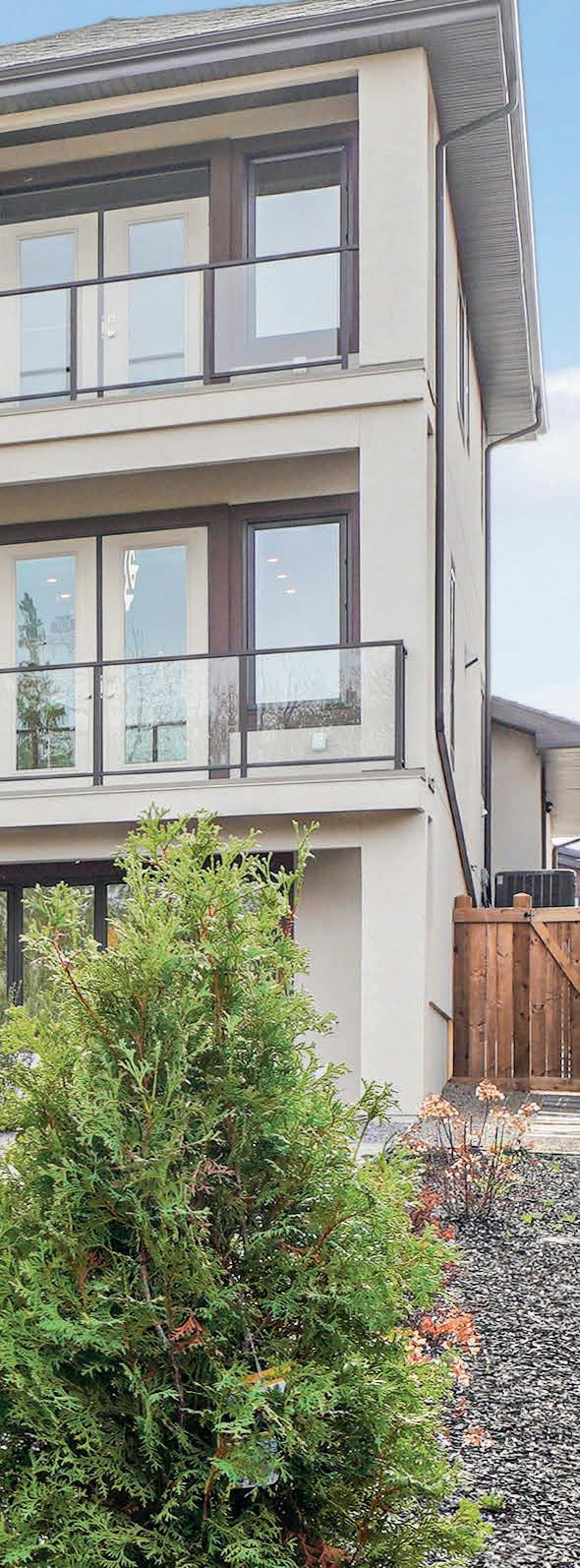
The primary bedroom on the upper level is a true retreat, featuring a private balcony and a spa-like ensuite bathroom complete with a massive walk-in closet offering ample customized storage. This bedroom is the perfect place to unwind after a long day, with breathtaking views and a luxurious atmosphere.
The basement of this home is remarkable, featuring an epic media center with a professionally soundproofed theater, a wide-open concept bar, and two recreation spaces ideal for gatherings or retreating throughout each season in your own little paradise. The home’s upgraded construction features and main floor flex-room with an ensuite make it ideal for inter-generational families to live life in an absolute dream home.
Overall, this luxury home is truly exceptional, boasting an enhanced architectural design, panoramic views, and luxurious finishes throughout. With ample space for entertaining, relaxing, and enjoying all that this home has to offer, this is truly a home for those seeking the ultimate in luxury living. Don’t miss the opportunity to see this home for yourself with a virtual tour and experience the ultimate in luxury living.
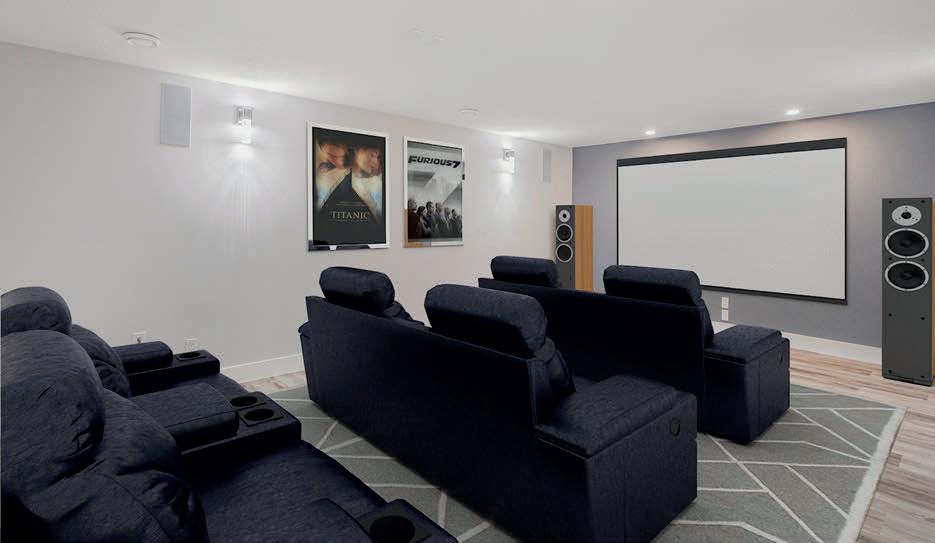 4143 Cameron Heights Point NW, Edmonton, AB, CA, T6M OS4
4143 Cameron Heights Point NW, Edmonton, AB, CA, T6M OS4
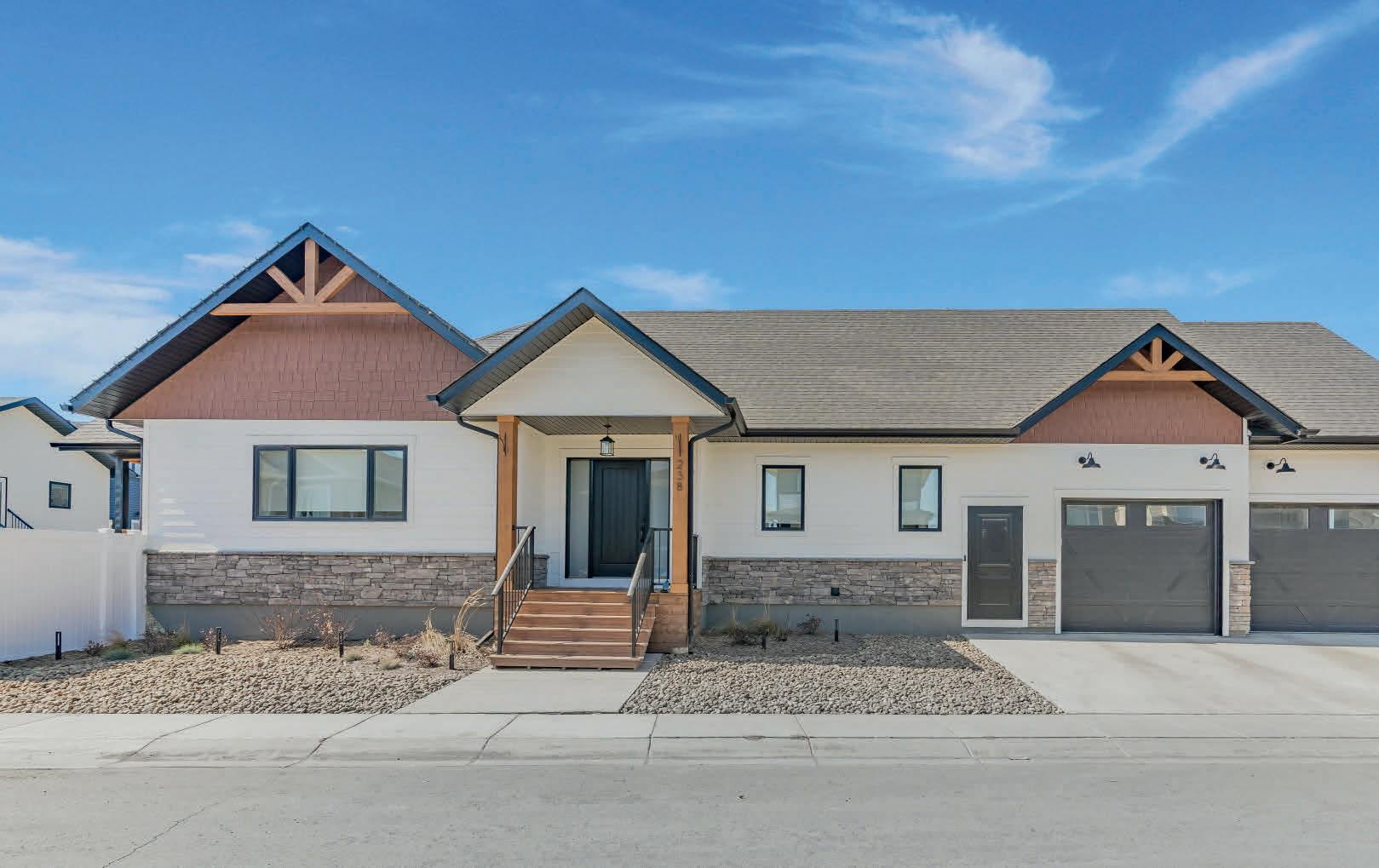
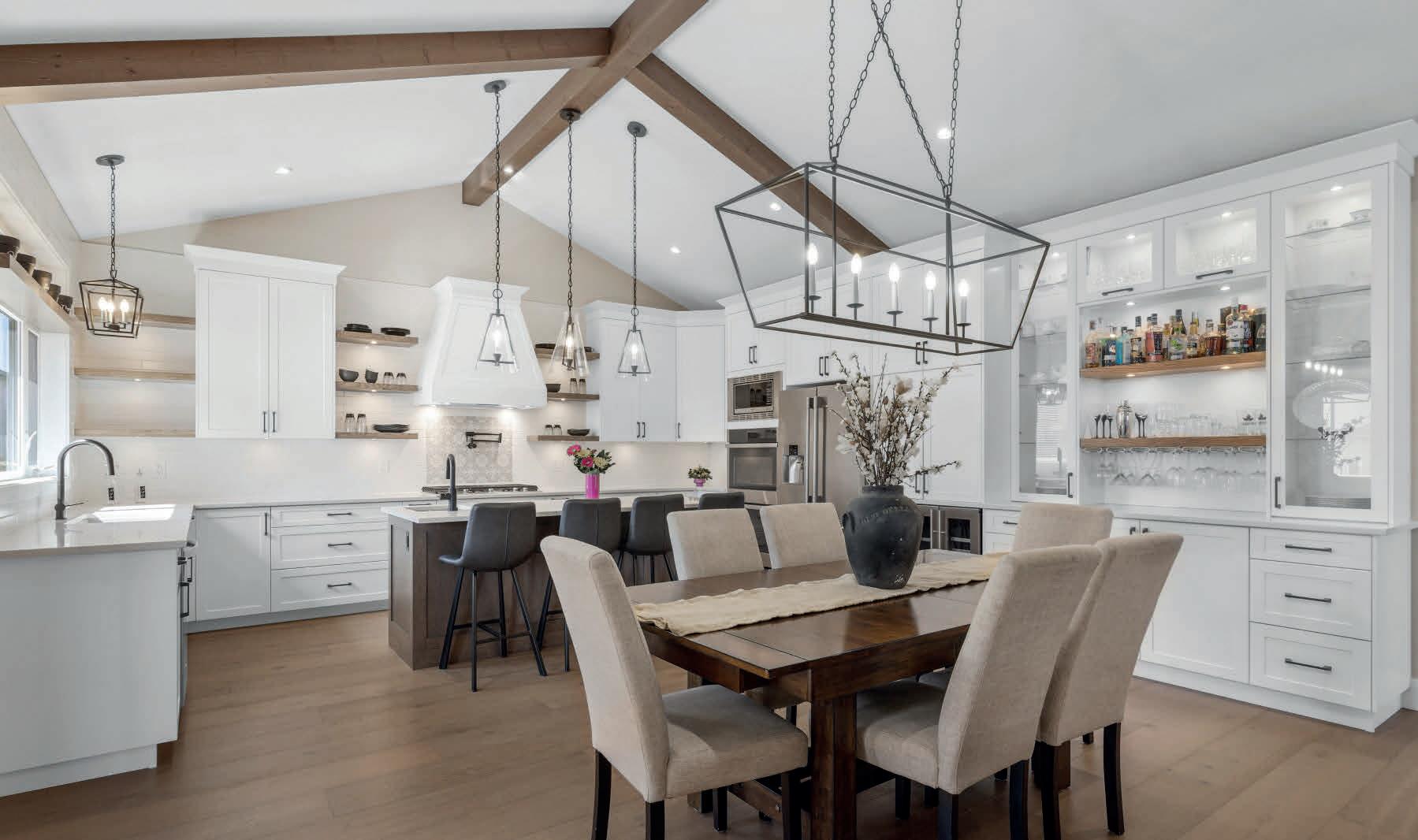
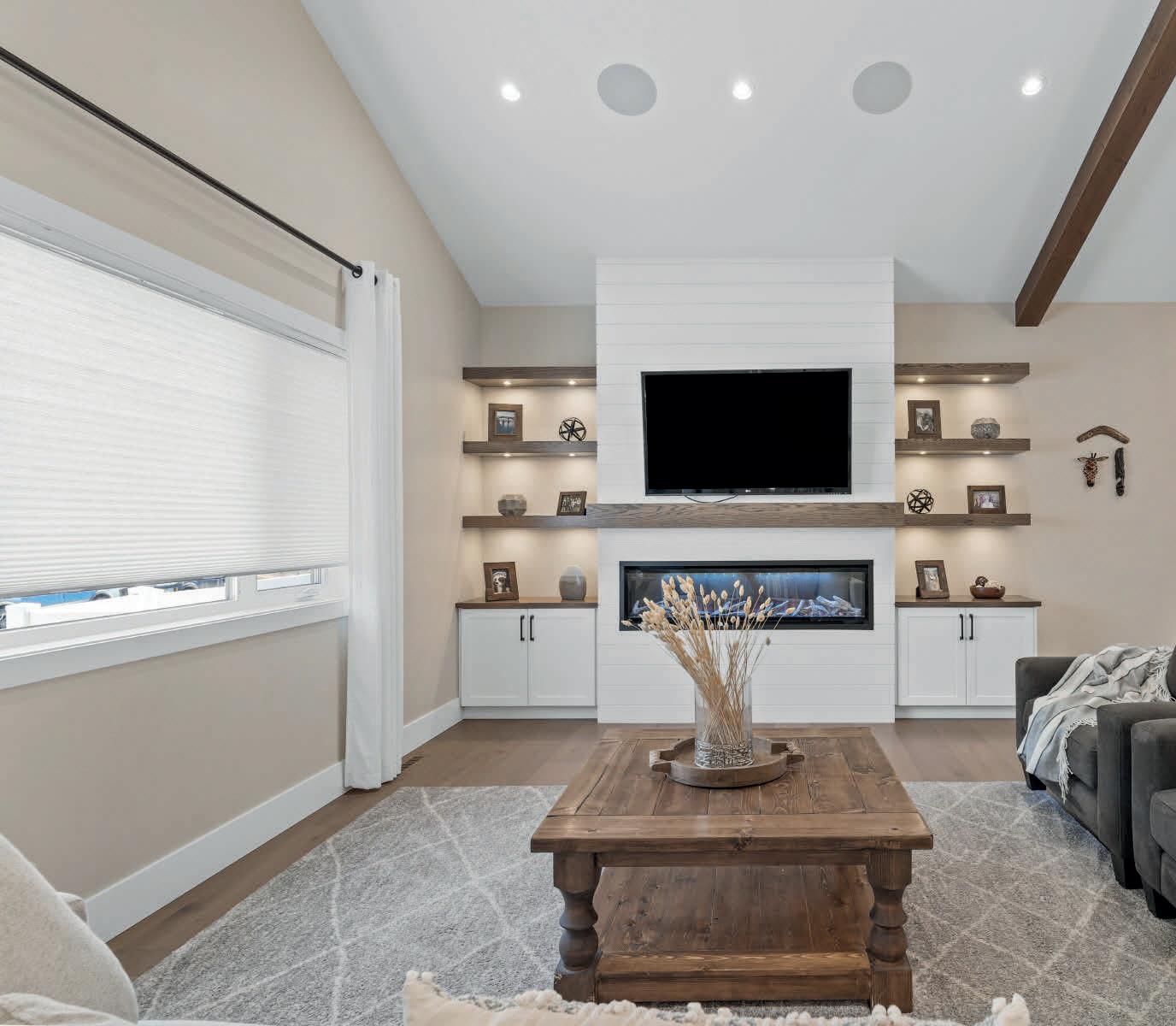
Welcome home to this executive bungalow built by Pegasus Homes and designed by Fresco Interiors. Enter the home in the spacious foyer to take in the expansive open floor plan that features wide plank engineered hardwood throughout, rift oakwood accents, pinewood beams in the vaulted ceiling and plenty of natural light. The living room features a Napoleon electric fireplace with custom shelving and built-in sound system. The entertaining dining room features a bar system with in cabinet lighting and a hidden coffee bar. California style doors lead to a covered southern exposure deck with sound and wiring for a TV. The award nominated kitchen features two secret corner shelving, a pull out appliance stand, spice racks, kitchen utensil holders, Tupperware organizer, pull-out cleaner organizer, two sinks, quartz counter tops, under cabinet lighting, stainless steel appliances, gas range and a herb ledge, just to mention a few of the custom options. Down the hall you find a washroom that will have your guests transported to a fine hotel. The smartly designed mudroom features laundry, shelving and a hidden utility closet to help keep life simple. The well appointed primary bedroom has a walk-in closet with custom built-ins and an ensuite that you can escape to at the end of a long day. Downstairs you have an over sized family room with a massive electric Napoleon fireplace, a pull down Murphy bed that would be great for sleepovers. Two good sized bedrooms with a massive bathroom with plenty of storage compliment this space. A third room is being used as an office but could be an additional bedroom. You’ll find storage under the stairs and the potential to suite the basement, if you wish. The garage has been insulated and drywalled and ready to be heated. The exterior features a low maintenance life style with automated sprinkler system for the grass and flowerbeds. Words cannot justify this spectacular home. Contact a Realtor today to arrange your home tour!
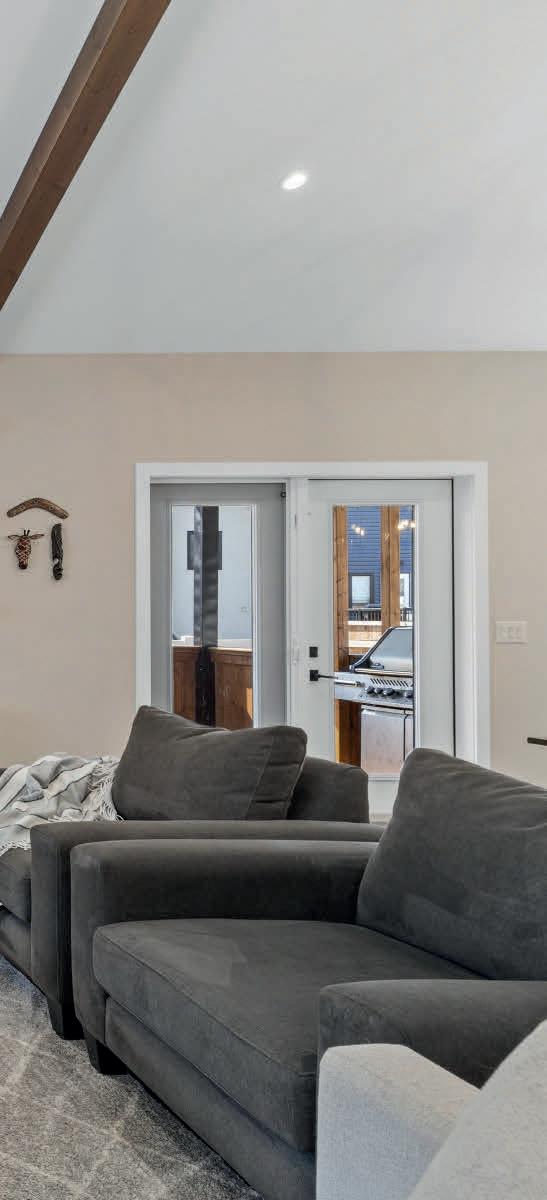
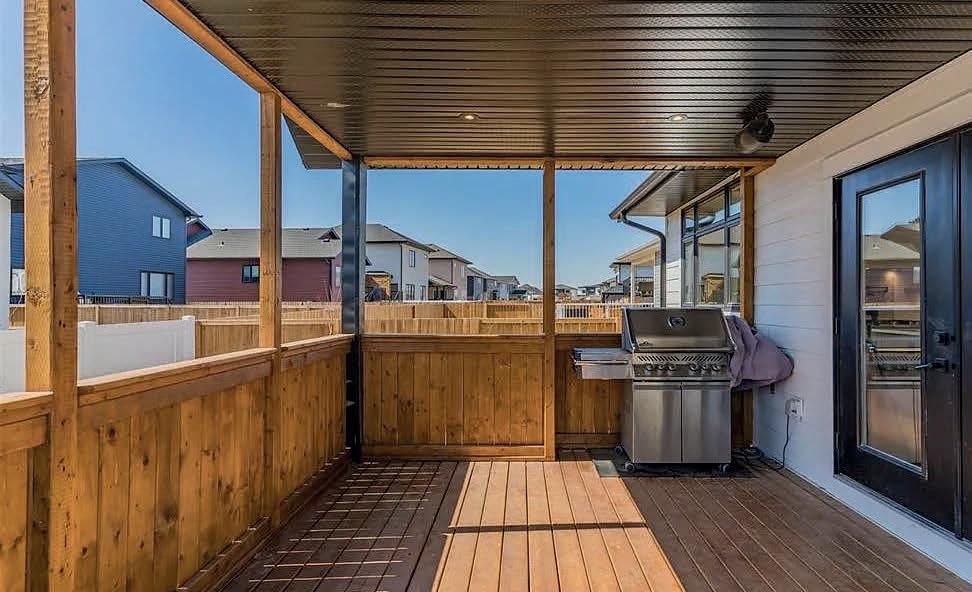
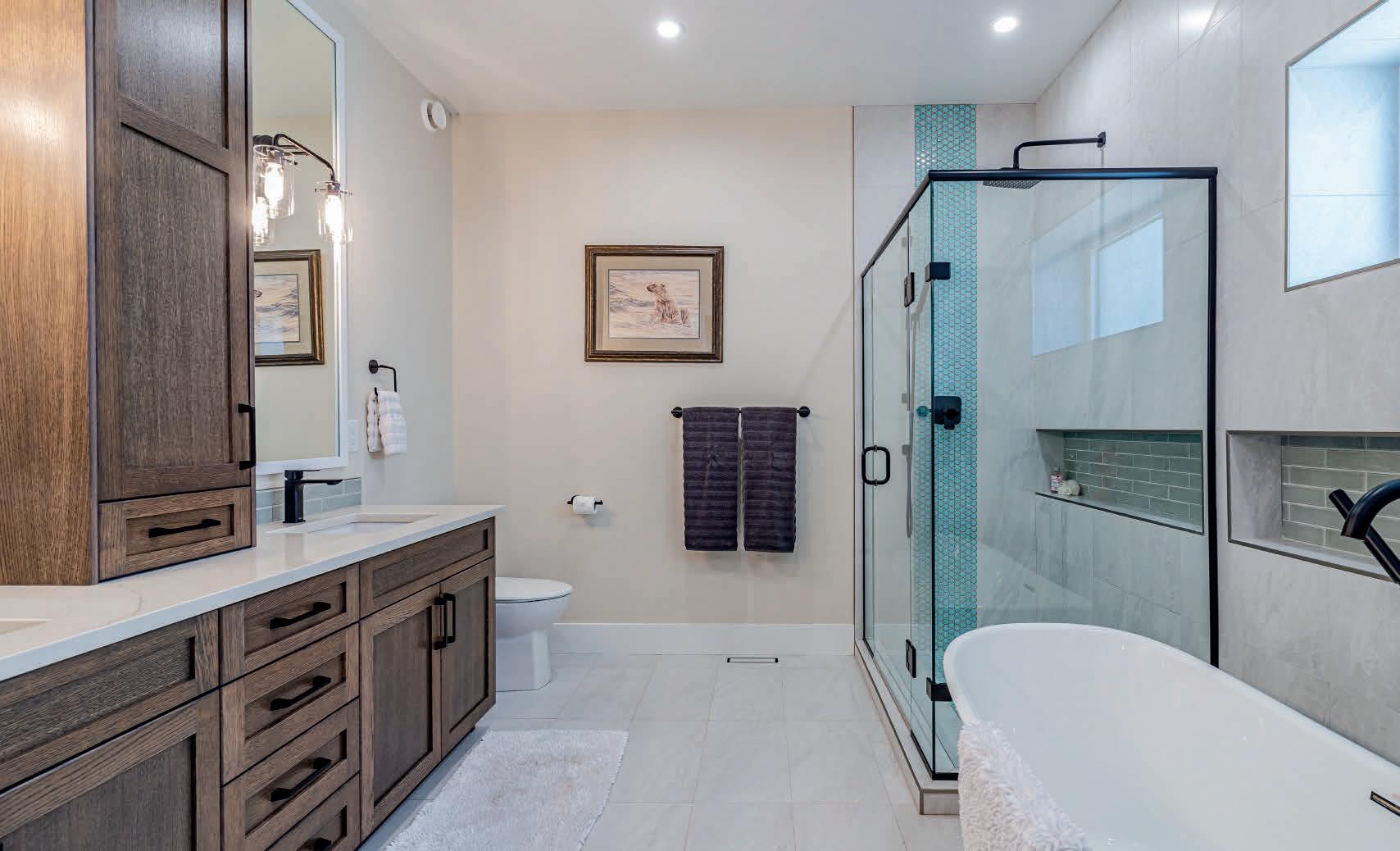
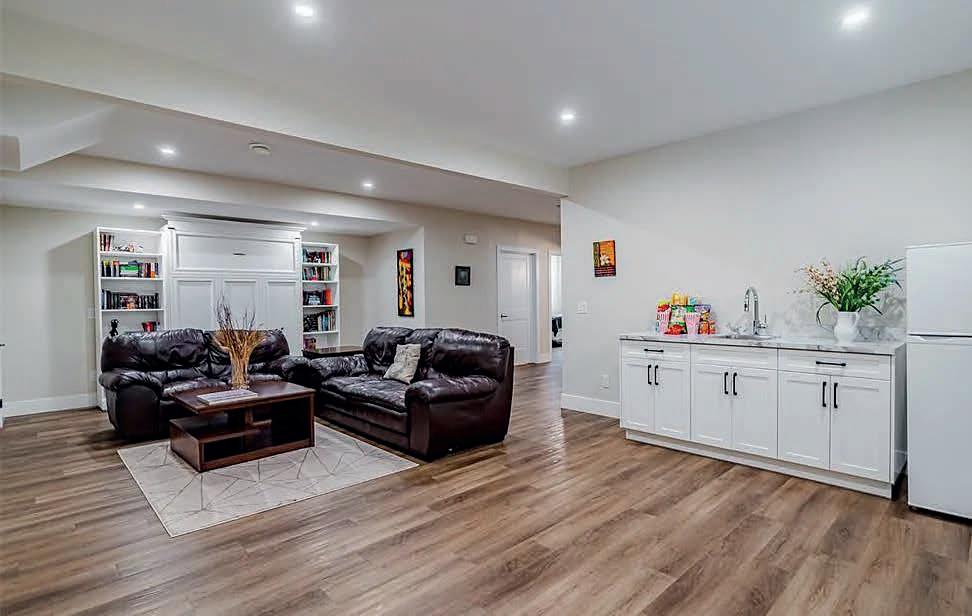
306.361.1848

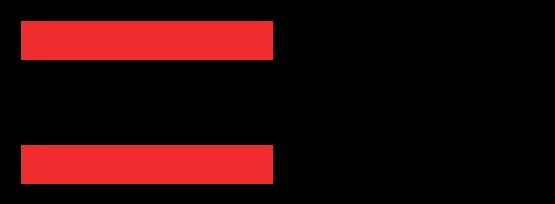
jameshaywood@royallepage.ca
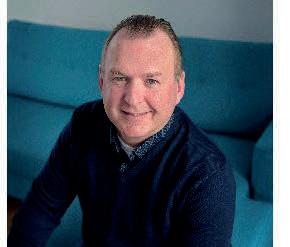
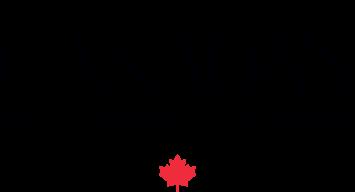 620 Heritage Lane, Saskatoon, SK, S7H 5P5
620 Heritage Lane, Saskatoon, SK, S7H 5P5
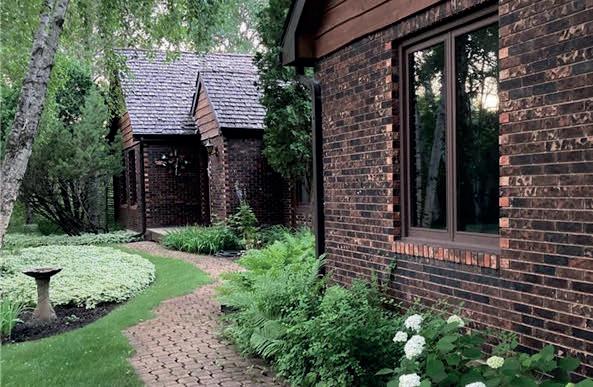
MITCHELL,
4 beds | 3 baths | $799,900
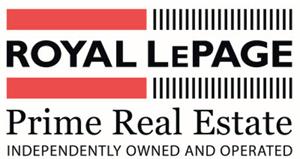
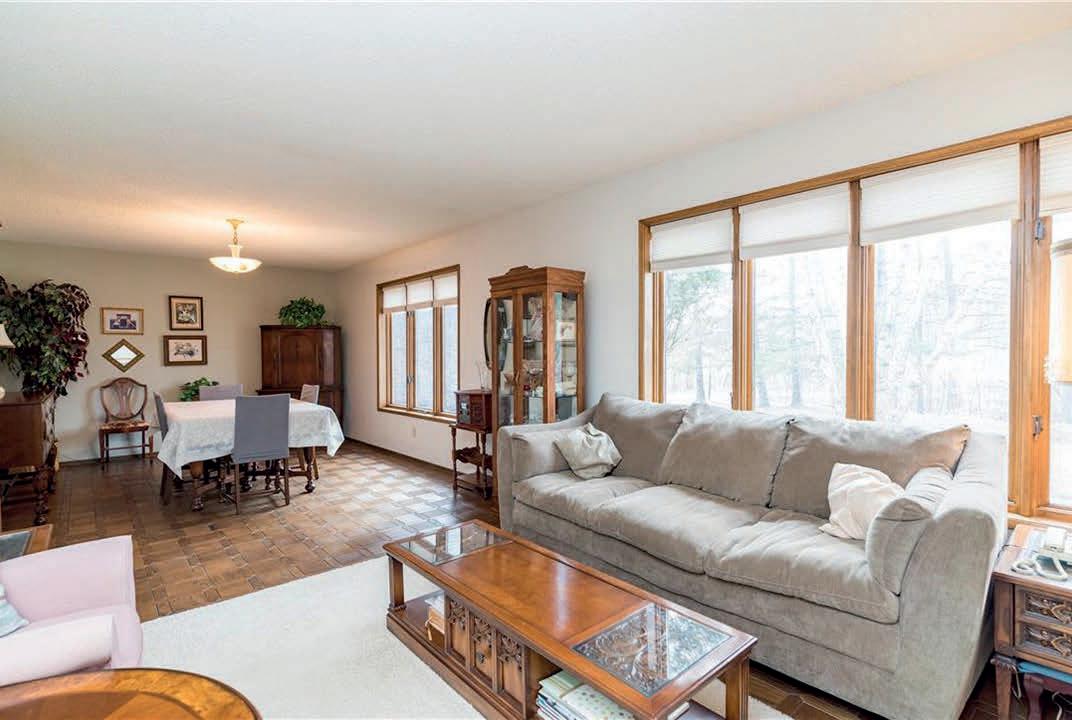
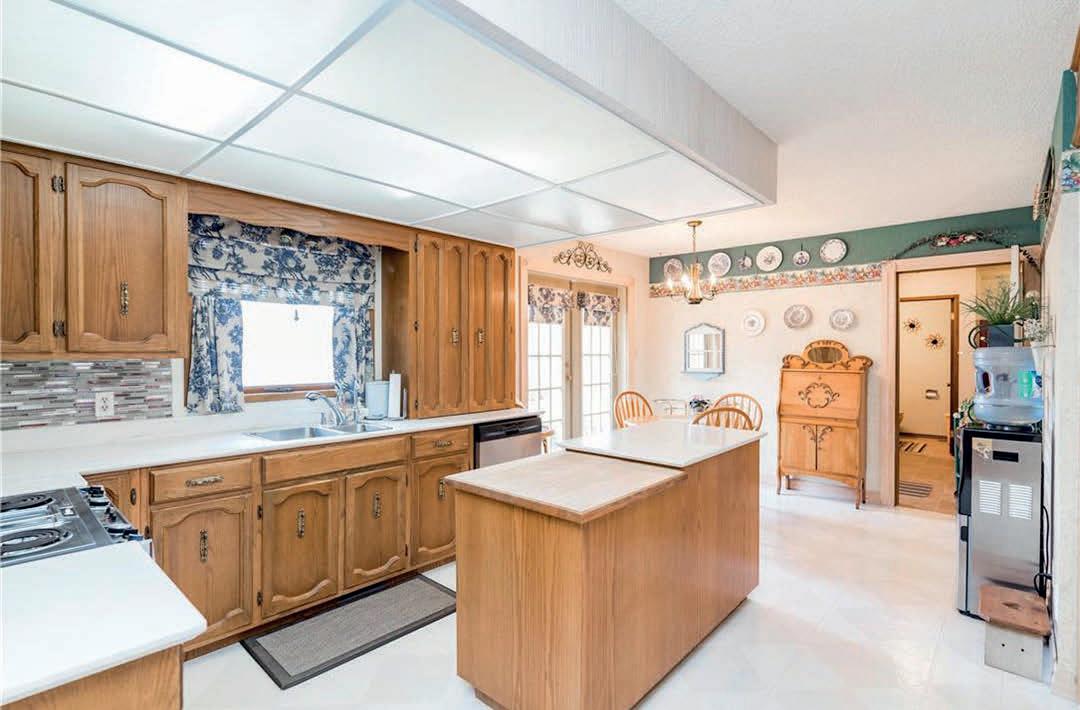
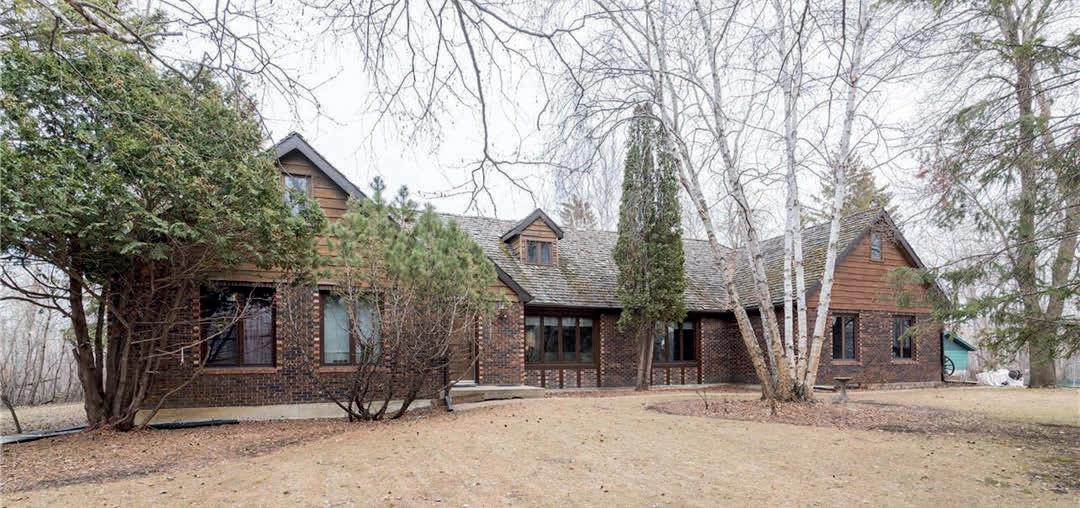
Welcome to this meticulously maintained Custom built 2618 sq ft 4 beds, 2.5 baths 2 storey! Sitting on a sprawling 2.5 acres treed lot. 2 minutes from Steinbach on coveted prime property combining country with city! The main floor features a large eat in kitchen w/ Corian countertops, patio doors leading to the deck/tennis court w/amazing views. The living/dining room has beautiful Bruce hardwood floors, the family room is cozy w/a brick fireplace + right off the kitchen. On the main floor you have 2 bedrooms!! The huge primary bedroom has a walk in closet, a 2nd large bed + 4 pc bath w/hot tub. Off the kitchen there is a large mud room, main floor laundry + 1/2 bath w/access to the double attached insulated/drywalled garage. On the second floor you’ll find 2 more large beds, w/4 pc bath. The basement includes a rec room w/ pool table, wood stove, + gym. Basement has roughed in plumbing. The impressive yard is treed, secluded w/a curved driveway + detached over sized single garage.
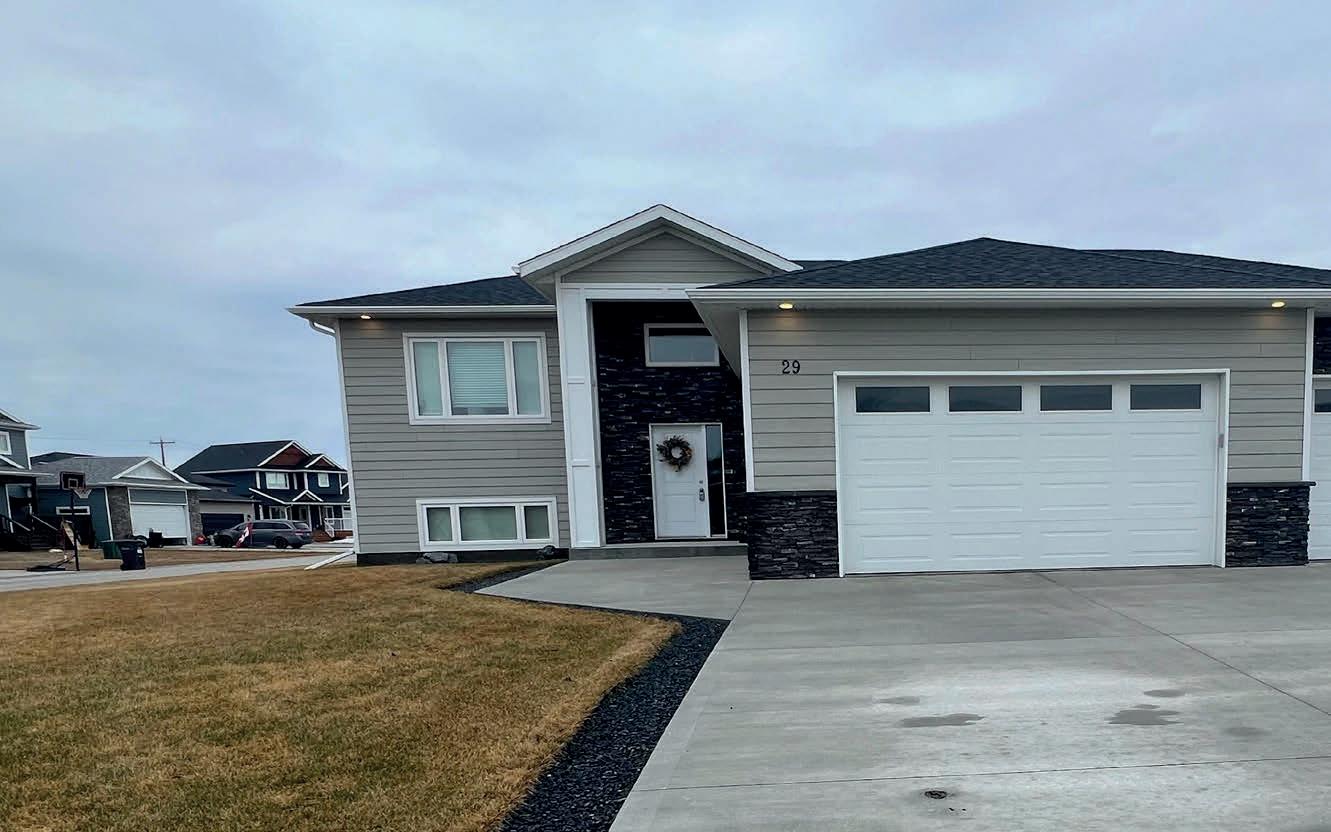
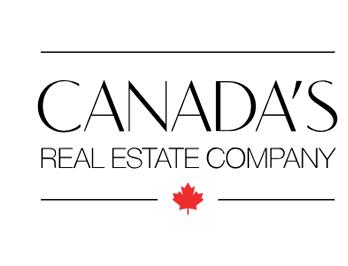
staceyheide@royallepage.ca
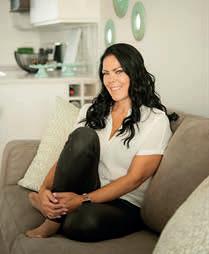
NIVERVILLE, R0A 0A1
5 beds | 3 baths | $479,900
Welcome to the Highlands in the growing town of Niverville!! This 5 bedrooms, 3 full bathroom home is ready for a new family. As you enter this beautiful 1208 sq ft bi-level you are greeted by a large foyer w/ ample closets with access to the double garage. On the main floor you’ll find a modern, functional kitchen with island, living room which overlooks the huge 3 tier deck. The fully fenced, landscaped yard is a great spot to unwind in the Hot tub backing onto golf course where you can watch the amazing sunsets. The Primary bedroom has a walk-in closet, full ensuite bathroom with stand up shower. 2 more good sized bedrooms and 4 pc bathroom are also found on main floor. The fully finished basement has a rec room, 2 large bedrooms, & full bath, laundry and storage. Charming, cozy, ready for you to call it home! Book your showing today! Only 20 minutes from the south perimeter.
NIVERVILLE, R0A 0A2
3 beds | 2 baths | $524,900
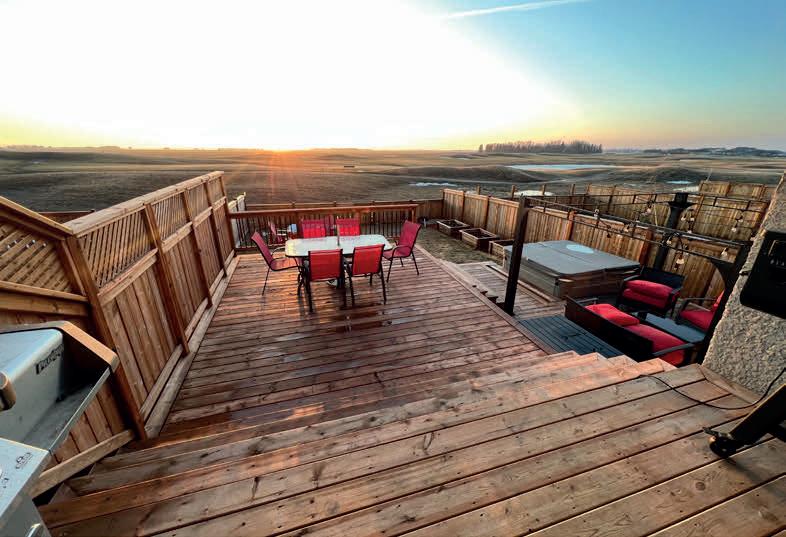
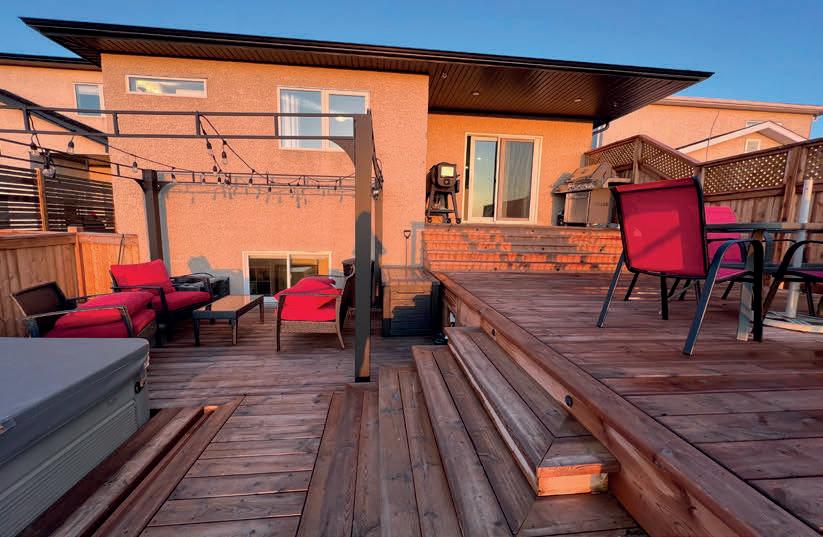
This 1450 sq ft bi-level in Niverville is ready to move in with a close commute to the city!Starting w/ the massive entryway w/ large closet & access to rare triple attached (33x24) garage w/ drive through feature with parking pad. Spacious eat in kitchen features a large island w/ seating for 2,quartz counters,SS appliances,tile backsplash + pantry,open to the dining area w/patio doors leading you to a new no maintenance composite deck w/ aluminium railing & landscaped backyard. The living room features a stone electric fireplace,large tlp pane wndws, bright open concept to the kitchen/dining area. A large primary bdrm w/a 3pc ensuite & WIC w/ built in storage, 2 more good sized bdrms & 4pc bath finish up the main floor. The bsmt is ready for you to finish w/ tons of large windows & roughed in plumbing for another full bath,ready to make your own! Features & upgrades: HRV, 60G electric HWT,30yr Cambridge roof, 200 amp panel, ICF Foundation & Built on piles.
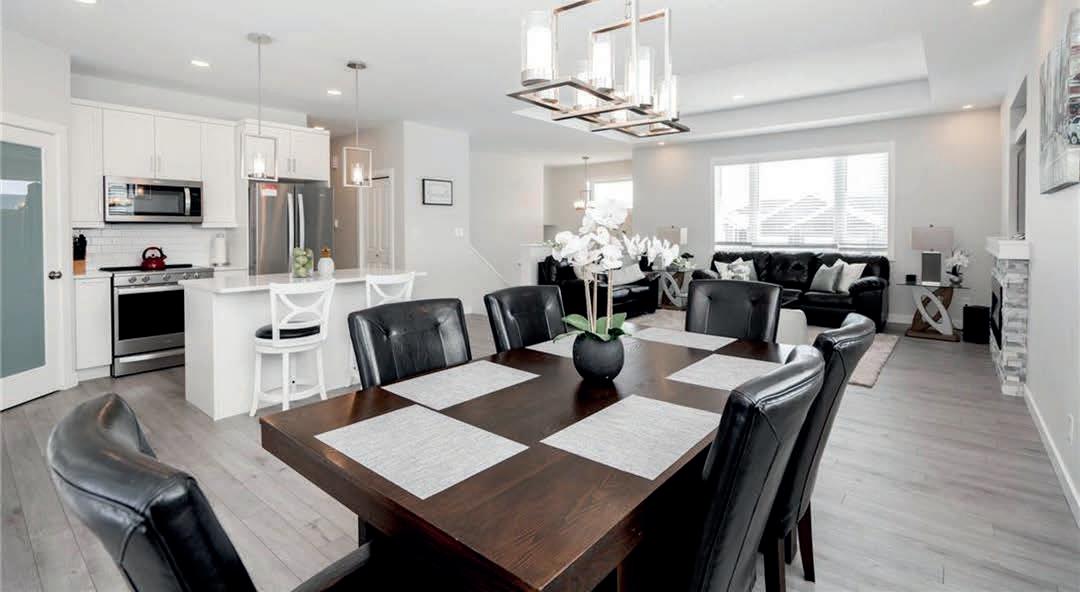
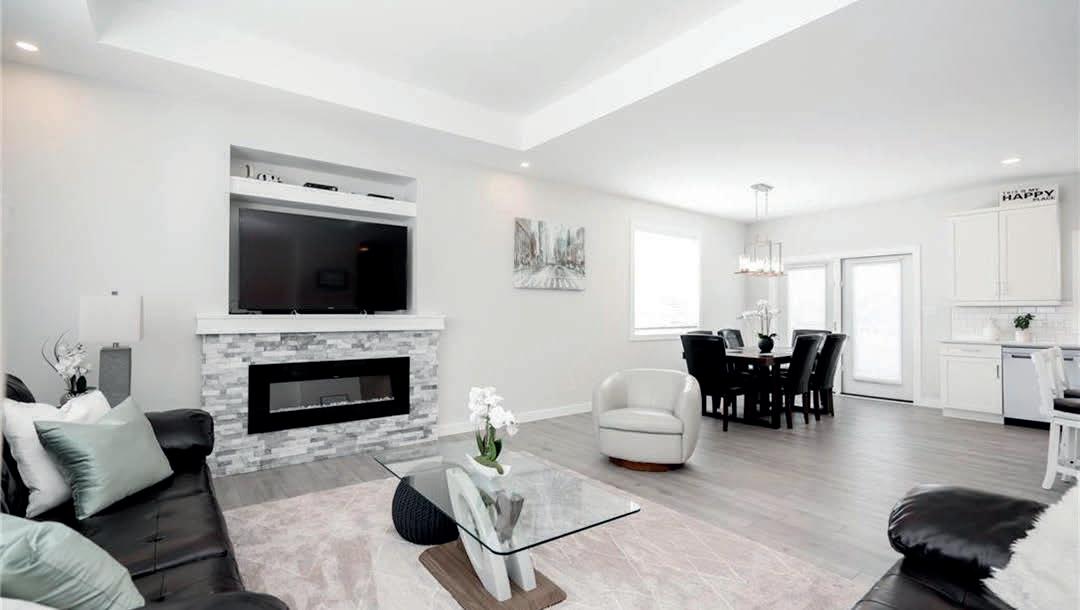
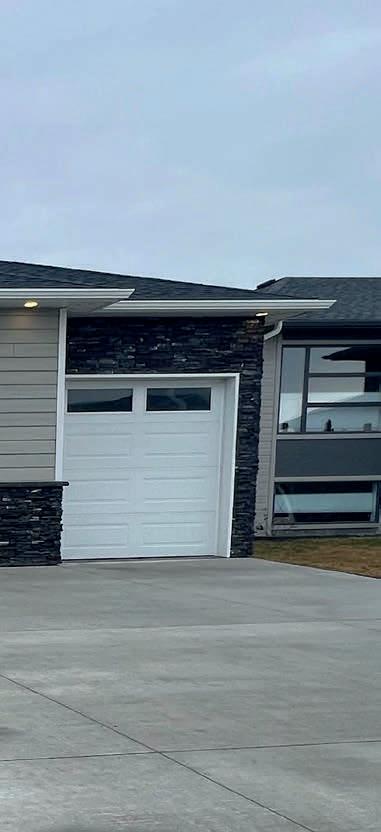
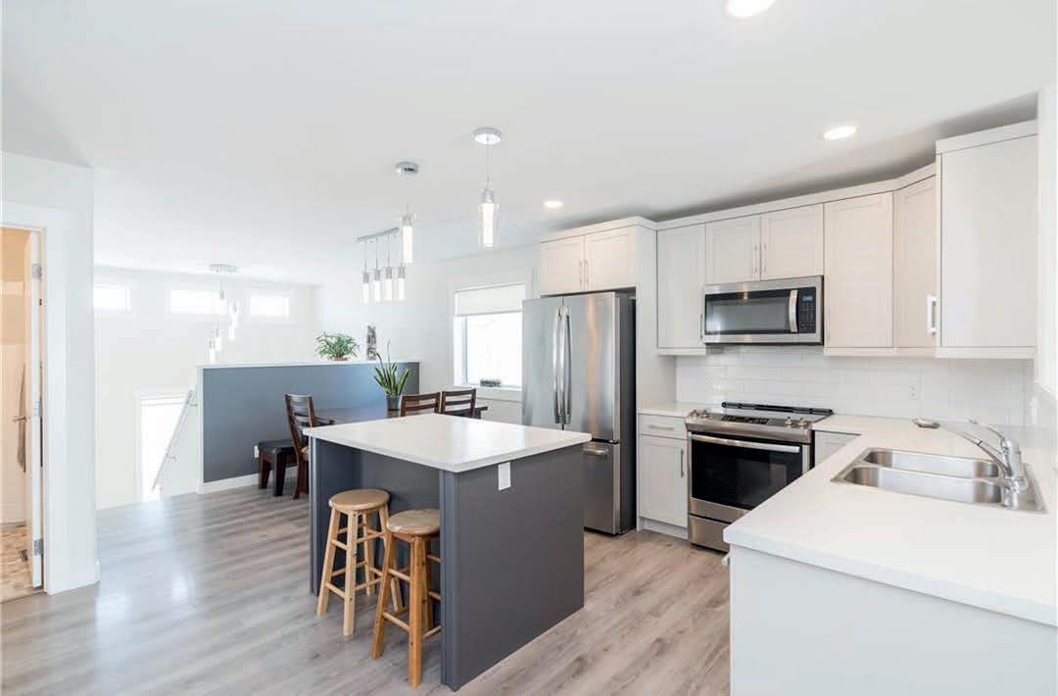
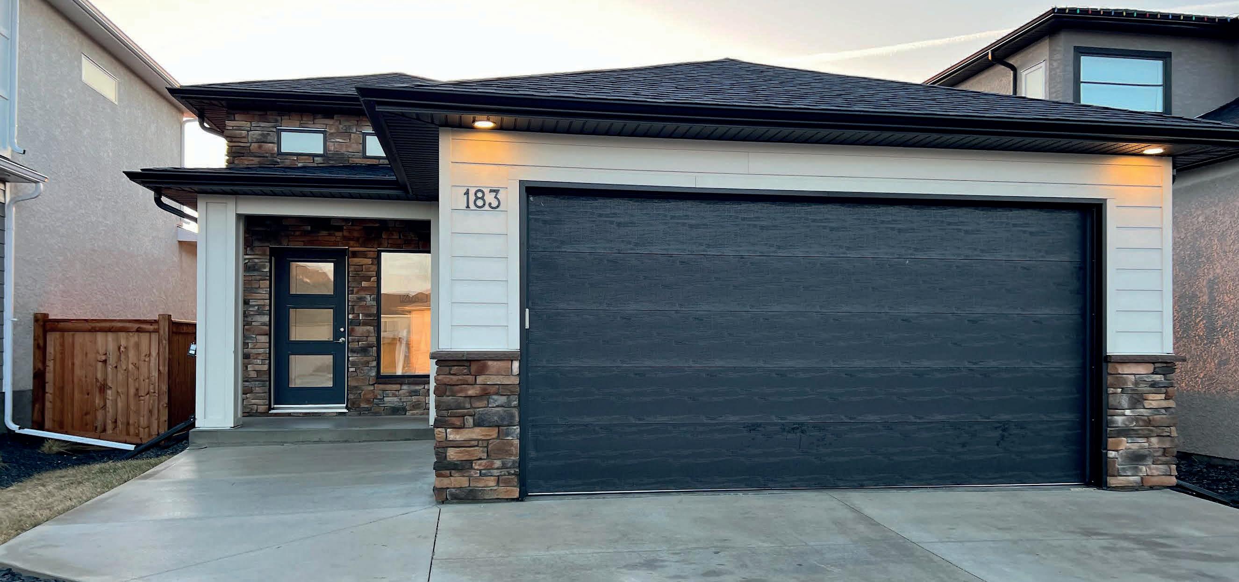
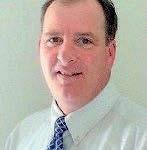
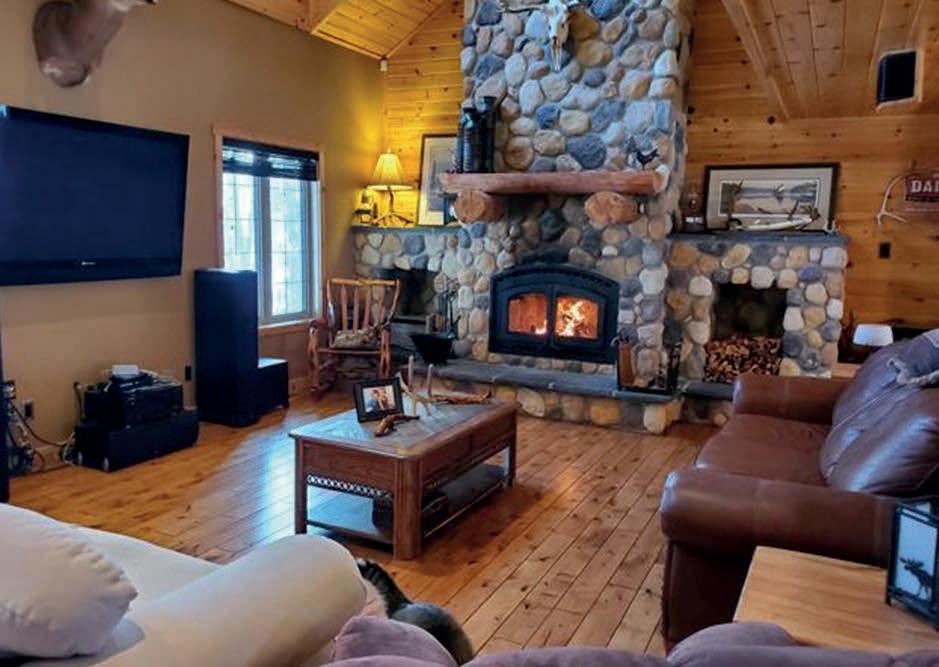
Quick drive to downtown and PRIVACY GALORE!!! This almost 3000 sq ft Beauty is nestled on 1.28 acres of wooded acreage. Step in the Side entrance to an Oversized Foyer with a storage room to the left and main floor laundry and separate 3 piece bath with heated floors to the right. Step Through the foyer and you see the Chefs Kitchen loaded with the Bertazzoni Gas Range, Stainless Steel Appliances, Kitchen Island with Eating Bar and prep sink and wine fridge and more. The Cabinetry is Alderwood, The counters are Granite, The lighting and the ambience is relaxed. The Dining room is huge with patio doors off to the future deck. The living Room is Massive and the fireplace is too. The Hardwood floors take you breath away and the staircase up to 3 bedrooms and a home office is Stunning. The master bedroom offers the walk in closet and the separate rain shower and soaker tub for 2 in the ensuite plus Garden Doors out to the future deck. The full basement is 10" and the db garage is heated.
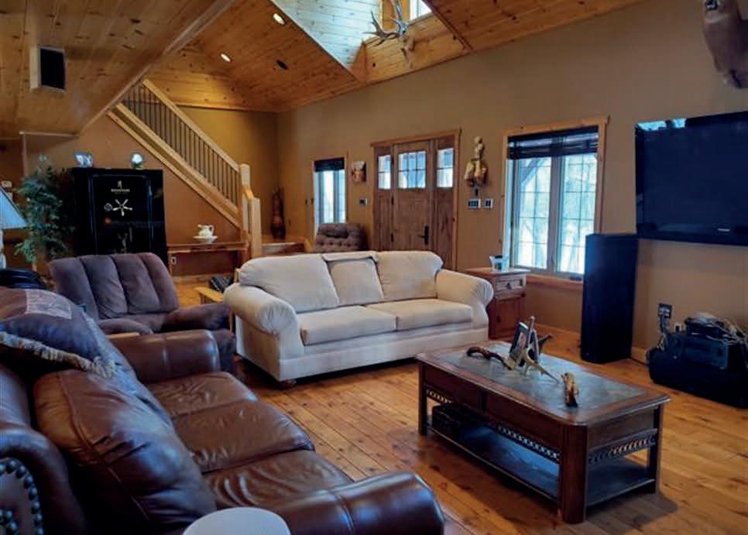
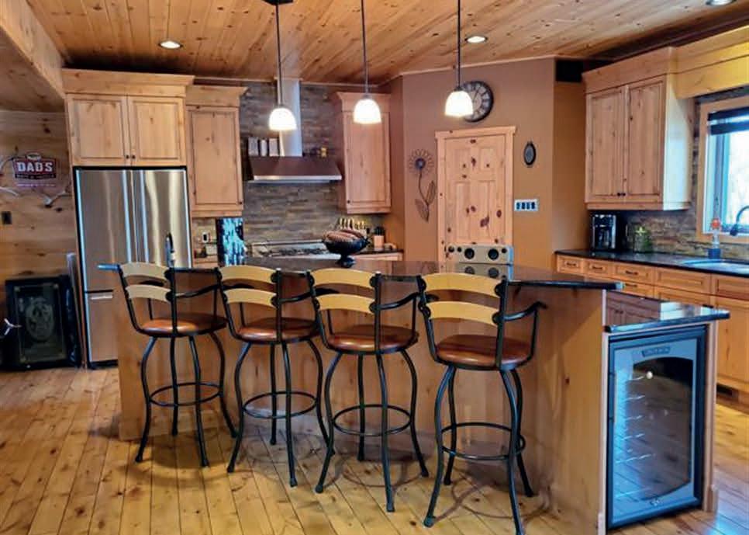
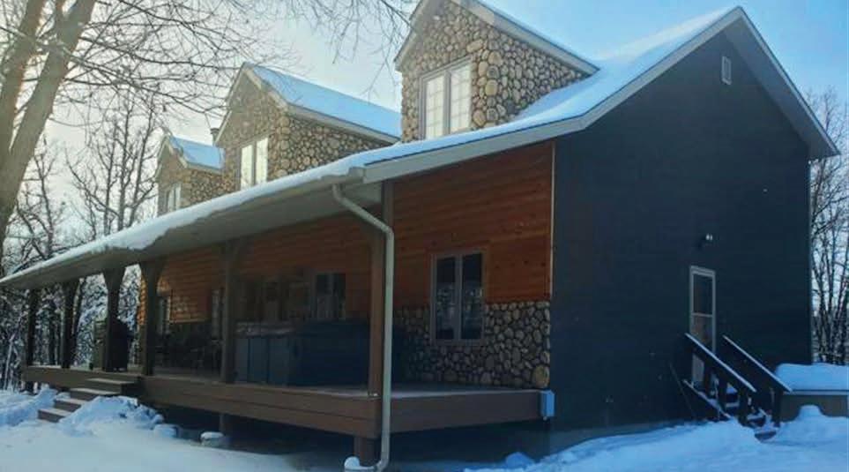
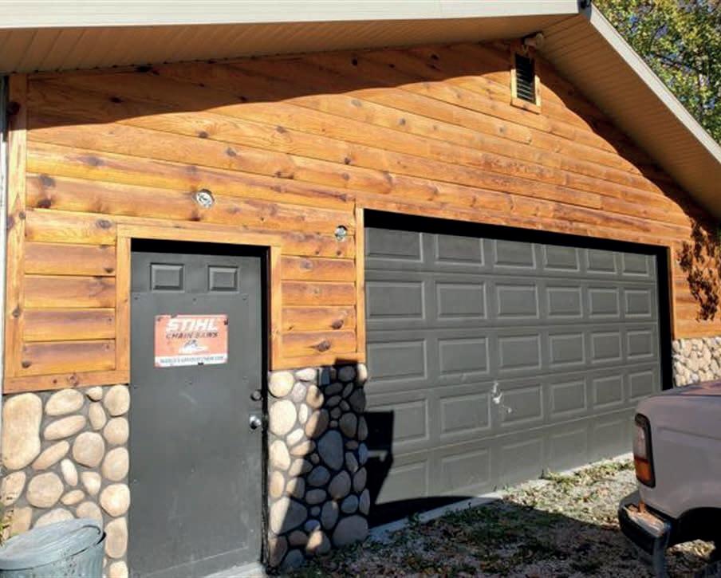
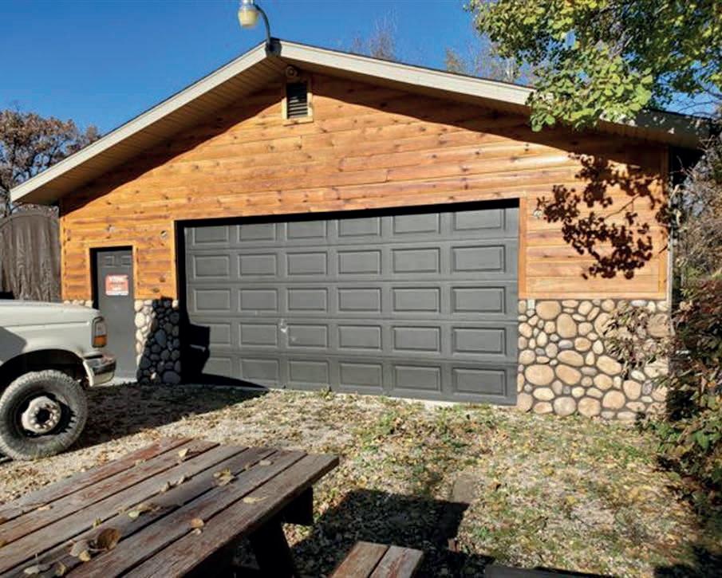
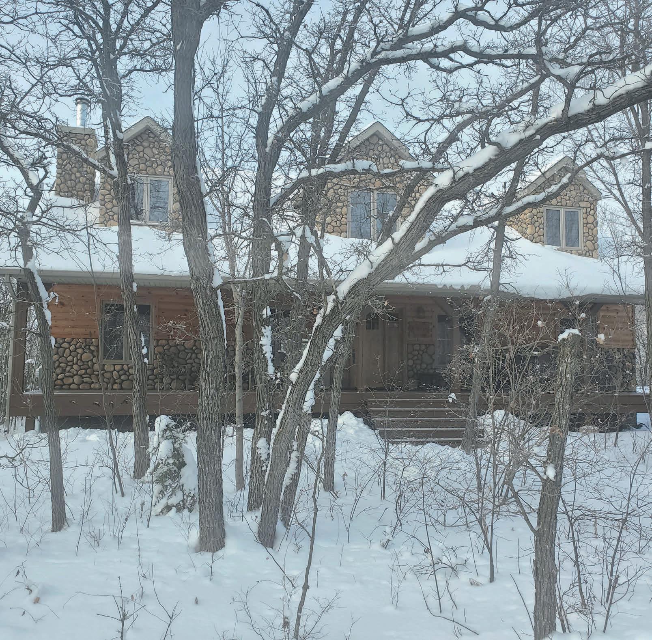
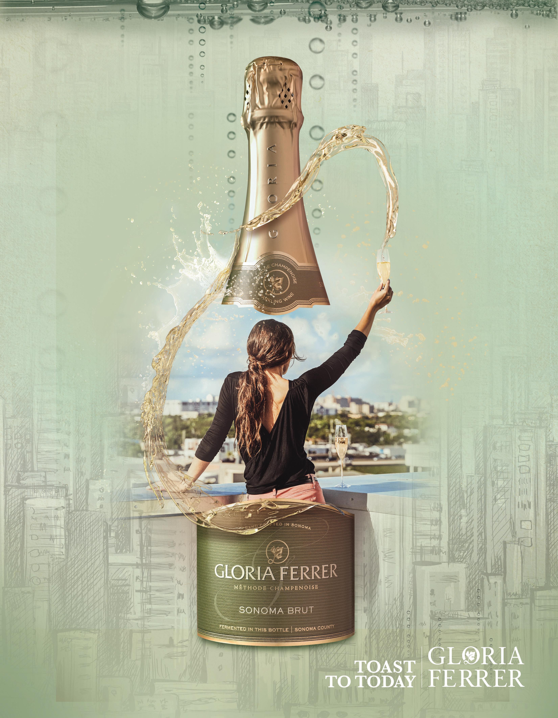
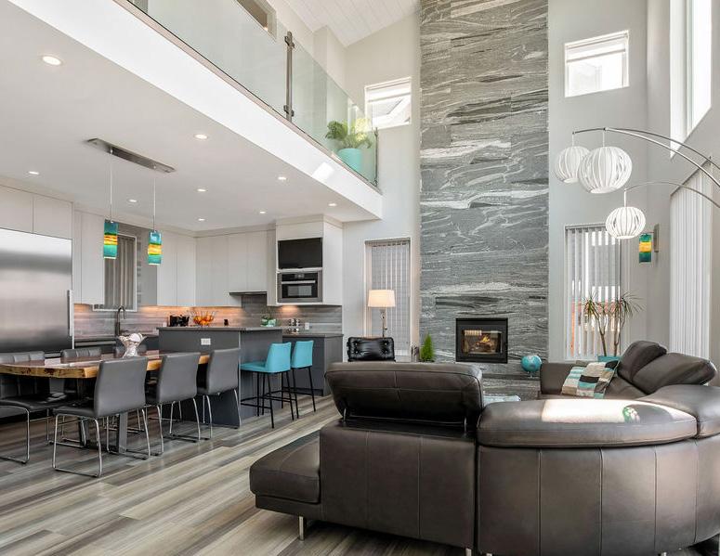
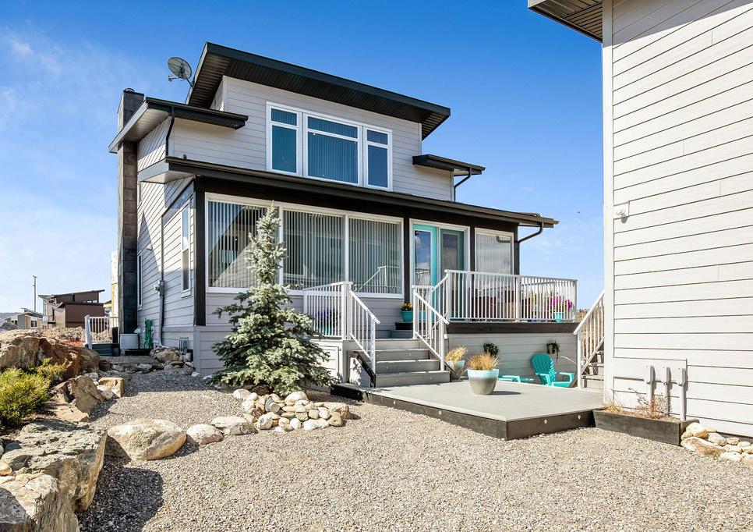

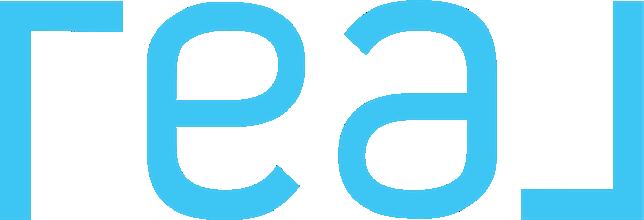
ROCKY VIEW COUNTY, ALBERTA T4C 1B1
$899,900 | 2 BEDS | 2.5 BATHS | 1,181 SQ FT
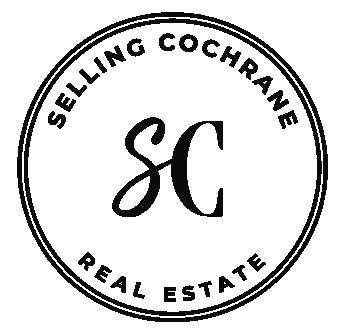
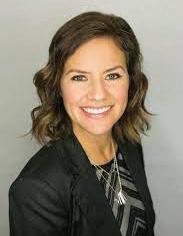
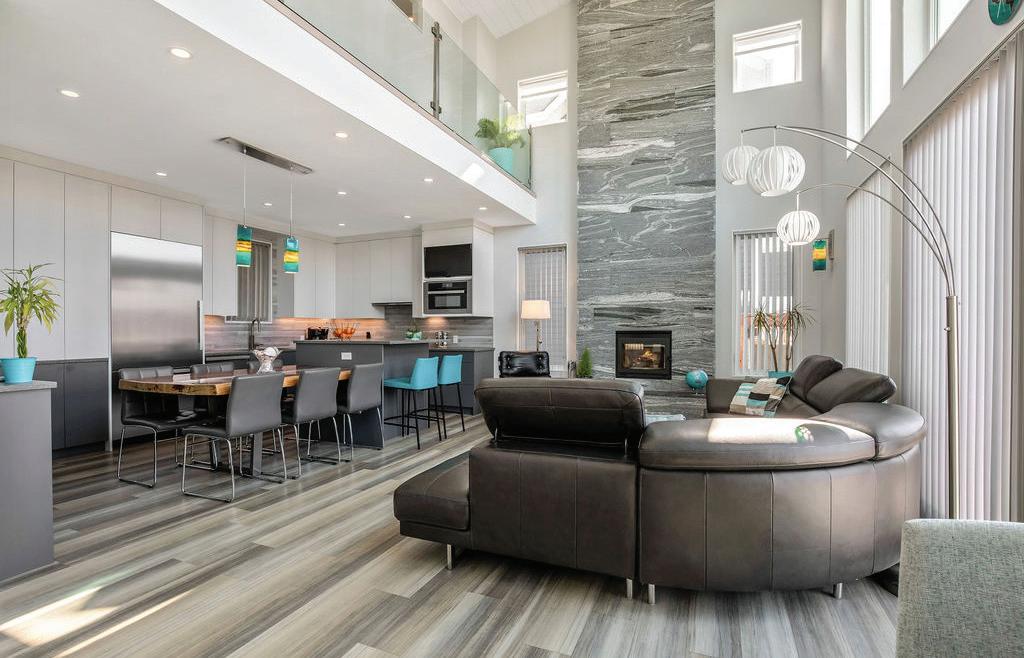
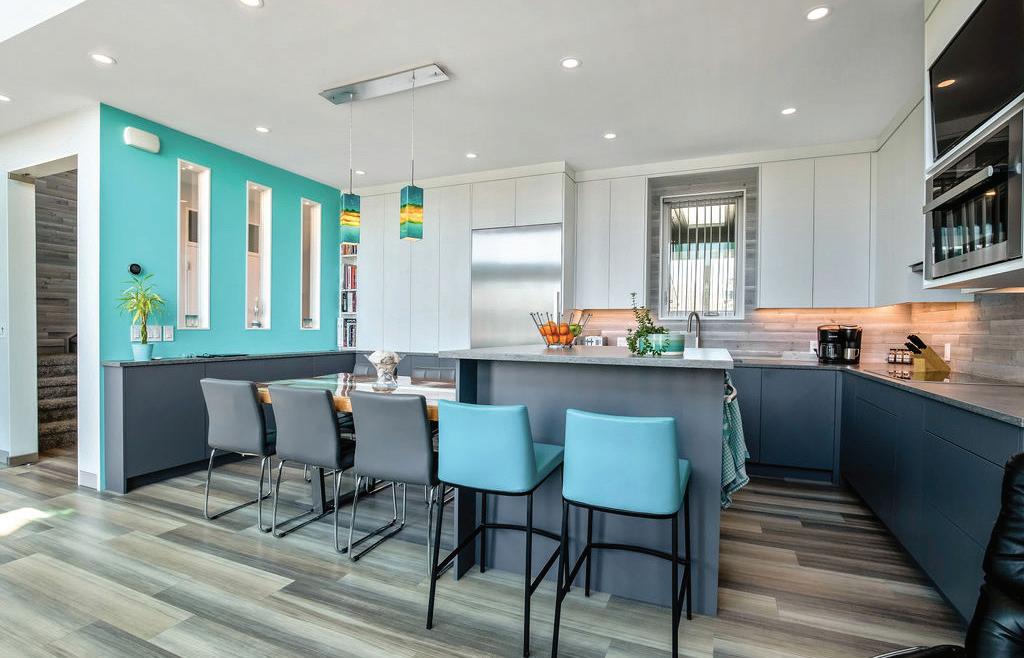
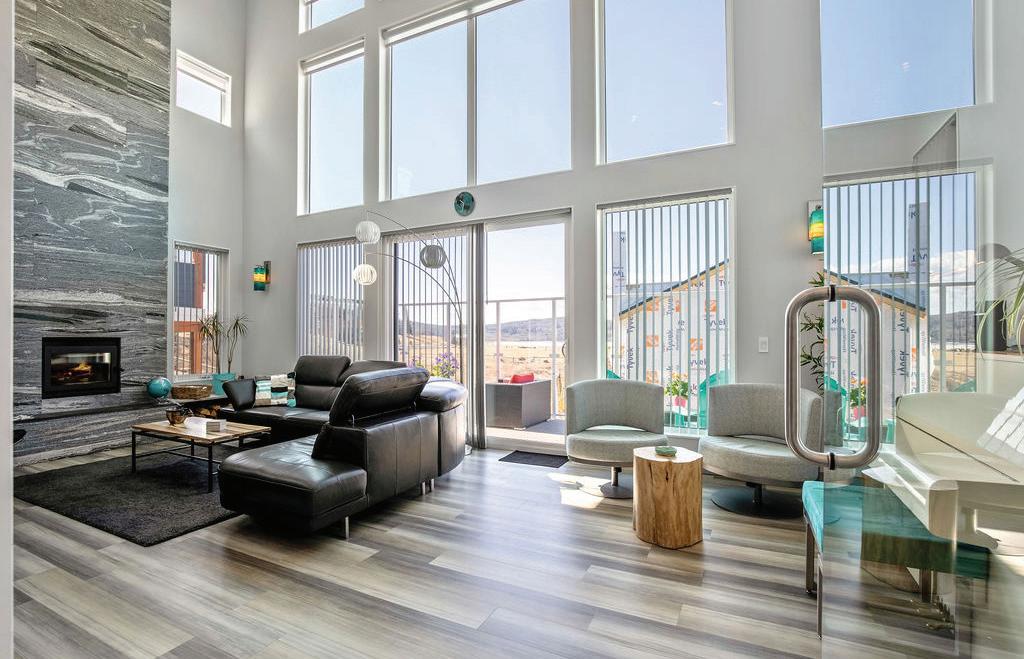
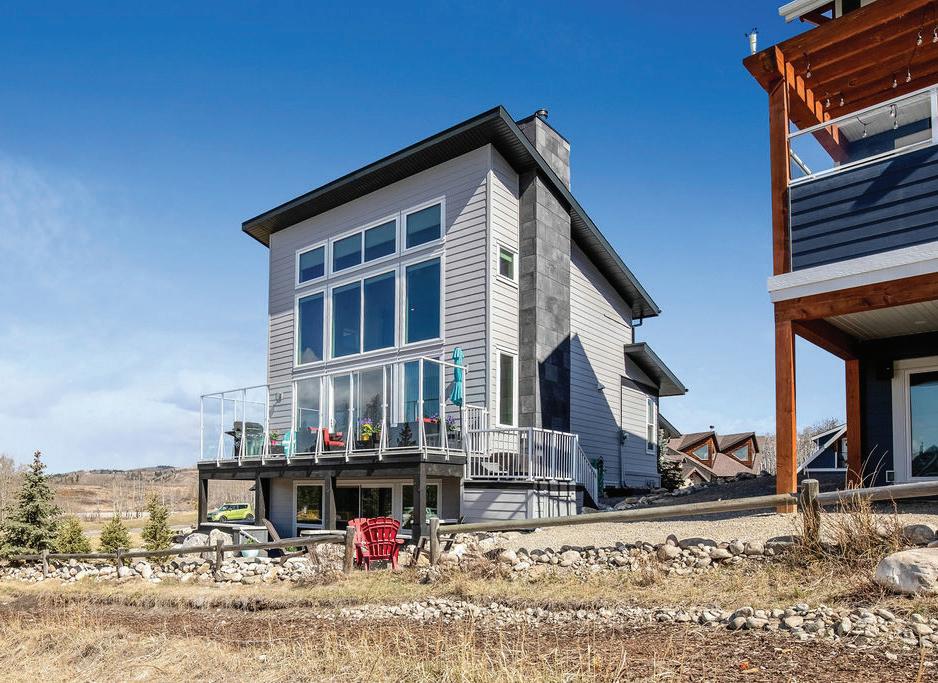
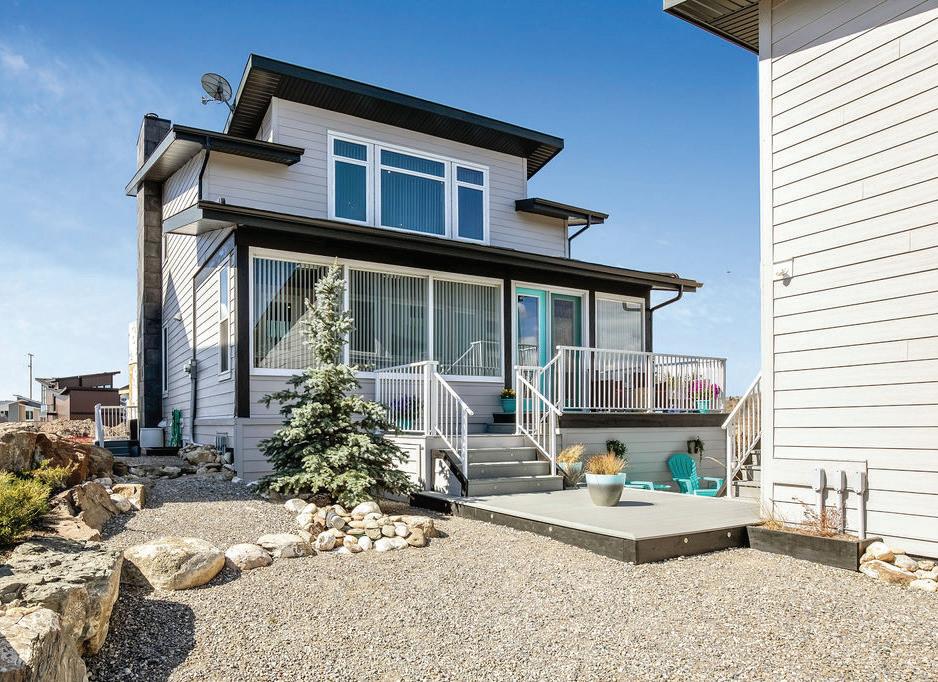
This 4-SEASON home in the Cottage Club at Ghost Lake has it all! You will be impressed from the moment you lay eyes on this property. A beautiful boardwalk connects the 21x21 DOUBLE DETACHED GARAGE to the main home. A couple stairs up & enter the enclosed front porch which is lovely for enjoying your morning coffee or cozying up with a great book. Thru here, you enter the home. Be wow’d with the top end finishings throughout. This OPEN CONCEPT floor plan is the perfect setup for families or entertaining. The living room offer a dramatic 2-storey fireplace. The kitchen is top notch with MIELE s/s appliances, glossy modern panel cabinets & sleek quartz counters. A custom dining table attaches seamlessly to the center island. The patio doors open up to the WEST FACING deck and amazing lake & mountain views. Upstairs offers a nice living space, open to below and capitalizing on the incredible views! Here, you will find a 3pcs bathroom & bedroom - perfect for kids or guests! The Primary Suite takes up the entire lower level walkout! A private escape to the backyard here. A true SPA 5pcs Ensuite with infloor heat, steam shower, deep soaker tub and dual vanity. The detached garage has a FINISHED STUDIO space offering an additional bedroom and another bathroom plus KITCHENETTE area! - perfect for those working from home OR hosting guests in on the weekend! Loads of storage space under the front deck for all your water toys. $210/month condo fee includes this fully gated community, clubhouse complete with indoor pool, fitness center, library, outdoor hot tub, outdoor tennis courts, beach volleyball, private beach access & private boat launch!
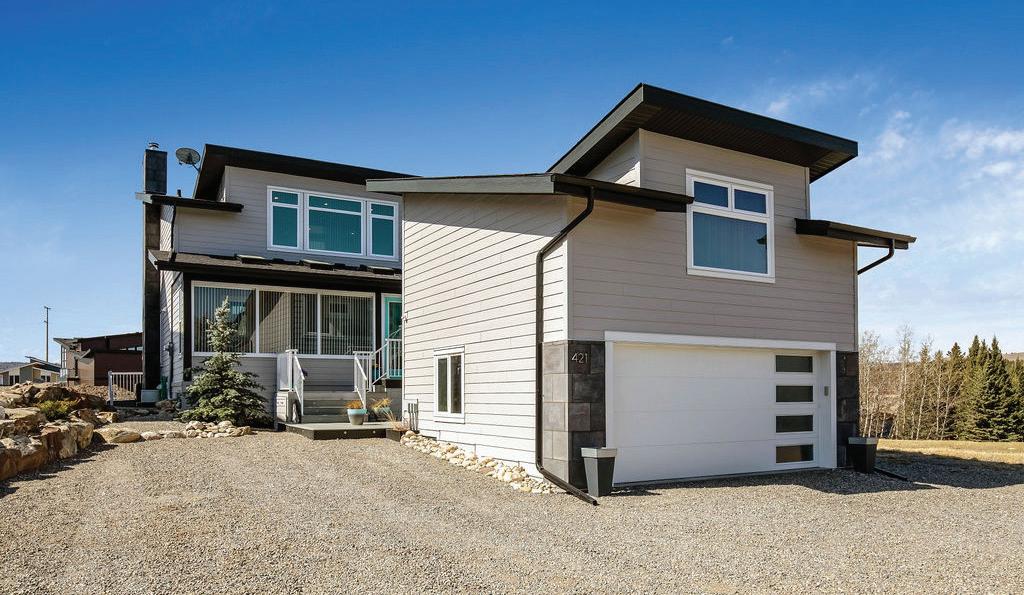
Lifestyle, family, community, value & safety… Welcome to the Resort Village of Thode and Blackstrap Lake. Grab your coffee and let’s take a walk to the place you will want to call home. Lake living with a short commute to Saskatoon. This is truly the best of both worlds. Making new family memories, imagine the fun… play area, tennis courts, golfing, swimming, kayak, fishing, paddle boarding, wake boarding, cross country skiing, quadding, skating, snowmobiling, ice fishing all right at your door… the list goes on. This beautiful home is ideally located and features 4 bedrooms, 3 baths and a natural gas fireplace. It has an attached garage, lots of parking and storage, natural gas, city water, high speed fiber optic Internet, is hooked up to public sewer, has forced air heating and air conditioning. This 1,365 sq ft home is perfect for home and/or recreational use. This home is a two story with ground level parking, garage, and storage. The wonderful, low maintenance landscaped yard includes lots of deck space to relax on for those warm summer days and evenings. This home features an updated kitchen, new laundry/mudroom, main floor ¾ bath and main floor bedroom. The spacious living/dining room has a natural gas fireplace and a large, vaulted ceiling, and walks out to a balcony facing the lake. This open concept home is filled with great natural lighting. This Home and community have everything for a new or growing family… welcome home!
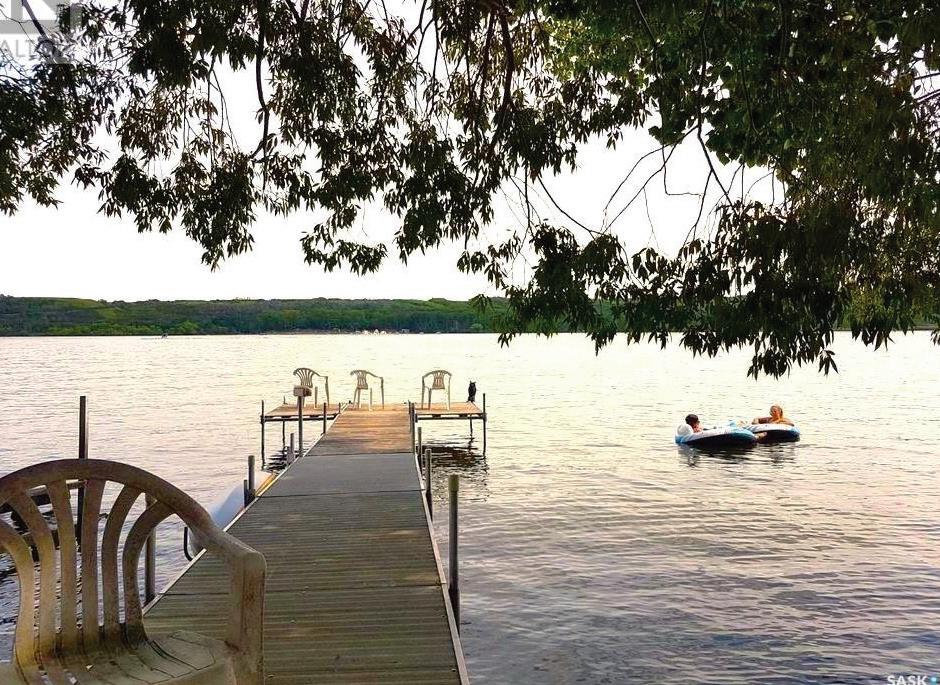
OFFERED AT $389,880 | VIDEO TOUR: https://youtu.be/7slCdw_RxK0
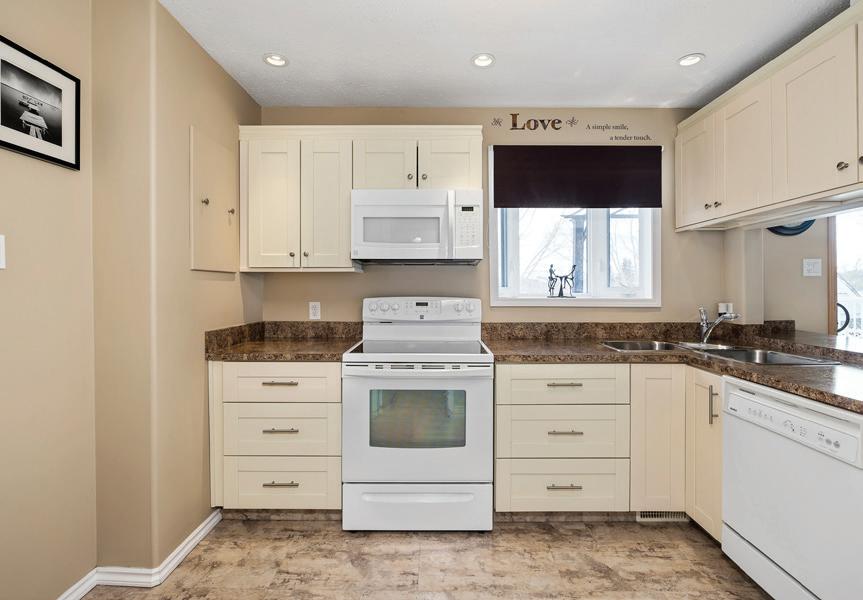
MLS: www.realtor.ca/real-estate/25282543/71-summerfeldt-drive-blackstrap-thode
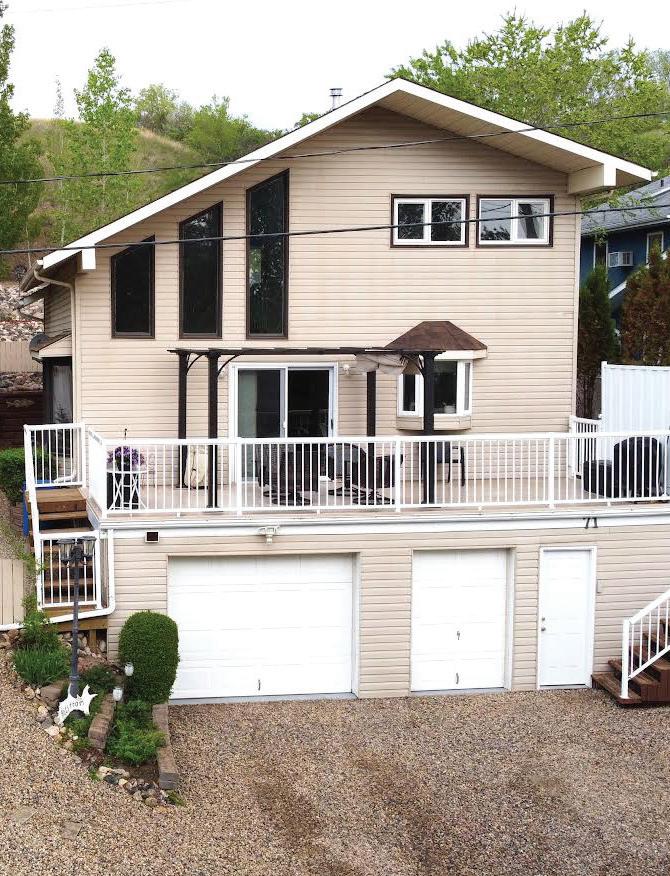
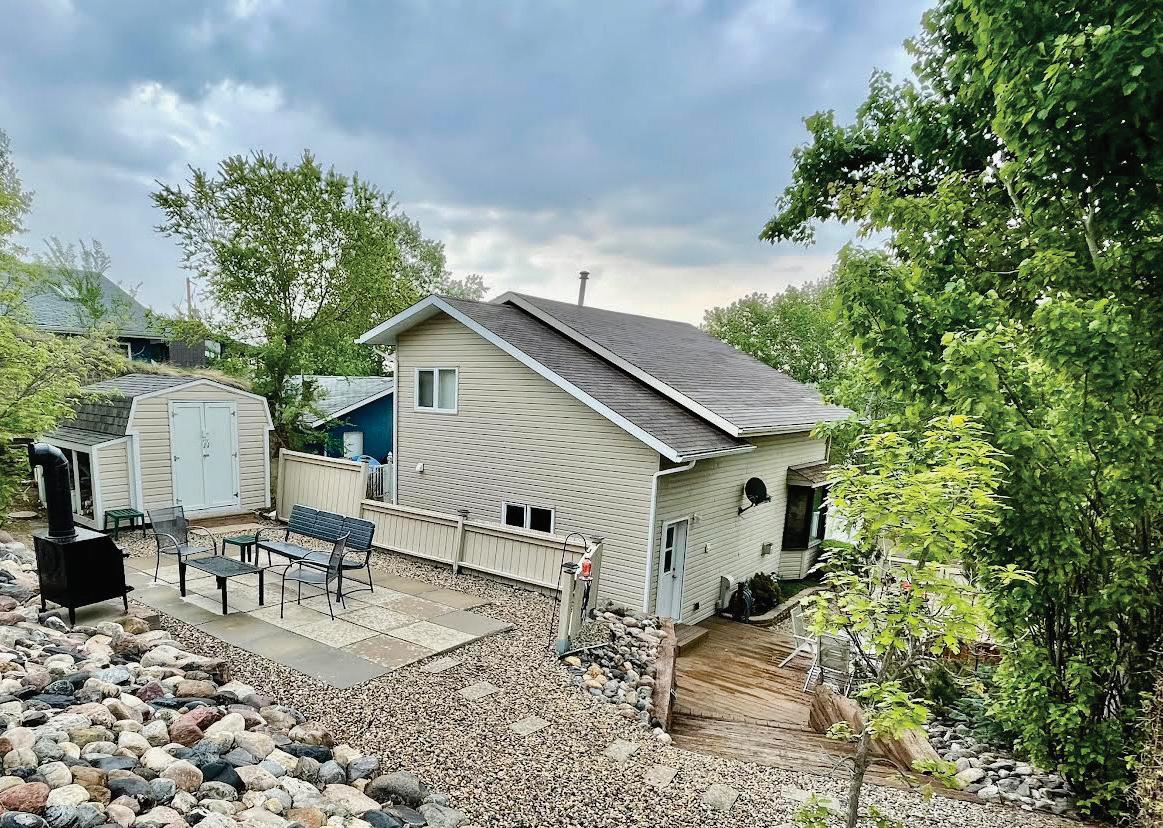
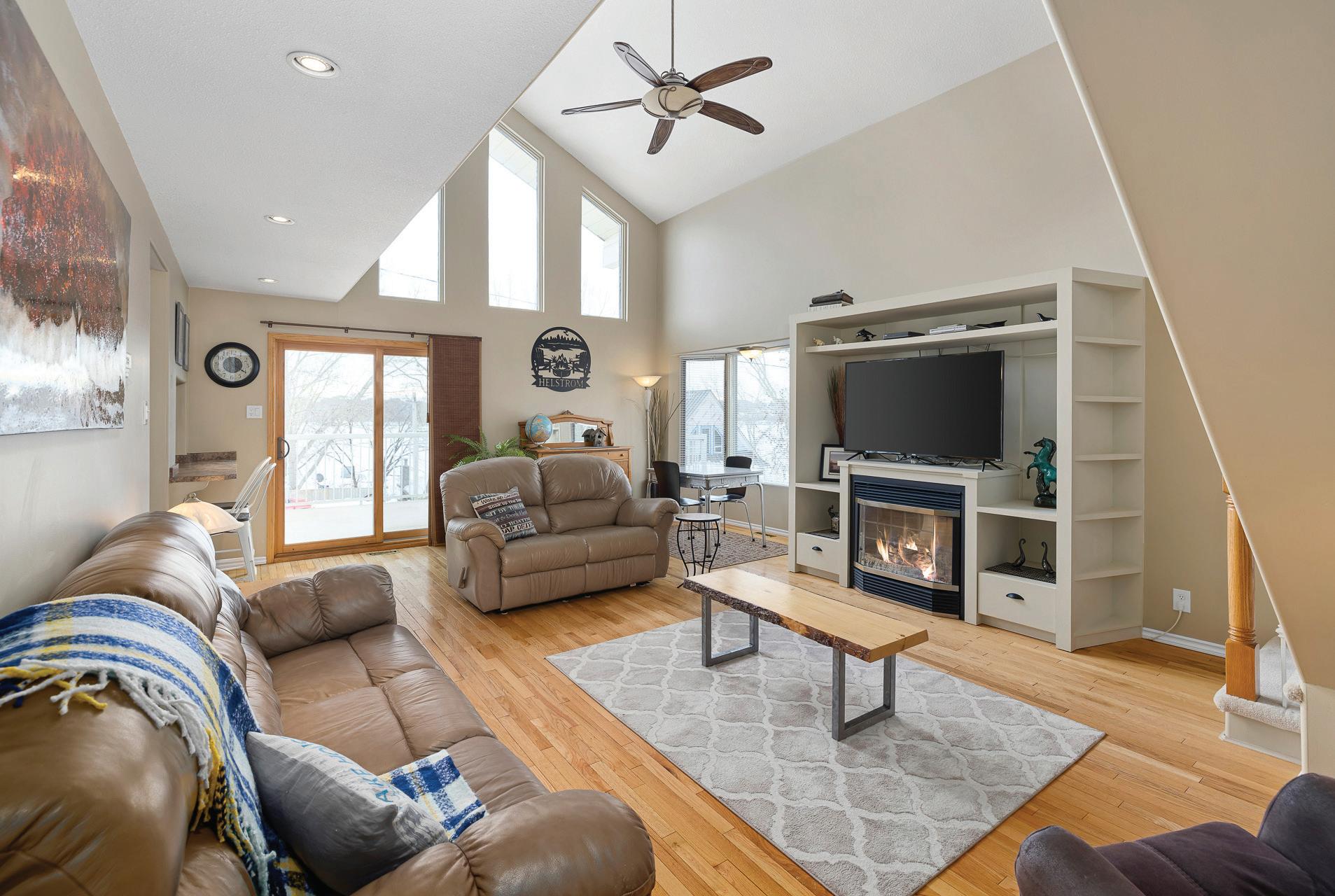
OUR LOCAL AND TRUSTED REAL ESTATE ADVISOR
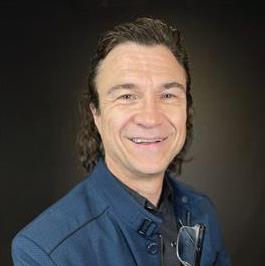
306.222.3005
laddiejames.exprealty.com

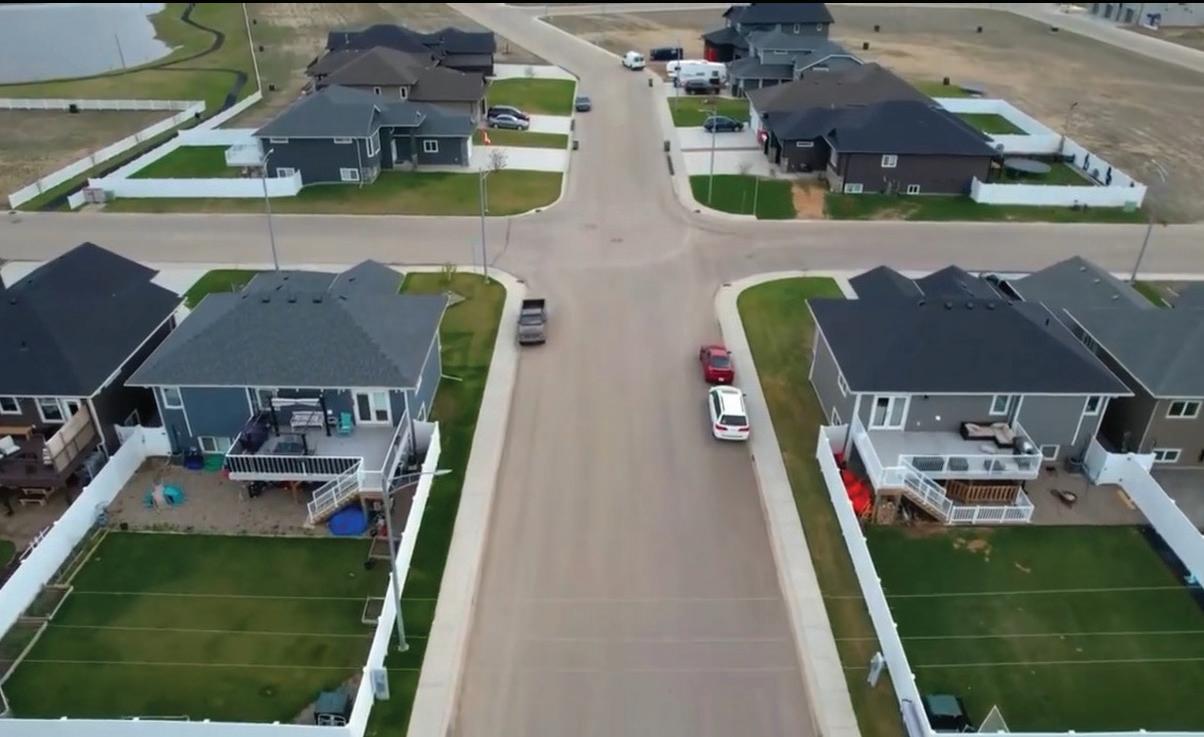
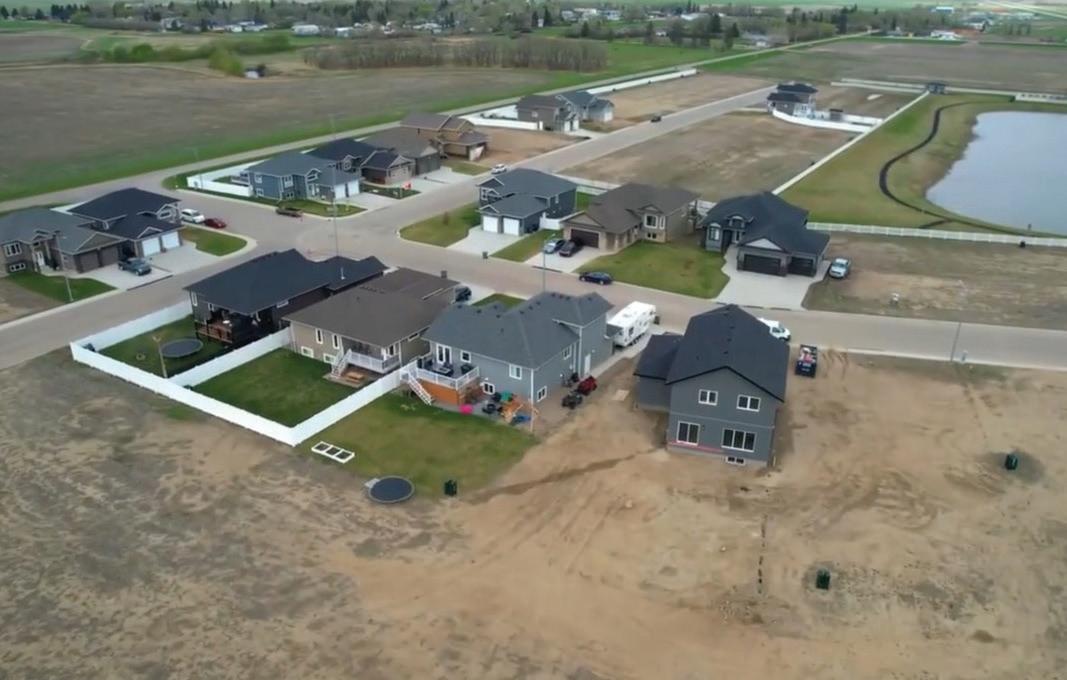
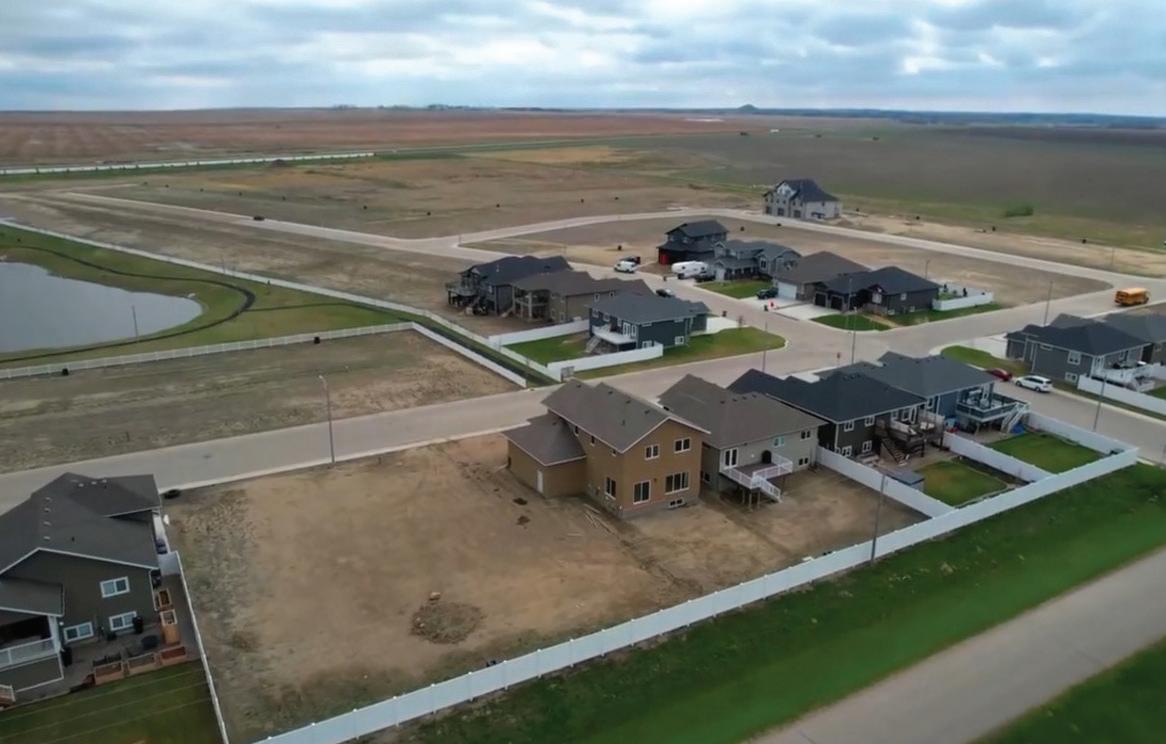
Lifestyle, family, community, value & safety…Sunshine Meadows Location! Walk out lot with amazing and open views of lake, walking paths and kids park. Grab your coffee and let’s take a walk through the new residential development you will want to call home. Located approximately 20 minutes South of Saskatoon on Hwy. 11. This location has everything for a new or growing family in a unique rural urban blend. Sunshine Meadows features an architecturally designed neighbourhood with walking paths, water feature, green spaces, and children’s play area as well as schools near by. All this plus Blackstrap provincial park and lake only 10 mins from your new home. Custom build your dream home option with CandorBuild, or design guidelines available if you build your own. Sunshine Meadows…welcome home!
OFFERED AT $149,880 | VIDEO TOUR: https://youtu.be/T5I9igoalqY
MLS: www.realtor.ca/real-estate/25261042/415-prairie-view-drive-dundurn
408 PRAIRIE VIEW DRIVE
www.realtor.ca/real-estate/25261043/408-prairie-view-drive-dundurn
252 PRAIRIE DAWN DRIVE
www.realtor.ca/real-estate/25261044/252-prairie-dawn-drive-dundurn
509 PRAIRIE VIEW RISE (R2A MULTI FAMILY)
www.realtor.ca/real-estate/25322216/509-prairie-view-rise-dundurn
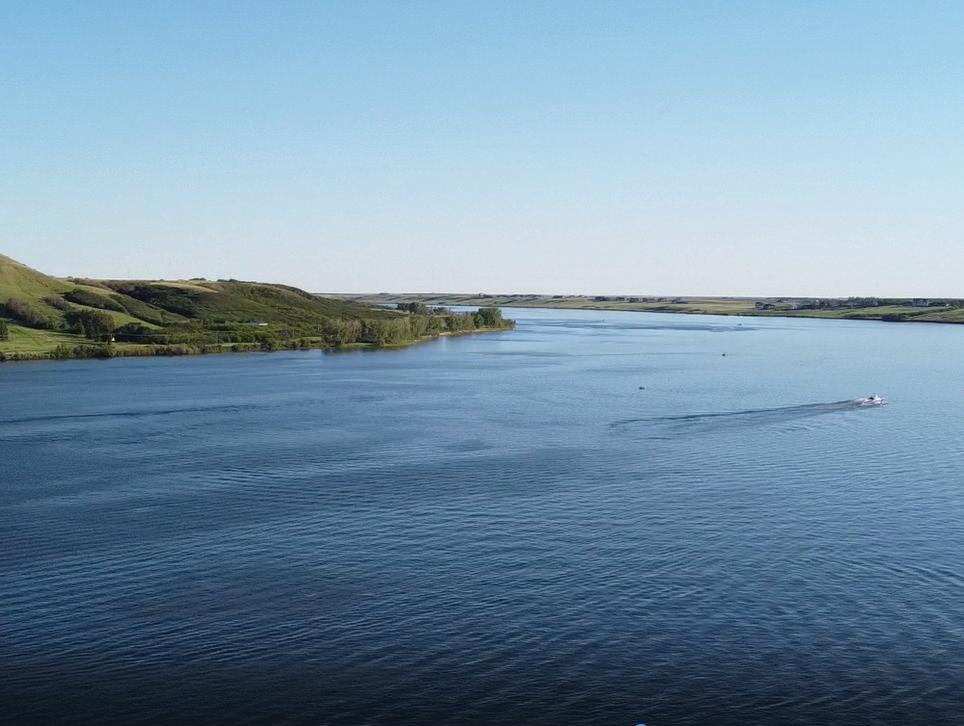
Resort village of Thode at Blackstrap Lake. Across from the Provincial Park. Imagine only a 20-minute drive from Saskatoon, then parking on your own lot and walking out onto your dock and jumping on your boat for a relaxing afternoon or evening cruise, fun wake boarding, kayaking, sailing or surfing. In the winter this is a great ice fishing and snowmobiling area. Extremely hard to get large double lakefront boat and storage lot with garage. Private doc and boat lift access right at your lot. Great option for residents in the area or even those who love the lake activities but would rather not make a large investment in a cabin. These beautiful lakefront lots are great for parking right on the lakefront and using this as a launch and drop off point for boating, snowmobiling and such. These lots are designed for storage and are great for day activities.
OFFERED AT $124,880 | MLS: www.realtor.ca/real-estate/25345331/4-pelican-road-blackstrap-thode
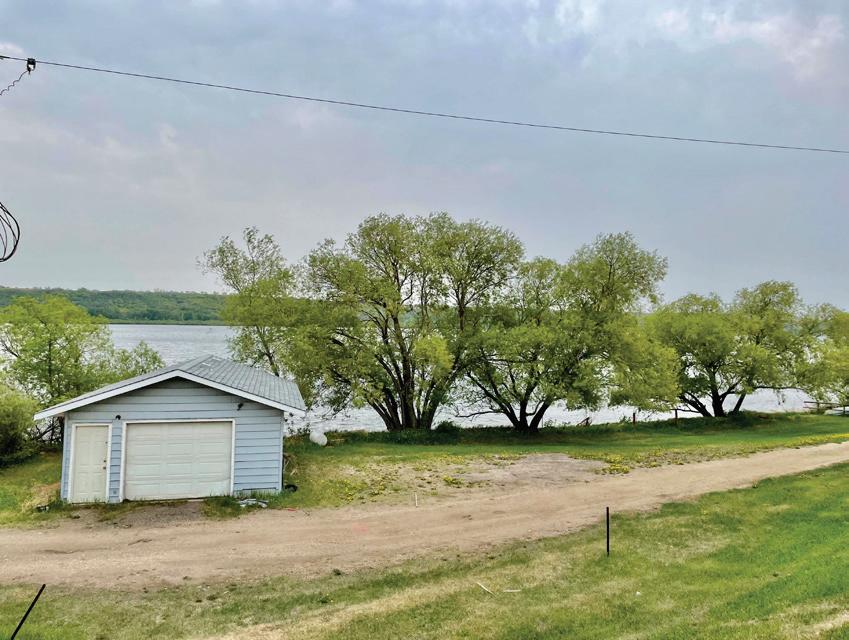
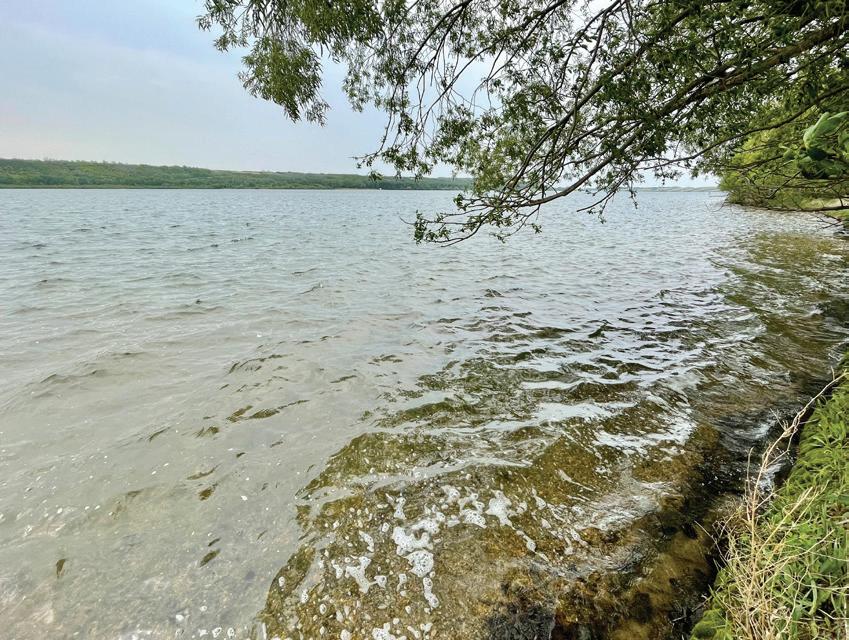
UNIQUE ISLAND WATERFRONT PROPERTY with stunning 360 degree water views of the St Lawrence seaway. This paradise is found on an amazing island just off of the west coast of Cape Breton, Nova Scotia. This area boasts some of Nova Scotia’s best beaches and warm waters. Stunning large home with open concept sits on 6 magnificent acres which includes indoor/outdoor living with many updates. This property has been held by the same family for several generations! You don’t want to miss this rare opportunity to own your own private retreat on this exclusive island community
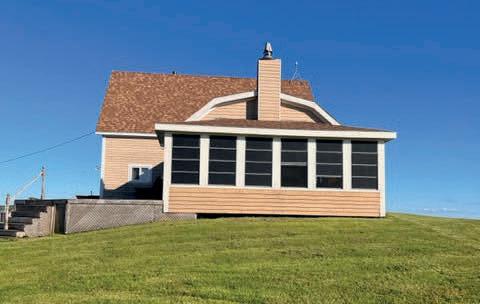
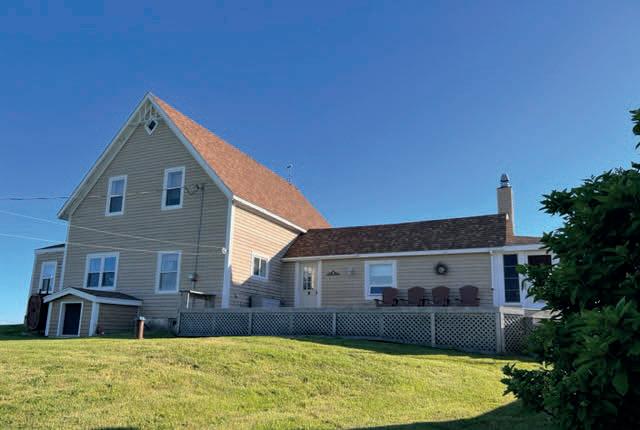
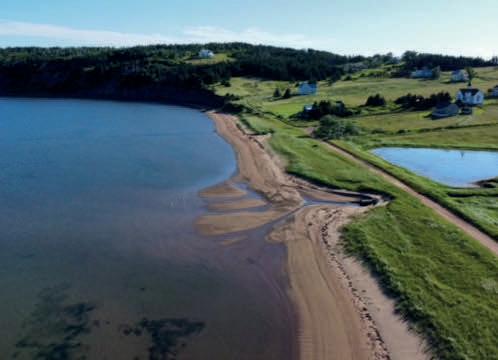
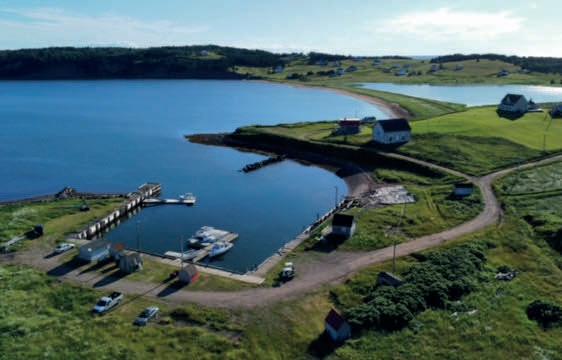
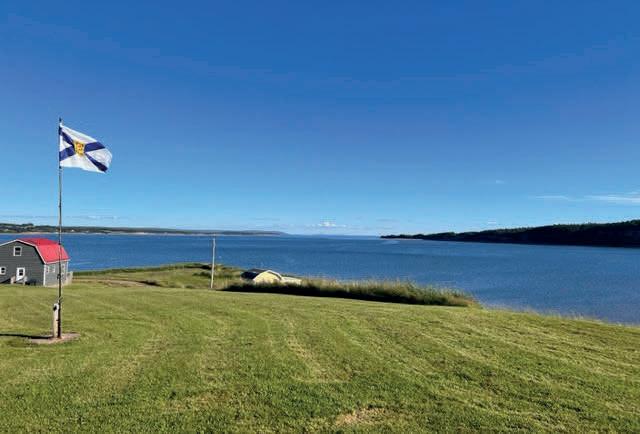
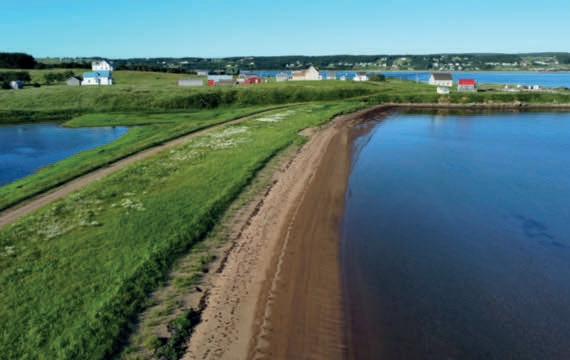
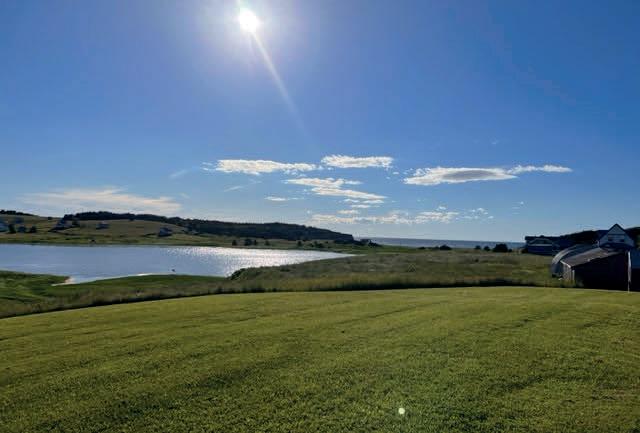
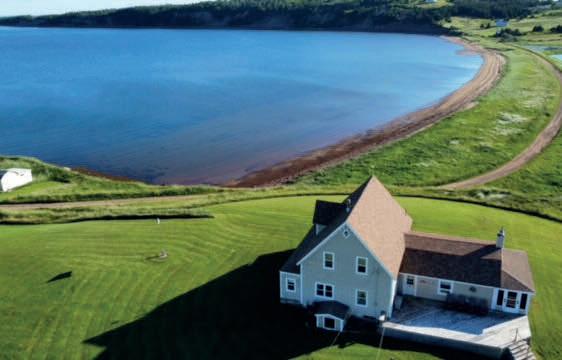 Shauna Tompkins SALES REPRESENTATIVE
Shauna Tompkins SALES REPRESENTATIVE
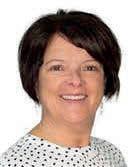
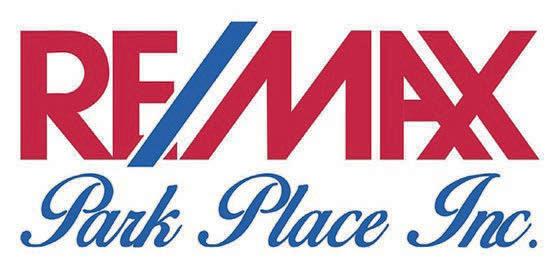
902.338.0158
shaunatompkins@bellaliant.net
41 BACK ROAD, PORT HOOD ISLAND, NS B0E 2W0 3 BEDS | 2 BATHS | $599,000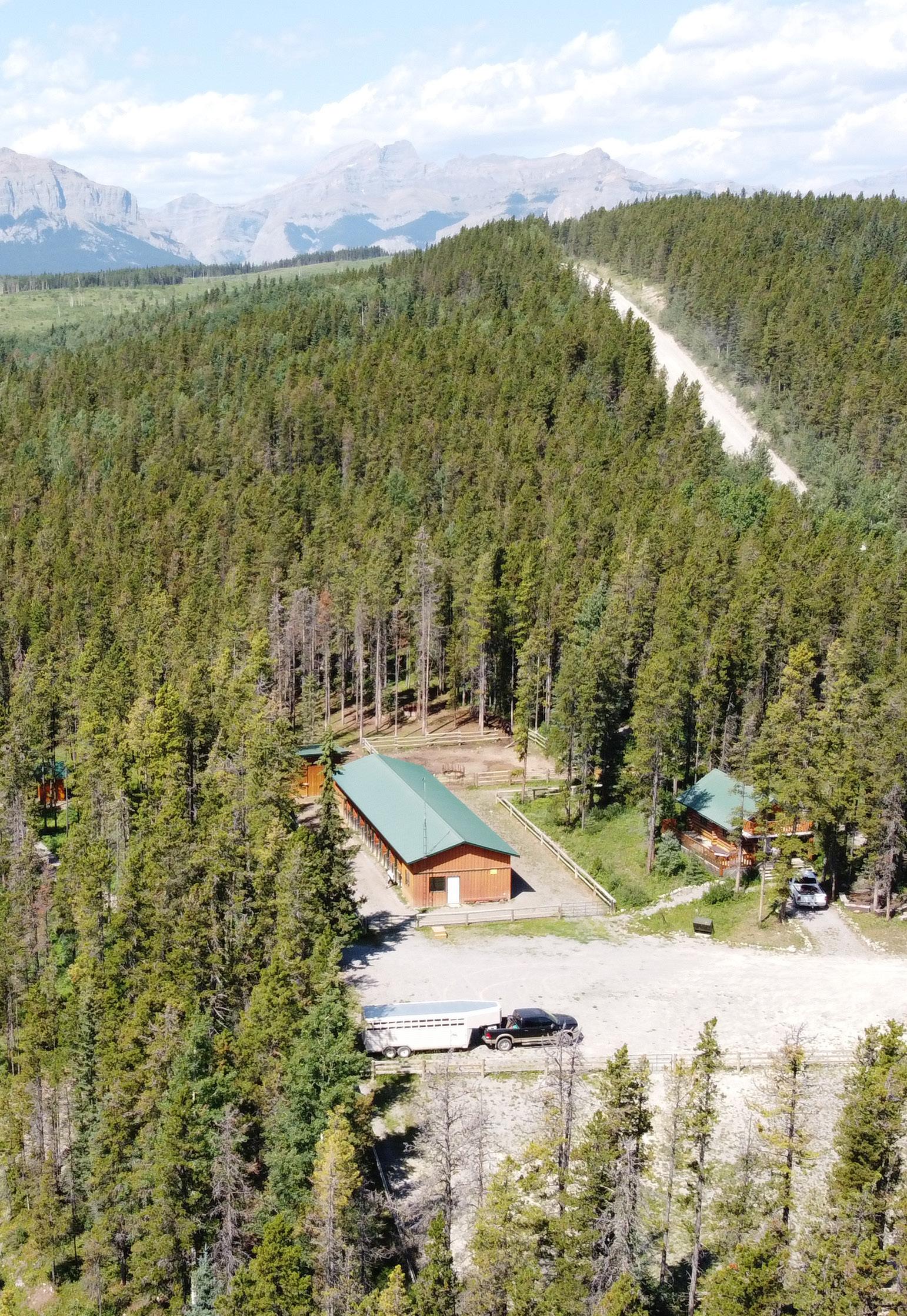
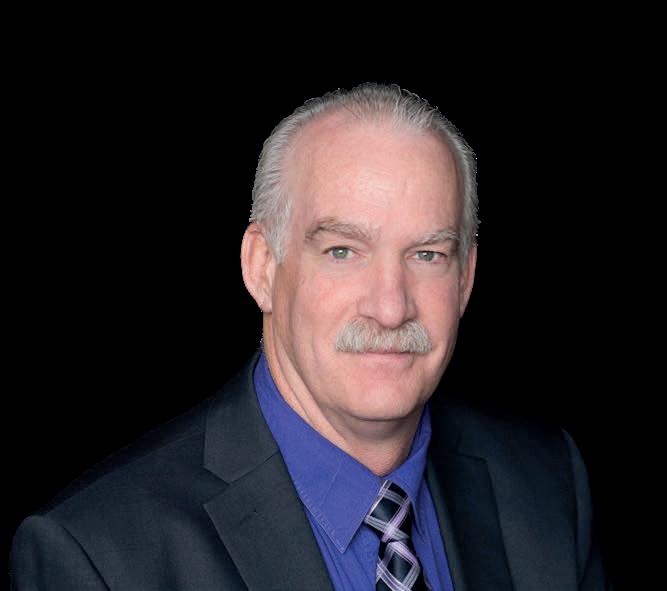
Welcome to 270105 range Road 43. This 20 acres parcel has a beautiful Bungalow with lots of upgrades from extensive wrap around decking, Solid core front door, large lower screened in patio with hot tub and sauna. Plus lots of landscaping and walk ways around the house. The interior is just as impressive with hardwood and slate flooring, wall to wall windows to take in the panoramic mountain views to the west. Wrought iron railings on the stairs, crown molding, lots of door access to the decks, large country kitchen with huge center island with granite, counter top gas stove and overhead Stainless steel exhaust fan, and built in oven. Large dining room space with the mountain views, plus a breakfast nook that overlooks the yard and shops to the east.
Priced at $1,799,000
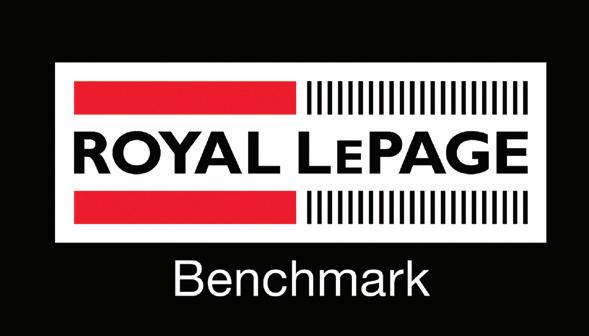
Welcome to 264098 Range Road 71. This could be your own Private 40 Acre Oasis at the end of the road. Incredible views across the land to the south from the large full length south deck where no neighbors can be seen. Located just 22 minutes NW of Cochrane its ideally located to be working in Calgary, Cochrane, or Canmore. The custom built home is expansive with over 4600 sq ft of living space that includes multiple living spaces including great Country kitchen with Knotty Pine cabinets, SS gas stove, Granite counters, Large Flat center island with lots of drawers and a large walk in pantry.
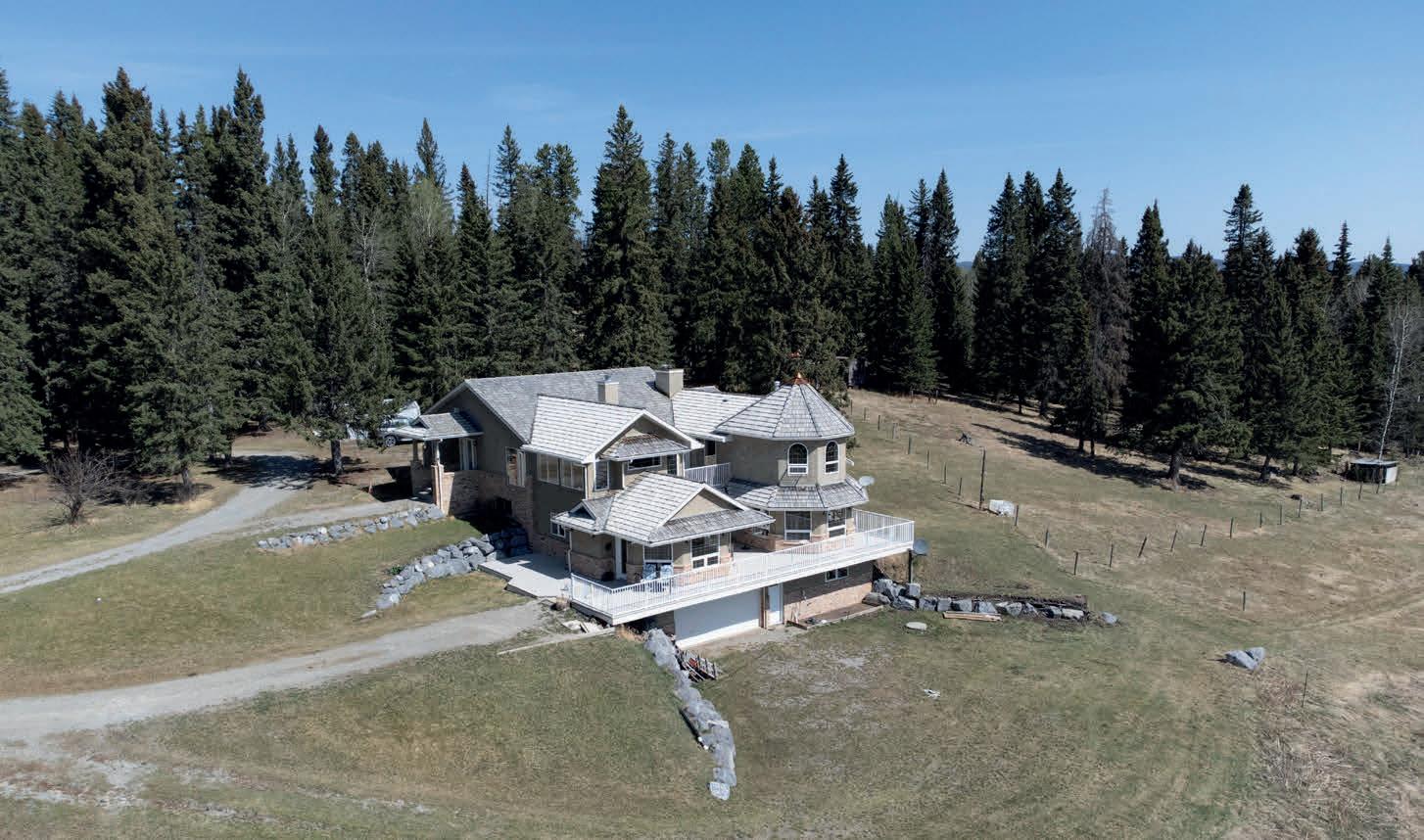
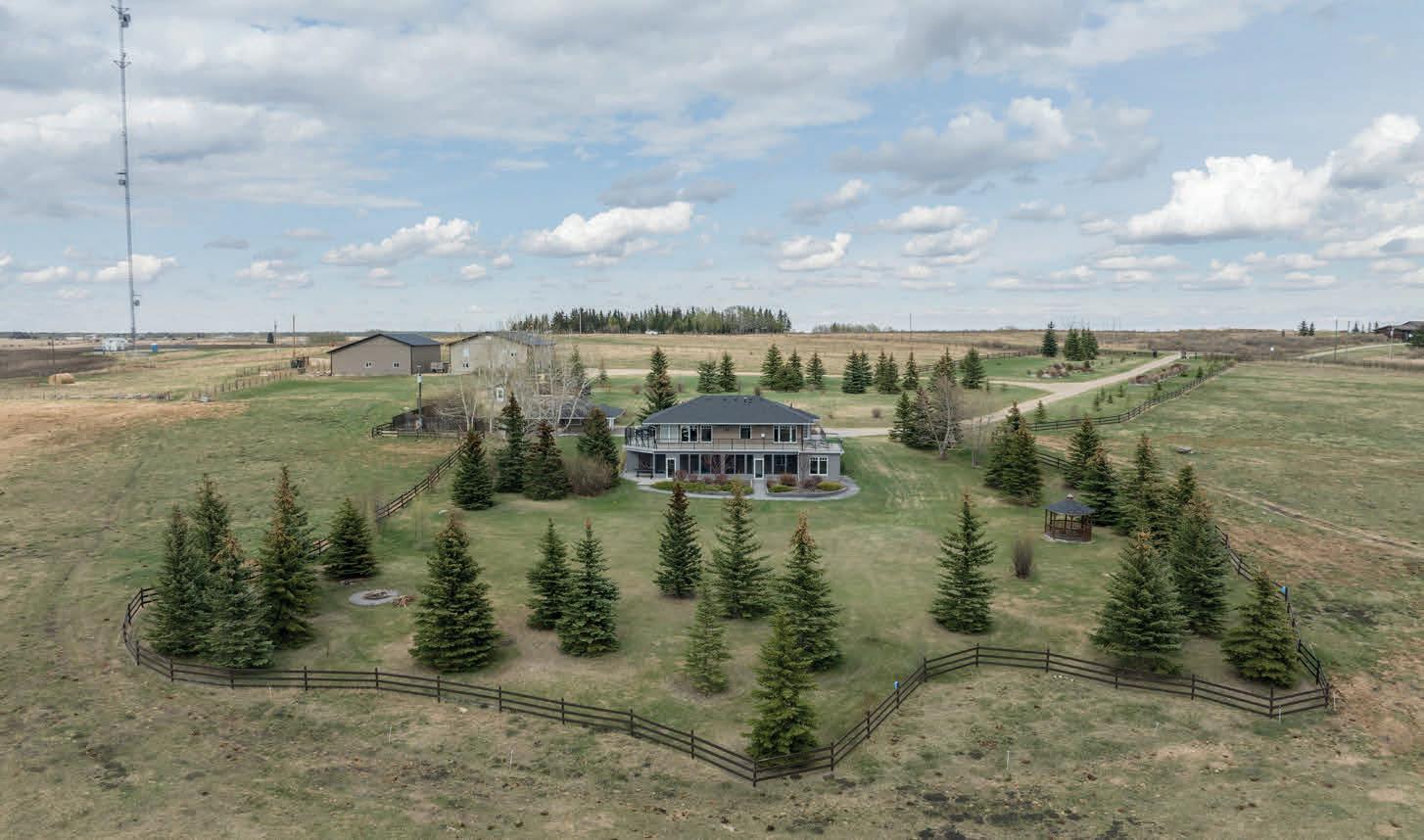
Priced at $1,499,000
RURAL ROCKY VIEW COUNTY, AB, T4C 2X5
Welcome to 41035 Camden Lane. Located on 4 acres with stunning Mountain views and only 3 minutes to Cochrane this home is a must see. The home features Hardwood floors, Vaulted ceilings in the kitchen and Family room with floor to ceiling windows to take in the panoramic west views of the Mountains. The country kitchen has newer SS appliances, cabinets with lots of pull out drawers behind the doors, newer backsplash, great seating around the center island, open concept to the dining and family room, newer gas stove heater on remote making this a very cozy spot to take in the views all day.
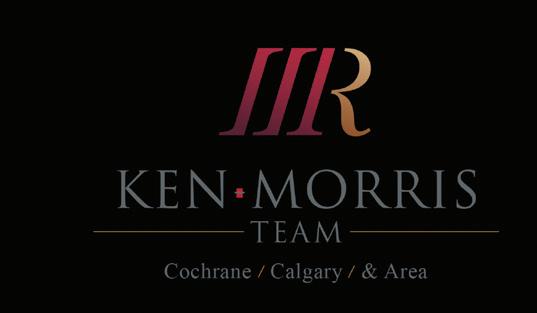
Priced at $947,000
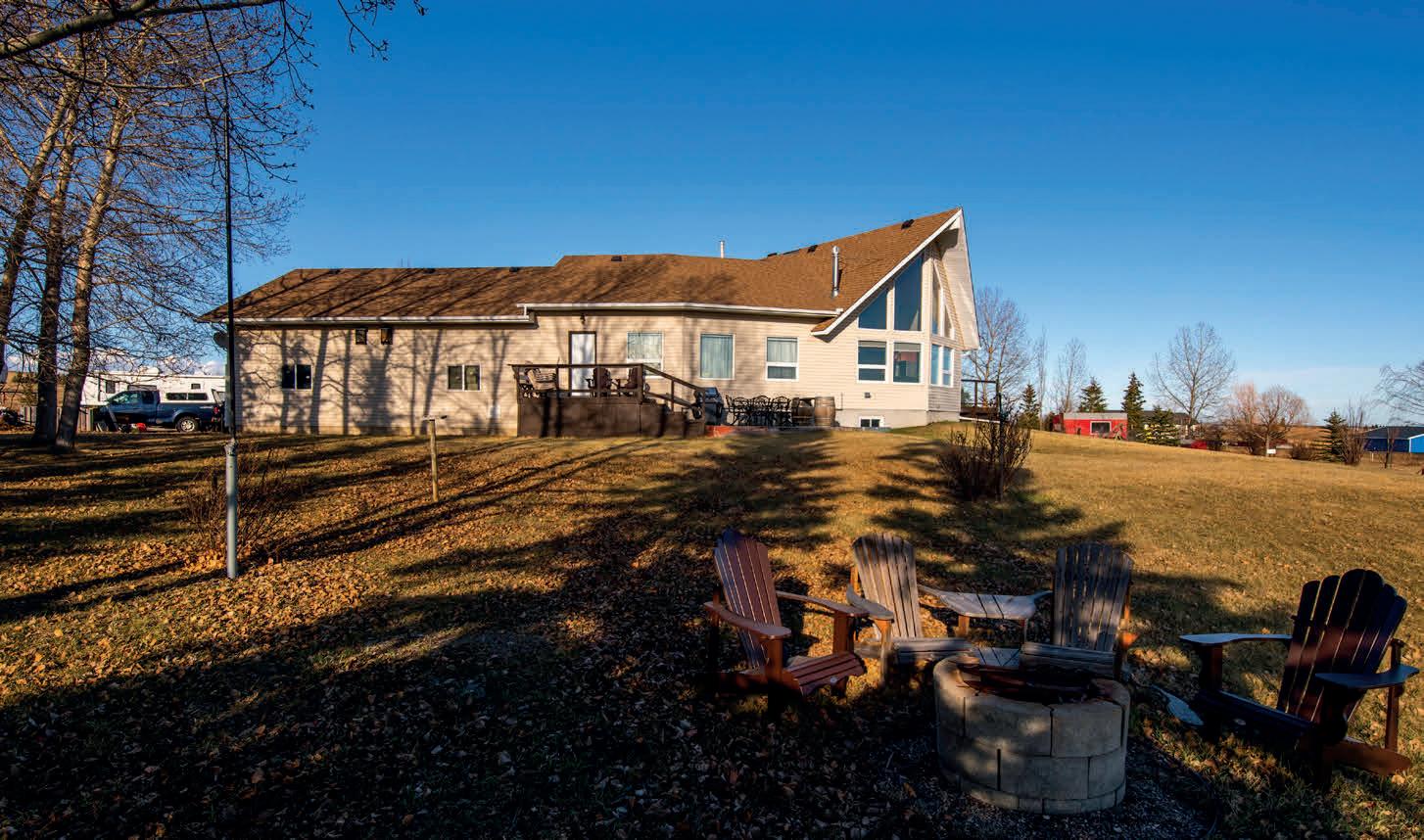
264130 RANGE ROAD 71
Are you a Horse or Car Enthusiast? Either one will find huge value in this One of a kind ranch property with endless opportunities. The buildings are made for the mechanic or body shop, or just showcase your cars and trucks. For the Horse lovers it already has the tach room, cross fenced, the sheds will be converted to Horse structures plus you can ride the 140 acres Deeded land plus approx 1,113 acres leased crown land to the north of the property reaching the Ghost River. The main building is a 5078 sq ft building with amazing mountain views and could be converted to the main house for the property.
Priced at $3,490,000
RURAL BIGHORN NO. 8, M.D. OF, ALBERTA T0L0L0
Trapper’s Hill Lodges is a recreational site with a RecreationalCommercial campground Lease in place from the Provincial Government. This 76.11 acres of land that has lots of space for further expansion and overlooks the Ghost River with unbelieveable views. Currently there is a Log home for the Caretaker with great covered from porch to enjoy your evenings, and upper deck off the loft area, plus a great firepit area out front with benches. There is a 84 x 24 ft Horse barn with 28 stalls plus office space on front, and tach room off the back, another large storage shed for feed, plus 10 cabins that are on the ridge with incredible mountain views, front porch areas and all sleep six people.
Priced at $1,200,000

281235 RANGE ROAD 42
RURAL ROCKY VIEW COUNTY, ALBERTA T4C3A5
20 Minutes north of Cochrane Alberta. This amazing 16.51 acre property feels private from the moment you enter the gates and drive into the yard with a 20 x 30 ft barn on your right with 1- 10x20 stall, 1-10x10 stall, and 2-5x8 horse standing stalls inside, plus a 20 x 24 ft older garage on back side of the barn. To the left of the barn is a newer 40 x 28 ft Metal Shop. Lots of room to store all your equipment or toys here. Out behind is the horse Shelter. Drive a little further in the yard and the old Wagon and rustic tool shed provide a sense of the Old West, before you drive up to the Beautiful large Walk out Bungalow. This home built in 2004 looks like it was built last year. Acrylic Stucco exterior with Wood accents and Solid Core front door set the stage for the Quality of the home.
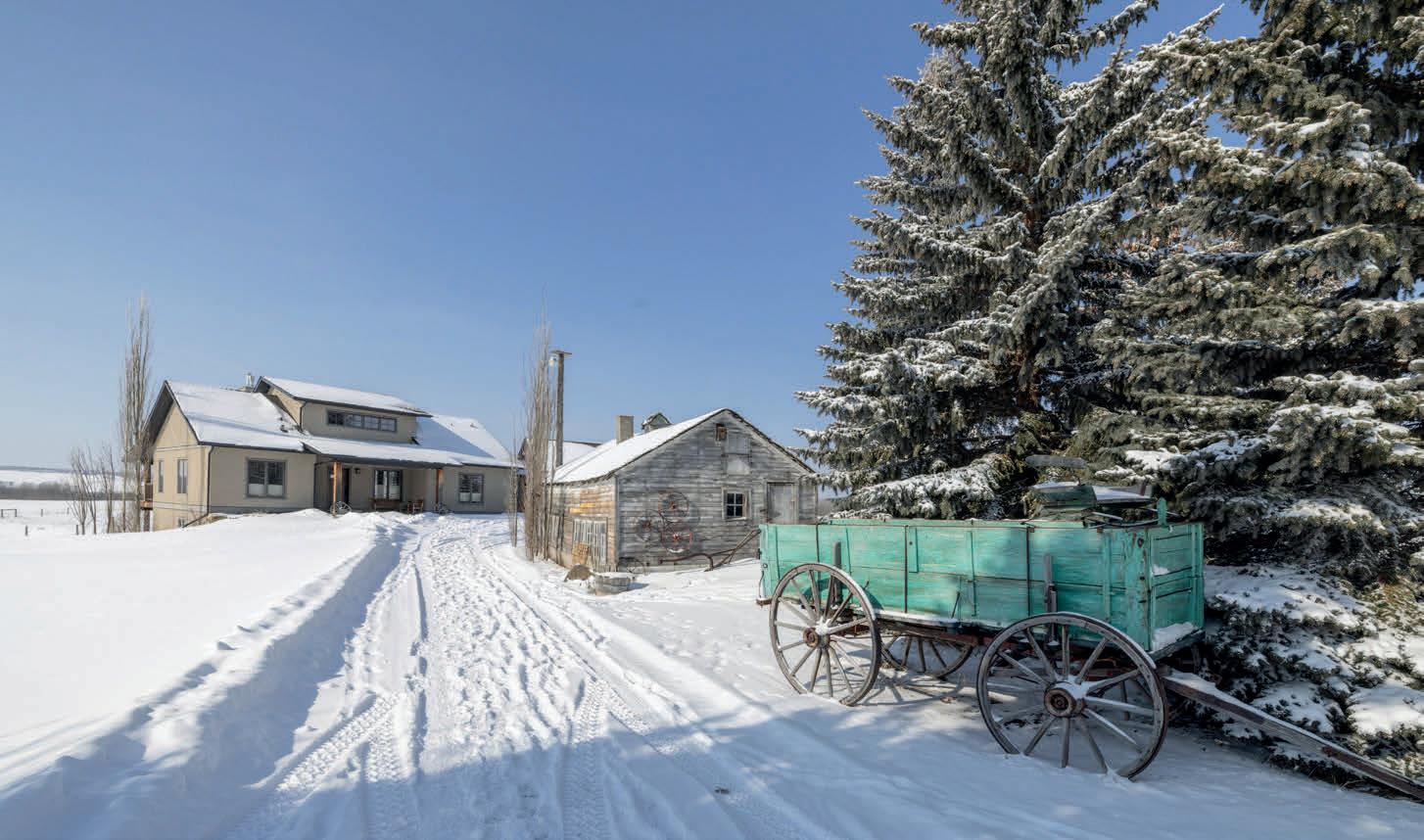
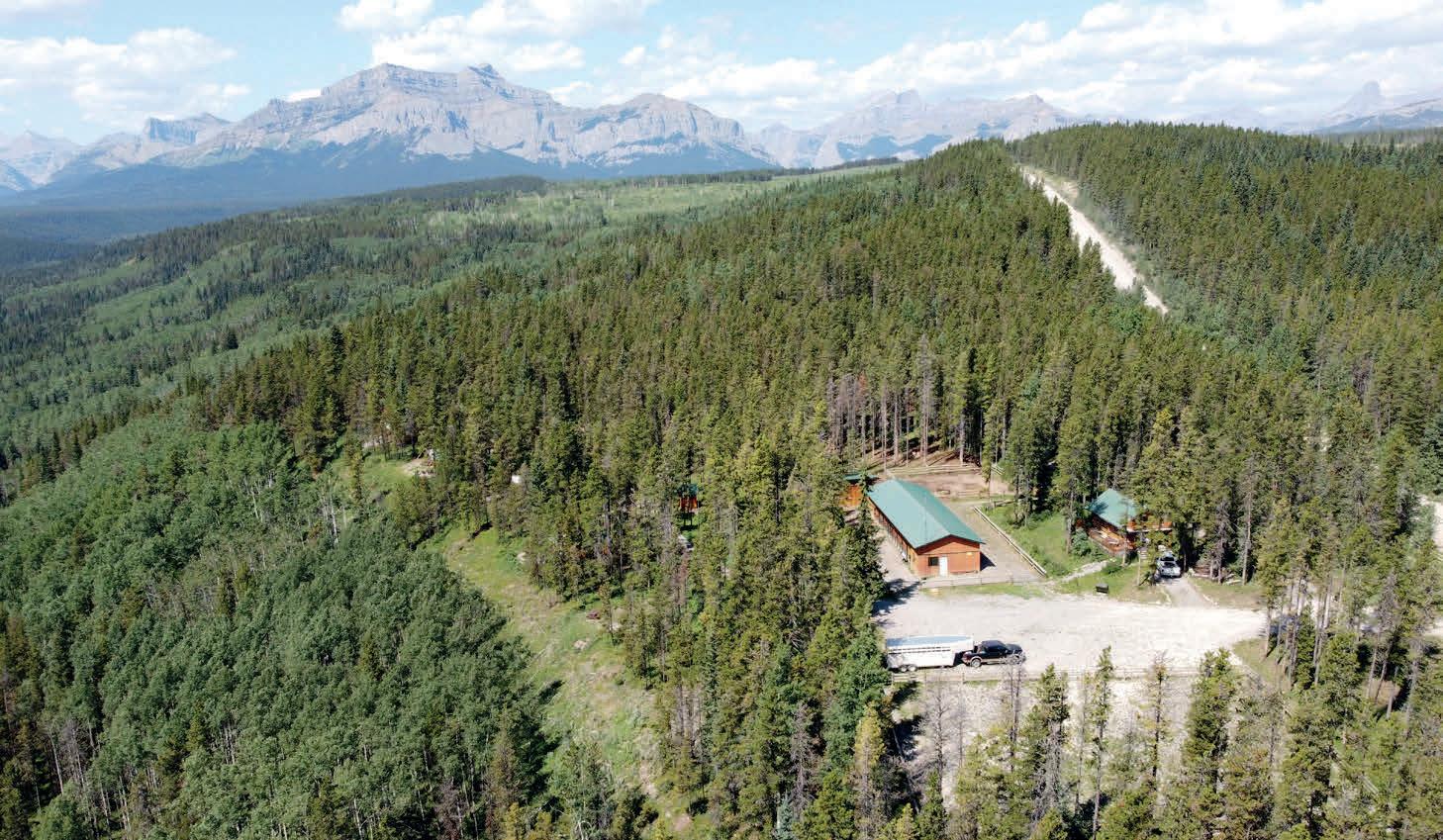
Priced at $1,479,000
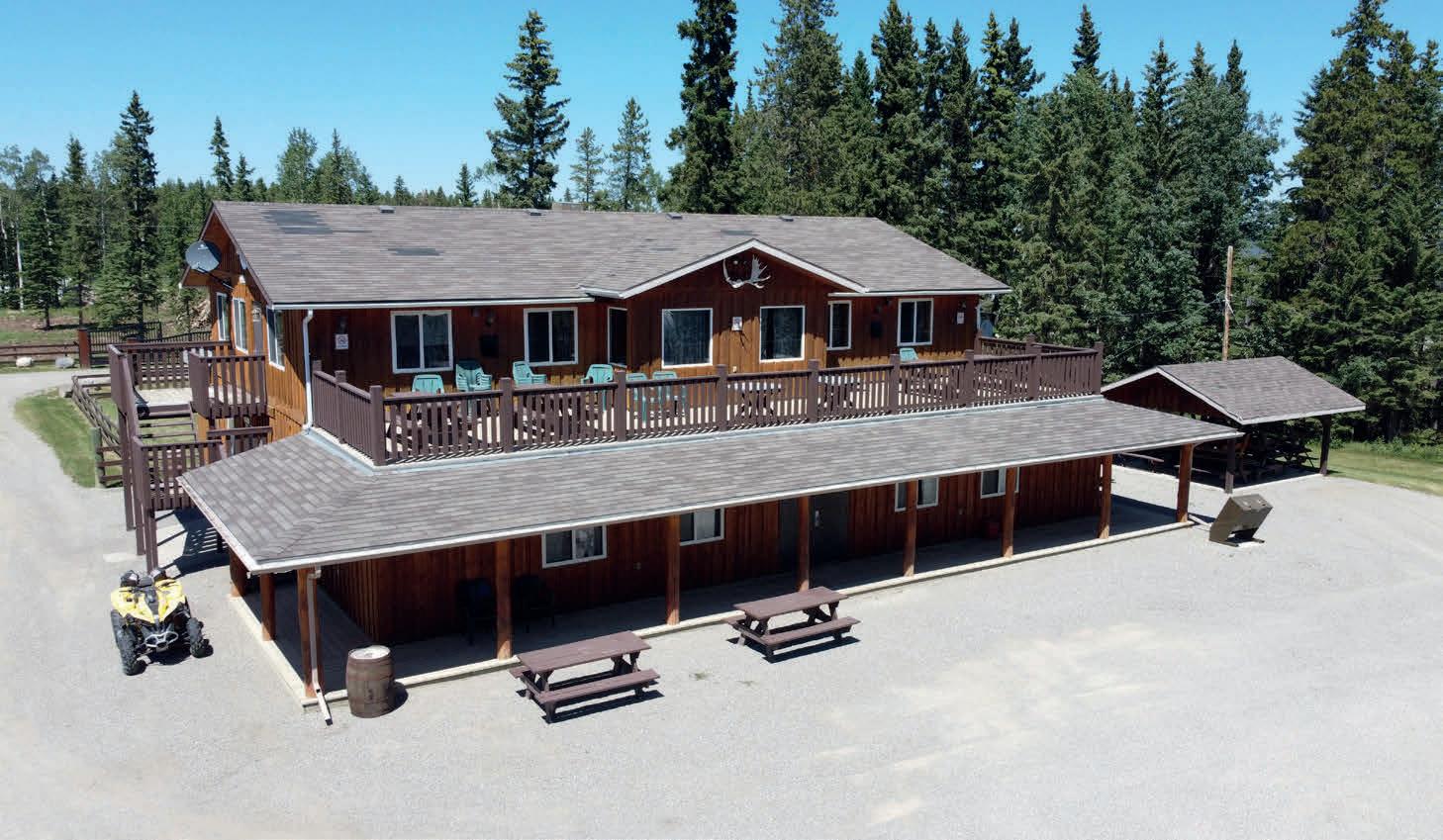 RURAL BIGHORN NO. 8, M.D. OF, ALBERTA T4C2A3
RURAL BIGHORN NO. 8, M.D. OF, ALBERTA T4C2A3
Offered at $2,364,000. 157 ACRES INSIDE CITY LIMITS CALLED EDMONTON ENERGY PARK. ALL CULTIVATED LAND CURRENTLY LEASED TO LOCAL FARMER, MINUTES AWAY FOR ALL YOUR SHOPPING NEEDS. LEVEL LAND AND PAVEMENT TO PROPERTY ALSO NOT FAR FROM FORT SASKATCHEWAN AB.

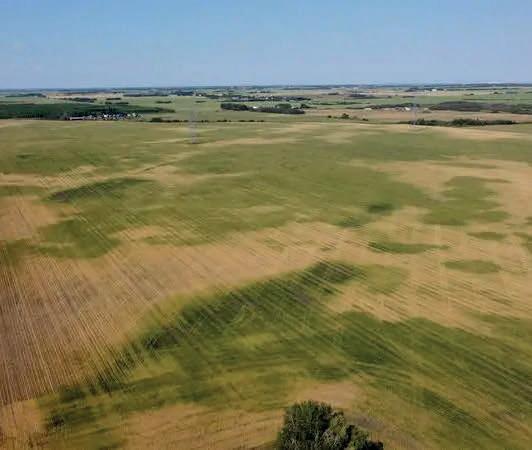

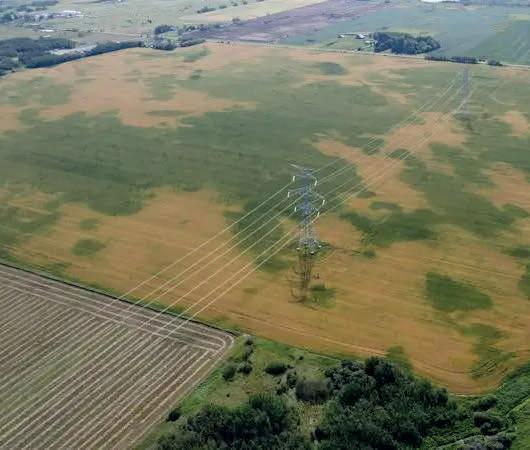
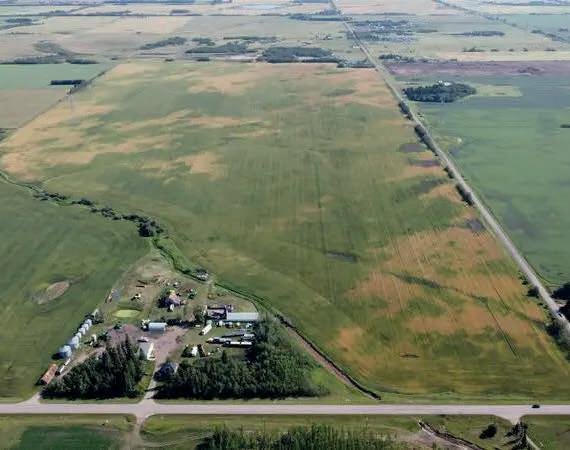
Lawrence
780.721.6577
lawrence@cote44.ca
 24403-18 STREET NW, EDMONTON, AB T5Y 6B3
Cote REALTOR ®
24403-18 STREET NW, EDMONTON, AB T5Y 6B3
Cote REALTOR ®
Welcome to Watermark, an executive Bearspaw community with unsurpassed amenities and surrounded by views of the Rocky Mountains. This 5 bedroom former showhome has everything the growing family could want and is on one of the largest lots in the community. The open concept main floor has 10’ ceilings with large windows overlooking your expansive south backyard with hot tub. 4 bedrooms and an executive primary suite are upstairs while basement has full gym, rec room and 5th bedroom with full bath. 3 car attached garage and exposed concrete driveway complete the home!
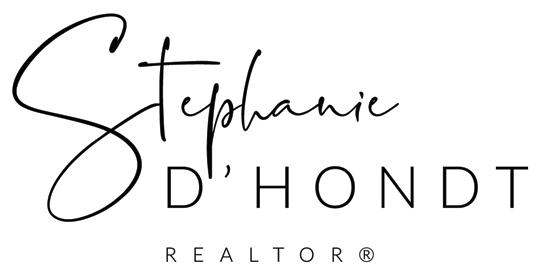
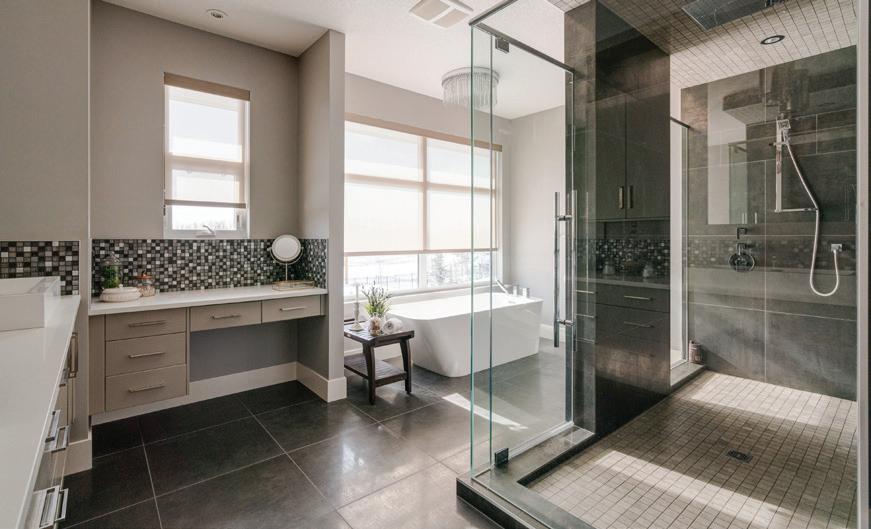
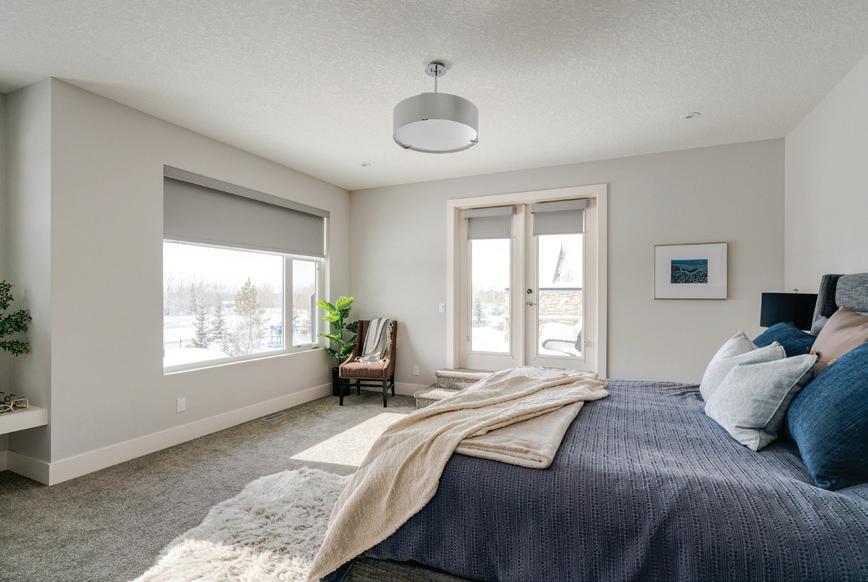
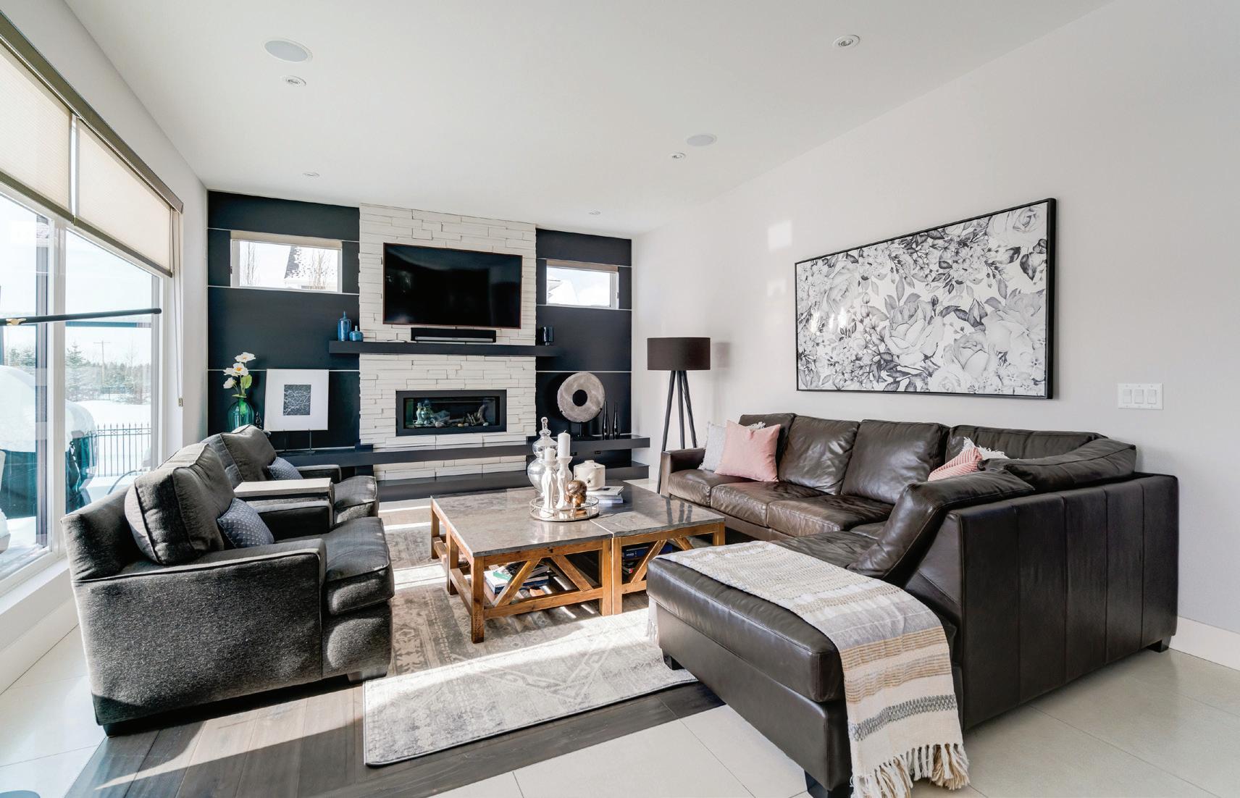
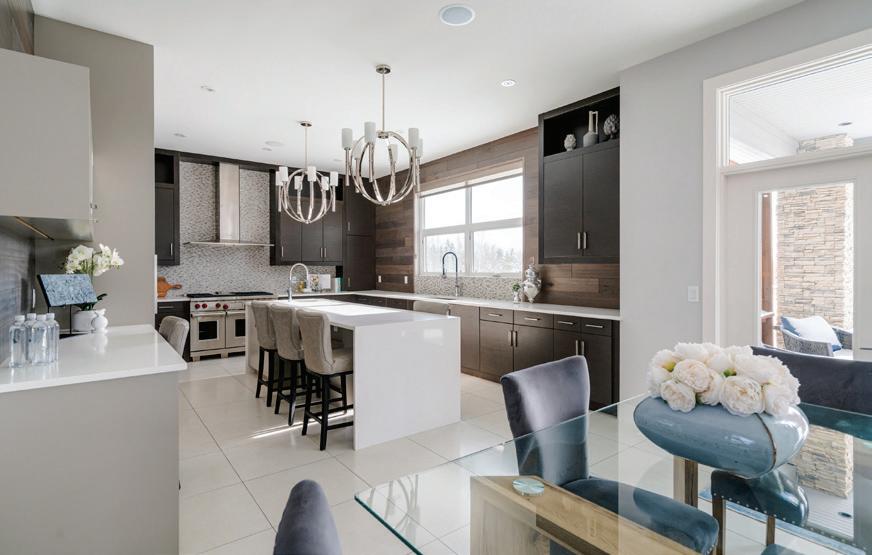
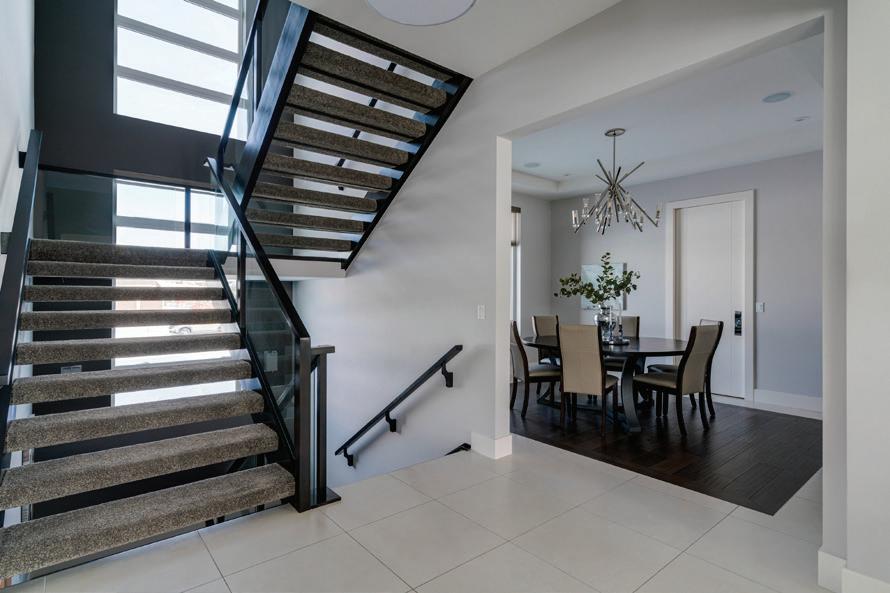
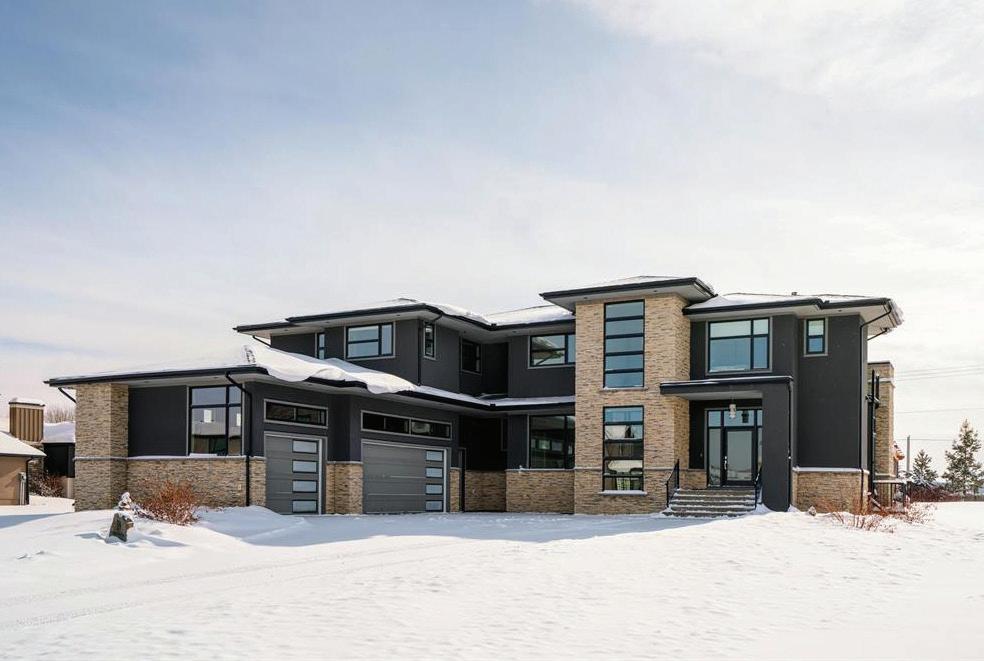


“Providing Award Winning Service in Real Estate since 1986”

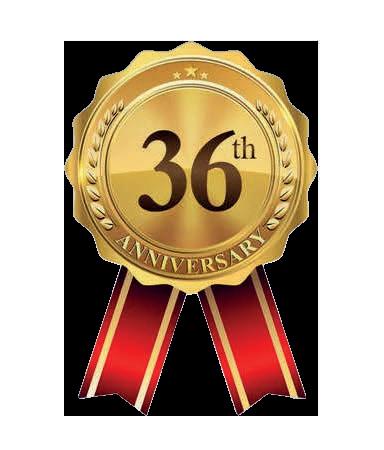

$650,0000 MLS® 202306502
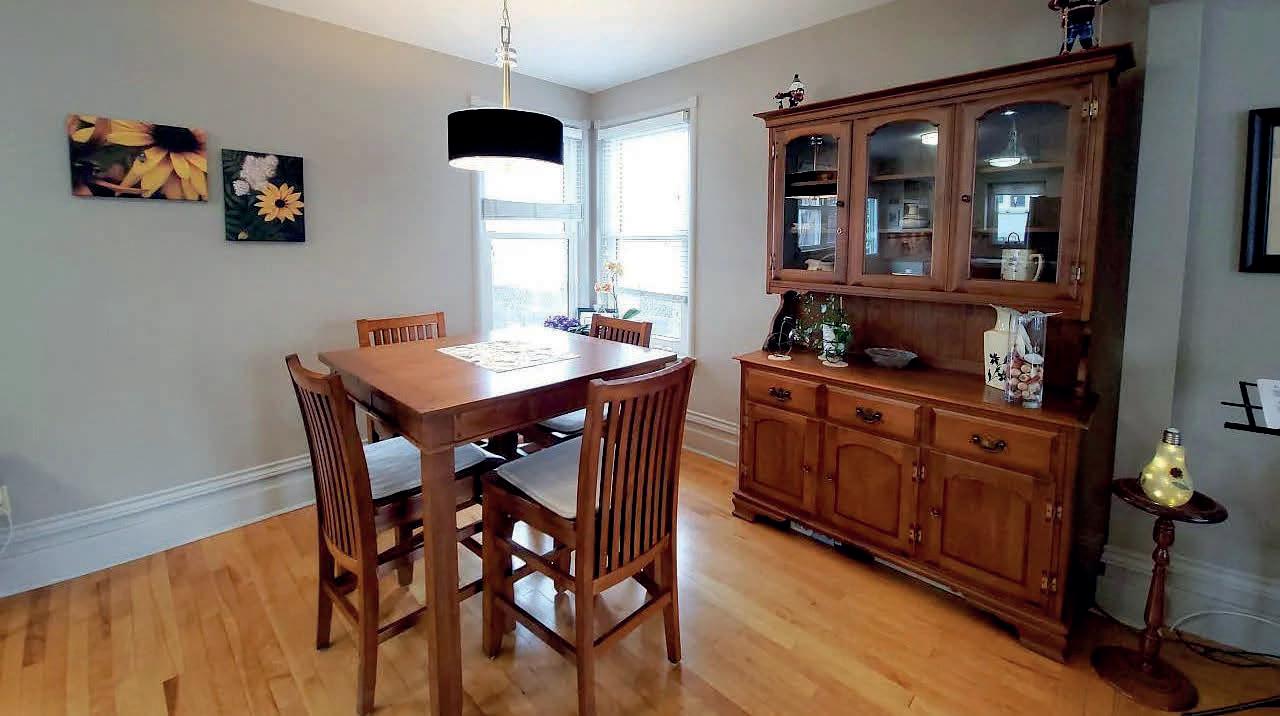
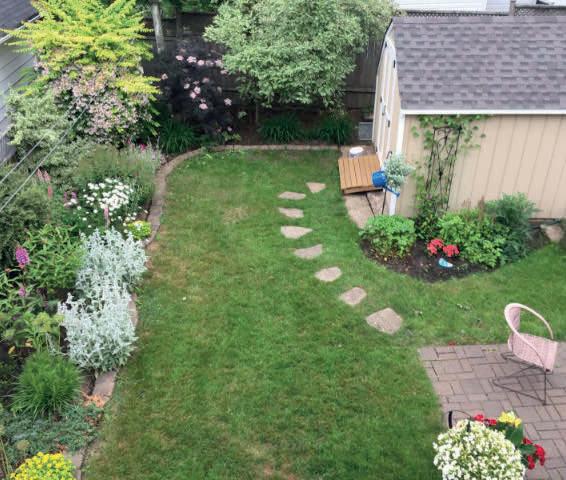
CITY SWEET! Soooo clean and tidy and well maintained, shows pride in ownership inside and out. A pleasure to show this home in sought after West End neighborhood, close to everything within the city, yet an amazingly quiet street, no traffic here. Featuring Hardwood floors and stairs, Lovely kitchen with stainless steel appliances and ceramic backsplash, spacious dining area, bright living room and offers a main floor primary bedroom. A convenient sitting area or computer nook leads to garden door to sunny mornings on the patio deck which overlooks an amazing fenced backyard and shed. The attention to detail and perennials about to bloom is astounding. Well insulated, well built and many upgrades here include a Metal Lifetime Roof in 2022, Fibreglass Oil Tank 2011, an upgraded trim package of baseboards and solid 800 series interior doors, 100 Amp breaker panel in 2010. Two nice sized bedrooms upstairs with a half bath and lots of storage areas. The basement level offers a large rec room, laundry and mudroom are, workshop and more storage as well as an outside entrance. A paved drive, level lot and pleasant curb appeal make this home truly desirable. For the golf enthusiast, the Elite Ashburn Golf Club is 3 minutes away.
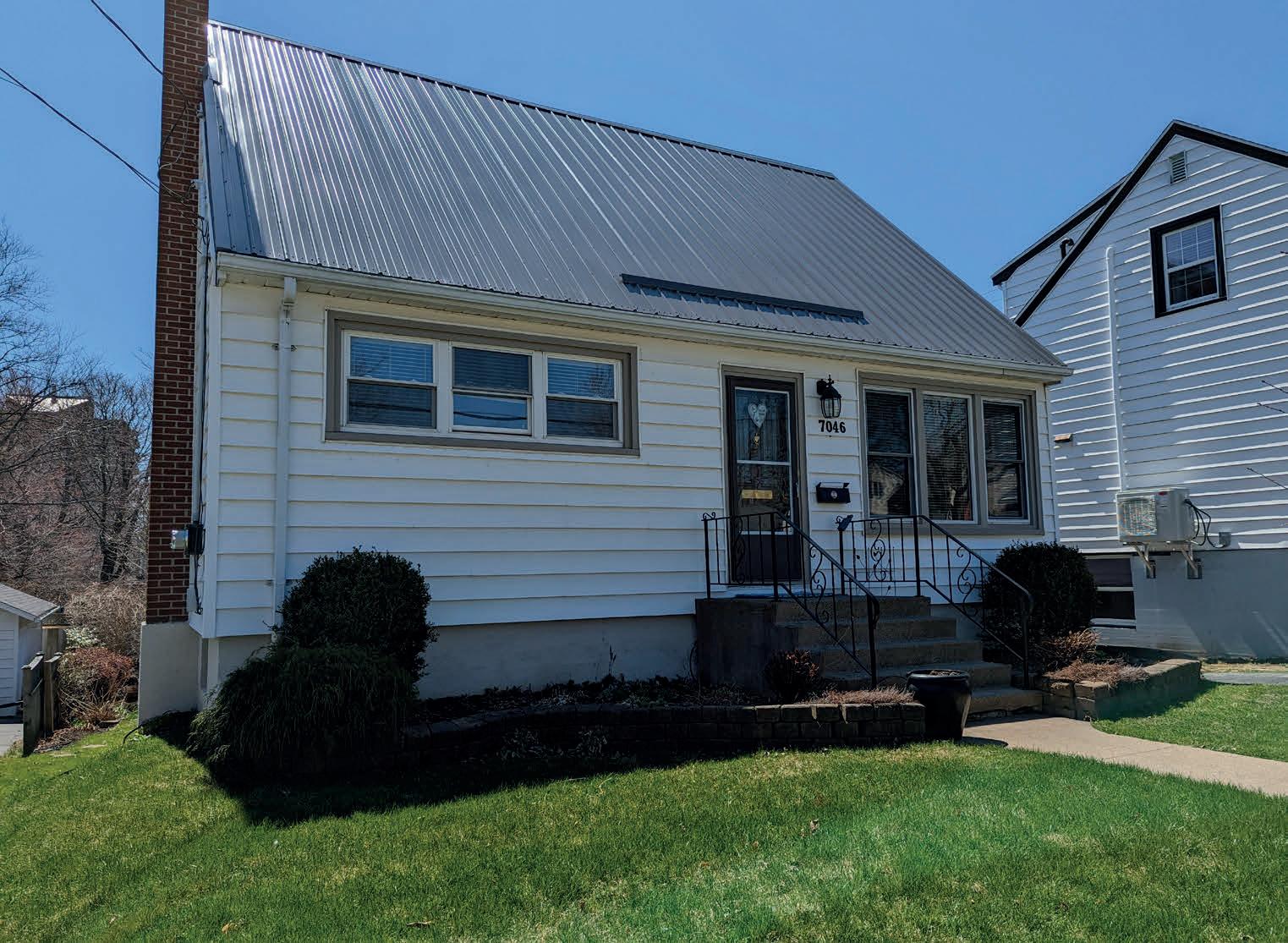
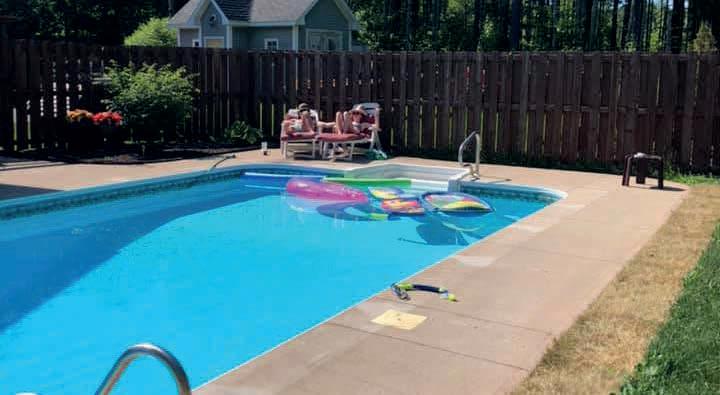
9 HEATHERGLEN DRIVE, BEAVER BANK, NS B4G 0A2

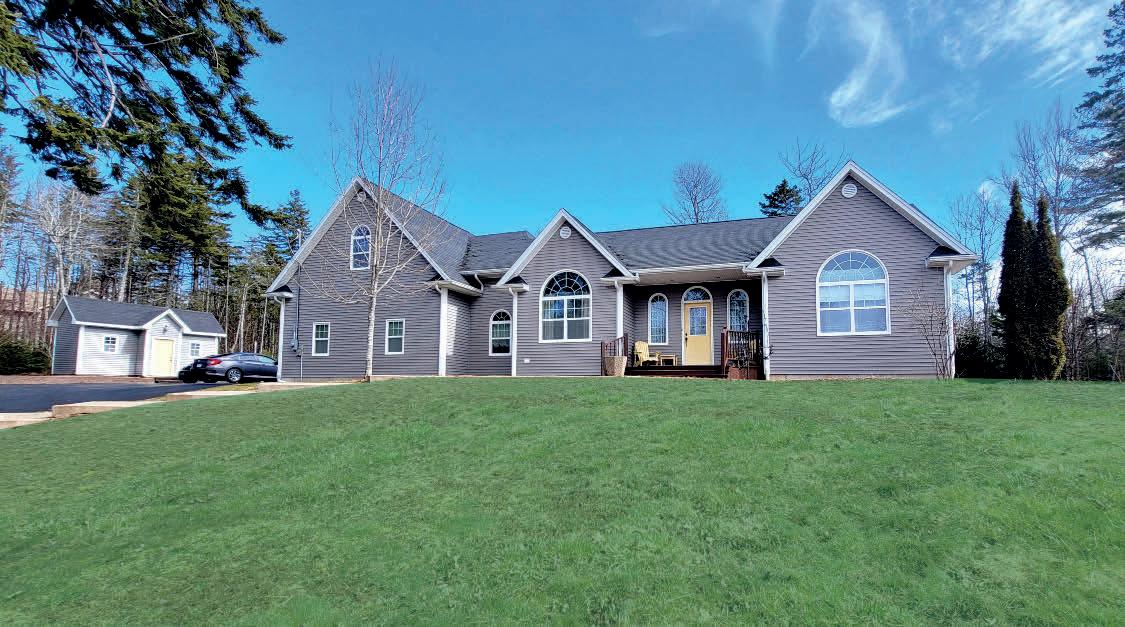
ASKING $825,0000 MLS® 202305735
TRULY IMPRESSIVE! Over 3000 sq ft Ranch Style home built and maintained by owners with quality and pride of ownership. Features Briar-Stained Oak Kitchen, Great Room, formal dining and breakfast area with garden door to large deck overlooking a beautiful 16 x 32 Inground Heated Saltwater pool and private backyard. Loaded with extras; 9 and 10 foot ceilings including Vaulted and Cathedral throughout. Porcelain and hardwood floorings, Upgraded trim package including 8” baseboards and decorative columns. Two spacious bedrooms for kids or teens with a full bath, one pc tub surround. You’re going to love the Master Bedroom and Air Jacuzzi ensuite bath with double sinks and walk in custom closet. A bonus room above the garage works great as a family room, office or man cave and how could you not enjoy the spacious mud room and mainfloor laundry off the double car garage. The fully finished basement offers a fourth bedroom, woodstove and two other large areas for entertaining or lounging . All this space and size is heated by a fully ducted heat pump, enjoy the AC summers! Outside features a gazebo, pond, wired 10’ x 12’ storage shed and a wired 8’ x 8’ pool house shed and a double paved driveway with enough room for RVs! All of this, just 3 minutes to Lost Creek Golf Course.
For more than 33 years I have helped hundreds of families fulfill their home ownership dreams. Repeat business from families, their children and friends is a testament of the quality of service that I provide. Let me help you with your real estate needs!


336276 233 AVENUE WEST, FOOTHILLS COUNTY, T0L 1W4
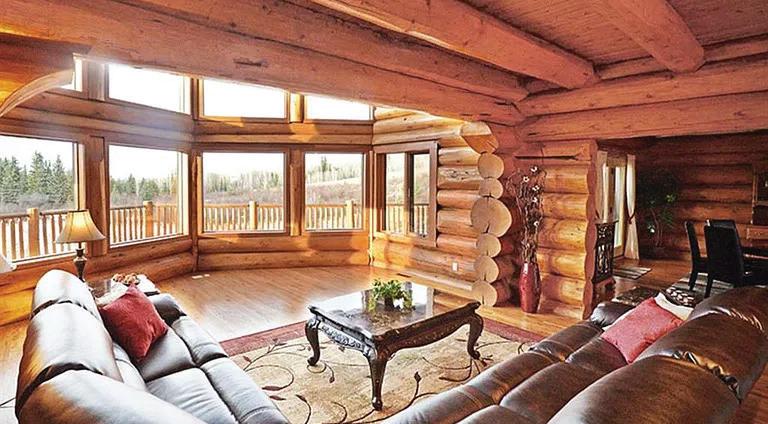
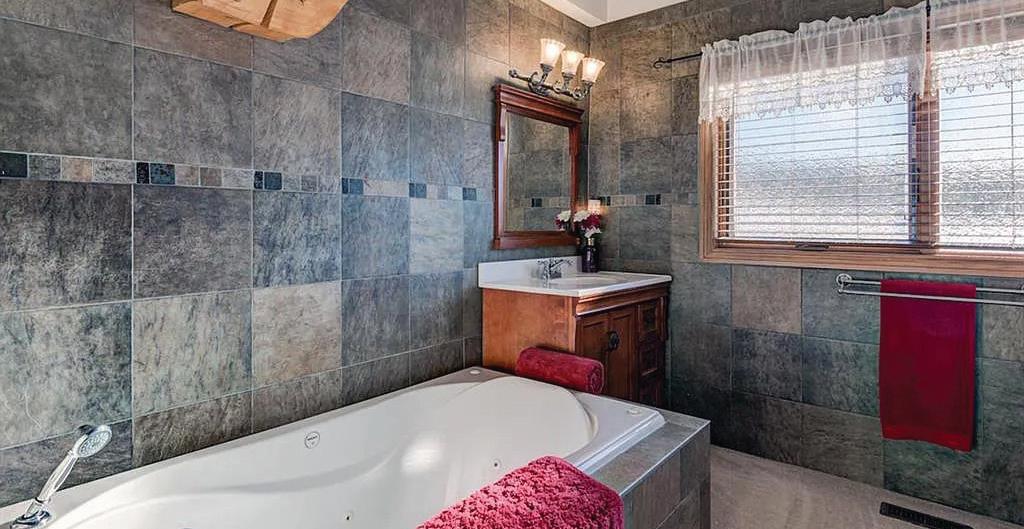
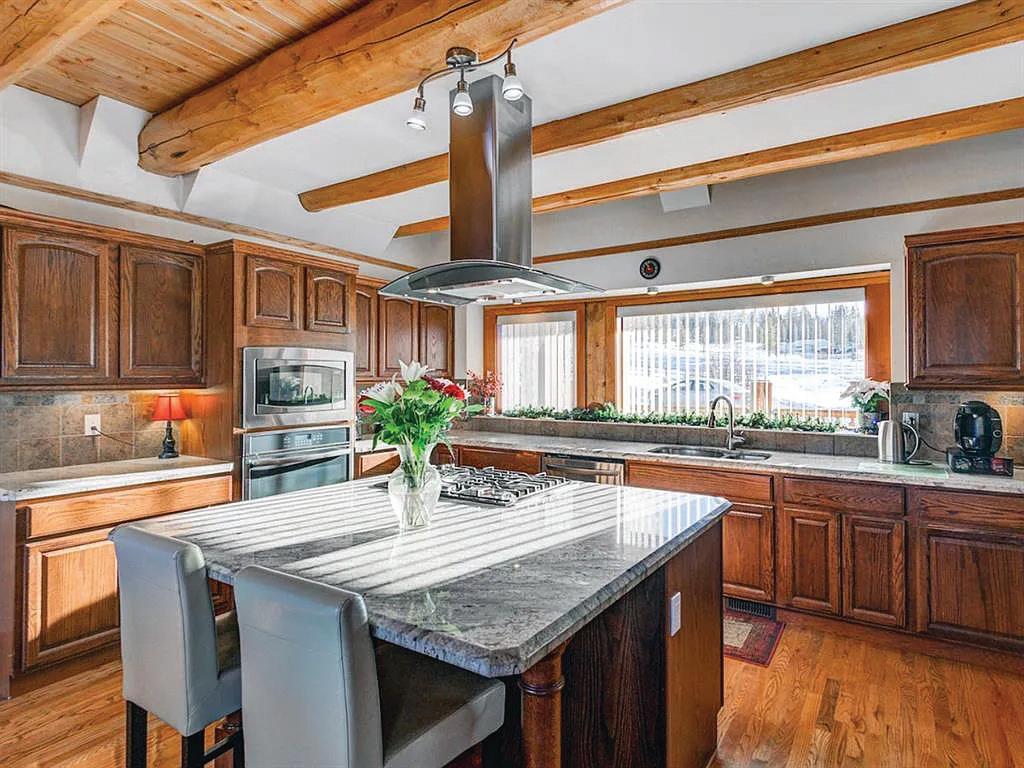
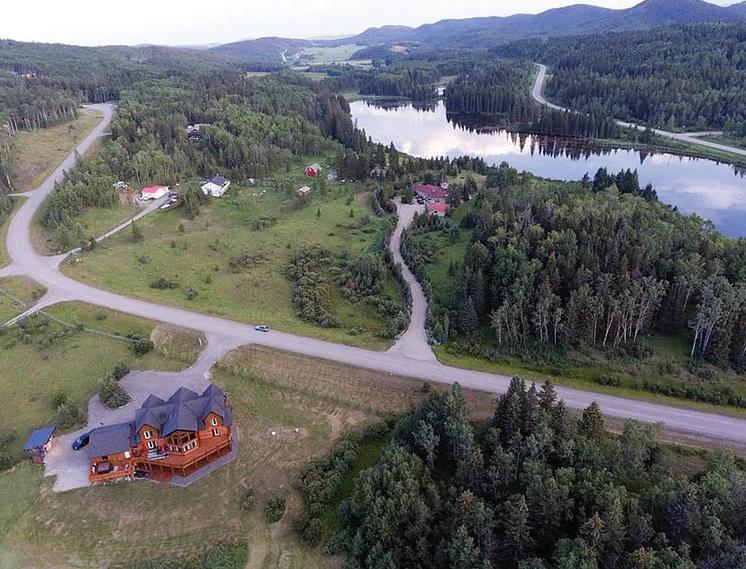
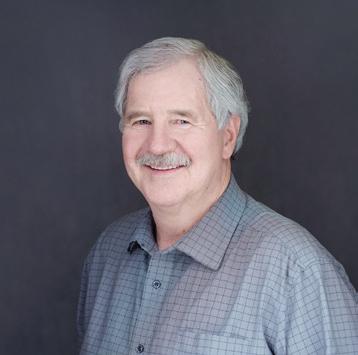
Set in the heart of the most scenic countryside in Alberta and just a 10 minute drive from the hamlet of Bragg Creek, this beautiful log home takes full advantage of its setting, with a verandah spanning the front of the home, a deck, a full walk-out patio spanning the back, balconies off the master bedroom and the "sister master" overlooking the rear, and a prow in the great room with two and a half-story windows looking out to the meadow. With over 5400 total sq. ft., the rooms in this large family home are spacious, even with 6 bedrooms and 5.5 baths. Hardwood floors cover the main living areas, The kitchen features a large center island, granite tops, and stainless steel appliances. The bright walk-out level has a large recreation area, an exercise area, as well as 2 bedrooms. This incredible log home has been made even more so with the entire exterior being completely refinished and re-stained. Note: seller has approval from Foothills M.D. to build a 1600 sq. ft. outbuilding/shop. The sellers offer parts of the home as an 'Airbnb" on a part time basis, generating close to six figures in income since the beginning of 2017. This home offers luxury, privacy, a great floor plan, and spectacular views.

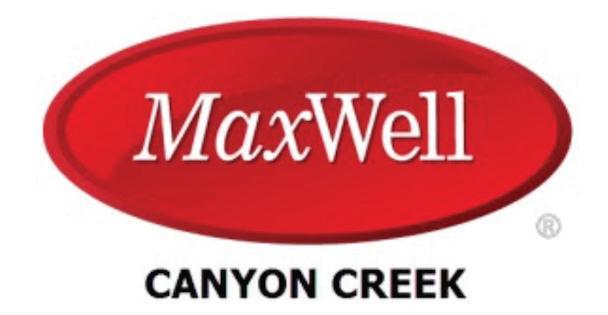
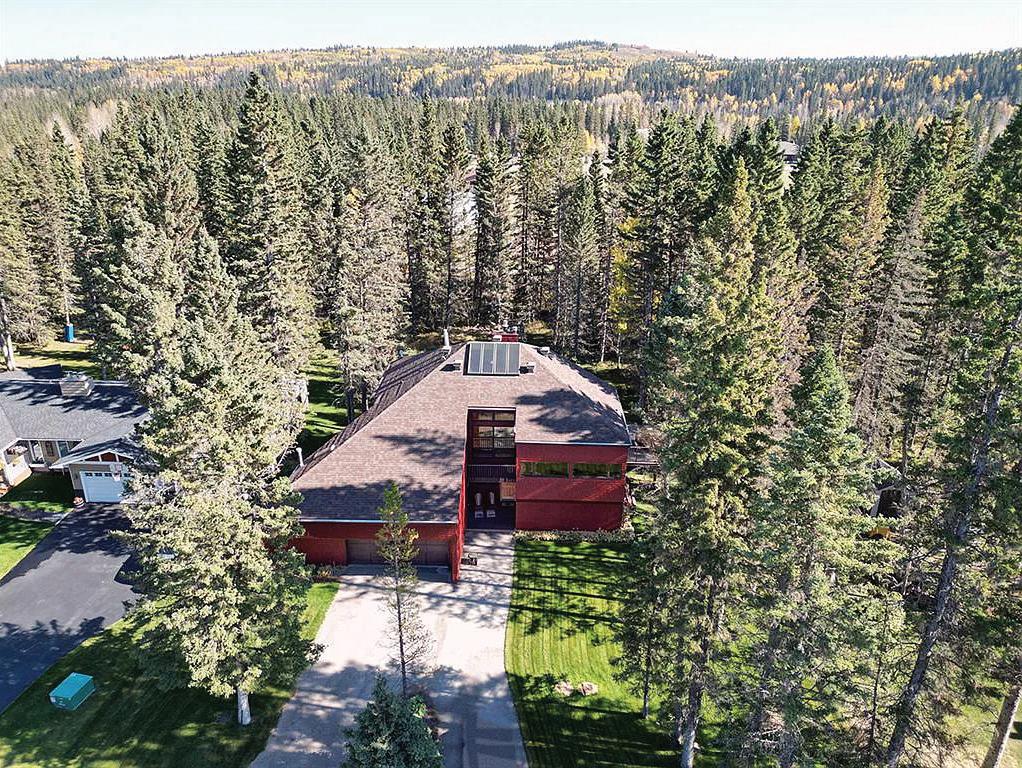
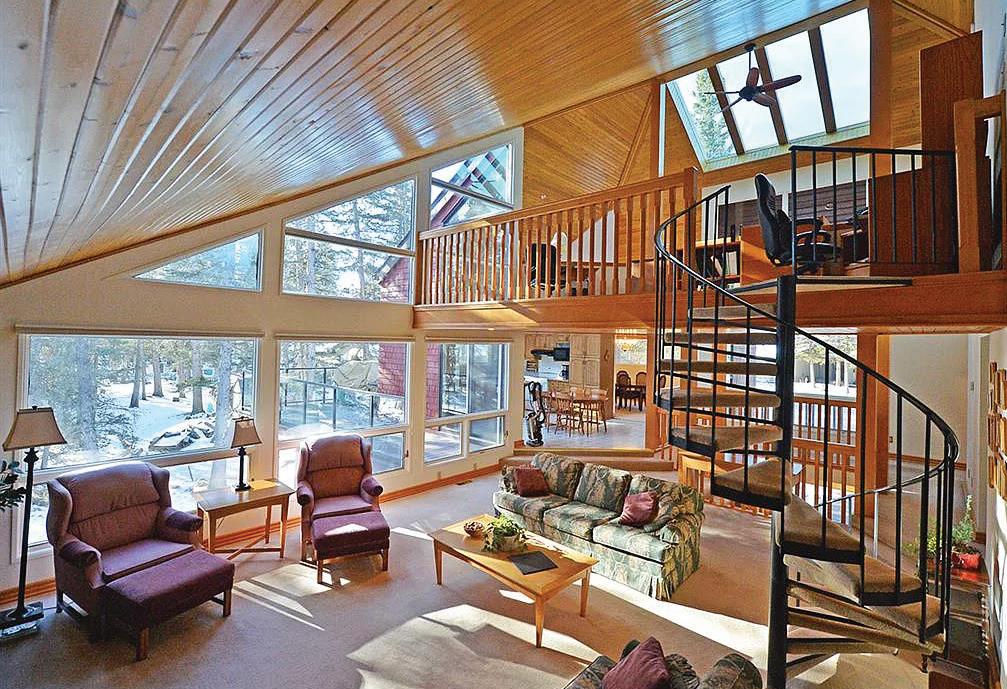
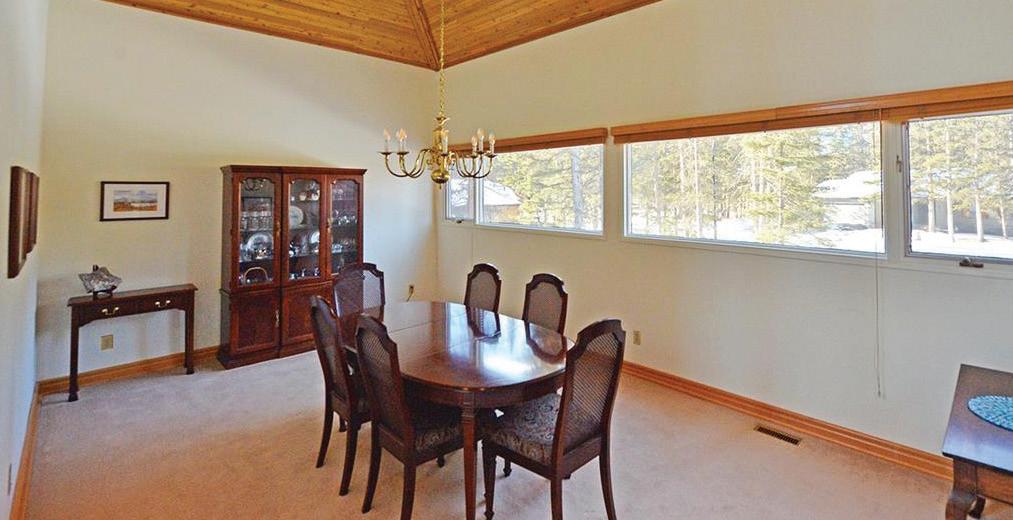
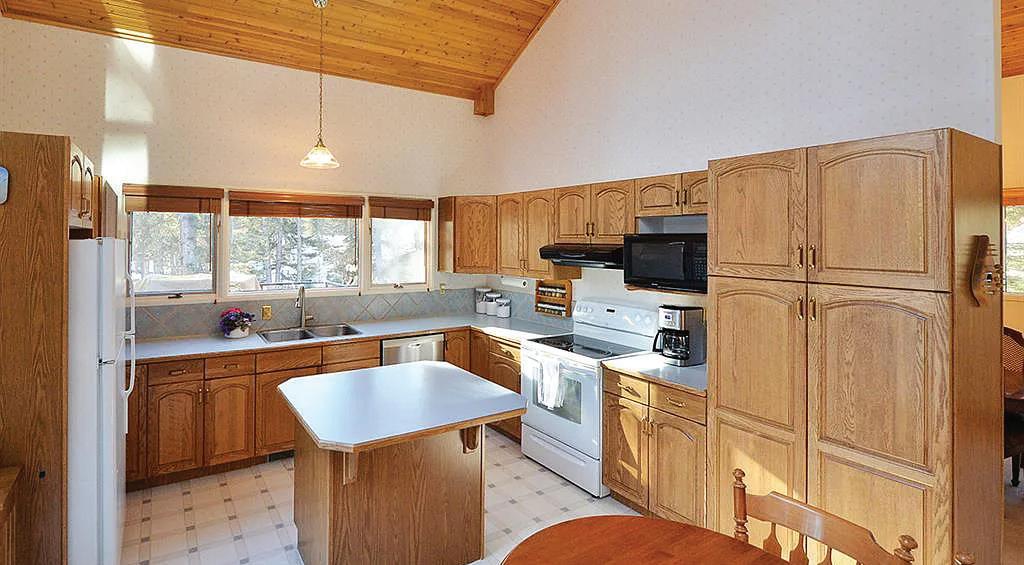
Of the 351 homes in the beautiful town of Redwood Meadows, this home is arguably the most impressive. Set on a .43 acre lot at the back of a long driveway with a treed island splitting into garage approach and guest parking, this intriguing home with red shingle siding begs an immediate question: "What's under that bank of skylights at the peak of the roof?" This is just a hint of the marvels this home has to offer. The lower level is at the ground level surrounded by a well-groomed expansive yard. Contained on this level is a large family room, a very large games room/library, a bedroom/den, a laundry room, a roomy powder room, and an oversized 2 car garage with workshop area. The second floor main living area is, quite simply, breathtaking. The first thing you'll notice is that the entire knotty cedar clad ceiling soars to the peak of the roof with banks of windows everywhere. Seeing the third story loft from here is captivating, seeing the main level from all sides the loft is memorable. And the bank of skylights adds to the flood off light brought into this home from all sides. Living in Redwood Meadows itself is special with all its community and recreational amenities, the close proximity to Bragg Creek with its many services and fine dining, the short 15 minute drive to all the wilderness enjoyments of Kananaskis Country, and two local golf courses (one just down the street). For those with a nature-filled lifestyle, it literally surrounds you on different levels.
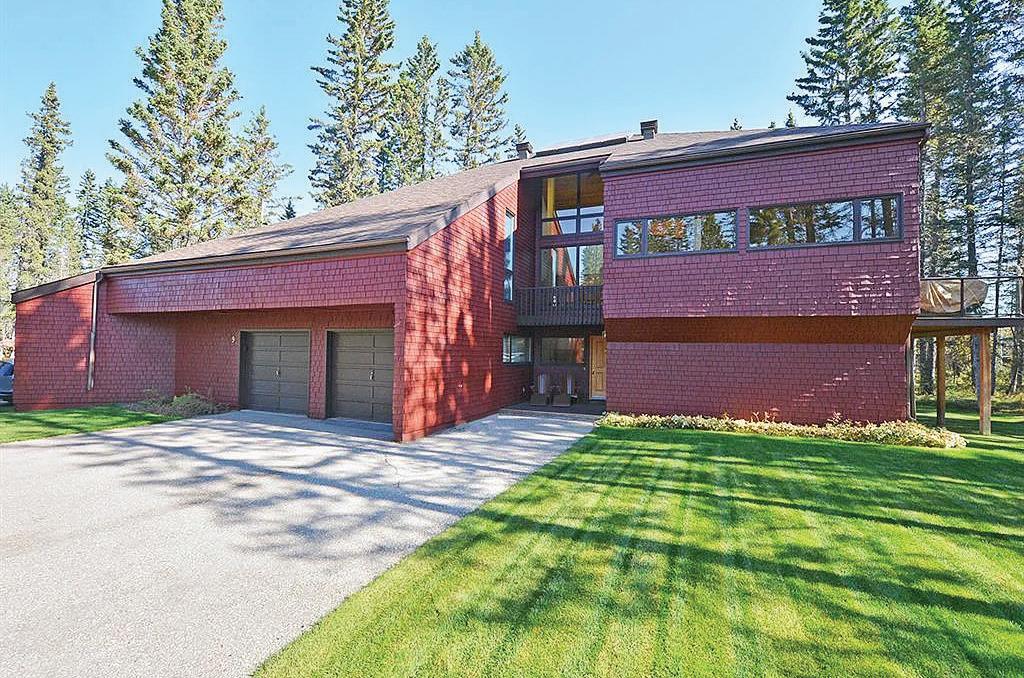
REALTOR ®
403.540.0540
lee@braggcreekrealestate.com
www.braggcreekrealestate.com


210 33RD STREET W, SASKATOON, SASKATCHEWAN, S7L 0V1
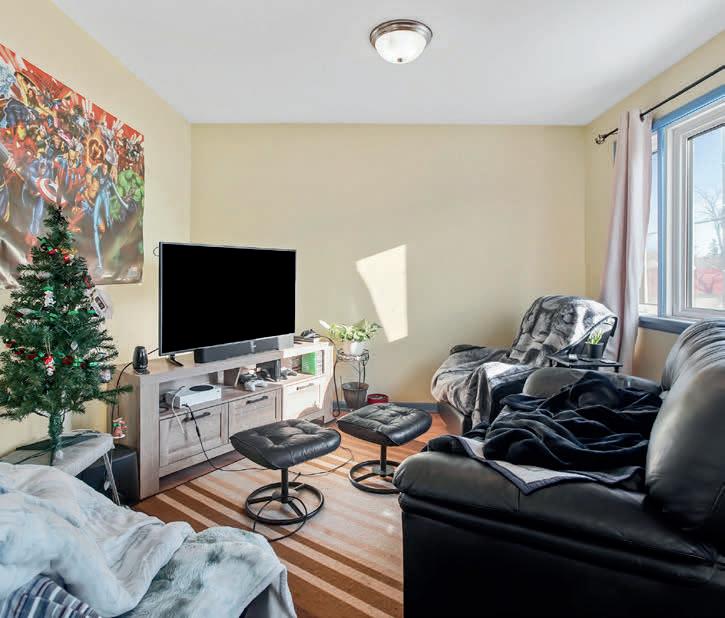
•Entrepreneur’s Dream Purchase
•High-Grossing, Multi-Award Winning Catering Company & 2 Bedroom Home All-In-One
•PickNic’s Owner Retiring After 20 Years

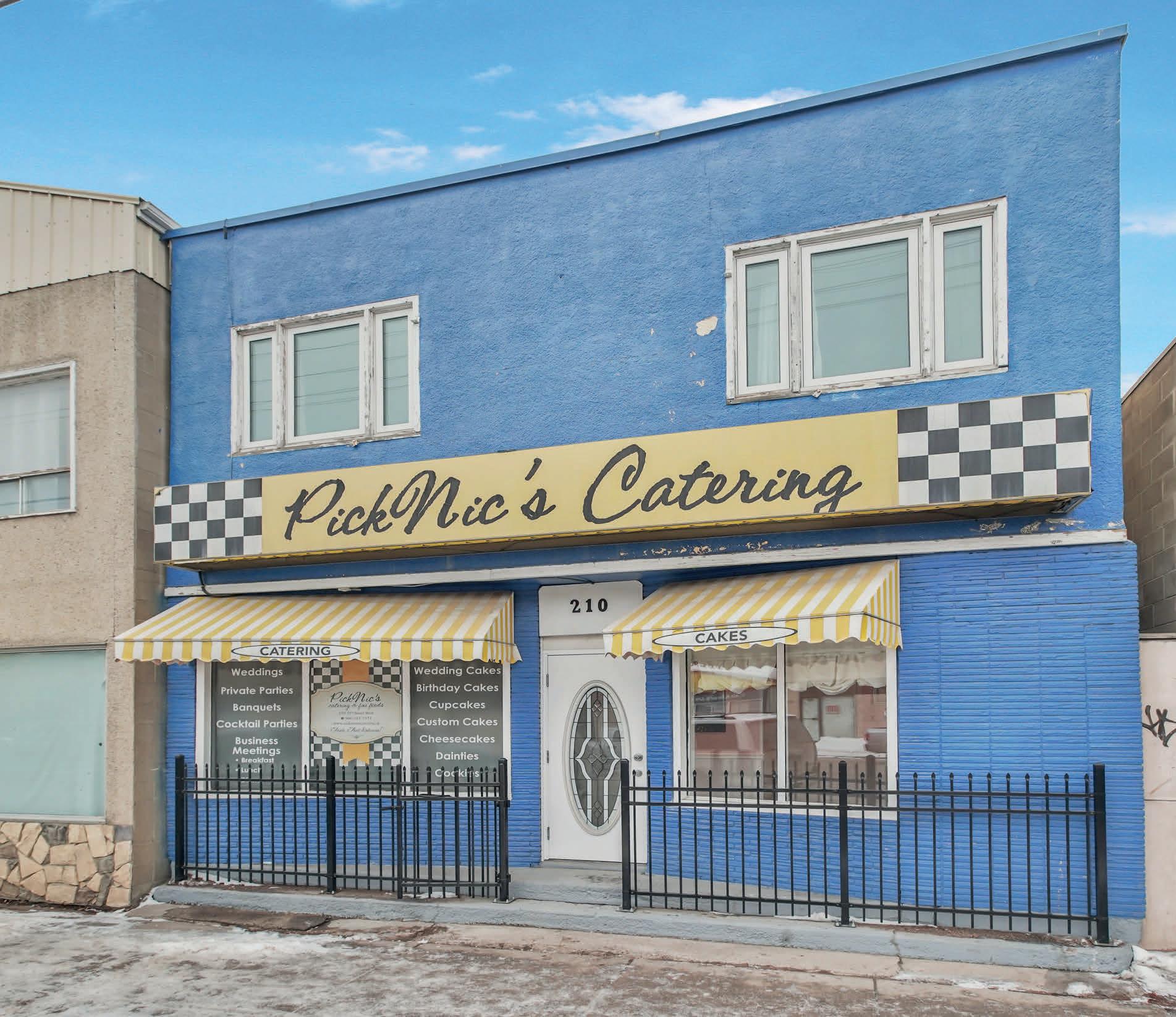
Offered at $899,999
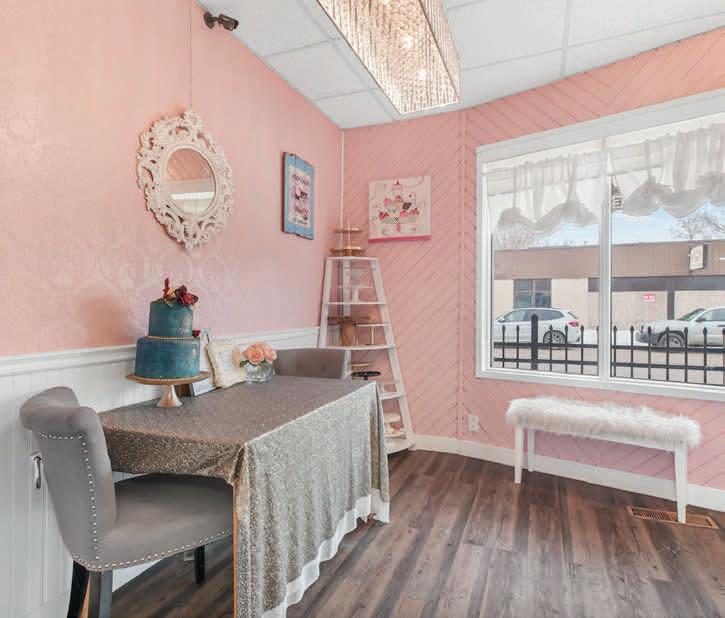
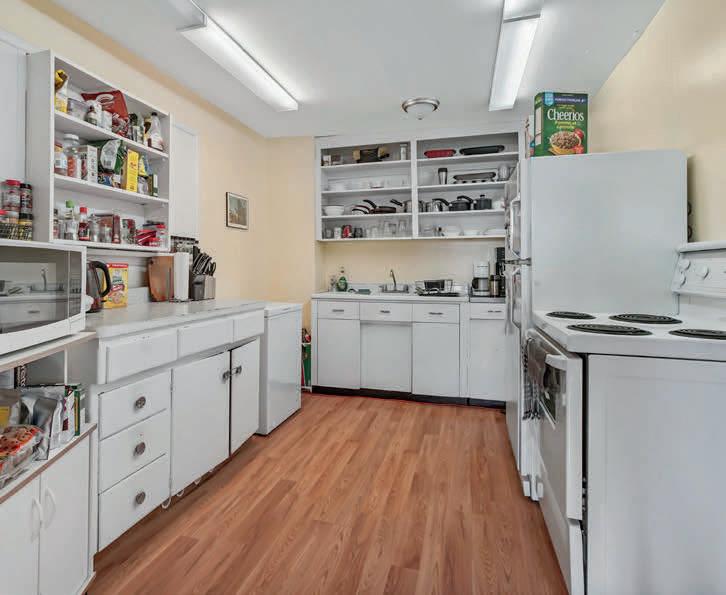
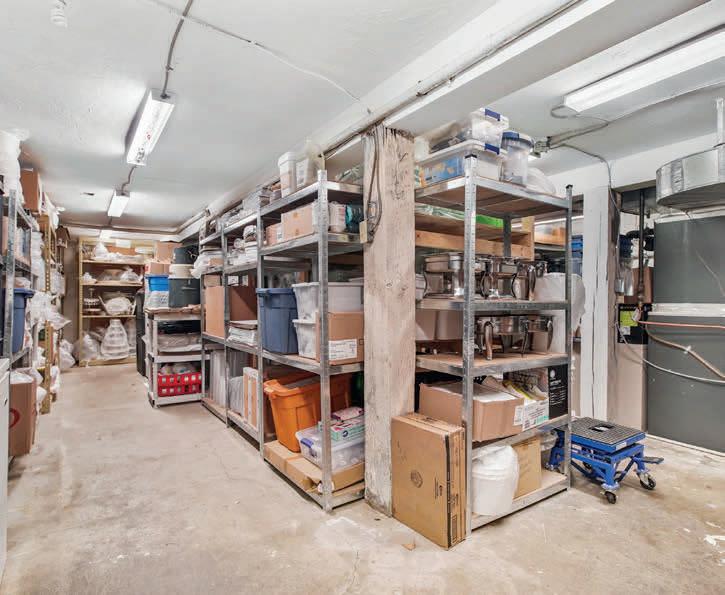
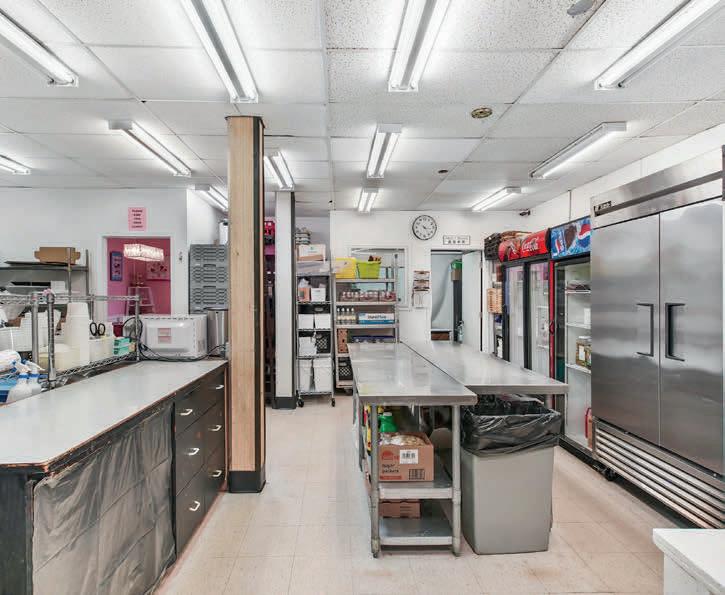
Award-winning catering business, prime real estate, and a 2-bedroom home all included in this entrepreneur’s dream purchase! Business accolades includes, but not limited to, the Planet S “Best of Food” Saskatoon, Thumbs Up by Trusted Saskatoon, and Saskatoon Achievement in Business Excellence Awards (SABEX) finalist. It also has an impeccable 5-star rating on Google! Located just blocks away from Idylwyld Drive, Saskatoon’s main strip through downtown, the location of the property has an excellent traffic count. It has 5 parking spots, and 7 when the trailer is not there. The front of the building has bright and beautiful curb appeal with a decorative fence that deters loitering. Upon entering the business foyer, patrons are welcomed by a stylish interior design where they can pick up their orders. All business branding, database, chattels, signage, online accounts (saskatooncatering.ca) and goodwill are included in this sale as the owner would like to retire after building the business for the last 20 years. Excellent opportunity to purchase an established, revenue generating business!
306.380.7325 tanyalarose@live.com

“Start the conversation … I personally welcome your call.” Martin Celebrating 30 Years of Bespoke Jewels and Unparalleled Artistry
