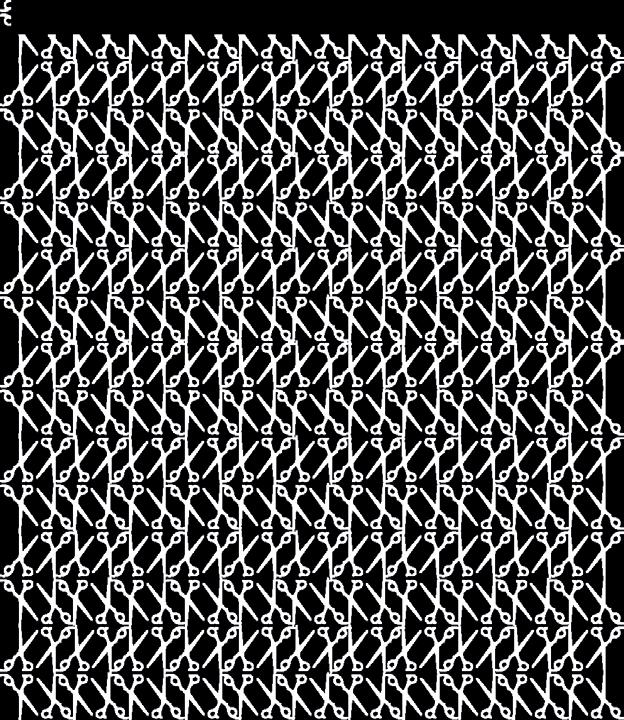






INDIGO SHORES, NS B4E 0P4
5 BEDS
3+2 BATHS
5,889 SQ FT
$2,795,000









Nestled on the serene shores of the coveted McCabe Lake, this striking lakefront property seamlessly blends timeless elegance with modern comfort. This 2-storey custom built masterpiece showcases meticulous attention to detail with high end finishes throughout. It truly is a sanctuary of refined living. The home welcomes you with a luxuriant front porch that leads you into the main foyer. Discover an homage to fine craftsmanship with solid wood trim and solid oak arched beams gracing the entry and wood beams showcasing the 21 foot vaulted ceiling, infusing the space with warmth and character. The grand living areas are adorned with custom-made wood arched doors imported from Quebec, a testament to the home’s commitment to quality and elegance. The primary suite on the main floor offers luxury with a walk-in closet, ensuite bathroom, and Juliette balcony with lake views. Entertain in style with a chef’s kitchen, equipped with double dishwasher and a large walk-in pantry, providing ample storage for all your culinary essentials. Unwind by one of two electric fireplaces that cast a cozy glow on chilly evenings. Harness your own creativity with separate spaces for a home office and studio. With ample storage and organizational solutions the rooms easily combine functionality with sophistication. Outside, an expansive patio hosts a heated saltwater pool. The lower level offers a calm retreat with a full bar and wine cellar. With 185 feet of lake frontage and a fire pit, there are ample opportunities for lakefront living. You will see the attention to detail from the six zone sound system from Russound to the exterior opening bathroom that makes pool use even easier. The home employs a three-part heating system for year-round comfort and efficiency.
 ANGIE BRYANT
ANGIE BRYANT
BROKER,
SENIORVICE PRESIDENT OF SALES
902.448.8809 | 902.442.3969
angie.bryant@sothebysrealty.ca www.sothebysrealty.ca

PORT MEDWAY, NS B0J 2E0
3 BEDS
3+1 BATHS
2,510 SQ FT
$1,875,000


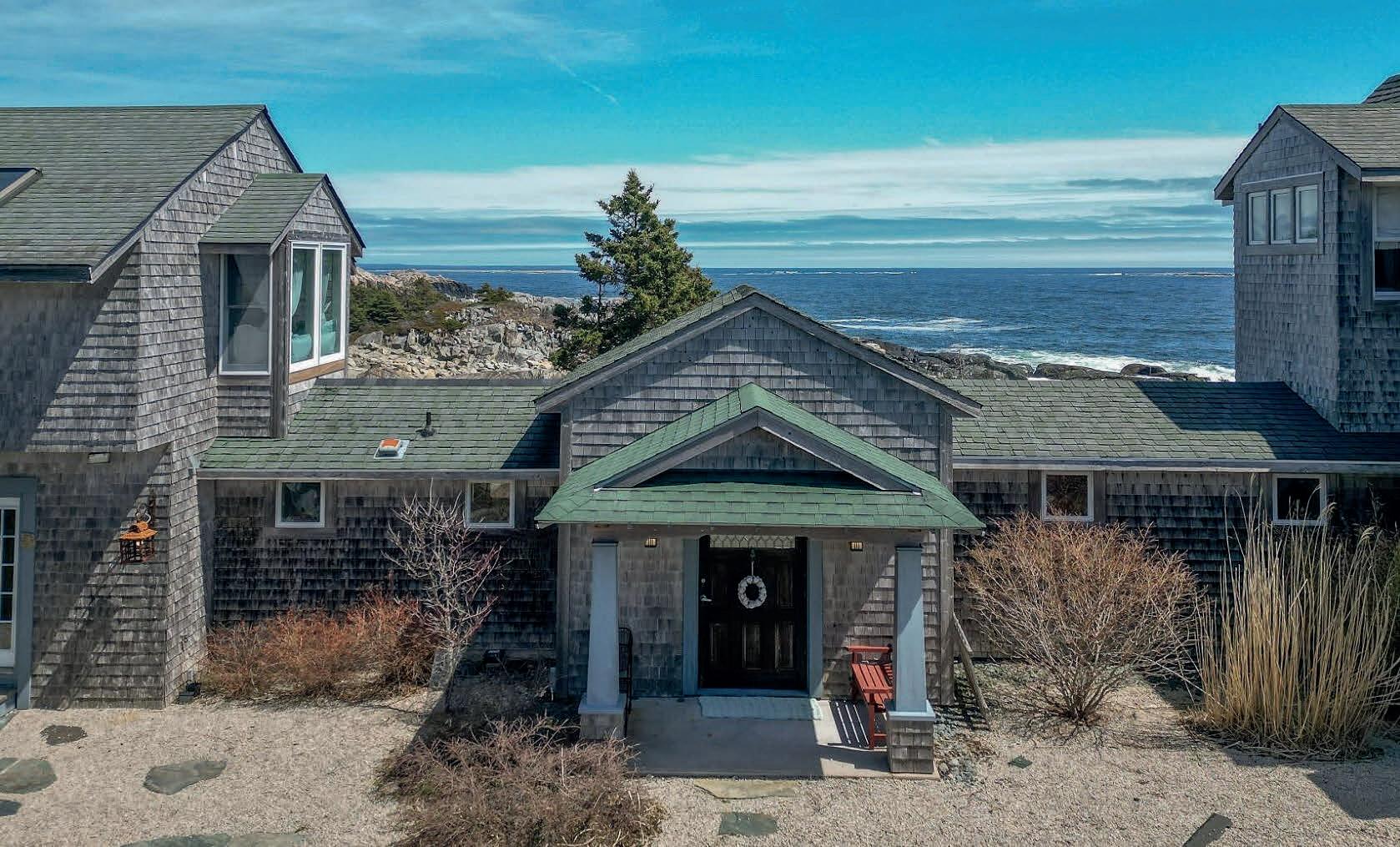






Welcome to Creag a’ Chaisteil, where the rugged beauty of Nova Scotia’s coastline meets the elegance of architectural excellence. Translating to ‘Castle Rock’ in Scottish Gaelic, this magnificent property stands as a testament to both craftsmanship and natural splendor. Originally constructed by an architect for his family, this home is a masterpiece of post and beam design, perched upon the chiselled granite of Long Cove, minutes from the quintessential fishing village of Port Medway. Situated on over 4 acres of pristine land and shore, Creag a’ Chaisteil offers privacy and connection to nature in a tranquil retreat-setting. With panoramic views of the ocean stretching as far as the eye can see, this estate invites you to immerse yourself in coastal living. Step outside and wander through the enchanting Japanese Garden, where meticulously manicured paths lead you past vibrant flora and a serene koi pond. Delight in the changing moods and rhythm of the ocean surf as you find peace in this oasis of calm. Whether you’re exploring the coastline or relaxing in the sunken hot tub on the custom deck, this unique property offers endless opportunities for indoor and outdoor entertainment and enjoyment. In addition to the main residence, Creag a’ Chaisteil boasts an attractive and well-fitted guest house that provides comfortable accommodation for visitors or extended family. A detached, heated double garage ensures ample space for vehicles and outdoor equipment, while maintaining the property’s aesthetic harmony. Experience the timeless allure of Castle Rock and immerse yourself in the essence of East Coast living, where quiet refinement meets unparalleled serenity.
 ANGIE BRYANT BROKER, SENIOR VICE PRESIDENT OF SALES
ANGIE BRYANT BROKER, SENIOR VICE PRESIDENT OF SALES
902.448.8809 | 902.442.3969
angie.bryant@sothebysrealty.ca www.sothebysrealty.ca


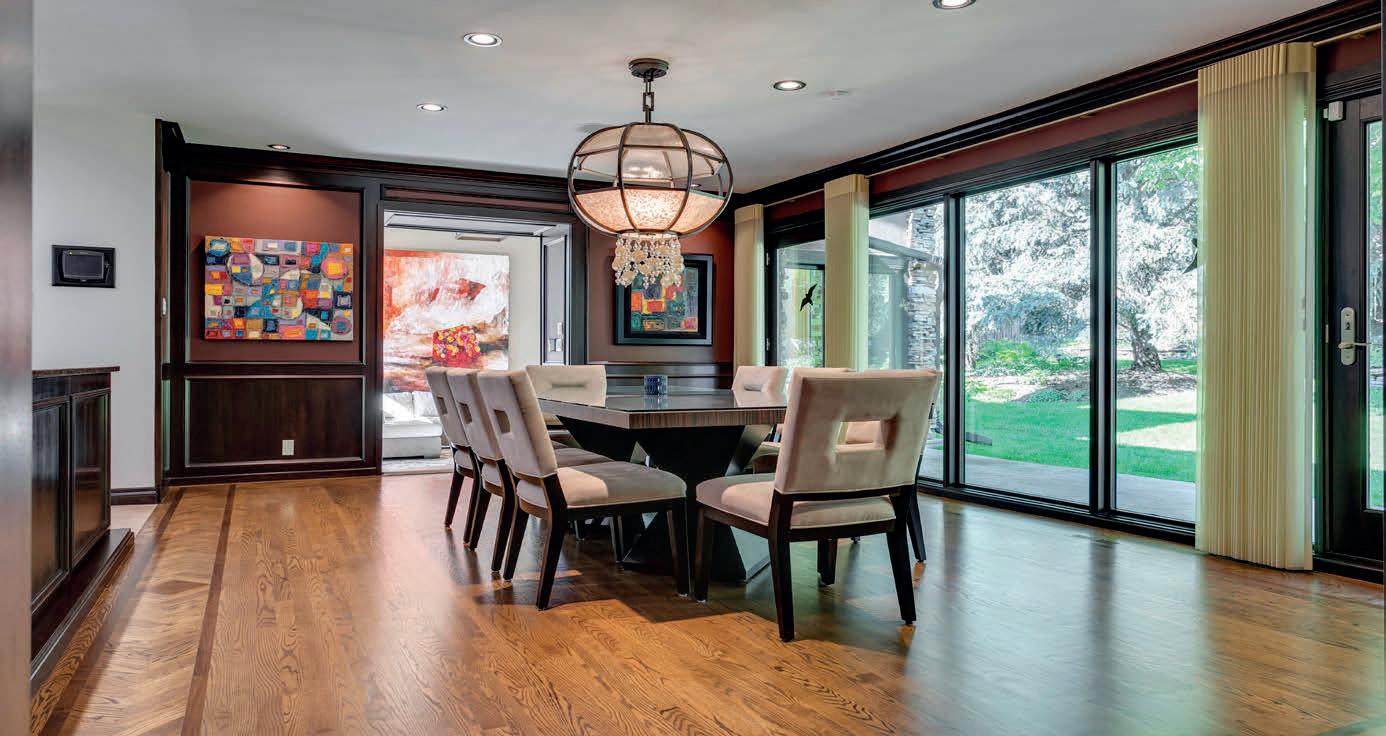



40 EAGLE RIDGE PLACE SW CALGARY, AB T2V 2V8 5 BD | 5+2 BA | 5,434 SQ FT | $7,250,000
Welcome to the epitome of luxury living in the prestigious community of Eagle Ridge. This exceptional, high-end bungalow, situated on a sprawling double lot, offers an unparalleled level of sophistication and elegance. With meticulous attention to detail and no expense spared, this home is a true masterpiece. On your drive toward the residence nestled into the curve of the cul-de-sac you are greeted with the picturesque parklike setting. Once you step inside past the hand chiseled Walnut doors, you are greeted by a grand foyer that sets the tone for the splendor that awaits. The main rooms are nothing short of magnificent, boasting expansive dimensions and exquisite finishes. Hardwood floors with parquet detailing, ledgestone and ornate metal fireplace surrounds, floor to ceiling windows offering views of the exquisite gardens, recessed lighting, rich wood paneling, smart home operation and security to name a few. The heart of this extraordinary home is undoubtedly the kitchen, which serves as the epicenter of both functionality and style. Designed to cater to the most discerning culinary enthusiasts, it features a walk-in cooler, a gas cooktop, double ovens, and commercial-grade appliances. MLS® # A2062122

2427 N 3RD AVENUE NW CALGARY, AB T2N 0L2
4 BD | 5 BA | 2,514 SQ FT | $1,375,000
Welcome to luxury living in West Hillhurst! This stunning DETACHED single-family home boasts unparalleled craftsmanship and impeccable design throughout. With 4 bedrooms and 4.5 baths spread across three spacious levels, this residence offers ample space for comfortable family living. As you step inside, you’ll be greeted by a formal foyer and immediately notice the soaring 10-foot ceilings and an inviting open-concept floor plan, ideal for both entertaining and everyday living. The main floor features a thoughtfully designed layout, complete with a stylish office, a floor to ceiling 2 sided fireplace feature wall of Carrera marble that lends definition to the elegant living room and the formal dining area complete with a wall of built-ins and wine station. A chef’s dream kitchen with an expansive quartz island serves as the focal point, perfect for gathering with loved ones and more casual dining. Upstairs, you’ll find a luxurious primary bedroom retreat, complete with a spa-like 5-piece ensuite bathroom featuring a soaker tub and separate steam shower. Two additional bedrooms and bathrooms and upper floor laundry offer convenience and comfort for the entire family. The fully developed basement is an entertainer’s delight, with in-floor heating ensuring yearround comfort. This location offers exceptional access to all amenities, schools, thoroughfares and is less than 10 minutes away from Foothills Medical Centre. MLS® # A2126128










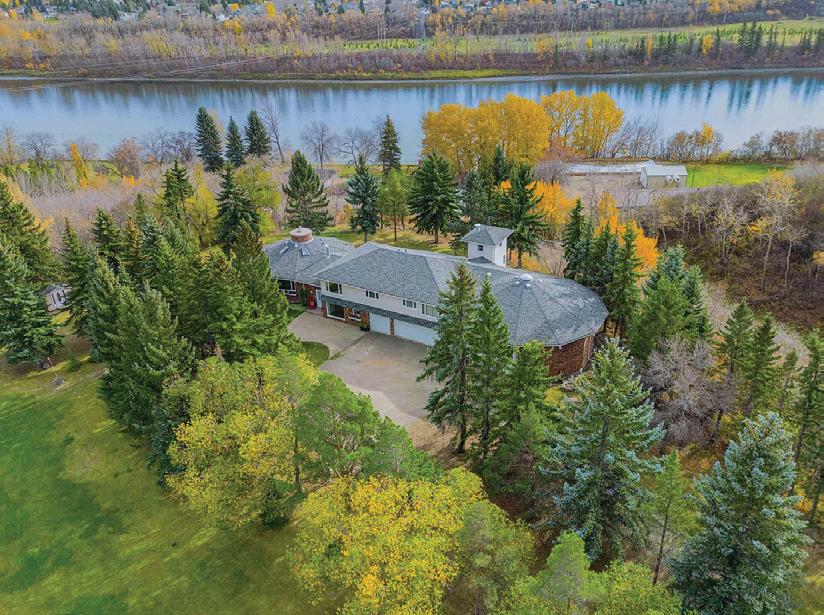


8 BEDS | 6 FULL BATHS| 8,210 SQFT OFFERED AT $2,550,000 CANADIAN DOLLARS
Your own private Lakefront retreat with 8210 sq feet of luxury living plus a full one bedroom guest suite above the triple garage adding an additional 960 sq feet (income potential). All on the Municipal Water System. Beautiful lake frontage in an area of similar size homes that have never been on the market. The main house has 8 bedrooms, the 26 foot main floor Primary bedroom has a fireplace, a luxury ensuite, 2 large dressing rooms, a quiet office and a spacious balcony overlooking the pool and the lake. Upstairs are 4 large bedrooms, one with a huge ensuite bath, a second Primary Bedroom. The kitchen is built for a home chef with tons of storage including a walk-in Pantry with second wall oven and fridge and freezer. A spacious Family Room with fireplace is open to the kitchen and overlooks the grounds down to the lake. There is also a private office and a music room and a dining room large enough to seat 14 people. The lower level is ideal for an active family with rec room, a lounge for big screen TV, a bright gym and a media room set up with a top of the line golf simulator which is included. Three more bedrooms and 2 baths are on this level. Sliding doors lead out to the hot tub and pool with diving board or stroll down to the wharf on the lake. The grounds are nicely landscaped along with an irrigation system that uses water from the lake. The house has been very well maintained and has a security system with closed circuit television.


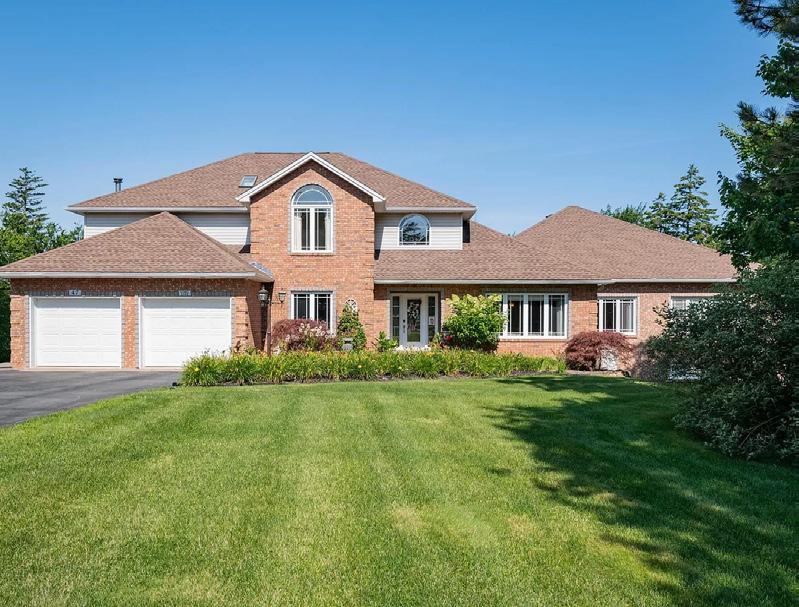




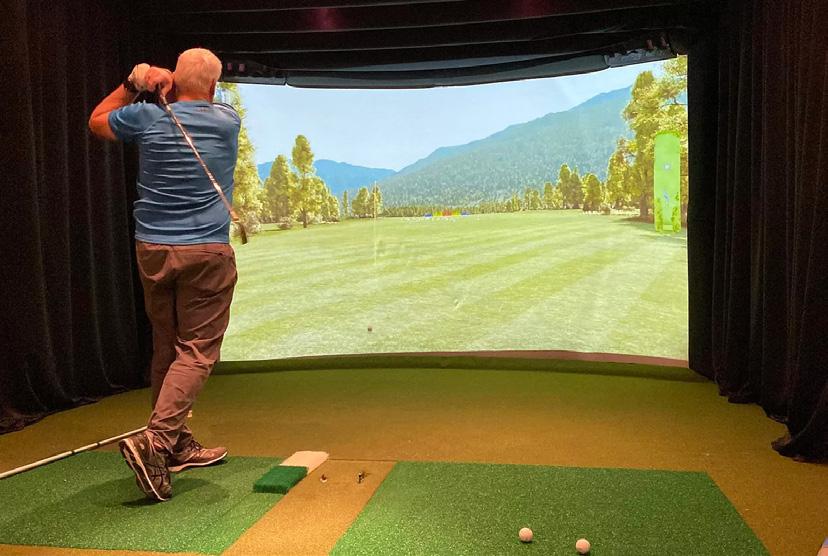








4
4
4,238 sq. ft.
$1,115,000
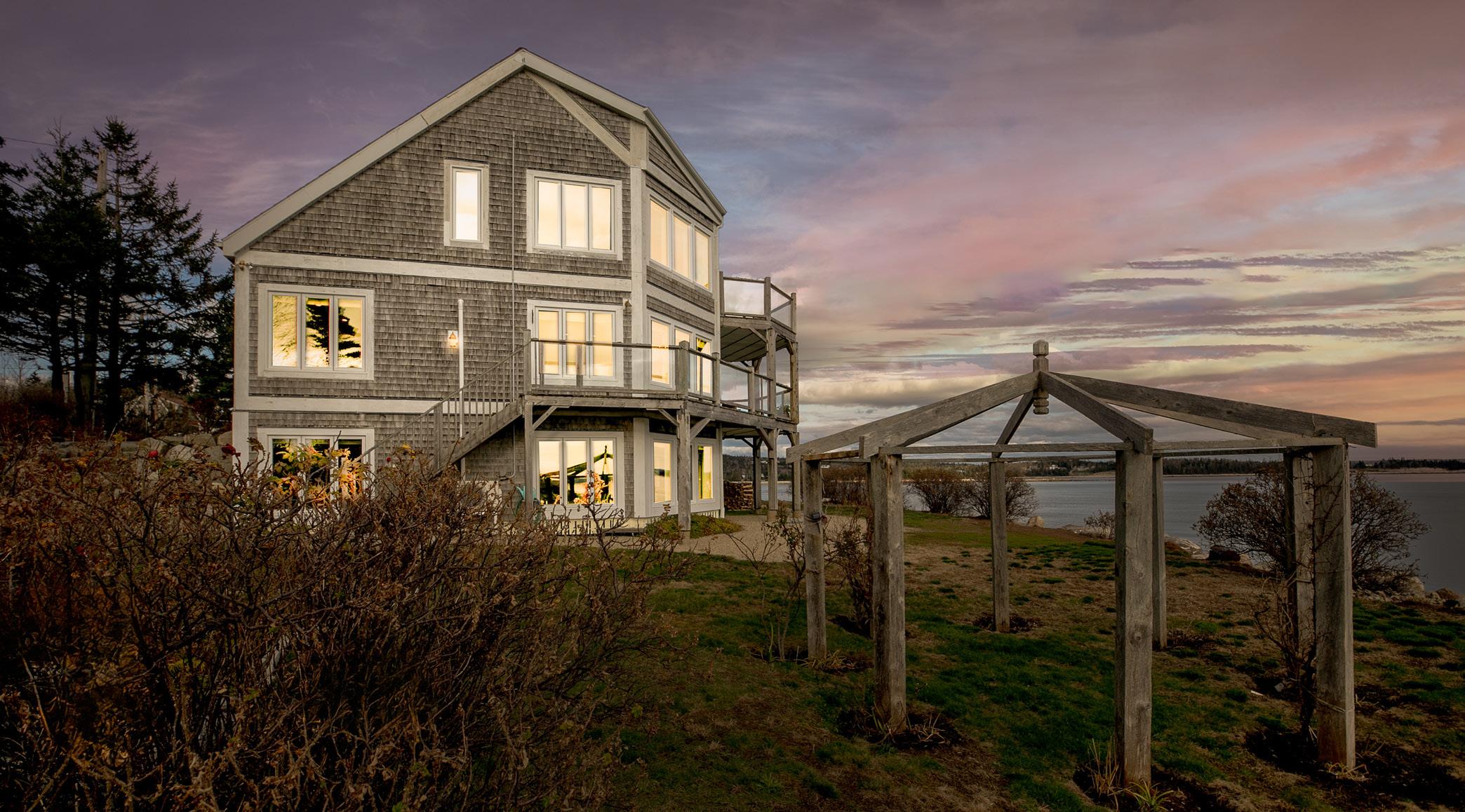
Prepare to be captivated! The main floor is laid out perfectly for entertaining family and friends, with beautiful sights of the ocean on display no matter what window you gaze out from.
The south facing living room has access to a wrap-around deck and boasts an open concept double-sided fireplace that is enjoyed from the living, dining and kitchen. The main level is completed by a private study, a convenient powder room and garage access within arms reach of the kitchen. The well-appointed primary suite has everything you need: an ensuite 5 piece bath, walk-in closet, private balcony, and a wood fireplace. On top of that, each morning you are greeted with a glorious sunrise, creating a happy and peaceful space that guarantees you wake up feeling relaxed and ready to seize the day. The south corner design not only enhances the spectacular views from each level, it contributes to the excellent passive solar features already in place. Selective slate tiling and an insulated concrete foundation ensure maximum heat retention, while ducting and venting paired with two new heat pumps and a lower level wood stove efficiently heats the entire home. A bright and spacious lower level Rec room with a full bath and french door walkout is the perfect space to accommodate a multitude of family fun and recreation. Outside, a pergola sits among surrounding grass and gardens on 160 feet of elevated and protected oceanfront.







REALTOR® / REAL ESTATE ADVISOR
C: 902 877 8997 | O: 902 275 5613
susan.diamond@evrealestate.com susandiamond.evrealestate.com
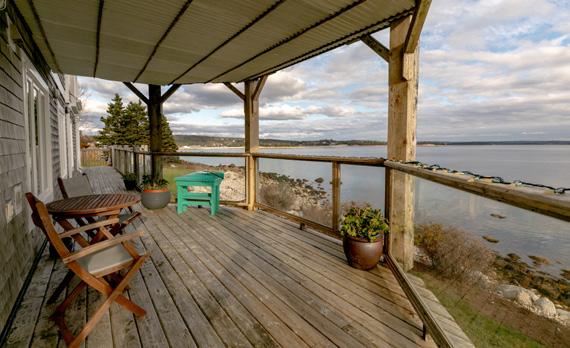






REALTOR® / EXECUTIVE ASSISTANT TO SUSAN DIAMOND
C: 902 471 4314 | O: 902 275 5613 alexlilley@evrealestate.com alexlilley.evrealestate.com










3 6,019 sq. ft. $3,100,000
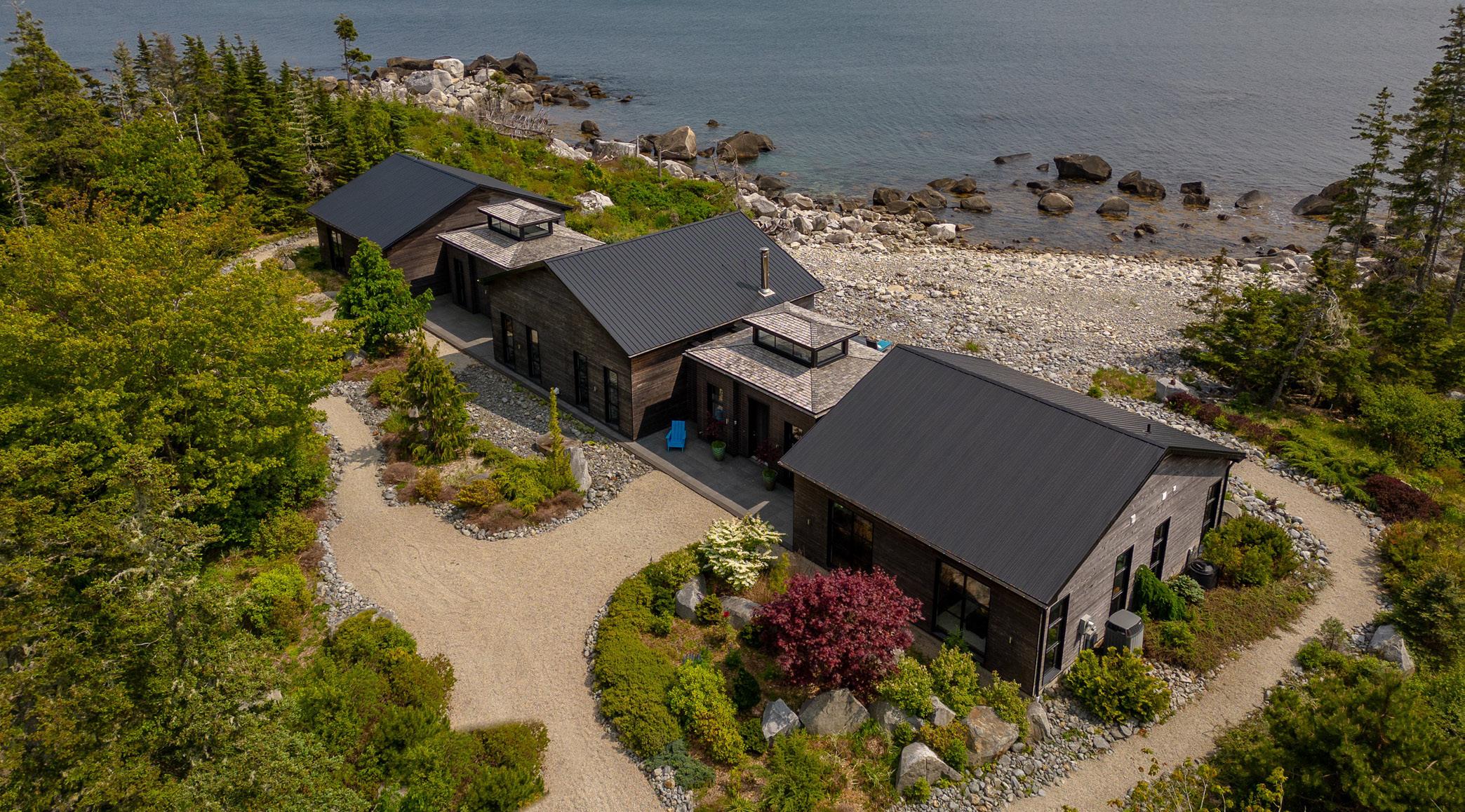
Breathtaking ocean views. A remarkable property with beautiful gardens on 5 Acres with 500’ of direct oceanfront. The grand entrance welcomes you with a vaulted ceiling, modern copula and vast ocean views. The West Wing houses the generous primary suite, where 10-foot ceilings and ocean views create a serene retreat. An adjacent office provides a private space for work or relaxation. The suite includes a lavish three-piece ensuite bath with an oversized shower featuring a teak wood floor, a spacious vanity, and an ample wardrobe. A private library completes this wing, offering a quiet haven. The Central Area is designed with entertaining in mind. Soaring 12’ ceilings and floor to ceiling windows on all sides lead you to appreciate the privacy this property offers. A state-of-theart kitchen with local custom-built cabinetry is mirrored by oversized butler pantries. The East Wing encompasses three spacious guest rooms, serviced by a luxurious four-piece bath featuring a walk-in shower and a relaxing soaker tub. An expansive oceanfront patio stretches along the length of the house, inviting al fresco dining and entertaining. The highlight is the Infinity lap pool, strategically positioned in front of the living and dining rooms, creating a stunning visual display. Lounge areas on either side of the pool offer a tranquil retreat for relaxation and soaking up the sun.

REALTOR® / REAL ESTATE ADVISOR
C: 902 877 8997 | O: 902 275 5613
susan.diamond@evrealestate.com susandiamond.evrealestate.com



REALTOR® / EXECUTIVE ASSISTANT TO SUSAN DIAMOND
C: 902 471 4314 | O: 902 275 5613
alexlilley@evrealestate.com alexlilley.evrealestate.com








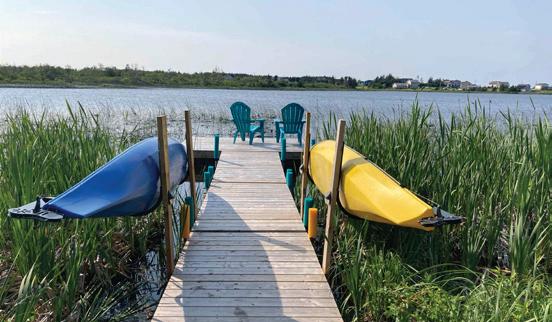

Welcome to Second Wind, a stunning five-acre resort style property nestled in privacy on PEI’s North shore. Enjoy the sunset from the private dock with 165 feet of frontage on MacKay Pond, or take a 5-minute stroll to the dunes and white sands of Penderosa Beach, for a swim or long walk along the sandy shore. The property boasts a recent 2200 sf expansion of the main house with an attached three car garage, a timber framed outdoor kitchen (Lobster Shack), a new two-bedroom bunkhouse with half bath, a new workshop, and a separate storage building for lawn mowers, kayaks and other toys. The main house is built on a concrete slab/frost wall with wide doors and 2000 sf space on the ground floor, offering the option of one-level living with a main floor bedroom featuring a walk-in closet, two-sided fireplace and ensuite bath. The foyer enters into an open concept great room which leads to the kitchen and attached sun room featuring cathedral ceilings. The kitchen features ample cabinets, GE Profile appliances, quartz countertop, and an attached pantry and laundry room. From the great room, ascend the hardwood staircase to the second floor with two bedrooms, a family room with craft area, a full bath, large storage room and an 18 x 10 West facing deck with a Duradek floor. Up the ship ladder from the family room is a 6 x 12 turret with daybed sporting panoramic views of the pond and ocean. The main house features three ductless mini heat pumps, a Generac auto-start generator and solar panels to ease the power bill. The large patio has an enclosed outside shower & change area to get that sand from your feet. Relax in the sun on the South patio or enjoy the shade of the wide veranda looking West to the sunset beyond the flowerbeds, firepit and bunkhouse. The 24 x 28 workshop is in view by the circular driveway that could be converted to a studio or another bunkhouse. Get away from it all and catch your second wind in the luxury & natural beauty of this unique property. MLS# 202321951


Residential/Commercial Sales Associate



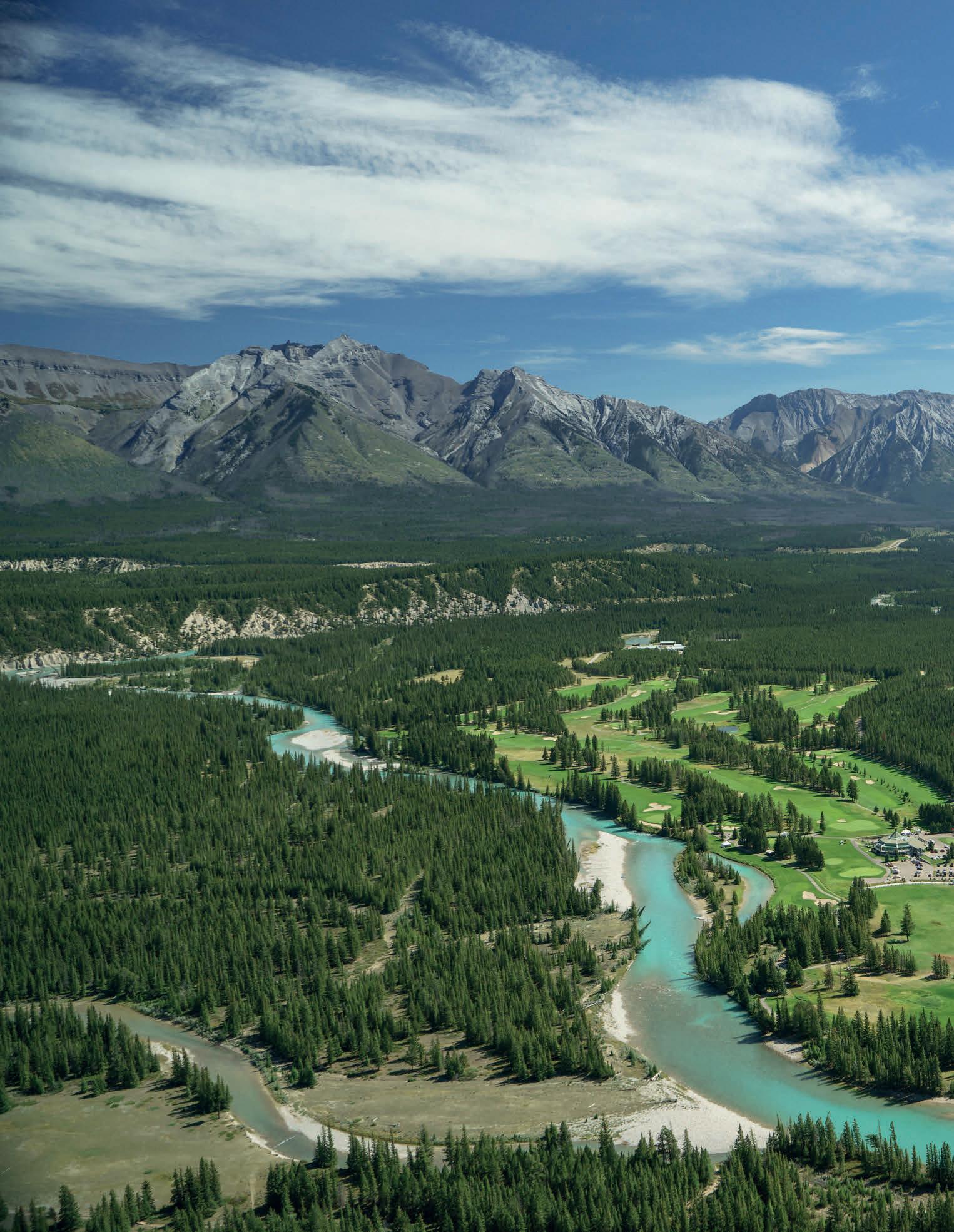

Discover Canada’s premier golf courses, where luxury meets challenge and breathtaking landscapes frame each swing.
Overlooking the rugged Cape Breton coastline, Cabot Cliffs is a golfing gem. Crafted by Ben Crenshaw and Bill Coore, its dramatic cliffs and challenging layout make it a must-visit destination for golf aficionados seeking both beauty and challenge. Navigate the course with high-end carts, stay refreshed with water-fill stations, and hone your skills at the driving range, all with magnificent ocean views and crashing waves in the background.
Nestled within the Rocky Mountains, Fairmont Banff Springs is a picturesque masterpiece envisioned by golf titan Stanley Thompson. Following the Bow River, encompassed by Mount Rundle and Sulphur Mountain, this course embodies natural splendor. Immaculate greens, elevated tee boxes, and meticulously groomed fairways set the stage for an unforgettable round.
As part of Canada’s #1 golf resort, the Jasper Park Lodge golf course offers players an unparalleled experience. Set against the stunning Canadian Rockies, golfers enjoy holes with majestic mountain views, raised tee boxes, and strategically placed bunkers. Wide fairways and luxuriant greens ensure an enjoyable game for all skill levels. Beyond the greens, amenities such as the “Bear’s Den” (Jasper’s first golf simulator), a well-equipped golf shop, and other facilities add to the allure of this state-of-the-art course.

3 BEDS | 2 BATHS | 1,634 SQFT. | $499,900
Ocean Beach Home retreat for your year-round, seasonal and/or vacation rental. This incredible Northport home with deeded beach access sits on close to 2 acres of spacious, flat yard while offering ocean views. The 2 large new composite (maintenance free) decks make it easy to entertain for social events, barbecuing for the family, or simply enjoying a cup of morning coffee. Both are built to maximize privacy and sun exposure. Step inside into a generous open living space, with vaulted wooden ceiling over the dining and living areas. For the chef, there is a full-size kitchen with granite countertops and island. The Master Suite with a large soaker tub, open lounge area and views of the sea are on the second floor. One new heat pump and the propane fireplace make for a warm cozy home in the fall through spring, and a cool place in the summer. Outside you will find a stone fireplace where you can roast marshmallows and watch the night sky, a basketball quarter court, plenty of space for a trampoline, playset, pool and more. Nearby are boat launches/marina, private beach area, 4 golf courses, the Northport Beach Provincial Park (2.2 km) and a local country market for your grocery needs. For the Winter, you can enjoy Ski Wentworth, as well as skating and picturesque hiking areas. Strategically located at less than 1.5 hrs to PEI, approx. 1 hr from Moncton and Truro, 30 min. from Amherst and less then 20 min. from Pugwash with its dinning, shopping, schools, hospitals, and amenities. Ready for your personal viewing!

902.877.7318
nick.harvey@century21.ca www.century21tridentrealty.com

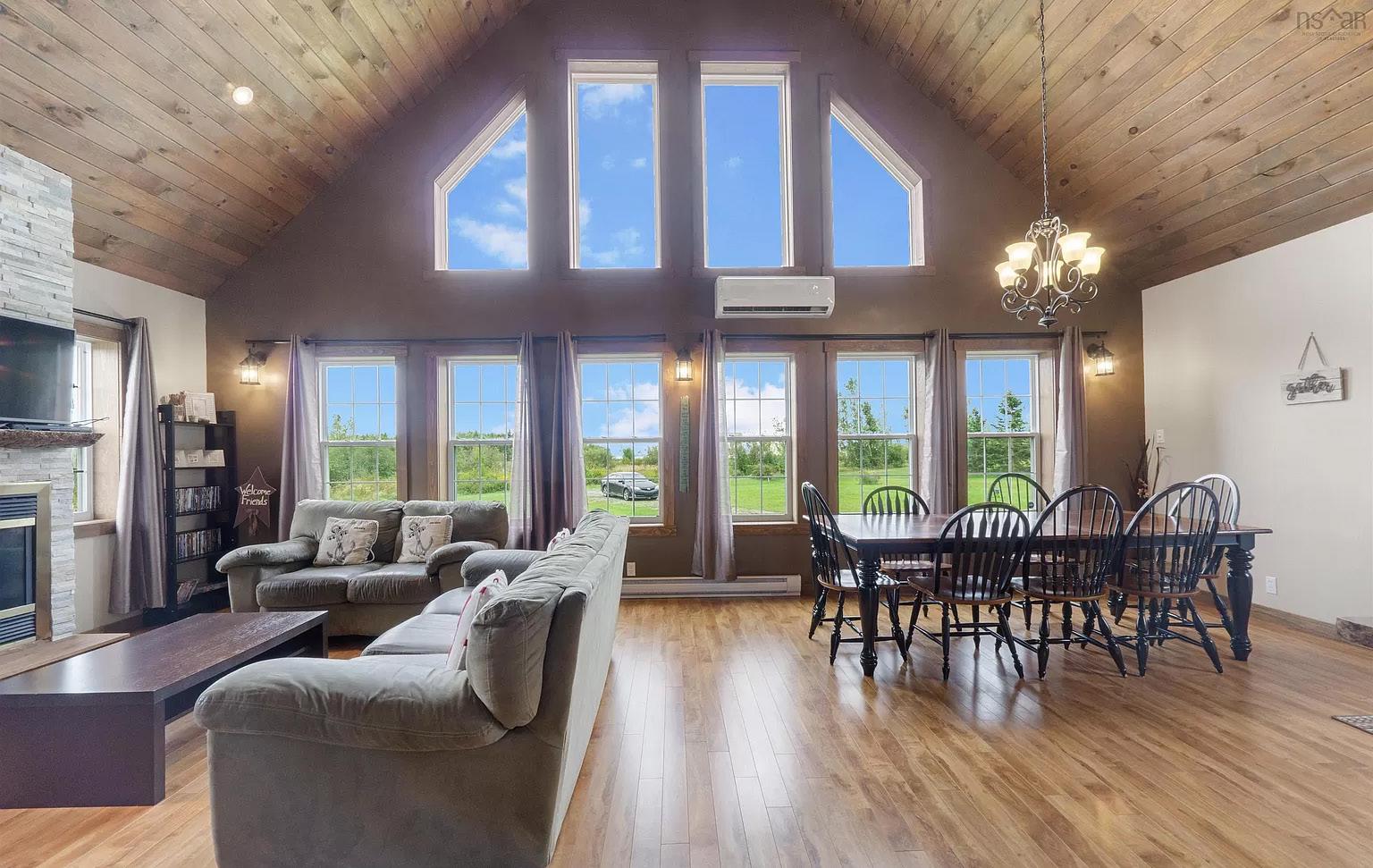





5





Listed for the first time, a ranch style home with a self-contained unit. This home is just a short walk to the ocean, located on a quiet dead end road in the countryside. This home is on a 2 acres private lot. There is a second driveway which could be an easy opportunity to subdivide this lot. The main house has 3 large bedrooms as well as a sunroom. The lower level has a large office and a massive rec room. This home is full of original character and incredible charm. It contains original rustic flooring, plenty of windows to let in the sunshine, and space to spread out. The adjacent 1 bedroom unit has access to a shared laundry room and the suite can be entered either by the common foyer or the private front entrance. Its cathedral ceiling and the warmth of the propane fireplace make it feel extra spacious and cozy. Splendid opportunity to live with your in-laws, older children or to have someone help pay for the mortgage. Call now for a showing and you could be settled in for Christmas, making new memories in your forever home!





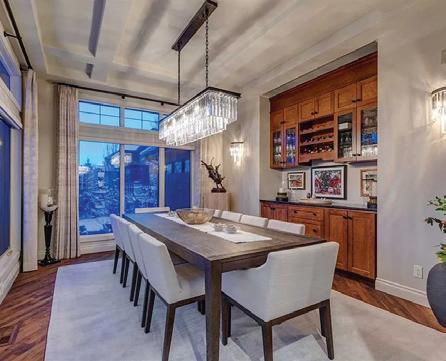

BRITTANY ZIMMERMAN
REALTOR®
403.813.6982
brittany@brittanyzimmerman.com www.remax-landan.com
Welcome to this incredible renovated home in the estate community of The Lake at Heritage Pointe, offering lake access and backing onto a private wooded ravine, situated on a 0.63 acre lot. This remarkable Albi built home with fully developed walk out basement offers over 6,000 sq ft of developed living space, 3+1 bedrooms & is embellished with meticulous finishing, high end fixtures & upgrades throughout. This is one of the most spectacular homes on the most coveted street in Heritage Pointe, offering easy access to multiple golf courses, Deerfoot Trail, Macleod Trail, schools & shopping. A must see home.

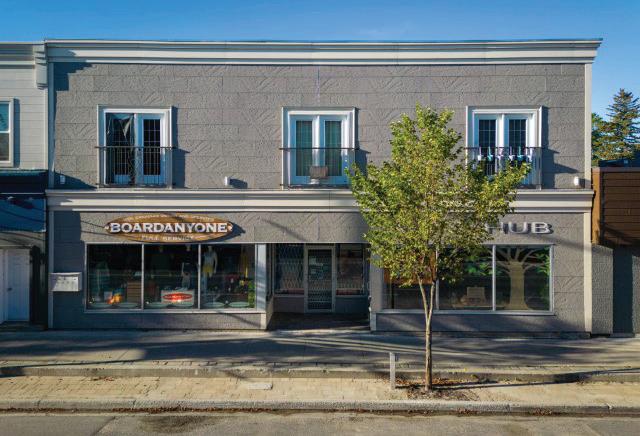

325 Second Street South – $1,495,000 Live & Work the Dream!


Substantially renovated two storey commercial building offering approx. 10,000 s/f in addition to full useable basement. Currently configured as 5 residential apartments and 2 separate commercial spaces on street level with street & back lane access & parking for 10 … in the Heart of Downtown Kenora - a stone’s throw away from world renowned Lake of the Woods! Gibi Lake - Burts Crescent – $425,000
Private Retreat!
Approx. 1200 s/f 4-bedroom, seasonal cottage w road access situated on a secluded Trout Lake on 2.2 acres w approx. 294 ft.of low-profile waterfrontage, extensive decks, dock & boat launch…. low taxes, solar system & off grid living!


Welcome to the luxurious lake life! This sprawling 5 bedroom, 2.5 bath home boasts over 3500 sqft of living space for your family and guests. A huge kitchen with island and granite counters, and a formal dining room offer a cooks paradise. With stunning windows, an open floorplan, custom woodwork, hardwood floors, a fireplace, double heated garage with all around shelving, laundry, and storage on the main level. The second level hosts the extra large primary bedroom with 4 piece ensuite, 4 more bedrooms, a 4 piece bath, library/study, and a massive family room with private balcony. More features include floor heating, A/C, 500 sqft covered deck, massive yard, double wide shed, playhouse. Recent upgrades include energy efficient boiler, shingles done in 2020, new well in 2021, and entire exterior stained 2021. Parkland Beach at Gull Lake is a unique community that offers a marina, golf course, play ground, beach, disc golf, and a year round convenience store that caters to all of your needs!










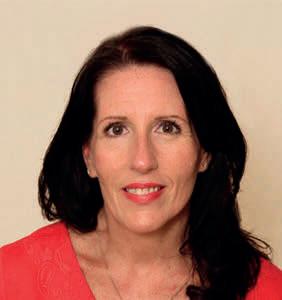

590 KINGSBURG ROAD LUNENBURG, NS B0J 2X0
3 BD | 2.5 BA | 1,956 SQ FT | $995,000
Custom conceived, designed and built to maximize environmental integrity, the property at 590 Kingsburg Road, Lower Rose Bay — aptly known as “The Tree House” is set far back from the road, affording a rare degree of privacy, and comprising 7.6 acres of wooded land and beautiful custom trails. Nestled amongst the trees on a gentle hill slope, this home rises 3 stories high with an amazing birds eye view over the treetops, ocean and Conrad Island. Every square foot of living space has been designed to minimize footprint, optimize functionality and foster harmony with the home’s unspoiled natural surroundings. Among its’ many features are an elevator to accommodate both daily tree-top living and any mobility issues, 2 full bedrooms with ensuites, each on their own floors, an additional family room/third bedroom and private corner office tucked in the trees. The top floor opens to sweeping views, a custom kitchen with soapstone countertops, butlers pantry and coffee bar, living room with cozy propane fireplace, dining room and half bath. For those beautiful warm days enjoy the outdoor kitchen and entertaining on the wrap around decks, all with ease of access to the landscaped yard below.

317 STONEHURST ROAD N LUNENBURG, NS B0J 2C0 1 BD | 1 BA | 1,148 SQ FT | $977,000
Rarely do you find a unique opportunity such as this, to own your own little piece of oceanfront paradise on historic, storied Schooner Cove in Stonehurst, Nova Scotia. Formerly the old community school house, this exquisite renovation sits on 2.4 acres with over 300 feet of ocean frontage, just 10 minutes from the Town of Lunenburg. Immediately upon arriving you will feel your shoulders relax and your breath deepen. The building features a 50 year metal shingled roof, gorgeous thick cut granite and hand hewn hemlock walls and ceilings. The original curved beams are highlighted by the vaulted ceiling and many skylights throughout. The loft bedroom features a pop out skylight balcony to wrap yourself in the ocean breezes and views and overlooks the wood stove and custom metallic polished concrete floors below. The spacious open kitchen welcomes in the ocean views and offers quartz countertops and walnut cabinetry with pullouts and plenty of storage space and a full suite of new LG appliances. The open concept plan allows for ease of entertaining and the cozy Morso Danish wood stove warms the custom concrete benches along the back wall and is visible throughout.








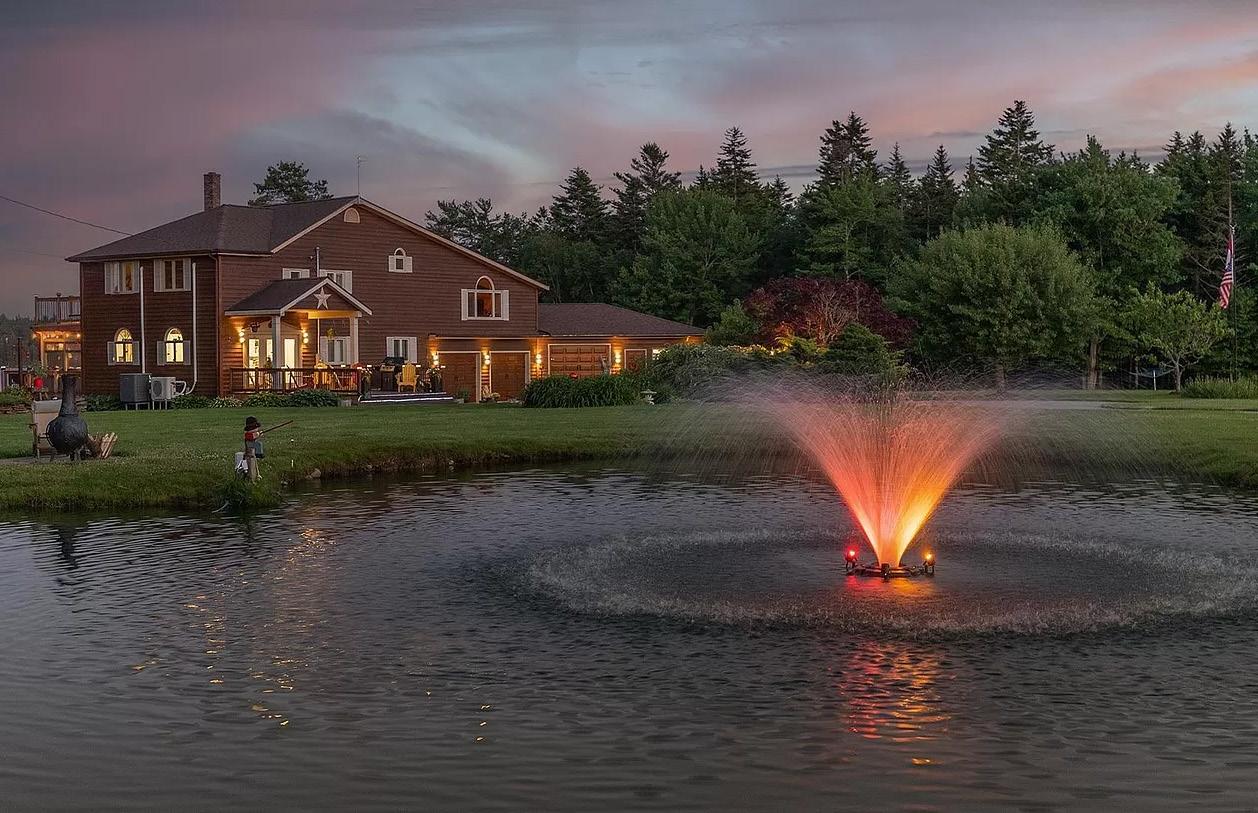
Welcome to 185 Rocky Ridge Road ,from the moment you drive into the custom built rock and wrought iron gate onto the 35 acres of this resort like estate, located just outside of Yarmouth on beautiful spring fed and lightly populated Somes Lake, nature and privacy surround you, the landscaping is a work of art and offers many places for entertaining, playing and relaxing! A fish pond full of fish and a fountain with fireside seating is just one, a playground, lake facing fire pit nestled in mature trees, over the water patio with a bar and kitchen area, a covered hot tub, screened in sun porch, large patio and 2nd floor balcony over looking the lake leaves you with many options to choose from. Inside an open kitchen and dining area greet you and flow into the living space, a full washroom and four car attached garage complete the main floor, upstairs the family room features a wet bar, second bathroom, wood burning fireplace and seating area, the primary bedroom has a private balcony a large walk in closet, there are two additional bedrooms as well. This exquisitely designed home showcases beautiful scenery from every window. This property features over 800 feet of lake frontage, an airplane hanger/ boat house, site with septic and power hookups for and RV, a dump station for and RV, irrigation system, and many recent upgrades and appliances Please call for more information, photos and video tour links. 185 ROCKY RIDGE ROAD, CANAAN, NS B5A 5R3 |
 ANDREA SMITH OWNER/SALES
ANDREA SMITH OWNER/SALES
c: 902.247.2334
o: 902.245.4952
asmithremax@gmail.com



Nestled along the captivating Cabot Trail in Cape Breton, Nova Scotia, this remarkable 93-acre property stands ready for its next chapter. Boasting a 2,546 sq. ft. home, once a thriving Bed and Breakfast, it is a testament to charm, history, and untapped potential.
Originally constructed in 1894, "The Manse" is a living piece of history, meticulously maintained over the years. The expansive 93-acre parcel is full of potential, with the soothing flow of Indian Brook and breathtaking views of the Atlantic Ocean, offering an idyllic backdrop for your dreams. PLUS, gain access to the incredible ocean frontage via a right-of-way through the property across the street.
Step inside to discover a main floor adorned with an oversized, luxurious kitchen, an accessible primary suite, and a welcoming living area. On to the second floor, five secondary bedrooms and a full bathroom await. The top floor offers a blank canvas—a space waiting to be tailored to your desires, be it additional bedrooms, a cozy reading nook, an office, or a multi-purpose area.
Positioned along the famed Cabot Trail, this property holds immense promise, particularly if you envision reopening it as a Bed and Breakfast. The allure of the surroundings and the continuous influx of tourists make it an ideal location for those seeking entrepreneurial ventures.
Recent upgrades to this historic gem include a new electrical panel, upgraded from fuses to breakers, a new oil tank, a recirculating pump in the furnace, and various general maintenance works.
More than just a home, this property is full of unseen potential, waiting for its next chapter. Whether you seek a business venture or a tranquil retreat, this residence on the Cabot Trail is a gateway to endless possibilities.




REALTOR® | SOTHEBY’S INTERNATIONAL REALTY
C: 902.844.1121 | carson.rafuse@sothebysrealty.ca | sothebysrealty.ca
Carson Rafuse is a licensed REALTOR® with Sotheby's International Realty Canada. Growing up in the Annapolis Valley, he is a proud Nova Scotian. Between his family ties to real estate and his educational background in business and marketing, transitioning to real estate sales was thenatural next step.When listing your home with Carson, you're listing with a marketing professional that has the tools and expertise of a premium luxury brand at his disposal. #RelyOnRafuse and get your house sold today.



11 MUNROE LANE, CARIBOU ISLAND, NS B0K 1H0 4 BD | 3 BA | 3,650 SQFT. | $850,000
Welcome home to 11 Munroe Lane on beautiful Caribou Island! This stunning and spacious log home is sure to impress with four bedrooms, three baths, plenty of natural light, water views at the front and rear of the property. This sale includes four Property ID’s from one side of the narrow island to the other side! The property is currently used as a full time residence, but would also make a beautiful seasonal home. Located almost at the end of Caribou Island, the property is about a three minute walk to the Lighthouse. Imagine waking up each day to stunning views of the Northumberland Strait while having breakfast and watching the ferry to Prince Edward Island sail by. The property features a wood burning stove, propane fireplace, three levels, huge primary suite with ensuite, a Great Room with vaulted ceilings, studio/office space and a large dining and kitchen area. The lower level is generous in size for any visitors you may have with plenty of space for enjoyment. The lower level is also well suited for studio / creative space. The property is approximately a 35 minute drive to the Historic town of Pictou. A causeway connects Caribou Island to the mainland.
Property listed under MLS 202408225.

SEARS
Michael.Sears@VerveRealty.ca
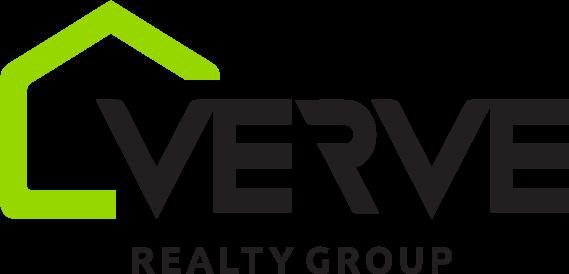
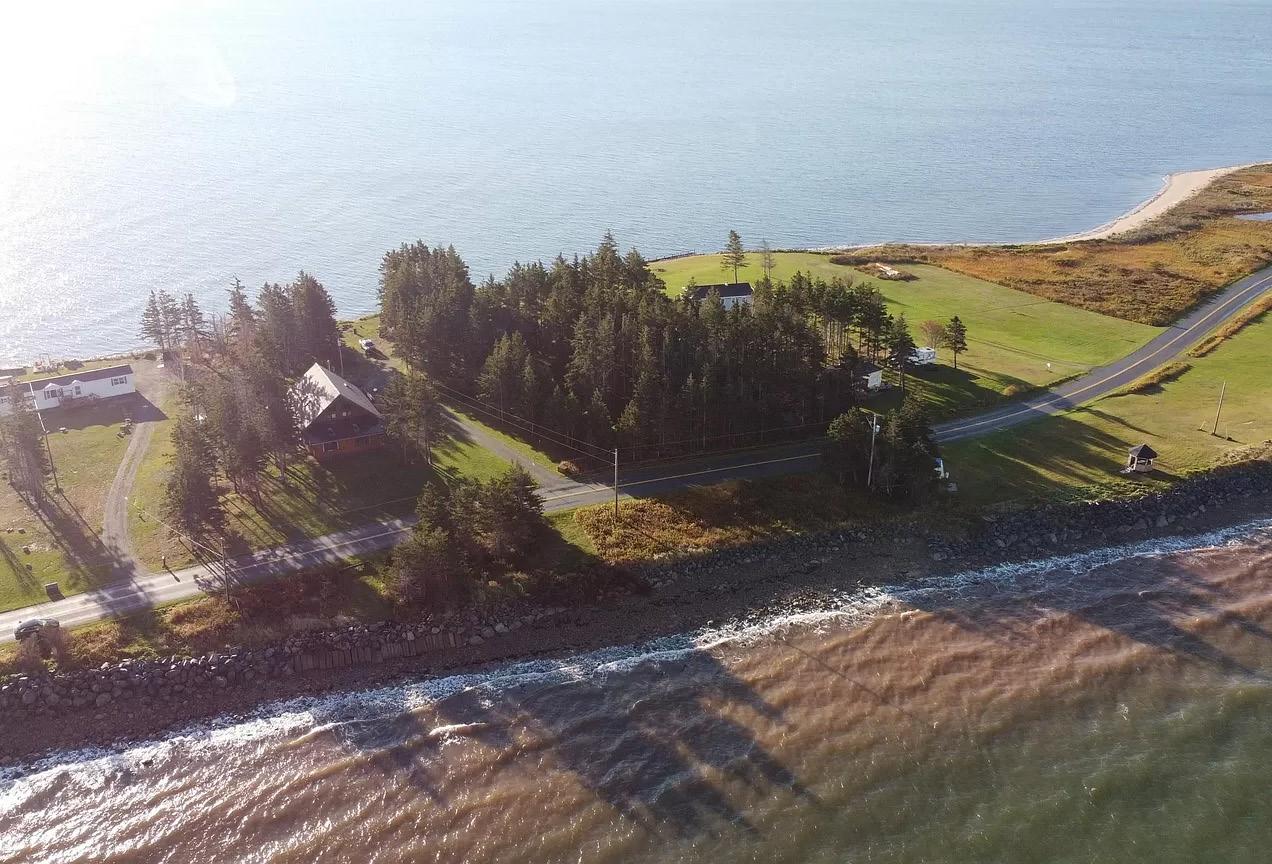







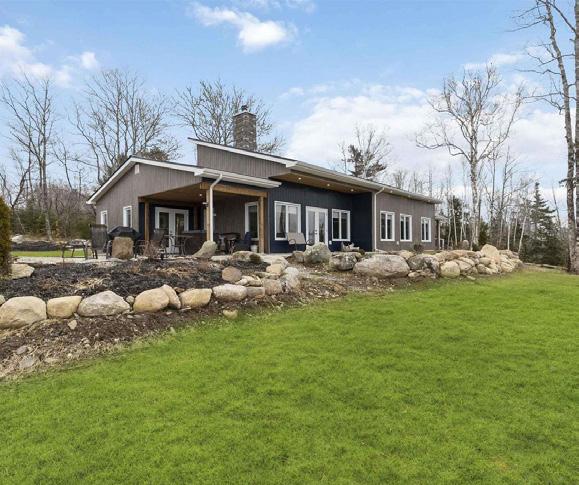



3 BEDS • 2 BATHS • 1,808 SQFT • $799,000 Nestled in the heart of the prestigious Botany Woods subdivision, surrounded by other exquisite residences, this contemporary gem stands as a testament to modern luxury living. Less than two years old, this home has been thoughtfully designed with an acute attention to detail, blending form and function to create a space that is as beautiful as it is livable. As you step inside, the home welcomes you with its warm and cozy ambiance, enhanced by the sophisticated stone accent mantel of the propane fireplace. The heart of the home, the kitchen, is adorned with stunning quartzite countertops, complementing the highest quality building materials and finishes that are evident throughout the property. Expansive windows fill every room with natural light, embodying a contemporary design that maximizes both the views and the influx of daylight, creating an airy and uplifting atmosphere. The thoughtful layout includes an abundance of storage solutions, ensuring that every space remains uncluttered and serene. Outside, the beauty of this property continues to unfold. A stone patio offers the perfect retreat to laze on lazy afternoons, overlooking the tranquil lake that provides a picturesque backdrop to your daily life. The landscaping around the home is nothing short of beautiful, creating a private oasis that seamlessly blends with the natural surroundings. An outside hot water tap and a large outbuilding that is wired through underground electricity, offers versatile space, whether for storage, a workshop, further enhancing the appeal of this exceptional property. Living in Botany Woods means residing in a sought-after neighborhood and enjoying the peace of mind that comes with knowing your home is built with the highest standards of quality and craftsmanship. This home represents a rare opportunity to own a piece of paradise, where luxury meets nature, and every detail has been curated for your utmost comfort and enjoyment. Welcome to your dream home.

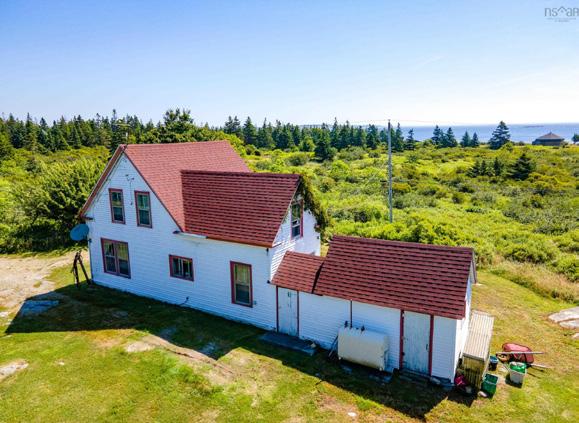



3 BEDS • 1 BATH • 1,420 SQFT • C$429,900 This enchanting Century waterfront home, nestled within nearly 15 acres of stunning land, gazes upon the open Atlantic Ocean in Canada’s largest bird sanctuary. With the serene sea breeze, a sandy, secluded beach for swimming, fishing, and boating at your doorstep, it promises a tranquil haven. The residence retains its farmhouse allure, featuring the original staircase, woodwork, a formal dining room, and four bedrooms. Recent updates include a new roof, oil tank, bathroom fixtures, a freshly drilled well, and a complete overhaul of the electrical system, including wiring and a new breaker panel. Located just 10 minutes from an eighteen-hole golf course, this property offers peace, quiet, safety, and the ultimate tranquility.


3 BEDS | 3 BATHS | 4,200 SQ FT | OFFERED AT $899,000
This stunning 4200 sq ft home nestled away in a peaceful location just 5 minutes from the vibrant city of Charlottetown. This property offers a perfect blend of a serene country and easy access to urban amenities. Take a refreshing dip in the heated salt water pool during the day, and as the evening sets in, unwind in the inviting hot tub. When darkness falls, gather around the fire pit for a cozy family fire. This magnificent home boasts 4 bedrooms, and you can convert the gym into a 5th bedroom. The open concept living room, dining room, kitchen and 36” doorways create a seamless flow, perfect for entertaining and spending quality time. What sets this home apart is its 42-panel 18900 kWdc solar panel system, significantly reducing your yearly electrical costs. Entertainment is taken to the next level with a dedicated games room, perfect for family fun. And for those cozy movie nights, the built-in movie theater room provides an immersive cinematic experience. All measurements are approximate and to be verified if deemed necessary.
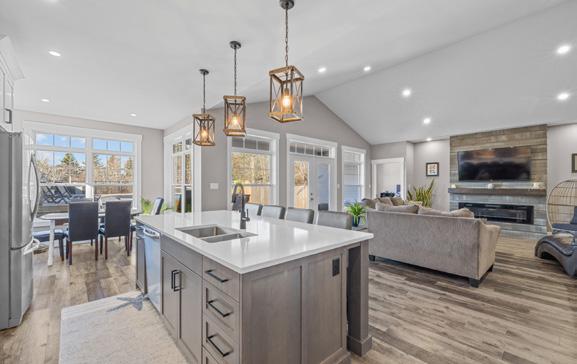


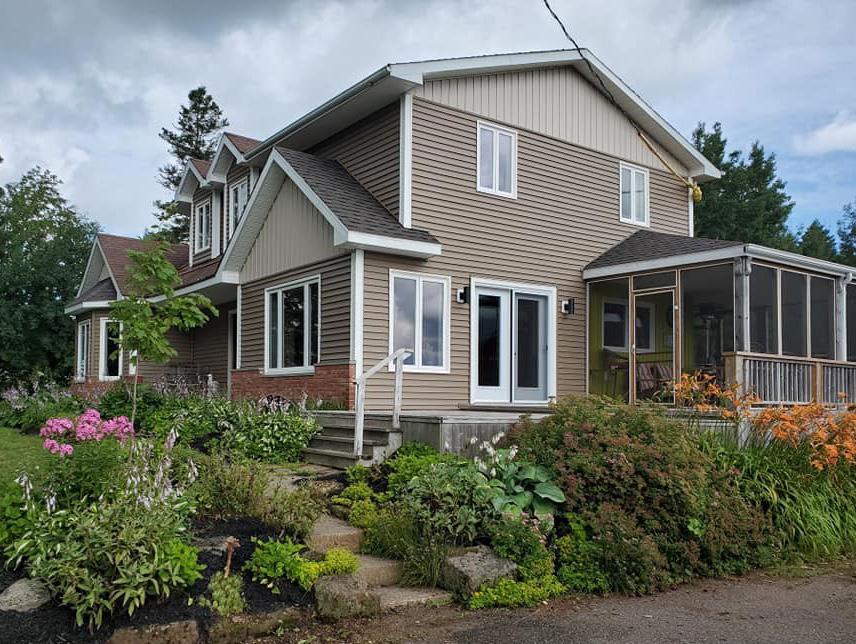
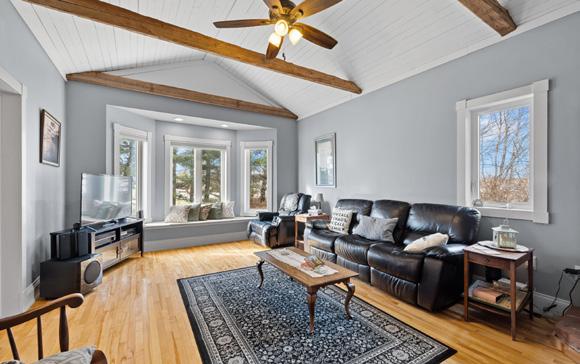




3 BEDS | 2 BATHS | OFFERED AT $565,000
Beautiful, well maintained three bedroom two bath home on the Rustico Road. This 1.65 acre property has a large two car garage with a shop and a large shed for storage. Many upgrades includes new roof, siding, Ener-air insulation under siding, vinyl windows, patio door, large screened in porch, new appliances, boiler, hot water heater, central vac and a Venmar. This property is 10 minutes to Charlottetown, 5 minutes to Brackley Beach and the National Park. Large screened in porch for bug free, 3 season, living with a built in BBQ. This home has a custom kitchen, large living room with vaulted ceiling and fireplace. Basement has a family room and office space and 12’ x 28’ gym area. This property is move in ready, waiting for you to make it your own. Note: Listing Realtor is owner of Property.





Are you looking for an amazing piece of paradise? Then this 23.39 acre hobby farm in Mount Pleasant might just be what you’re looking for. This bungalow is cozy and sweet with 3 bedrooms and 1 bathroom surrounded by nature on a paved road.

BEDS | 1BATHS | MLS#202405522
Looking for a hobby farm? This beautiful 6.2 acres would be perfect for a little hobby farm. The one plus bedroom on the upper level is perfect for a couple with a nursery or make the other room an office. Main level consists of a mud room, kitchen, living room and full bathroom. Two heat pumps, one in the kitchen and the other in the living room.

| MLS# 202404281
Welcome to 5 Marie Road in Mont Carmel. This corner lot is located off a paved road and comes with a well and electricity on the lot. The bunkie and trailer are not included in the purchase price. Seller will remove them upon closing. So all that is needed is a septic and you can build your year-round or seasonal home.

Are you an investor looking for an amazing summer cottage....well look no further than 46 Geordies Lane! This one could make an amazing rental cottage that can be used all year long. This 2-bedroom, 2-bathroom home sits on .89 of an acre with 73 feet of water front on Malpeque Bay.

ACRE | MLS# 202309735
An ideal lot to build your family home this parcel is located in a quiet and peaceful close-knit community of farmers and fishermen. The lot size is 3.15 acres on Spry Point Rd. Most of the land is cleared with young hazelnut bushes planted on a portion. The beach is 3 minutes down the road by car.

202406152
Calling all first-time home buyers. Why pay rent when you could have a place to call home and be moved in before summer. This mini home has 2 bedrooms and 1 bathroom. Updated heating system, 200amp electrical system, and all vinyl windows. All that is left to do is move in and call it home. Please Note: Approval by development owner is required.






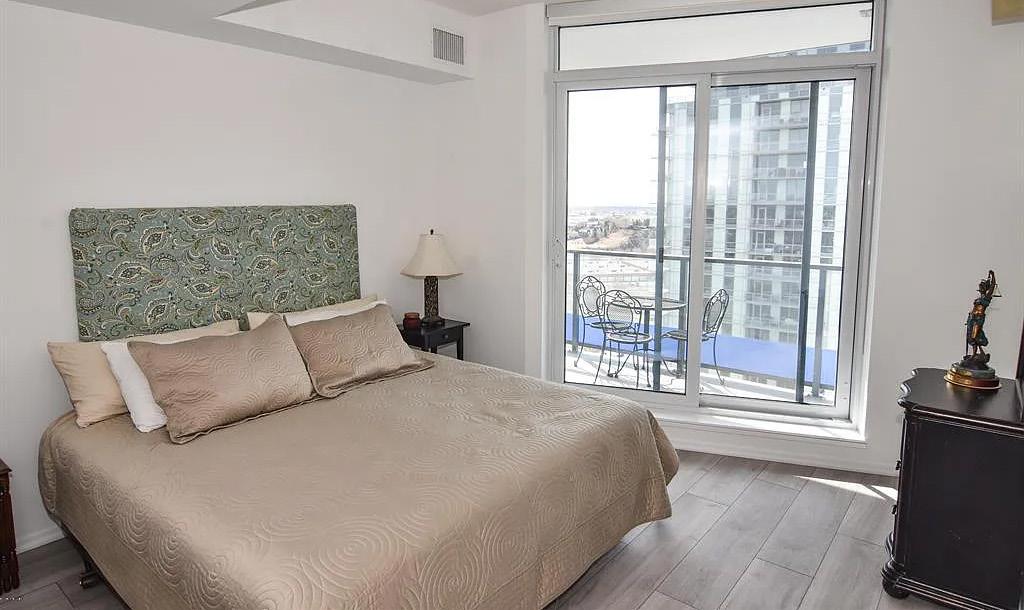
$680,000 | 2 BEDS + DEN | 2 BATHS | 1,073 SQ FT
Breath taking views from this Sub-Penthouse of the City, Mountains and both Elbow and Bow Rivers. This Corner unit has both south and west exposure with floor to ceiling windows 2 balconies. Modern design with wide plank flooring, beautiful white cabinetry in kitchen, quartz countertops, island designed for stools, 2 bedrooms 2 bathrooms plus a cozy den/TV room with a sliding door onto south balcony, living room with sliding door onto west balcony and a European design gas fireplace. The unit comes with 2 TITLED PARKING STALLS plus there are 20 visitor parking stalls. There is also a roof top Terrace off the 25th floor, a guest party room on the 6th floor with a large patio with barbecues and lounging furniture, there is a full gym, quest suites on the 5th floor, a tech room and bicycle storage. INCLUDED FULL TIME CONCIERGE AND SECURITY PERSONNEL. This unit is within walking distance to National Music Center, public library, Stampede Park, numerous restaurant’s, C-train, coffee shops and bar’s. The registered size for this unit is 1,144 sq ft.
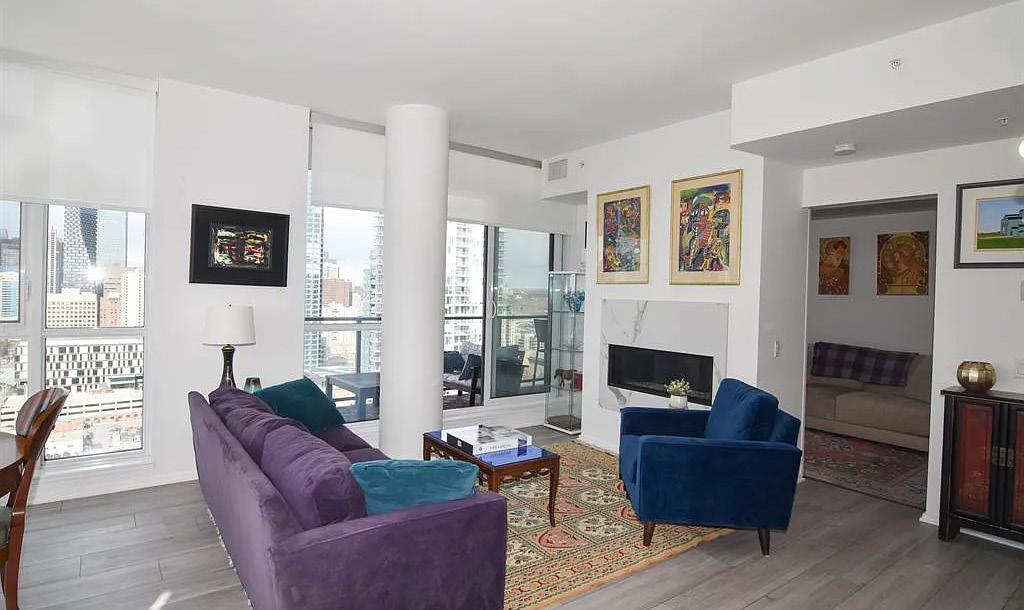




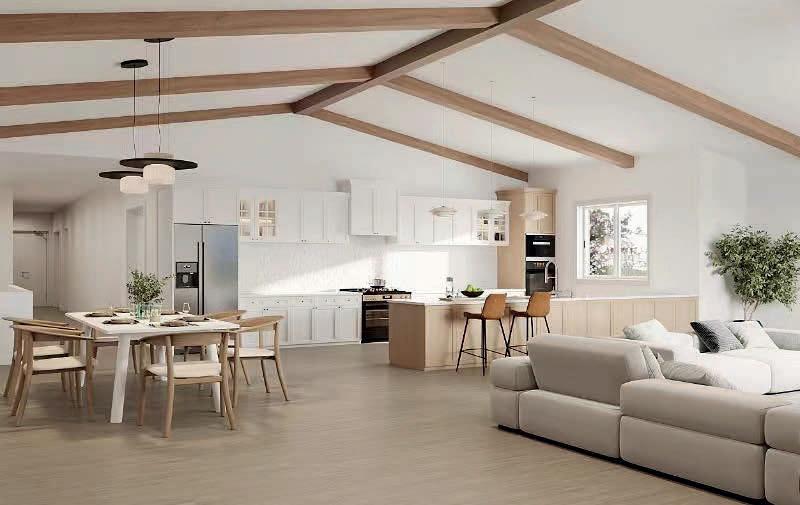
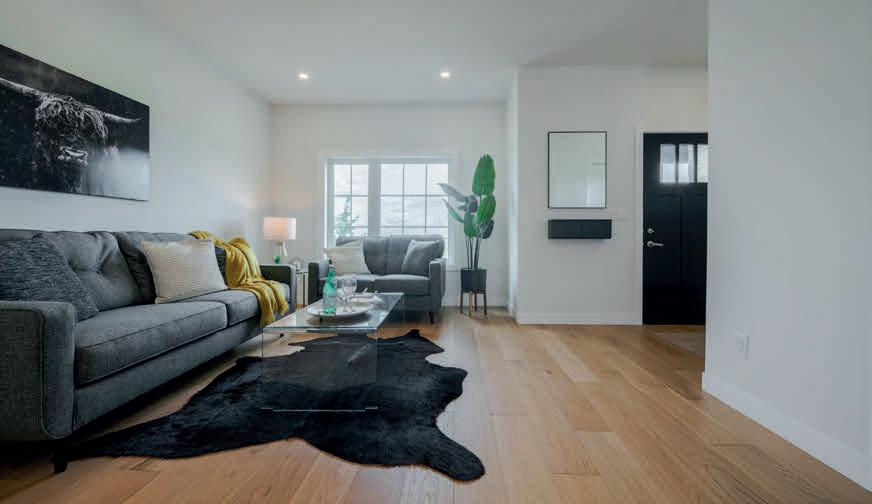

Discover the art of affordable luxury with BelleMaison, where custom-made doesn’t always mean costly. Our development corporation specializes in crafting dream homes that align with your vision while staying within a reasonable budget. Whether it’s an ongoing project or one on the horizon, we ensure every home reflects your unique style. Invest in the future by considering our investment-purpose homes in Saskatoon – a smart choice for the new year. With BelleMaison, your dream house is not just a custom creation; it’s a sound investment in quality living.

GARY EMDE BROKER/OWNER
306.222.0088
garyemde@royallepage.ca www.royallepage.ca





5 BD | 4 BA | Walk Out | 4.02 AC | 3,430 SQ FT of living space OFFERED AT $1,650,000
Step into a different world! Nestled in the heart of Springbank and minutes to Calgary, this walk-out bungalow estate blends seamlessly with nature lovingly curated over the past 4 decades. An estimated 700 mature trees spanning 4.02 acres, fabulous pool, pond stocked with trout, tennis court/ hockey rink and glorious views! Schools and recreation minutes away.









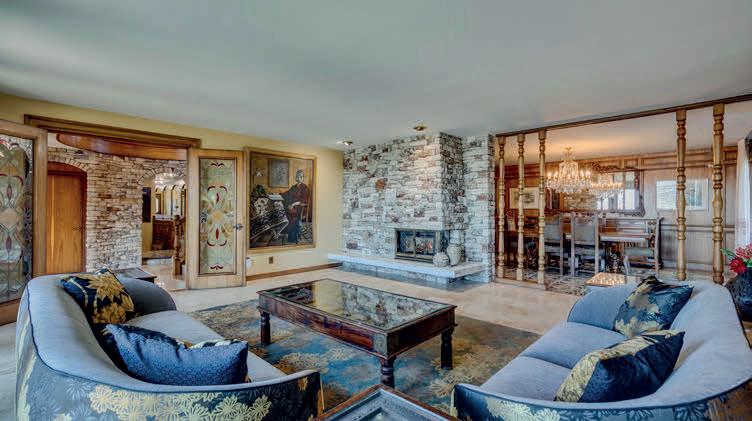

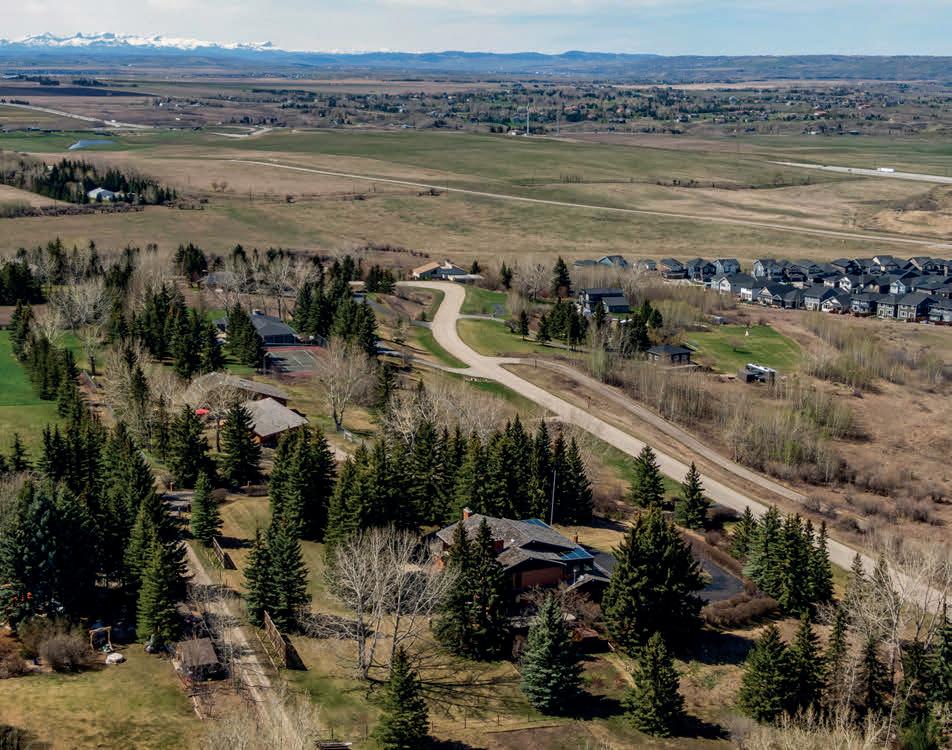






With over 4700 sq ft of living space this gorgeous home was designed with a total of 6 bedrooms and 4 full bathrooms. The main floor boasts an EXECUTIVE STYLE PRIMARY SUITE complete with it’s own sitting room, 5 pc ensuite bath, walk in closet and access to the REAR WEST FACING COVERED DECK. A CHEF’S KITCHEN has been masterfully planned with quartz topped counters, white kitchen cabinetry, stainless steel appliance package which includes a 6 burner gas stove with 2 burner griddle and an enormous walk in pantry. The family sized dining room is connected to the outdoor living and entertaining space via the garden door. The Great Room is spaciously designed to host several sofas and chairs and has 9 ft ceilings, a gorgeous built in fireplace and a full bank of windows. A private DEN for work at home or a children’s school area, a 2ND MAIN FLOOR BEDROOM and a four piece bath are set off the main living space. A fantastic sized mudroom, just off the garage entrance, has it’s own private storage room and a separate laundry room with cabinets and a wash up station. The upper floor boasts a centrally positioned BONUS ROOM flanked by 2 BEDROOMS, a four piece bath and a FITNESS ROOM. The lower level WALK OUT with 9 ft ceiling height, showcases a LEGAL 2 BEDROOM/1 BATH SUITE with access from the rear yard or inside the garage. 1013 HILLCREST MANOR ESTATES - make this your next address. Call your favorite realtor today for a private tour of this executive home.

nettiehendricks1@gmail.com www.nettie-hendricks.c21.ca




Offered at $1,890,000
Rural Oasis with Bungalow and Vast Acreage - Discover the perfect blend of rustic charm and modern comfort in this enchanting countryside retreat. Situated on over 65 acres of sprawling land, this property offers endless opportunities for both relaxation and agricultural pursuits. Step inside this timeless bungalow, built in 1975, and be greeted by spacious interiors. Upstairs, you’ll find four bedrooms and three bathrooms, providing ample space for family and guests. The bathrooms include a convenient two-piece bath, a luxurious four-piece bath, and an ensuite with a cozy three-piece bath, complementing the functionality of the home. The master bedroom boasts a generous walk-in closet, offering abundant storage and convenience. In addition to the well-appointed kitchen, the residence features a separate dining area, perfect for hosting gatherings and enjoying meals with loved ones.
Spanning 2175.81 square feet, this bungalow has been meticulously maintained and recently updated with fresh paint and new laminate flooring throughout, ensuring a contemporary feel while preserving its timeless appeal. The property extends over 65 acres of land, which is cultivated and leased for $7000/ year to Ember Resources, providing additional income potential. Outdoor amenities include a three-stall barn, ideal for housing livestock or storing equipment, a granary converted into a tack room, and another granary with metal siding. An outdoor riding arena with outdoor lights and water feeders for horses further enhance the property’s appeal for equestrian enthusiasts. The basement offers additional living space, featuring a bedroom, an exercise room, a furnace room, and a supply room. Half of the basement is a fully insulated crawl space, providing ample storage and housing a second furnace for added comfort. With its diverse amenities and expansive acreage, this property presents an exceptional opportunity for entrepreneurs seeking a rural retreat for a small business or individuals with agricultural aspirations. Don’t miss out on the chance to make this extraordinary property your own. Schedule a viewing today and experience the tranquility of countryside living at its finest! JOHN OLIVERIO



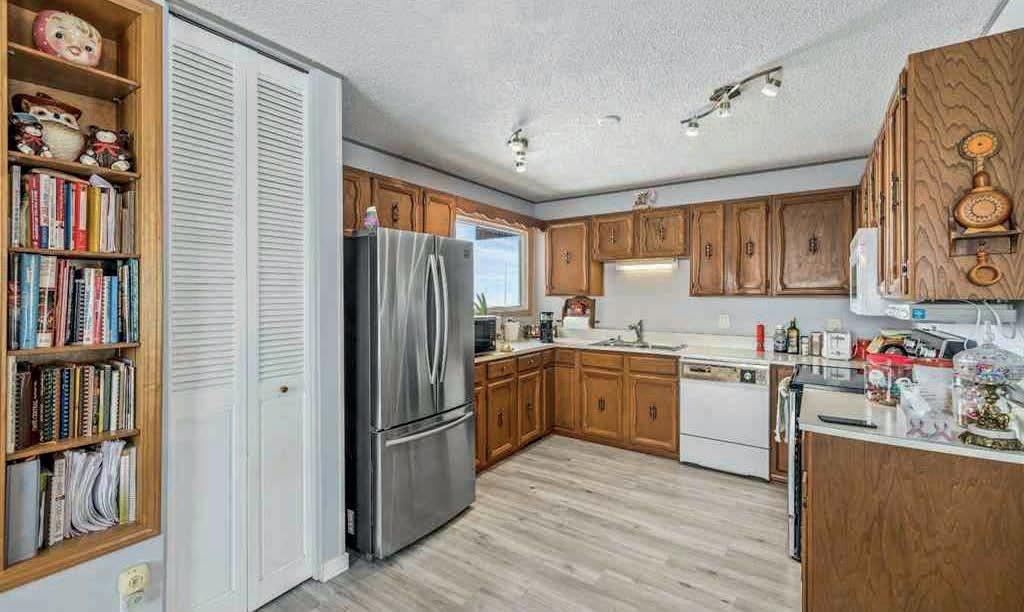





6 BEDS | 6 BATHS | 3,736 SQ FT | $1,400,000
Set in the heart of the most scenic countryside in Alberta a 25 minute drive from Calgary and just a 10 minute drive from the hamlet of Bragg Creek, this beautiful log home takes full advantage of its setting, with a verandah spanning the front of the home, a deck, a full walk-out patio spanning the back, and Juliette balconies off the master bedroom and the "sister master" overlooking the rear, and a prow in the great room with two story windows looking out to the meadow. With over 5400 total sq. ft., the rooms in this large family home are spacious, even with 6 bedrooms and 5.5 baths. Hardwood floors cover the main living areas, The kitchen features a large center island,
granite tops, and stainless steel appliances. The bright walk-out level has a large recreation area, an exercise area, as well as 2 bedrooms and a full bath. Situated in the small development of Antler Ridge with its own private lake for the enjoyment of the owners, this incredible log home has been made even more so with the entire exterior being completely refinished and re-stained. Now that the children are grown up and gone, the sellers offer parts of the home as an "Airbnb" on a part time basis, generating close to six figures in annual income since the beginning of 2017. This home offers luxury, privacy, a great floor plan, and spectacular views.







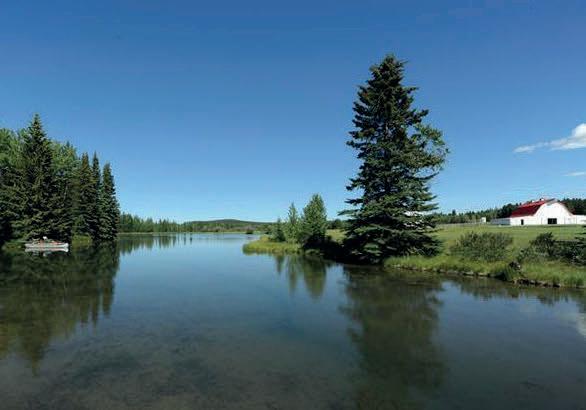

4 BEDS | 2 BATHS | 2,679 SQ FT | $1,025,000
This is a rare opportunity to be part of a unique and exclusive recreational property. At this development, 26 residents enjoy the use of 480 acres with 4 stocked lakes for fishing and boating; horse pastures, paddocks, and barn; a trap and skeet shooting range; a heated swimming pool, a sport court, and a community lodge. Each resident also enjoys their own private building site. This 2,679 sq ft, 4 bedrooms home backs onto one of the smaller lakes and has a private dock with an octagonal sitting area. Large windows, open areas, and vaulted ceilings contribute to a wonderful sense of living space, and the many decks and balconies extend that space to the outdoors. Hardwood floors, open-beam ceilings, and 2 stone fireplaces create a relaxing mountain-lodge ambience. Newer stainless-steel appliances in the kitchen with Corian countertops, a large walk-in pantry, a main floor laundry, lots of storage spaces, and a steam room in the master en suite add functionality. A vacation retreat, only 20 minutes from Calgary.



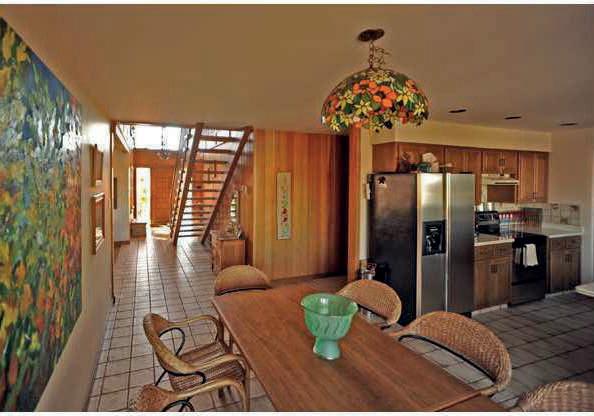



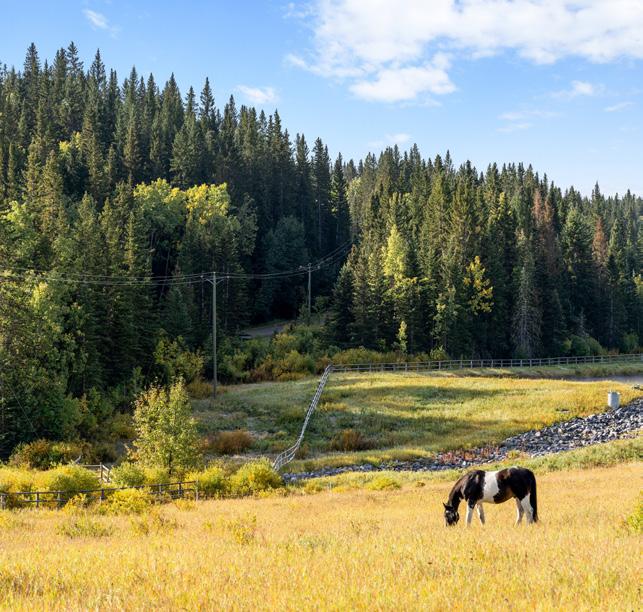

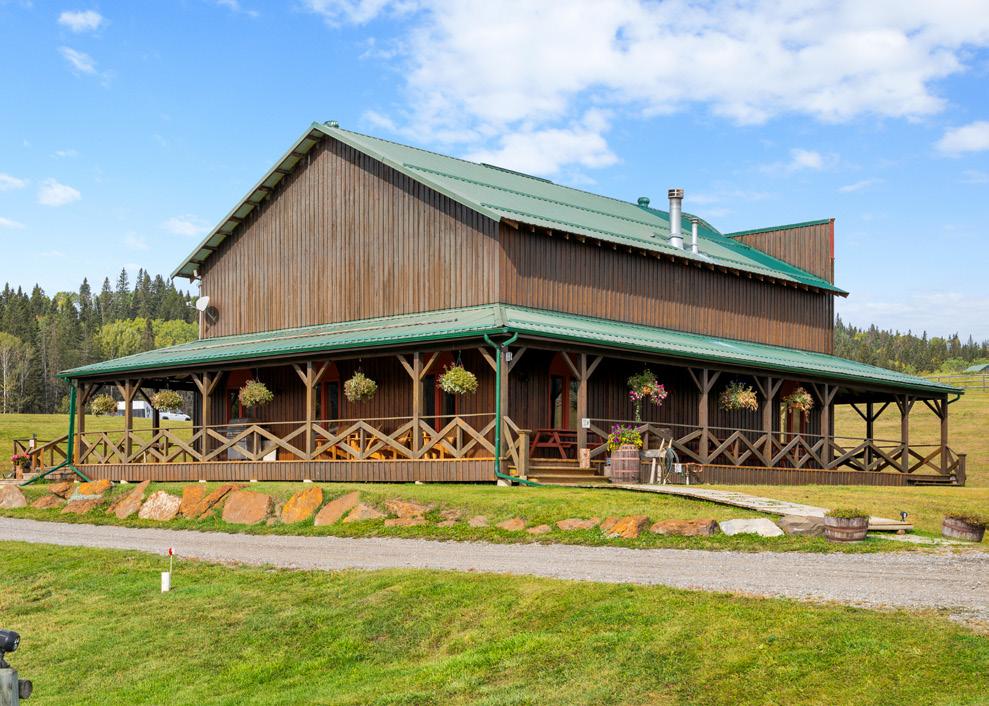



Nestled within 480 acres of breathtaking terrain at the base of the Rocky Mountains, Square Butte Ranch embodies the spirit of the Old West while offering modern comforts. This "bare land" condominium enclave of 48 units blends seamlessly into its surroundings, featuring a landscape dotted with serene ponds and majestic horses grazing in the pastures. The community's heart, known as the "Town Centre," mirrors Old West charm with shared amenities like a saloon, horse barn, outdoor riding arena, and equestrian trails. Managed equestrian facilities, including barns, shelters, and pastures, cater to horse enthusiasts, while outdoor activities like fishing, skating, and disc golf appeal to a diverse range of residents. Adjacent to the Crown lands of Kananaskis Country, Square Butte Ranch grants access to a plethora of outdoor adventures, from hiking and biking to skiing and wildlife watching. Its proximity to Calgary adds convenience, making it a perfect blend of rustic tranquility and modern accessibility for residents seeking a harmonious lifestyle in nature's embrace.


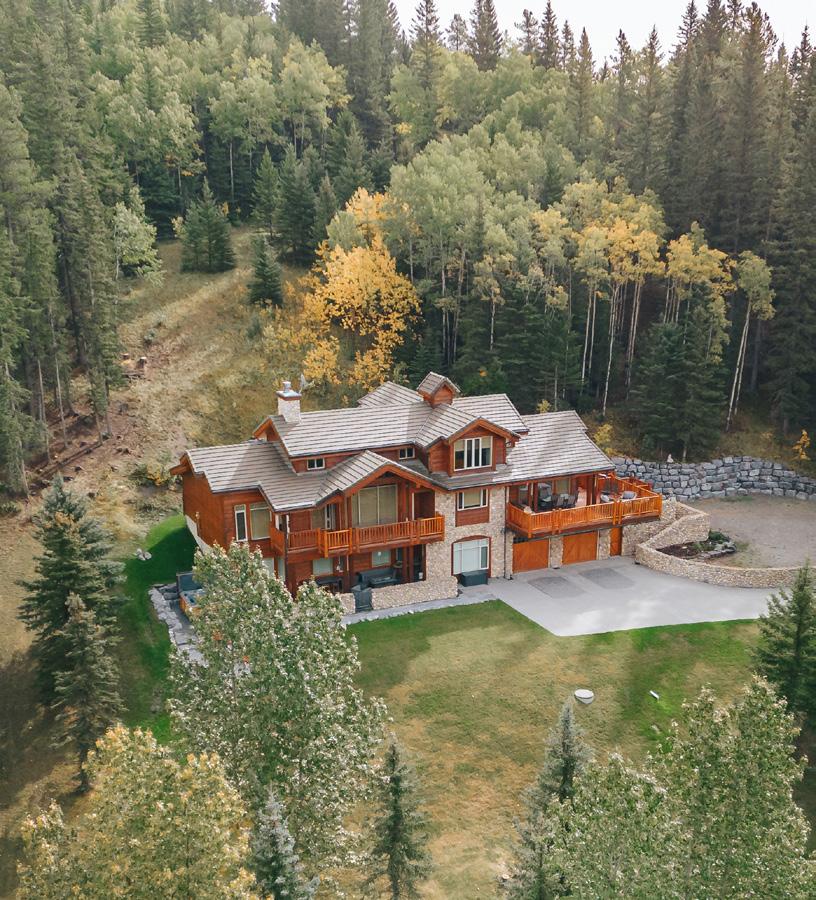




36 HORSESHOE BEND
RURAL FOOTHILLS COUNTY ALBERTA T0L1K0
Experience luxury living amidst an outdoor and equestrian haven. Spanning 5,147 square feet on a serene 3.98-acre lot, this meticulously crafted executive bungalow offers a secluded retreat. The main floor features 11-foot ceilings and expansive windows framing panoramic views. The custom cherry kitchen, a culinary delight, adjoins a formal dining room and a living area with a stone-faced fireplace. The primary suite is a sanctuary with a spalike ensuite and walk-in closets, opening to a wrap-around deck. A fully finished walkout basement offers versatile living spaces, while outdoor amenities include a BBQ-equipped balcony, hot tub patio, fire pit, and more, all against a backdrop of stunning western vistas. www.TheGatheringHomestead.ca
5 BD | 4 FULL BATHS | 2 HALF BATHS
$2,399,990
35 HORSESHOE BEND
RURAL FOOTHILLS COUNTY ALBERTA T0L1K0
This custom-built executive timber-framed bungalow boasts 4,428 square feet of meticulously designed living space and is perfectly situated on a private 3.66-acre lot. This entertainer's paradise features 4 bedrooms, accommodating up to 13 guests, and 3.5 baths. Ideally located, it offers outstanding outdoor and covered living spaces, including a wrap-around balcony with a BBQ area, a cozy covered patio featuring a hot tub, a fire pit with a sitting area, a playset, a Bocce pitch, and a toboggan hill. Enjoy breathtaking westward views, perfect for capturing stunning sunrises and sunsets. This retreat promises unforgettable moments! www.Terra-Maura.ca
4 BD | 3.5 BATHS | $2,259,000





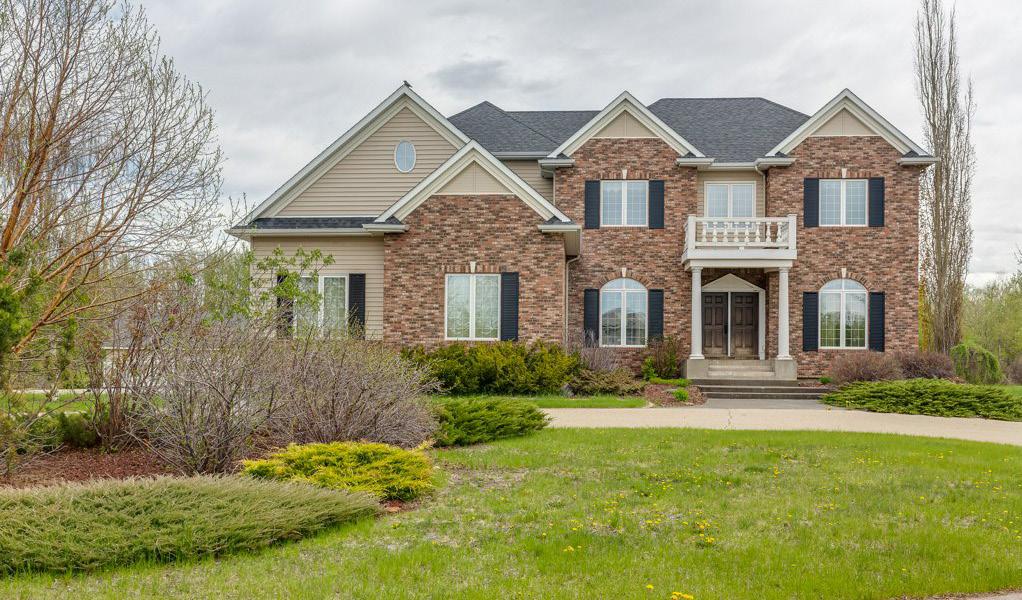
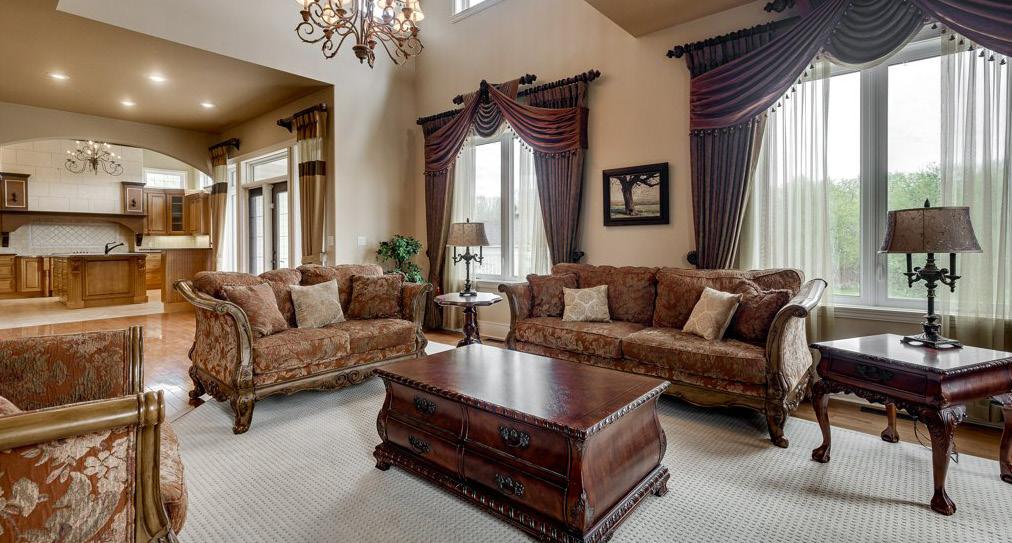

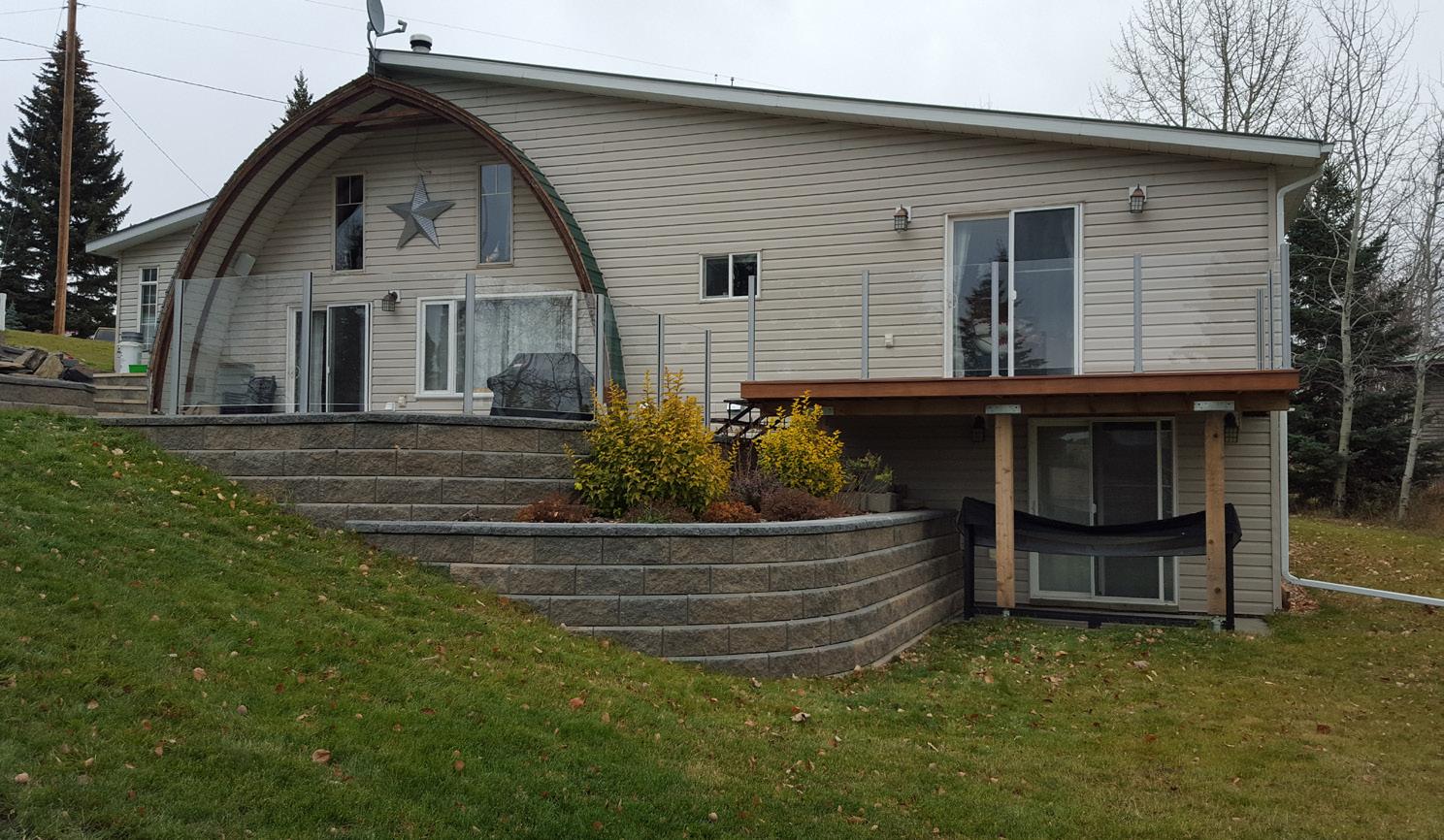




Discover the pinnacle of elegance in this stunning 5-bedroom, 5-bathroom home, offering over 3600 sq ft of meticulously designed living space. Nestled on a serene 1.82-acre cul-de-sac lot, this fully finished walkout home is perfect for family living and entertaining. Enjoy the gourmet kitchen, spacious living areas, and a luxurious master suite, all flooded with natural light.
Car enthusiasts will love the 28x27 attached garage and the impressive 57x35 detached shop with a 12x20 loft and two ten-foot doors. The expansive grounds provide endless possibilities for outdoor activities and relaxation. Schedule your private tour today and experience unparalleled comfort and elegance.
217, 36078 RANGE ROAD 245 A RURAL RED DEER COUNTY, ALBERTA T0M1S0
The property includes a 674 sq ft boathouse/garage, ideal for storing recreational gear for your lake adventures. Whether it’s a weekend getaway or a yearround sanctuary, this Pine Lake retreat offers a unique opportunity to embrace a tranquil, outdoor lifestyle. Don’t miss out on making this picturesque home your own! 37411
Discover the charm of lakeside living with this spacious 4-bedroom, 2-bathroom home on a .48-acre lot at Pine Lake. With 2226 sq ft spread across four inviting levels, including a loft, this home offers comfort and rustic charm. Enjoy stunning views of Pine Lake from your living spaces and backyard, perfect for peaceful mornings and serene evenings.

RURAL RED DEER COUNTY, ALBERTA T4E1S8
5 BEDS | 5 BATHS | $1,399,900
This exquisite property is located just 5 minutes from the city limits and offers over 4,500 sq ft of living space. The custom built bungalow features three spacious bedrooms with ensuite bathrooms. The kitchen is large enough to accommodate all of your culinary needs, featuring high end appliances and plenty of countertop space. Check out the beautiful year round sunroom which overlooks the landscaped outdoor area, complete with water features, fire pit area and plenty of space to watch the kids grow. It is easy to see why this property should be on the top of your list. So come and experience luxury living just minutes from the city!

MLS NUMBER: A2109684
19.22 ACRES | $3,999,900



Attention all growers and investors! Welcome to your property with a state-of-the-art 7200sqft licensed cultivation facility. This property is not just a home, it’s a business opportunity to turn your passion into profit. Nestled on 19 acres of breathtaking land, this property boasts a river bordering one side and stunning views all around. let’s talk about the real gem of this property - the cultivation facility. With a massive 600amp service, you’ll never have to worry about running out of power for your operations. This fully equipped building boasts top-ofthe-line features that will make your growing process a breeze.
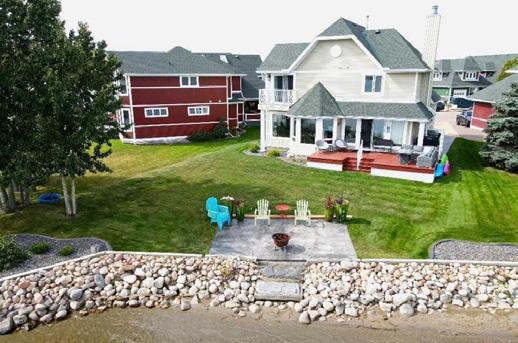


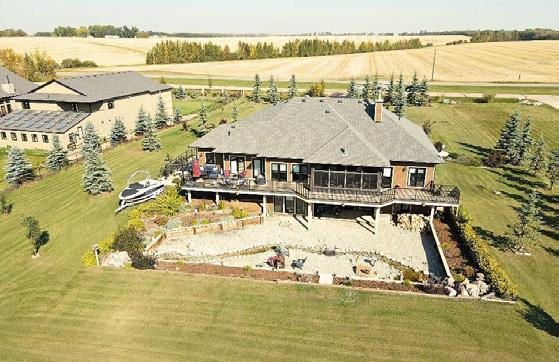
RED DEER, ALBERTA T4P 0E8
4 BEDS | 3 BATHS | $609,900
Beautiful modified bi-level that sits on a 7,100+ sq ft lot. Back alley access & RV gate access. The main floor features hardwood flooring throughout the open concept kitchen, living & dining room. The kitchen features maple cabinets with a large island. The island also has a raised eating bar, multiple cabinets & plenty of work space. The dining area has garden doors out to the back deck which is finished with duradek and aluminum railings, under deck storage and a gas line. Red Deer Polytechnic is nearby as well as numerous walking trails and other amenities such as Bower Mall, restaurants and other shopping! Truly a great location!


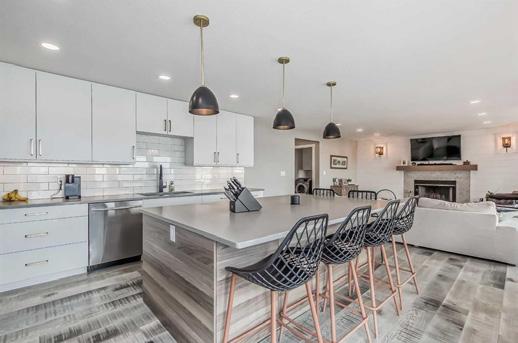

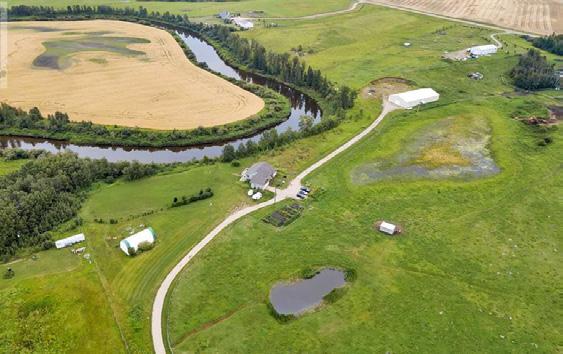
356 MARINA BAY PLACE SYLVAN LAKE, ALBERTA T4S1E9
4 BEDS | 3 BATHS | $1,475,000


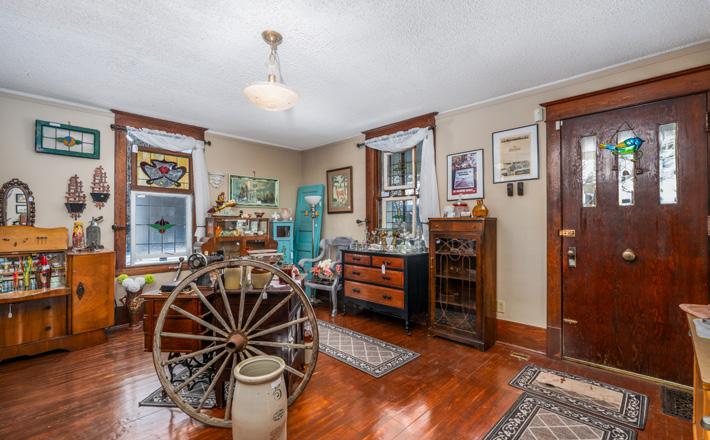


3 BEDS + DEN | 1 BATH | $328,000. Located in the Heart of Galahad you will discover this Amazing Antique Shop! Either Move into this Original ‘Sears Kit Home Built in 1920’s’ 3 Bedroom Plus Den Family Home. With Formal Dining Room 1958 RMS. GARAGE 722 sq. ft. This Original Sears ‘Kit Home’. Has Original Door Etching that Surrounds this amazing Home. The Owner left over 70% of the Heritage Style in Place. Which includes Original Hardwood, Preserved Light Fixtures, Wood Burning Fireplace, Original Baseboards, Door handles, Built In Original Formal Dining Room Cabinet with the Exquisite Glass in Place along with the Door handles. The Spiral Staircase going upstairs to the 2nd and 3rd Bedroom (great closet space) is absolutely breathtaking. Your future Den awaits you in your glorious view as your Kids come home from School excited because the School bus picks them up right out front the door step. The list goes on; on the many beautiful classic items they kept intact in this home. Many important updates in this home. Includes; New Roof 10 years ago, High Efficiency Furnace 2022, Hot Water Tank. You will definitely enjoy the heated triple truck Garage with 9000 Pound Commercial Hoist, which has plenty of Cupboards, 100 amp service Parks 4 Vehicle’s and Mans or Woman’s Dream Shop along with Plenty of Out side Space of Building Tree Forts or Parking more ‘Toys’ . Entire Property is Fully Fenced with Commercial Grade Fencing. Adjoining the Antique Store is the Vacant Lot which is also For Sale. With having a Bowing Alley in Town, your family is sure to have fun Family Nights, Post Office near by to mail your important packages, a Hall for Family Gathering, many Fishing Lakes within minutes or Golf is your fancy only a short drive away. Picture this as a Home for your family or make it an Air B N B? So Many Options in this Wonderful Community of Galahad!


REALTOR®
587.322.4879
karinvassberg@viewhome4u.com www.karinvassberg-realestateagent.com
SPONSORS








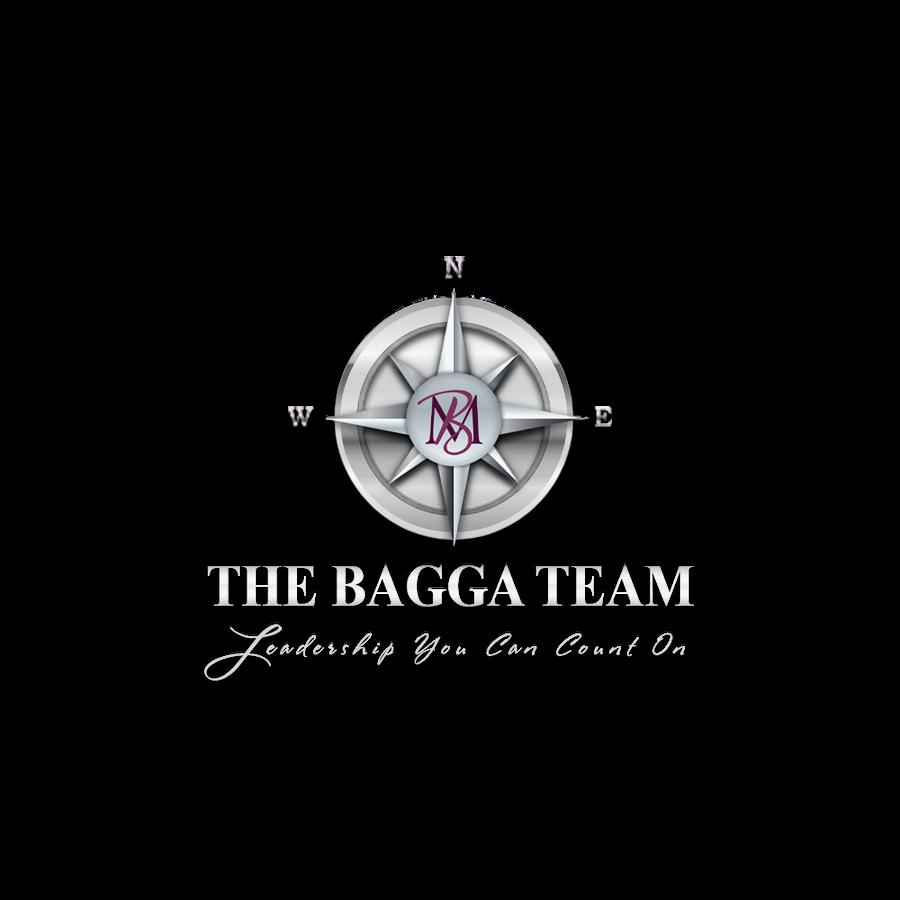











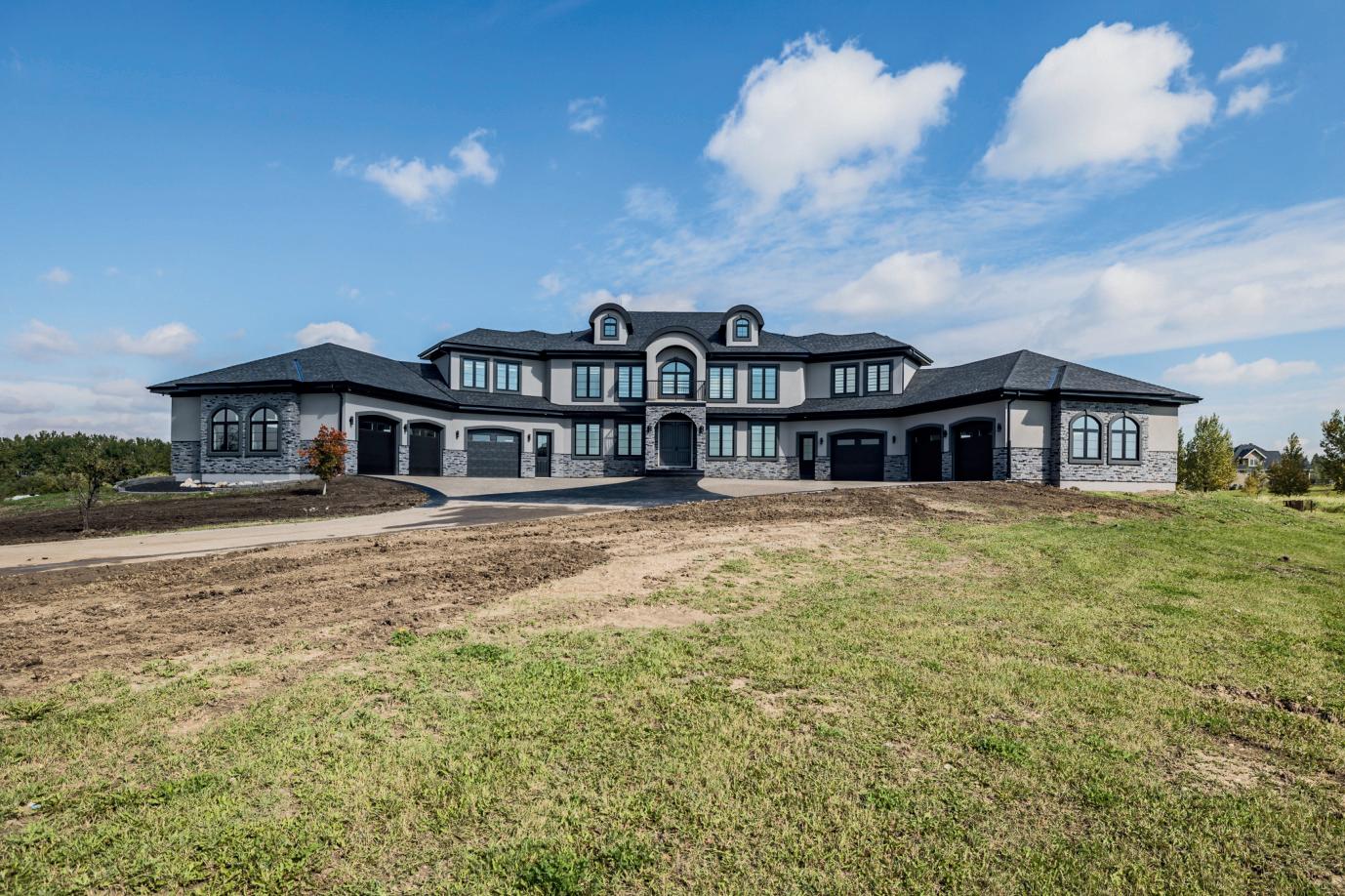

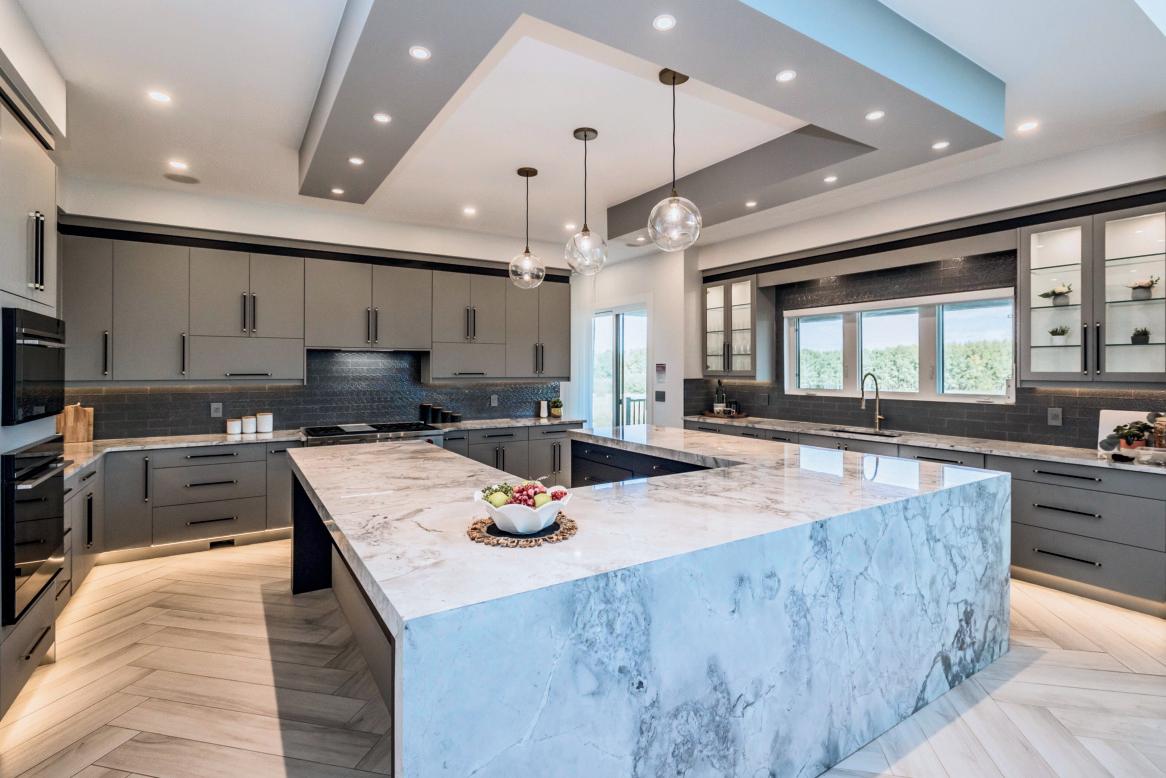




















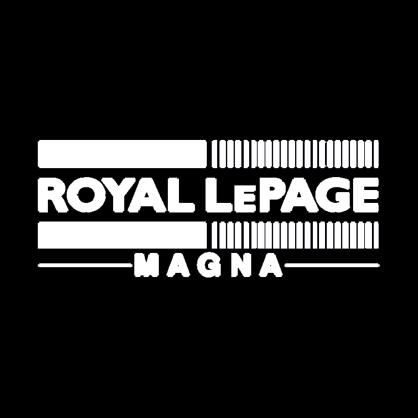

















11316 66 STREET NW, EDMONTON, AB 3 BEDS | 2 BATHS | 907 SQ FT | $469,000
Charm, practicality, and craftsmanship harmonize in this captivating character home located in the sought-after Highlands neighborhood! Step into this beautifully renovated bungalow and be welcomed by a stunning sunroom, leading to the living room adorned with a corner brick, high-efficiency wood-burning fireplace. Adjacent is the inviting dining room featuring charming doors that flood the space with natural light. The bright, white kitchen has been tastefully modernized with contemporary colors, stylish tiles, and quartz countertops. The generously sized primary bedroom boasts ample storage and offers access to the expansive outdoor deck and hot tub through patio doors. The main floor is enhanced with immaculate hardwood flooring and a chic, updated 4-piece main bath. The lower level hosts a spacious theatre/rec room, two bedrooms, laundry facilities, and a 3-piece bath with ample built-in storage. This home showcases exquisite finishing touches and details throughout.

























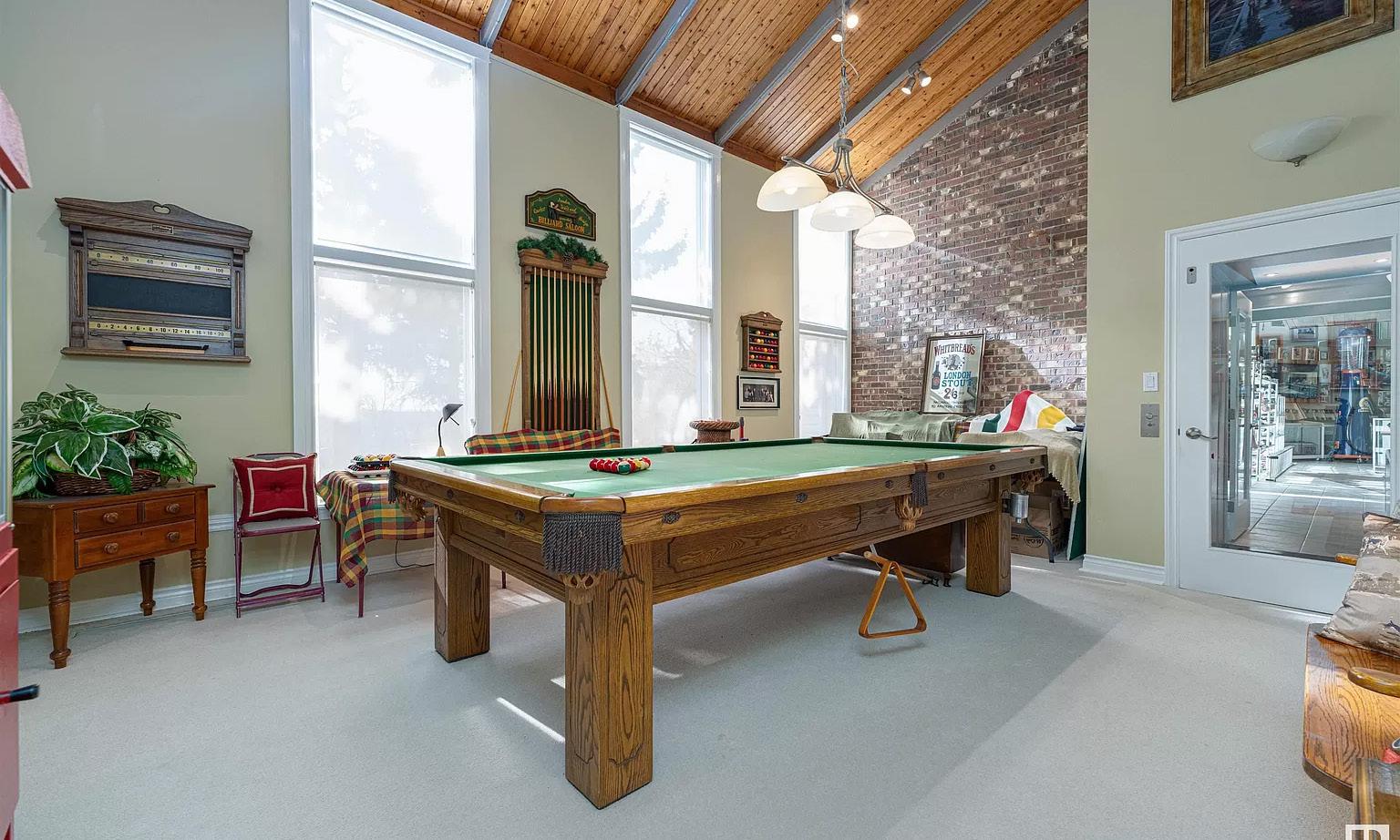
23022 LAMOUREUX DRIVE, STURGEON COUNTY, AB T8L 5A6
3 BEDS • 4 BATHS • 6,315 SQFT. • C$2,180,000
Welcome to your dream home in Sturgeon County!! The magnificent 3-bedroom + 2 den, 4-bathroom estate boasts a spacious 6,300 Square feet of luxurious living space. Nestled on Lamoureux Drive, this fully finished unique masterpiece offers everything you desire. As you step inside, you will be greeted by stunning River Valley Views. This home is the ultimate relaxation destination. Sauna, currently covered pool with hot tub or use as current rec room off the billiards room to enjoy with family & friends. Elevator, laundry shoot, loft, and spiral stair case are just a few of the incredible features in this home. Beyond the main residence, this property features an impressive 8400 square-foot shop, perfect for your hobbies, business or storage needs. And lets not forget the breathtaking River Valley views in this idyllic location. This once-in-a-lifetime opportunity to own a property that combines luxury, comfort, and functionality all in one. Don’t miss your chance to make this your forever home.



KAY ROGERS | ROYAL LEPAGE COUNTRY ESTATES
REALTOR® | 902.436.9251 | kayrogers4realestate@gmail.com
$499,700 | Rare opportunity in Summerside’s serene waterfront community! Prime location! 3-bed home boasts a charming kitchen, bay window, spacious living area, and heated floors. Enjoy water views and mature landscaping. Double garage. Schedule a tour of 17 Whitecap Drive today!



RAYLENE GARBY | ROYAL LEPAGE ATLANTIC(STELLARTON) BROKERAGE
REALTOR® | 902.759.3913 | rgarby@royallepage.ca
$250,000 | A 13.5 acre lot, perfectly situated to capture the beautiful sunsets, boasting 250ft of water front. Ready to build with septic, well, power and driveway in place! Located just 90 minutes from the Halifax International Airport.



MYLENE FRASER | ROYAL LEPAGE ATLANTIC
REALTOR® | 902.499.2898 | mylene@royallepage.ca
$40,000 | Prime opportunity awaits! Embrace the allure of rural lakeside living with this vacant land in picturesque Hemford. Spanning .75 acres of beauty, it’s a blank canvas for your dream project. Seize the chance to create your own sanctuary with lake access to Hirtles Lake. Inquire now for details!



JEN CUMMINGS | FIRST PLACE REALTY REALTOR® | 403.968.4119 | calljen@hotmail.com
C$220,000 | 2.02 Acres on a private road just north of Cremona. No building restrictions, just follow the county guidelines, a drilled well on the property and ready to go. This was part of 3 lots and is the last to be sold, don’t miss out on your little piece of heaven. Fire number 30264

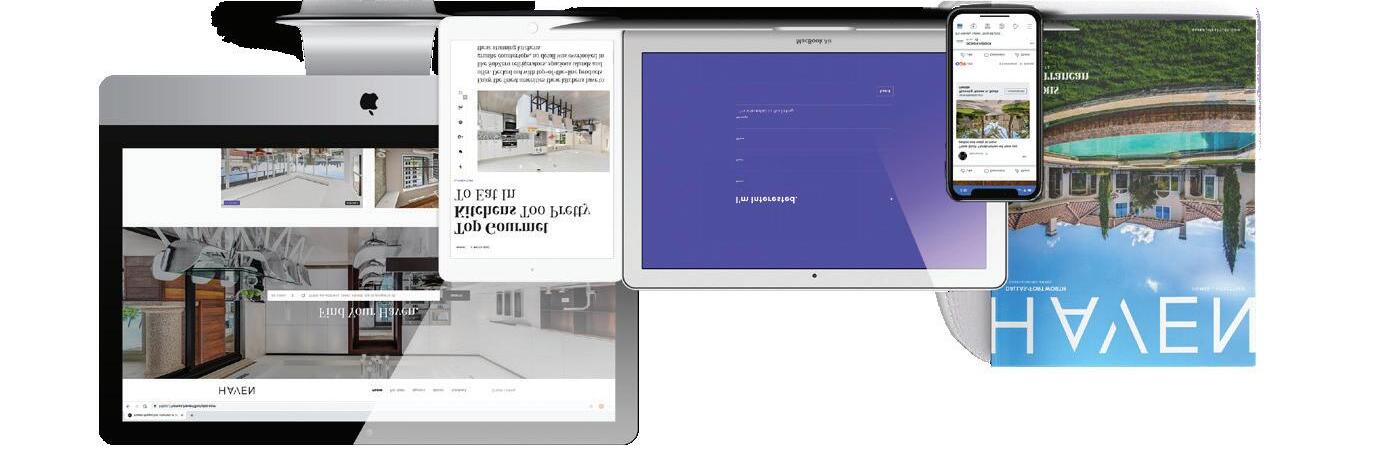
We offer realtors and brokers the tools and necessary insights to communicate the character of the homes and communities they represent in aesthetically compelling formats to the most relevant audiences.
We use advanced targeting via social media marketing, search engine marketing and print mediums to optimize content delivery to readers who want to engage on the devices where they spend most of their time.

3 BEDS • 2
• 2195 SQFT • MLS#202411455


Welcome to your


Bridgetown and Annapolis Royal in a very caring and friendly community.- Round Hill in the Annapolis Valley. Since 2018 this home has had many upgrades, you will love the spacious, bright, modern kitchen, boasting new flooring, cupboards, counters countertop, island, and backsplash. The large dining room adjacent to the kitchen is sure to be the perfect area for your family meals or family special festive meal nights. There are plenty of areas to gather with both a living room and a family room. Convenient main floor laundry and a new 3-piece bathroom. The upper level offers an original beautifully maintained curved staircase to the 3 bedrooms and a 4-piece bath. This home has all-new vinyl windows, freshly painted throughout, 6 efficient new electric radiant wall heaters, an oil force air furnace, and a newly energyefficient heat pump this is the ideal home for any young or retiring family. Attached is a carport at the side entrance convenient location to bring all your groceries into the foyer to the kitchen area. Paved driveway with lots of parking and a perfect side yard for a playground or more gardens. You also have an old retro barn which is where is as condition and has many possibilities ( by tearing it down and reusing the wood the location would be excellent for building a new Carriage House or requiring a potential garage for projects or storage for all your new ‘toys’. Being sold as is where is the condition, the seller only lived in the home a short time. All you need to do is move in. View this home today and make lasting memories in the years to come, quick closing, and start enjoying the Annapolis Valley Summer.

CAMPBELL-FARLEY REALTOR® 902.824.4813 lorie@loriefarleyrealestate.com www.viewpoint.ca



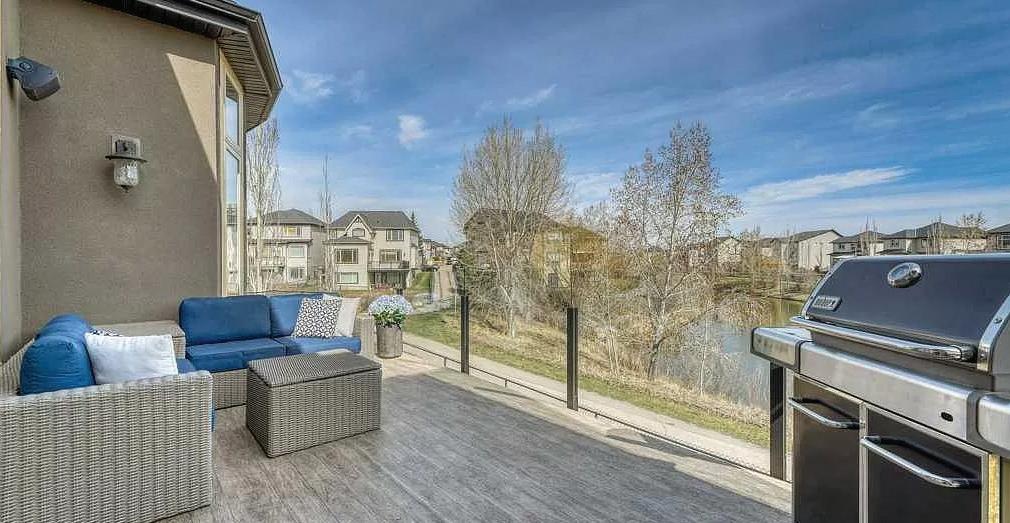

Experience unparalleled luxury and comfort in this unique lofted bungalow with fully finished walk out basement that was thoughtfully designed and impeccably styled. Located on one of the largest lots in the sought after community of Rainbow Falls and backing onto a picturesque pond and pathways. This exquisite home that is best described as grand with its elegant central staircase, coffered ceilings, custom millwork and spacious open concept design. This home must be seen in order to fully appreciate all the detail and upgrades.





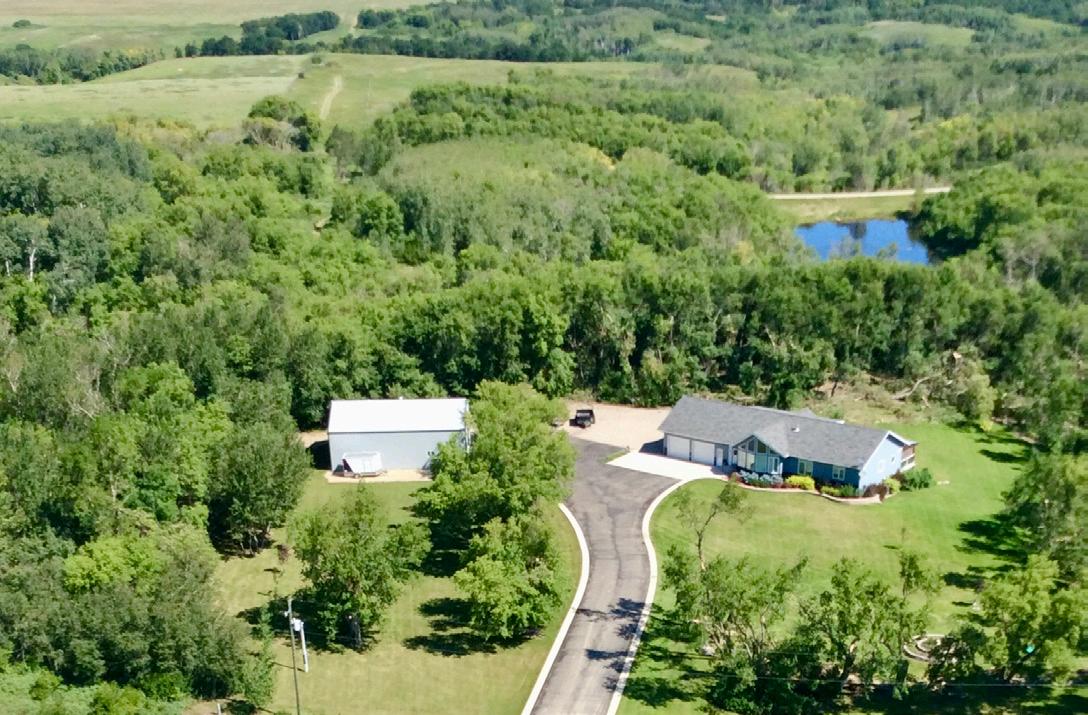
This is a lifestyle! 24.29 Acres of bliss, you will marvel at the beauty of this location. There’s 2km of groomed walking trails, a spring-fed pond complete with tiny cottage and fire pit area, a paved driveway, pole building with concrete floor, and so much more! The gorgeous and well-constructed home features cathedral ceilings and 10’ walls upstairs and down, windows galore, 4-season room with hot tub, in-floor heat plus forced air heating & cooling, 3-season screened-in room, attached heated garage, covered back deck, extensive landscaping including in-ground sprinkler system, fully finished walk-out basement and a security and camera system. Contact Terri at 204.748.7699 for details and to schedule your personal tour.






Situated on a point, this house offers ocean views from every window. With 5 bedrooms, 3 baths, vaulted ceilings, and spacious outdoor areas including a verandah and deck, there’s ample space for family and grandkids. Enjoy PEI beachfront living with modern amenities, stunning sunsets, and beach activities. The main level features a modern kitchen, dining room, spacious laundry, and bedroom leading to the screen room. Low tide allows for exploring tide pools with various sea creatures, while high tide invites water activities. Spectacular sunsets over the Confederation Bridge can be enjoyed from the screened-in porch or around the fire pit.








Welcome to your rustic retreat nestled on 3.3 acres of partially cleared and scenic beauty! This enchanting log home blends modern comfort with the charm of open concept living. As you step inside, you’ll be greeted by the spaciousness of vaulted ceilings, creating an inviting atmosphere throughout. This cozy haven boasts two bedrooms and two baths, offering a perfect balance of intimacy and functionality. The primary bedroom provides a peaceful escape, while the second bedroom is versatile for guests or home office. Both bathrooms feature contemporary finishes, ensuring both style and convenience. The heart of this home is the open concept living space, where the kitchen, dining area and living room flow together effortlessly. Nature light pours in through large windows, highlighting the stunning craftsmanship of the log construction. The well appointed kitchen is complete with modern appliances and ample counter space. Step



outside onto the wrap around deck, where you can bask in the serenity of your private surroundings. Whether you’re sipping your morning coffee or hosting a barbecue, the deck provides the perfect vantage point to enjoy the fresh air. The fenced yard provides a safe space for pets or children to play, and the large shed is perfect for storing tools, equipment or even converting into a workshop. Worries about power outages? Fear not as this property comes equipped with a hardwired Cummins generator, ensuring a reliable and continuous power supply during any unforeseen circumstances. Escape the hustle of everyday life and embrace the tranquility of this log home sanctuary. With its thoughtful design, picturesque acreage, and modern amenities, this property is not just a home; it’s a lifestyle. Experience the allure of log cabin living at its finest.

$475,000
Located on reknowned Malpeque Bay on an acre lot, this 3 bedroom, 1.5 bathroom cottage is the perfect family getaway. Whether you intend to use it summer long as your personal oasis, or you would like to generate some income while you are not using it, this turn-key cottage is ready to be top choice. Deeded water access included.


$410,000
The highlight of this property is the amenties for the horses and the proximity to Charlottetown. Set on 2 acres that is only 15 minutes to downtown Charlottetown means that you can have the best of both worlds. There is more than enough room for all your animals in the Amish-built barn, plus the benefits of living near town.
50 Simon Drive, North Rustico
$390,000
Found in the heart of North Rustico, this 2 bedroom, 2 bathroom home can be either a year round home or a seasonal getaway. Only minutes walk to the board walk of North Rustico means that you are just steps away from great food, seasonal shopping and some of best beaches in the world. You can relax on the deck and listen to the surf crashing just over the hill.


3669 Douses Road, Belle River
$285,000
Looking for a getaway from it all, this completely renovated property in picturesque and rural Bell River is ready to let you sit back and enjoy the sunset. With additional land available, you can create your ultimate island adventure.



MLS® 202411714
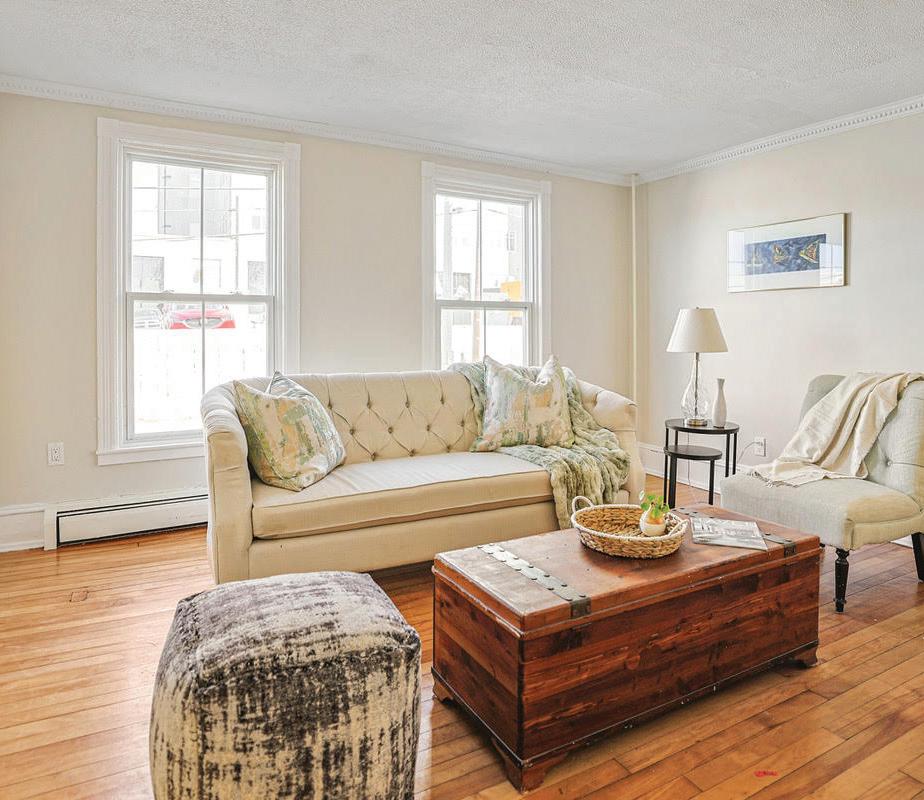

• 2, 2-bedroom units, 1, 1-bedroom unit
• 4 off-street parking spots
• Steps away from shopping, restuarants and more..
• 2 units currently leased to reliable, longterm tenants, 1 unit vacant




Charan Property Management is a locally-owned and operated small business in Regina, Saskatchewan. The company was founded in 1993 by Annette Katchan-Ripplinger, a licensed real estate agent in Regina working in property management for over 30 years. Our friendly and experienced staff offer a variety of services in both condominium and rental property management. We pride ourselves on providing excellent management by helping to educate condo boards, investors, and tenants about their rights.
Whether you are looking for your dream home, help managing your condominium association, or hoping to maximize your return on your investments while minimizing the hassle, Annette Katchan Ripplinger and her team can help you.
Kelly Kuntz is a licensed Realtor with over 15 years of experience working with Charan and clients to offer many solutions to your real estate needs.

We manage everything from marketing and finding tenants, to regular maintenance and repairs. We work for you and your property to maximize the profit and minimize the hassle.

We specialize in condominium management, overseeing everything from marketing and tenant procurement to routine maintenance and repairs. Our dedicated team works tirelessly to optimize your property’s profitability while minimizing any associated hassle.

Looking to buy a home? Our expert team guides you through the buying process, helping you find your dream home that fits your lifestyle and budget.

Ready to sell? We’re here to help you sell your home quickly and at the best price. Our team takes care of all the details, from marketing to negotiating, to ensure you of a stress-free experience.



“It was such a pleasure dealing with Annette in buying my first home! She's a straight shooter and with this being my first purchase that's exactly what I wanted! She answered all my questions and made it an easy trusting experience. Looking forward to working with her again in the future.”
“We’ve rented a Trademark Home thru Charan for almost 5 years now. The home was great, maintenance staff were friendly and listened to our concerns. When it was time to move we cleaned up well and they gave us our full damaged deposit back. Would definitely recommend to others.”
- ERICA STOPPLER“Charan does an amazing job property managing my condo. They are always extremely helpful. They’re knowledge of the do’s and don’ts of the property management space is unparalleled. Keep up the great work!”
- SAMIR
NEW LAKE FRONT LOTS AT BLACKSTRAP THODE! Available now for Summer 2024…your best summer ever!! NOW IS THE TIME. Lifestyle, family, community, value & safety… Welcome to the Resort Village of Thode and Blackstrap Lake. Grab your coffee and let’s take a walk around your new building lot with beautiful and endless lake front views. Imagine, Lake living with a short commute to Saskatoon. This is truly the best of both worlds. Making new family memories, imagine the fun…play area, tennis courts, golfing, swimming, kayak, fishing, paddle boarding, wake boarding, cross country skiing, quadding, skating, snowmobiling, ice fishing all right at your door…the list goes on. 75ft x 100ft new lake front building lots. All utilities to the property line. Natural gas, city water, public sewer. Imagine having direct lake front access to your private dock out front. Just steps away with easy access & enjoyment. School bus pick up and drop off right at your door, K-6 Dundurn and 7-12 Hanley. Ideally located 25 minutes S of Saskatoon on Hwy. 11. This Home and community have everything for a new or growing family…welcome home! Building, lot and architectural requirements available at www.thode.ca Possession dates to be determined and conditional based on final approvals, surveys and title registrations. OFFERED AT $299, 880
MLS® Number: SK969874 | SK969877
https://www.realtor.ca/real-estate/26917557/29-pelican-pass-blackstrap-thode
https://www.realtor.ca/real-estate/26917556/31-pelican-pass-blackstrap-thode






This 5-lot package is designed for two luxury 5-plex walk out townhouse condos, totaling 10 units with parking. Enjoy lake views, green space, and a kids park. Located in Sunshine Meadows, approximately 20 minutes south of Saskatoon on Hwy. 11. Architecturally designed with walking paths, water features, and schools nearby. Custom build design guidelines available. Welcome home to Sunshine Meadows!**These 5 lots will only be sold together as a whole 5 lot package as per seller 5 x $129,880= $649,400.00**
5 LOTS PACKAGE $649,400 | MLS#: SK962498
https://www.realtor.ca/real-estate/26645617/219-prairiedawn-drive-dundurn


