
COVER HOME PRESENTED BY Jesse Honch Coldwell Banker Signature HOMES + LIFESTYLES CANADA EDITION RM OF PRINCE ALBERT Custom Built A-Frame Acreage MORE ON PAGE 6


Kal Macdonald 403.708.2091 www.getstaged.ca
interior
staging and
design
25 SW JUNIPER RIDGE, CANMORE, AB T1W 1L6




$3,700,000 | 4 BEDS | 6 BATHS | 2,032.83 SQFT

This 3980 developed sqft luxury home has one of the best locations in Canmore, on a culdesac, with a heated driveway and oversized 2-car garage towering over the ravine of hole 3 of Silvertip Golf Course. Facing SW, the 180-degree breathtaking view from the living room, two decks, and all four bedrooms overlooks Canmore with Three Sisters, Mt Grassi, and Rundle Ridge towering over it. The stunning entrance leads you to a great room, where the cathedral wooden beams ceiling gives the main floor a bright and warm welcome. The upper floor features a well-equipped kitchen (includes 140 wine bottles fridge), dining room, two decks, wood burning fireplace and a primary with a beautiful en-suite bathroom. The lower floor hosts a second master bedroom and two more bedrooms, each with four pieces bathrooms, a gym, a home theatre and a stunning wine cellar. The hot tub gives you a fantastic view of the twinkling lights of Canmore. All furniture, except the master bedroom bed, is included; all art is excluded.




403.815.6613 jan@cerny.ca 104, 709 8th Main St, PO 8823 Canmore, AB, T1W 2B2, Canada Jan Cerny SALES REPRESENTATIVE PROUD SUPPORTER OF
270105 RANGE ROAD 43
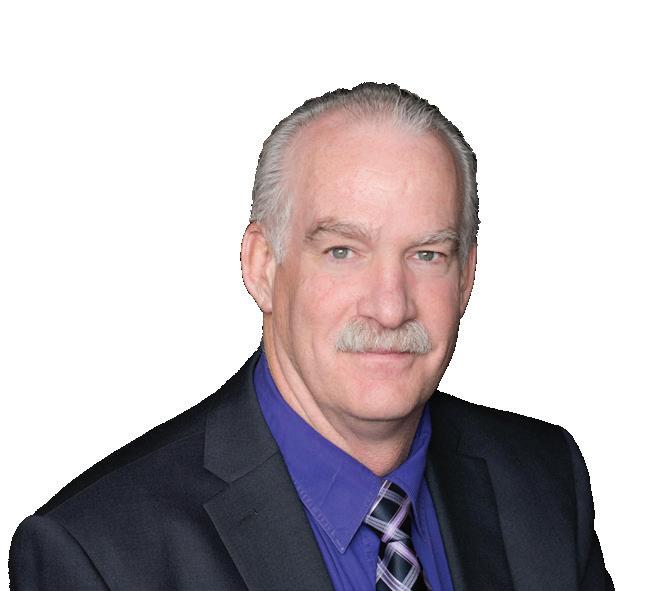
RURAL ROCKY VIEW COUNTY, ALBERTA T4C2A3
Welcome to 270105 range Road 43. This 20 acres parcel has a beautiful Bungalow with lots of upgrades from extensive wrap around decking, Solid core front door, large lower screened in patio with hot tub and sauna. Plus lots of landscaping and walk ways around the house. The interior is just as impressive with hardwood and slate flooring, wall to wall windows to take in the panoramic mountain views to the west. Wrought iron railings on the stairs, crown molding, lots of door access to the decks, large country kitchen with huge center island with granite, counter top gas stove and overhead Stainless steel exhaust fan, and built in oven. Large dining room space with the mountain views, plus a breakfast nook that overlooks the yard and shops to the east.
Priced at $1,799,000
264098 RANGE 71 ROAD

RURAL BIGHORN NO. 8, M.D. OF, ALBERTA T4C2A3
Welcome to 264098 Range Road 71. This could be your own Private 40 Acre Oasis at the end of the road. Incredible views across the land to the south from the large full length south deck where no neighbors can be seen. Located just 22 minutes NW of Cochrane its ideally located to be working in Calgary, Cochrane, or Canmore. The custom built home is expansive with over 4600 sq ft of living space that includes multiple living spaces including great Country kitchen with Knotty Pine cabinets, SS gas stove, Granite counters, Large Flat center island with lots of drawers and a large walk in pantry.


Priced at $1,499,000
41035 CAMDEN LANE
RURAL ROCKY VIEW COUNTY, AB, T4C 2X5
Welcome to 41035 Camden Lane. Located on 4 acres with stunning Mountain views and only 3 minutes to Cochrane this home is a must see. The home features Hardwood floors, Vaulted ceilings in the kitchen and Family room with floor to ceiling windows to take in the panoramic west views of the Mountains. The country kitchen has newer SS appliances, cabinets with lots of pull out drawers behind the doors, newer backsplash, great seating around the center island, open concept to the dining and family room, newer gas stove heater on remote making this a very cozy spot to take in the views all day.

Priced at $899,999

www.kenmorristeam.ca KEN MORRIS REALTOR ®
403.804.7314 kenmorris@royallepage.ca
264130 RANGE ROAD 71
Are you a Horse or Car Enthusiast? Either one will find huge value in this One of a kind ranch property with endless opportunities. The buildings are made for the mechanic or body shop, or just showcase your cars and trucks. For the Horse lovers it already has the tach room, cross fenced, the sheds will be converted to Horse structures plus you can ride the 140 acres Deeded land plus approx 1,113 acres leased crown land to the north of the property reaching the Ghost River. The main building is a 5078 sq ft building with amazing mountain views and could be converted to the main house for the property.
Priced at $3,490,000


TRAPPER’S HILL LODGES
RURAL BIGHORN NO. 8, M.D. OF, ALBERTA T0L0L0
Trapper’s Hill Lodges is a recreational site with a RecreationalCommercial campground Lease in place from the Provincial Government. This 76.11 acres of land that has lots of space for further expansion and overlooks the Ghost River with unbelieveable views. Currently there is a Log home for the Caretaker with great covered front porch to enjoy your evenings, and upper deck off the loft area, plus a great firepit area out front with benches. There is a 84 x 24 ft Horse barn with 28 stalls plus office space on front, and tach room off the back, another large storage shed for feed, plus 10 cabins that are on the ridge with incredible mountain views, front porch areas and all sleep six people.

Priced at $925,000

22 MONTERRA LINK
RURAL ROCKY VIEW COUNTY, AB, T4C 0G7
Just what you have been waiting for! A fully finished 4 bedroom bungalow with a triple car garage at a reasonable price. Welcome to 22 Monterra Link in Cochrane Lake. This beautiful bungalow is located on a 1/3 acre lot with RV parking beside the house year round. The interior features hardwood and tile floors on the main level. 10 ft ceilings on the main and 9 ft in lower. Great office space just off the front entrance. Wrought iron railings on the central staircase creating that open feeling when you walk through the front door. Large kitchen with tall maple cabinets, glass tile backsplash, granite counters, Stainless Steel appliances, Large flat center island, lots of west facing windows overlooking the back deck and large yard.
Priced at $912,000
RURAL BIGHORN NO. 8, M.D. OF, ALBERTA T4C2A3
RMOFPRINCEALBERTACREAGE
$1,200,000 MLS®

153.27 Acres
One of a kind custom built A frame acreage situated on over 153 acres! This 3,103 sq/ft 4 bedroom + 2 den, 4 bathroom home with walkout basement was built in 2013 and is located only 5 minutes South of Prince Albert. The open concept main floor is a combination of 9ft ceilings and vaulted ceilings, bamboo flooring and modern ceramic tile throughout, as well as an abundance natural light. Main floor boasts a well appointed kitchen with ample cabinet storage, granite countertops, stainless steel appliances and walk through pantry to the laundry/mudroom for easy access. The vaulted living room with natural gas fireplace and southern exposure through the floor to ceiling windows is a must see. Massive primary suite with walk in closet, separate access to the 800sq/ft South facing deck, and full 5 piece ensuite including a corner jacuzzi tub, plus a powder room and direct access to the fire pit area and garage finish off the main. Custom textured granite steps lead you up to the second level which boasts a rec room over looking the vaulted main, 2 bedrooms, 4 piece bathroom and plenty of storage. The bright and airy feel continues in the walkout basement which features 9 ft ceilings and in floor heat throughout the rec room, bedroom currently set up as a home gym, 2 dens, full bathroom, utility room and massive storage room. Other notable features include city water, central air, central vac, Viessmann boiler and trees surrounding the properties for additional privacy. With a sprawling 153 acres, space is not an issue and it shows with the 36 X 27 triple attached and heated (in floor) garage with 12 ft ceilings, and don't forget the unbelievable 60 X 80 shop both with a 100 amp electrical panel. Don't miss out on this one of a kind dream home only 5 minutes south of Prince Albert!
One of a kind custom built A frame acreage situated on over 153 acres! This 3,103 sq/ft 4 bedroom + 2 den, 4 bathroom home with walkout basement was built in 2013 and is located only 5 minutes South of Prince Albert. The open concept main floor is a combination of 9ft ceilings and vaulted ceilings, bamboo flooring and modern ceramic tile throughout, as well as an abundance natural light. Main floor boasts a well appointed kitchen with ample cabinet storage, granite countertops, stainless steel appliances and walk through pantry to the laundry/mudroom for easy access. The vaulted living room with natural gas fireplace and southern exposure through the floor to ceiling windows is a must see. Massive primary suite with walk in closet, separate access to the 800sq/ft South facing deck, and full 5 piece ensuite including a corner jacuzzi tub, plus a powder room and direct access to the fire pit area and garage finish off the main. Custom textured granite steps lead you up to the second level which boasts a rec room over looking the vaulted main, 2 bedrooms, 4 piece bathroom and plenty of storage. The bright and airy feel continues in the walkout basement which features 9 ft ceilings and in floor heat throughout the rec room, bedroom currently set up as a home gym, 2 dens, full bathroom, utility room and massive storage room. Other notable features include city water, central air, central vac, Viessmann boiler and trees surrounding the properties for additional privacy. With a sprawling 153 acres, space is not an issue and it shows with the 36 X 27 triple attached and heated (in floor) garage with 12 ft ceilings, and don't forget the unbelievable 60 X 80 shop both with a 100 amp electrical panel. Don't miss out on this one of a kind dream home only 5 minutes south of Prince Albert!



960 5507

jhonch@sasktel.net www.jessehonch.com
Jesse Honch REALTOR ® REAL ESTATE PROFESSIONAL 306
Sq. Ft PROPERTY FEATURES Custom Build
Triple Garage4 Bedrooms4 Bathrooms3,103
Jesse
REAL ESTATE PROFESSIONAL 306 960 5507 jhonch@sasktel.net www.jessehonch.com
Honch REALTOR ®







$1,200,000 MLS® 153.27 Acres RM OF PRINCE ALBERT ACREAGE Triple Garage4 Bedrooms4 Bathrooms3,103 Sq. Ft PROPERTY FEATURES Custom Build MLS # SK925198 $1,200,000MLS® 153.27Acres RMOFPRINCEALBERTACREAGE TripleGarage4Bedrooms4Bathrooms3,103Sq.Ft PROPERTYFEATURES $1,200,000MLS® 153.27Acres RMOFPRINCEALBERTACREAGE TripleGarage4Bedrooms4Bathrooms3,103Sq.Ft PROPERTYFEATURES CustomBuild MLS # SK925198 MLS#SK925198 $1,200,000 MLS® 153.27 Acres RM OF PRINCE ALBERT ACREAGE Triple Garage4 Bedrooms4 Bathrooms3,103 Sq. Ft PROPERTY FEATURES Custom Build MLS#SK925198 $1,200,000MLS® 153.27Acres RMOFPRINCEALBERTACREAGE TripleGarage4Bedrooms4Bathrooms3,103Sq.Ft PROPERTYFEATURES CustomBuild MLS#SK925198


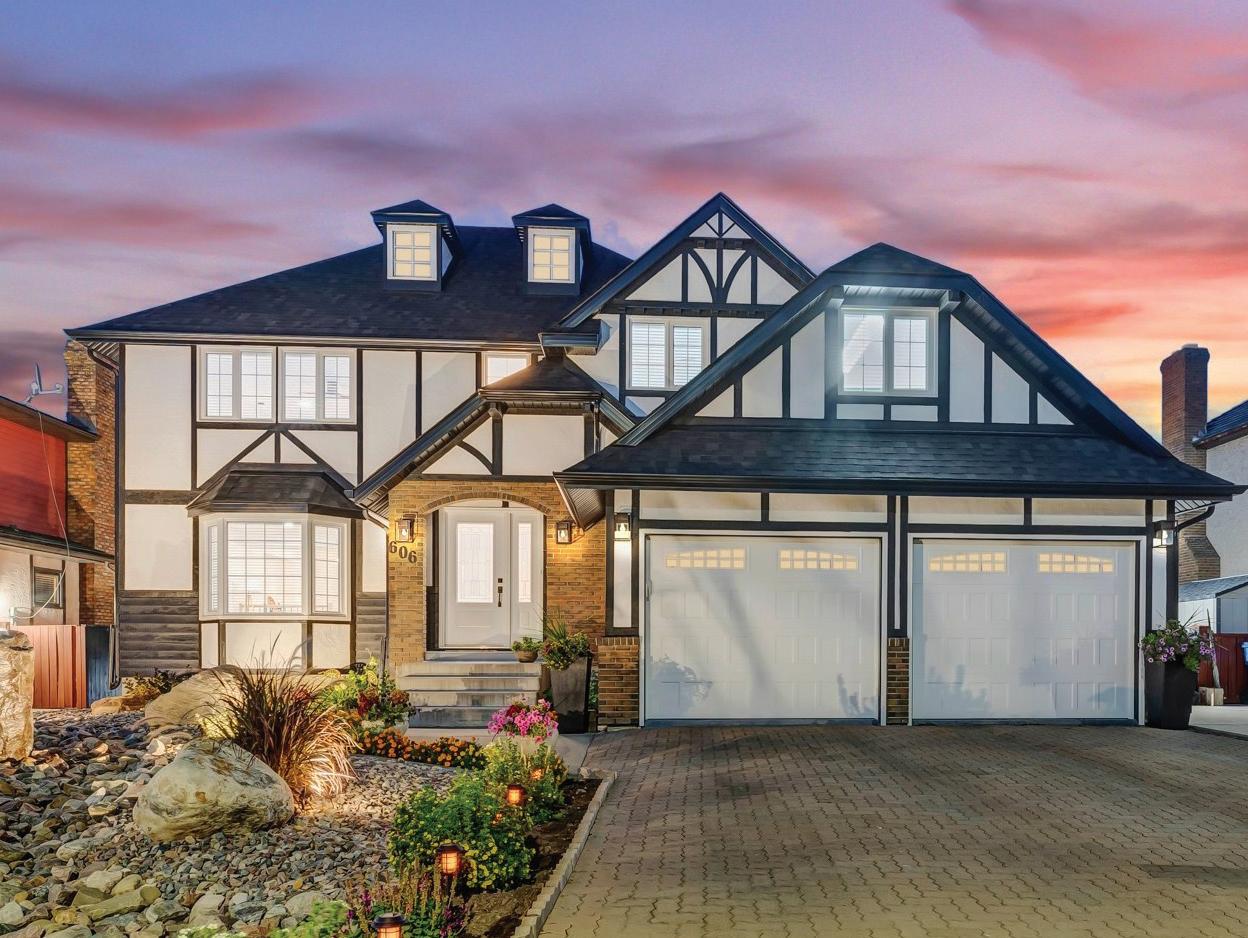
[ CONTENTS ] CANADA Cover Home: One of a Kind Custom Built “A” Frame acreage Situated on Over 153 Acres Luxury Living A Look at the Top Golf Courses in Alberta, Saskatchewan, Manitoba, Nova Scotia, & Prince Edward Island Rare Finds Fantastic All Season Property 46 13-25 26 38 10 33-37 6 30 Stunning Lakes & Rivers to Explore in Alberta, Manitoba, Saskatchewan, Nova Scotia & Prince Edward Island Build Your Dream Home One of Canada’s Most Iconic Summer Events, The Calgary Stampede Returns this Summer 40-51 Explore Alberta + Surrounding Areas HAVENLIFESTYLES.COM 18 2539 Highway 331, West Lahave, NS - Karen Scott 28 606 Ross Glen Drive SE, Medicine Hat, AB - Colleen Kelly 6 edition
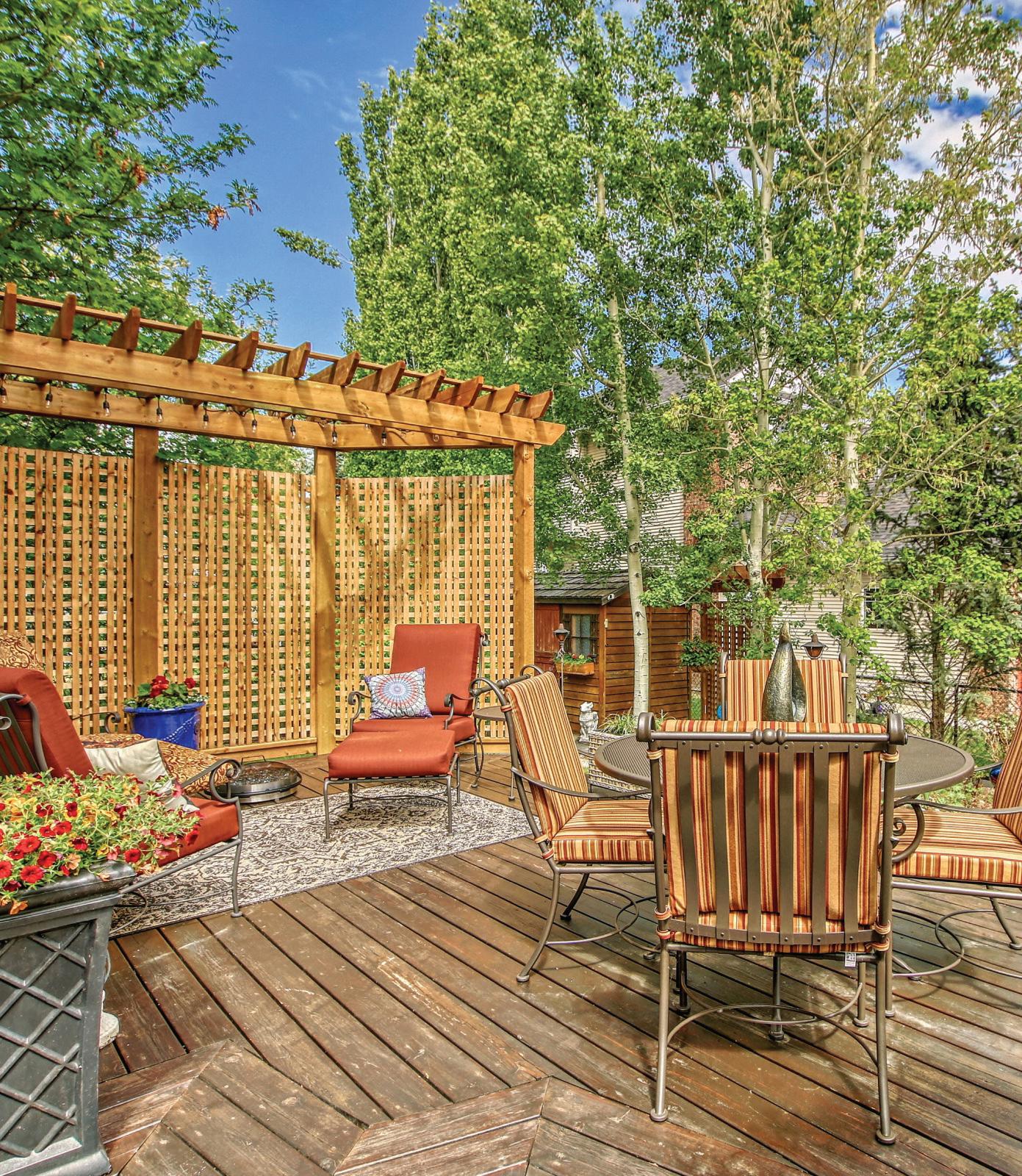



14
Cover Home: RM of Prince Albert Acreage- Jesse Honch
291 Discovery Ridge Boulevars SW Calgary, AB Patricia Henderson & Catherine Rafferty
42 homes + lifestyles 34
8910 119th Street NW, Windsor Park, Edmonton AB Ian Robertson
1424 21A Street NW, Calgary, AB - Beth MacInnis
Stunning Lakes and Rivers to Explore in Alberta,
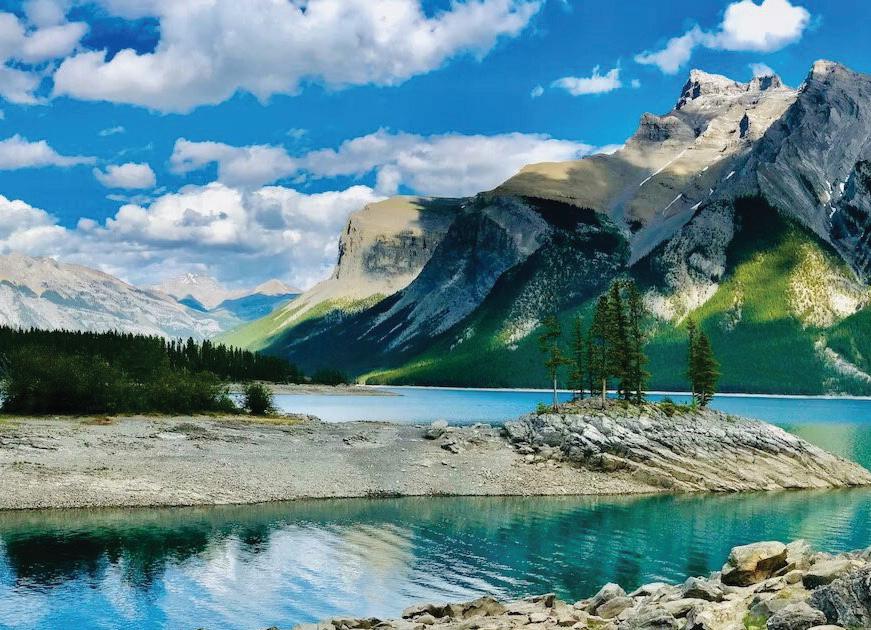
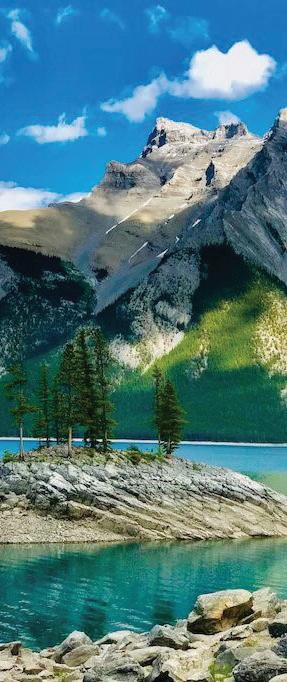
Manitoba, Saskatchewan, Nova Scotia, and Prince Edward Island
Canada is one of the biggest countries in the world, and you can find just about any kind of environment there, from the forests of British Columbia to the coastal settings of the Maritimes. Also, Canada has more lakes than every other country on the planet combined.
Countless lakes and rivers across Canada offer stunning destinations to experience this summer. To help narrow it down, we took a look at some of the top lakes and rivers in Alberta, Manitoba, Saskatchewan, Nova Scotia, and Prince Edward Island.
LAKE WINNIPEG, MB
The massive Lake Winnipeg is one of the biggest lakes in Canada, stretching for 24,514 square kilometers in Manitoba. Often referred to as North America’s sixth Great Lake, Lake Winnipeg is a spot for all kinds of waterfront fun, including boating, fishing, and water sports.
LAKE MANITOBA, MB
Lake Manitoba is a huge body of water that ranks comfortably among the 50 largest lakes in the world. The stunning lake, surrounded by thick forests and diverse landscapes, brings many visitors. Anglers will find excellent catches within the lake, which has numerous walleye, pike, and sauger.
AND RIVERS
LAKES AND RIVERS STUNNING LAKES 10
STUNNING
LAKE LOUISE, AB

The stunning Lake Louise in Banff National Park is one of the most photographed natural landmarks you’ll find, adorning postcards and screensavers worldwide. With turquoise, glacier-fed waters and mountains surrounding the lake’s shores, it is a jaw-dropping sight. Exploring this scenic lake by canoe is a can’t-miss summer experience.


LAKE ATHABASCA, SK
Most people think of prairies when they think of Saskatchewan’s terrain, but Lake Athabasca is a vast, gorgeous lake in the province that showcases its scenic diversity. The majority of Lake Athabasca’s 7,850 square kilometers lies within Saskatchewan. It is a haven for waterfront fun, with beaches and campgrounds along the coast.
BRAS D’OR LAKE, NS
Bras d’Or Lake is a unique natural setting in Nova Scotia on the stunningly beautiful Cape Breton Island. This freshwater lake connects to the Atlantic Ocean. As one of the defining areas of Cape Breton, it is a popular destination for sailors, anglers, and boaters.
THE THREE RIVERS, PE
Prince Edward Island is best known for its coastal settings; however, the Three Rivers stand out as a destination for those who want to experience the island’s inland beauty. These rivers, composed of the Brudenell, Cardigan, and Montague rivers, form a system wildly popular among canoers and kayakers. The Three Rivers have been placed on Canada’s list of Canadian Heritage Rivers.
LAKE MINNEWANKA, AB

Lake Minnewanka is another glacial lake in the worldfamous Banff National Park. Just five kilometers from the major resort town of Banff, Lake Minnewanka is a hotspot for hiking, biking, and picnicking by the water’s edge. Bring binoculars to spot bears, deer, wolves, and much more in the lake’s surrounding areas.
STUNNING LAKES
AND RIVERS
Canada has more lakes than every other country on the planet combined
Lake Louise | Kevin Noble
Lake Minnewanka | Yves Scheuber
Lake Minnewanka | R C
210
33RD STREET W, SASKATOON, SASKATCHEWAN, S7L 0V1

•Entrepreneur’s Dream Purchase

•High-Grossing, Multi-Award Winning Catering Company & 2 Bedroom Home All-In-One

•PickNic’s Owner Retiring
After 20 Years
O ered at $899,999







Award-winning catering business, prime real estate, and a 2-bedroom home all included in this entrepreneur’s dream purchase! Business accolades includes, but not limited to, the Planet S “Best of Food” Saskatoon, Thumbs Up by Trusted Saskatoon, and Saskatoon Achievement in Business Excellence Awards (SABEX) finalist. It also has an impeccable 5-star rating on Google! Located just blocks away from Idylwyld Drive, Saskatoon’s main strip through downtown, the location of the property has an excellent tra c count. It has 5 parking spots, and 7 when the trailer is not there. The front of the building has bright and beautiful curb appeal with a decorative fence that deters loitering. Upon entering the business foyer, patrons are welcomed by a stylish interior design where they can pick up their orders. All business branding, database, chattels, signage, online accounts (saskatooncatering.ca) and goodwill are included in this sale as the owner would like to retire after building the business for the last 20 years. Excellent opportunity to purchase an established, revenue generating business!

www.tanyalarose.com 1106 8th Street, Saskatoon, SK S7H 0S4
®
306.380.7325 tanyalarose@live.com
Tanya LaRose REALTOR
12
Luxury Living
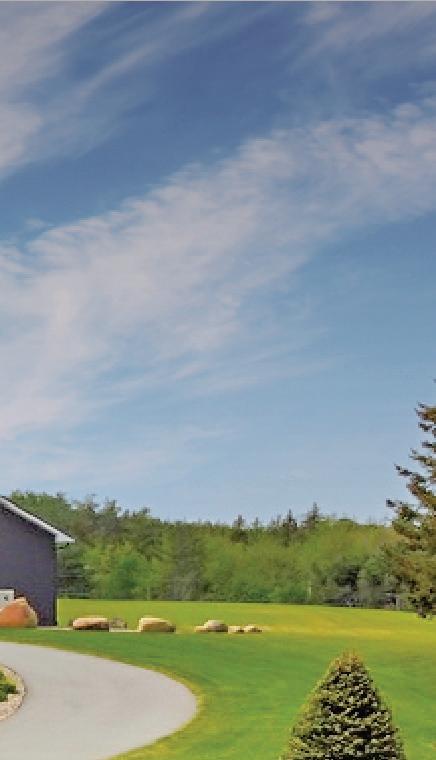
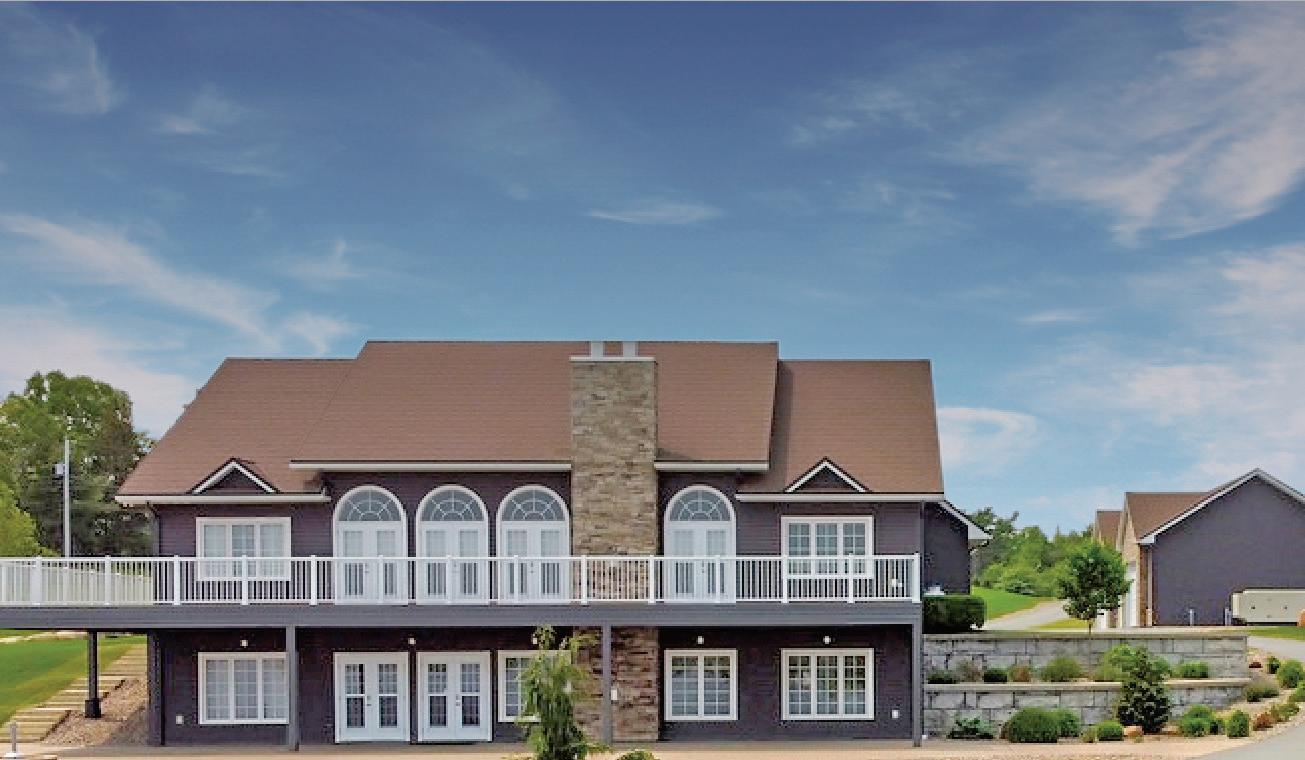


2539 HIGHWAY
331, WEST LAHAVE, NS, B0R 1G0
Exceptionally well kept 1334 Sq ft, of living space, exudes pride of ownership from the original owners. Beautiful original hardwood, amazing potential for someone wanting to renovate or perfectly liveable as is ! A Perfect home to make it your own home.


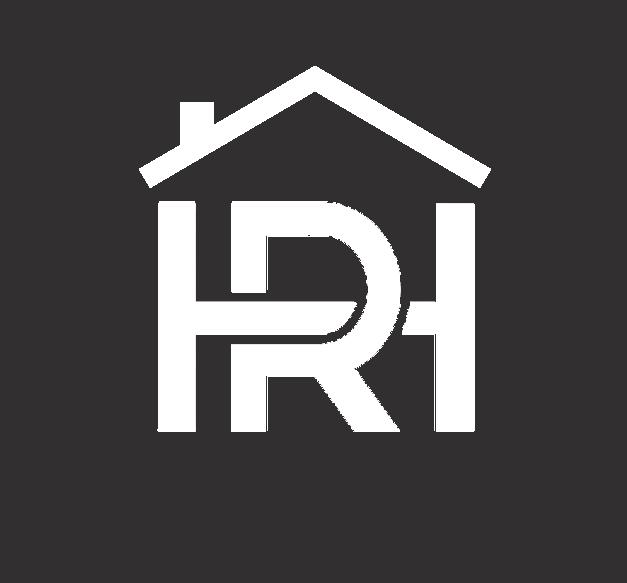





 Gorgeous Custom Built one of a kind, Open Floor Plan with a Legal Suite above the garage. Basement is a Walk up with another suite. Great Mortgage helpers. A 50 ft lot on one of the Best Streets in the City of Calgary. Absolute Dream Kitchen, huge bedrooms, and a gorgeous backyard, for BBQ’s and room for little ones to actually play.
119 N WESTVIEW DRIVE SW CALGARY, AB T3C 2S1
Gorgeous Custom Built one of a kind, Open Floor Plan with a Legal Suite above the garage. Basement is a Walk up with another suite. Great Mortgage helpers. A 50 ft lot on one of the Best Streets in the City of Calgary. Absolute Dream Kitchen, huge bedrooms, and a gorgeous backyard, for BBQ’s and room for little ones to actually play.
119 N WESTVIEW DRIVE SW CALGARY, AB T3C 2S1
Call today for an Evaluation on your home”
“The team that gets results! Together a strong team founded on Integrity, Compassion, and Honesty. With over 25 years experience, Patricia and Catherine know how to get the job done!
6231 BOW CRESENT NW CALGARY, AB T3B 2C3
SOLD SOLD SOLD PATRICIA HENDERSON REALTOR ® Cell: 403.585.5571 trishhenderson6591@gmail.com www.patriciahenderson.ca CATHERINE RAFFERTY REALTOR ® Cell: 403.619.1042 Catherine.Rafferty@remax.net www.remax-landan.com 291
Gorgeous Upscale home located in the community of Discovery Ridge. Stunning detail through out entire home. A Chef’s dream kitchen, Subzero Fridge, Wolf Gas Stove, Miele Dishwasher, Full height cupboards, central Island, Butler’s Pantry. This corner lot is a gardeners delight, all perennials, privacy with a corner, which gives you an abundance of windows for lots of natural light.
DISCOVERY RIDGE BOULEVARD SW CALGARY, AB, CALGARY, ALBERTA, T3H 5L7
BEAUTIFUL WALKOUT

Discover this exceptional 2 storey WALKOUT with 5 bedrooms and 3.5 baths in Nolan Hill. This residence combines MODERN living with versatility. The main level’s open-concept layout allows for seamless transitions between rooms, while the large windows fill the interior with NATURAL light. The gourmet kitchen offers tons of WHITE cabinetry, plenty of GRANITE counters, & a perfect breakfast bar, which is next to a spacious dining room, back deck and living room with a corner, GAS fireplace. Enjoy the luxury of 9FT ceilings, and living areas which create an inviting atmosphere. Upstairs, you’ll be greeted by a central BONUS room, 2 large bedrooms, UPPER laundry and a gorgeous 4pc bathroom. You’ll love the huge master bedroom with its stunning 5pc ensuite and walk-in closet providing you with the comfort you need. As you head in the basement you will enjoy the perfect Rec room, a large 2nd KITCHEN, next to a 3pc bath, and laundry/utility room. You will also find 2 more nice bedrooms, and a lovely FAMILY room which leads to the lower-level PATIO and landscaped GARDEN in the backyard. The WALKOUT illegal SUITE offers additional living space and the potential for an INVESTMENT opportunity. The home has UPGRADED stone exterior and is a short distance to grocery stores, shopping, schools, playgrounds, and more.





 52 Nolancrest Manor NW Calgary, AB T3R 0V7
5 BEDS | 3.5 BATHS | 2,077 SQFT | $760,000
52 Nolancrest Manor NW Calgary, AB T3R 0V7
5 BEDS | 3.5 BATHS | 2,077 SQFT | $760,000
403.808.7577 homes@keetonmueller.com www.keetonmueller.com Keeton Mueller REALTOR ® 700 - 1816 Crowchild Trail NW, CALGARY, T2M3Y7
52026 RANGE ROAD 13, PARKLAND COUNTY, AB T7Y 2C3




1,799 SQ FT | LISTED FOR $1,394,260 WITHOUT A DOUBT...ONE OF THE CLEANEST - WELL MAINTAINED PROPERTIES I HAVE EVER LISTED. SUPERBLY DESIGNED WITH QUALITY WORKMANSHIP THROUGHOUT; AND STRATEGICALLY LOCATED ON A SCENIC 10 ACRE LOT SO AS TO TAKE ADVANTAGE OF NATURE’S OFFERINGS THIS WALKOUT BEAUTY IS A “ ONE OWNER PRIDE OF OWNERSHIP STATEMENT” THAT FEATURES THERMOSTATICALLY CONTROLLED IN-FLOOR HOT WATER HEATING IN THE BASEMENT AND GARAGE THE LIST OF FEATURES IS SO LONG THAT THERE ISN’T ENOUGH ROOM HERE BUT IS AVAILABLE. THESE PROUD OWNERS HAVE KEPT A PHOTOGRAPHIC RECORD OF ALL PHASES OF CONSTRUCTION FROM DAY ONE DETAILING THE EXTRA CARE TAKEN TO ENSURE QUALITY. IF YOU REQUIRE A FAST POSSESSION; THESE FOLKS CAN ACCOMMODATE. 3370 SQ. FT OF ELEGANT LIVING WITHIN MINUTES OF EDMONTON, SPRUCE GROVE AND STONY PLAIN. IF YOU’RE LOOKING FOR PRIVACY, ELEGANCE AND THE TRANQUILITY OF COUNTRY LIVING “IT JUST DOESN’T GET MUCH BETTER THAN THAT” “COME SEE FOR YOURSELF.....YOU JUST MAY WANT TO STAY AWHILE”


C 780.264.2121
O 780.915.6442
landadvisory@gmail.com



6211-187B Street, Edmonton, Alberta T5T 5T3
Yvon Brochu
ASSOCIATE BROKER
16
Custom Built Bungalow in Prestigious Deer Mountain





110, 52224 Range Road 231, Sherwood Park, AB





$2,679,000


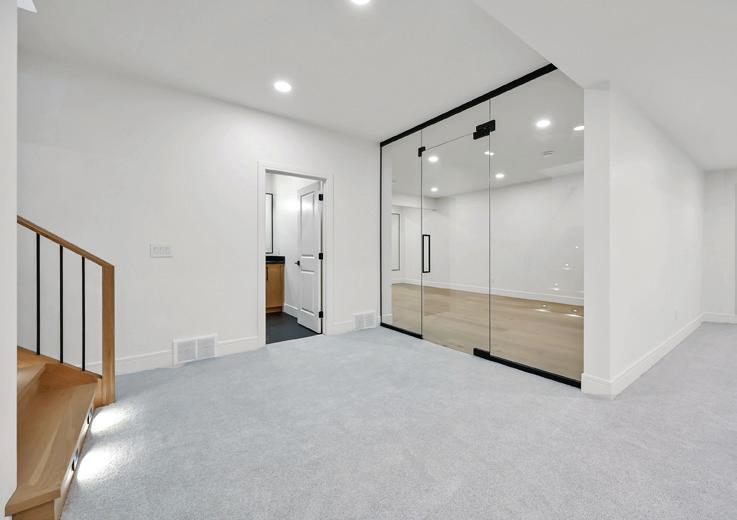
4 BEDS | 4 BATHS | 3,361 SQ FT Incredible, Immaculate dream home with 3,361 sqft custom built bungalow located in prestigious Deer Mountain. This european farmhouse is absolutely incredible, loaded with so many upgrades, TOO MANY TO LIST! Main floor includes stunning brick entry, custom arched hallways, huge open floor plan with cabinets and finishing by Scott Arthur Millwork. 3 beds, including primary, all with ensuites. Master has exquisite spa like suite! Hidden access to oversize laundry with 2 dryers, 12 ft ceilings throughout, white oak beamwork. High end appliances include double Wolf ovens, Wolf induction cooktop, Miele fridge and freezer. Huge well developed basement with another bed and bath, huge recreation room, gym with glass doors and space for a future media room and another bedroom. Heated 5 car garage with epoxy floor! In floor heating in basement and garage. 50 yr. rubber roof. Come check out this one of a kind home, located on a private mature lot close to Sherwood Park. Opportunity is waiting for you!
MLS#E4341302


 Lisa Stewart LICENSED ASSISTANT
Lisa Stewart LICENSED ASSISTANT










780.902.6210
baxyshows@shaw.ca

Darin Baxandall 780.441.5899 REAL ESTATE AGENT
780.441.5899 baxysells@shaw.ca


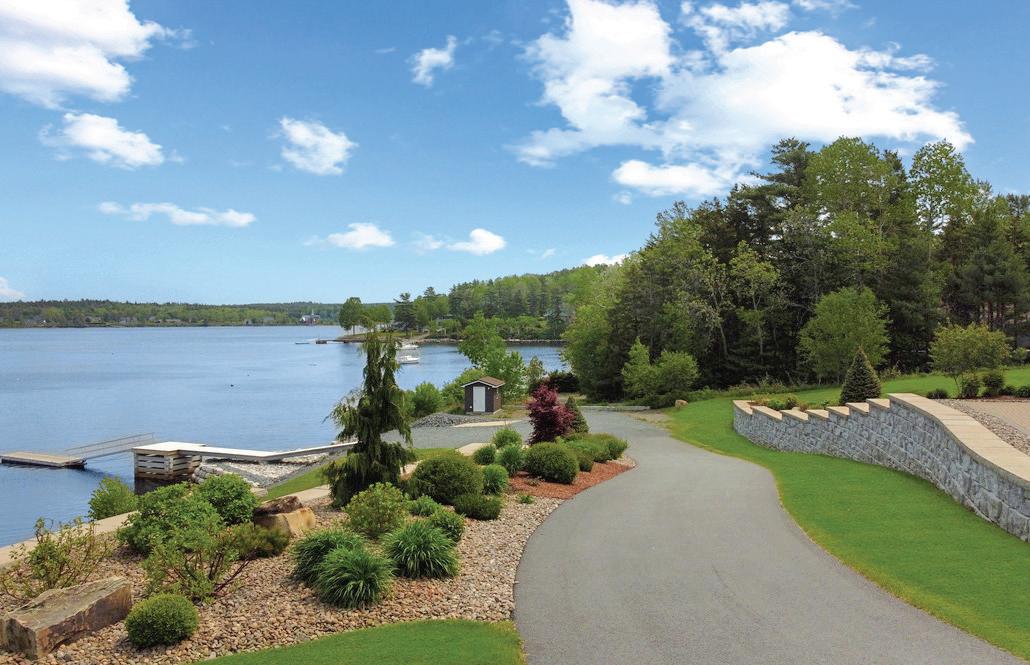


DISTINGUISHED LAHAVE RIVER HOME

2539 HIGHWAY
331, WEST LAHAVE, NS B0R 1G0
Thoughtfully designed, with timeless finishes and landscaping, making it perfect for even the most discerning buyer. A distinguished home that encompasses 8.81 acres and 350’ of water frontage on the Lahave River. The gated paved driveway extends to the waters edge, allowing for easy access to the dock, boat launch. An innovative concrete retaining wall creates a terraced front yard with carefully selected flowers, shrubs and trees that are easy to tend to with an automated sprinkler system. The exterior is completed with professional landscaping, extensive paving stones around the home’s entrances, and lower level. Inside, the living room boasts 10’ ceilings, 4 spacious bedrooms and 5 baths that have oversized windows to capture the water views and feature custom remote blinds in all principal rooms. Striking views are carried throughout the home’s main living areas, from the formal dining area to the living room with symmetrical floor-to ceiling windows balanced by a propane fireplace. A bright custom kitchen is anchored by a large island and a perfectly placed window seat. Three bedrooms are located on the main level including the primary with a large ensuite, double walk-in closets and an entrance to the wrap-around deck offering panoramic water views. This home’s layout affords accessibility, main floor laundry, and a hydraulic residential elevator. The lower level offers a self contained suite with a walk out onto the stone patio, family room complete with a propane fireplace, and gym area with an aqua massage machine. Rounding out this spectacular property is an attached 30’ x 38’ attached garage efficiently heated and cooled with a Geosmart Geothermal system, detached 30’ x 60’ heated garage with steel cladding, not one but two 26’ x 40’ wired metal clad storage sheds, a 50 kilowatt backup propane generator that powers the complete home and garage should there be a power outage. Only 10 mins to Bridgewater for all amenities and 1.5 hours to Halifax Airport.
4 beds 3 full, 2 half baths 4,828 sqft 8.81 acres 331’ frontage $3,990,000
Karen Scott REALTOR® / Real Estate Advisor Engel & Völkers Lunenburg

96 Montague Street Lunenburg NS B0J 2C0
C: +1 902 521 3636 O: +1 902 634 1250
karen.scott@evrealestate.com
karenscott.evrealestate.com

©2023 Engel & Völkers. All rights reserved. Each brokerage independently owned and operated. Engel & Völkers and its independent License Partners are Equal Opportunity Employers and fully support the principles of the Fair Housing Act.
92 MACKINLEY POINT ROAD, SAINT MARY’S, NS B0J


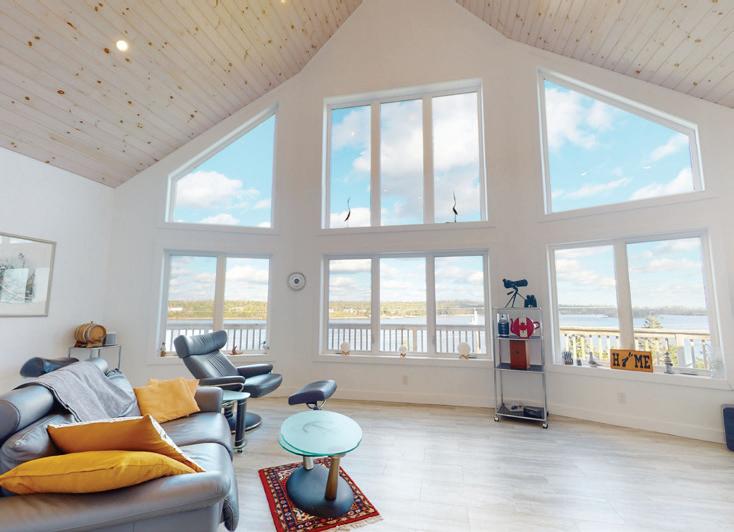

C$1,375,000 | 5 BEDS | 6 BATHS | 4,899 SQFT
Your estate on Spanish Ship Bay awaits you! Close to 14 acres of private land, with 1500 feet of water frontage. Located on a public road shared with only a few properties, this is a property like no other. The main home boasts three bedrooms, with the primary bedroom on the main floor. The primary bedroom has a large ensuite bath with a beautiful walk-in shower and patio doors to the deck. The kitchen, dining room and living room are open concept with patio doors to the deck and stunning water views with a spacious foyer and ½ bath. The second floor has a bedroom with full bath and lounging area open to the main floor living room. The lower level boasts a huge recreation room, bedroom, full bath, and utility rooms. The lower level also has patio doors to a covered patio with beautiful water views. The two-car garage also has an o ce space, washroom, and laundry on the main floor, and a two-bedroom apartment on the second floor. The apartment is very well-appointed and o ers those same water views! There is also a very cute cottage which could be for overnight guests, or perhaps a summer rental. The boat house will allow you storage of your recreational vehicles and the concrete launch pad gives you easy access to launch your watercraft or go for a dip! There is so much more to learn about this magnificent property, we would be happy to share further details and arrange for a tour!
902.956.3301
ccovey@sunrisebrokerage.ca
sunrisebrokerage.ca

 2A0
2A0
45A Water Street, Pictou, NS B0K 1H0
Cathy Covey BROKER/OWNER
20
65 Meadow Breeze Lane Kings Head, NS B2H 5C4



$3,895,000 | 4 BEDS | 5 BATHS | 6,000 SQFT
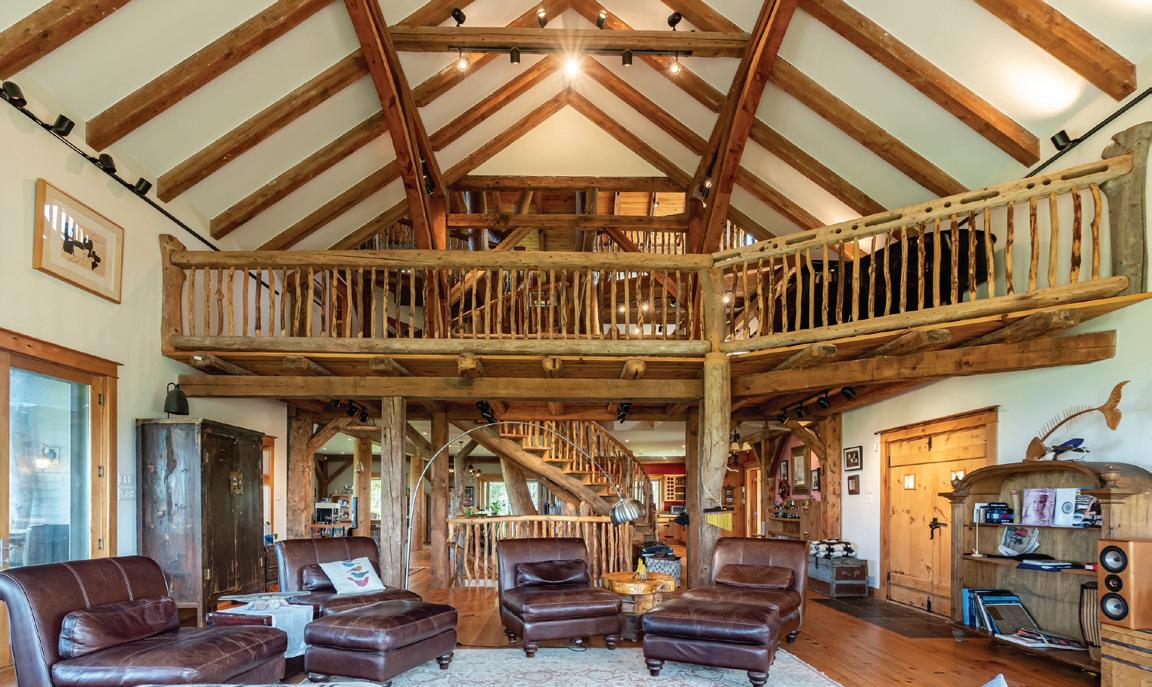

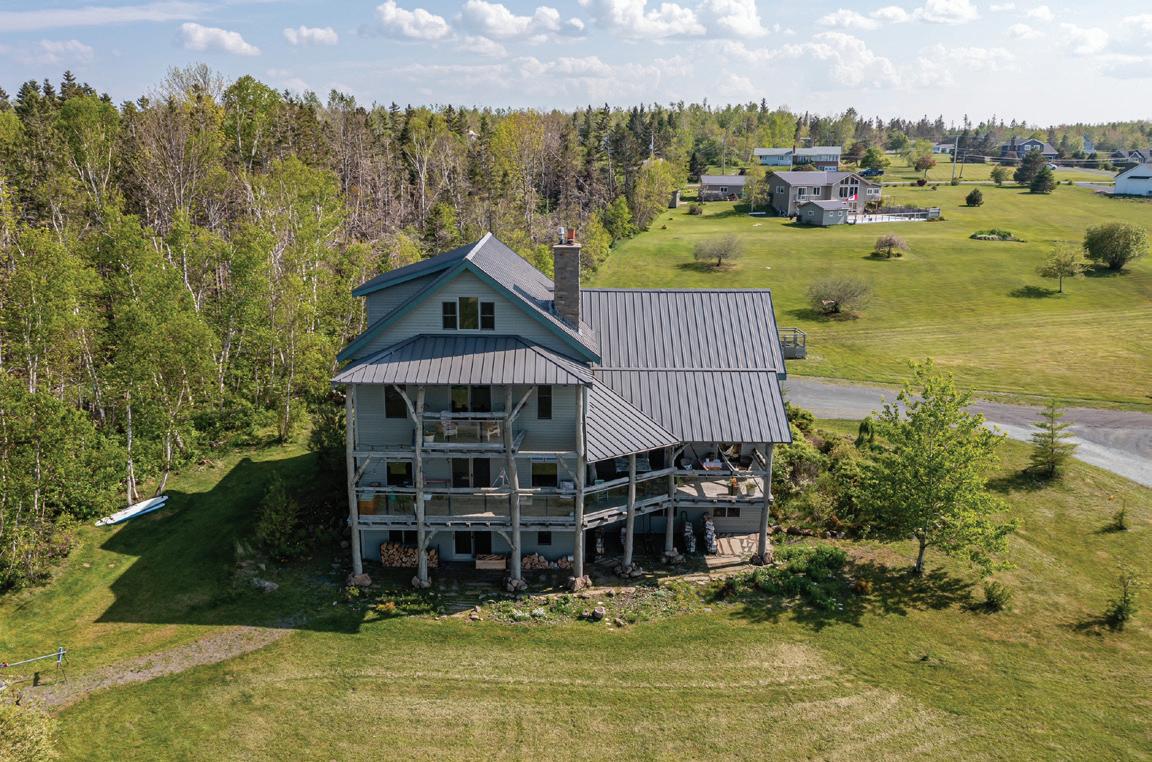

THIS IS WHERE YOUR DREAMS BECOME REALITY! Saying this is one of a kind is an understatement. Be prepared to be wowed the moment you enter this home. Known as the tree house, the soul of this home is centered by the massive felled white pine tree that towers over the 4 levels of the home, each level providing sweeping oceanviews. The grand staircase of the home wraps alongside the tree and maintains the rustic feeling through the use of smaller trees and branches to create railings and spindles. Built in 2005 by Timberhbart woodworks, the timber framed home is full of history heritage timber wood from around the province and beyond, with the oldest timber dating back to the 1750’s. The soaring ceiling of the main floor great room provides incredible acoustics for music lovers, and the home has hosted many concerts, and even being used for studio recordings. For a more intimate space, the stone fireplaces on three levels provide the perfect backdrop for cozy evenings with loved ones. On the second level, you will find a grand balcony area overlooking the main floor and then leads into the primary bedroom suite. The oceanviews, stone fireplace and walk out balcony will make you never want to leave, and did we mention the walk through closet and an ensuite that truly feels like a day at the spa. Back out on the balcony, you can continue up to the loft level, this space can truly accommodate any use. Going back down the stairs, you will find a cozy basement living area, with an additional three bedrooms, and 2 bathrooms, plus a walk-in sauna room, and the family room everyone dreams about. In the family room, you will find the third stone fireplace, plus a home theatre space with a new Epson projector and a 12ft diagonal screen, you truly feel like you are at the movies. 3 of the floors in home include garden doors leading to the incredible outdoor space, covered verandahs feel like an extension of the home, and did we mention the outdoor fireplace on the main floor.
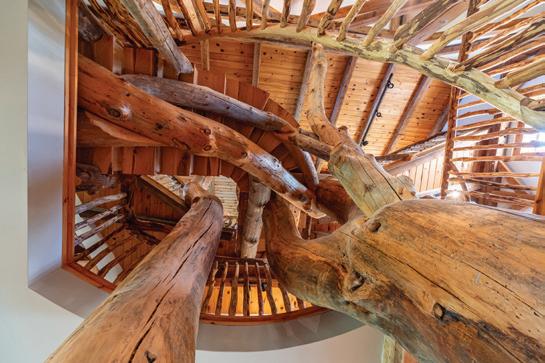

183 Provost Street New Glasgow, Nova Scotia B2H5E2
ENDLESS POSSIBILITIES


Welcome to 923 Soldiers Cove Road where the possibilities are endless. Have you ever dreamed of being apart of the beauty Cape Breton has to offer? If so this property is a dream come true. With nearly 500 acres you could create a business of your own. There are 2 existing Geo Domes and 2 Yurts already complete with sceptic systems, wells and power lines running to each one, all you need to do is finish the inside! The main home offers a spacious flowing floor plan open concept living, dining and kitchen which is perfect for entertaining. Continue on through the home to find 3 large bedrooms, 2 full and one half bath, an office and your own personal sauna! Not only is the home well appointed inside but out. This can be viewed through the stunning large windows on the back of the house or enjoyed with a glass of wine on the deck. Outside you can find that the home is surrounded by new greenhouses, oversized detached double car garage, barn and a chicken coop. With all this at your fingertips you could easily do farm to table for not only yourself but guests staying at your stunning oasis.

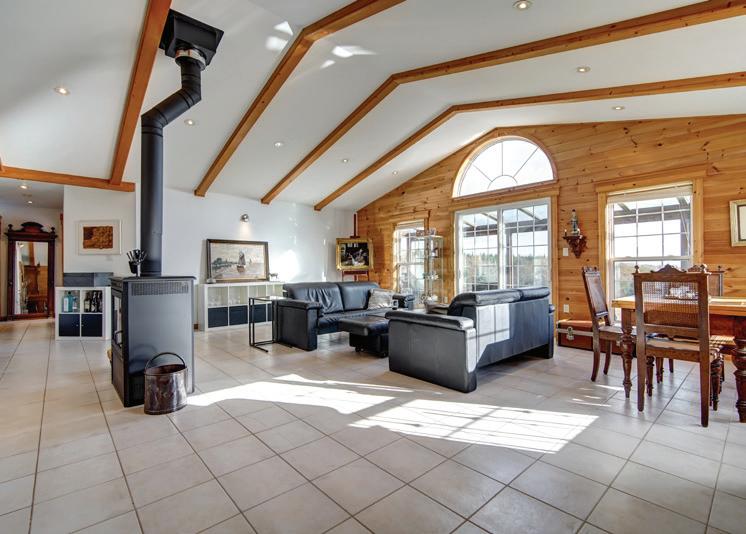

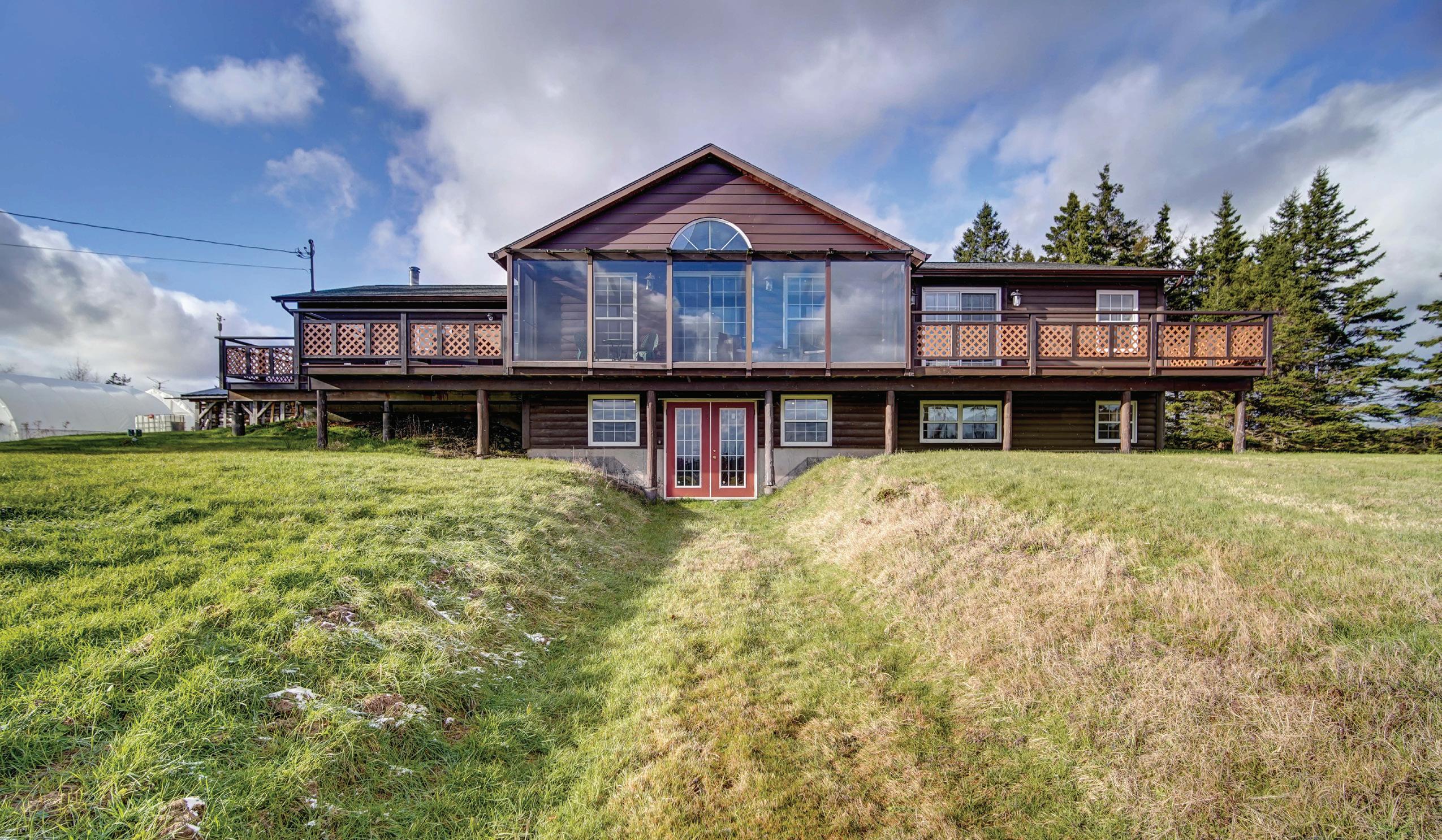
Sotheby’s International Realty® is a registered trademark licensed to Sotheby’s International Realty Affiliates LLC. An Equal Opportunity Company. Equal Housing Opportunity. Each Office is Independently Owned And Operated.
923 SOLDIERS COVE ROAD, LEWIS COVE ROAD, NS
3 BED | 3 BATH | 3056 SQFT | $1,990,000
KALEIGH EVERETT LICENSED REALTOR® c: 902.292.9975 | o: 902.442.3969 kaleigh.everett@sothebysrealty.ca sothebysrealty.ca 22
YOUR FOREVER HOME

Introducing 166 Cutter Drive, a luxurious home nestled in the desirable Larry Uteck community. This stunning property boasts approximately 3400 square feet of living space and a generous lot size of 10,344 square feet, providing ample space for all your family’s needs. Step inside this breathtaking home and be greeted by a spacious foyer, leading you to an open concept living space, perfect for entertaining. The modern kitchen features sleek stainless steel appliances, grand windows, and an expansive island, making meal prep a breeze. The adjacent dining area and living room offer plenty of natural light and stunning views of the backyard oasis. The upper level of this gorgeous home features a large primary suite complete with a luxurious ensuite and walk-in closet. There are an additional 3 bedrooms on the upper level, as well a full bathroom providing ample space for a growing family or guests. This home also boasts a spectacular walk-out basement, with the 5th bedroom and another full bathroom. This basement offers an amazing hang out space that leads you directly into a stunning outdoor oasis. Step outside to a private pool and hot tub, perfect for relaxing on warm summer days. The backyard also features a large campsite deck and ample green space, ideal for hosting barbecues and outdoor gatherings. Adding to the already impressive features of this home, new solar panels have been installed, providing an eco-friendly and cost-effective energy source. Located in the highly sought-after Larry Uteck community, this home is just minutes away from all the amenities you could ever need, including shopping centers, restaurants, parks, and trails. With easy access to major highways and transit routes, commuting to work or school has never been easier.
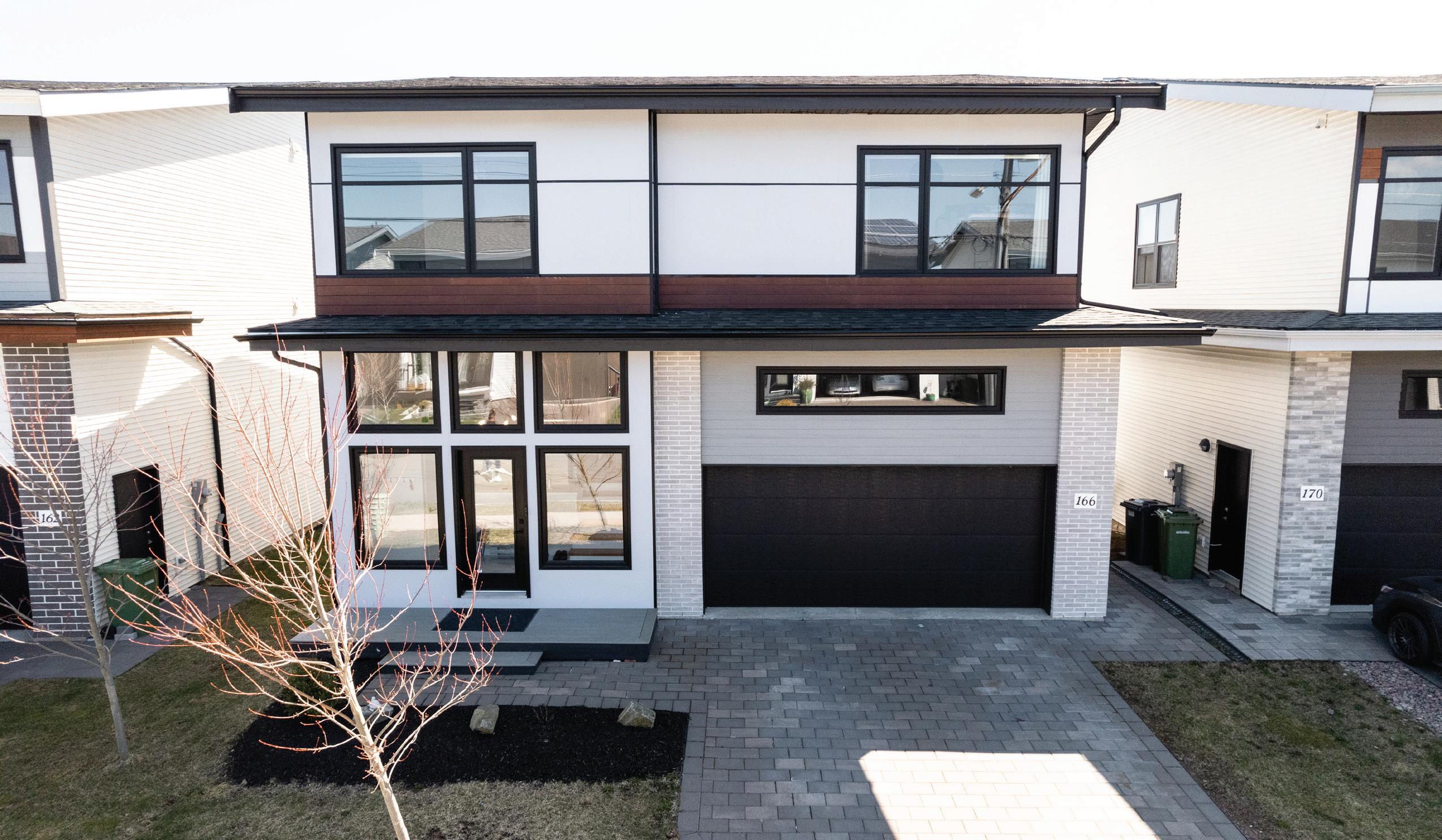
166 CUTTER DRIVE, HALIFAX, NS
5 BED | 4 BATH | 3472 SQFT | $1,264,000




Sotheby’s International Realty® is a registered trademark licensed to Sotheby’s International Realty Affiliates LLC. An Equal Opportunity Company. Equal Housing Opportunity. Each Office is Independently Owned And Operated.
EVERETT
REALTOR®
902.292.9975
o:
KALEIGH
LICENSED
c:
|
902.442.3969
kaleigh.everett@sothebysrealty.ca sothebysrealty.ca
89 Harold Court, Cornwall, PE C0A 1H3
STARTING AT $389,900 | MLS# 202309972


(Pictures are virtually staged) Homeway Builders PEI INC has 8 of these beautiful townhomes for sale in 2023. The first four are available July 1st and the last four will be available for October 2023. These are also great cash flowing income properties. Call Judy at 902-388-4868 for those cash flowing numbers today! This brand new, energy efficient townhomes in the heart of Cornwall, built by Homeway Builders PEI “saves you money monthly” on your electricity bill and on your CHMC insurance as a first time home buyer! These homes are deemed by Efficiency PEI, to be over 21% more energy efficient than your standard code builds. These homes consists of 3-bedrooms, 2 with large walk in closets, 2.5 baths, all appliances, single car garage and your individual deck built on metal Goilath piles for stability and longevity. The deck includes a 6-foot privacy wall and 3.5 foot privacy railings between units for privacy. Enjoy balanced heating and air conditioning upstairs and down with 2 ductless heat pumps with electric baseboards for secondary heating. These homes are located at the end of a beautiful, treelined, dead end cul-de-sac street with direct access to the new peaceful Cornwall walking trails. Enjoy the feel of small town living with so many amenities at your fingertips. Walking distance to the APM Centre and Town Hall for use of a gym, running track, rink, library and town events. Tim Horton’s, grocery store, restaurants, post office, Dollar Store, bakery, liquor store, hair shop and pharmacy are walking distance or a moments drive away. Come see what Cornwall has to offer! Property includes 8 year Lux Home Warranty.





118 Water Street, Charlottetown, Prince Edward Island C1A1A7, Canada C 902.628.6683 judy@redislerealtyinc.com www.redislerealtyinc.com
REALTOR ®
Judy Grialdi
24
2727 MCCALLUM AVENUE, REGINA, SK S4S 0P8


$2,100,000 | 6 BEDS | 5 BATHS | 4,104 SQFT 306.533.3675 propertiesforsale@jeromerink.com www.jeromerink.com





This remarkable home by Ripplinger Homes is built with meticulous attention to detail, from the foundation pilings to the top of the line fixtures. The entrance features beautiful leaded glass doors leading into a grand foyer with an adjacent o ce and walk-in closet. Brazilian hardwood flooring spans throughout the house. The chef’s kitchen includes two granite top islands, multiple ovens and dishwashers, and walk-in pantries. Two garden doors open to a heated patio, and the lower level o ers a private hot tub. The home boasts high ceilings, skylights, and a primary bedroom with an ensuite and balcony. The lower level is professionally finished and includes bedrooms, baths, a rec room, and a walk-up bar. The house is equipped with storage, a Control 4 sound system, in-floor heat, and more. TVs are included in the sale.

2350 2nd Avenue, Regina, SK, S4R 1A6
Jerome Rink REALTOR ®
A Look At The Top Golf Courses In Alberta,

Saskatchewan, Manitoba, Nova
Scotia, And Prince Edward Island
Canada’s incredible geography has made it an idyllic destination for golfers, with historic and impeccably manicured courses in varying environments. If you are looking to golf in Canada, let’s look at some of the top golf courses in Alberta, Saskatchewan, Manitoba, Nova Scotia, and Prince Edward Island.
No changes were made to original
26
Fairmont Jasper Park Lodge | Eric Titcombe, licensed under
https://creativecommons.org/licenses/by/2.0
(CC BY 2.0).
photo.
1 Fairmont Jasper Park Lodge, AB
Jasper is one of Canada’s most stunning natural destinations, surrounded by mountains, forests, and sparkling blue lakes. The Fairmont Jasper Park Lodge is an iconic hotel in Jasper National Park, and visitors can enjoy one of Canada’s most iconic courses at the hotel. Designed by legendary golf architect Stanley Thompson, the 18-hole, par-71 course winds across stunning landscapes, navigates treacherous elevation changes, and provides a one-of-a-kind experience.
2Stewart Creek Golf & Country Club, AB
Alberta’s mountain golf offerings are some of the best in the world, and the Stewart Creek Golf & Country Club is one of the top mountain courses in the province. This public, 18-hole course is in the gorgeous Rocky Mountain town of Canmore and was designed by Canadian Gary Browning in 2000. The Stewart Creek Golf & Country Club course winds through lakes, forests, and craggy bluffs, and boasts picturesque mountainous views throughout.
3 Pine Ridge Golf Club, MB
Pine Ridge Golf Club, a private members-only club in Winnipeg, is one of the province’s most prestigious and historic golf courses. Designed by renowned course architect Donald Ross in 1912, this challenging course has rolling hills and immaculately maintained terrain. Its renowned par-3 ninth hole is the ideal way to finish the front nine.
Dakota Dunes Golf Links, SK
Located near Saskatoon, the Dakota Dune Golf Links is one of Saskatchewan’s most famous golf courses. It is a public course situated in a unique environment, with dunes and prairie forming natural barriers that challenge and test golfers. Flowers surround the course, depending on the season, and golfers of all experience levels will appreciate this incredible course’s undulating greens and expansive layout.
Cabot Cliffs, NS
Cabot Cliffs, unquestionably one of Canada’s golf gems, is rated among the top golf courses on the planet. With a stunning location on the cliffs of Cape Breton, this links-style course has an iconic, classic look similar to courses in Scotland and Ireland. Cabot Cliffs has a rolling fairway and incredible coastal views. As a walking-only course, golfers are encouraged to truly immerse themselves in this course’s stunning setting.
6 5 4
Cape Breton Highlands Links, NS
Another stunning cliffside links course in Cape Breton, the Cape Breton Highlands Links, is a gorgeous destination for a round of golf. This public 18-hole, par-72 course is located in the pristine wilderness of Cape Breton National Park. Visitors can enjoy views of mountains, beaches, cliffs, and choppy ocean waters while hitting the links.
7 The Links at Crowbush Cove, P.E.I.
Canada’s East Coast is famed for its link-style courses along the Atlantic Ocean, and The Links at Crowbush Cove is one sterling example. The Links at Crowbush Cove is a public championship course built in 1994. This challenging course, stretching 6,903 yards, overlooks the ocean and sand dunes of Prince Edward Island’s northern shore.
THE “WOW” FACTOR DOESN’T EVEN BEGIN TO DESCRIBE THIS EXTENSIVELY RENOVATED 4 BEDROOM (4 UP) 4 BATH, WITH OVER 4200 SQ FT OF LIVING SPACE ON 3 LEVELS (3092 RMS), AN ENGLISH TUDOR STYLE 2 STOREY HOME, THAT SHOWS 10/10 & HAS SPECTACULAR VIEWS! The floor plan in this EXTRAORDINARY home offers FUNCTIONALITY & INCOMPARABLE, UNOBSTRUCTED COULEE VIEWS & that’s only the beginning of the features! Step into the large, open, tiled foyer & take in the gorgeous curved staircase done with beautiful blonde hardwood , new railings as well as a beautiful chandelier above! Main floor is BRIGHT & OPEN, with tons of pot lights & NEW FLOOR TO CEILING WINDOWS THROUGHOUT to take in those EXPANSIVE VIEWS! New 12x24 tiles throughout the kitchen, dining & family room, give it a perfect flow from one room to the other. THE COMPLETE KITCHEN RENOVATION is a CHEF’S DREAM and was voted TOP 5 by The Home Builders Association OF CANADA for kitchen renovations IN 2023!! Some of the many features include NEW cabinets, HUGE island w/eating bar & BEAUTIFUL QUARTZ countertops; all new stainless steel appliances, including a 36” 6 burner THOR GAS RANGE w/electric oven, PLUS an additional built in oven & B/I microwave, imported Spanish tiles on the backsplash. Whether you are in the spacious dining room, or HUGE family room, it’s easy to appreciate the views from the large wall to wall NEW windows. New gas fireplace in the family room on
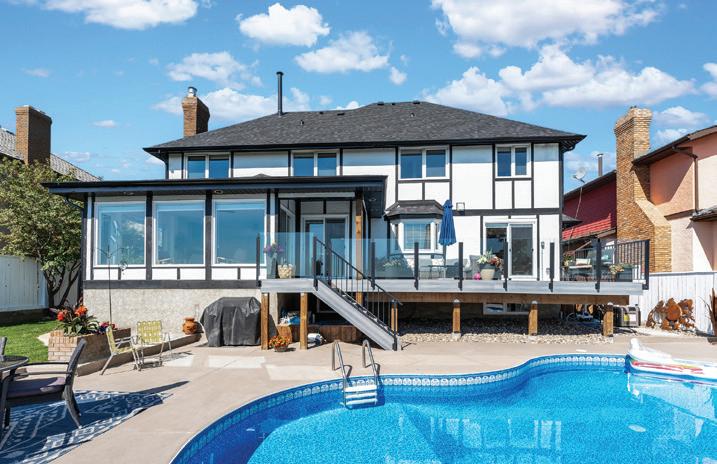



this floor adds to the ambience & has an electronic ignition (no pilot). Completing the main floor is a nice size living room that also has the beautiful blonde hardwood flooring, there’s also a spacious laundry ! Upstairs are 4 bdrms (3 of them have VIEWS!) including the generous MASTER SUITE w/tons of closet space & a completely renovated 5 piece ensuite that offers a new soaker tub, walk-in shower & double sinks. One of the other 3 bedrooms has it’s very own BONUS ROOM & a jack’n jill door to the renovated 5 pc main bth. Fully renovated basement boasts a permitted kitchen, 4 pc bath, rec room & another family rm with wood burning F/P. 2 access doors from garage to the house, one leads to the main floor (great mud room & laundry!) & the other to the bsmnt. Additional UPGRADES INCLUDE: All NEWER windows & doors , new blinds, TWO NEW FURNACES (SEPT 2021) & CENTRAL AIR UNITS in 2015 & Sept 2021! New paint & high end fixtures throughout, NEW ROOF, fascia, soffits and gutters. Step outside onto NEW maintenance free deck w/ seamless glass railing that leads to the backyard & sports a FULLY REMODELLED inground SALTWATER POOL with new plumbing, auto filler, tricoloured light, sand filter, pool vac & pump! New privacy fence in the back with a gate to access the WALKING PATH right behind this beautiful home! Even the attached 22x22 heated garage has been updated! RV PARKING! This is a rare home, in a PERFECT & DESIRED location! Listed at $999,900 .
COLLEEN KELLY
REALTOR®

403.928.1110
c77kelly@telus.net
www.colleenkelly.ca
MEDICINE HAT, AB 606 ROSS GLEN DR SE MULTIPLE NATIONAL AWARD WINNING REALTOR® 28
PRIVATE LOT BACKING ONTO GOLF COURSE



This custom-built home on a half acre lot (21,975 sf) backs onto the 11th hole of the Brooks Golf Course. This private space is totally landscaped, surrounded by stone and concrete fencing, underground sprinklers, large water feature, concrete patio, deck on the south and west side of the home w/two BBQ gas hookups, a wind resistant screened in deck off the kitchen & master bedroom. Custom kitchen looks towards the golf course w/granite counter tops, large pantry, island has an eating area & second sink w/filtered drinking water facet, top of the line appliances. The ambiance of the double-sided fireplace overlooks the front entrance and the dinning/kitchen area, and durable Bamboo floor. The games room is the perfect spot to gather family & friends. Pocket doors in various parts of the home. Master suite has private exit to the covered deck, flooring is Walnut, ensuite w/soaker tub, double vanity, privacy glassed in shower, private toilet room and the large walk-in closet finishes off this space. Main floor full-sized laundry room, den/office and mud room leading to the oversized double attached heated garage w/a large bank of custom cabinets & new epoxy floor. Basement has three more bedrooms w/sink & vanities, large bathroom & another half bathroom, second laundry room w/washer & dryer, mechanical room with 2-Forced Air Furnaces, 2-HWT, 220 Plug just in case you want a sauna. The main area of the basement is steel beamed offering 9” ceilings, a large open space, wet bar & fridge and a media entertainment area, flooring is cork & carpeted areas. The driveway has two entrances with plenty of parking in front of the oversized double heated garage. Updates - New Shingles 2020 (Stucco Acrylic), 2022 LED Lights throughout the home. This just scratches the surface of what this property truly has to offer. Come see for yourself!



52 Greystone Close East, Brooks AB T1R 1M1
4 BEDS | 5 BATHS | 2,842 SQFT | C$1,175,000
403.793.0812 gaybildersheim@gmail.com www.gaybildersheim.cirrealty.ca Gay Bildersheim REALTOR ® #144, 1935 32 Ave NE, Calgary, Alberta T2E7C8
86 Oshanski Place, West St Paul, MB
This striking modern prairie-style bungalow features a giant 17’ wide x 10’ deep front porch, prominent front columns, sleek roofline, 9’ ceilings in the massive open concept common area of the home, main floor laundry, huge windows throughout and an oversized master suite c/w ensuite and walk-in closet. Lots of upgrade includes, Pile foundation, Driveway, sidewalk, stone, Delta Wrap, LUXURY VINYL PLANK FLOORING, QUARTZ KITCHEN COUNTERTOPS & MORE



3 BEDS | 2 BATHS | OFFERED AT $607,900
132 Acorn Way, West St Paul, MB
Welcome home to the Edgemont B. This modern, spacious home with an open concept layout, huge kitchen/dining area, 5 bedrooms & 3 full baths 2nd floor laundry room and a spacious loft. This home is perfect for any family!. Lots of upgrade includes Pile foundation, Driveway, and sidewalk, stone, Delta Wrap, oversized car garage 21’ x 22’, 9 ft main floor ceiling, LUXURY VINYL PLANK FLOORING, QUARTZ KITCHEN COUNTERTOPS & MORE
5 BEDS | 3 BATHS | OFFERED AT $630,500
BUILD YOUR DREAM HOME WITH VENTURA CUSTOM HOMES
94 Oshanki Place, West St Paul, MB


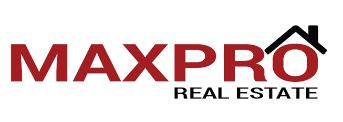
This 2,237 sq.ft home features a modern exterior with a large front porch with Double Car Garage, tall 18’ ceilings in the front foyer & flex room , a wide-open concept layout to the Kitchen / Dining Area / Family Room. 4 bedrooms & 3 full bathrooms, a spacious loft and 2nd floor laundry, Lots of upgrade includes Pile foundation, Driveway, and sidewalk, stone, Delta Wrap, 9 ft main floor ceiling, LUXURY VINYL PLANK FLOORING, QUARTZ KITCHEN COUNTERTOPS & MORE

4 BEDS | 3 BATHS | OFFERED AT $654,900

Bobby Singh REALTOR ® 204.510.9485 cell/text | 204.218.2222 office bobbysingh08@yahoo.com CALL FOR SUPER SPRING SPECIAL 204.510.9485
Breaking Barriers: Celebrating Women Leaders in Real Estate

In an industry traditionally dominated by men, a new wave of trailblazers is reshaping the face of Real Estate. These visionary women are defying conventions, breaking through glass ceilings, and leaving an indelible mark on the industry. In this article, we shine a spotlight on one such inspirational figure – a female leader whose exceptional accomplishments and unwavering determination have made her a beacon of success in the world of Canadian Real Estate.
Parm Sidhu : A Pioneer in Real Estate Leadership
Meet Parm Sidhu, a Canadian Army Veteran and a remarkable woman whose journey in Real Estate has been defined by passion, perseverance, and a relentless pursuit of excellence. With 18+ years of experience in the field, she has emerged as a driving force, challenging norms and paving the way for aspiring professionals to follow in her footsteps.

Starting her career in Real Estate, Parm encountered numerous obstacles. However, her unwavering determination and a firm belief in her abilities propelled her forward. Through hard work and dedication, she quickly rose through the ranks, proving that gender is no barrier to success in this dynamic industry. She currently leads the largest real estate brokerage in Alberta Canada, with over 1000+ agents. Not only has Parm achieved remarkable professional success, but she has also championed the cause of diversity and inclusion within Real Estate. She has been actively involved in initiatives aimed at empowering women, providing mentorship opportunities, and fostering an inclusive environment that values and celebrates diverse voices within the industry. Parm also works closely with the Army Navy and Air Force Veterans Association of Alberta and continues to advocate for current and former Veterans rights and Mental Health support.
Throughout her illustrious career, Parm has achieved numerous milestones that have solidified her position as a true leader in Real Estate. She has consistently demonstrated a keen understanding of national market trends, compliance and ethics in real estate and spearheaded successful projects that have transformed communities locally and internationally and left a lasting impact. One of her most notable

accomplishments includes helping to grow her current brokerage eXp Realty in Alberta from a small brokerage to the very first in Alberta Real Estate history to reach a 1000 agent count in a few short years, which not only showcased her exceptional leadership skills but also exemplified her ability to navigate complex challenges in the industry. This achievement served as a catalyst, inspiring countless others and solidifying her reputation as a visionary and tech focussed Real Estate professional. In addition to her individual accomplishments, Parm has actively contributed to the industry’s growth and development. She has been a speaker at conferences and seminars, sharing her insights and expertise with others.
Parm represents the very few female brokers (brokerage leaders) within the South Asian community in Real Estate. Moreover, she has served on local and Provincial boards and committees across Alberta, actively shaping policies and advocating for positive change within the Real Estate sector. Parm currently holds a position of Director at Large on the Alberta Real Estate Association’s Board of Directors. Recognizing the importance of empowering the next generation of female leaders, Parm has made it her mission to inspire and mentor aspiring professionals. She firmly believes in the power of education and offers it as an active coach and Mentor to new agents providing them with the necessary tools to succeed in the competitive world of Real Estate. Through her mentorship involvement, Parm has nurtured a supportive community where women can thrive and grow. She understands the challenges they face and provides guidance, motivation, and encouragement to help them overcome obstacles and reach new heights in their careers.
As a beacon of success in the Real Estate industry, Parm has shattered stereotypes and proven that women, especially BIPOC women, possess the expertise, tenacity, and leadership skills necessary to excel in this dynamic field. Her remarkable achievements and commitment to empowering others serve as a testament to the significant contributions women leaders make to the Real Estate sector. Parm’s journey is an inspiration to all aspiring professionals, reminding us that barriers are meant to be broken, and that the path to success is forged with determination, resilience and servant leadership.
PARM SIDHU BROKER parm.sidhu@exprealty.com 403.262.7653
Rare Finds



1424 21A STREET NW, CALGARY, AB, T2N 2M4
STUNNING RESIDENCE
Welcome to this stunning residence, a true gem in highly sought after neighbourhood of Briar Hill. Built in 2005, this house has been meticulously maintained and updated throughout the years. The redone exterior boasts a combination of cedar wood siding, stucco, and concrete tile, giving the home a contemporary and modern look. From the moment you step inside through the truly impressive front door, you’ll be captivated by the attention to detail and finishings and over 4,700 sq ft of developed space. The formal dining room is the ideal space for entertaining, with lots of natural light, highlighted by the two-way fireplace separating the dining room and living room. The living room is large and beautifully finished. The kitchen features a high-end appliance package (Sub Zero, Wolf and Miele) for all your cooking needs, with a dining nook overlooking the back yard. A butler’s pantry with wine fridge and front office completes the main floor. The incredible hardwood staircase goes from the basement to the third floor with in-stair lighting and gorgeous glass block windows allowing for natural light while maintaining privacy. The second floor features a large primary suite with a sitting area, ensuite and walk in closet. The ensuite is highlighted by a jetted bathtub, steam shower and double vanity. There are two additional bedrooms (one with ensuite), laundry and another full bathroom on the second floor. As you make your way up to the third floor, you will find a large bonus room with cork floors and an awesome roof top patio. The basement offers even more incredible features, including a bar area complete with 1 wine fridge, 2 bar fridges, and a dishwasher. Movie lovers will delight in the dedicated movie room, equipped with a projector and screen. There’s also a full bathroom, additional bedroom, and huge cold storage room with wine shelving, perfect for storing your favourite vintages. The backyard is an entertainer’s paradise, with a huge deck finished with Italian tiles allowing for lots of entertaining space. A sport court and low maintenance turf lawn, perfect for enjoying outdoor activities. A triple oversized garage that is heated and insulated, is also finished with the cedar siding accents, is a rare find in the inner city. An ideal location on a tree-lined street, close to NW medical centres, University of Calgary and downtown. Walking distance to all levels of school including U of C, SAIT, ACAD, elementary, middle and high schools.





 1424 21A Street NW, Calgary, AB, T2N 2M4
1424 21A Street NW, Calgary, AB, T2N 2M4
4
5
BEDS |
BATHS | 3,628.35 SQFT | $1,899,900
403.613.0675 beth@ramageco.com www.ramageco.com Beth MacInnis REALTOR ®
RELEASE YOUR INNER COWBOY
140 SADDLE ROAD, BRAGG CREEK, AB, T0L 0K0



This unique log home located in Saddle and Sirloin Bragg Creek started life as an oilman’s hunting lodge. Privacy plus on 13 acres of land. The house is built around an amazing central fireplace right out of Yellowstone. Big mountain views, share of 80 cares of common pasture for summer horse grazing, Bragg Creek runs throughout the lands. A very special place only 5 minutes from the thriving hamlet of Bragg Creek and thousands of acres of riding, hiking and winter sports in Kananaskis Country. OFFERED AT $1,900,000



C: 403.333.3717

O: 403.278.8899
winsosu1@gmail.com
#203, 20 Sunpark Plaza SE, Calgary, Alberta, T2X 3T2
Susan Winsor ASSOCIATE
25252 W Burma Rd, Rocky View County, AB T3R 1B7







$1,495,000 | 3 Beds | 2 Baths | 1,906 Sq Ft

An extremely rare opportunity with unparalleled potential awaits you at this private, tree-covered 3.14-acre lot in Bearspaw. This parcel of land features two separate dwellings, a detached four-car garage (stacked two up, two down), and a massive barn. The primary dwelling is an updated 1,906 sqft charming country home with solid, rich cherry hardwood floors and lots of natural light from the large windows. The large living room is anchored by a beautiful brick surround wood-burning fireplace. A spacious dining room off the living room has wood panelling detail and sliding doors onto the large rear deck. The kitchen has great sightlines to the rest of the house and SS appliances with warm maple cabinets. The hardwood continues upstairs where you’ll find three bedrooms with charming sloped ceilings, including a large master with a huge balcony, and a 3-piece bath (which could easily be converted back to a 4-bedroom house if desired). Downstairs, in the cozy family room, you’ll find a steel wood-burning fireplace on a brick hearth, a 4-piece bath, flex space, a laundry room, and ample storage. A large mudroom at the back of the house also provides ample storage. The large rear deck is surrounded by mature trees and shrubs and steps down to a paver patio, ample lawn, and an absolutely charming gazebo. Other buildings on the property include a 768 sqft bungalow, which is the second dwelling with a bright kitchen and spacious living room, two good-sized bedrooms up, two baths, and a fully developed basement. The second dwelling currently rents for $1,500 plus utilities. The large 3,812 sqft (on the main floor ) 2-storey barn is a renovated and well-maintained building with power, concrete floors and finished walls, it is used as a storage facility. There is also a small shed structure at the rear of the property. The fully fenced property has a paved driveway, and has a full septic field and tank. This fantastic location on the edge of the city makes it a few minutes drive to shopping, groceries, the Rocky Ridge YMCA, Bearspaw Golf Course, and more. The listing realtor must be present for all showings. 24-hour notice is required to view the rental bungalow. Please do not enter the property without an appointment.

www.irealestateyyc.com 206, 2411 - 4th Street NW, Calgary, AB. T2M 2Z8
403.540.4838 olivegio@shaw.ca
John Oliverio REAL ESTATE ASSOCIATE
403.968.1777





bobbi@bobbimorrison.ca wesellairdrie.com

Lot 3 “TOP OF THE RIDGE” is the LARGEST lot at 3.08 acres +/- with views the CALGARY SKYLINE, access to the BOW RIVER, and from the top portion of the lot MOUNTAIN VIEWS! With almost 400 feet of this lot backing onto Bearspaw Legacy Park, you will not find better views! Devonian Ridge Estates is next to 100+/- acres of protected park, which is forever preserved for your whole family to enjoy. This new community offers BBQ/firepit area, community beach, putting green, and pond. Across from an exceptional GOLF COURSE and only a quick commute to Calgary, Cochrane, and Airdrie you will not find a better location than this little piece of heaven. This development will be professionally landscaped with amazing amenities for the community to enjoy! This is a once in a lifetime opportunity, do not miss out! Call today to book your private viewing.



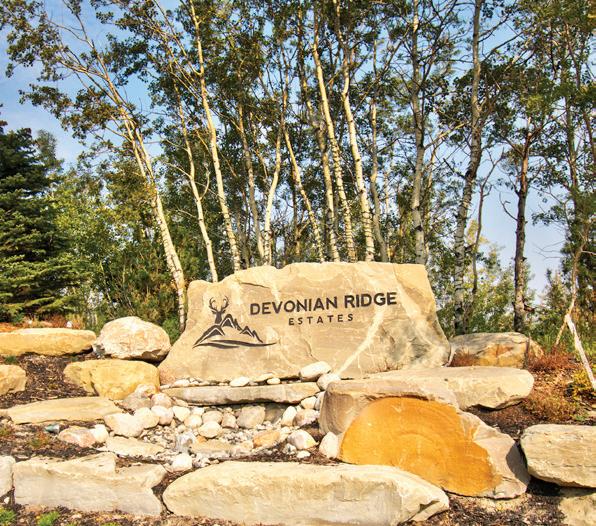
EXCLUSIVE NEW SUBDIVISION IN SPRINGBANK OFFERED AT $680,000 80
DEVONIAN RIDGE ESTATES, RURAL ROCKY VIEW COUNTY, ALBERTA
ROCKY VIEW REAL ESTATE 540, 2nd Ave SE Airdrie, AB T4B 2C2
REALTOR®
902.407.7373 106-222 WATERFRONT DRIVE, BEDFORD, NS, B4A 0H3 EACH OFFICE INDEPENDENTLY OWNED & OPERATED UMME SARDAR SALESPERSON / REALTOR 902.209.6013 REALTORUMME@GMAIL.COM WWW.UMMESARDAR.COM NEW CONSTRUCTION IN BRIDGEWATER! LUXURY HOMES BY ZIEGLER. CALL FOR MORE INFORMATION. Not intended to solicit anyone currently under contract
Bobbi Morrison
One Of Canada’s Most Iconic Summer Events, Returns This Summer The Calgary Stampede,
The Calgary Stampede is just around the corner, bringing hundreds of thousands of visitors to Calgary and millions of dollars to the local economy. It will be a classic version of this long-running spectacle that has become Canada’s biggest summer event.

The Calgary Stampede is an annual music festival, rodeo, and fair at Stampede Park that has been running since 1886. This year, the event will be held from July 7th–16th and will see more than a million visitors attend the festival’s eclectic mix of rodeo shows, music events, and exhibition attractions.
The Calgary Stampede features a packed schedule of various musical acts at four different stages across the Stampede Park grounds. At Nashville North, you can catch an array of country music singers at a wild party tent, including headliners Billy Currington, Elle King, and more. The CocaCola Stage features headliners spanning multiple genres;
CALGARY STAMPEDE | ANDY HOLMES
The Calgary Stampede Powwow is another iconic component of this festival. This two-day competition will feature First Nations dancers, singers, and drummers from numerous tribes across Canada and the United States. It is an unforgettable showcase of the First Nation cultures that have been a part of the event and its rodeos from the beginning.
This is only scratching the surface of what the Calgary Stampede will be bringing to visitors. The Midway will have many rides and carnival games, and dozens of vendors will provide an eclectic mix of exhibition-style foods, from tacos and carnival food to corn dogs and falafel perogies. Among
those scheduled to appear this year include Vance Joy, Jimmy Eat World, Cordae, and more. Many artists, including Dwayne Gretzky, Big Boi, and Lord Huron, will perform at the Big Four Roadhouse. The festival’s largest stage hosts the Stampede Saddledome Shows, including performances from Pitbull and Alabama, and a wrestling extravaganza by AEW Collision.
Nightly shows will also take place at the Calgary Stampede, featuring a diverse collection of performers. This year marks 100 years of the iconic Cowboys Rangeland Derby, a legendary wagon race performed every evening. There will also be awe-inspiring feats of speed and finesse at the nightly horseback relay races. The Bell Grandstand Show will cap evenings off with incredible performances featuring stunts, music, and pyrotechnics.The Calgary Stampede is primarily known for its rodeo, which has been dubbed the World’s Largest Outdoor Rodeo. Six major rodeo events will play out across ten days, with C$1.85 million in prize money up for grabs. These events include bull riding, steer wrestling, bareback, barrel racing, saddle bronc, and tiedown roping.
many other events and attractions, the event will also have a Kid’s Zone with numerous children’s activities, a large parade, and the Western Oasis, which will showcase Western arts and culture through multiple disciplines.
Tickets can be purchased online or at the gate for the Calgary Stampede. General Admission tickets provide access to many of the event’s attractions and cost C$23 for adults and C$14 for children ages seven to 12. Children under seven years old can enter for free. Tickets are sold separately for the rodeo, evening shows, and certain concerts.
 CALGARY STAMPEDE | BRYTON UDY
CALGARY STAMPEDE | BRYTON UDY
615 SW 6TH AVENUE SE #2302, CALGARY, AB T2G 1S2





Breath taking views from this Sub-Penthouse of the City, Mountains and both Elbow and Bow Rivers. This Corner unit has both south and west exposure with floor to ceiling windows 2 balconies. Modern design with wide plank flooring, beautiful white cabinetry in kitchen, quartz countertops, island designed for stools, 2 bedrooms 2 bathrooms plus a cozy den/TV room with a sliding door onto south balcony, living room with sliding door onto west balcony and a European design gas fireplace. The unit comes with 2 TITLED PARKING STALLS plus there are 20 visitor parking stalls. There is also a roof top Terrace off the 25th floor, a guest party room on the 6th floor with a large patio with barbecues and lounging furniture, there is a full gym, quest suites on the 5th floor, a tech room and bicycle storage. INCLUDED FULL TIME CONCIERGE AND SECURITY PERSONNEL. This unit is within walking distance to National Music Center, public library, Stampede Park, numerous restaurant’s, C-train, coffee shops and bar’s. The registered size for this unit is 1144 sq ft.


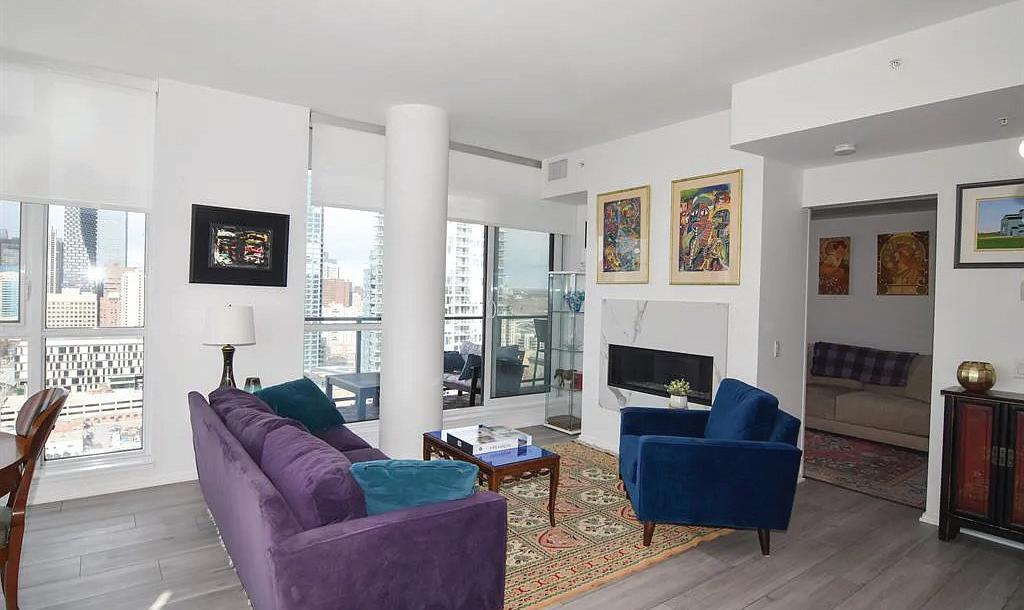

$709,900 | 2 BEDS | 2 BATHS | 1,073 SQFT
www.gowithflo.ca Flo Volcko REALTOR ®
(403)542-9501 flo@gowithflo.ca
450040 Range Road 20

Ponoka County, AB T0C 0M0
$997,900 | 5 BEDS | 3 BATHS | 1,461.97

SQFT
This GORGEOUS NEW BUILD is a true gem! The southwest facing views from the walk out bungalow showcase Alberta at it’s finest! 158 rolling acres are perimeter fenced for cattle. The property is dotted with ponds and nature trails galore. This 2022 custom built home features 1452 square feet of contemporary styling with a huge quartz topped island, gas range and farmhouse sink. The primary bedroom is well designed with a roomy ensuite thru to a walk in closet and main floor laundry. A second bedroom up and potential for 3 more downstairs make this an extremely flexible home. A huge family space in the walk out basement shares the same southwest facing panoramic views and access to a large patio that is shaded by the upper deck. In floor basement heat combined with a wood burning showpiece fireplace upstairs keep this energy efficient home toasty in the winter. Oversize double garage. Transferable New Home Warranty. Exceptional Value!





780.361.8120 unland@incentre.net www.wetaskiwinrealestate.com 5409 36 Ave, Wetaskiwin, AB T9A 3C7, Canada Dale Unland REALTOR ®
Windsor Park, Edmonton AB





DISTINCTIVE and MODERN! This Frank Lloyd Wright inspired design is custom built with only the BEST quality & is a SHOWSTOPPER! Located across from the park in the PREMIER COMMUNITY of Windsor Park. Over 7000 square feet of total living space with 6 bedrooms and 5 full bathrooms. Stunning kitchen with L-shaped island, waterfall edge quartz counter, solid core walnut cabinetry, custom built-ins, professional appliances and travertine floors. Functional studio on main with flex/dining Area and huge living room. West Coast sliding doors to the gorgeous SW yard with patios & gas fireplace. Primary bedroom features piece steam spa ensuite & dream closet! 3 built-in study spaces near the bedrooms all with Jack & Jill bathrooms. Upper floor loft with wet bar. Custom walnut solid core doors & barn doors. An AMAZING custom walnut & steel staircase with cable railing! Theatre room with starlight ceiling, vaulted gym & rec room. Loaded with features: 9’ & 10’ ceilings, infloor heat throughout, solid walnut floors, licenced lighting, oversized double tandem garage(26’x38’).





6 beds | 5 baths | 5,294 sq ft | C$2,999,900 8104 160 Ave NW, Edmonton, AB, T5Z 3J8, Canada
8910 119th Street NW
SCAN FOR VIDEO TOUR:
10742
83
AV

NW, EDMONTON, ALBERTA T6E2E4
$585,000 | 4 BEDS | 2 BATHS | 1,269 SQFT







A 1930s humble abode awaits you in Garneau with many of its historical features from Art Deco and Streamline Moderne still present. Curved arches, antique entry door, windows, decorative heat vents, and thin wood trimmings are a few of the aesthetic beauty that resides in this home. Beautiful yet practical, this house o ers an open spatial layout from the living room to the dining room. A large contemporary kitchen invites you in with plenty of pantry storage, and bookends with an adorable sunroom where you can watch squirrels play and eat from the mature apple tree or large deck. The flow through out the house makes the house feel more grand than 1269 SF. The two bedrooms and full bath completes the main floor. The basement is fully furnished with 2 bedrooms, full bath, kitchen, laundry and living room. Perrenials like honey suckle, lilacs and peonies thrive here. If you are interested in viewing this home, please check out the listing MLS E4342186.
C 780.996.5706
O 780.457.5657
203, 10023 168 Street, Edmonton, AB T59 3W9
khu@yegprorealty.ca www.yegprorealty.ca
ASSOCIATE, REALTOR ®
409 - 7508 Getty Gate Nw


This top floor, two bedroom plus den unit is looking for its next owners. It is not often that a unit of this size comes available in the Sta ord Green Complex, a concrete and steel condo built by the award-winning Alldritt Properties. The 1137 sq. ft unit is well-maintained, spacious, and bright with its 10 feet ceilings and large windows. There are two bedrooms located on opposite ends of the unit providing privacy and separation. Working from home? There is a separate den to set up your o ce and in-suite laundry. The open concept layout upgraded kitchen and 198 sq ft patio with BBQ gas hookup is perfect for entertaining guests. There is also in suite controlled heating and cooling system for optimum comfort. Worried about storage- there are two large walk-in closets and the unit comes with TWO separate, titled storage units. Also, included is an outdoor parking stall close to the front doors and titled underground, heated, parking stall.






2 beds | 2 baths | 1,137 sq ft | $449,500 Maeghen Allen 201 704 5 Avenue South, Lethbridge, T1J0V1 REALTOR® 780-616-9390 info@liveinlethbridge.ca liveinlethbridge.ca
Edmonton, Alberta T6M0H6
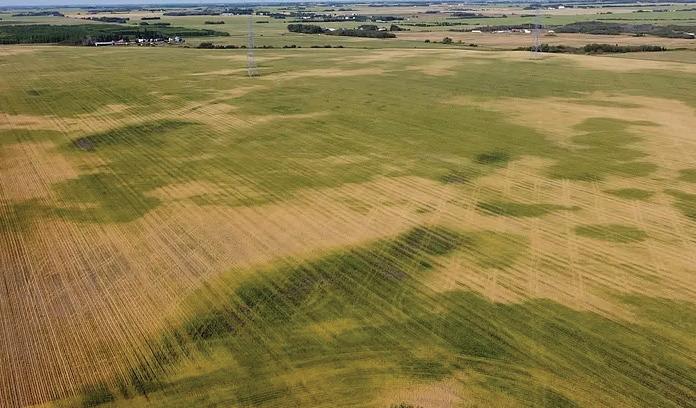





24403 18th Street NW Edmonton, AB T5Y 6B6 157.53 Acres | C$2,364,000 ACRES INSIDE THE CITY LIMITS CALLED EEDMONTON ENERGY PARK 157 ACRES OF CULTIVATED LAND CURRENTLY LEASED TO LOCAL FARMER MINUTES AWAY TO ALL YOUR SHOPPING NEEDS LEVEL PIECE OF LAND. Lawrence Cote SALES REPRESENTATIVE 780-721-6577 lawrence@cote44.ca www.remax-elite.com.
Jen Boyle
REALTOR ®
403.458.3974
jen@jenboyle.ca

www.jenboyle.ca
602
SLEEPS: 8 | BATHS: 3
Earn $15,000-$20,000 / year for the days you don’t want to stay in your beautiful holiday home with family, friends, or clients! Located in Cypress Hills Provincial Park in the Townsite of Elkwater, this fantastic all season property is close to whatever recreation you choose…or for weekend hideaways indoors! Elkwater lake is home to fantastic fishing, tons of hiking and adventure trails, and a full array of summer and winter activities. Located just minutes up the road is Hidden Valley Ski Resort, offering Mountain biking trails in the warmer months and Nordic and Downhill skiing adventures during the winter. This property is the epitome of full catering cabin living. This property is 2 separate units which can be used individually or all together. The main floor unit offers large windows and lofted ceilings with an open living room/dining/kitchen. There is a cozy fireplace in the living room, and a sofa bed for guests. Upstairs is a gorgeous master retreat with a full ensuite. The kitchen comes with all of the appliances and homewares, and the unit is fully furnished. There is an owner storage cupboard to keep personal things, while taking advantage of the rental pool to take an income for the times you aren’t staying there. Downstairs is a walk out suite with a kitchenette and full bathroom as well as an additional sofa bed and a king bed in the sleeping area. This property is a perfect opportunity to enjoy time out of the city with the benefits of property ownership, the convenience of a full resort hotel, and the return on your investment like a revenue owner. Truly the best of all worlds, book a viewing or weekend stay today to see how wonderfully this property will fit your lifestyle.


Whether you are buying or selling a home, you are the client and the experience should be exciting, fun, professional and stress-free. I will help you clearly define all your real estate goals and help you achieve them.
 & 603 - 401 4TH STREET ELKWATER, ALBERTA
& 603 - 401 4TH STREET ELKWATER, ALBERTA





108078 TOWER ROA
BRANDON, MANITOBA, R7A 5Y1

A rare opportunity to own an 11 acre property close to the Brandon Hills! Beautifully landscaped yard filled with flowerbeds, a large vegetable garden with irrigation, fruit trees surrounded by a well maintained mature Spruce Tree shelter-belt and amazing prairie views. 24’ x 30’ heated and insulated shop, 3 car garage with attached greenhouse, garden shed, two wells on property 2nd dug in 2021. Approximately 1750 sq ft raised bungalow with east and west facing decks to enjoy the Manitoba summers. Attached 3 season sunroom with new laminate flooring. Huge family room with large windows throughout, separate formal dining room with hardwood flooring, additional formal living room o the kitchen. 2 bedrooms and full bath on main floor and half bath o entrance. The partially finished basement goes on forever with loads of storage and shelving, additional pantry, 3-piece bath, guest room with closet, a large workshop with a workbench! This beautiful acreage 20 minutes South of Brandon is a must see!

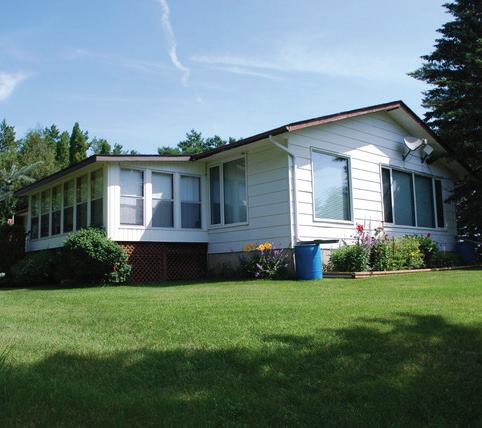



 $579,000 | 2 BEDS | 3 BATHS | 1,750 SQFT
$579,000 | 2 BEDS | 3 BATHS | 1,750 SQFT
204 724 5743 sandyjr@royallepage.ca 633-18th Street, Brandon, MB R7A 5B3
48
Alexander (Sandy) Donald ASSOCIATE BROKER
9 LAKESHORE DRIVE, ARNES, R0C 0C0
Immaculate one owner lakefront home on spacious lot at Pebble Beach near Arnes. This fabulous home features open concept living with a dream kitchen that features a spacious island and is open to the dining room and living room that has glorious ceiling height to add to the openness. Engineered laminate flooring is high quality and this home features a sunroom and 50 foot deck facing the lake. 3 bedrooms plus three full bathrooms and 1760 sq feet makes this a well thought out home. Ensuite with walk in closet, soaker tub and super large window facing the lake makes the primary suite a dream come true. Laundry is cleverly hidden in closet in one of the bathrooms. Sitting on a piled ICF foundation with cement floor, HRV, 200 amp electrical service, electric furnace, 30 year shingles, grey water field, low E argon filled windows, central air conditioning all crafted with quality workmanship makes this a superb family home or all season cottage. Come take a look!
$479,900 | 3 beds | 3 baths | 1,760 sqft
101 - 39 1ST AVENUE, GIMLI, R0C 1B1
Waterfront first floor unit facing the lake with a private deck overlooking the beach in the town of Gimli. Freshly painted interior just completed. This building was built w/concrete walls so it is very quiet. Sit on your deck & enjoy the tranquility while spending time watching people enjoying the beach. Perfect spot to go for walks, close to shops, restaurants, shopping & awesome scenery. The condo fees are reasonable as they include your heat, hydro, air conditioning, water & parking as well as snow removal and grass cutting. Wonderful kitchen with loads of cupboards & counter space is open to the living rm w/ great views of the lake. 2 lovely bedrms with one having an adjoining bathroom. This is such a great place to call home or buy this as a year round cottage & forget about snow removal or grass cutting, just enjoy life. Snowbirds this makes a great home with no worries while you go away. Gimli is truly a pleasure to live in & this well built condo is waiting for you.

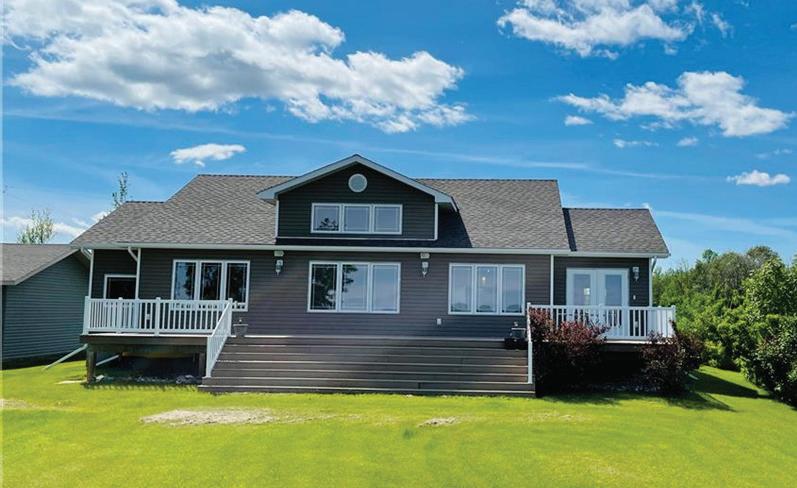
$299,900 | 2 beds | 1 bath | 957sqft

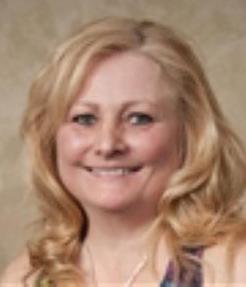





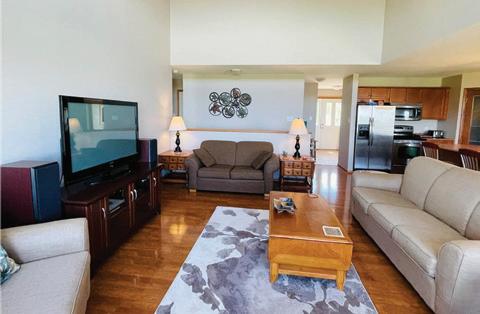
O 1-888-642-8501 C 1-204-642-2089 bennetts@mymts.net www.interlake.mb.ca 56 Centre St Gimli R0C 1B0 Ingrid Bennett REALTOR ®
16 Grosvenor Blvd
Fantastic 2350 sq ft family home sits on an 80’ x 170’ lot in the desirable neighbourhood of Grandin in St. Albert. A West-facing deck looks over the large back yard, and a forested area in the Grandin Park ravine with great sunsets. Four bedrooms with newly renovated bathrooms—2 full baths plus ensuite—make this large home perfect for your family. Natural wood paneling and beams bring a classic rustic feel while keeping the comforts of modern living at your fingertips. Generous sized living room, family room, dining room and master suite. Walking distance to excellent schools, as well as the only outdoor pool in St. Albert. This home is a ten minute stroll to the shops, restaurants and Farmer’s Market in downtown St. Albert.





780.938.4560

barb.eberlein@gmail.com
 Barbara Eberlein
4 BEDS | 3 BATHS | 2,352.04 SQFT | $629,900
ST. ALBERT, AB T8N 1P1
Barbara Eberlein
4 BEDS | 3 BATHS | 2,352.04 SQFT | $629,900
ST. ALBERT, AB T8N 1P1

Environmentlaly sustainable and flexible longterm stay campground







•Natural walking trails, multi-use water feature and nature reserve on our 146 acre site

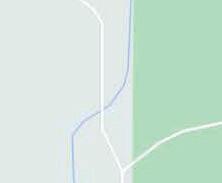

•Fully serviced private sites







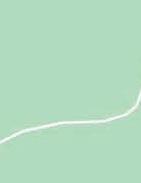








•Centrally located amenities facility featuring:
-showers and laundry with water recapture for organic garden and orchards














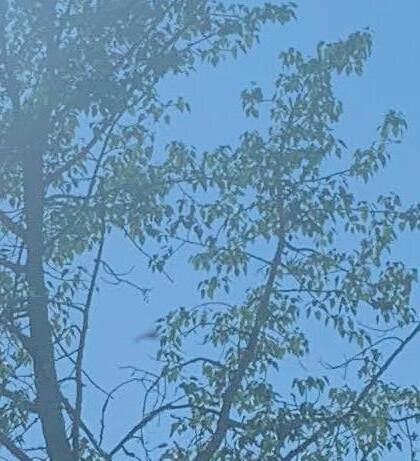









-rooftop solar system (2024)





















-organic garden market with local produce and handmade products
Yearly Site rentals start at $3800 plus FREE FIREWOOD for the first year


































































 Gorgeous Custom Built one of a kind, Open Floor Plan with a Legal Suite above the garage. Basement is a Walk up with another suite. Great Mortgage helpers. A 50 ft lot on one of the Best Streets in the City of Calgary. Absolute Dream Kitchen, huge bedrooms, and a gorgeous backyard, for BBQ’s and room for little ones to actually play.
119 N WESTVIEW DRIVE SW CALGARY, AB T3C 2S1
Gorgeous Custom Built one of a kind, Open Floor Plan with a Legal Suite above the garage. Basement is a Walk up with another suite. Great Mortgage helpers. A 50 ft lot on one of the Best Streets in the City of Calgary. Absolute Dream Kitchen, huge bedrooms, and a gorgeous backyard, for BBQ’s and room for little ones to actually play.
119 N WESTVIEW DRIVE SW CALGARY, AB T3C 2S1






 52 Nolancrest Manor NW Calgary, AB T3R 0V7
5 BEDS | 3.5 BATHS | 2,077 SQFT | $760,000
52 Nolancrest Manor NW Calgary, AB T3R 0V7
5 BEDS | 3.5 BATHS | 2,077 SQFT | $760,000
























 Lisa Stewart LICENSED ASSISTANT
Lisa Stewart LICENSED ASSISTANT























 2A0
2A0
































































 1424 21A Street NW, Calgary, AB, T2N 2M4
1424 21A Street NW, Calgary, AB, T2N 2M4



























 CALGARY STAMPEDE | BRYTON UDY
CALGARY STAMPEDE | BRYTON UDY



















































 & 603 - 401 4TH STREET ELKWATER, ALBERTA
& 603 - 401 4TH STREET ELKWATER, ALBERTA











 $579,000 | 2 BEDS | 3 BATHS | 1,750 SQFT
$579,000 | 2 BEDS | 3 BATHS | 1,750 SQFT
















 Barbara Eberlein
4 BEDS | 3 BATHS | 2,352.04 SQFT | $629,900
ST. ALBERT, AB T8N 1P1
Barbara Eberlein
4 BEDS | 3 BATHS | 2,352.04 SQFT | $629,900
ST. ALBERT, AB T8N 1P1





































































