















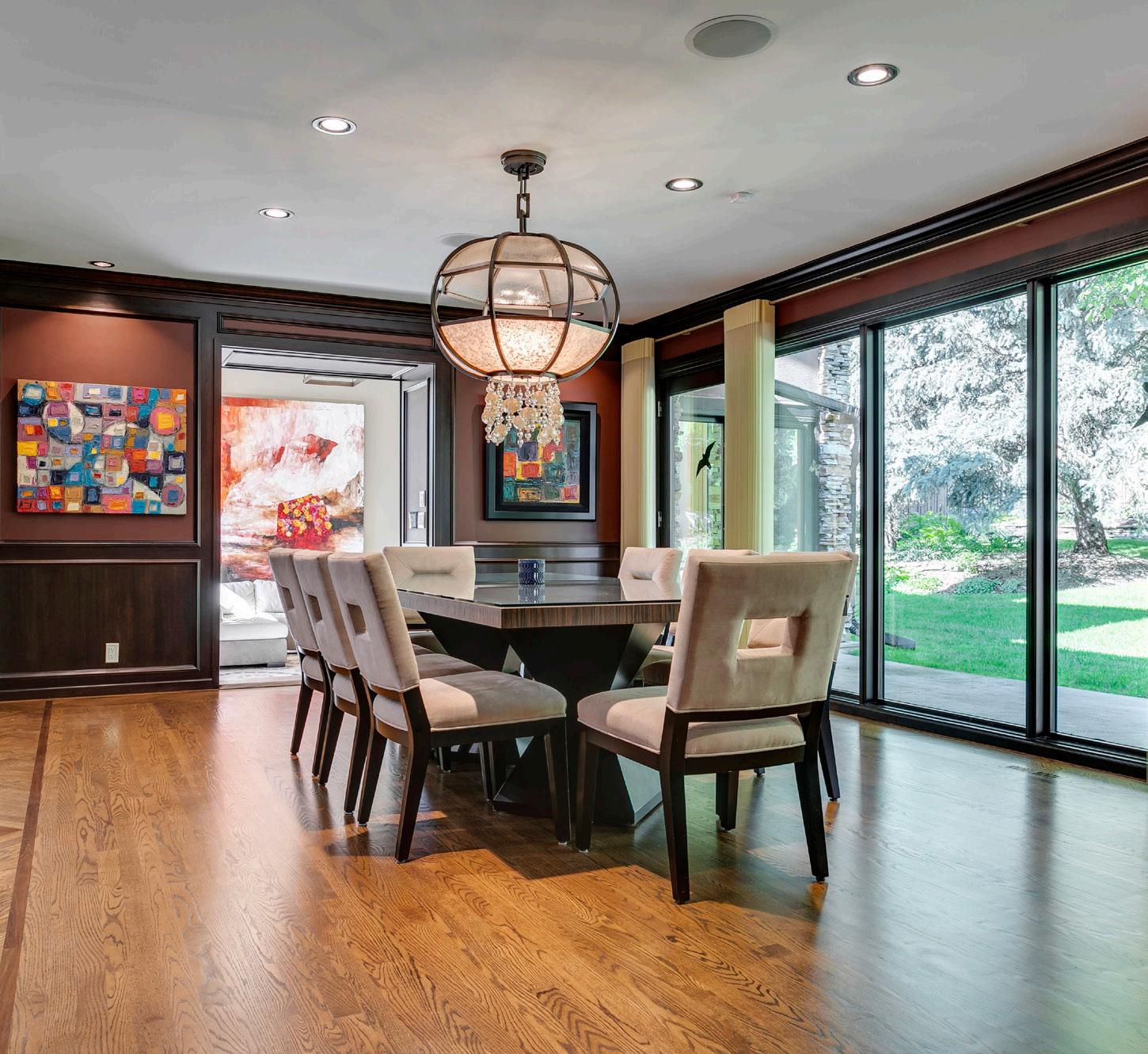

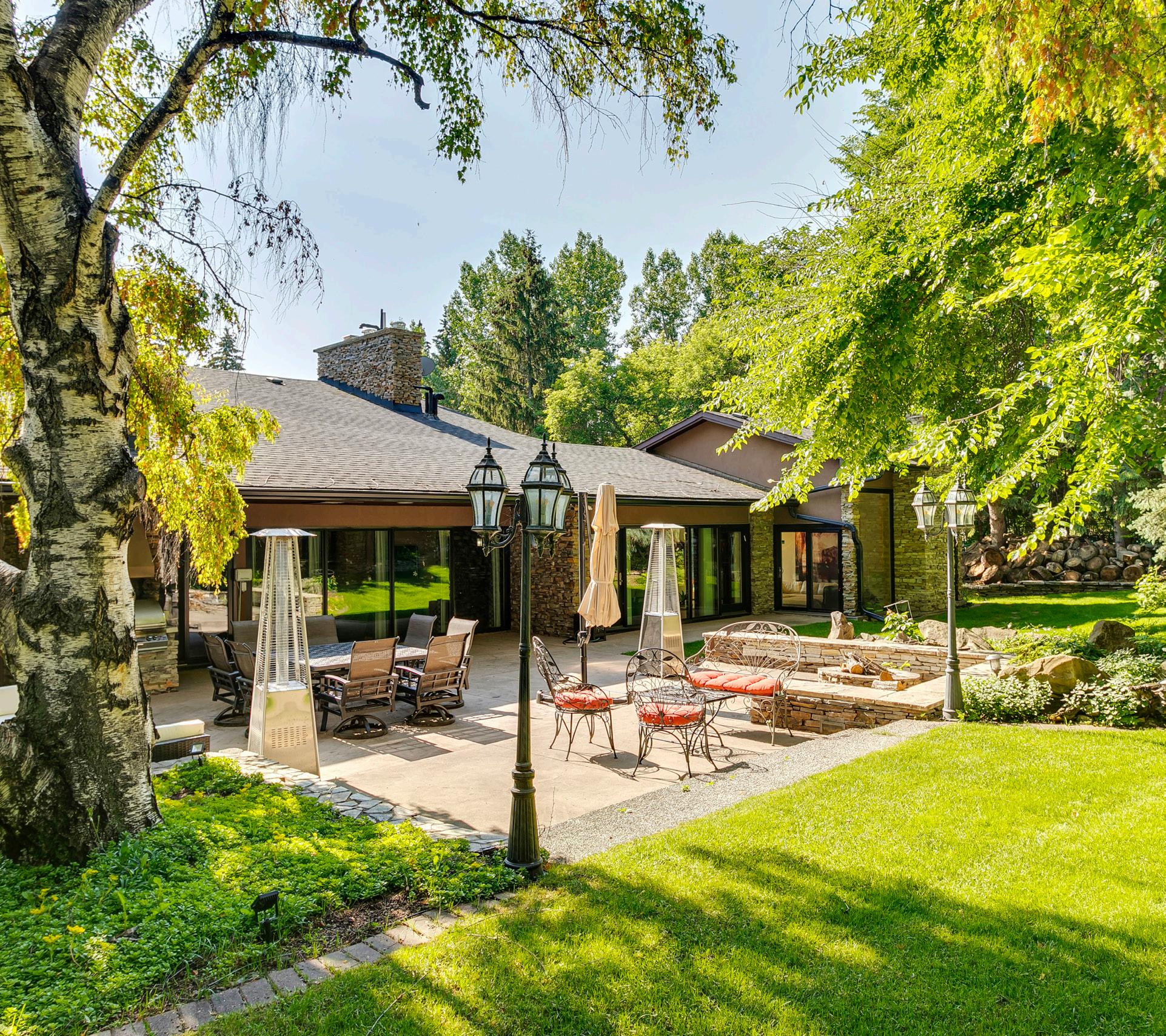
$7,250,000 PRICE
Welcome to the epitome of luxury living in the prestigious community of Eagle Ridge. This exceptional, high-end bungalow, situated on a sprawling double lot, offers an unparalleled level of sophistication and elegance. With meticulous attention to detail and no expense spared, this home is a true masterpiece. On your drive toward the residence nestled into the curve of the cul-de-sac you are greeted with the picturesque parklike setting. Once you step inside past the hand chiseled Walnut doors, you are greeted by a grand foyer that sets the tone for the splendor that awaits. The main rooms are nothing short of magnificent, boasting expansive dimensions and exquisite finishes. Hardwood floors with parquet detailing, ledgestone and ornate metal fireplace surrounds, floor to ceiling windows offering views of the exquisite gardens, recessed lighting, rich wood paneling, smart home operation and security to name a few. The heart of this extraordinary home is undoubtedly the kitchen, which serves as the epicenter of both functionality and style. Designed to cater to the most discerning culinary enthusiasts, it features a walk-in cooler, a gas cooktop, double ovens, and commercial-grade appliances. MLS® # A2062122

GIZELLA DAVIS REALTOR®

T2X 0W4
4 BEDS | 3.5 BATHS | 2,455 SQFT | C$1,050,000


Nestled within the prestigious and family-centric enclave of Walden, a masterpiece of modern architecture awaits! This bespoke custom-built modern farmhouse is a former Rotary Dream Home by Homes by Avi, exuding an air of opulent sophistication and contemporary allure from the moment you cross its threshold. Spanning over 3,858 square feet of impeccably designed living space, this residence seamlessly blends luxurious comfort with cutting-edge style, offering a haven for a discerning family with its 4 bedrooms and 3.5 baths. Upon entry to the main floor, be greeted by soaring ceilings adorned with detailing and bathed in the soft glow of natural light streaming through expansive windows, creating an inviting and ethereal ambiance that captivates the senses and showcases the 18ft vaulted ceiling. A chic den/office space, featuring bespoke barn doors, effortlessly transitions into a culinary paradise – the chef’s kitchen, a vision of culinary excellence. Prepare to be enchanted by the chef’s kitchen, meticulously appointed with state-of-the-art Dacor appliances, a custom hood fan, and a seamless blend of open and closed cabinetry surrounding a grand island. Adjacent to this culinary sanctuary, the dining room stands as a beacon of refined taste, boasting built-in cabinetry and a dazzling chandelier, setting the stage for intimate gatherings and sophisticated entertaining. The cozy living room beckons with its sleek gas fireplace, offering a sanctuary for luxurious evenings in the company of cherished guests. The Primary bedroom is a sensation that leads into a 5 piece ensuite & walk-in closet, large laundry room, and you can say goodbye to muddy paws with the custom pet wash! Ascending to the upper level unveils the lavish loft bonus room overlooking the main living area, complete with a kitchenette/wet-bar. Two additional bedrooms, each a unique expression of contemporary design with large built in closets and a 4-piece bathroom to share. Stand ready to provide comfort and style for family members or esteemed guests. The lower level
offers a refined space for entertainment and relaxation. With a spacious rec room, separate exercise room, elegant bar, fourth bedroom, and additional bath, it provides versatility for activities and guest accommodations. The family room features a stunning electric fireplace and a TV theatre-like setting, creating a sophisticated retreat for leisure and entertainment. Beyond the threshold lies an expansive west facing backyard oasis, a retreat of outdoor bliss beckoning for al fresco gatherings and relaxation, patio, lush landscaping, gemstone lighting, built-in Sonos and surround sound system matched with ample space for children’s play or relaxation next to the gas fire pit that looks into the vibrant pear trees. Nestled in the heart of Walden, this residence epitomizes the epitome of modern luxury and the allure of a vibrant community, with an array of amenities nearby.


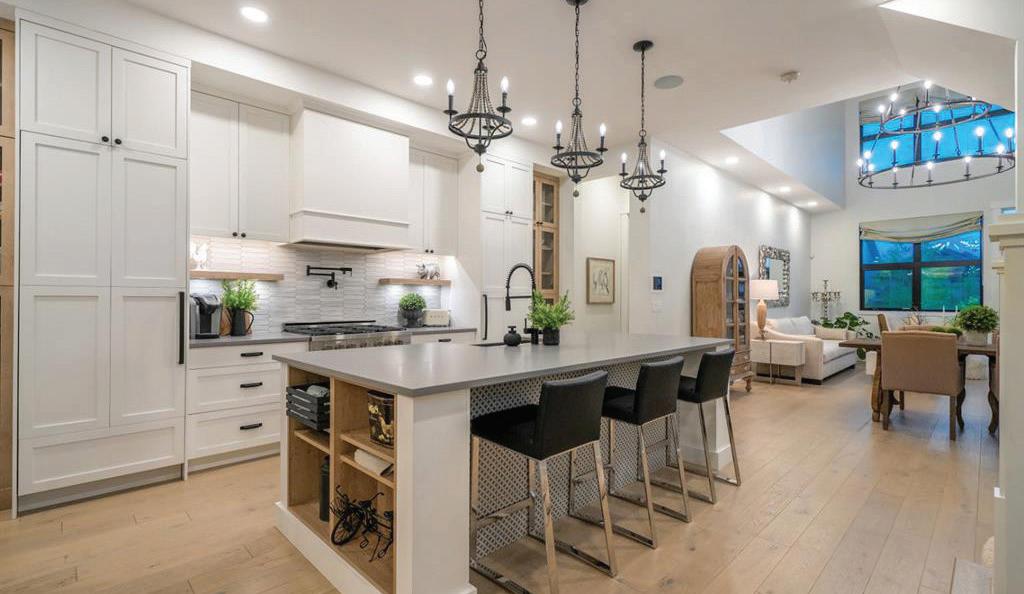


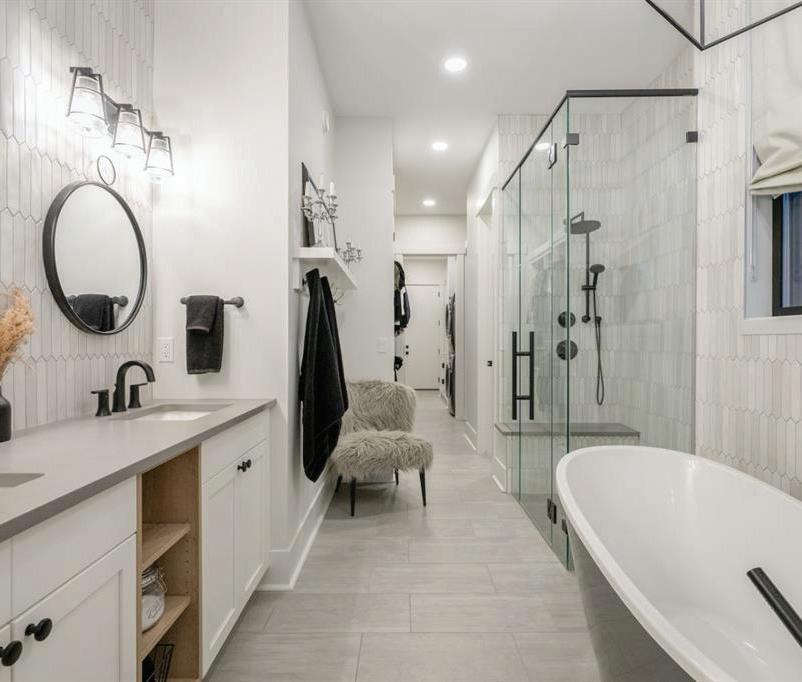

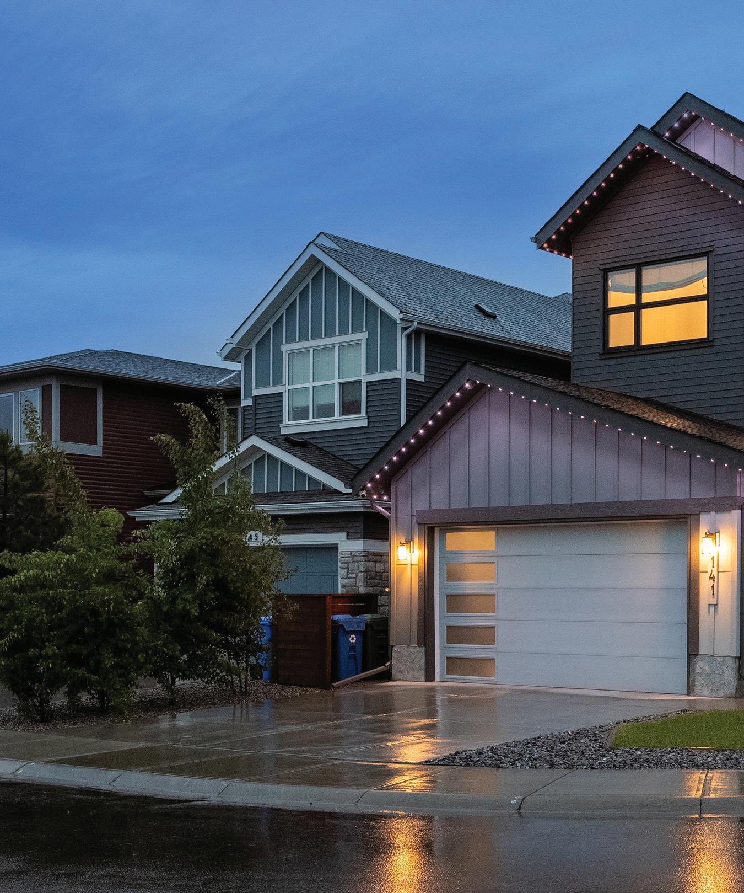

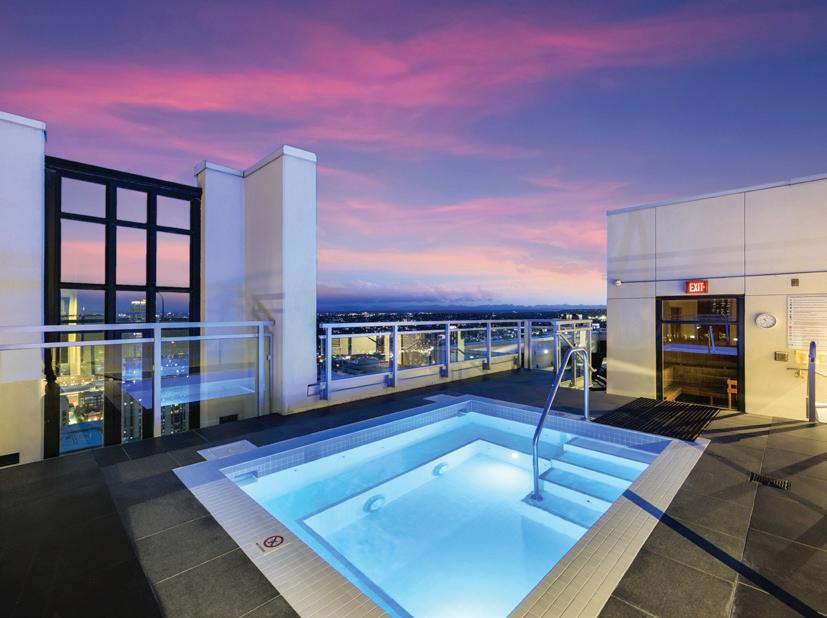







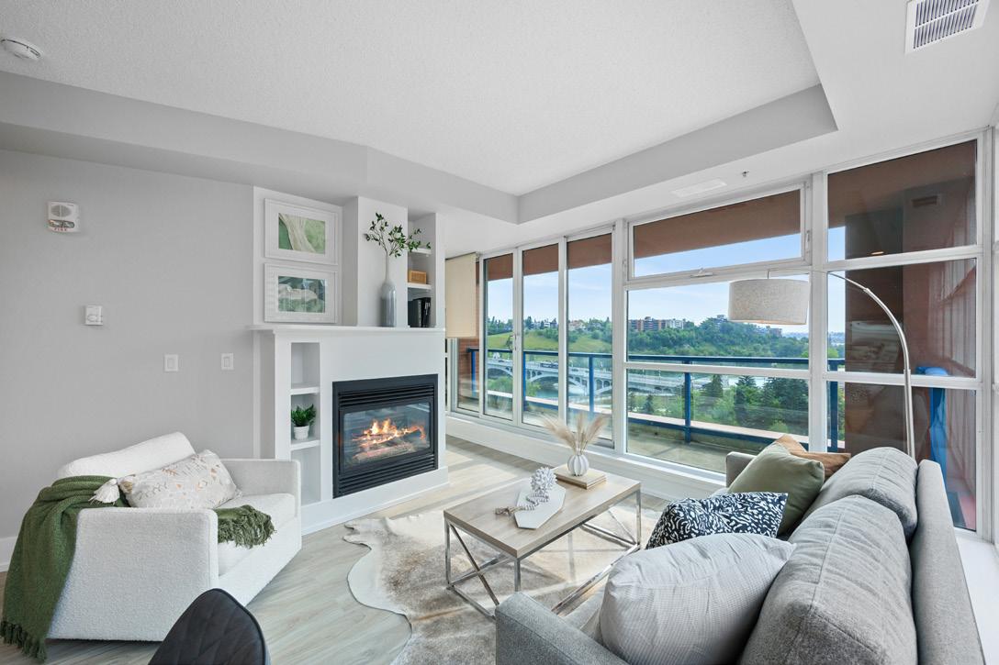



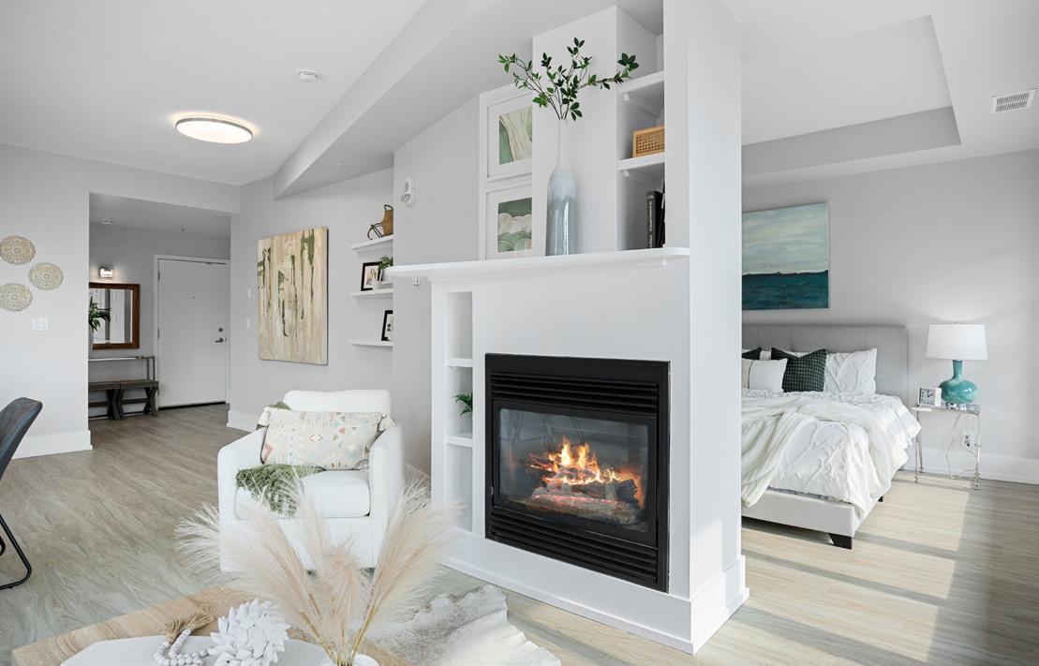

2 BEDS | 2 BATHS | 862 SQFT | $495,000
Welcome to this corner two-bedroom condo in Eau Claire, offering stunning unobstructed views of the Bow River and Centre Street Bridge. This 2 bed, 2 bath suite features floor-to-ceiling windows, a functional floorplan with seamless flow, and a u-shaped kitchen with a breakfast bar. The covered, oversized east-facing balcony extends the living space. Bedrooms are on opposite ends for added privacy, both with river views. Recent renovations include new flooring, fresh paint, quartz countertops, and a new bathroom backsplash. Located steps from Eau Claire, Prince’s Island Park, and Calgary’s extensive bike path system, this property offers a pedestrian lifestyle with easy access to dining and future amenities like the prestigious Eau Claire Athletic Club. Includes underground parking and air conditioning, ready for quick possession.




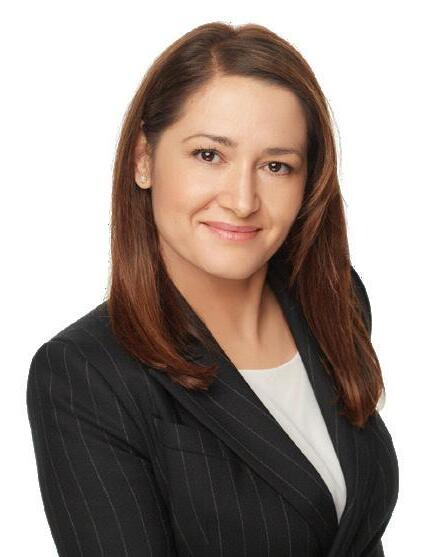
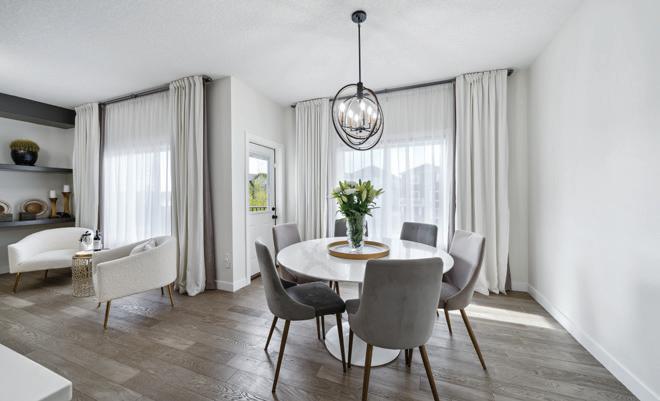
4 BEDS • 3 BATHS • 2,231 SQFT • $949,999
Welcome to your dream home, where elegance meets comfort in a stunning two-story, 4-bedroom walk-out residence. Nestled against a serene green space with breathtaking pond views, this home offers the perfect blend of tranquility and sophistication. Imagine waking up each day to stunning sunsets and the soothing sounds of a picturesque water fountain, all from the comfort of your own backyard. From the moment you approach this home, the dedication and hard work poured into every detail are evident. The beautiful curb appeal, accentuated by a charming front covered porch, sets the tone for what awaits inside. Step through the tall foyer, where an elegant chandelier and tile flooring greet you, leading you into an inviting living space bathed in natural light from expansive windows.
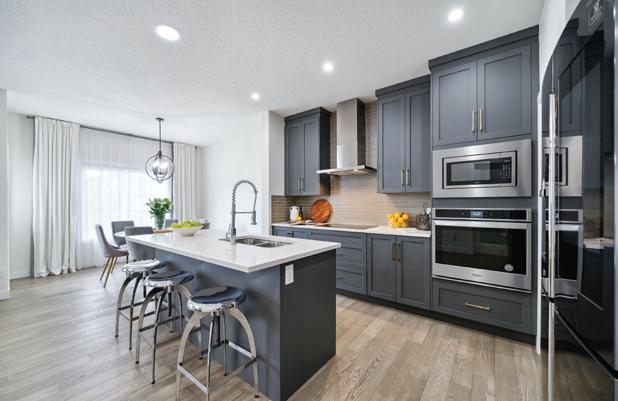








This townhouse project will be finalized by mid summer 2025. There are some decorating options to choose from and 2 unit sizes. Each comes with a detached 2 car garage. The base price is $440,000 including taxes. There are options for basement development. Please pop by our Showsuite at 231 Feherengazi.

garyemde@royallepage.ca www.royallepage.ca


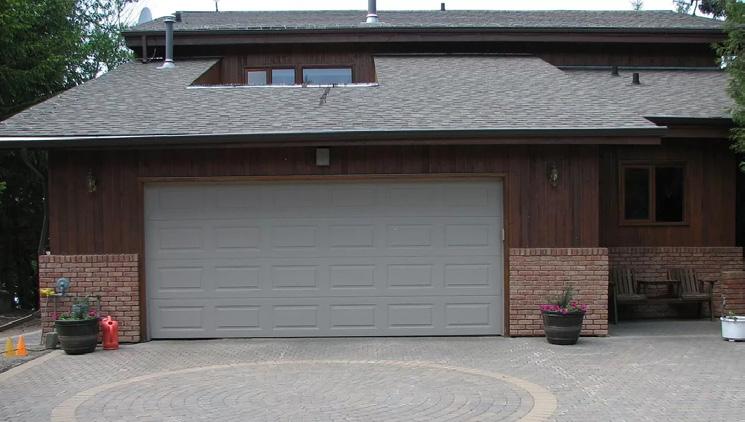


OMG!!!!! HERE IT IS. Paradise. Its like living at your very own year-round resort within easy commuting to the city. This fully developed 3149 sq. ft. lakeshore walkout is located on one of the largest and picturesque waterfront lots at Jackfish Lake a most desired lakeshore living community. Cherrywood kitchen cabinets, granite countertops, honed limestone flooring tiles and wood beams are a few features that compliment this inviting country style gem. The walkout lower level offers a private office, a bathroom and sauna a stunning bar and a wine tasting room that is sure to transport you to some quaint winery in Europe. Now; step outside to a heavenly view from he tripled tiered low maintenance deck while listening to the bubbling rock fountain and the babbling brook flowing to the lake. AAHHHH; such stress relief; it doesn’t get better than that unless you want to saunter to your private boat launch and tour the lake. OH... Did I forget to mention the workshop for the carpenter or mechanic in you HUUMM
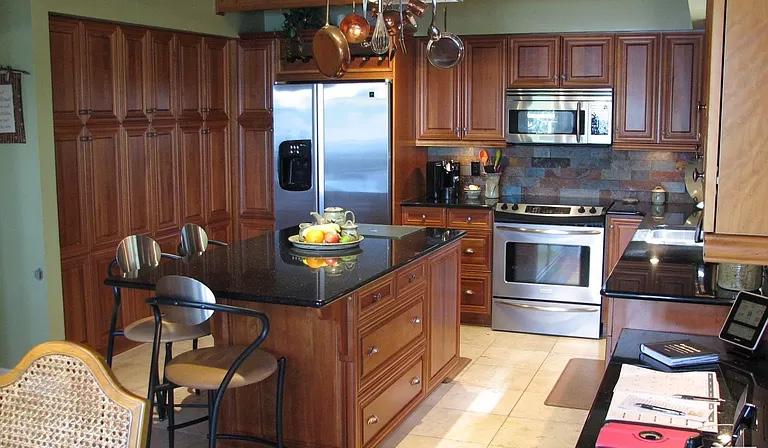



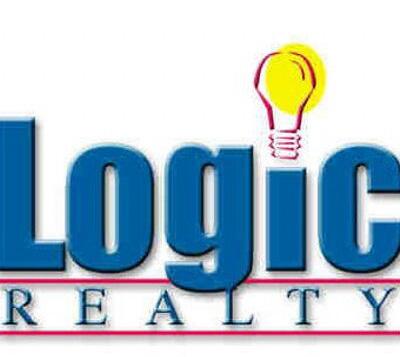

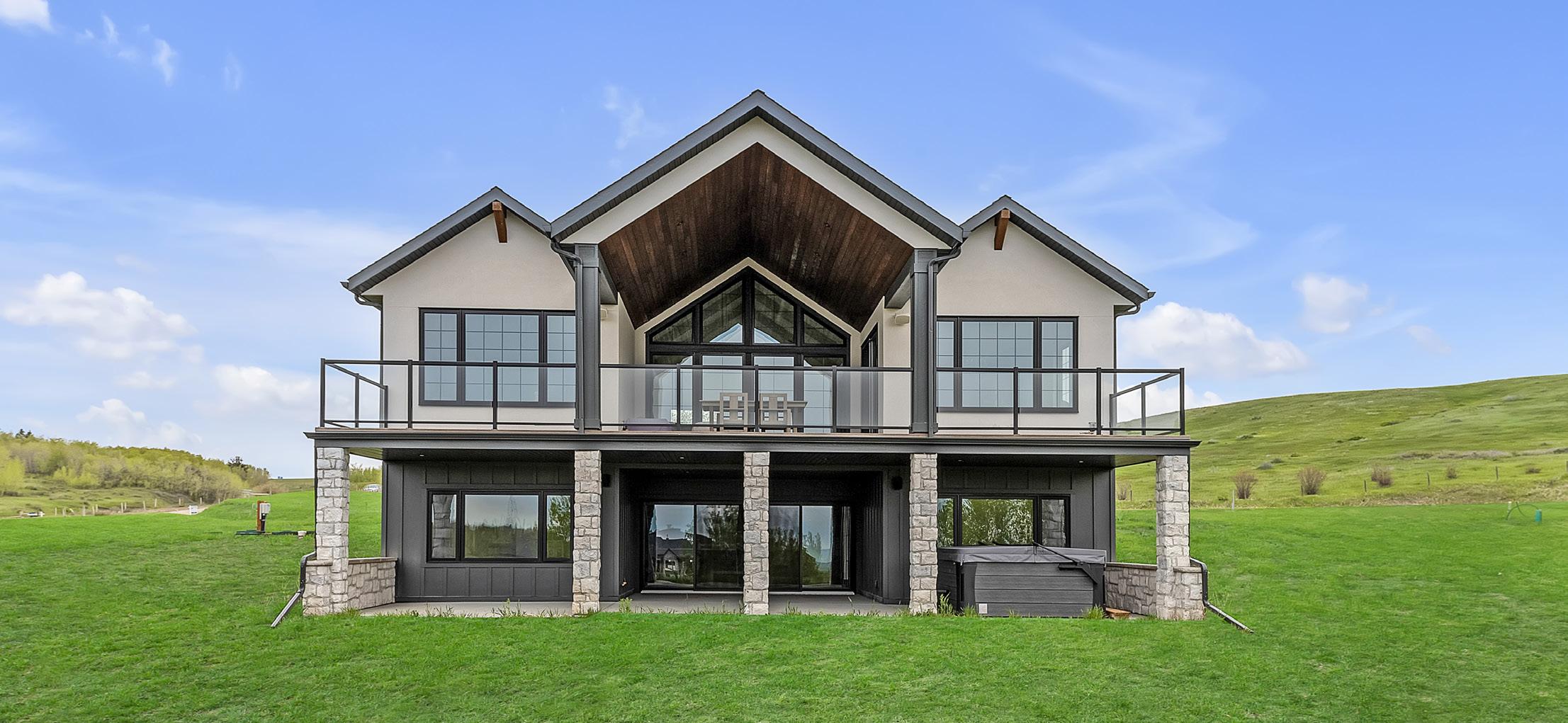
260080 GLENBOW ROAD, BEARSPAW ALBERTA | 3 BD • 3 BA • Triple Garage • Hillside Walkout Bungalow
Welcome to your dream retreat on 3.22 acres of pristine hillside, minutes from Cochrane and Glenbow Ranch Provincial Park, and only a 30-minute drive to downtown Calgary. This luxury custom-built bungalow with over 3800sf of developed living space combines opulence and natural beauty, featuring a grand entrance with mosaic tile and hardwood flooring. The expansive living room boasts cathedral vaulted ceilings and floor-to-ceiling south-facing windows, offering stunning landscape views. The kitchen is a culinary haven with a large quartz island, gas range, double ovens, and a unique walkthrough pantry. The primary suite includes a luxurious ensuite wet room with dual showers and a pedestal soaker tub, and a custom walk-in closet. The 600+ square foot deck provides ample outdoor space, with a covered area ideal for gatherings. The main floor also includes an office, laundry room, and built-in dog kennels. The basement features an entertainer’s wet bar, gym, two bedrooms, a five-piece bathroom, and a covered walk-out patio with a hot tub. This property includes an oversized three-car garage, upgraded shingles, air conditioning, and a new home warranty. Immerse yourself in luxury and tranquility in this hillside haven.


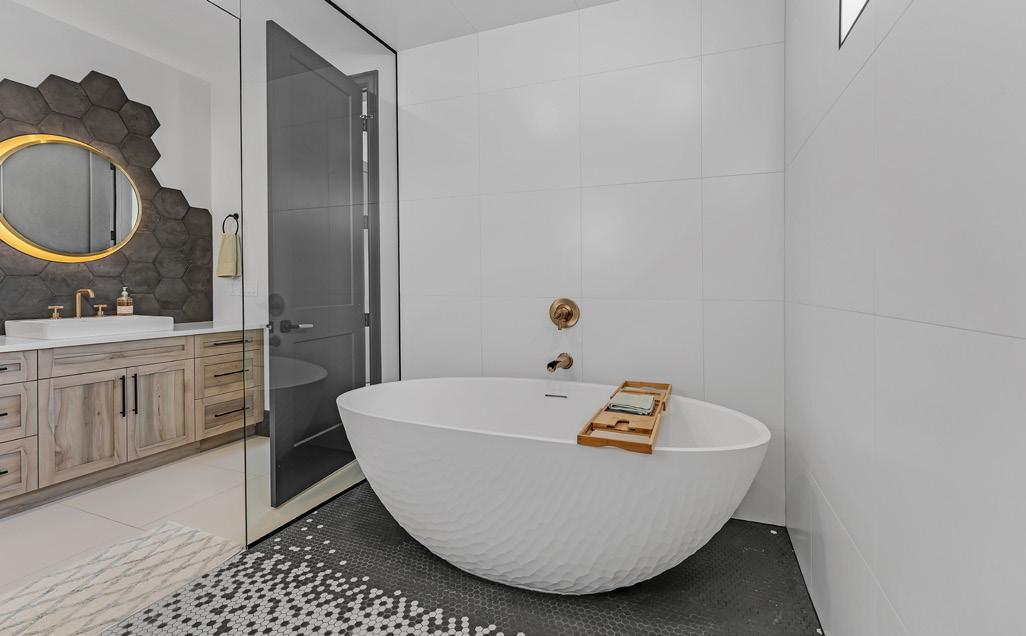






2 BEDS | 2 BATHS | $599,999
Escape to tranquility - 14 acres nestled in towering spruce trees. The home features a welcoming entry, vaulted ceiling, stylish kitchen with island, cozy living room/den, spacious primary bdrm w/garden doors to covered deck, a lge walk-in closet & walk-through 4pce ensuite. 2nd bdrm also has a walk-in closet, while the loft provides two separate sleeping areas. Outside a covered, screened deck that wraps around the south & east sides, as well as a newly constructed covered back deck. A double garage (in-floor heat) w/attached covered breezeway, wired shop, tarp shed & storage shed provide ample space for storage & hobbies. Updates: new windows on south wall of dining room, deck screened in, freshly painted cupboards, new laminate kitchen counters, backsplash & new handles. Enjoy nature - a fire pit area, 2 firewood sheds, 2 playsets for the kids, quiet sitting areas perfect for relaxation & trails thru trees for exploring. Experience the ultimate retreat in this peaceful oasis.

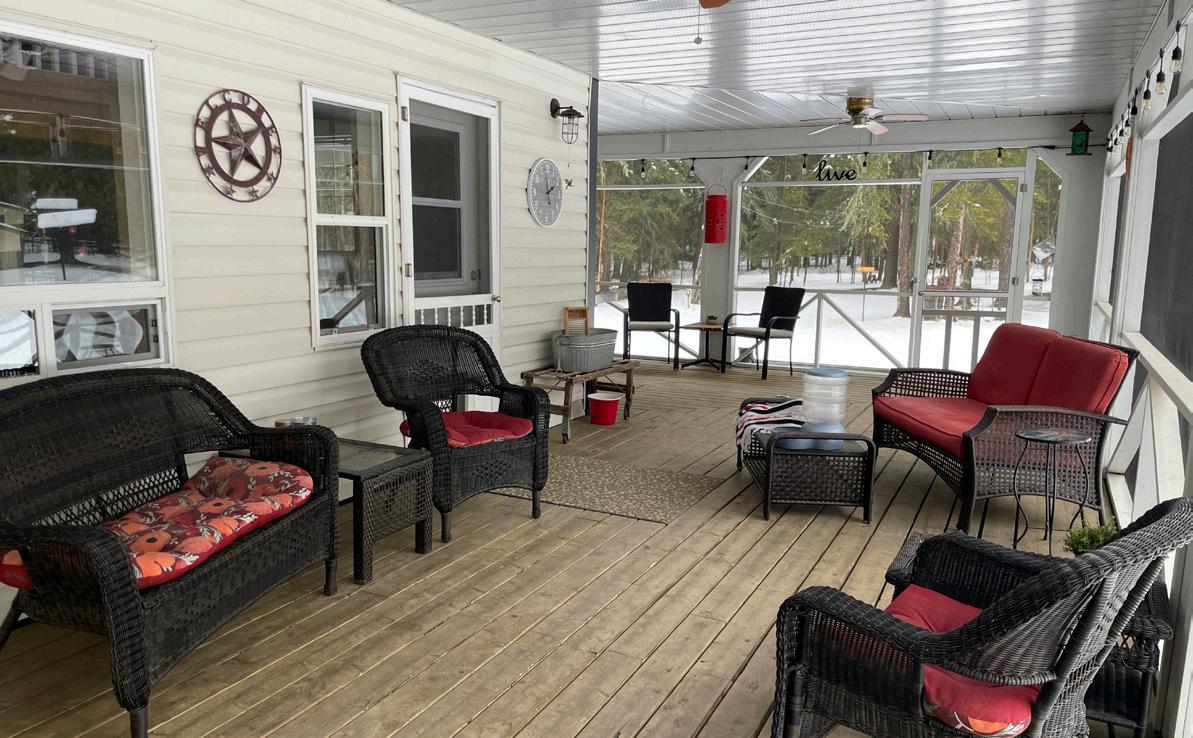

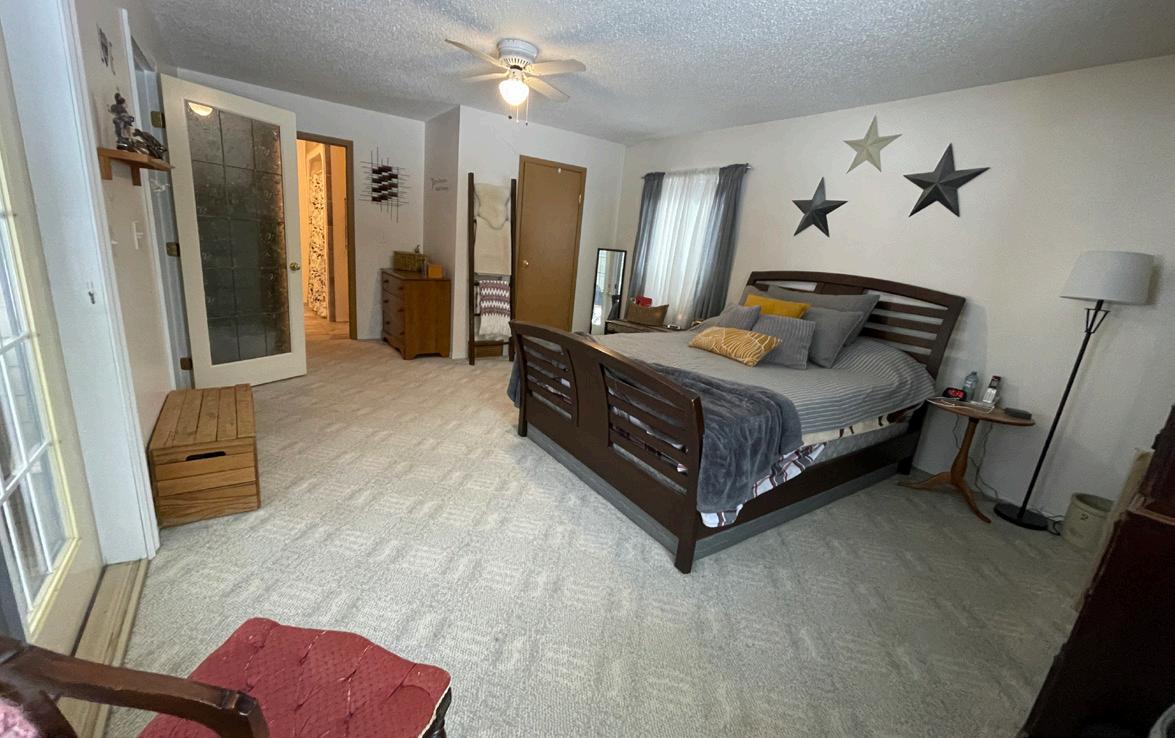

4528 TOWNSHIP ROAD 482, RURAL BRAZEAU COUNTY, AB T0C0P0
5 BEDS | 4 BATHS | $1,650,000
Featuring a large pond and a smaller pond, flowing well, a meadow, and trails that wind through a mature forest, this property is a haven for birds, wildlife, and tranquility seekers. The highlight of the property is the stunning 4 bedroom, 3 1/2 bath home with an ICF walkout basement that is loaded with exceptional features. Upon entering the home, you are greeted with a main level that showcases a well-appointed kitchen, dining, living room area with access to a front covered deck and a full-length balcony that overlooks the pond. Lux vinyl plank flooring is thru most of the home, with tile floors in the baths & laundry room. The kitchen is equipped with a large island, quartz counters, corner L-shaped pantry, high-end Whirlpool appliances. Skylights bring in natural light. The dinette is bright & inviting. The living room features a cozy gas fireplace, 70” LG TV & cabinets. The primary bedroom suite is a true retreat with balcony access, a 5-piece ensuite that includes a 2 person jetted tub, bidet toilet, shower unit, and a double sink vanity. A large walk-in closet with organizers completes the suite. Additionally, there is an office off the front entry, and two more bedrooms on this level. The basement offers a spacious family room that leads out to a patio through patio doors, 2 bedrooms (1 used as exercise room), media room, 4-piece bath, utility room. Outside, the property features low-maintenance landscaping, a fire pit/picnic spot by the large pond, trails through the trees, a heated insulated shop, with attached 3-bay garage (with 3-pce bath), storage sheds, older garage, log cabin. Antique machinery, lawn benches & tables are included. Most household furniture can be included with the property, making it a truly remarkable and turnkey opportunity for the next owner.



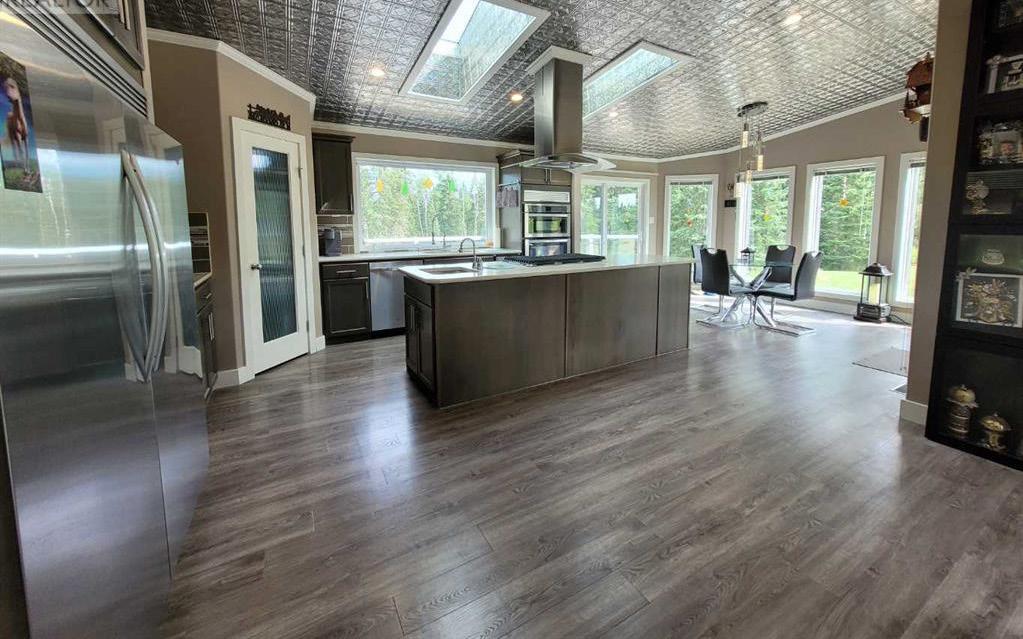


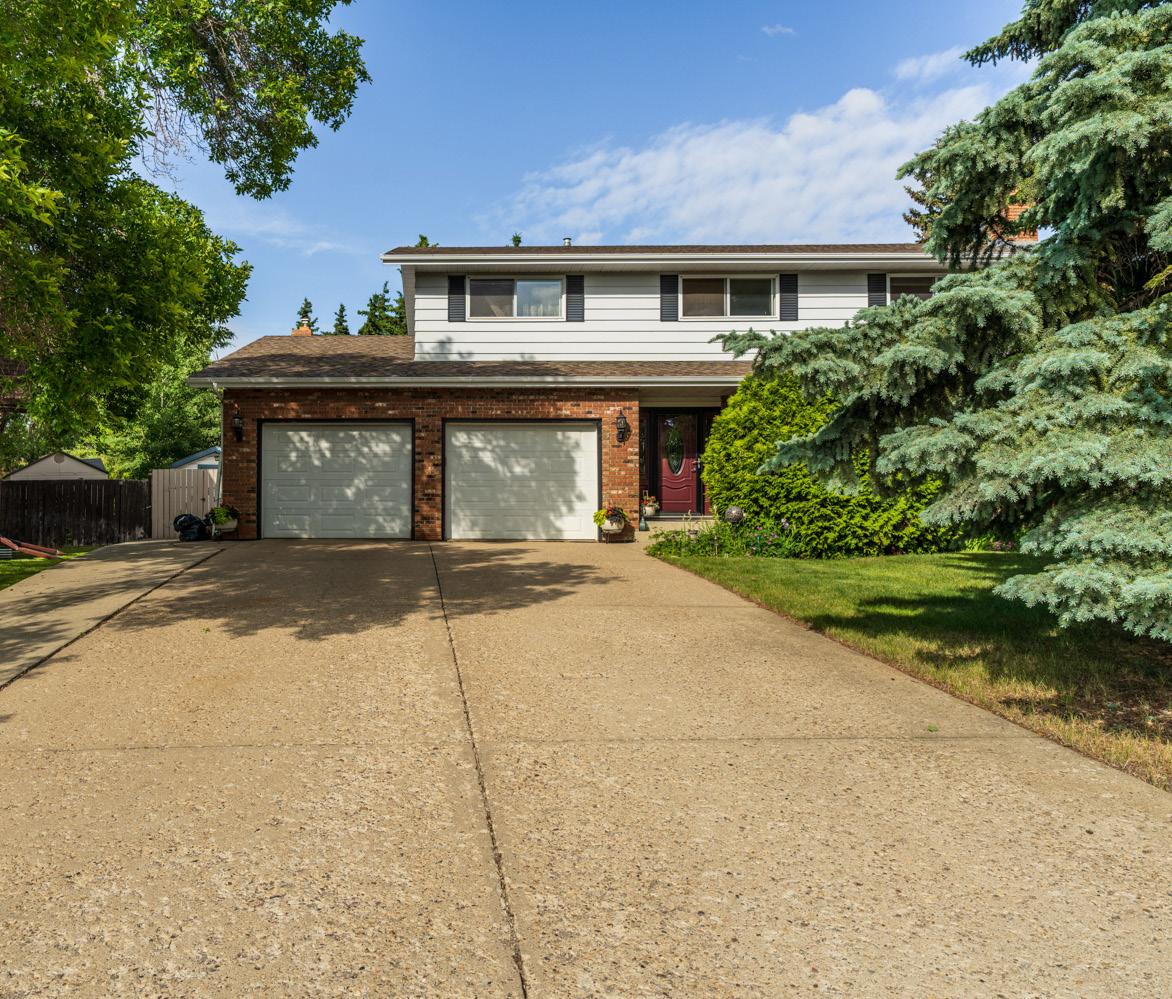


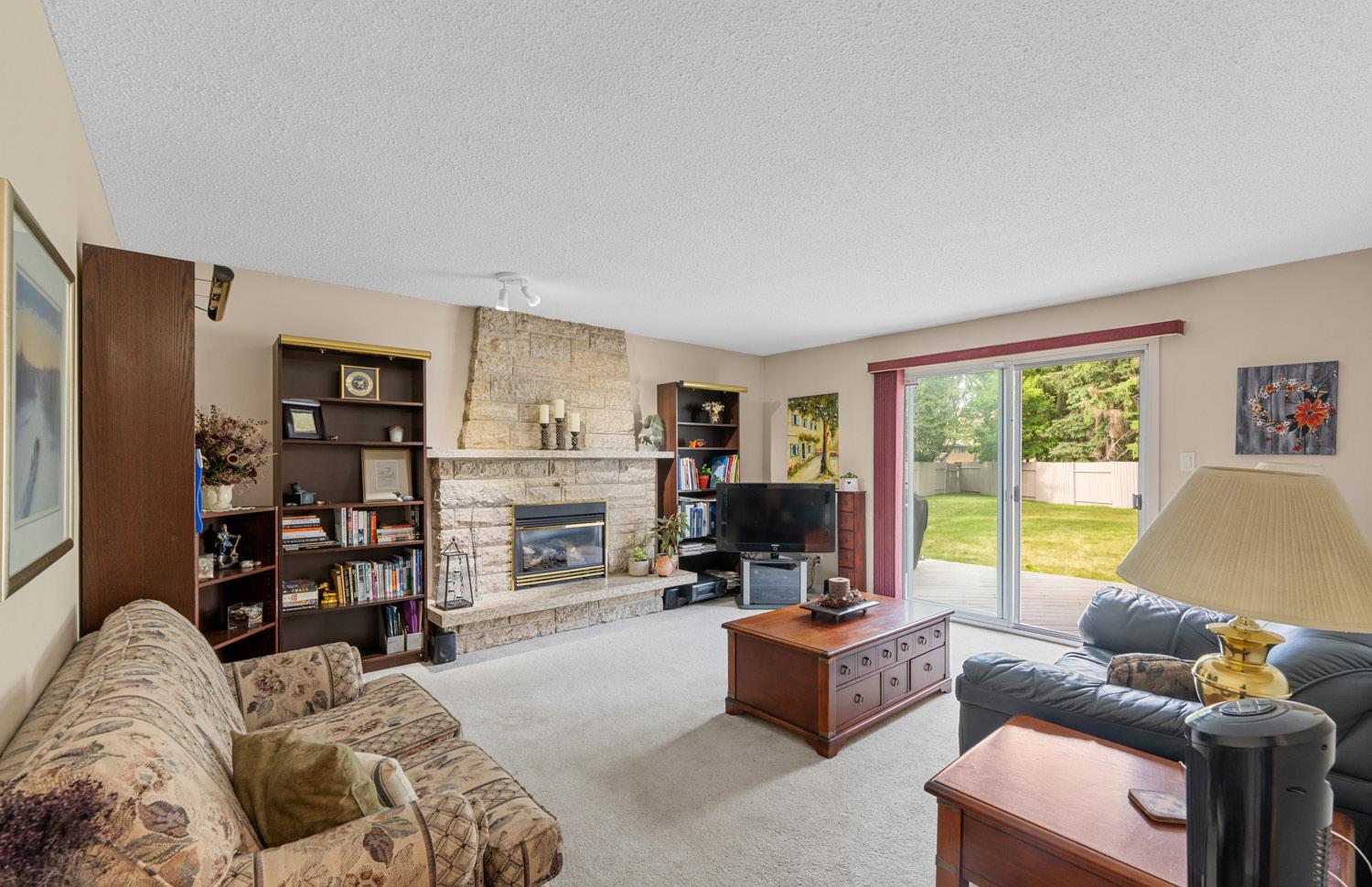


This beautiful 2-storey home with a massive pie lot in highly desirable Ramsay Heights, boasts 3,290 square feet of living space on 3 levels. The main floor can easily accommodate large gatherings, with an upgraded kitchen and appliances, a formal dining room, and 2 large & bright living/family room spaces. As you make your way to the second level, check out the newly installed light oak hardwood, four large bedrooms and laundry room. The generous sized primary bedroom has an en-suite bath and two walk-in closets. Basement development includes a fifth bedroom with large closet, a spacious entertainment room with wet bar and wood burning fireplace, and ample storage space. With mature landscaping, the exceptionally private backyard includes trail access, an east facing deck, perennial flower beds, and an underground sprinkler system. The extra-wide insulated double garage offers considerable storage space; this beautiful family home on a quiet cul-de-sac is sure to check the boxes for discerning buyers. MLS#: E4395779





UNIT 207-490 2ND AVENUE S, SASKATOON, SK S7K 4H51 2 BD | 2 BA | 815 SQFT. | C$519,000

Welcome to the epitome of a luxurious urban lifestyle at this waterfront condo with stunning views of the South Saskatchewan River through impressive floor to ceiling windows. Enjoy additional elite features including quartz countertops, in-suite laundry, a spacious foyer, an oversized kitchen island, and stainless steel appliances that perfectly complement the setting. The mental health value in this 2-bedroom, 2-bathroom unit on the 2nd floor is that it can be flooded with natural light from its south/east exposure, or completely enclosed by window coverings. It also boasts a private balcony for enjoying the living skies of Saskatchewan. Last but definitely not least, the location offers easy access and walking opportunities to get steps in for Saskatoon’s entertainment, restaurants, and business district - making it the ideal urban retreat. Book your showing to find out why this is your best option!



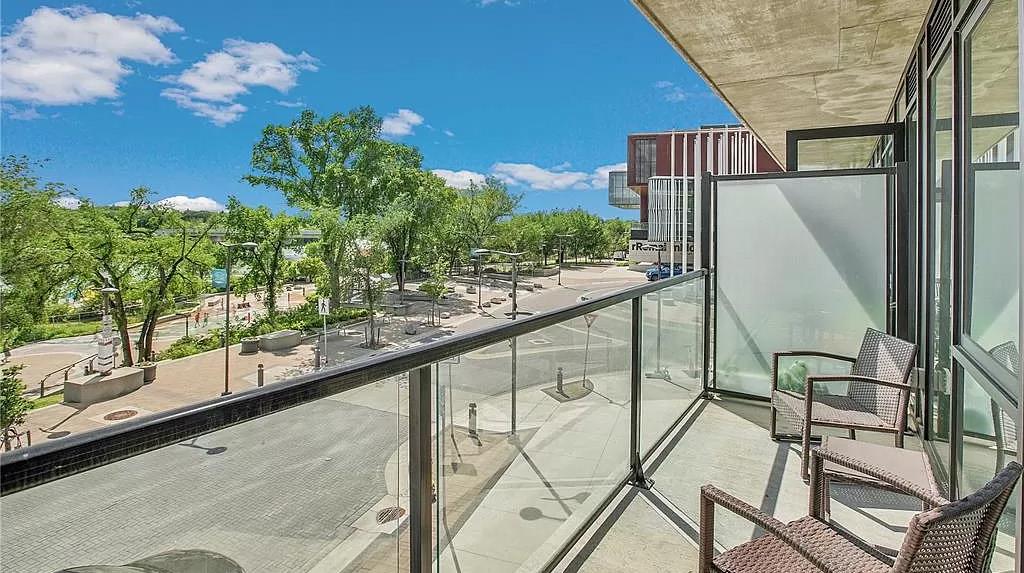




4 Lintaman Lane, Cow Bay, NS B3G 1L3





Breathtaking ocean views will amaze as you enter this beautiful custom built Timber Frame Constructed home located in the seaside community of Cow Bay. The main floor open concept kitchen, living room, and dining room with vaulted ceiling is framed by large windows to showcase the ocean afar and has double doors to the wrap around deck perfect for entertaining. Also found on the main floor is the large primary bedroom with double walk-in closets, fireplace and a beautiful ensuite bathroom, a second large bedroom with ensuite bath, laundry with powder room, office space or another small bedroom and two points of access to the double garage. Two staircases take you to the second level; relax with a good book in the large loft overlooking the main level with double family room space, a wide hallway whisks you to two large bedrooms, a 3 piece bathroom and a 3rd large bedroom overlooking the ocean. This home would make a great multi-generational home as the basement is finished and could be set up as a self contained in-law suite that features a large games room, kitchenette, bedroom, full bathroom and a family room with woodstove and a walkout to the backyard and stone patio. Enjoy what the outside has to offer at this property such as new stone patio, a hot tub, and fire pit area at bottom of the hill with stairs to the water’s edge. There is so much to see and explore, be sure to contact your agent to book a private in-person viewing.


4 BED | 3 BATH
$639,900
In the last 132 years, this four bedroom LaHave home has only had three stewards who have taken great pride of ownership. Enjoy sunrise and sunset panoramic views, overlooking the ocean from your large covered porch. Lovingly attended to over the past few years, the current owners have carried on and redone the kitchen, all three bathrooms, new high efficiency propane furnace, and all new appliances within the last two years. New attic insulation and a new septic, as part of the LaHave Straight Pipe Program. Enjoy your own salt water beach and mooring your boat. Live nearby to the iconic LaHave Bakery, Yacht Club, and other artisanal shoppes, or take the ferry to visit Middle LaHave. Nearby are Crescent & Risser’s Beach, and the quaint community of Petite Riviere and Green Bay. Only 10 minutes to Bridgewater.







3 BED | 2 BATH | $535,500
Beautiful home on Terence Bay Road; two years old with a quick close possible. Two bedrooms up and one below: with egress and walkout. Open concept living on the main level. Three piece bathroom on main, as well as down. Detached double garage that is insulated with it’s own heat pump. Above ground pool that has a pool house too! Three tiered decking from house to pool that leads to a bar off the pool deck ( pool is fully fenced in ). Nice level back yard. Only 20 mins to Bayer’s Lake and 32 mins to downtown Halifax.


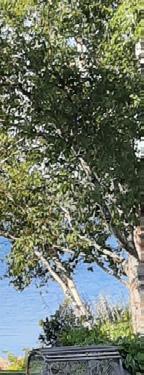



One of the nicest estates in Terence Bay: bar none! This gated home features 247 feet of oceanfront in a sheltered cove with a private beach, boathouse, dock and above ground pool. The 5 bedrooms, 3 full baths allows for your to have ample room to grow your family, or take advantage of the lower level which could be rented out as a 2 bedroom apartment with separate entrance. In 2021, some upgrades included: new furnace, new water treatment system, new float, & new decking. In 2023, new ensuite bath, new kitchen with new cabinets and quartz countertops & appliances, new pergola, and freshly painted throughout. The sunrises and sunsets are something to behold. Rarely does an offering like this come to market this close to the city (only 18 mins. to Bayers Lake)!

5 BED | 3 BATH | $1,495,000


389 MAIN STREET
MAHONE BAY, NOVA SCOTIA B0J2E0
$1,125,000 | South Shore living at its’ best, 5 bedrooms, 7 bathrooms on a large lot in the coastal town of Mahone Bay. Only four owners in the home’s 134 year history, this rare offering is a unique opportunity to own a spectacular family home, run a home based business, a B&B or some combination of all three. Set back from the road, on a large tree filled lot, this beautiful century home offers 4 bedrooms with ensuites in the main house, an option for 3 more bedrooms upstairs, a fully finished attic, potential for a bedroom with ensuite on main floor, large mudroom with laundry, spacious kitchen with new enamelled wood stove and large light filled rooms. A 20 x 26 fully finished out building built in 2006 houses a studio with half bath on main floor, a loft apartment with full bath up and ample parking offering endless possibilities. At just under a half acre of land, the property has a tree lined, private garden, known for its’ positive, healing energy in the back. The current owner completed many upgrades including a 200 AMP breaker panel with separate entrances for main house and studio building, 50 year metal shingled roof with transferable warranty, new ducted heat pump for energy efficient heating and cooling, spray foam insulation in the basement, enamelled Pacific Energy wood stove in the kitchen, and a fully finished attic with skylights and pine floors, perfect for a kids/teenager space or a little grown up getaway. Located on West Main St., away from the main commercial district, the property is within easy walking distance to shops and restaurants, grocery and pharmacy, cafes and community centre. An active lifestyle is right outside your door with beaches and trails, tennis courts, swimming pool, gym and fitness classes, yoga studio and marina. Great schools are just a short walk or bike ride away. Immediately off of exit 10 on Highway 103, Mahone Bay is just 15 minutes from Chester, 45 minutes to Halifax and one hour to the Halifax airport.













No detail has been overlooked in this one of a kind custom built home! From the foundation to the upper reaches of this fantastic property, attention to detail and quality finishings abound. You are greeted at the front of the property with a grand entrance way and climb the stairs of an expansive wrap around deck. The beautiful front door welcomes you into the main level featuring a gourmet kitchen opening into a casual, yet grand living and dining space, with wall to wall custom doors overlooking a serene natural green space. This brings the outdoors right into your home everyday of the year. One of the most amazing features of this tranquil property is the natural flowing spring that cascades through the property for your personal enjoyment. Main level is completed with a well appointed bath and the quaint original cabin which serves as guest quarters, offering a bedroom, sitting area and a personal wash station. Second floor can be used in many different ways. It serves as a fantastic master suite, with built in custom cabinets and offers a full bath and laundry combo. The 3rd floor is a very unique space and your imagination is the only limit to the options. There is a space that can be used as an office, studio, etc. and a loft for contemplation, reading or what ever your heart desires, and a cleverly placed commode and wash station so you can stay as long as you please. To finish this space there is a secluded bedroom retreat. Some of the custom details are as follows. Engineered hardwood floors and Italian porcelain tile used throughout. In floor glycol heating on all 3 levels, high end fir interior window frames and triple glazed wall to wall sliding doors on the main level. Custom cabinetry throughout the home and the tile wall in kitchen is Italian sandstone. Built in sound system and so much more! The location is supurb and you can enjoy your hot tub in the tranquility of your private oasis year round. Every turn in and on this property is a delight to the senses! Come live and enjoy the the healing waters of Manitou Beach and all the community has to offer. This home is ready for a new owner that appreciates detail, quality and the time and love it takes to create a property of this caliber. MLS: SK969647





901 S 10th Ave SW #2104, Calgary, AB T2R 0B5 | Welcome to MARK on 10th. Calgary’s most sought after residential condos. This 2 bed, 2 bath + den unit presents mountain views and features bedrooms on opposite sides of the unit, located in the heart of downtown on the 21st Floor. This modern and bright kitchens features quartz counter tops with a sleek European style appliance package. The Liebherr fridge, freezer & dishwasher are concealed by matching cabinetry, along with a Stainless Steel wall oven, gas stove top and built in microwave provide an elegant combination. Off the kitchen the den/office has great mountain views and a sliding glass door for privacy. The Owner’s Ensuite features ample counter space, a walk in shower, and a built in medicine cabinet behind the mirror. Travel up the elevator to the 34th Floor and indulge in the unobstructed views of the mountains while sitting in the hot tub or socializing around the fire. Enjoy some relaxation in the dry sauna or the separate steam room. For the active enthusiasts, indulge in the full gym equipped with all your cardio and weight lifting needs. Completing the amenities on the 34th Floor; indoor 2 story Penthouse style social lounge & roof top patio finish off the unmatched amenities of the building not to mention a titled parking conveniently located 2 spots over from the elevator. Mere walking distance to C Train, grocery stores, restaurants, shops, +15 walk system complete the buildings’ great location. BRAD


cyrus.azarcon@theagencyre.com


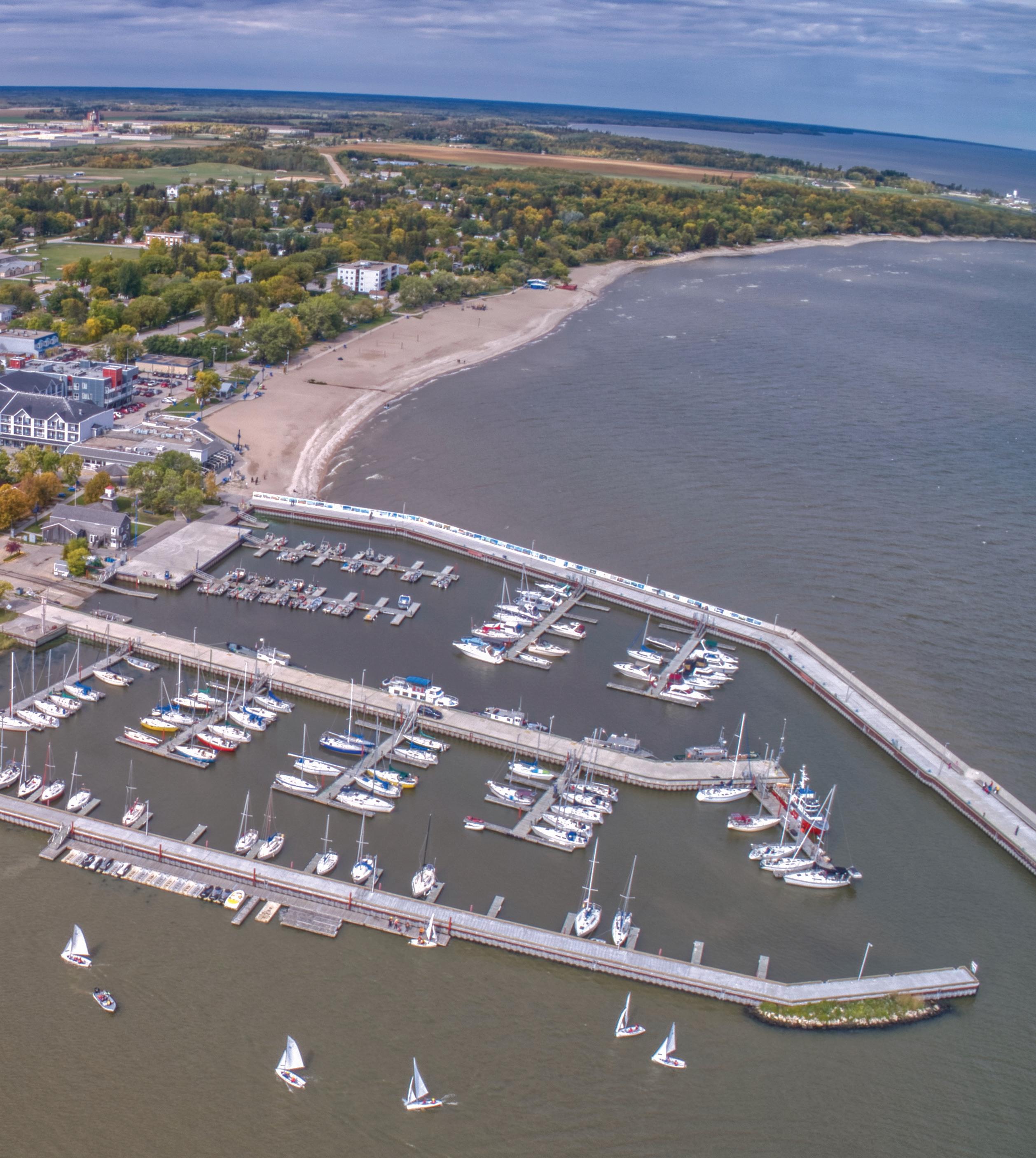
Canada, home to more lakes than any other country, is renowned for the charming communities that dot their shores. Let’s explore some of the most picturesque lakeside destinations across Alberta, Saskatchewan, Manitoba, and Nova Scotia.
Gimli is a popular small-town destination in Manitoba, located on the shores of the massive Lake Winnipeg. Originally founded by Icelandic settlers, Gimli sees an influx of visitors during its warm summers. The historic town features scenic beaches, a resort complex, endless outdoor recreation opportunities, and affordable properties just steps from the water.
Sylvan Lake is a renowned hotspot in central Alberta, named after the 15-kilometer lake it borders. Ideal for boating, fishing, and water sports, Sylvan Lake also boasts a charming downtown, nearby golf courses, and picturesque freshwater beaches. While home prices tend to be relatively steep, the community’s appeal remains strong due to a vibrant atmosphere and recreational offerings.
Waskesiu Lake, a quiet hamlet nestled in the heart of Prince Albert National Park, is a haven for nature lovers. Surrounded by lush forests, the scenic lake features a beautiful beach and a resort with a top-notch golf course. Real estate prices in the area can be high, but the destination’s natural beauty and tranquility more than justify the cost.
Bedford, now considered a district of Halifax, is a bustling community that retains its distinct small-town feel. Located near the charming Sandy Lake and Papermill Lake, Bedford offers hiking trails and water activities while also being just minutes from the amenities of Halifax. The real estate market in Bedford ranges from townhouses and condos to large homes, with generally affordable prices.
Wasagaming is a beautiful small community on the shores of Clear Lake in Riding Mountain National Park. Known for its natural beauty, Wasagaming offers charming shops and restaurants, as well as ample opportunities for water activities and outdoor recreation. Real estate options there are somewhat limited but tend to be reasonably priced.


Morgan June is a dedicated and accomplished REALTOR® with a deep understanding of the local real estate landscape. Raised in Hatchet Lake, NS with a close-knit family that spans across the province, Morgan leverages her extensive knowledge of Nova Scotia to deliver unparalleled services to her clients.
Morgan studied Commerce at Saint Mary’s University and her academic foundation is complemented by a wealth of hands-on experience in the real estate industry. Commencing her journey as an Accounting Assistant at a large real estate brokerage, Morgan gained invaluable insights into the financial intricacies of real estate transactions and built strong industry relationships. Morgan further honed her skills as an Agent Assistant, working with some of the industry’s top producers. Since becoming an agent herself in 2022, Morgan has successfully helped numerous clients.
Beyond her achievements in real estate, she established Morgan June Media, a venture that reflects her commitment to delivering top-of-theline real estate media services to clients through innovative strategies. Her unique perspective and keen appreciation for the value of effective marketing distinguish her as a trailblazer in the industry.
Morgan June understands the importance of strong communication and responsiveness and her distinctive blend of knowledge, experience, and professionalism positions her as a trusted advisor. She recognizes the belief held by Sotheby’s International Realty that luxury is an experience, not a price point. This philosophy resonates deeply with her commitment to delivering exceptional results and personalized experiences to her clients.





3 BEDS • 3 BATHS • 2,600 SQFT • $1,095,000 Lakefront. Alberta’s pristine deep-water lake. 175’ Lakefront. Bungalow lake home. Vaulted pine ceiling. Large entrance. Slate floors. 1500sqft. New vinyl plank flooring, 10k upgrade! Spa ensuite. Large office/den. Sliding patio doors onto 14’x15’ concrete patio. Chef kitchen, tall custom cabinetry, quartz countertops, island, 2 pantries, induction stove, 2 upright freezers. High efficiency furnace, electronic air filter, life-breath air exchanger, hot water on-demand. 100’ Circular driveway. 1200sqft. 3 Car garage; in-floor & woodstove heat, vaulted ceiling, 3/4 bath double shower. Tankless boiler system. R50 insulation. Programmable garage door openers. Bright lighting. Workbench with flat-panel tv. Exterior hot & cold taps. 3500psi heavy duty pressure washer. Direction drilled fresh lake water line. Carbon filter & UV filter. Best drinking water in Canada! On-site cell tower, ‘no charge’ high speed internet. 2 Outdoor sheds, tractor shed with metal roof (home can be sold furnished).





4 BEDS • 3 BATHS • 2,386 SQFT • C$669,900 This home is lake front right at Kinosoo Beach & has been the number one Airbnb in the Lakeland area, earning about $30,000/year in passive income. The home can be rented on the bottom & live on the top with the 3 bedrooms, or make use of the whole 4 bedroom home. There is a deck on the front to sit with your morning coffee & listen to the lapping of the water on the shore, or simply sit & enjoy the stunning lake views & beautiful sunsets over the lake. The back deck has been used to BBQ or sit & play cards. Friends & family can enjoy sitting around the fire pit in the back in the evening visiting or roasting marsh mellows. The home has a very “beachy” feel, from the paddle hand railings to various beach motif decor. The garage & downstairs area have zoned in-floor heat with forced air for the rest of the home. The garage is a massive 20’x38’ with double doors in the front & a concrete pad in the back with single door access. Most furniture, kayaks, lawnmower, & bikes can be included. Water front. Beach Front. Turnkey.




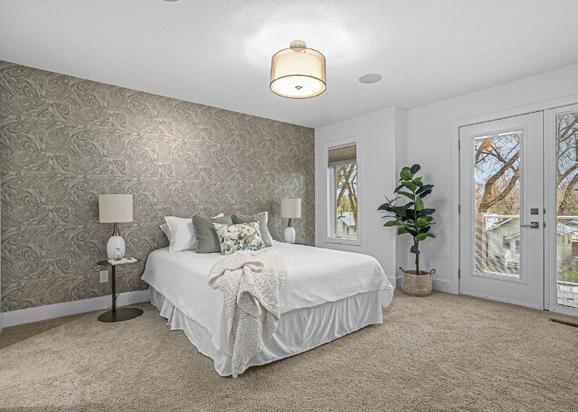


3 BEDS • 3 BATHS • 1,998 SQFT • Welcome home to one of Saskatoon’s most desired neighborhoods, Buena Vista. This modern infill is located on a canopy tree-lined street, close to parks, and within walking distance to Broadway entertainment district, Meewasin River Valley, and downtown. The main floor features a sun-filled foyer with expansive ceilings, an Instagram-worthy guest bath, and an open floor plan ideal for entertaining and home office space. The kitchen boasts Echowood cabinetry, tile backsplash, stainless steel appliances, and a large island. The living room has oversized windows, a gas fireplace, and southern exposure. Access the low-maintenance backyard with a cement patio and natural gas BBQ hookup. The top floor includes a spacious primary bedroom with a balcony, spa shower, walk-in closet, two additional bedrooms, and a shared bathroom. The basement is framed with in-floor heating, ready for customization. The heated double car garage opens to the backyard for expanded entertaining space. Contact a Realtor to view!

JAMES HAYWOOD REALTOR® 306.242.3535
jameshaywood@royallepage.ca www.jameshaywood.royallepage.ca
620 Heritage Lane, Saskatoon, SK

5 BD • 3 BA • 4007 SQFT • $1,725,000
Say hello to endless summer. This sprawling 4000+ sq ft lakefront home has 2 boat docks for all of your toys. Start your day with an early morning paddle or ski when the lake is at its most peaceful. With 5 bedrooms, a 930+ sq ft living room and a 500 sq ft outdoor room there is plenty of room to share this idyllic home with your family and friends. Tons of upgrades both inside and out.
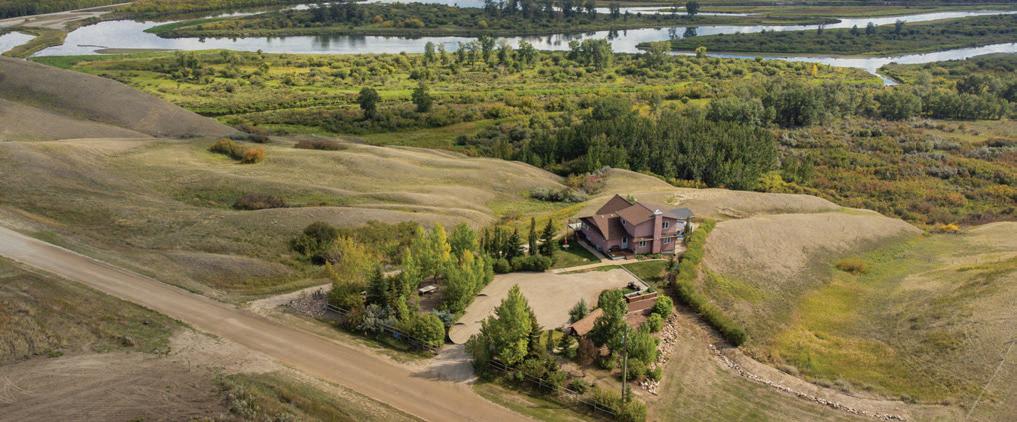





5 BD • 2.5 BA • 2512 SQFT • $2,100,000 Your own little paradise nestled on 4 immaculately landscaped acres minutes from Langdon. Sprawling 5 bdrm walk up bungalow with over 5700 sq ft of living space. Amazing almost 3300 sq ft shop and incredible outdoor oasis with multiple brick patios, lush landscaping, mature trees and a tranquil pond with a decorative bridge.

3 BD • 3 BA • 1873 SQFT • $1,149,000 Chance of a lifetime to own this stunning 16+ acre property near Carseland. Perched high above the Bow River Valley you’ll enjoy sweeping panoramic views of the river valley and the rocky mountains from every level of this custom built home. Soaring vaulted ceilings showcase the breathtaking landscape. A cozy 1 bdrm cabin is the perfect place to share your paradise with guests.

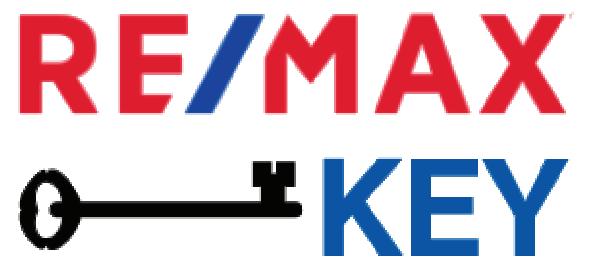



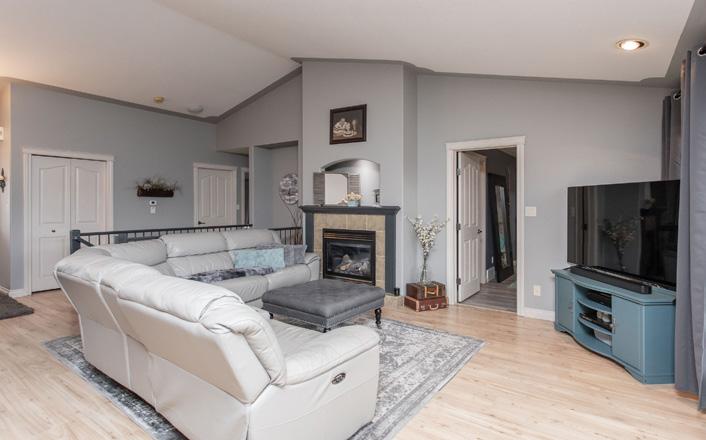


27121 TOWNSHIP ROAD 402 #73 LACOMBE COUNTY, AB T4L 0A7
5 BD | 3 BA | 1,442 SQFT | $749,900
Discover this charming 3-bedroom bungalow on a sprawling 2.49-acre lot in the tranquil Lacombe Lakes Estates. Built-in 2003, this home offers 1,420 sq. ft. of inviting living space with a walkout basement. Large, bright windows frame picturesque western views, filling the space with natural light. The cozy gas fireplace adds warmth to the open layout, complemented by vaulted ceilings and a formal dining area. The kitchen features modern hickory cabinets, new quartz countertops, a country sink, and upgraded appliances. French doors lead from the breakfast nook to a beautifully crafted Dura deck, perfect for enjoying the serene views. The primary suite boasts vinyl flooring, a walk-in closet, and an ensuite bathroom with a corner jacuzzi tub and stand-up shower. The finished walkout basement includes a spacious living room, two additional bedrooms, an office/den, and a 3-piece bathroom with a tiled shower. Enjoy outdoor gatherings on the stunning stamped concrete patio. Additional features include central air conditioning, a new furnace motor, underfloor heating, newer shingles, and a double attached garage. This serene property offers tranquillity and convenience, just minutes from Red Deer, Lacombe, and Blackfalds.
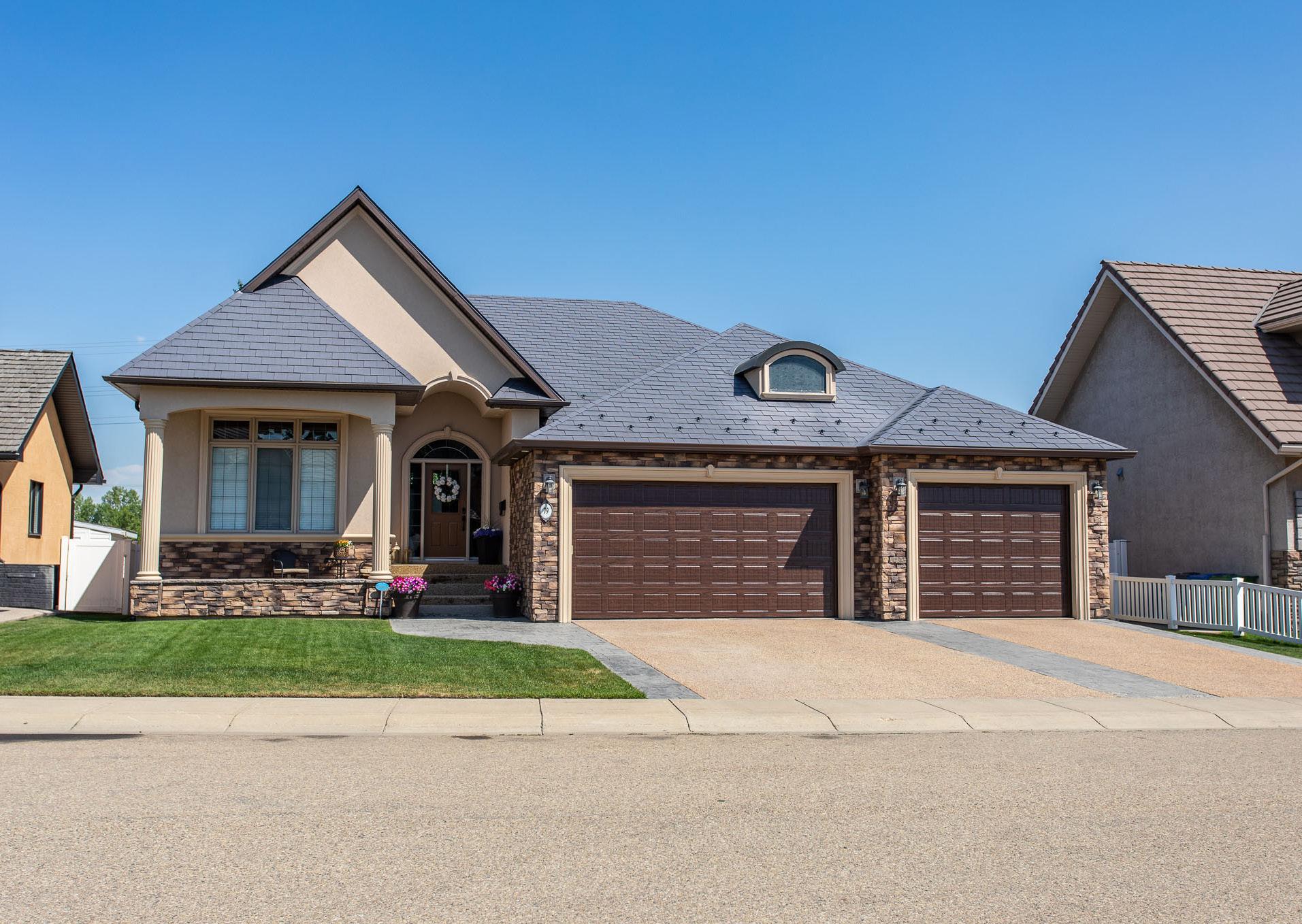
79 ALEXANDER CRES RED DEER, AB T4R 2T2
5 BD | 3 BA | 2,218 SQFT | $909,900
This exquisite 2007 bungalow in Victoria Park of Anders offers luxury and high-end finishes. The main level features hardwood floors, crown mouldings, and large, bright windows. The chef’s kitchen boasts maple cabinets, granite counters, a tiled floor, a stainless built-in oven, a counter stove, and a corner pantry. Adjacent is a large executive front office with hardwood floors and a wood wall feature. The master bedroom includes hardwood floors, crown mouldings, and a walk-in closet, with a luxurious 5-piece ensuite featuring a granite vanity, soaker tub, and tiled glass shower. The second main floor bedroom is spacious, and the main bathroom is beautifully finished with a granite vanity, tiled floor, and soaker tub. A laundry/ mudroom provides direct access to the finished, heated triple garage. The expansive finished basement includes three large bedrooms, a huge living room wired for sound, a theatre room with tiered seating, and a roughed-in sauna. Outdoor living is impressive, with a gorgeous backyard, large deck, hot tub, and privacy-enhancing trees. Additional features include a stucco exterior, metal shake shingles, central air, a tankless hot water system, and a water softener—an ideal blend of luxury and functionality.
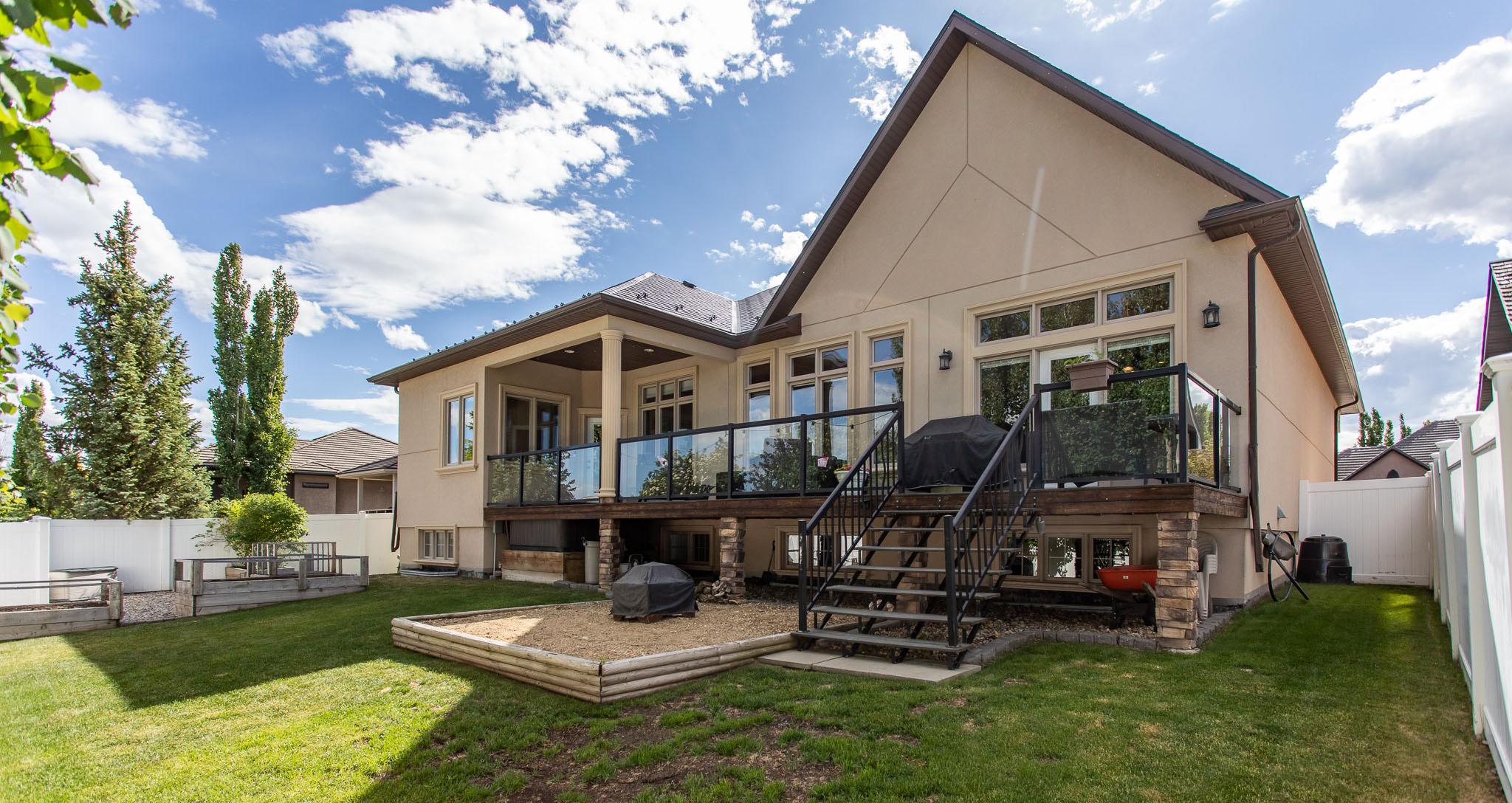






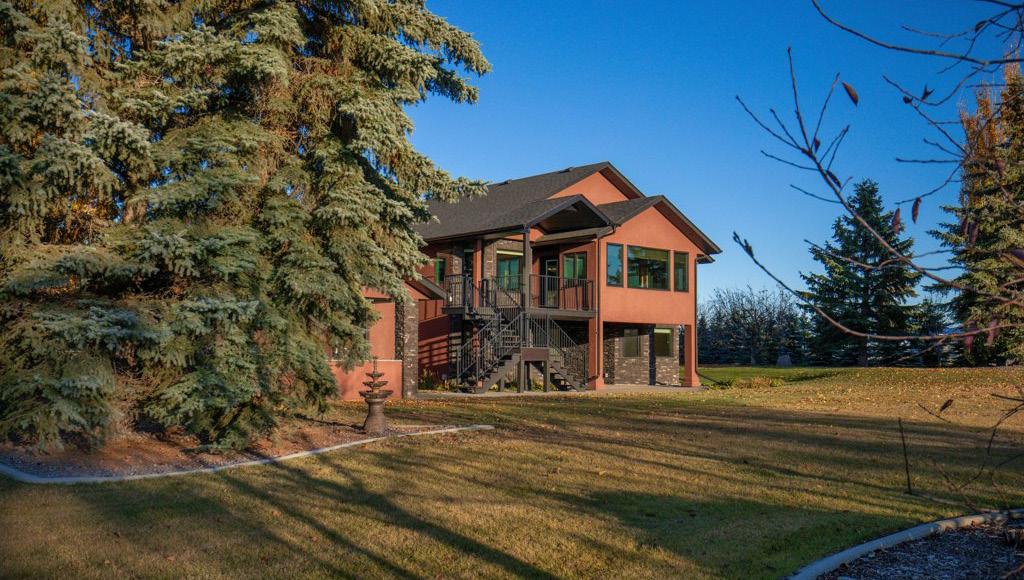




This 4.99-acre property in Kayton Estates near Sylvan Lake offers breathtaking views and luxurious country living. Renovated in 2016, the home features over 4400 sq ft of living space with 5 beds and 3 baths. It includes an impressive walkout basement, heated double attached garage, and a spacious detached garage with a 14’ door, ideal for recreational vehicles. The property also boasts a barn with horse stalls, hay storage, and tack room. Inside, the home is designed for comfort and entertainment, with a modern kitchen featuring Thermador appliances and granite countertops, alongside an open concept layout and panoramic views of Sylvan Lake. Additional highlights include a master suite with a luxurious ensuite, heated floors throughout, a wet bar, and ample storage space. Perfect for those seeking upscale rural living within easy reach of amenities and natural beauty. This is LUXURY acreage living!


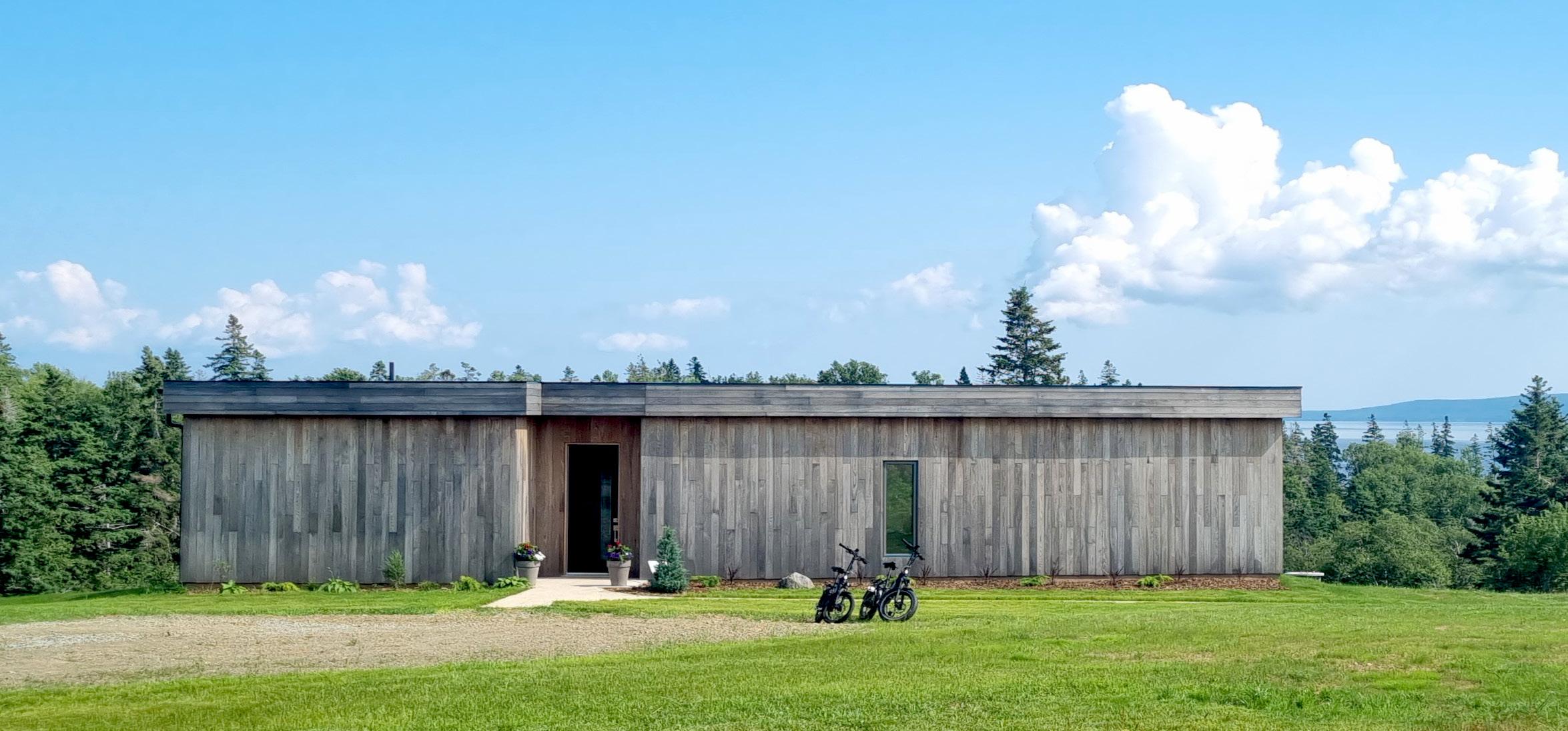
2 BEDS | 1 BATH | 1,433 SQFT | $799,900
Nestled at the end of Big Harbour Island Road on the UNESCO-designated biosphere of Bras d’Or Lake, this unique, newly constructed custom home offers the perfect year-round residence or seasonal getaway. Set on nearly 10 acres of cleared land and mixed forest, this modern sanctuary provides ultimate privacy with no immediate neighbors or noise from power boats. Designed for complete accessibility, this singlelevel home features generously sized bedrooms, a spacious bathroom, and a magnificent great room with a wall of windows leading to a sunfilled deck. Every detail, from energy-efficient appliances to renewable materials, has been thoughtfully chosen to minimize environmental impact without sacrificing luxury. The exterior is clad in thermally treated wood that can age naturally or be stained to your preference. Heating is provided primarily through in-floor heating, complemented by a wood stove and the warmth of south-facing windows to offer maximum efficiency. The property boasts 590 feet of shoreline, a private pond, and trails through the mixed forest. Additionally, residents have access to a private beach shared with the homeowners community. The original homestead remains and presently used for storage. Whether you enjoy kayaking, hiking, stargazing or simply relaxing in nature, this property offers endless outdoor activities to its new owners or investor looking for a top-tier rental property. Furnishing available direct through seller.






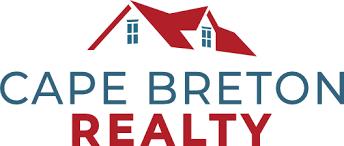

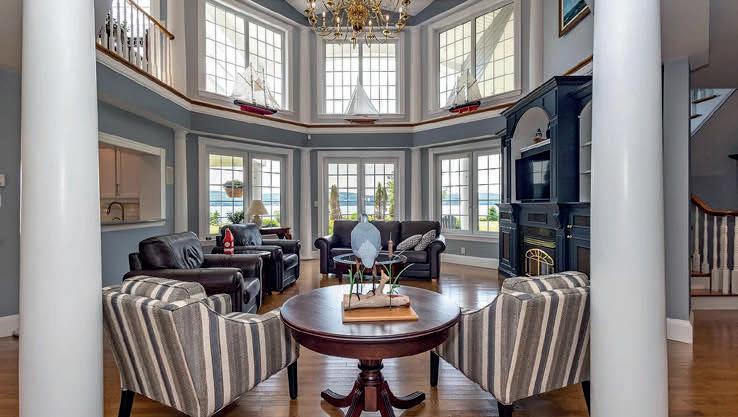








From Thursday, September 19th to Sunday, September 29th, various locations across Calgary will host the Calgary International Film Festival (CIFF). This 11-day event features a diverse selection of over 200 films spanning a wide array of genres, including romance, horror, and more.
CIFF will also present awards in several categories, including the RBC Emerging Canadian Artist, DGC Canadian Documentary Feature, and International Narrative Feature.
Among the confirmed films are Can I Get a Witness?, And Granny Would Dance, and The Assistant. Many of these works delve into real-world events and personal stories, offering a profound experience for viewers. As Alberta’s biggest film festival, CIFF will cater to a broad audience by offering both in-cinema and at-home streaming options.
In addition to showcasing unique films, CIFF provides a range of experiences geared toward industry professionals, including networking events, workshops, and panels during Industry Week, which takes place from September 20th to 23rd.
Ticket bundles are available for purchase online, with prices starting at C$77. Complimentary food and beverages, including brunch bites, cocktails, entrees, and a full buffet, are included with ticket purchases. Single tickets will go on sale starting Thursday, September 5th.
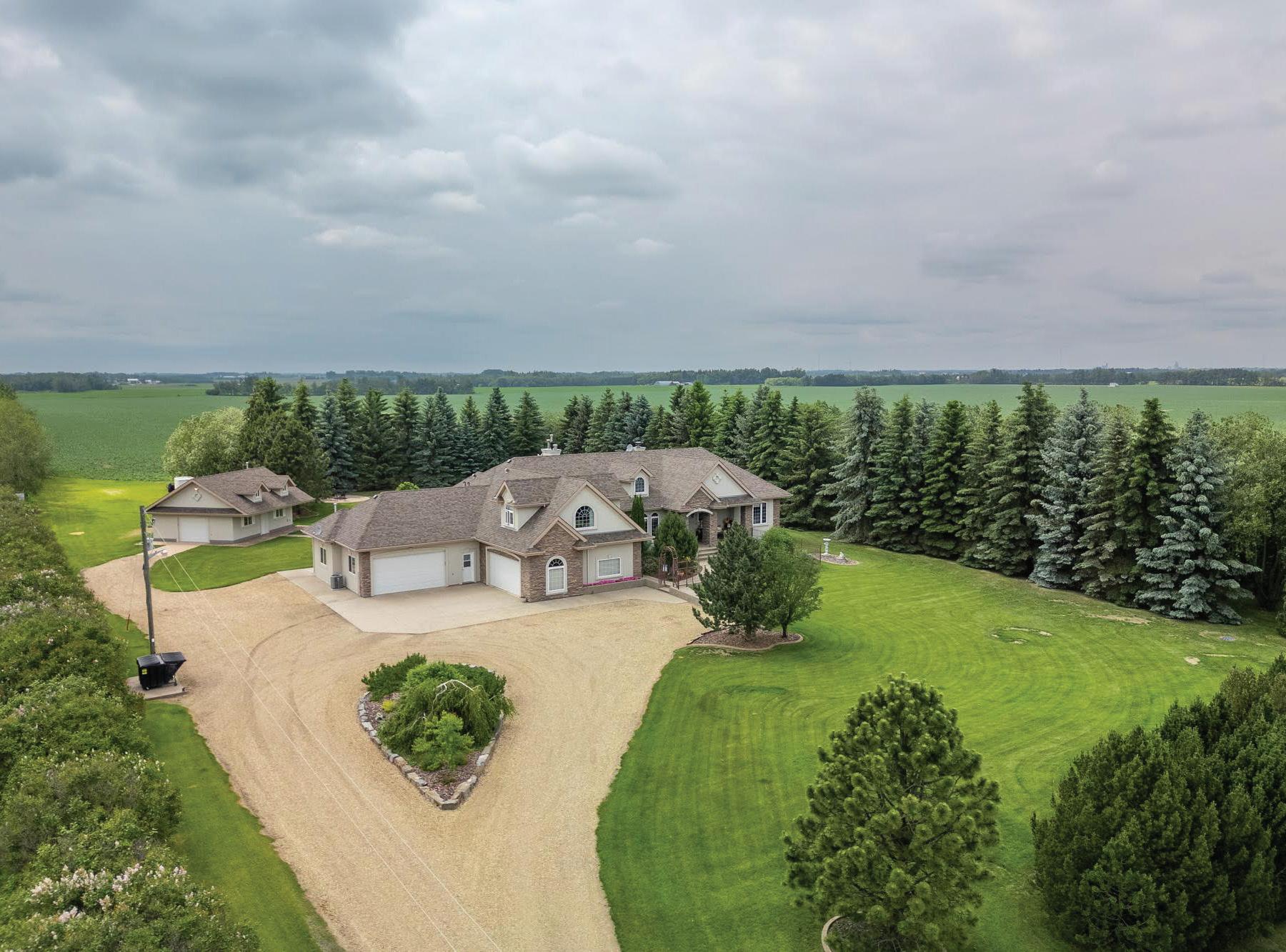
COCHRANE, AB T4C 2B9
280092
RURAL ROCKVIEW COUNTY, AB T4C 3A3
280092 Range Road 42 RURAL

RURAL ROCKVIEW COUNTY, AB T4C 2W1
RURAL ROCKVIEW COUNTY, AB T4C 2W1
$1,499,000
$1,499,000
MLS: A2151761
MLS: A2151761
Welcome to this stunning 2018 Custom-Built bungalow located on 24.71 acres. Located less than 20 minutes from Cochrane, this home seamlessly combines luxury, functionality, and rural charm! Schedule your showing today to experience everything this property has to offer!
Welcome to this stunning 2018 Custom-Built bungalow located on 24.71 acres. Located less than 20 minutes from Cochrane, this home seamlessly combines luxury, functionality, and rural charm! Schedule your showing today to experience everything this property has to offer!
217 Second Avenue W COCHRANE, AB T4C 2B9
217 Second Avenue W COCHRANE, AB T4C 2B9
$1,299,000
$1,299,000
MLS: A2148196

$875,000
MLS: A2148196
COUNTY, AB T4C 3A3 31228 Township Rd RURAL ROCKYVIEW COUNTY,
MLS: A2138410
MLS: A2136419
Attention Investors and Developers! Check out this centrally located 11,000 sq. ft. piece of land, zoned Historic Downtown District situated next to Hwy 1A in Cochrane. These two lots have fantastic highway exposure and are available as a packaged deal! With access available off of 2nd Street West via easement across 209 Second Ave W, this land is prime property for your next project. Call now for more information!
$875,000
$2,490,000 MLS: A2141854 dream come true for equine enthusiasts and entrepreneurs alike. Spanning an impressive 160 everything you need for thriving equine farming, and additional income from pipelines. in a picturesque setting with breathtaking property offers boundless opportunities and prosperous agricultural endeavours.
$875,000
MLS: A2138410 MLS: A2136419
MLS: A2138410
MLS: A2136419
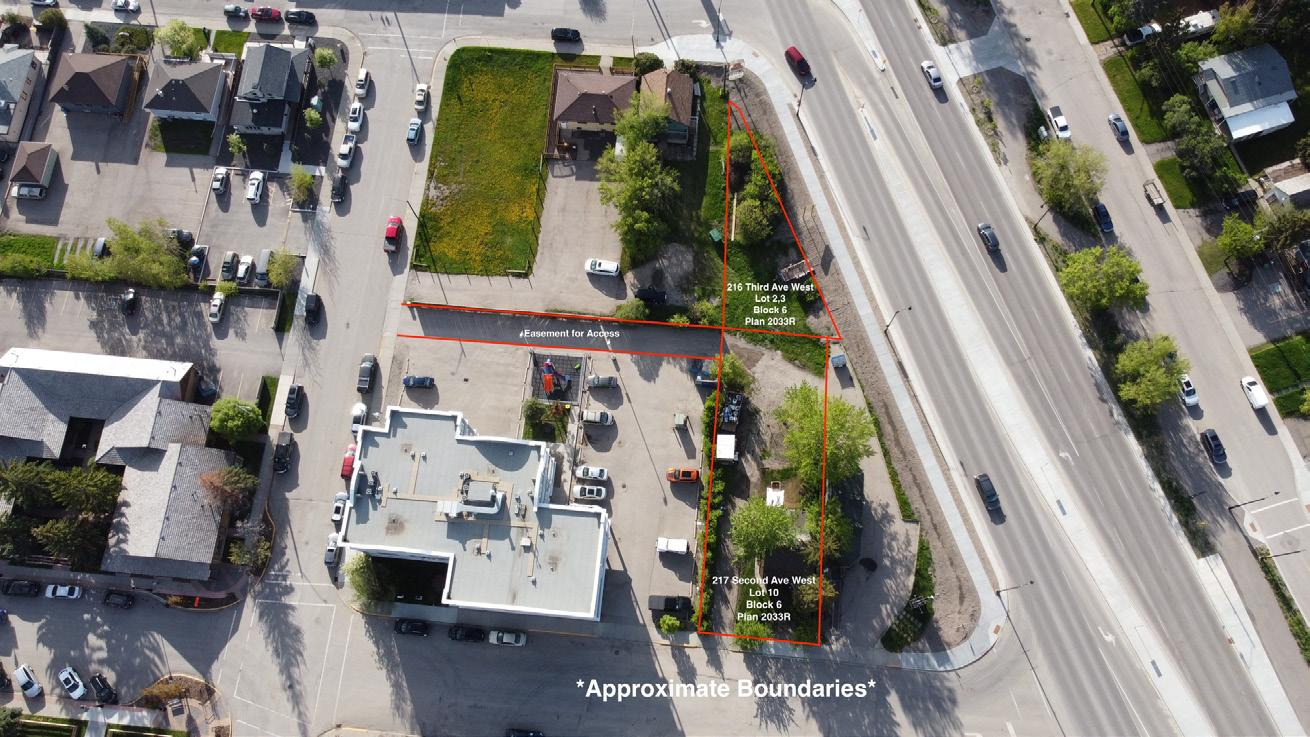
Attention Investors and Developers! Check out this centrally located 11,000 sq. ft. piece of land, zoned Historic Downtown District situated next to Hwy 1A in Cochrane. These two lots have fantastic highway exposure and are available as a packaged deal! With access available off of 2nd Street West via easement across 209 Second Ave W, this land is prime property for your next project. Call now for more information!
Attention Investors and Developers! Check out this centrally located 11,000 sq. ft. piece of land, zoned Historic Downtown District situated next to Hwy 1A in Cochrane. These two lots have fantastic highway exposure and are available as a packaged deal! With access available off of 2nd Street West via easement across 209 Second Ave W, this land is prime property for your next project. Call now for more information!
If you're searching for a stunning log home set on 20 private acres of agricultural land this property is a must-see. Enjoy the unique feature of having no neighbors to the west—just serene Crown land. With plenty of natural beauty and only a 20-minute drive to Cochrane, this is a rare opportunity. Contact us to schedule a viewing before it's gone!
If you're searching for a stunning log home set on 20 private acres of agricultural land this property is a must-see. Enjoy the unique feature of having no neighbors to the west—just serene Crown land. With plenty of natural beauty and only a 20-minute drive to Cochrane, this is a rare opportunity. Contact us to schedule a viewing before it's gone!
43130 Township Rd 280
RURAL ROCKYVIEW COUNTY, AB T4C 3A3
RURAL ROCKYVIEW COUNTY, AB T4C 3A3

This property is a dream agricultural entrepreneurs acres, it offers everything activities, hay farming, Conveniently located in mountain vistas, this for comfortable living
$2,490,000
$2,490,000
MLS: A2141854
This property is a dream come true for equine enthusiasts and agricultural entrepreneurs alike. Spanning an impressive 160 acres, it offers everything you need for thriving equine activities, hay farming, and additional income from pipelines. Conveniently located in a picturesque setting with breathtaking mountain vistas, this property offers boundless opportunities for comfortable living and prosperous agricultural endeavours.

trailers, quads, mezzanine structure (approximately garage. Available for Welcome to 31228 Township serenity of country living with finished 2-story walkout with arena, a horse barn with 2-stall city of Calgary and 20 minutes from the demands of city life.
MLS: A2141854 This property is a dream come true for equine enthusiasts and agricultural entrepreneurs alike. Spanning an impressive 160 acres, it offers everything you need for thriving equine activities, hay farming, and additional income from pipelines. Conveniently located in a picturesque setting with breathtaking mountain vistas, this property offers boundless opportunities for comfortable living and prosperous agricultural endeavours.
and more. Each bay features a half bath on the main level and includes a (approximately 500 sq ft) that’s ready for your custom design to create the
43130TownshipRd280
COUNTY, AB T4C 3A3
$475,000 plus GST. Schedule your viewing today before it's gone!
$2,490,000
$475,000

MLS: A2141854 dream come true for equine enthusiasts and entrepreneurs alike. Spanning an impressive 160 everything you need for thriving equine farming, and additional income from pipelines. in a picturesque setting with breathtaking property offers boundless opportunities living and prosperous agricultural endeavours.
Running out of space for all your toys in your garage? We've


the
for
Running out of space for all your toys in your garage? We've got the perfect solution for you. Introducing the Stables Signature Bays in Cochrane. This 1750 sq ft bay is move-in ready and ideal for storing cars, boats, motorhomes, trailers, quads, and more. Each bay features a half bath on the main level and includes a mezzanine structure (approximately 500 sq ft) that’s ready for your custom design to create the ultimate luxury garage. Available for $475,000 plus GST. Schedule your viewing today before it's gone!
Introducing the Stables Signature Bays in Cochrane. This 1750 sq ft bay is move-in ready and ideal for storing cars, boats, motorhomes, trailers, quads, and more. Each bay features a half bath on the main level and includes a mezzanine structure (approximately 500 sq ft) that’s ready for your custom design to create the ultimate luxury garage. Available for $475,000 plus GST. Schedule your viewing today before it's gone!

$1,479,000
MLS: A2157649 31228 Township Rd 272
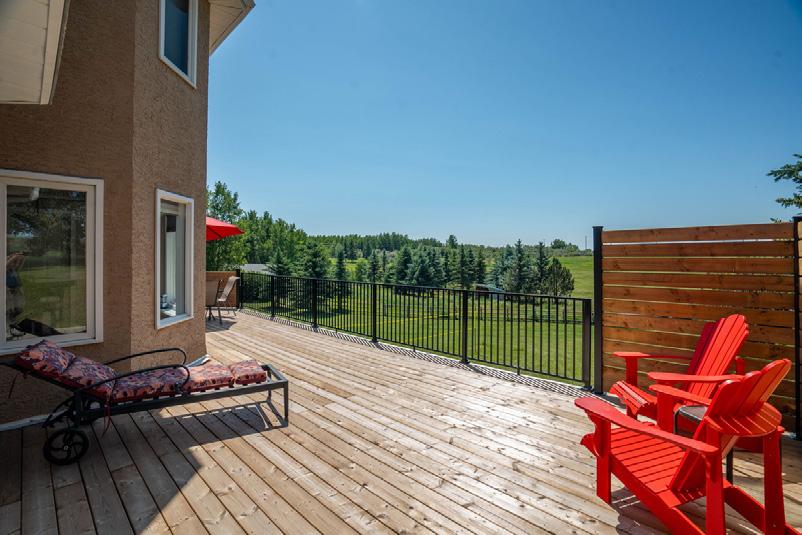

Road 272, a captivating and scenic property that seamlessly combines the with the convenience of urban access. This gated acreage includes a large fully mountain views, an approximately 26x36 heated shop, an outdoor riding 2-stall & loft, and a fully fenced perimeter. Situated just 15 minutes from the minutes from the town of Cochrane, this
Welcome to 31228 Township Road 272, a captivating and scenic property that seamlessly combines the serenity of country living with the convenience of urban access. This gated acreage includes a large fully finished 2-story walkout with mountain views, an approximately 26x36 heated shop, an outdoor riding arena, a horse barn with 2-stall & loft, and a fully fenced perimeter. Situated just 15 minutes from the city of Calgary and 20 minutes from the town of Cochrane, this property offers an exceptional escape from the demands of city life. Call now to book your showing and discover all the possibilities this exceptional acreage has to offer!
Welcome to 31228 Township Road 272, a captivating and scenic property that seamlessly combines the serenity of country living with the convenience of urban access. This gated acreage includes a large fully finished 2-story walkout with mountain views, an approximately 26x36 heated shop, an outdoor riding arena, a horse barn with 2-stall & loft, and a fully fenced perimeter. Situated just 15 minutes from the city of Calgary and 20 minutes from the town of Cochrane, this property offers an exceptional escape from the demands of city life. Call now to book your showing and discover all the possibilities this exceptional acreage has to offer!
Welcome to 31228 Township serenity of country living with finished 2-story walkout with arena, a horse barn with 2-stall city of Calgary and 20 minutes from the demands of city life.
31228 Township RURAL ROCKYVIEW COUNTY, Call403-804-7314forafreeevaluation motorhomes, trailers, quads, mezzanine structure (approximately garage. Available for

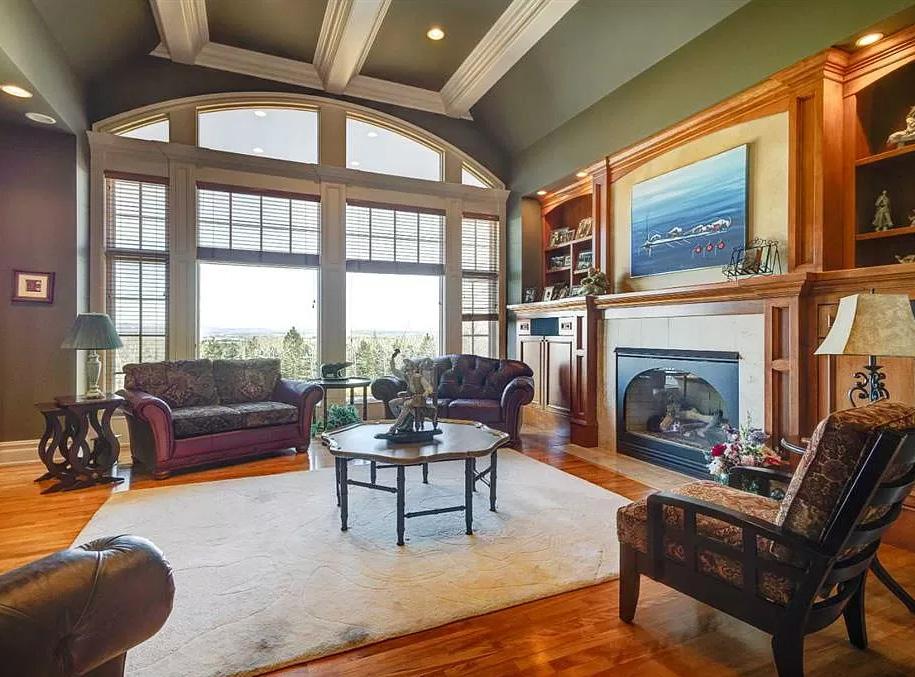

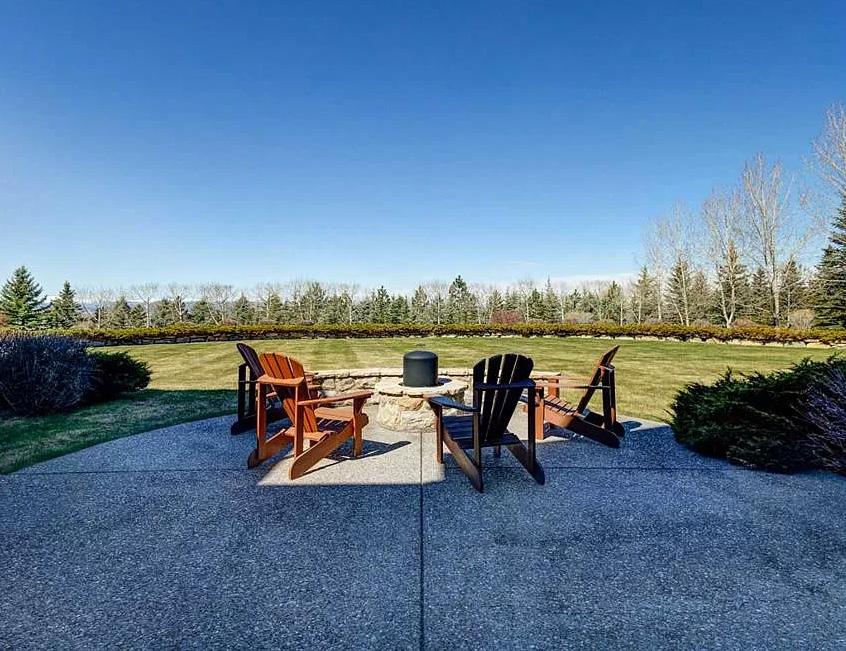




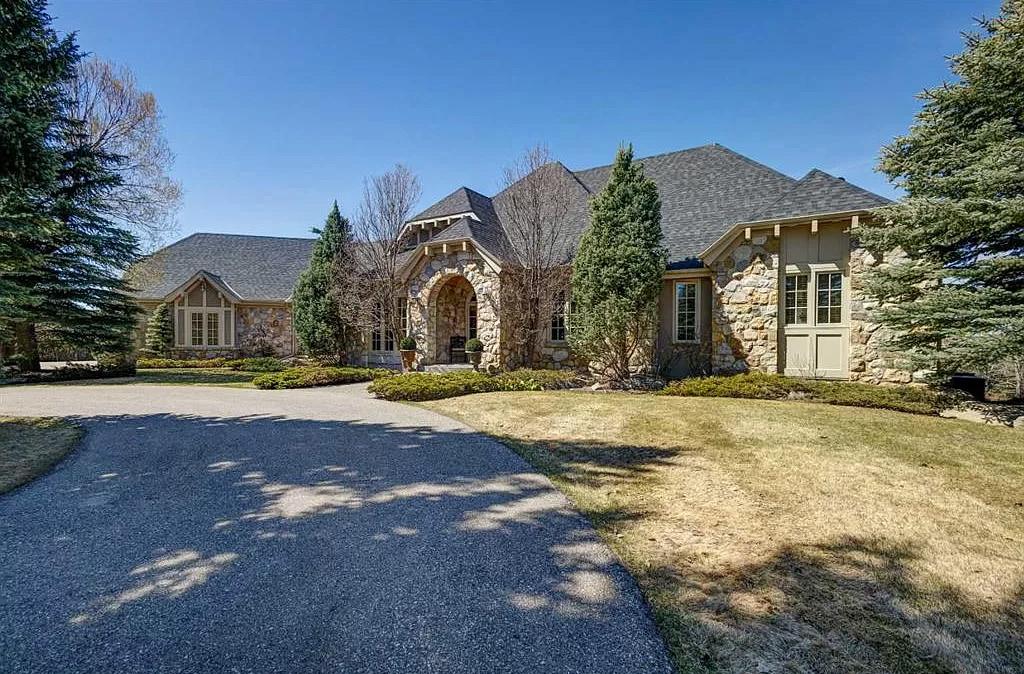
127 E SOLACE RIDGE PLACE, ROCKY VIEW COUNTY, AB T3Z 3M9
4 BEDS | 5 BATHS | 5,708 SQFT $3,349,000 MLS # A2131420
JUST 30 MINUTES TO CITY CENTRE! VIEWS OF A LIFETIME AND YOURS FOREVER! Perched and secluded on over 2 Acres in the Foothills of the Rockies boasting extensively manicured lawns and purposefully designed landscaping providing the utmost in privacy. From the Grand Entry your eyes widen in amazement, captivated by the Great Room with 15’ ceilings that frame some 70 Kilometers of uninterrupted vistas with the Great Canadian Rocky Mountains as your backdrop. At just over 5700 sq.ft Masterfully and successfully designed by McDowell and Associates to optimize flow, common sense, and the simple comfort of home living that captures the unparalleled grandeur of the Rockies at every turn. This one of a kind opportunity rarely presents itself. You have to see it to appreciate it! This relationship will last a lifetime. Just 30 minutes to downtown, and only 30 minutes to the Calgary International Airport. The choice for work or play, is just a skip away. PLEASE FIND A FULL INTERNAL WALK THROUGH DESCRIPTION AND ARCHITECTURAL DRAWINGS IN THE ATTACHED LINKS ON REALTOR.,CA.



READY TO BUILD THE HOUSE OF YOUR DREAMS
3.78 acres with an incredible mountain view. Services at the property line.
$300,000


BROKER
403.636.1111 shelleykohut@remax.net www.list4u.net
Box 1288, Sundre, AB
3 beds/ 3 baths/ 1517 sq. ft. equestrian amenities near Olds/Sundre
19.94 acres with shop, garage, barn & more
$1,023,000
AMAZING RECREATIONAL ESCAPE
Price reduced to $155,900 Cottage community on the Red Deer River in Sundre 1 Bedroom RV with addition $155,900
AFFORDABLE BI-LEVEL IN DIDSBURY
Oversized yard, double detached garage, 4 bedroom, 2.5 bath $299,900

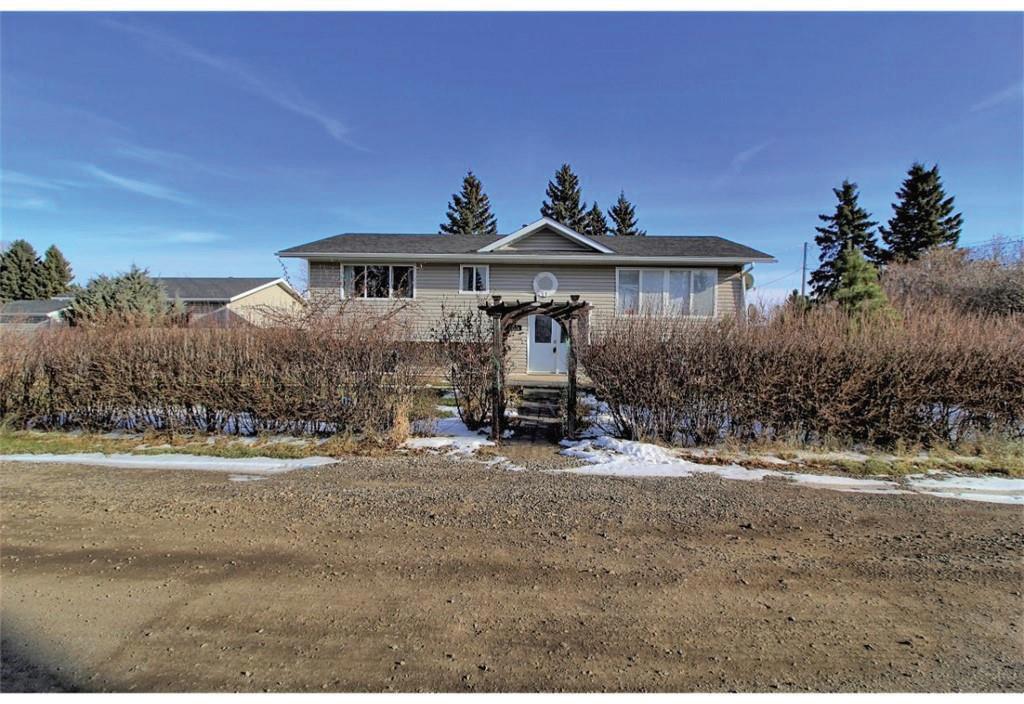

403.638.8800
Serving Crossfield, Carstairs, Didsbury, Olds, Sundre, & Caroline

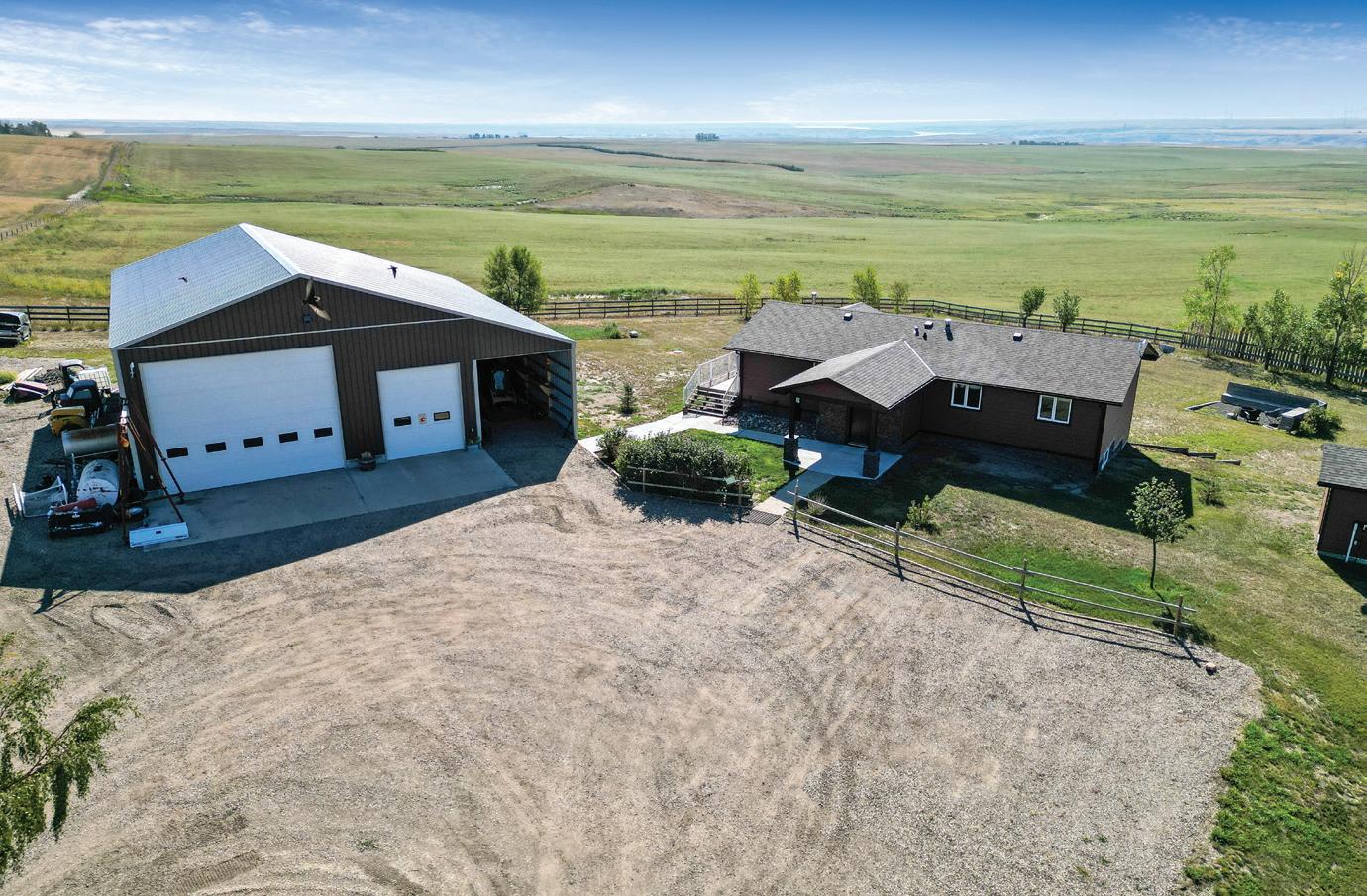
5 BEDS | 3 BATHS | 1,500 SQFT. | $889,000


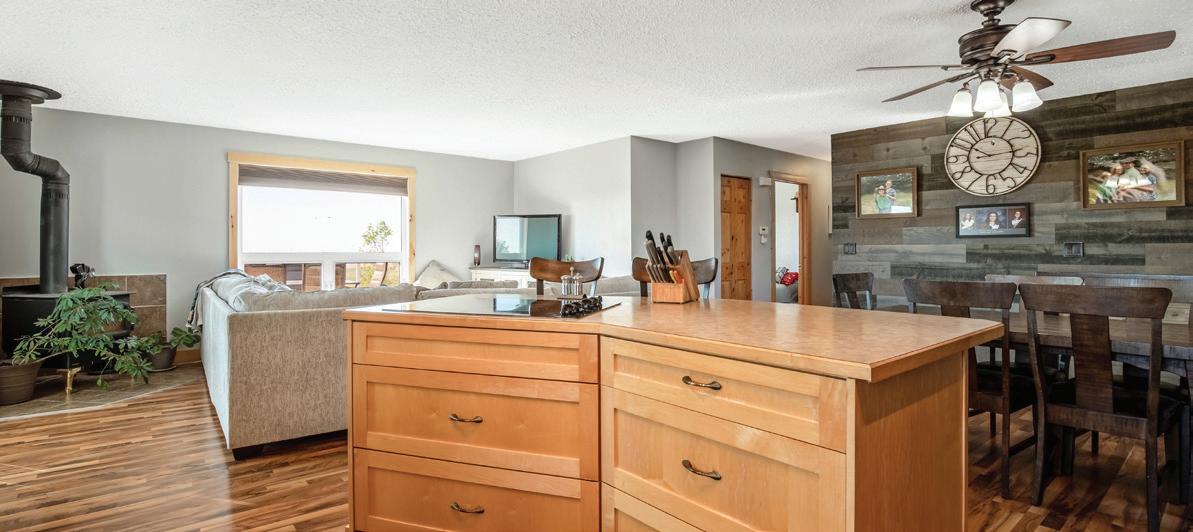
Experience lake view and acreage living at its finest with this unique property offering a bird’s eye view of Little Bow Resort. Extensively renovated in 2006 and 2022, the home boasts new doors, windows, and A/C. The main level features 3 bedrooms, a 3-piece en suite, an open kitchen with dining area, and a wraparound deck with stunning views. Relax in the cozy living room with a wood-burning stove. The walkout basement includes a large family/games room, two bedrooms, and also included is a 60’40’ shop with ample storage. Additional features include a 5000-gallon cistern, three irrigation zones, and a golf simulator. Enjoy water skiing, fishing, hiking, camping, and golfing in your backyard.


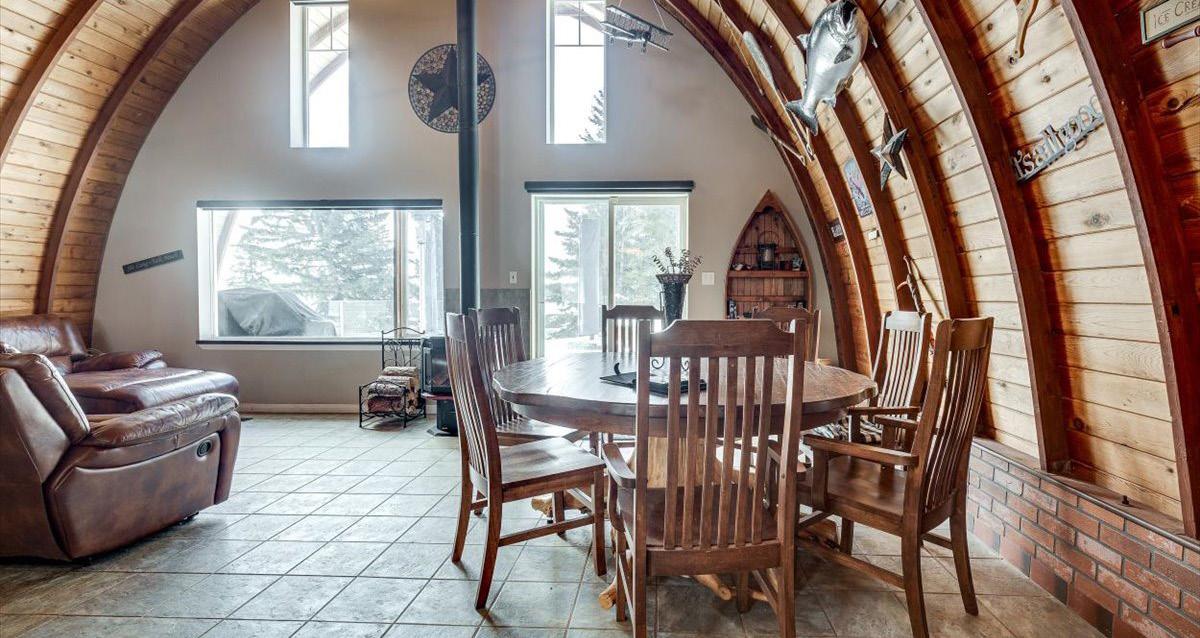

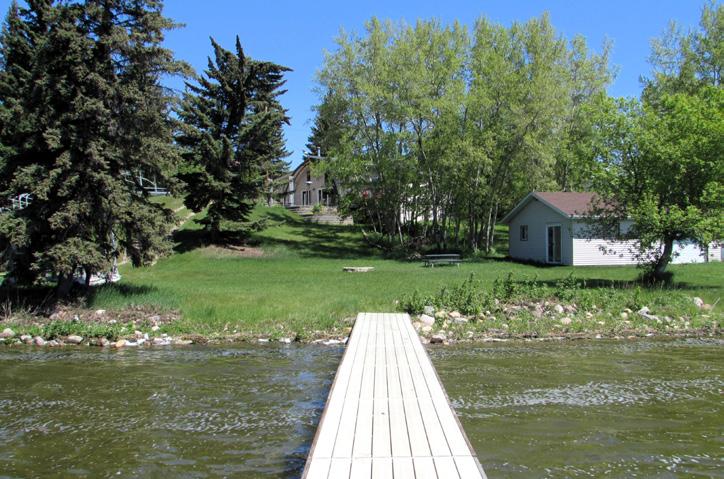





217, 36078 RANGE ROAD 245 A
RURAL RED DEER COUNTY ALBERTA T0M1S0
4 BEDS | 2 BATHS | 2,226 SQ FT | $789,700 | A2138567
Discover the charm of lakeside living with this spacious 4-bedroom, 2-bathroom home on a .48-acre lot at Pine Lake. With 2226 sq ft spread across four inviting levels, including a loft, this home offers comfort and rustic charm. Enjoy stunning views of Pine Lake from your living spaces and backyard, perfect for peaceful mornings and serene evenings.
The property includes a 674 sq ft boathouse/garage, ideal for storing recreational gear for your lake adventures. Whether it’s a weekend getaway or a year-round sanctuary, this Pine Lake retreat offers a unique opportunity to embrace a tranquil, outdoor lifestyle. Don’t miss out on making this picturesque home your own!
36 THORKMAN AVENUE
RED DEER ALBERTA T4P0Y8
5 BEDS | 3 BATHS | 1,366 SQ FT | $659,900 | A2153404
Discover your dream home with this fully finished Mason Martin-built bungalow, offering over 1360 sq. ft. of living space. The main floor features 2 bedrooms (primary has a 3 pce ensuite with vanity and a walk-in closet) and another full bathroom, along with a convenient laundry room and a versatile flex room. The large kitchen, with its beautiful quartz countertops, is perfect for both cooking and entertaining. Step outside to the west-facing deck and enjoy the beautifully landscaped, manageable yard, complete with underground sprinklers and partially covered two tiered deck.
The lower level is thoughtfully designed for guests or teenagers, offering high ceilings, 3 additional bedrooms, a full bathroom, and a large family space with a dry bar—perfect for gatherings or relaxation. Located within walking distance to schools, grocery stores, and dining options, this home is also just a 10-minute drive to two golf courses and a ski hill, making it an ideal location for both convenience and recreation.


2 BEDS | 3 BATHS | 1,529 SQFT. | 729,000




A modern, open concept executive bungalow on the quiet street of Todd Landing, walking distance to Terwillegar Towne Park, schools and shopping! A very private front yard veranda overlooks a garden patio oasis, landscaped with mature trees and mountain stones. Large windows throughout make this an incredibly vibrant home with over 3000 sq.ft. of living space! The kitchen has stylish black stone counters, floor-to-ceiling cabinetry, quality SS appliances and a dine-up island. Open dining and living room, with a cozy gas fireplace. The spacious main floor primary bedroom has a walk-in closet and generous ensuite bath with both soaker tub and full shower. The main level is complete with a 2nd full bathroom, foyer and mud room. Downstairs is light with 9’ ceilings and large windows. Here you will find an open rec room, 2nd bedroom with walk-in closet, flex room/office with 2 closets, laundry room, and a 3pc bath. A private backyard with 6’ fence, trees, gas hookup, composite deck, solid gazebo with electrical and TV! HEATED GARAGE, A/C, central vac, security, storage, mediahookups, and more! For more info, contact Bruce Erickson 780-300-9090 or Sunny Baraich 780-504-8319 today! MLS# E4402062

REALTOR®
780.300.9090 bruce@brucesells.ca www.brucesells.ca

REALTOR®
780.504.8319
SunnyBaraich@gmail.com www.sunnybaraich.eliterealestate.ca




1 BEDS • 1 BATHS • 3.5 ACRES • $199,900 Almost 3.5 acres of your own space. Very clean bungalow with new flooring, loads of cabinets. Spacious living room, large 4 piece bath. Approx 20 years old. Has floor heat + newer sunroom added recently. Home has been newly painted.


KATHY WIEBE
SALES REPRESENTATIVE
204.326.8644
kathywiebe@royallepage.ca


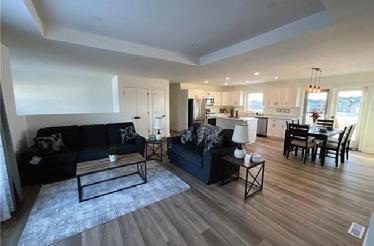


3 BEDS • 2 BATHS • 1332 SQFT • $369,900 Excellent family home! 3 bedrooms, 2 bathrooms on the main floor with loads of room to develop on the lower level. Neutral colours throughout, open concept kitchen/dining area with new appliances & a garden door leading onto the deck. A great community to raise your children with all the amenities you could need!


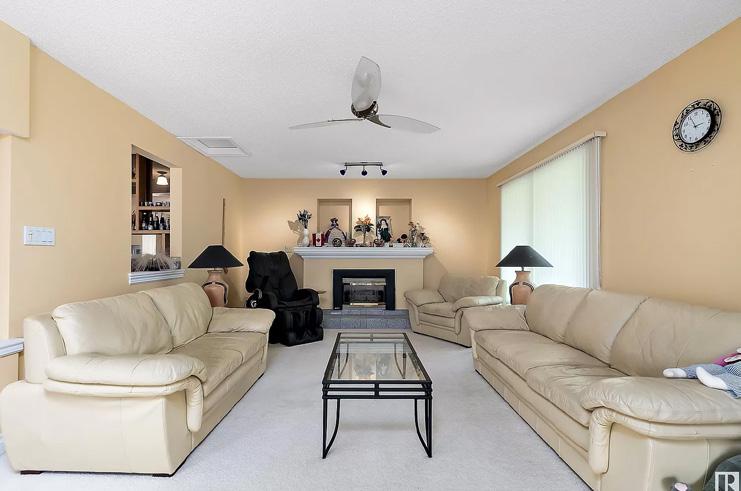
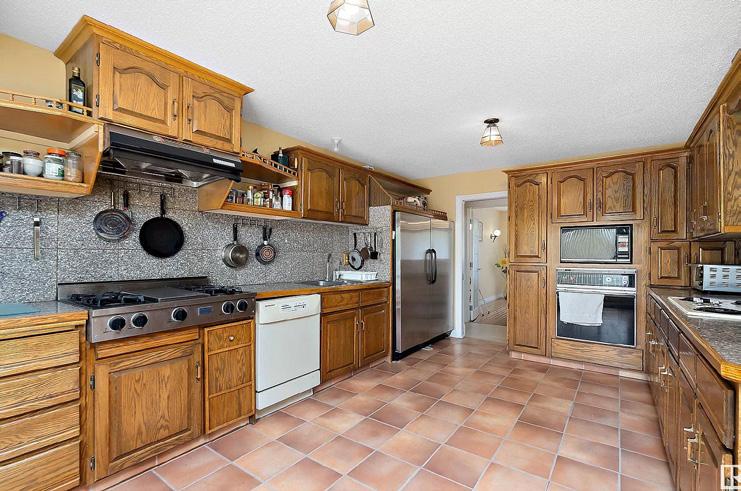

PEACEFUL COUNTRY LIVING IN LEDUC COUNTY. This 79.49 acre parcel offers a 3060 sq. ft. bungalow with walkout basement, 6 bedrooms, 6 baths, 3 fireplaces, large balcony, sunroom and 2 double detached garages. The property has 3 approaches, a dugout, a small manmade pond, plus an approximate 50’ x 67’ concrete pad with separate power that is ready for you to build your shop. The secluded yard, surrounded by trees, offers a private setting to sit back and relax around the fire pit or in the hot tub off the patio. A conditional sub-division approval has been given by Leduc County for approximately one 25 acre parcel and one 54 acre parcel. GST may be applicable.


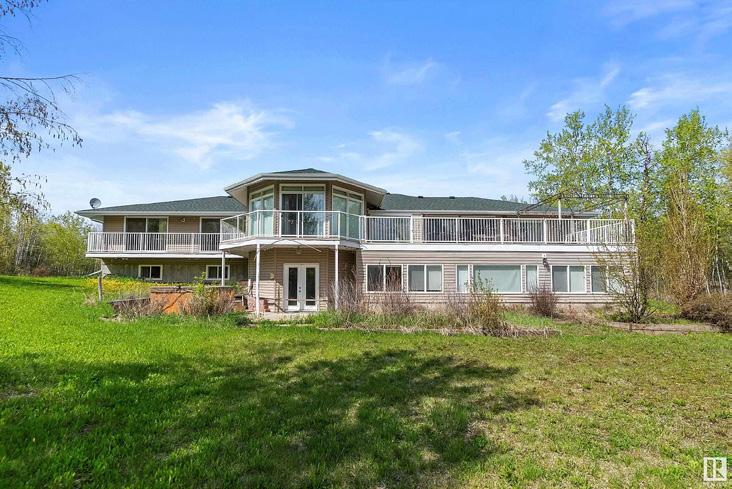







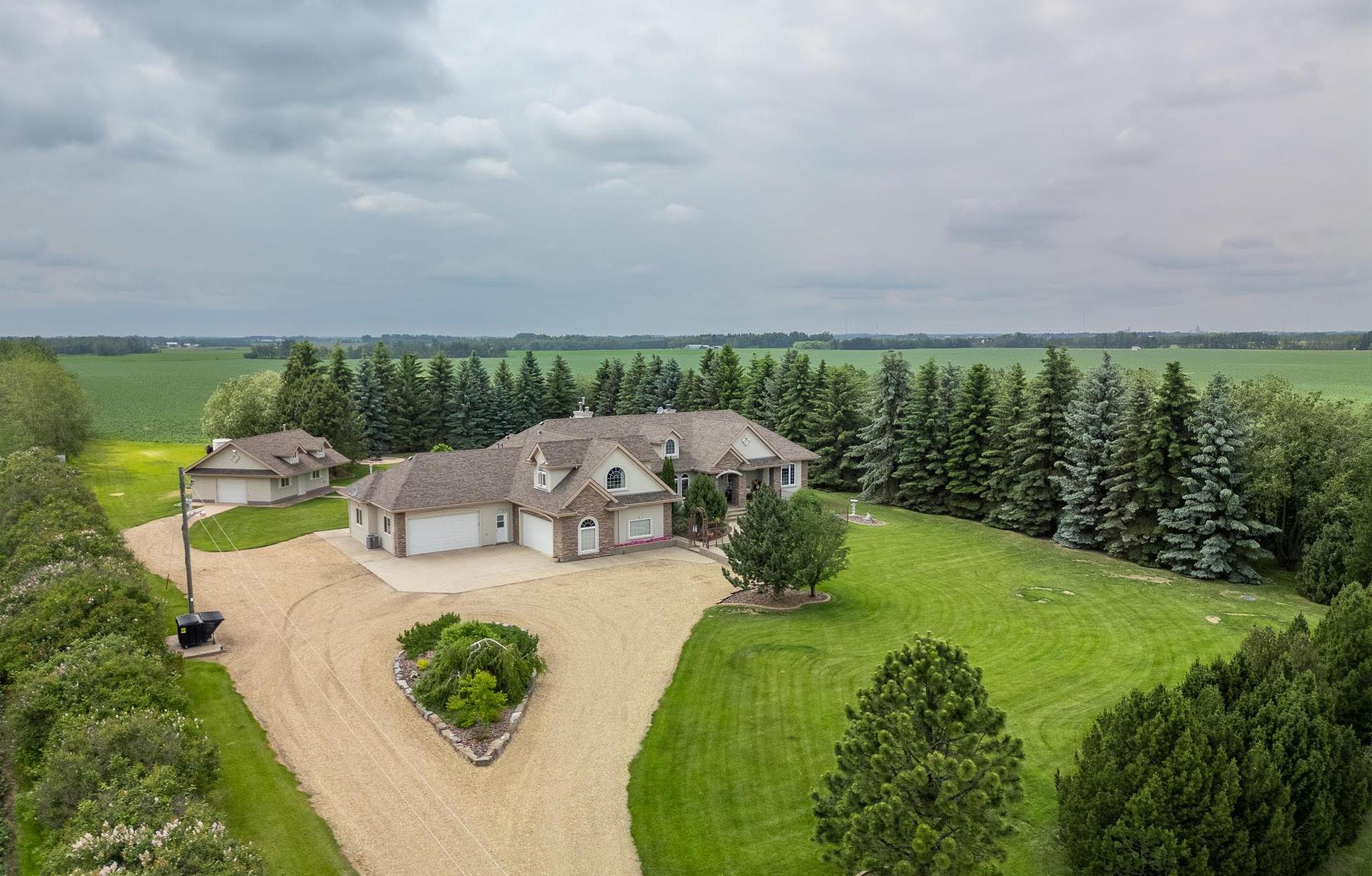
Welcome to this stunning and impeccable bungalow with a loft just minutes north of St. Albert, situated on an extensively landscaped 4.97 acres complete with municipal water supply! Modern elegance best describes the stunning details in this home with crown molding, coffered ceilings, and custom details. The kitchen is a chef’s dream with granite countertops, gas stove, two wall ovens, and tons of workspace. The grand double-sided fireplace provides great ambiance for entertaining on the main floor. The large primary bedroom has amazing views of the serene setting, two large walk-in closets, and a spa-like five-piece ensuite with a gorgeous soaker tub and steam shower. The incredible professionally finished addition has a hot tub, entertaining space, and is complete with climate control for heat, air conditioning, and humidity. The impressive basement has three large bedrooms, recreational space, wet bar, soundproof theatre room, and a three-piece bath. There are two attached heated double oversized garages, one with air conditioning and 220 volts, as well as a detached heated shop with 220 volts. This home has too many upgrades to mention and truly must be viewed in person to appreciate the quality and finishings throughout. Your new home awaits!
MLS #E4395810









































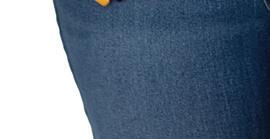













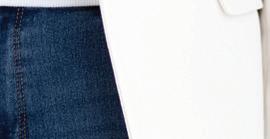


















Prairie Donair business franchise for sale. Starbucks anchored and high traffic location. Love the Donair and fresh food options, buy the business opportunity! Donair and fresh food business offered at below Certified appraisal value. Perfect for entrepreneurs, family and fresh food enthusiasts. This established profitable turnkey franchise eatery offers a wonderful menu selection from traditional beef and chicken Donair’s to tantalizing vegetarian options, a loyal customer base, and a prime downtown location for profitable long term success. Don’t miss your chance to own a thriving and profitable business in the heart of downtown! Located on the corner of 2nd Avenue and 25th St, this Donair business enjoys excellent visibility and accessibility. Step into a fully operational and turnkey business that has been meticulously maintained. The restaurant is equipped with top-ofthe-line kitchen equipment, ensuring efficiency and consistency in food preparation. All necessary permits and licenses are in place, making it easy for you to transition into ownership smoothly and seamlessly. Don’t miss your chance to own this premium location Donair and fresh food business opportunity. Contact us or your Realtor today to arrange a private showing and information package. Business franchise for sale. Long term leased unit. (Building and bay not for sale)
MLS # SK973423
https://laddiejamesrealestate.com/listing-details/421-SK973423-402-2nd-Avenue-N-110-Saskatoon-SK-S7K2C3/

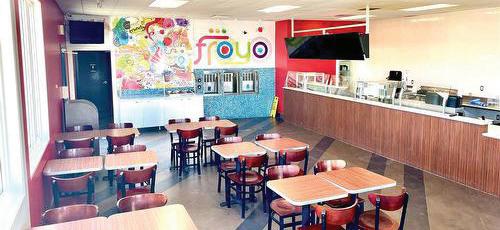

Location, location, location!! For sale or lease. Previous long-term national franchise location building in Melville, SK, right on busy HWY-10, makes it a prime spot for attracting customers, especially with its proximity to popular franchises like A&W, McDonald’s, Tim Horton’s, and Subway, as well as major retailers like Canadian Tire and Sobey’s. Key features include: *High Traffic Location: The restaurant benefits from excellent visibility and traffic exposure. *Established Operation: Operated as a franchise for 8 years, making it a proven location for food businesses. *Updated Kitchen: Equipped with a walk-in cooler and two freezers, front and back multiple prep areas. These and many more features make it ready for various culinary operations. *Large Seating Capacity: The space is designed to provide a comfortable and inviting atmosphere for guests. *Ample Parking: The large lot and heated double garage (which can also be used for storage) offer parking for about 20 cars. *Versatile Opportunity: Whether you want to continue as a restaurant or explore a new culinary concept, this turn-key business offers great potential. For anyone looking to either expand their restaurant portfolio or enter the industry, this location is a fantastic opportunity in a vibrant community. Contact your agent or give us a call for details.
MLS # SK980648
https://laddiejamesrealestate.com/listing-details/421-SK980648-210-S-Service-Road-Melville-SK-S0A2P0/


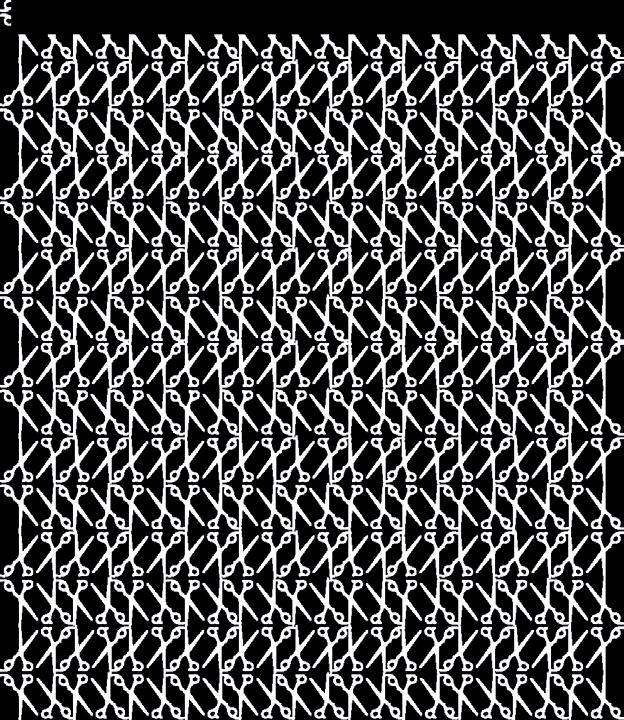




Discover urban luxury in this 2-bed, 2-bath condo at Gardens on Rose. Enjoy stunning views, a contemporary kitchen, and rooftop amenities. Located in the heart of downtown Regina, SK.
2 BD | 2 BA | 1,356 SQFT. C$384,900



This stunning 2-bedroom plus den, 2-bathroom condo is located on the 10th floor of Gardens on Rose and offers a luxurious living experience. The north-facing balcony provides breathtaking views and enhances the overall ambiance of the home. The interior boasts a bright and open living space, along with a sleek and functional kitchen equipped with stainless steel appliances and ample storage. The primary includes an ensuite with double sinks and plenty of closet space, while the second bedroom and additional den offer versatile living options.
Exclusive rooftop amenities include a hot tub, a lounge with stunning city views, and a fitness center, adding a touch of luxury to your daily routine.
We have a selection of units the developer is selling and can work with you to determine the right floor plan and price for you.
Call Charan Realty Group.




This beautiful hobby farm could make all of your dreams come true 3 bedrooms and 2 bathrooms. Fully renovated from top to bottom and right back to studs nothing was left from its previous life. There is a detached oversized 2 car garage with loft as well as a 4-stall barn tack room and chicken coop. 2 acres pastured and 2 acres of amazing horse trails or four wheeling trails whatever you can imagine you can create here.


Welcome to this amazing property with 3 bedrooms and 1 bathroom up and 3 bedrooms and 1 bathroom down in the approved secondary suite. This home has had major improvements in the past 4 years. There are tenants in both units. This property could be used as a multi-family property, or it could be used as an investment property.

This 3.86 acres parcel of land is already cleared, has a culvert, a survey and a perc test level 1 already completed. This seller has already done all of the hard work for you. All you need to do is come with your imagination and build your dream home. Only 17 minutes to Summerside great location off a paved road. Please note: Tax and Assessment values are to be determined.


An ideal lot to build your family home this parcel is located in a quiet and peaceful closeknit community of farmers and fishermen. The lot size is 3.15 acres on Spry Point Rd. Most of the land is cleared with young hazelnut bushes planted on a portion. The beach is 3 minutes down the road by car.
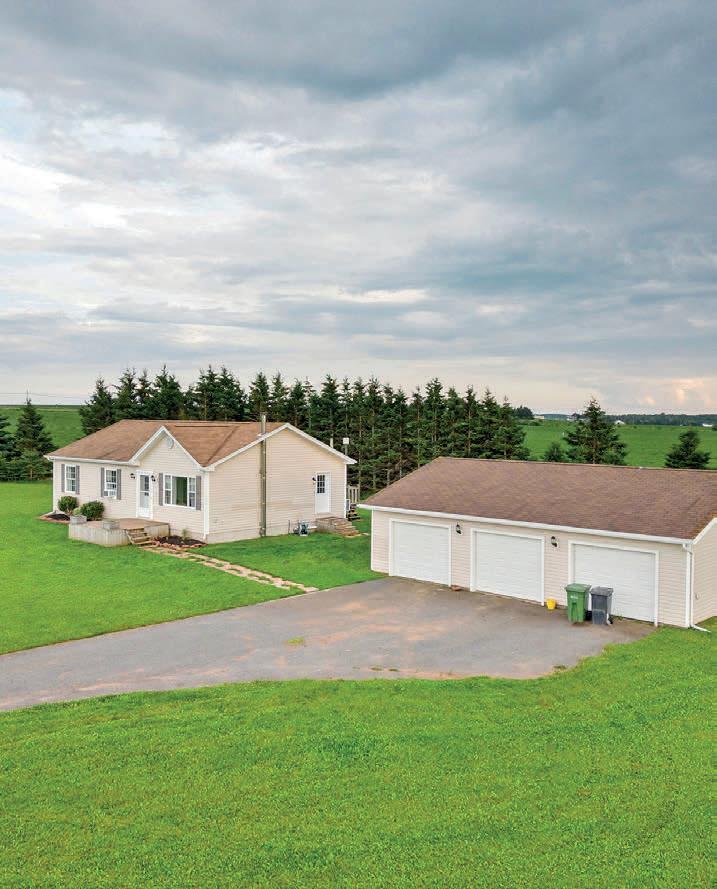






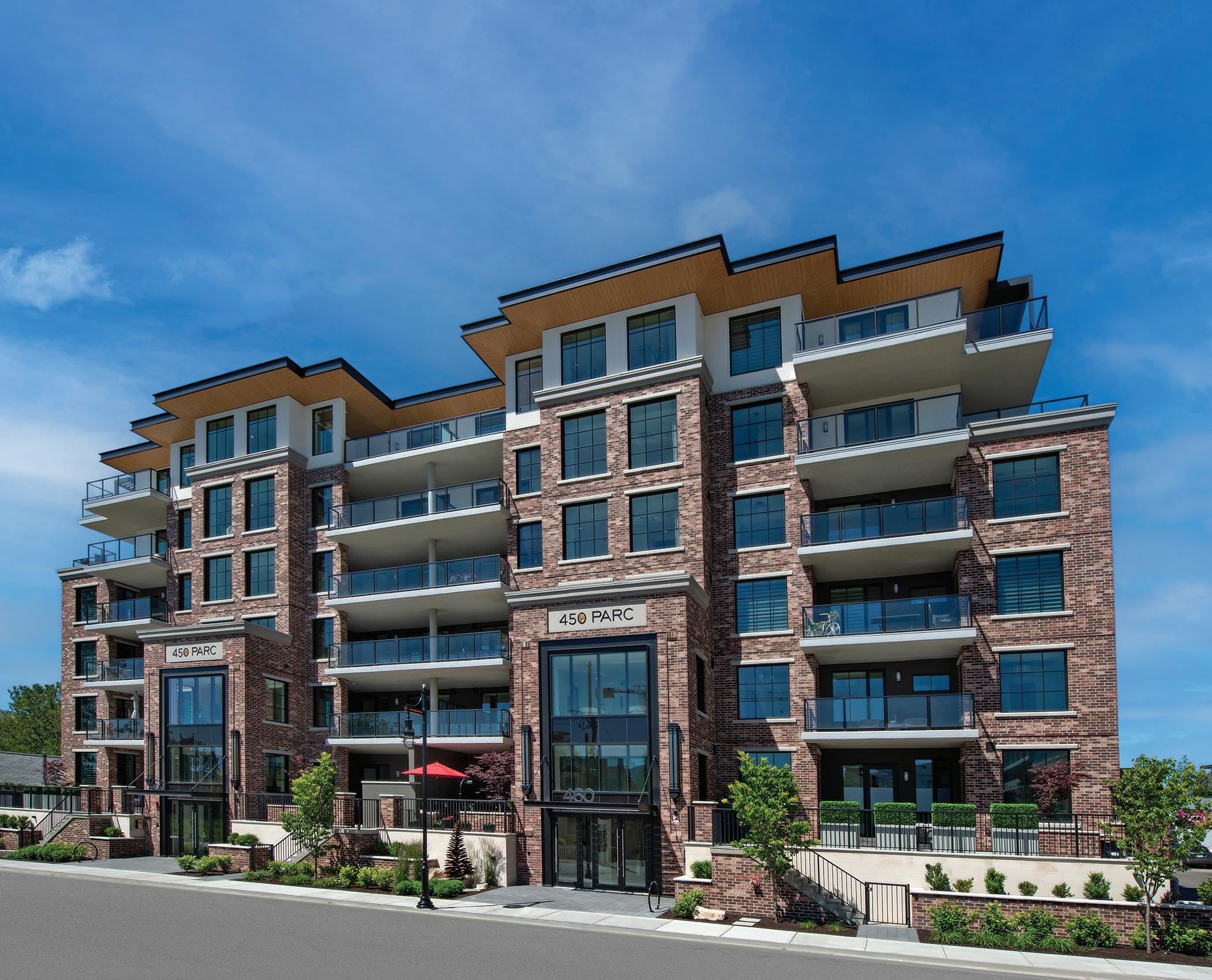

Located at 450 Groves Ave, in the heart of Kelowna's South Pandosy Village, 450 PARC emerges as the Okanagan's only iconic, boutique, concrete condominium community, presenting an unvarying embodiment of timeless sophistication.
With just twenty private, luxury residences across six stories, 450 PARC guarantees unparalleled privacy and tranquility, where residents share an elevator with only nine other like-minded homeowners. Price of the remaining 4 homes includes a full furniture package from Lexi + Lake Home.
Your favourite boutiques, restaurants, cafes and of course Okanagan Lake are within an easy stroll. It's your time to call Kelowna home.
Call 250-878-9411 for a private showing.
2 BED + FLEX, 2 BATH
3 BED, 2 BATH
3 BED, 3.5 BATH
3 BED, 3.5 BATH


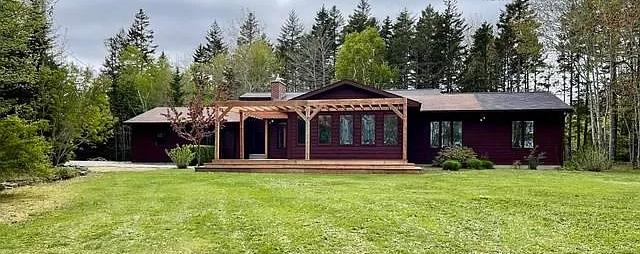




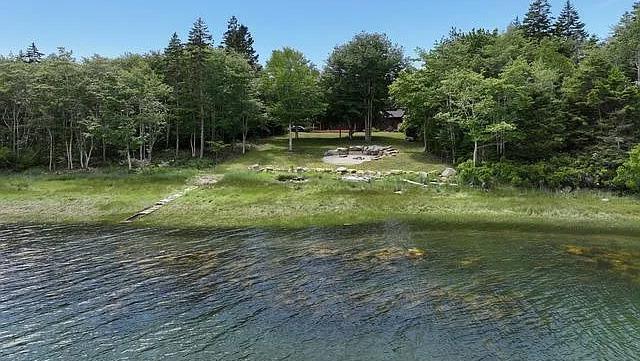

Waterfront home in private location on Morris Island part of the famous "Tusket Islands" on Nova Scotia's western South Shore! 25 minutes to the town of Yarmouth and the Cat ferry to USA / Unique dining, rich heritage and numerous beaches with-in an hour drive. This meticulous maintained home offers over 3000 square feet of finished living space, attached double car garage and a full unfinished basement with separate entrance and several outbuildings. Exterior finished with cedar clad siding, high end modern windows and large spacious deck. The interior boasts hardwood floors, doors, trim and cabinetry, spacious living and unique layout. Primary suite is composed of a full bath and two separate but connected rooms which make space for king bed with his and her closets and additional space that could be a sitting room, office or nursery. The other bedroom area offers adjoining rooms great for siblings to share but each with their own space, or create extra living space of your choosing. Additional living space ideal for quests or mudroom. Gorgeous kitchen complements this amazing home for those who love to cook and entertain with built in chopping board, pull out shelves in the cupboards and space for 3 at the island. Large cheery windows surround the open concept living space with with sunroom – allowing you to observe the solitude, various song birds, waterfowl and and beautiful landscaping. A generous deck with optional screens, fire pit complete the package. Surveyed 2.3 acre lot with 156' waterfrontage on salt water Hart's Creek with Easterly views.


5226 HIGHWAY 3, LOWER SHAG HARBOUR, NS B0W 3B0 OFFERED AT: $850,000




This listing is made up of 3 properties to give a total acreage of 21.73 acres +/-. The home is a two storey Cape Cod style. It is 23 years old and built by the seller. The home sits high on a hill and has a beautiful ocean view across the road. The large back patio has space for a family gathering or maybe you just want to relax and watch the wild deer that abound in the area. The home has been cared for with love and is a strong and sturdy building. It has a attached single garage. The basement is very nice and contains 2 rooms plus a storage room. Home has infloor heating on first floor, basement and garage. Indirect Domestic hot water. If the in floor heating system is not active the Triangle Phase 3 is used independently and keeps floors warm and comfortable. The kitchen counter top is made of granite as well as counter top in downstairs bathroom. The rooms are large and the bright sunlight can be seen from all the large windows. The bedrooms are on 2nd floor and the primary bedroom has its own ensuite bath. There is also a second full bath on the second floor. When the home was built the seller spared no expense on building the home strong, home is inframed by 2 by 6 boards and plywood. The owner used no chipboard in building this home. The home is wired for a generator also the garage has a welding plug. Home is very quiet and trees and plants make it a beautiful property. The property also has a 2 storey wired barn , a shed and a man made pond. This is a extra special home so check it out today.




3 BEDS • 2 BATHS • $399,000
This three season PEI South Shore beachfront getaway is waiting for you with 3 bedrooms and two baths located in a small, quiet development just 7 minutes from the base of the Confederation Bridge. Centrally located between Summerside, Cavendish and Charlottetown where you and your family can enjoy a day in town or at one of many PEI attractions and then return at the end of the day to your own quiet and peaceful retreat and enjoy the sunset while walking the beach. Features include your own private stairs to a safe, shallow beach where you can enjoy wading, swimming or long walks along the sand bars and the whole family will enjoy the convenient outdoor shower after a day on the beach.. There is also over 700 square feet of waterfront patio deck where you and your family can relax, barbecue or soak up the sun. It is a turnkey operation with most all contents included so you can walk in and sit down and enjoy all that waterfront summer living has to offer. The shore line reinforcement has been done- about a $50,000.00 value - and will protect your investment for generations. The cottage has been well maintained with the most recent renos, a $15,000.00 metal roof and a heat pump that along with vinyl siding and windows should provide maintenance free living for years to come. At low tide this area is one of PEI’s best locations for clam digging and also currently has some year round residents on the street and so it also offers new owners the possibility of year round living if that is desirable.
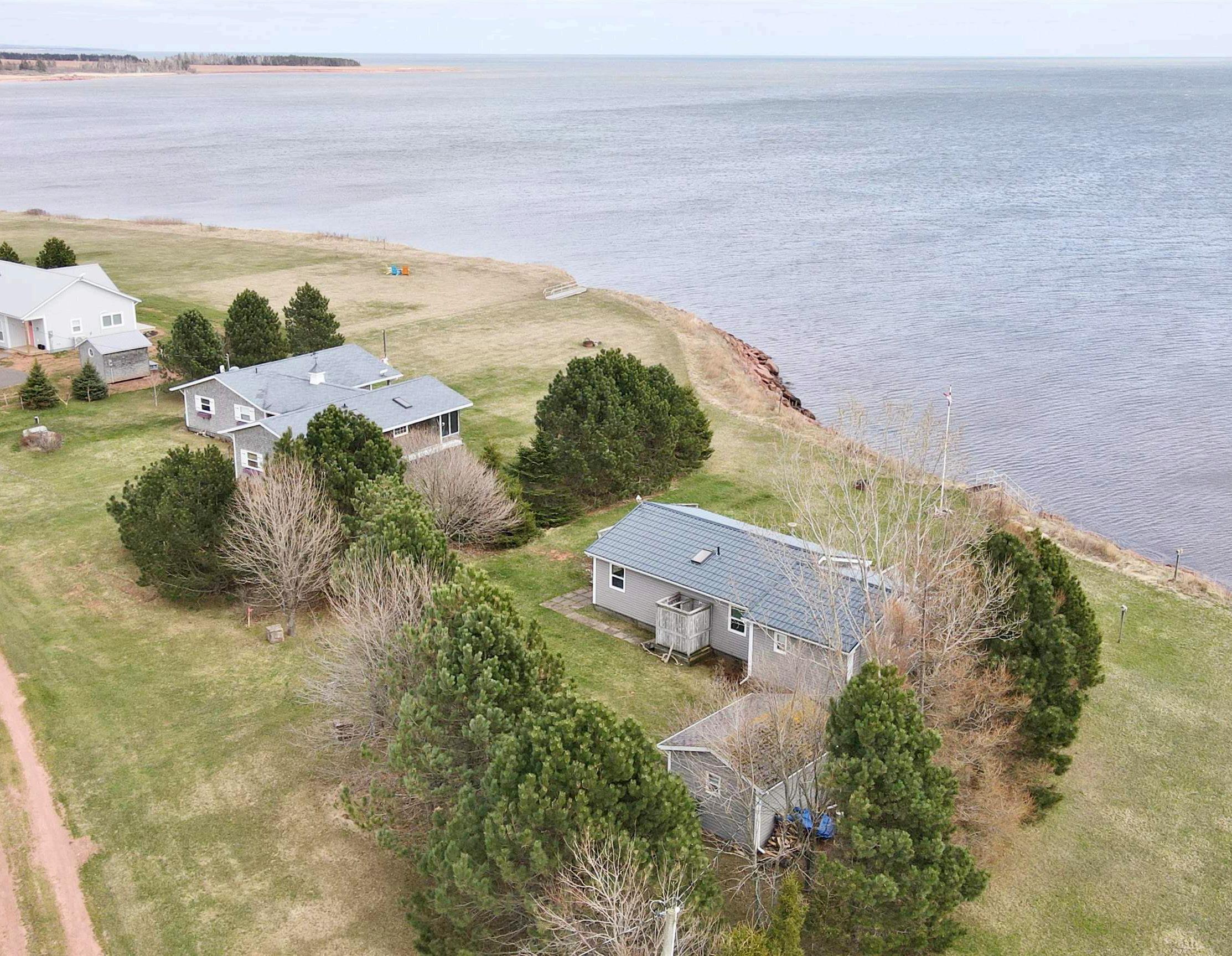







DELENA SIMANTON | CENTURY 21 BRAVO REALTY
ASSOCIATE | 403.396.0615 | delena.simanton@century21.ca
$210,000 | Build your dream home and landscaping on this 5 acre parcel. 2 story building has potential for mountain views. Just off of Highway 587 with very little gravel driving. Close to Eagle hill CO-OP. 5 Acres have been subdivided off of a hay field. Enjoy this quiet location with access to Old’s, Sundre or Bowden.



RAYLENE GARBY | ROYAL LEPAGE ATLANTIC(STELLARTON) BROKERAGE
REALTOR® | 902.759.3913 | rgarby@royallepage.ca
$250,000 | A 13.5 acre lot, perfectly situated to capture the beautiful sunsets, boasting 250ft of water front. Ready to build with septic, well, power and driveway in place! Located just 90 minutes from the Halifax International Airport.



ELISE FIELDHOUSE | SUTTON GROUP PROFESSIONAL REALTY
REALTOR® | 902.441.5993 | elisefieldhouse@sutton.com | www.suttonhalifax.ca
$279,900 | A fantastic parcel of land for sale is in the sought-after neighbourhood of Glen Haven, a seaside community in beautiful St. Margaret’s Bay. This newly created two-acre lot offers serene, treed land providing exceptional privacy and a tranquil atmosphere. MLS# 202414582



JEN CUMMINGS | FIRST PLACE REALTY REALTOR® | 403.968.4119 | calljen@hotmail.com
C$220,000 | 2.02 Acres on a private road just north of Cremona. No building restrictions, just follow the county guidelines, a drilled well on the property and ready to go. This was part of 3 lots and is the last to be sold, don’t miss out on your little piece of heaven. Fire number 30264

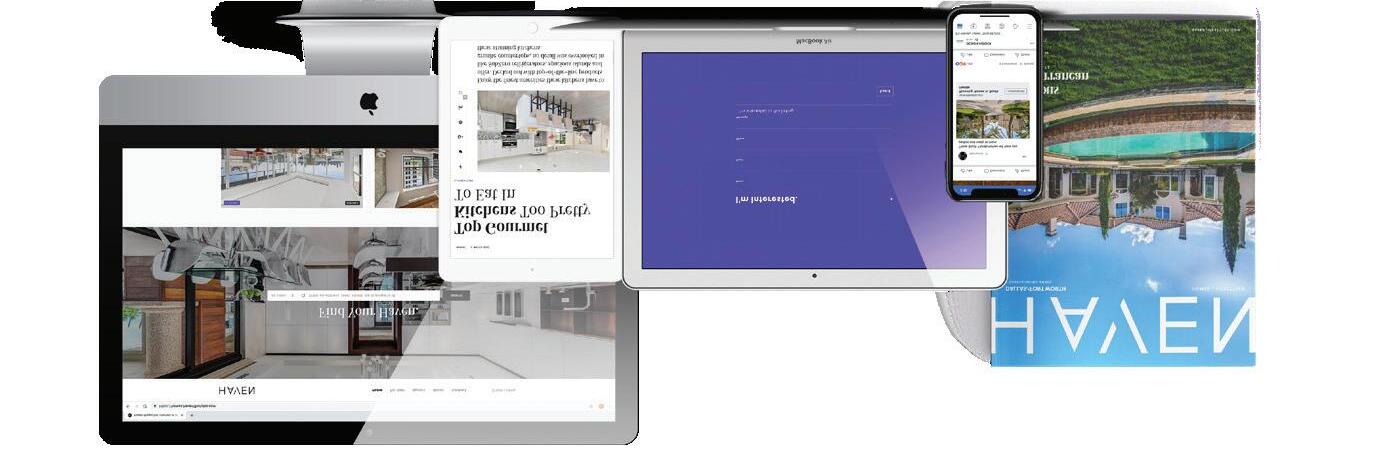
We offer realtors and brokers the tools and necessary insights to communicate the character of the homes and communities they represent in aesthetically compelling formats to the most relevant audiences.
We use advanced targeting via social media marketing, search engine marketing and print mediums to optimize content delivery to readers who want to engage on the devices where they spend most of their time.





With a keen eye for the market and a dedication to your goals, let's turn your real estate aspirations into reality. Contact me today and let's embark on this exciting journey together!


780-881-1649
kathymbowers@gmail com


$1,189,000

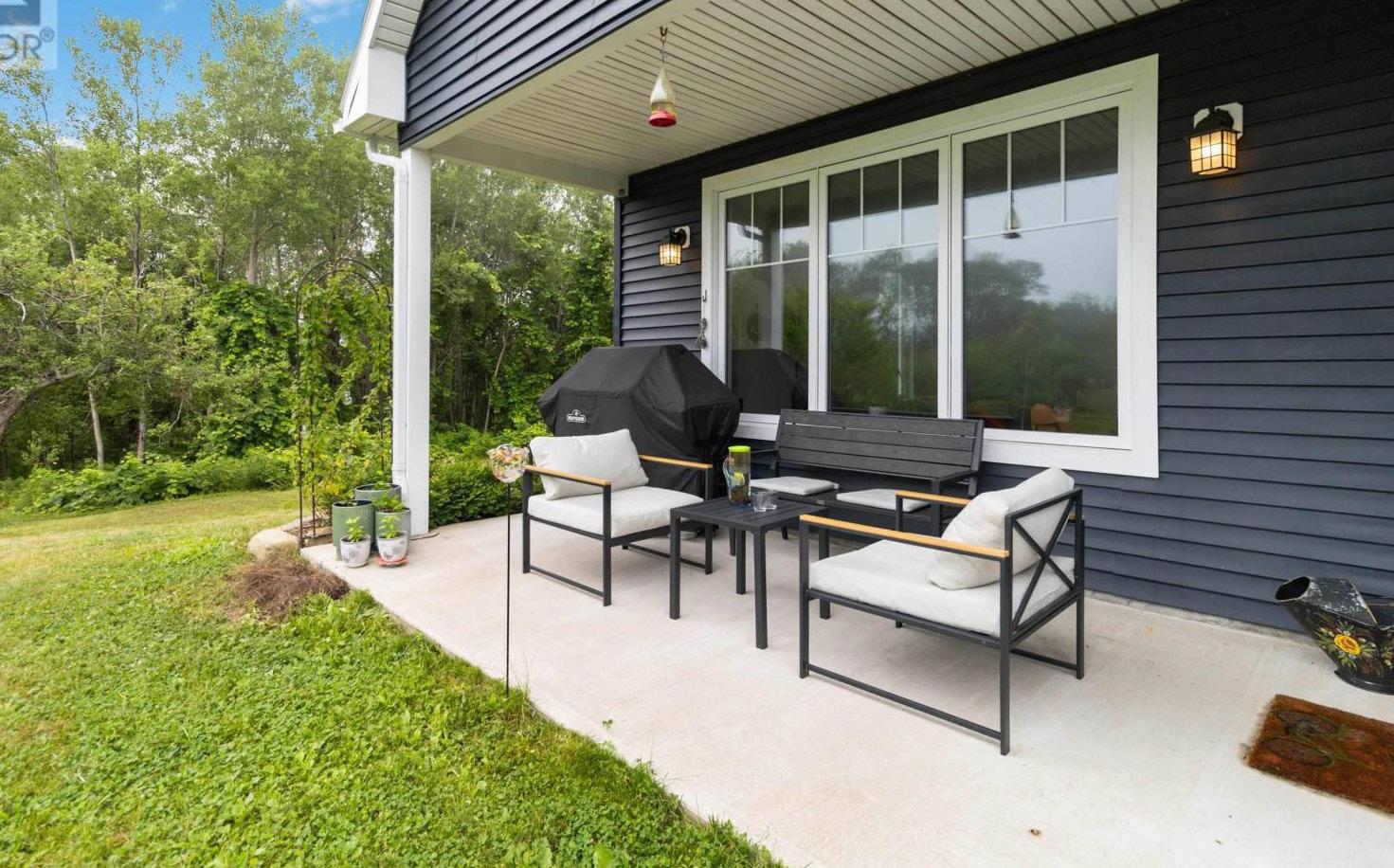
This two-level, 5-bedroom, 3-bathroom home blends modern convenience with natural beauty. Ideal for families or as an income property, it includes 2 kitchens and a double car garage. The first floor features 3 bedrooms, 2 bathrooms, a chef’s kitchen with island and soft-close cabinets, and a spacious living room. The primary bedroom has a luxury 5-piece ensuite. The second floor offers 2 bedrooms, a new 3-piece bathroom, and an open concept kitchen and living room. A separate entrance leads to a 10x14 ft patio with glass railings and scenic views. Built with passive solar design, ICF foundation, oversized triple-pane windows, and 9ft ceilings, the home is energy efficient with in-floor heating, highefficiency propane boiler, wood stove with thermal storage, and solar power system. Additional features include a large capacity water heater, air exchange system, and dual inverter heat pump.


$779,900




19 Waterloo Street Liverpool, Nova Scotia
Near the end of a quiet street, this executive home exudes luxury, warmth and comfort. As you enter, you will be drawn to the expansive, inviting spaces. The large rooms are designed for both relaxation and entertainment, providing ample space for family gatherings, quiet work spaces, or relaxing evenings by the fire. Wake up to breathtaking sunrises from the deck off the master suite, a perfect start to your day with a cup of coffee and nature's beauty. This quality-built executive home has been completely updated both structurally and cosmetically, ensuring modern comfort and timeless elegance. It has an ample double garage, paved driveway, and every finishing touch has been completed. The meticulously landscaped grounds extend to a wooded green space, ensuring backyard privacy and a peaceful retreat. Meander through the wooded trails right from your backyard, or enjoy the tranquil beauty of the lovely gardens. The outdoor deck, complete with a fireplace, is ideal for hosting gatherings or enjoying a quiet night under the stars. This home is the stuff that dreams are made of ? book your viewing today and fall in love.









