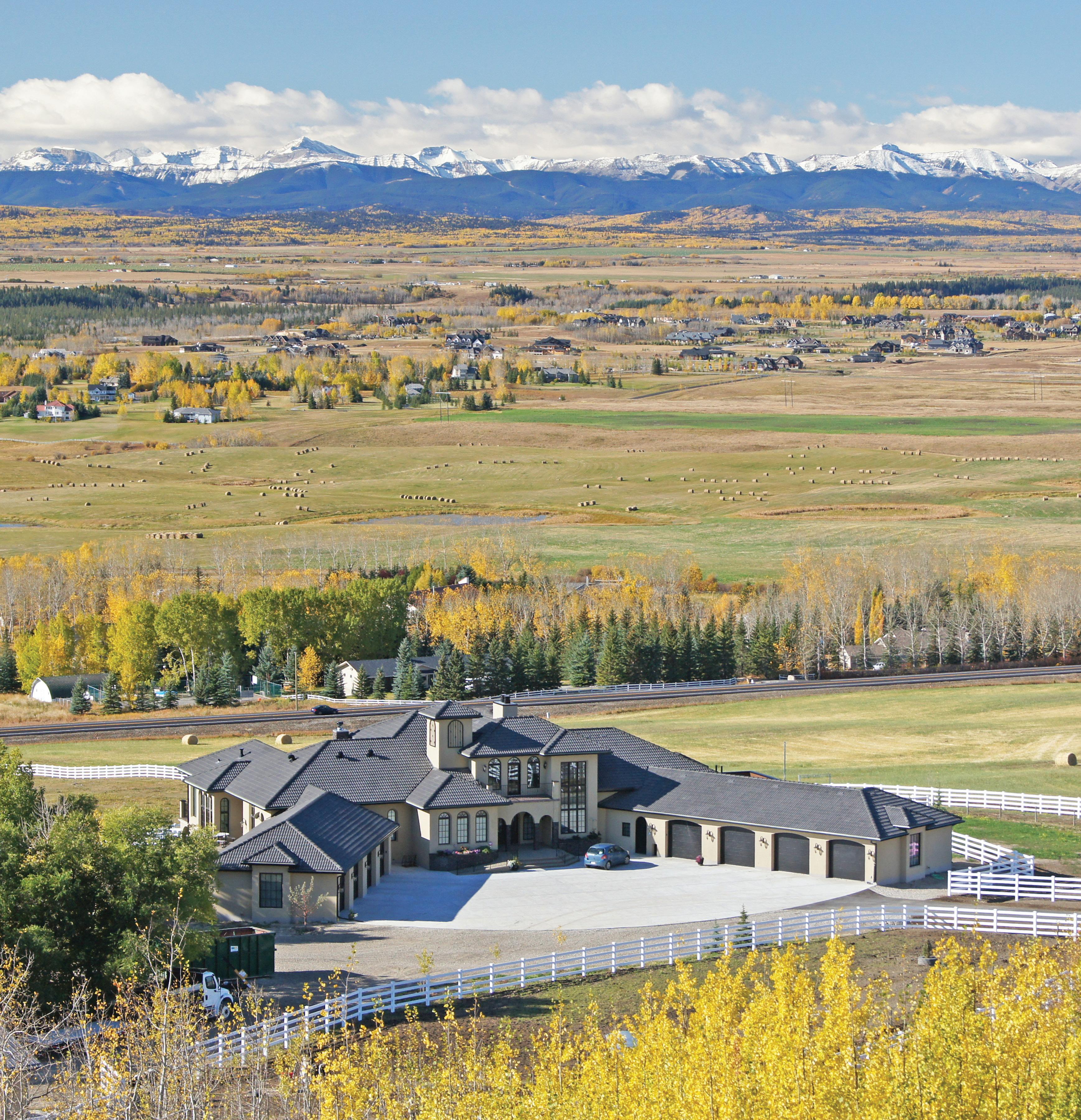
COVER HOME PRESENTED BY Lee Edwards MaxWell Canyon Creek HOMES + LIFESTYLES CANADA EDITION MORE ON PAGE 6
Quality & a Setting to Match
Exceptional





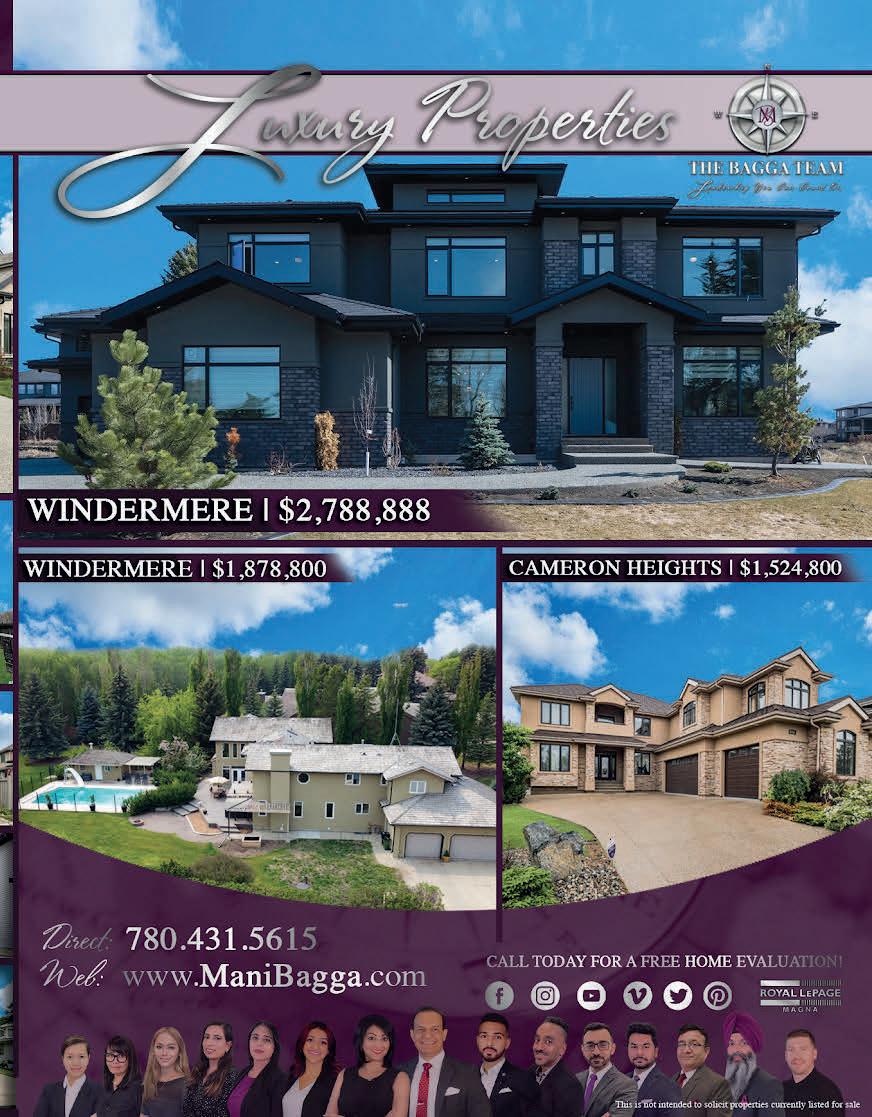
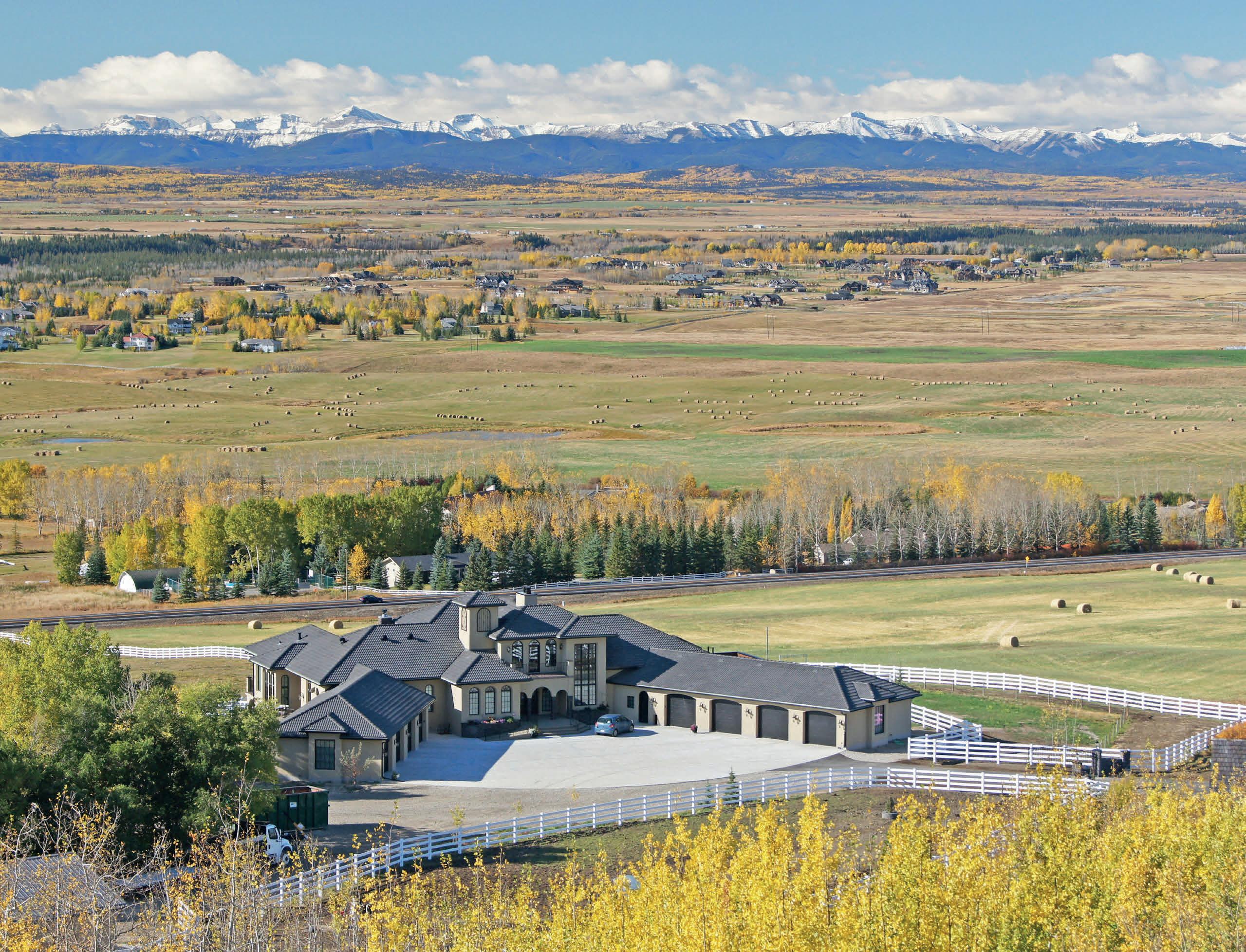



27
6
ESCARPMENT PARK, ROCKYVIEW COUNTY, AB T3Z 3M7
In an age of instant gratification and quick service and production, it is wonderful to see construction governed only by quality of material and expert craftsmanship. This labor of love, from concept through to completion taking more than three years to build, includes everything the owner ever wanted. From the front courtyard, one already feels the scope of what is offered. Expansive 4 car garages on both sides draw your attention to the front entry. Passing through the five foot wide wrought iron entrance door, custom made in Mexico by “Bella Grande Doors”, you enter a realm of tasteful design and quality. The gleaming Italian marble flooring, first noticed in the very large foyer and flowing throughout all the main floor, draw you into the 2-storey central great room. The captivating fireplace, constructed from solid white onyx imported from Greece, captures your attention with its carved mantles and curves soaring to where you notice the interlocking beauty of the coffered ceiling. Complimenting the fireplace on the other side is the dining area where there are custom dual counterbalanced chandeliers lighting intimate separate dining tables. Around the corner is the kitchen. Such a kitchen, with multitude cabinets and custom design features, high end appliances highlighted by an eight burner gas stove, a large eating nook set into an alcove of eight foot high Palladian windows. The threesided gas fireplace also serves the huge lounge area with windows on all three sides completely showcasing the glorious 220 degree view of valleys with the Rocky Mountains beyond. Just outside, tucked into a corner of the one hundred foot wide, patterned concrete deck is a wood burning
fireplace. At the other end of the main floor is the primary suite with ivory Travertine floors and the sleeping area set into a full wall Travertine feature. Centered across from the foot of the bed is the opening of the private relaxing library/lounge with its full wall custom cabinets and fireplace. Behind the bedroom feature wall is the 21 foot wide en suite complete with 16 foot wide double vanity/make up counter, oval jetted tub on a dais set into a pillared alcove backed by large bay windows, a large steam shower, and his and hers walk-in closets. Above the large foyer is a home office overlooking the main floor and the view beyond. Descending into the lower level, you are greeted by the large wet bar with its own interior sitting area and fireplace. Included in the lower level is a separate wine cellar with wrought iron door, large games and lounge area with ceramic tile patterned floor, 3 more bedrooms, 2 with their own full baths, a second laundry, a large “children’s library, an exercise spa, a separate sauna and steam shower spa, a large craft room, and the glorious swimming pool. Set into an 83 by 38 foot high ceiling space is the 40 by 24 foot pool with hot tub and separate play area for children at the lounge end. All three floors can be accessed by an interior elevator. Energy bills have also been well considered with the entire home built with twelve inch ICF walls and the geothermal heat as a source for the in-floor heat throughout. The home overlooks the balance of this 14 acre parcel with white composite 4 rail fencing and cross fencing, the perfect setting for watching your horses while enjoying the view. All this is on the western edge of Calgary, just a mere 5 kilometers from Stoney Trail.
MLS# A2082359
403.540.0540 | lee@braggcreekrealestate.com


www.braggcreekrealestate.com
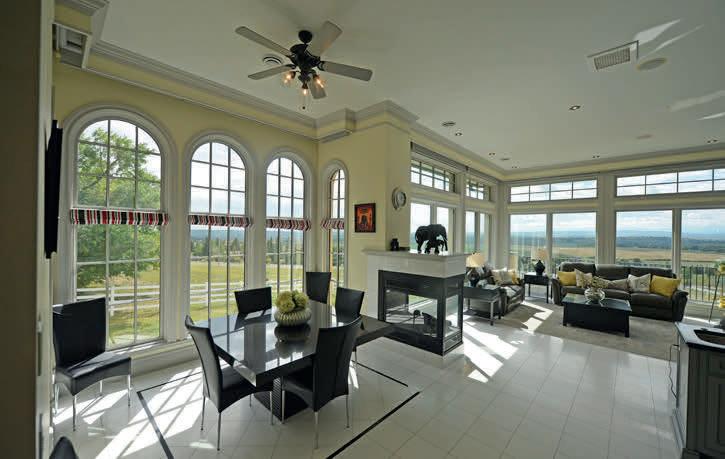
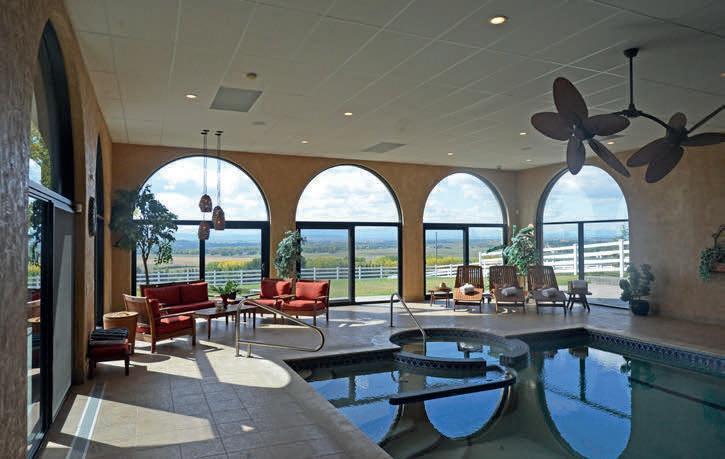


LEE EDWARDS REALTOR ®

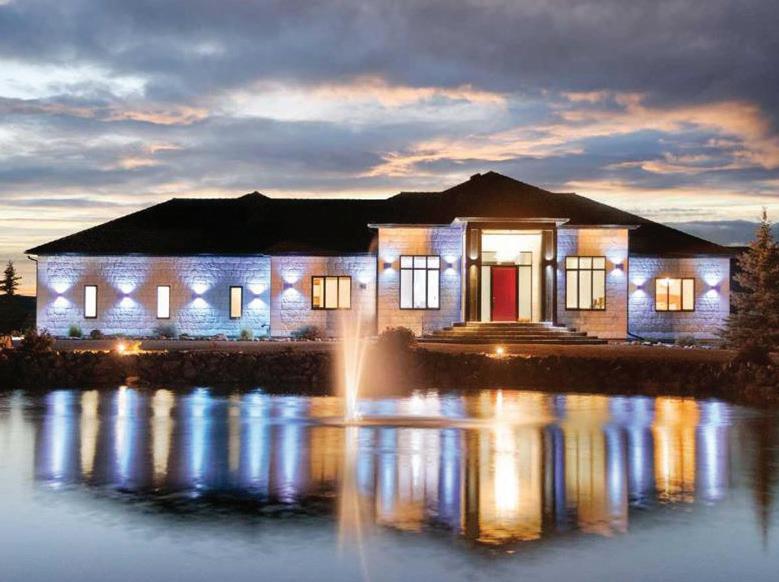

[ CONTENTS ] CANADA Cover Home: In an Age of Instant Gratification and Quick Service and Production Premier Waterfront Neighborhoods Acorss Canada Perfectly Positioned Along Hole #1 of the Renowned Legends Golf Course Introducing Carbon Valley Ranch Embodying Opulence and Coastal Tranquillity 49 18 21 36 13-17 30 6 23-50 Luxury Living Explore Alberta + Surrounding Areas Acerage Living at it’s Absolute Finest 43 Looking for Something Modern & Contemporary but Also Love the Idea of Living on a Large Lot HAVENLIFESTYLES.COM 30
33
6 edition
175 E Railway Street, Carbon, AB - Jordan Paterson
3203 Winspear Crescent SW, Edmonton, AB - Gurinder Gill

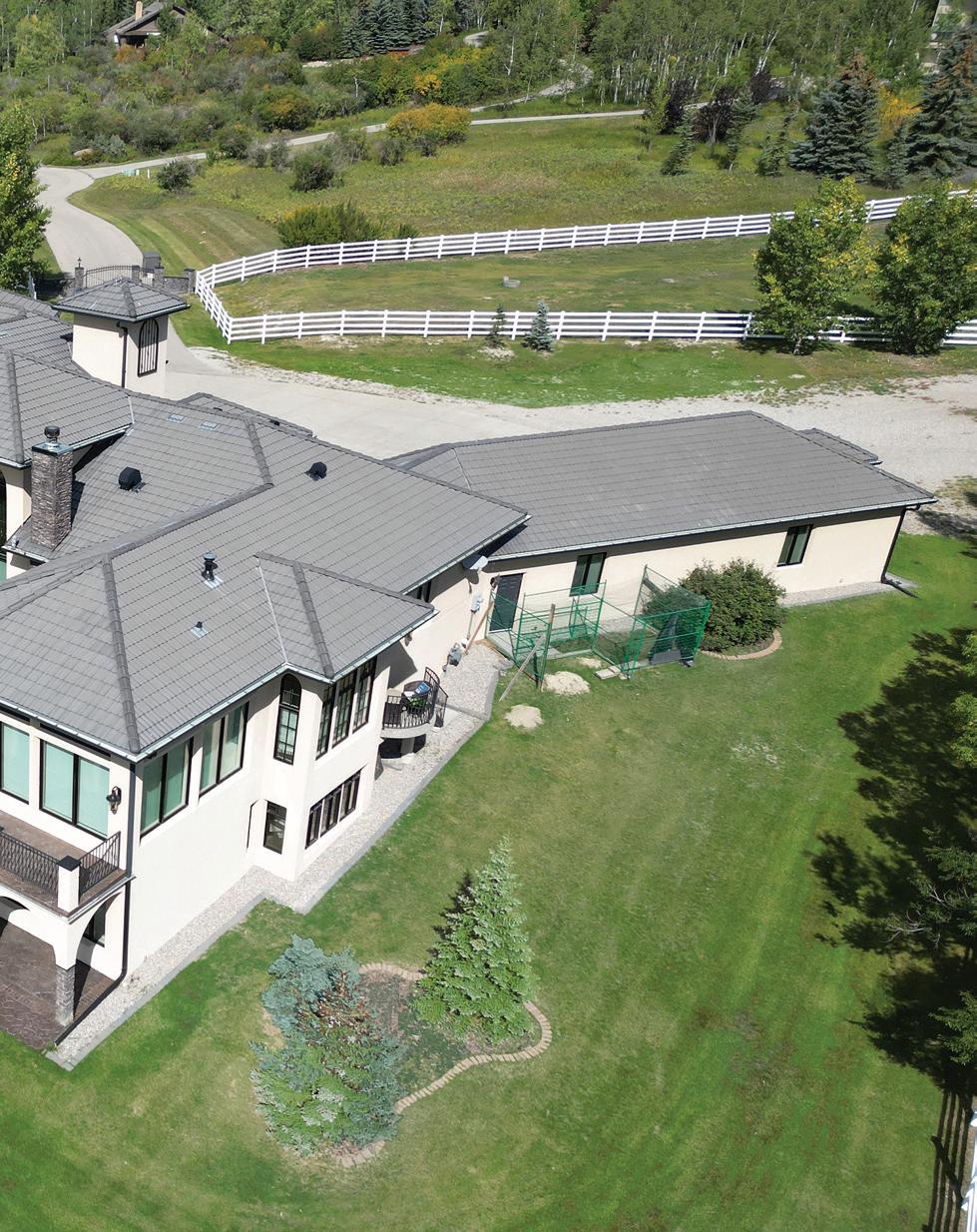


11
Cover Home: 27 Escarpment Park, Rockyview County, AB - Lee Edwards
277 Fortress Manor SW, Calgary, AB - Paul Paterson
48 homes + lifestyles 45
259 Peterson Drive, Kenora, ON - Shelley Torrie
3037 Lakeview Drive, Prince Albert, SK - Jesse Honch
"I had a hard to sell listing that required special attention and a colleague recommended staged. I was super impressed. The home did a complete 180 with their staging and SOLD quickly. Great stager! Definitely recommended!"

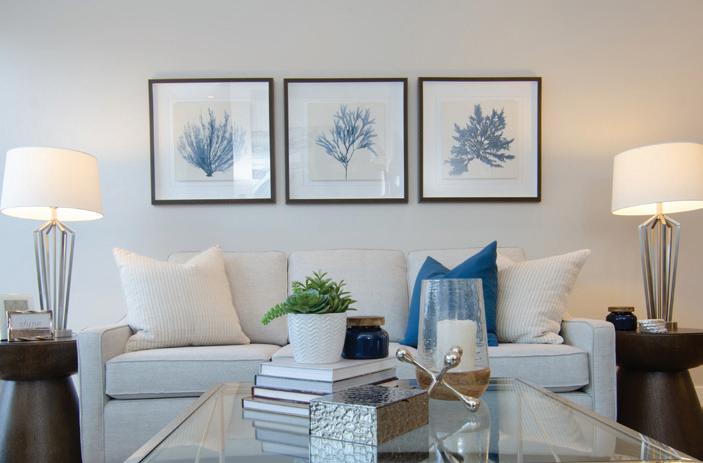


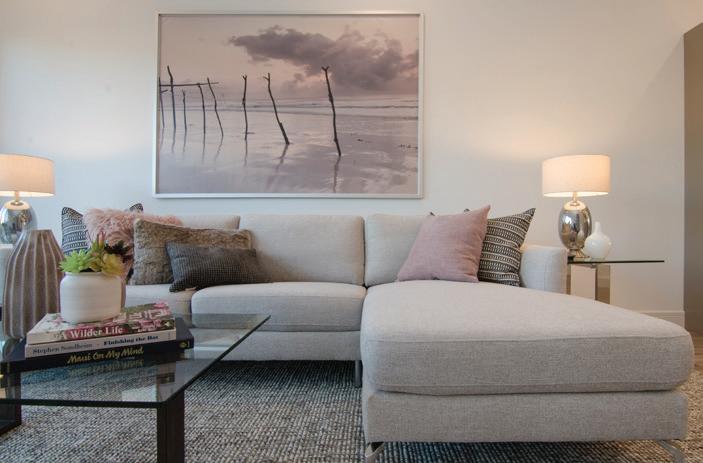
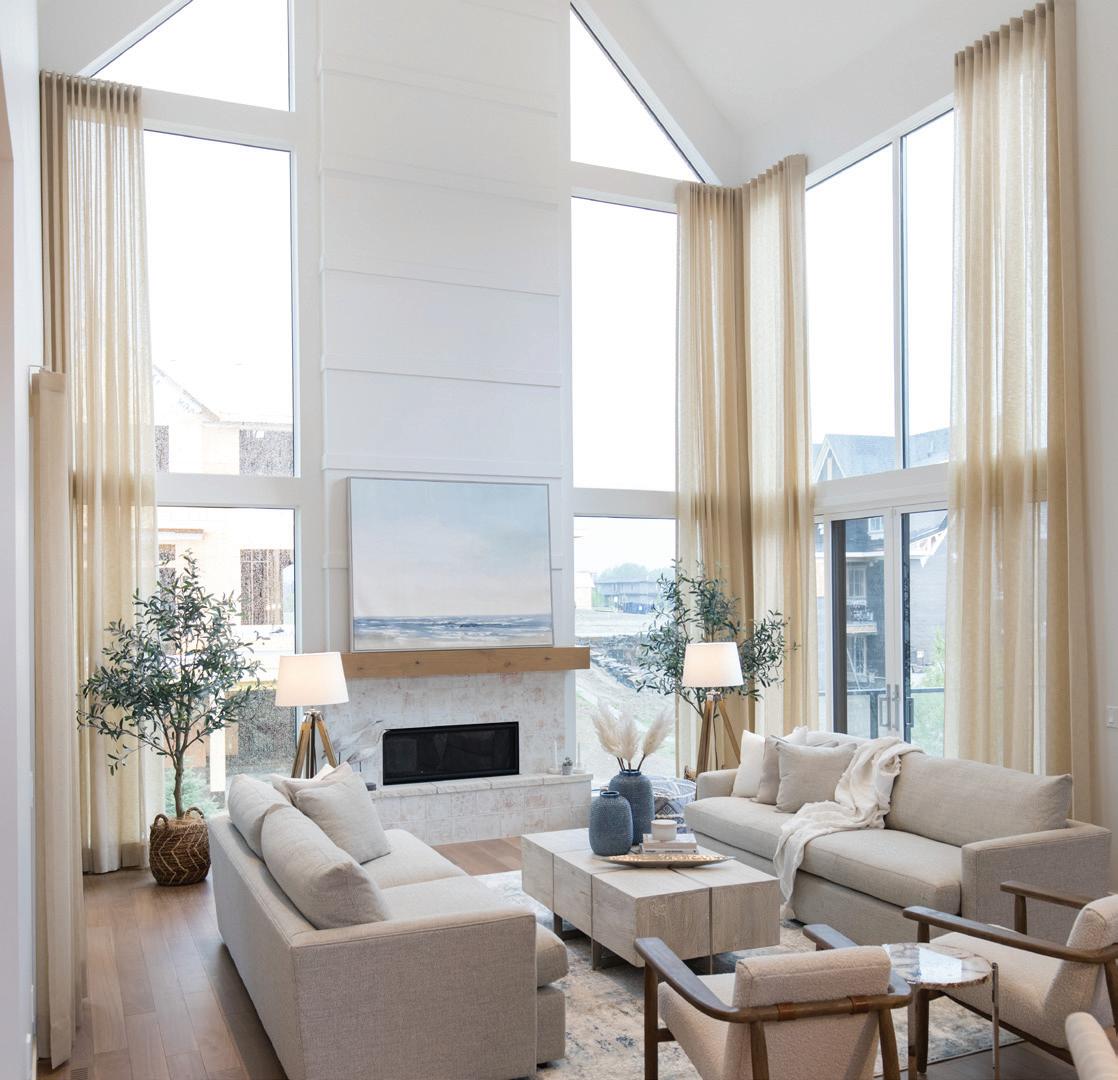 -Rob Whitfield, EXP Realty
-Rob Whitfield, EXP Realty
10
An Iconic Calgary Mansion
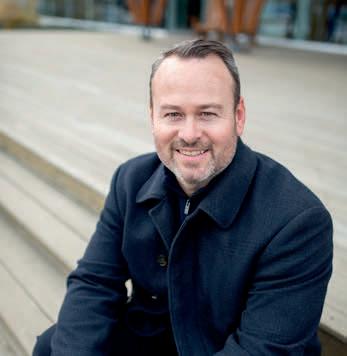
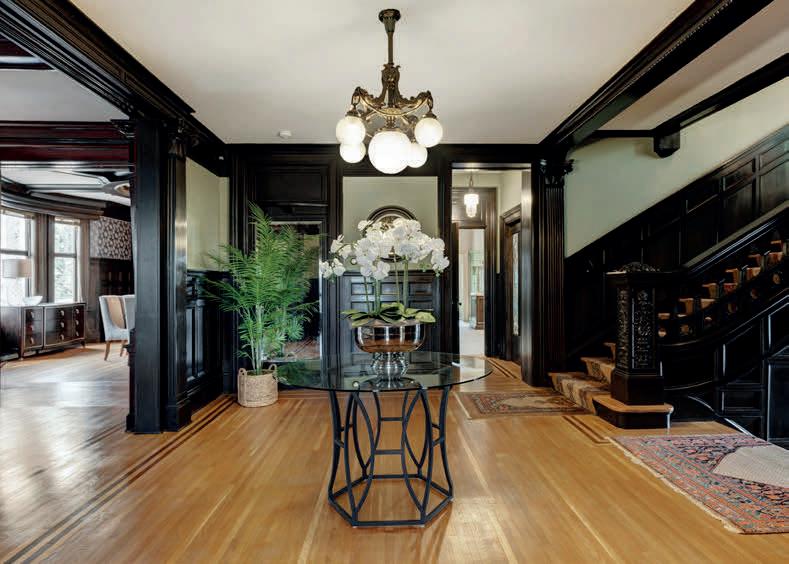


A rare opportunity to own an iconic Calgary mansion. Sitting on almost 1.5 acres of ideally located land facing the Canadian Rockies. This truly spectacular home was dismantled, relocated and reassembled in the early 80’s. The home was featured in multiple scenes of a major motion picture and a television series. With over 10,000 sq ft of luxurious living space, every detail in this architectural masterpiece was carefully crafted to the highest standards. The property is an entertainer’s dream. The gated entrance leads you to a stunning circular drive-through, then onto an abundance of on-site parking. The home showcases high, beamed ceilings, a huge gourmet kitchen and an opulent dining room; plus a butler’s pantry. The basement has a dedicated bar/lounge, a huge great-room as well as a stately billiards room. The 2nd floor features a generous primary retreat with mountain views, fireplace and a walk-in closet with exceptional bookmatched rosewood. The same floor hosts 2 other impressive bedroom suites, plus 2 more bedrooms joined by an ensuite. The 3rd floor is an incredible living space for staff, caregivers or extended family; with multiple bedrooms, living room, dining room, kitchen, office and spectacular views. All floors are connected by stairwells and a rigorously maintained elevator. Come see one of the best Calgary has to offer.
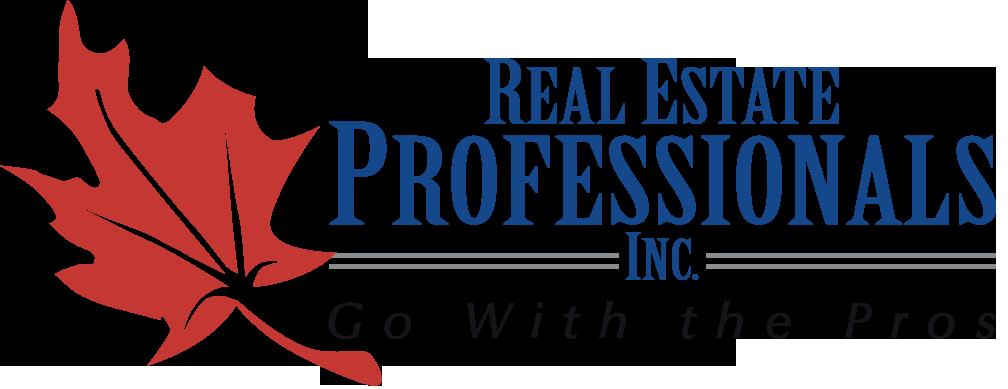

277 FORTRESS MANOR SW, CALGARY, ALBERTA PAUL PATERSON REALTOR ® | BROKER DELEGATE 403.815.2891 j.paul.paterson@gmail.com www.patersonandassociates.ca 7 7 7,539 sq ft
$3,499,900

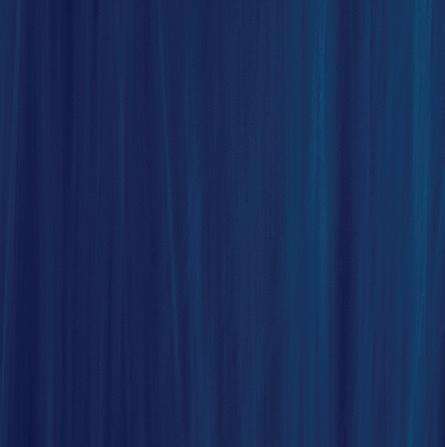
















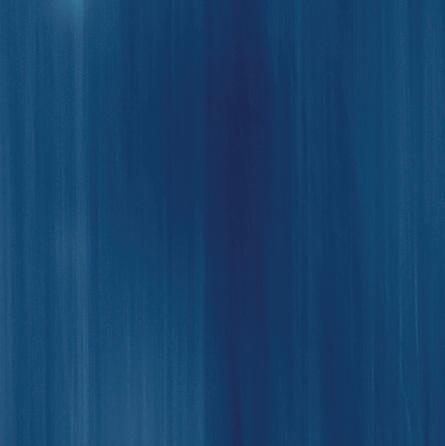











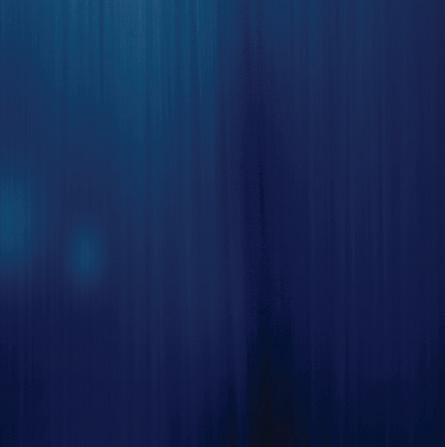


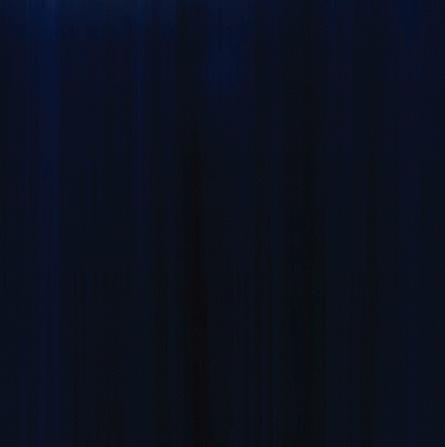




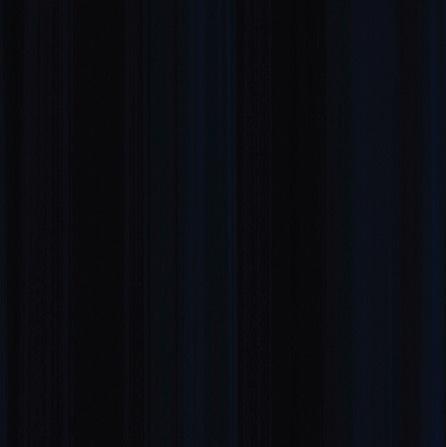


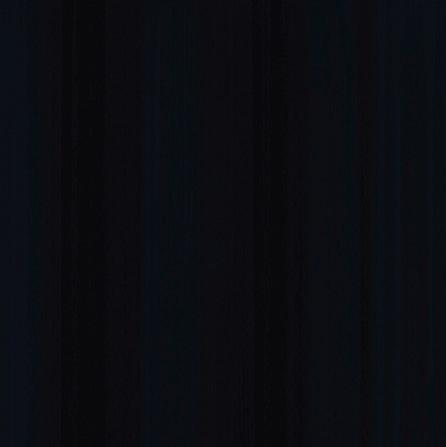
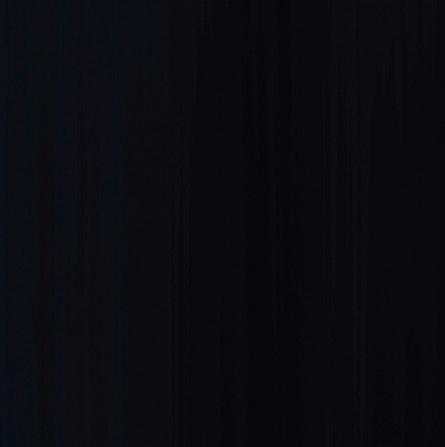

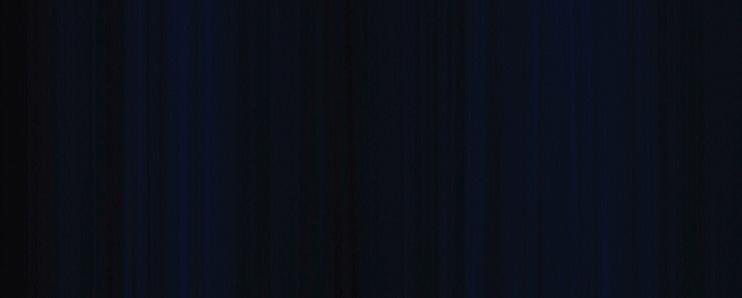
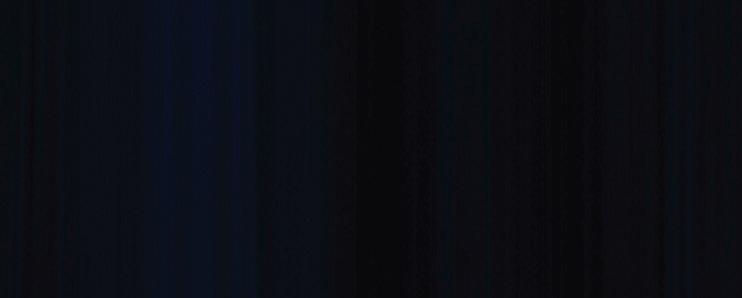
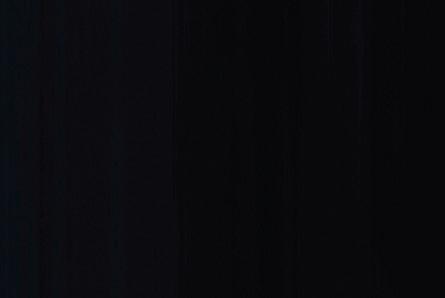
BEVERLY HILLS • NEW Y ORK • BERGDORF GOODMAN
“Start the conversation … I personally welcome your call.” Martin Celebrating 30 Years of Bespoke Jewels and Unparalleled Artistry
Luxury Living


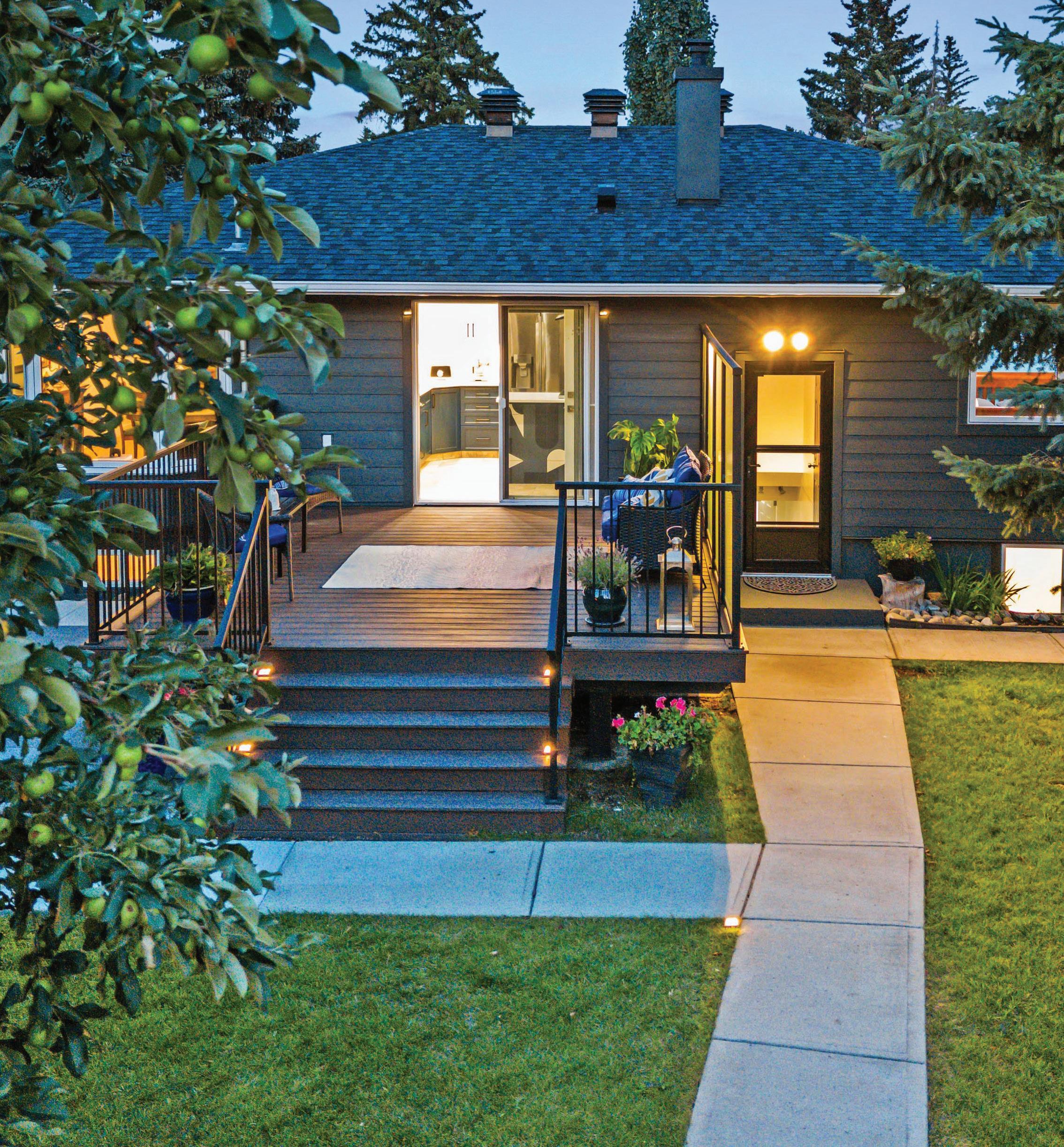
375636 AVENUE SW, CALGARY, AB T3E 1C5
This exquisite 4-bedroom, 4-bathroom estate on 10 acres redefines countryside living. Boasting a harmonious blend of modern luxury and natural beauty, this residence beckons with its spacious, light-filled interiors, gourmet kitchen, and a sprawling deck for relaxation amidst mature trees and meticulously landscaped gardens. Picture yourself savouring a refreshing drink on the deam-like front verandah where time stands still and every moment becomes cherished memory. Just minutes from Saskatoon’s amenities yet enveloped in peace, this property offers both convenience and privacy. Don’t miss this rare opportunity to make this your forever home—experience the pinnacle of countryside elegance today.
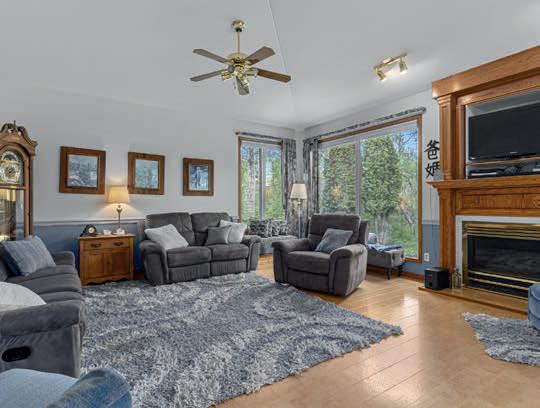
REALTOR ®
306.717.0800
jasonbeaudry@remax.net
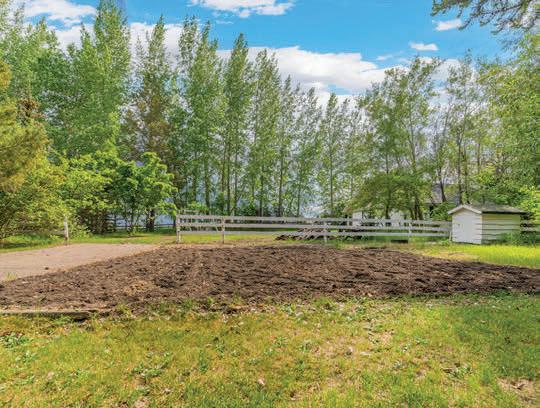


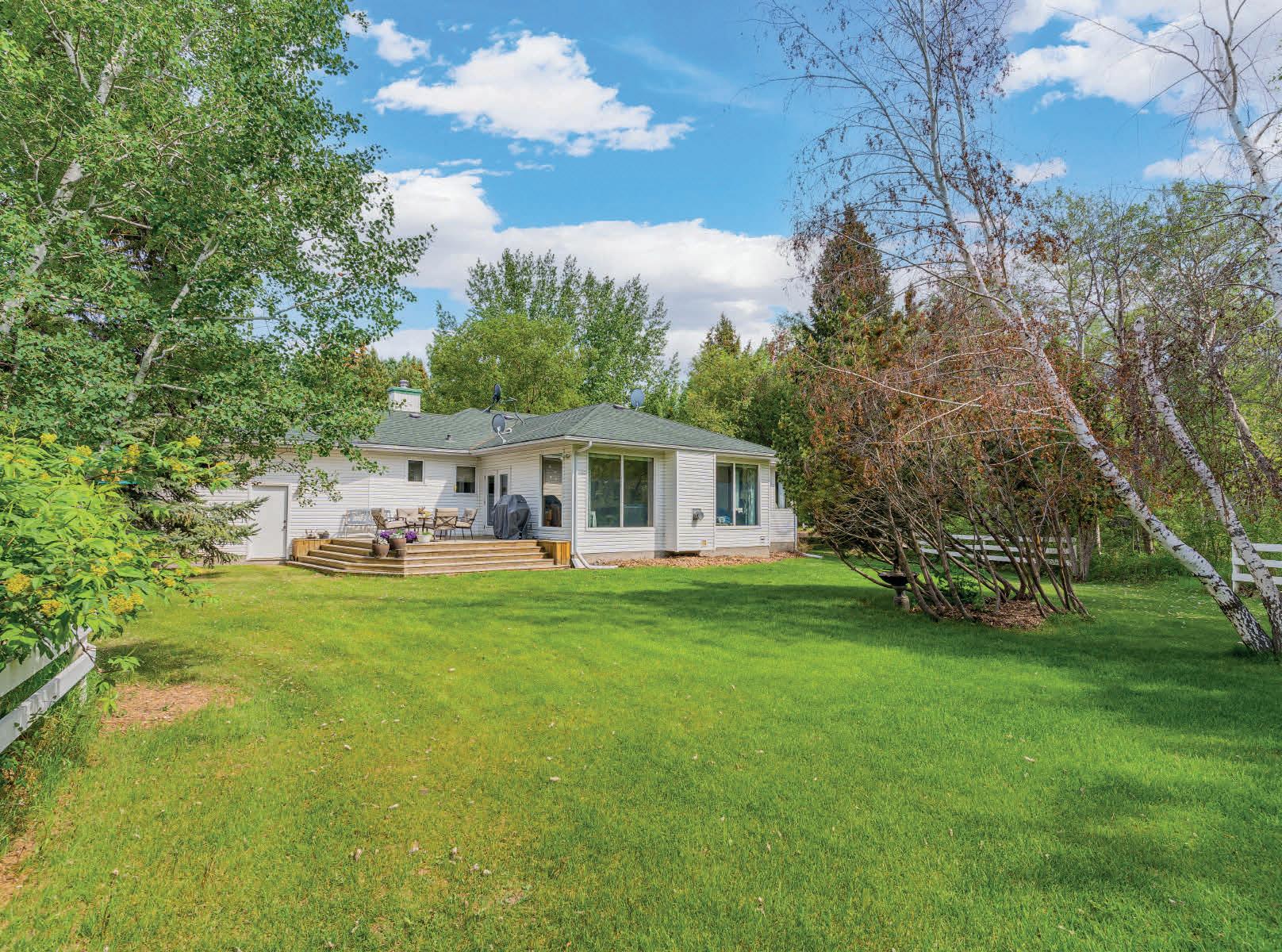


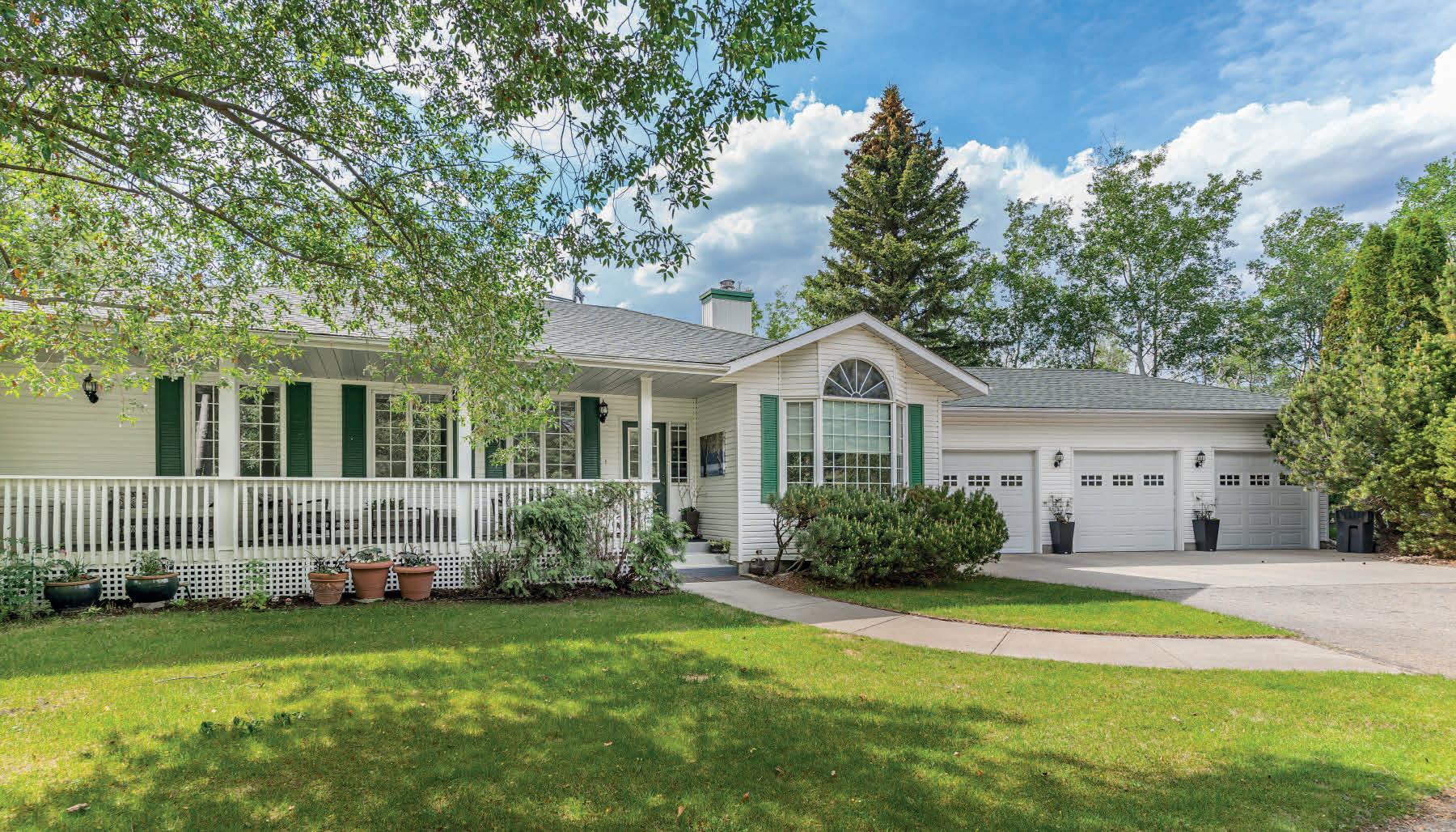
www.jasonbeaudry.com

Jason Beaudry
MATURE AND SERENE
$1,199,000 | 4 BEDS | 4 BATHS | 2,008 SQ FT
14
5870 CLARENCE AVE SOUTH, RM CORMAN PARK, MLS#SK932530
PICTURESQUE LANDSCAPES


Nestled within the picturesque landscapes between Saskatoon/Warman/Martensville, this magnificent property offers the epitome of rural living with modern comforts. Sitting on a sprawling 4.22 acres, this acreage provides a canvas for your dreams. Whether you’re envisioning a charming family homestead or seeking a serene retreat, the possibilities are endless. Embrace the tranquility, savor the wide-open spaces, and create the life you’ve always desired in this beautiful setting. Your journey to a countryside haven starts here; seize the opportunity to make this extraordinary property your own.

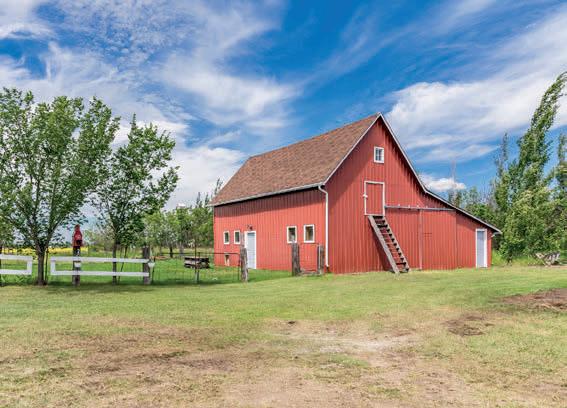

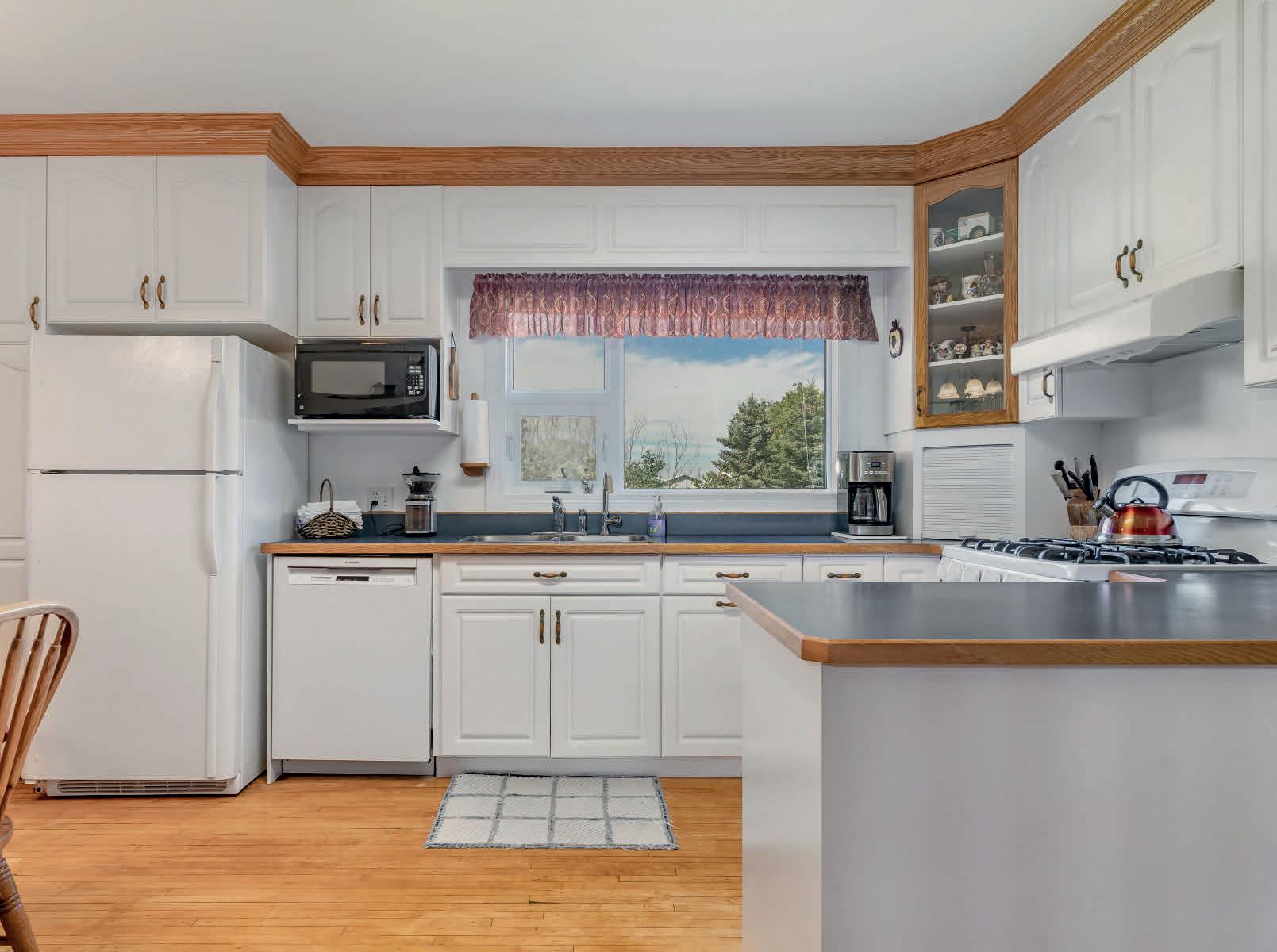
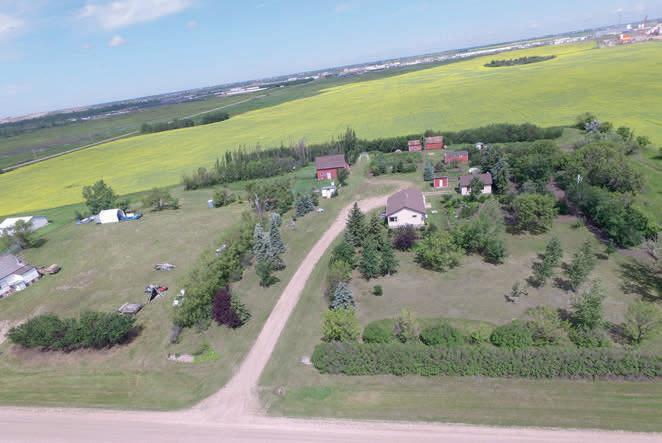

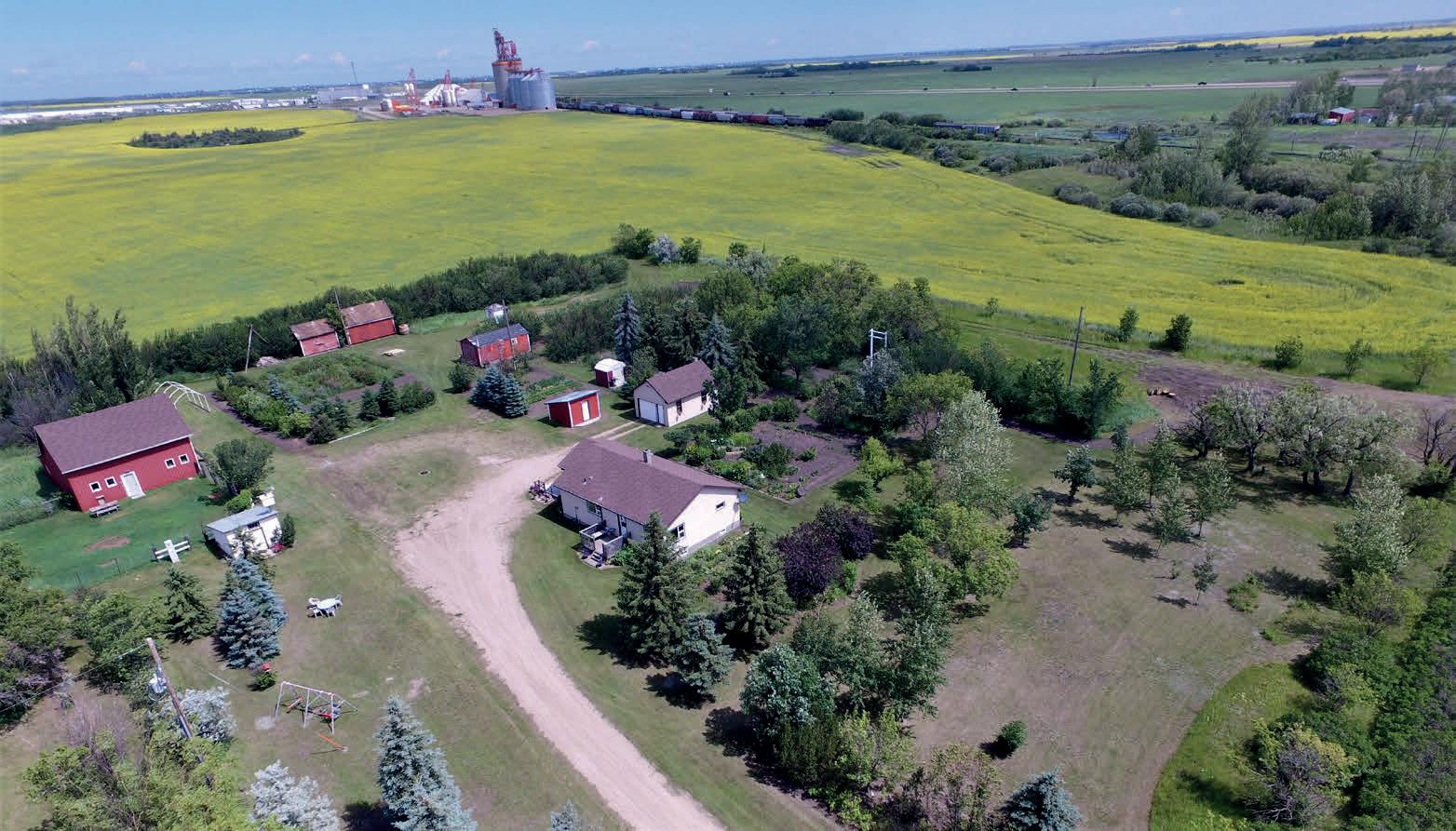
#250-1820 8th Street E,
0T6
Saskatoon, SK S7H
$599,900 | 4 BEDS | 2 BATHS | 1,220 SQ FT | 4.22 ACRES
WIEBE ACREAGE, RM CORMAN PARK, MLS#SK928178
RENOVATED AND SUITED BUNGALOW IN THE HEART OF RUTLAND PARK
3756 - 36 Avenue SW, Calgary, AB T3E 1C5
6 beds | 2 baths | 1,318 sq ft | C$1,000,000




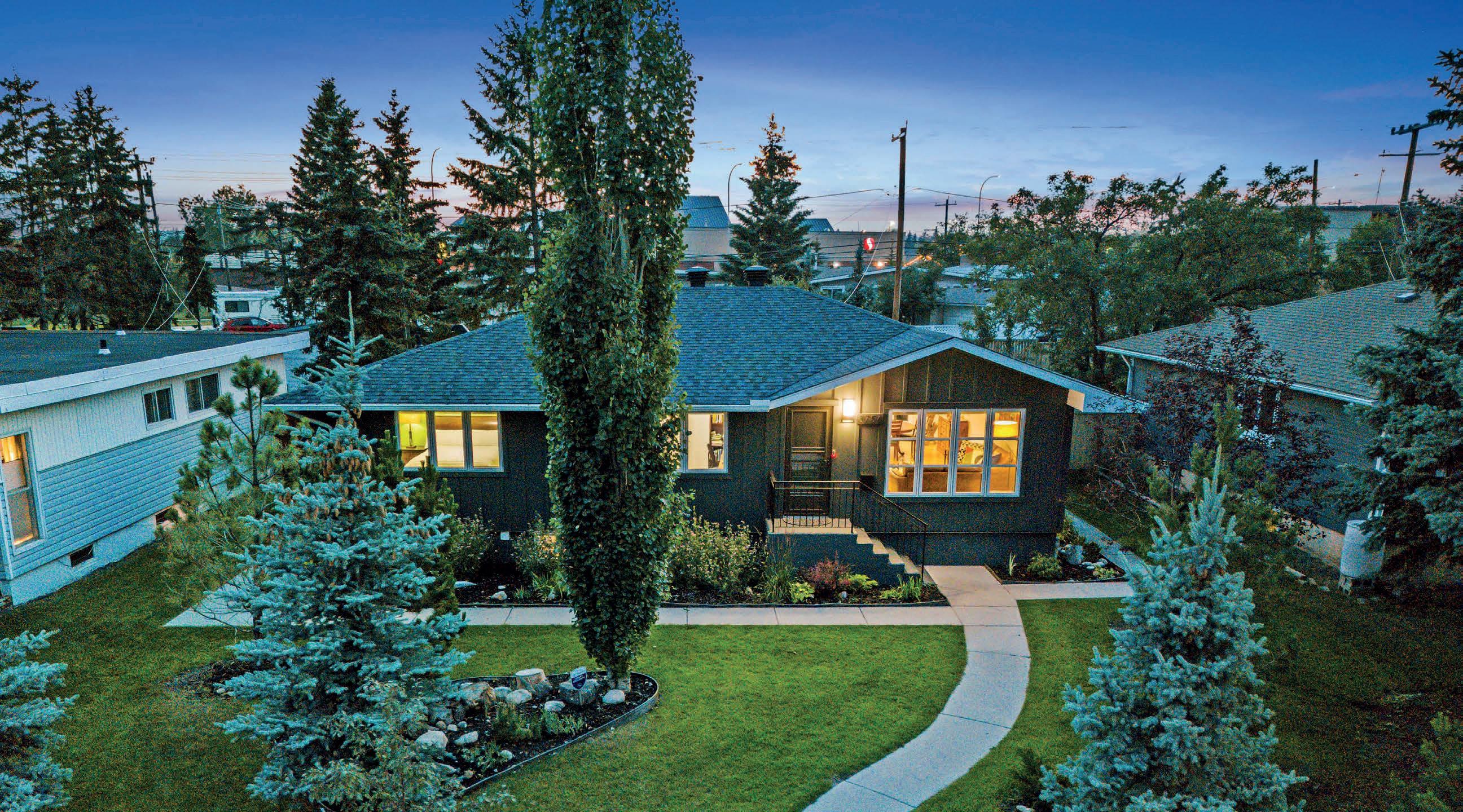
Proudly Presenting 3756 – 36 Avenue SW – A Remarkable Renovated Bungalow in the Heart of Rutland Park, the complete embodiment of lifestyle, location, functionality, and pride of ownership. This extensively and beautifully renovated 1950’s bungalow is a true gem in the mature community of Rutland Park. What sets this home apart is that it was thoughtfully renovated for the owner, not a flip. With 6 bedrooms and 2 full bathrooms, including a legal secondary suite, this home offers over 2,500 sq ft of developed living space, providing ample room for a growing family or potential revenue generation. As you approach the property, you’ll be immediately drawn in by the curb appeal and the meticulously landscaped front yard featuring dark Hardie Board and lush green grass. The property sits on a quiet cul-de-sac and boasts a detached oversized double garage with additional parking space for up to 3 cars, a rare find in this inner-city beauty. Step inside, and you’ll be welcomed by gleaming and contrasting hardwood floors throughout the main floor, creating a seamless flow from room to room. The open floorplan allows for a light and airy ambiance, perfect for entertaining. The living room showcases beautiful built-ins and ample window space, filling the space with natural light. Don’t miss the opportunity to make this exceptional home your own. Call today and be prepared to fall in love with this beautifully renovated bungalow in Rutland Park!
403.200.9946
MerlRojas@Remax.net

www.MerlRojas.ca

MERLI ROJAS
REALTOR®
SCAN HERE FOR THE PROMOTIONAL VIDEO
28253 596 HIGHWAY, RURAL RED DEER COUNTY, AB T4E 1S8



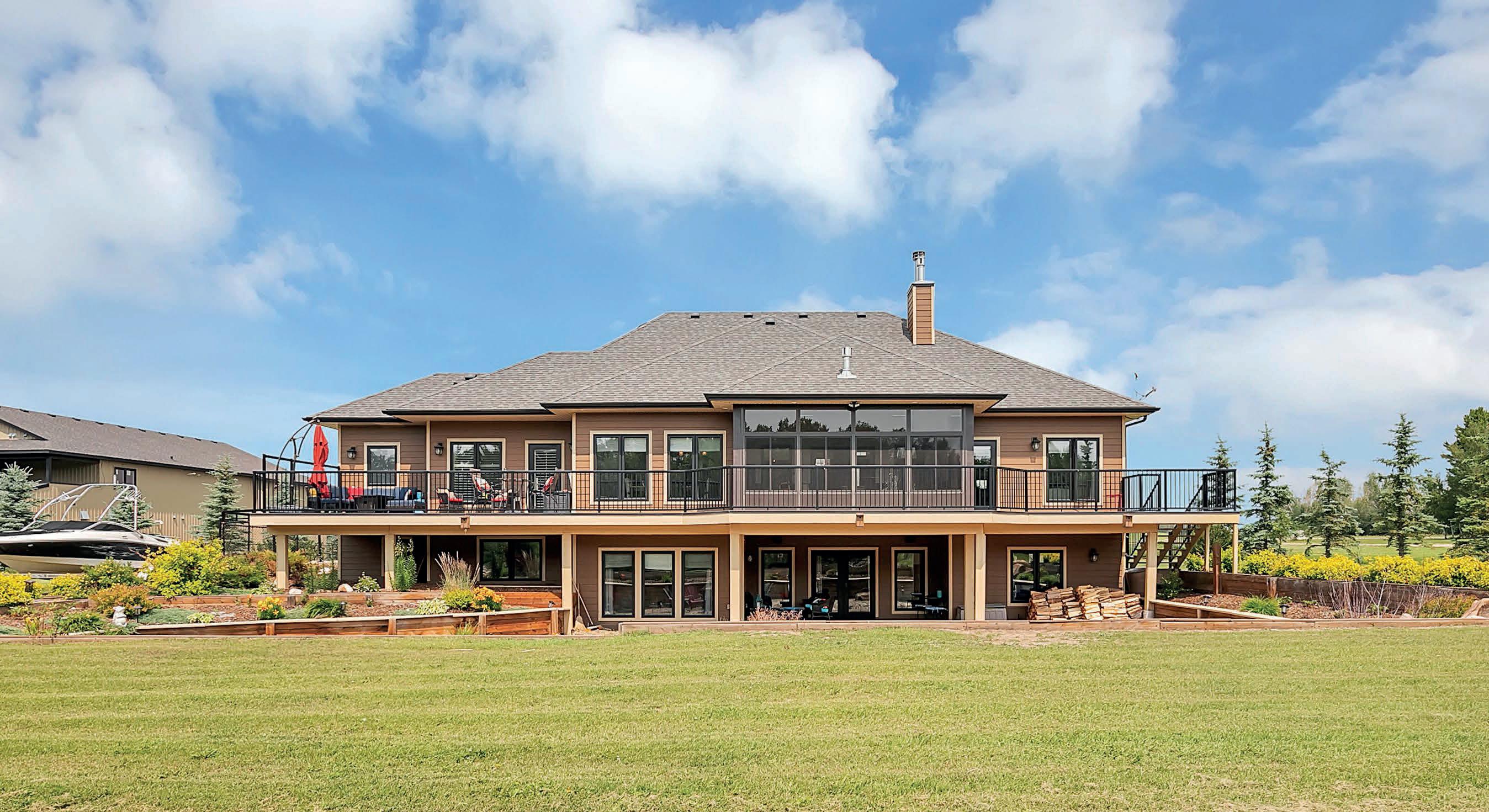
4,500 SQ FT | LISTED FOR $1,499,900 This exquisite property is located just 5 minutes from the city limits and offers over 4,500 sq ft of living space. The custom built bungalow features three spacious bedrooms with ensuite bathrooms and a beautifully finished interior with rich hardwood wide plank flooring quarts and granite countertops, custom stone work around the two fire places and tons of other great features you have to see in person. The kitchen is large enough to accommodate all of your culinary needs, featuring high end appliances and plenty of countertop space. Comes with main floor laundry, a beautiful office space with custom shelving. The walkout basement has everything a family could ask for, including fitness center, 1 or two bedrooms—if needed the current theatre room is designed as a bedroom. There is a large family room with wood burning fireplace, wet bar with ample space for entertaining guests, space for billiards and more! Check out the beautiful year round sunroom which overlooks the landscaped outdoor area, complete with water features, fire pit area and plenty of space to watch the kids grow. Room behind or on the east side of the property to build a dream garage/shop. It is easy to see why this property should be on the top of your list. So come and experience luxury living just minutes from the city! The area includes golf courses within minutes, city of Red Deer amenities, town of Sylvan Lake is 12 minutes away and there is a year round creek at the back of the property if your into enjoying nature!
REALTOR ®

C: 403.396.1290
O: 403.262.7653
ben2013james@gmail.com
www.benjamesrealty.ca

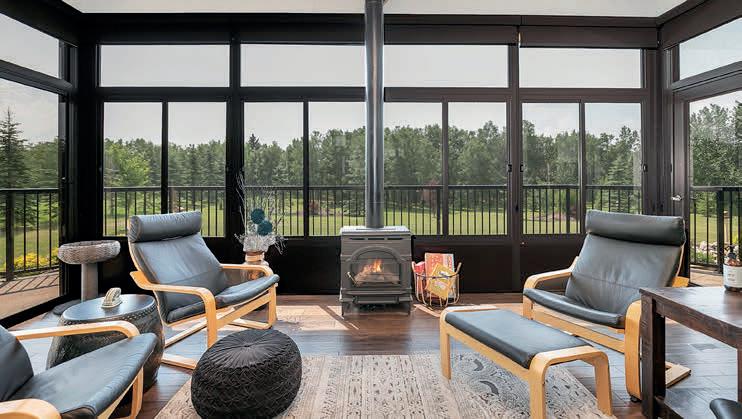

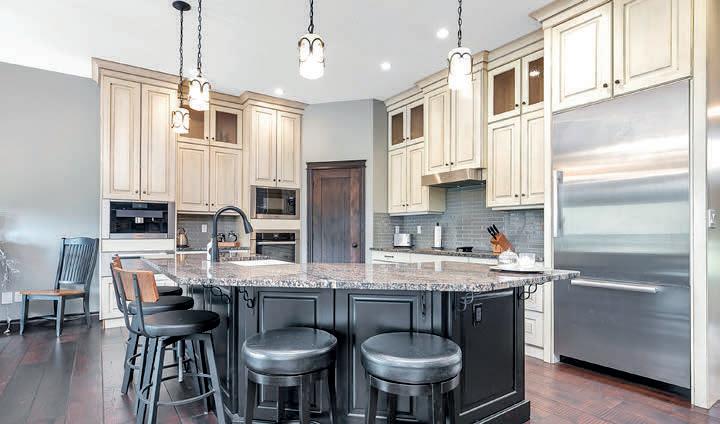
700, 1816
Executive Place
3Y7
Crowchild Trail NW One
Calgary, Alberta T2M
Ben James
PREMIER WATERFRONT NEIGHBORHOODS ACROSS CANADA
For many, living by the water is the ultimate choice. Let’s explore top waterfront neighborhoods across Canada.
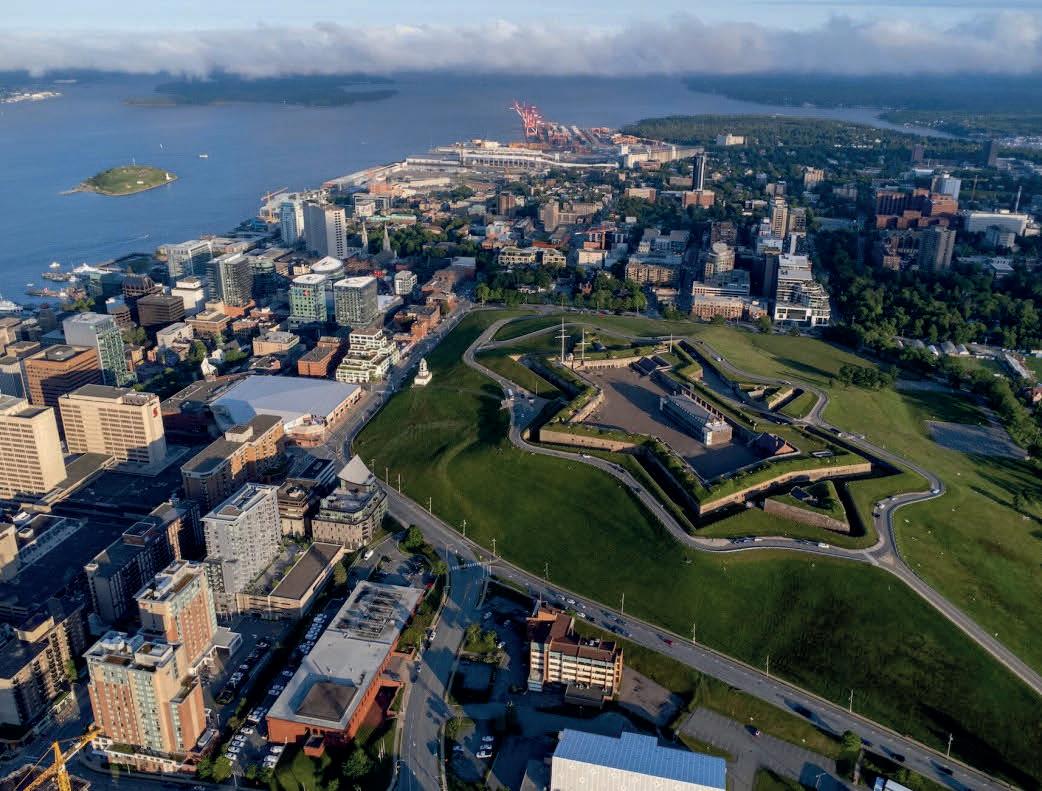
Downtown
Halifax | Chen Liu
18
Downtown Halifax, NS
Downtown Halifax, filled with charming condos and townhouses, lies along the shores of Halifax Harbor. Historic buildings overlook the water, along with beer gardens, vibrant bars, and an array of restaurants serving delicious food from around the world.

Exchange District, MB
The Exchange District is a historic part of Winnipeg along the Red River. This community, listed on the National Register of Historic Places, features numerous buildings well over a century old. Originally Winnipeg’s downtown, it continues to be a bustling hub for commerce and culture. It offers acclaimed local dining options, waterfront green spaces, and an array of attractive residential options overlooking the area’s winding waterways.
Inglewood, AB
Inglewood, located along the Bow River in Calgary, is a trendy destination perfect for a shopping spree or food tour. Known for its many vintage stores, boutiques, and diverse eateries, it attracts a youthful crowd. Inglewood thrives with an excellent arts scene, several live entertainment venues, and picturesque waterside parks.
Rossdale, AB

Rossdale, a historic enclave in Edmonton, is nestled within the city’s river valley along the North Saskatchewan River. Having held significant importance for Canada’s First Nations tribes and later officially established during the province’s gold rush, Rossdale has evolved into one of Edmonton’s thriving residential communities. It features scenic waterfront green spaces and grand historic homes that are among the most sought-after in the city.
Brighton, ON
Brighton is a pleasant and safe community ideal for families. Located along the North River in Charlottetown, Prince Edward Island’s largest city, Brighton offers access to the expansive Northumberland Strait. This quaint and charming part of the city, renowned for its historic Victorian architecture, beautiful parks, and stately detached houses, is considered one of the most affluent areas of Charlottetown.
Central Business District, SK
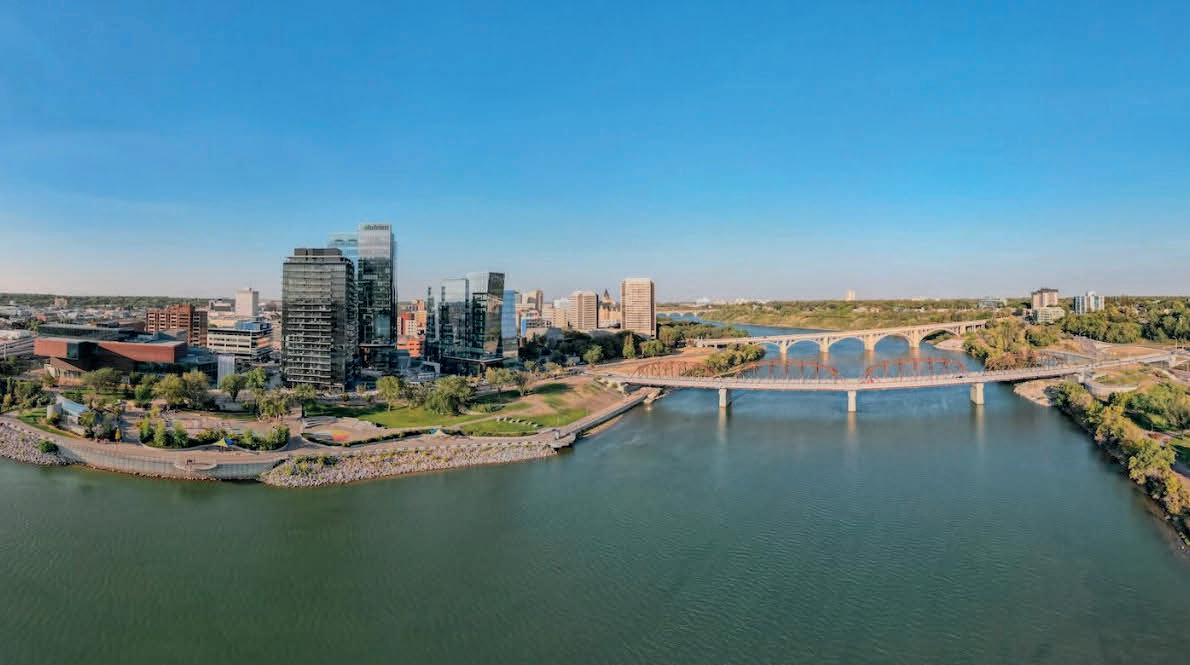
Straddling the shores of the South Saskatchewan River, the Central Business District in Saskatoon serves as the bustling heart of Saskatchewan’s largest city. As the city’s cultural and economic epicenter, it houses offices, shops, and restaurants, attracting a significant population of young professionals. Picturesque parks and trails are near the water, including Kiwanis Memorial Park.
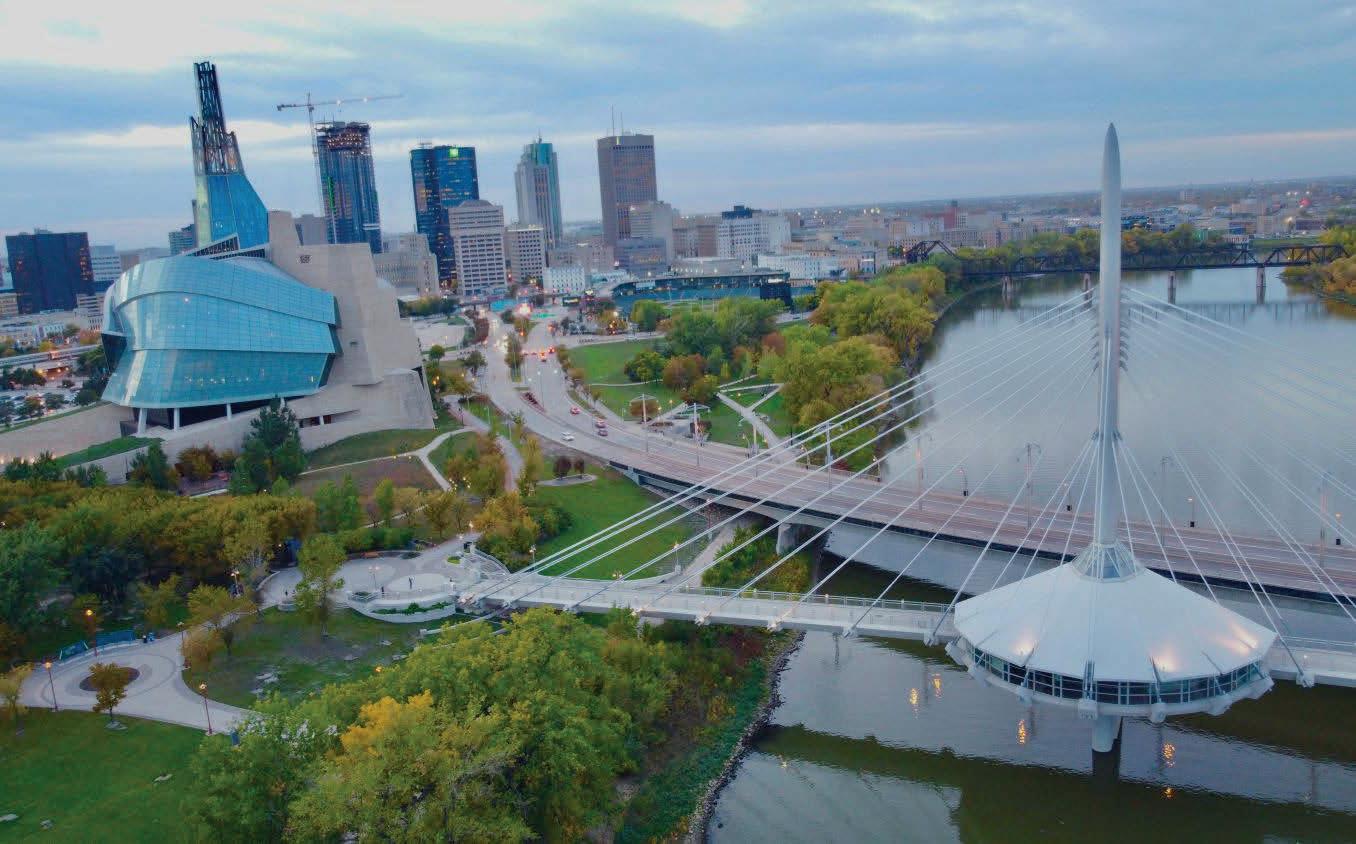 Downtown Halifax | snap shoot
Inglewood | Colleen Vaughan-Goss
Winnipeg | Mahesh Gupta
Saskatoon | Ruvim Kerimov
Downtown Halifax | snap shoot
Inglewood | Colleen Vaughan-Goss
Winnipeg | Mahesh Gupta
Saskatoon | Ruvim Kerimov

506 Hogan GREEN
WARMAN,
SK S0K 4S1
5 BEDS | 4 BATHS | 3,339 SQ FT | $1,199,000
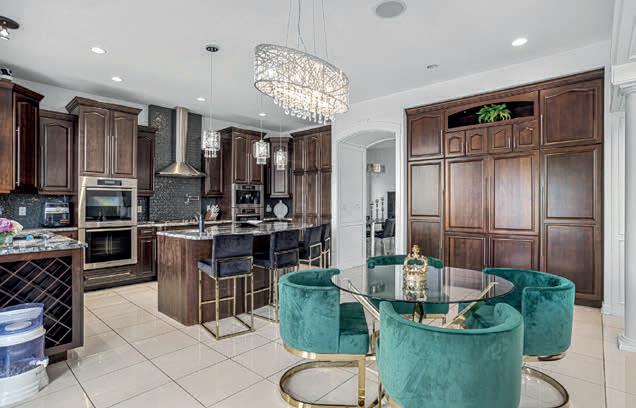
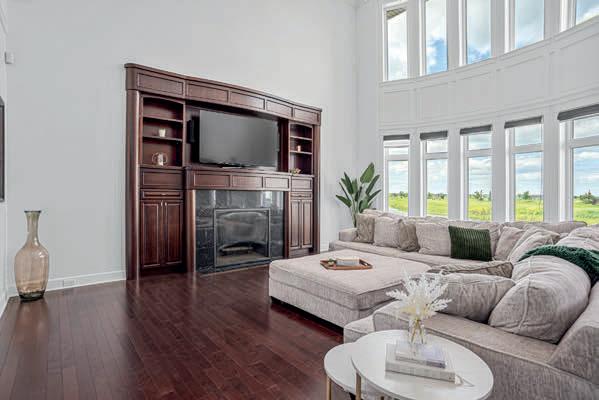
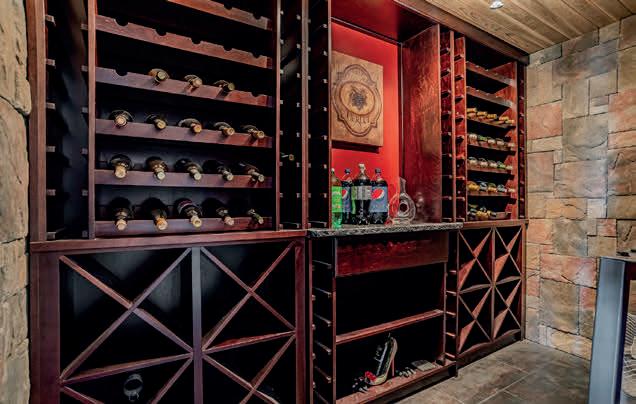

Welcome to this exceptional 3,339 sq ft two-storey walkout in Warman, perfectly positioned along hole #1 of the renowned Legends Golf Course. The moment you step inside, the grand curved staircase sets the tone for elegance and luxury that awaits you. The open-to-above living room creates a breathtaking ambiance, seamlessly flowing into the chef’s dream kitchen. This open-concept design allows for easy interaction and showcases the epitome of culinary perfection. Additionally, the main floor boasts a formal dining room, office, and a convenient laundry/mud room, providing functionality without compromising style. As you ascend to the upper level, prepare to be amazed by the primary bedroom, which is truly one-of-a-kind. It offers a fireplace, surround sound system, air tub, and a luxurious steam shower, creating a sanctuary for relaxation and indulgence. Three additional bedrooms and a fully equipped four-piece bathroom provide ample space for family or guests. The finished basement is an entertainer’s paradise, complete with in-floor heating, a family room featuring a wet bar, a bedroom, a bathroom, a custom-built wine cellar, and a state-of-the-art theatre room adorned with fibreoptic twinkle lights! No detail has been overlooked in creating this ultimate entertainment space. In addition to the impressive interior, this home boasts a triple attached garage with in-floor heating and a workshop area, providing comfort and convenience year-round. The outdoor space is equally captivating, with a walkout design that leads to breathtaking views of the golf course. Imagine relaxing on the patio, surrounded by lush greenery and the peaceful ambiance of the course. This listing truly epitomizes luxury living, offering an unparalleled combination of exquisite design, high-end finishes, and a prime location. Don’t miss the opportunity to make this your dream home. Contact your REALTOR® now to schedule a viewing and experience the allure of this extraordinary property.

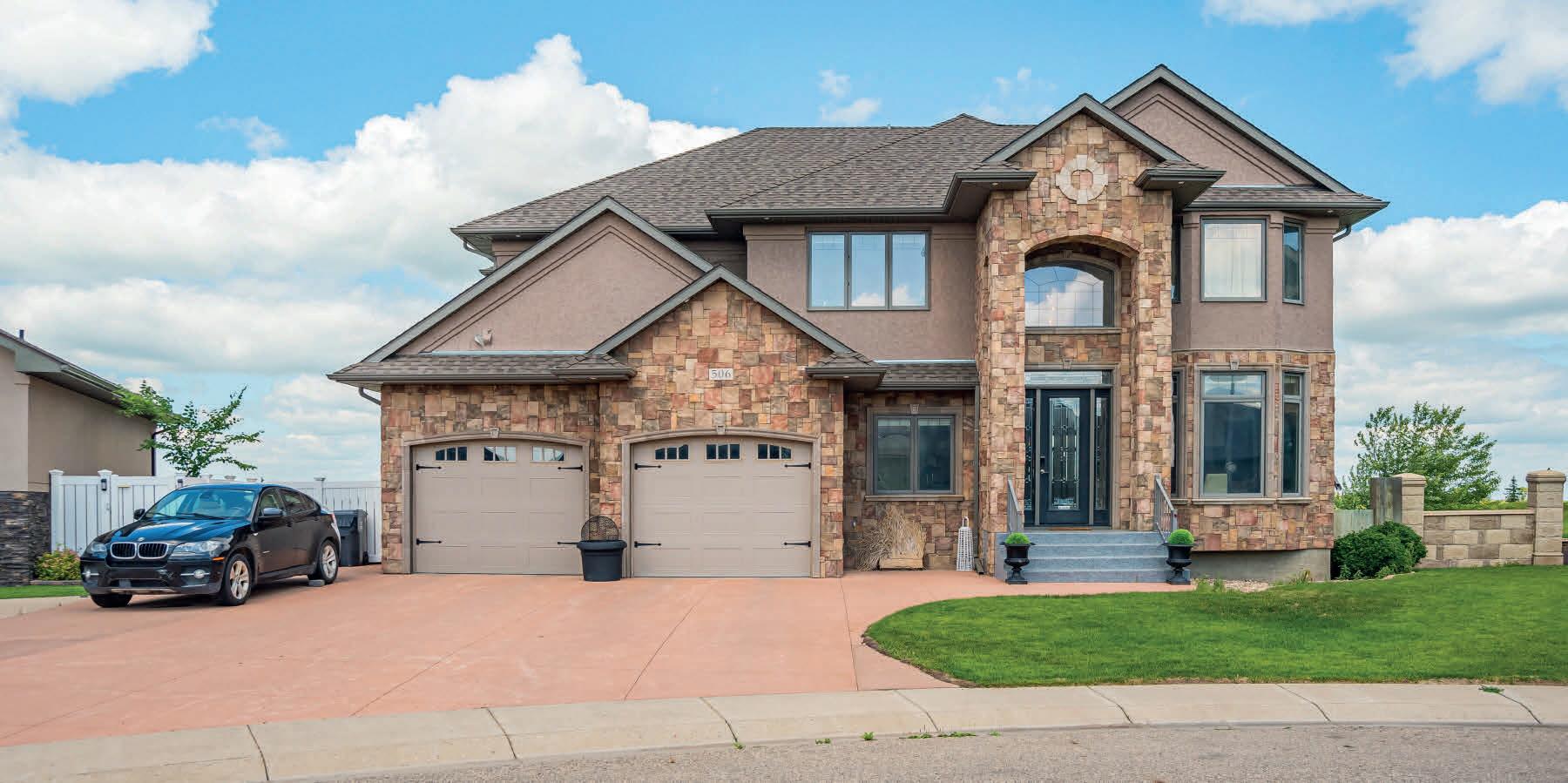
MARGARET BAKER
REALTOR ®
C: 306.341.1021
O: 306.653.8222
margaret.baker@century21.ca

margaretbaker.ca
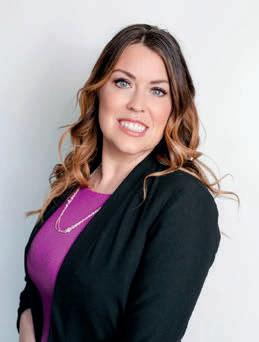
210-310 Wellman Lane, Saskatoon, SK S7T0J1
ROSE BOLD
THE VIKING LIMITED EDITION 7 SERIES CAST BLACK + ROSE GOLD


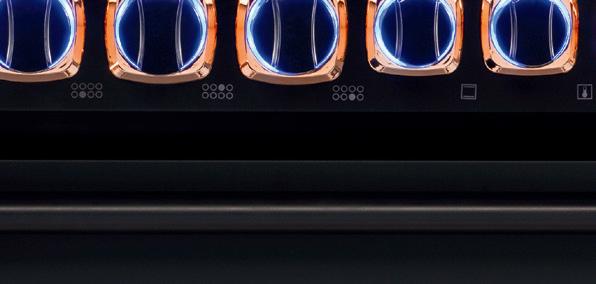
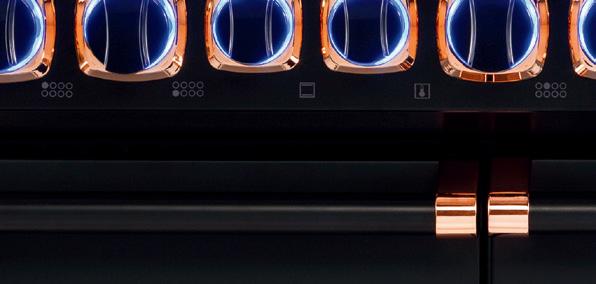
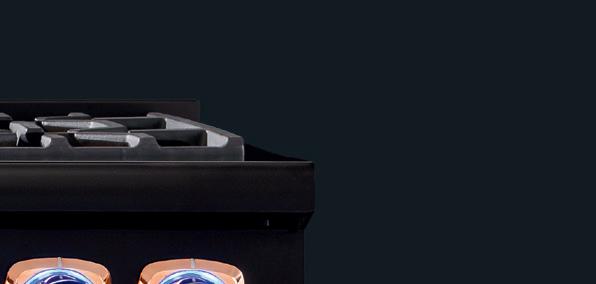

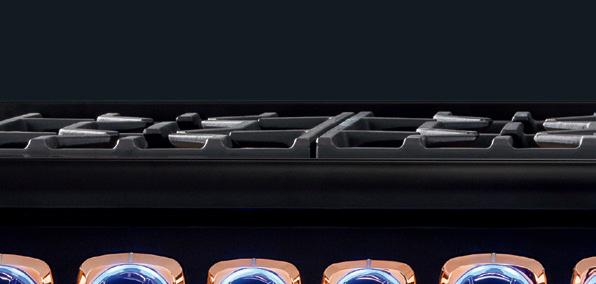
A MEMBER OF THE MIDDLEBY RESIDENTIAL LUXURY BRAND PORTFOLIO


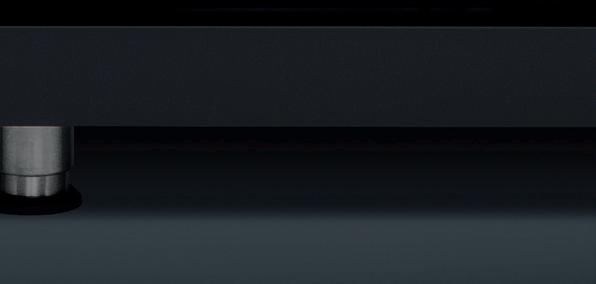









NOW DAZZLING AT THE NEW MIDDLEBY RESIDENTIAL SHOWCASE GALLERY
Viking proudly introduces, for the first time in our history, a custom-designed release: the Cast Black + Rose Gold Limited Edition 7 Series Range. Cloaked in Contemporary Cast Black, this is the signature design piece that will capture the attention of everyone in the room. Copper-toned accents add just the right amount of shine. And to maintain its envyfactor, we’re only producing 110 units. The Limited Edition is the perfect mix of performance and functionality with a style that is sure to impress for years to come.
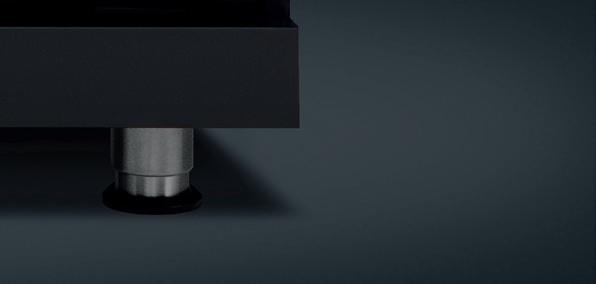
VIKINGLIMITEDEDITION.COM






MIDDLEBY
PORTFOLIO
A MEMBER OF THE
RESIDENTIAL LUXURY BRAND
SEE VIKING AT THE MIDDLEBY RESIDENTIAL SHOWCASE GALLERY 18650 MACARTHUR BLVD / SUITE 150 / IRVINE, CA 92612
VIKINGLIMITEDEDITION.COM SEE
18650 MACARTHUR BLVD / SUITE 150 / IRVINE,
VIKING AT THE MIDDLEBY RESIDENTIAL SHOWCASE GALLERY
CA 92612
Explore Calgary

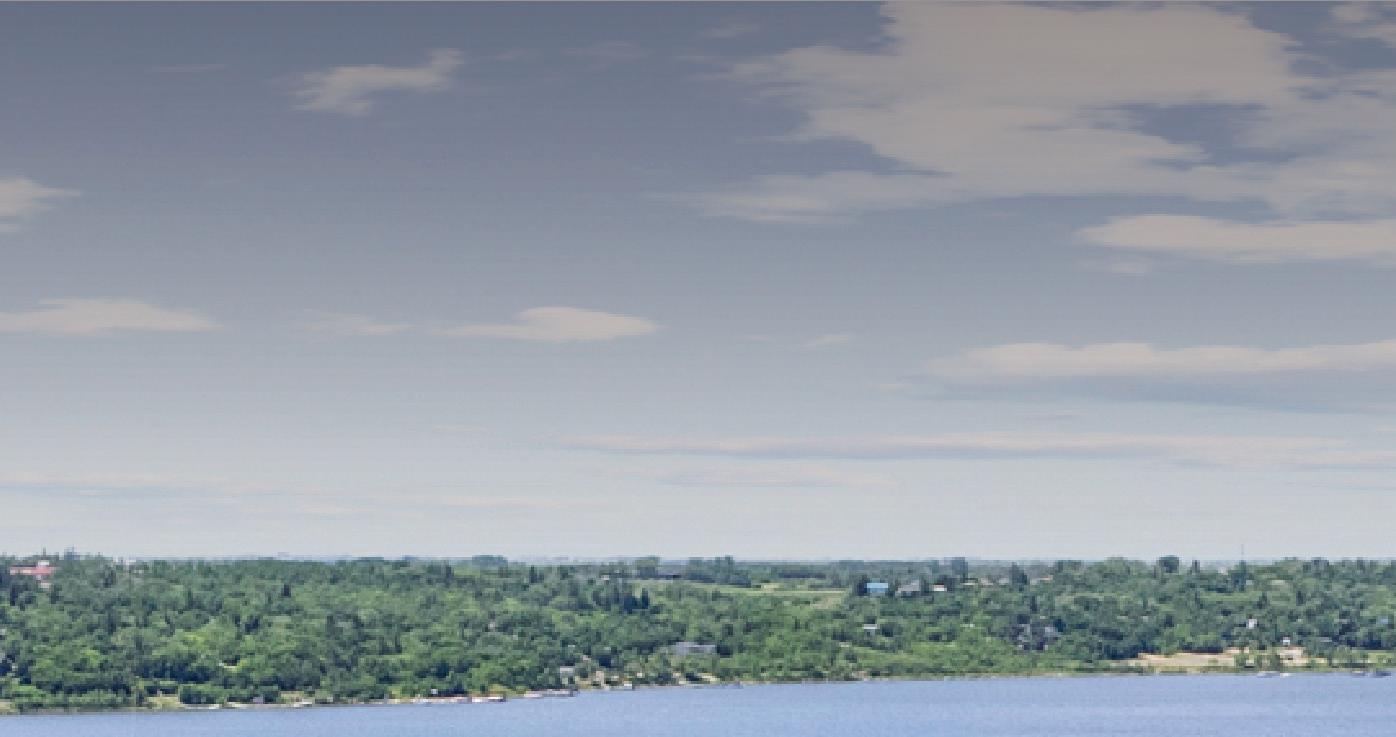
+ Surrounding Areas

1 2 WATSON BAY MCKILLOP RM NO. 220, SASKATCHEWAN S0G0L0
Beautiful Waterfront Home
5 beds | 5 baths | 3,195 sq ft | $1,699,000. Have you dreamed of living the lake-life? This spacious waterfront Home has 5 bedrooms, 5 bath and is an exciting opportunity to experience all that life in a lake community has to offer You’ll be just steps away from beautiful Lake Sundance and the year-round activities it offers. It’s like having your own private vacation oasis every day! This home has amazing lake views from several rooms and gorgeous natural light throughout. The main level is wonderful for entertaining with a traditional living room and large dining room (both with vaulted ceilings!). Perfect for hosting your next family celebration or holiday meal! A separate den with built-in shelving is ready to be transformed into a home office or homework zone. The kitchen features classic custom cabinetry which provides an abundance of storage to keep life organized! There is plenty of counter space including an eat-in island – great for meal prep and busy family life. You’ll love the stylish granite countertops and cute breakfast nook! The adjacent family room is centered around the cozy fireplace. It’s an ideal spot to curl up with a good book or catch up with the family after a long day. On the upper level you’ll find your very large master suite, including a sitting area and a 5-piece ensuite. It truly is like having your own retreat to help you recharge every day. The upstairs is also home to three additional bedrooms and a loft area which would make a good reading or play space for the kids! The laundry room is located on this level for ease and convenience. The walkout lower level is full of opportunities to have fun! The games room and the adjoining seating area would make an awesome media zone for family movie nights or watching the big game. You can show off your cocktail making skills at the wet bar. There’s also a bonus bedroom and 5-piece bath, ready for when you have guests staying over. Step outside from the lower level and you’ll discover your amazing backyard, with its own private dock. Relax in the shade of the covered patio or invite the neighbors for a BBQ on your upper deck – there is lots of space to socialize or enjoy quiet time outside. Mature trees and landscaping, including an irrigation system, make this yard easy to care for! A 4-car garage offers a ton of storage for outdoor items you’ll need to maximize lake-living like bikes, paddle boards, ice skates, and fishing rods! This location is superb! You’ll be living near the end of a cul-de-sac directly across from a huge green space. You’re also steps from the Sundance school, and the community centre which offers year-round activities. With easy access to transit, the pathway system, and major commuter routes, getting where you need to go will be a breeze! And with every amenity imaginable nearby, you’ll wonder why you didn’t make the move sooner.

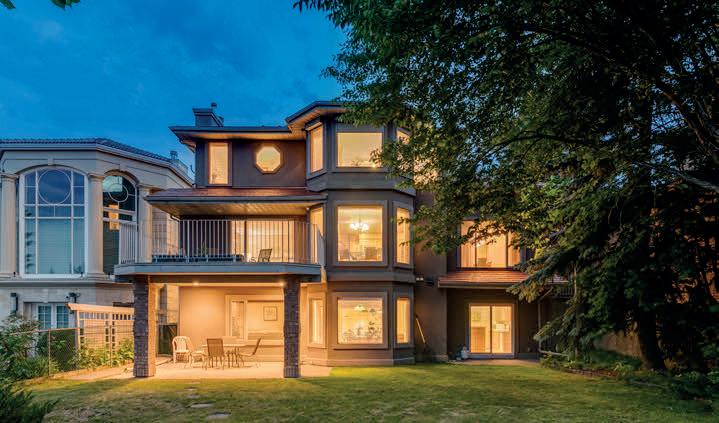
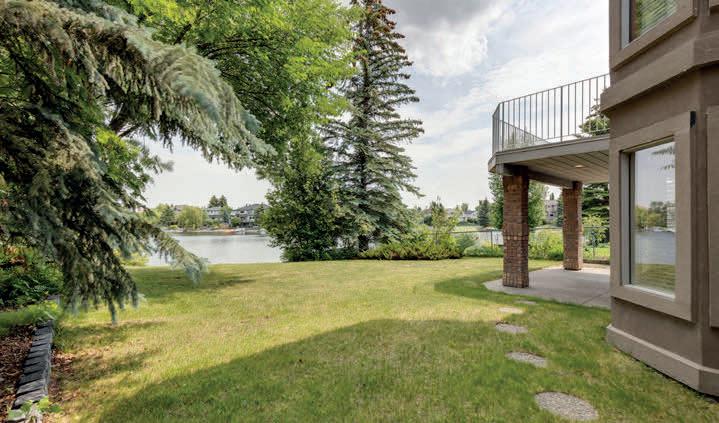


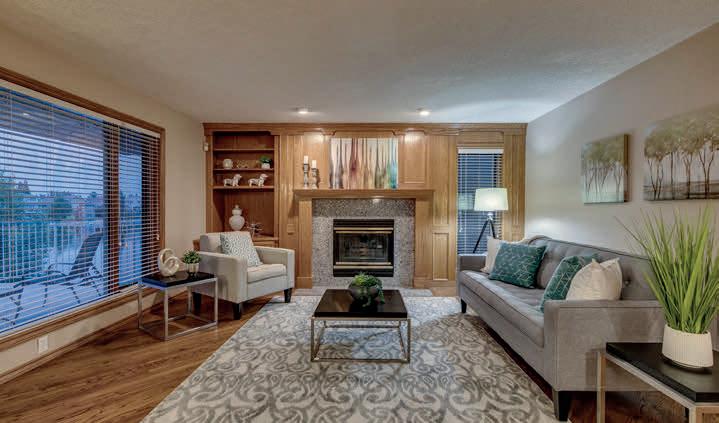
 Richard Lobsinger
Richard Lobsinger
403.473.1800

richard@rlobsinger.ca
www.rlobsinger.ca

SALES REPRESENTATIVE
13 SW SUNSET COVE SE, CALGARY, AB T2X 3E8
FIRST TIME ON THE MARKET!
36075 Range Road 281, Red Deer County, AB T4G 0G6
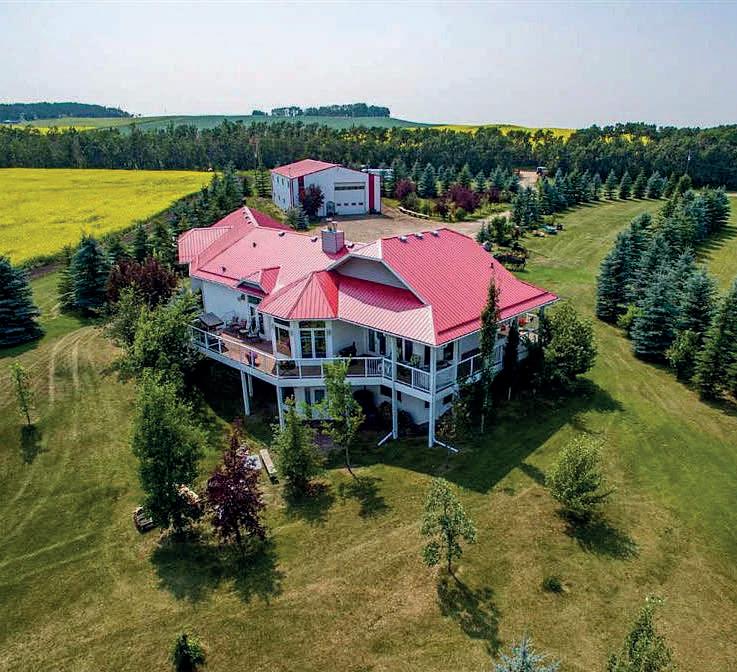
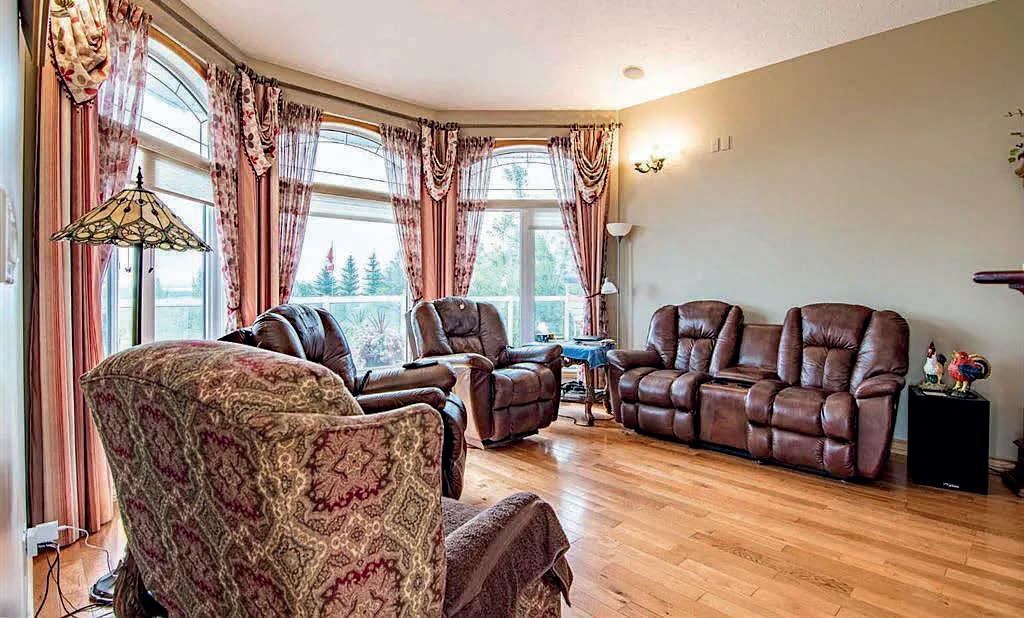
4 beds | 3 baths | 2,100 sq ft | $2,850,000
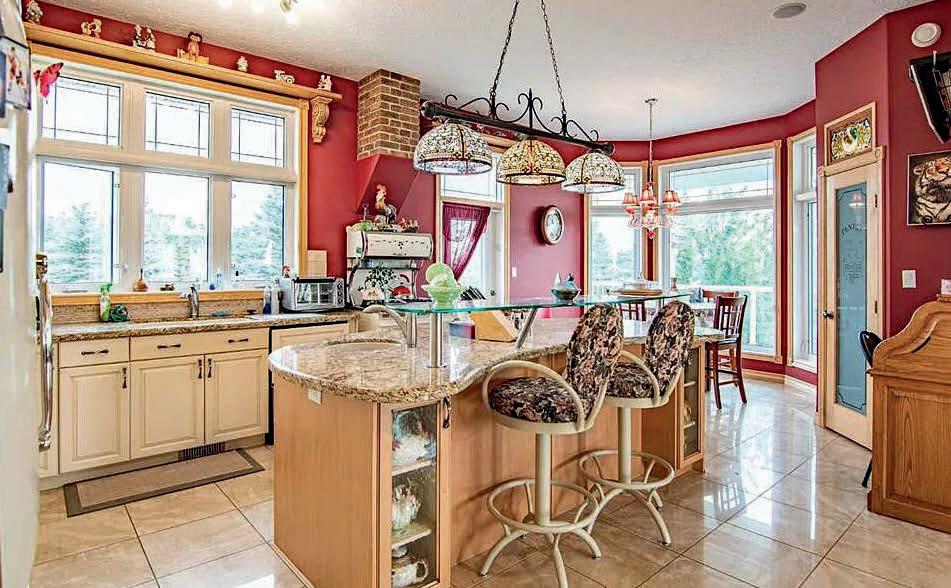
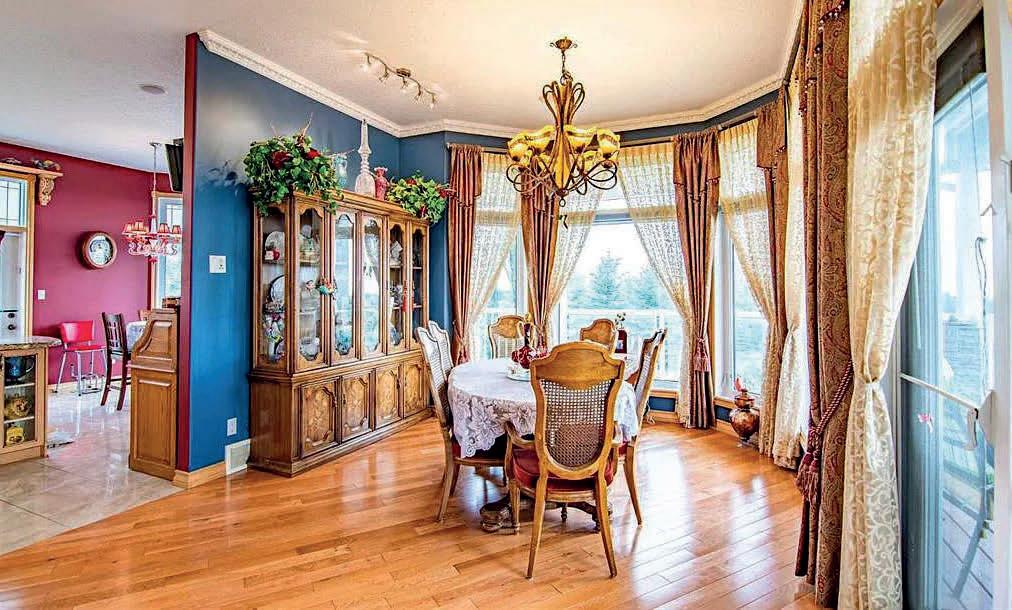

CREATE A HIGHWAY FRONT BUSINESS WITH THIS 1/2 MILE OF HIGHWAY 2 FRONTAGE EXPOSURE THIS PROPERTY OFFERS! PRESTIGIOUS, Absolutely stunning custom built bungalow situated on 55.58 acres. Offering luxury, comfort and a large west facing backyard, walkout basement, huge triple pane windows, wood stove, granite counter tops, ICF foundation and a triple heated attached garage. The main floor welcomes you with a dramatic custom tiled entrance, formal dining room, huge open gourmet kitchen with central island, 6 burner gas range, double door dishwasher, custom cabinetry and a custom built-in fridge. The view from the living room overlooks the spectacular yard of fruit trees, blue spruce and the wheat/canola field depending on the year. The main level then takes you to the massive primary bedroom with a dream walk-in closet, gas fireplace, sunken vanity area, free standing remote controlled jetted tub and a separate steam/jacuzzi fiberglass shower with rain fall shower head. There is a mud room and a laundry room to complete the main floor. Downstairs you will find the walkout basement invites all your entertainment needs with a media area, sitting area with a free standing wood stove, 3 additional bedrooms, 4 pc bath and underfloor heating. Moving outside, the 70x45 shop comes with a mezzanine level, washroom with its own separate septic system and has its own gas meter, 18 ft ceilings, 220 volt, 17 ft overhead door, heated, insulated and fully finished.
LINNEA THOMPSON
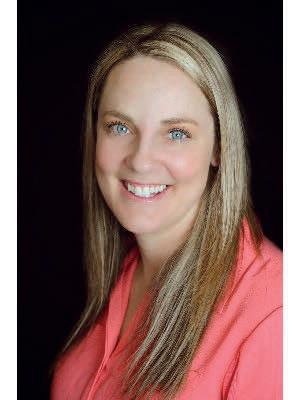
Sales Representative
403.318.4281
linneathompson@royallepage.ca
www.royallepage.ca
LOT
This is your opportunity to secure a new build home on 2 acres just mins West of Calgary. This exceptional bungalow will feature 2,273 sq ft of living space on the main level with vaulted ceilings in the kitchen and great room. Experience one-of-a-kind craftsmanship in this SF Homes build!
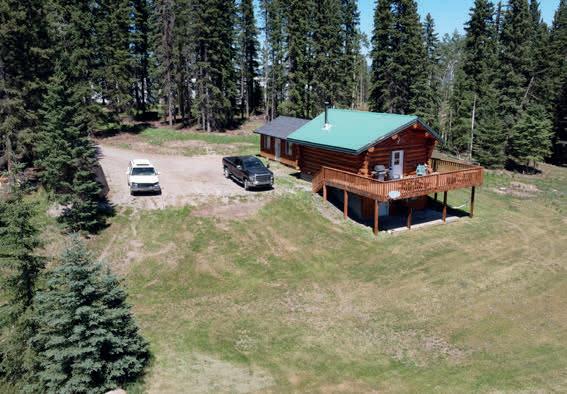
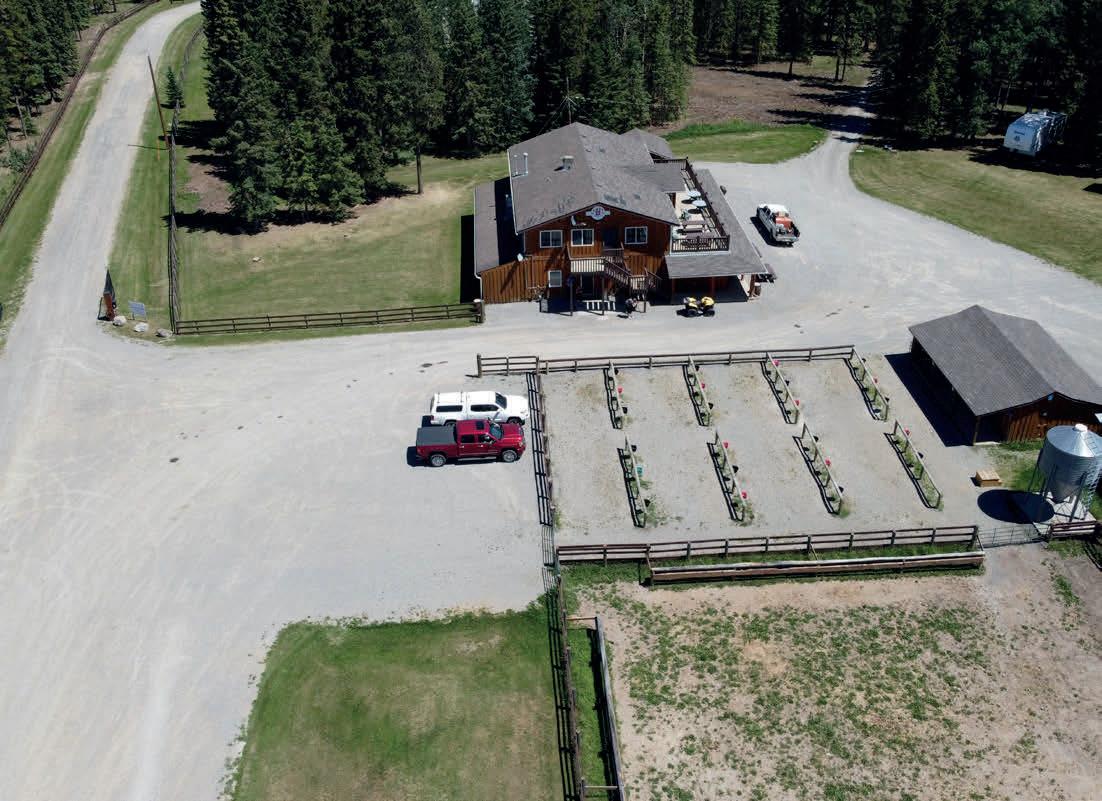
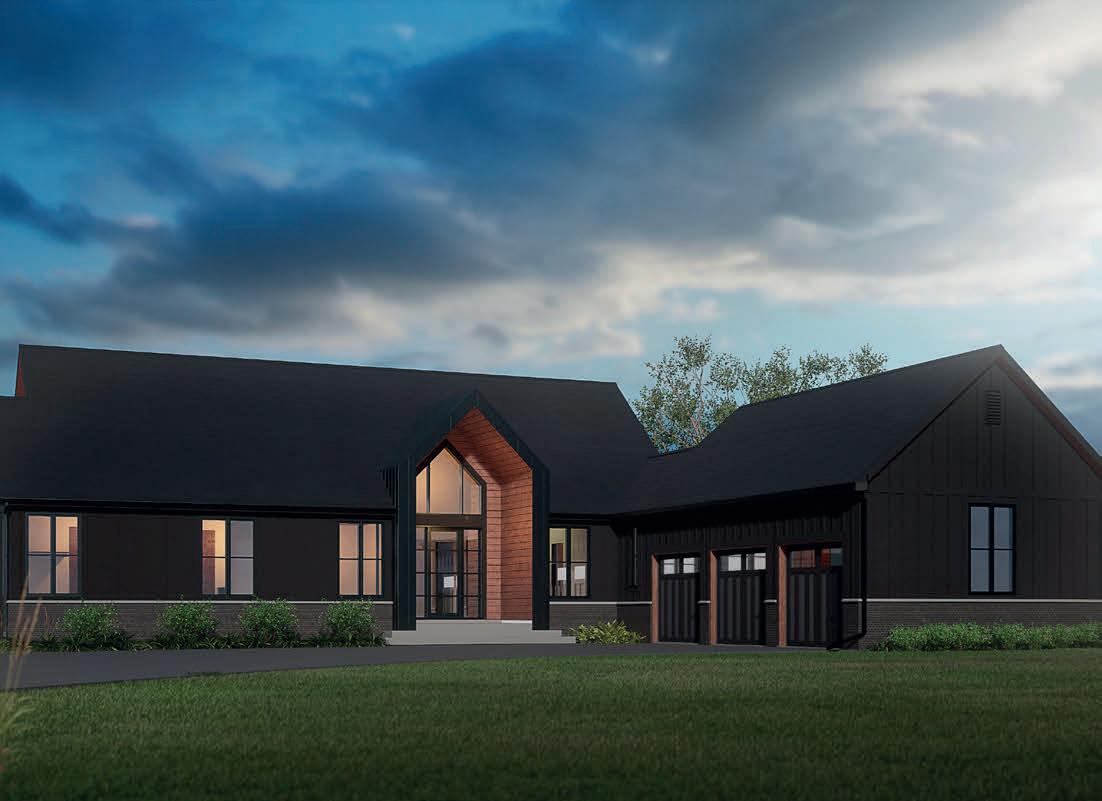
264130 RANGE ROAD 71


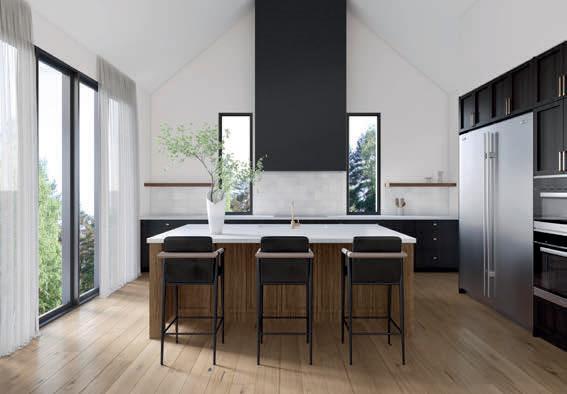
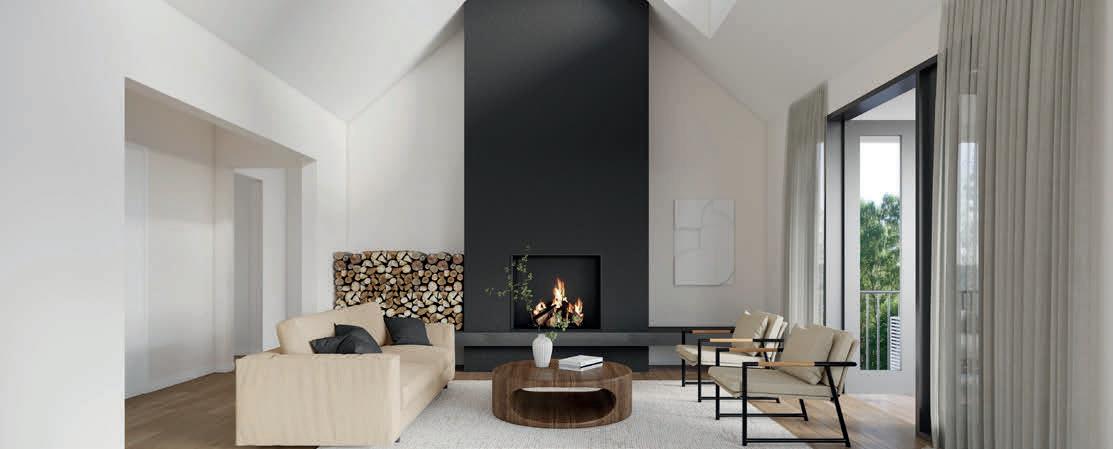
Are you a horse or car enthusiast? Either one will find huge value in this one of a kind ranch property with endless opportunities. 140 acres deeded land plus approximately 1113 acres leased crown land to the North reaching the Ghost River!
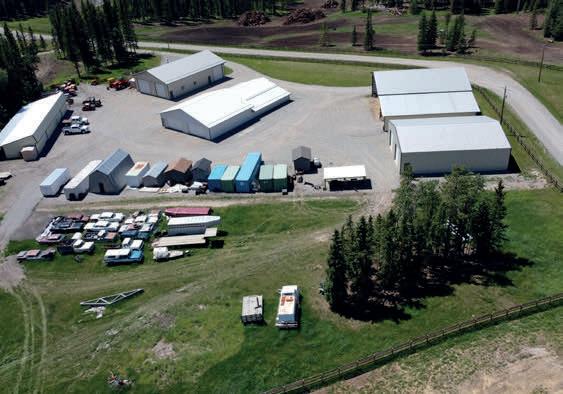
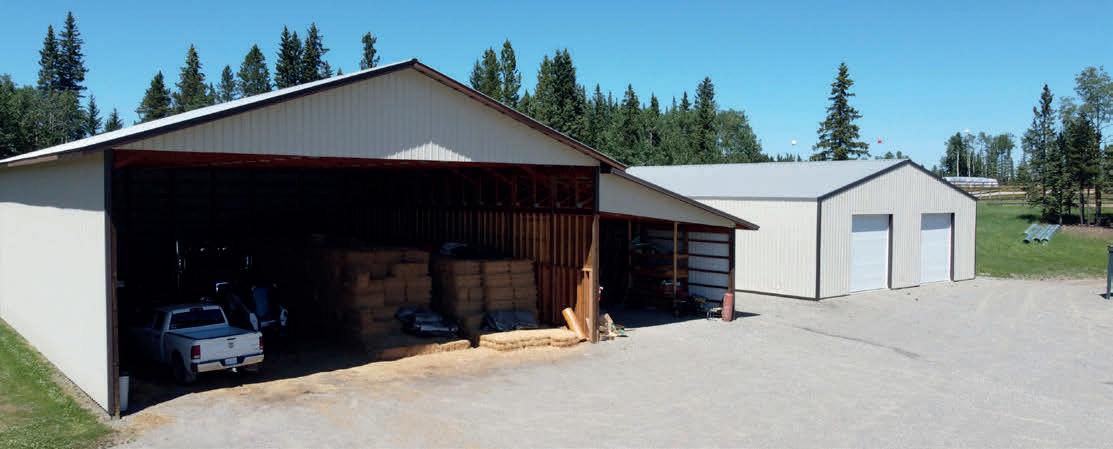
$1,685,000 | 1 BED | 1.5 BATHS | 2,273
4 OFF GLENDALE ROAD
RURAL
ROCKY VIEW COUNTY, AB T4C 2Y8
SQ FT
$3,490,000
3
RURAL BIGHORN NO. 8, MD OF, AB T4C 2A3
|
HOMES | 2 SHOPS
43
This 20 acre parcel has a beautiful bungalow with many upgrades from extensive wrap around decking, solid core front door, large lower screened patio with hot tub and sauna. The interior is impressive with hardwood and slate flooring, wall to wall windows to take in the panoramic mountain views to the West.

This could be your private 40 acre oasis at the end of the road. Incredible views across the land to the South from the large full length South deck where no neighbors can be seen. Located just 22 mins NW of Cochrane, this property is ideal for commuting to Calgary, Cochrane or Canmore!

NO. 8, M.D.
AB
$1,475,000 | 5 BEDS | 4 BATHS | 2,305.68 SQ FT
RURAL
T4C 3A2 $1,799,000 | 3 BEDS | 3 BATHS | 1,526.62 SQ FT
264098 RANGE ROAD 71 RURAL BIGHORN
OF,
T4C 2A3
270105 RANGE ROAD
ROCKY VIEW COUNTY, AB

KELLY by Iosa Ghini Design | Made in Italy Studio Snaidero DC Metro | 1130 North Fairfax Street | Alexandria, VA 22314 | snaiderodcmetro.com | 703.683.1130 Los Angeles | Miami | New York | Chicago | Edmonton | Fort Lauderdale | Honolulu Houston | Maui | Naples | San Francisco | Toronto | Vancouver | Washington D.C. Bogotá | Caracas | Costa Rica | Panama City | Puerto Rico 1.877.762.4337 | www.snaidero-usa.com | Member of USGBC Italian Luxury since 1979 KELLY by Iosa Ghini Design | Made in Italy Studio Snaidero DC Metro | 1130 North Fairfax Street | Alexandria, VA 22314 | snaiderodcmetro.com | 703.683.1130 Los Angeles | Miami | New York | Chicago | Edmonton | Fort Lauderdale | Honolulu Houston | Maui | Naples | San Francisco | Toronto | Vancouver | Washington D.C. Bogotá | Caracas | Costa Rica | Panama City | Puerto Rico 1.877.762.4337 | www.snaidero-usa.com | Member of USGBC Italian Luxury ©2016 Snaidero USA since 1979 28
1 W
TOWNSHIP ROAD 400 #27110

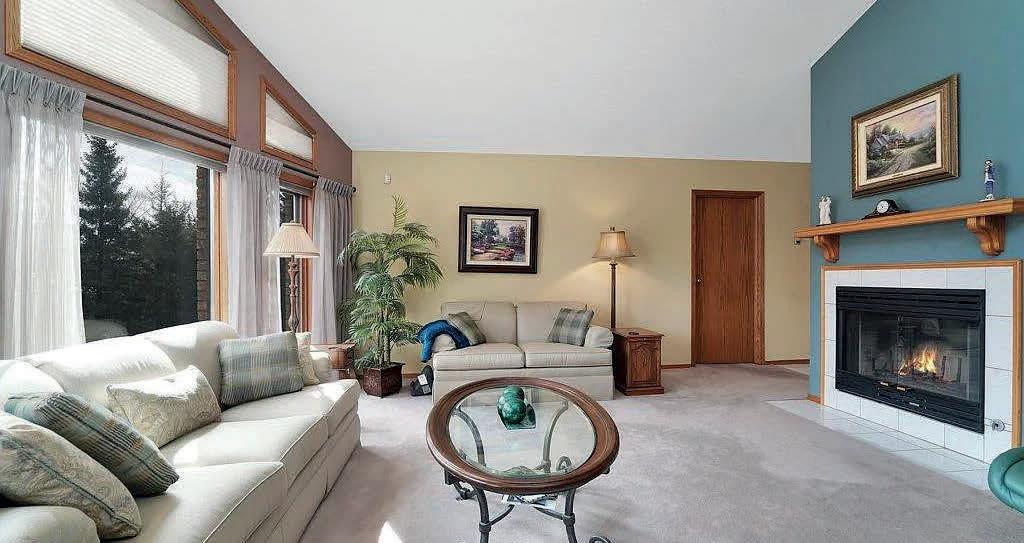
LACOMBE COUNTY, AB T0M 0X0
FANTASTIC LOCATION!! – Just minutes from Blackfalds & 10 minutes to Lacombe or Red Deer. This beautiful 1,570 sq ft raised bungalow located on 10.22 acres is a must see. Main level is a nice bright open plan with large windows and vaulted ceilings throughout. Kitchen/Dining area boasts tile flooring, ample birch custom cabinets, island with counter top stove, quartz counter tops, bow window and French Doors to a gorgeous sun room, pine lined, birch hardwood flooring plus a cozy wood stove. Entrance to a large dura deck complete with hot tub. Living room has large bay window, carpet flooring and a wood burning fireplace with natural gas. Primary bedroom comes with carpet flooring, 3 large windows, walk-in closet plus 3 pc ensuite with corner shower, quartz vanity and tile flooring. Additional bedroom, main floor laundry and a 3 pc main bath with large soaker tub complete the main floor. Basement is fully finished with large rec room, carpet flooring, large built-in bench seating under a bank of east windows. There are 3 bedrooms, 3 pc bath plus utility room with lots of storage. Double detached heated 24’ x 36’ garage. The yard is beautifully landscaped with large garden area, stone patio with firepit, mature spruce trees – very private sheltered yard site. Large 36’ x 48’ heated shop with 16’ x 32’ addition comes with 3 phase power. There is also a large aerated trout pond with a lovely Gazebo sitting area. Immaculate properties like this don’t come up very often. Subdivision Potential. 5 beds | 3 baths | 1,570 sq ft | Offered at $1,070,000.



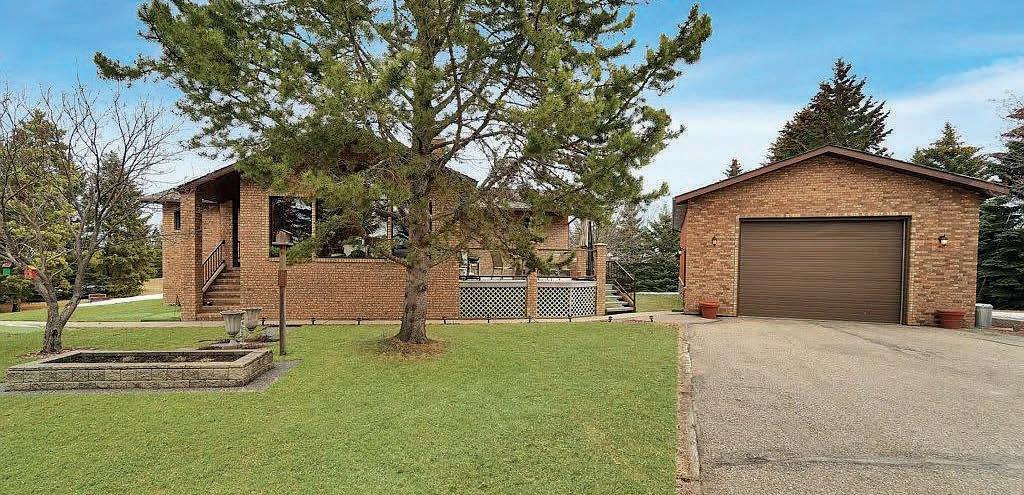 Bob Wilson ASSOCIATE BROKER
Bob Wilson ASSOCIATE BROKER

403.304.4601
bpwilson@remax.net
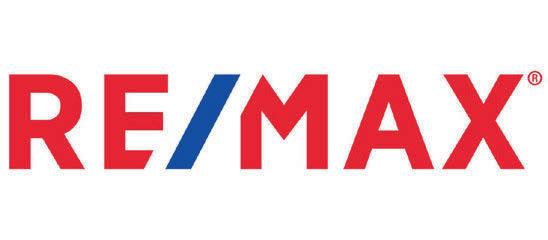
101, 5035 - 50 Street Lacombe, Alberta T4L 1X9
Carbon Valley Ranch
175 E RAILWAY STREET, CARBON, AB T0M 0L0
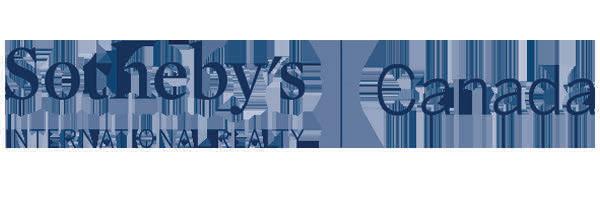

An extraordinary residence that seamlessly combines luxury, space, and entertainment. With approximately 4,400 sq ft of living space, this remarkable oasis sits on a private 3.4-acre plot of land, offering tranquility and exclusivity. As you step in the front door, you’ll be greeted by a well-appointed dining room. The open-concept layout seamlessly connects the kitchen, living rooms, bedrooms and dining area, creating a fluid and cohesive living space. This design allows for effortless flow and interaction between different areas, making it ideal for socializing and creating lasting memories with family and friends. The primary bedroom is a sanctuary of peace, featuring ample space for a cozy seating area or a private workspace. Large windows frame breathtaking views of the surrounding natural beauty, allowing you to wake up to picturesque scenes and immerse yourself in the serenity of nature. The amazing views from the primary bedroom create a sense of calm and connection with the outdoors, adding an extra layer of luxury to your everyday life. The primary ensuite includes double vanity sinks and a 200 gallon Japanese soaker tub. Step downstairs and prepare to be enchanted by the abundance of entertainment options this home has to offer. The rec room provides endless hours of fun and friendly competition, creating a vibrant atmosphere for family and friends to gather and create lasting memories. For the movie enthusiasts, a state-of-the-art home theatre awaits, where you can immerse yourself in cinematic experiences without leaving the comfort of your home. This space guarantees an unparalleled movie-watching adventure. Indulge in ultimate relaxation and pampering in the indoor spa, where you can unwind after a long day and rejuvenate your mind, body, and soul. Revitalize yourself as you enjoy the soothing benefits of a luxurious spa experience within your own home. In addition to the impressive entertainment features, this residence offers eight spacious bedrooms. Whether it’s for family members, guests, these well-appointed bedrooms provide comfort, privacy, and versatility to suit various lifestyle needs. The outdoor space is equally impressive, with a sprawling 3.4-acre plot of land that invites exploration and outdoor enjoyment. From hosting outdoor gatherings to simply basking in the serenity of nature, this property allows you to embrace the joys of outdoor living. Conveniently situated just outside The Village of Carbon, this home is currently listed as one of the highest grossing air bnb’s in Alberta. Embrace a life of luxury, entertainment, and tranquility at Carbon Valley Ranch and enjoy a one-of-a-kind living experience.
8 BEDS | 8 BATHS | 4,418 SQFT | LISTED AT $1,400,000
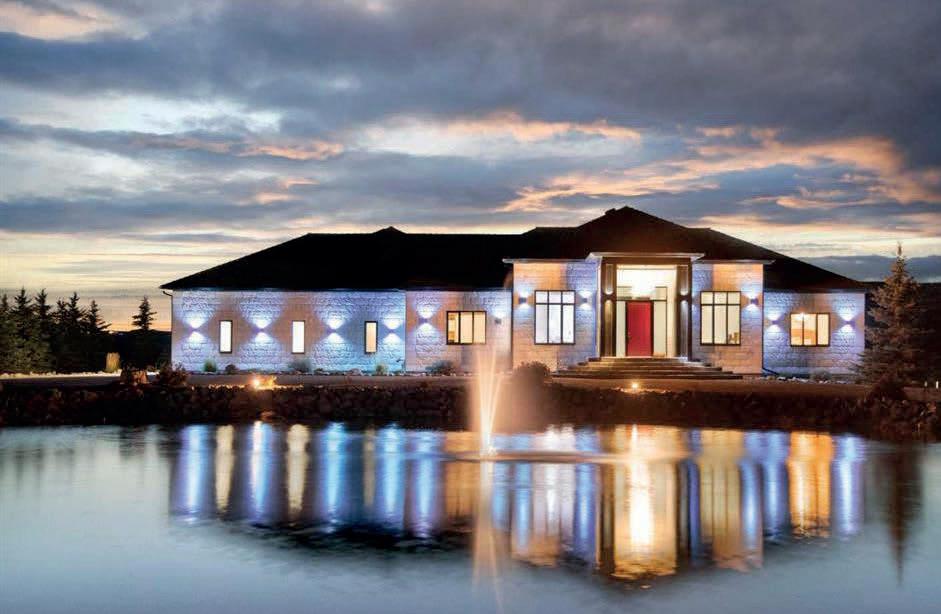
C: 403.816.8039 | O: 403.254.5315 jpaterson@sothebysrealty.ca www.sothebysrealty.ca Jordan Paterson SALES ASSOCIATE Sotheby’s International Realty® is a registered trademark licensed to Sotheby’s International Realty Affiliates LLC. An Equal Opportunity Company. Equal Housing Opportunity. Each Office is Independently Owned And Operated. Introducing
30

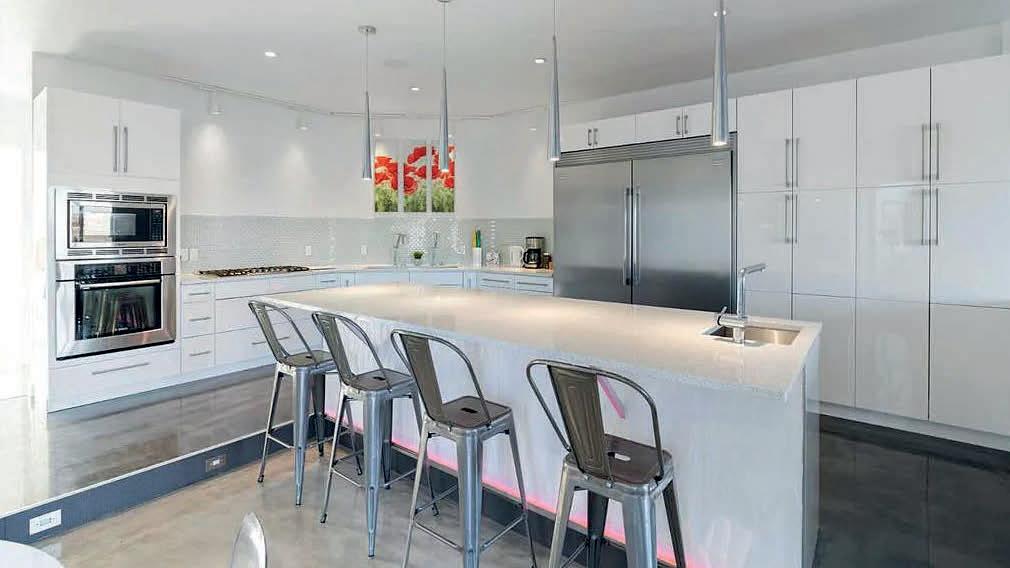




32
4


BEDS | 3 BATHS |
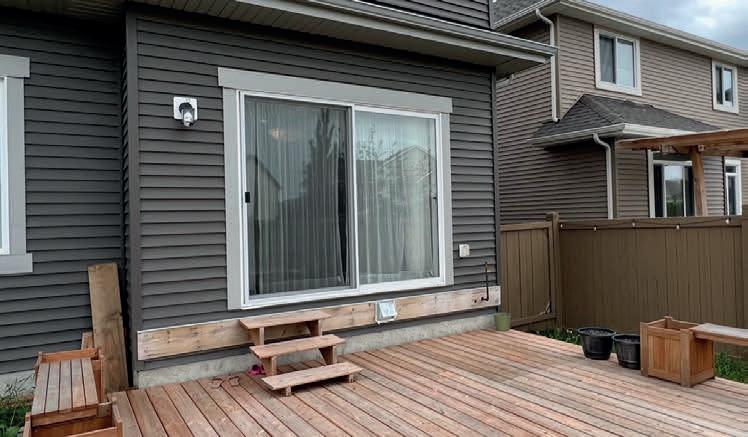
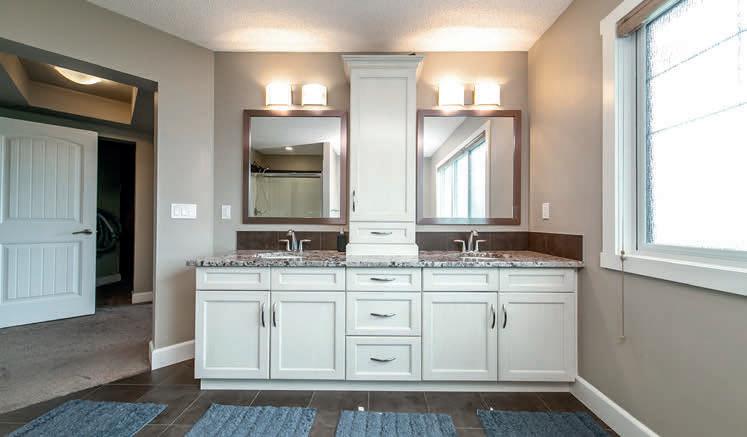
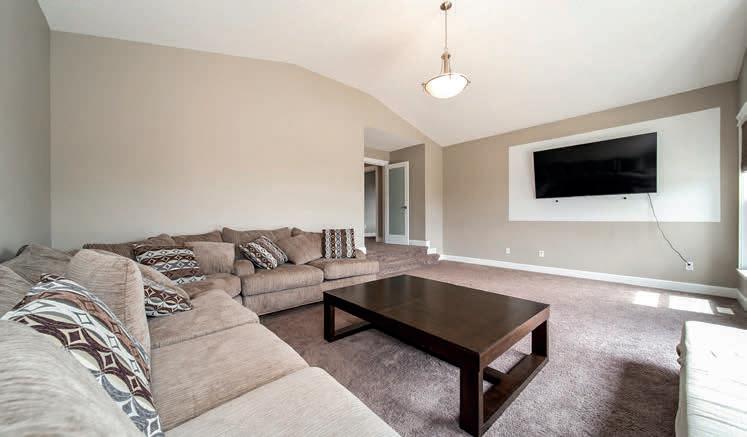
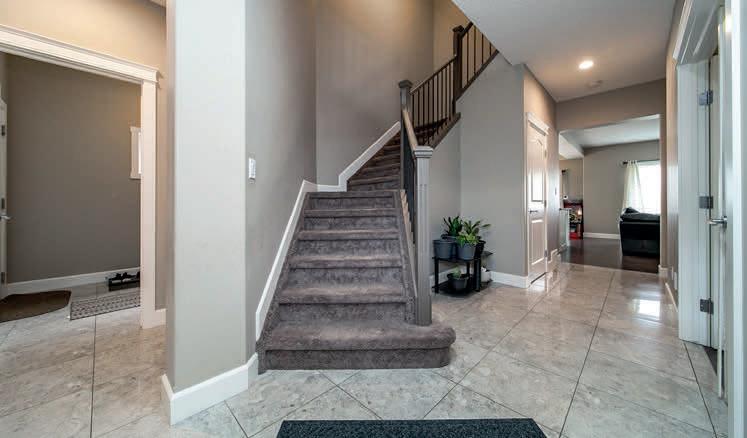



2,624.26
Gurinder Gill REALTOR ®
This gorgeous 2 story home is in SW Edmonton Aurora Walker neighbourhood! Featuring 3 bedroom upstairs and 1 bedroom on main level and has 2.5 washrooms include spacious 5 pc en-suite. You will be delighted with the 9 ft ceiling and upgraded tiling and engineered hardwood as soon as you enter in the house. The kitchen will sweep you off your feet! Featuring updates throughout such as granite counter tops, soft close cabinets, pod lights and very spacious granite island for your work space along with 3 chair sitting space. You will get good dining area for those dinner nights. This house will surely impress with central Airconditioning, central vacuum system and insulated heated double car garage. As soon as you access the second story the Huge bonus room is sure to grab your attention. You will find an open living area, vaulted ceiling, 2 bedrooms, and an expansive primary bedroom with a 5 pc ensuite bath and a walk in closet when you first enter. Don’t miss to see the beautiful property. gillgharry@yahoo.ca www.maxwellrealty.ca
SQ FT | $699,000
780.2783137
3203 WINSPEAR CRESCENT SW, EDMONTON, AB T6X 1S7
Luxury 2-Story Home in SW Edmonton’s Aurora Walker!
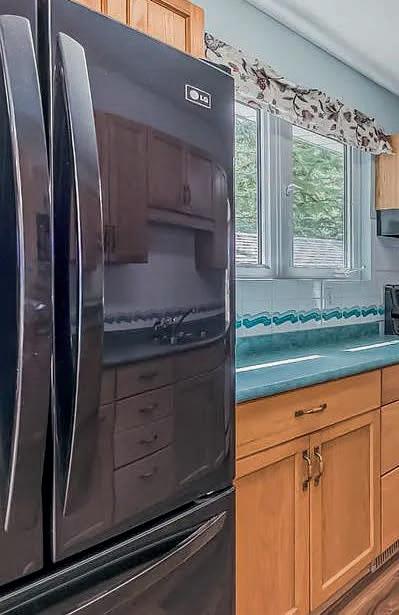
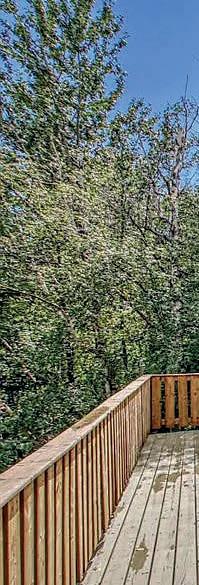
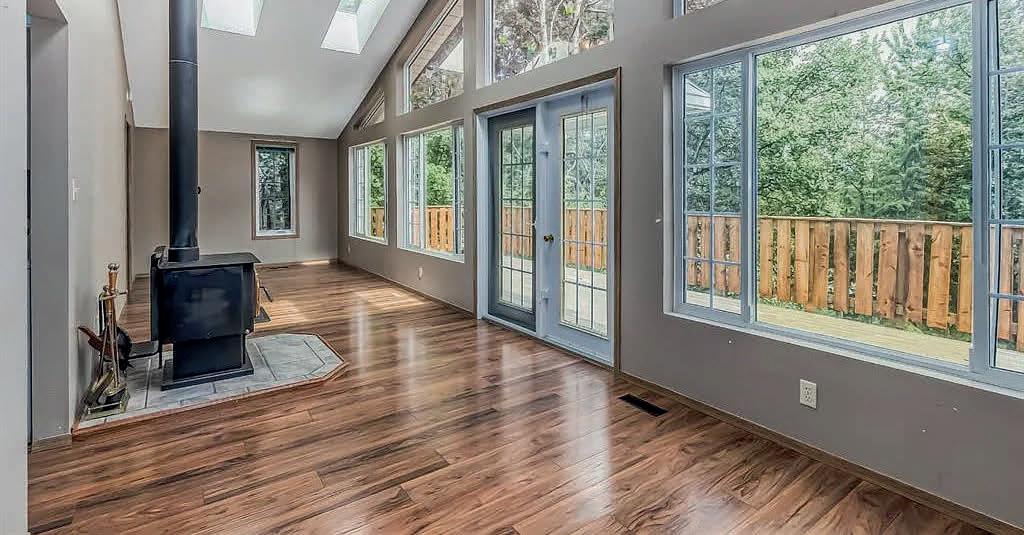

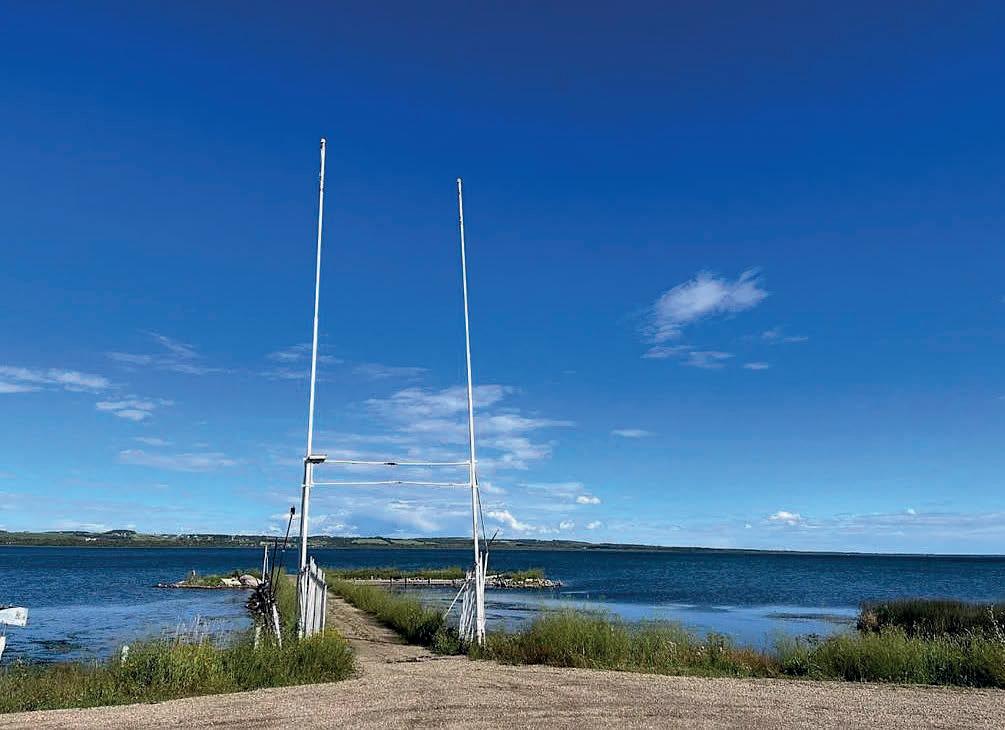

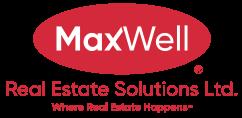

Barr ASSOCIATE, REALTOR ®
587.989.1116 Sbarr@CentralAlbertaLiving.ca CentralAlbertaLiving.ca Shandel
Lakeside Tranquility
Imagine driving home to a beautiful lake view; or driving your golf cart right from your own garage to the popular executive par three Gull Lake Golf Course—the dream can be yours! Perfectly located on a quiet paved cul-de-sac of Sunnyside, this raised bungalow with walkout basement is nestled beside walking trails to the lake, plus is in close proximity of multiple boat launches, marina, park and beach playground. There is plenty of privacy on this pie shaped lot with fire pit area, mature trees and large west facing deck in the front. While the east side features a large upper deck with relaxing views, back yard and a lower patio with an additional fire pit area to enjoy the serenity & nature in the back. Entering into the upper suite, the stunning vaulted ceiling sunroom with ample natural light welcomes you. The kitchen features updated appliances, plenty of cabinet space, counter space and even has a custom built corner desk. Follow the updated laminate flooring to the open living area, 2 more bedrooms built perfectly for the kids, storage room and your primary bedroom with 3 pc ensuite. The upper level also has its own 4 pc bathroom, washer and dryer. The lower suite of the walkout has its own kitchen with beautiful window views of the backyard, brand new flooring throughout and has been freshly painted. Call the friends and family! There are 4 more excellent sized bedrooms in this newly renovated suite, full 4 pc bathroom and a storage room with its own laundry. The primary bedroom in the lower level also features an ensuite and there is in-floor heating throughout. Bring the boat, bring the kids, bring the dogs! The lake life is calling and 106 Sunnyside is ready for you to call it home!
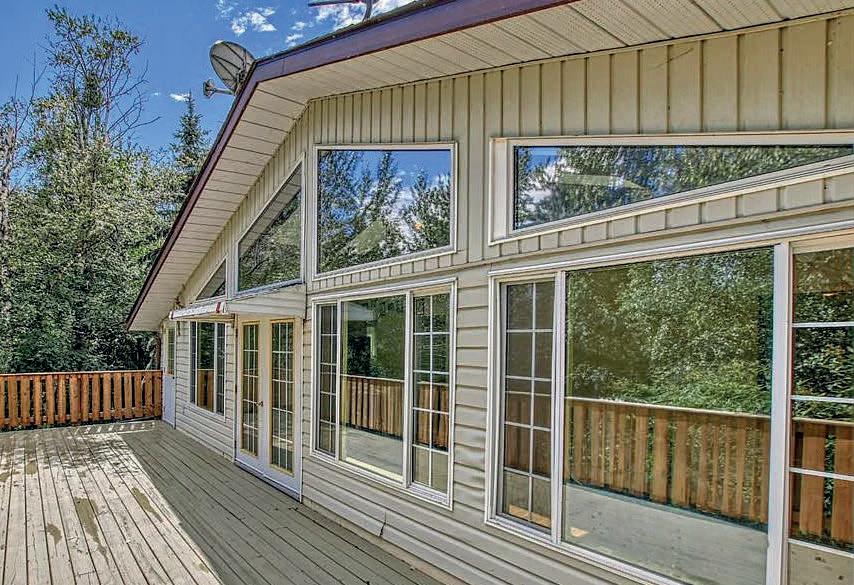

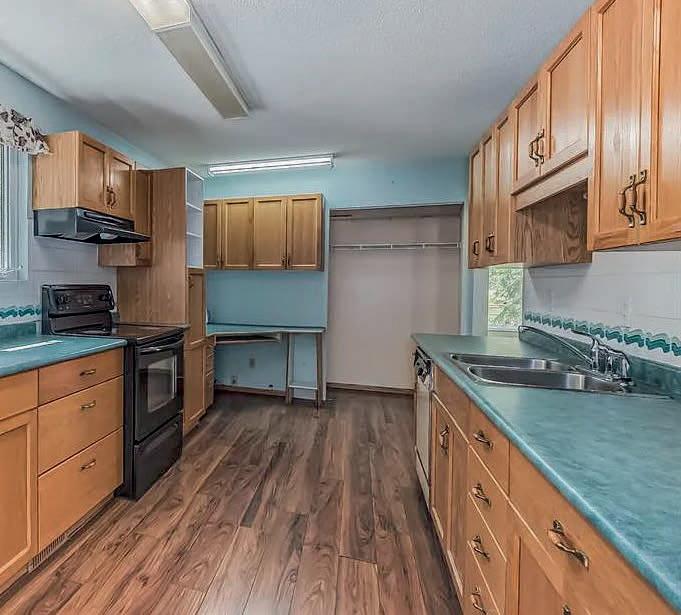
106 SUNNYSIDE 100 PLACE, #100, PONOKA COUNTY, AB T0C 2J0 $439,000 | 7 BEDS | 4 BATHS | 1,267.5 SQ FT
ACREAGE LIVING AT ITS ABSOLUTE FINEST
58423 RANGE ROAD 83 RURAL
BARRHEAD COUNTY, AB T0E 1N0

Nestled amidst the serene countryside, this exquisite rural property sprawls across an expansive 159 acres, offering an idyllic retreat from the hustle and bustle of city life. The meticulously designed home boasts four generously appointed bedrooms, including a master suite with its own private balcony that beckons with stunning views of the surrounding landscape. The heart of this residence is undoubtedly the kitchen, a haven for any entertainer, adorned with top-of-the-line appliances and a layout that seamlessly flows into the living spaces. Cathedral ceilings create an airy and inviting ambiance, while a loft/office area adds a touch of practicality to the design. The home also features a heated garage, and a nearly finished basement that includes a golf simulator for the sports enthusiast. With 3,670 sq ft of living space, this rural gem offers the perfect fusion of comfort and luxury, all within the tranquility of its expansive acreage. For more about this property and many others like it, or to get this level of exposure and marketing for your own property, please contact David Oake.
4 BEDROOMS | 3.5 BATHROOMS | 3,670 SQ FT
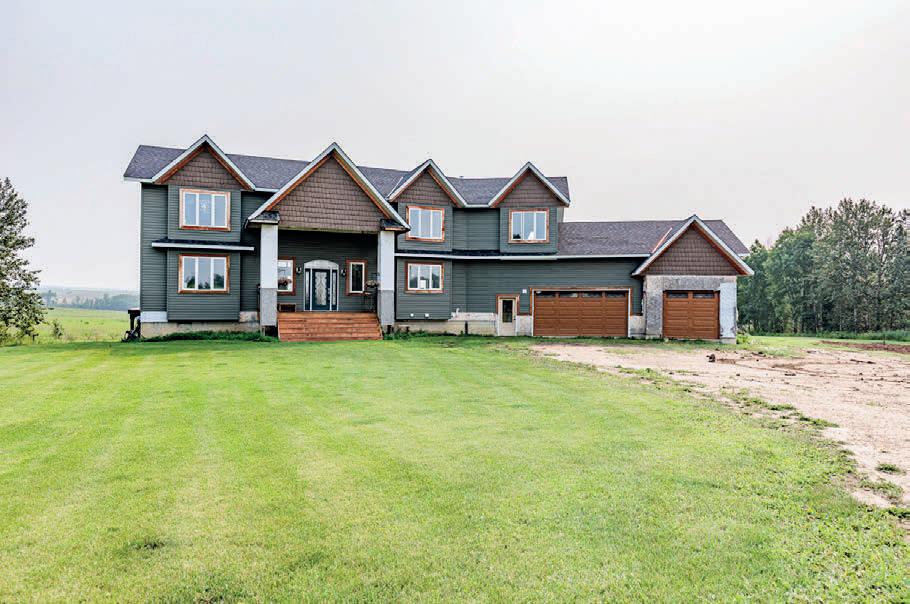

PLEASE INQUIRE FOR PRICE








DAVID OAKE REALTOR® | Luxury Real Estate Agent
www.davidoake.com
david@oakegroup.com
403 33RD STREET W, SASKATOON, SASKATCHEWAN, S7L 0V5
Prime real estate investment for entrepreneurs in Saskatoon with a high-traffic storefront, ample storage, and 2 two-bedroom home ready for finishing, to your preference, on the second floor. Since 2021, the property has undergone over $250,000 in renovations. It is currently up to code for businesses that require SLGA licensing. Features include two separate bathroom areas, display cases, a new walk-in vault, and a surveillance system. The property is zoned B5 which includes hotels, motels, restaurants, lounges, bakeries, theatres, dry cleaners, commercial recreation, retail, personal services, short term rentals, shopping centres, health clubs, private clubs, art galleries, private schools, medical, and more. While the second floor is set up for living quarters, development of any sort, within zoning restrictions, can be completed according to your business plan. Call for your showing of this excellent investment opportunity, surrounded by residential, commercial, and just a few blocks away from Saskatoon’s busy Idylwyld Drive.




Offered at $800,000
306.380.7325

tanyalarose@live.com

www.tanyalarose.com 1106 8th Street, Saskatoon, SK S7H 0S4
REALTOR ®
Tanya LaRose
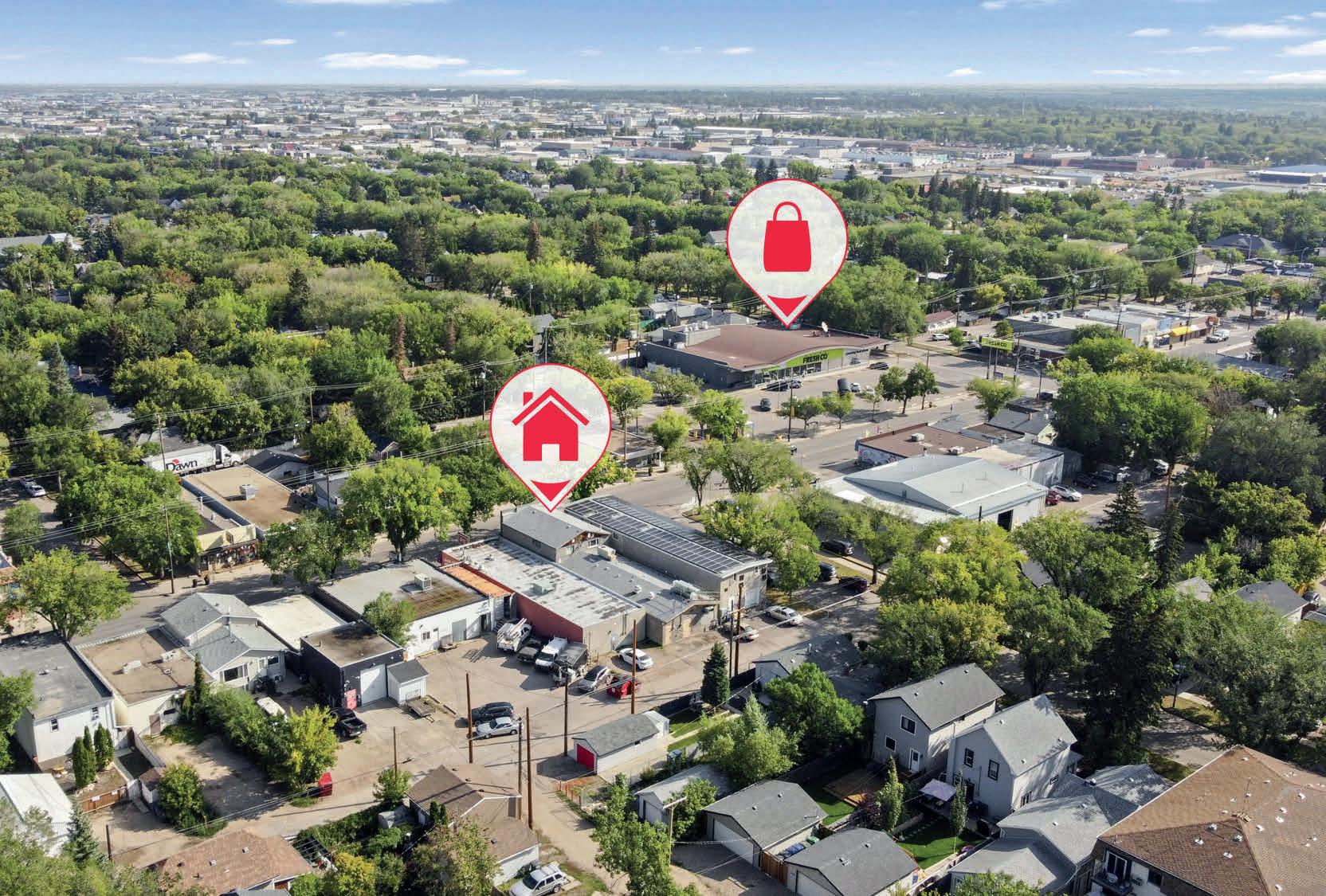


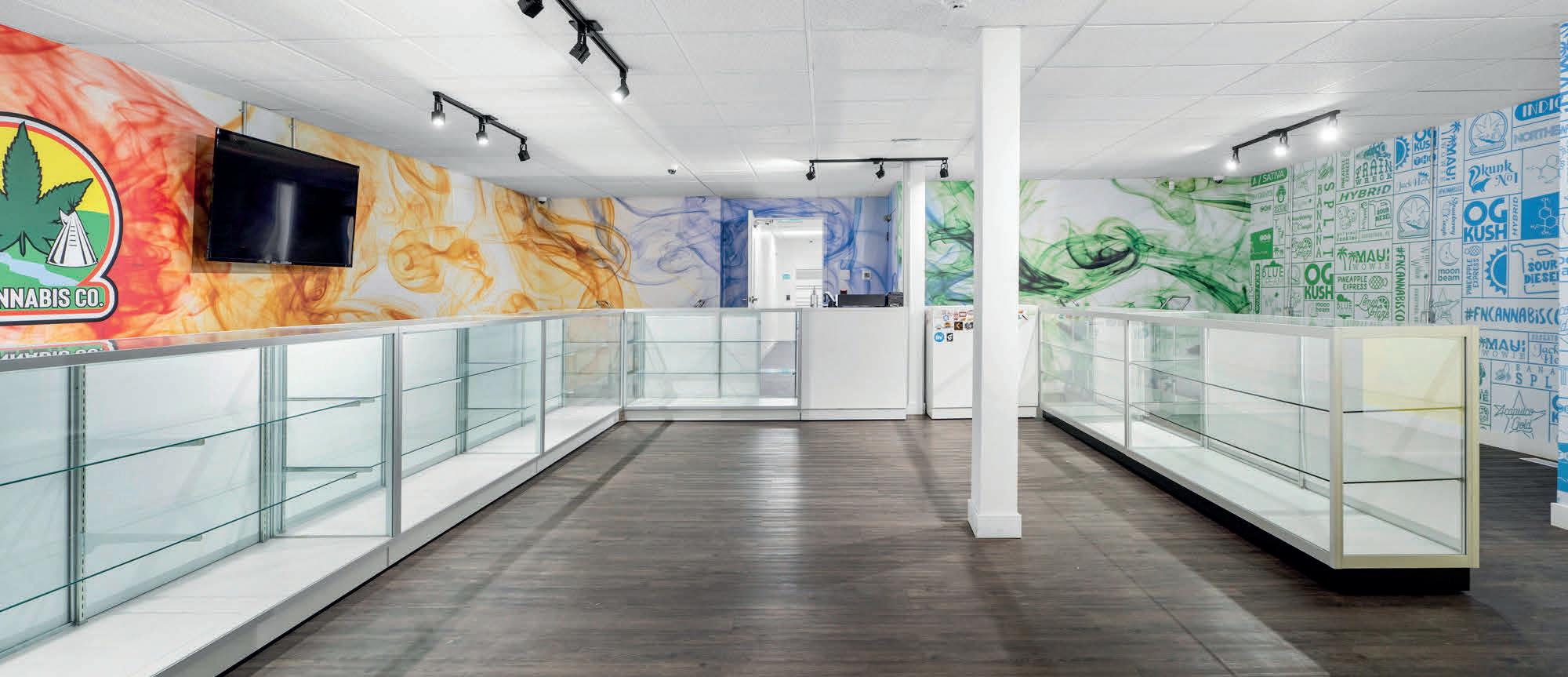





308 ELIZABETH AVENUE, MANITOU BEACH, SK S0K 4T1 $399,900 | 3 beds | 2 baths | 1,196 sq ft Jack Sandbrand REALTOR ® 306.241.0389 jack@sandbrand.com www.sandbrand.com
UNIQUE LISTING!

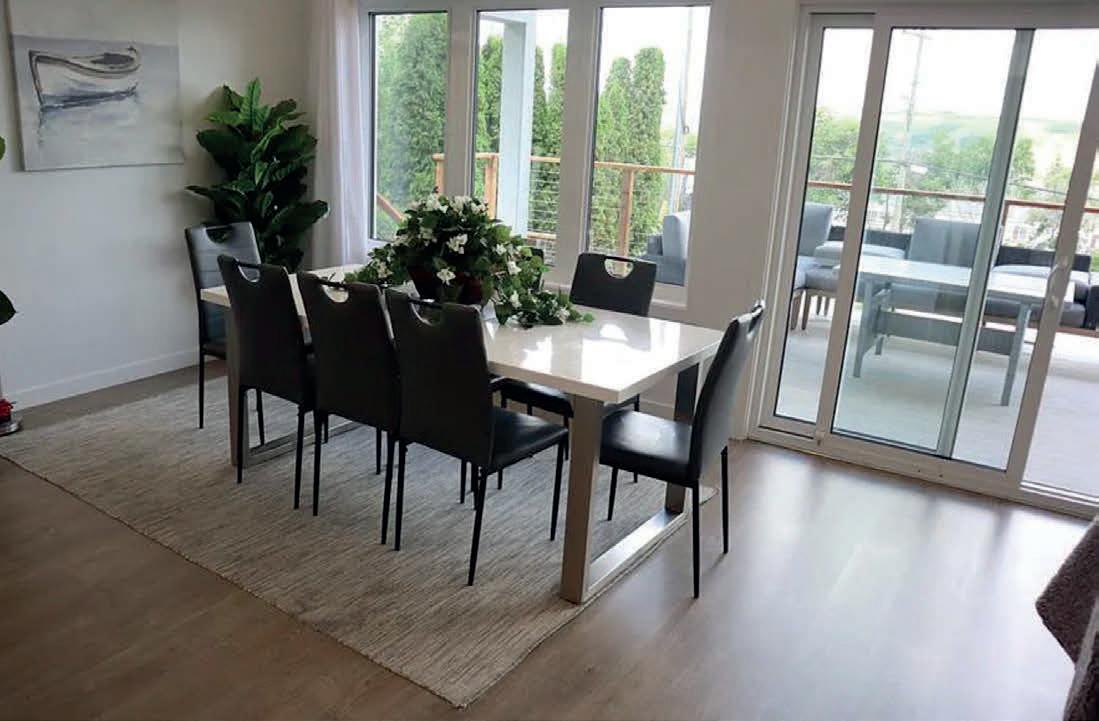

Known as “Pauline’s Perch” Just recently built (2021) and it shows VERY well. Three Bedrooms and a full bathroom and a half bathroom. Located at 308 Elizabeth Avenue just one block South of the Manitou Springs Hotel Spa & Pool. Heated by natural gas HE furnace, C/A, triple-pane windows, Natural Gas Fire Pit, Stove, Fridge, Dishwasher, Washer, 2 Dryers, town-supplied reverse osmosis water. Furniture (inside & outside) is included as well as bedding, towels, blankets, pillows, television, clock, artwork, rug, etc., are all included, plus more. This property is listed with Air BnB and collects revenue when you don’t want to use it. Manitou Beach is a resort village located in the heart of Saskatchewan. Little Manitou Lake is a lake that is unique to North America and one of only three bodies of water like it on the entire planet. Rich in mineral content, the waters offer natural and therapeutic healing properties to the skin and body. The lake is spring and groundwater fed and evaporation over centuries has created water that has an amazingly high mineral content. Float effortlessly-even suspended vertically as you chat with your friends! Two public beaches, Wellington Park with its spring-fed creek, and several walking trails invite you to immerse yourself in this natural wonder. And there’s even more for you to experience


274 CALLA BAY, GRANDE POINTE, MB R5A 0B2
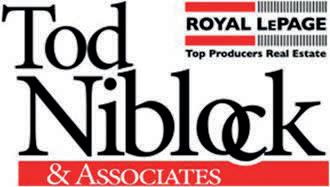

Looking for something modern and contemporary but also love the idea of living on a large lot? This custom built 2,621 sq ft home has all the features of a modern European style urban home but located on 2 acres just minutes south east of the city. The property sides onto mature trees and the Seine River and backs south onto farm fields. Located in a new community called The Grande; it has the benefit of paved roads right up to your front driveway and other quality custom homes in the area. The landscaping, patios, custom walls and walkways including gated driveway are a $300K value. The Great Room has vaulted ceilings, Travertine stone feature wall with wood burning fireplace and a wall of windows to the south. Custom Harms kitchen with modern cabinetry, Gaggenau and Fisher & Paykel appliances, adjacent “butlers” pantry with full sized freezer and built in cabinetry. Gorgeous hardwood floors thru the main floor. Stunning ensuite with white panda marble details. Bonus upper level family room, 4th bedroom with 4 piece bath. Great basement development with sitting area, craft room and laundry, 5th bedroom, 4th full bathroom, soccer/hockey room, office & storage. Home can function as a bungalow with main floor laundry room with storage as there is roughed in laundry in bedroom 2. If you were thinking of custom building your dream home, you could save yourself years of planning and making the right design choices and call this one your new home!
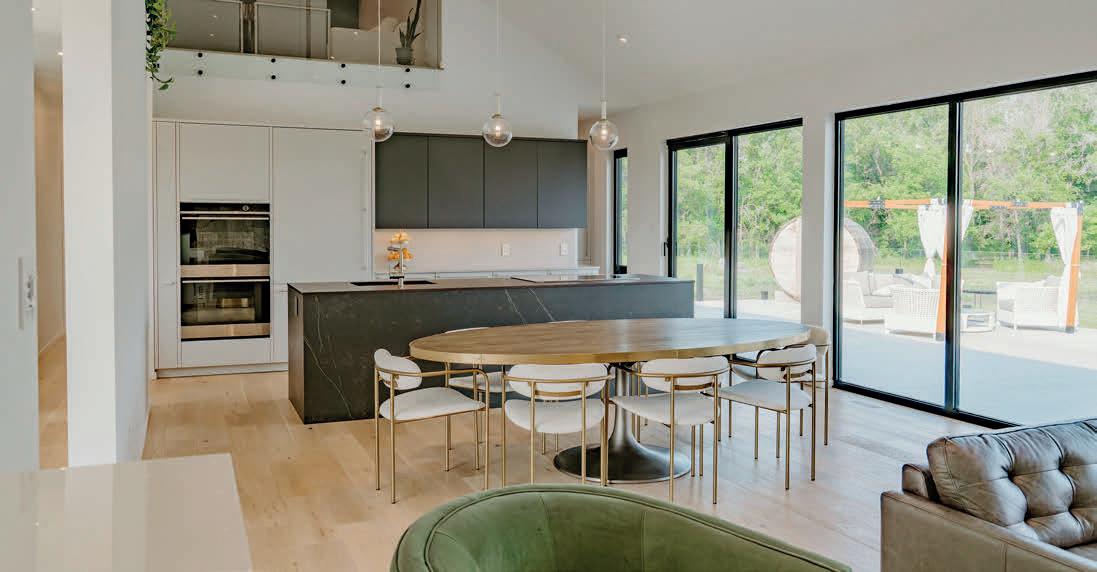
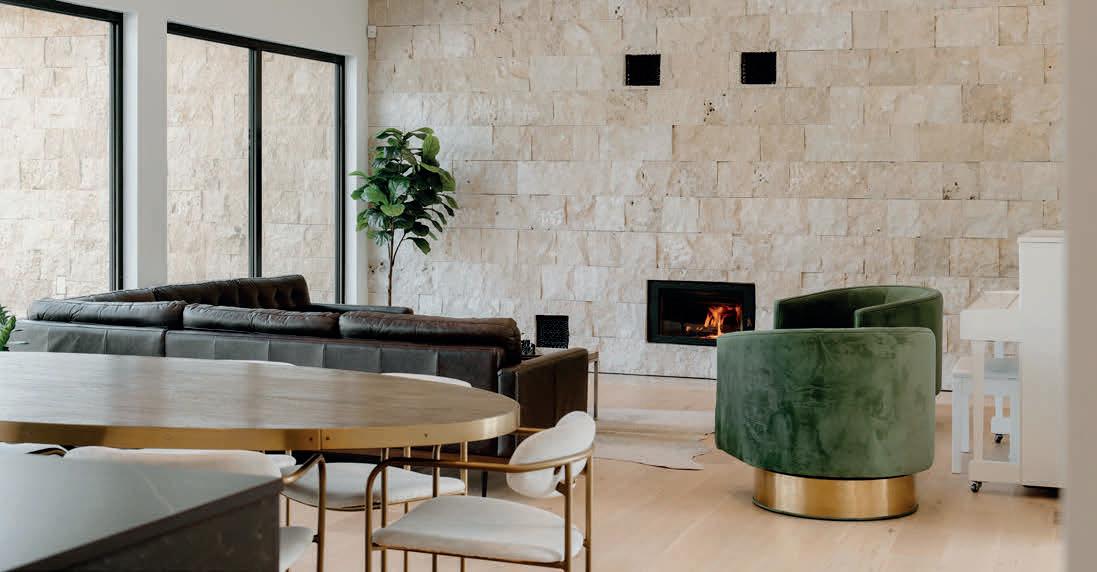

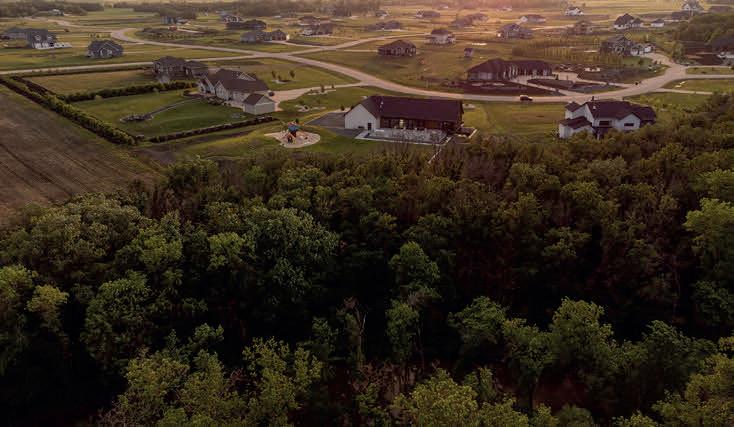

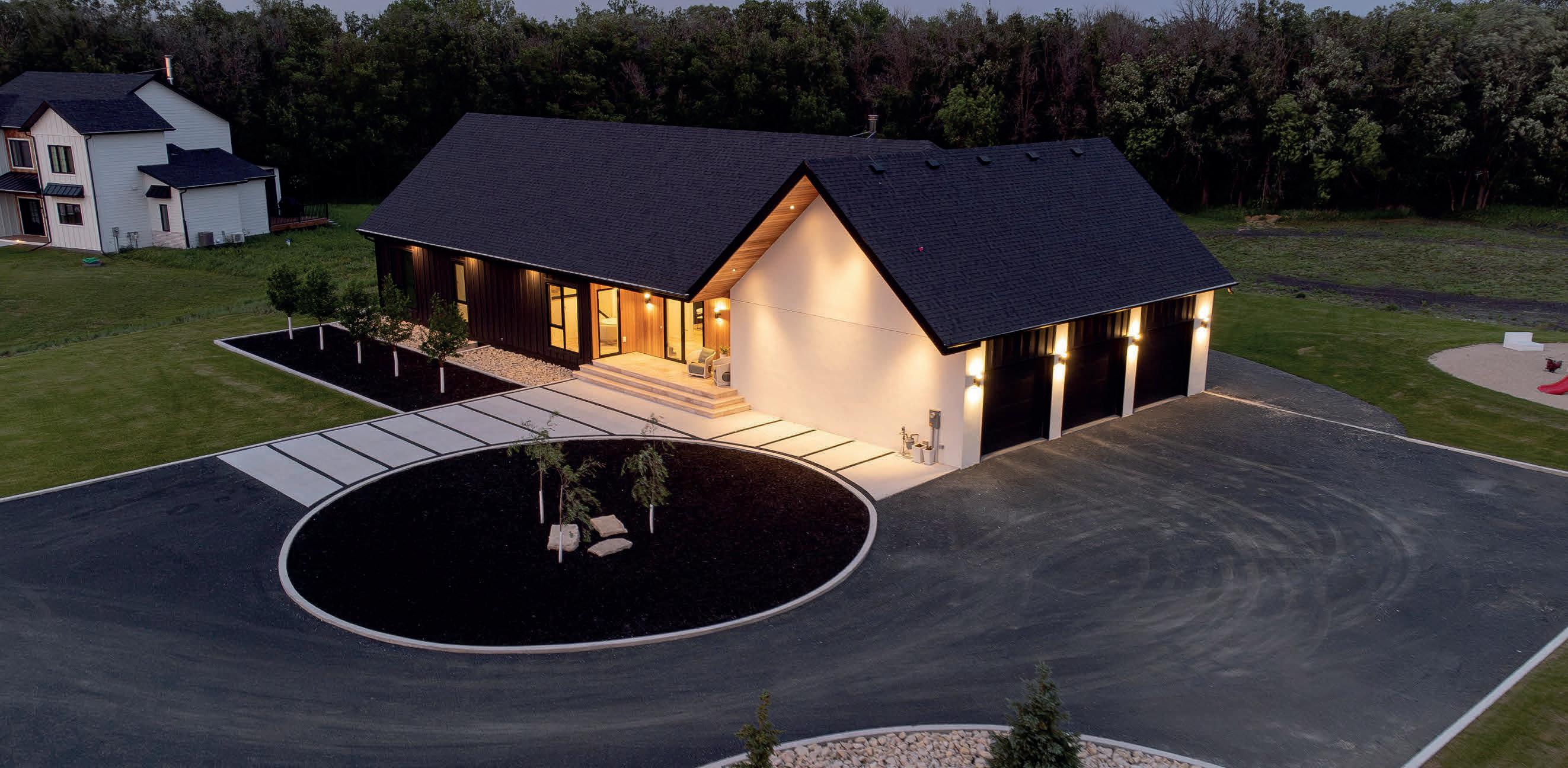
AT $1,675,000 | 5 BEDS | 5 BATHS
204.795.7741 | O: 204.989.7938
www.niblockrealestate.com 6-1549 St Mary’s Road Winnipeg, MB R2M 5G9
SALES REPRESENTATIVE
OFFERED
C:
tod@niblockrealestate.com
Tod Niblock
Sitting on 2.2 acres with over 200 feet of waterfront property, this stunning, 4 season South facing lake home offers a lifestyle like no other. Built in 2002, this Robinson Residential designed, 2 story main home is over 1,800 sq ft with exceptional views and attention to detail. The open concept main floor is surrounded by windows with extensive lake views. The kitchen has an island with cooktop, peninsula, built in double ovens, granite counters, stainless steel appliances, and heated slate floors. The second floor skylight, open to the kitchen, floods the home with natural light. The slate floor continues into the large dining area, suitable for hosting large gatherings. Patio doors on each side open to the 17’ x 16’ screened in sunroom and the wrap around deck with BBQ area. Douglas fir flooring is the perfect fit for the living room and matches the custom mantle above the fireplace. The main floor primary bedroom has a walk-in closet, patio doors to the screened sunroom (perfect for morning coffee), Douglas fir flooring and 4 piece ensuite. The ensuite has a stand alone claw foot tub, separate shower, and heated slate flooring. The half bathroom and laundry room complete the main floor. Upstairs you have incredible views of the lake, as well as the main floor, 2 large bedrooms with built in window benches or beds and a main 4 piece bathroom with slate floors. The 24’ x 32’ insulated, boarded and heated garage built in 2014 has a 583 sq ft guest suite above it with a view from every room. There’s a living area with plenty of space to relax, a nook with a table which is the perfect place for games, the bedroom is so big it could be 2 rooms, and a 4 piece bathroom with tiled floor. Custom made cabinetry folds out to extra sleeping space. The beautiful, park like yard has several large stone patios, a stone fire pit area and fenced in garden with raised beds. There is so much more to this property you need to see to appreciate!


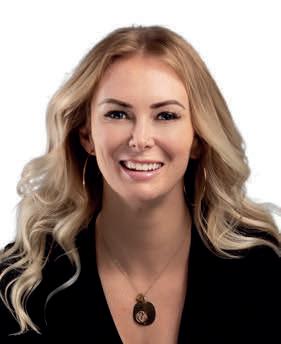
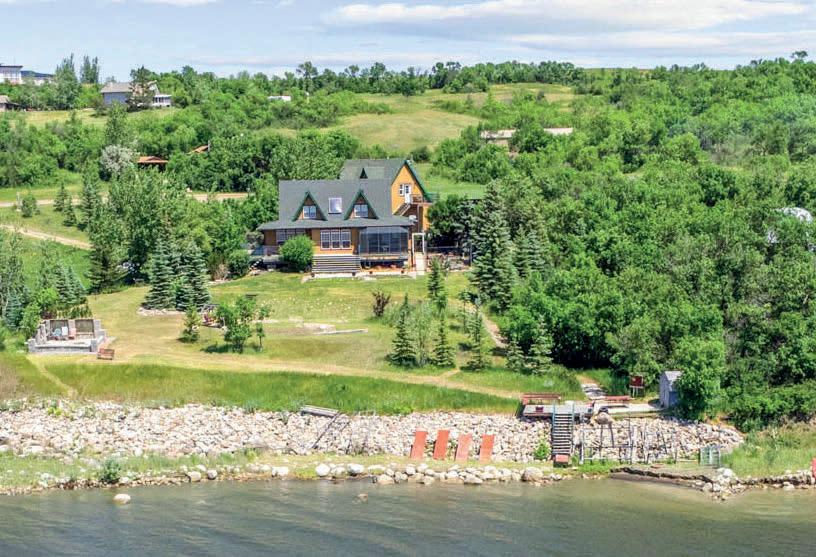


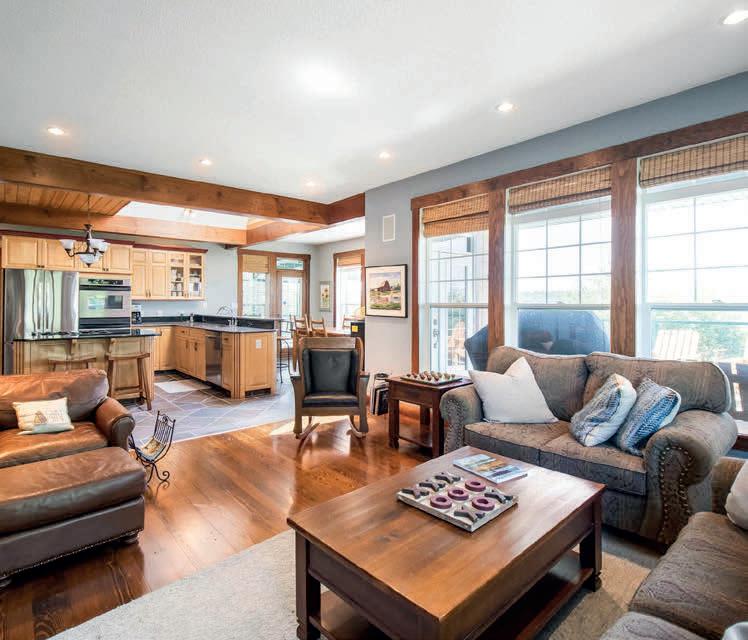
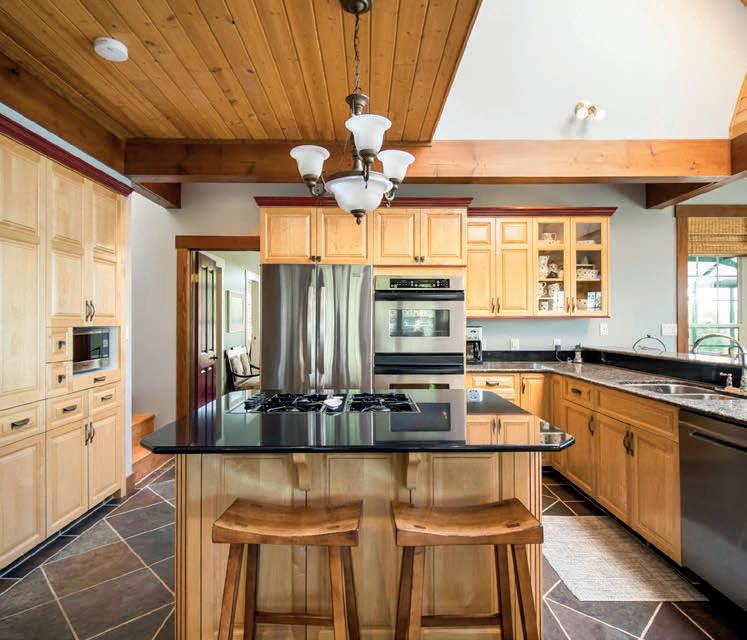

BLAIR STERLING REALTOR ® 306.596.4402 blairnicolesterling@gmail.com blairnicolesterling.com WILL AMICHAND OWNER/REALTOR ® 306.502.3939 willamichand@gmail.com willamichand.com
12 WATSON BAY MCKILLOP RM NO. 220, SASKATCHEWAN S0G0L0
4 BEDS / 4 BATHS / $1,199,999
dishwashers, & Sub Zero fridge/freezer. The expansive island serves as a focal point for entertainment in the open plan design. The butler’s pantry offers abundant storage & elegant functionality. The formal dining room offers natural light with relaxing panoramic waterfront views. The living room, features floor- to-ceiling windows with automated window treatments, 20ft stone natural gas fireplace & inceiling surround sound speakers, making this a dream home for entertaining. Leading out from the living room is a spacious patio deck with a in- built gas firepit table. The primary suite, conveniently tucked in on the main level, features a walk-in dressing room & 5-piece ensuite with a tiled walk-in shower, jacuzzi tub & in-floor heating. The second level offers 2 spacious bedrooms with 2 spa-like ensuites, a large theatre-ready den & office with coffee-service area. The lower level offers a full spa getaway, featuring an infrared dry sauna & Arctic Spa swim spa/hot tub, with direct access outside to the yard. The lower level also features a second living room with a gas fireplace, complete with a kitchen/ wet bar, & 3-piece bathroom adjoining two bedrooms. Other highlights include, a triple heated garage with builtin humidifier, reverse osmosis water filtration system in kitchen, AC & humidity control, water softener, automated sprinklers, & security alarm/surveillance system. Don't miss the opportunity to call this exceptional property your own!
The most spectacular real estate offering in Prince Albert. This luxurious 3,387 sq/ft waterfront home is in the prestigious Lake Estates. Upon entering you will notice the expansive open plan design & attention to detail, showcasing meticulous craftsmanship & spectacular millwork. On the main level, enjoy a custom gourmet kitchen with quartz countertops, floor-to-ceiling cabinetry, & high-end kitchen appliances, including Miele convection & steam ovens, 3 variable-capacity dishwashers, & Sub Zero fridge/freezer. The expansive island serves as a focal point for entertainment in the open plan design. The butler’s pantry offers abundant storage & elegant functionality. The formal dining room offers natural light with relaxing panoramic waterfront views. The living room, features floor- to-ceiling windows with automated window treatments, 20ft stone natural gas fireplace & inceiling surround sound speakers, making this a dream home for entertaining. Leading out from the living room is a spacious patio deck with a in- built gas firepit table. The primary suite, conveniently tucked in on the main level, features a walk-in dressing room & 5-piece ensuite with a tiled walk-in shower, jacuzzi tub & in-floor heating. The second level offers 2 spacious bedrooms with 2 spa-like ensuites, a large theatre-ready den & office with coffee-service area. The lower level offers a full spa getaway, featuring an infrared dry sauna & Arctic Spa swim spa/hot tub, with direct access outside to the yard. The lower level also features a second living room with a gas fireplace, complete with a kitchen/ wet bar, & 3-piece bathroom adjoining two bedrooms. Other highlights include, a triple heated garage with builtin humidifier, reverse osmosis water filtration system in kitchen, AC & humidity control, water softener, automated sprinklers, & security alarm/surveillance system. Don't miss the opportunity to call this exceptional property your own!
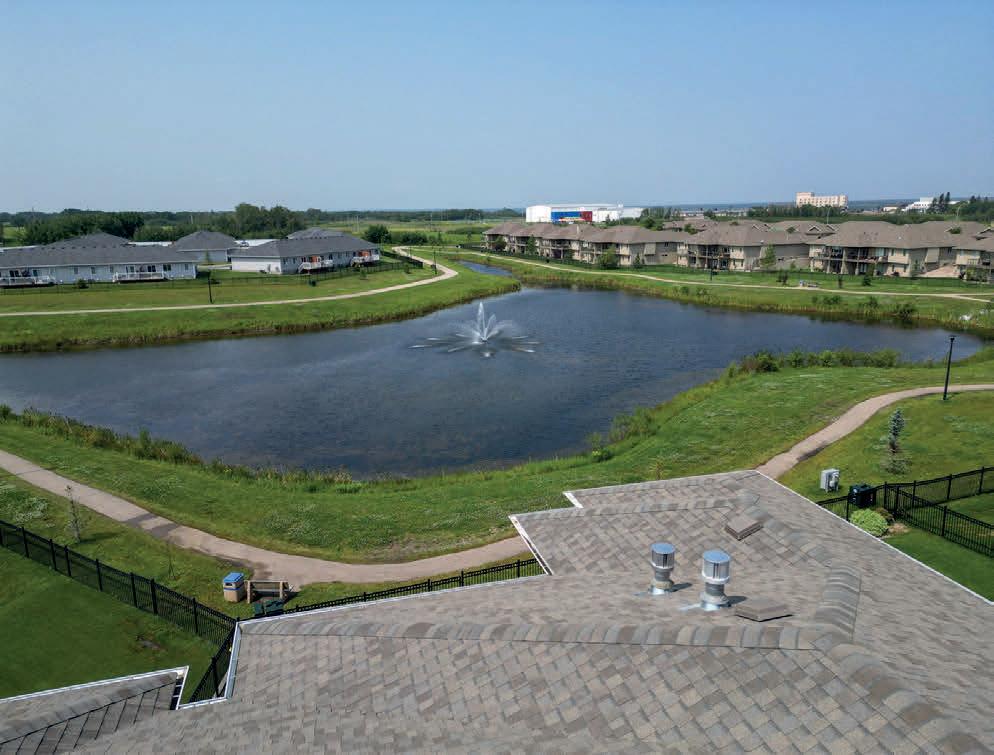
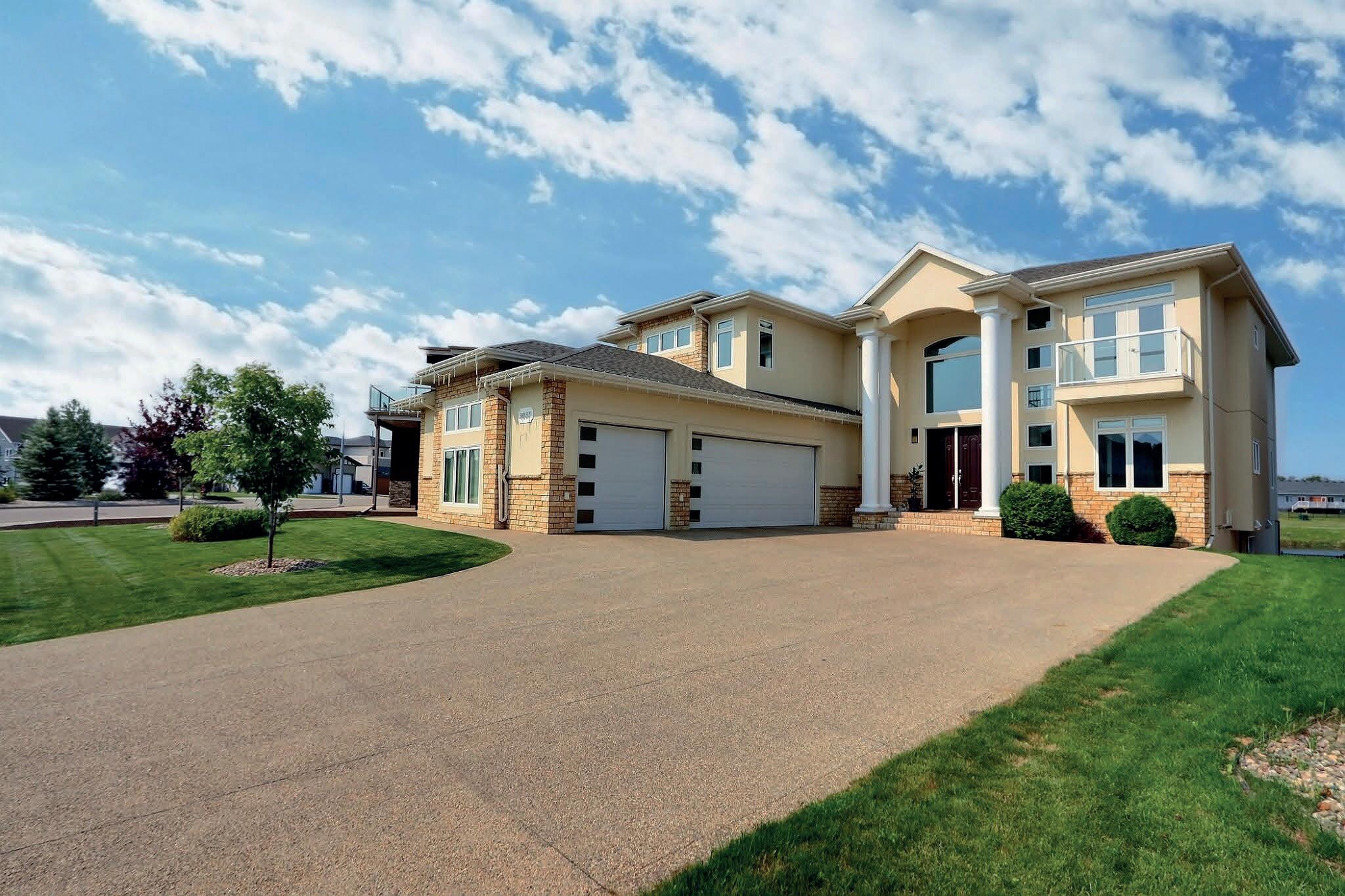


appliances, including Miele convection steam ovens, 3 variable-capacity dishwashers, & Sub Zero fridge/freezer. The expansive island serves as a focal point for entertainment in the open plan design. The butler’s pantry offers abundant storage & elegant functionality. The formal dining room offers natural light with relaxing panoramic waterfront views. The living room, features floor- to-ceiling windows with automated window treatments, 20ft stone natural gas fireplace & inceiling surround sound speakers, making this a dream home for entertaining. Leading out from the living room is a spacious patio deck with a in- built gas firepit table. The primary suite, conveniently tucked in on the main level, features a walk-in dressing room & 5-piece ensuite with a tiled walk-in shower, jacuzzi tub & in-floor heating. The second level offers 2 spacious bedrooms with 2 spa-like ensuites, a large theatre-ready den & office with coffee-service area. The lower level offers a full spa getaway, featuring an infrared dry sauna & Arctic Spa swim spa/hot tub, with direct access outside to the yard. The lower level also features a second living room with a gas fireplace, complete with a kitchen/ wet bar, & 3-piece bathroom adjoining two bedrooms. Other highlights include, a triple heated garage with builtin humidifier, reverse osmosis water filtration system in kitchen, AC & humidity control, water softener, automated sprinklers, & security alarm/surveillance system. Don't miss the opportunity to call this exceptional property your own!


306 960 5507
MLS # SK925198



Jesse Honch REALTOR ® REAL ESTATE PROFESSIONAL 306 960 5507 jhonch@sasktel.net www.jessehonch.com $1,250,000 MLS® 3037LAKEVIEWDRRIVE, PRINCEALBERT,SK Triple Garage5 Bedrooms6 Bathrooms3,827 Sq. Ft PROPERTY FEATURES Custom Build MLS # SK925198
www.jessehonch.com
Jesse Honch REALTOR ® REAL ESTATE PROFESSIONAL
jhonch@sasktel.net
Triple Garage5 Bedrooms6 Bathrooms3,827 Sq. Ft PROPERTY
Custom Build
$1,250,000 MLS® 3037 LAKEVIEW D RIVE, PRINCE ALBERT, SK
FEATURES
REAL ESTATE PROFESSIONAL 306 960 5507 jhonch@sasktel.net www.jessehonch.com $1,250,000 MLS® 3037LAKEVIEWDRRIVE, PRINCEALBERT,SK Triple Garage5 Bedrooms6 Bathrooms3,827 Sq. Ft PROPERTY FEATURES Custom Build MLS # SK925198
Jesse Honch REALTOR ®

Custom-Built BEAUTIFUL HOME

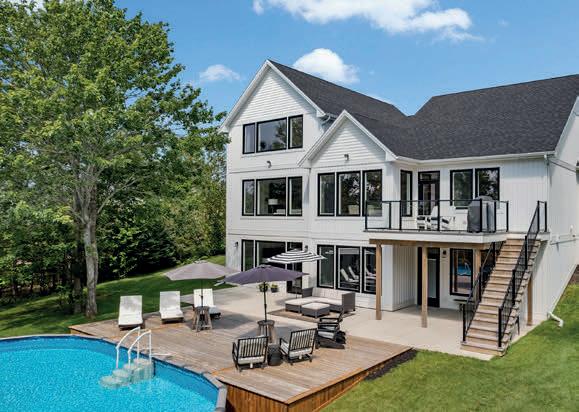


3 3 3,800 sq ft $1,200,000

outdoor pool, fire pit, large patio
decks,









home provides lots of space for activities with friends and family. With access to a private beach and just minutes from the National Park, Brackley Beach, Stanhope and Rustico Resort golf courses and 15 minutes to Charlottetown, this property location has everything to meet your needs. The 3,800 sq ft home has a large custom kitchen with quartz counter tops, stainless steel appliances, large island, engineered hardwood floors and a huge pantry. A beautiful grand room for entertainment and relaxation with a view of the water and wooded back yard. The top level contains the premier bedroom, two walk-in closets and gorgeous en-suite. The bottom level has two bedrooms, one with a walk-in closet and en-suite and access to the back patio and pool. The huge family room has a bar area and second seating area for lots of room to entertain. Multiple storage areas, laundry space and huge 3 car garage has lots of space for all your needs. MLS # 202315758

87 SUNSET DRIVE, OYSTER BED BRIDGE, PE C1E 2X8
JERRY COADY REALTOR ® C: 902.626.9542 | O: 902.566.4663 jerrycoady@parkerrealty.ca buypeihmoes.com
Welcome to 87 Sunset Drive, Oyster Bed. This beautiful custom-built home is waiting for you. With a view of Rustico Bay and treed, manicured lot, this home is a must see. With
and
this
1,200 sq ft, 4-bedroom, seasonal cottage w road access situated on a secluded Trout Lake on 2.2 acres w approx. 294 ft. of low-profile waterfrontage, extensive decks, dock & boat launch…low taxes, solar system & off grid living!
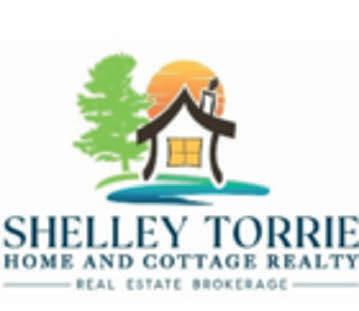
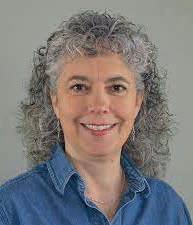
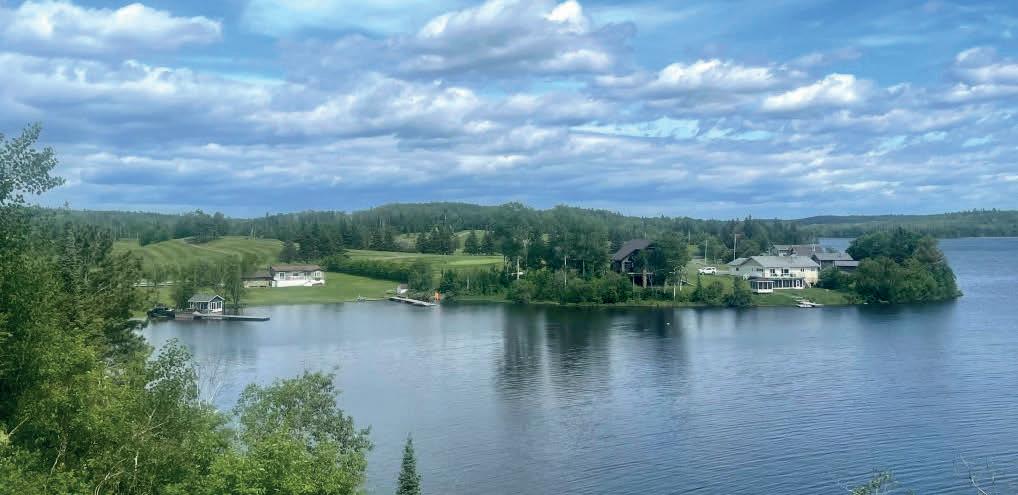
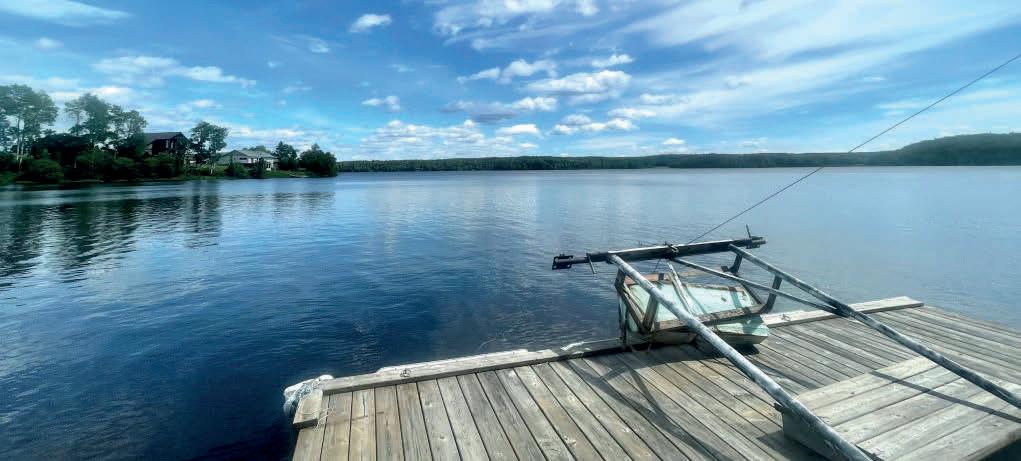

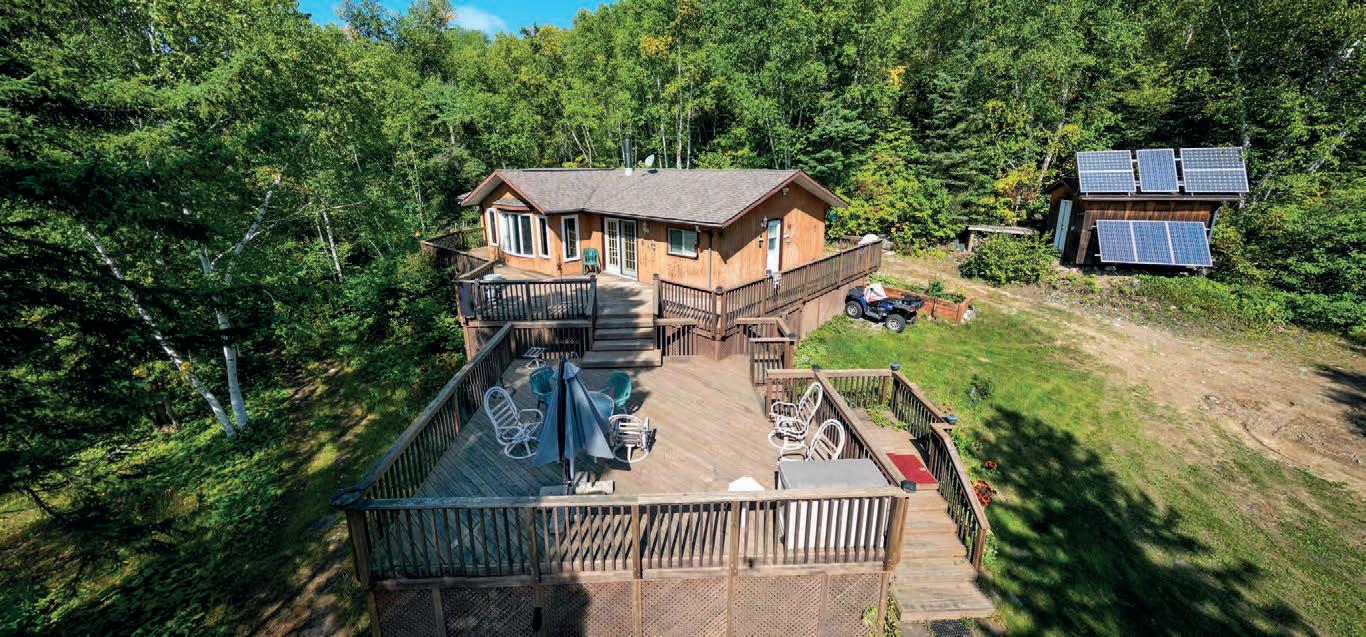
Quality built one bed/one bath escape with vaulted ceiling & deck above double garage w certified septic field for 5 bedroom home—situated on approx. 2.9 acres with 158 ft of south facing waterfrontage. Use as a guest cottage after you’ve built your main home/cottage.
Angling for Relaxation…This is your Spot!
12.2 acres & 328 ft of south facing waterfrontage on Black Sturgeon overlooking Beauty Bay Golf Course—extras include road, deck, dock, outside kitchen, composting toilet, outdoor shower, generator & outbuildings—hydro available.

 Pristine Trout Lake!
101 BURTS CRESCENT – GIBI LAKE $425,000
Winnipeg River Estates
Pristine Trout Lake!
101 BURTS CRESCENT – GIBI LAKE $425,000
Winnipeg River Estates
95B BEAUTY BAY – BLACK STURGEON
$289,900 807.468.1120 807.547.4020 storrie@kenora-realestate.com www.kenora-realestate.com
P.O. BOX 357, 721 BEACH ROAD KEEWATIN, ONTARIO P0X 1C0
259 PETERSON DRIVE – WINNIPEG RIVER
$450,000
Shelley Torrie BROKER OF RECORD/OWNER
Embodying opulence and coastal tranquillity, this property is the ultimate culmination of your search. Halifax blends history, culture, and modernity into a captivating international city. Its maritime heritage, on the Atlantic, converges with a vibrant global atmosphere, and prestigious universities and embraces the convergence of tradition and progress in this vibrant coastal haven. Halifax seamlessly intertwines history, culture, and modernity, crafting an engaging international cityscape. Its maritime legacy along the Atlantic converges with a dynamic global ambiance. Distinguished universities amplify intellectual growth, embodying the fusion of tradition and progress. A brief drive links Purcell’s Cove to Halifax’s vibrant urban offerings. The tranquil Purcell’s Cove enclave’s proximity to Halifax achieves an ideal equilibrium between serenity and accessibility. A haven for water enthusiasts, the cove’s sheltered harbour offers sailing, kayaking, and boating. The shoreline tempts strolls, picnics, and waterfront contemplation. Purcell’s Cove embodies the synergy between urbanity and nature. It offers a comprehensive lifestyle beyond just a home.






 4 BEDROOMS | 5 BATHROOMS | 5,787 SQ FT | OFFERED AT C$2,499,999
4 BEDROOMS | 5 BATHROOMS | 5,787 SQ FT | OFFERED AT C$2,499,999
106-222 Waterfront Drive, Bedford, NS, B4A 0H3
pmaclellan@kw.com www.kwhalifax.com
C: 902.877.1734 O: 902.407.7373
Patricia MacLellan REALTOR ®
185 Fergusons Cove Road, Halifax, NS B3V 1L7
$300,000 | 16.465
ACRES
A truly special property. Nestled along Nova Scotia’s Eastern Shore, this oceanside acreage is accessible by land and by sea. Located a gorgeous hour and a half’s drive along the coast from urban Halifax Regional Municipality, and just 15 minutes from the amenities of Sheet Harbour, legend has it that Sober Island got its name from a departing sea captain who declared that the only thing sober there was the island itself. At this amazing property, a sheltered deep water anchorage on the mainland gives you guaranteed access to your own private island, just 400 feet offshore. The ocean views, sea breezes, and pebble beach are what memories are made of—claim this property for your family for generations to come.

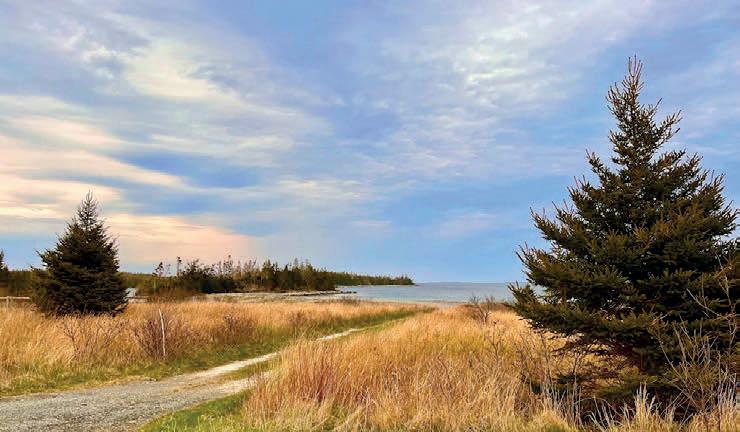
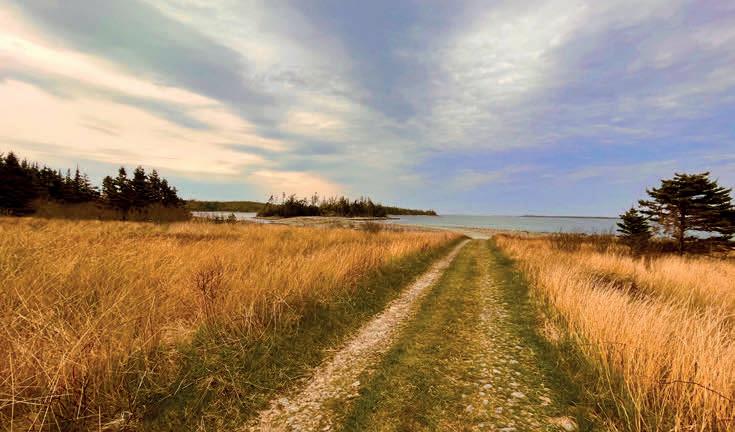
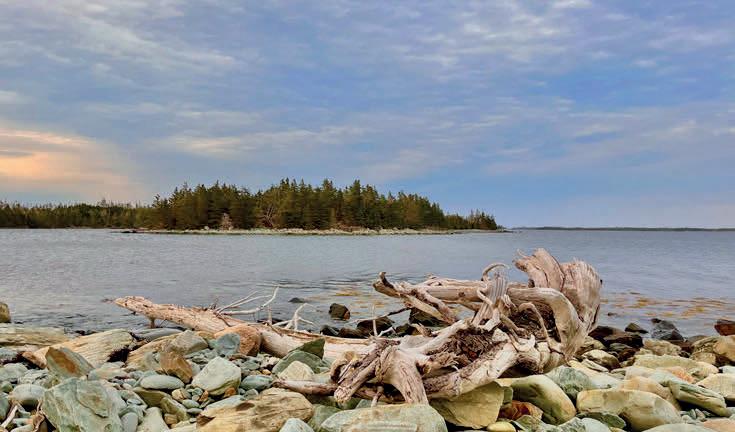
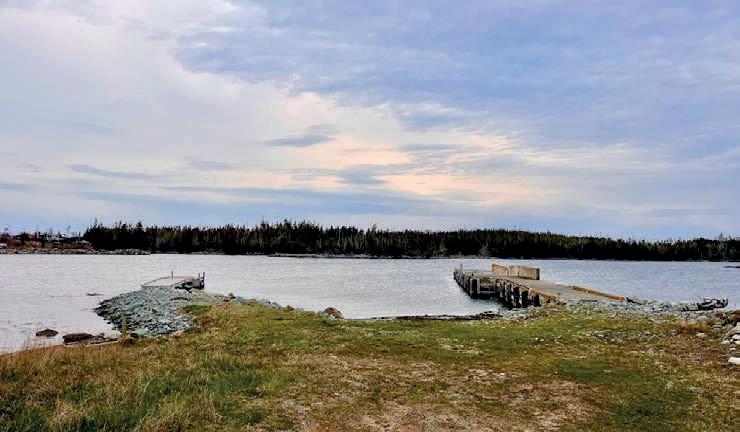
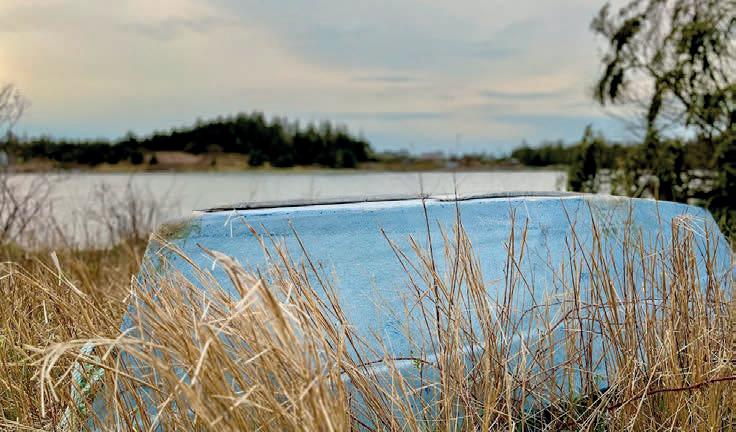

REALTOR ®


902.495.9685
alex@domus.ca
@home.w.alex
Baird Allen, MRICS
Alex
115 MOZIER COVE ROAD, HALIFAX, NS B0J 3B0































 -Rob Whitfield, EXP Realty
-Rob Whitfield, EXP Realty































































































 Downtown Halifax | snap shoot
Inglewood | Colleen Vaughan-Goss
Winnipeg | Mahesh Gupta
Saskatoon | Ruvim Kerimov
Downtown Halifax | snap shoot
Inglewood | Colleen Vaughan-Goss
Winnipeg | Mahesh Gupta
Saskatoon | Ruvim Kerimov












































 Richard Lobsinger
Richard Lobsinger

























 Bob Wilson ASSOCIATE BROKER
Bob Wilson ASSOCIATE BROKER












































































































 Pristine Trout Lake!
101 BURTS CRESCENT – GIBI LAKE $425,000
Winnipeg River Estates
Pristine Trout Lake!
101 BURTS CRESCENT – GIBI LAKE $425,000
Winnipeg River Estates






 4 BEDROOMS | 5 BATHROOMS | 5,787 SQ FT | OFFERED AT C$2,499,999
4 BEDROOMS | 5 BATHROOMS | 5,787 SQ FT | OFFERED AT C$2,499,999










