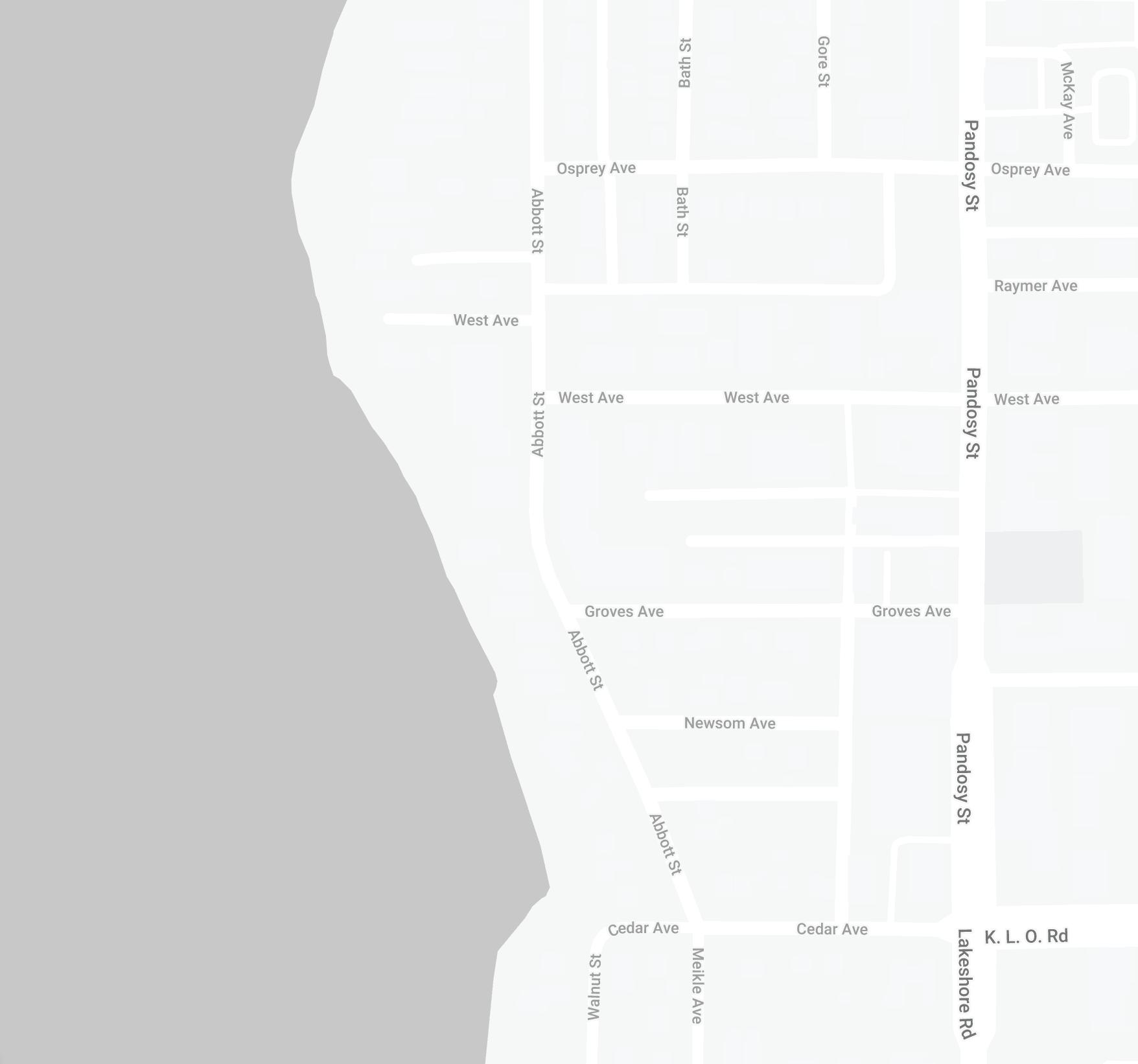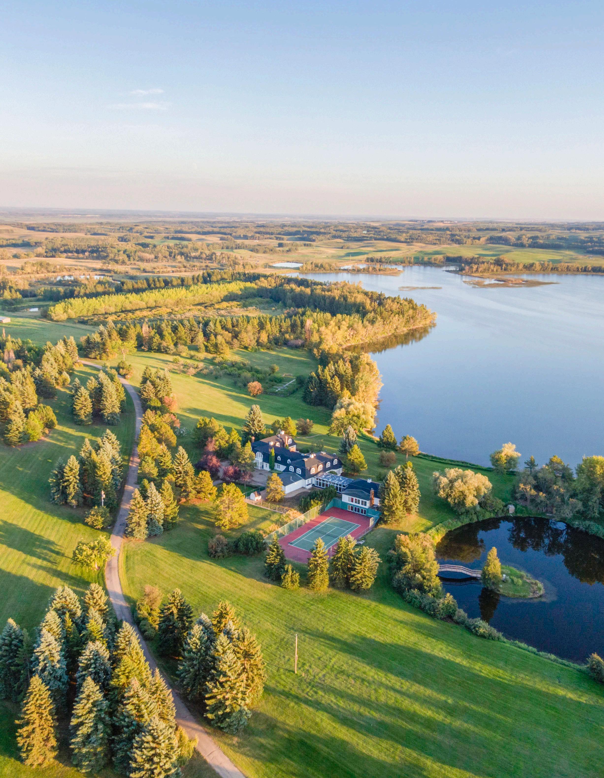



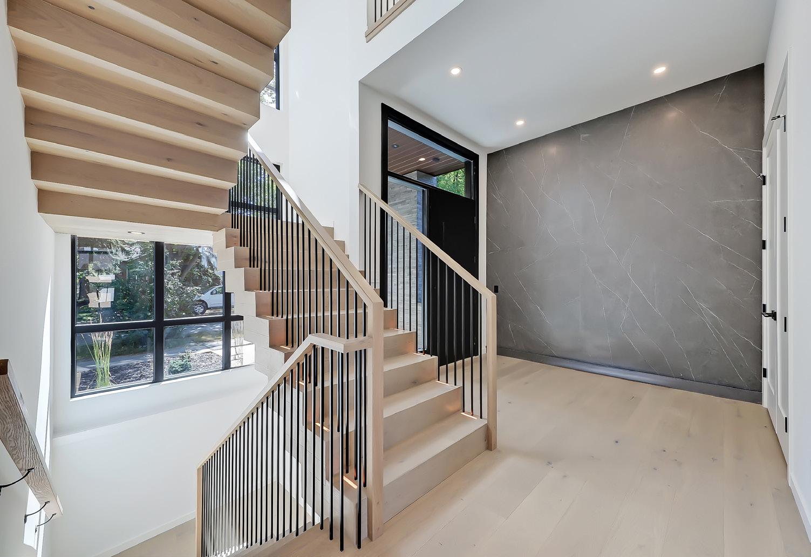














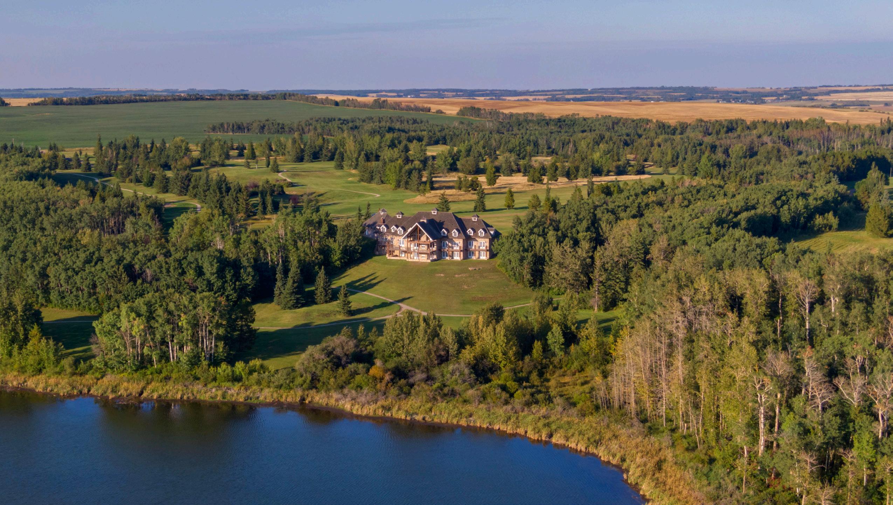
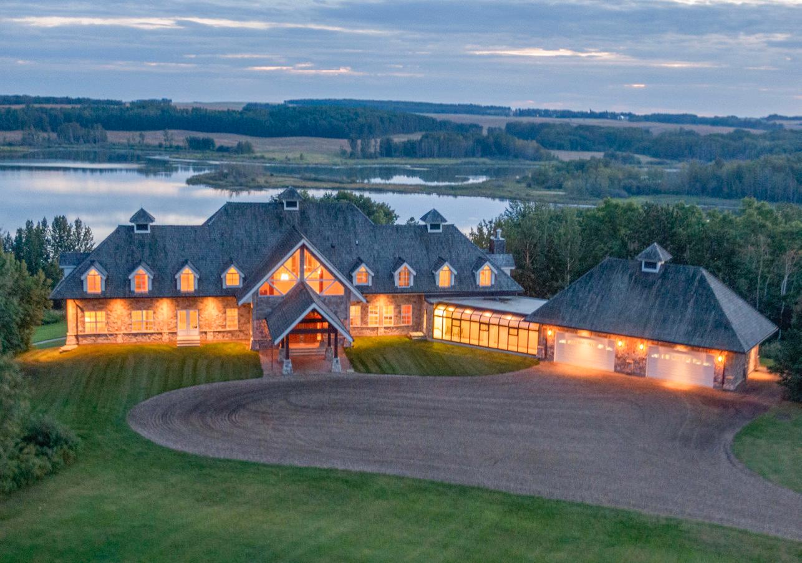
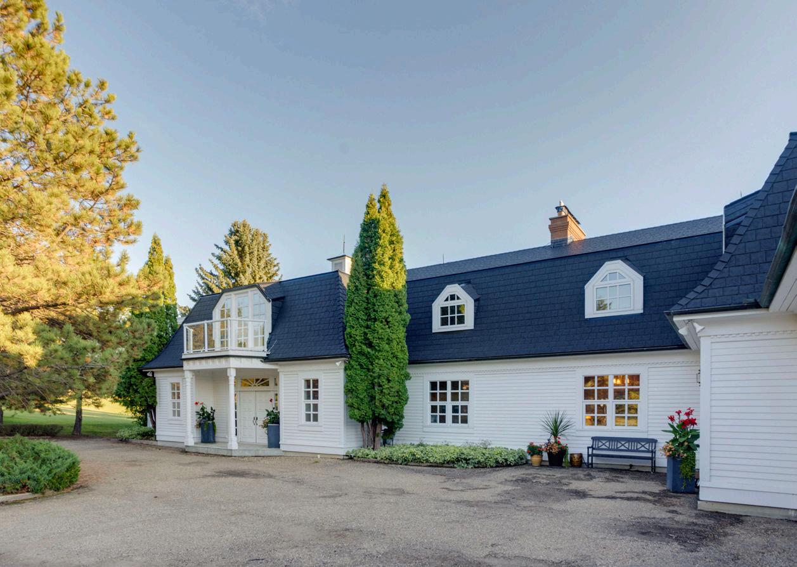
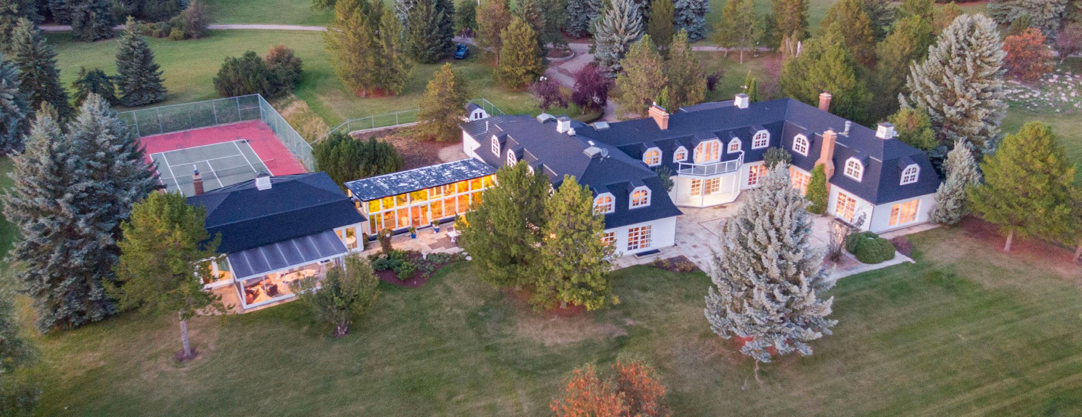
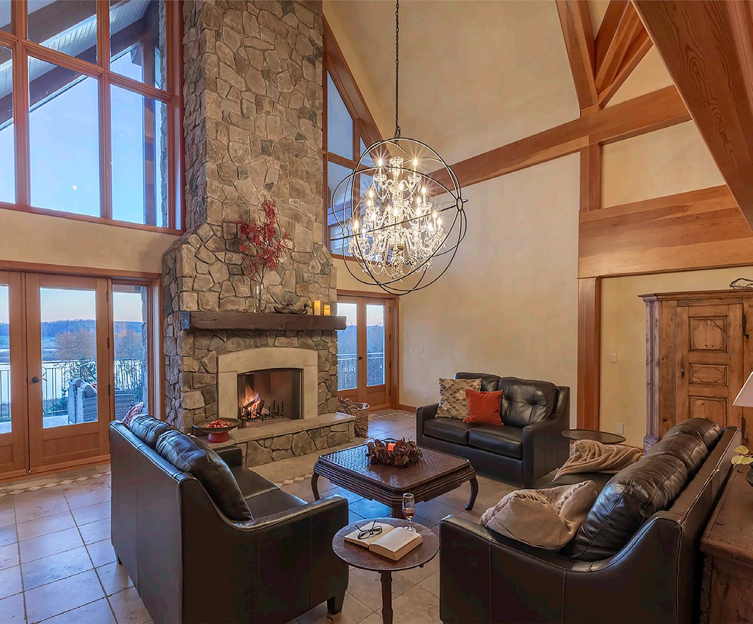
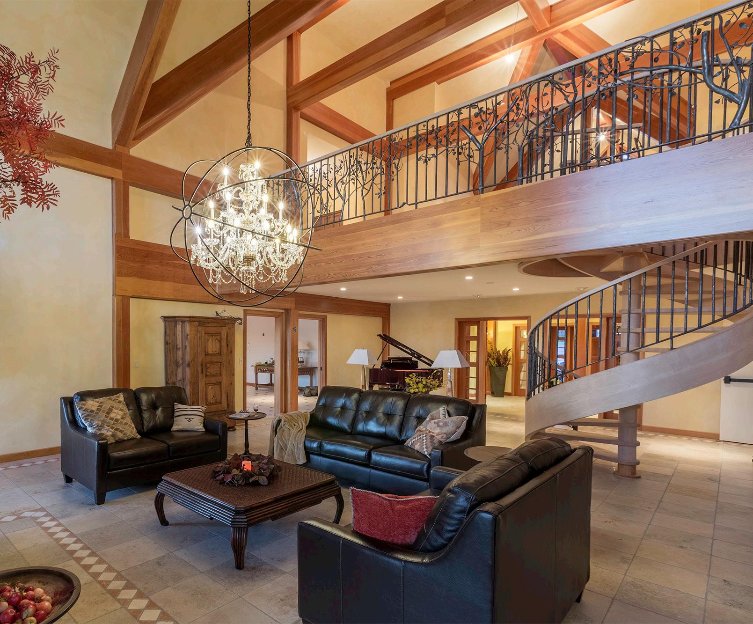

17 BEDS | 19 BATHS | 21,498 SQFT | $14,875,000
Located in the quiet, picturesque countryside of Lacombe County, the Gadsby Lake Estate is a once in a lifetime opportunity to own a secluded paradise offering just about everything you can dream of. Opulent architectural features and exquisite design elements are found throughout both the main residence and adjacent lodge, including the use of one-of-kind building materials from around the world. In addition to the 17 bedrooms and 31 bathrooms, this stunning estate boasts several specialty rooms including a library, a bright and airy atrium, a sauna and gym, large wine cellar, an indoor pool and lounge, a grand party room, private theatre, and games room. Each space is impeccably designed with elegance, comfort, and convenience in mind. Beautiful windows and outdoor seating lounges, deliver both spectacular lakefront views, and a feeling of tranquility and connection to the serene natural surroundings. Gorgeous stone fireplaces, rich wood accents, and suite-style guest quarters with spa-like ensuites create a warm, welcoming environment for owners and guests alike. A multitude of recreational amenities just for you can be found throughout the Estate’s almost 300 acres. Hiking, fishing, canoeing, and tennis courts are just some of the activities that can be enjoyed in the utmost privacy, whenever you’d like. The property also features paved and natural pathways through seemingly endless secluded parkland. Rolling hills, elaborate landscaping and lush gardens create an oasis unlike any other you’ll find in Canada. Connect with me to learn more about this incredibly rare, luxury property.


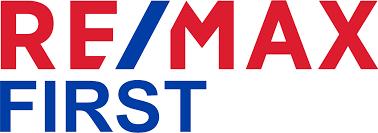

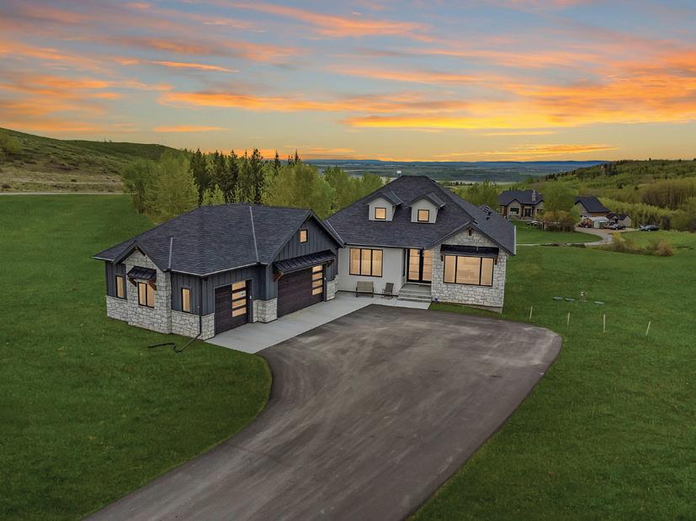
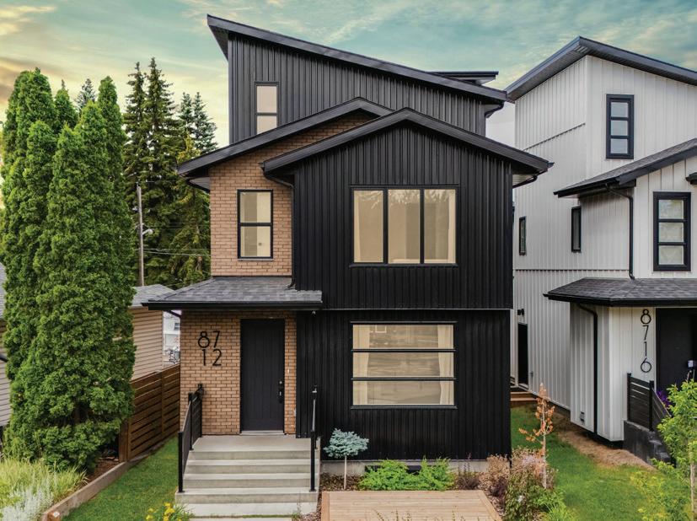

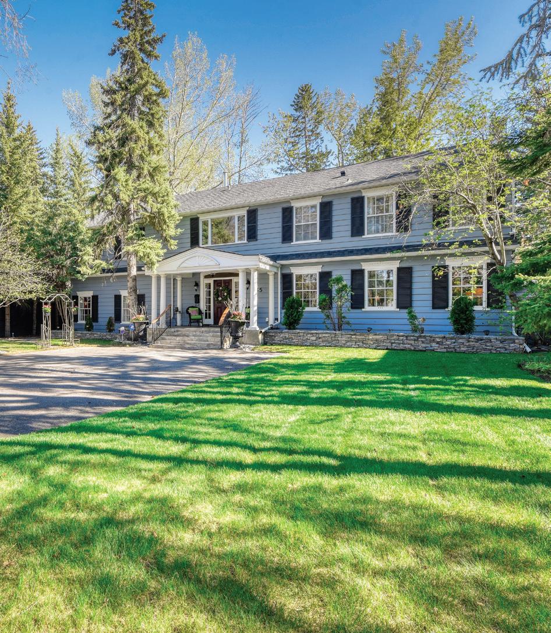
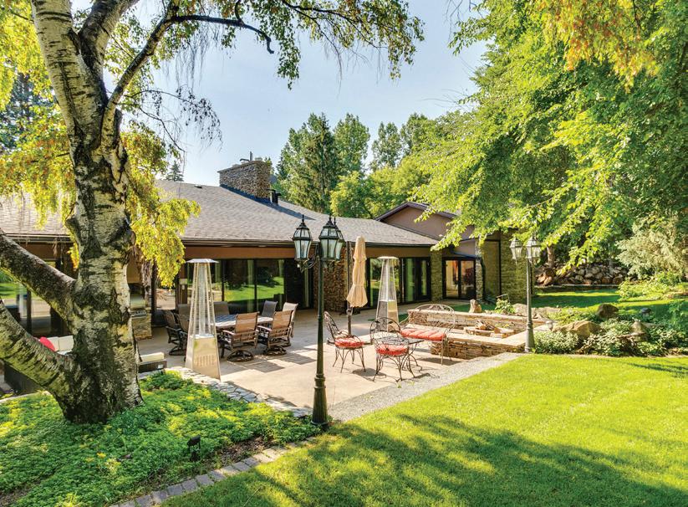

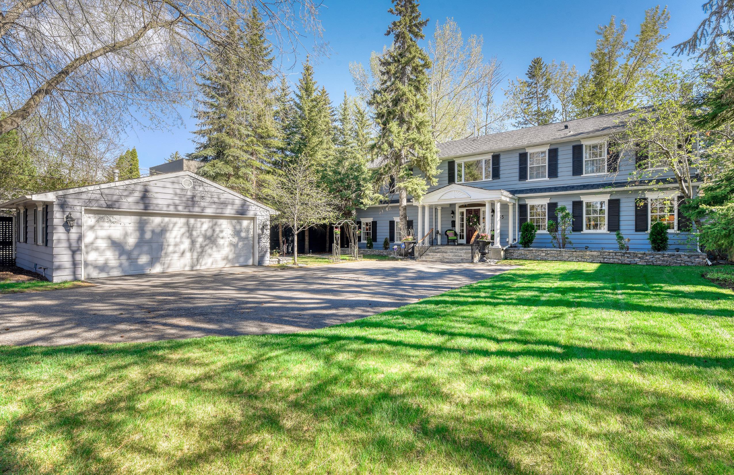
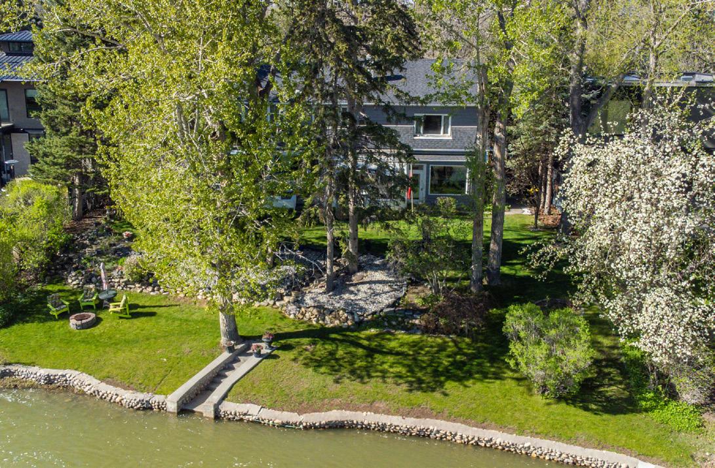
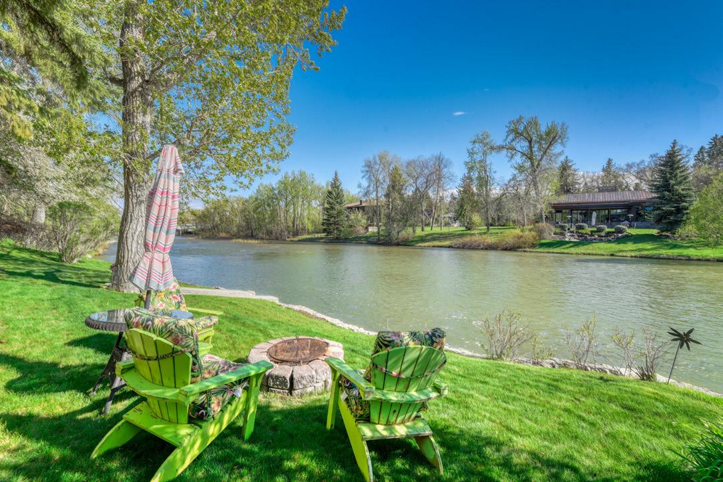
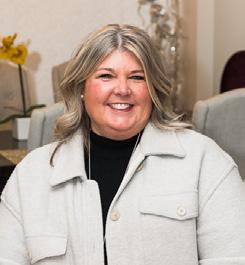



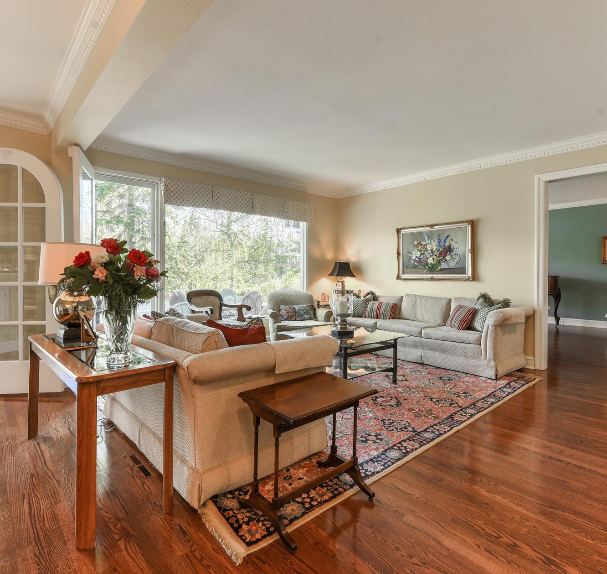
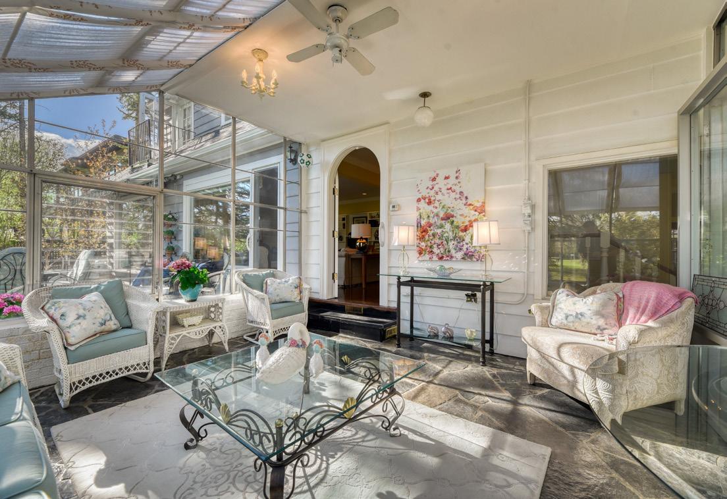

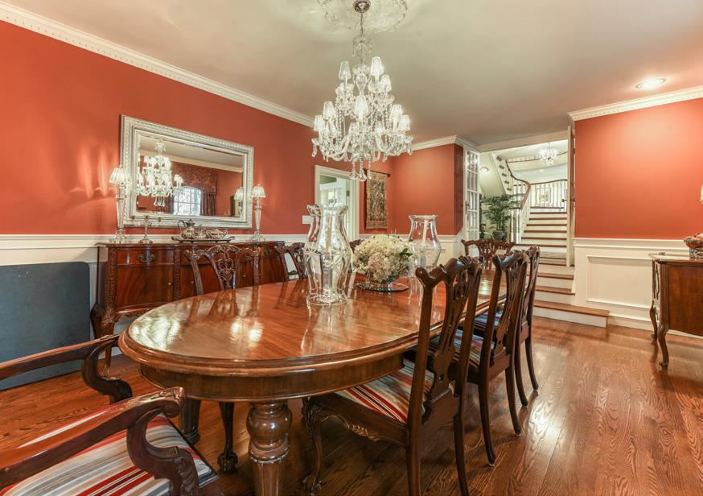

This is your once-in-a-lifetime opportunity to own an exquisite, character home nestled on a 14,811 sq foot lot in one of the most coveted locations in the inner city, right on the scenic Elbow River!! This luxurious residence spans over 4,600 sq ft of opulent living space, the home exudes grandeur from the moment you step inside the welcoming foyer. The main floor is an entertainer’s masterpiece, adorned with gorgeous, refinished hardwood flooring throughout. The formal living room radiates elegance, featuring a coffered ceiling, custom millwork & crown moldings, and a wood burning fireplace within a custom surround. Across the foyer is the formal dining room that dazzles with a magnificent chandelier, setting the stage for unforgettable family gatherings. The newly crafted kitchen is a chef’s dream, featuring quartz countertops and a large marble topped island, custom cabinetry, top-tier appliances including a professional-grade fridge/freezer, double wall ovens, a 6-burner gas stove, and a sunny breakfast nook. The cozy family room flows seamlessly to the formal living room and also provides easy access to the sunbathed sunroom, the favorite room in the house. The main level is complete with a beautiful 2-piece powder room. Ascending to the second level, you’ll find 5 spacious bedrooms, including a luxurious primary suite with a walk-in closet and a serene 5-piece ensuite retreat boasting heated tile floors. The upper level also boasts a gorgeous 4-piece main bath and a 3-piece bath. Perfect for a growing family. The basement, completed in 2014, features a recreation/media room, another bedroom with a private 3-piece bathroom, den, laundry, and thoughtfully designed storage solutions. Noteworthy upgrades include 2 new furnaces and HWT (2021 & 2024). Outdoors, the enchantment continues with picturesque gardens, majestic trees, a new paver stone walkway, and a south-facing backyard oasis overlooking the picturesque Elbow River. The backyard features a spacious 600 sq foot flagstone patio with a natural gas BBQ hookup, multiple seating areas to enjoy your surroundings, and a storage shed. There’s also a double detached garage. This home’s prime location offers easy access to Elbow River pathways, the Glencoe Club, and an array of amenities including Stanley Park, River Park, Sandy Beach, the trendy Mission district, 17th Avenue, and downtown. Excellent schools and convenient public transit complete this picture-perfect lifestyle. Don’t miss your chance to make this dream home your reality.
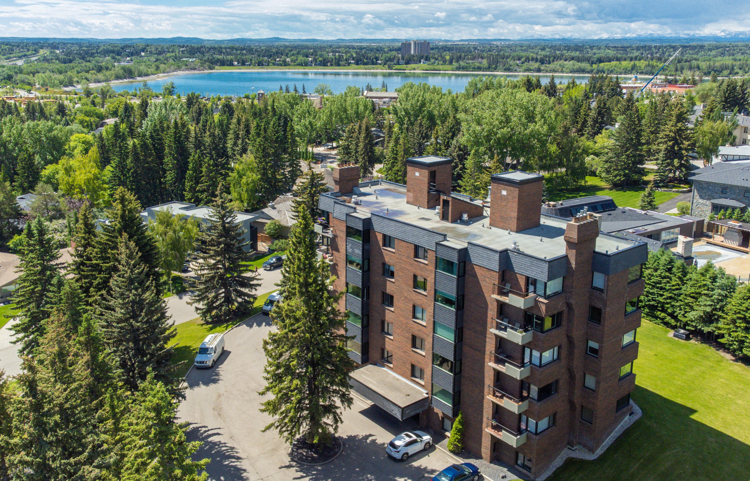
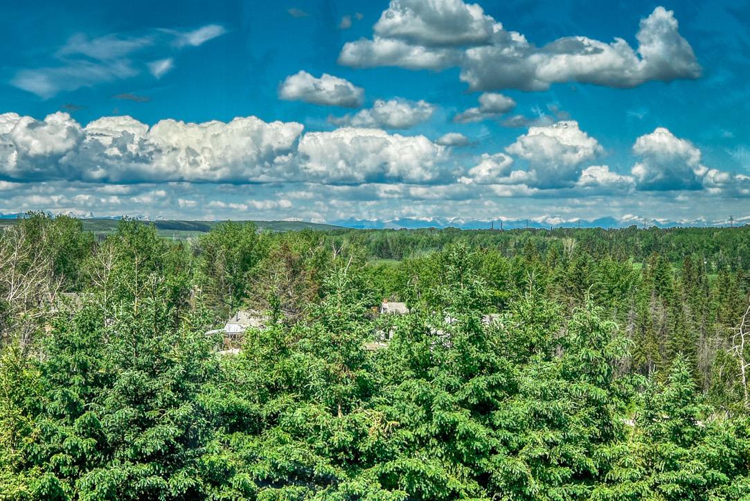
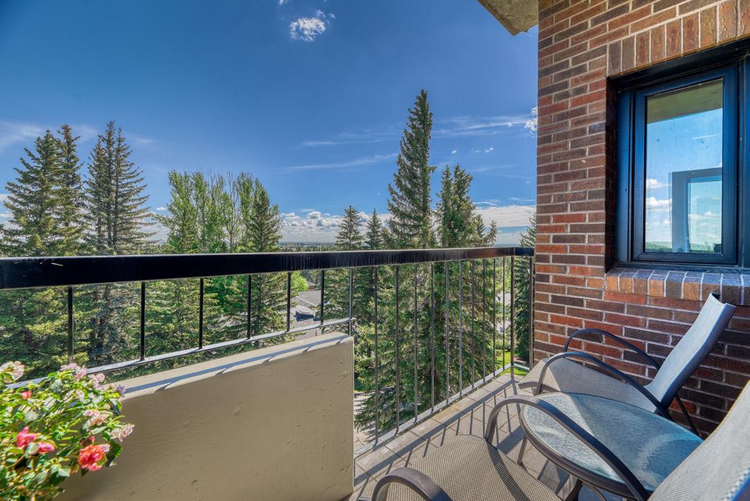




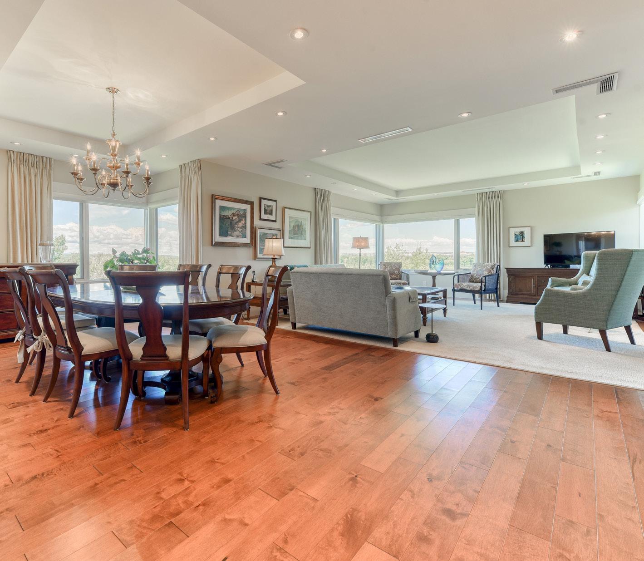
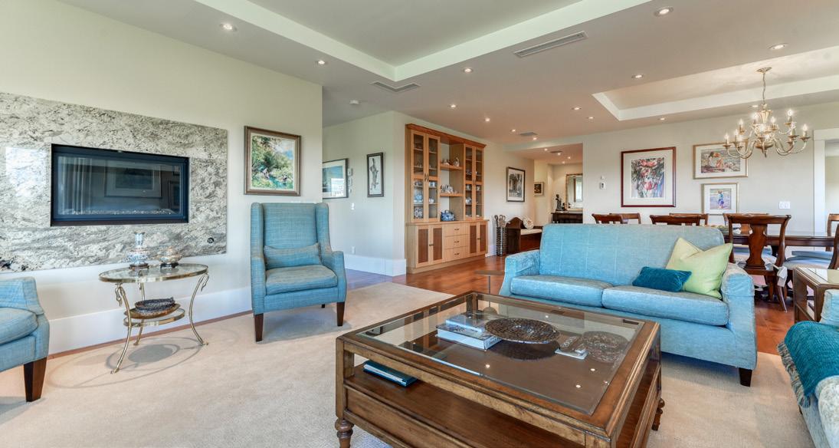
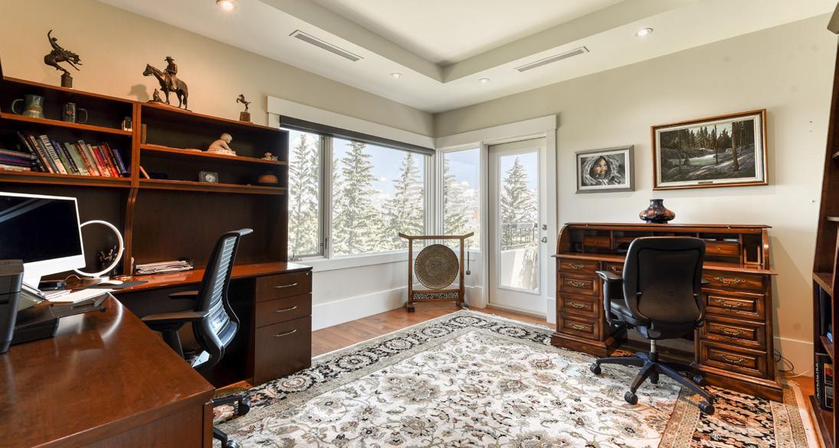
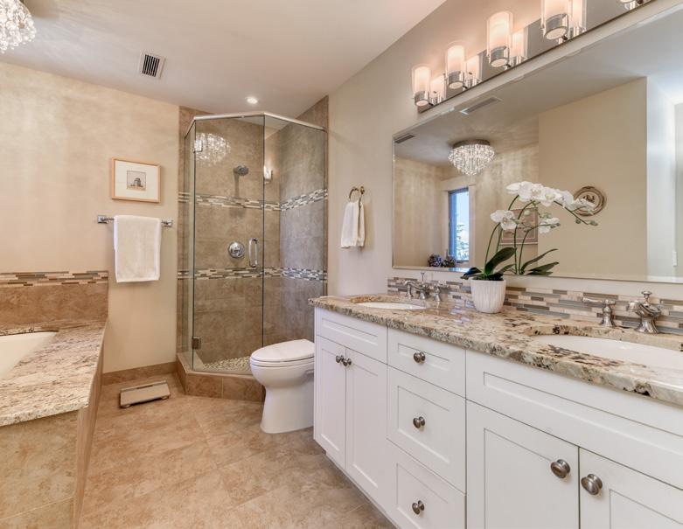
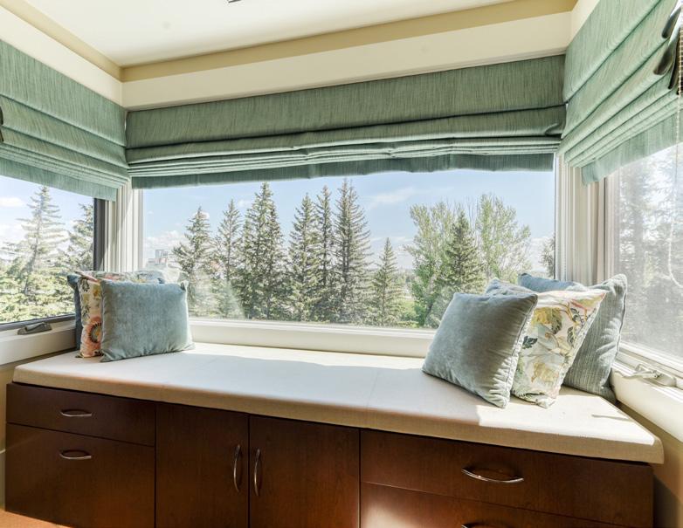
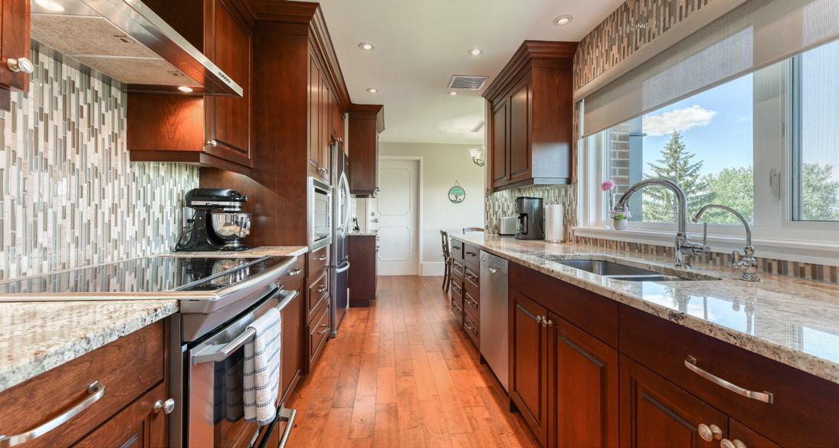
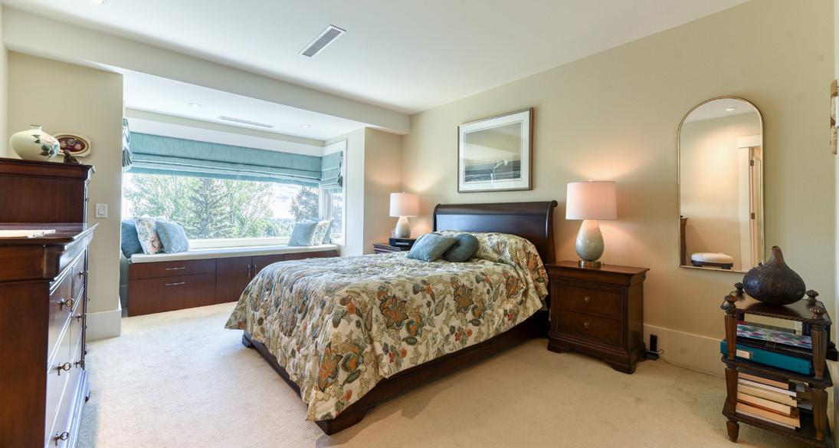
Discover unparalleled elegance in this exquisite two-bedroom, two-bathroom condo and den. Nestled in the prestigious community of Eagle Ridge, this home offers breathtaking views in every direction: majestic mountains to the west, a vibrant downtown skyline to the north, and the serene Glenmore Reservoir and Heritage Park below. Step inside to find a residence where timeless renovations meet modern luxury. This home has undergone significant upgrades about 10 years ago, including brand new mechanical systems, windows, a state-of-the-art kitchen, gleaming hardwood floors, plush carpets, and luxurious bathrooms making it ready for you to move in and enjoy. The efficient galley kitchen, complete with a butler’s pantry, makes meal preparation a joy, whether you’re hosting large gatherings or enjoying a quiet dinner. The formal dining room and spacious living area, highlighted by a stylish fireplace feature wall, provide an ideal setting to showcase your most cherished furniture pieces. Large picture windows throughout the condo allow you to bask in the stunning vistas from every room. Enjoy year-round panoramic views of the mountains, the reservoir, and the downtown skyline, creating a picturesque backdrop for everyday living. Additional features include two side-byside parking stalls, a direct-to-suite elevator for utmost convenience, ample storage space, and access to a guest suite. Close to all amenities and located in a sought-after neighborhood, this condo is the epitome of luxury and comfort. Book your private viewing today and step into a home where every detail has been thoughtfully designed to offer an exceptional living experience.
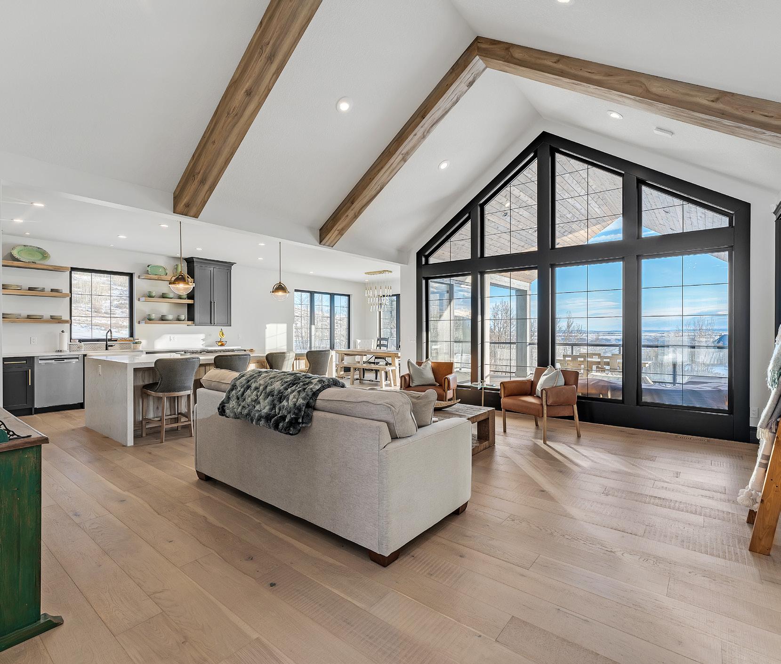

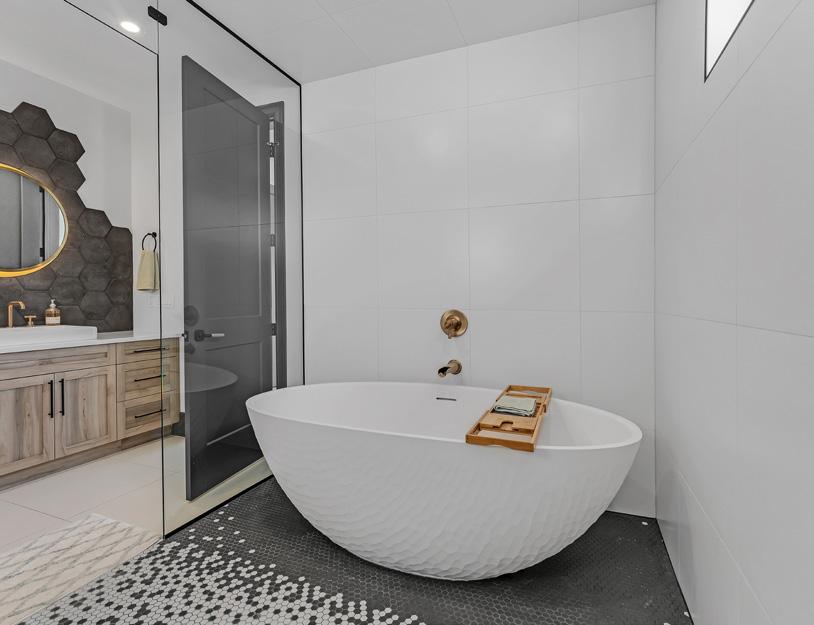
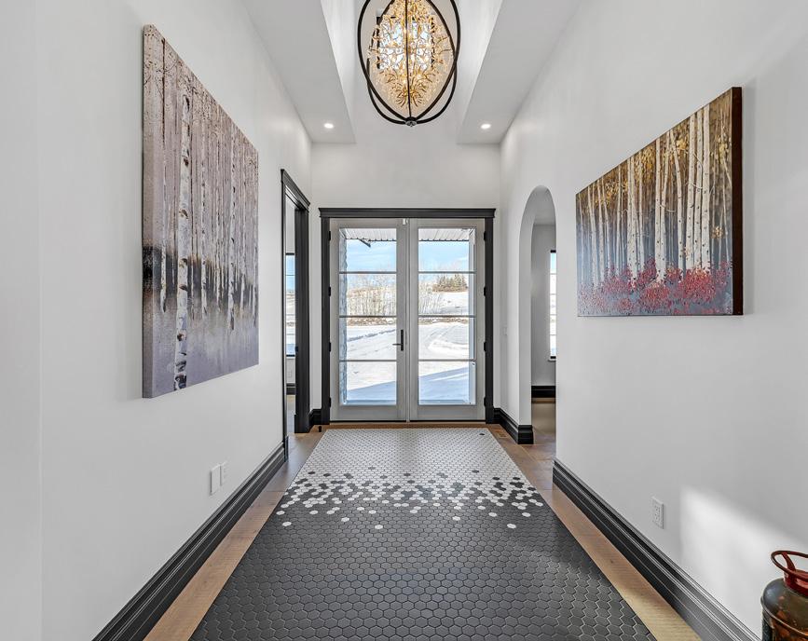
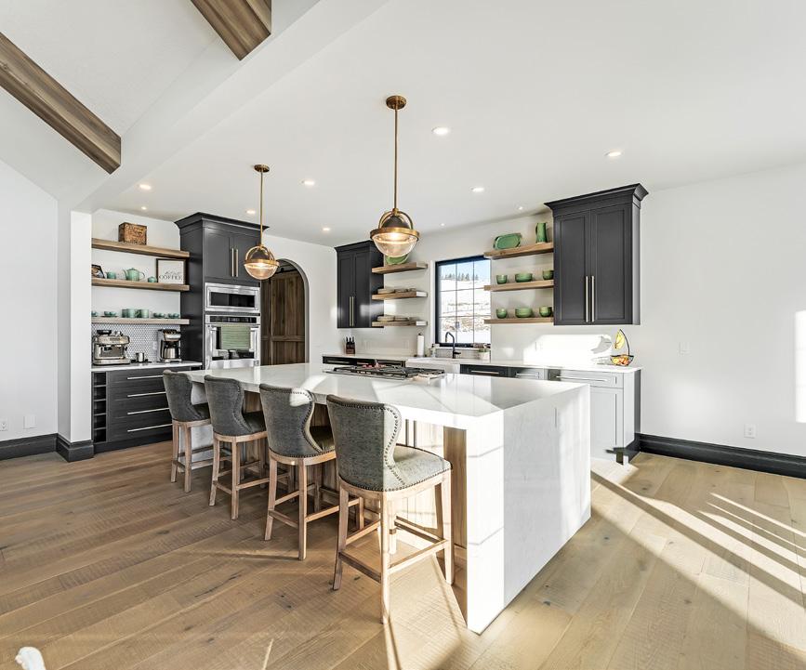
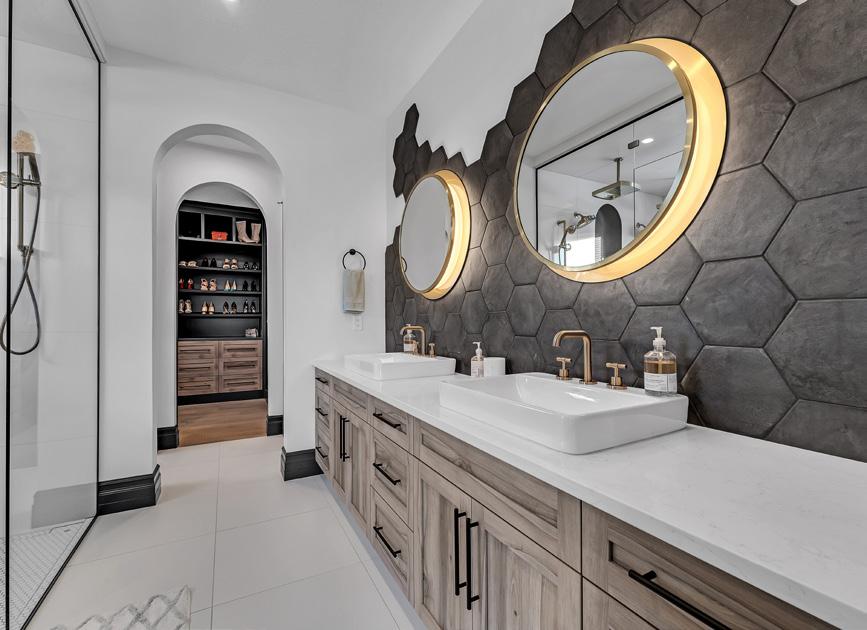
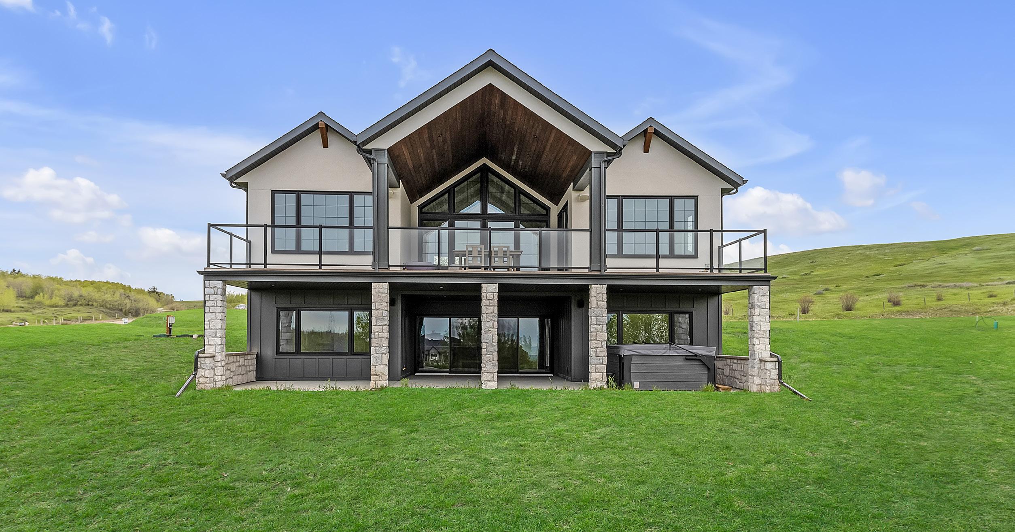

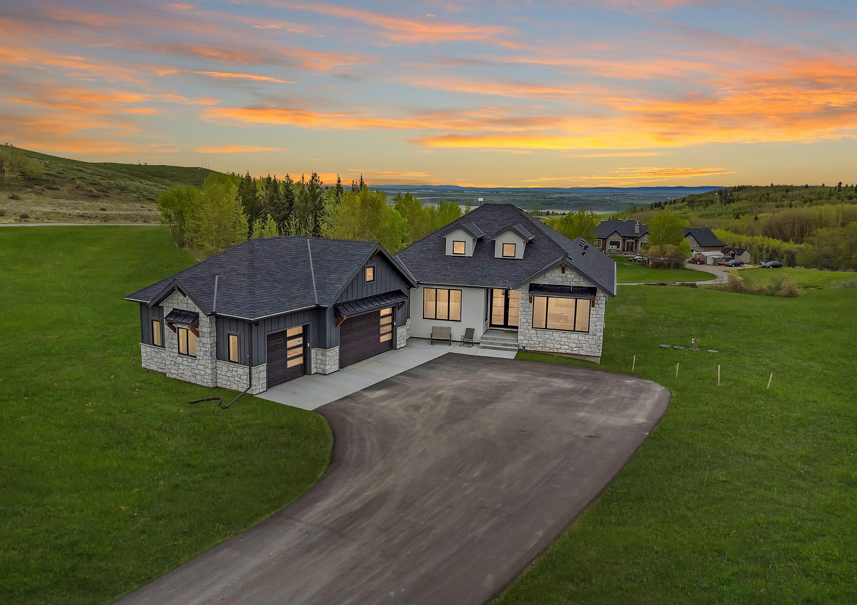
Welcome to your dream retreat on 3.22 acres of pristine hillside, minutes from Cochrane and Glenbow Ranch Provincial Park, and only a 30-minute drive to downtown Calgary. This luxury custom-built bungalow with over 3800sf of developed living space combines opulence and natural beauty, featuring a grand entrance with mosaic tile and hardwood flooring. The expansive living room boasts cathedral vaulted ceilings and floor-to-ceiling south-facing windows, offering stunning landscape views. The kitchen is a culinary haven with a large quartz island, gas range, double ovens, and a unique walkthrough pantry. The primary suite includes a luxurious ensuite wet room with dual showers and a pedestal soaker tub, and a custom walk-in closet. The 600+ square foot deck provides ample outdoor space, with a covered area ideal for gatherings. The main floor also includes an office, laundry room, and built-in dog kennels. The basement features an entertainer’s wet bar, gym, two bedrooms, a five-piece bathroom, and a covered walk-out patio with a hot tub. This property includes an oversized three-car garage, upgraded shingles, air conditioning, and a new home warranty. Immerse yourself in luxury and tranquility in this hillside haven.



42027 TWP RD 464, RURAL WETASKIWIN COUNTY, ALBERTA T0C2X0
2 BEDS | 1 BATHS | $850,000
A rare gem with a creek, mature forest, meadows, cabin, peace & tranquility. A cozy cabin nestled in the trees along the East Poplar Creek which travels the length of the quarter. Enjoy the wide variety of flora, trees, wildlife & bird life. The cabin is 1.5 storey log cabin with wood framed addition. The log cabin features vaulted open beam ceiling, open concept living/dining/kitchen, loft sleeping area & wood stove for heat. Kitchen is not plumbed. The addition has the primary bedroom, plumbed 3 pce bathroom & a forced air furnace. Step off the covered deck along the front side of cabin & check out the firepit area complete with solid woodshed(partially open faced & partially enclosed) Items included - appliances, furniture, beds, woodstove, shed, BBQ, firepit, picnic table. Located at the end of no exit county road this is an incredible opportunity to own with either family or friends to enjoy all that nature has to offer! UPDATE: Addition has been finished in attractive wood exterior & covered deck.
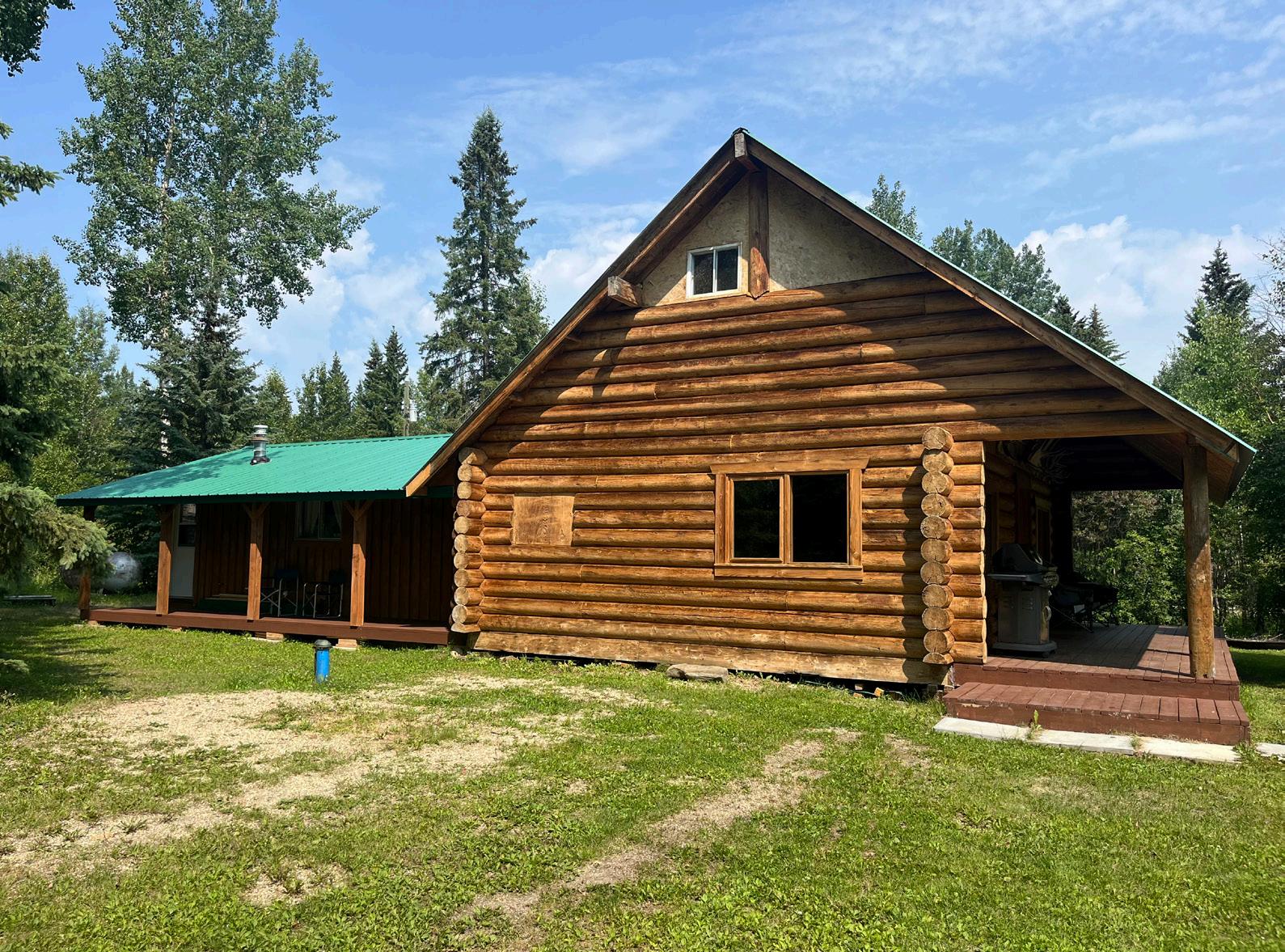
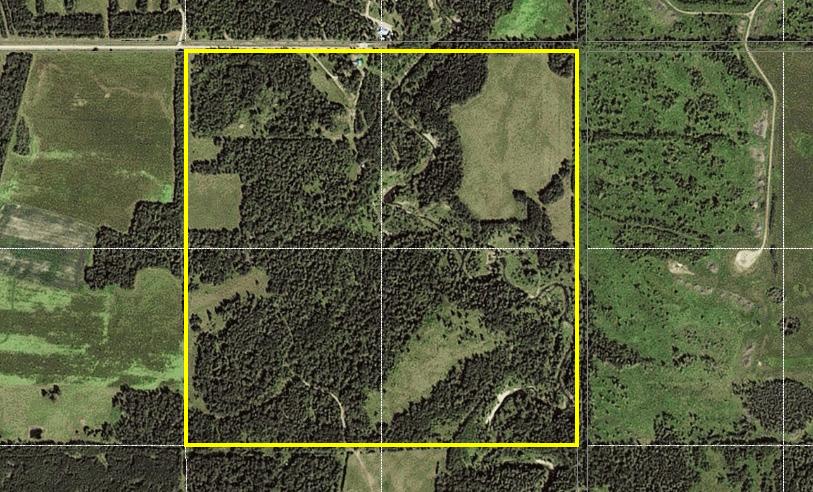


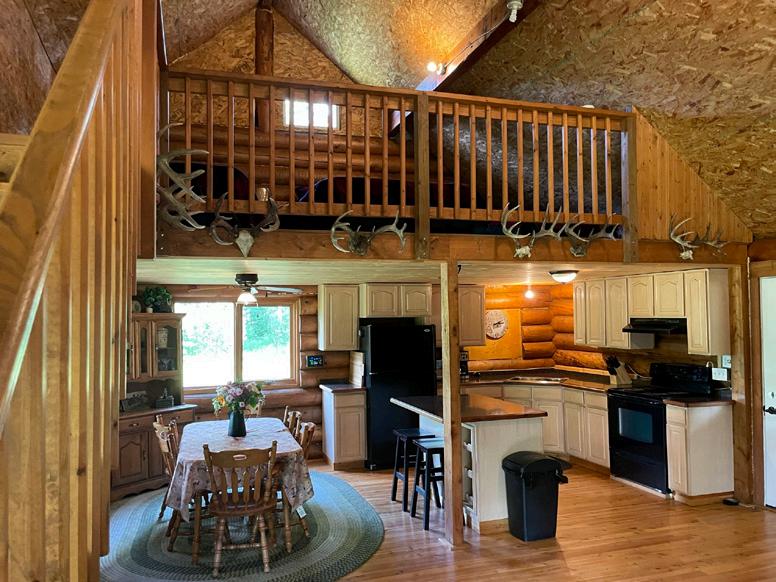
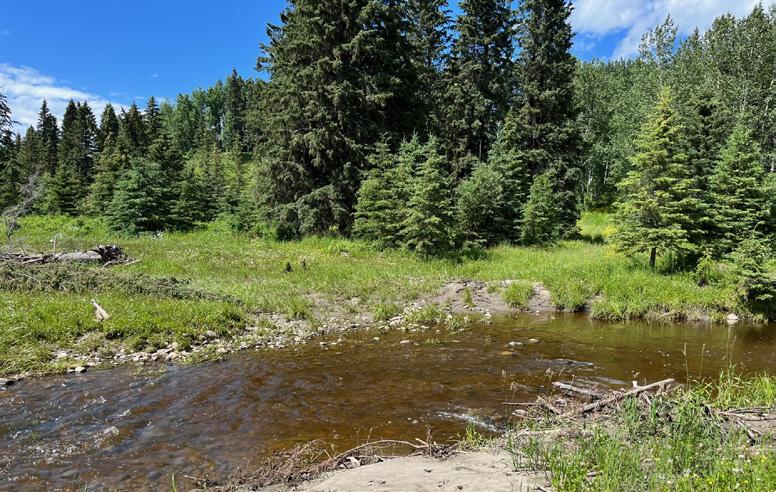
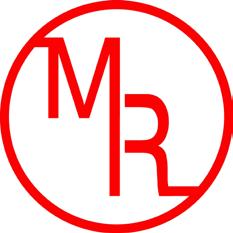
4528 TOWNSHIP ROAD 482, RURAL BRAZEAU COUNTY, AB T0C0P0
5 BEDS | 4 BATHS | $1,650,000
Featuring a large pond and a smaller pond, flowing well, a meadow, and trails that wind through a mature forest, this property is a haven for birds, wildlife, and tranquility seekers. The highlight of the property is the stunning 4 bedroom, 3 1/2 bath home with an ICF walkout basement that is loaded with exceptional features. Upon entering the home, you are greeted with a main level that showcases a well-appointed kitchen, dining, living room area with access to a front covered deck and a full-length balcony that overlooks the pond. Lux vinyl plank flooring is thru most of the home, with tile floors in the baths & laundry room. The kitchen is equipped with a large island, quartz counters, corner L-shaped pantry, high-end Whirlpool appliances. Skylights bring in natural light. The dinette is bright & inviting. The living room features a cozy gas fireplace, 70” LG TV & cabinets. The primary bedroom suite is a true retreat with balcony access, a 5-piece ensuite that includes a 2 person jetted tub, bidet toilet, shower unit, and a double sink vanity. A large walk-in closet with organizers completes the suite. Additionally, there is an office off the front entry, and two more bedrooms on this level. The basement offers a spacious family room that leads out to a patio through patio doors, 2 bedrooms (1 used as exercise room), media room, 4-piece bath, utility room. Outside, the property features low-maintenance landscaping, a fire pit/picnic spot by the large pond, trails through the trees, a heated insulated shop, with attached 3-bay garage (with 3-pce bath), storage sheds, older garage, log cabin. Antique machinery, lawn benches & tables are included. Most household furniture can be included with the property, making it a truly remarkable and turnkey opportunity for the next owner.

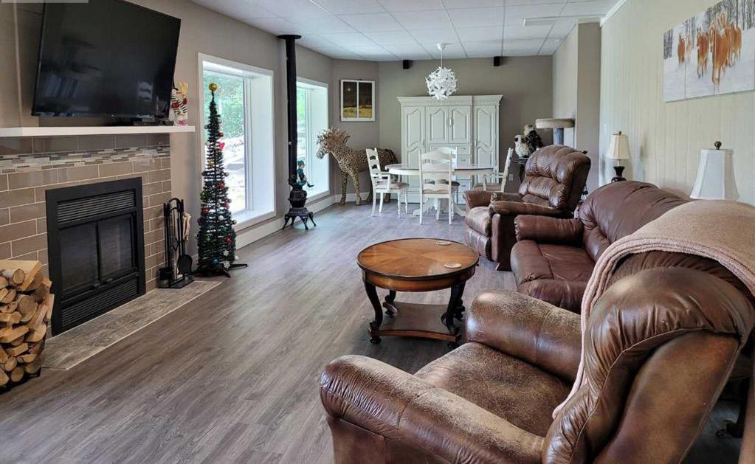
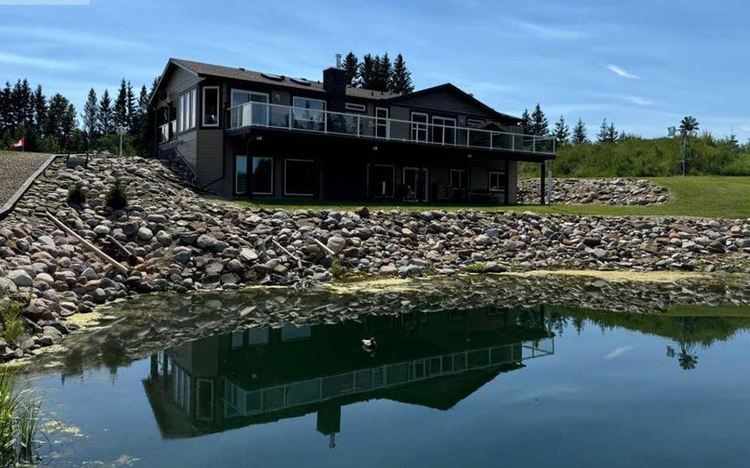
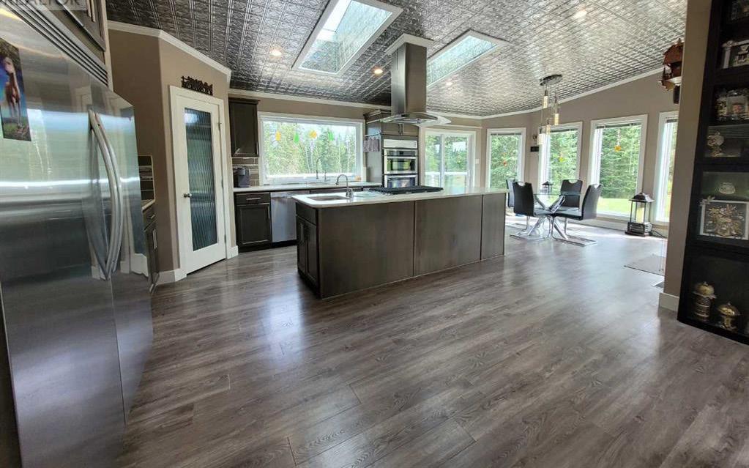


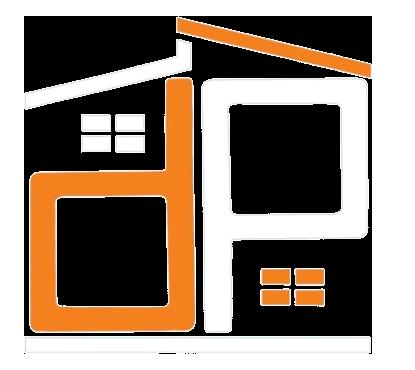


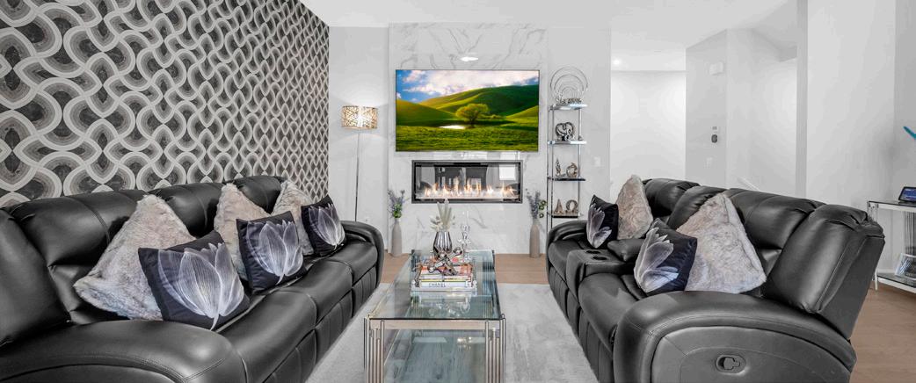
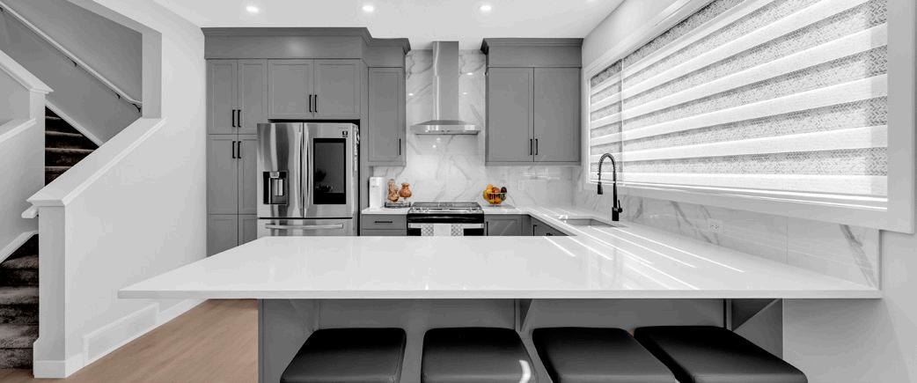
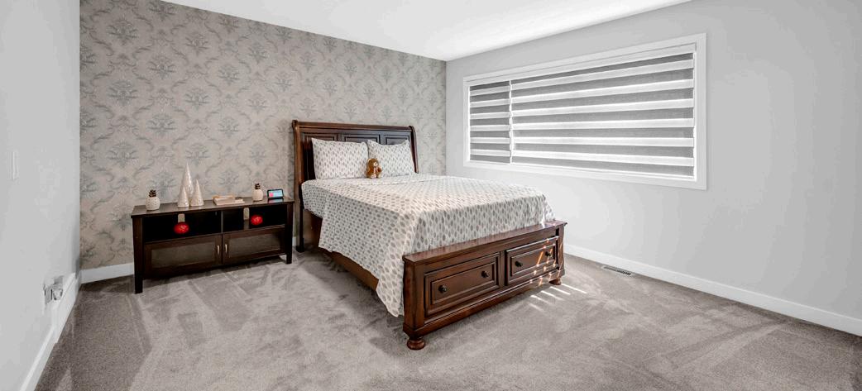
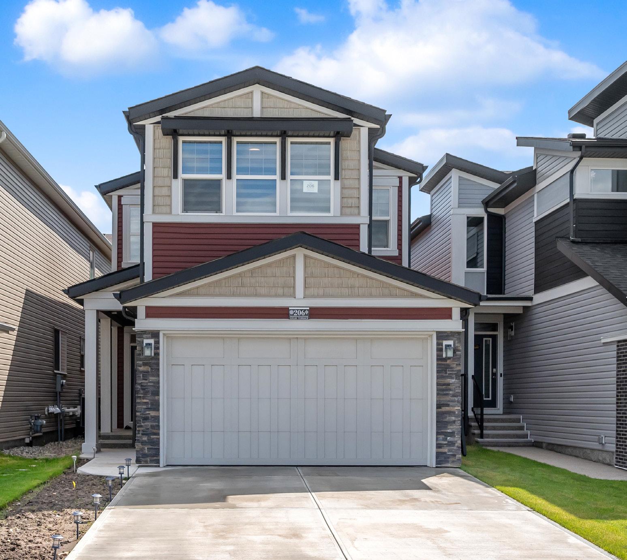
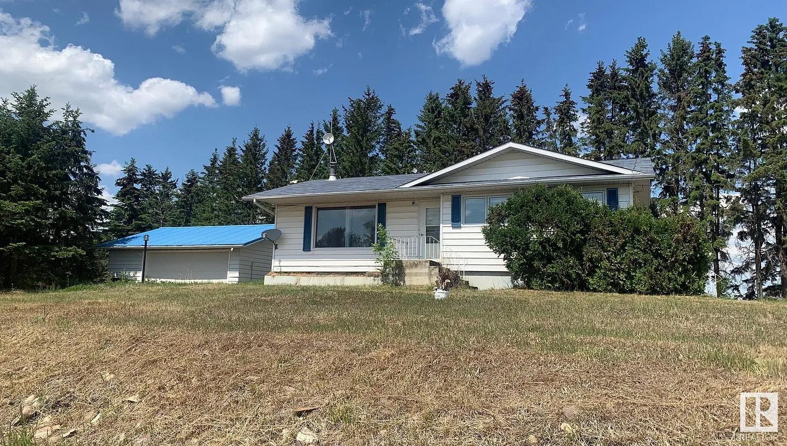
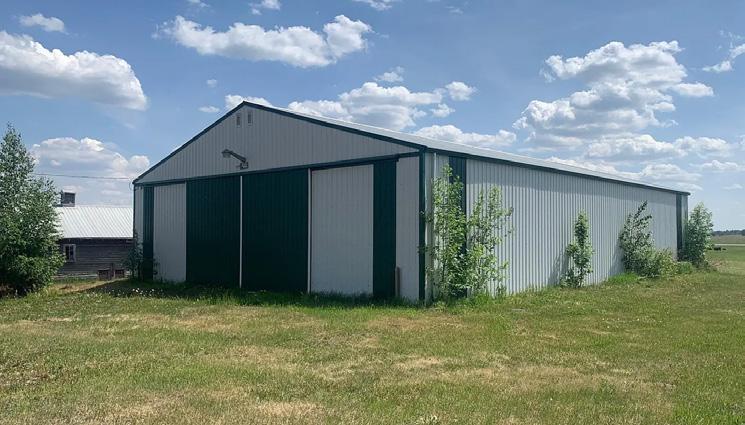
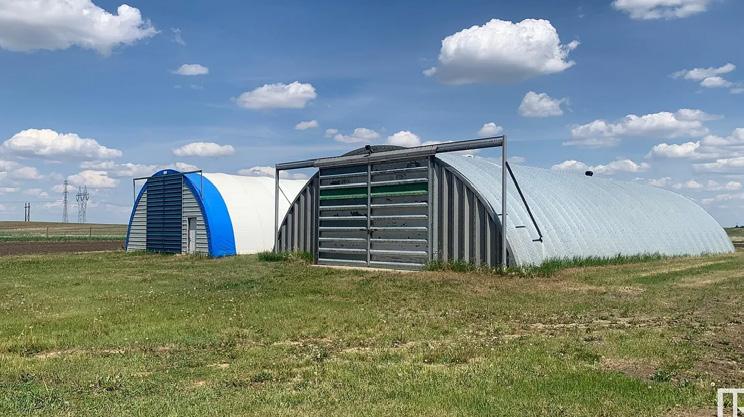
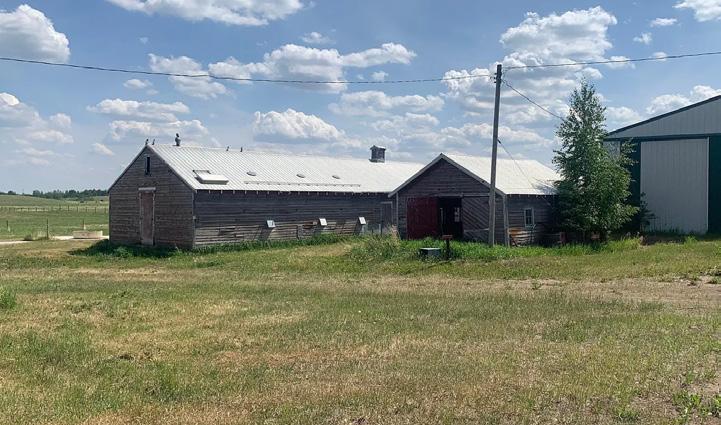
Here is a superb 10 acres located on busy Garden Valley Road with great exposure for someone looking to get county approval for a high traffic exposure to operate a business be it a hobby farm, a micro brewery, garden center teahouse, gift shop or some other destination venue close to two major centers. There is a second home on the property that (with county approval) would be ideally suited for such a venue. Lots of infrastructure includes a 54’ X 80’ shop, two (2) Quonsets and a couple other older buildings. Fully fenced with new 5 wire fencing. “ WOW” and another 8.99 acres adjacent (not listed) that could be available for expansion
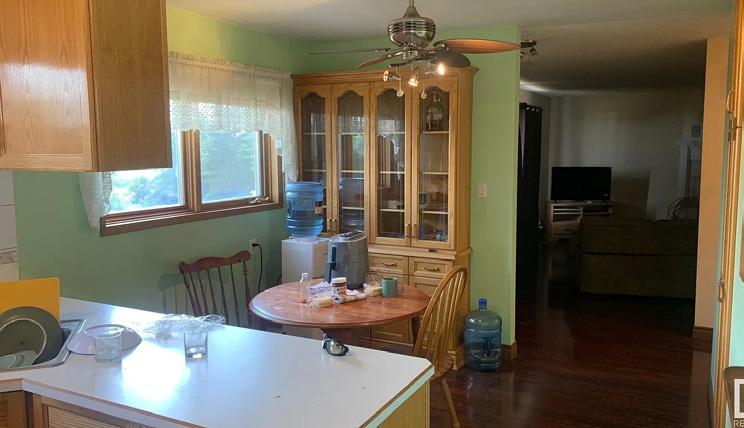

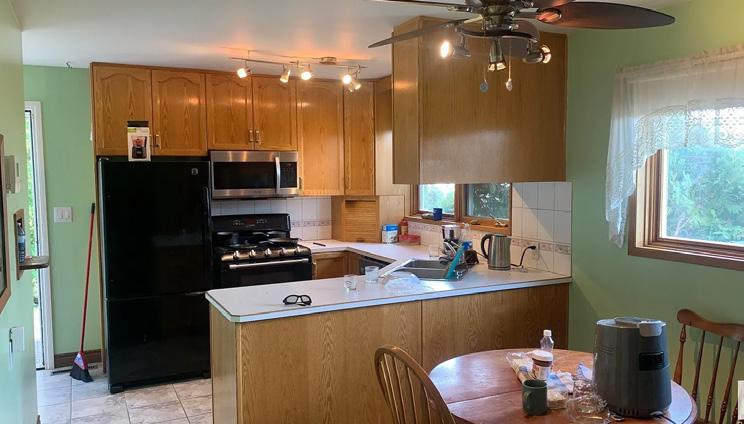
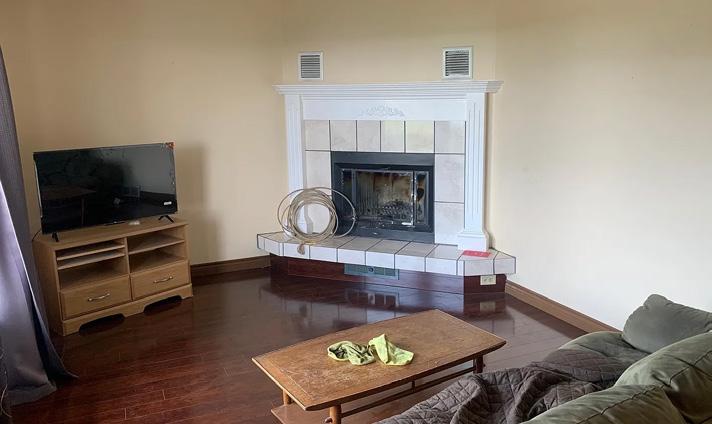
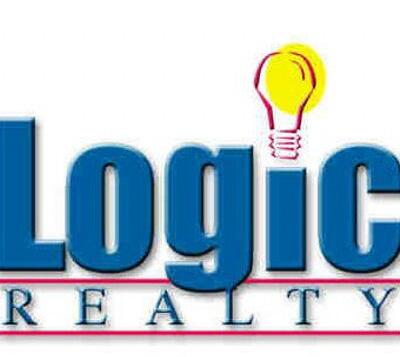

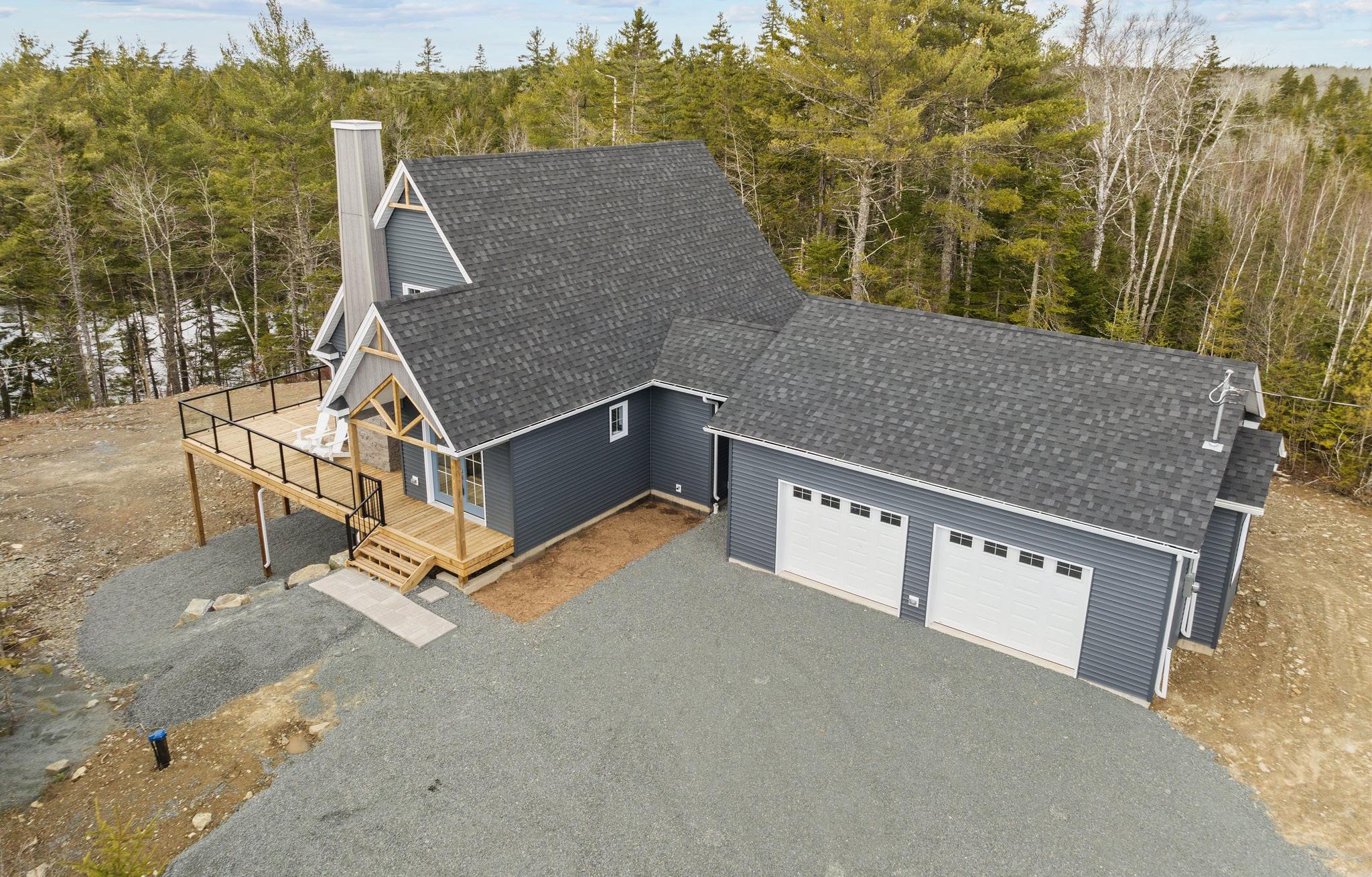
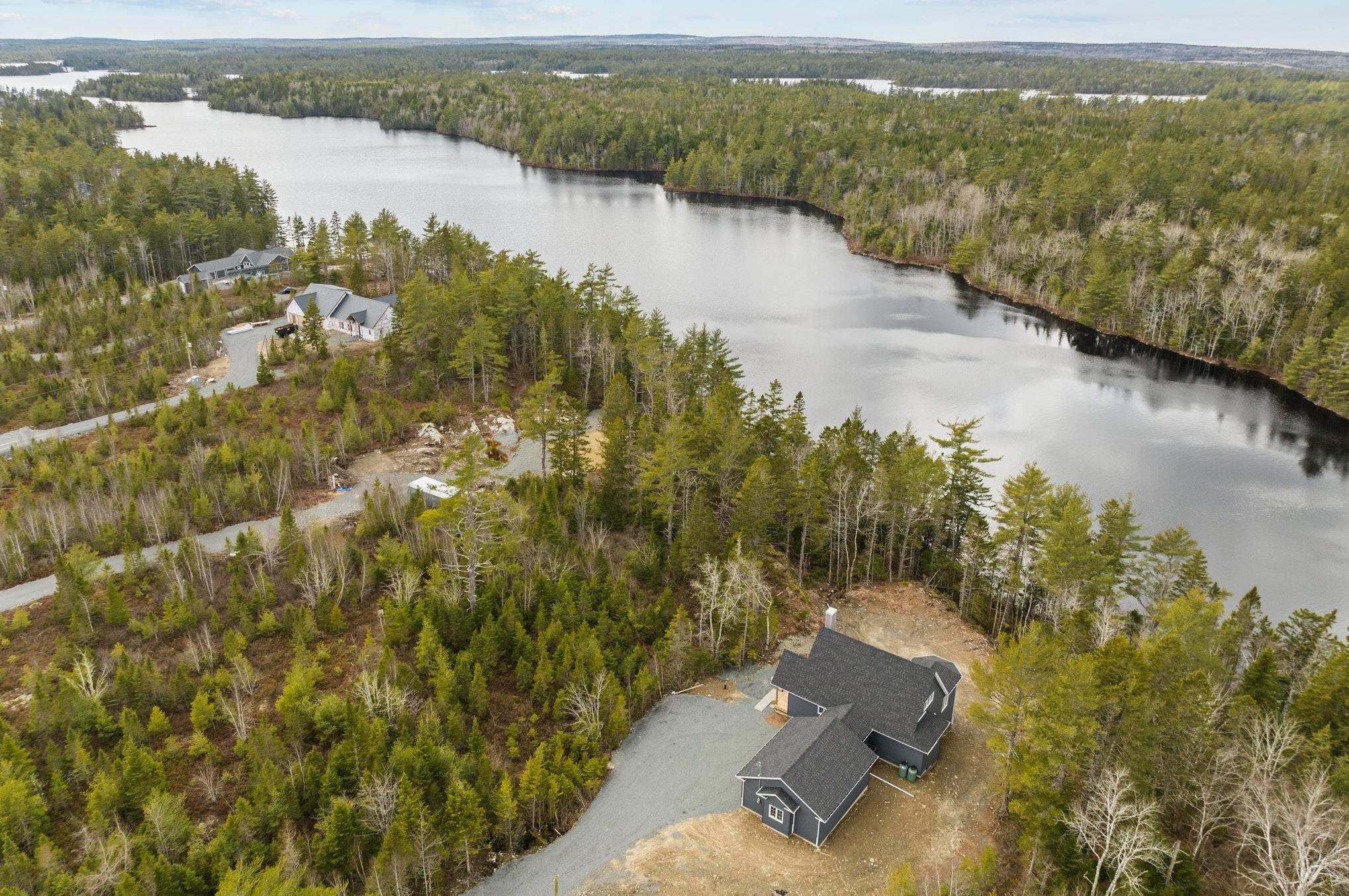
EXCITING BRAND NEW LAKEFRONT HOME NESTLED ON OVER 1 ACRE OF PRIVACY OWNER WILL CONSIDER SMALLER HOME ON TRADE
349 MEEK ARM TRAIL, LONG LAKE, NS B0N 1Z0 | 3 BD • 4 BA • 2,800 SQFT • $1,149,000
Experience the very best of lakefront living in this 2,800 sq ft, 3-bedroom, 3.5-bath home on secluded Meek Arm Cove, Long Lake, Nova Scotia. This sun-filled, open-concept home features a main floor primary bedroom with ensuite, a bright kitchen with quartz counters, a propane fireplace, and a large deck overlooking the amazing lake. The finished walkout basement offers additional space, and the 1.23-acre lot includes a double car garage and 135 feet of private lakeshore. Enjoy swimming, boating, water skiing and hiking trails, all just 30 minutes from Halifax in an exciting new community. Call Now for your private viewing and lake tour.

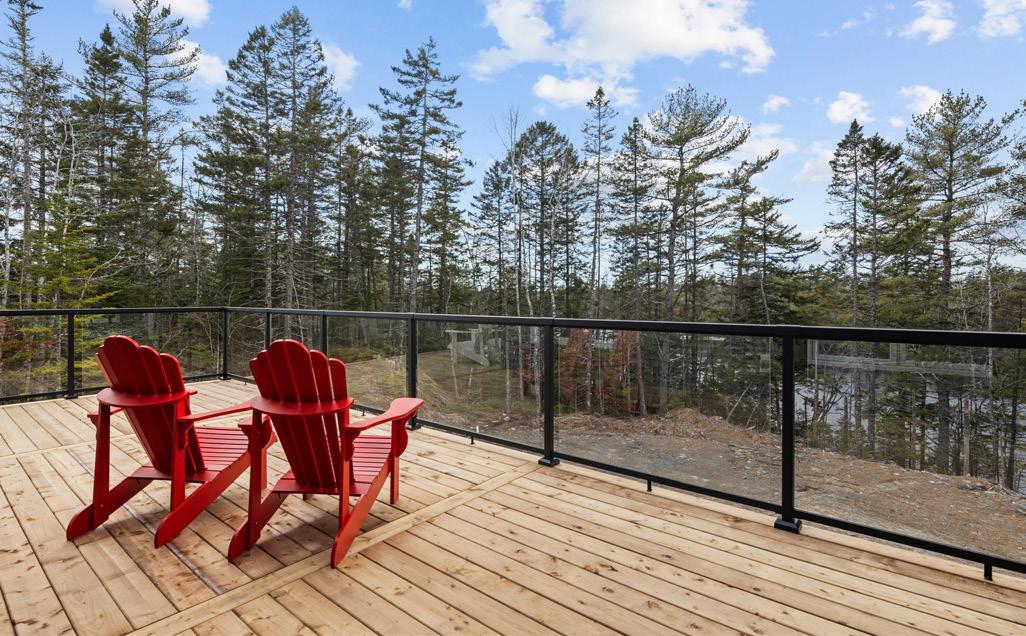
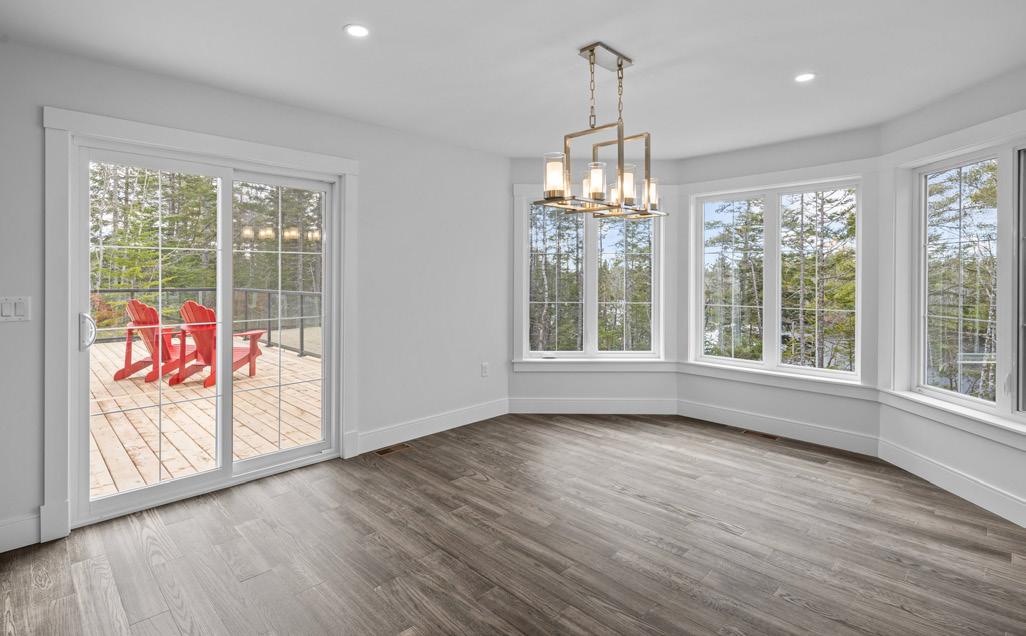
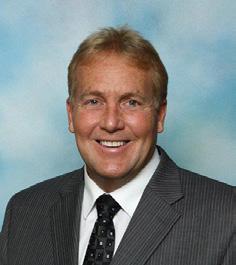
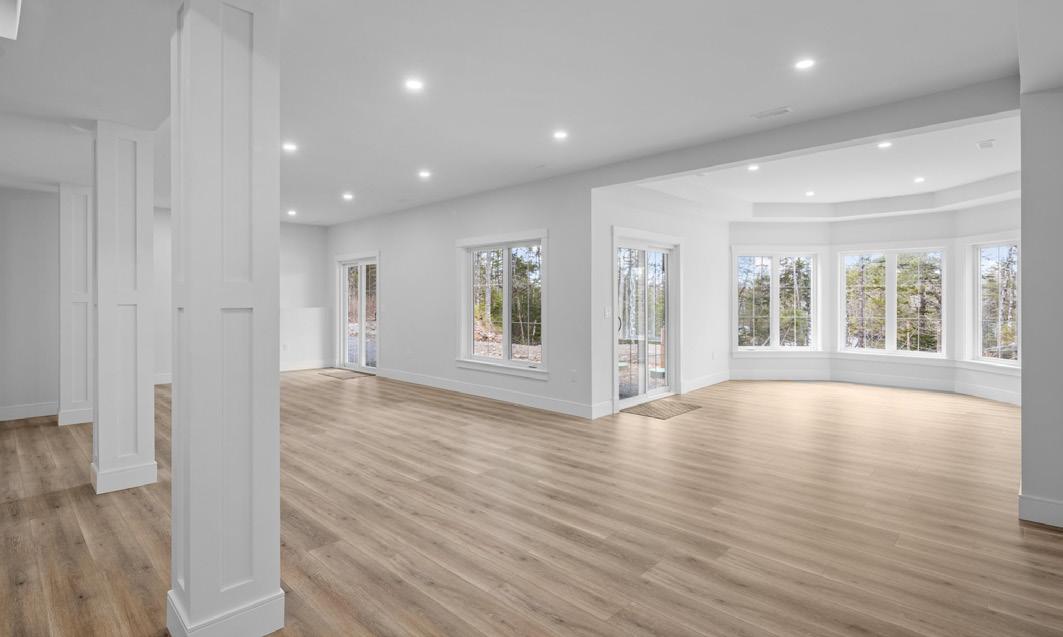
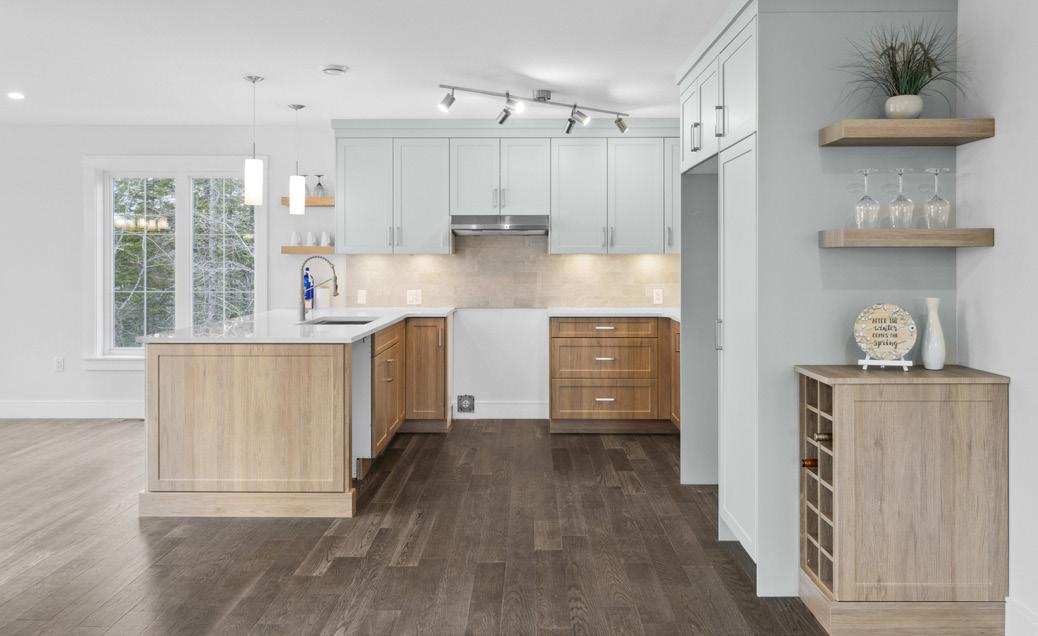

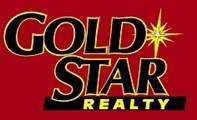

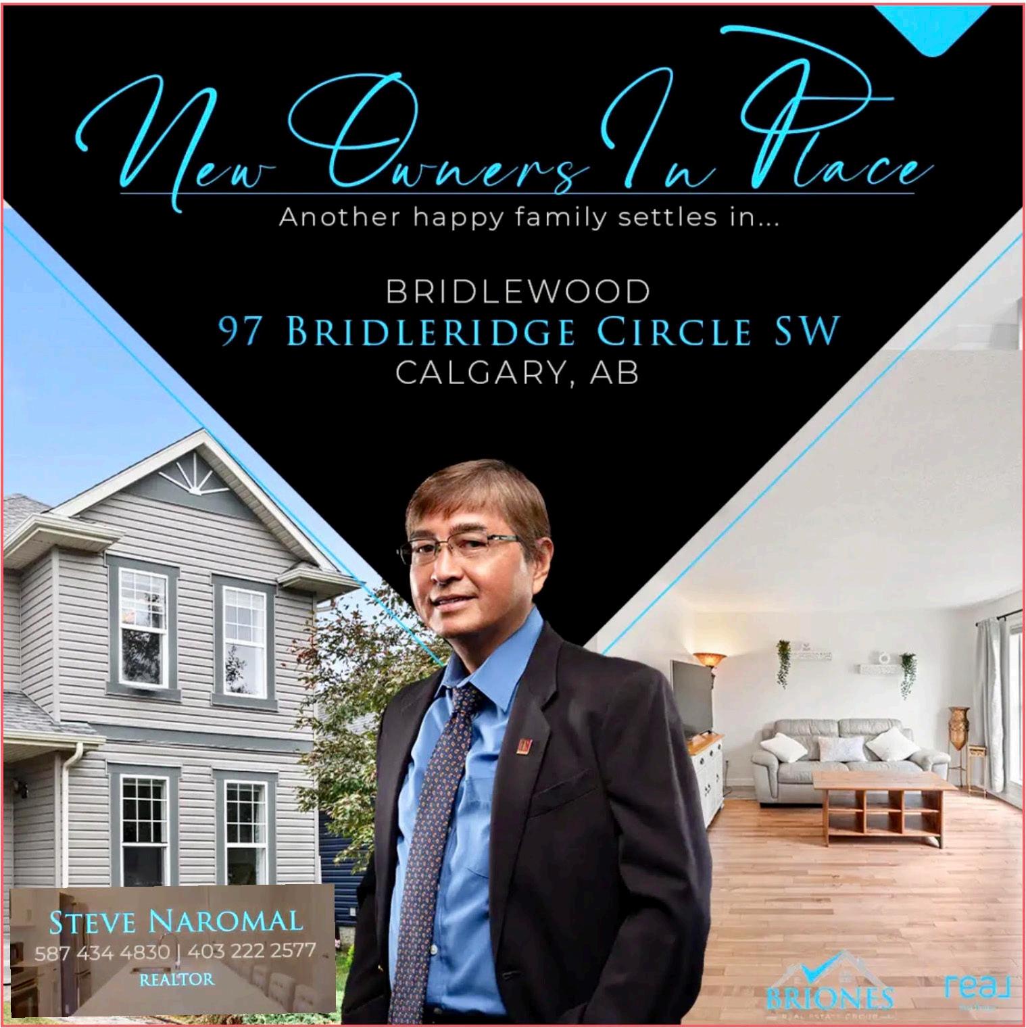
Steve Naromal is just on his first year as Alberta Realtor. He has sold 24 units so far which by any standard is above average. His secret is putting his clients’ interests above his. Doing Due Diligence work for his clients is key to his success.
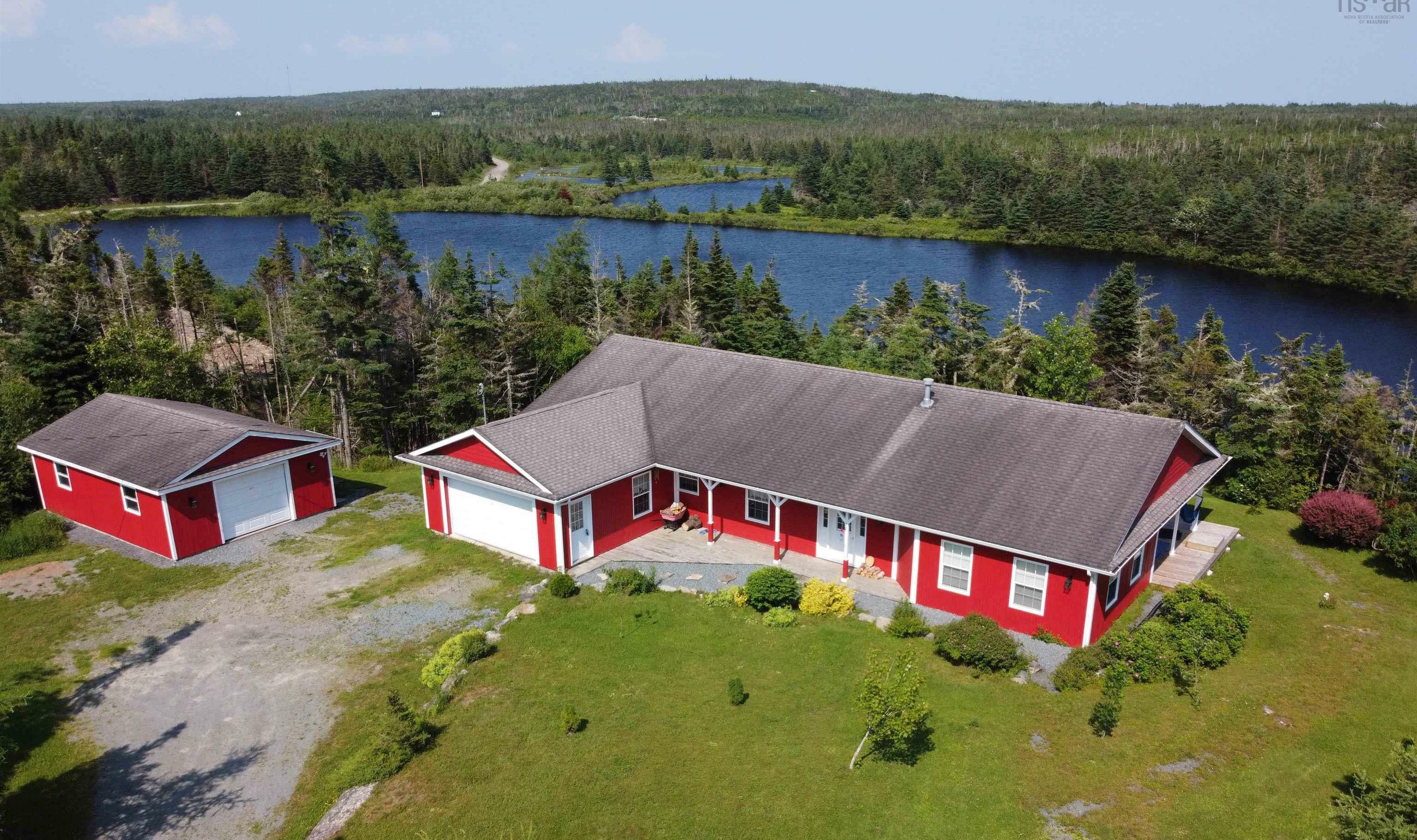
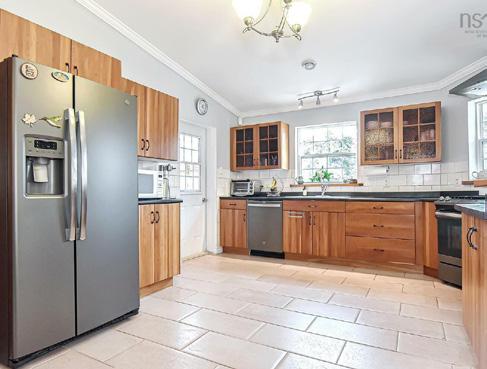
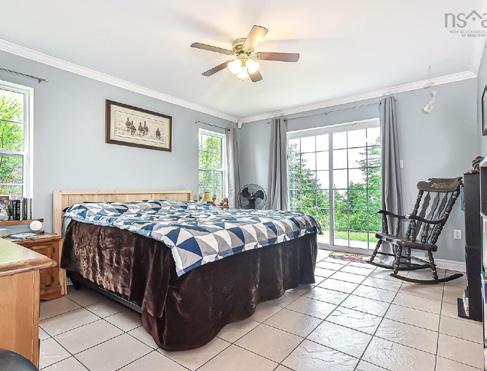
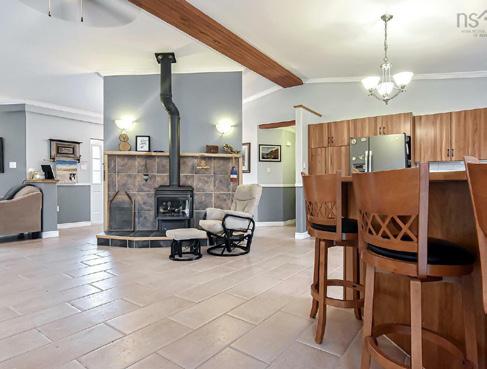
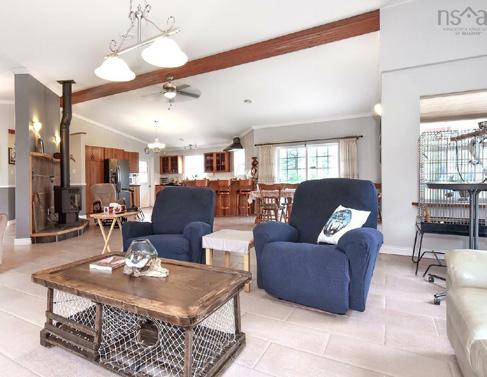
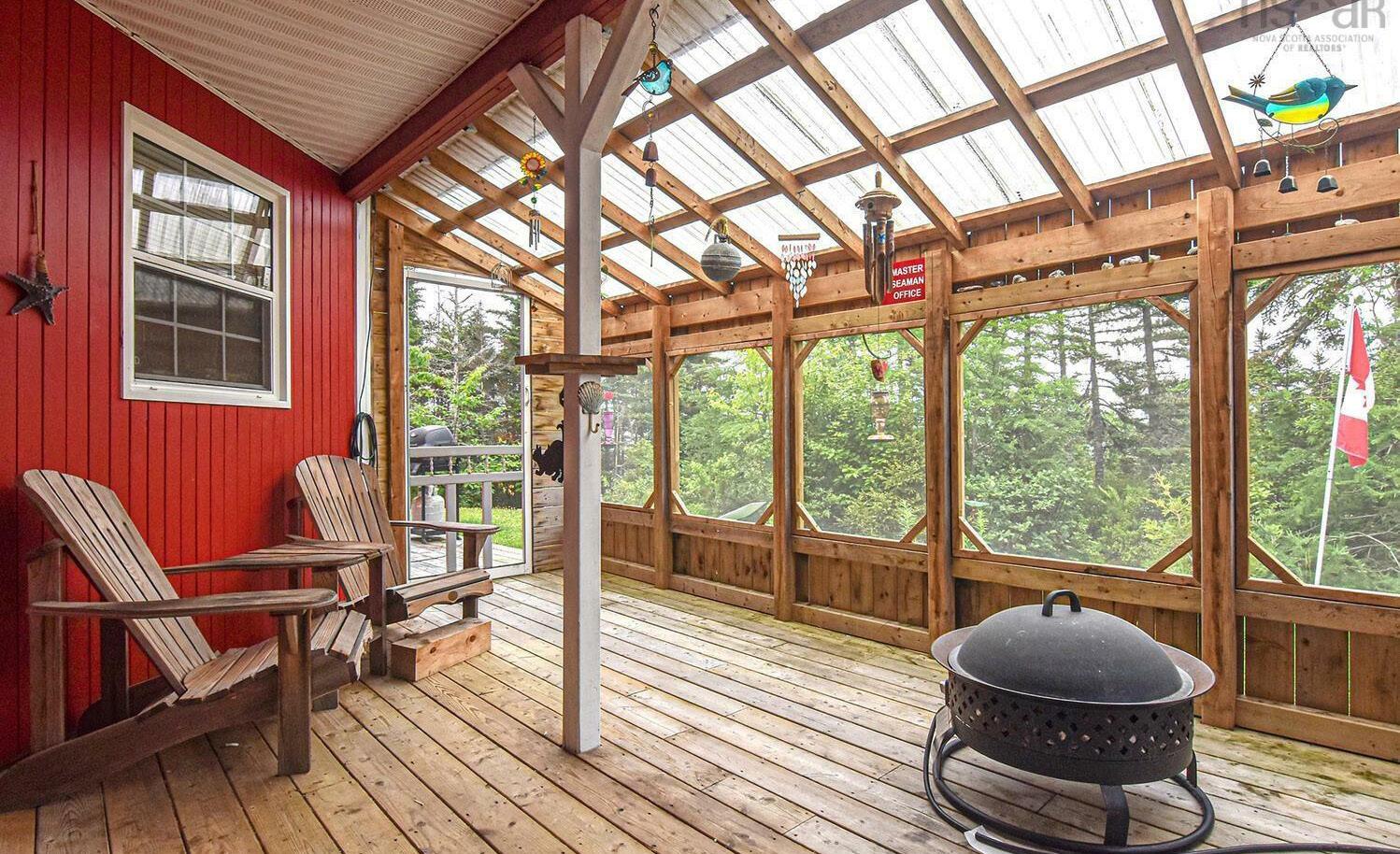
An absolute coastal paradise in Abbecombec Ocean Village! This one level home needs nothing to be done, just move in and start enjoying this private wooded property in the gated community featuring miles of white sandy beaches with deeded private access for residents of Abbecombec, and hiking and riding trails. This home really has everything to enjoy the outdoors, waterfront on a large freshwater pond, ideal for swimming, fishing and skating; newly renovated back patio, fire pit area, screened in porch and a four-person Hot Tub. To house all the toys the home features an attached double heated & wired garage, detached 1.5 wired garage and a shed. The home itself is only 17 years young, European construction with 2x8 exterior walls on slab with in-floor hot water radiant heat by electric boiler. Open concept design; the living, dining and kitchen all flow together; with beautiful cherrywood cabinets, vaulted ceilings and freshly painted throughout. Many ways to access the back patio from the dining area, back door from kitchen to screened room, laundry room and the primary bedroom suite. This home features 2 good size bedrooms, a main bathroom with stand-in shower, and primary bedroom with ensuite bathroom with corner soaker tub and a large walk-in closet. Another great feature of this home is a 240V outlet for Level 2 ECar charger and wired generator panel with exterior plug and propane stove in the living room for secondary heat. All this and more and only 60 minutes to Halifax, begin your east coast lifestyle here!
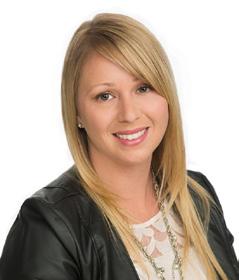



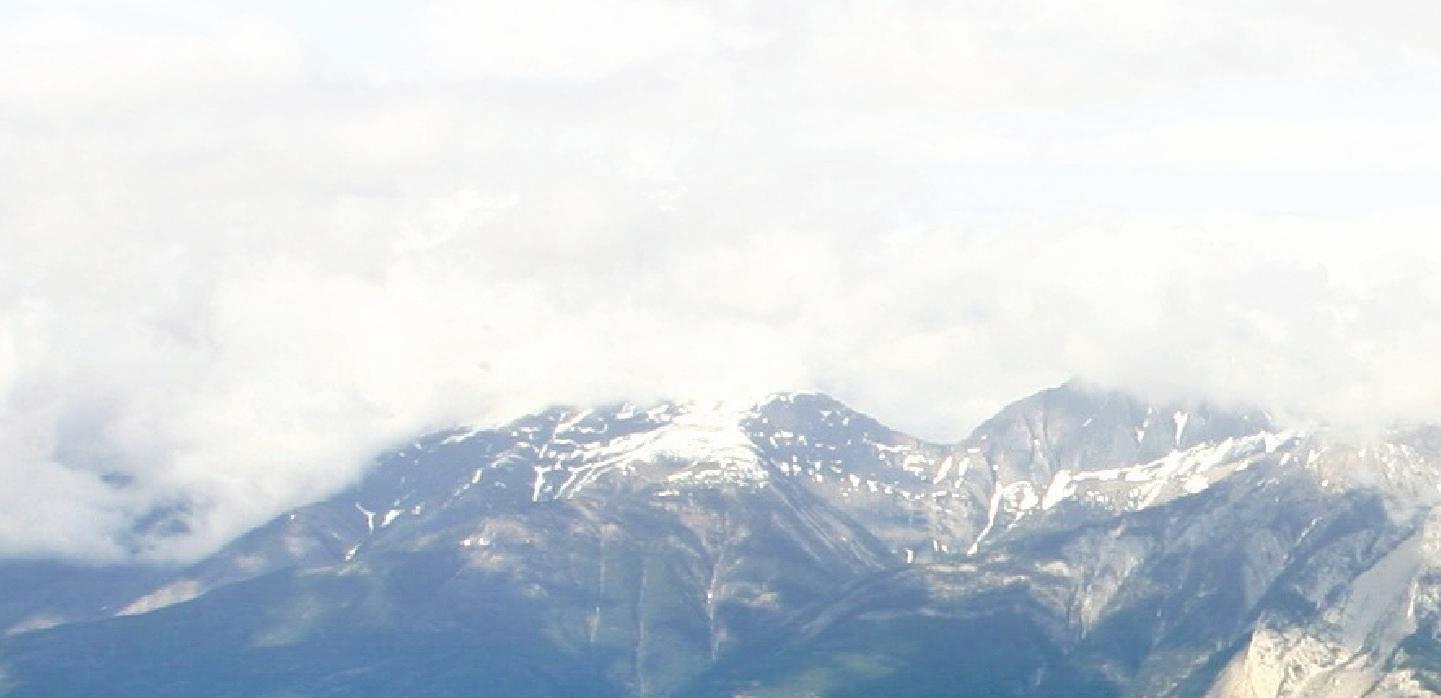
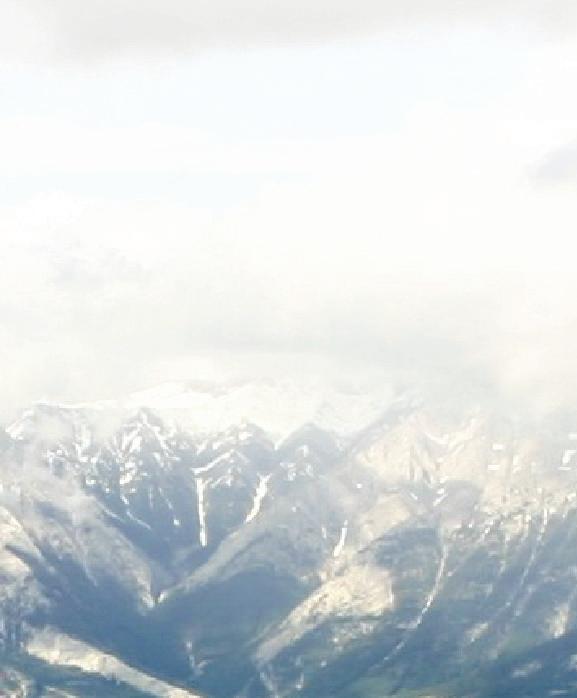




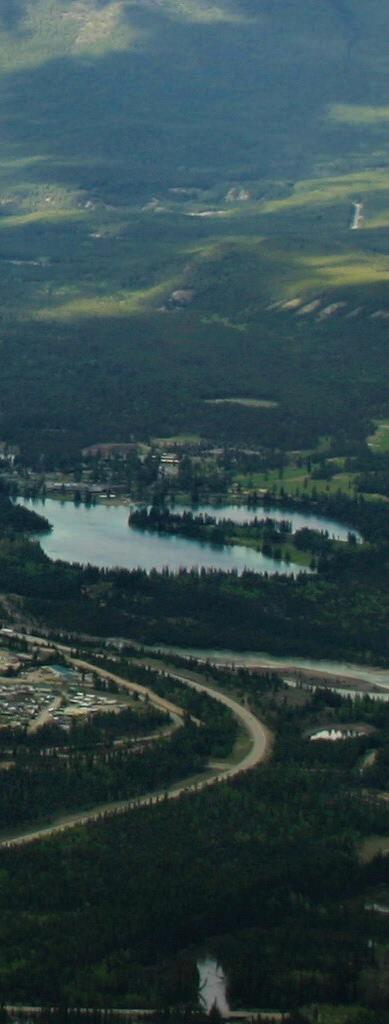
Renowned for its striking skyline and verdant parks, Calgary o ers outdoor spaces, including serene waterfronts and picturesque hiking trails. The Olympic Plaza, a popular destination, features a tranquil pond, an events stage, and seasonal activities. Upscale neighborhoods such as Altadore, Upper Mount Pleasant, and Currie boast tree-lined streets and luxurious homes near family-friendly hubs. According to nesto, Calgary’s housing market is shifting toward balance, with an average selling price of C$586,100 in August.
Nestled within Wascana Park, Regina presents a blend of natural and architectural beauty with its historical sites and tranquil waterfront parks. The city is filled with both indoor and outdoor art installations that highlight its unique character. Neighborhoods like Lakeview and Wascana View o er modern homes amid lush recreational parks. According to September data from Houseful, Regina’s housing market is fairly active, with homes typically remaining on the market for 46 days and listing for a median price of about C$285,000.
Edmonton, Alberta’s capital, seamlessly blends urban sophistication with natural beauty. The city boasts the largest urban park system in North America, featuring nearly 100 miles of scenic trails along the North Saskatchewan River. Places like Old Strathcona showcase historic buildings housing boutiques, art galleries, and restaurants, and Sir Winston Churchill Square is a vibrant hub for festivals, outdoor art, and community events. Upscale neighborhoods like Garneau and McKernan o er tree-lined streets and convenience to attractions like the University of Alberta Botanic Garden. In September, Edmonton’s housing market shows stability, with the median list price at approximately C$450,000 and homes remaining on the market for about 47 days.
Nestled within the renowned Ban National Park, Ban is a picturesque resort town surrounded by towering mountains. The pedestrian-friendly streets are lined with specialty shops and gourmet restaurants, adding to the vacation-like atmosphere. Premier neighborhoods such as Ban Springs and Tunnel Mountain o er a high-end lifestyle, complete with stunning mountain views. As of October, Zolo reports that Ban ’s real estate market remains strong, with an average sold price of C$580,000.
Located in Jasper National Park, Jasper’s landscape is characterized by cascading waterfalls, majestic glaciers, and endless outdoor adventures. Given the city’s location in a national park, available homes are rare—Houseful currently shows three active listings—but luxurious vacation rentals with fireplaces and hot tubs o er a perfect escape.
With a small population under 5,000, Jasper’s real estate market is modest, with properties typically remaining available for about 156 days, according to September data from Houseful.
As Nova Scotia’s capital, Halifax presents a blend of natural beauty and rich history. Upscale neighborhoods such as Southend and Bedford are home to Victorian-era architecture and waterfront parks. Halifax’s real estate market is reasonably competitive, with property prices projected to increase by 1% (their average sale price in July was approximately C$580,000) and the number of sales expected to rise by 3%, according to RE/MAX Canada.
This charming seaport community features everything from red-sand beaches to artisanal shops. Known for its laid back atmosphere, Victoria allows both residents and visitors to take in serene coastal views. Victoria’s real estate market is small and focused on heritage homes, cottages, and newer builds, often featuring scenic waterfront views. While generally a ordable, waterfront properties command higher prices. The village’s charm and growing demand for vacation homes contribute to seasonal price increases, appealing to those seeking a peaceful coastal lifestyle.
As the capital of Prince Edward Island, Charlottetown buzzes with activity along its scenic waterfront. From the beaches and historical landmarks to the lively shops of Victory Row, this city o ers something for everyone. Neighborhoods such as Sherwood and Brighton provide easy access to the waterfront boardwalk, golf courses, and expansive green spaces. Properties in Charlottetown typically remains on the market for 92 days, with a median list price of C$479,000, according to the latest data from Houseful.
In the heart of the Rocky Mountains, Canmore is famous for its turquoise lakes, world-class biking trails, and stunning limestone formations in the Nordic Centre Provincial Park. Scenic neighborhoods such as the Three Sisters area and Rundleview Estates o er breathtaking views of the Bow River Valley. With a competitive real estate market, the median listing price was C$1.25 million in September, and properties typically left the market within 54 days, per Houseful.
Situated on the South Saskatoon River, Saskatoon is a nature lover’s paradise. Scenic neighborhoods like Lakeridge and River Heights are known for their pedestrian-friendly streets and proximity to upscale shops and restaurants. Saskatoon’s real estate market is particularly dynamic, with homes typically selling after 22 days with a median list price of C$430,000, according to the latest data from Houseful.

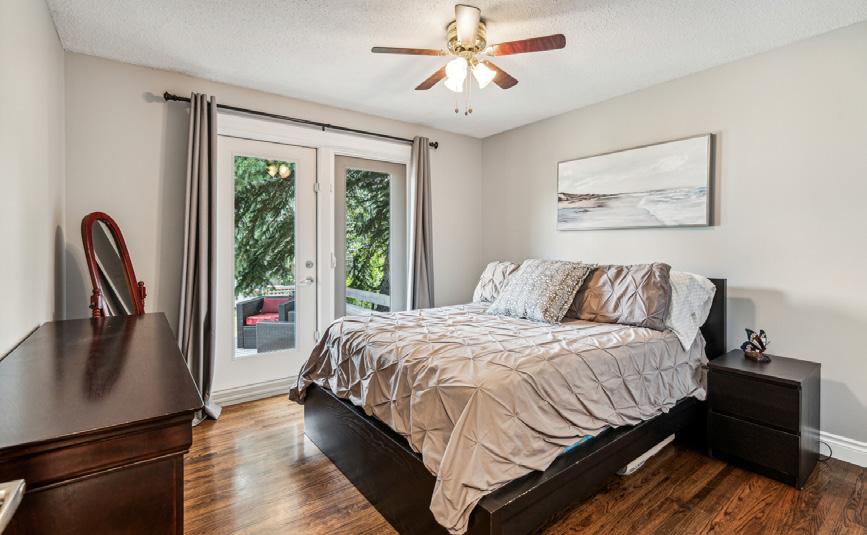
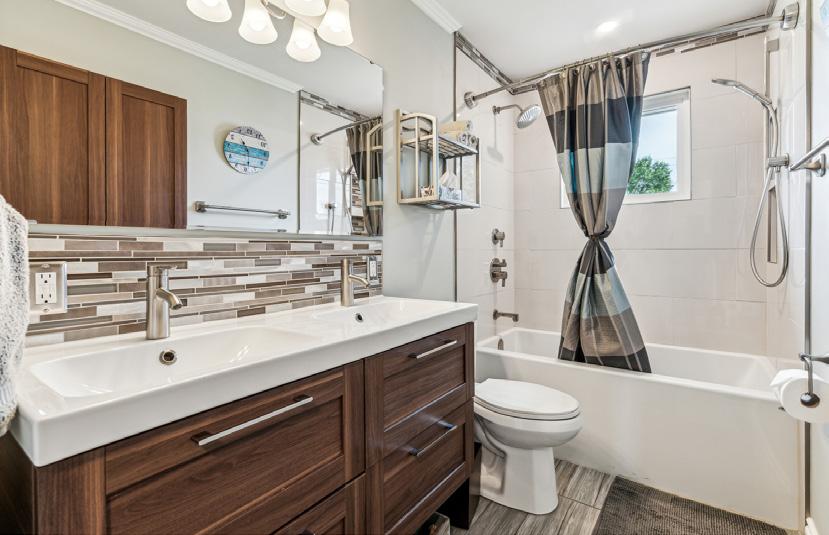
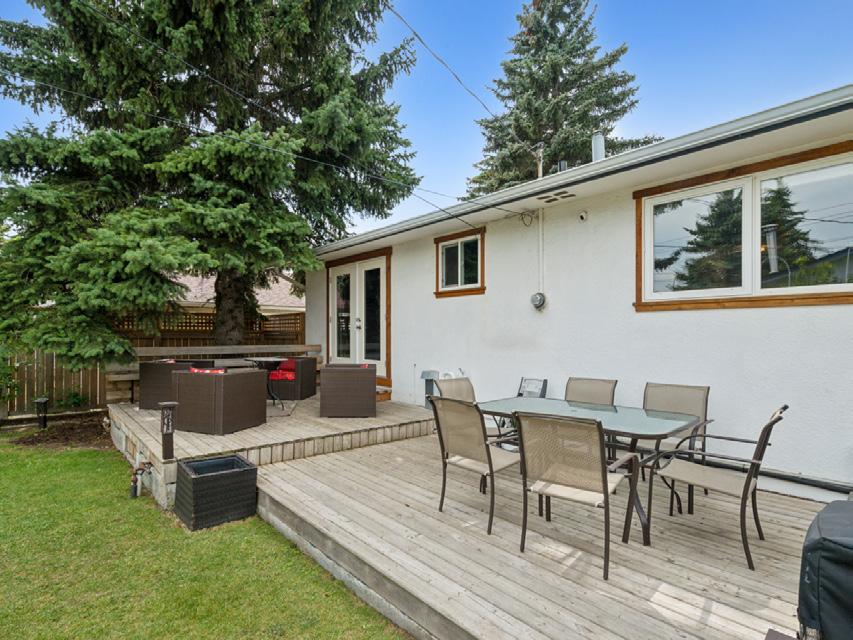
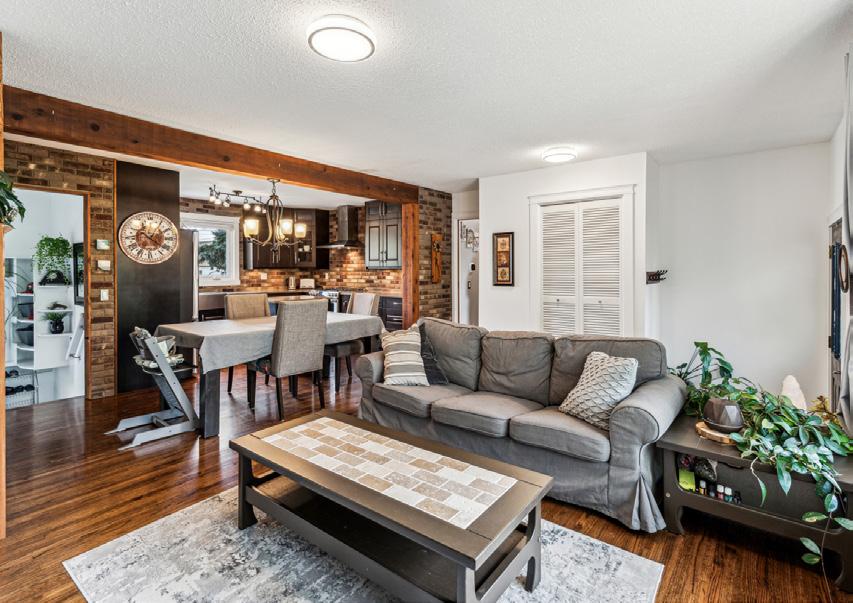

2407 Vista Crescent NE, Calgary, AB T2E 6J2
3 BEDS | 2 BATHS | 1,042 SQFT | SOLD FOR $616,700
Welcome to this beautiful home in Vista Heights! This charming bungalow is the perfect blend of cozy comfort and modern convenience. As you walk-in, you’re greeted to an open concept with Modern Country features. This kitchen has everything a cook and dinner host needs, including a WATER DISPENSER in the fridge, DOUBLE OVEN and KITCHEN ISLAND adding more space and perfect for entertaining, with gorgeous taupe quartz counter tops. All 3 bedrooms are on the main level, with a POCKET DOOR for optional separation to the living area. The master bedroom comfortably fits a King size bed and has a Patio Door for quick access to the Large Wooden Deck. The main level bathroom has several upgrades including a Newer Window, DOUBLE VANITY and DOUBLE SHOWER HEADS for extra bath-time fun! As you head to the basement, your feet are comforted with Plush Carpet throughout, and Large Storage

Room under the stairs. The NEWLY RENOVATED BATHROOM has DUAL SHOWER HEADS and HEATED FLOORS! The Lower Level offers several options for use of space; Recreational Area, Office, Spare Bed, Kids Play Area, plus a Flex Room currently being used as a Gym and potential 4th Bedroom if egress is installed. A Separate Entrance in the back takes you to the Double Detached HEATED GARAGE and your Backyard oasis. High fence, added Privacy Walls and Large Mature Trees keep you nice and secluded. Enjoy your Summer Days in your Cedar Boxed Gardens and evenings around the Fire Pit roasting marshmallows. Incredible Inner City location close to schools, walkways, shopping, transit, main, roads, downtown and the airport. A lot of love and pride boasts throughout this home. Whether you’re an investor or looking for your next home to call yours, this move-in ready house is the one!
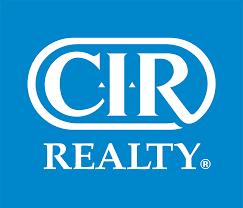

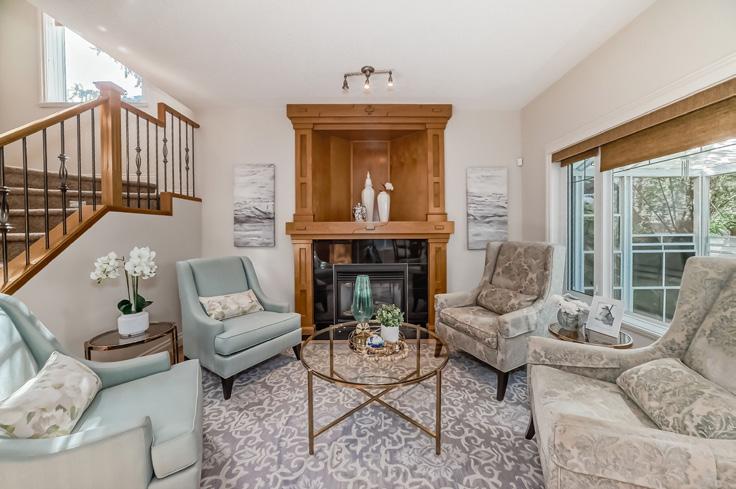
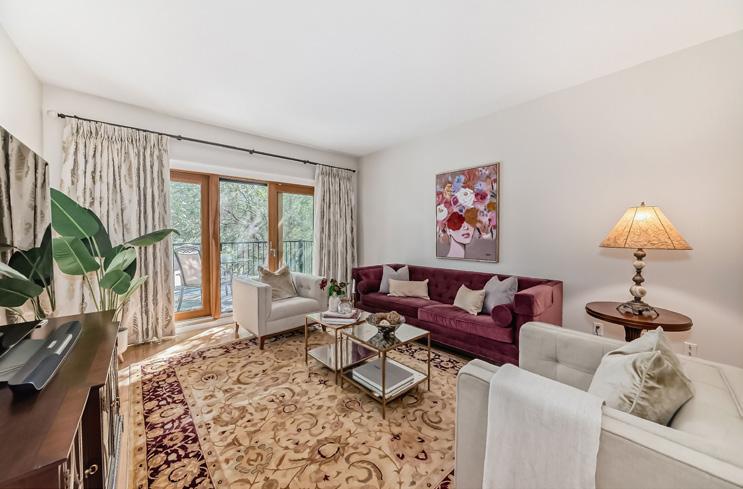
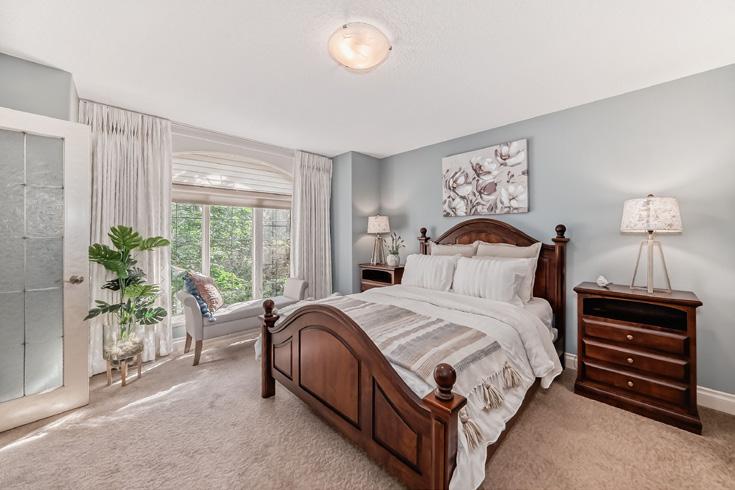
3 BED / 4 BATH / 2,195 SQFT / $1,160,000
Welcome to this beautiful three-bedroom, detached, two-storey home in the heart of Inglewood, located on a quiet cul-de-sac backing onto greenspace. This immaculately-maintained home boasts 2,195 sq. ft. of above-grade living space, freshly painted in neutral tones. The main floor features hardwood floors, a living room with patio doors to a front balcony, a dining room, and an open-concept kitchen with maple cabinetry, granite counters, and stainless steel appliances. The family room, with a gas fireplace, opens to a 3-season room overlooking the greenspace. Upstairs, you’ll find two bedrooms, a flex space, laundry, and the primary suite with a 4pc ensuite. The finished basement offers a family room with built-ins, another fireplace, and a 4pc bath. With easy access to the Bow River, 9th Avenue, and nearby playgrounds, this home is truly special. Improvements include updated shingles, furnace, A/C, and water tanks.
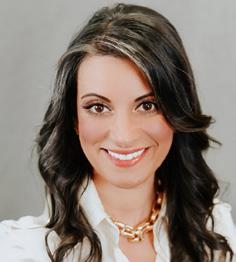

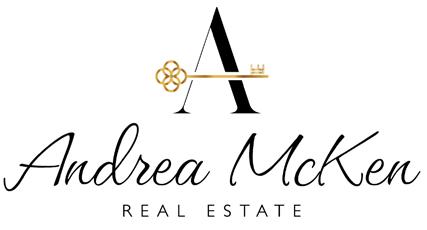

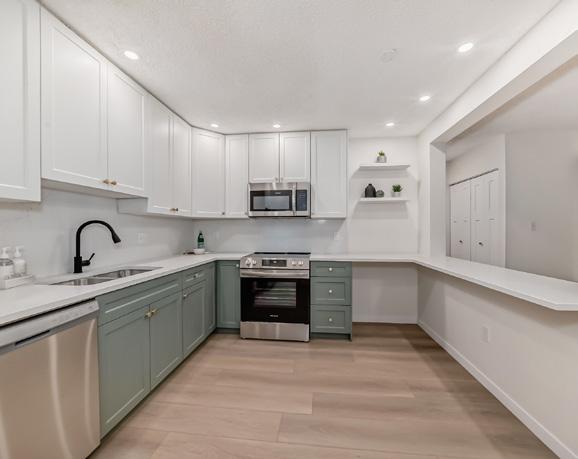
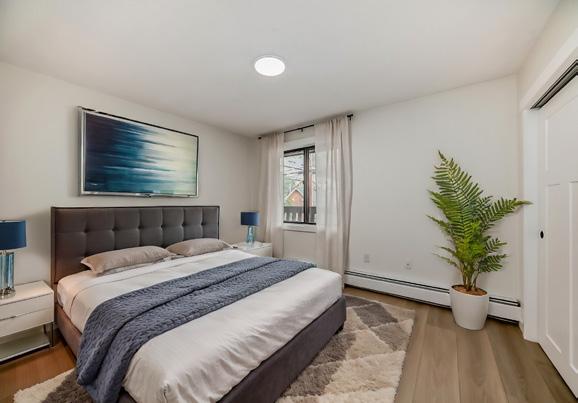
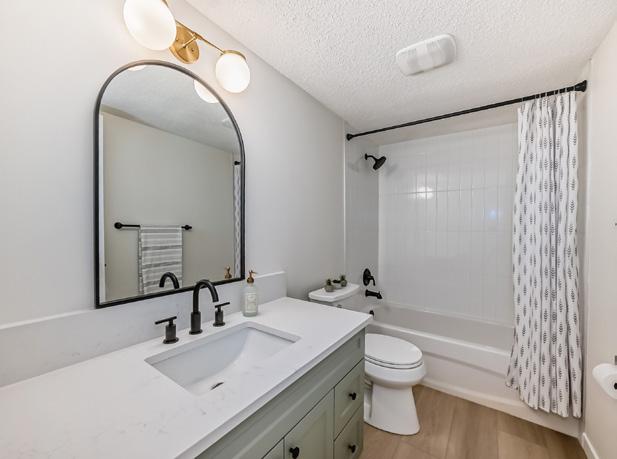
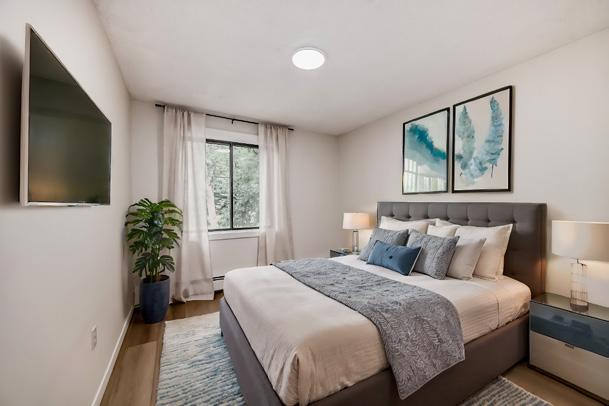
Fully UPDATED 2 Bedroom condo in the heart of Sunnyside! This large MOVE IN READY unit has just been renovated throughout – new LVP floors, fresh paint, new doors & trim, refaced cabinets, stone countertops, and brand-new stainless-steel appliances. Spacious and open, the kitchen is large and bright with the addition of numerous pot lights, white quartz countertop/backsplash, new sink, faucet, stainless steel appliances, and a large breakfast bar that opens to the rest of the unit. Living room features wood burning fireplace and large patio doors. There is a huge balcony that faces out to New Edinborough Park. Separate dining area as well as 2 good sized bedrooms with large closets. The 4 piece bath has been updated with new plumbing fixtures, quartz countertops, sink, vanity, toilet and tub surround tile. This is an ideal Sunnyside location on a tree lined street, blocks away to the river and bike path system and Peace Bridge, steps away from public transit, a variety of shops, restaurants and night life.
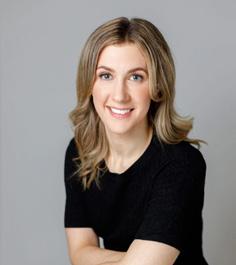
REALTOR®
403.286.1757 alex@bricksandmortar.ca www.alexmcammond.com
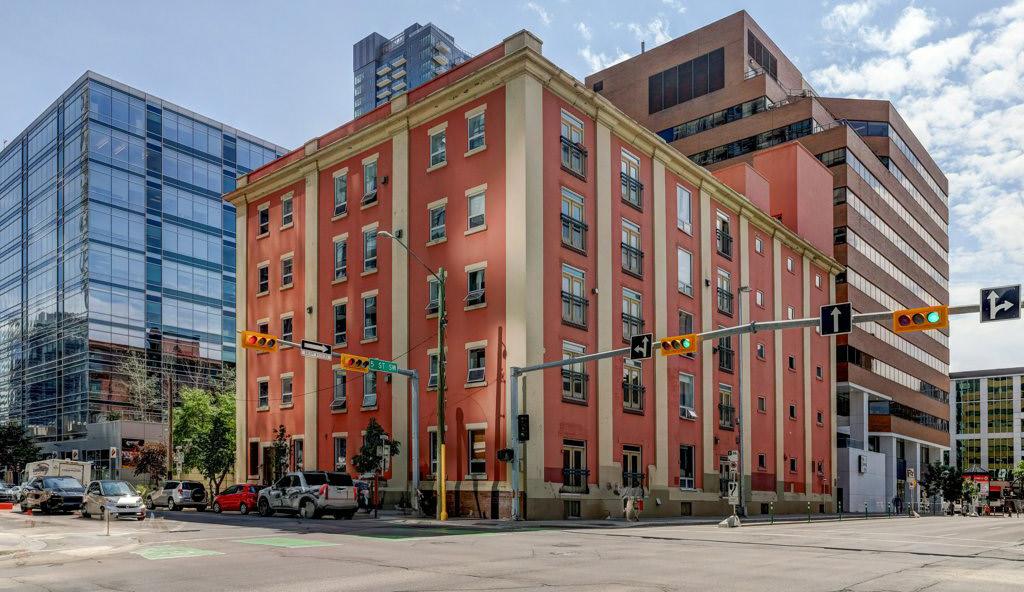
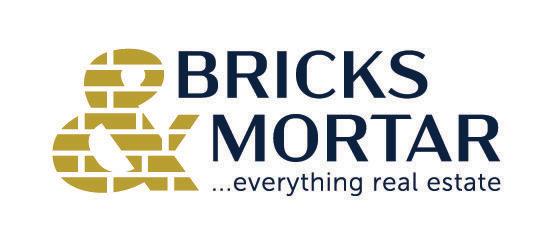

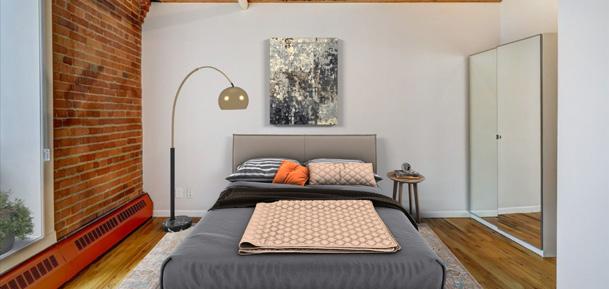

2 BEDS • 1 BATHS • 779 SQFT • $448,000 Rare loft living opportunity in The Hudson – a historical and hip building with a unique mixed-use commercial/residential zoning, ideal for live/work or can accommodate a small commercial office/practise. Originally built in 1909 as storage/warehousing for the Hudson Bay, the historic building underwent an extensive conversion in 1994 to residential/commercial lofts. Featuring exposed brick walls, 11’ ceilings with massive fir beams, hardwood floors, Juliet balcony and exposed copper plumbing/ductwork – immense character contrasted with modern finishes and conveniences: LED lighting, open floor plan living area with island kitchen and gloss white cabinets with black stone counters and glass backsplash, stainless appliances, barn doors leading to primary bedroom, sliding glass doors on the den/office which may be used as a second bedroom, plus an upgraded 4-piece bath and in-suite laundry. Comes with a generously sized separate storage unit and a titled, secure underground parking stall. Telus fibre in the building assures high-speed connectivity. This is urban living at its finest, located in the heart of the Beltline, just steps to Calgary’s downtown core, restaurants, eateries, shopping, parks and amenities. MLS# A2145583
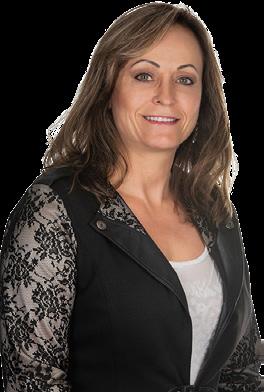



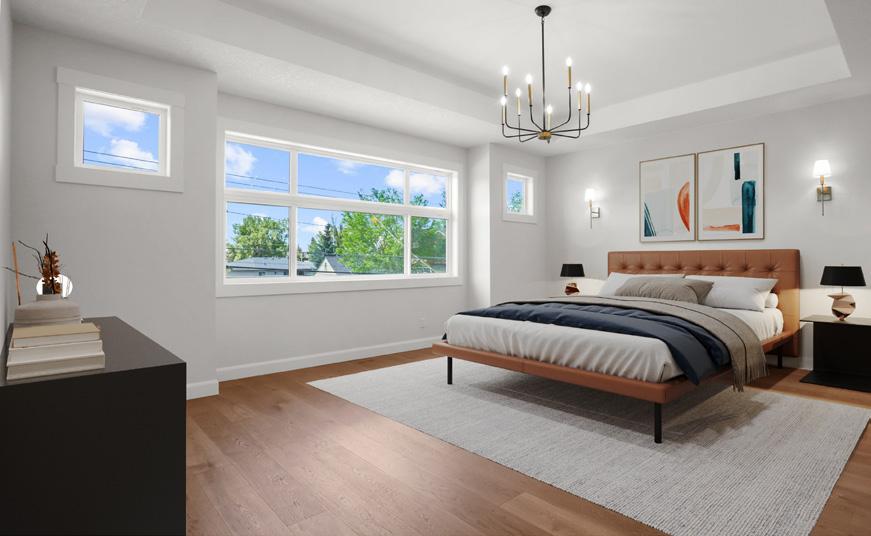

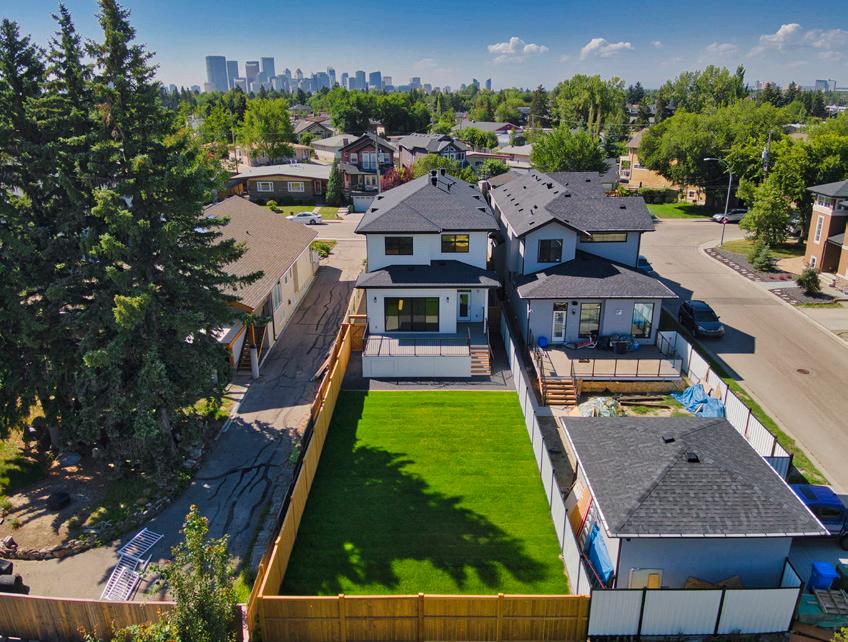
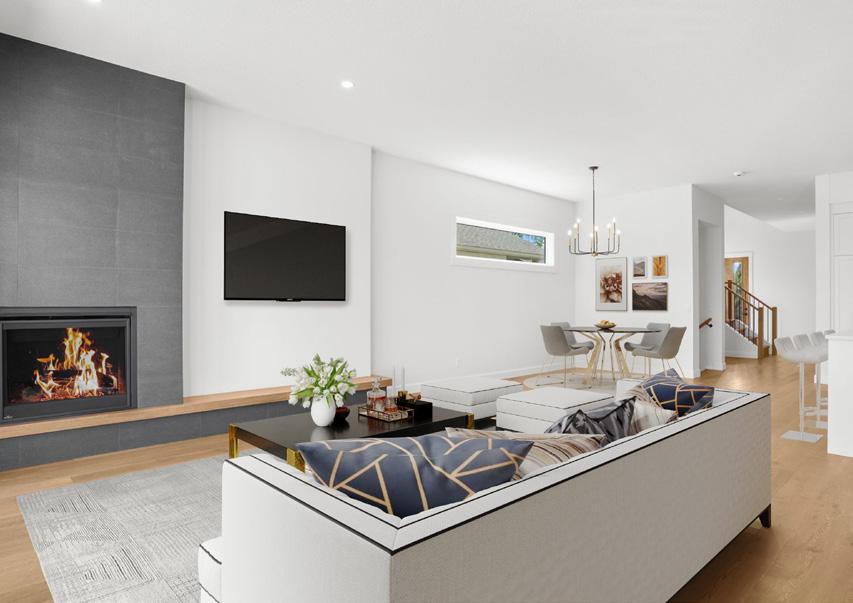
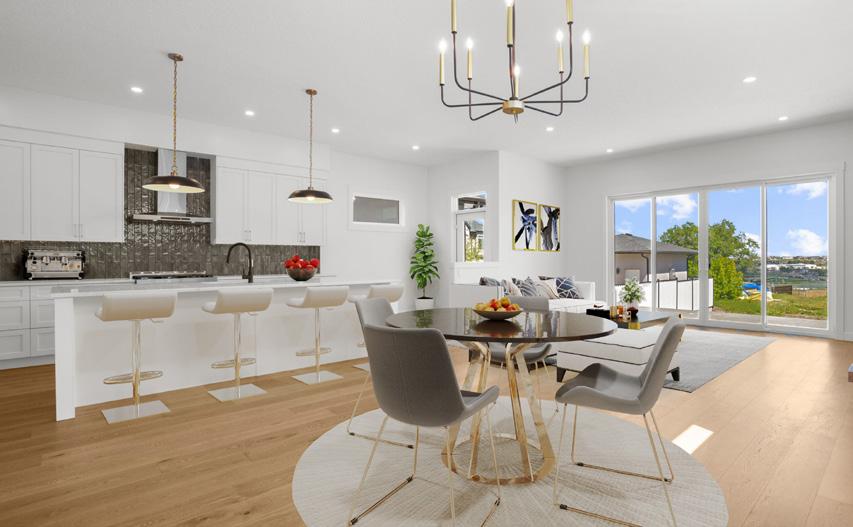
4 BEDS | 4 BATHS | 5,662 SQFT LOT| 1,498,900
Presenting Siena Signature Builders newest stellar home! This gorgeous home sits on a 5400+ sq.ft lot & offers over 4500 sq.ft of fully developed living space! Quality finishings and exceptional attention to detail is the credo of this long-time builder. The chef’s kitchen boasts custom cabinetry,quality stainless steel appliances (including a 36” 6 burner gas café style range), & large island looking on to the dining & living room,which features a fantastic floor to ceiling tiled gas fireplace! Awesome walk-through butler’s pantry & mud room w/huge back closet! The 2pc bathroom is terrific w/ full wall tile,chic mirror & full vanity! Engineered white oak hardwood, w/ custom stair nosings & vents, blankets the main level, stairs & extends along the hallway, primary retreat & home office. The home office is sensational w/10mm glass wall & door! The owner’s retreat is sumptuous with a coffered ceiling,massive walk-in dressing room & ensuite w/over-sized tiled & 10mm glassed-in rain shower w/bench,in-floor heat, double sinks and lovely stand-alone tub. The secondary bedrooms are generous in size and share another full bathroom,also w/double sinks. The second floor also features a full laundry room complete w/cabinetry,and sink! Every detail has been planned with thought including the basement floor plan, which offers a
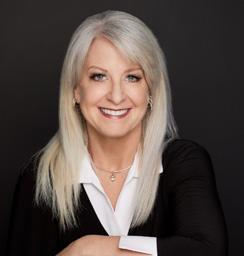
CHRISTINE HILL ASSOCIATE
potential future suite arrangement (subject to City approval & permits). The separate entrance is already framed in the wall at the landing, the wet bar can be converted to a 2nd kitchen, the 3-zone high efficiency furnace allows independent heat control, and the convenient storage room can easily accommodate a 2nd laundry! With tankless heated water, there is even more storage,and A/C is already roughed-in! The 3rd full bathroom and 4th bedroom are perfect for over-night guests or teens. With the ample family room,one could even add an additional bedroom! Other features of the home include quartz counters throughout, 9’ knockdown ceilings in the basement & upper level, 10’ on the main floor & 8’ doors! Bathrooms offer full tile to the ceiling,and the ceiling too, as it should be! All closets have wood built-in systems! What sets this home further apart is what you don’t see. The basement is sealed with a waterproof membrane (10 year warranty), walls are framed with studs 16” apart instead of 24”, providing a quieter, sturdier home. The house is clad in hail resistant Hardi board and the aggregate driveway even has a ‘bin pad’ for your refuse & recycling! Enjoy your huge backyard and skirted deck (w/access door for under-deck storage)! New fence,new landscaping & ANH Warranty!
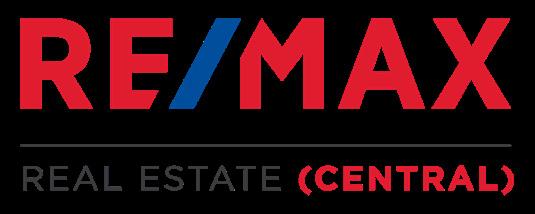

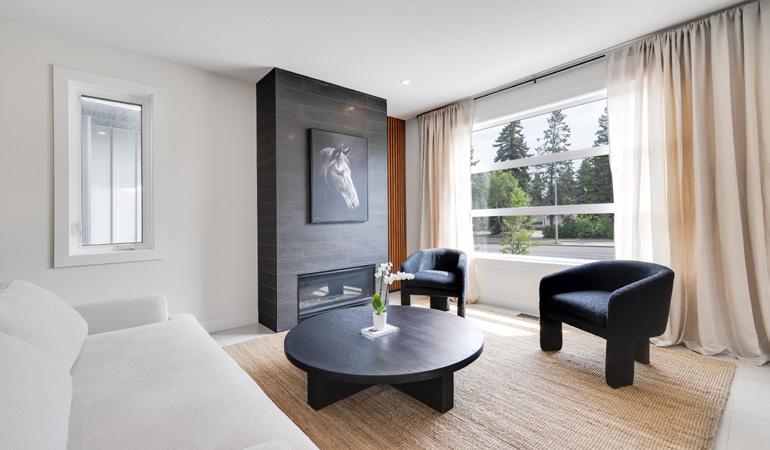
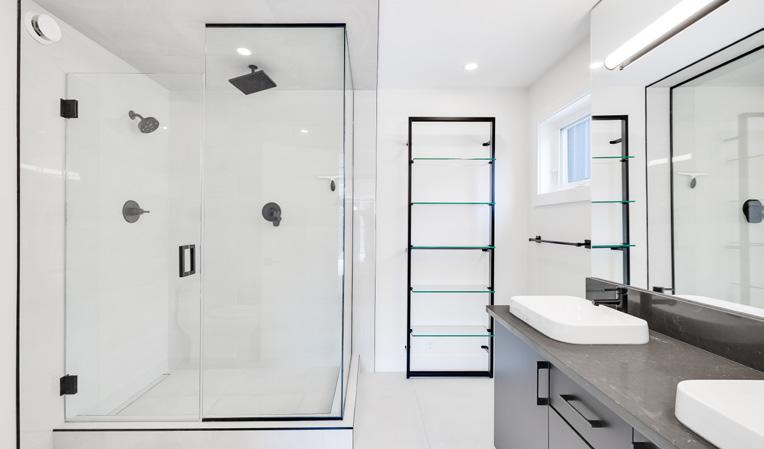
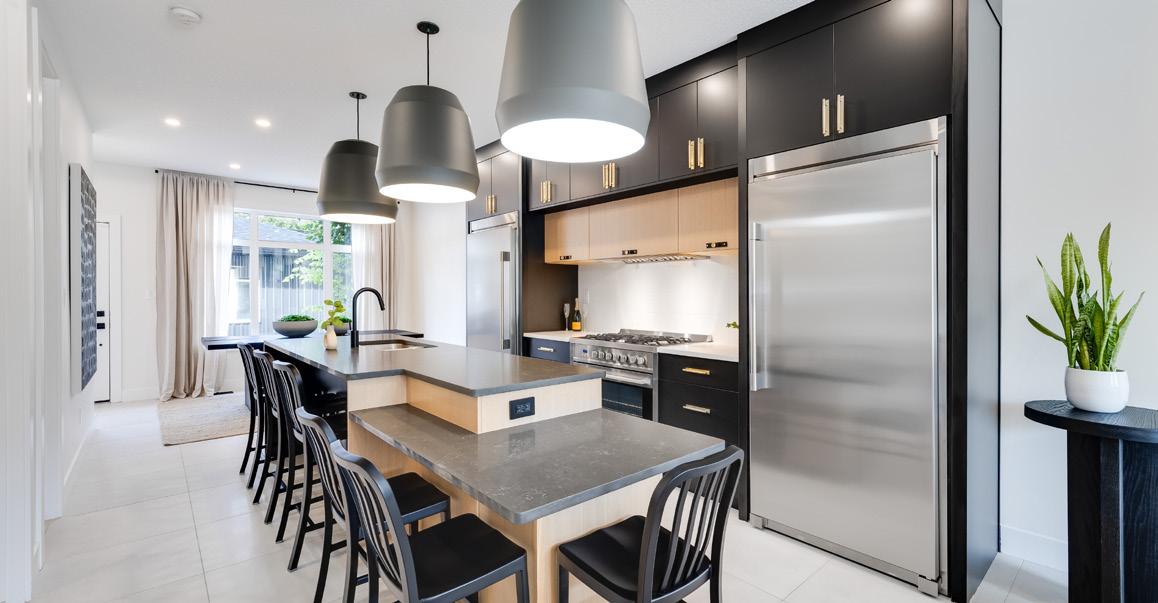
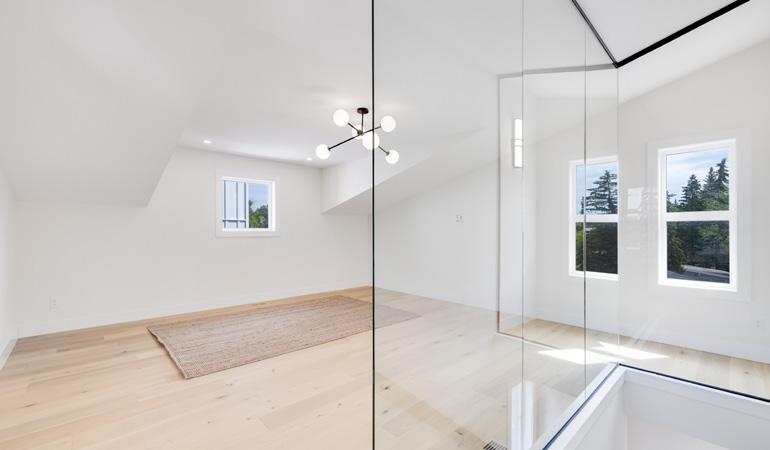
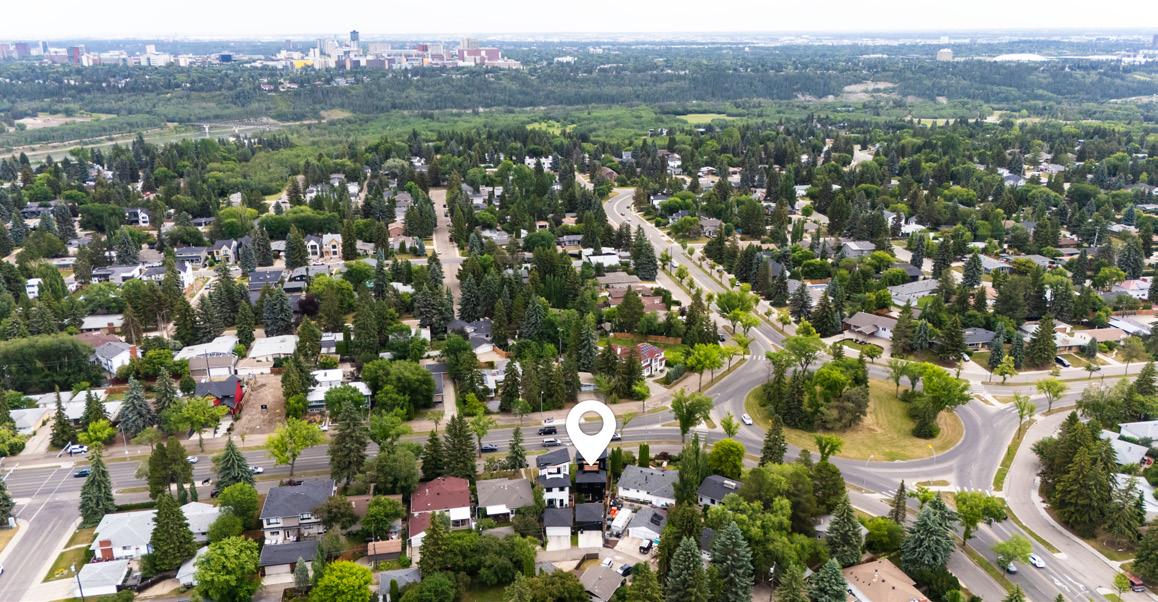
4 BEDS | 3.5 BATHS | 2,136 SQFT | OFFERED AT $998,900. Luxury Living in Parkview: Exquisite four-bed and three-and-a-half bath home a short distance from Edmonton’s downtown core. This residence features high-end finishes throughout, showcasing modern living at its finest. The spacious main floor boasts an open-concept layout and large windows that flood the space with natural light. The kitchen is equipped with S.S. appliances, granite countertops, a pantry and custom cabinetry. Upstairs, the primary suite includes a luxurious ensuite, double vanity, glass-enclosed shower, and walk-in closet. Two additional bedrooms, a full bath, and a laundry room complete this level. The upper-level loft offers a private roof-top patio, providing a perfect spot for relaxation. The fully finished basement features a family room, second kitchen area, full bath, bedroom with ample closet space, and option for a second laundry room. Close to schools, amenities, downtown and the river valley, this property is a must-see. Welcome Home!

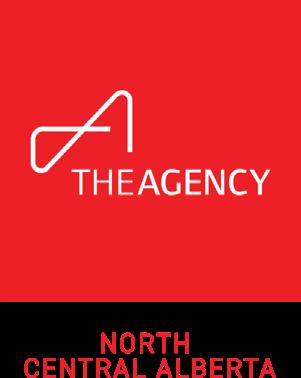
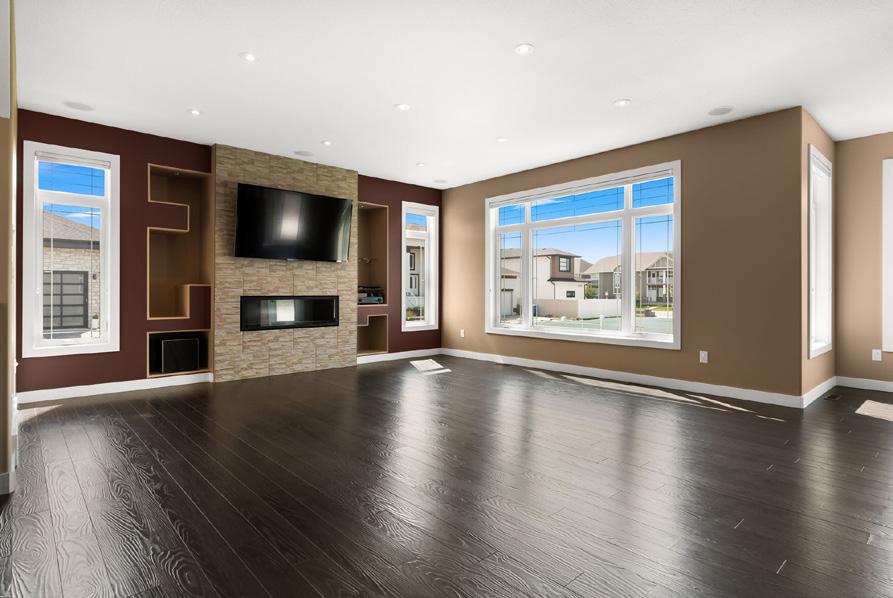
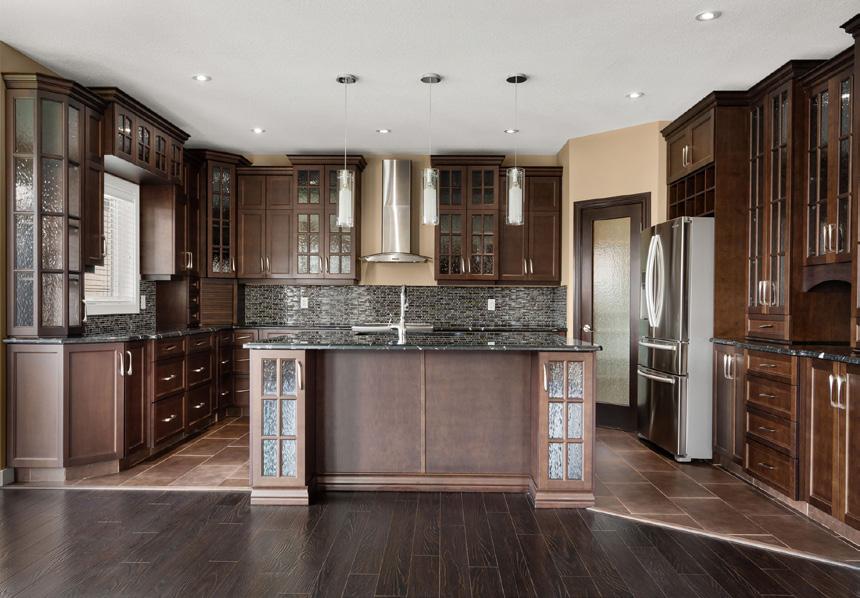
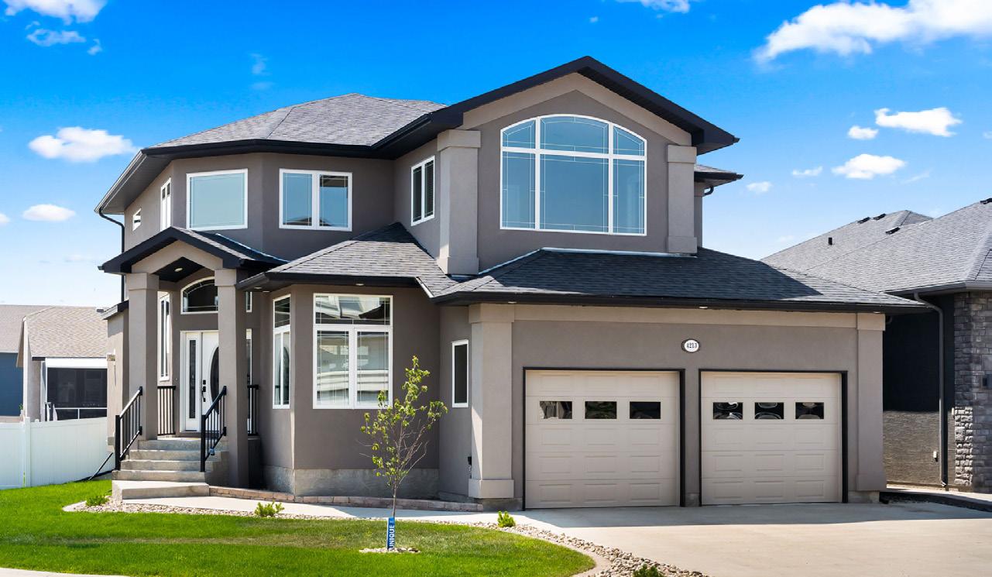
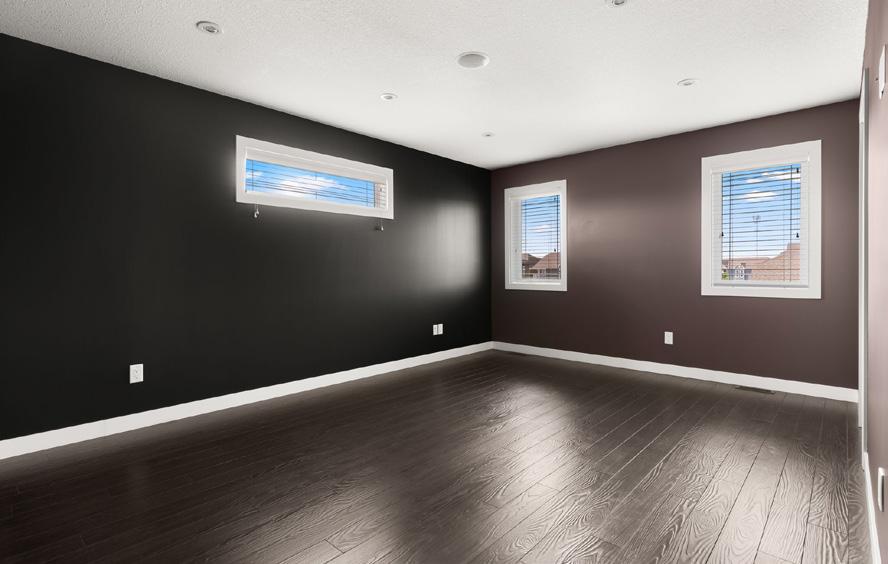
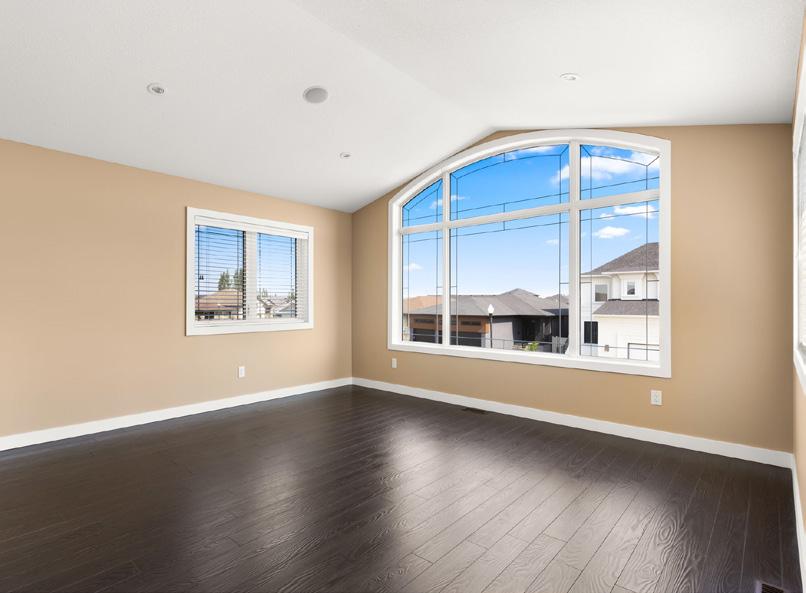
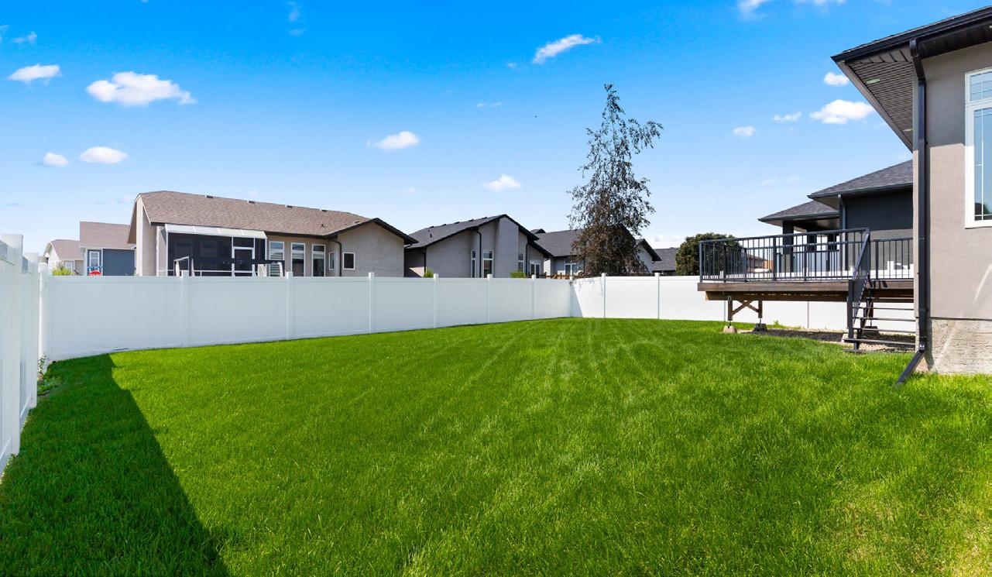

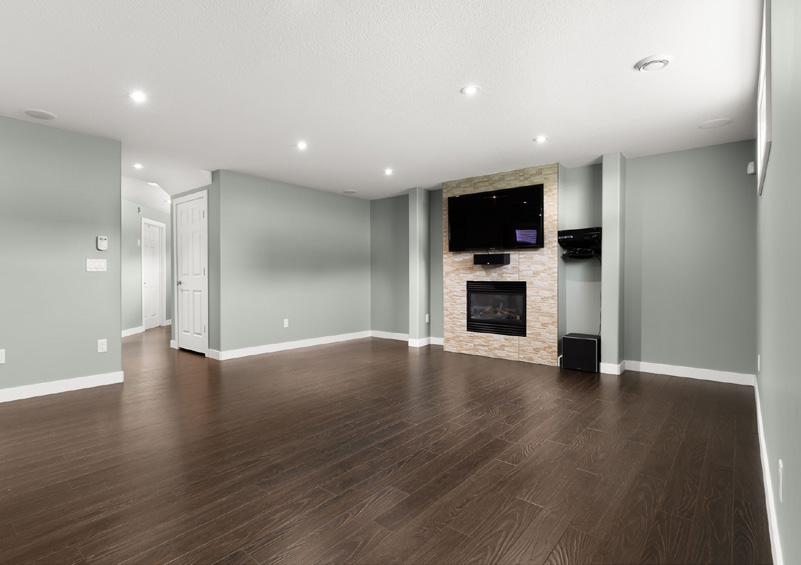
Welcome to 4213 Green Rose Crescent E, nestled on a serene street in Greens on Gardiner. This stunning custom-built home boasts 5 bedrooms, 4 bathrooms, an office, a bonus room, developed basement and a fully fenced and landscaped yard. With over 2,600 sq. ft., this home provides ample space for every family member. Every day, you’ll be welcomed by a stunning two-story foyer filled with natural light, offering open views of the main floor and showcasing the custom staircase. The main level features an open floor plan, including a large living room with a gas fireplace, seamlessly connected to the dining area and kitchen. The chef’s kitchen is adorned with custom cabinetry, expansive counter space, a large island, two dishwashers for added convenience, and a walk-through pantry for optimal organization. Completing the main level is an office which provides a bright, comfortable workspace, a 2-piece bath, a walk-in closet, and access to the

insulated double attached garage, pre-wired and plumbed for a heater (garage heater included but not installed). Ascending to the second level, you’ll appreciate the custom staircase with metal spindles. This floor offers a large bonus room filled with natural light and vaulted ceilings, a laundry room with ample storage, 2 spacious secondary bedrooms, a full bathroom, and a primary bedroom with an ensuite featuring a Jacuzzi tub, double sinks, and a walk-in closet. The basement is an entertainer’s dream, offering a large recreational area with a gas fireplace, 2 additional bedrooms, a 3-piece bathroom, and a utility room with extensive storage and a sump pump with battery backup. This area is also roughed in for a future wet bar or kitchenette, perfect for hosting guests. The backyard is a private oasis, fully fenced and complete with green space and a large deck area. This home is truly exceptional. Contact Tim Otitoju to book a viewing today.



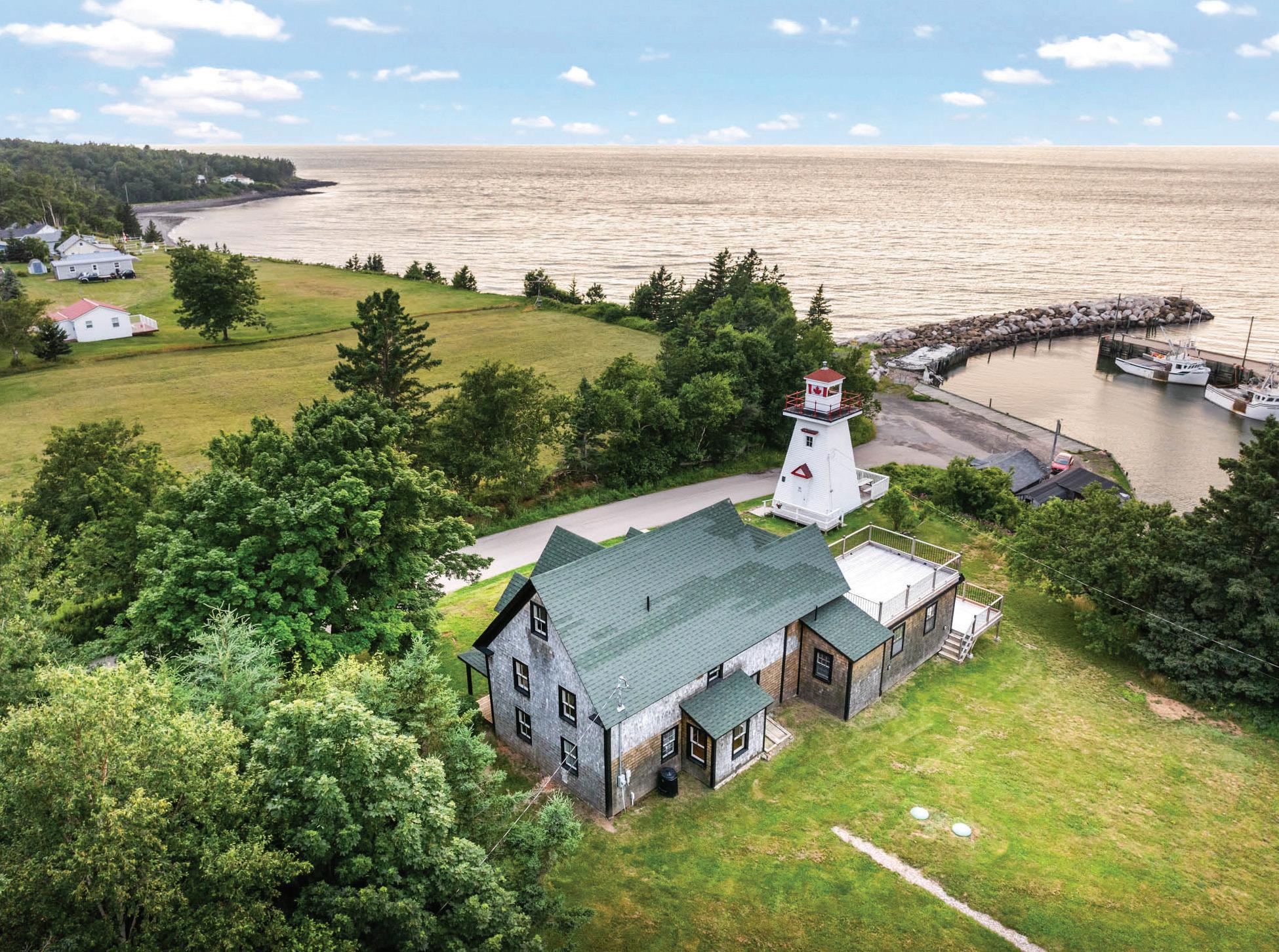

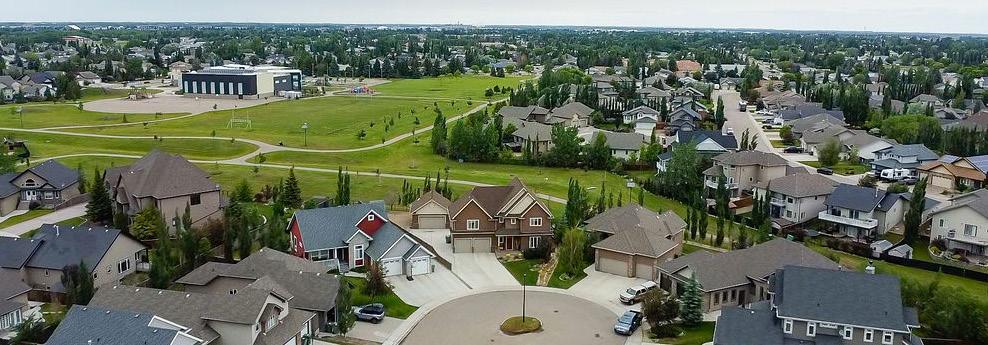




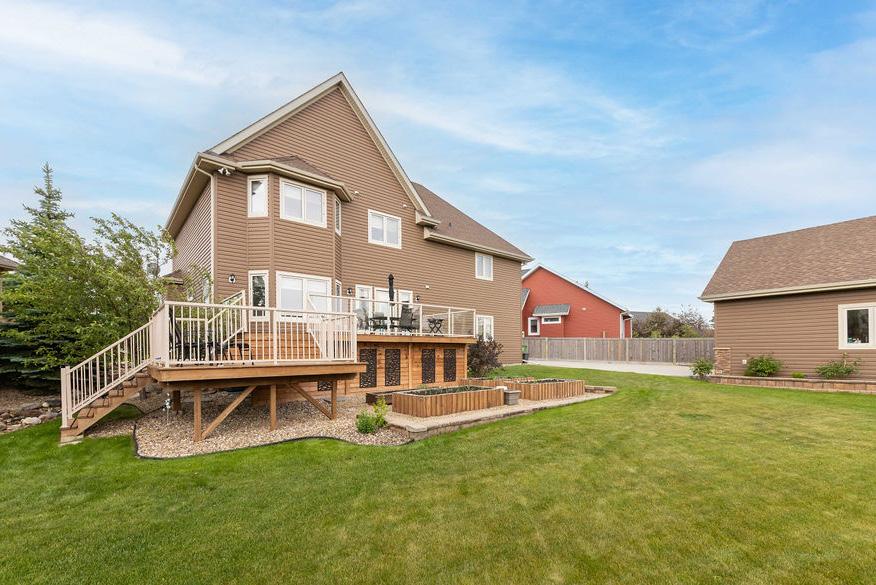
$779,900 PRICE
4 BEDS
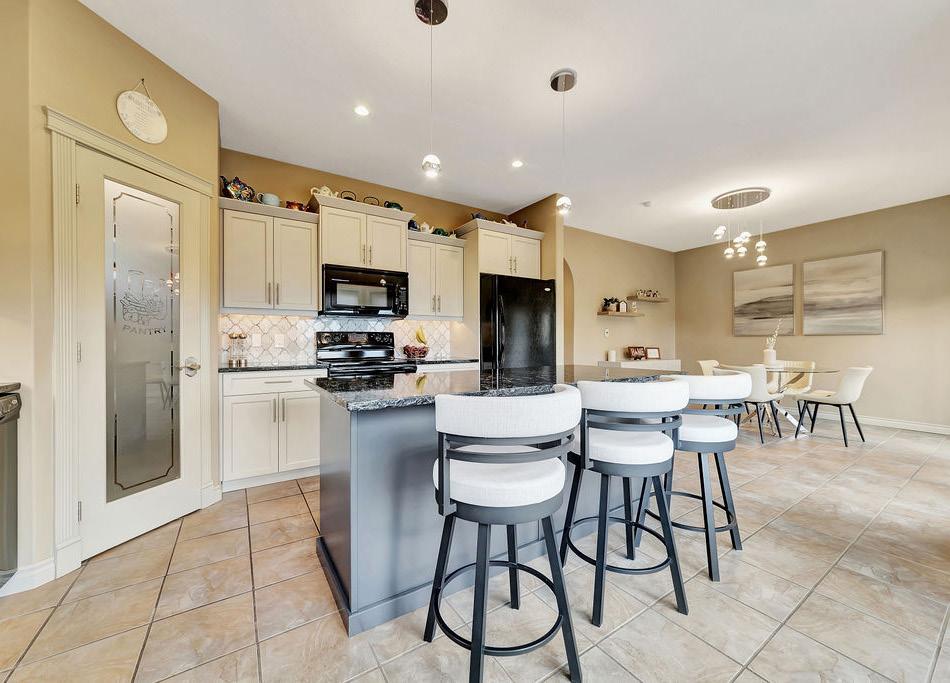
3 BATHS
2,415 sq. ft. INTERIOR

This is it! The home that has something for everyone in the whole family! This spacious two-story home, with approximately 2,415 square feet of living space, features 4 bedrooms and 2.5 bathrooms on a generous 12,000+ square foot lot, backing onto green space and College Park School. Built in 2009, this custom home is packed with extras designed for efficiency and comfort.Upon entry, you’ll immediately feel at home with the neutral paint colours and gleaming tile and hardwood floors. The kitchen and dining room, located at the back of the home, provide easy access to the back deck and yard, making summertime entertaining a breeze. The kitchen features beautiful cabinets installed last year, quartz countertops, and an oversized pantry. The family room at the front of the home boasts hardwood floors and a cozy gas fireplace, perfect for relaxing. A convenient 2-piece bathroom completes the main floor.Upstairs, you’ll find three generously sized bedrooms, all with hardwood flooring. The primary bedroom is a wonderful retreat with a walk-in closet and a luxurious 4-piece ensuite featuring a gorgeous clawfoot tub and in-floor heating. The massive family bonus room with a gas fireplace is perfect for family movie nights. A laundry room with storage and cabinetry, along with another 4-piece bathroom to complete this floor.The ICF block basement includes a recreation room with an electric fireplace, a bedroom, and a small den perfect for an office. The basement has vinyl plank flooring and in-floor heating for added comfort. Don’t miss out on the opportunity to make it yours. Schedule a viewing today and discover your new dream home!
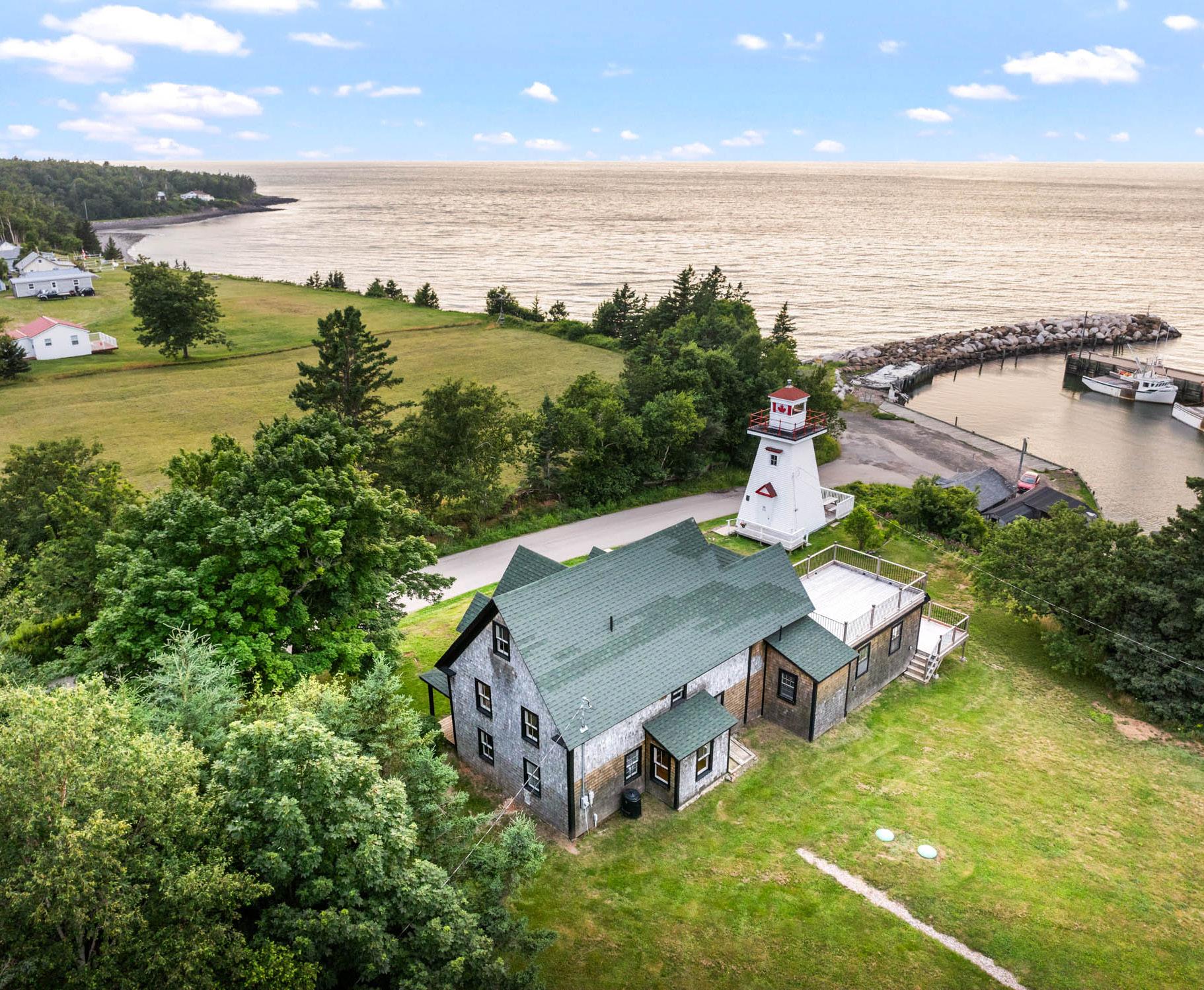

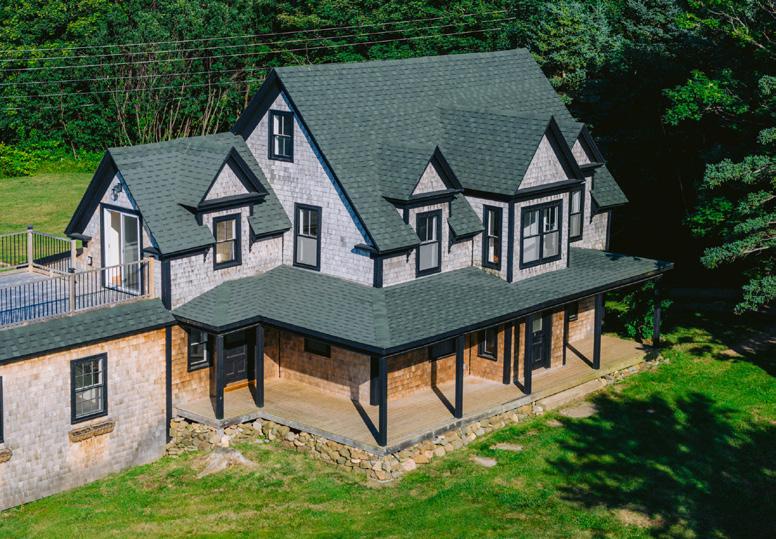

4
Beds | 3 Full + 2 Half Baths | 2,609 Sqft | C$780,000
Discover this beautifully renovated historic home (C. 1850) nestled along the coastline of Annapolis Royal, in the captivating seaside community of Hampton. Stripped back to the studs and meticulously restored, this 4 bed/3 full/2half baths residence is a true beacon of elegance and historic charm. Experience the refined elegance of this classic Modified Vernacular home in peaceful Hampton, Nova Scotia. You will appreciate the many outstanding restoration details; from the wood shingles, restored crown moldings, modern kitchen while seamlessly blending into the historic charm of the original build. You will see in the kitchen, dining room & living room gorgeous newly constructed wooden beam details, with reclaimed materials.
This home boasts 2,600sqft of living space on 3 floors, that welcomes you from the covered front veranda into the original formal foyer. This ground floor includes a Bedroom with ensuite(3PC) and an expansive floor plate of common spaces perfect for a large family or for entertaining. The contemporary kitchen brings together country chic with custom modern luxury: ash countertops, soft-close cabinetry, Frigidaire Gallery Collection appliances, farmhouse porcelain double sink, original hand-hewn beams, and a cozy breakfast nook with views of the backyard. Entertaining is a breeze in the enormous living room with large deck (20x10). 3 More bedrooms with ensuites await you on the next two floors - with the Primary boasting a dressing room which leads to an enormous balcony. The sunset from here is divine.
Beyond your beautiful property this location has even more to offer - the iconic Hampton Lighthouse (C. 1911), walk to the wharf for fresh lobster. There are many more nearby attractions to explore - the UNESCO Historic Site Fort Anne & the charming town of Port Royal both offering rich history and cultural experience just a short drive away. Situated in a peaceful and friendly rural setting, only 10 min from Bridgetown, this home in this home invites you to embrace a serene seaside lifestyle. Settle into your dream home and experience the unique charm and tranquility of Hampton living.

tina.prinsenberg@evrealestate.com
tinaprinsenberg.evrealestate.com
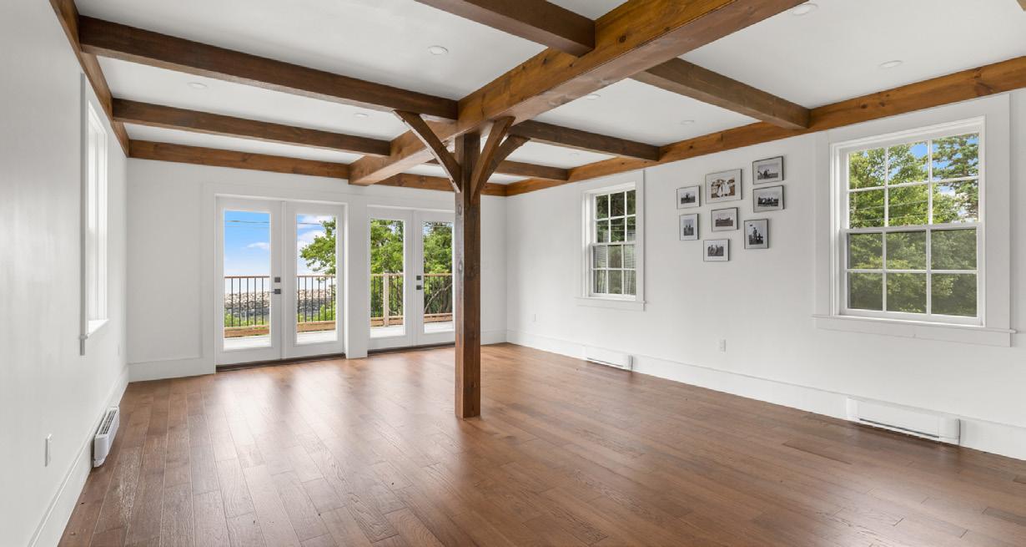
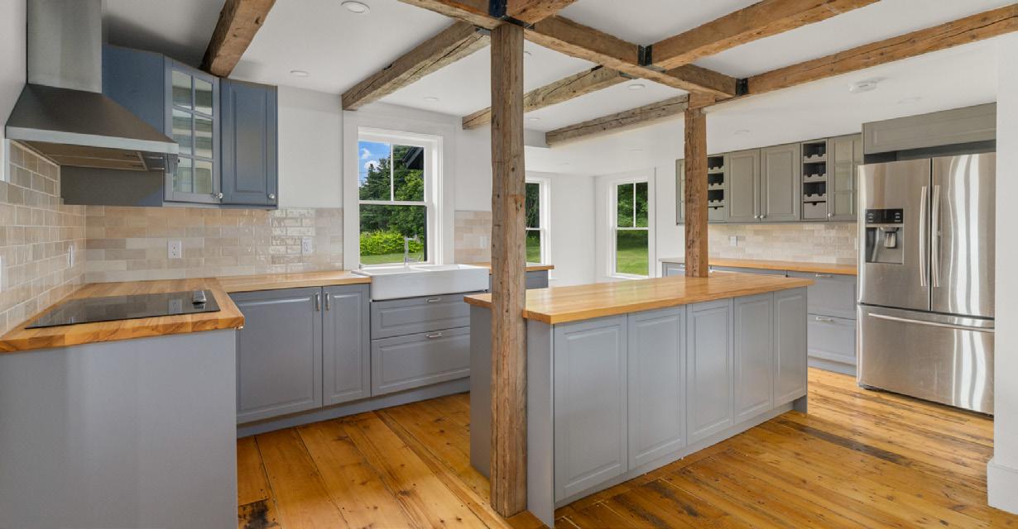
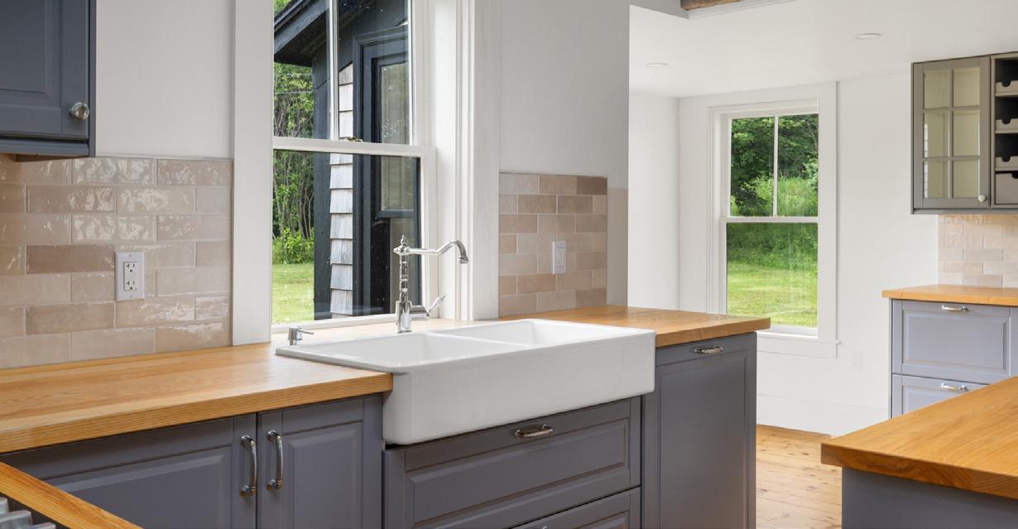


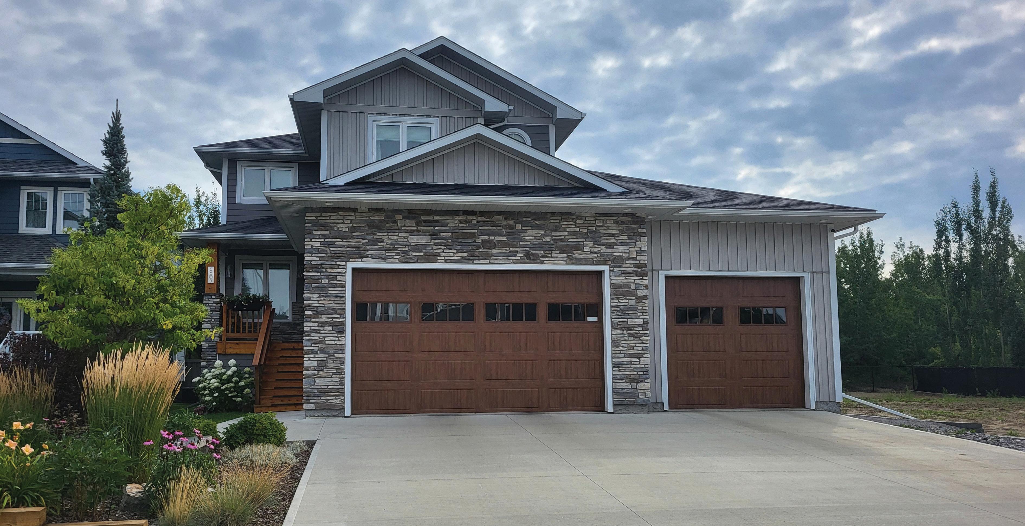
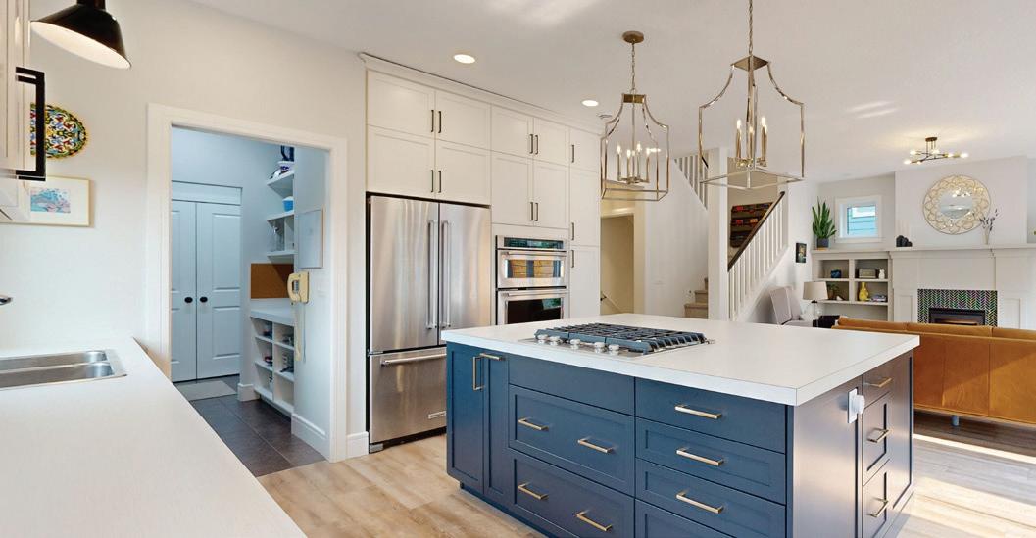
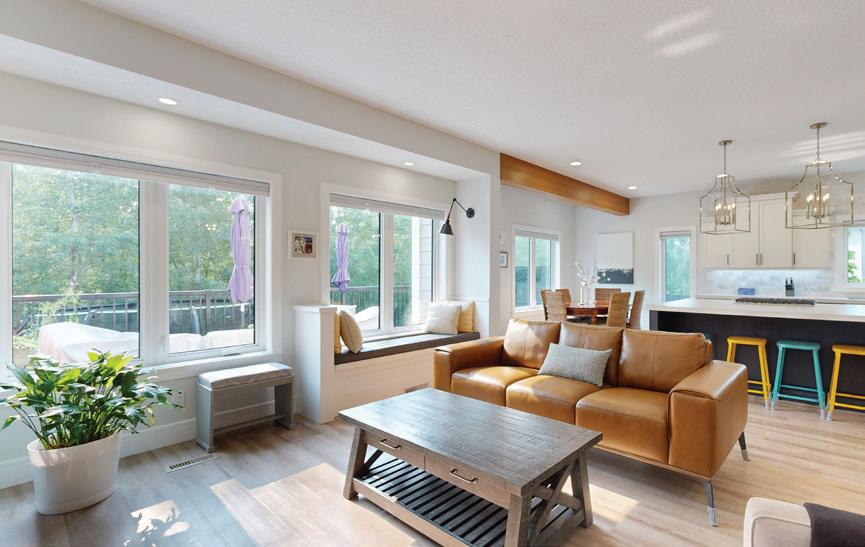
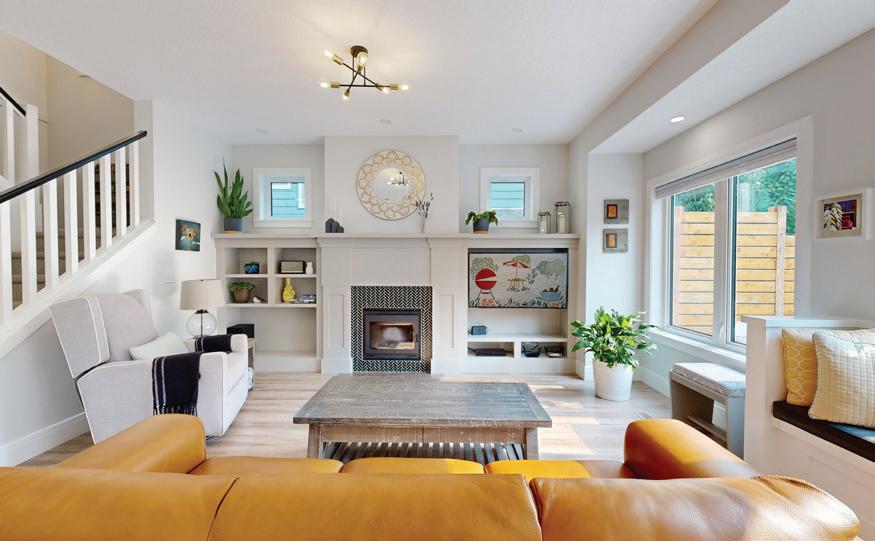


3+1 BD / 4 BA / $784,900
Discover this exquisite one-owner, luxury home in the sought-after ‘Stone Ridge’ subdivision in the City of Grande Prairie. Its stunning curb appeal features a beautifully landscaped yard with ornamental grasses, peonies, and trees. The main floor boasts a spacious open-concept kitchen, living, and dining area as well as office & mudroom. The chef’s delight kitchen includes double wall convection ovens, massive island with gas cooktop, retractable range hood, and walk-through pantry. The great room is highlighted by a fireplace with herringbone surround, built-in cabinets, and large east-facing windows.
Upstairs, the primary bedroom features a tranquil ensuite with freestanding tub, separate vanities, striking shower, and walk-in closet. Two additional bedrooms, main bathroom, laundry room, and 400 sq. ft. bonus room with vaulted ceilings complete this level. The basement includes family room with industrial ceiling look, full bathroom, bedroom, and ample storage. Enjoy the large deck with views of the private yard, perfect for gardening, play, and entertaining. With features including AC, outdoor sprinklers, solar panels & triple heated garage, this masterfully designed & crafted home offers comfort and efficiency. Backing onto ‘Bear Creek’ & its extensive trail system, close to many amenities & the Eastlink Centre, this property will be your dream home for years to come. Contact a REALTOR® today!


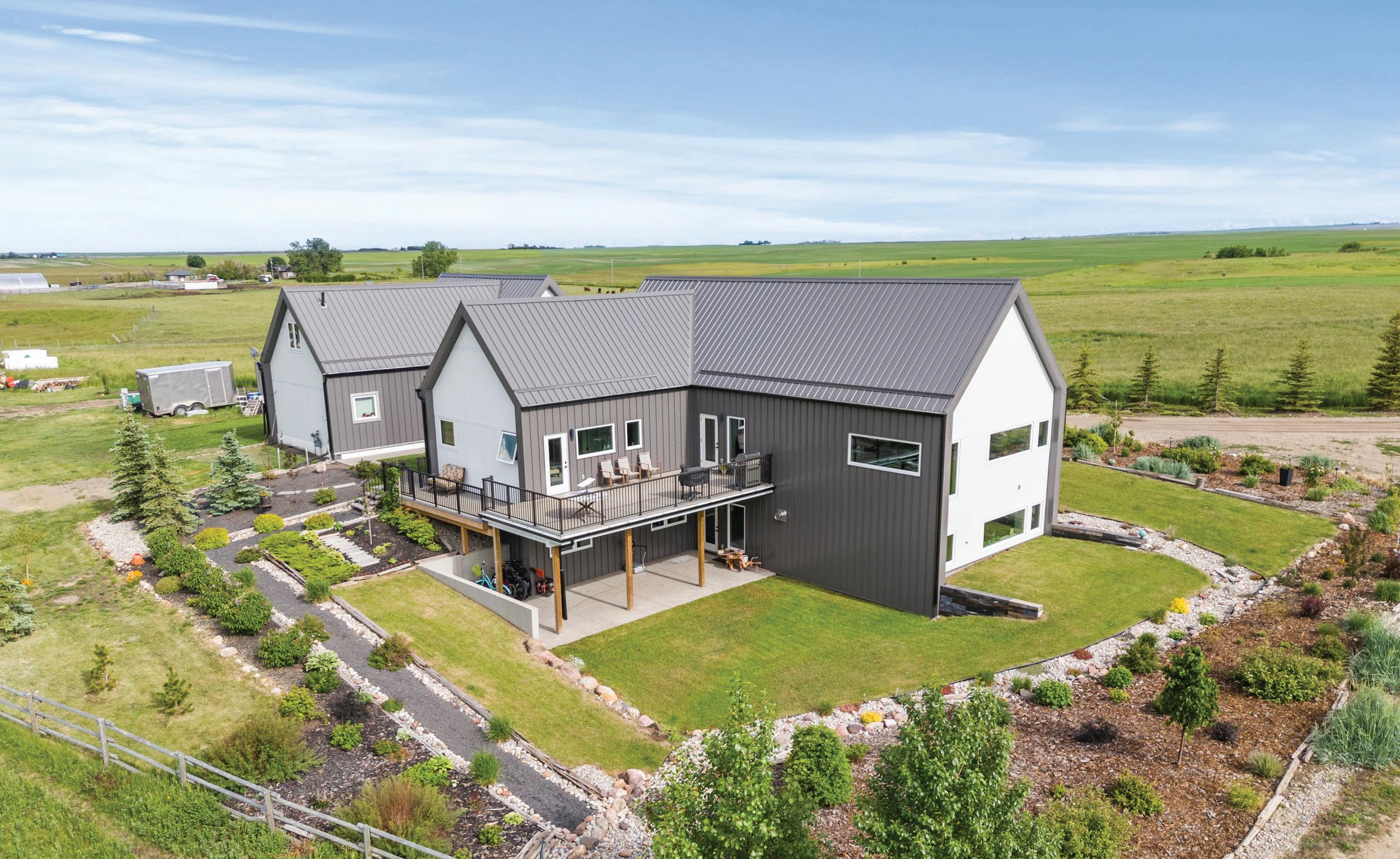
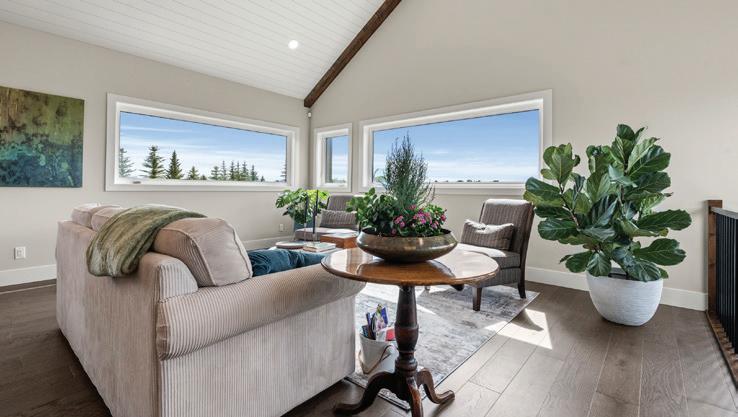
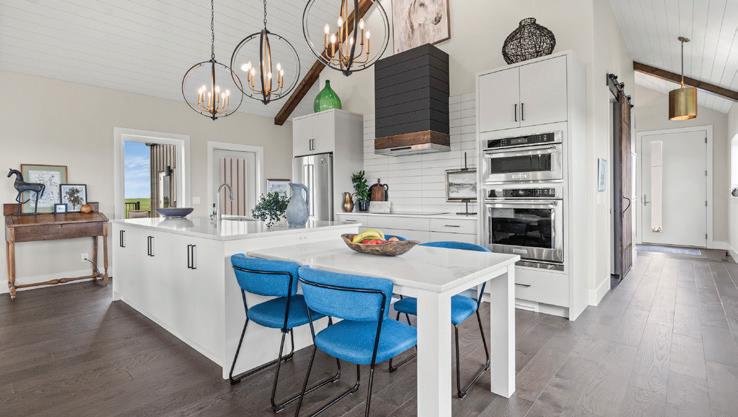
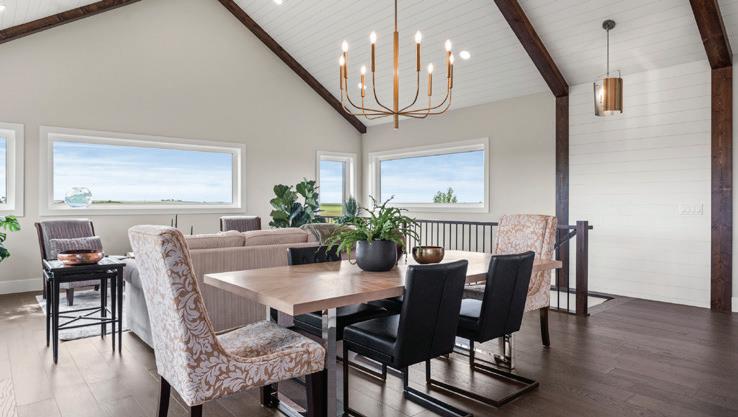
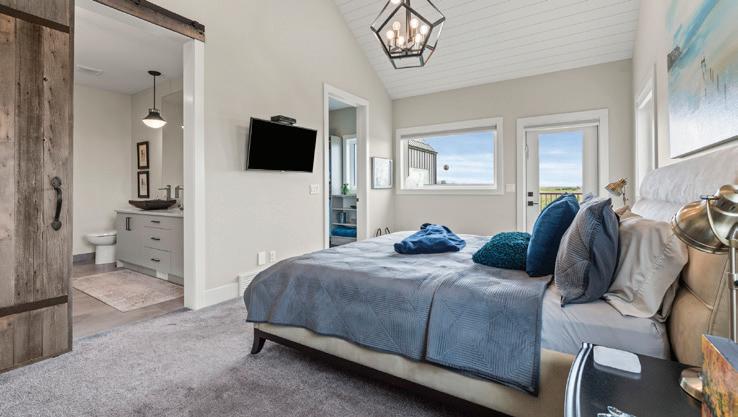
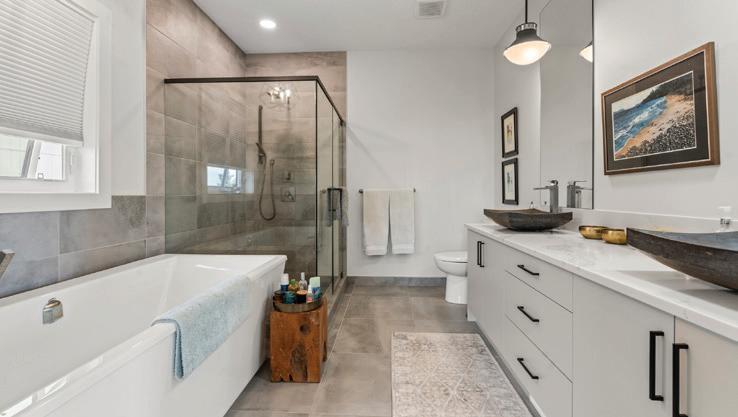
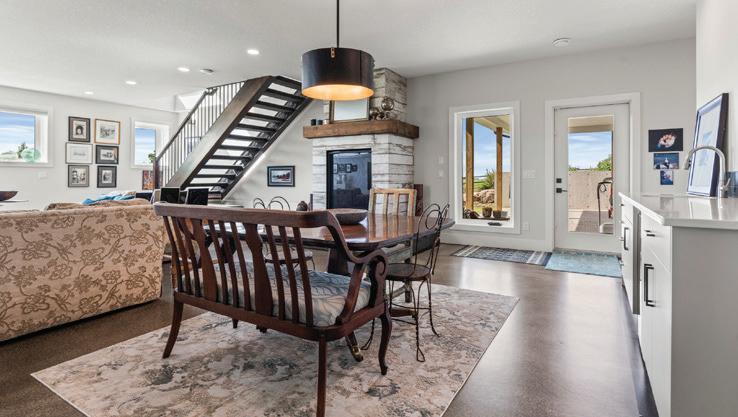
3 BEDS | 4 BATHS | 1,780 SQFT | C$1,989,000
Located 30 minutes southeast of Calgary, this 152-acre property seamlessly combines luxury, sustainability, and agricultural potential. The home features high-quality finishes, including engineered hardwood floors, quartz countertops, and vaulted ceilings with panoramic windows offering stunning prairie and mountain views. The kitchen boasts high-end appliances and a large island, and the adjacent deck with a BBQ gas line is ideal for outdoor gatherings. The master suite includes a walk-in closet and a luxurious 5-piece ensuite. The walkout basement has a large recreation room with a gas fireplace and in-floor heating, alongside two additional bedrooms and convenient 2-piece bathrooms. Designed for net-zero sustainability, it features 2x8 walls, spray foam insulation, and triple-pane windows. The property also includes a legal secondary suite and 117 acres of cultivated land, 30 acres of pasture, a creek, and a pond, offering exceptional views and versatile use for relaxation, entertainment, or agriculture.

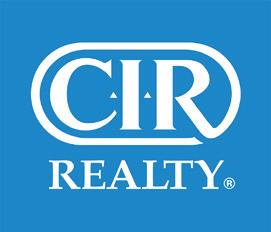
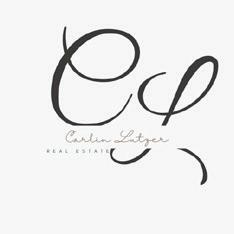
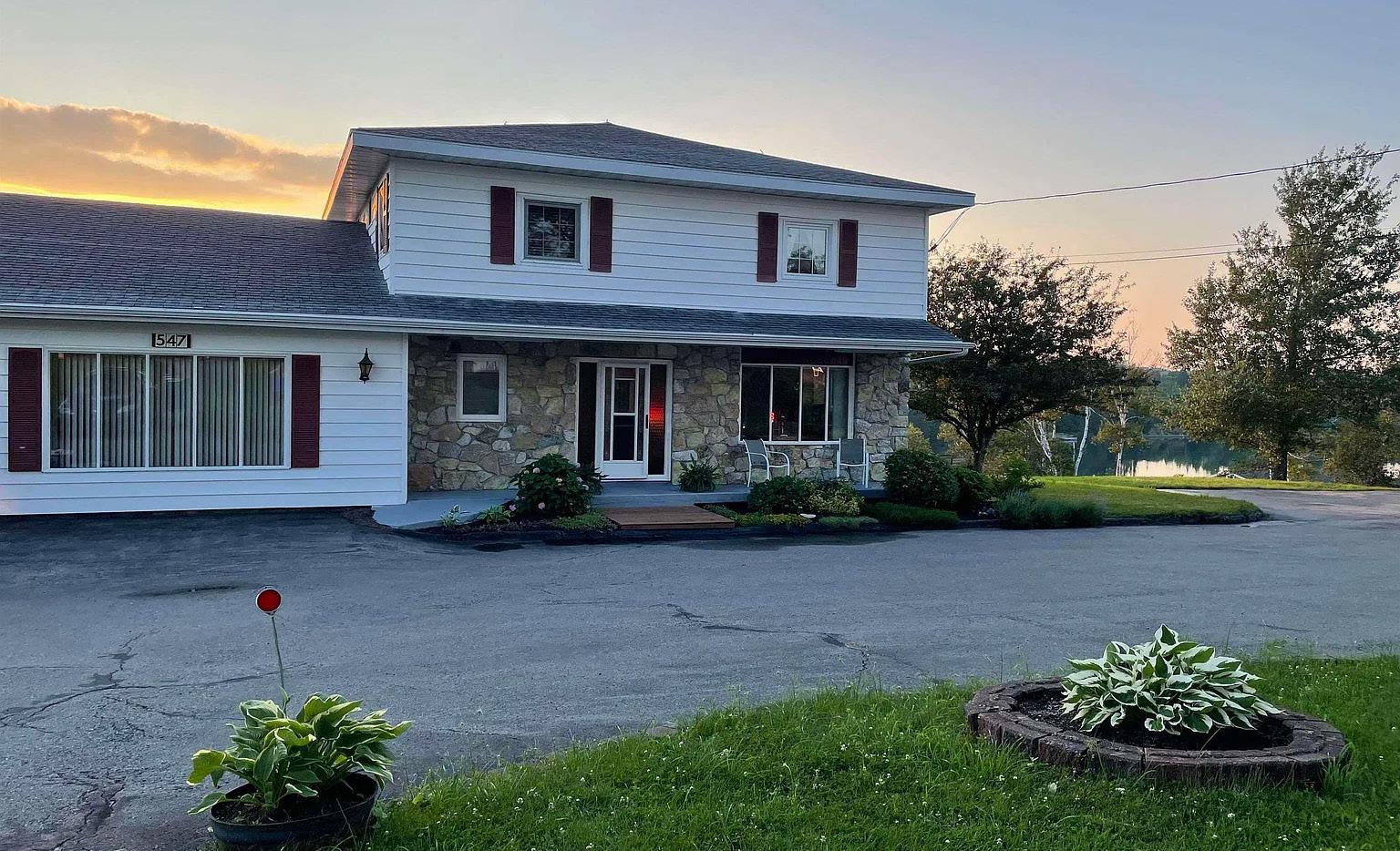
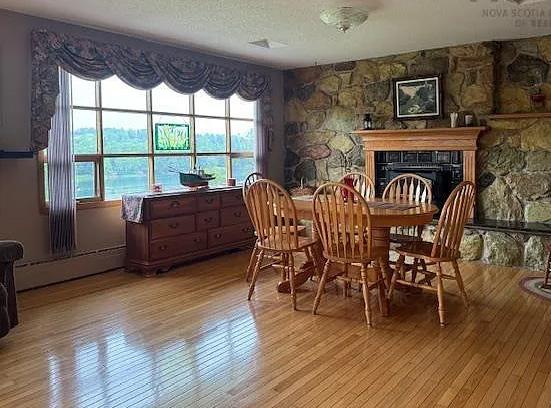
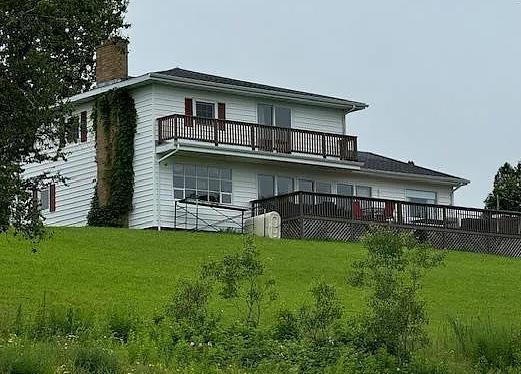
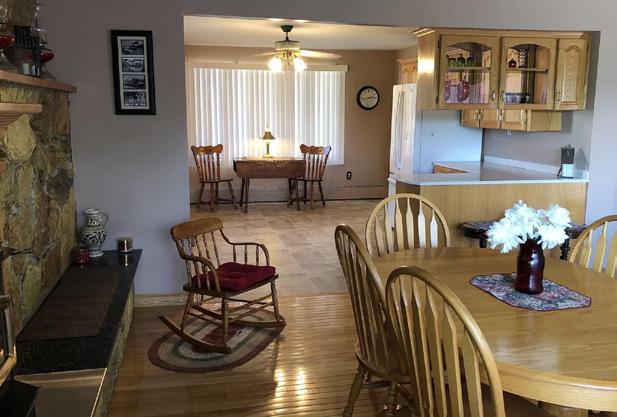
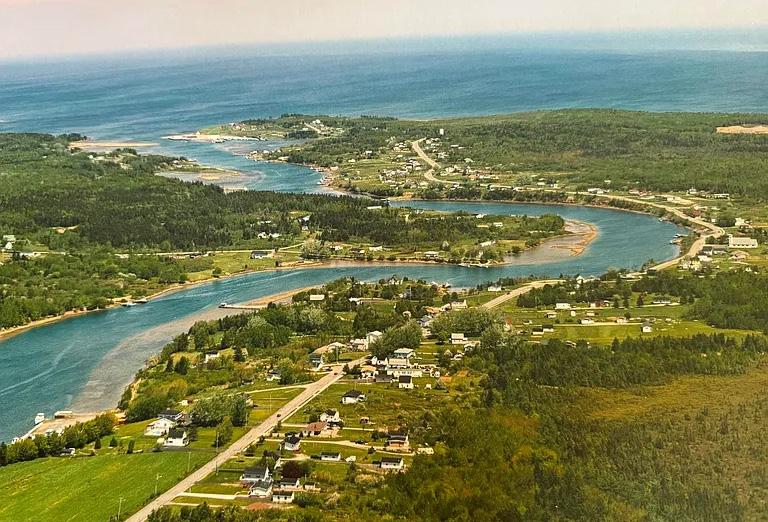
5 BEDS • 4 BATHS • 3,475 SQFT • $699,000 O5 bedroom , 3.5 bath, 400ft waterfront, home with warf & rd to access. The 2.8 acre grounds feature water-views, mature trees, docking space for multiple fishing vessels, horseshoe paved driveway with parking spaces, large concrete block build, 2 bay garage and an in ground pool. The front covered concrete veranda, with stone facade, beckons you inside to the front foyer. From here access to the kitchen, main floor bath, family room and second level is possible. The large eat-in Kitchen is to the front of the home and opens into an open concept, water facing dining room/ living room. A wood burning, major heat source fireplace insert with mantle/hearth, contained within a wall of Scotch Lake Stone, is the focal point of this room. Multiple windows & patio doors offer amazing water views and grants access to a patio, filtering around to the pool. The inviting 90,000 Litre Lazy L pool is 316” wide on the diving board end and 470” in length. A pool house with a three piece bath is the perfect addition to this private outdoor space. The family room, accessible from the pool area, was once an attached garage and sits above a concrete room referred to as a bomb shelter. MLS #202417081
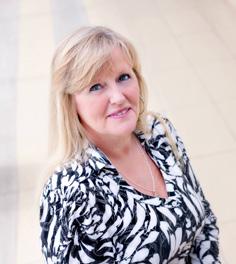

1105 Main St., Sydney Mines, NS SHEILA O’NEIL-MCKINNON BACS | REALTOR® 902.574.6561 sheila@valmacrealty.com www.valmacrealty.com














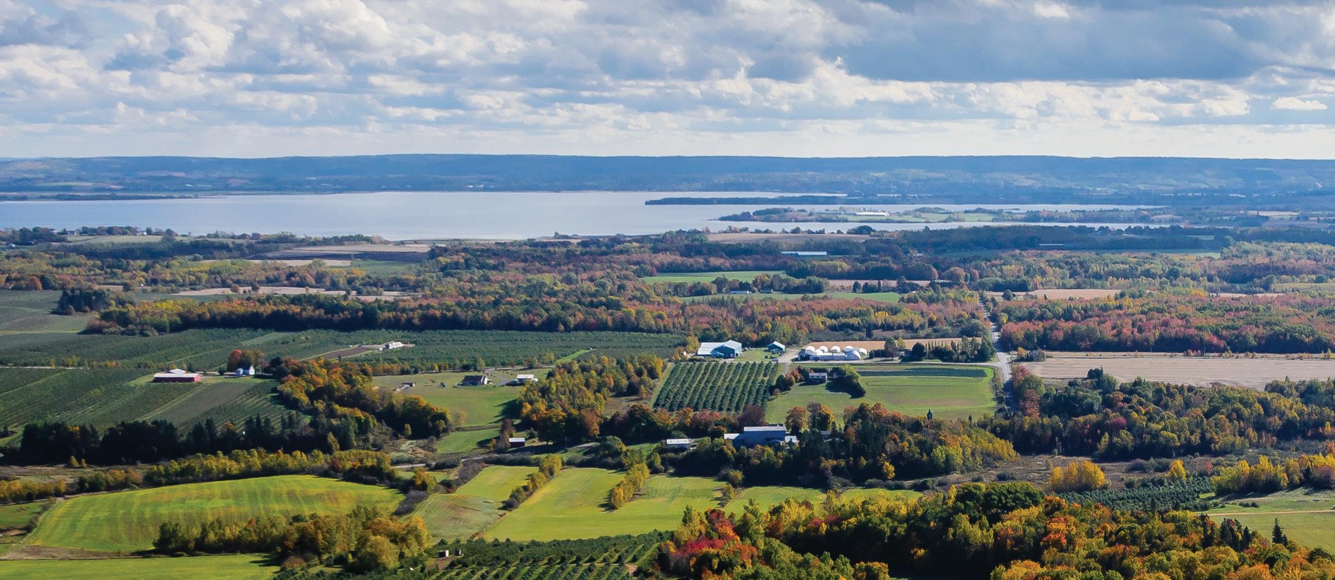

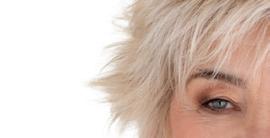




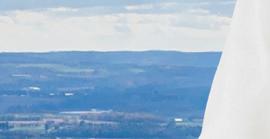
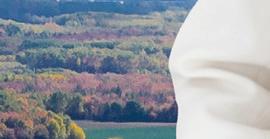

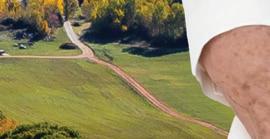




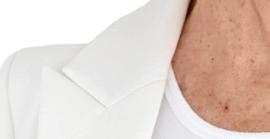
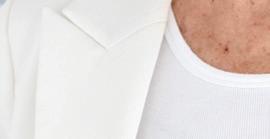





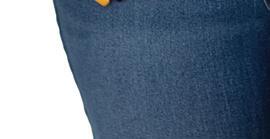


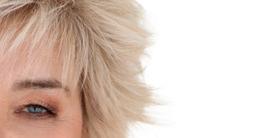



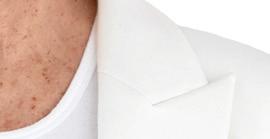
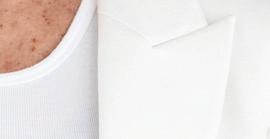



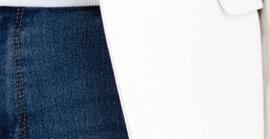

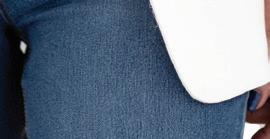
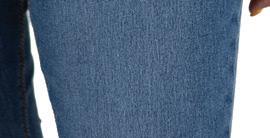
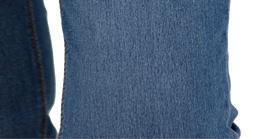


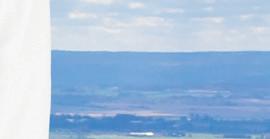
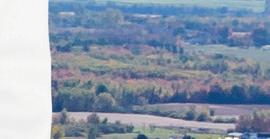
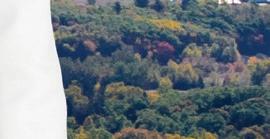






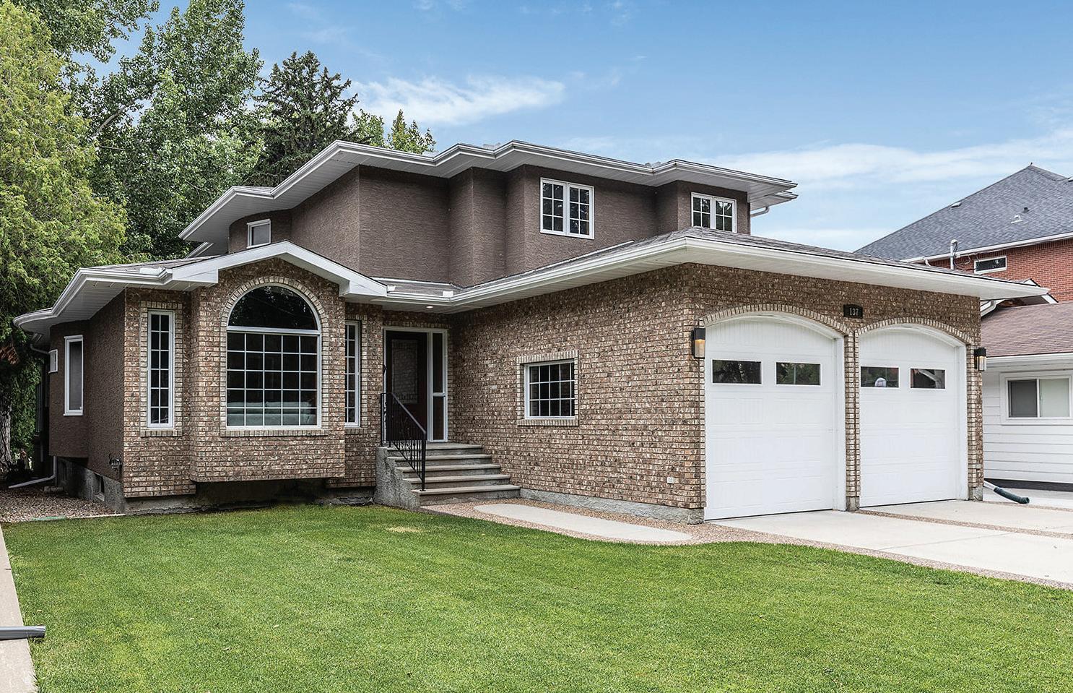
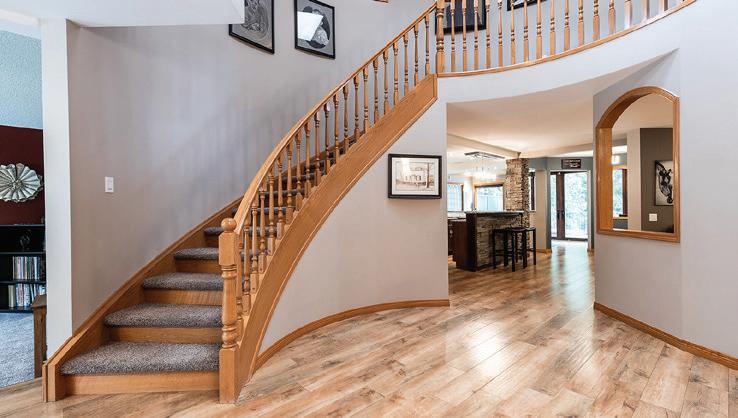

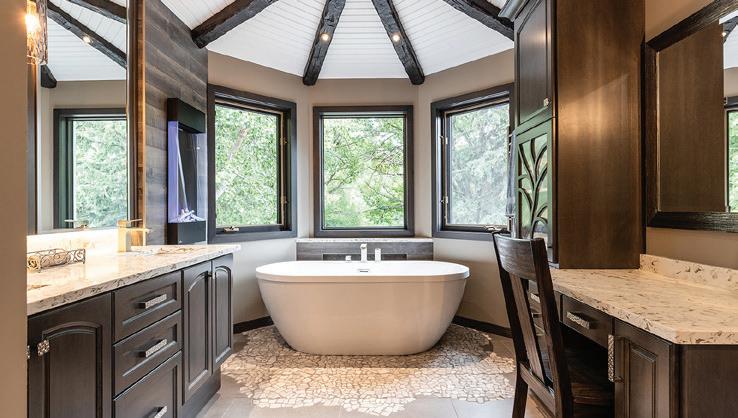
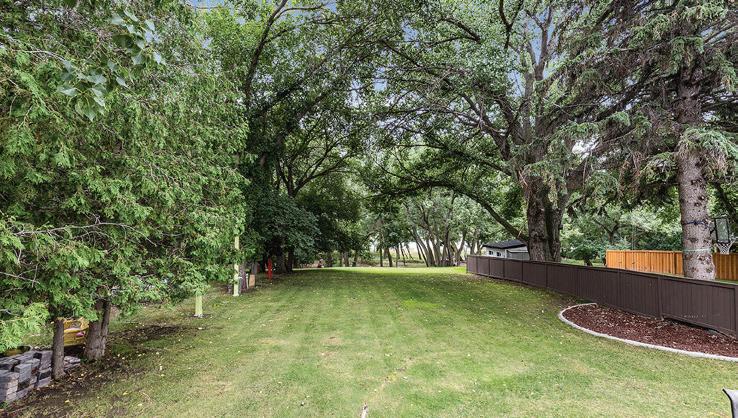
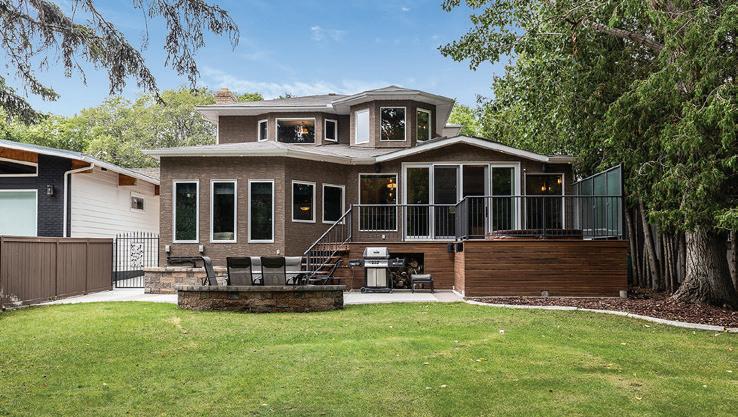
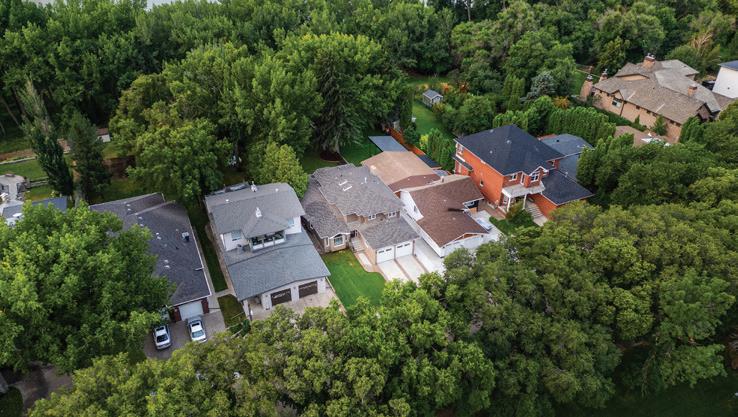
5 BEDS | 4 BATHS | 3,322 SQFT. | C$1,150,000
Nestled in the vibrant Riverside neighbourhood, this custom-built Wahl Construction home offers an exceptional living experience. Picture yourself starting your day in a serene backyard, surrounded by towering trees and expansive greenspace—perfect for family gatherings, summer BBQs, and quiet moments with a good book. The lot extends to the riverbank, inviting you to enjoy kayaking, paddleboarding and fishing right from your backyard. And when the stars come out, unwind in the hot tub soaking in the peaceful ambiance of your own oasis. Step inside this gorgeous home and you will instantly feel its grandeur. The luxurious kitchen features granite countertops, custom cabinetry, and stainless steel appliances. The family room is highlighted by a custom quartz wet bar, mini fridge, and built-ins, perfect for entertaining. The primary bedroom is a true retreat with a spa-like ensuite boasting quartz countertops, a soaker tub, in-floor heating, and a walk-in shower. With ample room and high-end finishes throughout, this residence provides both comfort and sophistication.
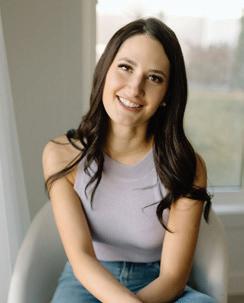
MACKENZIE JOHNSON REALTOR®
403.458.4884
hello@mackenziejohnson.ca
www.mackenziejohnson.ca

@mackenziejohnson_realestate
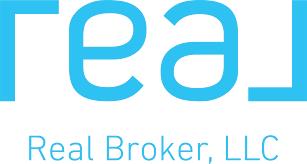
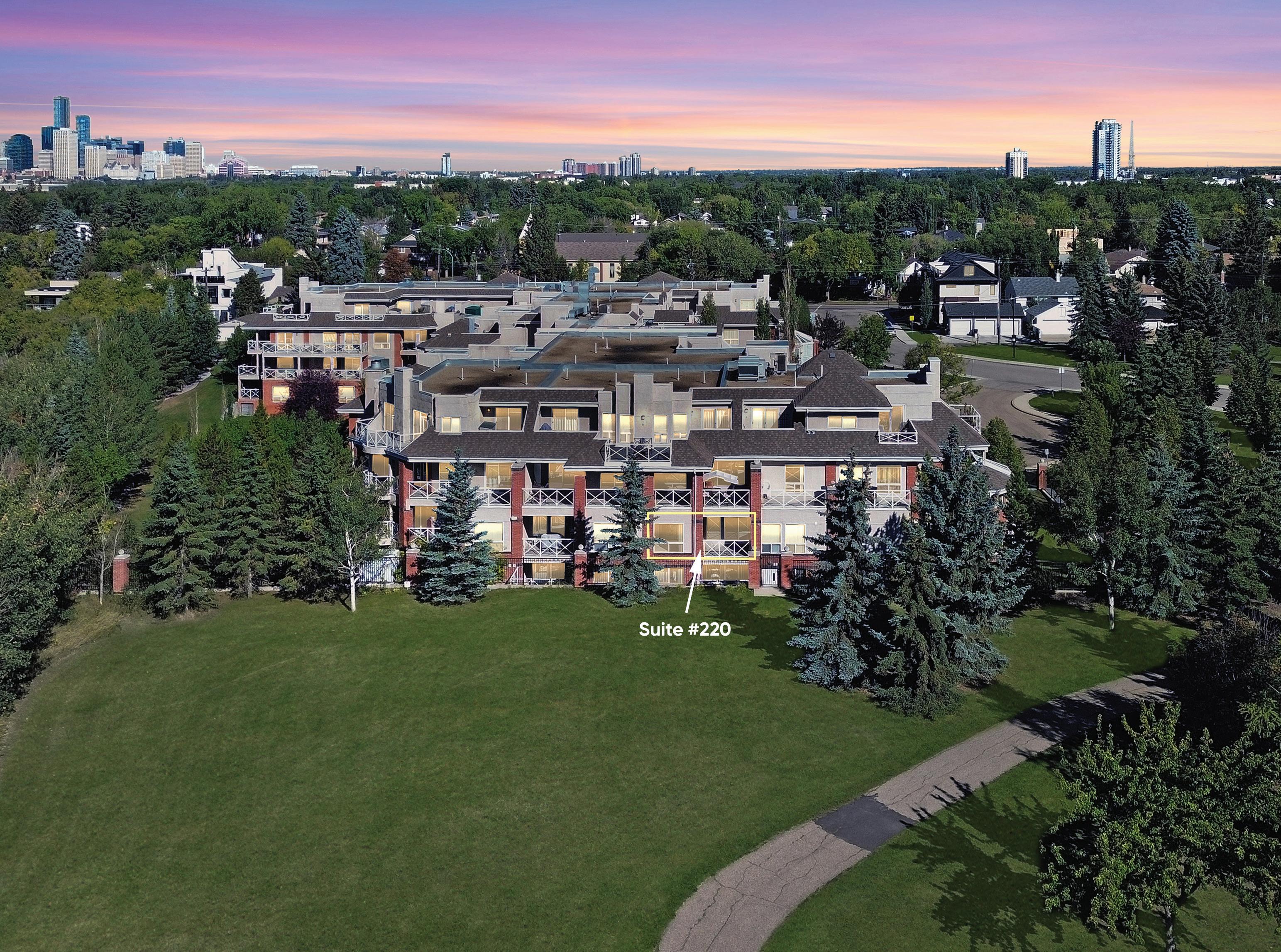
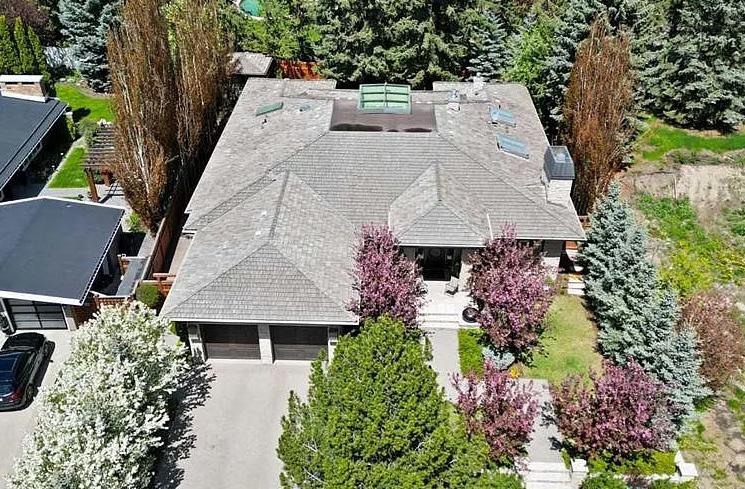

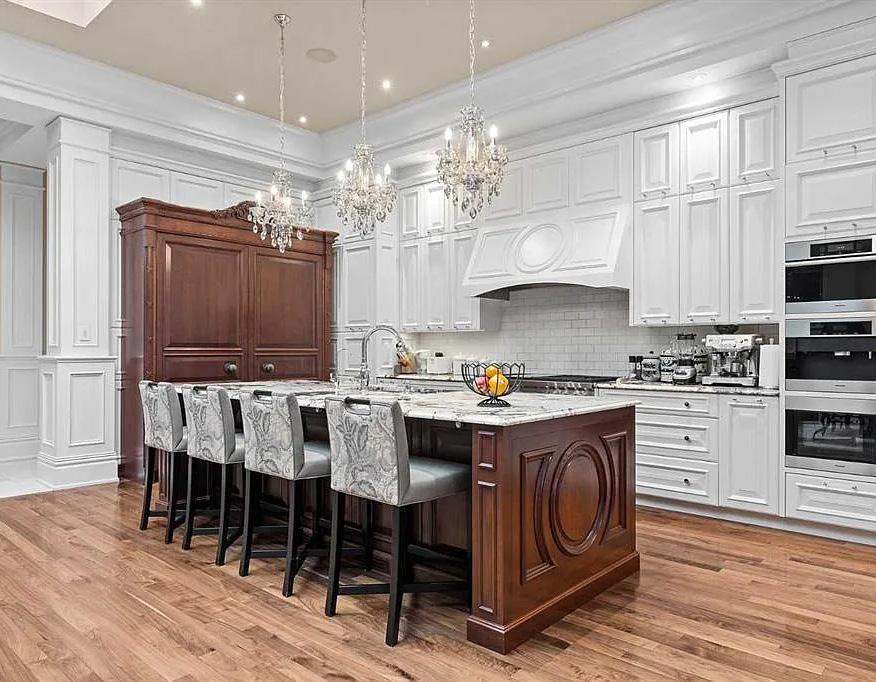
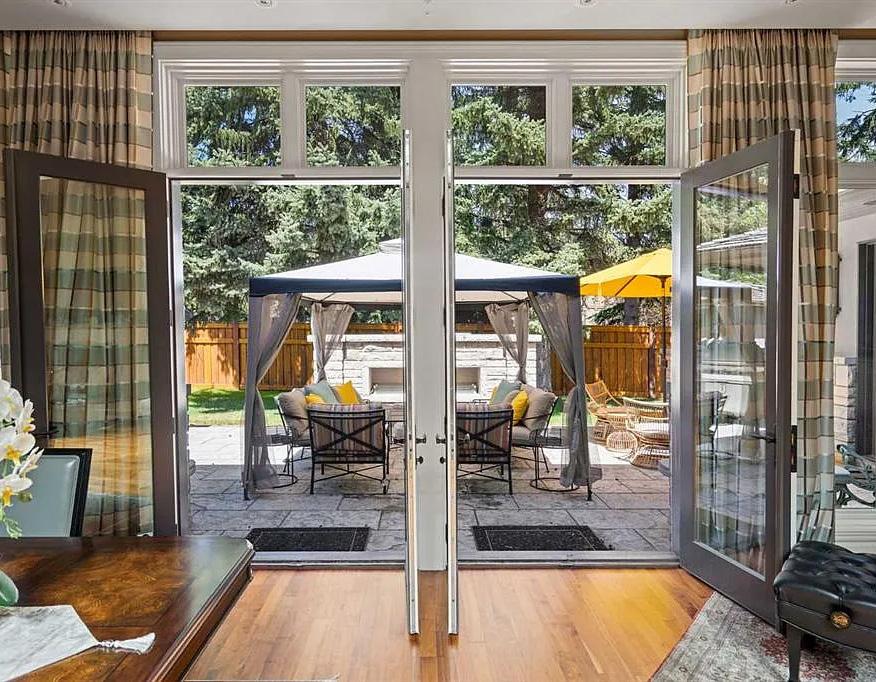
6 BED / 7 BATH / 4,306 SQFT / $6,600,000


Welcome to 1020 Bel-Aire Drive SW, a luxurious 7,899 sq. ft. home in the prestigious Bel-Aire community. Designed with meticulous attention to detail by the homeowner and awardwinning interior designer Paul Lavoie, this 6-bedroom home (5 with private ensuites) boasts heated marble flooring, a chef’s kitchen, a spa-grade owner’s retreat, and a lower level for entertainment, including a golf simulator, soundproof music room, and home theater. The heated double garage, with 2 car lifts, complements the oversized driveway and lush backyard, providing privacy and comfort. Ideally located near top clubs and downtown Calgary.
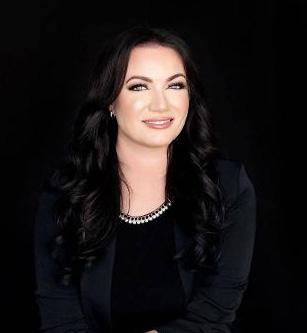


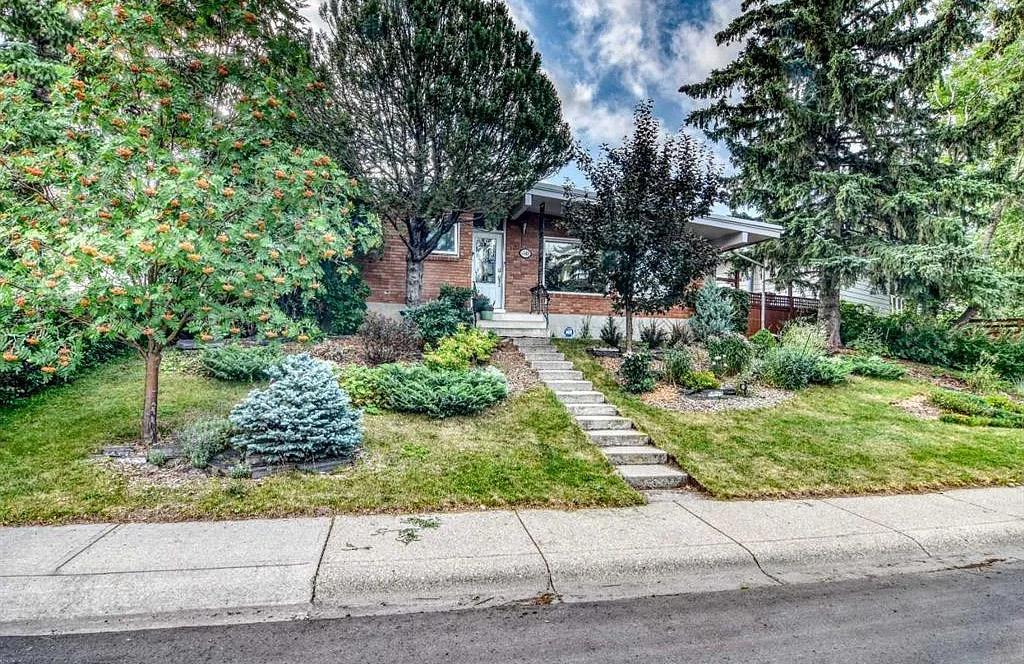
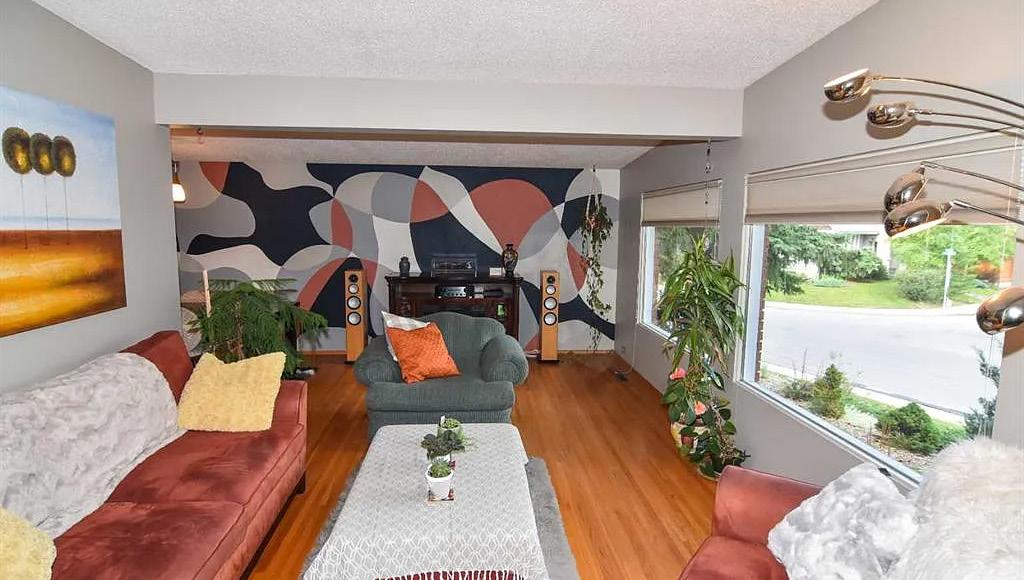

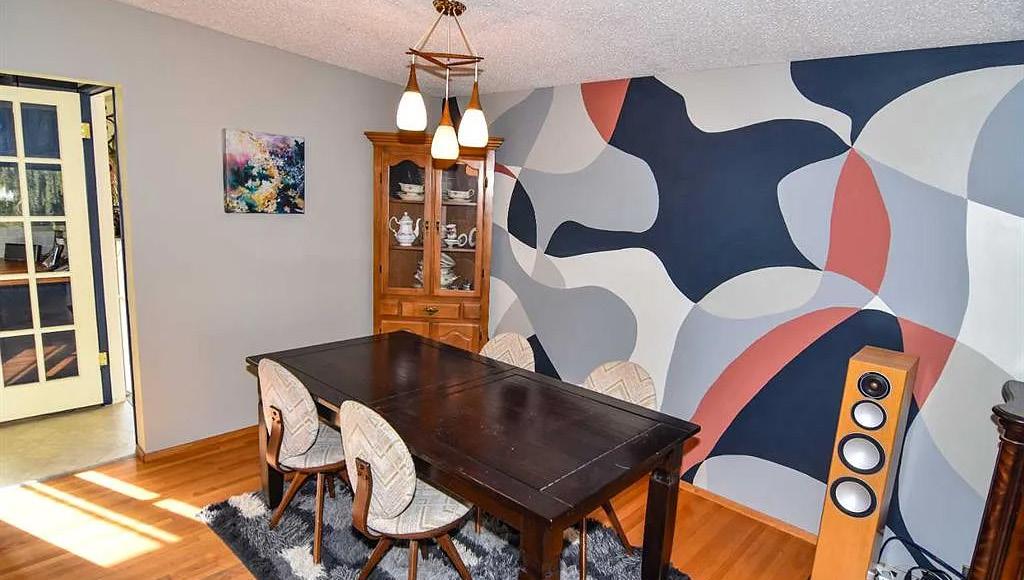
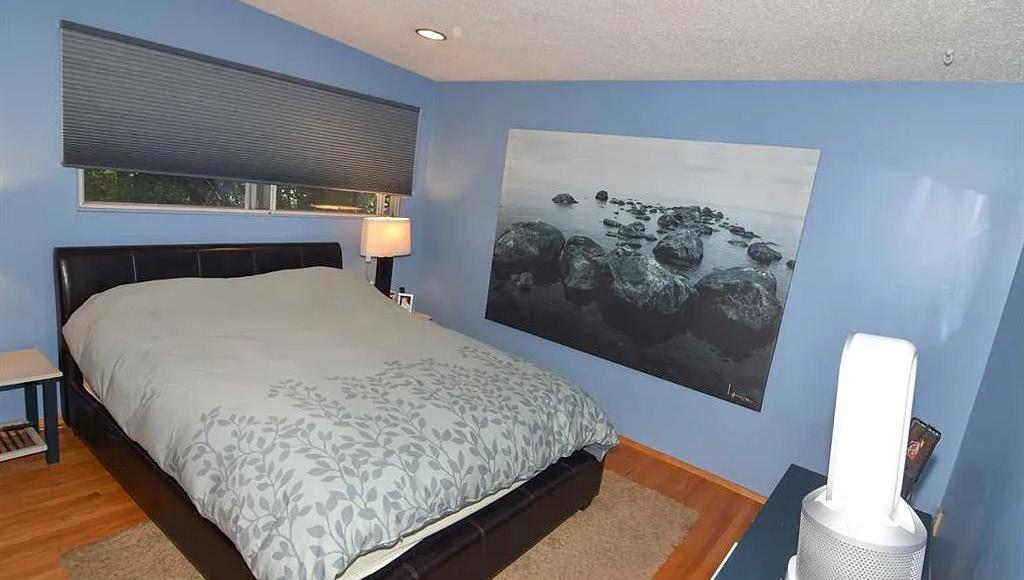
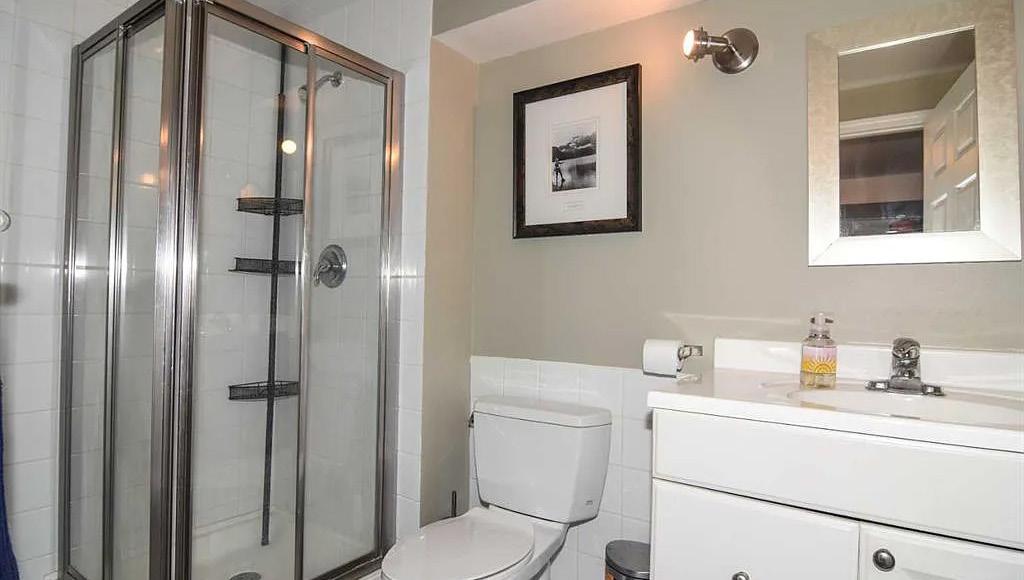
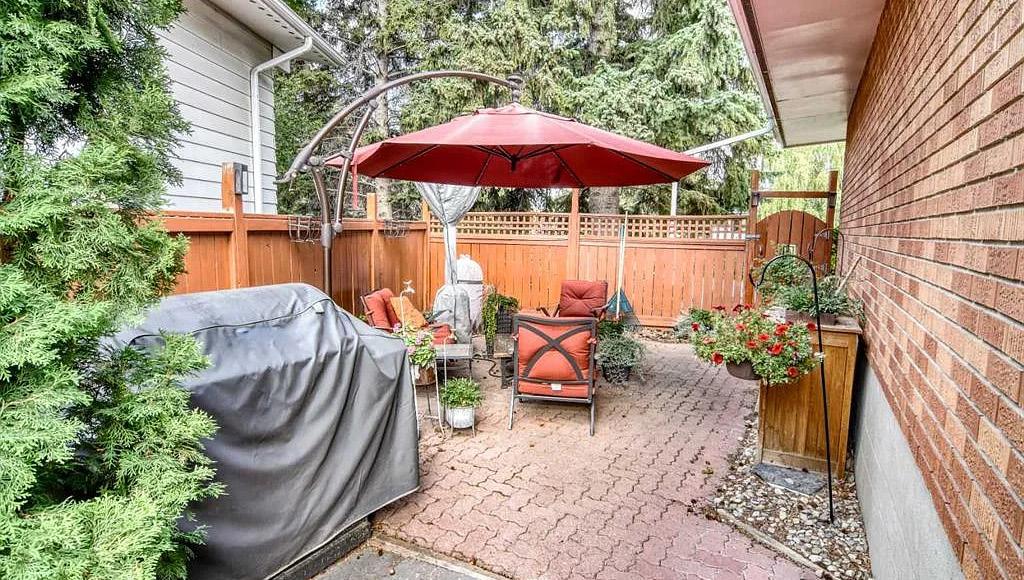
5 BEDS | 3 BATHS | 1,188 SQFT. | C$765,000
Well cared for 3+2 Bedroom Nuwest Brick Bungalow .Located on a quiet street in Varsity Acres NW. South ,sunny exposure private rear yard .Close to all amenities including the U of C,Market Mall and the Childrens Hospital. OverSized Single Detached Garage with RV parking off the back lane. Fully Developed basement with Rumpus Room two bedrooms and a full bath.Newer F/A furnace The Slate Pool Table is included.
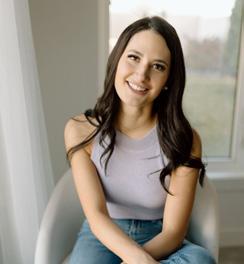
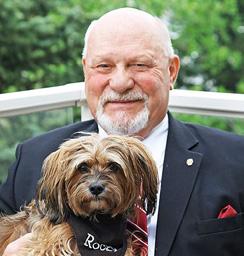
GARY BAIN
REAL ESTATE BROKER
403.650.9995
home.life@shaw.ca www.gmbainrealestate.com
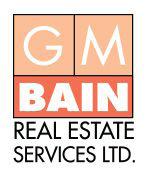

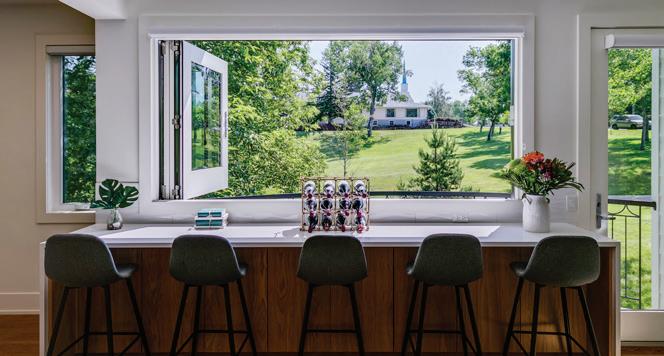

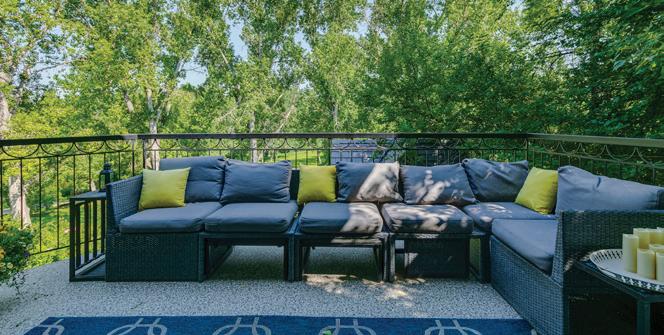
In the heart of Calgary, lies a secret Shangri-La. An impossible haven of idyllic beauty and tranquility lost in the trees, creeks and meadows of Confederation Park: A property that promises not just an extraordinary home, but an extraordinary life. Skiing, skating, sledding, biking, jogging, kite-flying, feeding the ducks, meditating in nature, painting, or just reading your favourite book. Welcome to your HomeInThePark.ca
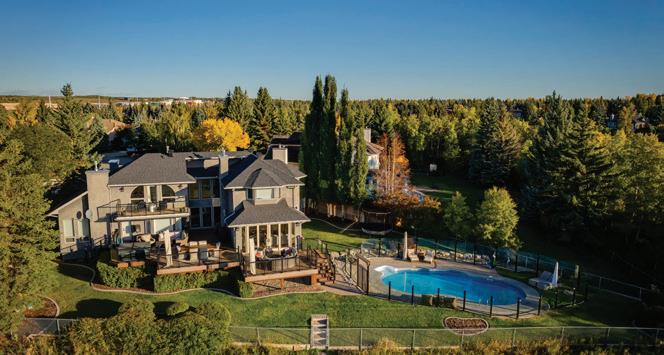
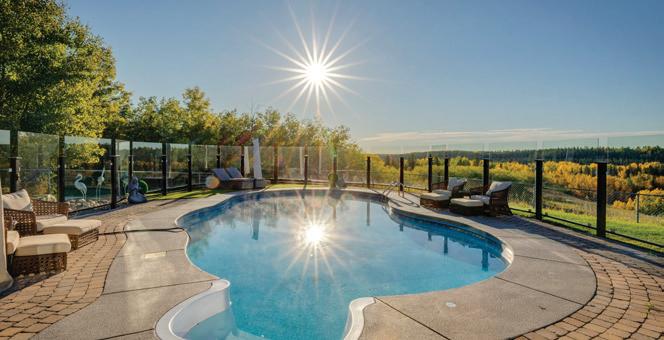
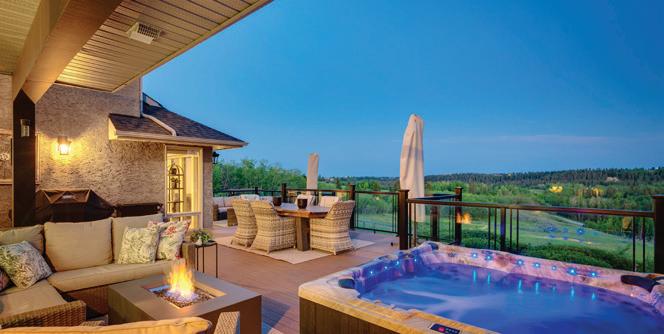
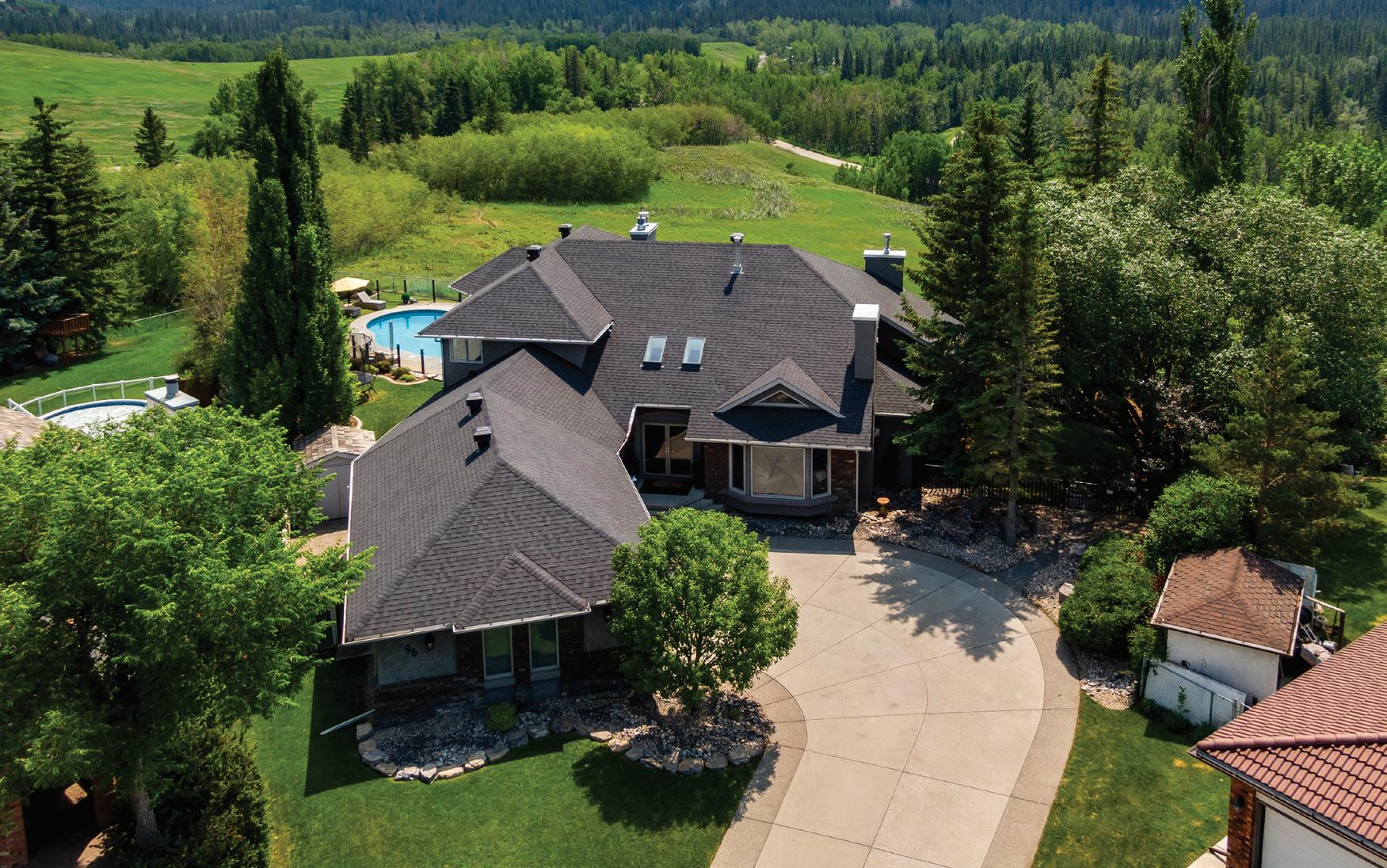
$2,749,000 | 6 BEDS | 4 BATHS | 6,346 SQFT
Incomparable sprawling nearly half-acre ridge lot with 180 degree panoramic South facing views of sunrises, sunsets, and gorgeous valley below. Heated pool, massive deck with spa. Over 6000sqft of living space, 6 bedroom, parking for 12+. Walk-up basement. 4 fireplaces. Call to see your city oasis that feels like a home in the country.

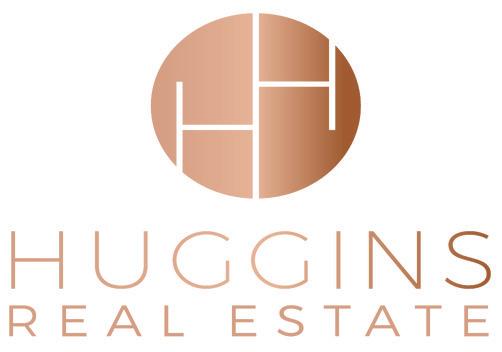
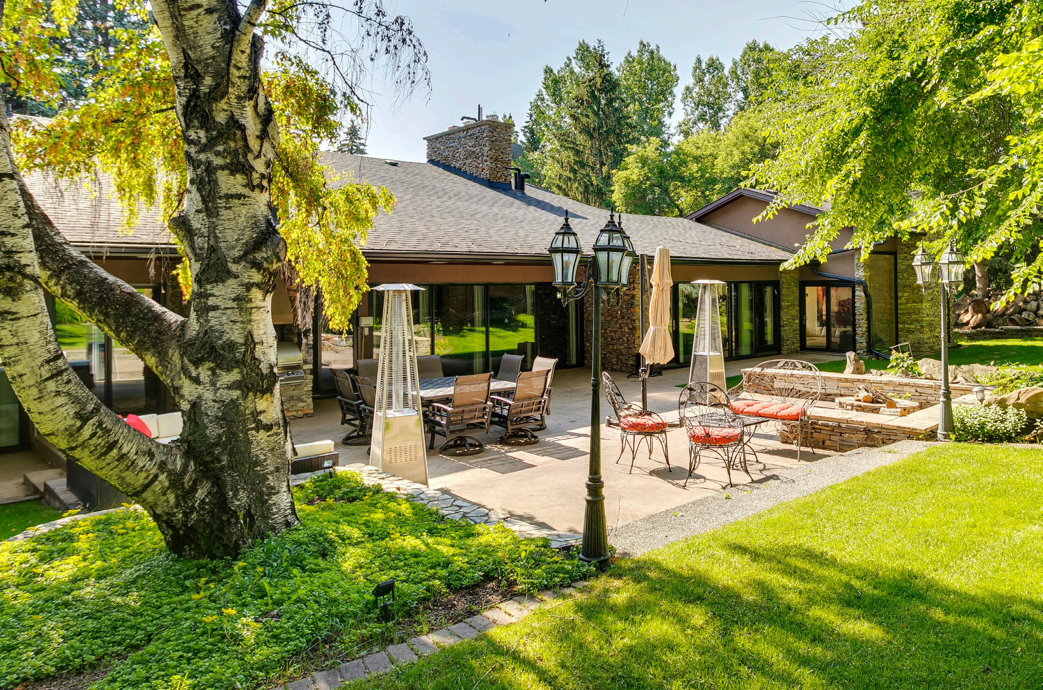
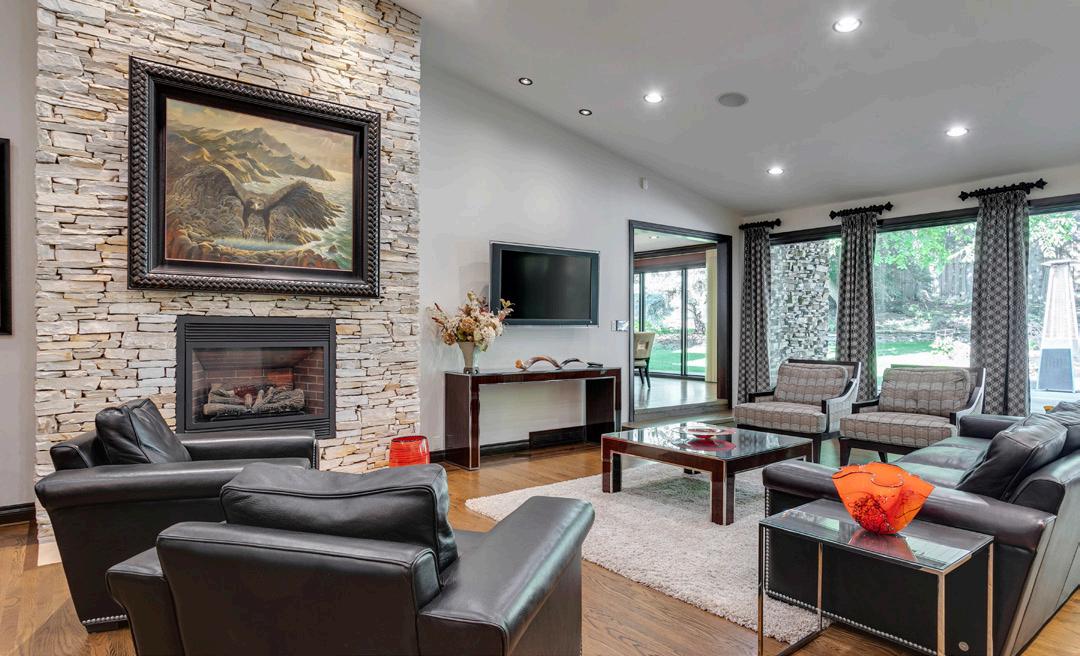

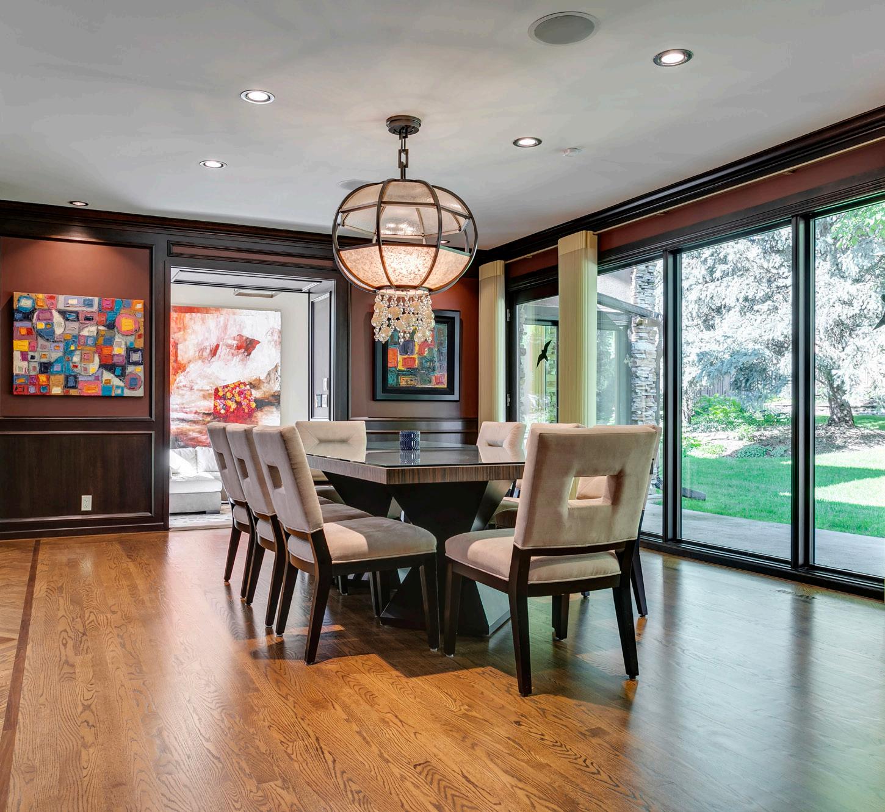
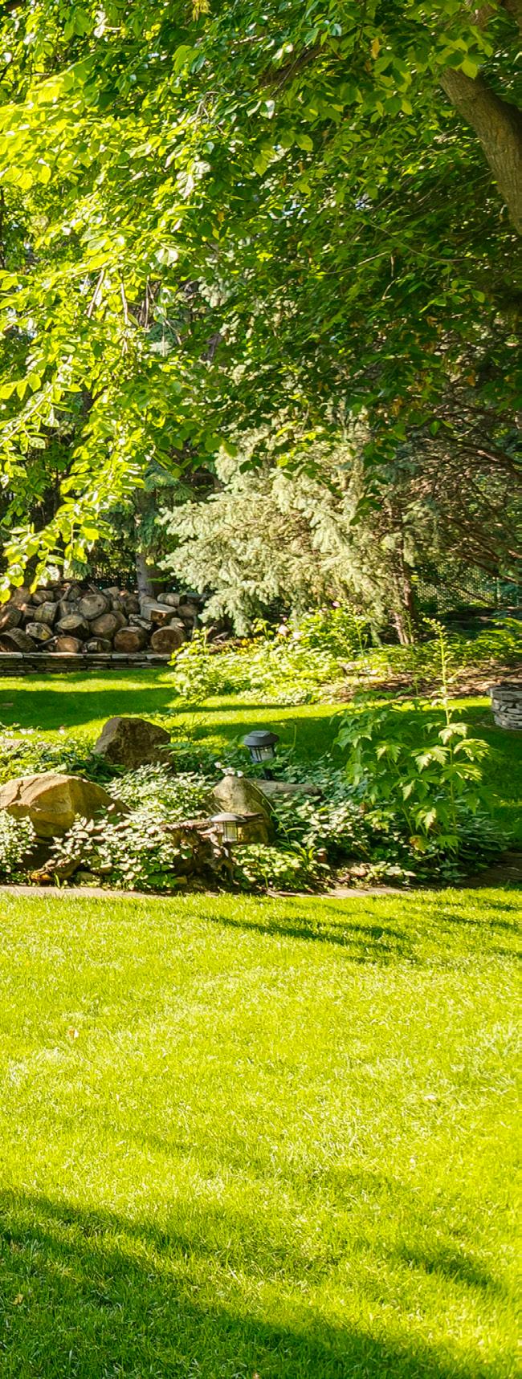
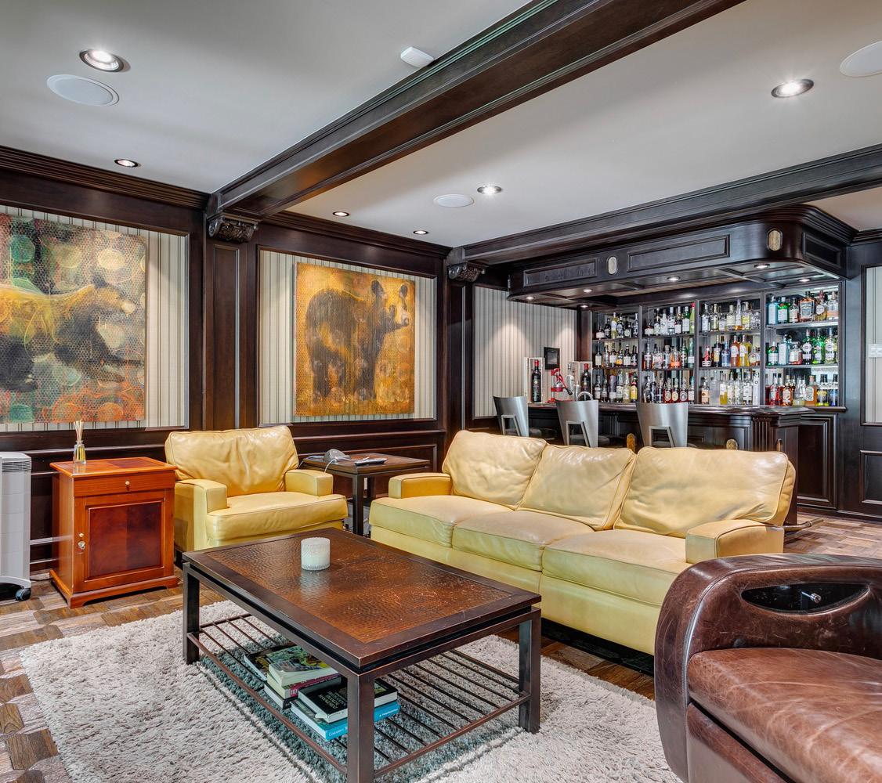
5 BEDS
5+2
7,153 sq. ft.
Welcome to the epitome of luxury living in the prestigious community of Eagle Ridge. This exceptional, high-end bungalow, situated on a sprawling double lot, offers an unparalleled level of sophistication and elegance. With meticulous attention to detail and no expense spared, this home is a true masterpiece. On your drive toward the residence nestled into the curve of the cul-de-sac you are greeted with the picturesque parklike setting. Once you step inside past the hand chiseled Walnut doors, you are greeted by a grand foyer that sets the tone for the splendor that awaits. The main rooms are nothing short of magnificent, boasting expansive dimensions and exquisite finishes. Hardwood floors with parquet detailing, ledgestone and ornate metal fireplace surrounds, floor to ceiling windows offering views of the exquisite gardens, recessed lighting, rich wood paneling, smart home operation and security to name a few. The heart of this extraordinary home is undoubtedly the kitchen, which serves as the epicenter of both functionality and style. Designed to cater to the most discerning culinary enthusiasts, it features a walk-in cooler, a gas cooktop, double ovens, and commercial-grade appliances. The stunning and meticulously manicured grounds provide a picturesque backdrop for outdoor gatherings or quiet contemplation. From the enchanting garden pathways to the awe-inspiring landscaping, every element has been thoughtfully designed to enhance the natural beauty of the surroundings. With its extraordinary features, unparalleled elegance, and magnificent surroundings, this property presents a rare opportunity to acquire an exceptional residence in one of the most sought-after communities.
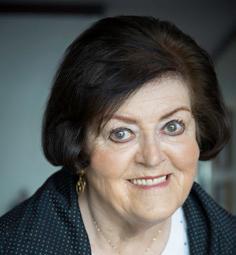
403.680.9093
gizella@gizelladavis.com
www.gizelladavis.com

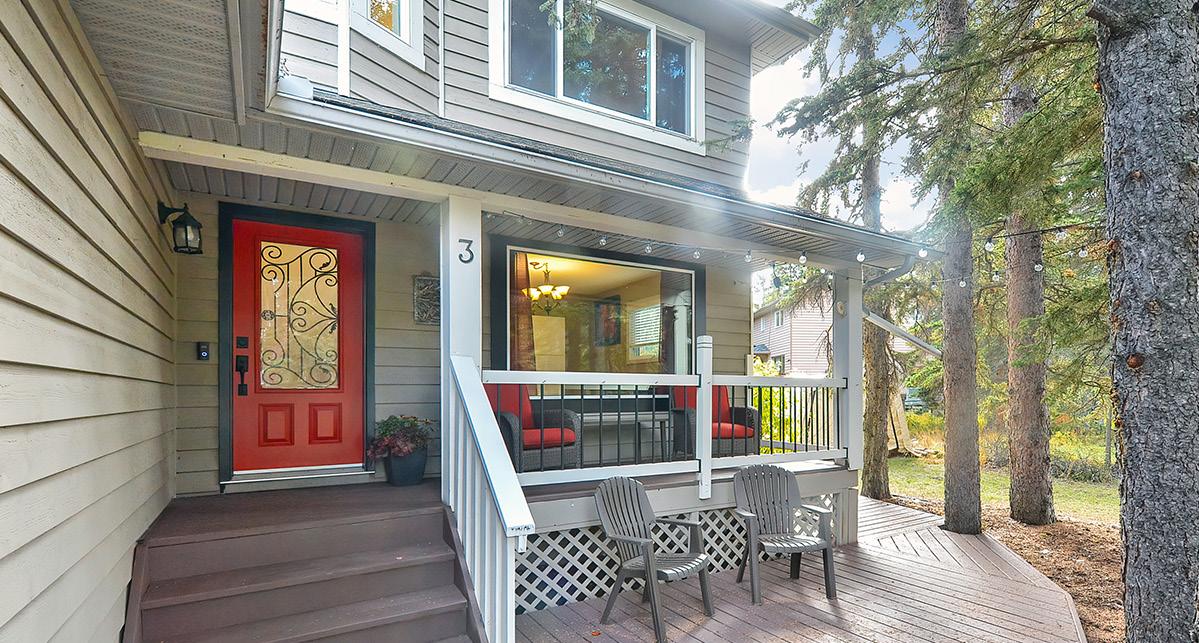
3 Manyhorses Place, Redwood Meadows
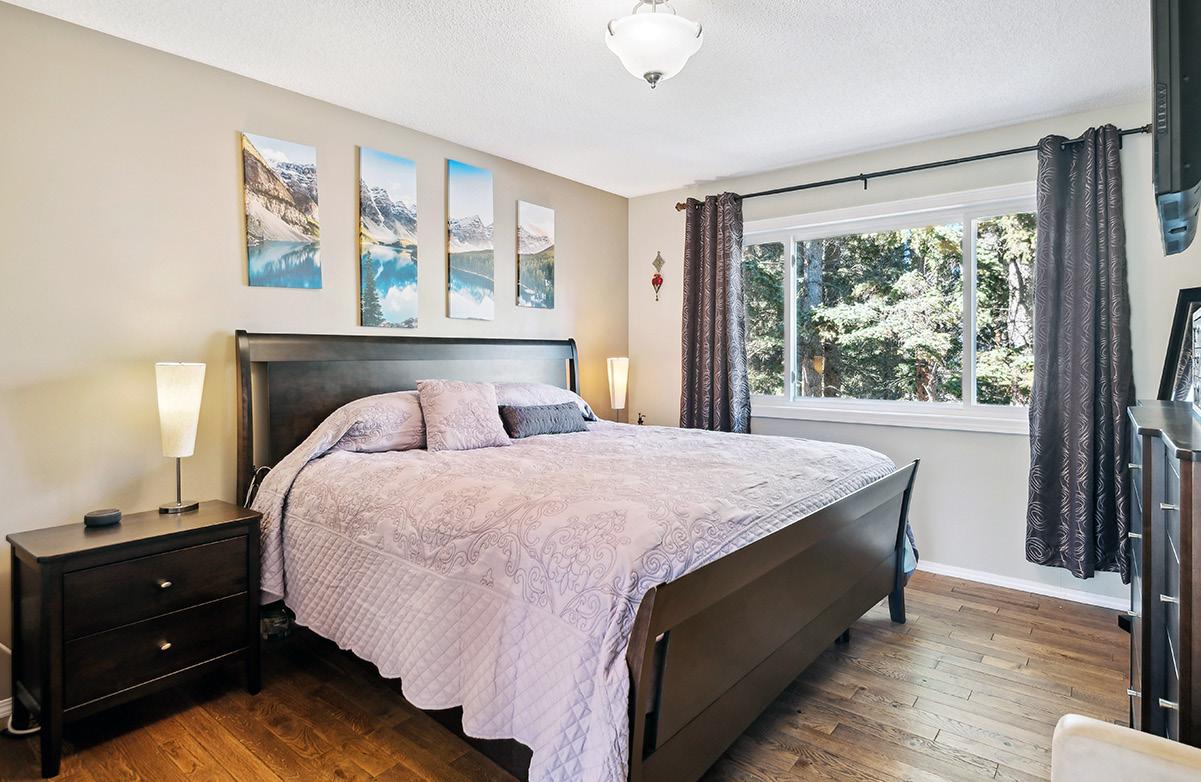
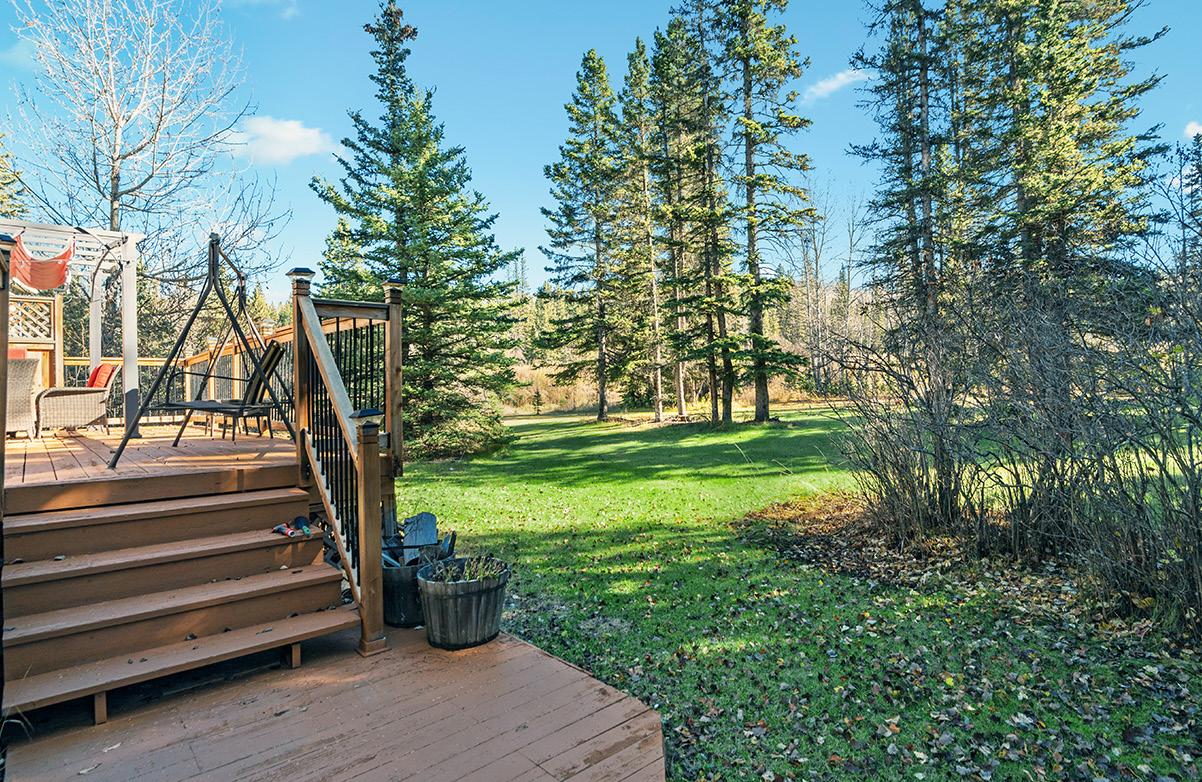

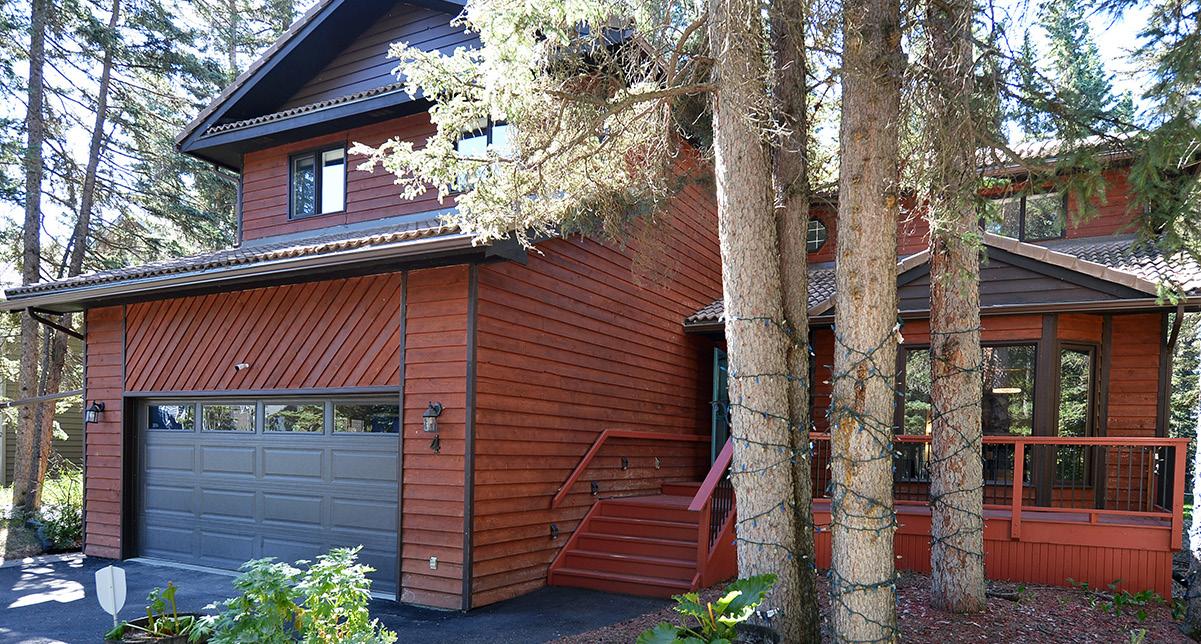
MLS # A2153931 | $899,000
Redwood Meadows is a secluded community of 351 homes, ideal for growing families. Surrounded by nature and top schools, it offers a safe space for kids to play, bike, and enjoy numerous activities. This 3,100 sq. ft. updated home sits on a quiet cul-de-sac next to greenspace. The main floor features a formal dining room, living room, and family room with a limestone fireplace. Upstairs includes a master suite, 3 bedrooms with walk-in closets, and a study loft. The private backyard has a lawn, multi-level deck, fire pit, and dog run. Redwood Meadows offers parks, trails, sports facilities, and easy access to Bragg Creek and Kananaskis Country.
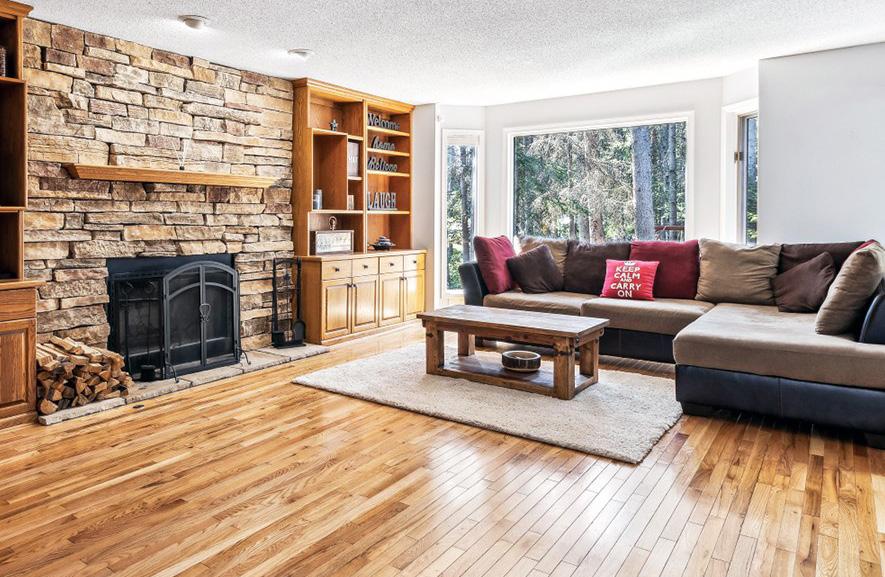
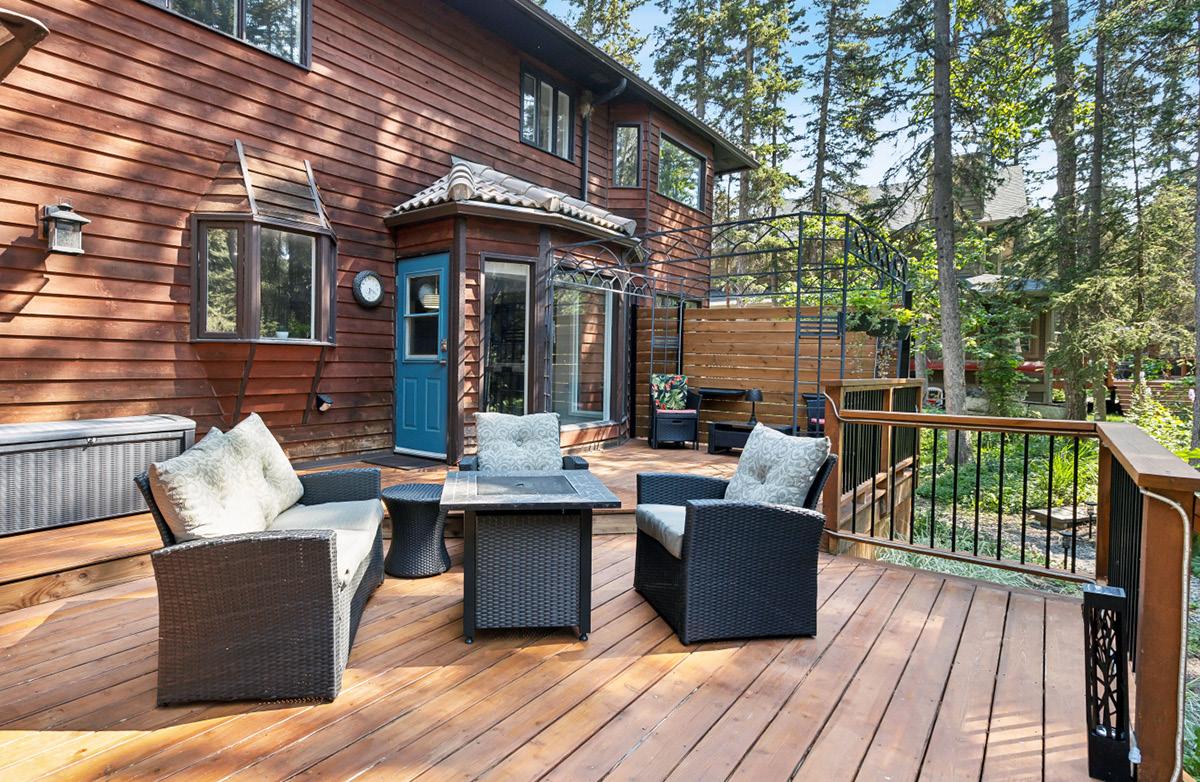
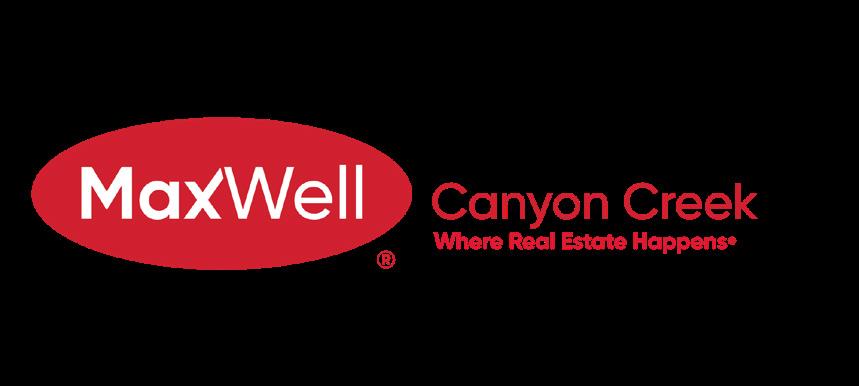
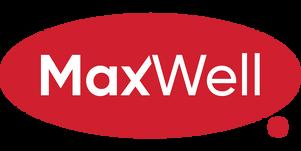
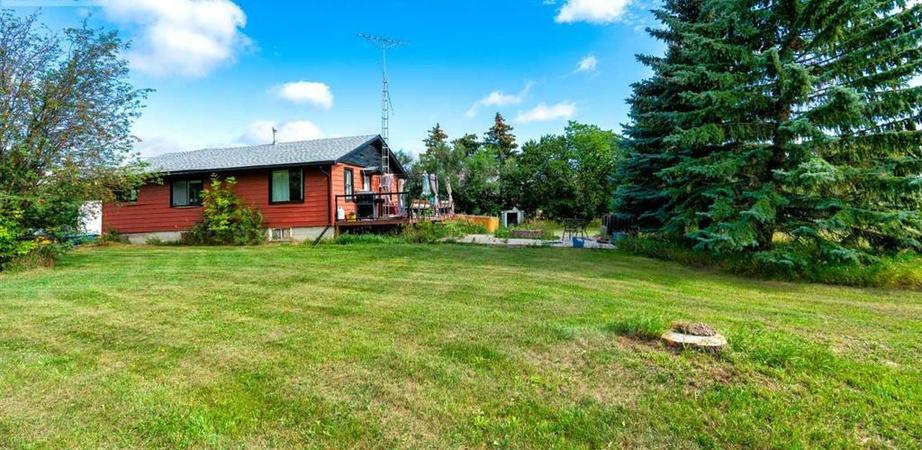
Welcome to the great outdoors of Country Living. This wonderful acreage of 9.7 acres is in the County of Camrose located close to Rosalind. This bit of private paradise is just a 30 min drive from Camrose. With a long driveway (the gate will alarm when visitors show up) you will see Spruce Trees, Lilac Trees, Apple Tree and Caragon Bushes. Set your eyes on this lovely Heated Shop which has 220V for that Welder's pleasure, high ceiling and plenty storage and shelving to go with it. Outside also enjoy 2 sheds and even a bar area for the entertaining of guests. (one shed made into a game room for kids as well.) Inside is a cozy 4 bedroom home. Washer and dryer downstairs as well as 2 bedrooms and cold cellar for your canning. Rosalind offers the Amazing 'Detention Brewery' which is Nestled in the Village of Rosalind in the Battle River Valley. Amazing places to play Golf right in Rosalind; Double Dam which also has an Amazing Restaurant with Great Food or head out to Cole Creek Golf Resort isn't Far Away. Or if the 'Theatre' is your Fancy, drive into Camrose and visit the Bailey Theatre. Enjoy Building Family Memories on this Wonderful Acreage you can Soon Call Home!
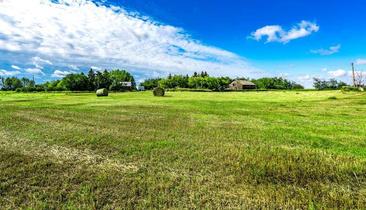
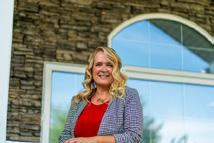
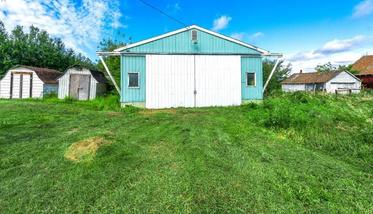


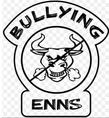





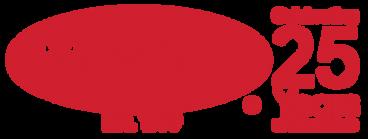
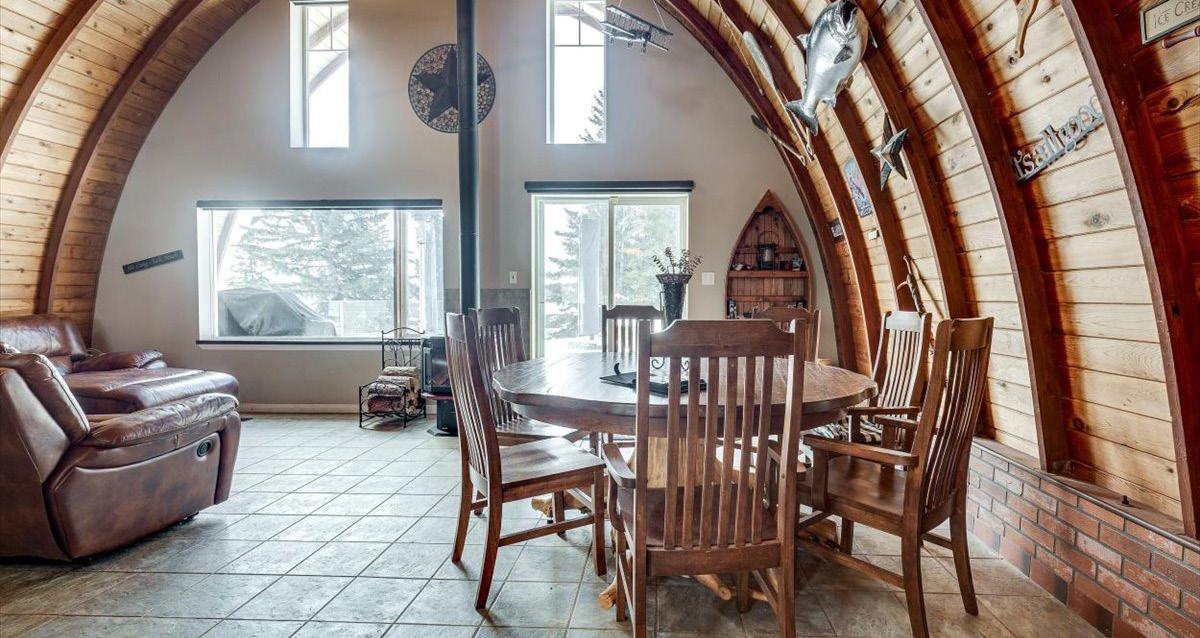

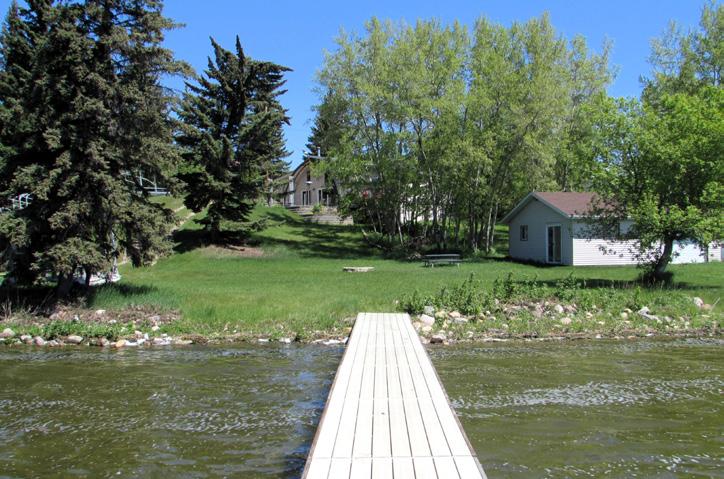


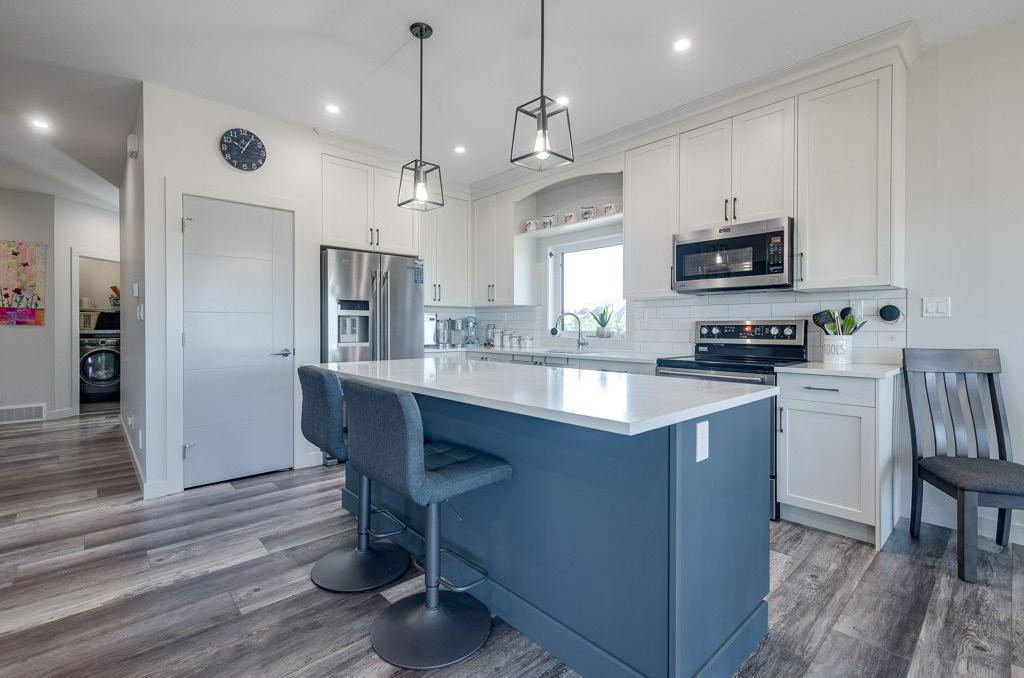


217, 36078 RANGE ROAD 245 A
RURAL RED DEER COUNTY ALBERTA T0M1S0
4 BEDS | 2 BATHS | 2,226 SQ FT | $789,700 | A2138567
Discover the charm of lakeside living with this spacious 4-bedroom, 2-bathroom home on a .48-acre lot at Pine Lake. With 2226 sq ft spread across four inviting levels, including a loft, this home offers comfort and rustic charm. Enjoy stunning views of Pine Lake from your living spaces and backyard, perfect for peaceful mornings and serene evenings.
The property includes a 674 sq ft boathouse/garage, ideal for storing recreational gear for your lake adventures. Whether it’s a weekend getaway or a year-round sanctuary, this Pine Lake retreat offers a unique opportunity to embrace a tranquil, outdoor lifestyle. Don’t miss out on making this picturesque home your own!
36 THORKMAN AVENUE
RED DEER ALBERTA T4P0Y8
5 BEDS | 3 BATHS | 1,366 SQ FT | $659,900 | A2153404
Discover your dream home with this fully finished Mason Martin-built bungalow, offering over 1360 sq. ft. of living space. The main floor features 2 bedrooms (primary has a 3 pce ensuite with vanity and a walk-in closet) and another full bathroom, along with a convenient laundry room and a versatile flex room. The large kitchen, with its beautiful quartz countertops, is perfect for both cooking and entertaining. Step outside to the west-facing deck and enjoy the beautifully landscaped, manageable yard, complete with underground sprinklers and partially covered two tiered deck.
The lower level is thoughtfully designed for guests or teenagers, offering high ceilings, 3 additional bedrooms, a full bathroom, and a large family space with a dry bar—perfect for gatherings or relaxation. Located within walking distance to schools, grocery stores, and dining options, this home is also just a 10-minute drive to two golf courses and a ski hill, making it an ideal location for both convenience and recreation.



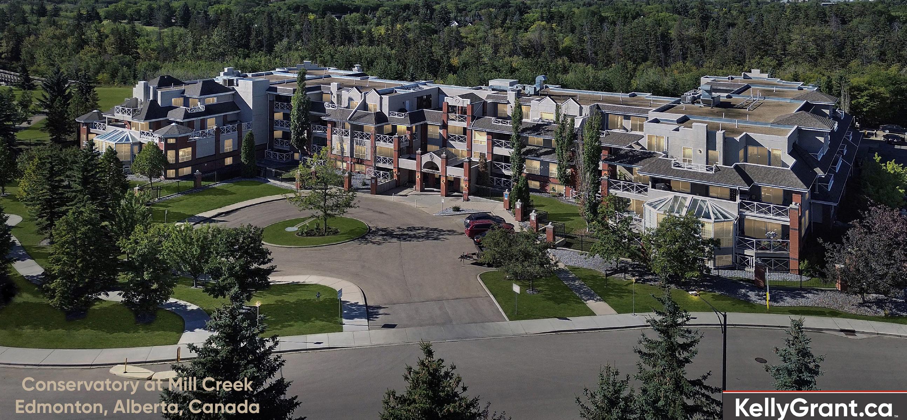
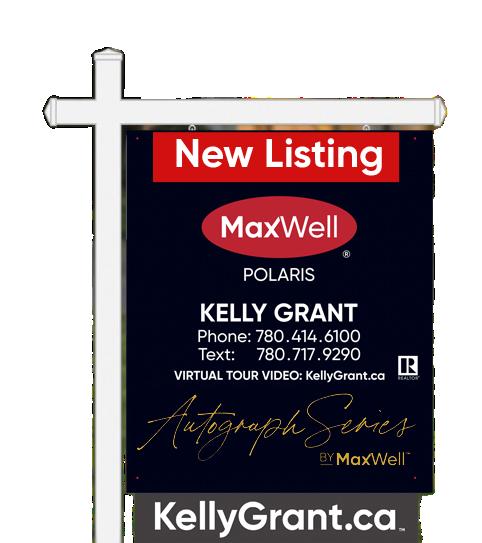
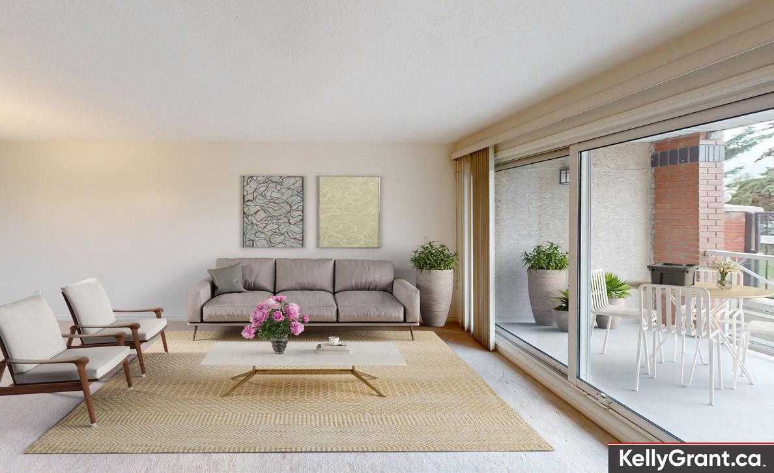

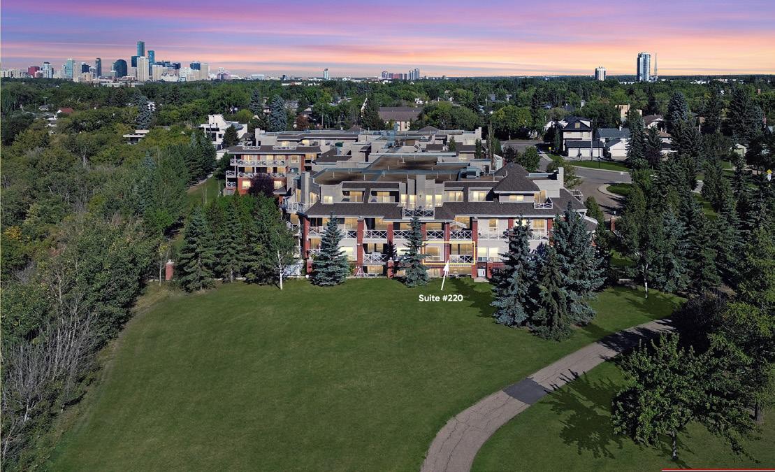
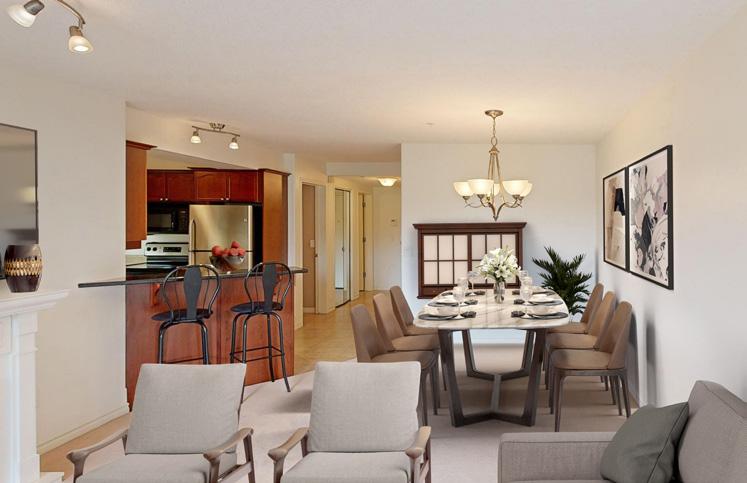
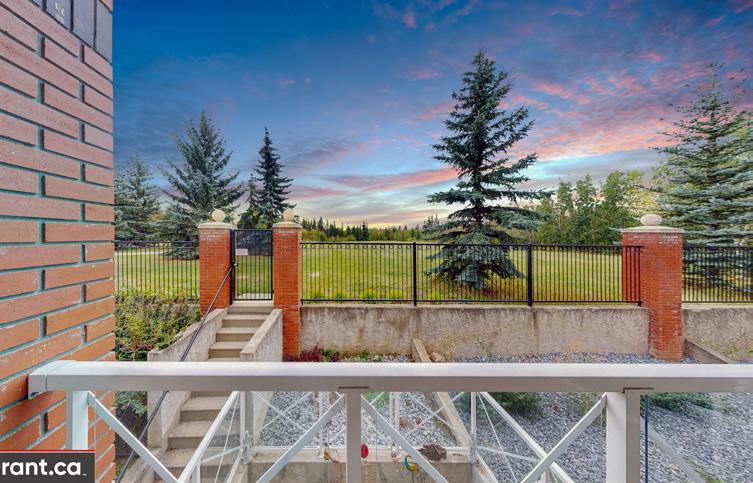
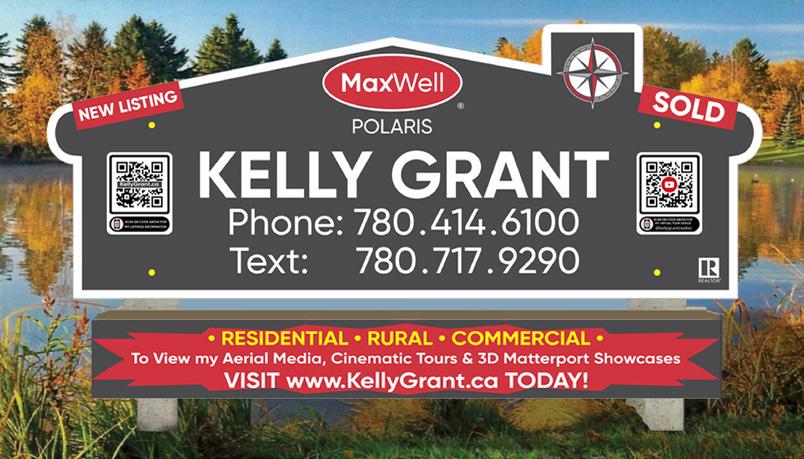



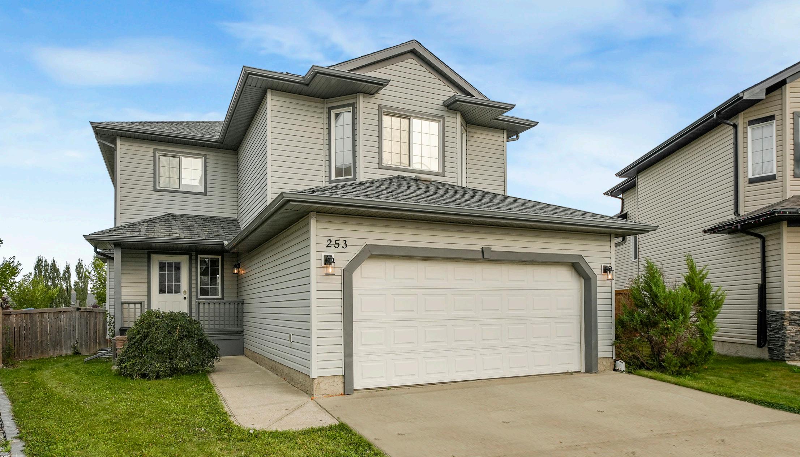
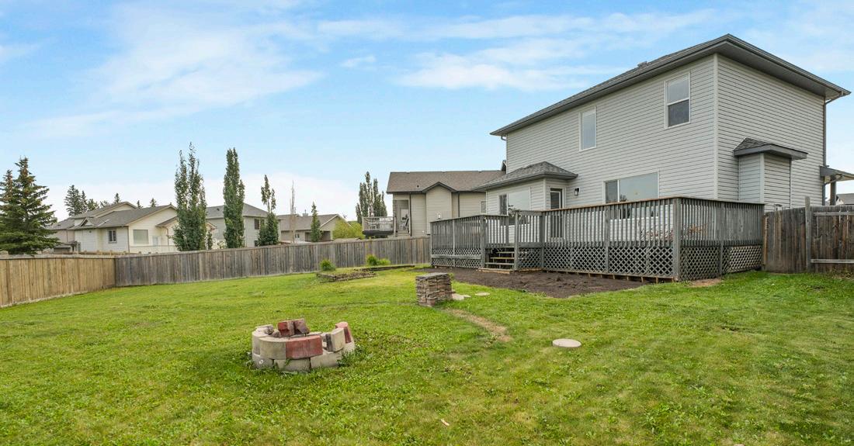
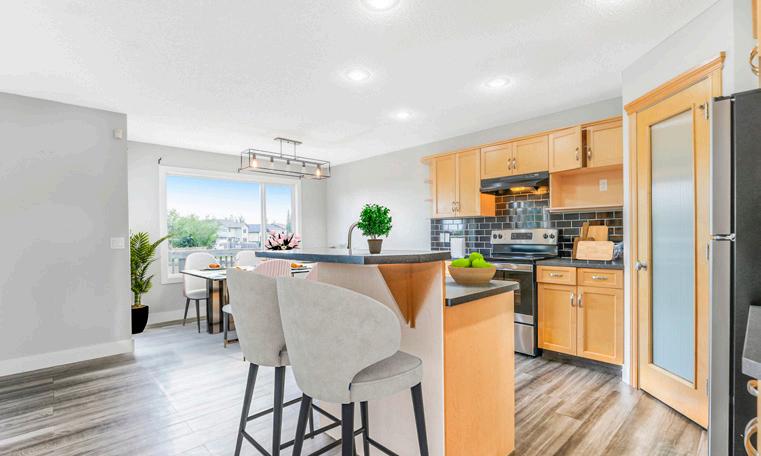

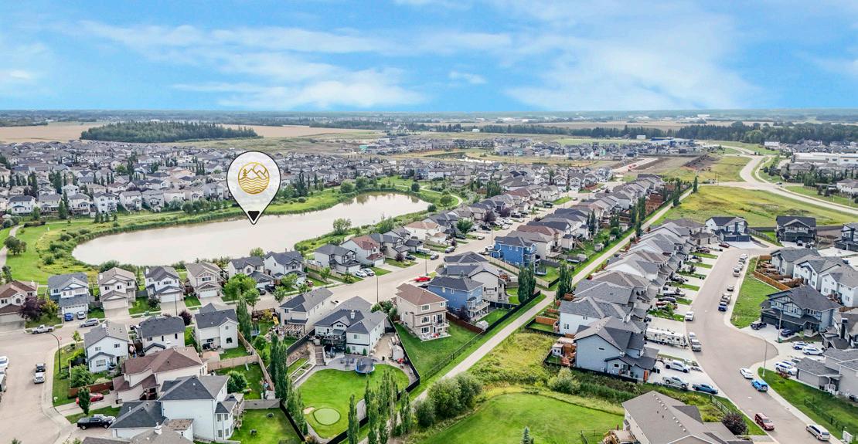

Discover your dream home in this PIE-SHAPE lot, designed with open-concept living! This expansive two-storey home includes a bright bonus room upstairs. The main floor is bathed in natural light, providing a serene atmosphere with plenty of sunlight and views of the sky throughout the day. The modern kitchen equipped with brand-new stainless steel appliances and elegant laminate vinyl flooring that adds a contemporary touch. The main floor features a powder room, a welcoming entrance and a cozy fireplace in the living room. The generously sized master bedroom C/W ensuite with a 4-piece bath, ensuring a private and relaxing retreat. There are 2 additional spacious bedrooms with a 4-piece bathroom. The unfinished basement is a blank canvas, ready for your creativity and touch. Large spacing, perfect for playground/garden OR just a private oasis with no neighbours at back that gives you privacy. Located in a vibrant community near all the amenities you desire.
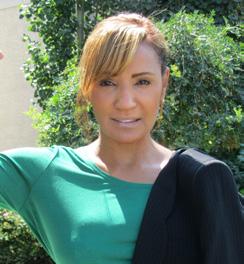


5 BEDS | 4 BATHS | 3,296 SQFT. | $1,899,000
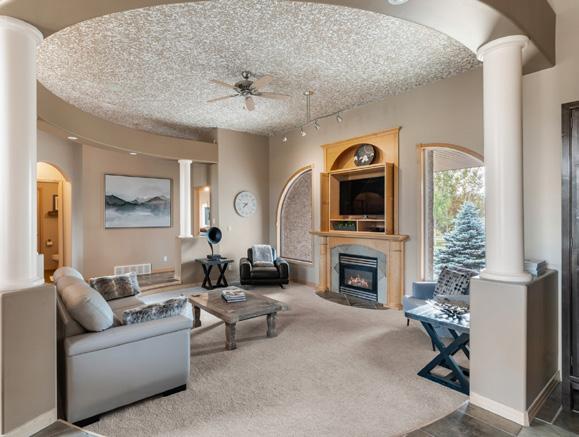
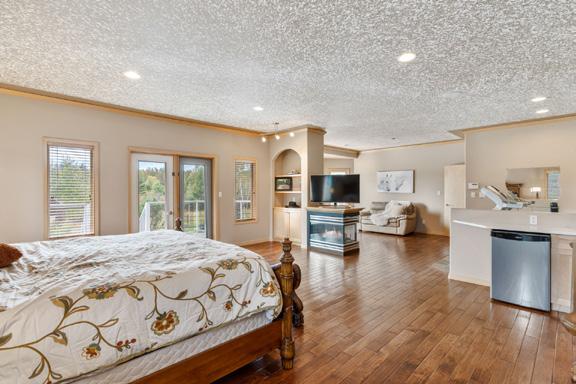

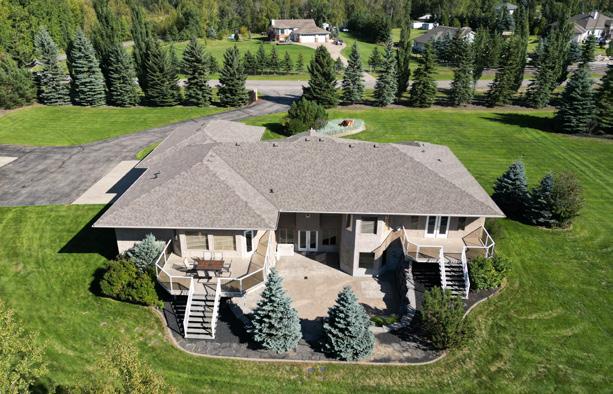
This incredibly well-maintained BUNGALOW has over 6500sq.ft. of living space with 5 generous bedrooms, 3.5 baths and a TRIPLE ATT GARAGE! Private 5.6 ACRE lot lined with giant spruce and natural forest, FULLY FENCED and GATED. A 40’x60’ in-floor HEATED SHOP with 220V, also set up for INDOOR BOARD of 2 HORSES! Backs onto PADDOCK and RIDING RING. The main level has a cozy living room, awesome office, formal dining room, laundry, 2 beds sharing Jack & Jill bath, large deck off the kitchen, and a MASSIVE PRIMARY BEDROOM with its own deck and IMPRESSIVE ENSUITE BATHROOM - complete with STEAM SHOWER, JACUZZI, and 2 WALK-IN CLOSETS! Downstairs, the WALKOUT BASEMENT opens to the patio, stone slab retaining wall, and the beautiful WEST FACING BACKYARD with 2 full acres of forest! A comfortable family room, huge rec room, 2 more beds, flex + storage rooms, and wet bar. NEW: SHINGLES, WINDOWS, QUARTZ COUNTERS, HWT, GARAGE EPOXY, DECK VINYL. In-floor heating, 3 gas F/P, central vac, A/C, well irrigation and much more. For more info, contact Bruce Erickson 780-300-9090 or Sunny Baraich 780-504-8319 today! MLS# E4407915.

REALTOR®
780.300.9090 bruce@brucesells.ca www.brucesells.ca

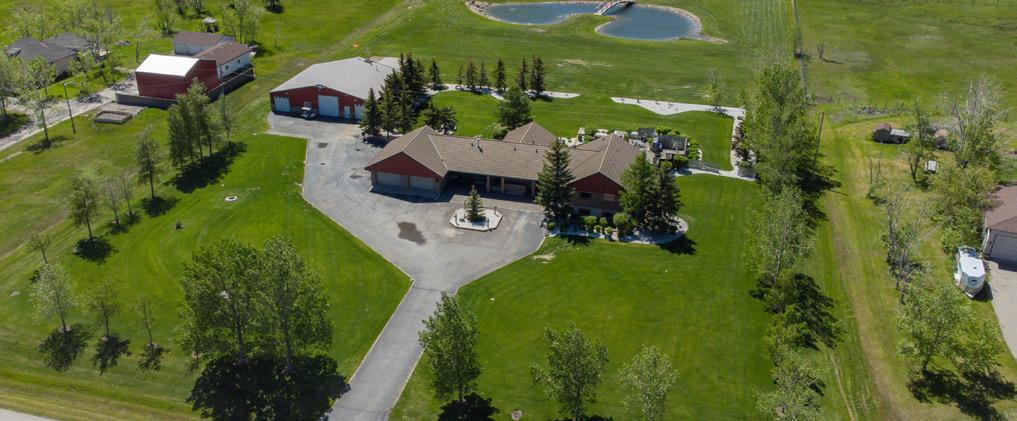
3
REALTOR®
780.504.8319
SunnyBaraich@gmail.com www.sunnybaraich.eliterealestate.ca
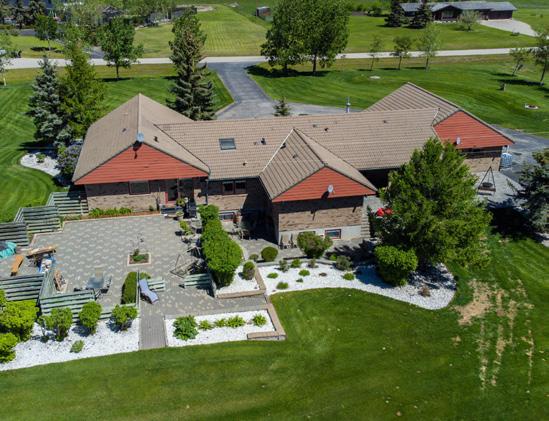
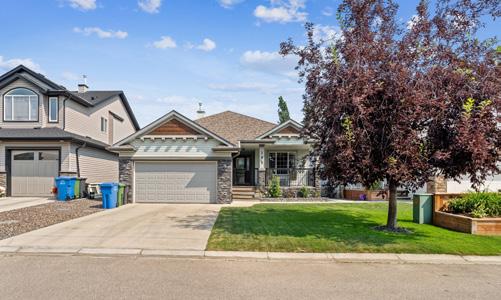

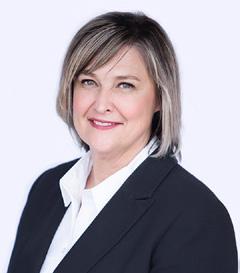

5 BD • 2.5 BA • 2512 SQFT • $2,100,000 Your own little paradise nestled on 4 immaculately landscaped acres minutes from Langdon. Sprawling 5 bdrm walk up bungalow with over 5700 sq ft of living space. Amazing almost 3300 sq ft shop and incredible outdoor oasis with multiple brick patios, lush landscaping, mature trees and a tranquil pond with a decorative bridge.
location
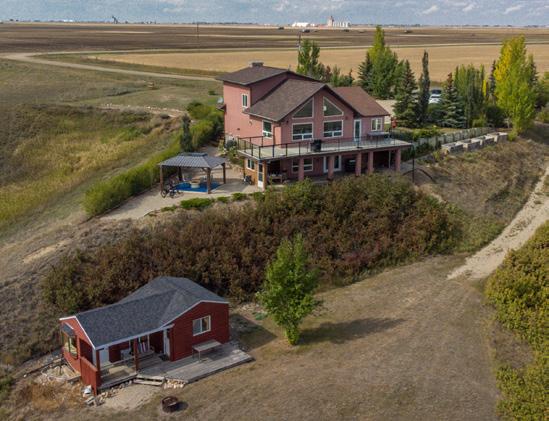
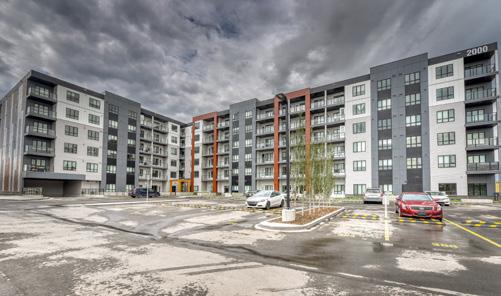
Chance of a lifetime to own this stunning 16+ acre property near Carseland. Perched high above the Bow River Valley you’ll enjoy sweeping panoramic views of the river valley and the rocky mountains from every level of this custom built home. Soaring vaulted ceilings showcase the breathtaking landscape. A cozy 1 bdrm cabin is the perfect place to share your paradise with guests.
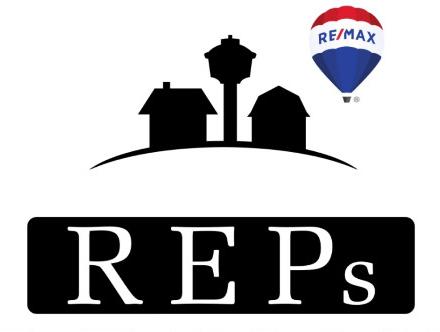



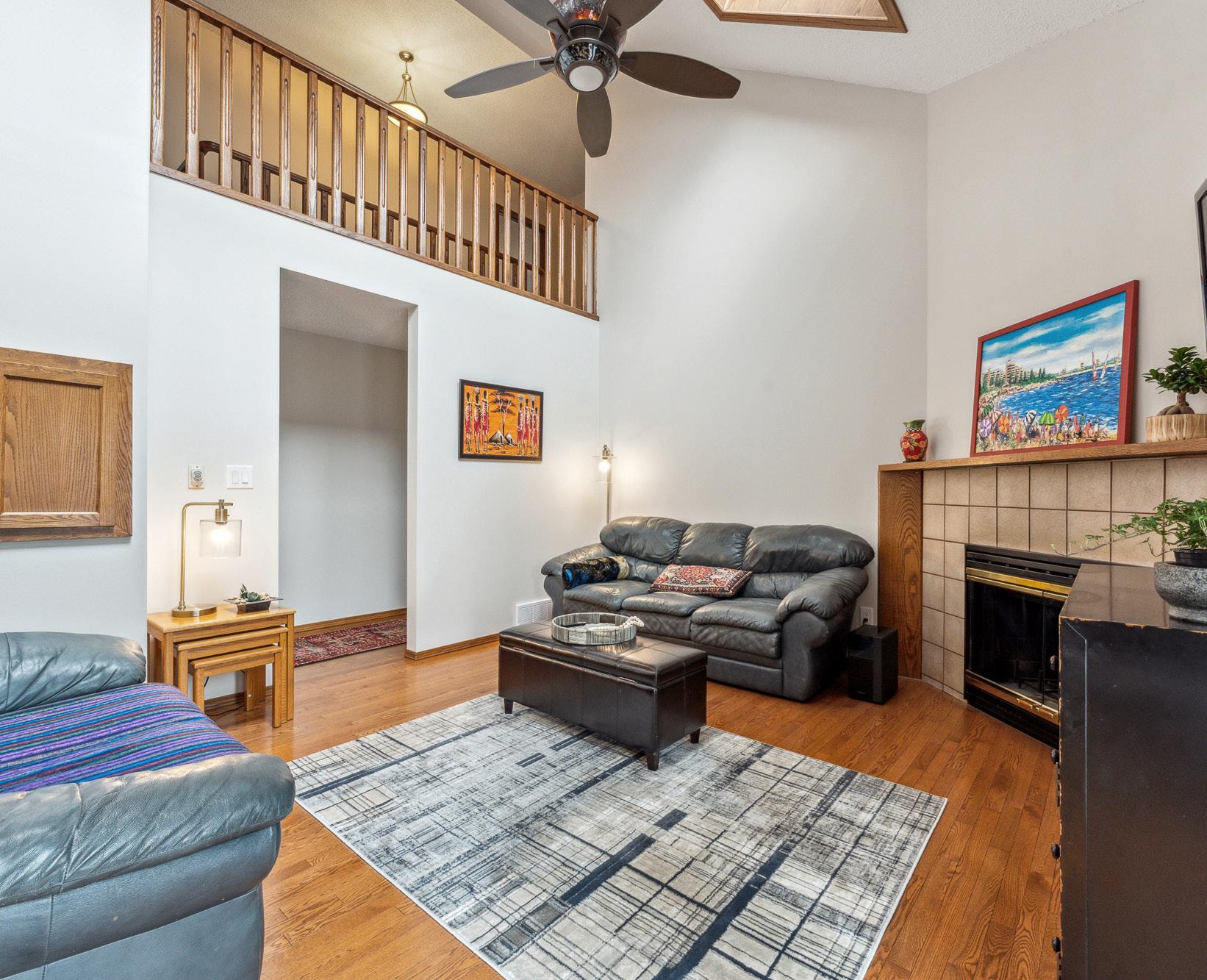
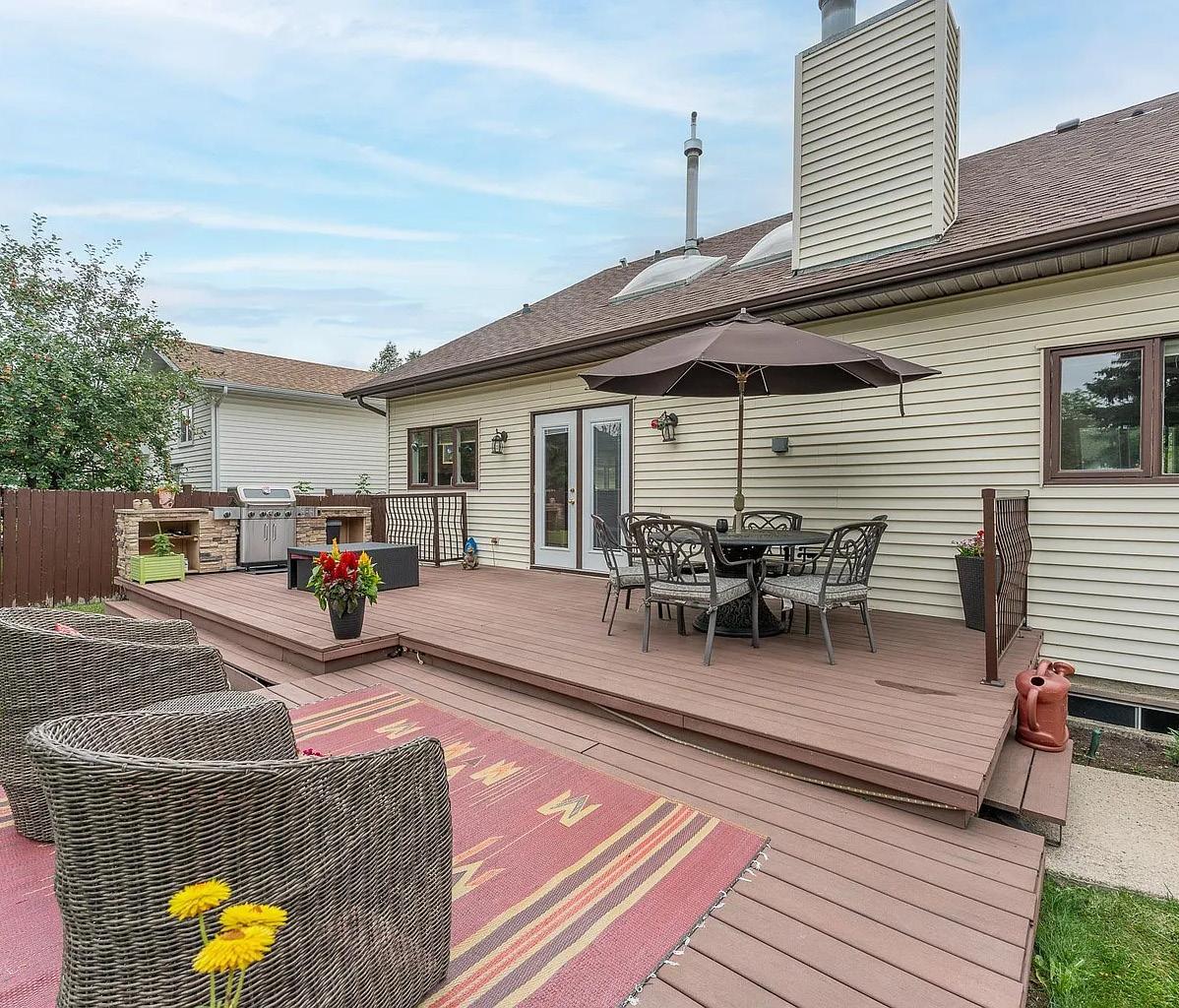
Welcome to TONS OF SPACE for your family & guests! This 2269 sqft 2 Storey is located in the beautifully mature neighbourhood of PINEVIEW! As you enter you are greeted by a spacious foyer, formal living & dining room. The eat-in kitchen has a NEW STOVE & DISHWASHER, plenty of working space & loads of storage. Patio doors lead to the deck with a BBQ cooking area great for entertaining. The cozy family room with fireplace has an abundance of natural light with VAULTED CEILINGS & TWO SKYLIGHTS. Completing the main level is a large bedroom, 4 pce bath & walk-in pantry off the mudroom. Upstairs you will find the primary bedroom with walk-in closet & 4 pce ensuite. Your family will enjoy 2 SPACIOUS BEDROOMS & huge 4 pce main bath with jetted tub. The partially finished basement offers a 5th bedroom with 2 pce ensuite & laundry with LAUNDRY CHUTE. This home features a tankless hot water system with water softener & a 10 yr old roof. This home is the perfect blend of SPACE & COMFORT in a charming neighbourhood.



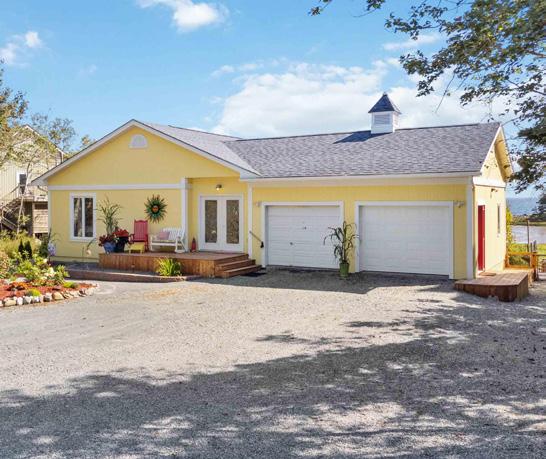
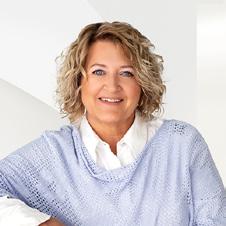

DONNA VAN’T HOF | ENGEL & VÖLKERS LUNENBURG REALTOR® | 902.521.2644 | donna.vanthof@engelvoelkers.com
$1,000,500 | Welcome to your oceanfront oasis! Nestled in the serene setting of White Point, this pristine property offers an unbeatable blend of natural beauty and refined living. Boasting four spacious bedrooms with the option of a fifth, and three well-appointed bathrooms, this home caters to comfort on every level.
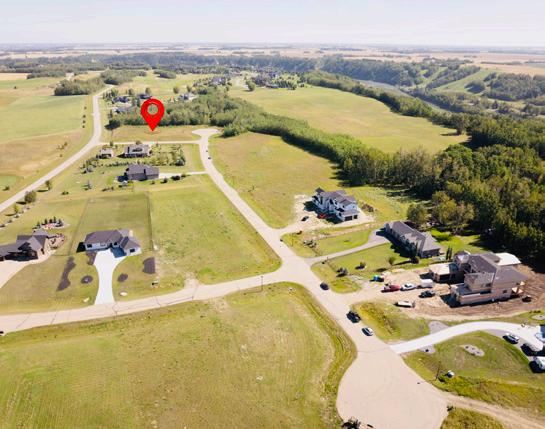


| 780.690.0134 | mickeyd.realestate@gmail.com
$295,000 | LOCATION! LOCATION! LOCATION! Welcome to Blackhawk Landing—where your dream country home awaits! This stunning lot, surrounded by estate homes, offers a perfect blend of trees, open land, hills, and nearby riverfront and golf course, providing the ideal canvas for your custom build.
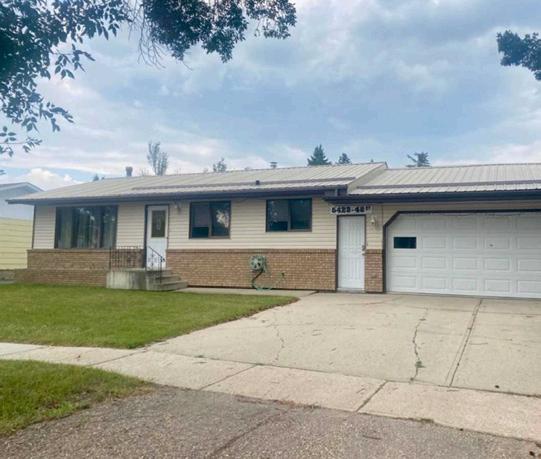

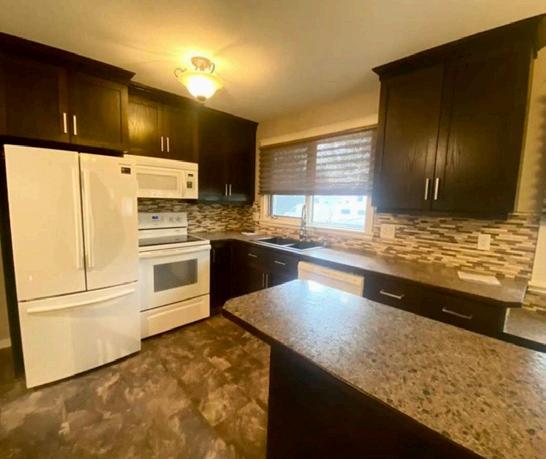

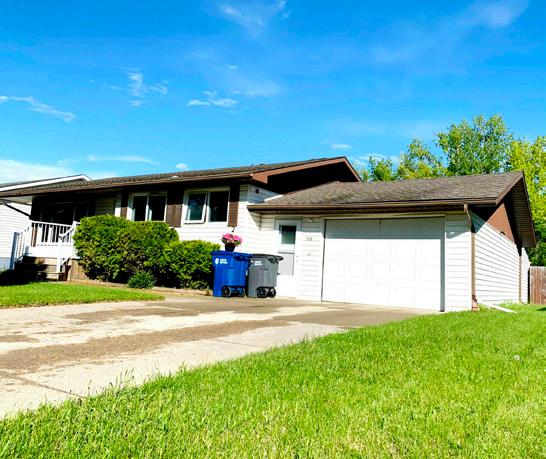

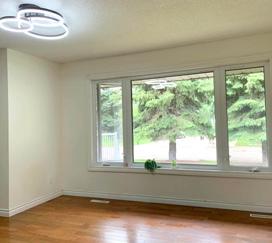

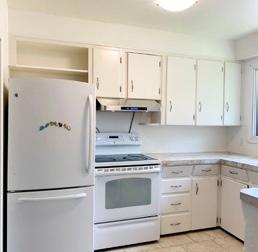
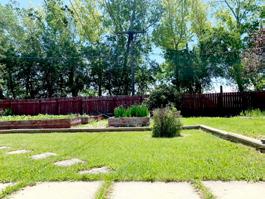
$189,900 | Discover your dream home in this charming, move-in ready 4-bedroom, 2-bathroom bungalow, perfect for families and those seeking additional rental income potential with a basement suite. Step inside to find gleaming hardwood floors that flow seamlessly through the living room and bedrooms, creating an inviting and elegant atmosphere.
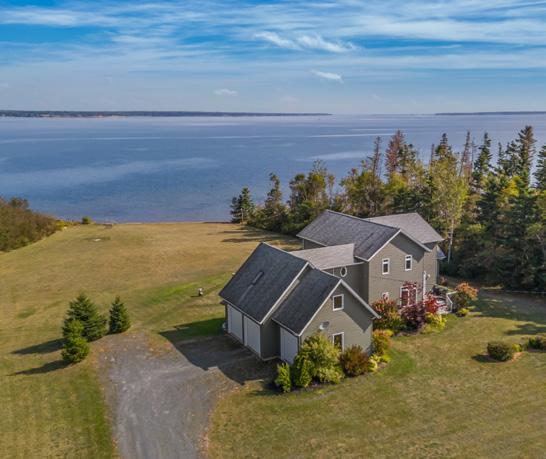

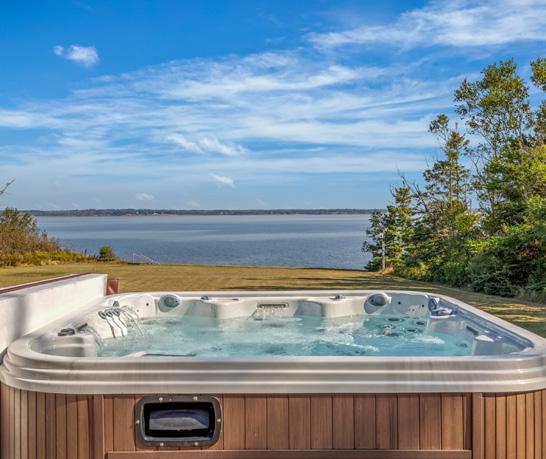
$1,099,000 | Your peaceful and private waterfront lifestyle awaits you in this 4/5 bed, 4 bath sun-filled stunner. Here you can have and do it all: waterfront living ideal for lazy or fun-filled days of boating/swimming or simply relaxing while enjoying the views of the water, total privacy and tranquility, ample space to stretch out with the family and entertain family/friends.
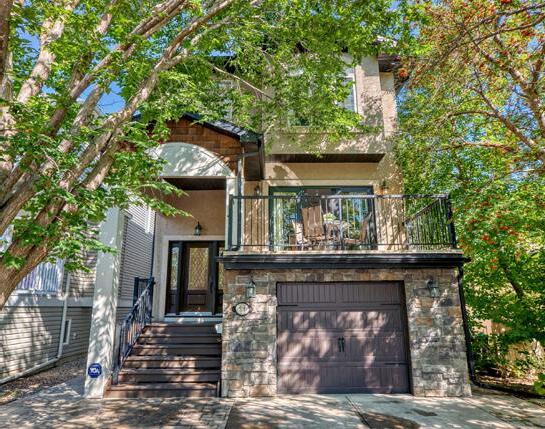
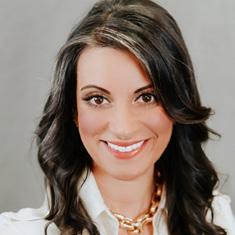
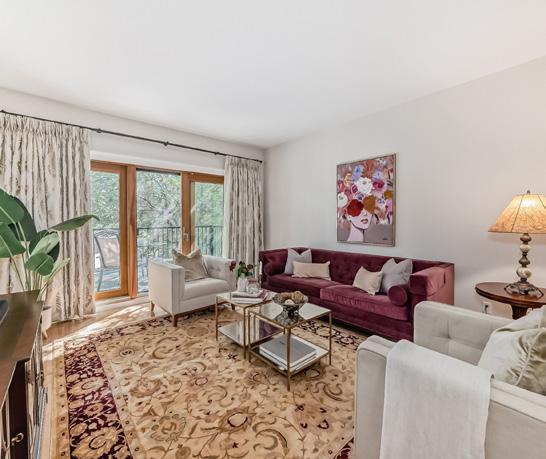
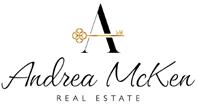
$1,160,000 | Welcome to this charming three-bedroom, two-storey home in Inglewood, situated on a quiet cul-de-sac with a greenbelt backdrop. Boasting 2,195 sq. ft. of living space, the home features freshly painted interiors in neutral tones.
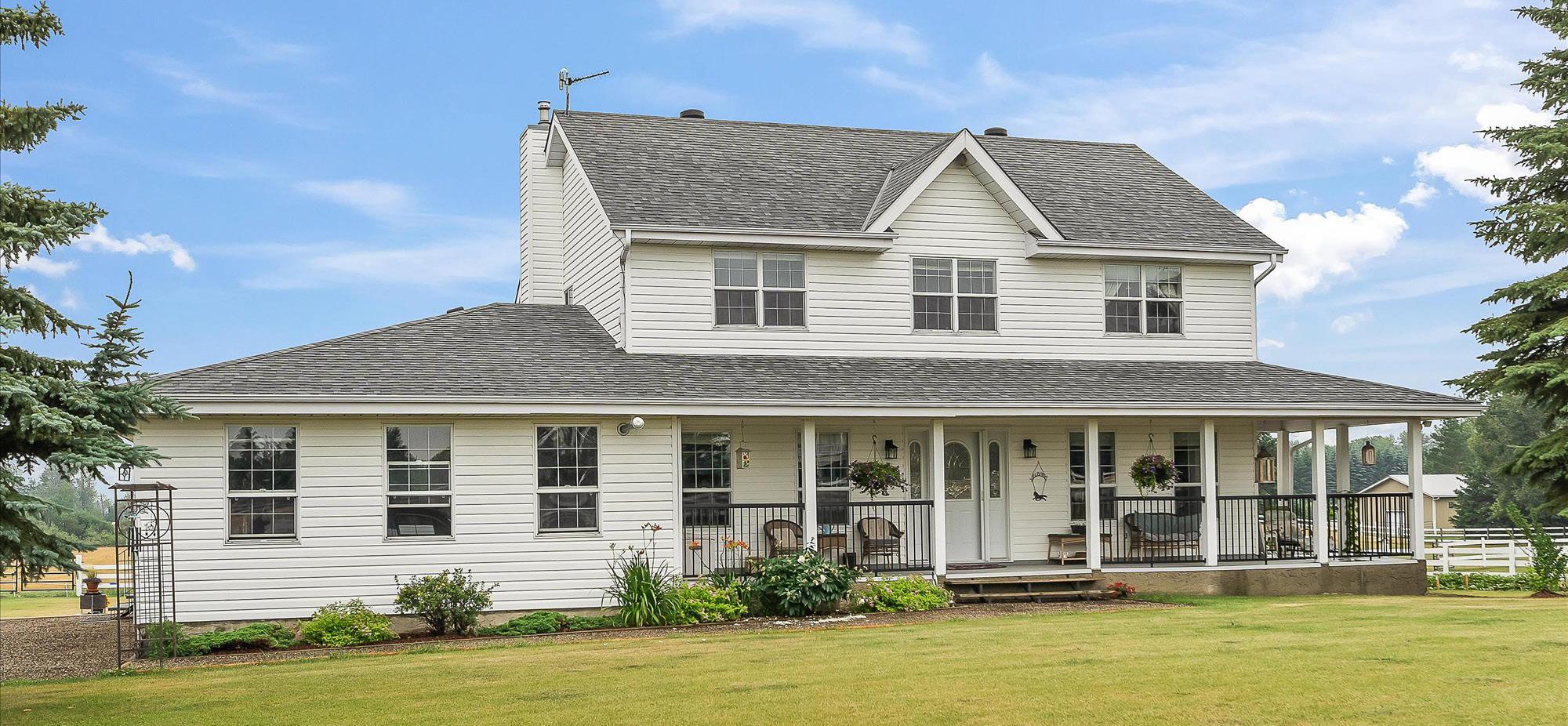
4 BEDS | 4 BATHS | 2,068 SQFT | $1,118,200
Located within the town limits of Stony Plain, (3 minute drive to town) this stunning 11.14 acre fenced and cross fenced property features a charming country-style home. Imagine owning a spacious residence with ample land for horses, cows, and more, truly a rare find. Additionally, there is a 42’ x 66’ shop/barn with stalls and two roll up doors (14’ and 8’). The beautiful two story house , complete with dormers and double attached heated garage offers a total of 4 bedrooms, 3.5 baths and a fully developed walk-out basement. Spacious kitchen with all upgraded appliances, quartz counters, a good sized eating area plus a cozy sitting area with fireplace. Main floor office, living room and dinette. Too many things to list here. Come and see for yourself. Welcome home!
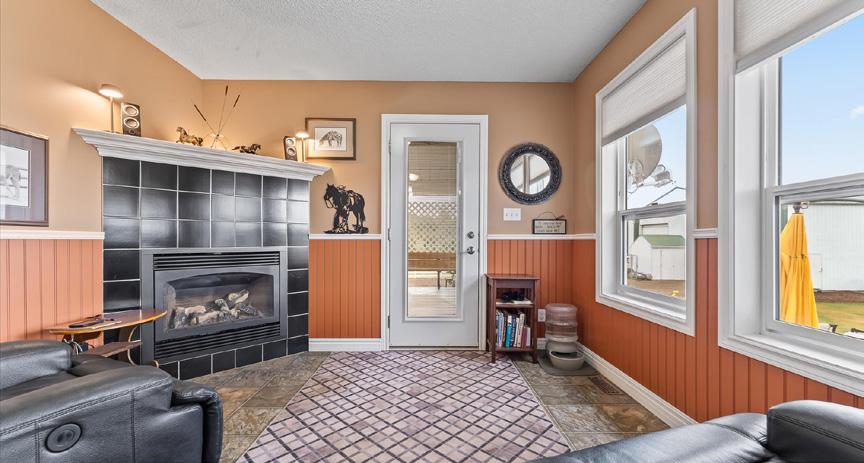
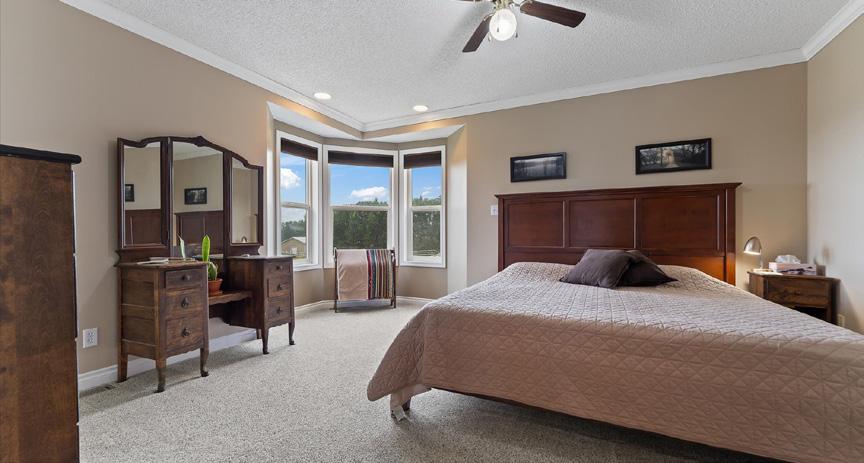
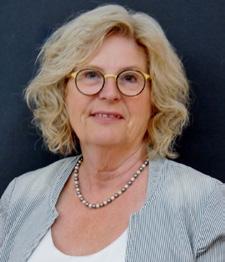
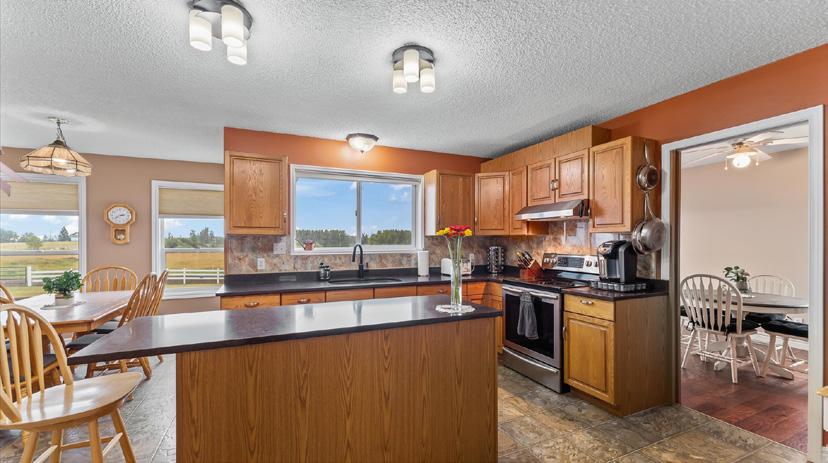
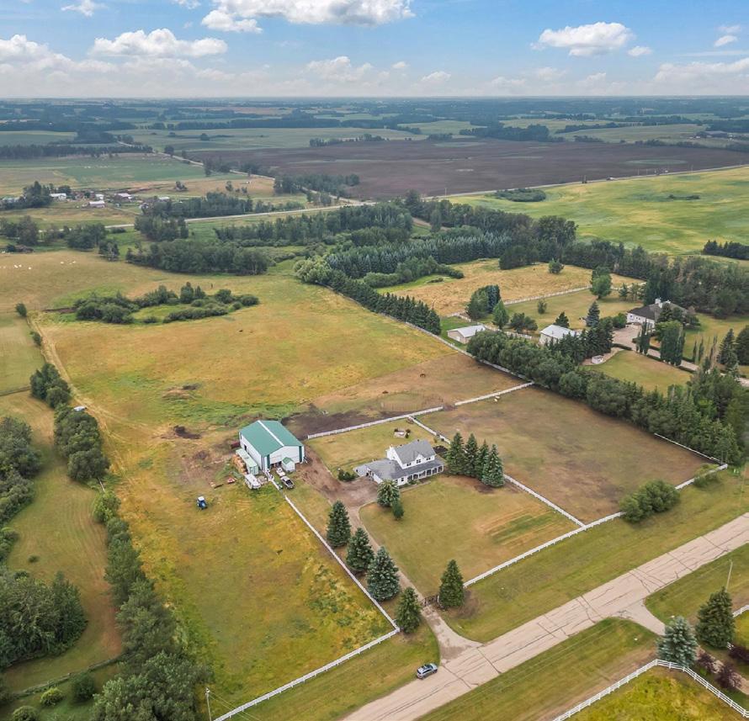
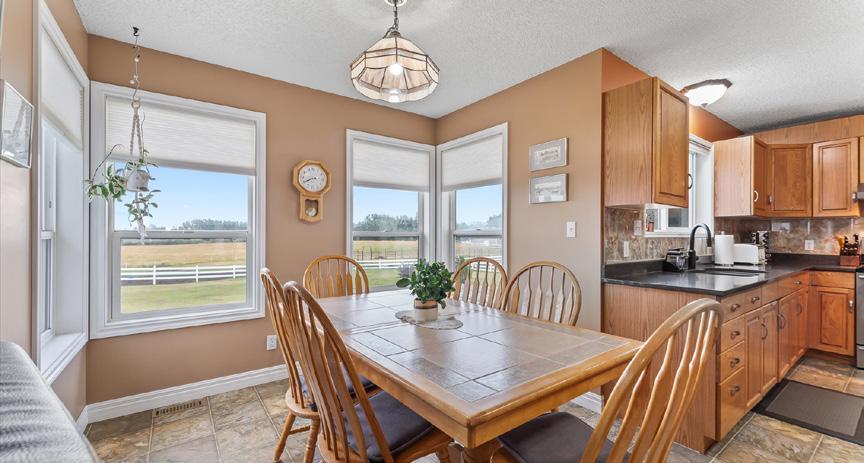

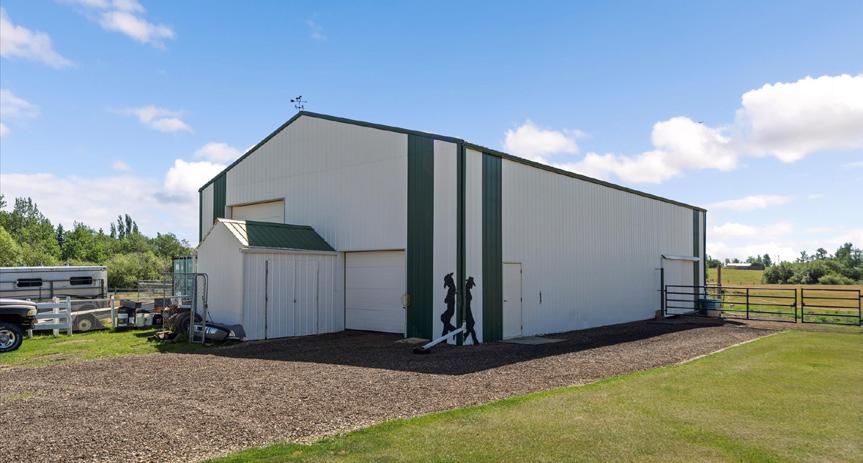

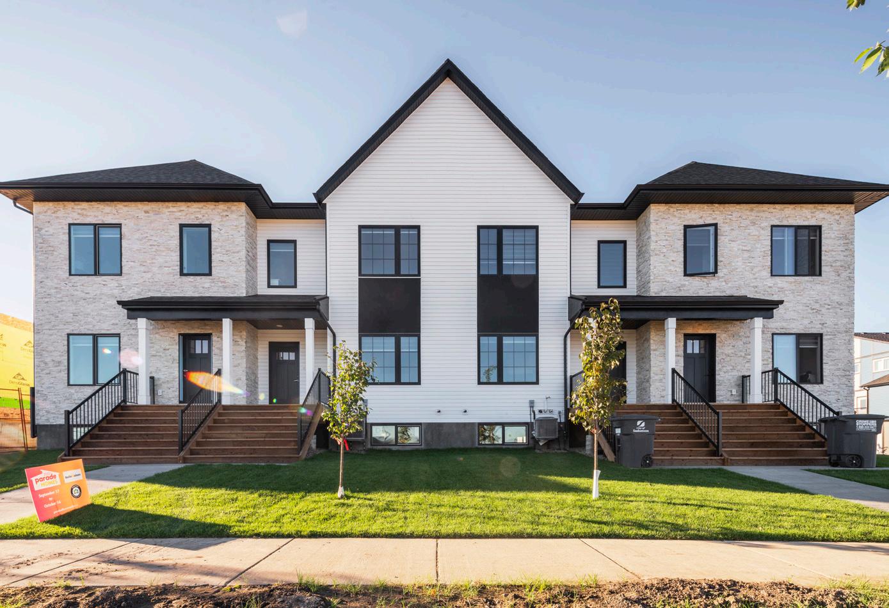

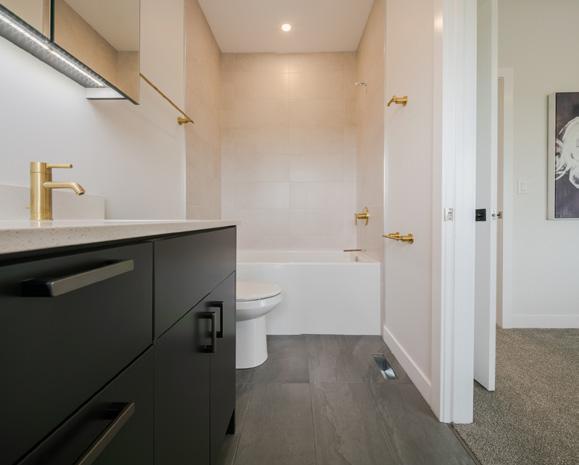
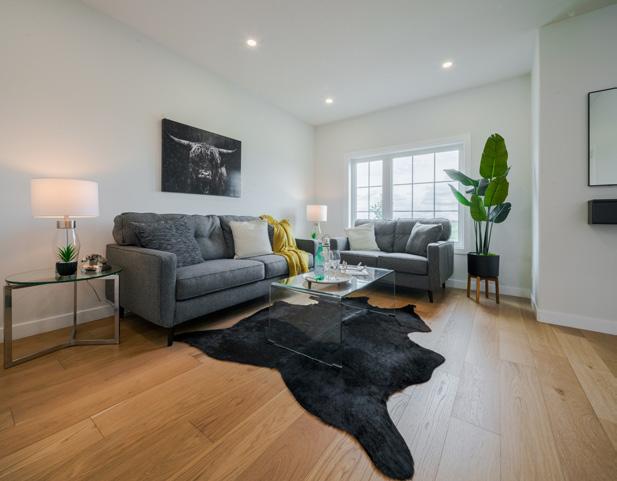

This townhouse project will be finalized by mid summer 2025. There are some decorating options to choose from and 2 unit sizes. Each comes with a detached 2 car garage. The base price is $440,000 including taxes. There are options for basement development. Please pop by our Showsuite at 231 Feherengazi.

GARY EMDE BROKER/OWNER
306.222.0088 garyemde@royallepage.ca www.royallepage.ca
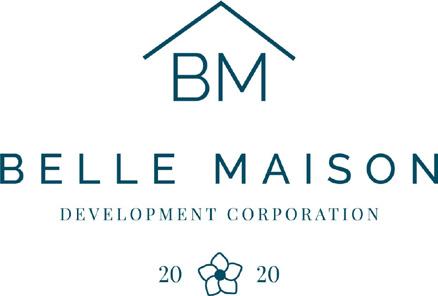
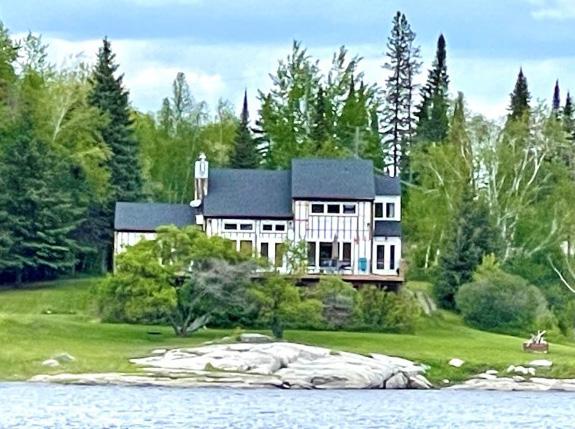
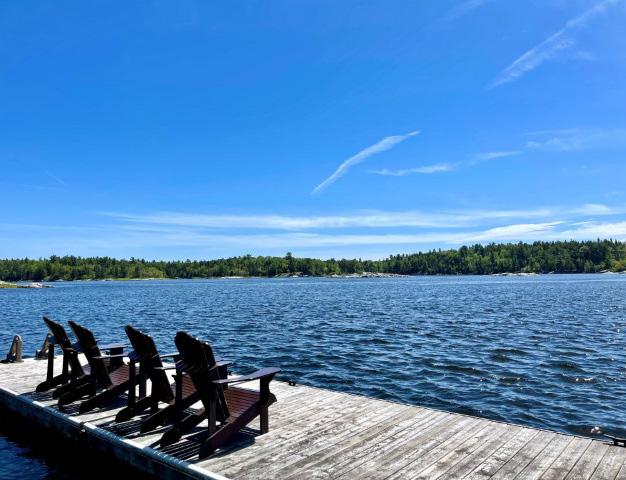
3800+ sq. ft. 6 bedroom, 3 1/2 bath year-round waterfront home/cottage w hardwood floors, vaulted ceilings, 3 wood burning fireplaces, walkout lower-level w kitchenette & sunroom, built in double garage with a river view, extensive dock system – low profile south facing, 5-acre lot w approx. 790 ft. of waterfrontage – Currently operating as a very lucrative Air BnB! $1,150,000
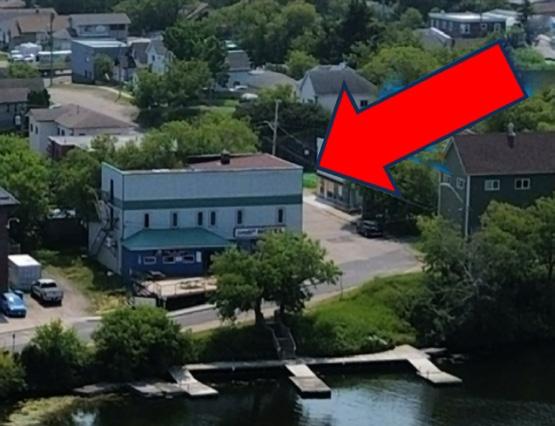

WHARF STREET – VIEW OF LAKE OF THE WOODS
Land & building for sale (approx. 8000+ s/f) and (2000+ s/f) of deck overlooking Portage Bay situated on over ¼ of an acre of prime real estate in the Heart of Keewatin (west end of Kenora). Public & private boat docking & public launches ½ block away. Zoning allows for a multitude of opportunities! Live & Work the Dream! Previously operated as a very popular neighbourhood pub known as the “Lakeshore”.
$325,000


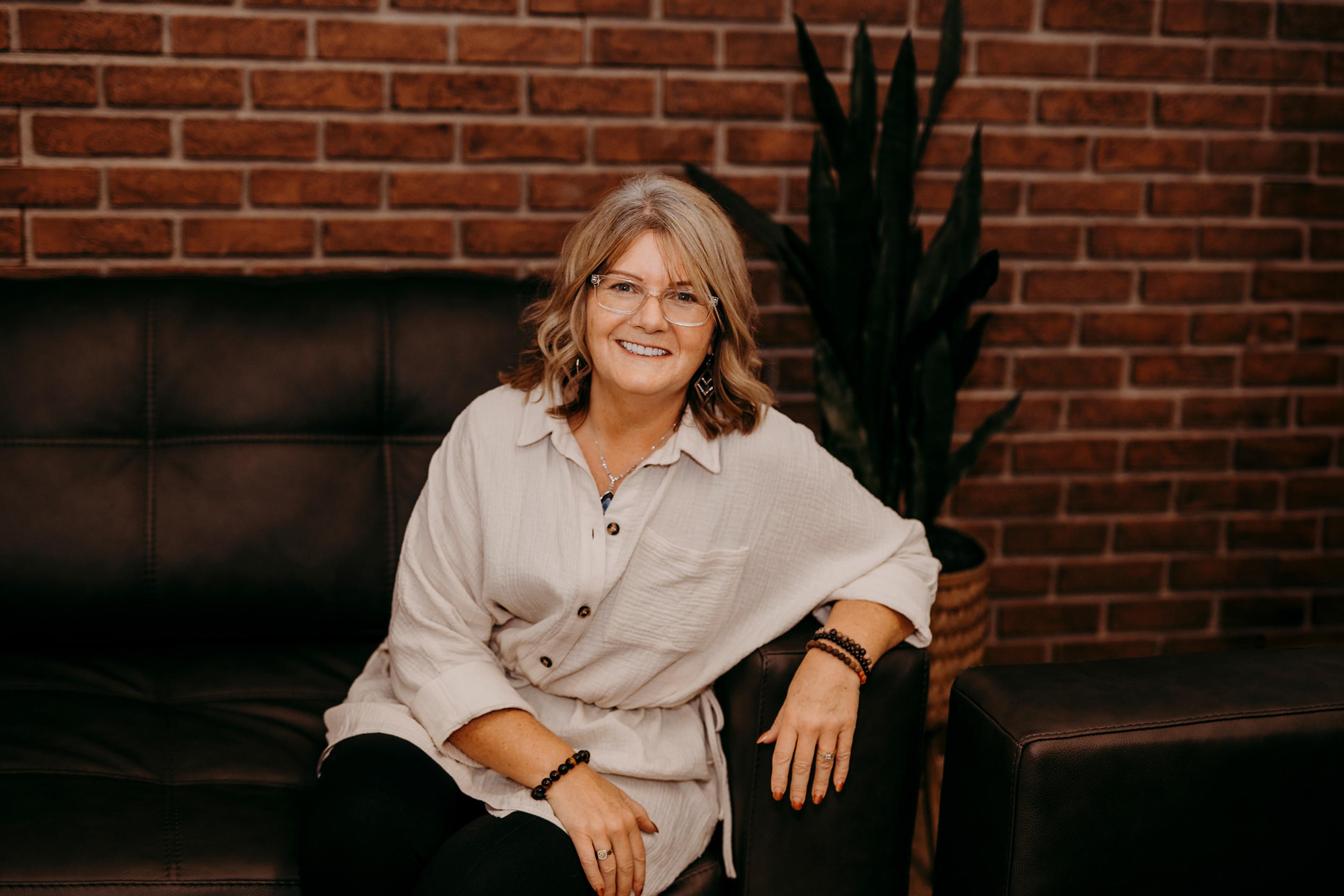
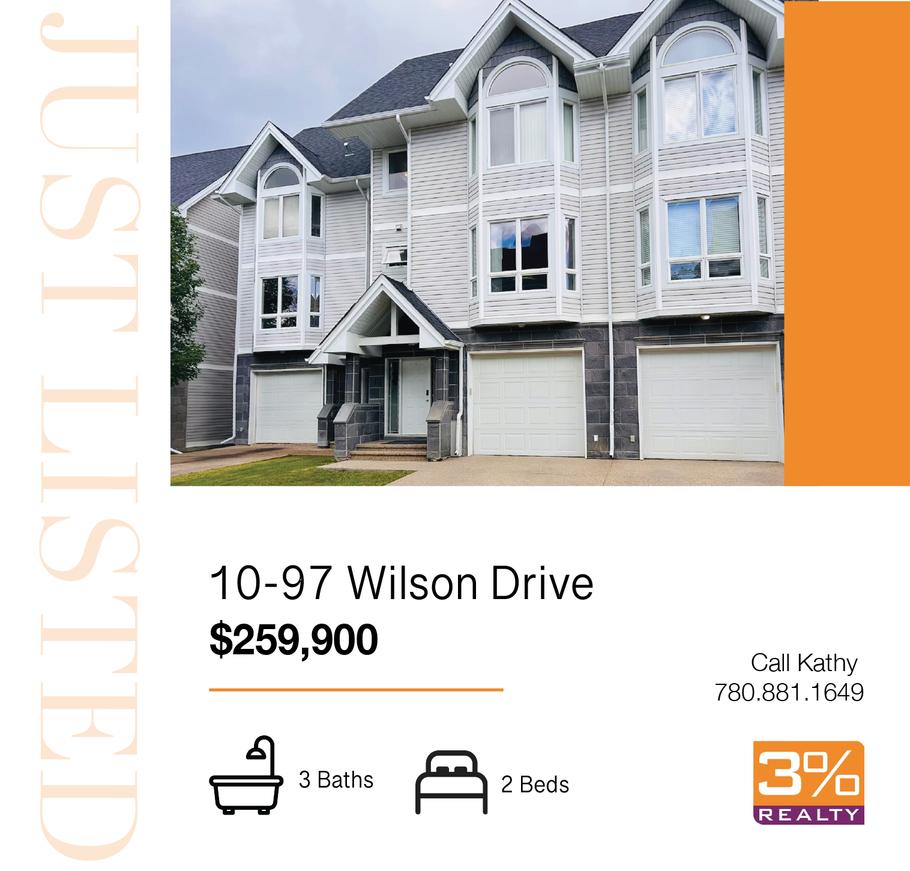
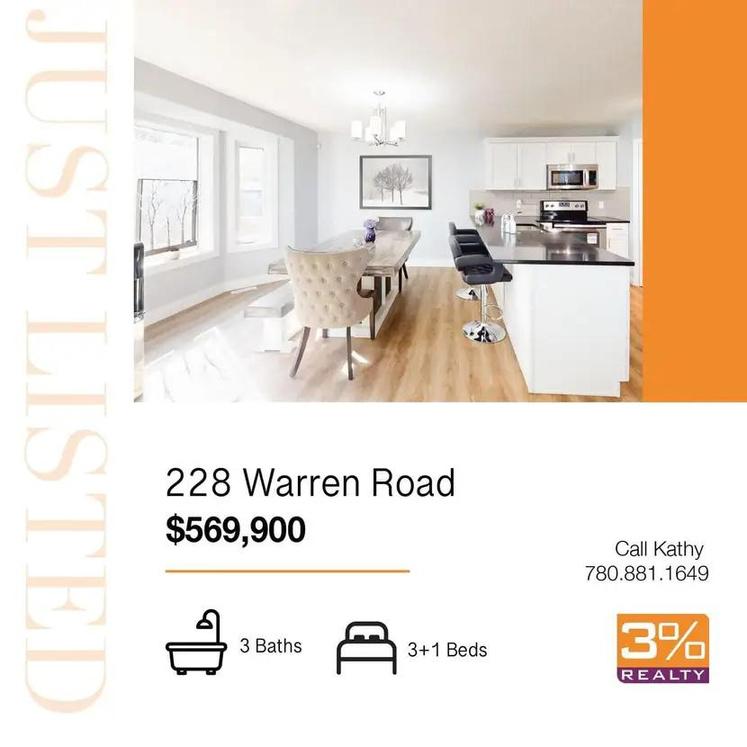
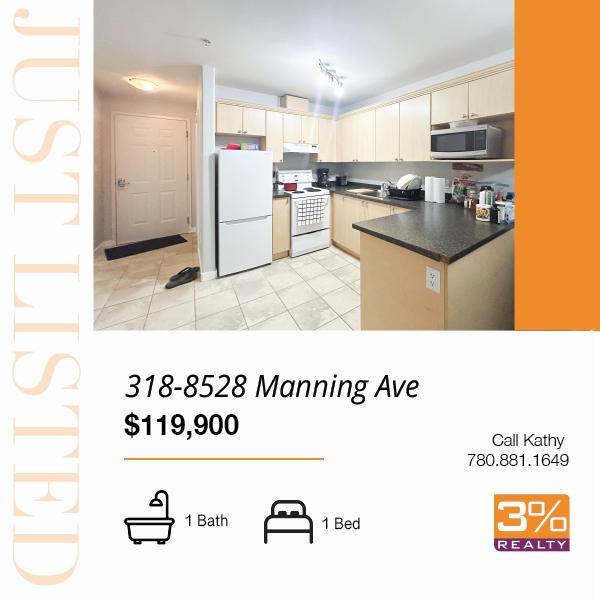
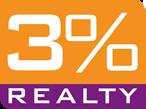
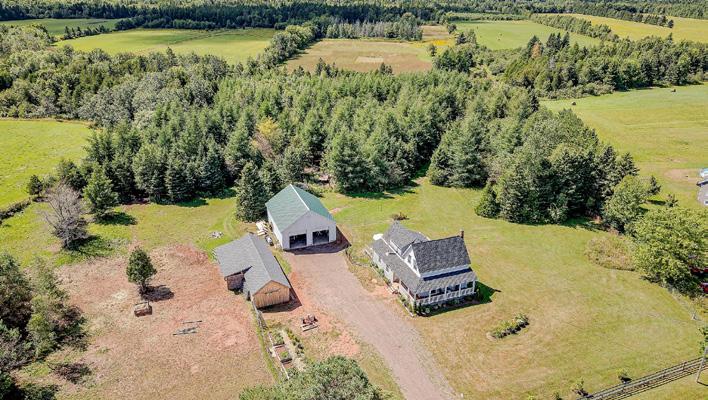
This beautiful hobby farm could make all of your dreams come true 3 bedrooms and 2 bathrooms. Fully renovated from top to bottom and right back to studs nothing was left from its previous life. There is a detached oversized 2 car garage with loft as well as a 4-stall barn tack room and chicken coop. 2 acres pastured and 2 acres of amazing horse trails or four wheeling trails whatever you can imagine you can create here.

495 DIVERSION ROAD
$405,900 | MLS # 202312529
Are you looking for an amazing piece of paradise? Then this 23.39 acre hobby farm in Mount Pleasant might just be what you’re looking for. This bungalow is cozy and sweet with 3 bedrooms and 1 bathroom surrounded by nature on a paved road. There is a 6 stall barn with 12 foot loft great for hay and straw storage. Country living at its best and only 30 minutes to Summerside.
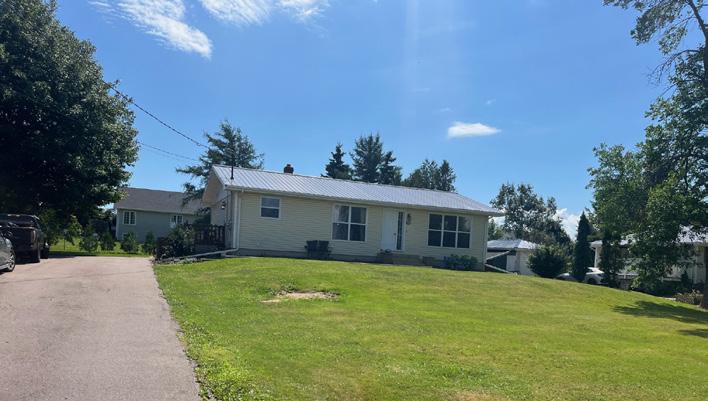
Welcome to this amazing property with 3 bedrooms and 1 bathroom up and 3 bedrooms and 1 bathroom down in the approved secondary suite. This home has had major improvements in the past 4 years. There are tenants in both units. This property could be used as a multi-family property, or it could be used as an investment property.
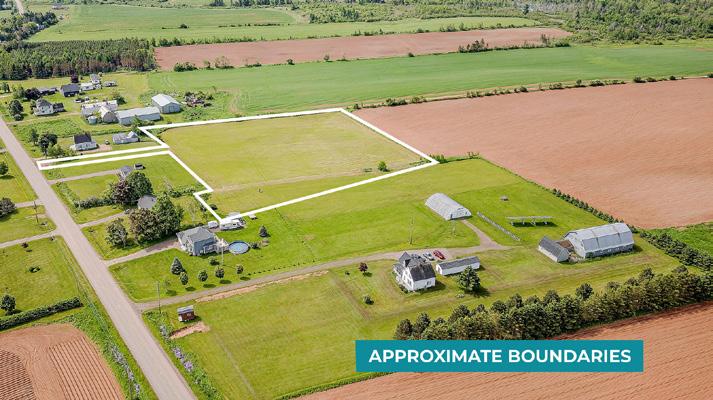
This 3.86 acres parcel of land is already cleared, has a culvert, a survey and a perc test level 1 already completed. This seller has already done all of the hard work for you. All you need to do is come with your imagination and build your dream home. Only 17 minutes to Summerside great location off a paved road. Please note: Tax and Assessment values are to be determined.
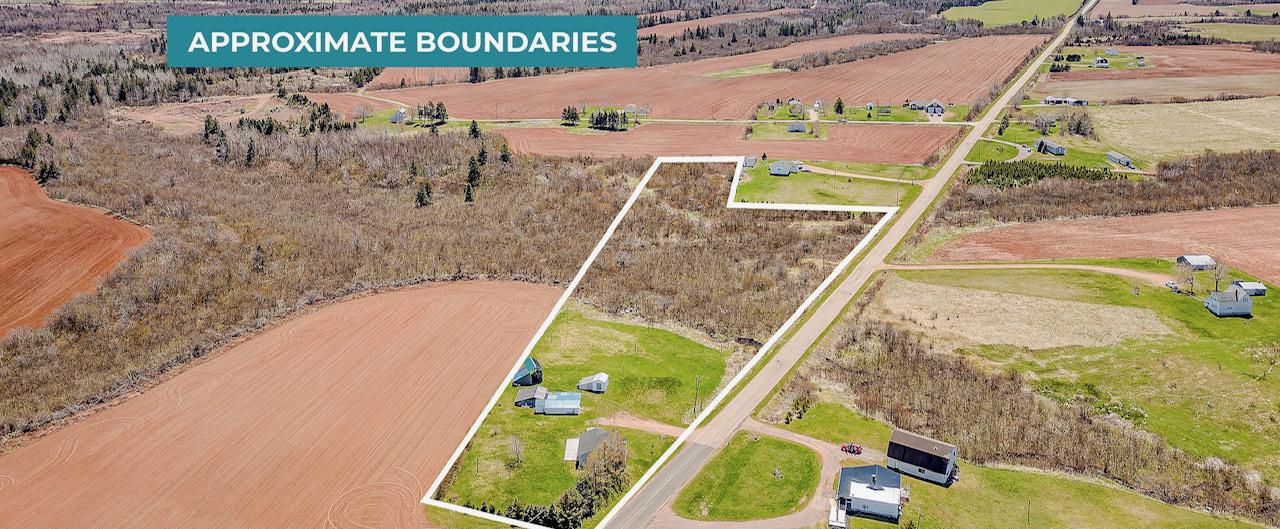
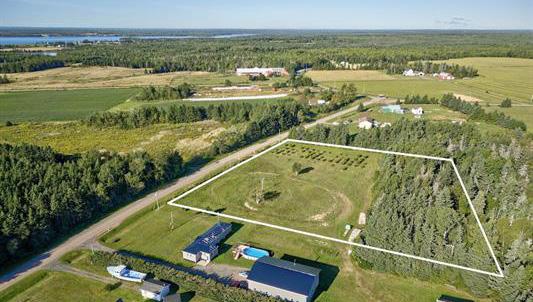
An ideal lot to build your family home this parcel is located in a quiet and peaceful closeknit community of farmers and fishermen. The lot size is 3.15 acres on Spry Point Rd. Most of the land is cleared with young hazelnut bushes planted on a portion. The beach is 3 minutes down the road by car.
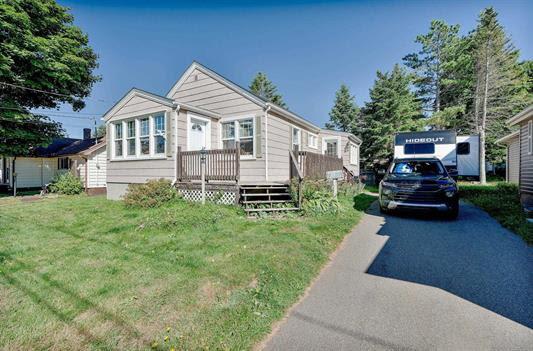
381
$249,900 | MLS # 202421959
Why pay rent when you can own this very cute and well maintained bungalow. Centrally located within walking distance of schools, parks, Credit Union Place (CUP) and even the waterfront of Summerside. This 1 bedroom, 1.5-bathroom home was updated just a year ago. Has hook up for electric car. Outback you will find a large storage shed as well as a fire pit.

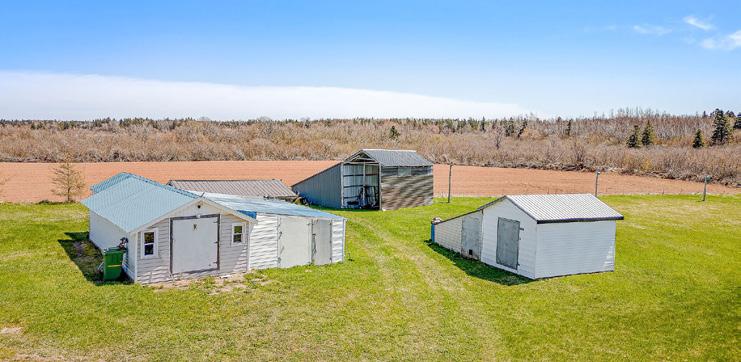
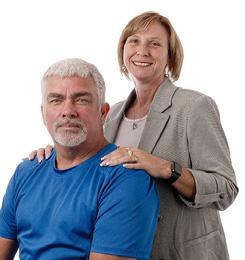
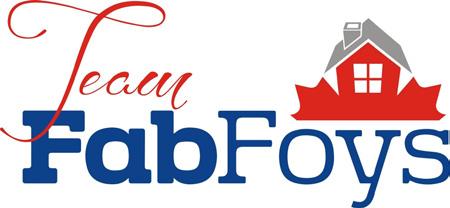
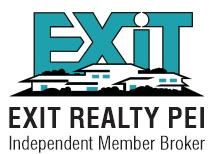


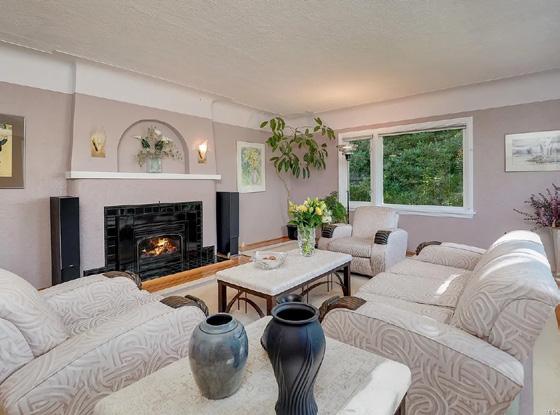
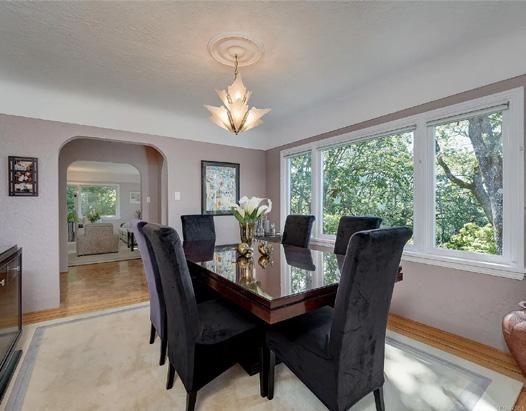
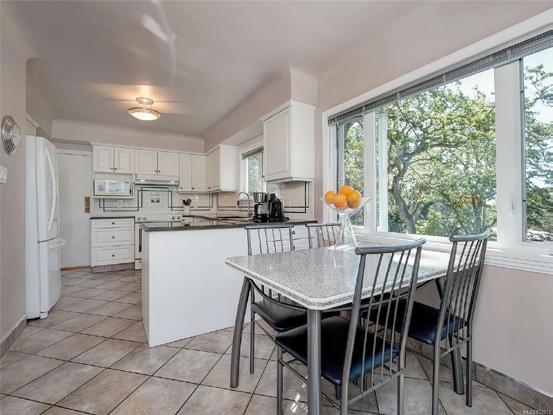
3420 BONAIR PLACE, VICTORIA, BC V8P 4V4
$1,975,000 | 5 Beds | 3 Baths | 3,192 Sq Ft
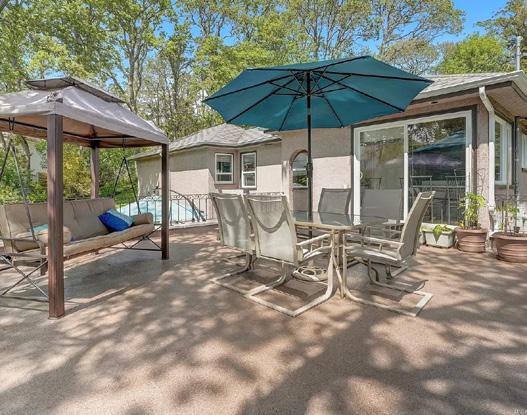
Rare opportunity to acquire a Character Home nestled on Mt. Tolmie on a private no-thru lane, in a mature country-like setting. Large 0.4 acre lot, surrounded by lovingly maintained gardens. In the family for almost 40 years & tastefully updated to celebrate this home’s Art Deco charm. Excellent layout for entertaining on the main floor; kitchen area extends out the Lrg. Terrace for BBQs & 2 additional patio areas in the garden setting. 5 beds/3 baths, ample storage & large double garage. The lower level can be a 2 bed. suite, as it has a separate entrance potentially a mortgage helper or an in-law suite. Heat pump provides AC in the summer & heat in Winter. Amazing family home & close to SMUS, French Immersion & all Public Schools. Walk to Camosun & UVIC. Near Royal Jubilee, Henderson Rec Centre, RVYC, Uplands & Cedar Hill Golf Courses. Serene & peaceful from sunset to sunrise, the panoramic views of Victoria are a short walk up the hill; it is truly a gem not to be missed! Turn key ready and to go bordering Oak Bay.
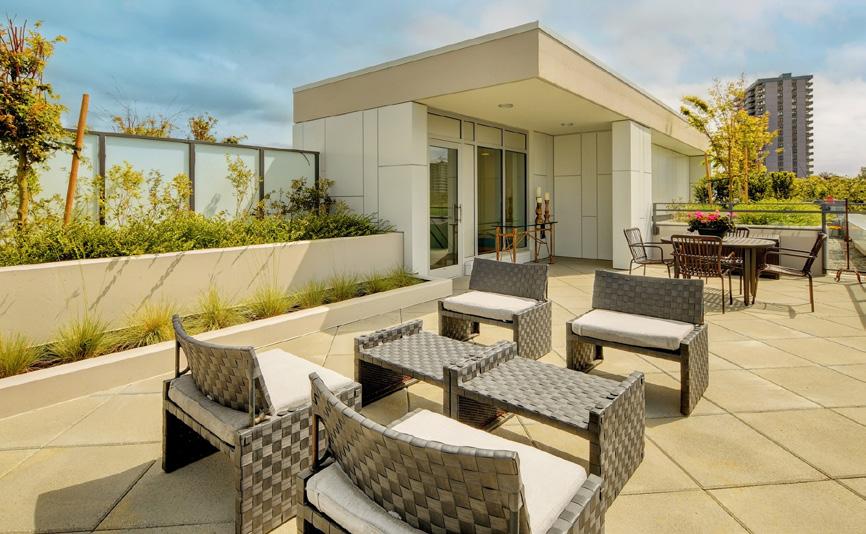
PH 501-550
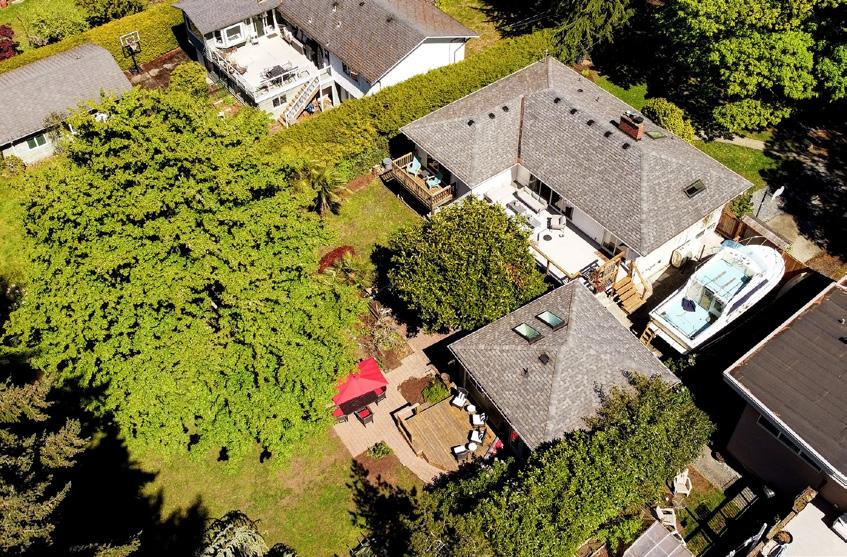
$1,650,000 SOLD
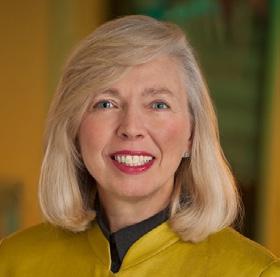
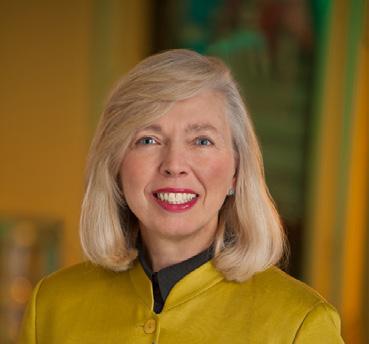
Personal Real Estate Corporation
250.818.6662
eleanor@eleanorsmith.ca
Royal Lepage Coast Capital Realty www.eleanorsmith.ca
understated bright & airy home, providing large windows & 2 balconies (one for the great room & other for the Primary Bedroom). The great room & gourmet Kitchen is flanked by 2 bedrooms & spa bathrooms. Contemporary gourmet kitchen includes flat panel cabinetry, quartz slab countertops,& backsplash, marblepatterned quartz waterfall large island-&
integrated Bosh appliances. bathrooms with soaker tub, shower & in-floor heating State of the art programming and 2 secured U/G parking. & glass staircase leads you Roof Top Terrace of over elegant entertaining, along gardens. South views of mountains, facing James canopies, & some distant Capitol Park offers premium such as a Fitness room outdoor terrace to enjoy.
Over the past twenty-five years, Eleanor has earned a reputation as both a top-performing Realtor and a Principal Designer, collaborating with buyers, sellers, developers, and architects on a diverse portfolio of residential and commercial properties, in Chicago, Toronto, London, and Victoria. Drawing on her extensive interior design background, Eleanor brings her eye for interior space, her attention to detail, and her extensive local knowledge of Victoria to her clients at Royal LePage Coast Capital Realty (previously at Macdonald Realty Ltd.), and in doing so has earned multiple industry awards for sales achievement.
Victoria Harbour & downtown Minutes walk to Beacon ocean beaches off Dallas point inspiring one with lifestyle in every way!


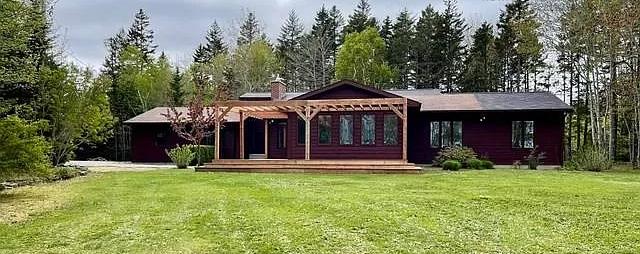
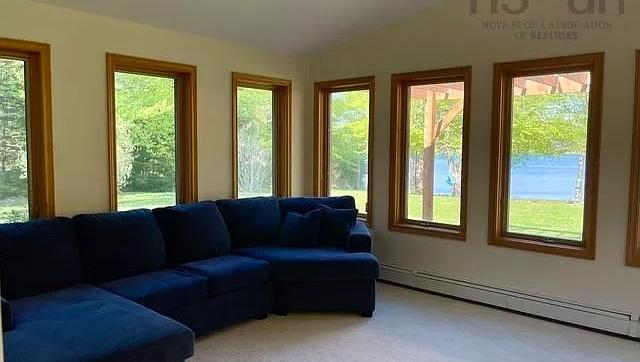
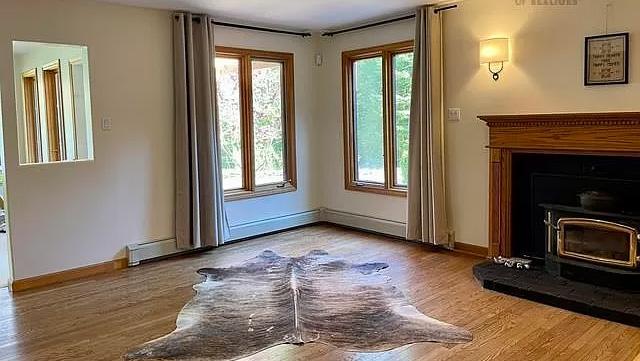
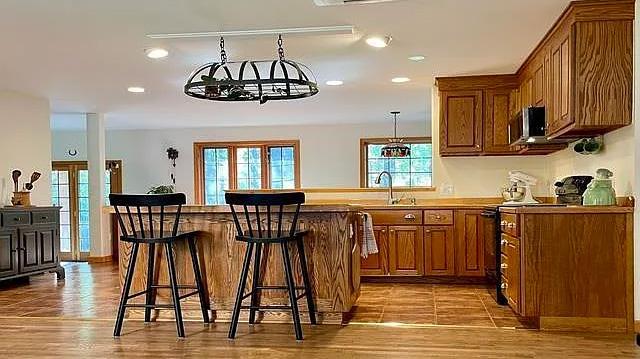
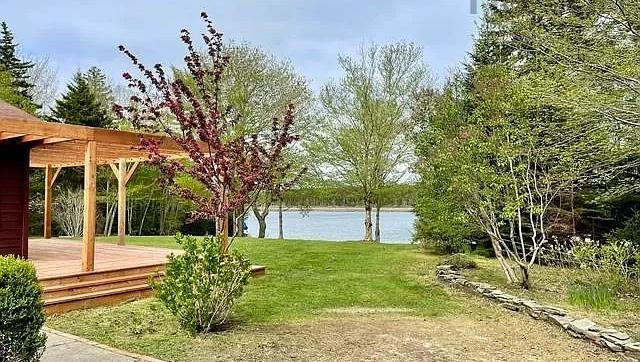
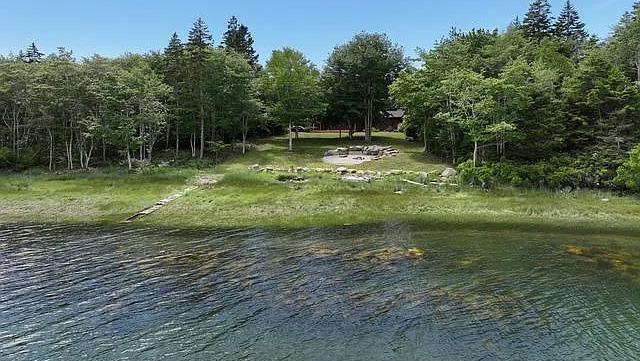

Waterfront home in private location on Morris Island part of the famous "Tusket Islands" on Nova Scotia's western South Shore! 25 minutes to the town of Yarmouth and the Cat ferry to USA / Unique dining, rich heritage and numerous beaches with-in an hour drive. This meticulous maintained home offers over 3000 square feet of finished living space, attached double car garage and a full unfinished basement with separate entrance and several outbuildings. Exterior finished with cedar clad siding, high end modern windows and large spacious deck. The interior boasts hardwood floors, doors, trim and cabinetry, spacious living and unique layout. Primary suite is composed of a full bath and two separate but connected rooms which make space for king bed with his and her closets and additional space that could be a sitting room, office or nursery. The other bedroom area offers adjoining rooms great for siblings to share but each with their own space, or create extra living space of your choosing. Additional living space ideal for quests or mudroom. Gorgeous kitchen complements this amazing home for those who love to cook and entertain with built in chopping board, pull out shelves in the cupboards and space for 3 at the island. Large cheery windows surround the open concept living space with with sunroom – allowing you to observe the solitude, various song birds, waterfowl and and beautiful landscaping. A generous deck with optional screens, fire pit complete the package. Surveyed 2.3 acre lot with 156' waterfrontage on salt water Hart's Creek with Easterly views. Seller is highly motivated to sell. Please inquire about price. They are pretty anxious to sell.


5226 HIGHWAY 3, LOWER SHAG HARBOUR, NS B0W 3B0 OFFERED AT: $850,000
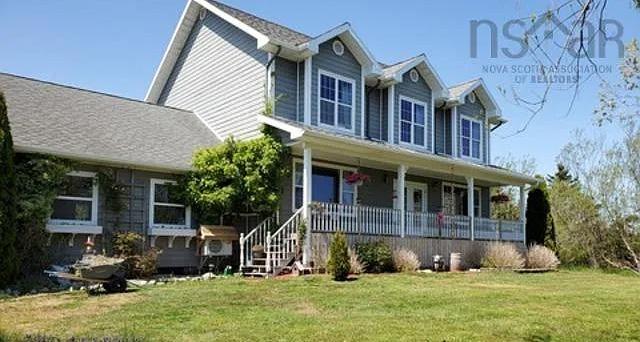
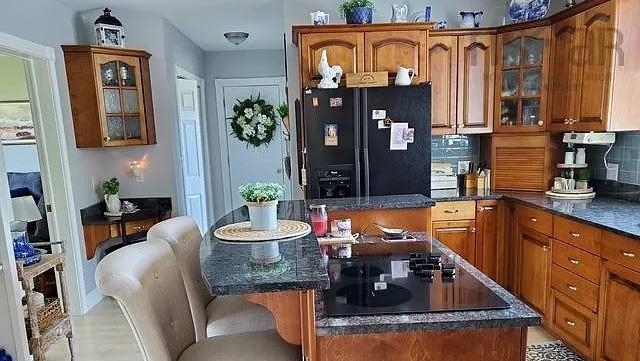
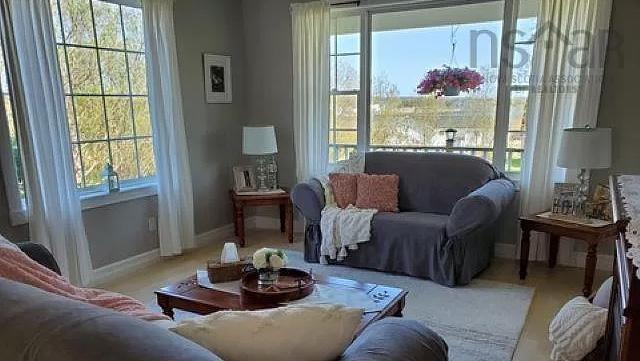
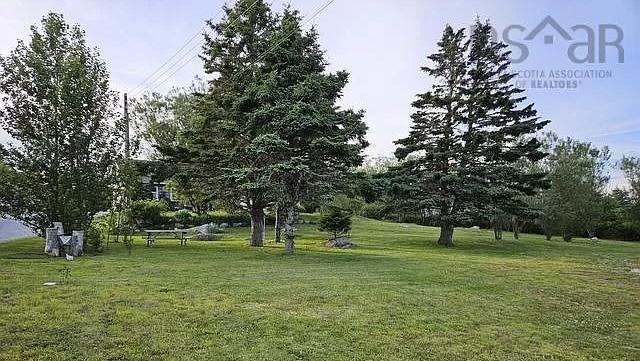
This listing is made up of 3 properties to give a total acreage of 21.73 acres +/-. The home is a two storey Cape Cod style. It is 23 years old and built by the seller. The home sits high on a hill and has a beautiful ocean view across the road. The large back patio has space for a family gathering or maybe you just want to relax and watch the wild deer that abound in the area. The home has been cared for with love and is a strong and sturdy building. It has a attached single garage. The basement is very nice and contains 2 rooms plus a storage room. Home has infloor heating on first floor, basement and garage. Indirect Domestic hot water. If the in floor heating system is not active the Triangle Phase 3 is used independently and keeps floors warm and comfortable. The kitchen counter top is made of granite as well as counter top in downstairs bathroom. The rooms are large and the bright sunlight can be seen from all the large windows. The bedrooms are on 2nd floor and the primary bedroom has its own ensuite bath. There is also a second full bath on the second floor. When the home was built the seller spared no expense on building the home strong, home is inframed by 2 by 6 boards and plywood. The owner used no chipboard in building this home. The home is wired for a generator also the garage has a welding plug. Home is very quiet and trees and plants make it a beautiful property. The property also has a 2 storey wired barn , a shed and a man made pond. This is a extra special home so check it out today.


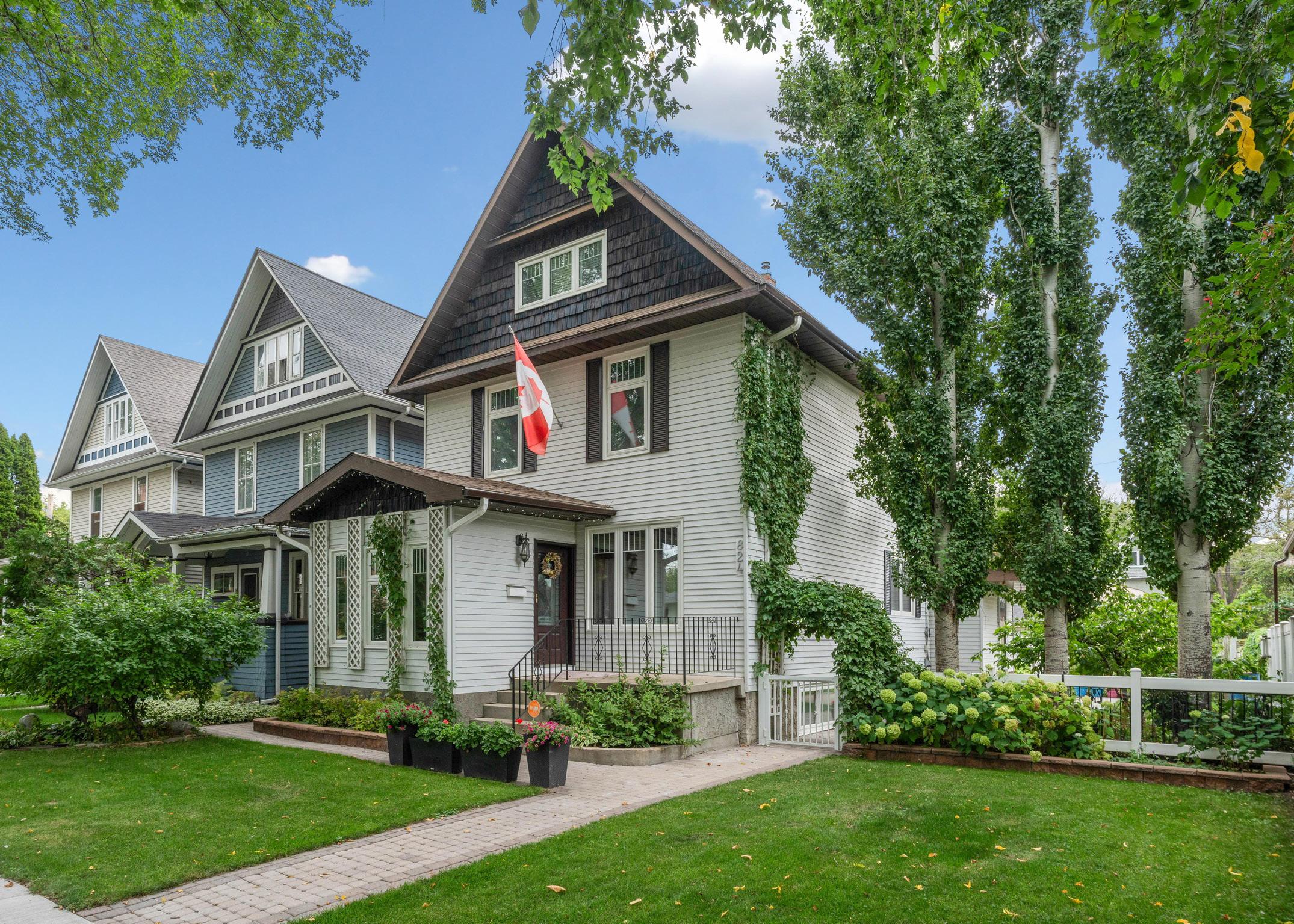


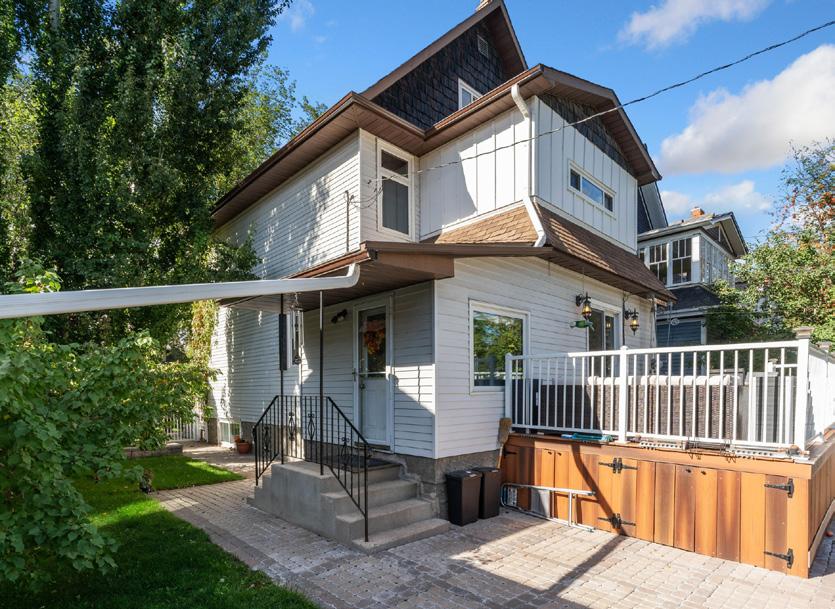
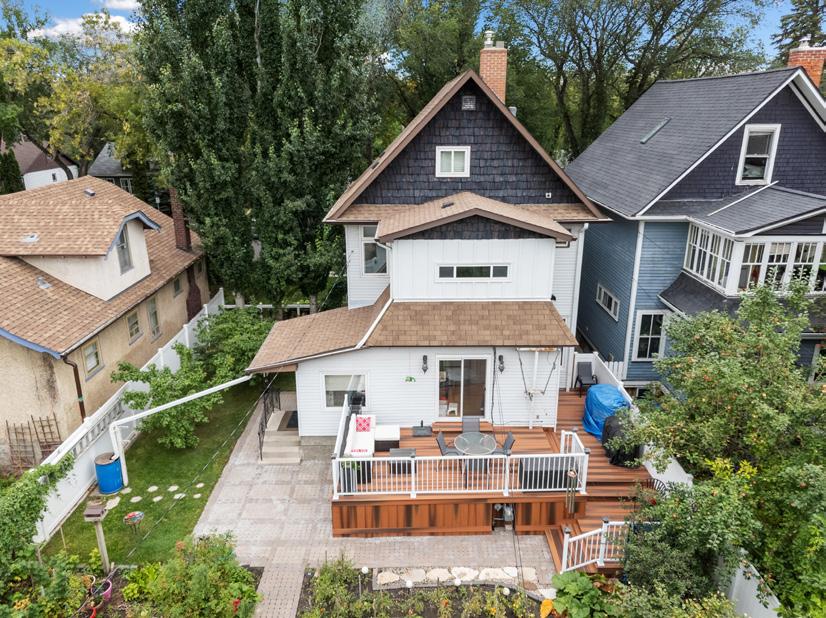
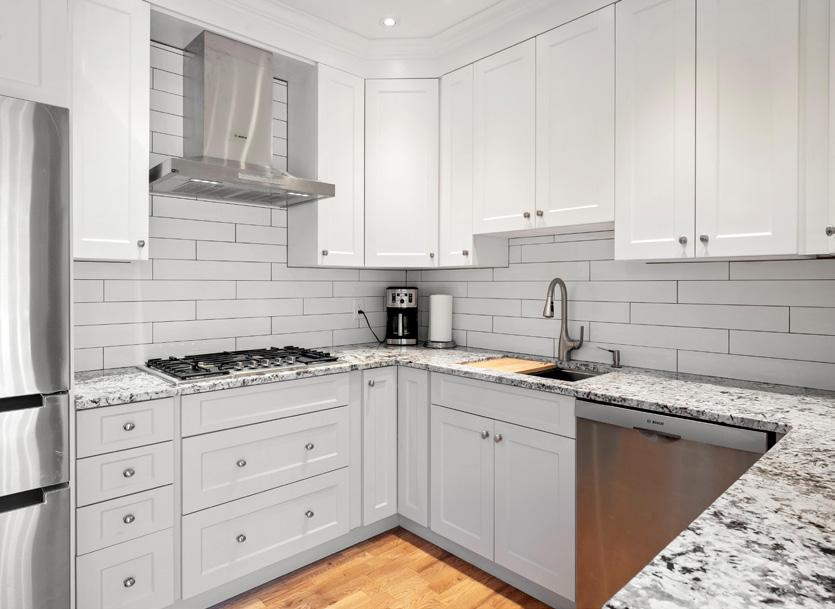
Imagine enjoying your morning coffee and getting the day started or entertaining family and friends in this bright, sun-drenched spacious home... Welcome to 824 5th Ave. N., a beautiful character home in the desirable City Park neighbourhood. Close to river valley, shopping, entertainment, City Hospital, galleries, and Shakespeare on the Saskatchewan. This spacious five-bedroom, four-bathroom home seamlessly combines historical charm & contemporary newness. So many amazing features and upgrades. Welcome home & enjoy! -Spacious Layout: Bright, warm, and inviting with tall ceilings through out this amazing masterpiece home. This home features hardwood floors throughout, an incredible gourmet style kitchen with chef grade appliances. Direct access to a large and inviting deck and patio area, large living room, and dining room area for entertaining and family gatherings. Includes a fully permitted bachelor suite with a private entrance and 3/4 bath, perfect for guests or added long or short term rental income. Complete maintenance free exterior finishes. 1.5 car garage and two car off street parking. Welcome home! MLS# SK984678
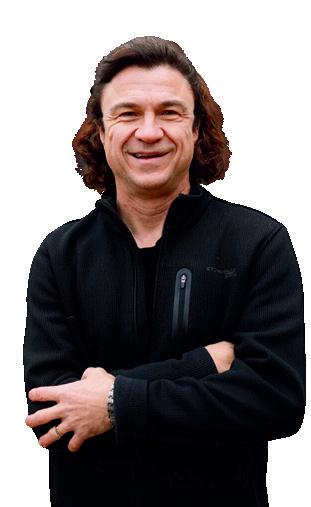
LADDIE JAMES WESOLOWSKI
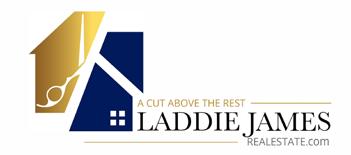



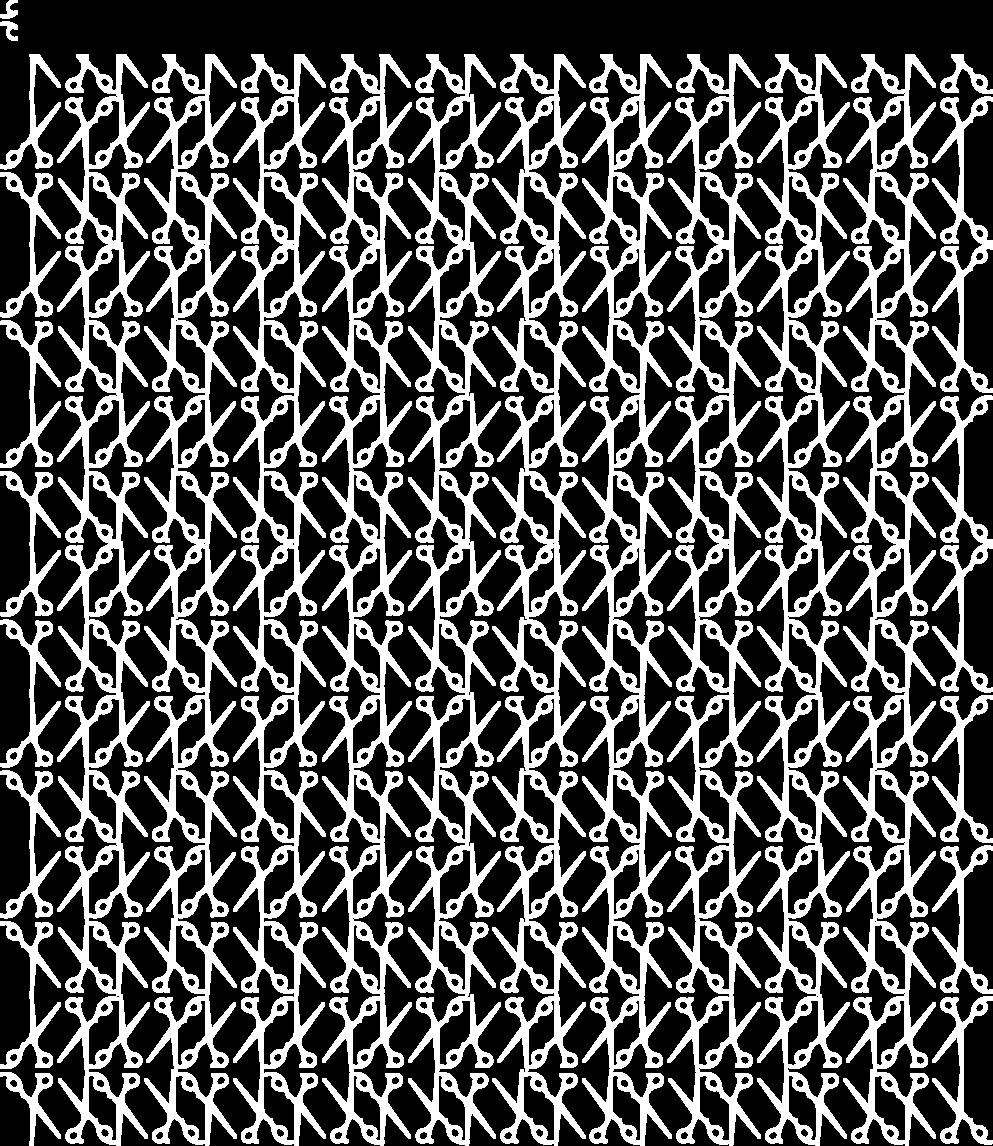


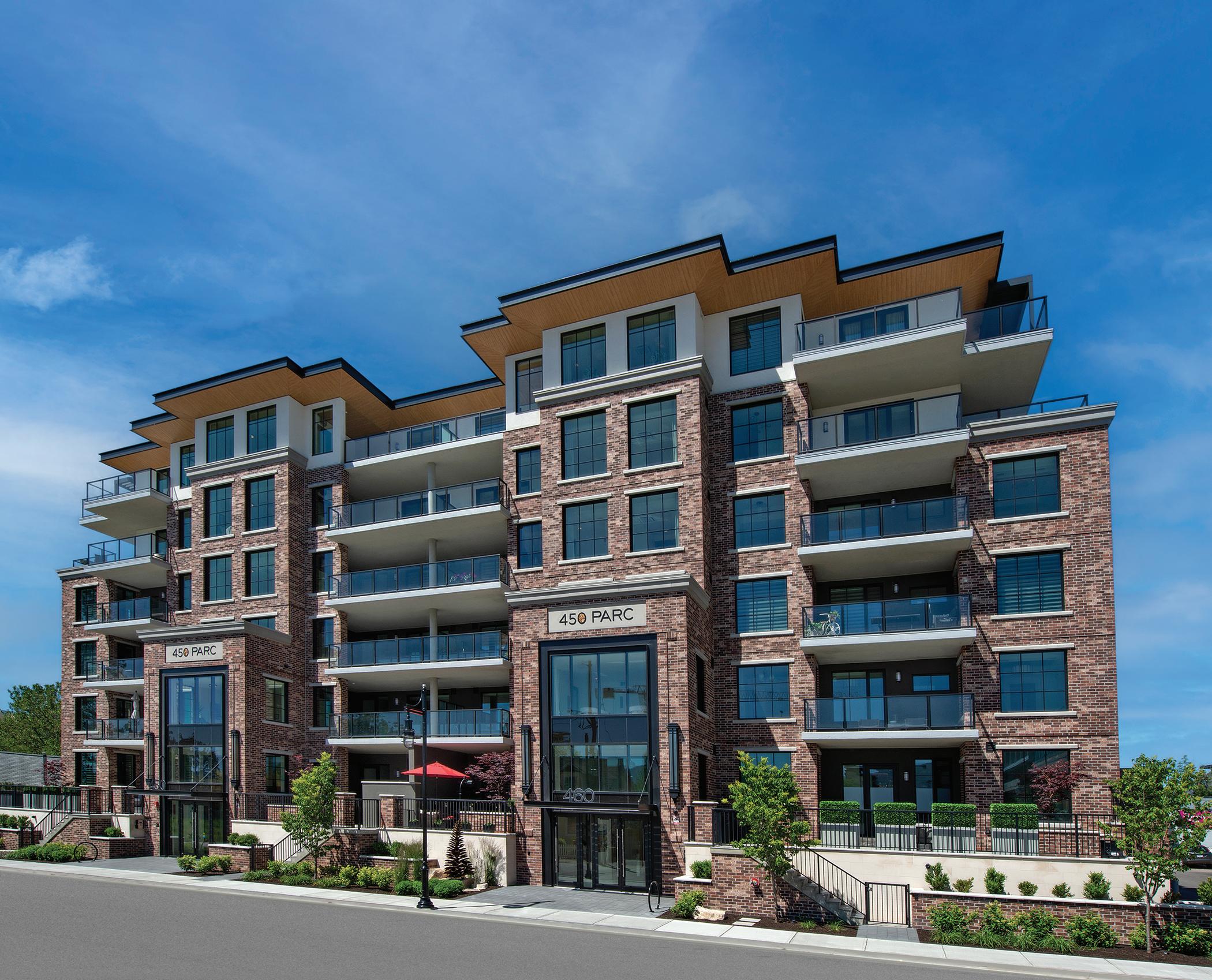

FROM $1.6 M - $4.5 M
Located at 450 Groves Ave, in the heart of Kelowna's South Pandosy Village, 450 PARC emerges as the Okanagan's only iconic, boutique, concrete condominium community, presenting an unvarying embodiment of timeless sophistication.
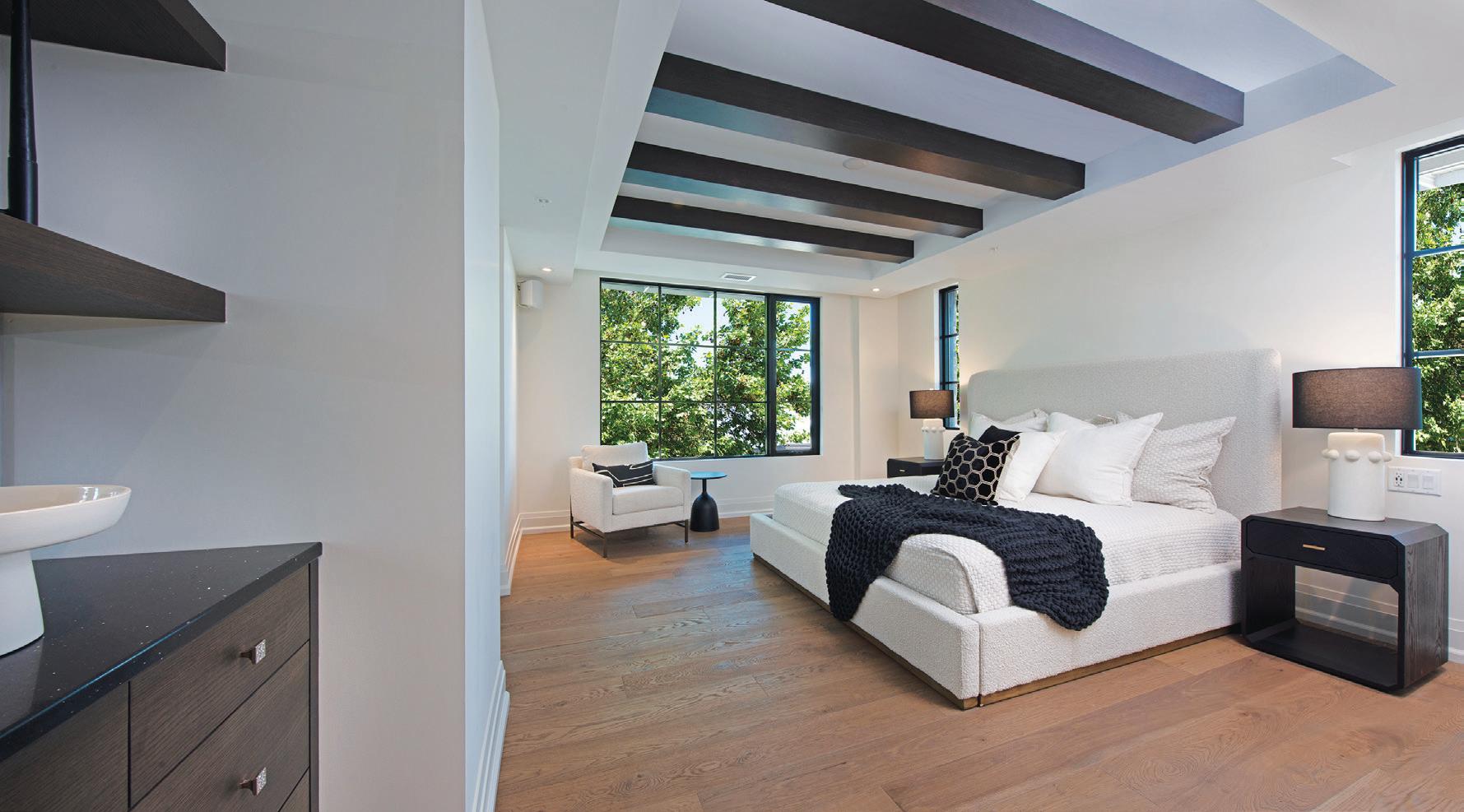
With just twenty private, luxury residences across six stories, 450 PARC guarantees unparalleled privacy and tranquility, where residents share an elevator with only nine other like-minded homeowners. Price of the remaining 3 homes includes a full furniture package from Lexi + Lake Home.
Your favourite boutiques, restaurants, cafes and of course Okanagan Lake are within an easy stroll. It's your time to call Kelowna home.
Call 250-878-9411 for a private showing.
3 REMAINING HOMES
2
3
3
