

FEATURED LISTING

COWICHAN VALLEY EQUESTRIAN ESTATE ON VANCOUVER ISLAND

Listed at $17,900,000 4 beds | 5 baths | 6,967 sq ft
Iconic Cowichan Valley equestrian estate set in its own valley! The original farmhouse, set on 287 acres (4 titles) of pastured & treed land, was built in 1896 & has been completely remodeled & updated to a bespoke manor of 6,967 sq ft. The new horse stable is 4,128 sq ft & features 6 stalls, each with outdoor paddock. There is a 175’ x 65’ jumping arena with Euro style cedar fencing & a 65’ diameter lunging ring. The post & beam hay barn / workshop is 2,600 sq ft. There is a caretakers house & numerous other large outbuildings. This idyllic location is set against the Koksilah Ridge of mountains. Kelvin Creek meanders for a mile through the property with a bridge to the other side. Hiking trails abound & the Trans Canada Trail is very close by.







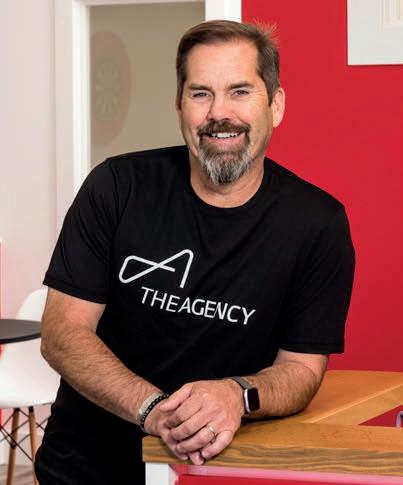
1072 SHOREPINE CLOSE
MAPLE BAY (DUNCAN) BC
Listed at $1,149,000

Oceanview! Brand new executive class home located in Maple Bay. This is the perfect retirement or downsizing home. Main floor living up features open concept designed to take advantage of the exceptional views of Bird’s Eye Cove and Salt Spring Island.



FEATURED LISTINGS
1716 WESTLOCK ROAD
MAPLE BAY (DUNCAN) BC
Listed at $1,150,000
Set prominently overlooking Quamichan Lake, this 4-bedroom, 2-bath residence is close to Duncan & Maple Bay. The home has an open concept design with a main floor living area that features vaulted ceilings, river rock fireplace w/ wood insert, maple hardwood floors & large picture windows oriented to take advantage of the awesome lake & mountain views.
1811 WESTLOCK ROAD
MAPLE BAY (DUNCAN) BC
Listed at $1,498,800

A 3,002 sq ft 3-bed, 3-bath contemporary lakefront stunner built by award-winning local builder Nicon Developments. Main floor living with walkout basement situated thoughtfully on the 0.25-acre lot to take in the amazing views of Quamichan Lake and Mt. Prevost beyond.
3221 DOGWOOD ROAD CHEMAINUS BC
Listed at $1,599,000
Executive class elegance abounds in this tastefully designed and finished home. Set prominently to overlook the Salish Sea and Coastal Mountains beyond, this 4,284 sq ft residence does not disappoint! 4 bedrooms, 4 baths with main floor living in the beautiful seaside community of Chemainus.
Magnificent New England inspired estate home backing onto the ridge on ultra-prime Ridge Road in Elbow Park. Constructed in 1950, this exceptional property boasts over 8,000 sq ft of total living space and has undergone a series of multimillion dollar renovations to elevate every detail to the highest standard. The opulent property begins at the curb, where you are met with tasteful landscaping secluded in privacy and immaculate Cape Cod inspired facade. Brazilian cherry heated hardwood flooring expands the length of the main floor and the graciously sweeping fireplace sets the tone for the finery within. In the formal living room, a marble fireplace mantle circa 18th century has been imported from Europe, guaranteed to be the conversation starter with discerning guests. The formal dining room space swathed in Phillip Jeffries wallpaper is one of many areas to congregate over perfectly prepared meals. The kitchen boasts custom built zebrano veneer cabinetry, caesarstone countertops, oversized island, full suite of SubZero & Wolf appliances with gas, electric grill and induction cooktops. The living space off the kitchen is ideal for hosting as guests can marvel at your culinary prowess. Gorgeous custom millwork and a silver wave marble faced gas fireplace in the media room will comfort you on cool fall evenings, and the spacious main floor office space secluded behind a hidden door is a great work-from-home environment. Age your special reserve labels in the chilled wine room. Upstairs boasts 5 bedrooms


including the primary suite which is truly palatial. The closet is a dream as is the sunny sitting area and 6-pc spa-like en-suite bathroom with steam shower, heated flooring with hand laid silver leaf on the ceilings and walls. The lower level offers a huge recreation space including billiards room, wet bar, media area, HD golf simulator and large fitness area. Additional cedar-lined closets in the basement ensure bountiful storage throughout the home. The luxury extends outside, where your expansive patio and grounds overlook breathtaking views of the ridge, 180 degrees of north, east and south exposures of the city. The exterior kitchen space boasts a smoker, gas grill, gas burner and dry sink for chilling beverages and the gas fire pit is an idyllic spot for nightcaps. Relax after long work days in the hot tub and bask in gorgeous sunrises and sunsets from the comfort of this remarkable residence. Additional highlights include heated hardwood flooring on the main, newer windows on the main floor and newer gas fireplaces (2013), custom wood venetian blinds, custom drapery, custom sapele veneer cabinets in all bathrooms installed in 2013 with stone countertops, custom front entry door, commercial grade carpet in basement and media rooms, high end designer lighting throughout, heated tile in all bathrooms, RTI audio/video system, exterior surveillance cameras, a new boiler and 3 new furnaces. The most remarkable asset… who could possibly choose.





Estate Timber-frame















MLS # A2003997 A LUXURIOUS country estate awaits you! This exquisite French chateau-style custom-built home with over 4300 sq.ft. of living space is situated on 5 acres in an ideal location bordering a natural reserve. No detail has been overlooked and only the highest quality natural finishings were used in building this extraordinary property. The great room features a 22-foot vaulted ceiling with floor-to-ceiling windows to maximize the natural light throughout the home & highlight the view. The wood-burning fireplace fills the room with warmth, and the formal dining room with an adjacent wine room/bar is perfect for entertaining family & friends on every occasion. The chef’s kitchen is a dream come true with a large island, maple cabinetry, granite countertops & European Electrolux






Icon appliances. The primary bedroom is bright & open with 12-foot vaulted ceilings, built-in maple cabinets, and a romantic chandelier decorated with shimmering Swarovski crystals. Downstairs, the walkout basement offers a casual entertaining space with a media area and a beautiful bar & recreational space, perfect for a pool table or lounging area. Don’t forget the oversized triple garage with a heated floor & over 1000 sq.ft, perfect for a workshop, toys & storage. This gorgeous property is surrounded by over 400 trees and perennials, a large organic garden and a summer kitchen. Walk to the neighbouring farmer’s market for lunch on the weekend at Granary Road, drive 5 minutes to the full amenities in Silverado or Shawnessy and 25 minutes to downtown.













ONE OF A KIND IMMACULATE HOME
219 BOYKOWICH CRESCENT, SASKATOON, SK 7 BEDS | 6 BATHS | $1,299,000

ONE OF A KIND HOME! WELCOME TO THIS IMMACULATE HOME THAT BACKS ONTO PARK! TONS OF UPGRADES INCLUDING IN-FLOOR ELECTRIC HEAT, 16 SPEAKERS, 2 TIER DECKS, TOP OF THE LINE APPLIANCES, 2 A/C UNITS AND MORE! Offering 7 BEDROOMS, 6 BATHS AND FULLY FINISHED BASEMENT! HIGH END FINISHING AND TOP NOTCH WORKMANSHIP THROUGHOUT! OPEN FLOORPLAN CONCEPT VERY WELL ADAPTED INTO THE HOME! Entering the main floor, you will find a half bath, bedroom/ office with ensuite, open concept living room with open to below ceiling & fireplace, dining with access to your GORGEOUS 2 TIER DECK and laundry. The kitchen is a chef’s delight BOASTING STRETCHED CEILINGS, TOP OF THE LINE S/S APPLIANCES (WOLF, ASKO, SUBZERO), QUARTZ COUNTERTOPS, WALK-IN PANTRY FOR EXTRA STORAGE AND KINETICO WATER FILTRATION SYSTEM! IN-FLOOR HEATING IN MAIN FLOOR BEDROOM AND KITCHEN! Make your way to the upper level that offers another living room with built-in cabinets, 4 Bedrooms and 3 FULL Baths! Of the 4 bedrooms, 1 is the master that comes with 5 PC ENSUITE WITH TOWEL WARMER, JET SOAKING TUB AND FIREPLACE, 2 W.I.C.(s) and PRIVATE DURA DECK! 2 of the bedrooms share a Jack and Jill bath and the last bedroom has access to the common bath! EVERY BEDROOM ABOVE GRAGE HAS DIRECT ACCESS TO A WASHROOM! It does not end here! The FULLY FINISHED BASEMENT IS ABSOLUTELY STUNNING! Featuring a rec room with WET BAR & FIREPLACE, 2 bedrooms, FULL bath and a gym area that you can furnish to your liking! There are two High Efficiency furnaces & two Air conditioning units. The fully finished & heated oversized triple car garage has epoxy coating, upgraded garage doors, Lift master Noise reducing motors. Garage has an entry door that leads you to the basement. The landscaping is GREAT; FULLY FENCED AND BOASTS 2 TIER DECK/ PATIO WITH PAVED STONE, FIREPIT, WATERFALL FOUNTAIN & TURF. Home is equipped with security system & cameras, 5 smart TVs & in built speaker. Please call your favourite REALTOR® for full upgrade list & to book a Tour!
Gagan Jagdey


GAGAN JAGDEY & ASSOSCIATES phone: (Calgary): 403.613.1984 | (Saskatoon): 306.262.3333 gjagdey1@gmail.com www.gaganjagdey.com (Calgary) www.gjagdey.com (Saskatoon)
3020 Arlington Avenue, Saskatoon, SK

WHY EDMONTON CONTINUES TO EMERGE AS ONE OF CANADA’S Best Cities To Live


Canada has several notable cities that are excellent places to live for those seeking an urban hub with an abundance of culture and a big-city appeal. Edmonton, one of these standout cities, is an Alberta community with a rapidly growing population and a reputation as one of the premier cities in which to live in the country.
There are a lot of facets to Edmonton’s appeal. It is a major city with a vibrant local culture and many exciting sites to explore. It is unique in its setting, being that it is the northernmost city in North America with a population of over a million, and that only adds to its appeal. Let’s explore some features of Edmonton that make it so desirable.
Emerging Economy
The affordability of Edmonton means that your dollar will go further in this city, which is all the more opportune considering Edmonton’s economy is surging. Edmonton and Calgary have experienced significant economic growth in the past few decades as the province’s oil and energy industry has expanded. Edmonton has numerous high-paying jobs in the energy industry, a key part of the province’s oil boom.
Edmonton is also a major city for manufacturing, technology, and agriculture. Several massive companies are based in Edmonton, including BioWare, ATB Financial, DynaLife, and PCL Construction. The thriving economy and low cost of living make Edmonton one of the most affordable cities in the country.
Edmonton Edmonton Best Cities To Live • Best Cities To Live • Best Cities To LiveAffordability
Canada is experiencing a significant affordability crisis right now across the nation. In provinces like Ontario and British Columbia, home prices continually hit new highs, pricing the average person out of the market. While Alberta’s prices have risen significantly over the past several years, homes in Edmonton remain more affordable than those in other big cities across Canada.
According to Wowa, the average home price in Edmonton and its surrounding area is roughly $375,000. This stands in stark contrast to the national average for home costs. According to a separate Wowa report, the average sales price in Canada is nearly $640,500. Even as Edmonton continues to grow, it is still one of the most affordable big cities that can be found in the country.
Cultural Appeal
Edmonton’s culture is one of the distinguishing aspects of the city that sets it apart for buyers. It is a commercial and cultural hub with excellent museums, dining, shopping, and year-round festivals. Arguably, the best-known attraction of Edmonton is its incredible shopping, highlighted by the West Edmonton Mall, easily the biggest mall in the country. It houses 800 different stores and restaurants, and includes a water park, theme park, ice skating rink, and mini golf course.
Edmonton’s impressive museums include the Royal Alberta Museum and the renowned Fort Edmonton Park, a massive living history museum. There is also a fine dining scene and international cuisine that accommodates every taste.


Outdoor Exploration
Edmonton’s location makes it unique and provides a perfect setting to explore its natural wonders. One of the most enduring aweinspiring features of Edmonton’s outdoor appeal is the ability to witness the Northern Lights from this big city at certain times of the year. This aerial phenomenon is one of the most breathtaking sights and brings countless tourists here.
The river valley outside Edmonton is where many of the best natural areas are. It is an excellent place for hiking, canoeing, and fishing in the summer or snowshoeing and cross-country skiing in the winter. Nearby Elk Island National Park has incredible settings and a huge native wildlife population. Edmonton’s proximity to nature is a big reason it is an enduring hotspot for those seeking relocation.







of the home with distinguished millwork & tray ceilings. Soar up the staircase to the owner’s suite featuring an extensive walk-in closet & opulent spa-like bath adorned with travertine tiles. A third living room & balcony provide views from every angle. Two additional bdrms with a thoughtfully designed jack/jill bath & upper floor laundry complete






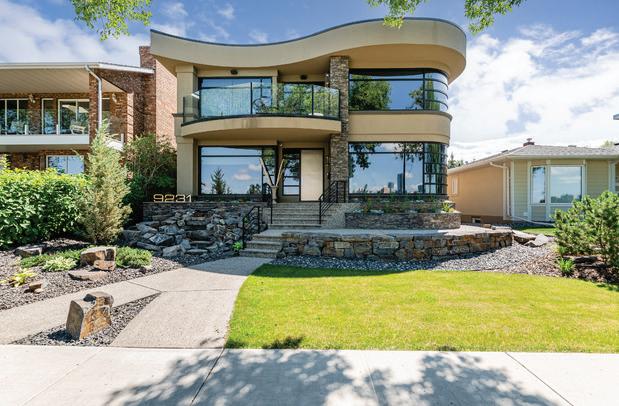

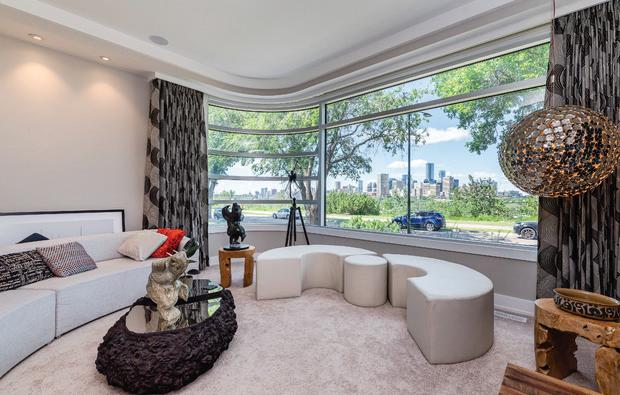
What Makes Canmore One of Alberta’s Premier Winter Getaways
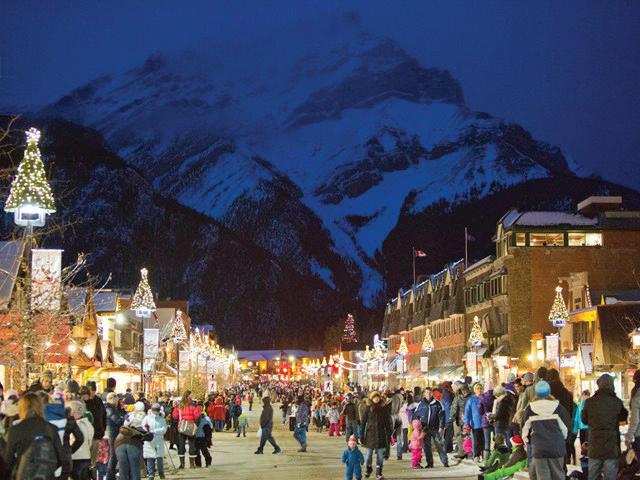

Winter is a time of year beloved by many Alberta residents. While the frosty weather can make for unpleasant conditions, the thick snows of an Alberta winter add significant beauty to the province and open the door to tons of outdoor fun. There are many places to visit to enjoy the winter atmosphere, and Canmore ranks among the top options.
Canmore is a gorgeous mountain town in Alberta’s Rocky Mountains. This beautiful community is an all-season hub for outdoor fun, with a pleasant main town area housing plenty of appealing places to stay. Only one hour outside of Calgary, it is a perfect vacation destination for residents of Alberta’s biggest city. Let’s look at what makes Canmore a dream winter getaway.
Seasonal Events
If you are visiting Canmore in the winter, you will likely find plenty of enjoyable events throughout the season. During the holidays, Canmore comes alive as a Christmas destination. There are Christmas markets that sell handmade local goods, the Rotary Club’s Canmore Festival of Trees with its festive lights, and seasonal flavors at the town’s many distilleries and breweries.
Even after the start of the new year, there are still many winter events in Canmore. The most famous might be the Canmore Winter Carnival every February. This family-friendly occasion includes fun events like ice sculpture carving, a BeaverTails eating competition, skating, and more. It is an ideal way to enjoy outdoor fun in one of Alberta’s most picturesque winter getaways.
Canmore Christmas in CanmoreExciting Winter Sports
The biggest reason people flock to Canmore in the winter is for the incredible winter sports activities in the area. Alberta is known as one of the top places in Canada for skiing and snowboarding, and there are plenty of exciting options around Canmore. There are six ski resorts within an hour’s drive, including Mount Norquay, which is only a twentyminute drive away.
Even if skiing and snowboarding aren’t your speed, there are plenty of other winter sports to enjoy in Canmore. Snowshoeing is an excellent way to take in the natural scenery, dog sledding tours are available, and the frozen waters nearby are perfect for scenic ice skating. It is a paradise for winter sports lovers.

Appealing Downtown
Even if you aren’t looking to get out into nature, there is still plenty to enjoy in Canmore. Its downtown area is a scenic, bustling part of the city with plenty to do. It also has gorgeous mountain views, so you can relax comfortably while appreciating the jaw-dropping winter scenery.

Downtown Canmore has it all, from upscale dining destinations to laid-back eateries. There are plenty of cafes where visitors can warm up with hot chocolate or specialty coffees, and the town’s food and wine markets provide fresh and unique options. Canmore also has museums and art galleries to explore, and the shopping in the city is superb. There are plenty of ways to enjoy a day indoors in Canmore.
Stunning Hikes
What makes Canmore such a distinctive destination is its incredible natural beauty. Situated on the edge of Banff National Park, the mountains, lakes, and forests are picturesque throughout the year. In the winter, as the temperatures dip and as the snow piles up, the scenery becomes otherworldly, and several hiking options are made better by the winter air.
The most famous winter hike near Canmore is the Grotto Canyon Ice Walk. This walk through a frozen wonderland is as scenic as they come and includes frozen waterfalls and pictographs carved by the area’s earliest residents. The Grassi Lakes Trail is another nearby hiking hotspot with frozen lakes and scenic mountain views.
 Image source: Chris Smith
Grotto Canyon is breathtaking in Winter (Photo by Luke Hooper)
Downtown Canmore
Image source: Chris Smith
Grotto Canyon is breathtaking in Winter (Photo by Luke Hooper)
Downtown Canmore
Serenity Ridge
Spacious Open Concept Condo



#217
Here’s the one you have been waiting for! Spacious open concept condo in desirable Serenity Ridge with TWO balconies and stunning 180 degree mountain views! As you enter you will notice the gleaming hardwood flooring and the high quality of workmanship and attention to detail. Chef’s dream kitchen with espresso stained cabinetry, granite counters, upgraded stainless steel appliances, tile backsplash, and large center island with undermount sink. Open to the dining room and living room with wall to wall windows and gorgeous floor to ceiling rundle stone gas fireplace with cedar mantle. Garden door out to the large main balcony with bar ledge. Master suite with walk-in closet and full ensuite bathroom


| SOLD AT $640,000
with tile flooring and 10mm glass walk in shower. Second private balcony off the master suite overlooking the forest and mountains, great spot to enjoy your morning coffee! Additional Den/2nd Bedroom with another adjoining full 4-piece bathroom and insuite laundry. All this plus convenient heated underground parking and separate storage locker! Unwind in the hot tub area or chill with friends at the outdoor firepit after an awesome day of hiking, golfing or skiing. Prime location steps from Stewart Creek Golf Club, and surrounded by parks, greenspaces, frisbee golf course, sports field, and endless pathways and mountain trails. Come enjoy all that this 3 Sisters Mountain Village community has to offer!
106 STEWART CREEK LANDING, CANMORE, AB T1W 0G6Born and raised in Alberta, Justin has been involved in every level of the real estate industry since 2005. As a highly versatile and outgoing guy, the career was a perfect fit for him! After being a part of and helping grow larger real estate teams, and helping to train and mentor new agents! He brings a wealth of knowledge and experience in the Calgary and Area market to help buyers and sellers make educated decisions. Justin strives to bring real value to every client he works with through his strong reputation, negotiating skills, & marketing expertise. Always on top of the latest trends in real estate, Justin is constantly adding new technologies to enhance the home selling experience. Whether you are a seasoned investor, nervous seller, or first time home buyer you can count on Justin to help achieve your real estate goals!


We’ve used Justin twice now to buy our homes and each time he has seamlessly helped us find the perfect place for our family. He works hard, knows the business well and has an amazing team and contacts that can make the whole process as stress free as possible. During our last home purchase, our place sold fast but there were limited houses available to buy that we loved, because of Justin’s experience and contacts we were able to close on our dream house in a short time. I recommend Justin and his team to all my friends and will use him next time if we move again.
Justin made the whole process so easy from start to finish, he was always available whenever I had any questions and worked amazingly well with all parties involved with my best interest in mind. By far this was the smoothest process I’ve been through and he worked real hard to get me exactly what I wanted. There isn’t a better agent out there, Justin and his team are the way to go for sure.




This stunning renovated home is a true gem and sure to please! Located on a large 79.5’ x 141’ beautifully landscaped over .26 acre yard in “willow park” close to all amenities! Over $450,000 in renovations! Absolutely gorgeous new cherry cabinets in the “spacious dream kitchen” featuring: new stone counter tops, side by side professional fridge & freezer, wall oven, stove, hood fan, beverage fridge, pantry built -ins! Very open & spacious redesigned main floor with brazilian cherry hardwood flooring, beautiful stacked stone wood fireplace & wet bar in the dining area that walks out to the deck onto the magnificent backyard! This incredible home with 4 bedrooms up has had so many “wonderful upgrades” including: all new interior doors, trim, flat ceilings, crown moulding, pot lights & chandeliers, baseboards, main floor windows (newer up & down), feature tile at entrances & fireplace hearth, Italian slate in main level, upstairs & en-suite bathrooms, air jetted tub in main bathroom, fibreglass exterior doors, front & rear decks, interlocking stone walkways, stucco & stone exterior, high efficiency furnace (just cleaned & sanitized), air filtration, on demand hot water! The list goes on & on and can be provided to you by your favourite realtor! Now lets talk about the incredible lower development! Redesigned layout featuring: feature walls in the rec. Room/family rooms with gas wall fireplace, & an” awesome” bathroom with huge walk-in shower with jetted shower tower panel, new washer & dryer, new dri-core under new laminate flooring! There is no attention to detail that this “fantastic home” has been spared! Double attached insulated garage plus an extra large driveway with lots of room for parking! Super convenient location steps to public transit, close to southcentre mall, trico centre, library, anderson LRT, & two golf courses!! Check out the virtual tour of this magnificent property!!





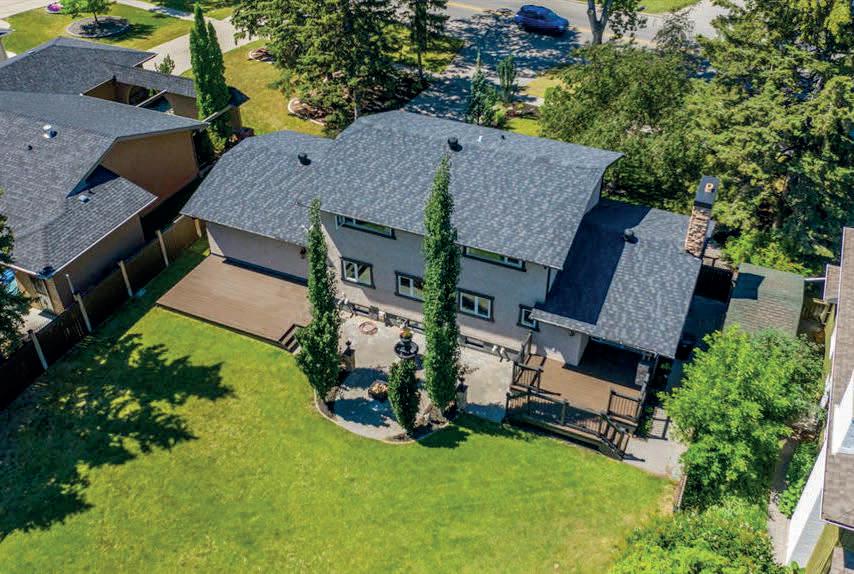



2 BEDS | 3 BATHS | 2556 SQ FT + 500 SQ FT PRIVATE COVERED BALCONIES | C $1,600,000








ENTERTAINERS DREAM HOME

This is an ENTERTAINERS DREAM HOME with a contemporary Open Floor plan filled with an abundance of natural light conveyed through strategically placed large windows, skylights & soaring Vaulted Ceilings, all designed by Architect Gordon Atkins. Adjacent to the Silver Springs Golf Course, this home has been completely professionally renovated from top to bottom, including all New Windows (2019), roof and deck (2018). On the Top Floor you’ll find two large bedrooms rooms, each with ensuites - the Primary bedroom boasting a stylish walk in closet and a private South Facing patio overlooking the Golf Course, as well as an upstairs laundry room with sink for your convenience. On the main floor you’ll enter to a gorgeously designed staircase leading to the kitchen, dining room, and sitting area, framed by an original two story brick wood burning fireplace all gloriously lit by large South windows. The east wall of the kitchen has cabinetry the entire length, given this upscale renovation a thoughtful and practical design element (so much storage!). Between the full dining room and the oversized, arced quartz island there is plenty of space for any entertaining needs. The incredible kitchen looks down over a fully developed walk out basement, which holds the first level of the amazing brick fireplace, an enormous family room, a den/bedroom with a gorgeous 3-piece bathroom, and a storage room that comes to just over 230 sq ft. Last, but definitely not least, walk out to your completely private 420 sq ft patio that faces South towards the Golf Course!






Mikala James

184126 254 AVENUE W, RURAL FOOTHILLS, T0L 1W0 Priddis just 20 minutes from South Calgary! The ranch style gated bungalow with three car garage & just under 6000 sq ft of development and is perched on 16.95 acres of privately treed land, nestled in the Foothills of the eastern slopes of the Rocky Mountains. A rare treed property with a peaceful 4-acre pond & stunning Mountain views. Land like this does not come up often, this is your chance to own a piece of the original Cowboy country with plenty of room to watch your horses grazing in the front pasture. A perfectly private setting located close to the historic Anne & Sandy Cross Conservation area, The Leighton Art Centre & The Rothney Astrophysical observatory. Schools are nearby in Red Deer Lake & families will enjoy the Priddis Community Centre: tennis courts, ice rink, playground, Library & Pioneer Park. This property must be seen to truly be appreciated.




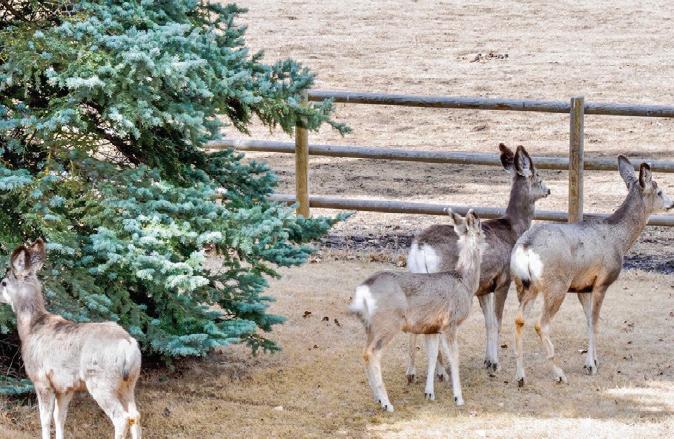


2136 17 STREET SW, CALGARY, AB, T2T 4M4


Welcome to your updated 3 bedroom, 3 bathroom home in desirable Bankview! With stunning views of downtown Calgary, this updated home (inside and out), features 2225 sq foot of developed living space. The main level has an open floor plan, a wood-burning fireplace, new hardwood floors and has incredible views of the DT. The kitchen boasts stunning quartz countertops, an island with a waterfall edge and seating for two, quality cabinetry and a high quality stainless steel appliance package with a gas range! A dining area is just around the corner and is perfect for entertaining. The living room opens up to the walkway leading to a 640 square foot deck that sits overtop of the oversized double garage with newly installed (with warranty Tuffdeck) Imagine spending your evenings on this surrounded with trees, and views of the DT! In all, this house features almost 1000 sq ft of balconies, decks and patios!The 2nd level features 2 bedrooms with new hardwood floors, a wood burning fireplace with a tiled mantle in the master bedroom and a spectacular view of the downtown skyline.




150 WHITE PELICAN WAY
Absolutely stunning views both inside and outside this exceptional build by District North Development that is only 90 minutes to Calgary and 60 minutes to Lethbridge. This lakeside walk-out is packed with design elements and features that will ensure your family will be wowing guests and making memories here for many years to come. The interior is characterized by soaring ceilings, open feel and massive windows, perfectly positioned to take advantage of the endless lake view. Key features include a wide-open kitchen, dining and living space, with a cozy gas burning fireplace - just right for curling up with a good book. The kitchen will no doubt keep the chef, as well as the entertainer in the family happy and well equipped. Open the massive patio doors and step onto the full width deck to BBQ or just enjoy the scenery. The view from the home is breathtaking, offering unobstructed lake and bluff views. Upstairs you will find 3 bedrooms and a full bath as well as a loft for some quiet time. Even your boat will get pampered in the massive garage with over 26 feet of depth and high ceiling. This highquality build is crafted so that your cost of ownership remains low and your enjoyment maximized.

UNOBSTRUCTED LAKE & BLUFF VIEWS. The views from this home have to be experienced. From the luxury vinyl plank floor to the wide open 20 foot ceiling – the low-e glass is plentiful and low maintenance. Even the basement has a lake view!



CLUBHOUSE FACILITY, 2 POOLS & HOT TUB. The community offers a massive private recreation center with 2 lounges, kids area, banquet hall, along with 1 indoor / 1 outdoor pool and hot tub. Indoor pool and hot tub are open all year.


DREAM ACREAGE..!





$1,050,000 | 3+3 BEDS | 3 BATHS | 4,127 SQ FT

What an Incredible Walkout Bungalow on 11 acres with plenty of land for any of your ambitions. Minutes from the City! Space everywhere... in the house and outside of the house. This is a Must see - to experience the tranquility and serenity of this Home and property. Trees, Grass and quiet are a few of the advantages when you arrive. Then you smell the fresh air of the country and enjoy the birds singing, the view of the city or the cypress hills or sit on the deck and have a wine and visit with family or friends... Just spectacular..! Did I mention the 2175 sq ft walk out Bungalow... The 2175 sq ft is just the top floor! You must see it to really understand the feeling of the perfect home! 6 bedrooms and plenty of living area custom built for enjoyment. There is so much more to see! Check it out on or call Ron Simon for your personal tour.

An immaculate home you do not want to miss out on! Live in paradise year round! Take a short stroll to the beach and marina or jump on the ski-doo for some ice fishing in the winter; there’s always something to enjoy at Gull Lake! Your home base features a beautiful open concept kitchen, large breakfast bar, dining area and living space with vaulted ceilings. Detailed with oak hardwood floors, custom counter tops, updated appliances, central air conditioning, coffee bar, updated cabinets, upgraded sink, reverse osmosis system, new backsplash, and freshly painted in light earthy tones; this home is well taken care of. The living room boasts large windows for ample natural light overlooking your front yard oasis and north facing deck. Spend cozy evenings in the family room enjoying the fireplace or step out to the south facing deck for a BBQ! The primary bedroom features a walk




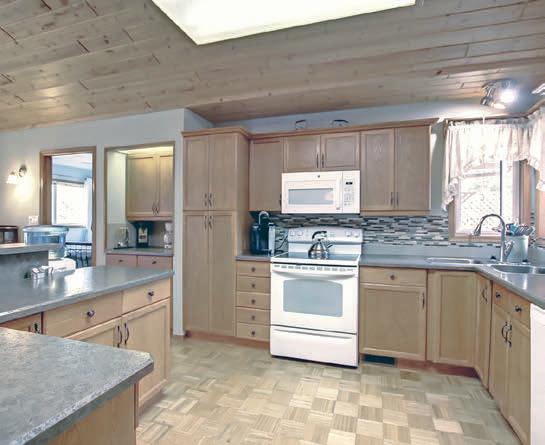

in closet and 4-pc en-suite with jet tub. Down the hall, you’ll find two more bedrooms, the 3-pc bath with walk in rain shower, laundry room, hobby room and foyer leading to the attached triple garage! The triple garage is heated, insulated and equipped with a work bench and built-in shelving. Outside, enjoy your private driveway with ample parking for family and guests, large patio, gazebo, fire pit area, extra parking for the boat or RV, good sized shed with power for extra storage and landscaped yard surrounded by trees. This 0.52 acre even a dog run for your furry friends! Shopping, recreation rentals and community events can be found within walking distance at your local Jorgy’s Hot Spot or head to Rimbey for full amenities within a short 15-minute drive. The beautiful and family friendly community of Parkland Beach awaits you!

This is the whole package! Just a few minutes from the town of Alix, you will enjoy this almost quarter section with a beautifully renovated 4 bedroom home, pasture, brush, greenhouse, garden, chicken barn, 2 sea cans, and so much more. An extra large entrance allows for all your families coats and shoes. This entertaining kitchen, dining, and living offer a bright open concept with quartz counters, soft close cabinets, stainless steel appliances, japanese cherry hardwood, and custom blinds. The main floor also hosts a 4 piece bath and office off the living room. Upstairs features engineered hardwood, a spacious 3 bedrooms with blackout custom blinds, 2 piece bath, and a cozy reading nook. Head downstairs to another large family room, bedroom, laundry room with a brand new double washer and dryer, a 3 piece bath, and a storage/cold room for all of your extra goodies. The fully fenced land is split into a approximately 70 acres of bush with several trails throughout, and approx 80 acres of rented pasture which provides revenue with one livestock waterer, and oil surface which also provides revenue income.
















Explore Alberta



1188 W 3rd Street SE #2002
Calgary, Alberta t2g 1h8

2 Beds | 2 Baths | 753 SqFt | Offered at $499,000.00


NEW PRICE! OUTSTANDING VIEWS. Live in one of the most luxurious developments in downtown Calgary! The Guardian is YYCs tallest residential building offering panoramic views of the city, the horizon and the mountains all at once. This incredible 2 bedroom, 2 bath unit is situated on the 20th floor and includes one parking stall. Modern, open and bright, this is the ultimate residence for urban living. Gleaming, ultra modern cabinets and seamless appliances are featured in the kitchen and opens up to the living area offering the perfect flow for entertaining. Wall to wall, floor to ceiling windows throughout enhance the openness offering an airy space during the day and the ambiance of city lights at night. Barely lived in, this unit is virtually brand new and move in ready. The primary suite is located away from the 2nd bedroom and has a walk-in closet and 4pc en-suite. Enjoy the convenience of downtown living, or take advantage of the ultimate opportunity to get into the residential / vacation home rental industry. Don’t miss out. Marlene MacDonald GLOBAL

















Nestled on a quiet street in the prestigious community of Elbow Park, this beautiful home is sure to impress. This forever home is 5 bedrooms plus a den and 2.5 baths. Surrounded by mature landscape this 2.5 storey home is full of charm. The formal living and dining area offer hardwood floors and a cozy wood burning fireplace. Gleaming white kitchen with stainless steel appliances provides lots of cabinet and counter space and and plenty of room for informal dining extended into the sun drenched sun room. Unwind in the warm and comfortable den with another wood burning fireplace. The upper level boasts more space for family down time, with a bonus room is perfect for a TV room or library. The primary suite is complete with a walk in closet and a generous ensuite with dual sinks and soaker tub. The 2 additional bedrooms both have access to an additional den,



perfect for homework. The charming third floor is vaulted and offers the perfect space for a play room or 4th bedroom. Fully finished lower level with a great space for a rec room and media area. The laundry room is a ideal with sink and storage. The 5th bedroom is on this level. This home has had many recent upgrades such as plumbing, full exterior and interior paint, flooring, lighting, parging, eavestroughs, decking, gardens and more. The current owner loved this home and has updated it to a lovely family home. Mechanical updated in 2013 and plumbing and electrical is modern. Enjoy the large deck, mature trees and low maintenance landscape in your private backyard. Double detached garage. Close to all amenities, walking distance to the Glencoe and community centre, easy access to the pathways and the Elbow River and all this great community has to offer.

Whether you are looking to sell your current home, or purchase a home locally or around the world, I have the resources and expert knowledge to make sure that you get the best service and the best possible price for exactly what it is you are looking for.



I have received the best training and technological support in the industry to make sure that I can deliver high quality service using the best tools possible. I am 100% committed to my Clients and am honoured to be able to help them with their most important asset- their home.

Welcome to this well-maintained townhome with beautiful upgrades in popular Hawkstone Manor. This quiet, well managed complex welcomes you to relax in your new home. You will love the gleaming hardwood and upgraded tile flooring in this 2 bedrooms, 2 and a half bath, 2 storey townhome. The corner gas fireplace with slate surround is the perfect focal point for all your gatherings in the living room. There is plenty of space in the open concept kitchen and dining room to have large family dinners. The hardwood continues throughout the upper level to your primary bedroom with 3-piece ensuite, and 2nd bedroom. Finishing the upstairs level is the main 4-piece bathroom. The basement is fully finished with space for guests and entertaining. The large utility room has tons of storage space and newer washer and dryer and a newer hot water tank (2017). This unit has a single attached garage. Visitor parking lot and clubhouse is located directly behind this unit with easy backyard access for your guests. Call your favourite Realtor today for your private showing!


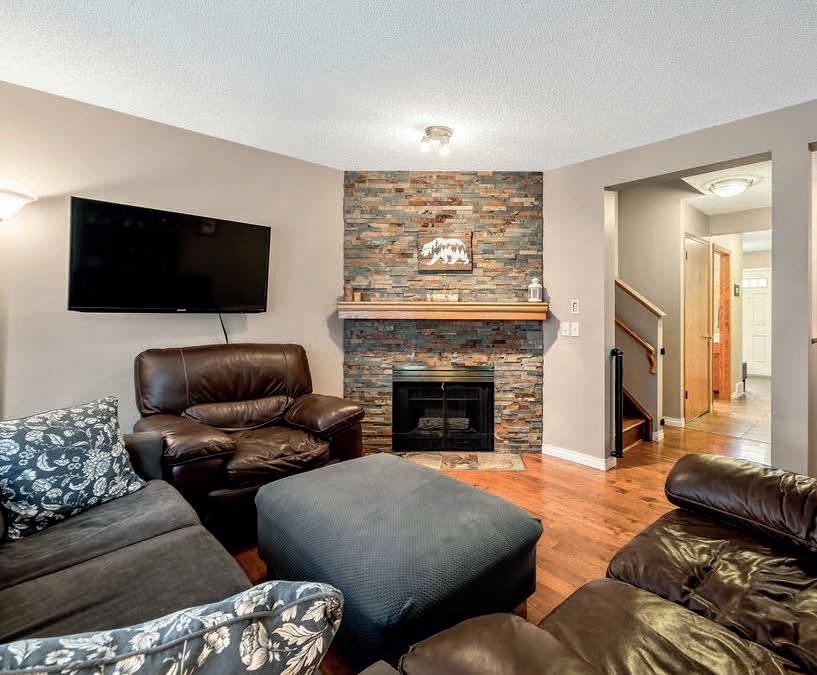

Opportunity to develop a multi-family project on M-C1 land in a central Bridgeland location just steps from Murdoch Park. This vacant lot is approximately 75 feet wide by 100 feet deep. There are few development sites available with such a great inner city location. This site is within a short walking distance to the river, LRT, downtown, East Village, and all manner of Bridgeland retail amenities. This site allows for almost immediate access to the City’s network of river paths & bike trails. OFFERED AT $1,290,000





OFFERED AT $679,900. COMPLETELY renovated old school house in Alvena. 2401 sqft bilevel with 3 bedrooms, 3 baths. The house sits on .96 acres and includes a 30x30 heated garage/workshop and 2- 30x100x18 greenhouses. 250,000 btu heaters in both Greenhouses and the service can handle up to 5mil btu’s. 200 amp service. Both greenhouses are surrounded with 500’ of chainlink fencing. The house was built in 1947 and completely gutted in 2017, new log siding stained inside and out, all new vinyl argon windows with beautiful entrance door/window. All new metal soffits, facia and eaves. Roof was re-sheeted, completely tar papered, strapped and new metal roofing. All new wiring and plumbing. Inside was gutted to the studs, all re insulated R20 , 4 mill poly and all new gyprock. Wainscoting throughout the entire property with MAPLE on all trim, baseboards, casings and crown molding. 10’ ceilings upstairs and downstairs with tongue and groove pine ceilings. Recessed LED pot lights through out the house. The kitchen has a raised floor with beautiful Oak cabinets, tiled backsplash, frigidair dishwasher and 2 fridges and an LG gas range. An 8x6 walkin pantry with a large upright freezer. There is a custom bench and table in the kitchen and a full dinning room in the 4 season sunroom. The sunroom is 12x38 with a table for 10, a N/G fireplace and a stainless steel outdoor kitchen complete with 2 burners a grill, mini fridge a sink and a commercial hood fan to the outside. Below the sun room is another 12x38 heated shop with doors to the yard. The master bedroom is 12x20 with a 6x7 walkin closet and a large ensuite with a soaker tub. Downstairs has a great family room with a pool table and music room. An 8x8 laundry room, big cold room and 2 stairwells to the yard. Other features of this home include solid knotty pine doors throughout the house. Fully fenced, central A/C, deck off sunroom. There are lots of other things about the property that are not listed. Over $1.2 invested.
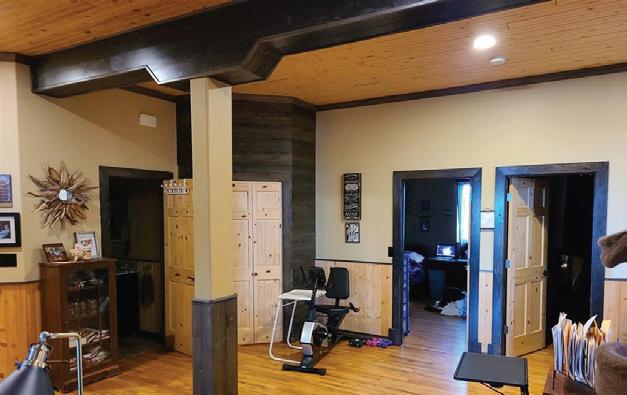

Murray Kurtenbach



REALTOR® 306.261.4180 Murray.Kurtenbach@century21.ca www.murraykurtenbach.com
We offer realtors and brokers the tools and necessary insights to communicate the character of the homes and communities they represent in aesthetically compelling formats to the most relevant audiences.
We use advanced targeting via social media marketing, search engine marketing and print mediums to optimize content delivery to readers who want to engage on the devices where they spend most of their time.


We offer realtors and brokers the tools and necessary insights to communicate the character of the homes and communities they represent in aesthetically compelling formats to the most relevant audiences. We use advanced targeting via social media marketing, search engine marketing and print mediums to optimize content delivery to readers who want to engage on the devices where they spend most of their time.
We offer realtors and brokers the tools and necessary insights to communicate the character of the homes and communities they represent in aesthetically compelling formats to the most relevant audiences.



Rare opportunity in the prestigious community of Hodgson, Edmonton! Massive vacant lot - over 5500 sq ft - available to build YOUR very own custom home! Ravine trails and pond are nearby. Lot backs onto trail. Easy access to the Whitemud. The low HOA annual fees are used to maintain community assets such as the timber bridges, the wooden viewing deck, the retaining walls, and the entrance-way features. Stunning homes in a grandiose neighborhood. This lot will not last, so take advantage of this opportunity now! Call me at 780.446.4354 for more details. Start building ASAP! MLS: E4314261







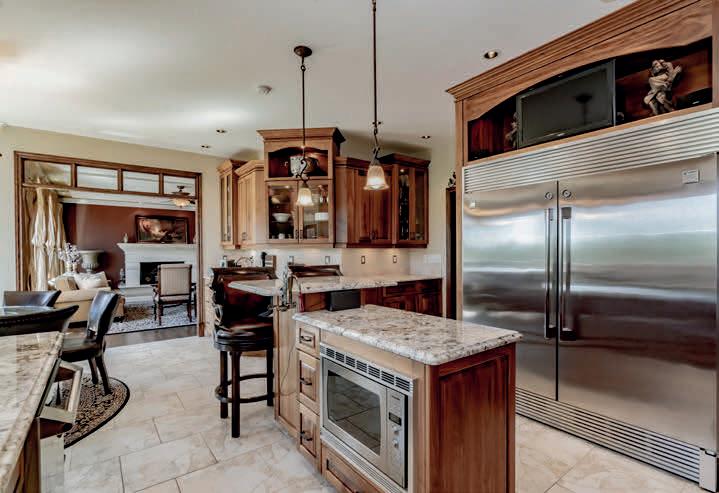

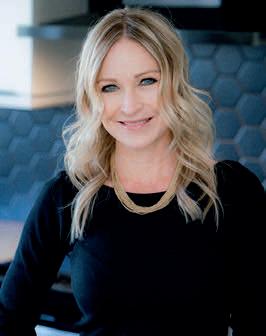









1,300 sq ft and enjoys an open airy bright main floor living area. A perfect home for retirees or young families looking to enjoy quality indoor and outdoor spaces. 1.43 acres of completed yard and site it is well treed, fully landscaped, facing west, backing a robust forest all overlooking a pond and water feature useable for summer peddle boating and winter skating activities. The property enjoys a heated double attached garage and a man-sized Heated Shop 30 x 36 with 12-foot door including a retreat loft or could be studio for a change of space. Included features are Natural gas service, a private Well with back up reservoir, large septic with dispersal field, back up power hook-up, front and rear patios so there is never a bad seat to be had. 10-foot ceilings, upgraded kitchen with granite counters, beautiful flooring, maintenance free exterior envelope, RV parking, and energy efficient. Move in and enjoy someone else’s hard work, attention to detail, and expense. Located off highway 263 the scenic route to the Prince Albert National park and only 2 minutes from Emma lake area. (25627146)






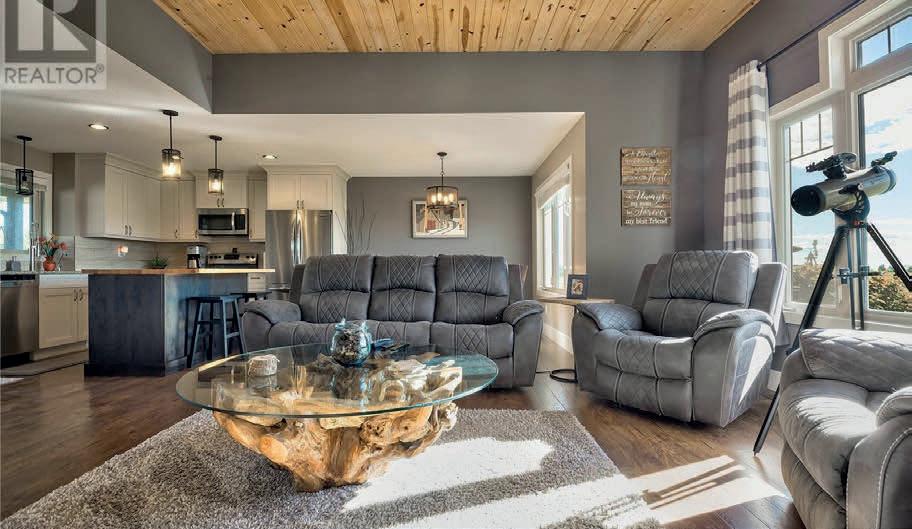

SASKATCHEWAN S7L4E6
Welcome home to 323 Lebine Crescent in Kensington! Suite potential & bonus family room on 2nd floor! Do not miss out on this beautiful 2 storey 1579 square foot 4 bedroom and 3.5 bath home with open, spacious floor plan built and carefully planned by KW Homes! This spectacular “move in ready” residence is close to all amenities such as schools, various shopping centers, restaurants, banks, and beautiful walking paths. Basement has a separate entrance and electrical for future potential suite and income earner or enjoy as a single-family home. Entire home features high end finishings throughout. Large triple pane windows and central air conditioning. Main level offers huge front entry / foyer, kitchen with rich espresso cabinetry, new window blind and spacious walk-in pantry. A twopiece washroom located close to entrance from either front door or garage. Upstairs boasts 3 large bedrooms, upstairs laundry for convenience and an additional large bonus room above the garage





with limitless possibilities. Master bedroom with 3-piece ensuite with tile flooring and laminate countertops including walk-in closet. The doors off elegant and well-lit dining area lead to an oversized deck overlooking lush and green well-landscaped yard. Separate entry to the 22’x 22’ natural gas heated & insulated double attached garage. Basement is fully developed & features a large bedroom, family room, 3-piece bathroom, & tons of storage space. Basement offers a separate entrance and electrical for future potential suite and income earner or choose to continue to enjoy as a single-family home. New washing machine with one year transferable warranty. Brand new Gazebo on deck, garden shed, concrete triple car driveway with wrap around sidewalks and patio, natural gas heater in the garage with lighting for ample storage needs, plus new mezzanine. Custom built fencing and front gates in front yard, all new landscaping, trees, shrubs, flowers. (25852576)
Reagan Hnatiuk REALTOR ® 306.251.1821 rhnatiukrealestate@gmail.com sellwithreagan.com



Exquisite elegance, are the only words that come close to describing this magnificent home!!! Let’s start with the kitchen. Solid maple cabinetry, copper wrapped brick & Panache glass back splash, granite ct, unique coffee bar, Silgranit sink with prep sink, breakfast bar and absolutely amazing stainless steel appliances—double ovens, 5-burner NG range, OS refrigerator. The dining area features custom coffered ceiling with solid maple crown moldings & door leading to the incredible deck. 12’ ceilings throughout, walnut hardwood, marble & slate throughout the main floor. The 2 side wb fp in the great room is flagged with quarry rock & has a 4 sided solid maple mantle. The Primary Suite features a stunning tray ceiling & OS windows. Now wait till you see the En-suite!! Custom walk in steam shower with dual rain shower heads, cast iron claw foot tub, make up vanity, sink vanity with dbl. Kohler cast iron vessel sinks. The main bath has a custom, slate walk in shower and solid maple vanity. All interior doors are 8’ solid maple. Now for the lower level. The






solid walnut spiral staircase leading down, is truly a work of art. 10’ ceilings, wet bar with copper ceiling, custom cabinets w wine storage, granite sink, copper faucet, a home theatre you must see to believe. The sitting area features a NG FP with quarry rock pillars, matching the FP upstairs. Both of the bdms have amazing walk in closets & solid maple desk/storage. The bathroom has a custom slate & glass block walk in shower, soaker tub and double cast iron vessel sinks on the maple vanity & granite counters. Did I mention that every room is wired with the home theatre system. As if this isn’t enough? The yard is an extension of the interior exquisiteness. From the gazebo, 3 tiered deck, acrylic stucco, copper downspouts, professionally landscaped gardens, incredible rock feature in the front, cobblestone retaining walls, soothing water features to the 8’ custom solid fir front door & slate steps? You will be amazed! These are just a few of the many features in this incredible home. Please note—Pre approved financing is required to view.




200 Greenbryre Lane


3 BEDS | 4 BATHS | 3,072 SQ FT | $2,295,000. Country View from this classic 6771 sq FT. Walk-out bungalow with unsurpassed able expectations offered to the discriminating buyer in beautiful area of Greenbryre.Marvel at the grand entrance open to the great room with lots of windows, a gas fireplace, beautiful, engineered hardwoods, a Soaring 17’ Ceiling with a hand painted Tray Ceiling, as well as a television. The main floor offers as mud room entry from the triple attached garage, a main floor laundry room with extra cabinets, and a two-piece main bath with Ove fixture. A formal dining room with built-in cabinetry and a wine rack for entertaining! A stunning kitchen with extensive Cabinetry and a large island with quartz Countertops, Top of the line stainless steel appliances, including a six burner Thor gas range, freezer/ Fridge Combination as well a walk-in pantry. Garden Doors to large remote



controlled screened deck to appreciate the country View and enjoy the Saskatchewan sunsets. A Grand piano room for entertaining guests, and a main floor Den. The unprecedented Master bedroom is 19’4 x 17’ with Tray ceiling, electric fireplace, an enormous Walkin closet, plus deluxe Ensuite with Custom shower, free standing Tub, a separate water closet with Ove fixture. Lower-level walk-out has more luxurious spaces offering a family room with a bar area, gas fireplace, 2 bedrooms with walk-in closets, media room Lots of storages areas and windows, heated Floors, an exercise room, Storage room, Media room, and garden doors to Patio. Added to the I want list, a fully landscaped yard with trees sprinkles system, a Concrete driveway with lots of Parking Capability, a Triple heated garage. Hunter Douglas Window Treatments, four Television sets & Much more.

Executive seventh floor condo in this luxury building with stunning views of the Regina skyline. This spacious custom built 1,140 sq ft unit offers 9-ft ceilings, hardwood flooring, quartz countertops, ceramic tile in bathroom, jetted tub and full stainless steel appliance package included. Very open floor plan with great room featuring a gas fireplace and your own adjacent balcony, a chef’s kitchen, master bedroom features a large closet and 4-pc en-suite, a spacious additional bedroom, 4-pc main bathroom, storage and in-suite laundry. The building consists of a concrete structure with two separate elevators for convenience, a well appointed lobby, a spa like hot tub area on the rooftop, a fireplace lounge, outdoor deck and a great fitness room, all within the building for your use. It is also within walking distance of Regina’s finest architectural landmarks, Victoria and Wascana Park, major hotels, fine dining, and some of the best pubs, cafes, eateries, and shopping that the city has to offer. This unit comes with two heated underground parking stalls. Contact the listing agent with any questions or to schedule your own private showing.




REALTOR® 306.535.3133 margaritap@sasktel.net margaritainregina.com

Albert Street, Regina, SK

Welcome to 6029 Eagles Cove, located in the exclusive area of Skyview! This gorgeous unique home is situated in the center of a cul-de-sac! Great street appeal begins with a massive driveway complete with RV parking. Inside, you are greeted by a huge foyer, office, walk in closet and laundry. From the foyer you walk up to the main level. Here you will find a huge open concept living room with fireplace, vaulted ceilings and a huge kitchen, perfect for entertaining . The impressive granite island is a piece of artwork in itself, at 10ft x 5ft. Between the kitchen and living room is an elegant dining room with French doors leading to 30-ft composite deck. The kitchen includes a huge pantry with shelving and granite butlers counter. A bonus is the built coffee machine and below that a wine fridge. The 2-piece bathroom completes this level. Upstairs we have 3 bedrooms. The master bedroom is huge with a 2-sided fireplace, 2 walk-in closets and 5-pc en-suite. The beautiful walk in rain shower, jetted tub and double vanities complete the Primary bedroom.



The second room is unique with a built in elevated platform. Third room is a perfect size with a built in double closet. Completing this level is the main bath which includes a huge storage area. Downstairs is fully finished with wet bar and home theatre room. There are 2 bedrooms both with walk-in closets ! The 3-piece bathroom with double sinks and the utility room complete this level. Wow! Outside is a SPECTACULAR oasis! Waterfall on one side and on the other side is 3 basalt water pillars, with a walk through in between. There are 2 patios and a courtyard in between, utilizing. The one patio area is electrical ready for a hot tub and the other patio is massive for late night fires. Last but not least, the garage!! The ULTIMATE man cave is home to a golf simulator for those who like to practice and play. Plenty of space and storage, finished, heated and in floor drain. This is a MUST SEE home!! 5 BEDS • 4 BATHS • 2,979 SQ FT •




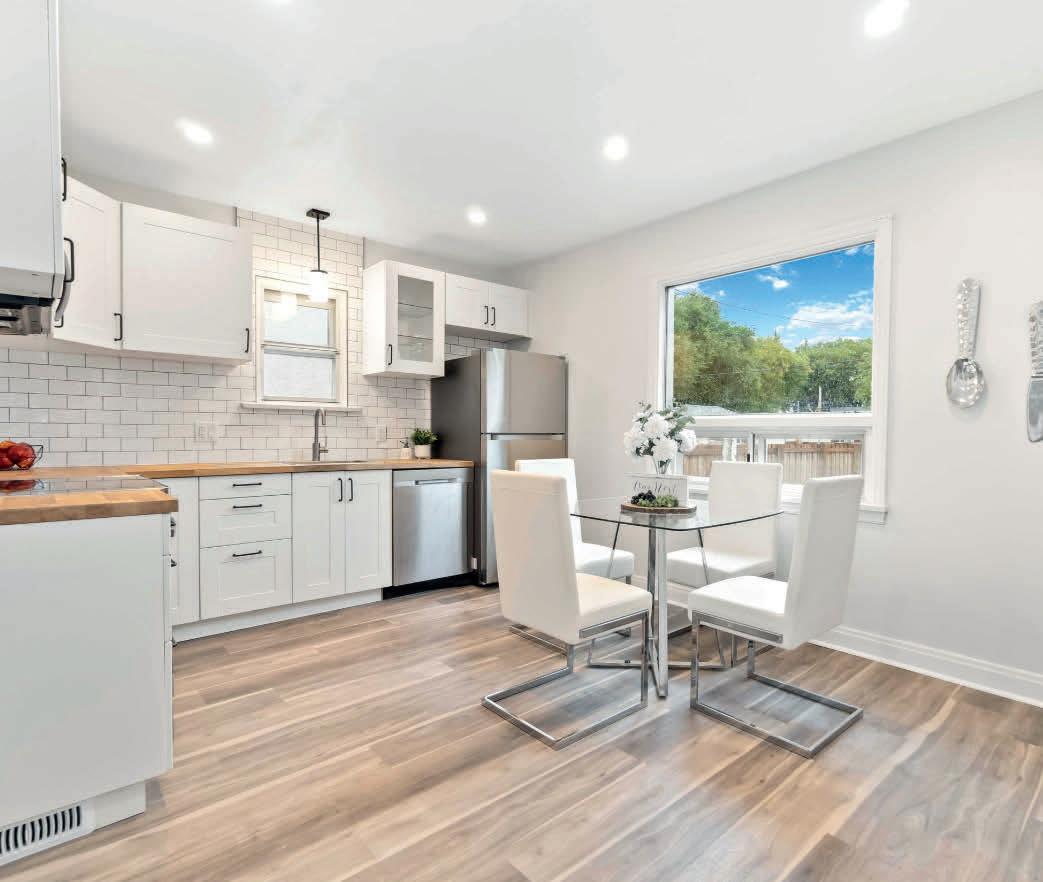




Welcome to the Ryan Acreage, which is located approximately 15 minutes from the town of Hudson Bay, Sk. This home sits on 5 acres. The 2 story home features 4 bed/4 baths, hard wood floors, granite countertops, new carpet, space, space and more space!! Main level laundry, both a formal and kitchen dining nook. Upper story oozes charm with its shakes and dormers. The grand staircase goes up to a large hall with easy access to baths and bedrooms. Over the garage is a nearly 600 sq ft bonus room great for entertaining, LARGE TV, exercise equipment. The Principal suite has its own 4 piece bath with jet tub, walk in closet & makeup vanity area.





Nestled into the pines this award winning Bed & Breakfast welcomes the traveler. There are 6 private rooms for clients, owner suite, office, 2 baths and family room on the upper level. Lower level provides not 1 but 3 separate eating areas. Beautiful wood burning fireplace is the center of the Living Room, which provides a secondary heat source for the house. Main floor laundry and mudroom with plenty of lockers for everyone’s things. Sellers also host several events including anniversaries, weddings, seasonal dinners in the servery room. There are two shops outside to store the toys and tools. One close to the house has infloor heat and the second one is for cold storage.


Welcome to this rustic yet modern home!! Its architectural charm and high gloss cabinets are the rustic and modern mix done to perfection. Windows, windows, windows home is flooded with natural light. Craftsmanship evident throughout the house and so well thought out to be both comfortable and functional. Butcher block counters, counter width double fridge, built in oven, microwave and dishwasher and LED under counter lighting. Over the extra large island a modern light fixture and pot lights. There are 4 bedrooms and 3 baths. One bedroom is presently set up as an office. Front room, dining and kitchen open concept with pine vaulted ceilings. Outside covered and open decks provide the space to enjoy the peace and tranquility of the acreage.
Looking for some space for all your toys and family? Welcome to 701 Bay St. With just over 3 acres of land, 6 bedrooms and 3 bathrooms on 2 levels this home is made for you and yours. The upper level features walls of windows and spectacular views out to the trees and pool area. The Principal bedroom has a 3 piece ensuite including large jet tub and massive walk in closet. Each of the upper bedrooms features their own walk in closets. On the main level kitchen, dining, living room and 2 separate mud rooms, The grand staircase at the front entrance has 20 foot ceilings and a dual staircase!! Lower level is completely finished with 2 more bedrooms, bathroom, office, and plenty of storage and if that wasn’t enough there’s also a full kitchen. Private entrance to lower level.
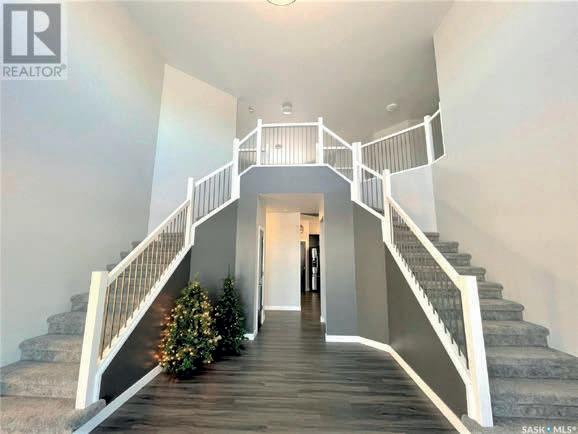











In the Heart of Headingley!
36 AUGUSTA DRIVE, BREEZY BEND HEADINGLEY R4H 1J3 Welcome to 36 Augusta Drive in the Heart of Headingley. This Majestic home sits on a sprawling estate of 3/4 of an acre, which backs on the Breezy bend Golf Course. It has a spacious 1853 sq feet of living space, including a fully finished basement with pot lights. It has 3 spacious bedrooms with an optional 4th in the lower level. It has many features such as a gas fireplace, triple pane windows, new roof, floors, triple car garage, as well marble and quartz features throughout the home. The area of Headingley is a wonderful quiet place for a family or couple who loves the serenity of water features, clean air, low taxes and sprawling space. I invite you to contact me for more information about this rare majestic property.




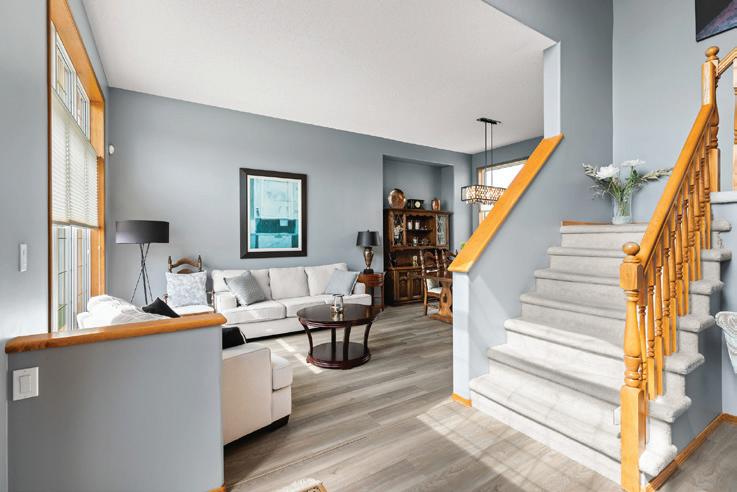
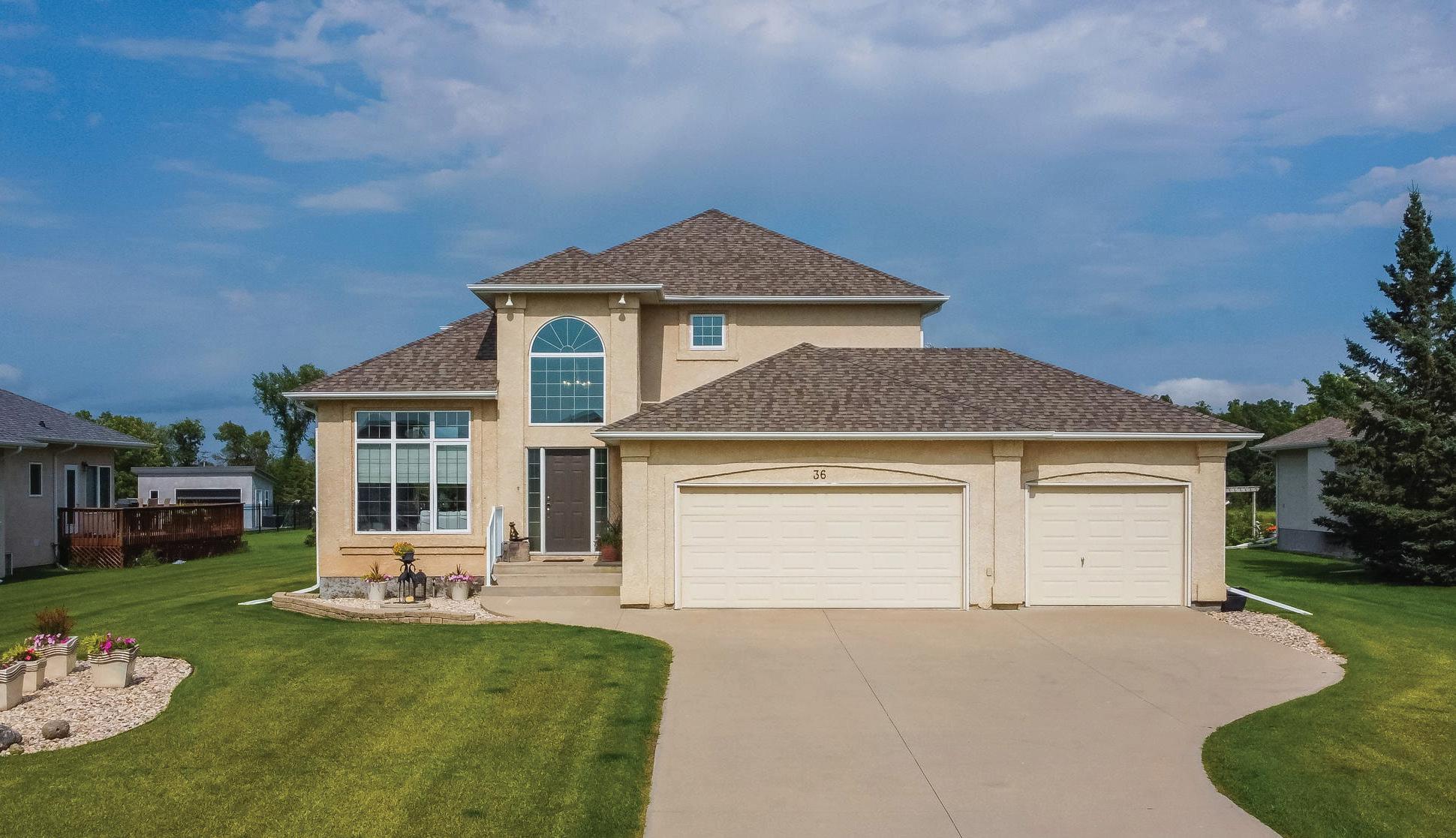
28 MCKENZIE PORTAGE ROAD LAKE OF THE WOODS



KEEWATIN, ONTARIO P0X1C0
4 BEDS | 2 BATHS | $1,200,000 | Outstanding Home/Cottage Offering Stunning Vista Views of Rheault Bay - Lake Of The Woods! Located in one of the most highly sought-after areas of LOTW on the Western Edges of Kenora in unorganized territory (where taxes are very favorable) you will find this very special property only minutes off the Trans-Canada Highway on a hard topped road. Strategically located atop a moderate perch on titled land, this amazing property offers a Southeastern exposure so the sun will follow you throughout most of your day. This backsplit home offers approximately 2,700 sq ft of living space. With a bright, spacious open concept, this well thought out home offers a large living/dining area, 4 bedrooms, 2 full baths, entertainment area with dry bar and hot tub and recently renovated kitchen with granite counter tops. The three-stall garage is massive and attaches to an additional garage/storage/workshop area. At the water’s edge, you will find a large docking system that offers two dock sheds, a boat port with electric lift and personal watercraft lift. Situated only minutes to all the area’s amenities such as grocery, walking trails, schools and within 10 minutes of the Kenora’s Entertainment/Shopping Districts, this property offers it all!



Lake of the Woods
• is one of Canada’s most pristine bodies of water. It occupies parts of the Canadian provinces of Ontario, Manitoba and the U.S. state of Minnesota.

• it is over 70 miles (110 km) long and 60 miles (95 km) wide, containing more than 14,552 islands and offers 65,000 miles (105,000 km) of shoreline.
• it is the sixth largest freshwater lake located (at least partially) in the United States, after the five Great Lakes, and the 36th largest lake in the world by area.

• offers a world class fishery of Walleye (Pickerel), Northern Pike, Perch, Sauger, Crappie, Panfish, Smallmouth Bass, Largemouth Bass, Lake Trout, Lake Sturgeon, and Muskellunge.
• location - 2 hour drive east of the Winnipeg international airport and 2.5 hour drive south to the Canada/US International border.

CUSTOM DREAM HOUSE
EXPANSIVE CUSTOM BUILT 2-STOREY SPLIT ON AN 11,000 SQ FT CUL-DE-SAC LOT THAT BACKS SOUTH ONTO PARK. Welcome to this custom 3,000 sq ft R2000 home on a quiet cul-de-sac in Varsity Park. You are greeted with vaulted ceilings to living and family rooms and into a huge kitchen with quartz counters and tons of light to the dining area. The property has updated bathrooms and the flooring includes Italian porcelain tile and Brazilian jatoba hardwoods. Main and second levels have upgraded triple pain pvc windows and a spa like en-suite. The outdoors feature a 14 x 20 composite deck (on piles), a step down to the patio and a beautifully landscaped yard and access to the park and Wascana Creek.
















