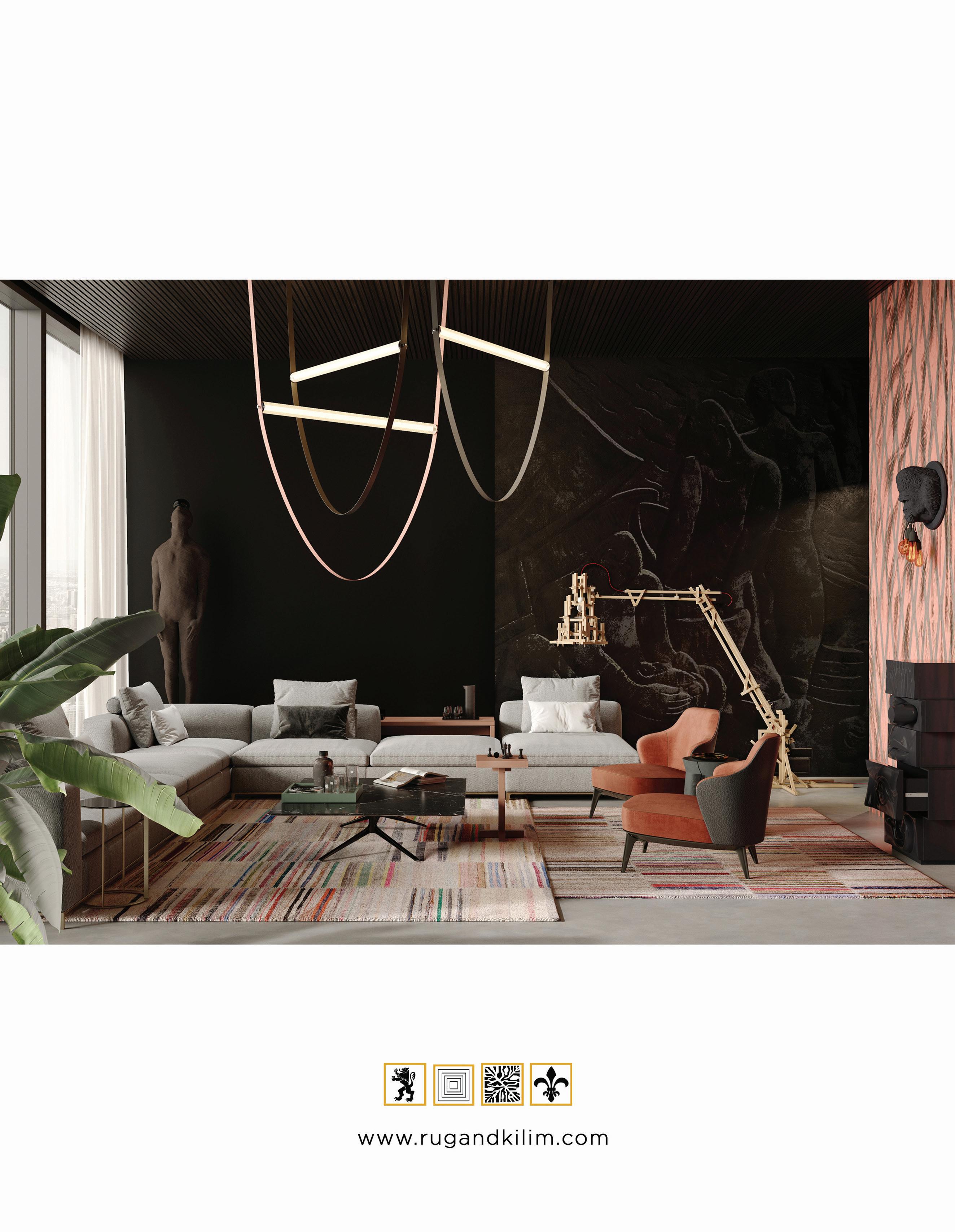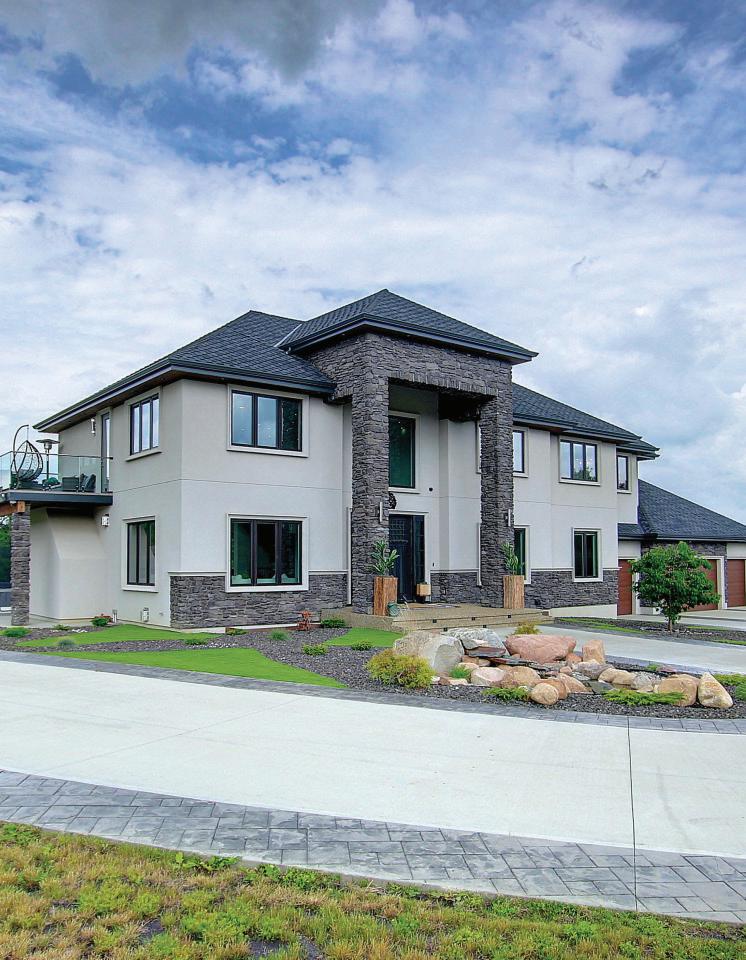
HOMES + LIFESTYLESALBERTA EDITION
Abe Sleiman
COVER
HOME
PRESENTED
BY
Royal Lepage Arteam Realty
MORE ON PAGE 6 Custom Designed Executive Home

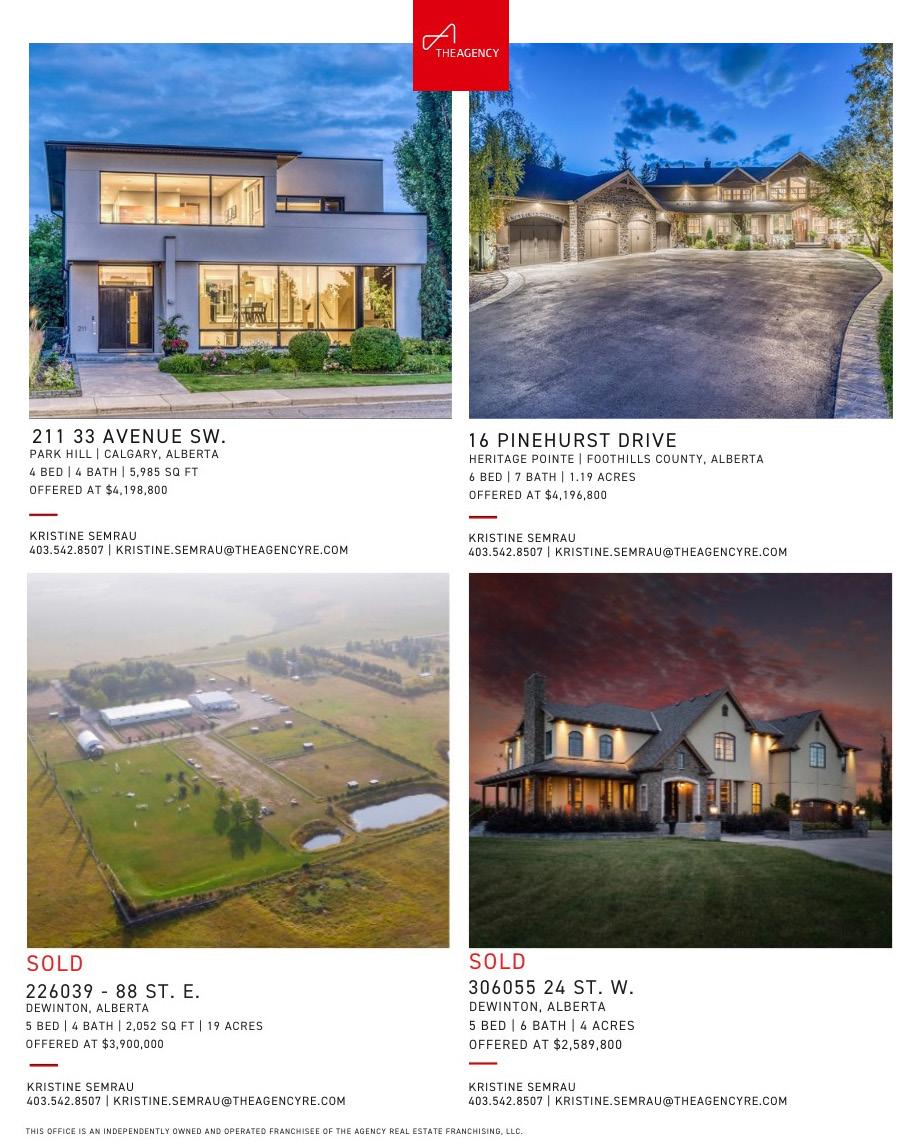
4 BEDS | 5 BATHS | 5,327 SQFT | C$3,950,000. Bring your aircraft or perhaps your aviation business to this outstanding private, residential, airport property located just south of Calgary, AB. This home and land offers absolute tranquility, outstanding views of the majestic Rocky Mountains, stunning sunrises, and some of the most beautiful sunsets that Canada has to offer. This private airport property has a 4500 foot long, paved, runway capable of handling some of the largest private aircraft and most corporate jets. Also included are a 4241 square foot heated hangar, and a home with over 8100 square feet of interior living space. This full quarter section of land is one mile in length by a quarter mile wide, ideal for a home based airport/runway. The hangar is capable of handling multiple aircraft, with plenty of room for a car collection as well. The CAJ7 airport is registered with NAV CANADA, and it is a private airport. In 2021 the runway was refurbished by a reputable paving company, so it is in excellent shape, and is set up to be easily maintained to last for decades to come. The value of the runway and land alone justify the asking price for this property. The home has 2 kitchens (both have been substantially renovated), an indoor pool with a hot tub (not currently set up and running), 5 bathrooms, 4 bedrooms, and plenty of space for additional bedrooms, a caretaker, and plenty of additional room to run a business. Subdivision and/or building a second home on this property are highly likely to be approved by Foothills County. This property is very well priced for those looking for a home based, paved runway of this magnitude. Please reach out for additional information, or a private tour, at your convenience.
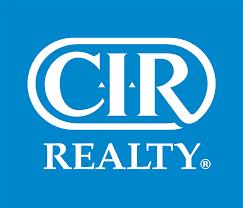
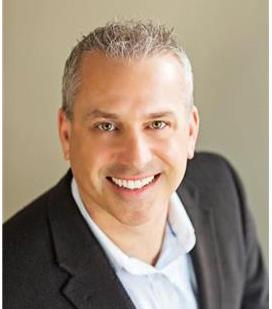
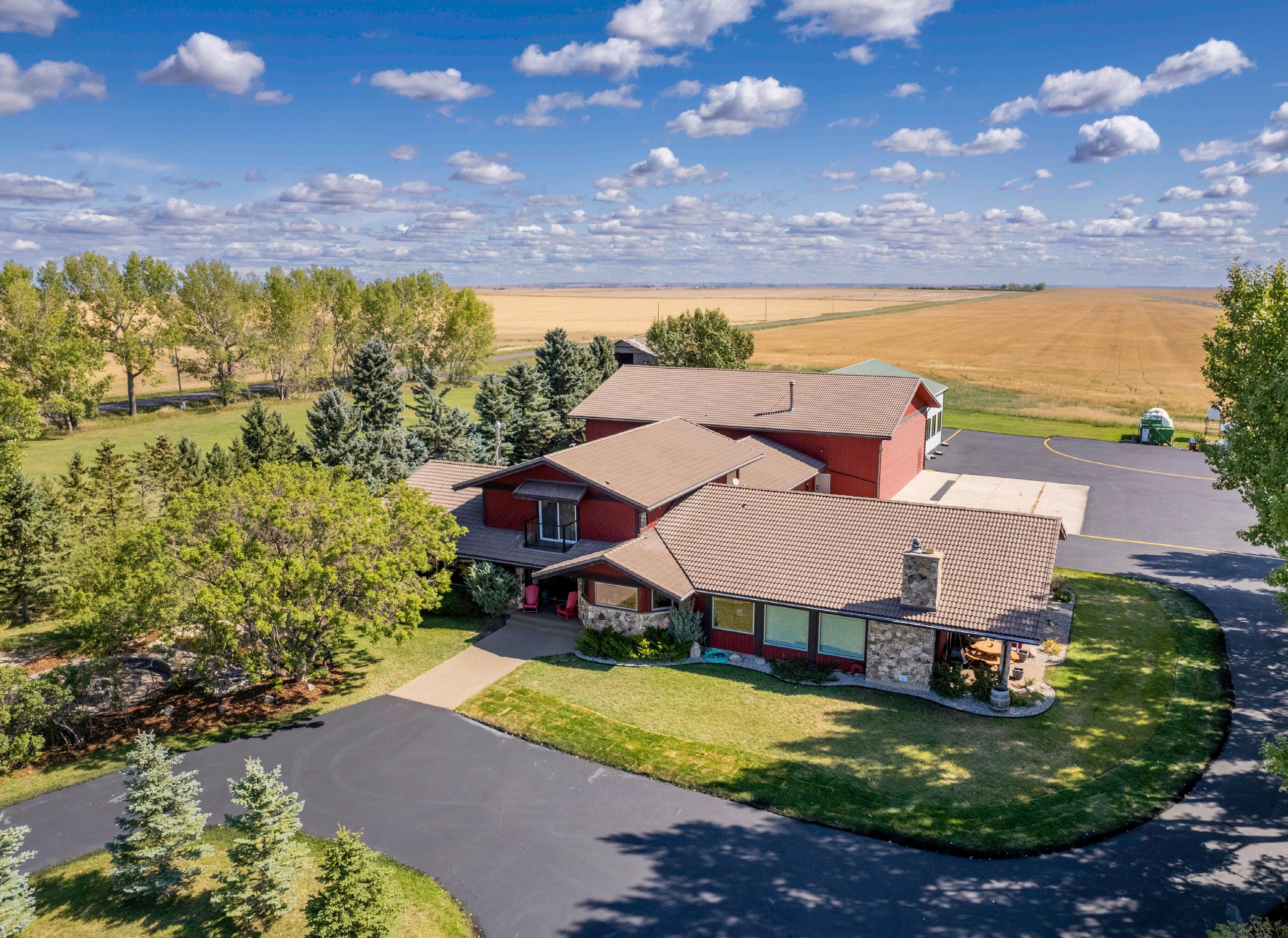
658018 W 168th Street E, Foothills No. 31, AB T0L 0P0 Tom Sherry AGENT 403.689.1548 tom@donerightrealty.ca www.donerightrealty.ca #100, 707 - 10 Avenue S.W. Calgary, Alberta T2R0B3

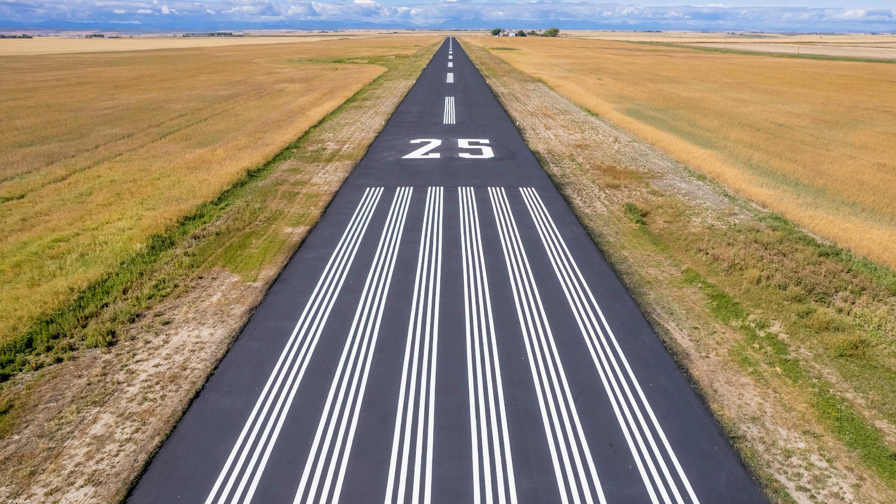
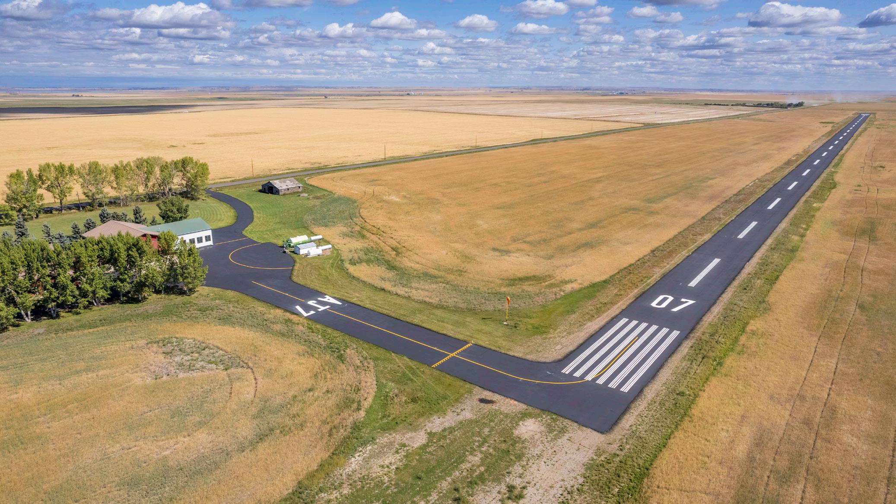
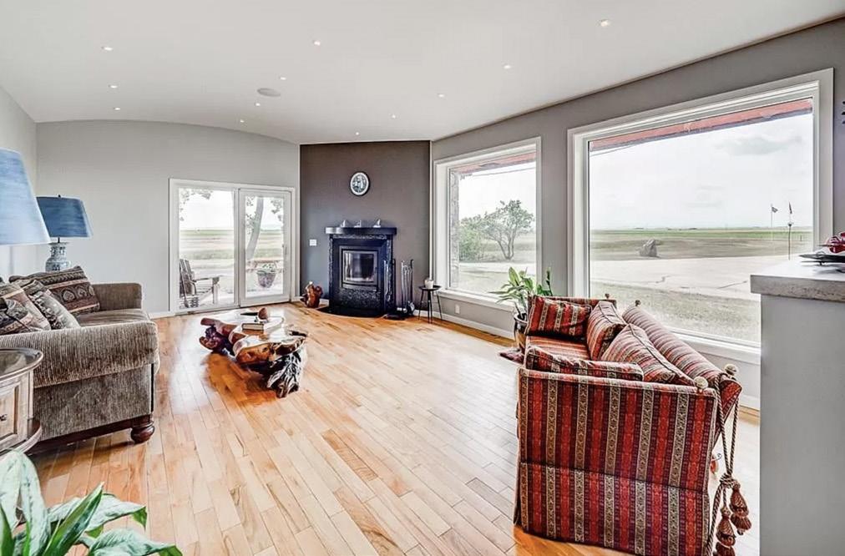
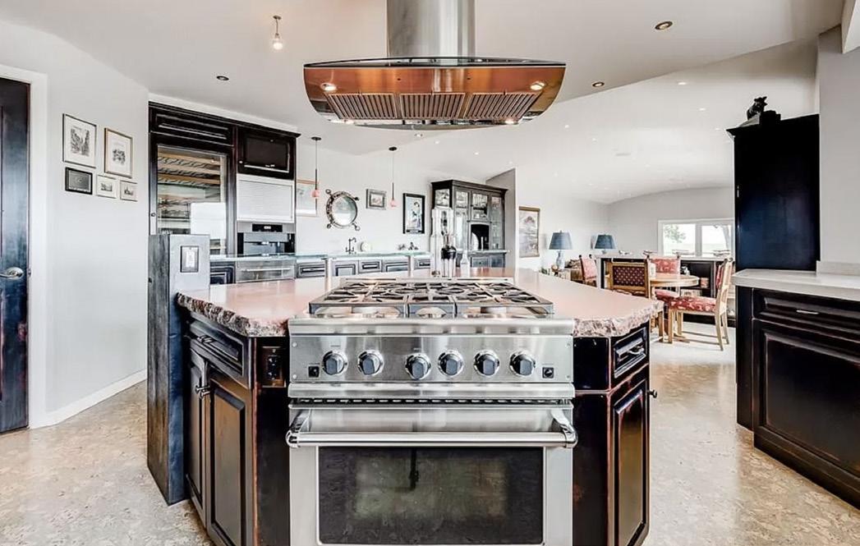
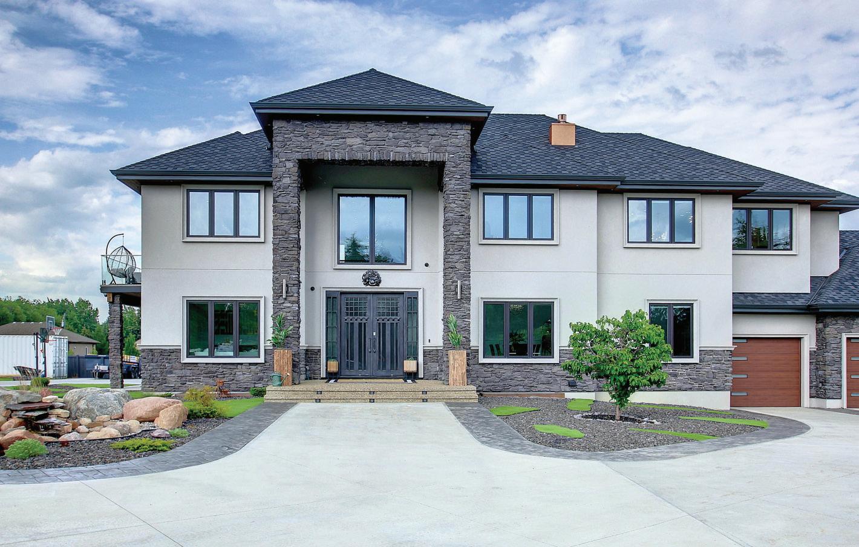
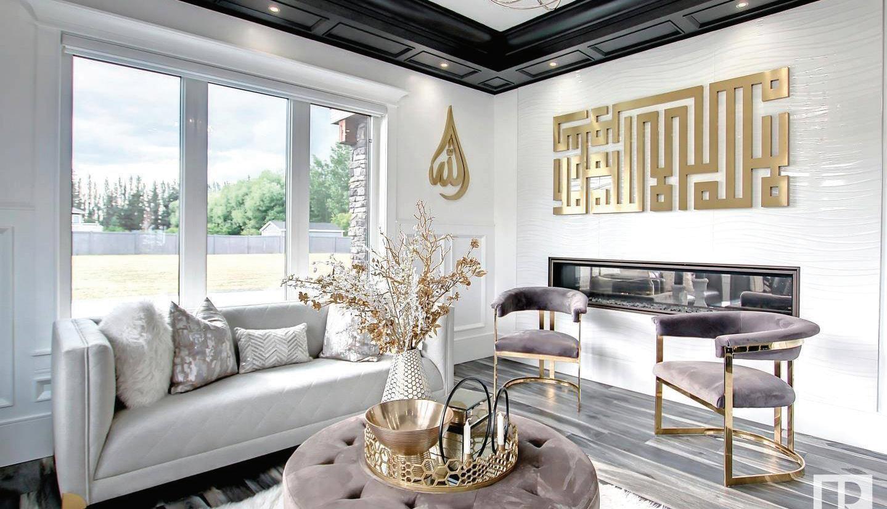
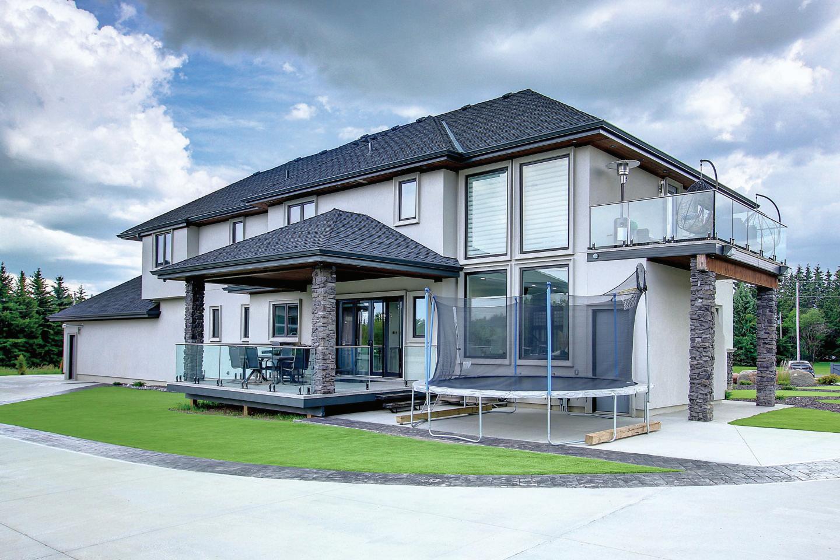
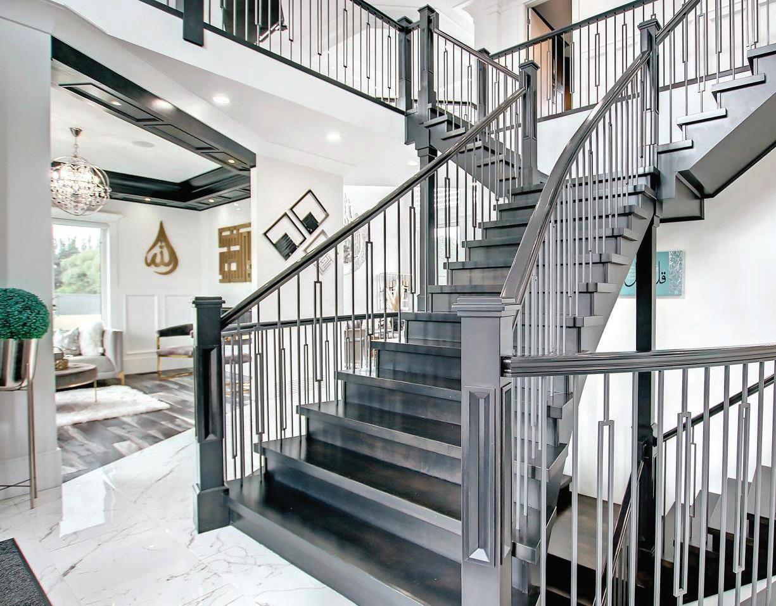
6
Custom Designed Executive Home. Spectacular, 2-storey fully developed. Grand foyer, formal living & dining rooms, open floor plan. Features 10’ tall ceilings on main & bsmnt, 20’ vaulted great room, wide open spaces, & large windows with ample natural light. Chef inspired kitchen features rich cabinetry, granite, stainless steel appliances, gas stove, dual wall-ovens, grand island, & huge pantry with 2nd side x side fridge/freezer. Office, guest bdrm and 4-pce bath complete the main floor. Primary bedroom boasts large walk-in with built-in cabinetry and luxurious 5-pce ensuite. 3 additional bdrms, 2 full baths, laundry room with dual washer/dryer, & bonus room close-out the 2nd floor! Basement boasts a full kitchen, family room, bdrm, large 6-pce bath, theatre & sauna. Numerous upgrades. Manicured 1.4 acre lot, fully landscaped & fenced with poured concrete driveway throughout. Plenty of parking and storage, 4-car attach garage PLUS a massive 3100 sqft shop with 18ft ceilings & its own 4-pce bath AND a 400 sqft suite on 2nd level. PROPERTY IS A MUST SEE!
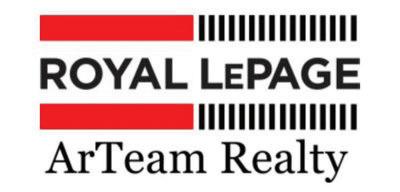
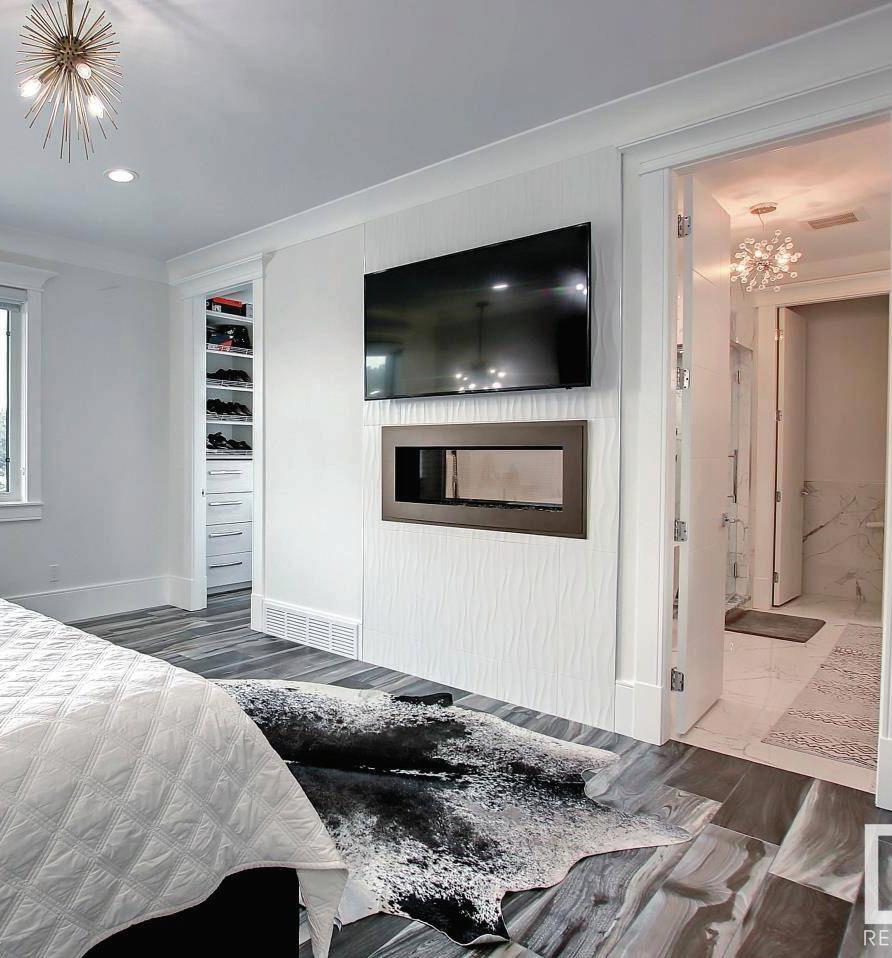
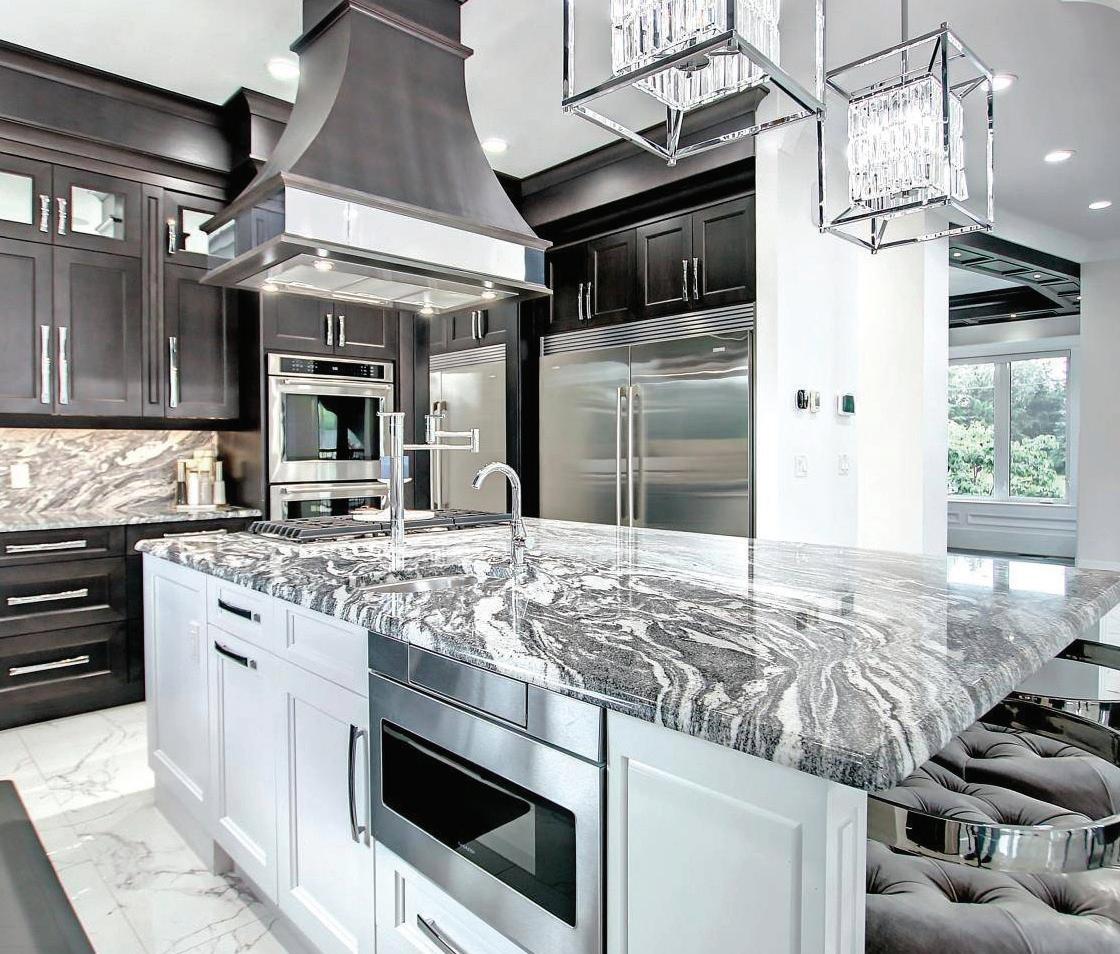
#4 54513 RANGE ROAD 251 STURGEON COUNTY, AB T8T 0A7 C$2,550,000 | 5 BEDS | 7 BATHS | 4,320 SF 780.709.3733 780.456.5656 realestate@abesleiman.com www.royallepage.ca Abe Sleiman REALTOR ® 203-14101 West Block Drive, Edmonton, Alberta T5N1L5
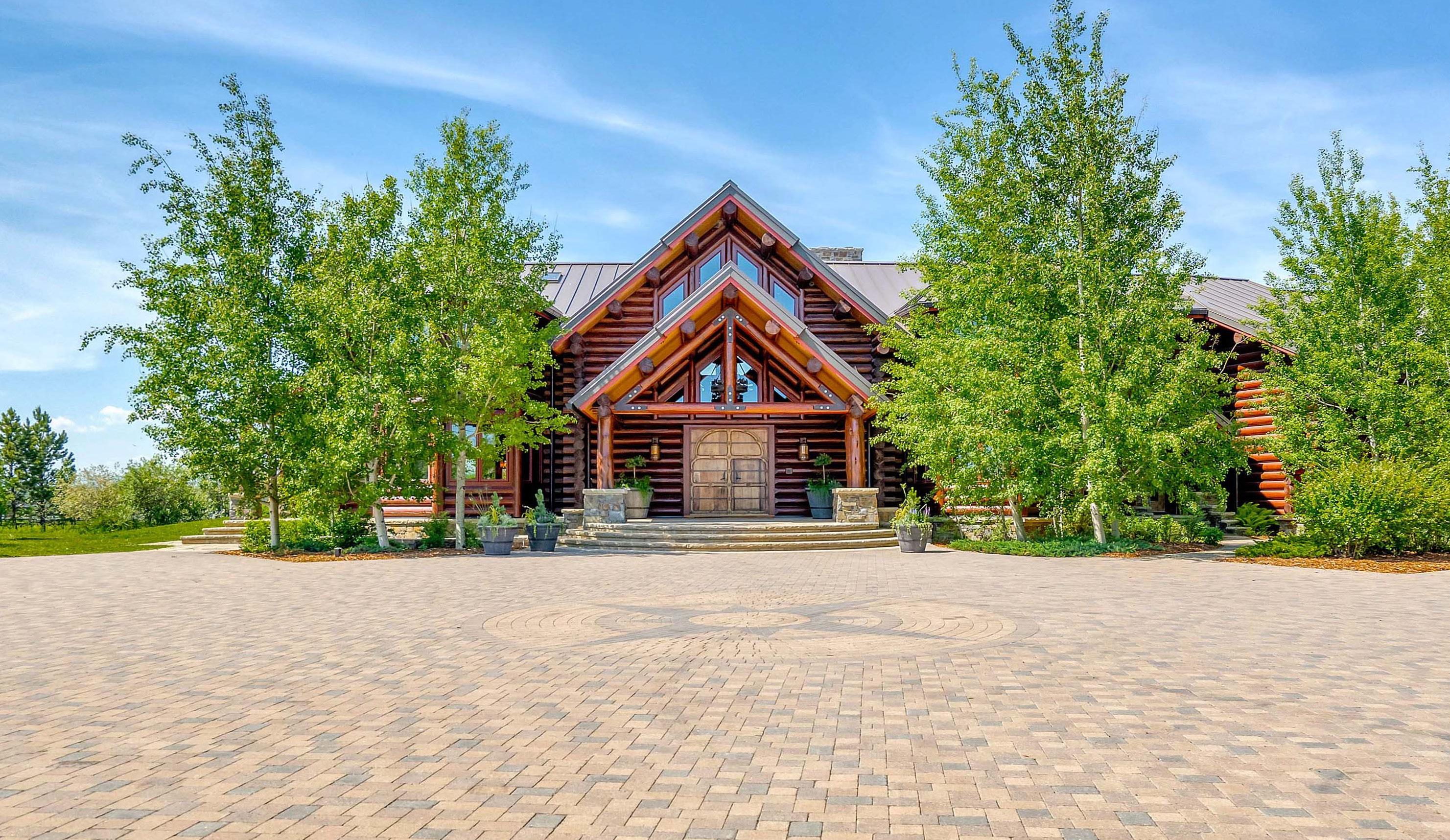
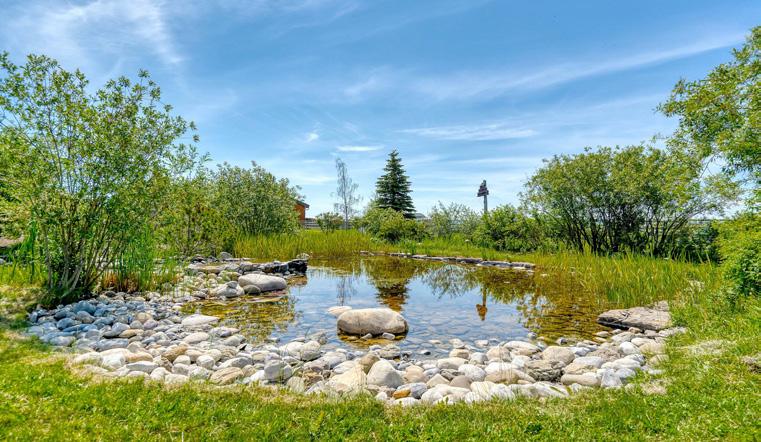

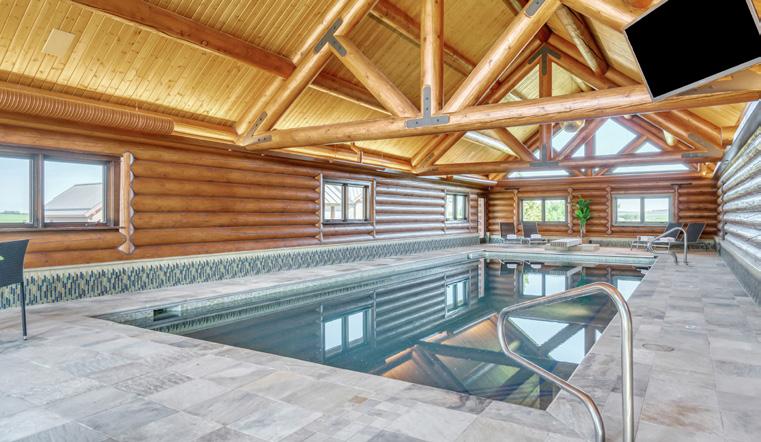
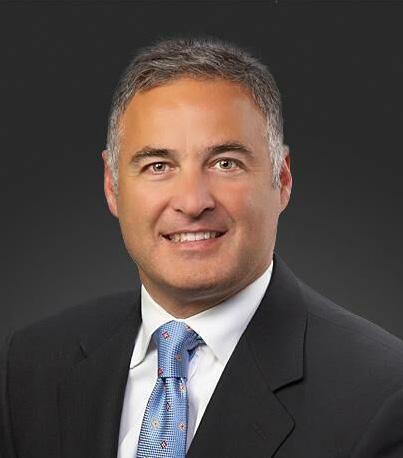

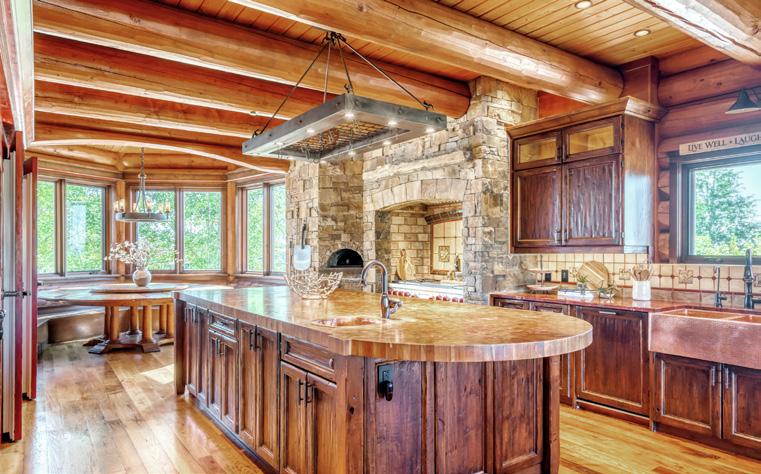
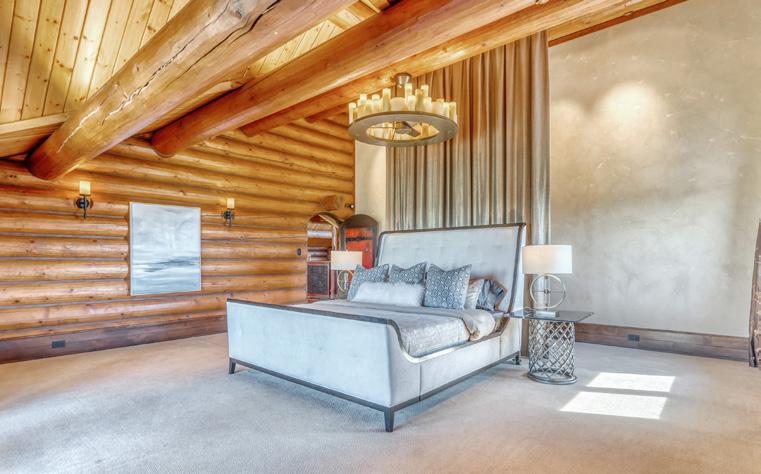
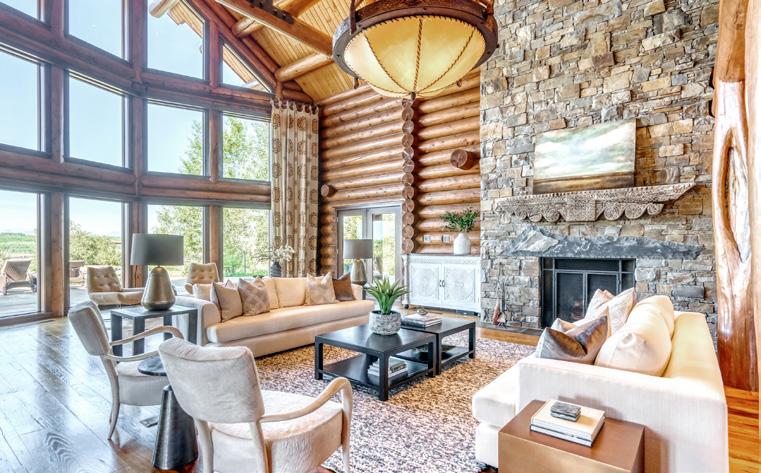
6 BEDS | 9 BATHS | 13,036.39 SQ FT | $11,000,000 Welcome home to your luxury country estate. The perfect blend of rustic and refined, this luxury custom built log home with modern estate living. Located on the iconic Cowboy trail ( Highway 22 ) just off the Trans Canada . Only 30 minutes to downtown Calgary and 15 minutes to the mountains, you’re perfectly situated for both work and play, with maximum privacy. This 6 bedroom home has everything you need, from an executive office, indoor pool, chef’s kitchen, and horse stables. Your horses will want for nothing in their luxurious climate controlled barn and 109 acres of roaming space. Entering the property, you’re greeted by an automatic gate and ornately carved wooden doors. No detail was spared in this house, and you can tell from the minute you walk in. Floor to ceiling windows in the main living area frame your view of the Rocky Mountains beautifully. You’ll also notice the fully landscaped backyard, complete with an outdoor kitchen, hot tub, entertainment space, sports court, waterfall and pond. 1612 17 Avenue South West, Calgary, AB T2T0E3 C: 403.815.7188 O: 403.245.0773 gbamber@century21bamber.ab.ca www.bamberrealty.c21.ca George Bamber REALTOR ® 243047 N RANGE ROAD 42, ROCKY VIEW COUNTY, AB T3Z 2X3 COWBOYTRAILESTATE.COM
beautiful 4,668 sq ft Douglas Fir hand scribed log home was built along side the Sheep River and offers spectacular views. Entering into the inviting foyer one is met with vaulted ceilings and magnificent log work leading into the living areas. The expansive 6 sided living room boasts vaulted ceilings, a large picture windows & a floor to ceiling river stone surround woodburning fireplace with mantle. The vaulted ceilings continue into the spacious dining room with sliding glass doors leading out to the huge deck with composite flooring. The gourmet kitchen features dark stained oak cabinetry, granite countertops & stainless steel appliances. The Wolf gas range has double ovens for all your cooking & baking needs. Their are 2 walk-in pantries to store all your kitchen appliances and food items. The expansive & luxurious primary bedroom is on this level. This room presents sliding glass doors leading to a private balcony. The spa-like 5 piece en-suite includes double sinks c/w granite countertops, a separate shower, jetted Jacuzzi tub & a private toilet room. 30’x48’ heated shop, 32’x60’ 7-stall heated barn & steel fenced paddocks & outdoor riding arena. An amazing property that needs to be seen.
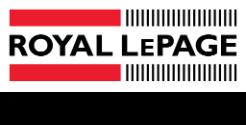

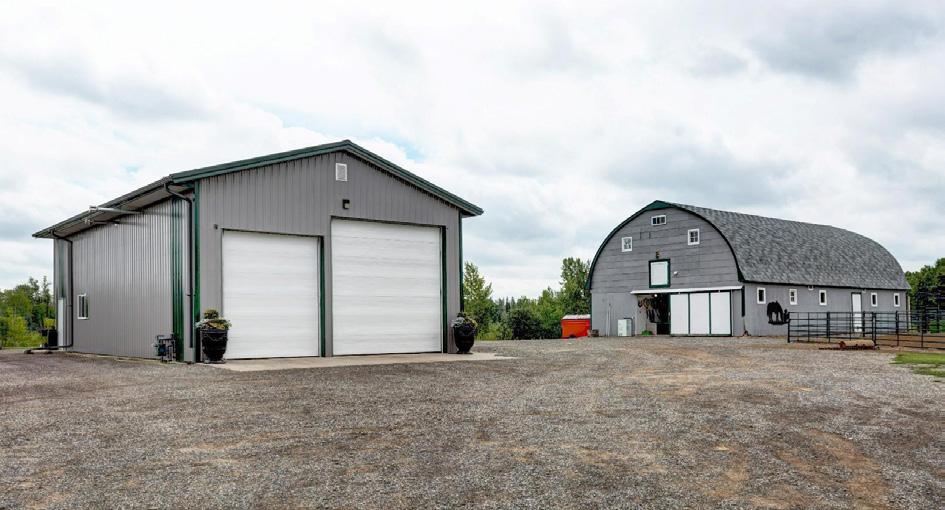
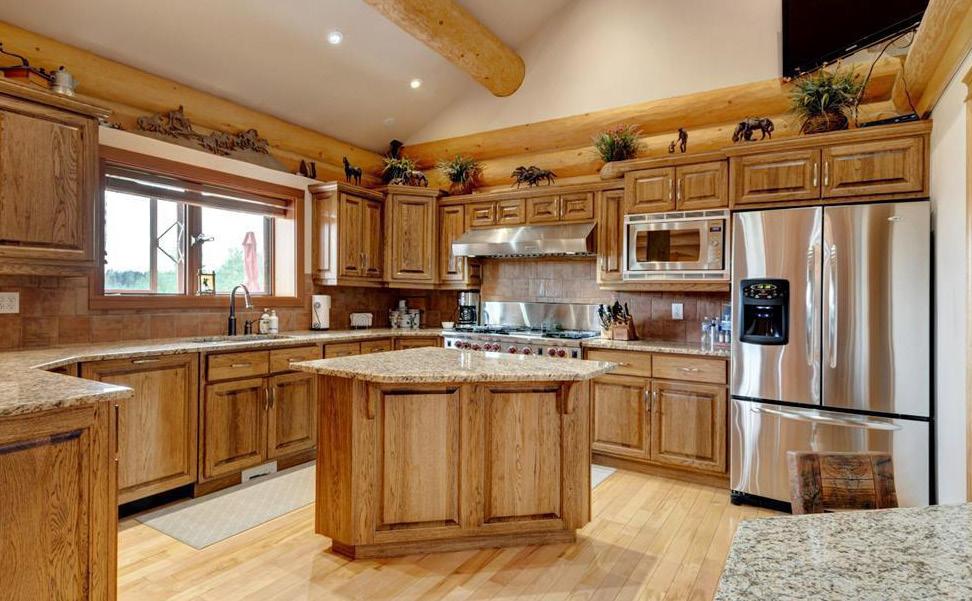
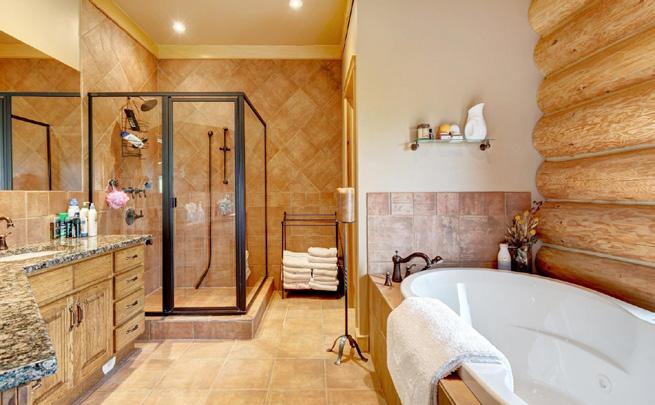
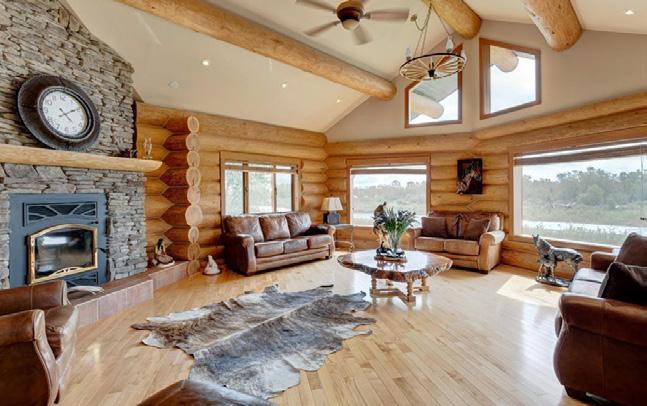
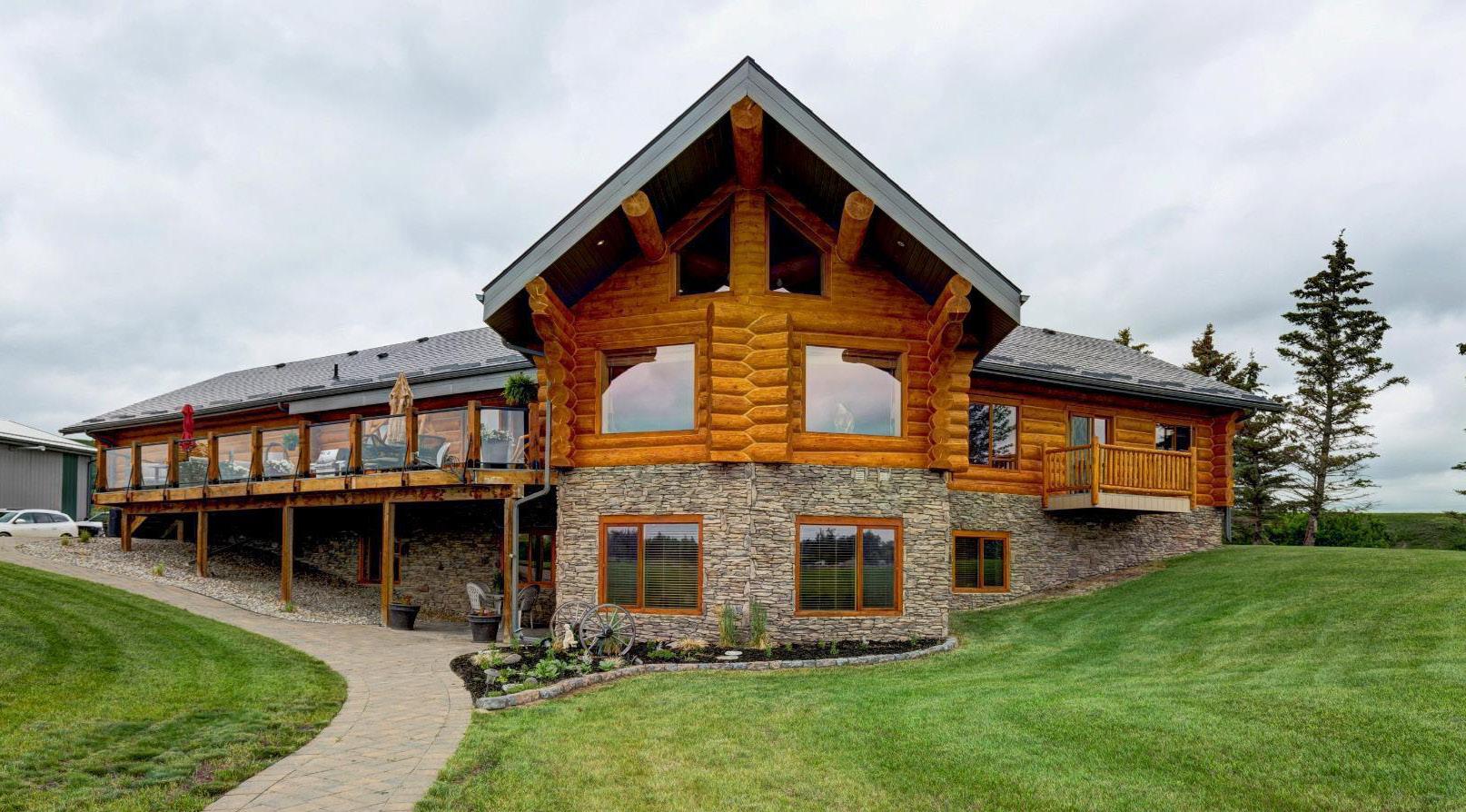
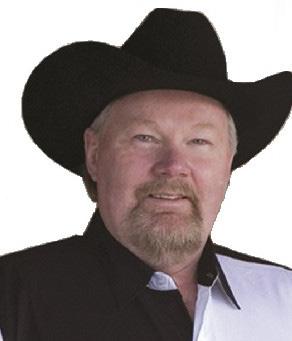
CLIFF MACRAE C: 403.860.5280 cliffmacrae@royallepage.ca cliffmacrae.royallepage.ca REALTOR ® This
Come View Today! 3 Bed | 3+2 Bath | 2,374 SF | 40.78 Acres | $2,985,000 402084 HIGHWAY 22 BLACK DIAMOND, AB T0L 0H0 504 1st Street West Box 1242, Cochrane, AB T4C 1B3 Your Dream Home!
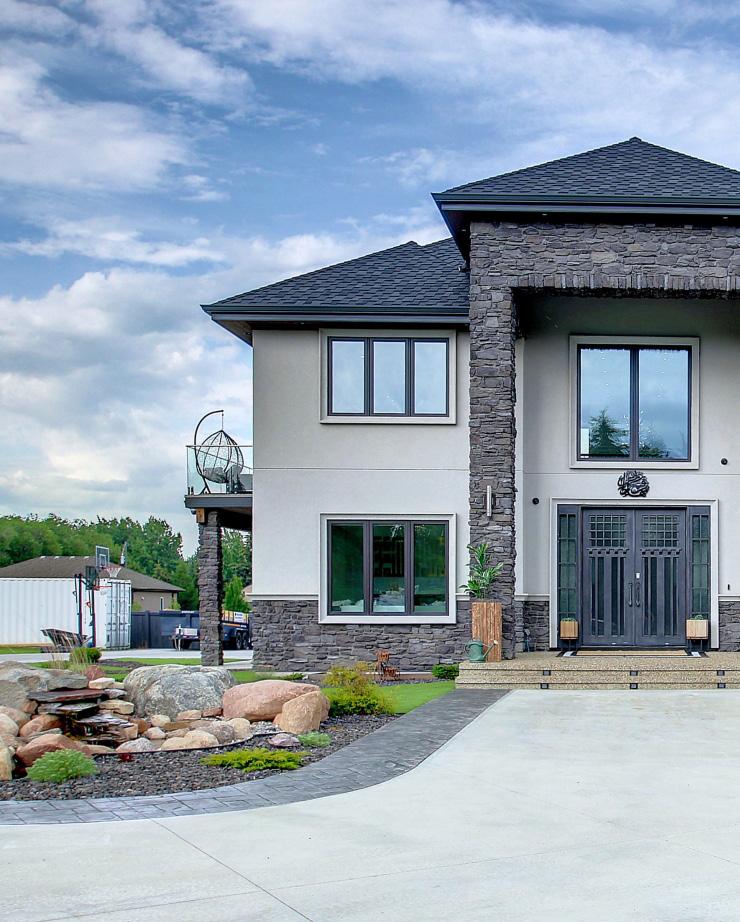

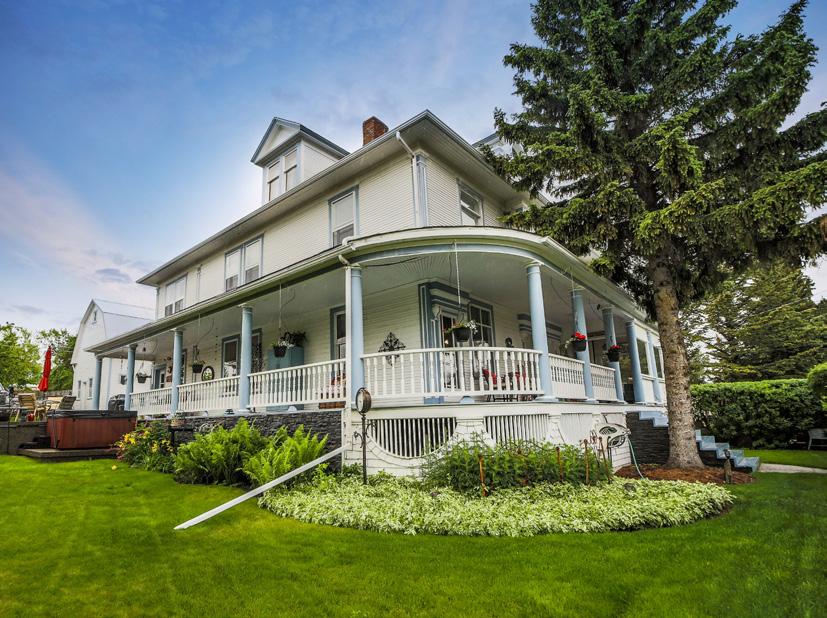
[ CONTENTS ] Cover Home: Custom Designed Executive Home High-quality Inner-city Home Much Sought-after Shores of Sylvan Lake Popular Randall Homes Carter Plan in Canterbury Crossing61 19 46 9 32 6 26 Douglas Fir Hand Scribed Log Home was Built Along Side the Sheep River Expansive Sea Views on the Highly Sought after ‘Crescent Road West’ in Qualicum Beach Are You Looking for Acreage Life with the Convenience of Living in Town 66 53 2014 Canadian New Home Award Winner You Will Be in a Lap of Luxury with Your Heated Indoor Pool HAVENLIFESTYLES.COM 26 294 Crescent Road W, Qualicum Beach, BC Paula & Kevin Wensley 30 704
N Schofield Street, Pincher Creek, AB - Tori Bailer
6homes + lifestyles
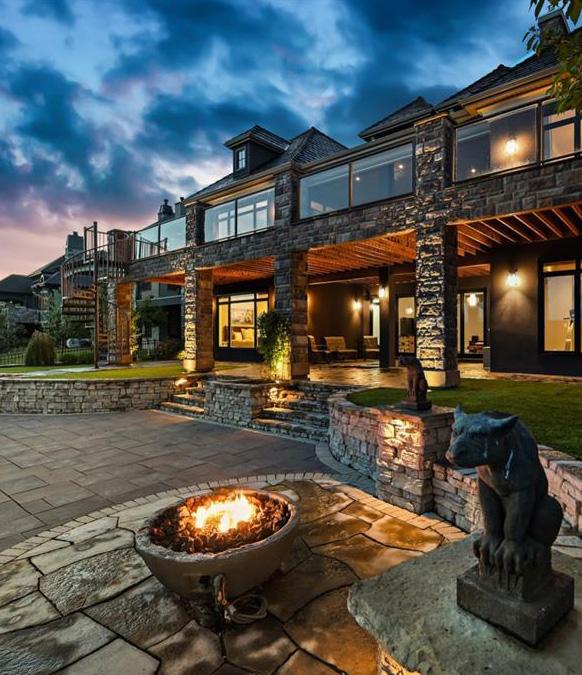
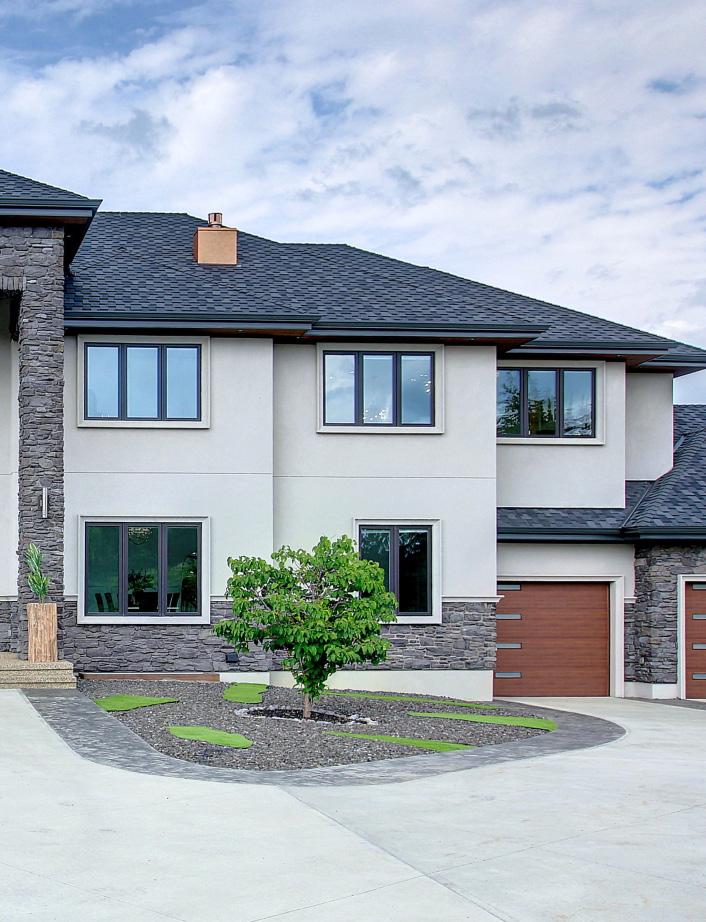
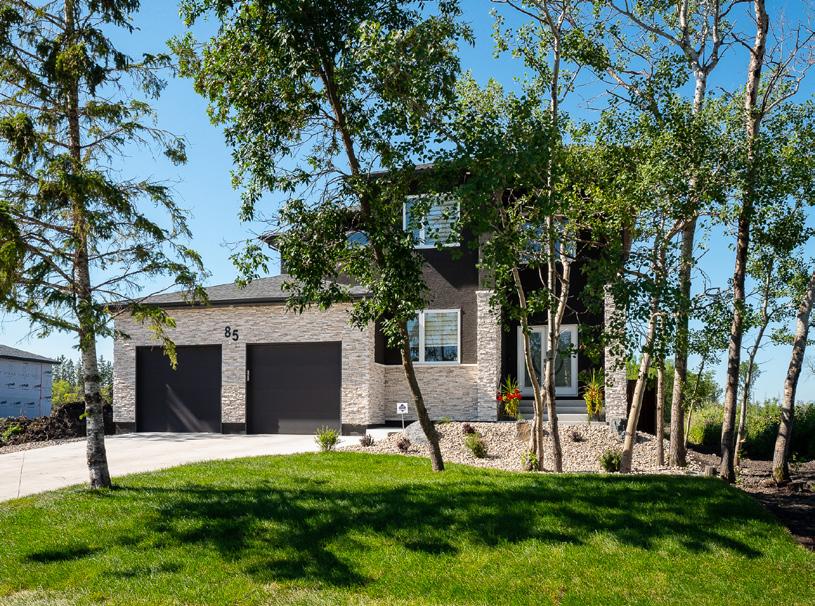
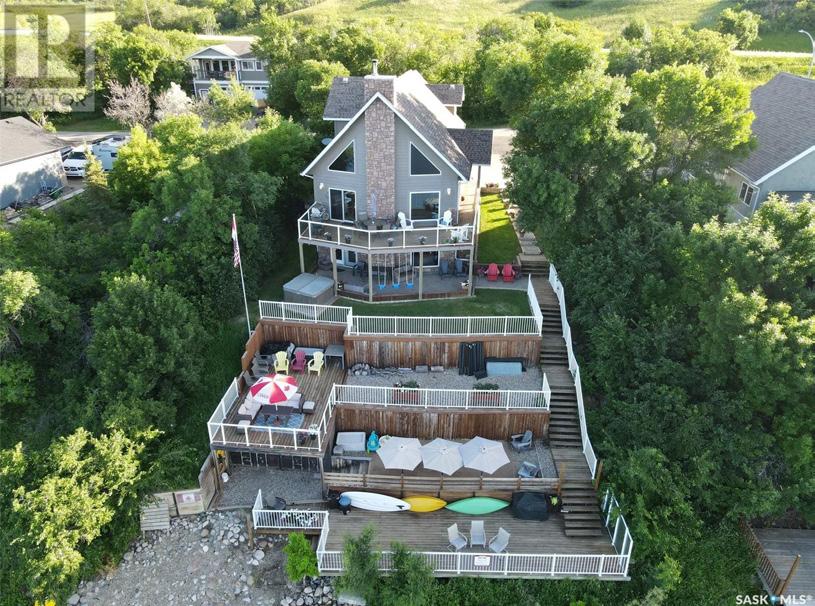
12 Cover Home: 4#4 54513 Range Road 251, Sturgeon County, AB - Abe Sleiman 140 Cranbrook View SE Calgary AB Ashlee Samaska & La Shaun Andrew 85 River Springs Drive, West St Paul, MB - Walter Mota57 homes + lifestyles 40 6 Aaron Drive, Echo Lake, SK - Elisha Demyen
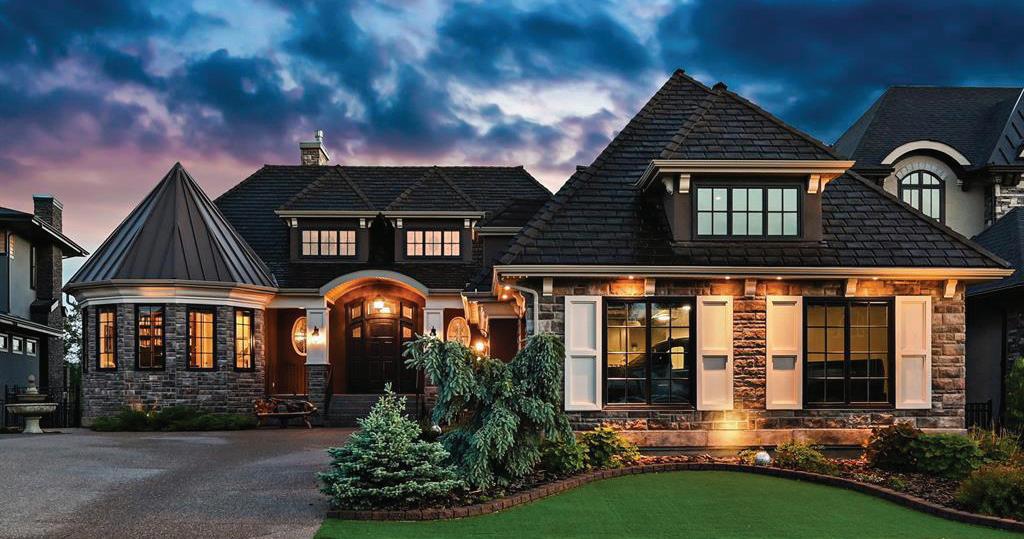
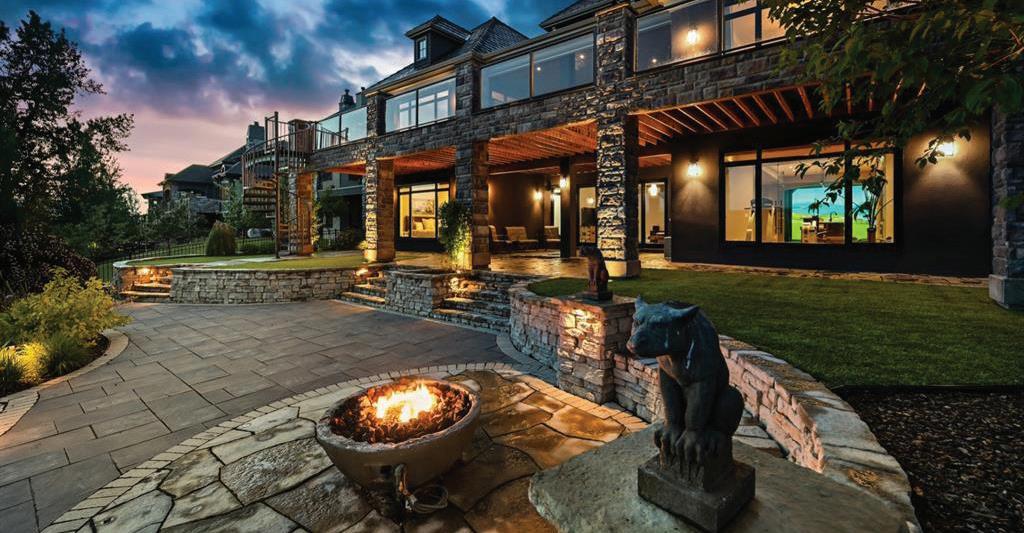
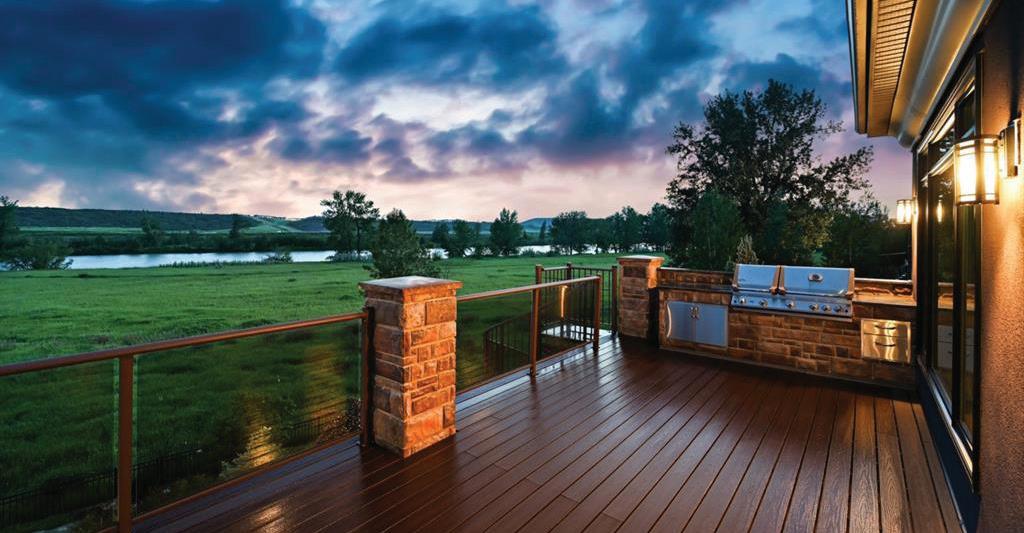
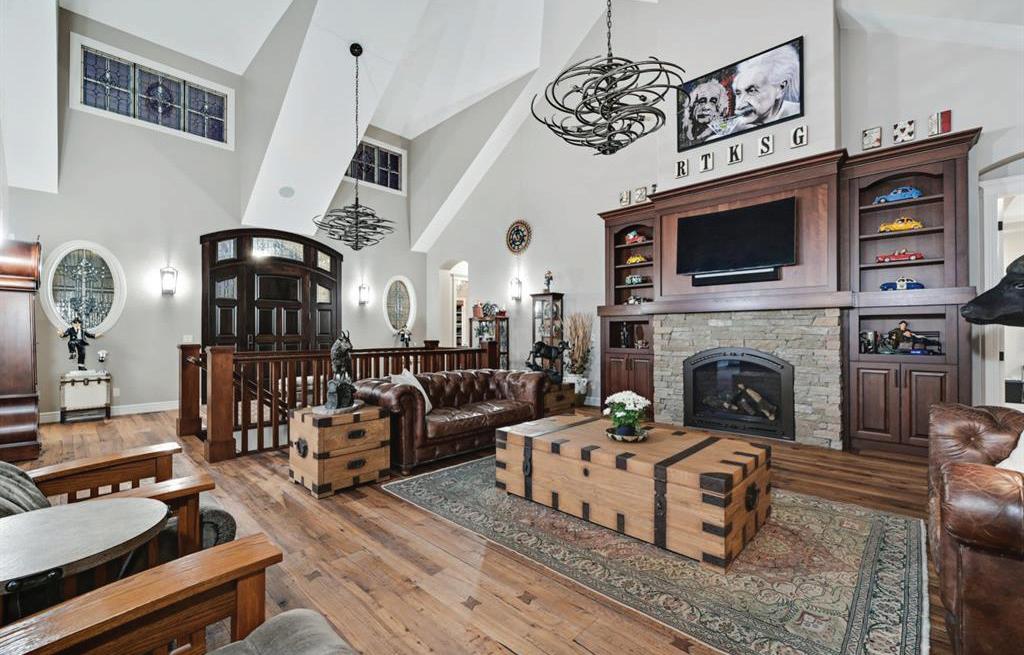
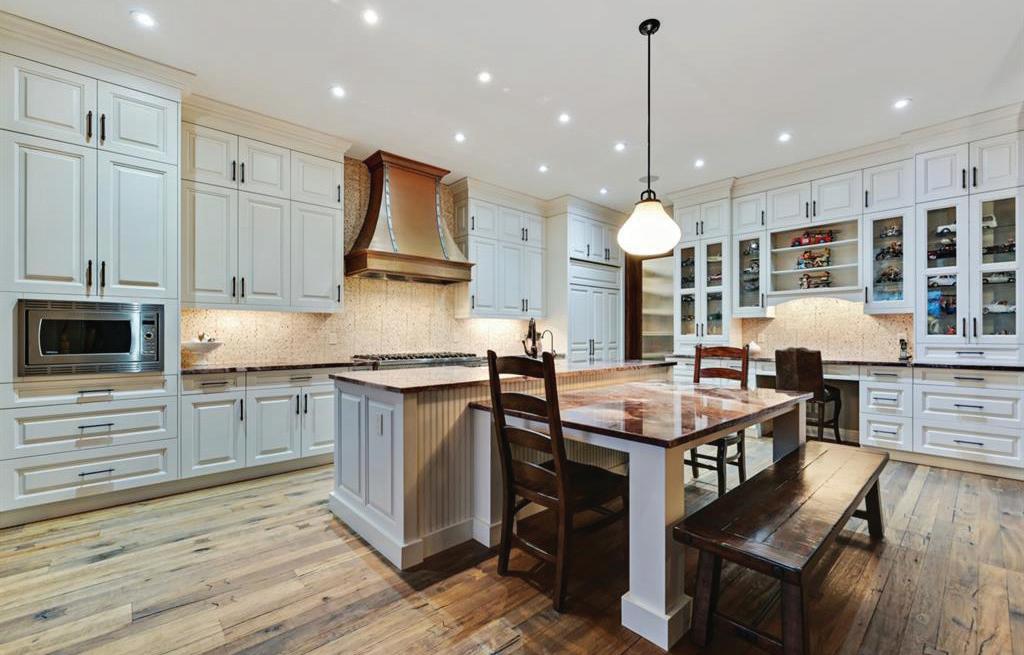
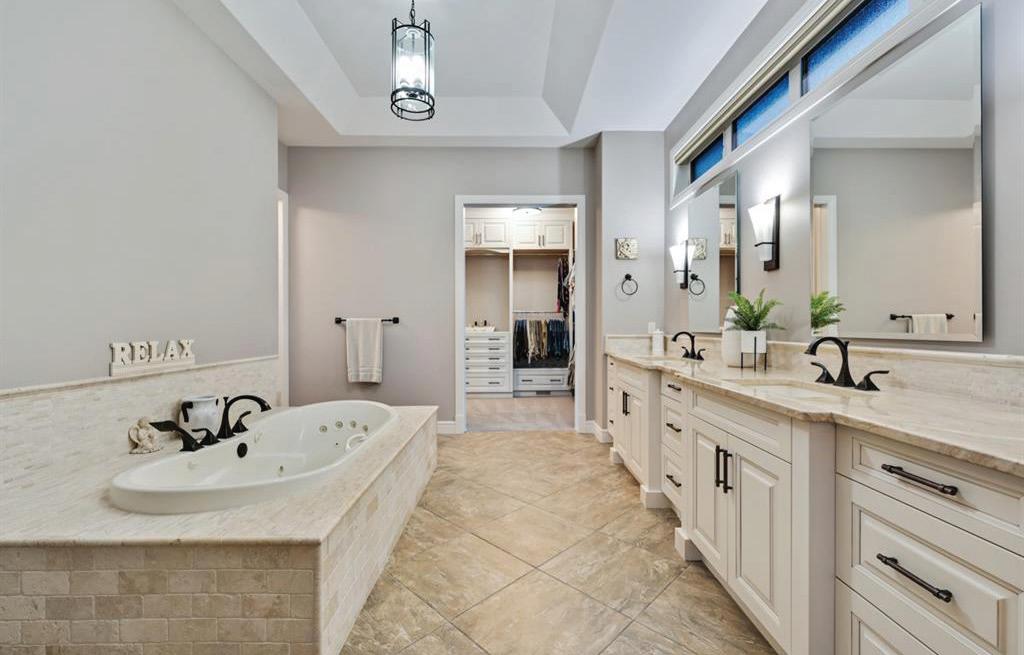

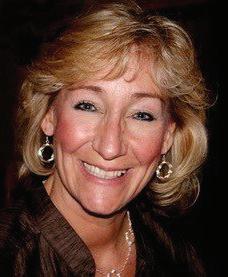

Unobstructed Bow River views perched at the top of environmental reserve. This exquisite walk-out bungalow boasts over 5098 SQFT of developed living quarters & sits on one of the most magnificent lots in Riverstone Cranston. Riverstone Cranston is a prestigious community catering to affluent families nestled on the banks of Calgary’s iconic Bow River. This French Normandy estate home w/ extensive landscaping is exquisite & maintenance friendly year round including exposed aggregate, artificial turf, perennials, shrubs, trees, irrigation, fountain(s), lighting, gargoyle statues, custom stone-masonry steps & patios & a fire pit with in-ground gas supply. Picturesque & inviting, the details of sophistication are endless. This impressive estate is located minutes from all necessary amenities including the South Health Campus, shopping & restaurants. A custom built Albi Home, this home is genuine craftsmanship from top to bottom. Call today for your private viewing. 140 CRANBROOK VIEW SE CALGARY AB T3M1W6 $3,100,000 • 3 BEDS • 4 BATHS • 2,805.15 SQFT 403-990-4962 heartandsoldyyc.com Ashlee Samaska REALTOR ® #206, 2411 - 4 Street NW | Calgary, Alberta • T2M 2Z8 403-850-4593 heartandsoldyyc.com La Shaun Andrew REALTOR ® 12
Acreage Oasis
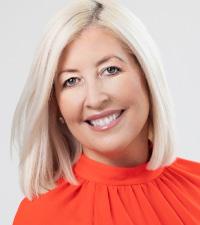
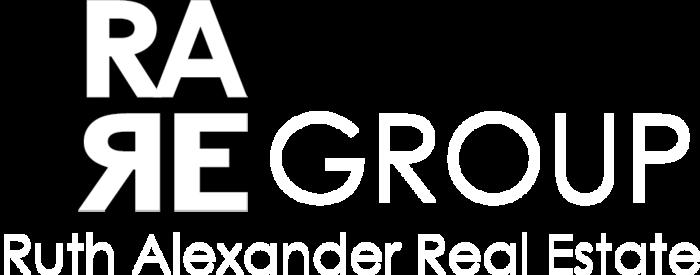
242026 WHITE POST LANE W FOOTHILLS NO. 31, AB T1S 3K3
$1,195,000 | 4 beds | 3 baths | 2,300.24 sqft

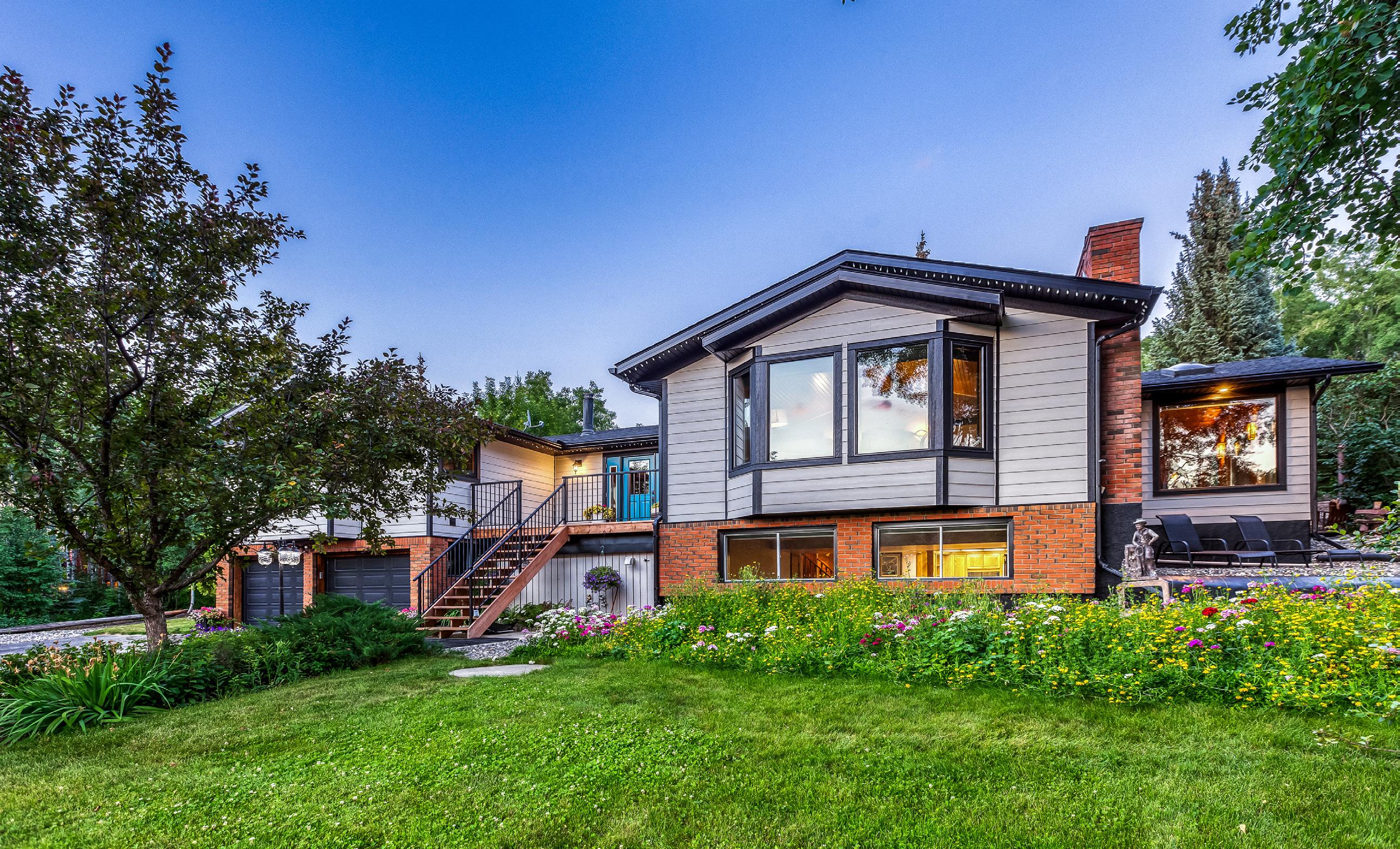
Delight in this RARE OPPORTUNITY to own the perfect ACREAGE OASIS just minutes from Calgary nestled in a picturesque setting and surrounded by the most gorgeous wild flowers and mature trees! This meticulously cared for family home was loved throughout the years and nurtured by its owners, including a stunning main floor renovation completed with the finest materials and a list of upgrades that must be seen in person to fully appreciate. Boasting over 3,800 square feet of developed living space, this country paradise includes 3+1 bedrooms, 3 full baths, a Chef’s kitchen, an impressive dining room space with vaulted ceilings & skylights, and a one-of-a kind backyard. This ENCHANTING BACKYARD OASIS enjoys numerous outdoor living spaces to relax and entertain including a meandering ZEN-LIKE POND, multiple decks & FIRE PIT areas, and a screened in GAZEBO. For the green thumb, a 16x20 well-equipped GREENHOUSE with power & sub soil drip irrigation. A large storage shed tucked away and modern wood shelter complete this stunning 2 acre property.
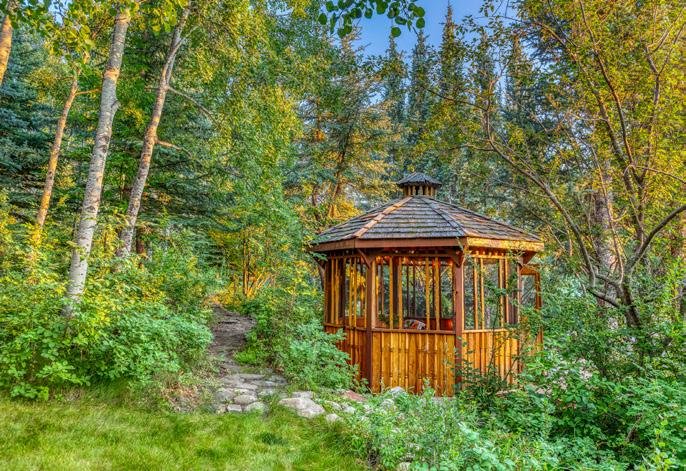
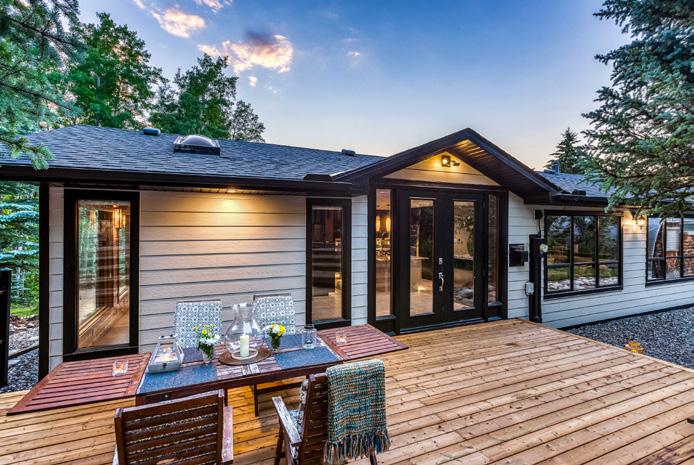
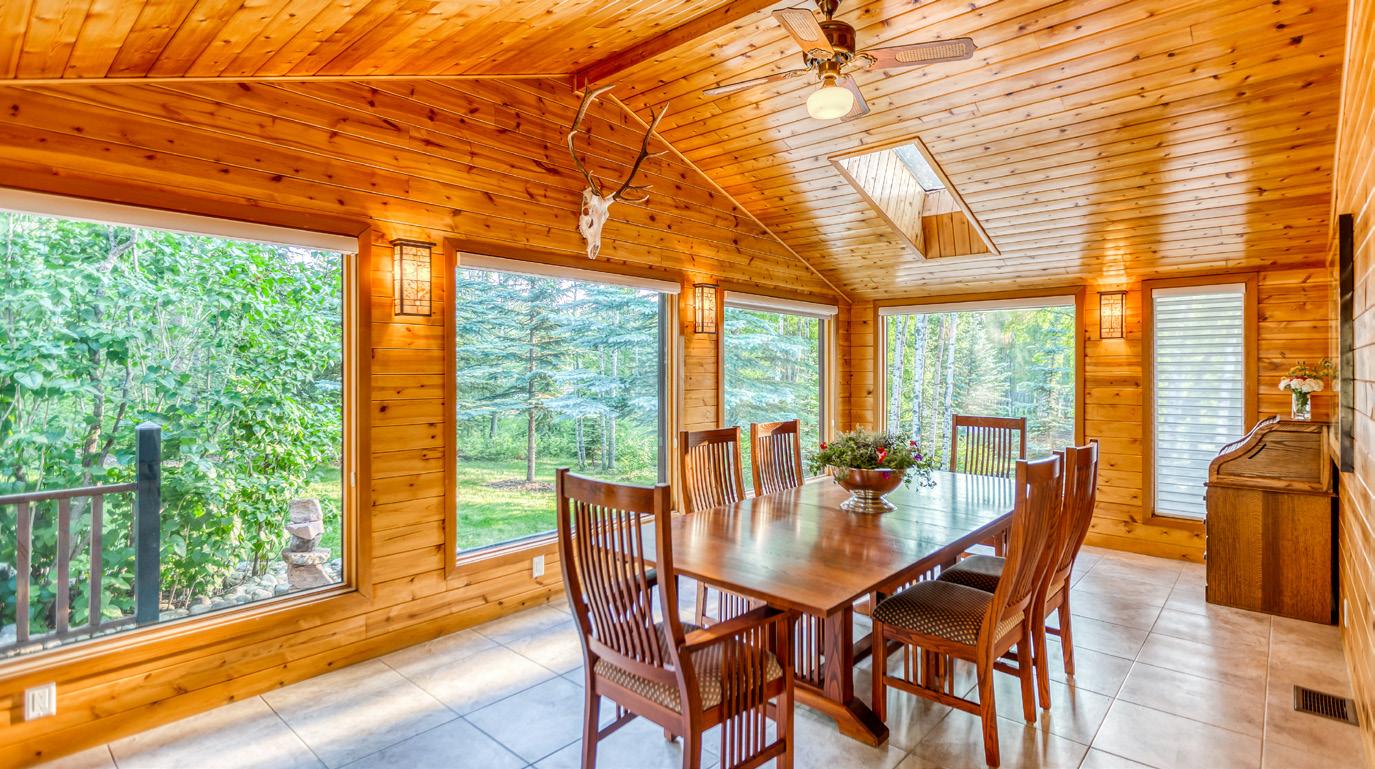
403.969.0109 ruth@raregroup.ca RAREGroup.ca Coldwell Banker Mountain Central Global Luxury Certified ABR®️ & SRS®️ Certified RUTH ALEXANDER LICENSED REALTOR ®️ FOUNDER AT RARE GROUP
This detached townhouse was built and designed in a NeoGeorgian architectural style with high ceilings and timeless high quality finishes and symmetrical lines throughout.
This property has a classic and functional layout, one of which you would see in many new or recent builds on the market today. This townhouse holds four fully developed floors, two entrances, an amazing loft on the third floor which can be used as an additional bedroom or a loft/studio/family room. This unique property offers the privacy of a single-family home, with the maintenance free lifestyle, and peace of mind of a condominium. That means no more shovelling snow!

It’s easy to love everything about this property especially the quality and the classic finishes such as the crown moulding, the high ceiling and the solid hardwood flooring throughout the main level. The open floorplan, starting from the main entrance which flows freely through to the south back exit and out unto a charming spacious fenced patio, will impress you.
The kitchen is the centre of attention and is anointed with a high quality Viking gas stove, a Bosch dishwasher and has just the right amount of space, cabinetry and storage to please any home chef. The lovely kitchen-adjacent dining room is large enough to host the perfect size gathering and with the generous amount of windows,
the view of the playground is showcased, and allows for the ultimate evening lighting to add to the ambience of an already stunning space.
The second level boast a gorgeous bright bathroom with a soaker tub, a separate walk-in shower and has classic tile throughout. There is also a bright and roomy laundry room and two large bedrooms, one with a walk-in closet.
On the third floor a delightful skylite-loft provides a bright spectacular openess and offers windows in every direction with a view of the park across the street, a half bathroom, plenty of storage and possibilities galore.
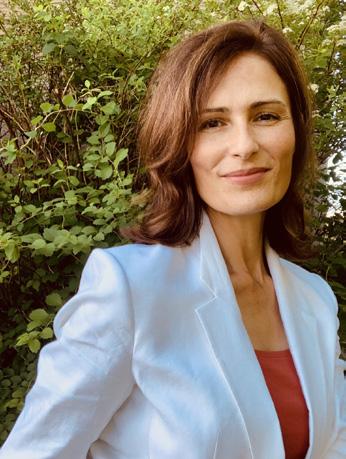
The basement, with it’s cork flooring, has a large bedroom with an ensuite, a flex room and a special spot which would be ideal for a wine room/cellar.

This stunning townhouse is ideally located in the sought-after Sunnyside neighborhood on a charming street across from a secured playground. It’s two blocks from Memorial Drive and Calgary’s never-ending bike/walking path. Easy walking access to all the shopping and dining amenities of the eclectic Kensington Street. Shopping, transit, restaurants, amenities, medical or the farmers market, this location has one of the highest walk-ability scores in Calgary.
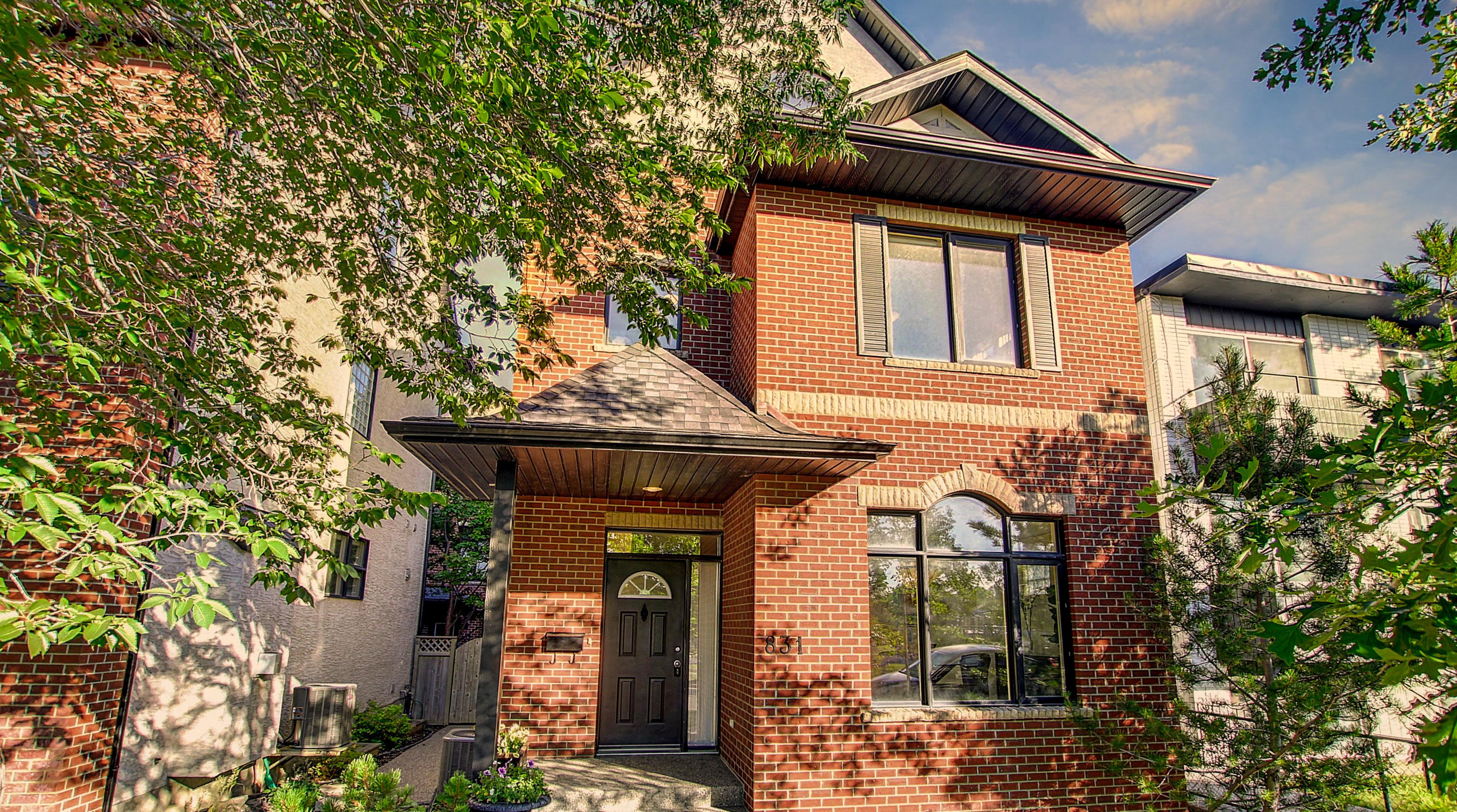
CARLA VALENTINE REALTOR ® 403.470.2920 carla@powerproperties.net carlavalentine.com www.powerproperties.net 7, 2308 24 Street SW, Calgary, AB T2T 5H8 OFFERED AT $889,000 3 BEDS | 4 BATHS | 2,120 SQFT
831 1ST AVENUE NW CALGARY, AB T2N 0A4
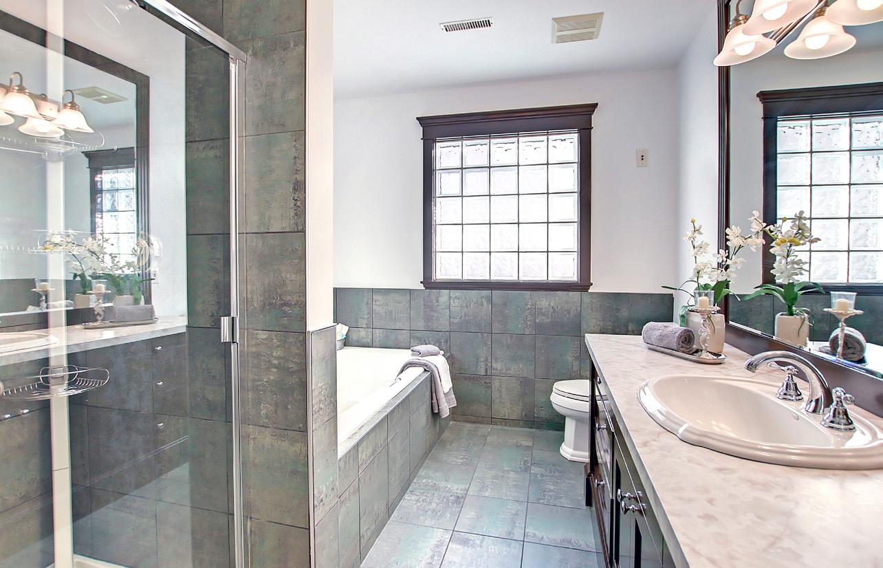
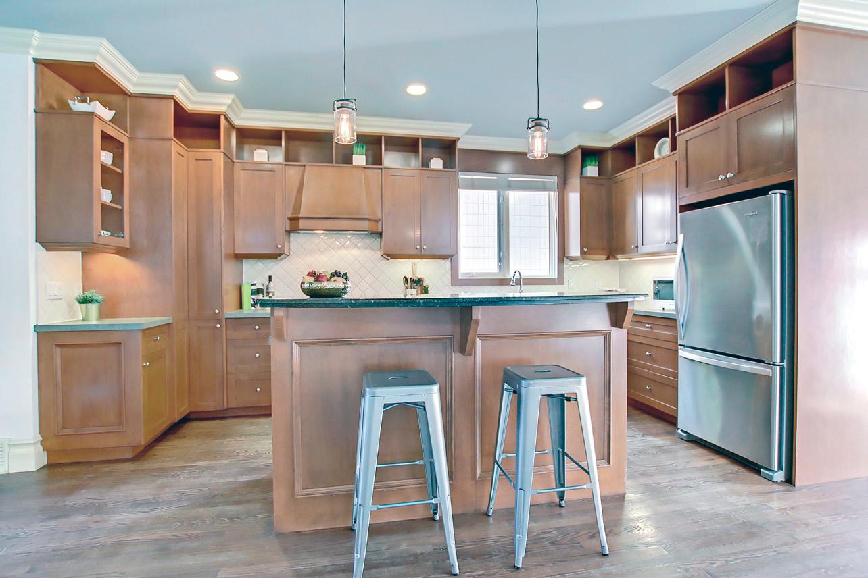
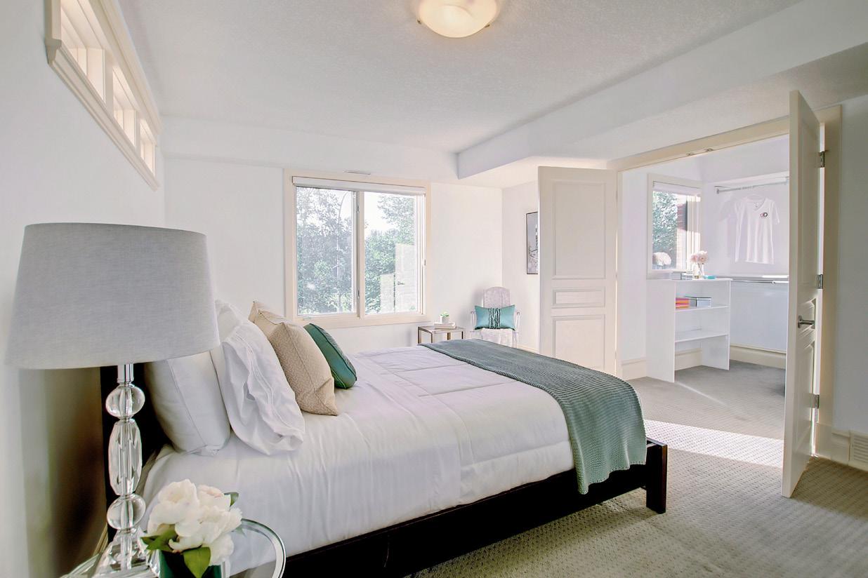
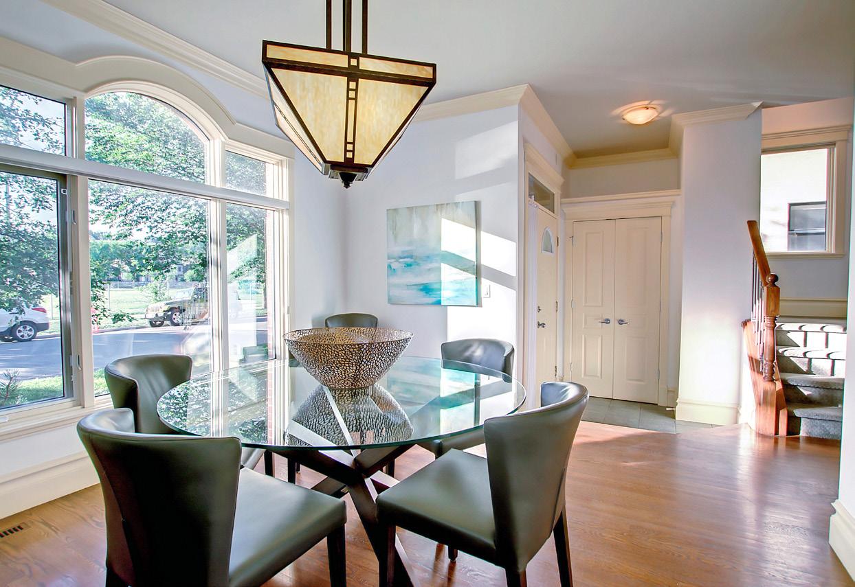
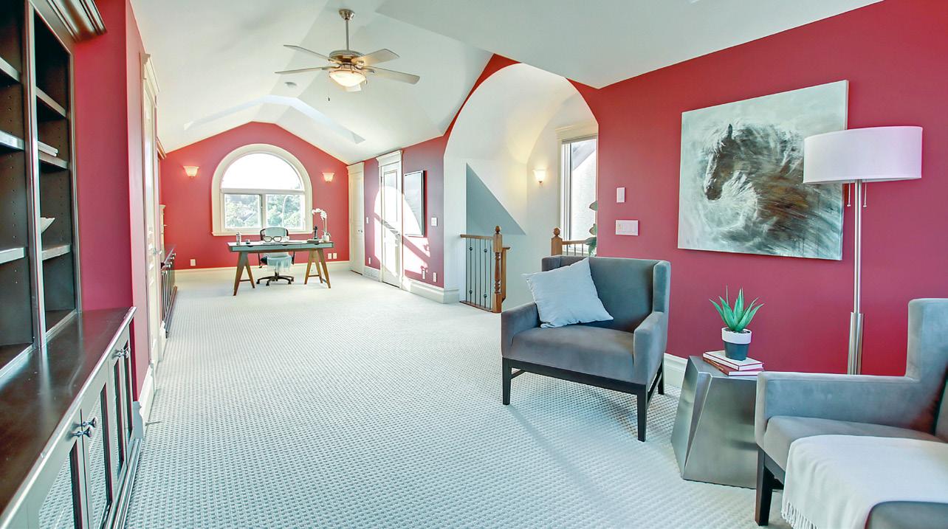

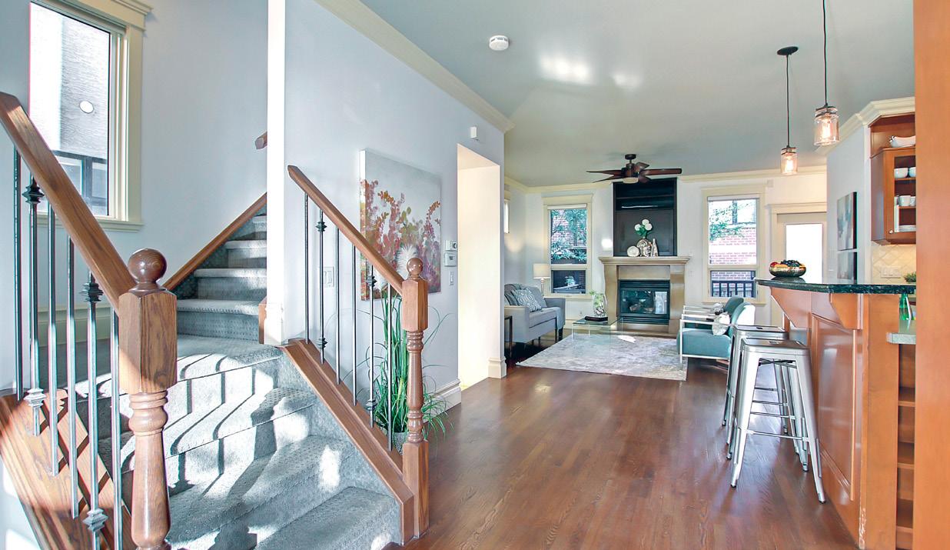
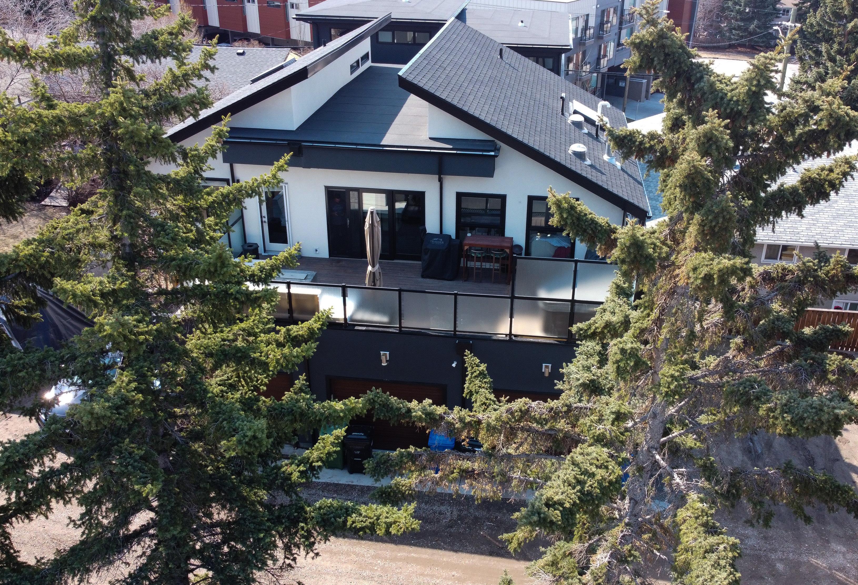
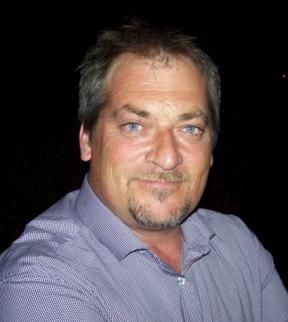

C: 403.710.0785 | O: 403.590.2233 dave@urban-realty.ca www.urban-realty.ca Dave Stafford ASSOCIATE $839,999 | 3 beds | 3 baths | 2,042 sqft 80 34 AVENUE SW, CALGARY, ALBERTA T2S2Z1 | MLS #A1209644 Great Value for This Unbelievable Home! Short walk to the river, Stampede grounds, Saddledome or to the exciting Mission district featuring some of Calgary’s best shops and restaurants. Or stay at home enjoying your peaceful rooftop terrace, your huge primary bedroom with spa-like ensuite. If entertaining is your thing, the spacious living room and dining area and outdoor space are perfect for large groups, and preparing a meal in the gourmet kitchen is every budding chef’s dream. 80 34 Ave SW - Must be seen in person to truly appreciate.
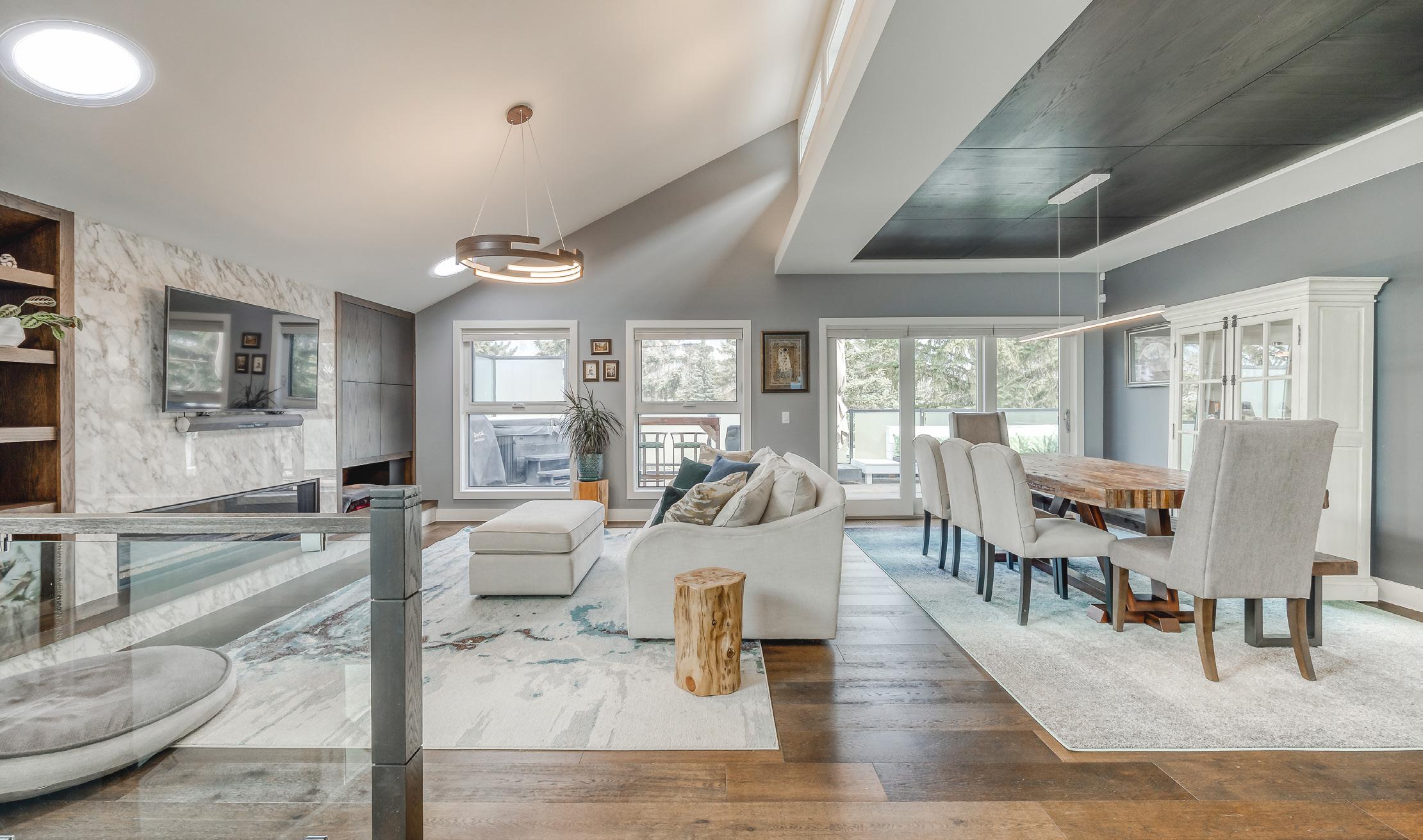
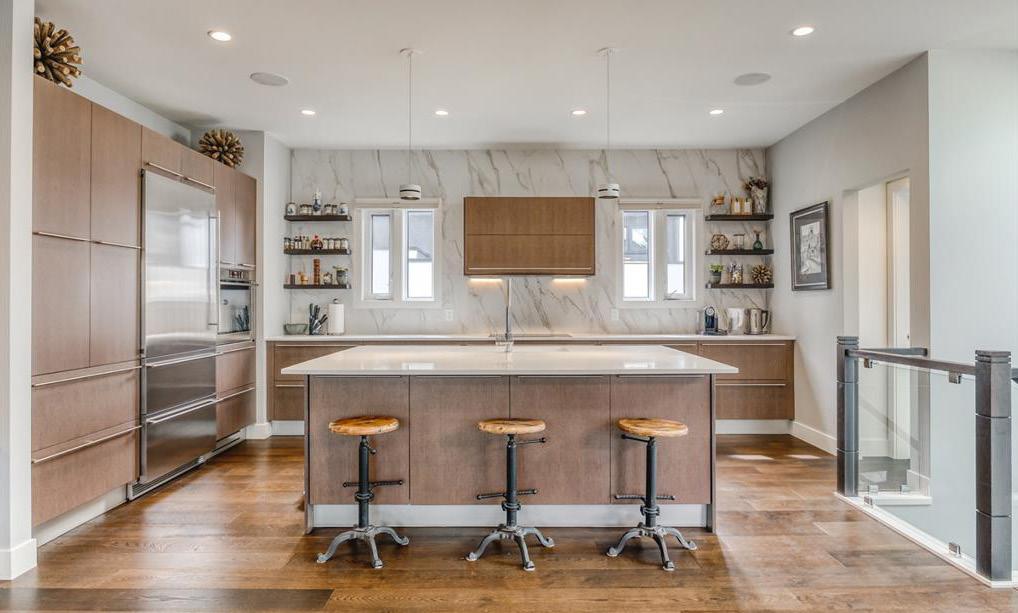

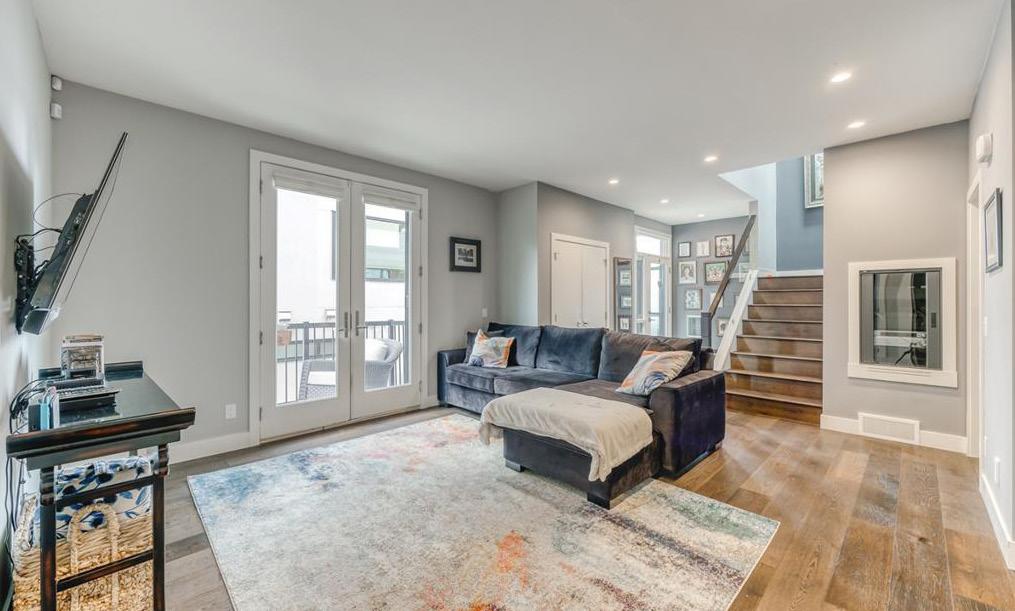
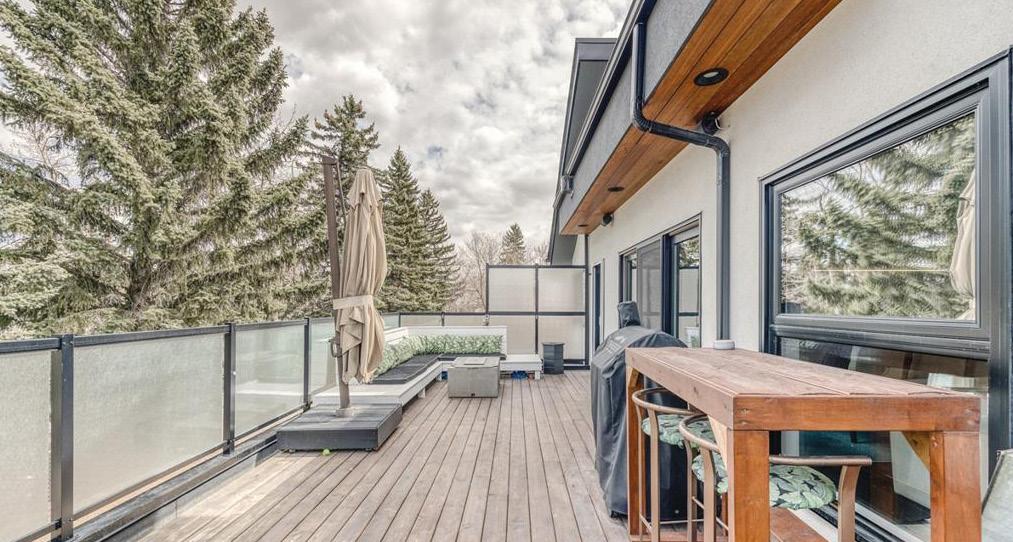
Welcome to 207 25 AVE N.E! A beautiful home BACKING ON TO GREEN SPACE (THERE ARE NO HOMES BACKING BEHIND THESE LUXURY INFILLS & SOUTH FACING BACKYARD). This home is coming soon to a quiet, mature street in Tuxedo, it is a BRAND-NEW semi-detached infill from Ace Homes which will offer top-notch finishes , 4 BEDROOMS & 3 FULL BATHROOMS & Separate Home Gym & 10’ Main floor ceiling & Glass Wine Storage Room on the Main floor to finish the luxury touch. The central kitchen features ceiling-height custom cabinetry, a modern tile backsplash, a built-in pantry, designer pendant lights, and a massive island with ample bar seating. This property also has a premium stainless steel appliance package! The spacious living room centers on a stunning gas fireplace feature wall w/ a full-height tile surround & a 10-ft bi-parting patio door, while the large dining room offers oversized

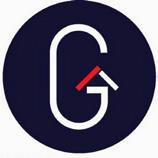
windows overlooking the front yard. Adding to convenience & luxury, there is a glass wine storage room in front of the kitchen, with access to the mudroom, with a built-in bench & lockers. The elegant powder room is nicely tucked away a few steps down off the main floor and features a soaring ceiling, full height mirror, & decorative light fixture. Custom designer touches continue upstairs with a floor-to-ceiling glass stairwell wall and built-in lighting on the stairs leading you up to the gorgeous primary suite. Upstairs, the elegant master suite features cathedral ceiling , a COFFEE BAR, oversized windows, & DUAL WALK-IN CLOSET for his and her with abundant storage for both his & her needs! The spa-inspired ensuite is finished exquisitely with quartz countertops, dual undermount sinks, a stand-alone soaker tub, & a stunning glass shower w/ a built-in bench, & steam rough-in.


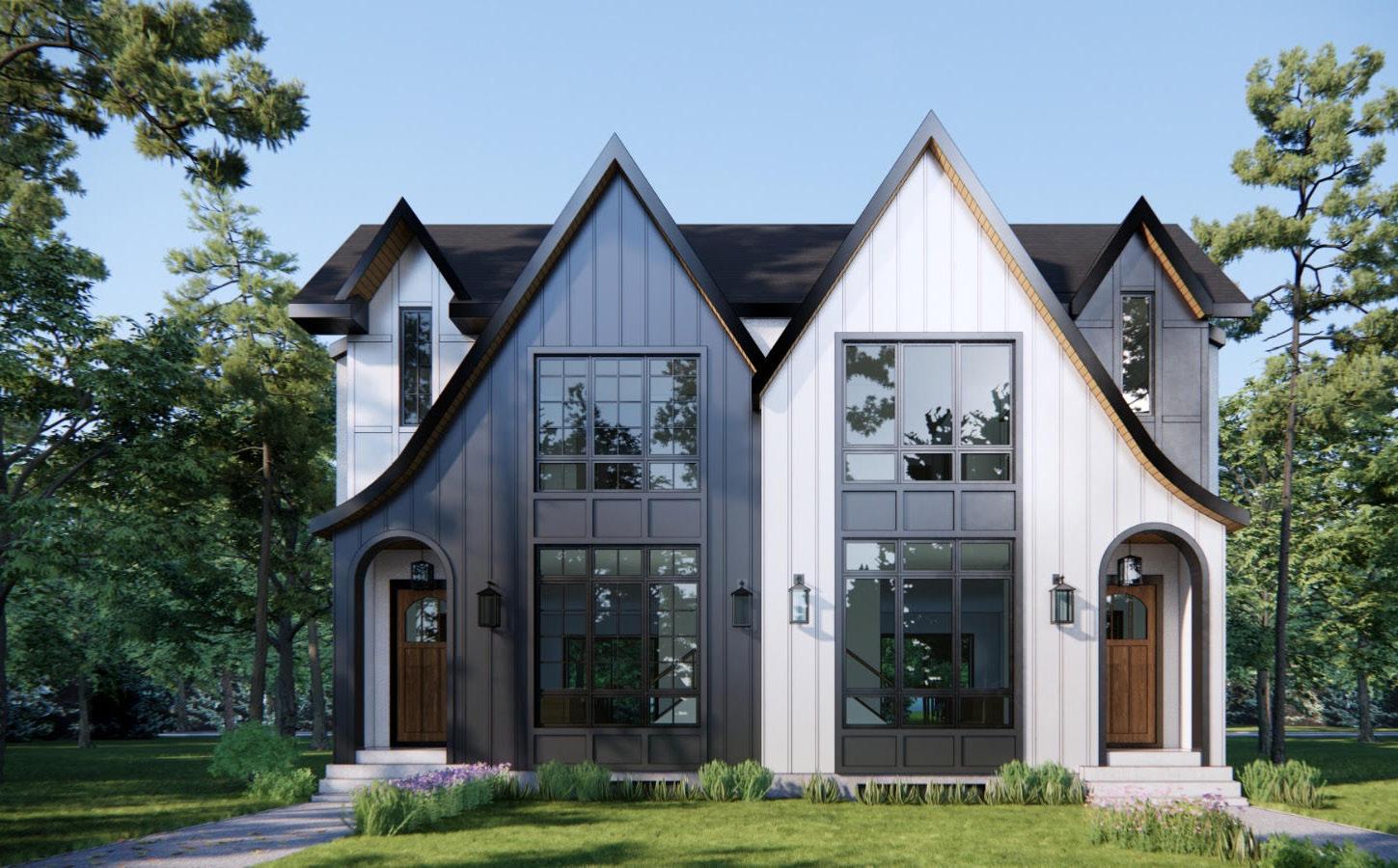
207 25 AVENUE NE, CALGARY, AB, T2E 1Y2 4 BEDS • 3 BATHS • $859,900 • MLS # A1191533 C: 403.921.5330 O: 403.216.1600 garyghuttora@gmail.com 206, 2411 4th Street NW | Calgary, Ab • T2M 2Z8 Gary Ghuttora REALTOR ®
There are two additional bedrooms that can be used for office space but most importantly, these two additional bedrooms are both equipped with jack and jill bathrooms. The stackable laundry is located upstairs and includes a sink. Downstairs, the fully developed basement has a spacious rec room with a wet bar. There’s also a 4th bedroom with easy access to the main 4pc bathroom with quartz countertops and a tub/shower combo. It also features a separate Gym! Tuxedo Park is a family-friendly INNERCITY community perfect for both professionals & families. You’re within walking distance to Lina’s Italian Market, Rosso Coffee, & Peter’s Drive-In. Plus, multiple parks & schools are close by, it’s a QUICK COMMUTE to the downtown core, & you have easy access to 16th Ave. Best of all, this home is located within walking distance of the future Green Line (LRT), this prime location will be even more favourable in coming years. This high-quality inner-city home is the one you’ve been searching for.
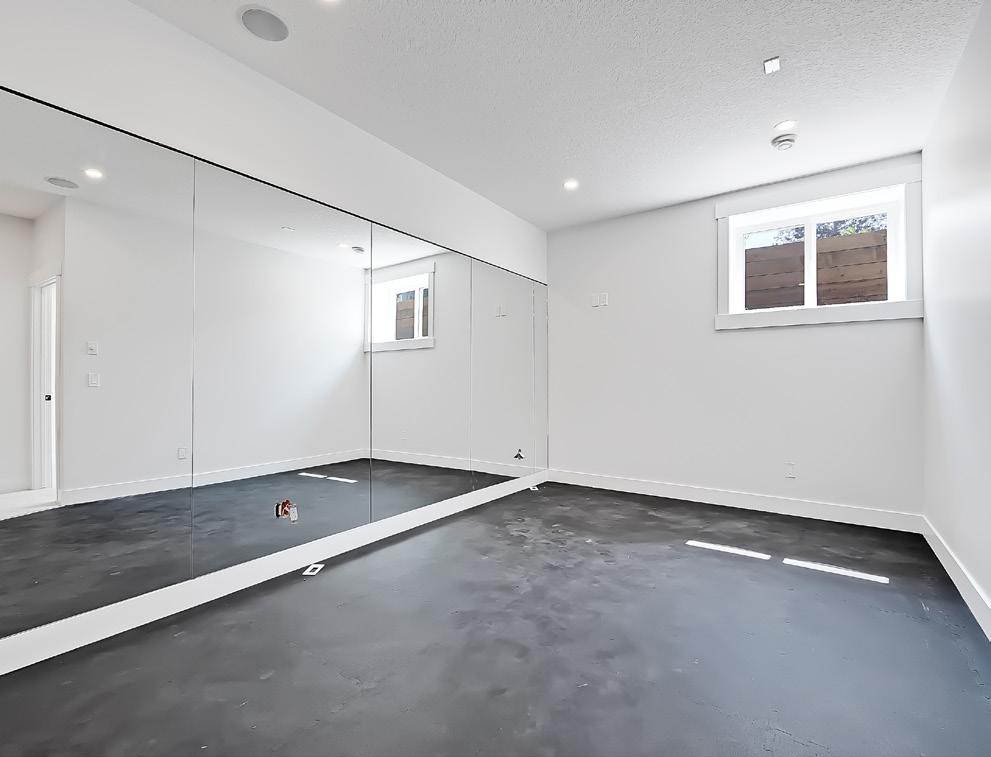
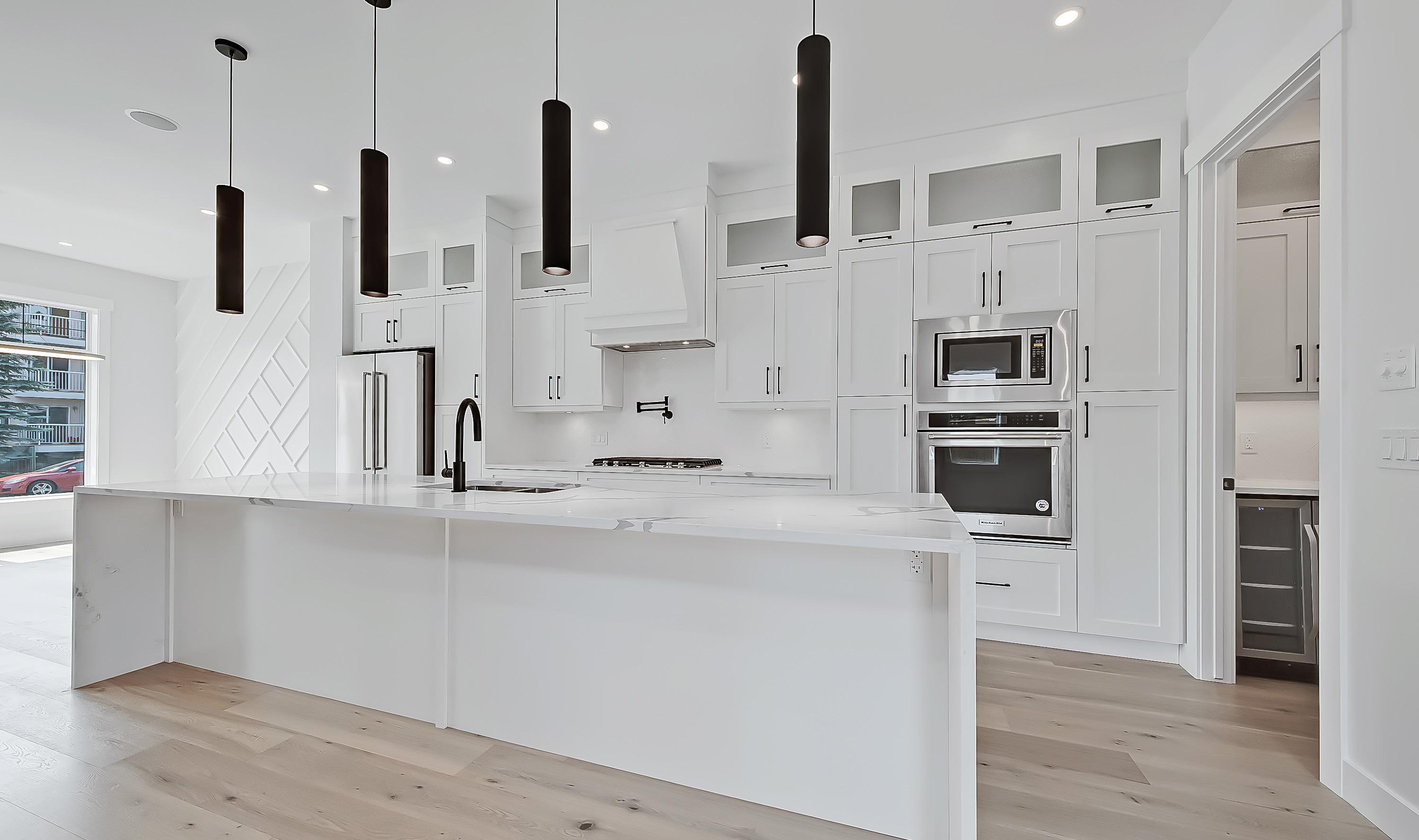
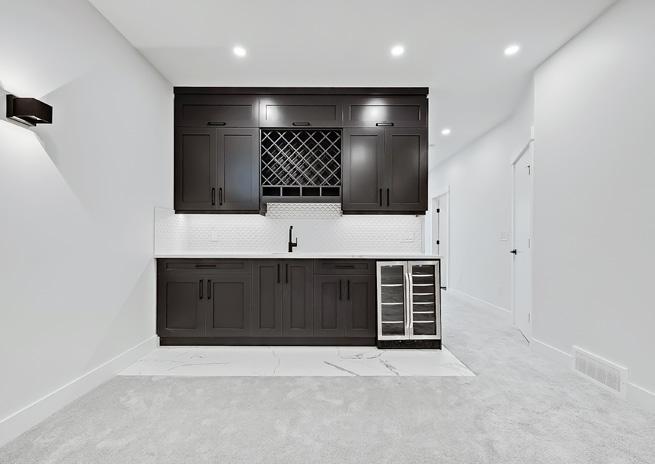
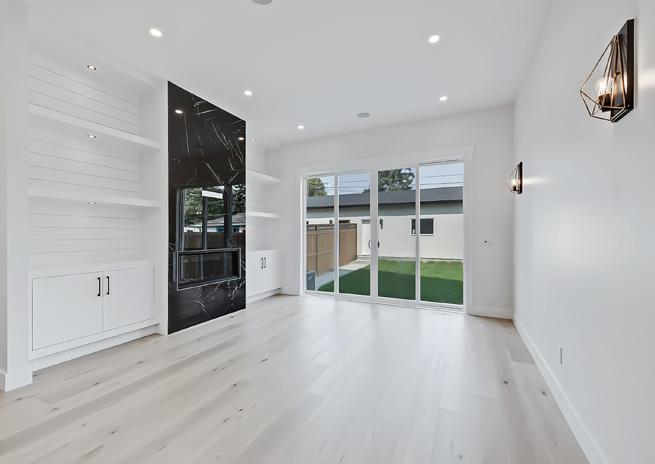
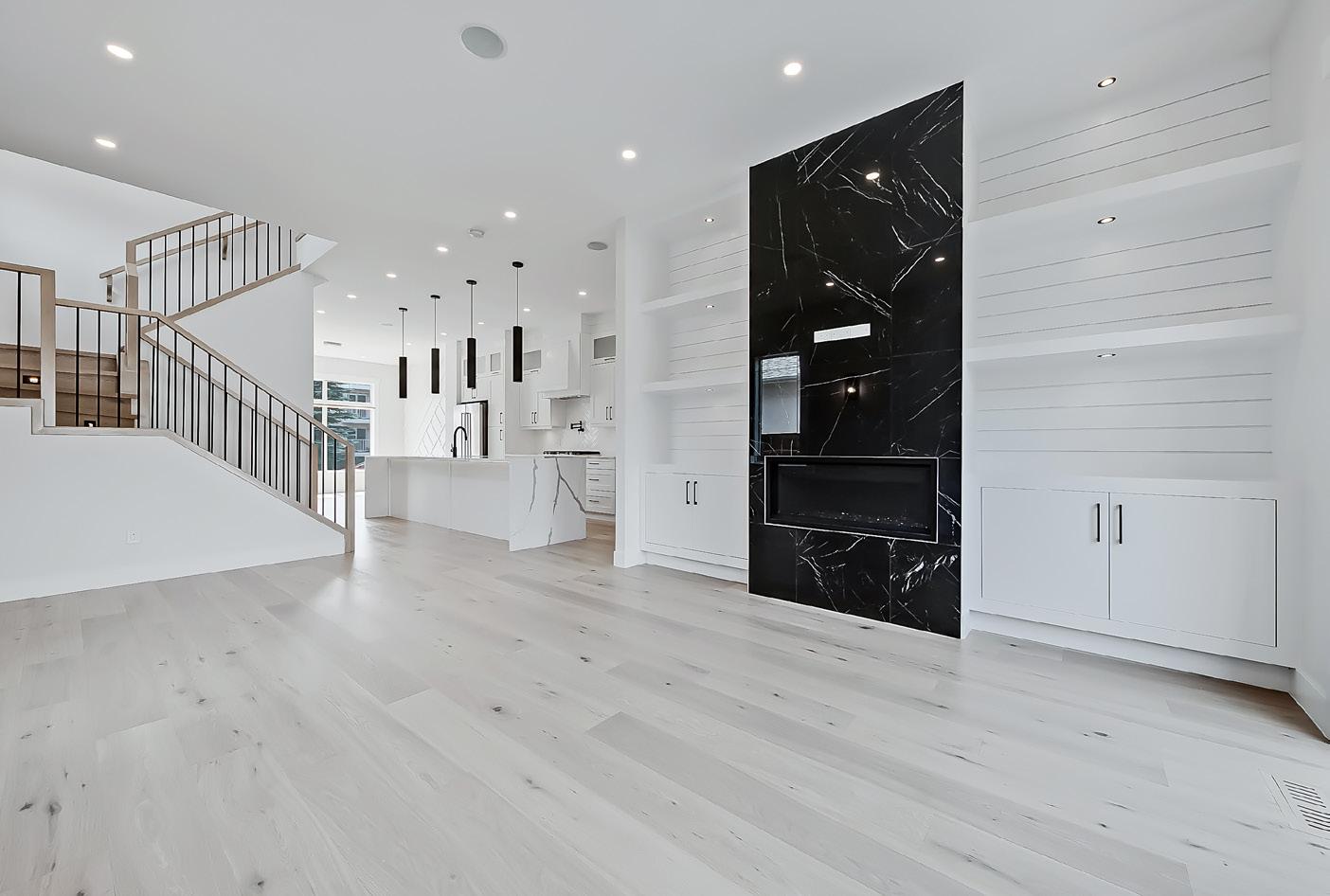

mezzanine,
a property!
Foothills
set-up with a 31’
Lots of potential for a small
rooms
the
for the vehicles. There is SO much potential with this property, that you just have to come and take a look!!!!

for
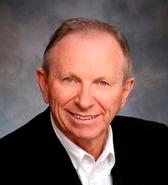
side and one on
Get away from the City and live in your own park-like OASIS! Property features some of the best views in the Priddis and Millarville area. This property is a DREAM! Located in Dark Sky Country, come enjoy the night skies. The entire family will be elated with this FULLY RENOVATED 4444 sq. ft. home on two levels and an additional 2505 sq. ft. on the lower level. UPGRADES were completed with nothing spared! Six bedrooms in total - 5 on the upper level and one bedroom on the lower level. The oversized, quad-detached garage for the vehicles and additional storage! There are SO MANY features of this property that you will absolutely LOVE! This property is in between the Rothney Astrophysical Observatory (West) and the Cross Conservation area (East), which are both preserved areas for the big beautiful skies and rolling foothills. Book an appointment today!
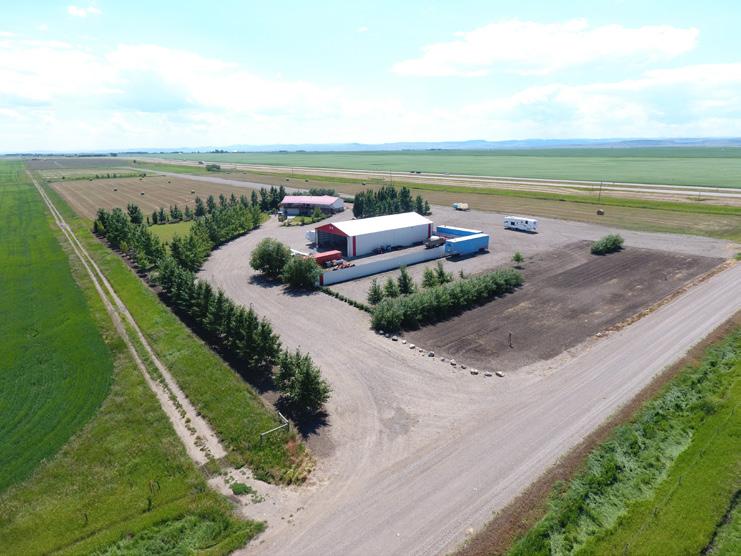
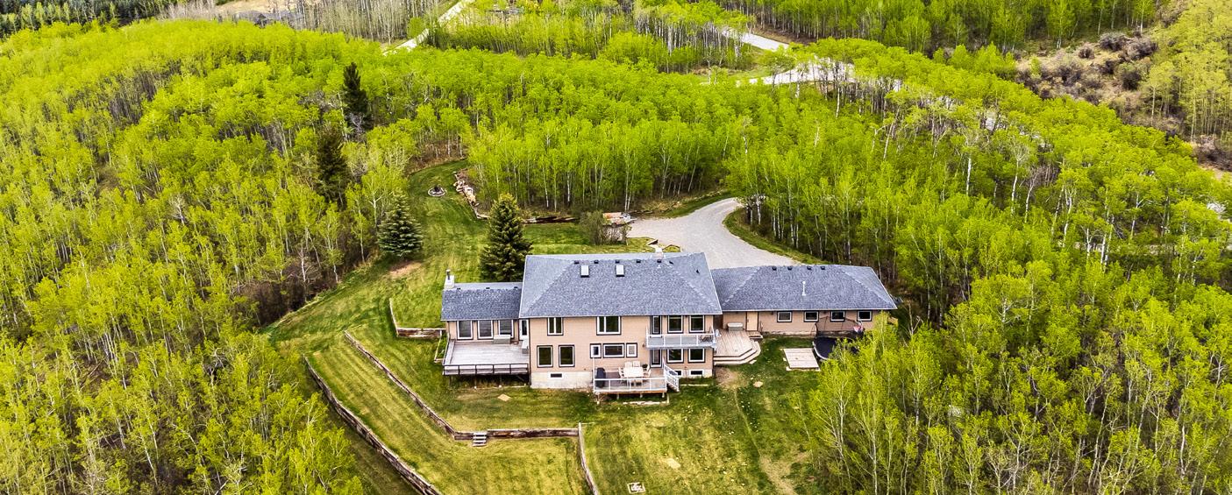

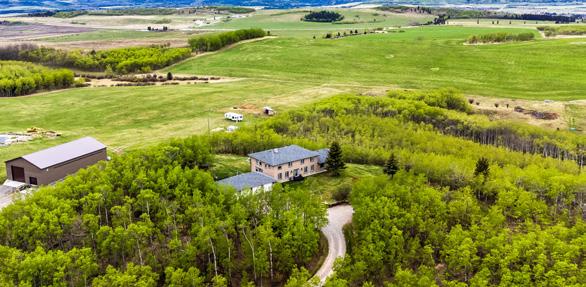


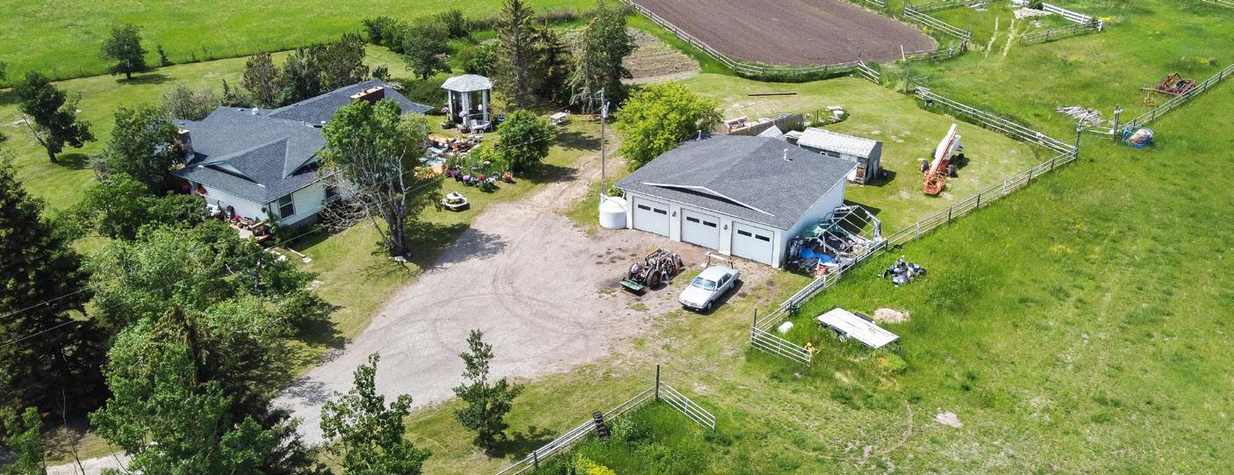
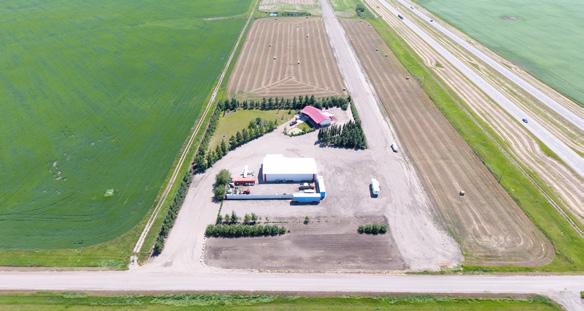
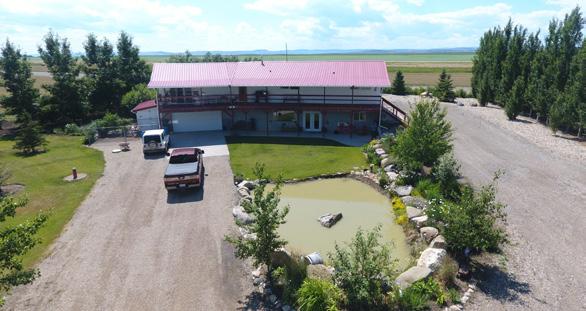

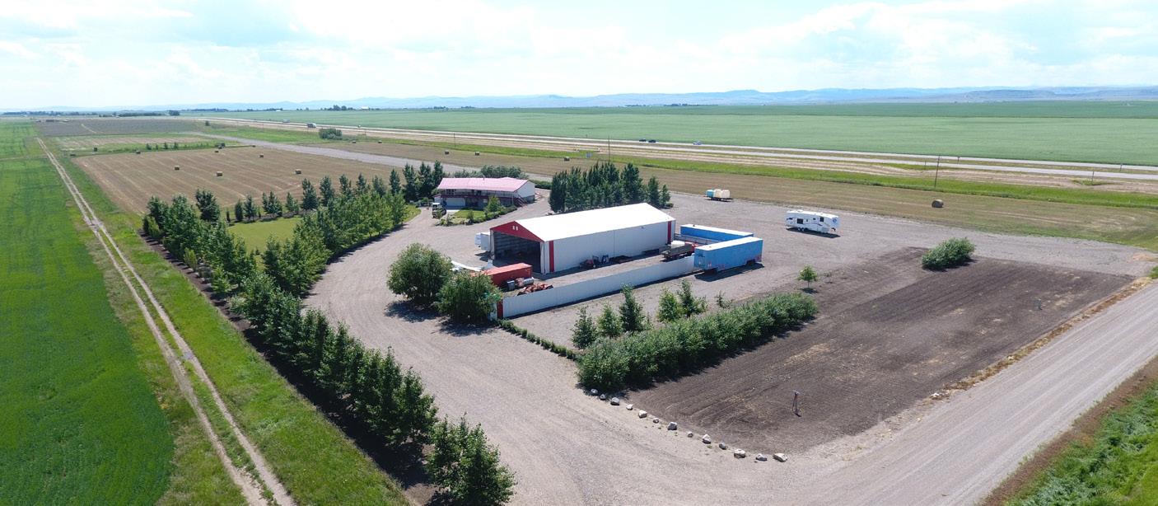
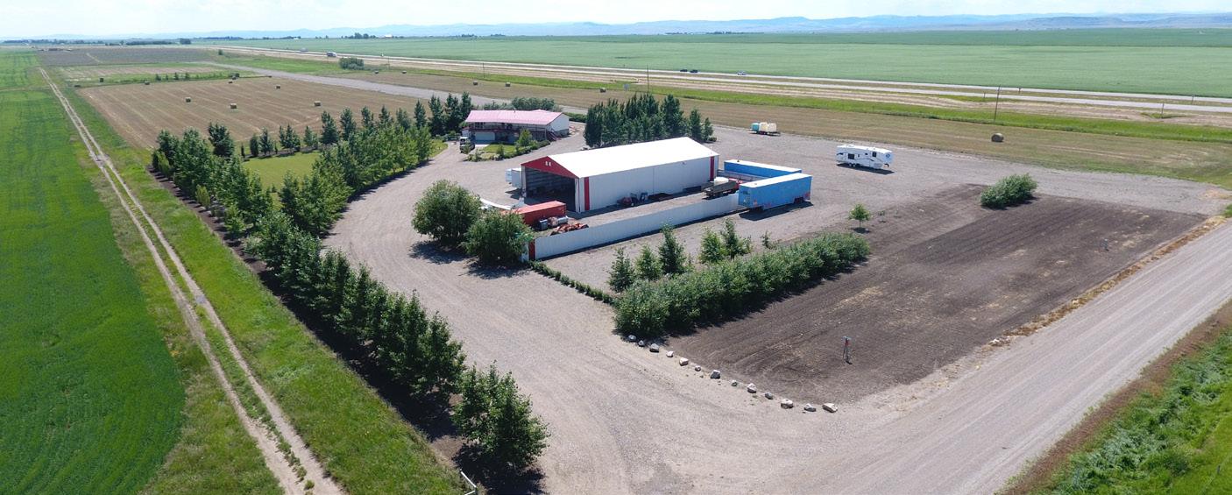
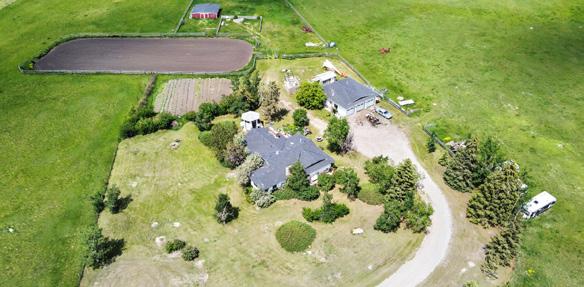
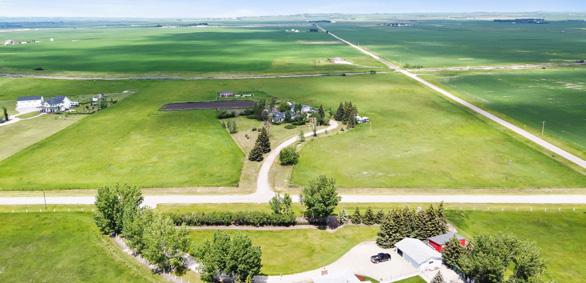

C: 403.540.9743 | O: 403.652.2121 murray.williamson@century21.ca landmanmurray.com 618 Centre Street SE | High River, AB T1V1E9 Murray Williamson SALES REPRESENTATIVE Do you need a location for that perfect small business or small aircraft? This is it!!! A gorgeous 33 acres with Hillside Bungalow Home with double attached garage, Shop/Hanger and your very own private airstrip! A very unique property - this one has it all! This property borders along Highway #2, therefore it is perfect for a business with exposure. The home is a hillside bungalow with fully developed basement. 4 bathrooms, large living areas-ideal for that growing family! A large Hanger/Workshop that is 48’ x 96’. Half of the shop (48’ x 48’) is heated and has many extras - large
washroom and much, much more. Two large overhead doors 14’ and 10’, therefore you could store or maintain your RV inside. Large metal fenced area 48’ x 160’ beside Hanger/Shop for storage. Double attached garage with the home as well as enough covered heated storage for four full sized vehicles in the Shop. A half-mile airstrip runs along the west side of the property - perfect for that special pilot! This is a once-in-a-lifetime opportunity if you have your own aircraft! A beauty of
Majestic views of the
as well as the tips of the Rockies! 274047 W TOWNSHIP ROAD 144 #N WILLOW CREEK NO. 26, AB T0L 1Z0 $977,000 | 4 BEDS | 4 BATHS | 2,052 SQFT An outstanding 20 acres in the Alder Heights community with 2141 sq. ft. bungalow and triple detached, oversized garage!
equestrian
x 31, 5-stall barn with Tack Room and concrete floor as well as a 225’ x 94’ outdoor arena. The large bungalow home is perfect for that growing family! Five bedrooms in total with 4 on the main floor and one in the basement. This sprawling home has many additional
- all
the entire family to enjoy! The large yard area is landscaped and has many trees and shrubs. There are two private decks, one on
north
the south side and a spacious patio area off of the east side of the home are beautiful outdoor areas for all to enjoy! The triple detached, oversized, heated garage is great storage
118118 2453 DRIVE E, NORTH OF HIGH RIVER
$875,000 | 4+1 BEDS | 2
BATHS
| 2,141
SQFT
198153 192 STREET W, FOOTHILLS
$2,750,000 | 5+1
BEDS
| 5
BATHS
|
4,444 SQFT
20
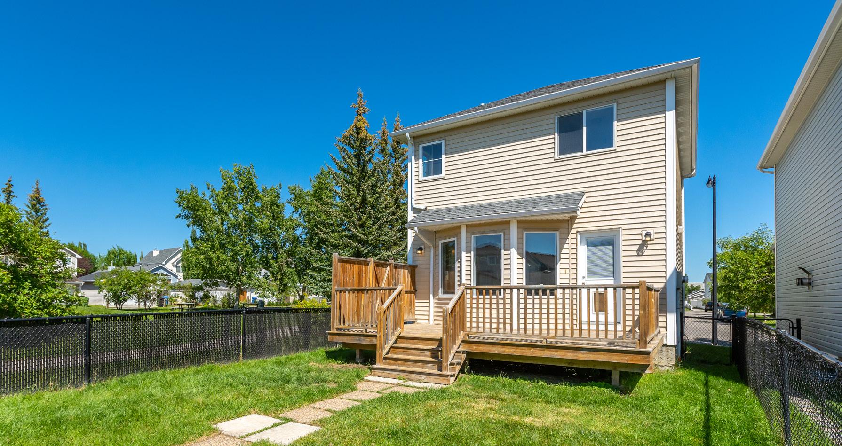
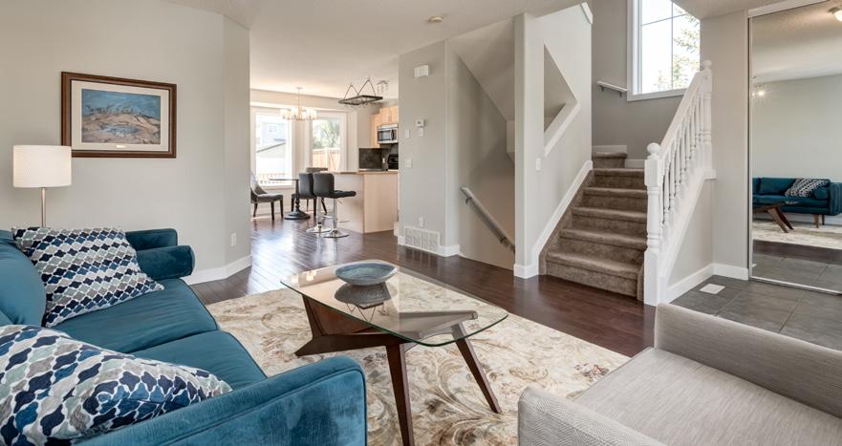
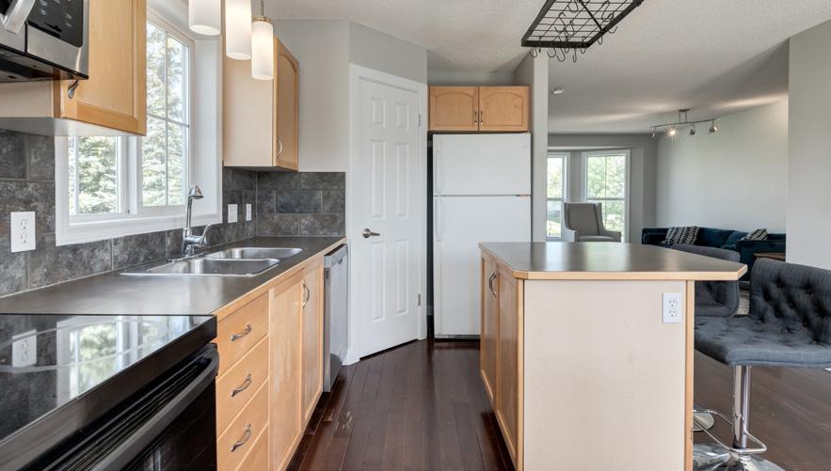
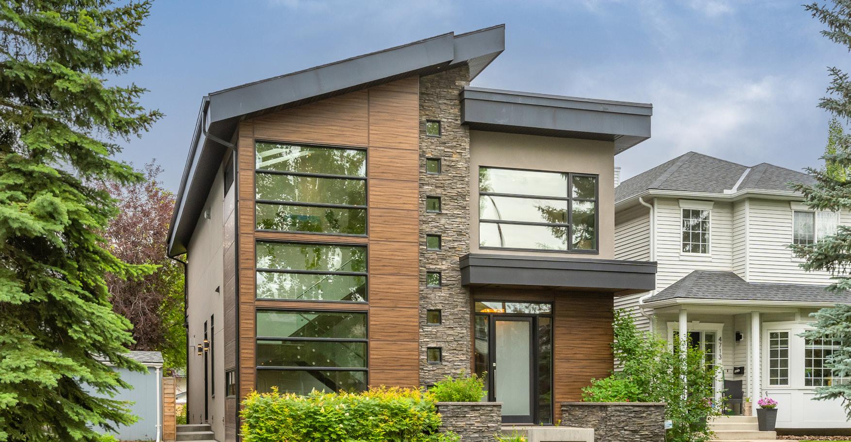
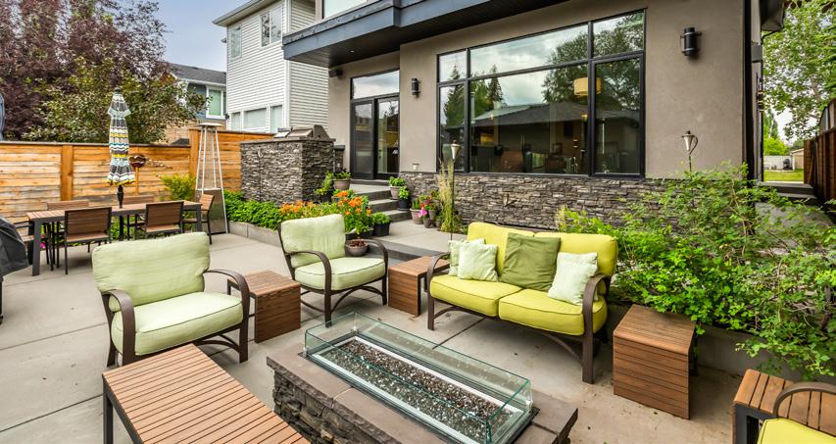
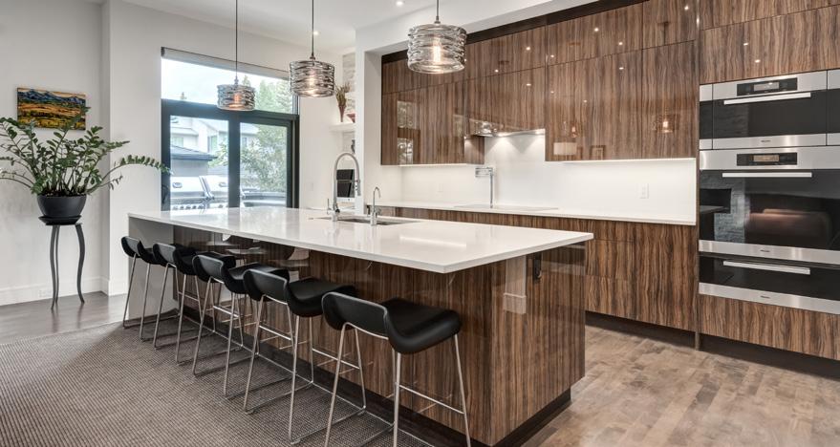
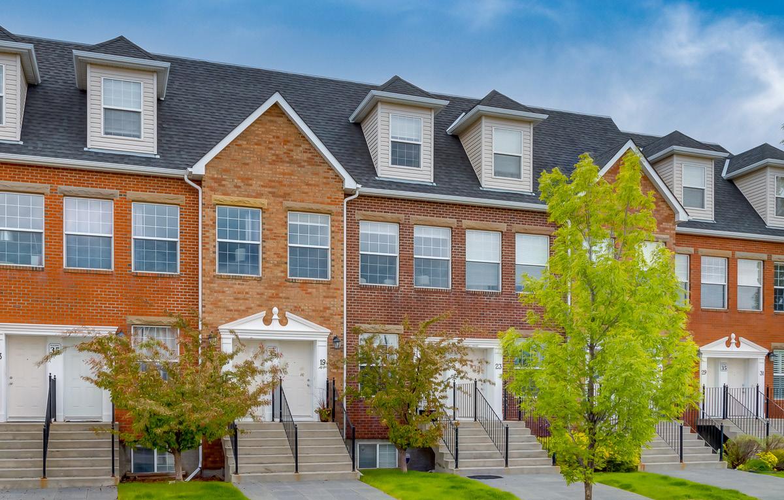
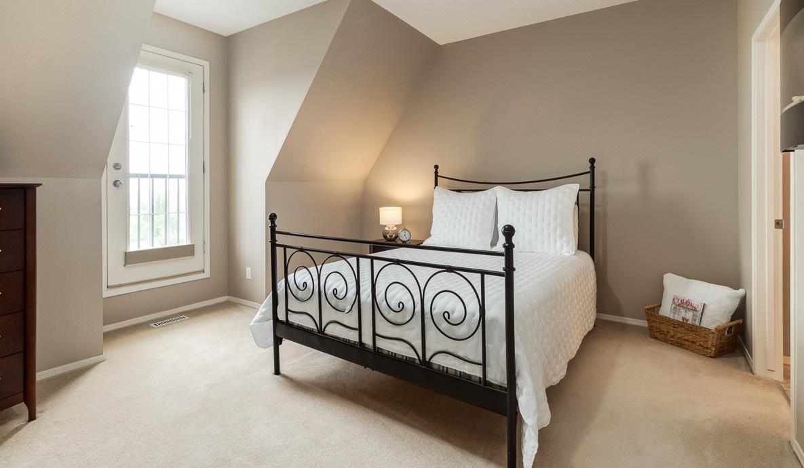
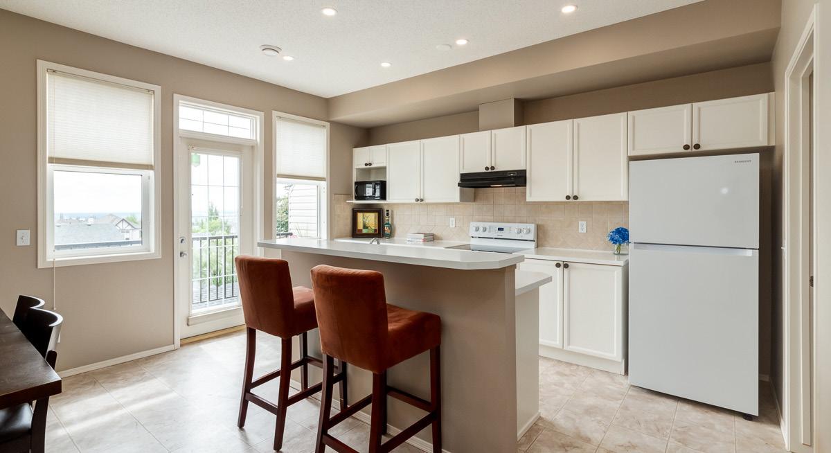
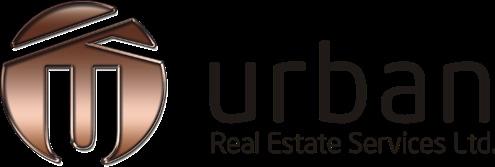
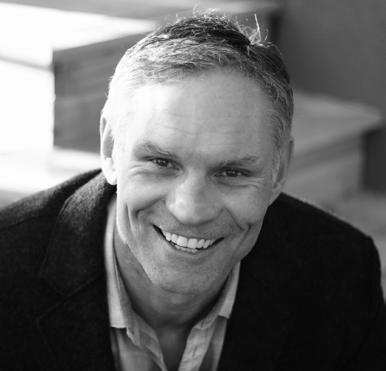
79 PRESTWICK CRESCENT SE, CALGARY, AB, T2Z 3S5 3 BEDS | 2 BATHS | 1,181 SQFT | $492,500 4715 21 STREET SW 3 BEDS | 1.75 BATHS | 2,060 SQFT | PRICE TBD 19-35 SPRING-BOROUGH BOULEVARD SW, CALGARY, AB 2 BEDS | 3 BATHS | $384,900 403.880.2009 rjameskaufman@gmail.com calgarysfinestrealestate.com REALTOR ® James Kaufman
Just a few steps away from this beautiful condo, you can enjoy the Bow River and pathways while being close to downtown Calgary. During the summertime, you can invite multiple guests for an outdoor BBQ party on your enormous terrace! Seriously, how often do you get exclusive use of an expansive 850 sq. ft. terrace/patio with covered and uncovered numerous seating areas AND a renovated 2-bedroom condo, right across from the Bow River, for under $350K? This bright and spacious unit with large windows and high ceilings also happens to be in an awesome location, close to great amenities, Foothills Hospital, the Children’s Hospital, Market Mall, The Keg, Milestones, other shops and restaurants at the University District, and the University of Calgary! Revel in the riverfront location by enjoying a picnic by the water, or strolling, jogging, rollerblading or riding your bike along the pathways! You can also enjoy almost 900 square feet of beautifully renovated, open-concept space, which is great for entertaining, and includes a beautiful kitchen with granite counters and island, where your friends and family can sit and watch you cook something amazing! Shaker cabinetry (up to the ceiling), hand-scraped hardwood floors, high ceilings, oversized windows, a gas fireplace, large master bedroom with ensuite and double sinks, and of course, the amazing terrace, make this unit one-of-a-kind!! This is a perfect spot for young professionals or down-sizers looking for a low-maintenance and carefree lifestyle! Don’t miss out, call today and book a showing!!!

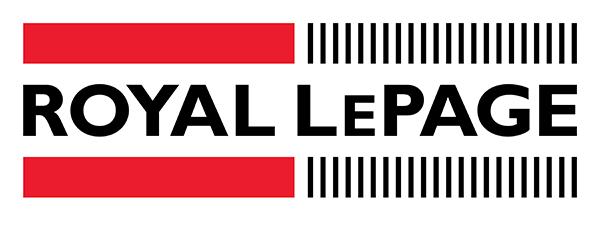
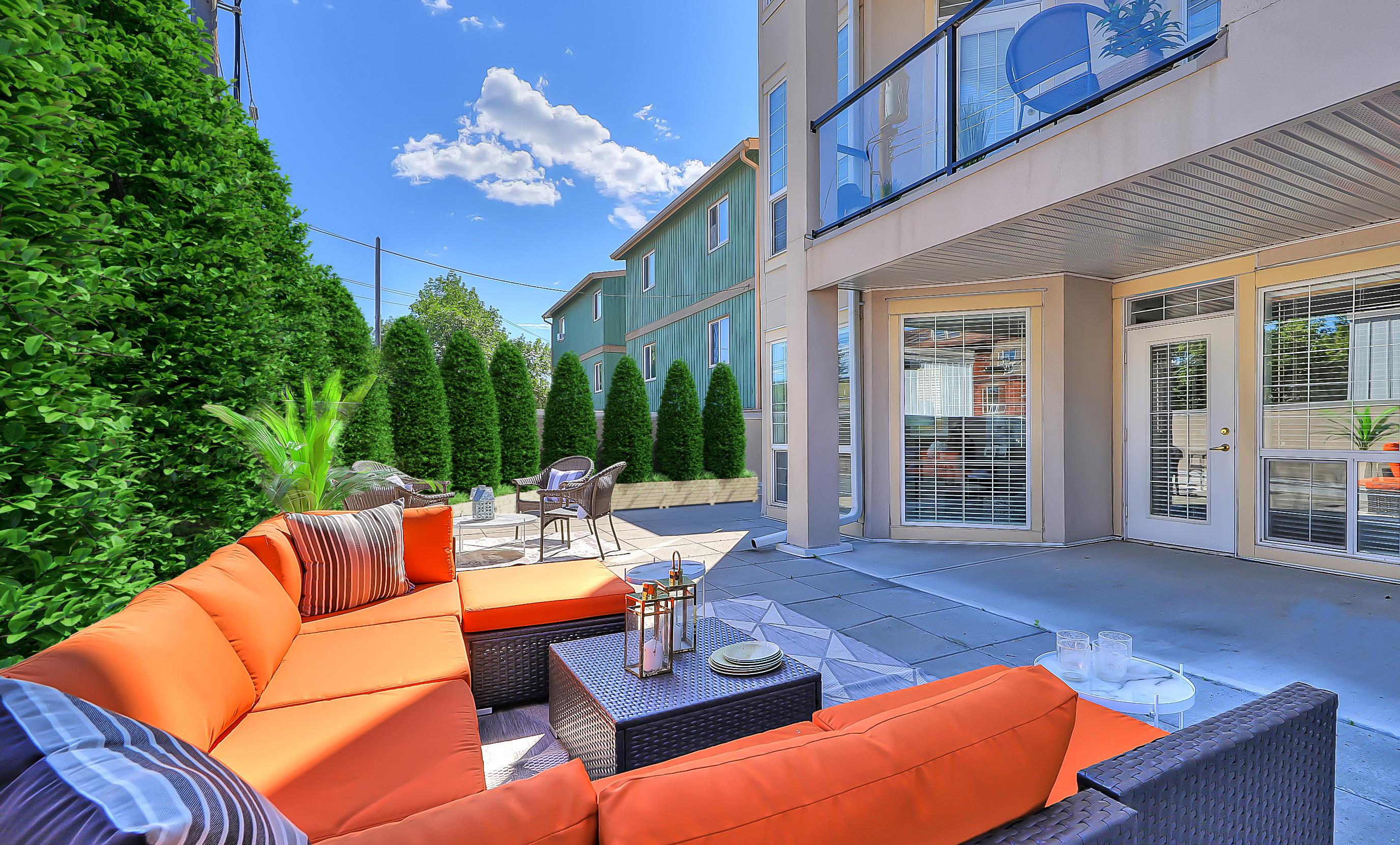
$349,900 | 2 BED | 1 BATH | 863.48 SQFT Welcome to Parkdale’s Golden Triangle! 3412 PARKDALE BOULEVARD NW #106, CALGARY, AB T2N 3T4 Lisa Lonsdale REALTOR® 403.614.2224 llonsdale@royallepage.ca www.lisalonsdale.com


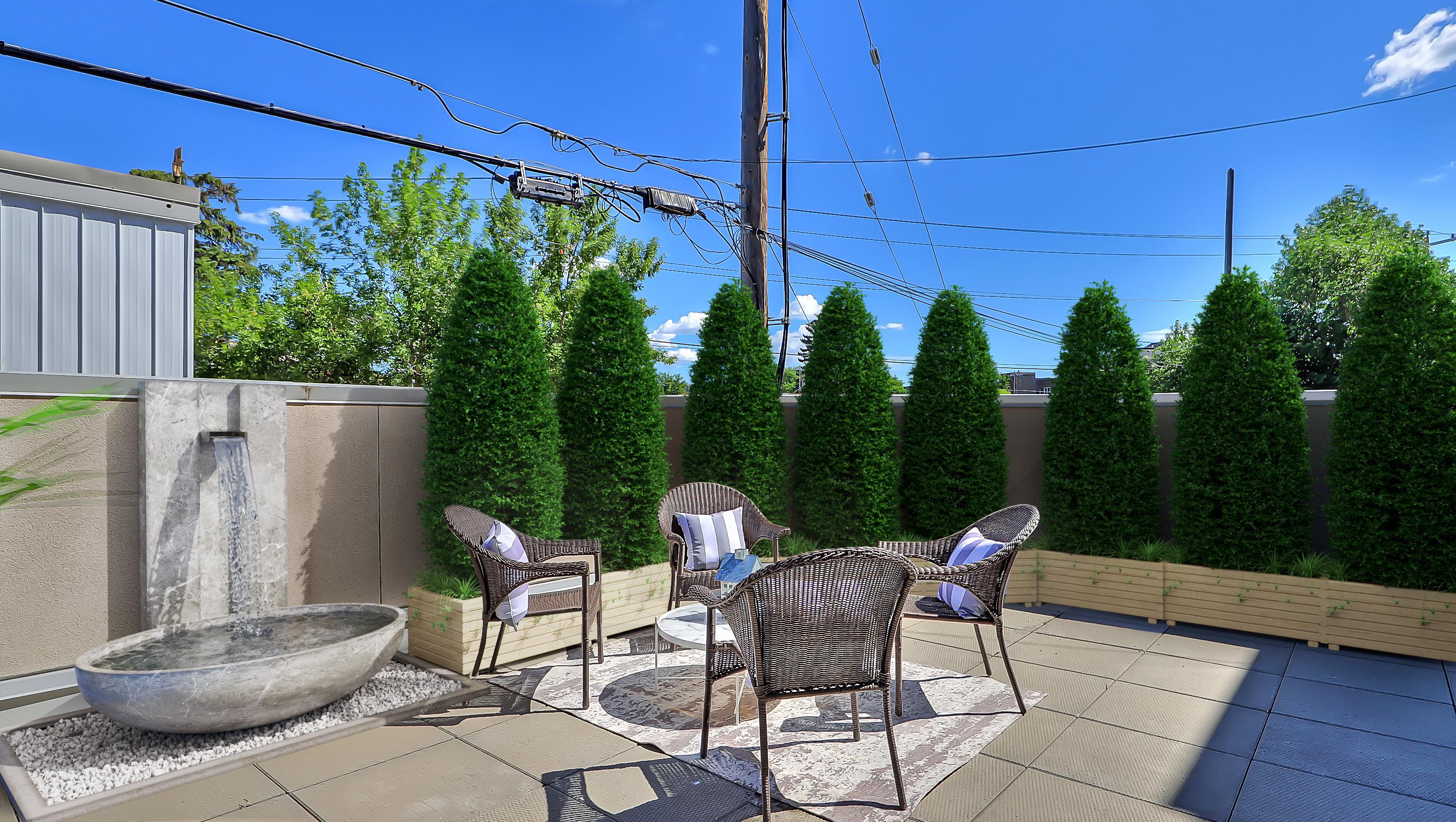
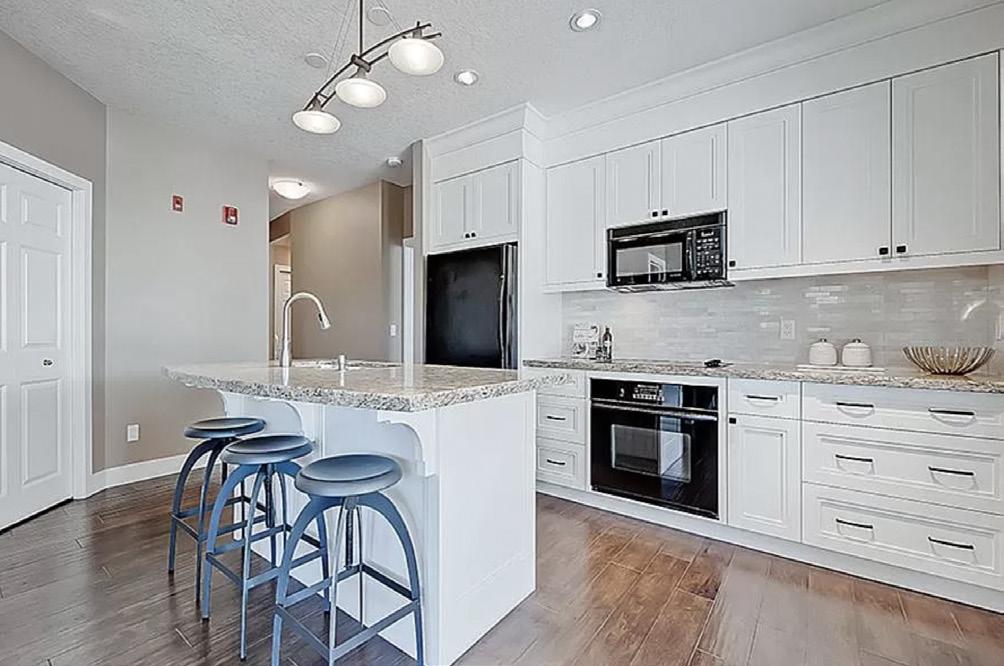
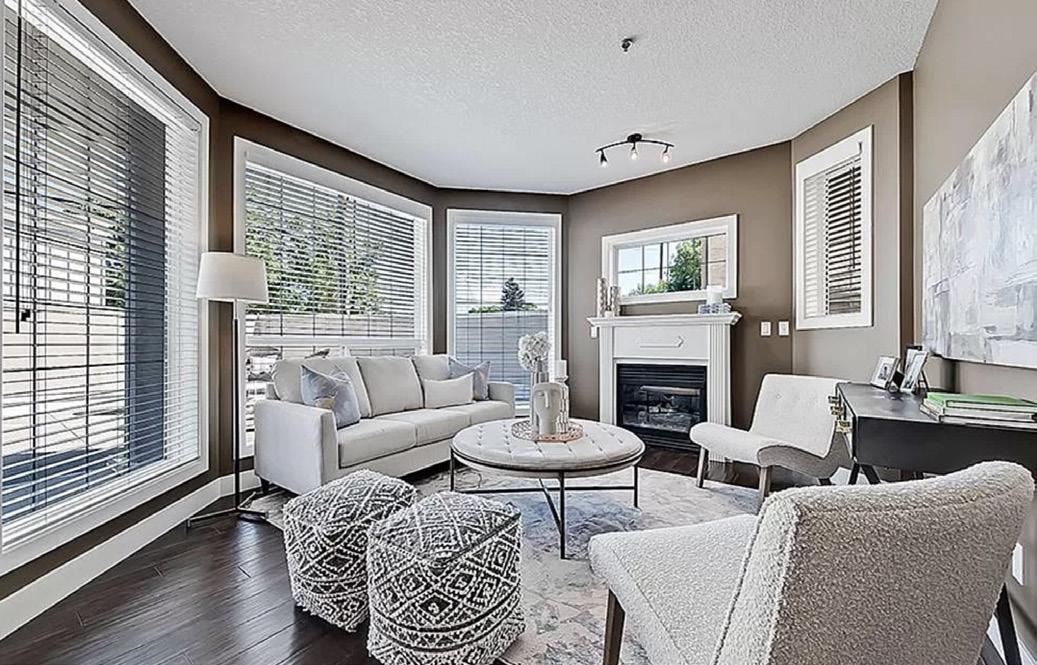
Range Road
Hills County, AB T0H 0A0

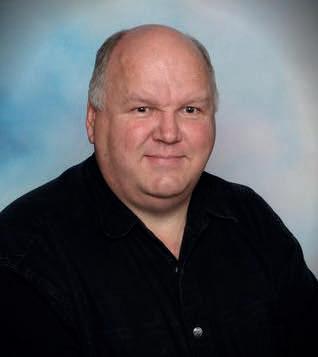
2001 Country Style home on 72 acres 15 minutes east of Dawson Creek, B.C. on Highway 49, 2 story plus full basement with in floor heating, 3 bedrooms up, 1 bedroom down, 1-5 pc ensuite bath, 1-4 pc bath, 1-3 pc bath, 1-2 pc bath, attached large double garage, 33x44x18 heated shop. This property is very thoughtfully laid out, constructed to a high level and very well maintained. Towards the south the property backs up to crown land. Updated kitchen with granite counter tops with a huge island, Jennair combo electric stove and gas range, Electrolux wall oven with warming drawer, built-in microwave/convection, new dishwasher, lovely pendant lights, genuine hardwood oak flooring, cozy living room with wood burning fireplace, family room with gas fireplace, garage has entrance to the basement as well as the main floor, generously sized bedrooms upstairs, large bedroom in the basement, master bathroom has jetted tub, separate shower, 2 sinks, huge walk-in closet as well as a gas fireplace, 2nd upstairs bathroom has stacking washer & dryer. 30’x16’ covered back veranda with hot tub and an amazing view to the northwest, large covered front veranda. The house is hooked up to the Saddle Hills County public water supply, large dugout with water for the animals and garden, sewer is syphon/balance system, school bus stops at the front door. Chicken shed, hog shed, corrals, log barn, greenhouse, potting shed, raised garden beds, fire pit area, large hay field and pastures along the highway frontage. This property could be subdivided.
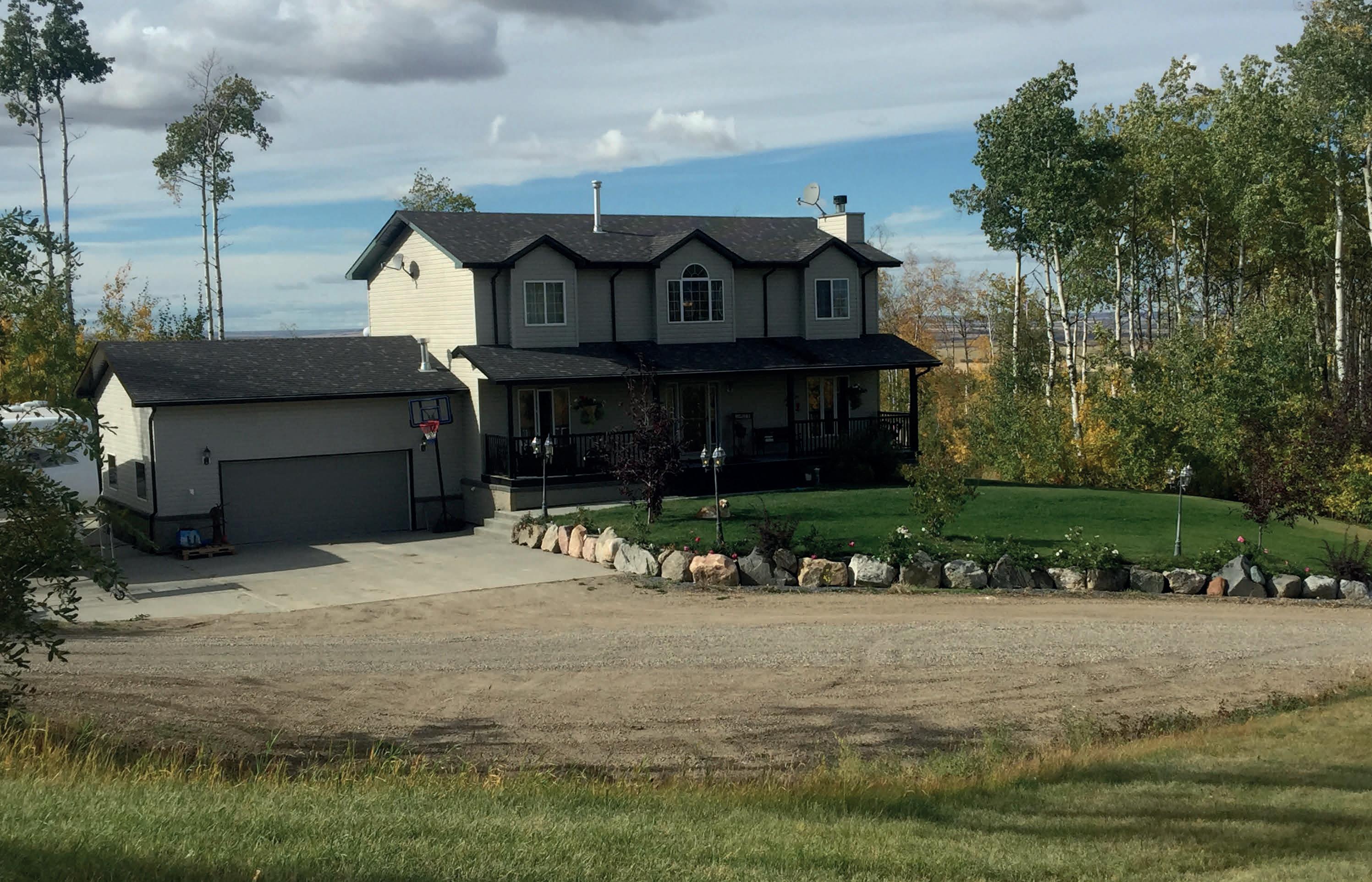
10114 – 100 Street, Grande Prairie, AB T8V2L9, Canada 79014 E
132 Saddle
250.467.3019 dcr.horst@gmail.com www.remax.ca Horst Mindermann PERSONAL REAL ESTATE CORPORATION | REALTOR ® 4 beds | 4 baths | 2,262 sq ft | $875,000 24

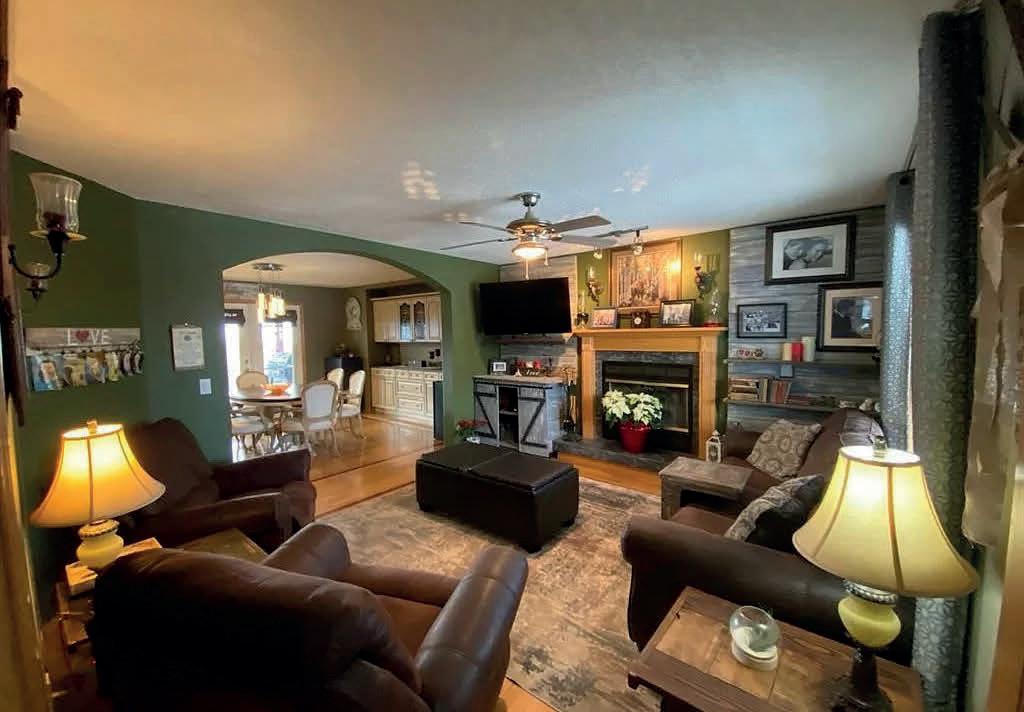

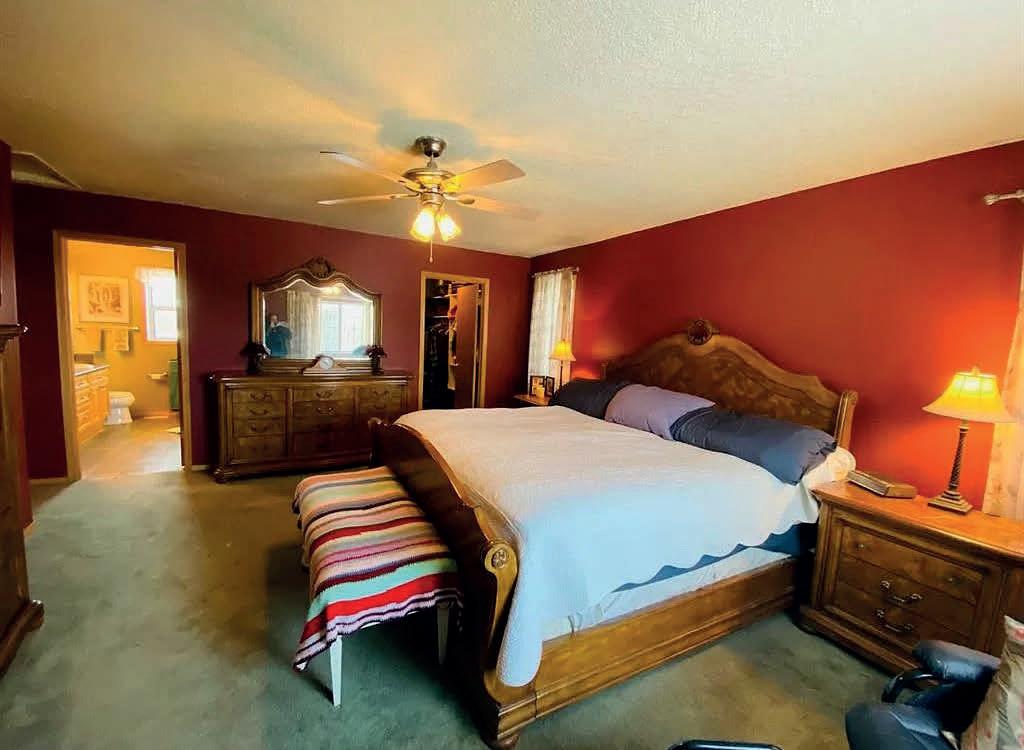
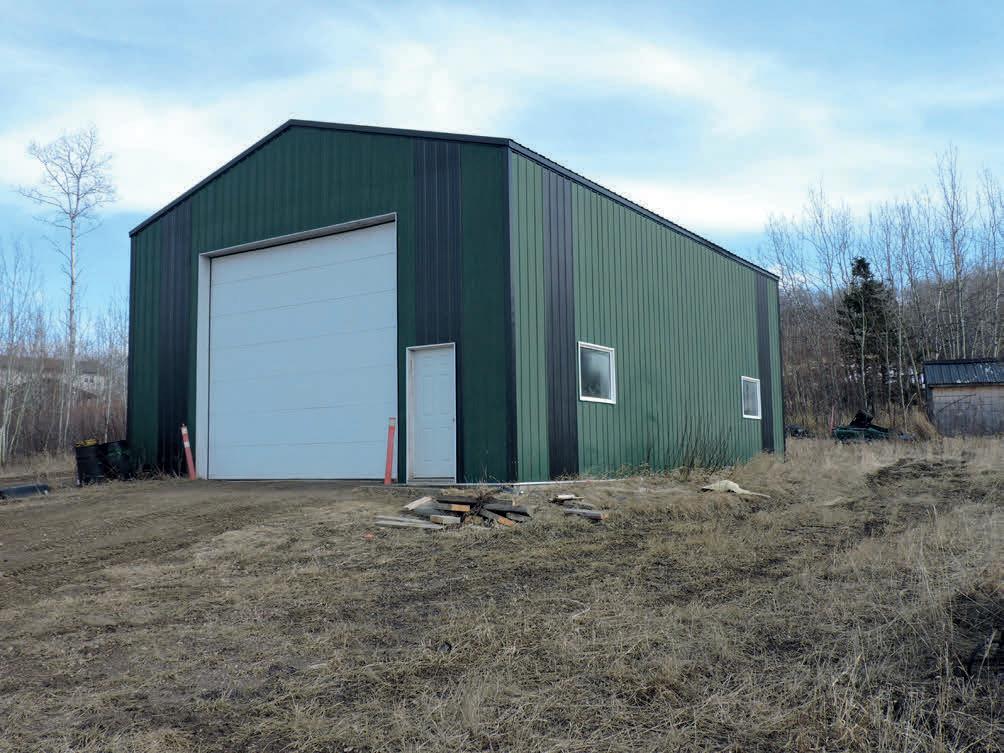
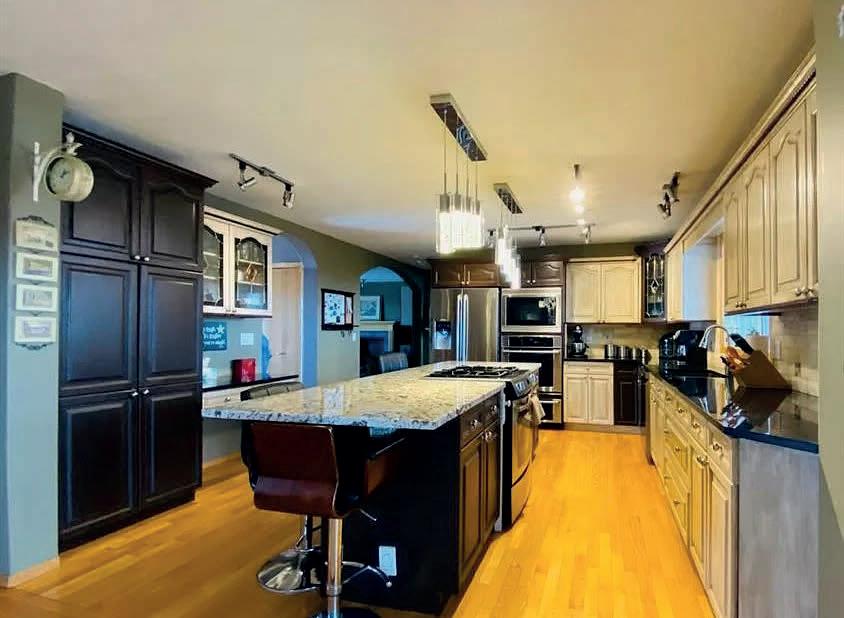

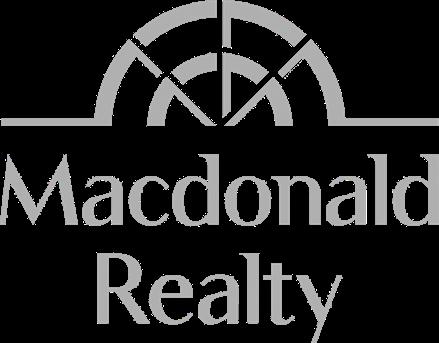
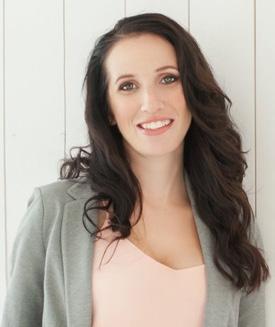

Stunning Executive family residence with expansive sea views on the highly sought after ‘Crescent Road West’ in Qualicum Beach. This spectacular personal paradise offers an open concept kitchen and living space extending out onto the deck with 180 degree ocean and mountain views. High end stainless steel appliances, quartz countertops, beautiful wood floors throughout, nothing has been overlooked in this 4 bdrm home plus LEGAL 1 bedroom suite! An exceptional central location and just a block to the beach! $1,850,000 | 5 BEDS | 4 BATHS | 3,601 SQ FT STUNNING FAMILY RESIDENCE! 294 CRESCENT ROAD W, QUALICUM BEACH, BC V9K 1J9 Paula Wensley REALTOR® 250.388.5882 pwensley@macrealty.com www.paulawensley.com Kevin Wensley PREC * 250.388.5882 kwensley@vreb.bc.ca www.Kevinwensley.com 26

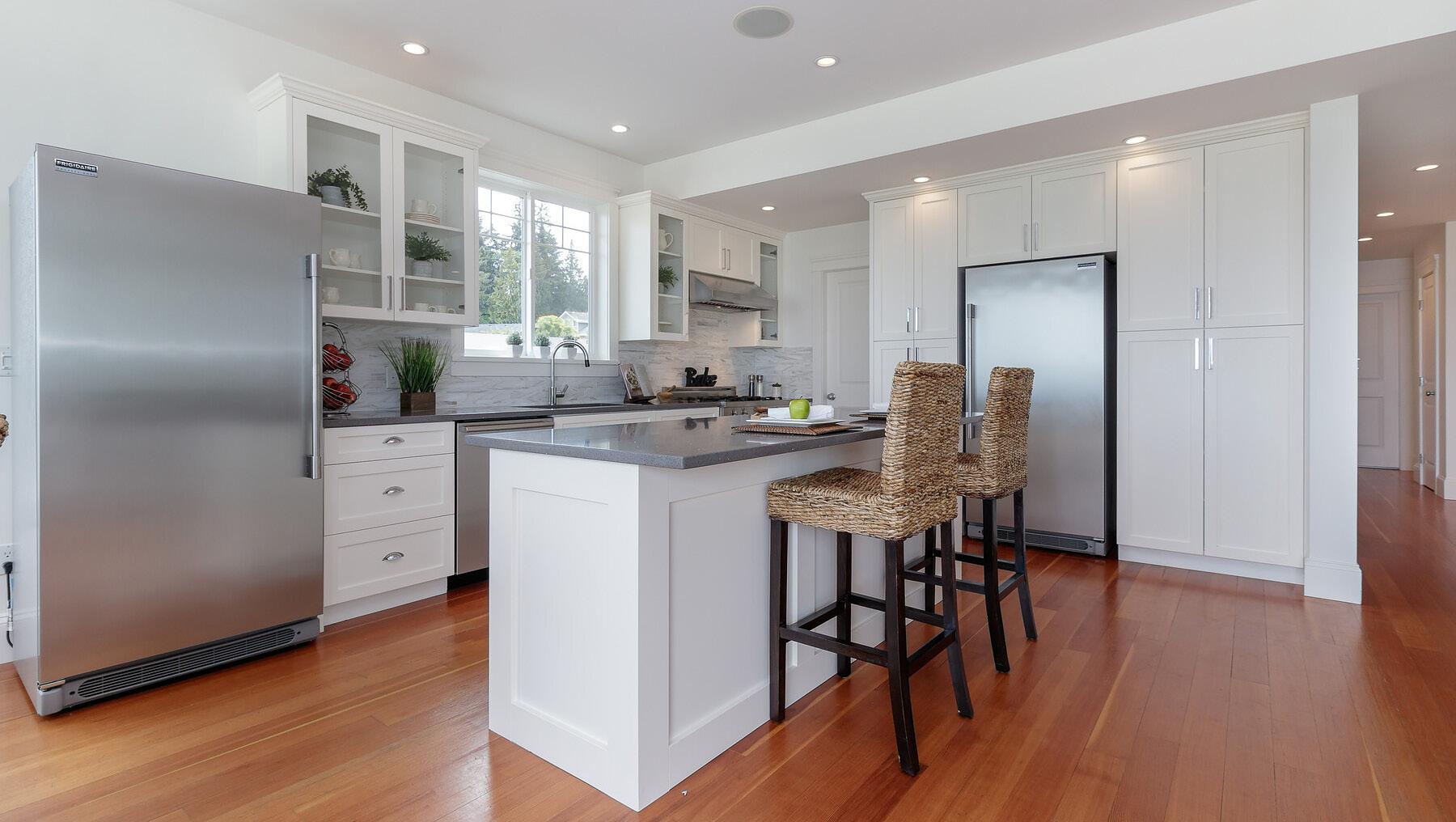
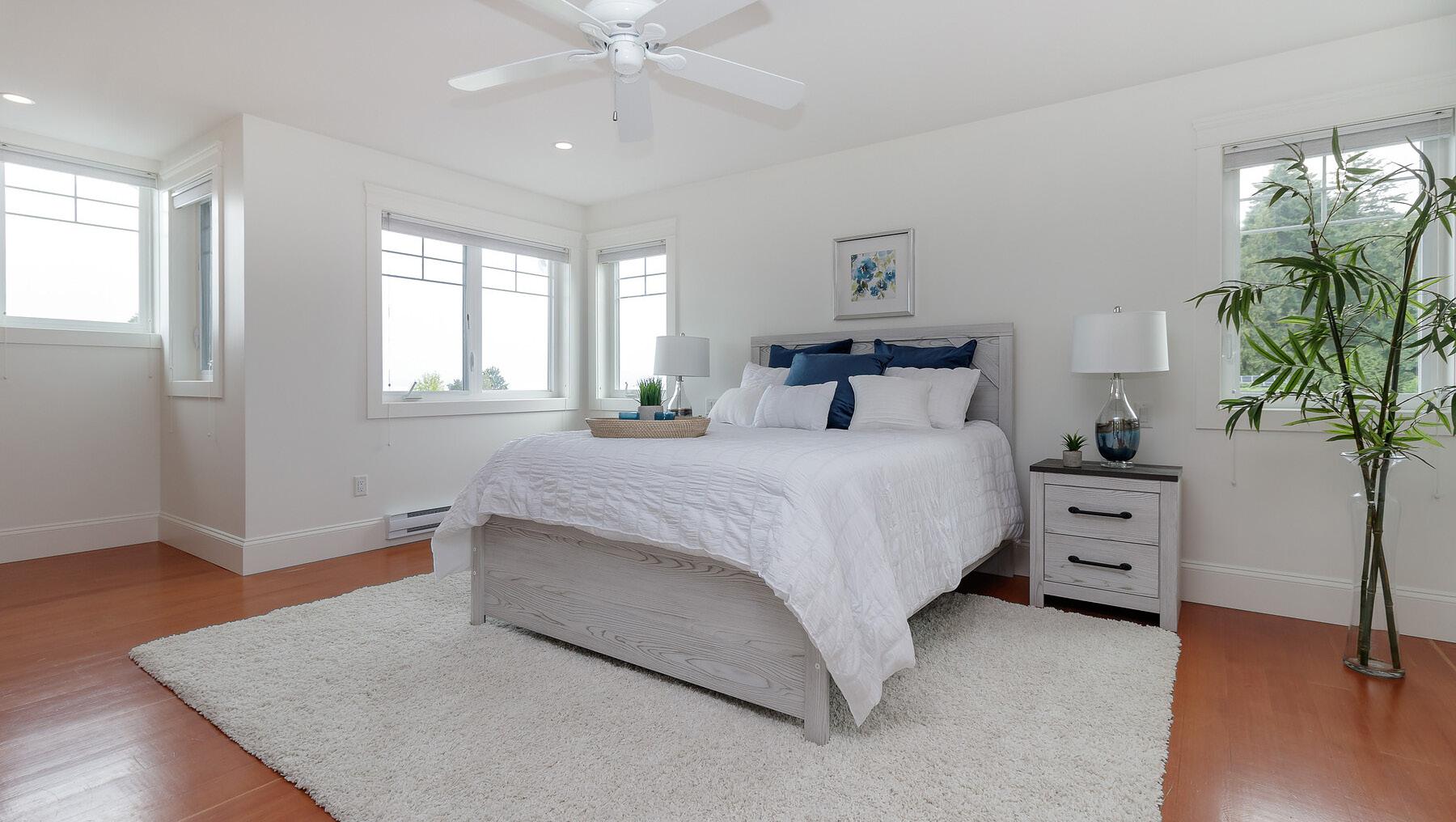
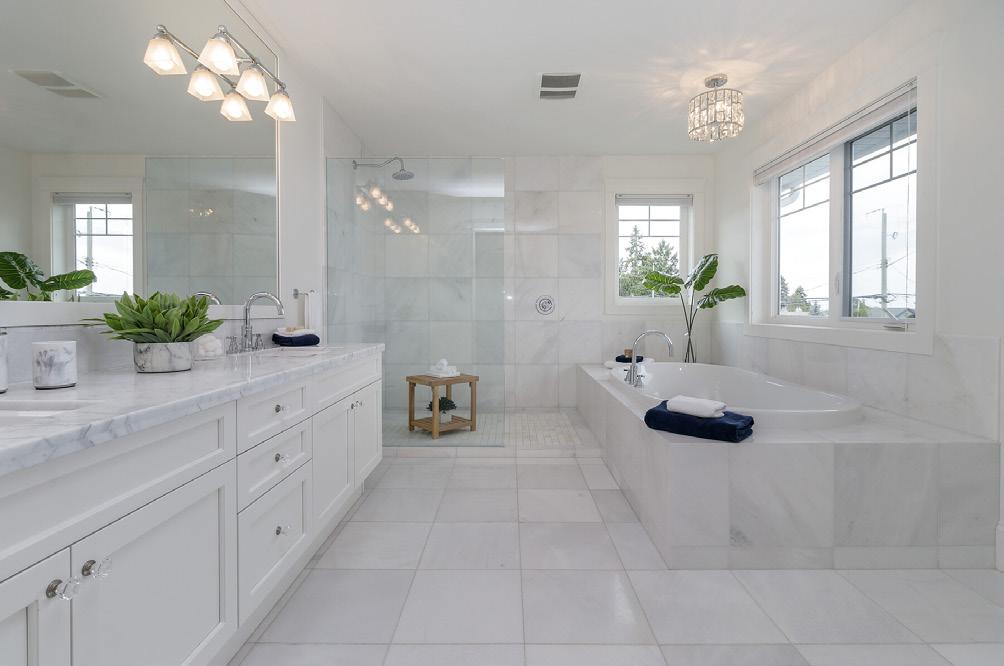
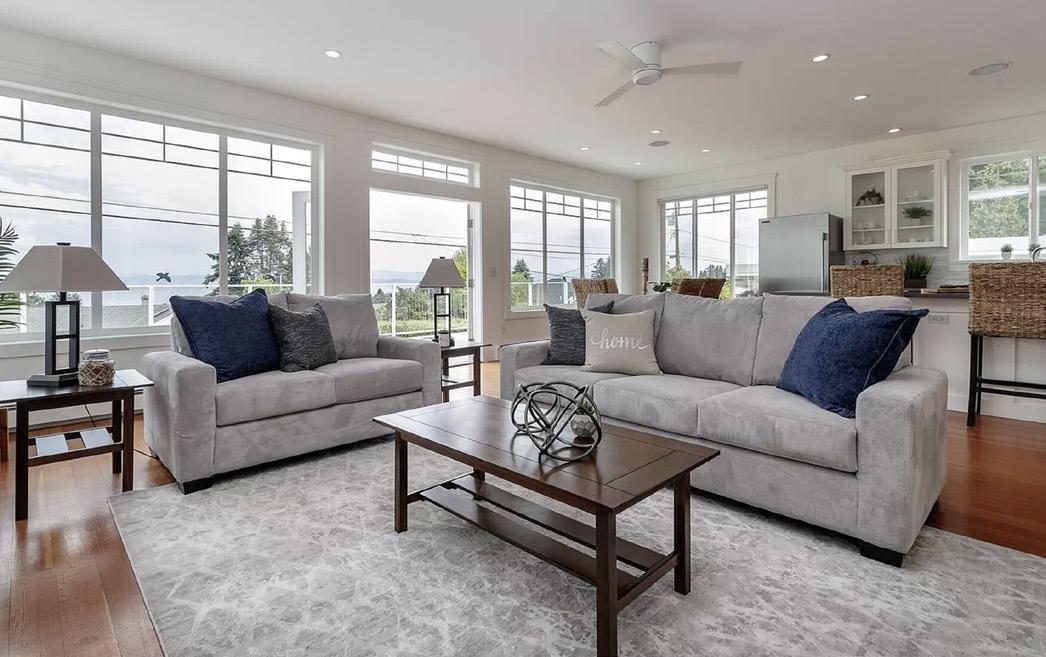
4 BEDS | 2 BATHS | $985,000
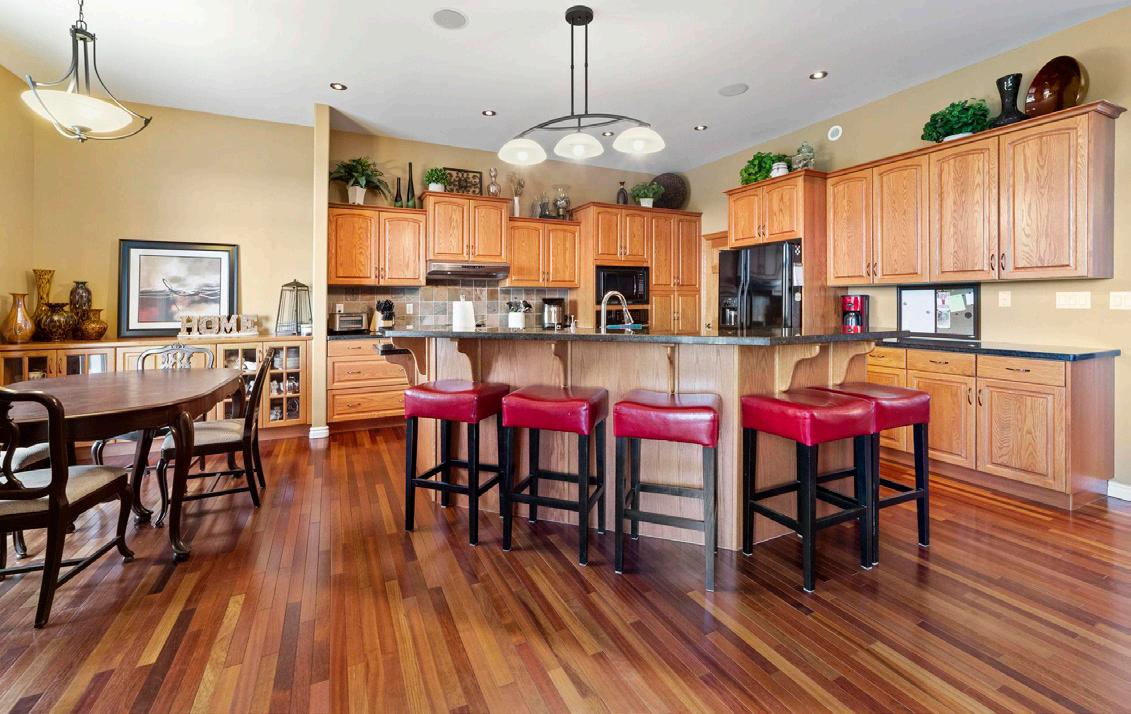
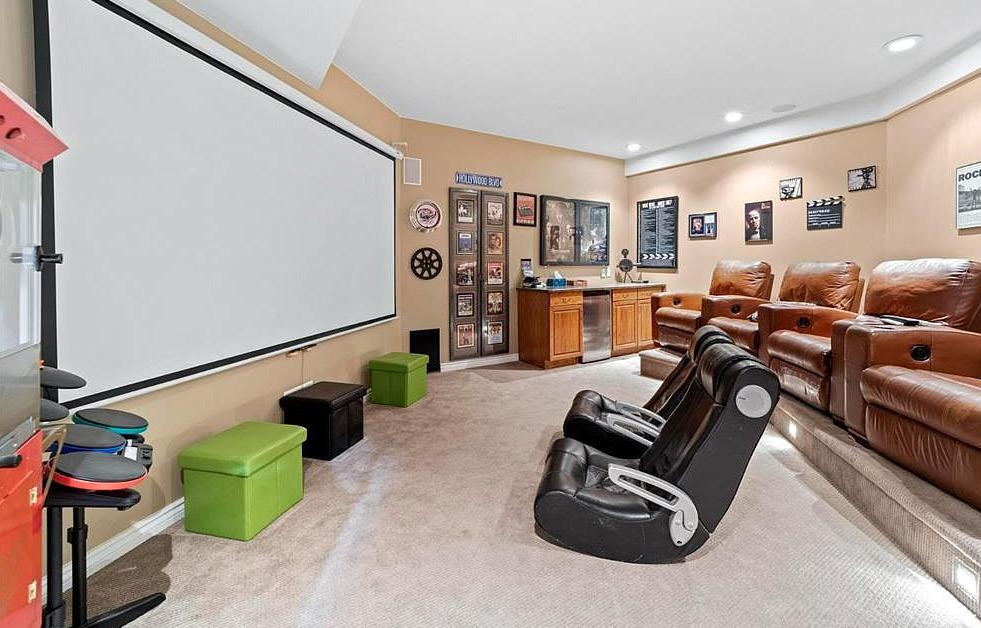
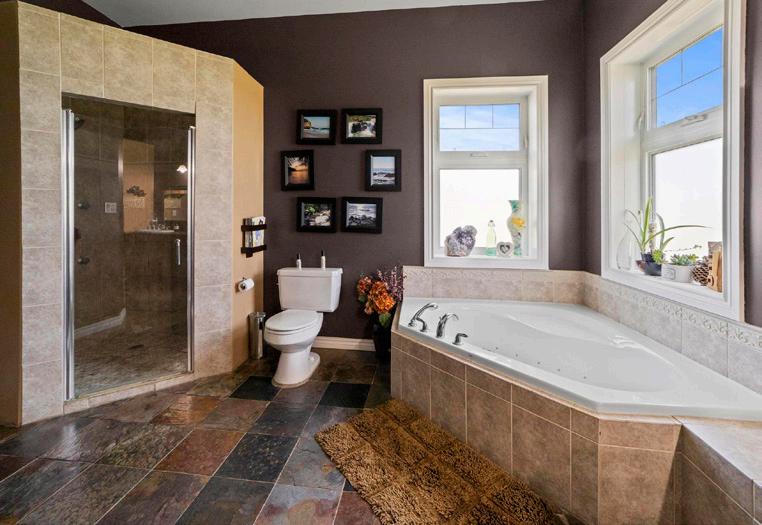

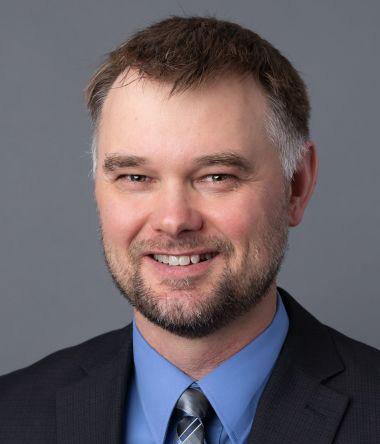
Attention horse lovers, this is the central Alberta property you have been waiting for! Located 25 minutes from Camrose, 10 minutes to Bawlf and one hour to YEG--it is private yet close to amenities. The second you walk into this 2169 sq ft Executive ranch style bungalow you will feel at home and won’t want to leave. With 10’ ceilings and gorgeous Brazilian cherry hard wood floors throughout, walk into the family room with an inviting stone-faced wood burning fireplace and cozy up with your favourite book. When you walk into the gourmet kitchen w/custom cabinets & granite countertops you will instantly want to relax and prepare your favorite meal. The large primary suite features a sitting area, walk in closet, and an ensuite with slate flooring, a jacuzzie tub and a spa shower. The main floor laundry, second bedroom, large boot room (next to the triple attached garage) and office finish off the main level. Head down stairs to the basement. With 9’4” ceilings, large windows, infloor heat, pool table, and patio doors that lead to the yard, this is an amazing space. Head down the hall to the media room for movie nights, gaming or watching the big game! The 17’x14’ spare room and large bathroom across the hall with laundry would make a great space to host guests or have an additonal family member live with you. Amazing treed yard with a large raised deck & patio below, firepit, trailer pads, and lawn sprinkler system with a water feature make it a beautiful space for outdoor hosting opportunities. A 24’ x 30’ shop attached to 45’ x 62’ metal clad building w/sand floors - currently used for horse training but could be converted to another large shop if desired. An additional oubuilding, a unique 20 x 32, 2-story hideaway with shop on the bottom and a studio on top. 15 acres of fenced pasture and an 80 x 100 outdoor riding arena complete this showstopping property.
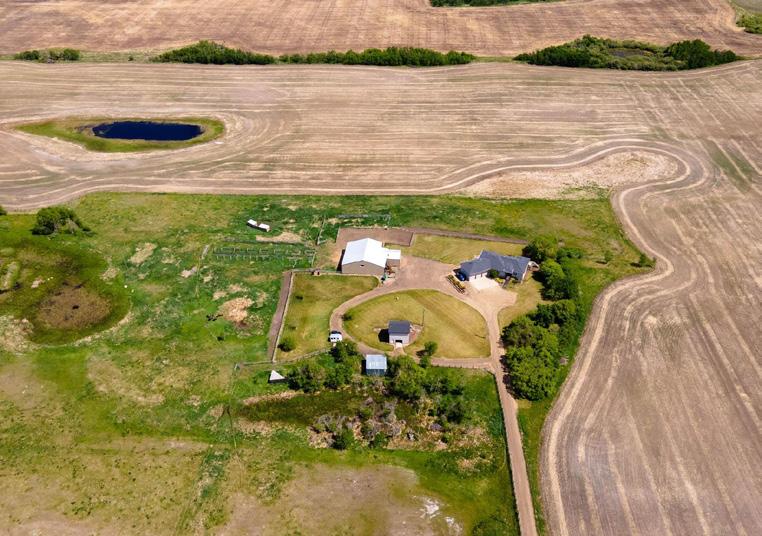
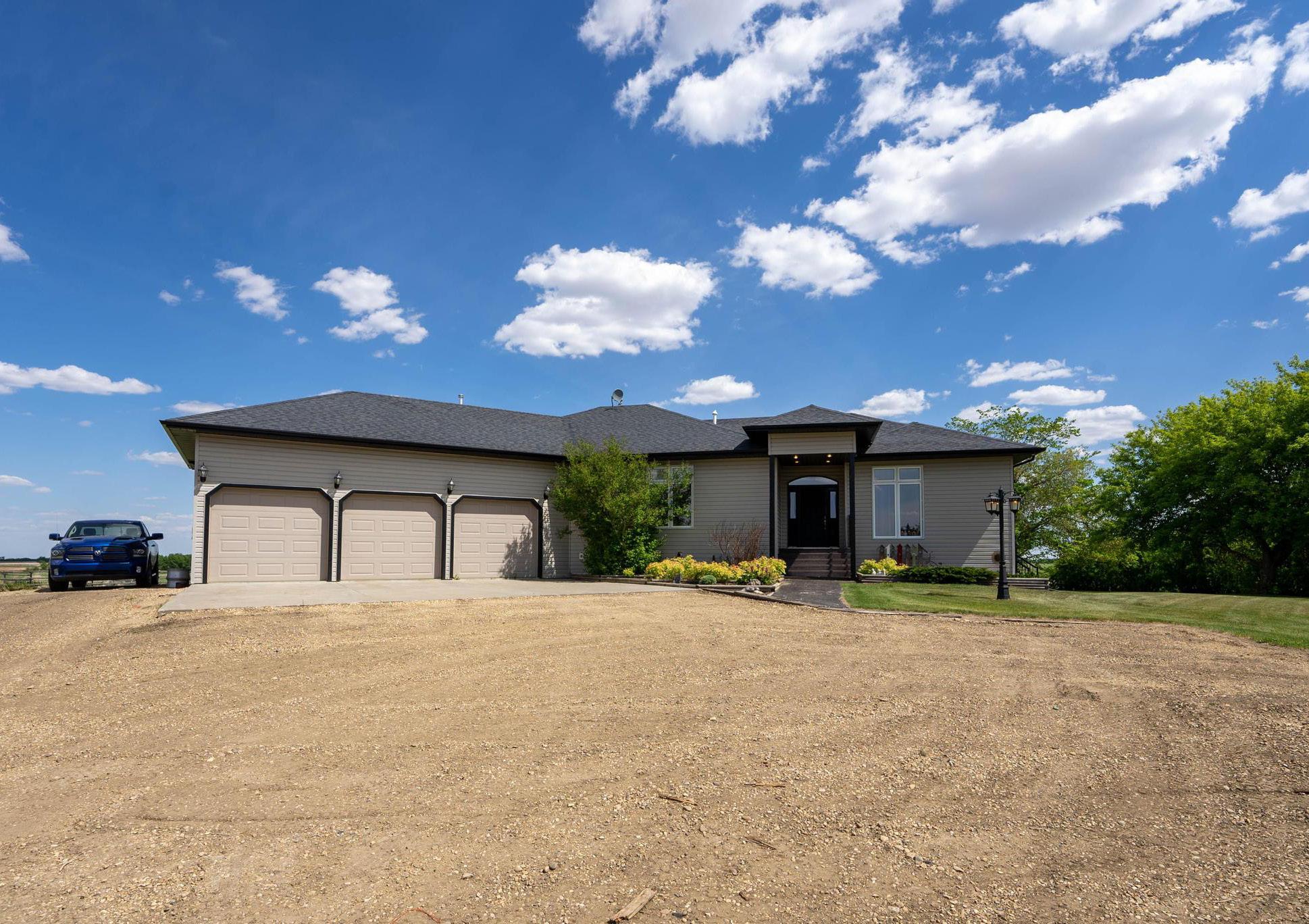
Steven Falk SALES REPRESENTATIVE 780.226.4433 steven@teambrr.ca www.coldwellbanker.ca 4802-49 Street, Camrose, Alberta T4V1M9
46155 Range Road 173 Camrose County AB 28
is designed and built without compromise,

been meticulously planned and thought out.
walking up passed the flowing river and water feature
are greeted by an impressive front entrance of the house.
entering this home
are welcomed by a grand front
way that flows into the open concept
area with loads of natural light and soaring vaulted
Throughout the entire home there is high end gran ite counter tops as well as stylish solid maple doors, trim and organizers. The chef in the home will be in love with the ultra high end appliances and cabinetry, a massive 9’ eat up island,
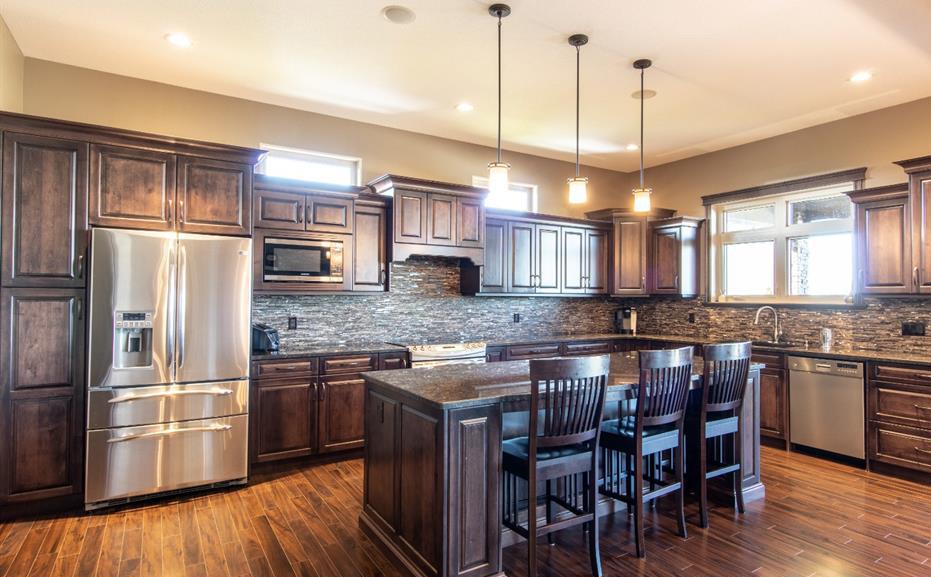
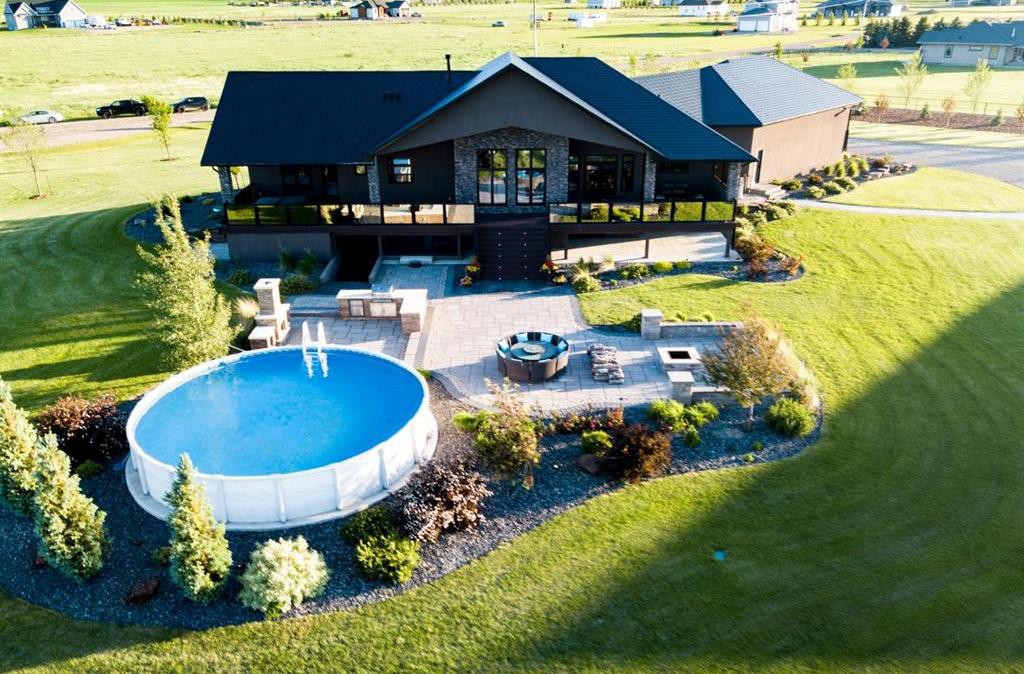
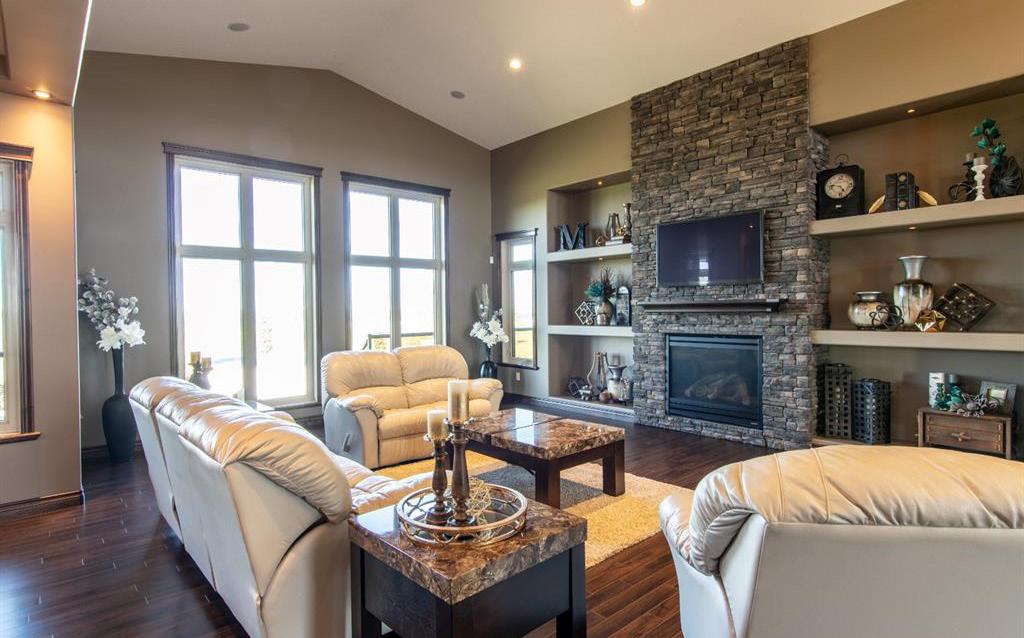
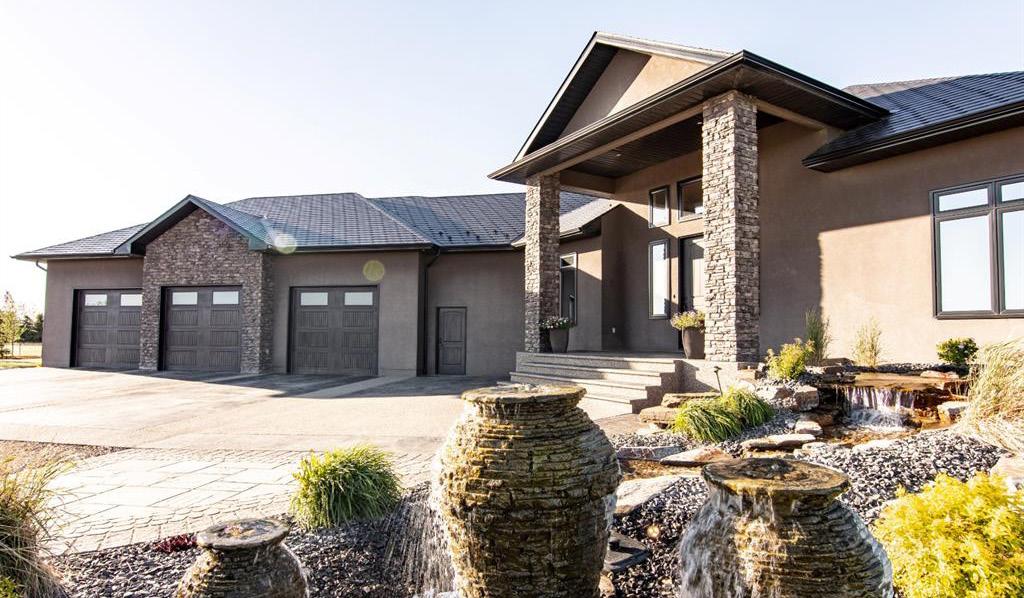
oversized
a
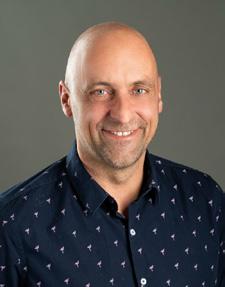
This home
every detail has
As your
you
When
you
entry
living, dinning kitchen
ceilings.
an
pantry with
freezer. $1,990,000 | 4 BED | 4 BATH | 2,494 SQFT 14 COUNTRYLANE BOULEVARD, TABER, AB T0K 0B0 Welcome Home! Ken Just REALTOR® 403.634.4802 ken.just@c21.ca www.kenjust.com
At just under 3,600 square feet, this mansion-like home blends fully restored, rich, old-world charm with an exquisitely updated openconcept kitchen & living area! Built in the early 1900’s with milled beams from top to bottom, the beautiful fir used throughout is evident the moment you walk in the front door & see the amazing detail. Situated on a double lot, the property has tons of room both inside and out. The kitchen boasts travertine tile & backsplash and granite countertops, with a walk-in pantry, soft-close maple cabinets, stained glass windows, and a wood burning stove in the open-concept family room for a beautiful, cozy living area on the main floor. The current owners use the great room on the main level as their primary bedroom to better enjoy the massive original fir sliding doors & trim. The large, three-piece bathroom / laundry room is right next door - main-floor living at its best! A cozy office with the original fir trim is the perfect place to work from home. Up the majestic staircase, there are three bedrooms (one even has a small deck to enjoy
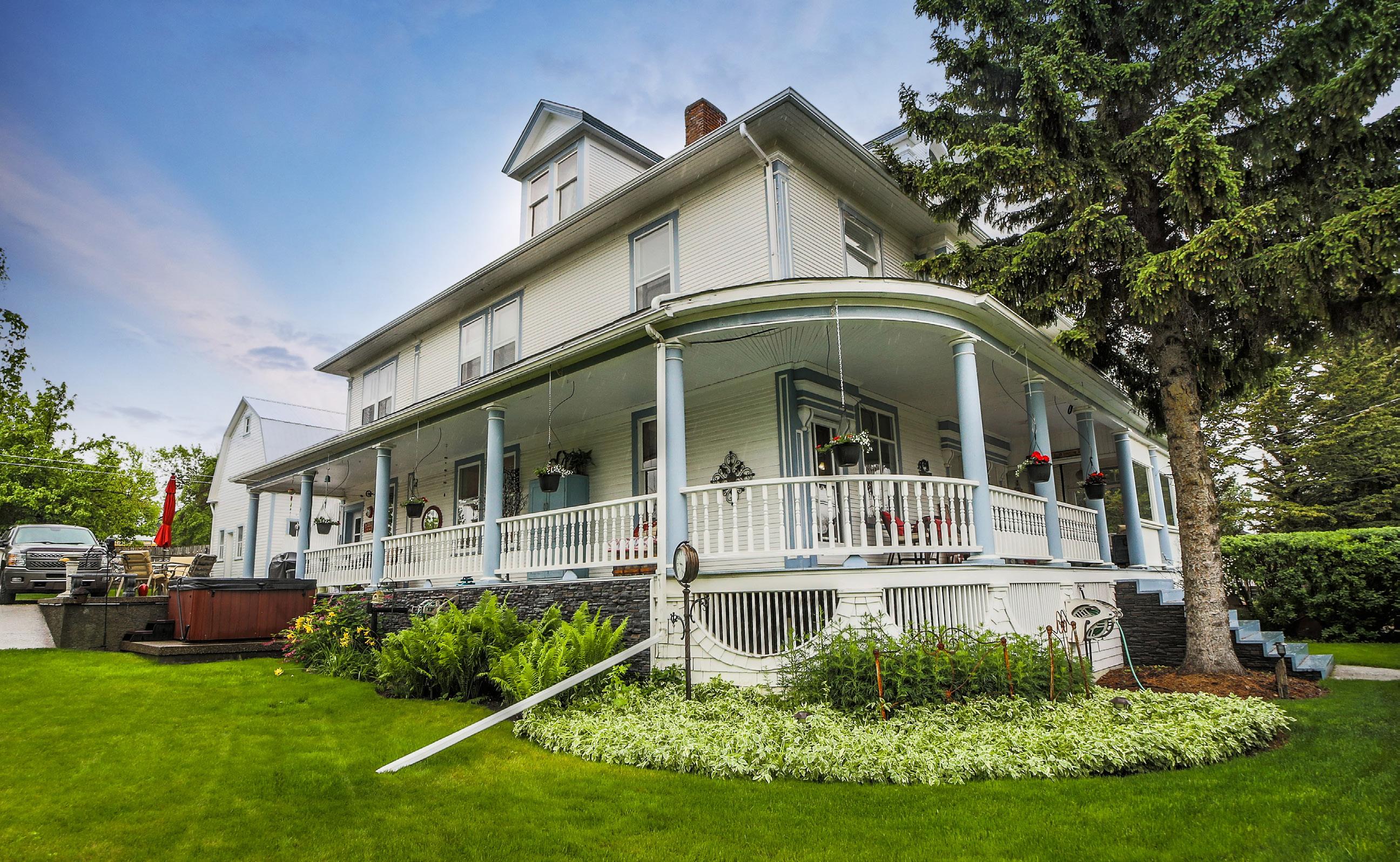
the view of the gardens at the Lebel Mansion). A three-piece bath with a clawfoot tub, and a huge walk-in closet complete this part of the home. Through yet another door, there is a one-bedroom suite complete with a four-piece bath and kitchen, all with a second separate entrance from outside the home. The stairs up to the attic are also accessed from inside the suite – gorgeous, undeveloped space that has so much potential! The wooden ladder leading up to the widow’s walk provides a final touch of nostalgia. The basement is bright, clean, and set up with plenty of space for his & her workshops while the barn has been converted to a garage / shop with three garage doors and room for two vehicles, with extra space for your outside toys. There is a full loft, and the roof, south & west sides of the barn are tin. A wrap-around, covered veranda & beautifully landscaped yard with English-style gardens are the icing on the cake. You don’t
Tori Bailer

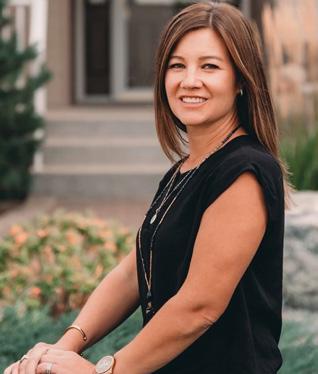
REALTOR®
want to miss out on this one! AMAZING MANSION-LIKE HOME 704 N SCHOFIELD STREET, PINCHER CREEK, AB T0K 1W0 6 Beds | 3 Baths | 3,580 sqft | Offered at $849,000 403.627.9513 toribailer@remax.net www.toribailer.remax.ca #110, 376 - 1st Avenue South Lethbridge, AB T1J 0A5

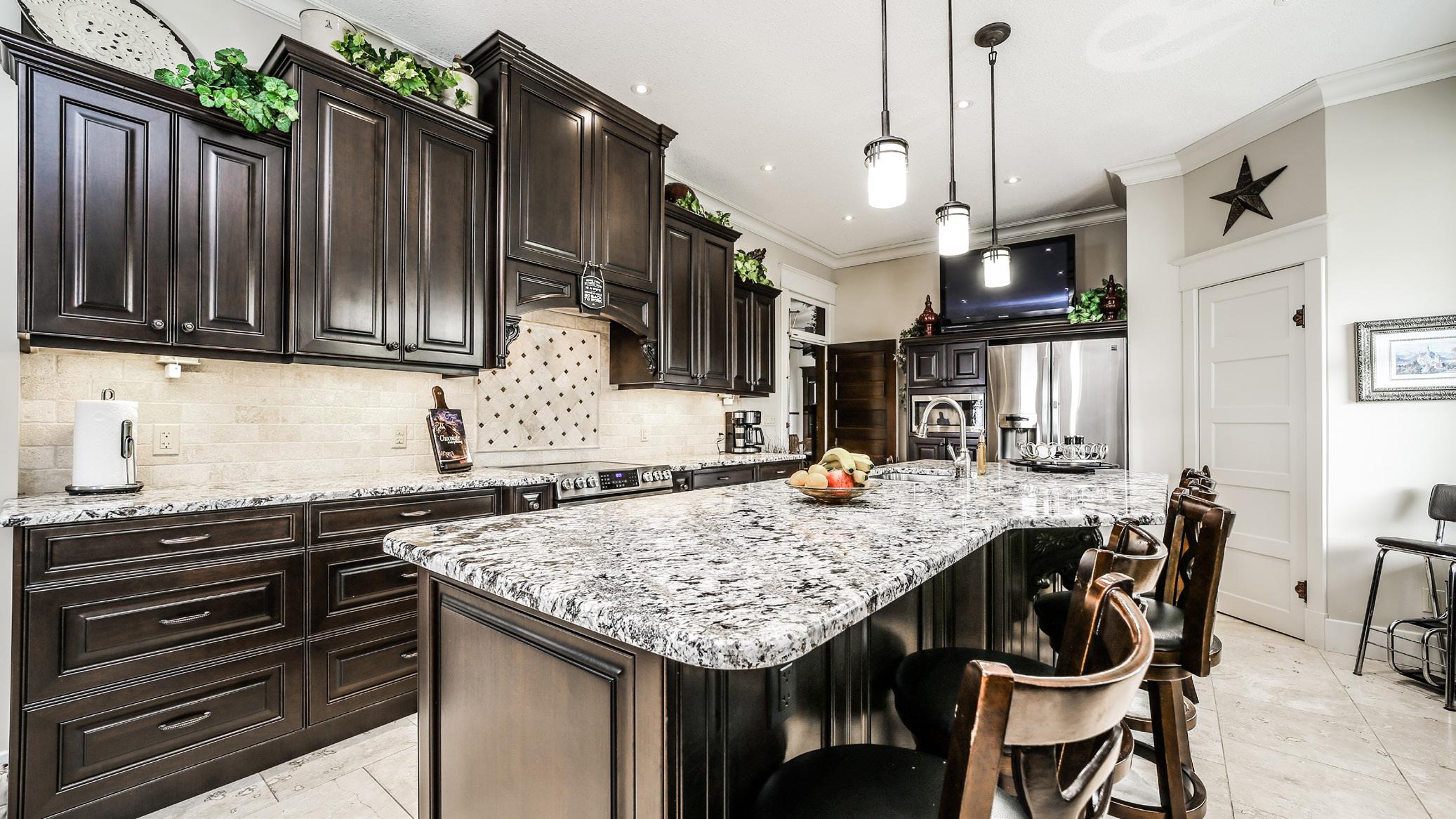
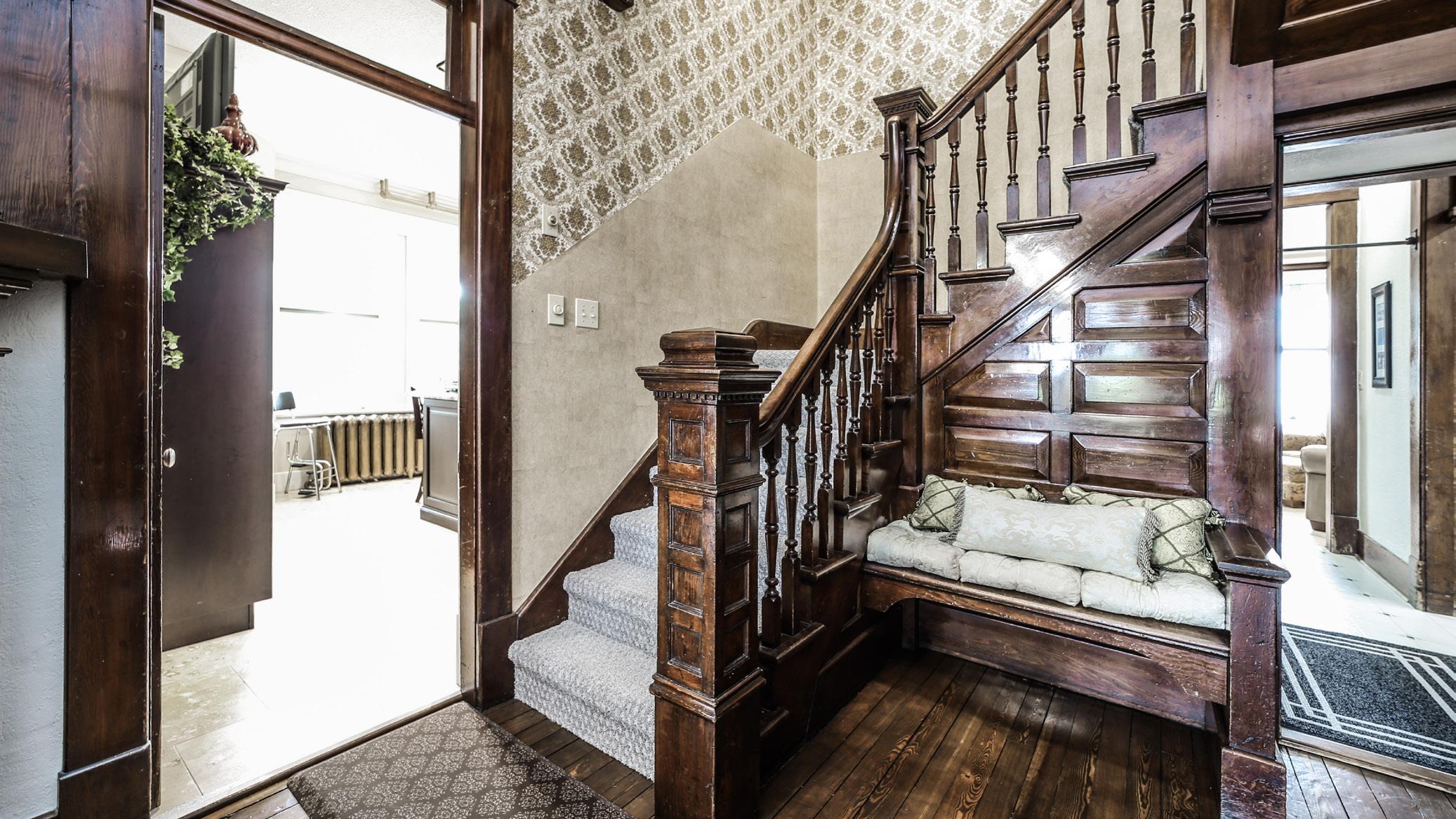
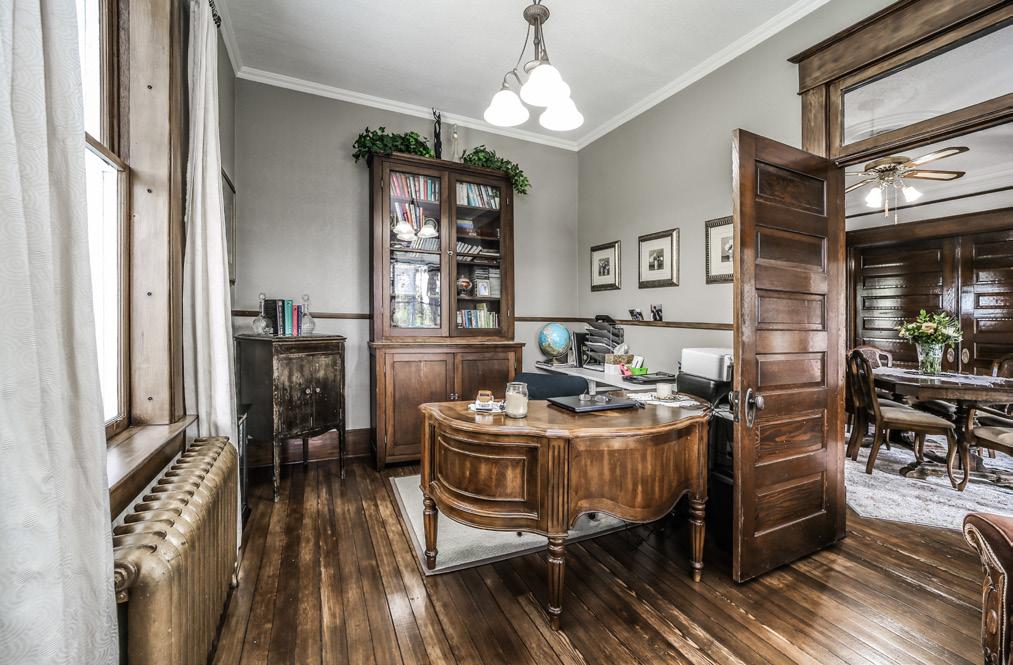
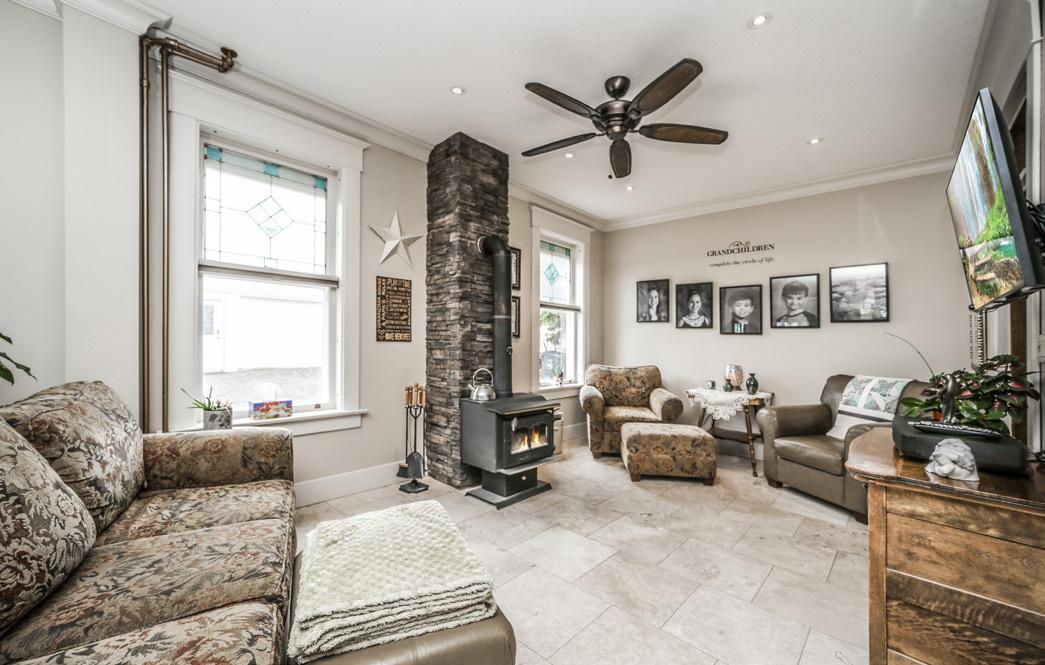
This quiet retreat is situated at the end of Birchcliff Road in the remote summer village of Birchcliff on the much sought-after shores of Sylvan Lake! The minute you drive up the large driveway you are welcomed by a beautifully manicured lawn and garden with a concrete path and deck that lead you down to the main cabin. The two-car garage contains slat walls, a work-bench, sink, cabinets, shelving, and forced air heating that allows you to work on your projects in the winter. An attached suite with air-conditioning, in-floor heating and a 3-pc ensuite is the perfect mancave or extra accommodations for guests or noisy teenagers. The main cabin was fully renovated in 2011 and includes 3 bedrooms and 2 full bathrooms. The home also comes with a cook’s dream kitchen complete with custom cherry cabinets, granite countertop, double steel sink, stainless steel appliances with gas stove, and a reverse osmosis water filtering system. With the morning sun rising in the east and setting in the west, you can enjoy sun all day, all year long! In summer, relax on your 12x16 ft. dock and store your water toys on the large deck down at the lake.
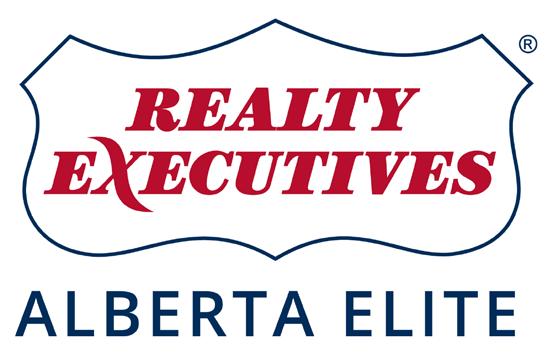
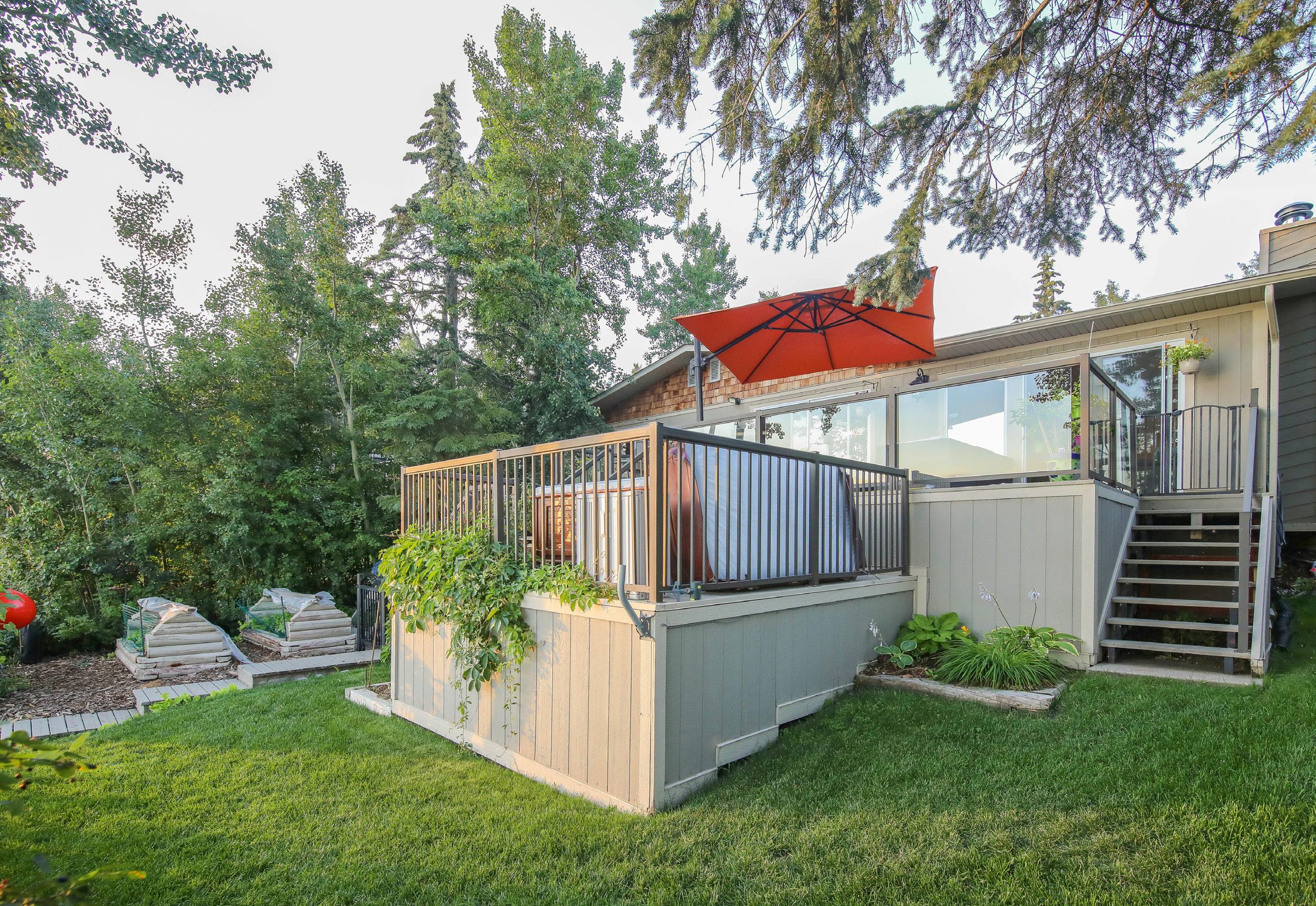
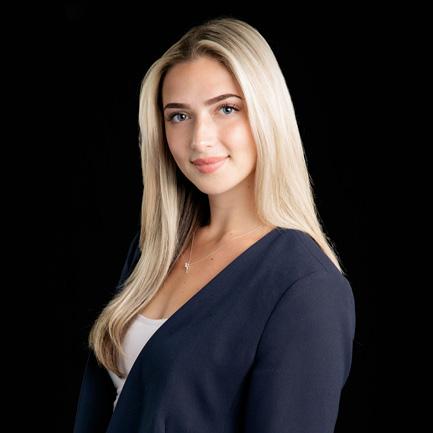
HELENA COOPER REALTOR ® 403.598.6575 helena.cooper.realty@gmail.com www.realtyexecutives.com #123, 5301-43 Street, Red Deer, AB T4N 1C8 OFFERED AT $1,350,000 | 3 BEDS | 2 BATHS | 1,528 SQFT 427 Birchcliff Road, Birchcliff, AB T4S 1R6
32
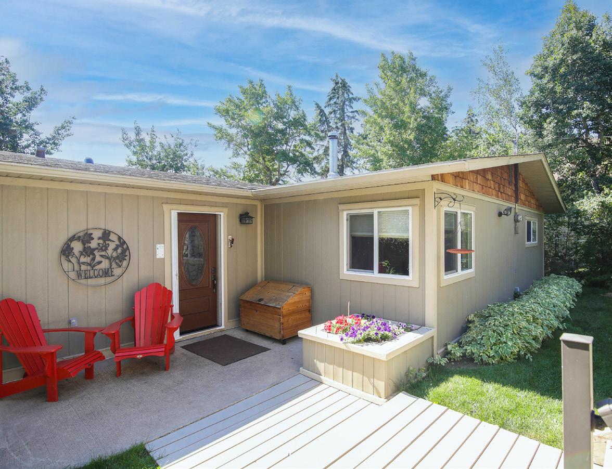
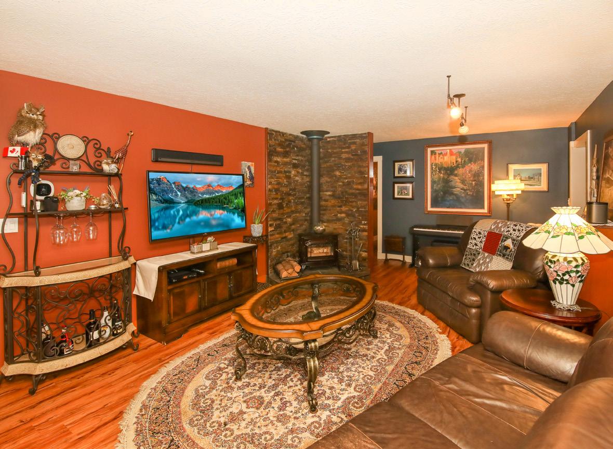
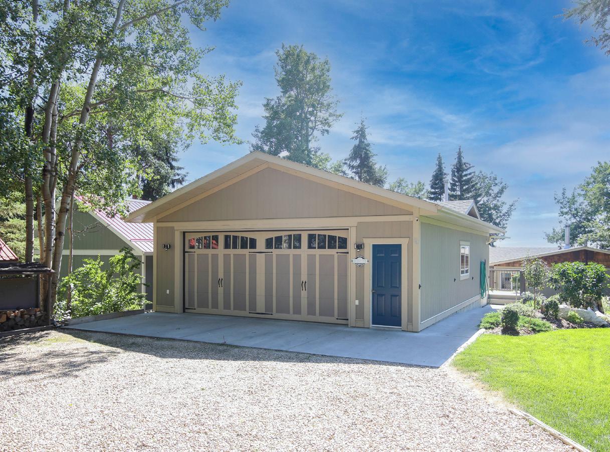

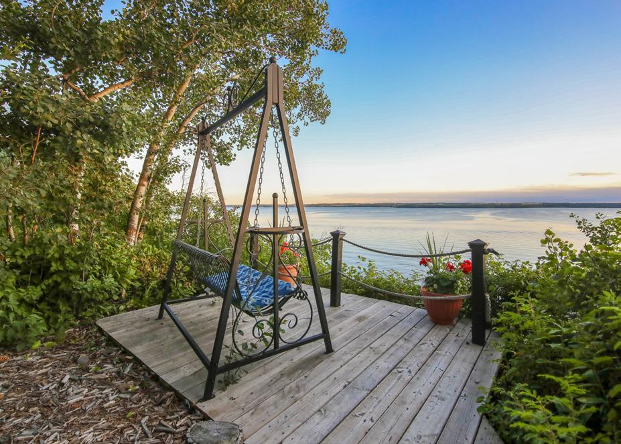
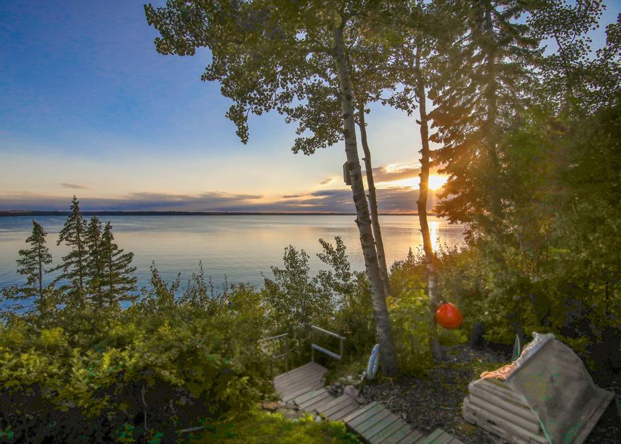
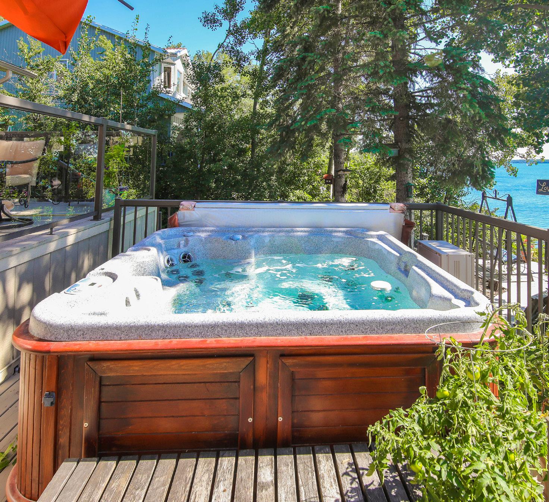
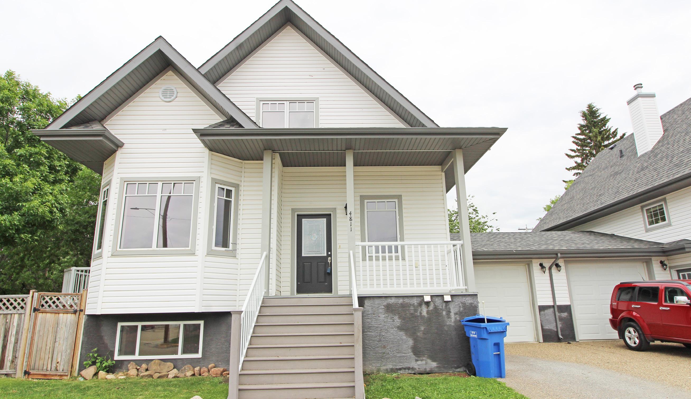
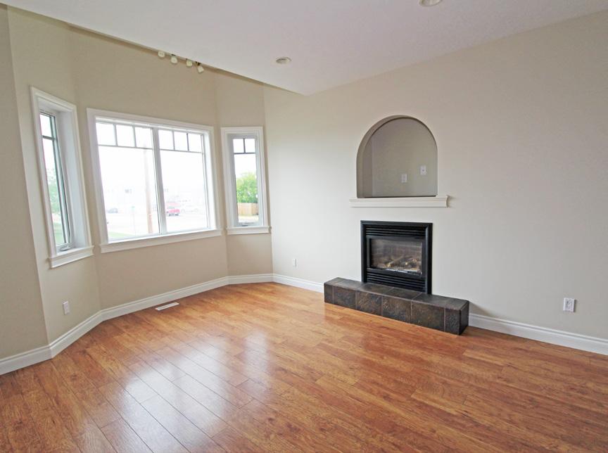
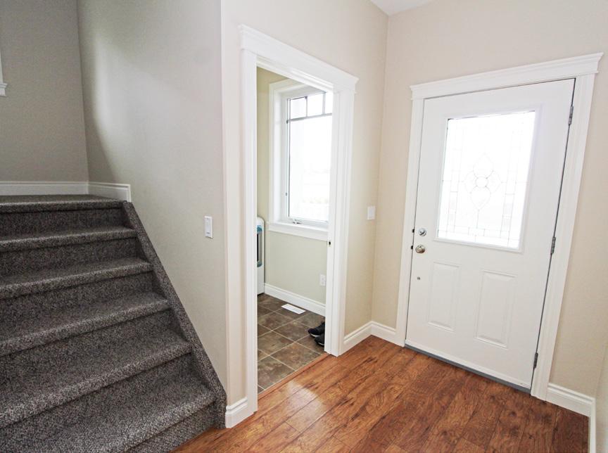
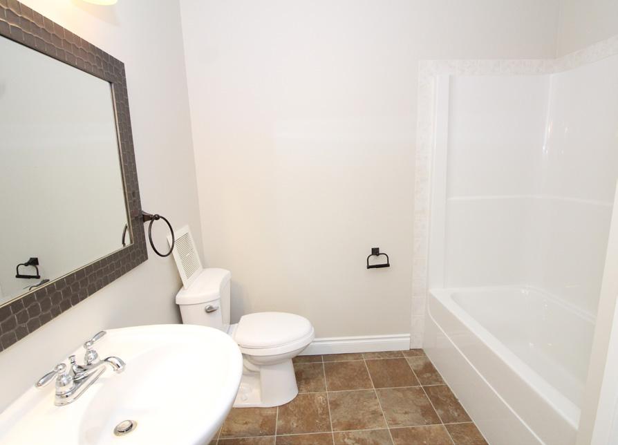
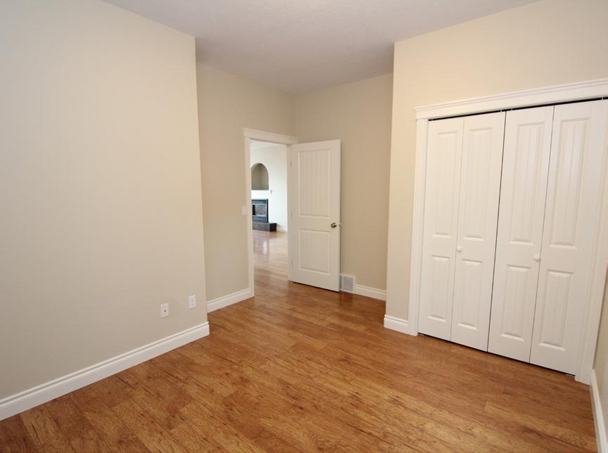
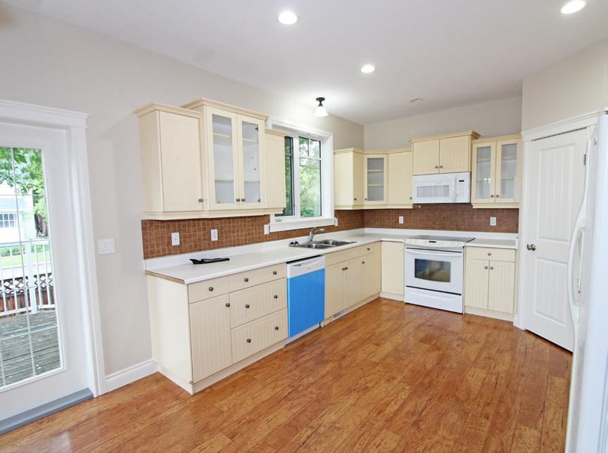
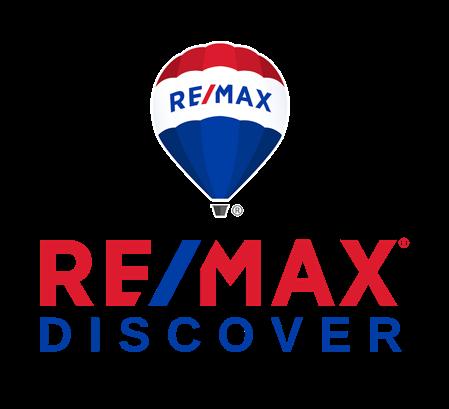
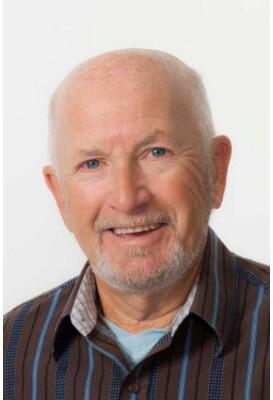
Dale Unland REALTOR®/OWNER 780.361.8120 unland@incentre.net wetaskiwinrealestate.com 4811 48 th Street WETASKIWIN, ALBERTA C$339,000 | 5 BED | 3 BATHS | 1,427.95 SQFT A stand alone house with a single attached garage that has a shared wall with the neighboring home. Main and upper floor have 3 bedrooms and 2 bathrooms. It also offers an open concept kitchen and living room with its own washer and dryer. The basement suite has 2 bedrooms, a 4pc bath and full kitchen, with its own washer and dryer! 34
Stunning 2-Story Home

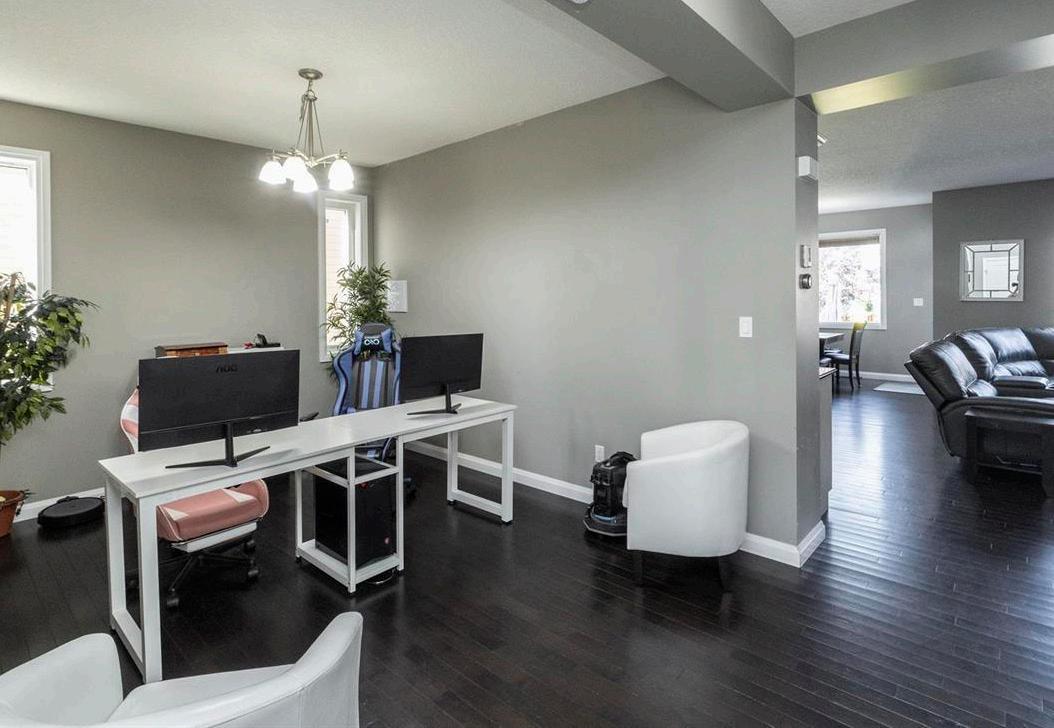
Stunning two story home in great Southfork location - lots of room for your family with a total of FIVE bedrooms and 3.5 baths! Lots of upgrades here including exposed aggregate driveway, impressive, open front foyer with spindle railed staircase. Main floor features hardwood, a den/home office and a very open great room with corner gas fireplace. Amazing kitchen design with antique white cabinets, corner pantry, HUGE island, granite counter tops & built in appliances including gas cooktop! The large dining area adjacent makes this an amazing home for entertaining! Garden door to the tiered decks & your outdoor living space! Back inside, the second floor of your new home offers a luxurious owners suite with huge walk in closet & five pce. ensuite. Two more bedrooms are very spacious, there is a second full bath and a large bonus room! That’s not all! The basement has also been fully developed & offers TWO MORE bedrooms, a full bath and a large family/ games room PLUS there is lots of storage! Offered for C$549,900
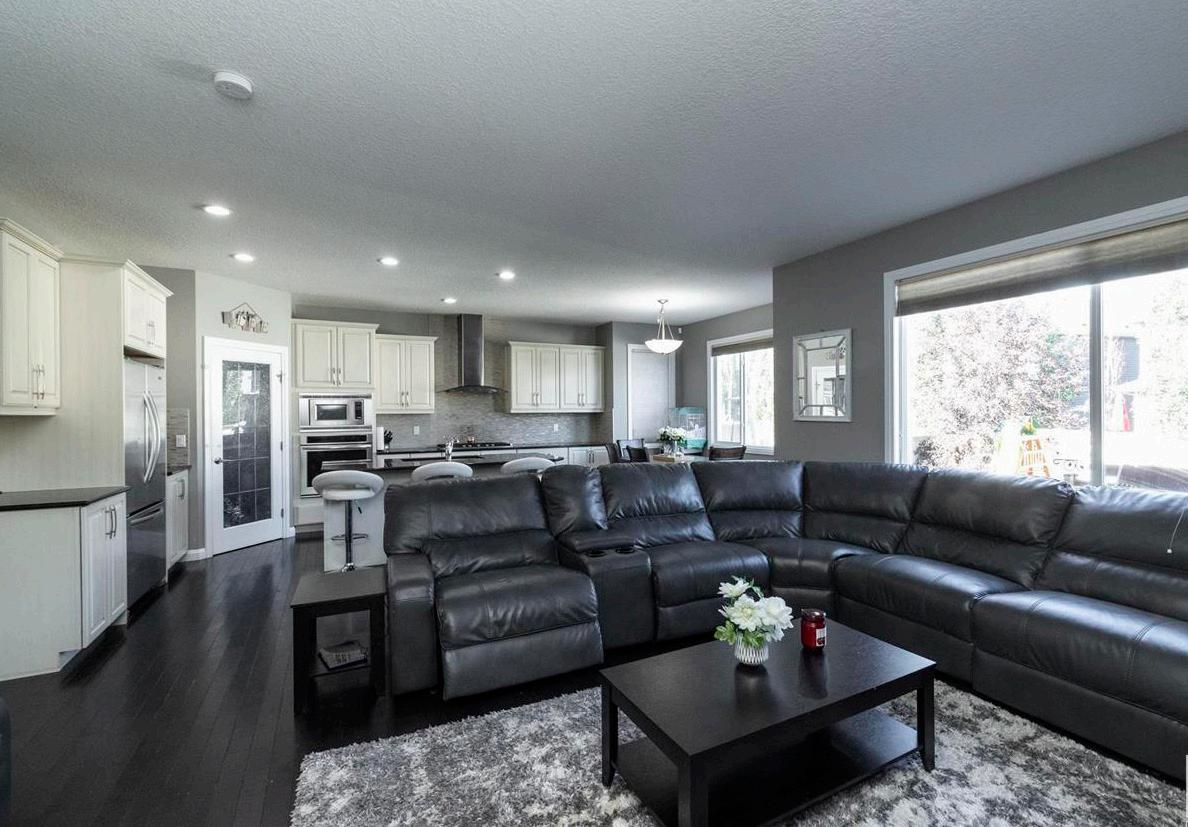
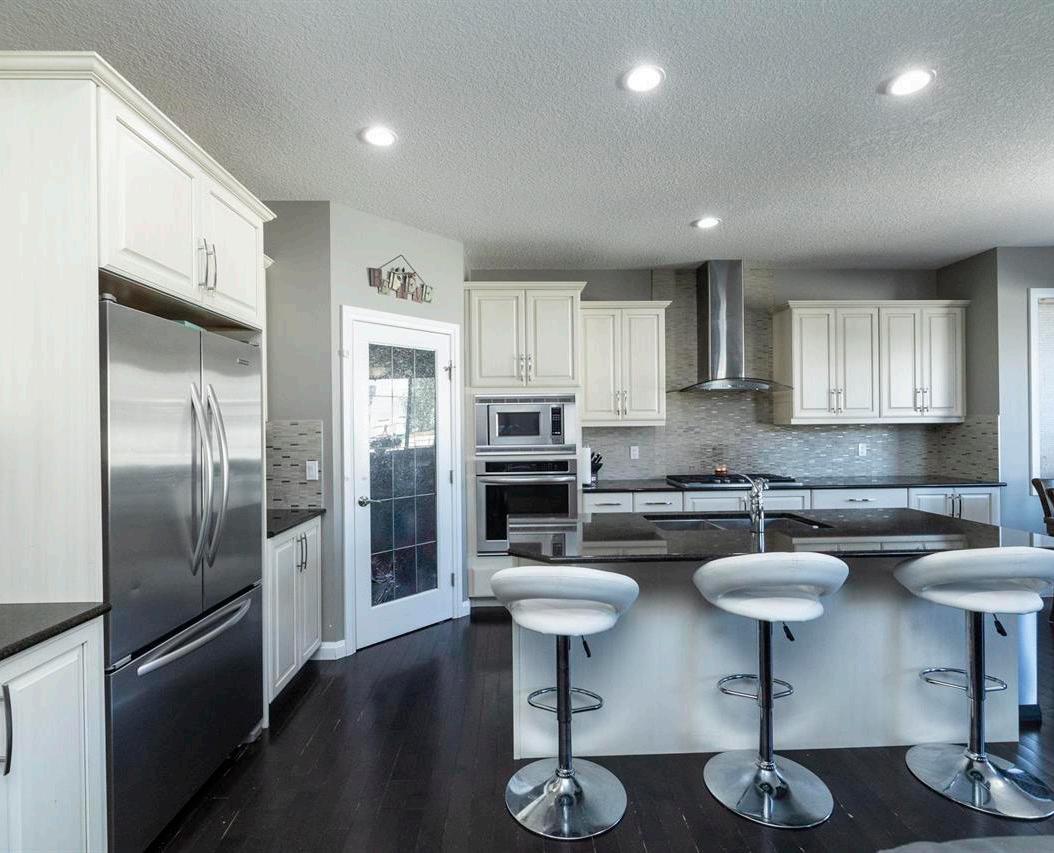
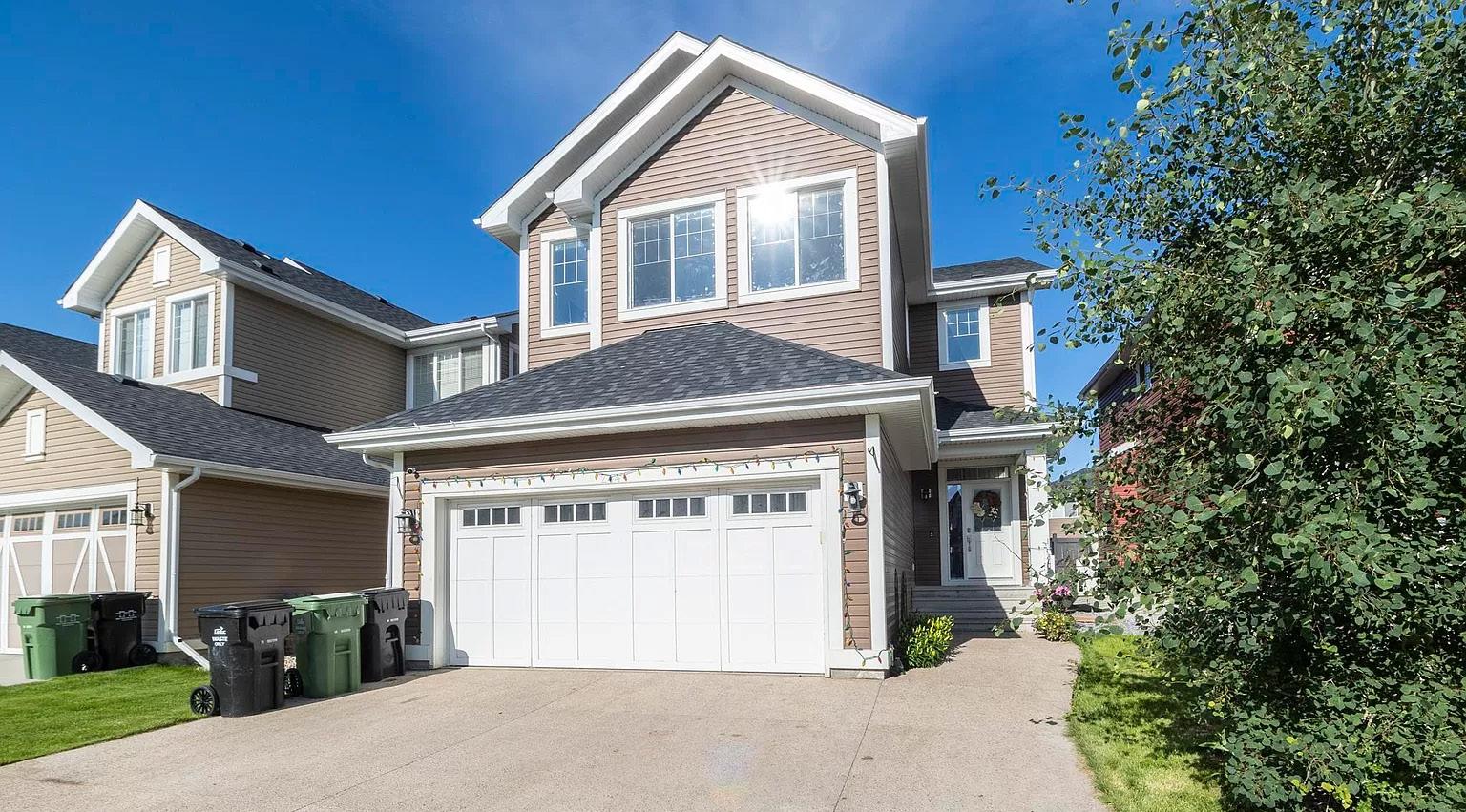

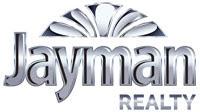
Madeline Sarafincha BROKER, SRS® RENE® C: 780.913.6595 mSarafinchan@jayman.com jayman.com
244 SHEPPARD CIRCLE, LEDUC, AB T9E 0T6
Jayman
Realty (Edm) Inc.
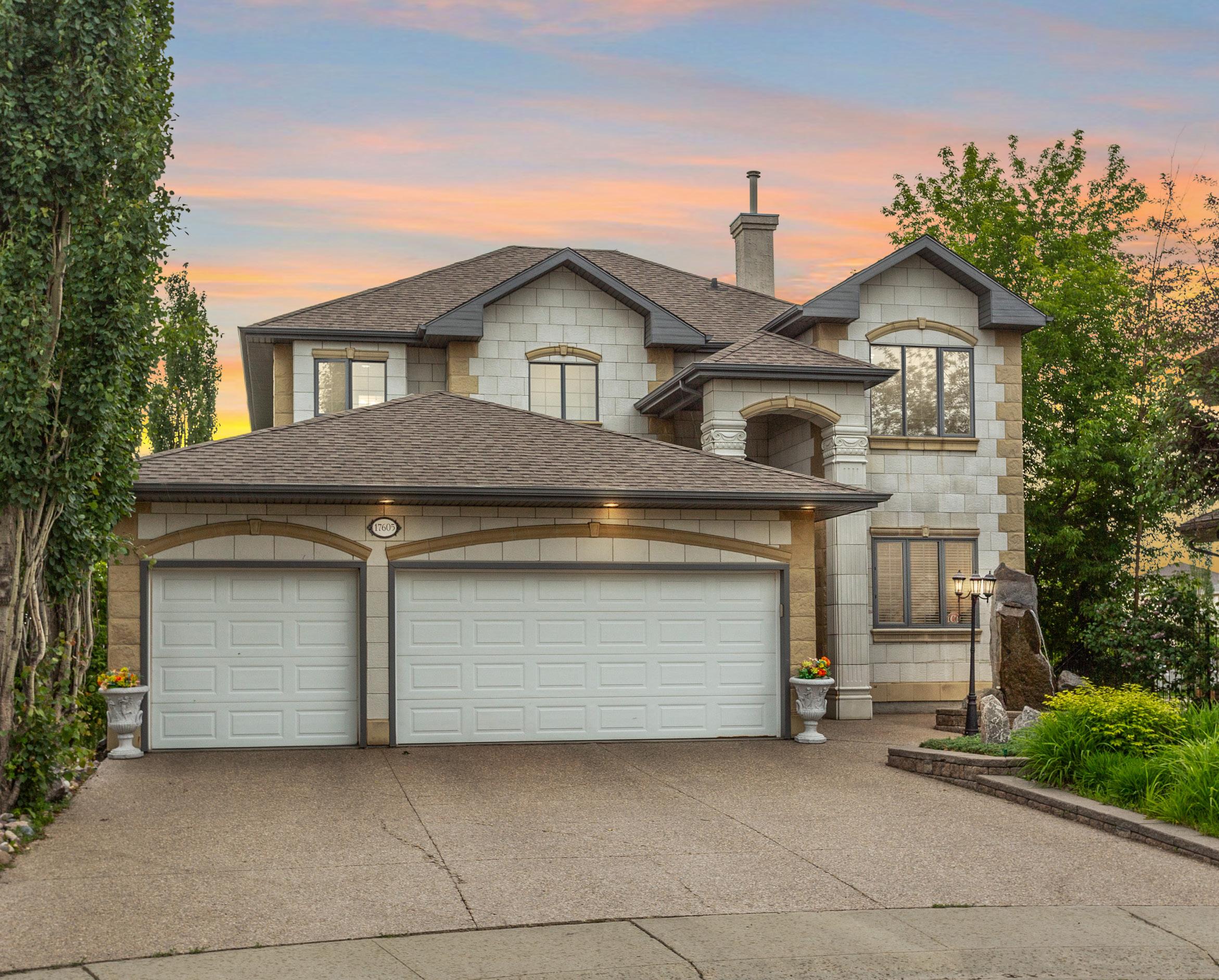
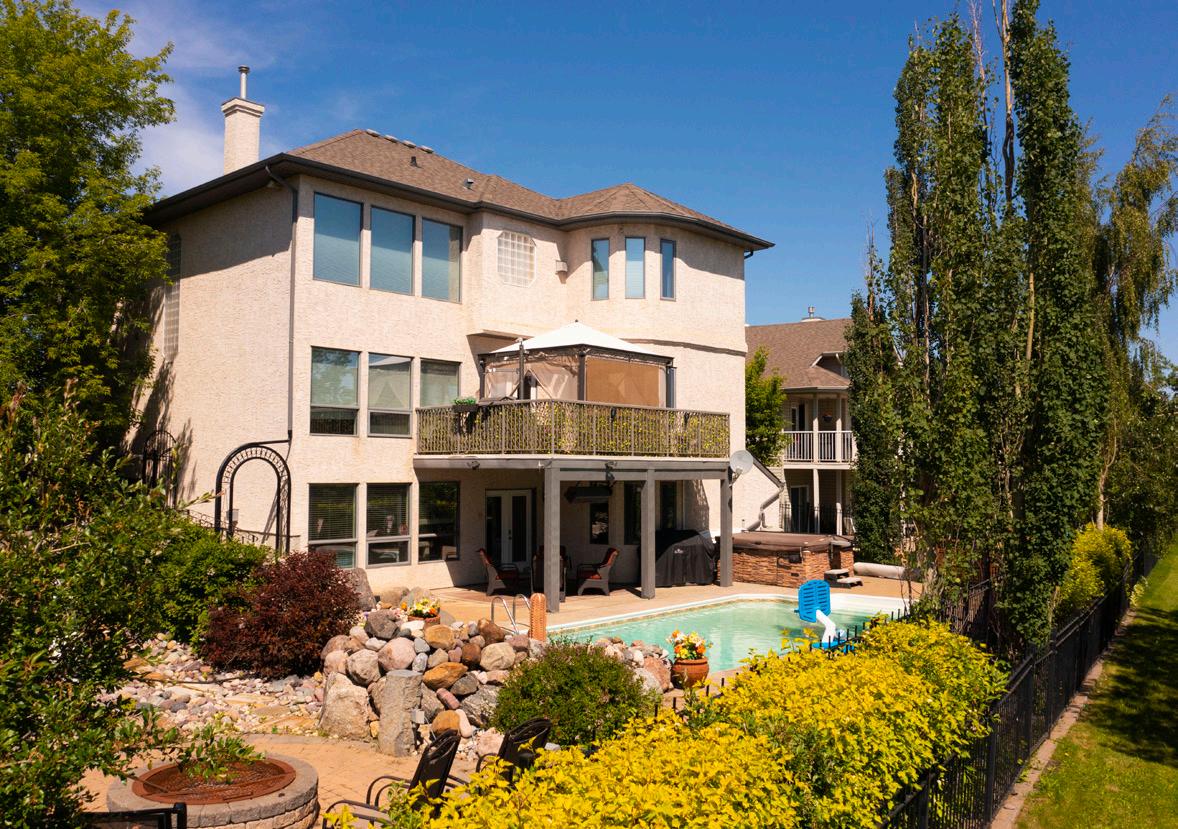
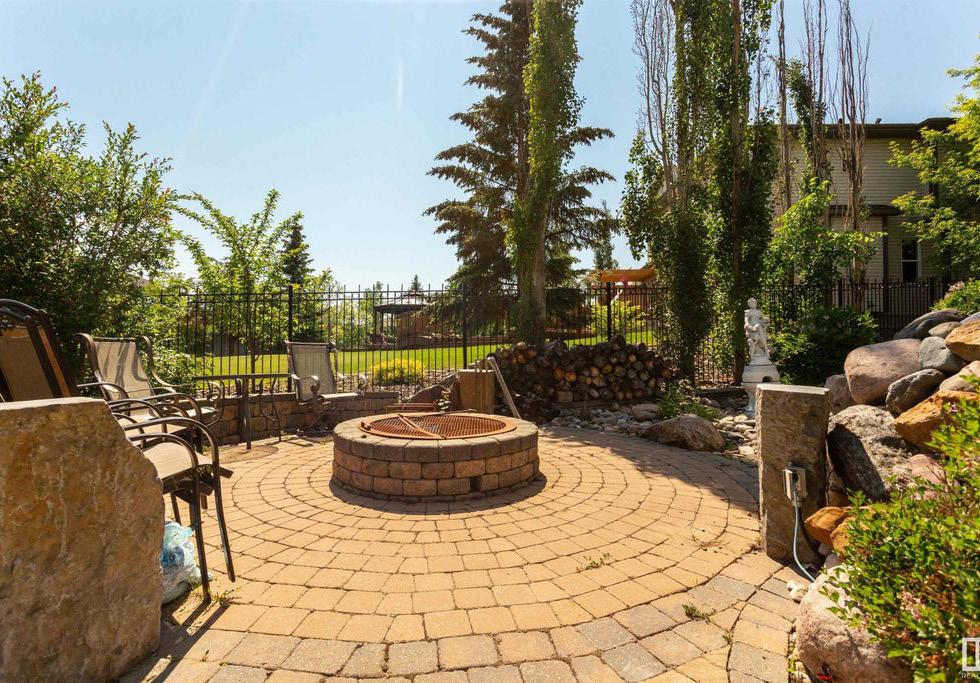
17605 109th Street NW, Edmonton, AB T5X 6H4 36
Be the envy of the entire neighbourhood in this luxuriously built, upgraded Pompei masterpiece. With over 3,500 sq/ft of total living area, plus triple attached garage, there is wow factor though out this home. The impressive main floor features soaring 2-storey living room ceilings, large chefs’ kitchen, living room, formal and casual dining areas, front office and spacious patio. Upstairs you will find the large master suite with 5-piece en suite, walk-in closet and vaulted ceilings, while the other 2 oversized bedrooms also feature private en suites and large closets. The walkout basement is perfect for entertaining with theatre room, rec room and plenty of storage. What really sets this home apart is the exterior. The entire property is professionally landscaped including the backyard oasis that is a dream and boasts an inground heated saltwater pool and hot tub, fire pit area, large patio/bbq area and several water features; all while overlooking a gorgeous pond and green space. One of a kind!


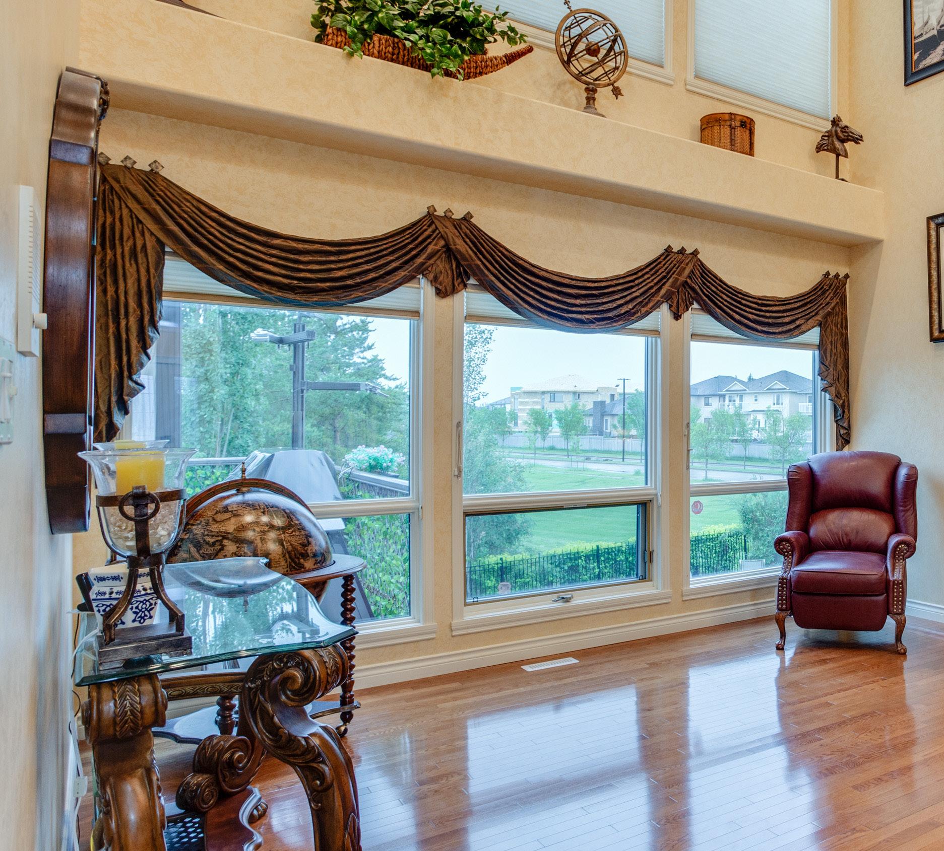
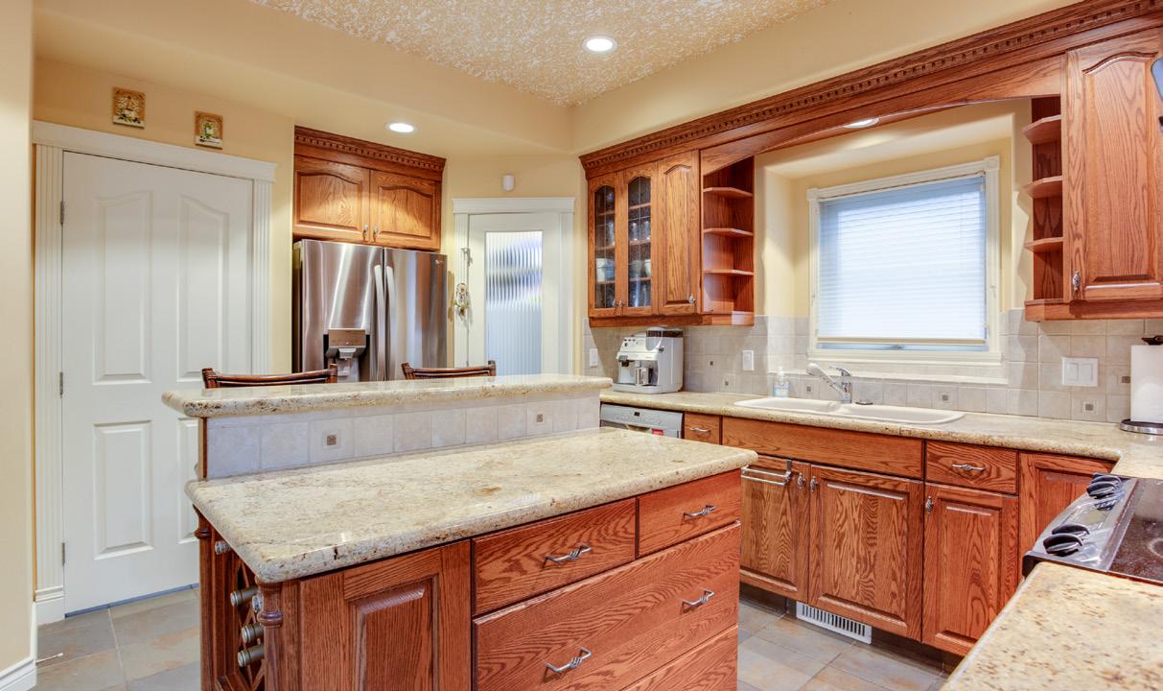
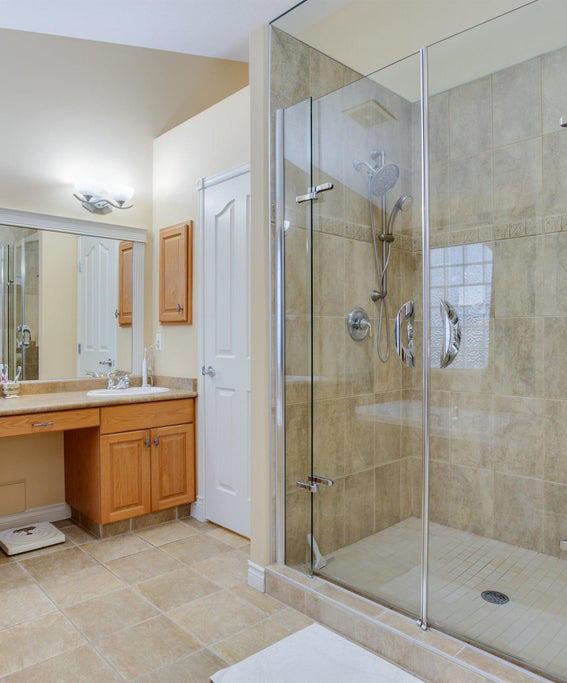
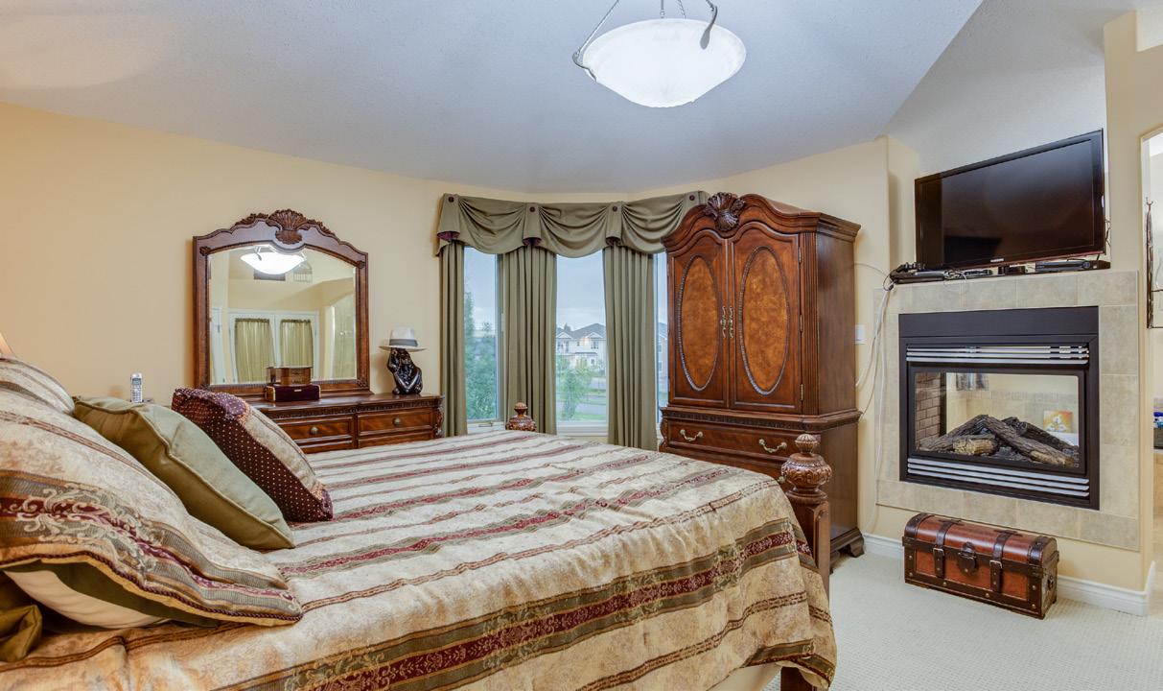
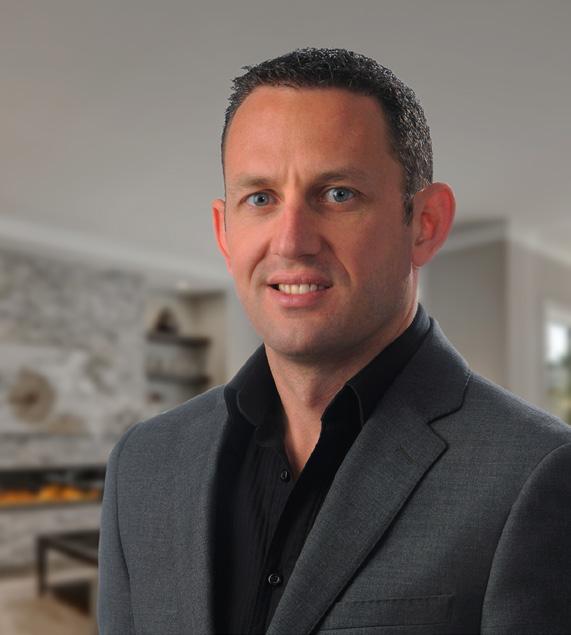
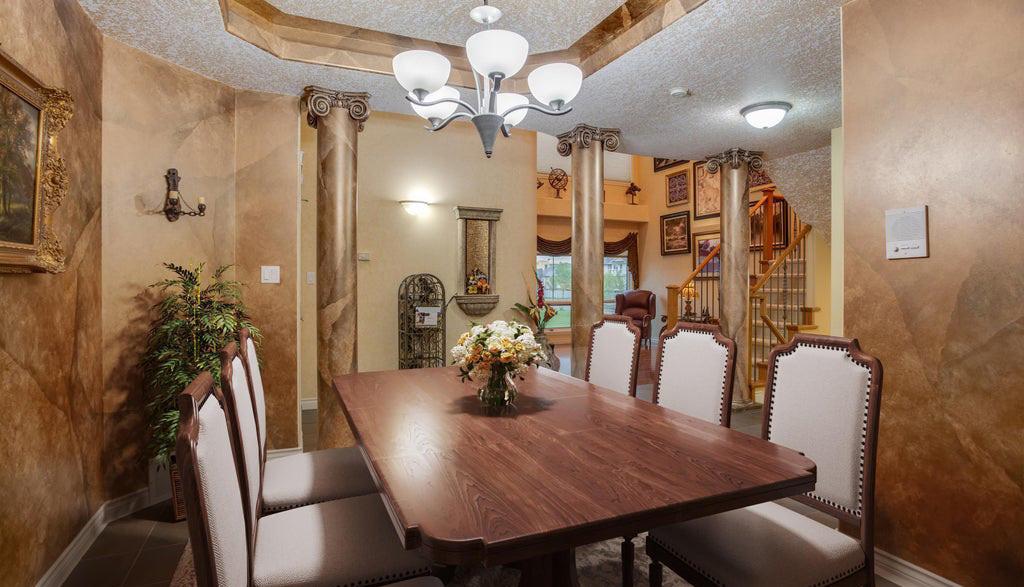
3 BEDROOMS | 4 BATHROOMS | 2,664.2 SQ FT OFFERED AT C$975,000
C: 780.932.7653 dave@edmontonhomemarketing.com www.edmontonhomemarketing.com DAVE COUSINS REALTOR ® 100, 10328-81 Avenue Edmonton, Alberta T6E 1X2
9660 88 STREET HIGH LEVEL, AB T0H 1Z0


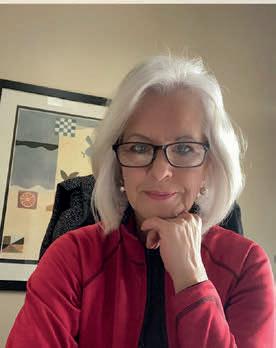
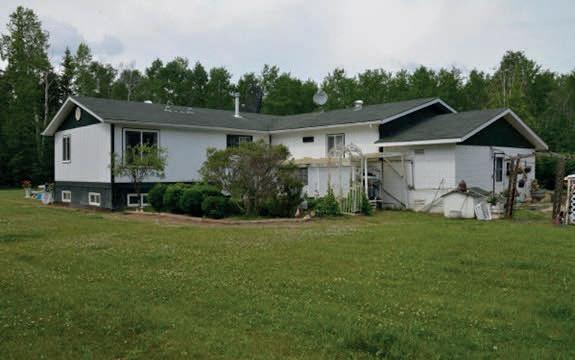
LISTED FOR $1,250,000
ACRES
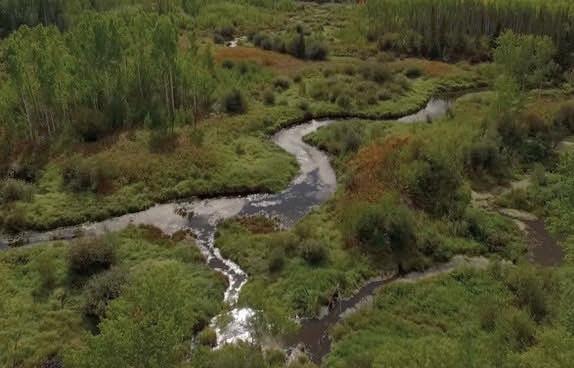
The “best kept secret” in Northern Alberta!!! The Mihaly Family Farm with rich soil, that once grew Foundation Seed, is now available for another family to carry on it’s legacy. The potential of this land is enormous and future options are endless as a farm, rural bed & breakfast, commercial development or for residential housing and what about recreation with a river valley trail system for anything from ATVs, Snowmobiles to CrossCounty Skiing. All this and only one kilometre from downtown High Level. The listing offers 160 acres for sale within and adjacent to the Town of High Level. The town is located in Northern Alberta on Highway 35, 2 hours south of the Northwest Territories border & 8 hours north of Edmonton, with a population of approximately 3,600 people. Incorporated in 1965, High Level is a young, growing community with a large family demographic and an average age of 28 years old. The economic drivers include: oil and gas, forestry, agriculture and the service industries. This property is available to purchase as one parcel for $1.25 million or in two separate parcels at a pricing model of $750,000 and $500,000 respectively.
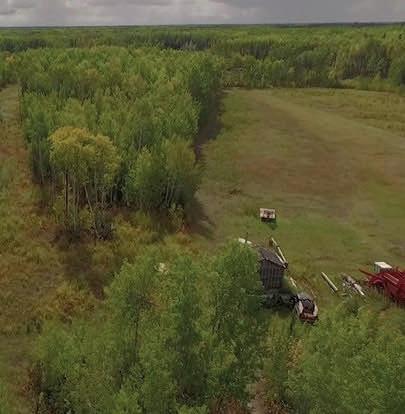
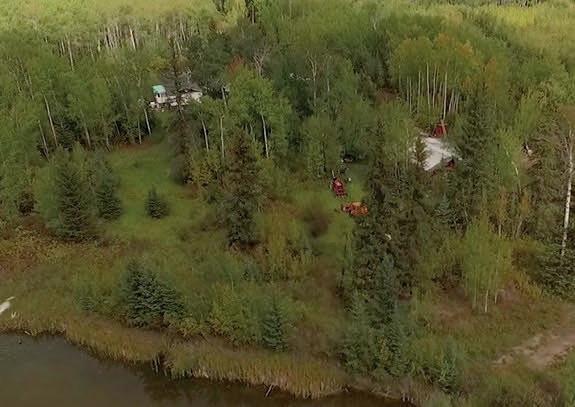
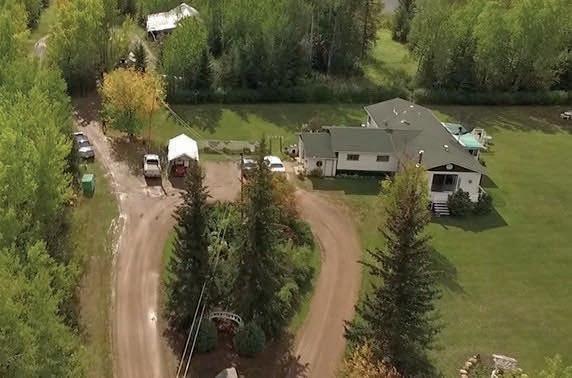
| 160
C: 780.841.9590 | O: 780.926.4883 sylvia.kennedy@century21.ca sylvia-kennedy.c21.ca 9812 100 Street, High Level, AB T0h1z0 Sylvia Kennedy REALTOR ® 38
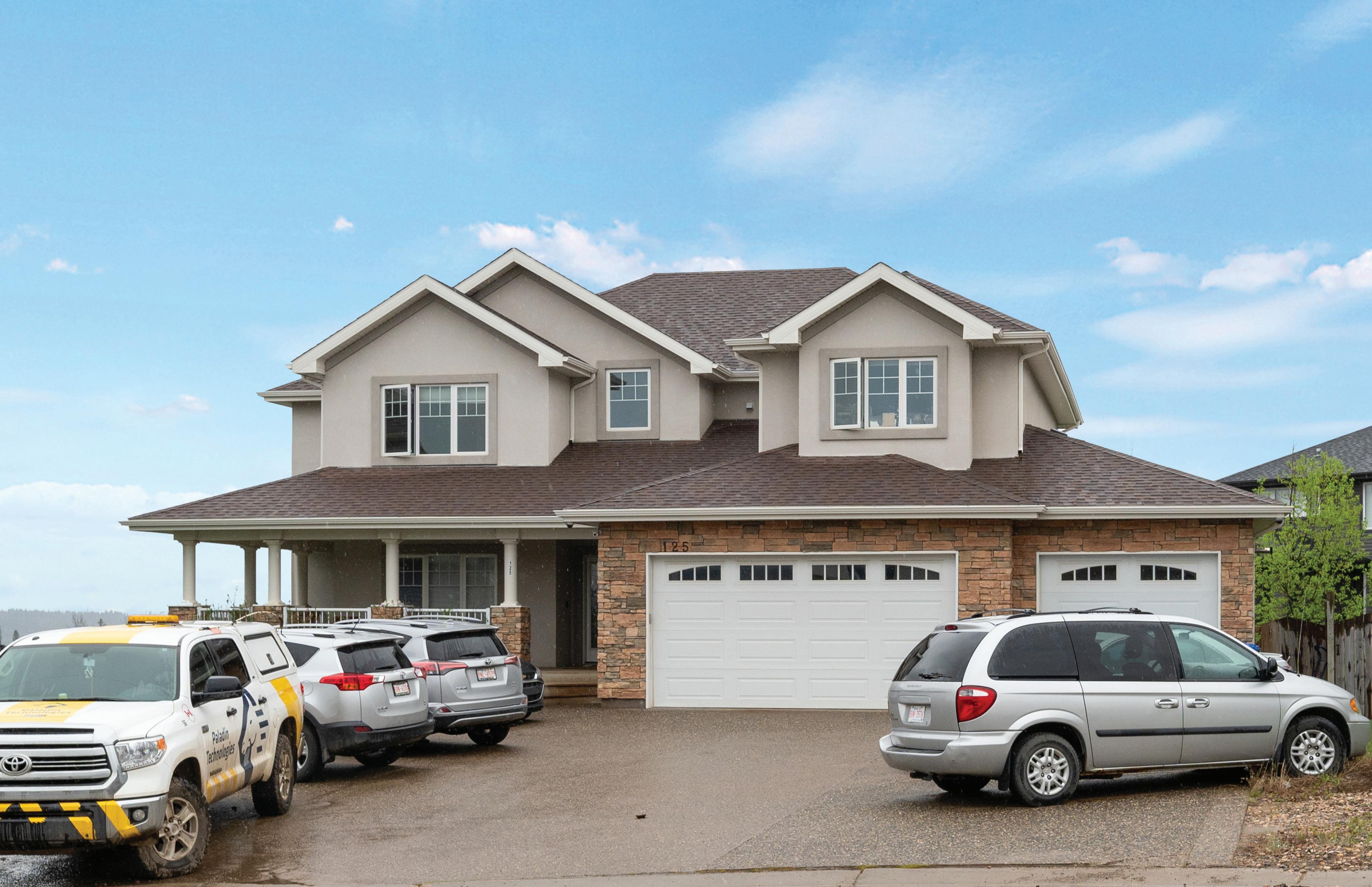
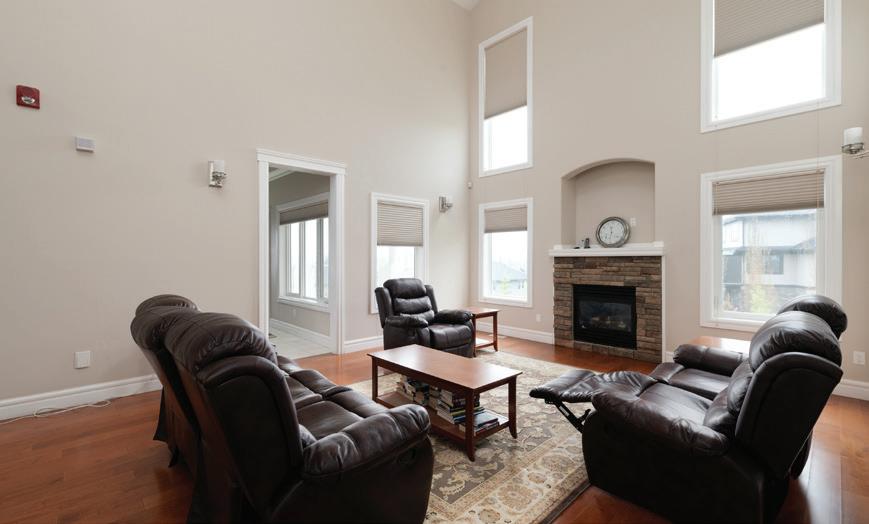
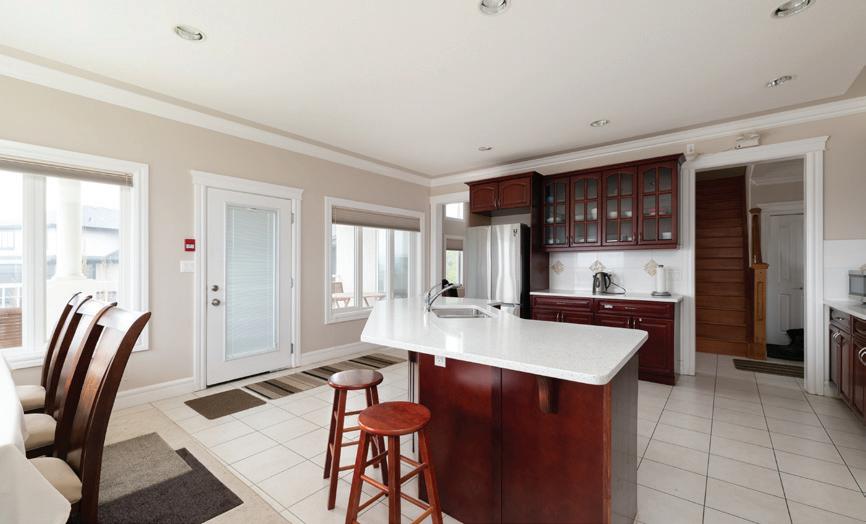
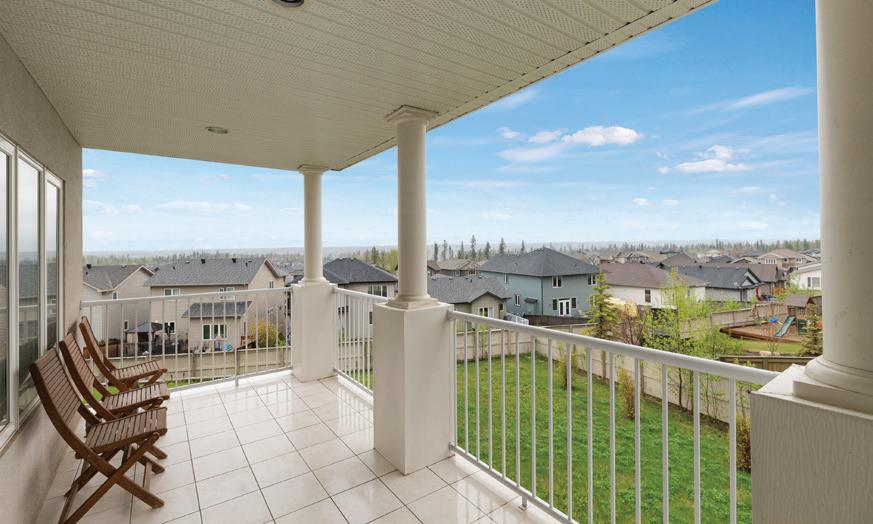
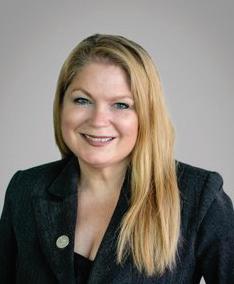
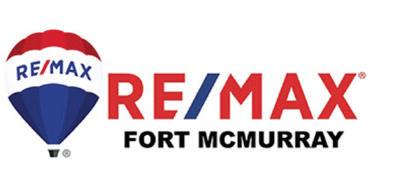

AIR BNB / BOARDING HOUSE FOR SALE 125 W Pintail PI, Fort McMurray, AB 9 beds | 9 baths | 3,030 sqft | $1,248,000 | MLS# A1228684 (780)713-9178 info@suzanneanderson.com www.fortmcmurrayhome.com Suzanne Anderson REALTOR ® 215-8520 Manning Ave, Fort McMurray, AB each office independently owned and operated Be your own Boss! This TURNKEY Approved Boarding Home is tenanted with immediate cash flow for those savvy buyers! This property is 4406 SF of total living space and comes fully furnished & equipped with appliances, central vac, central A/C for top 2 floors, security cameras for monitoring the home with remote access, motion sensors and glass break detectors) and fire alarm system! Features 9 units (8 bedrooms each with their own private bathrooms, and a room with separate bathroom). Three balconies/porches - 2 on the main floor and one on the lower floor. Onsite parking includes a heated triple garage (rented out to a company) and 52 feet wide driveway for tons of parking. There are two full large kitchens each comes with (stove; fridge, dishwasher) quartz countertops with undermount sinks. LEGAL TURN-KEY Boarding House for sale in Premier Neighbourhood of Eagle Ridge want to do Airbnb, be your own boss, call for details. Serious inquires only.
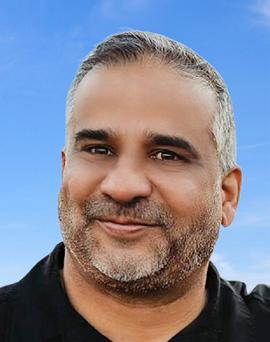
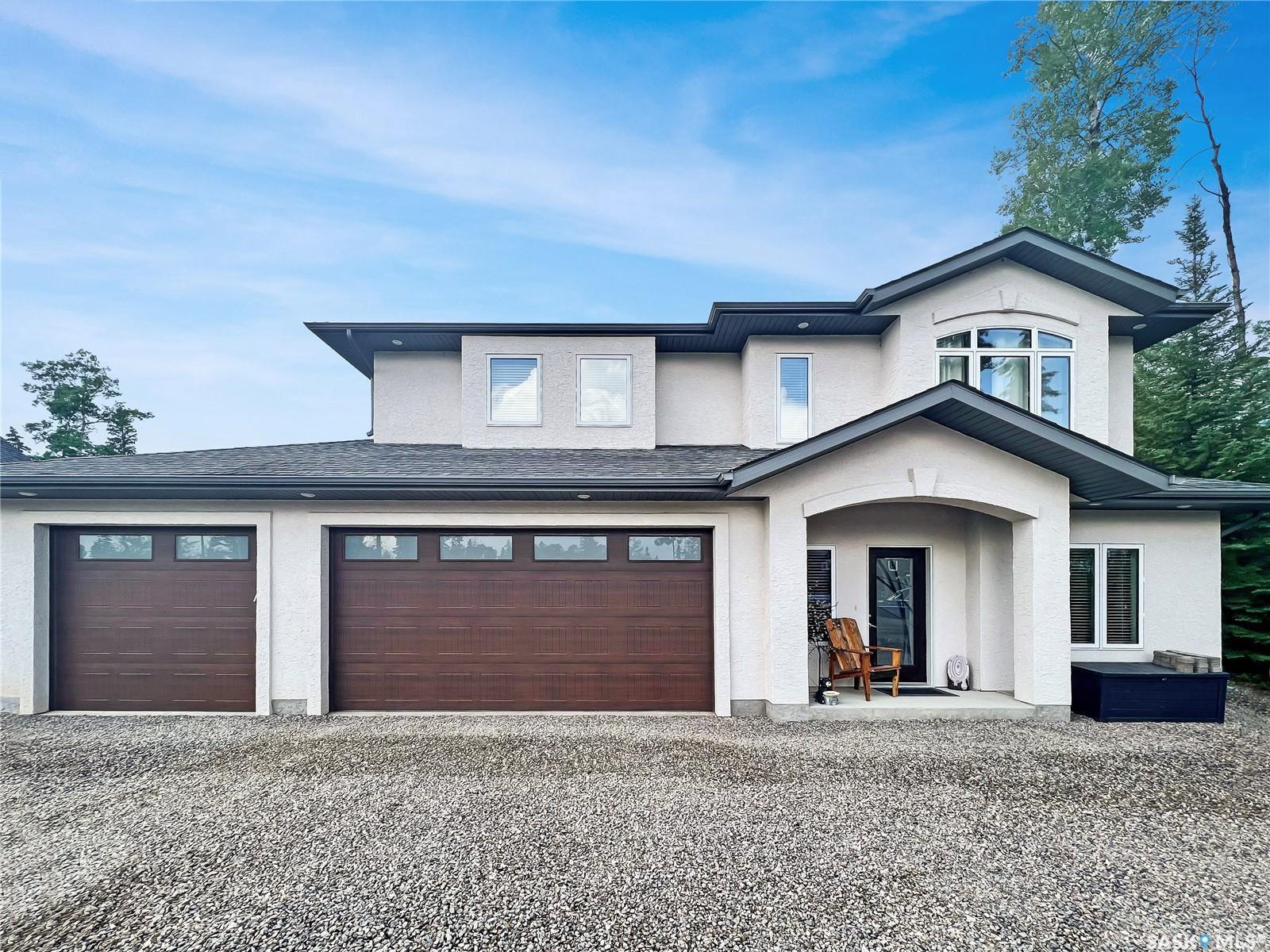
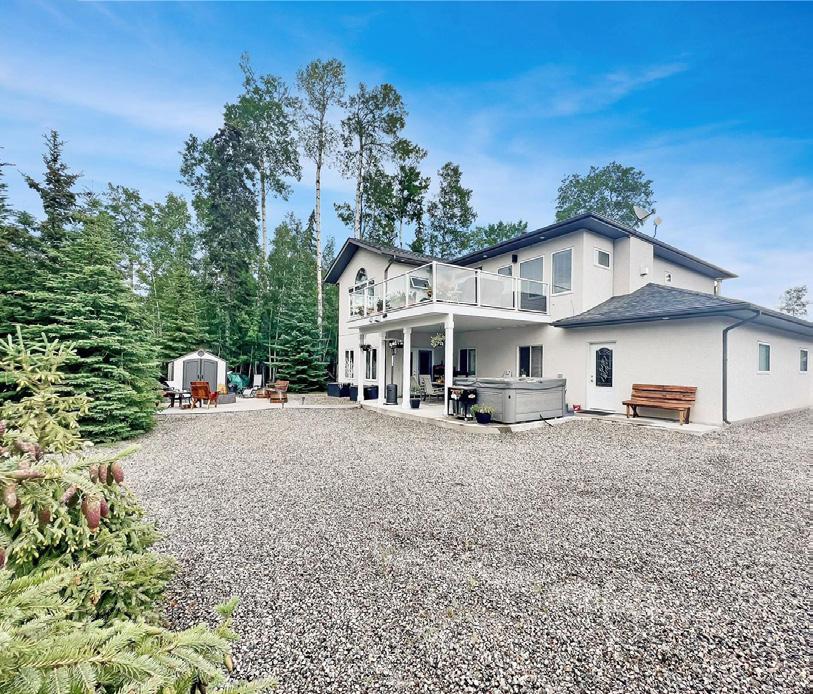
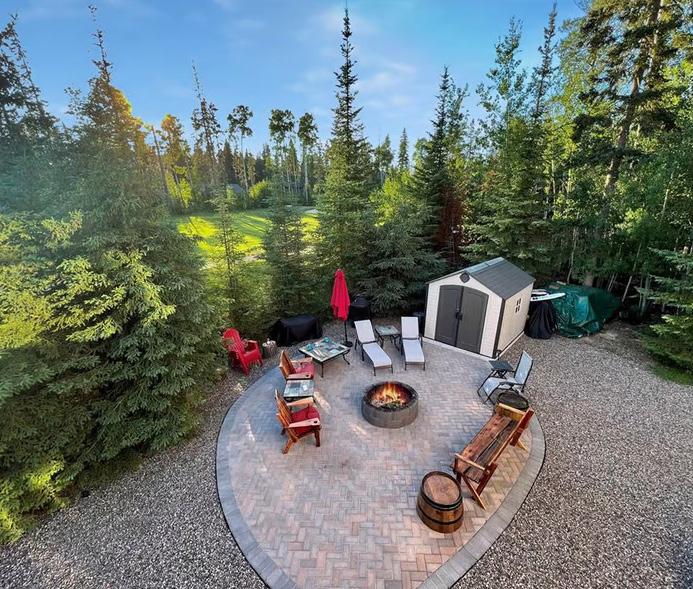
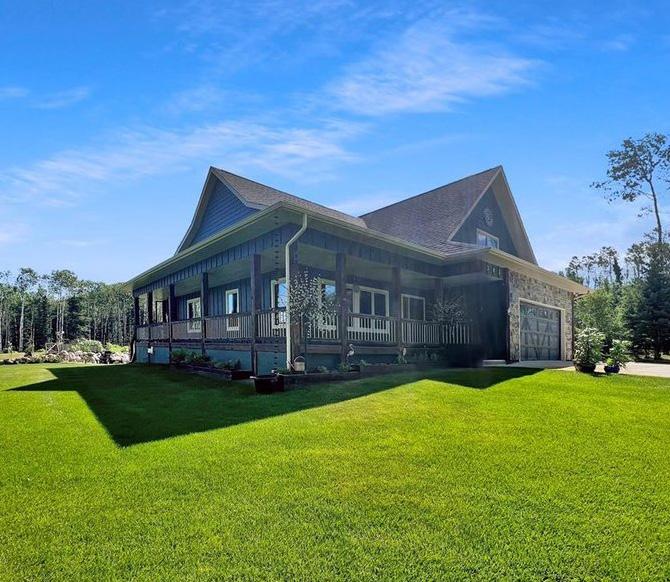

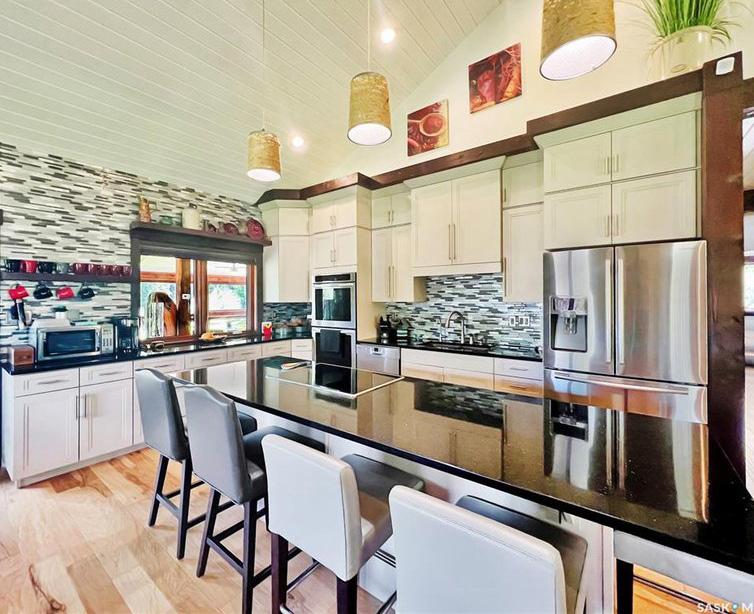
Rick Valcourt REALTOR ® 306.960.6485 rick.valcourt@exprealty.com rick.valcourt.exprealty.com 13 FAIRWAY DRIVE, CANDLE LAKE, SK S0J 3E0 $1,100,000 | 6 BEDS | 3 BATHS | 3,094 SQ FT | 0.3 ACRE JUST GRAB YOUR CLUBS AND ENJOY THE #LAKELIFE!!! Completely turn-key, fully furnished from cutlery to golf cart... This meticulously maintained home boasts of attention to every detail. Open concept, high ceilings and an abundance of natural light provide a sense of balance and warmth throughout the house. This 3,094 sq ft, 6 bedrooms, 3 bathrooms, offers everything you’re looking for in a lake property. 303 MEADOW RIDGE DRIVE, CANDLE LAKE, SK $1,100,000 | 4 BEDS | 5 BATHS | 2886 SQ FT | 1.46 ACRE This spectacular custom built timberframe hybrid was built in 2013. It offer over 2880sqft of living space, 4bedroom, 5 bathroom with 2 double garages, one attached and one detached PLUS one of the most epic three season rooms you’ll ever see. The home is located on a park like meticulous 1.46acres beautifully landscaped yard, with Garden, Pond & Berry Area. WELCOME TO 303 MEADOW RIDGE DRIVE #CANDLELAKE!!! 40
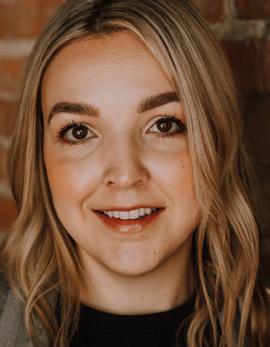
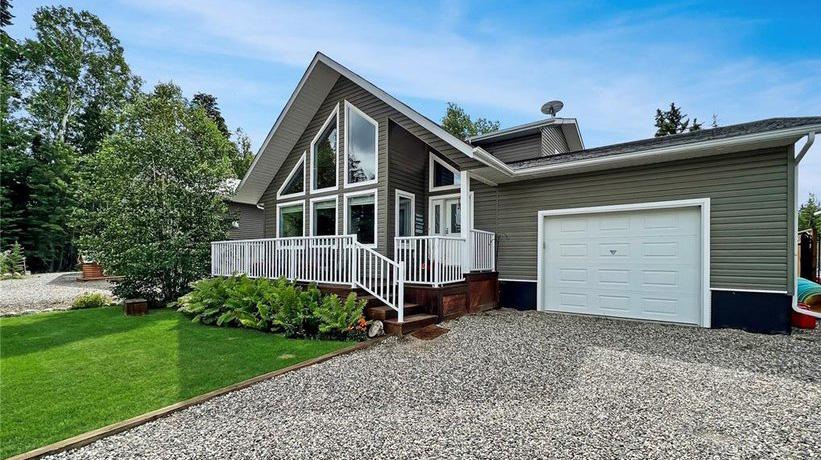
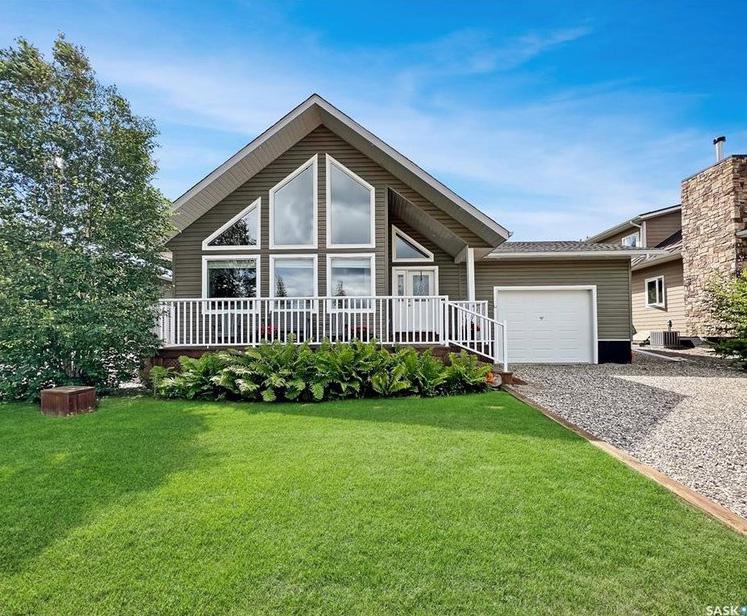
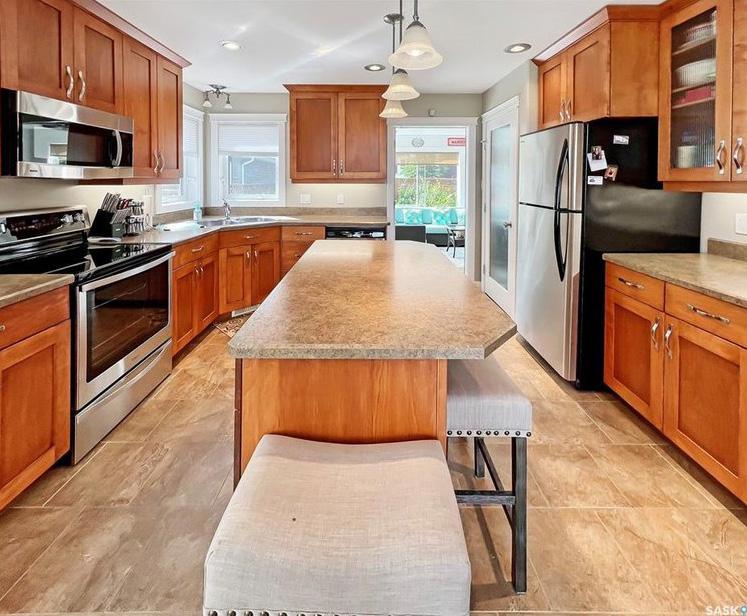


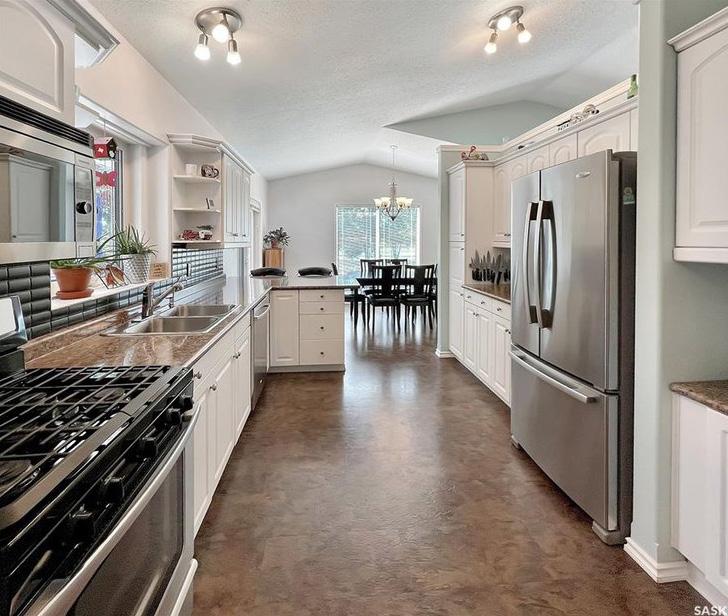
Brooklynn Valcourt REALTOR ® 306.960.9615 broklynn.valcourt@exprealty.com broklynn.valcourt.exprealty.com 26 ISLANDER DRIVE, CANDLE LAKE, SK $649,900 | 3 BEDS | 3 BATHS | 6,970 SQ FT This spectacular custom built timberframe hybrid was built in 2013. It offer over 2880sqft of living space, 4bedroom, 5 bathroom with 2 double garages, one attached and one detached PLUS one of the most epic three season rooms you’ll ever see. The home is located on a park like meticulous 1.46acres beautifully landscaped yard, with Garden, Pond & Berry Area. WELCOME TO #26 ISLANDER DRIVE IN VAN-IMP SUBDIVISION #CANDLELAKE!!! 1 SACKETT AVENUE, CANDLE LAKE, SK $649,900 | 5 BEDS | 3 BATHS | 1396 SQ FT | 0.36 ACRE Welcome to #1 Sackett Ave in beautiful #candlelake. 1398sqft, 3bedroom, 2 Bath bungalow located on double lot (123’X128’) If you need more room, don’t forget about the completely separate 780sqft loft over detached garage for a total of 2178sqft of living space, 2 kitchens, 5 bedrooms, 3 bathrooms. The loft is completely self sufficient with kitchen, 4pc bathroom, 2 nice size bedrooms, vaulted ceilings, separate NG Furance, perfect for Airbnb or friends and family. WELCOME TO #1 SACKETT AVE IN BEAUTIFUL #CANDLELAKE!!!
Wakonda Drive
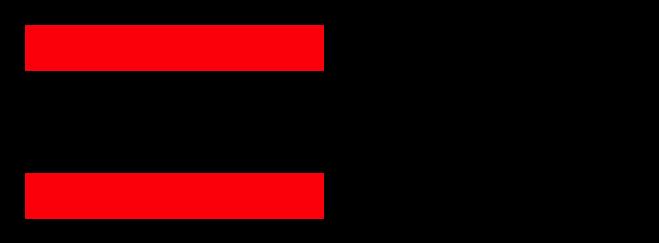
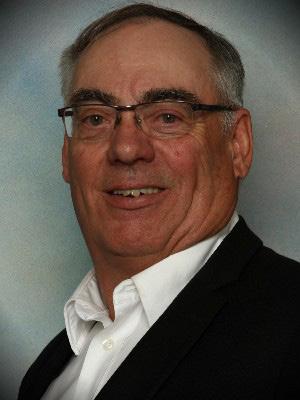
Wakaw Lake, Saskatchewan S0K4P0
4 BEDS | 2 BATHS | 1,360 SQFT | $429,000
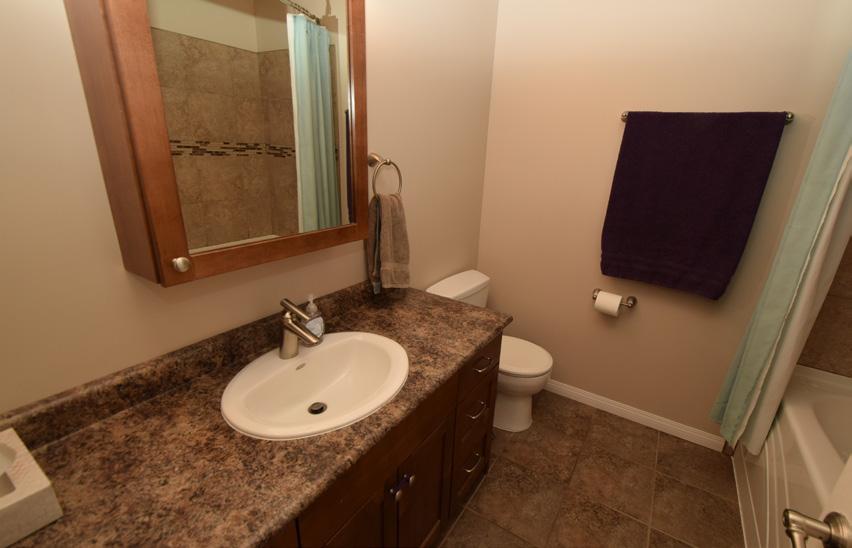
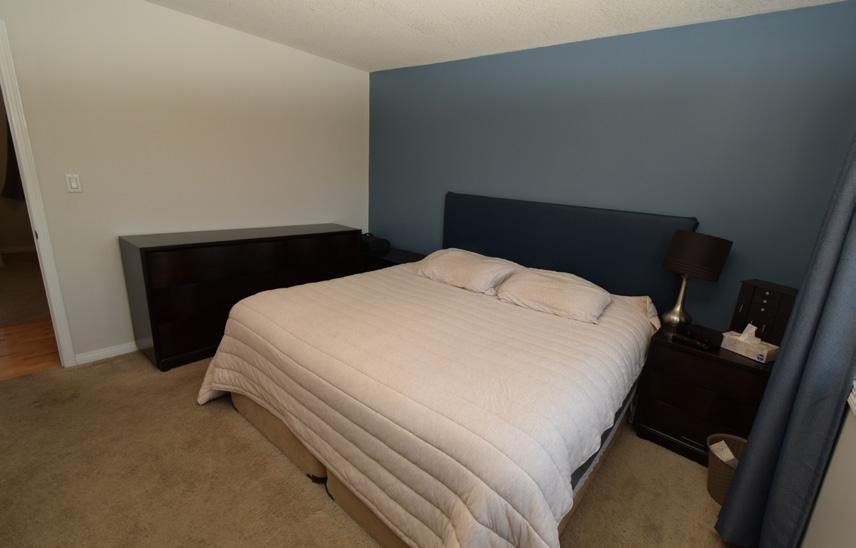
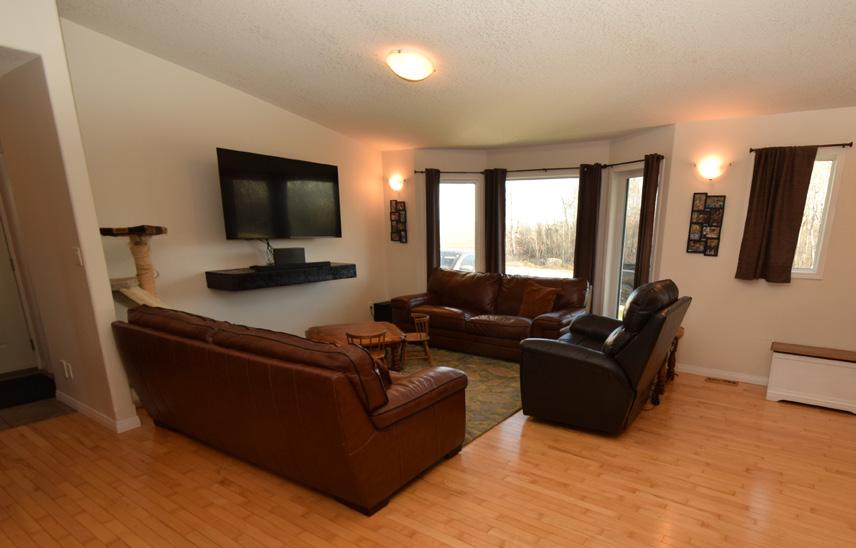
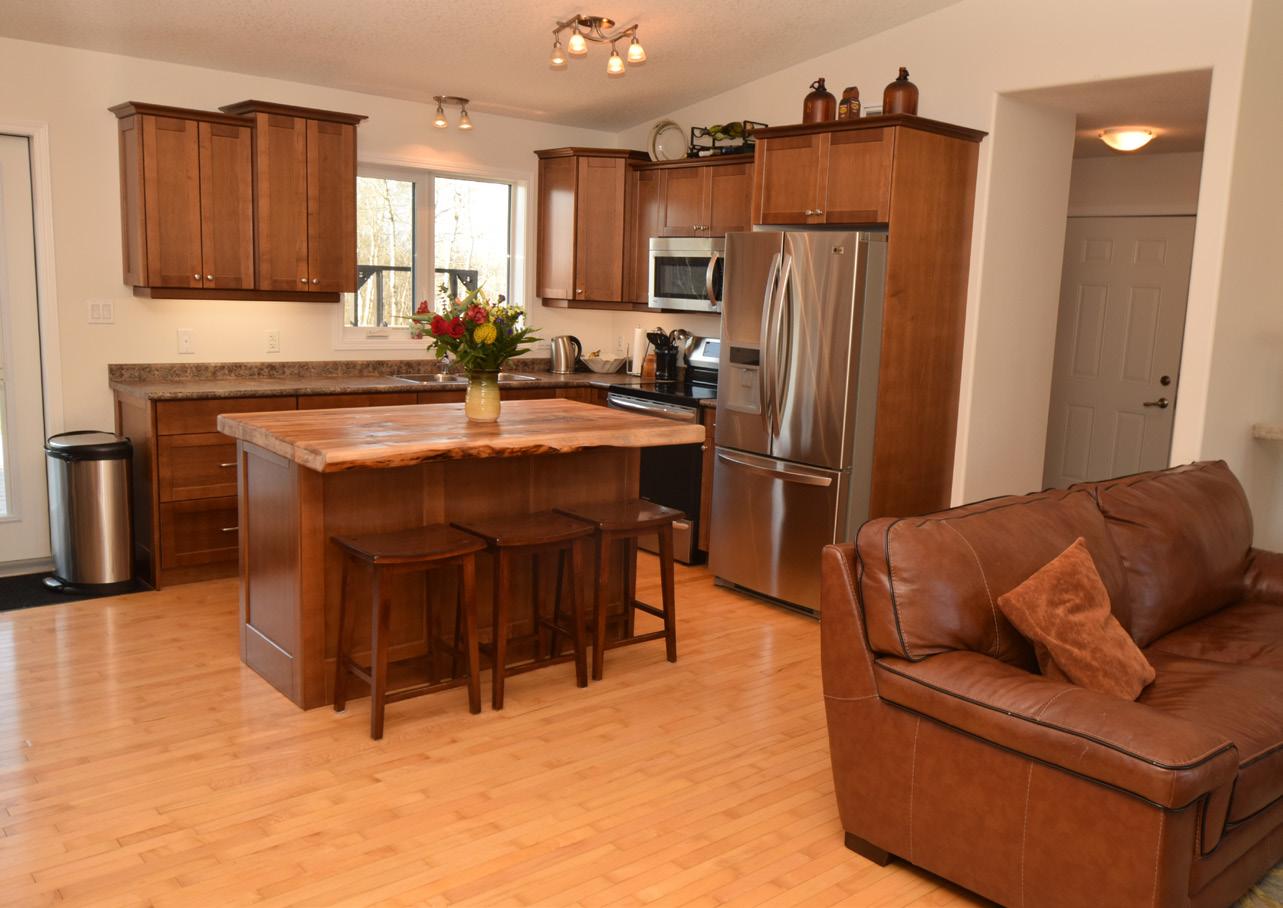
here is pretty much an acreage lakeside of Wakaw Lake. A walking trail takes you down to a secluded beach. This 1360 sq. ft. 3up and 1 down will accommodate nearly any family. The large open plan provides space to make daily meal prep and family time an enjoyable experience. Main floor laundry saves steps. The huge family room will yield many hours of entertainment for all ages. Check out the expansive 928 sq. ft. deck outback with its outdoor kitchen and including the built-in Weber grill. It will surely be the action center for any family or friends gathering. The main floor bathroom features a jetted tub and the basement is roughed in for an additional bathroom. Please call your favorite Realtor today for a viewing and don’t let this one slip away.

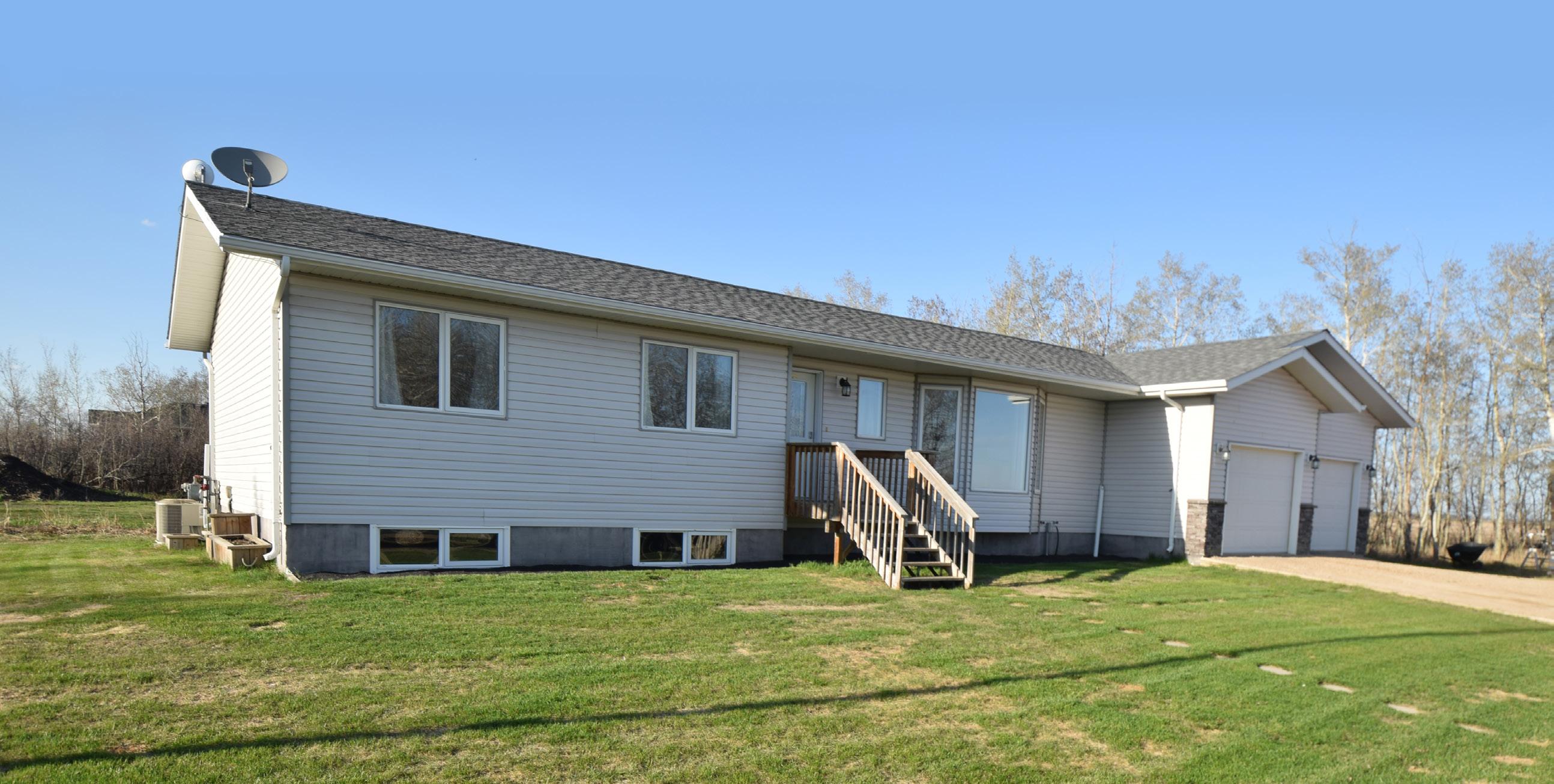
48 WAKONDA DRIVE
Now
48
GARRY FRIE REALTOR ® 639.480.7254 garryfrie@royallepage.ca royallepage.ca
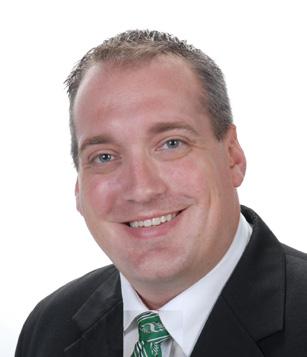
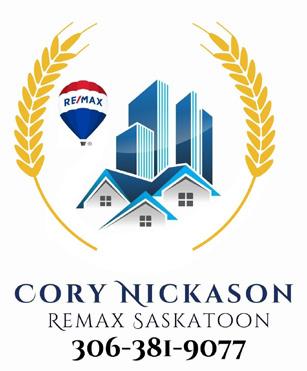
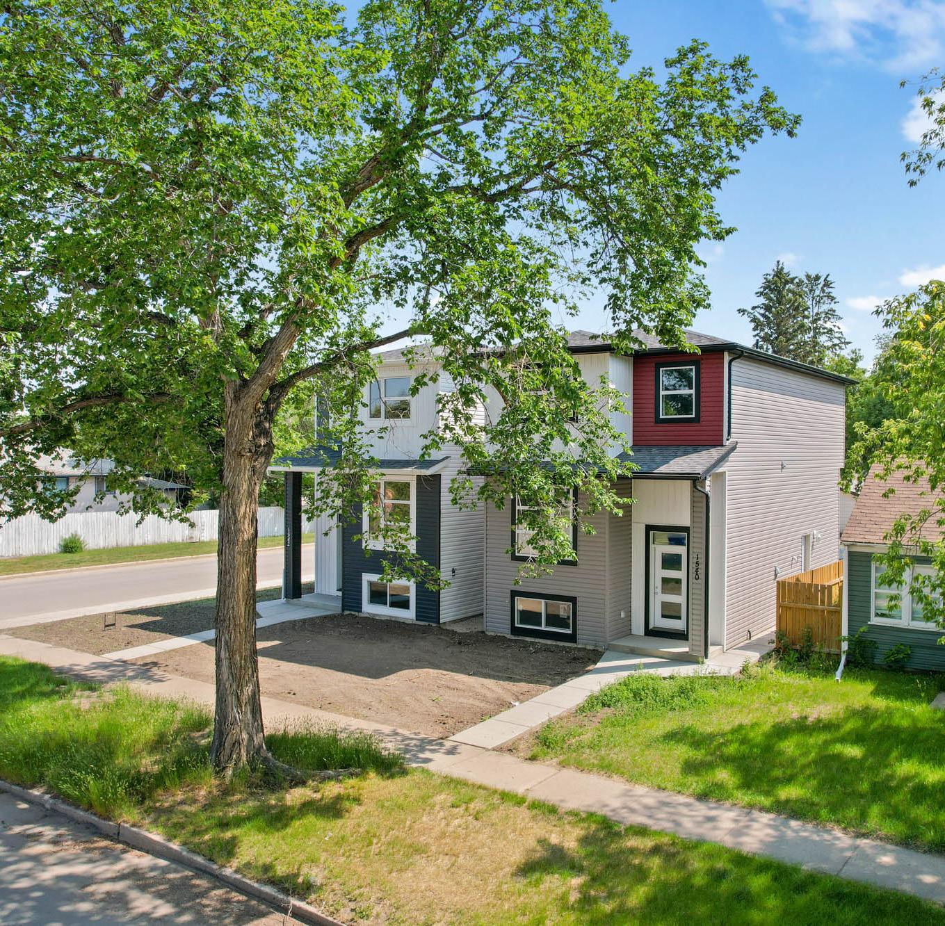

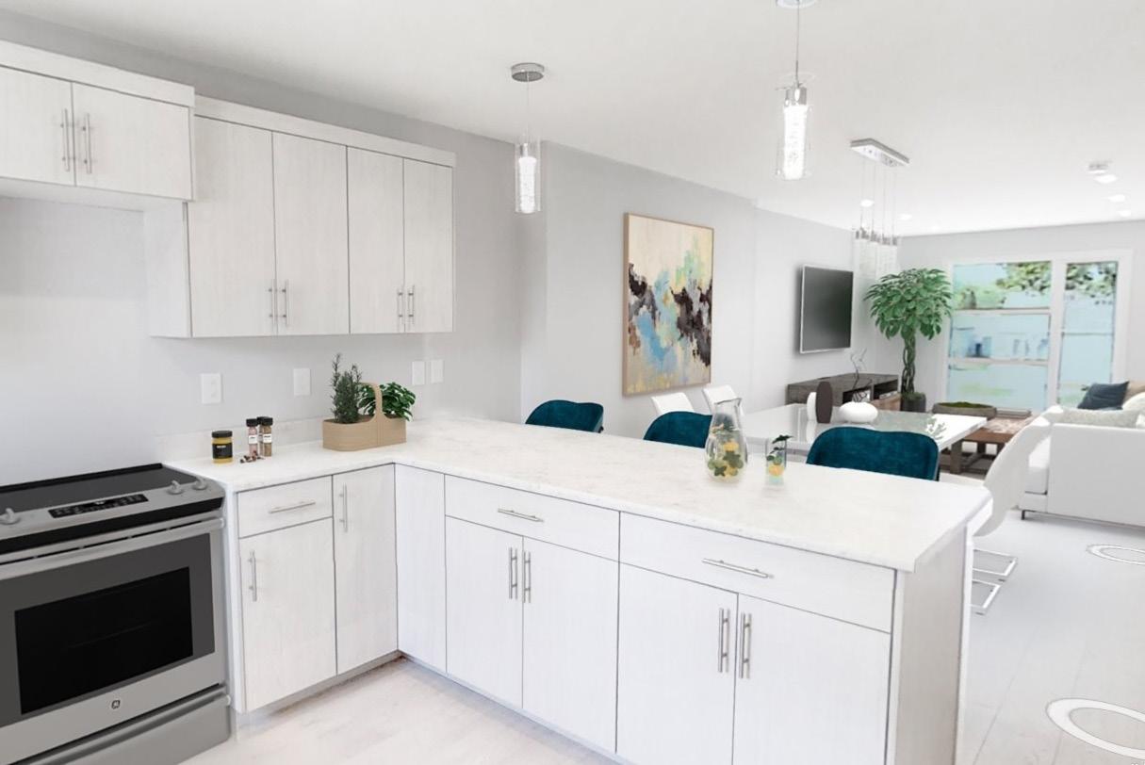
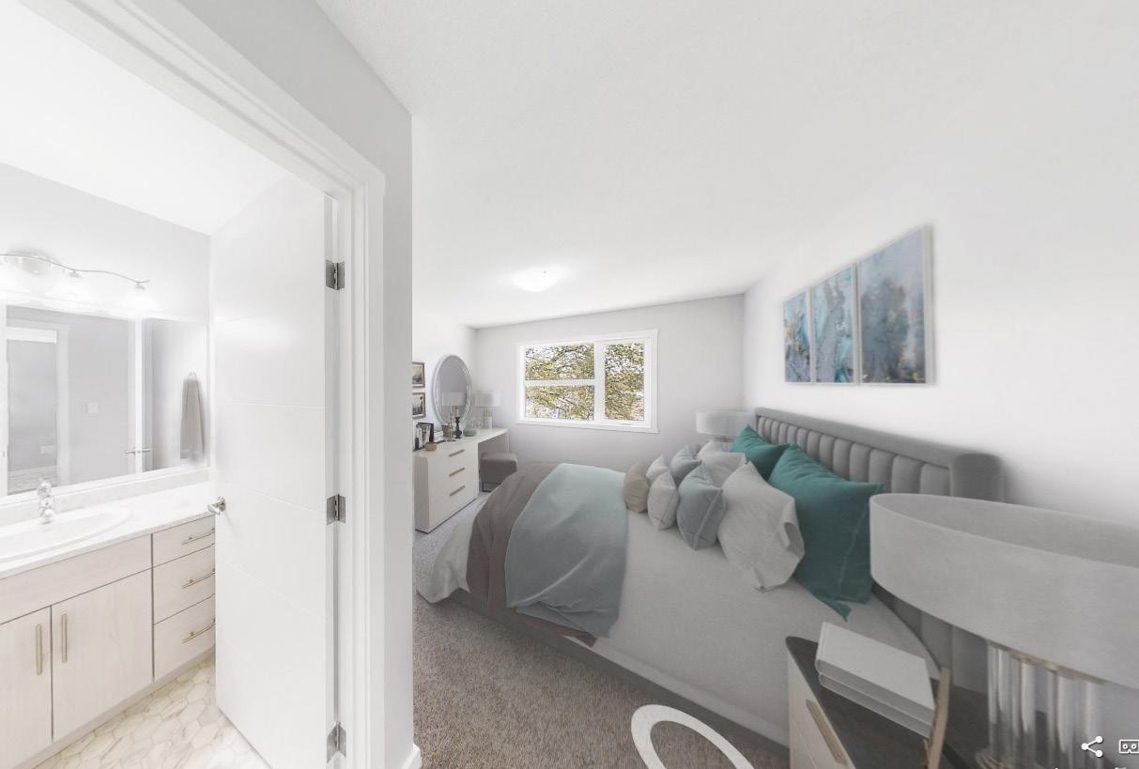
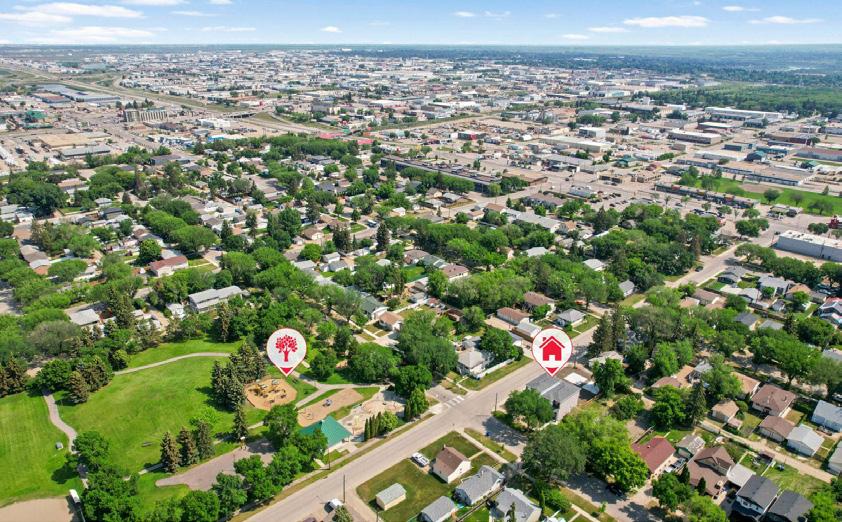
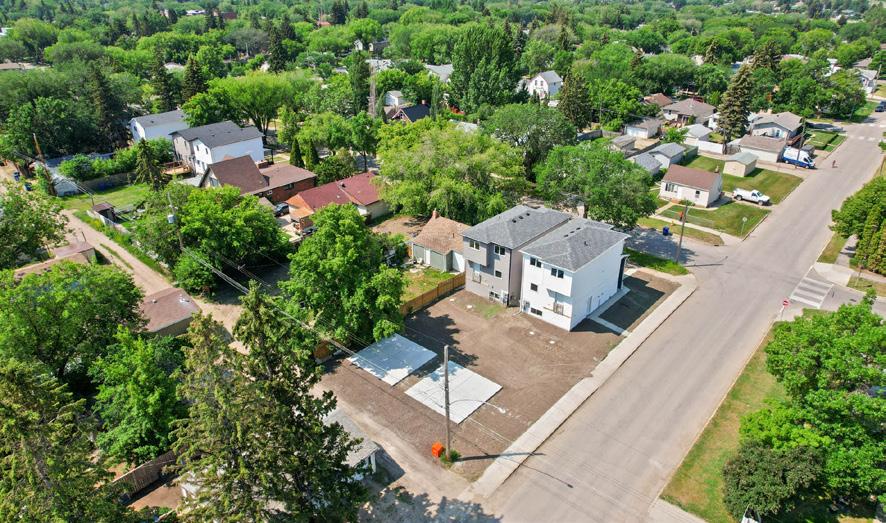
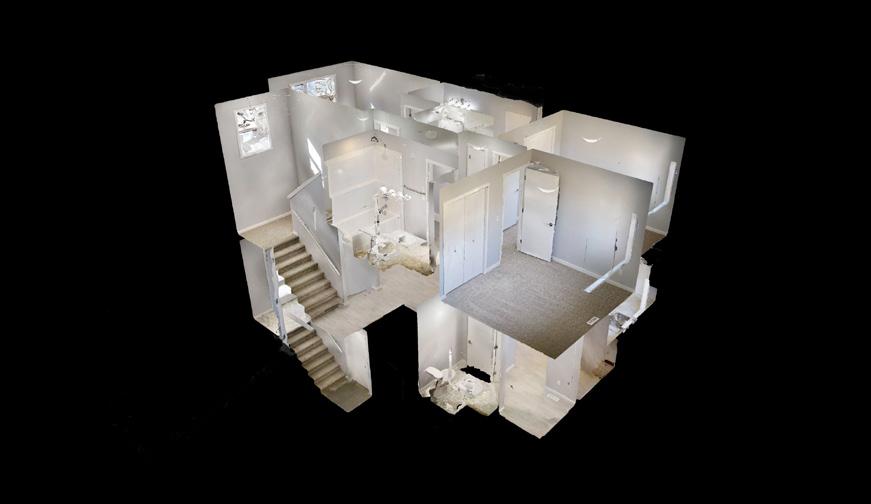
Cory Nickason REALTOR ® RE/MAX SASKATOON 306.381.9077 corynickason@remax.net www.corynickason.com 227 Primrose Drive, Suite 200 Saskatoon, SK S7K 5E4 1540 & 1542 Avenue D North Saskatoon Saskatchewan S7L 1P6 2 brand new builds, 1374sqft 2 Storey, 3 bedroom, 2.5 bath with great location kitty corner to AH Browne Park(Mayfair Spray Park). Bright and spacious main floor with upgraded lighting and open concept layout. Kitchen features modern cabinetry and sit up counter peninsula. Large Master Bedroom with 4pc bath and walk in closet. 2 more good size bedrooms, 4pc bath, and laundry room on second floor as well. Basement is open for development with separate entry for potential future suite. $4,500.00 Appliance package is included and ready for you to pick out. Double garage parking pad is also included. New Home Warranty, GST, and PST included in the price with rebates to builder. Virtual walkthrough with virtual staging available. MLS®#SK901701 & SK901702. BOTH LISTED AT $359,900
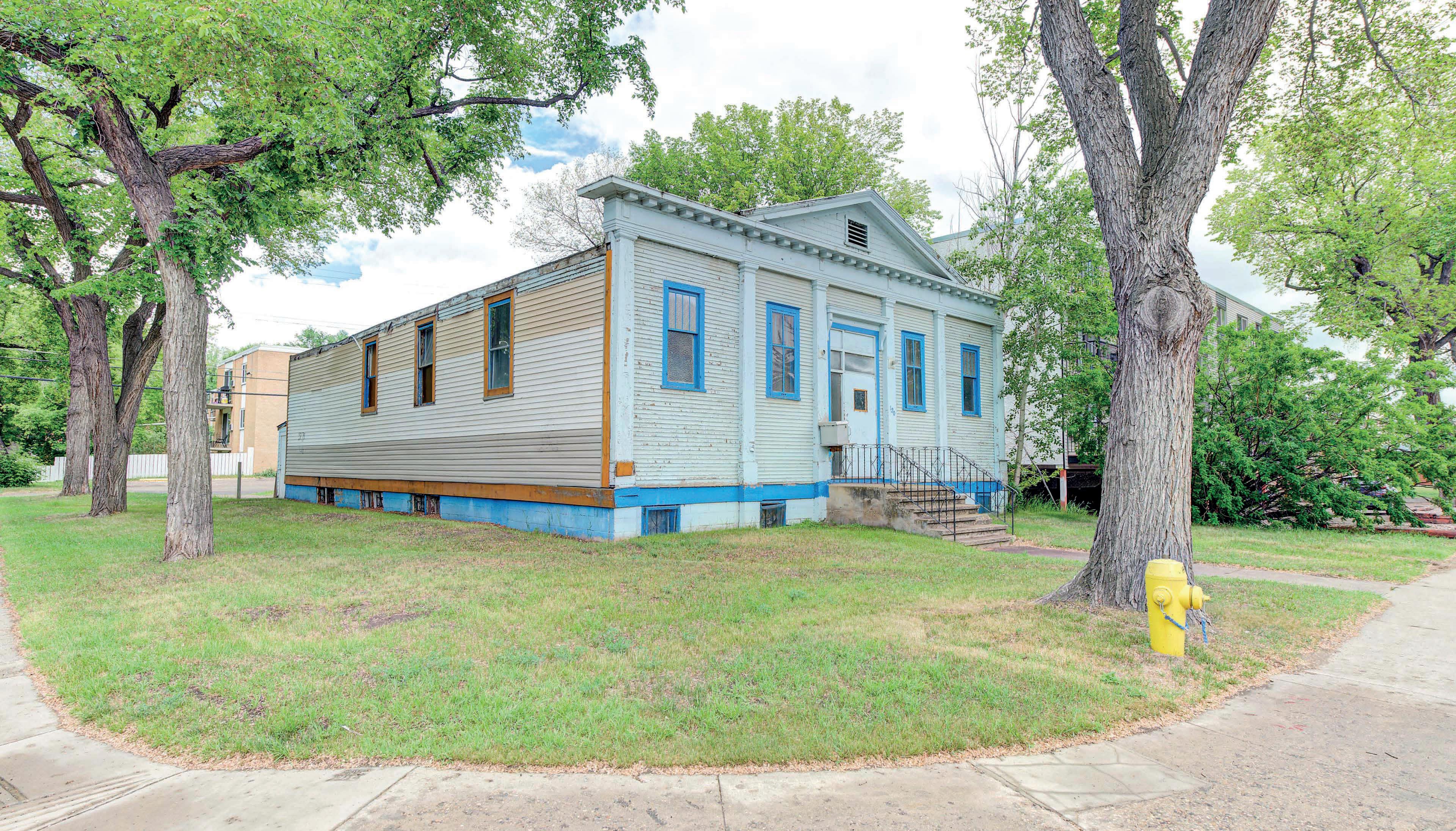
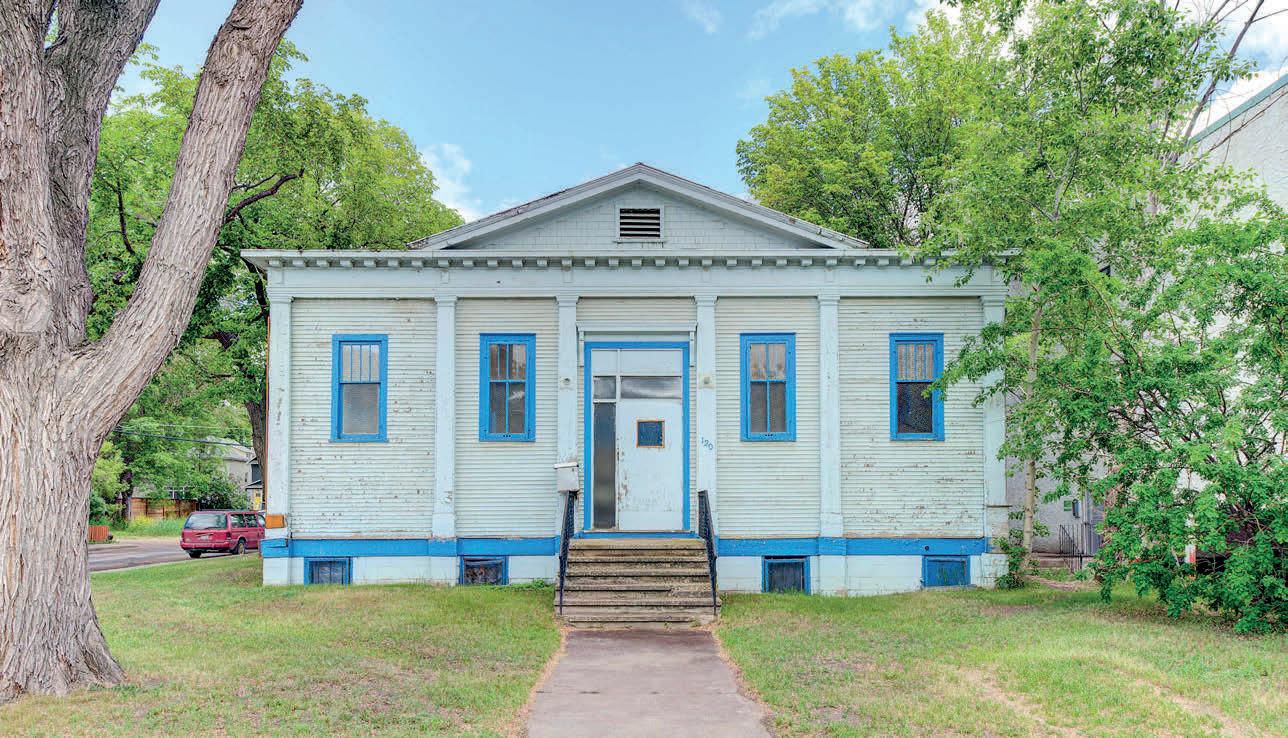
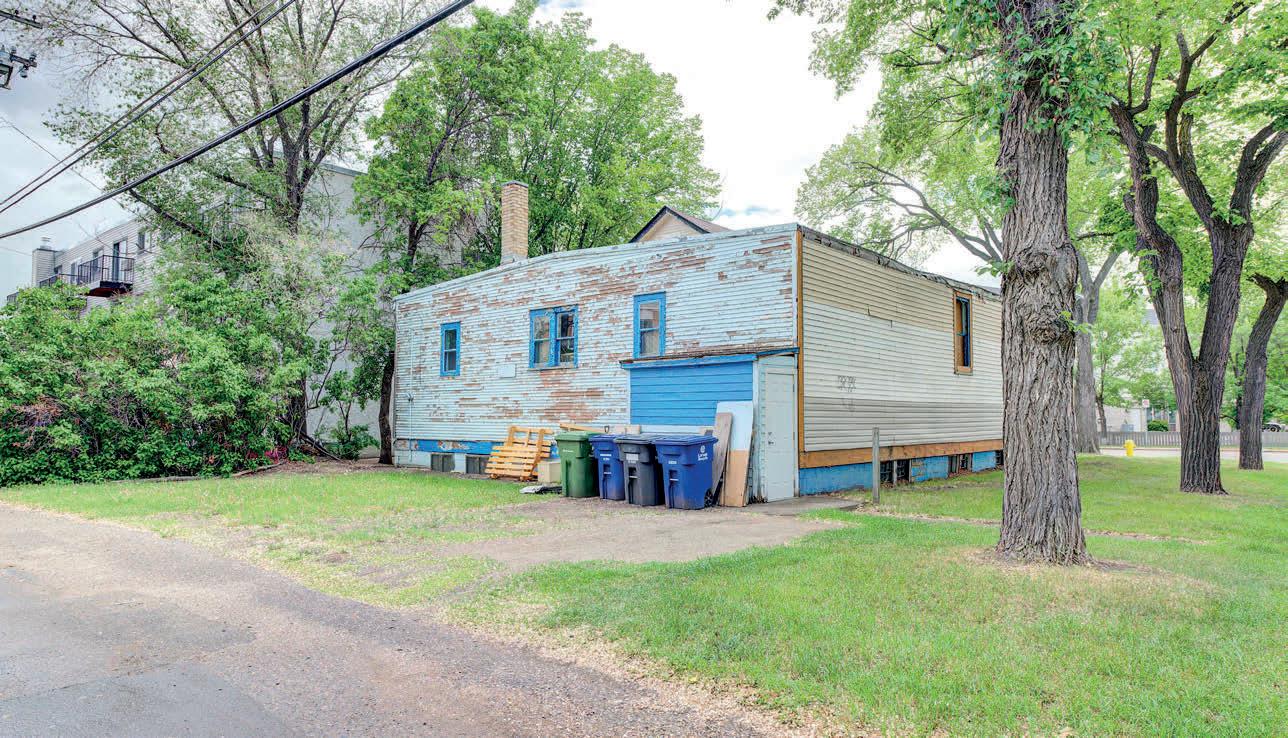
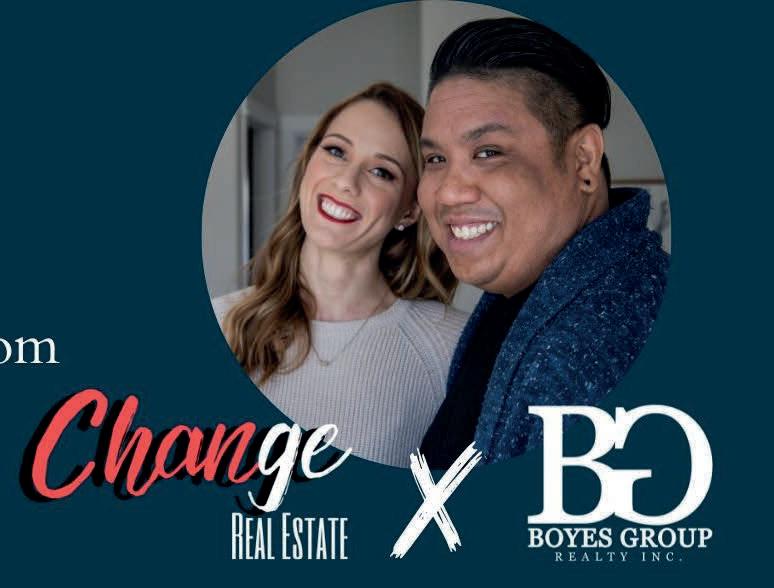
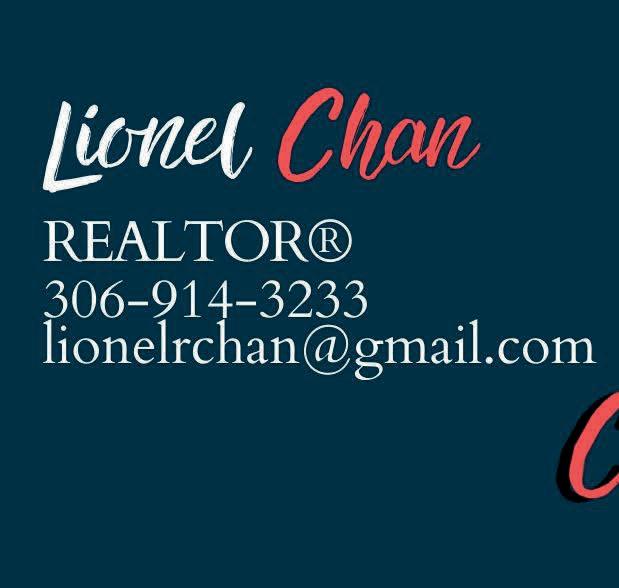
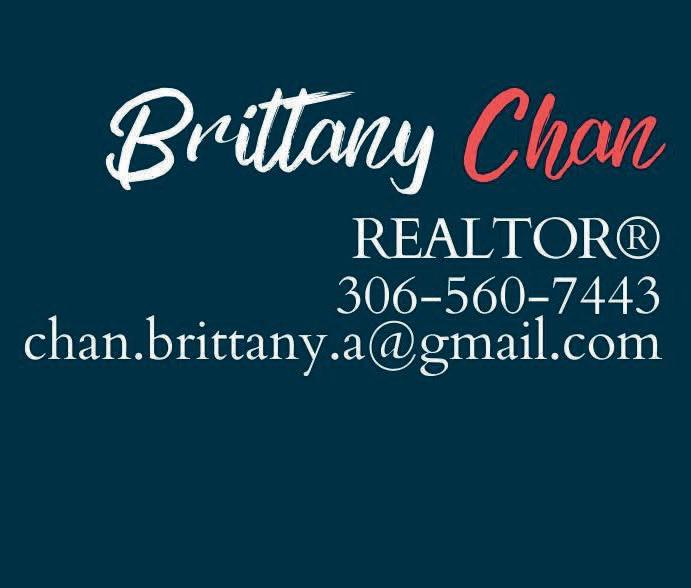
This 5,998 square foot corner lot, which is zoned RM3, is ideal for multi-unit construction. In close proximity to Downtown and Idylwyld’s numerous amenities. 120 25TH STREET W, SASKATOON, SK S7L 0C1 $430,000 | 5,998 SQ FT | MLS#SK904001 Looking to build?
4 BEDS | 3 BATHS | $887,900
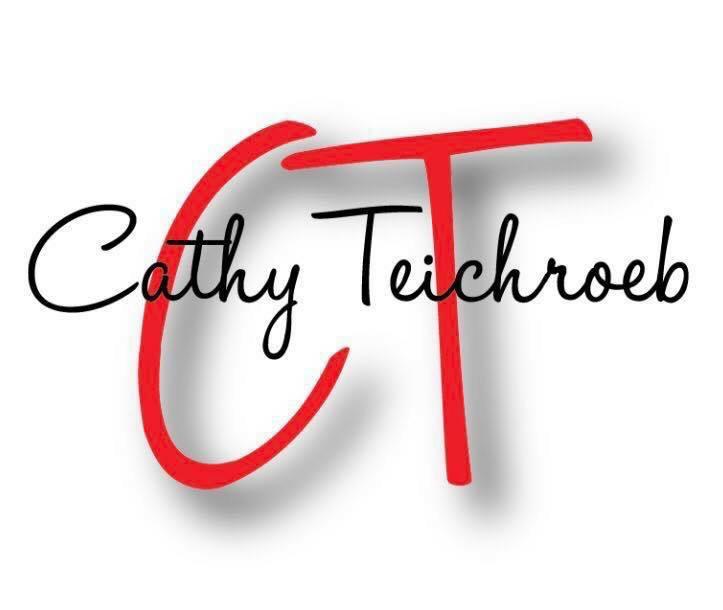
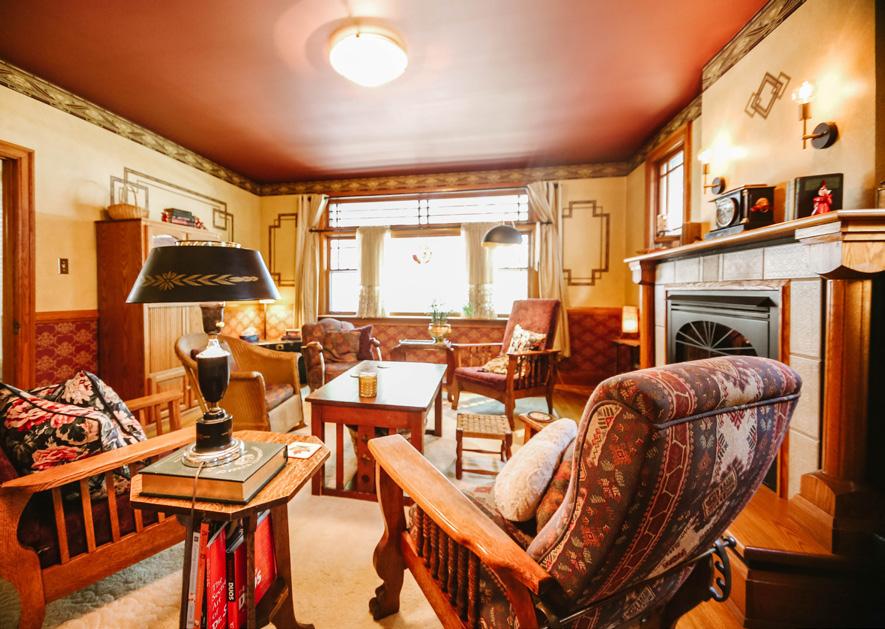
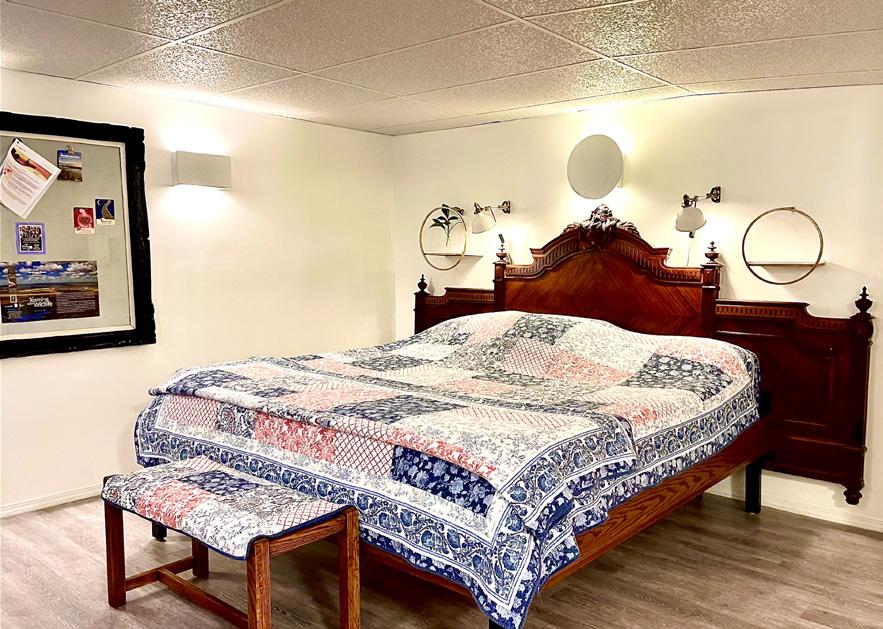
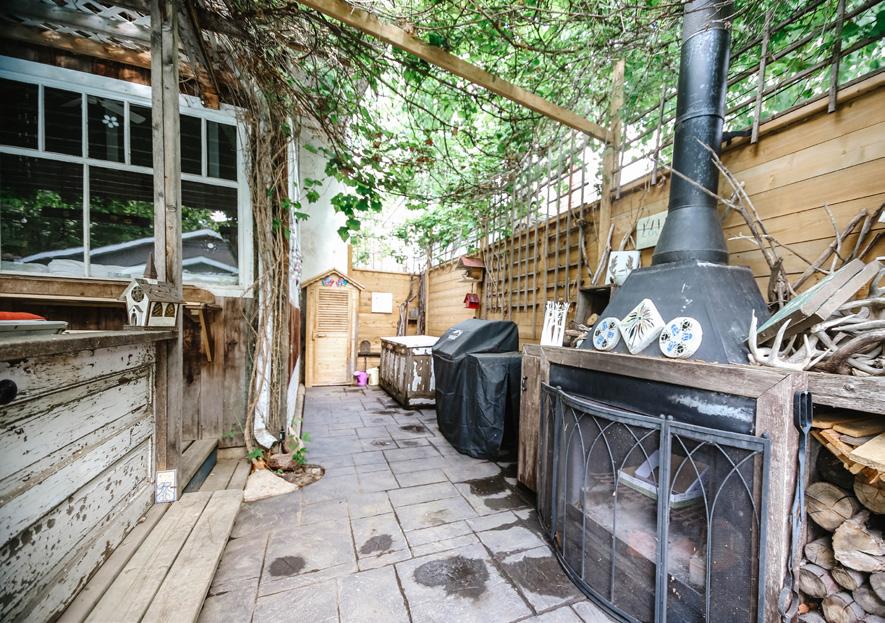
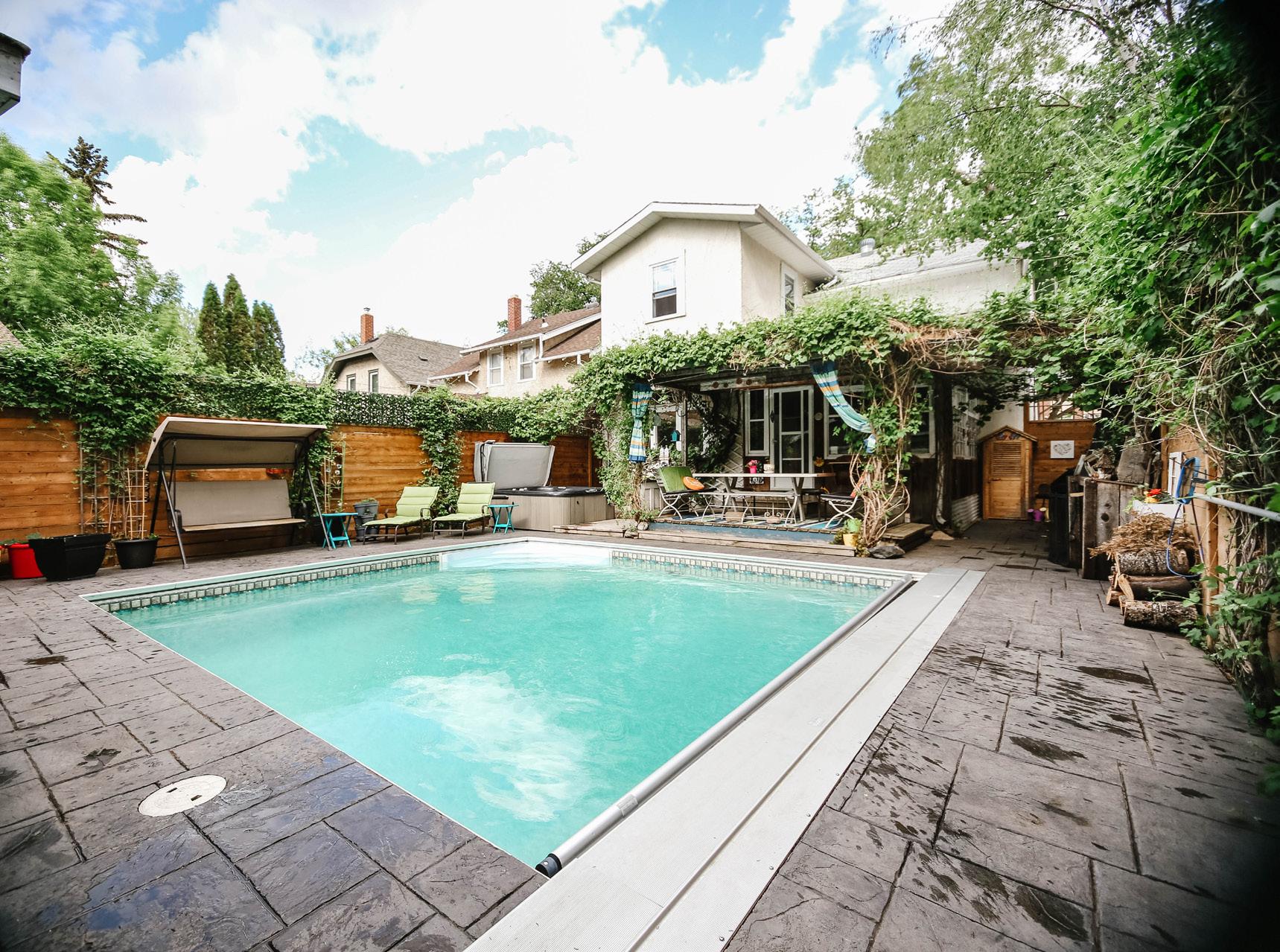
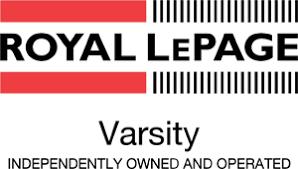
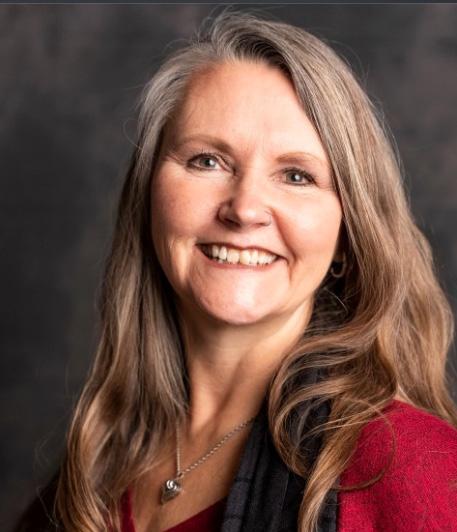
This home has been expertly decorated and upgraded with attention to period details and a lot of love and care. Some features include, low maintenance front yard Hobbit home, vintage décor throughout the house, back yard private Oasis and paved back alley. Everything about this home has been well planned and meticulously executed. While much of this home is original, the owners have added some surprising modern upgrades. These include heated tile floors, central vac, light tunnel (for added natural light in the kitchen), natural gas fireplace and “wood stove”. In 2019/2020 the entire back yard was enclosed by a 2 metre privacy fence (with locking gate) obscuring the inground 19’ X 19’ Paradise salt water pool (with Badu twin port swim jet and new T3 automated in deck cover installed this year), Hot Springs hot tub (new cover 3 years ago) and outdoor shower. Maintenance upgrades include; all electrical, knob/tube removed, underfloor plumbing upgraded, check valves and future stack in place for main floor 2 piece and/or second floor ensuite. The boiler was upgraded approximately a decade ago and in 2019 the hot water tank was replaced with a Budarus G124 domestic Boshe stainless steel heat exchanger (commercial grade) with lifetime warranty. Would you like to subsidize your mortgage payment? The 5 star rated Air bnb is, on average, 88% booked the past 2 years bringing in $1400/m additional income. For more information and website address for this feature ask your Realtor and while you are at it, book a viewing of the entire property. The sunroom has NOT been calculated into the square footage of the home. Verification of measurements is the responsibility of the buyer & their Real Estate
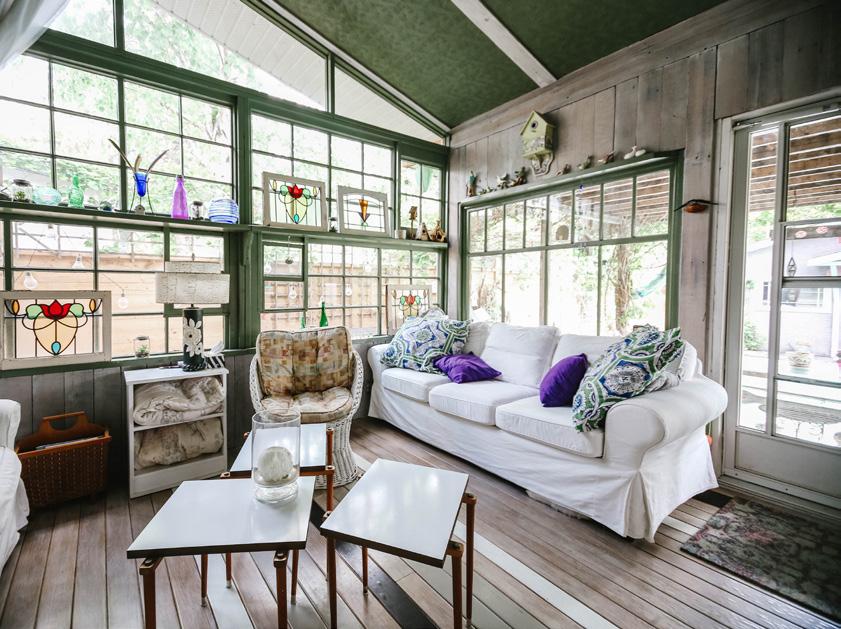
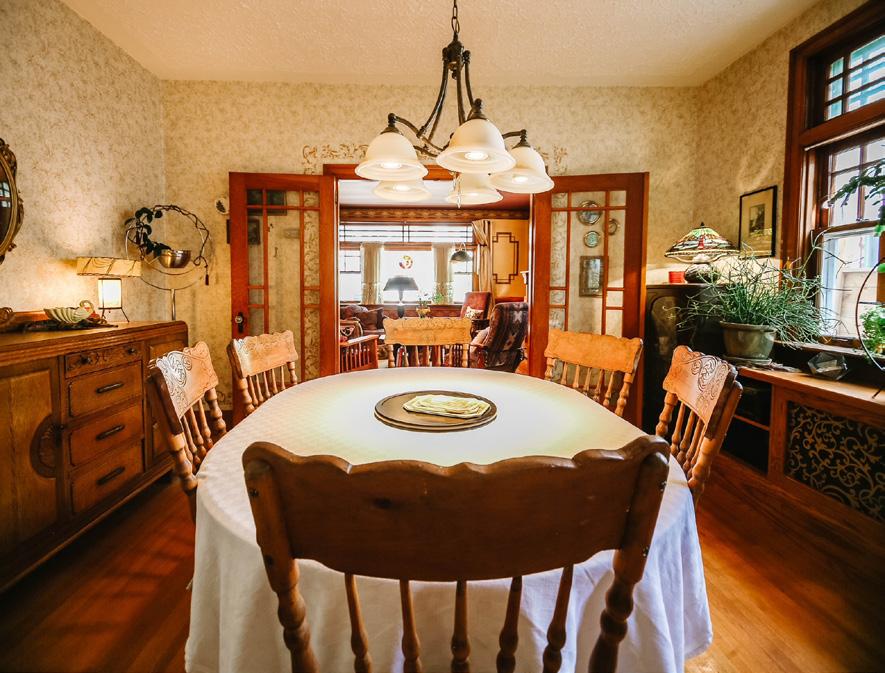
Cathy Teichroeb REALTOR ® 306.715.0045 Cathyt@royallepage.com Homehunt101.ca 1106 8 STREET EAST, SASKATOON, SK S7H 0S4
Professional. 825 9th Avenue N, Saskatoon, Saskatchewan, S7K 2Z1
Are you looking for acreage life with the convenience of living in town? This is the home for you! With over 1,500 square feet, this bungalow is situated on 3 lots and has been completely renovated with high-end finishes throughout. The main floor features a spacious entrance, living room with lots of natural light, big bay window, and white ash hardwood that spans throughout the large dining room and main floor. The newly renovated gallery style kitchen was redone in 2019 with custom Redl cabinetry and features a 10’ island with quartz countertop, stainless appliances, tile backsplash and a patio door that leads out to a two-tiered deck with sitting area and lots of room to BBQ and dine. The master bedroom features a newly renovated 4pc ensuite with tile tub and shower surround and custom vanity. An additional two bedrooms and newly renovated 4pc bath make the main floor a functional layout - great for a growing family. The fully developed basement comes with another two bedrooms, bathroom, family room with natural gas fireplace and built in surround sound speakers, office/exercise area, laundry, serving bar with mini fridge and ample built in storage cabinets. Upgrades over the years include: new siding, soffit, fascia, eaves troughs (2018), Cambridge 30 yr. asphalt/fibreglass shingles (2007), high efficient furnace (2021), and new water heater (2016). The fully fenced and well treed backyard is great for enjoying the summer months as the house comes with a 6 person Jacuzzi J-470 Hot tub, expansive 20’ x 28’ patio, newly built garden shed and oversized 2 car garage. Only 30 minutes from Saskatoon, the town of Vonda is a vibrant and diverse community with a Francophone K to 12 school (École Providence) with English K to 12 available with a short bus ride to Aberdeen Composite School. Vonda also features: COOP gas hardware and grocery, hotel with restaurant and bar, arena, Catholic Church and playgrounds and parks. Call now to view this incredible property!

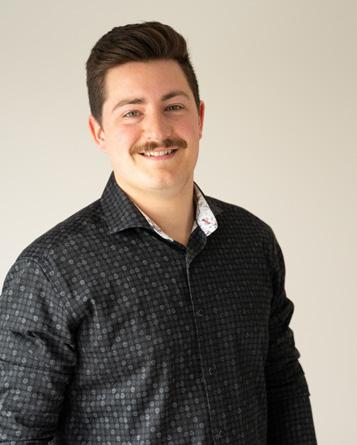
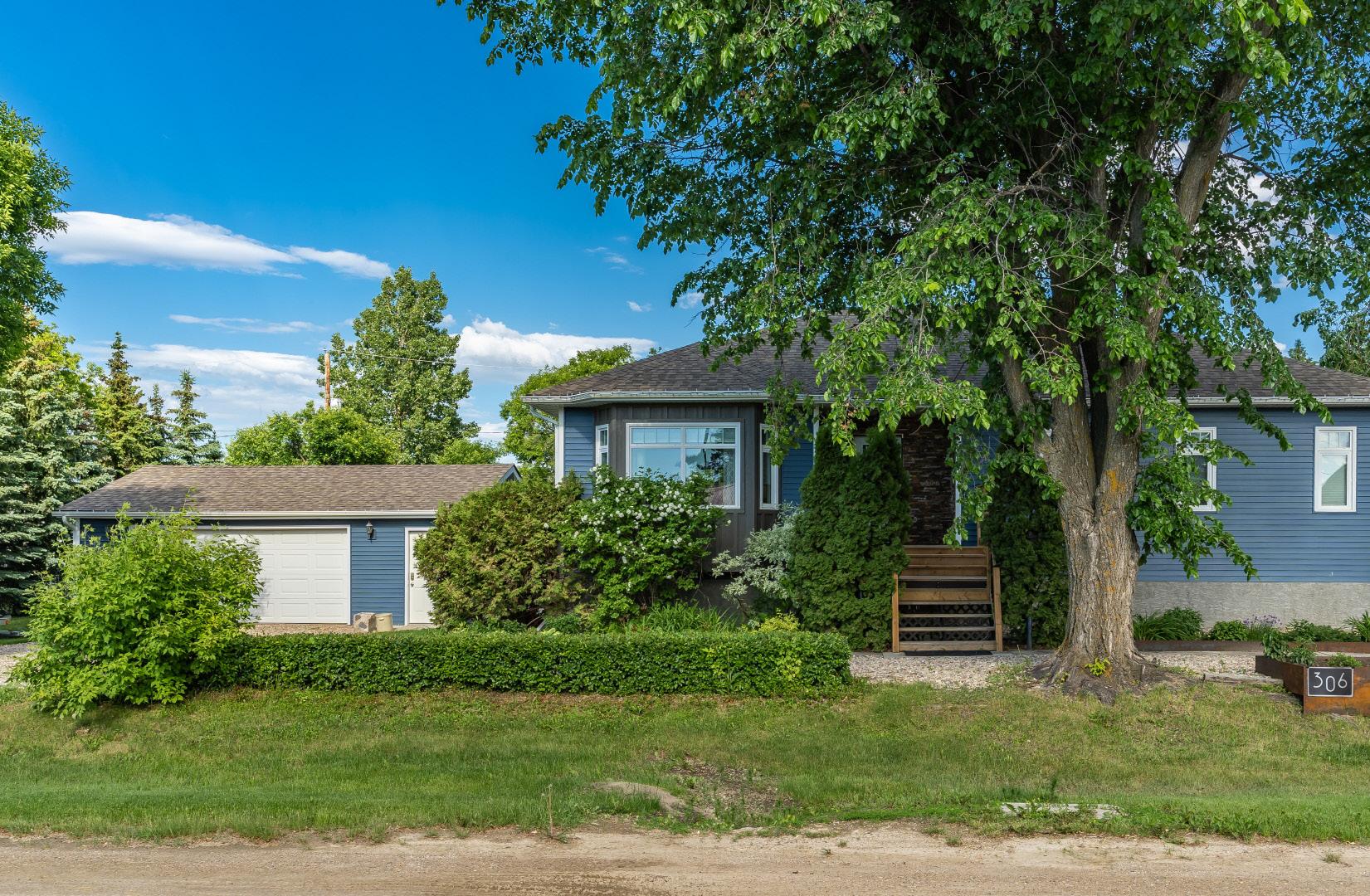
306 6TH STREET, VONDA, SK S0K 4N0 $499,900 • 5 BED • 3 BATH • 1,525 SQFT 306.717.8321 domwithremax@gmail.com 250 - 1820 8th Street East Saskatoon, SK | S7H 0T6, Canada Dominic Monpetit REALTOR ®

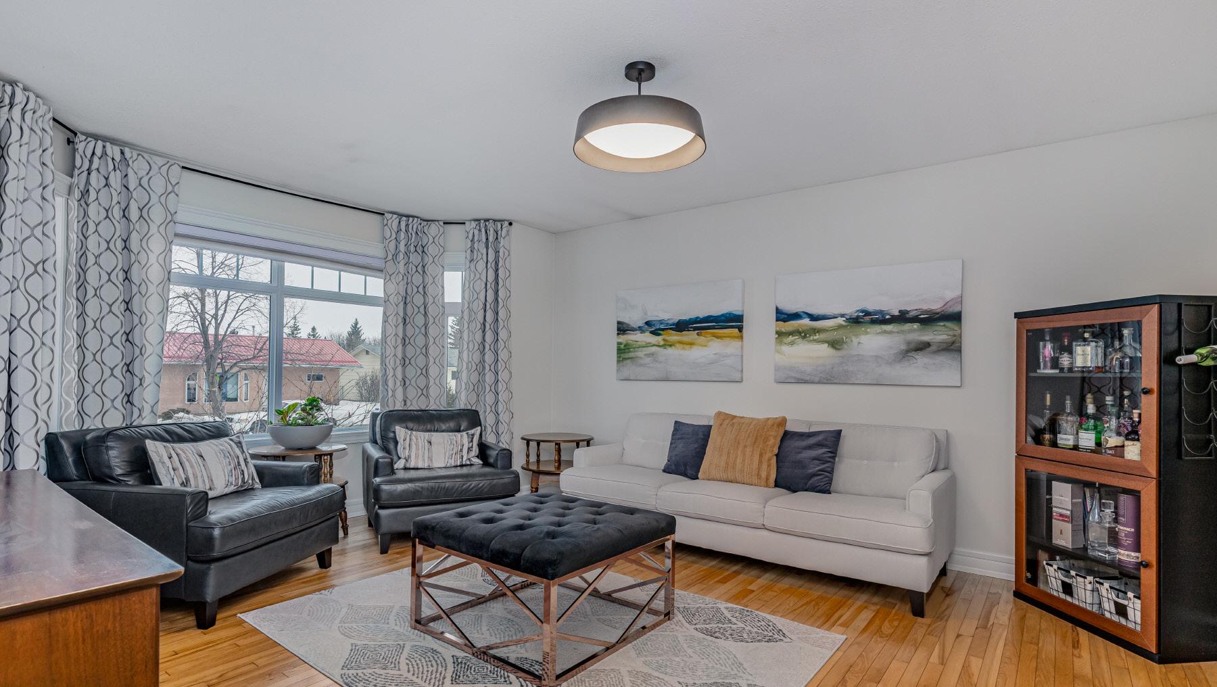
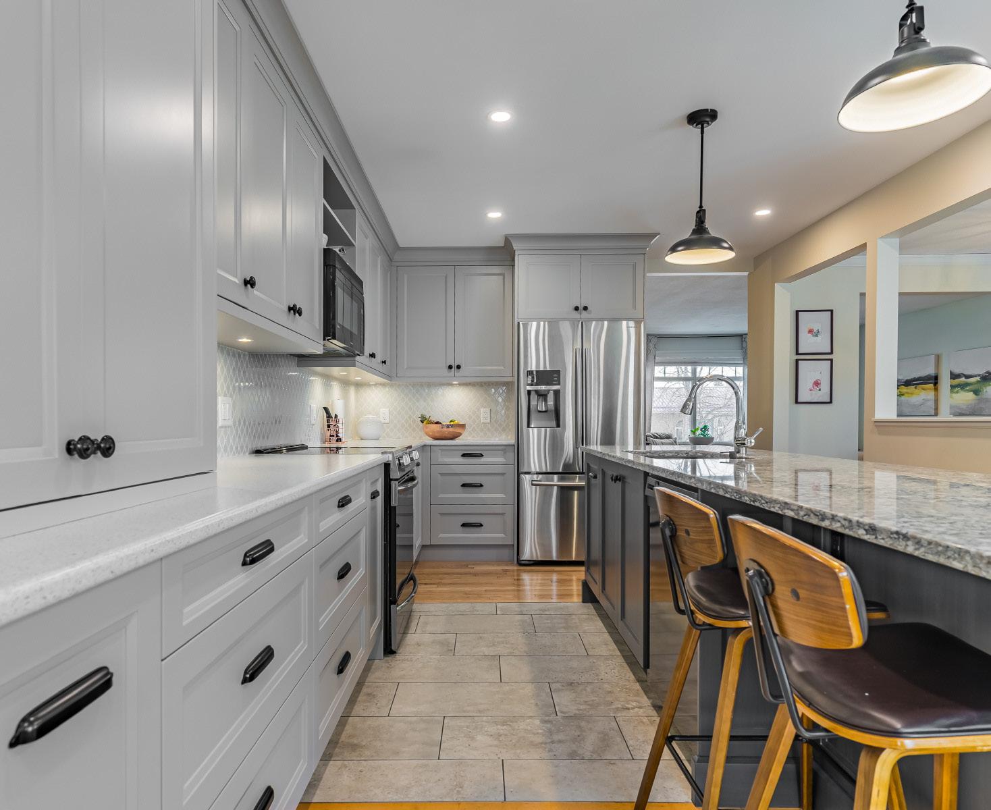
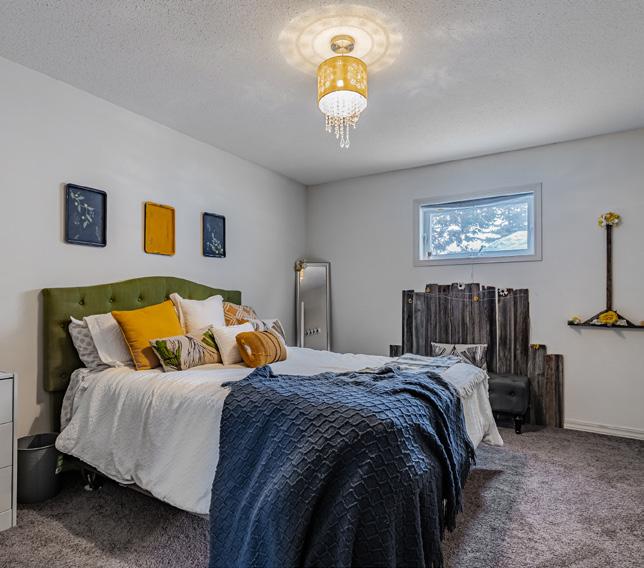
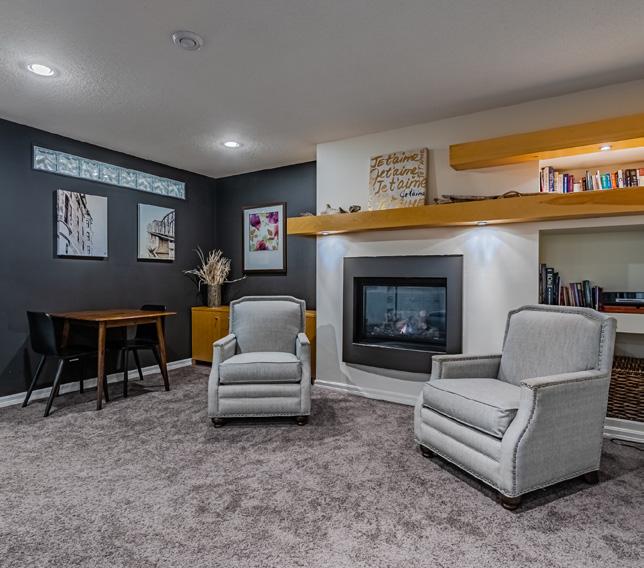
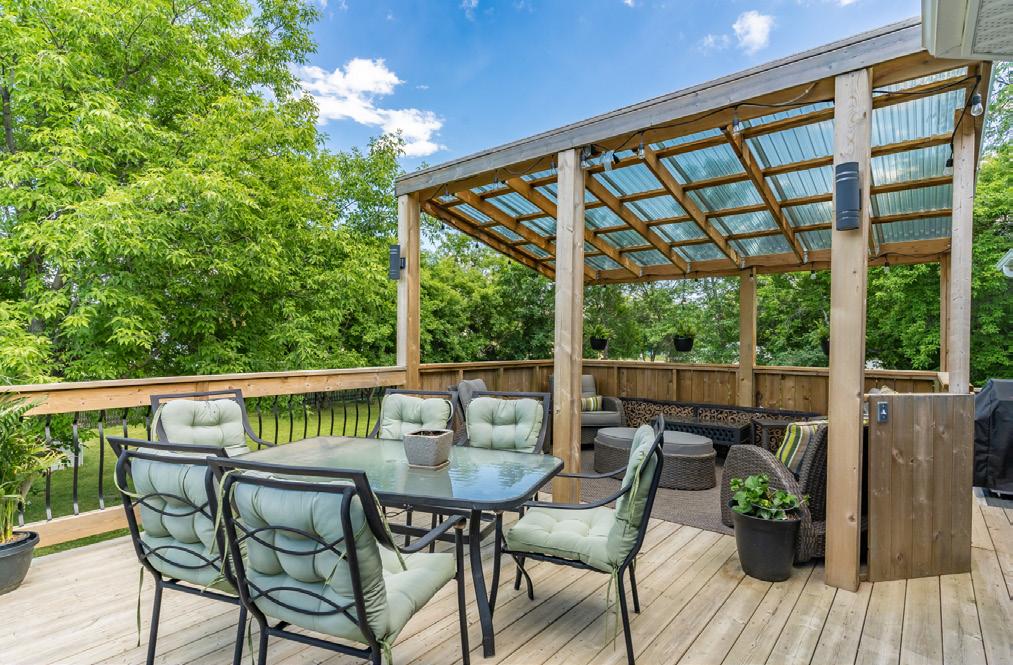
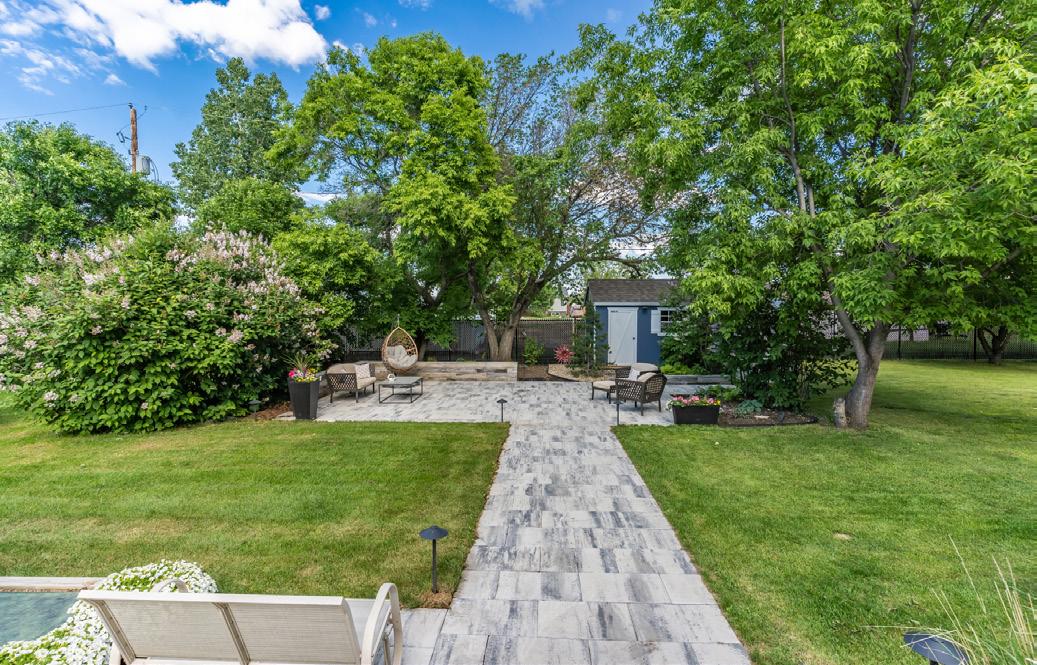
Becker Acreage
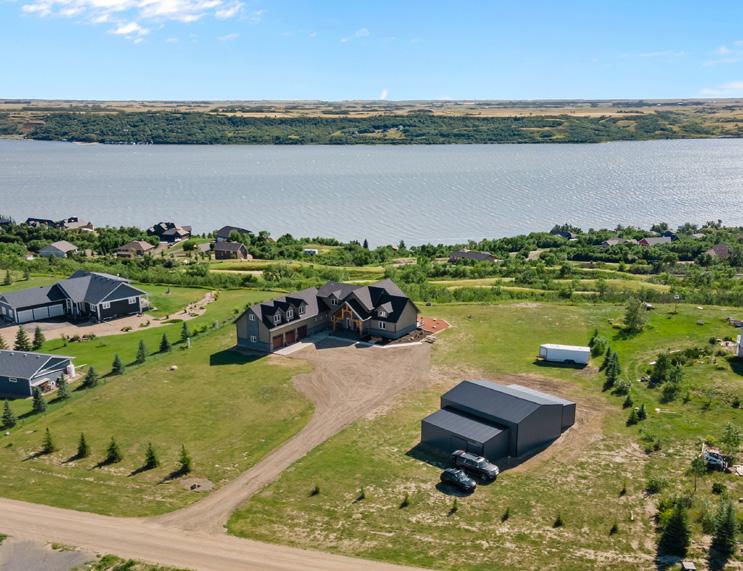
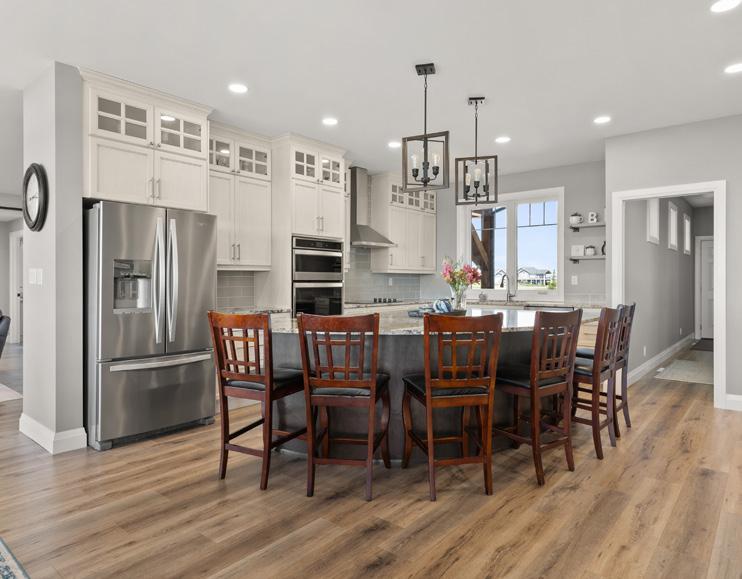
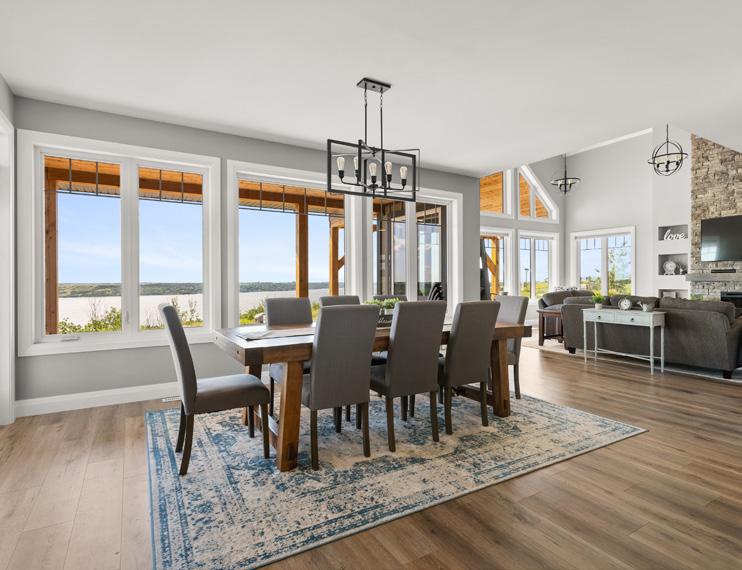
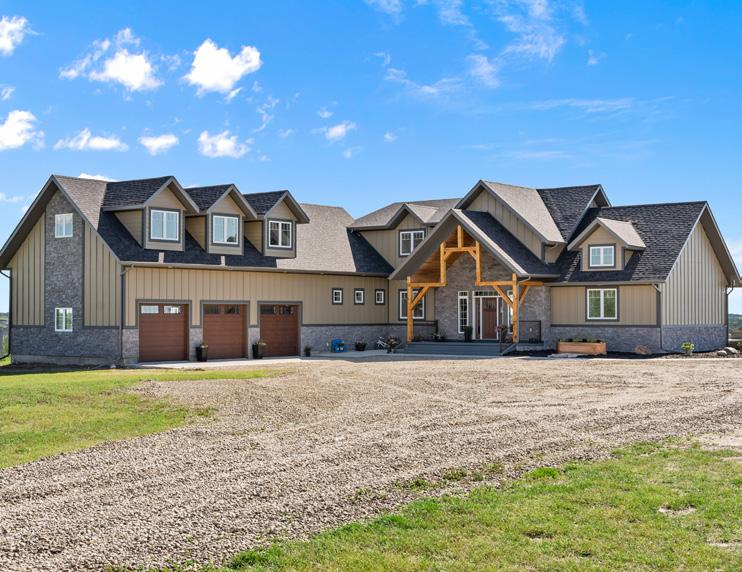
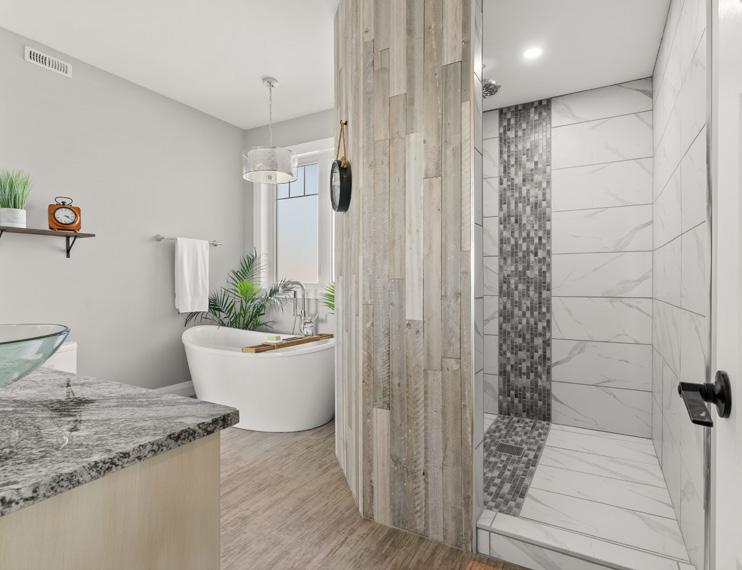
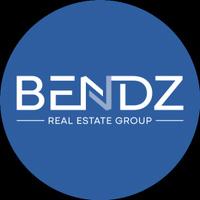
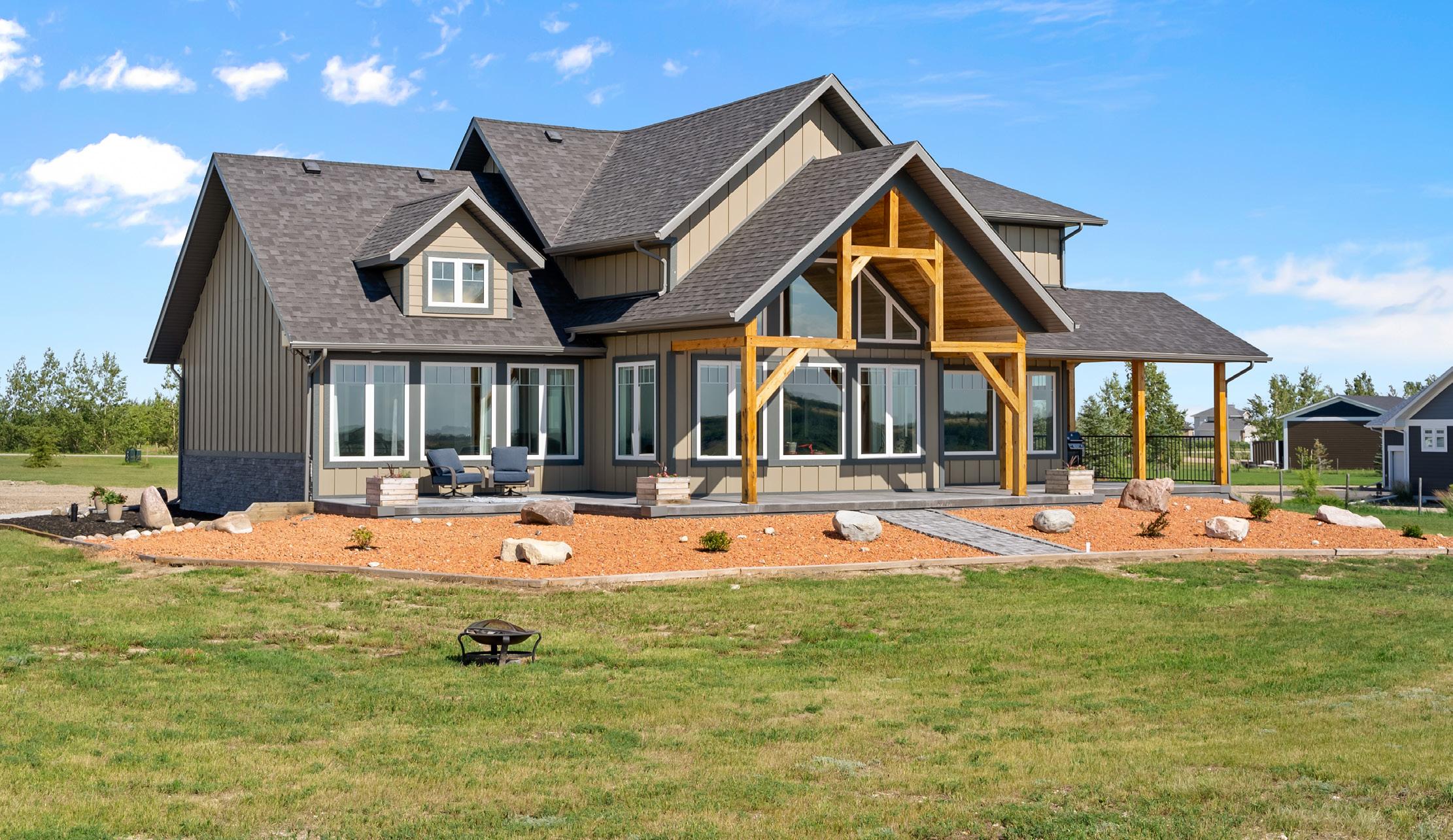
Are you looking to escape the city, and enjoy the best of both worlds; country living and lake life with a view of Last Mountain Lake? This home has street appeal that stands out with a sophisticated design, and meticulously handcrafted wooden beams. Welcome to this luxury acreage listing at High Country Estates just past Craven on Last Mountain Lake. This custom built, 3 bedroom, 3 bathroom, 4204 sq/ft, two storey home, with a triple/heated attached garage sits on 1.9 acres of land with an additional 2400 sq/ft shop. This is a property that you don’t often see in the prairies but only in a magazine!
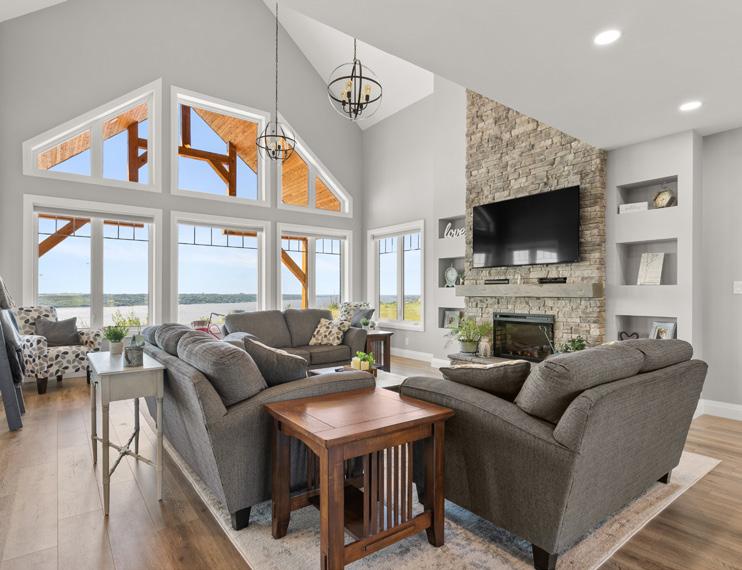
48
We are The Bendz Real Estate Group, a group of teammates who help lead our clients through difficult and emotional decisions so they can make the most of their home when buying and selling real estate - One Person, One Family, and One Community at a time!
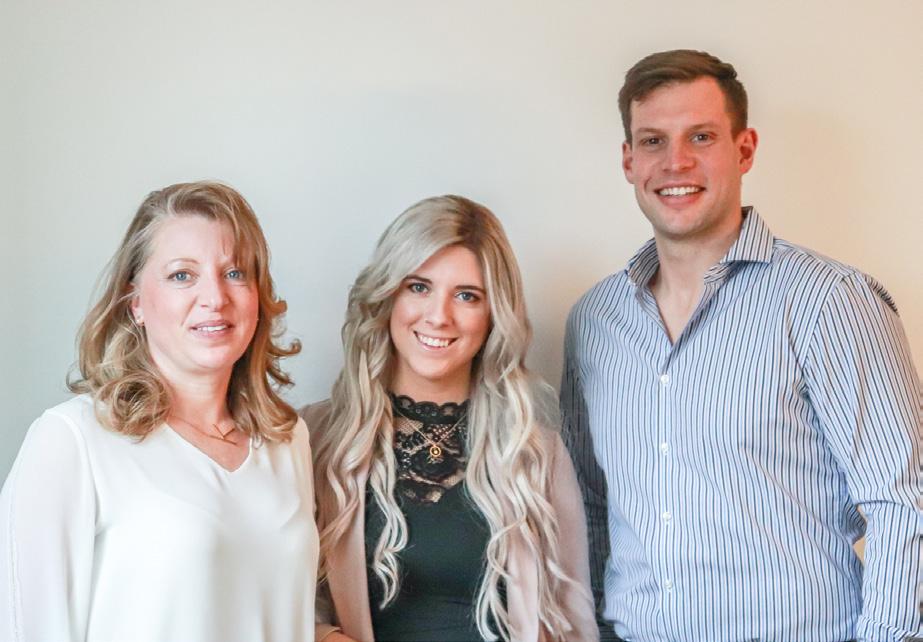
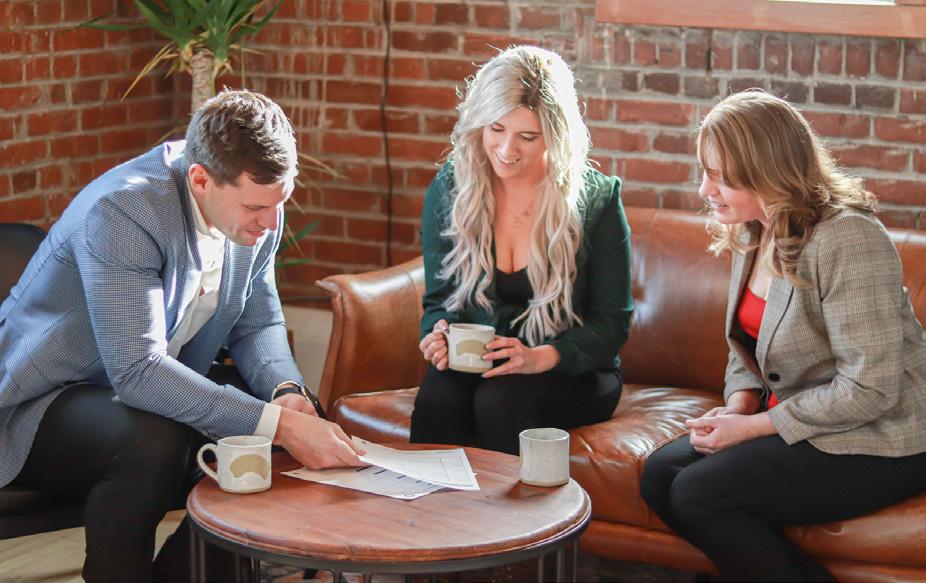
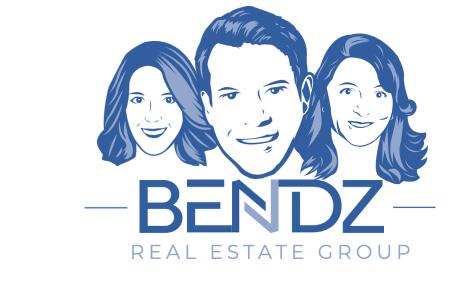
Our mission is to provide our clients with exceptional experiences that simplify the real estate process from start to finish.
Ryan Bender
TEAM LEADER REALTOR® - BBA

The team leader with The Bendz Real Estate Group, Ryan is a driven community leader with a respected reputation.
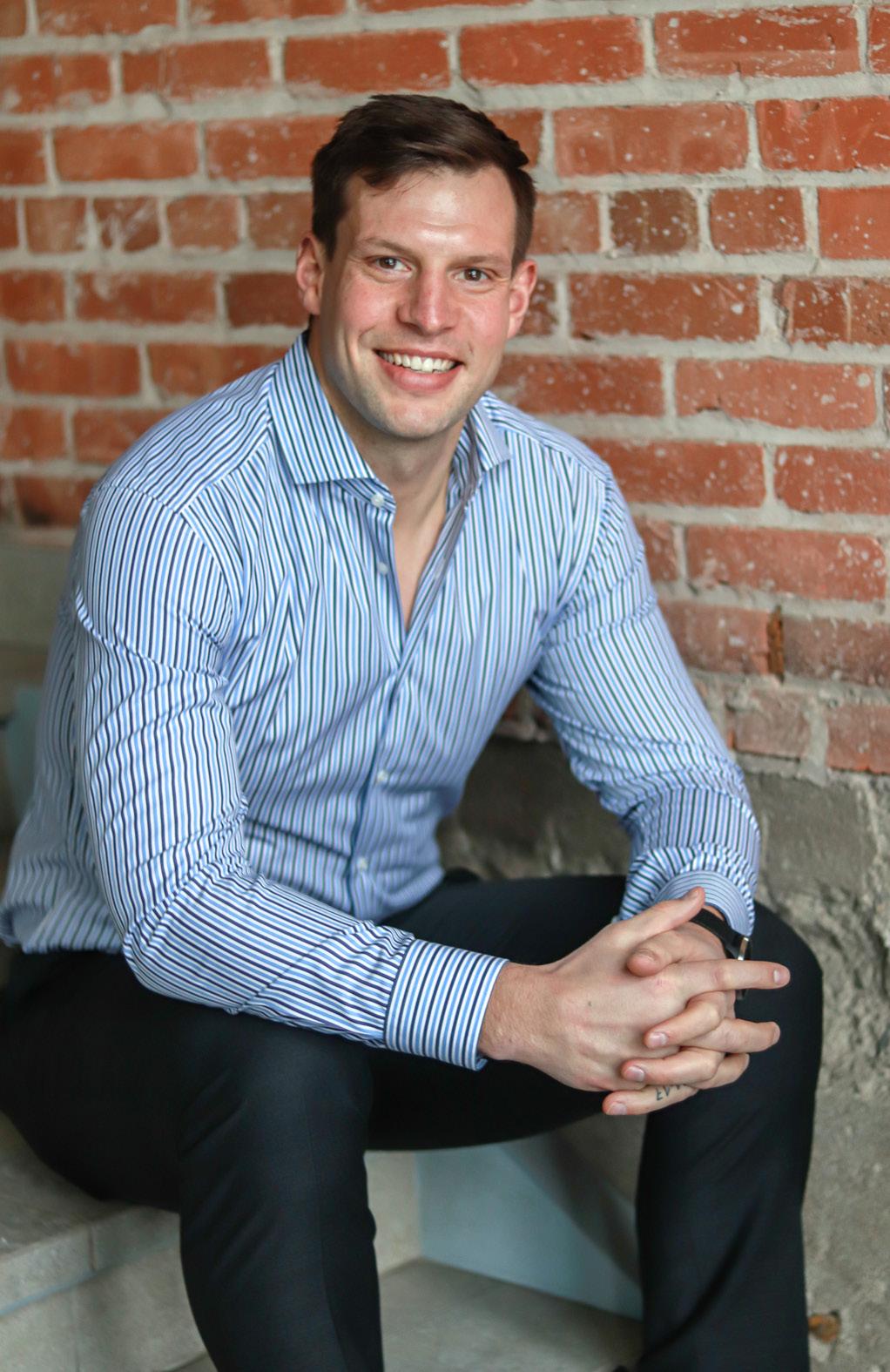
Ranked as #4 in the Property Spark Report as one of the top Saskatchewan Real Estate Agents on social media, he has established himself as a marketing leader and collaborator within the industry.
If you follow Ryan, you will see a bold, passionate, and inspiring leader who loves to connect with other people. A committed teammate, active real estate investor and father, Bender has a strong sense of pride when protecting his clients home equity.
C: 306.540.8343 Ryan@BendzRealEstate.ca www.BendzRealEstate.ca
Ryan Bender REALTOR ®
Aaron Drive
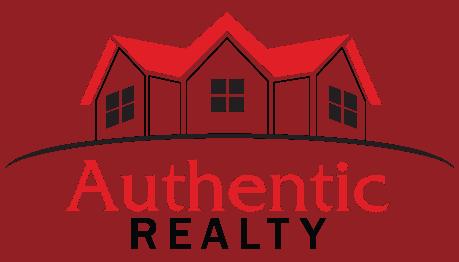
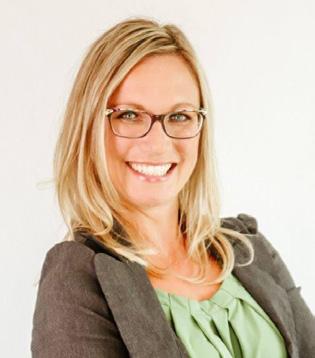
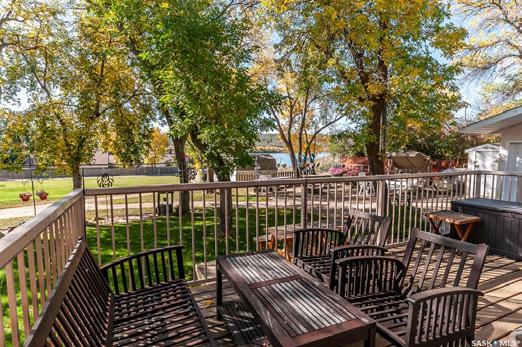
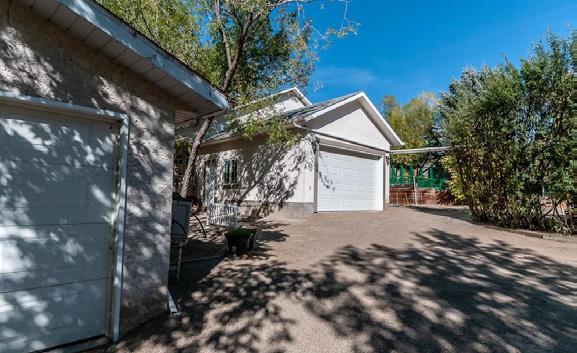
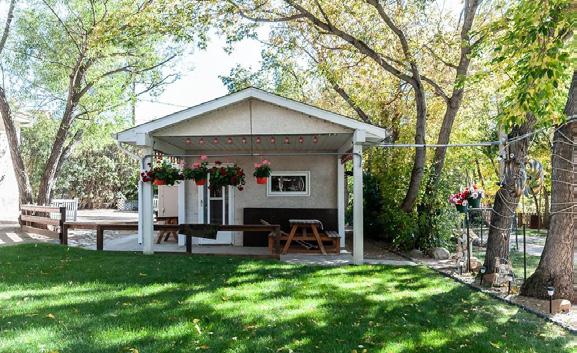
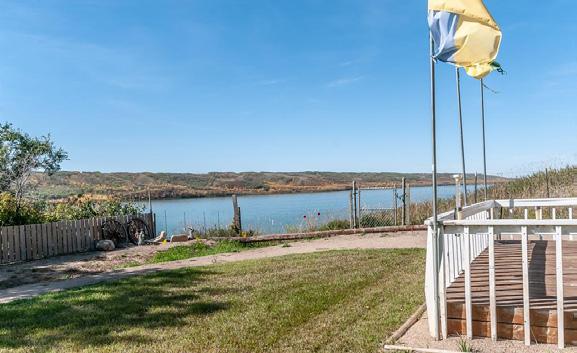

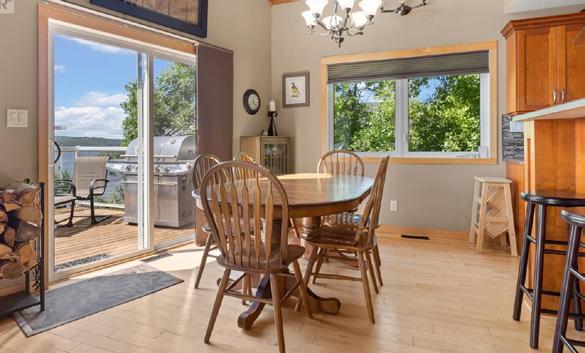
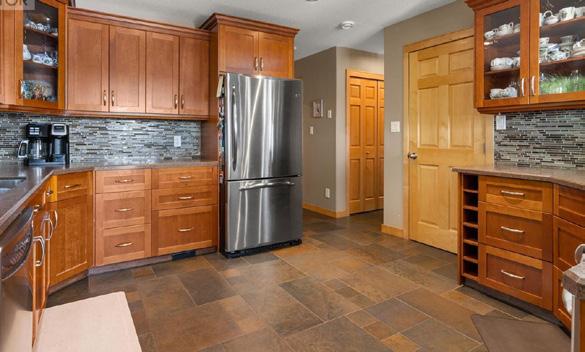
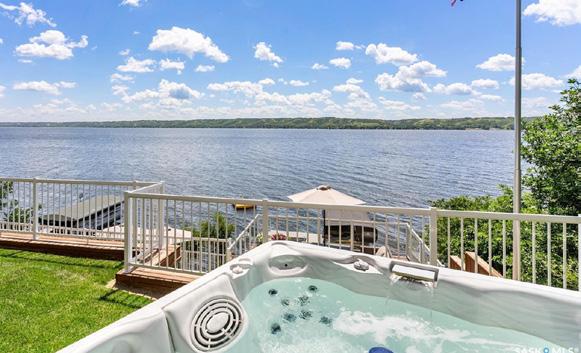
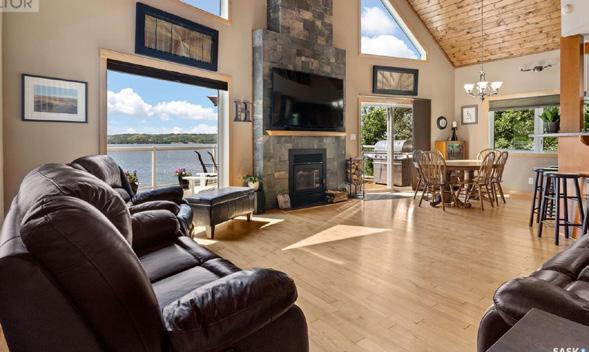
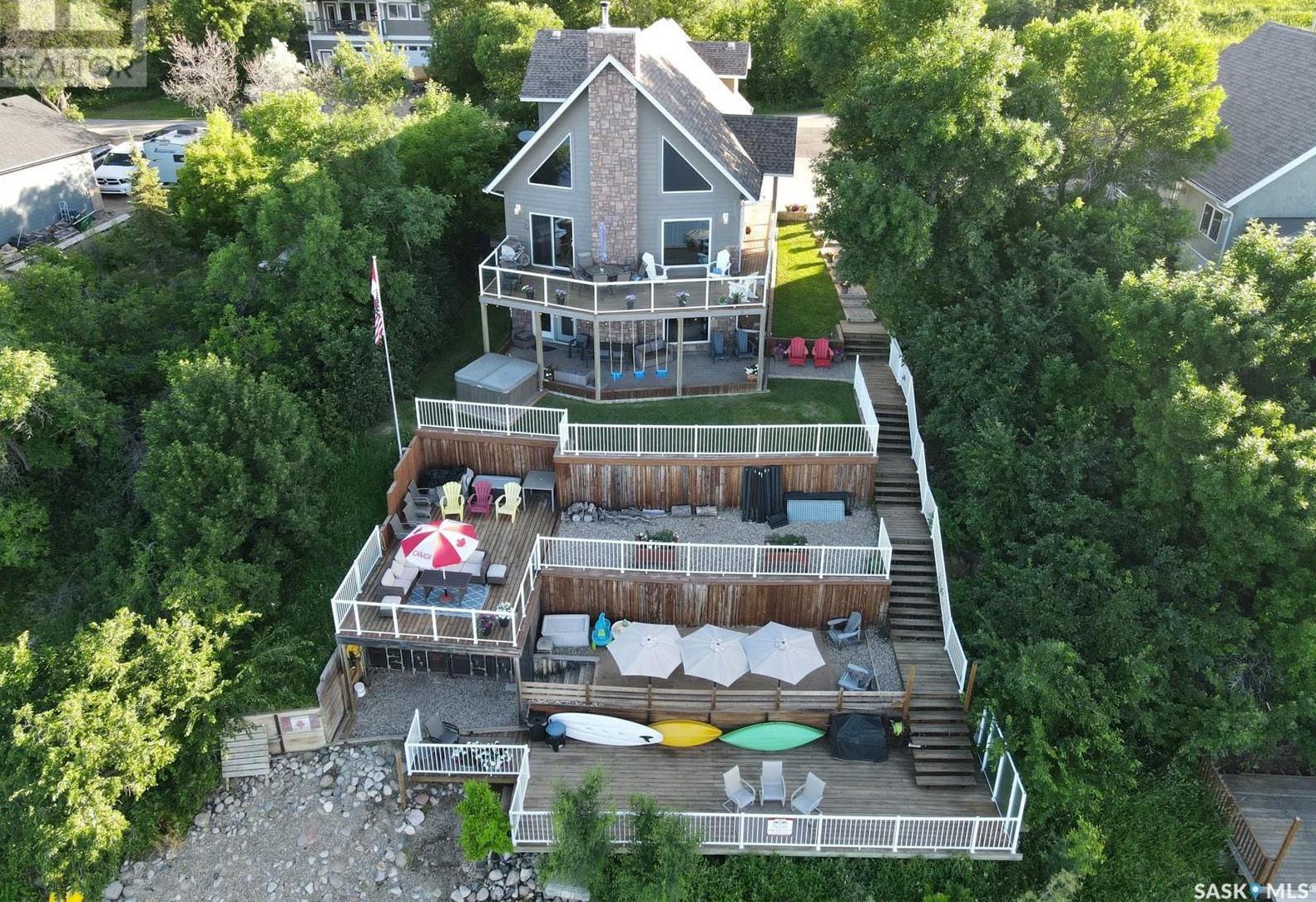
SASKATCHEWAN, S0G 1S0 SASKATCHEWAN, S0G Affordable pricing, 2006 custom built 2 story home overlooking Pasqua Lake boasts shop, tool shed, attached garage and bunkhouses for extra sleep space! There’s room for the whole family here. 732 Pasqua Lake SK885607 $499,900 ELISHA DEMYEN REALTOR ® C: 306.331.7511 edemyen@sasktel.net www.authenticrealty.ca Suite A 504 Grand Avenue, Indian Head, SK S0G 2K0 JASMIN ON ECHO-waterfront walkout custom dream home! Over 2900 sqft of indoor living space PLUS the outdoor living spaces are sure to maximize your family enjoyment! The google smart home features are sure to impress and make this a functional retreat. If you like to entertain, you’ll love the chef’s dream kitchen featuring a gas stove and loads of storage. The massive 32’ upper deck with a natural gas BBQ is a great space to have family and friends over for a meal. The decks and stairs are completely fenced with maintenance free railing. The main floor bedroom and bath works great for company. 6
ECHO LAKE $749,900 50


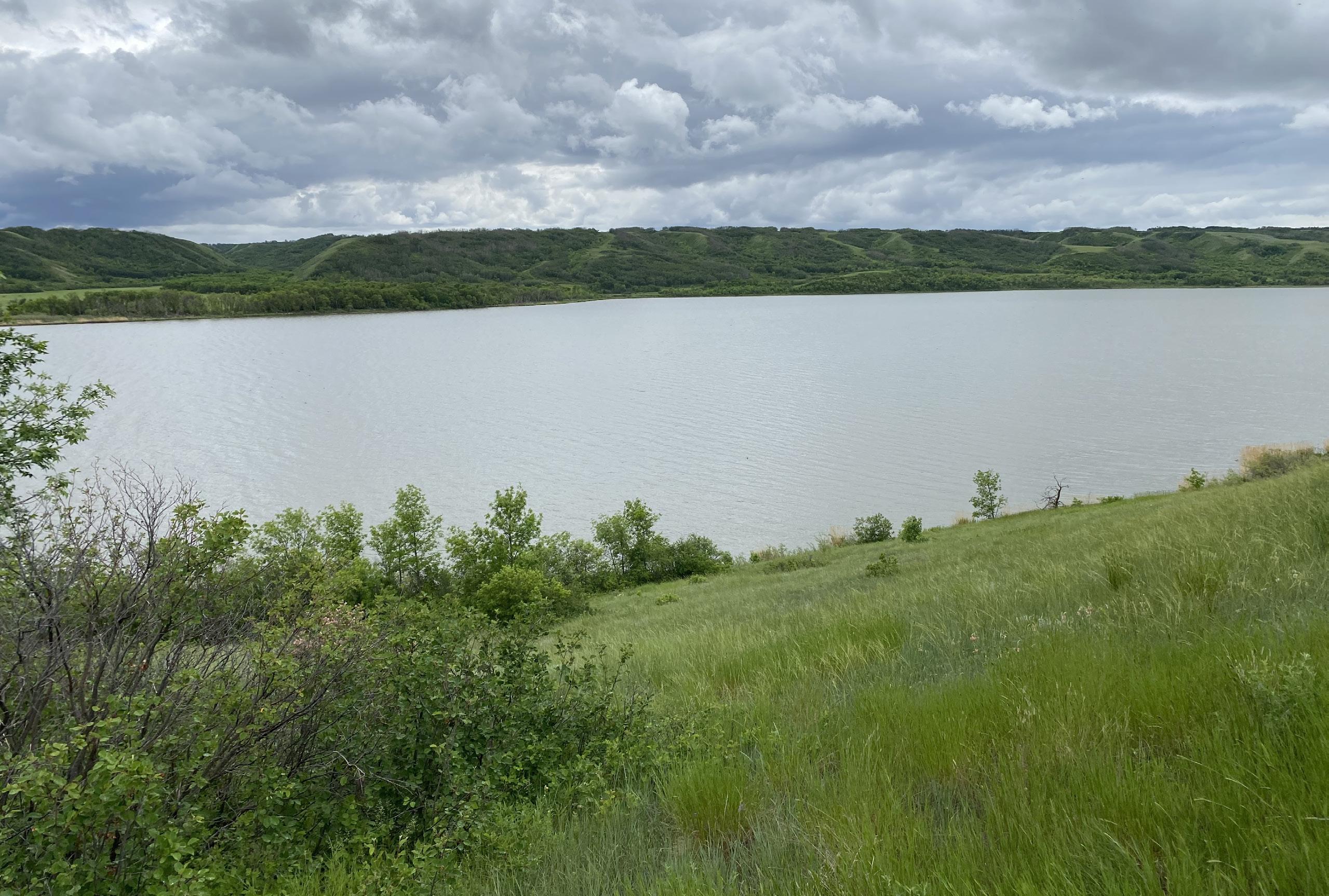
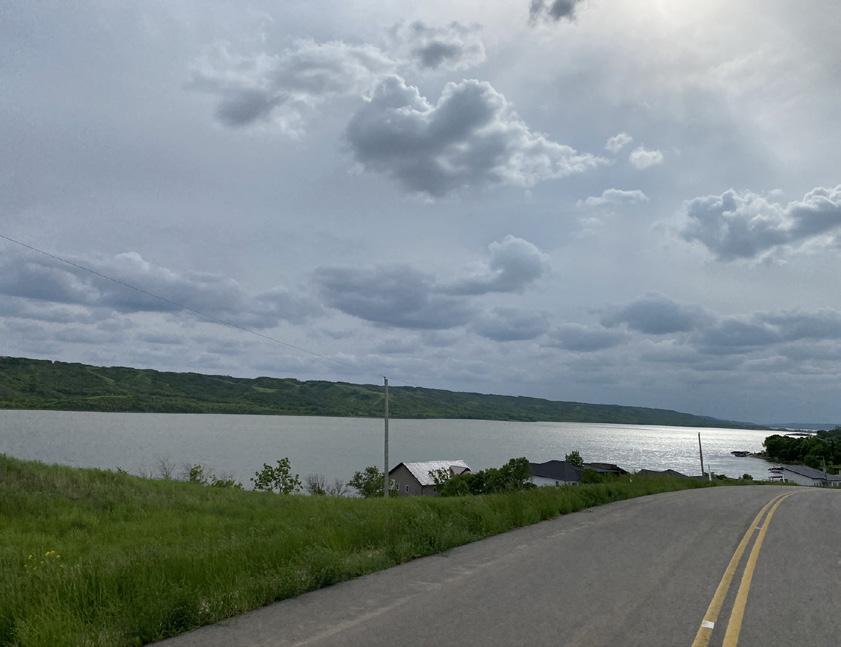
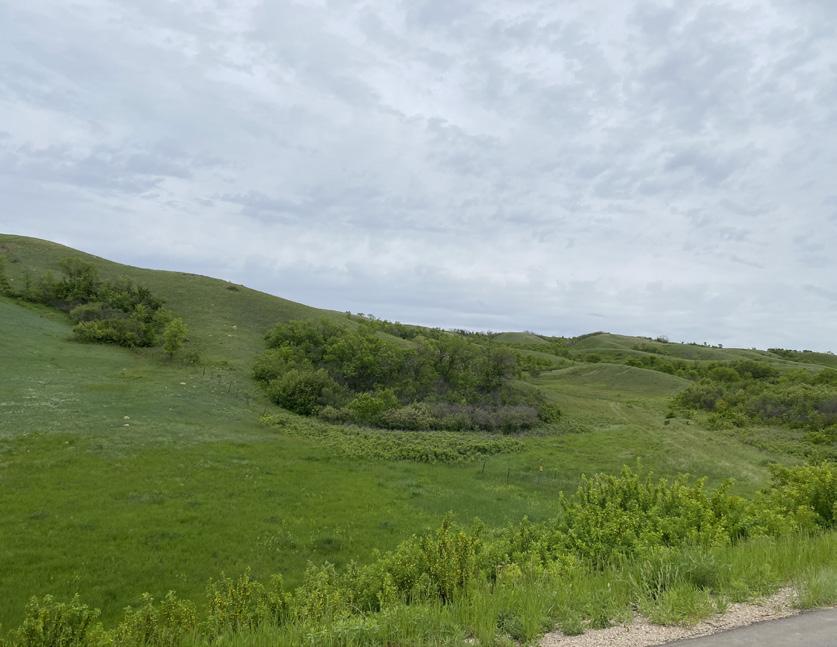
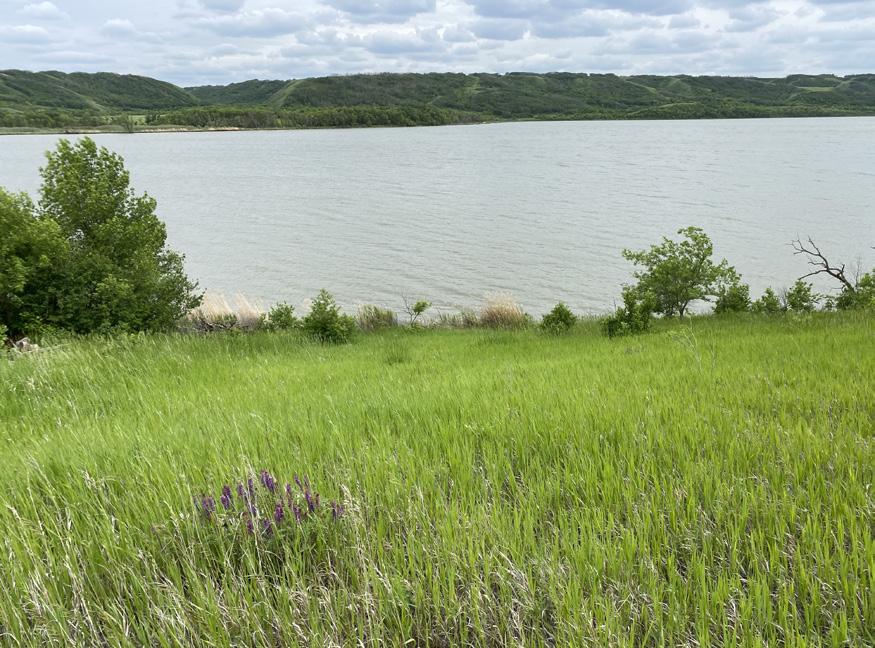
ELISHA DEMYEN REALTOR ® C: 306.331.7511 edemyen@sasktel.net www.authenticrealty.caSuite A 504 Grand Avenue, Indian Head, SK S0G 2K0 This is an excellent development opportunity for the investor featuring 927 feet of lakefront, and 45 acres of land! SE 16-21-15 W2ND, CELIN LAND, PASQUA LAKE
6 beds | 3 baths | 1,934 sq ft | $699,000. You have dreamt of it, why not achieve it?? That Lake Lifestyle, with space for everyone and everything. That connection to nature, the outdoors and the healing view of the water. This could be yours every day, living where you never have to take a holiday and “Staycation” is a way of life. 7.62 acres of stunning Qu’Appelle Valley for you to enjoy. Highway frontage with the stately home set back far enough that you have lots of privacy. The main level of this lovely home has a full length elevated deck with tempered glass railing for unobstructed views of Round Lake and the Qu’Appelle Valley. The walk out basement also features stunning views. The kitchen, living room and dining room span the full length of the South side of the home. Wide open floorplan and views from every angle through the large picture windows. The living room has a vaulted ceiling, stacked stone feature wall with propane fireplace and leads directly to the massive kitchen. Adjacent to both the kitchen, foyer and coat room garage entrance is the conveniently located walk through pantry with floor to ceiling shelving and main floor laundry room. The coat room is perfect for those big grocery shopping trips, sports bags, helmets and so much more. Direct access to the oversized triple car garage with in floor heat and plenty of space to park some extra toys. The main level of this amazing valley side home features a massive primary bedroom with walk in closet and 4 piece bath with a tiled walk in shower with dual shower heads. 2 additional bedrooms, 1 with a walk in closet. The main bath is a 5 piece with double sink vanity, shower in one piece tub. The walk out basement is wide open without the obstruction of teleposts. Sweeping views of the Qu’Appelle Valley and Round Lake can be enjoyed from the wall of South facing windows. The rec room spans the length of the basement and also features a gym area with chalkboard wall. 3 bedrooms, 1 with a unique alcove walk in closet. The 3 piece bathroom with 2!! storage closets. Utility room holds the geothermal system, water heaters, water system, pumps and additional storage. Well water and a septic field. The lovely front yard is landscaped and leaves you with a panoramic view of the valley below and a buffer zone for privacy. Come to West End and start living that lake lifestyle. MLS #SK886418



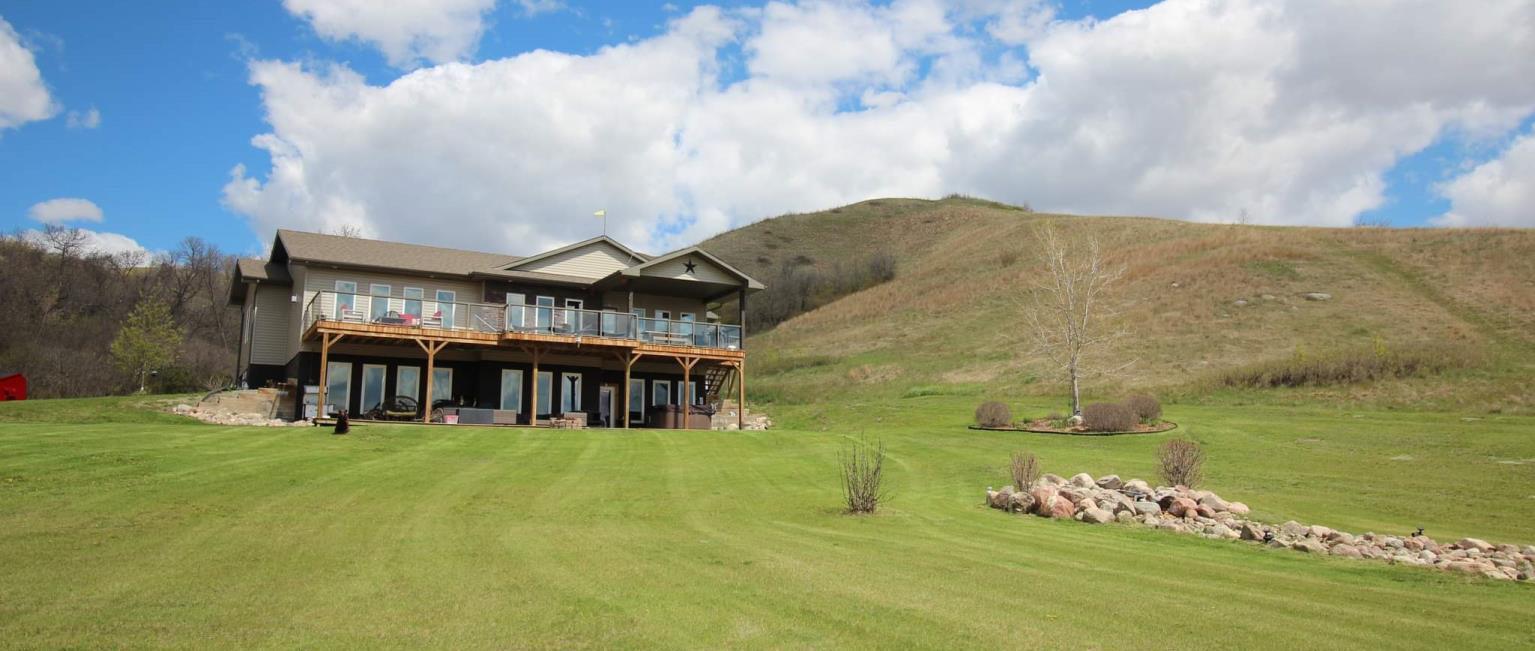
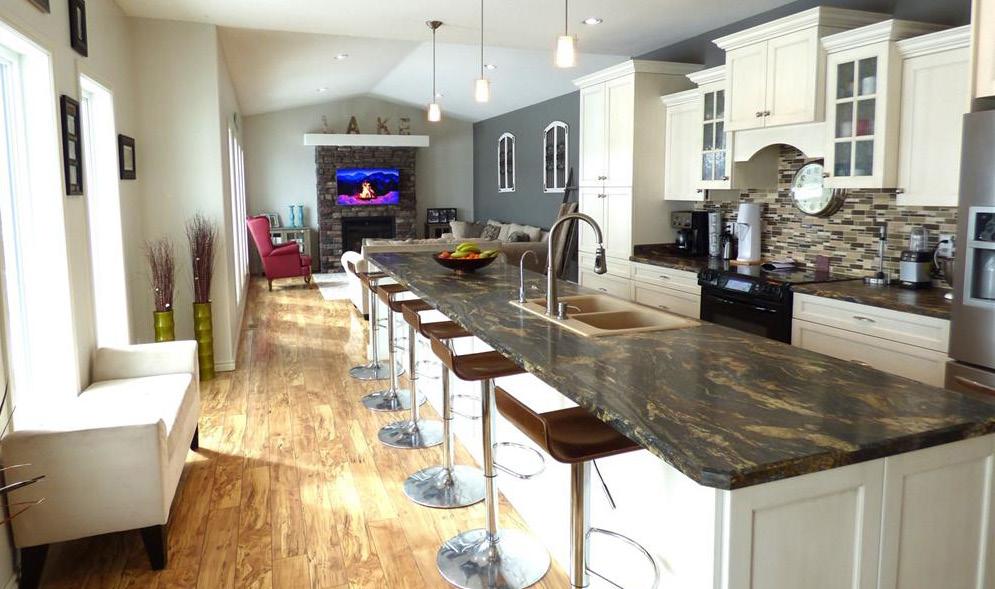
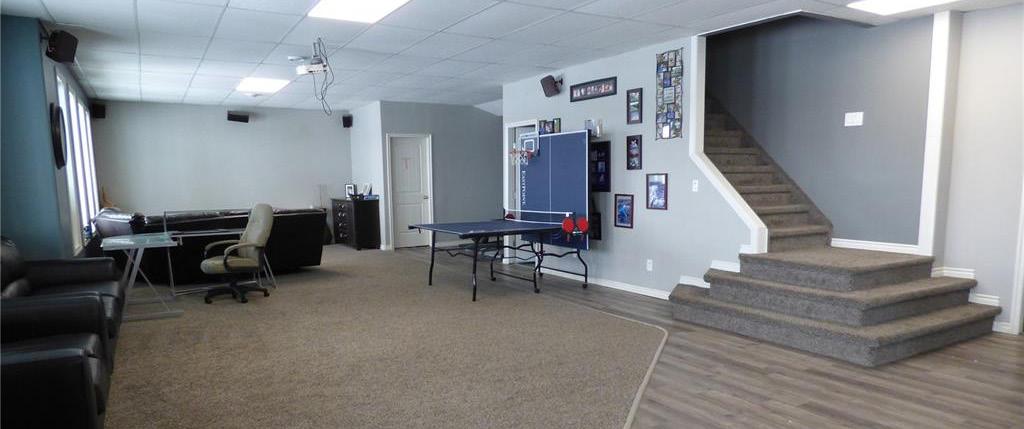
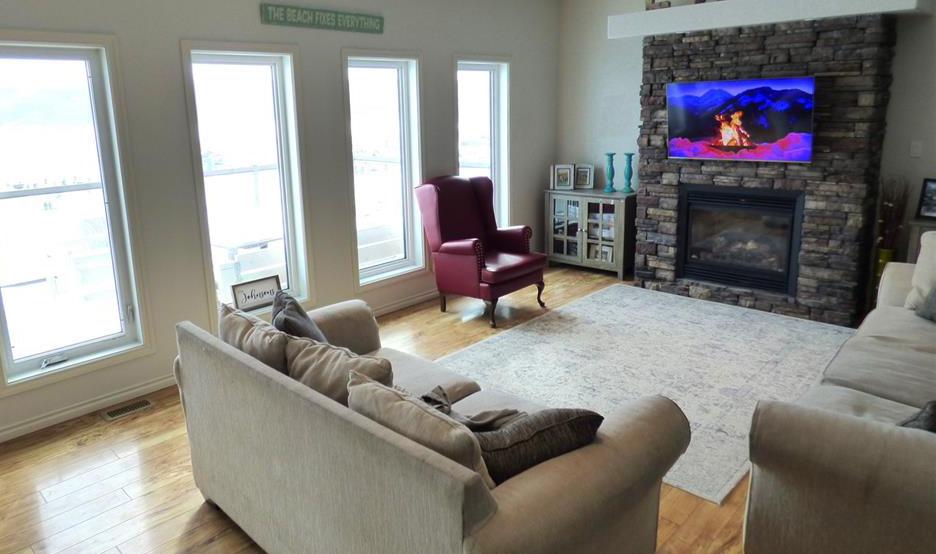
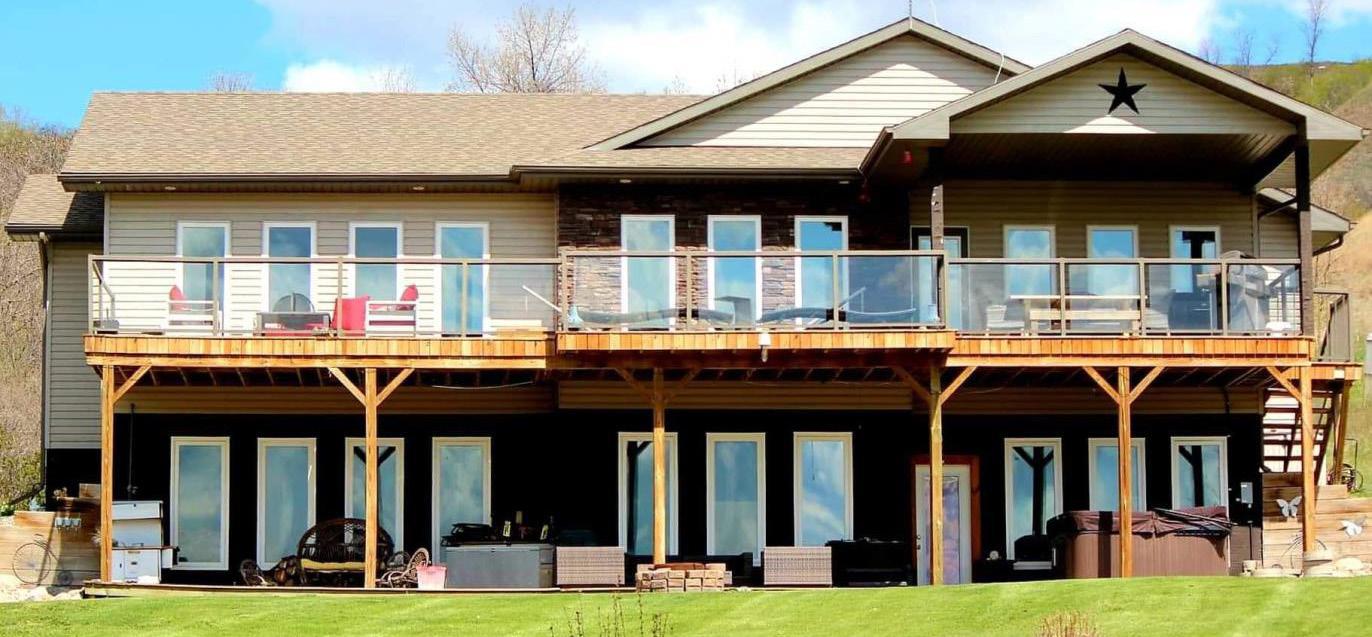
LOVELY LAKE LIFESTYLE HOME HILLSIDE LAKEVIEW ACREAGE, WEST END, SASKATCHEWAN S0A3Y0 306.745.9160 delphine1@sasktel.net www.livingskiesrealty.com Delphine Gehl BROKER 52
Chuka Drive

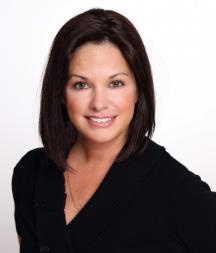
Welcome to the ‘Oslo’, the stunning, Munro Showhome. A 2014 Canadian New Home Award winner. Over 3800 sq ft of luxurious living and classic design. Custom millwork greets you in the spacious front ent. Soaring ceilings and beautiful staircase rise to the 2nd lev. Exquisite wainscoting leads thru the curved entrance to the main living space with beautiful hand-scraped HW. Stunning family kitchen features 2 islands, intricate tile work and stone counters. Chefs dream 6 burner gas stove w/grill and dbl oven. Spacious living room with gas f/p. Office area plus butlers pantry with extra cabinets/counters & shelving, 2nd dswhr & BI/microwave. Large mudroom 2nd level has a bonus room, huge mstr bdrm w/ walk-in closet, and quiet light filled sitting area. Mstr ensuite w/heated floors, spa shower w/B/I TV, soaker tub, and gorgeous, uniquely, curved vanity. Laundry room with cabinets and folding counter. Resort style main bath offers privacy for bathing with a separate vanity area. 2 add’l bdrms. Bsmt prof dev w/games area, rec room, office/den, bdrm & 4pc bath, entire bsmt offers cozy in-floor heat. Covered deck leads to stunning rear entertainment space. Huge stone patio is built on screw piles with brick walls and beautiful outdoor fireplace. Huge heated, dbl att gar has coated floor, center drain, custom shelving, and double height for future storage or lift. Exceeding build standards so many extras come with this majestic home incl a builder installed, custom 4 level elevator! The magnetic operated elevator eliminates the need for stairs, allowing access to all levels from the bsmt to gar, main & 2nd floor. Ultra convenient and discreet. All appliances are incl, the Control 4 operation system/components with BI/surround sound & alarm. Ext vented commercial hood fan, 8 built in TV’s, gas bbq, on demand wtr htr, c/air & vac, sprinklers front and side yard and much more. Truly ‘must-see’ home with unparalleled features.
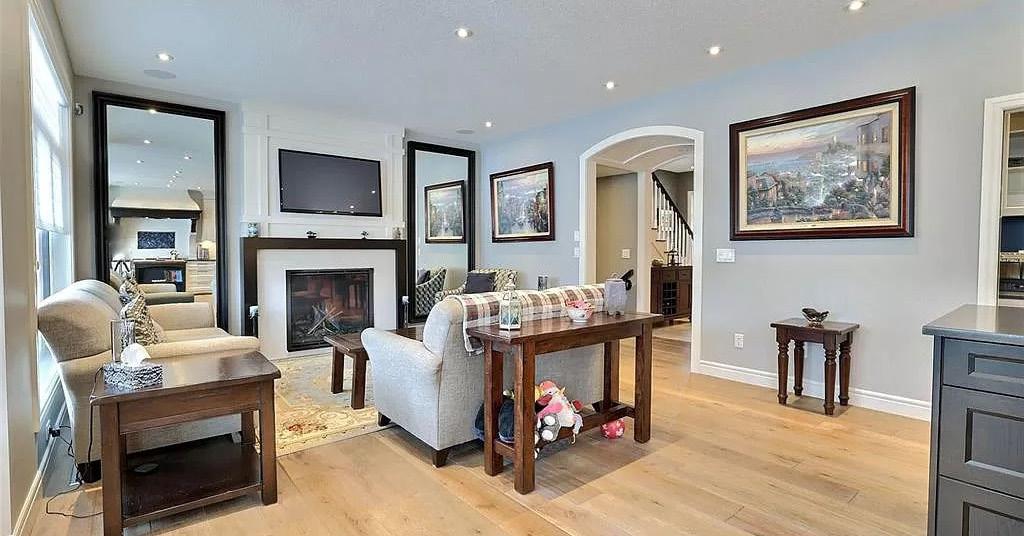
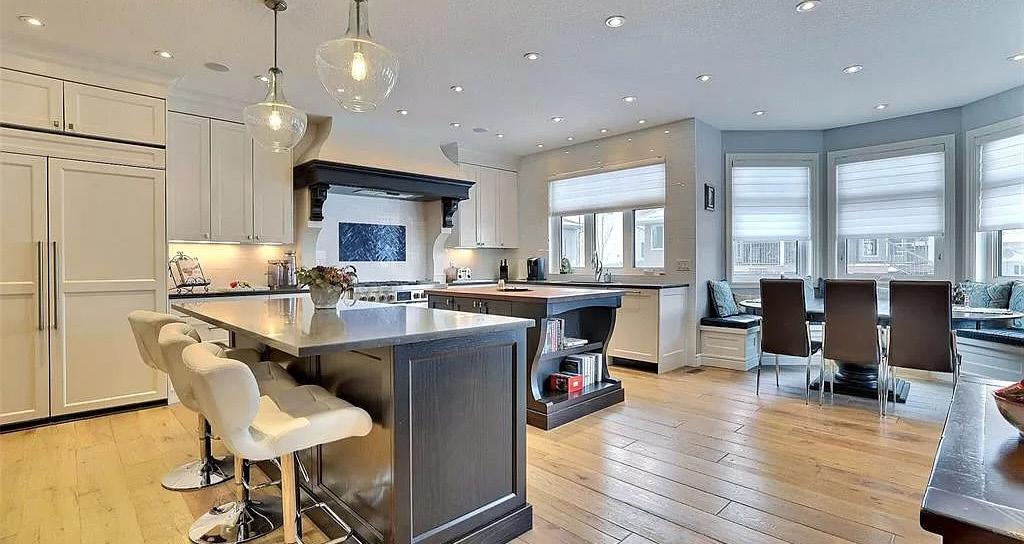
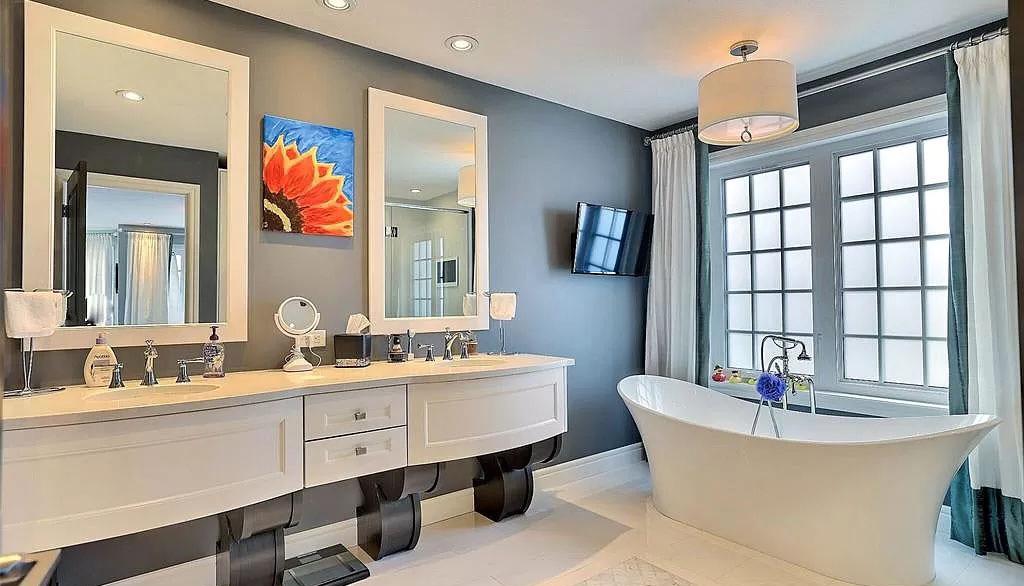
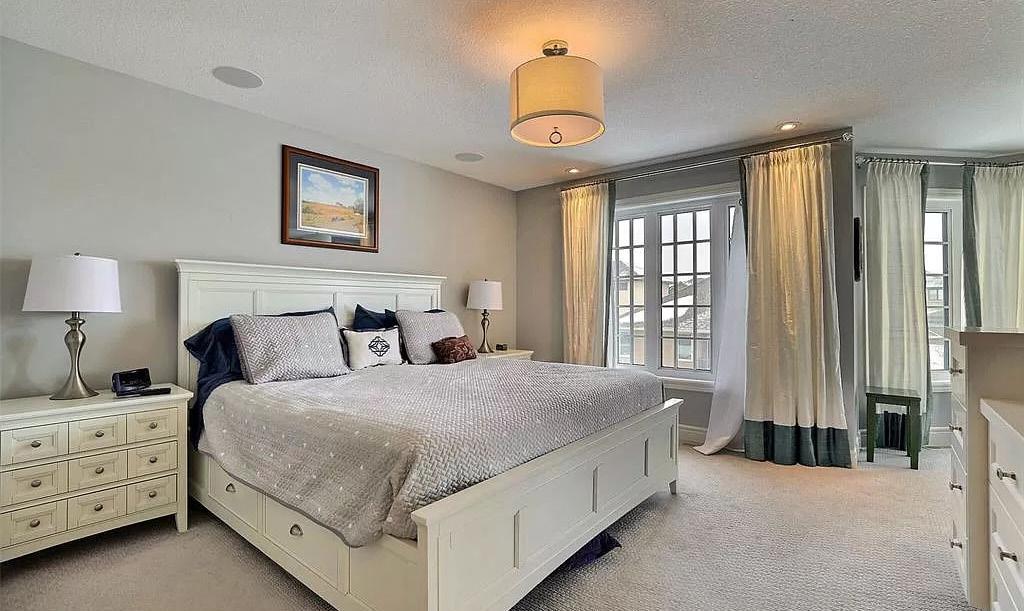
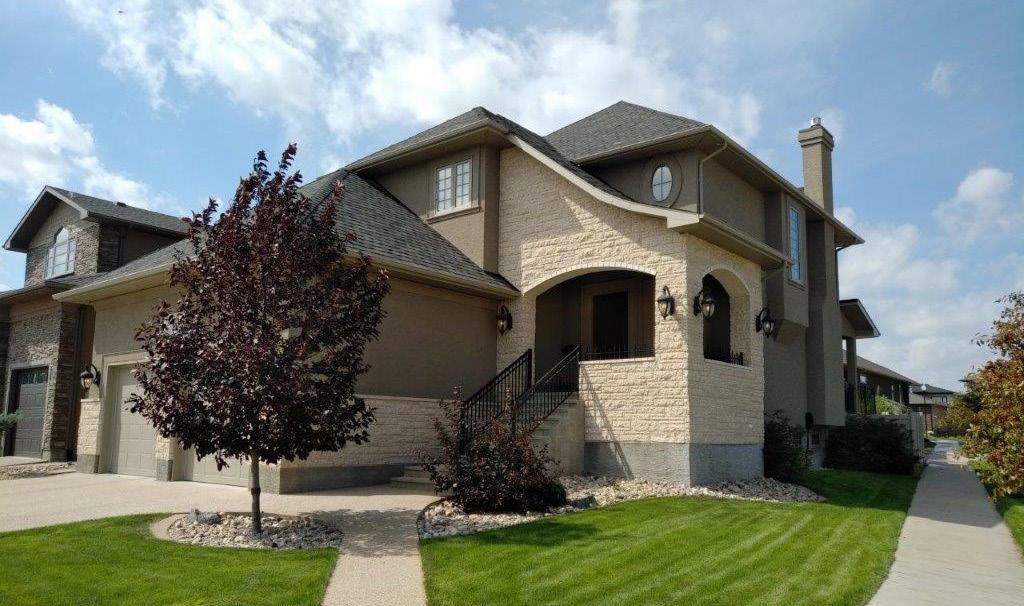
Lori Patrick REALTOR ® 306.591.5192 lpatrick@sutton.com 4 BEDS | 4 BATHS | 2,720 SQFT | $1,395,000
REGINA, SK S4V 3H7 4302
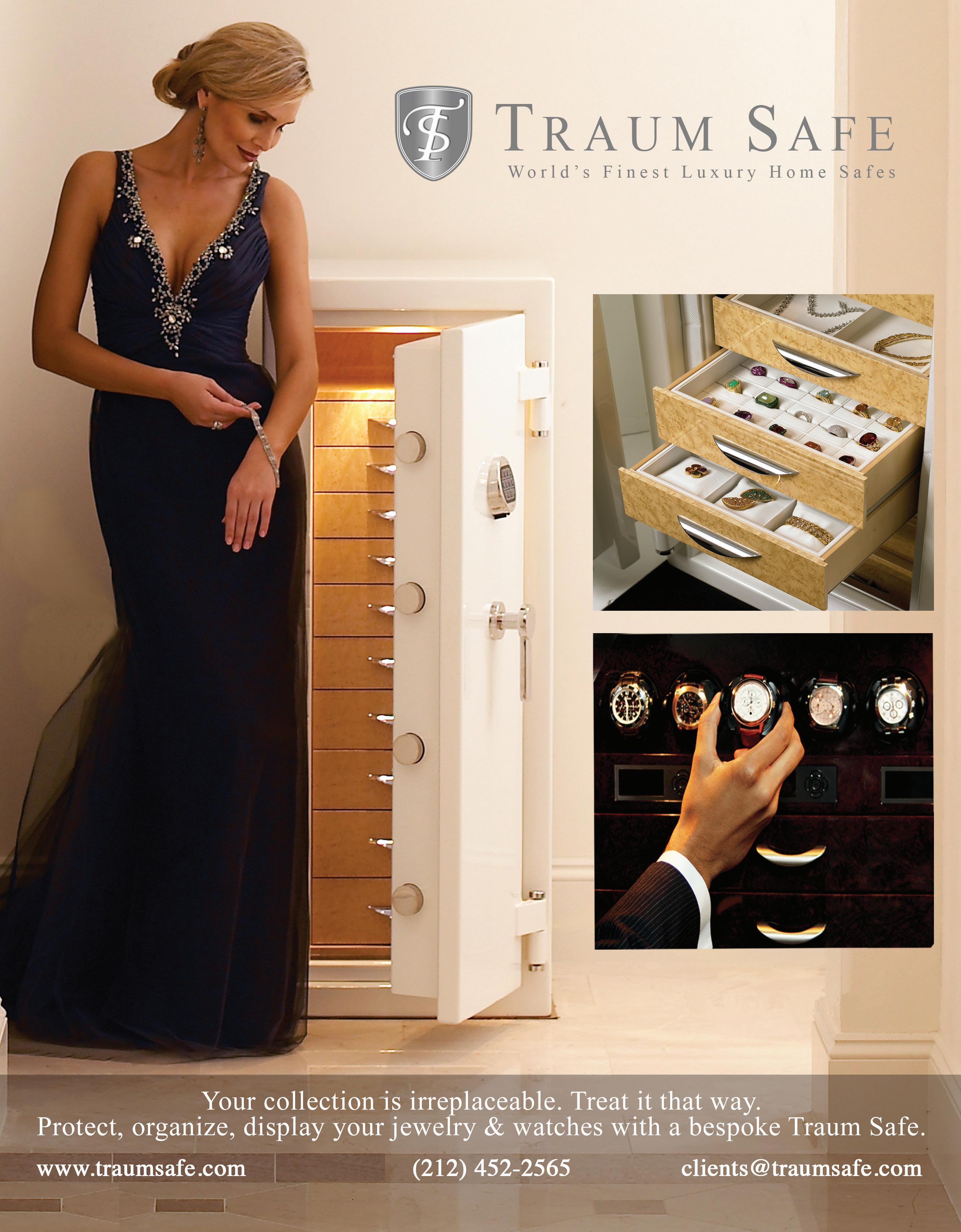
FOOT TRAIL
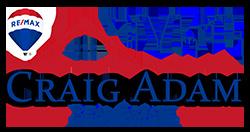

Stunning setting for a luxurious upgraded home with mid-century modern touches. Custom built 3400 sq/ft, backs Crown land, green space and borders Trans Canada Trails. Nestled off the 7th tee box at Deer Valley providing the privacy you’ve been craving. Spacious tiled entrance greets you. Brushed white oak hardwood through main level. Roomy & bright den with 9 ft ceilings & views of the valley and golf course. A 32 ft steel I-beam allows for a spectacular 27ft vaulted pine accented ceiling in the great room. Natural gas fireplace with polished concrete mantle & hearth is a focal point of the living space with large windows and scenic views. Control 4 system included. Dream kitchen has walnut cabinets, soft close drawers, limestone counters, over grouted brick backsplash & stainless steel drip tray behind kitchen sink. Built-in bar off the kitchen is perfect for entertaining with heated floor and pull-outs. Pearl Hardware light fixtures over the 6 burner NXR gas range with griddle and dual ovens. Convenient butler’s pantry with granite countertop.
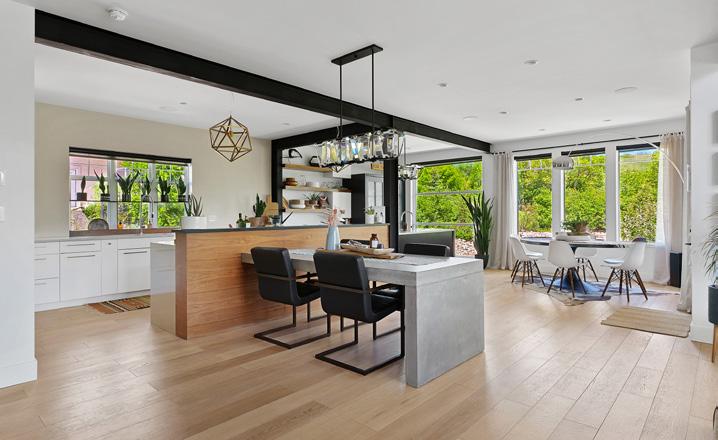
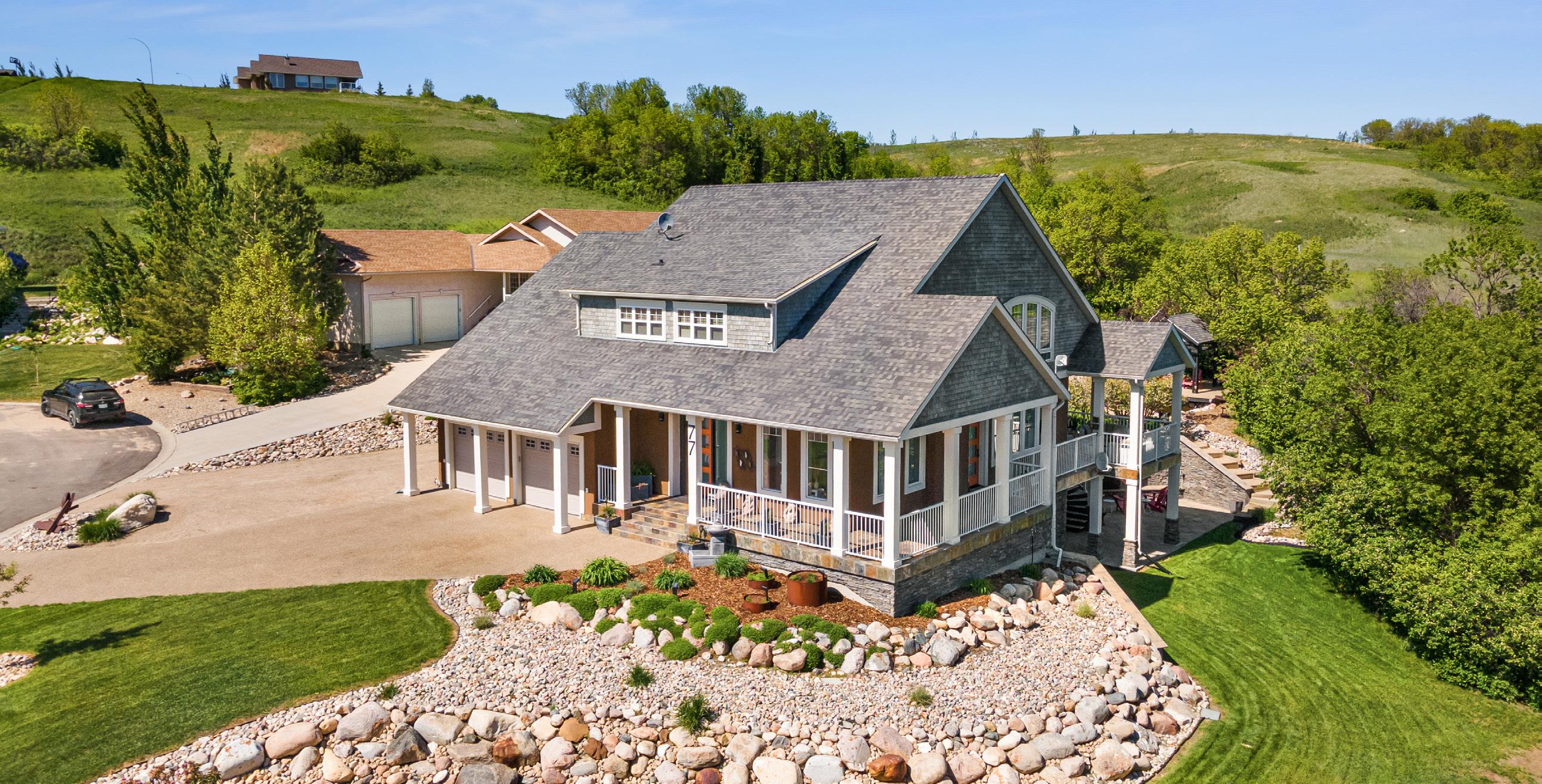
Stylish designed barn doors to mudroom with built-in desk, large walk-in closet and direct entry to 24x20x30 insulated garage with single overhead door to backyard, 2 pit drains and 10.9 ceiling. Custom staircase to 2nd level featuring metal railings and wood steps. One of a kind primary bedroom with spa-like ensuite, heated floors, dual sinks, leathered granite vanity, walk-in shower/tub wet room with slate tile and stone flooring plus an elegant tub by Aria Fleurco. Walk-in closet has a WOW factor with a desirable closet island for extra storage and gorgeous live edge wood counter top. An adjacent closet is home to convenient 2nd floor laundry. 2nd bedroom and full bath completes second floor. The lower walk-out features in-floor heat, large rec-room, wet bar, exercise room 3rd bedroom with full bath. Enjoy views of your surroundings with a wrap around deck on engineered slab. Mature yard, outdoor wood burning fireplace, patio, pond, gazebo & path to golf course.
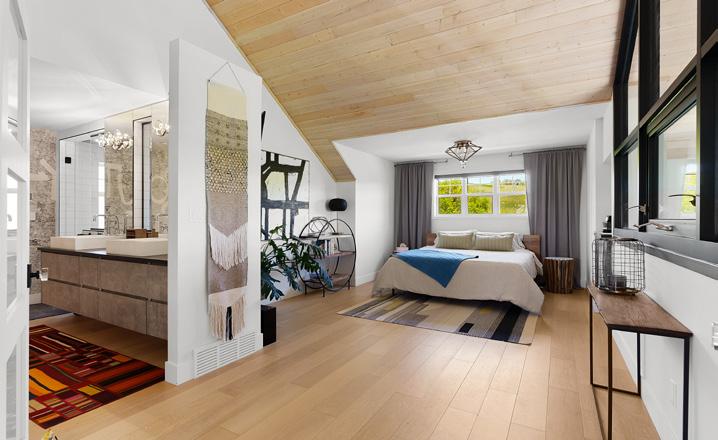
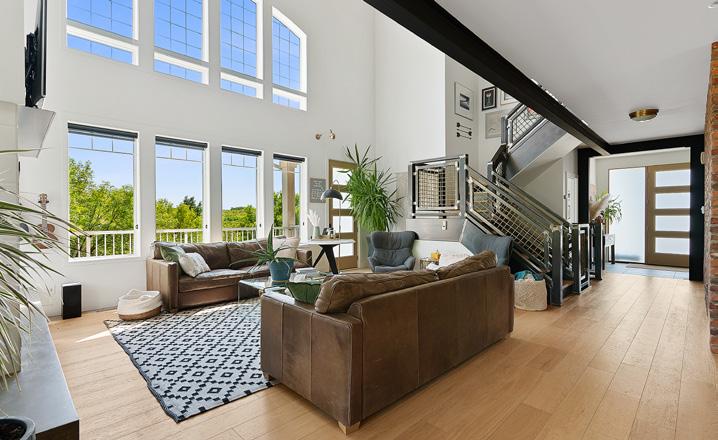
77 DEER
DEER VALLEY, SASKATCHEWAN S2V1B8 3 BEDS | 4 BATHS | 3,396 SQFT | $1,280,000 C: 306.535.9363 O: 306.791.7666 Team@SellingRegina.Homes SellingRegina.Homes2350 2nd Avenue | Regina SK, S4R 1A6 Craig Adam REALTOR ® | ASSOCIATE BROKER
BERTRAM
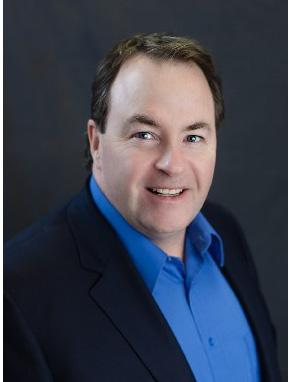
6
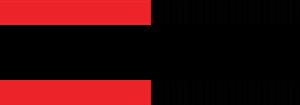
MANITOBA,
Once in a lifetime opportunity is what you will find in this exceptional 2,500 SqFt, 6 bedroom home with south facing views overlooking the Grand Valley. The exquisite finishes include gleaming floor tiles, high end cabinetry & appliances, quartz countertops & butler pantry. Enjoy summer days overlooking the valley from this massive deck, in the hot tub, or enjoy the 4 season sunroom with a view! Fitted with a triple car attached garage. This home is a must see!
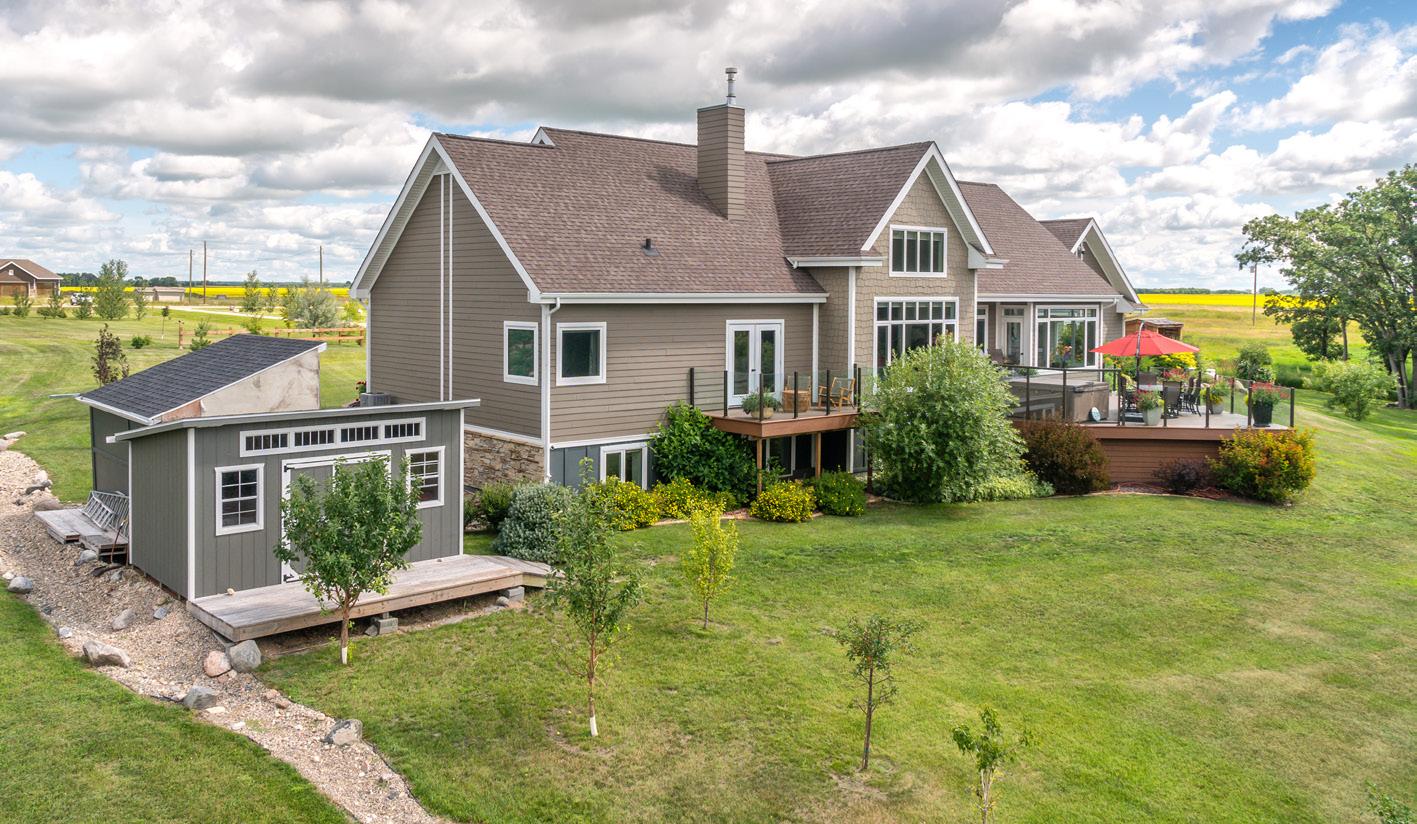
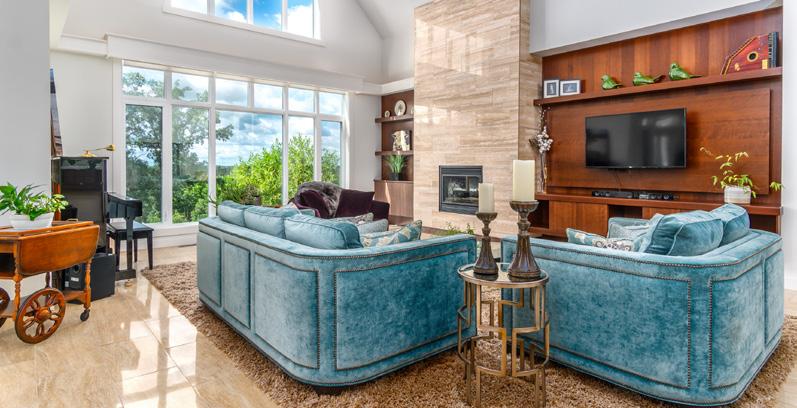
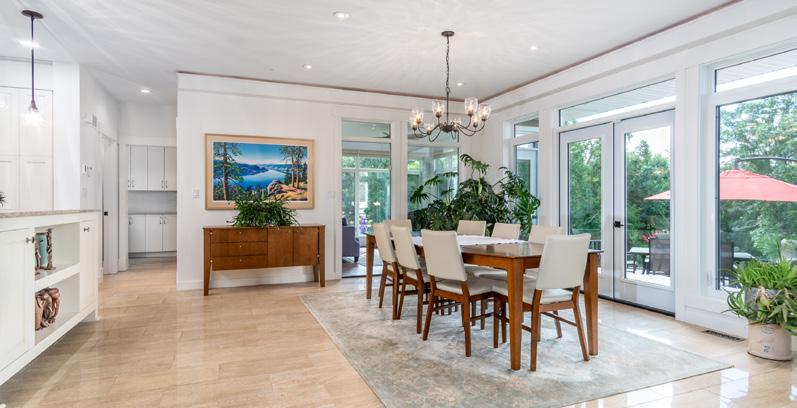
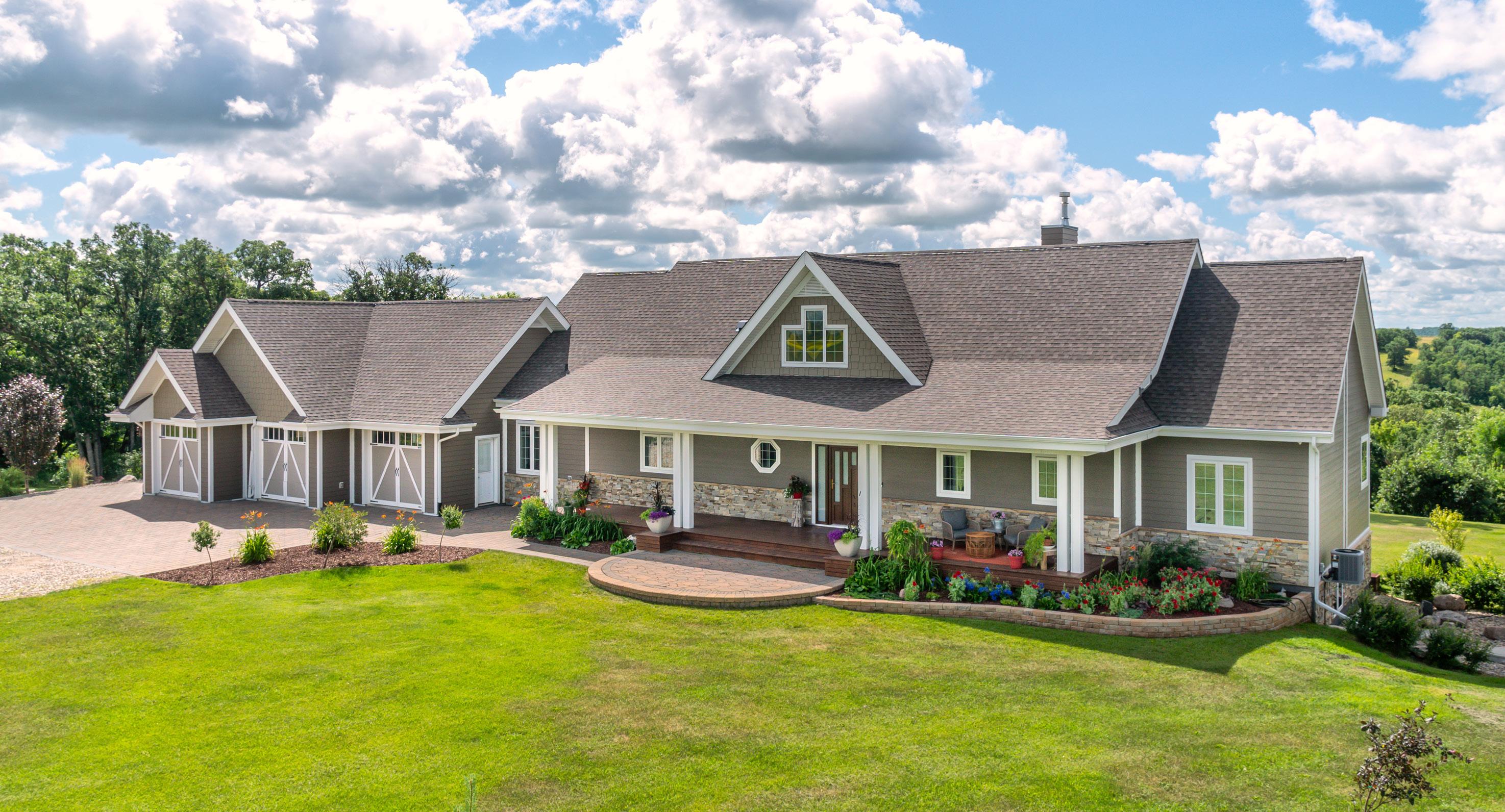
BEDS | 4 BATHS | 2,500 SQFT | $1,200,000 44
DRIVE, BRANDON,
R7A 5Y3 Ron Cornell REALTOR ® 204.761.5656 roncornell@royallepage.ca www.brandonhomes.ca
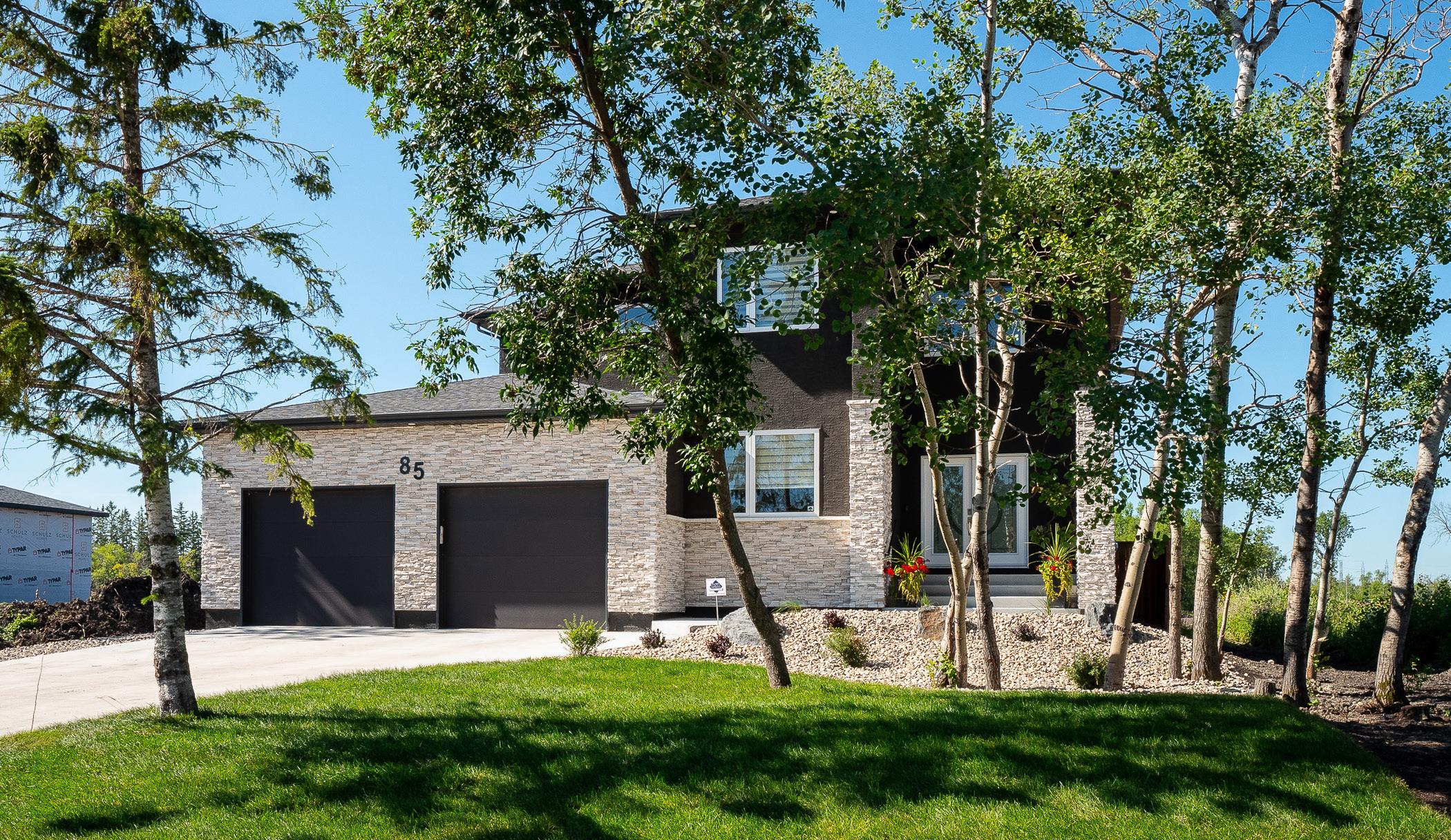
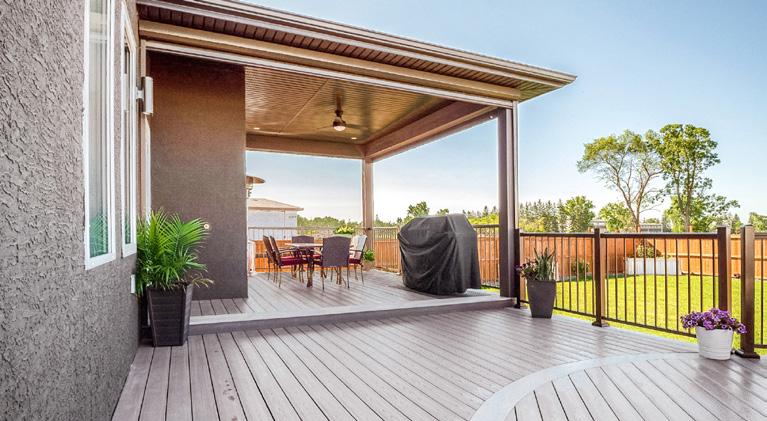
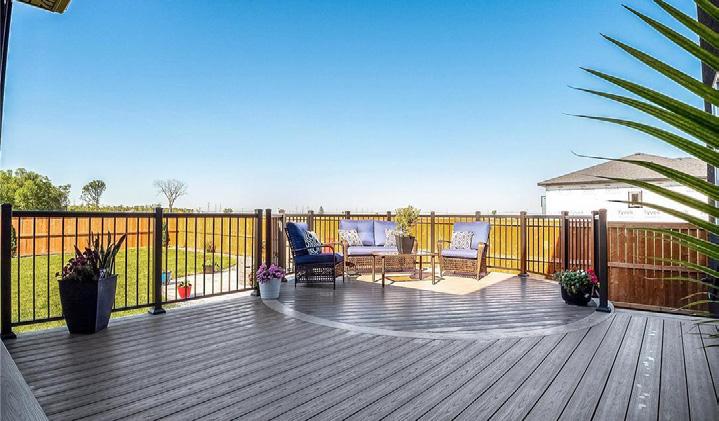
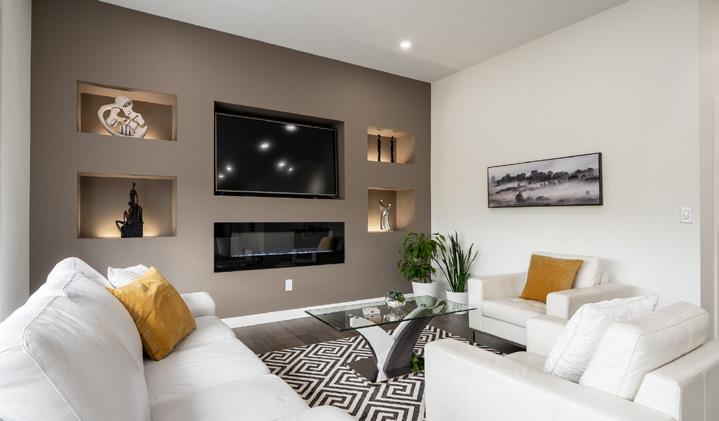
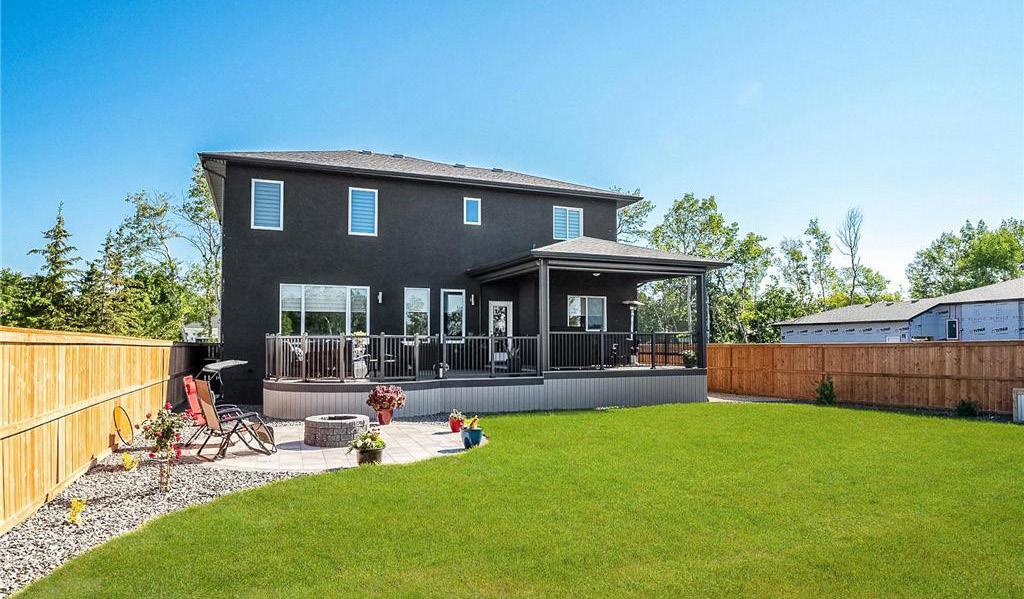
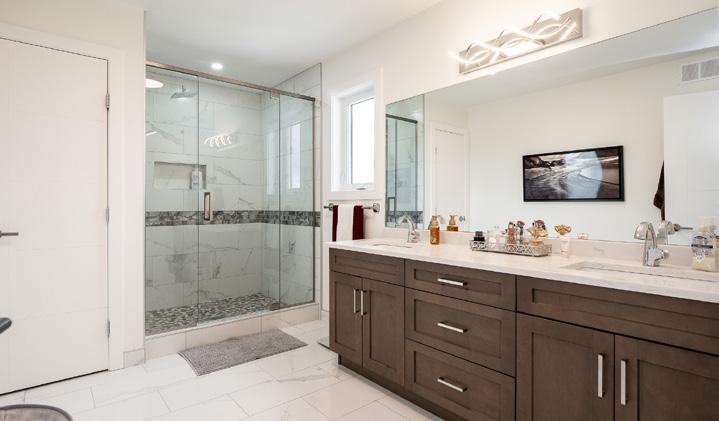
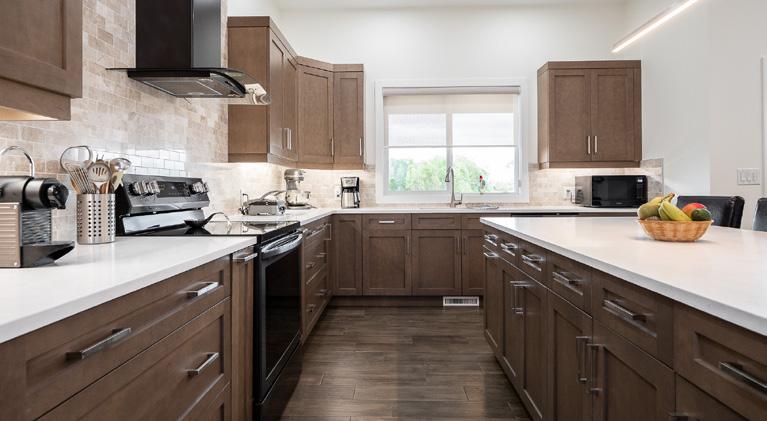
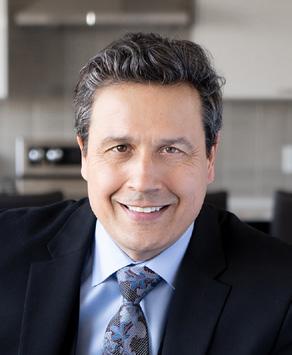
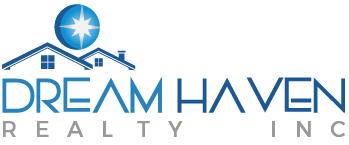
Walter Mota REALTOR ® | BROKER 204.770.4092 mota@mymts.net www.dreamhavenrealty.com 11 Stepnuk Place, Winnipeg, Manitoba R2V 2C1 Magnificent 2021 custom 2 story provides 3,769 sq ft of living area on 3 levels! 5 bedrooms, 4 bathrooms! Palatial curb appeal. Mature trees/new landscaping. Spectacular stone facade, towering pillars & rich acrylic stucco. Step into a blend of ultra-modern & warm earth tones. Luxurious open plan. 10ft ceilings. Hardwood floors adorn main floor. Natural light drenches thru large windows. 18ft ceiling grand foyer. Amazing maple/quartz chefs kitchen w/quartz island. Large wide pantry! Gallery-esque great room w/under-lit wall niches/linear fireplace! Main floor bedroom/office & 4pc bath! Premium light fixtures. Wide staircases. Huge primary w/dream 6pc ensuite & huge wicc. 2nd floor 4pc bath & laundry room! Finished lower level w/5th bedroom & 4pc bath! Impressive 28x26 finished garage! South fenced backyard sanctuary! Sensational heat-resist deck converts to gazebo via motorized screens! Stone patio/fire pit. Seco air healthy home! Peace of mind for your family. Opportunity of a lifetime awaits! 85 RIVER SPRINGS DRIVE, WEST ST PAUL, MANITOBA R4A 0E5 $1,099,000 | 5 BEDS | 4 BATHS | 2,454 SQ FT + 1,315 SQ FT Desirable rivercrest!
213 10th Avenue W, Souris
Manitoba, R0K 2C0
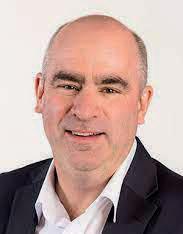
Beds | 3 Baths. R33//Souris/Best of both worlds in this 1583 square foot raised bungalow. Completed in 2014 this custom built 3+2 bedroom bungalow with 23x27 double attached garage located in the very sw corner of Souris. Town lot with the views & privacy of acreage living, no neighbour’s to the south or west, just wide open prairie views! A wraparound covered deck with multiple seating areas means you will always have the perfect place to enjoy the outdoors. The professionally landscaped yard boasts a block retaining wall with a large interlocking stone patio and fire-pit, providing a beautiful spot to enjoy the sunset. Open concept kitchen, living room dining room which features quartz countertop, soft close cupboards, gas fireplace and plenty of windows to enjoy the sun. Primary bedroom features a walk-in closet, ensuite with electronically controlled shower, heated tile floors and double vanity. Lower level has a L shaped rec room which currently has a tv room in one part and gym in the other but let your imagination run wild.
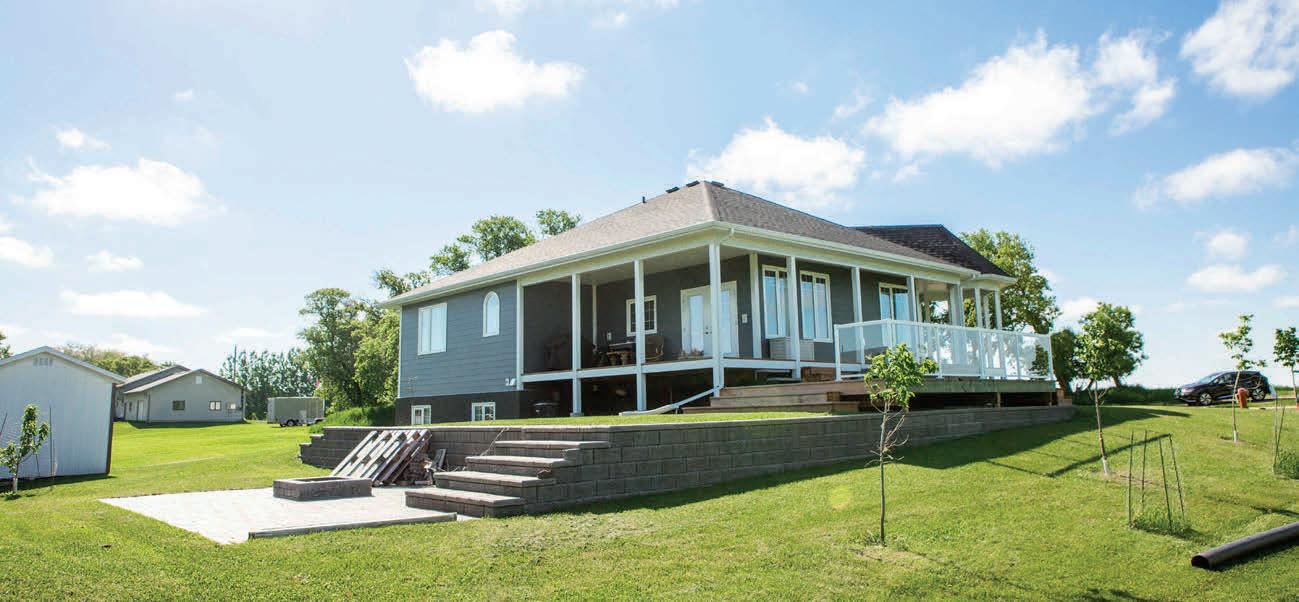
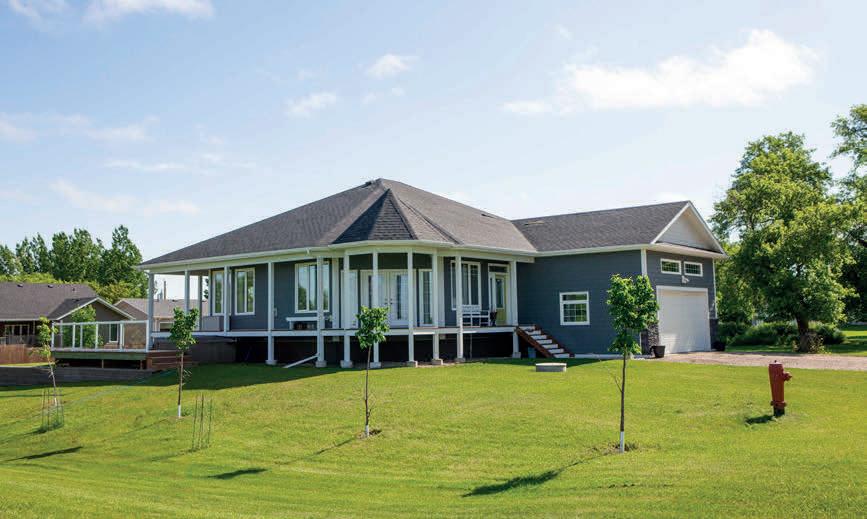
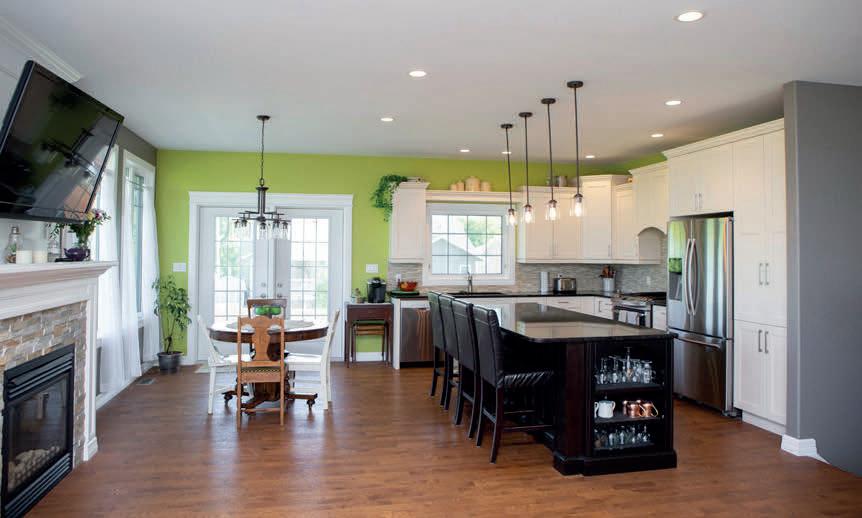
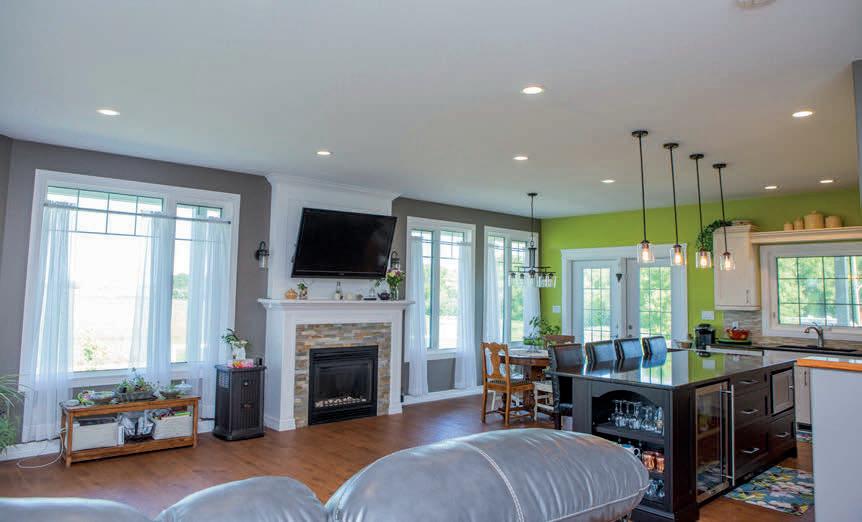
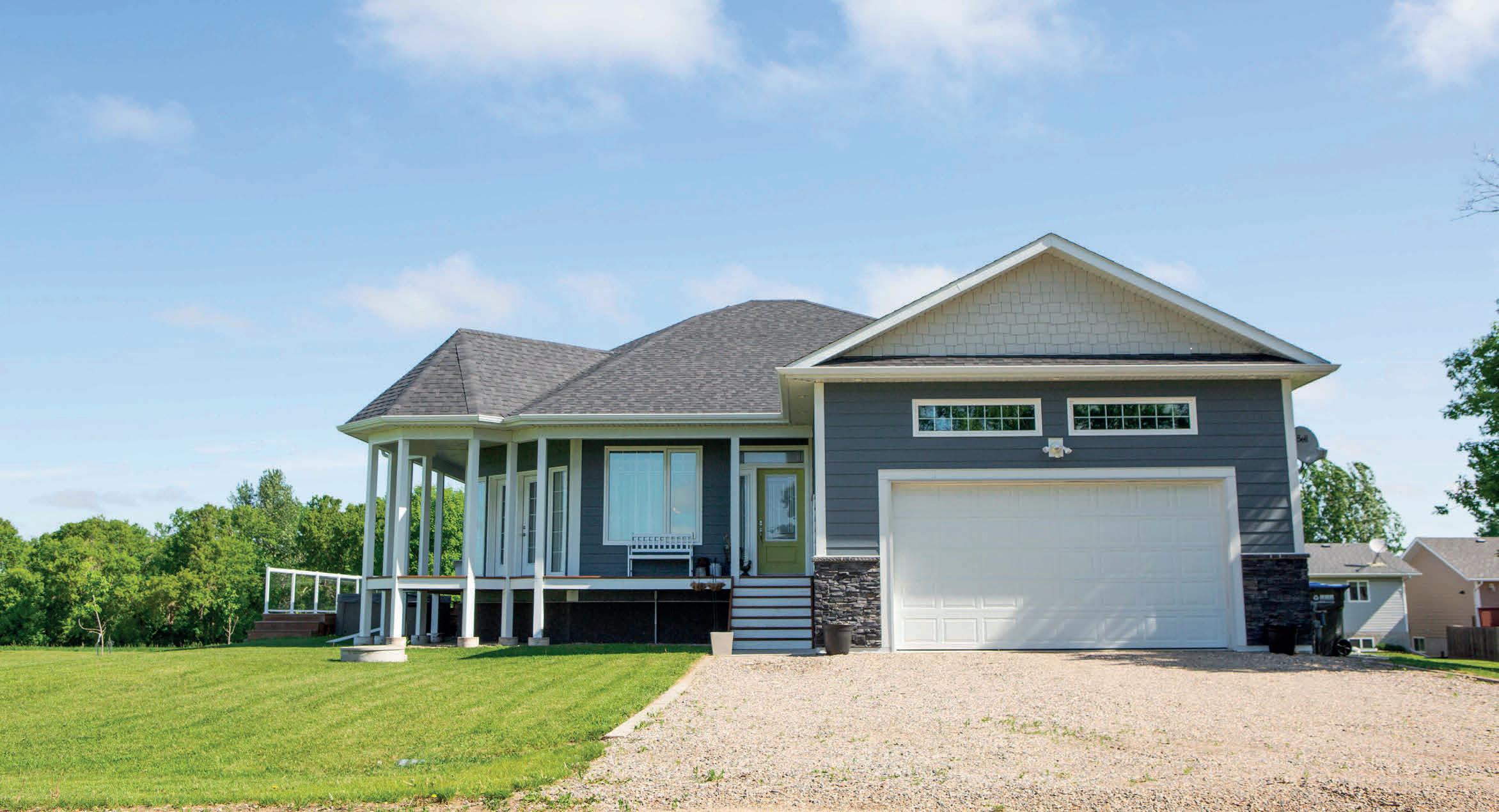
5
1.204.720.6888 glentosh@royallepage.ca www.glentosh.com Glen Tosh REALTOR ® OFFERED AT $495,000 58
$525,000
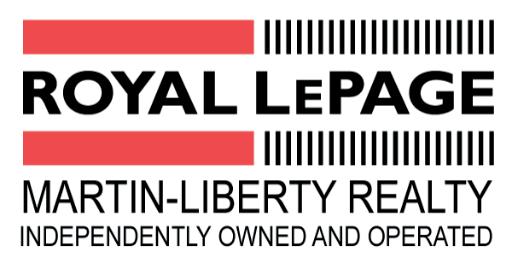
34 Aspen Avenue W, Souris
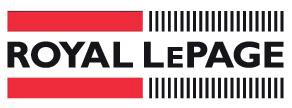
Manitoba, R0K 2C0
4 Beds | 2 Baths. R33//Souris/Wow - Back yard paradise - Imagine your self enjoying this 20 x 40 heated saltwater pool during our spring, summer and fall months. Over 1100 square feet of maintenance free decking allows you to sit in the sun or or in the shade. The huge back yard is fully fenced with maintenance free fence. The 1360 square foot home was built in 2016 with 2 bedrooms and a four piece bathroom on the main floor and 2 bedrooms and a four piece bathroom in the basement. Main floor has an open concept kitchen/dining room/living room area. Kitchen is complete with quartz countertop, huge island and walk in pantry. Laundry is also on the main level. Lower level has a huge rec room with projector to enjoy your movies. Completing the home is a 3 car insulated garage which is a rare find in Souris. Lots of parking outside including RV parking on the west side of the house.
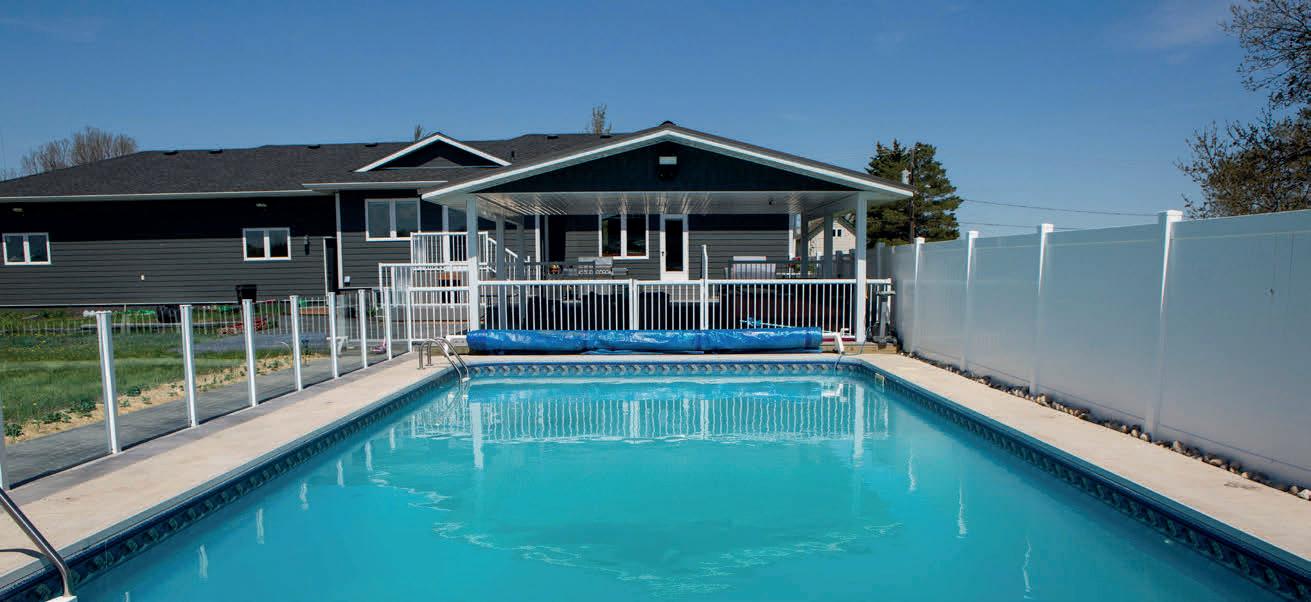

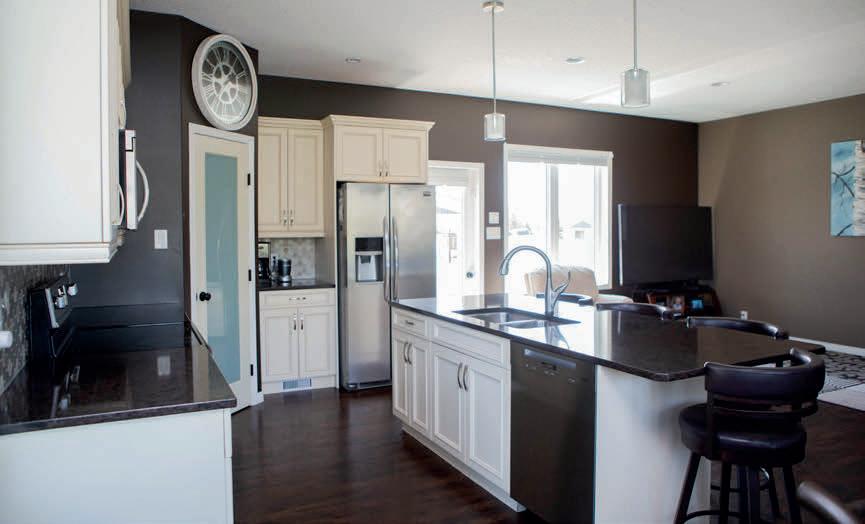

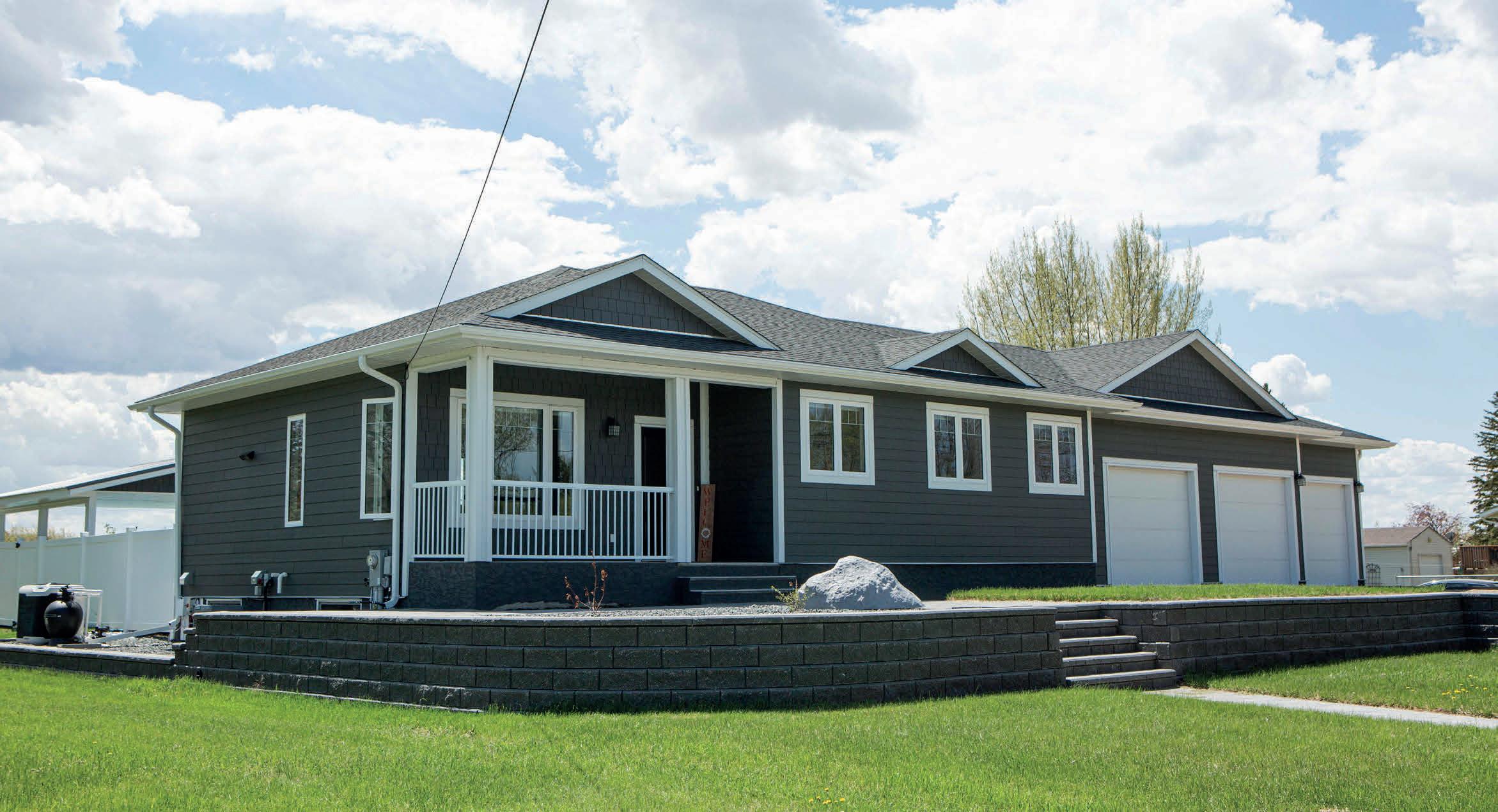
633 18th Street, Brandon, MB R7A 5B3 OFFERED AT
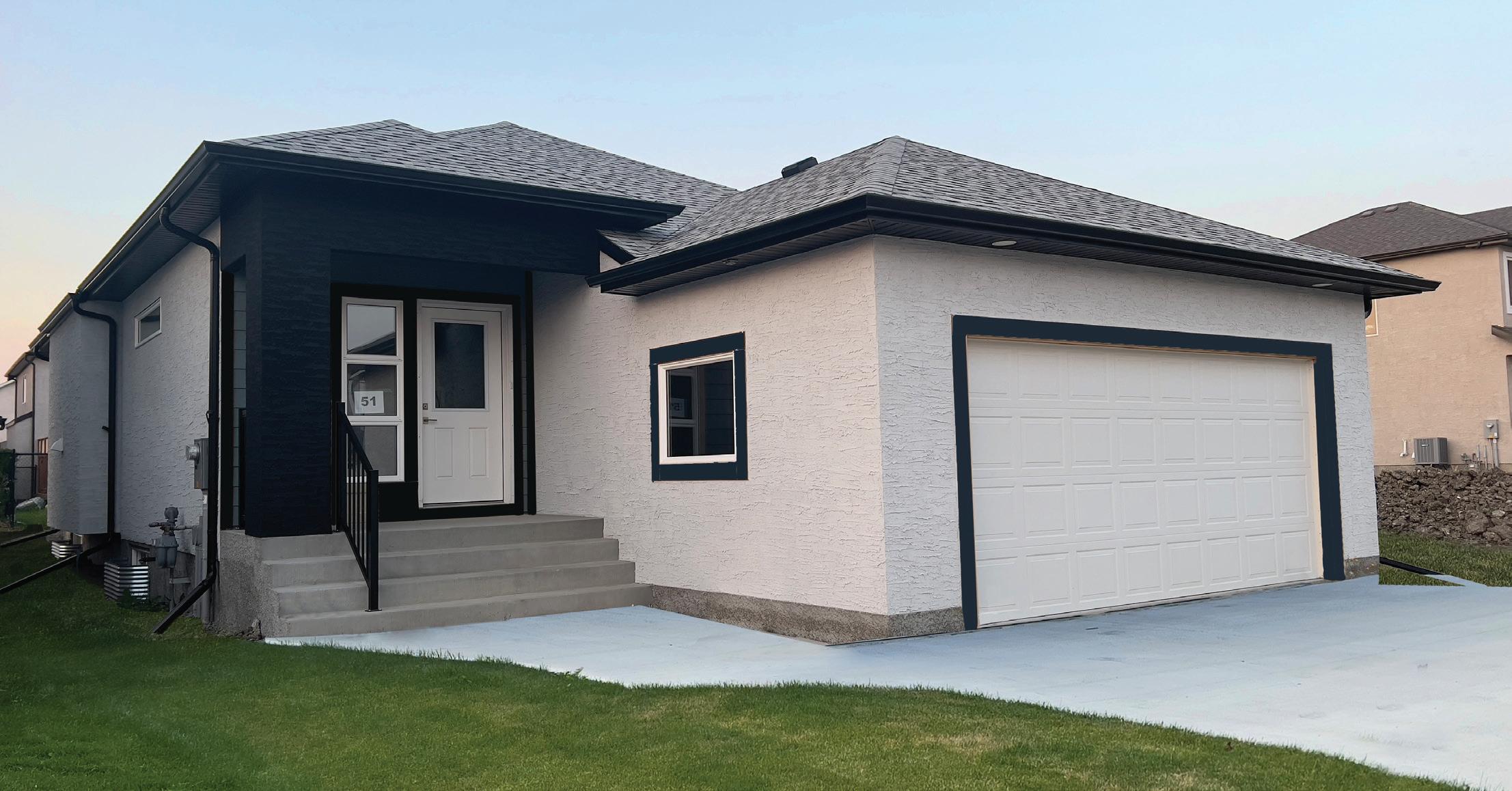
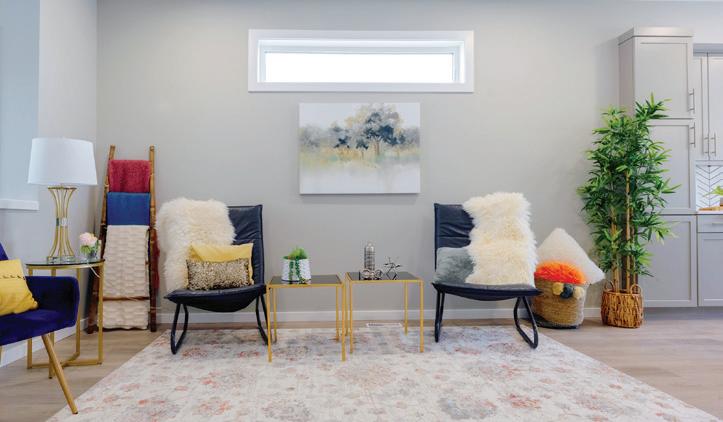
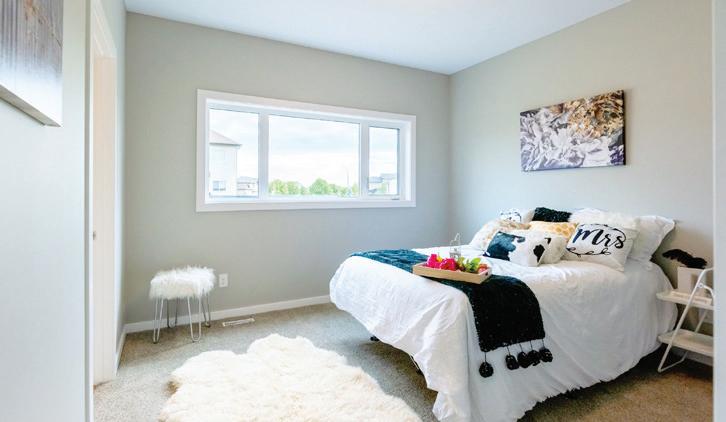

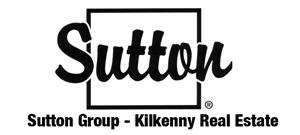
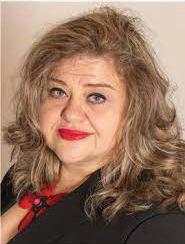

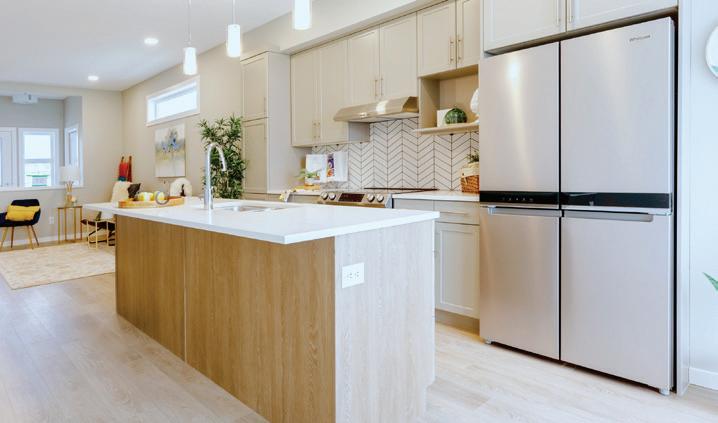
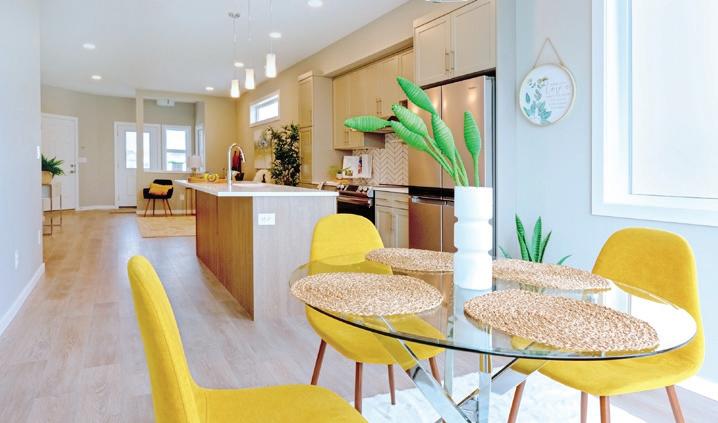
3 beds | 2 baths | 1,200 sqft | $619,900. 9’ main floor ceiling, large basement windows , a lots of upgrades. Beautiful house ready to be your home! Call today ! NEW! NEVER LIVED IN BUNGALOW! READY FOR IMMEDIATE POSSESSION! 51 FIELDHOUSE WAY, WINNIPEG, MANITOBA CANADA 204.298.7079 elena.livni@gmail.com www.sutton.com Elena Livni REALTOR® 60
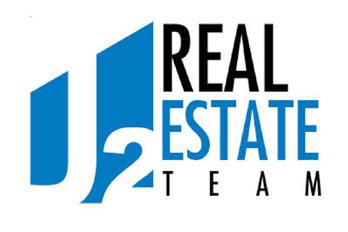

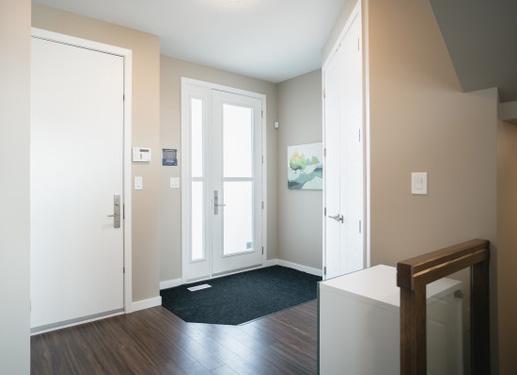
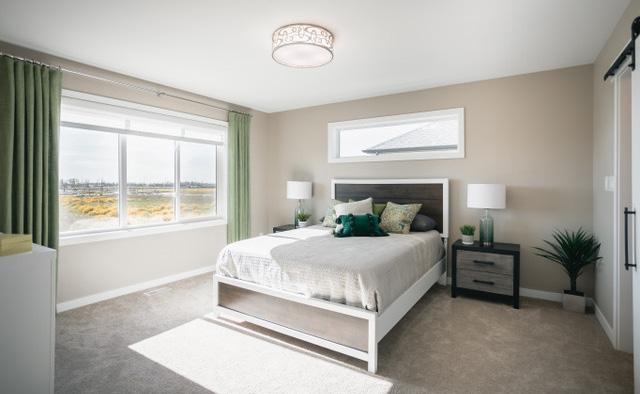
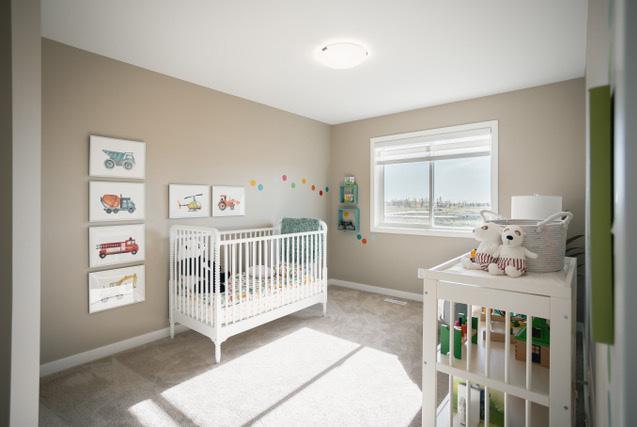
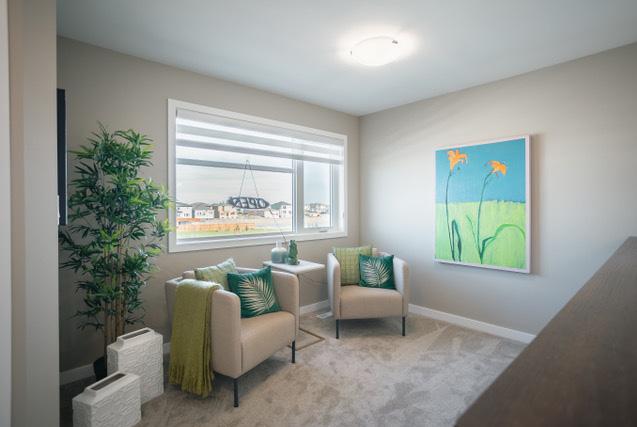
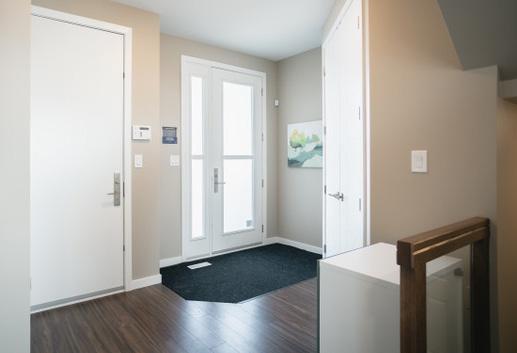
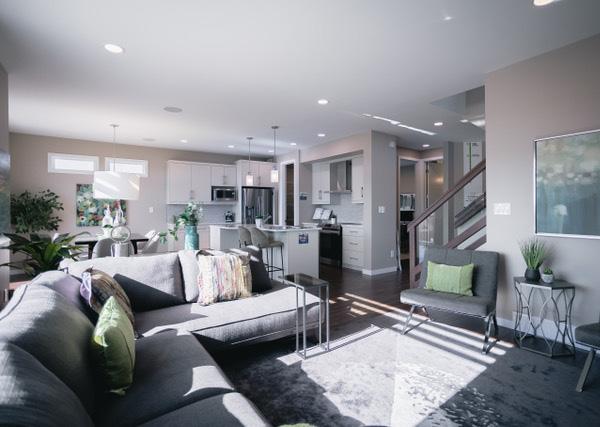
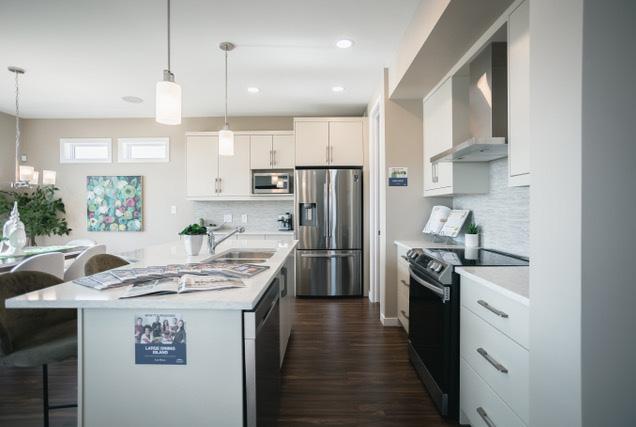
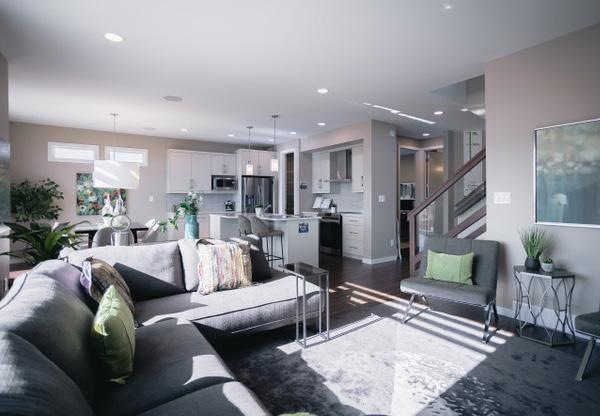
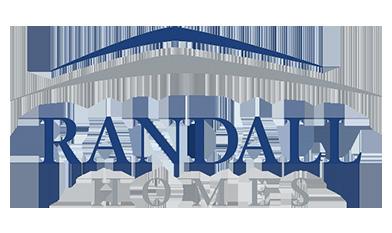
The popular Randall Homes Carter Plan in Canterbury Crossing. This open concept home features laminates through out the main floor with a flex room that can be used as either an office or a 4th bedroom. Large pantry kitchen with pot lights, 2 pendant lights over the island, quartz counters and tiled back splash all with 9’ main floor walls. Oak stained railings metal spindles. Large primary bedroom with 4 piece ensuite. Generous loft is perfect complement for the 2 children’s bedrooms. Outside is stone with Hardie board siding and acrylic details. Large 22’6”x24’ garage means parking not an issue. Photos for display purposes only. 23 FIELDHOUSE WAY $614,900 • 3 BEDS • 3 BATHS 204.298.3972 | 204.795.6245 jamesconley.cnc@gmail.com | jfiedler@mts.net www.j2realestateteam.ca randallhomes.net | 3rd Floor 255 Tache Avenue Winnipeg, MB R2H 1Z8 J2 Real Estate Team REALTORS ® James Conley & Jeff Fiedler
R08//La Salle/Brand new raised bungalow in Lasalle. This 2 bedroom has island kitchen walk in pantry, 9 foot ceilings, 14 pot lites, LVP flooring, comes landscaped, central air conditioning, undermount cabinet lighting, 9 foot basement walls with steel beam, drywalled basement walls, engineered floor joists, attached garage comes heated, insulated and drywalled with opener and remotes, microwave rangehood exhaust over the stove, spring 2023 possession date. No escalation in price, concrete driveway and pilings, 5 year new home warranty. Bare land condo fee is $0 (226890566)
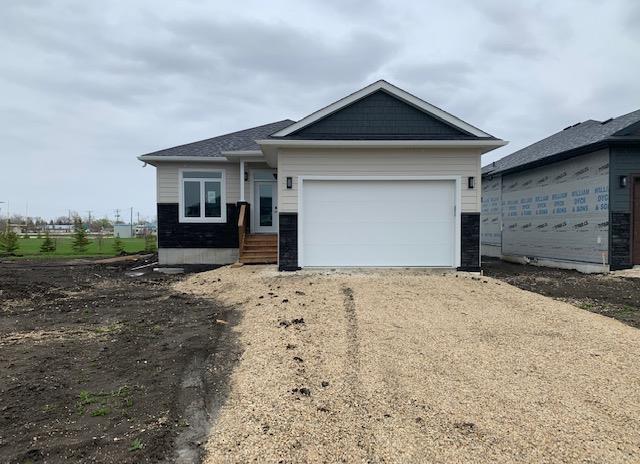
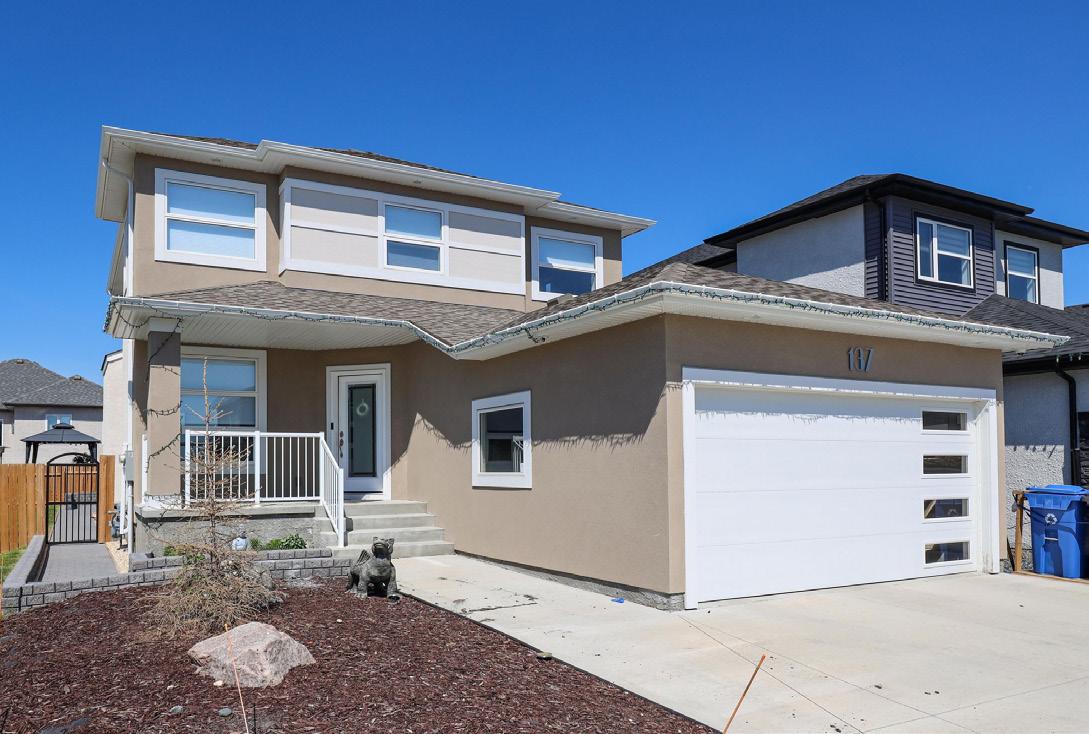
2K//Winnipeg/Offers anytime, Big and beautiful 4 bedroom 2 storey in Sage Creek that shows great. It comes with spacious sunroom, main floor den or office, 4 bathrooms, fireplace, principal bdrm ensuite with soaker tub, and large glass shower, fully finished lower level with an outstanding bathroom, 5th bedroom, also has alarm with security cameras and main floor speakers, professionally landscaped back yard with deck and patio, main floor laundry room, appliances and lots more. MLS #226747022
R15//Winnipeg/Builder says Sell!! with NO escalation. 1382 square foot raised bungalow this one is loaded with features other builders call extras.. Comes with quartz kitchen counter tops, laminate flooring, vaulted ceilings, 9 foot basement walls with a steel beam, pot and pan drawers, fireplace, raised cabinets, undermount kitchen sink, kitchen backsplash, 200 amp service, pot lights, concrete driveway and walkway, energy saving electric furnace, smooth acrylic stucco and the list goes on and on.. immediate possession available. plus it is a modern layout designed by one of Winnipeg’s premier arch designers which is very cool!
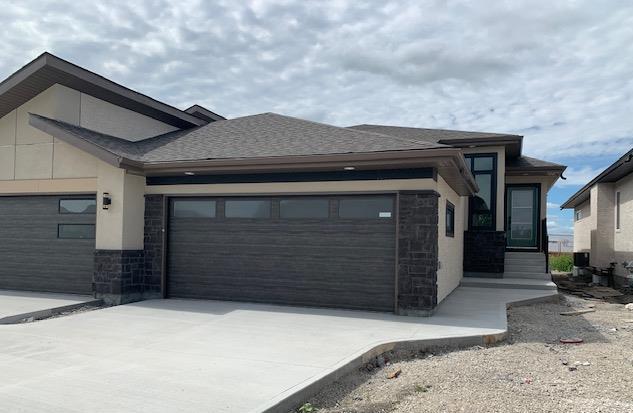
4B//Winnipeg/Excellent
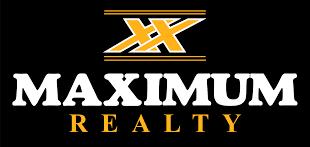
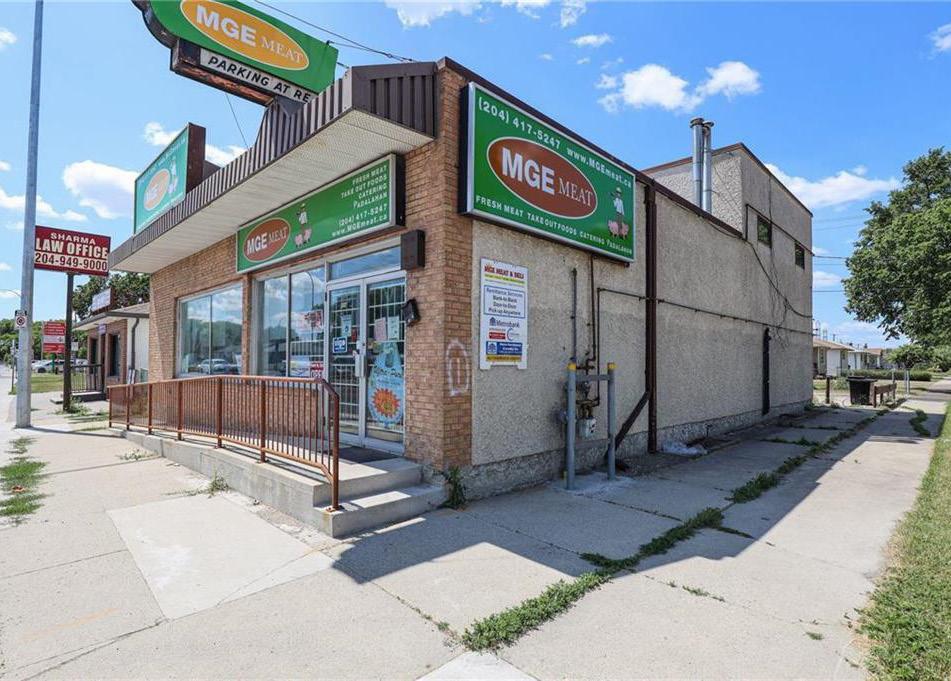
quarters upstairs with kitchen,
bedrooms, bathroom. (225714171)
2400 square foot commercial building located next to a very busy grocery store, great property for a entrepreneur looking to start a business. High and dry basement with smoker cold storage Plus approximately 750 square foot Living
living rm and 2
7 Aspen Lane, La Salle, Manitoba R0G0A1 2 BEDS | 2 BATHS | 1,047 SQFT LOT | $439,900 118 Middlechurch Gate Winnipeg, Manitoba R4A0E4 2 BEDS | 2 BATHS | 1,382 SQFT | $505,900 137 Red Sky Road, Winnipeg, Manitoba R3X0N4 5 BEDS | 4 BATHS | 2,300 SQFT LOT | $695,900 988 McPhillips Street Winnipeg, Manitoba R3C0b2 2 BEDS | 1 BATHS | 2,400 SQFT | $1,500,000 REALTOR ® 204.299.5232 jeffsmaximumhomes@hotmail.com www.maximumrealty.ca 99-1780 Wellington Avenue, Winnipeg, MB, R3H 1B3 Jeffrey McArthur
ROAD, SPRINGFIELD,
BEDS
5 BATHS

3,300
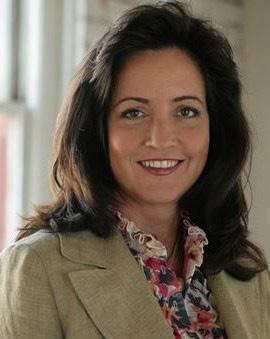

$1,759,900
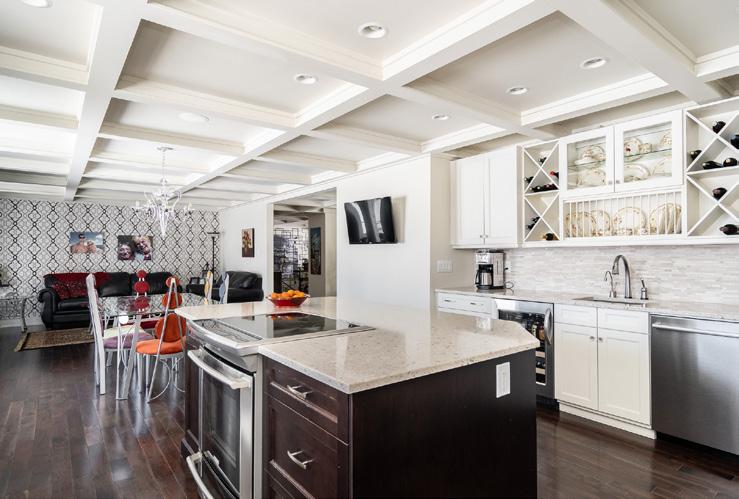
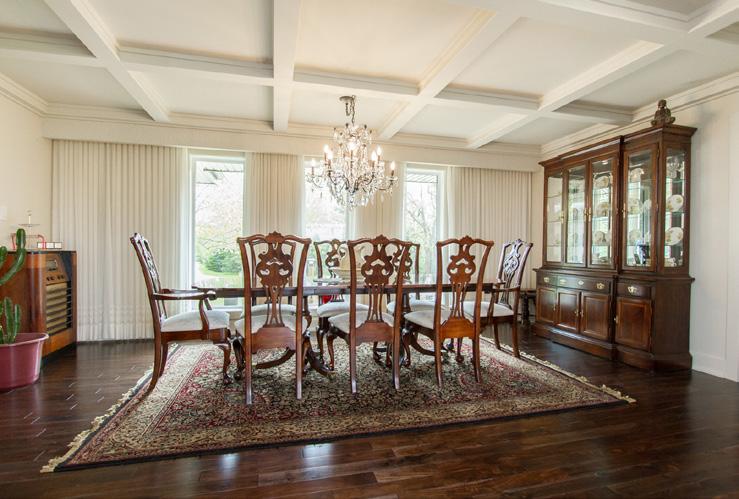
GRAND SCALE LUXURY ESTATE! Steps from Birds Hill Park! This one of a kind, completely renovated bungalow sits on 13+ acres of breathtaking treed & landscaped land with its OWN LAKE and sandy beach to paddle or swim in! Incredible floor plan with expansive windows bringing the serenity of nature into every sightline. Bright, well appointed & custom renovated by Beaton Construction. Tranquil park-like outdoor living with tiered decks, outdoor kitchen & hot tub area. Fenced orchard & veggie gardens. Nothing was spared in the kitchen to make it a chef’s delight and an entertainers dream. Large master bedroom with full spa ensuite; walk-in shower & jetted tub. Brazilian walnut floors, quarts countertops, coffered ceilings. Too many high-end finishes to list. Attached 3 car garage + separate heated 4 car/work shop. Additional workshop or potential horse stable! Can easily accommodate additional bedrooms if needed. NEARLY Everything is near new! This is a MUST SEE property! Video Tour at SusanJoshi.com
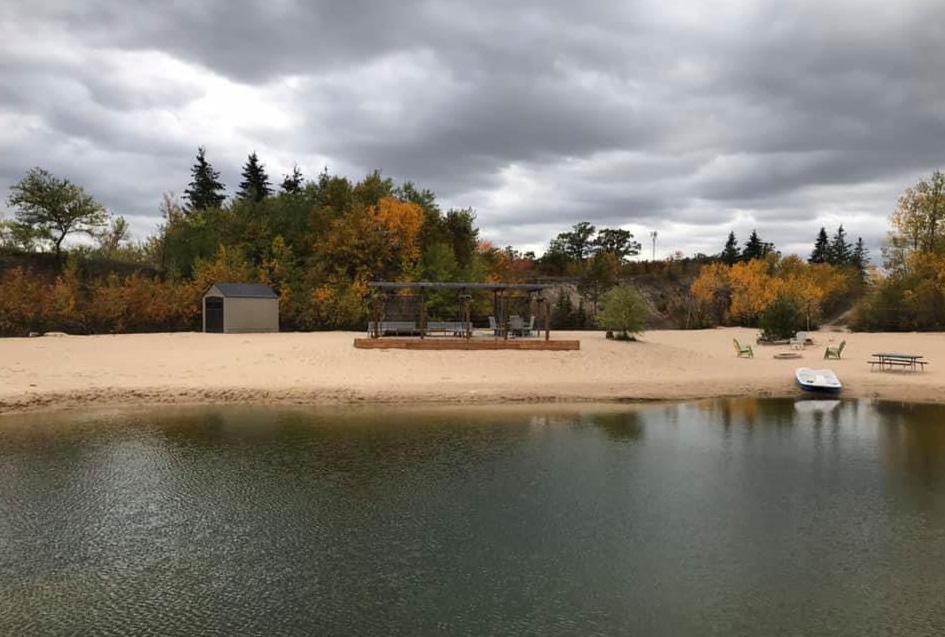
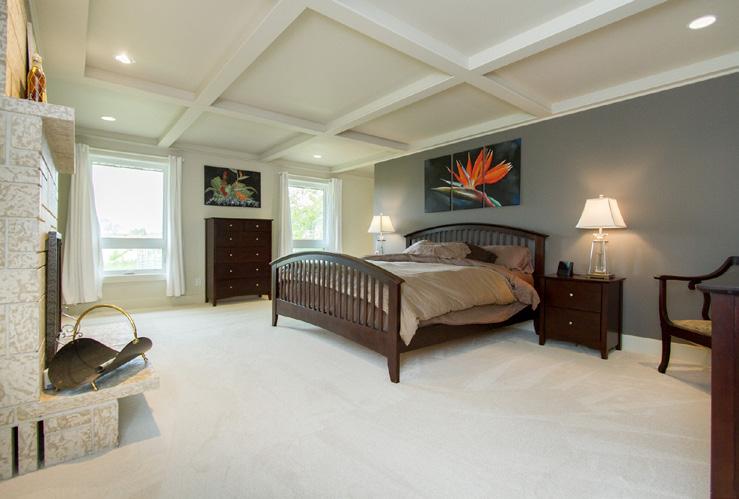
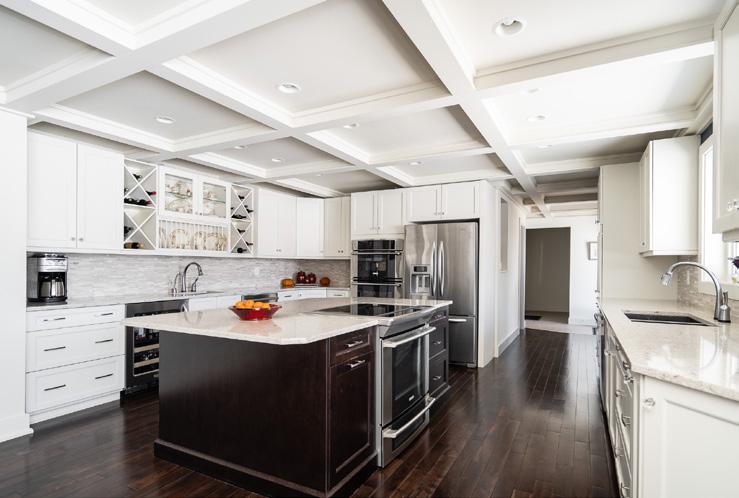
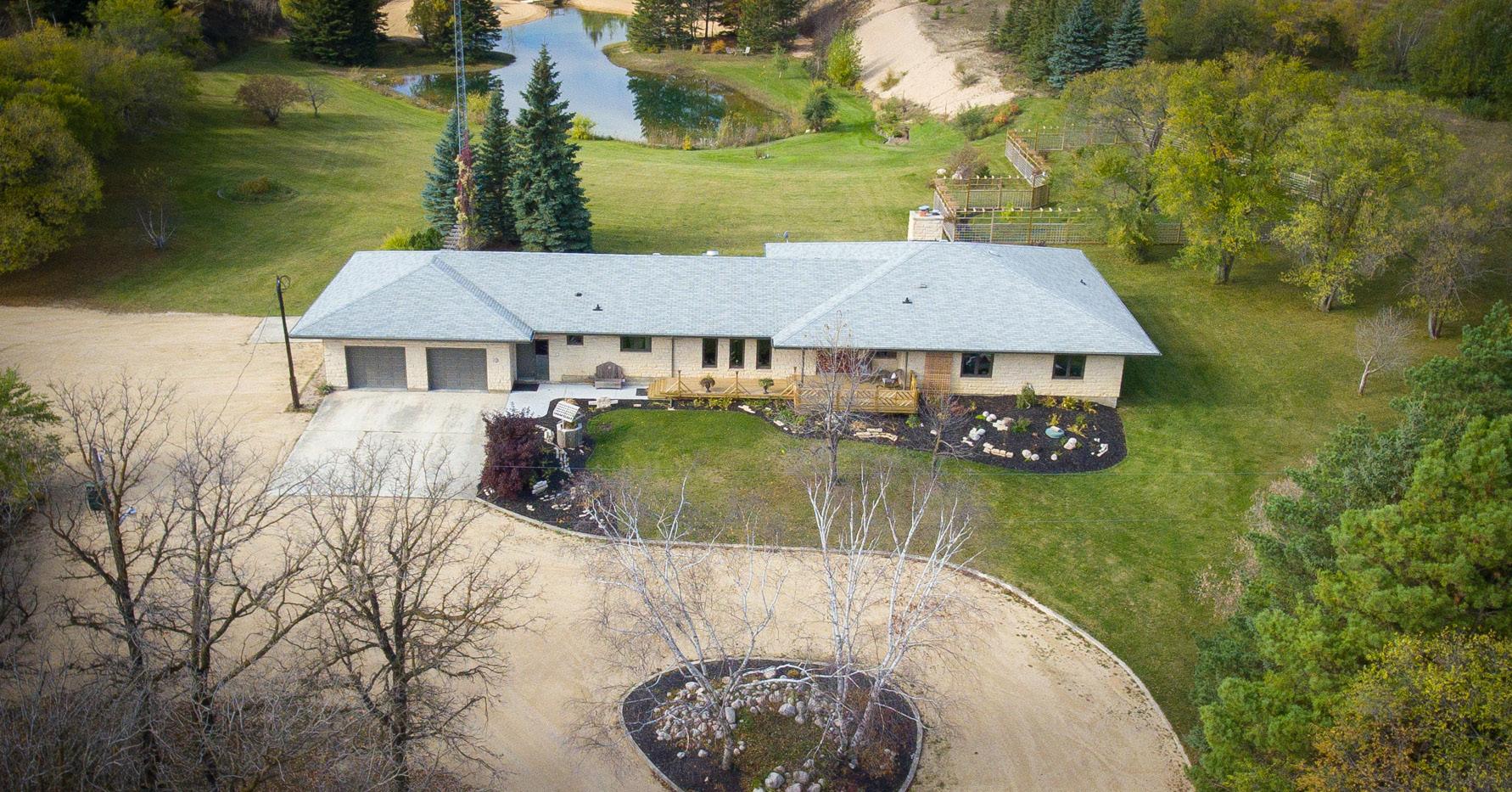
4
|
|
SQFT |
67048 VERNON
MB, R0E 0K0 Susan Joshi REALTOR ® 204.510.1691 susanjoshi@shaw.ca susanjoshi.com Royal LePage Dynamic #3 - 1450 Corydon Ave. Winnipeg
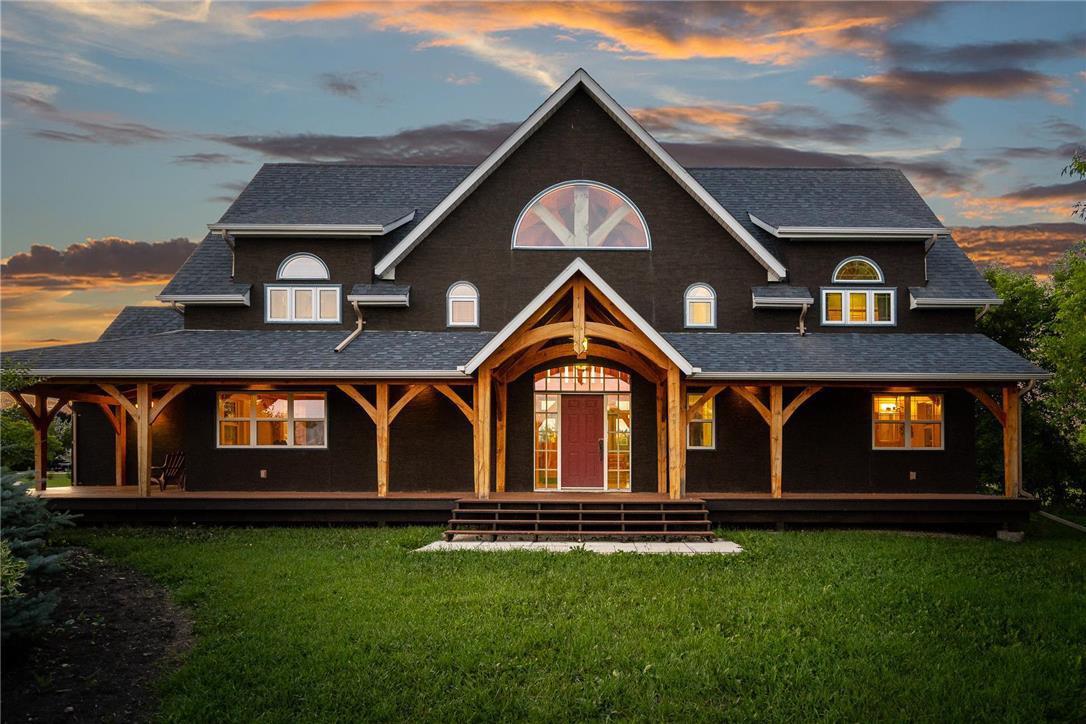
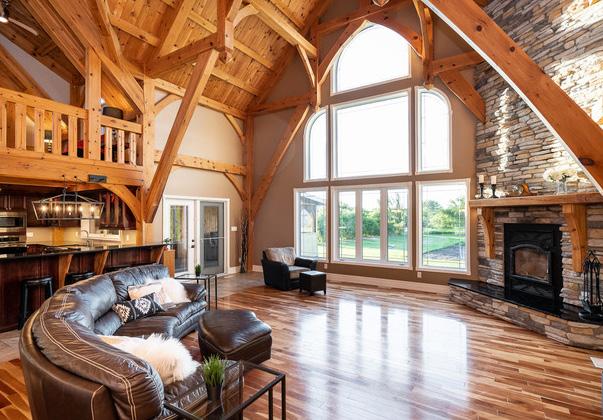
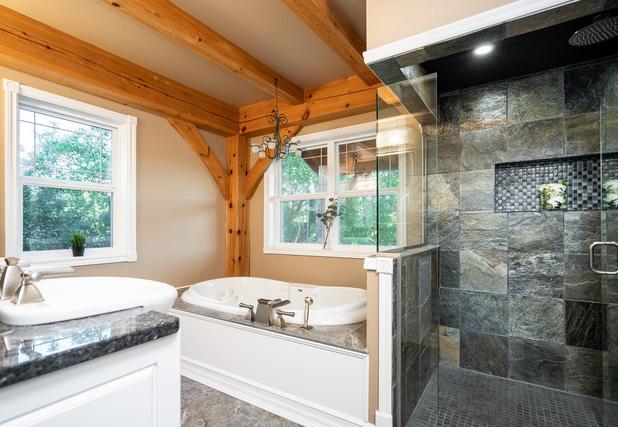
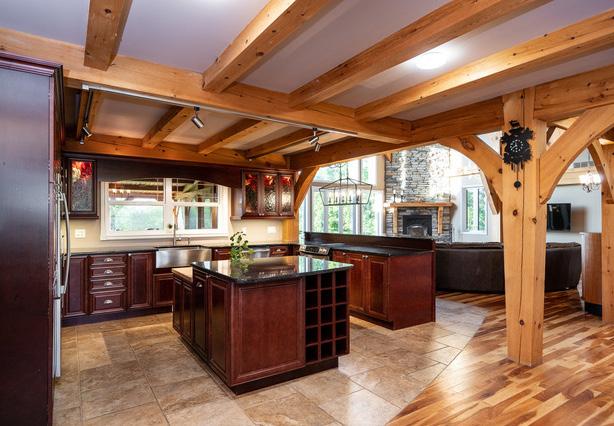

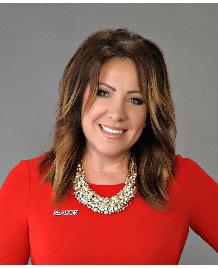
3 BEDS | 3 BATHS | 3,164 SQFT | $899,888 25125 RIVER ROAD, LORETTE, MB, R5K 0Z6 Luba Petryk REALTOR ® 204.346.3497 luba.petrykRE@gmail.com www.lubapetryk.com GORGEOUS TIMBER FRAME SHOWCASE BLENDS CLASSICAL ARCHITECTURE WITH RUSTIC SIMPLICITY, COMFORT & PRESTIGE. Backing onto Seine River, home offers an easy flowing floor plan that offers both casual and formal dining opportunities. White Pine arched braces, hand sanded and tapered with acorn style carvings. Beautiful antique cherry hardwood floors throughout the home. Great Room features 24ft ceilings, corner stone feature wall with wood burning Fire Place and oversized windows facing the river. One of a kind Chef’s kitchen with granite counters, Breakfast peninsula, large island with wine rack,extra storage and butcher block counter, stained glass doors. Maple wood cabinets offer ample storage. Main floor laundry w/farmhouse sink. Enjoy your private Oasis in Primary Bedroom featuring deep jetted soaker tub,tile/glass rain shower. Upper level offers 2 bdrms, 5pc bath,Loft area and additional 2 upper lofts. Geothermal heating and cooling.10 min form Winnipeg perimeter. Screened in Sunroom. OV garage with future bonus room.
2 bed | 6 baths | $899,900. Executive A-Frame with 3000+ sqft of living space with Walk-Out Basement on 2.78 acres with panorama River views. Enter and be amazed at the height of the vaulted ceilings. Your kitchen boasts an abundant amount of counter & cupboard space with complimenting granite countertops, oversized pantry & a 2 tier island for additional seating. Creative wall niches lead the way up to your oversized loft & 2 pc bathroom. The open concept living area features solid oak hardwood flooring and is warmed by plenty of natural light. Around the corner is the spacious primary bedroom and 4 piece en-suite. Your sunroom offers a great view of your yard and of the Winnipeg River. Downstairs you will find a fully finished walk-out basement with an additional entertaining area, an office & a bathroom. Double attached garage with in-floor heat & oversized shop (34 x 30) offers plenty of room for all your toys. The shop not only boasts 220 and a 3pce bathroom; also features an upstairs suite.
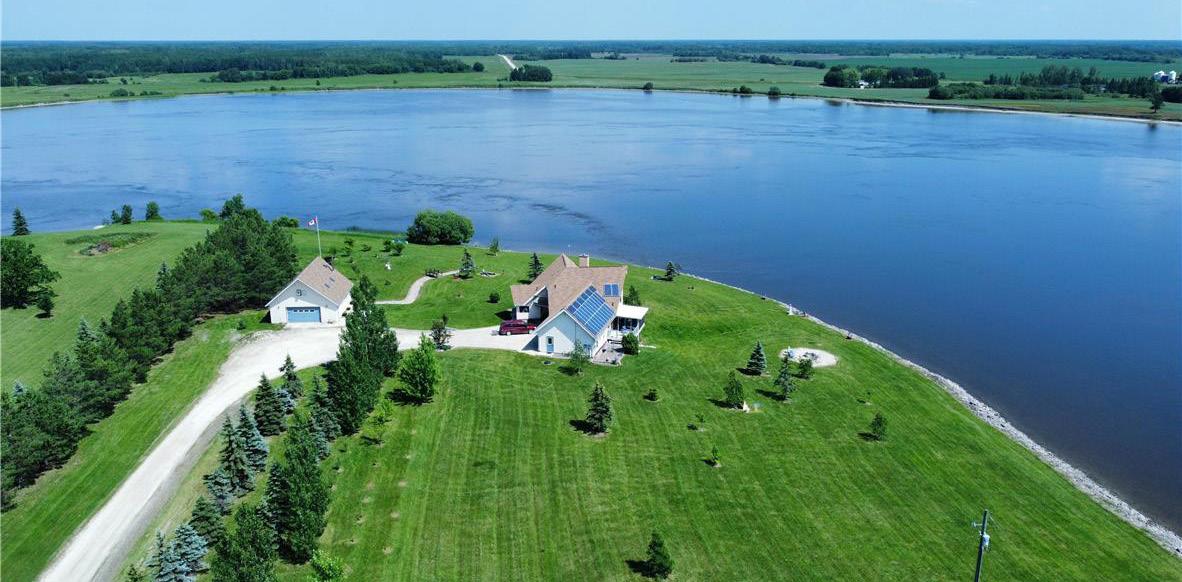
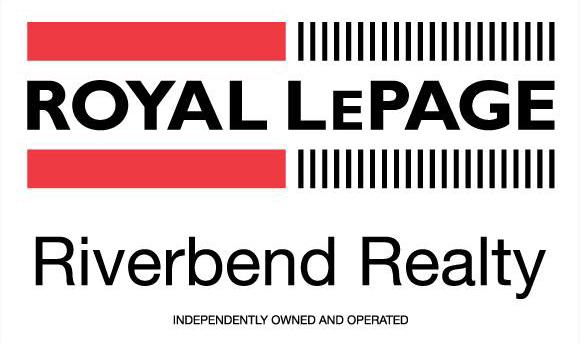
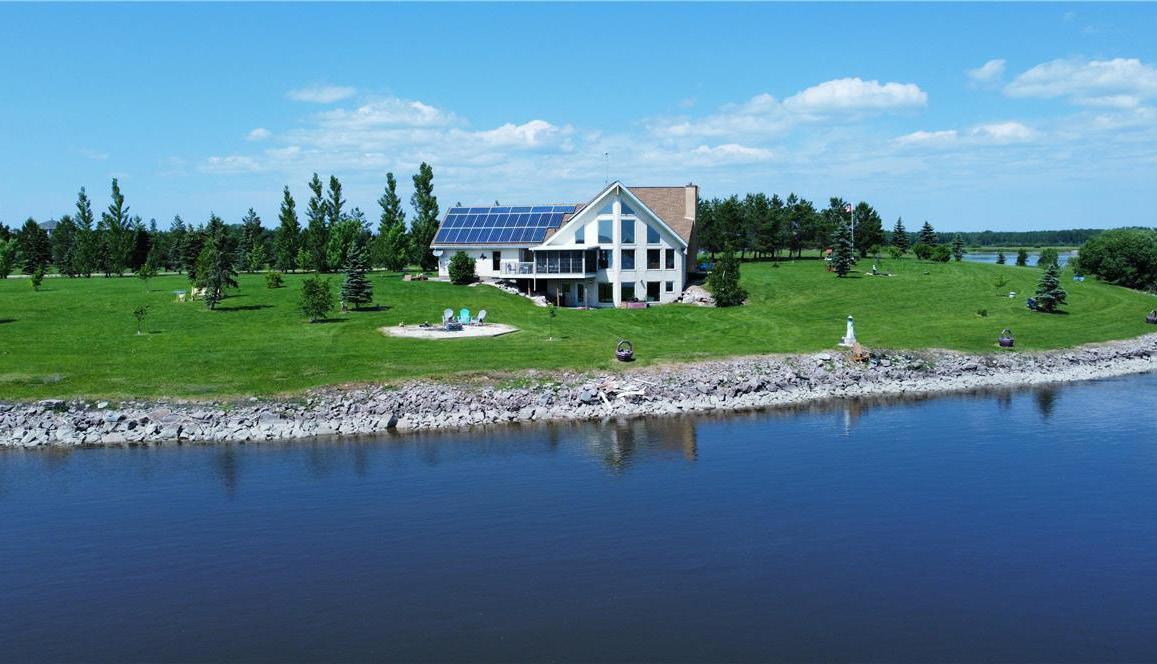
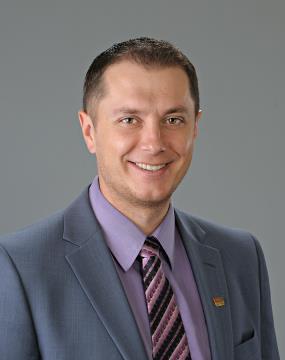
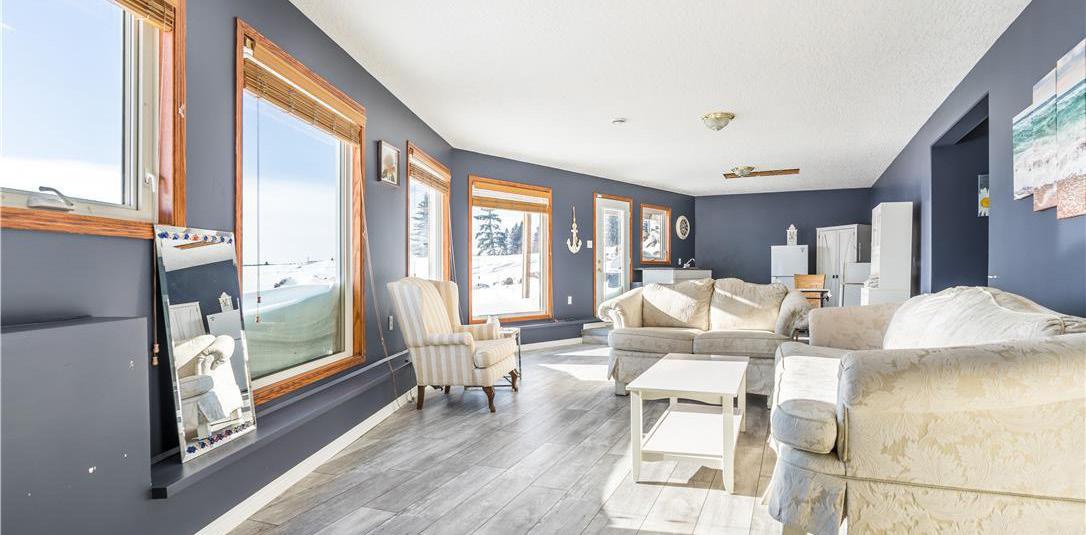
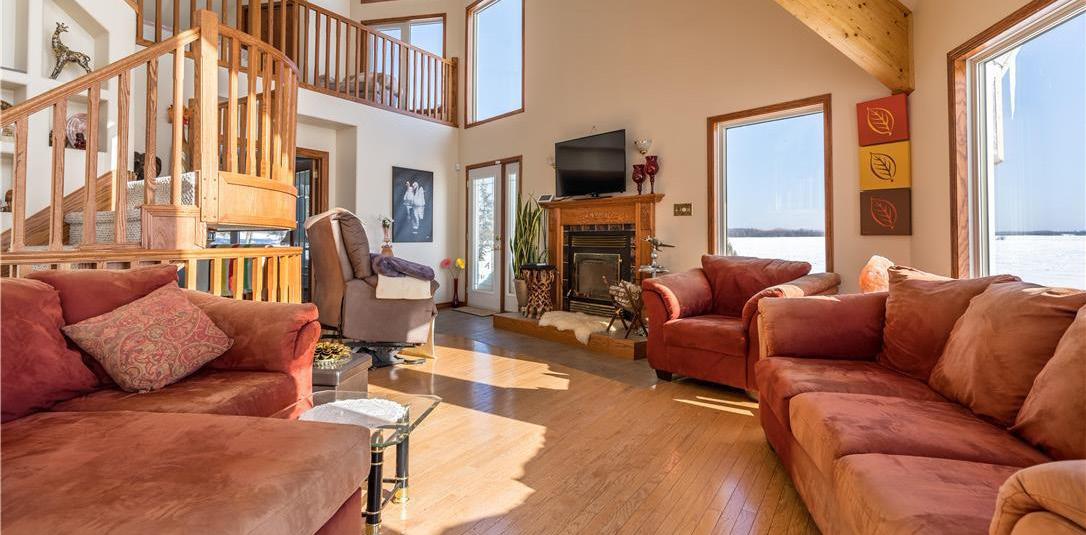
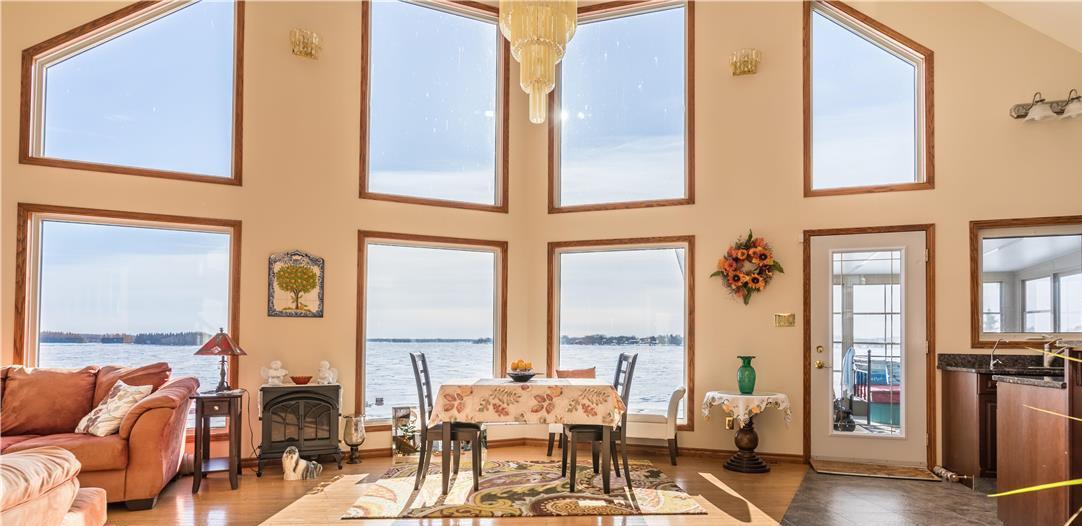
1 PROM GRAND ZEPHYR DRIVE, ALEXANDER RM, MANITOBA R0E1V0 204.371.2090 eddynoll@royallepage.ca www.riverbendrealty.ca Eddy Noll PERSONAL REAL ESTATE CORPORATION WATERFRONT ON WINNIPEG RIVER!!!
132 N MAIN STREET
ANSON, ME 04958
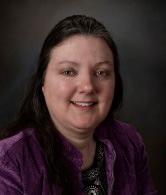
Beautifully renovated 5-bedroom, 2.5 bathroom home set on private 2.7 acres. You will be in a lap of luxury with your heated indoor pool. Enjoy your private main bed and bathroom that are a sanctuary for anyone. The property connects directly to the Kennebec Valley Trail where you can enjoy horseback riding, bicycling, hiking, ATV/Snowmobiles, dogsledding and crosscountry skiing. The large sauna is sure to be a treat in the chilly Maine winters. Close to Kennebec river. Plenty of space for a growing family while being cozy enough to feel at home. Don’t let this home pass you up- it is sure to please. There is plenty of space in this over 3,000 square foot home with attention to detail and quality. The Kitchen has many updated appliances. The Living room with a fireplace leads to a room with a pool table and bar for entertaining. After a few games of pool you can sit in the cedar sauna, or take a dip in the indoor pool any time of year as the heated flooring around the pool offers year round comfort. in the pool area is a handicap accessible bathroom with shower.. Bring your friends, or family or both as available private well and septic allows the ability to have additional living options. The 2 car garage offers additional living space on second floor with a full attic above that. Use the space for crafts and hobbies which is heated by a pellet stove and has 240 service for all your tools. The house features a generator as well that will keep you with power . There is 3 sheds on property for extra storage. close to high school and community school (k-8). Listed at $420,000.
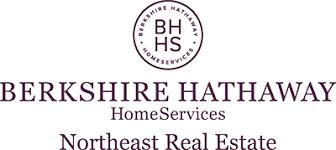
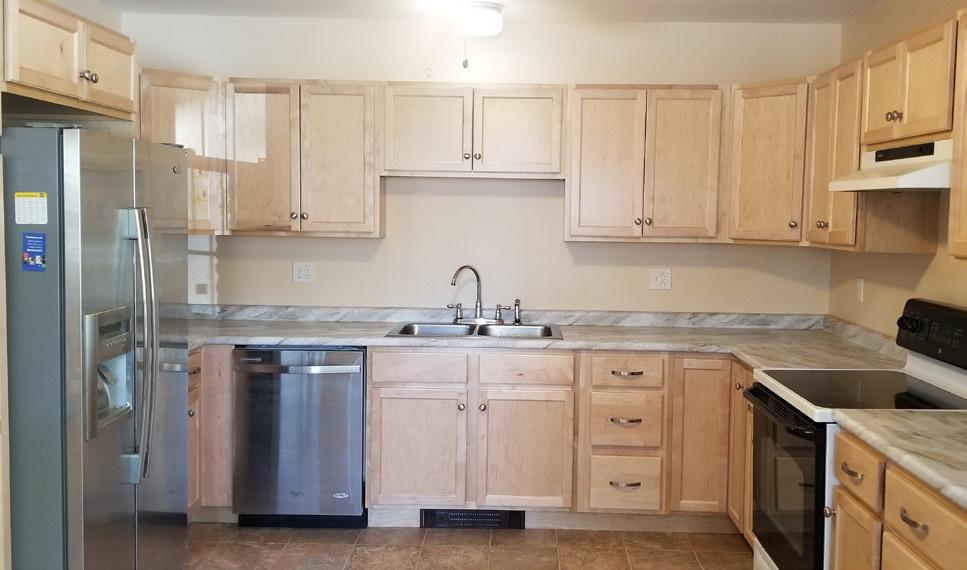
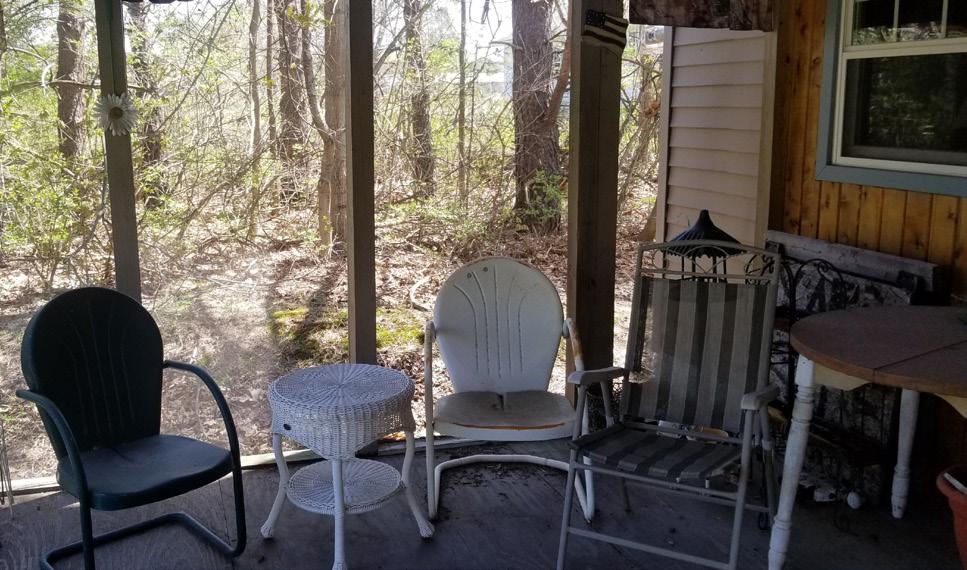
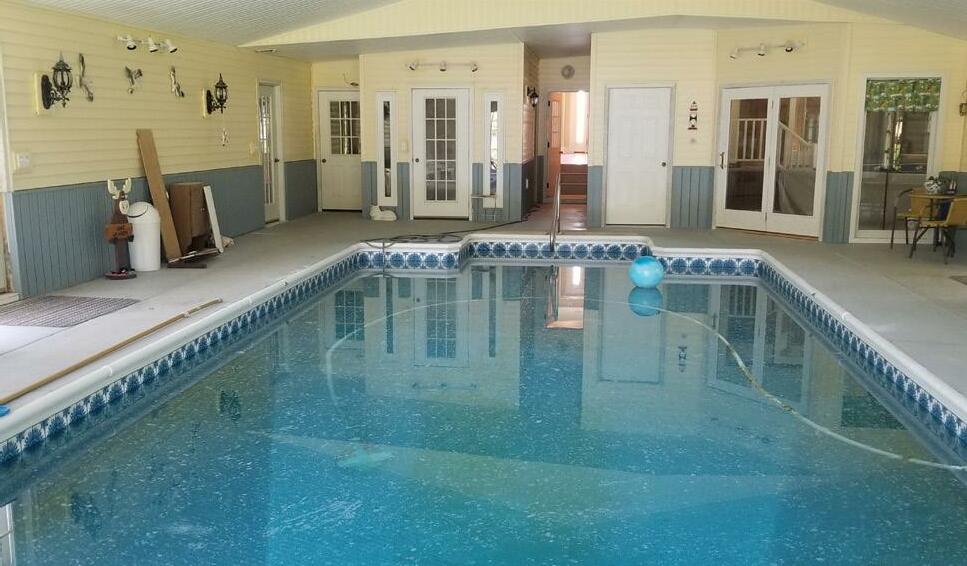
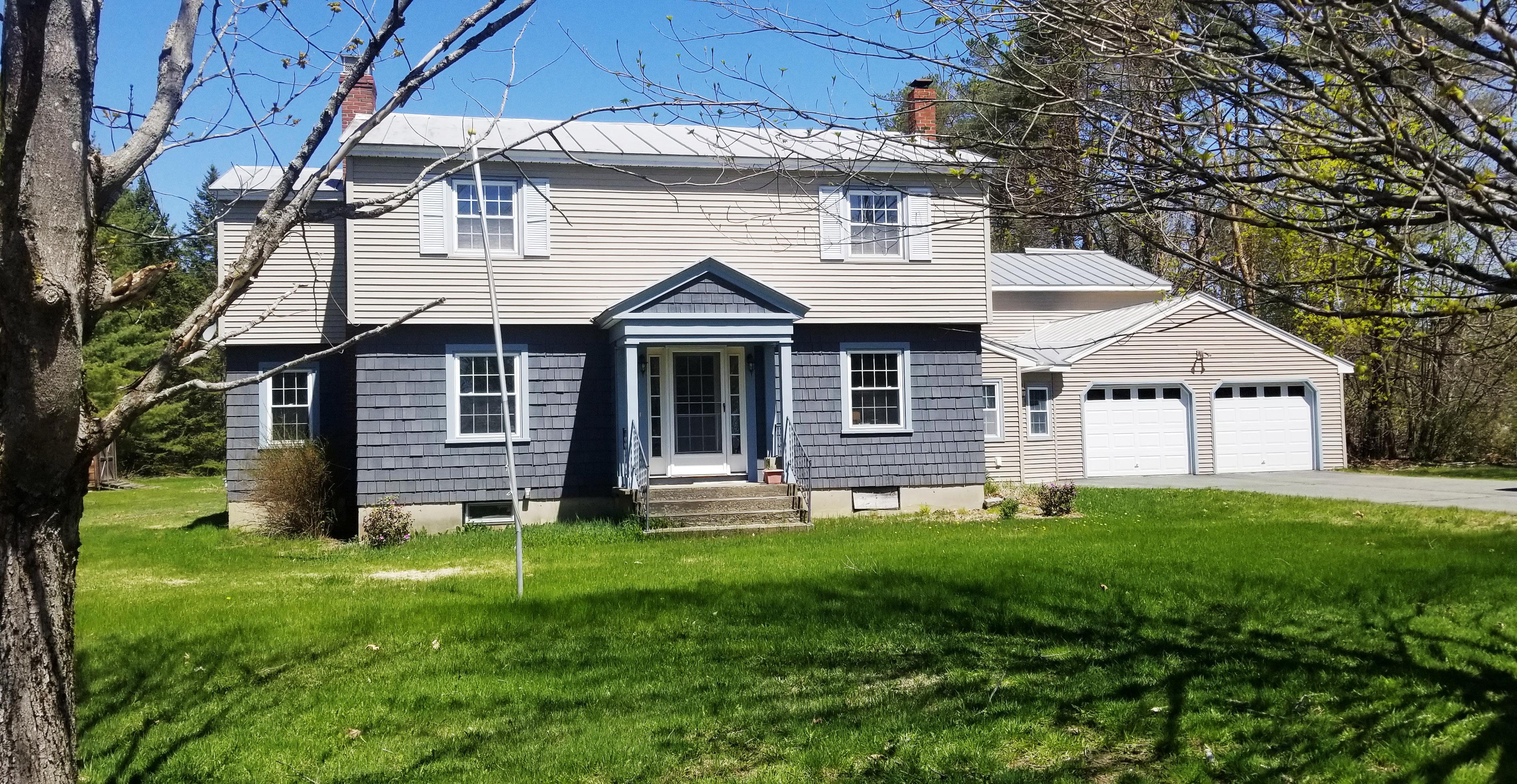
LYNNANN FLORENCE ASSOCIATE BROKER C: 207.614.4109 O: 207.873.7400 pallysquirrel@gmail.com 20 Chaplin Street, Waterville, ME, 04901 66


