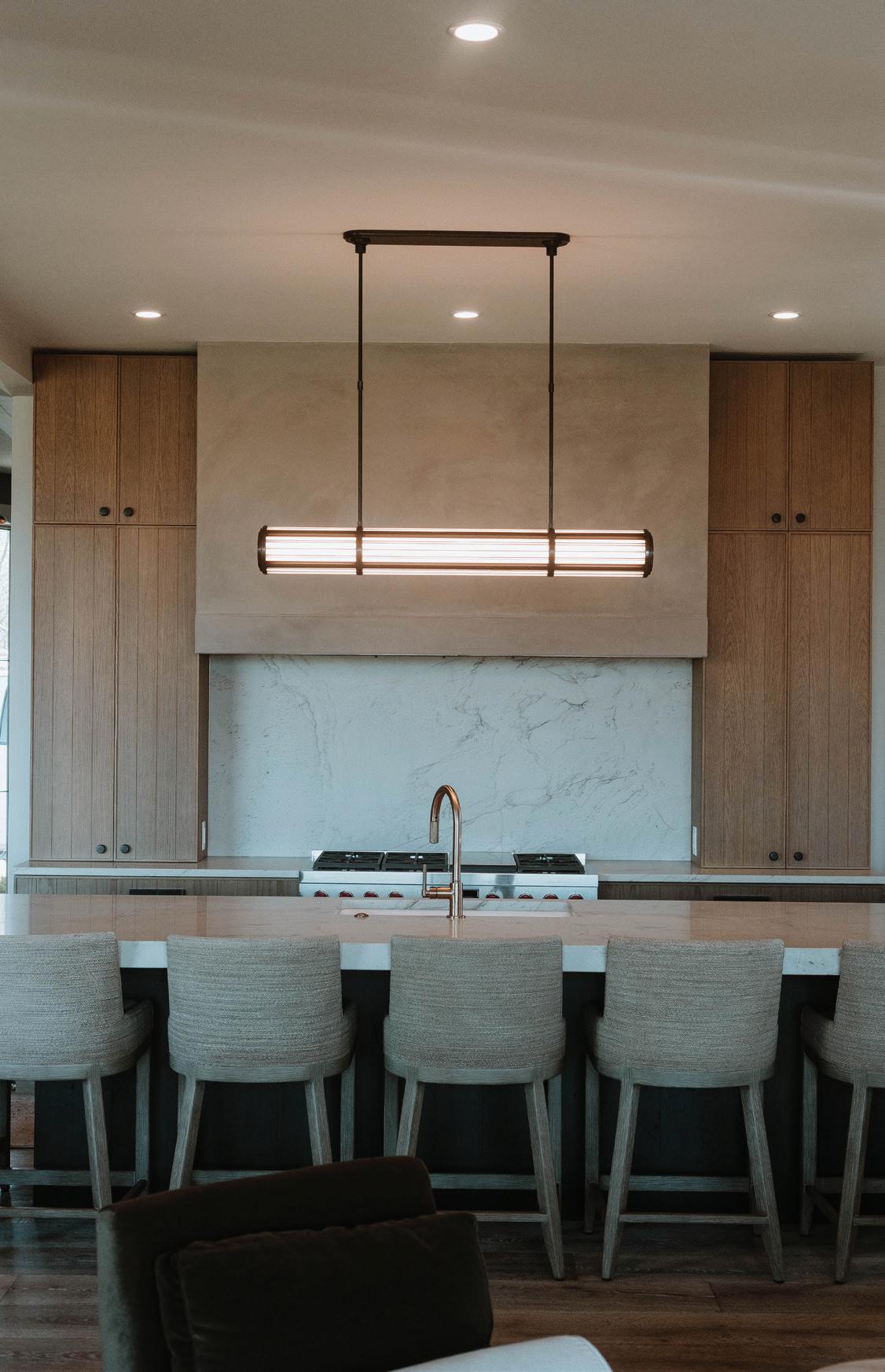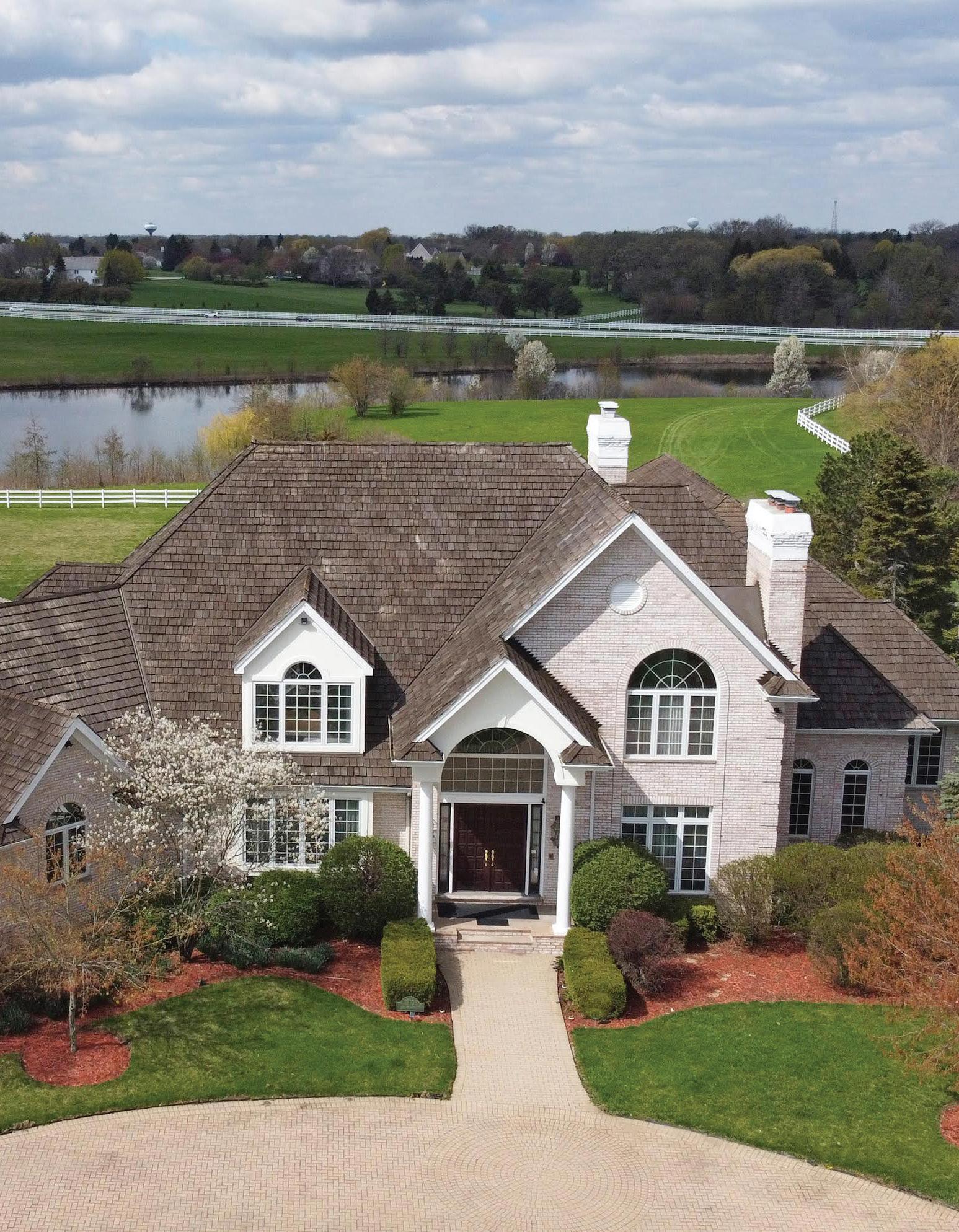

DESIGN PORTRAIT.
Charles, seat system designed by Antonio Citterio. www.bebitalia.com
B&B Italia Stores New York: 150 E. 58th Street - 135 Madison Avenue
Other B&B Italia Stores: Washington DC - Chicago - Dallas - Houston - Miami - Seattle
Los Angeles - San Francisco - Sun Valley - Mexico City - Belo Horizonte - Sao Paulo
Please call 1 800 872 1697 - info.usa@bebitalia.com
Time_Less Program: select B&B Italia pieces now in stock: www.bbitaliatimeless.com








MAGNIFICENT BEACHFRONT HOME


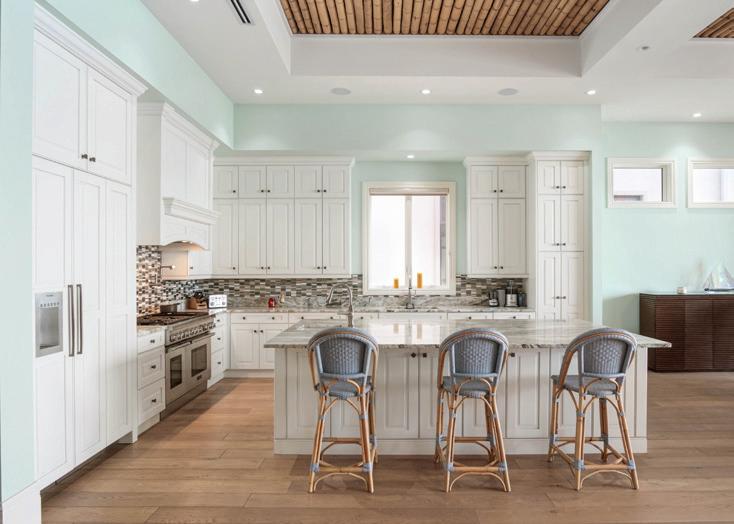
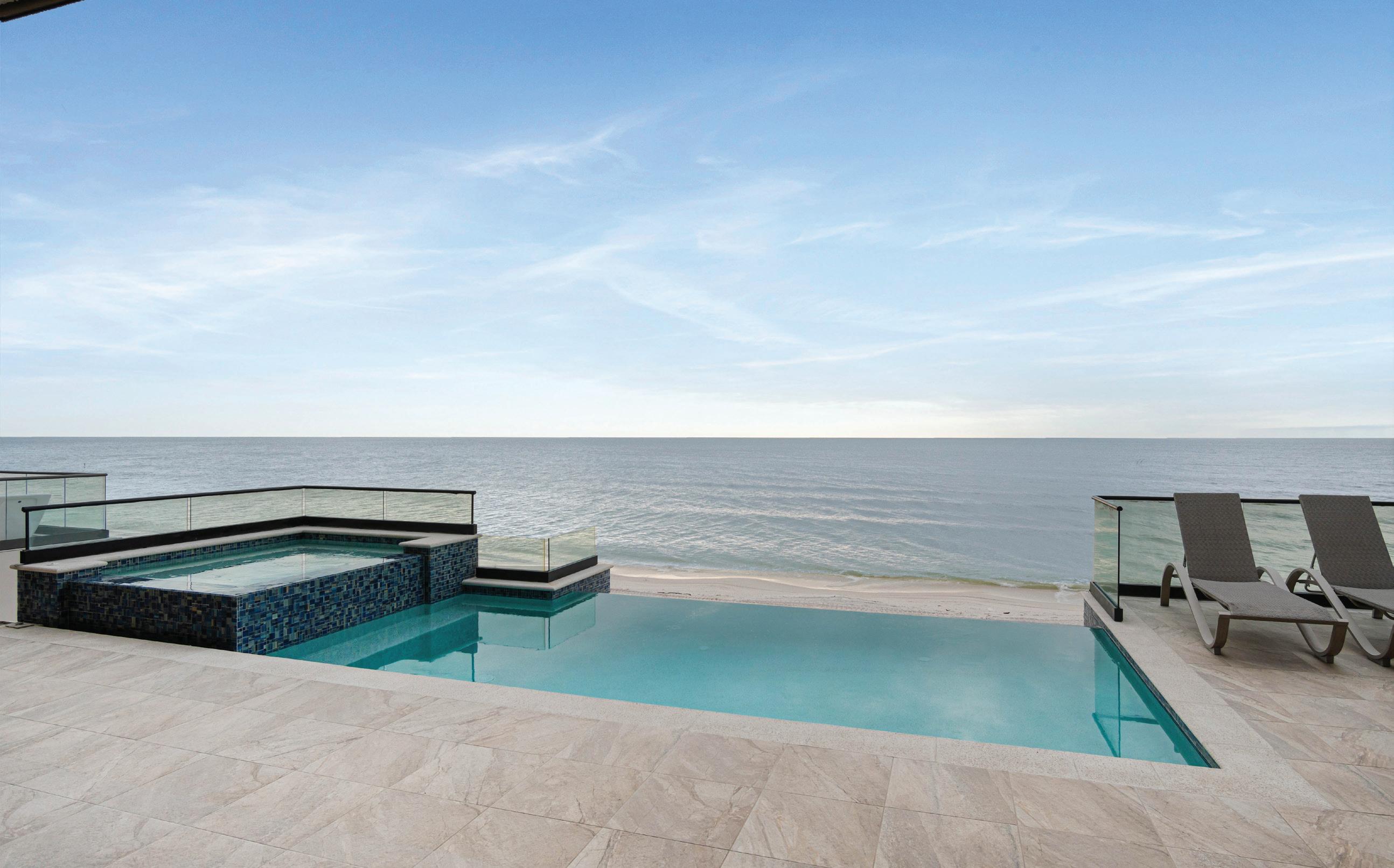
Magnificent Beachfront Home. Fabulous open floor plan that has been Totally redesigned with Tommy Bahama meets The Four Seasons appeal. Fully pocketing sliders that open to the elevated patio with dramatic infinity edge pool and spa, outdoor kitchen with gas grill, fireplace and glass railings to optimize your views. This home has 4 bedrooms, 2 dens ( one could also be a 5th bedroom ) one has a bar with seating, double laundries, 5 1/2 baths, and a pool bath. A Chef’s Kitchen with an island and separate bar and seating, climate-controlled wine room. New Bamboo Ceilings, Coral Reef Stone Patio and walls, Sea Glass chandeliers, Walnut butcher block stairs with glass railings, Crushed glass and seashell cabinets, New lighting and Artistic painting through out the entire Home. Private Elevator, Three new air conditioners, new wine cooler, New Palm Trees, sod, plants, and loads of sand. New walkways, railings, and screened patio. Smart automation system for climate, lighting and music. All Impact doors and windows. This is a Must see Home offering luxurious amenities for you and your family. Kreiss Collection Furnishings are negotiable.


36625 N KIMBERWICK LANE WADSWORTH, IL 60083



Rich equestrian estate home in prestigious Hunt Club Farms. The beautiful all brick home has a circular drive and sits on a professionally landscaped 5.7 acre homesite allowing horses. Bordered on 2 sides with white bridle fencing and backing up to woods, it is the perfect property for horses. There is also access to an indoor arena. Twostory foyer, GORGEOUS multi-layered architectural molding throughout most of the home. 5 bedrooms, 2 full kitchens, 5 1/2 baths, 4 fireplaces. Vaulted living room with bayed window and fireplace. Kitchen has large eating area, granite countertops, center island with breakfast bar, and access to the entertainmentsized deck. Huge master suite with loft sitting area is a wonderful private retreat. The sitting area overlooks the living room and the bedroom has a fireplace, windows wih view of the grounds and a HUGE His/Her walk-in closet. There is a first floor bedroom with full bath! Concrete driveway to FOUR car garage. Party away in the Finished English basement! It adds a large second kitchen and wet bar, eating area, game/rec area and large family room with fireplace, full bathroom and bedroom. Enjoy the summer on the large tiled deck with screened gazebo, all overlooking the vast yard. With this cul-de-sac location, backing to a wooded area, there is plenty of room to add a barn and horses. The bridle trails are right along the property for miles of riding, or take them to Fields and Fences to use their indoor arena. Offered at $1,188,525
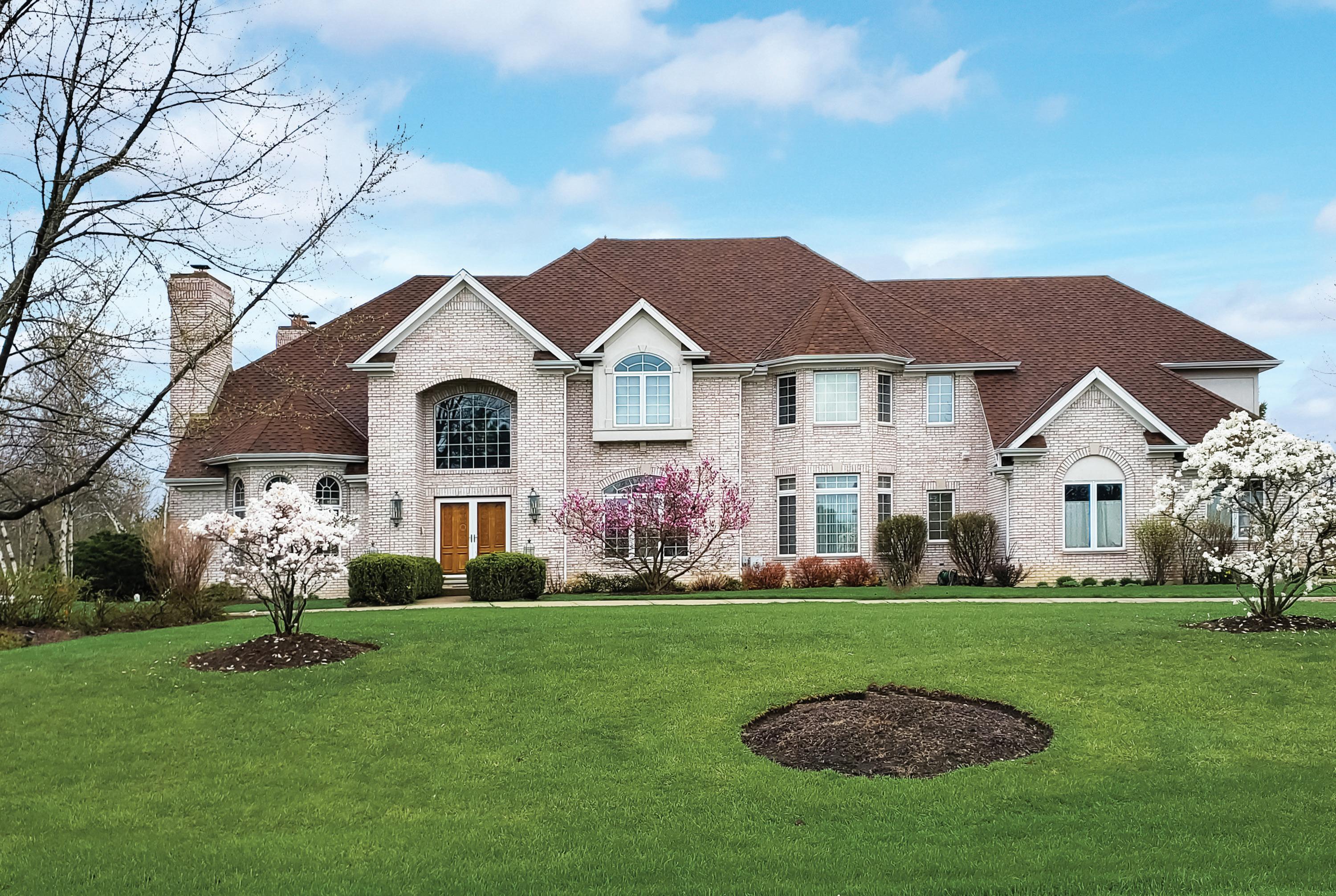
37108 N KIMBERWICK LANE WADSWORTH, IL 60083



Welcome to this outstanding combination of luxurious living and resort amenities. This property has it all. Rich woodwork, soaring ceilings, spacious rooms, hardwood, granite, travertine floors, 4 fireplaces, 6 bedrooms, 10 bathrooms. On top of that, there is a full fitness facility, second kitchen, indoor pool and hot tub, home theater, bowling alley, massage room, bar, dance floor, lounge, and just redone tennis courts overlooking the lakeview. It’s the perfect place for a ‘Stay-cation’. Be dazzled upon entering this mansion with the two-story marble foyer with a spectacular hanging chandelier! The gourmet kitchen is a dream with a multitude of white cabinets, granite tops, center island, breakfast bar seating and top-of-the-line appliances. All of the bedrooms are large and have access to a bathroom of it’s own. One of the bedrooms has it’s own den, and a ‘secret’ room’ used as a toy room, serving as a suite. There is an open upper hall with a view of the 2-story granite foyer and the 2-story family room. Stunning. The walkout basement leads to the huge entertainment wing with soaring ceilings and an open floor plan. For those with extra vehicles, there is a 4 car heated attached garage with a charger for your electric car and a 2 car detached garage. All conveniently close to major highways and plentiful shopping. Midway between Milwaukee and Chicago airports. You will be amazed. A place you will be proud to call ‘Home’. Offered at $2,269,000



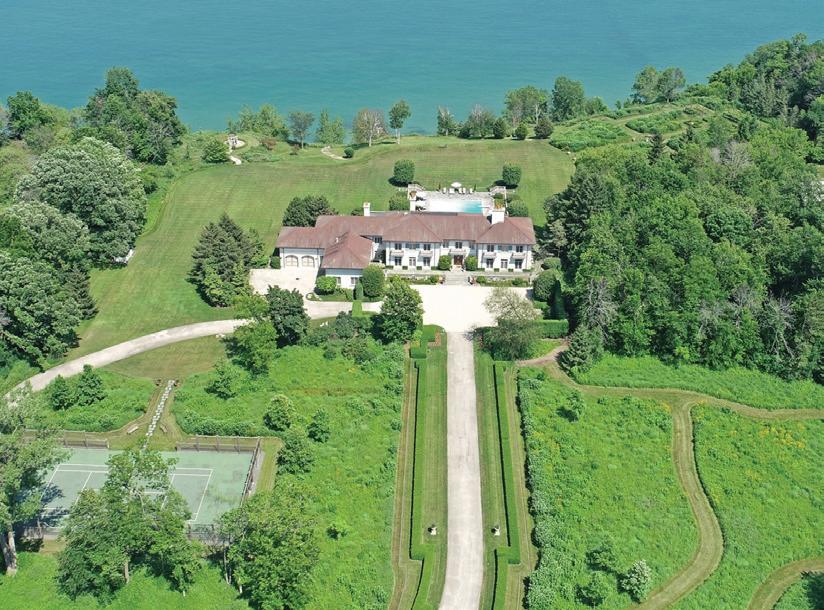





FIRST-TIME CUSTOMERS SAVE 20% ON PACKAGES WITH ONLINE CODE: HAVEN
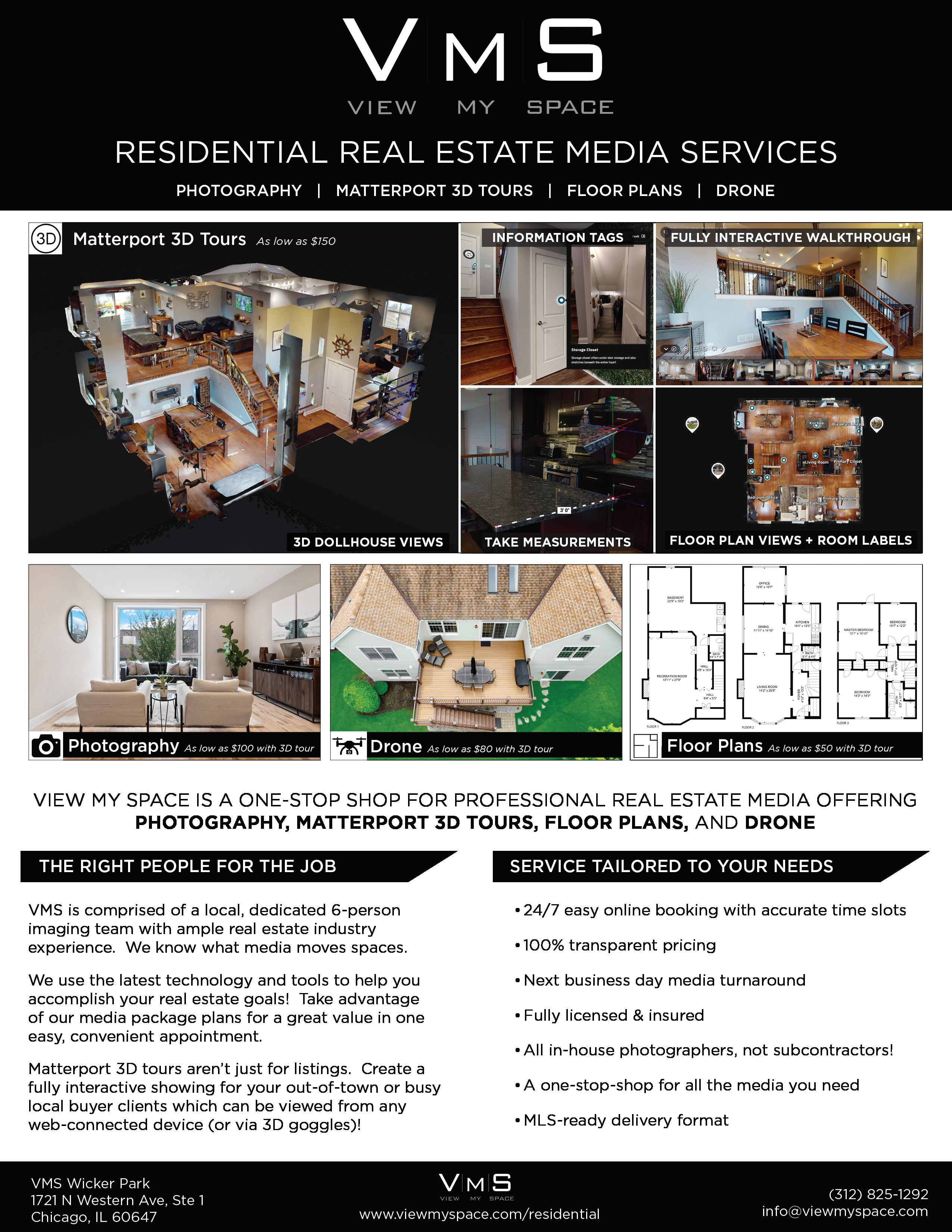
22199 W THORNRIDGE DRIVE, KILDEER, IL 60047

$1,195,000 | 6 BEDS | 6.5 BATHS | 5,536 SQ FT | 3 CAR GARAGE




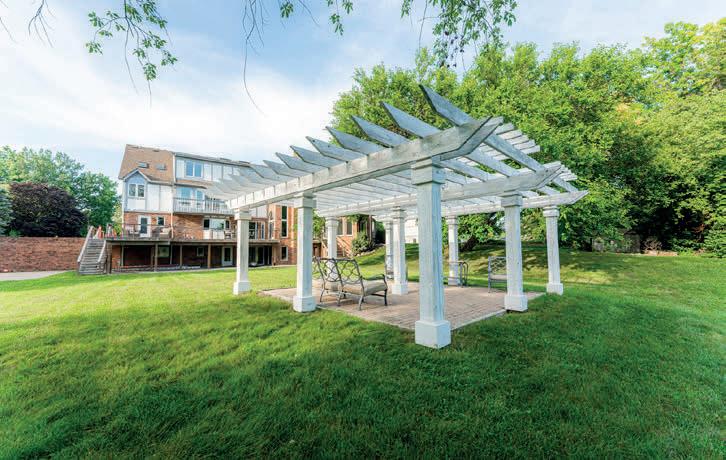


Waterfront on Bishops Lake in exclusive Bishop’s Ridge! Over 7000 sq ft & four levels of living, 3 fireplaces, hardwood floors, two-story family room with brick fireplace that opens to large kitchen and sliders to huge deck with gazebo. Sun room with hot tub for 10. Study with wall of bookcases. Luxurious Master Bedroom Suite with balcony that overlooks lake. 4 additional bedrooms on 2nd level plus expansive guest/in-law suite with media room on 3rd level. Front & back staircase. 1st & 2nd floor laundry. Lower level features two REC rooms one with skylights & wet-bar, fireplace, exercise room and storage. Extra garage. Brick circular driveway. 2015 - Newer roof, granite, carpeting & front door. Lake fun includes pergola, dock & beach. Swim, fish & kayak out your back door! Award winning Lake Zurich schools, shopping and fantastic dining within minutes.



Luxury Living


Truly stunning high floor corner unit in desirable full amenity Museum Park building with thoughtful high end updates throughout. Welcoming foyer entry with chic lighting fixture and custom wall art. Upon entering you cannot miss the wall to wall windows with picturesque views of Lake Michigan, Museum Campus, and the cityscape. Spacious 3,200 sq ft layout offers three bedrooms and three full bathrooms. The open concept living and dining space are the perfect space for entertaining with a seamless flow and hardwood floors and integrated speaker system throughout. The dining space features an elegant light fixture and a custom built-in wet bar. Catch the Navy Pier fireworks from both of the two private balconies, a relaxing extension of the living space. Beautiful chef’s kitchen with custom cabinetry, oversized eat-in island, high end appliances and a versatile family room or additional eating area. The primary suite offers more stunning east facing views, custom storage cabinets, a huge walk-in-closet with custom organizers and a spa-like primary bathroom with dual sink vanity, large soaking tub, and glass enclosed steam shower with full body sprays. Second and third bedroom both feature ample closet space with custom organizers, unique lighting fixtures and cityscape views. Spacious laundry room and storage closet, updated guest bathrooms, and dimmable lighting system throughout. Two heated garage parking spaces included in list price. Enjoy everything this full amenity building has to offer, outdoor pool, fitness center, penthouse party room, and prime South Loop location.





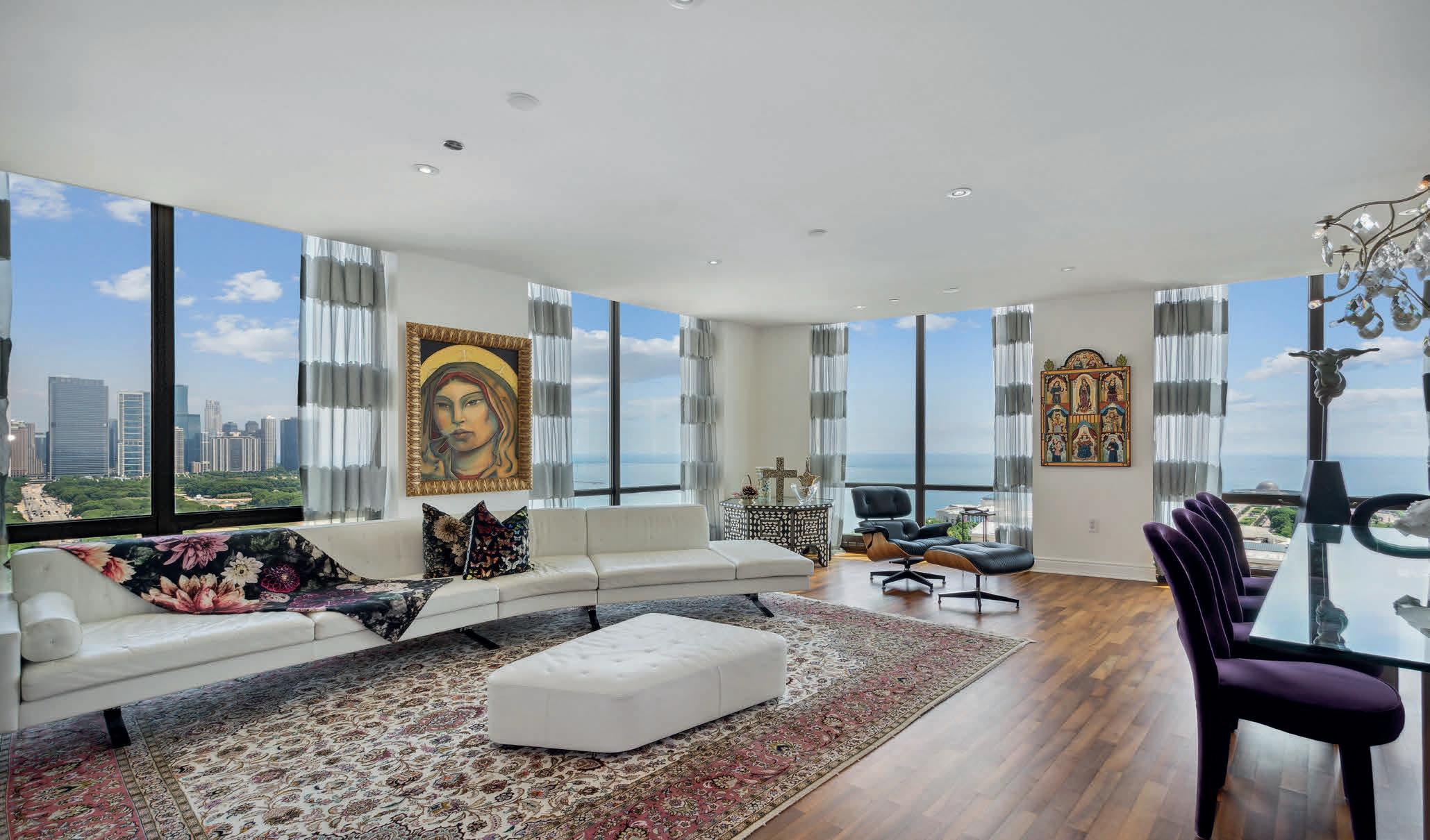
27W675 SOUTH LANE
NAPERVILLE, IL 60540



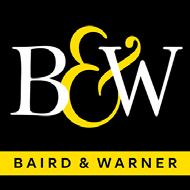

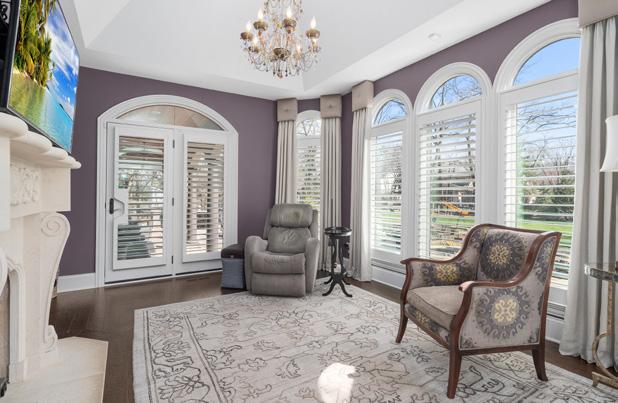

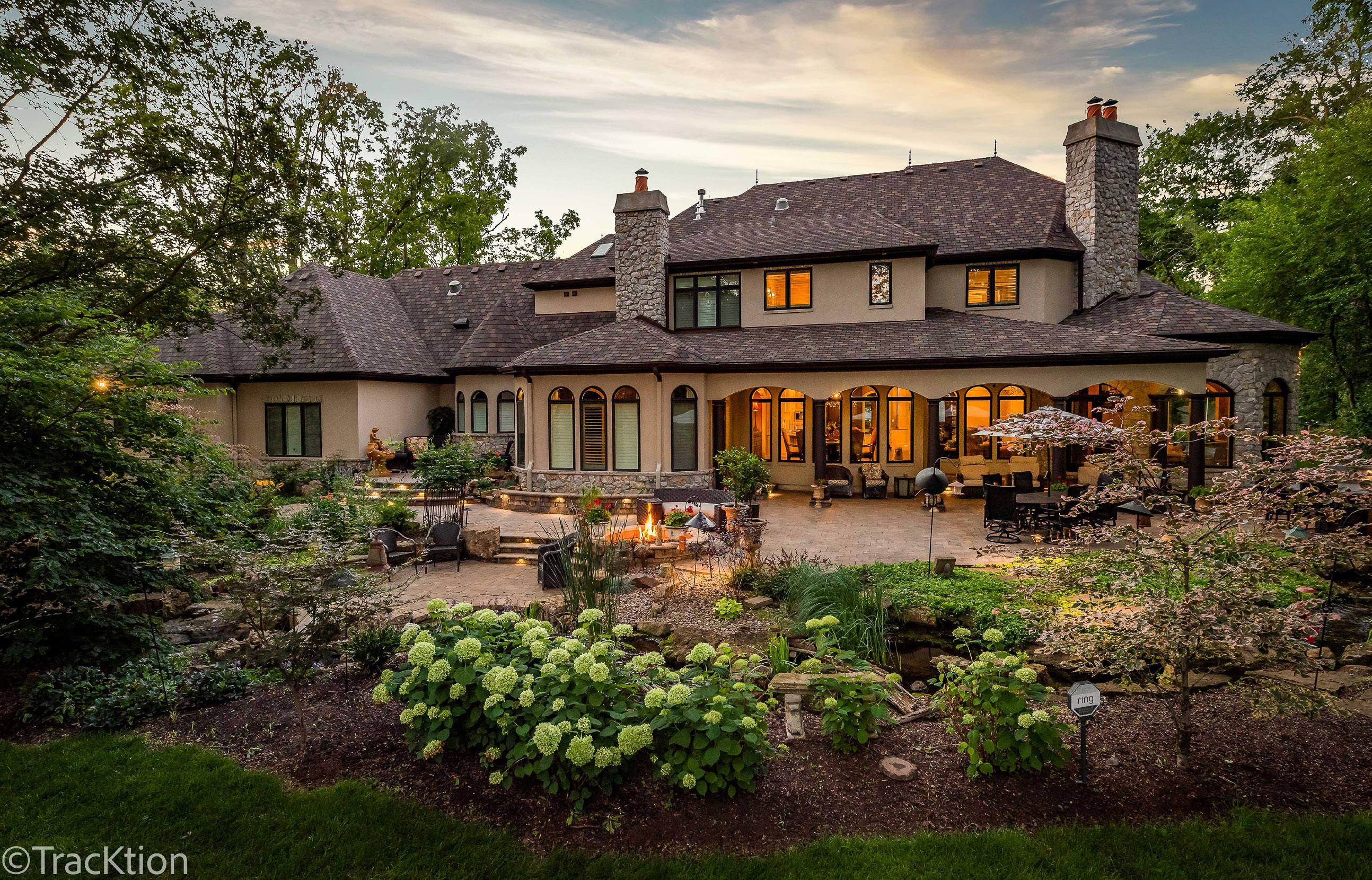
French Provincial Luxury Naperville Estate offers two homes under one roof. Over 7600 sqft of elegant but functional living space. Two separate living areas and entrances, it’s the perfect solution for multigenerational families, those who love to entertain, or corporate guests. Main residence offers 5 bedrooms and 5.1 bathrooms including two primary suites with heated floors and private laundry rooms. Second residence offers 1 bedroom, 1.5 bathrooms and has handicap-accessible features with full luxury kitchen. Basement is plumbed for bath and kitchen with over 4,000 additional sqft. Backyard oasis with covered lanai, pond, paver patio, fire pit, treehouse, and grill. Elevator for easy access to all three floors. Close to downtown Naperville, schools, riverwalk, and hospital. Unparalleled quality and design.


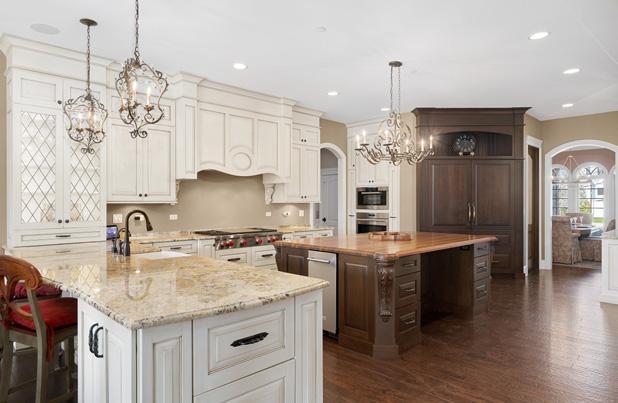 6 BEDS | 6.2 BATHS | 7,693 SQFT | $3,200,000
6 BEDS | 6.2 BATHS | 7,693 SQFT | $3,200,000

700 Crab Tree Farm Lane
This magnificent estate on Lake Michigan offers breathtaking views, unparalleled privacy and the ultimate in luxury. Featuring unobstructed views and stairs to almost 700 feet of lake front, this special home is lakefront living at its finest. Fabulous views are evident from every room and the custom chef’s kitchen is fully equipped with commercial grade appliances and eat-in area. Security and safety are inherent in this most spectacular property with unlimited possibilities for multi-generational living. Make years of memories in this meticulously maintained, one owner home. Two additional adjacent parcels, one including an equestrian barn and polo field, totaling over 18 acres are also available for purchase.

Offered at $12,999,000
1460 Lake Road
A rare offering, this iconic Lake Forest estate was built in the style of a French Manor home and sits on two private acres on coveted Lake Road. Meticulously restored with the utmost attention to detail, this exquisite property offers timeless elegance and breathtaking views of the professionally landscaped grounds. Designed in 1929 by renowned architect Harrie T. Lindeberg, the high ceilings, custom millwork, unparalleled finishes along with magnificent lighting are reminiscent of a bygone era. Come experience this home, it is a journey not to be missed!

Offered at $7,450,000 Co-listed with Brandie Malay

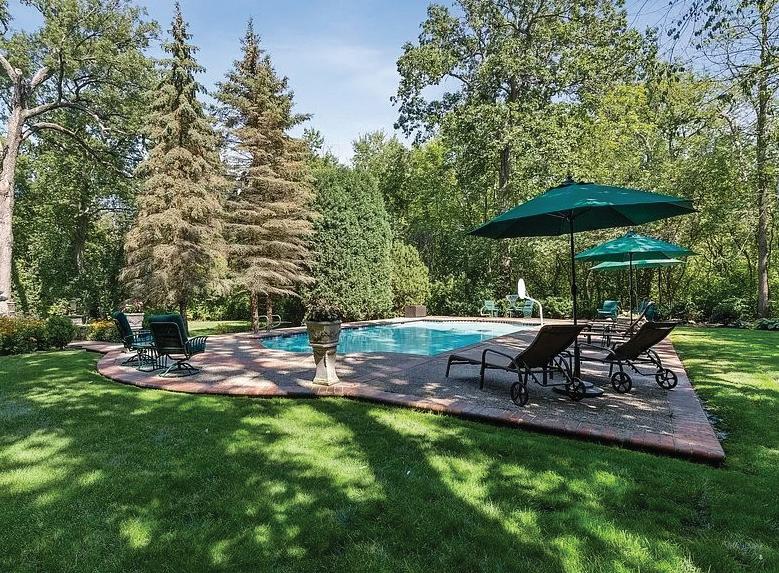

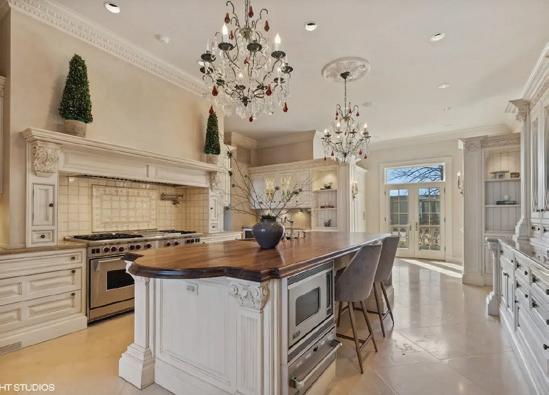



900 Ringwood Road
Custom designed and built by Perkins, Fellows and Hamilton for Mrs. Cyrus McCormick in 1916, this spectacular estate is set on 3.8 wooded acres in the heart of East Lake Forest. The house most resembles an early European Manor home exemplifying elegance and grace. A fabulous floor plan including 10 bedrooms, 8 full and 4 half baths, 10 fireplaces, gracious room sizes, 10’ ceilings and a heavy slate roof are just a few of the features to be noted. Views of the breath-taking backyard are evident from most of the rooms and the bluestone terrace invites you to the inground pool positioned in the southwest part of the yard.
Offered at $4,995,000







43046 N Sheridan Oaks Drive
Antioch,

IL 60002
5 Beds | 6 Baths | 7,025 Sq Ft | $2,487,000

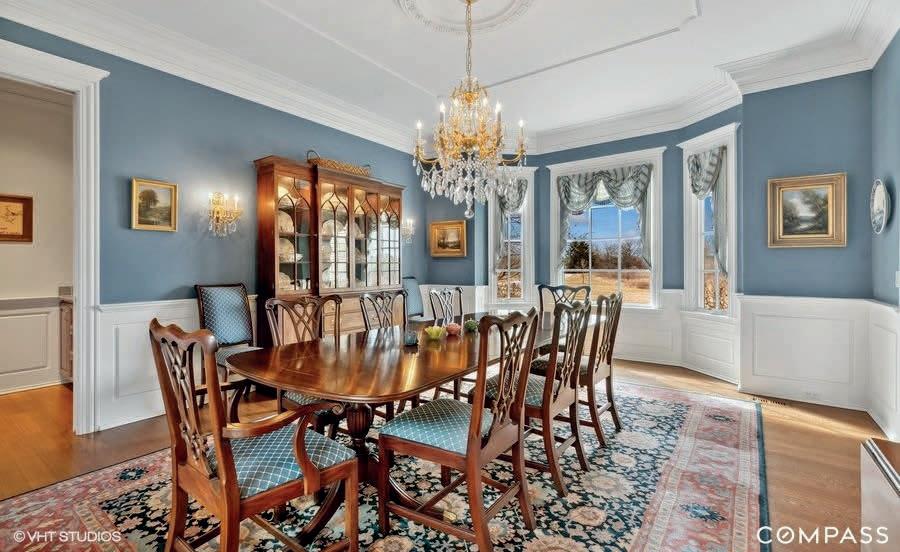

Striking French Provincial set amidst 10 glorious rolling acres adjacent to Forest Preserve. A luxury retreat, this 7,000+ sq ft home offers beautifully appointed interior with spacious rooms, lofty ceilings, custom millwork, architectural moldings, paneled library and 1st floor primary suite with cozy fireplace and luxury bath. A truly special offering, ultimate in privacy surrounded by woodlands and prairie, just minutes to shopping and restaurants. With easy access to major highways and to both O’Hare and Mitchell International Airports.

1521 N State Parkway
Chicago, IL 60610
6 beds | 6.5+ baths | 9,700 sq ft | $8,499,000


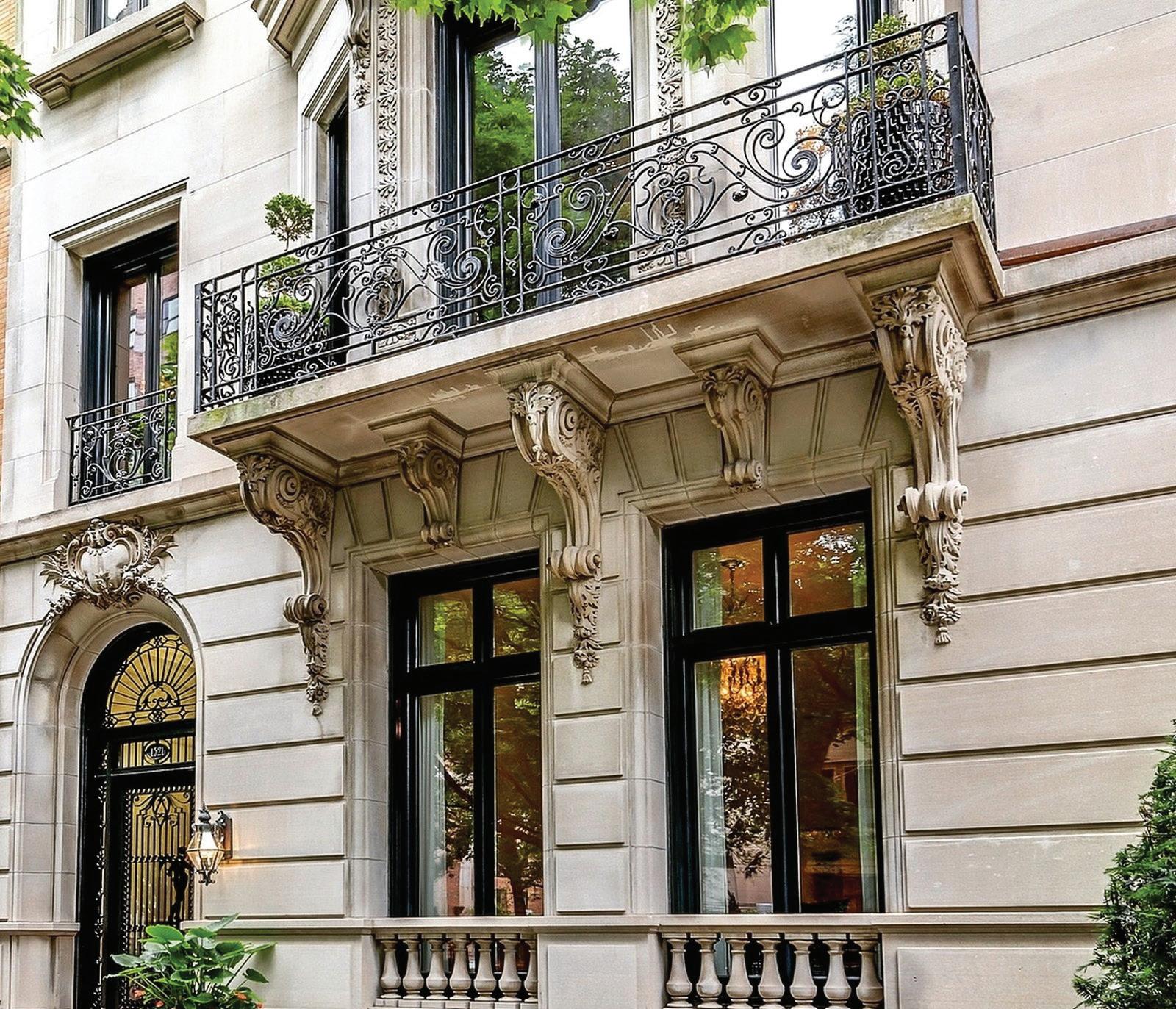
Very exclusive, recently gut renovated by Hewitt Horn LTD., 9,700 sqft Gold Coast home with ornate limestone exterior and spacious open layout interior on an oversized 29x150 foot lot. A standout even among the stunning homes of the Gold Coast, designed by George Maher and built in 1894 in the Beaux-Art style. So rare to have the best in elegant design combined with the modern amenities of our work-from-home world. The eye is drawn to the best interior details like the high ceilings, stylish plaster moldings, and a spacious designer kitchen for pleasing guests as well as the family. The renovation left nothing untouched, all of the baths were restored and equipped with the latest fixtures, and even the outdoor spaces amaze, three distinct areas including the roof deck with its outdoor kitchen space, fireplace, and landscaped plantings.
Each level creates its own unique environment - the second floor has 3 en-suite bedrooms while the third floor is the owner’s masterpiece with vaulted ceilings and private den. The 4th level stands out with a media room, fireplace, guest bedroom, and full kitchen opening out to a the terraced roofdeck. The lower level is just as appealing with a large game room and a huge laundry room that can also serve as a butler’s pantry and staging room for servicing your most lavish parties and get togethers. Parking in the Gold Coast is a must, with both an indoor spot and outdoor pad available, and your back yard is Chicago’s beautiful Lincoln Park, with the Lakefront beaches and bike path only steps away. Your family and guests will easily head over to the Zoo, the Chicago History Museum, and the restaurants and shopping of Old Town and the Magnificent Mile!
Melinda
Jakovich-LagrangeLicensed Real Estate Broker


c: 312.953.3425
o: 312.319.1168
melindajakovichlagrange@compass.com
201 Moraine Road Highland Park, IL 60035
5 Beds | 6 Baths | 6,300 Sq Ft | $3,950,000


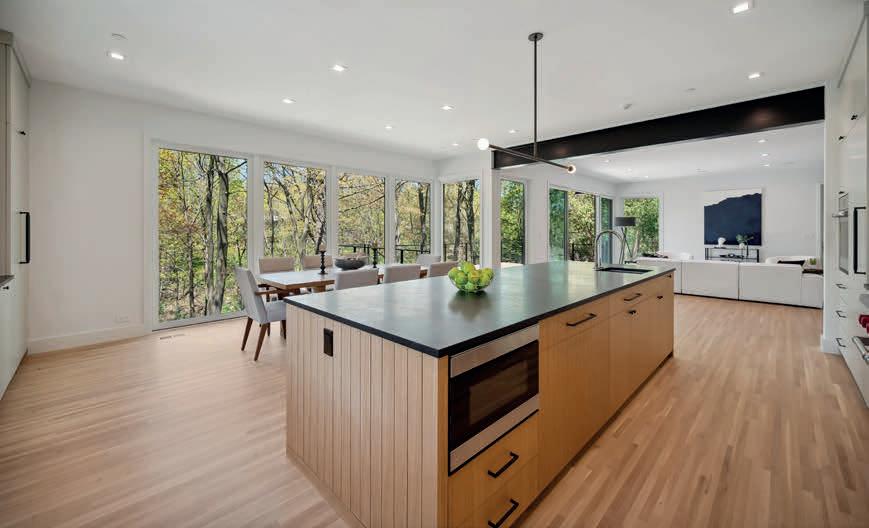

From a high-end builder and award winning architect - An incredible location overlooking a ravine, near Lake Michigan and downtown Highwood and Highland Park. Sophisticated open floor plan with full length windows maximizes the spectacular views. A screened porch looks down to the pool and lush backyard oasis. The main level includes a great room with a cooks kitchen. A private study can easily be converted to an additional bedroom with full bath. The luxurious Primary suite includes a spa bath, lavish closets and a huge deck with amazing vistas. An intimate Family room on 2nd level offers the perfect gathering room with a volume ceiling and southern exposure. Each bedroom is ensuite with large closets. Finished lower level provides additional living space with exercise room, bedroom and recreation area. An opportunity to have an elevator plus a 3 car attached garage makes this expansive serene residence your place to call home.


4226 Woodfield Place, Belleville, IL 62226

$820,000 | 5 BEDS | 5.5 BATHS | 5,154 SQ FT
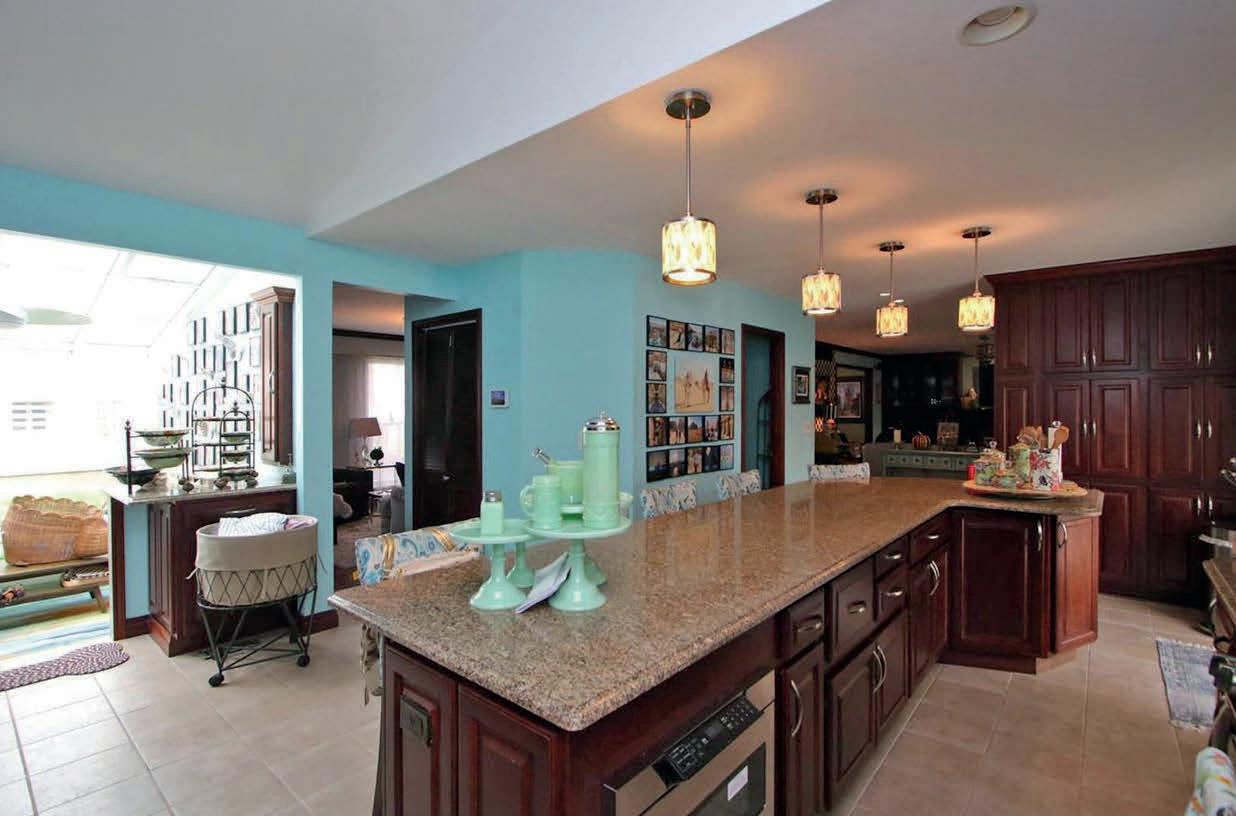

Be the life of the party in this over the TOP 5000 plus sq ft home on 1.3 acres. This home has it all. Let the palm trees sway outside all summer long as you entertain in your private oasis inground pool with pool house/ guest quarters/kitchenette and bathroom with covered patio. Hot tub on pad & sauna on the covered composite porch and large fountain area and gas fire pit. Finished RV garage/party room (966 sq ft) plus 3 car garage which can fit a fleet of collectibles. Brazilian hardwood floors & cherry custom cabinetry in kitchen & granite countertops. Built ins surround the gas fireplace in family room. Formal dining & living rooms & sunroom on main plus office suite/ bedroom with private entrance & bath. Custom window treatments stay. Upper level offers luxurious master suite with custom closet and spa features and 2 additional bedrooms and baths.


REALTOR ® | MANAGING BROKER | SELLER & BUYER


618.779.1380
movewithwhitney@gmail.com
reddoorrg.com/whitney-wisnaskybettorf
28054 HINMAN ROAD, TREMONT, IL 61568
$1,995,000 | 3 BEDS | 4 BATHS | 3,133 SQ FT
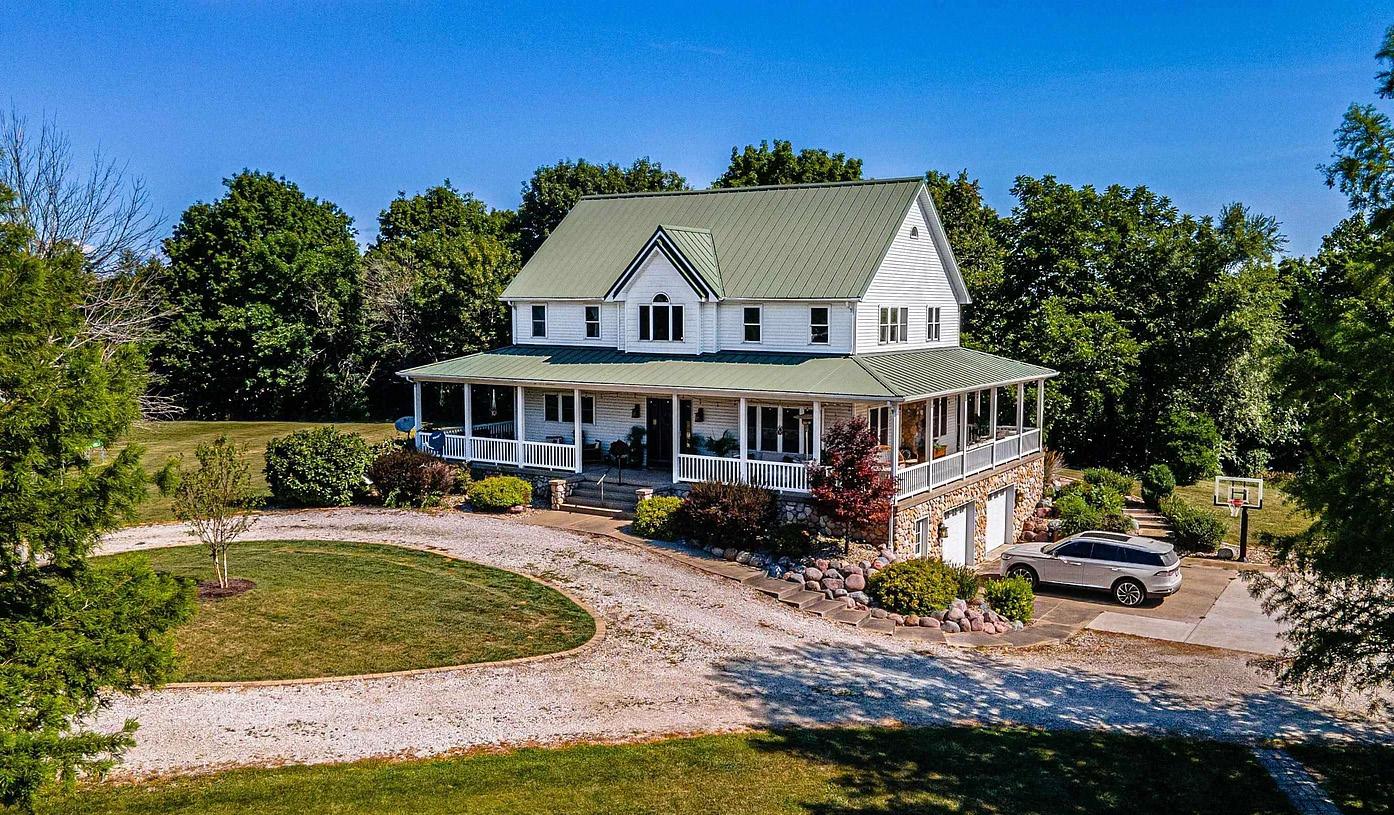



Equine lovers DREAM on 48.17 acres with frontage on the Mackinaw River -- opportunity of a lifetime! Main floor of home boasts a gracious foyer, living room with fireplace, fabulous den, equipped kitchen, dining area, half bath, and a 23X8 enclosed back porch. Upper features three bedrooms including a fabulous master, second full hall bath, and laundry facilities. Lower offers family room, half bath, mechanicals, and great drop zone with heated tile. 2+ car drive under garage, metal roof, expansive wrap around porch. Stocked pond with beach area, two large older outbuildings, amazing newer 2+ car detached heated garage with plumbing and lean to, and a horse barn (2007 - Morton Building) with 17 stalls, geothermal heating, two tack rooms, office, viewing area with kitchenette plus fireplace, full apartment, grooming area, 80X180 heated indoor arena, laundry area, wash area, and office. Outdoor arena plus various fenced pasture areas, too. Some acreage in CRP -- some farmed. Captivating!

C: 217.737.3742
O: 217.735.5424
sethsellslincoln@gmail.com
www.sethsellslincoln.com


10130 S HOMAN AVE, EVERGREEN PARK, IL 60805
$495,000 | 5 BEDS | 4 BATHS | 2,399 SQFT




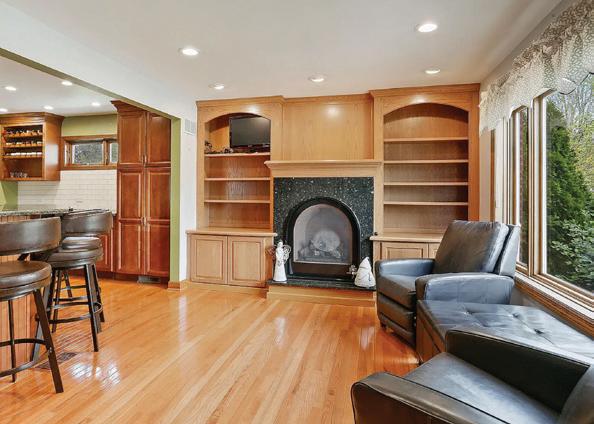
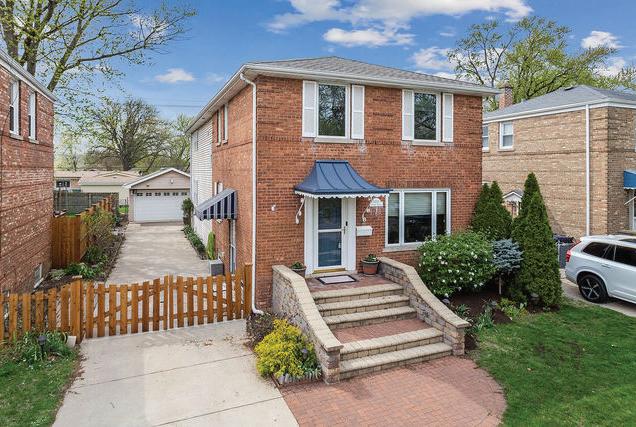
There is no lack of features in this charming Evergreen Park smart home (AT&T fiber cable throughout, Nest thermostats, Ring doorbell, smart lighting and CAT6 wired in every room of the house)! This home has 5 bedrooms (all above grade) and 3.1 baths. The biggest house on the block - this home is approximately 3,600 square feet when you add in the finished basement perfect for a mother-in-law suite or your college student. The main floor has a living room with a gas fireplace and built-in shelving/storage, a remodeled/updated kitchen with high-end appliances, a separate dining space, powder room and huge family room. Exit the family room onto the composite deck with a retractable awning perfect for entertaining or just enjoying the peace and quiet in a beautiful landscaped backyard. The second floor (that can be accessed by 2 separate stairwells) has 5 bedrooms, including a master suite complete with full updated bath and walk-in closet; 2nd floor laundry and another updated full bath. Finally, there is the full finished basement - just add your own flooring in the rear. Come out to see this home - don’t let it get away! Located in the SW quadrant - close to schools, shopping and transportation.
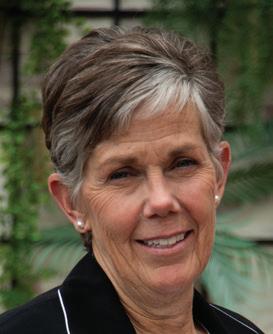


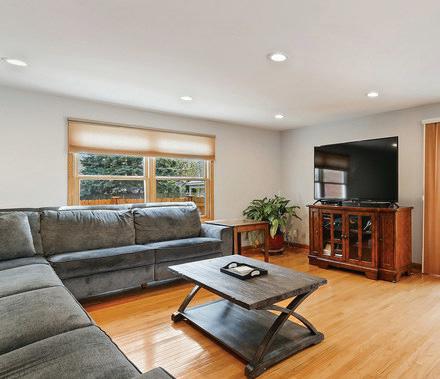
Outdoor Enthusiasts

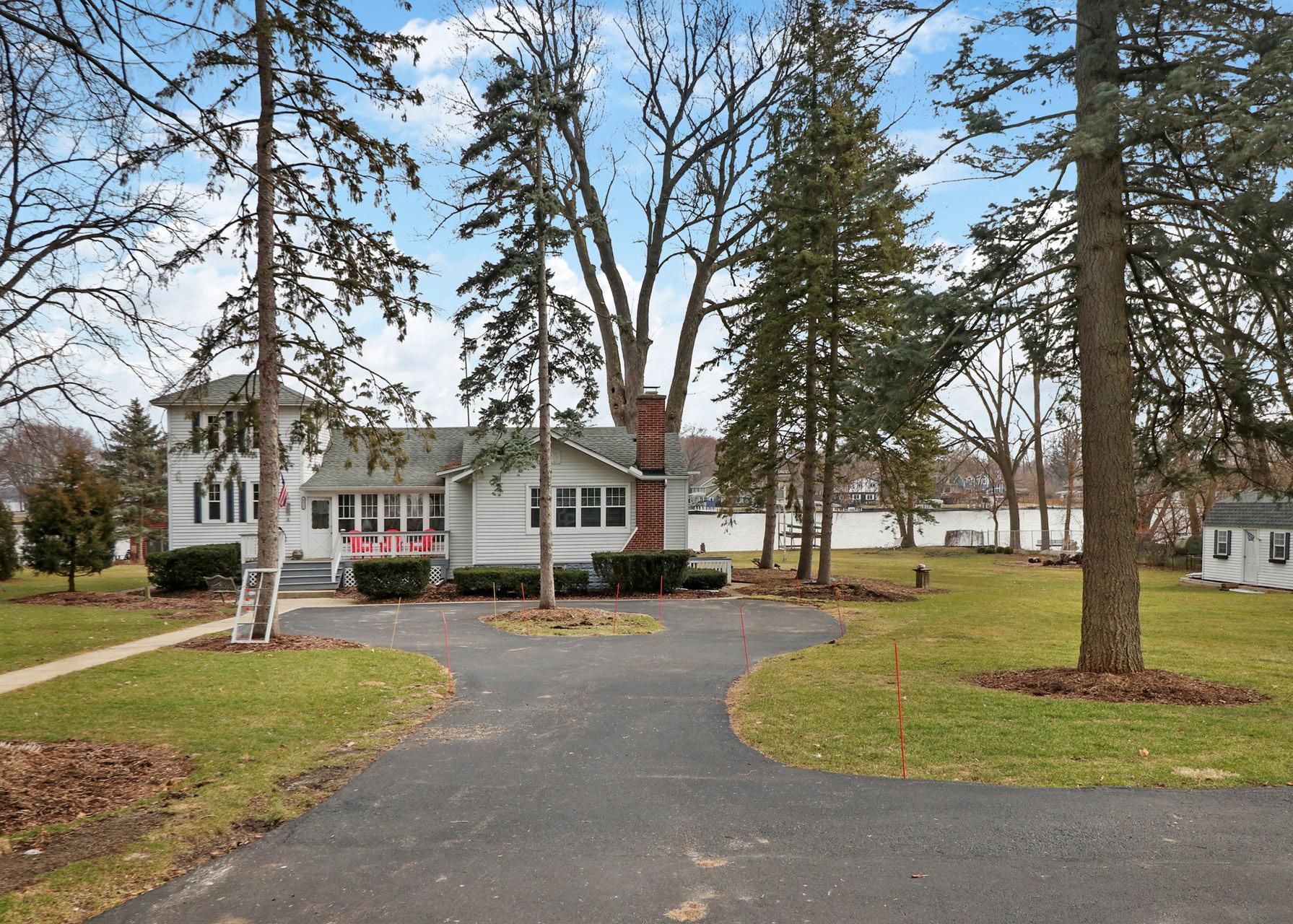

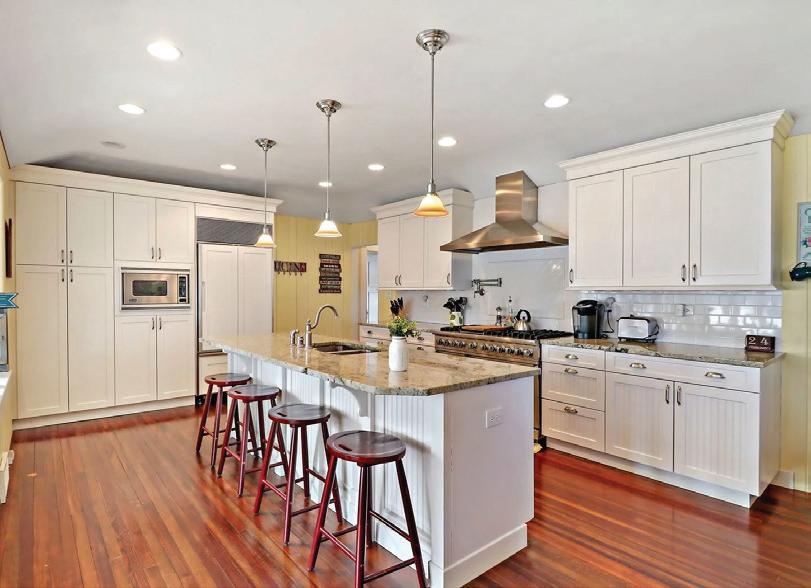


Welcome to 4412 N. Riverdale - your very own riverfront compound. The primary residence is a beautiful 4-bedroom, 3-bathroom home that has been tastefully redone with a nod to its vintage features, making it a truly unique and charming property. This stunning home features an open floor plan perfect for entertaining and provides a spacious and welcoming atmosphere. The large windows throughout the home allow natural light to flood the space, providing a bright and inviting environment. The kitchen has been updated with modern amenities, while still retaining its classic charm. The living room and kitchen lead out to the 800sf deck that has amazing views and a Sunsetter awning if you’d like some shade. The master bedroom is an absolute oasis, with a sitting area and en-suite, offering a tranquil space to relax after a long day. The bedrooms are well-appointed, providing comfortable and private living spaces for everyone in the home. The main home also has an EV charging port. What sets this property apart is the over 1-acre riverfront lot it sits on, which provides a serene and tranquil atmosphere for homeowners to relax and unwind. The river and lake views from the backyard are stunning, providing a beautiful backdrop to the property. It’s perfect for homeowners who love nature and want to be close to the water. After a day enjoying the Chain, you can park the boat on the electric boat lift and relax on the 50’ L-shaped dock. You can store the water toys in the 200sf shed with roll-up door. In addition to the main house, the property also has two rental units - a 2 story Dutch colonial home and a garage coach house. These units offer a great opportunity for rental income or can be used as additional living space for additional family members. 4412 N. Riverdale is a beautiful property that combines vintage charm and modern amenities and offers a serene and tranquil environment that is perfect for nature lovers.


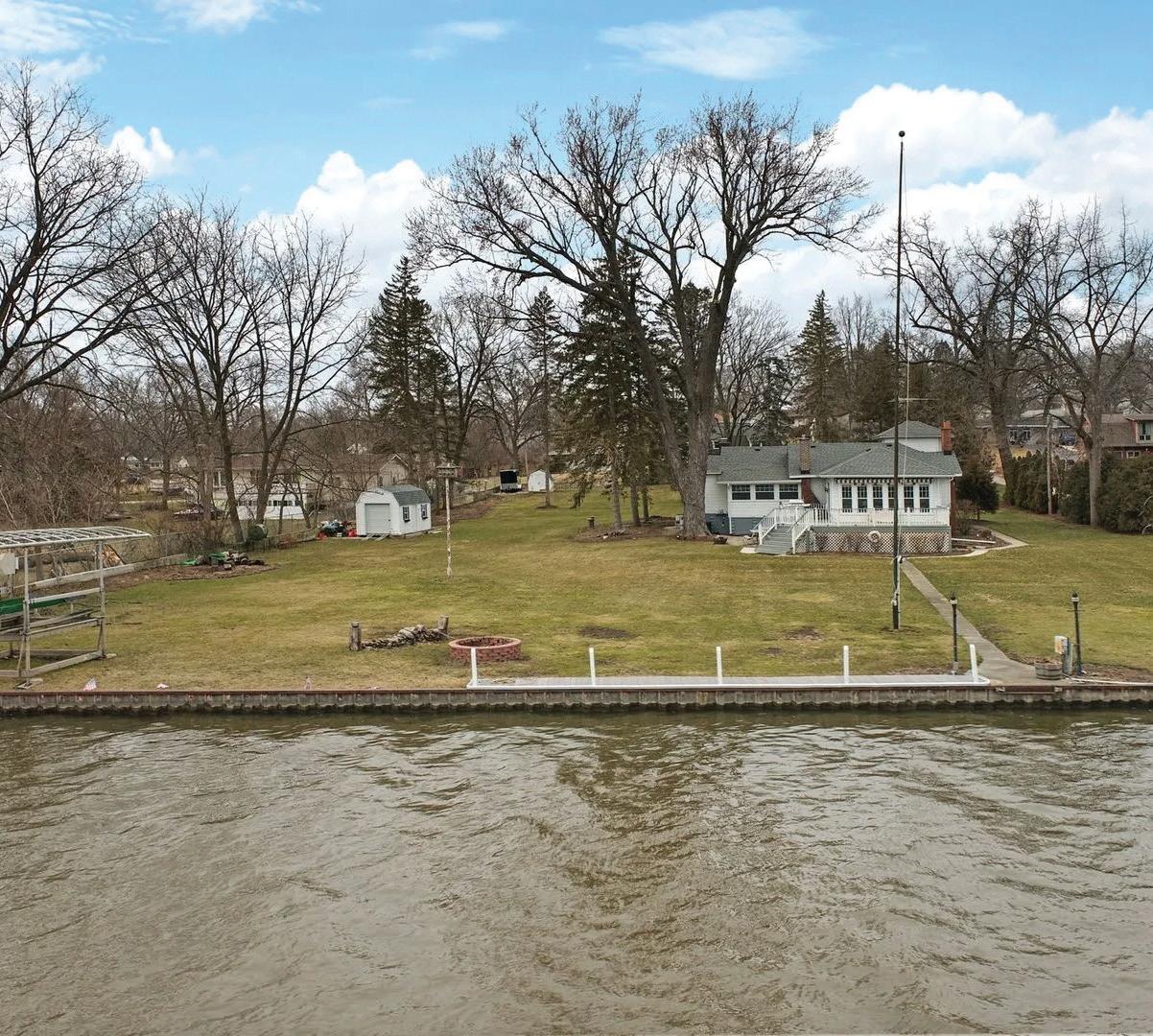

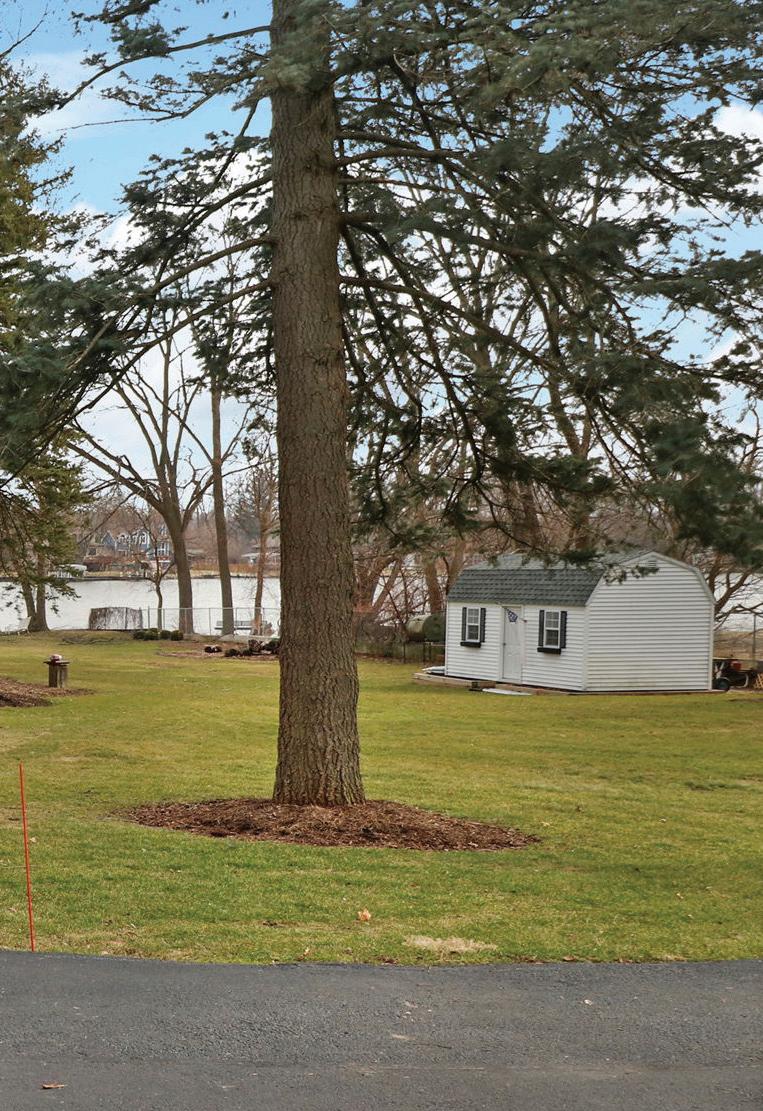
6109 LEGACY CIRCLE, YORKVILLE, IL 60560


$600,000 | 4 BEDS | 4 BATHS | 3,356 SQ FT


Amazing views of the countryside, sunsets and golf course. Take in panoramic views of the 15th fairway of Whitetail Ridge Golf Course from your paver patio during every season of the year. This amazing lot location and home make entertaining inside and out so much fun. As you approach the home you are greeted by the absolutely stunning with brick, stone and hardy board siding with front porch. Open the door and you are greeted by a dramatic 2-story foyer and open floor plan. To the left is a formal separate formal dining room and to the right is the living room in the front of the home. You will enjoy cooking and entertaining in this cooks kitchen that features stainless steel appliances, granite counter tops, custom cabinets with pull out drawers, and center island flows seamlessly into the family room with a two story ceiling, and brick fireplace. The first floor master suite is a private retreat with its tray ceiling, large walk-in closet, soaker tub, double bowl vanities with granite tops, and separate shower. This space affords you even more gorgeous views of the golf course. A first floor office is tucked away in the back of the home and sits adjacent to a full bath. It could easily serve as a private in-law or nanny suite. Move up to the second floor where you will find three more generous sized bedrooms. One with its own bath and the other two share a jack and jill bath. One of the best spots is the large custom paver patio in the back yard. Whether sipping your morning coffee, reading a good book, enjoying the serene setting of the open area and pond on the fairway, or watching the sun set, this is a space you won’t want to leave. The full basement is unfinished with a rough-in bath just waiting to be finished for additional living space. Enjoy the breathtaking views of the Whitetail Ridge Golf Course, and your close enough to walk to the club house to have a nice dinner after a round of golf. Don’t miss this one!

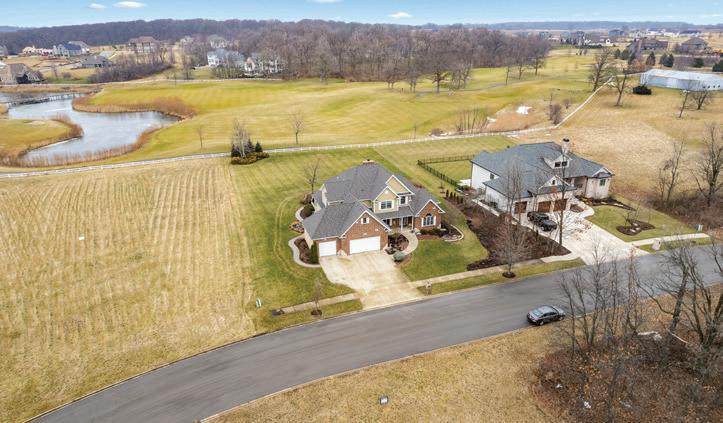

Explore Chicago
+ Surrounding Areas


1414 N Wells Street #208, Chicago, IL 60610

2 BEDS | 2 BATHS | 1,700 SQFT | $675,000

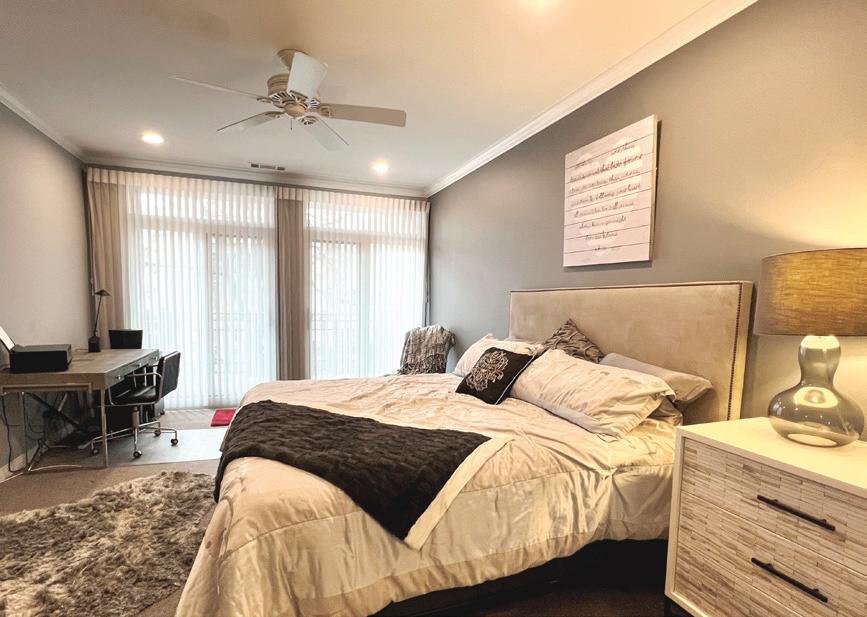




Quintessential Chicago living in the heart of Old Town! Perfectly situated condo in sought after boutique elevator building on historic Wells Street. Amazing unit with nearly 1700 sf of living space, this condo boasts a spacious open floor plan with newer flooring throughout, large living/dining room with wood-burning fireplace, tall ceilings, 2 private balconies with newer, sound-proof sliding glass doors and incredible continuous oversized windows with custom blinds in every room of this east facing unit. Spacious master suite offers newer carpeting, private balcony, His & Hers custom organized, walk-in closets, dual vanities, and an oversized, marble walk-in shower. Newer Kitchen aid refrigerator, dishwasher and microwave less than 5 years old. Large in-unit laundry room w/newer ceramic tile flooring and side-by-side washer/dryer with plenty of extra room for storage. Remote keyless access system. Building offers additional storage locker and receiving room. Cable and internet included in HOA fees. Pets welcome. Located just blocks from the Lake Michigan, parks, Red Line, Brown Line and surrounded by boutique stores, restaurants, and a vibrant nightlife. Heated garage parking included.

5359 West Deming Place

Offered at $595,000





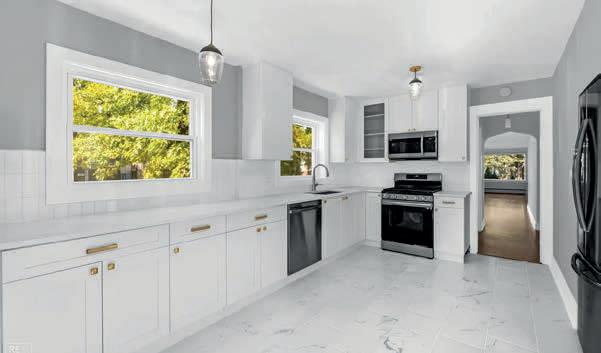


Gorgeous 2 flat with finished basement. Apartments 1 & 2. All refinished hardwood floors new kitchens (quartz counters, new cabinets, new appliances) new baths, new vanities, custom shower doors, completely tiled new toilets. Entire building has new windows. 2 car brick garage. 8 new ac units. new lighting fixtures. Each apartment has 3 huge bedrooms. Basement is finished with new full bath can easily have 2 bedrooms.

6818 N Lowell Avenue
Offered at $1,000,000
Beautiful and spacious 2-story contemporary house NOT an easy to find or to build in today’s world this superior 6-total bedrooms and 5.1-total baths with 2-kitchens, 2-fireplaces, and 3-attached car garage at great block and in middle of Lincolnwood, within reach-out to everything. Large 2-story entry way. Master suite with 17x13’ luxury master bath and pretty balcony overlooking the green back yard. Hardwood floors throughout with granite in basement and 2nd kitchen. Outside paver patio with built in grill. Large size of baths, 3 bedrooms built with attached baths along with Jack/Jill rooms. A great room-size throughout. Large fenced back yard.

114 S HARVEY AVENUE, OAK PARK, IL 60302

4 beds | 3 baths | $785,000. This unassuming Four Square four bedroom home transforms once inside into the spectacular, with open-concept dining room, cook’s kitchen, mud room and sunken family room all included in a 2 story addition. All new wood floors upstairs in four generouslysized bedrooms. Master bedroom with master bath that includes shower, bath and double sinks. Second floor laundry room and second bath lead to 3 additional bedrooms, all with ceiling fans and large closets with organizers. Third floor bonus space in the finished attic is perfect for work from home or a playroom for the kids. Outside is a fully fenced yard with garden and perennials, beautiful stone patio, and two car garage. The open kitchen includes a wine fridge and stemware rack in the butler’s pantry, large pantry with granite counters and electric and the original buffet with leaded glass preserved. Oven is BlueStar, with a griddle, grill and six burners. Additional Electolux oven under the unique granite counters and space for your own microwave. Bosch dishwasher and large Samsung refrigerator make this a cook’s dream kitchen. Also stashed away perfectly right off the kitchen is a bookshelf for cookbooks and more. Open to the dining room, 3 barstools are included at the island for chats with the chef. Hand-painted tiles from Spain are interwoven in the stunning backsplash and stained glass accents are included throughout. This well-cared for and thoughtfully planned home includes blown in insulation (in older parts of home, regular insulation in new), newer wood windows throughout, programmable blinds in the family room, 2 HVACs with Nest thermostats, new gutters with leaf guard system, upgraded electrical and 30 year shingled roof (new in 2012).
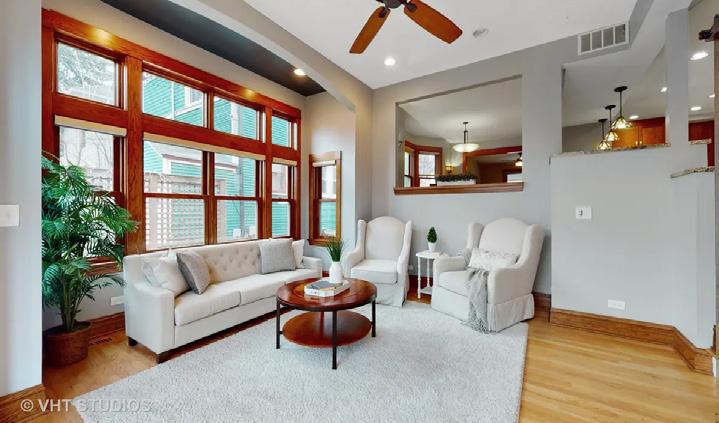

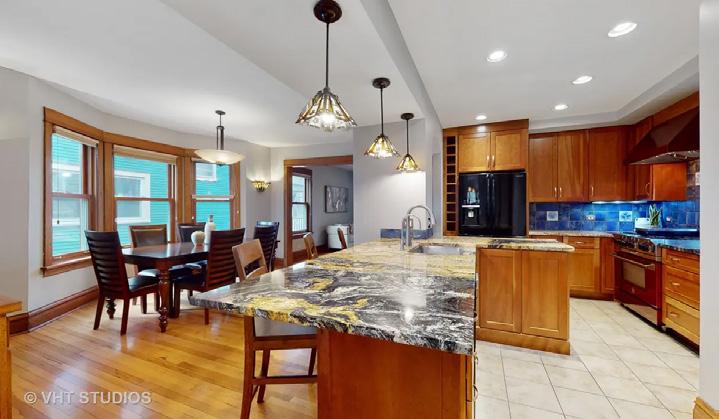

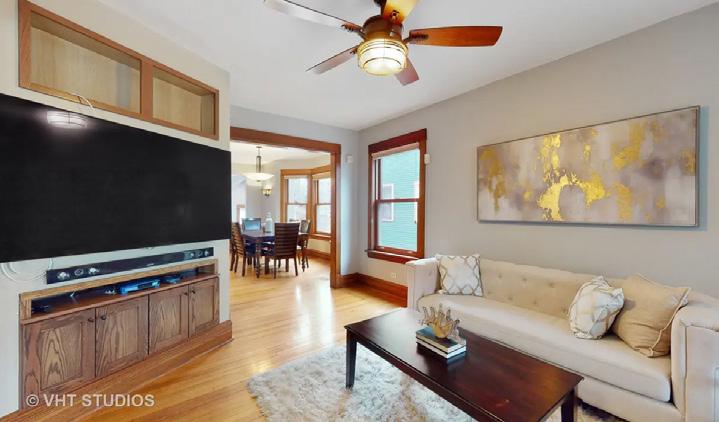
312.513.4165 michelle@dreamtown.com michelle-orton.com

CONTEMPORARY CUSTOM HOME


22335 W CHESTNUT RIDGE ROAD, KILDEER, IL 60047
3 BR | 3.1 BA | 2 Car Gar | Huge Great Room | 2 Fireplaces Scrn Porch | Full Bsmt | Wrap Around Deck | Wooded Acre
Enjoy Captivating Views from the Great Room of this Contemporary Custom Home on a Lovely Wooded Acre in Desirable Kildeer! Wooded Privacy Surrounds the Walls of Windows Year Round for in an Ultimate Setting that is Convenient to Everything. Huge Great Room Features 2 Story 2 Sided Brick Fireplace, Hardwood Floors, Built in Cabinetry, Wetbar and Patio Doors to Wrap Around Deck. Spacious Adjacent Flex Room Features Spa, Skylights, Fireplace and Lovely Space to Relax and Enjoy the Views. Open Floorplan Flows to Dining Area and Steps to the Kitchen Featuring SS Appliances, Huge Pantry and Bar Seating. Desirable Screened Porch Has BI Grill and Access to Deck and the Acre Yard. Fabulous Setting for this One of a Kind Opportunity! 22335ChestnutRidgeKildeer.BHHSChicago.Com
Offered at $644,900

RANCH TOWNHOME
2 BR | 2 BA | 2 Car Gar | Inverness on the Pond Sunroom | Pond Views | Full Bsmt | Gated Community

Fabulous Floorplan and Setting for This Lovely Well Maintained Ranch

Townhome in Desirable Inverness on the Ponds. Huge Great Room and Adjacent Dining Room. Lovely Sunroom is the Perfect Place to Enjoy Gorgeous Pond Views Featuring the Swans of the Ponds! Kitchen Offers
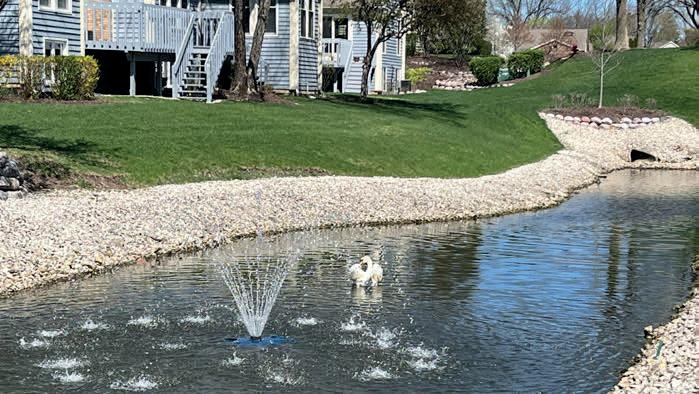

Plentiful Cabinetry, Farmhouse Sink, and All Appliances. Adjacent Eating Area to Enjoy Casual Dining. 2 BR 2 Bath Floorplan Features Vaulted
Primary BR with Huge WIC + Updated Bath with Walk-In Shower. Secondary BR has Large Closet. Convenient Main Floor Laundry.
2 Car Gar. Deck Offers Lovely Outdoor Space to Enjoy the Pond and Interior Peacefulness of This Lovely Community. Attended Guard Security & Proximity to Everything. Come Make This Lovely Home Yours! MariaSellsRealEstate.com
C: 847.962.7085
O: 847.362.6200

metling@bhhschicago.com
www.MariaSellsRealEstate.com
100 N. Milwaukee Avenue, Libertyville, IL 60048

BEAUTIFUL BRICK HOME
17160 TIMBER DRIVE, STERLING, IL 61081
5 BEDS | 6
| 6,291 SQ FT |
This beautiful brick home is located in a subdivision on 1.9 acre in the country. Features an open stairway in the formal entry way. This meticulously maintained 5-bedroom home, 6 baths, a gorgeous kitchen, dining room and living room. Living room and master bedroom each have a wood burning fireplace. New furnace installed (2023). Kitchen is a dream! Cabinets and counter space galore for entertaining or meal prepping, the opportunities are endless! Schmidt custom built hickory cabinets, granite countertops and an island with breakfast bar/bar stools. All appliances include: Stove(2014), Microwave(2021), Refrigerator 2014), washer/dryer (2021, water softener, dishwasher (2021), hot water heater on demand (2021). Main floor laundry room, hand scraped maple hardwood flooring throughout most of the main floor, Anderson windows and doors, a 1,432 sq ft all cedar indoor pool with liner, slide and accessories for the pool and dedicated bathroom, a U shaped asphalt drive, 2-car attached garage, back deck over looking the woods and 2 storage sheds. $800 for Association fees, snow plowing and road repairs approximately a year! Fiber optic Internet installed to the home in 2021. Pride of Ownership shines throughout. You must see to appreciate! Call today for a showing! Realtor Related—(Seller to find a home of their choice).
 Lori Erbes DESIGNATED MANAGING BROKER
Lori Erbes DESIGNATED MANAGING BROKER

815.535.6295
lorierbes@gmail.com
www.erbes-realty.com
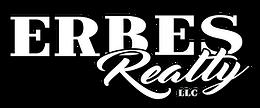


521 LAKEVIEW DRIVE OSWEGO,


IL 60543
Rarely available, beautifully landscaped Lakeview Estates home on 14-acre Lake. Updated 4 bedroom, 2.1 bath twostory home with finished walkout basement. Over 2800 square feet of living space. Large, updated kitchen with huge Island, granite countertops and Jenn-Air range, microwave and dishwasher. Vaulted ceiling in family room. Separate living and dining room. Hardwood oak floors in kitchen, family room and foyer. Convenient laundry room right off kitchen. Primary bedroom has vaulted ceiling with attached full bath and walk-in closet. The 2nd full bath serves the two additional bedrooms on the second floor. The above grade walk-out lower level contains a spacious recreation room, 4th bedroom/office, a hobby room with cabinets and sink and a workshop space. The upper and lower patio doors lead you to the large multi-level deck and patio with breathtaking lake view. The mature landscaped yard rounds out this great property. So many recent updates.
Offered at $419,000






403 N GROVE AVENUE
OAK PARK, IL 60302
Welcome to the Albert A. Standish House in the heart of the Frank Lloyd Wright Historical District. Built in 1887 by Albert H. Standish, a descendant of the Mayflowers Myles Standish, using lumber that was hand selected from the Standish family forest in Michigan. 6 Bedrooms, 3 Bathrooms, 4524 square feet above grade. Constructed as a Victorian single-family home with a third-floor ballroom, it was converted in 1921 to a 3 flat. The current owners have lived here for 44 years and have lovingly preserved and maintained this home while partially de-converting the first and second floors. Completely de-convert this home to single family and customize the space to meet your needs with plenty of room for home offices, yoga and work out space, media rooms, art studios the possibilities are endless. The location is a leisurely walk to everything you need. Only several blocks to the green line, schools, the library, Scoville Park, the shops and restaurants at Lake and Oak Park, Trader Joes, Lake theater and all downtown Oak Park.
Offered at $1,150,000
15144 S M 66 HIGHWAY, BELLEVUE, MI 49021

$980,000 | 4 beds | 3,5 baths | 3,798 sq ft
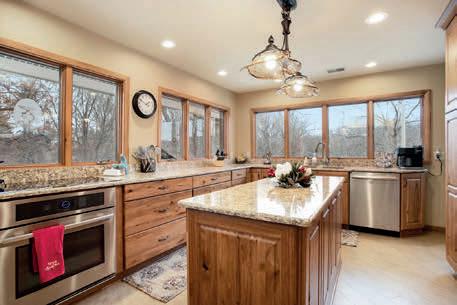
This 4200 sq ft ranch style home has 4 bedrooms, 2 full baths, 3 half baths, 2 fireplaces and is situated on 67-acres located 10 miles north of downtown Battle Creek. The property is arguably one of the crowned jewels of Southwest Michigan. The home, property and outbuildings have been immaculately maintained over the years. The topography ranges from level to rolling with 10-acres of prairie grasses, wildflowers, three ponds, meandering stream, beautiful rolling white oak hard woods and towering sections of white and red pines as well as Tamaracks.
140 EAST GULL LAKE DRIVE AUGUSTA, MI 49012

$750,000 | 10,773 SQ FT

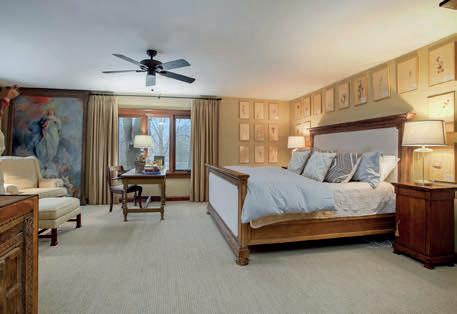
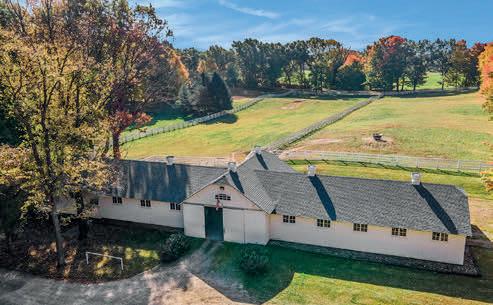
Build to Suit - Vacant/homesite #3, offering 73.5 ft of sandy lake frontage on 2,030-acre all sports Gull Lake. The lot is partially wooded with a gentle slope to the water’s edge, has a steel seawall and offers exceptional lake views. The lot has an average depth of 181 ft, an average width of 67 ft and is .25 acre in size (10,773 sq ft). Homes will start at 2,500 sq ft above grade and upwards of 3,000+/- sq ft including bonus space above the garage and up to an additional 1,000 sq ft in the lower level. Gull Lake is considered the most sought-after lakes in southern Michigan with depths up to 110 feet and is spring fed. Located 2 hours from Chicago and Detroit.





5810 HERBERT ROAD, HICKORY CORNERS, MI 49060
$2,350,000 | 6 BEDS | 5,5+ BATHS | 6,567 SQ FT
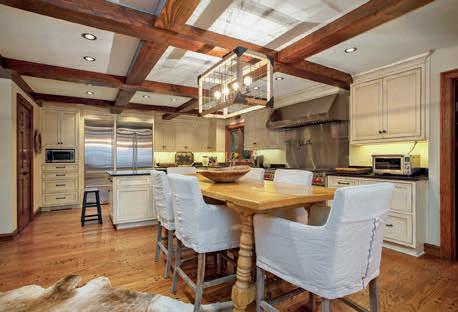
October Farms, a truly a magical place situated on nearly 80-acres and fronting on 25-acre Dake Lake. A private, secluded country setting that will inspire any horse enthusiast or nature lover. Completely remodeled in 2013, the 2-story lodge style home has 6,600 sq ft of living area with 6 bedrooms, 4 full & 2 half baths with character from top to bottom. Located within 2 hours from Chicago and Detroit.

12173 East D Avenue Richland, Michigan, 49083

3115
Offered at $895,000. This beautiful estate is on the edge of Carbondale, with 10 Acres. This 2 story home has great curb appeal as well as a very functional floor plan with room to expand in the full unfinished basement. Outside you have a 20 X 40 pool with outdoor kitchen. The back yard is fenced for your children or pets. Most of the interior was repainted in 2021. All new stainless steel Kitchen Aid appliances in Dec 2022. New Hty and AC installed Dec. 2022. Additional information on file. See attached detail sheet.


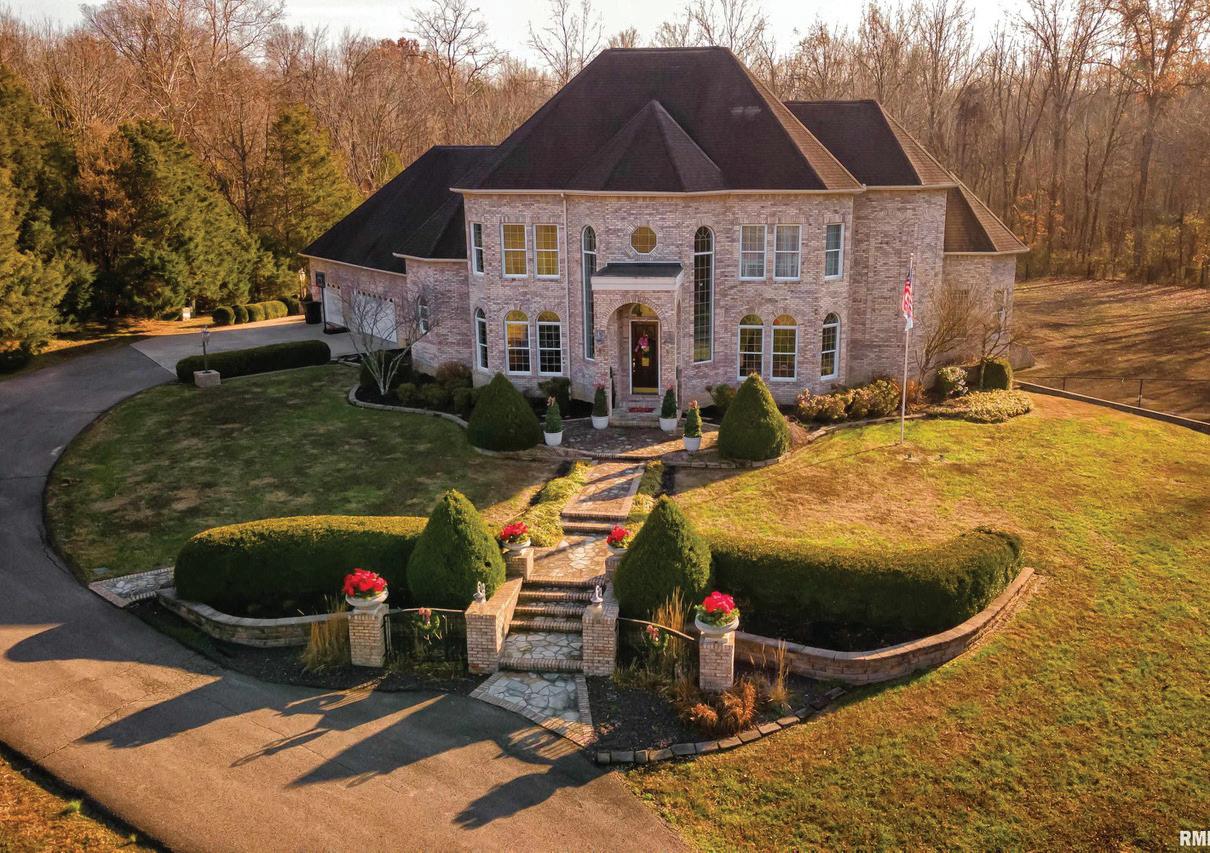
618.303.2363
bksmith15@gmail.com
www.fivestarrealty.com



 STRIEGEL ROAD, CARBONDALE, IL 62901
Barb Smith, GRI Broker
STRIEGEL ROAD, CARBONDALE, IL 62901
Barb Smith, GRI Broker

Sold Listings


UNDER CONTRACT


Luxury

Living
2550 N Lakeview, Unit N1404

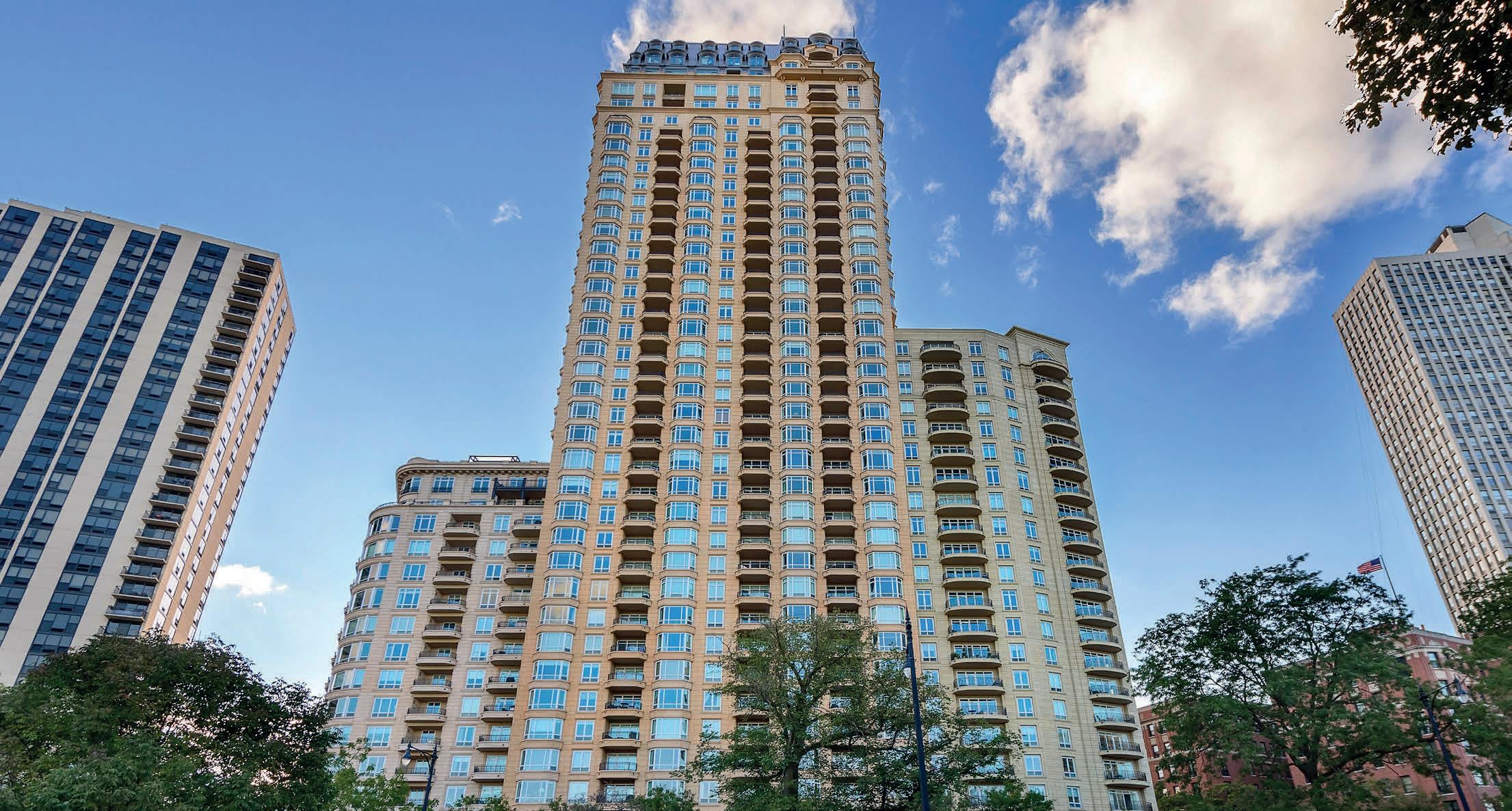
Chicago, IL 60614
$3,250,000 | 3 beds | 3,5 baths | 3,712 sq ft
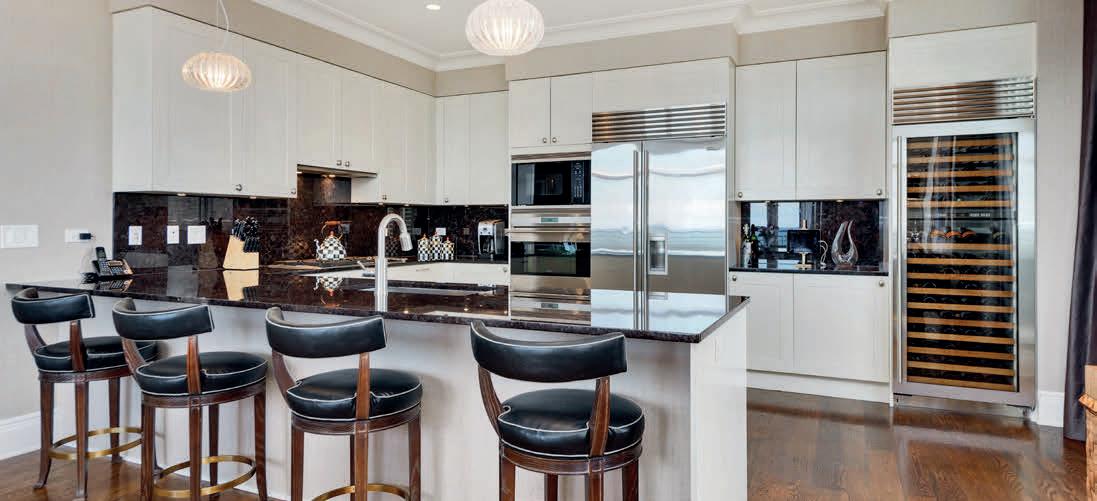
5-star custom luxury residence. 3,700+ sq ft home combines 03/04 units to create ideal floorplan to entertain & live in comfort. 3 terraces over 286 sq ft offers nearly 360 degrees views. LR includes gas FP w/import Italian Marble Mantle. DR opens to lovely terrace. Sleek kitchen offers terrace to grill, Wolf oven, cooktop, micro, Miele DW, Sub-zero fridge & wine fridge. Custom white cabinetry & full gran bksplsh. 3 bedrooms, 3.5 baths. Generous master suite w/sitting room & terrace. His/hers walk-in closets, spa-like bath,double sinks, sep shower,soaking tub. Art gallery. Stunning paneled media room w/gold leaf ceiling, built-in couch, 70” HDTV, 3D enabled, 7 speaker surround, built-in blu ray & Apple TV. Crestron Smart Home & Media System wired for music, climate, shades, & lighting. Laundry/mudroom w/full W/D. Amen including theater, billiard/game room, club room, fitness, pool, spa, sauna, yoga/massage, dog run, private gardens w/brilliant seasonal colors. 2-car parking including Lincoln Park living at its finest.
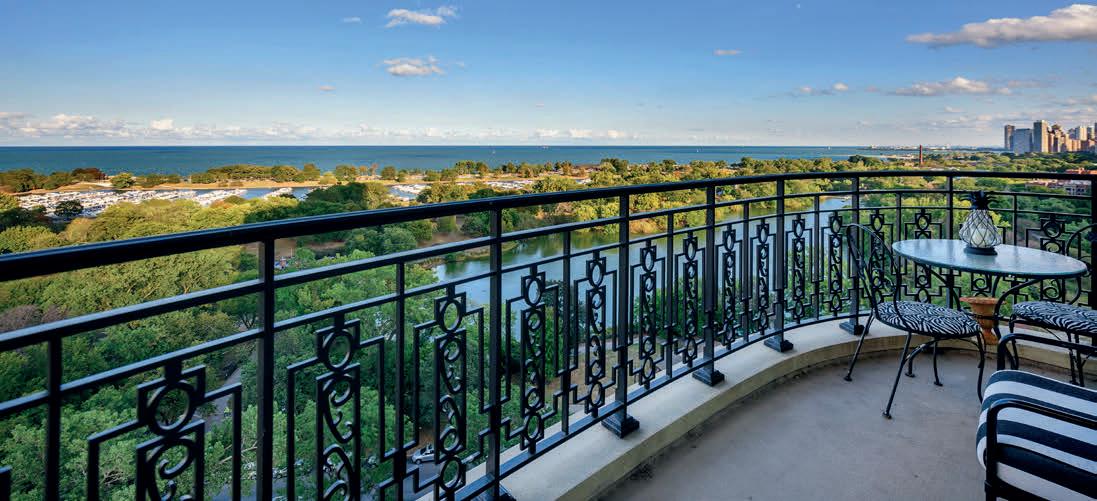
OFFERED AT $469,000 | BUYER’S REPRESENTATIVE

2144 W SCHILLER STREET, UNIT F, CHICAGO, IL 60622



Immaculate south-facing corner 2-bedroom, 2-bath in the heart of Wicker Park. Located on a tree-lined street in a secure boutique courtyard building with beautiful landscaping & common roof deck, this spacious open concept floorplan features 1300 sq ft of living space, newly stained hardwood floors throughout, separate living & dining area, gas fireplace & sun-drenched windows. Enjoy two private outdoor balconies off the living room & primary suite. Contemporary kitchen complete with stainless steel appliances, 42” cabinetry, dark granite countertops & oversized island with pendant lights, ideal for entertaining! Large primary suite features a professionally organized walk-in closet with custom built-ins, separate linen closet and ensuite bathroom with double vanity, soaking tub & stand-alone shower. Gracious 2nd bedroom/office with wall of closets plus ample space for a queen bed & desk. Full size 2nd bathroom, in-unit laundry, custom window treatments, Nest thermostat & abundant storage round out this sought-after home. Prime location just steps from the 6 Corners & CTA Damen Blue Line, plus Bucktown & Wicker Park’s best restaurants, cafes, shopping & nightlife. One attached garage parking space included. (Taxes: $7,268.19 | Assessments: $309.68)
Giorgios Karayannis
BROKER | LICENSED IN ILLINOIS AND INDIANA

C: 219.805.6754 | O: 219.874.7070

giorgios@atproperties.com
giorgiosrealestate.com
giorgiosrealestate
KAROLINA KLINOWSKI
ILLINOIS & INDIANA BROKER
LICENSE: 475.153016 IL, RB21000417 IN




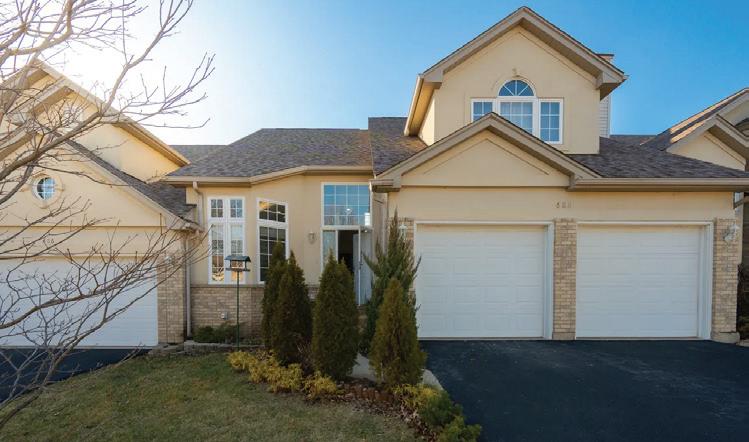
708.704.1225
KAROLINA.KLINOWSKI@CBREALTY.COM


KAROLINAHOMES.COM

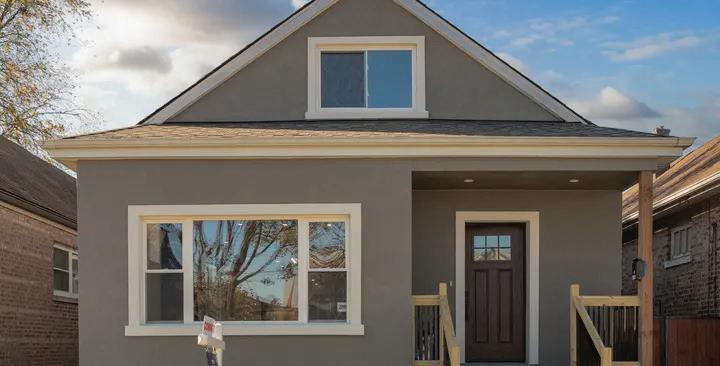
With an avowed passion for real estate, a relentless work ethic and stellar customer service, it’s no wonder real estate agent Karolina Klinowski skyrocketed to the top in her first year. Singled out as a top producer in Top Agent Magazine, Karolina has already received accolades and closed numerous deals, creating a long list of satisfied buyers and sellers in Chicagoland. Karolina is affiliated with the La Grange office of Coldwell Banker Realty and licensed in Illinois and Indiana. She is fluent in both English and Polish.

Meet Paige Stewart
Whether you are navigating the world of leasing, a first-time home buyer searching for the perfect place to start a family, or looking to upgrade to the luxury Suburban home of your dreams, choose Paige for your real estate needs. She’s constantly on the lookout for cutting-edge marketing tools and technology, making sure her clients stay ahead of the trends.
Additionally, Paige has partnered with Jameson Sotheby’s International Realty, a brokerage world-renown for its’ commitment to service within the luxury real estate industry. Rest assured that when you choose to work with Paige you have the marketing resources, service, and network that the Sotheby’s brand is known for.




A lifelong Chicago resident, Paige can educate clients on the local neighborhoods, eateries, and school districts, as well as the broader Chicagoland market. When asked about her strongest skills, she says “I am trendspotter and professional home shopper!” Paige has an uptempo personality, a business-savvy intellect, and a huge heart. Trustworthy, empathetic, and passionate, Paige’s clients know they can depend on her to get the job done, tell the whole truth, and empower them to make the best decisions. Driven by her fierce work ethic, Paige prides herself on being an endless resource to her clients. Offering luxury service and concierge style attention, her rolodex runs deep with a team of professionals one dial away.
Specializing in Chicago and surrounding suburbs including Hinsdale, Burr Ridge, Oak Brook, La Grange and Western Springs.

Offered at $440,000. This Beautiful Ranch home in Arlington Heights is the one you’ve been looking for! Immaculately kept and updated! Featuring an Extended & Custom Principal Suite providing an Additional 300 sq ft of Living Space and a Sprawling Luxury En-Suite Bath (2020). Perfectly situated on a cul-de-sac street steps to Westgate, Volz & Pioneer Parks and blocks to downtown Arlington Heights. The Family and Dinning rooms Boast with Gleaming Flooring & Newer Windows. The eat-in Kitchen offers Granite counters, Newer SS appliances, well-appointed Cabinetry and a built-in Breakfast Nook. All 3 Bedrooms feature modern flooring, generous space and storage. The guest bath is complete with a new Bathtub, Tile and Vanity (2020). The partially Finished Basement offers neutral carpet, new wainscoting panel and an additional play or recreation room- plus an abundance of storage space. Enjoy days and nights in the Privacy of the Fully Fenced in yard dressed with an Elegant, Large Brick Paver Patio & Sitting Walls, Newer Shed & Dual Garden Beds. Recent Upgrades include: All Copper plumbing throughout (2020), Trenched in Electrical Wiring in Yard, New Doors (2020), New Garage Door (2022), New Sump Pump(2020), 50 Gallon Water Heater (2020), 200 AMP Electrical panel, & AT&T Fiber (2020).





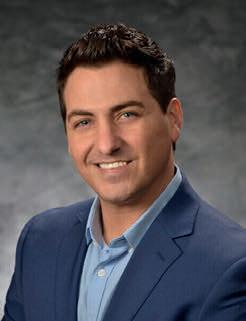

6 SILO RIDGE ROAD S, ORLAND PARK, IL 60467
7 BEDS | 8 BATHS | 10,000 SQ FT | SOLD at $1,300,000


Oooo look! It’s a content creator, entertainer, or multiple family’s dream! Immaculate Custom Built Estate in highly sought-after Silo Ridge. What’s a vacation needed if you had this home? This beauty boasts an indoor heated pool, basketball / Tennis court, a full finished basement and around 10,000 sq ft of space. The entry features a double staircase with high ceilings and modern finishes. There are two formal living rooms, a large formal dining room, a chef’s kitchen with custom high gloss cabinets, wet bar, and all new appliances. There is a huge family room with a fireplace and entry onto a covered patio. This home would be great for IN -LAW ARRANGEMENT as the first floor near the kitchen has an entire guest suite, with a full bathroom. There is also a hallway nearby to what could be a separate entrance with no stairs. You can host a pool party without anyone coming into your home, as the pool room has a full bathroom and separate entrance! The first floor main half bathroom has been fully remodeled inspired by top hotels with a selfie mirror and modern finishes. The second floor has five bedrooms. One of the bedrooms is used for an office, and four of them have ensuite bathrooms with marble floors. The master suite has a private and oversized balcony overlooking the grounds. There are mirrors throughout, and his and her matching closets. The ensuite bath has wall-to-wall marble throughout with a jetted tub, separate sinks, and full shower. The VIEWS around the entire home with the preserved wetlands make for a feel of nature while being inside. The finished basement offers a full recreation area—a full bathroom—a full bedroom with huge closets, and a bonus room or gym! There is ample storage space throughout the home. This home has a separate laundry room, a 4-car garage, a large circle and side driveway, and a private sanctuary in front of the home with a large fountain and benches. New for 2022—Hot water heater, ductwork cleaned, exterior landscaping, ring cameras installed for security, smart thermostats, new carpet and flooring in entire basement, new flooring in guest / In Law suite, high end double load washer and dryer, new kitchen sink, new cooktop and vent, new refrigerator, new double oven, new microwave, new chandeliers and light fixtures, new stone fountain in front of the home, pool inspected and maintained bi weekly, professionally cleaned, and fresh paint throughout. You would not be able to get this home built with all of these amenities at this price. Offering closing cost credit of $20,000 to assist in rate buydown if using a mortgage.


Helping You Live an Exceptional Life
JESSICA JOHNSON
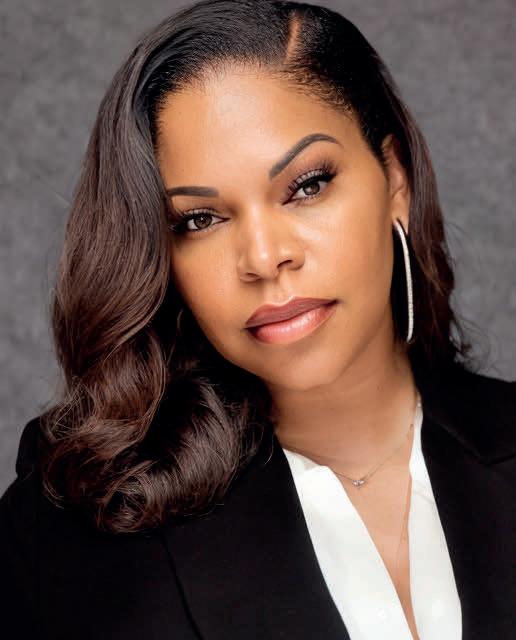
BROKER
C: 708.252.1016
O: 708.460.4900
jessica.johnson3@cbrealty.com
PENDING
5 beds | 5 baths | 5,276 sqft | $3,500,000 . Prepare to be impressed by this large family-sized home in Boone County. With 5+ bedrooms, 4.5 baths, and over 5000 sqft of stunning living space on 4 levels! The large foyer welcomes you & opens to the great room with stacked stone FP with custom built-ins & large windows overlooking the backyard. The LR opens to the expansive eat-in kitchen with endless maple cabinetry, granite tops, a 5-burner gas cooktop, double wall ovens & a center island with additional seating. The main level also features a private home office, family-size dining room, 1/2 bath & mudroom. Upstairs are 4 bedrooms each featuring walk-in closets and direct bathroom access. The primary bedroom features a large ensuite with a soaking tub, glass shower with double shower heads, & custom walk-in closet. This level also features a large 2nd family room/play room perfect for the kids! Enjoy the convenience of 2nd-floor laundry as well! The 3rd level continues to impress with more light-filled flex space including a 2nd home office & a bonus room currently used as a home gym. The finished LL features a 5th bedroom, family room & 4th full bath perfect for a teen space, in-law suite, or guest accommodations. Off the kitchen is a large deck overlooking the 3/4 acre lot that backs up to the protected Boone Co. Prairie Meadows Conservation Area with maintained walking paths, and stunning views that extend your backyard without the added maintenance! Many updates throughout the home are outlined in the amenity sheet.





815.543.9027

bmartin@dickersonnieman.com

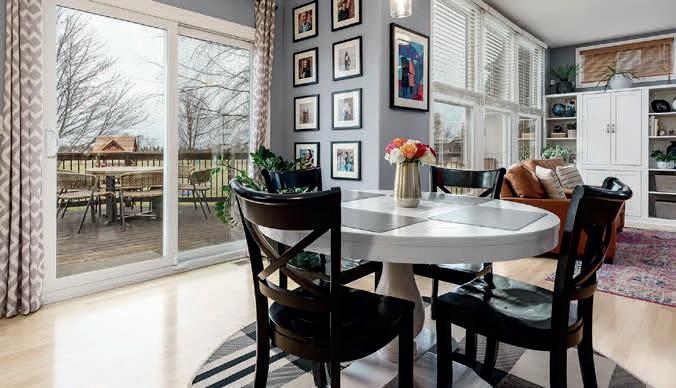 3371 CARBINEER DR, BELVIDERE, IL 61008
3371 CARBINEER DR, BELVIDERE, IL 61008
Custom Home

1888 SAWGRASS | VERNON HILLS







$1,175,000. An amazing custom home featuring four levels of beautiful living space. Approximately 5054 sq ft on the first three floors plus an additional approx. 2998 sq ft in finished English lower level. This homes has the best of everything. It is situated on one of the biggest lots in Gregg’s Landing at 0.49 acres. Five bedrooms & 4.1 baths. First floor office perfect for a kids computer & homework area & then the fully finished third floor office perfect for the executive that works from home... lots of space & large closet. Your main floor features a formal living room w/ fireplace, formal dining room for every kind of entertaining.... an amazing top of the line kitchen that opens to a cozy great room with fireplace. Kitchen features Italian onyx countertops... Bosch built-in appliances... wet bar & eating area. Kitchen connects to a mud room w/ built-in storage, entrance to garage & service door to side yard. Second level features large primary bedroom, exterior deck & beautiful primary bathroom... Jack & Jill bedrooms with private bath between them & a fourth bedroom & bath complete the second floor. Your finished English lower level is perfect for guests & big parties... featuring wet bar, fifth bedroom, full bath, wine storage room, family room & a workout room fabulous enough for a pro athlete. Your gorgeous backyard will be perfect for all your summer entertaining! An outside fireplace & gas firepit give you two areas to keep warm... two level wrap around patio, sprinkler system & high end professional exterior lighting. Seller has put in an amazing amount of trees, landscaping and flowers. Three car tandem garage, Exterior & interior repainted.





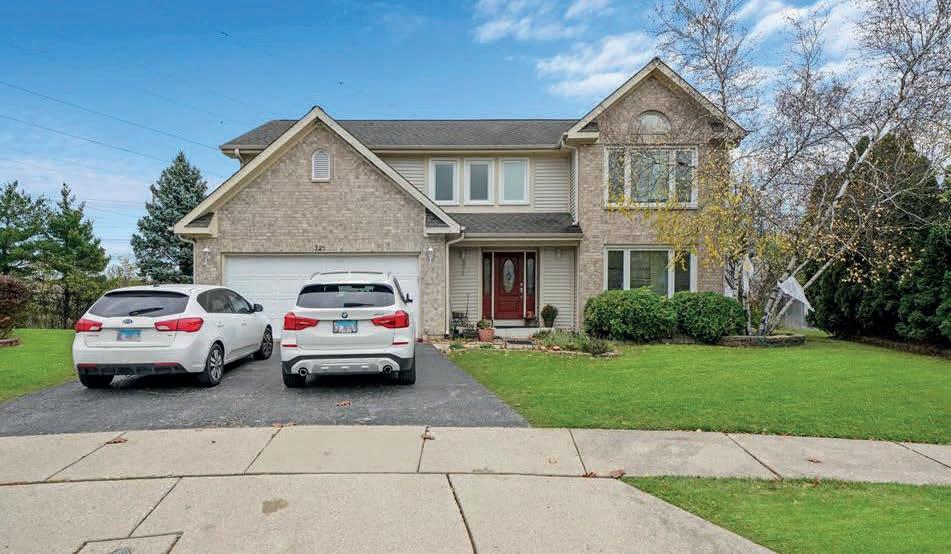


SOLD AT $325,000



Find Your Dream Home Debbie Hymen with
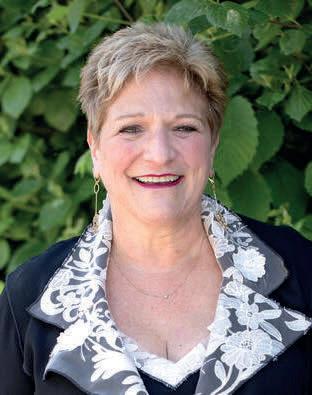
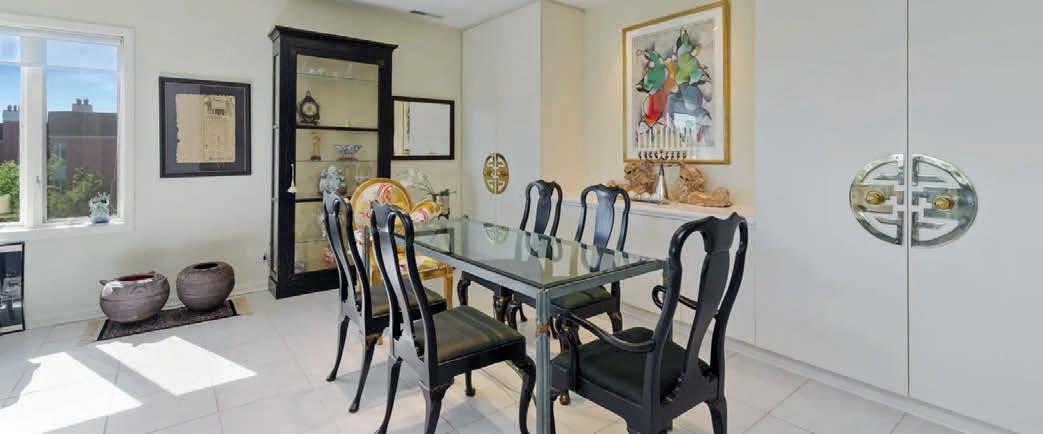

I have always felt that my primary responsibility is to make sure that each of my clients, whether they are Sellers or Buyers, has as much information as they desire and is necessary for them to be active participants in the real estate process.
I firmly believe that it is not MY money that is being spent so I assist my clients by making sure that they have all the comparable properties that allow them to make solid and personally beneficial financial decisions. This approach to the business has served my clients well as, during fast paced and more stressful markets, my clients are well positioned to buy and/or sell.
I have been a Highland Park resident since 1983 and have been an active community member for a number of those years. I am proud of my 12 years as a Member of the North Shore School District 112 Board of Education, two of those years as Board Vice President and three as Board President.

In 2011 I was elected to the Township High School District 113 Board of Education where I served two terms, ending in 2019. During that time I was lucky enough to serve as Board representative to the Special Education Cooperative, TruNorth 804 (NSSED) where I served as it’s Leadership Council Vice President for two years and am currently on the TruNorth 804 Foundation to continue this excellent work.

From the best tools and technology to transparency throughout the entire process, I am the top choice for buyers and sellers.



