
HOMES + LIFESTYLES CHICAGO + SURROUNDING AREAS John & Nicole Oertel The Oertel Group COMPASS Cover home presented by Masterfully Designed MORE ON PAGE 5
Ballis Group at Compass is one of Chicago’s Top Producing Real Estate Teams serving Chicago’s North Side, bringing the highest level of professionalism, integrity, and commitment to the individual real estate needs of each client and family we serve. Spanning across three generations, our team principals - Elizabeth Ballis, Deborah Ballis Hirt and Nicole Niermeyer - ensure our clients receive the team’s full attention, highlighted by effective communication and unrivaled team access.

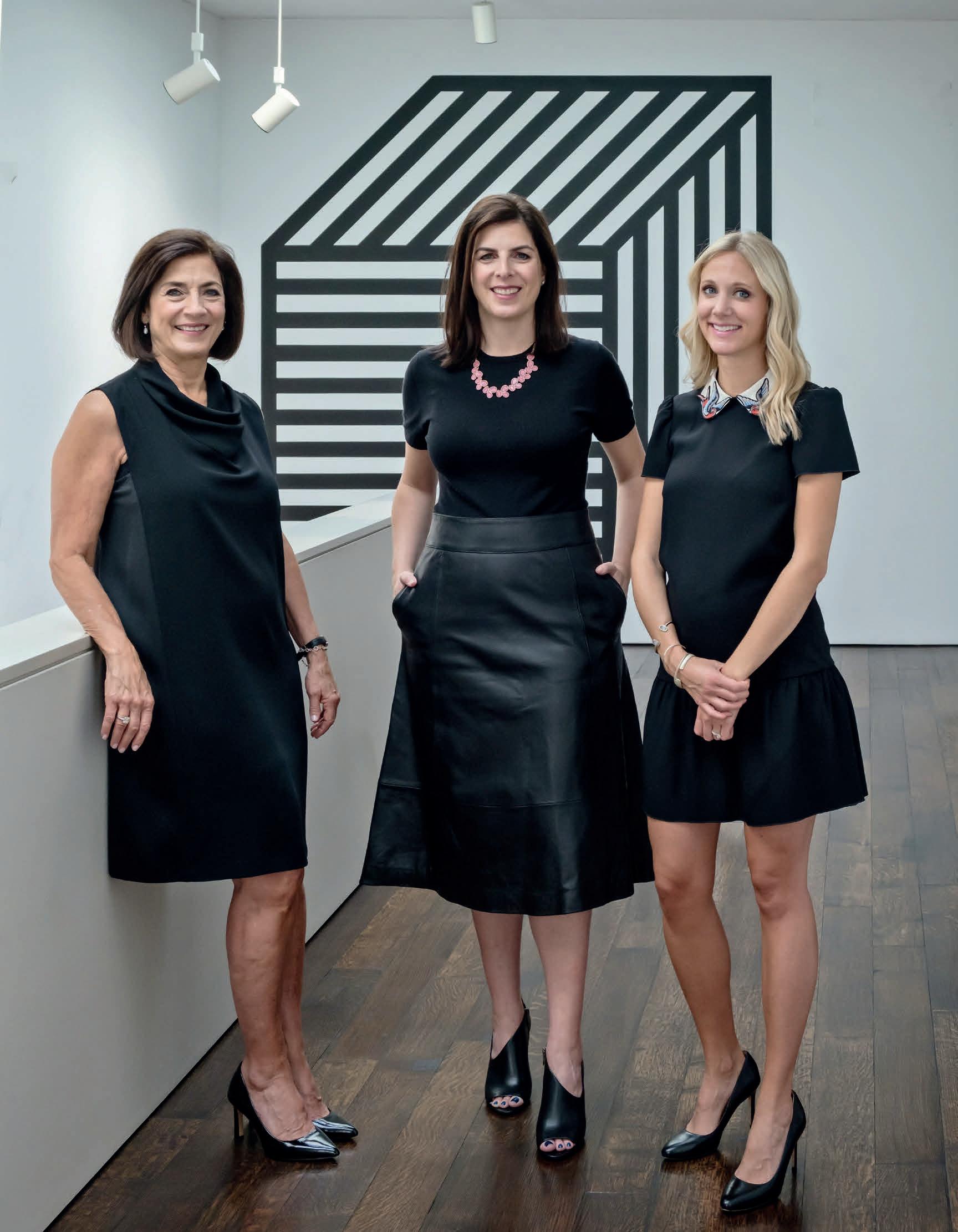
Ballis Group Expertly Guiding Your Chicago Moves BALLIS GROUP 312.210.9797 info@ballisgroup.com ballisgroup.com 1,500+ TRANSACTIONS $950M+ IN SALES 60+ YEARS OF COMBINED EXPERIENCE
2226 N Fremont Street
LINCOLN PARK $5,999,000 4BD 5.1BA
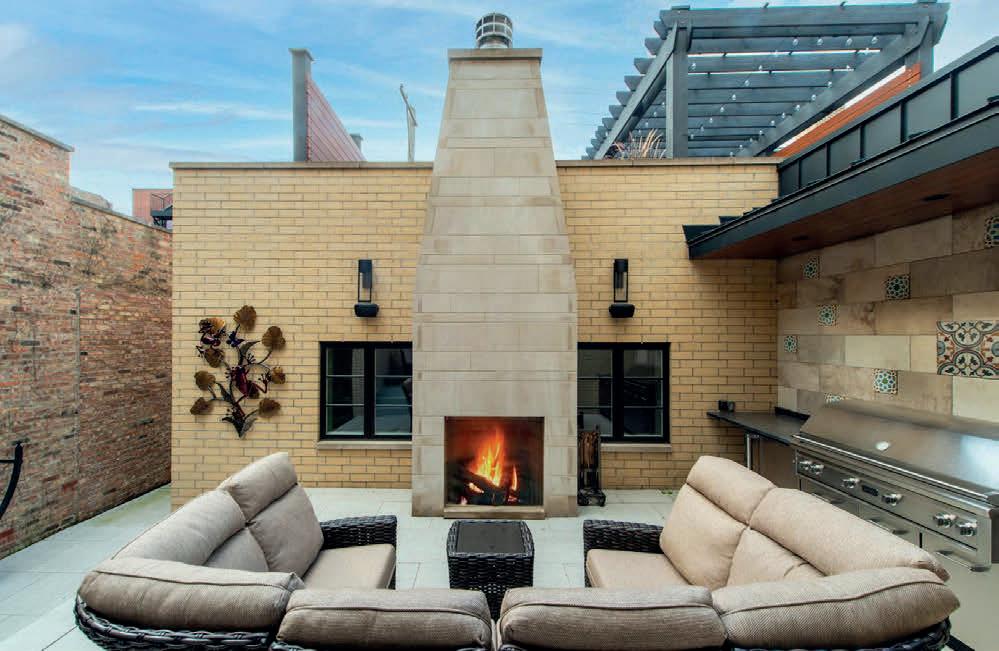
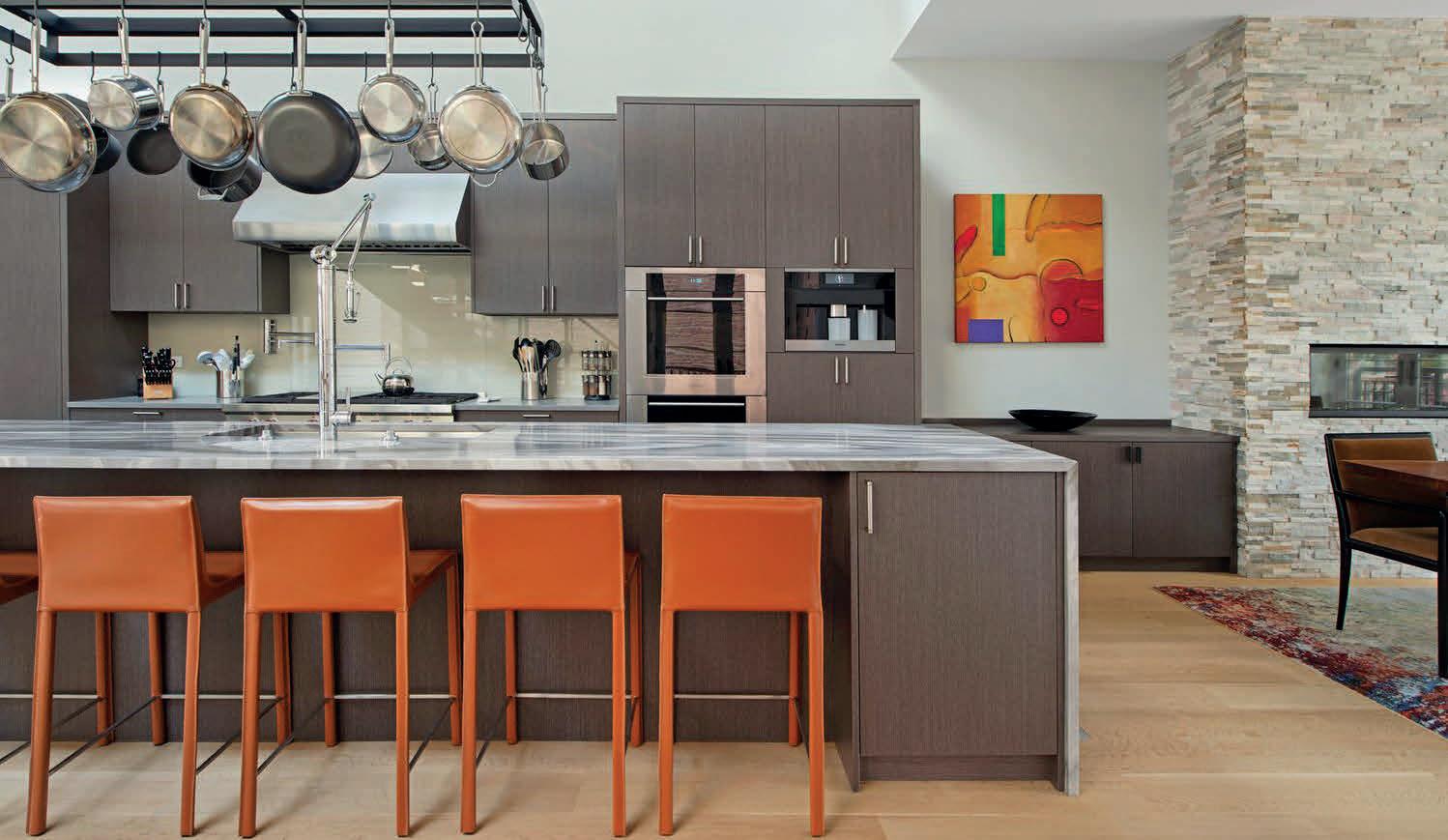
Do you crave a place to use your green thumb? Do you like to entertain? This spectacular 2018 Custom-built singlefamily home on a prime DePaul block features five very large outdoor spaces, including a true rooftop vegetable garden, rooftop deck with a rooftop crane, plus lots of flower gardens. 6600+sf on a 36’ lot, with an attached three car garage. Built with a modern California Contemporary aesthetic and great attention to detail. The dramatic open floorplan features a two-story kitchen ceiling. The floorplan is thoughtfully designed with four bedrooms (three en-suite) and two family rooms, one which can be converted to a fifth bedroom. 5.1 baths. Amazing light due to the large, 3 story storefront glass windows against the floating stairs capturing light year round. Other features include: 2200 bottle wine cellar; Elevator; Full home automation with Control-4; Heated floors throughout, including the garage; Gourmet kitchen with high-end appliances, a four bottle wine dispenser and built-in expresso machine; 8-seat home theater with kitchenette (dishwasher, microwave and refrigerator); Custom closets throughout with two in the primary bedroom; Private Master level with private Study; Two laundry rooms; Five fireplaces -two gas start/wood burning including the large outdoor fireplace adjacent to the outdoor kitchen complete with Wok Station; Lower level workshop with ample storage space; And outdoor snow melt system under walkways and main level patio. DePaul is a walker’s paradise with a 93-walk score, has excellent transit and very bikeable.
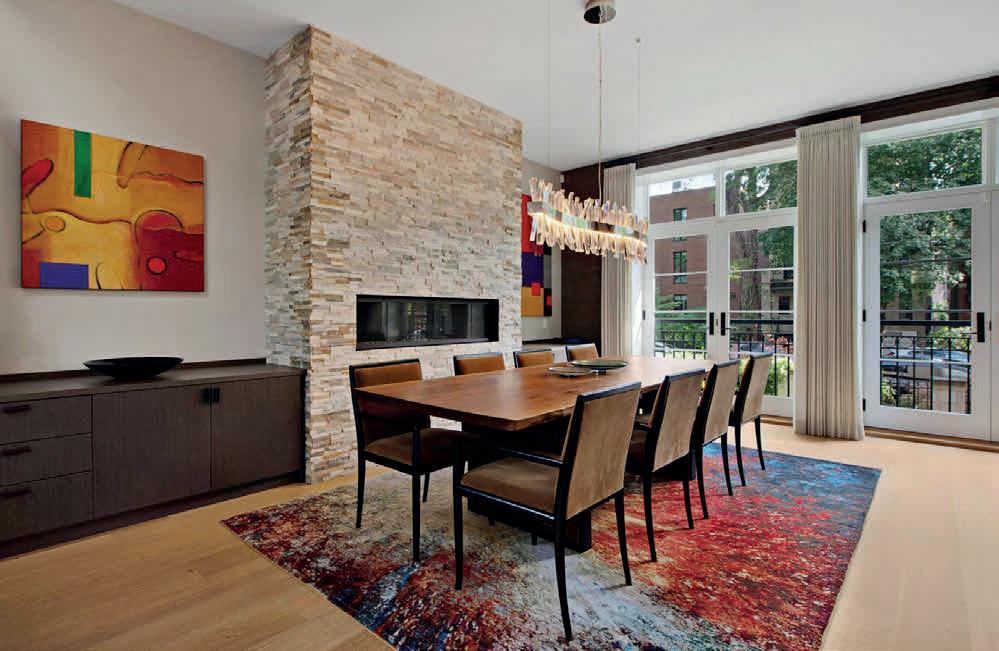
Ballis Group is a team of Real Estate agents affiliated with Compass. Compass is a licensed Real Estate broker with a principal office in Chicago, IL and abides by all applicable Equal Housing Opportunity laws. All material presented herein is intended for informational purposes only, is compiled from sources deemed reliable but is subject to errors, omissions, and changes without notice. All measurements and square footages are approximate. This is not intended to solicit property already listed. Nothing herein shall be construed as legal, accounting or other professional advice outside the realm of Real Estate brokerage.
Meet John & NicoleThe Oertel Group
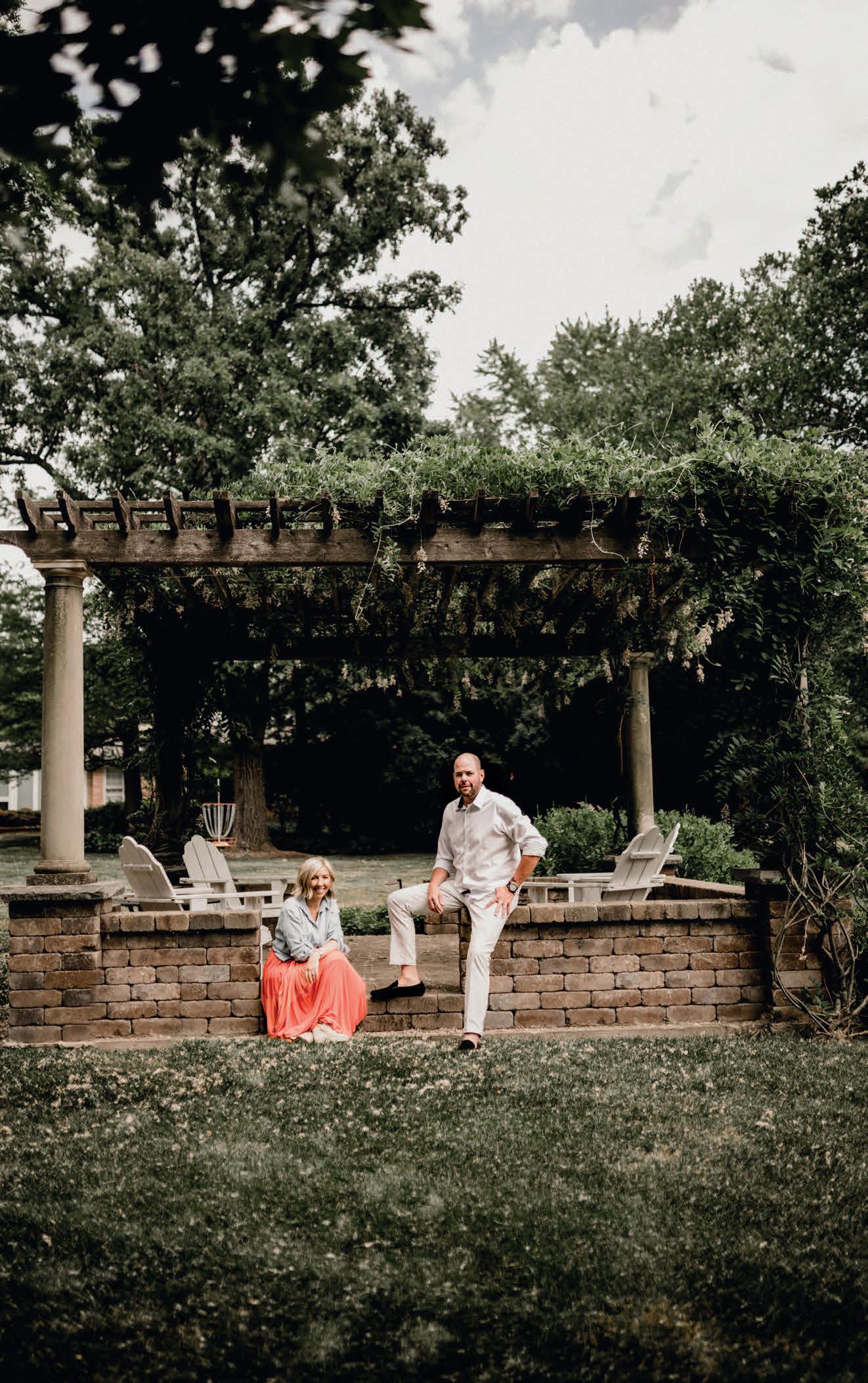
The Oertel Group sets a new standard for creativity and excellence in the Chicago real estate landscape. Led by dynamic husband and wife team John and Nicole Oertel, this powerhouse collective goes above and beyond to exceed every client’s unique goals.
Known for their thorough neighborhood knowledge and seemingly endless patience, John and Nicole are also tenacious negotiators and tireless advocates. They listen carefully, provide honest feedback and empower buyers and sellers to make confident, wellinformed choices throughout the process and beyond.
“Our clients know we are there for them 100 percent,” explains Nicole. “They know they can trust us to guide them and help them make the best decision when it comes to buying, selling or investing.”
That hands-on guidance is enhanced by the couple’s personal experience in renovating and flipping homes. And their creative marketing and promotions — including open house food trucks and customer appreciation parties — are legendary in Chicago real estate circles.
TheOertelGroup.com John & Nicole Oertel @theoertelgroup theoertelgroup@compass.com 312.375.5537
Masterfully Designed in Burr Ridge

7430 Arbor Avenue, Burr Ridge, IL 60527
Offered at $4,990,000
Masterfully designed and built in 2016 by notable architect and builder and upgraded in 2020 with a luxury Infinity pool and stunning stone work and landscaping around the entire property. Architecturally designed millwork, chef’s kitchen, custom ceiling finishes and one-of-a-kind sub-basement wine cellar with reclaimed Chicago brick walls and a 700+ wine bottle cellar. Large Kitchen & Breakfast room opens out through 10-ft glass doors disappearing into the walls and revealing a 4-season heated sunroom which leads out to your resort style backyard, patio and pool. Must tour this home to appreciate all its luxury and custom craftsmanship.
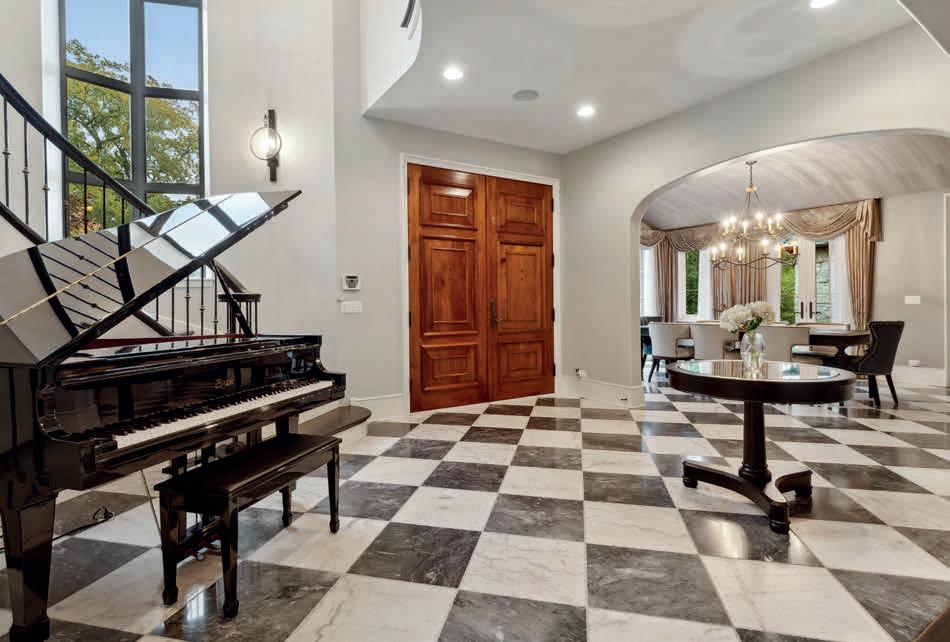

The Oertel Group is a Real Estate team affiliated with Compass - 851 Spruce Street, Winnetka IL 60093. Compass is a licensed Real Estate broker with a principal office in Chicago, IL and abides by all applicable Equal Housing Opportunity laws. All material presented herein is intended for informational purposes only, is compiled from sources deemed reliable but is subject to errors, omissions, and changes without notice. All measurements and square footages are approximate. This is not intended to solicit property already listed. Nothing herein shall be construed as legal, accounting or other professional advice outside the realm of Real Estate brokerage.
TheOertelGroup.com John & Nicole Oertel @theoertelgroup theoertelgroup@compass.com 312.375.5537
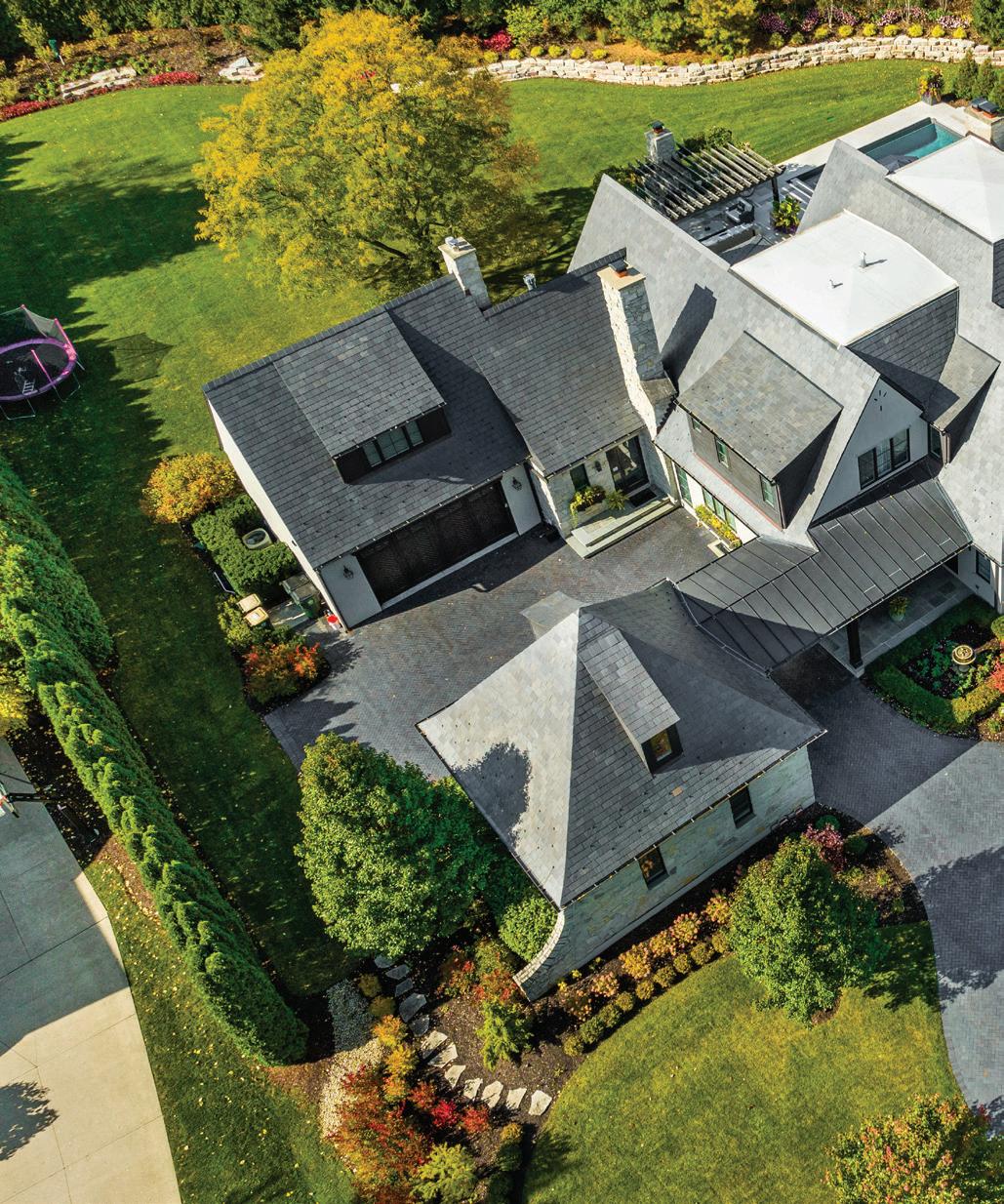

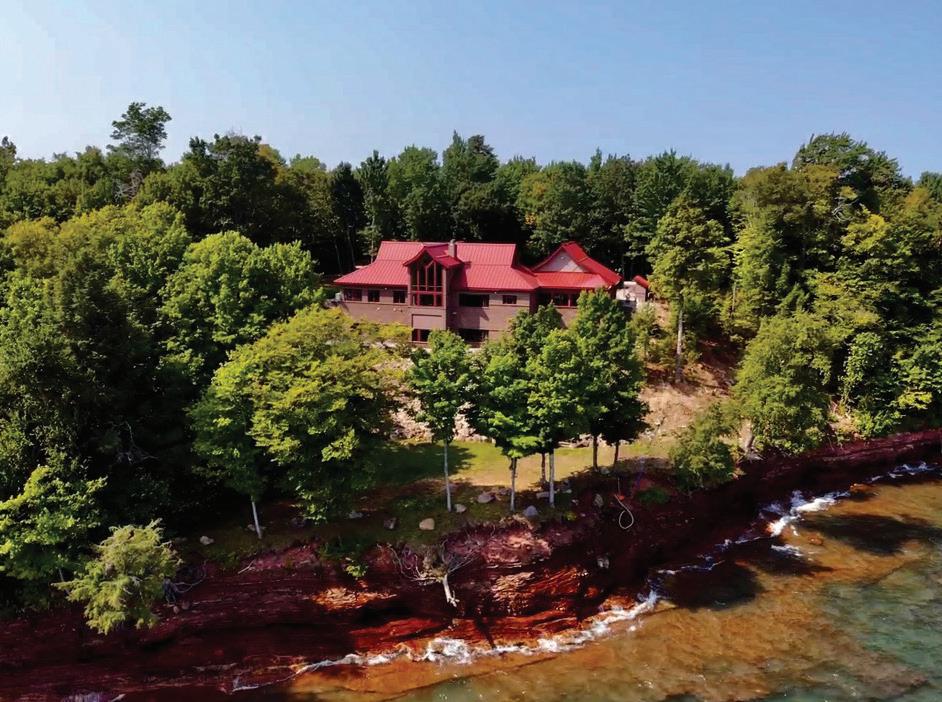
[ CONTENTS ] Cover Home: Luxury Infinity Pool & Stunning Stone Work and Landscaping Outdoor Enthusiasts Iconic Lake Forest Estate Hand Crafted Log Cabin & Earth House 5 39-46 31 56 22 47-60 15-21 40 Luxury Living Experience The Ultimate In Luxury Living Top Lakes and Rivers to Explore in Illinois this Summer Explore Chicago + Surrounding Areas
28W531 Roosevelt Road, Winfield, IL - Daniel Czuba
28 35 63-75 Sold Listings HAVENLIFESTYLES.COM 5
N9910 Shore Drive, Au Train, MI - Renee Seaborg

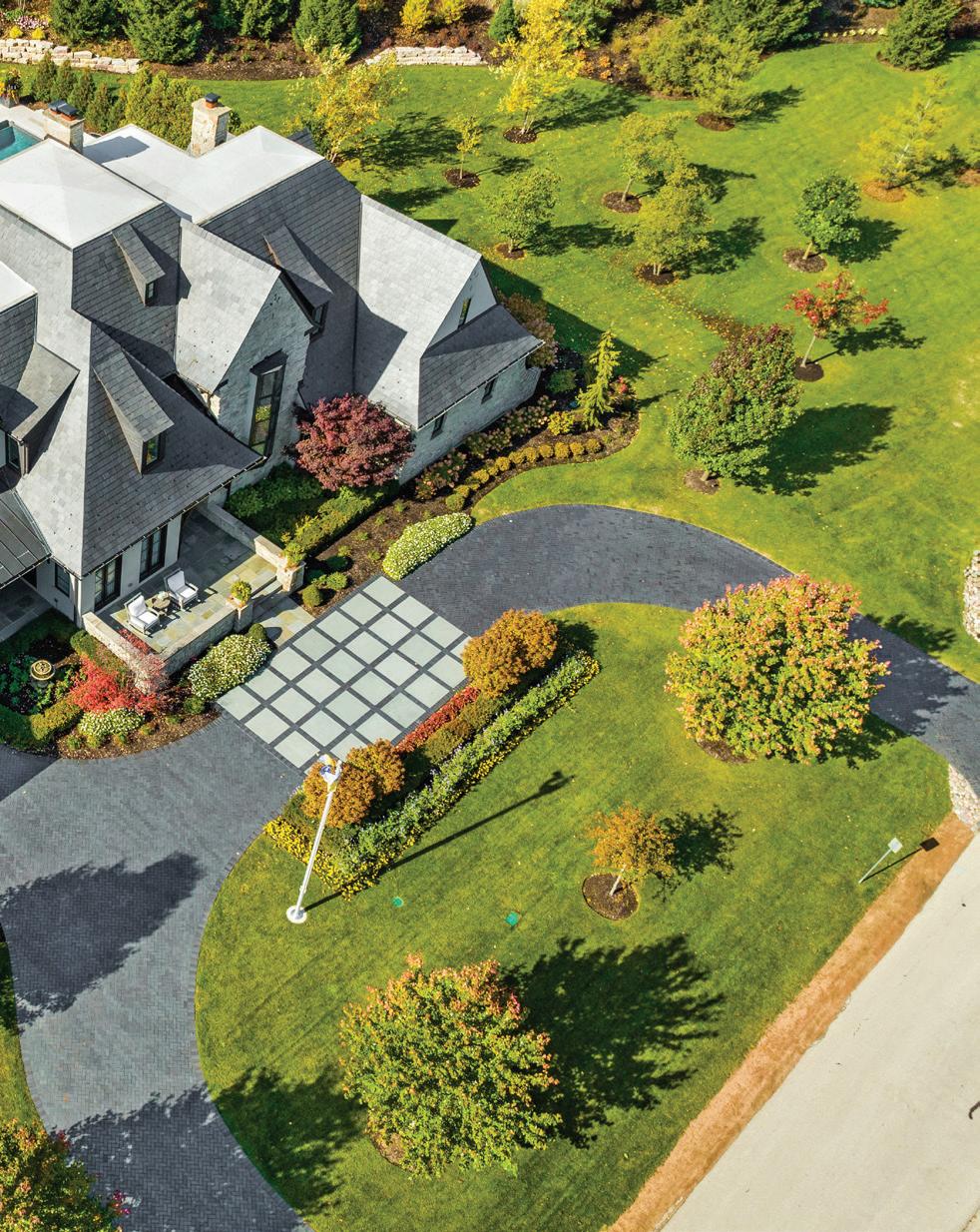

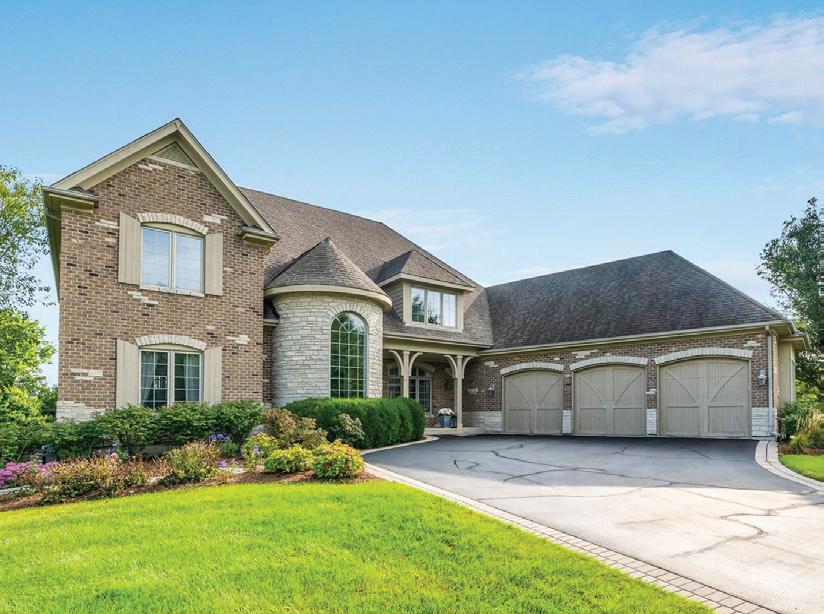
12
Cover Home: 7430 Arbor Avenue, Burr Ridge, IL - John & Nicole Oertel
1147 Rocky Beach Road, Johnsburg, IL - Patricia Smarto
7109 Roberts Court, Oswego IL - Scott Sartain
homes + lifestyles 46 73
624 Limestone Drive, Batavia, IL - Kathi Heatherly
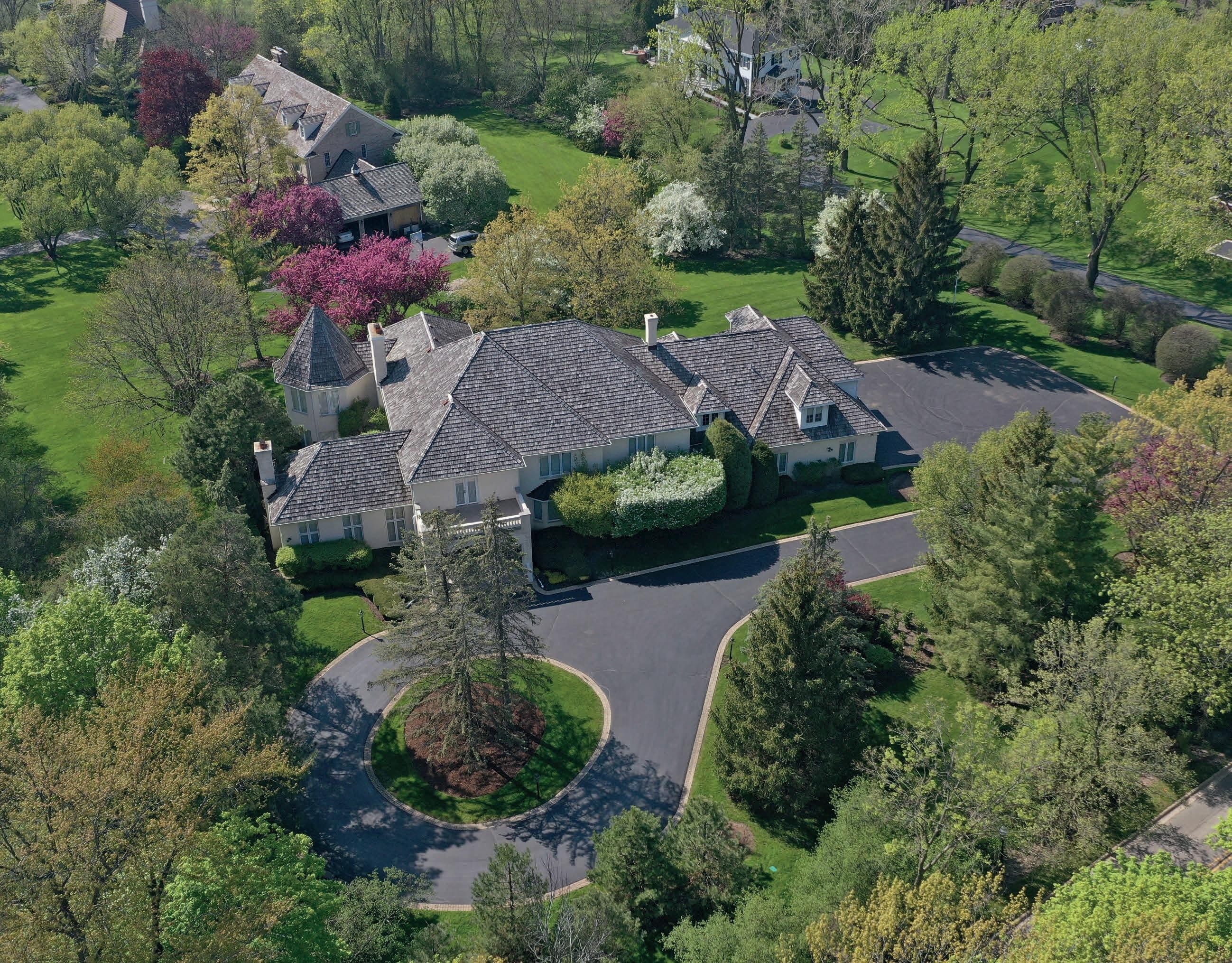
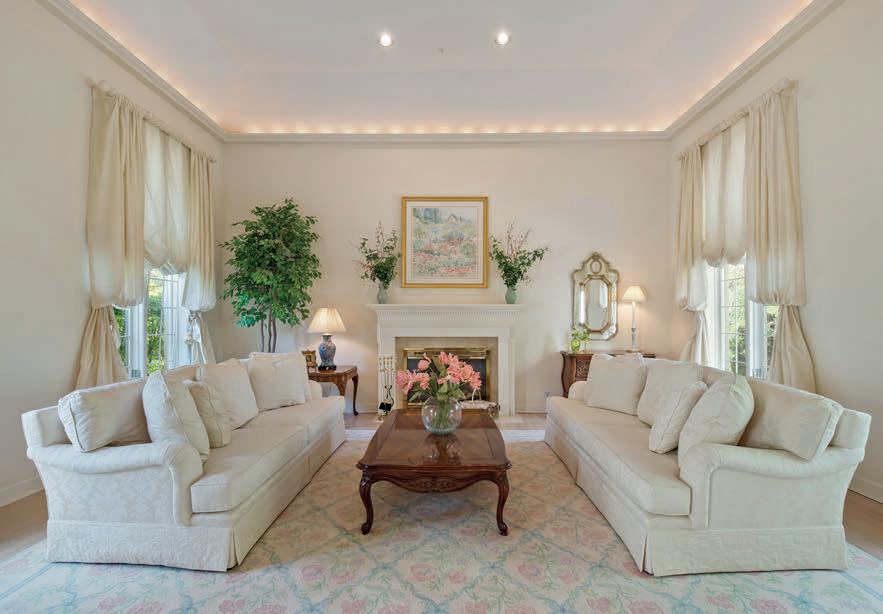
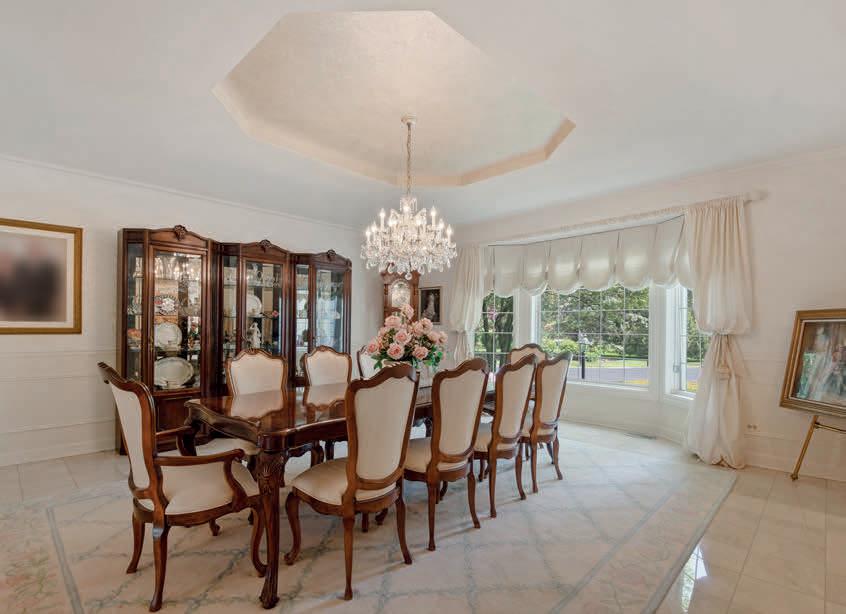
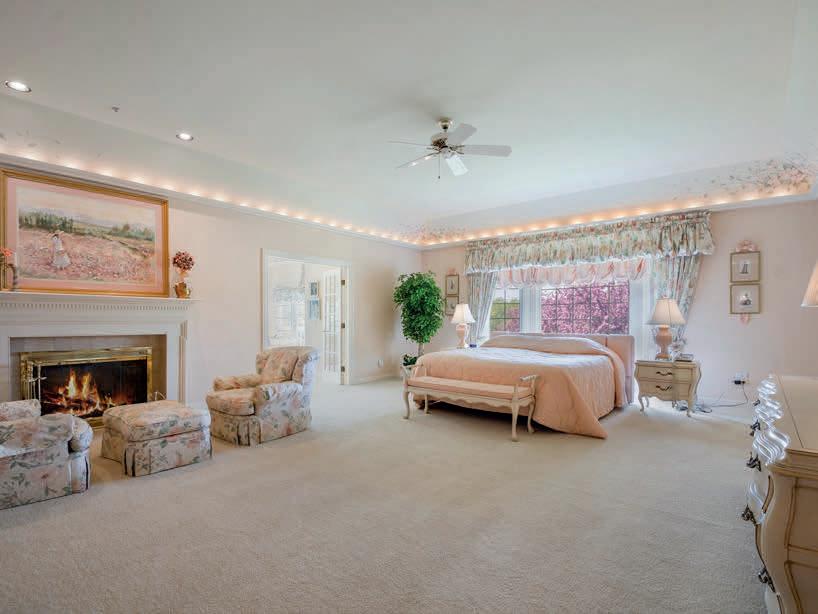
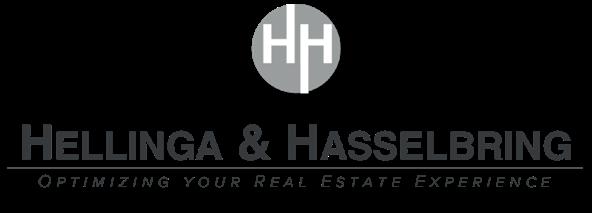

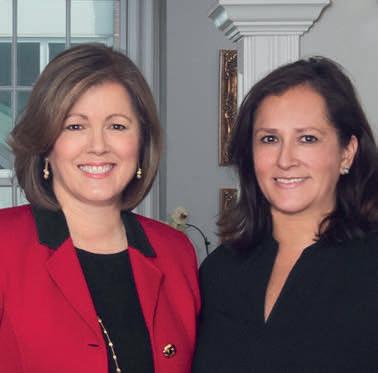
Hellinga and Hasselbring's client-first approach offers 46 years of combined experience! We hope to earn your business. Please call for a confidential conversation about your real estate needs. Mona Hellinga 847.814.1855 MHellinga@BHHSChicago.com Flor Hasselbring 847.997.1901 FHasselbring@BHHSChicago.com 8
360 S GREEN BAY ROAD, LAKE FOREST

5 BEDROOMS | 7 FULL AND 1 HALF BATHS | 8,029 SQ FT | $2,650,000
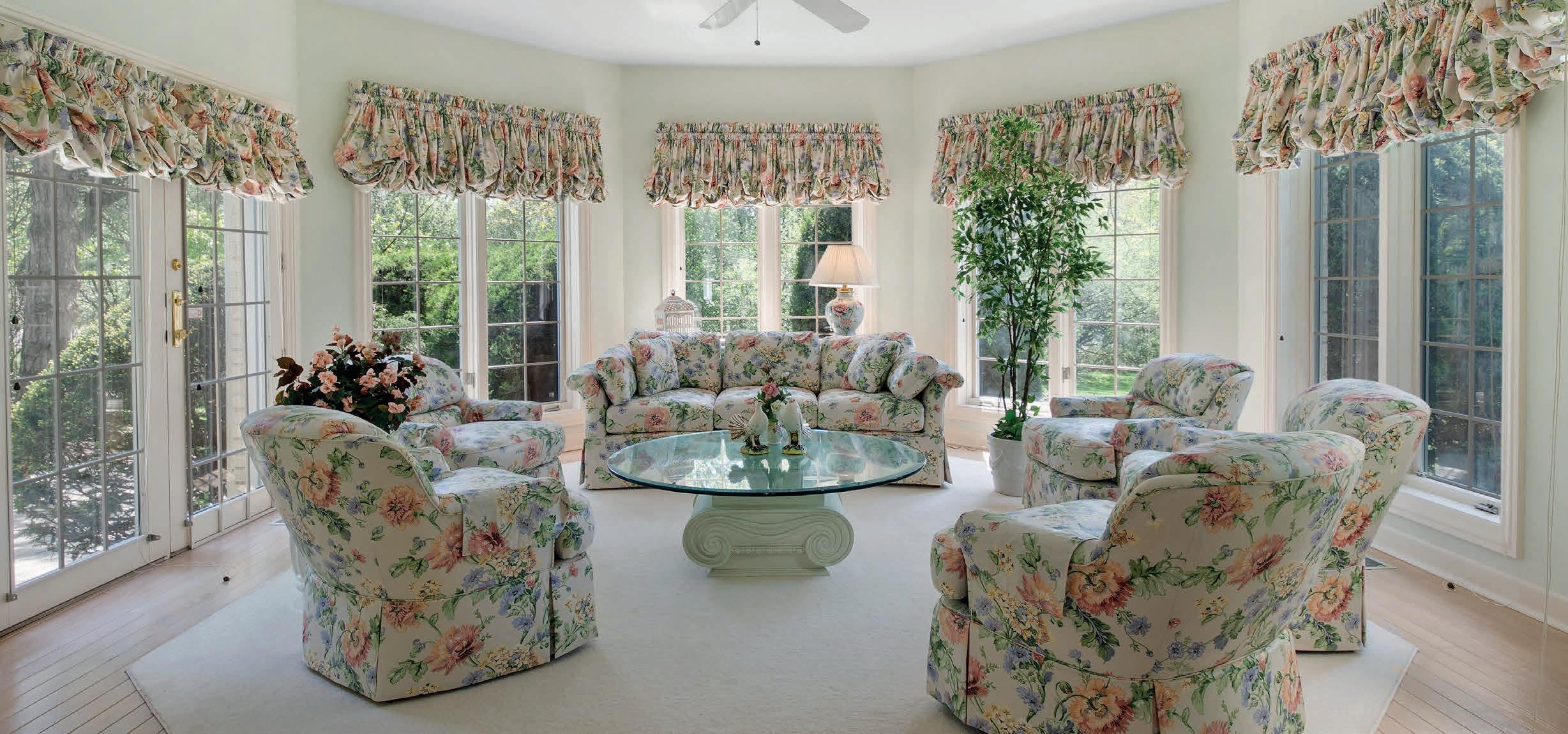
Expansive 1.7 acre gated estate on one of Lake Forest’s most coveted streets, Green Bay Road. This quality, one-owner home has been lovingly maintained since it was custom-built in 1988. With an all-brick exterior featuring multiple terraces, the home is enveloped by a beautiful lawn with artful professional landscaping. The light and bright interior showcases over 8,000 sq ft with 5 bedrooms, 7.1 bathrooms, volume ceilings, spacious rooms, detailed millwork, open circulation space, 5 fireplaces, a stunning wood-paneled library, and an elevator to all levels. There is a sizable 1st floor laundry room, a full finished basement and a 4-car attached garage. From this central location, there is easy access to town, schools and transit. Create your cherished memories here!
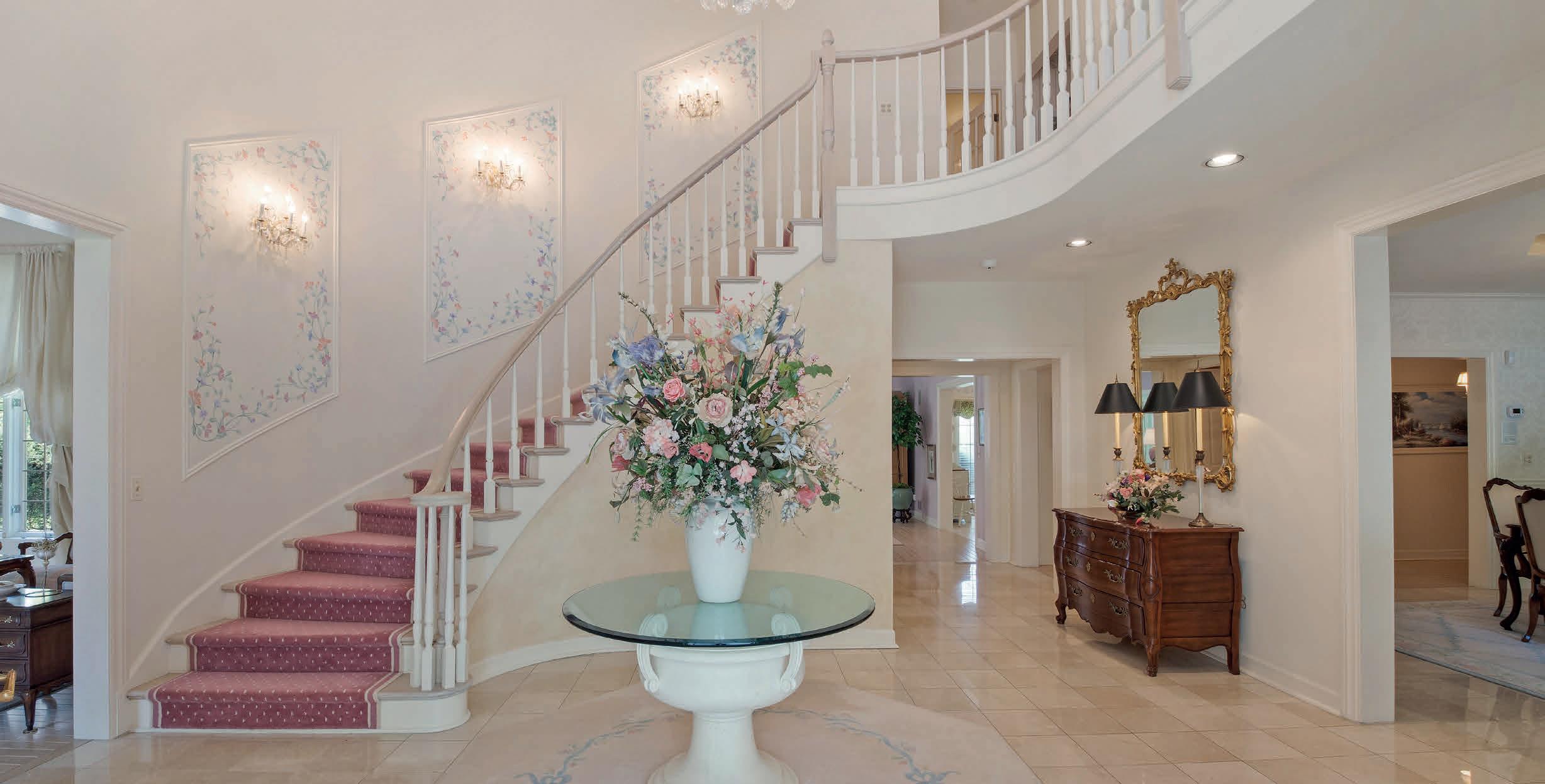 ©2023 BHH Affiliates, LLC. An operated franchisee of BHH Affiliates, LLC. Berkshire Hathaway HomeServices and the Berkshire Hathaway HomeServices symbol are registered service marks of Columbia Insurance Company, a Berkshire Hathaway affiliate.
©2023 BHH Affiliates, LLC. An operated franchisee of BHH Affiliates, LLC. Berkshire Hathaway HomeServices and the Berkshire Hathaway HomeServices symbol are registered service marks of Columbia Insurance Company, a Berkshire Hathaway affiliate.
1714 South Indiana Avenue
Chicago, IL 60616

4 Beds | 4.5 Baths | 4,000 Sq Ft | $1,500,000


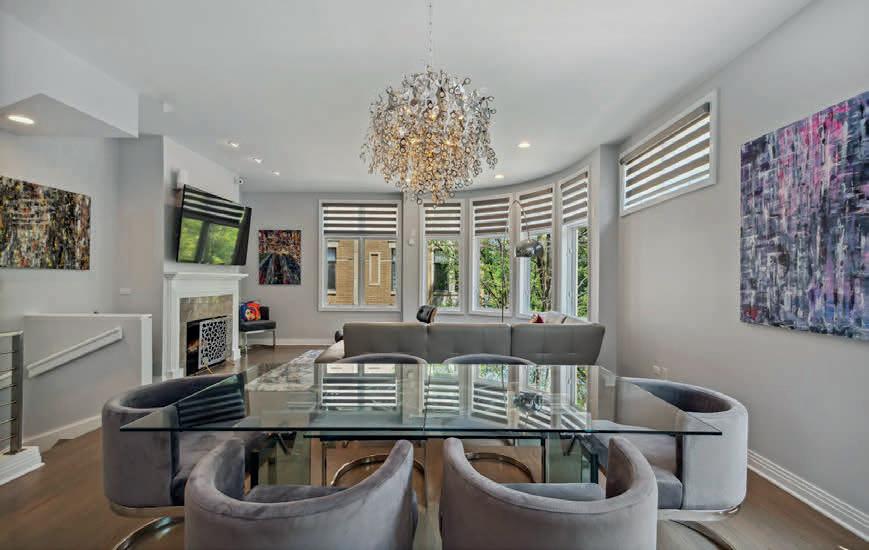
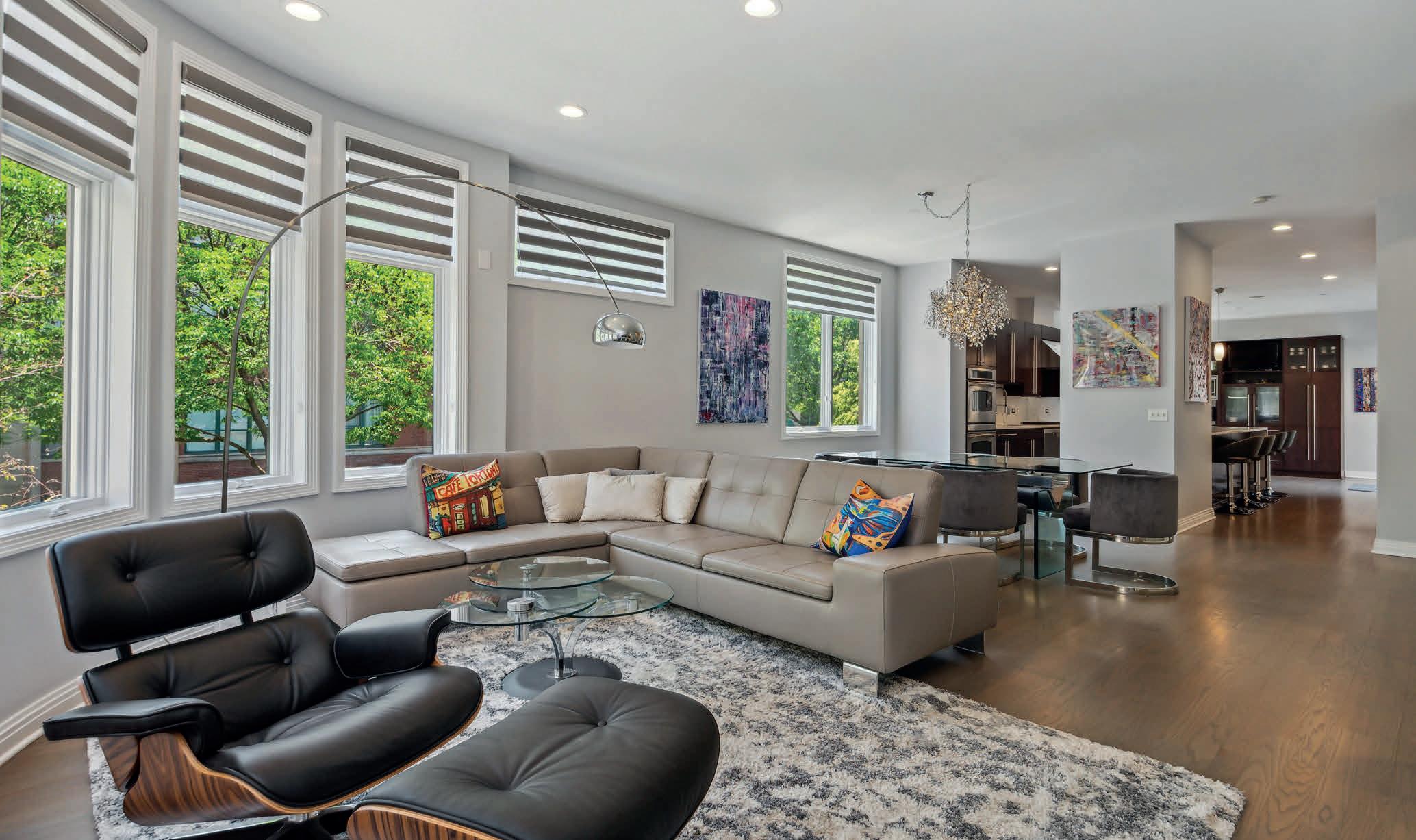
Sprawling end unit Kensington Park townhome situated on a private courtyard with gated front garden and multiple outdoor spaces. High end contemporary updates with fantastic storage space throughout, the epitome of move in ready. The formal living room is filled with natural light from the wall of windows with custom window shades and centered around an inviting fireplace. The open floor plan offers a seamless flow from living to formal dining space with chic lighting fixture and newer hardwood floors throughout. Sleek updated chef’s kitchen features a huge eat-in peninsula wrapped with quartz countertops, custom cabinetry with tons of storage space and storage pantry, high-end Wolf, Viking, and Miele stainless steel appliances including built-in coffee station and beverage fridge, separate space for dining area and slider doors to the terrace perfect for grilling. First floor family room provides even more added living space with wall of built-ins, French doors, with a full bath and bedroom on the same level. Stunning primary suite with two walk-in-closest with custom organizers, and ensuite primary bath with dual sink vanity, soaking tub with elegant light fixture and glass enclosed shower with multiple body sprays. Two more spacious bedrooms with hardwood floors, custom window treatments, and walk-in-closets. Versatile top floor room currently used as an exercise space could easily be used as media room or fifth bedroom, features wet bar with beverage fridge and slider doors to the private rooftop terrace. Side by side washer and dryer conveniently located on the bedroom level. Potential for elevator lift installation. Attached two car garage with epoxy floor finish added in 2022. Exceptional attention to detail throughout. Desirable South Loop location with multiple parks nearby, Museum Campus, the Lakefront Trail, and many wonderful shops and restaurants, with convenient access to the Loop, public transportation and expressways and steps from the EL trains.
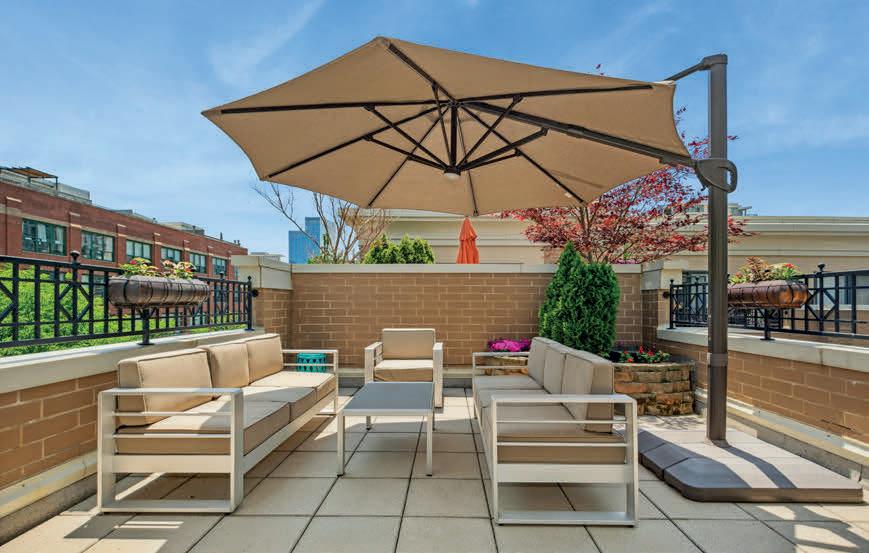
Compass is a real estate broker licensed by the State of California and abides by Equal Housing Opportunity laws. License Number 01527365 / 01997075. All material presented herein is intended for informational purposes only and is compiled from sources deemed reliable but has not been verified. Changes in price, condition, sale or withdrawal may be made without notice. No statement is made as to accuracy of any description. All measurements and square footages are approximate. Nadine L Ferrata PRINCIPAL BROKER 312.971.2454 nadine@nlferrata.com
10
1483 CRESS CREEK COURT, NAPERVILLE, IL 60563
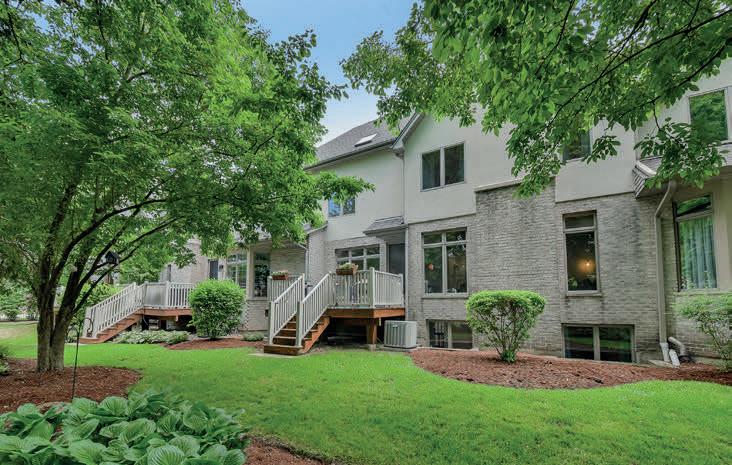
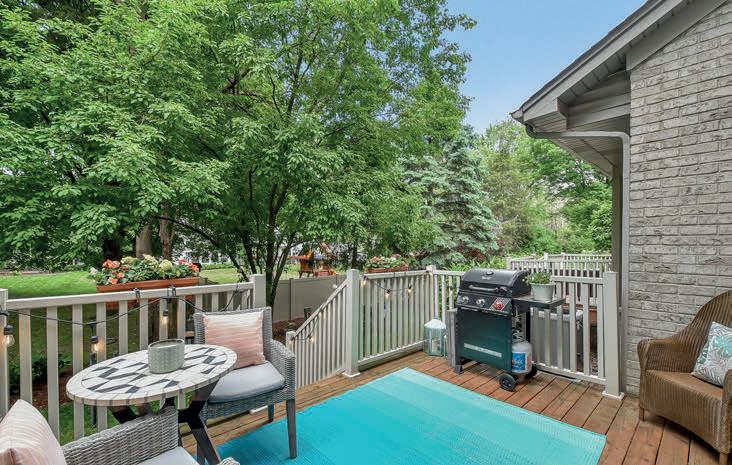
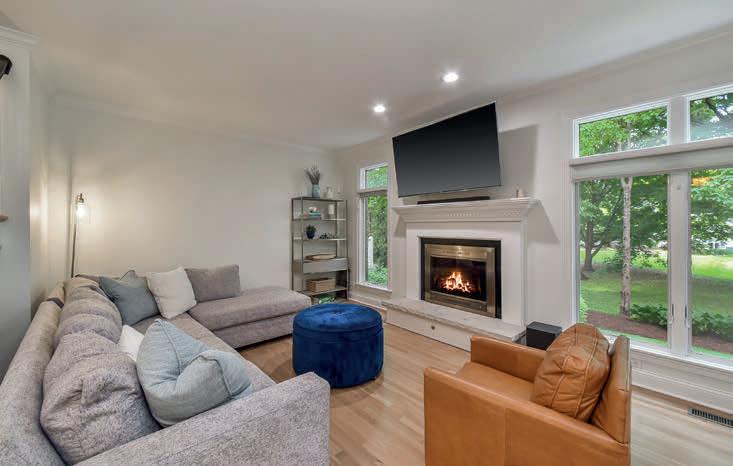
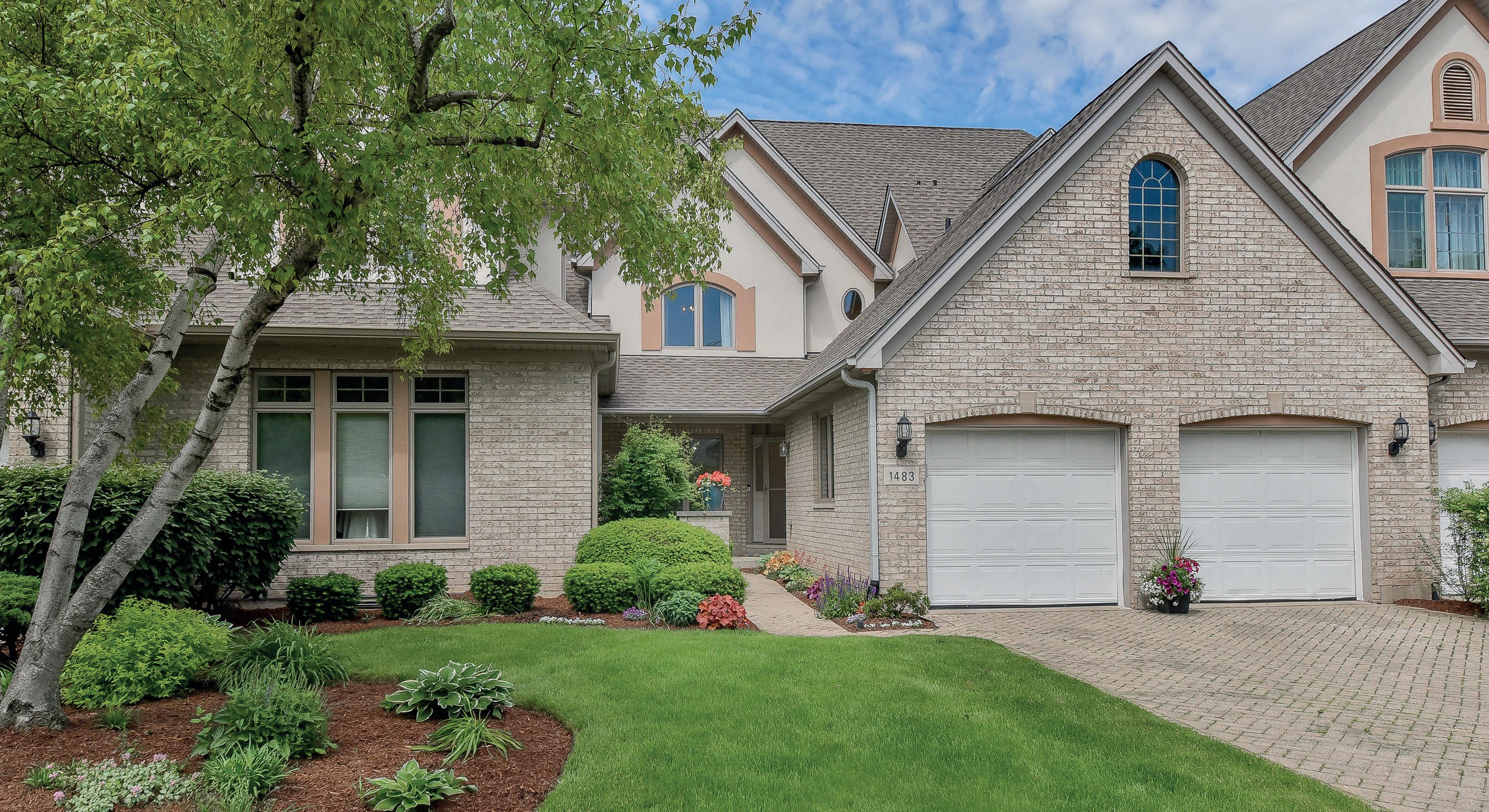
3 BEDS | 3.1 BATHS | 2,313 SQ FT | LISTED FOR $569,900 Finest townhome-great location northside by tollways, shopping and several golf courses! Essential updating by the owner benefits you. Even hardware, lighting and painting! New crown molding. Hardwood first floor-most every wall and all trim repainted! 9 ft plus ceilings. Private office or living room with garden views. Updated kitchen wall opening expanded - new Quartz countertops and breakfast bar for your family. Entertain with ease. New oversized sink, disposal. Under cabinet lighting, new cabinet hardware. New dishwasher, new custom backsplash. Recessed lighting and new light fixture. Large pantry closet. Immediate access to laundry room with new washer, dryer! Garage with new keypad and so much room. Dr opens to family room with volume ceiling, gas starter in fireplace, gas logs lighting New recessed lighting. Upstairs three large bedrooms. Master with cathedral ceilings, blinds and drapes. New Recessed lighting. 2 walk in closets. Look at this just remodeled master bath with everything: new lighting, shower, tub, backsplash, heated flooring, vanity and fixtures. New modern lighted mirrors. Br 2 with fresh paint and drapes and bedroom 3 with a large sitting area- and a walk in closet! Deep pour basement with full bath and br/exercise room/office and full second family room! Enjoy!
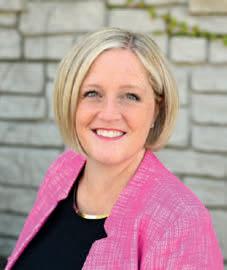

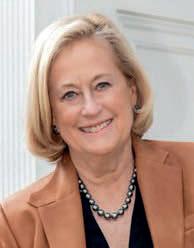
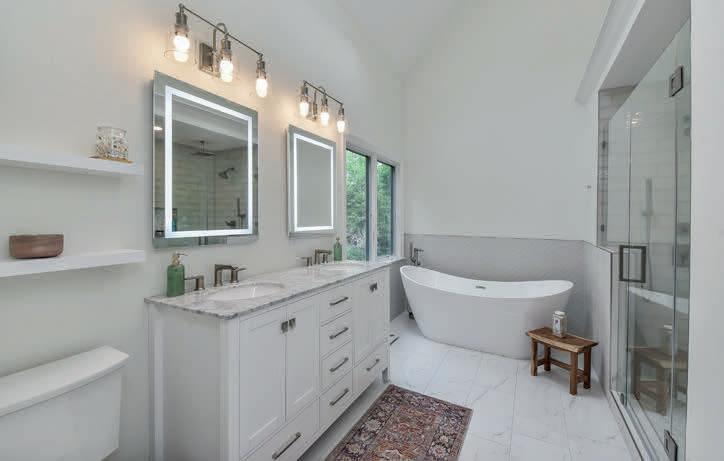


630.430.1835
gailniermeyer.com 1212 S Naper
Naperville,
Gail Niermeyer BROKER 513.795.3094 jesse.mchugh@cbrealty.com jessemchugh.com Jesse
BROKER
gail.niermeyer@cbexchange.com
Blvd, Suite 122
IL 60540
McHugh
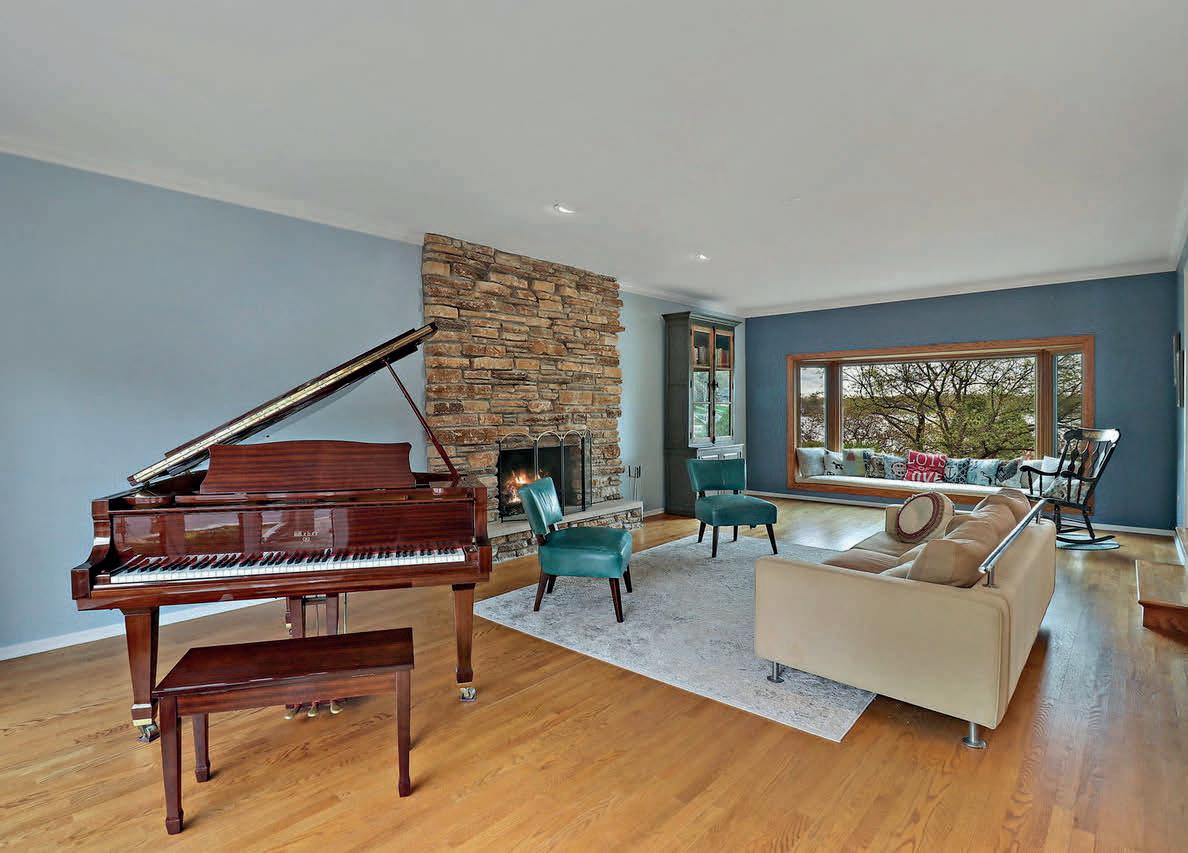
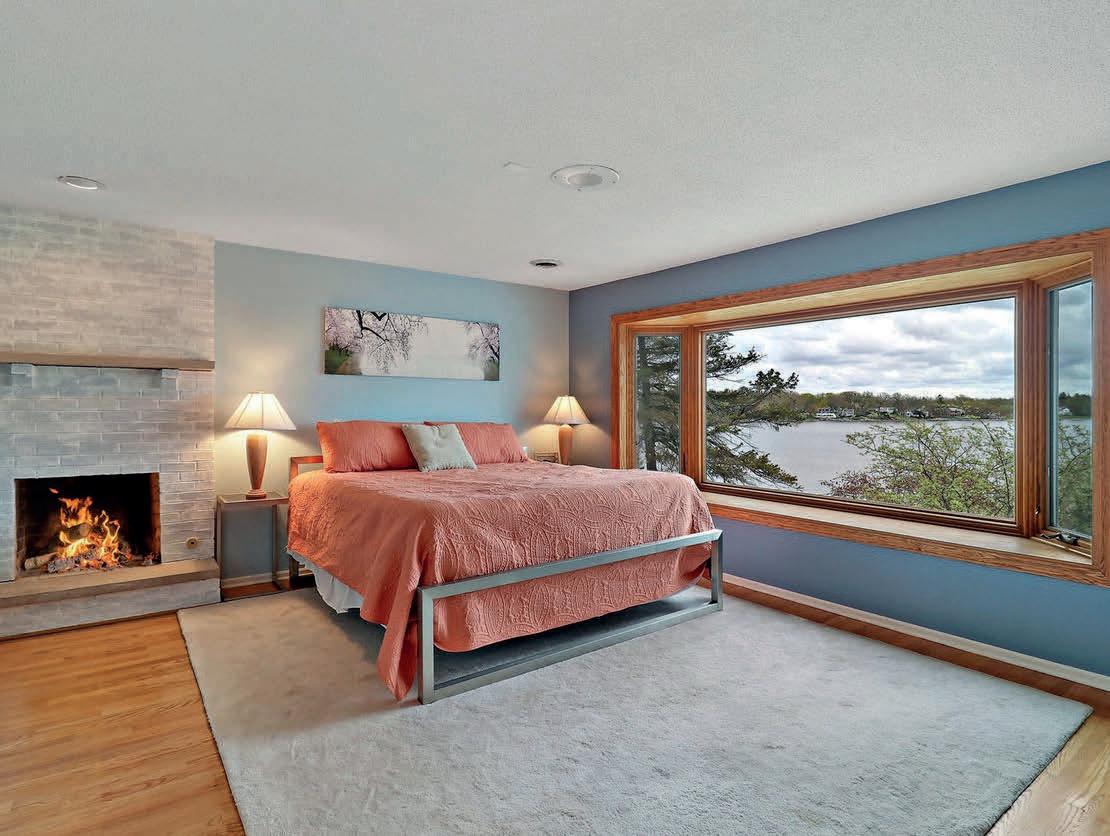
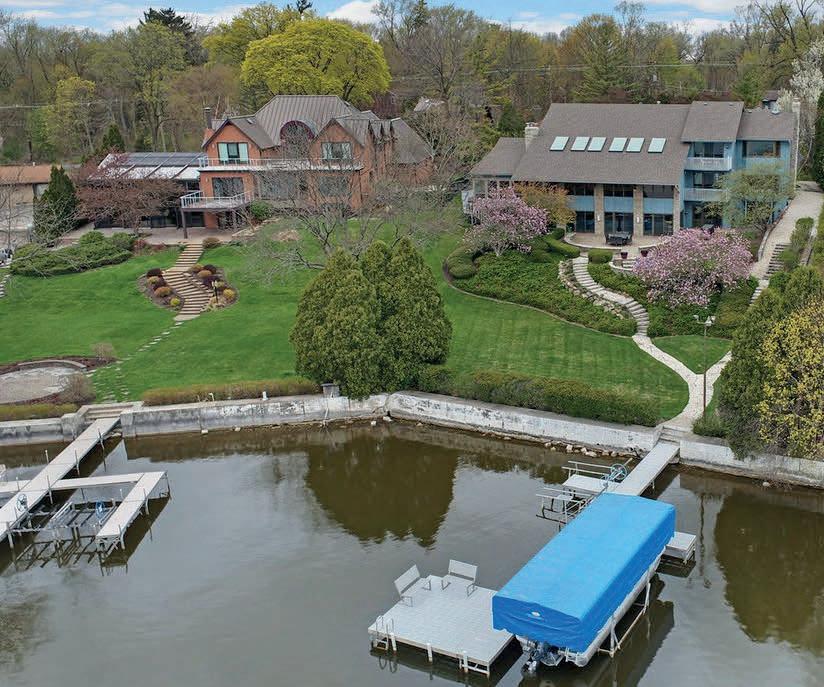
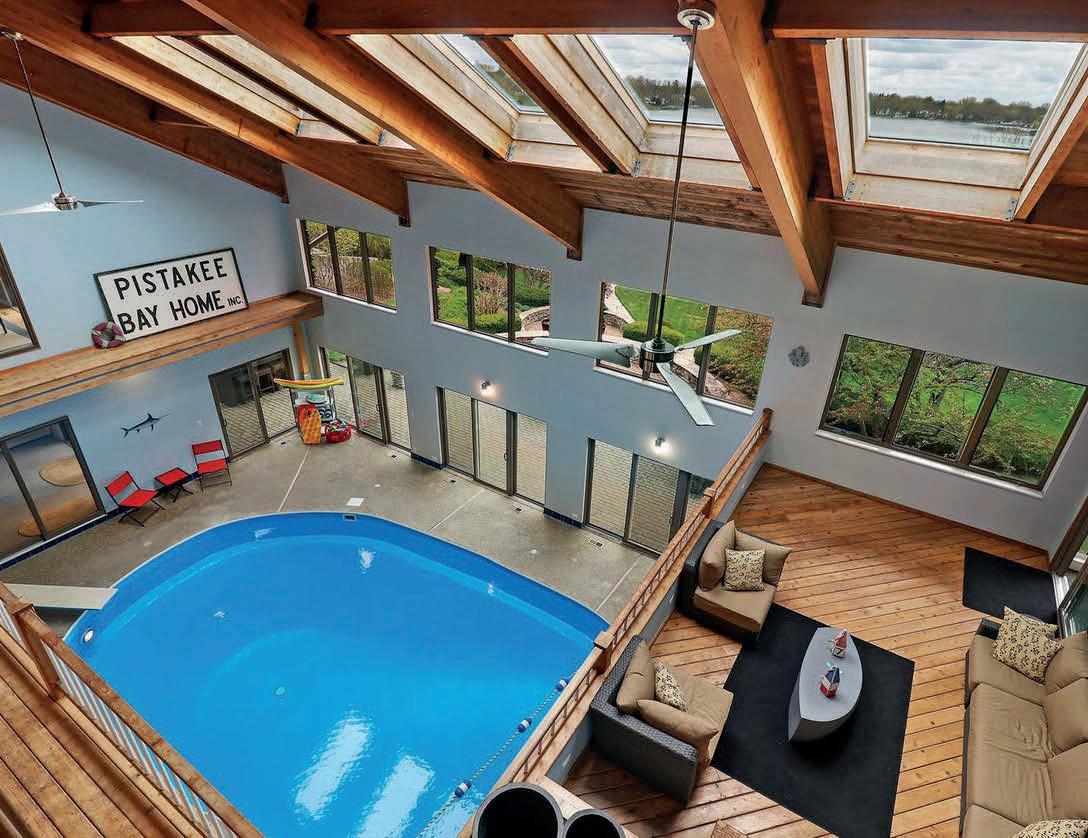
12
847.338.3848
pat@lakesrealtygroup.com
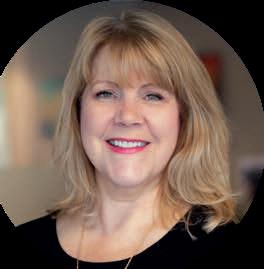
www.lakesrealtygroup.com

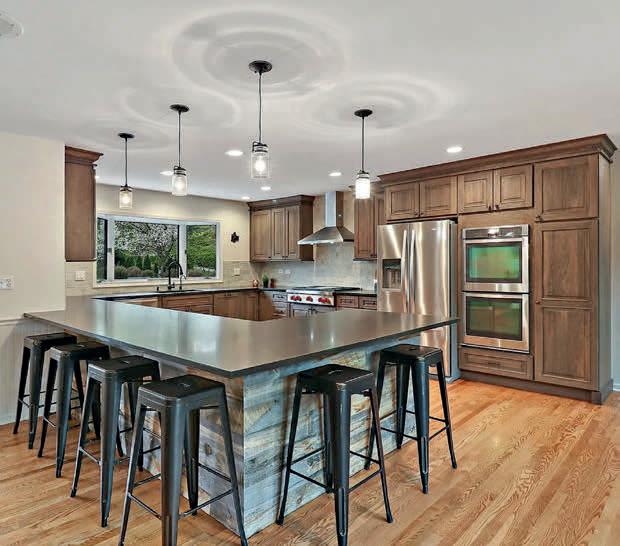
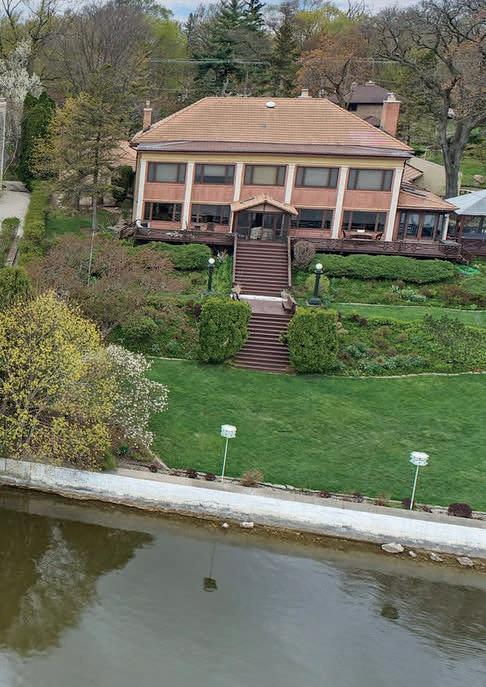
Do you need an escape? Would you like to feel like you’re on vacation year-round? You’ll find this and more in this contemporary Pistakee Bay lakefront estate. From the moment you enter, you’ll be met by panoramic lake views and spaces that are perfect for entertaining and enjoying the lake life. This luxurious retreat has 5 bedrooms, 5 1/2 bathrooms, and three stories of well-designed living space. The current owners have completed many projects including an updated kitchen, main floor bathroom, updated pool bath, removal of a three-story fireplace, and mechanical improvements. The well-thought-out kitchen features new cabinets, a high-end Wolf stove, a breakfast bar, and an eat-in area, perfect for entertaining guests. In addition, there is a separate formal dining room that overlooks the lake, adding a touch of elegance to any meal. The main floor space allows for multiple groups to enjoy their own space. The two cozy spaces on the main floor are the living room with a wood-burning fireplace and a more casual family room with a fireplace. Both rooms have breathtaking views of the lake. The 3-season room and pool deck sitting room are great spaces to watch the action. Upstairs you’ll find the main bedroom with its spa-like bath with a clawfoot soaker tub, rain shower, and walk-in closet. Adjacent is a sitting room or a perfect home office space. One of the standout features of this home is the indoor full-size pool with a pool deck and multiple viewing areas. This space is perfect for year-round enjoyment and provides a relaxing and fun place to gather with family and friends. The full walkout lower level is an entertainer’s dream with a recreation room, sauna, and wine room, perfect for unwinding after a long day. The 5th bedroom features its own full bath and sitting area. If you need room for a workshop, toy storage, or a gym there is plenty of room for all. Sliding doors lead out from the pool area to the luscious yard making it easy to enjoy a swim and the beautiful scenery. Multiple brick paver patios provide plenty of space for outdoor entertainment. There’s also a lakeside firepit for cozy evenings by the water. The home has its own pier on Pistakee Lake, providing easy access to water activities. The property sits on an nearly acre of lush and beautifully landscaped land, providing privacy and tranquility. This home is the perfect blend of luxury, comfort, and outdoor living. When you’re ready to leave you’ll enjoy taking your golf cart to the historic Pistakee Yacht Club for events and sailing.
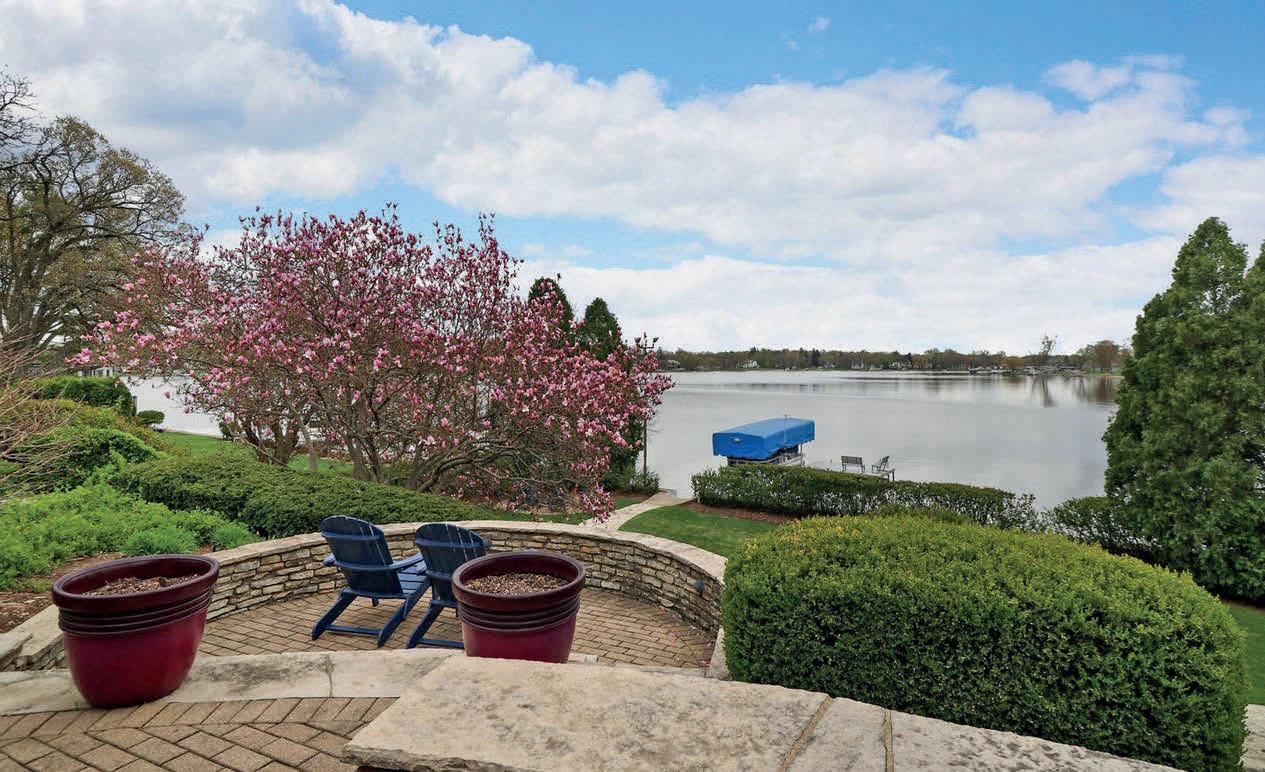

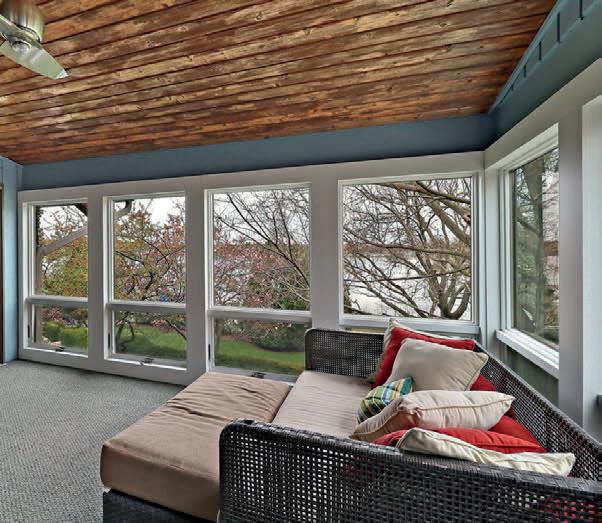
5 BED | 5.5 BATHS | 10,259 SQ FT | $1,650,000
ABR, CRS, CNC, EPRO, PSA, SFR, MRP BROKER | OWNER
$2,950,000 | 6 BEDS | 5.5 BATHS | 6,036 SQ FT


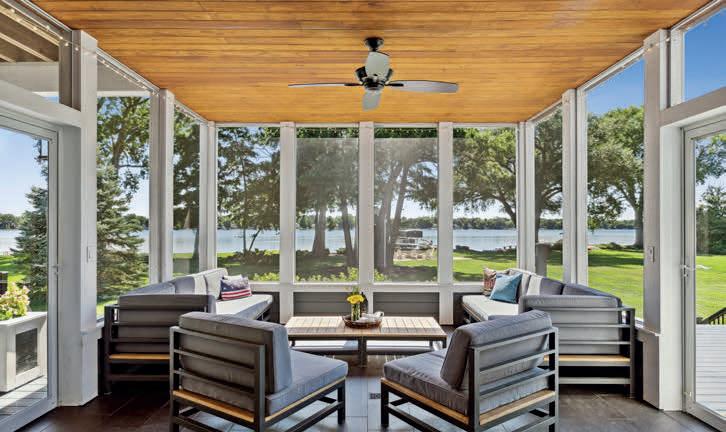
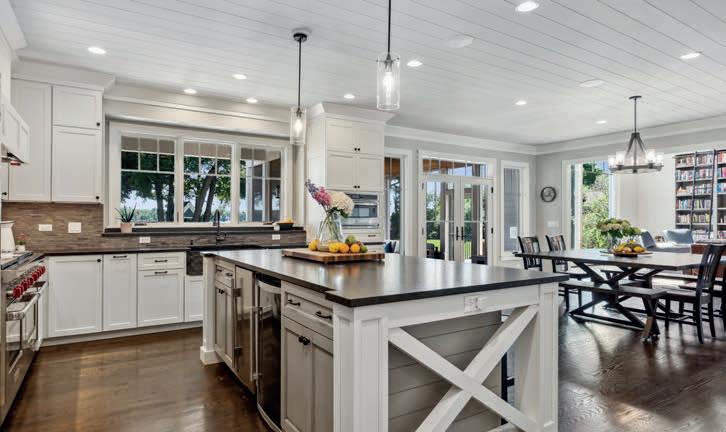
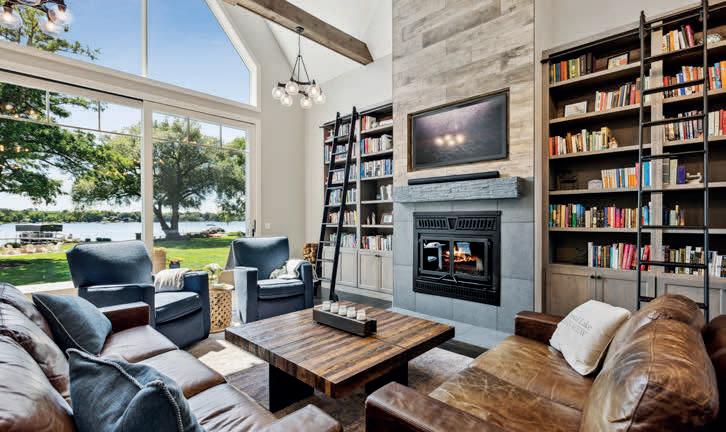
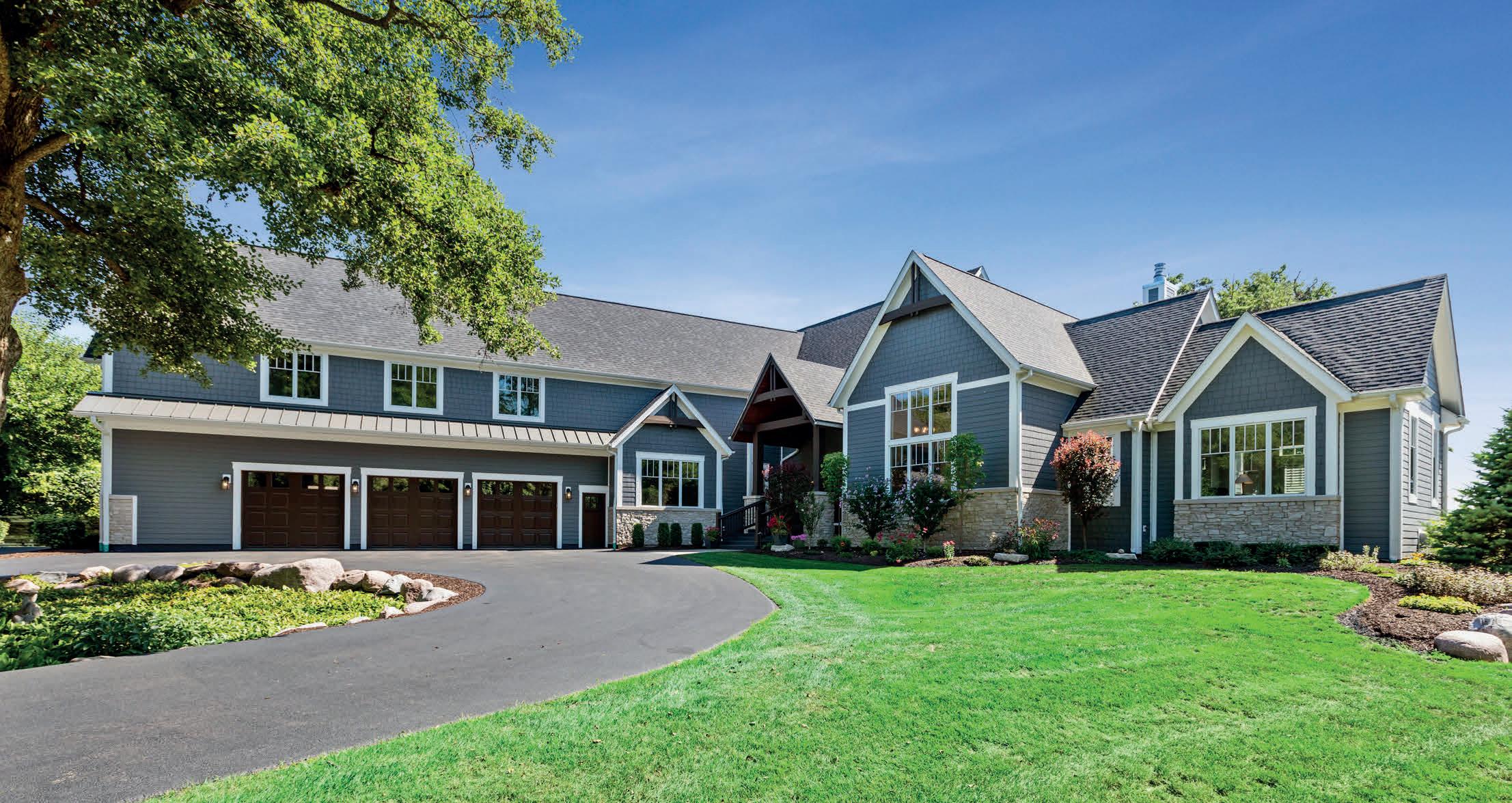
The quintessential lake house tucked into a charming community a stone’s throw from Chicago’s bustling metropolis. Where landscape, luxury and lifestyle marry each other to create harmony and balance. A timeless home ready for a legacy just beginning to bloom. New construction and mature design synchronized to achieve a residence that will have longevity and everlasting enjoyment. Created with great attention to detail, thought and planning the layout and floor plan offer a tasteful combination of entertainment and solitude. Impressive from the moment you walk upon the residence. Modern touches, lots of light and colors that fit with the environment and flow easily in the space. Open concept kitchen that adjoins a large living room with tall ceilings, immense windows and hardwood floors provide the foundation to the home. This center flows into expansive outdoor areas that can be enjoyed in all seasons. Serenity can be found in 2 master suites located on the first floor, complete with breathtaking water views and decks! Additionally, the main level includes a quiet and private office, a multipurpose laundry, another full bath and powder room, and mud room. The expansive 4-car garage is accessible just down the hall with plenty of space for all the toys you desire. Upstairs is setup for entertaining and spreading out. Overlooking the grand scenery you have a rec room fit for a party! Large bar area, theater space and game room lead to an elevated deck with hot tub and seating areas to take in the lake scene. Four additional bedrooms upstairs with a smart bathroom design that features two private stalls, a clawfoot tub and separate shower. Extra deep crawlspace with dog run and high end mechanicals; exterior and interior access. The lot is private with the home set back a bit off the road, circle drive and side apron. Beautifully landscaped with a rustic flair, granite boulders embrace this attractive home. The backyard offers plenty of space for lawn sports and entertaining. A delightful treehouse and storage set offer form and a childlike whim to the space. Lakeside, you will find a warm fire pit area, beach, dock and boat slip taking advantage of 119 feet of frontage! One of a kind opportunity on the ONLY boating lake along the train line in the Chicago suburbs! Make your permanent stop here in paradise!
 675 WOODLAND DRIVE, CRYSTAL LAKE, IL 60014
675 WOODLAND DRIVE, CRYSTAL LAKE, IL 60014
835 N. Sterling Avenue, Suite 200, Palatine, IL 60067 Roxana
REALTOR ®
14
Naughton
815.575.0973 rnaughton@starckre.com rnaughton.starckrealtors.com
Luxury Living
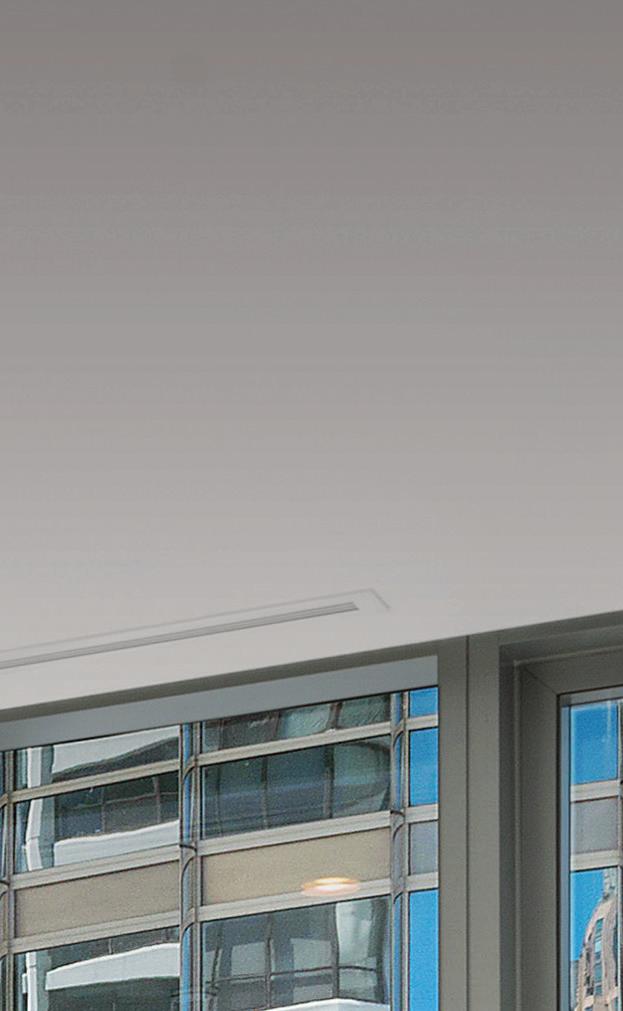
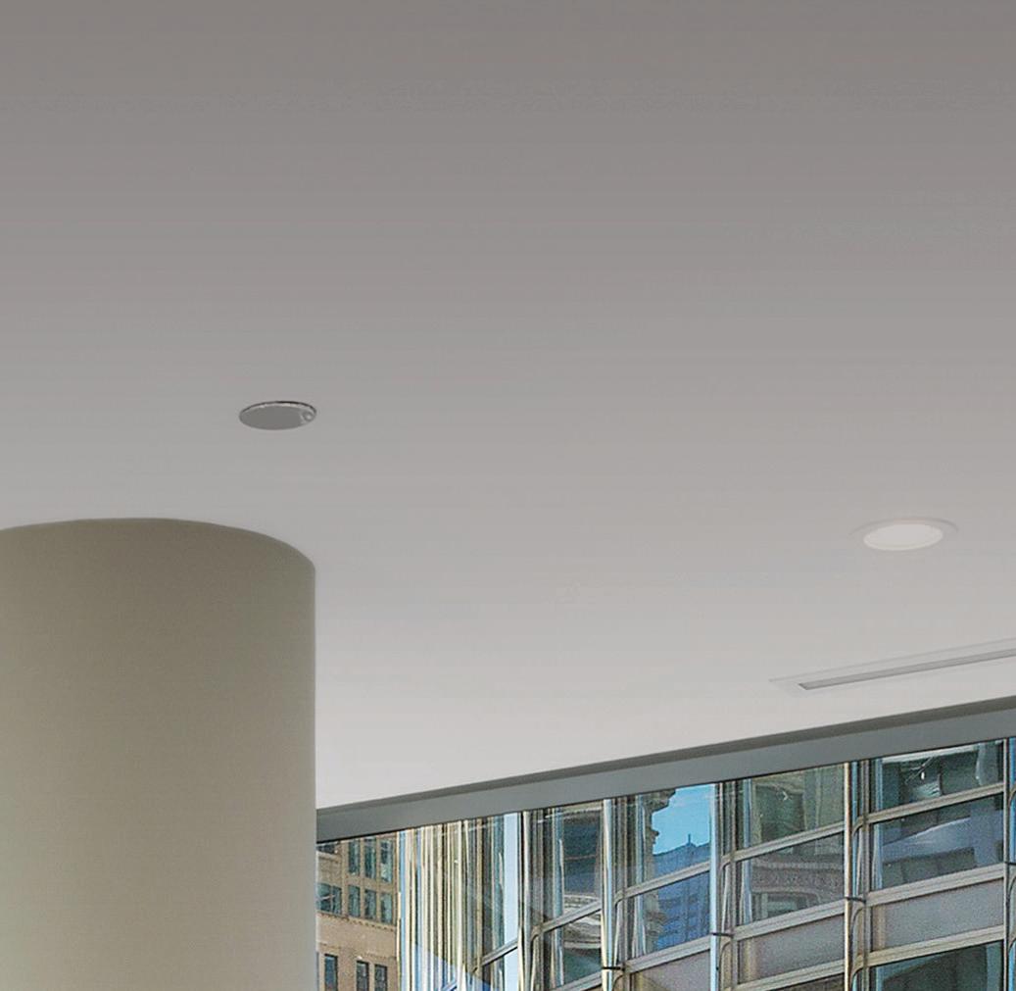
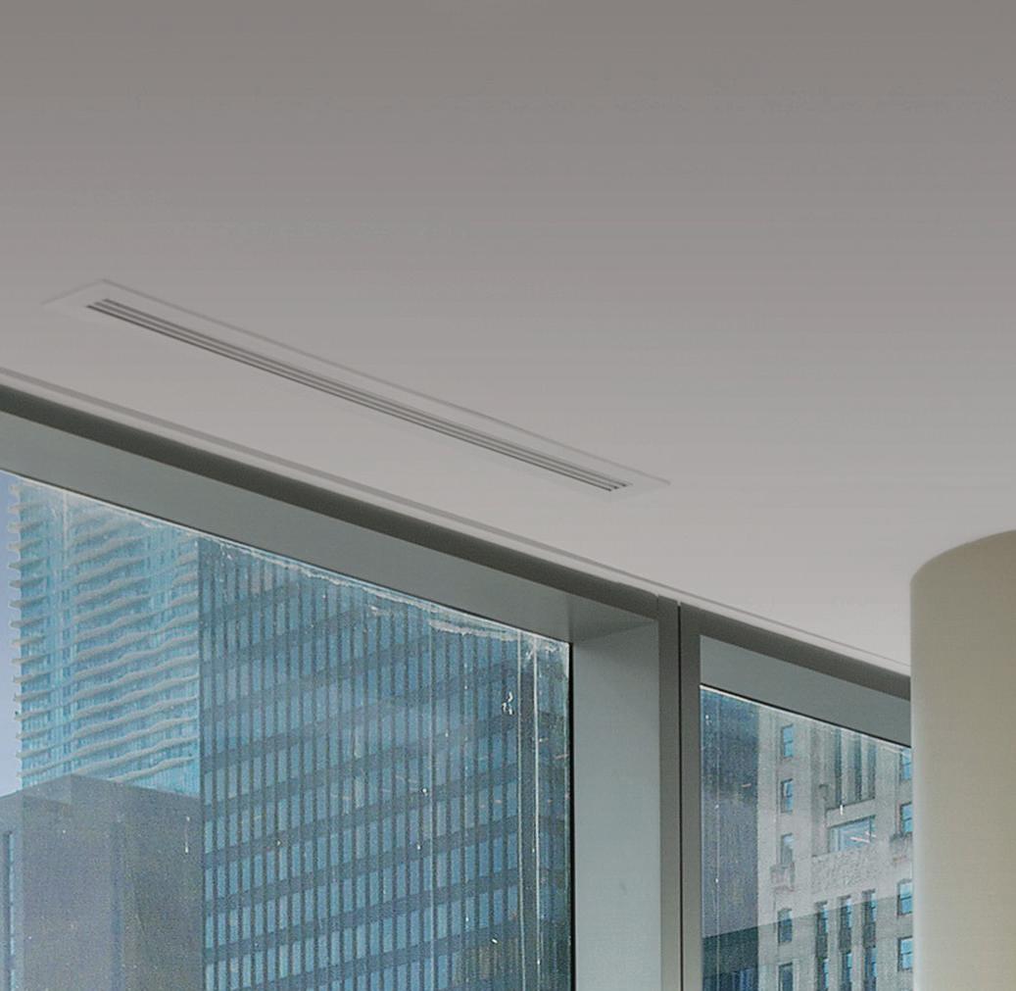
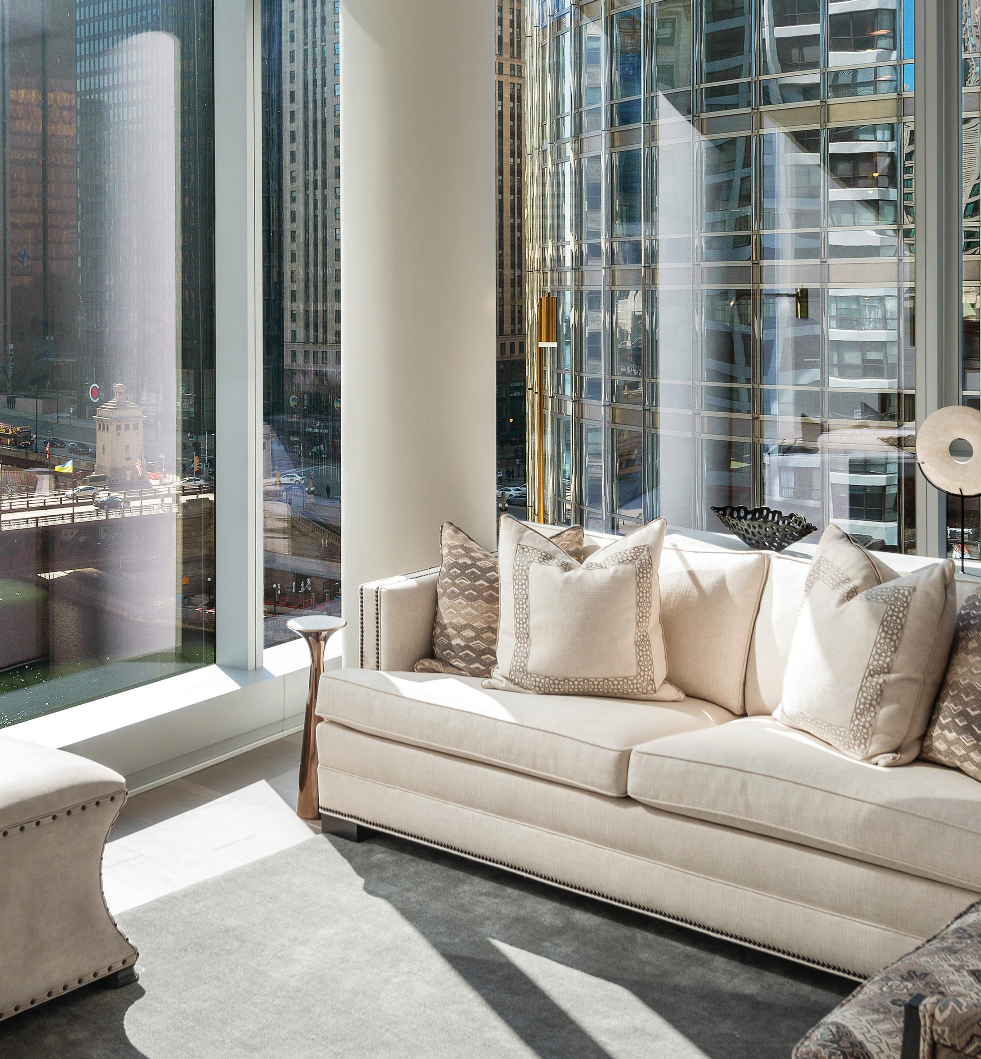
403 N WABASH AVENUE #8A
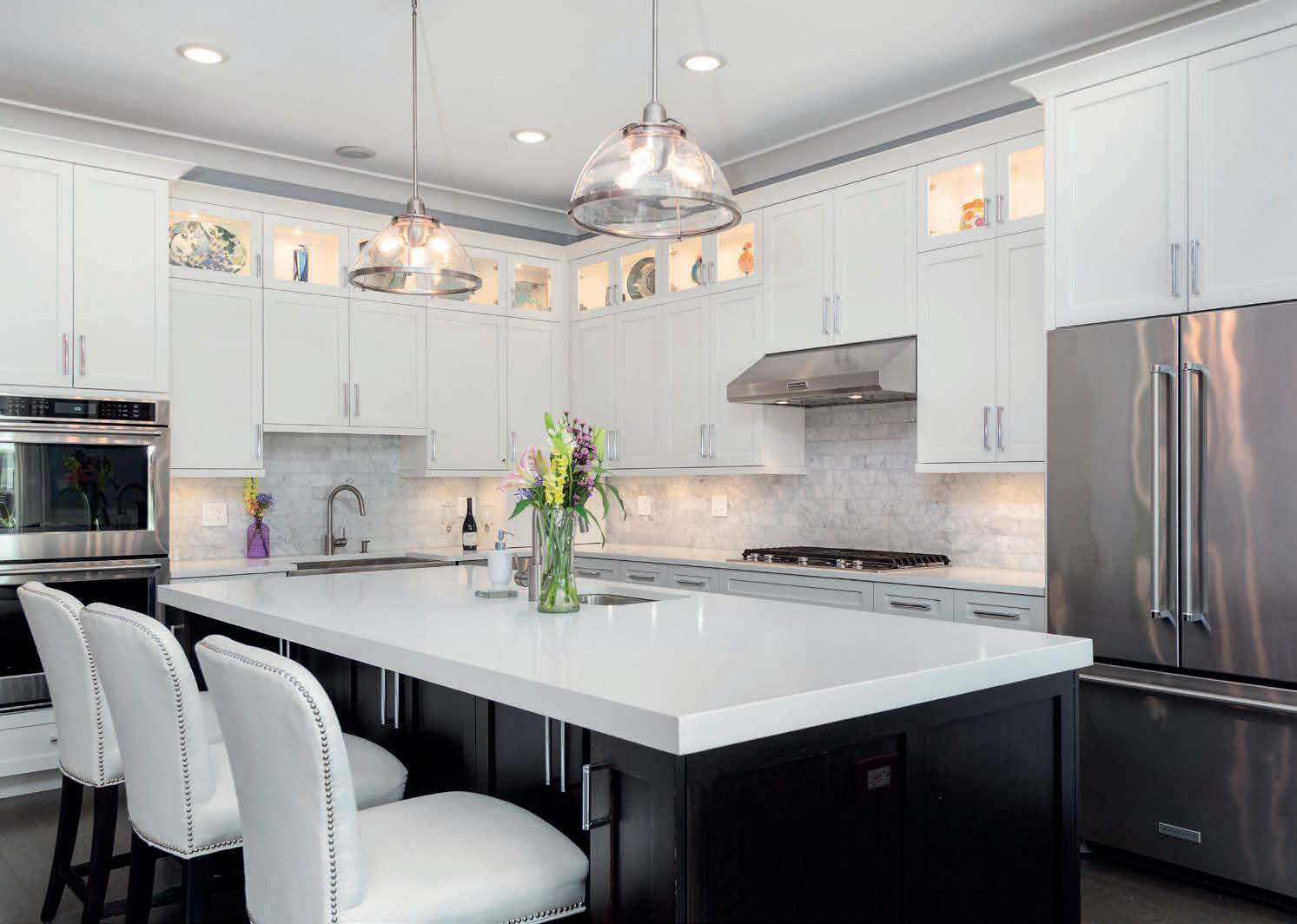
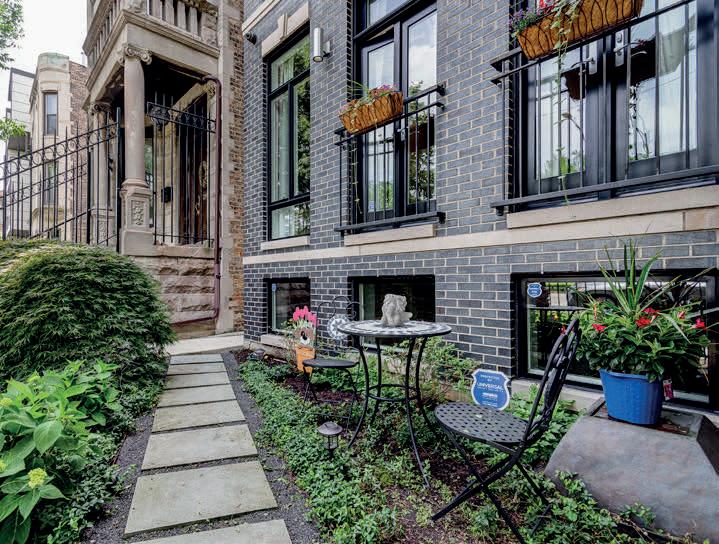
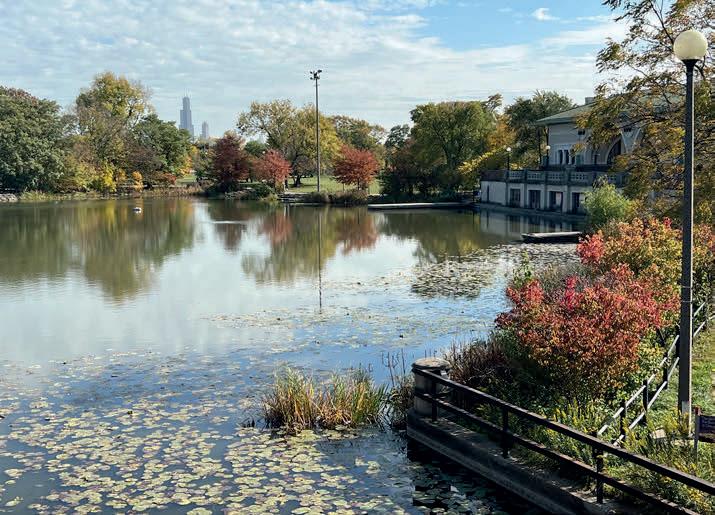
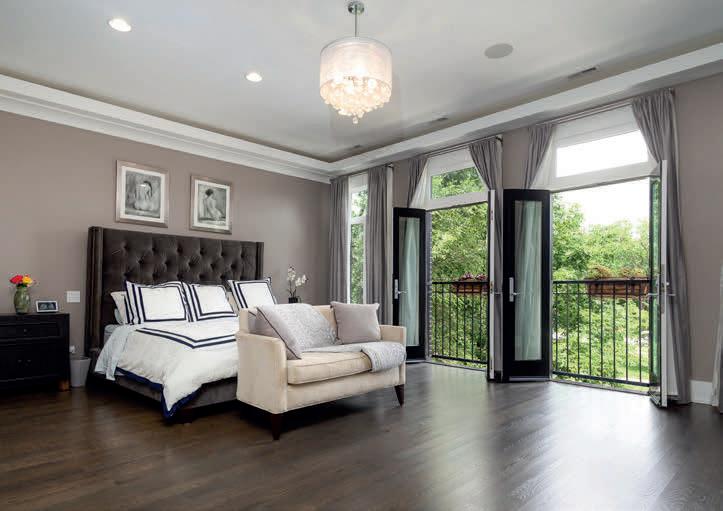


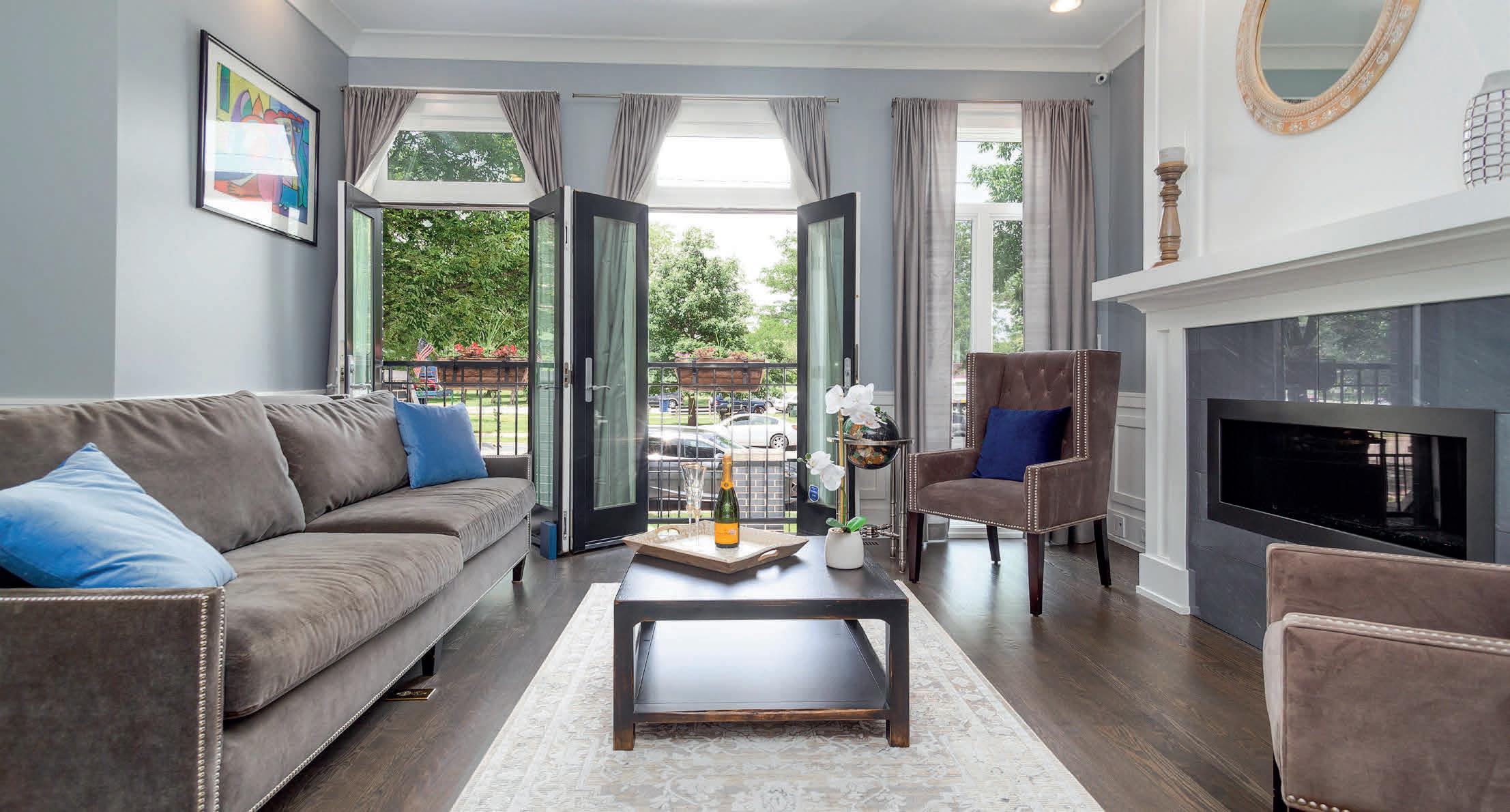
16
2847 W Division Street
CHICAGO, IL 60622


Welcome to this one-of-a-kind Oasis! This luxury home offers contemporary design and timeless elegance. Custom-built on an extra wide and deep lot with 4 floors, it’s perfect for a growing family and entertaining. Features include Sonos speakers, fireplaces, spa bathrooms, and custom closets. Enjoy oak stained hardwood floors, high ceilings, and French doors with park views. The gourmet kitchen boasts quartz countertops and stainless steel appliances. Relax in the family room with a fireplace and glass doors opening to a deck and backyard. The second floor features a stunning primary suite with a fireplace, spa bathroom, and park views. Additional bedrooms, a media/entertainment area, and a penthouse roof deck complete the home. Dual heating/cooling, an oversized garage, and a prime location near parks and attractions make this a MUST-SEE property. Easy to show!


C: 773.297.8560 | O: 773.342.7211 joe@betancourtrealty.com www.betrealty.com Joseph
Betancourt BROKER | OWNER
1155 N DEARBORN PKWY #1001

This luxurious, spacious condo offers a variety of desirable features and amenities. With 2,650 sq ft of living space, it includes three bedrooms and two and a half bathrooms. The impressive living room features a gas fireplace with a custom mantle and offers ample space for multiple seating areas. Natural light fills the living and dining rooms through the south and west-facing windows. One of the highlights of this condo is the large covered terrace, providing an outdoor space perfect for relaxation and entertaining. The primary bedroom is oversized and features generous space for a cozy sitting or desk area. There are two additional bedrooms, one of which is currently configured as a family room. The building is steps away from Chicago’s best shopping, cultural attractions, and a vibrant restaurant scene. Convenient amenities such as Jewel, Walgreens, CVS, and Starbucks are also nearby.
Offered at $1,099,000
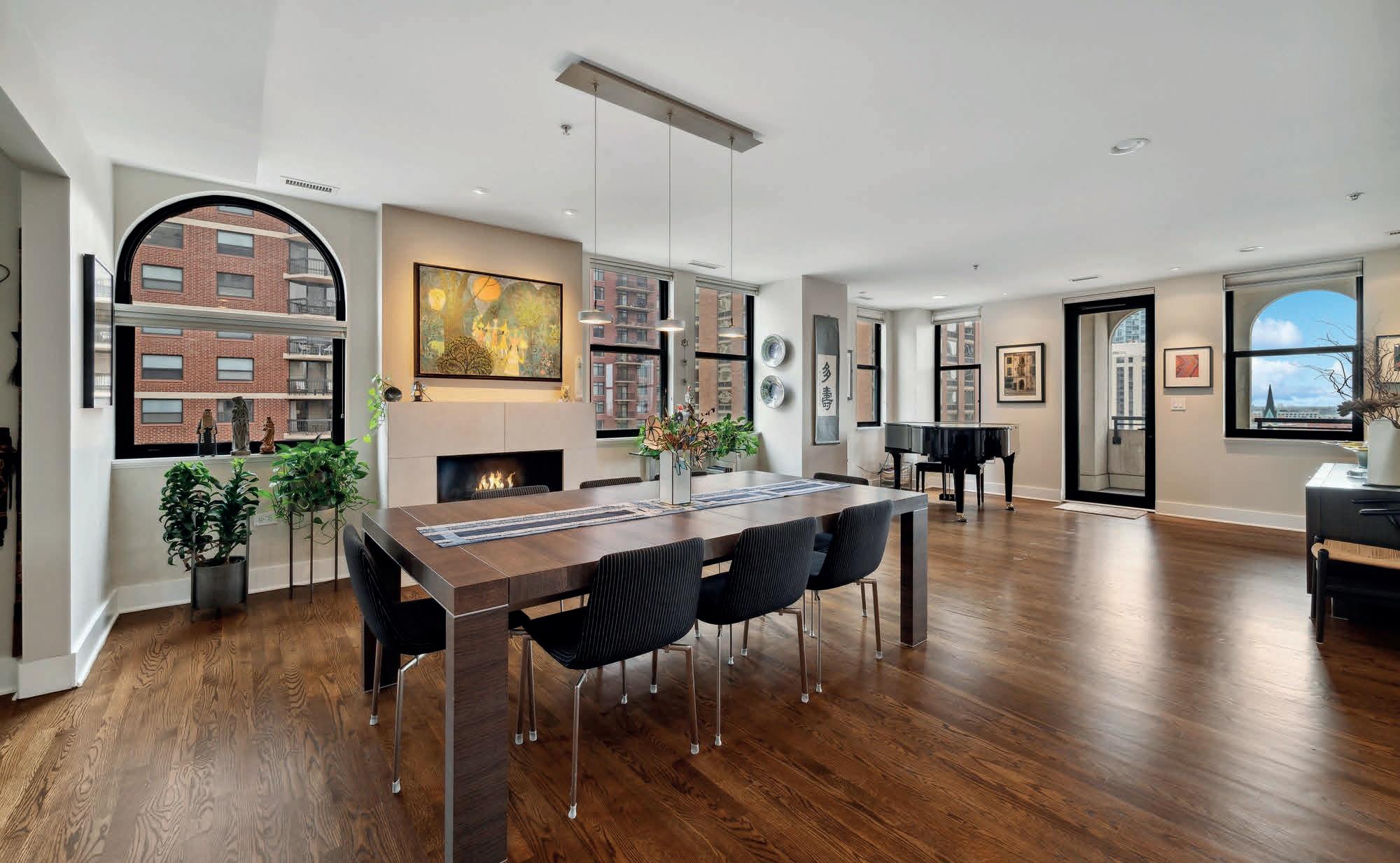
403 N WABASH AVENUE #8A

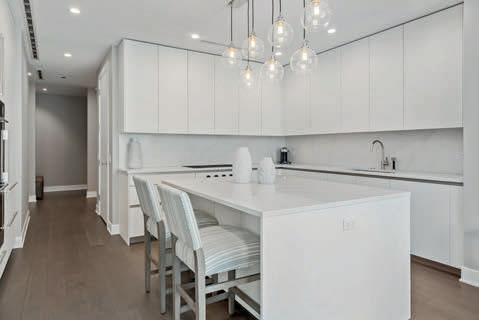

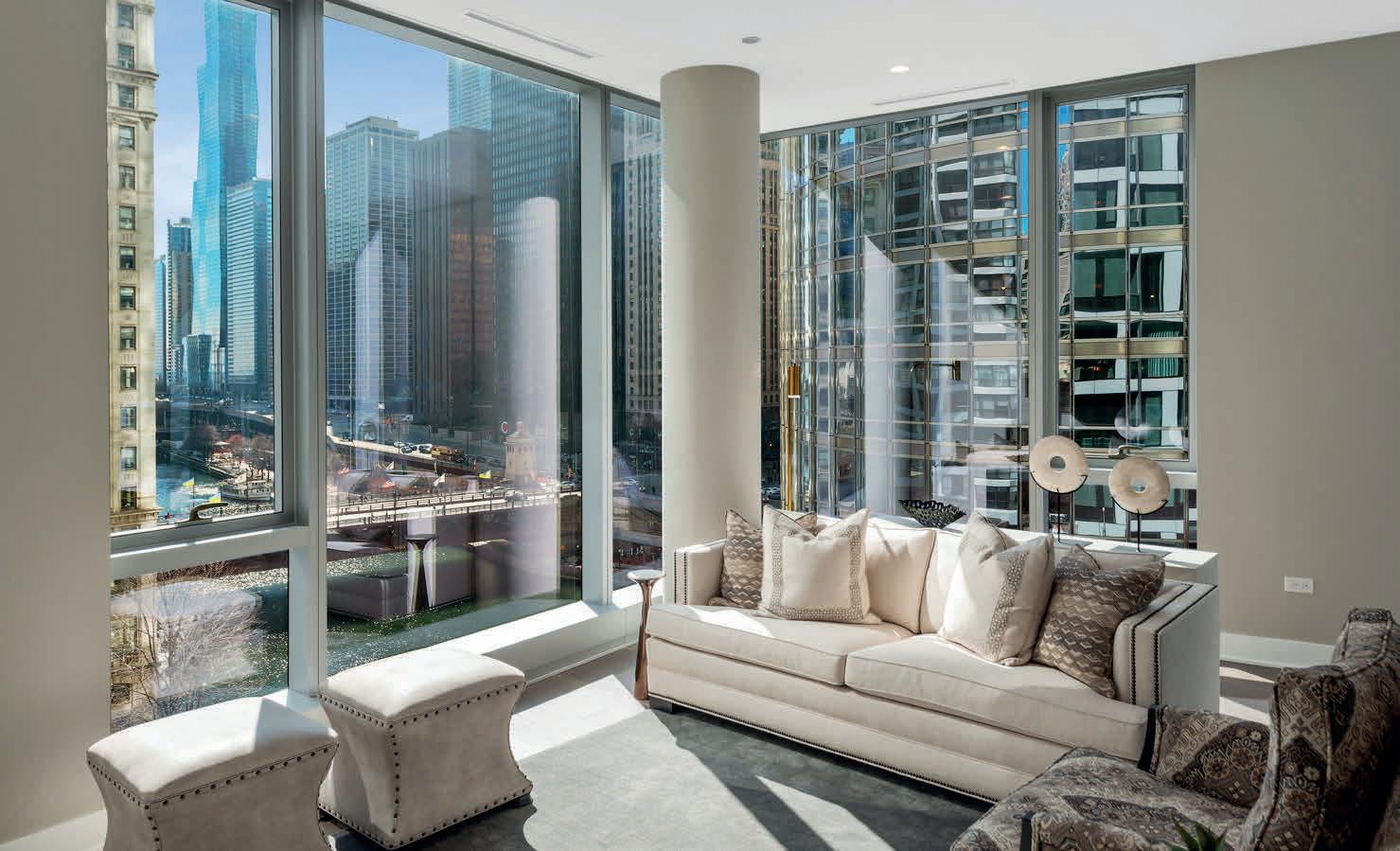

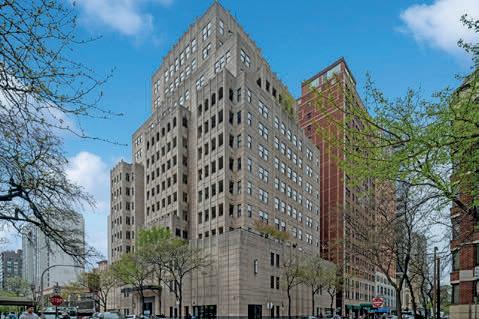
Luxurious living - Residence 8A at Renelle on the River. A true urban oasis, this elegant condominium claims the coveted southeast corner in this contemporary, architectural gem ideally located in the heart of the city. Spanning nearly 2,500 sq ft this sophisticated three bedroom, three and one half bath home with two parking spaces included in the price is the ultimate expression of contemporary refinement. Two additional en-suite bedrooms, both with custom walk-in closets, and an additional half bath complete this residence. This boutique, award winning building is a collection of 50 luxury condominiums with fantastic amenities including 24-hour door staff, a private rooftop terrace, lounge, game room, media room, kitchen, outdoor grilling area, state-of-the-art fitness center with yoga room, dog run, and bicycle storage. All located within steps of world-class museums, shopping, dining and entertainment, this condominium truly has it all.
Offered at $2,099,000

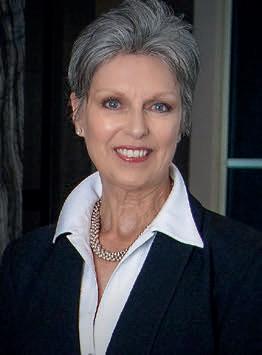

Sotheby’s International Realty® is a registered trademark licensed to Sotheby’s International Realty Affiliates LLC. An Equal Opportunity Company. Equal Housing Opportunity. Each Office is Independently Owned And Operated. Tanya Hamilton 773.294.7183 thamilton@jamesonsir.com 312.315.7332 mmiller@jamesonsir.com REALTOR ® REALTOR ®
Michele Miller
409 Ascot Lane
Oak Brook, IL 60523
Offered at $1,549,000 | 5 beds | 6 baths

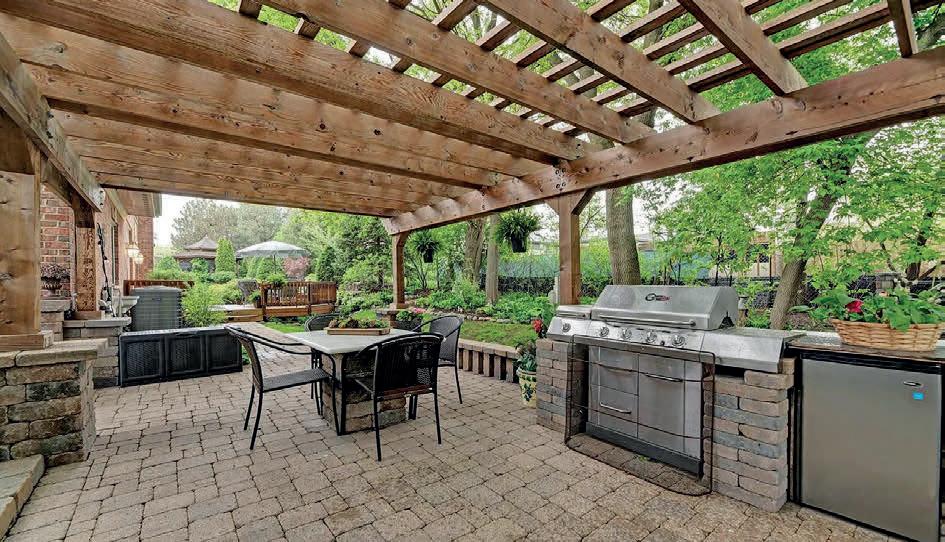

Stunning Oak Brook home on an interior half acre lot in a private gated subdivision includes 5 bedrooms on the main and 2nd level plus bedroom/ exercise room in basement, 5 full bathrooms and 1 half bath, finished basement, beautiful backyard oasis, attached 3 car garage and low Oak Brook taxes. Enjoy the lovely private yard with professionally landscaped gardens, waterfall, ponds, deck that opens to the kitchen, pergola with grill and fridge and fabulous gazebo. Sought after main floor bedroom and full bath, gleaming hardwood flooring, superbly crafted kitchen with granite and Hi-end appliances, 2 story family room and much more! Hi-end stainless appliances include an over sized Subzero refrigerator, over sized Subzero freezer, Wolf six burner oven/range, additional Wolf double convection oven, warming drawer, Wolf microwave and Fisher & Paykel two drawer dishwasher. Amazing space throughout the home with 9 foot ceilings on the main and lower level, a grand two- story entry with dramatic circular staircase, two-story foyer and sun-filled coffered family room with floor to ceiling brick fireplace and wall of windows. Uncompromised quality, top-rated schools and outstanding location close to Oakbrook Center, Yorktown mall, Hi end Restaurants and O’Hare International Airport makes this home a perfect choice for you and your family.
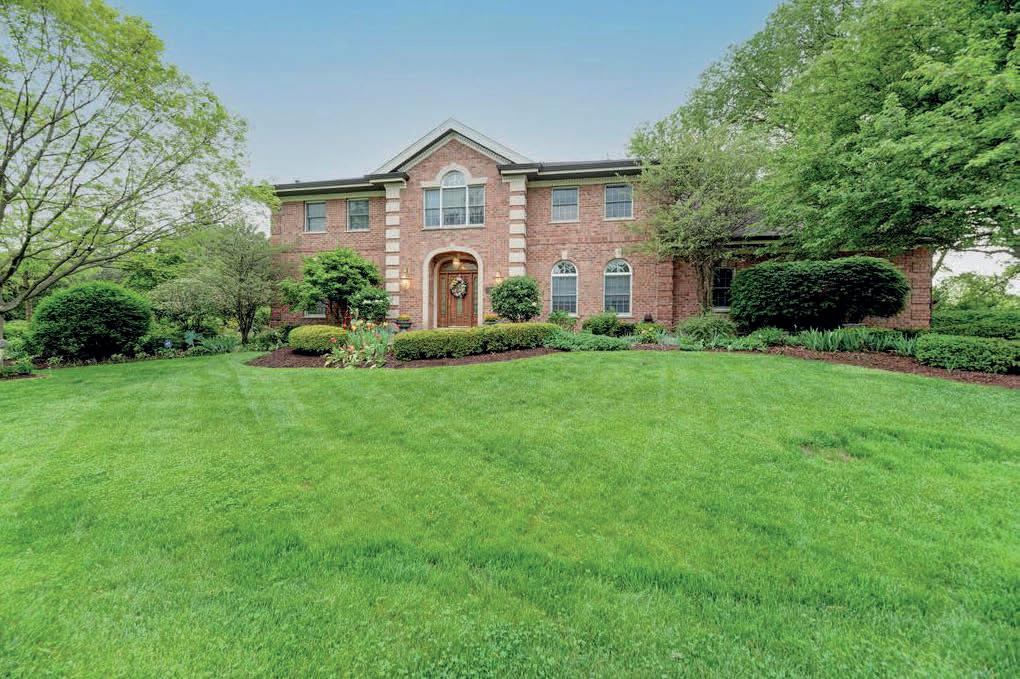
REALTOR ® | LICENSE: 475.138312 IL
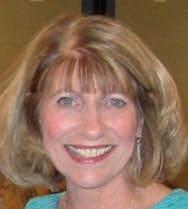
C: 630.484.8541
O: 630.954.4600
karengsells@gmail.com
www.karengsells.com Karen Giandonato
2602 WESSEX DRIVE
WEST DUNDEE, IL 60118
2 BEDS | 3 BATHS | 2,910 SQ FT OFFERED AT $459,900


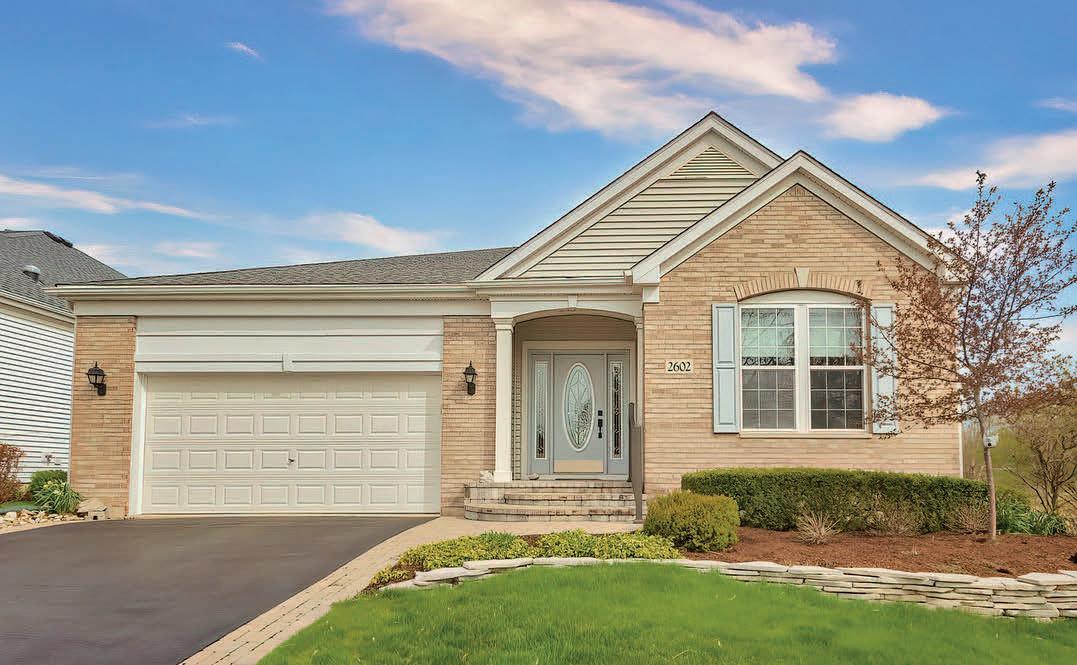
Introducing an exquisite Ranch-style home nestled in the charming West Dundee community of Carrington Reserve. This beautifully maintained property is situated at the entry of the neighborhood, overlooking a serene pond and walking path, offering the perfect blend of nature and convenience. As you enter this delightful home, you’ll immediately notice the abundant natural light and airy atmosphere created by the 9-foot ceilings throughout the first floor. The spacious living area boasts vaulted ceilings that add to the open feel, making it perfect for both relaxing and entertaining. The heart of this home is the updated kitchen, featuring modern finishes and top-of-the-line appliances that will make cooking a pleasure. Don’t miss this exceptional opportunity to own a piece of West Dundee’s finest. Schedule a showing today to experience the charm, elegance, and modern amenities this captivating home has to offer.
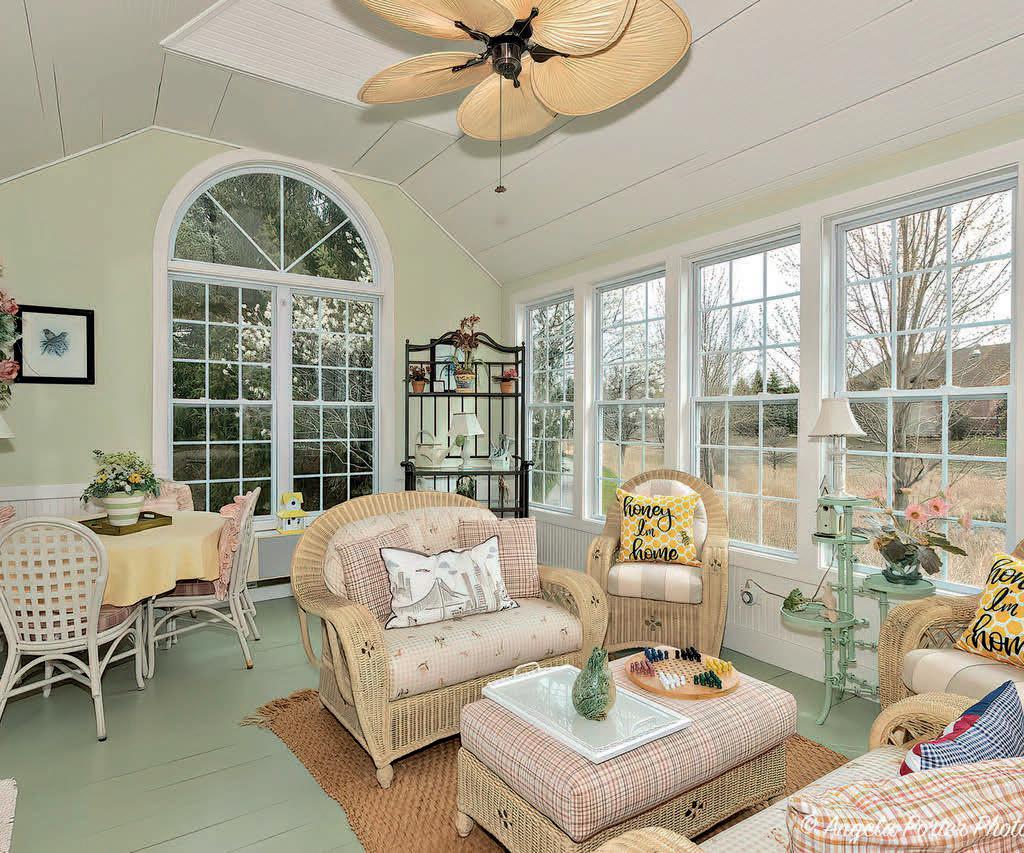
Shawn Strach

C: 815.472.7720 O: 815.331.9520
DESIGNATED MANAGING BROKER CAM, CDPE, GRI, SFR, CNE, PSA
20
Shawn Strach
AWARDS DESIGNATIONS & ROLES
GRI Graduate of Realtor Institute
SFR Short Sales and Foreclosure Resource
CNE Certified Negotiation Expert
PSA Pricing Strategy Advisor
CAM Community Association Manager
CDPE Certified Distressed Property Expert
Member, Institute for Luxury Home Marketing
Mainstreet - Diamond 2021 – Residential Top 2% Sales Volume
Chairman – City of McHenry, Planning and Zoning 2008-2021 Alderman Ward 5 – City of McHenry – 2021-2024
Since 2003, Shawn Strach has helped hundreds of clients as a residential and commercial broker in Northern Illinois. He is the award-winning Designated Managing Broker and Owner of Dream Real Estate.

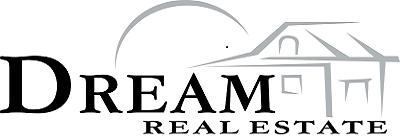
The grandson of entrepreneurs, Shawn has taken his grandfather’s beliefs of honesty, integrity, and customer service to heart. Every aspect of his business is based on these values. He has a passion for helping clients find the right home, and helping sellers find the right buyers. During the market crash, Shawn was able to help his clients in very tough situations get through their short sales as a Certified Distressed Property Expert.
Shawn spends countless hours staying connected to the community. He has spent his time volunteering on non-profit boards, youth
athletic boards, and as an elected Alderman. He is well respected in the area, and always willing to extend a helping hand.
Recently, Shawn has expanded the family business to include his son Dylan. Dylan has joined the team to help expand Dream Real Estate into the world of asset and property management. Dream’s clientele can look forward to the same level of customer service, customer appreciation, and expertise they’ve come to rely on from Shawn.
Shawn and his wife, along with their sons, love to spend time outdoors. They enjoy riding horses, playing and coaching lacrosse in the community and giving back wherever they can. He has a great deal of passion about Brazilian Jiujitsu and martial arts. So, when he’s not working, he can often be found on a mat somewhere training.
“I believe in honesty & integrity. I believe in helping others. I believe in always doing your best. I want to do business with people who believe what I believe.”
shawn.strach@dreamrealestate.org dreamrealestate.org
TOP LAKES AND RIVERS TO EXPLORE IN ILLINOIS THIS SUMMER
For many, summer is the time to bring out the boat, pull the swimsuit out of the back of the closet, and dig out the fishing gear. Illinois is filled with scenic rivers and lakes that serve as excellent destinations to enjoy the summer. If you are looking to boat, fish, participate in water sports, or simply relax by scenic bodies of water, we’re here to help. Below, we offer a look at some of the top rivers and lakes to explore in Illinois this summer.
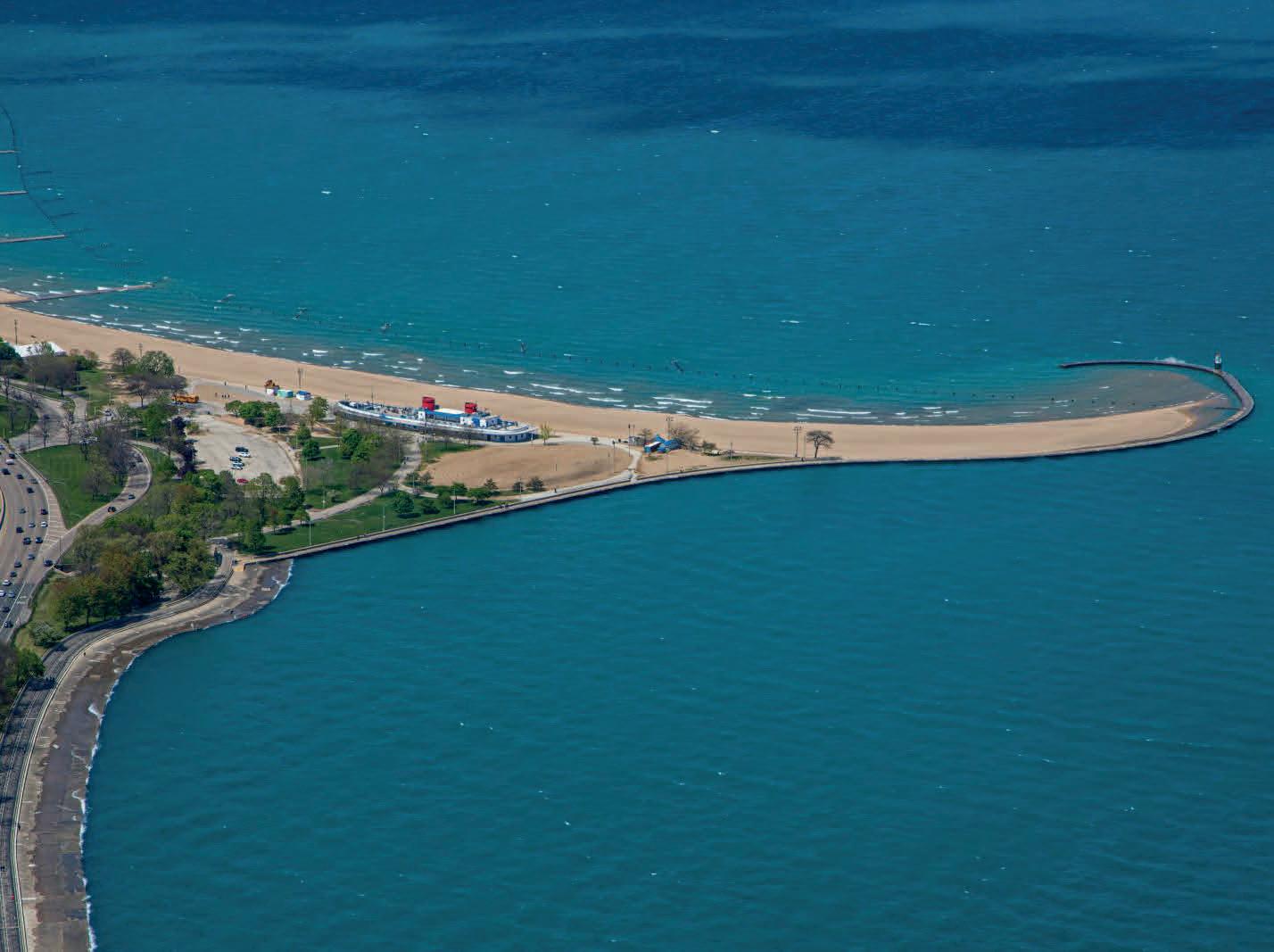
Lake Shelbyville
Lake Michigan | Walter Martin
Lake Shelbyville is an expansive and pleasant lake in Central Illinois. Fishing and water sports are very common summer activities on the lake, and boats of all sizes and horsepower are welcomed. Campsites, hiking trails, and golf courses border the lake.
Lake Michigan
Lake Michigan, which runs along the Chicago metropolitan area, is the only Great Lake in Illinois. It is one of the state’s most treasured natural sights, with Chicago’s skyscrapers, scenic parks, and beaches by the coast. The beaches near Chicago bring in crowds of people looking to experience the relaxing setting and skyline views in the summer.

Lake of Egypt
Lake of Egypt is a privately owned lake near Marion in Southern Illinois. Although the lake is private, public access areas allow visitors. In certain areas, visitors can fish, swim, boat, wakeboard, and water ski. The lake is a popular option for summer homes, with many appealing properties lining the water.
Illinois River
The Illinois River is a major river that runs throughout the state, stretching 273 miles and emptying into the Mississippi River. The Illinois River, surrounded by trails and wildlife areas, is a popular destination for fishing, housing sauger, walleye, bass, and more. Also, boating on the river is an excellent experience, as it is less crowded than many of the popular lakes in the region.
Rend Lake
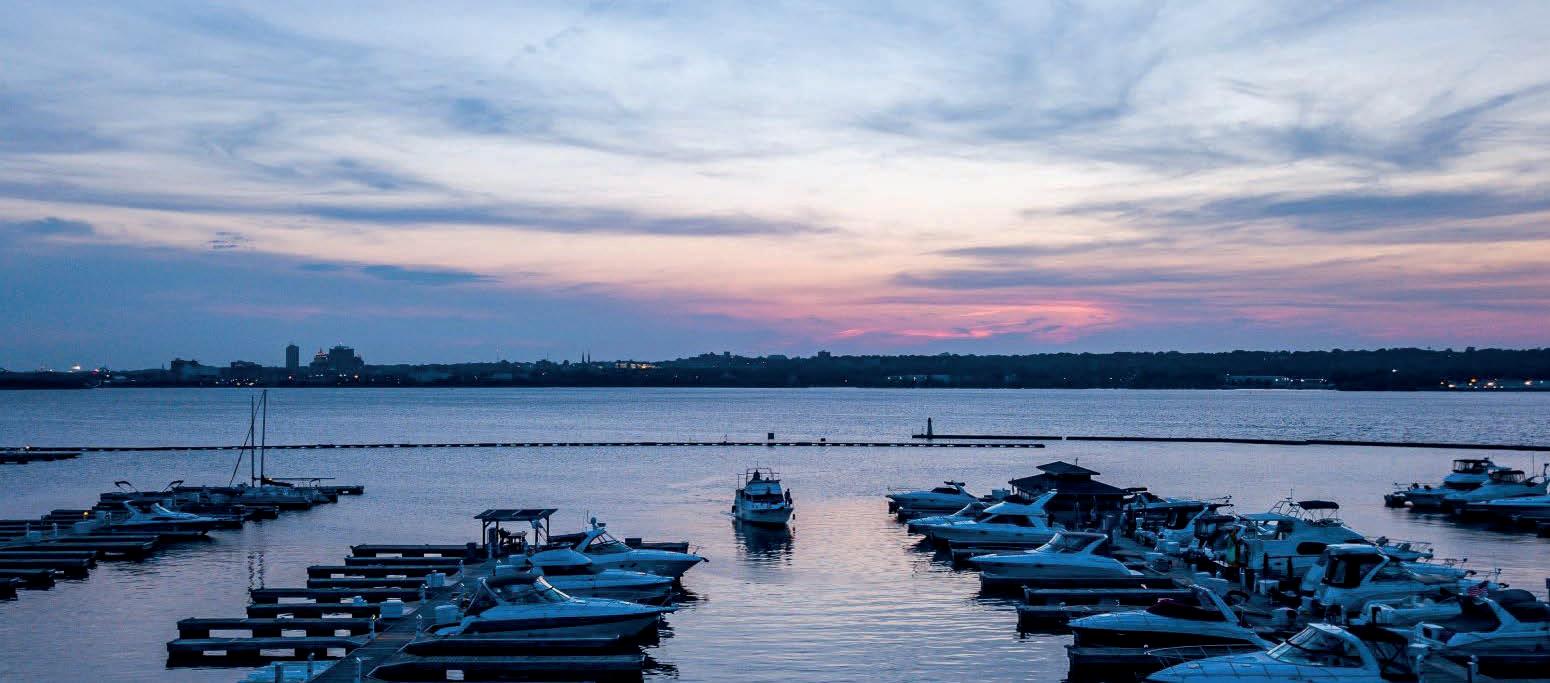
Devil’s Kitchen Lake
Devil’s Kitchen Lake is a stunning 810-acre lake in Southern Illinois. It is known for the thick forests that line the water and its remote and scenic atmosphere. One thing to know about Devil’s Kitchen Lake is that swimming is not allowed; however, it is very popular among anglers and boaters. The lake is known as a hotspot for rainbow trout fishing and has several boat launches that make it easy to explore.
Rend Lake is a picturesque body of water covering over 19,000 acres in Southern Illinois. In the summer, this lake is a source of endless outdoor adventure. In or near the water, you can enjoy boating, fishing, hunting, camping, mountain biking, and golfing. Cabins, small hotels, and beaches surround the lake.
Illinois River | BlackBox
Lake Michigan | Dylan LaPierre
Two Luxury Homes on Lake Shore Drive
199 E Lake Shore Dr, Penthouse E
5 Bed, 3 Full Bath, 3 Half Bath Gold Coast | $6,990,000

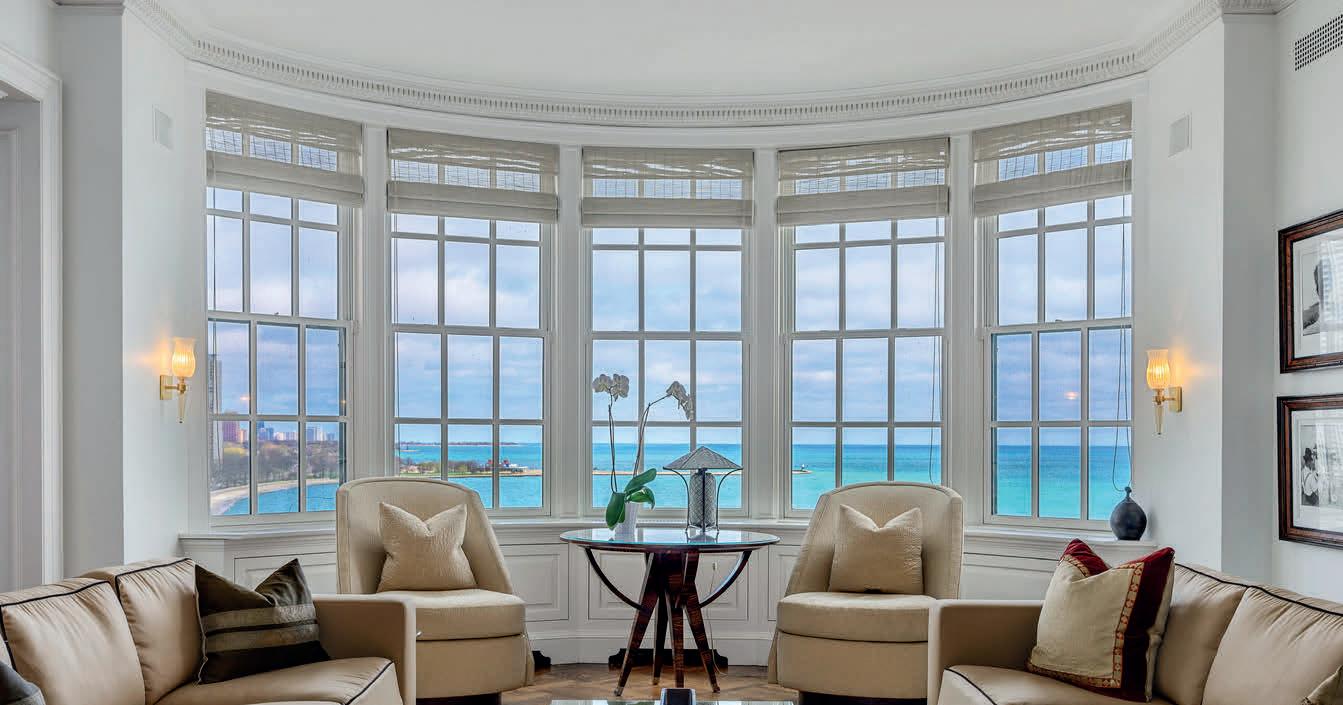
Chicago’s Penthouse. This elegant and spacious pent- house sits atop an exclusive 1913 Benjamin Marshall Beaux-Arts masterpiece with iconic Lake Shore Drive and Lake Michigan views. Experience ultimate privacy, security and service in this boutique building with only 13 residences and full-time staff. What truly sets this home apart is the potential to build a one- of-a-kind private roof terrace overlooking the lake- front –one of the city’s largest! Visit 199lsd.com.
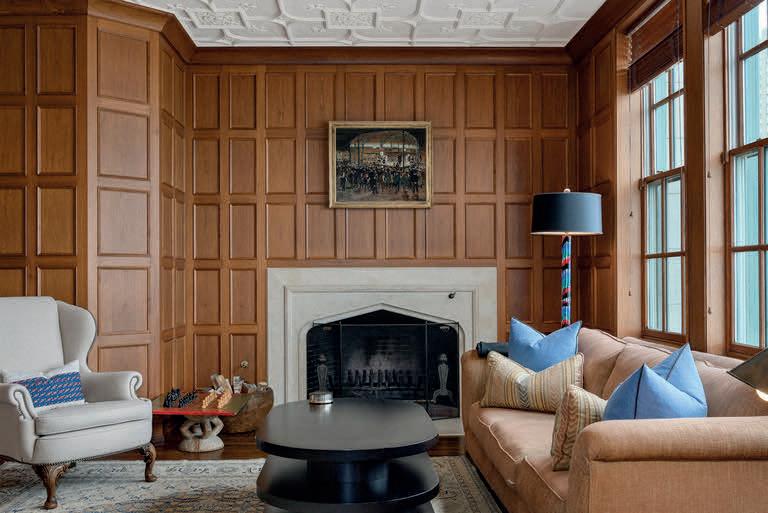 Barb Steinhauser
Barb Steinhauser
julie@busbygroup.com 312.275.5714 barb@busbygroup.com 773.294.8984
Julie Busby
with Privacy, Views and Prime Location!
1120 N Lake Shore Dr, Residence 3AB
4

Bed, 5 Full Bath
Gold Coast | $1,699,000

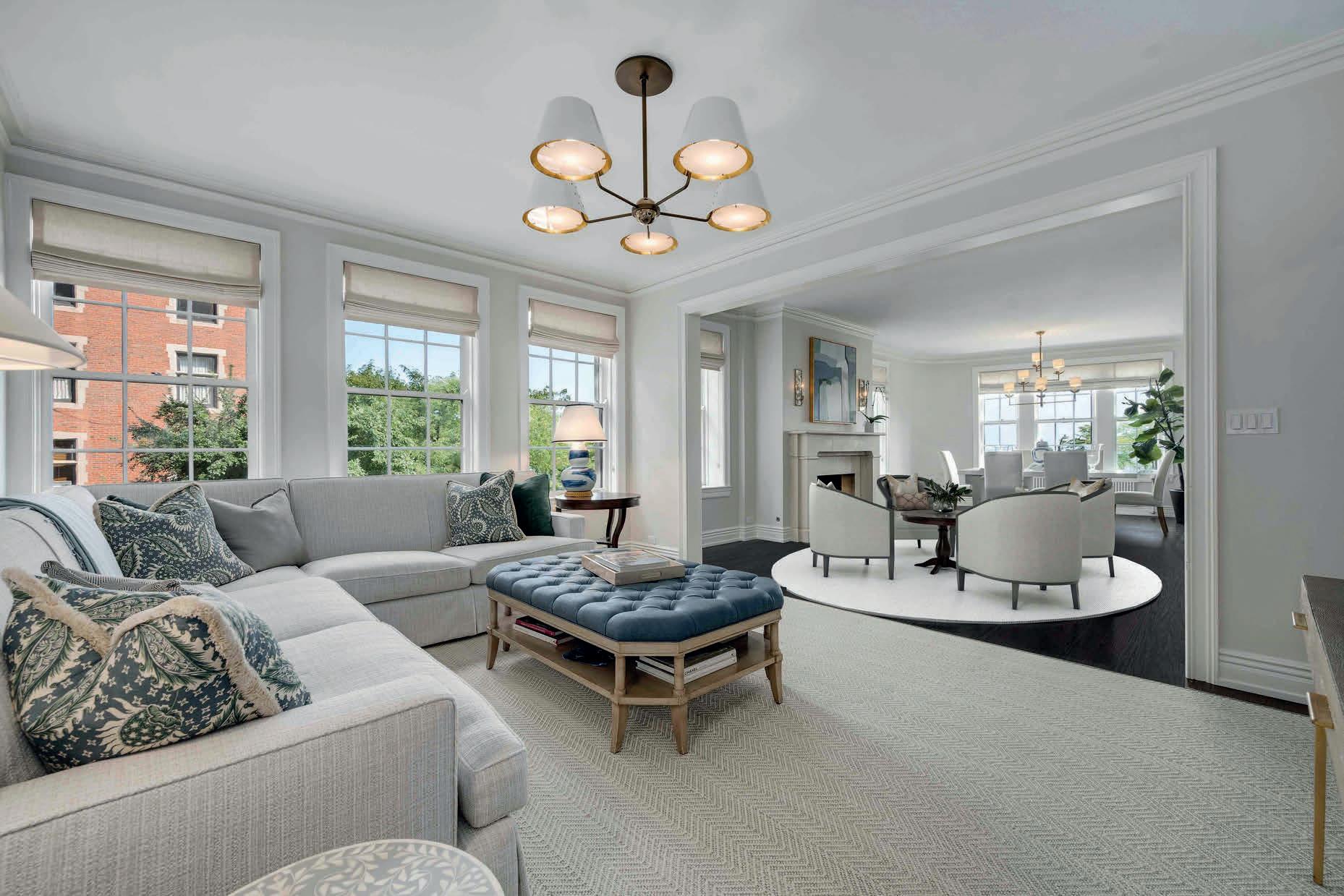

Turn key! This elegant corner 4 bedroom, 5 bathroom home with 2 office/dens and incredible lake views was completely renovated with gorgeous high-end finishes in the past 2 years. The 2021 gut renovation combined 2 east-facing units, creating a rare 3,995 square feet of flexible space all on 1 level. 4 exposures provide constant natural light, lake and treetop views of Elm Street and Lake Michigan.

Top 1% Realtor - Nearly $1B in Sales Chicago’s Only SportStar Relocation Group The Busby Group is a team of real estate agents affiliated with Compass. Compass is a licensed Real Estate broker with a principal office in Chicago, IL and abides by all applicable Equal Housing Opportunity laws. All material presented herein is intended for informational purposes only, is compiled from sources deemed reliable but is subject to errors, omissions, and changes without notice. All measurements and square footages are approximate. This is not intended to solicit property already listed. Nothing herein shall be construed as legal, accounting or other professional advice outside the realm of Real Estate brokerage. 1643 N. Milwaukee Avenue, First Floor, Chicago IL, 60647.
585 Longwood Avenue, Glencoe, IL 60022
$9,750,000
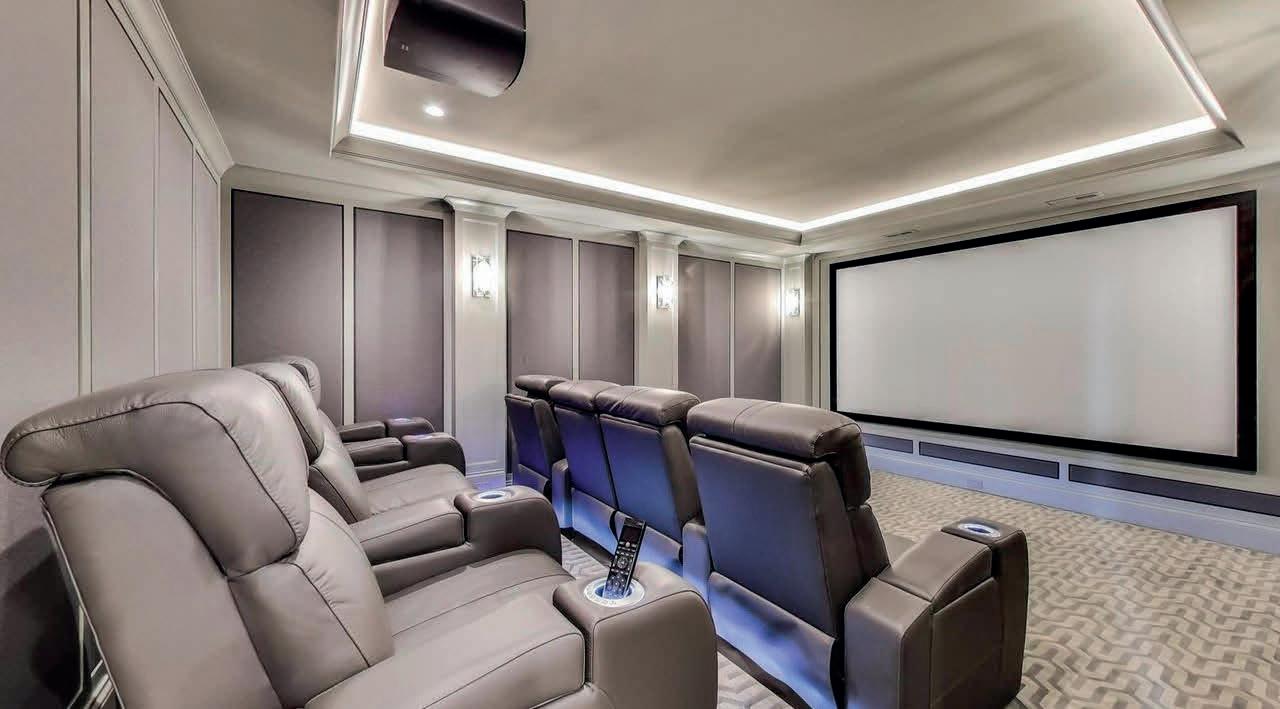
Great opportunity to own magnificent lake front property in east glencoe on one acre lot. This lake front house is approx 10,000 sq ft total finished space. It boasts 137’ of lake front, 7 beds, 8.1 baths, gourmet kitchen, media room, exercise room, 2 wet bars, wine cellar, elevator, sport court, pool, tram to the lake and much, much more! Agent owned/interest photos are for visual presentation only, photos displayed are from a different finished house. Agent owned.
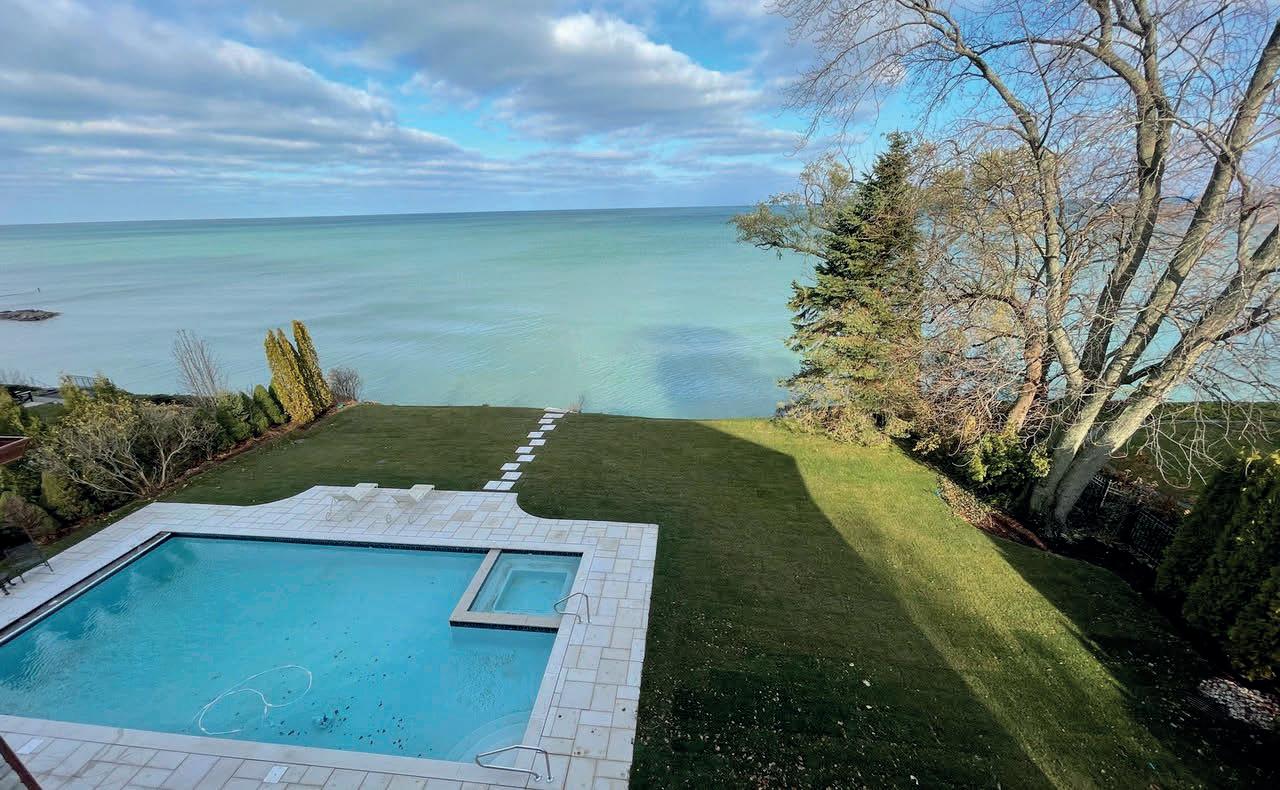
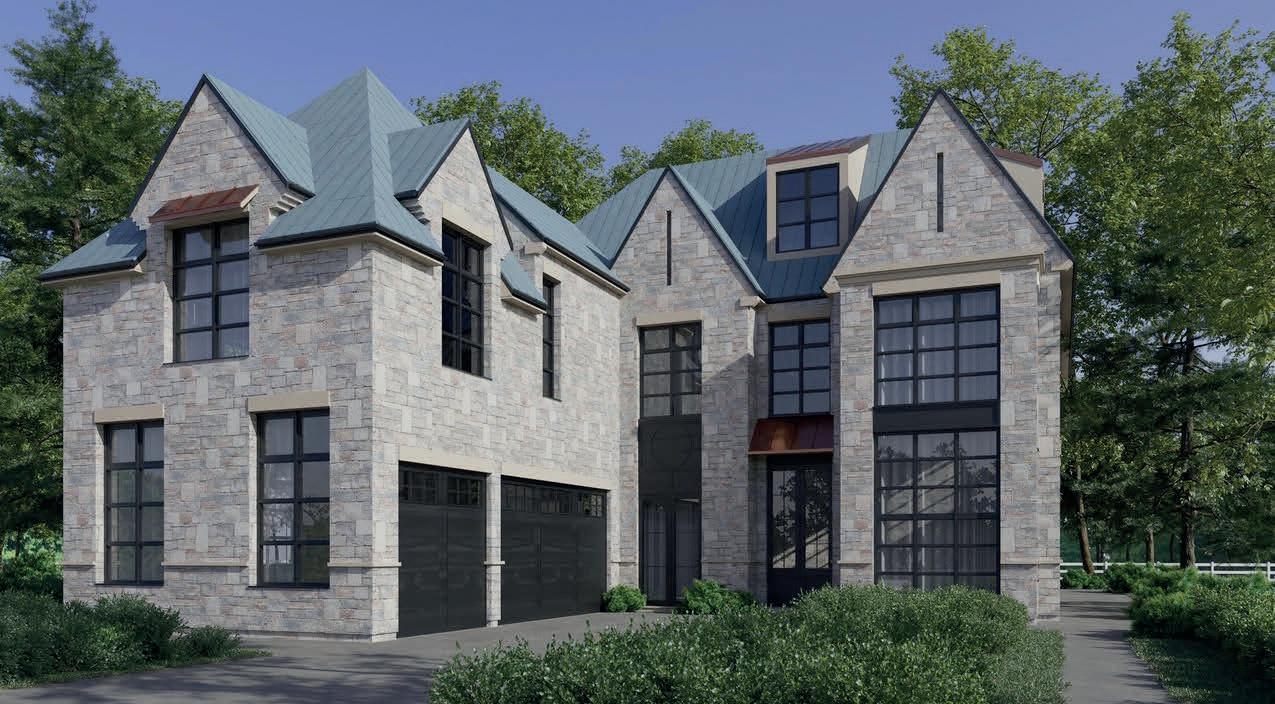
*Photos are from other Heritage houses, for visual representation only.

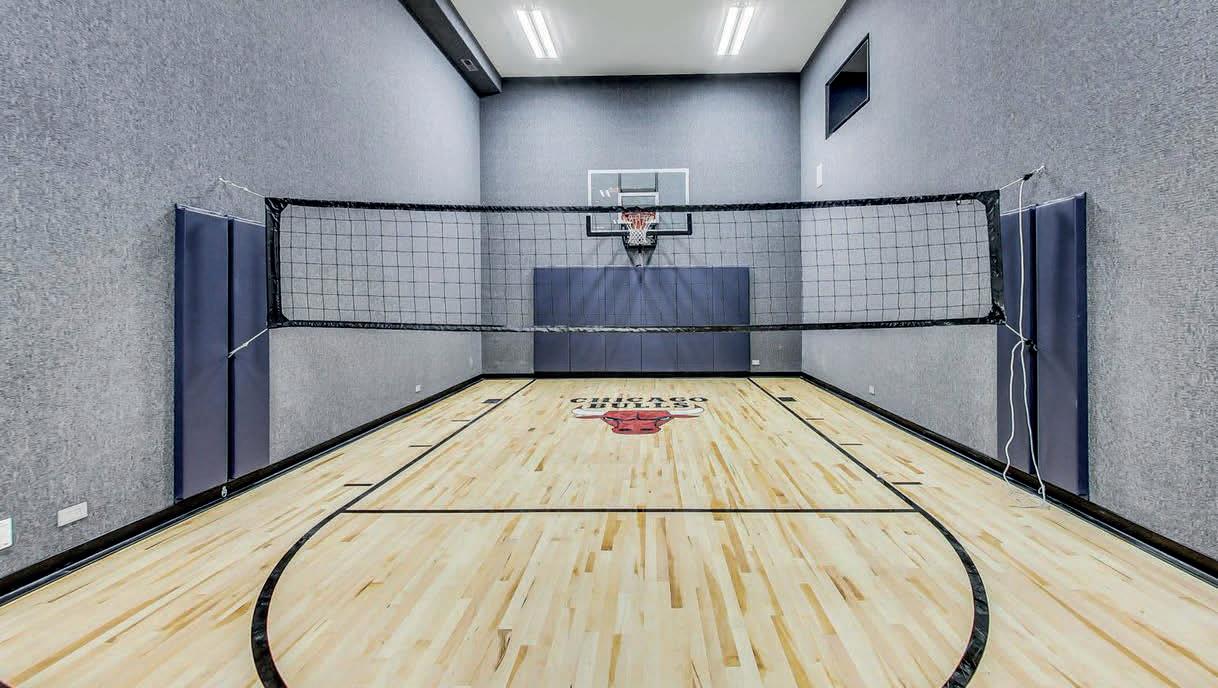 Milena Birov
Milena Birov
BROKER
O: 847.881.0200
C: 847.962.1200
milena@heritageluxury.com
www.heritageluxury.com
1330 Westmoor Trail, Winnetka, IL 60093
$4,795,000
Beautiful transitional home with approximately 10,000 sq ft finished space. Exterior is constructed of brick and limestone with slate roof which represents timeless construction on one of the most picturesque streets in Winnetka. Close to town, schools and train the house features 6 bedrooms, 7.1 bath, 4 fireplaces, spectacular kitchen with top of the line appliances including Sub-Zero refrigerators/freezers, luxury Wolf range, espresso/ cappuccino machine, drawer style microwave, food warmer, and much more, walnut library has a built-in desk, filing cabinets and fireplace. Spectacular finished lower level includes Sport court, entertainment room with fireplace and TV, refrigerated wine cellar, full size wet bar, media room with 4K technology, surround sound and leather reclining chairs. Spacious finished third floor is great addition for the home. The house also offers security system, central vacuum system, back-up generator. home is prewired for Smart home system. This house has it all! AGENT OWNED.
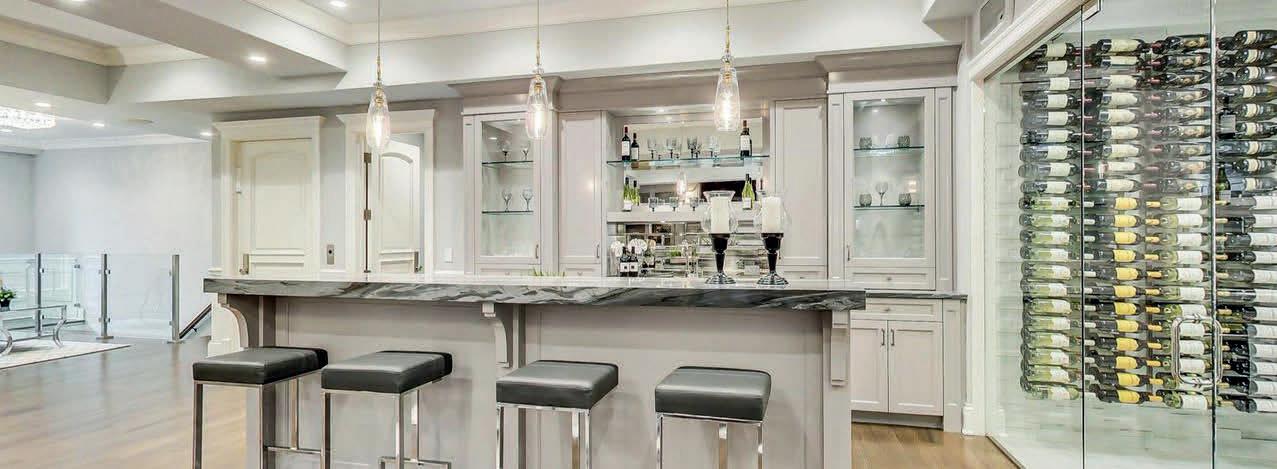
Coming up new exciting projects by Heritage: 955 Valley Road and 125 Hawthorn Avenue in Glencoe. Please call Milena at 847.962.1200 for more information

30 Green Bay Road, Winnetka, IL 60093
Private Mansion
OFFERED AT $3,750,000 | 8 BEDS | 8 BATHS | 15,691 SQ FT

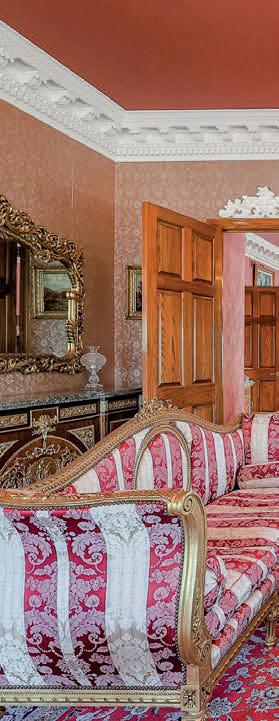
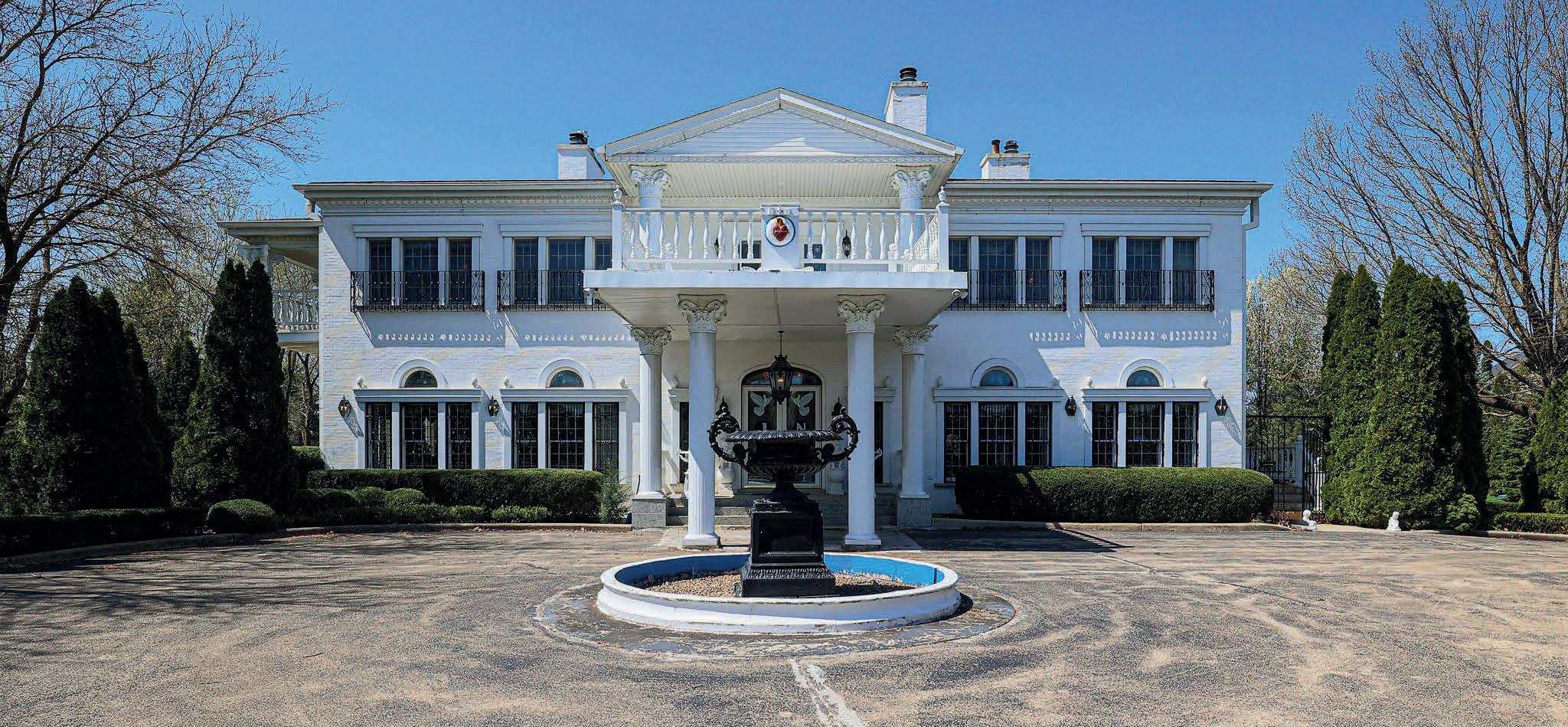
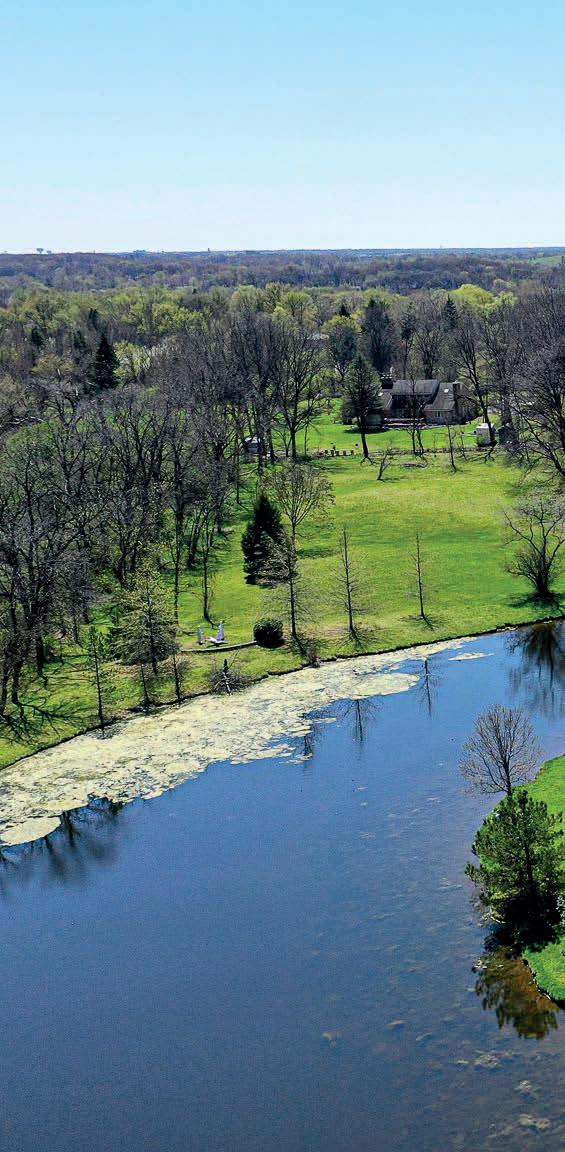
LIVE OFF THE GRID IN PRIVACY - Exquisite 4 Story, 15,000 sq ft of Finished Living - Custom Designed/Built with the Oversite of an exacting Doctor for his large family. Traditional Residence? A Residence with a VINEYARD of its own? – a Future Winery? - Dramatic Bed & Breakfast opportunity? -a Romantic Wedding Venue? a Serene Retreat Center? maybe a CHURCH? or build a Barn set up the corals and become a Horse Rancher hosting OVER 25 horses on site too or… All excellent Options worthy of serious considerations to choose. Unique Private Estate is set on over 14 acres, ( up to 20 Acres+ ) of manicured grounds - complete with its very own private Lake & Power generator too! One Owner generational home is a Masterpiece of Quality, design and execution. All Handcrafted woodwork throughout. Two Levels of WRAP-A-ROUND Porches allow Picturesque Views from most EVERY ROOM & BEDROOM SUITES. (There are 8 Bedrooms 5 full baths and 3 half baths.) 4 Levels of Carefully designed Living quarters, offering 7 Fireplaces (gas), Master Bedroom Suite with access to its very own Private Balcony overseeing the entire grounds. Wide Stairways, Dramatic Design Features, including a 3 Story entryway with Skylights ... (Seller willing to include some furnishings) Enough said - COME SEE THIS STORYBOOK Property – How would you prefer to enjoy it?
DANIEL CZUBA
 MANAGING BROKER/OWNER
MANAGING BROKER/OWNER
C: 630.918.6129 | O: 630.231.8090 | Daniel@daare.com

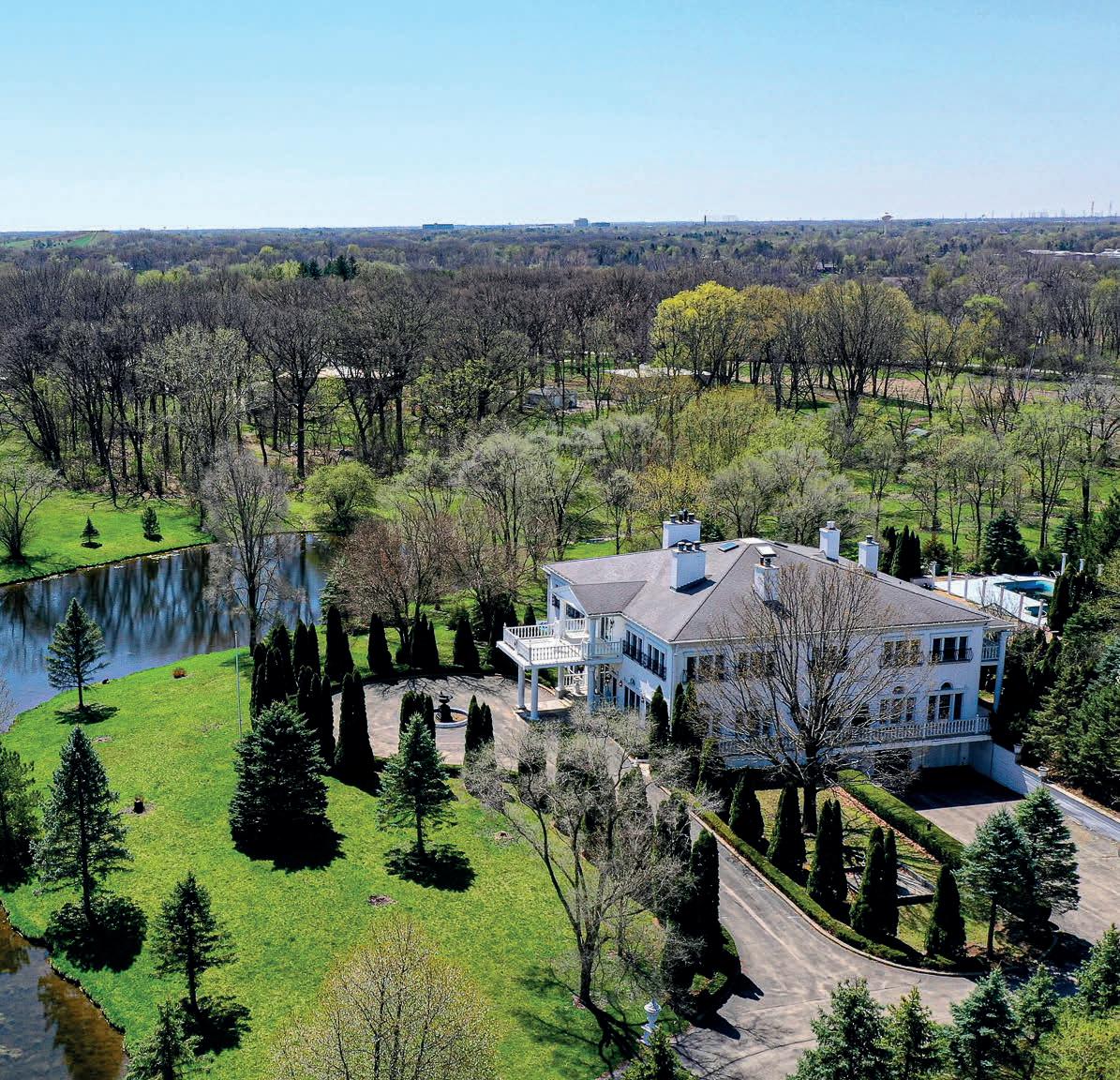
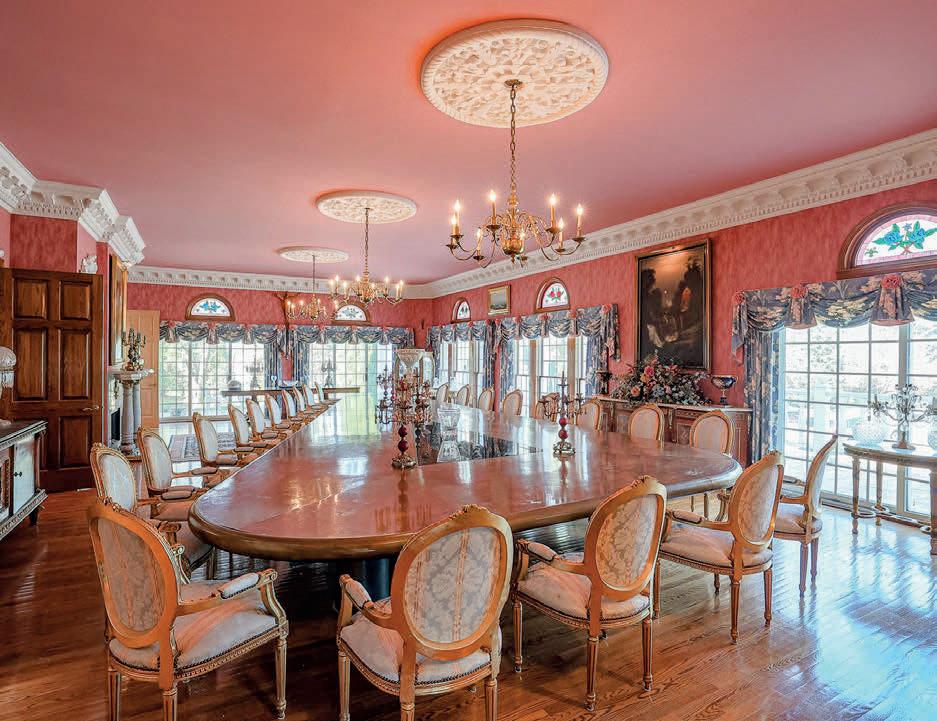
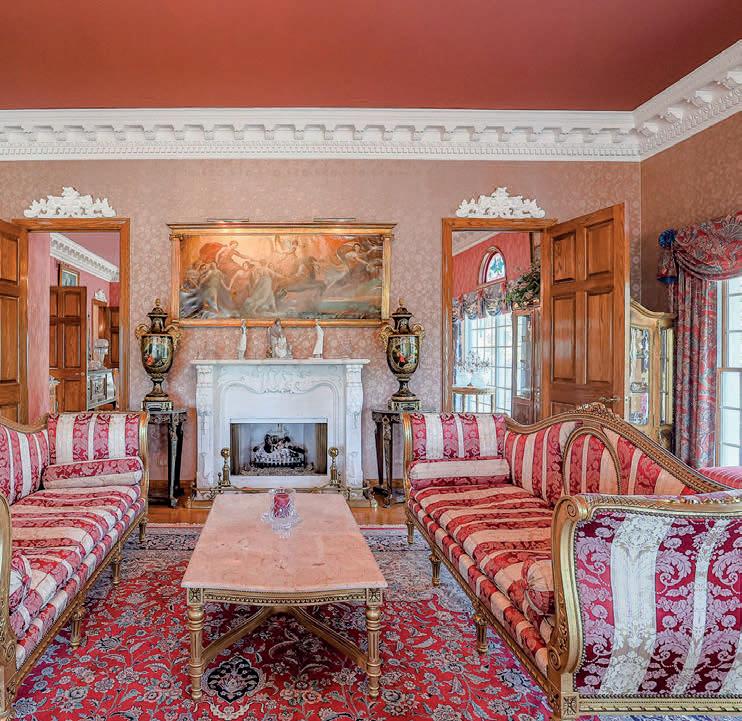
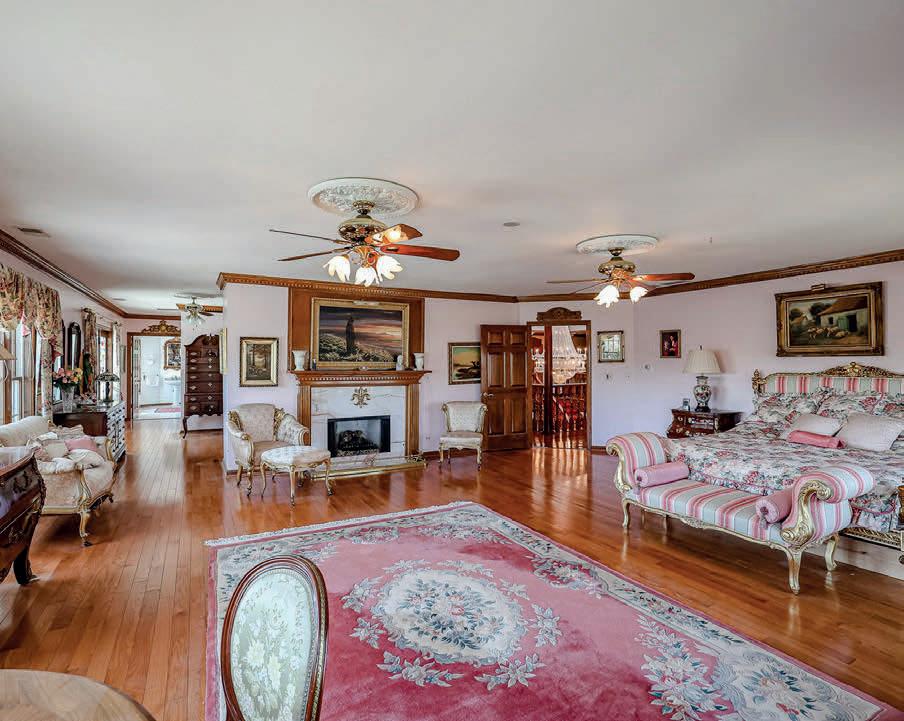 28W531 ROOSEVELT ROAD, WINFIELD, IL 60190
28W531 ROOSEVELT ROAD, WINFIELD, IL 60190
Meet Judi
I always see the positive with the philosophy that any property can be improved upon and with a little tender loving care, can be made appealing for a home or investment.
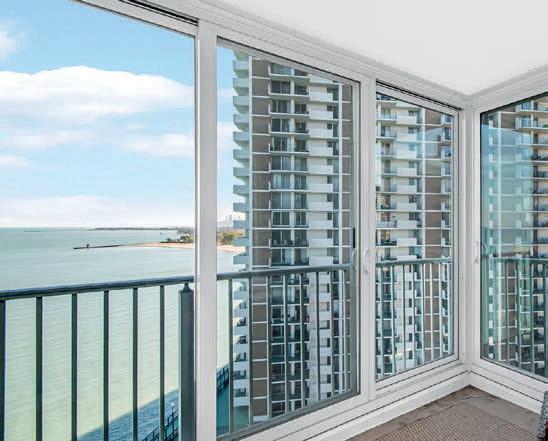


As a native Chicagoan, my ties to the city and its communities combine knowledge and love for the architecture and diverse neighborhoods. I know the areas, the blocks, the businesses, the dynamics.
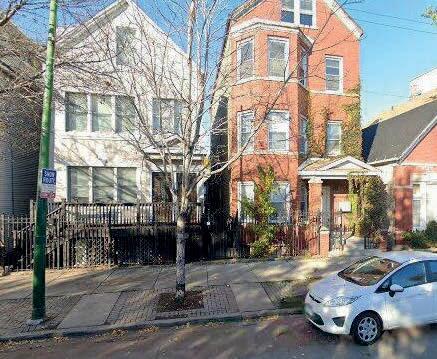
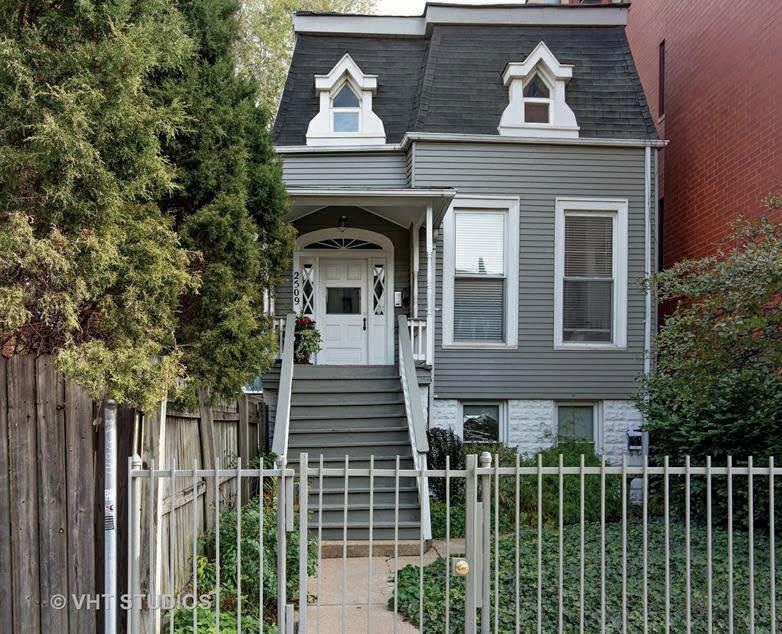
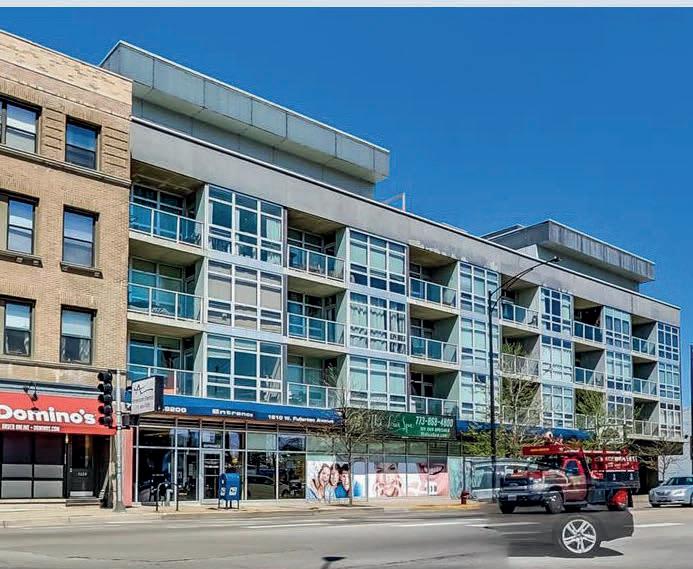
My professional perspective includes decades of world travel experiences. I try to understand cultural nuances, having visited Europe, Asia, the Middle East, and the Americas.
After earning a degree in psychology from the University of Illinois and attending graduate school, I dedicated my time and energy to teaching in the Chicago Public School system - culminating at Disney Magnet. If schools are important in your real estate decision, I will help sort it out.
Following a rewarding career in education while selling real estate part-time, I am now focused totally on real estate sales and motivated to provide quality personal service to find that special first home, second home, or multiple-flatincome property.

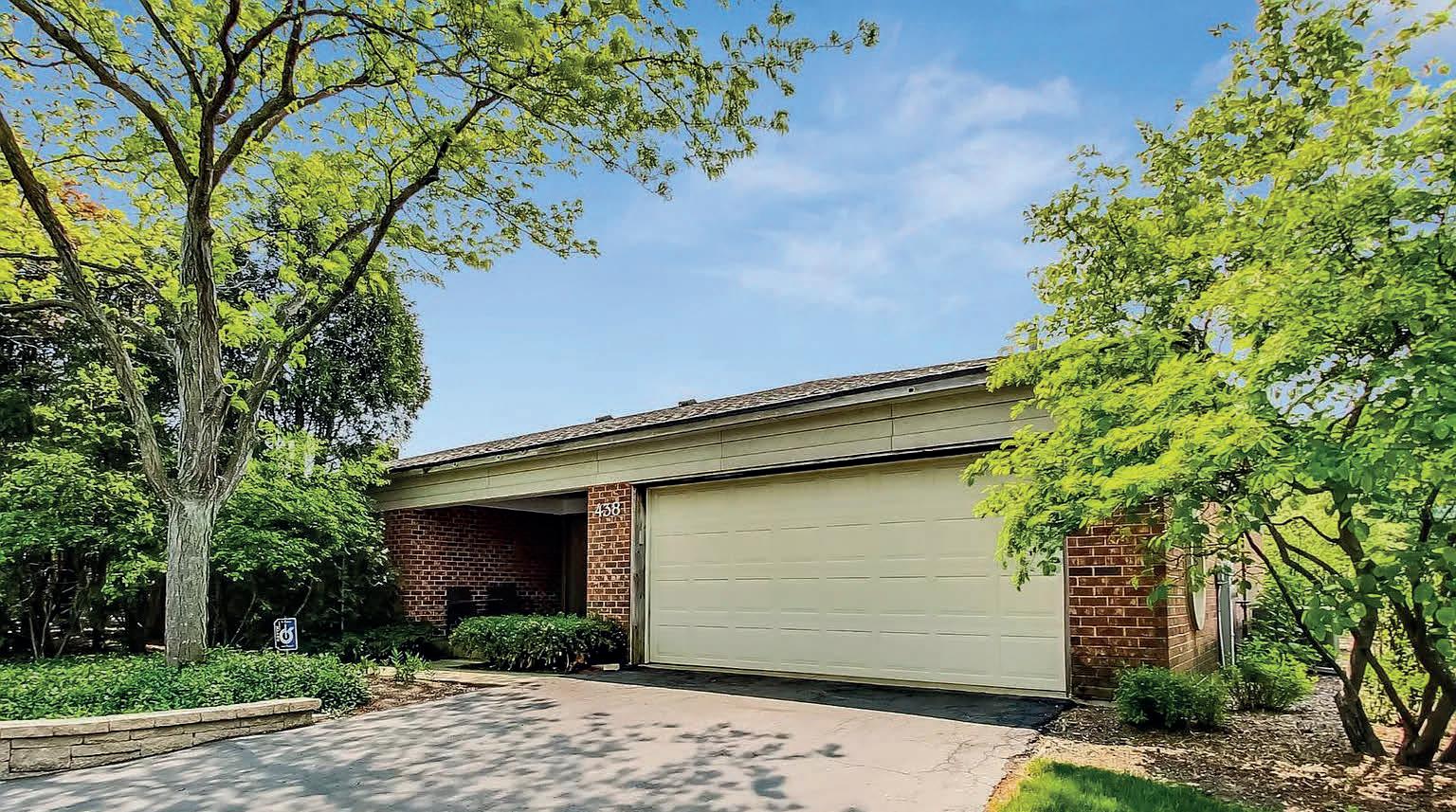
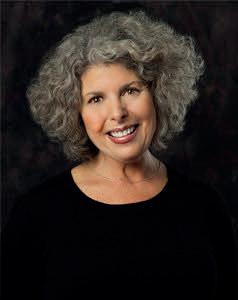
Passions include the arts, puppies, exercising, and searching for and eating the finest vegan cuisine.
“Everything has beauty, but not everyone sees it.” - Confucius
Recently Sold C: 312.802.0247 O: 312.682.8500 judiweintraub@atproperties.com www.atproperties.com Judi Weintraub BROKER 900 N. Michigan Avenue, Suite 800, Chicago, IL 60611
6101 N SHERIDAN ROAD #15A, CHICAGO, IL 60660 1610 W FULLERTON AVENUE #312 CHICAGO, IL 60614 2509 N HALSTED STREET CHICAGO, IL 60614 2442 N ASHLAND AVENUE CHICAGO, IL 60614 438 AMBERLEY LANE, DEERFIELD, IL 60015 Sold Sold Sold Sold Under Contract Get Closer to Nature! Scan Me! 30
ICONIC LAKE FOREST ESTATE!


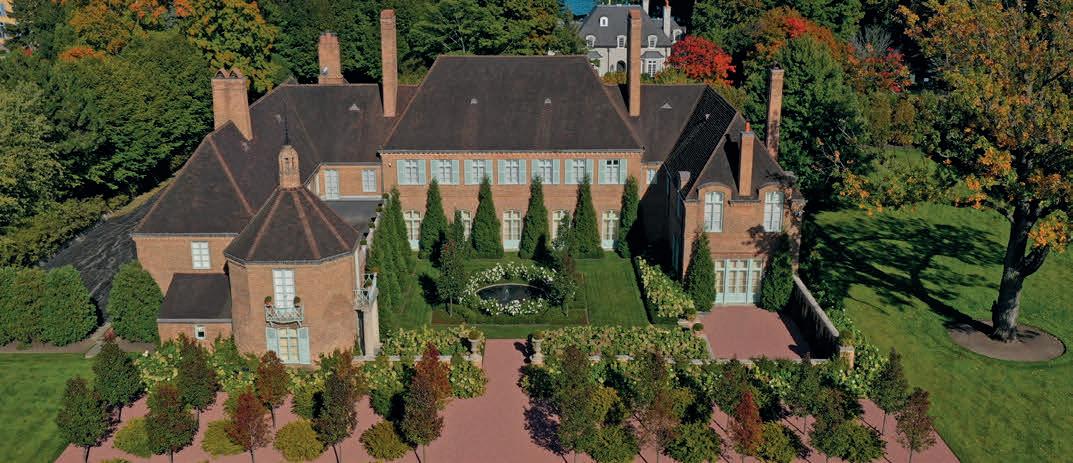
7 beds | 8.5 baths | 13,360 sq ft | $7,450,000. A rare offering, this iconic Lake Forest estate was built in the style of a French Manor home and sits on two private acres on coveted Lake Road. Meticulously restored with the utmost attention to detail, this exquisite property offers timeless elegance and breathtaking views of the professionally landscaped grounds. Designed in 1929 by renowned architect Harrie T. Lindeberg, the high ceilings, custom millwork, unparalleled finishes along with magnificent lighting are reminiscent of a bygone era. The brick and limestone exterior has been carefully restored from top to bottom, including the chimneys and shutters. The first floor features the original German silver hardware, wide plank floors, stunning brass handrail and wrought iron work on the staircase as well as the original compass rose. The wood paneled library has been lacquered in a dark caviar color and the living room is highlighted with beautiful plaster mouldings, a gorgeous mantle and hardwood floors. The formal dining room, with its original fireplace and a breath-taking Maison Bagues chandelier, is gracious and warm. The garden room has been completely renovated with stone flooring and the beautifully restored French doors open to the gardens. Upstairs, the Primary Suite offers an oval sitting room with marble fireplace, a generously sized bedroom, a bathroom with marble clad walls, soaking tub and shower as well as a dressing room with large island, storage and more. Four additional ensuite bedrooms are on the second floor along with laundry and additional bedrooms and bath. Step outside to the west-facing backyard and the landscaping is truly magnificent with a green Arbor Vitae fence that allows for complete privacy. Interior finishes include Baccarat and Bagues sconces, Gracie Chinoiserie wall coverings, Scalamandre and Nobilis draperies and paint by Fine Paints of Europe. Come experience this home, it is a journey not to be missed!

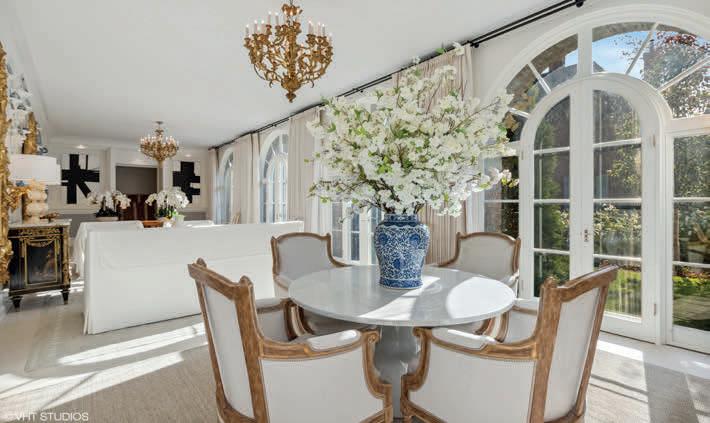
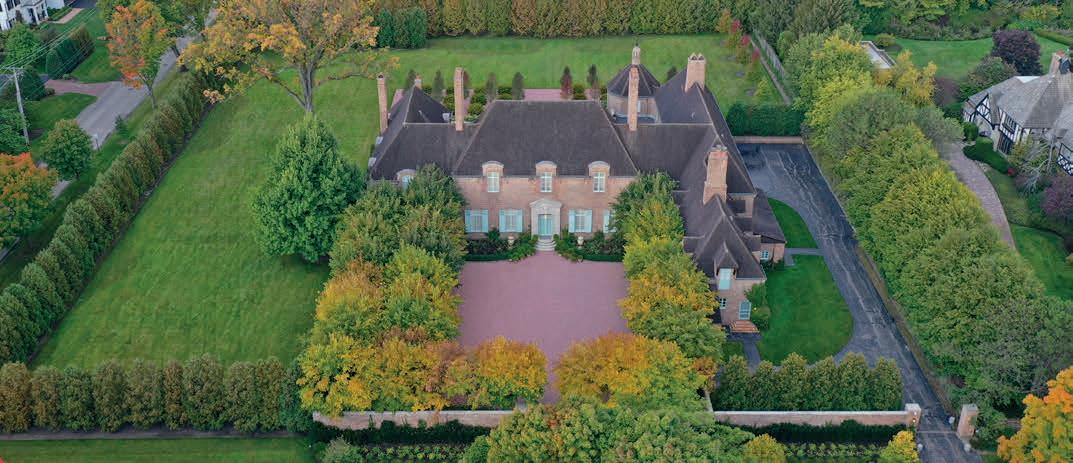
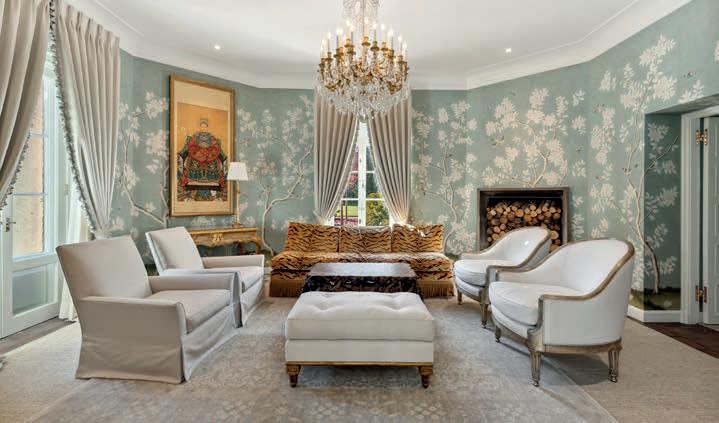
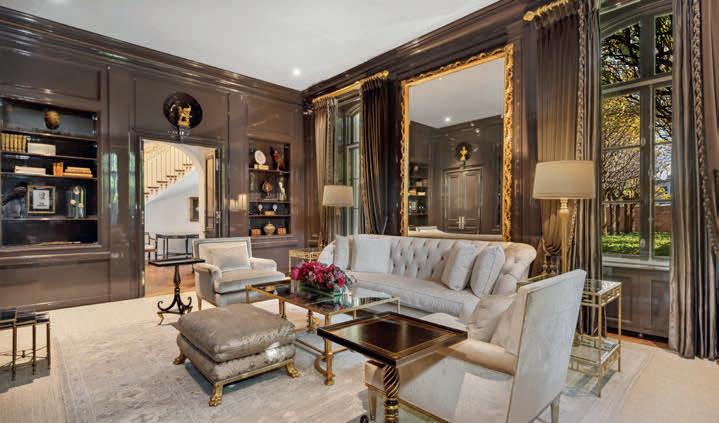

C: 847.650.9093 O: 847.295.0700 andra@atproperties.com www.andraoneill.com Andra O’Neill BROKER C: 773.968.4550 O: 847.881.0200 brandie@atproperties.com www.atproperties.com Brandie Malay Siavelis SENIOR BROKER 600 N Western Avenue, Lake Forest, IL 60045
1460 LAKE ROAD, LAKE FOREST, IL 60045
1310 GREGDEN SHORES DRIVE, STERLING, IL 61081
3 BEDS | 3 BATHS | 2,212 SQ FT | $550,000
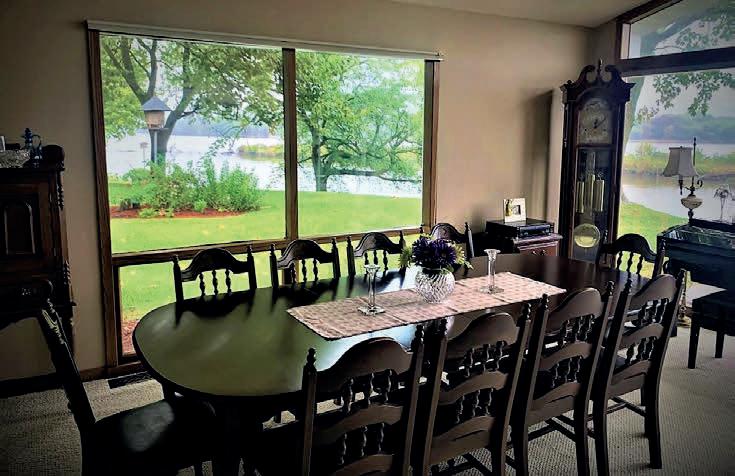
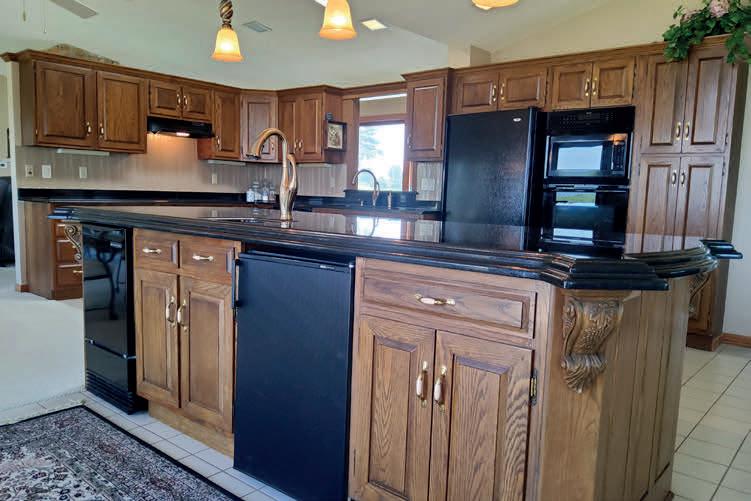

One of the most exquisite Rock River homes in the area! Not a room without a river view! From the circular blacktop drive, in thru the beautiful front doors, past the floor-to-ceiling stone gas fireplace, to the walls of glass drawing you to the River, you are amazed. This home offers over 2200 sq ft of living, with the center of the home - a Living Room big enough for all your family and friends. Steps away, past a breakfast area, is the gourmet Kitchen, adorned with beveled black granite counter tops. Full of the best appliances available - GE induction cooktop, Thermador microwave/convection oven, Fisher-Paykal 2 drawer dishwasher, and Amana refrigerator/freezer. The over-sized island is designed for entertaining and accessible to the patio, complete with bar sink, Kitchen Aid ice maker, and Jenn Air beverage refrigerator. Next is the formal dining area, set right in a corner of windows, to facilitate the best views of the yard and River. This expansive living area separates the 2 bedroom wings. Just finished is a beautiful new bathroom in the Master Bedroom - a walk-in shower with glowing tile work, new vanity & toilet. Recent improvements are 2 furnaces, new septic system, insulated garage doors & openers. The 28’ x 18’ boat house has also been recently expanded, and fitted with a heavy duty electric winch & track system to ease getting your boat in and out of the Rock River, with 40’ aluminum docking system attached to the cement seawall.
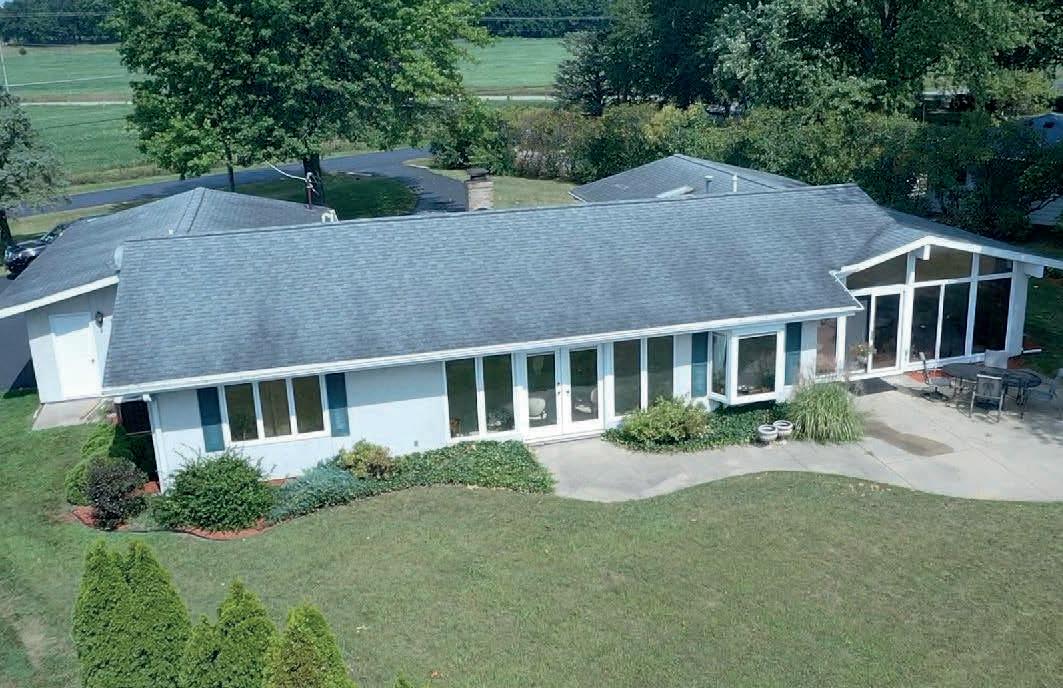
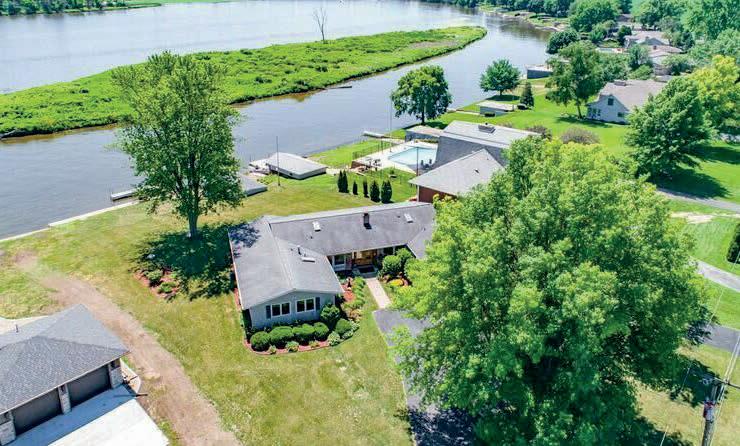
Chris King
DESIGNATED MANAGING BROKER/OWNER
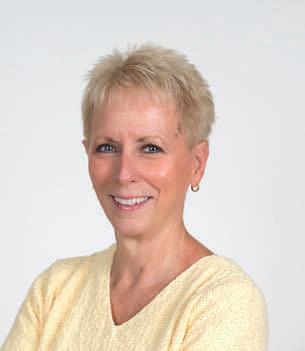
O: 815.626.1771
C: 815.632.9917
chrisking564@gmail.com
32
322 Rothbury Court
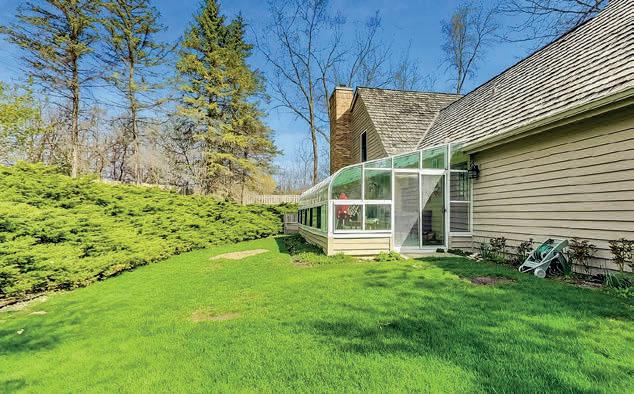
Lake Bluff, IL 60044


4 beds

4 baths
3,370 sq ft


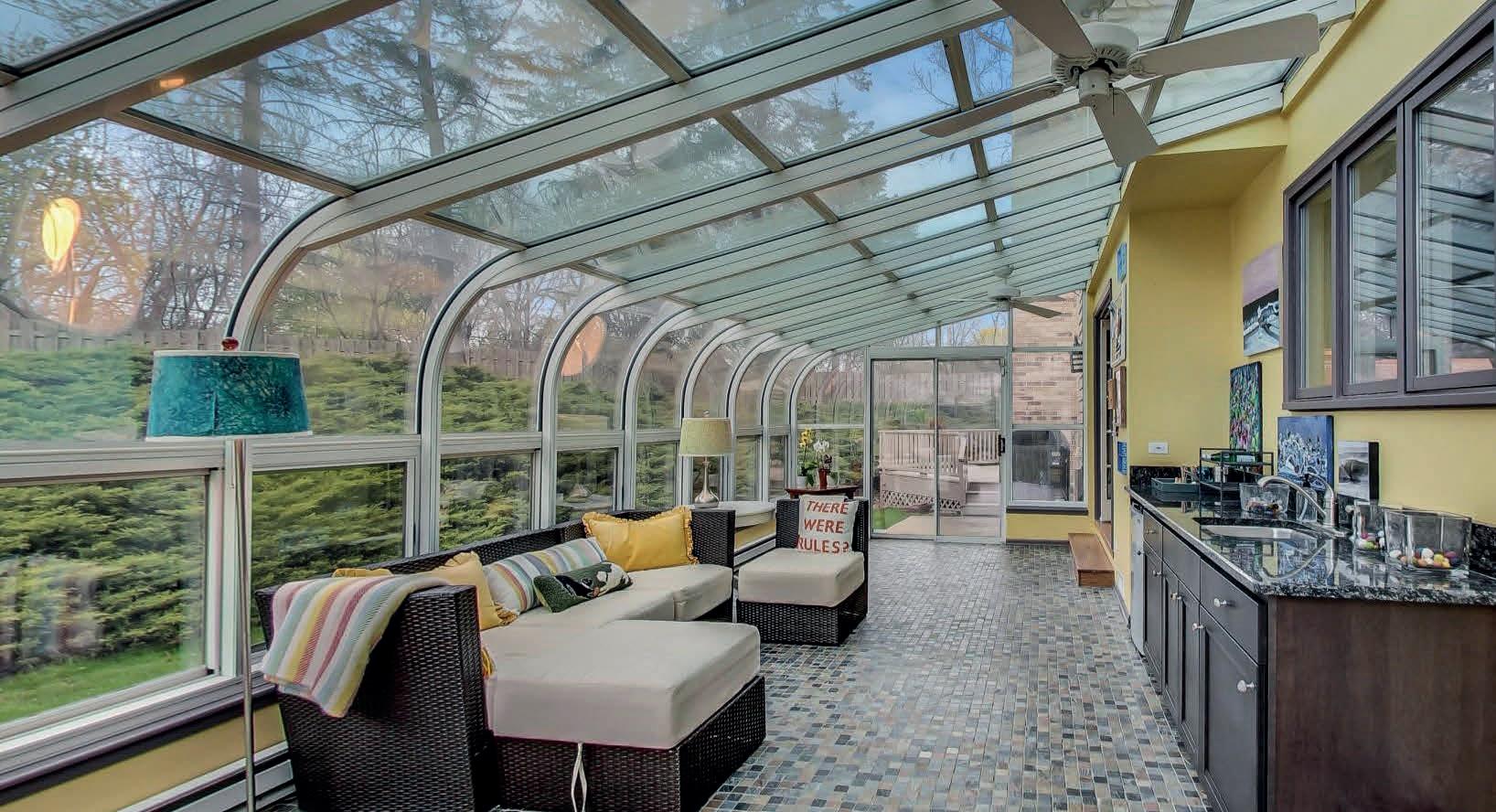
$899,000
First-floor primary suite, first-class living! Over 300k in improvements in this stunning, move-in ready home in the gorgeous conservancy neighborhood of Tangley Oaks in Lake Bluff! 4+ bedrooms, 3.1 baths and a newly finished basement suite for guests, teen or live-in! New kitchen, grand primary bath, stellar solarium AND brand new custom windows and doors throughout the home - and those are only a few of the highlights. A renovated haven of style and comfort inside with newly-refinished deck and low-maintenance perennial grounds and woods outside... Also enjoy the many walking and biking paths that enhance the woods, meadows and ponds of Tangley Oaks, on the grounds of the former Armour estate. The Lake Bluff pools, golf course, recreation/fitness center, tennis courts and elementary school are directly across from Tangley’s main entry - and a few short blocks east is the charming downtown of Lake Bluff on the shores of Lake Michigan. Resident beaches include the main beach, a dog-friendly beach, and kayak/small boat storage area, picnic shelter - plus lakefront movie nights! 322 Rothbury Court is a true treasure of a home... in a treasure of a lakefront town!
C: 847.830.4356

O: 847.295.0700
iamjcmorse@gmail.com
®
Julie Morse REALTOR
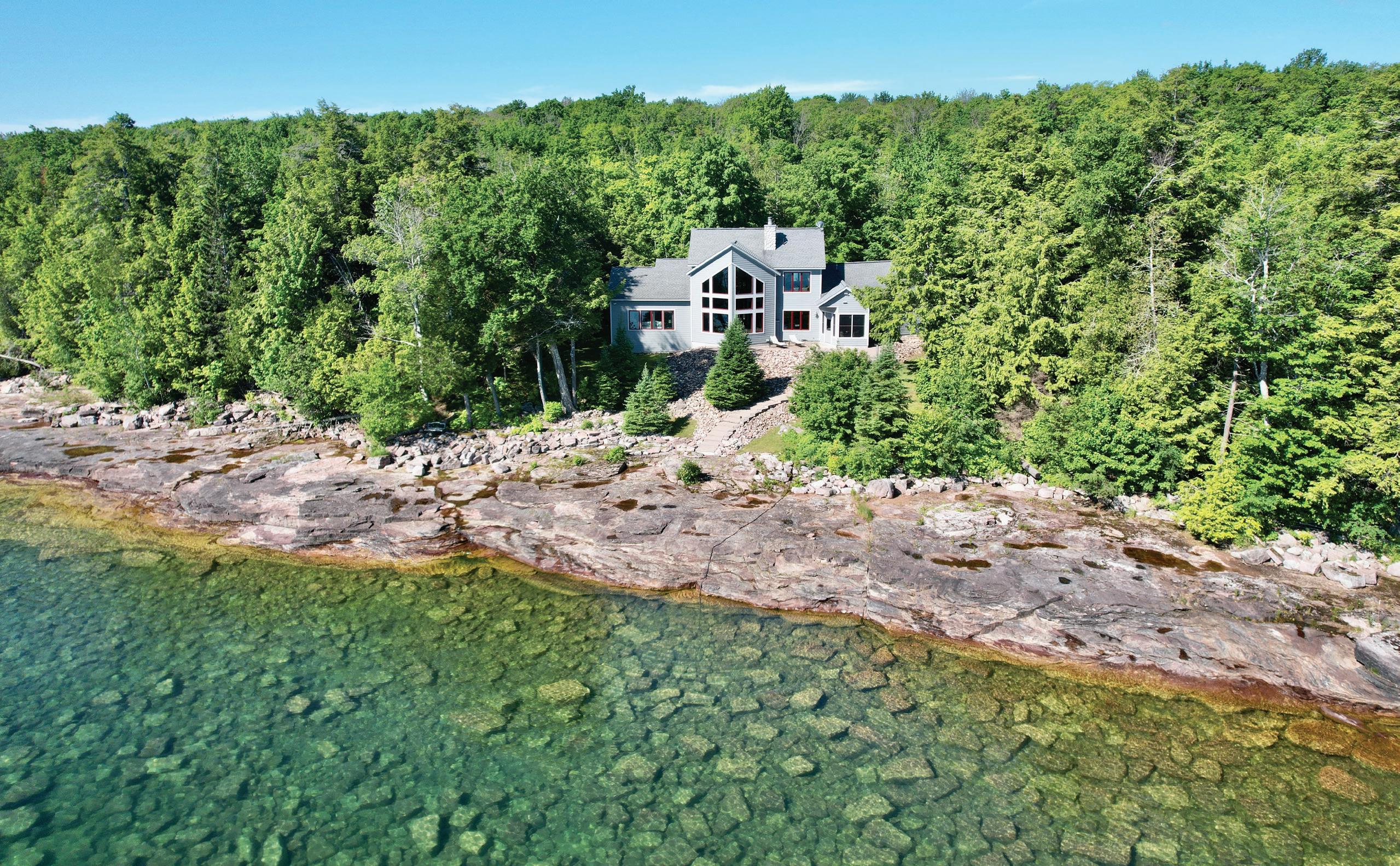


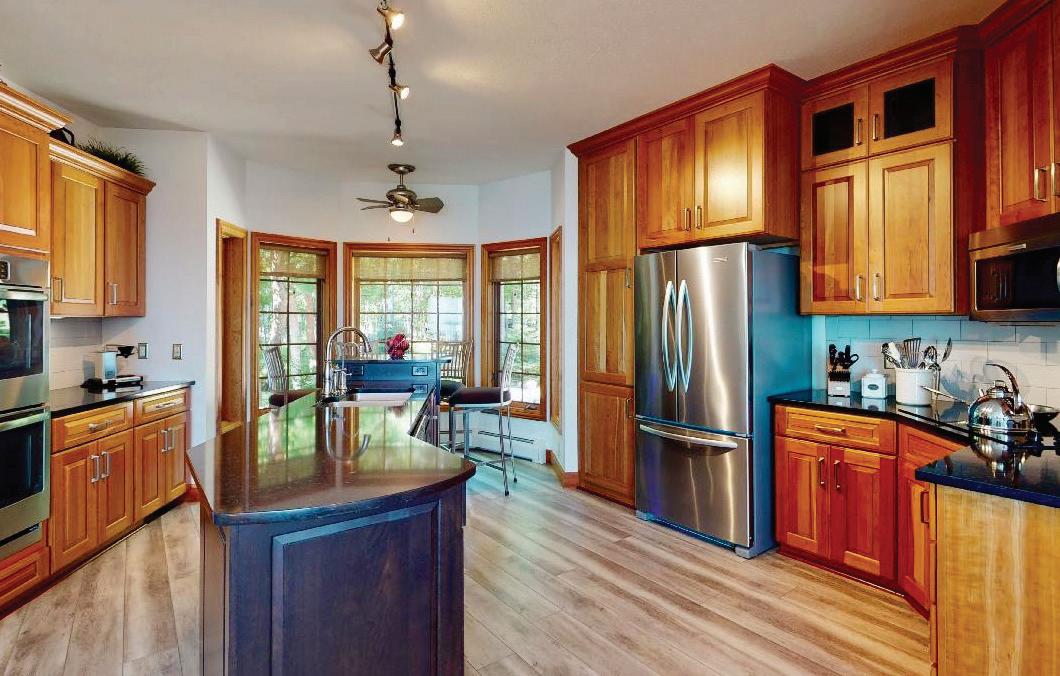

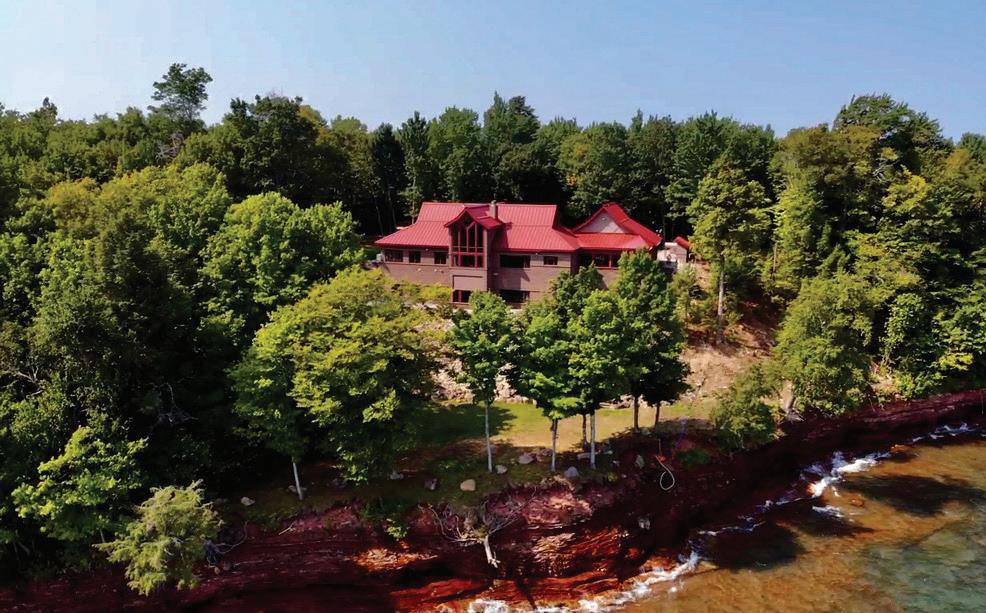
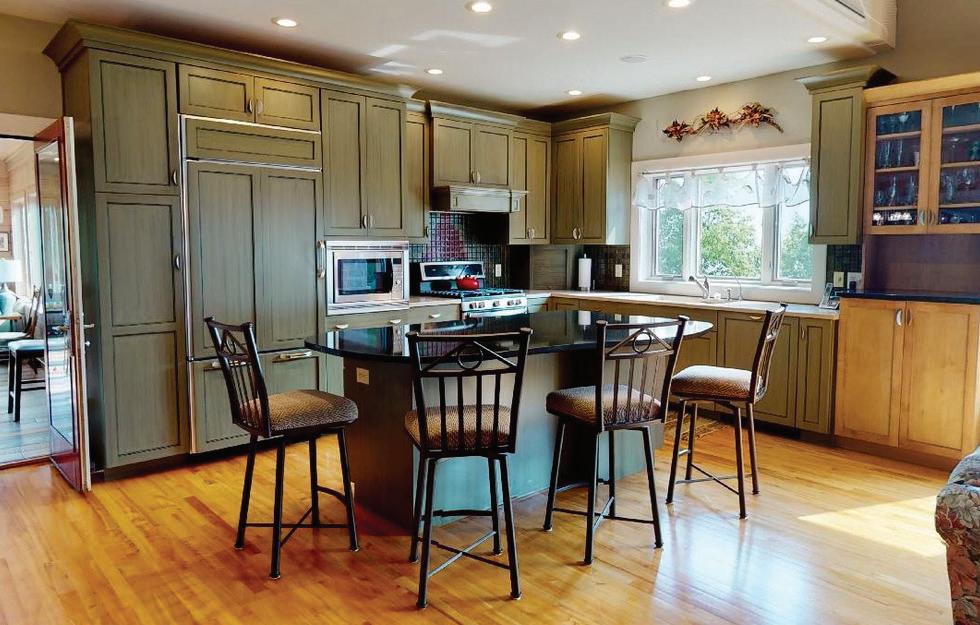

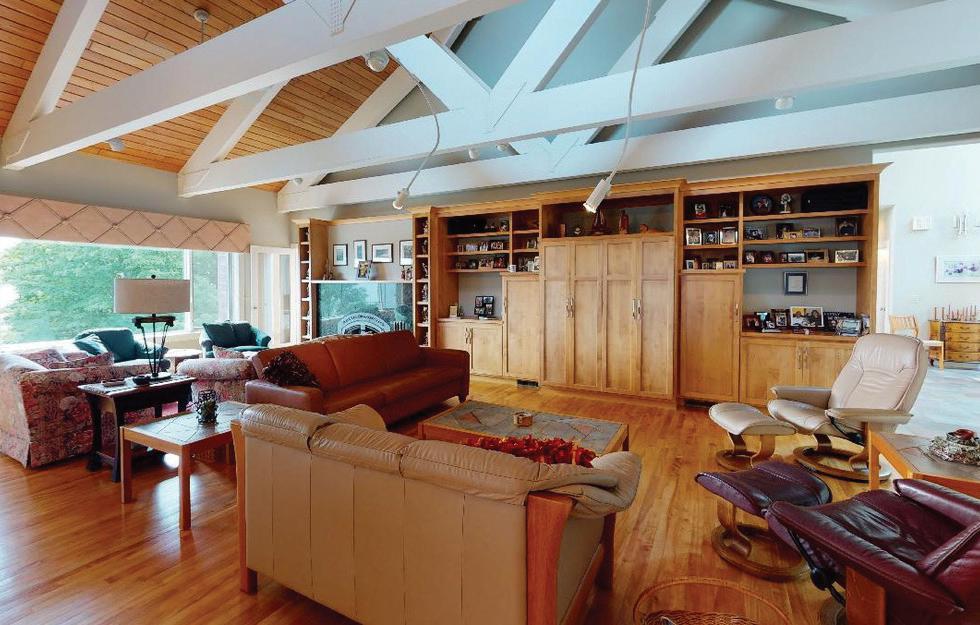

Laughing White Fish Point
N9260 SHORE DRIVE, AU TRAIN, MI 49806
3 beds | 3 baths | 3,758 sqft | $1,100,000. Welcome to Laughing White Fish Point, a private 1000 acre, residential community nestled on the breathtaking shores of LakeSuperior. This exquisite modified Frank Lloyd Wright Usonian House awaits you—a true masterpiece that seamlessly blends timeless design with modern comfort. Offering 3 bedrooms, 3 full baths, this home promises an unparalleled living experience.Prepare to be enchanted as you step inside & discover the meticulous craftsmanship & attention to detail that define this architectural gem. The in-floor radiant heat ensures yearround comfort, while the polished cement floors add a touch of contemporary elegance.The open concept layout allows for seamless flow between the living, dining, & kitchen areas, creating an ideal space for entertaining guests. The abundant windows invite natural light to bathe the interiors, while showcasing the mesmerizing views of the surrounding landscape. At the heart of this residence lies the stunning built-in-place Baltic Birch Plywood cabinets that adorn the kitchen, bathrooms, and living areas. These cabinets seamlessly blend functionality with beauty, offering ample storage space & creating a warm & inviting atmosphere. Imagine cooking in this custom kitchen with top of the line appliances & poured concrete counters.Retreat to the master suite, a private oasis, bathed in natural light, which offers a sanctuary for rejuvenation. The ensuite bathroom is a haven of luxury, featuring a relaxing soaking tub & a large stone shower. An additional bedroom & full bath on the main floor provide comfortable accommodations for family or guests.The lower level of the home features a large art studio with walk-out french doors, which could also serve as a fantastic recreational room. The lower level is complete with a cozy living room for movie nights & an additional bedroom/office & a full bath. Additionally, you’ll find privacy off the second story cupola, a single room with a built -in desk and cabinetry.
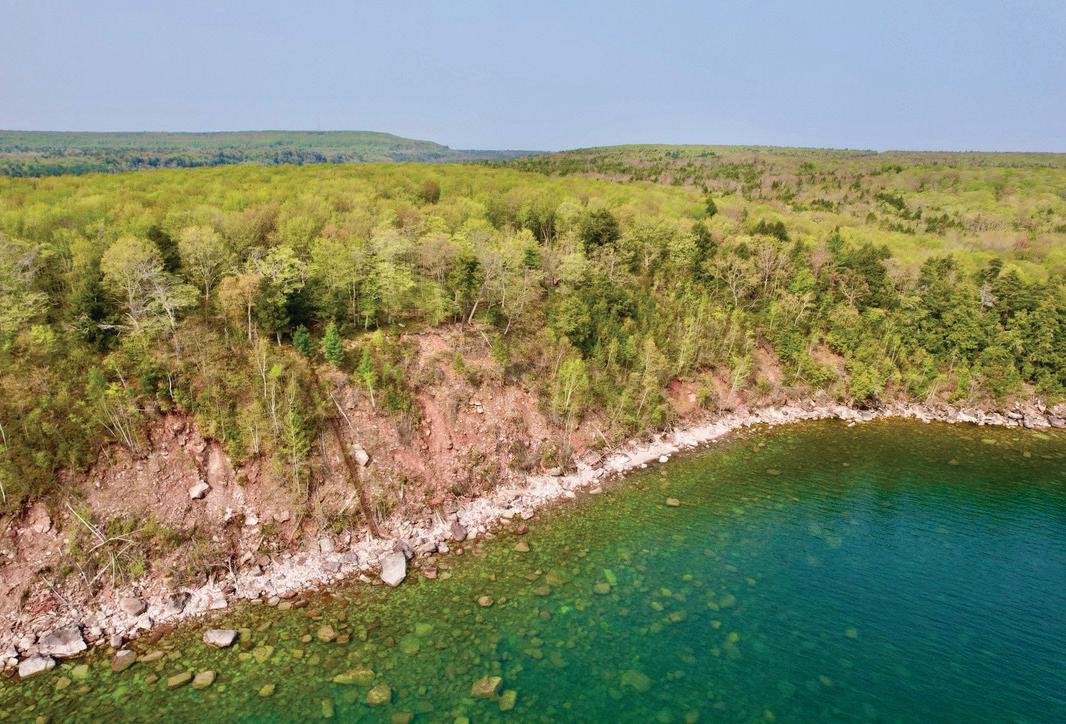

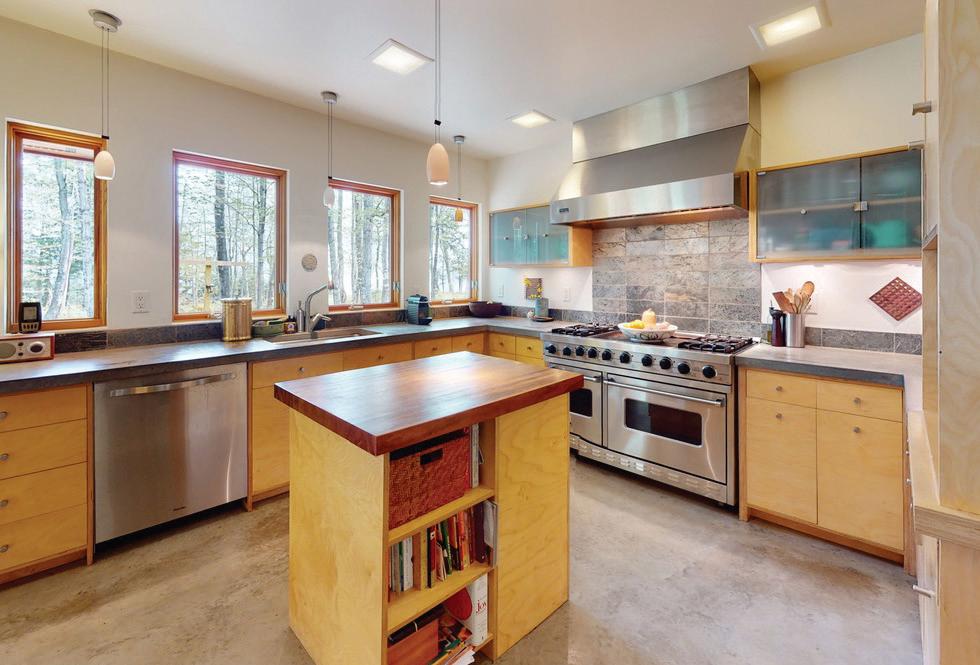
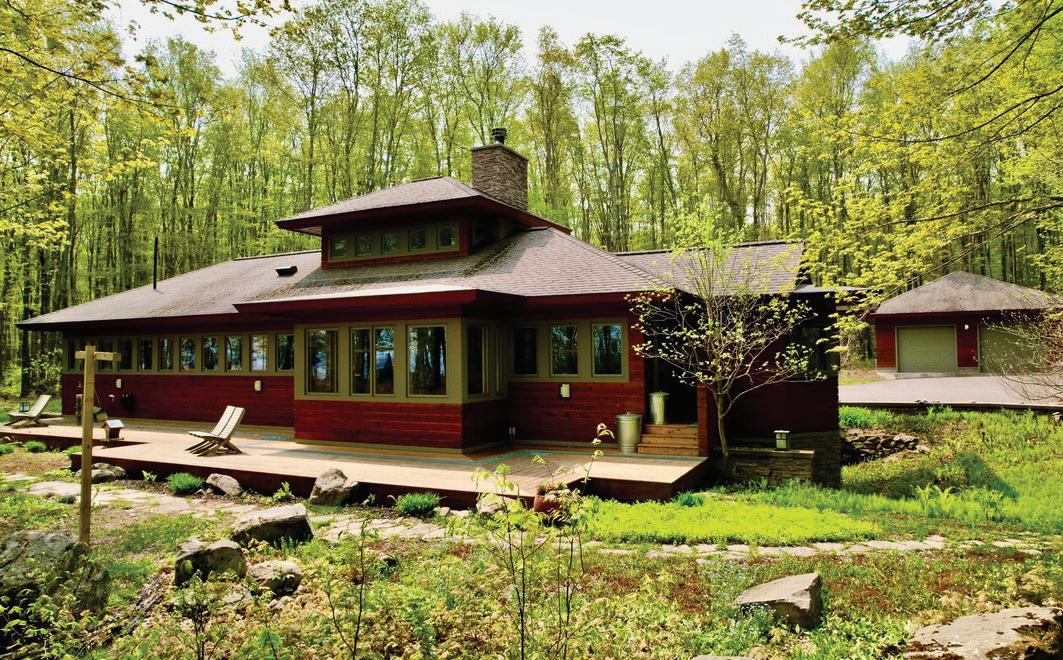 BROKER
BROKER
C: 906.361.4885
O: 906.225.5992
reneesells906@gmail.com
renee-seaborg.cbgreatlakes.com

1313 S. Front Street Marquette, MI 49855
Renee Seaborg ASSOCIATE
Exceptional Property
1 beds | 2 baths | 1,588 sqft | $474,600. This is an incredible opportunity to own an exceptional property with approximately 1000 ft of stunning Lake Superior sand beach frontage and 350 ft of frontage on the Sand River. Whether you want to enjoy the serenity of a calm lake or the thrill of waves crashing against the shore, this property offers everything you could want in a waterfront retreat. The private sand beach is perfect for relaxing, sunbathing, and taking romantic walks along the shore. As the sun sets, enjoy bonfires with friends while you watch the stars come out. If you’re looking for adventure, launch your kayak or canoe and explore the scenic Sand River for the day.This property also features a custom-built one bedroom, two bathroom home that is perfect for your beach getaway. With just over1500 sq ft of living space, the home offers a cozy living room with a wood-burning fireplace, a dining area and a kitchen with a charming breakfast bar. The spacious primary bedroom features a large stone gas fireplace, a cedar-lined walk-in closet, a sauna and views of Lake Superior. Constructed with quality materials throughout, the home also includes Pella windows, propane hot water heat, and ductless air conditioning for year-round comfort. In the event of a power outage, a Generac Propane Fired 11,000watt generator can accommodate the entire house, including potential expansion. The attached two-car heated garage includes custom work areas and pine storage cabinets with tongue and groove ceiling and walls. The property also has a five-stall garage with two drive-through bays and provides ample storage space for kayaks, canoes, snowmobiles, and more. One stall even features custom bunk beds for fun sleepovers. The pole barn is also wired with its own 100 amp power. This property is truly a unique and remarkable opportunity that you won’t want to miss. Start your adventures and create memories that will last a lifetime with this exceptional Lake Superior and Sand River frontage property.
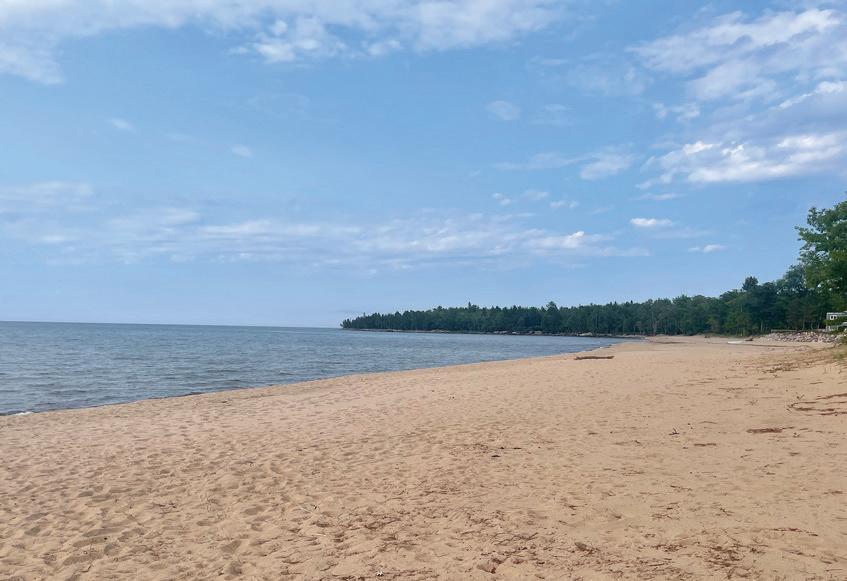


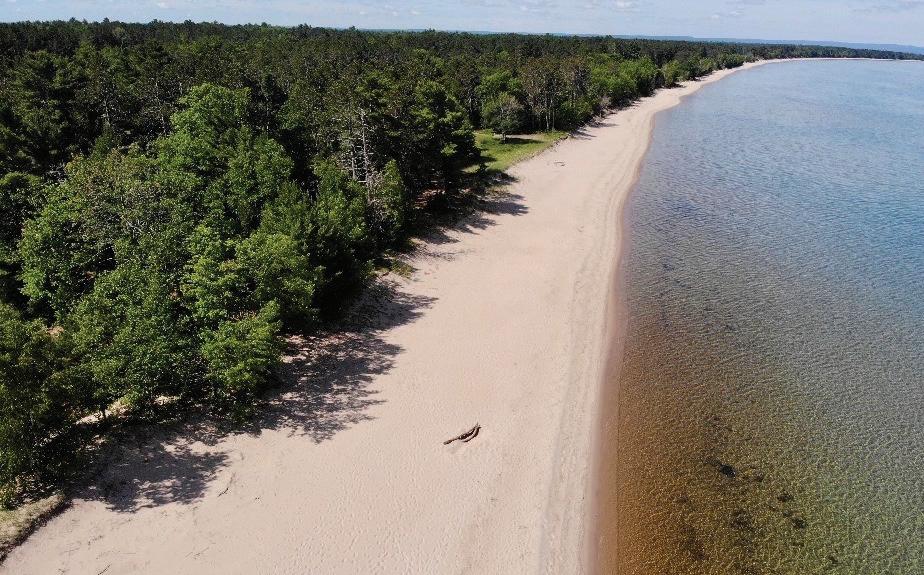 Renee Seaborg
ASSOCIATE BROKER
Renee Seaborg
ASSOCIATE BROKER

C: 906.361.4885
O: 906.225.5992
reneesells906@gmail.com
renee-seaborg.cbgreatlakes.com
258 E STREET HWY M-28, DEERTON, MI 49822
1313 S. Front Street Marquette, MI 49855


38
Rare Finds





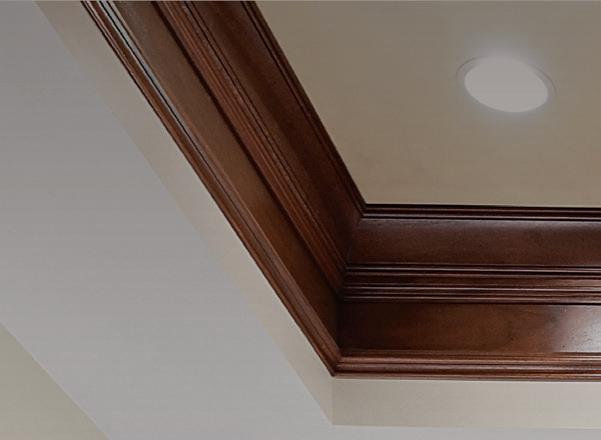

7109 ROBERTS COURT, OSWEGO IL 60543



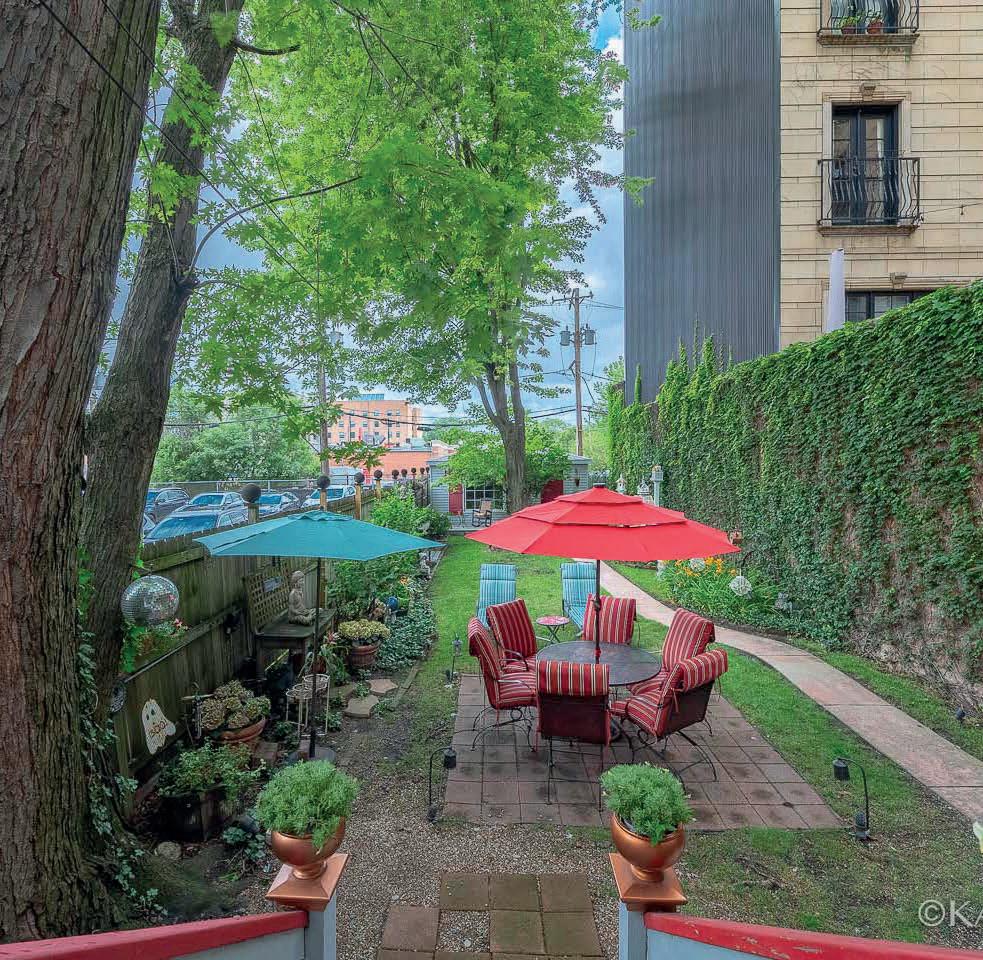

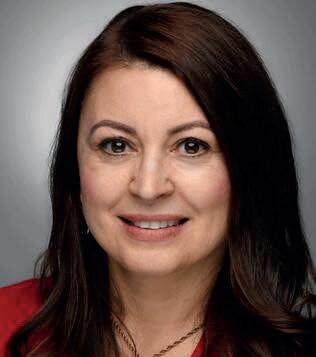

1530 W MONROE STREET, CHICAGO, IL 60607 Experience The Ultimate In Luxury Living! LUMINITA ISPAS REALTOR ® 773.392.2906 luminita.ispas@gmail.com www.luminitaispas.com GABRIELA TATAR REALTOR ® 773.501.9300 gctatar@gmail.com
PRICE $1,875,000
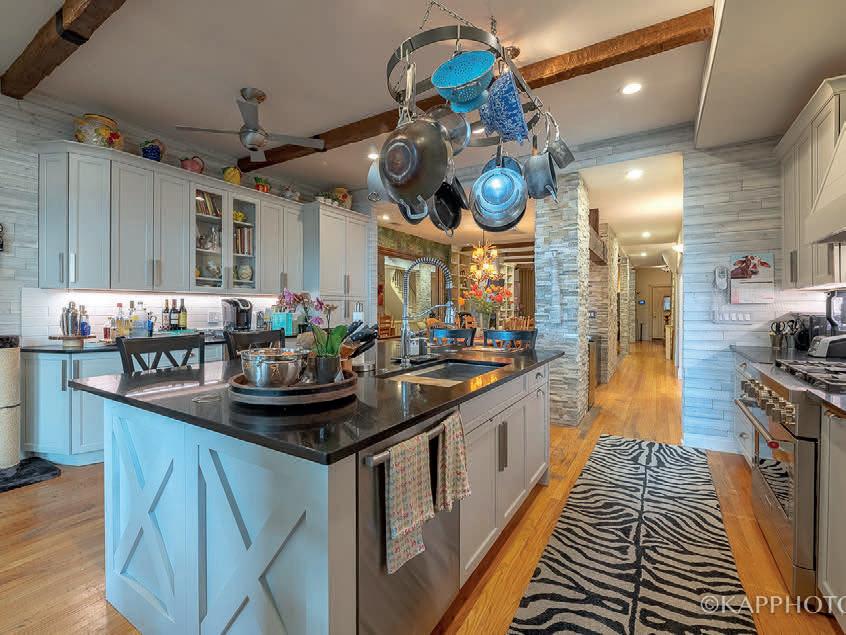
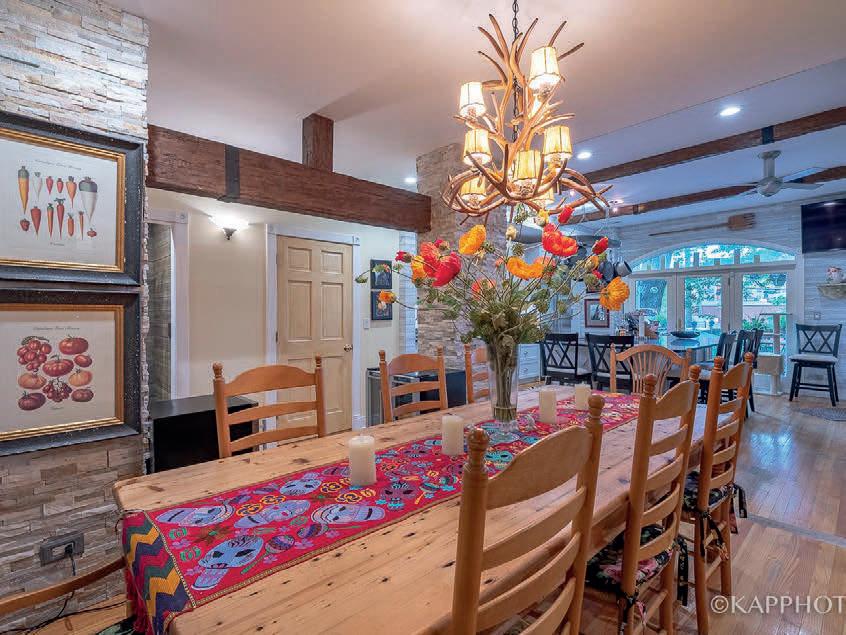

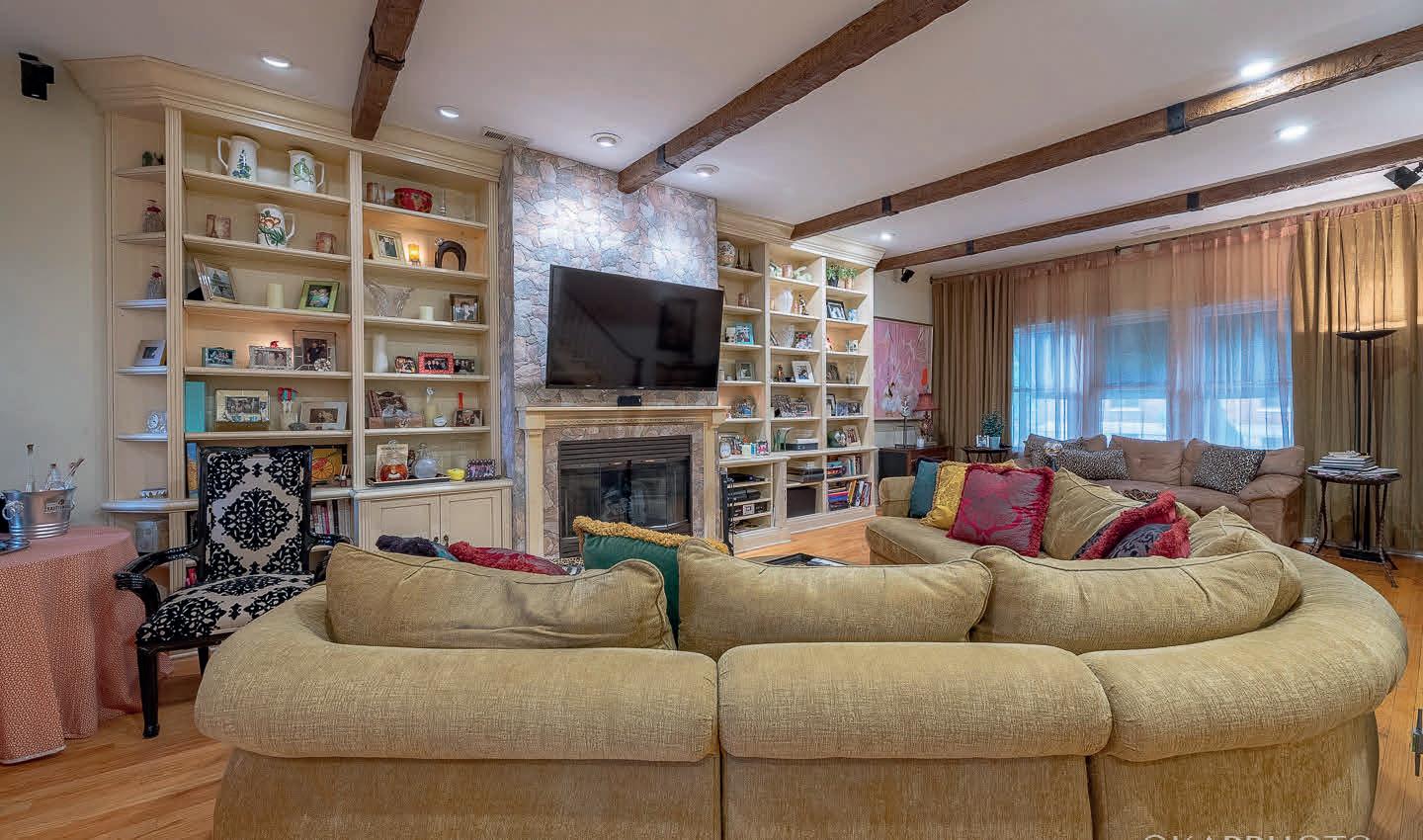
BEDROOMS 4
BATHROOMS 4
Experience the ultimate in luxury living with this stunning rehabbed Victorian home in the sought-after West Loop area. Spread over three levels & boasting approximately 3,300 sq ft of living space, this property is truly exceptional. Featuring 3 spacious bedrooms plus a den, a comfortable family room, & a huge new kitchen with a large island & high-end appliances, this home has everything you need for effortless entertaining & comfortable family living. Enjoy cozy evenings in front of the fireplace or step outside onto one of two decks to take in the beautiful views of the neighborhood. The fully-finished basement is a standout feature, with its own office & bath that could easily be converted into an in-law unit. With an extra-long yard (measuring 25x188), unique landscaping, & a detached 2 car garage, this home truly has it all. Additional highlights include two new HVAC units, located in the Skinner West School district, & close proximity to an abundance of restaurants & public transit. Words cannot do justice to the sheer elegance & sophistication of this home - it truly is a must-see!
A highly sought after, rarely available corner unit in the 03 tier of The Pinnacle. This Lucien Lagrange designed building offers Chicago’s finest in luxury living. This 3 beds, 2 1/2 baths has unobstructed sweeping East and Southeastern views of the city from its 2 opulent balconies. Recently gutted and impeccably rehabbed. It offers new Oak Hardwood floors throughout the bedrooms and living room. An expansive layout allows the light throughout, opening to the impeccably re-designed Chef’s kitchen. The elegantly frameless cabinetry is highlighted by the Sub-Zero 42” Classic French Door Refrigerator and a second Sub-Zero 2-drawer refrigerator/freezer for extra temperature controlled food storage. Gorgeous Vicostone Bella Blanco Polished countertops with Walker Zanger porcelain and marble backsplash highlight this high-end kitchen design.
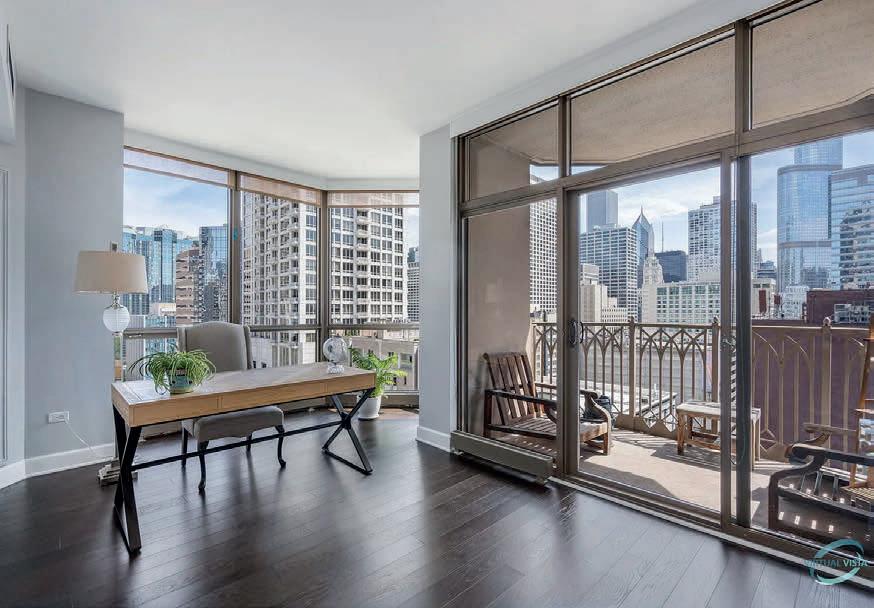
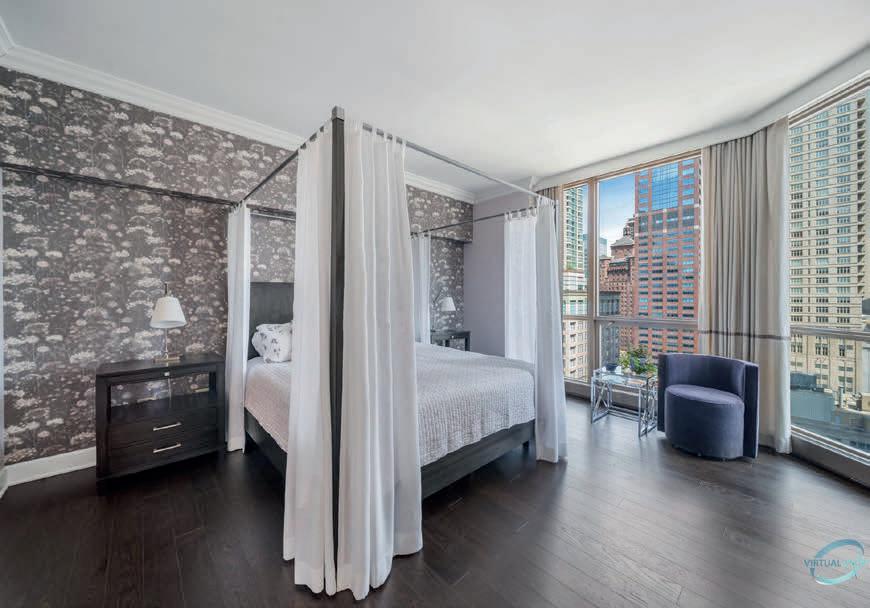
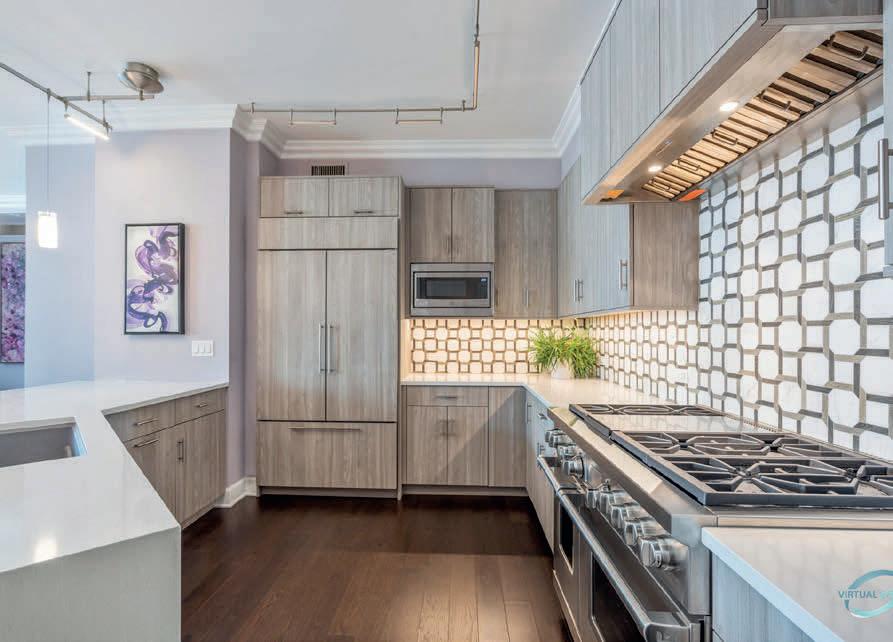
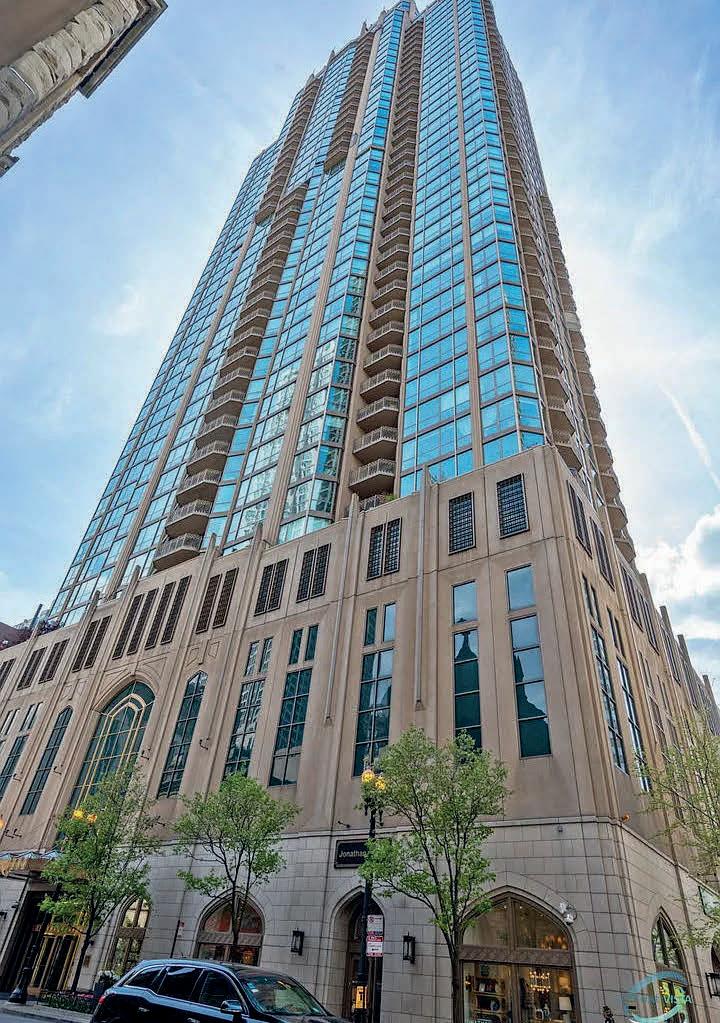
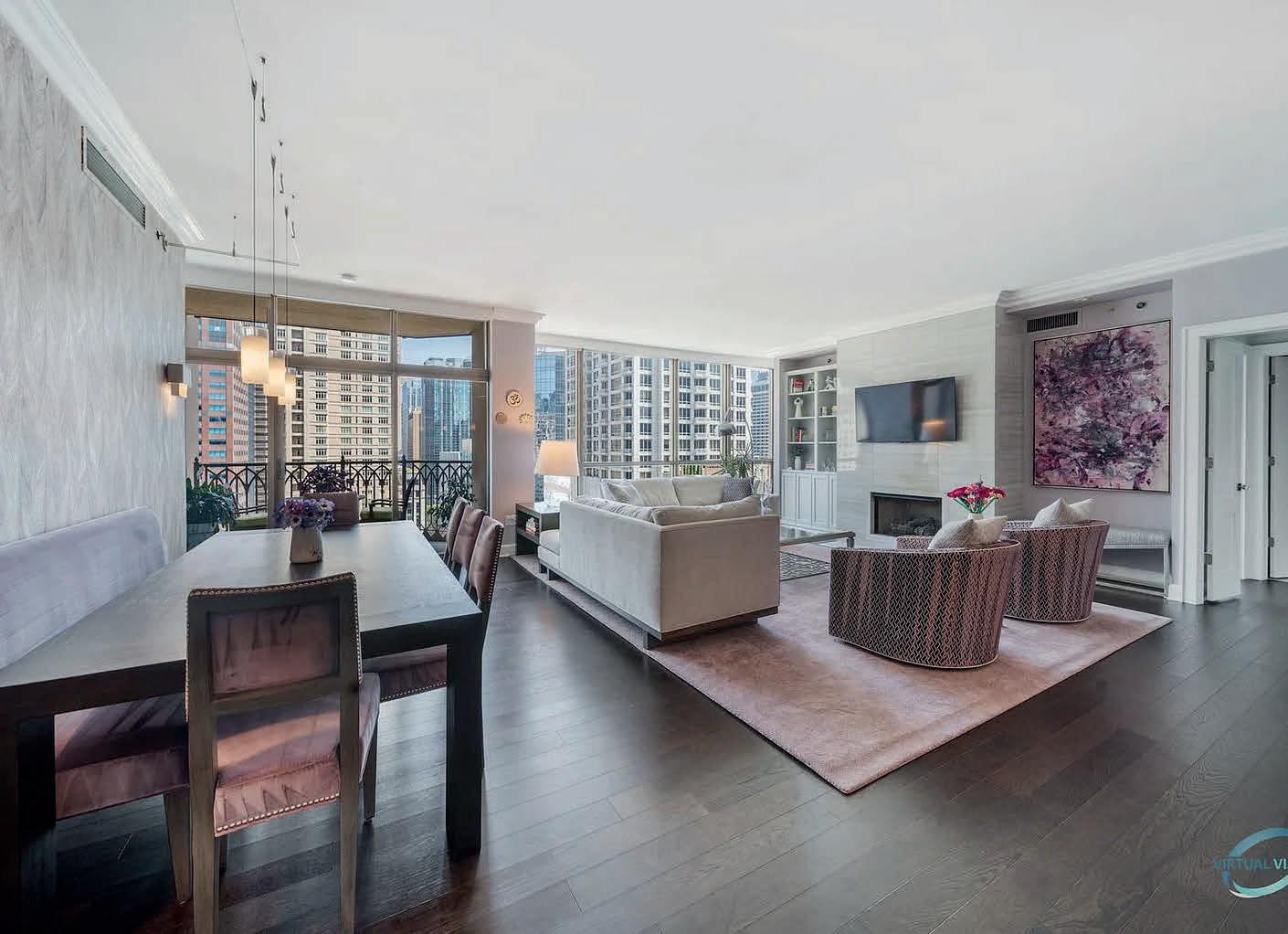
With a Wolf 48” Stainless Steel Dual Fuel Natural Gas Range with 6 Burners and an Infrared Griddle, above is a Stainless Steel Built-in Range Hood with iQ12 Blower System to ensure clearance of all smoke and odors. The Primary suite comes with a walk-in closet and a redesigned custom bath which includes a walk-in shower, dual vanity, elevated tub with award winning Billie Ombre backsplash. The 2 other bedrooms and bath offer a quiet space with a balcony and Southeastern views of downtown. This Gem in the heart of the City is within steps of Michigan avenue and offers luxurious amenities. A pool, jacuzzi, steam room, sauna, Gym, a wine storage cellar, private movie theater, and reading room await the next sophisticated owner. Storage Unit included. Parking space is additional.
REAL ESTATE BROKER

312.607.7630
christian.griffin@canzell.com
christiangriffin@canzellhomes.com

CHRISTIAN GRIFFIN
21 E HURON STREET, APT 1603, CHICAGO, IL 60611 3 BEDS | 3 BATHS | 2,100 SQ FT | PRICE AVAILABLE UPON REQUEST
1644 W Diversey Pkwy #1

Chicago, IL 60614

4 BEDS | 2.5 BATHS | 2,651 SQ FT | $1,050,000
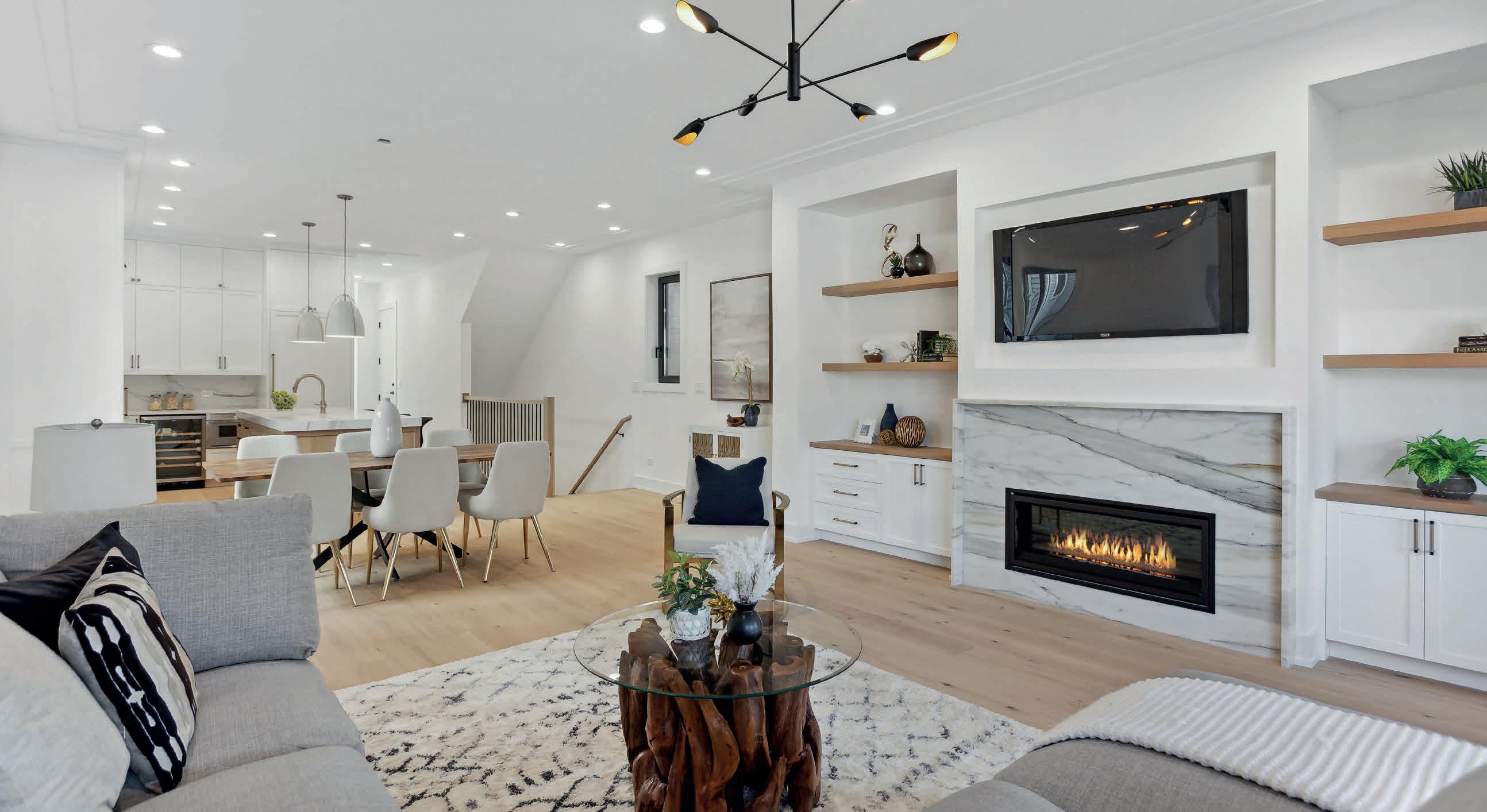

Spectacular new construction in west Lakeview by veteran builder, Eirpol Development! Known for their thoughtful finishes, meticulous craftsmanship, and unparalleled attention to detail, this incredible 4 bedrooms, 2 1/2 bathroom duplex down features 8’ doors, 9’ ceilings on the main floor, 10’ ceilings in the lower level, wide plank hardwood floors, custom cabinetry and Oknoplast floor-to-ceiling windows. The main floor features a true foyer, fabulous dining room, and smartly placed powder room. An enormous main living space is made up of a chef’s kitchen boasting custom cabinets, quartz counters, Thermador appliances, breakfast bar with plenty of room for seating and a true “eat-in” kitchen. The kitchen and eat-in area flow to a huge family room with fireplace and custom built-ins with a complete wall of windows that overlook and connect to a covered rear deck - great for entertaining. The lower level offers radiant heat throughout, 4 bedrooms, 2 full bathrooms, and laundry. The primary suite offers a large walk-in closet, and spa bath with soaking tub, glass enclosed shower and double vanities. Round it out with a massive garage top deck outfitted with 24” x 24” porcelain flooring and this is quite possibly the perfect duplex down. Located steps from Chi Che Wang Park and surrounded by charming tree-line streets populated with elegant townhomes and single-family homes, this brick and limestone 3-flat walk-up is a rare find in this area.

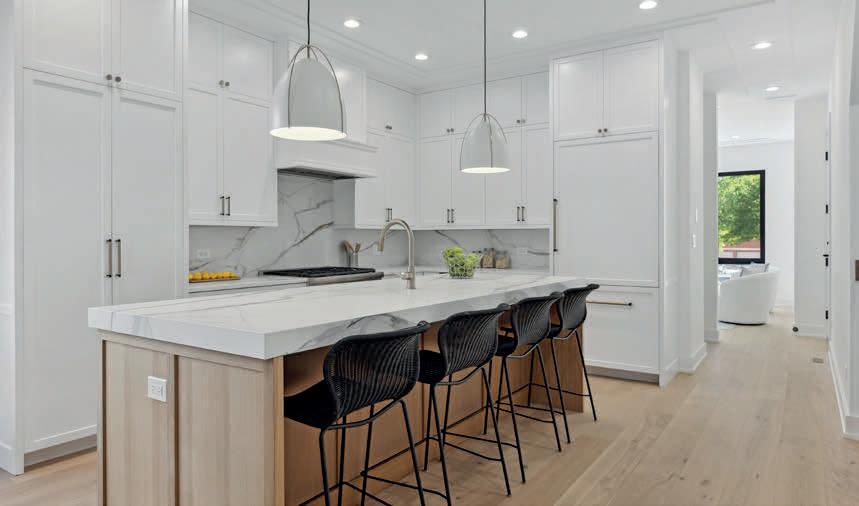
DANNY GLICK 548 W Webster Avenue, Chicago, IL 60614 REALTOR ® C: 312.820.8860 O: 773.472.0200 dannyglick@atproperties.com danny@dannyglick.com
Designed by renowned Chicago architect, Robert Parker Coffin, this estate blends culture and comfort. Retaining much of its unique features including beautiful, rich millwork and flooring custom crafted with a variety of wood species including hickory, oak, maple and cherry just to name a few. The influence of the French Quarter is a theme that resonates throughout including door hardware, light fixtures and the wine cellar that feels like you are entering a speakeasy. The beamed ceilings that span the massive Great Room on the second floor offers entertaining space for everyone, with what could be a billiards area, gaming and pinball or just sit by a beautiful stone wall fireplace, one of 3 throughout the home. Enter the rotunda foyer to a beautiful curved staircase for a grand entrance of a bride or any special occasion. 2 main floor suites and a den allow for total first floor living, Formal living room with panoramic view of beautiful exterior has a glamorous Hollywood feel and formal wood encased fireplace. The Family Room with rich wood beams, brick fireplace and hidden bar is class at its best. Kitchen was remodeled within the last 10 years with all high end appliances including Thermador cooktop and double oven and Sub Zero refrigerator freezer. granite counters and french provincial influenced ivory cabinets with glazed finish, reflects the homes Louisiana feel. Find your way upstairs from one of 2 staircases offering another 2 bedrooms and included 2 full baths one right out of a Hollywood script with a perfect mosaic tile step-up, curtained soaking tub. The other full bath holds a ‘secret’ special feature that only those lucky enough to view in person will experience. Closet after closet offers plenty of storage space within the living levels of this home but the basement could add even more living or storage space whatever your need. The huge mudroom/laundry offers access to the gorgeous paver patio area that almost spans the full length of the house including a built in gas grill. The zoned HVAC, cedar shake roof and every system of this home have been regularly maintained. Generac generator, central vacuum and an intercom system that still works, complete this home, Walking distance to the Inverness Golf Club, close to Metra and downtown Palatine that offers restaurants galore. This exquisite home offers so much more that can only be appreciated in person.

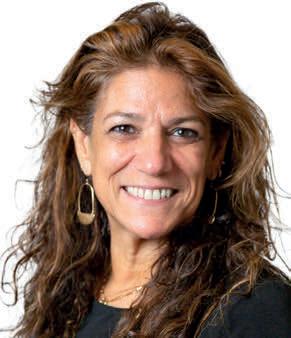
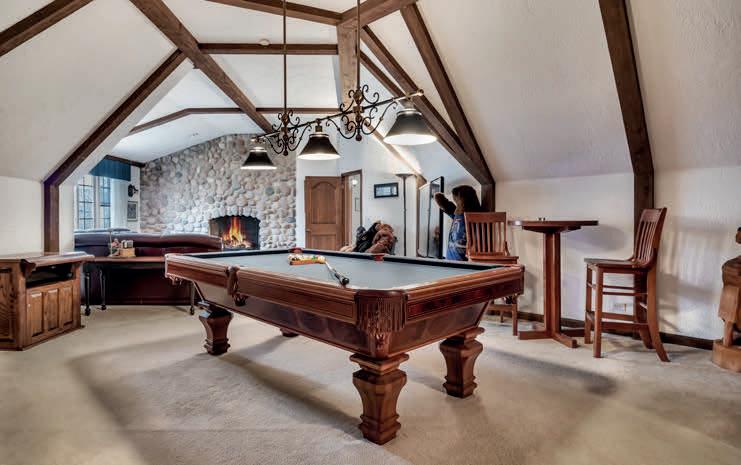



Offered at $1,000,000 | 4 beds | 6 baths | 5,509 sq ft 675 Aberdeen Road, Inverness,
60067
IL
847.910.7515 kconley@starckre.com 847.208.7770 jsabella@starckre.com
44
Karen Conley Sabella John Sabella DESIGNATED MANAGING BROKER REALTOR ®
4442 Clausen Avenue
Western Springs, IL 60558
$2,499,000 | 5 BEDS | 5.1 BATHS | 6,000 SQ FT
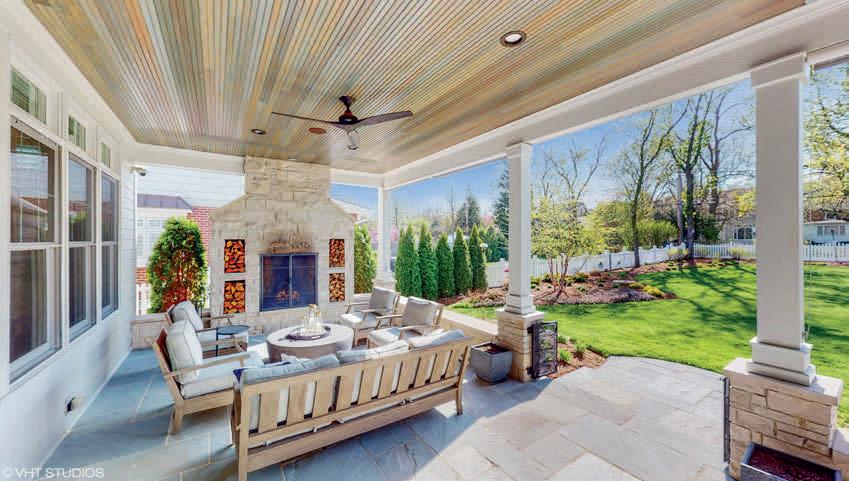
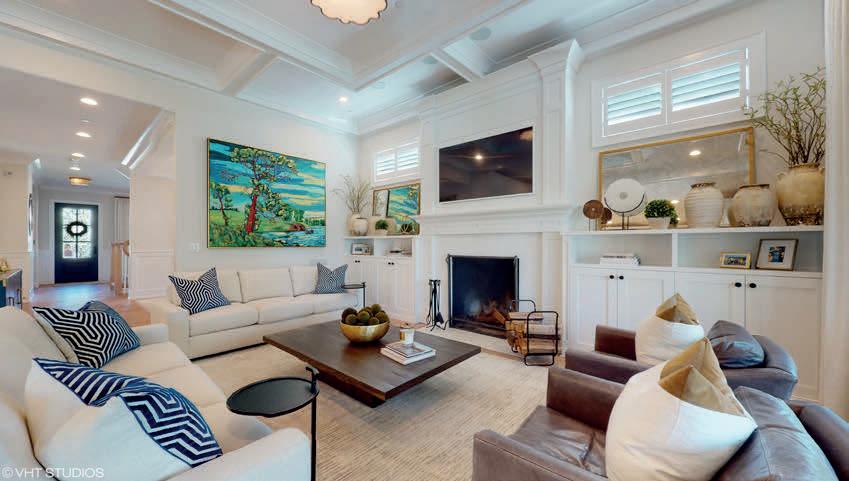
This stunning, custom-built single-family home is a rare gem located in the highly sought after Western Springs area. Boasting five generously sized bedrooms and 5.5 bathrooms, this exquisite residence is perfect for both entertaining and relaxation. As you step inside, you’ll be greeted by gleaming hardwood floors that lead you throughout the spacious open concept floorplan. The fireplace in the great room is the centerpiece of the home, providing a warm and inviting atmosphere. Prepare gourmet meals in the chef-inspired kitchen, featuring quartz counters, top-of-theline Wolf stainless steel appliances, farmhouse sink and walk in pantry. Unwind and relax outside on the lovely, covered patio with fireplace and built in grill perfect for year-round enjoyment. Retreat style private primary bedroom suite with fabulous 2 custom walk-in closets and a spa-like bath featuring soaking tub, separate shower and dual sinks. You will also enjoy the heated floors when the weather is cool! The 5th bedroom is currently being used as a home gym. Some of the special features of this home include 10 ft ceilings on 1st floor, Smart Home with whole house audio, lightening, security system & cameras, designer light fixtures, quartz counters throughout, 2 gas start wood burning fireplaces, dual zoned heat & a/c, whole house backup generator, crown molding, wainscoting, built in custom cabinetry, custom blinds, 2nd floor laundry, heated garage with epoxy floors and built in cabinets, irrigation system and whole house sprinkler system. Every inch of this 6,000 sq ft space has been thoughtfully designed and crafted with luxurious finishes and attention to detail. Whether you’re an artist in the kitchen, a movie buff, or love to host guests, this property will exceed all your expectations. Located in a convenient “walk to” location, enjoy nearby amenities such as shopping, restaurants, parks and train station. Built in 2019, this home is ready for its next owner to make it their own.

Kathryn Festen
REALTOR ®
815.210.6102
kathryn.festen@bairdwarner.com
kathrynfesten.bairdwarner.com
RENE (Real Estate Negotiation Expert)
SRES (Seniors Real Estate Specialist)
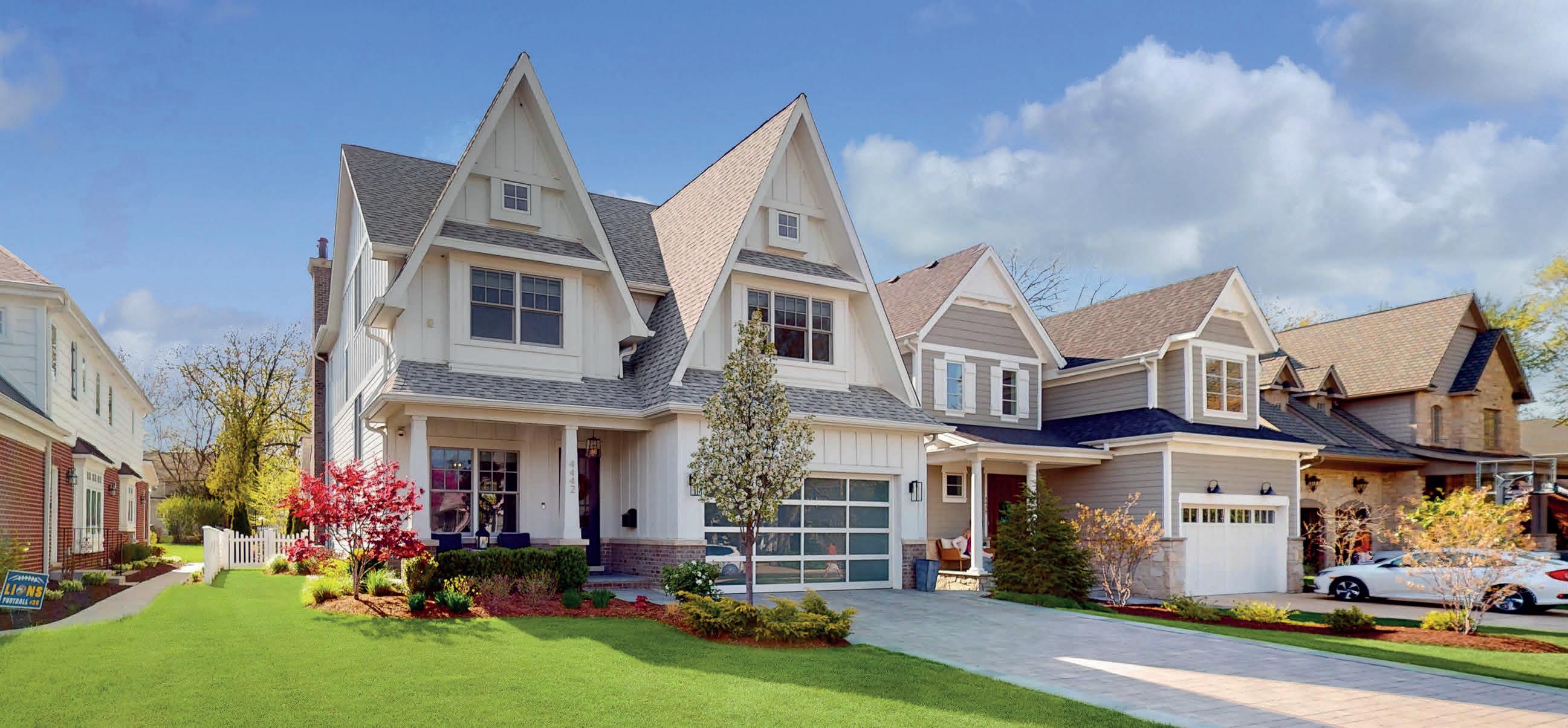
SRS (Seller Representative Specialist)
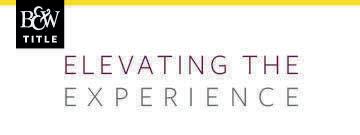
ABR (Accredited Buyer’s Representative) Relocation Specialist
Military on the Move Specialist
My mission is to be a local resourceful expert & guide my clients through every step of the Real Estate journey by bringing authenticity, transparency and trustworthiness to the forefront. My 30 year work history in banking taught me to plan, organize and over-communicate. I run my business on the same morals I live my personal life – with integrity and respect. And I thrive from seeing my clients smile and succeed.
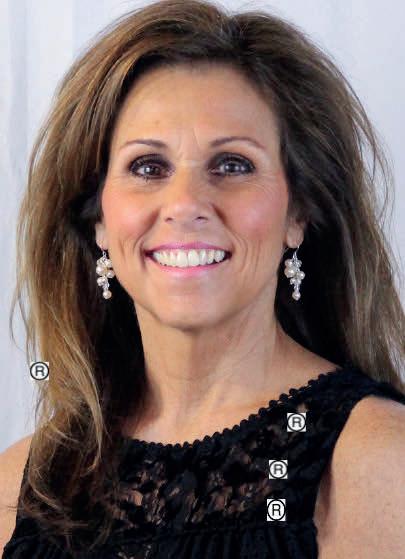
Luxury living in Grove Estates. Exquisite custom-built home nestled on three lots with over two acres. Meticulously landscaped fully fenced property with a secure electric entrance gate. Sprawling 4 bedrooms, 5 full bath, 2 half bath residence with a true 4 car garage features a myriad of top of the line amenities. With the aid of an elevator to access all three levels of living, moving around the house has never been easier. This property is truly one-of-a-kind, and the perfect home for those seeking the very best in luxury living. Attention to detail is evident throughout the home, from the elegant finishes to custom millwork with beautiful solid walnut hardwood flooring throughout most of the home. Step inside and be transported to a world of comfort, luxury and sophistication. The large foyer welcomes you with marble flooring, leaded glass windows and a stunning crystal chandelier. The family room features a coffered ceiling, stunning crystal chandelier and large fireplace with a solid custom carved limestone mantle. The gourmet kitchen has a large center island with prep sink, top-of-the-line appliances and fixtures from the Wolf double oven/cooktop, Wolf steamer, Sub Zero built-in refrigerator and freezer. This custom kitchen is a dream come true for the aspiring chef. A large den with brick masonry fireplace, marble mantle and coffered ceiling. Escape to the luxurious 1st floor primary suite with large sitting area. The en-suite bath has heated marble flooring and large multi-head shower, custom vanities with marble tops and custom make-up vanity. The upper level features a game room area, three large bedrooms with en-suite baths and large closets. You can step outside on the upper balcony overlooking the country estate setting. The lower level features a Swimex 400 exercise pool and jacuzzi spa, perfect for a workout or relaxing soak. Another feature is the built-in eucalyptus steam shower and infrared sauna that provides the ultimate spa experience.

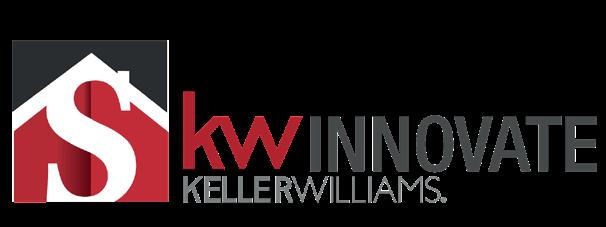
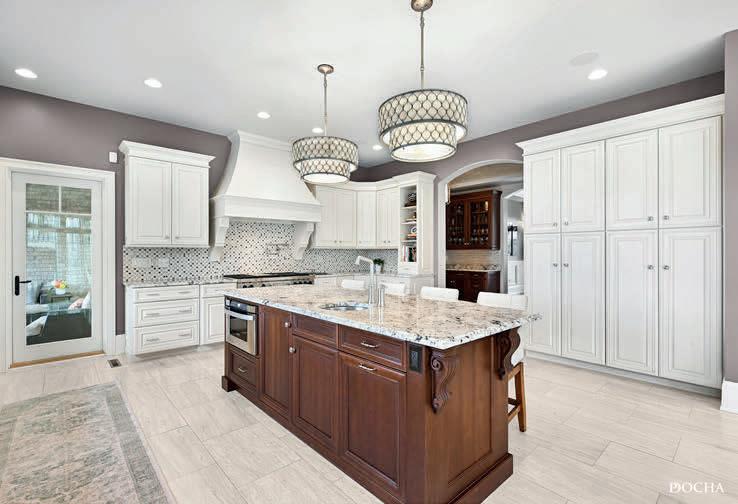
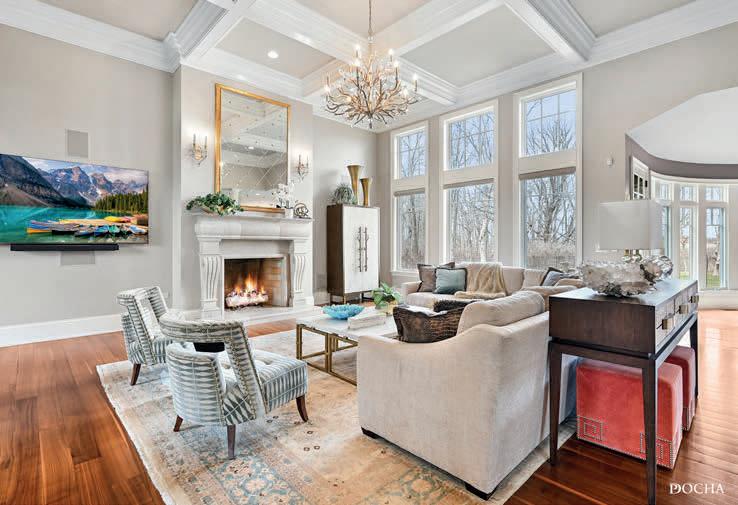
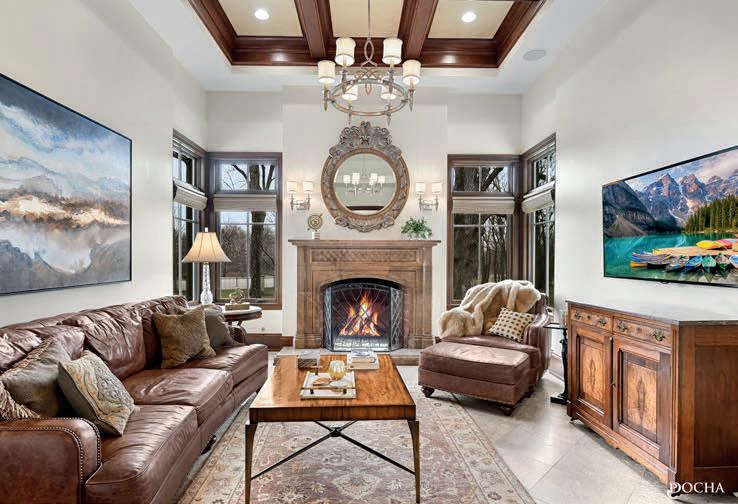
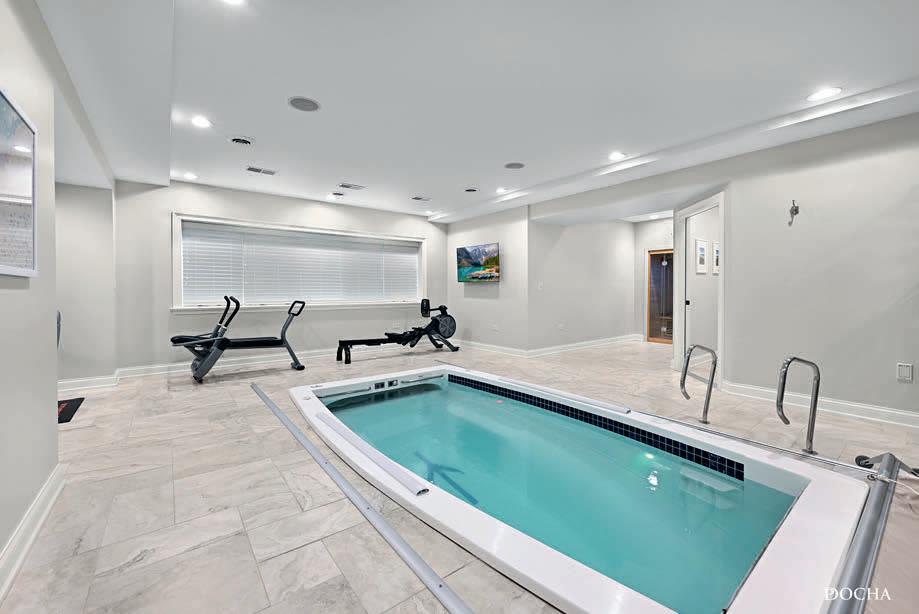
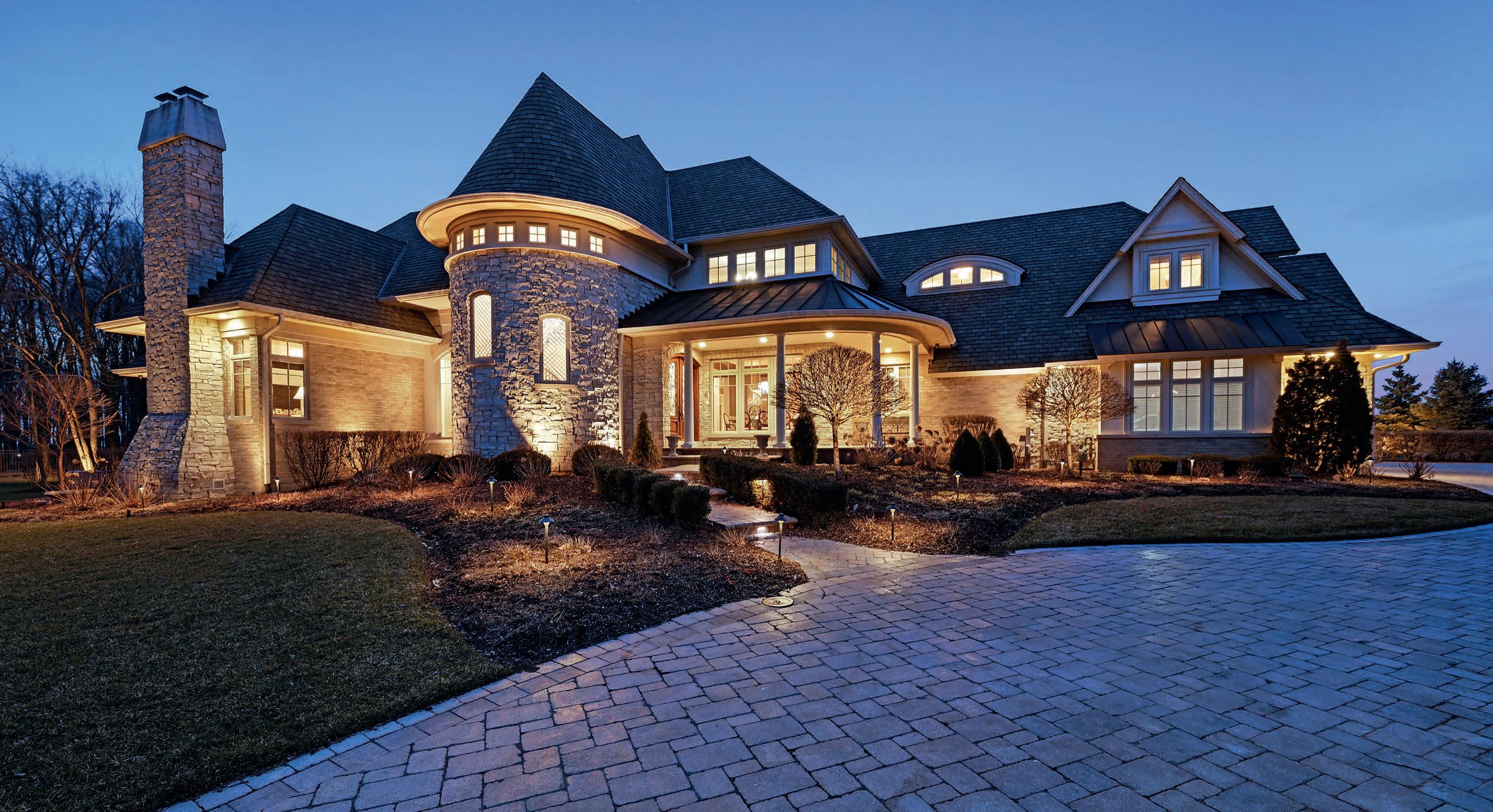
ROBERTS COURT OSWEGO IL 60543 4 BEDS | 7 BATHS | 6,001 SQ FT | $2,200,000 630.551.6263 scottsartainteam@gmail.com thesartainteam.kw.com 500 Main Street, Suite J, Safety Harbor, FL 34695
46
7109
Scott Sartain BROKER | #475-167126
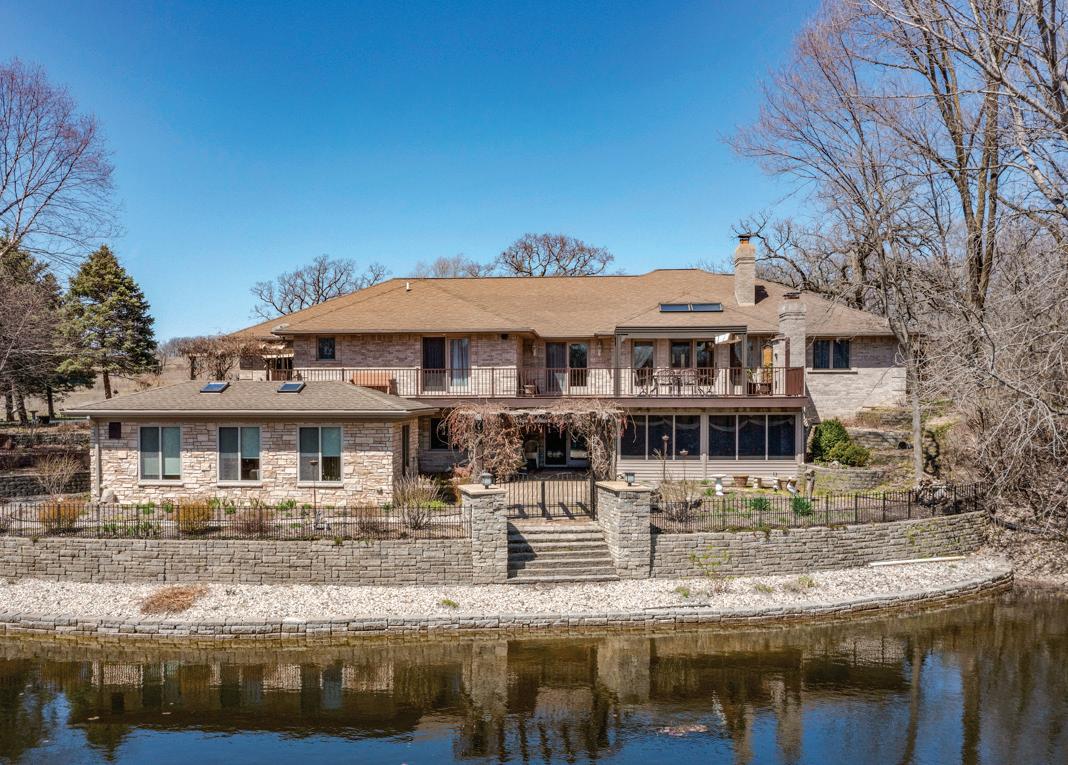
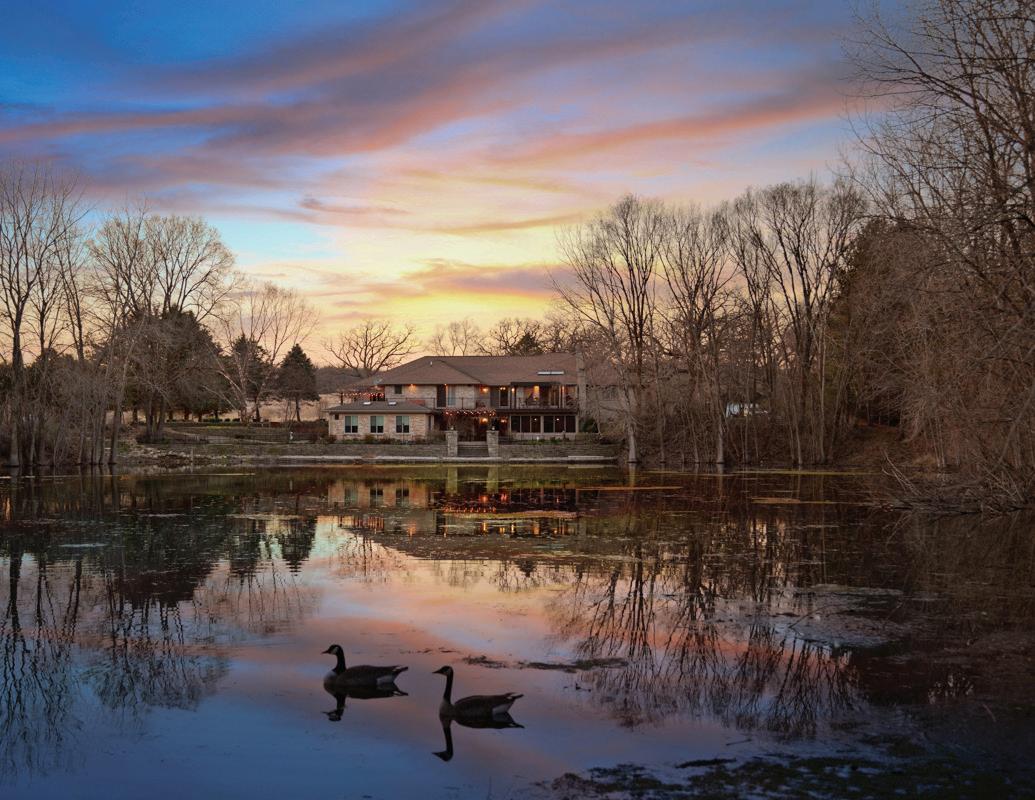
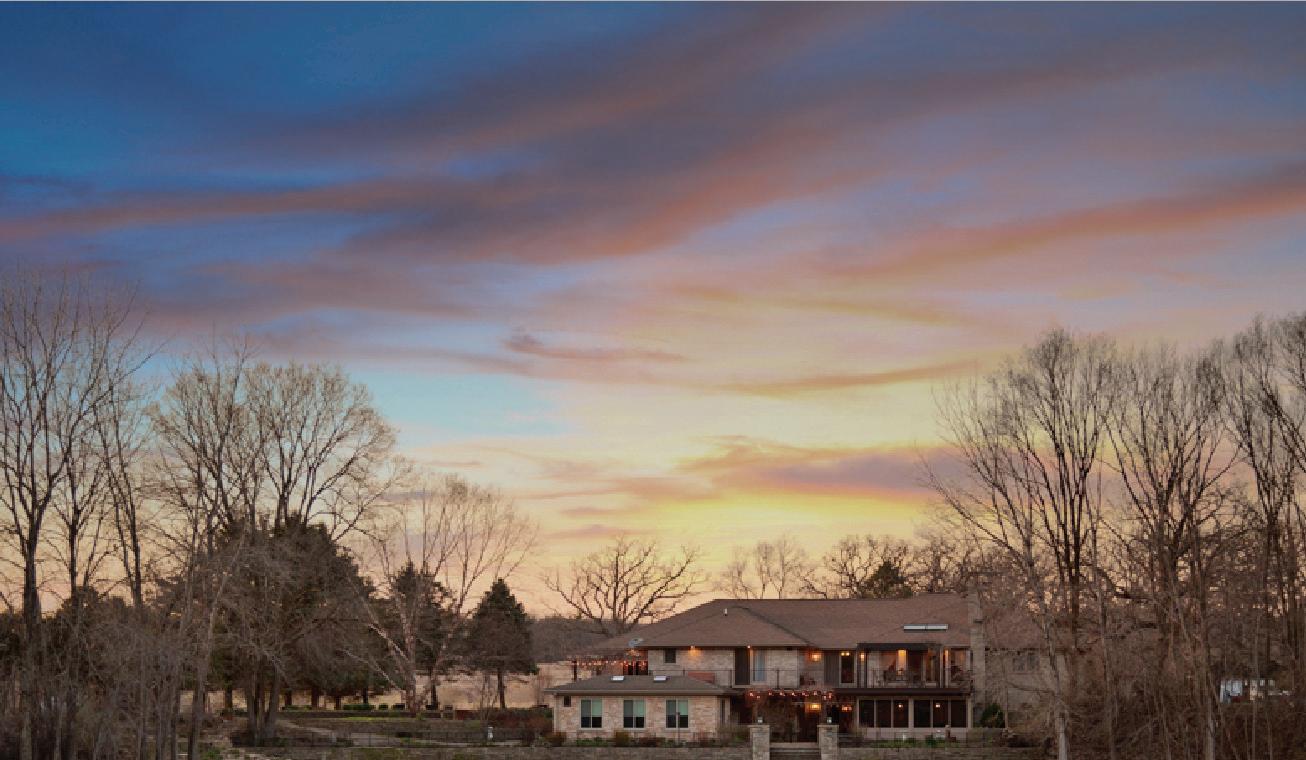
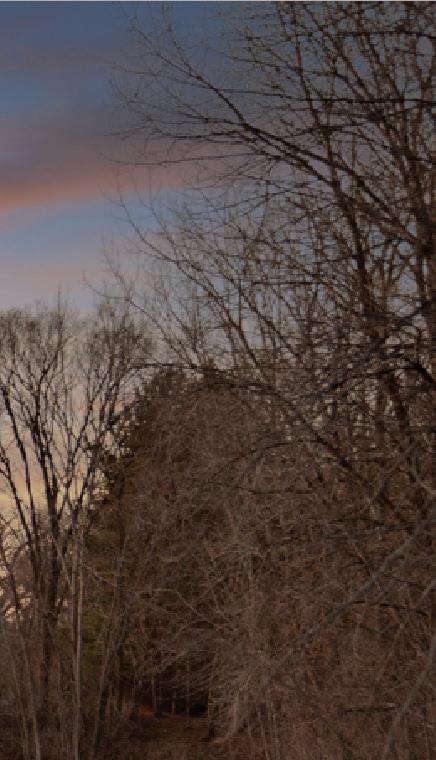
20481 PARADE COURT, MARENGO, IL 60152
Explore Chicago + Surrounding Areas
Born and raised in Chicago, Donna Mcphee is an experienced Chicago based agent steadily rising to the top. Whether you are looking to buy or sell your next home, in search of an investment property, or looking to purchase a commercial space, she is ready to help make the process as smooth as possible every step of the way. The dedication she commits to every client is above and beyond. Her work with many Veteran clients over the years not only makes her well versed with VA transactions, but assisting any of our military heroes is held as one of her highest honors and privileges. As a top office producer, you can rest assured that Donna will always have her client’s best interest every step of the way, and that the service received will reflect her high personal standard for quality and care.


773.425.6680
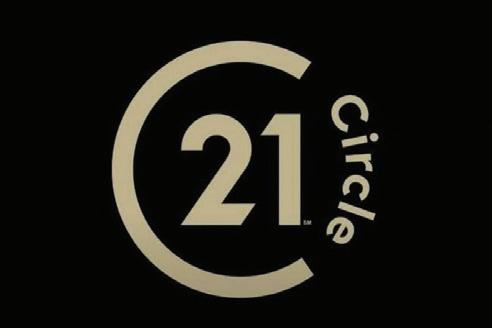
Testimonials
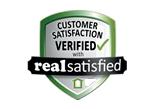
Don’t

how you can benefit
choosing our experts to guide you along the way. 4528 N. Lincoln Avenue, Chicago, IL 60625
just take our word for it, learn what our valued clients have to say about our exceptional service and commitment. See
by
Donna McPhee
REALTOR ®
Donna was friendly, patient, knowledgeable and determined. As a first time home buyer she made the experience a positive one. I would definitely use her services again and recommend her to friends and family. Donna was the absolute best! There was no room for error beacause she stayed on top of things!!! She was prompt, honest and helped me remain calm throughout a somewhat stressful process. I recommend her over and over again!!!
Donna.mcphee@C21circle.com www.donnamcphee.c21circle.com
Donna About
Find Your Dream Home with Donna McPhee
1909 W Alder Drive
Hoffman Estates, IL 60192
4 beds | 2 baths | $457,900
Beautiful updated 4 bedrooms, 2 baths split level home with sub basement in sought after Poplar Hills, located in North Hoffman Sstates. Open floor plan, large remodeled kitchen and baths, kitchen has granite counter tops, wood cabinets, a wine cooler and plenty of room for all your guests. Upper-level bedrooms all have bamboo wood floors. Lower level with bedroom or office and full bath. Enjoy the family room with a cozy stone fireplace. This amazing home has a huge deck and backs to open space. Close to expressways, great shopping areas, restaurants and 2.7 miles to Harper College.
Leslie Radzin
COLDWELL BANKER BROKER

847.951.5460
leslie.radzin@cbexchange.com
https://leslieradzin-chicago.sites.cbmoxi.com/ www.coldwellbankerhomes.com

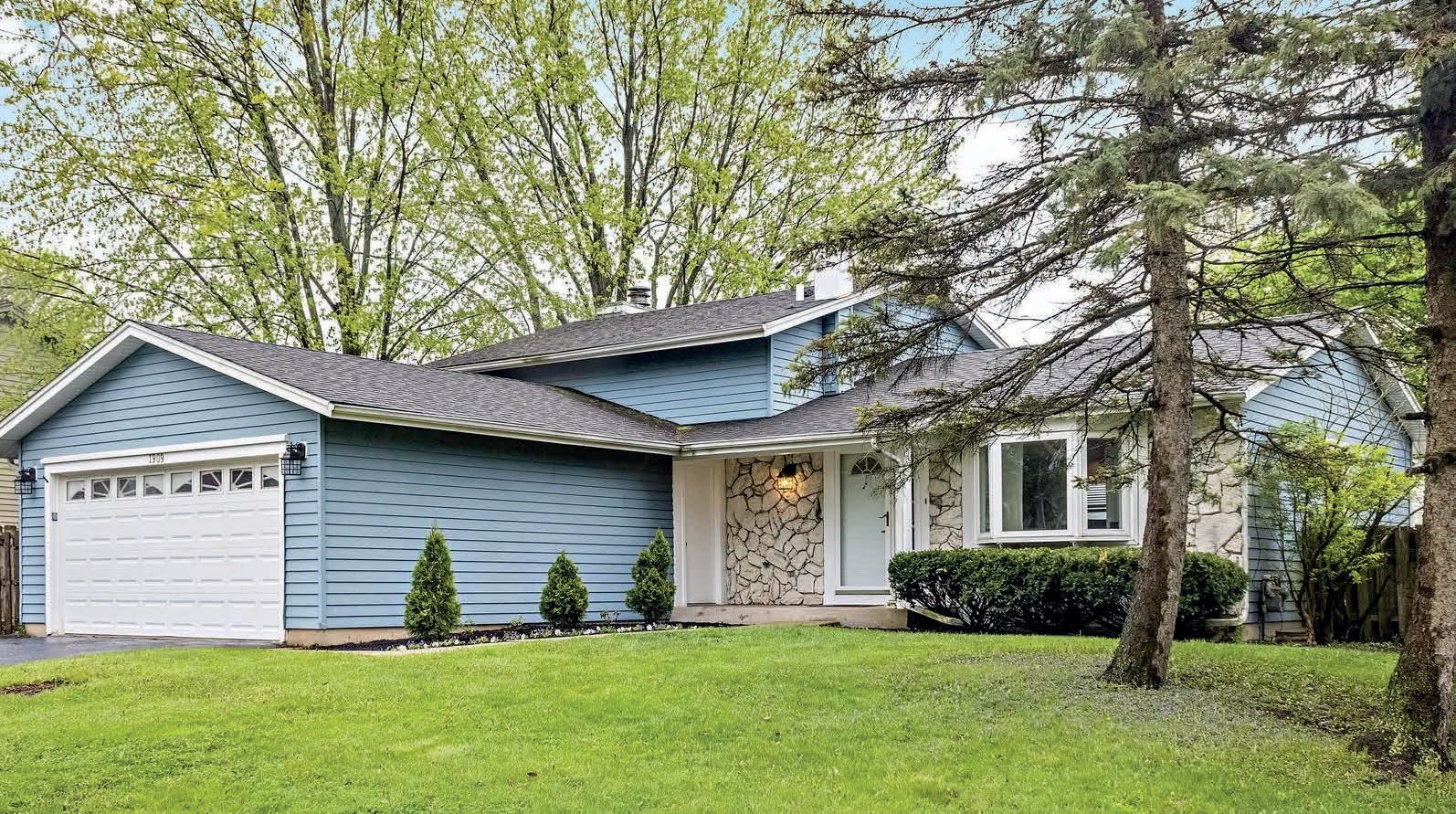
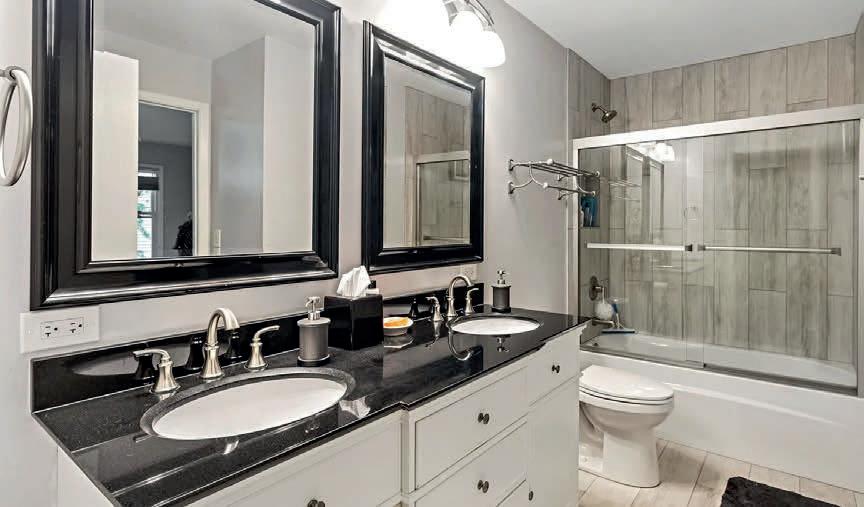
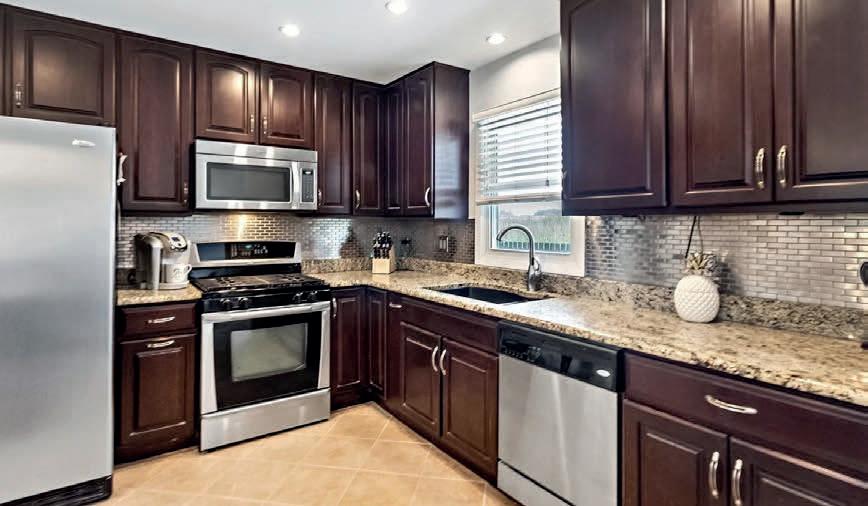
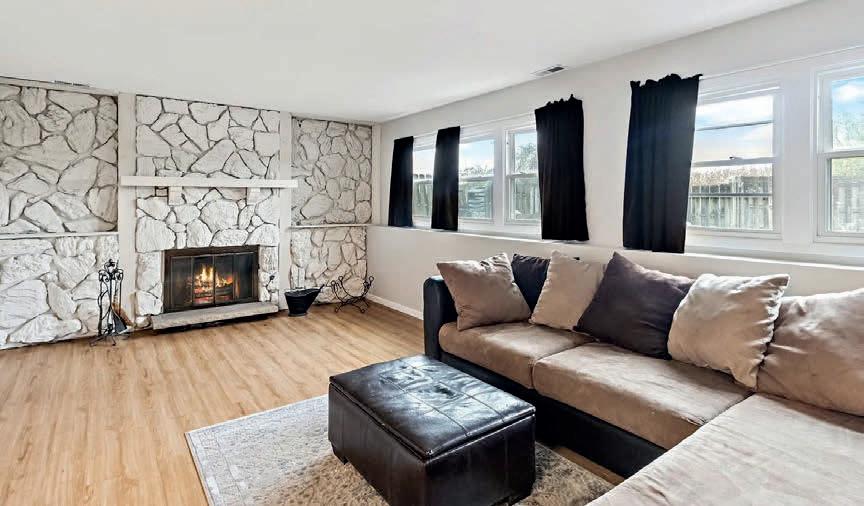



Strategic Navigators focuses on maximizing wealth for world-class entrepreneurs using time-tested strategies to save you 4060% on income taxes. We specialize in tax strategy and business coaching for business owners nationwide. Contact us today for a second opinion on your current tax plan. 630.937.2622 info@stratnavinc.com www.stratnavinc.com WHAT WOULD YOU DO WITH 40-60% SAVINGS ON TAXES? President and CEO of Strategic Navigators Joshua Sherrard 50
Discover Your Perfect NATURE RETREAT

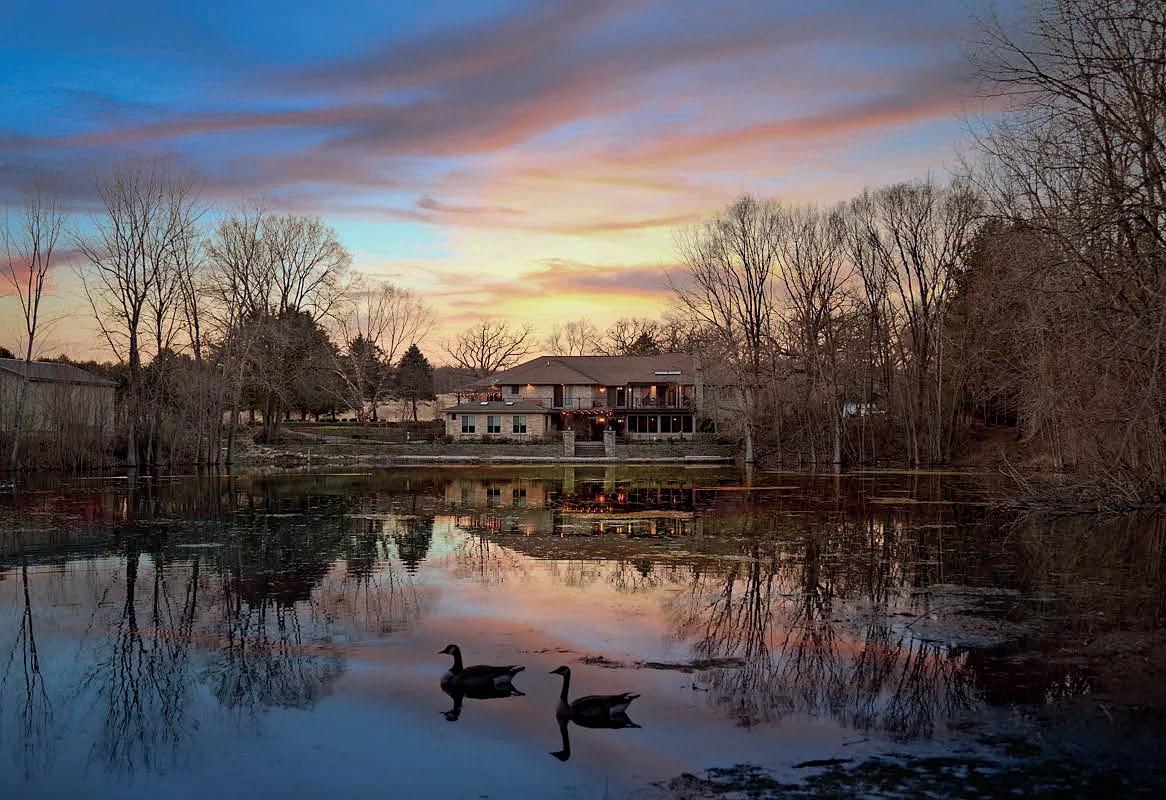
6 Beds 4.5 Baths 4,122 Sq Ft $900,000
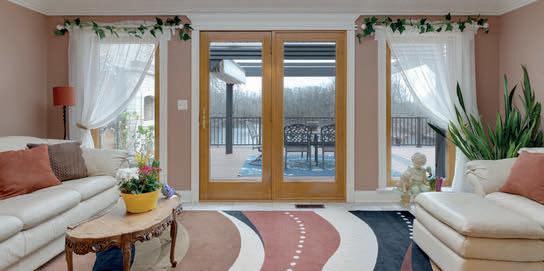

much more. 36’ x









pole building plus a 330 sq
stone spa house with hot tub, huge brand new deck
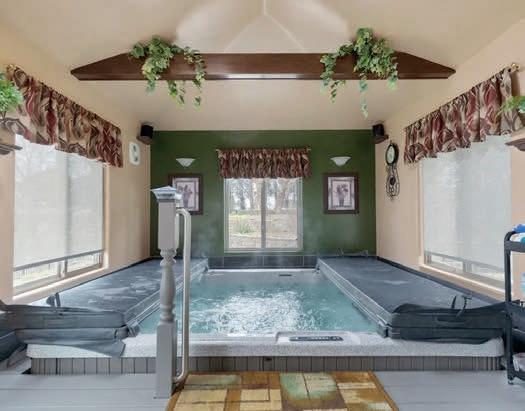
pergola, two brick barbeques, perennial gardens and water falls along paver block walkways. The views are breathtaking, all on two lots totaling 5 acres (home and improvements on two acres, three acres vacant) and adjacent to conservation land. Call for private viewing!
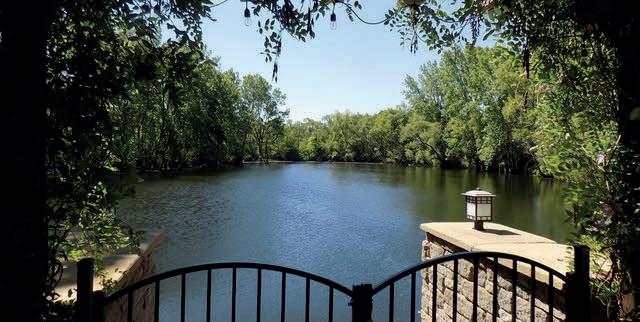
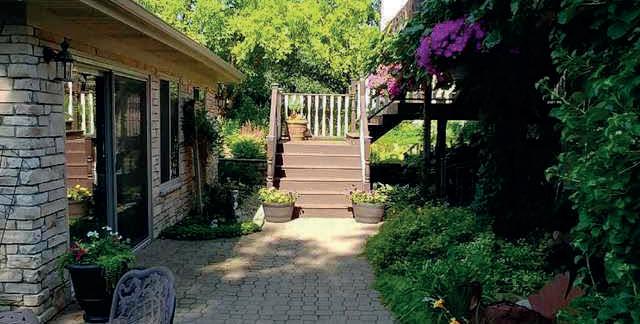
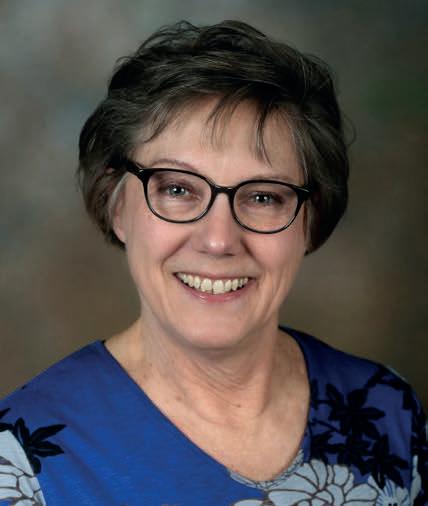
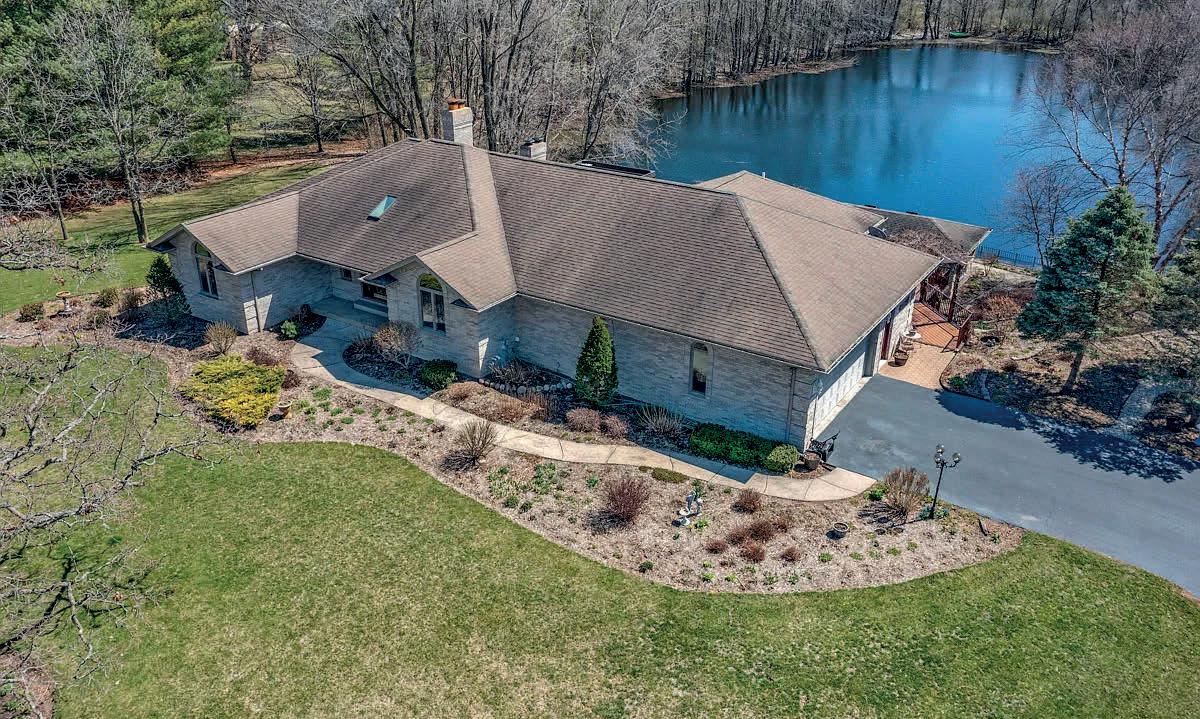
20481 PARADE COURT, MARENGO, IL 60152
ALISON SIAMBANIS REALTOR ® 815.790.9399 c21alison@att.net
Walk out all brick ranch overlooking your own acre pond. True in law arrangement built by and for a quality builder. This 4,000+ sq ft home boasts intricately carved crown molding, trey ceilings, two fireplaces, a Florida room plus a screened porch, and so
24’
ft
with
3574 N MILL CREEK ROAD SCALES MOUND, IL 61075
$499,000 | 3 BEDS | 2.5 BATHS | 2,177 SQ FT
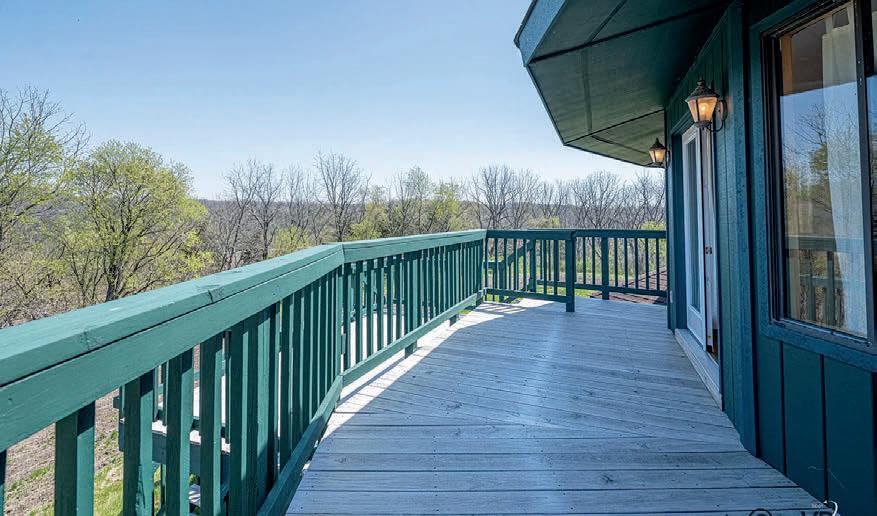

Looking for country privacy in a wide-open setting? This two-story contemporary round house has it all. Sitting on a plateau of 47.94 acres 50 ft above Mill Creek with a mixture of woods and income producing cropland. Perfect for the hunter or wildlife watcher as deer and turkey are seen frequently on this property. The living room, kitchen and master suite with jet soaking tab & standing shower are all located on the upper level and offer great views out of all the windows. Family room, two bedrooms, bath and a spare room that could be used as an office or bedroom, round out the main level. Outside is a deck to enjoy the breeze and sunsets. Detached 30x40 garage with plenty of space to store equipment and outdoor big boy toys. Nature lovers don’t let this one pass you by. Schedule your showing today. Great bucks have been taken yearly from this area of the Jo Daviess County. Game trails everywhere you look! Turkey and deer are plentiful. The timber and cropland have been maintained for quality deer and turkey hunting. It is commonplace to have numerous deer visit a food plot during any given hunt with many trophy class bucks in the area. Dense fingers of timbers that make it very huntable. Mature trees provide great tree stand locations. Situated in horse country with some of the finest hunting in the county. Hunters should always comply with Illinois hunting rules & regulations. A good mix of Timber 24.36/AC, Pasture 2.74/AC, Cropland 19.97/AC, Homesite 0.85/AC & Road ROW 0.02/AC. The Seller has a vacant lot in Apple Canyon Lake, willing to sell at a very discounted price so Buyer has access to all ACL amenities. Annual Lease Income $2,500.
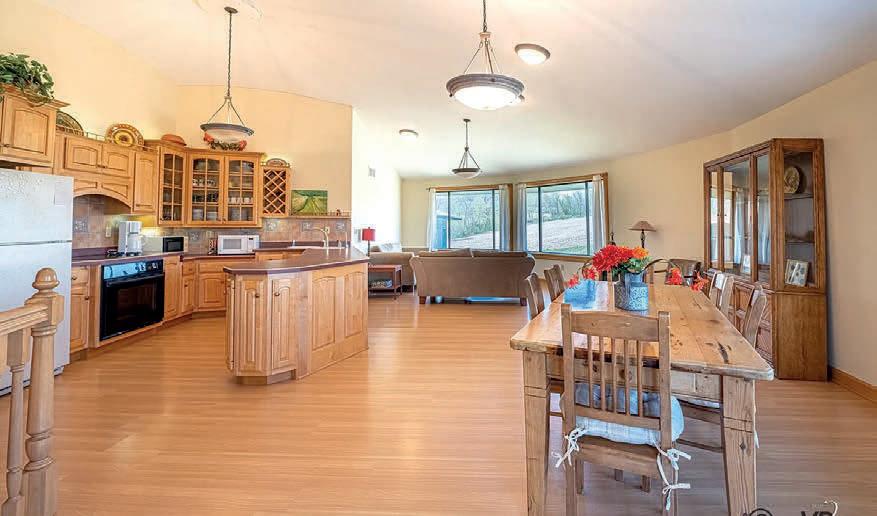
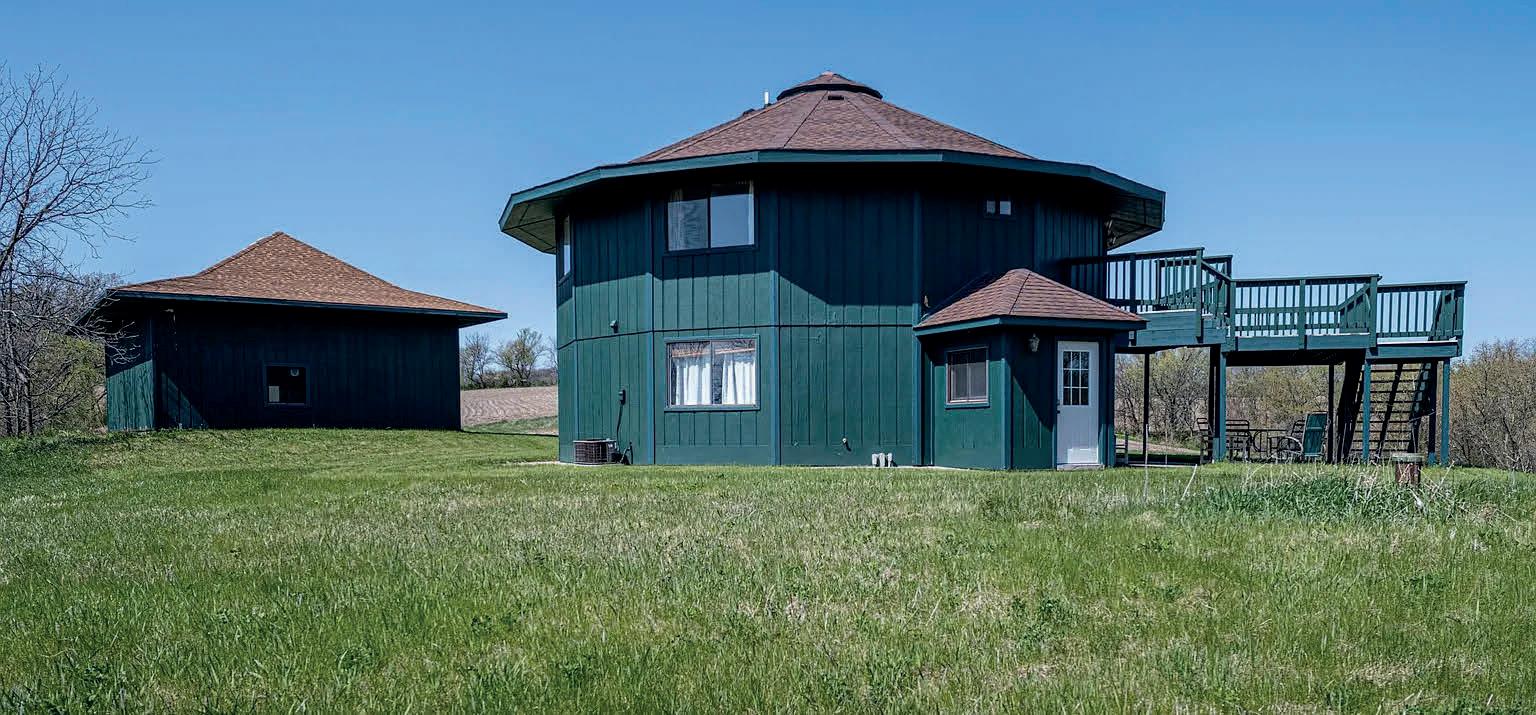
BROKER | #475124963

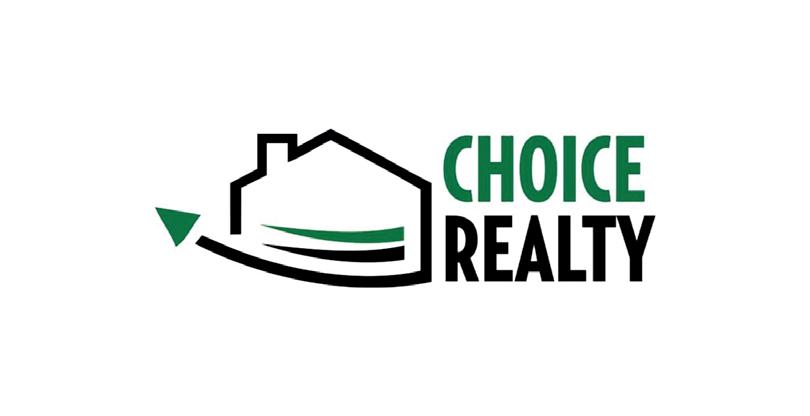
C: 815.291.8911
O: 815.777.3100
aklemmt@aol.com
www.alwaysaskandy.com
P. O. Box 6465, Galena, IL 61036
Andy Klemmt
52
Welcome to your luxurious lakeside retreat! This stunning all-brick ranch home boasts three bedrooms and two and a half baths, providing ample space for both relaxation and entertainment. Situated on the picturesque lakefront, this property features a private dock, perfect for launching your paddle board or pedal boat or casting a line to reel in a catch. This dock also has a lift for a jet boat.The home’s first-floor living design ensures easy access to all of the main living areas, while an additional attic with full interior stairs provides ample storage space for all your treasured possessions. Enjoy the warmth and comfort of in-floor heating on both levels, ensuring a cozy atmosphere during the cooler months. Located just a stone’s throw away from the Spring Brook Marina, you’ll have access to all the water-based activities your heart desires. Meanwhile, the professionally landscaped yard features a stunning waterfall and outdoor oasis, complete with a variety of levels to explore. Feed the ducks on the lakeside level, roast marshmallows by the firepit on the second level, or relax in the covered cabana while watching your favorite show on the outdoor TV on the third level. Inside, you’ll find a beautifully appointed stone fireplace and upgraded kitchen appliances, perfect for entertaining guests or just cozying up with your loved ones. The open floor plan provides a seamless flow from room to room, while the private office, hobby room, and exercise room provide plenty of space for work and play. The three-car heated garage with epoxy floor provides ample space for all your vehicles, while the furnishings are negotiable, allowing you to customize the space to your liking. Whether you’re seeking a full-time home or a luxurious vacation retreat, this property has it all. Don’t miss your chance to make this stunning lakeside property your own!
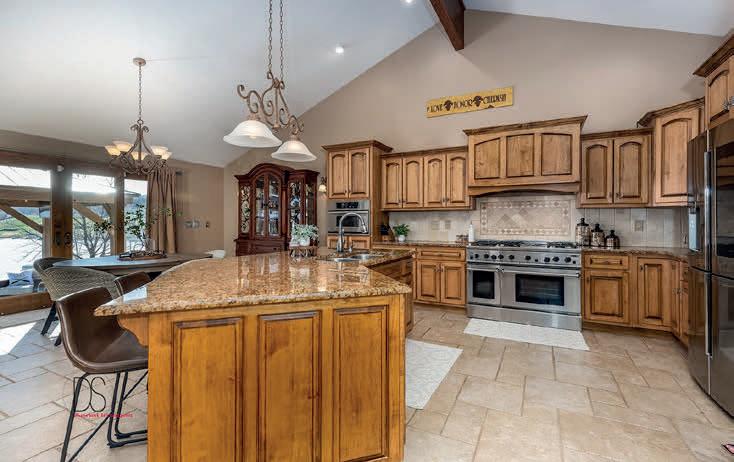
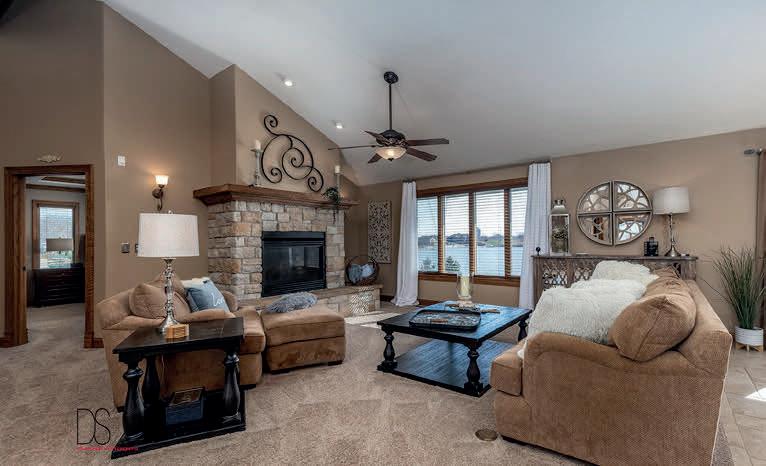
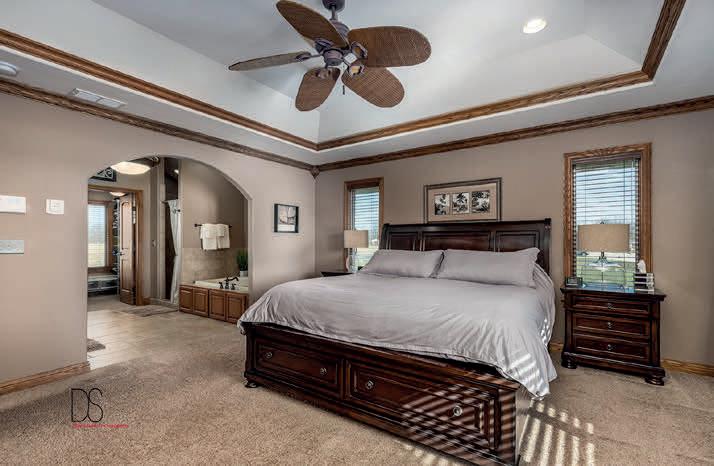

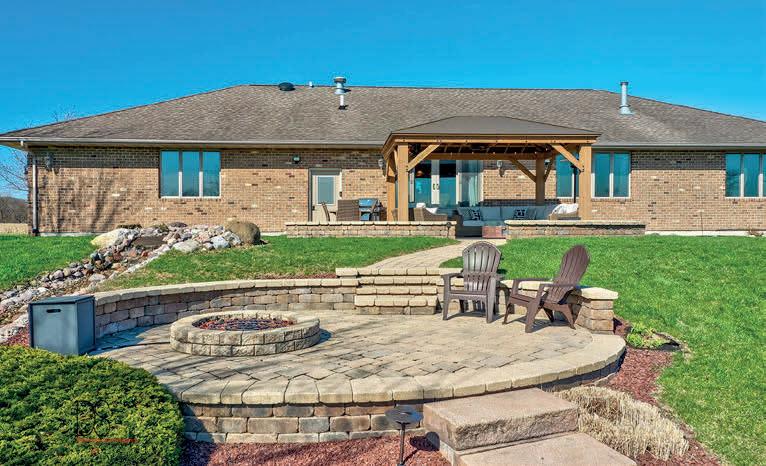

 Tammy Barry VP OF SALES AND MARKETING
Tammy Barry VP OF SALES AND MARKETING

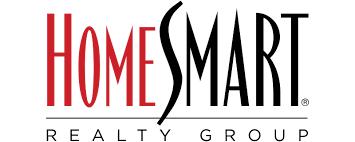

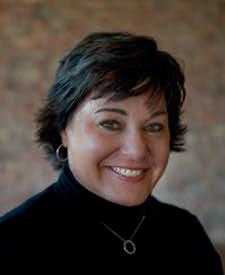
815.252.3113 O: 815.433.5000
VisitHeritageHarbor.com 111 Harbor View Drive, Ottawa, IL 61350 651 N Washington Street, Naperville, IL 60563
C:
tammyb@heritageharborottawa.com
714 Lake Street, Seneca, IL 61360
3 BEDS | 2.5 BATHS | 3,948 SQ FT | $749,000
Nancy Brown
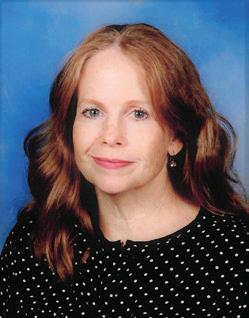
BROKER | REALTOR ® | LIC.475.200071
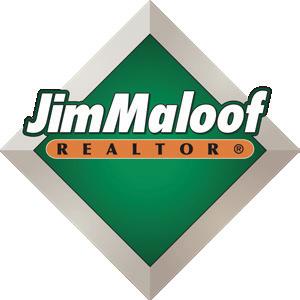

C: (309) 337-5888
O: (309) 692-3900
nbrown@maloofrealty.com
nbrown.agent.maloofrealty.com
LAKEFRONT DREAM HOME
|
BA | 2,362 SQFT | OFFERED AT $789,000 One owner, one of a kind LAKEFRONT dream home. No detail has been overlooked. Sweeping lake vistas with 100’ lake frontage, 5 composite docks (2015), boat lift, and a pebble beach (2021). All the joys of lakefront living without the worry, thanks to the seawall (2015). Fish off the dock, lounge in the sun or shade, entertain at water’s edge or across the level, usable large yard. Take the boat out for a cruise on the 650-acre lake. Oak Run offers an 18-hole golf course, beaches, pool, tennis/pickleball, new clubhouse for dining, all you could want for a vacation each weekend! Grill out lakefront on your maintenance-free deck; enjoy the retractable awning. Or move into the gorgeous sunroom with cathedral ceiling, and walls of windows to showcase some of the best views of Spoon Lake’s main channel. Relax in the open living area, with large kitchen and casual dining room. Upstairs find two large bedrooms, including the primary bedroom with breathtaking water views, plus a shared bath complete with walk-in shower and soaking tub. Treat your guests right with a beautiful bedroom on the lower level, complete with lake views and a full bath. The large lower level family room includes a kitchenette, and more stunning lake views. Lots of storage for all of the water toys. Nice blacktopped driveway, stamped concrete patio, landscaping updated 2019. Generac generator. Truly a slice of heaven!
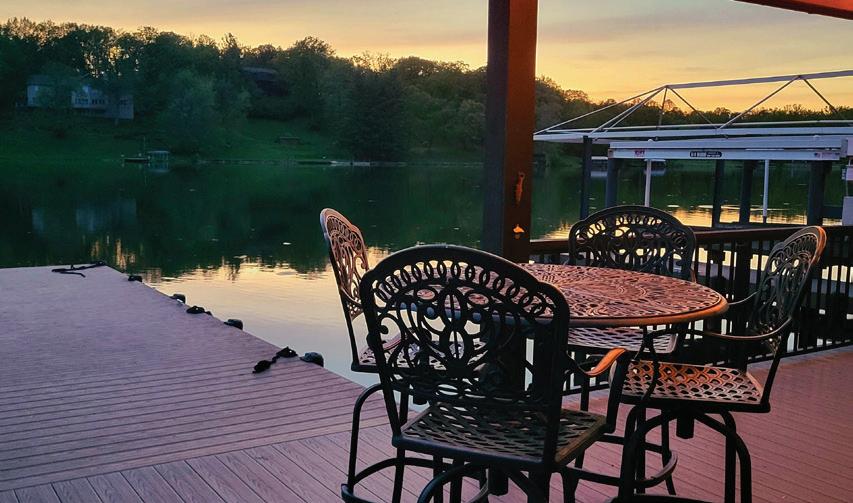
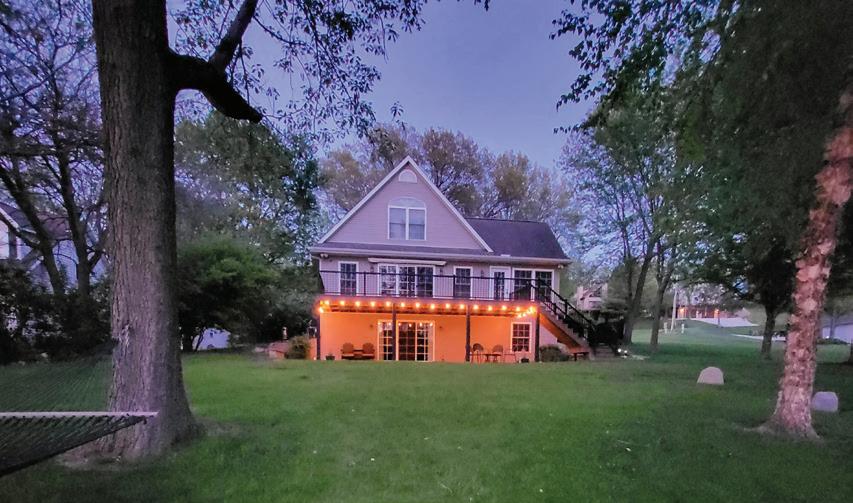
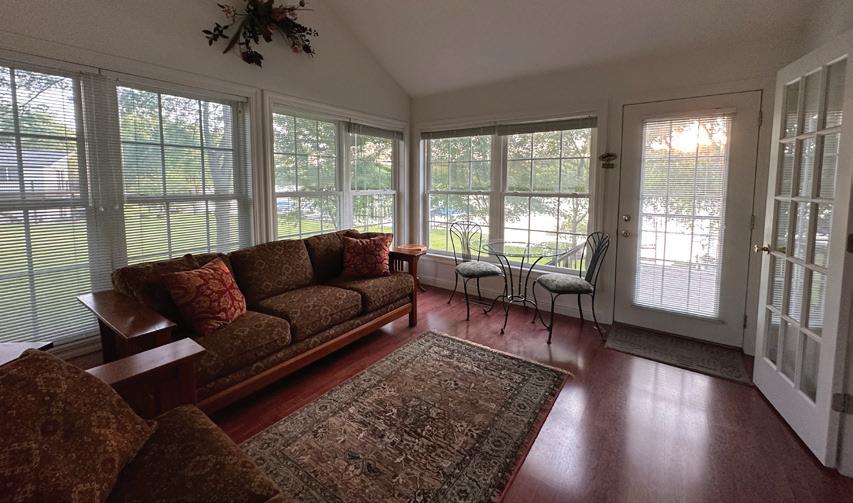
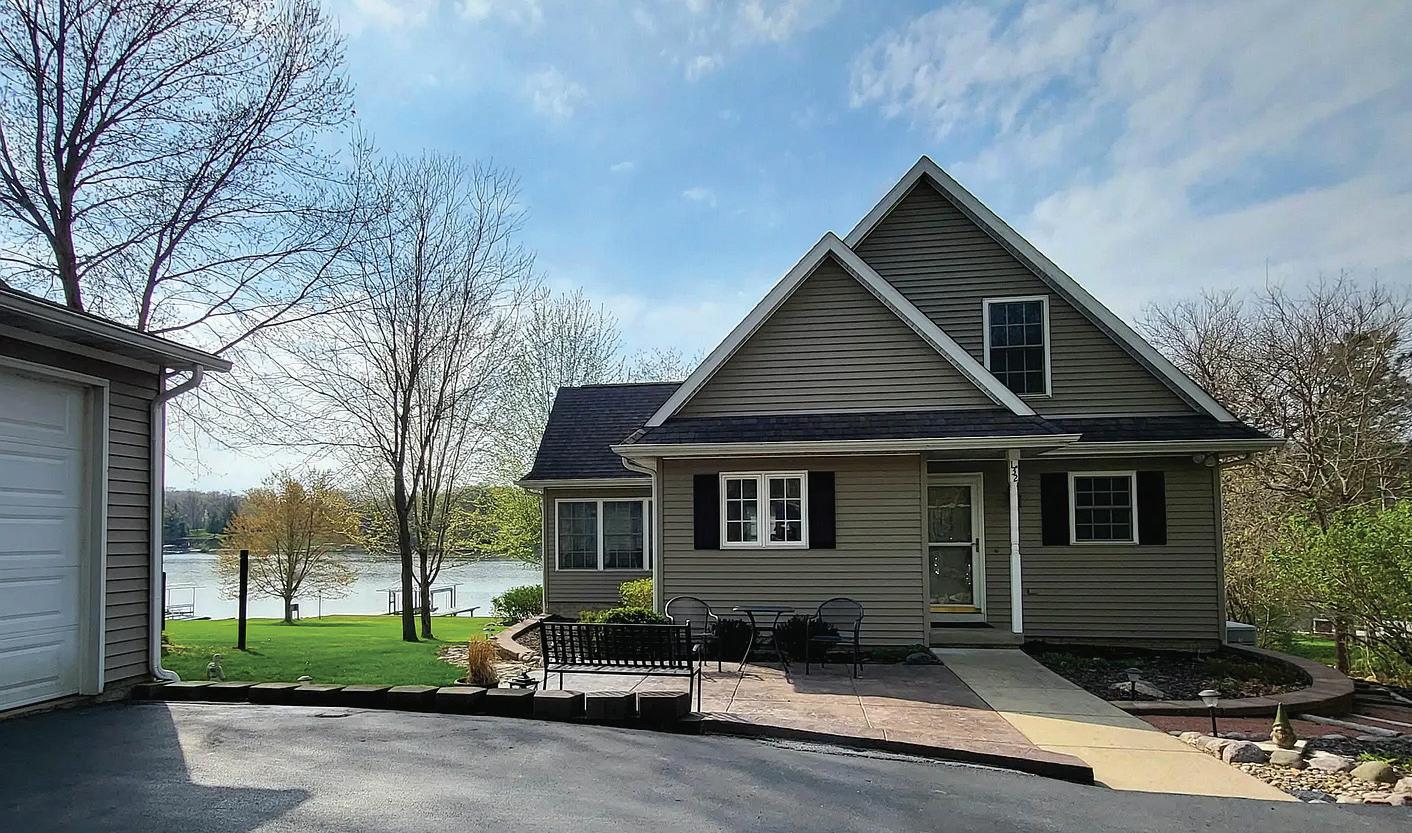
3 BD
3
132 LAKECREST PLACE, DAHINDA, IL 61428
54
High Efficient HVAC, Water Heater, Low-E Windows, 2x6” exterior walls, Energy Star appliances, Programmable thermostat, R49 ceiling Insulation & Air-Sealed Building Envelope. Don’t miss out on this beautiful home built by Central Illinois’ most trusted custom home builder. 1st floor master suite has a custom barn door entrance, vaulted ceilings, a large walk-in closet, double vanity with a granite top, a custom tiled shower, linen storage, a separate toilet closet, and a second custom barn door to the bathroom. Bedrooms 2 & 3 plus loft upstairs. A huge basement with full bathroom, egress windows, box sills with foam insulation, exterior walls framed and insulated and disclose 4th bedroom. Conveniently located off Staley Road, close to the Curtis Road I57 exchange and an easy walk to the New Carle at the Fields. Near all of the southwest Champaign shopping and dining! In addition to golf, the neighborhood has a clubhouse, swimming pool, child care center, and dog park. New Floorplan offer access to laundry from Master Suite.
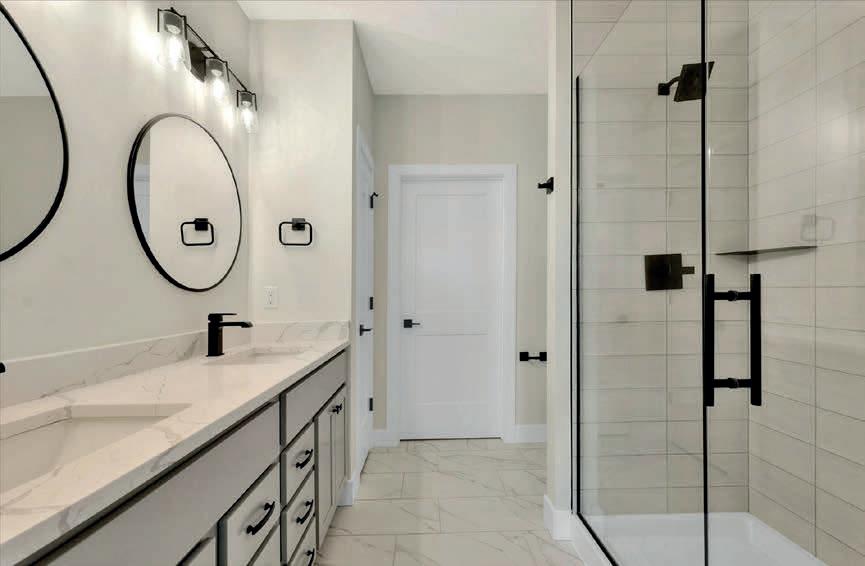
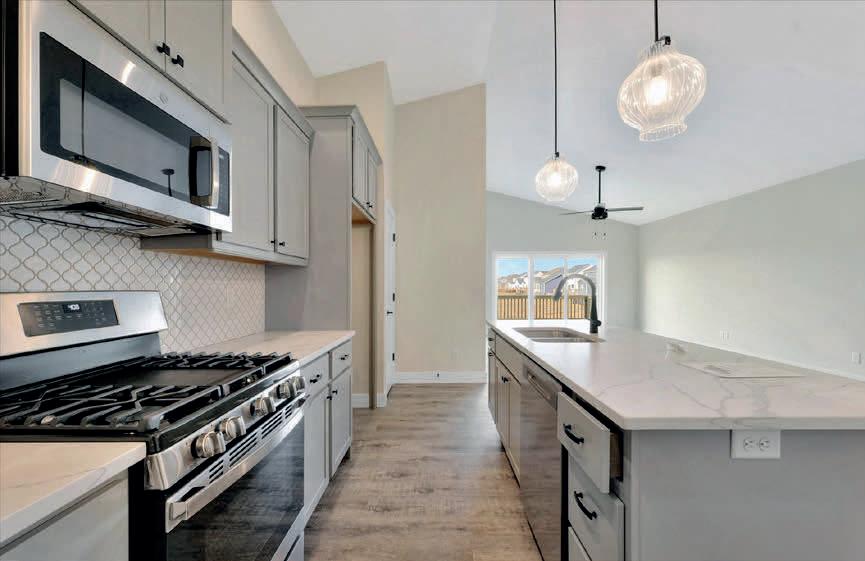
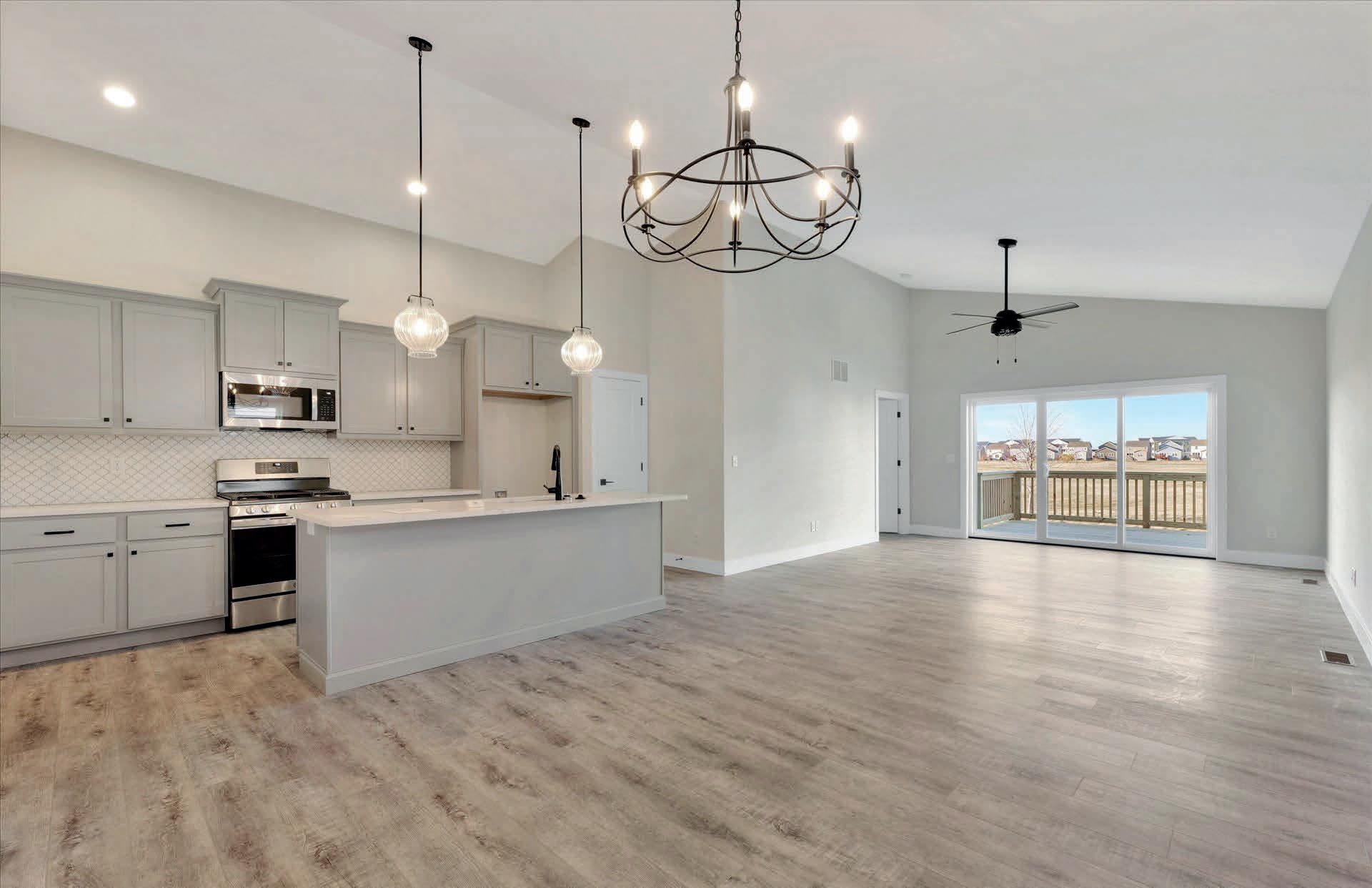
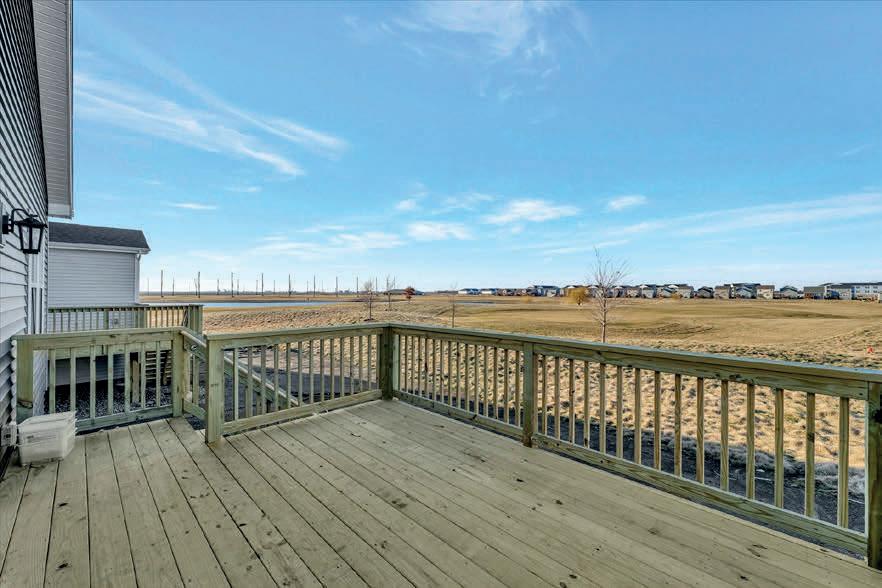
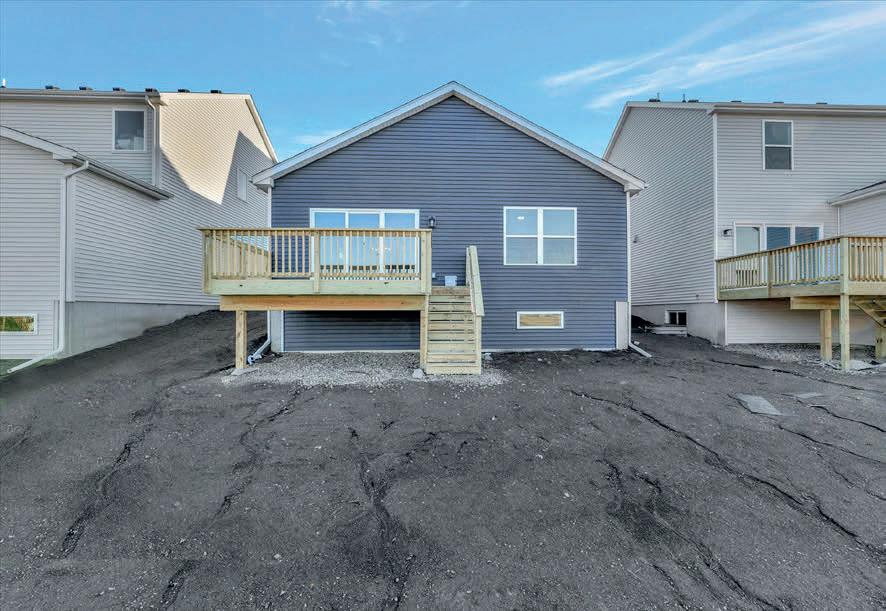

C: 217.202.1234
O: 217.352.1234
philtccr@aol.com
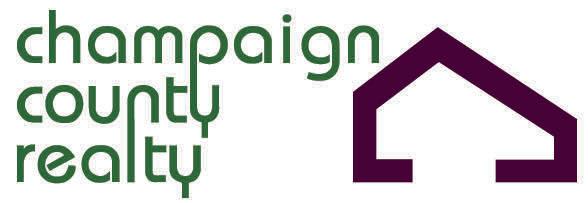

Phillip Trautman
MANAGING BROKER
1712 S Duncan Road, Champaign, IL 61822 4510 LEGENDS DRIVE, CHAMPAIGN, IL 61822 4 BEDS | 3.5 BATHS | 1,983 SQ FT | $385,900
NOTABLE FEATURES:
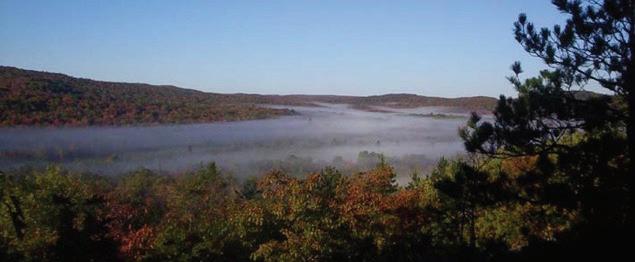
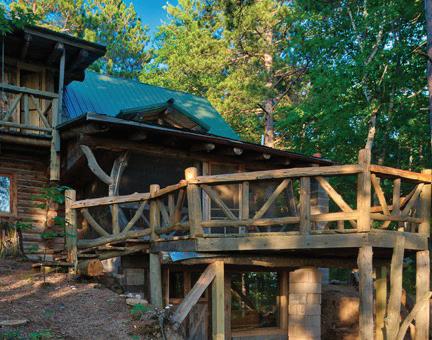
$750,000 | 3 BED | 2 BATH | 2,400 SQFT RICHARD HENDRICKSEN REALTOR ® 906.360.1637 | 810.476.3246 Hand crafted cabin 1200 sq. ft. & earth house (incomplete) 1200 sq. ft. & 80 acres; Mountain views: 40s (2 of em) 152,000/40 = +$300,000, & mature timber Total $750,000
PEARL IN THE ROUGH “CABIN”
CRAFTED LOG CABIN
HAND
EARTH HOUSE INTERESTING PROPERTY!
Older retired/disabled couple should or must sell, work needs to be done. Opportunities abode. Some Adirondack/ grand camp style workmanship, 95% hand crafted: log window casing, Birdseye kitchen and inlayed walnut and birdseye. hardwood floor, birdseye galore, staircases and banister are burl, nottie pine tongue and grove sealing: 44 items of creativity. Nothing like it.
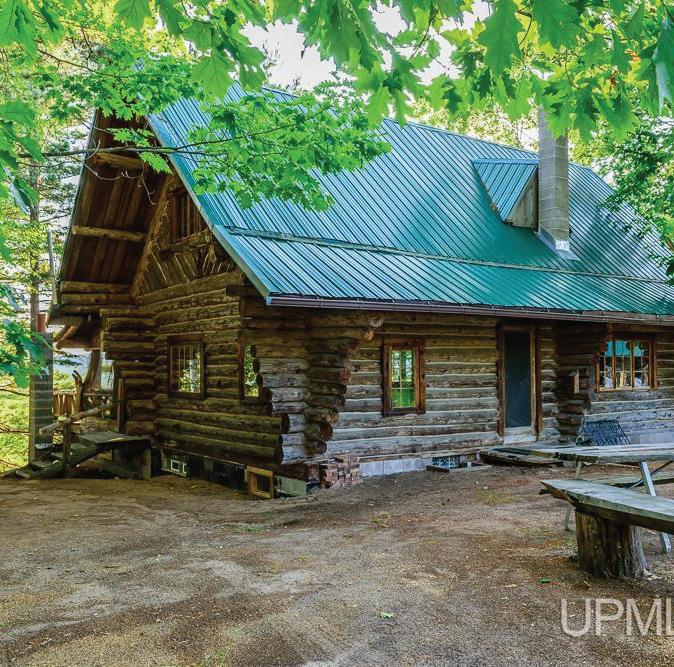
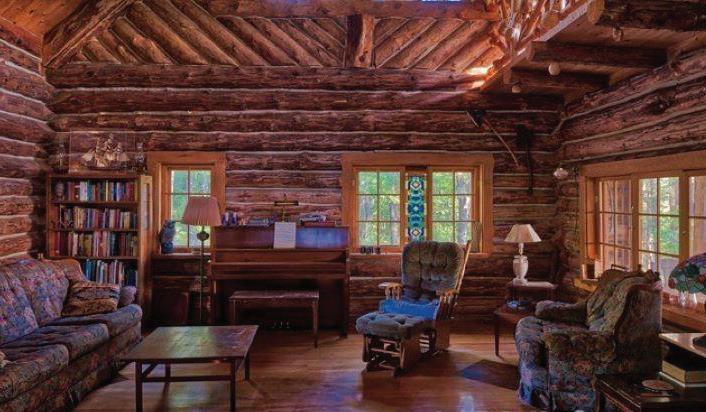
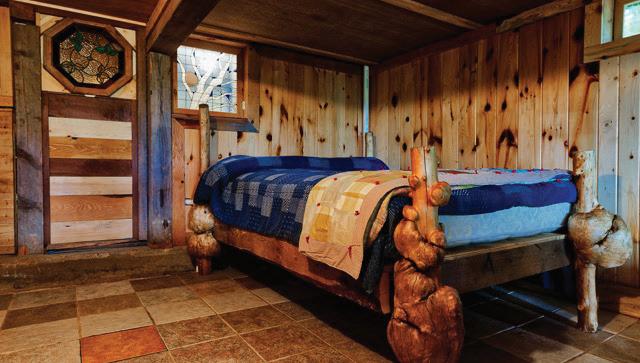
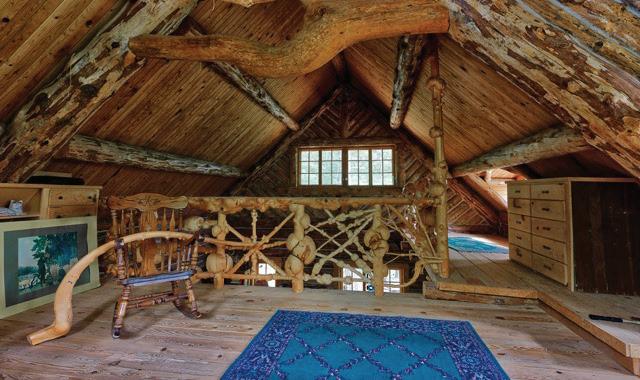
Agent is nearly 50 years experience, from timber co. to private preserves. Extensive disclosure is given/known. This is a different world here then lower Michigan, plus its the mountain range. Jean called our home, “High pines and sacred garden” This is not a luxury home, but instead a museum of light and an artists residence, home and retreat, A haven. Boarders Huron Mt. Range, outside Marquette, near Big Bay, 1000s of CFR lands to roam. firewood trails, mountain views on S. W. N. (cabin replacement cost is +1.3 million) Career long realtor friend says; "5 different appraisers would have 5 different prices". What a problem? Seller can finance.
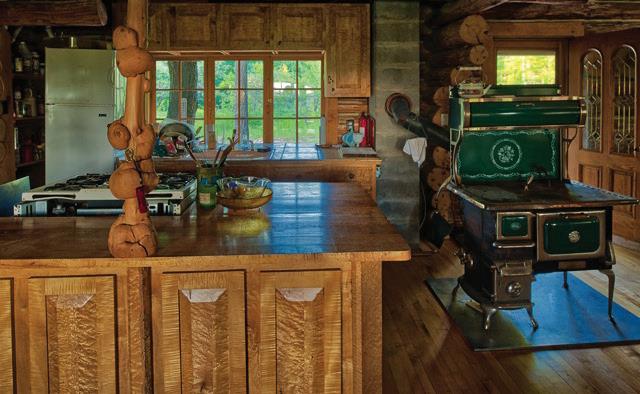
For much more detail see realtor.com # 50085291 https://www.realtor.com/realestateandhomes-detail/M9886986998 16100 CO ROAD 510, MARQUETTE, MI 49855
THIS NEWLY UPDATED TREASURE IS
CALLING YOUR NAME!
4 BEDS | 3 BATHS | 3,216 SQ FT | $659,900
Whether you are up for fishing, swimming, sunbathing or just watching the local bald eagles soar, this home is for you. Located on an oversized lot with 200 feet of sandy shoreline on beautiful Green Lake. The panoramic views are spectacular and the sunsets are breathtaking from every room overlooking the lake. Enjoy an evening by the fire with a wood-burning fireplace in the living room or the gas fireplace in the family room as the sun sets over the lake. Catch some rays and enjoy nature on the large back deck or venture out for a day on the lake and when you return, hop in the sauna for some rest and relaxation. A few of the many updates include granite countertops, luxury vinyl plank flooring, new carpet, an updated main bathroom, and a new roof. One thing is for sure, this lake home checks all the boxes for those who are longing for awesome Minnesota lake life.
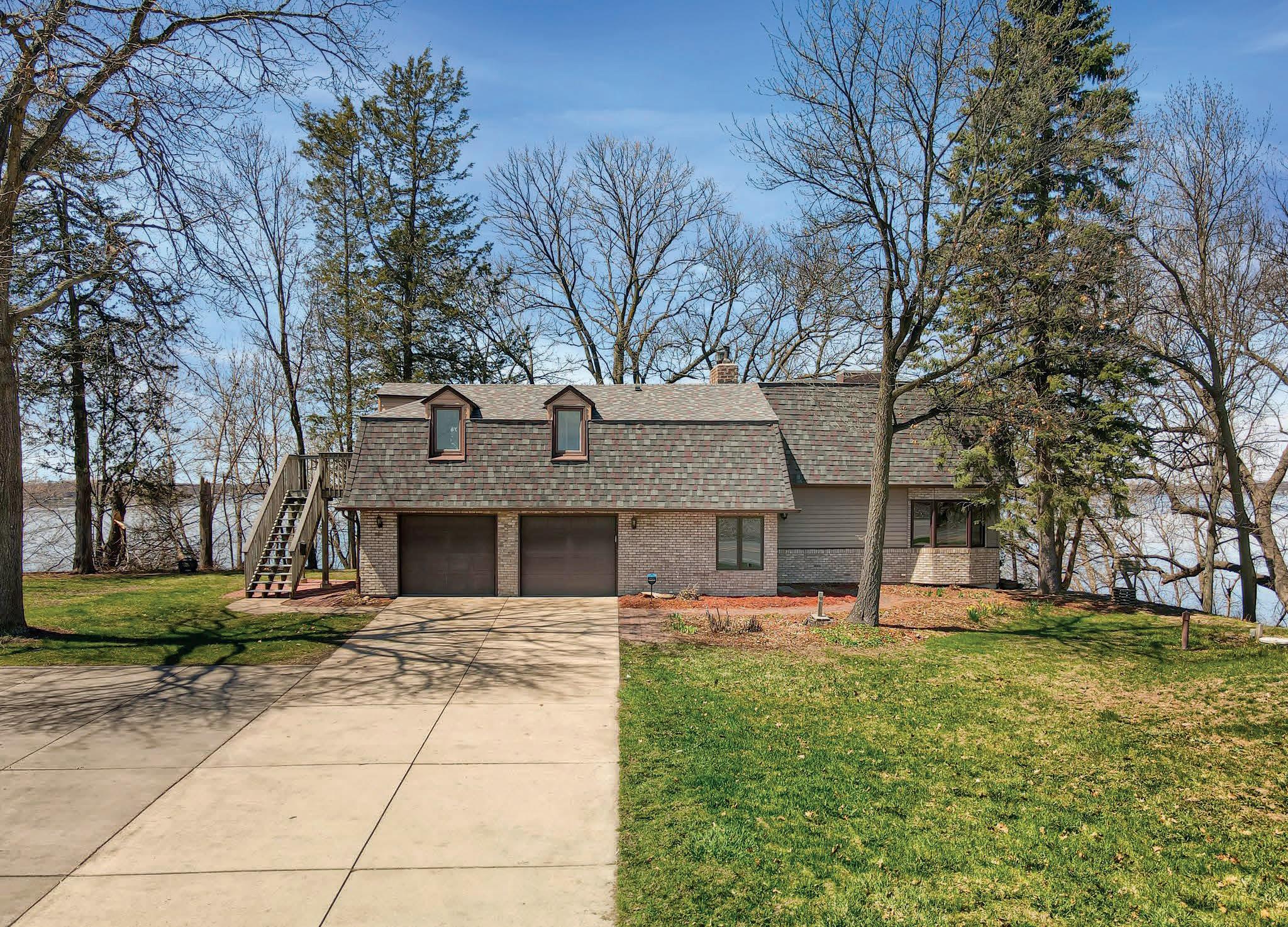
651.343.7767
dan@lakescountryrealty.com


www.lakescountryrealty.com
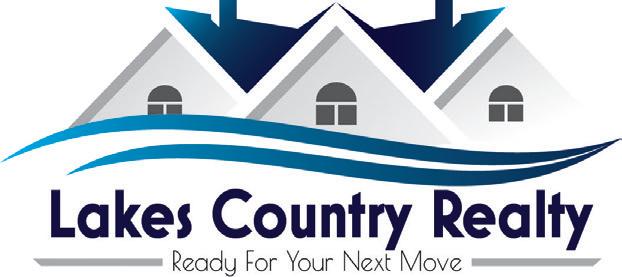
Dan Charpentier REALTOR®
13333, 297th Street, Lindstrom, MN 55045 Matt Putratz REALTOR®
26792 LOFTON AVENUE, CHISAGO LAKE, MN 55013
www.lakescountryrealty.com
651.689.3271 matt@lakescountryrealty.com
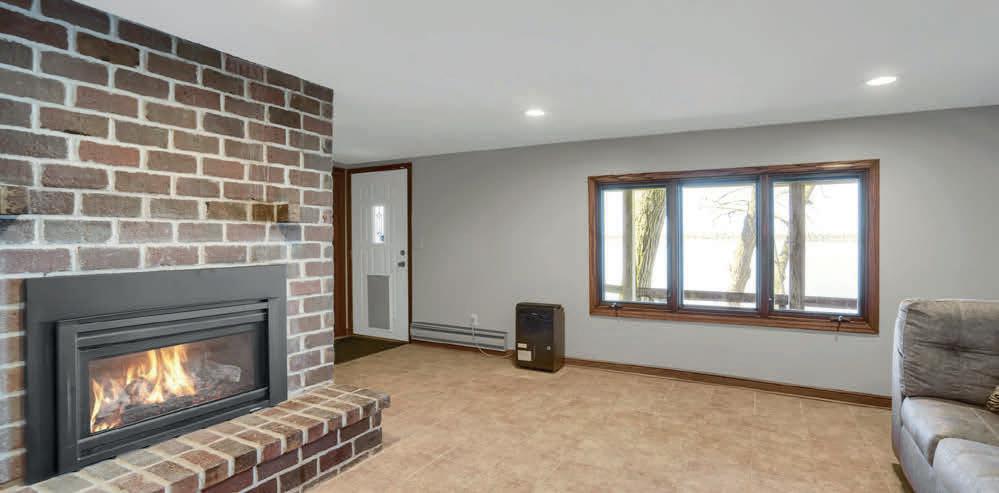
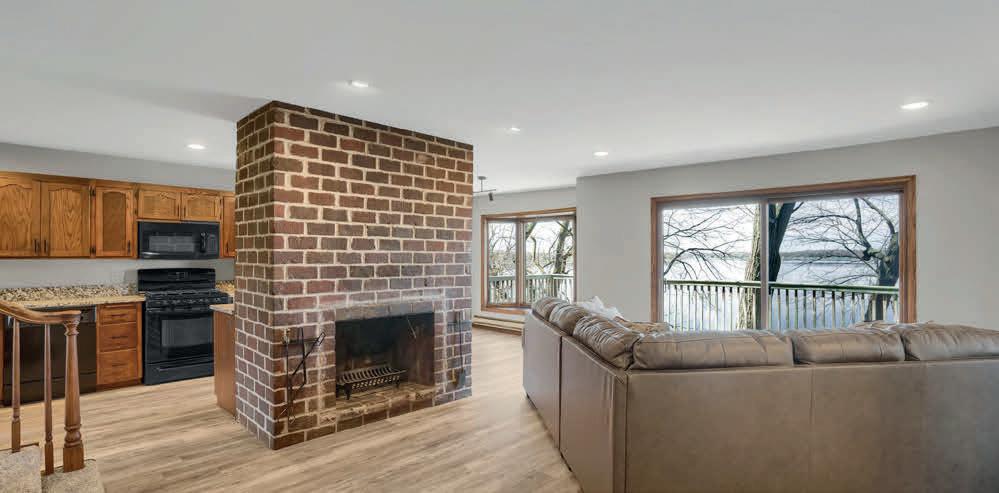


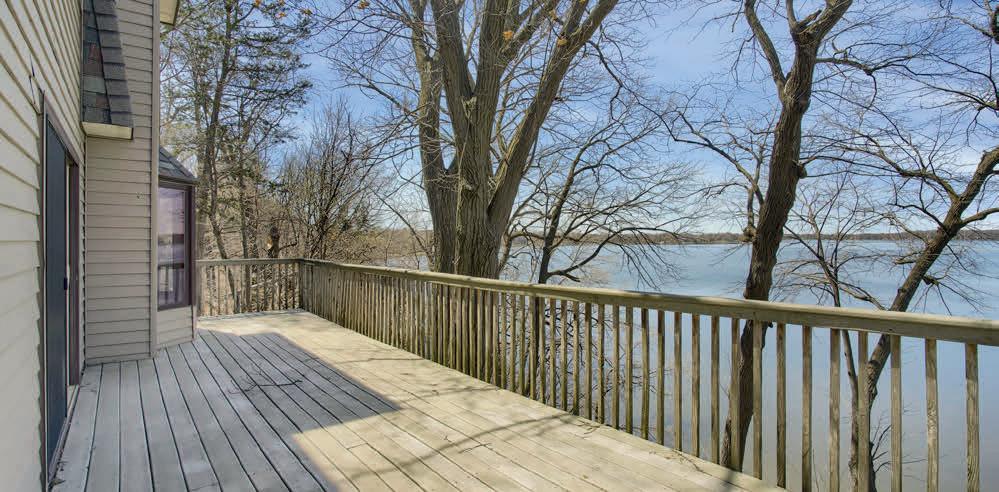
1924 OLD IRONBRIDGE, CHATHAM, IL
4 BEDS | 3.5 BATHS | 3,572 SQ FT | $719,900
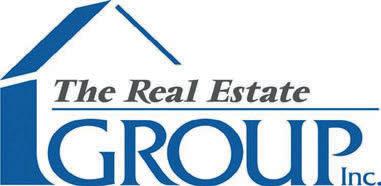
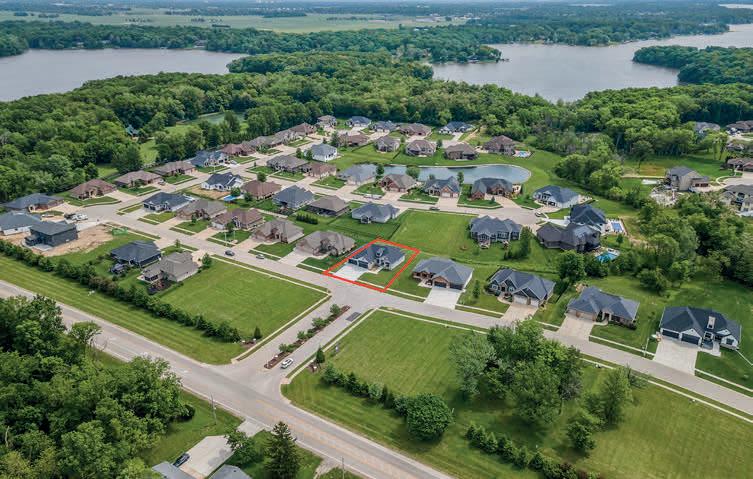
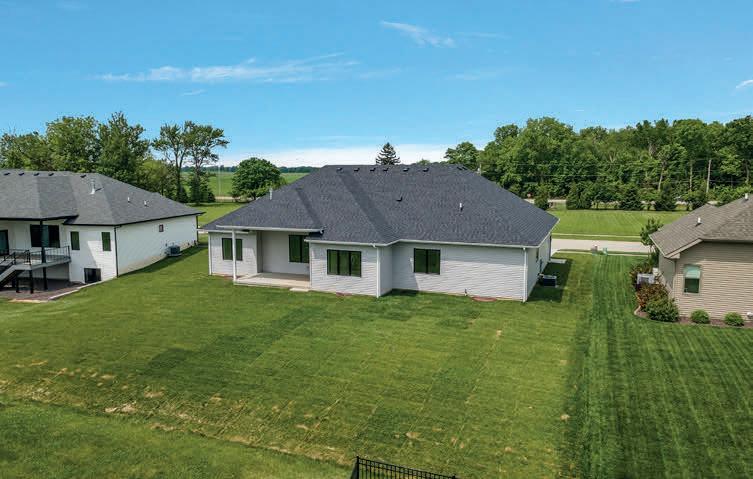
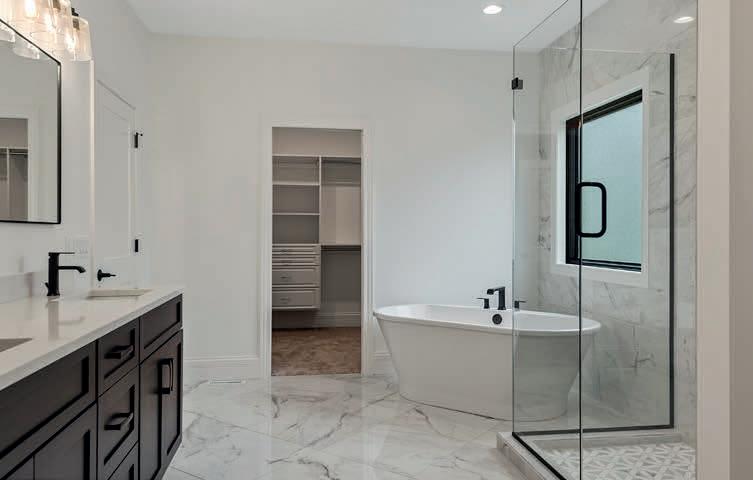
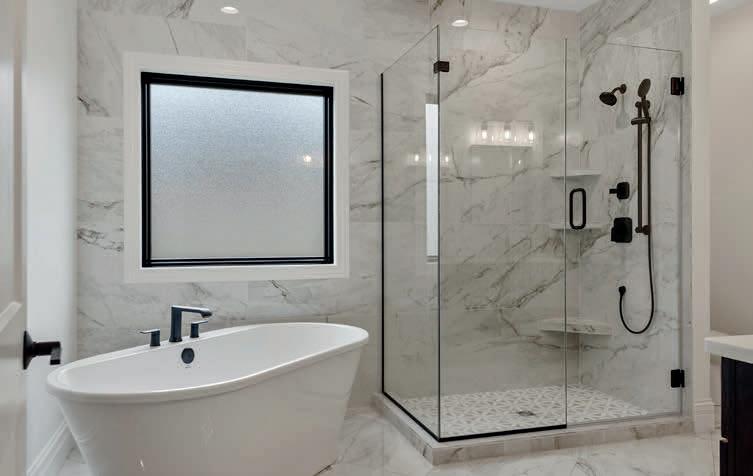
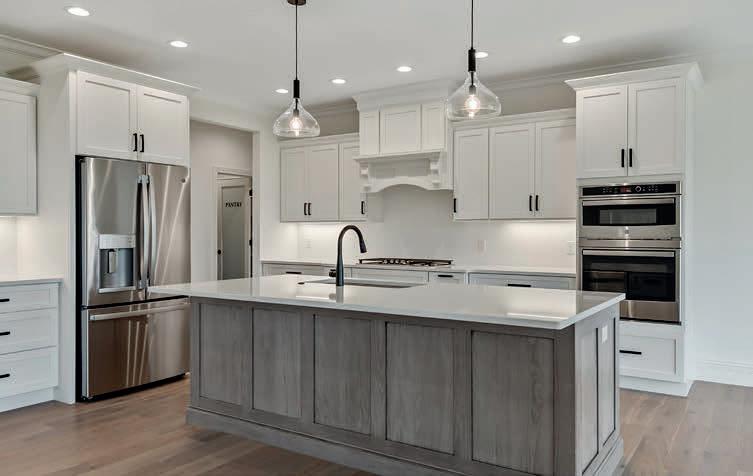
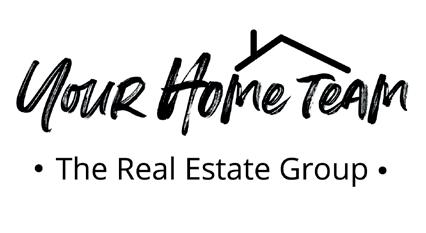
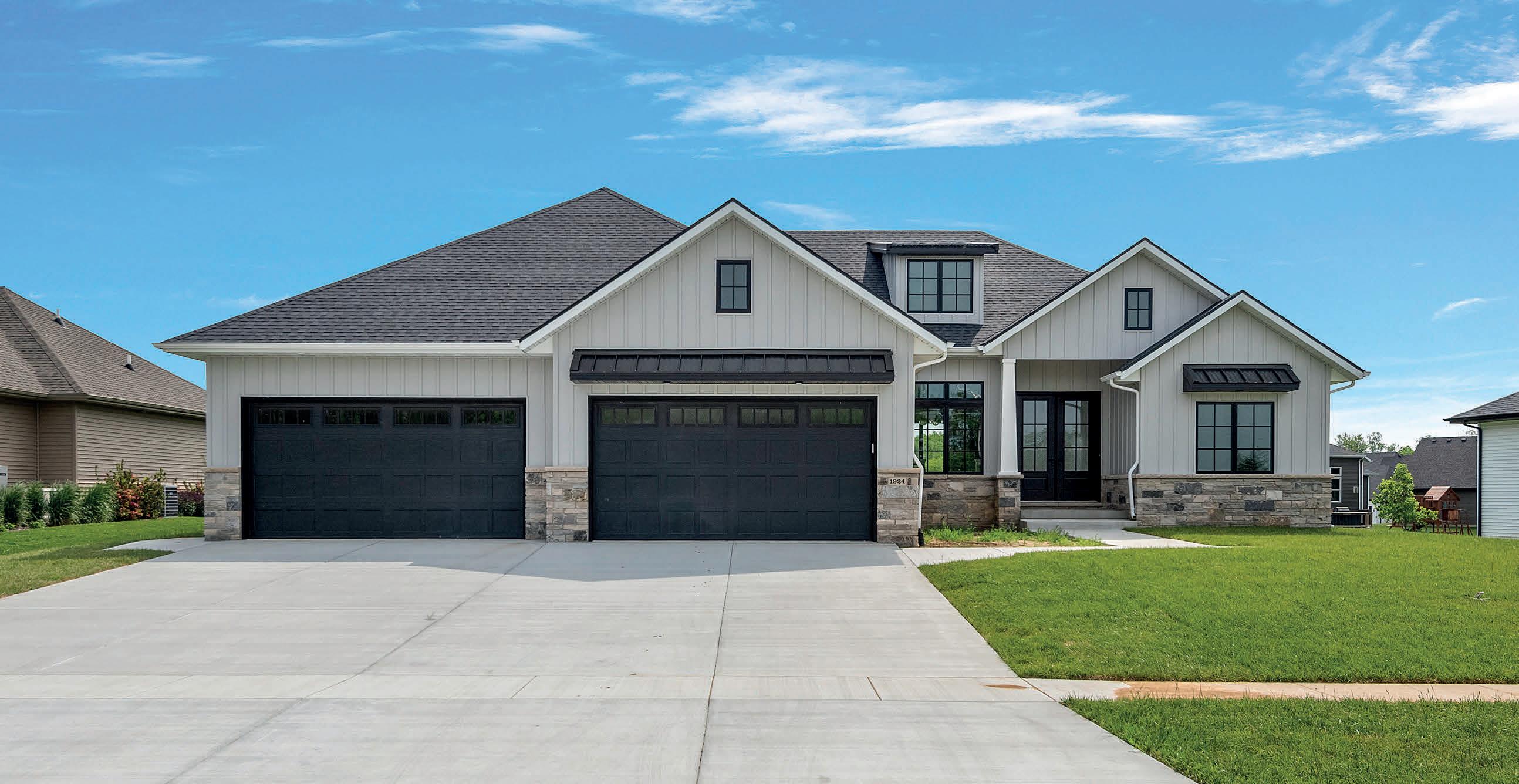
Welcome to your new home at 1924 Old Ironbridge Road! This beautiful 4 bedrooms, 3.5 baths Moughan Builders built home is the perfect place to start your new life. With it’s spacious living areas, modern amenities, and an impeccable attention to detail, you’ll feel right at home from the moment you walk in the door. Whether you’re looking for a quiet place to relax or a space to entertain friends and family, this home has it all. Featuring a Stunning Kitchen with Stainless steel appliances, and a “spa style” master bath complete with His and her Walk-in closets. Mainfloor Laundry room just off the garage entrance. Custom drop zone and coat rack, with a Full walk-in pantry. Huge 4 car garage and an excellent finished basement area to entertain. An Extra Egress window and unfinished area that offers the possibility of an easy expansion to a 5th bedroom if needed. So why wait? Come see for yourself what makes this home so special and start living your best life today!” 217.414.7269

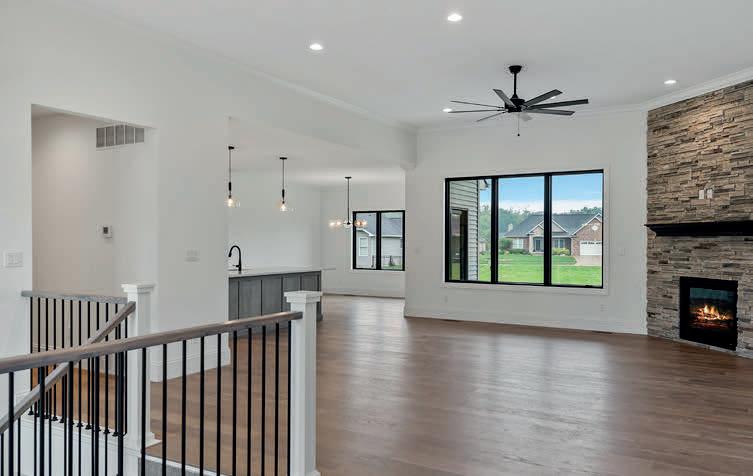
217.416.0993
dianetinsley10@gmail.com searchillinoishomesforsale.com
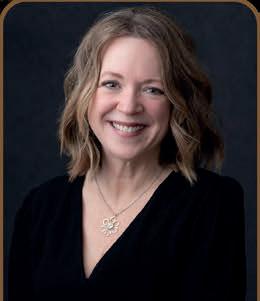
Diane Tinsley MANAGING BROKER
jjmoughan@gmail.com searchillinoishomesforsale.com
60
Joey Moughan BROKER

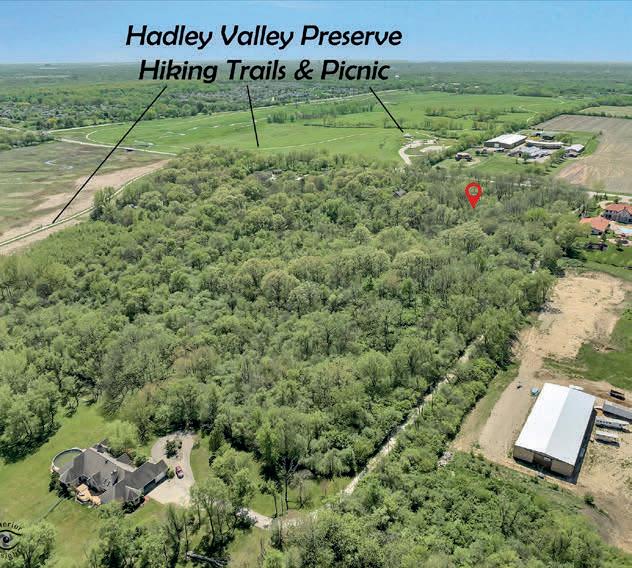
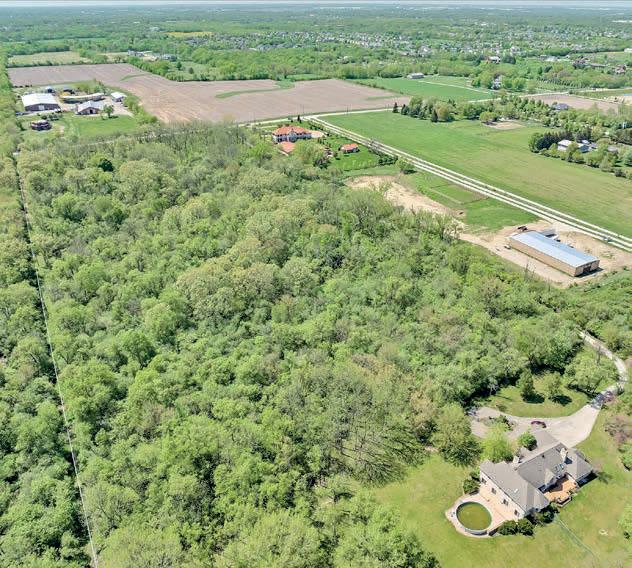
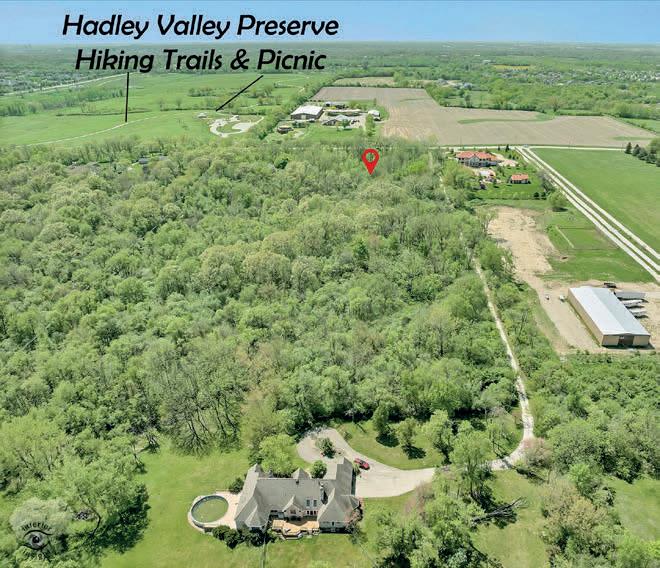
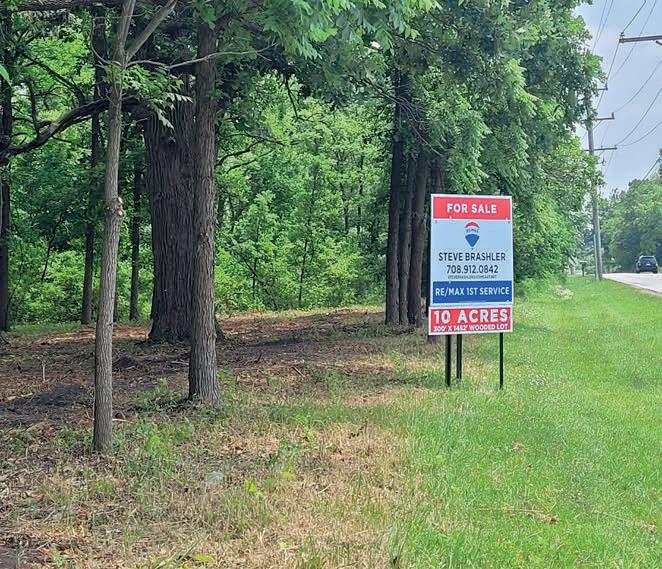
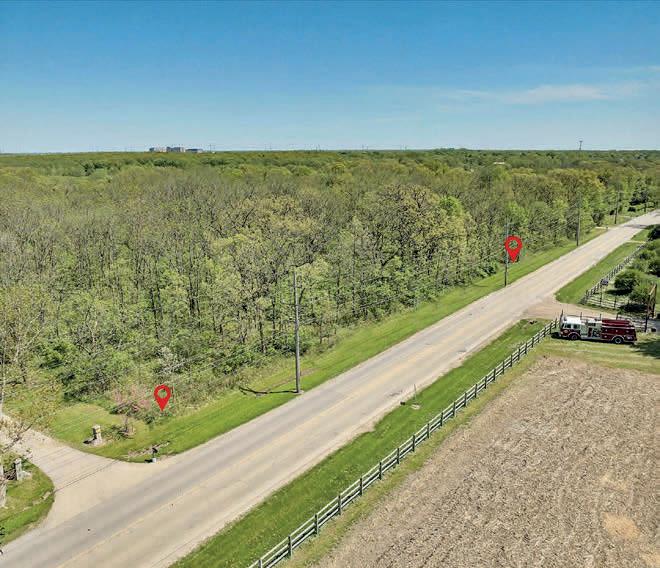

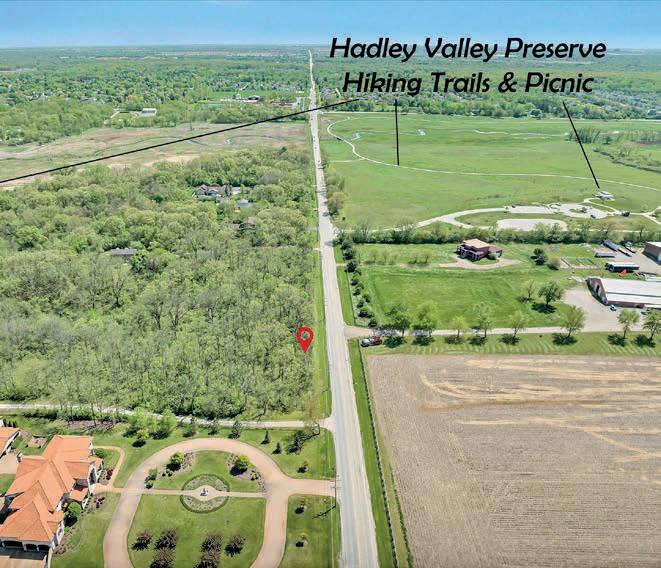
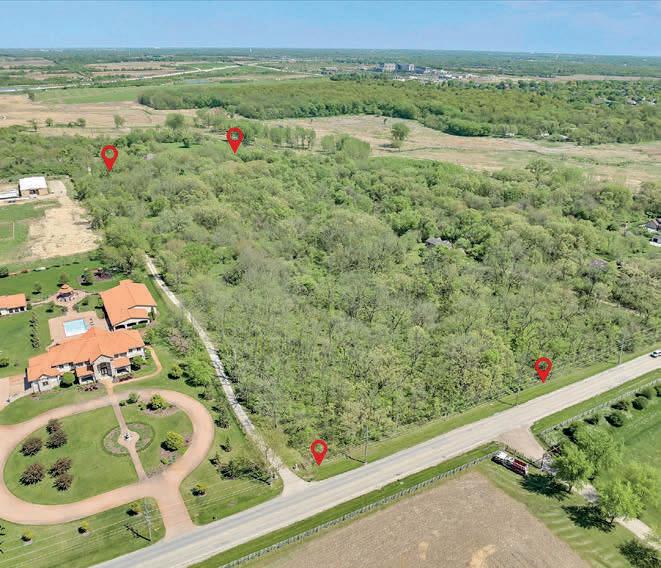


Steve Brashler REALTOR ® 708.912.0842 stevebrashler@comcast.net stevebrashler.com 15637 S 94th Avenue, Orland Park, IL 60462 OFFERED AT $495,000 18233 GOUGAR ROAD, LOCKPORT, IL 60441 10 acres parcel with mature walnut trees covering the property. Close to Silver Cross Hospital and 355 interstate. 300 x 1482
Dianne Yelm COMMERCIAL SPECIALIST
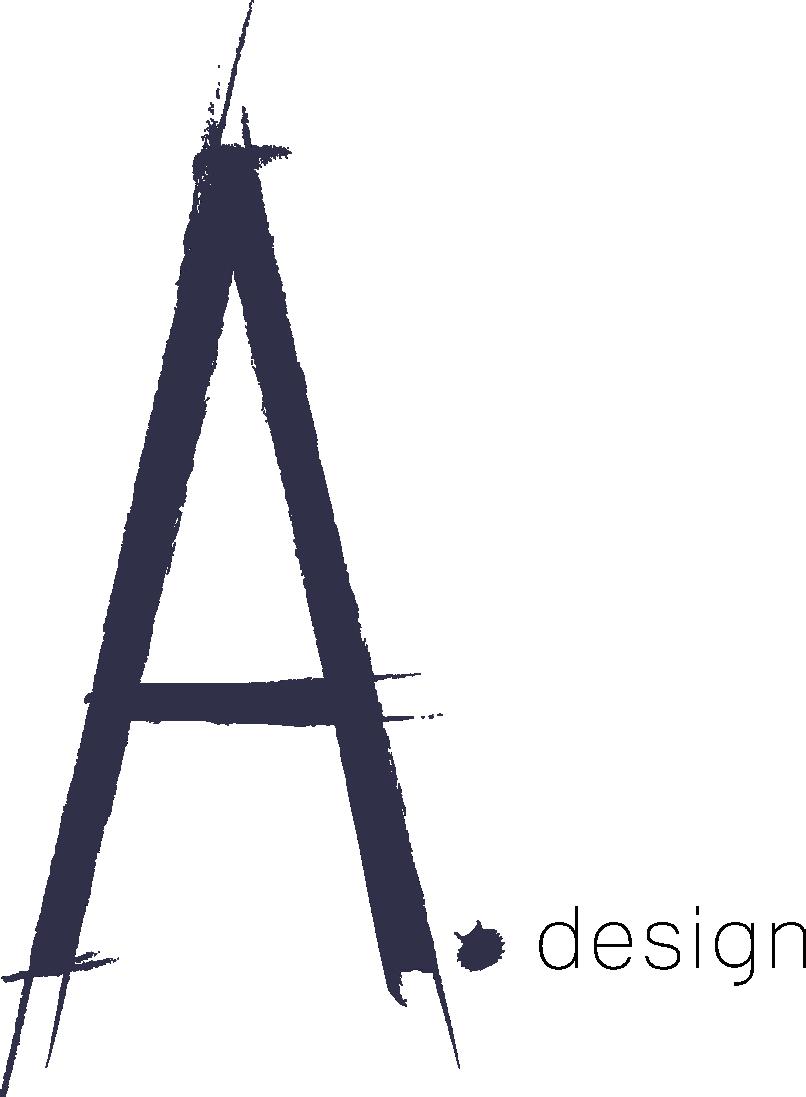

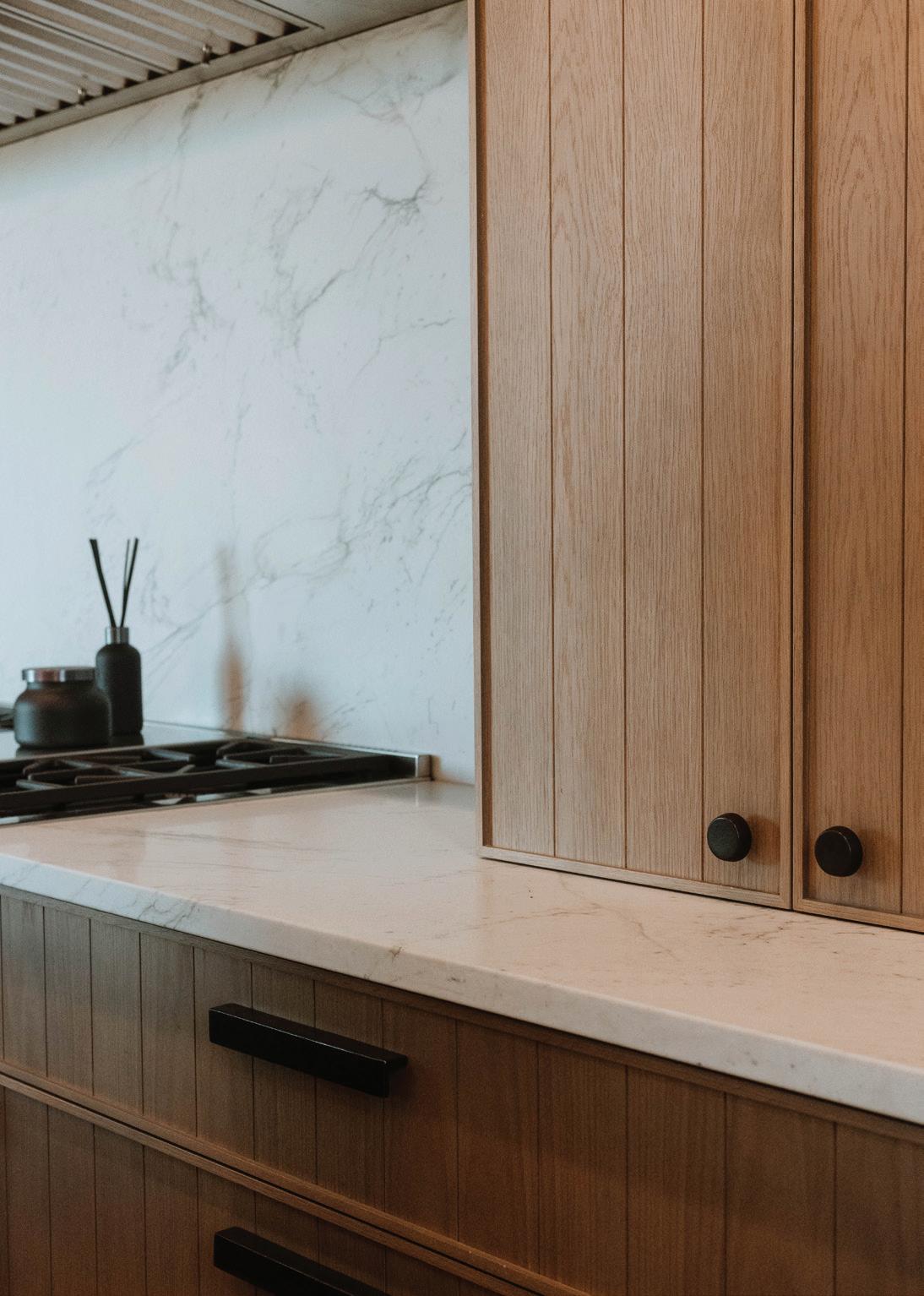
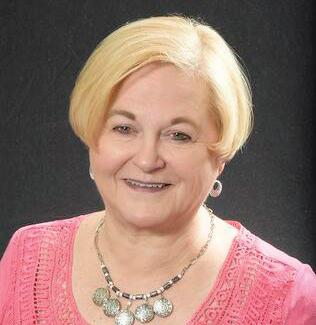
630.234.8240 dyelm@c21circle.com www.century21.com
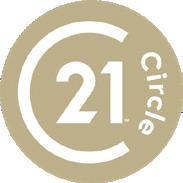
269-279 SOMONAUK ROAD, CORTLAND, IL 60112
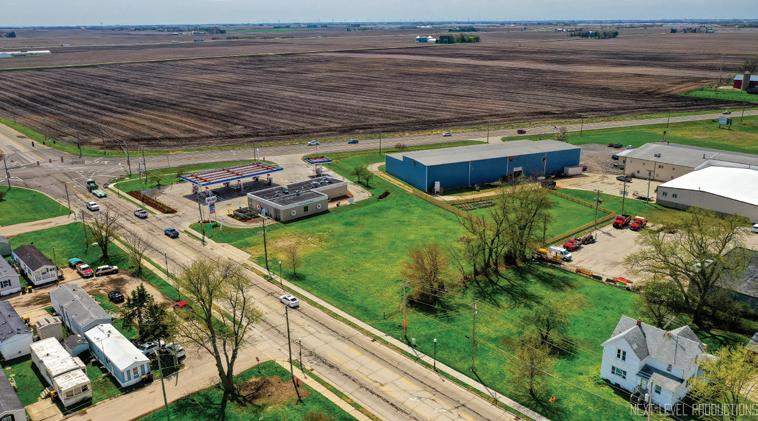

OFFERED AT: $399,900| 0.85 ACRE LOT

Fantastic Business opportunity, with these two Commercial lots located in downtown Cortland, driveway approach approved and installed, two water services and two sewer services, already at both locations. Zoned C-2 commercial, but city is pretty open to any business plan. So bring your business ideas and let’s make a deal. 279 Lot has a separate parcel #0929-300-013
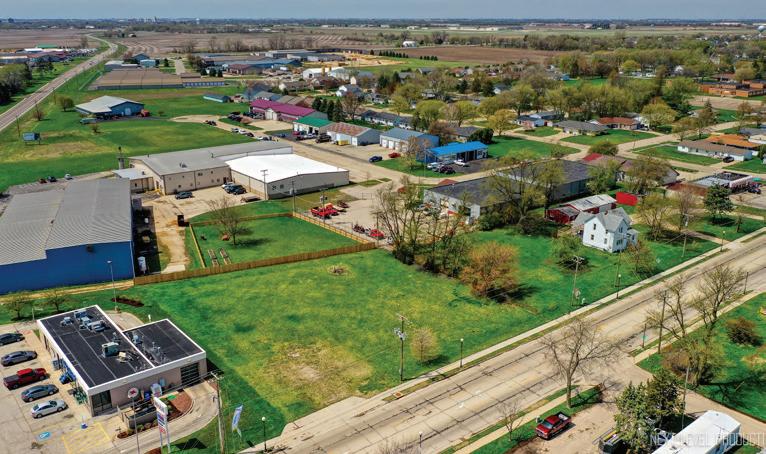
FULL SERVICE INTERIOR DESIGN. WWW.ADESIGNINTERIORS.COM 715.965.6997
Sold Listings
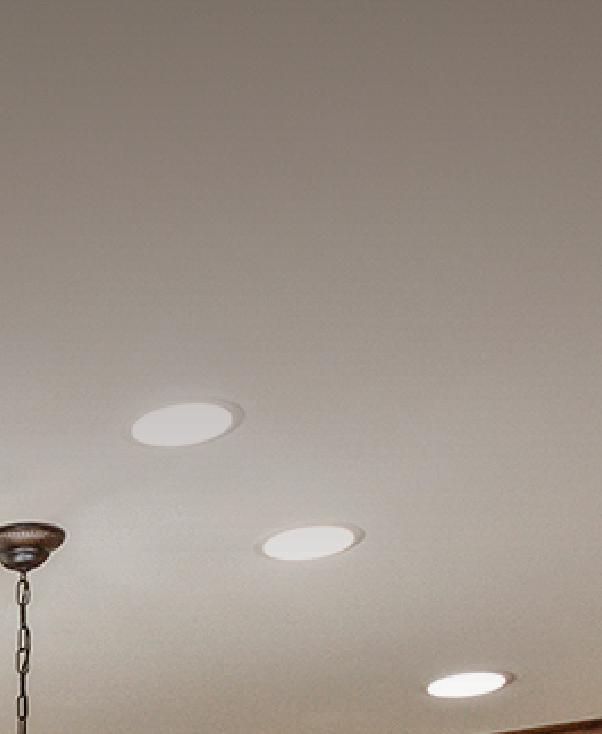
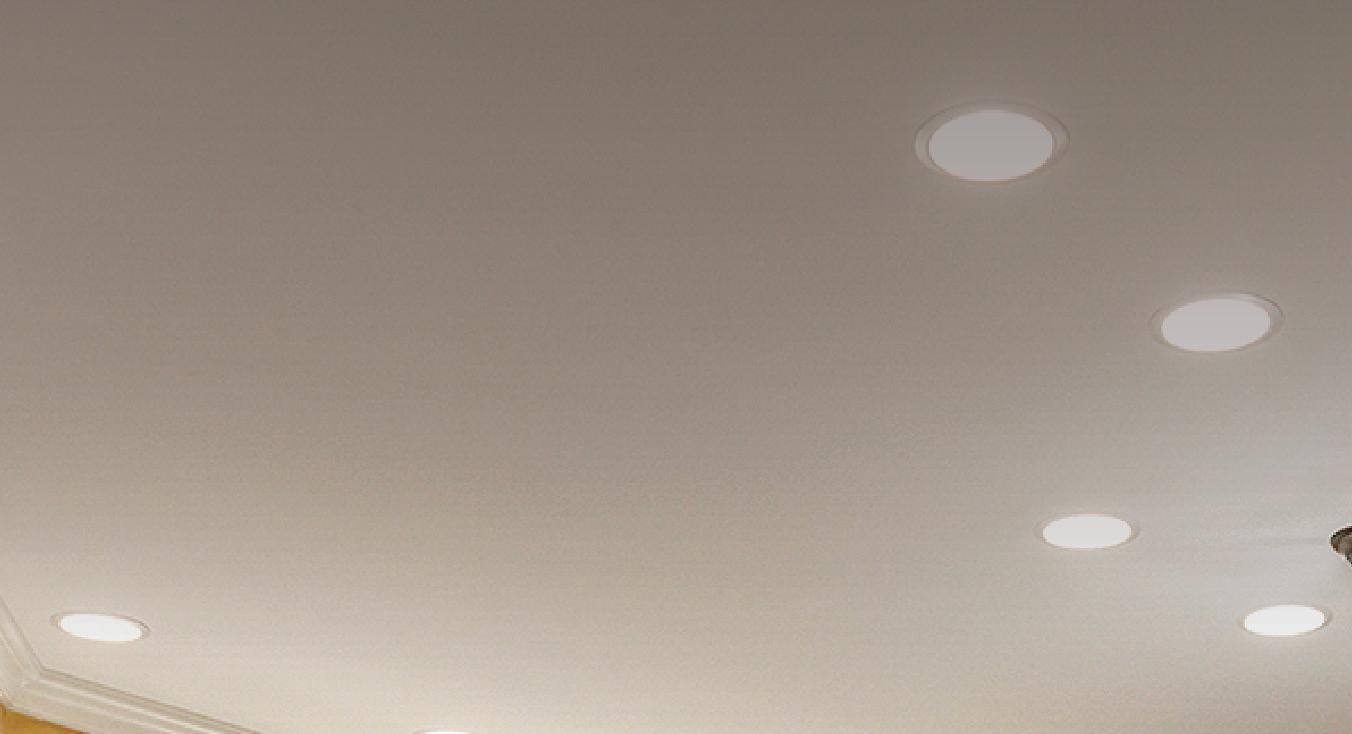
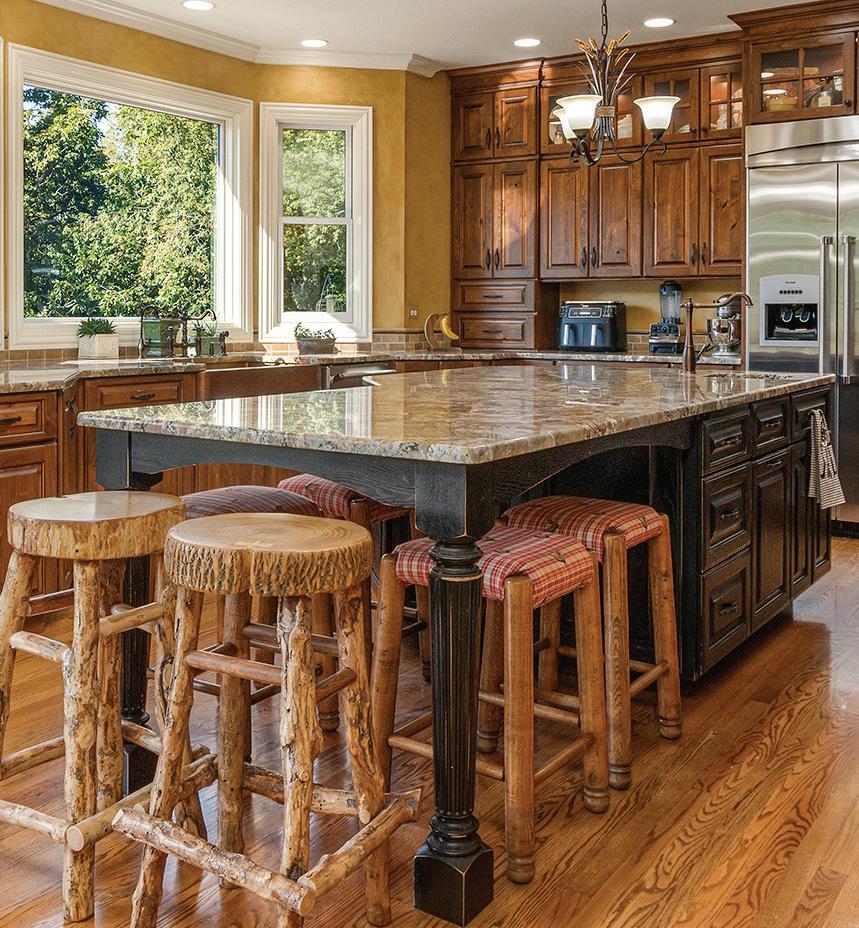
2S704 NELSON LAKE ROAD | BATAVIA, IL 60510
Kunle Folami was born and raised in Chicago, gained his degree from Western Illinois and spent many years in sales and brokering freights. However, it was a real estate broker he had his sights set on. After making the switch and gaining some much-needed local ground within the industry, Kunle graduated from his previous agency to Fulton Grace, where he’s ready to harness the myriad of assets to win for his clients. However, as a full-bred Chicagoan, Kunle has extensive insight into Chicago’s 77 neighborhoods and has personal experience renting, buying, and selling in Chicagoland. “I am driven and goal-oriented and you will always get a quick answer from me via text/email or phone call when a question is asked. I lay out guidelines for a successful transaction, and I’ll give it to you straight if there may be some obstacles we need to cross. Going far and beyond is who I am, it might sound crazy but I’ll even lend a helping hand when it comes to moving in or moving out.”


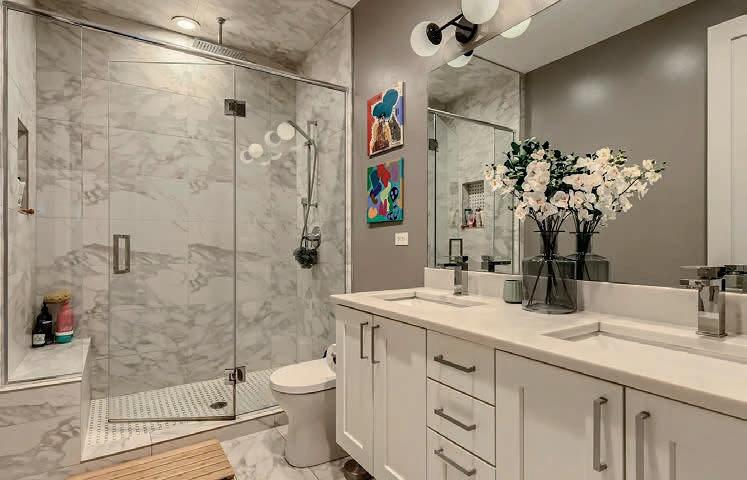
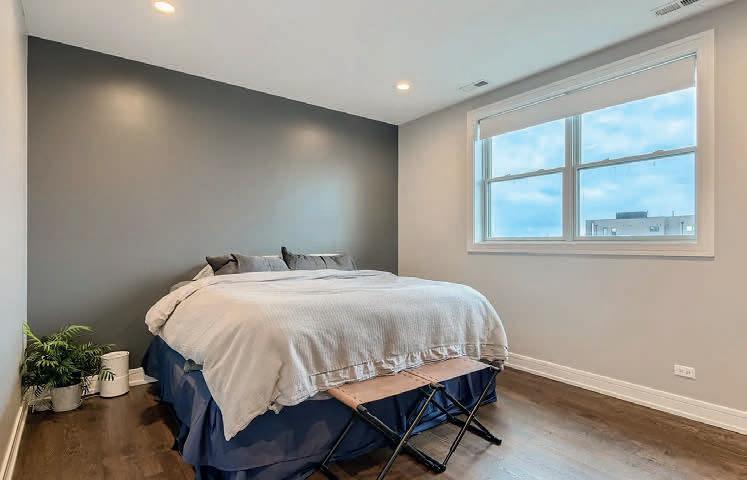
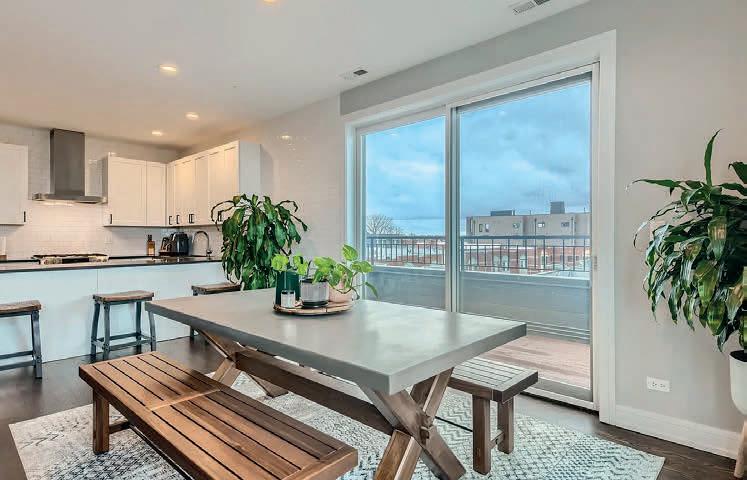
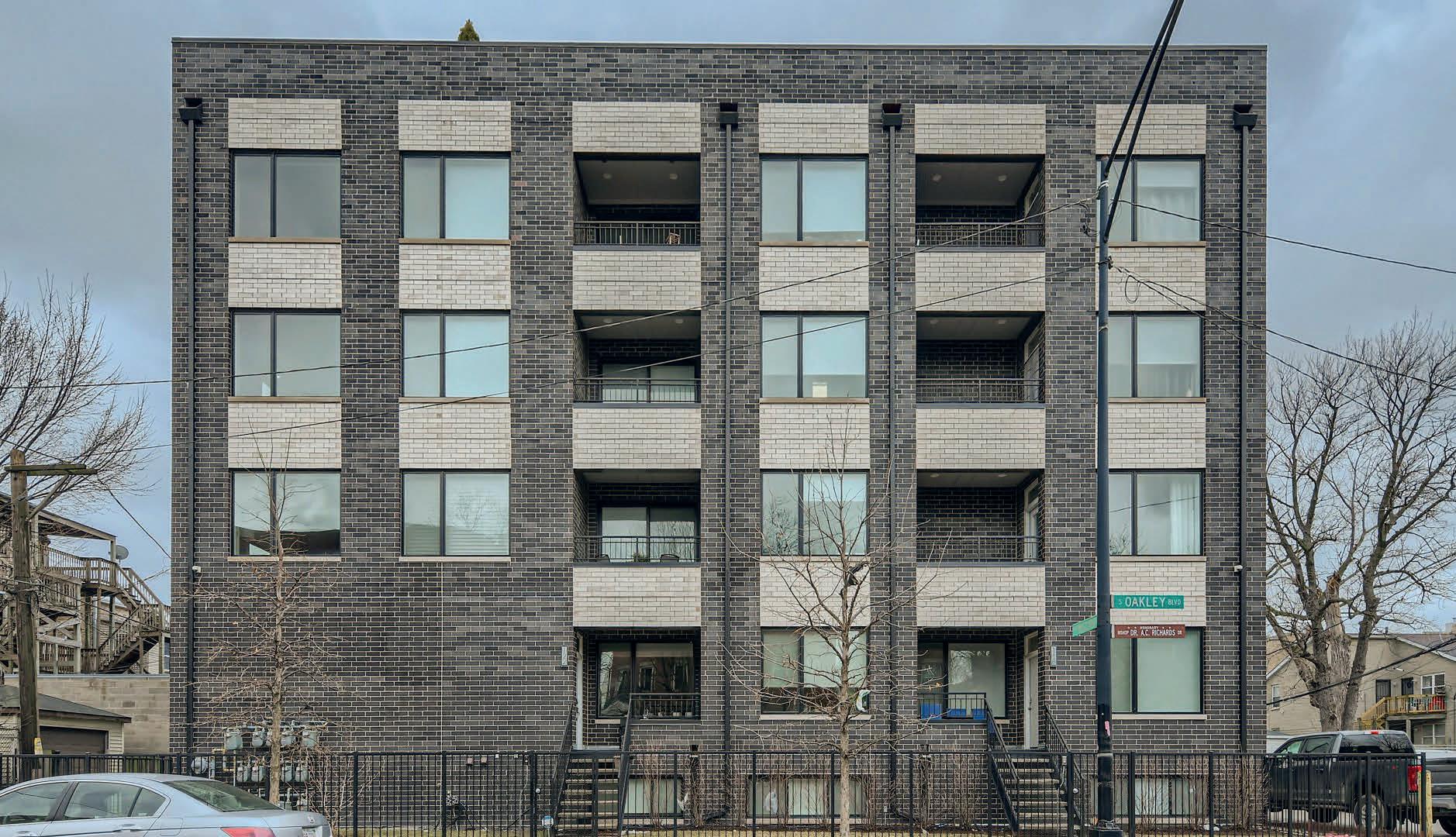
When not winning for his clients, you can find Kunle playing intramural basketball, hitting the gym, or riding the gutters at the local bowling alley.
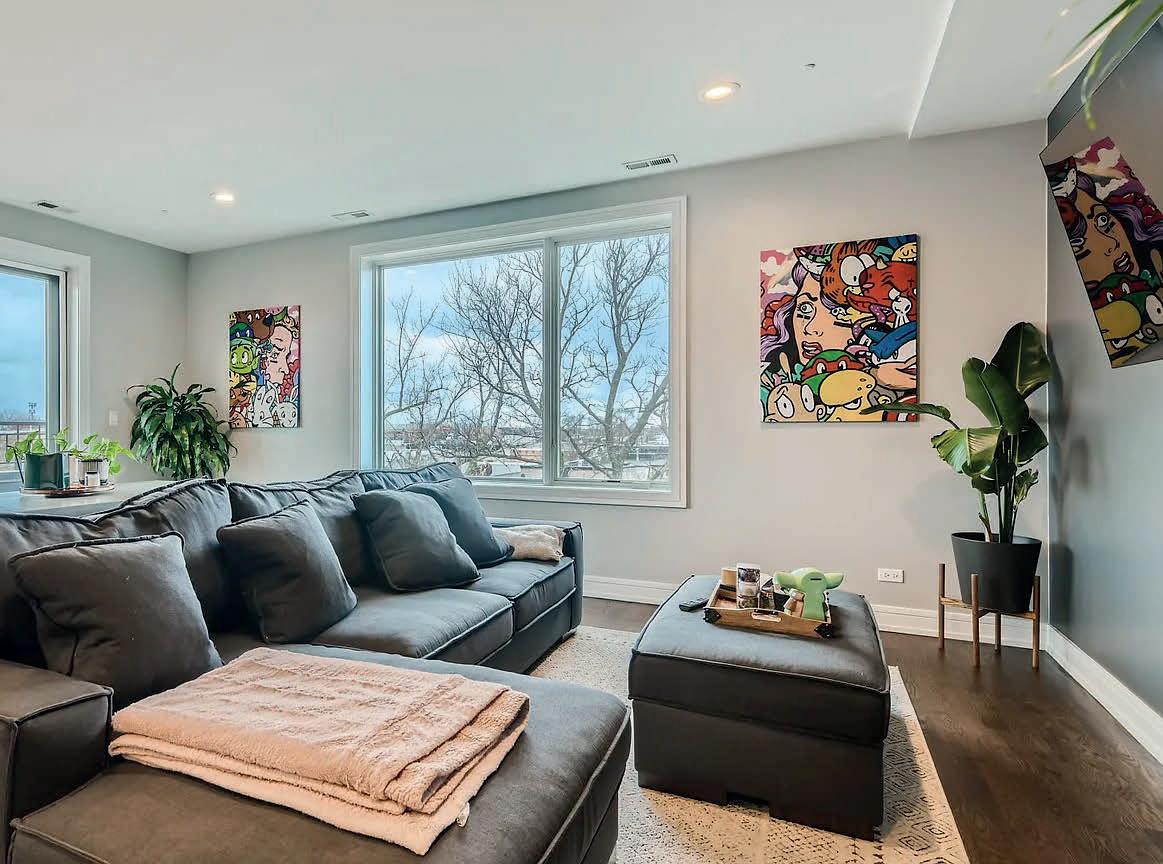
2303 West Wilcox Street, Unit 4W | Chicago, IL 60612 Sold for $422,000 773.816.4048
REAL ESTATE BROKER
kunle@fultongrace.com Kunle Folami
64
734.925.1685 jayhgardner@kw.com
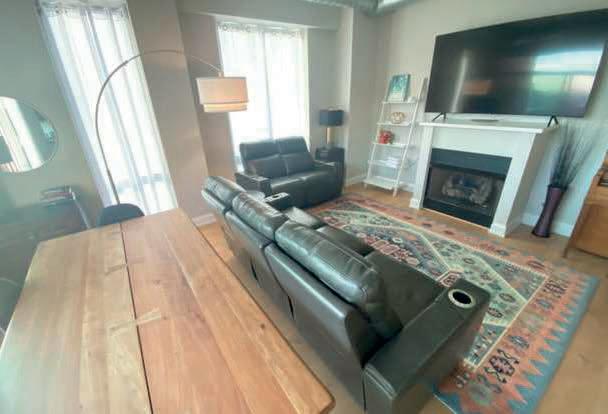
MEET JAY GARDNER
• Specializing in buyer and seller representation, foreclosure consulting, and property management.
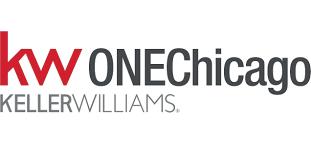
• Skilled negotiator
• Committed to ensuring clients achieve their real estate goals.
• Over 15+ years of experience in the real estate industry and brokerage.
• Licensed in MI and IL
Jay H. Gardner is committed to all of your real estate needs. Our team supports everyone in their housing journey from studio rentals to Multi-million dollar listings on the North shore, as far west as Huntley, South to Kankakee, and handles large commercial and multi-family real estate transactions.

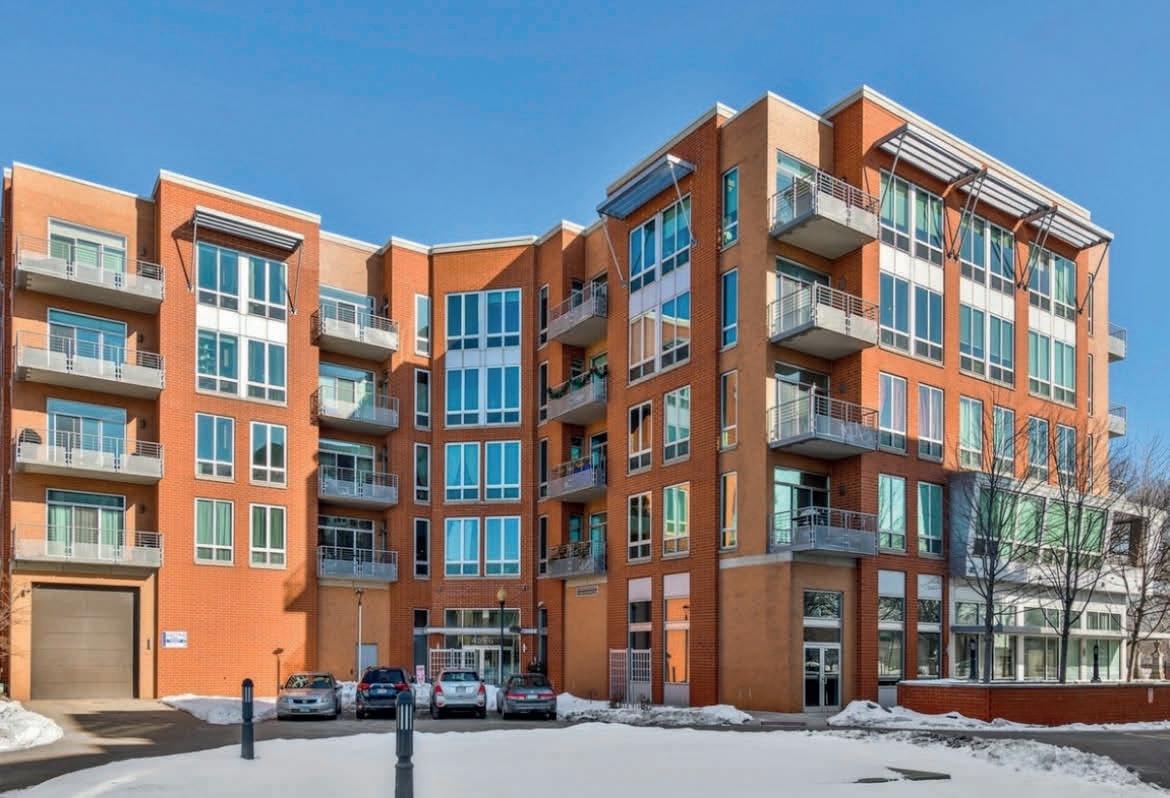

At the Gardner Group, we’ve got you covered regardless of your real estate needs.
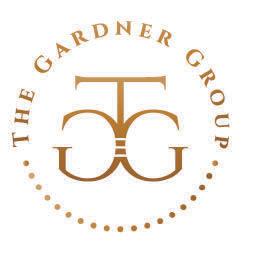
JAY GARDNER REALTOR® 4846 NORTH CLARK STREET, #301, CHICAGO, IL 60640 SOLD
Berwyn, IL 60402


Welcome to your dream home! This Berwyn Gold Coast property has everything you’re looking for and more. This recently updated 4 bed, 1 bath home offers the perfect balance of style and comfort. From the moment you step inside, you’ll be captivated by the charming stained glass windows that fill the home with natural light. This home boasts an updated basement, perfect for entertaining guests or creating your own personal oasis. Enjoy mealtime in one of the two dining areas, including a sun room with plenty of natural light. The kitchen features top-of-the-line stainless steel smart appliances and updated soft close cabinetry. The luxurious bathroom is perfect for unwinding after a long day. With plenty of room for a family, this home also features an additional 1,007 sq ft of unfinished attic space waiting for your personal touch. Outside, you’ll find a relaxing yard that’s perfect for enjoying a morning coffee or evening glass of wine. It’s clear that the owner didn’t miss a detail in this home as there are so many updates to list, making it a worry-free investment for years to come. Don’t miss out on your chance to experience the best of Berwyn living! Schedule your showing today.
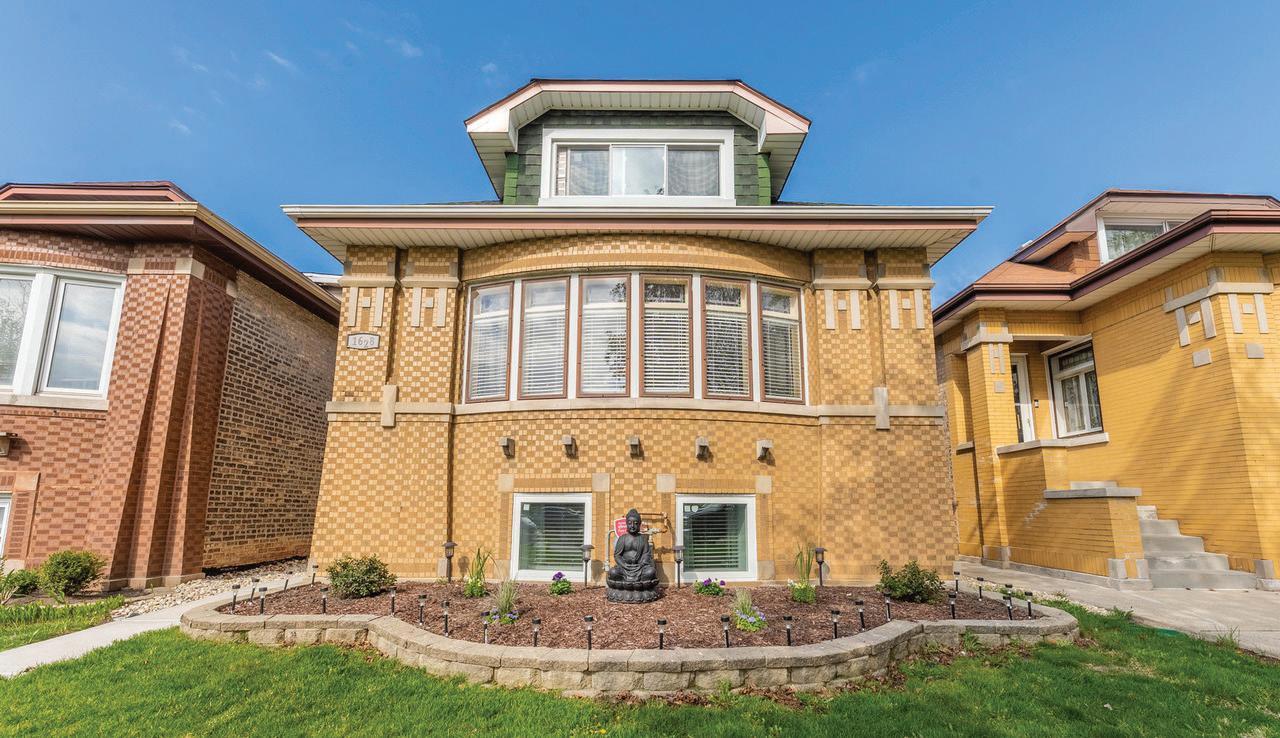
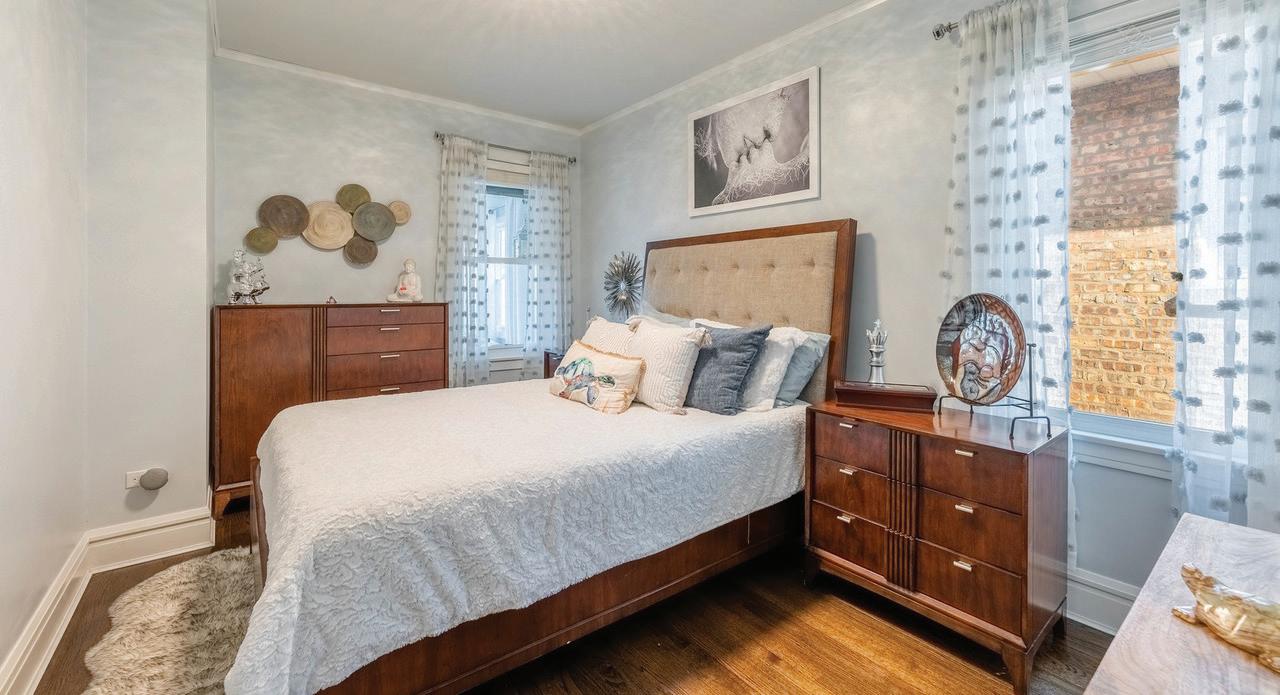
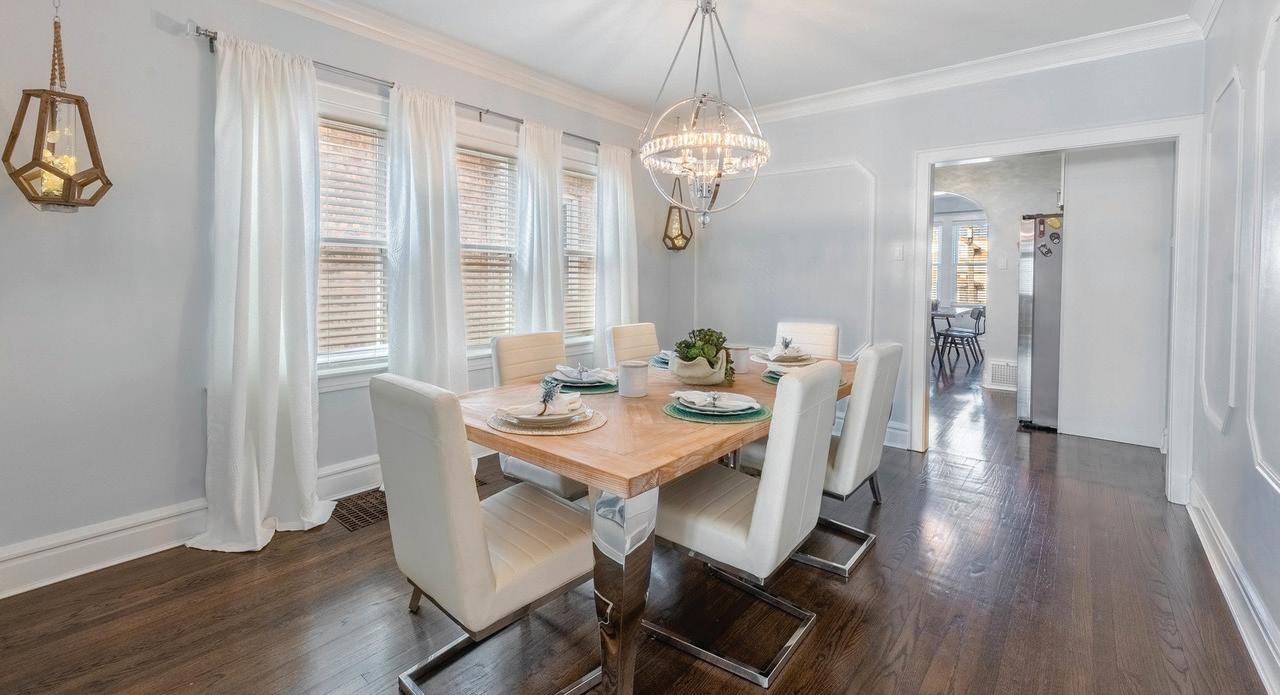

Wenonah
4 beds | 1 baths | 3,361 sq ft | $385,000 Paul Escamilla 6535 Cermak Rd, Berwyn, IL 60402 REALTOR ® 708.837.1319 realtygrouppe@gmail.com www.theescamillagroup.com
1628
Avenue
232 SOUTH SUNSET AVENUE, LA GRANGE, IL 60525
$950,000 | 4 BEDS | 2.5 BATHS | 3,002 SQ FT
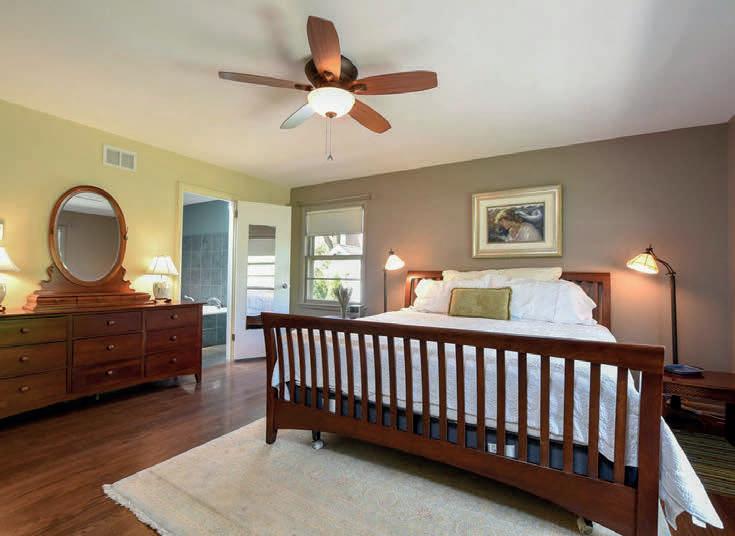

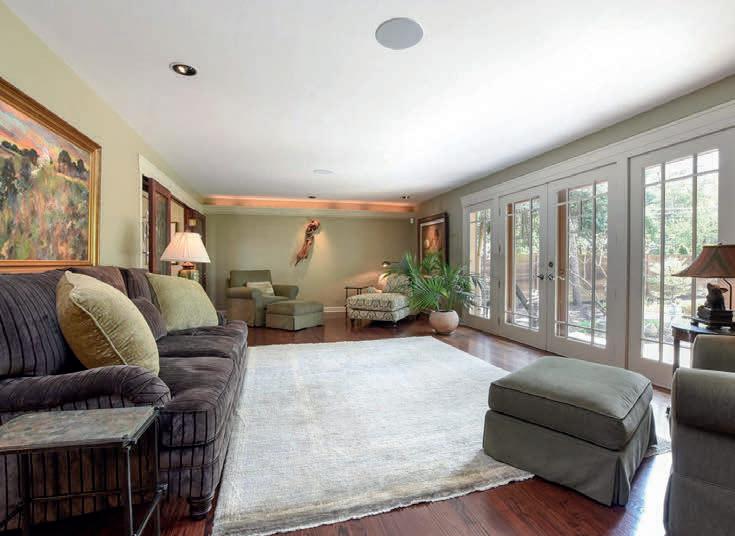

232 Sunset is a stunning property, situated on one of the most premier streets of La Grange’s Gold Coast. This solidly built split-level residence boasts breathtaking curb appeal and an oasis-like rear yard, making it the perfect place to host parties or simply relax. With four levels of luxurious living, this home is much larger than it appears at first glance. Entertaining guests has never been easier thanks to the convenient two-level access to the professionally designed and groomed rear yard. The smooth hardwood floors throughout the house offer a chic and elegant look while making it effortless to transition from one room to the next. This beautiful property has everything you need for comfortable, modern living. There are generously sized four bedrooms, two and a half bathrooms, a gathering-ready dining room with beautiful cut glass doors, and a large living room with a cozy fireplace that’s perfect for intimate or festive events. The lower level family room doubles as a fantastic movie night location or home office/study space, with access to the aforementioned Florida room, which is arguably the best room in the house. There is plenty of storage space throughout, and you can even develop additional rooms such as a personal gym in the large sub-basement. This incredible home also comes with a whole house fan, and future “koi” pond. The location is unbeatable, with super easy access to Lyons Township High School North Campus, the vibrant La Grange downtown with year-round community activities, and the BNSF Metra Stone Avenue Station, allowing you to reach downtown Chicago in just 20 minutes. Fall in love with where you live by making 232 Sunset your new home.
475.131042

catherine.labelle@bairdwarner.com labellesells.com

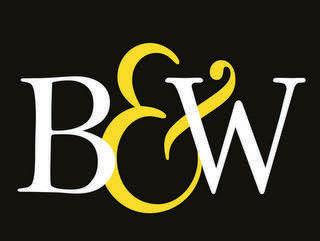

318 W. Burlington Avenue, La Grange, IL 60525
Catherine Dugan LaBelle BROKER ASSOCIATE
SOLD
As an agent who’s an expert in this local area, I bring a wealth of knowledge and expertise about buying and selling real estate here. It’s not the same everywhere, so you need someone you can trust for up-to-date information. I am eager to serve you. Here are some of the things I can do for you:
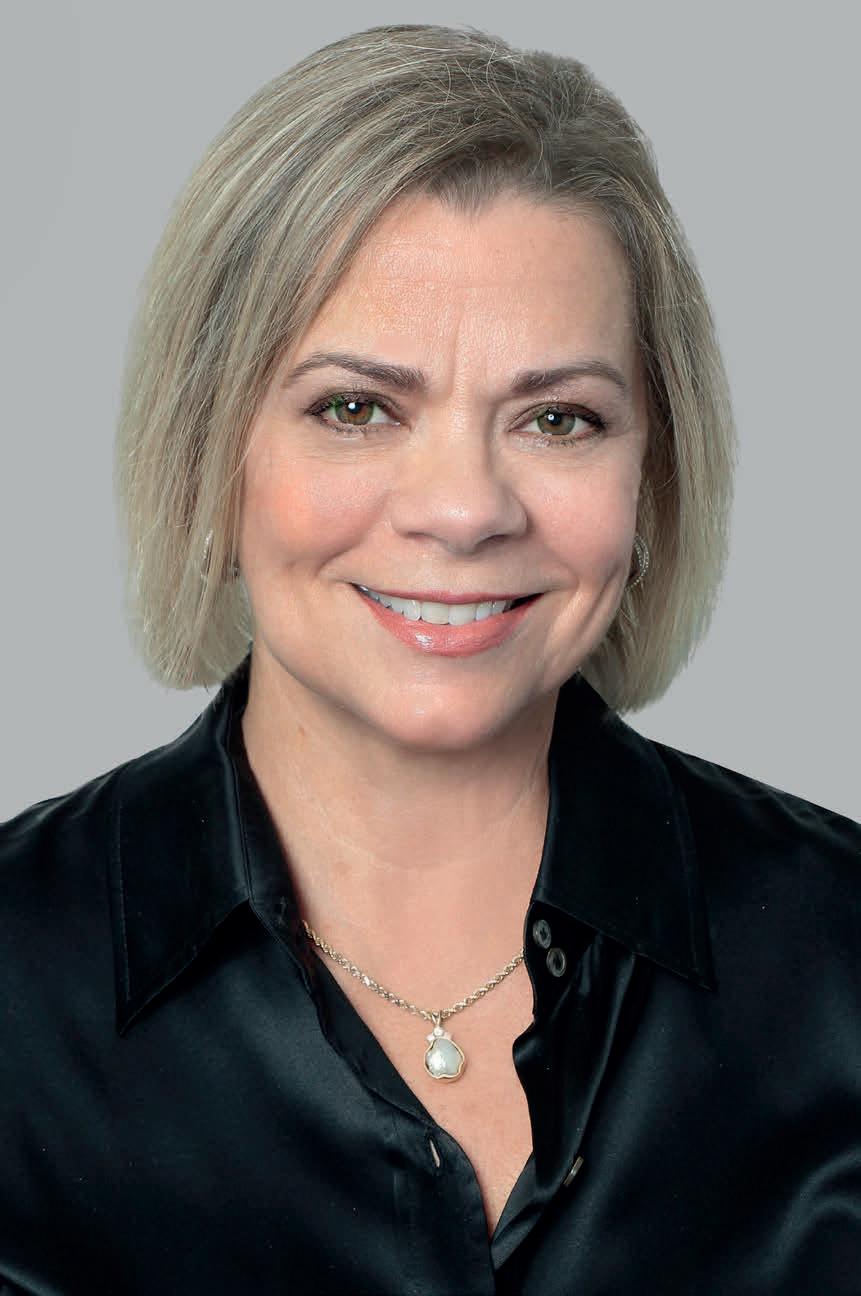
Sell a Home
When it’s time to sell a home you need my 25+ years of experience to help you determine the best asking price for your home, guide you in preparing and staging your home, communicate with you every step along the process from start to close, inform you of the current market activity and negotiate the best price and terms for you.
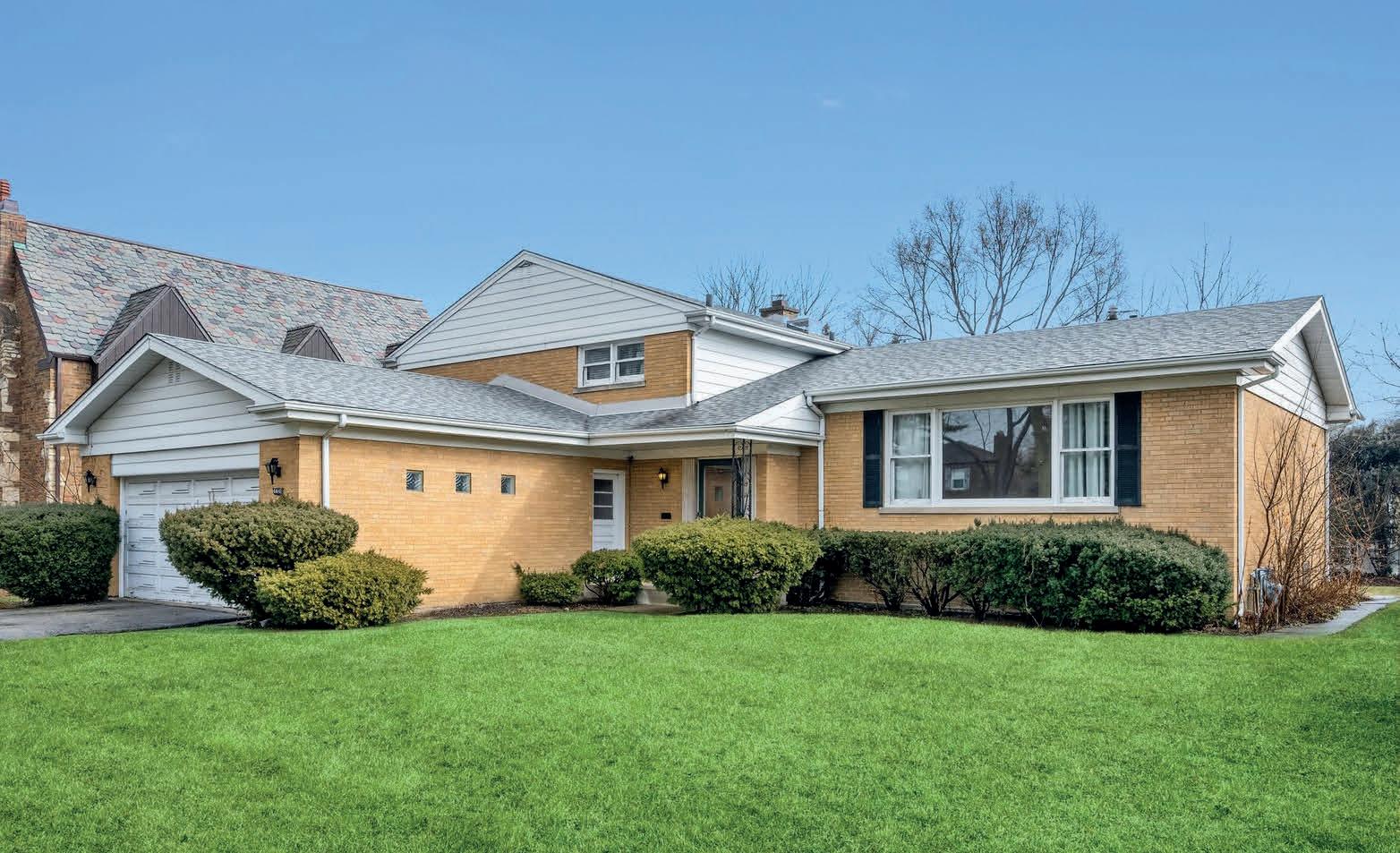
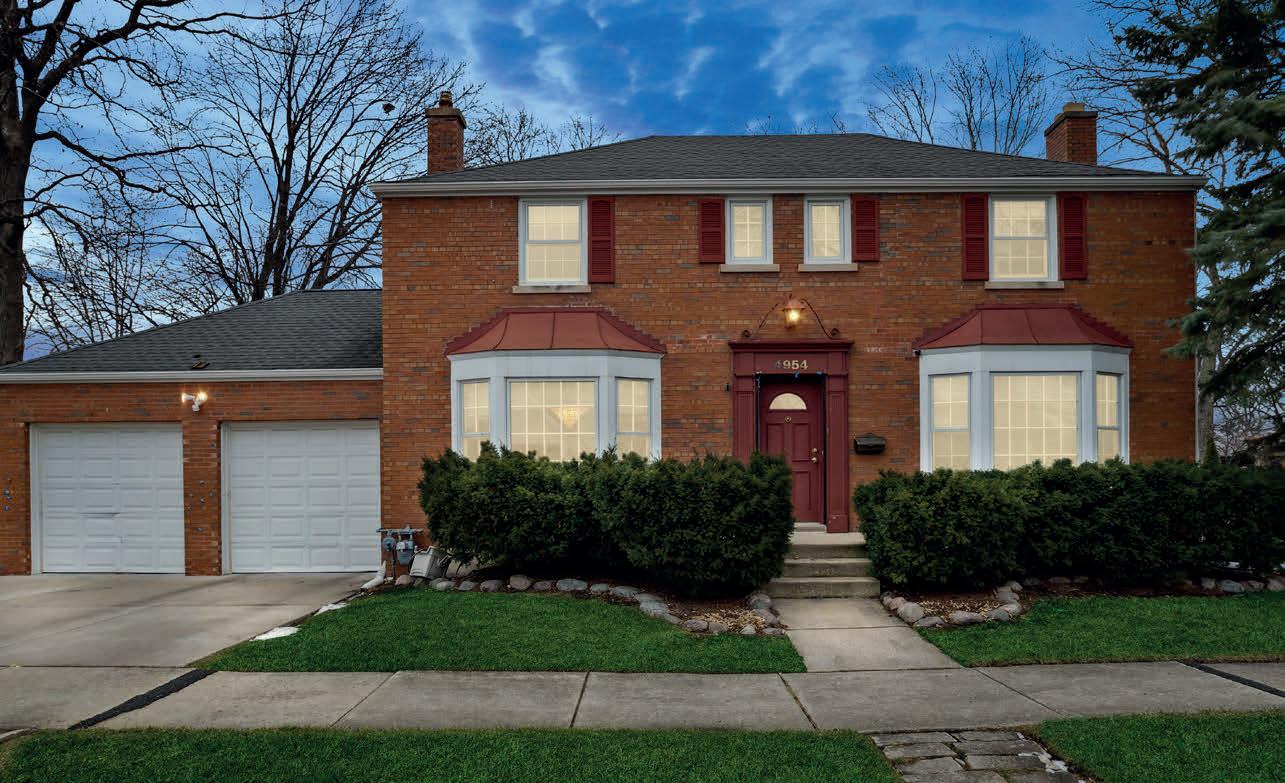
Consult on Home Strategies

I can guide you based on your individual needs and situation, as to how and when to market your property. This will include various approaches to pricing, what to improve or not, which repairs to make, provide contractor resources if needed, when to list your property in the Multiple Listing Service (MLS) and other available options to you.

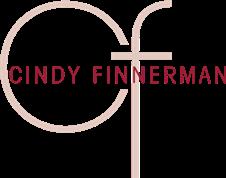
THINKING OF SELLING YOUR PROPERTY? Cindy Finnerman | REALTOR ® 847.436.2020 www.CindyFinnerman.com
4954
SOLD
SOLD 6647
COMING SOON! 7806 KILDARE
RANCH-3
1.5
2
GAR 68
MORSE AVENUE, SKOKIE
SOLD AT $710,100
CENTRAL AVENUE, LINCOLNWOOD SOLD AT $525,000 | BUYER’S AGENT
SKOKIE
BR,
BA,
CAR
REAL ESTATE CONSULTANT
Searching for the right home or selling your current home takes time, dedication and personalization. Establishing a balance of commitment, professional and personal service is what Lisa brings to all of her clients.

Navigating through challenging negotiations, acquiring superior marketing skills inclusive of social media, direct mail and email marketing, Lisa integrates a strategic, consultative approach to every action. Her team of experts includes mortgage lenders, attorneys, movers, contractors, painters, staging and landscape companies to help streamline the complexities of moving.
Lisa provides white glove service, personally managing every detail of your transaction. This can make all the difference in world because selling or buying a home is more than just a financial move. It can be stressful, time-consuming and emotional.


A native to the North Shore and having lived in Chicago city limits for over 22 years, Lisa has a wide perspective of both suburban and city living. She knows the neighborhoods, schools and communities first hand. Today, Lisa has returned to Northbrook to raise her family.
Purchasing and or selling a home with Lisa will give you comfort in knowing that she cares about her clients like family. Contact Lisa for any of your real estate needs today.
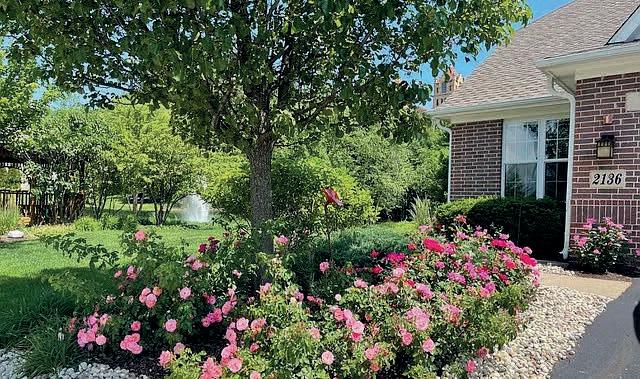
SOLD UNDER CONTRACT
| lrosengard@atproperties.com atproperties.com
312.543.5052
Lisa Rosengard
2136 WASHINGTON DRIVE #2136 NORTHBROOK, IL 60062
2125 Madison Circle NORTHBROOK, IL 60062
When you need to sell your home and you want only the best, call Lisa she provides unparalleled service, swift action and kindness!
6503 Cork Lane

This turn-key colonial-style home is located in the Legend Lakes subdivision, featuring a great floor plan with 4-5 bedrooms and 2.1 baths. The rooms are spacious and offer plenty of storage space. The finished partial basement has lots of potential, making it an ideal space for various purposes. The house has a large two-story entry, and the master bathroom features a walk-in shower with his and hers vanities. There is also plenty of closet space throughout the house, which is a great feature for homeowners. The first floor features a laundry room for added convenience, and the eating area has a new slider that leads out to a patio and a big backyard. The yard is fully fenced, and there is also a storage shed for additional storage. The kitchen and flooring on the first floor have been updated, and the house features new 6-panel doors. The kitchen also boasts a reverse osmosis system. Overall, this is a well-maintained home with many desirable features and updates, making it an excellent option for potential buyers looking for their forever home.
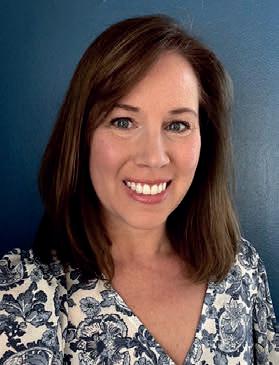
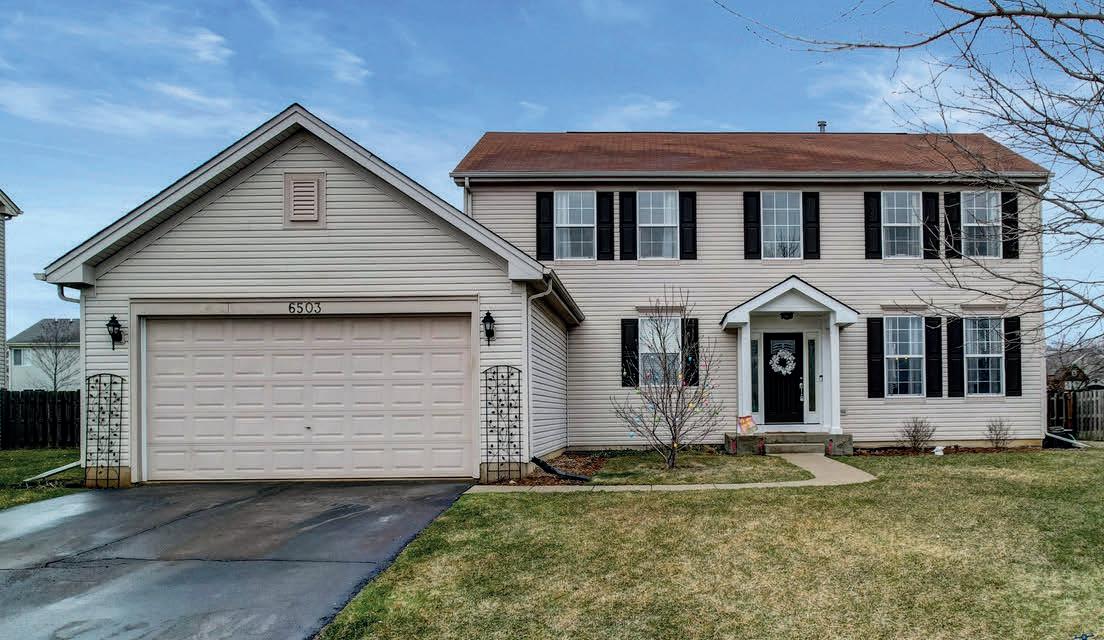
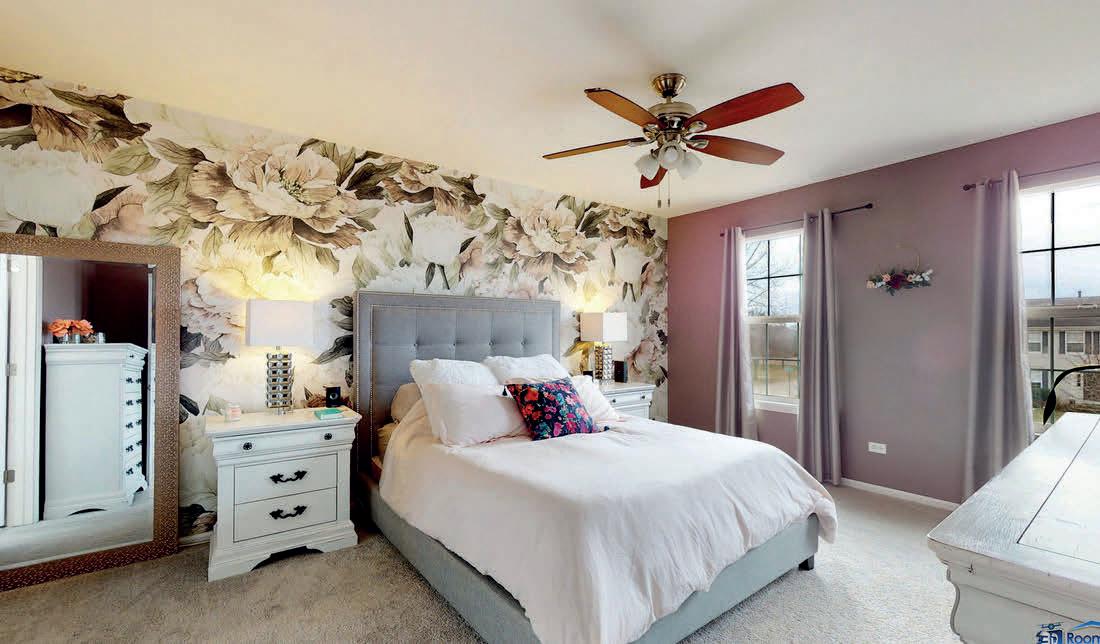

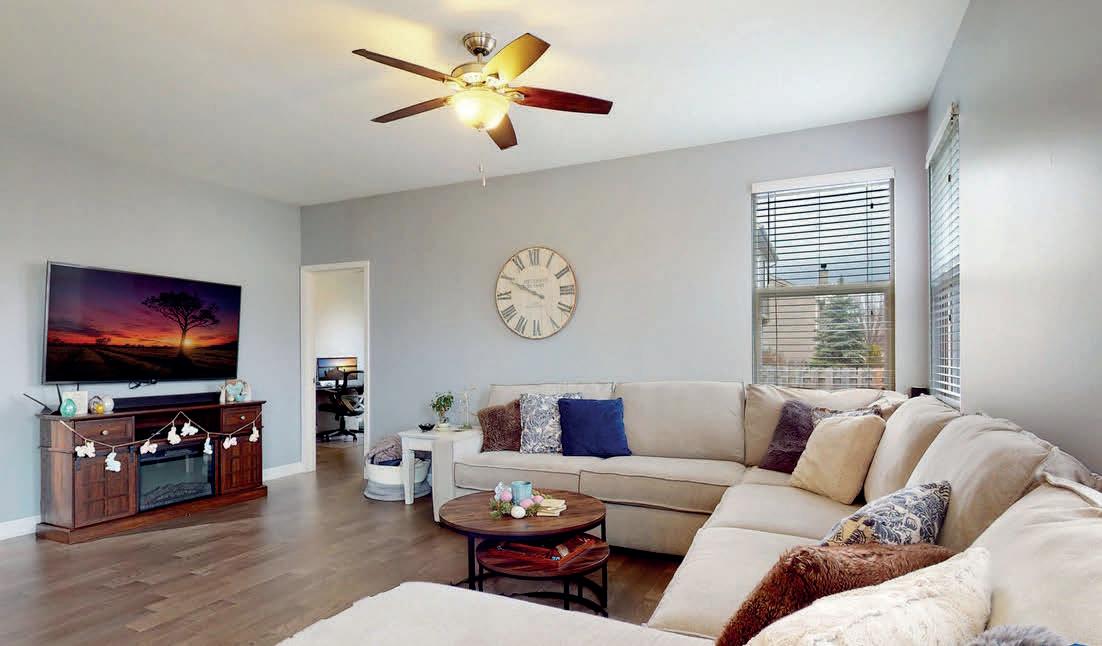
350 N. Milwaukee Avenue, Suite 200, Libertyville, IL 60048 REALTOR ® 815.529.3507 heather_butler@kw.com heatherbutler.kw.com
Heather Butler
5 beds | 2.5 baths | 2,263 sq ft | $357,000 McHenry, IL 60050
GET TO KNOW Diana Gonzalez


Diana Gonzalez is a dedicated Realtor and Real Estate Consultant at Luna Real Estate, specializing in serving first-time home buyers. With seven years of experience in the real estate industry, Diana has successfully assisted a majority of Hispanic clients in achieving their homeownership dreams.

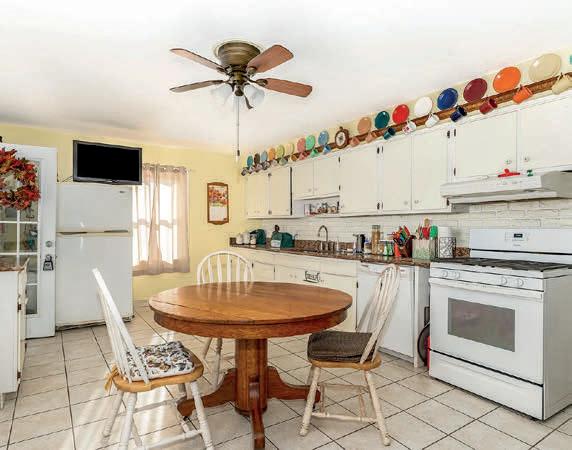
Her expertise in understanding the unique needs of firsttime buyers, combined with her bilingual fluency, allows her to provide tailored guidance and exceptional service. Diana’s commitment to her clients is unwavering, ensuring she listens attentively to their goals and priorities. With her extensive market knowledge and strong network, Diana simplifies the home buying process, ensuring her clients make informed decisions and experience a smooth and successful transaction.

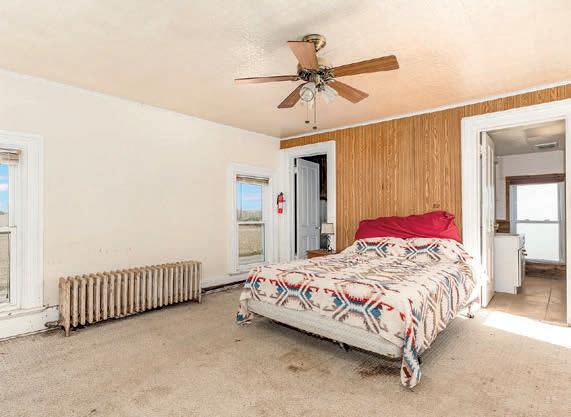
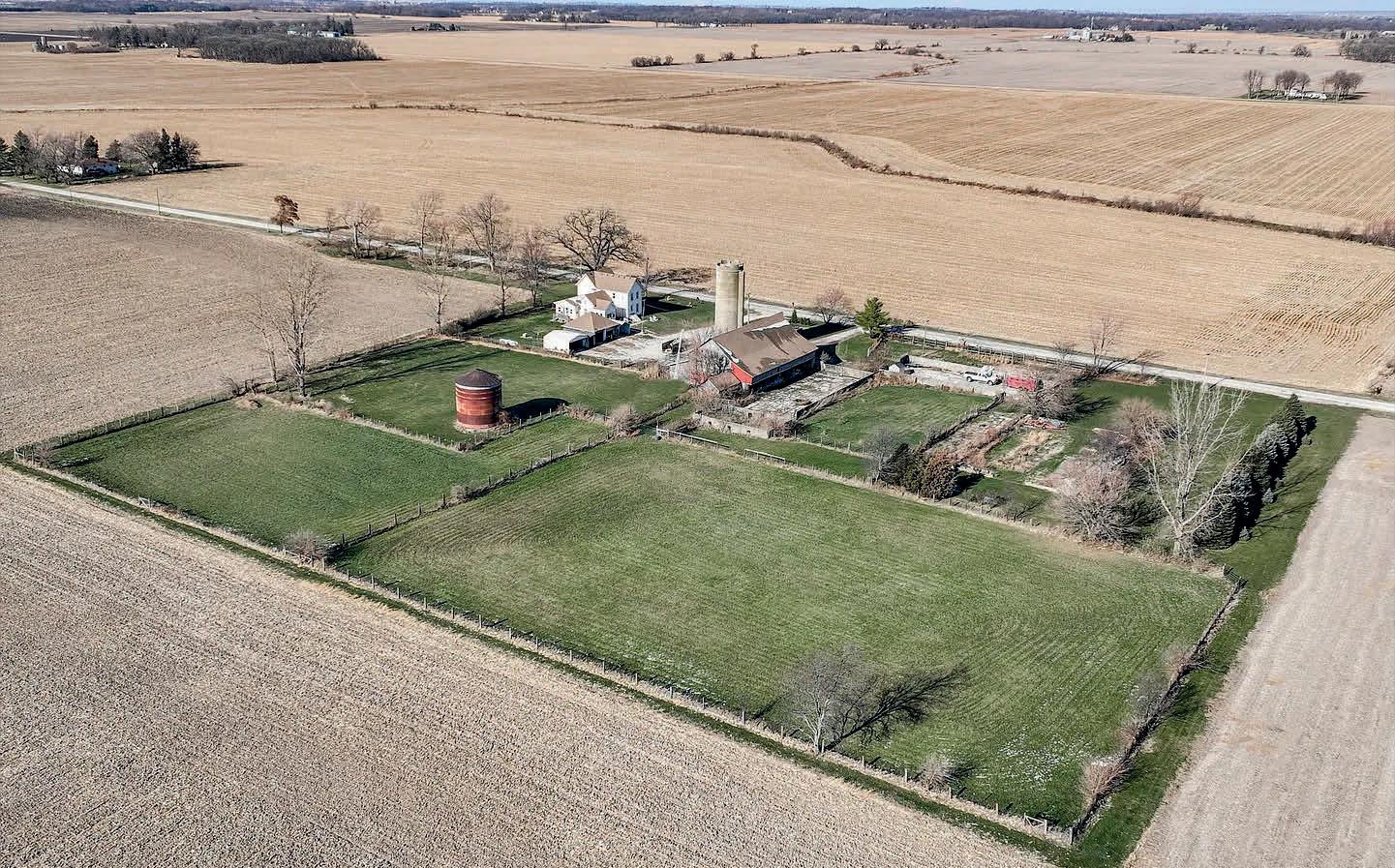
Diana Gonzalez 224.775.7226 dianarealtor07@gmail.com 96 N KENNEDY DRIVE, SUITE 106 CARPENTERSVILLE, IL 60110 REALTOR ® 3 BEDS | 2 BATHS | 2,400 SQ FT | SOLD FOR $325,000 47W091 MIDDLETON ROAD, HAMPSHIRE, IL 60140 SOLD Agent Spotlight!
I am a multi-million dollar producer focused on meeting the needs and goals of my clients. I have been listing and selling homes in the Fox Valley area for over 22 years. I also have been a five star award winner for the last 12 years. I have a masters in art and use the experience I have to help stage and improve the appearance of homes to help facilitate a sale. I have experience in short sale negotiations and foreclosed properties and have worked with investors helping them purchase and then find renters for the property.
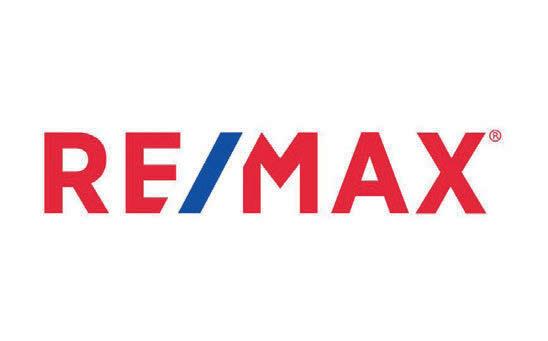
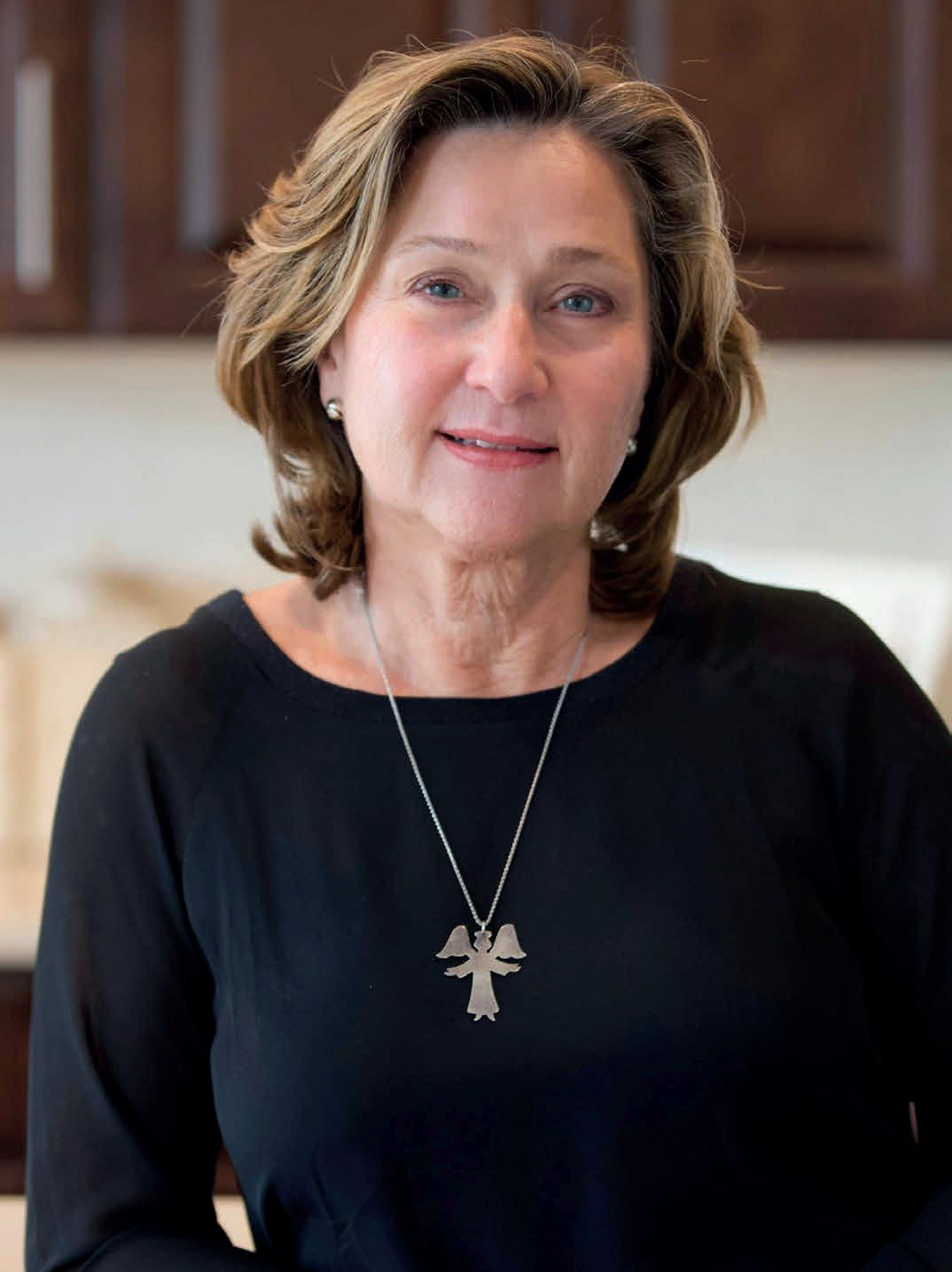
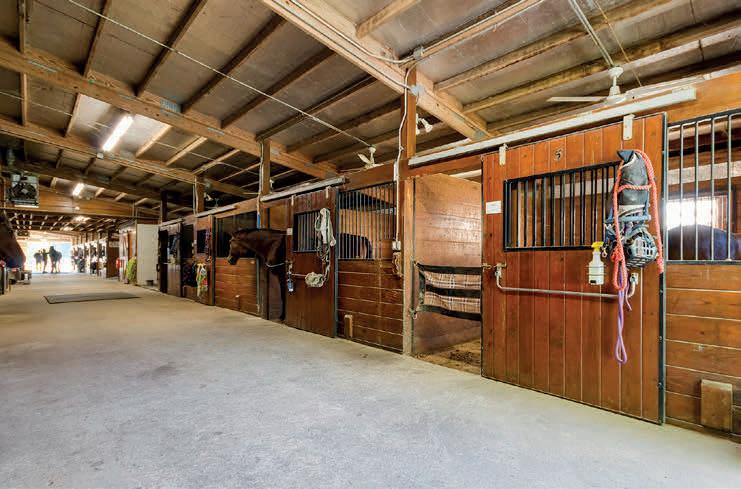
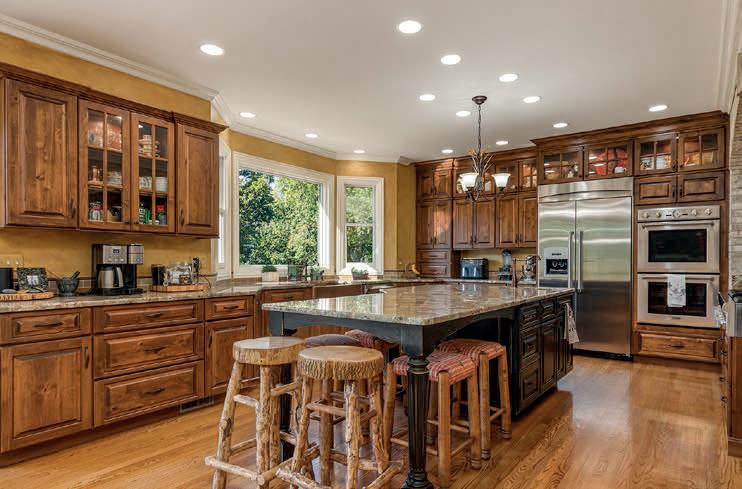
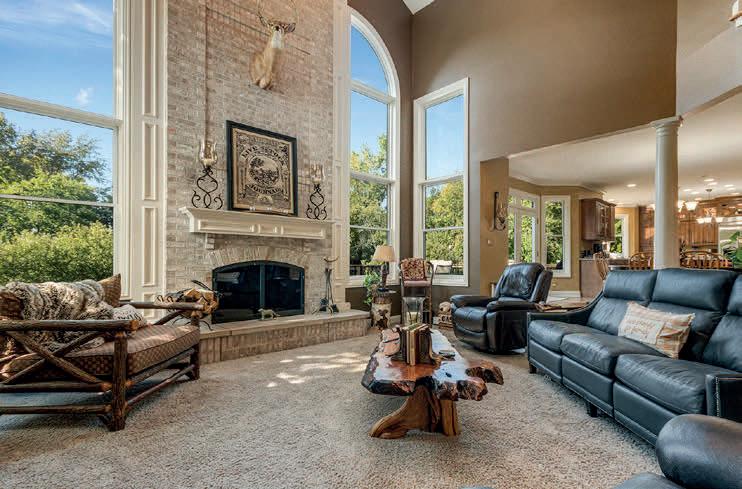
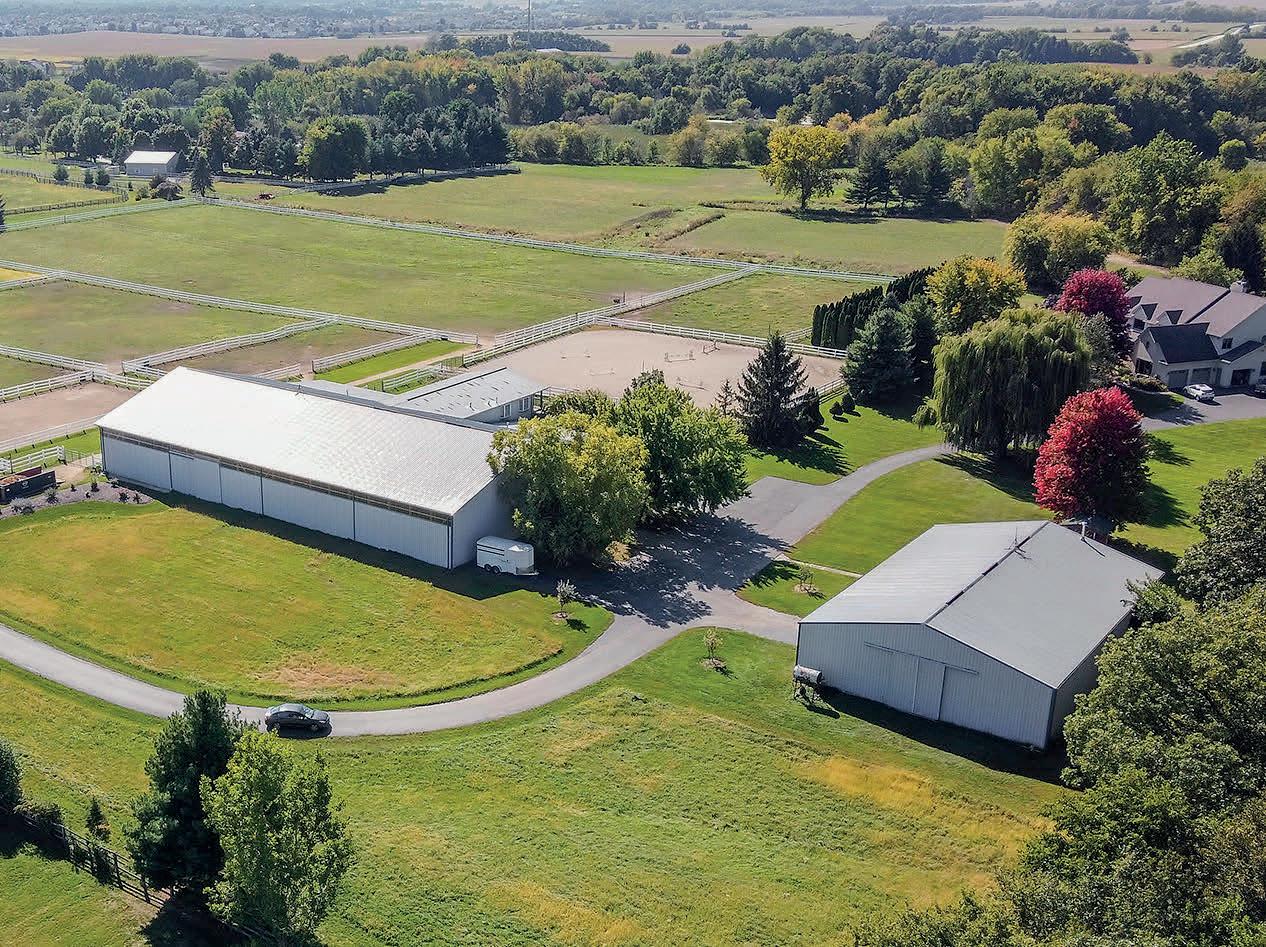
Homes not only provide a place to live but also reflect our personality. There is a personal and an emotional response when we find a place that fills that need. But it is also a business decision and one of the biggest financial decision most people make. I love helping people and enjoy finding them a home that will fill their needs and wants and keeps them within their budget.

630.263.5709 jjoss30@gmail.com
Joss REALTOR ® | #475.131462
2S704 Nelson Lake Road | Batavia, IL 60510 Sold for $2,200,000
Judy
72
Kathi Heatherly is a trusted and knowledgeable real estate professional in the local market of Naperville and the surrounding western suburbs of Chicago. Her passion for client success, strong work ethic, and unwavering dedication to service form the cornerstones of her business, fostering lasting relationships with her clients.
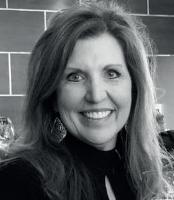
Kathi understands that buying or selling a home is a significant life event, not just a transaction. With personalized guidance and unwavering support, she helps clients achieve their real estate goals. Having lived in the Naperville area for 25 years, she has firsthand experience of the amenities, neighborhoods, and school districts that make Naperville and the surrounding cities desirable places to live. Whether you’re looking to upgrade, downsize, or find a new home in the area. Kathi’s expertise will guide you in making informed decisions that align with your family’s needs and lifestyle.
Certified as a Staging Consultant and Pricing Strategy Advisor, Kathi has the expertise to maximize your home’s appeal and marketability. She knows how to showcase your property’s potential and strategically price it to attract qualified buyers, ensuring a competitive edge and maximizing your return on investment.
Contact Kathi Heatherly to discuss your real estate goals and experience exceptional results, outstanding service, and client satisfaction.
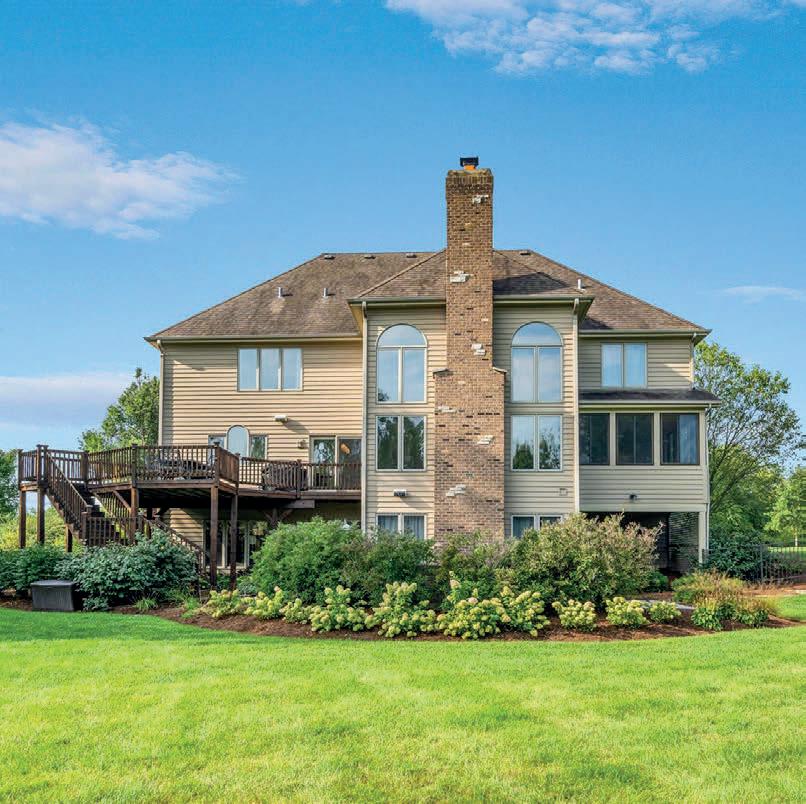
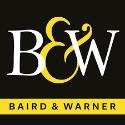
kathi.heatherly@bairdwarner.com kathiheatherly.bairdwarner.com

630.220.4928
Broker Associate
Baird & Warner Real Estate 836 W. 75th Street #112 Naperville, IL 60565
SOLD FOR $800,000
624 Limestone Drive BATAVIA, IL 60510 Kathi Heatherly
Get to know
815.467.1583
Stephanie@callylarsonrealestate.com
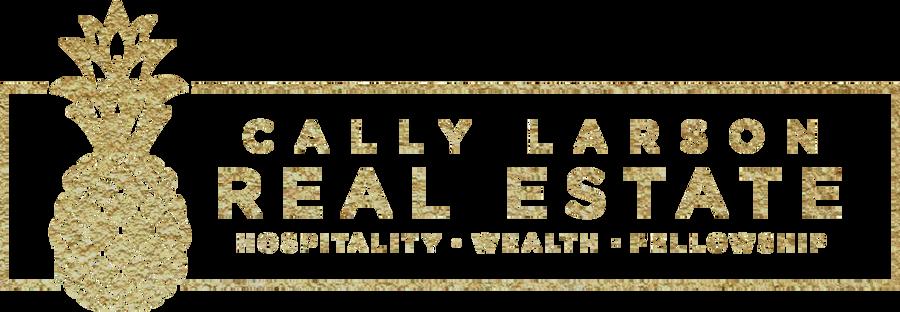
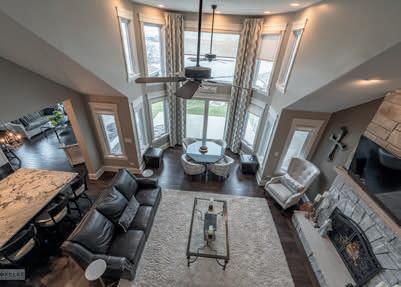

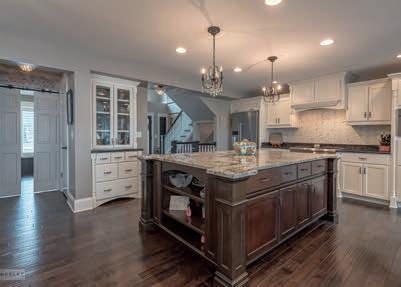
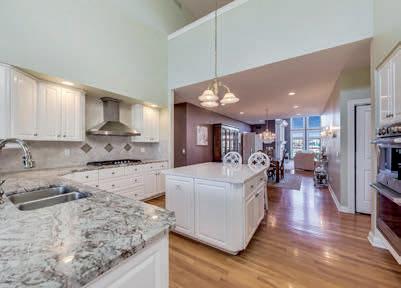
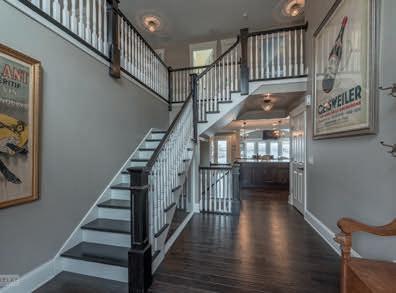
IL License #475.160409
13363 LAKESHORE DRIVE PLAINFIELD, IL 60585
Welcome to your new resort living lake home... From the moment you walk into the front door you will see exquisite custom touches! Your entry has a two story foyer filled with natural light and immediate views of the lake. Gorgeous hand scraped hardwood floors through out. Your new home has two true primary suites- one on the main floor that has custom built-ins for storage, a large walk-in closet as well as a walk-in shower. On the second floor you have another primary suite with two walk-in closets, a considerably large bathroom that has a dual vanity, whirlpool tub and a separate shower. Everything has been completely remodeled from top to bottom.
23156 PILCHER ROAD PLAINFIELD, IL 60544
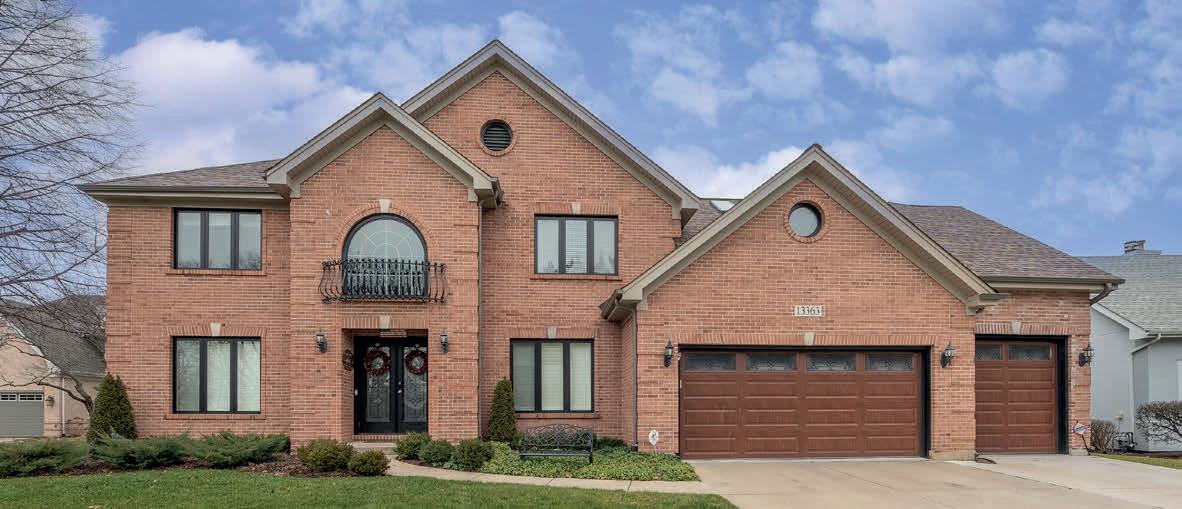
Luxury Lake Living on the waterfront in the Lakelands subdivision. You will love the spectacular views of the lake from every vantage point within the 4,700 sq ft of living space. The entrance to the home welcomes you with a simply stunning Pergola patio providing breathtaking views of the lake and gardens. Three levels offer an expansive floor plan featuring floor to ceiling windows, living room with marble surround wood burning fireplace, updated kitchen, breakfast room, first floor primary bedroom, 1st floor laundry, and an office that offers lake views of course as well! Private primary bedroom shares the view while offering an incredible walk-in closet, en-suite bathroom featuring custom cabinetry, Kohler tub, separate shower.
GET TO KNOW STEPHANIE CLAUSON
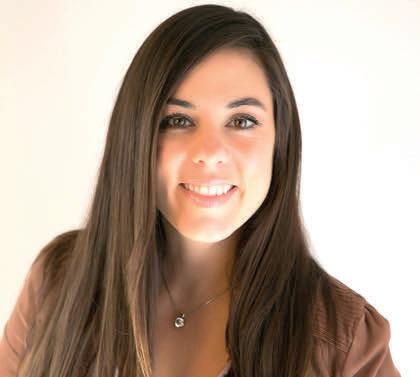
Loving wife and mom of three. Dedicated to my family and my community. I am excited about helping you to start the journey of fulfilling your home owner dreams. Whether it’s first time home buying, downsizing because of life changes, renting a place to call your own or any size of an investment project I am here to walk you through every step of the way! I am happy to be your trusted advisor to get you to the close table and keys in your hands.
SOLD FOR $1,045,000

SOLD FOR $670,000
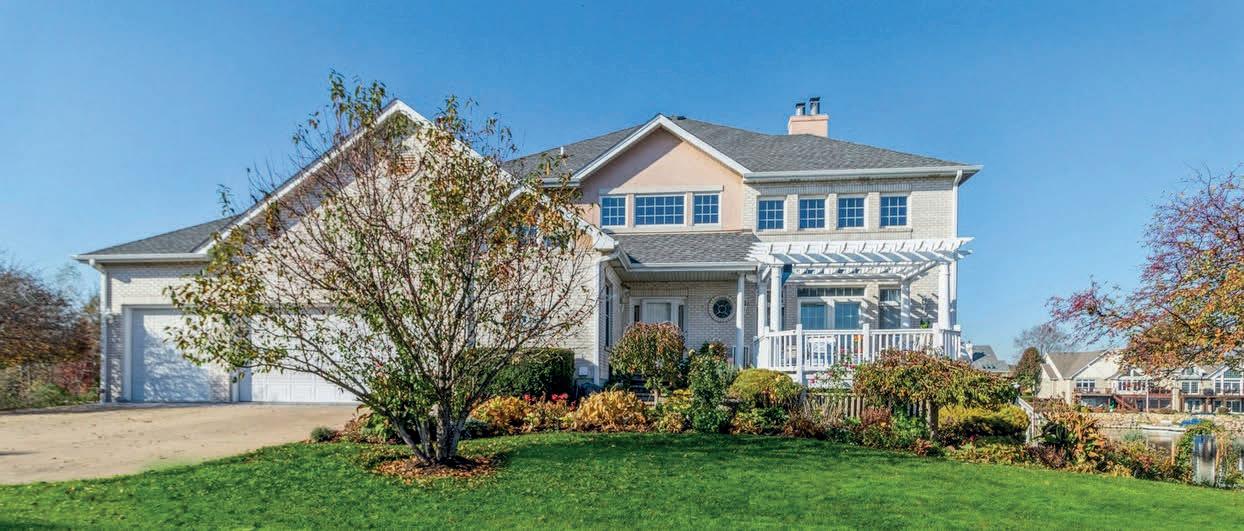
CALLY LARSON REAL ESTATE 24123 W. Lockport Street, 101 Plainfield, IL 60544
Stephanie Clauson

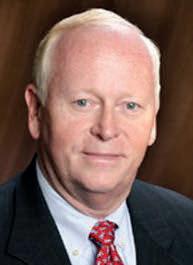

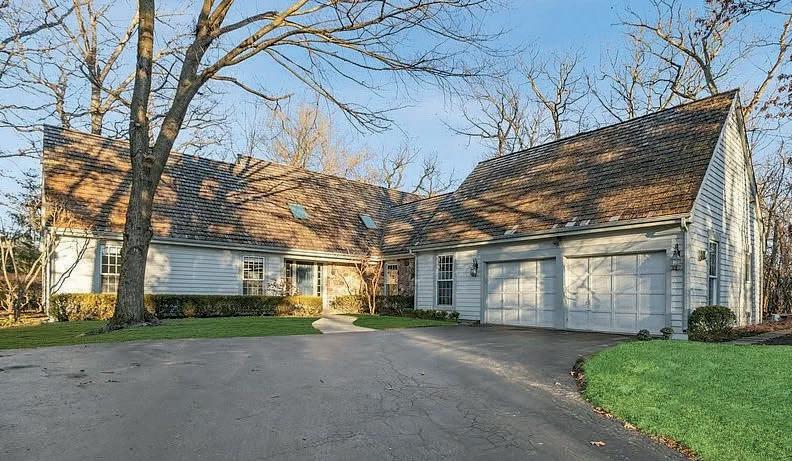
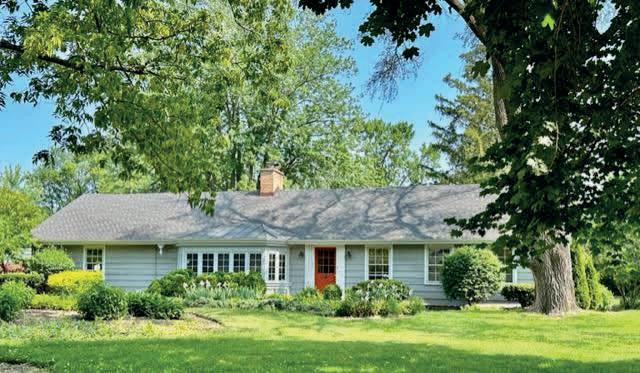
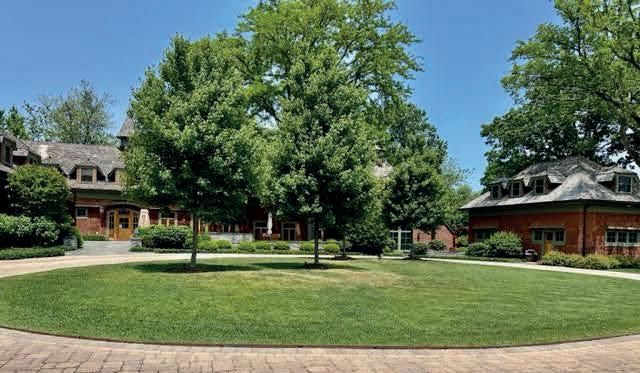
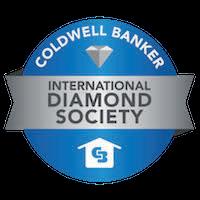
847.772.4211 pam.mcclamroch@cbexchange.com jimmcclamroch@msn.com www.PamMcClamroch.com Pam & Jim McClamroch Pam & Jim McClamroch GLOBAL LUXURY SPECIALISTS YOUR NORTH SHORE CONNECTION SOLD PROPERTIES AS BUYERS’ AGENTS The McClamrochs have an established history in the North Shore real estate community for successful sales & consistency as top producers. As trusted resources for current & past clients, they believe in building client relationships for a lifetime. They have a true passion for helping buyers, sellers & investors accomplish their goals. Your Local Real Estate Connection Get a positive, helpful partner for buying or selling a home: Trusted resource for answers about the process Innovative marketing strategies Expertise about neighborhood features Ability to target home searches Strong negotiation skills Support through the closing and beyond 242 LEEDS COURT, LAKE BLUFF 846 LARCHMONT LANE, LAKE FOREST 606 TIVERTON ROAD, LAKE FOREST
ROSE BOLD
THE VIKING LIMITED EDITION 7 SERIES CAST BLACK + ROSE GOLD


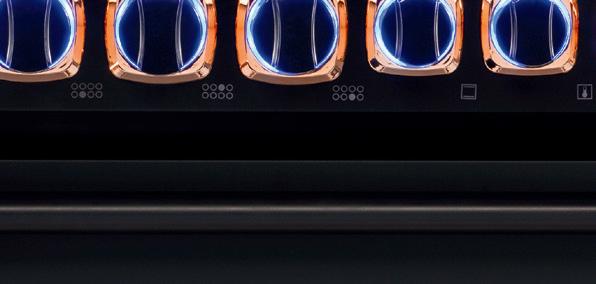
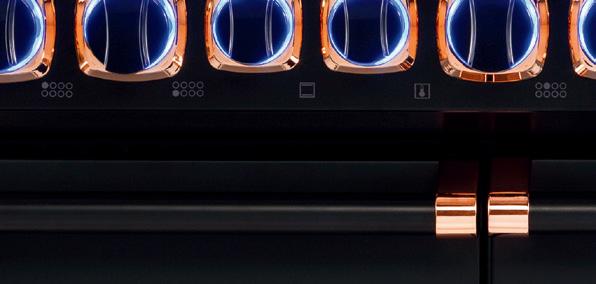
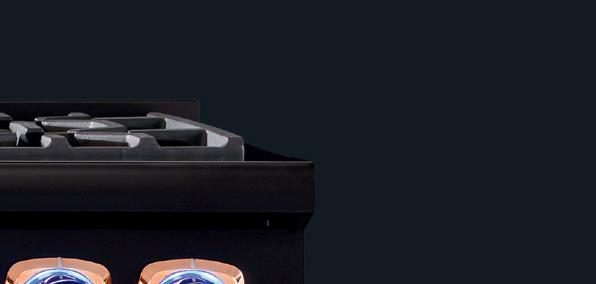
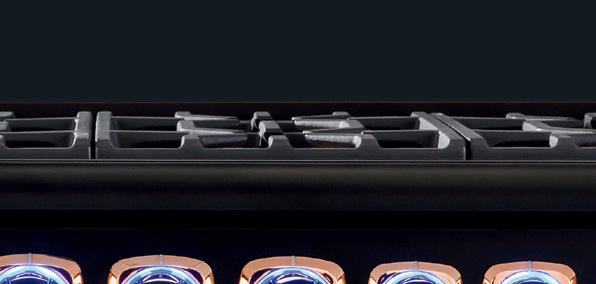
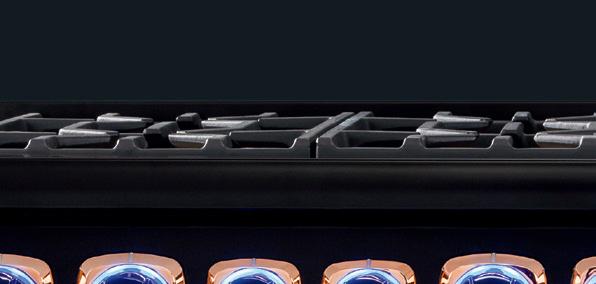
A MEMBER OF THE MIDDLEBY RESIDENTIAL LUXURY BRAND PORTFOLIO


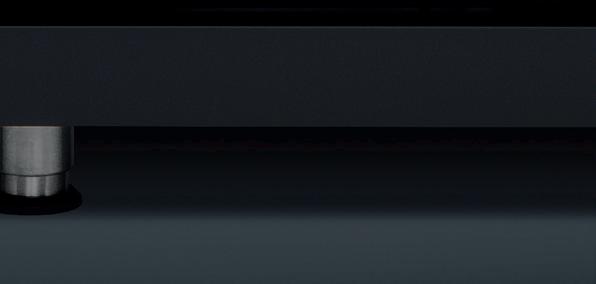
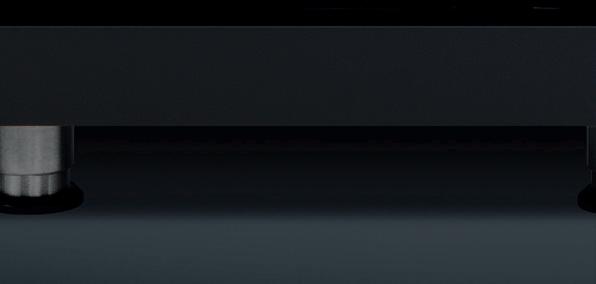






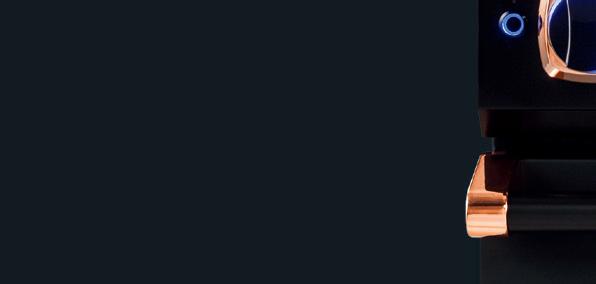

NOW DAZZLING AT THE NEW MIDDLEBY RESIDENTIAL SHOWCASE GALLERY
Viking proudly introduces, for the first time in our history, a custom-designed release: the Cast Black + Rose Gold Limited Edition 7 Series Range. Cloaked in Contemporary Cast Black, this is the signature design piece that will capture the attention of everyone in the room. Copper-toned accents add just the right amount of shine. And to maintain its envyfactor, we’re only producing 110 units. The Limited Edition is the perfect mix of performance and functionality with a style that is sure to impress for years to come.
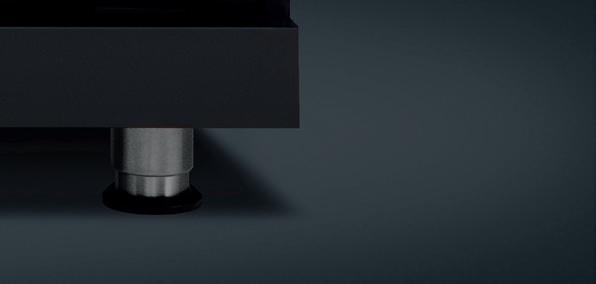
VIKINGLIMITEDEDITION.COM



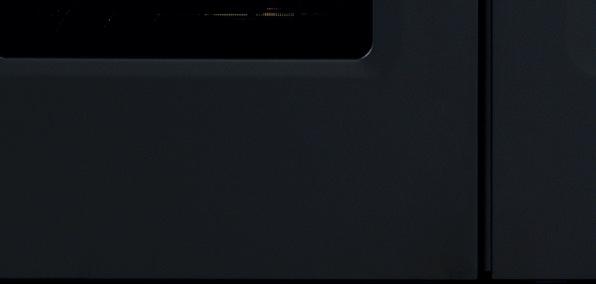


MIDDLEBY
PORTFOLIO
A MEMBER OF THE
RESIDENTIAL LUXURY BRAND
SEE VIKING AT THE MIDDLEBY RESIDENTIAL SHOWCASE GALLERY 18650 MACARTHUR BLVD / SUITE 150 / IRVINE, CA 92612
VIKINGLIMITEDEDITION.COM SEE
18650 MACARTHUR BLVD / SUITE 150 / IRVINE,
VIKING AT THE MIDDLEBY RESIDENTIAL SHOWCASE GALLERY
CA 92612



























 ©2023 BHH Affiliates, LLC. An operated franchisee of BHH Affiliates, LLC. Berkshire Hathaway HomeServices and the Berkshire Hathaway HomeServices symbol are registered service marks of Columbia Insurance Company, a Berkshire Hathaway affiliate.
©2023 BHH Affiliates, LLC. An operated franchisee of BHH Affiliates, LLC. Berkshire Hathaway HomeServices and the Berkshire Hathaway HomeServices symbol are registered service marks of Columbia Insurance Company, a Berkshire Hathaway affiliate.

































 675 WOODLAND DRIVE, CRYSTAL LAKE, IL 60014
675 WOODLAND DRIVE, CRYSTAL LAKE, IL 60014











































 Barb Steinhauser
Barb Steinhauser






 Milena Birov
Milena Birov






 MANAGING BROKER/OWNER
MANAGING BROKER/OWNER




 28W531 ROOSEVELT ROAD, WINFIELD, IL 60190
28W531 ROOSEVELT ROAD, WINFIELD, IL 60190











































 BROKER
BROKER



 Renee Seaborg
ASSOCIATE BROKER
Renee Seaborg
ASSOCIATE BROKER



































































































 Tammy Barry VP OF SALES AND MARKETING
Tammy Barry VP OF SALES AND MARKETING









































































































































































