
HOMES
CHICAGO + SURROUNDING AREAS











Designed by award-winning architect Jeanne Gang of Studio Gang, the tower’s crystalline form was inspired by the facets of a shimmering gem. The St. Regis Residences, nestled in the coveted Lakeshore East neighborhood, invites you to experience the epitome of luxury living. Step into this exquisitely finished high-floor NE corner 3-bedroom plus den, 2.5-bathroom residence with a private balcony, redefining the art of city dwelling. Prepare to be captivated as extravagance and meticulous artistry merge seamlessly throughout. The open-concept living and dining area, bathed in natural light through floor-to-ceiling windows, transforms into a living masterpiece with stunning views of the city skyline, Chicago River, and Lake Michigan. The versatile den offers flexibility, seamlessly transitioning from a home office to a family room. At the heart of this residence lies a culinary sanctuary, adorned with the finest Gaggenau and Thermador appliances, sleek Snaidero cabinetry, and cantilever countertops. Wide plank hardwood flooring adds warmth and refinement throughout. Indulge in the opulent bathrooms, featuring full-height stone walls and Robern medicine cabinets, creating a serene spa-like ambiance for relaxation and rejuvenation. The Residences at The St. Regis
Chicago extend the pampering beyond your doorstep. This iconic skyscraper, perched at the juncture of the Chicago River and Lake Michigan, boasts a premier location close to the city’s finest attractions. Explore magnificent parks, embark on leisurely strolls along the lakefront, indulge in shopping along the renowned Magnificent Mile, and immerse yourself in the countless museums and galleries that adorn the city. In the world of luxury living, The St. Regis Residences Chicago stands unrivaled, offering an experience beyond compare.
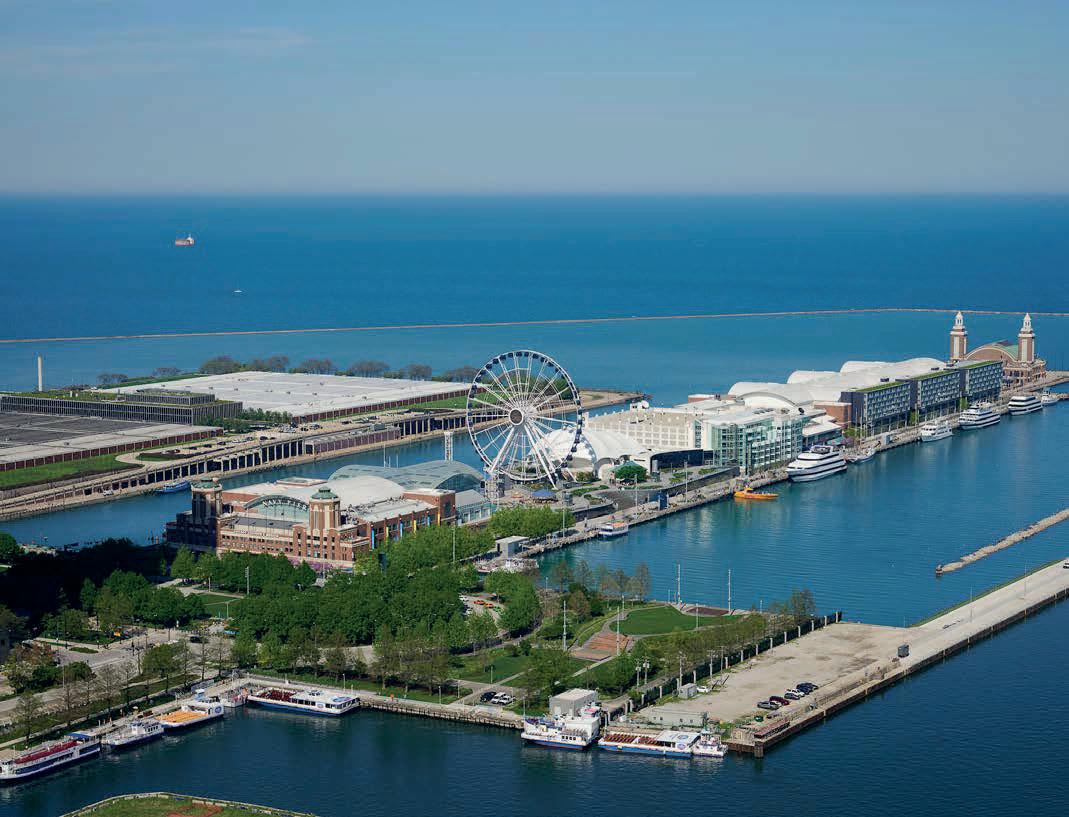
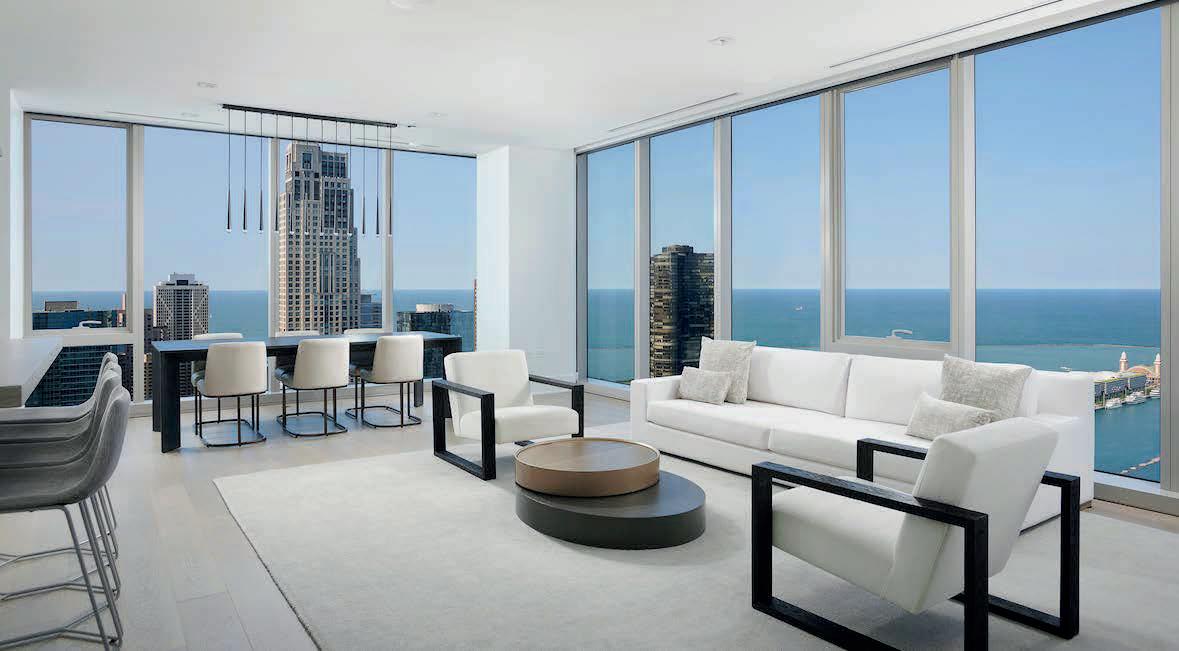
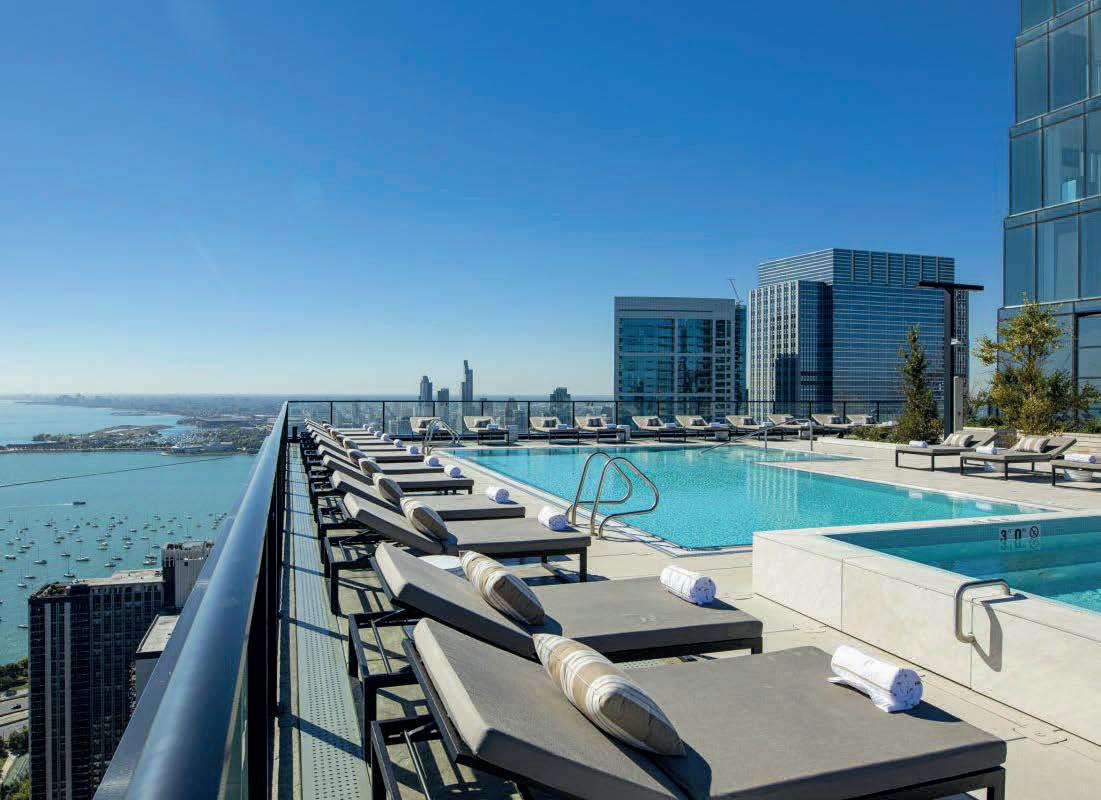
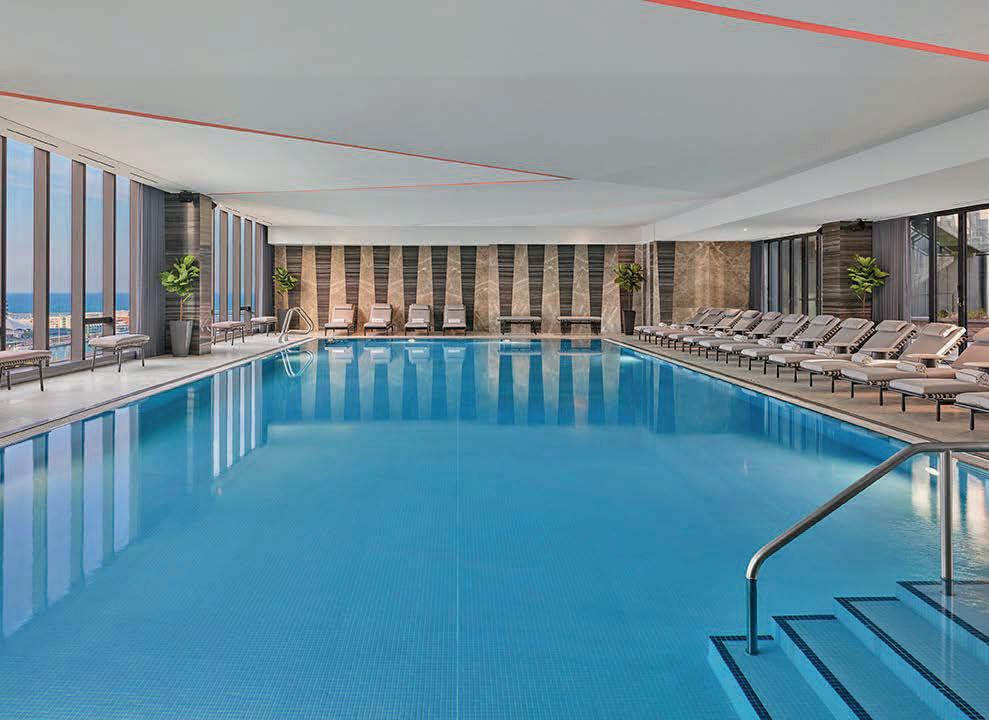



An extraordinary celebration of luxury living, this home has been completely transformed from the ground up. Every detail has been meticulously curated to cater to athletes, artists, chefs, and enthusiasts alike.
Nestled on Lake Longmeadow, one of only 14 homes with exclusive riparian rights, this property uniquely features a private peninsula. The waterfront is an angler’s dream, teeming with bass, bluegill, and a variety of wildlife. A US Army Corps of Engineers-installed retaining wall ensures erosion is kept at bay. The floating dock offers seamless access to the lake, leading to a brick patio perfect for soaking in the natural beauty. This area also boasts a cozy fire pit, ideal for enjoying crisp evenings outdoors. With 111 feet of lakefront access, this home is perfect for kayaking, paddle boarding, fishing, and even ice-skating during winter.
The expansive backyard is beautifully landscaped with ample space for recreation and a potential swimming pool. Upon arrival, the custom brick circular driveway and grand foyer set the stage for an exceptional living experience. The open, spacious floor plan highlights the finest craftsmanship and attention to detail. Hardwood flooring flows throughout the main level, leading from a bright piano room with a fireplace to a formal dining room with seating for twelve. The main level also includes two custom-designed offices with exquisite woodwork, a powder room, an elevator serving three floors, and a laundry/mudroom.
The brand-new, state-of-the-art designer kitchen, reimagined by Benvenuti & Stein, is complete with a butler’s pantry and informal dining area, is an entertainer’s delight, offering tranquil backyard views. The kitchen connects to a sunroom adorned with 100-year-old barnwood accents, heated floors, and a fireplace, opening to an impressive brick patio.
The second level features five en suite bedrooms, each with premium finishes, heated bathroom floors, and generous walk-in closets. The primary suite is a true sanctuary, with a balcony offering stunning views of the backyard and lake. A private sitting room and a spiral staircase ascend to a library above the primary suite, highlighted by intricate woodwork and custom stained-glass skylights. A second primary suite is ideal for guests!
The third level includes a full bath, and two versatile rooms currently used as an artist’s studio and a film developing studio, both of which can be converted into additional bedrooms.
The lower level offers a private guest suite with a full bath and kitchenette. This floor also features a temperature-controlled glass wine cellar with a dedicated tasting room, a theater with triple soundproofed walls and vintage-inspired seating, and two spacious gym rooms-one with ceilings high enough for a golf simulator, and another bathroom with a sauna.
Convenient to transportation, shopping, dining, parks and green space, Metra, and served by award-winning New Trier High School. Seize the opportunity to own this magnificent home and indulge in the epitome of upscale living!
It’s difficult to choose what I love most about our home. The view of the pond out back is serene, offering a peaceful escape where my mind can drift as I write. Interestingly, our agent Linda—who is also a dear friend— used to swim in that very pond as a child. Kayaking on the water not only gets me moving but also brings back memories of family kayaking trips in California.
We renovated this house with the intention of making it our forever home, sparing no expense on even the smallest details. However, life had other plans for us. My wife poured her heart into the kitchen remodel, creating a space that is nothing short of breathtaking. From the custom stove imported from France to the intricate mosaic tile work on the backsplash, every detail was carefully considered. Sitting in that beautiful kitchen, with the tranquil water view in the background, was a daily source of calm and the perfect way to start each day.
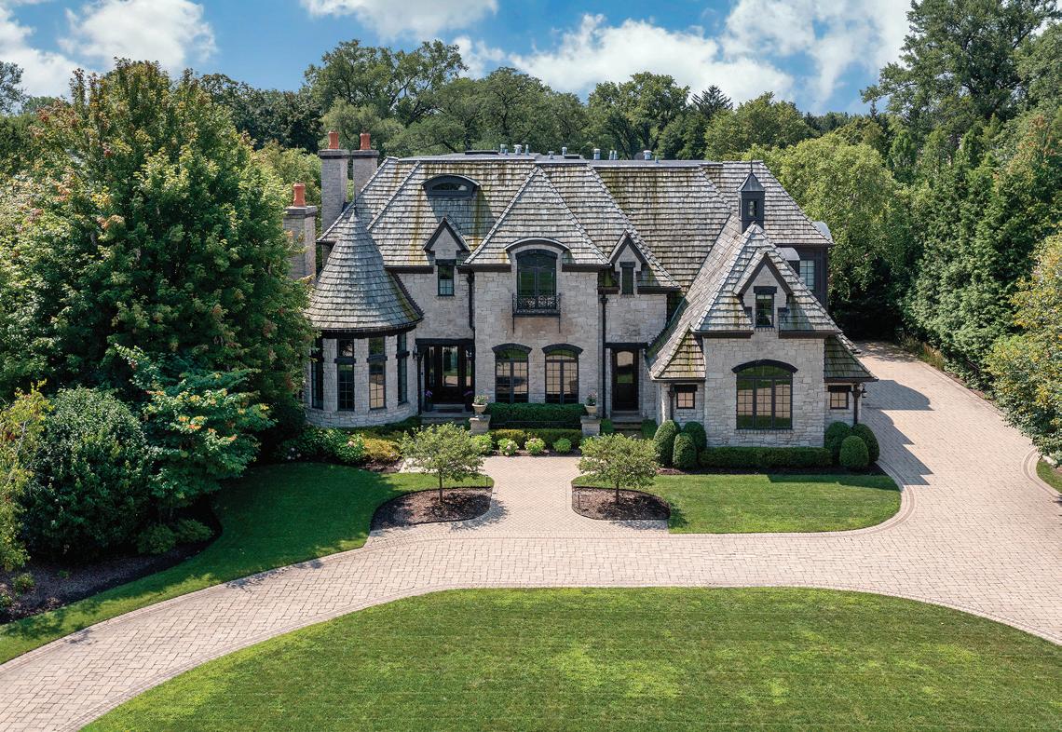

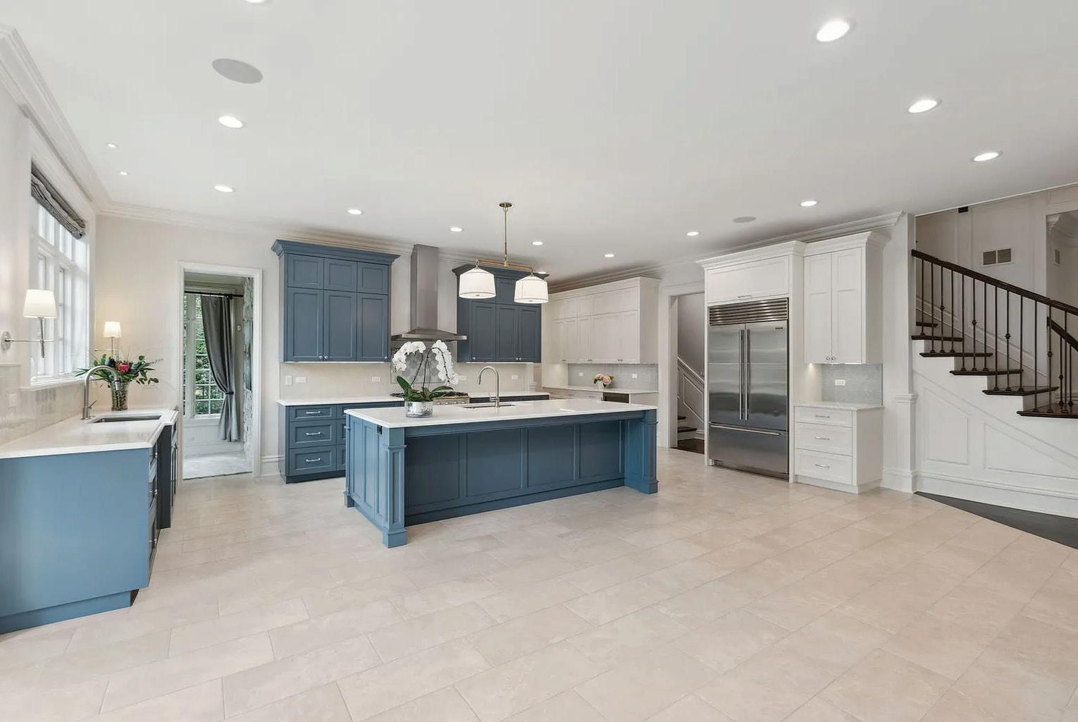
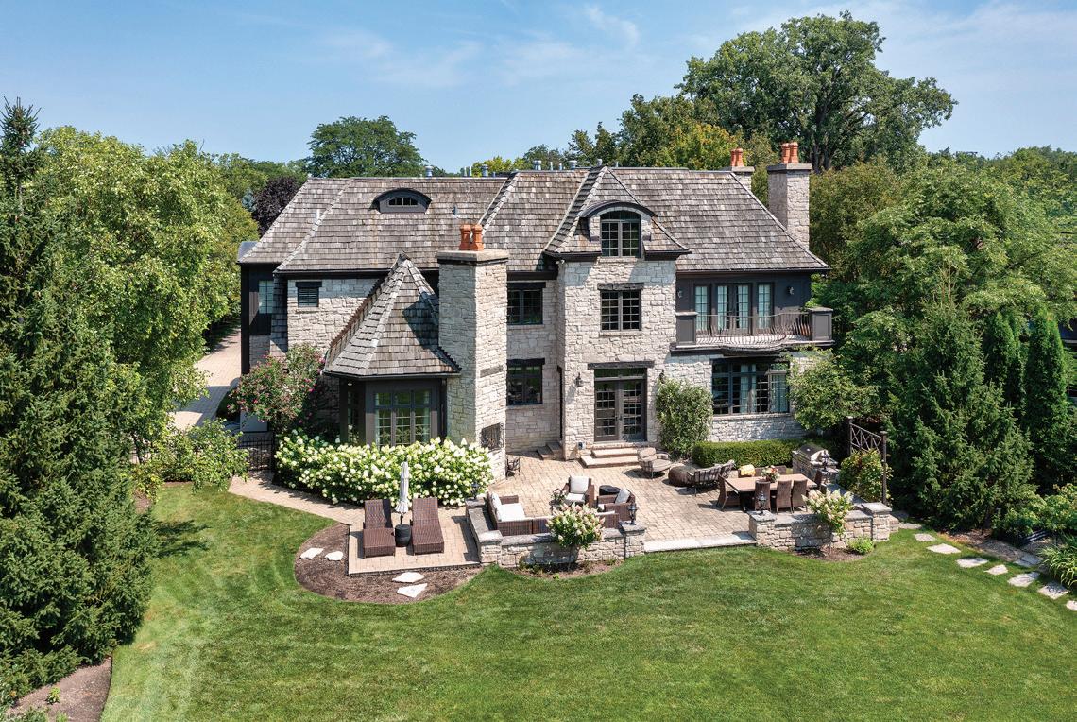
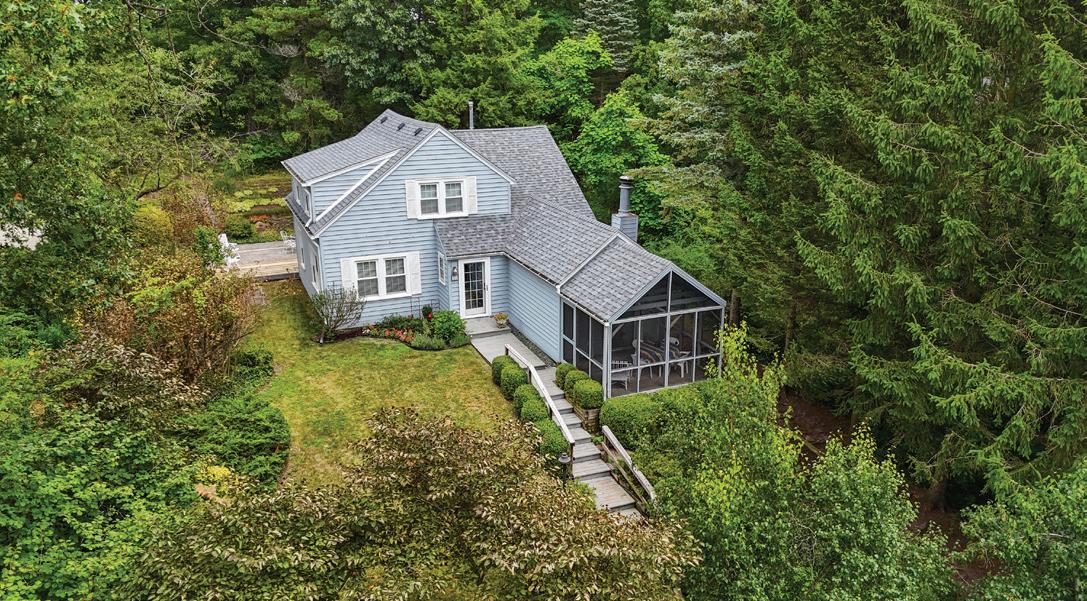
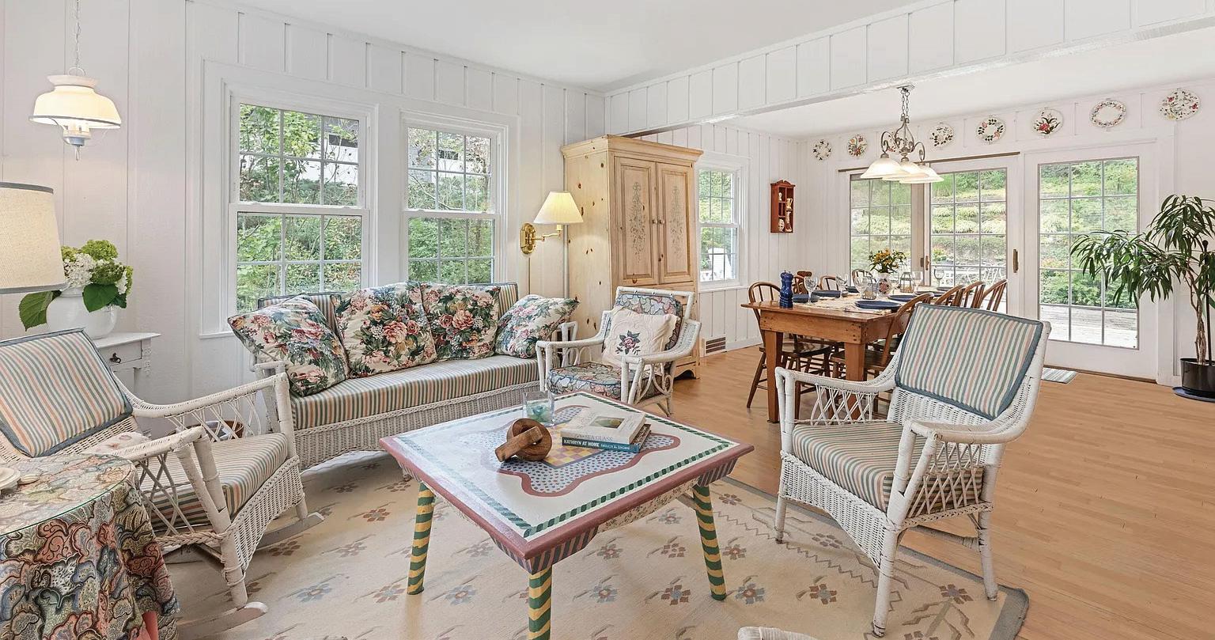


This thoughtfully designed house exudes a charming cottage vibe and features ample space nestled within a serene natural setting in the Indiana Dunes National Park. The three bedroom, two bath property features a spacious layout with hardwood flooring, creating an inviting and comfortable atmosphere.
The home boasts a spacious deck, providing an ideal space for outdoor gatherings and relaxation. The interior offers an abundance of natural light, enhancing the overall sense of openness and warmth. The dining area is generously proportioned, allowing for comfortable and functional entertainment.
The family room highlights a vaulted ceiling, skylight, and cozy fireplace, adding to the home’s tranquil ambiance. The family room also provides convenient access to an inviting screened porch and flows into a sitting room. The laundry/ mud room has an exterior entrance, allowing for easy clean-up after a trip to the beach.
The surrounding lush greenery, scenic woodland views and peaceful pond create a true retreat-like setting, perfect for those seeking a serene and harmonious living environment. Find enchanting, professional terraced landscaping and a large deck for entertainment, plus a spacious garden shed for extra storage.
This fabulous property would make an ideal second home for beachgoers or serve as a terrific year round home. 35 E Stillwater offers the finest of Michiana living and is ideally situated near the lakefront, national park, outlet malls, dining, shopping, major expressway arteries, and the South Shore Metra line (which runs from Chicago’s Millennium Park to South Bend International airport), with a stop in Beverly Shores.
Ideal sanctuary for a second home or enjoy year-round living!
With over 35 years of award-winning experience and a lifetime of local knowledge, Linda Martin is a trusted name in regional real estate, boasting over $700 million in sales. A full-time industry professional, she excels in luxury marketing, relocation, and personalized “white glove” service for buyers, sellers, and investors. Linda’s commitment to her clients is reflected in her consistent Top Producer status at Coldwell Banker Realty. Her extensive expertise spans Chicago and the surrounding communities, neighboring states, and a national resource network with global reach. Linda’s Master’s Degree in Biology from Northwestern University “synergizes” perfectly with her real estate business. Linda is a Luxury Property Specialist and licensed in IL, IN and WI. She holds numerous designations, underscoring her dedication to excellence in the field.
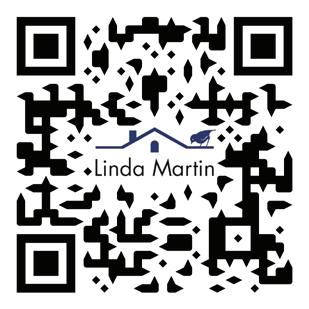
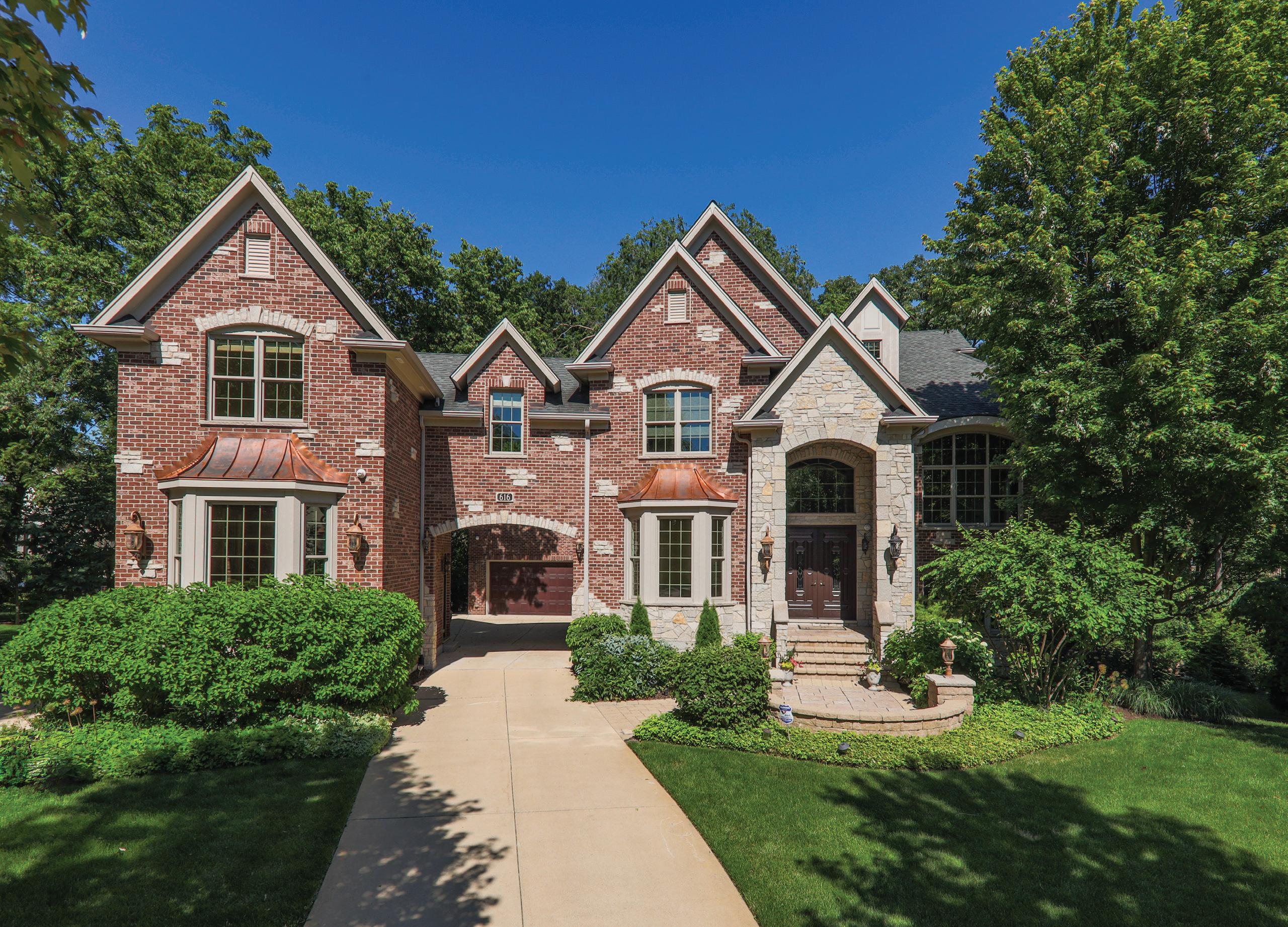
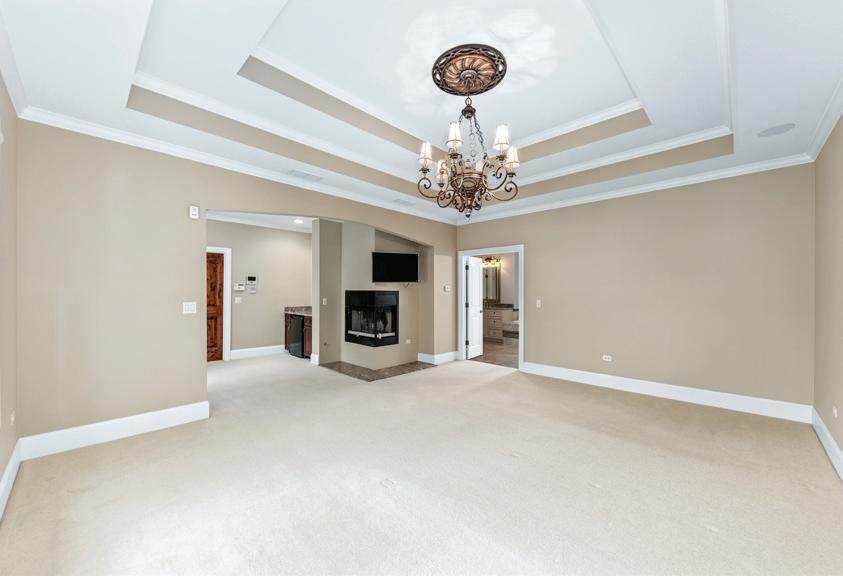

616 DRIFTWOOD COURT, NAPERVILLE, IL 60540 6 BEDS | 6.5 BATHS | 7,580 SQFT. | $2,499,900
Prominently located on a secluded, tree-lined cul-de-sac so close to downtown Naperville. This brick and stone home includes 6 bedrooms with full en-suite bathrooms, 3 wood-burning fireplaces and a 6 car heated tandem garage. The connected casita is perfect for visiting guests. Additional amenities throughout the house include custom built -ins, walk-in closets, Brazilian cherry hardwood flooring, knotty alder solid doors, recessed lighting, and volume ceilings. 10’+ first floor, 9’ + on the second floor. Stunning two-story foyer with custom spiral staircase and wrought iron banister. Entertain in the living room or custom-trimmed dining room. Expansive kitchen with stainless built in appliances. Thoughtful design in the kitchen flows into the oversized patio, designed for lounging or entertaining after meals. Granite butler’s station off the kitchen. Mudroom and laundry rooms. First home office is carpeted with designer drapes and a large bay window overlooking the cul-de-sac. Second home office is designed with a coffered ceiling, trimmed walls and custom moldings. Casita includes an additional sitting room as well as master-size bedroom and full bath accessible from both the main house and outside. The third floor is quiet and secluded with an additional bedroom. The primary suite is accessed by double, knotty alder wood doors opening to a sitting room complete with corner fp and wet bar/coffee station. Whirlpool tub, walk in shower with bench and 2 individual walk in closets. The walkout basement leads to the private oversized patio and yard with room for outdoor fire pit, outdoor relaxation and entertaining. Just grab a bottle of wine cellar. Did I mention the 6 car heated garage! So much space for a collection of cars, motorcycles, bicycles and outdoor equipment. This GEM is on a wooded private cul-de-sac lot in Avere Woods.
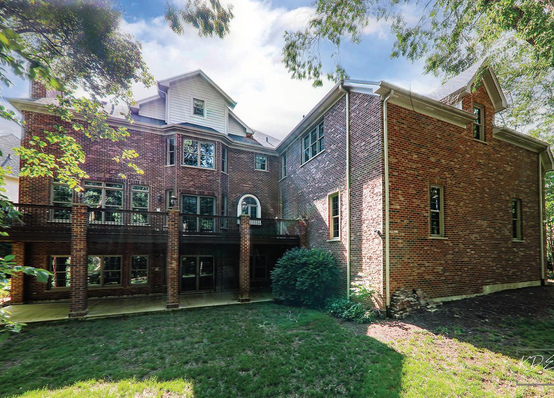
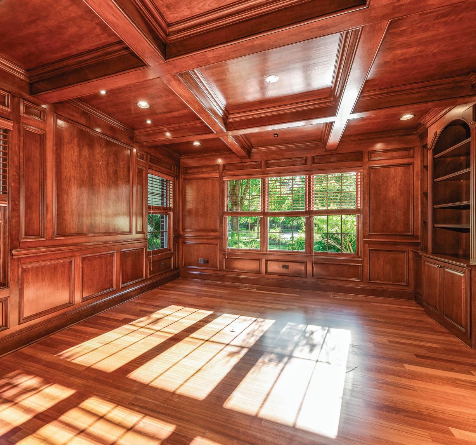
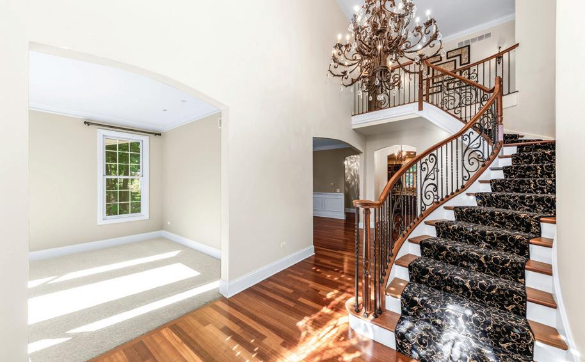
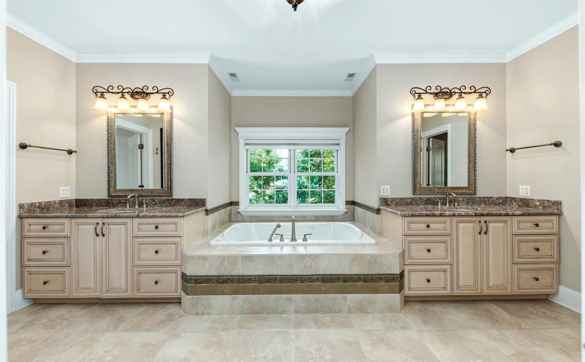
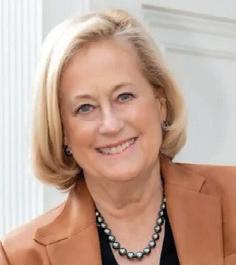

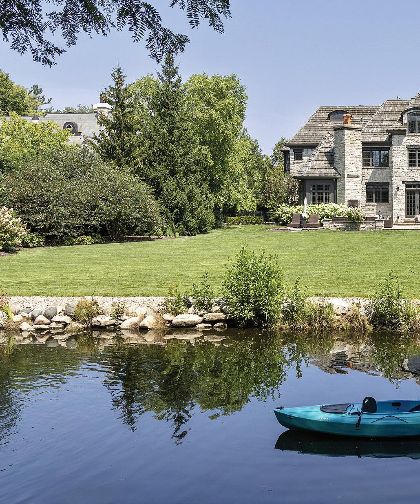
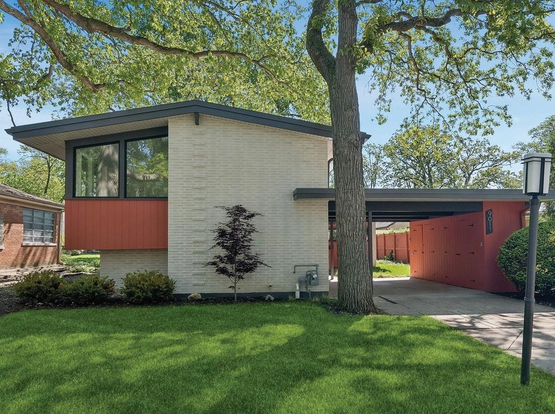
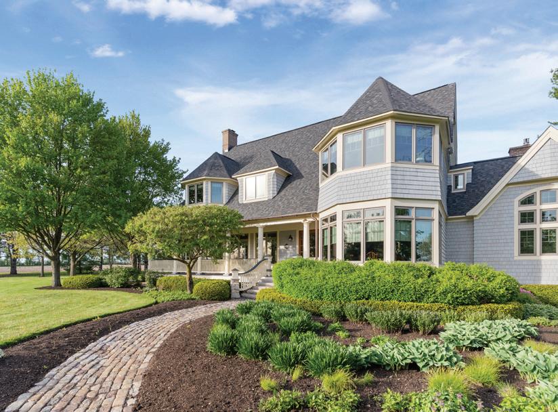
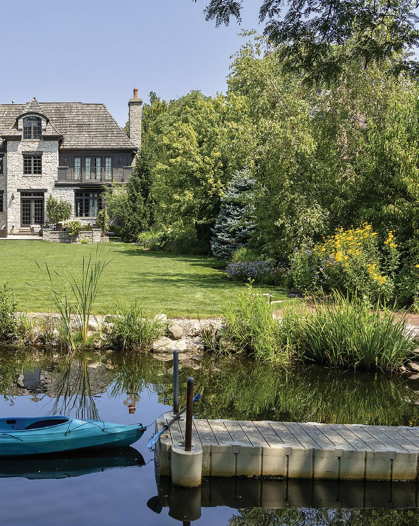
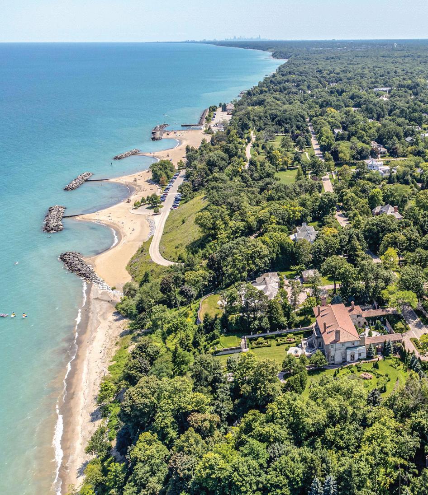
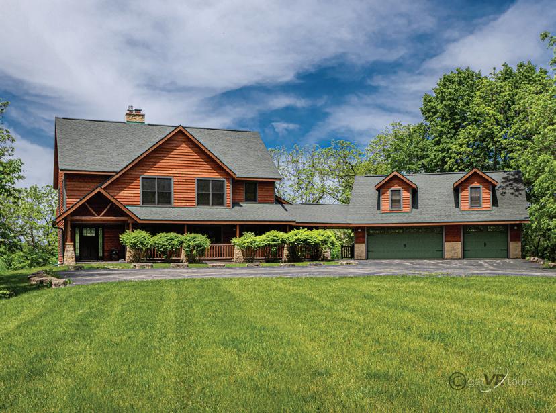
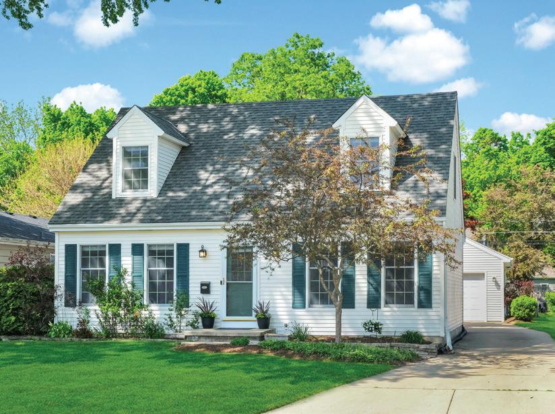


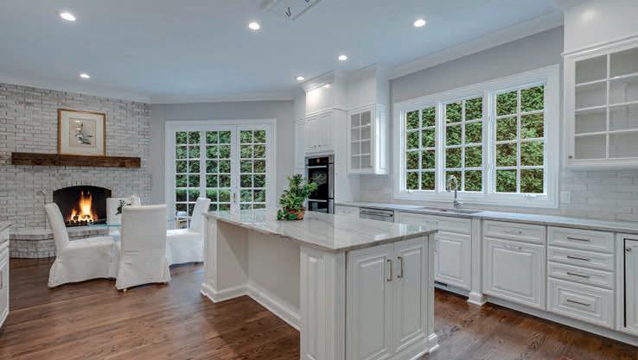
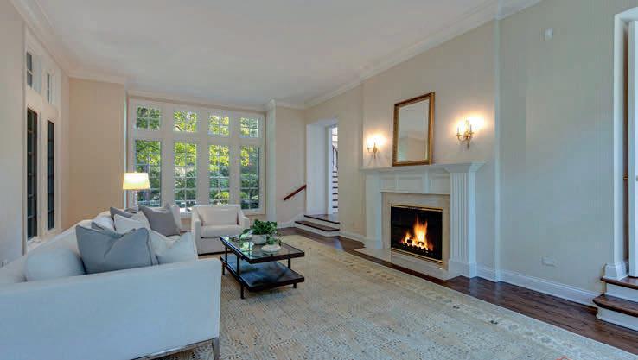
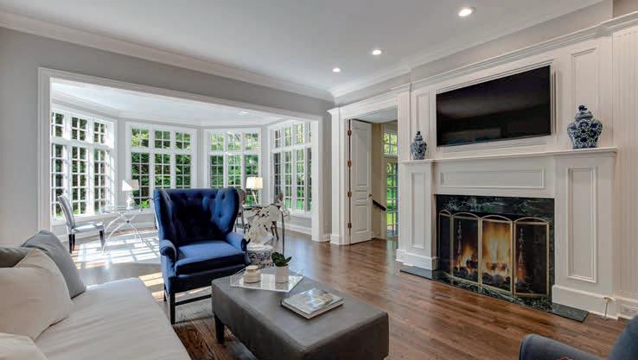
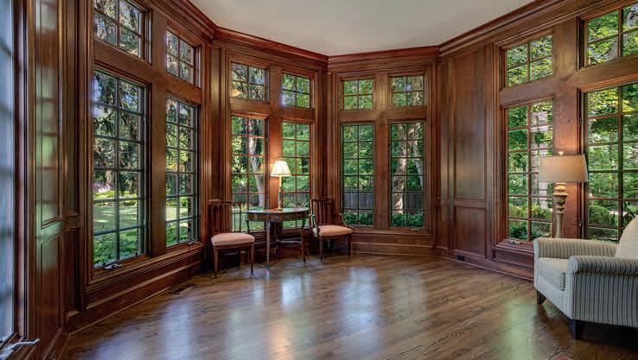
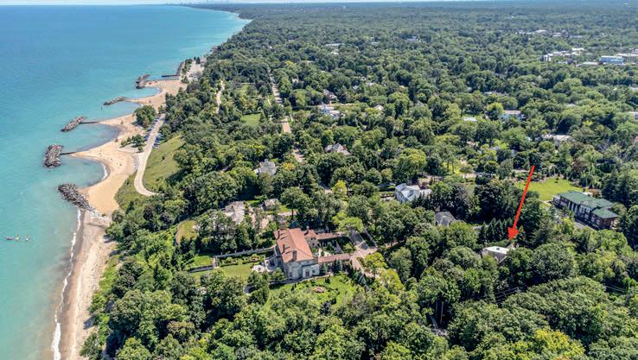
Incredible location near Forest Park Beach! Fabulous opportunity to own this gorgeous, beautifully updated brick home with composite slate roof (2010), on coveted Lake Road. Features include lovely custom millwork, trim, and built-ins, wonderful craftsmanship, nine or ten-foot ceilings throughout, gleaming refinished hardwood floors on the main level and new hardwood floors on the second level. This home has a fabulous floor plan with gracious rooms, and sun-filled spaces with large windows offering countless views of the lush grounds, bluestone patios and private fenced backyard. The welcoming foyer includes extensive new millwork and wainscoting, and opens to the gracious living room, family room and dining room. The elegant living room with fireplace is adjacent to the handsome library/office with a wall of custom built-ins. The gorgeous family room opens to the beautifully updated kitchen. The family room features new custom millwork and cabinetry surrounding the fireplace and is open to the tranquil sunroom. The exquisite dining room is perfect for gatherings of any size and embodies the elegance and grandeur of a Lake Road residence. The beautifully updated gourmet kitchen with large island, new stone countertops, designer tile backsplash and new finishes offers views of the grounds and opens to the family room and sunroom blending the best of today’s living. The breakfast area with a masonry fireplace and new wood mantle completes the gorgeous kitchen. The primary suite has abundant windows and includes 2 spacious, custom walk-in closets, and a wonderful primary bathroom. There are four additional ensuite bedrooms with custom closets and updated bathrooms. Enjoy wonderful views of the bluestone terraces and perennial gardens from all bedrooms. Other features include new lighting, a mudroom with new custom cubbies, back stairwell, first floor laundry room, large 3-car garage with additional storage, two updated powder rooms and a renovated lower level. The basement features new carpet and finishes, a recreation room, homework/study area with built-ins, and 2 huge rooms with abundant storage. Opportunities abound within the fully fenced yard offering multiple patios and landscaped gardens. Enjoy the convenience of town, the train, and the beach from this amazing home!

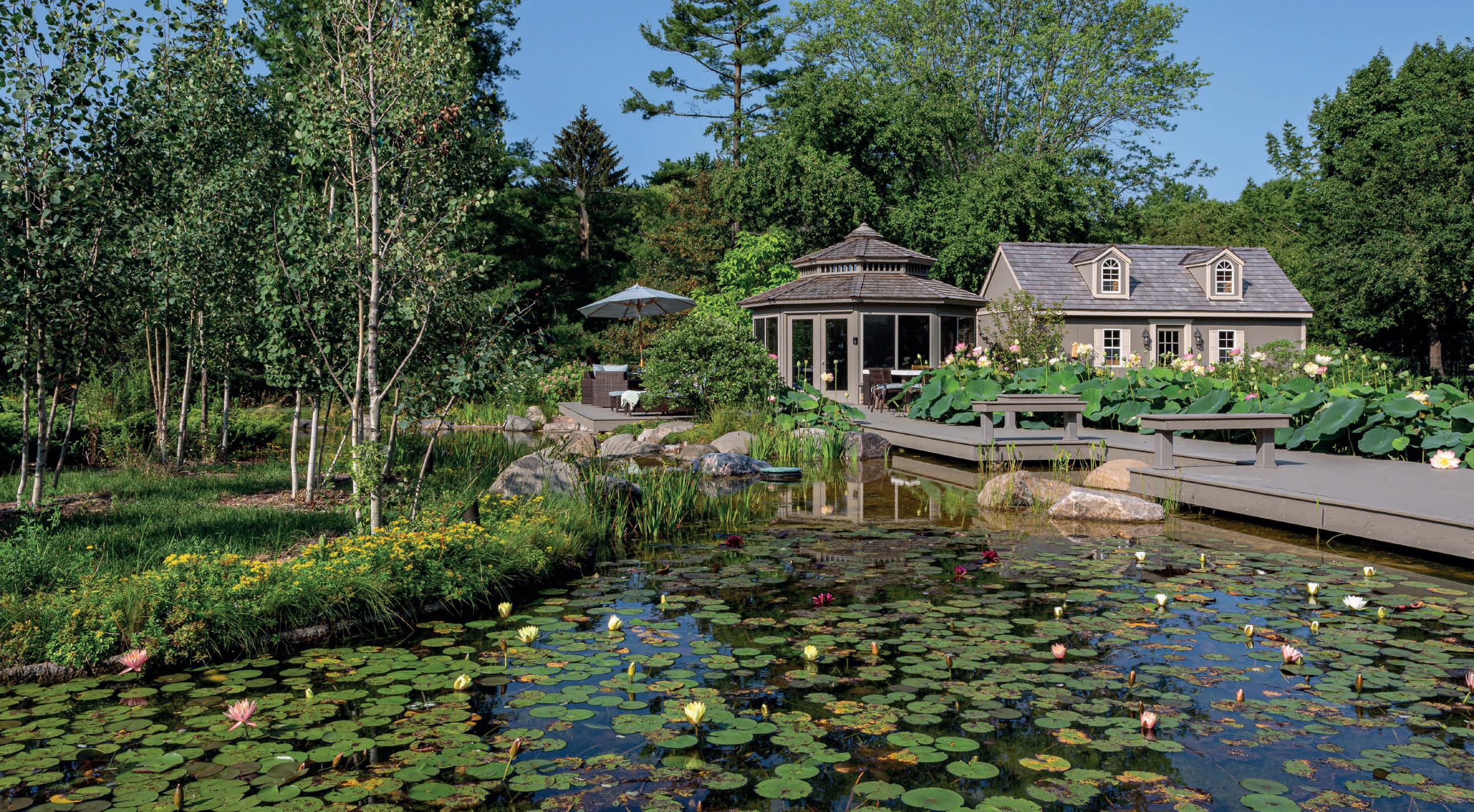
Open your door to an epic experience. Luxurious swimming ponds by Reflections Water Gardens are natural sanctuaries where relaxation and recreation are always at home. Whether your vision is a calming space to unwind, a safe place for children to play, or a memorable destination for weekend entertaining, natural ponds provide health and wellness benefits endorsed by Mother Nature.
Award-winning designer Larry Carnes listens to understand your vision, lifestyle needs and space requirements. The result of careful pond design in partnership with you is a serene and tranquil water feature unlike any other.
Add value to your pond lifestyle and your landscape. Proprietary advanced oxygenation technology ensures the health and vitality of your water feature and its ecosystem for years to come.
In addition to natural swimming pond design and construction, Reflections Water Gardens converts tired, traditional swimming pools into sustainable works of art. This eliminates water waste, dangerous chemicals and harmful bacteria, while providing fresh outdoor experiences.
Large projects or small – urban or suburban – Reflections Water Gardens services include ongoing maintenance, recirculating streams, beautiful koi ponds, pondless waterfalls, elegant water gardens and breathtaking water fountains.
Your pond lifestyle awaits. Escape to your backyard this season.
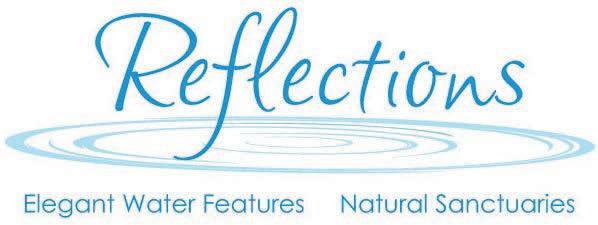

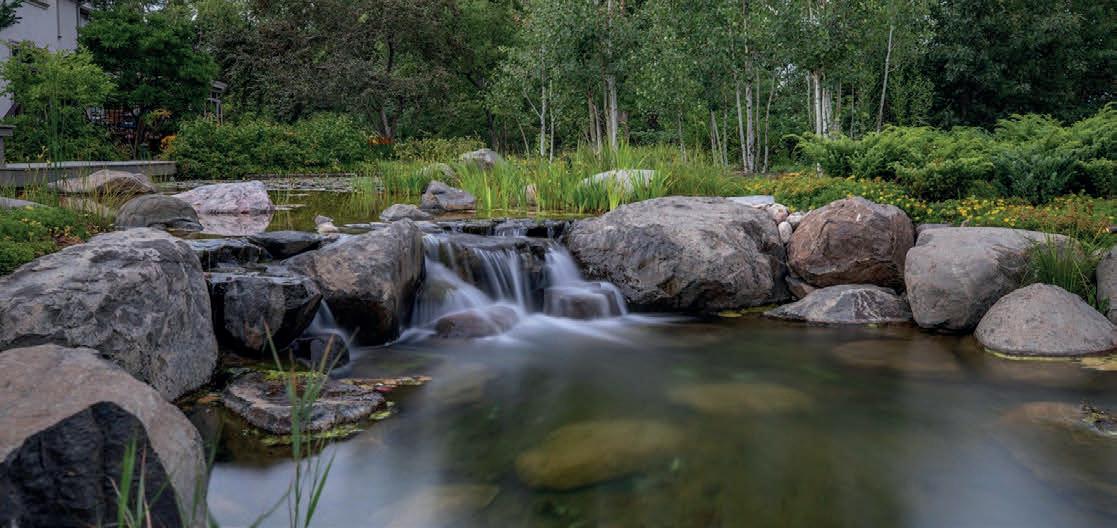

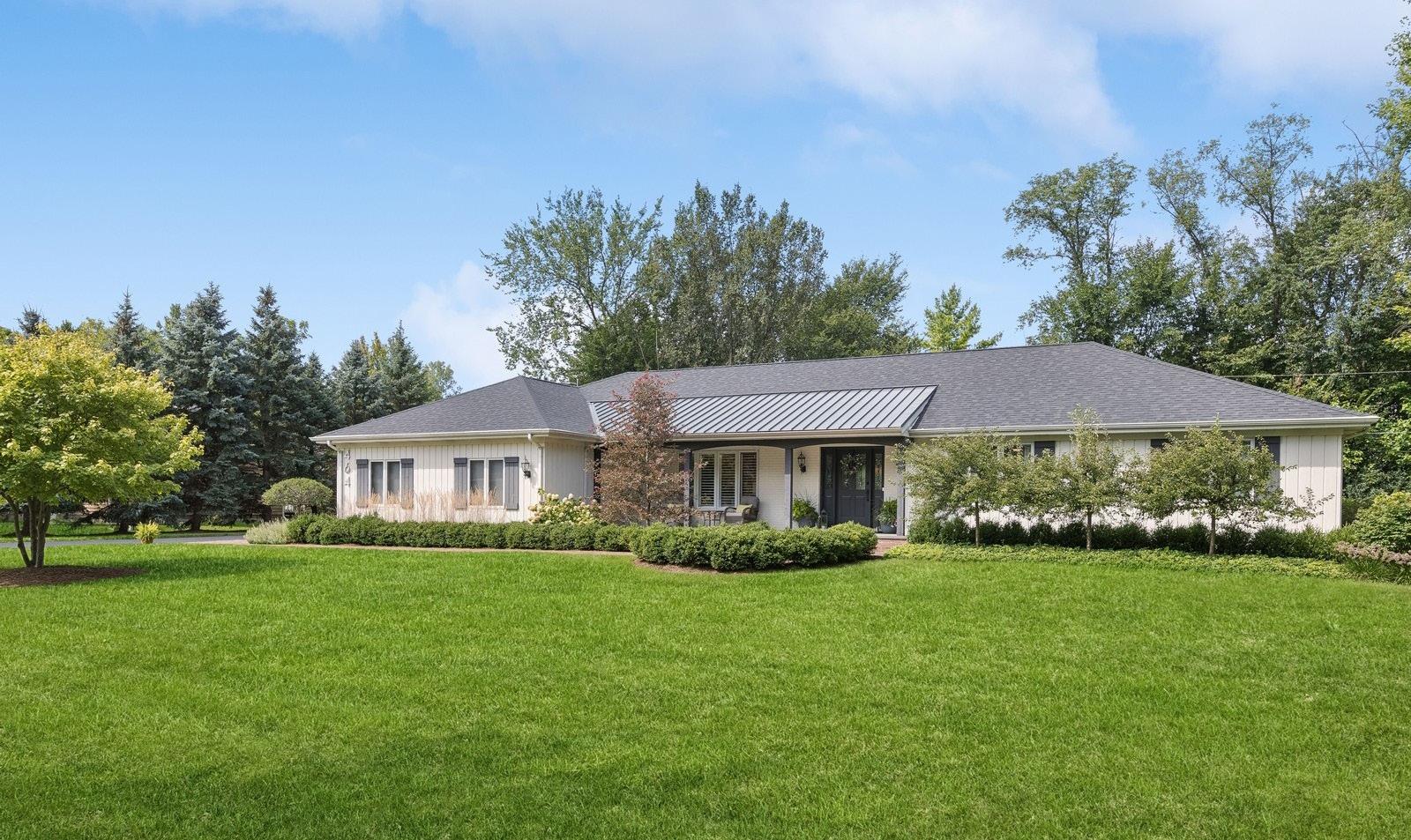
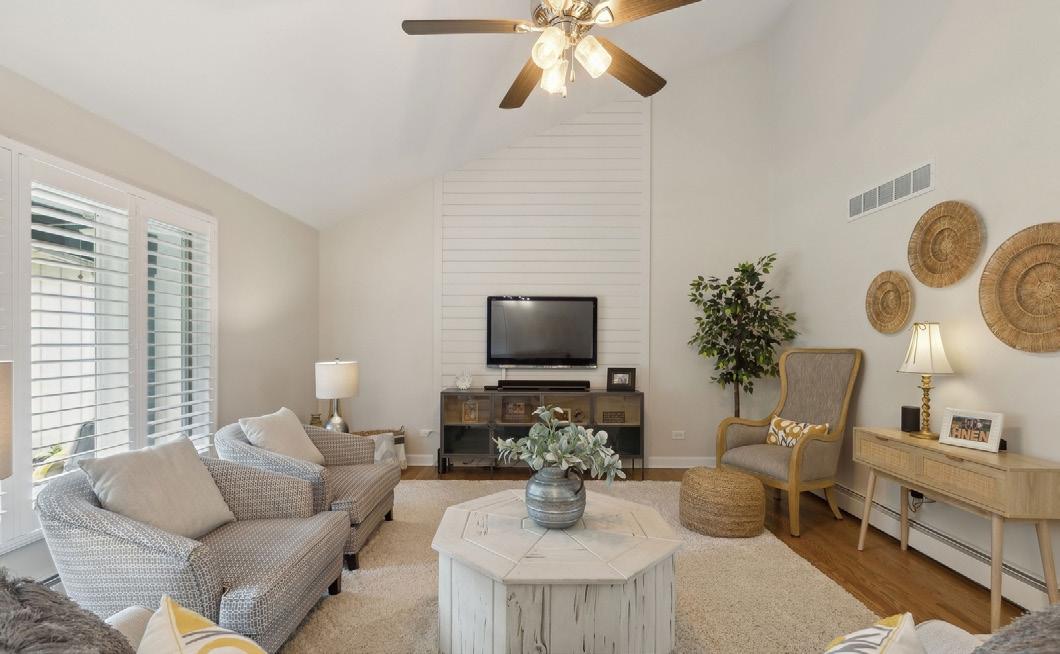
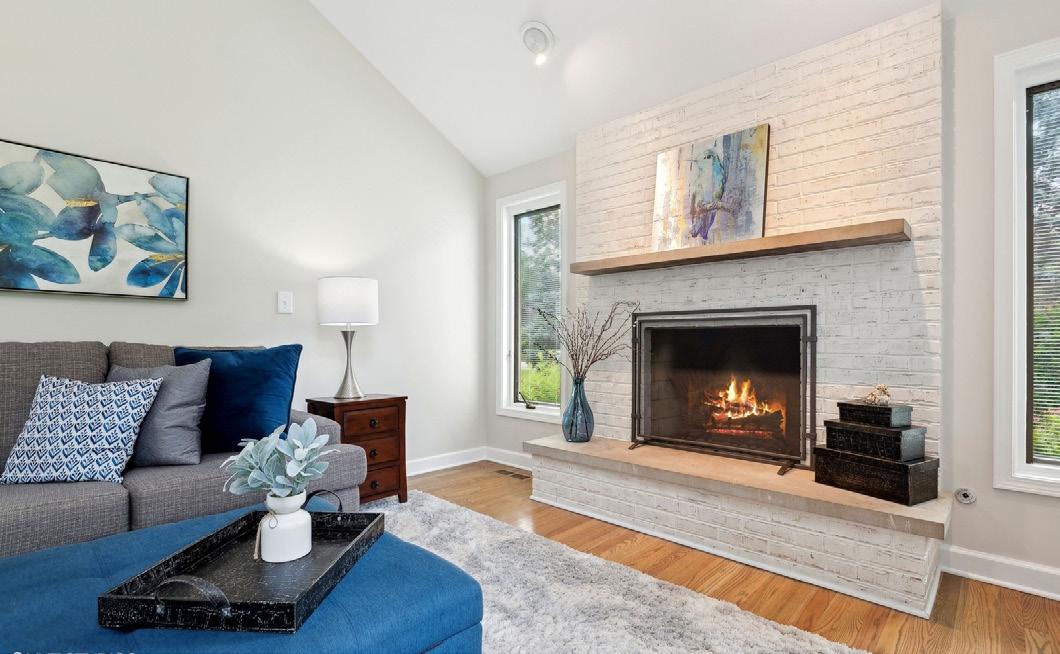
This is the one you have been waiting for! Idyllic ranch home on a quiet street, tucked away in Crystal Lake’s Gate Community! Just move in with no concerns or worries here, all has been updated and cared for with great attention to detail. Stunning curb appeal with architectural roof details, lovely painted cedar siding and reclaimed Wrigley Field brick pathways! Professional landscaping hugs this residence and provides extra charm with gardens, paths and areas for outdoor relaxation. Inside this ranch boasts hardwood floors throughout, nice family room with shiplap designer finishes, large bay windows and vaulted ceiling. Formal dining room with another large bay window overlooks a beautiful private deck and grounds. Nicely appointed kitchen has stainless steel appliances that are newer and has granite countertops, island and neutral backsplash. Kitchen opens to deck area, eat in kitchen spot and another warm family room with fireplace and tons of windows. Truly enjoyable for entertaining and restful! 3 full baths are found in this home, each one is updated and has great artistic touches! First floor laundry is right off the 2 car insulated and epoxied garage. Primary suite offers peaceful tranquility with large windows facing the serene backyard. Attached full bath is updated and bright with soaker tub, dual vanity and seamless glass shower! 2 extra bedrooms are across the hall, they are large and offer great closet space! Unfinished basement has access off the garage and is perfect for any future plans! Over 2000 square feet are ready to be finished for your needs! Outside you will find a backyard that is so pleasant! A large deck overlooks gardens and has a great grilling/seating space. A separate zone houses a nice location for fire pit and area seating. Finishing off this lovely property is an additional shed, perfect for storage needs! Move on this one!
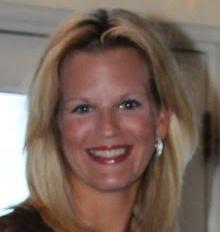
NAUGHTON BROKER

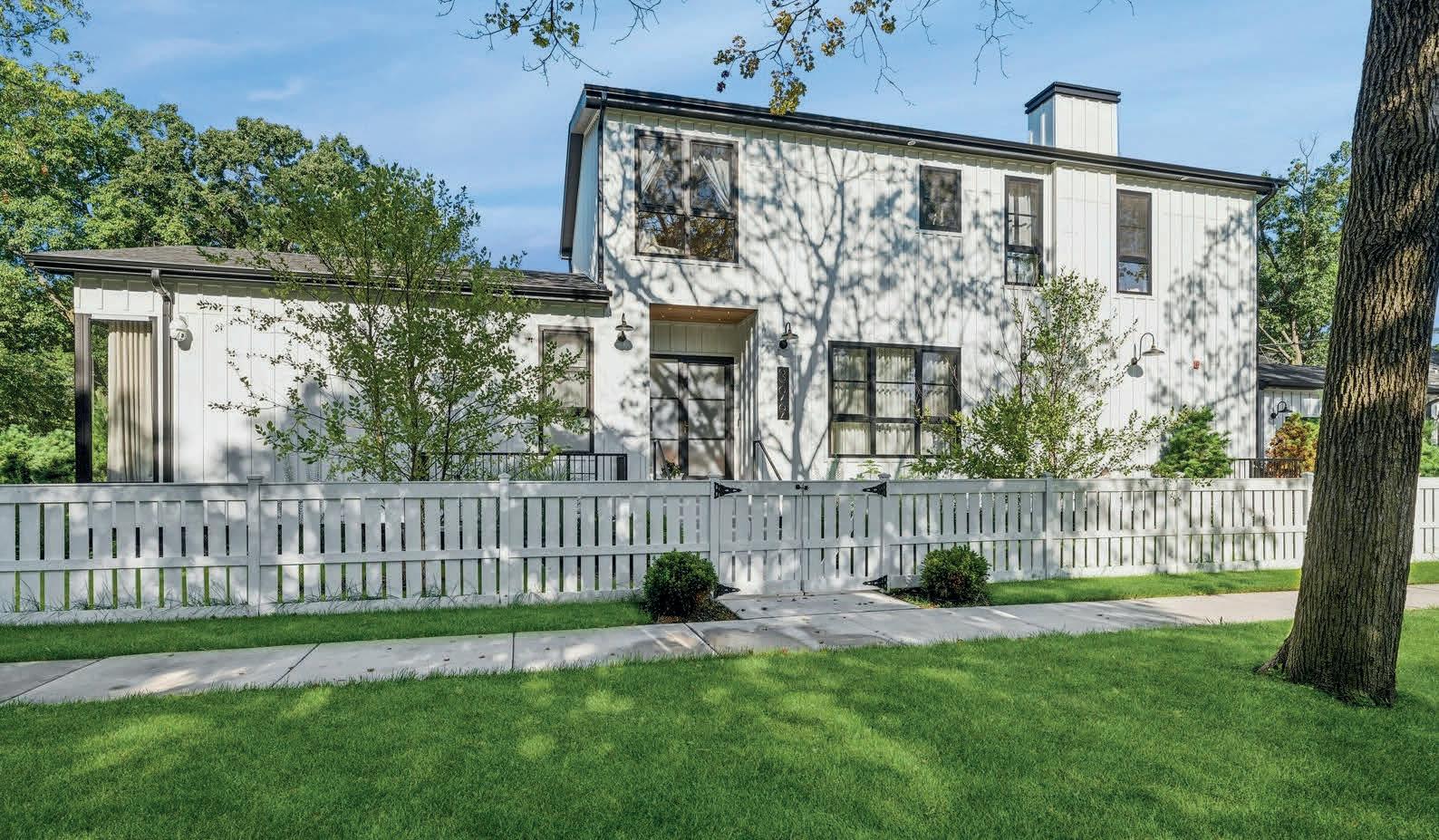
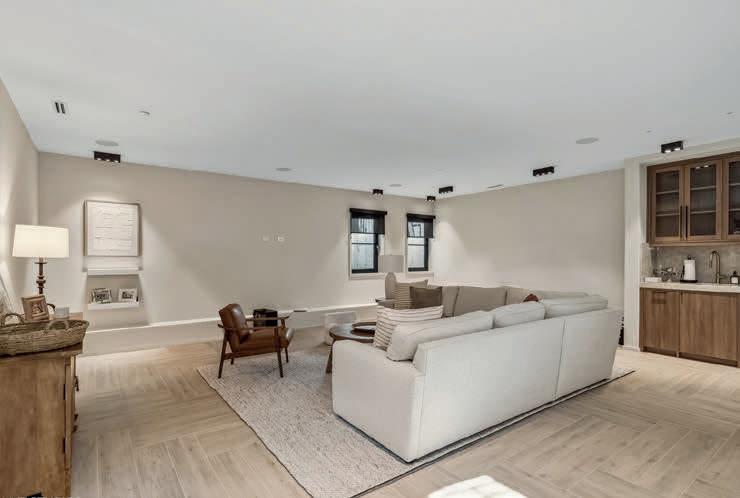
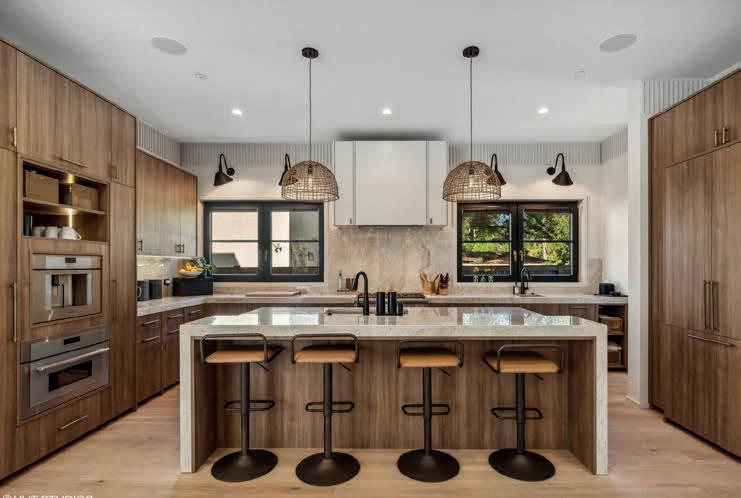
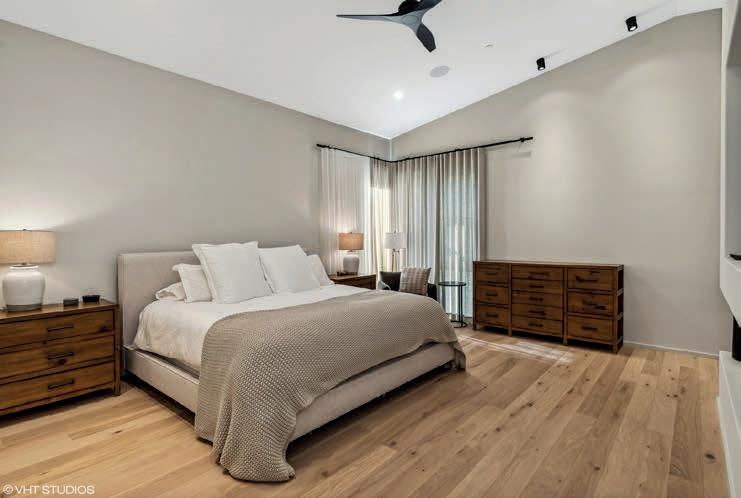
Welcome to your dream home—a stunning new construction modern farmhouse perfectly situated on a picturesque lot in the heart of Glencoe. This residence blends contemporary sophistication with classic charm, offering unparalleled comfort and convenience. Step inside to discover an open and inviting floor plan enhanced by a whole-home smart system, ensuring effortless control of your living environment. The high-end kitchen is a chef’s delight, featuring custom cabinetry, top-of-the-line Thermador appliances, and a built-in coffee bar that makes every morning a little more special. The main level boasts a luxurious primary suite designed as a tranquil retreat. Pamper yourself in the spa-like bath with heated floors, a deep soaking tub, and a walk-in steam shower. The expansive walk-in closet is professionally organized to cater to all your storage needs. Upstairs, you’ll find three additional bedrooms, including an ensuite and two that share a beautifully appointed Jack & Jill bathroom, all offering ample space and natural light.
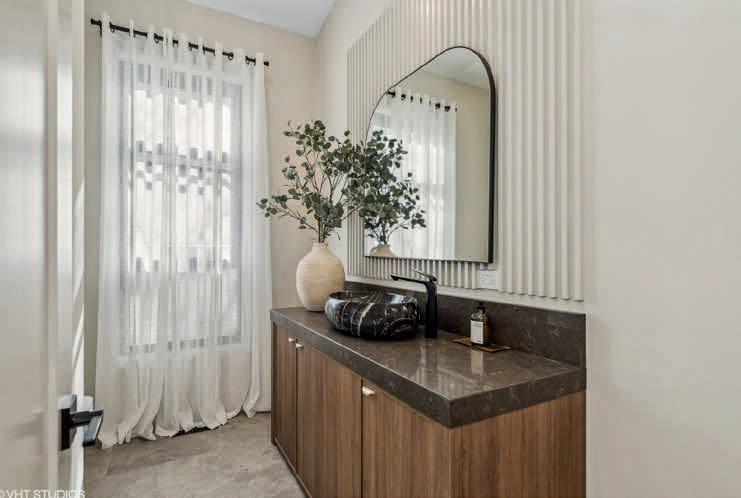



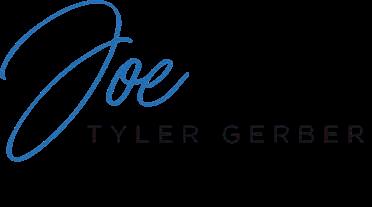

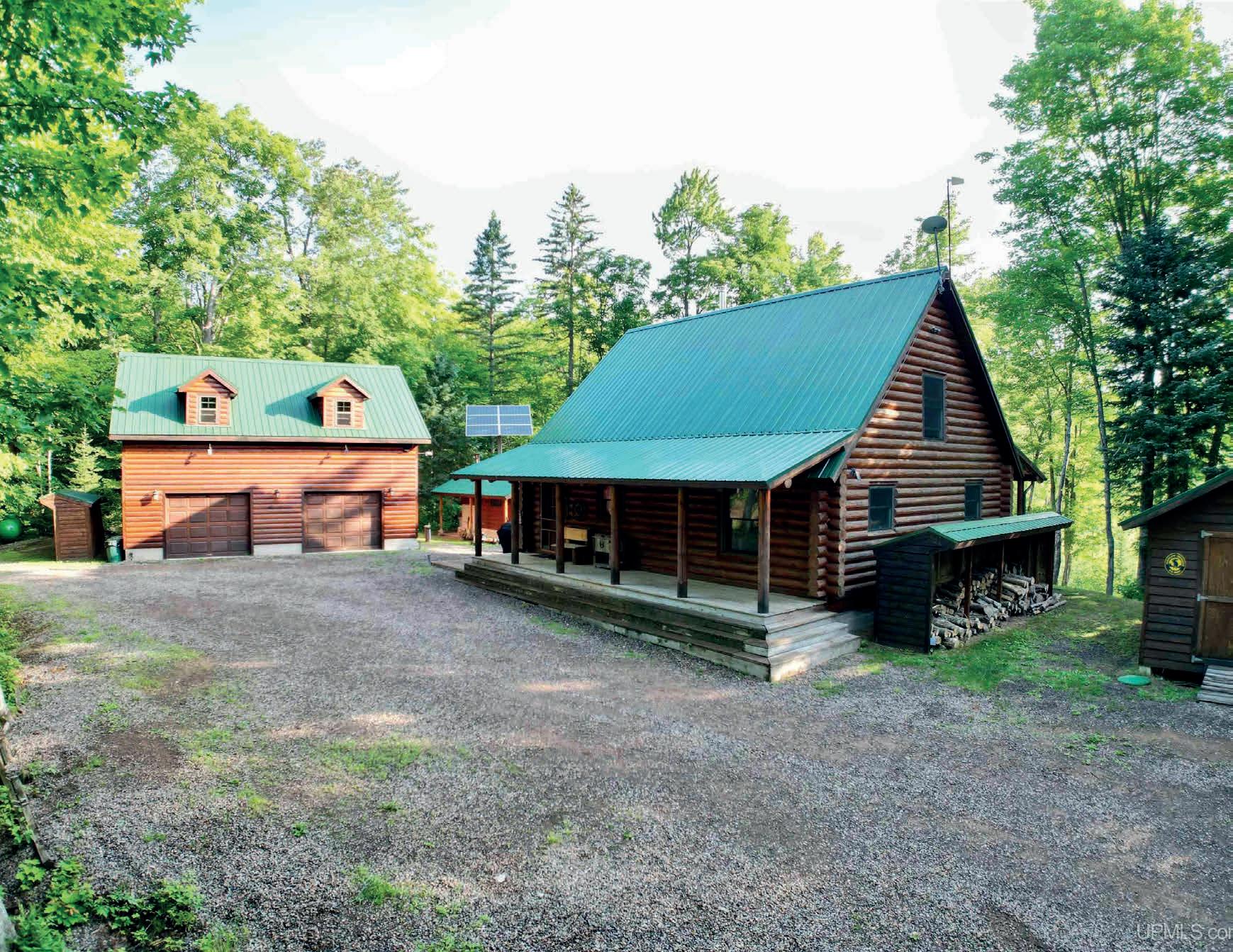

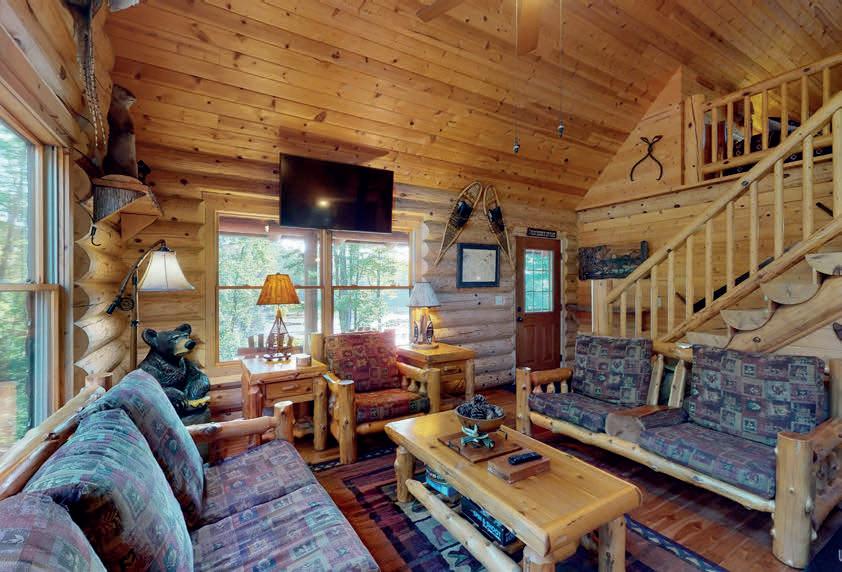
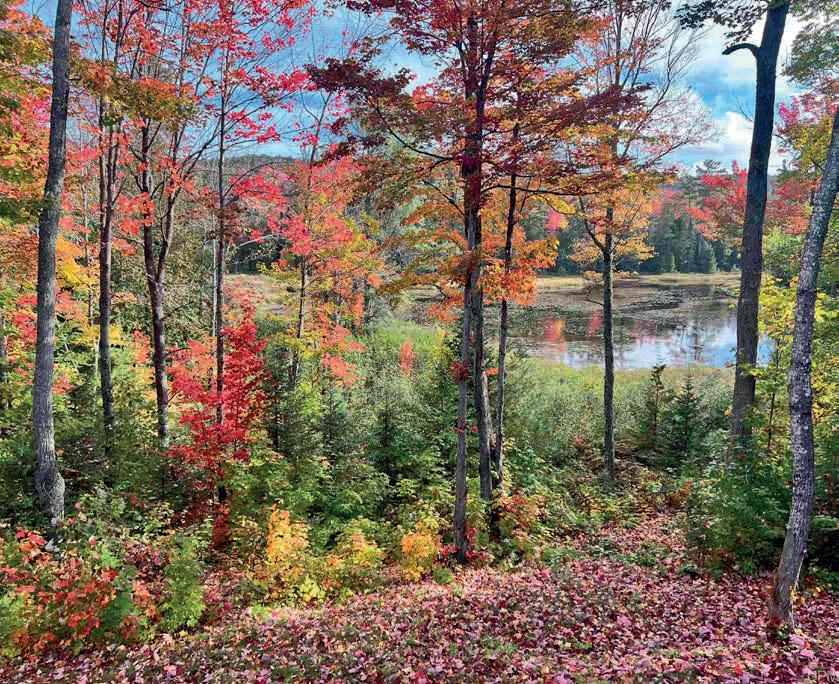
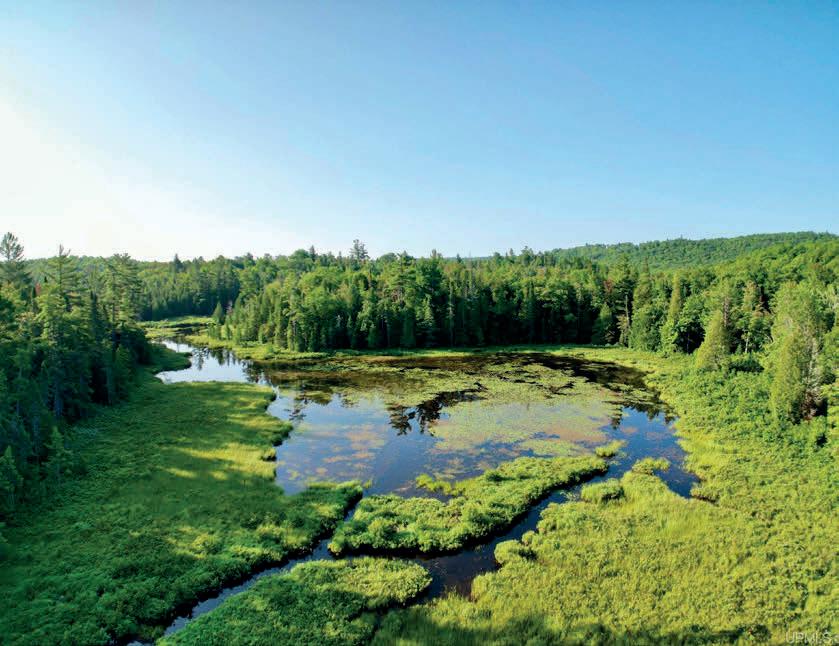
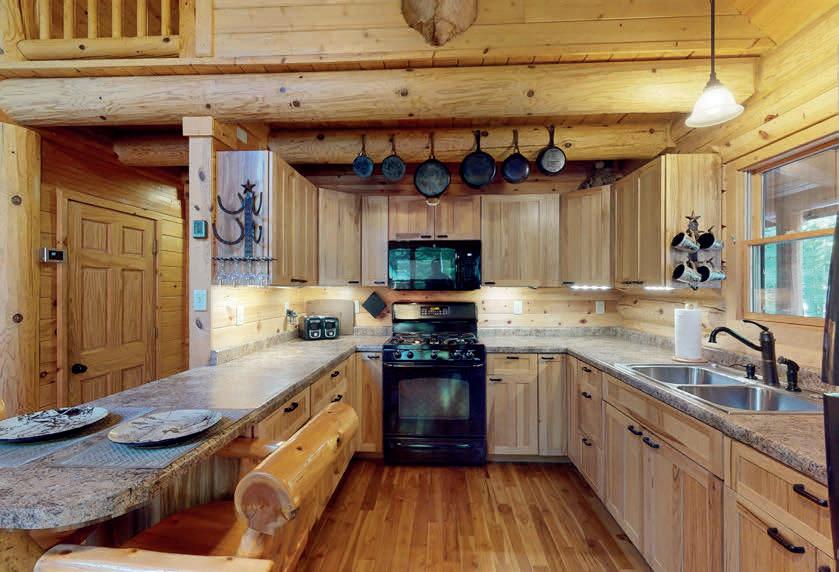
CHAMPION, MI 49814
5 BEDS • 2 BATHS • MLS# 50116469 • $749,900 Escape to an exceptional lodge retreat situated on 80 acres of unspoiled northern wilderness. The Lazy Bear lodge, a stunning Hiawatha Log Home, exudes a rustic charm seamlessly blended with the comforts of home. It’s a dream getaway that beautifully combines old-world allure with modern conveniences. As you step into the lodge, an inviting open-concept main floor greets you with expansive cathedral ceilings. Adjacent is a comfortable dining area, inviting you to partake in hearty meals and delightful conversations. The well equipped kitchen, featuring hickory cabinets and gas appliances, boasts all the amenities to make your stay comfortable and enjoyable. The peninsula counter makes for great extra seating! The main level also features two spacious bedrooms and a full bath. The loft area, accessible by charming wooden stairs, provides additional sleeping space for four, making it an ideal spot for kids or guests. Immerse yourself in the ambiance created by floorto-ceiling windows, letting in an abundance of natural light that enhances the beauty of the wooden interiors. As you relax on the front or rear porch, nature puts on a show with wildlife freely roaming the vast property. The lodge is equipped with the impressive Starlink Satellite internet, keeping you connected to the world. For power, there is a propane generator, battery storage, and a solar power system ensuring a seamless experience. Sitting on a concrete slab floor crawlspace, extra storage is abundant! A few steps away, “The Annex”, a large garage topped by a welcoming living quarters offers a rustic living room, a bedroom, and a bunk room sleeping four more. It’s an ideal overflow space for your guests. Also, there is a sauna with a shower and bathroom, providing a perfect spot to unwind after a day of outdoor adventures. With 80 acres of mature forest, frontage on Clark Creek, and a private trout lake, recreational opportunities are limitless—fish, hunt, hike, or ATV with Trail #14 access! This secluded lodge is an invitation to a unique U.P. northwoods retreat.

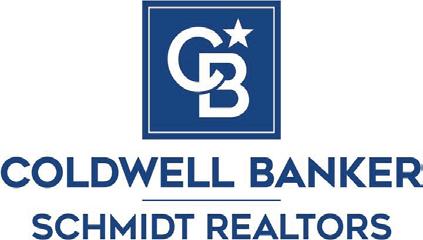
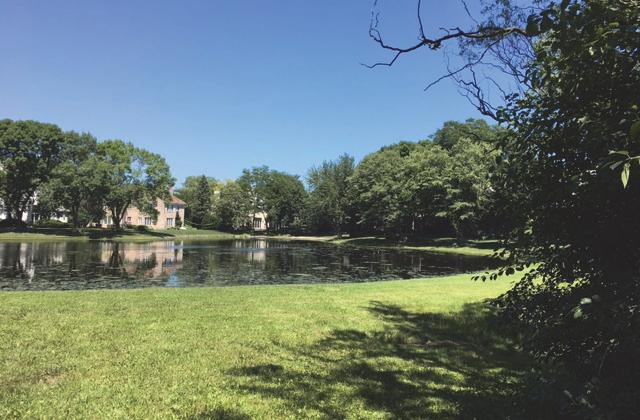

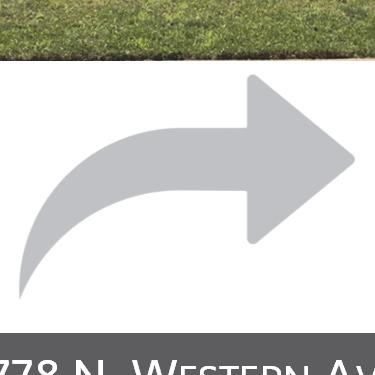

I Dig Dirt! Some of my favorite lots in Lake Forest, Illinois are:
69 Windhaven Court
Choose among 4 special lots available in the heart of popular Arbor Ridge, an established neighborhood of lovely homes near Everett School (K-4), shopping, dining and the train. Build new in an established neighborhood. Bring your "Wish List" and work with luxury custom builder A Perry Homes to design a dream home betting your lifestyle in a gorgeous setting and a super location in Lake Forest. These are premium vacant lots – 2 on a pond and 2 with no water feature -- recently released for sale by one of the original developers of the neighborhood. Floor plans and facade are examples only; designs will be reviewed by the HOA / City once you have personalized them to your wishes. Pricing and specs can be ne-tuned in conversation with the builder and alternate facades and oor plans are available. The lots can also be sold “land only” with no builder affiliation.
The lots can also be sold “land only” with no
Is this your chance?
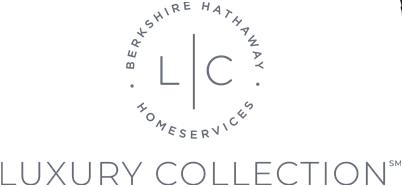



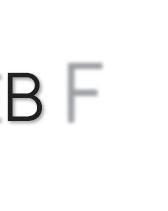







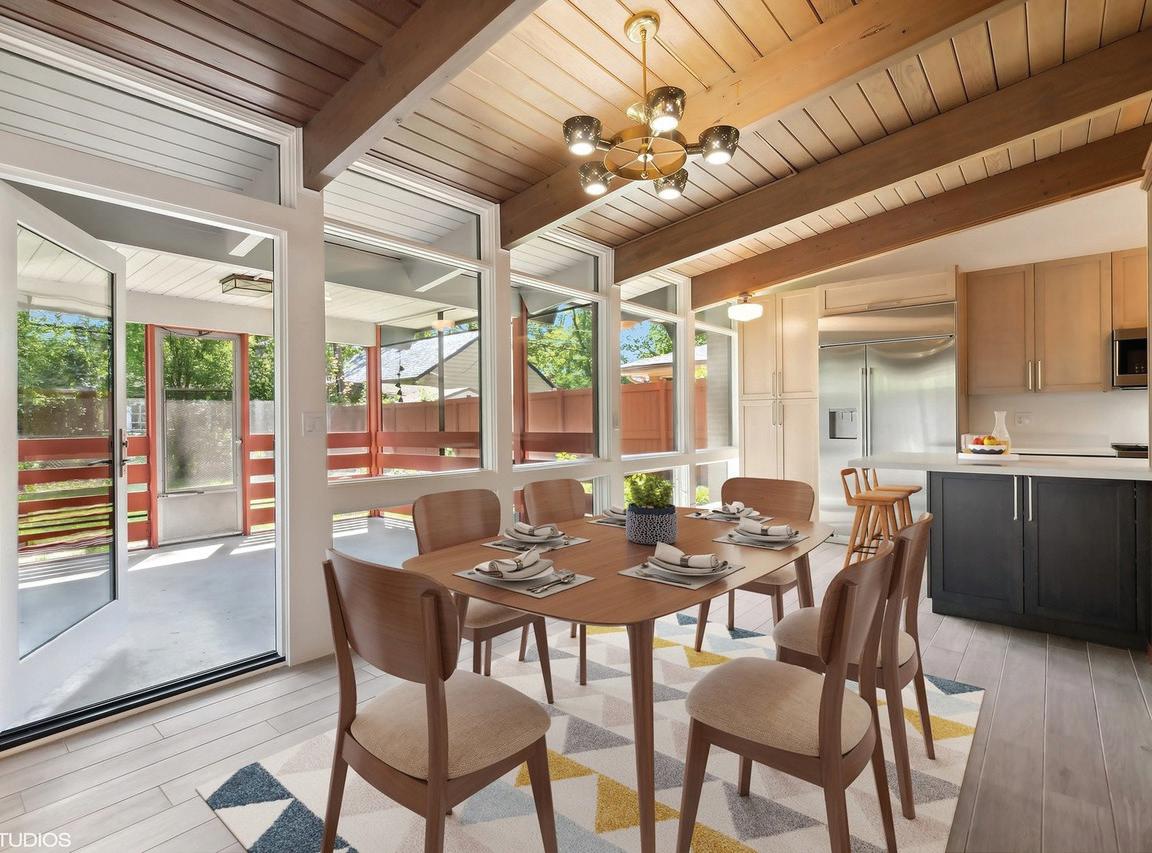
Welcome to Luxurious Living in Darien! Experience unparalleled elegance in this fully renovated split-level brick masterpiece. This exquisite property boasts a brand-new architectural shingle roof, pristine concrete patio, energy-efficient doublepane windows filled with Low-E argon gas, and stylish energyefficient skylights. The garage, with its sleek epoxy floor, is EV-ready, while the new 200 amp electrical service ensures modern living at its finest. Nestled on a prominent corner lot, this home offers expansive space with 6 luxurious bedrooms and 3.5 opulent bathrooms. Step inside to discover gleaming hardwood floors and a luminous living room, perfect for grand entertaining or intimate family moments. The adjacent formal dining room, drenched in natural light, creates the ideal setting for memorable gatherings. The state-of-the-art gourmet chef’s kitchen, adorned with crown molding, Quartzite countertops, stainless steel appliances, and a custom backsplash, is a culinary enthusiast’s dream. Enjoy your mornings in the cozy breakfast area with easy access to the backyard oasis, perfect for outdoor activities and relaxation. Ascend to the upper level where 4 spacious bedrooms await, including a primary suite with three walk-in closets and an en-suite bathroom featuring a tub and shower combo, walk-in shower, and double vanity with porcelain tile accents, all illuminated by a stunning skylight. The lower level offers a cozy family room for casual lounging, a second primary suite with two walk-in closets, and an adaptable sixth bedroom that can serve as a guest room or home office. The basement is a haven of convenience with a laundry room, ample storage, and potential for a second family room or home gym. Located in the heart of Darien, this home is perfect for discerning families seeking comfort, style, and convenience. Don’t miss this rare opportunity to own a piece of luxury in Darien. Make this extraordinary house your new home today!
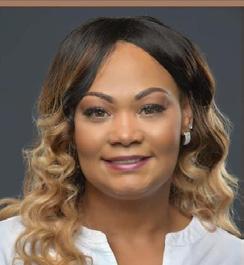
708.822.7426 erickataylor2@yahoo.com www.erickataylorrealty.com

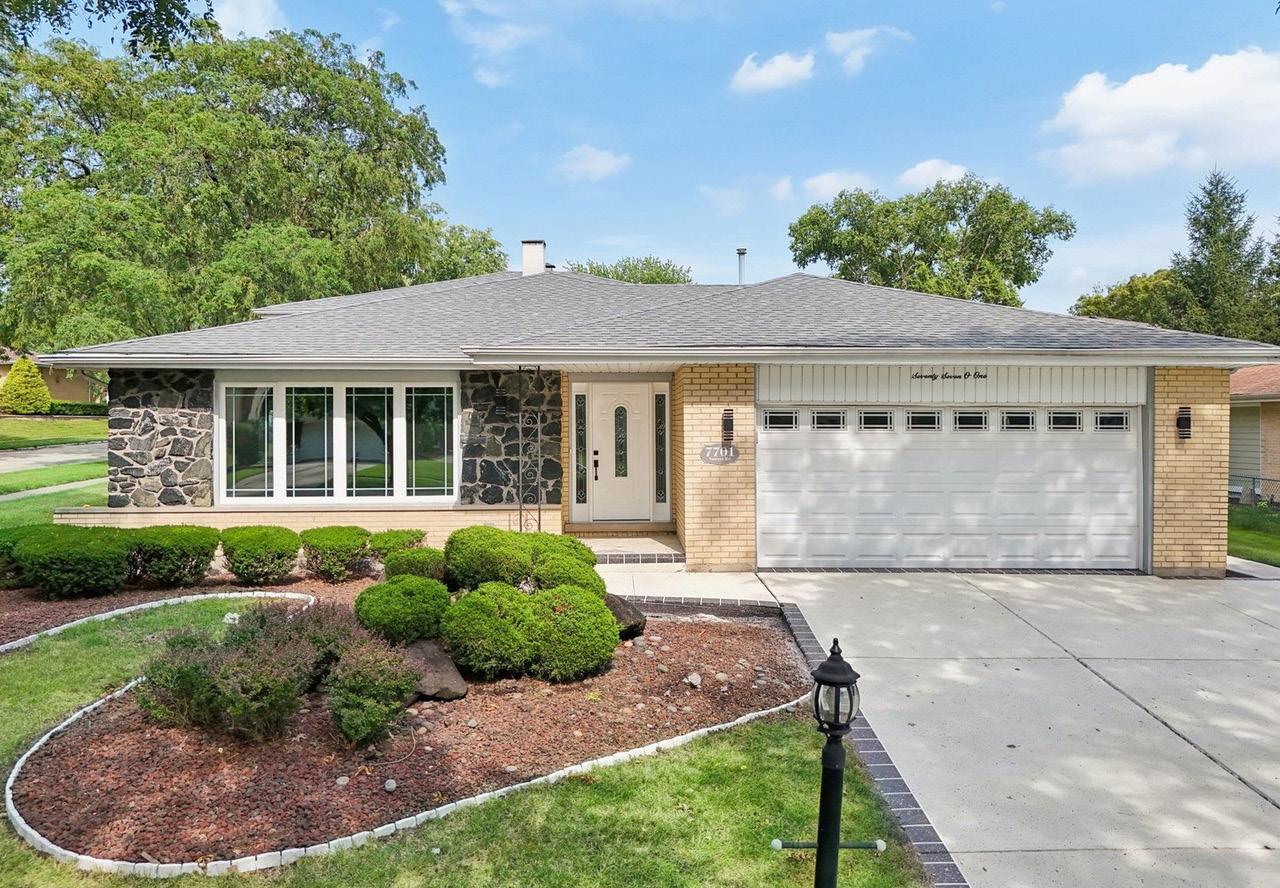
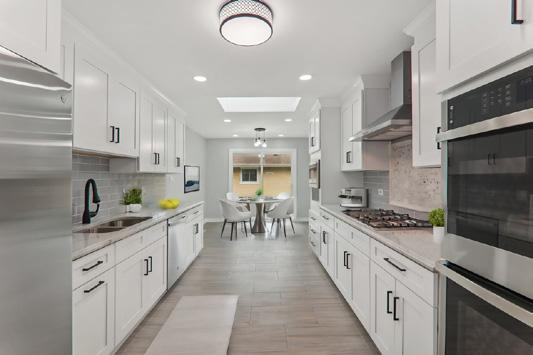
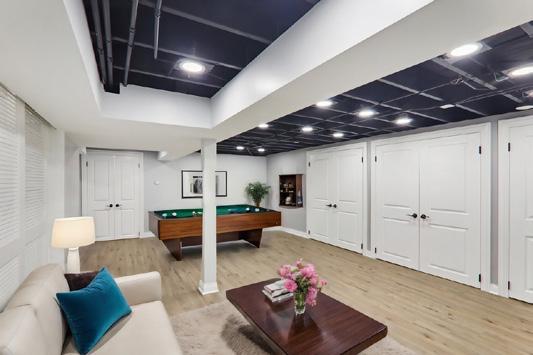
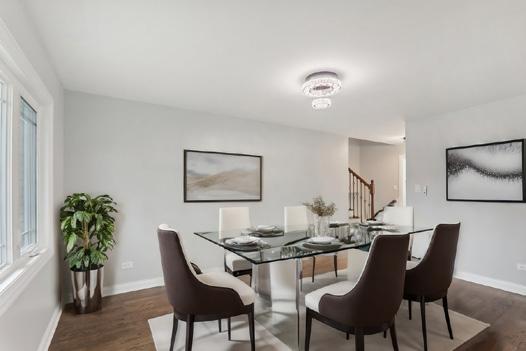

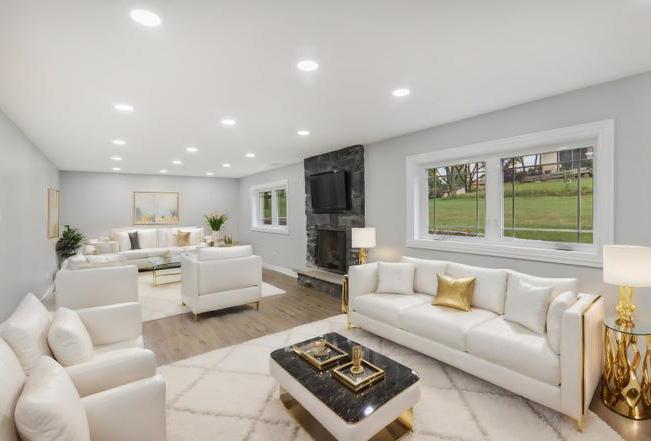
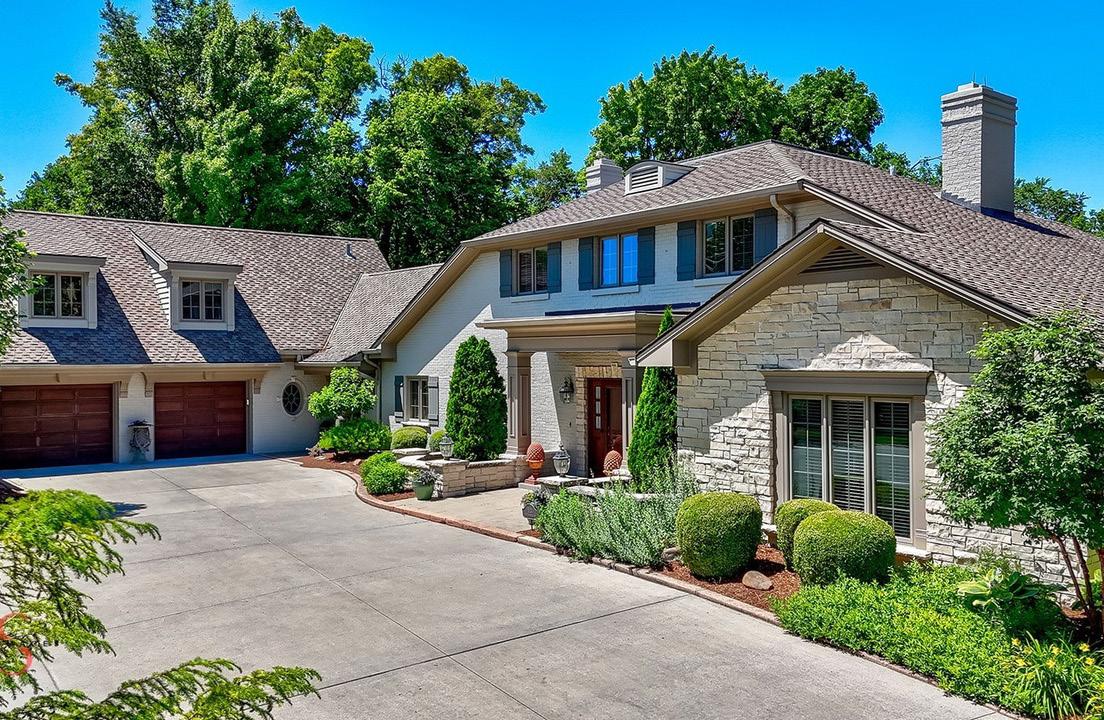
4 BEDS | 6.5 BATHS | 5,931 SQFT. | $1,600,000
524 E VAN BUREN STREET, OTTAWA, IL 61350
Welcome to one of the finest properties in Northern Illinois! Nestled amidst the tranquil beauty of the Illinois River Valley, this exceptional property epitomizes luxury living. Boasting 4 bedrooms, 6.5 bathrooms, and sprawling across 6,000 square feet, this magnificent home offers unparalleled comfort and privacy. Situated on 1.51 wooded acres, it provides a serene escape while being conveniently located within walking distance to the historic downtown of Ottawa, brimming with charming shops and restaurants. Enjoy sweeping vistas of the Illinois River and the picturesque Illinois Valley from the comfort of your own home. Whether you’re savoring a meal in the formal dining room, lounging by the swimming pool, or unwinding on the expansive deck, the views will never cease to amaze. This stunning home features four spacious bedrooms, each designed with comfort, convenience and elegance in mind, and 6.5 luxurious bathrooms, ensuring ample space and privacy for family and guests alike. The master suite is a true sanctuary, complete with a lavish en-suite bathroom featuring an oversized oval bathtub and steam shower for the ultimate relaxation experience. Indulge in the finest features and amenities, including a gourmet kitchen with maple cabinets, a large walk-in pantry, and a full wet bar complete with an ice machine, bar fridge, and lockable liquor closet. Host unforgettable gatherings in the expansive dining room, or unwind in the billiards room that could be a private office.

DESIGNATED MANAGING BROKER/OWNER
815.326.9273
dougcarroll71@gmail.com www.dcarroll.engagereagent.com
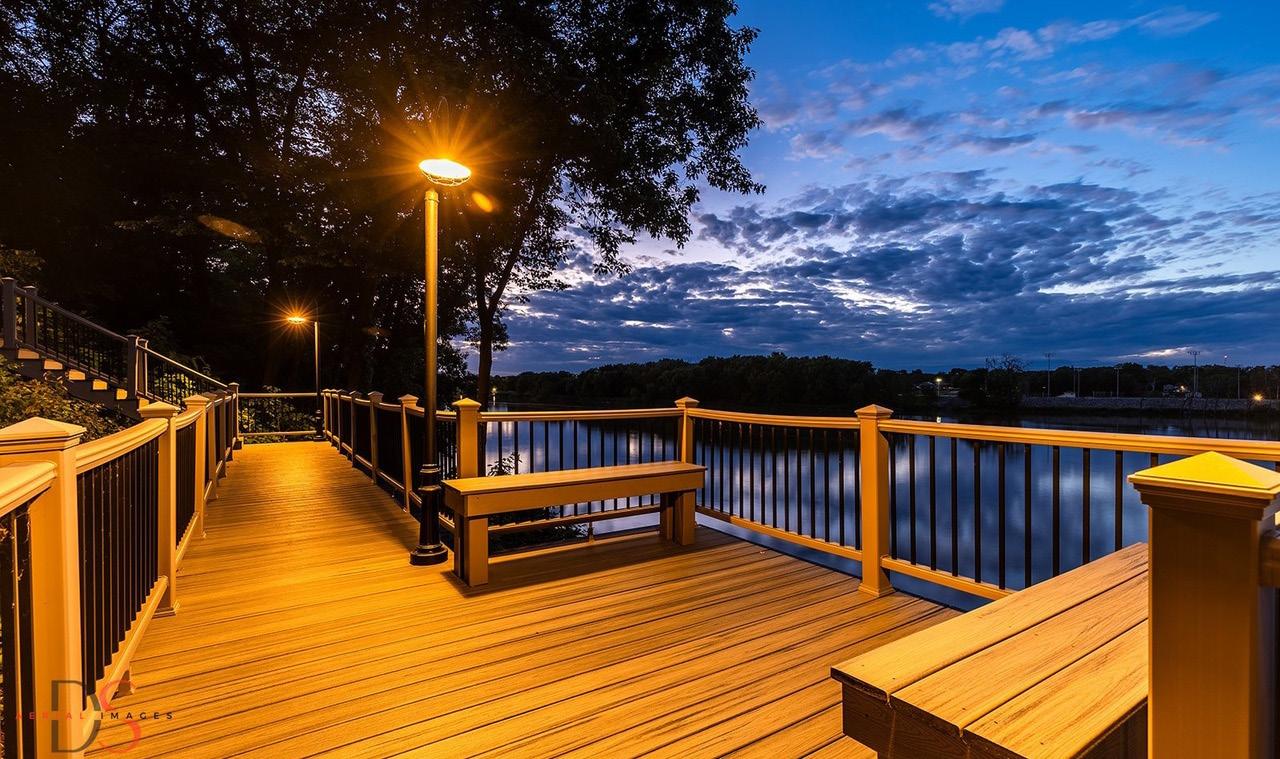
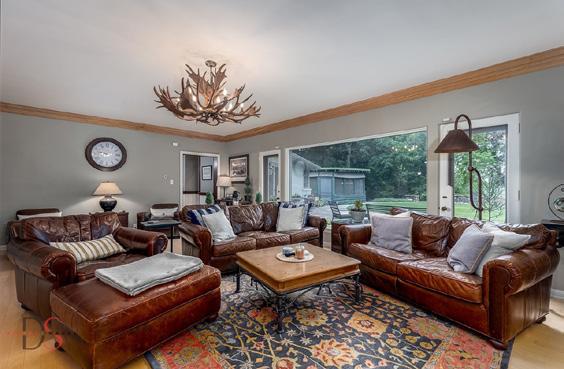
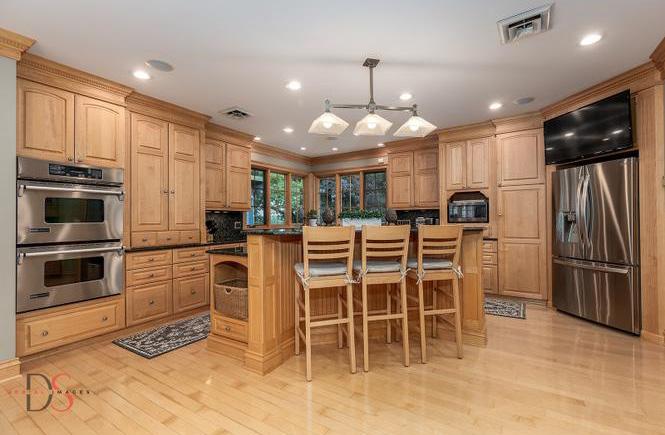
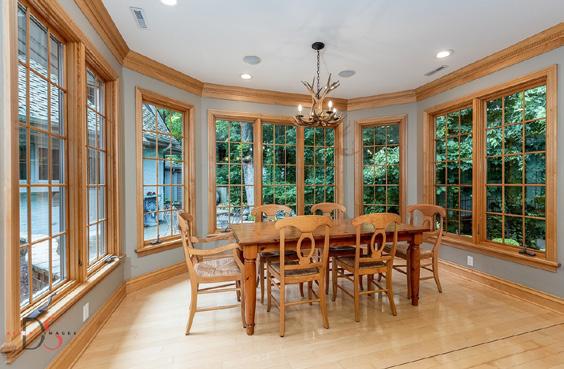
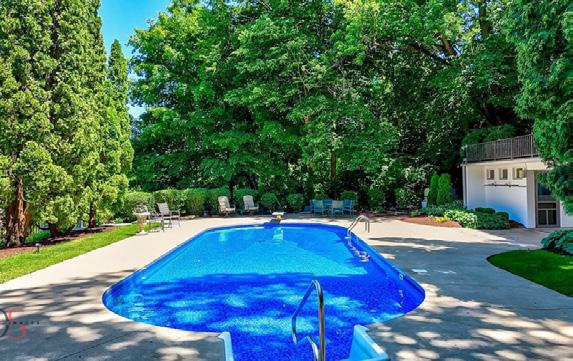

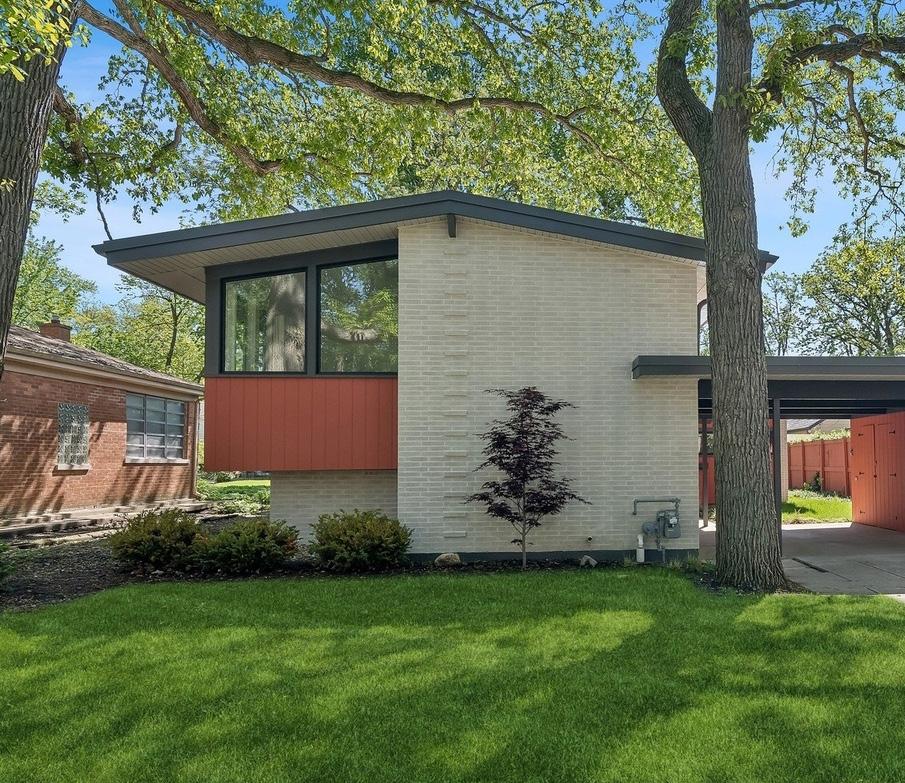
9011 KEELER AVENUE, SKOKIE, IL 60076
3 BEDS | 3 BATHS | 2,000 SQFT. |$829,500
Embrace the elegance and charm of this architecturally unique 1957 Frank Lloyd Wright-influenced Mid-Century Modern home, custom designed by noted local period architect, Donald Schiller, and by the original owner, local artist Joan Steiner Kerman. This one-family home has been fully renovated, upgraded, and restored to like-new condition while preserving its original Mid-Century design. Move-in ready, it offers the perfect blend of classic architecture and modern comforts of 2024. Upon entering, be immediately wowed by the original slate floor that leads to the open concept living and dining rooms, featuring a vaulted natural beam ceiling and a two-sided tall stone fireplace. Natural light flows abundantly through the floor-to-ceiling windows overlooking the lush yard. Enjoy the tranquility from both a three-sided screened porch and a wood deck. Located just four blocks from Devonshire Park and grade school, this home is also easily accessible to Westfield Old Orchard and Interstate 94.

SUSAN RINGEL SEGAL
REALTOR® | BROKER | 475104045 (IL)
847.542.5747
ssegal@atproperties.com atproperties.com/site/SusanSegal



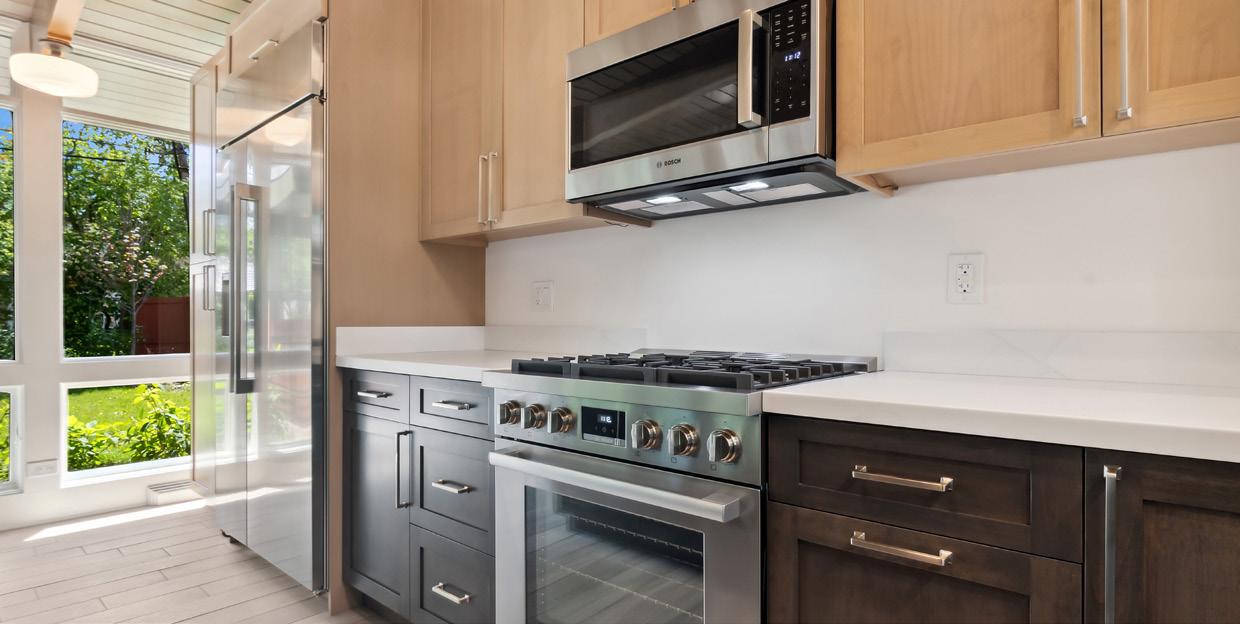
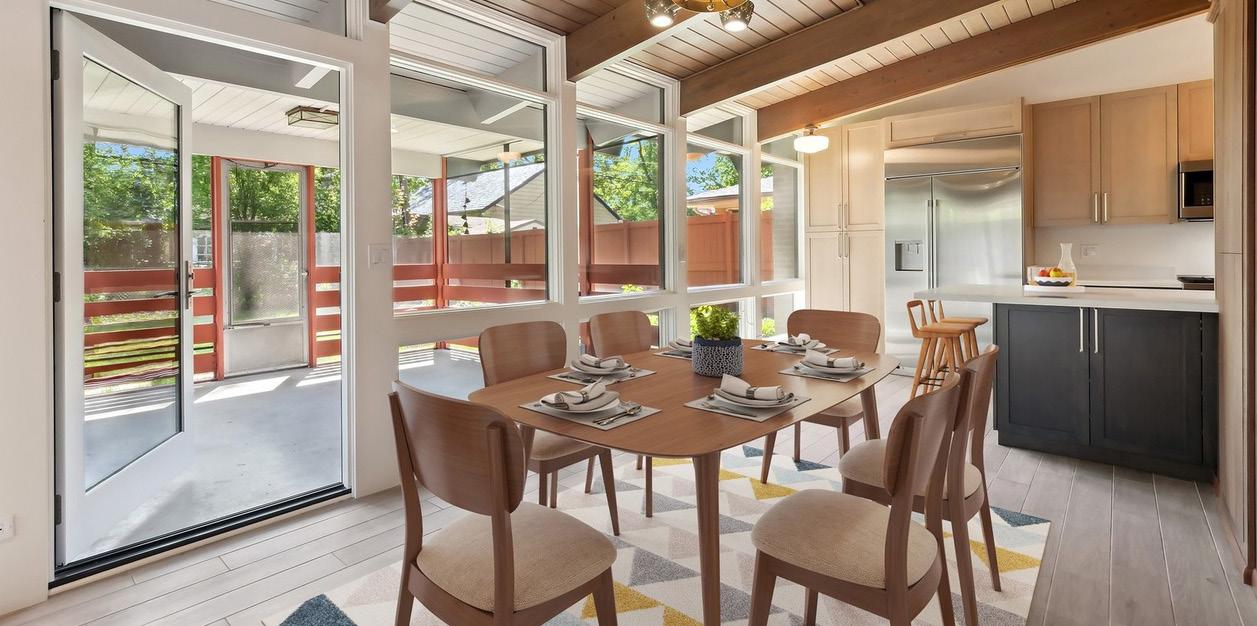
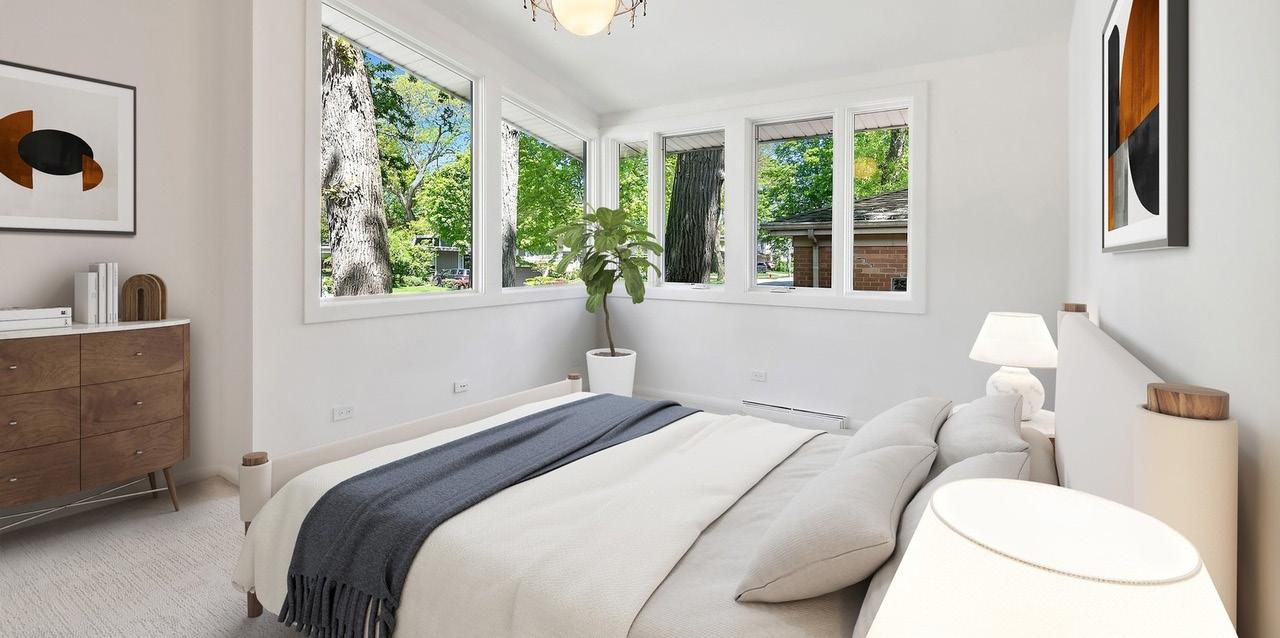
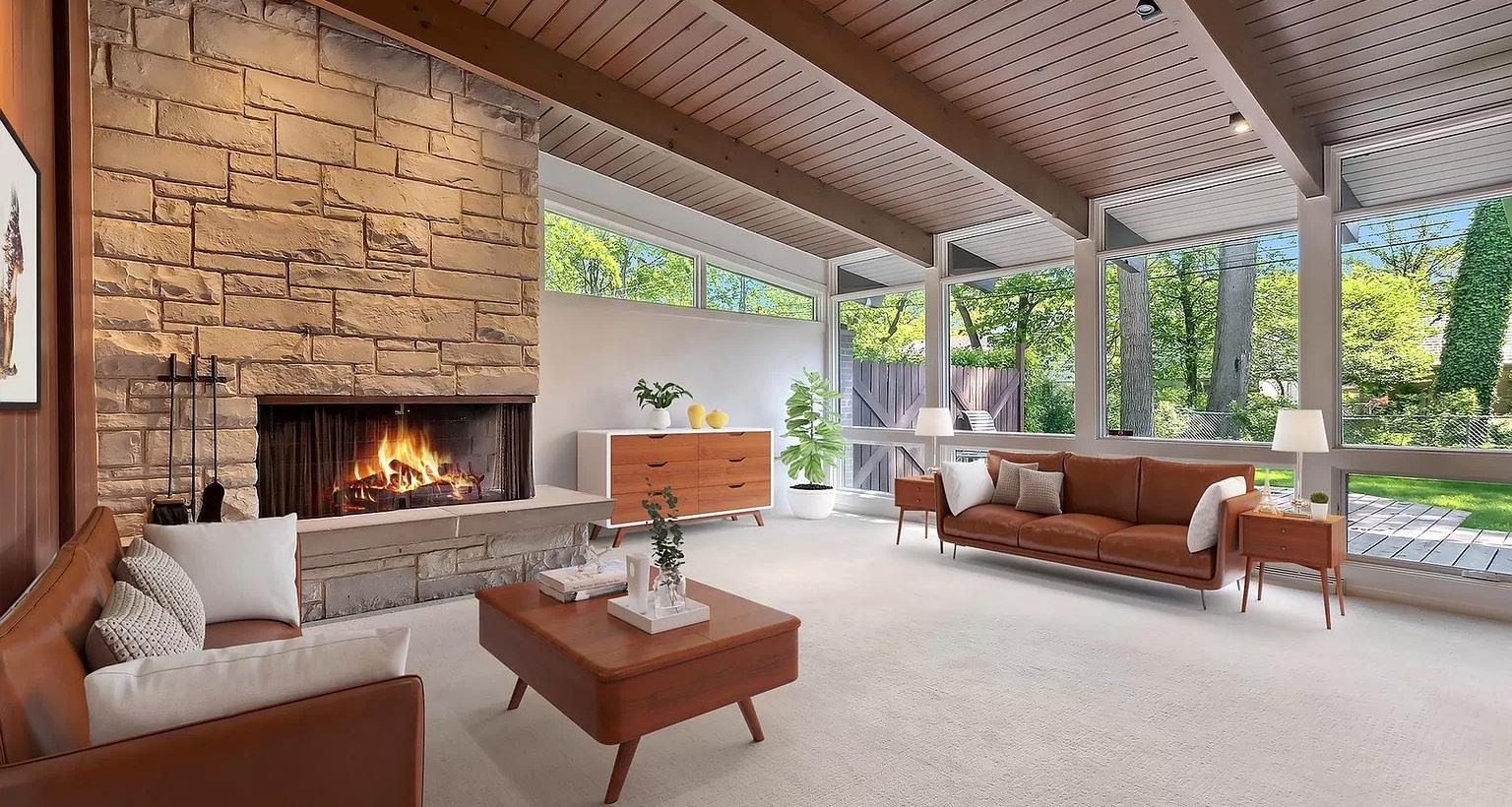
This classic beauty is rich in detailing. 24’ high foyer with tray ceiling and molded staircase. The stately foyer has an elegant hardwood custom staircase and open upper hall. Beautiful wainscotting, crown molding, etc. The detailing extends to the front door hardware and lead glass panels. There is an octagon dining room with windows for natural light on 3 sides. The room is serviced by a Butler pantry and extra room to expand your gathering. A Juliet balcony overlooks the 2-story living room, complete with fireplace framed by bookshelves. There is a private study with fireplace on the first floor with built-ins and powder room right down the hall. The kitchen is wide open to the family room. The kitchen is at one end with rich cherry cabinetry, breakfast bar island, granite countertops, high-end appliances and a Butler pantry servicing the dining room and one servicing the family room. The eating area is an octagon with beautiful views of the pool, patio and gardens. At the other end is the large family room with fireplace and octagon seating area. Crown molding throughout! The home also has a first floor bedroom/ bath, perfect for an in-law setting or even a nanny. There is a separate laundry room leading to the garage, with epoxy floor and chandeliers. The primary suite has an octagon area for a panoramic view, fireplace, his/her walk-in closets, tray ceiling and sitting area. It’s private bath has a whirlpool tub with windows overlooking the pool, a separate shower and his/her vanities. The 2nd bedroom has an octagon bay and a vaulted ceiling. A Jack-n-Jill bathroom services both the 2nd and 3rd bedrooms. The 4th bedroom on the 2nd floor has a private bath and overlooks the back yard. There is a private in-law apartment on the second floor with direct access from the garage as well. The living area is spacious and has windows overlooking the backyard and pool, and skylights. There is a kitchen, full bath and laundry area. PLUS, a bedroom with walk-in closet. This home has so much to offer! The full basement is partially finished. NEW furnaces/air conditioners. Spacious room sizes, hardwood floors, four fireplaces. The backyard fenced living space is an Italian oasis with a inground pool and hot tub, pergola, Mugnaini wood pizza oven, a party-size granite bar, and large patio. Lounging at home or having a party, this yard is perfect. It would be a beautiful setting for an outdoor wedding! Torches, floating candles, private patio for a band, numerous photo opportunities, generous bar space, plenty of room for mingling and dancing. This home will make you feel like royalty in your private castle. A one-of-a-kind treasure on a quiet cul-de-sac, backing to woods.



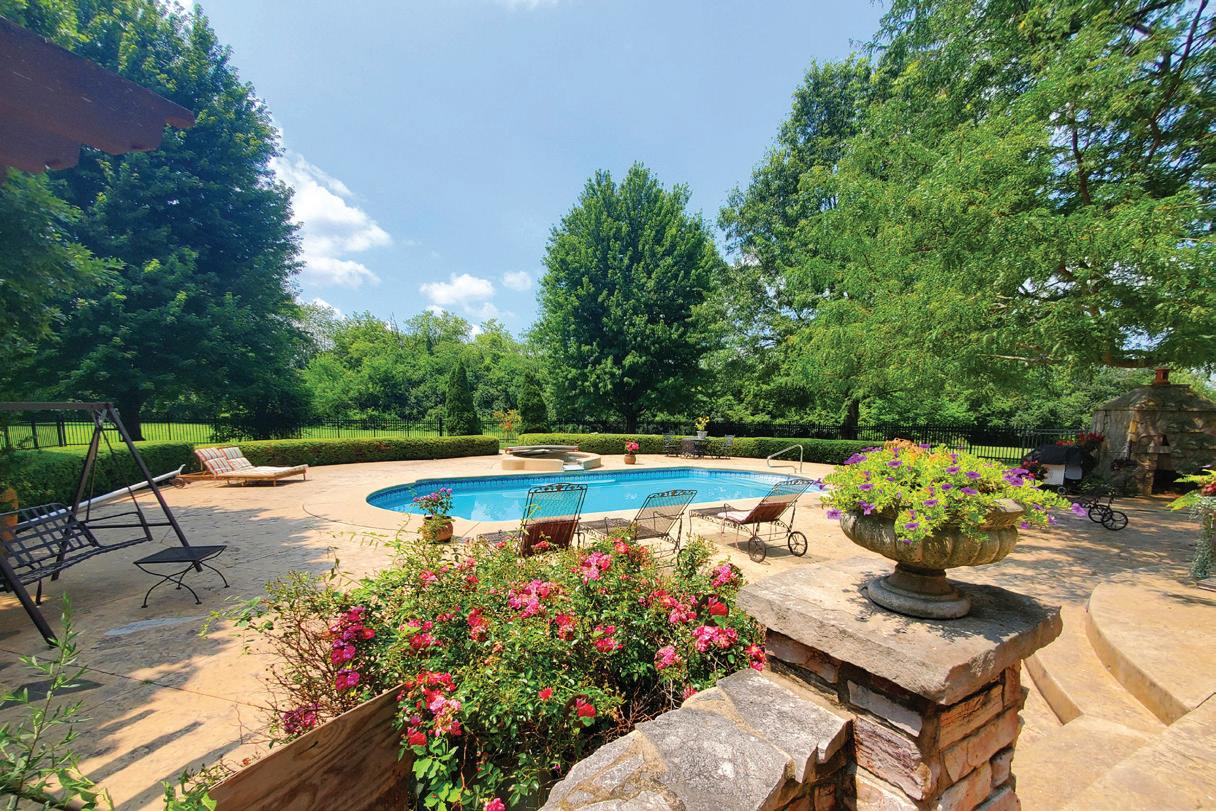
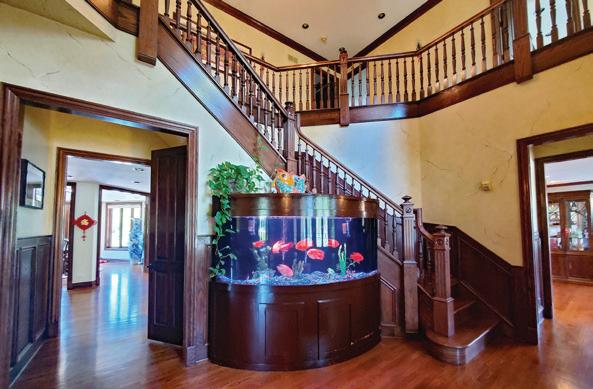

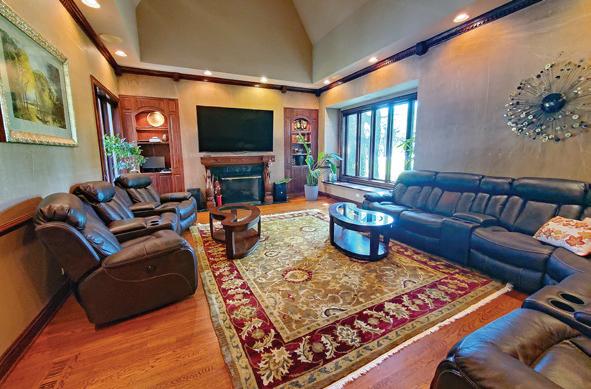

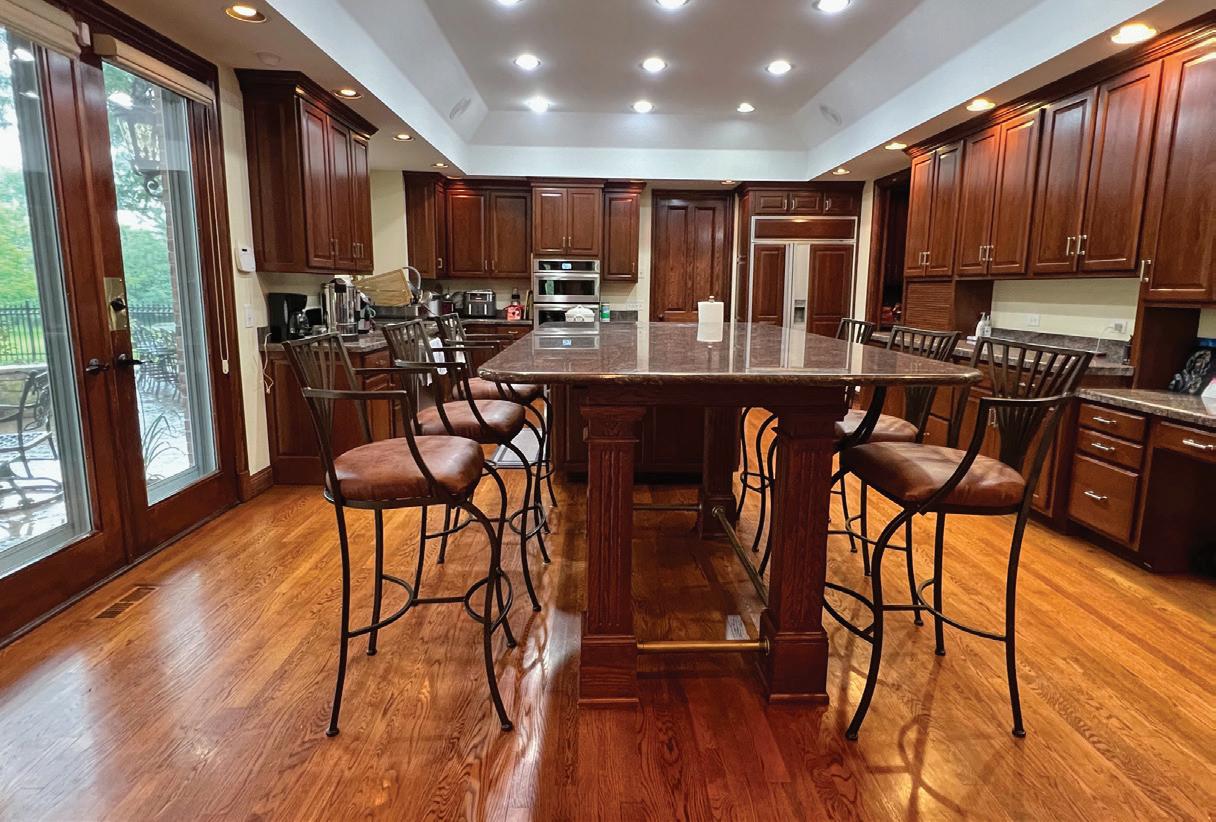
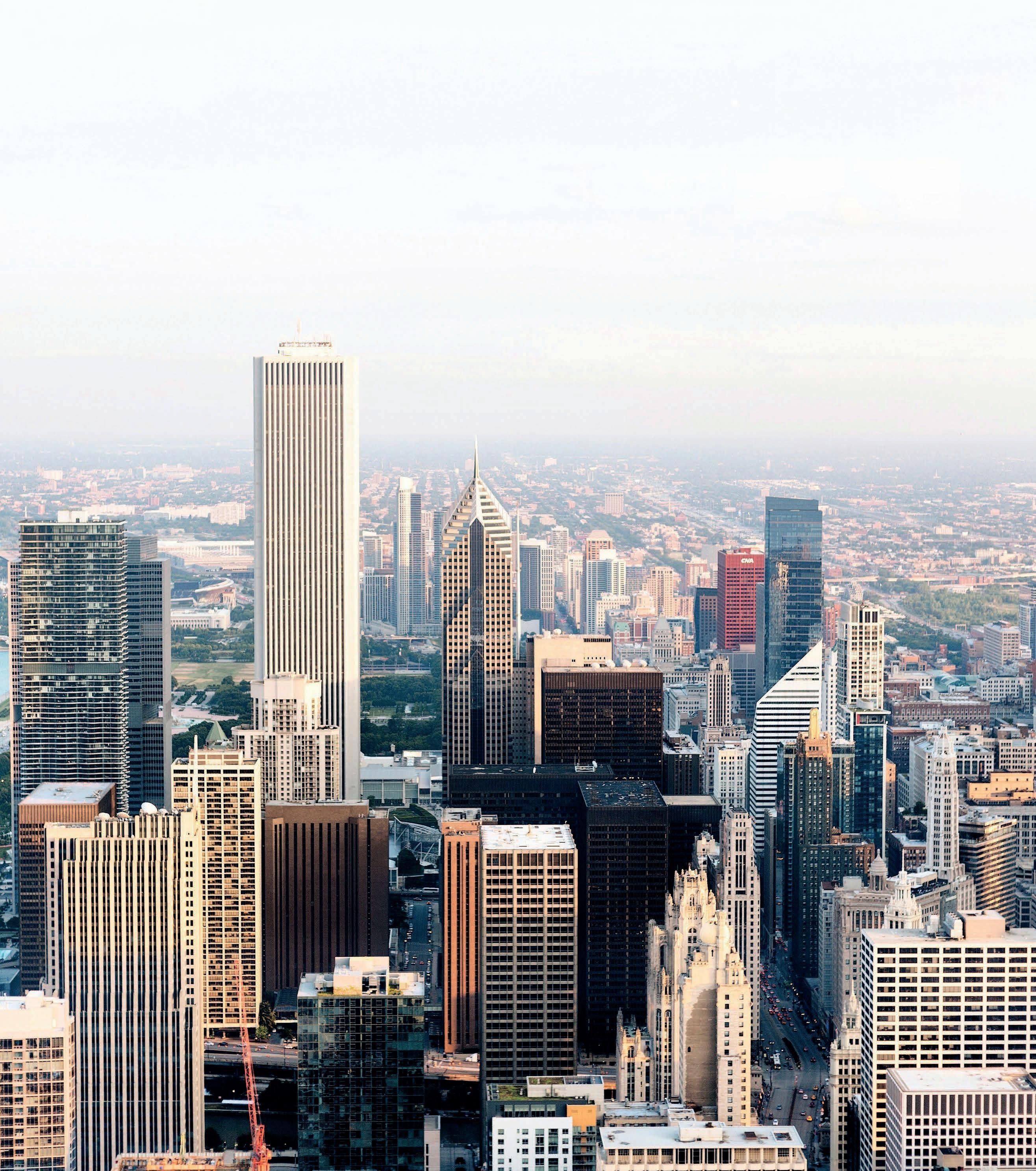
Established over 40 years ago, the annual Taste of Chicago will return to Grand Park near Buckingham Fountain, lasting from Friday, September 6th to Sunday, September 8th. Over three days, this iconic event will bring people together to celebrate the rich culinary heritage and vibrant community spirit of Chicago.
Attendees can look forward to a dynamic lineup of activities, including live music, a karaoke competition, dance lessons, and neighborhood pop-up events. Some of the confirmed food vendors this year include local favorites like Robinson’s No. 1 Ribs, Eli’s Cheesecake, Gaby’s Funnel Cakes, and Josephine’s Cooking.
The Main Stage will feature live music performances throughout the weekend, featuring artists such as Amira Jazeera, Nino Augustine, Robert DeLong, and others. Over at the Goose Island Stage, Hillery Banks, Second City Country Dance, and more acts will keep the energy high.
Families can enjoy the Lifeway Foods Family Village, complete with inflatables, interactive art, games, and other kid-friendly activities. At Eli’s Cheesecake Birthday Celebration, a 1,000-pound cheesecake will be cut and free slices will be handed out to attendees.
This year’s Taste of Chicago is a free event open to the general public, offering a perfect opportunity to indulge in the best of Chicago’s food and culture.
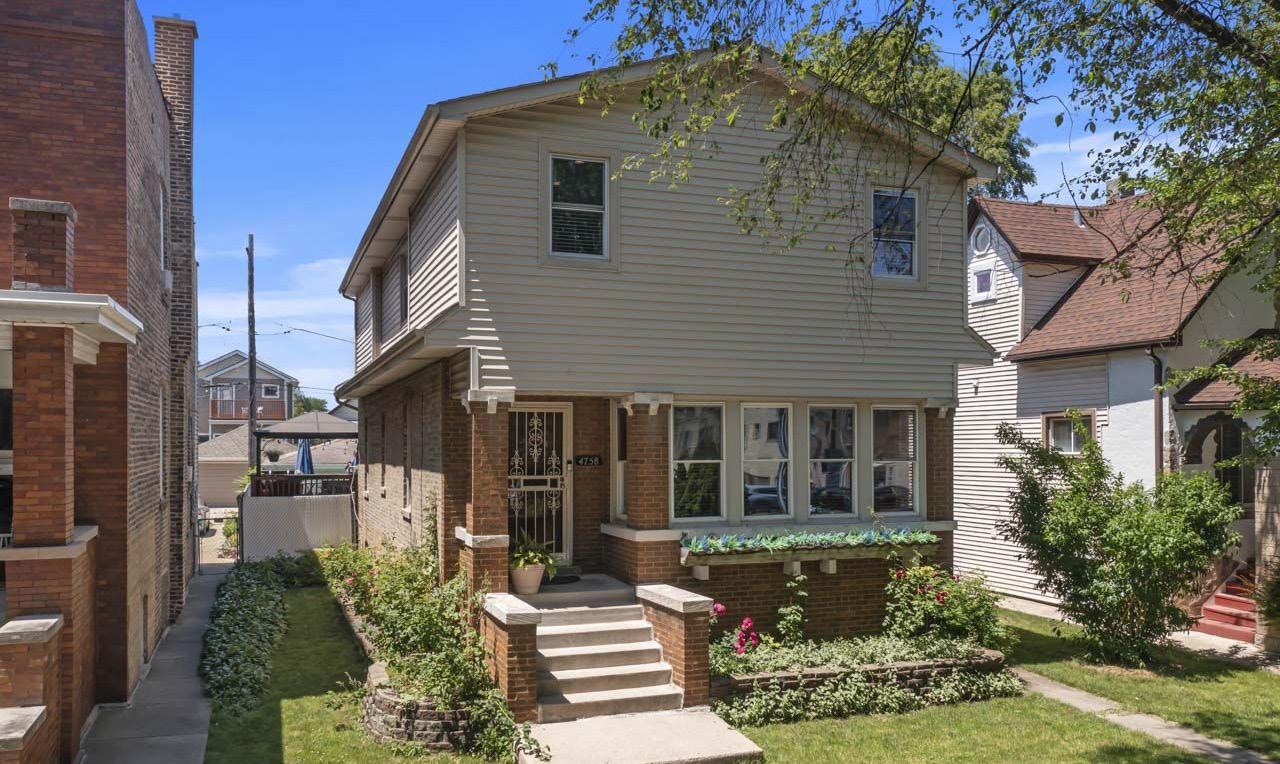

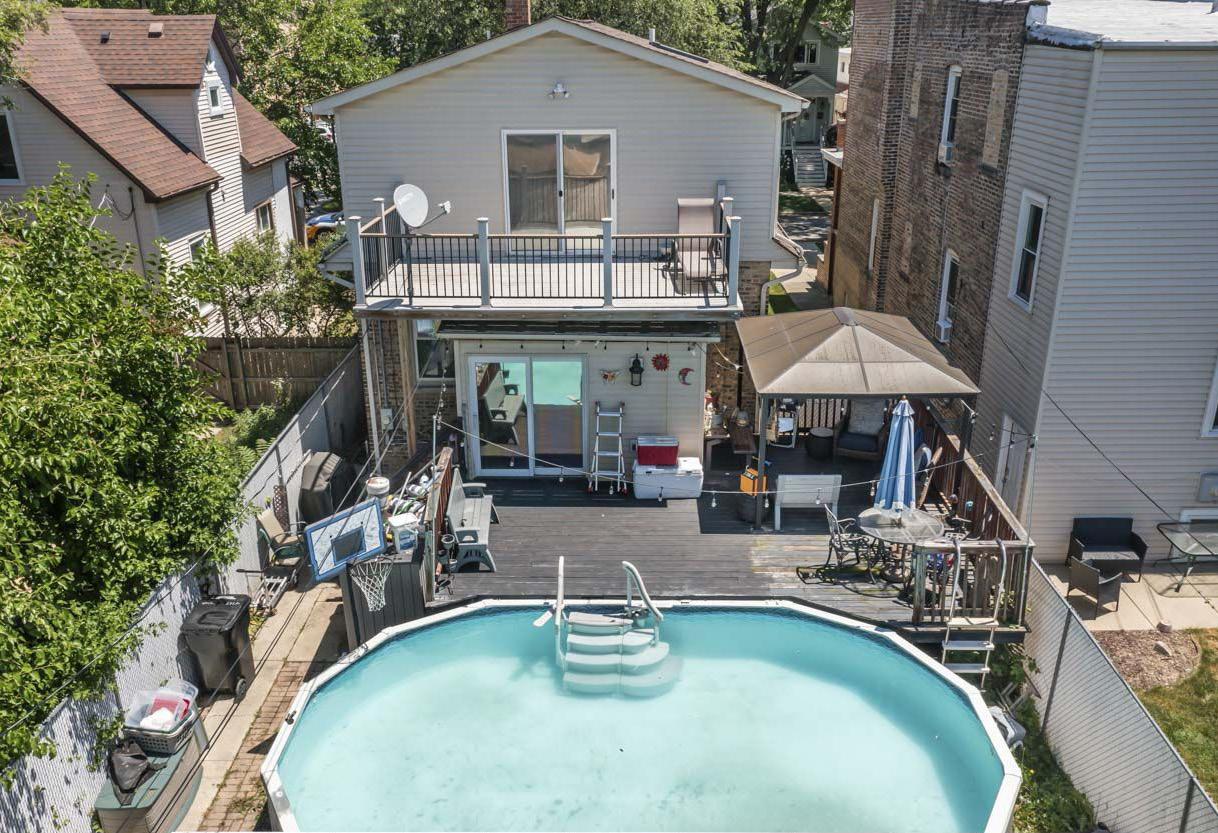
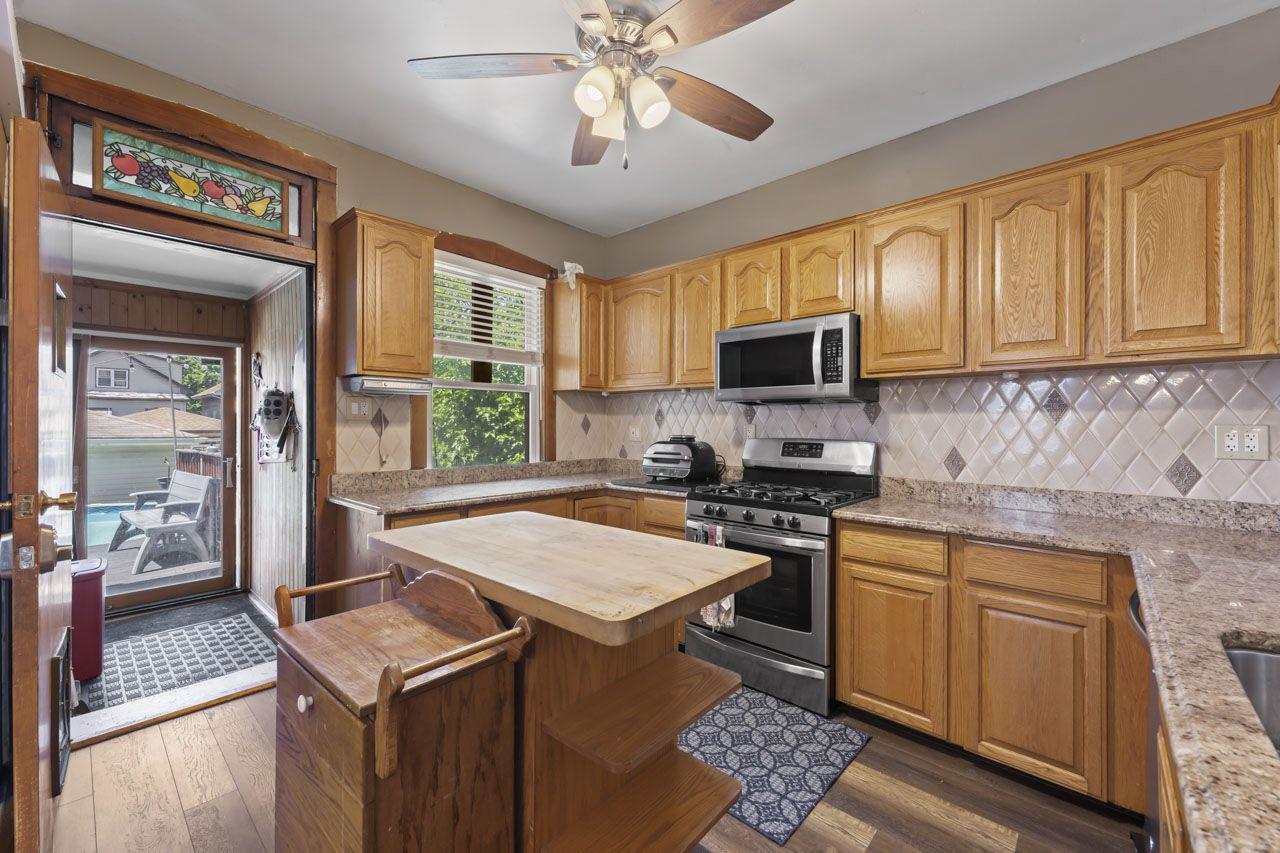
Portage/Jeff Park location in Chicago. Large 5-BR, 3-bath with open floorplan, granite kitchen, family room, LR fireplace, finished basement with summer kitchen and more. MBR with balcony, large deck with lanai overlooking pool. 2-car garage with 220V elec service for EV charging. Quality improvements and pride of ownership for you. Best Location! Two blocks to Jefferson Park Transportation Hub where CTA, Metra and Pace meet! Shopping, restaurants and entertainment close by.
5 BEDS • 3 BATHS • 2,062 SQFT • OFFERED AT $620,000
REAL ESTATE BROKER
773.286.5480
gibbons.wm@gmail.com
www.donahue-commercial.com
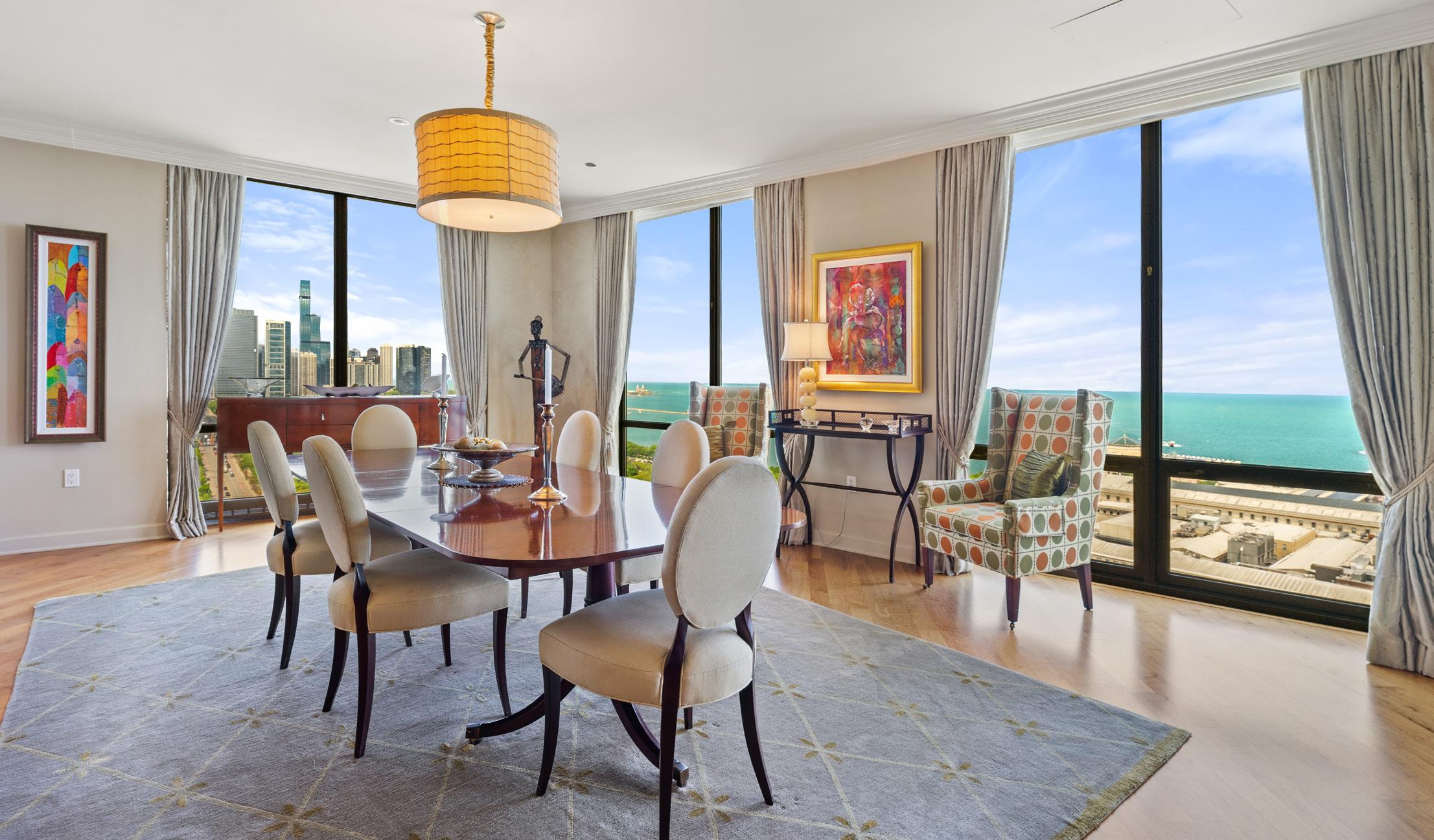
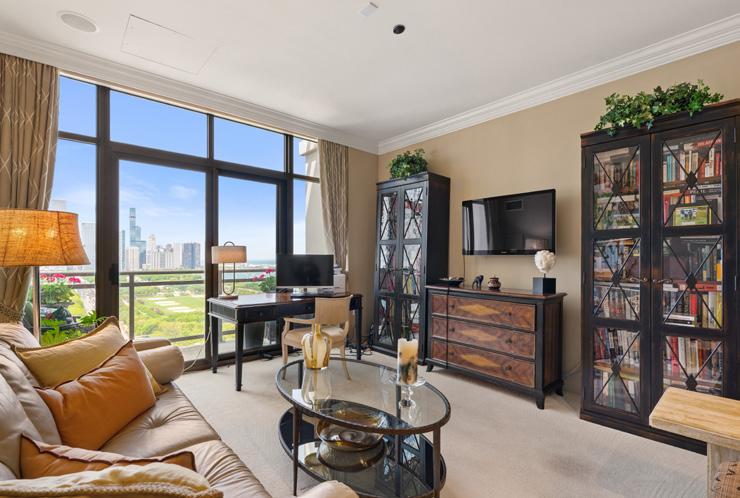
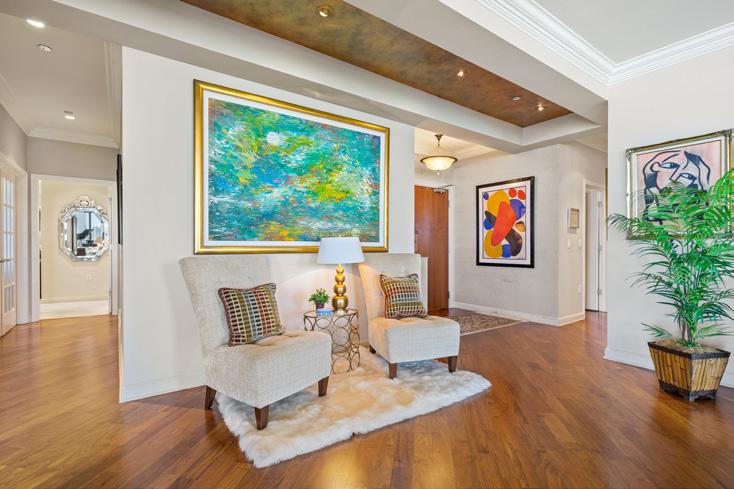
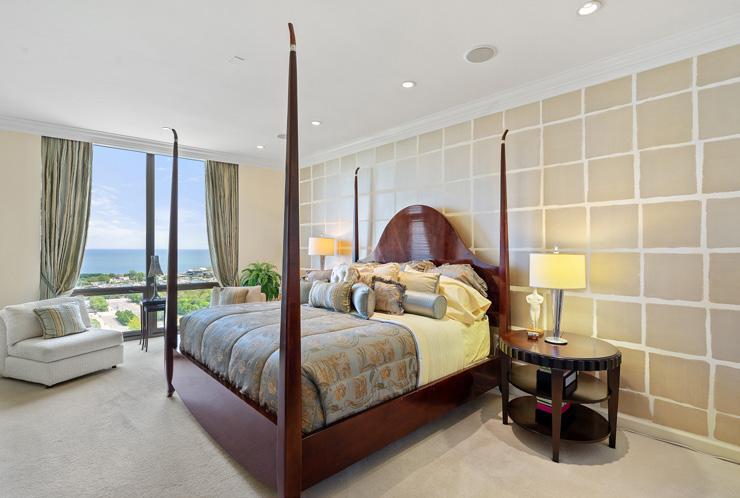
A MUST SEE is this magnificent Museum Park penthouse condo with amazing unobstructed panoramic views of Chicago’s Bests...Lake Michigan, Chicago Skyline, Museum Campus, Soldier Field, Grant Park and more. The stunning views are endless through the floor to ceiling windows. This three bedroom/three full bath unit features a grand open concept living rm/dining rm combo with custom built-ins, Brazilian cherry hardwood floors, fireplace, and speaker system throughout great for entertaining. The large chef’s kitchen has custom cabinetry, a huge island, granite countertops, high end appliances and an adjacent space great as a family rm/den or eat-in area. Extend your living area space by stepping out onto one of the two spacious balconies where you can have your coffee to the early morning sunrise or view Navy Pier fireworks over the evening light. Enjoy all of the additional upgrades of the custom painted coffered ceiling of the foyer, dimmable lighting and custom crown molding throughout.
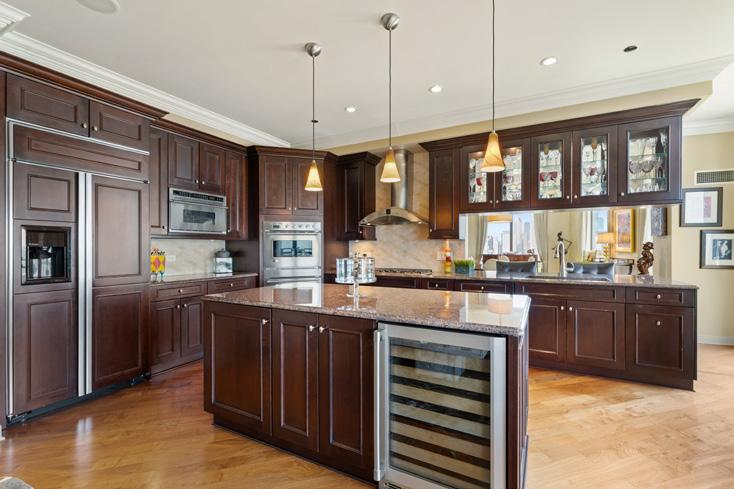

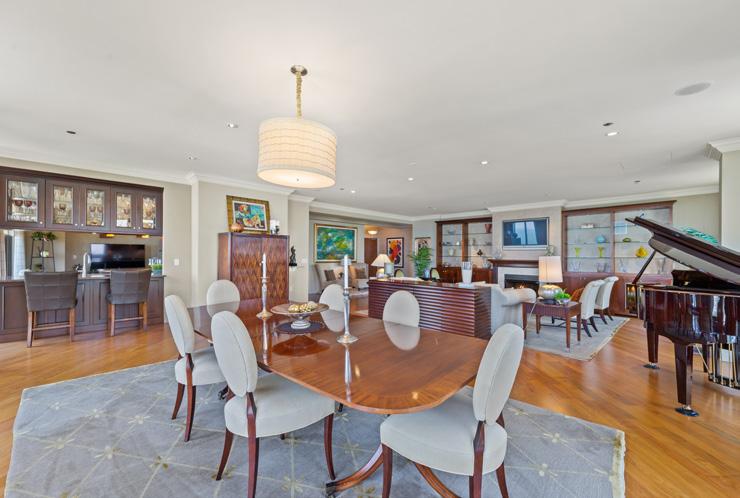
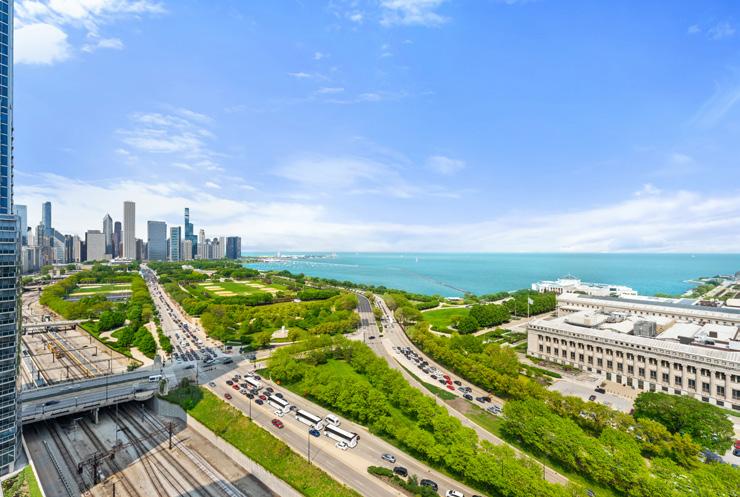


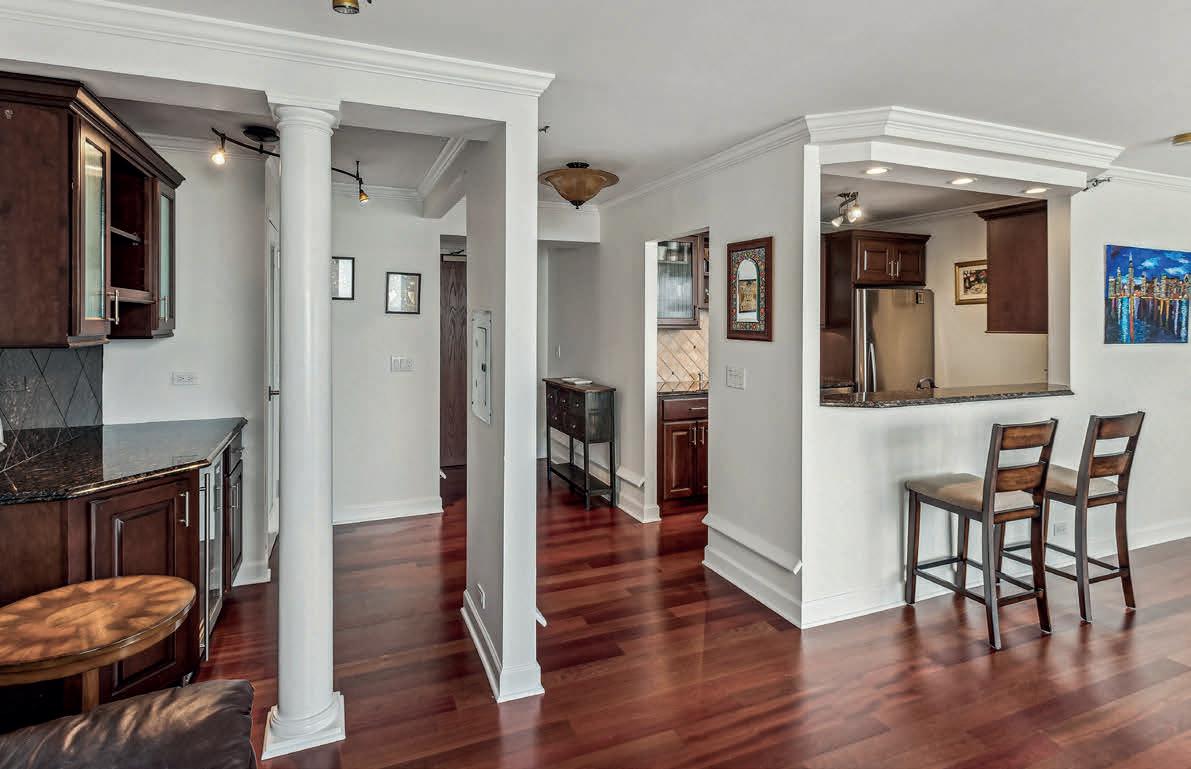

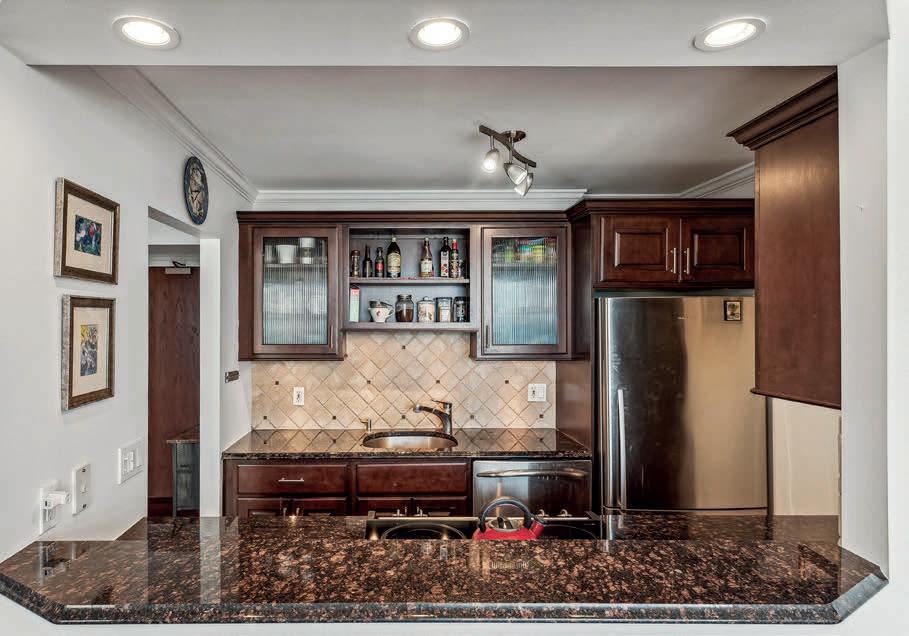
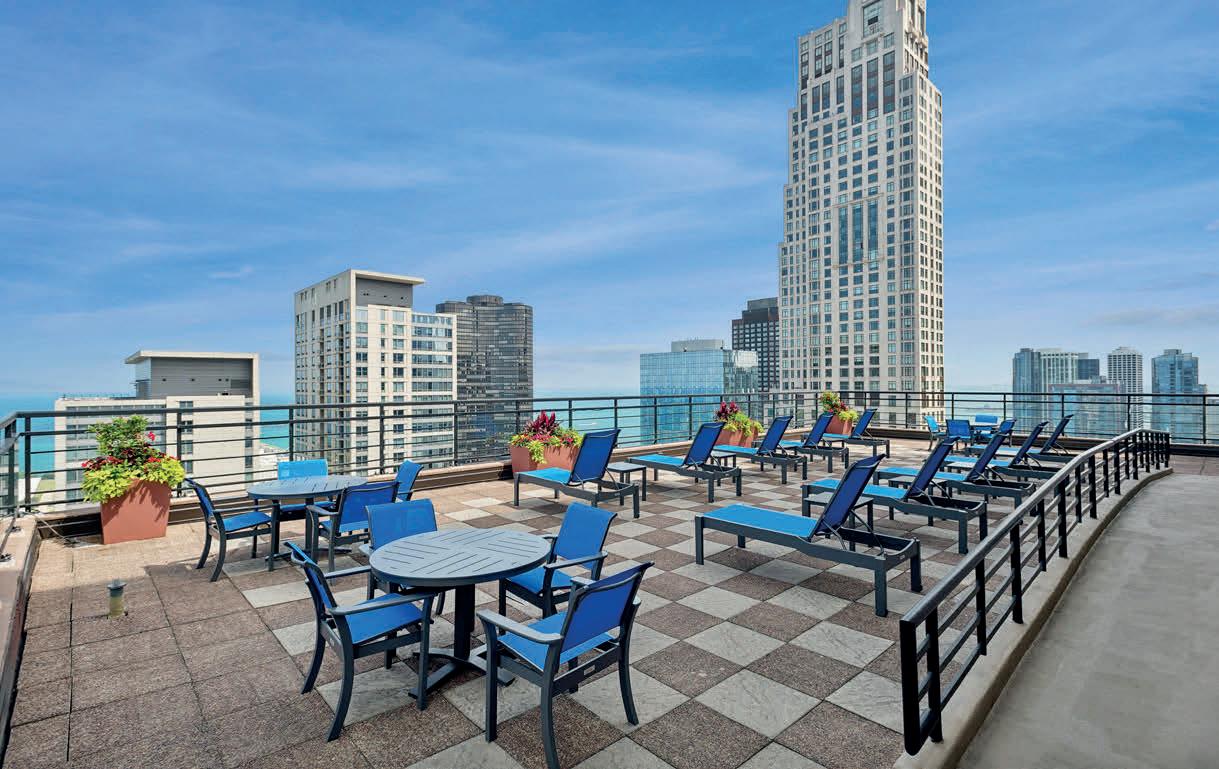
Discover the charm of this luxurious North and East exposure condo located in the highly desirable Streeterville neighborhood. This unit boasts panoramic views of Lake Michigan, Olive Beach, the Chicago skyline, and the John Hancock building. Completely remodeled, the unit features Brazilian cherry hardwood floors, granite countertops, high-end cabinets, stainless steel appliances, and a wine bar with a fridge. Elegant lighting and designer fixtures enhance the space. The bedroom is accessible through French doors and includes a custom Elfa closet system, while the bathroom features a convenient pocket door. Residents of this exclusive condo enjoy a range of amenities, including a health club, indoor pool, whirlpool, sauna, 24-hour doorman, two stunning rooftop terraces, and a private garage. This pet-friendly building is near a dog park and conveniently located near Northwestern Hospital, Whole Foods, Target, AMC, CTA, Navy Pier, dining, shopping, and entertainment options. Additionally, the waterfront offers a scenic area for exploration. A storage unit is included in the price. Parking is available for additonal 30K.
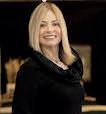

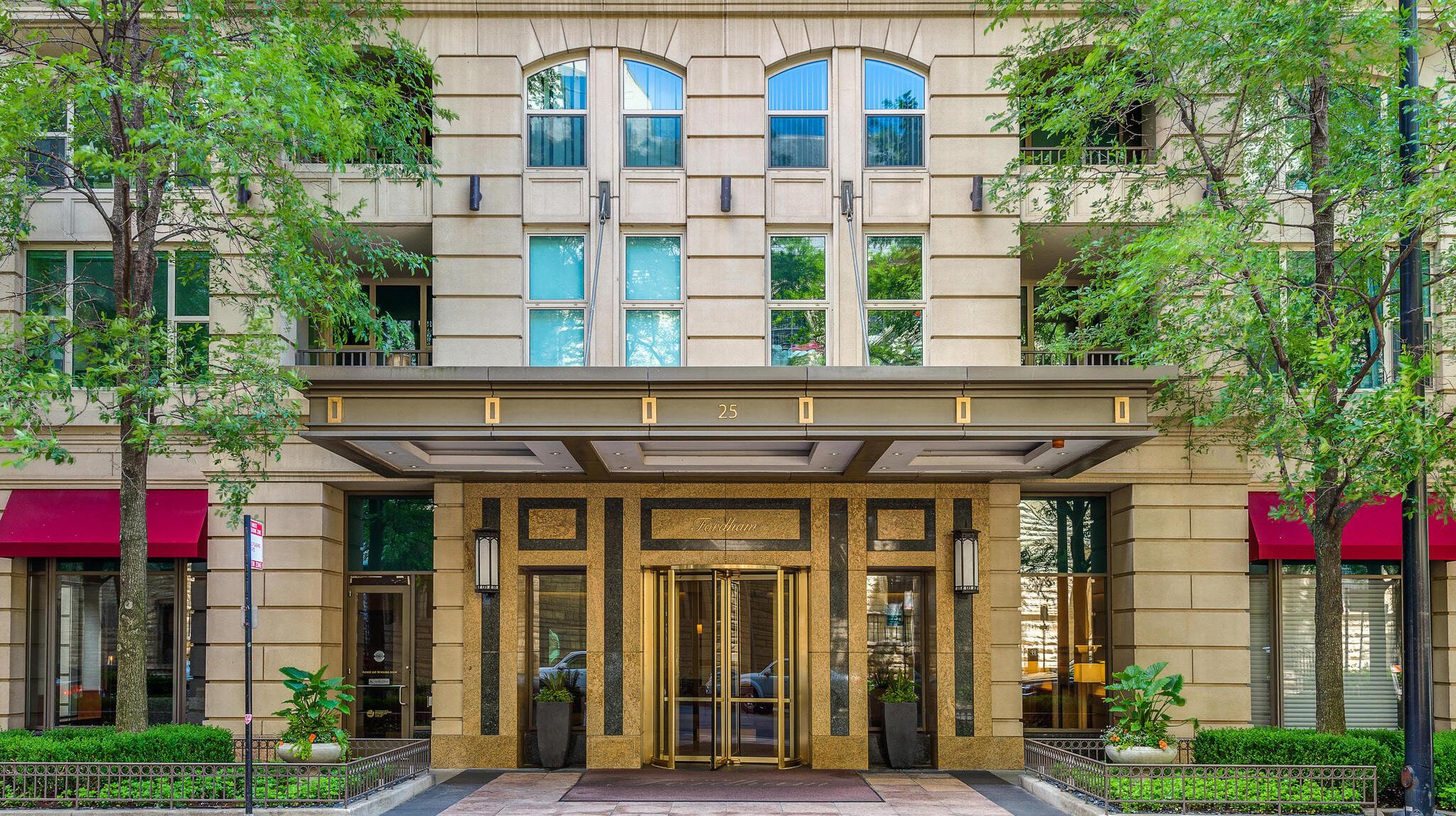
2 BEDS | 2 BATHS | $635,000. Welcome to this 2 Bedroom, 2 Bath South West corner home at The Fordham! The Fordham is a full-service luxury building that offers top-of-the line amenities. This gorgeous home features many upgrades and is beautifully laid out with a split bedroom layout that boasts tons of natural light. You are welcomed by a large foyer area that is perfect for greeting your guests and coming home to each day. Enjoy a large kitchen that opens to the living room area. The kitchen features a double oven, granite countertops, breakfast table space, and floor to ceiling windows. The primary bedroom is oversized, and the walk-in closet offers you wonderful space. The ensuite primary bath features a large soaking tub, separate shower, and double vanity. The second bedroom is great for a guest bedroom or office and features a beautiful bay window. The condo features hardwood floors, tile in the bath, and large windows throughout with blinds and black out shades in the bedroom. The Fordham is one of the premier buildings in the city and offers top-of-the-line amenities including an exercise facility, incredible 24-hour door staff, elevator, movie theater, party room, indoor pool, spa/sauna, dry cleaner, wine cellar, cigar room, library, dog walk, and a sun deck! This is an amazing location right next to the Magnificent Mile with tons of restaurants and shopping! Additional storage is included, and 1 Garage Parking Space is $35K!
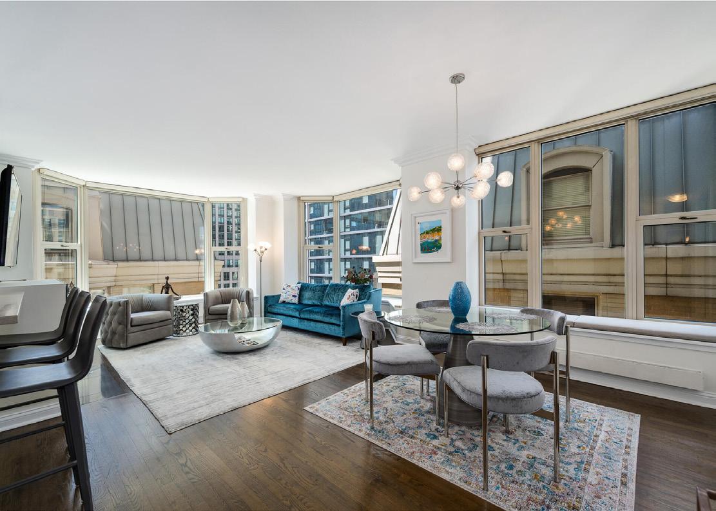

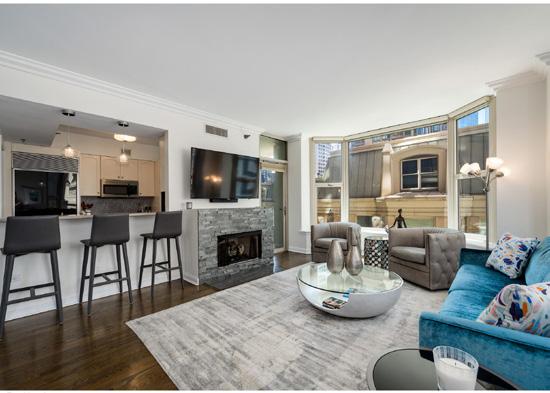
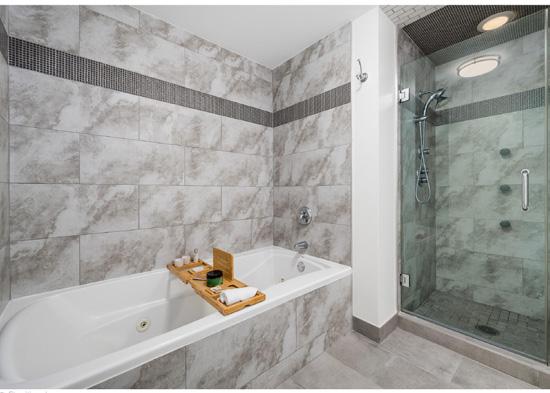
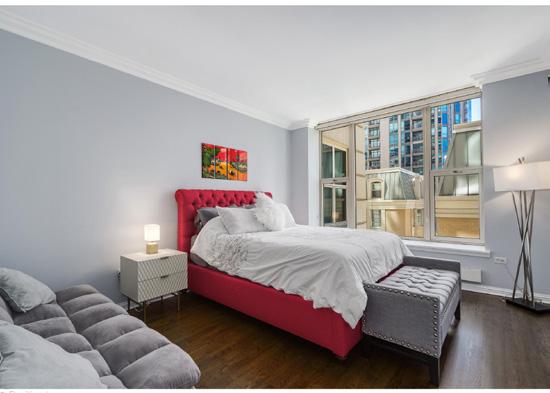
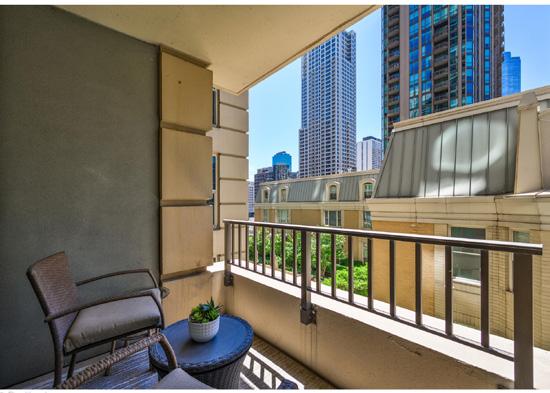
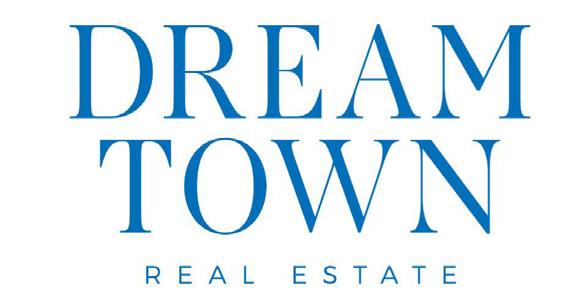
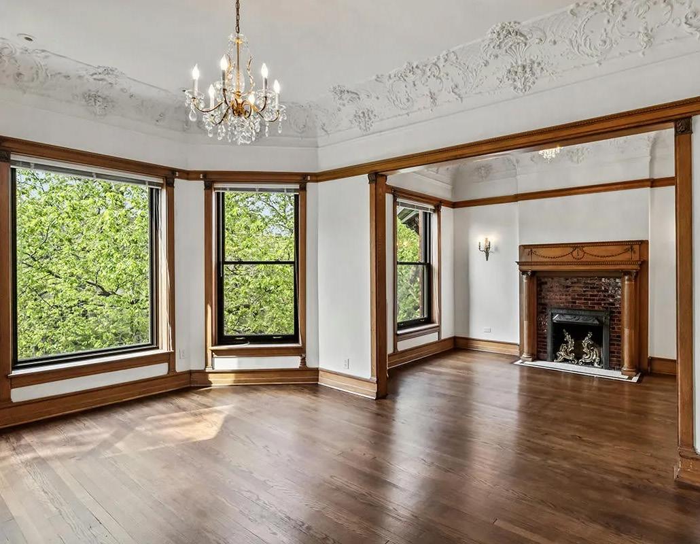
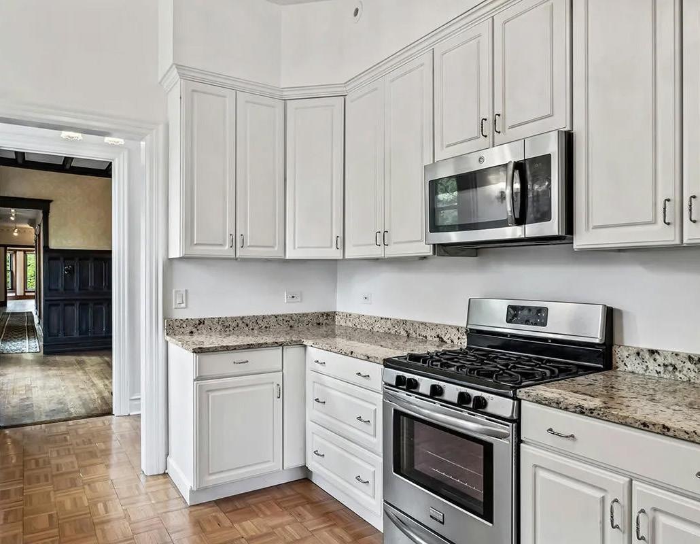
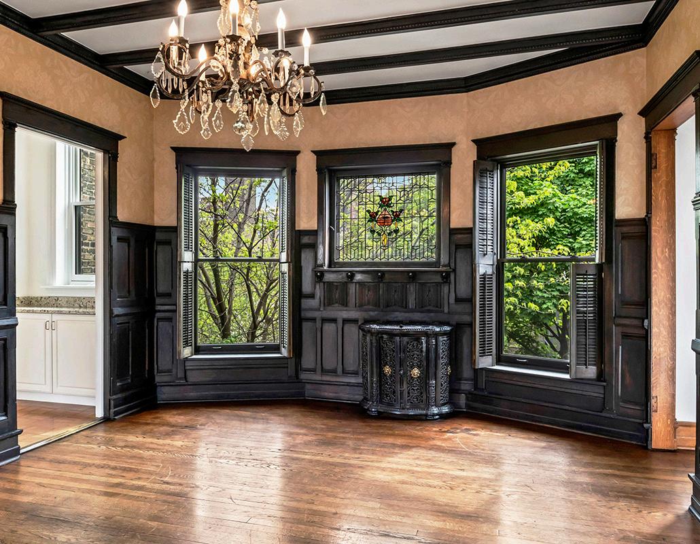
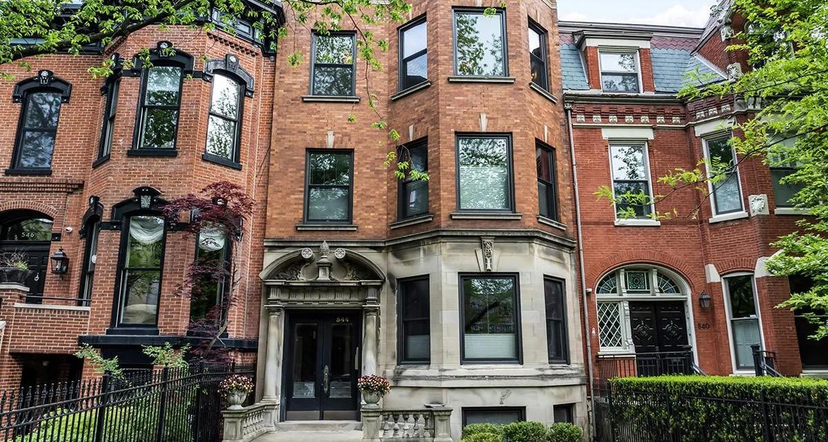
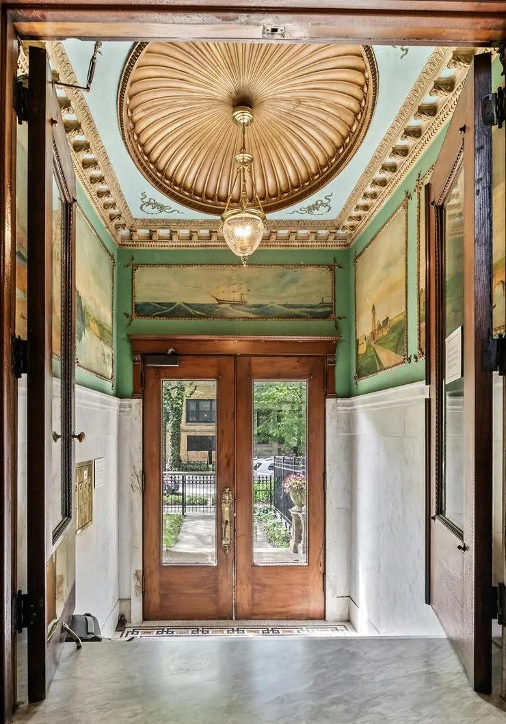

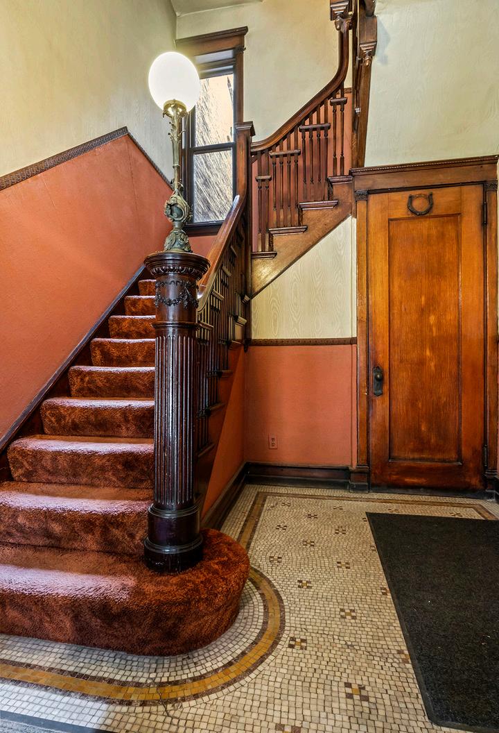
Newly adjusted priced trophy building nestled in the heart of Lincoln Park, this stunning brownstone multi unit boasts three expansive units plus one smaller garden unit, each meticulously crafted with upscale features and modern conveniences. The three large units offer the convenience of in-unit laundry, central AC, along with the timeless elegance of decorative fireplaces, hardwood floors and updated kitchens and baths. Whether you’re seeking an investment opportunity or a luxurious owner-occupied home, this turnkey property offers unparalleled potential. Discover the beauty of urban living in this exquisite Lincoln Park gem. 3 Units- 2bed+Den/Bedroom, 2 Bath and One Jr. Garden Unit. 544 W FULLERTON PARKWAY, CHICAGO, IL 60614

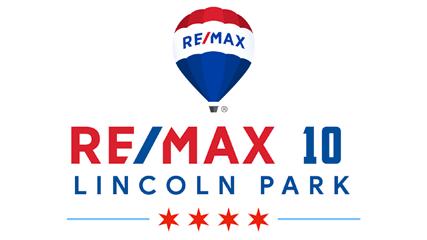
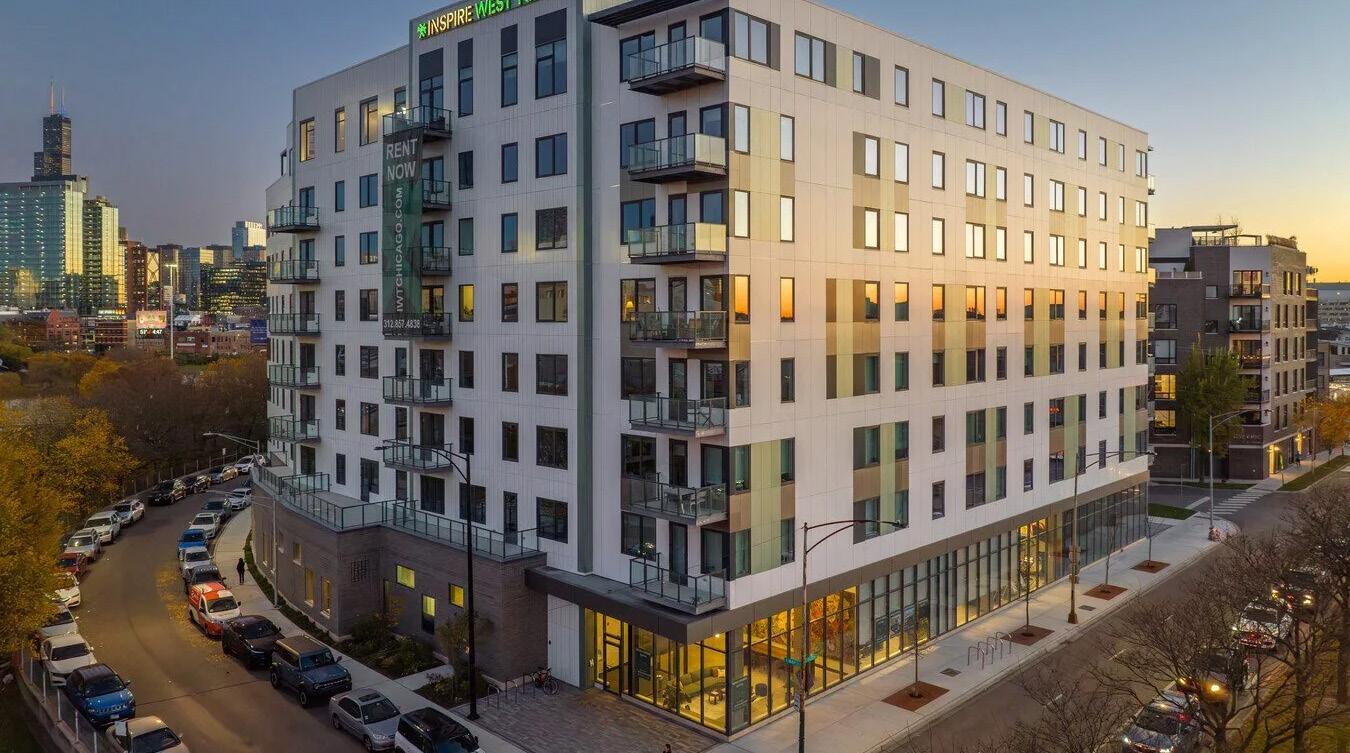
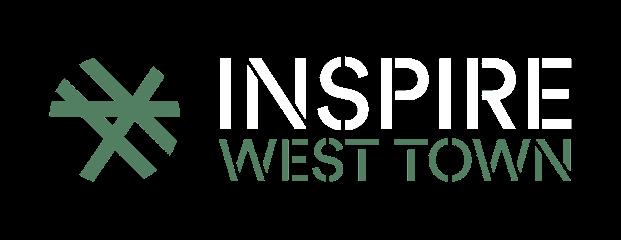
Modern designs, elegant finishes, and upscale amenities are waiting for you at Inspire West Town. Our Chicago apartments come in studio, 1-, 2-, & 3-bedroom layouts that are spacious and adaptable. A variety of interior luxuries adorn them including smart thermostats, stainless steel appliances, quartz countertops, and more. As a resident of our pet-friendly community, you will also have exclusive access to the fitness center, work lounge, and rooftop deck with grills and fire pits among other life-enhancing amenities.
Words can only take you so far, so stop by or give us a call today for your personal tour of our irresistible Chicago apartments!
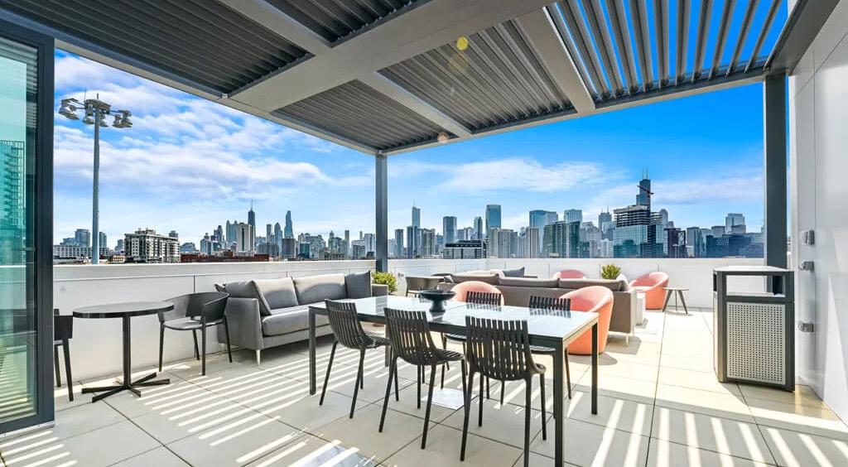


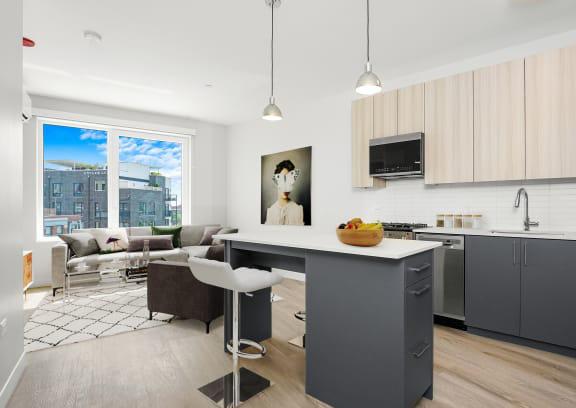


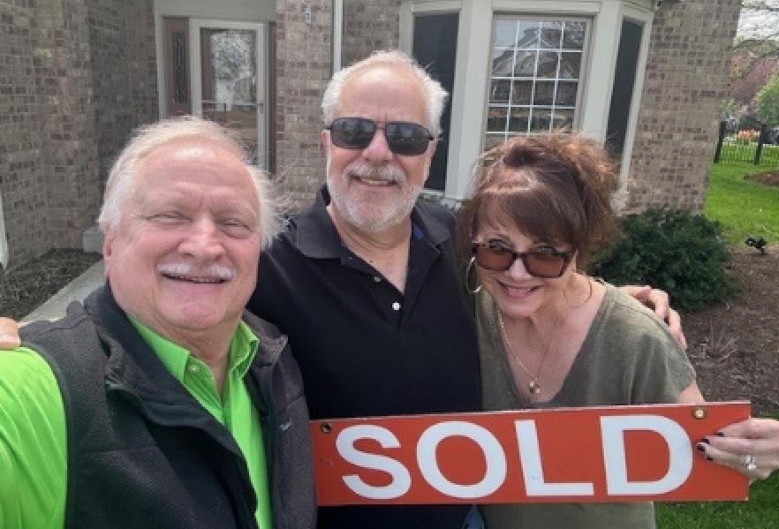
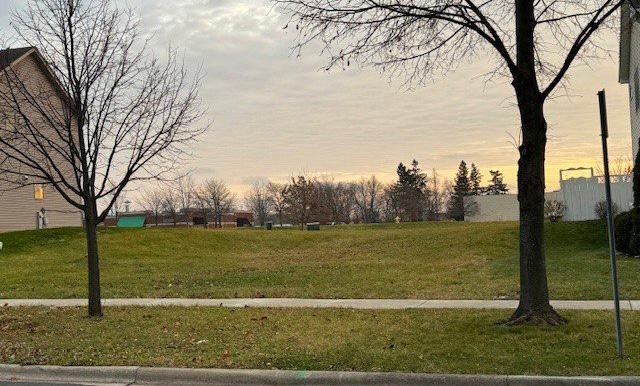

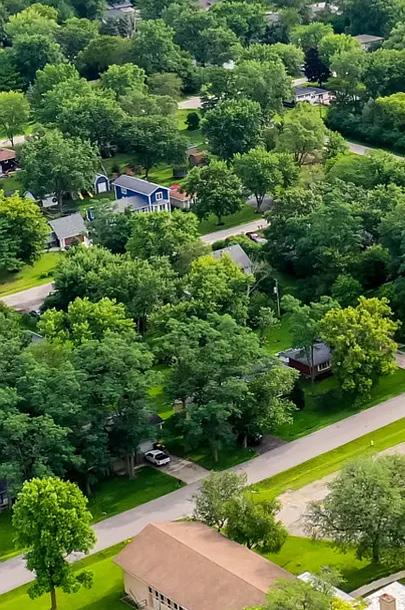
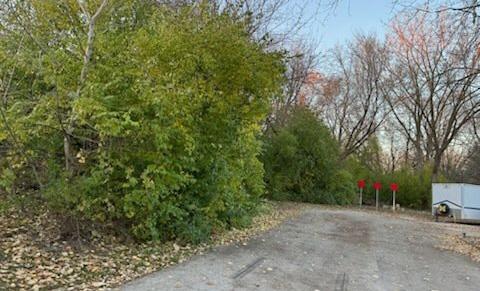
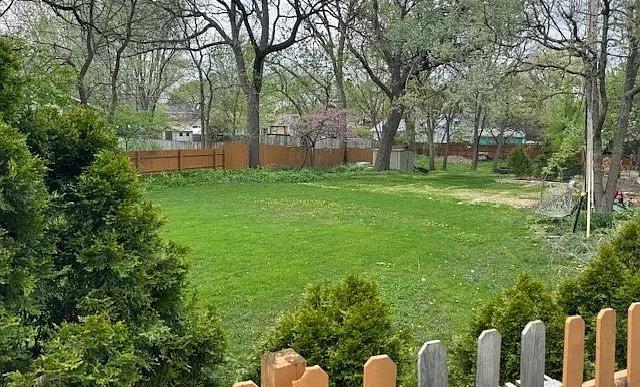

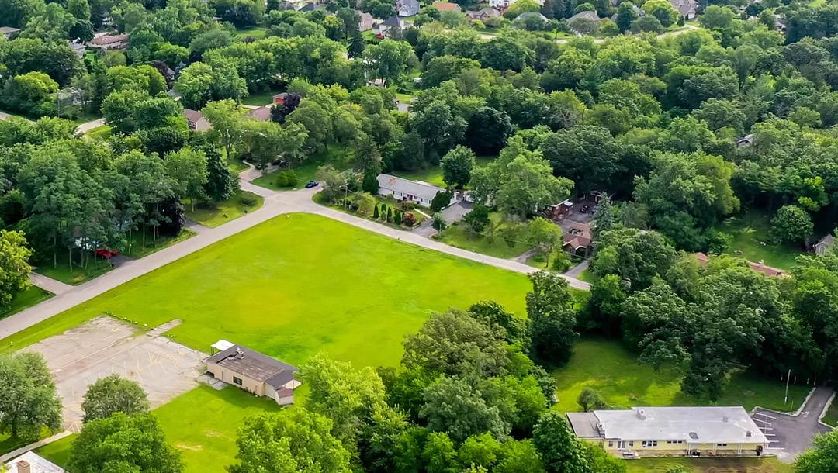
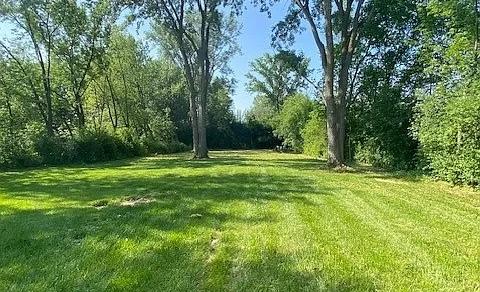

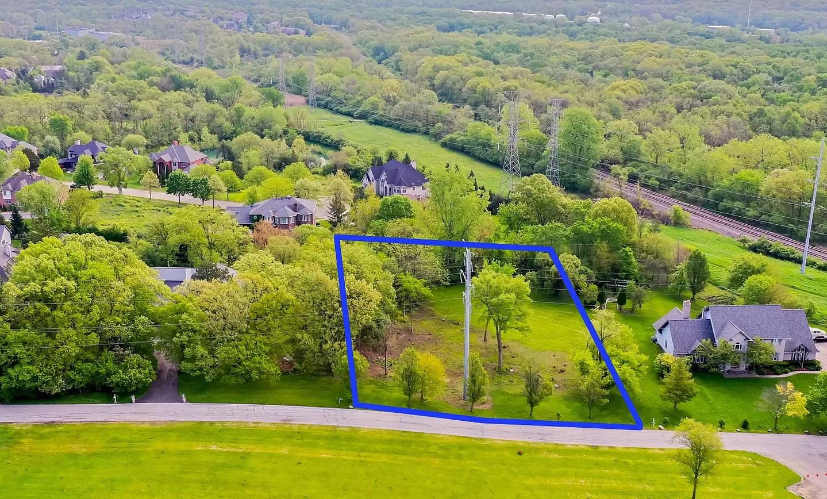
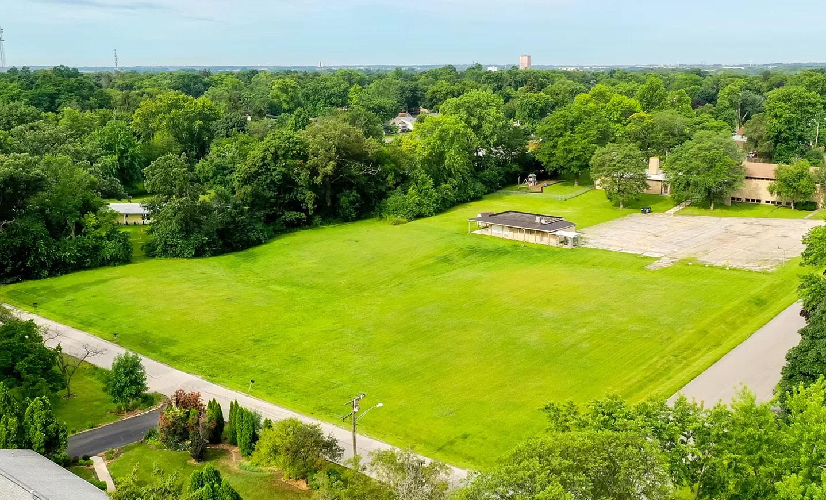
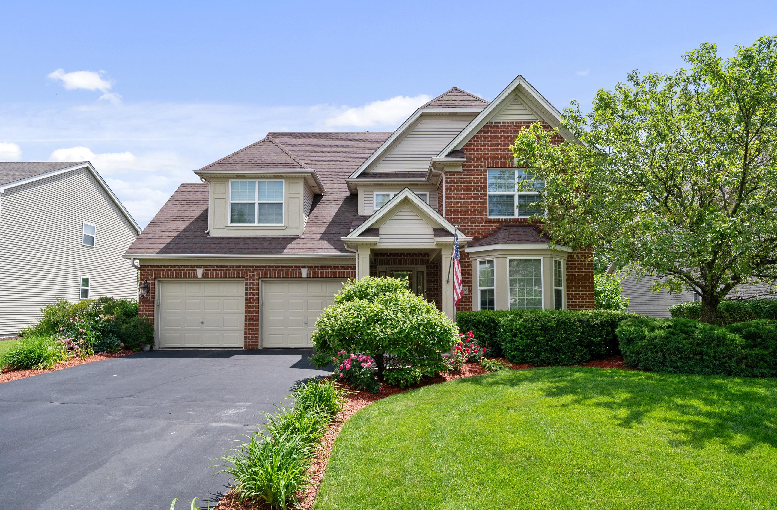
4
Welcome to your dream home in Windstone Place! This stunning 3,143 sq ft Gladstone built home features 4 generous bedrooms, 2.1 baths, 1st floor office, dream kitchen with stunning island, newer appliances and open family room with fireplace. The perfect entertaining home! Step inside to discover freshly refinished hardwood floors, new carpet & fresh neutral paint throughout. The kitchen features modern appliances, including an LG refrigerator (2023) and Bosch dishwasher (2018). Everything has been taken care of for you - Roof (2014), furnace (2021), AC (2021), water heater (2018), Pella windows (2021), sump pump (2015) & water softener.The garage boasts an epoxy floor added in 2022, and the private fenced -in yard features a beautiful patio and professionally maintained mature landscaping complete with underground sprinkling system (2022). Enjoy the nearby ponds and walking paths, perfect for morning strolls, with easy access to I-88, Metra train and Randall corridor. Incredible shopping, dining, and entertainment so close to home. Low hoa fee of $700 per year - it doesn’t get better than this. Reach out to schedule your private tour today!
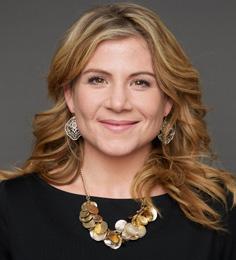
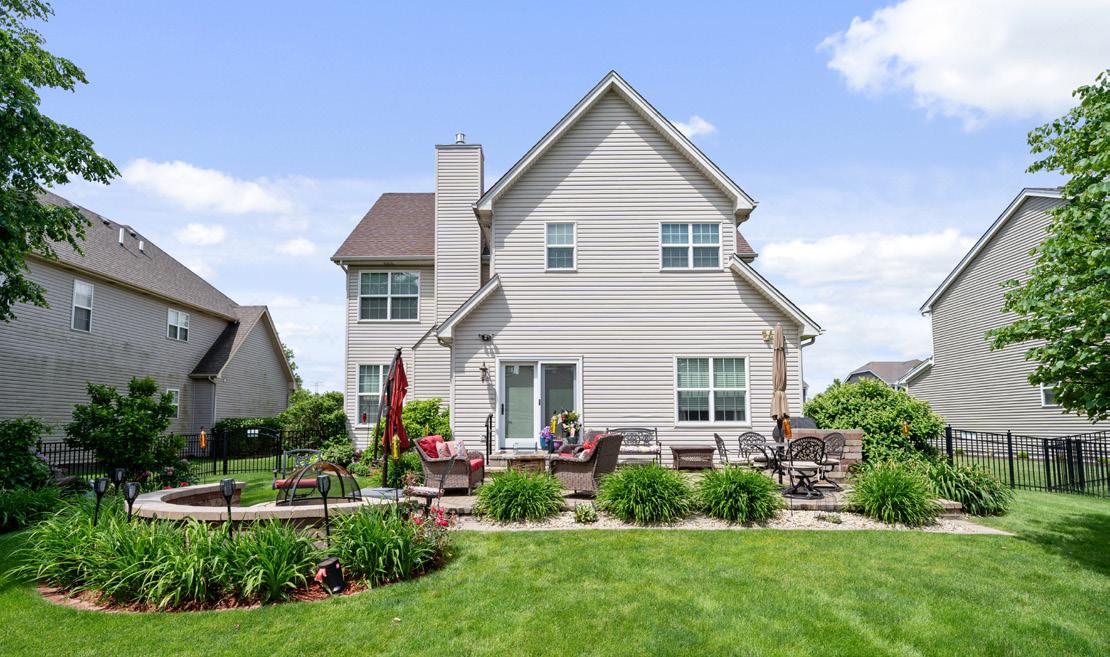
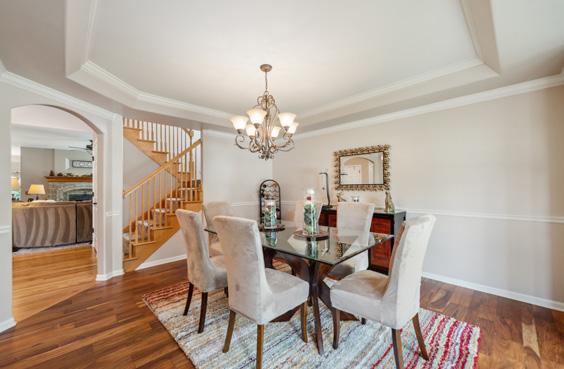


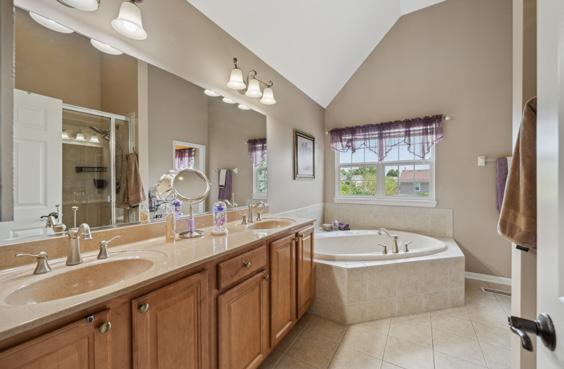
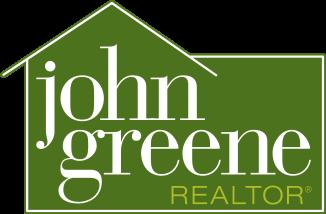
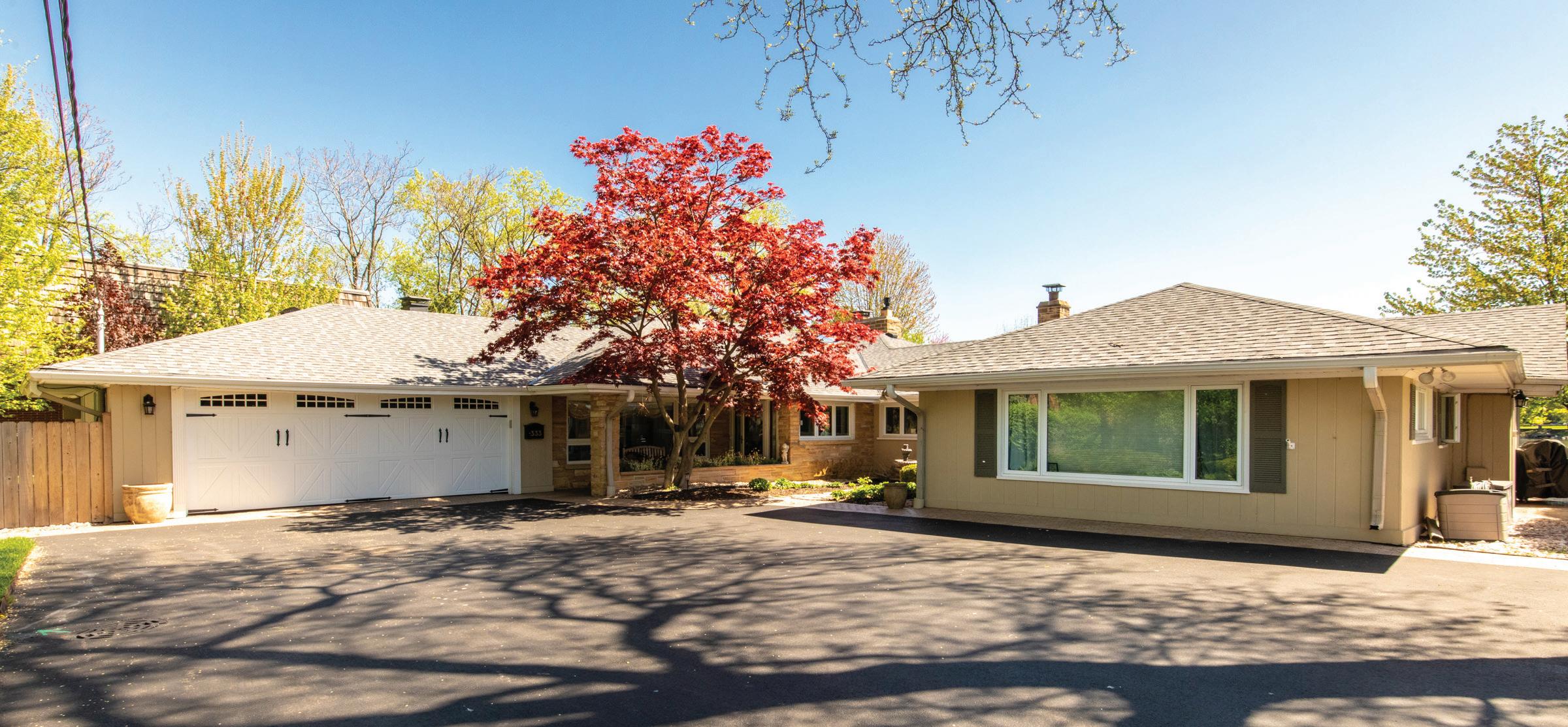
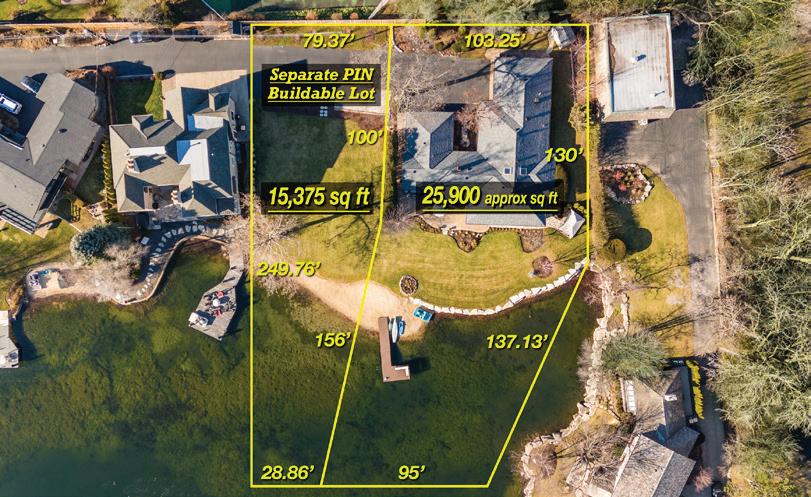
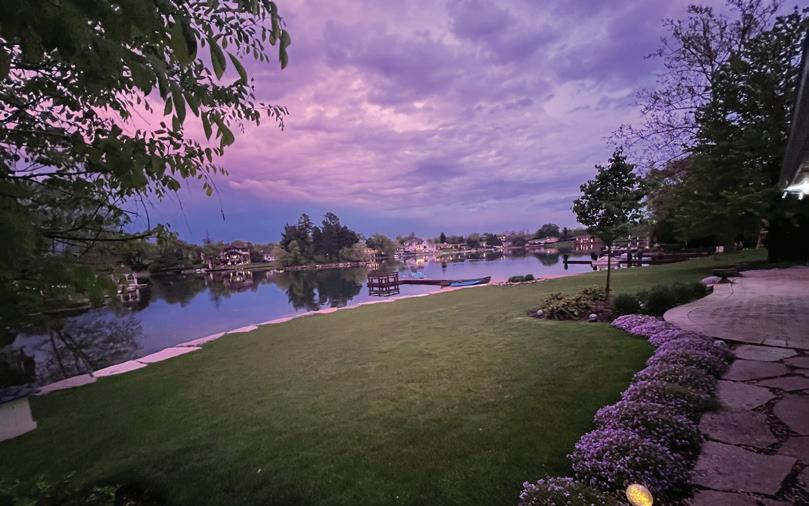
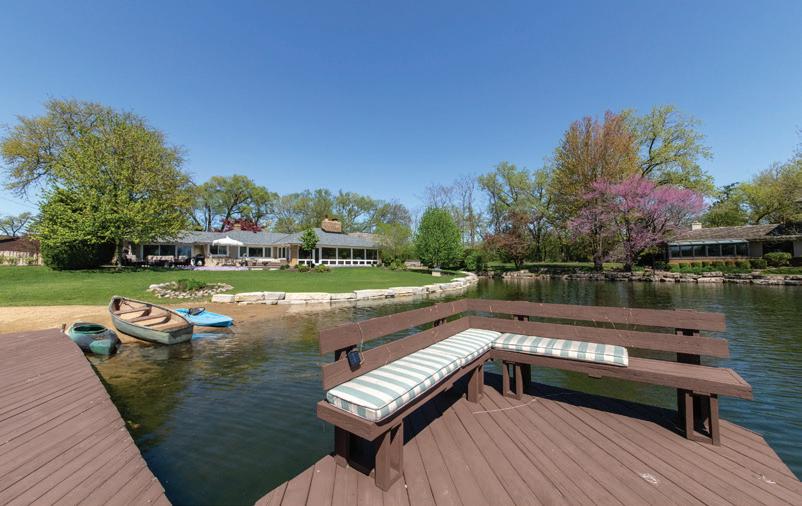
This exceptional property offers a sprawling 4-bedroom, 3-bath ranch home accompanied by a buildable vacant lot, all nestled along the serene Murphy Lake. Accessed via a private road and tucked away at the end for added privacy, this oasis boasts unparalleled exclusivity. Enjoy the luxury of lakeside living every day with your private pier and personal beach. Inside the home, you’ll find four bedrooms, an office, three fully remodeled bathrooms, and a stunning sunroom with panoramic lake views. Additional features include an oversized 2.5-car heated garage, brick paver patio, two stone fireplaces, newer vinyl windows, and more. The roof was replaced in December 2023, and the property offers 2-zone heating and central air for comfort. Located just 15 miles from downtown Chicago and 10 minutes from O’Hare, Murphy Lake is a 14.5acre private oasis with only 32 homes and a private island. An annual $600 association fee covers water and lake maintenance, ensuring the enduring beauty of this secluded haven. Don’t miss this opportunity to own a unique property that combines luxury, nature, and convenience.
The home and lot are being offered together for $2,550,000. Call for more information! Owner may decide to split the two parcels.

RALPH MILITO BROKER
847.980.8093
ralphmilito6@gmail.com www.ralphmilito.com
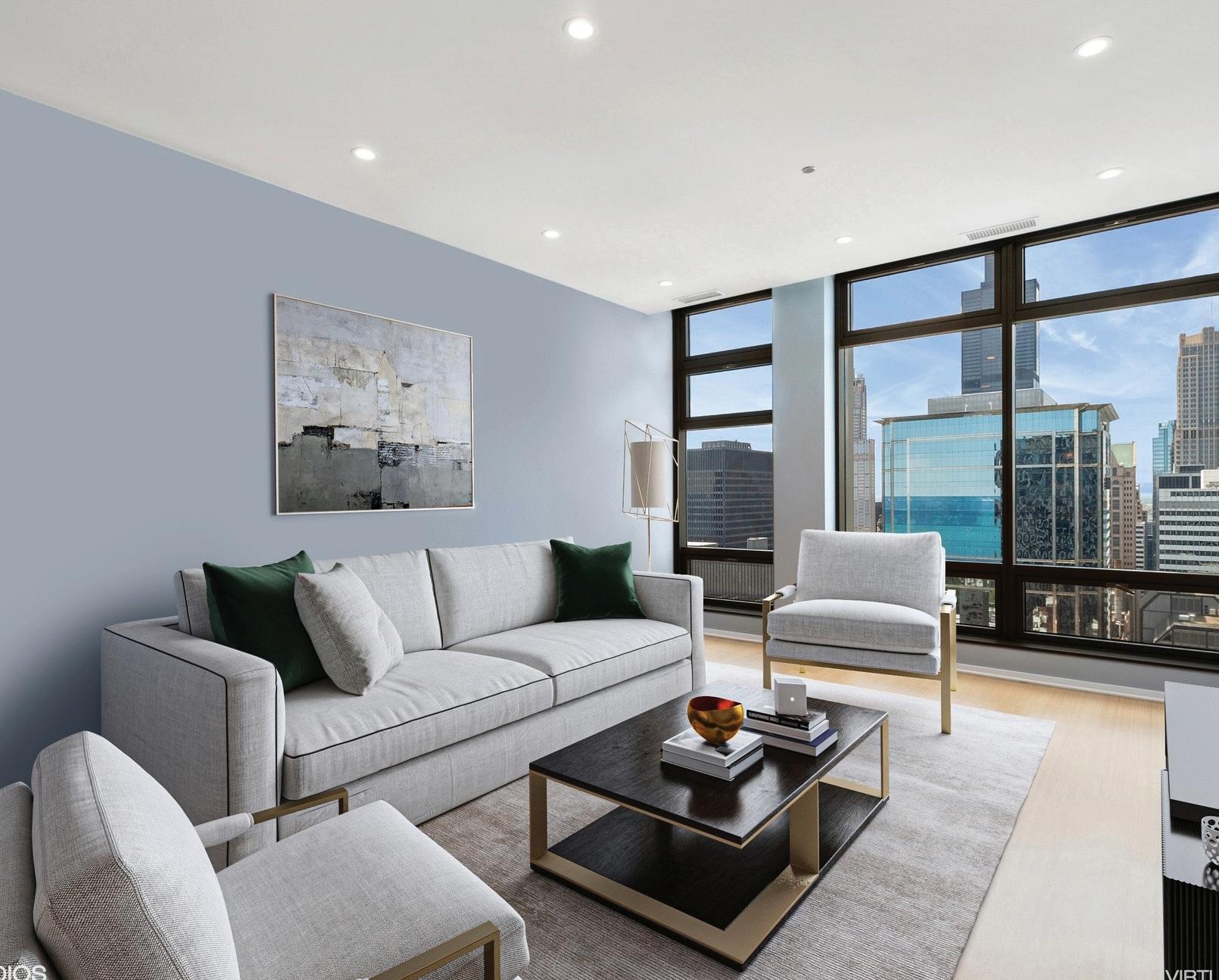
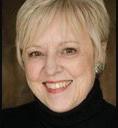
2.5
Located at 65 East Monroe in Chicago, this luxury condo features two bedrooms, two bathrooms, and a den, offering 1,350 square feet of elegant living space. Priced at $549,000, this residence combines comfort and style, with spacious rooms and high-end finishes throughout. The open floor plan includes a modern kitchen with stainless steel appliances, a large living area perfect for entertaining, and floor-to-ceiling windows that provide stunning city views. The master suite boasts a walk-in closet and a luxurious bathroom. Enjoy the building’s amenities and a prime location in the heart of Chicago. PAT YOUNG
REALTOR®
847.997.7827
pyoung@youngpropertysales.com www.atproperties.com
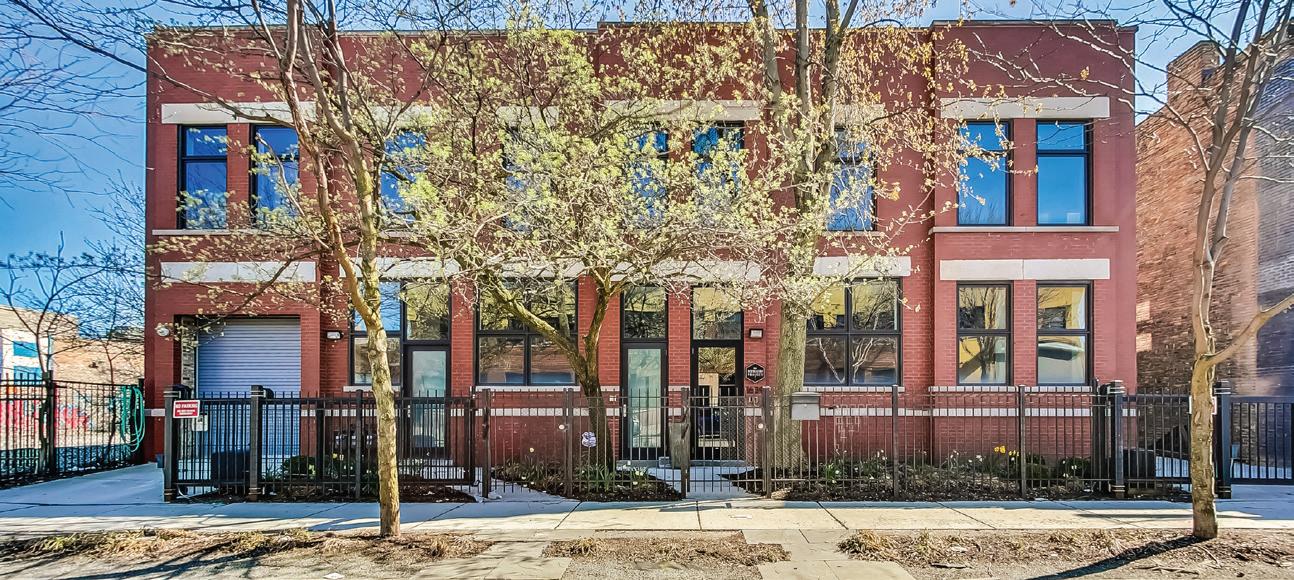


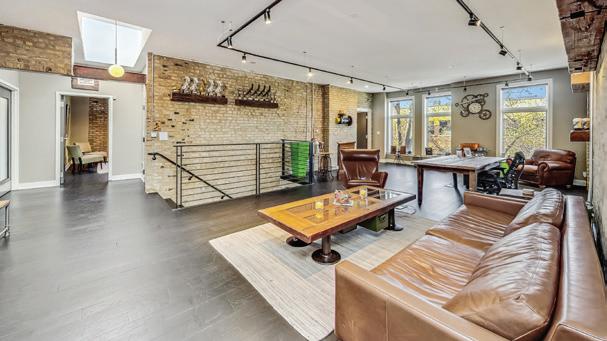
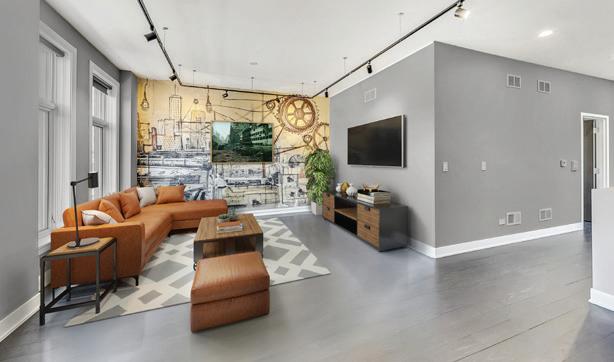
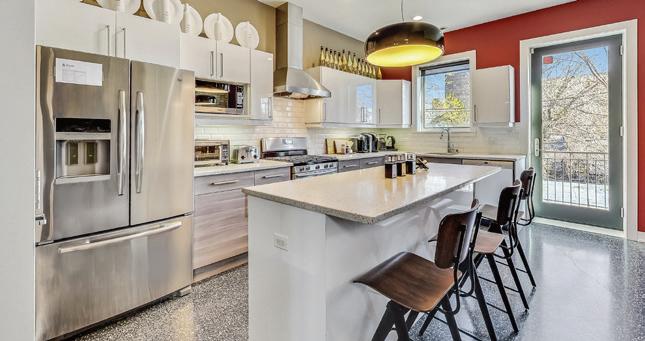
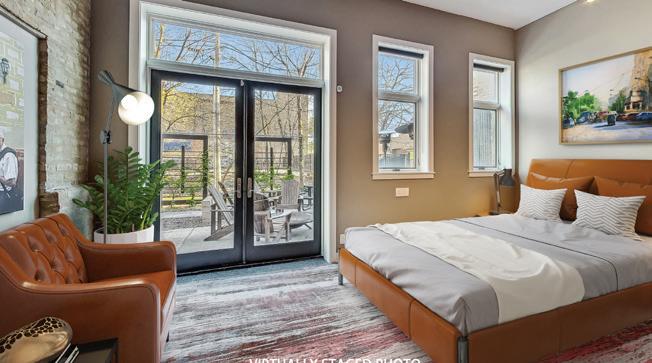
Amazing space and price per square foot. Outdoor area is nice and large, amazing light and ceiling height. Easily translates into work/ live/studio. Amazing for entertaining. Would totally appreal to a buyer looking for unique property super close to downtown and minutes away from heart of Fulton or West Town. Discover unparalleled grandeur in this expansive 6,000+ square feet historic property in West Town/Fulton Market. This sun-drenched residence boasts 7 bedrooms plus an office, offering abundant flex space for various lifestyles. The dramatic living and dining area features 14’ ceilings, exposed brick walls, and expansive windows. gated backyard oasis perfect for entertaining.




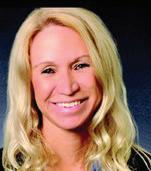

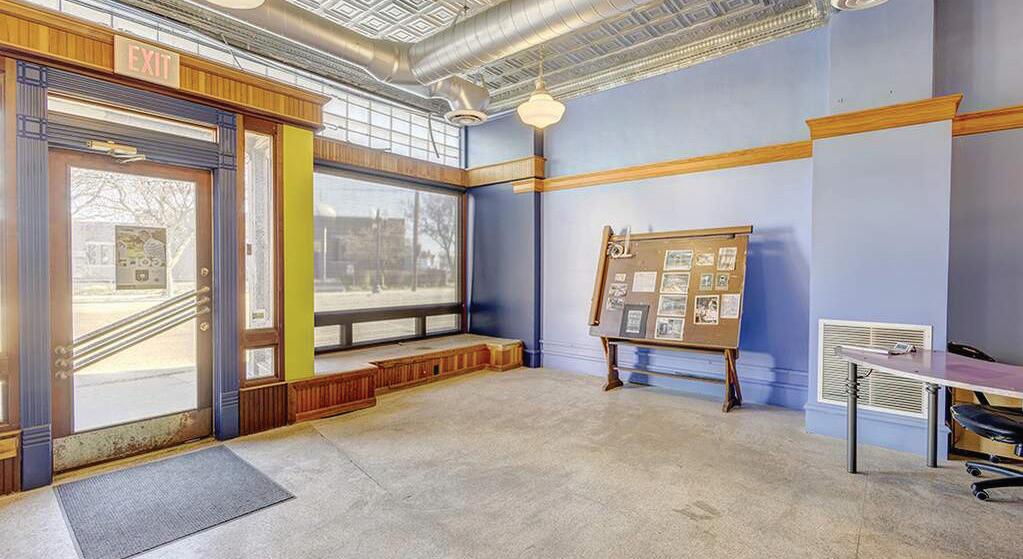



9,058 SQFT • $425,000 Well Maintained 9,000 plus sq ft building has a special bonus an attached covered parking garage ideal for staff, located at 105 S 5th Street. This is a three story building with full basement. Hardwood floors and high ceilings adds to the unique charm of this opportunity. Currently the first level is utilized as office space, level two is set up for meeting space with serving space and bar, level three is open. There are so many options stand alone office to retail or possible addition of residential lofts. Bring your concept and create this buildings next future.

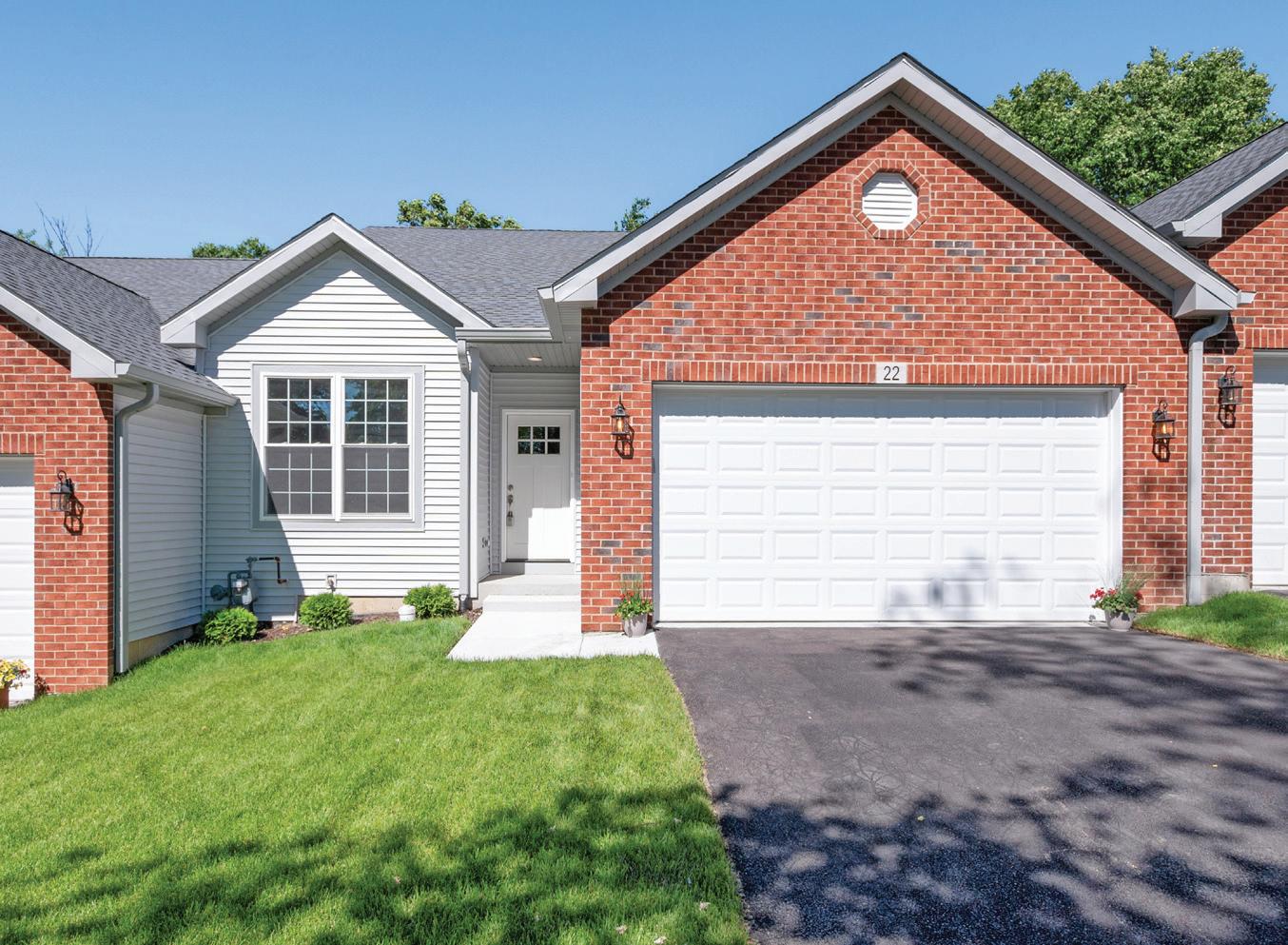
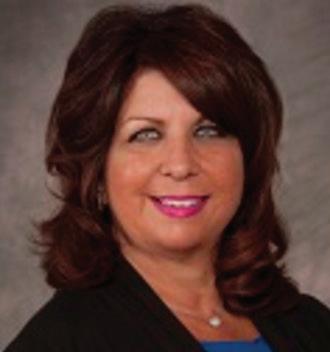
New construction Ranch Town Home with 3 bedrooms, 2 baths and full basement. This beautiful interior unit comes with a complete SS appliance package including refrigerator, microwave, dishwasher, stove, and front load washer and dryer. Beautiful laminated floors throughout. Quartz counters and white back splash. Master bedroom has full bath including double bowl vanity, quartz counters, walk in shower and large walk-in closet, linen closet too! High vaulted ceilings in family room. Dining room area with sliding doors to deck with walk down stairs to common area. Full basement and 2 car attached garage. One year Builder Warranty. Low assessments and taxes. Walk to school, train, stores and restaurants. Close to I294 and I55.
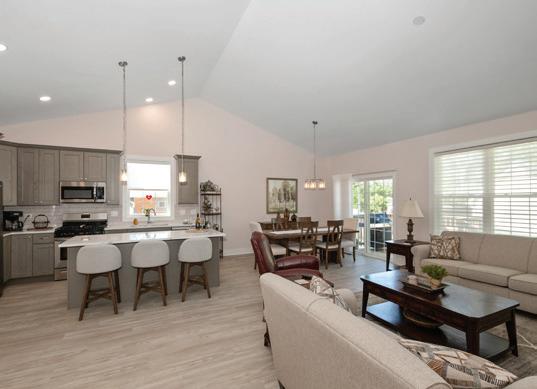







Follow the winding concrete driveway over the stone bridge and through the park setting of your yard arriving at the doorstep of this beautiful Custom Designed Nantucket style home. Every room has well thought out details, *from tile, stone or marble selected for the bathrooms, *the herringbone patterns in the floors, *custom trim throughout, *the staircases are custom made solid oak- *custom iron hand rail frames the back stairway and *classic twisted balusters frame the front staircase along with the oak wainscoting. **The kitchen was redone in 2017 with Crown Point custom cabinetry, Super Premium Wolf appliances, subzero free standing 36” freezer and refrigerator- double oven one of which is a very trendy steam oven, Fischer and Paykel drawer style dishwasher, entertain at the massive island that overlooks the cozy family room or enjoy a quiet meal at the banquette seating area in the breakfast room. *Keep the prep mess out of the kitchen, in 2017 this amazing addition was completed, the ‘Pantry’, or second kitchen which is fully equipped with space, storage and appliances to get large or small meals done behind the scenes!! The ‘pantry workroom’ is perfectly positioned between the kitchen, formal dining room and patio which has 4” concrete slab with beautiful Pennsylvania Blue Stone on top, stone garden walls, lighted Pergola, gas line for future outdoor kitchen and limestone steps. **** You must see the Library, three season room, and formal dining room that complete the main level. On the second level are 4 bedrooms with amazing views across the countryside, the laundry room and access to the 3rd floor suite style bedroom, bathroom and a private lounge area.

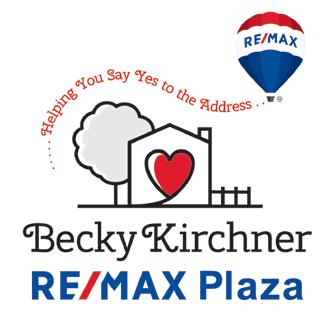
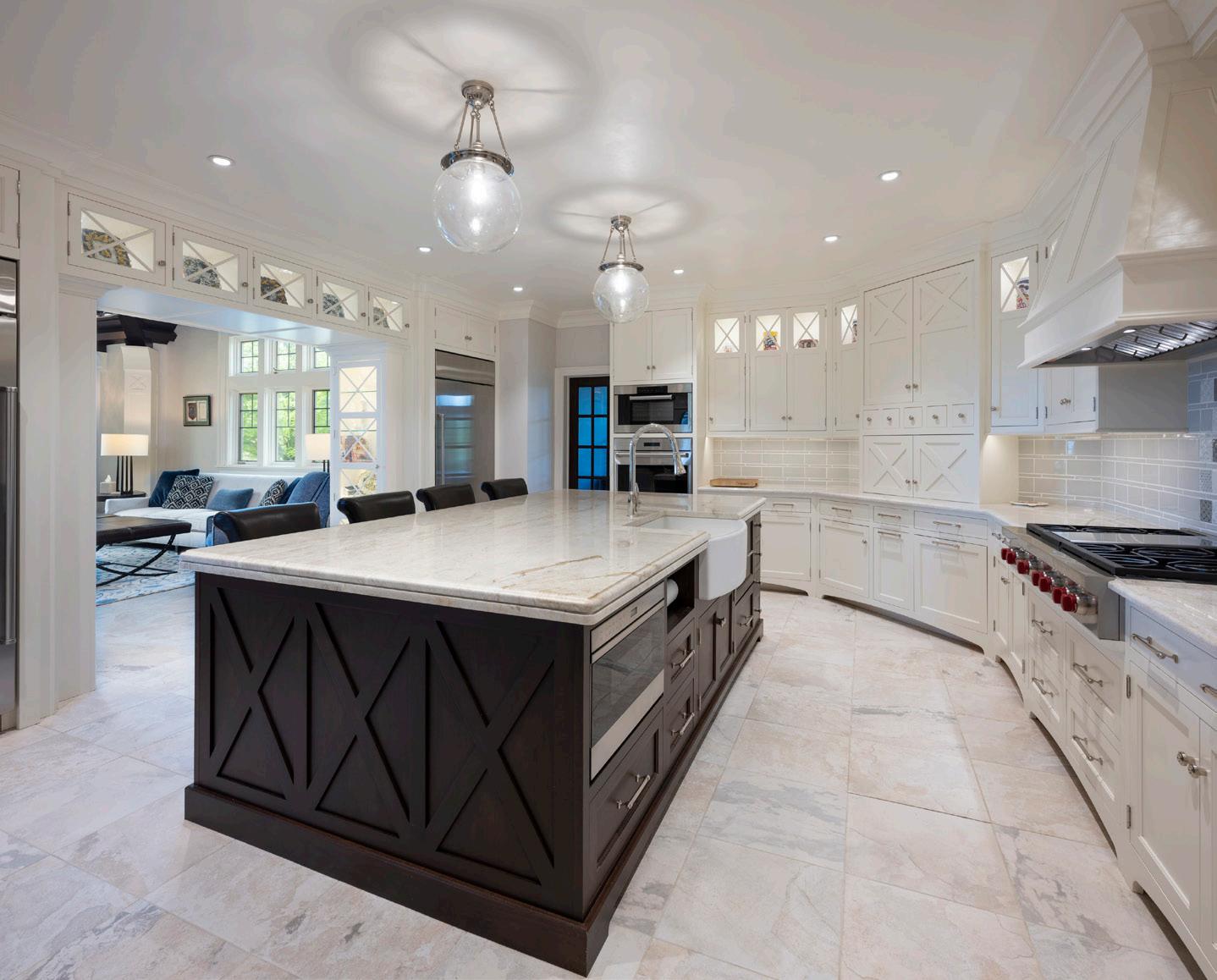

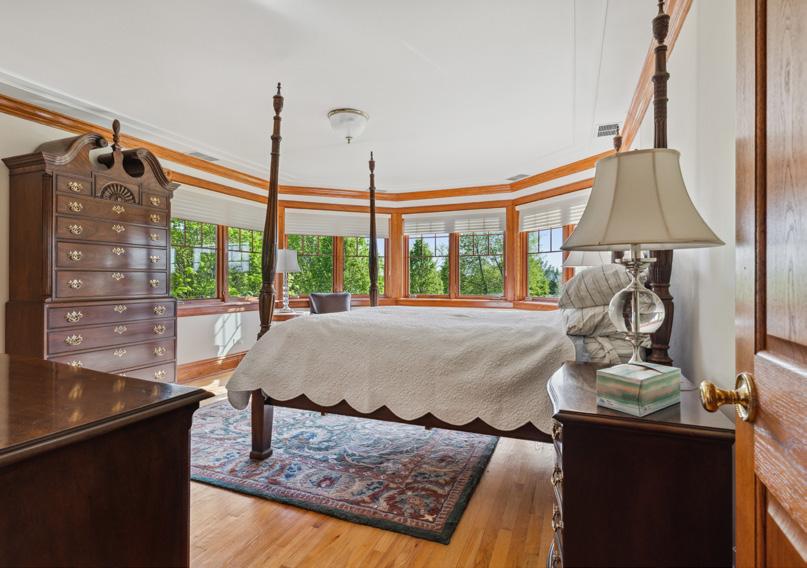
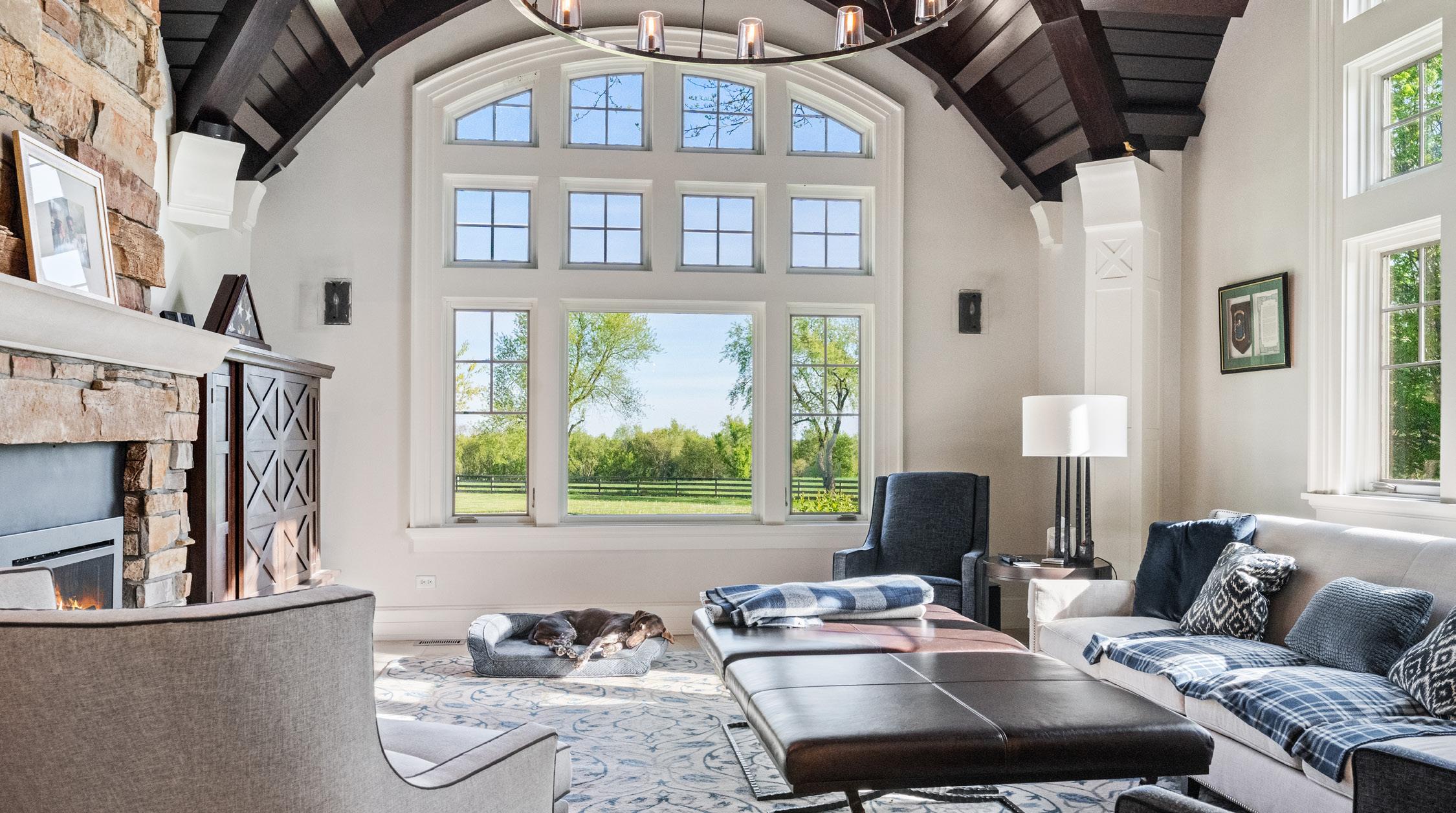
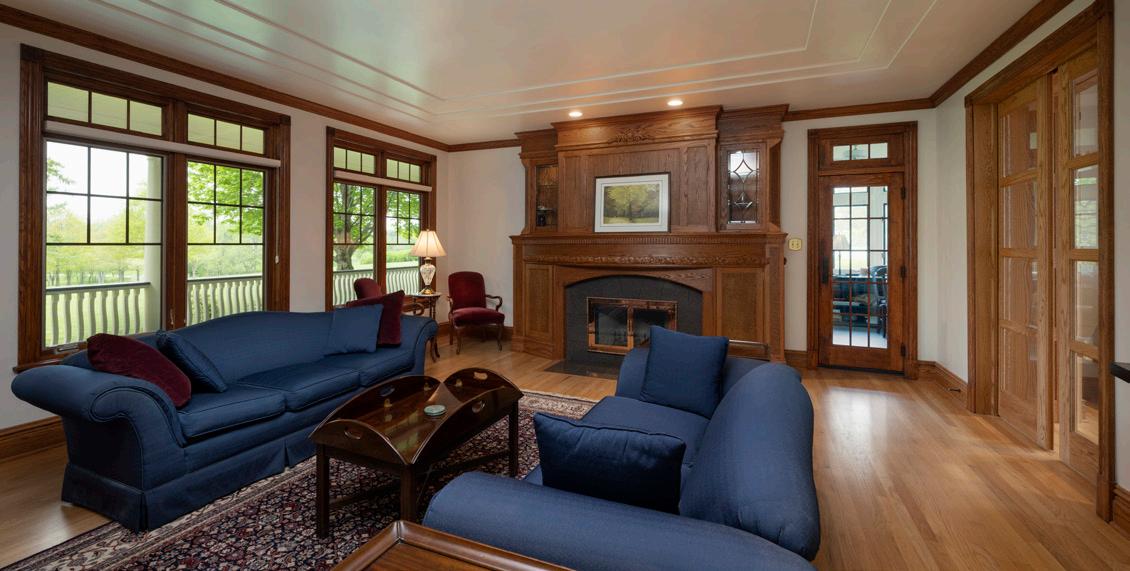

3 ARCADIA COURT, BURR RIDGE, IL 60527 $1,999,993
Sought after Cul-de-sac location in Falling Waters Gated Community. Meticulously, Custom Built Walkout Ranch. This home encapsulates the epitome of luxury, such as, the 6-Car Garage for car collectors, with Garage Doors on both ends of the Garage. This is so owner and guest can drive thru and never have to back your car out of the garage. This home offers everything you could desire. 6 Bedrooms, 5.2 bathrooms. Views in the Main bedroom gives you a feeling you are in a Forest. Walk in closet is 19 x 11 with 3 rack system for seasonal clothes all tucked behind glass wardrobes. Main Bath has double sink, walk in shower for 2, with European body spray system. Jacuzzi Tub with relaxing homeopathic jets. The heart of this home is the huge entertaining Kitchen. It’s a CHEF delight boosting top of the line stainless steel appliances and a massive Island to prep food and entertain! 2 skylights over Island brings in morning sunshine. Mosaic tiles adorn the fireplace and give a sparkling affect when lit. Wrap around bar from kitchen to Great room with sink and Artwork, Is the perfect area to do your Mixology. Three-bedroom suites on the first floor. Wonderful in- law arrangement on 1st floor with bathroom and bedroom connected. Includes sitting area off of the kitchen which creates a Welcoming space for Daily Living and makes entertaining Easy and Relaxing! From the first floor you have the ability to walk out to the garden area. First floor has 10 ft ceilings and Lower level has 9 ft ceilings. Full finish Walk-out lower level with access to gardens. Includes 2nd Kitchen, bar, family room and formal living room, 2 bedrooms and work out area, 3 Furnaces, Floor heater (Boiler system), TWO 75-gallon hot water heater. In storage area, you are able to see where it’s dugged out for future Elevator Shaft. If you have been searching for ONE LEVEL living this home will accomodate your needs. Schedule a viewing today and let this be your Dream Home.

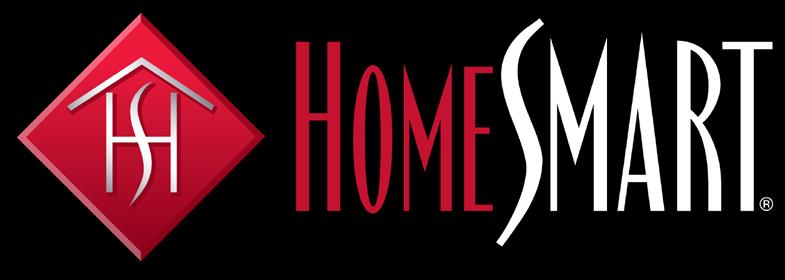
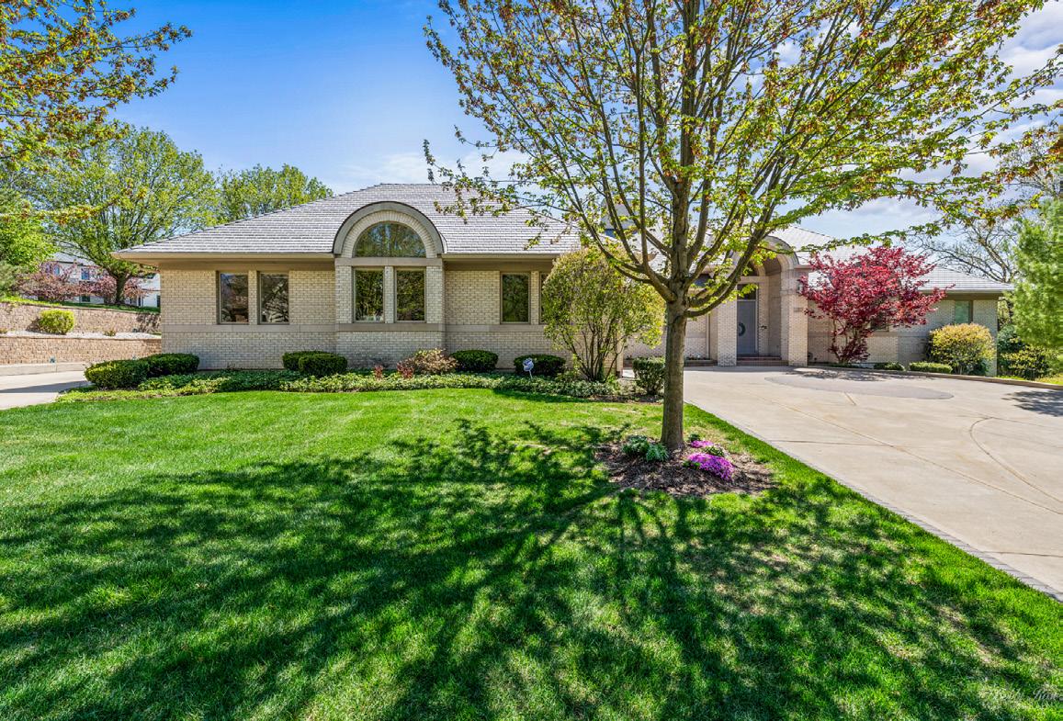

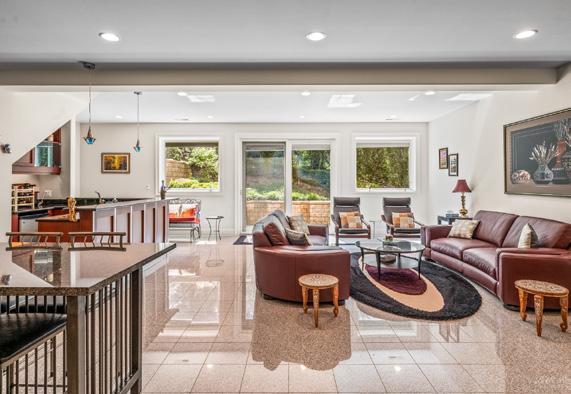


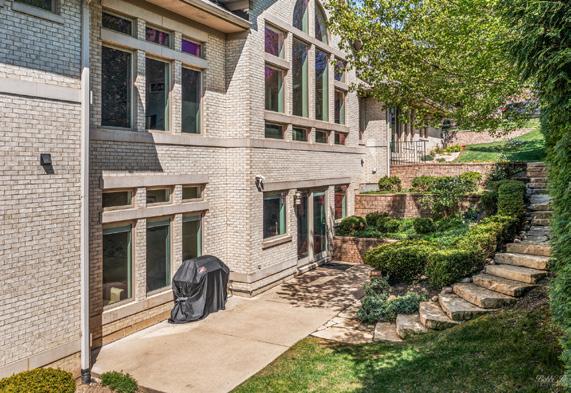


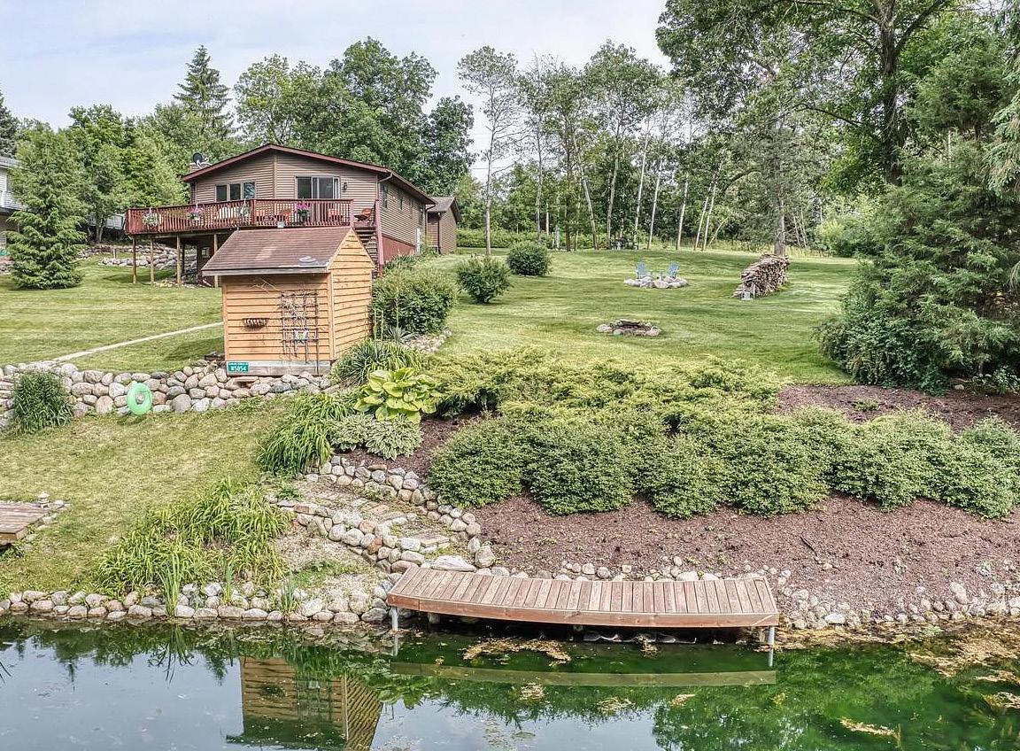
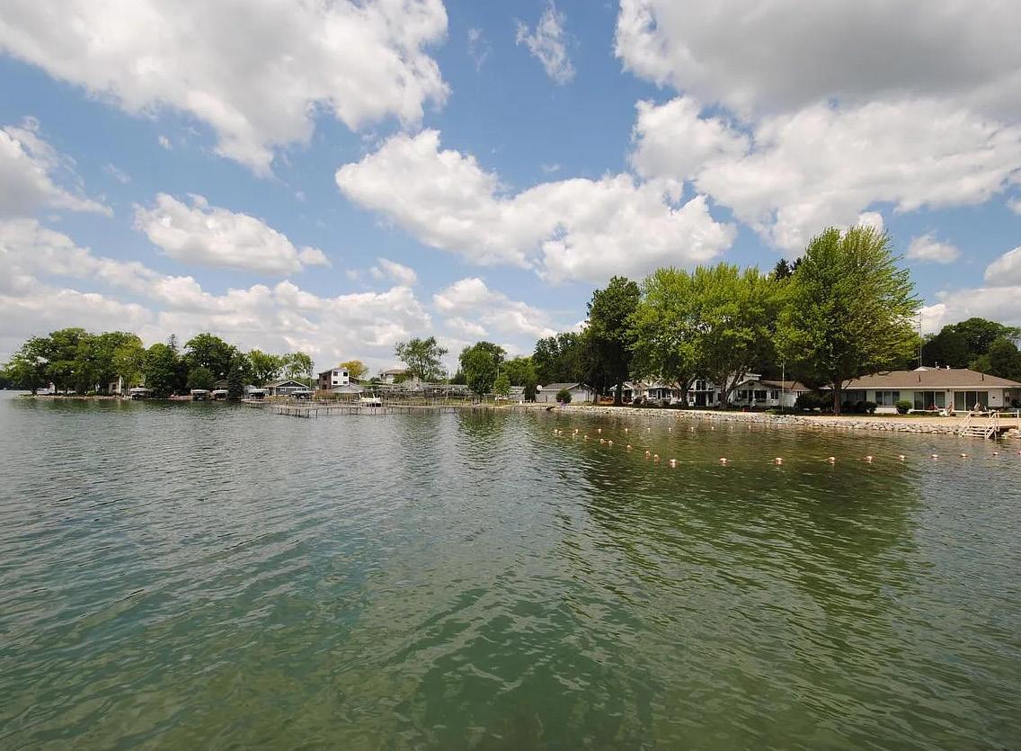

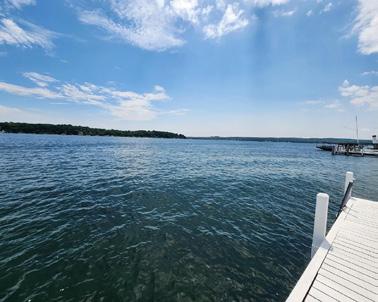

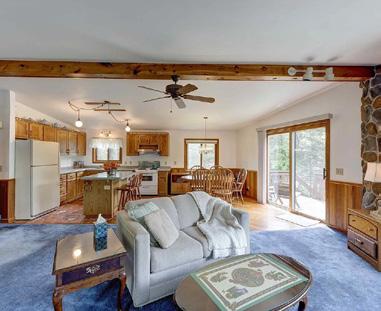
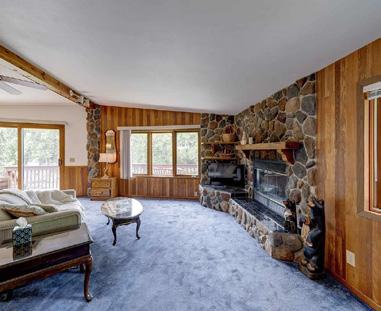

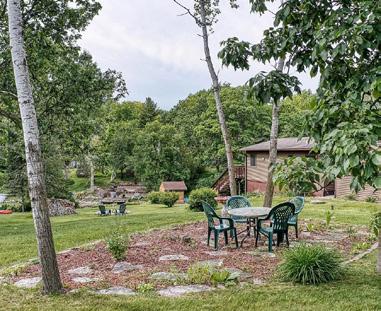
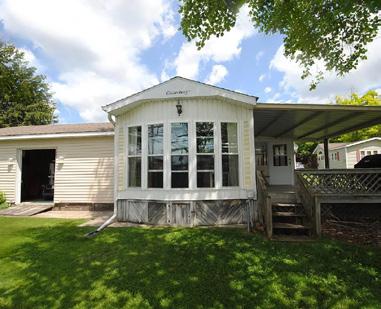
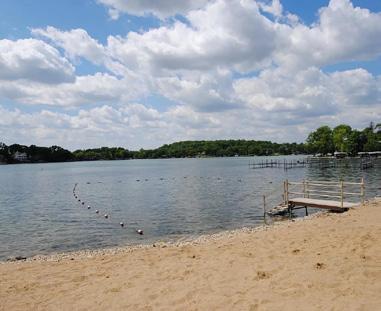
57 COLLIE STREET, WILLIAMS BAY, WI
3 BED / 2.5 BATH / 2,230 SQFT / $730,000
Rare opportunity to own a ranch home with lake rights in Williams Bay’s Summer Haven Assn! Enjoy sandy beach frontage, a community pier, private park, and parking. This 3 BR, 2.5 BA home sits on a tranquil .43-acre corner lot, offering customization potential in the full unfinished basement.
W5854 BUBBLING SPRINGS DRIVE, ELKHORN, WI
2 BED / 2 BATH / 2,296 SQFT / $675,000
Welcome to your Lauderdale lakeside retreat, a classic lake home perfect for creating cherished family memories. With spacious living areas, a large lake-facing deck, and a dock for easy water access, this year-round haven includes a 2-car garage, boat parking, and proximity to state park trails. Adjacent lot available.
LT20 BUBBLING SPRINGS DRIVE, ELKHORN, WI
0.36 ACRES / $350,000
Rare opportunity to own a lakefront property on one of the few remaining home sites on Lauderdale Lakes. Build your dream home on this wellmaintained lot with a large fire pit, 40’ of gently sloping channel frontage, and a pier. Enjoy water sports and nearby Wisconsin State Park trails. Adjacent home also available.
W5229 SURFWOOD DRIVE UNIT 110, ELKHORN, WI
1 BED / 1 BATH / 548 SQFT / $299,900
Affordable lakefront living! This 1-bedroom, 1-bathroom furnished retreat in Lauderdale Shores offers a wide-open lake view, direct access to the sandy beach, a deep-water boat slip, and a spacious deck with a gas grill. Includes a storage shed and golf cart, with the lease prepaid until 2086. Enjoy lake life now!

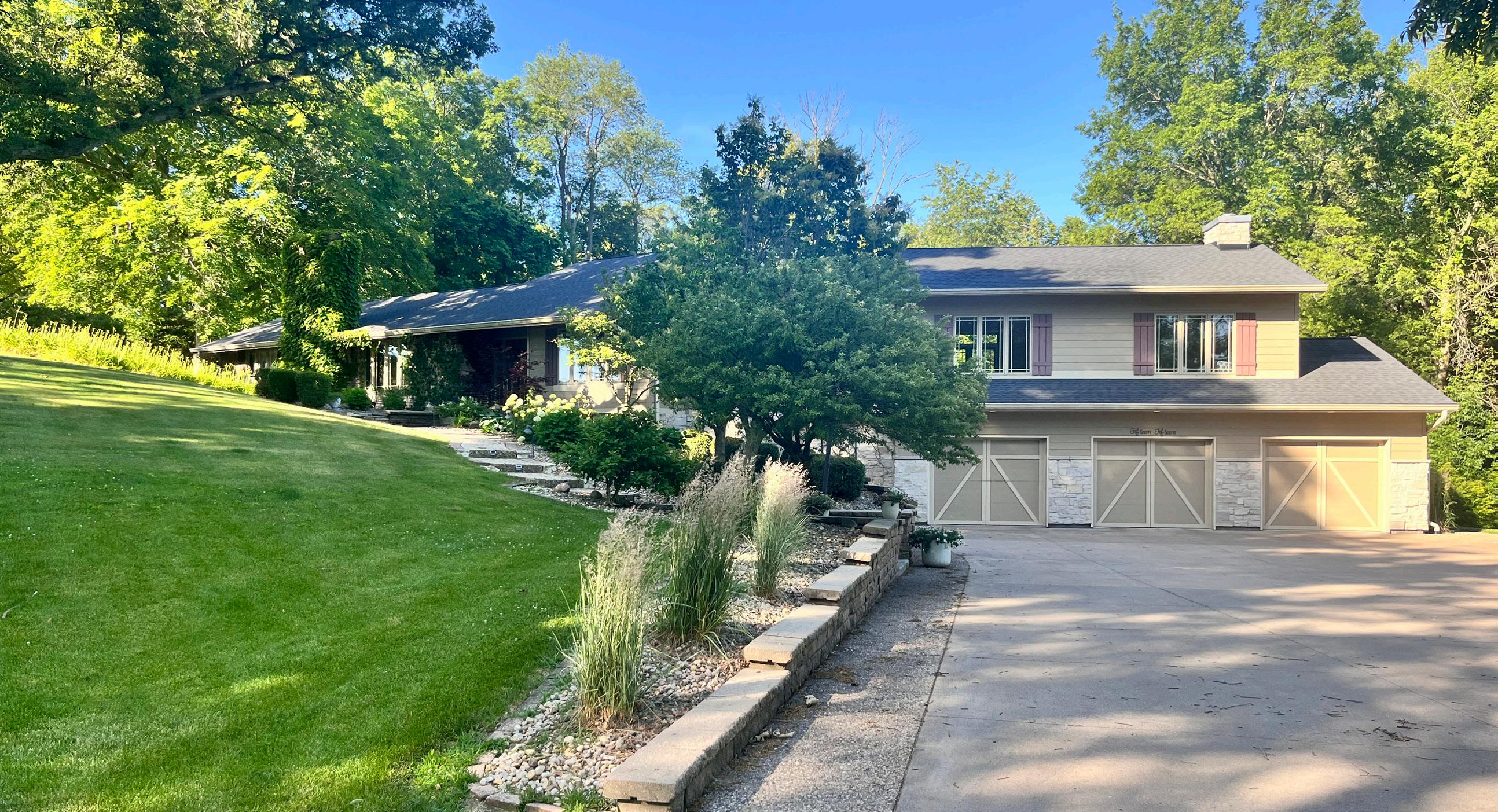
Nestled on a sprawling 3.4 acre lot, this stunning four-bedroom ranch offers the perfect blend of modern luxury and serene country living. Prepare to be captivated by the breathtaking natural surroundings, complete with mature trees that provide a picturesque backdrop and a sense of privacy. Step outside and discover your own personal oasis. The expansive outdoor living space invites you to bask in the warm sunshine or host unforgettable gatherings with family and friends. Relax on the covered deck, where you can savor the fresh air and take in the beauty of your surroundings. Additionally, the property boasts a three-stall garage and a shed, providing ample storage space for all your outdoor equipment and toys. As you step inside, you’ll be greeted by an open and airy floor plan that seamlessly blends the kitchen and living room, creating a warm and inviting atmosphere. The kitchen features ample granite counter space, perfect for preparing delicious meals. The formal dining and living rooms offer elegant spaces for entertaining or simply unwinding after a long day.
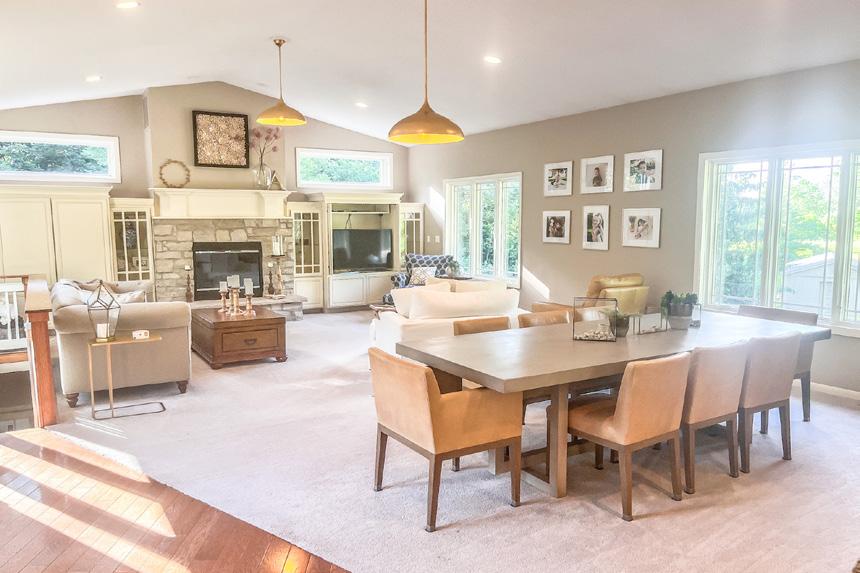

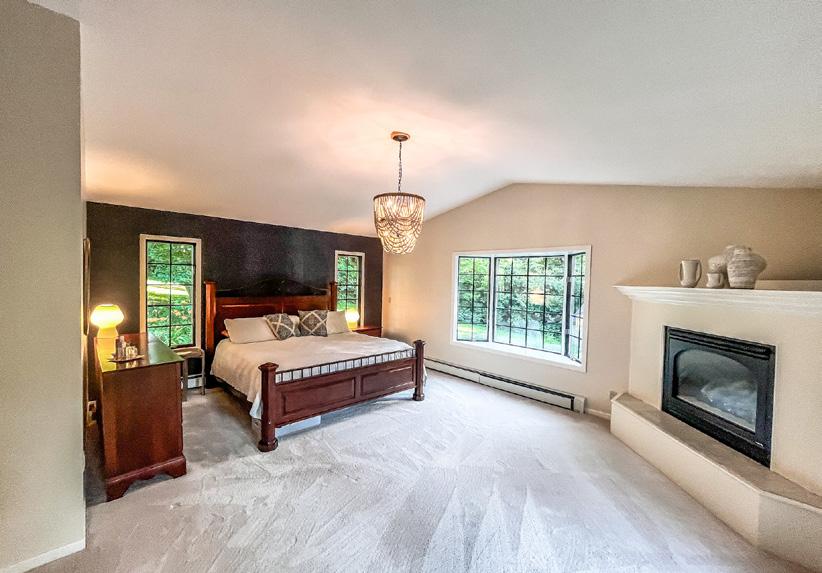
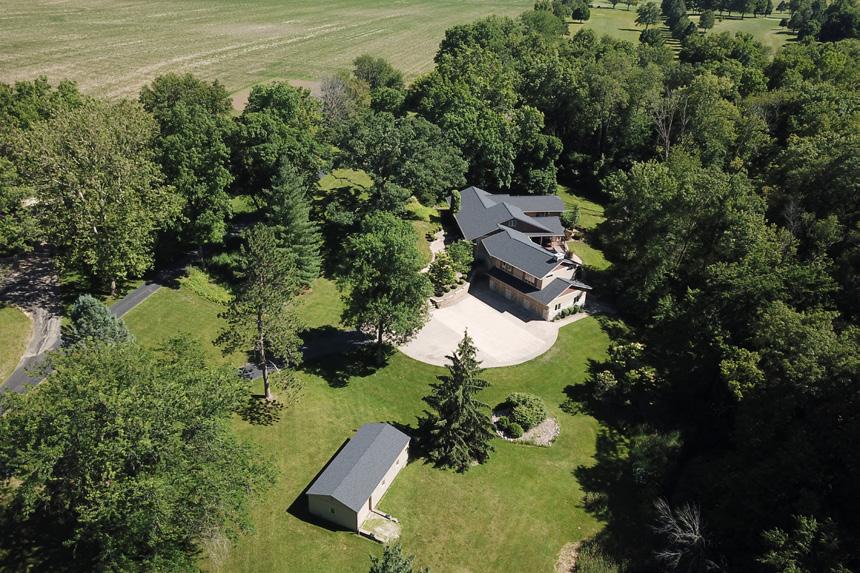
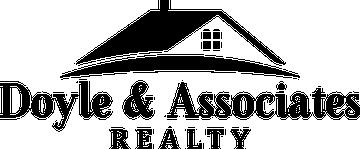

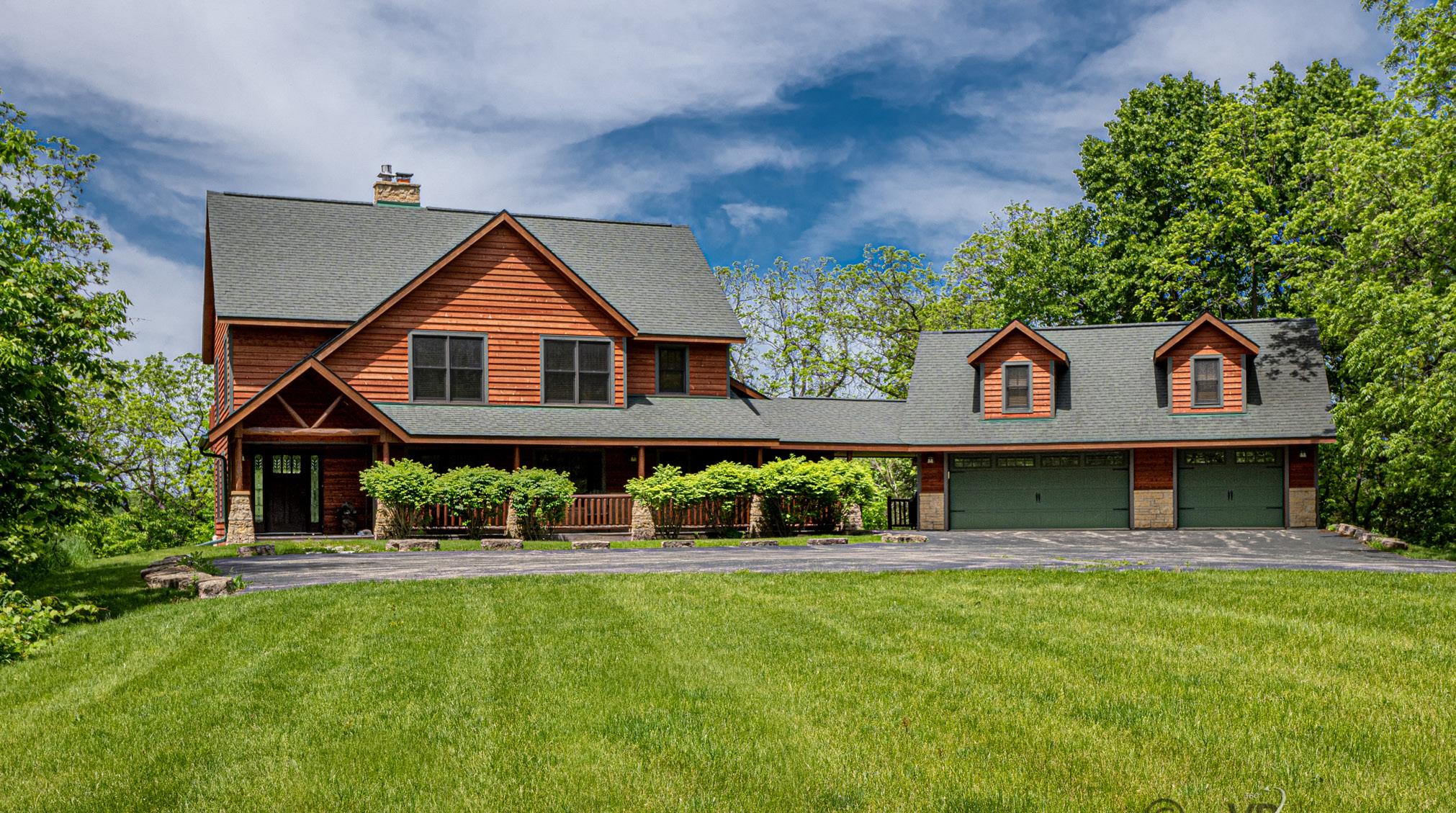
$649,000 | 5 BEDS | 4 BATHS | 3,480 SQFT
Frank Lloyd Wright would have no problem calling this home! The location features a commanding view of The Galena Territory and the rural countryside of Jo Daviess County. Despite being only ½ mile from the entrance to The Galena Territory, Highlands Restaurant, the General Golf Course, and the Country Store, this home is totally immersed in the woods surrounded by green space. Virtually an island of privacy. The home site is on an overlook providing vast vistas of the area, as can be seen on the Topo Map. Make this property an upscaled equestrian home where the zoning allows the stabling of up to 2 horses and the erection of an accessory structure to be used as a stable and corral. Stunning prairie design and superior craftsmanship make all the difference. The owner’s elegant prairie decorating ties the home and interior into one of the most desirable homes in The Galena Territory. The first-floor plan features the kitchen, dining room and living room in a grouping with a surrounding deck. A doublesided stone fireplace ties the dining room and living room together. There is a spacious foyer and gas-fired old mountain pot belly stove in the sitting area. The kitchen features abundant prep space, granite counters/backsplash and space to eat at the counter, and adjacent to the 2nd dining area. Included on the 1st floor is the laundry room, half bath and master ensuite guest room with dual vanities, glass/tile shower and soaking tub. When you go upstairs to the Master suit/office be ready for the WOW factor. Two decks (bedroom & office) where the view makes you feel elevated to the highest point in the county. Two story vaulted ceiling and a stone fireplace. Oversized master bath with water closet, dual vanities soaking tub and tile/glass shower. A 4 X 10 walk-in closet. The second floor also includes 3 guest bedrooms and 2 full baths. The heated garage has 3 bays and a full storage above. Other upgrades include but not limited to roughhewn wood flooring, solid 6 panel hickory doors, tankless hot water, SS appliances, built-in bookcases and a 400 FT blacktop driveway. The home is being sold unfurnished, however, with a few exceptions, all furnishings can be easily negotiated on a separate bill of sale at closing. The original home was built in 1985; in 2009 the current home was completely rebuilt new, around the original stone fireplace/chimney and some of the original foundation. With a septic system modification, the home could apply for a transient rental license. Nicor Gas and Sand Prairie Fiber Optics are available on the street for connection. The sale is subject to the GTA documentation fee. All Acreage, Lot Dimensions, and Square Footage from County Records.

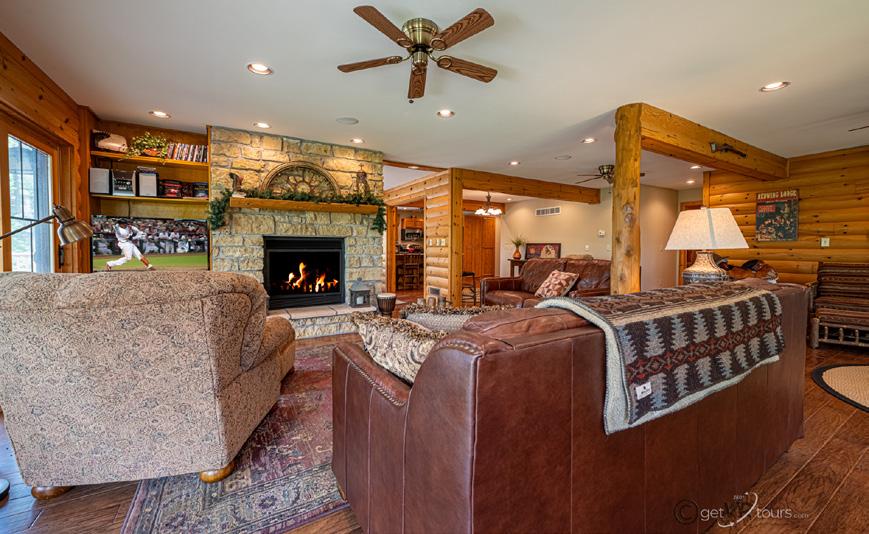

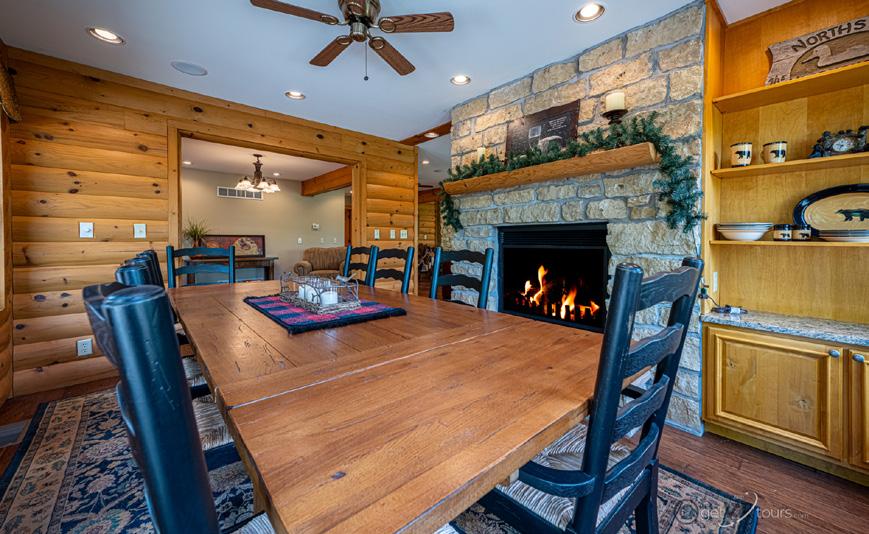



Jerry Grodesky
DESIGNATED MANAGING BROKER
Let me introduce myself, I am Illinois' only statewide, Resident Lakeside Specialist & former HOA board VP. My knowledge of its houses, shorelines, docks, fishing, HOA & boating is unmatched. My real life, lake living stories really excite buyers into being ready sooner. In fact, Buyers say they learn more from me in 15 minutes than they did from 5 other agents combined. A fact that will greatly help your sale.
• I am a lake specialist for 19 years with about 70% of the sales being lake houses.
• My internet visibility is unmatched as I am registered as Lake House Jerry!
• I have 33 years of trusted experience and Sales & Service Awards.
• Google Homesnap Excellence in Client Service Award 2019, 2021, 2022
• Loda Best Agent Award 2020, 2021, 2022, 2023
• Homesnap Top 25% Agent Awrd 2022
• Homelight Top Agent Award 2019
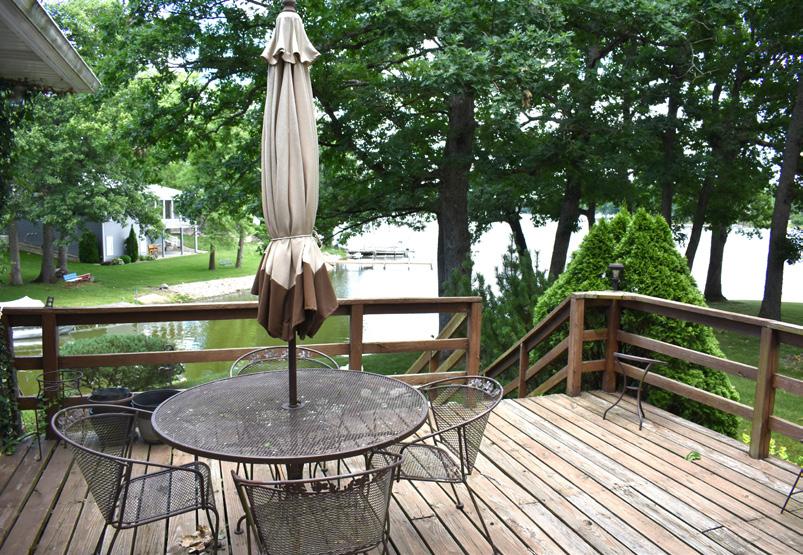
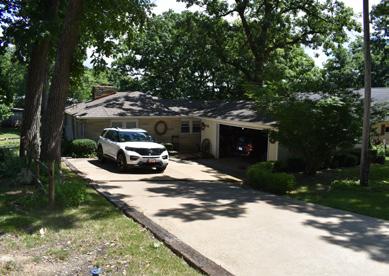
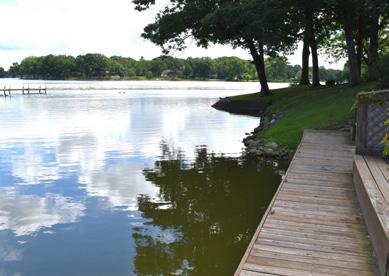
Completely remodeled “A-Frame” and 2nd buildable lot with great views of Lake Iroquois! Open air design with gourmet kitchen, main floor master bedroom, main floor laundry & full bath. 3 bedrooms upstairs will be great for the kids with extra den area. Nice deck with lake views. 2 car attached garage. Association water & sewer. Newer siding, windows, paint, flooring, kitchen, bath & more! Lot provides direct access to rental boat docks, boat launch, & Speed boat lake! Outdoor pool, tennis courts, playground & community beach too! Whether retiree or weekender, we have better boating weather in central Illinois! $197,900
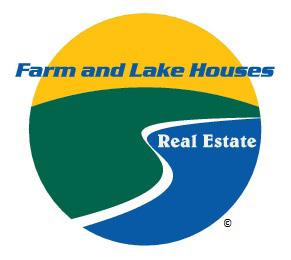
Country style Lake House on Bayles Lake! Spacious Living Room with fireplace, Family Room with 2 sliders to large 16x18 deck with BI BBQ all have wonderful lake views. Kitchen has BI appliances. Main floor master bedroom & full bath. Walkout basement to your private dock & great fishing! Stone exterior with aluminum soffit & facia. Roof 10yrs. old. Newer furnace & HWH. Forced air heat & central air. Covered front porch is a great place to relax but also leads to 2.5 car garage. Pontoon right out & enjoy summer fun on the lake! 30 mins to Champaign, 1 hour to Bloomington and 90 mins to Chicagoland! $239,900
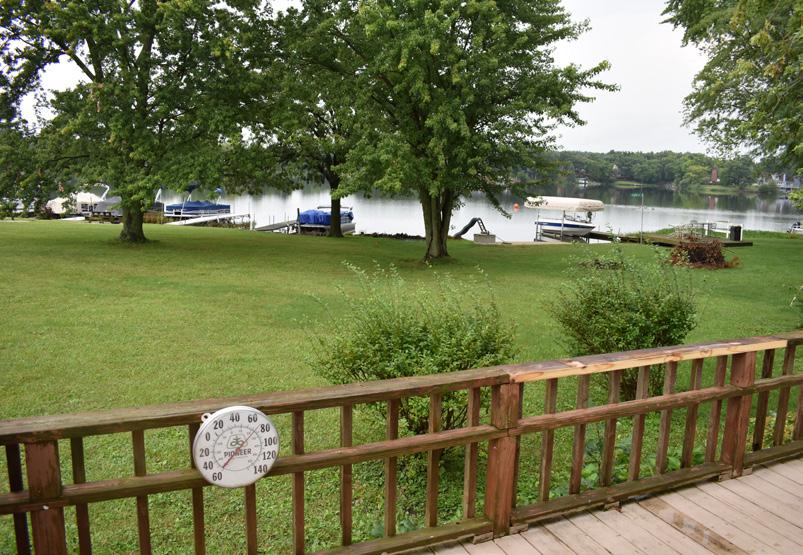
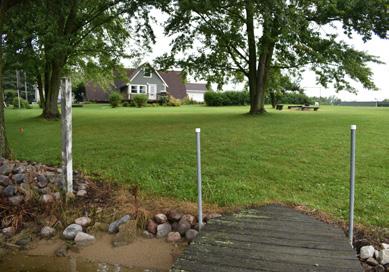
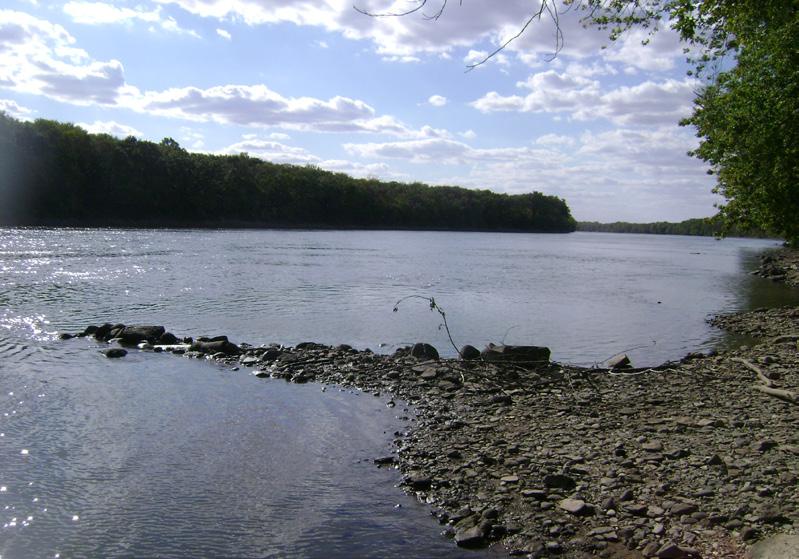
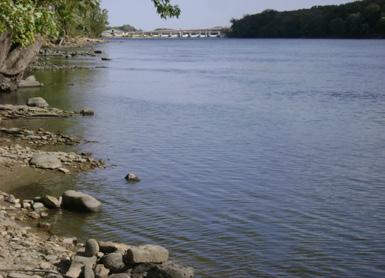
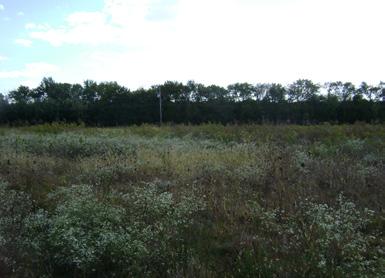

Marseilles, IL. Want your own Riverfront community? Or just a private Riverside retreat? Prime 36+/- acres right on the Illinois River in area of much development, recreational & resort living. City water & sewer can be extended to this parcel. Ideal location just outside of the town of Marseilles in bustling LaSalle County! You have it all here... Excellent boating, hunting, fishing, great dining, shopping, marina & busy state parks! 1 hour to Chicagoland! Seeking a weekend, relo or retiree, lake or river property? Call me- Illinois’ River & Lake Specialist- for 19 years! $989,900
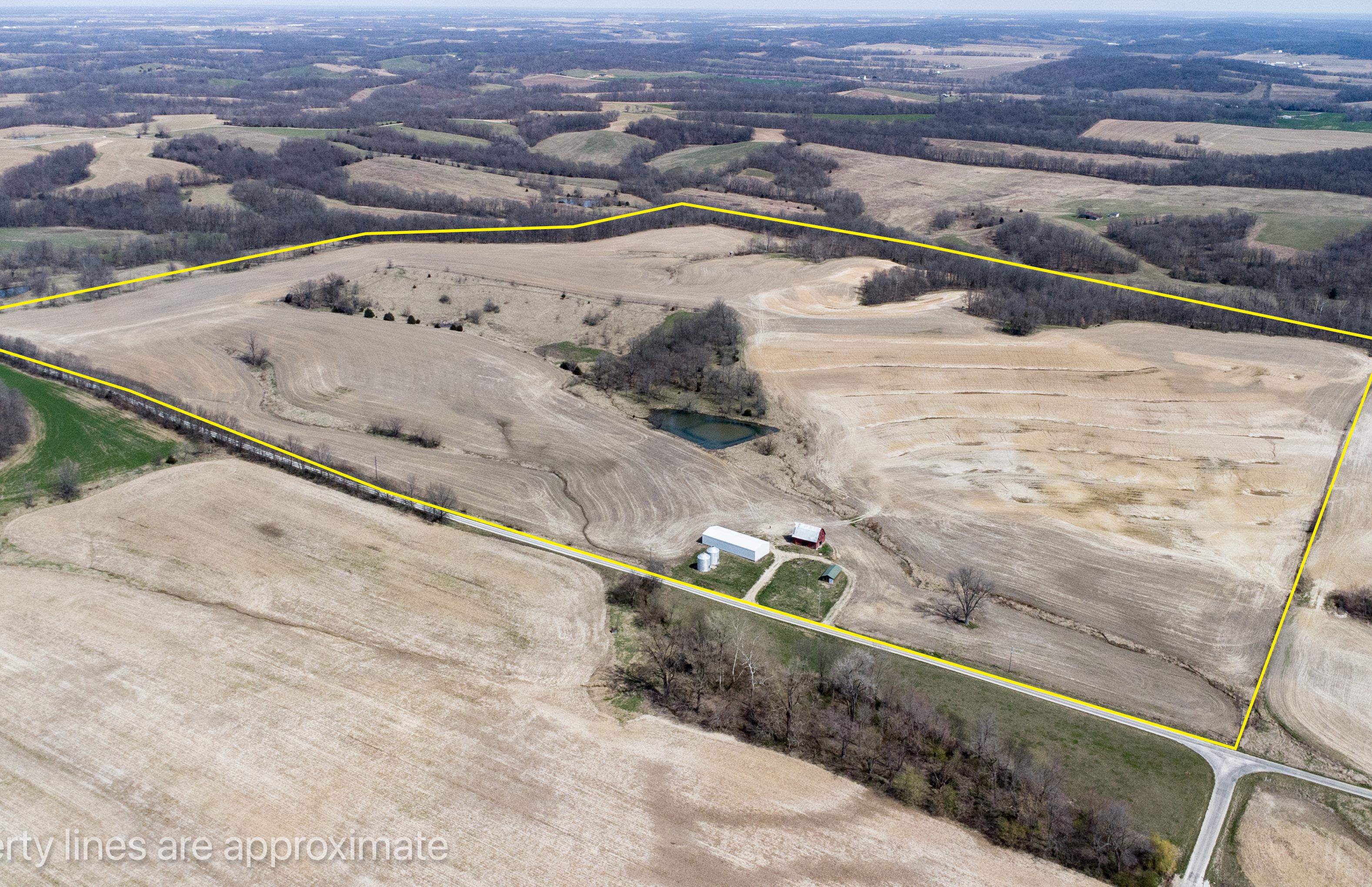
15096 365TH STREET, PLEASANT HILL, IL 62366
123 ACRES | $1,045,500
Nestled in the serene Rolling Hills of Pleasant Hill, this expansive 123-acre farm offers a rare opportunity to own a slice of rural paradise. With 99 acres tillable and the remainder adorned with woods and pasture, this property boasts both productivity and natural beauty. Prime Tillable Land: Approximately 99 acres of fertile, tillable land provide ample opportunity for agricultural pursuits. The remaining acreage is adorned with picturesque woods and lush pasture and a pond, perfect for livestock grazing or recreational activities. The property features a 36 x 96 open-front pole building, an old barn brimming with character, and another outbuilding, offering versatile options for storage and farm use. Some fencing remains from its previous use as a cattle farm, providing infrastructure for livestock management. Located in Pike County, known for its rich agricultural heritage and stunning landscapes, this farm presents an ideal setting for those seeking a peaceful rural lifestyle.
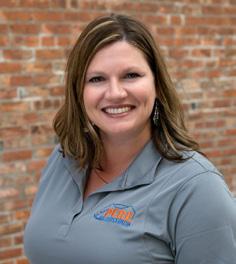
CYNDI BORROWMAN OWNER/MANAGING BROKER
217.779.1861
cborrowmanpcre@gmail.com www.pcrerealestate.com
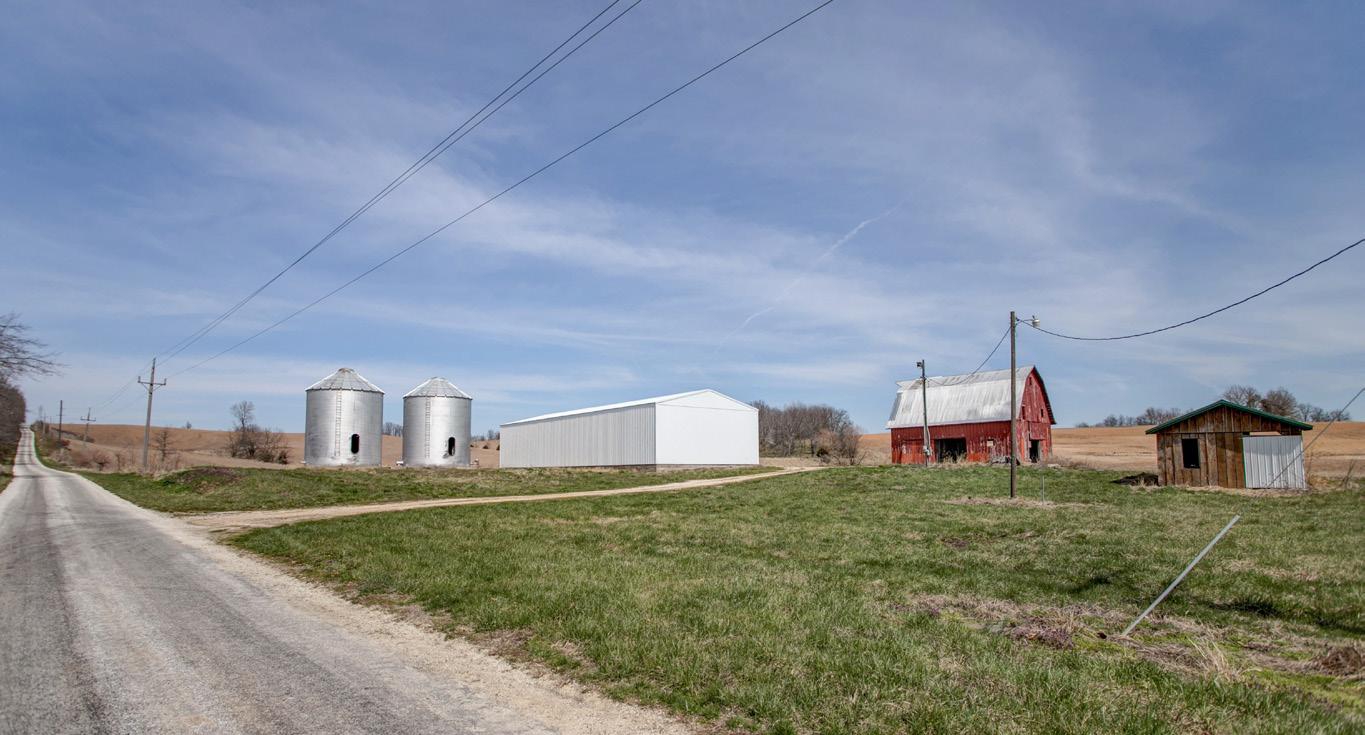
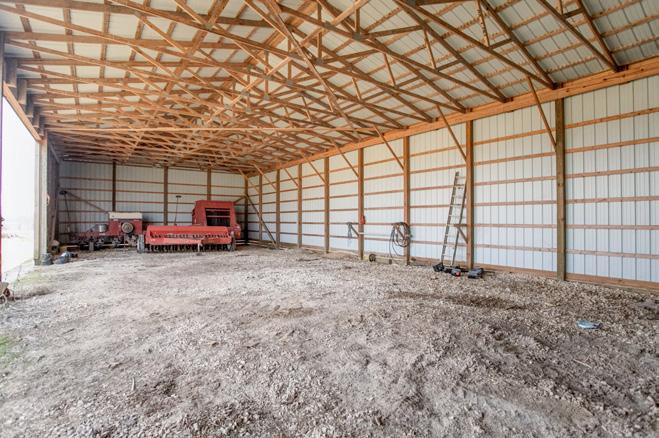
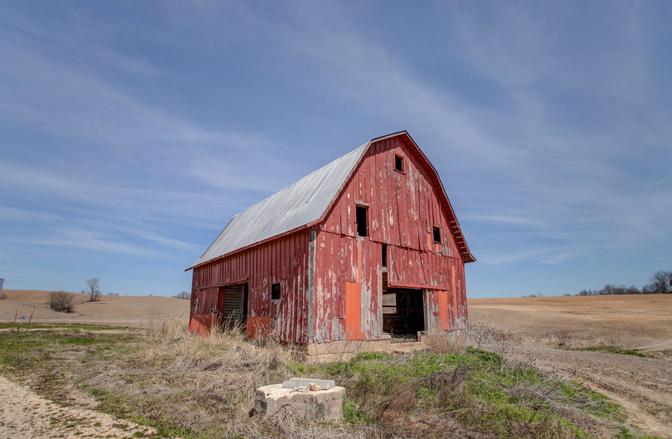
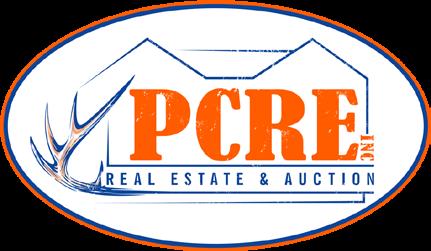
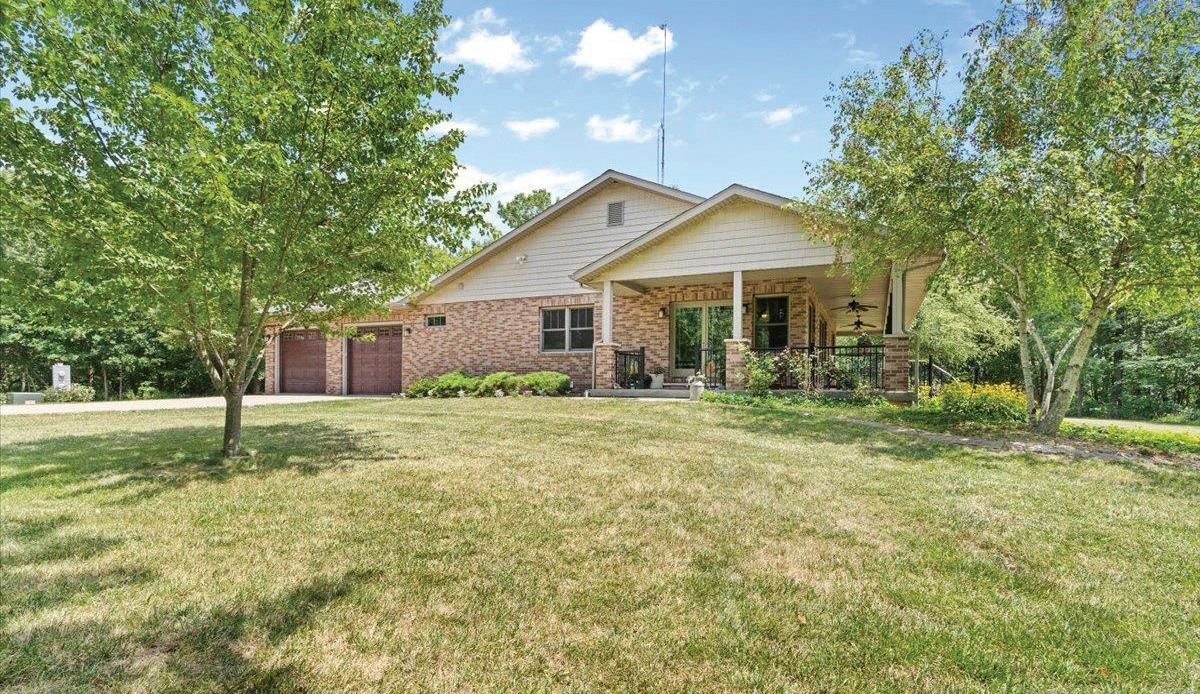
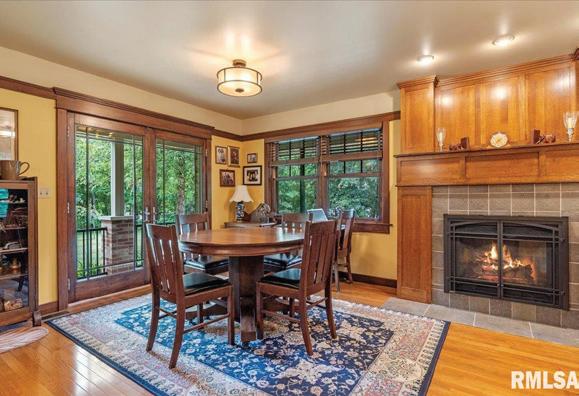


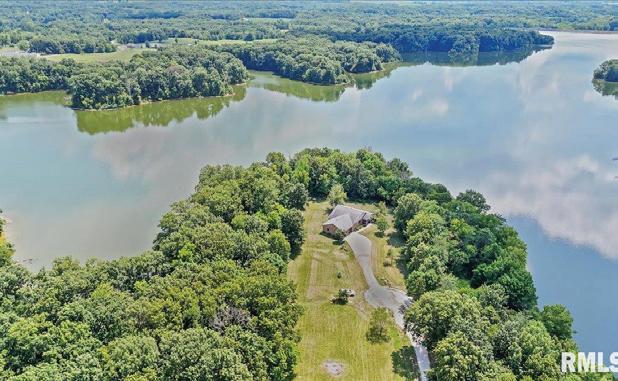
4 BEDS • 3 BATHS • 3,040 SQFT • $495,000 Experience lakeside living at its finest with this stunning 4-bedroom Craftsman-style home, perfectly situated just 2 miles from the public boat launch on Otter Lake—a 700-acre gem known for its excellent fishing and water skiing. This versatile property offers a variety of living options, featuring a walkout basement with a separate kitchen, full bath, and 2 additional bedrooms—ideal for an in-law suite or extended family. The expansive land includes 4 buildable lots, presenting a rare investment opportunity. Whether you choose to develop or enjoy the 4 acres as your personal sanctuary, you’ll be treated to breathtaking views of Otter Lake from every angle. Embrace the beauty of all seasons, surrounded by scenic woods and tranquil waters. Inside, the spacious main floor boasts an open floor plan with a cozy fireplace and a primary suite. Step outside to a wrap-around deck offering panoramic views of the lake. Additionally, the extra-large garage provides ample space for all your recreational toys or a workshop. With a brand new roof just installed, this home is ready for you to move in and start enjoying the best of lakeside living. Conveniently located between Springfield and St. Louis, it’s the perfect retreat for those working from home. Don’t miss this unique opportunity to own a piece of paradise. Contact us today to schedule a viewing and explore the endless possibilities!
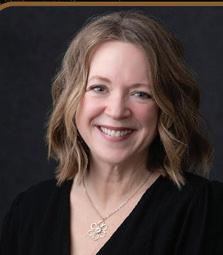




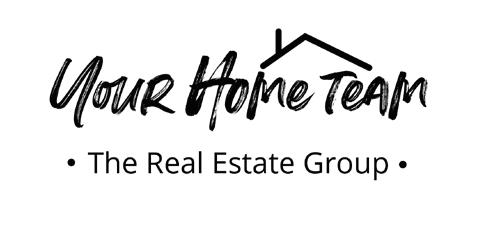
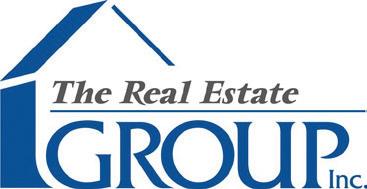
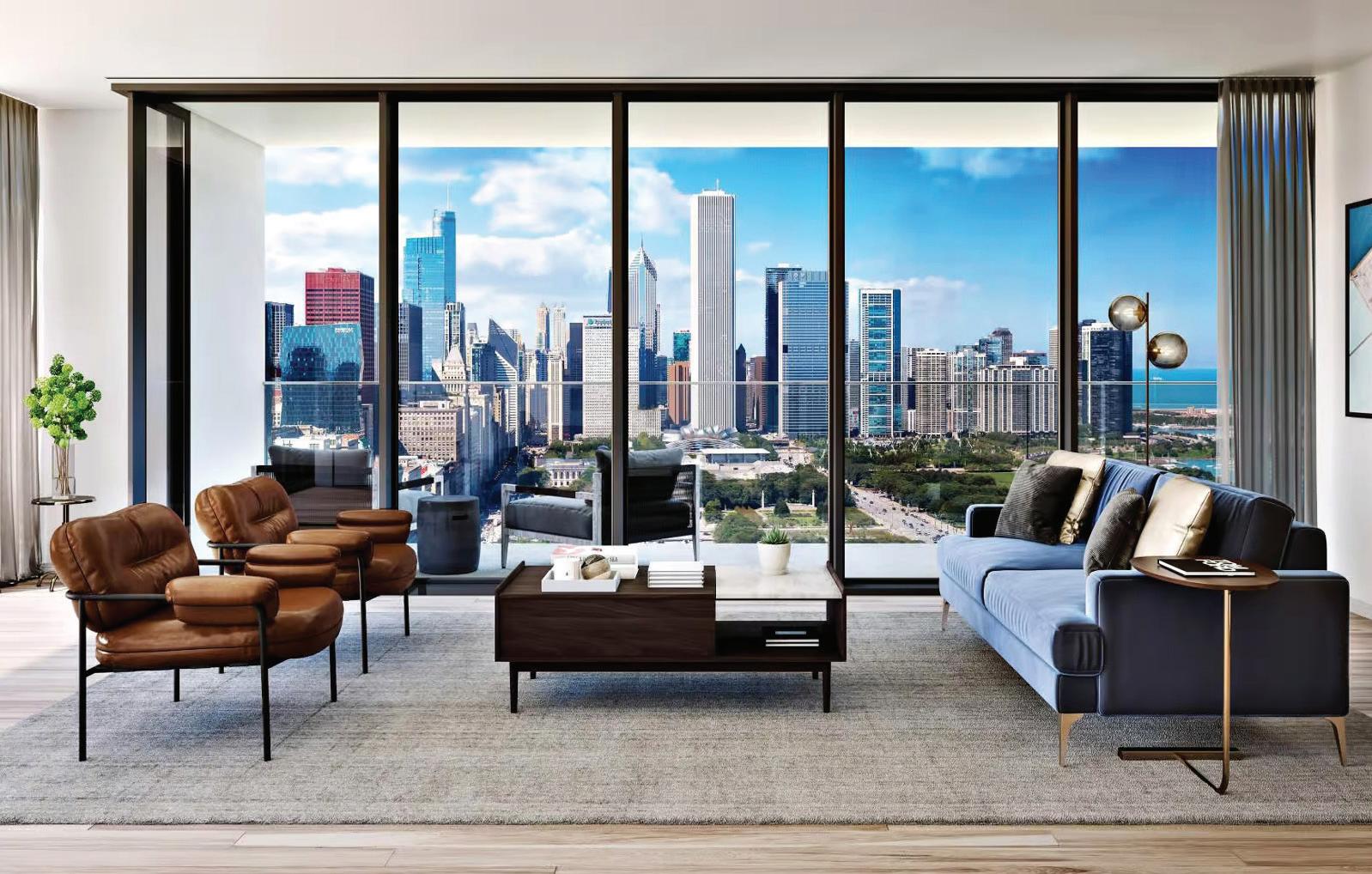

Welcome to your dream home at 7027 Alston Court, Edwardsville, IL! This magnificent 5-bedroom, 4-bathroom house offers an expansive 4,896 sq ft of luxury living. Ideal for those who love to entertain, the home features a chef’s kitchen with top-grade appliances and a stunning seethrough fireplace that connects the spacious living areas with a gorgeous hearth.
This home is uniquely designed to accommodate every family’s needs, including a potential in-law suite in the basement. Each room is crafted with high-quality building materials, ensuring both luxury and durability.
Situated on a generous lot, this property not only provides ample outdoor space but also privacy and tranquility. Conveniently located, it’s just minutes away from schools, essential shopping, and recreational escapes.
Priced competitively, this home does not just meet your needs, it defines them. Don’t miss out on this exquisite property where every detail is refined to offer the best of suburban living.
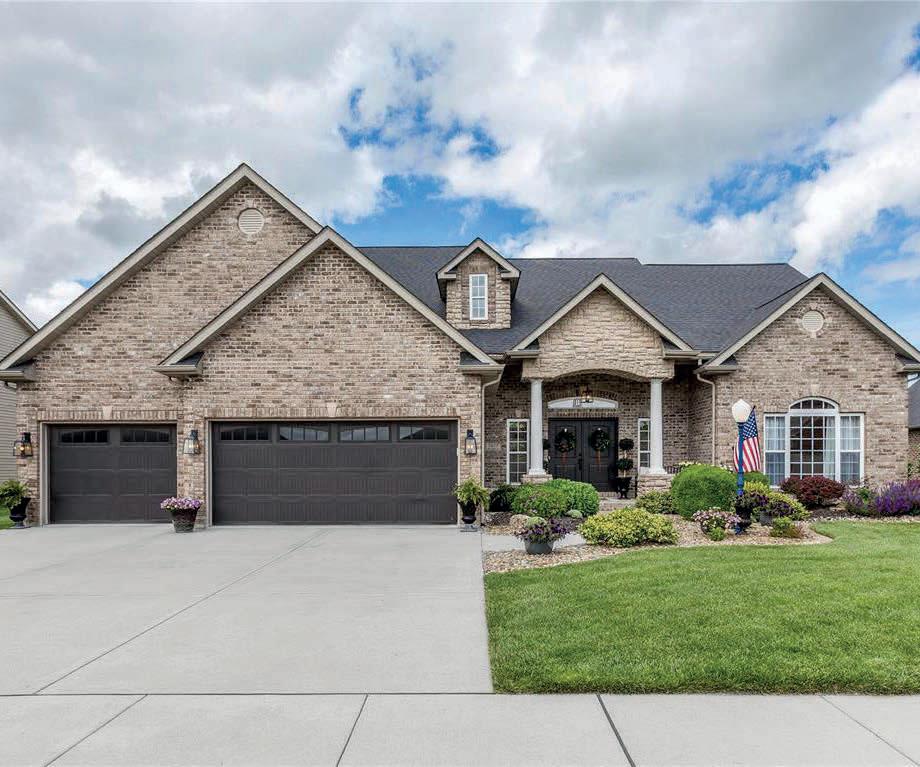
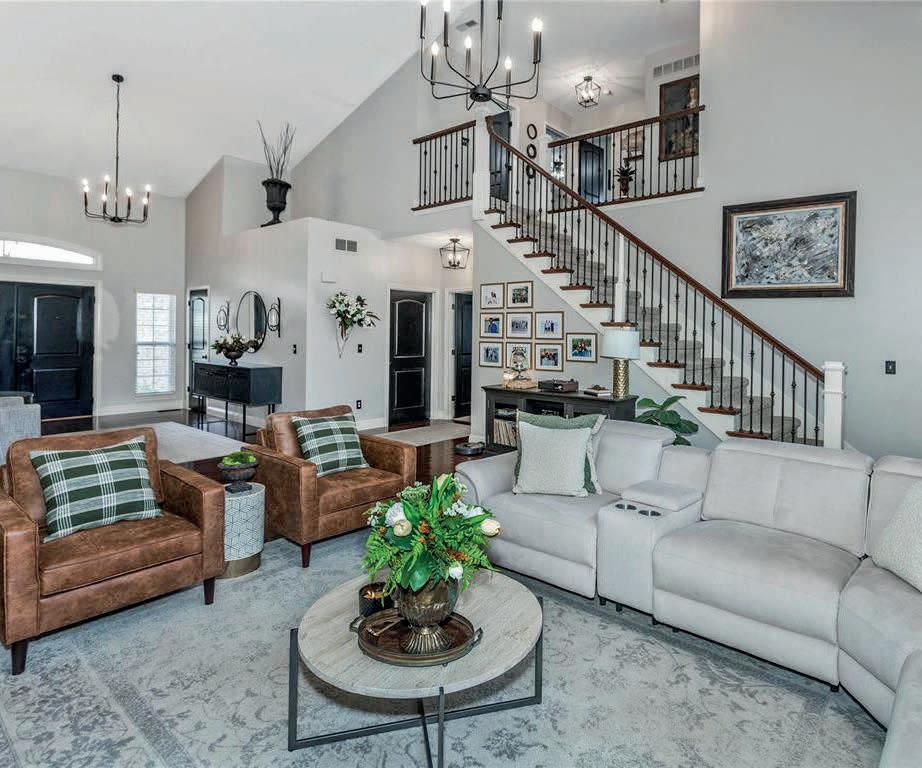


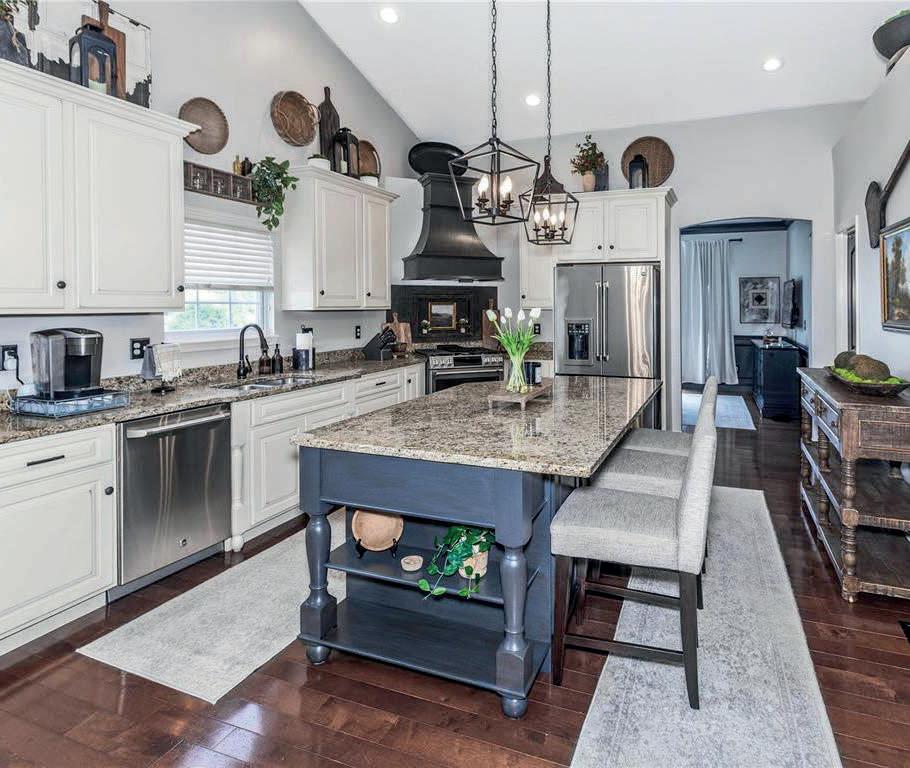
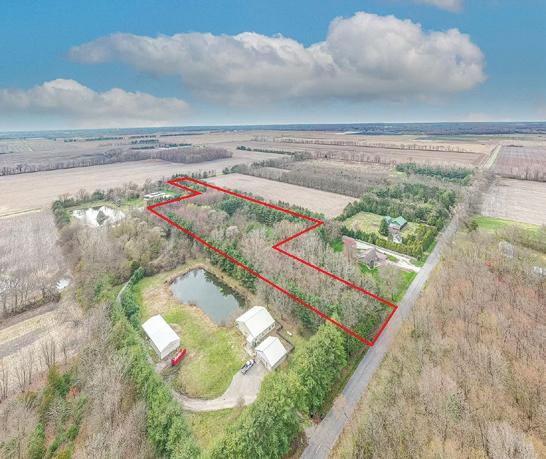

WAYNE RYAN | MCKINNIES REALTY, LLC

7 ACRES
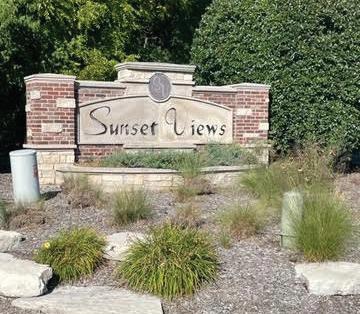

ROBIN STOECKLIN | BAIRD & WARNER FOX VALLEY - GENEVA
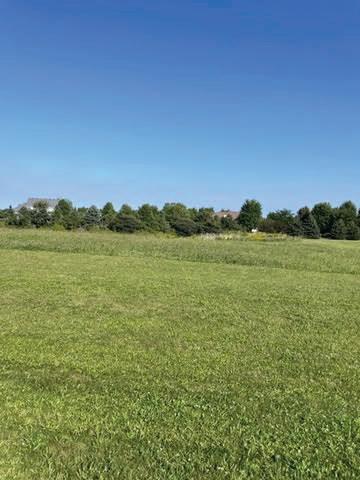
REALTOR® | 574.876.9641 | river-p-auctions@comcast.net
$299,900 | Looking for privacy and a taste of the country ? Check out this SEVEN ACRE heavily wooded lot with frontage on Buckeye Road! Located in Harris Township between Granger & Elkhart you are close to the modern conveniences yet far enough away to enjoy the solitude this property offers. Located in Eastern St. Joseph County IN. near the Notre Dame / St. Joseph’s Solar Farm.

VIC NAFRANOWICZ INC REALTORS C: 815.988.9057 | O: 815.968.5188 | vicnafrano@aol.com
$13,000 | Recreation Lot. Located in Lost Nation, a recreation community near Dixon, IL. Wooded lot and creek at the rear of the lot. Property is sloped toward the rear. This lot is close to the lake. Ideal for an exposed level. Enjoy all the amenities this private lake community has to offer. This is a great place to vacation or retire. Will CONSIDER CONTRACT. POSSIBLE NO DOWN PAYMENT. Broker owned 1402 20th St. Rockford, IL 61104
REALTOR®,BROKER | 630.802.7275 | robin.stoecklin@bairdwarner.com
$69,000 | GREAT PRICE & LOCATION on one of the last remaining lots in beautiful Sunset Views subdivision just minutes from RT 64, RT 47, the Elburn Train Station, restaurants, shopping, community park and playground. Your new lot, which backs to a semi private pond , can accommodate a lookout or walkout basement. So bring your own builder and create your dream home.
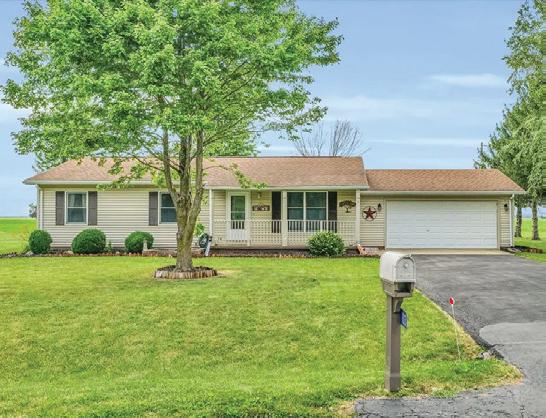
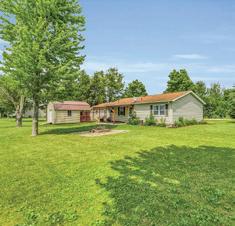
|
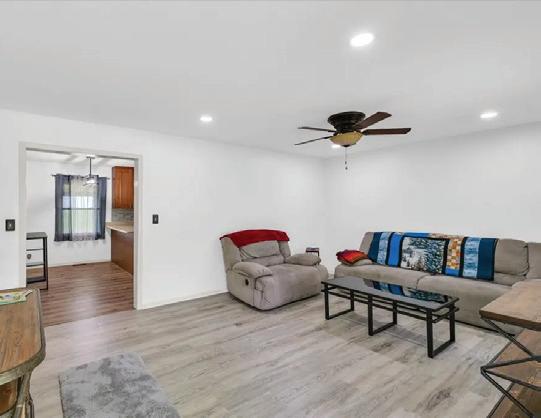
$214,900 | Come see the updates in this 3-bedroom home: freshly painted, new floor coverings, and a new kitchen with cabinetry and countertops. Final touches underway, ready in a few weeks. Located on a cul-de-sac in Lake Iroquois Subdivision, enjoy country views and lake life perks like beach, pool, tennis, trails, and parks in summer; winter offers sledding, skating, and fishing.

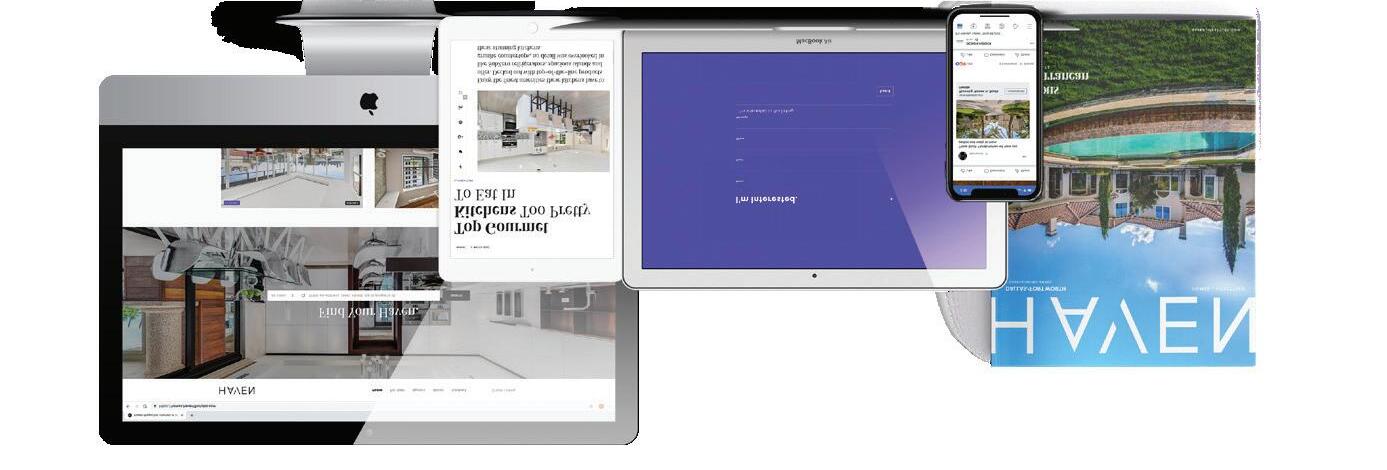
We offer realtors and brokers the tools and necessary insights to communicate the character of the homes and communities they represent in aesthetically compelling formats to the most relevant audiences.
We use advanced targeting via social media marketing, search engine marketing and print mediums to optimize content delivery to readers who want to engage on the devices where they spend most of their time.




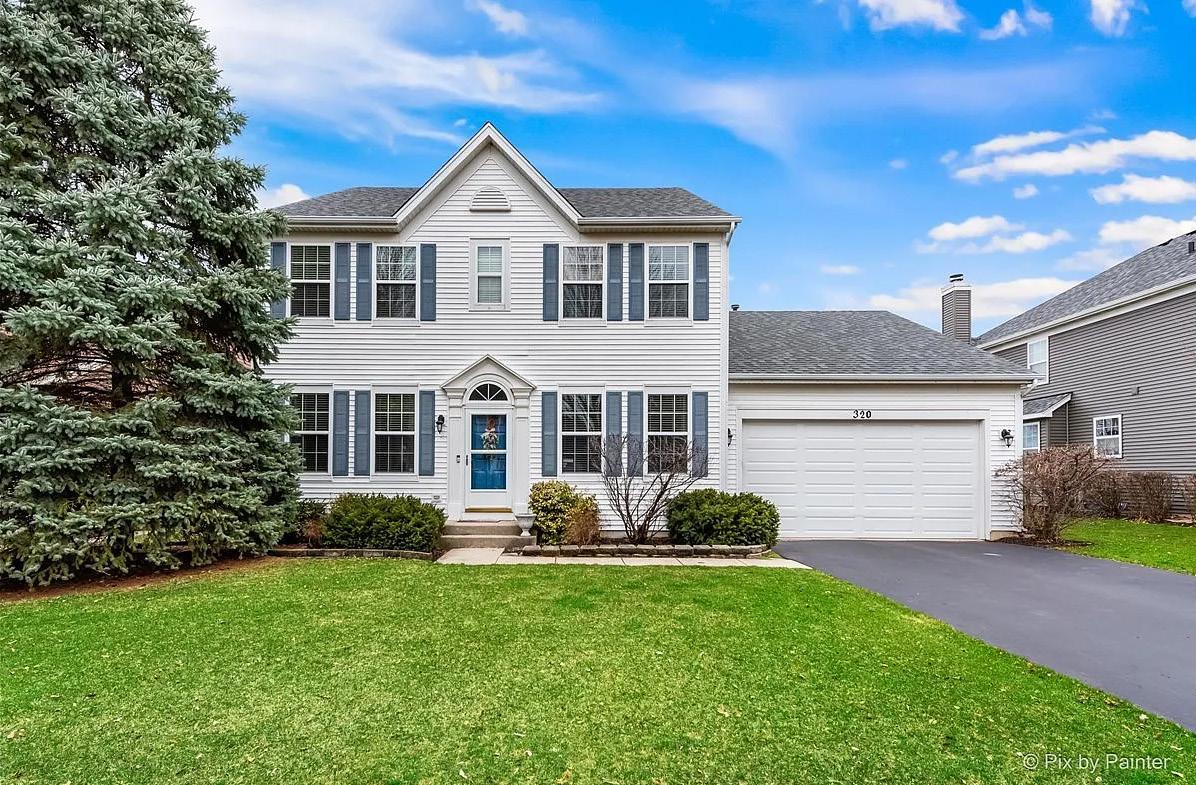
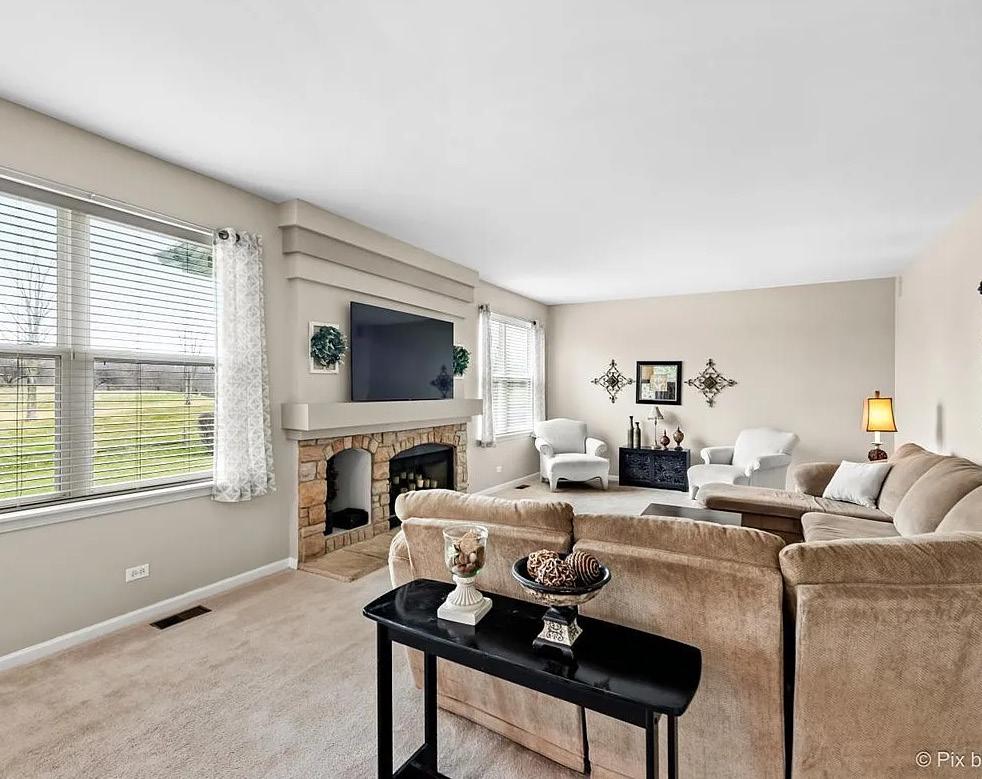
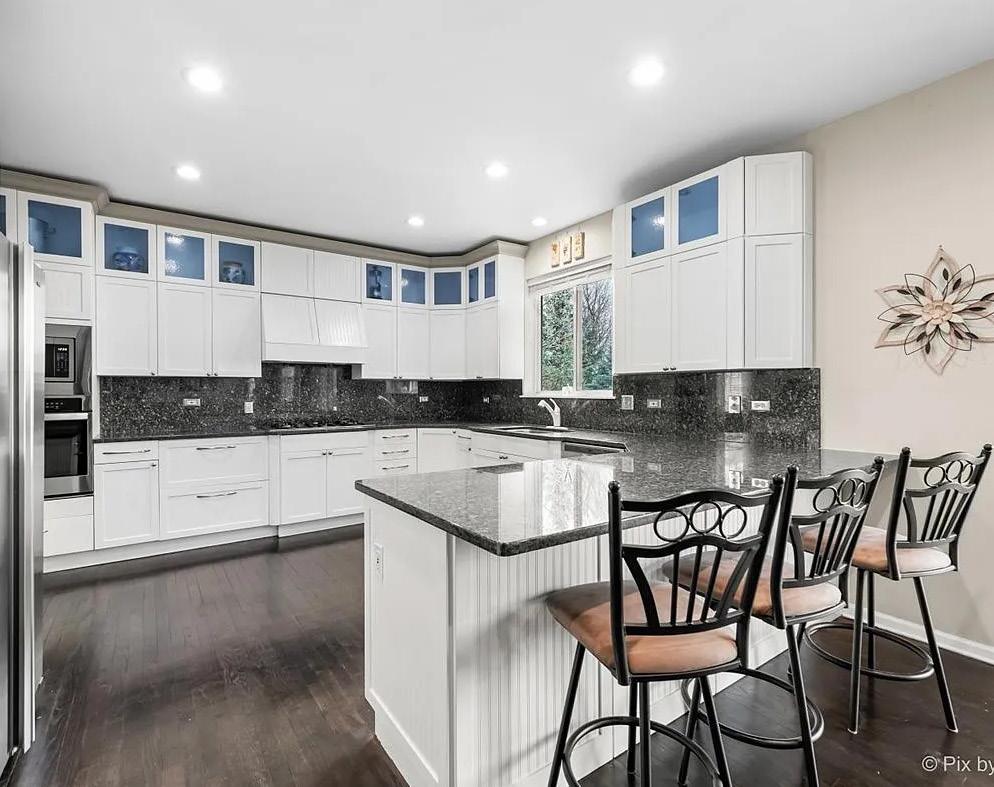
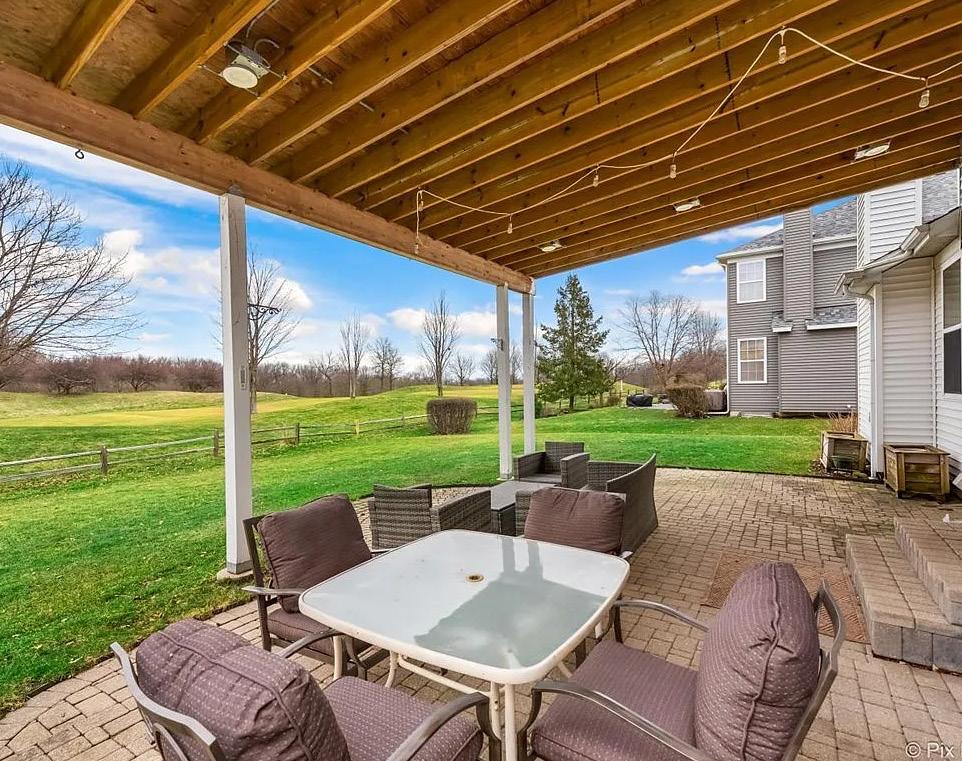
Nestled in the picturesque community of Foxford Hills, this stunning Scarborough model offers 4 bedrooms, 2.1 bathrooms, and an array of features for ultimate golf course living. The main level boasts a spacious layout with hardwood flooring, a large office, formal dining room, and an updated kitchen with granite countertops and stainless steel appliances. The lavish primary suite features an ensuite bathroom and walk-in closet. Upstairs, three additional bedrooms share a full bath. The finished basement includes a theatre room perfect for entertainment. Outside, enjoy a covered brick paver patio in the beautifully landscaped backyard. Located in the sought-after Cary School district, near the new aquatic center and Metra station, this home offers luxury and convenience.

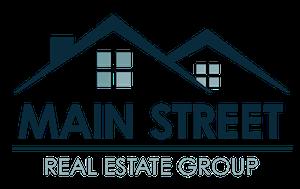
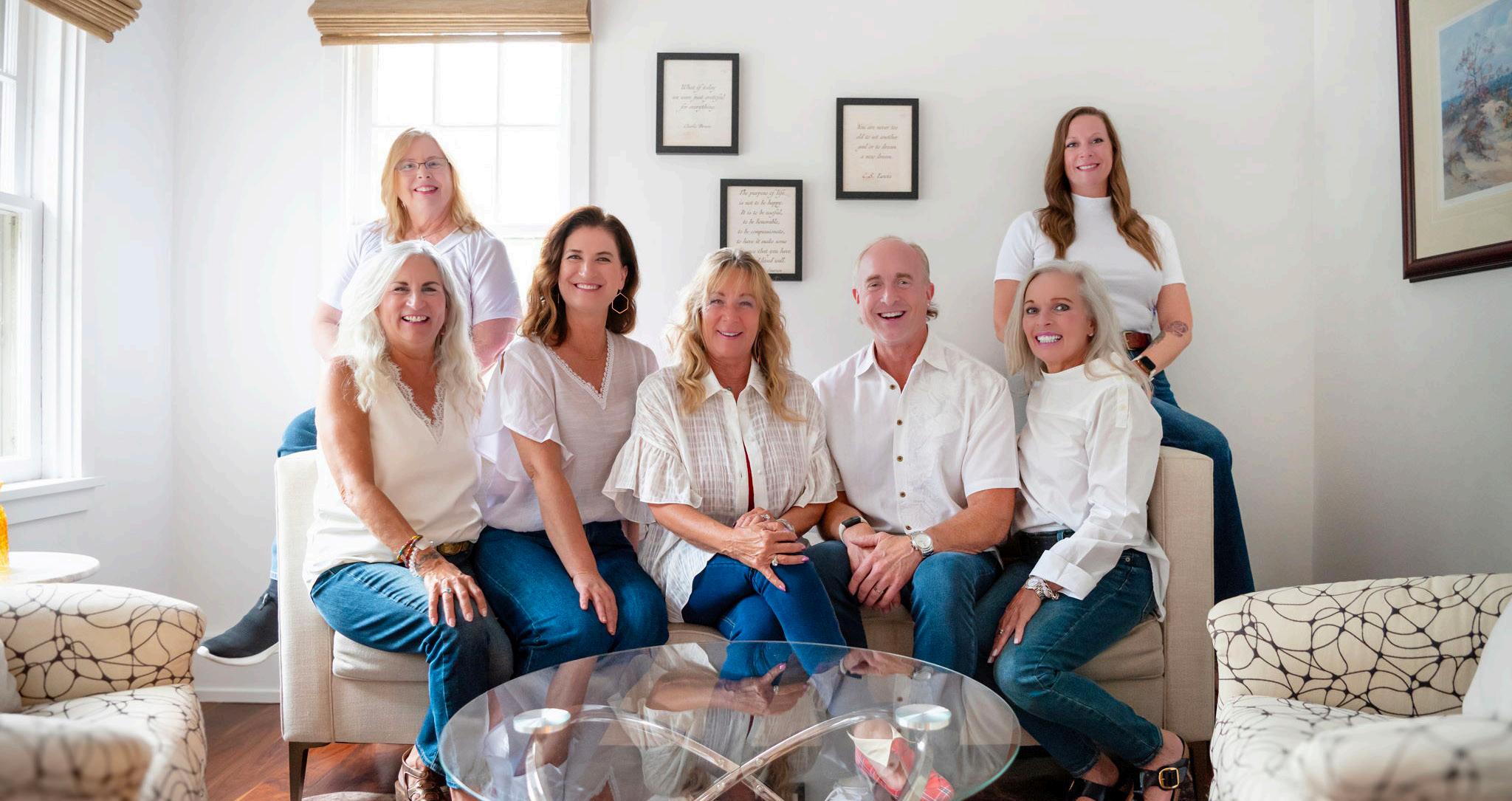
June 1, 2024, was a momentous day for The Energized Team of Realty Executives Premiere. New office doors proudly opened on the corner of 3rd Street and Campbell in Geneva, Illinois- a symbol of the team’s expansion plan coming to fruition.
“Our team had significant success in expanding business into the Fox Valley area, frequently earning listings in Geneva, Batavia, St. Charles, and surrounding areas,” said Becky Vanderveen, Team Lead and Owner of The Energized Team, Inc. “Having a physical presence in the community was our natural next step and will allow us to further develop our market expertise and best serve our clientele.”
For years, The Energized Team has focused on enhancing the client experience by providing comprehensive, seamless service and building trust and long-term relationships in the competitive Illinois real estate market. Their team members’ mix of diverse skills, expertise, and resources have exponentially increased their reach and successnow allowing them to expand into Fox Valley- an opportunity they are excited to capitalize on, especially with the team’s desire to grow the business.
The Energized Team, Inc. formed in April 1999 when top producer Karen Pokorney sold her real estate business to area top producer Becky Chase Vanderveen. Both women were working under the guidance and leadership provided by Broker/Owner Pat Callan of Realty Executives Premiere in Wheaton, Illinois. Pokorney began her real estate career in the Illinois market in 1993. By 1994, her high-energy, spirit, and passion for real estate earned her the moniker of “The Energized Realtor.” Five years later, with plans to relocate to Arizona looming, Pokorney began looking for a professional to take over the business. She found a kindred spirit in Vanderveen. “I knew that my real estate business in Illinois could continue to thrive by
partnering with an entrepreneur who shared my energy, passion, and work ethic,” said Pokorney. “Becky fit the mold, and I was confident that transferring the business to her would result in my clients continuing to receive top-notch service while scaling toward a bigger, stronger business in the future.”
Pokorney’s relocation to Phoenix, Arizona, sparked the first evolution of The Energized Team. At that time, the team’s ownership transitioned to Vanderveen and team member Diane Lynch.
In 2006, Vanderveen and Lynch welcomed a new licensee, Eric Logan. Logan’s role began as an advertising and marketing partner, but his commitment to real estate quickly helped him achieve top producer status. It became clear that Logan was a great culture fit and was crucial to the team’s future growth and expansion. Logan became a team owner and business partner with Vanderveen in 2014.
“In 2012, Becky and I had a business coach named Dave McGhee with Buffini & Company. Dave began to assist us in putting our team together, so we could work as a seamless organization. In 2014, Becky and I implemented these strategies with our team,” said Logan. “Our Energized Team has evolved over the years, and has become a dynamic, thriving entity. Each team member possesses unique gifts which are integral to the team working as a cohesive unit. Our team culture is ALL about personal growth and development. We serve our clients with the best of our abilities, and as we grow personally, our service becomes more impactful and fruitful. As we touch those around us in a positive way, while providing superior service, we get a steady stream of referrals that come in week after week. We understand that as we sow good seeds, our team will reap a bountiful harvest. I am grateful to be a part of this thriving team, and to have met Becky VanderVeen in 2004. The sky’s the limit!”

Discover the charm of this 4-bedroom, 3-bath home in a walkable Geneva neighborhood! The cozy interior features open-flow living spaces, including a living room, dining room, kitchen, vaulted family room with skylights, and a gas fireplace. The main floor also includes a flexible 4th bedroom/office, a centrally located laundry/mudroom, and a full bath. Upstairs, you’ll find 3 bedrooms with coved ceilings and a remodeled bath. The nearly soundproof finished basement is perfect for movie nights and includes a full bath. Enjoy the fenced backyard, ideal for morning coffee or evening barbecues. Additional features: a 2-car detached garage, concrete driveway, and proximity to schools, downtown Geneva, and the Fox River. Recent updates: Furnace (2022), water heater (2024), bathroom remodel (2024), kitchen updates (2024), and more!

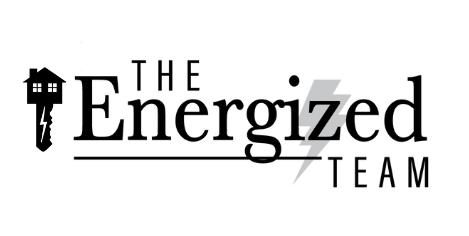
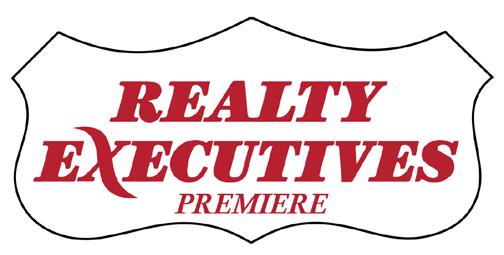
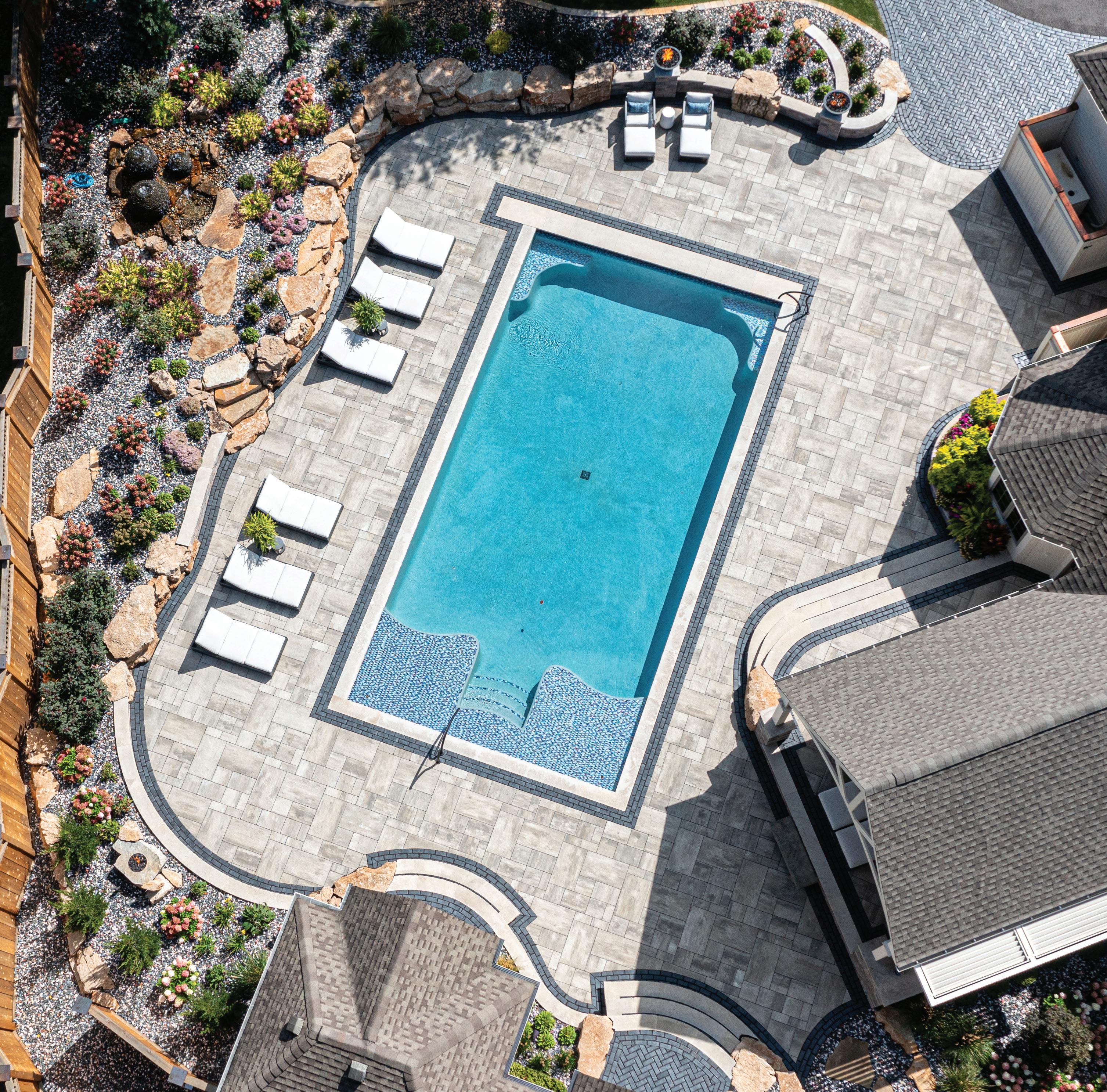
At Brickworks Supply Center, we offer a wide selection of high-quality masonry and hardscape products for both commercial and residential projects. From clay and concrete pavers to natural stone and veneer products, we’re your one-stop shop for all your masonry and hardscape needs. We have 26 locations nationwide and 7 in the Chicagoland area to support your next project. Contact us today to learn more about our products and services!
Shown: Unilock®, Beacon Hill™ Fossil with Town Hall® Basalt Accents