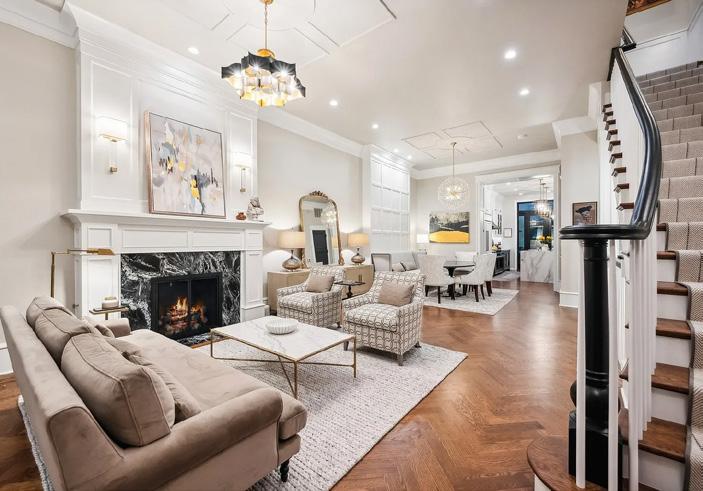
CHICAGO + SURROUNDING AREAS





Stunning totally renovated 3 bedroom 3.1 bathroom condominium with 2 large terraces, in a full-service luxury condominium on Chicago’s coveted Gold Coast! This 3900+ sq ft full-floor residence, mere moments from Mag Mile and the lakefront, offers its own designated parking space in the attached heated garage, and picturesque city views capturing lovely St. James Chapel at Archbishop Quigley Center. The contemporary gem with a private elevator welcomes you and your guests home with a redesigned entry foyer featuring new custom-designed steel entry French doors with artisan glass, and new stone floors including marble honed tile with blooming leaf metal deco. A new guest closet for coat storage was added, in addition to luxury wall coverings, custom moldings, and custom painted trim and doors lending sophistication. Floor-to-ceiling southern windows invite in generous light and overlook beautiful parks & architecture, with 12’x24’ terraces on the east & west sides for outdoor pleasure. Elegant interiors are graced by 10’+ ceilings, refinished wood & new white oak floors, chic lighting, new motorized Lutron shades, new custom casement door trim & oilrubbed bronze hardware/hinges, plus other high-end
finishes. Expansive living/entertaining spaces afford an open flow & ideal backdrop for hosting guests. The chef will love preparing meals in the custom modern kitchen redesigned with new stained alder solid wood cabinetry, new island cabinets in a painted custom finish, custom Vicostone Satuario polished quarts countertops, Black Marinace Brazilian granite in a leathered finish topping the island, backsplash with Heavy Rain Mosaic in a custom vertical pattern, and new 12’x24” Savannah Gray honed marble flooring. The primary suite is a divine retreat with a walk-in closet & spa bath with soaking tub.









Designed by award-winning architect Jeanne Gang of Studio Gang, the tower’s crystalline form was inspired by the facets of a shimmering gem. The St. Regis Residences, nestled in the coveted Lakeshore East neighborhood, invites you to experience the epitome of luxury living. Step into this exquisitely finished high-floor NE corner 3-bedroom plus den, 2.5-bathroom residence with a private balcony, redefining the art of city dwelling. Prepare to be captivated as extravagance and meticulous artistry merge seamlessly throughout. The open-concept living and dining area, bathed in natural light through floor-to-ceiling windows, transforms into a living masterpiece with stunning views of the city skyline, Chicago River, and Lake Michigan. The versatile den offers flexibility, seamlessly transitioning from a home office to a family room. At the heart of this residence lies a culinary sanctuary, adorned with the finest Gaggenau and Thermador appliances, sleek Snaidero cabinetry, and cantilever countertops. Wide plank hardwood flooring adds warmth and refinement throughout. Indulge in the opulent bathrooms, featuring full-height stone walls and Robern medicine cabinets, creating a serene spa-like ambiance for relaxation and rejuvenation. The Residences at The St. Regis
Chicago extend the pampering beyond your doorstep. This iconic skyscraper, perched at the juncture of the Chicago River and Lake Michigan, boasts a premier location close to the city’s finest attractions. Explore magnificent parks, embark on leisurely strolls along the lakefront, indulge in shopping along the renowned Magnificent Mile, and immerse yourself in the countless museums and galleries that adorn the city. In the world of luxury living, The St. Regis Residences Chicago stands unrivaled, offering an experience beyond compare.








Open your door to an epic experience. Luxurious swimming ponds by Reflections Water Gardens are natural sanctuaries where relaxation and recreation are always at home. Whether your vision is a calming space to unwind, a safe place for children to play, or a memorable destination for weekend entertaining, natural ponds provide health and wellness benefits endorsed by Mother Nature.
Award-winning designer Larry Carnes listens to understand your vision, lifestyle needs and space requirements. The result of careful pond design in partnership with you is a serene and tranquil water feature unlike any other.
Add value to your pond lifestyle and your landscape. Proprietary advanced oxygenation technology ensures the health and vitality of your water feature and its ecosystem for years to come.
In addition to natural swimming pond design and construction, Reflections Water Gardens converts tired, traditional swimming pools into sustainable works of art. This eliminates water waste, dangerous chemicals and harmful bacteria, while providing fresh outdoor experiences.
Large projects or small – urban or suburban – Reflections Water Gardens services include ongoing maintenance, recirculating streams, beautiful koi ponds, pondless waterfalls, elegant water gardens and breathtaking water fountains.
Your pond lifestyle awaits. Escape to your backyard this season.






Boasting a phenomenal one-of-a-kind home with extra living quarters... Peace and tranquility will mesmerize you from the moment you enter the long, private driveway, showcasing wooded views, a meandering creek, and picturesque nature scenes. A secluded and expansive back yard oasis offers breathtaking views, complete with a custom-built pool, stone fireplace, stone firepit, grill area, and a custom gazebo with fan and electric. The professionally landscaped open areas provide space for peace, relaxation or entertainment. Additionally, the new Hardie siding ensures durability, aesthetic appeal and easy maintenance. This home boasts apx. 5000 sq ft of living space, is situated on 2 lots backing up to forest preserves, with magnificent views from every window.














Once in a lifetime opportunity to own one of the most coveted estates in the Midwest with a main house, attached coach house, guest house, pool, pool house, conservatory, and awe-inspiring gardens with 21 “rooms” spanning almost 9 acres, near Lake Michigan! This magnificent brick Georgian home was designed by noted architect Benjamin H. Marshall in 1904. He was an influential Chicago architect of the roaring 20’s, most remembered for designing the Drake Hotel. The house was built for Mr. and Mrs. John T. Pirie. Mr. Pirie was president and heir to Carson, Pirie Scott & Company. The current owners purchased the estate from Laurance H. Armour, Jr. in 1988. The facade of the house reflects the Prairie School of architecture, with its row of wide windows, portico and three-story gable, with an Italianate influence featuring Tuscan columns and bowed windows. The spectacular landscape was designed in the 1920’s by Rose Standish Nichols. This fabulous estate includes a breathtaking expanse of bentgrass lawns, majestic trees and a series of 21 awe-inspiring outdoor “rooms,” most of which were created by the current owners who engaged prominent landscape architects throughout the development of the gardens. After the current homeowners took possession in 1988, they proceeded with a decade long house and garden renovation and expansion of remarkable stewardship enhancing the property to its current state of splendor. In the mid 90’s two neighboring properties on Mayflower were purchased allowing for the expansion of the gardens and the addition of the pool house, pool and guest house. They extended the gardens well beyond the historic landscape plan employing the highest quality and nationally recognized architectural and landscape professionals, preserving its historical character and recreating a classic Lake Forest estate. The expansion was the most important event in the history of local country places in 60 years and significantly elevated the architectural quality of this section of Mayflower Road. There is elevator access to all four levels of the main house. The landscape is the collaboration of many including Tom and Kirsten Beeby, New York Garden Estate Landscape Architect & Designer Deborah Nevins, and local landscape architects Frank Mariani, Craig Bergmann, and P. Clifford Miller. The most important influence was the owner’s passion and creative talent for gardening, as well as their love of nature that was the driving force behind this extraordinary estate.



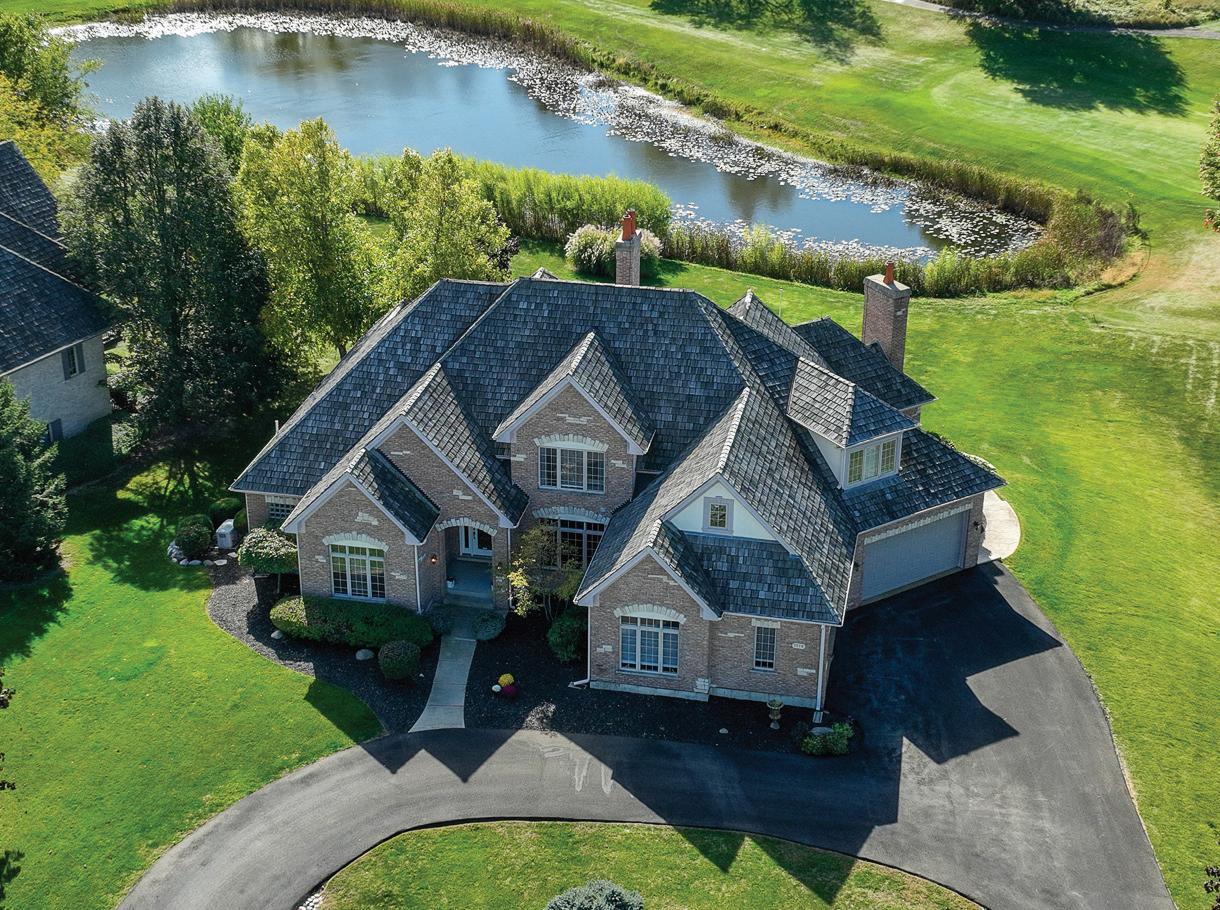







Tucked away on a tranquil, private lane, a gated drive welcomes you to this magnificent brick manor home on over 3.5 acres. This one of a kind custom residence offers the perfect blend of comfortable living and elegant entertaining spaces, including the private yard with tennis court, swimming pool and pond. Gracious rooms that are superbly detailed with handsome millwork and finishes, arched doorways, beamed ceilings and 6 fireplaces provide warmth and sophistication. You are greeted by a dramatic two story foyer with double staircase that overlooks the foyer and fabulous great room. The two story great room is stunning with floor to ceiling windows and French doors out to pool and patio as well as beamed ceiling and stone fireplace. There is also a wet bar area close by. Just off the great room is the library with fireplace and beamed ceiling and French doors out to yard. The dining room with fireplace is a great place to entertain. The kitchen includes eating area and also access to the delightful sunroom and family room with fireplace. There is a charming study with fireplace and built-ins that would make a great home office as well as the convenience


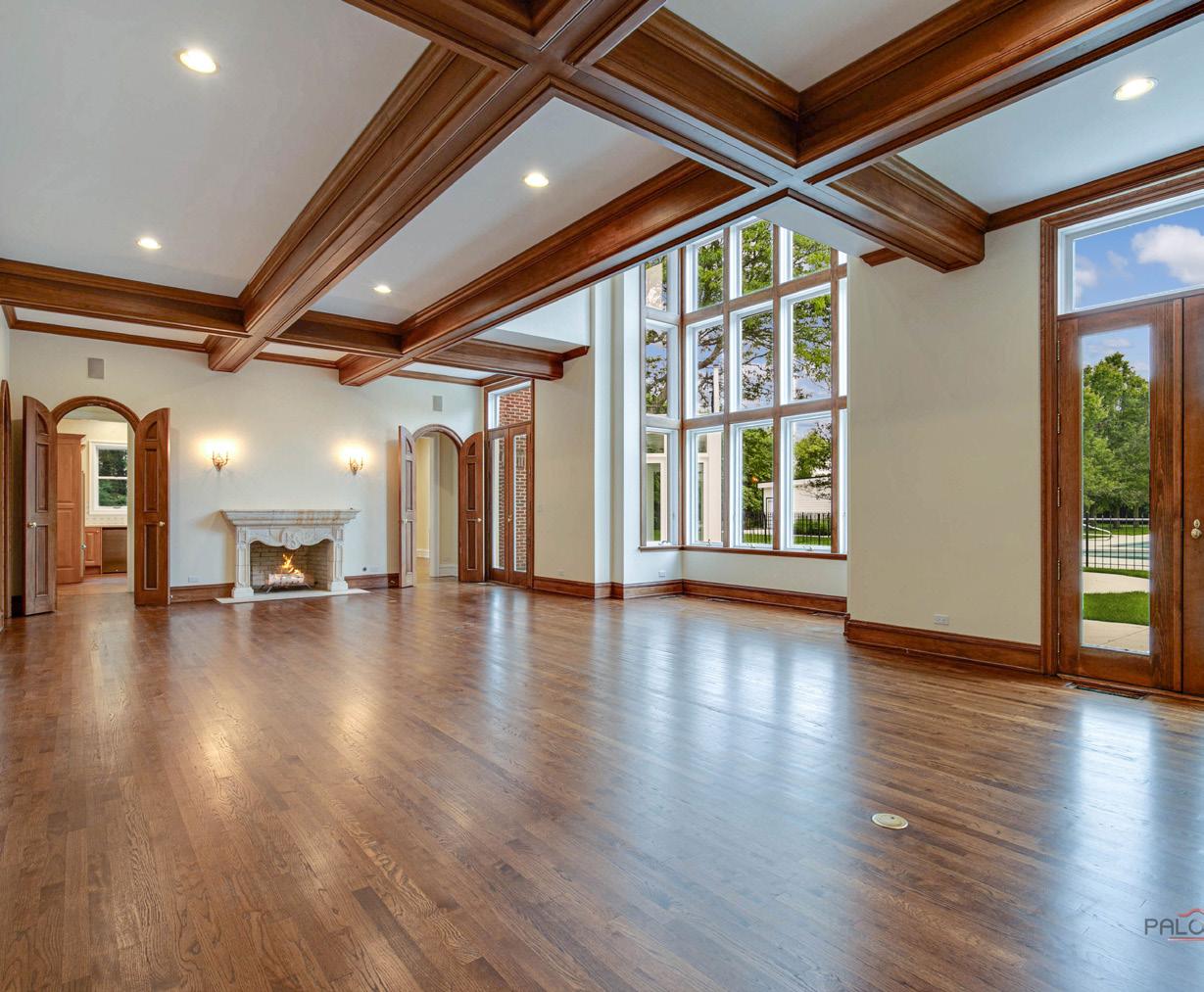
of a 1st floor bedroom with full bath. As you make your way to the 2nd floor you will come upon the charming loft area offering beautiful views of the pool and yard. On this level you will find five bedrooms, including the primary suite which has a fireplace, numerous walk-in closets and a soothing private bath with whirlpool tub and separate shower. There is also a lovely balcony area to relax and enjoy views of the sprawling property below. An unexpected surprise awaits on the 3rd level. Take the spiral staircase up to a bonus room area with balcony overlooking pool and tennis court. There is an additional room here that could serve as a 7th bedroom if desired and also a powder room. The backyard is an entertainment space to create memories for years to come. Enjoy resort style living on the tennis court or in the Olympic sized swimming pool. A separate round “kiddy pool” adds to the fun. There is a Cabana with two separate bathrooms and large pool house. Or take a stroll down by the serene pond. All this privacy but close to shopping and interstate.


$1,699,900
Prepare to be enchanted by this perfect blend of architectural superiority and exquisite finishes, located in the highly coveted Golfview Hills lake community. The vision of this home is beyond sensational. Every nuance cleverly thought out. 4 bedrooms (OPTIONAL 5th in basement), main floor office, 5 baths, 3 fireplaces, 10ft. ceilings, walls of windows, extensive millwork, and best of all a dream kitchen that surpasses every culinary desire. Custom floor to ceiling cabinetry, massive island, quartz countertops, premier professional grade stainless steel appliances, immense cabinet and counter space, insanely large walk-in pantry...every aspect intricately designed. Captivating family room, formal open concept dining room, finished mudroom with built-in cubbies, spacious primary bedroom retreat featuring enormous his and hers closets with premiere custom organizers, designer bath en suite featuring oversized shower, dual sink vanity, soaking tub, and heated floors, plus an attached flex room to be used for whatever fits your lifestyle. But there’s more....3 additional second floor bedrooms, full bath and Jack and Jill bath, a massive finished basement with 10ft ceilings, a family room/ recreation area with designer grade fireplace, wet bar/kitchenette with all of the bells and whistles, and another custom full bath. Internet cable and Wi-Fi centers throughout, high end York dual zoned furnace and A/C, premium grade Pella 250 series windows and doors, underground sprinkler system, not to mention a huge 75 X 151 foot lot with custom outdoor brick wood burning fireplace. Over 5,200 sq ft. of superior finishes. Highly acclaimed schools, including a few short minutes to Hinsdale Central HS. Ruth Lake Country Club just down the street, with downtown Hinsdale a few minutes away. Golfview Hills is a vibrant lake community. Enjoy sailing, paddle boarding, kayaking, ice skating, and a host of social events. It’s not just a home it’s a lifestyle!!












LOBLOLLY PINES • HOBE SOUND, FL
4 BR | 5 BA | 5,765 APPROX. SQ FT | $4,400,000
Welcome to the crown jewel of Loblolly Pines, the first home built in this prestigious community, where luxury and refined living meet. Across from the newly renovated clubhouse and driving range, this 5,765 sq ft residence offers timeless elegance. Soaring 20-foot ceilings elevate the main living areas, while sunlight pours through French doors, offering a seamless view to the sparkling pool. The home features 4 spacious bedrooms, 5 baths, a grand library, an expansive living and formal dining room, and a chef’s kitchen with custom cabinetry, an oversized island, and a bay window framing serene lake and golf course views. French doors lead to a sweeping patio with panoramic views of the pool and 10th & 11th holes, ideal for entertaining. A light-filled studio and loft with private patio offer peaceful retreats. With 3 exquisite fireplaces, rich hardwood floors, and fine crown moldings, this home is an extraordinary blend of luxury and tranquility, perfect for a refined lifestyle.






4 BEDS | 3.5 BATHS | 4,000 SQFT | $725,000 Beautiful townhouse in sought after Oak Creek Club!! Prime wooded setting with serene views. Gated community for extra security. The entrance is spectacular with circular stairway, very impressive. Living room features a two story stone fireplace and adjacent dining room. The owner added hardwood flooring and added new counters. New carpeting. First floor master with spacious bathroom. Downsizing in style and space, 4 bedrooms (2 suites on the first floor) and 4 bath with finished English basement. Recreation at it’s best!! Huge stone fireplace and large bedroom with full bath. 21x21 storage room on LL is tiled and has a large cedar closet & lots of built-in shelving. DBL oven, 2023; dishwasher 2021; carpeting replaced 2024, one new AC 2023. Extensive Trek deck. Great location near Burr Ridge Center, restaurants and shops and I55.










This brick front Ranch offers peace, solitude, great layout and charm. Nestled in the English Prairie subdivision, you will be instantly impressed by the meticulous curb appeal! Brick and cedar facade is contemporary and chic. Beautiful landscaping hug the entryway and provide a nice finish to the exterior. Inside the floorplan offers good function with wide hallways, open floor plan and good use of closet space. Large foyer opens to family room and formal dining room with hardwood floors. Family room has enormous windows taking in breathtaking private backyard views and has a warm fireplace for cozy nights! Kitchen is centrally located in this home an offers plenty of room for cooking and entertaining. Large island with seating, eat in nook with plenty of space to expand! Nice counter space, butler’s pantry area and additional pantry closet are also included in this massive kitchen that overlooks large deck the tremendous views of mature trees and yard! 2 large bedrooms have nice closet space and share a hall bath and walk in linen closet! Primary suite takes in serene backyard views, has a vaulted ceiling, expansive bath with dual vanity, water closet and elevated soaker tub. Fantastic walk in closet won’t disappoint, plenty of space is here for all your belongings! Finishing off the main level is a first floor laundry complete with sink, upgraded washer and dryer, large closet and counter space for folding and sorting! A large multipurpose area, it’s a perfect mudroom off the 2 car garage. Basement is immense with a full foot print! Nice finished space with tons of natural light is located off the staircase and is perfect for a rec room/office or gym! If you need more space, walk into the unfinished area to find additional rooms for any and all needs. Backyard is deep with nice areas of large trees, landscaping and fire pit area. Backyard also houses an extra-large and wide 2nd garage ready for storage, workshop capability! The sky’s the limit, this home is perfect for so many reasons and ways! Close to downtown area, natural parks with trails and farm to table providers!



$7,475,000
This exceptional East Lake Forest estate offers a seamless blend of architectural elegance, natural harmony and eco-friendly living on 3 gated acres in the heart of town! Custom built in 2010, it offers clean lines, high ceilings, distinctive finishes, architectural skylights and expansive windows providing stunning views. The dream kitchen boasts cerused white oak cabinetry with polished nickel frames, offering a California coastal vibe in the Heartland. A luxurious first-floor primary suite with a sunroom opens to a private patio. Additional amenities include 8 fireplaces, platinum leafed ceilings, radiant heat, an elevator, dream outdoor spaces with a large pool, spa and an outdoor kitchen. The lower level offers endless entertainment options complete with a large rec-room, bar, a wine cellar with tasting room and a professional-grade gym. This home is the epitome of luxury and perfection.







$4,795,000 7,053 SQFT 8.3 6
No expense has been spared creating this remarkable home. Custom built in 2006 on 1.8 acres on the grounds of Robert P. Lamont’s former estate, this home embodies the classic elements of Georgian architecture with limestone adorned windows, symmetry, proportion and exquisite finishes. Boasting 6 bedrooms and 8.3 bathrooms across 7053 SF with an additional 4000 SF in the finished lower level, this thoughtfully designed home offers a mix of formal and informal spaces and a floorplan equally suited for grand entertaining as it is for comfortable family living. Spacious but not imposing, it features graciously scaled rooms with incredible architectural detail, soaring ceilings, elaborate plaster moldings, exquisite millwork, wide plank hand-scraped mahogany flooring and 8 fireplaces. This home is a testament to quality and value, offering an exceptional living experience in a prime location.





2122 GRANGE ROAD, BUCHANAN, MI 49107 - 2122GRANGEROAD.COM



$3,375,333
Serenity Fields – Come live your best life In West Michigan wine country… A picturesque woodland backdrop and 68 stunningly beautiful verdant acres set the stage for this brilliantly designed, lavishly appointed masterpiece featuring eight bedrooms, eight bathrooms, over 8500 finished sq ft of living space between the main home and the intimate carriage house, an 18,000+ sq ft spring-fed pond, multiple terraces and a breathtaking veranda to elevate outdoor enjoyment, 36+ acres for agriculture development, the potential for a helipad, the potential for a second buildable lot… Serenity Fields stands for modern luxury and refined craftsmanship. It represents a nature lovers’ paradise. It represents the manifestation of boundless possibilities waiting to be unveiled.
Red Arrow Development - Welcome to one of the most extraordinary and exciting real estate development opportunities that Antwerp Township and the surrounding Mattawan and Paw Paw communities have seen in many years. Ideal for personal use or for residential / commercial development, two high-profile parcels encompass approx. 17 acres of picturesque rural landscape along the high-traffic corridor of Red Arrow Hwy between Kalamazoo and Paw Paw, Michigan. Zoning includes General Commercial (GC), Rural Estate Residential (R-1), Agricultural (AG) and Open Space Residential. The Commercial Corridor Overlay (CO) contributes to development potential. A third contiguous parcel approx. 1.43 acres, a 1440 SF ranch-style home and a 1500 SF pole building may also be available to purchase separately.








Megan has opened doors of opportunity for her buyers and sellers since the early 2000s. A home enthusiast with skills in negotiations, design trends, marketing, and pricing. Megan works with clients ranging from first-time home buyers to global luxury listings. Megan is a long-time North Shore resident who deeply understands neighborhoods, schools, and recreation. A Lake Michigan enthusiast who enjoys exploring our various beachfronts from Oak Street Beach in the Gold Coast to as far north as Lake Forest. Megan is an advocate for her clients and her purpose is to propel people from one stage of their life to the next. As a client of Megan's, you have a lifelong real estate resource who is honest and trustworthy.






This is an impeccably maintained and meticulously upgraded unit in the wonderful Ventana Golf Villa community. It was extensively remodeled in 2022, and then further enhanced by the current owner in 2024. This move-in ready house has large windows looking onto a lush backyard with meticulously curated plantings. Interior features include soundproof and energy efficient Anlin windows, granite countertops in kitchen and baths, top of the line appliances from Samsung, GE Profile and KitchenAid, The unit is conveniently located proximate to the Ventana Canyon Golf Course, with an HOA that provides a 24 hour manned gate, and a community pool and spa. Come enjoy all the delights, beauty and relaxation of the Southern Arizona lifestyle from your first day of ownership.





In autumn, Galena’s historic 19th-century architecture and hilly landscapes become even more enchanting as vibrant foliage paints the town in warm hues of orange and red. In the downtown area, Historic Main Street has boutiques, restaurants, and galleries. Scenic neighborhoods such as East Galena and West Galena offer historic and contemporary homes providing easy access to both the city’s downtown and countryside. In October, Realtor.com showed that Galena’s real estate market favored buyers, with a median sold home price of $335,000.
Fall transforms Geneva into a seasonal wonderland, with its tree-lined streets and riverside trails bursting with autumn colors. The town’s downtown area feels especially cozy during fall, as boutique storefronts and wineries add a warm and inviting atmosphere. Neighborhoods in Geneva, such as Eagle Brook, offer residents scenic homes, green spaces, and landscapes that shift beautifully with the season. In October, Geneva’s real estate market strongly favored sellers, with a median sold home price of $444,500, according to Realtor.com.
Nestled along the shores of Lake Michigan, Lake Forest is particularly breathtaking in autumn, when lake views are framed by colorful foliage. Market Square, the heart of downtown, is an idyllic seasonal retreat with shops, restaurants, and community events. High-end neighborhoods like East Lake Forest and Villa Turicum offer wooded estates, while Conway Farms provides high-end homes with golf course vistas. In October, the real estate market was balanced, with homes selling for a median price of $933,500, per Realtor.com.
Located west of Chicago, Naperville is praised by Niche as the best city to live in the U.S.. Naperville’s downtown is alive with fall spirit, from its riverwalk lined with blazing maples to the bustling shops and cafes. The fall season enhances the beauty of neighborhoods such as White Eagle and Ashbury, where elegant and spacious homes sit amid expansive lots and scenic landscapes. Realtor.com’s October data revealed that Naperville’s real estate market leaned in favor of sellers, with a median sold home price of $554,500.
Oak Park’s historic neighborhoods and iconic architectural gems are especially captivating in fall. The tree-lined streets of the Hemingway District and the Frank Lloyd Wright Historic District glow with golden foliage and offer residents easy access to seasonal events. Downtown, visitors can enjoy local specialty shops, breweries, and cozy cafes. Oak Park’s real estate market favored sellers in October, with a median sold home price of $296,500, according to Realtor.com.
Just 25 miles from Chicago, Wheaton’s downtown area is picture-perfect in autumn, with tree-lined walkways and a blend of high-end retail shops and unique restaurants that create a warm, seasonal charm. The surrounding neighborhoods, such as Wheaton Estates and Arrowhead Golf Club feature prestigious homes, lush green spaces, and proximity to golf amenities. October data from Realtor.com showed that the housing market strongly favored sellers and that buyers paid a median price of $426,000.


$385,000 | 4 BEDS | 3 BATHS | 2,204 SQFT
Location and unparalleled privacy in The Galena Territory surrounded by heavily wooded mature trees creates a surreal setting at 6 Shortridge Trail. This 4 bedroom/3 Bath secluded cottage has all The Galena Territory has to offer and more with a RENTAL LICENSE and a very strong rental history. The first-floor great room design has a vaulted ceiling with new skylights that allow abundant natural light. The kitchen, dining room and living room are an open area that adjoin the screened porch and upper deck with spacious room for entertaining family & friends. The main floor has a 3rd bedroom and a bath, 2 story stone fireplace surrounded by custom built-in cabinets The upper level includes the Master Bedroom, bath, 2nd bedroom and a family room loft. The lower level is home to the rec-room and game area. There is a 4th bedroom and bath. Outside the lower level is a screened porch with the hot tub, and open deck. The back yard features a firepit for family gatherings. There is a radon mitigation system installed and an all-new roof in 2023. Quartz counters, stone tiles, deluxe vinyl and carpet flooring. New kitchen appliances, washer & dryer 2022. New furnace in 2018. Mediacom cable TV and high-speed Internet. Natura gas and fiber optics are available to connect at the street. The home is being sold unfurnished; however, all furnishings are easily negotiated on a separate bill of sale at closing. Ownership in The Galena Territory Association ( GTA ) includes: Owners’ Club with indoor and outdoor pools, fitness facility, outdoor tennis, multi-sport gym and game room. Lake Galena and the Marina Complex, The Shenandoah Riding Center along with the 24-mile Trail System and Greenspace provide over 1,900 acres of yearround outdoor recreation with 24/7 Security Patrol and all of this is just a short drive to the restaurants, championship golf, and spa facilities of Eagle Ridge Resort & Spa on the GTA grounds. Sale Subject to the GTA Documentation Fee. Square footage and acreage are approximate and based on county records. Seller is a Licensed Illinois Realtor.






926 Sunset Road, Geneva, IL 60134
$2,750,000 | 5 BEDS | 4.2 BATHS | 4,281 SQFT
This Geneva Gold Coast home is second to none. Owned by a distinguished luxury builder, the unparalleled attention to detail shows throughout the home and property. From the gracious front foyer, the home presents with views of the elegant dining room and breathtaking yard beyond. Beautiful hardwood floors throughout the main floor invite you into the separate living areas comprised of the kitchen, family room, coffee bar/mudroom area, butler’s pantry/bar, dining room, living room, first floor primary bedroom and two additional bedrooms. The bright and airy kitchen, open to the family room, creates a space with views of the backyard and room for all at the large center island and workspace. You’ll never tire of entertaining in the spacious dining room overlooking the private backyard. An entertainer’s delight, the butler’s pantry/bar room off of the dining room, is equipped with a custom appliances including an ice maker, and cabinetry with lighted glass shelving. Venture into the cozy living room with gas fireplace and glass doors leading out to a private veranda. The primary bedroom, which is a luxurious sanctuary comprised of two large dressing rooms/closets, heated flooring in the full bathroom, a garden tub, curb-less shower, and two separate sink areas. Two additional bedrooms, the laundry room and a charming wine closet complete the main floor. Upstairs opens into two separate sleeping areas, each with an ensuite full bathroom. The west bedroom would make an ideal in-law arrangement offering a unique loft area, office space, and walk-in closets. The full basement delivers space for a recreation room, office area, exercise space...you name it! Second laundry and half bath in basement. Seven outdoor seating areas grace the meticulously maintained property delivering privacy and peace. Bluestone terraces create the perfect outdoor entertaining venue, complete with outdoor lighting, a large canopy and access to the full bar in the heated garage! The crescent driveway takes you to the second garage, just perfect for two cars, yard equipment, or to hold your toys! Extras include under-cabinet vacuum system, French doors, transom windows, zonedtemperature controlled furnaces, 2 hot water heaters, radon mitigation system, back-up sump pump. Thoughtfully planned with every detail and amenity for today’s discerning lifestyle, this remarkable residence must be seen to be fully appreciated!













3 BEDS | 3 BATHS | 2,105 SQFT | $998,000
Located at One Museum Park East, this beautiful 3-bedroom 3-bathroom condo has north, west and south exposures. It offers spectacular views of Lake Michigan, Grant Park, Buckingham Fountain, the Chicago Skyline and Soldier Field. High ceiling with floor to ceiling windows in every room, provides ample sunlight and brightens every room. The spacious living room leads to a balcony where you can relax and enjoy the outdoors. Gourmet kitchen includes stainless steel appliances and granite countertop and breakfast area. Primary suite includes a walk-in closet with custom shelving and a spacious bathroom with double sinks, jetted tub and separate shower. The second en-suite provides privacy for family or guests. Amenities include indoor & outdoor pool, fitness center, outdoor grill station and patio for dining. Two party rooms can be reserved for private events. 24 hours door staff. Close to everything: Lake, Shops, CTA, Restaurants and Museum Campus, A tandem parking space for two cars is extra for $50K. Enjoy the best Chicago has to offer, with this luxurious lakefront condo!








3932 S LAKE PARK AVENUE #4N, CHICAGO,
3 BEDS | 2 BATHS | 1,800 SQFT | $375,900


Immerse yourself in inspiration as you soak in the panoramic views of the iconic Chicago Skyline from every room, complemented by refreshing glimpses of the lake from your private balcony. This luxurious 3-bedroom, 2-bathroom features impressive 10-foot ceilings, resplendent hardwood floors, and an inviting open floor plan designed for seamless entertaining. The chef’s kitchen, adorned with modern stainless-steel appliances, showcases a chic brick and glass mosaic backsplash, and dimmable under-cabinet LED lighting. Unwind in the ambiance of the gas start/ wood-burning fireplace or bask in the serenity of one of two over-sized private balconies. The residence is adorned with custom-made blinds harmonizing with the window frames, elegant granite countertops, and the convenience of a personal washer and dryer. The master suite has its own private balcony. The on suite has a jacuzzi, body sprays, and heated flooring. Both front and back entrances are enclosed, providing secure protection from the elements. The property includes gated garage parking and a compact storage area at the rear. Step outside your front door, walk over the bridge, and find yourself at the lakefront on 39th Street beach within minutes.


Real Estate Broker | REALTOR®️, MBA
C 312.522.5702 | O 888.574.9405 reginaldfprice@gmail.com www.reggiesellschicago.com






Enjoy the best river and lake views from this coveted 09 tier one-bedroom in the west tower of Marina Towers. This beautifully remodeled residence invites you to savor summer’s warmth and witness enchanting fireworks twice a week from your two spacious balconies. Nestled alongside the Chicago River Walk, Marina Towers offers a vibrant lifestyle, with an array of delightful restaurants, lively bars, captivating theaters, and inspiring museums just moments away. Enjoy the serenity of the lakefront path right at your doorstep.
The building is equipped with convenient amenities, including a grocery store, laundry facilities, a fitness center, and a package room, all monitored by 24-hour security. The association currently has over $8M in reserves as of September 2024.






727 S DEARBORN STREET APT 1012, CHICAGO, IL



SPECTACULAR 3500 square foot 3 bedroom, 3 bath corner penthouse loft sits on Printers Row in the heart of the South Loop. This extraordinary dramatic space features a magnificent domed vaulted 40’ x 20’ skylight that casts tons of natural light from every direction, 11’ and 21’ ceilings, fireplace, exposed brick, hardwood floors, built-ins, walk-in closets, steam shower, motorized blinds, living room, family room, den/office, music room, library, formal dining room, extra storage and spiral staircase that leads to your very own PRIVATE and massive 67 x 47 (approx) roof top with end-to-end panoramic City views; flexible open concept inside and out offers unlimited possibilities. The domed skylight is one of a kind. Total tear off roof new in 2021. Only one of three units with outdoor space. The Donohue is a live/work building and is investor-friendly with NO rental cap. Strong reserves, exercise room, storage lockers, bike room. Central South Loop location. Close to Public Transportation, City Parks & Playgrounds, Highly sought after public and private school options: South Loop Elementary, British, Old St. Mary’s, Daystar and Jones College Prep schools. Walk to Loop, Target, Jewel, Mariano’s, Trader Joe’s, Whole Foods, Roosevelt Collection, shopping, Museums, Grant/Millennium Park & Lake Michigan. Easy access to all highways. Rental garage parking is offsite. *Roof top square feet and room dimensions are approx

SUSAN DICKMAN REALTOR®
773.627.8176
sdickman@bhhschicago.com
www.susandickman.bhhschicago.com

4836 S DORCHESTER AVENUE, CHICAGO, IL 60615



7 BEDS | 5 BATHS | $1,150,000

Stunning 3-Flat Georgian Style Multi-Family Building in Hyde Park, where historical elegance is seamlessly integrated with contemporary living. This rare gem has been updated to offer both classic charm and modern amenities perfect for short-term rentals generating great annual income. Step through the front portico (with 4 tall columns), and see how 3 units, (close to 1,300 ft on each floor) exude cozy living space with historic charm flooded with natural light from brand new windows, featuring many vintage details including solid mahogany doors, molding throughout, as well as oak and antiqued pine flooring. The 1st floor duplex unit has 1700+sf living space with various new updates including stainless steel appliances, cortz countertops, refurbished original hardwood floors, new fixtures, freshly painted and a fully height semi-finished basement, and so much more. This property is zoned as RM5 w/two city lots (25 ft x 200 ft), offering the new owner an opportunity for growth, with a shared driveway connected to a gated luxury townhome community, a new construction project converted from the original building constructed by the architect, Solon Spencer Beman. Don’t miss your chance to own a piece of history that caters to today’s lifestyle needs,and steps from Chicago’s Beautiful Lakefront and shuttle service to the University of Chicago. The building can be easily converted to a single family home.
Stunning 3-Flat Georgian Style Multi-Family Building in Hyde Park, where historical elegance is seamlessly integrated with contemporary living. This rare gem has been updated to offer both classic charm and modern amenities perfect for short-term rentals generating great annual income. Step through the front portico (with 4 tall columns), and see how 3 units, (close to 1,300 ft on each floor) exude cozy living space with historic charm flooded with natural light from brand new windows, featuring many vintage details including solid mahogany doors, molding throughout, as well as oak and antiqued pine flooring. The 1st floor duplex unit has 1700+sf living space with various new updates including stainless steel appliances, cortz countertops, refurbished original hardwood floors, new fixtures, freshly painted and a fully height semi-finished basement, and so much more. This property is zoned as RM5 w/two city lots (25 ft x 200 ft), offering the new owner an opportunity for growth, with a shared driveway connected to a gated luxury townhome community, a new construction project converted from the original building constructed by the architect, Solon Spencer Beman. Don’t miss your chance to own a piece of history that caters to today’s lifestyle needs,and steps from Chicago’s Beautiful Lakefront and shuttle service to the University of Chicago. The building can be easily converted to a single family home.

CARLAS PRINCE, CNS, MRP MANAGING BROKER
773.329.6648
773.329.6648
carlas@princerealtygroup.com www.princerealtygroup.com
carlas@princerealtygroup.com www.princerealtygroup.com

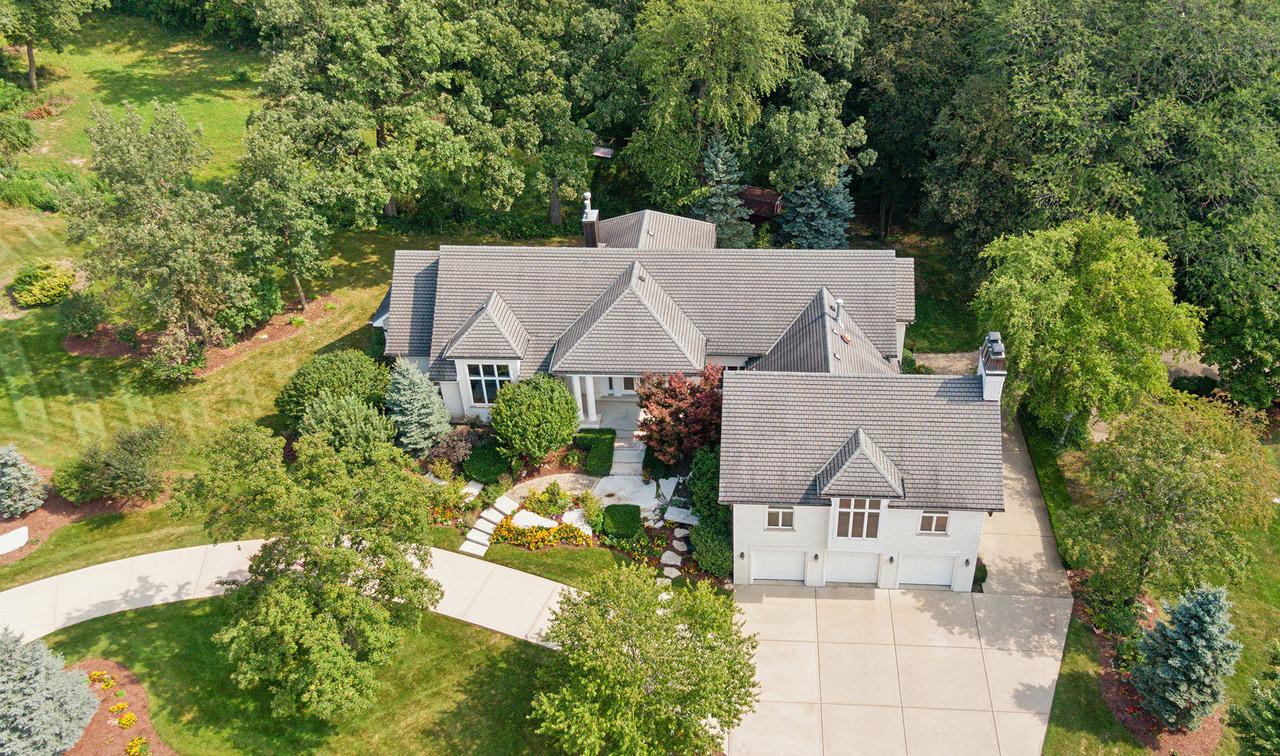
1732 AMELIA COURT, CREST HILL, IL 60403
4 BEDS | 4 BATHS | 3,601 SQFT. | $899,900
Custom built all brick estate surrounded by abundant greenery and professional landscaping that includes Fond du Lac Outcropping in the front and a “Sound Garden” with a wrap around Koi pond with dual waterfalls in the back. The stunning entry is enhanced with custom columns on the front stoop and opens into rooms that look out to a private, lush setting from every window. There are two Primary Suites on the main level, on either side of the home. The Kitchen and Seating Area are perfect for holidays and family dinners. The sunlit rooms boast abundant windows flooding the space with natural light. Every room on the first floor accesses the private back deck....which is perfect for serene mornings or entertaining under the stars. There are 3 staircases from the main floor to the paver patios below. The entire lower level has Hot Water heat in the floor to warm those cold night. The walk-out lower level has a Summer Kitchen, Family Room, 2 Bedrooms, Game Room and Full Bath.......Enjoy the generous room sizes and waterfalls while entertaining in the lower, walk-out level. The 3-car garage has Epoxy floor and a 2nd laundry room. On the extra landscaped lot, there is a firepit with a paver patio for those chilly night bonfires. Many more extras in this one of a kind home. This is a must see if you are looking for a unique, secluded oasis to call home!








15217 PENROSE COURT ORLAND PARK, IL 60467
4 BEDS | 3.5 BATHS | 3,200 SQFT. $1,575,000
Welcome to 15217 Penrose Court, at WATERFORD POINT, Orland Park’s newest Premier Subdivision. THE TRAMORE is a beautiful collaboration of the areas finest Workmanship and Design lifestyle implementation. This home boasts 3200 Sq Ft of Classic Midwestern Style and the casual flow of modern, low maintenance Luxury Living. It has 4 spacious Bedrooms, 3 on the 1st floor, and an extra Bedroom w/Bath on the 2nd floor, all with walk-in Closets. This home boasts a 3-car Garage, w/gas for future heater & electric for car charger, separate Laundry Room, Mudroom, Office/Den, Full Basement with roughed-in plumbing for a future Bath and a Covered Patio w/gas piping for future outdoor Kitchen. This home is a must see if you are looking for.... Luxury....Lifestyle....Living







ORLAND PARK, IL
WE CAN BUILD A HOME ON ONE OF THE OTHER 14 LOTS
Waterford Pointe is one of Orland Park’s newest upscale Subdivisions in the South West suburbs. Come build the home of your dreams OR bring your “Wish List” and let the developer help you choose the plan that suits your needs and build it for you. Close to all amenities and highly desirable school districts, this area is a “must see” if you are thinking of building your “Dream Home”!







5317 Turvey Ct. is a stunning home offering luxury, privacy, and exceptional design in the prestigious Denburn Woods neighborhood, just blocks from downtown Downers Grove. Set between two cul-de-sacs, this nearly 9,500 sq. ft. masterpiece features 4 bedrooms (with a design for 6), 4.2 bathrooms, and multiple fireplaces, making it perfect for single-level living or multi-generational households. Inspired by English Cotswold cottages, the home boasts unique architectural details, such as heated Jerusalem Stone flooring, 100-year-old hewn timbers, and undulating rooflines. The Main Level showcases a grand foyer, two-

story Great Room, Chef’s Kitchen, and a four-season Sun Room. The second floor offers two bedroom suites, one with a private living area. The walk-out Lower Level includes a European-inspired pub, spa-quality steam room, and large recreation room, with space for additional bedrooms. Outside, blue stone terraces, mature trees, and hundreds of flower varieties create a beautiful landscape. A two-story heated Coach House adds space for hobbies, entertaining, or specialty cars. This home is ideal for anyone seeking unparalleled comfort, privacy, and convenience near top schools and Metra access to Chicago.






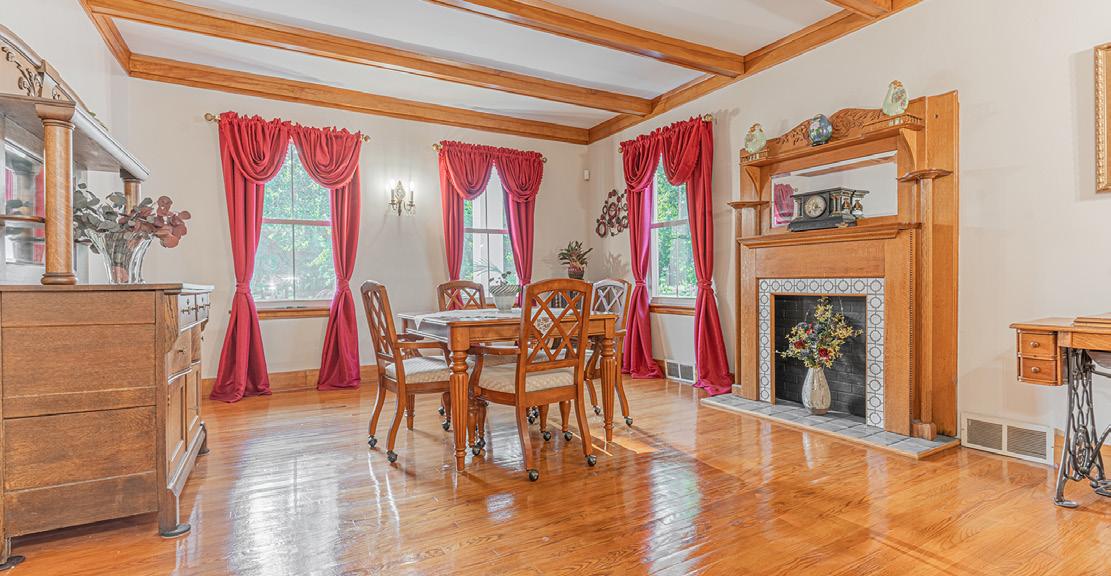

This historic home in Centralia has so much elegance and style! You’ll be charmed by the majestic columns, upper balcony and huge driveway as you drive up the street! Featuring 5 bedrooms and 4 bathrooms, this home has all of the original hardwood floors and woodwork, and has been perfectly transformed into a modern version that kept the original character! The home has 3 fireplaces, one gas and two wood burning. The large master suite includes a completely remodeled bathroom with double sinks, shower and huge closet. The main level has a living room, dining room/parlor, an office, and a large eat-in kitchen. The gourmet kitchen has been updated to include all new cabinetry, quartz counters and island, all new stainless steel appliances. The home has an additional family room that was added later in construction. The sliding doors lead out to a large deck and 1. 5 acres. If that isn’t enough, this home has an attached 2 car garage and a large basement with a workshop. Brand new roof, new water heater in basement (there are two) Take advantage of an opportunity to own a true Centralia gem!




3 BEDS | 3 BATHS | 4,370 SQFT | $799,000
Welcome to this beautifully upgraded 3 bedroom, 2.5-bathroom ranch-style home, perfectly situated on an expansive, professionally landscaped lot complete with a state-of-the-art irrigation system. Every detail of this property has been meticulously upgraded to provide the perfect blend of modern elegance and comfort.
As you enter, you’ll be greeted by gorgeous hardwood floors that flow seamlessly throughout the entire home. The spacious living areas boast upgraded fixtures, offering a sophisticated ambiance, while the large windows invite in an abundance of natural light, creating a warm and inviting atmosphere.
The gourmet kitchen, equipped with high-end appliances and sleek finishes, opens to a generous dining space, perfect for entertaining or everyday meals. Step outside to the upgraded deck, an ideal spot for outdoor gatherings, overlooking the lush yard—a true backyard retreat.
This home also features a heated garage for year-round convenience, and a whole-house generator to ensure peace of mind. Every element has been thoughtfully designed, making this home a rare gem in today’s market. Don’t miss your opportunity to own this luxurious ranch home that combines modern living with the charm of a beautifully landscaped yard. Schedule your private showing today!


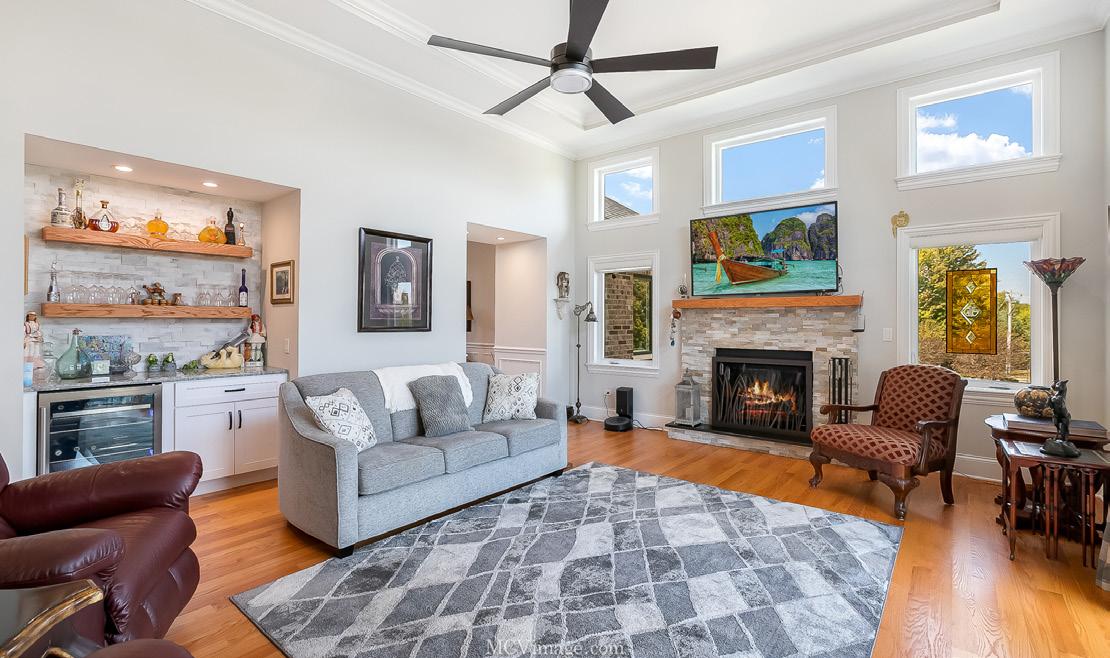





60005
3 BED | 3.5 BATH | 5,220 SQFT | $1,795,000
Luxury 5,200 sq ft penthouse in Downtown Arlington Heights offering one-level living at its finest. This custom-designed unit features triple-crown molding, tray ceilings, heated floors, a wine room, and breathtaking views. It boasts 3 expansive bedroom suites (3.5 baths), with the primary suite offering two large walk-in closets and a unique ensuite. The open-concept living area seamlessly connects a gourmet kitchen, family room, and living/dining spaces with stunning windows and a gas fireplace. Located near Metra, shops, and entertainment, this penthouse provides both elegance and convenience with easy access to downtown Chicago and O’Hare. Welcome home!







AMY PHILPOTT SENIOR BROKER
847.400.6645 aphilpott@coldwellhomes.com amyphilpotthomes.com



4 BEDS | 3 BATHS | 3,477 SQFT | $590,000
Sparkling clean 2 story with an outstanding condition & location! This 4 bedroom, 2.5 bath home w/finished basement could be your forever home! many recent updates (new roof Aug ‘24, a/c June ‘24!) & all rooms seem super-sized! The gleaming hardwood floors extend thru-out the main level & the family room with FP & wet bar leads right into the heated sunroom that overlooks a huge green area & bike trail. The dining room has been extended with a bay window to feature a lovely garden view. The kitchen has newer appliances (dshwsher ‘24, Subzero ‘frig ‘21), that can have wood fronts added & the eating area has a slider to a huge deck that’s perfect for outdoor entertaining. The basement features more entertaining space & could be a terrific play area or fitness center. There’s extra storage along the walls plus a wine cooler & extra ‘frig. 200 amp electrical upgrade, too. Awardwinning schools & park district facilities are nearby, along with shopping, restaurants, library & golf course. A must-see!


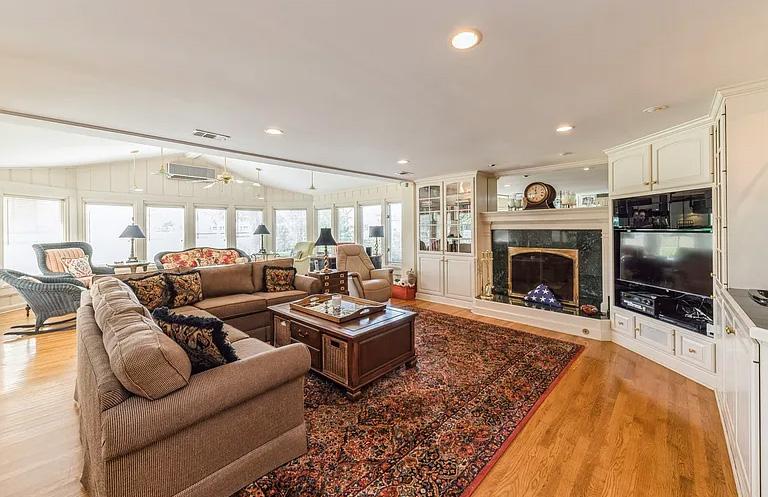







• Curved Brazilian Cherry staircase
3 Stately Fireplaces – even in the Kitchen!
• Chef’s Kitchen with Wolf Steam/Convection Double Oven, Viking Cooktop & Microwave, Sub-Zero Fridge/Freezer, Bosch Dishwasher, Miele Warming Drawer, Dual zone wine fridge. First Floor Primary Suite with access to the Screened Porch
• Walkout basement with heated floors, wet bar, Sub-Zero wine cooler, 5th Bedroom and Full Bath Exterior lighting, Natural Gas firepit, covered patio, irrigation system
• Heated, 4 car, extra deep Garage
• Generac Generator, 2023 Furnaces & Central Air Systems, 2021 Hot Water Heaters, 2024 Driveway






This vintage 5-bedroom house boasts four levels of living space, including a fully finished basement complete with a wine cellar. Upon entering, you’re greeted by a charming foyer featuring beautiful woodwork and stained glass accents that set the tone for the home’s character. The living room offers a cozy yet elegant atmosphere with a fireplace framed by intricate tile work and large windows that fill the space with natural light. Adjacent to the living room is a formal dining area perfect for hosting dinner parties or family gatherings. The kitchen is a blend of modern convenience and classic style, featuring custom cabinetry, stainless steel appliances, and a large center island that provides additional seating and workspace. Its design thoughtfully incorporates ample storage and counter space, making it ideal for culinary enthusiasts. Outside, the backyard is a serene retreat with a paved patio area, lush landscaping, and plenty of space for outdoor seating and entertaining. A detached three car garage adds to the practicality of the home. The lower level of the house is a standout feature, with a finished basement that includes a wine cellar, perfect for wine aficionados and entertaining guests. This additional living space offers versatility for a family room, home office, or recreational area. Overall, this house blends vintage charm with modern amenities, providing a warm and inviting home perfect for both everyday living and special occasions.






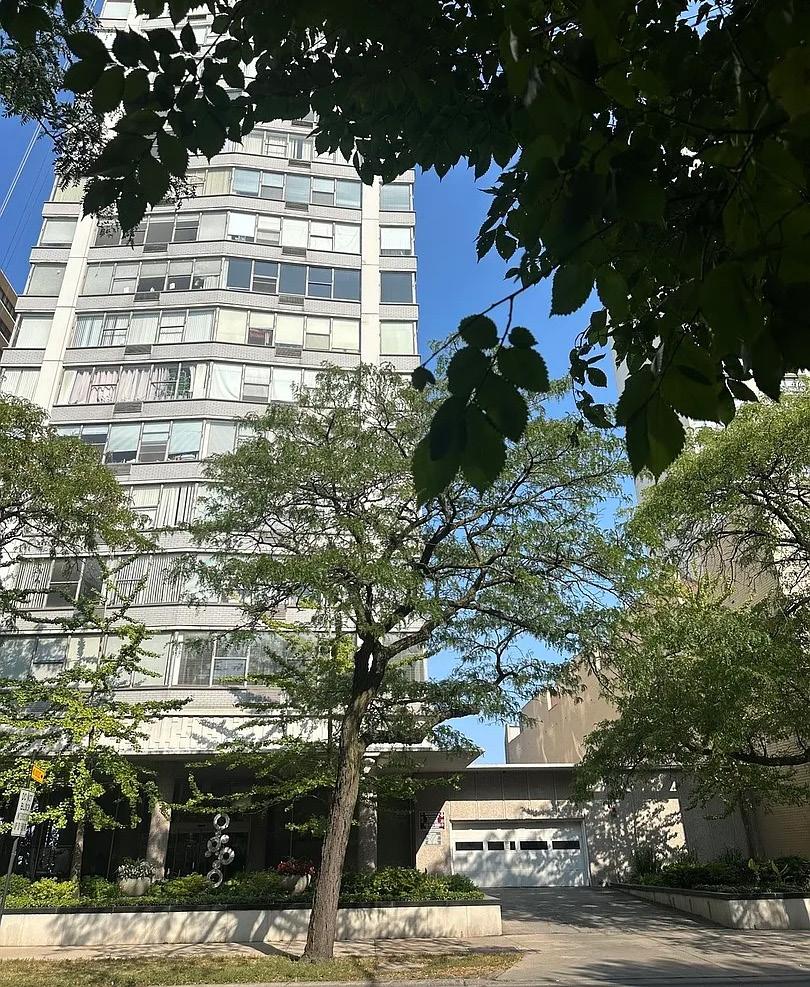
$150,000 | Resort like living steps away from Edgewater Beach! This spectacular move-in-ready unit features hardwood flooring, an updated kitchen with stainless appliances, granite counters and 42 inch cabinetry. Building amenities include a newly renovated lobby, doorman, heated garage with valet or self-park options, stunning lake and city views from the rooftop deck and a fenced patio with gas grills and direct access to bike trails, park and Edgewater Beach! Enjoy this fantastic Edgewater location with public transportation right at your front door. Close to restaurants, shopping, banks, coffee shops, grocery stores and Loyola University. Come see 5757 N. Sheridan and experience city life!

BETH KAIM









Welcome to 18N252 Sawyer Road, an exquisite 4-bedroom, 3.5-bath home with a flexible basement bedroom across 5,354 sq ft on over an acre. This one-owner residence exudes French Country charm, with a stately brick and cedar exterior and a welcoming paver walkway. Inside, a two-story foyer features marble floors and a custom oak staircase. The chef’s kitchen boasts cherry cabinets, granite counters, and Sub Zero and Bosch appliances. Upstairs, a primary suite with dual walk-in closets and a luxurious bath awaits. The finished walkout basement, expansive patio, and meticulous landscaping complete this Dundee gem.


The FOOTE Team | Compass BROKER






4 BEDS • 3 BATHS • 2,637 SQFT • $329,900 Beautiful 4 bedroom home situated on a large corner lot in Lincolnshire Subdivision. Home boasts a gourmet kitchen with island and a dining nook in addition to a formal dining room. The fourth bedroom is on the main floor and is currently being used as an office. The lower level has a cozy rec room that is perfect for family movie night. The fenced backyard is great for entertaining with a deck and built-in firepit. The basketball court in the backyard could quickly be converted into a regulation size pickleball court. The roof was replaced in 2022, new sump pump in 2023 and there is a radon mitigation system in place. This is a great home that is ready for new owners to enjoy all it has to offer!
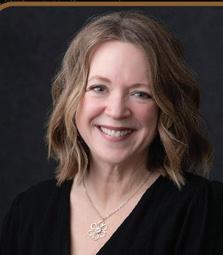


Step into a life of luxury and charm at The District House, right in the heart of Oak Park’s iconic Hemingway District! This stunning 3-bedroom, 2.5-bathroom corner condo isn’t just a place to liveit’s an experience. Imagine 1,800 square feet of pure elegance, with two massive walls of floor-to-ceiling glass that frame breathtaking views of Euclid Avenue’s treetops and historic homes. With an open floor plan drenched in sunlight, your new home is warm, welcoming, and ready for you to move right in! Every inch of this space has been thoughtfully and professionally designed to perfection. Whether you’re hosting a chic dinner party or just unwinding after a long day, this condo’s impressive upgrades and stylish finishes will make every moment feel special. Picture yourself on the large north-facing deck, enjoying a peaceful escape with views of Oak Park’s storied architecture. Cooking enthusiasts will love the gourmet kitchen, a true chef’s paradise! Custom cabinetry, sleek quartz countertops, a dining bar island, and top-of-the-line appliances, including a Fisher & Paykel French door refrigerator and Bosch cooktop, and ultraquiet dishwasher, make this space both beautiful and functional. The soaring 10-foot ceilings, elegant hardwood floors, and chic lighting create the perfect backdrop for your personal style. Your primary bedroom suite is a private retreat, featuring a fabulous custom walk-in closet and a spa-like bath with a quartz doublebowl floating vanity and a walk-in shower. The second and third bedrooms are equally inviting, spacious, and filled with natural light. Storage woes? Not here! With a well-planned entry closet and a spacious laundry room equipped with a full-size Electrolux washer and dryer, you’ll have all the room you need for life’s essentials. Plus, your car stays cozy in the heated garage (with additional storage at the front of your private parking spot #7), just an elevator ride away. The perks don’t stop there-head up to the rooftop deck for stunning Chicago skyline views, a community grill, and cozy seating areas. Perfect for socializing or simply soaking in the scenery. And with retail, restaurants like Citrine, Maya Del Sol, and Fairgrounds Coffee just downstairs, plus parks and tennis courts nearby, you’ll love the convenience. Easy access to the Green Line and Metra trains means you’re just 20 minutes from downtown Chicago. Oak Park River Forest High School is just two blocks away, and yes, your furry friends are welcome too!


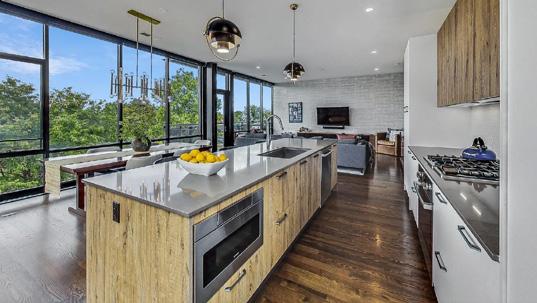













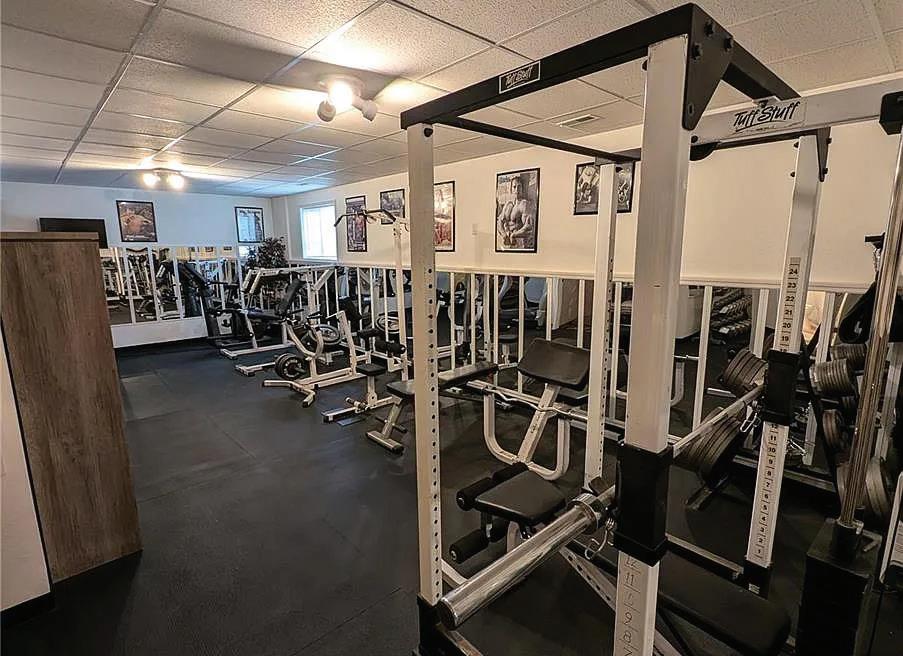
The best of both worlds with small town charm & close amenities via I-55 access and only 30 min to St.Louis or 1 hour to Springfield. Fabulous home with 3 bedroom, 3 bath and 3 car oversized garage with Starvin Marvin Mural. Landscaping around entire property with wrought iron fenced backyard & entertaining area with deck and extended cvrd patio area. Finished basement family room & gym area with rubber mats and mirrors, possible 4th bedroom. Sauna room with negotiable sauna that can be removed. Lots of updates: architectural roof ‘24, Lennox A/C ‘23, added insulation ‘23, garbage disposal ‘23, dishwasher ‘22, fencing ‘21, bsmnt finished ‘20, Ring doorbell alarm system, Nest thermostat ‘23 and Siphon backup sump pump system. All kitchen appliances stay along with the octagon breakfast island and chairs. Open floor plan with great room vaulted ceiling and dining room and primary tray ceilings. Main floor laundry/mud room off garage. CH Warranty. 3 BEDS | 3 BATHS | 3,316 SQFT | $379,900



1753 N Fairfield, Chicago, IL 60647
$1,265,000 | 4 BEDS | 3.1 BATHS
Discover your dream home at Fairfield and the 606 trail in Logan Square, recently voted by Time Out Magazine as one of the top-rated neighborhoods in the world! This stunning detached single-family residence boasts 4 spacious bedrooms (3 up, 1 down) and 3.1 luxurious baths. Enjoy an open floor plan enhanced by high-end kitchen appliances from Sub Zero, Wolf, and Miele, complemented by elegant wainscoting and beautiful hardwood floors. The sleek Carrara marble counters and high-end beverage coolers add a touch of sophistication, while new pendant lighting brightens the space. The primary suite features a generous walk-in closet, skylights with blackout shades, and an ensuite bathroom complete with a steam shower, jacuzzi tub, and dual vanity sink. The lower level is perfect for entertaining, featuring a new NexiGo projector and an 8x5 ft screen, a wet bar, and a gas fireplace. Outside, relax on the STUNNING new garage roof deck complete with a steel frame pergola with Ipe ceiling and fencing, porcelain pavers, and a fire pit with a gas line. The lower level deck has a hot tub, under-mount lighting, and an Ipe deck skirt and stairs. The home also includes dual-zoned heating and a new security system to provide peace of mind. Just steps from the 606 trail. Some of the city’s best restaurants, bars, and coffee shops are in Logan Square consisting of Table Donkey and Stick, Middle Brow, Gretel, Lonesome Rose, Scofflaw, Giant, Electric Mud, Dayglow, Oromo Cafe, the “L” blue line, and Humboldt Park. This home offers the best of city living!


















4 BEDS | 3 BATHS | 2,139 SQFT | $500,000
Step into this picturesque 4 bed, 3 bath split level boasting large light filled windows leading out to the cedar deck overlooking the lush fenced in yard. The walk out basement has been fully renovated with new flooring, lighting and fresh paint. The en-suite master bathroom has been recently updated along with the guest bathroom with the highest quality materials and modern design. White 6 panel doors have been installed throughout the home with modern hardware to complete this move-in ready home.














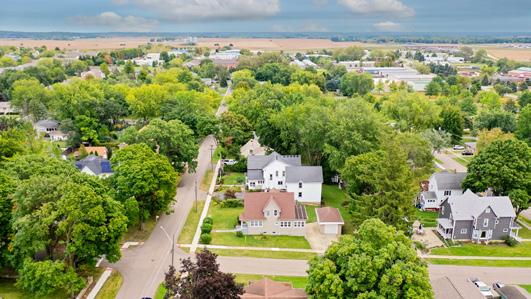










7N002 Bristol Court, St Charles, IL 60175
$1,049,000 | 4 BEDS | 5 BATHS | 4,585 SQFT
Expansive luxury estate with 6500+ SF of open concept living space, soaring ceilings and bright natural sunlight gleaming thru tall windows in every room and all levels. Grand 2-story entry with dramatic chandelier made easy to care for with electric-powered lift for cleaning, formal living room to the left and large dining room to the right. Hallway leads past guest bath to a generous office boasting beautiful views of exterior trees and land. Open concept great room with 2-story fireplace and chef’s kitchen with the large center island perfect for daily meals and wonderful for entertaining. Eat-in kitchen in rotunda with views of nearly 2 acre lot and sports court. 2nd floor features primary suite with heated spa bath floors, large showers, soaking tub under skylight, double sinks, glam station, huge walk-in closet for 2 AND laundry room with sink and room for folding, ironing, organizing. Next door is nursery with bath, and across the catwalk are 2 more spacious bedrooms with Jack & Jill bath. Tall ceilings and space galore in the basement with Gym rivaling the best clubs in the area. Basement and garage floors radiant heated with dedicated boiler and thermostats for comfort year round. Central vacuum on all floors. 3-car garage with over-sized 3rd bay for boats or toys is heated and includes stairs leading to basement. Outside, enjoy views from grand deck off of the kitchen of expansive yard full of mature trees and the sports court. In-ground sprinkler keeps grass hydrated. Play tennis, pickle ball or basketball by day or night thanks to lights. In winter, sports court converts to ice rink for skating and hockey! Short trip to amazing downtown St. Charles with excellent restaurants, shopping, metra and nearby parks, walking trails and horseback riding.






Welcome to this beautifully rehabbed residence in the heart of Arlington Heights, where modern comfort meets timeless elegance. As you step inside, you’ll be enveloped by an abundance of natural light streaming through every room creating an inviting ambiance that instantly feels like home. To your left, discover a spacious office adorned with elegant architectural wood and glass doors-ideal for work or creative endeavors. Just beyond, the charming front sitting room features 8.5-foot ceilings and a delightful archway, offering a cozy spot to relax or host friends. The heart of the home is a stunning eat-in kitchen, perfect for the culinary enthusiast. Equipped with high-end Viking appliances and step-in pantry, this kitchen flows effortlessly into the gorgeous family room. Large windows provide delightful views of the newer oversized Trex deck, making it the perfect backdrop for summer barbecues or morning coffee! Venture upstairs to find four generously sized bedrooms that are bright and inviting. The large primary bedroom is a true haven, featuring vaulted ceilings, a spacious walk-in closet, and a beautifully remodeled en-suite bath complete with a large soaking tub and a rejuvenating steam shower. Need more space? The finished basement is a fantastic space, offering room for ping pong games or cozy movie nights. With plenty of additional storage in the basement you’ll have room for all your treasures. Situated on a lovely lot and-a-half, 905 N. Chestnut boasts a large deck plus backyard perfect for play and relaxation, complemented by a side yard that enhances your outdoor living options. This location could not be more ideal - just a short walk to the Metra and DOWNTOWN Arlington Heights (shopping, restaurants and live entertainment). To top it off, just a few blocks away you will enjoy the AH Memorial Library and the Arlington Ridge Center where you will find indoor pools, walking track, fitness center and basketball courts. Lastly, 905 Chestnut is part of the wonderful historic district -HANA. Enjoy year round neighborhood festivities in one of Arlington Heights most desired neighborhoods! This home is not just a place to live; it’s a joyful lifestyle (with award winning schools: Olive/Thomas/ Hersey) waiting for you in Arlington Heights. Don’t miss your chance to make this delightful residence your own!

224.531.9900 | 224.234.8837 waltons@waltonrealtors.com www.waltonrealtors.com










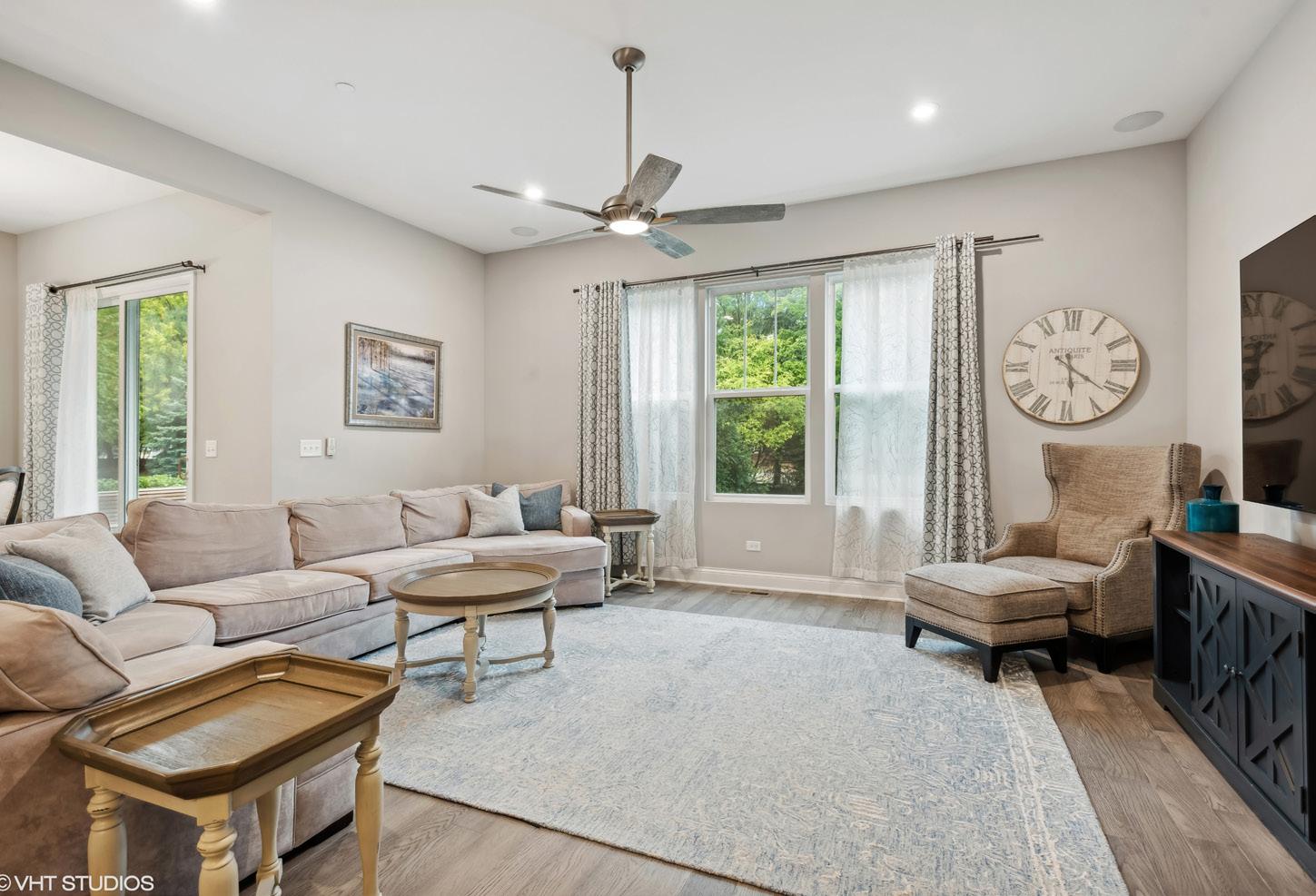
Savvy buyers will love this Luxury Townhome in Bloomingdale Walk. Discover the stunning Fairfax Model townhome, a must-see gem in the desirable Bloomingdale Walk subdivision. This exquisite residence boasts an open floor plan that radiates hospitality and elegance, making you feel like you’ve stepped into a model home. As you enter, you’ll be greeted by gorgeous plank flooring and abundant natural light throughout the main level. The gourmet kitchen is a chef’s dream, featuring granite countertops, 42” white cabinetry with soft-close doors, a spacious oversized island, and KitchenAid stainless steel appliances. The classic subway tile backsplash and walk-in pantry add to the kitchen’s functionality, while the adjoining dining area is perfect for entertaining. Upstairs, the primary suite is a true retreat, complete with a spalike ensuite featuring double vanities, a glass shower, and a separate tub. Enjoy the convenience of two generous walk-in closets and a cozy sitting area with



access to your private covered balcony. Two additional spacious bedrooms, each with walk-in closets, share a well-appointed hall bath, and the laundry room on this level adds ultimate convenience. The full, deep-pour basement with rough-in plumbing offers endless possibilities for customization, whether for a gym, extra storage, or a personal retreat. Outside, you’ll find a lovely space ideal for grilling and relaxation. Located just steps from soon to be revitialized Stratford Square Mall and a variety of shopping and dining options, this home provides easy access to major highways including Rt 20, Elgin-O’Hare, and 355. Enjoy award-winning schools-Cloverdale Elementary (93), Stratford Junior High (93), and Glenbard North High School (87). The HOA covers snow removal, lawn care, and exterior maintenance, allowing you to focus on enjoying your luxurious lifestyle. Don’t miss this opportunity to make this exquisite townhome your own!

KIMBERLY OSKO BROKER
224.388.6920
kimberly.osko@bairdwarner.com
kimberlyosko.bairdwarner.com






THIS HOME ABUTS FOREST PRESERVE AND HAS FULL BASEMENT. Larger than meets the eye, this well designed home has natural flow. 3 bedroom cozy brick ranch with newly finished hardwood floors offers effortless living. Located on a private and quiet 7500 square foot lot that abuts the forest preserve, the home blends into the wooded environment. Full basement with high ceilings offers space for office or 4th bedroom. Light pours in windows of this freshly painted home. Ask for the long and impressive list of improvements. Situated in a quiet area but with close proximity to schools, shopping and entertainment. District 28 grammar schools and Glenbrook North High School.







7 BEDS | 7.5 BATHS | 9,930 SQFT | $2,800,000
Welcome to 745 Sheridan Road, a luxurious and one-of-a-kind modern custom-built French Chateau! Walk to the private Beach around the corner. 745 features 7 bedrooms all of which have their own full bathrooms. Located on the east side of the coveted Sheridan Road and just steps away from the lake and beach and everything Winnetka has to offer. Enter through the gated auto courtyard and into the grand foyer that features your imperial staircases. Leading you into the great room is the sunlight coming in through the soaring floor to ceiling windows. The great room features 1 out of 3 elegant fireplaces. Marble flooring runs throughout the first floor. Next up is the formal dining room and into the custom De Giulio Chef’s Kitchen. The Kitchen comes fully equipped with a Sub-Zero fridge, stainless steel appliances and granite counter tops. The oversized island faces into the family room that features the 2nd magnificent fireplace, making this an entertainers dream. Additional features of the first floor include a library/office, a ground floor primary bedroom, and a maid’s room with a full bath. Heading upstairs to the four bedrooms that feature custom closets and bay windows. The 2nd floor primary features your third fireplace, as well as an oversized full bath with a steam shower, a separate sauna, and an oversized custom walk-in closet. Prepare to be amazed with the lower level of this magnificent home. In the lower level you will find an expansive recreation room, a private screening room, ensuite bedroom, a 2nd kitchen and breakfast nook, the 2nd private sauna, a bar area, and an abundance of storage. The Exquisite attention to detail in this home is an architectural masterpiece. Welcome home!

Kiki Ress

Ioannis Ress



Embrace the elegance and charm of this architecturally unique 1957 Frank Lloyd Wright-influenced Mid-Century Modern home, custom designed by noted local period architect, Donald Schiller, and by the original owner, local artist Joan Steiner Kerman. This one-family home has been fully renovated, upgraded, and restored to like-new condition while preserving its original Mid-Century design. Move-in ready, it offers the perfect blend of classic architecture and modern comforts of 2024. Upon entering, be immediately wowed by the original slate floor that leads to the open concept living and dining rooms, featuring a vaulted natural beam ceiling and a two-sided tall stone fireplace. Natural light flows abundantly through the floor-to-ceiling windows overlooking the lush yard. Enjoy the tranquility from both a three-sided screened porch and a wood deck. Located just four blocks from Devonshire Park and grade school, this home is also easily accessible to Westfield Old Orchard and Interstate 94.









3 BEDS | 3 BATHS | $1,595,000
Welcome to 429 Warwick Road! Set on a serene, wooded lot in the heart of east Kenilworth, this lovely brick home blends classic elegance with today's desire for a first floor primary suite. Graceful antique wrought iron balustrades highlight the beautiful Palladian windows. Step inside to be greeted by soaring cathedral ceilings that create an atmosphere of airy sophistication, perfectly complemented by an open floor plan that allows for a seamless flow between living spaces. Traditional design elements, including rich hardwood floors and intricate molding, add warmth and character while the large Palladian windows invite in natural light. The first floor boasts a sunlight living room with cathedral ceiling, welcoming family room with fireplace and built-ins, custom
chefs kitchen and gracious dining room overlooking the brick paver patio. The expansive first-floor primary suite is a true sanctuary designed for relaxation with spa-like bath featuring double sinks, walk in shower, separate tub and skylights. The second floor features two bedrooms, a large sitting room which could become another bedroom and two baths, one of which is ensuite. Even a second floor washer & dryer! Great storage. Two car attached garage with potential for private office above. Recipient of Kenilworh Preservation Award. One of the best locations in Kenilworth - oh so close to award winning Joseph Sears school, New Trier high school, lake and train.












ROBIN STOECKLIN | BAIRD & WARNER FOX VALLEY - GENEVA
REALTOR®/BROKER | 630.802.7275 | robin.stoecklin@bairdwarner.com
$410,000 | Updated brick front 3 bedroom/2.2 bath duplex in Mill Creek. Nice sized formal living and dining rooms, large eat in kitchen boasts 42” maple cabinets and center island which opens to the family room with hardwood flooring thru out this area. The eating area opens onto a private deck. Nice sized primary bedroom with tray ceiling, private bath with soaking tub & separate shower and walk in closet.



ALAN MAYS | MAYS LLC, REALTORS REALTOR® | 217.228.3100 | mays37@hotmail.com
$279,900 | Combined efforts of an award-winning architect & work by a leading builder will amaze you when seeing the completely renovated the kitchen, open living area and upstairs master en-suite. Property includes a three-bay, 1200 sf garage with room for storage, fitness area or workshop.

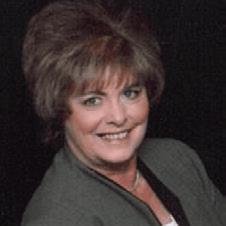

KAYE HARPER | COLDWELL BANKER REAL ESTATE GROUP REALTOR® | 217.841.0068 | kayecb99@yahoo.com
$149,000 | Owner has outgrown there present home and moving to a larger home for their family. Fenced in backyard area. Storage shed. Corner lot. Large living room/dining room combo with sliding doors leading to back deck area. Kitchen was redone prior to them moving in. Enclosed front porch area.



| brandonwillis.broker@gmail.com
$215,000 | Wonderful single-level home with three bedrooms, 1.5 baths, and an added family room addition with a fireplace just waiting for a new owner. Recently added furnace and A/C, water heater, and appliances will make your decision easier! Come and see this one before it is off the market.


We offer realtors and brokers the tools and necessary insights to communicate the character of the homes and communities they represent in aesthetically compelling formats to the most relevant audiences. We use advanced targeting via social media marketing, search engine marketing and print mediums to optimize content delivery to readers who want to engage on the devices where they spend most of their time.
















Follow the winding concrete driveway over the stone bridge and through the park setting of your yard arriving at the doorstep of this beautiful Custom Designed Nantucket style home. Every room has well thought out details, *from tile, stone or marble selected for the bathrooms, *the herringbone patterns in the floors, *custom trim throughout, *the staircases are custom made solid oak- *custom iron hand rail frames the back stairway and *classic twisted balusters frame the front staircase along with the oak wainscoting. **The kitchen was redone in 2017 with Crown Point custom cabinetry, Super Premium Wolf appliances, subzero free standing 36” freezer and refrigerator- double oven one of which is a very trendy steam oven, Fischer and Paykel drawer style dishwasher, entertain at the massive island that overlooks the cozy family room or enjoy a quiet meal at the banquette seating area in the breakfast room. *Keep the prep mess out of the kitchen, in 2017 this amazing addition was completed, the ‘Pantry’, or second kitchen which is fully equipped with space, storage and appliances to get large or small meals done behind the scenes!! The ‘pantry workroom’ is perfectly positioned between the kitchen, formal dining room and patio which has 4” concrete slab with beautiful Pennsylvania Blue Stone on top, stone garden walls, lighted Pergola, gas line for future outdoor kitchen and limestone steps. **** You must see the Library, three season room, and formal dining room that complete the main level. On the second level are 4 bedrooms with amazing views across the countryside, the laundry room and access to the 3rd floor suite style bedroom, bathroom and a private lounge area.










10 N US HIGHWAY 34 ROAD, MENDOTA, IL 61342 | 6,368 SQFT | OFFERED AT $425,000
Google video online about Sip n Snack! Sip n Snack has been in Business for 50 years! Awesome location with lots of traffic and close to Mendota golf course. So many opportunities with this restaurant/bar. Features include: large parking area, 70 KW generator, over $100,000 in inventory and equipment, pop machine, freezer, fryers, refrigerator, some toy machines, tables, chairs, bar stools, everything you need to start today and so much more. Downstairs seats around 230 and upstairs seats around 70 people. Bar upstairs and down! Private back room for entertaining. 2 updated bathrooms. This business had a lot of take out business as well. Plenty of storage throughout. Add catering, deliveries and gaming machines to make more income! Beers signs are negotiable. Call for more information and for a showing!


101 N PENNSYLVANIA AVENUE, SUBLETTE, IL 61367 | 3,096 SQFT | OFFERED AT $339,000
FLocated on a busy highway! This is a restaurant/bar with Pizza delivery and eat in dining. Seating is 41 with bar. On site parking with parking across the road. This property is near WoodHaven Lakes and four other camp grounds nearby. Fenced in area with 2 picnic tables for entertaining, 2 bathrooms, storage above bar, A cash register, pizza oven, 42” charbroiled, 2 burner top gas stove top, 3 door commercial refrigerator, 1 freezer, 1- 3 door freezer, 3 upright-freezers, 2 chest freezers, all utensil, pots and pans, dishes, silverware, plates, beer, wine and water glasses, 6 tables, 24 chairs, 17 bar stools, 2 high chairs, 3 TVs, 1 in game room has no sound, salt & pepper shakers, ketchup containers, 2 microwaves, and signage are included in the price. (Liquor inventory left will be sold at closing separate). Owner is willing to consult for 30 days to insure a smooth transition for the new owner, leave the same phone number and share recipes. Ask agent to See items not staying. Call today for your personal showing.


707 FREEPORT ROAD, STERLING, IL 61081 | 5,955 SQFT | OFFERED AT $650,000
Starting your own business has never been more accessible! Johnny’s Bar and Grill is a well-established and thriving bar and restaurant with a vibrant sports bar atmosphere, complete with a cozy fireplace, pool tables, and inviting beer signage. This property boasts 2.52 acres of land, featuring a fenced outdoor patio perfect for gatherings. The sale includes all furniture, equipment, inventory, and a fully stocked liquor and food supply. With a spacious parking lot and endless possibilities for expansion or new concepts, this is an opportunity you don’t want to miss. Call today to schedule a showing and explore the potential of owning your own successful venue!

Lori Erbes, GRI DESIGNATED MANAGING BROKER
815.535.6295
lorierbes@erbesrealty.com www.erbes-realty.com

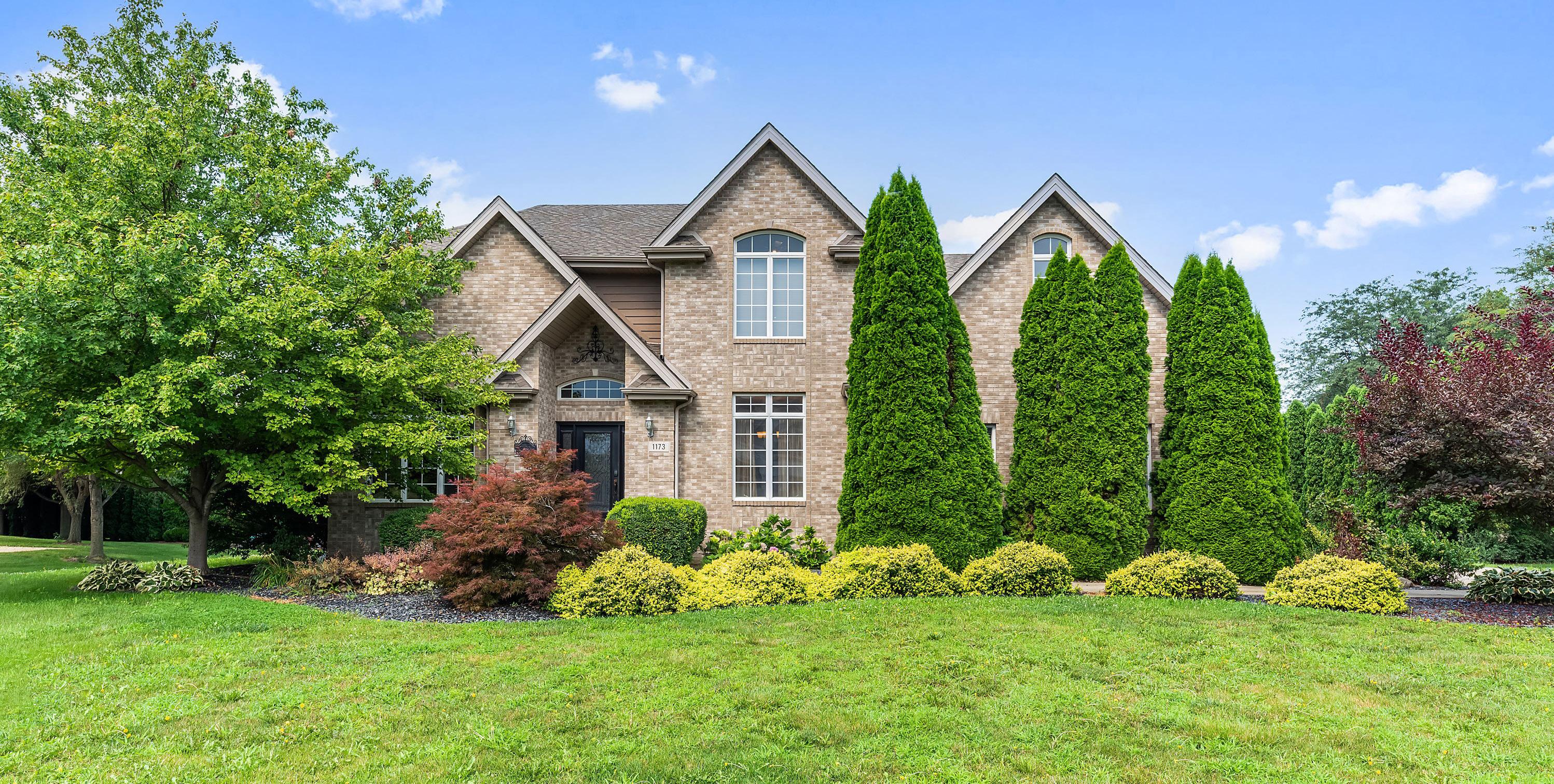
5 BEDS | 3.5 BATHS | 2,972 SQFT | $511,987
Walking through the front door in the highly regarded Riverside Country Estates you will be in awe of the high ceilings, oversized windows and all the hardwood floors! To the left of the foyer is the living room and to the right is the formal dining room. Straight back you walk into the family room with 20’ high ceiling! Use the room to the left of the family room as an office or exercise room. To the right of the family room is the large eat in kitchen, granite countertops with large island and breakfast bar area, pendant lighting, stone backsplash, stainless steel appliances and hardwood floors. Beyond the kitchen is the laundry room. Between the kitchen and dining room is the butler’s pantry with wet bar making it particularly attractive for entertaining! Upstairs are 4 generous bedrooms including the large master bedroom with trey ceiling and master bath with double sinks, beauty area, corner whirlpool tub and separate shower plus 2, yes 2, walk in closets measuring 15’10”x6’3” and 7’x6’! The basement is almost entirely finished with the 5th bedroom plus a cavernous rec room and another full bathroom. From the kitchen you can step onto the large deck for gatherings for family & friends. The back yard is very spacious and has a large shed tucked away in the corner leaving enough room to play or possibly to install a pool. The large 2.5 car attached side load garage is large enough for a 3rd car or your “toys” or a workshop. Some updates and highlights include newer high efficiency furnace and central air, 50 gallon water heater and sump pump all within 5 years old. Central VAC is roughed in just waiting for an actual vacuum. One of the things you’ll notice about this location is it is tucked away in an out of the way location yet you have access to everything from schools to restaurants to stores and more!












708.269.0490 sharon.kubasak@bairdwarner.com www.realtorwebsite.com

CUSTOM BUILT “ONE-OF-A-KIND” RELATED LIVING, ALL WHITE BRICK, EXECUTIVE HOME SITUATED ON A LOVELY MANICURED & LANDSCAPED LOT 86’ X 200’! INCREDIBLE FLOWERING PERENNIALS THRU OUT THE PROPERTY. *WALKING/BIKE PATH ADJACENT TO THE PROPERTY*MULTI-TIER DECK*FENCED YARD*PATIO*. A MUST SEE TO APPRECIATE!*NEWER EXTRA LONG DRIVEWAY WITH CONCRETE CURB. HAS AN EXTRA PAD FOR ADDITIONAL PARKING & TURN-AROUND*OVERSIZED 2 1/2 ALMOST 3 CAR ATTACHED GARAGE 30’ X 24’ DEEP WITH A WORKSHOP ROOM*GARAGE ALSO GIVES ACCESS TO BOTH RELATED LIVING AREAS*BOTH HAVE SEPARATE ACESS ENTRANCES & EXITS*”MAIN LIVING SPACE” HAS A HUGE UPDATED EAT-IN-KITCHEN WITH GRANITE & BUILT-INS*STAINLESS STEEL APPLIANCES & CENTER ISLAND BREAKFAST BAR WITH SINK & GARBAGE DISPOSAL PLUS A BUILT-IN WINE FRIDGE*PANTRY*QUARRY TILE*3 LARGE BEDROOMS ON MAIN-LEVEL*MASTER WITH PRIVATE REMODELED MASTER SUITE BATH, TUB & SEPARATE WALK-IN SHOWER*A 2ND FULL BATH*SKYLIGHTS*CHERRY HARDWOOD FLOORS IN ALL 3 BEDROOMS*6-PANEL DOORS THRU-OUT*GREAT ROOM 30’ X 19 WITH BUILTIN BOOKCASE & OFFICE/DESK SET UP*HARDWOOD FLOORS*DOUBLE GLASS DOORS THAT LEAD TO THE DECK & REAR LOT*TRACK LIGHTING*CANNED LIGHTS*LOADED WITH WINDOWS THRU-OUT*RELATED LIVING QUARTERS IS HALF GRADE BELOW WITH PLENTY OF WINDOWS & NATURAL LIGHT*LARGE EAT-INKITCHEN*ALL WHITE APPLIANCES*CERAMIC WOODLIKE PLANK FLOORING*PANTRY*GRANITE*UPDATED*2 BEDROOMS WITH MASTER HAVING IT’S OWN SITTING/ SUN ROOM/OFFICE WITH DOUBLE DOORS*UPDATED BATH WITH WALK-IN SHOWER*LARGE LIVING ROOM WITH TRAYED CEILING & LOTS OF WINDOWS*ALL 6-PANEL DOORS IN RELATED LIVING AREA*FULL SIZE LAUNDRY ROOM WITH WASHER & DRYER*QUALITY THRU-OUT*IF YOU’RE LOOKING FOR “RELATED LIVING” LOOK NO FURTHER!!!PLUS LOCATION....LOCATION.... LOCATION!! YOU WON’T WANT TO MISS THIS ONE!!




LOCATION....LOCATION....LOCATION!!! CAN CLOSE QUICK!! YOU WON'T WANT TO MISS THIS ONE!!










4 BEDS | 2.5 BATHS | 2,600 SQ FT | OFFERED AT $480,000
Welcome to this beautiful two-story home in the Dynasty Lakes subdivision featuring four spacious bedrooms and 2.5 fully updated bathrooms. The modern kitchen is a chef’s dream, equipped with sleek stainless steel appliances, stunning quartz countertops, a custom pantry and ample cabinetry. The stylish island provides additional prep space and doubles as a cozy breakfast bar. Enjoy time with family and friends in the large, bright family room, which boasts plenty of natural light through expansive windows. The home is adorned with luxury vinyl flooring throughout much of the main level adding both style and durability. Upstairs you will find four generously sized bedrooms which feature custom closets. Retreat into the primary bedroom ensuite bathroom where modern design meets functionality. The space features elegant porcelain tile flooring and a sleek glass-enclosed shower with a rainfall showerhead providing a spa-like experience. The contemporary double vanities boast granite countertops and ample storage complemented by stylish fixtures and large mirrors that enhance the light and airy feel. Freshly painted in soothing neutral tones, the bathroom also includes a luxurious jacuzzi tub, perfect for unwinding after a long day. With thoughtful details and high-quality finishes, this bathroom is a serene retreat in your home. The full unfinished basement estimated at an additional 1,700 sq ft offers endless possibilities for customization and storage. Step outside onto an expansive, custom-built deck that offers plenty of room for outdoor entertaining, dining, or simply relaxing in the fresh air. The deck seamlessly extends into a private and spacious backyard featuring a basketball court with a full three point line, perfect for sports enthusiasts or family fun. This backyard retreat offers the perfect balance of recreation, tranquility and privacy, making it an ideal space for both active living and peaceful relaxation. Need more space? The home also includes a three-car garage providing plenty of room for vehicles and additional storage. This property seamlessly combines modern updates with a spacious and functional layout, perfect for comfortable living!

Donna Bishop
BROKER ASSOCIATE
708.798.1855
donna.bishop@bairdwarner.com www.donnabishop.bairdwarner.com




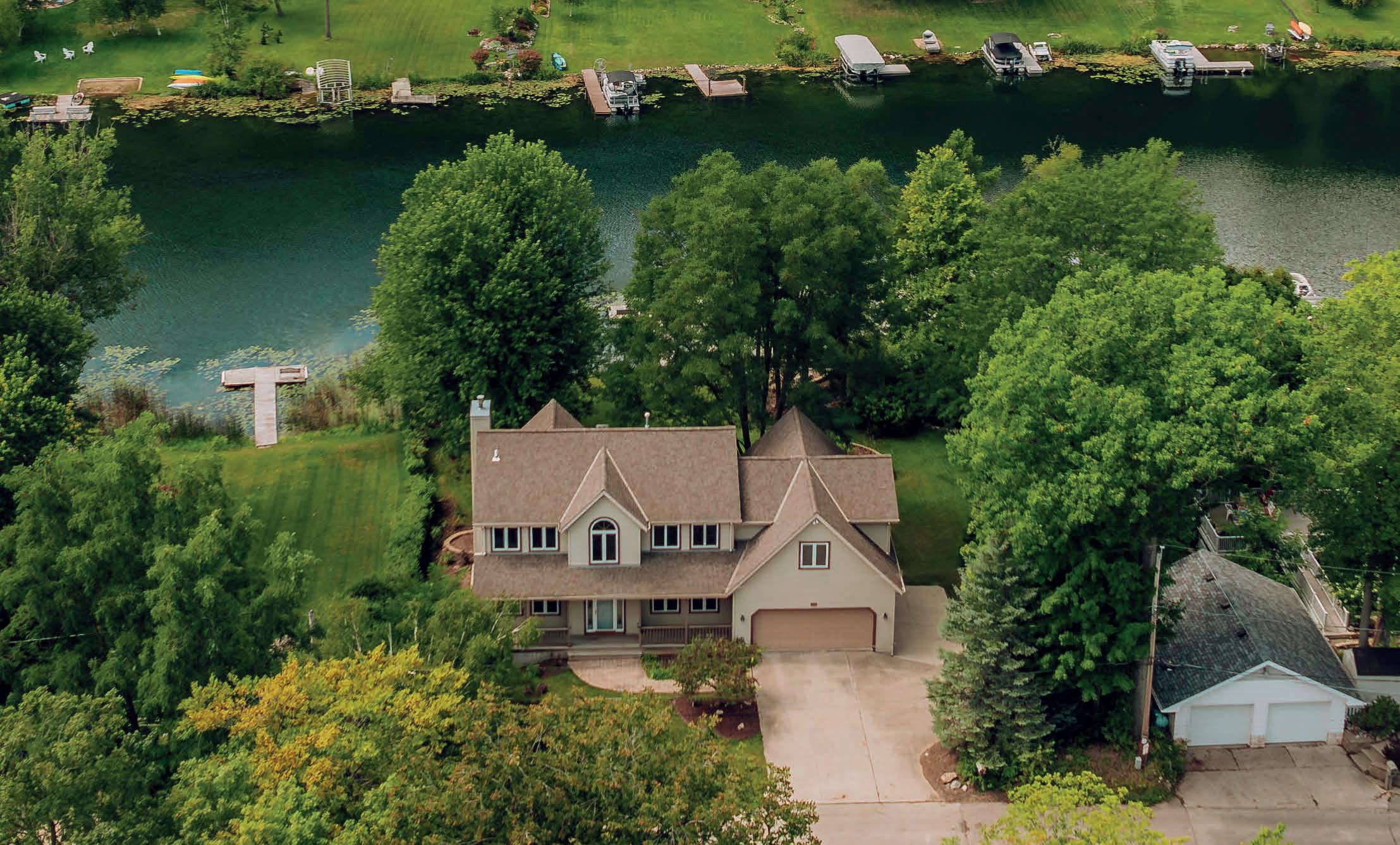







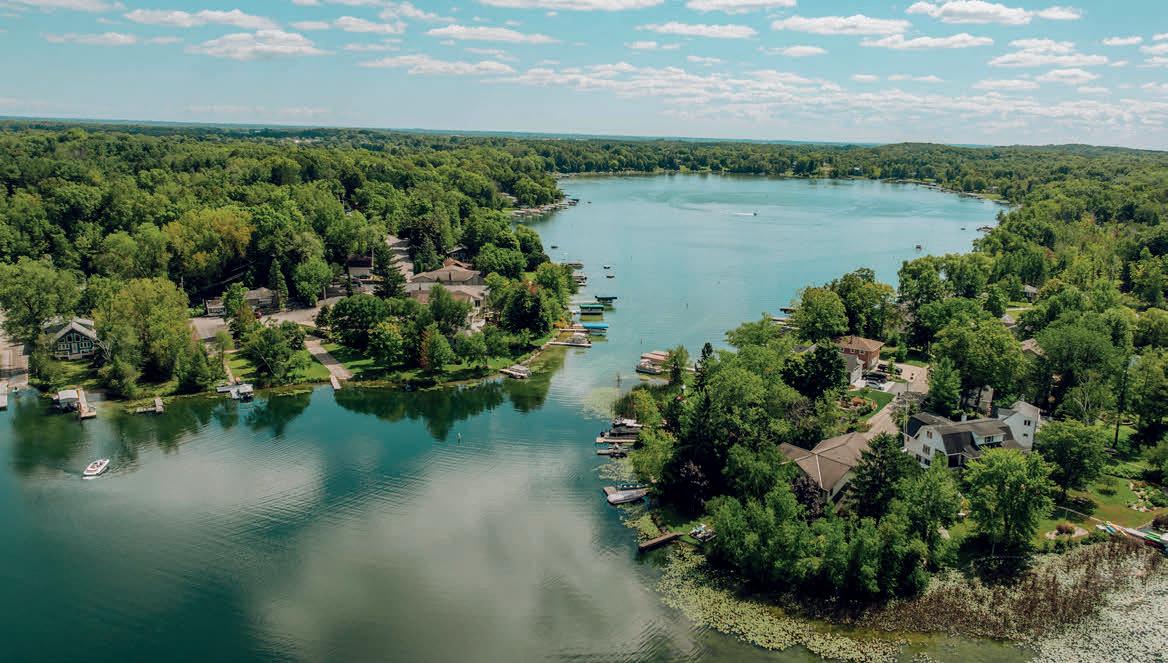






All that part of the North Half of the Northwest Quarter of Section 15, Township 10 North, Range10 East lying north of the crop land except the East 1100 feet of even width of all that part of the Northwest Quarter of Section (15), Township Ten North, Range Ten East of the Third Principal Meridian, lying North of the North edge of the cemetery road and South of the center of Lost Creek, and also excepting Chuck’s house, 10 acres, cemetery and cemetery road, approximately 21 acres in the Northwest Corner of the Northwest Quarter of Section 15, Township 10 North, Range 10 East all east of the Third Principal Meridian, situated in the County of Cumberland in the State of Illinois. The property has woods, hills, creek bottom, level ground. Rural Water and Power is at the edge of the property. Look at the Aerial Views of the property, you see something you like, give us a call. We will be happy to show you the property.






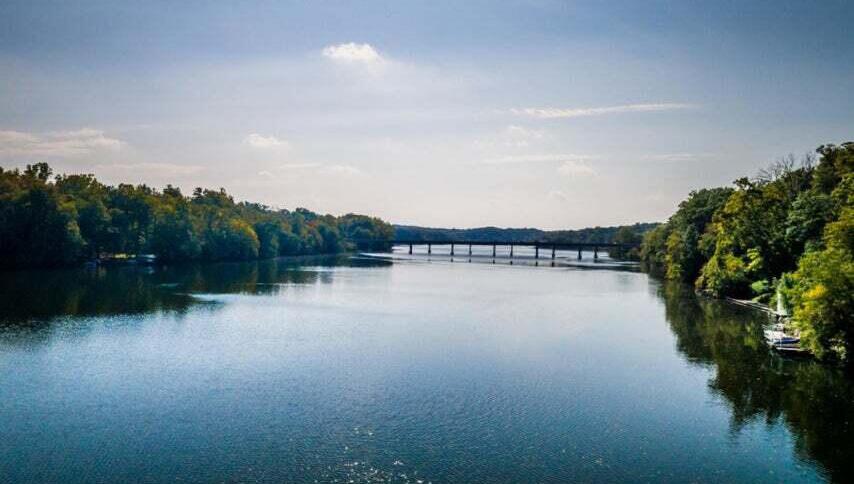


Dream Lot on Lake Chapin: Your Perfect Lakeside Escape Awaits!
Imagine waking up every morning to serene lake views on your own lake front parcel in gorgeous Southwest Michigan, now freshly cleared and ready for your dream home. Nestled on the pristine shores of Lake Chapin, this property offers the ultimate blend of natural beauty and convenience. The hard work is already done. This lot is cleared, leveled, and primed for construction, saving you time and hassle. Enjoy private all-sport lake access, known for world-class for fishing, water skiing and wakeboarding, kayaking, or simply taking in the stunning sunsets over the water. With ample space and a picturesque backdrop, this lot is ideal for crafting your custom home or vacation retreat. Properties like this are rare. Whether you’re looking to build a tranquil getaway or a permanent residence, this lot offers a unique opportunity to invest in a slice of paradise. Surrounded by lush landscapes and with easy access to local amenities, you’ll enjoy the best of both worlds; seclusion and convenience. Situated in a sought-after area of Southwest Michigan, you’ll be just moments away from dining, shopping, and recreational activities. Don’t miss your chance to own a piece of this beautiful lakeside paradise. Contact us today to schedule a viewing and start envisioning your future on Lake Chapin!

KIMBERLY KEIGLEY ASSOCIATE BROKER | OWNER


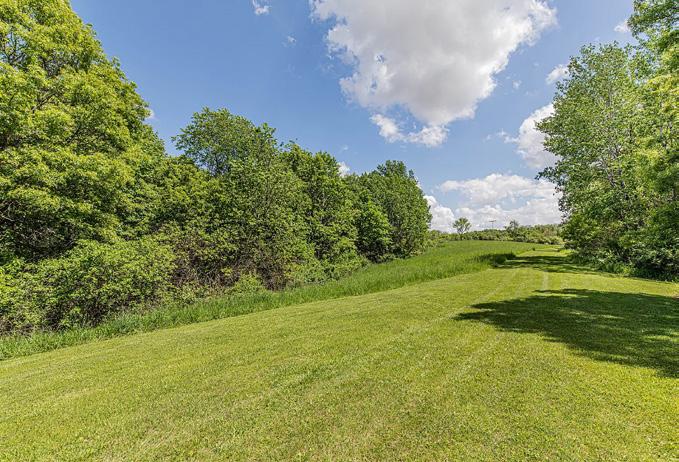


It is a beautiful time to see Foxwood! A naturalist’s dream! Unique and idyllic country living opportunity in the Foxwood Development! This lot is part of a 225 ACRE DEVELOPMENT in the beautiful rolling hills of historic Mount Carroll, IL. PURCHASE OF A FOXWOOD LOT ALSO INCLUDES PARTIAL OWNERSHIP AND USE OF THE 85 ACRES OF COMMON GROUNDS which feature a nature preserve, miles of groomed trails, 2 stocked ponds, a pine tree forest and abundant wildlife. Lot 16 is a gorgeous 20 acre lot with a huge wooded expanse complete with trails for walking or a golf cart. The lot features a lovely open area for a hill-top home-site as well as a private entrance off of Meyers Rd. Part of the FORESTRY PROGRAM OF ILLINOIS which dramatically reduces property taxes! Zoned as Rural Residential Development- ready for home construction although BUILDING ON THE PROPERTY IS NOT REQUIRED. Close to Galena for art enthusiasts, Freeport for highly rated medical care and nearby zip lining, motocross, skiing and climbing facilities for the adventure seekers! Come and visit Foxwood today. You will be amazed at its beauty!! Property Owners Assoc fees $50 per month paid in 3 installments per year of $200 each.




Rhonda is a highly accomplished Real Estate Agent with an impressive 20 years of experience in the Chicago market. Her extensive knowledge, combined with a background in political science and paralegal studies, sets her apart as a trusted advisor to her clients. Having lived in Paris and being fluent in French, Rhonda is able to cater to a diverse range of clients and provide exceptional customer service.
With two decades of experience in the Chicago real estate market, Rhonda has successfully guided many clients through the buying, selling, and leasing processes. She has worked with a diverse clientele, including first-time homebuyers, seasoned investors, and developers. Rhonda’s wealth of experience allows her to provide strategic advice, tailored solutions, and expert negotiation skills to her clients, ensuring optimal outcomes.
Rhonda currently resides in the vibrant and bustling neighborhood of Streeterville in Chicago. She is the go-to professional for clients seeking to buy, sell, or rent properties in this dynamic city.
When she’s not busy with real estate, you can find Rhonda running on the picturesque Lake Michigan shoreline, sipping expressos at Eataly, organizing exotic trips, and spending time with family.




My passion for real estate is derived from a personal life experience. I’m mother of two children therefore I have observed the struggles of the home buying process firsthand. Since going through this process caused me to reflect on how many other individuals are having the same issue. The lack of information, resources, and affordable options are not offered to hard working people within lowerand middle-income communities. This experience ignited a deep desire to share the knowledge and give financial resources back to the community through training’s, credit repair, seminars, etc. The mission is to gather a group of like-minded people like myself and educate them on why home ownership is important, and to help revitalize the community we live. I want to share my expertise from my own learning experience to target single men and women with children to give them inspiration and knowledge they are lacking. I believe everyone deserves the opportunity to find affordable housing to live in safety and security.



















Welcome to an exquisite French Country retreat nestled on 3.86 acres of lush wooded landscape, offering unparalleled privacy and scenic views of a tranquil creek. Beyond the electronic custom-built steel gated entrance, you get your first views of this 4 (to 5) bedroom two story with walk out lower level where every square foot is a testament to quality craftsmanship. As you approach, a sweeping circular driveway guides you to the front of this majestic two-story home. The entrance is not only secured but also aesthetically pleasing, setting the tone for the grandeur that lies within. The convenience of an attached three-car heated garage ensures comfort and ease while a fully heated custom built 40’ x 24’ workshop with an 18’ tall door adds a touch of versatility to this property. This meticulously designed residence boasts complete handicapped accessibility, featuring an elevator that effortlessly connects all three floors. On the main level, a wood-paneled office awaits, adorned with a fireplace and French doors that open to a charming patio-perfect for moments of tranquility and inspiration. The Australian Cypress hardwood flooring throughout the main floor adds warmth and character to the living spaces. The owner’s suite, located on the main floor, is a sanctuary of luxury.



Welcome to this stunning 4 bedroom, 3.5 bathroom single family home situated in the tranquil neighborhood of Cardinal Lake subdivision. The original owners have lovingly and meticulously cared for this home from day one. As you enter the home you are greeted by a soaring two story foyer and the warm glow of freshly finished hardwood floors. This home is airy and spacious boasting 9’ high ceilings on the first floor and 13’ high custom ceiling in the family room that is both luxurious and inviting. The wood burning fireplace is a central point to enjoy during the holiday season. The gourmet kitchen features stainless steel appliances with double oven, granite counters, tile backsplash, above and under cabinet lighting. There is an abundance of maple cabinetry and a pantry to keep your kitchen organized. As you walk into the primary bedroom you can experience a private getaway. The en-suite bathroom features a deep whirlpool bath and a separate oversized walk in shower. Three additional bedrooms are generous in size all with new carpet installed May 2024. Down below, the basement is yet more living space with a finished tv room, bar area, game room and workout room or additional storage. Step outside to your own private oasis. There is an inground swimming pool and fountains to enjoy all summer long.


REAL ESTATE BROKER
312.925.0923
skleintrout@atproperties.com
License#: 475181376

• Streamlined Process: A clear, efficient roadmap tailored to get you into your new home quickly.
• Local Insight: In-depth knowledge of market trends and neighborhood dynamics.
• Negotiation Expertise: Strategic negotiation to secure the best terms and value.
• Accredited Buyer’s Representative (ABR): Designated by the National Association of Realtors (NAR), bringing specialized expertise to help you navigate the home-buying process with confidence.
• Exclusive Opportunities: Using social media and Zenlist, I connect you to off-market and pre-market listings.
• Access to Top Industry Experts: Reliable referrals to trusted lenders, attorneys, inspectors, and more.
• Post-Purchase Support: Assistance with decorating, renovating, and settling in—long after closing day.










Internationally educated, Xun (Shuun) Del Sesto is a bilingual Global Real Estate Advisor specializing in luxury properties in downtown Chicago. Driven by her passion, talent, and a heart to help others, Xun (Shuun) prides herself on unparalleled service and the highest standard possible while being thorough, hands-on, precise. Her attention to detail is second to none. Backed by over 30 years of accumulated business experience and a master’s degree in International Business Administration (MIBA), Xun (Shuun) strategizes a customized game plan for each of her clients. She then executes the plan with integrity, expertise, and empathy. Since 2018, Xun (Shuun) has closed over $30 million in local sales and $7 million in outbound referrals. Originally from Shanghai, Xun (Shuun) has lived, studied, and worked in multiple countries. She has a deep understanding and appreciation for cross-cultural challenges and excels in a multicultural context. Outside of her professional life, Xun (Shuun) dedicates much of her time, energy, and creativity to community building and volunteering. She served two terms on the local school council, chaired the most successful fundraiser gala for Lincoln Park High School, and founded the Lincoln International Festival for Abraham Lincoln School—now an established tradition.
Giving back to her industry is vital for Xun (Shuun). She is currently serving on the Chicago Global Real Estate Council and the D77 Committee at the Chicago Realtor Association. In her downtime, Xun (Shuun) enjoys travel, gourmet food, and all forms of art. She is a seasoned cook and generous hostess. She and her family have been residents of the Old Town Triangle neighborhood in Chicago since 2013.
Sotheby’s

Please reach out to Xun (Shuun) today for a complimentary consultation, whethe to buy, sell or simply evaluate your home value
