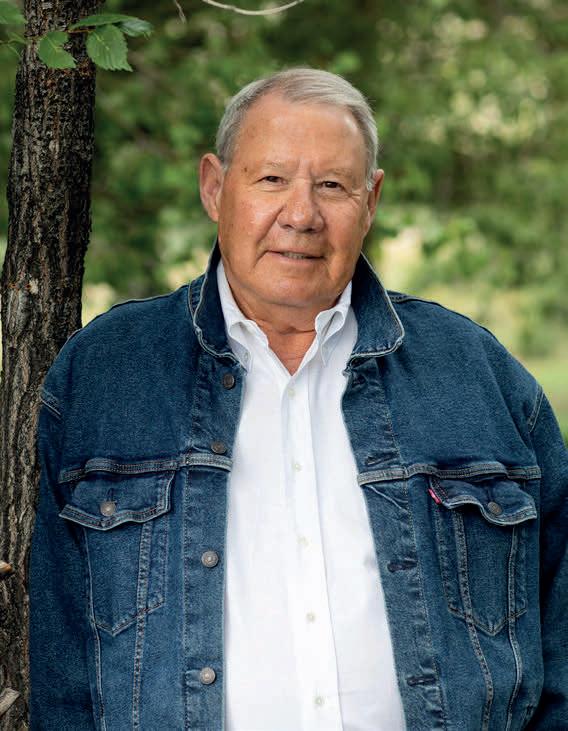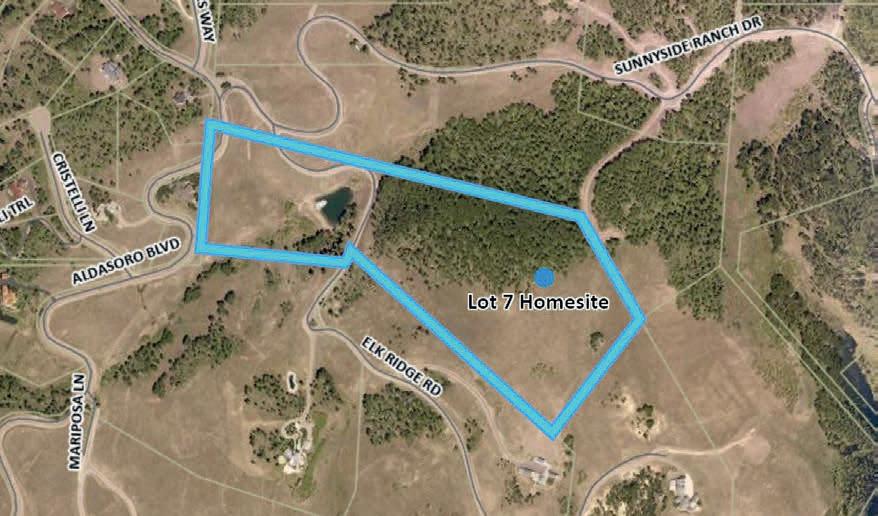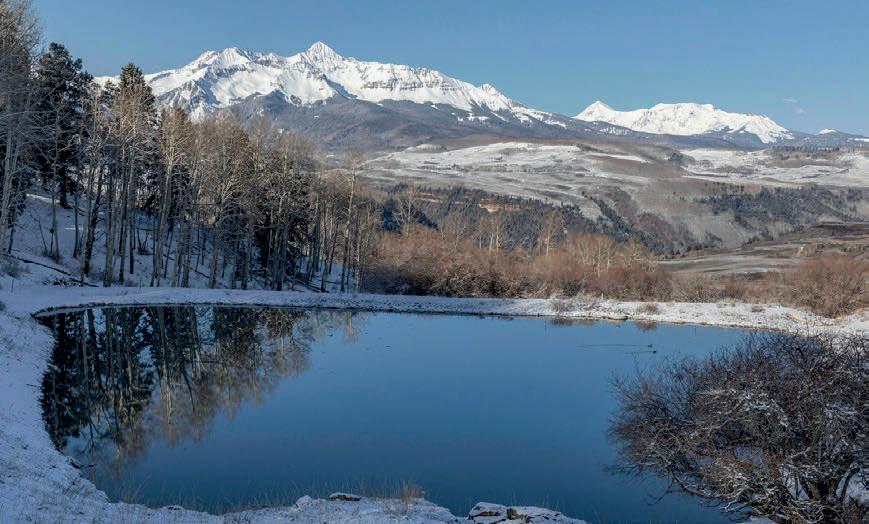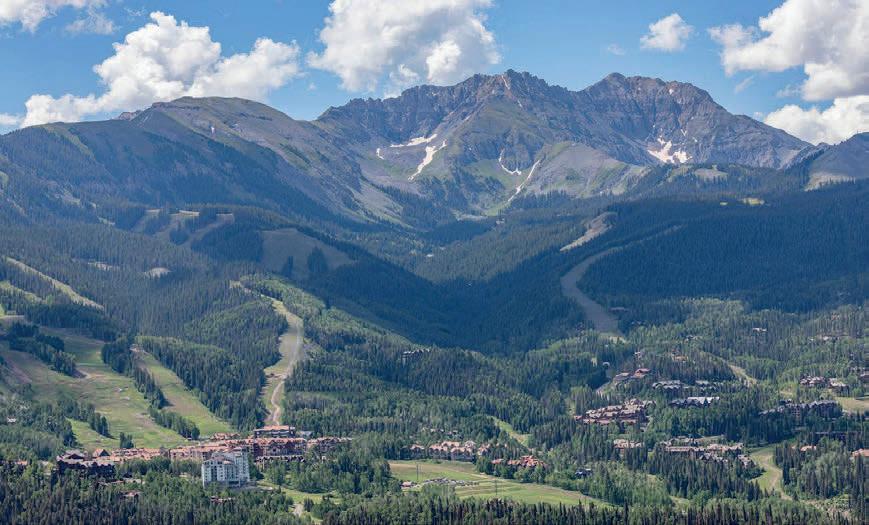































































Rich with authentic western history and time-honored traditions, Steamboat Springs is a welcoming family-friendly ranching town that, oh-by-the-way happens to be home to a world class ski resort. This very ski mountain was once a pipedream by a handful of local ranchers intent on developing the broad shouldered Storm Mountain (now Mount Werner) in the late 1950’s. Still other ranchers watched skeptically and bet a case of whisky it couldn’t be done. Today, at just under 3,000 acres with 17 lifts and 170 ski trails, the Steamboat Ski Area is a far cry from the single Poma lift and solo ski run carved with an Army surplus Caterpillar bulldozer that first opened in January 1963. The Steamboat Ski Area has indeed grown up and is again in the midst of an expansive $200 million update including the new Wild Blue Gondola which will be the longest and the fastest 10-person gondola in the country as
well as an additional 650 acres of new expert terrain that will make Steamboat the second largest ski resort in Colorado.
Mount Werner is the stunning backdrop to the town of Steamboat Springs that sits in the belly of a picturesque long and wide river valley. The driest of snow falls here—in fact, we dare you to try to make a snowball from it. This featherlight snow gave rise to the phrase Champagne Powder™ due to the way it can tickle your nose like champagne bubbles when skiing Steamboat’s legendary fresh powder. As if that isn’t fairy tale enough, the beautiful sunsets reflecting on the snowy Park Range create a pinkish orange alpenglow effect that leaves you convinced you have at last found Colorado’s own Camelot.
And this is just winter. Steamboat Springs has four distinct seasons and every local you ask will passionately defend why their favorite is
the undisputed best. The answer of course is summer. Summertime in Steamboat is for nature-lovers. It’s for hikers, anglers, cyclists, mountain bikers. It’s for horseback riders, music lovers, photographers. It’s for artists, boaters, campers, dog-lovers, gardeners. Summertime is for ranchers. Steamboat summers don’t stick around for long so every single summer day is precious. And magical. As with summer and winter, the argument could be made just as convincingly for springtime or fall for it is Steamboat that is the common denominator, plain and simple.
But wait. It gets better.
There is this very special community within a community. It sits at the base of the ski area, belly up to the brand new base area complete with new restaurants, shops, bars, cafes all centered around a bustling outdoor ice skating rink. One Steamboat Place is the envy
of its peers. Ski in/ski out doesn’t get better than to also be steps away from the thriving new base area, the ticket office, gondola, ice rink, dining and shopping. Beside its exceptional ‘beach front’ location, the One Steamboat Place experience is absolutely unparalleled.


Whether you’re in the mood to ski from sunup to sundown then meet your family and friends at the One Steamboat Place Members’ Wine Room for Après Ski beer, wine and hors d’oeuvres, or stay in and relax with a yoga class, hot tub, spa treatment and a book by the fire, you won’t find a better address than One Steamboat Place Complete with an exclusive spa, state of the art fitness center, motion studio with exercise classes, outdoor pool, hot tubs, family game room, toddlers’ playroom, members’ ski locker room and ski valet, members’ wine room and gathering room, reception lobby with full-service concierge, daily housekeeping, bell staff and private local shuttle service. You have indeed arrived.
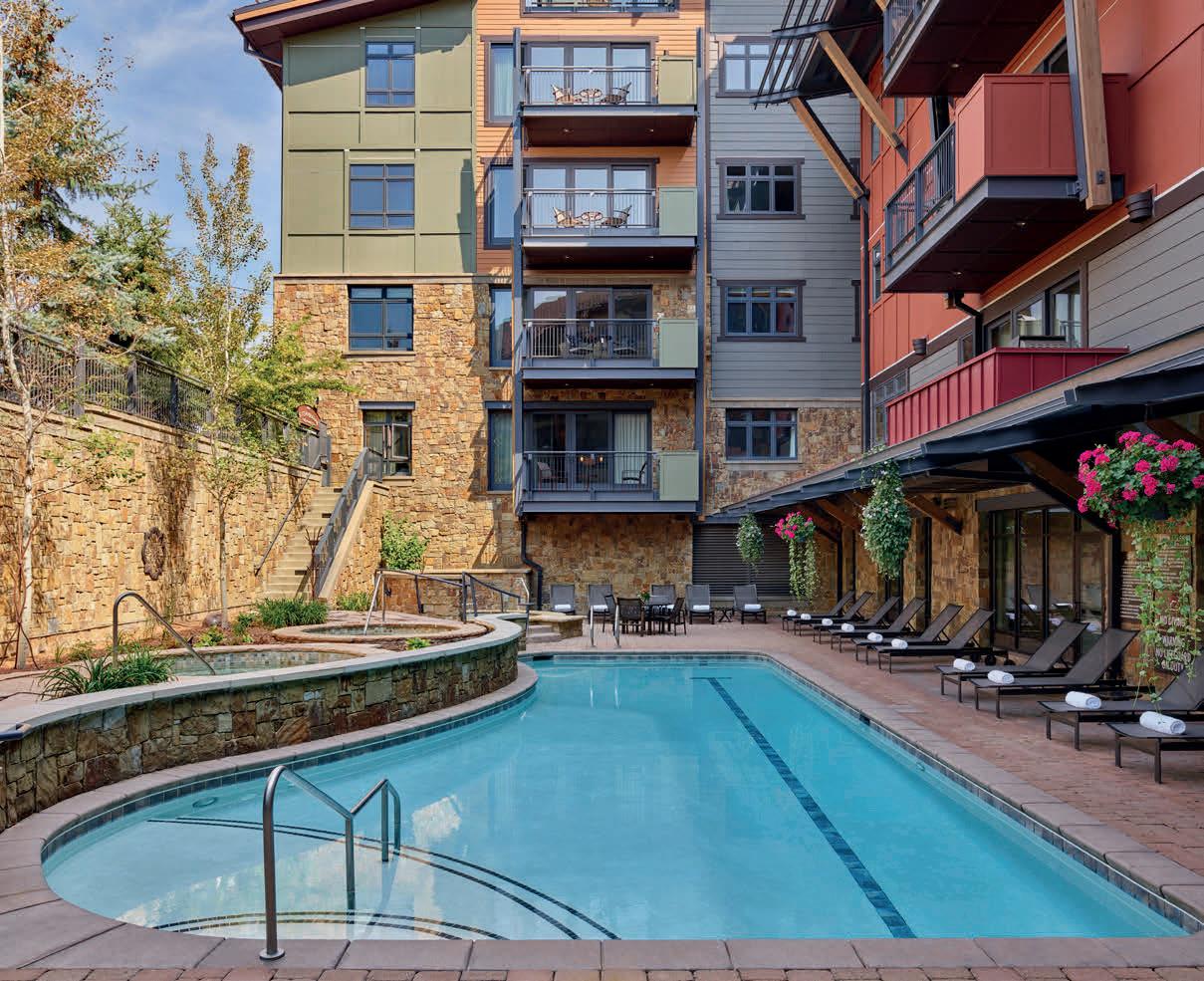
One Steamboat Place ownership includes wholly owned luxury
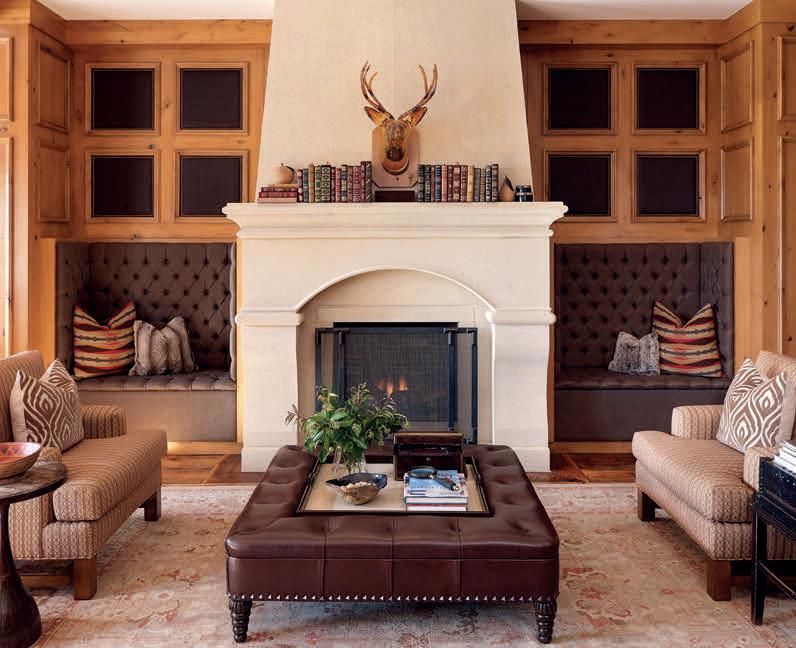
4-bedroom residences and penthouses up to 4,200 sq ft as well as fractional deeded interests in newly updated 2,500 sq ft luxury 4-bedroom residences with access to the truly exceptional Catamount Ranch, Lake and Golf Club.
A cornerstone property of the world class Timbers Resorts, One Steamboat Place owners may participate in the Timbers Reciprocity Program giving them access to trade among 15 worldwide luxury beach, wine, ski and golf resorts including Aspen, Bachelor Gulch, Cabo San Lucas, Jupiter FL, Kauai, Kiawah Island, Maui, Napa, Scottsdale, Sonoma, Southern California, Tuscany, Vail and coming soon: Captiva Island.
Have you ever stumbled upon a place and felt so grateful to have discovered it?
Steamboat Springs and One Steamboat Place will leave you feeling that way. Grateful, connected, special.
We invite you to learn more about One Steamboat Place and ownership opportunities. Please contact:
Todd Allsberry, Senior Sales Executive Timbers Real Estate Company 970.846.4897 tallsberry@onesteamboatplace.com







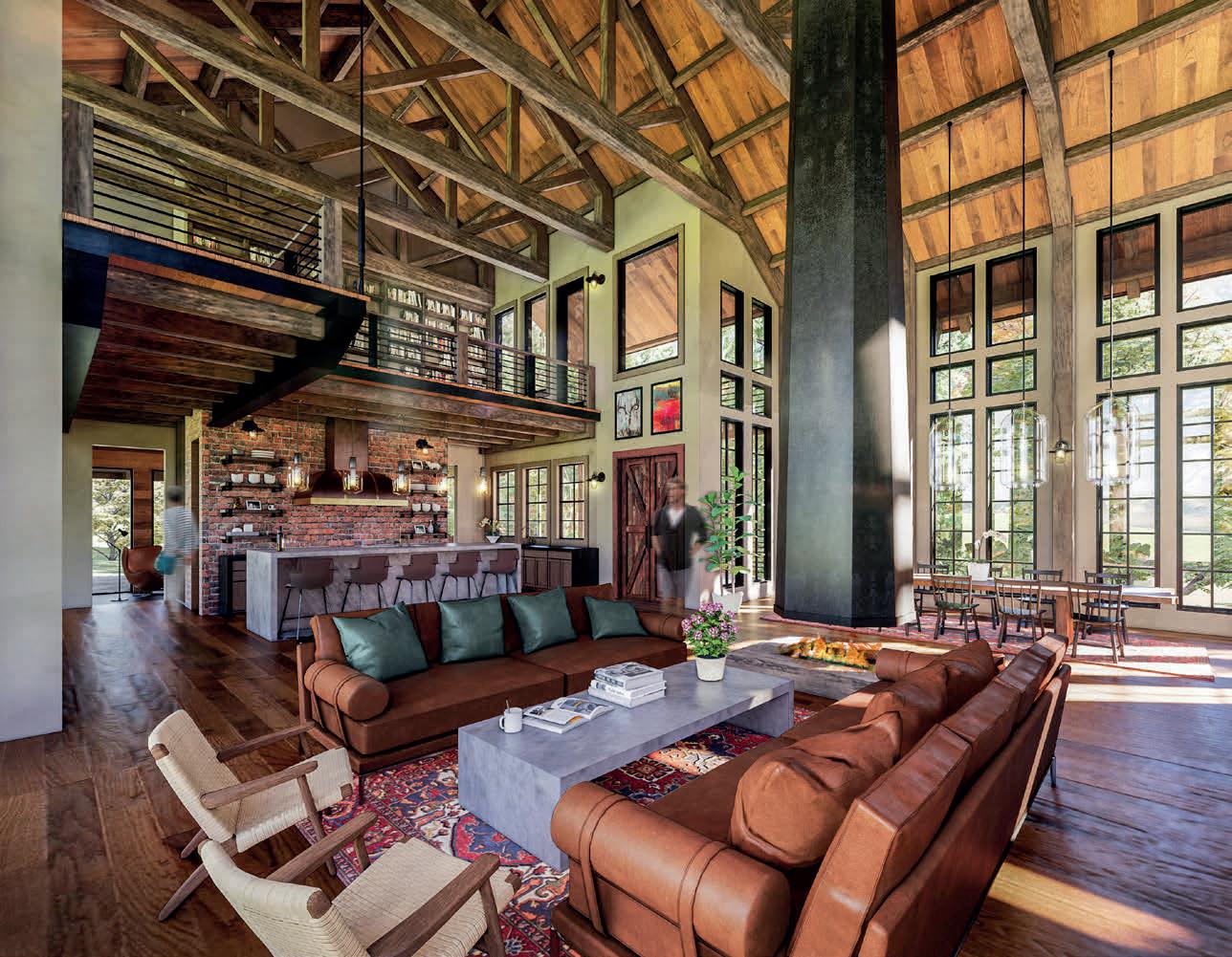
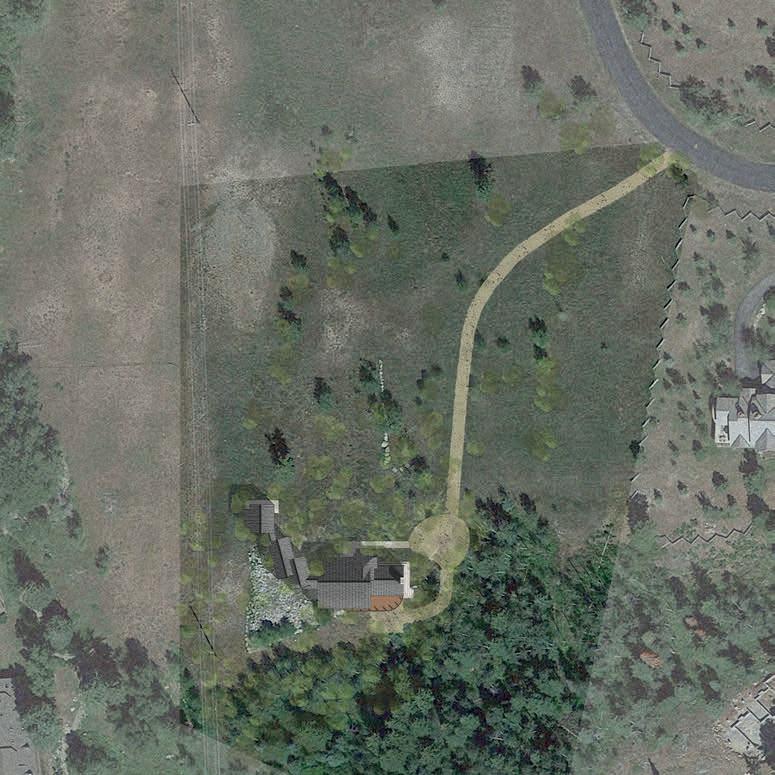
Situated in the beautiful mountains of Southwest Colorado, transform your dream into reality with this Peter Zumthor-inspired, Scandinavian and Modern Farmhouse retreat. Located in proximity to the renowned Million Dollar Highway, Ouray “The Switzerland of America,” and Telluride are all a short distance away. There are rare times when simplistic architecture and fundamental design combine with the perfect location, vistas, and vision. This showcase property, encompassing +-5.63 acres in the prestigious Two Dogs gated community, is one of the few remaining jewels of undiscovered Colorado. Ideally located with year-round access to world-class skiing, golfing, mountain biking, and scenic hiking trails just outside of your doorstep, this property truly provides an adventure for everyone. The spacious main living areas offer tall and vaulted ceilings of 36’, designed to impress any owner or guest upon entry. The floor to ceiling windows filter in an abundance of natural light and strategically captivate the views of Castle Rock, the peaks of the San Juan Mountains, and the countless groves of Aspen trees and natural Colorado fauna. This design offers an open living and dining concept, a premium gourmet kitchen, a seamless indoor-outdoor living space, a loft, over 2,100+ sq ft of outdoor deck and entertainment space, amongst other amenities. Four private suites, all complete with walk-in closets and en-suite baths, and ceilings over 18’, were thoughtfully designed to showcase the natural beauty of this ideal location and to create the perfect home to experience the true beauty of Colorado. Under Construction in Summer 2022, and due for completion in Fall 2023, Truva Development | Design offers three options for luxury finish packages for the Buyer to choose from. All options will be executed with exceptional craftsmanship, state of the art lighting, sound, and Smart Home technologies.



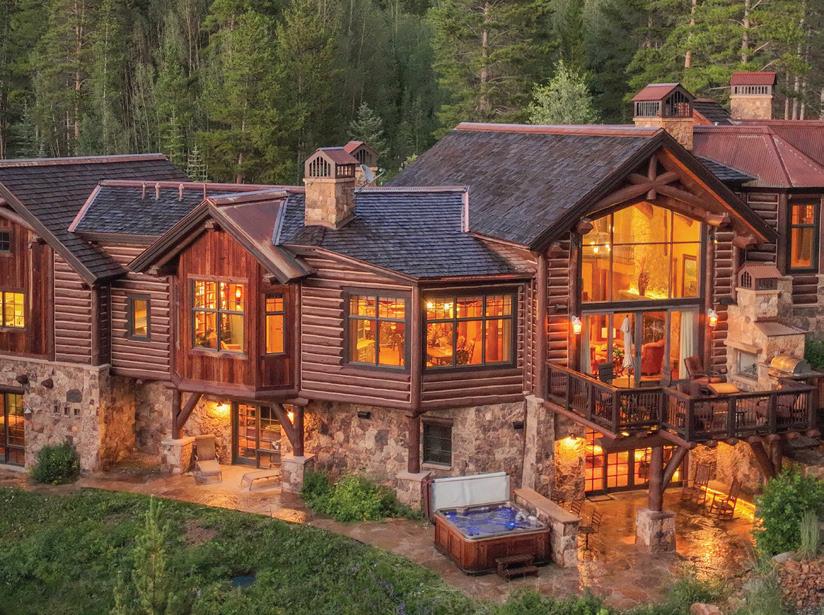

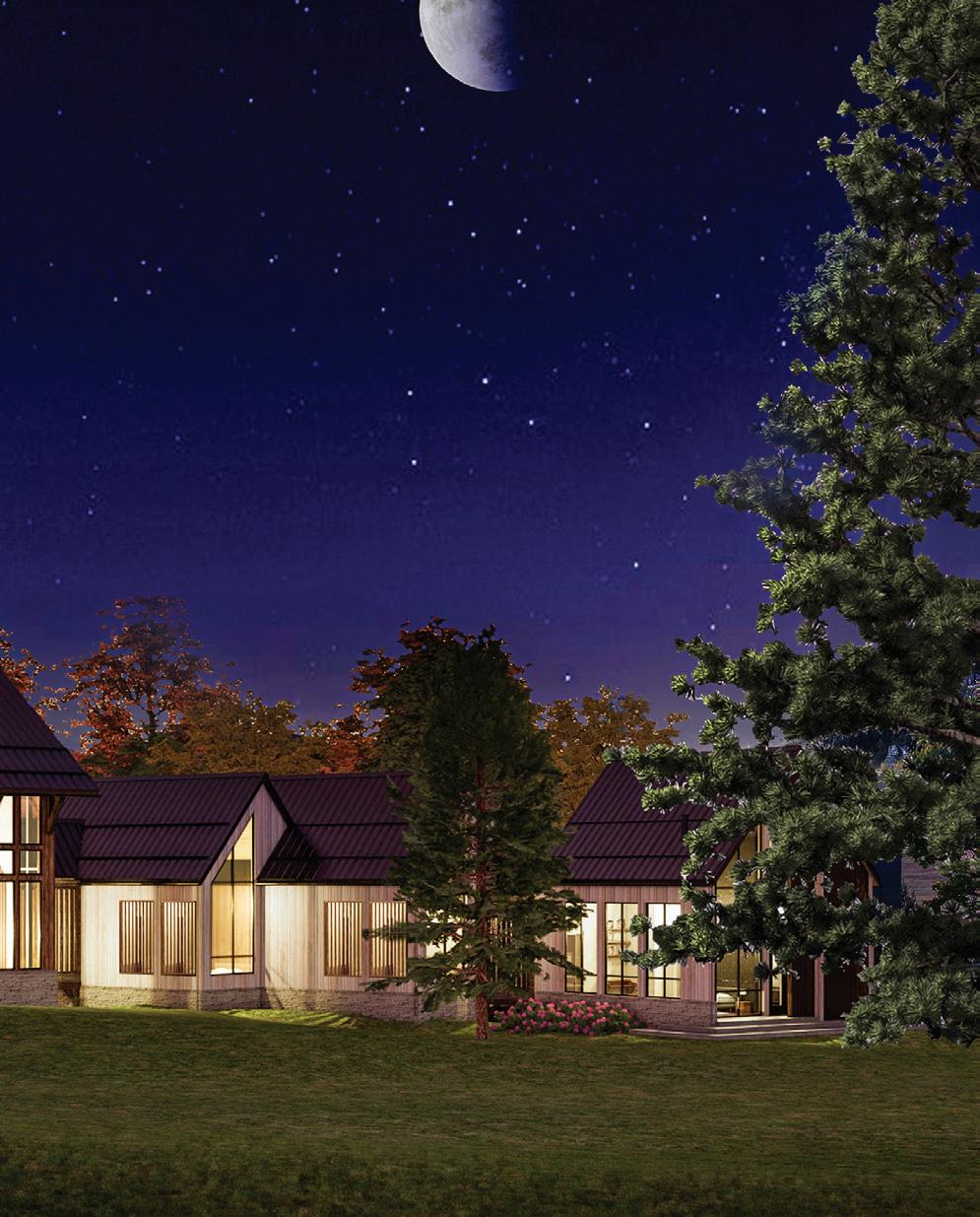

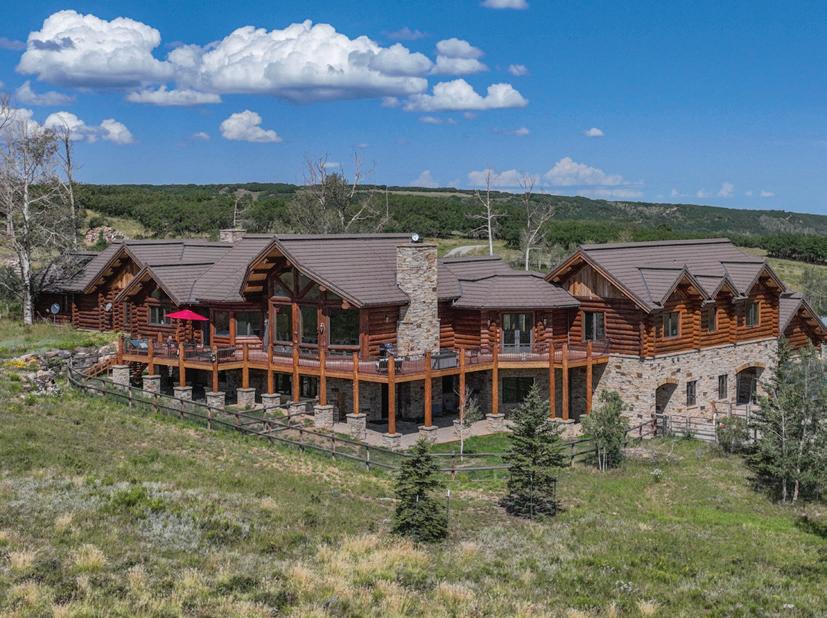
221 E Oak Street Unit C

Award winning L’Avenir, capturing the 2021 Housing Innovation Award, 2021 LEED Home Award/LEED Platinum, Living Building Challenge Certification and the 2021 USGBC Leadership Award +PBS Heart of a Building feature! Designed + Created by local DavisDavis Architects! Elaborate, Innovative Townhome style condo around the corner from Old Town Square. Unique, Healthy living in the heart of Old Town Fort Collins! European character + inspiration, showcasing wide open spaces, floating staircase, clerestory wall, floor to ceiling windows nearly 2,300 finished sqft. 2 Bedrooms (can flex to 3 Bedrooms, with one on the ground level or spacious office or family room on the ground level with its own La Cantina door system and automatic shade), 4 Baths + upper study/flex room.
Custom “artisan” cabinetry, Induction range (no gas onsite), Rift & Quarter Sawn floors, Exquisite materials. Multiple “living areas” + private basement/workshop, complete with its own Dry Sauna!
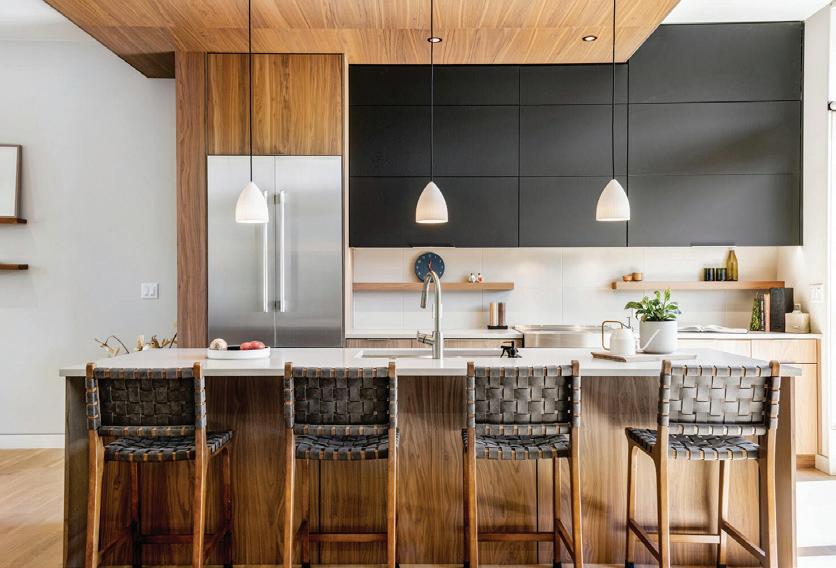
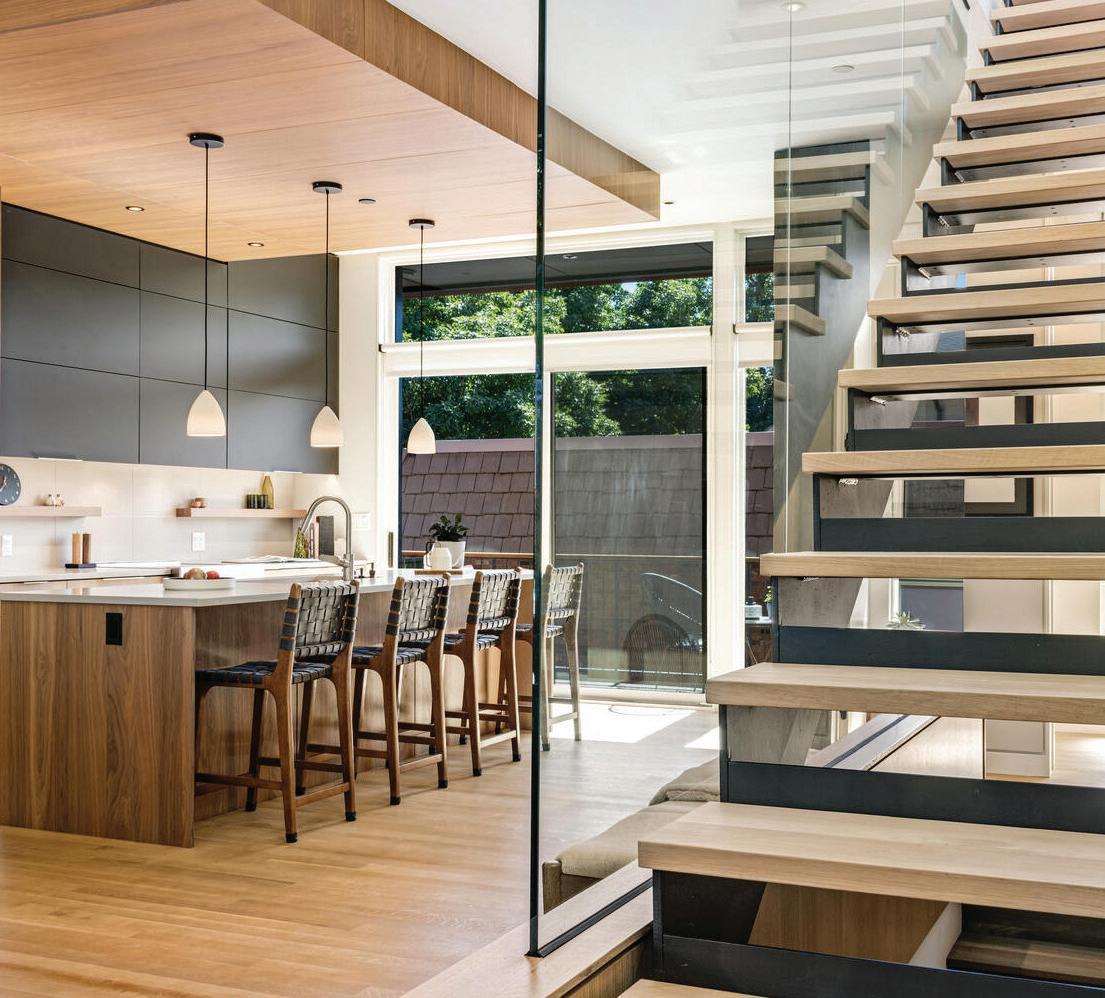
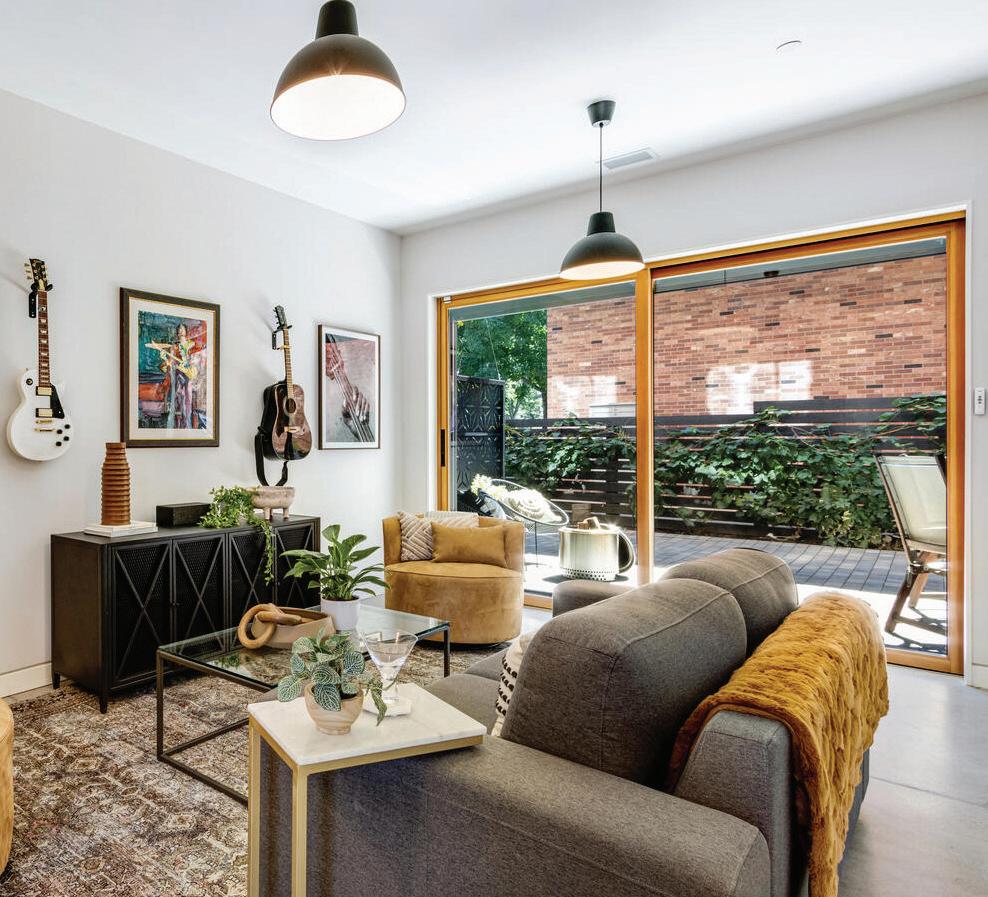
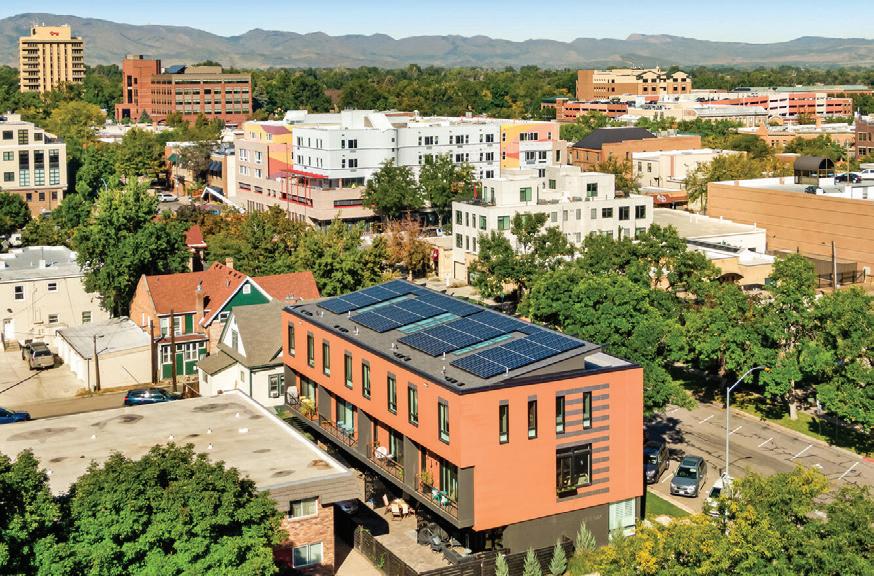
TOWN FORT COLLINS, CO 80524
Primary Suite features city views + new stunningly customized walk-in closet + 5 piece primary bath. Built for the “ultimate” living environment - highest in quality, sustainable building practices + materials available.
ERV System, 2 HVAC zones, Radiant heat on the spacious ground floor + Geothermal forced air on the others. Modern European Elegance with a HERS score of -5, features a secure large private courtyard to the south with a shared electric vehicle + electric bike available for the residents! Just 1 block away from Historic Old Town Square + across the street from Library Park. Comes with an Owned 7KW PV System, Geothermal heating + cooling, ERV system, state of the art acoustical mitigation + 2 outdoor living areas! See Extensive list of HOA inclusions/amenities. Turn key option as well (see listing agent for details) Transferable warranty & active radon mitigation. $1,395,000 | 2 bed | 4 bath | 2,562 square feet.

Unique + Captivating Sprawling Custom Ranch on over 1 private established acre in the secluded + centrally located in the Breakwater Estates neighborhood, in central Fort Collins! *Perfectly sited on prestigious Shore Pine Court (double cul-de-sac) + backs to Open Space! Enjoy the pinnacle in comfortable Open Concept layouts featuring Soaring LED lit Beamed ceilings + hand scraped hardwood floors, Oversized + finished 3 car garage + best in class new epoxy floors + new wifi openers.
Nearly $250K in recently added enhancements (see listing agent for details!) The Ultimate backyard Oasis enjoy Picture Perfect Views of Horsetooth “the tooth” from this 1 acre estate lot, new full privacy fence + over 2,300 sqft. of flagstone patio! Perfect outdoor water enjoyment with the 800 sqft. in ground Saltwater Swimming Pool with its own convenient new automatic cover + new commercial grade pump+ filter! Watch spectacular front range mountain sunsets over Horsetooth Rock and the foothills from the cabana + new Master Spa hot tub! Lifesource whole house water filtration system + new gutter covers + new solar shades! High end metal roof (simulated wood shingle), Epicurean’s kitchen with every convenience: 48” Gas Wolf Range, Sub Zero fridge, Perlick ice maker, Gaggenau dishwasher, Tharp Custom Cabinetry, massive center island - entertains likes dream + check out this pantry (space for everything!)



2 Fireplaces (wood burning + Gas) Oversized Primary Retreat with its own private entryway to the pool + hot tub/cabana, 18 X 11 primary closet + 5 piece bath walk-in shower. Spacious + comfortable secondary bedrooms + Leaded Glass French Pocket Doors, Executive Office 22 X 14 (could also be Bedroom 5) New Plush carpet + pad in Bedrooms + office, additional guest bedroom to the west side + oversized laundry suite! Dual zones (newer High Efficiency) heating + cooling, Nest system + new Oversized tankless H2O heater + Active Radon mitigation system. Easy access to the Harmony corridor - shopping, restaurants, Warren Park, Collindale Golf Course - unbeatable location, your next Colorado DREAM HOME!
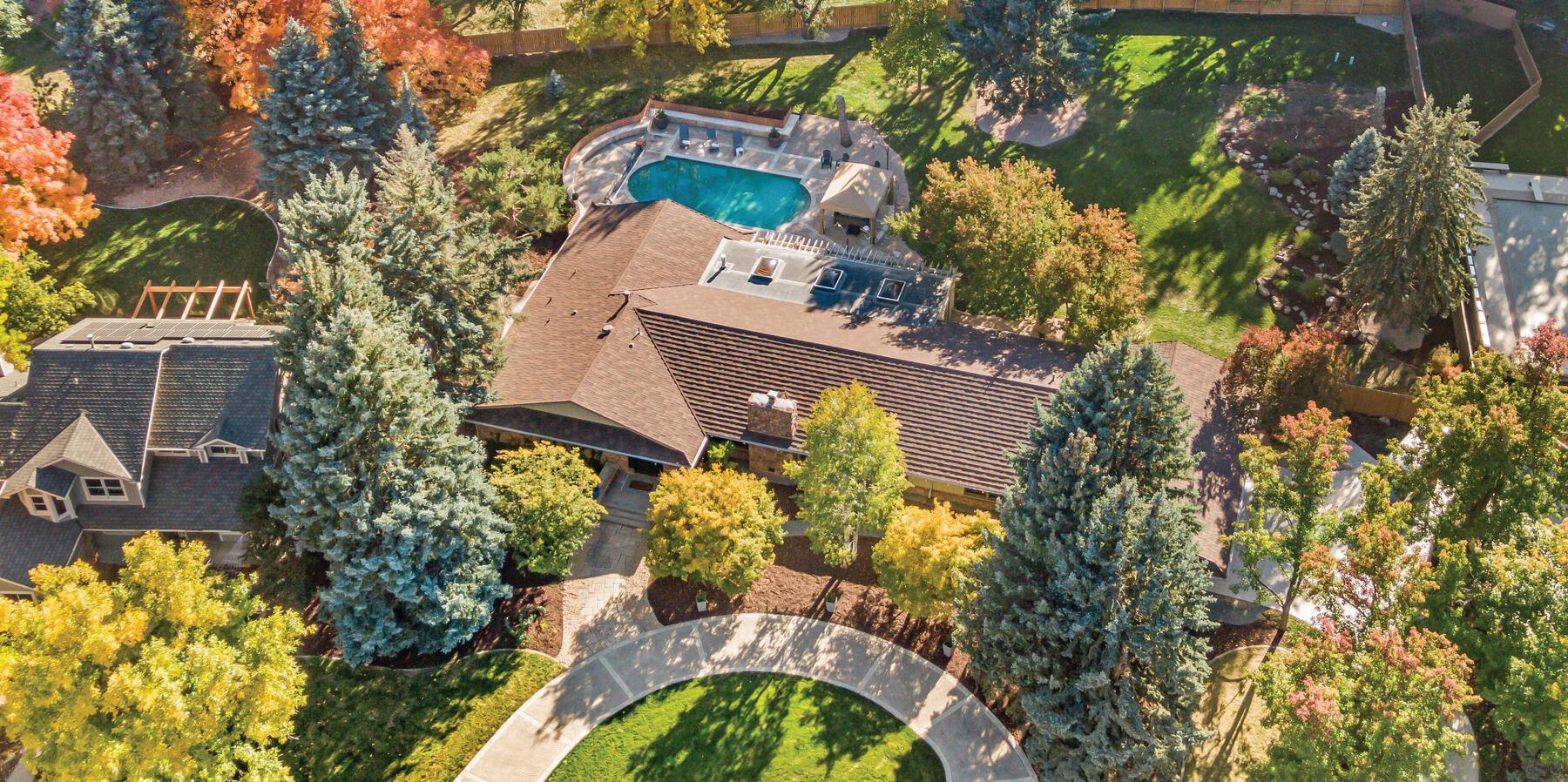
Located within the gates of the Glacier community and surrounded by the majestic peaks of the San Juan Mountains, 376 Glacier Cliff Drive is a picture-perfect mountain home. Nestled among towering pine trees, this impressive 4-bedroom, 6-bathroom is an adventure lover’s haven, boasting majestic views of the Hermosa Cliffs, Animas Valley, perfectly manicured golf course greens and surrounding water features. Positioned on 1.2 acres, this 6,720 sq ft home features an outdoor natural gas fire pit surrounded by beautiful landscaping — perfect for cozying up with a hot chocolate after a day spent hitting the slopes at Purgatory Ski Resort or playing a round of golf on Glacier’s award-winning 18-hole Mountain Course. Designed with a charming and rustic mountain aesthetic, 376 Glacier Cliff Drive includes hand-laid walnut flooring, an ornate Ula Darni chandelier and 100-year-old wood ceiling beams. Even better, the high-end luxury

kitchen comes complete with a Wolf convection wall oven, an eightburner cooktop, a Mile steam oven, and a Sub-Zero refrigerator. In the home’s lower level, you’ll find a game room with a custom pool table, a large flat-screen TV, a second wet bar and a temperature-controlled wine cellar with capacity for 500 bottles. The entrance and foyer open to an expansive, yet warm and welcoming great room with a large Italian travertine gas fireplace and wall-to-wall windows, complete with Lutron window treatments that open at a touch of a button. To top it off, the heated three-car garage includes a convenient dog wash.

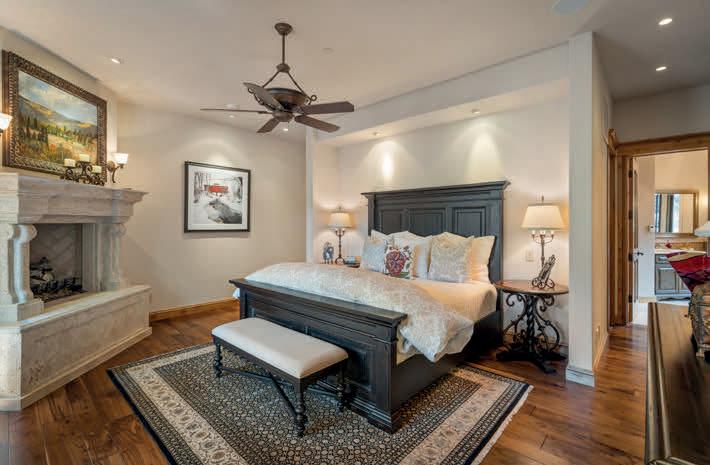
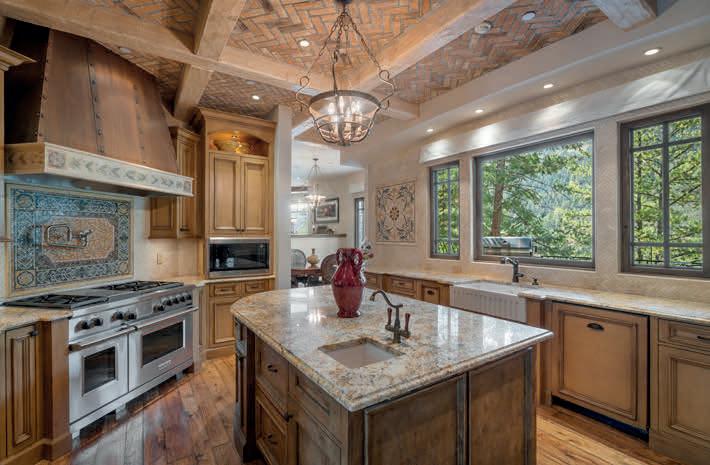
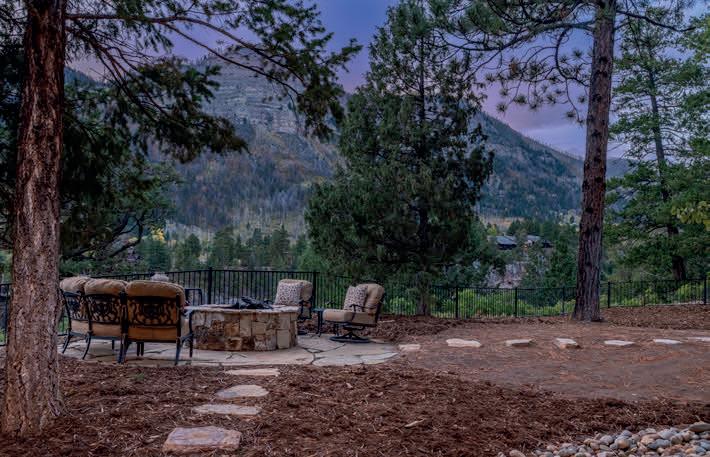
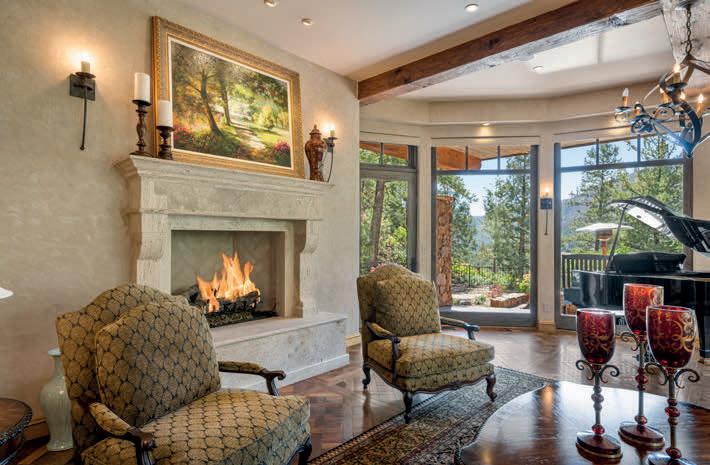
When you live at 376 Glacier Cliff Drive, you’ll enjoy access to all of Glacier’s world-class amenities, such as the Glacier Mountain Clubhouse, swimming pools and hot tubs, a full-service spa, hiking trails and more. The purchase of this home includes Glacier’s highesttier Platinum membership.

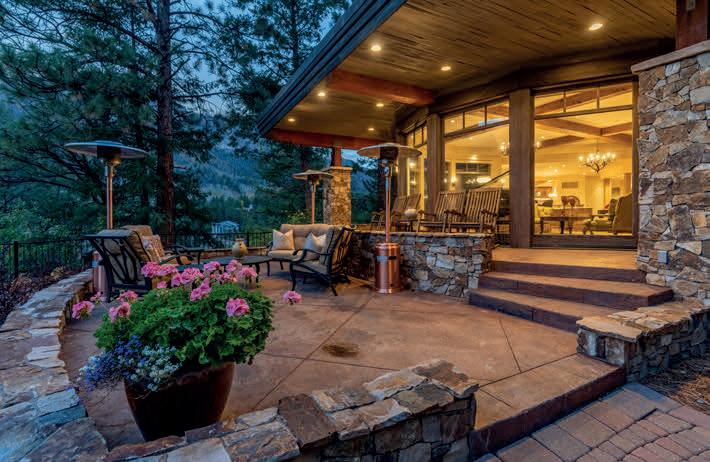
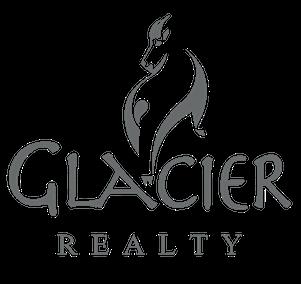
One of Mountain Village’s most iconic homes, “Winterthur” is being offered for sale the first time since its completion. The residence boasts some of the biggest and best views in the region including the Wilson Range, Palmyra, St. Sophias, Telluride box canyon, the ski area & golf course as well as year round sunsets. Within walking distance of The Peaks Resort, Mountain Village Core, the Gondola, golfing and skiing.Incredible finishes including all custom interior doors created from antique doors and panels from India, Pakistan and Afghanistan. The Otis commercial elevator travels to all four levels and is finished in Bison hides, wood paneling, and an antique crystal chandelier. Offered at $13,500,000



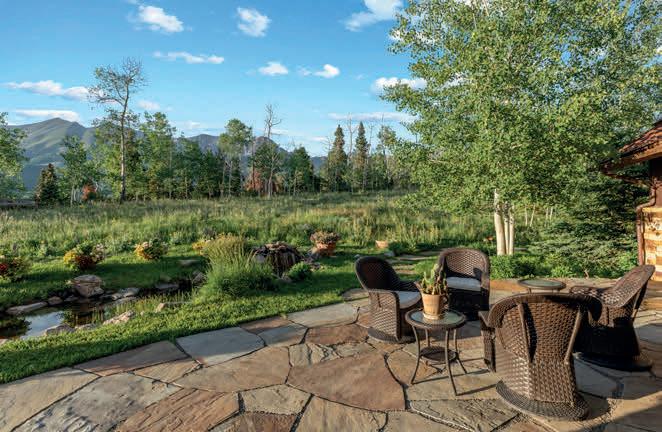
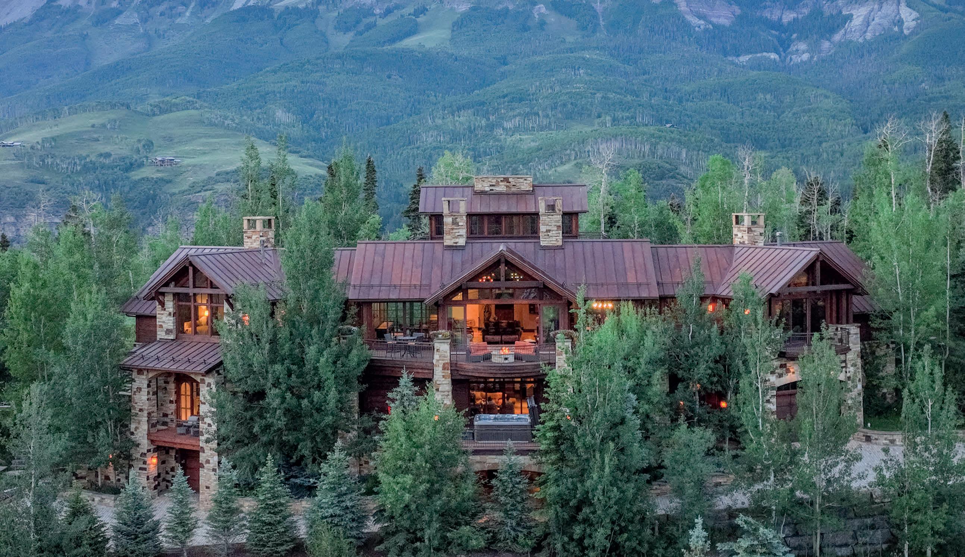

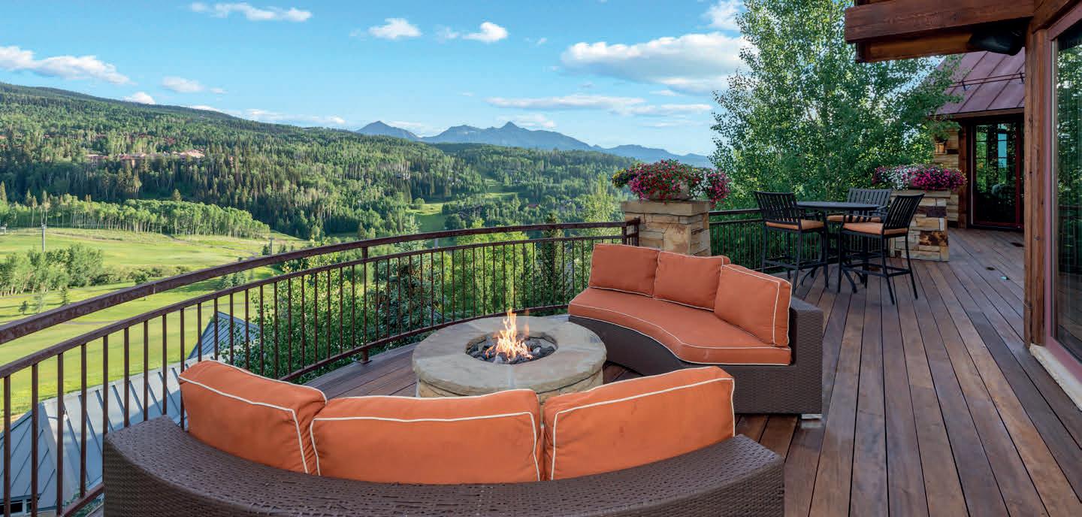
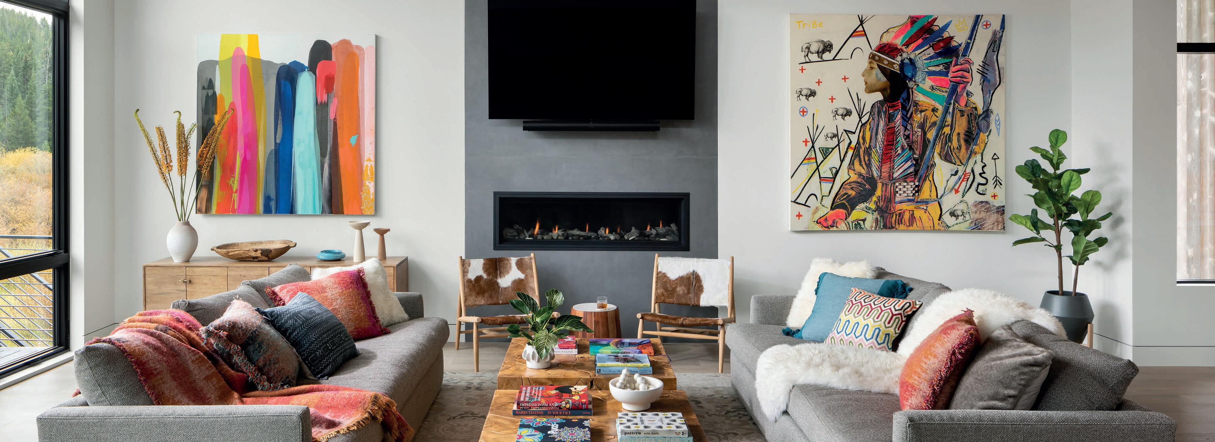
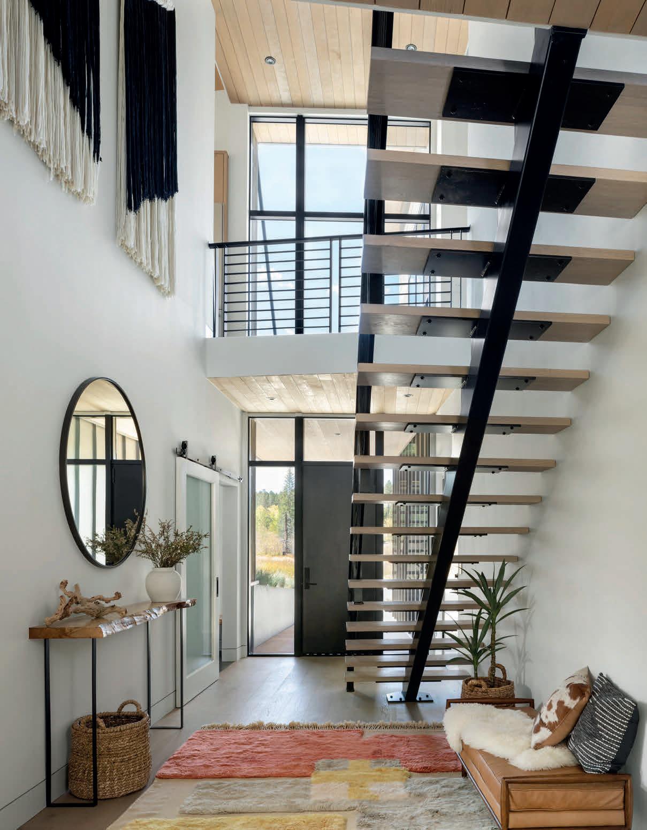




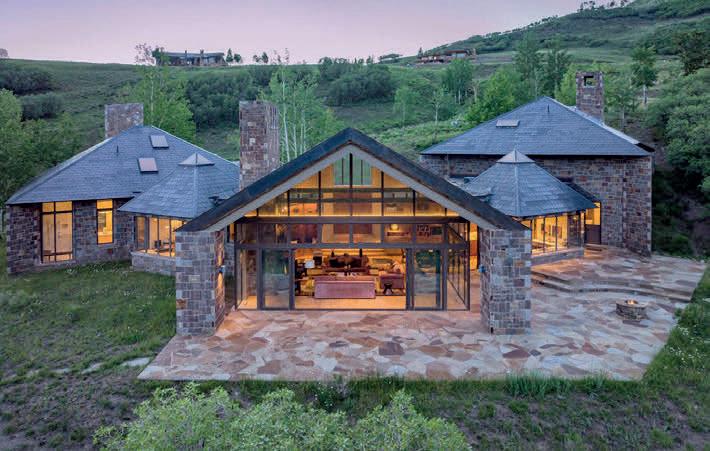
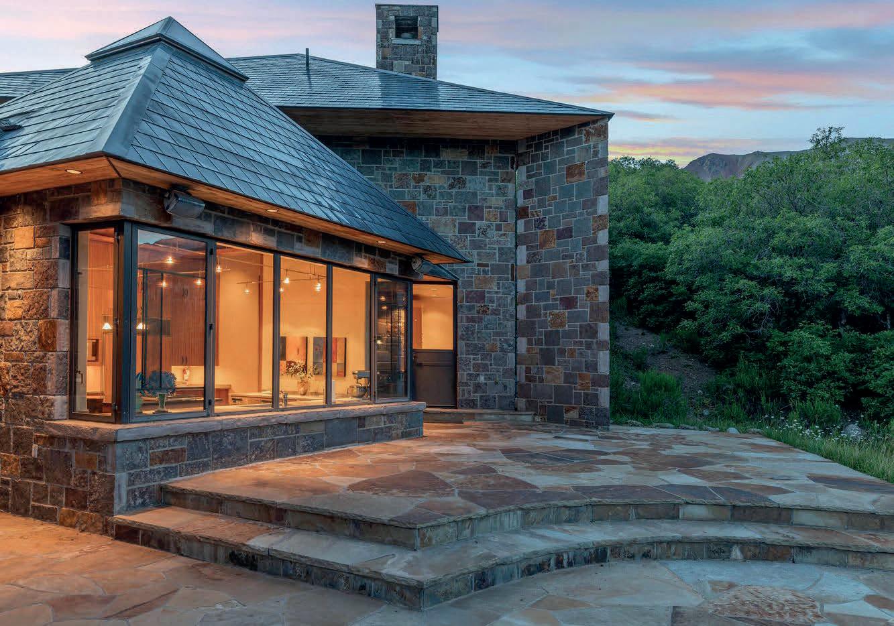

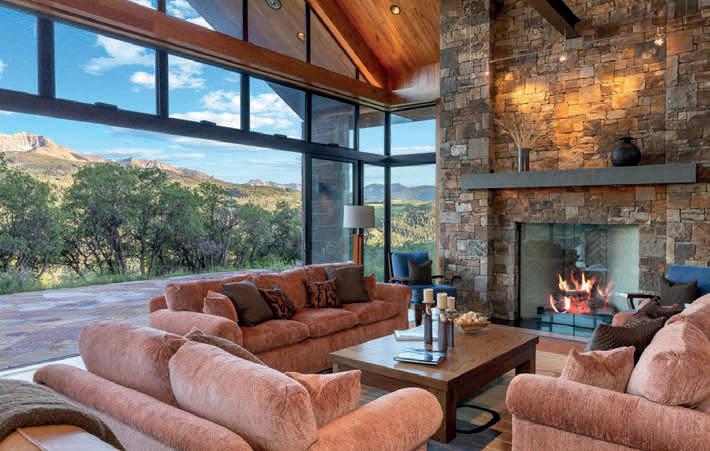
Do magnificent estates exist at the end of a rainbow? You will find it in this custom home built by one of Colorado’s finest builders.
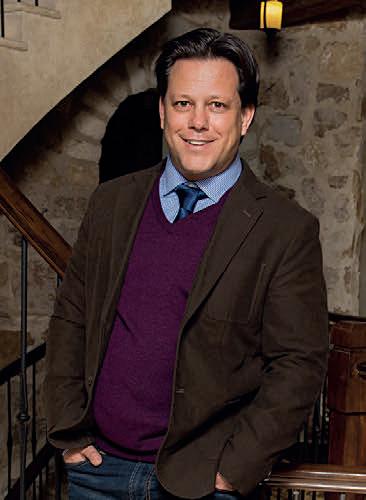

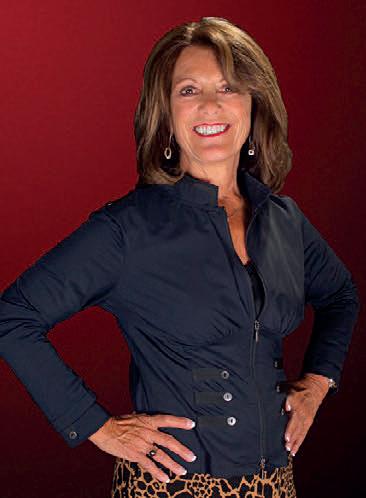

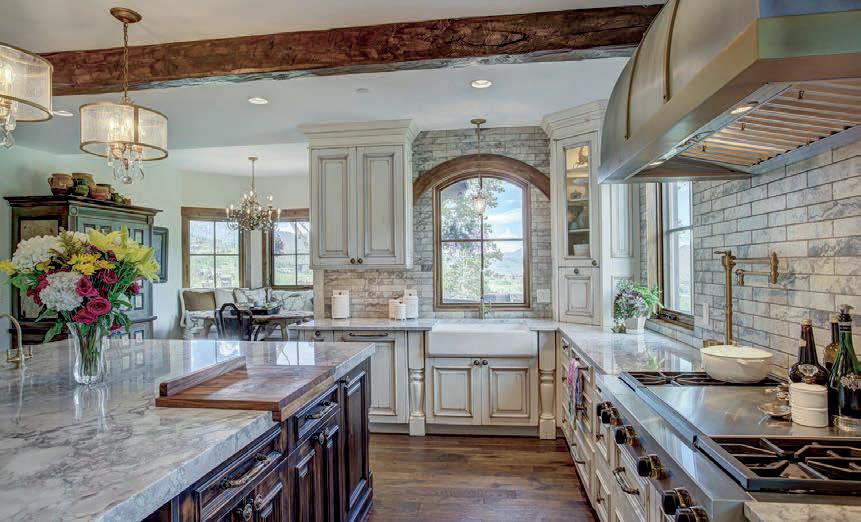
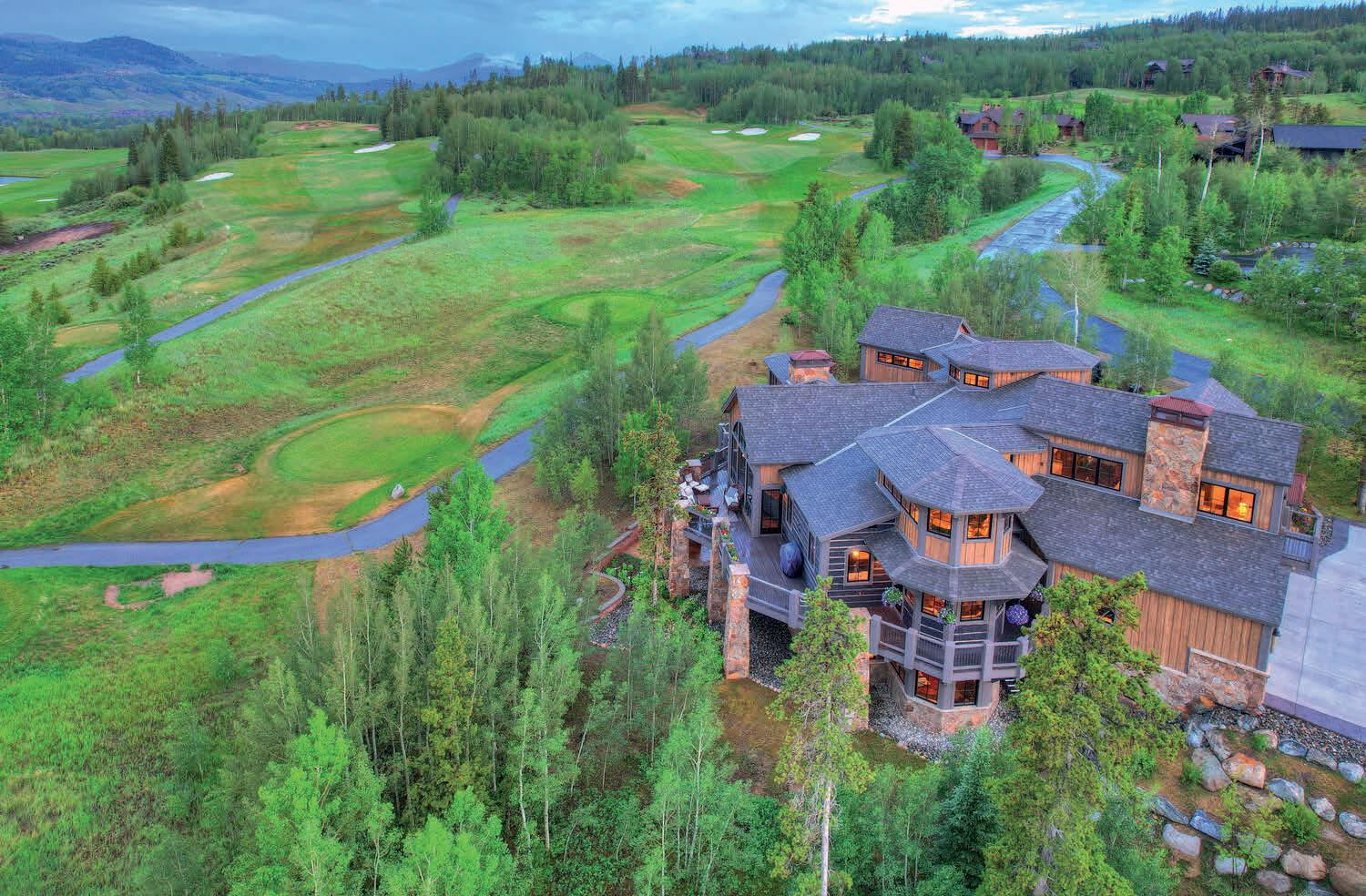
On the Raven Golf Course in Silverthorne, Colorado, of the 15TH tee, this exquisite setting situated on nearly 2.5 acres with surrounding mountain and valley views, is perfectly designed. You will be mesmerized by the many outstanding features which include the secret door leading to a guest suite fit for royalty! The custom interiors show the true talent of the interior designer. You can create the best holiday setting ever in this chef’s dream kitchen with multiple high end custom cabinets and appliances with an adjacent beautiful professional butler pantry with additional appliances. Move in just in time for that special family holiday gathering.

Pristine, unique, expansive custom-built mountain home for the buyer seeking breathtaking views and privacy. Located on 10 gated acres of unobstructed mountain views, you will enjoy peace, privacy and serenity on a flat lot at the end of the cul-de-sac with no road noise. The spectacular views include Castle Peak, Red Sky Ranch, and up the Vail Valley with views of the Eagle River, Edwards, Beaver Creek, Vail Mountain, the Gore Range, and Sawatch Ranges, making for classic sunsets. This mountain home offers a large, well appointed kitchen that opens into an incredible entertainment layout for you and your guests, while providing ample privacy with separate living areas. The heated patios and decks, include a fireplace, heaters and covered areas provide year-round enjoyment. Last but definitely not least, the four garage bays give you plenty of room for vehicles, outdoor equipment and any other gear you have. All this is just a few minutes from golf and skiing recreational trails, and a short scenic drive to Vail, and Beaver Creek ski resorts.


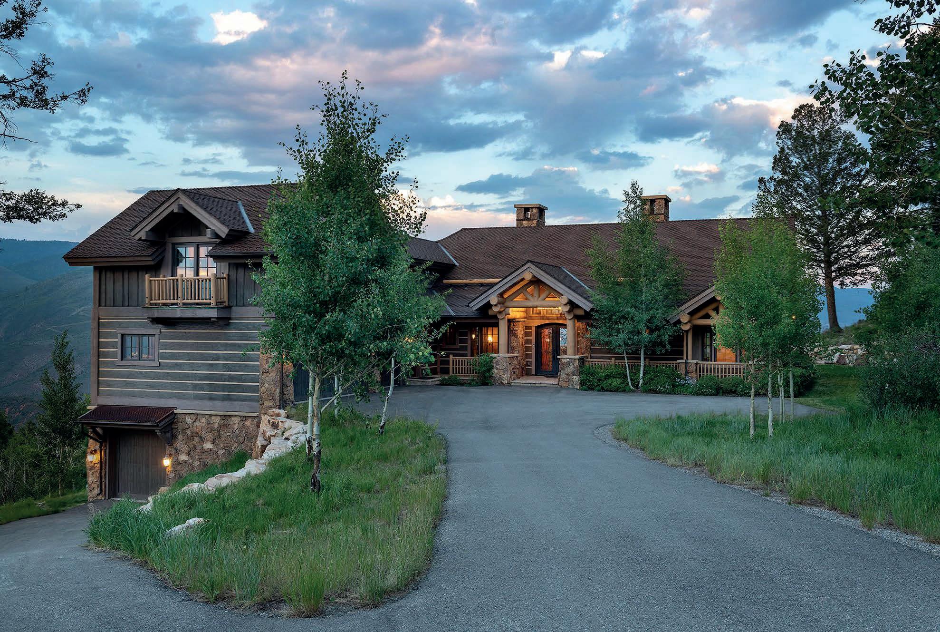
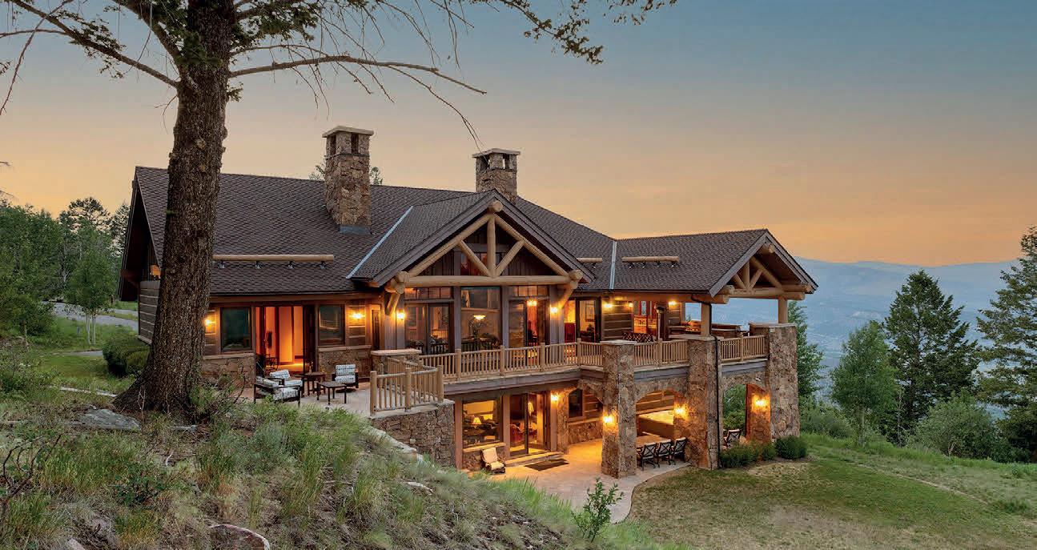
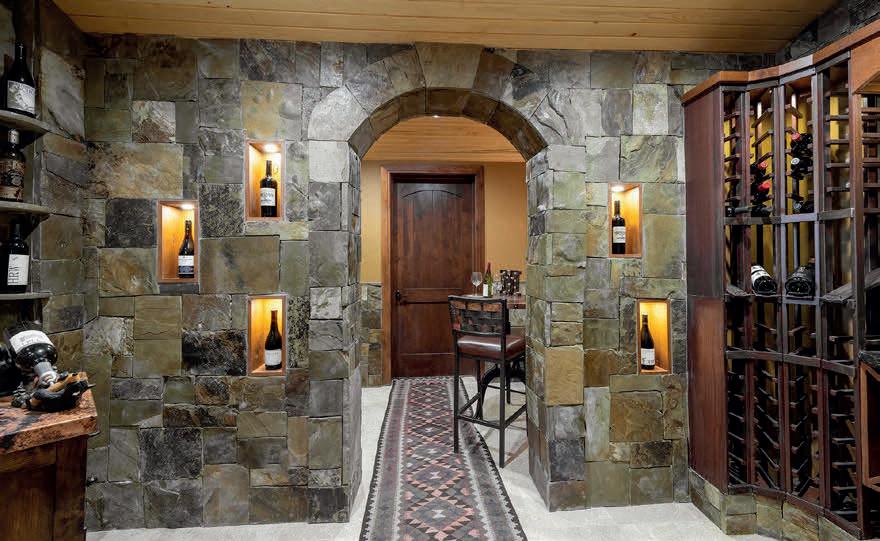

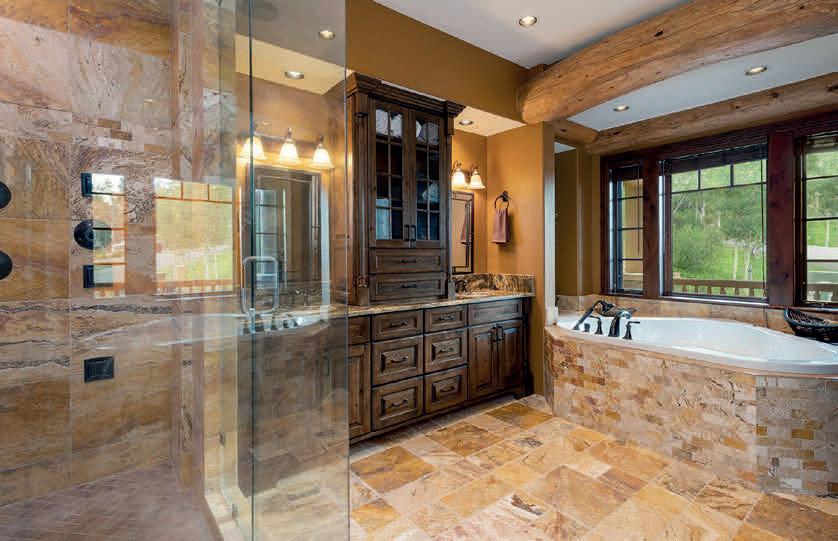
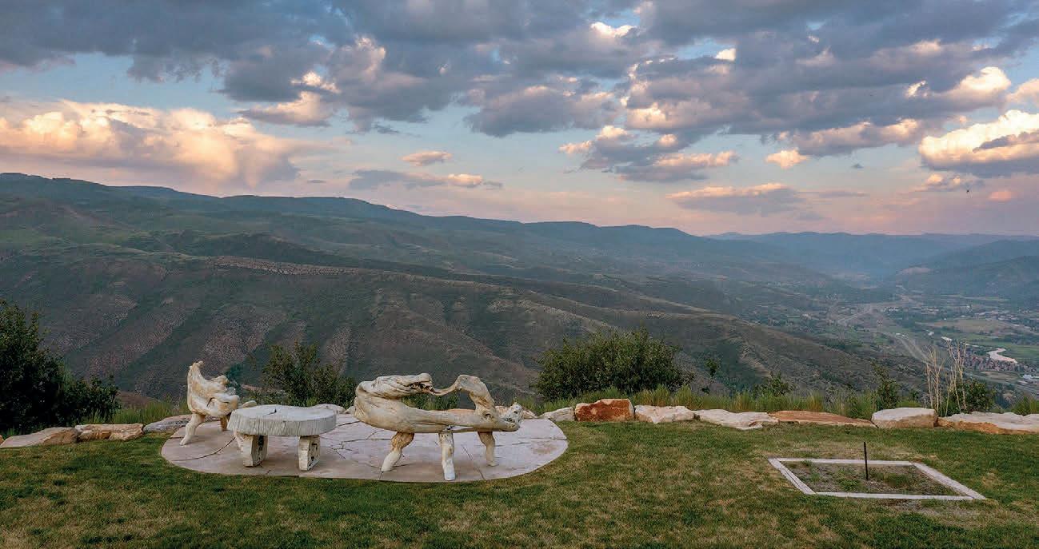
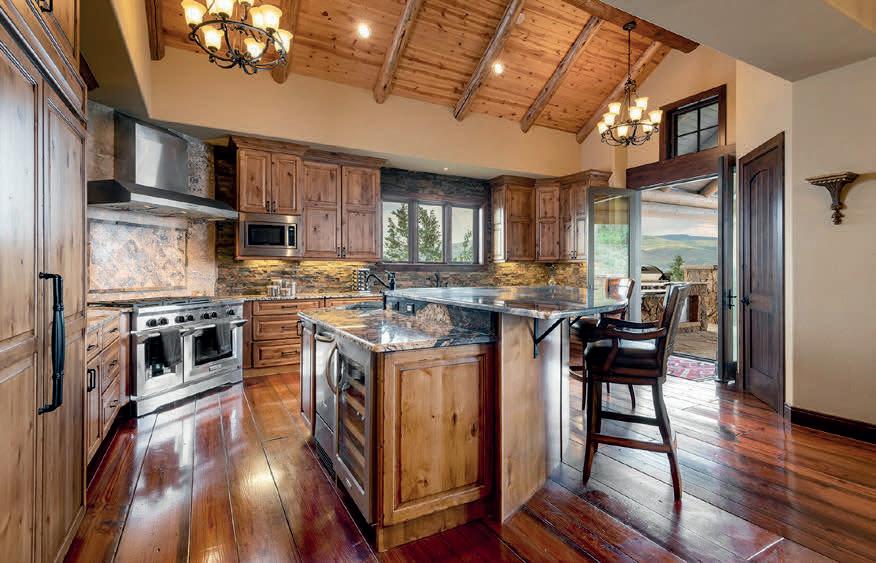
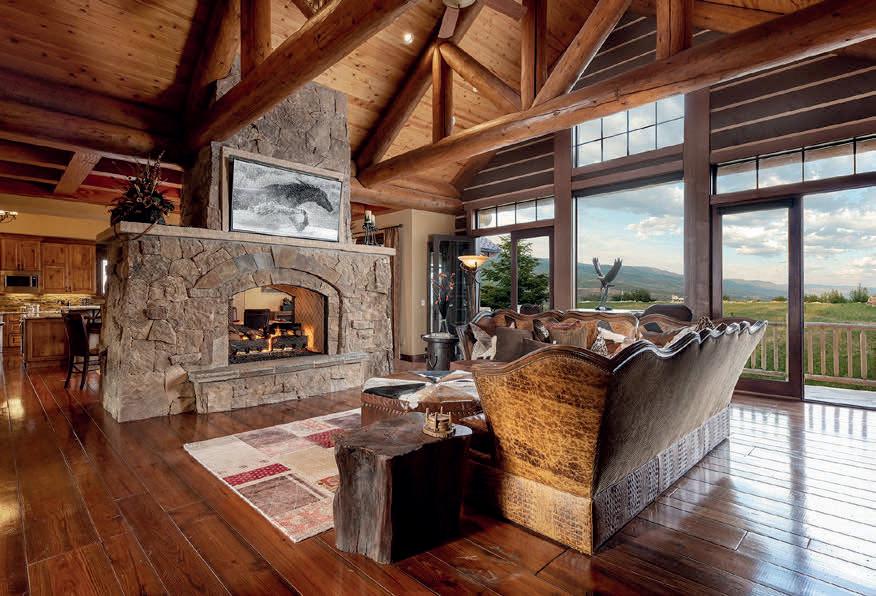
A remarkable find – this mountain contemporary home is a high-end, tech-rich property of uncompromising quality. The ‘La Torretta’ estate is set upon 3.48 secluded acres in the heart of Steamboat Springs, Colorado. This meticulously maintained home is perfectly situated half-way between downtown Steamboat and the world famous Steamboat Ski Area. Boasting over 8,100 square feet of indoor living space, this estate provides unobstructed postcard-perfect views and a truly exquisite living experience with access to all Steamboat has to offer just outside your door. The main house is designed to comfortably entertain 50+ guests over 4 levels of living space. Whole-house command of lighting, climate, music and security is handled by a Crestron Home Management System with control panels in every room complimented by easy, remote appbased access. The home presents a total of 5+ bedrooms, 8 bathrooms, theater room, wine room, work-out room, game room, outdoor horseshoe and bocce ball courts, and heated storage for 6-8 vehicles. The second floor of the detached accessory building is a sportsperson’s paradise with Championship billiards, table tennis, a Full Swing Pro golf simulator, bar and outdoor deck. This one-of-a-kind legacy property is truly Steamboat’s premier marquee residence.


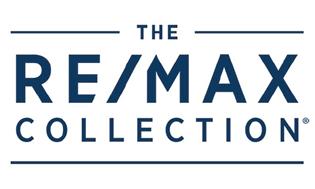
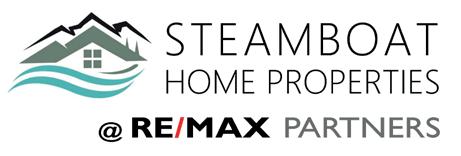
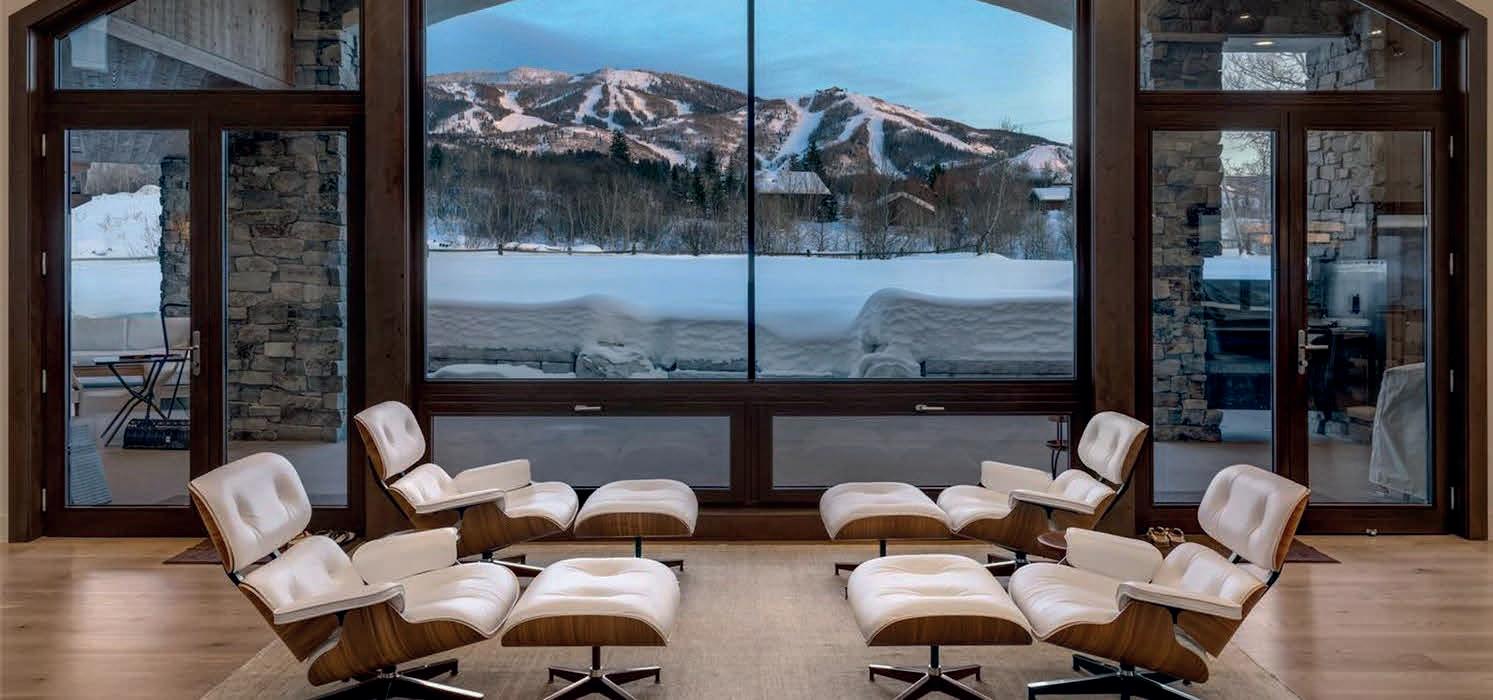

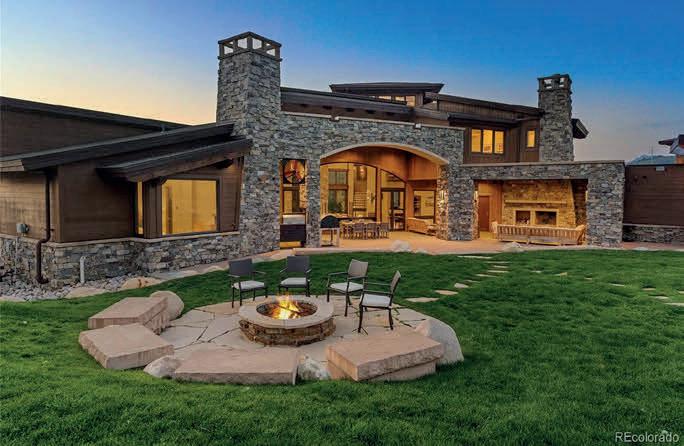

c: 970.846.8760 o: 970.879.9944
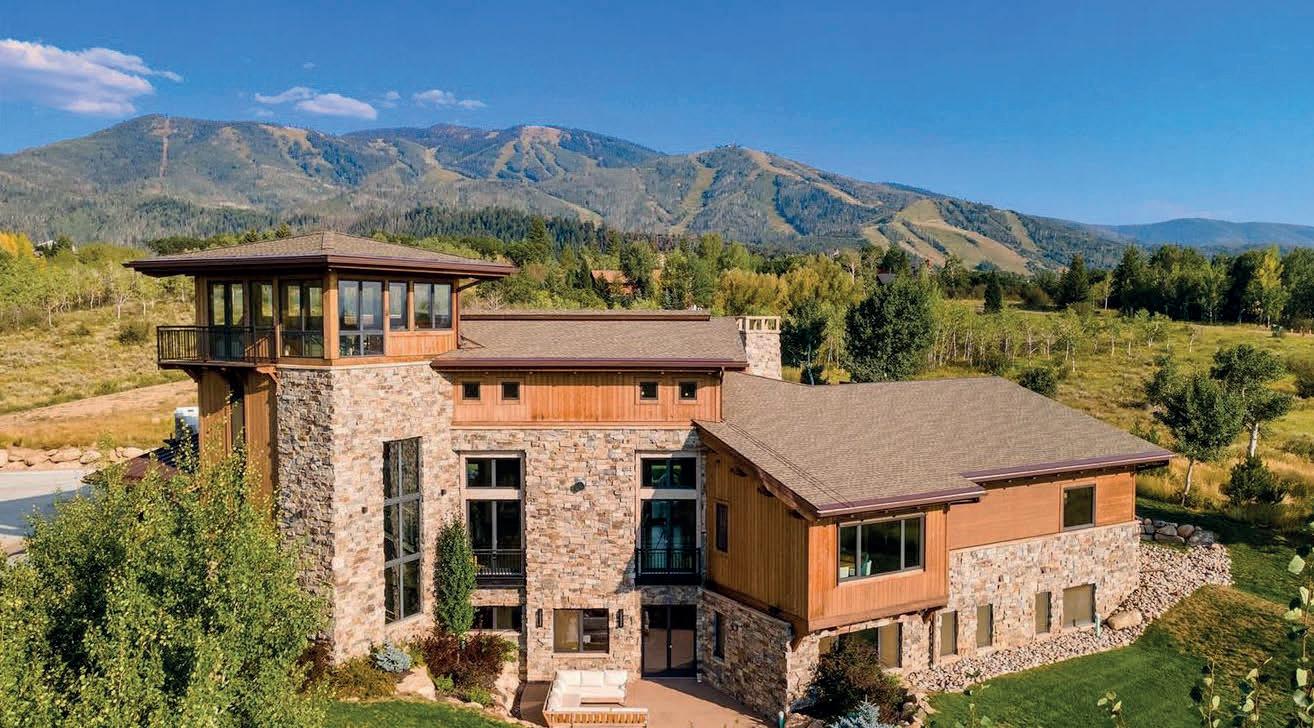
5 beds | 4.5 baths | 6,600 sq ft | $5,500,000. This exclusive off-market listing is a meticulously built secluded estate set on 39 acres of pure privacy and borders 224 square miles of Routt National Forest. You have a 25-minute drive from the world-renewed ski slopes, beautiful scenic hiking trails, and a lively downtown area just outside Steamboat Springs, Colorado. This three-level home encompasses one of the best panoramic views in the Clark, Colorado, area, with attractive red mahogany decking facing all four directions. Being secluded in the Routt Forest, you step one foot outside and are embodied by surrounding pine, an abundance of wildlife, and pure stillness. It has 5 bedrooms, 4.5 bathrooms and is equipped with Viking professional appliances, Soapstone countertops, and two wood-burning fireplaces. It has fourteen environmentally controlled features, including an automatic home generator, copper tubing, three HVAC units, floor radiant heat, 2,500-gallon water tanks, two 1,000-gallon propane tanks, and heated apron and sidewalks.





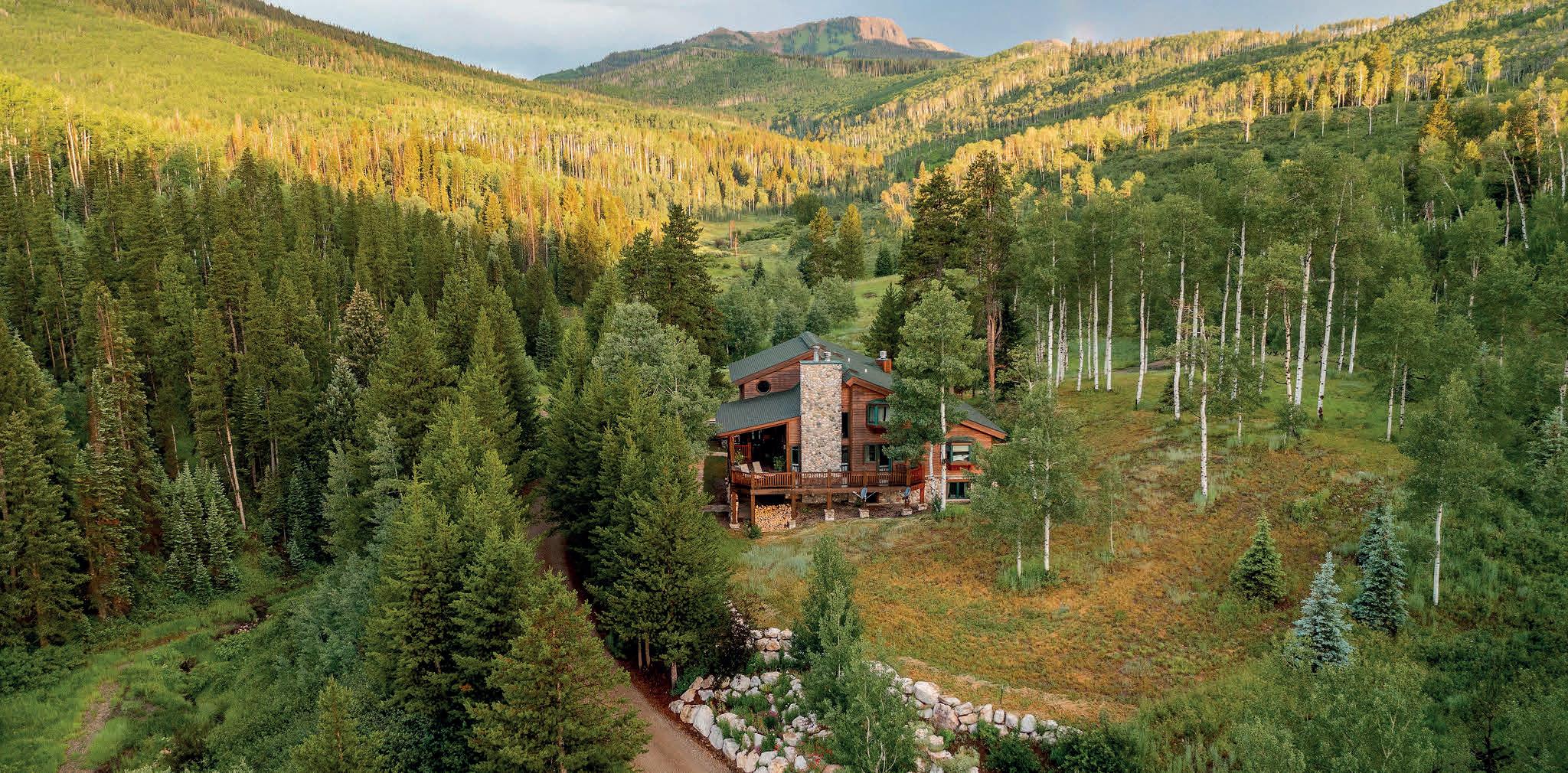



|
4 4 2,510 $9,895,000
Penthouse residence with soaring vaulted ceilings, sweeping mountain views, expansive garden terrace, large operable window walls and infinity great room. Spacious entertaining kitchen showcases Wolf appliances and large kitchen island. Luxurious primary bedroom with walkin closet and spa-inspired bathroom. Ensuite guest rooms with an additional powder room. Pricing and all information subject to change. Artist’s conceptual rendering used are intended solely for illustrative purposes.


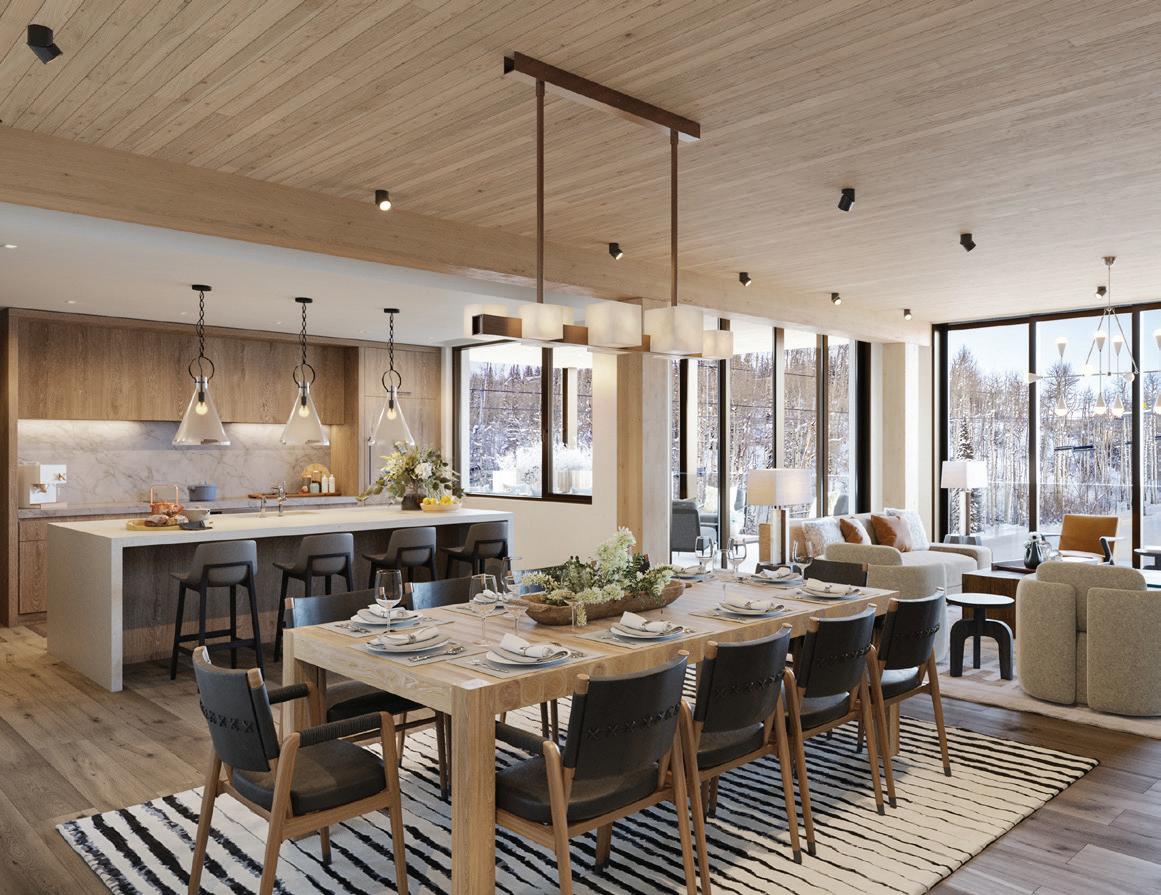

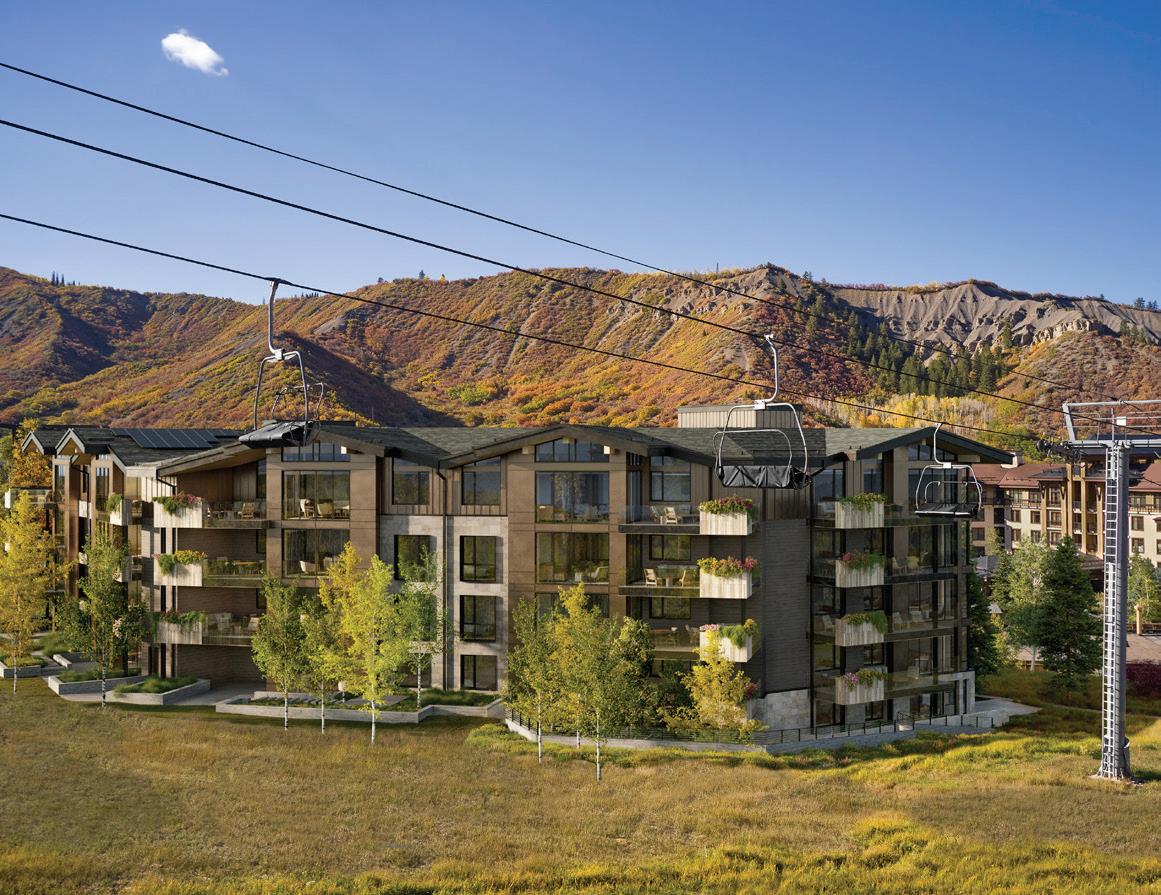

5 5 2,984 $9,675,000
Private corner residence with an expansive garden terrace, large operable window walls and infinity great room. Spacious entertaining kitchen showcases Wolf appliances and large kitchen island. Luxurious primary bedroom with walk-in closet and spa-inspired bathroom. Ensuite guest bedrooms with an additional powder room. Pricing and all information subject to change. Artist’s conceptual rendering used are intended solely for illustrative purposes.

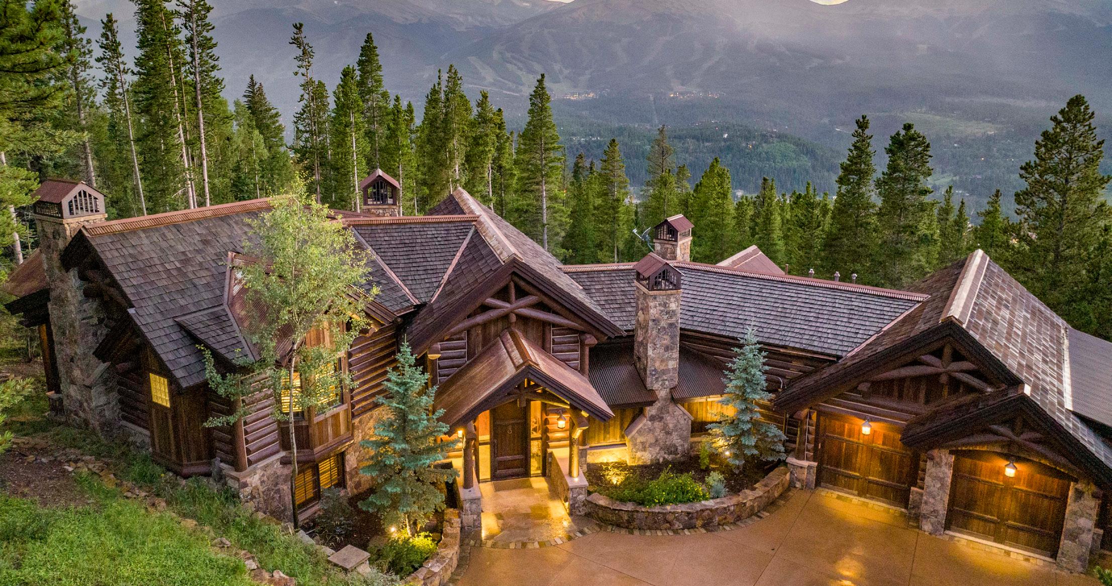




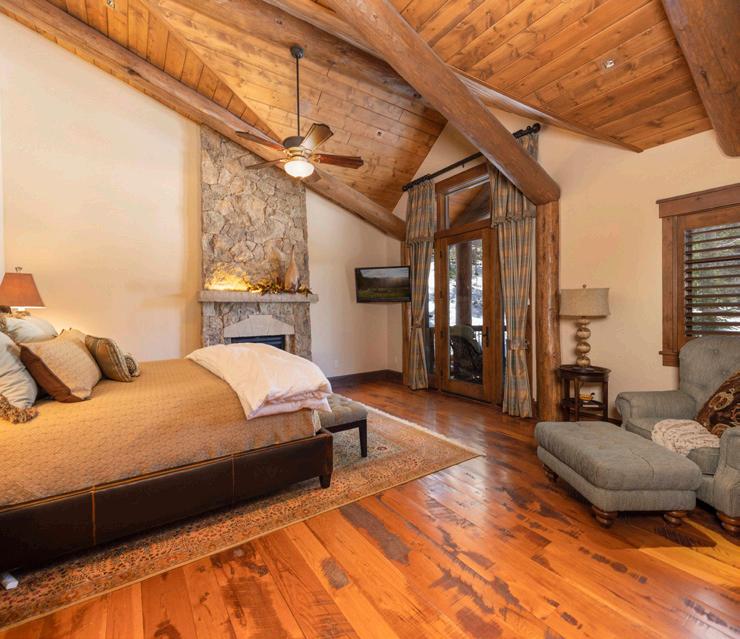
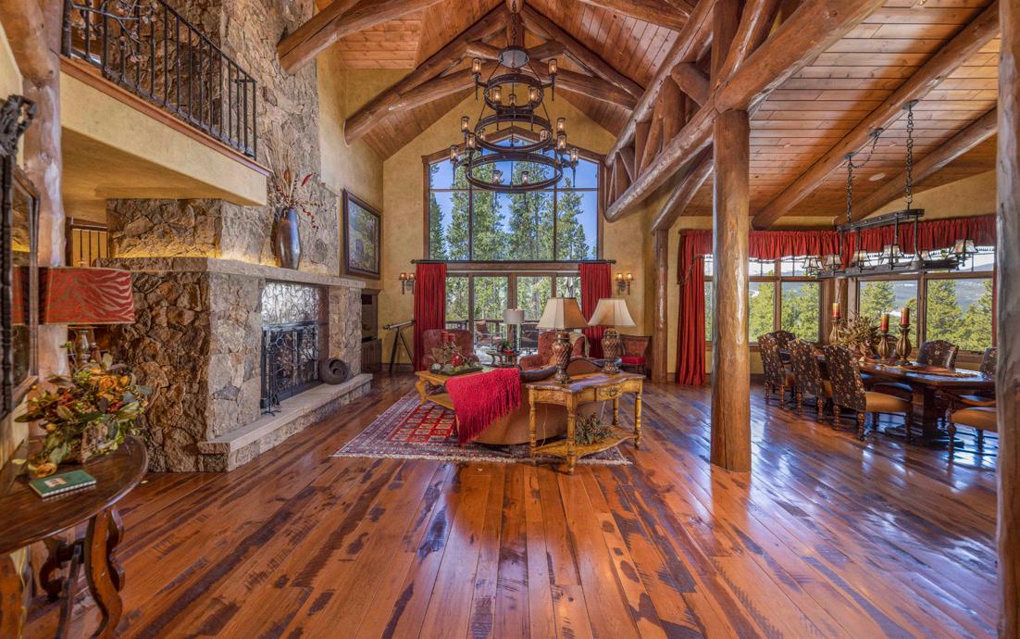




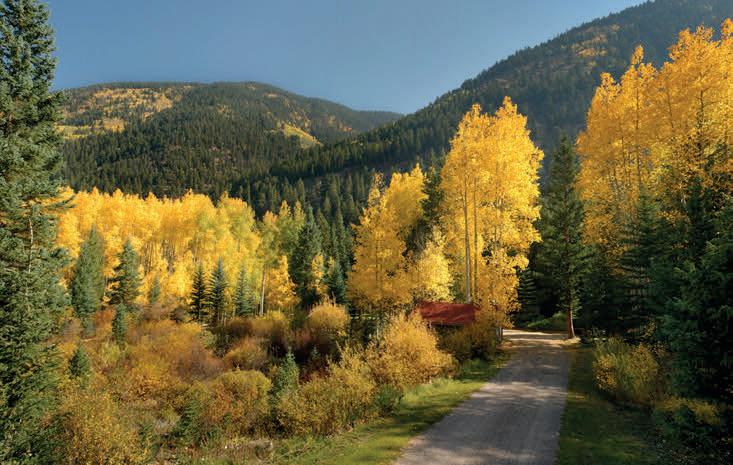

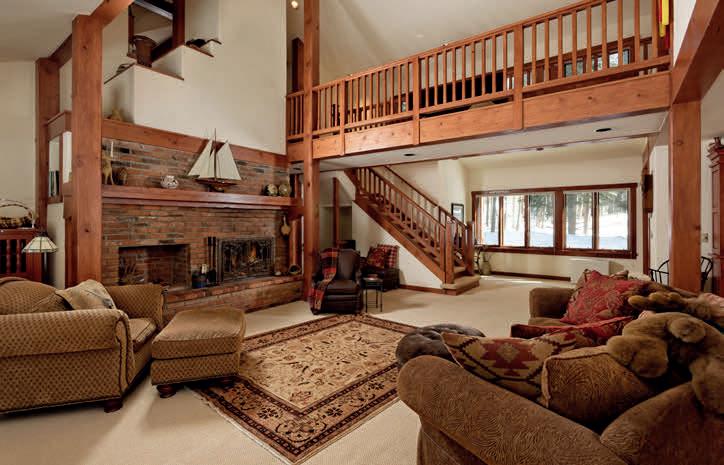




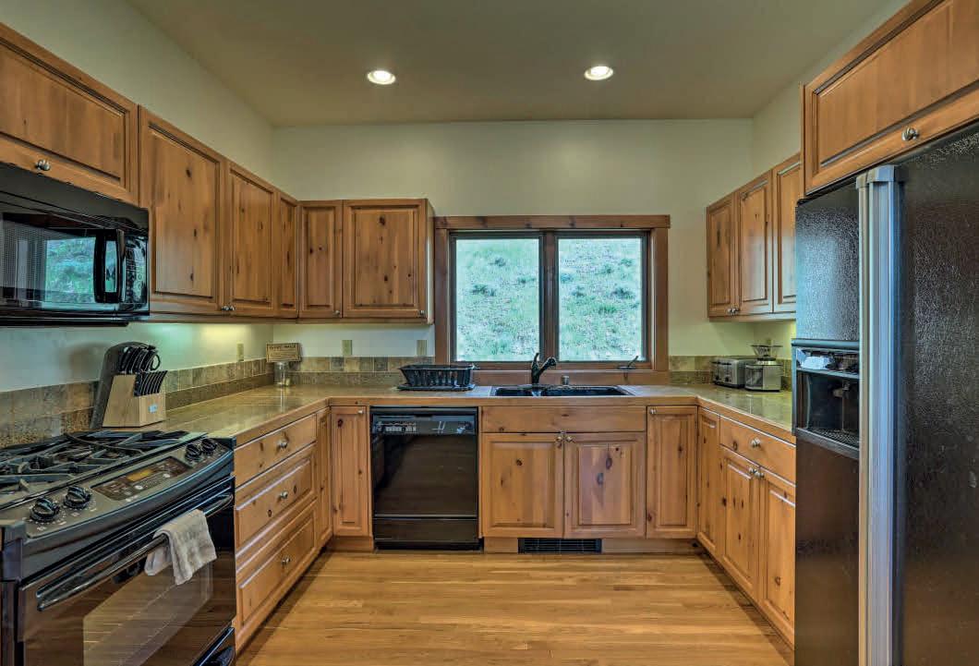
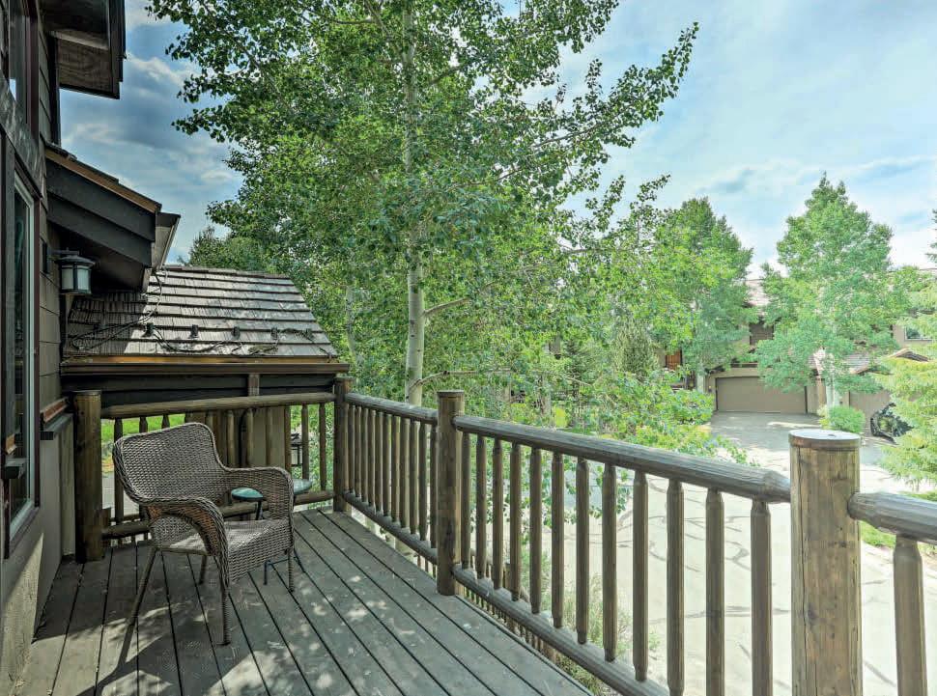



Offered at $3,175,000 | 6 beds | 5 bath | 4,721 sq ft
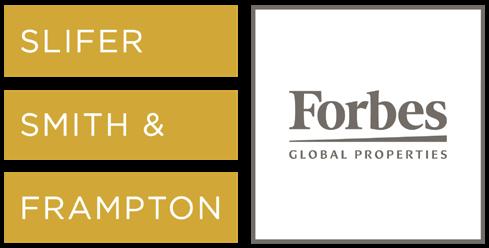

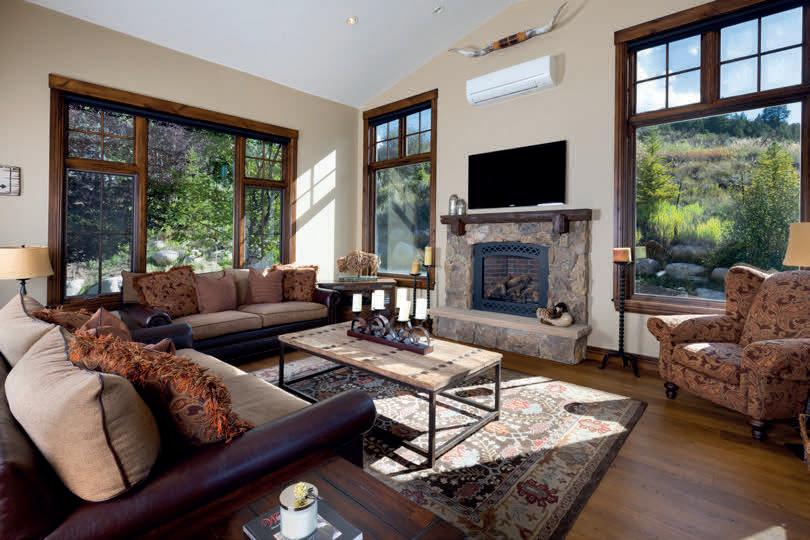
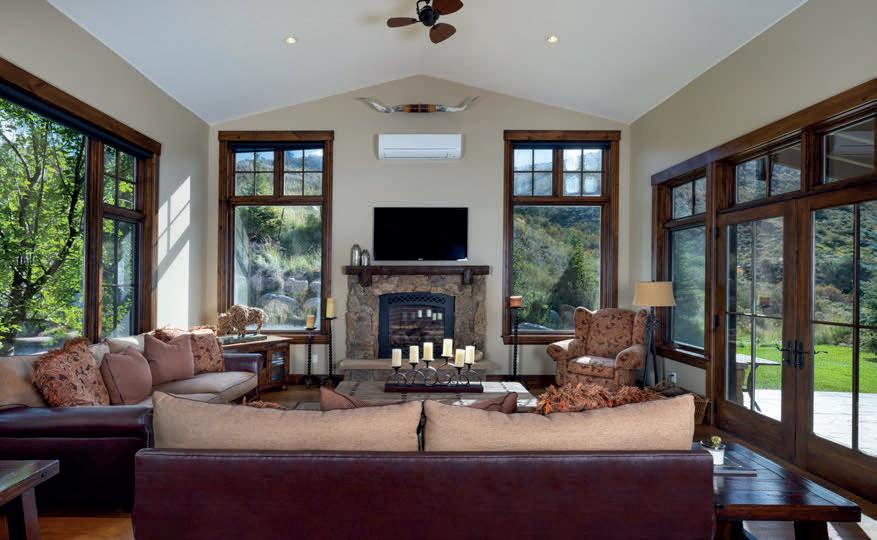
Brett Trail Estates is an exclusive and secluded neighborhood in Lake Creek Valley. The expansive home has been meticulously maintained and is located at the end of a cul-de-sac. The privacy of the home allows for rest, relaxation and calm, but is five (5) minutes from Riverwalk and all of Edward’s action which includes shopping, restaurants, dry cleaners, and grocery markets. It is ten (10) minutes from Arrowhead’s Chair #17 on Beaver Creek Mountain; fifteen (15) minutes to Beaver Creek. The Estates are conveniently located. The home has back door access to hiking and mountain biking trails. The neighborhood has a private stocked pond; fishing for only the seven (7) homes in the Estates. Private but in the heart of the Valley, it suits a family as a vacation home or primary residence. The 6 bedroom home has a large primary suite with walk-in closest, five piece bath, and views which affords one to wake up to the sun-rise. The largest guest suite is gracious and welcoming for guests or two family ownership. The main level is open living with a well appointed kitchen allowing the family chef to join in the fun while others enjoy a warming fire in the fireplace on a cold winter’s night or cool summer evening. After dinner there’s always the opportunity to relax in the hot-tub or enjoy the fire pit. On the hot summer days the home provides air-conditioning throughout the home; two fireplaces in the winter to warm the spirits, with in-floor radiant heat to warm the body. The subtly of the home allows for gracious living, spirited recreation, and restorative relaxation. The home has space and privacy for the discerning homeowner(s).
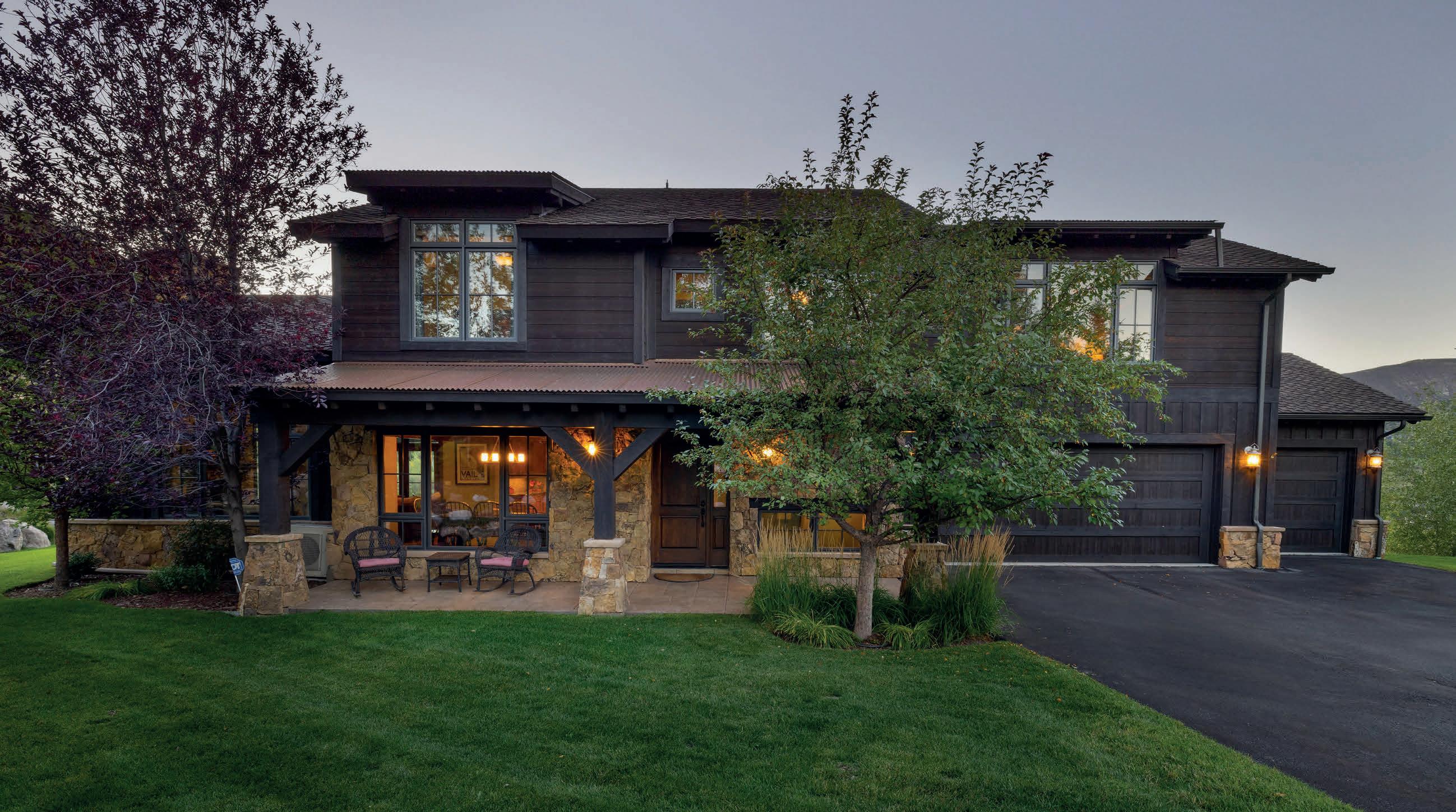


1715 COLGATE DRIVE, COLORADO SPRINGS, CO 80918
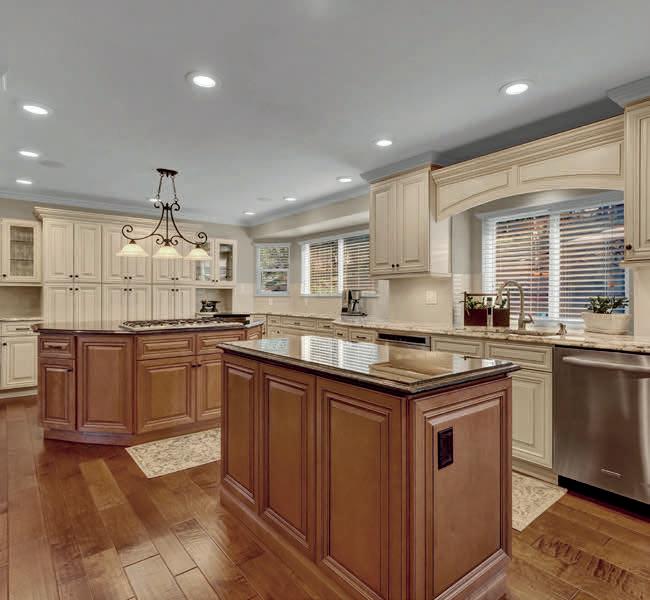


Immaculate 2-story in University Park. The warmth of the hardwood floors, the inviting gourmet kitchen, the wall of windows beckoning you to the outdoor oasis – it all envelopes you – and then you realize it has space for every need and everyone and the extras finish checking every box for you. The main level provides a quaint formal living room with fireplace that is open to the kitchen. A formal dining room is large enough to seat guests for holiday gatherings and an additional flex room with fireplace can be used for an office, playroom, family room etc. If you need 4 bedrooms on one level, CHECK. The upper level offers a huge master bedroom with room for a sitting area, window seat, walk-in closet and well-appointed bath. There are three more bedrooms plus a full bath and laundry for convenience. The basement includes a family room/theatre room with surround sound, wet bar with appliances, a billiards room and bedroom and bathroom. But that’s not all… the outdoor setting is equally inviting. The patio and deck feature multiple sitting areas, a Koi Pond/water fall feature and a chef’s outdoor kitchen with 5-burner grill, stovetop with griddle, refrigerator and vegetable sink with faucet. Check out this list of features and recent upgrades: AC and Furnace replacement in 2019; all upper level closets and laundry fitted with custom shelving by Closets by Design; new upper level carpet; smart lighting; safety storm door; energy-efficient and sun-blocking window film added to back and side windows; garage attic storage with disappearing stairs; epoxy garage floor; new garage utility door with attractive exterior awning; and new front porch railing. And no expense was spared in the landscaping to include bushes and mulch in the rear, stepping stones, grass and plants on the side and professionally installed plants in the front, plus an upgraded sprinkler system with rain sensor to keep it all healthy.
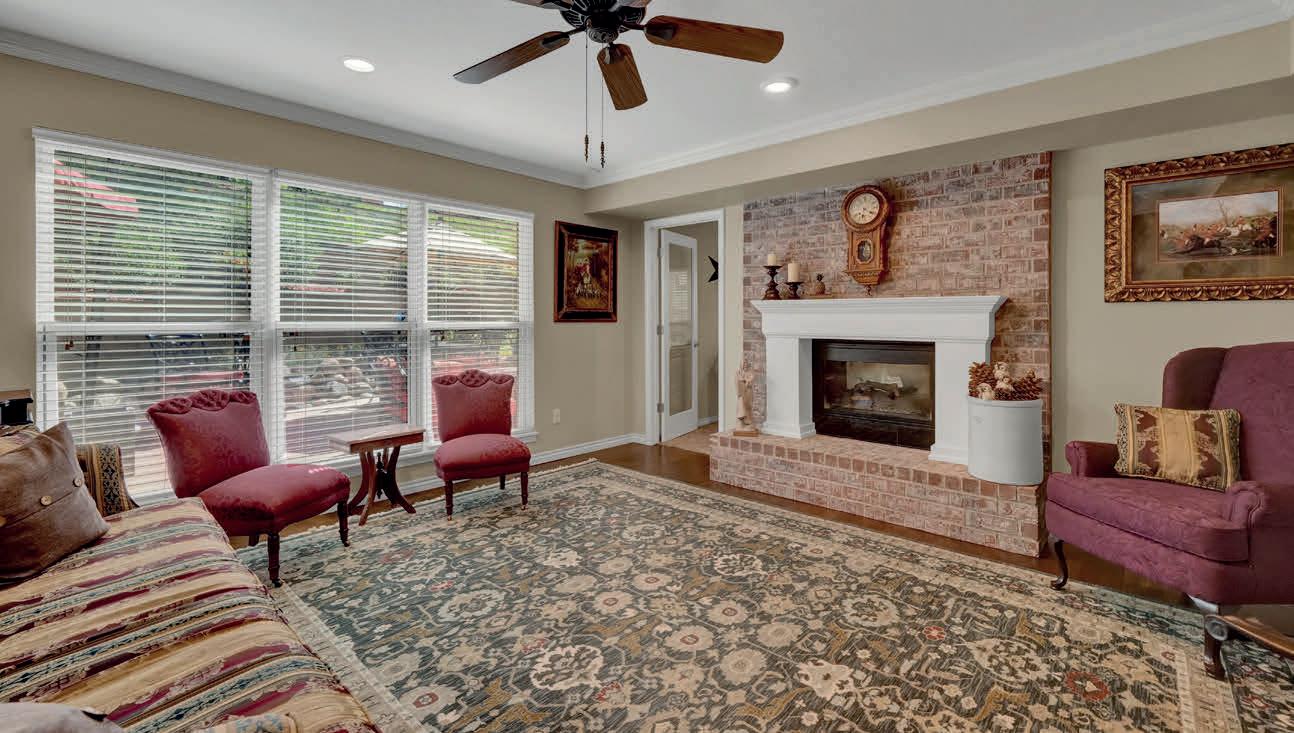

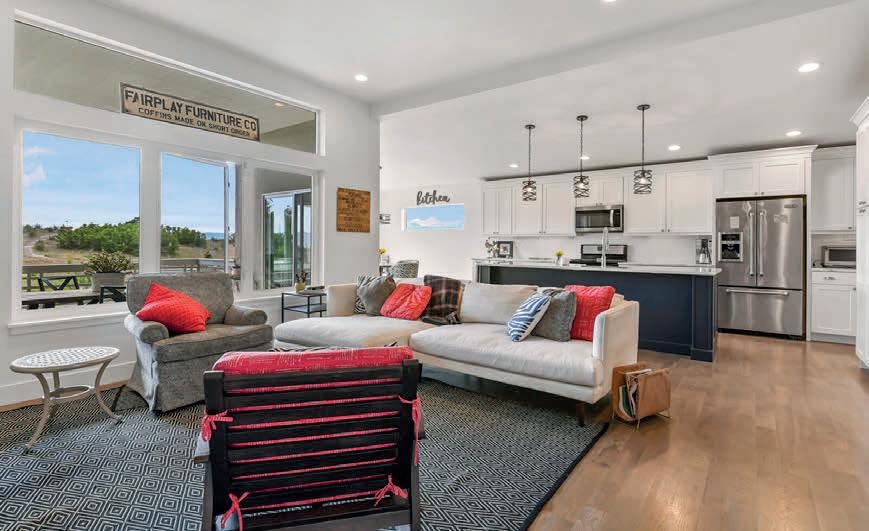

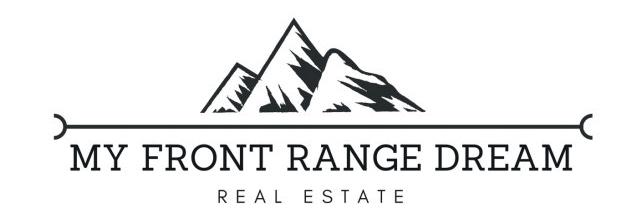
Offered for $800,000 | 4 beds | 3 baths | 3,680 sq ft. Better Than New! Sleek Modern Beautiful Keller Ranch Home on a premium lot. 4 bedrooms, 3 baths & 3 car garage. Open floor plan w/ generous 3720 sq ft. Breathtaking views of Pikes Peak view & the front range. Bonus - Backs up to Open Space & Wild Rumpus Park! Large Beautifully Landscaped Backyard Patio, pretty garden beds & complete with a Gas Fire Pit & Gas Line for an Outdoor Kitchen. The gourmet kitchen is a cook’s dream featuring white Maple cabinetry, quartz counter tops, large island w/ beautiful Quartz Countertops, Kohler farm sink, wine fridge & upgraded appliances. The Breakfast Nook has a wonderful L-shape built in bench & will fit a generous sized table. The big walkout living room has an upgraded Cosmo gas fireplace with floor to ceiling tile surround and built-in cabinet. It overlooks the covered composite deck, perfect for enjoying the Colorado weather. The owner’s suite has an attached spa-like bathroom with dual raised vanity, free-standing tub, walk-in shower and spacious closet. A secondary bedroom or office, full bathroom, convenient laundry/mudroom complete the main level. Walk Out Finished Basement has 9-foot ceilings & wet bar in the recreation/ family room. 2 more bedrooms, full bath & a Separate area for Exercise Equipment. Lower level is wired for Surround Sound, and all rooms are hard wired for Ethernet. More upgrades include both the breakfast nook & master have been bumped out 2 feet, Tankless Hot Water Heater, Sprinkler System, lots of Storage in the Garage, Wet Sink in the Garage, 66” Flat Screen Smart TV over the Cosmo Gas Fireplace (stays with the Home) quartz counter tops in all bathrooms, square drywall corners, craftsman style trim, casement windows, plus much more! The Cordera community has a recreational center w/ fitness equipment, outdoor pool, lap pool, reservable space/rooms for large groups or meetings & lots of planned homeowner events. This Cordera home screams Location, location, location! Run, don’t walk to this home!!!
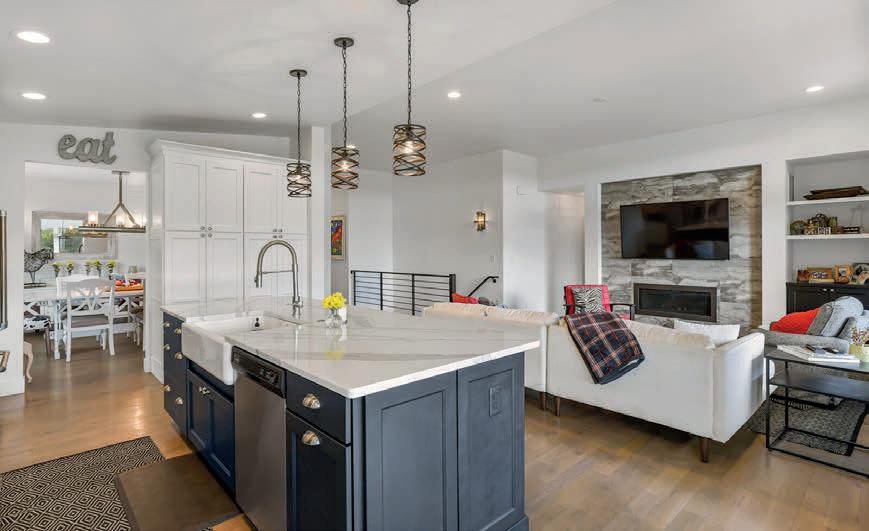

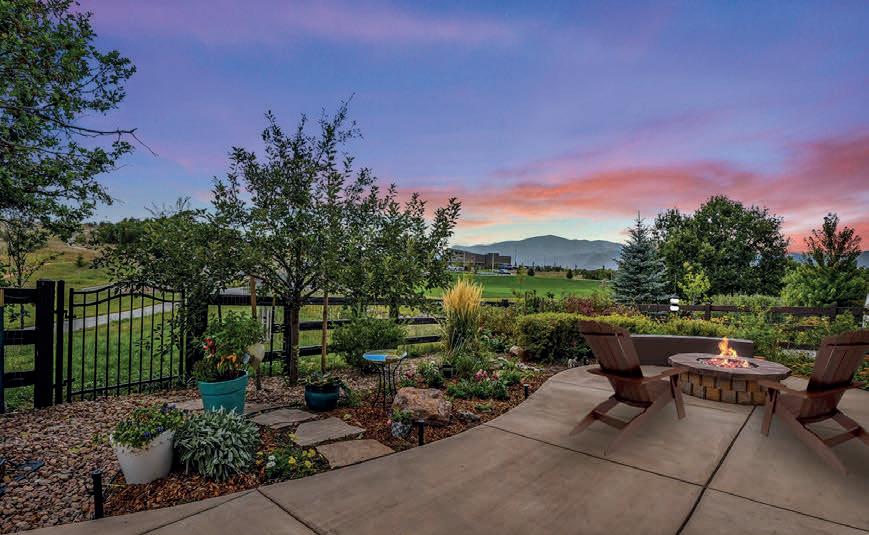
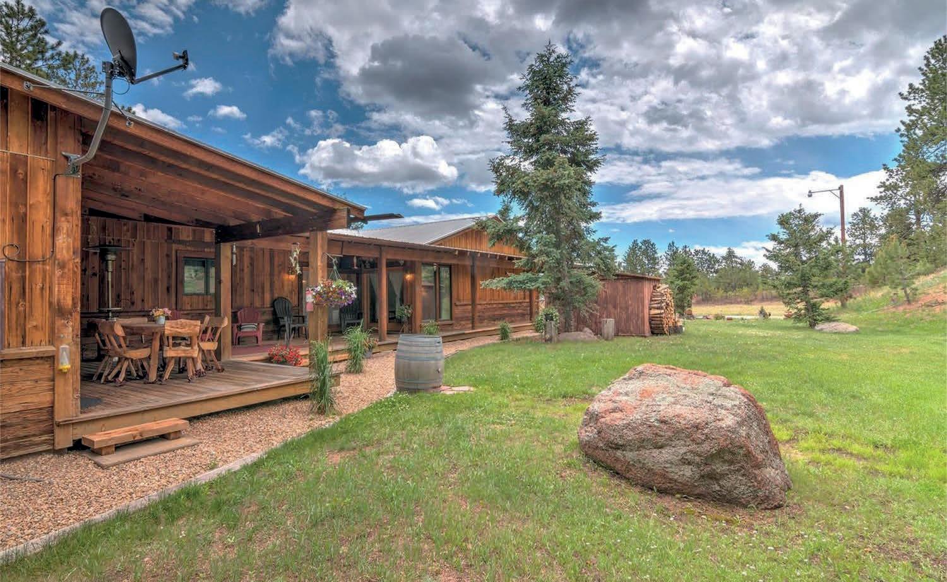
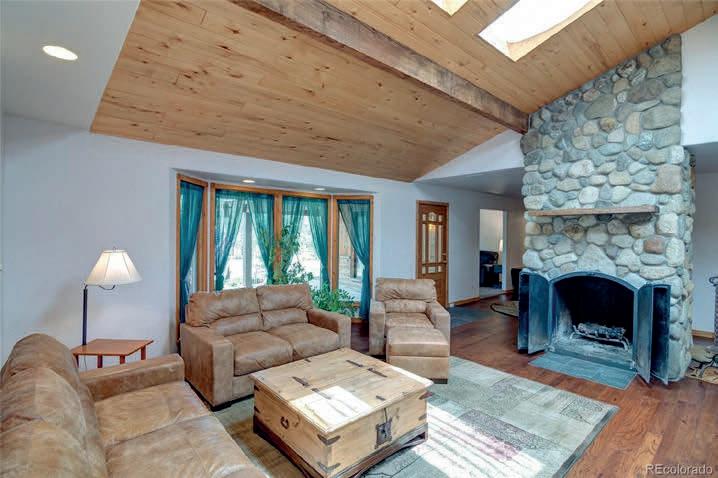
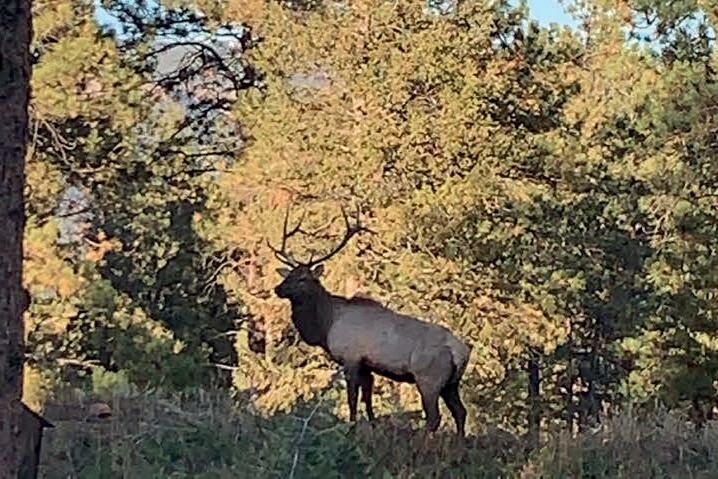




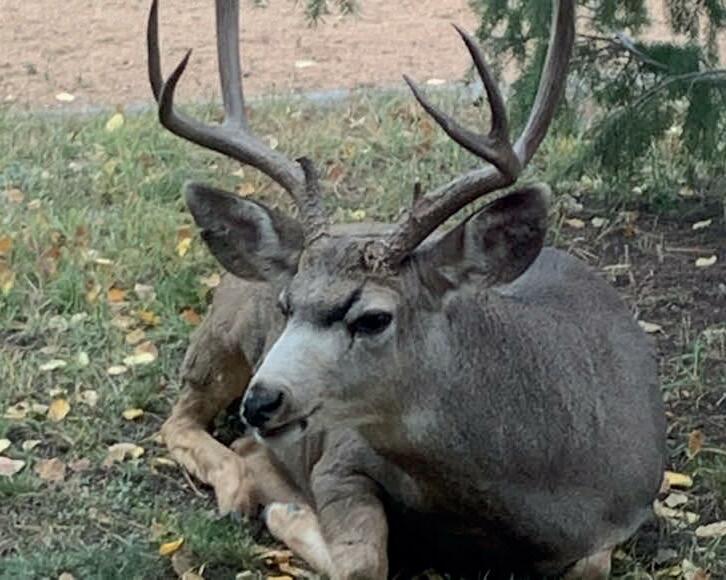
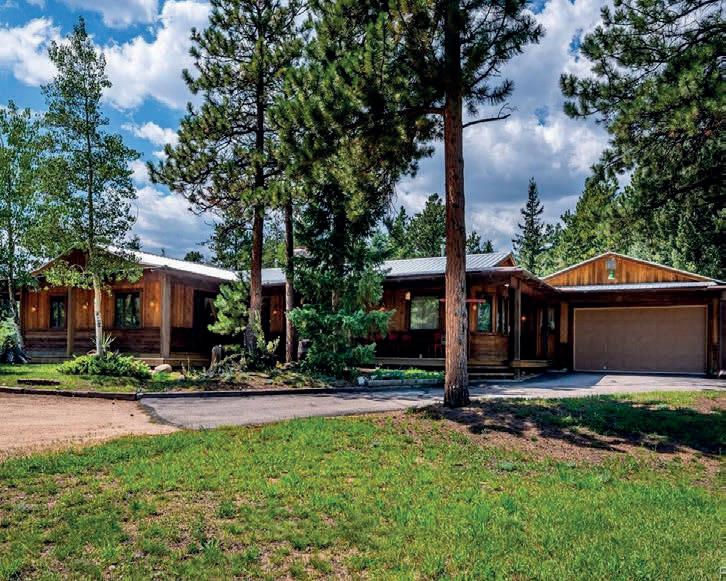
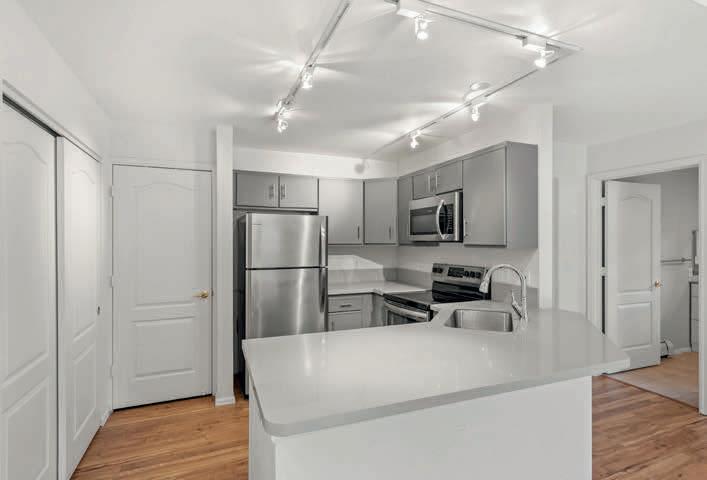



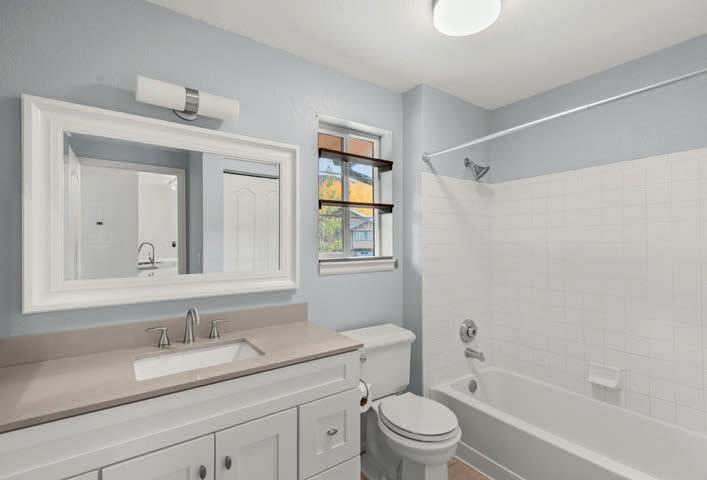


6

RENTAL
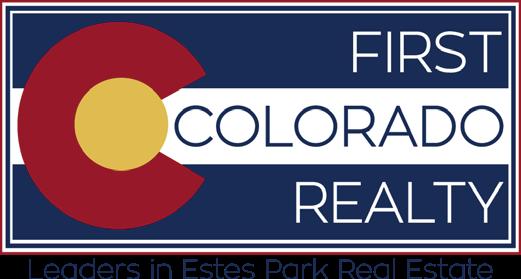
owners & guests the iconic
Saturated with sunshine and top of the world views, the extensive renovation was done with inspired vision, design and stunning architecture to create energy and grace for this 3045 sq ft retreat. Expansive walls of windows perfectly frame and allow the natural mountain landscape to take center stage, turning it into living artwork that fills every room. Soaring cathedral ceilings lined with character-rich timbers add visual warmth while the stunning native stone fireplace welcomes you into the greatroom. The kitchen is a chef’s dream; open, spacious and perfect for entertaining. This extraordinary land speaks to you, with it’s native forest and cascading InnBrook, just down from the house. Enjoy endless hiking right out the back door, with RMNP as your closest neighbor...
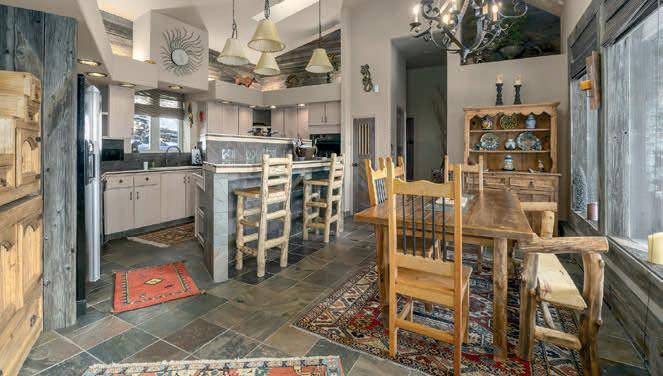

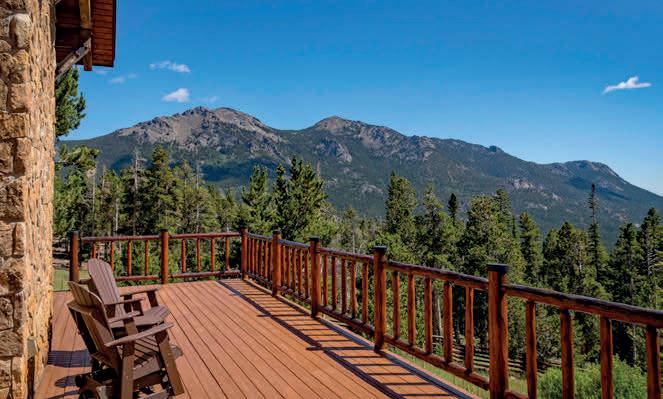
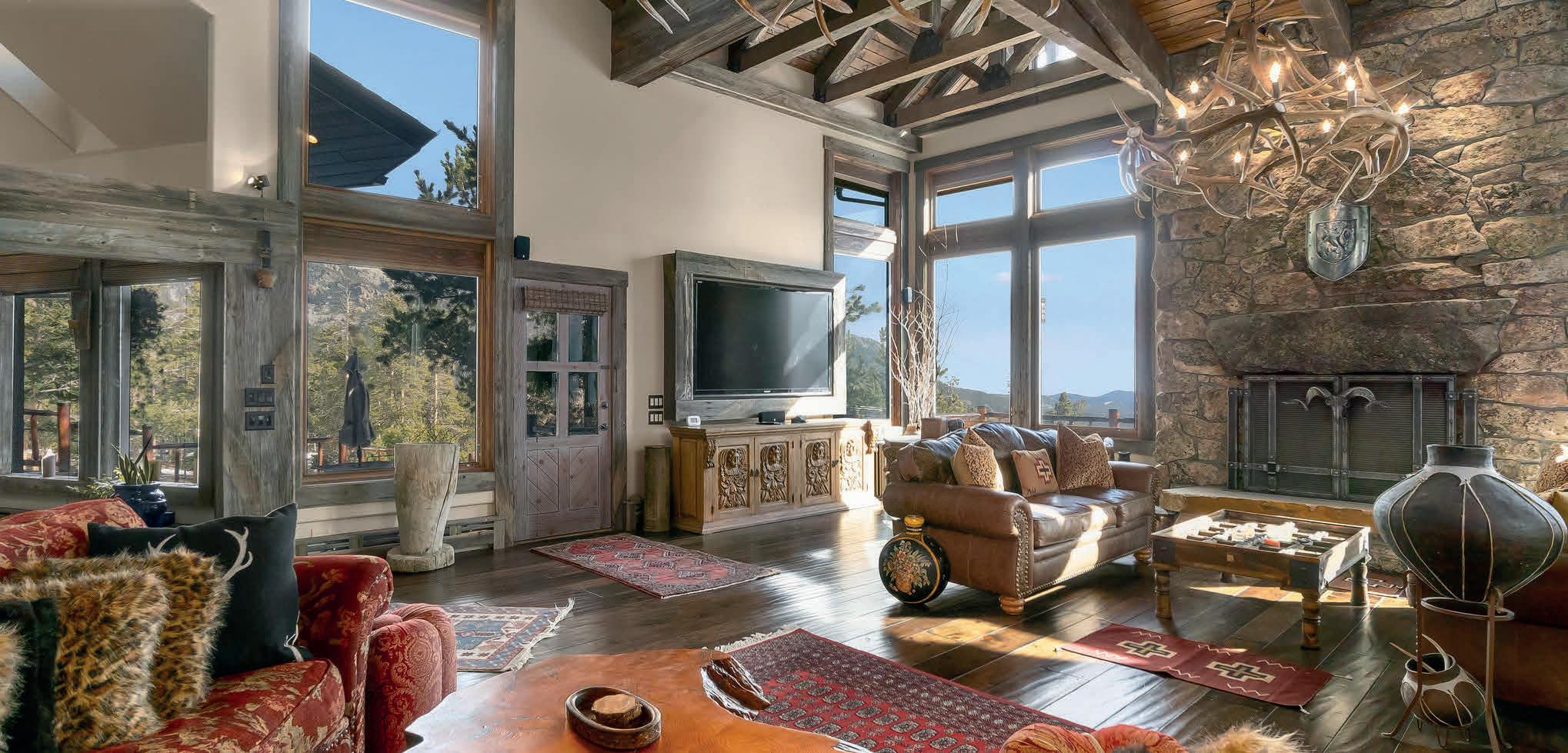
Built in the late 1800’s, this perfect little sunny-side home is one of the last remaining historic re-development opportunities within the Town of Telluride. Perfectly located in the coveted 400 Block of Telluride’s picturesque Main Street, this home has great setbacks from the sidewalk which allows for more privacy. Having been well-maintained by its Owner, this Property can be enjoyed as is, or re-developed to add more square footage. So many options for one to realize their Telluride Dream.

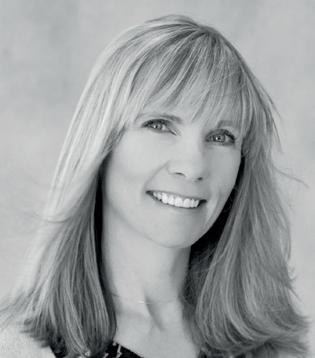
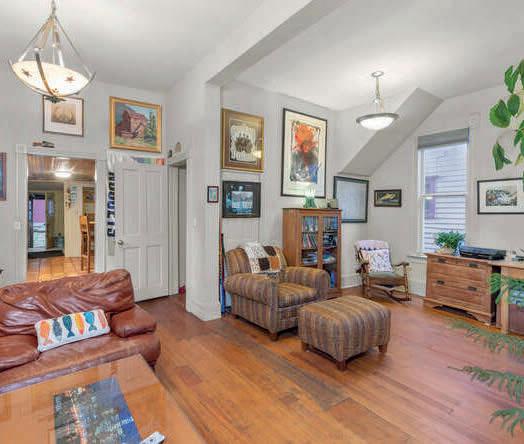

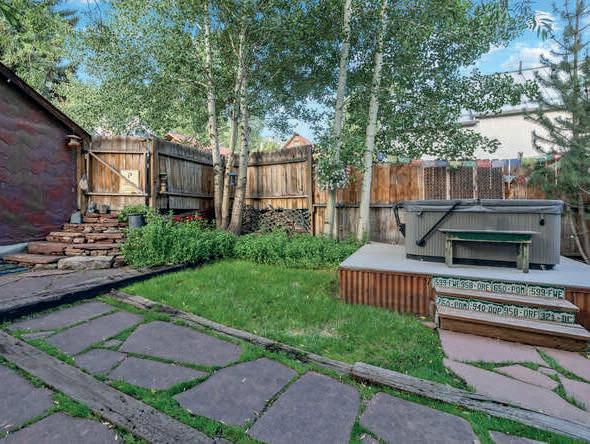
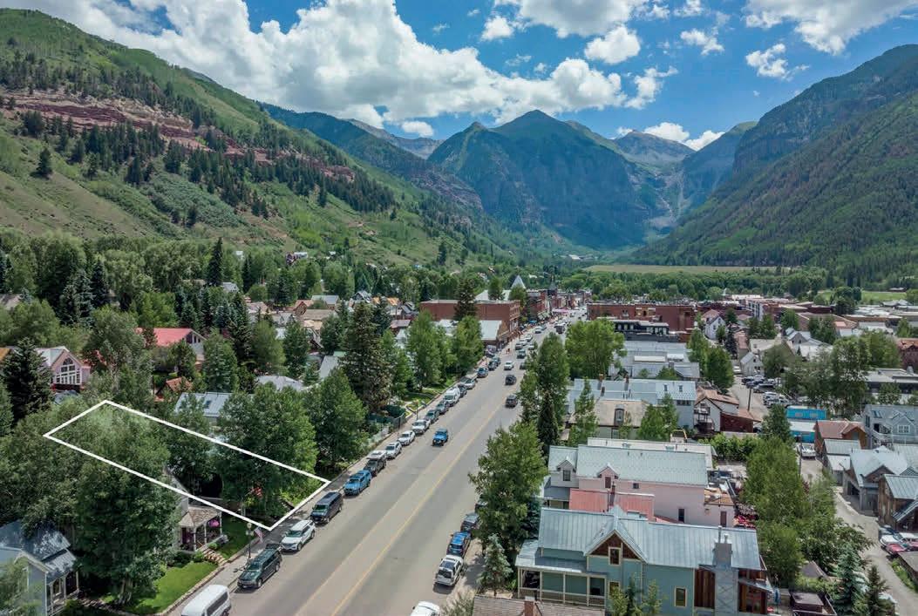


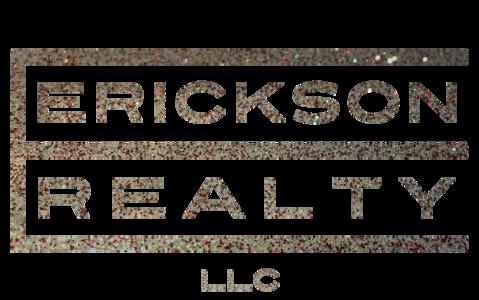
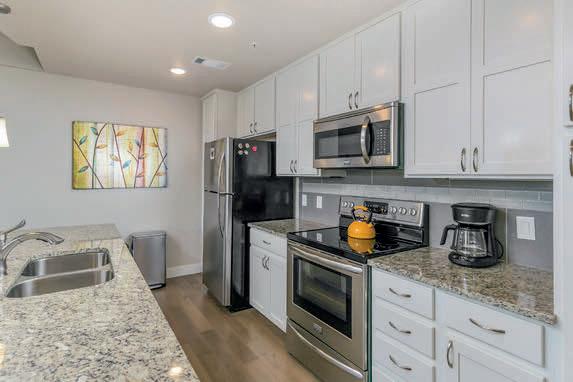
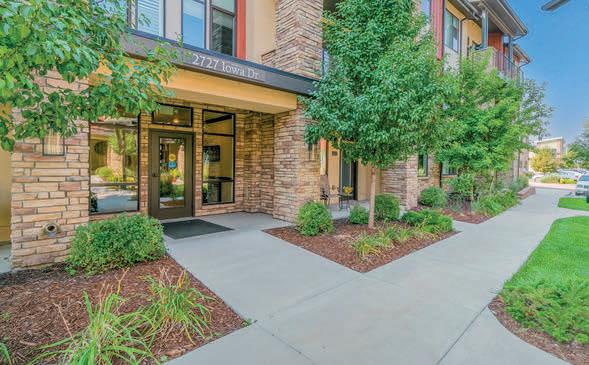
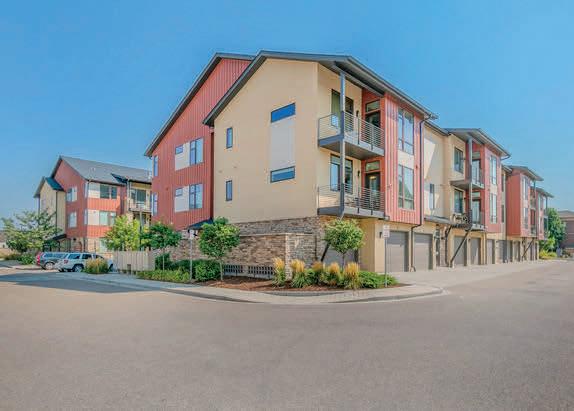
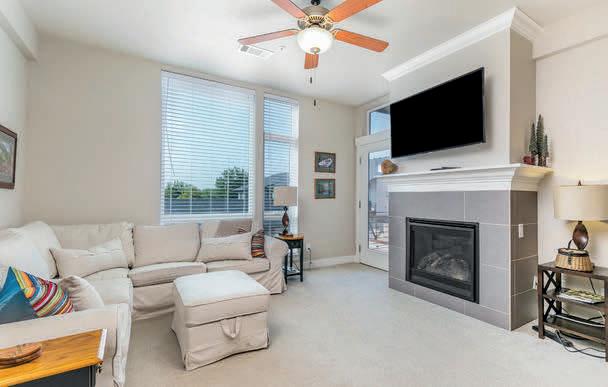
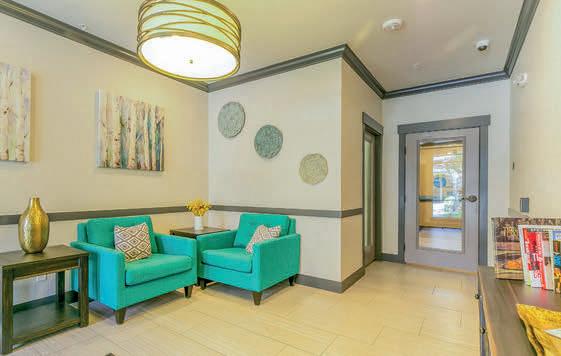



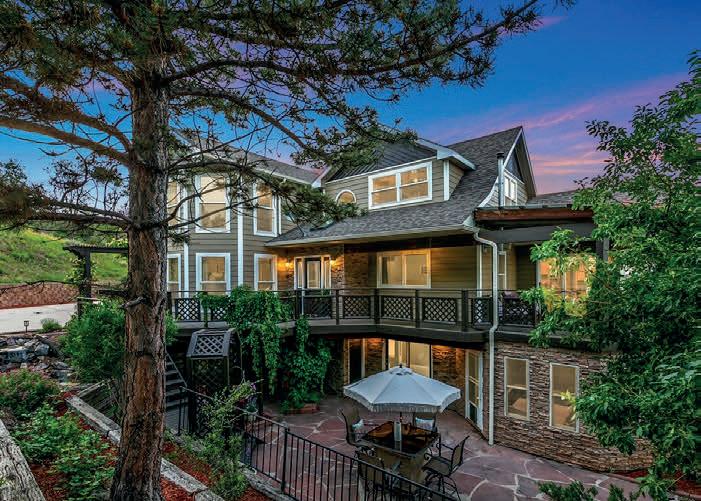


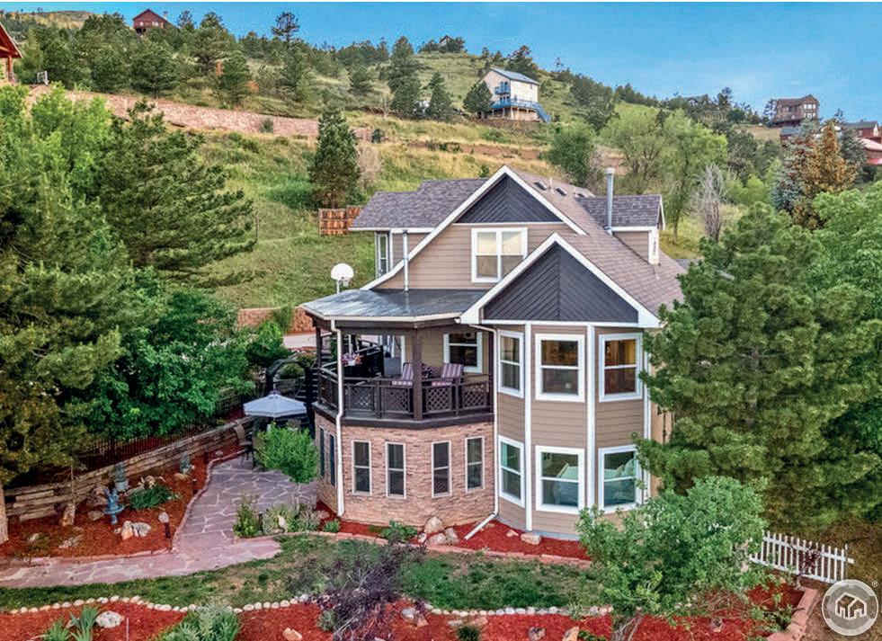

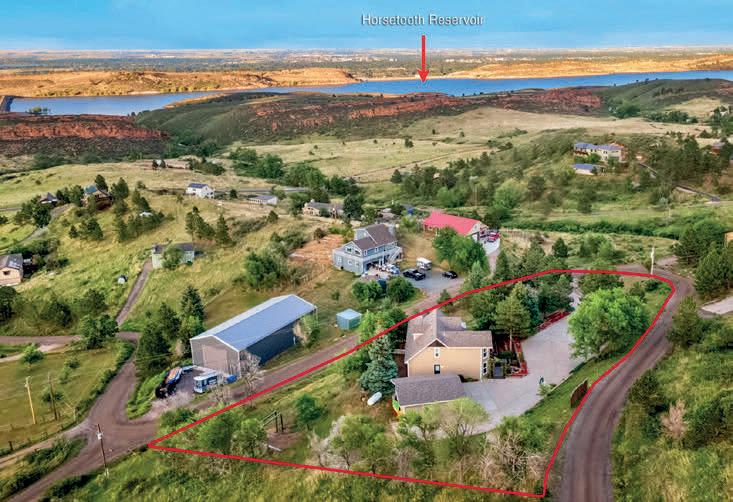

Welcome to plaza unit 642. One of only four 6th floor units in the building, Unit 642 is by far the best of the best! Encompassing far reaching views of Mt Crested Butte , the ski trails, and the mountains beyond. You can cozy up to the wood burning fireplace after a day on the hill, or relax on the private covered deck to watch the action on the slopes. The master bedroom bath enjoys a steam shower as well as a jetted tub for soaking after a long day. Comfortably furnished, this 2BR/2BA unit makes a great rental or full time residence. The Plaza amenities include both indoor and outdoor hot tubs, steam room/sauna, ski lockers, elevators, covered parking, and tennis courts. There is a front desk on site as well as a restaurant to enjoy apre ski before heading home. Only a short walk over to the Silver Queen lift makes it a perfect home base for the avid skier. In summer hike or bike right from the property on the many year round trails Mt Crested Butte has to offer. The free shuttle stops right outside to transport you to the base area to catch the town bus so to enjoy the many fine restaurants and shops Crested Butte has to offer. These penthouse units don’t come along very often!
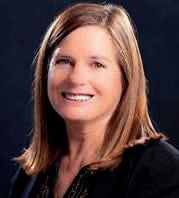



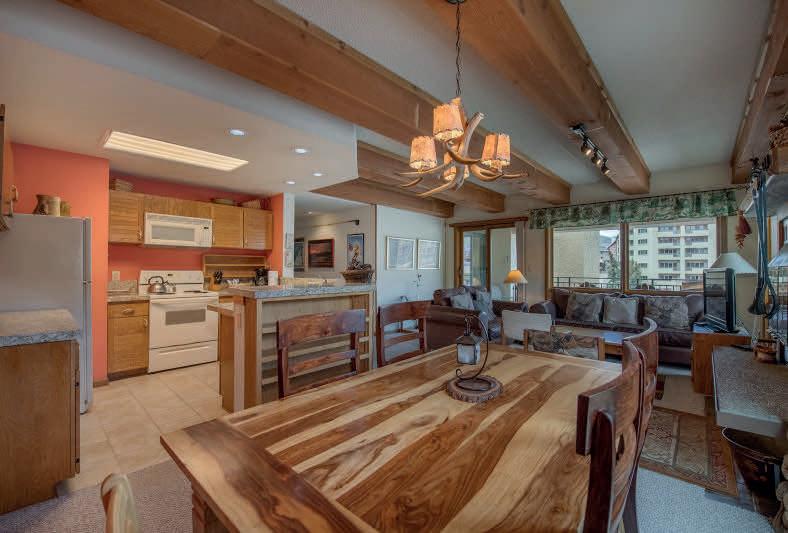
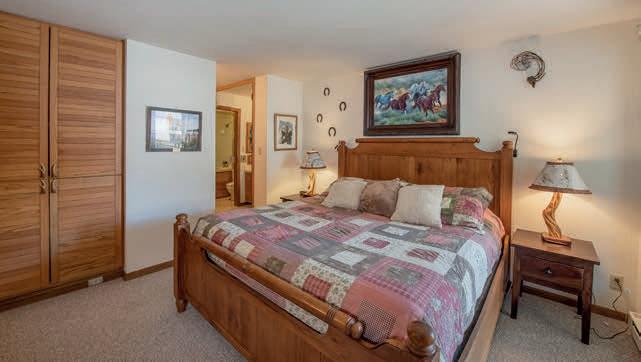
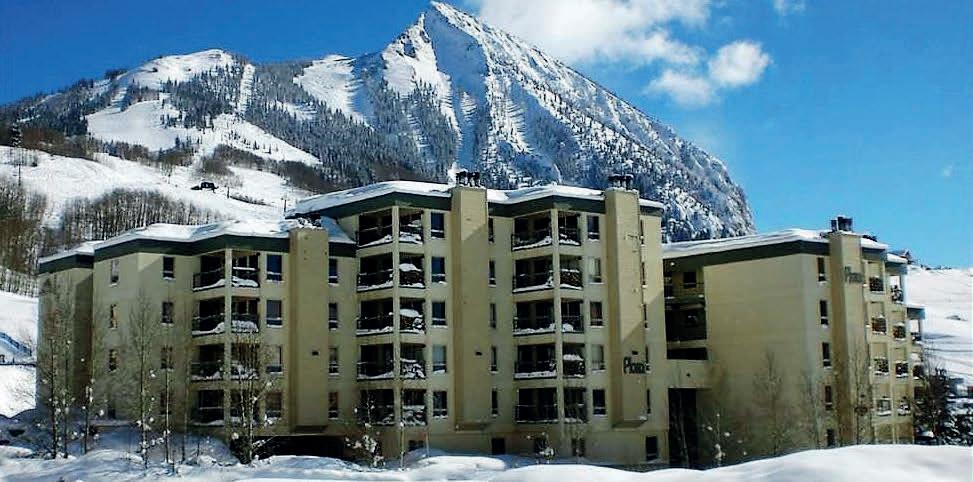
The Evergreen at Redstone complex is walking distance to the slopes, base area restaurants, slope side activities and free town shuttle service. When not outside enjoying all the year’round activities Crested Butte has to offer, relax and take in the surrounding mountain views from your spacious deck or the outdoor hot tub. The Evergreen at Redstone complex also offers common area laundry facilities, indoor sauna and an outdoor grilling area. The spacious and open living/dining room area features a beautiful mountain modern fireplace - what every mountain condo needs! It comes fully furnished and has a full kitchen and linen package -move in ready. This complex has lower dues and is well maintained. Own your own piece of paradise.

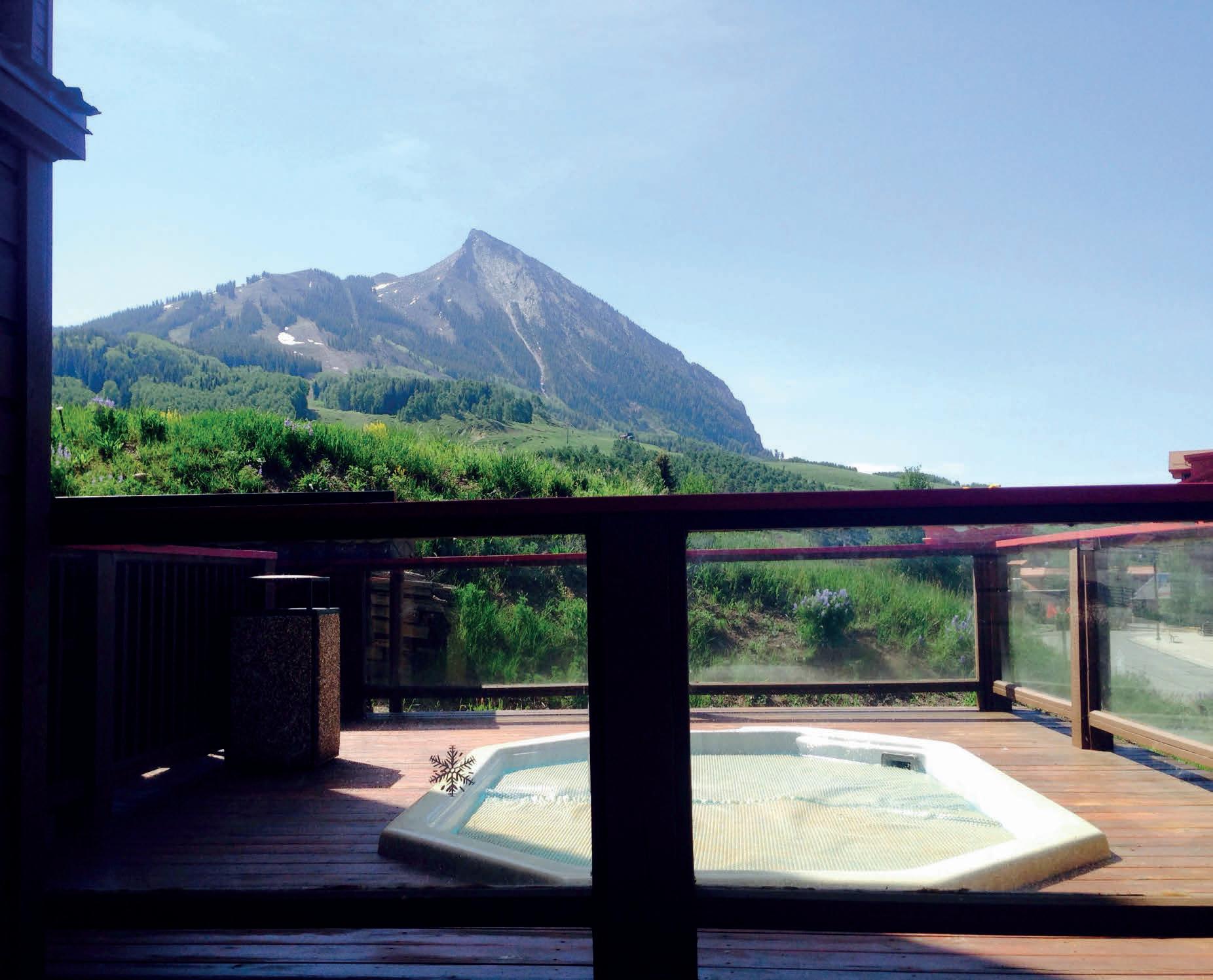
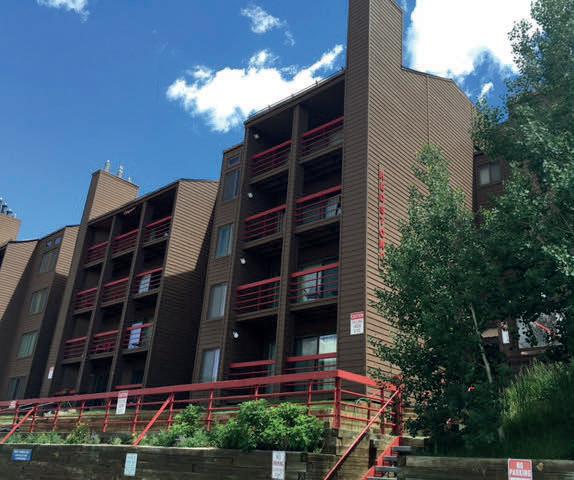

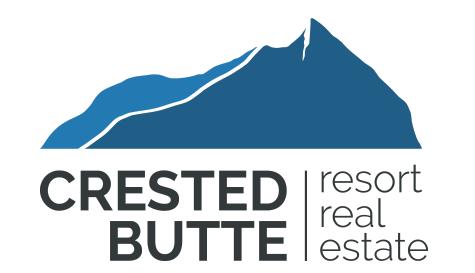


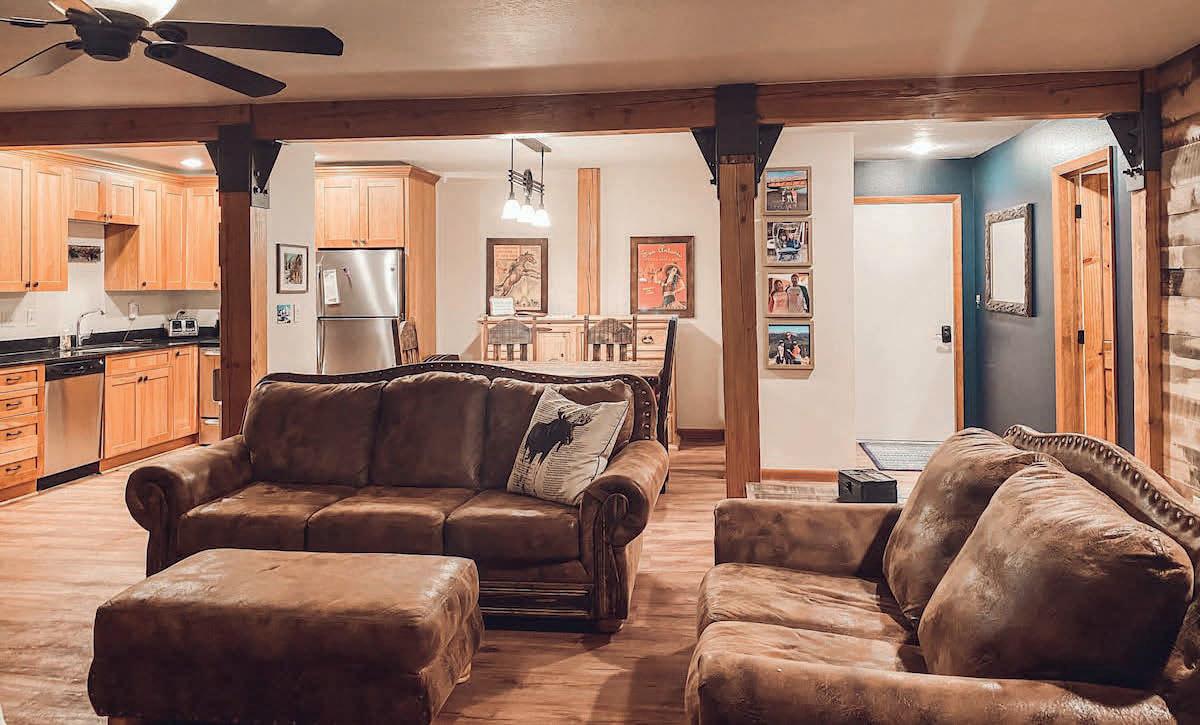

Located at the north range of the San Juan mountains, this unique, private lodge is a secluded paradise situated on 140 acres. Mouflon lodge borders thousands of acres of public lands with outstanding big game hunting in south central Colorado. This sportsman’s paradise has produced quality trophy big game animals year after year and excellent fishing for a variety of trout species in the private creek and 5+ acre reservoir located only 50 yards from the lodge. There is fencing and corral for horses or livestock. Exclusive water rights from the creek
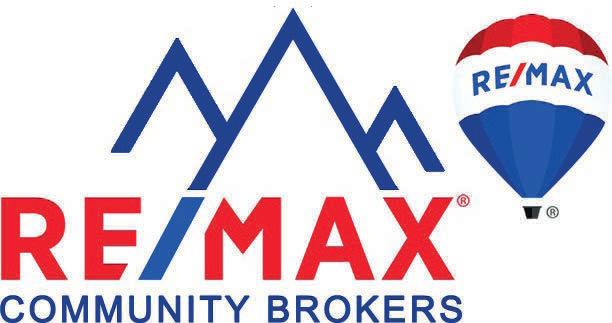


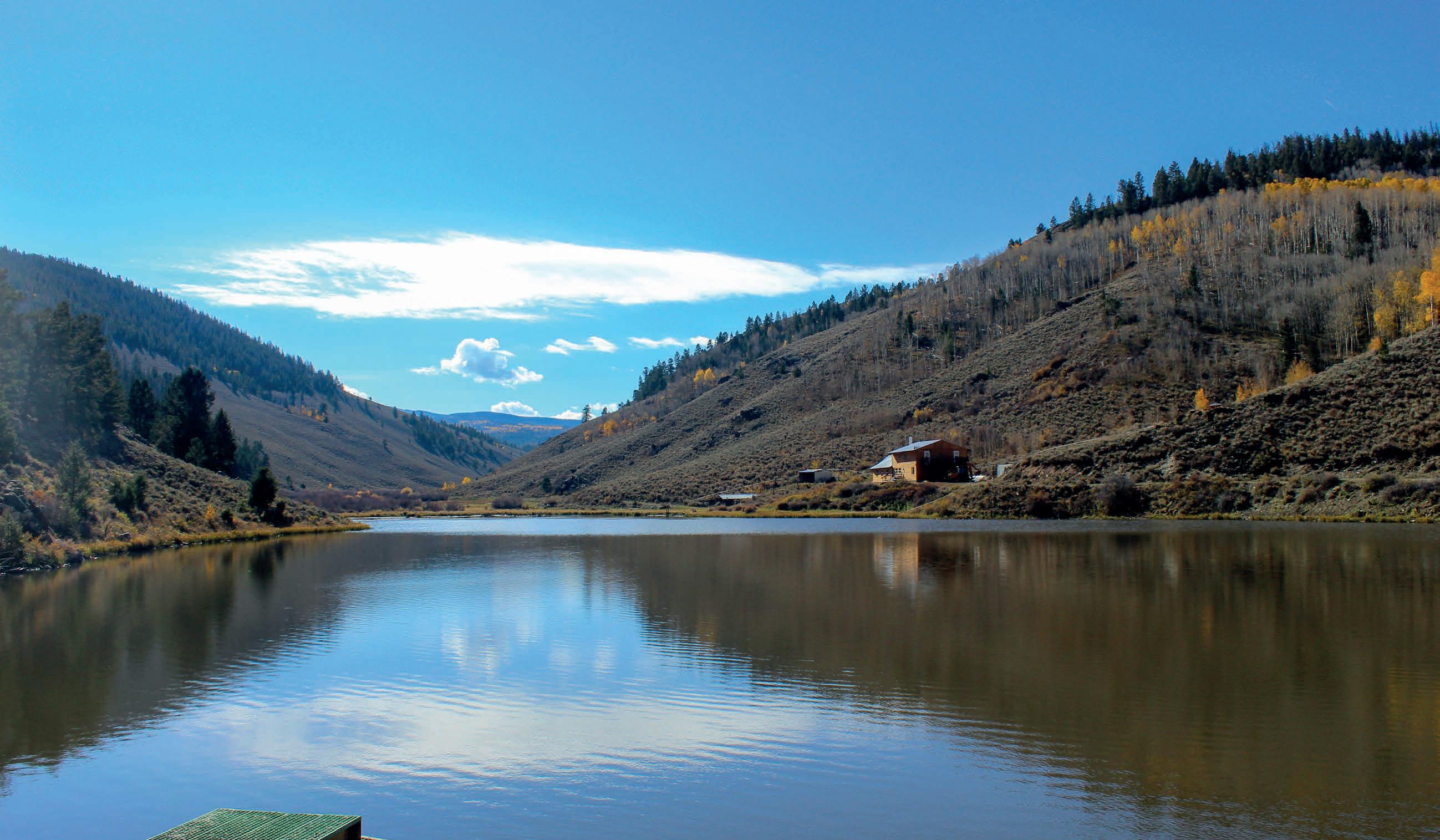
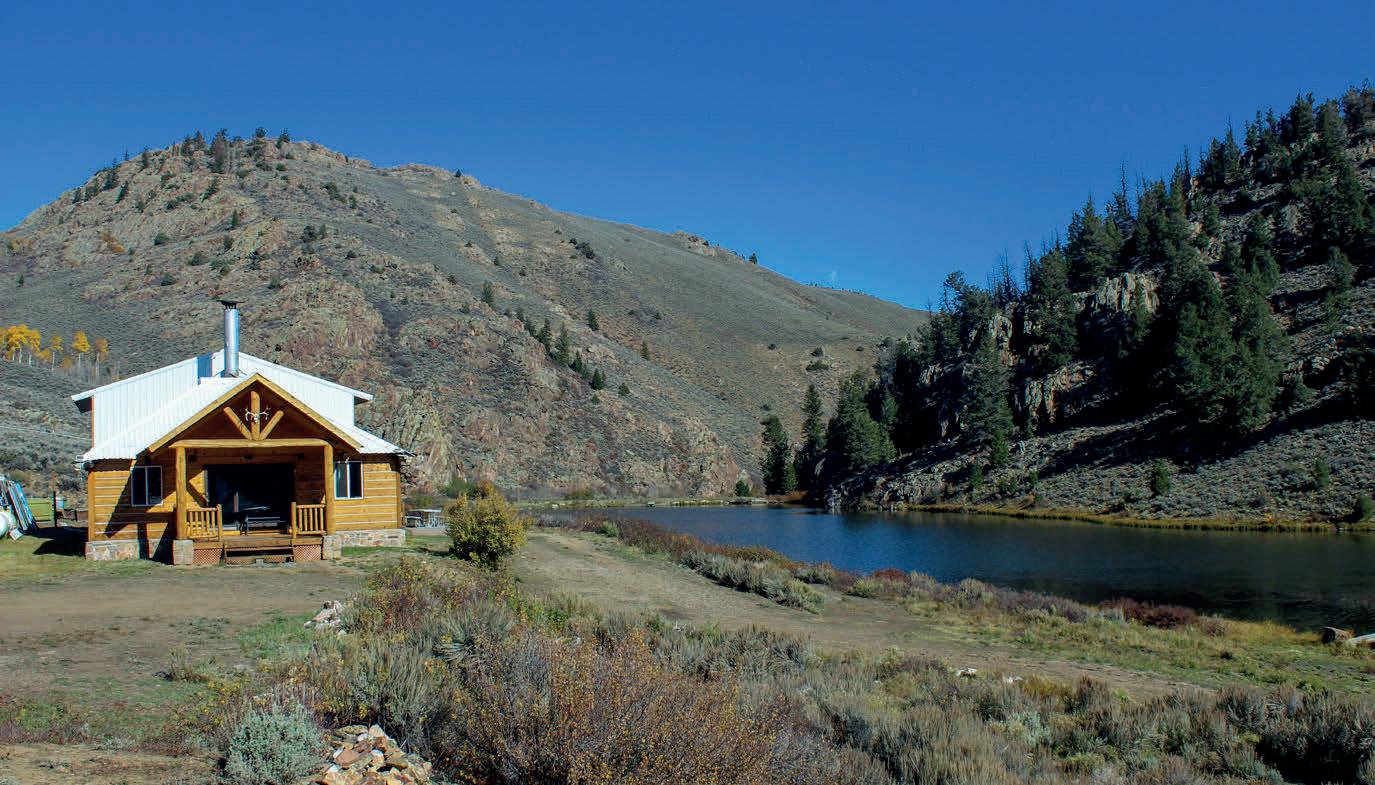
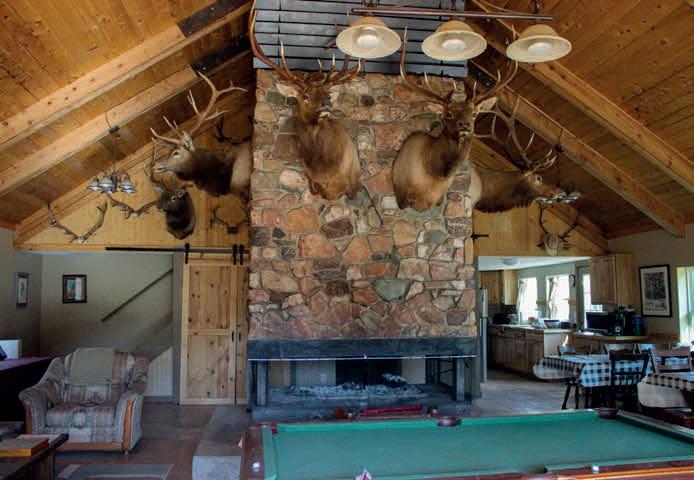
Charming homestead property on 1 acre! Plenty of room to build that dream shop or even a second home! NO HOA! Plenty of room for RV Parking, boats, ATV’s! The charming home offers 4 bedrooms, 2 bathrooms and a large kitchen with lots of cabinets! You’ll feel at home as soon as you walk in. Huge Garden area with irrigation! The homestead has approx. 350 beautiful Peony plants throughout the property that can add some income in the Spring! Huge deck that wraps around the house with a hot tub and yard with mature trees. There is a cozy fire pit area to roast marshmallows for s’mores! The homestead has lots of room for family gatherings or enjoying the quiet. Oversize detached garage for all your 4x4’s, ATV’s and tools. There are two large sheds for storage! It wouldn’t be a homestead without a chicken coop ready for chickens, ducks or turkeys! Perfect property for dogs, chickens, goats, gardens, cars… whatever your heart desires!
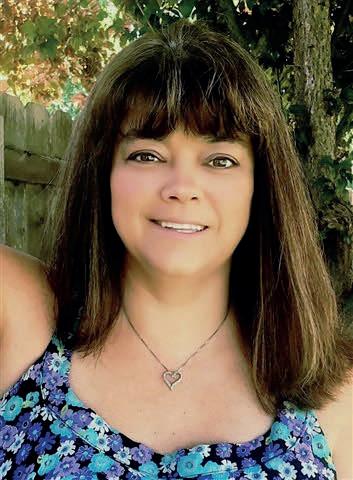
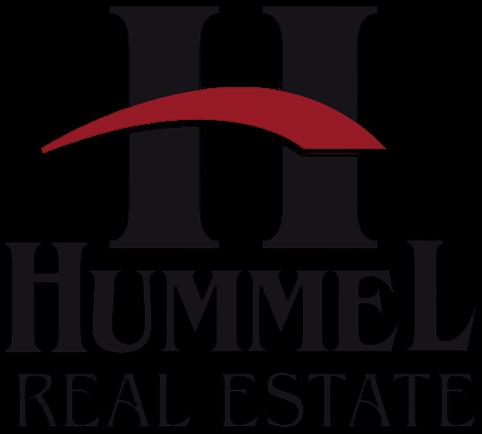
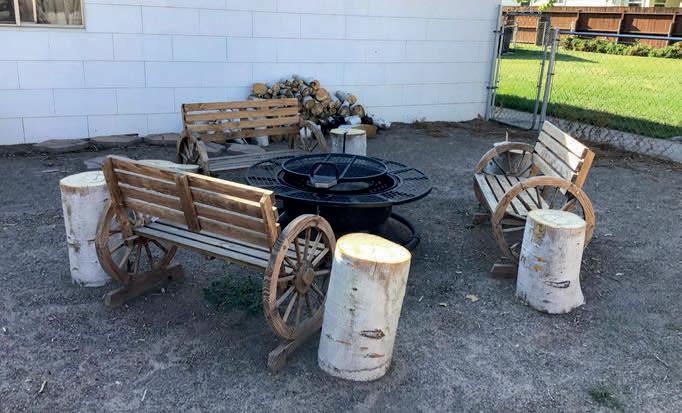
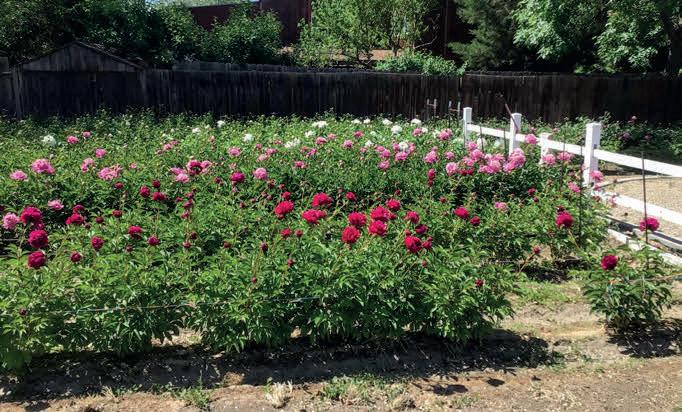


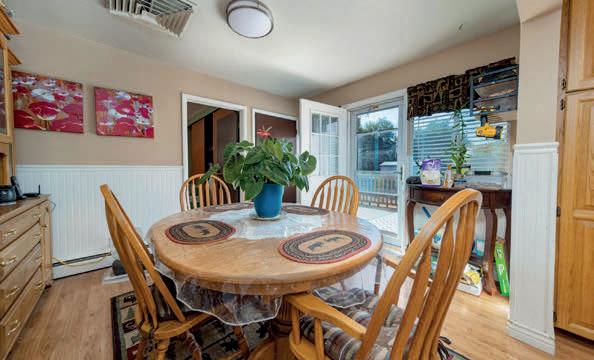
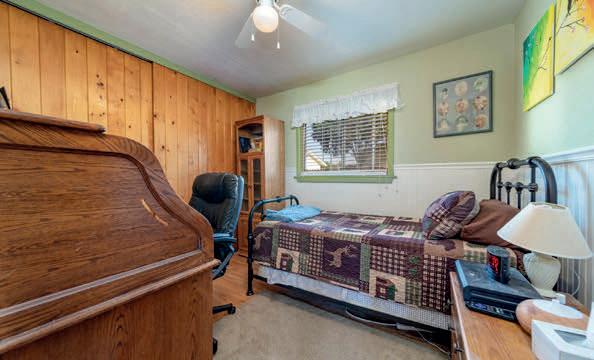


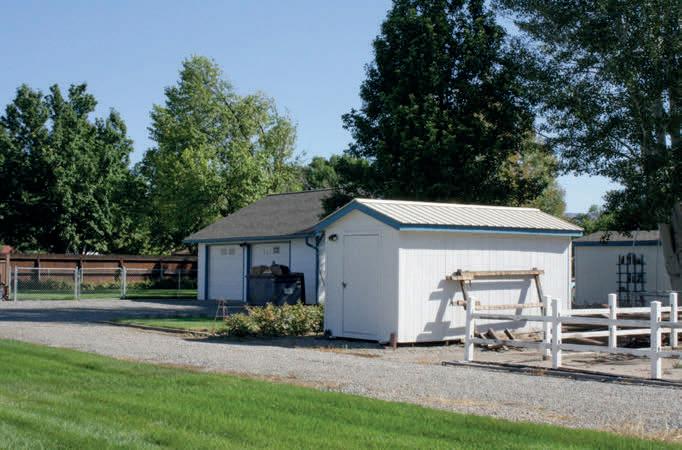
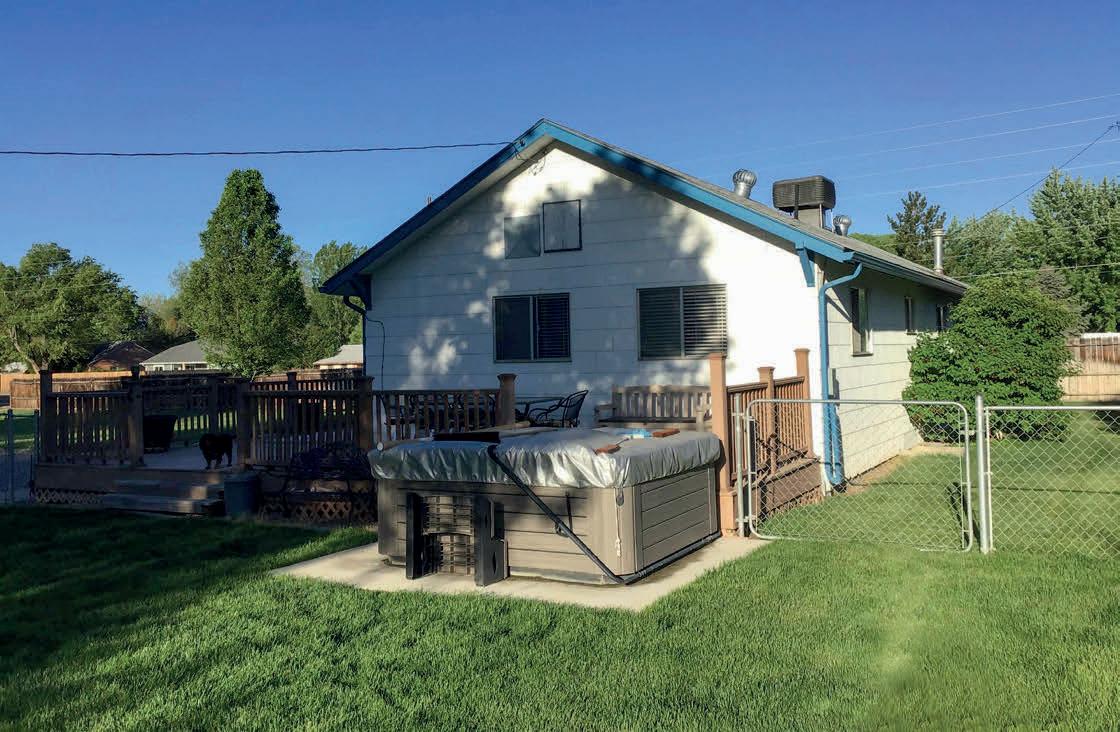
Included! There’s a lot to see inside this charming large home, located in the Orchard mesa area of Grand Junction, but the yard and front porch make a case for staying outdoors for a while. As open air extensions of the home, the solid floor patio and the good-as-new trex deck are complementary social stages. Rear fencing of the carefully landscaped yard adds a pleasant seclusion to the enjoyment of these features. Looking out over the landscaping, a breezy front porch is a nice spot for relaxing with morning coffee or twilight nightcap. Rewards also await on the other side of the Welcome mat. In an atmosphere illuminated by sunlight, the neutral décor of the open floor plan makes for an easy initial welcome, and also serves as a canvas for your redecorating vision. The attractive glow of warm flame emanates from a gas fireplace in the living room. The kitchen—stylish, spacious, newly updated, and bathed in natural light—offers practical functionality in an efficient layout. The en-suite master bedroom is conveniently located on the main floor. The separate sitting area is a great spot for reading or conversation. The other bedrooms, all tranquil, are ready for your decorative touch. An attached garage makes unloading the groceries easy. This one is available for its original purpose or for use as additional flex space. Within easy driving range of the natural allurements of The Chipeta Golf Course and BLM Land, the home also offers a view of The Grand Mesa from the upstairs 2nd living space. After your local excursions, you’ll return home, in the popular Hawk Next Subdivision development, where the low-traffic streets are lined by sidewalks. Out front, the driveway has ample room for visitors’ parking. This one is the right house at the right time for you.






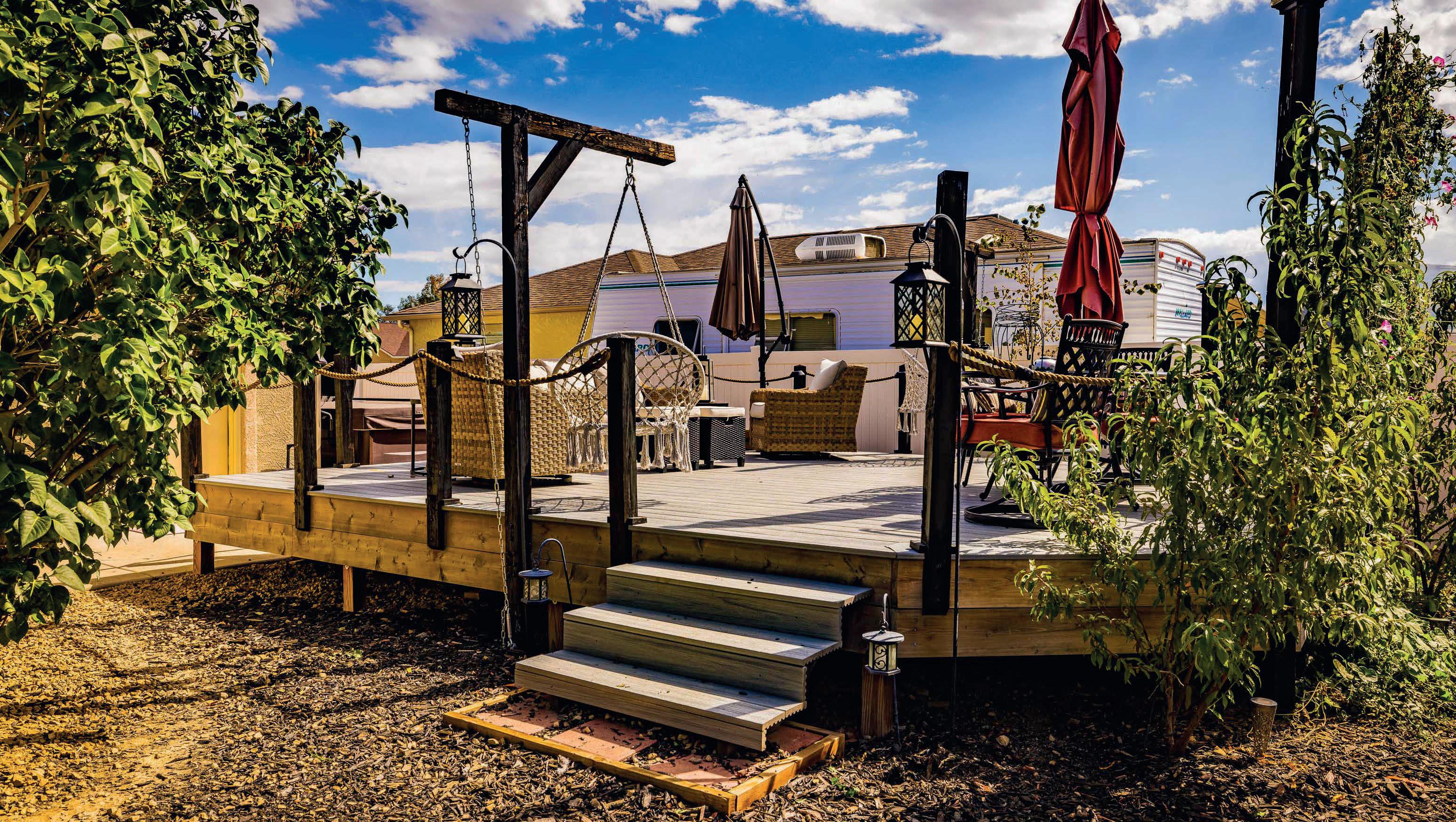
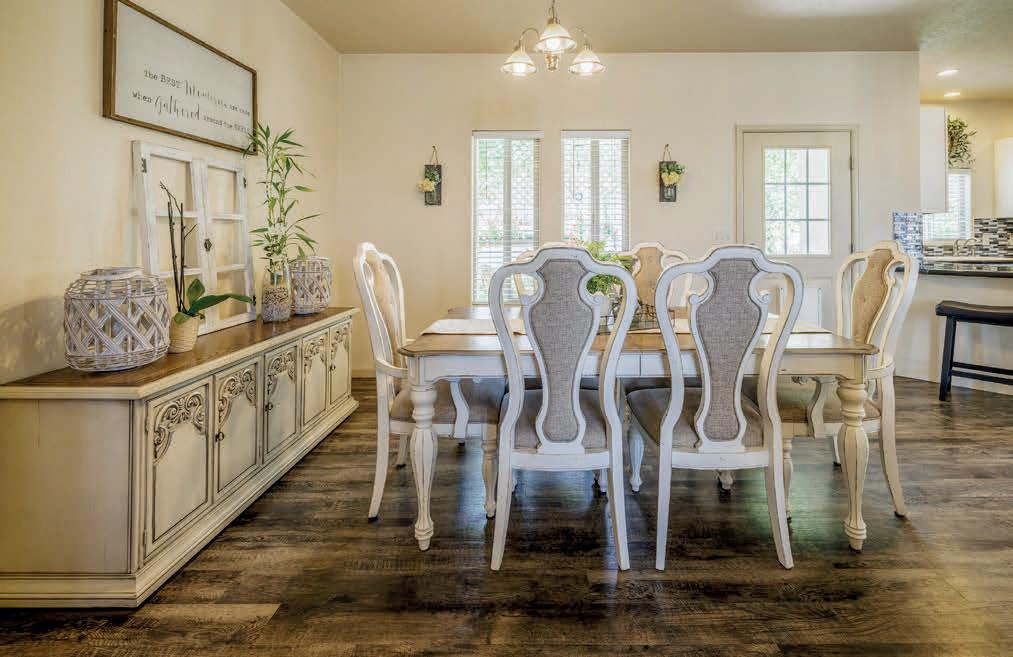
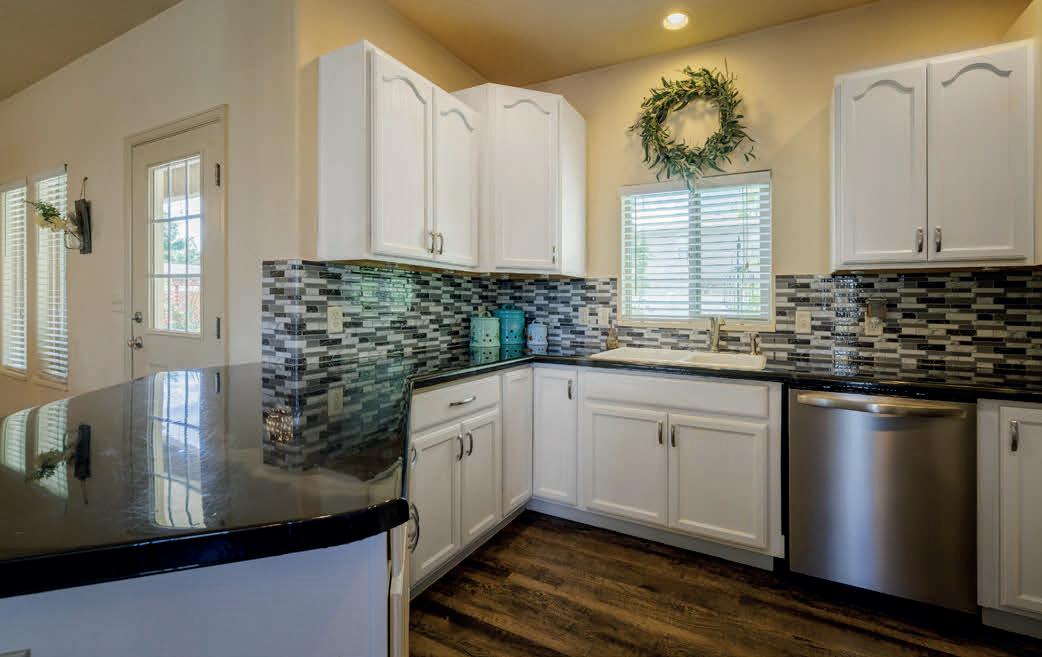
Just over the hill from Redlands Mesa Golf Course sits Cobblestone Ridges...and the hidden gem of a home you have been hoping would appear! Beautiful natural light fills this updated one-level beauty with three bedrooms and 2 bathrooms. Gorgeous hardwood floors run throughout the main living area & formal dining room. The gas fireplace has been completely transformed with a clean modern look that includes a new slab granite hearth. The kitchen has stunning cabinetry with pullout shelving in the pantry, a gas range, under cabinet & feature lighting, all appliances are included, and you won’t believe your view! Both bathrooms in the home have been completely updated. In addition to the significant updates in the bathrooms, the primary suite showcases lovely built-ins and a stunning chandelier in the walk-in closet, and the secondary bath features a waterfall shower head for ultimate relaxation! The tranquil and private backyard is a western Colorado paradise. Great care has been given to create a peaceful retreat with curved stamped concrete patios and multi-tiered pergolas to enjoy the mature landscaping, large trees, rock walls, and jutting rock structures that surround this home. Call (970) 257-1622 today for your personal tour of this wonderful and unique property! Offered at $550,000



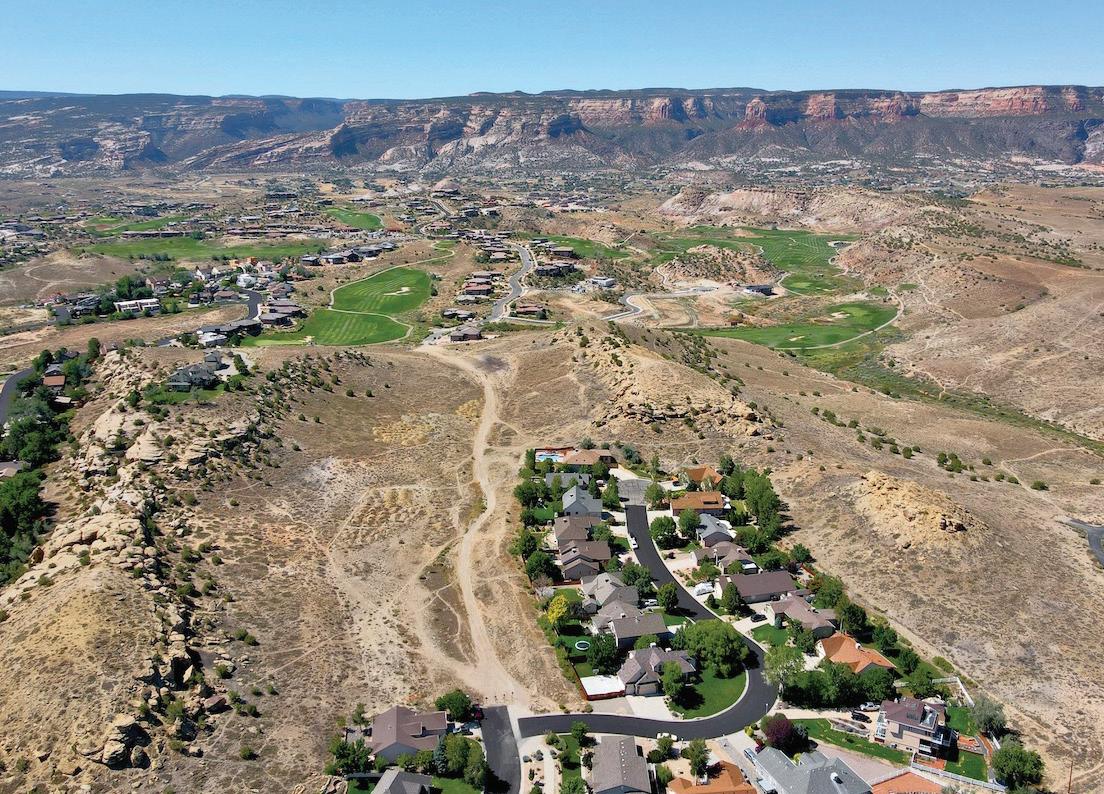

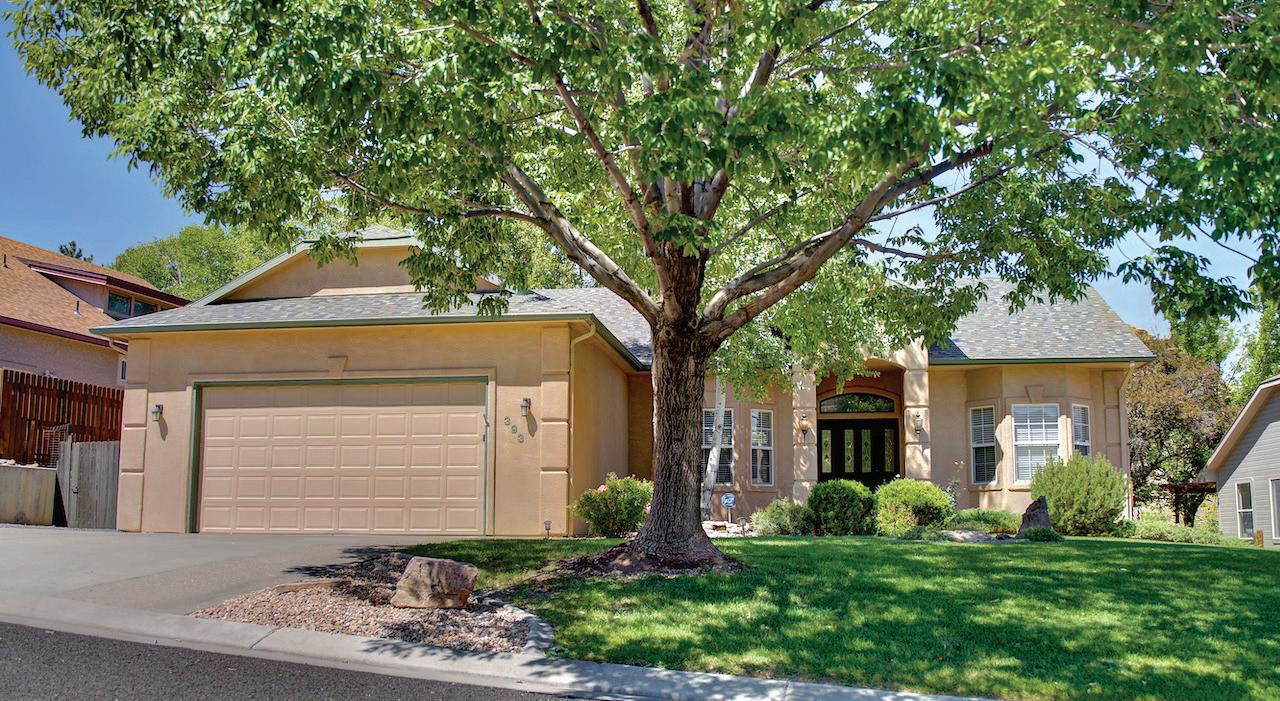
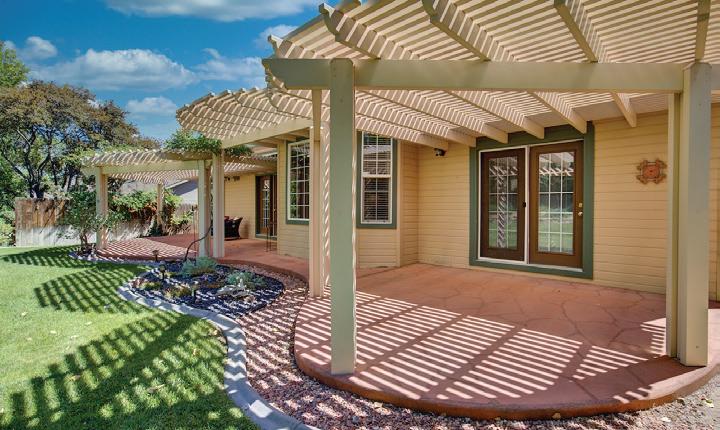



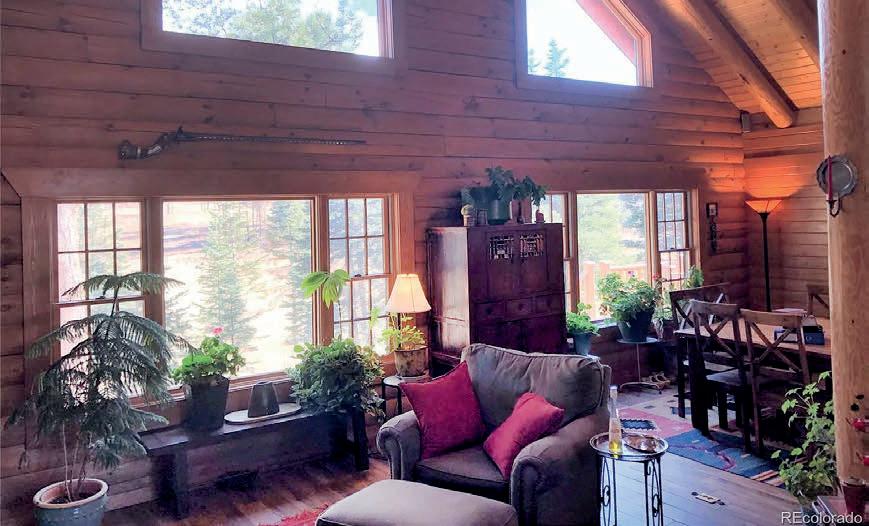
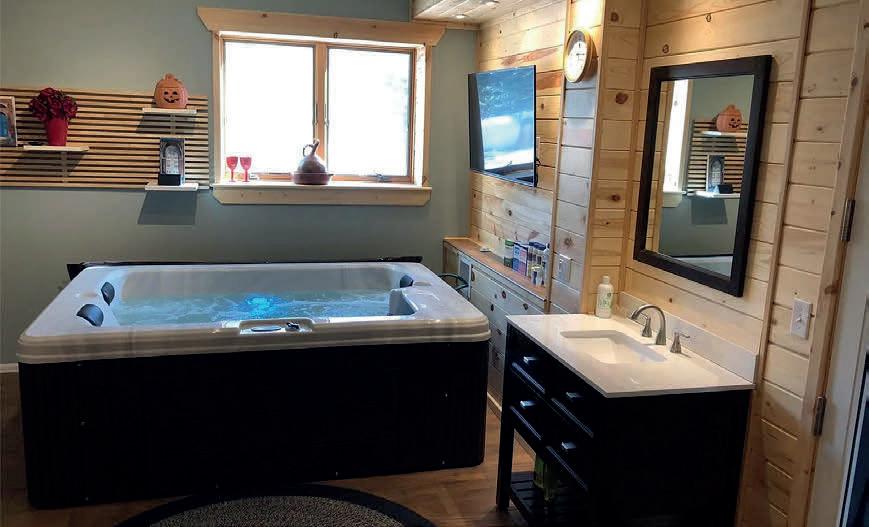
Elk Meadows Lodge is a gorgeous 3829 sq ft, 2 story, 5 bed-2.5 bath full Log Home with open floor plan in the Southern Rockies at 9000 ft altitude, with stunning views of high mountains and meadows. The great room has large (Anderson) windows, high vaulted ceilings and beams, a beautiful rock wall and a large wood burning fireplace. The great room opens up to the high end eat-in kitchen and an office with bay window. The views from the office are simply amazing! The master suite with large walk-in closet and bay window, the large laundry room and the corridor into the garage are also located on the main floor. The lower floor with its own entrance has another spacious living room with rock wall, woodstove, small kitchen, 4 bedrooms, full bathroom, sauna, large exercise room with hot tub and a large storage area/workshop. Radiant floor heating (7 zones) for each room in the house. The exercise/hot tub room has a wall heater. The lower floor would be very suitable for short term rental. The house sits on 3 lots (3.7 acres total) on a short cul-de-Sac and has big, mature ponderosa trees and aspen trees on the property that escaped the 2018 wildfire.
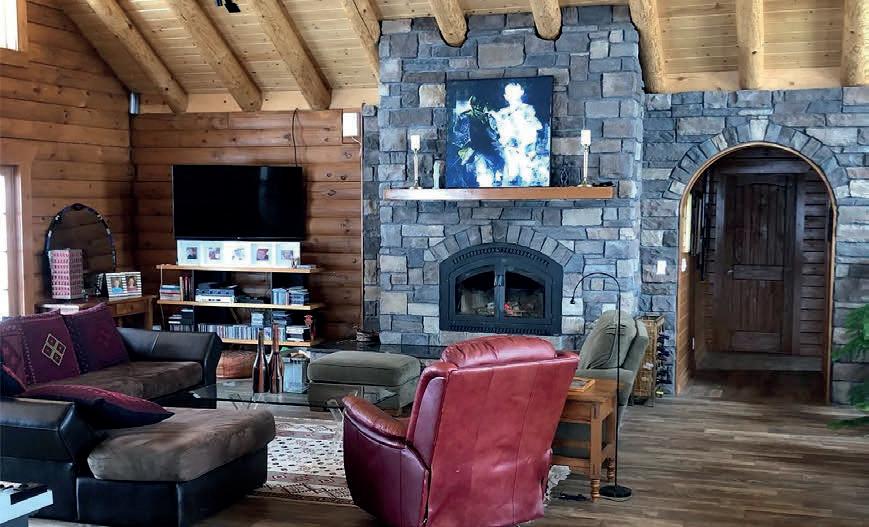
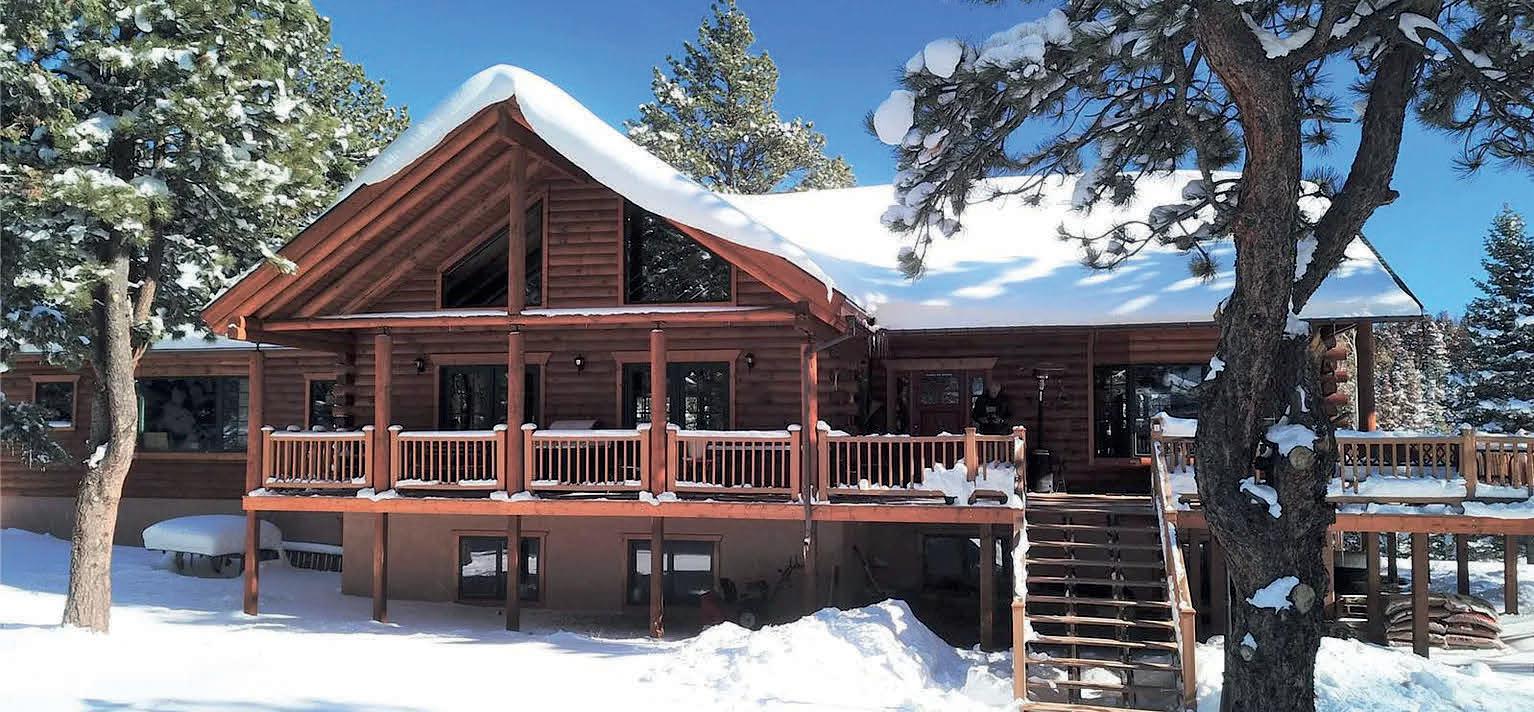
Living in Colorado yields plenty of benefits. The economy is surging, and residents can enjoy an active, outdoor lifestyle in one of the most scenic areas of the U.S. Nearly every place in Colorado has access to pristine natural scenery, but even in a state full of gorgeous towns and cities, certain towns still stand out.

Colorado is especially famous for its mountains, and some of the most stunning communities in the state are located among them. The clean mountain air, outdoor recreation, and native wildlife make these areas ever-sought-after places for real estate, but the panoramic views homes in these cities and towns have set them apart. Let’s look at some Colorado towns with the most incredible views.
Vail is a small town in Colorado at the base of Vail Mountain. It has a permanent population of under 5,000, but it is a year-round tourist destination due to the incredible outdoor recreation it offers. In the winter, the famed Vail Ski Resort makes the town one of Colorado’s premier skiing destinations. In the summer, it is a popular hotspot for fishing, hiking, and golfing.
Real estate does not come cheap in Vail, but residents of this community benefit from homes with astonishing views. Vail’s mountainous setting provides residents with immaculate views of the surrounding terrain, consisting of nearby forests, rivers, and peaks.

Pagosa Springs may be ideal if you love nature and want to spend your days immersed in a pristine environment. This small city of around 1,600 is surrounded by the San Juan Mountains, the San Juan River, and miles of undisturbed national forest. It is a popular destination for skiing in the winter and outdoor recreation in the summer.
Buying a home in Pagosa Springs enables residents to live in one of Colorado’s most beautiful natural settings. Homes in this little town face mountains, forests, and rivers, and many are surrounded by many acres of private forest.
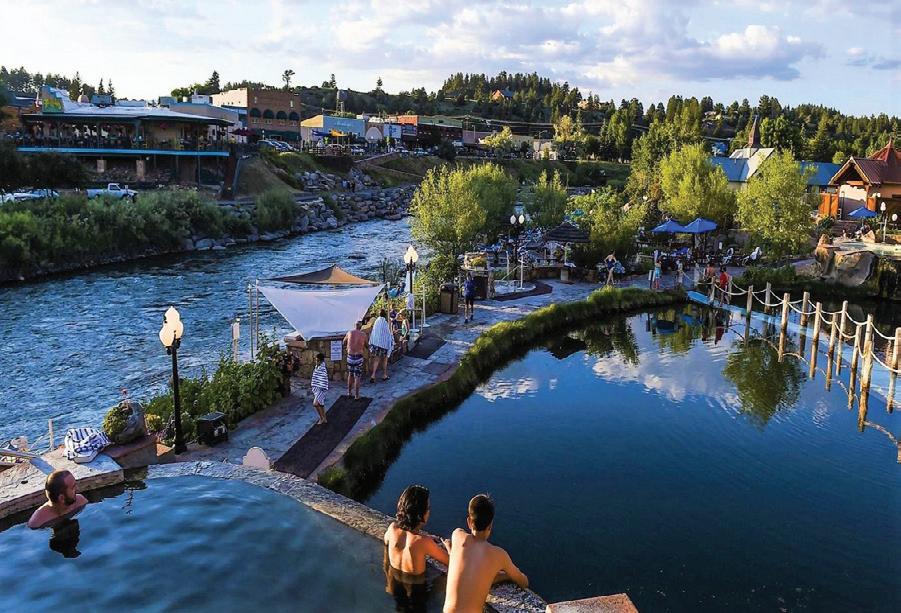 San Juan River
Vail | Image credit: Kate Musial
San Juan River
Vail | Image credit: Kate Musial
Edwards is a small town of around 9,000 in Vail Valley in the Rocky Mountains. This is a quiet place that enjoys an abundance of natural beauty. Eagle River winds through the community’s scenic downtown, which is built along the water. The town is a popular destination for skiers and snowboarders, as it has excellent proximity to some of the best resorts in the state.
Edwards’s real estate options are expensive because of their incredible views and pristine setting. Buyers enjoy views of the Rocky Mountains every day when they look outside their windows or leave their homes. Forests and the Eagle River surround the city, and views of all the nature that make Edwards a hotspot help drive this city’s real estate appeal.
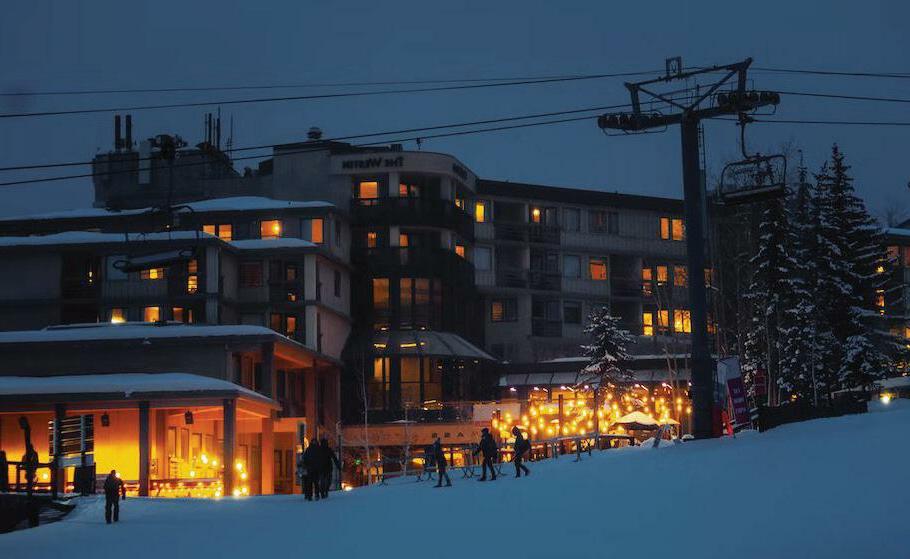

Snowmass Village is a small community located just eight miles from Aspen. It is a tiny resort city surrounded by mountains like Burn Mountain, Baldy Mountain, and more. Naturally, its location makes it one of the top destinations in Colorado for skiers and snowboarders. It has some of the best runs in the world, with the presence of Snowmass Ski Area, making it one of the busiest winter sport destinations in the country.
Due to its breathtaking location, Snowmass Village is one of the more expensive places in Colorado to buy real estate. It is all worth it for the glorious views homes in this community provide. Snowmass Village’s mountain setting means homeowners can look out on icy peaks in the winter or deep green forests in the summer. The luxury lodge style of the properties only adds to the appeal.
Snowmass Village photo: maplogs.com - Edwards“TBD” is a rare offering of 6.47 private acres in Edwards, Colorado. Located within minutes of skiing at Vail and Beaver Creek, the views from the property expand to Vail’s Game Creek Bowl, Beaver Creek, Arrowhead, and settle on the iconic Sawatch Range. The 4,305 sq ft single-family home has 4 bedrooms, 4 bathrooms, a den, and a ‘wine cellar’ style bonus room. On the property are multiple accessory buildings including a chicken coop, additional storage structures, and workshops. The property’s “resource” zoning designation allows for an additional dwelling unit (ADU) of up to 1,800 sq ft with no specified limit to the size of the primary residence. The pond, a 0.24-acre year-round water feature, serves as a refuge to the area’s natural habitat and a private ice-skating rink when it freezes. Distances to local amenities are—Vail Valley Surgery Center 0.5 miles. Sonnenalp Club (Golf & Fitness) 2.3 miles. Riverwalk at Edwards shops and restaurants 1.7 miles. Arrowhead 3.1 miles. Beaver Creek 7 miles. Vail 15 miles. This property presents a unique opportunity to build your dream home or expand the current residence - all while enjoying some of the best views in the Vail Valley. Contact Brent Rimel and Ed Swinford for more information.
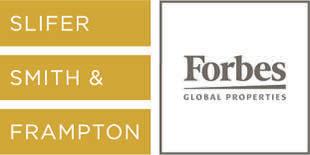
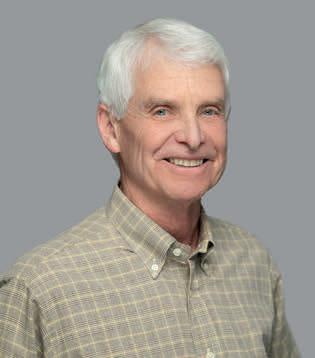


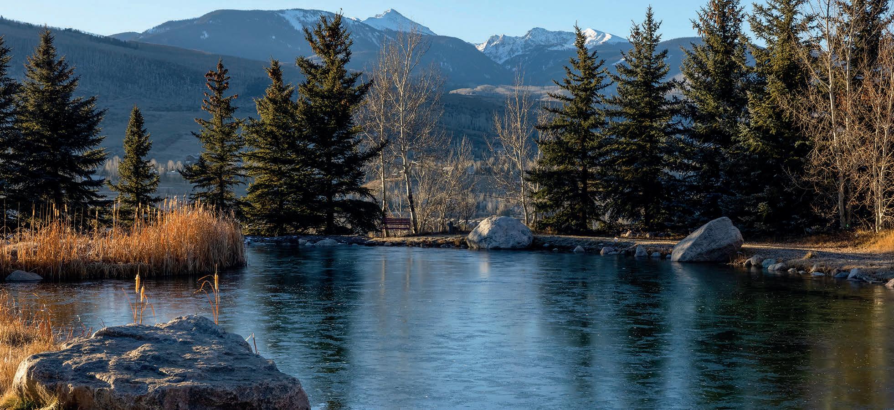

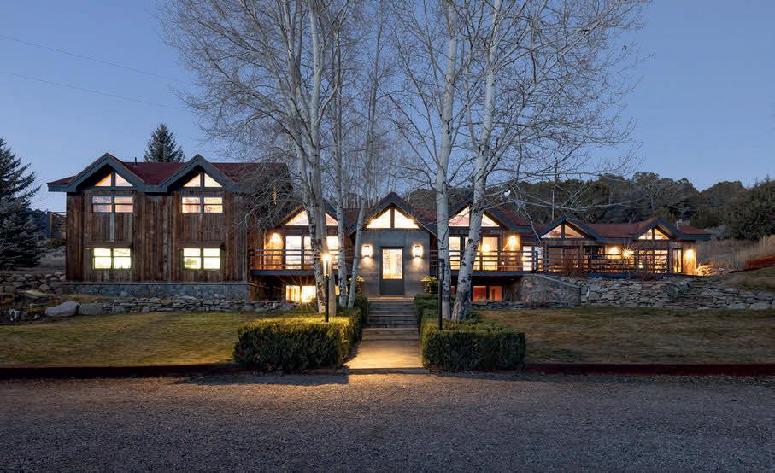

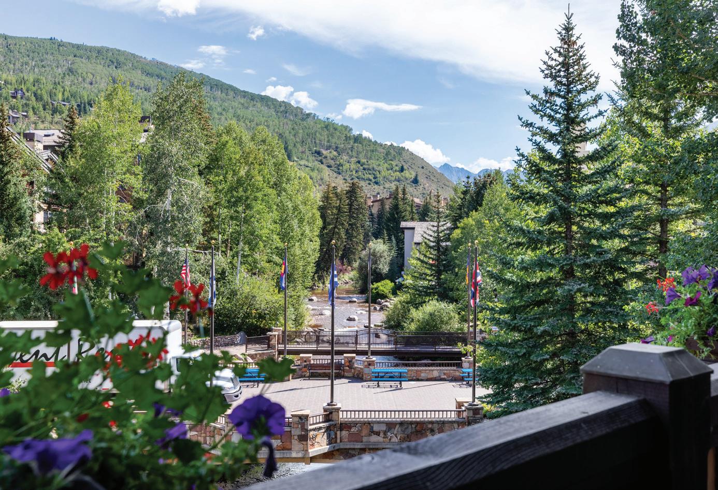
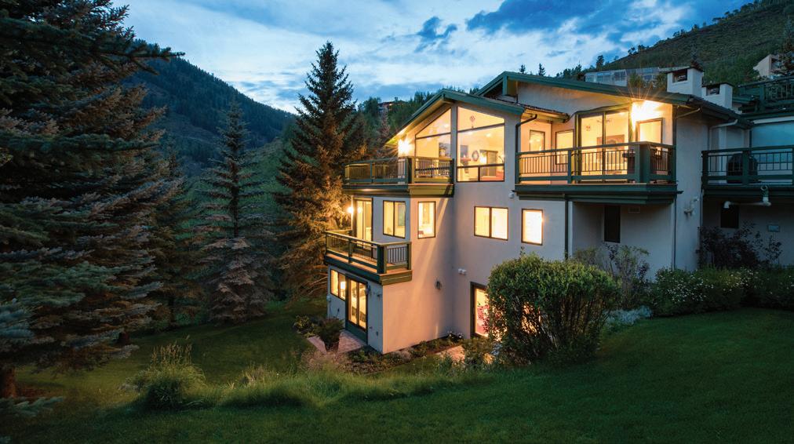
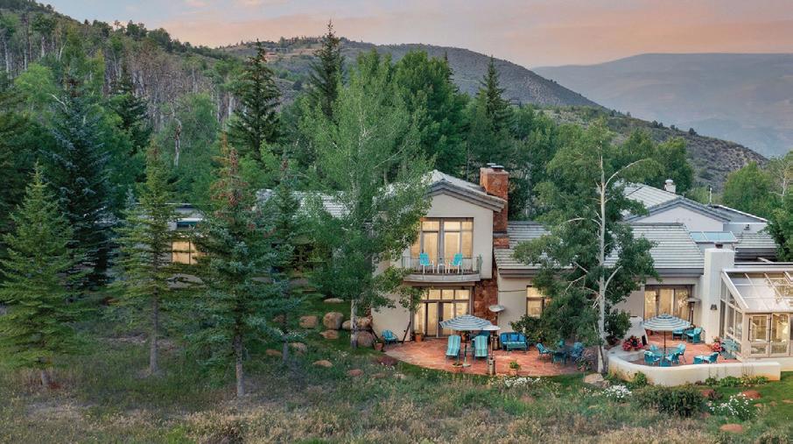

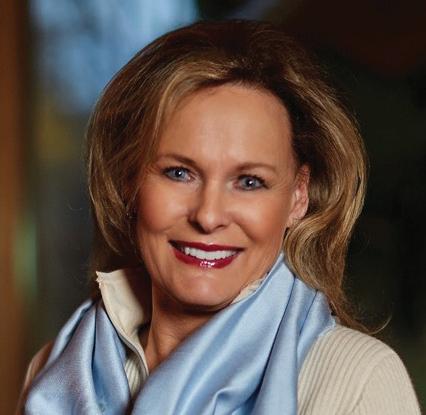



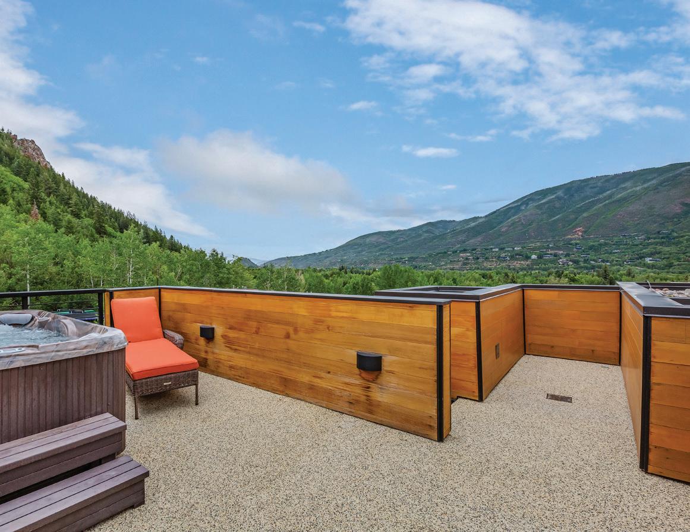
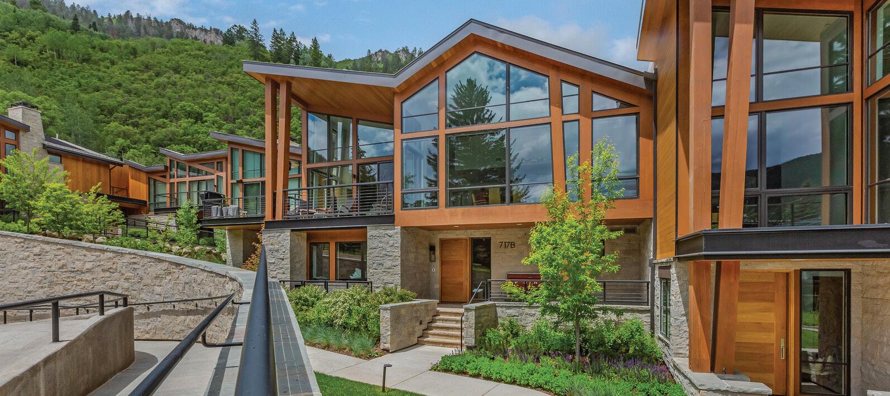

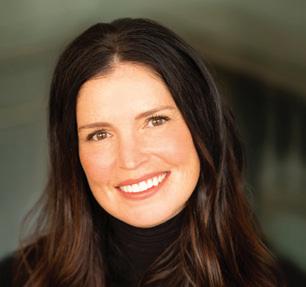

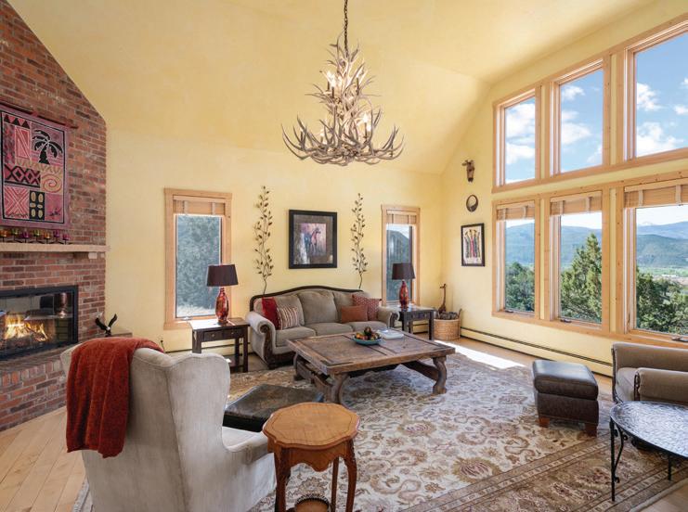
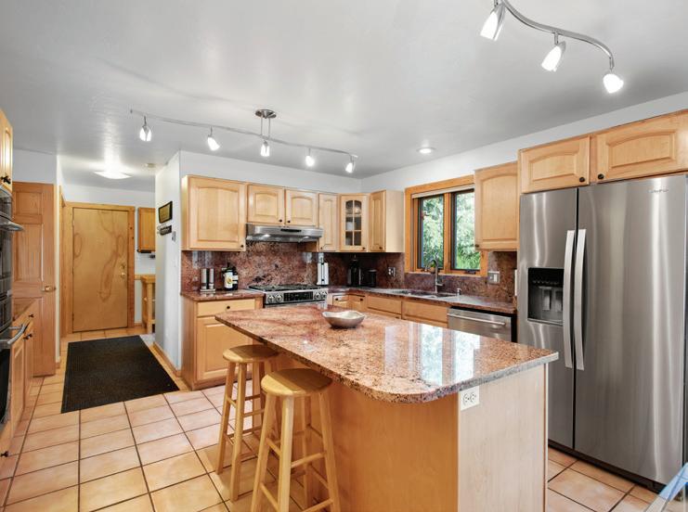



Welcome home to this 1 year old, 3-story urban style home located in the highly desirable Wolf Ranch neighborhood. Part of the Midtown Collection built by Classic Homes, this 3 bedrooms, 2.5 baths home features an attached 2 car garage off the lower level entry which has a flex room perfect for a home office, home schooling, craft or workout room...whatever you want it to be! The second level has a large eat in kitchen which features stainless steel appliances including gas range and fridge, white granite counters, large island and pantry/storage. You can walk out onto the balcony from the dining area and have a beautiful view of the mountains. Upper level master bedroom has view of the mountains and 4 piece bath with double vanity, large shower with seat, frameless shower glass, and large walk in closet. Upper level also includes 2 additional bedrooms, full bath, and laundry space. Environmentally friendly ION Solar system (Leased) is just one more great attribute this home offers. This home is a quick walk to the mailboxes, dog park and pool. Schedule your tour today!


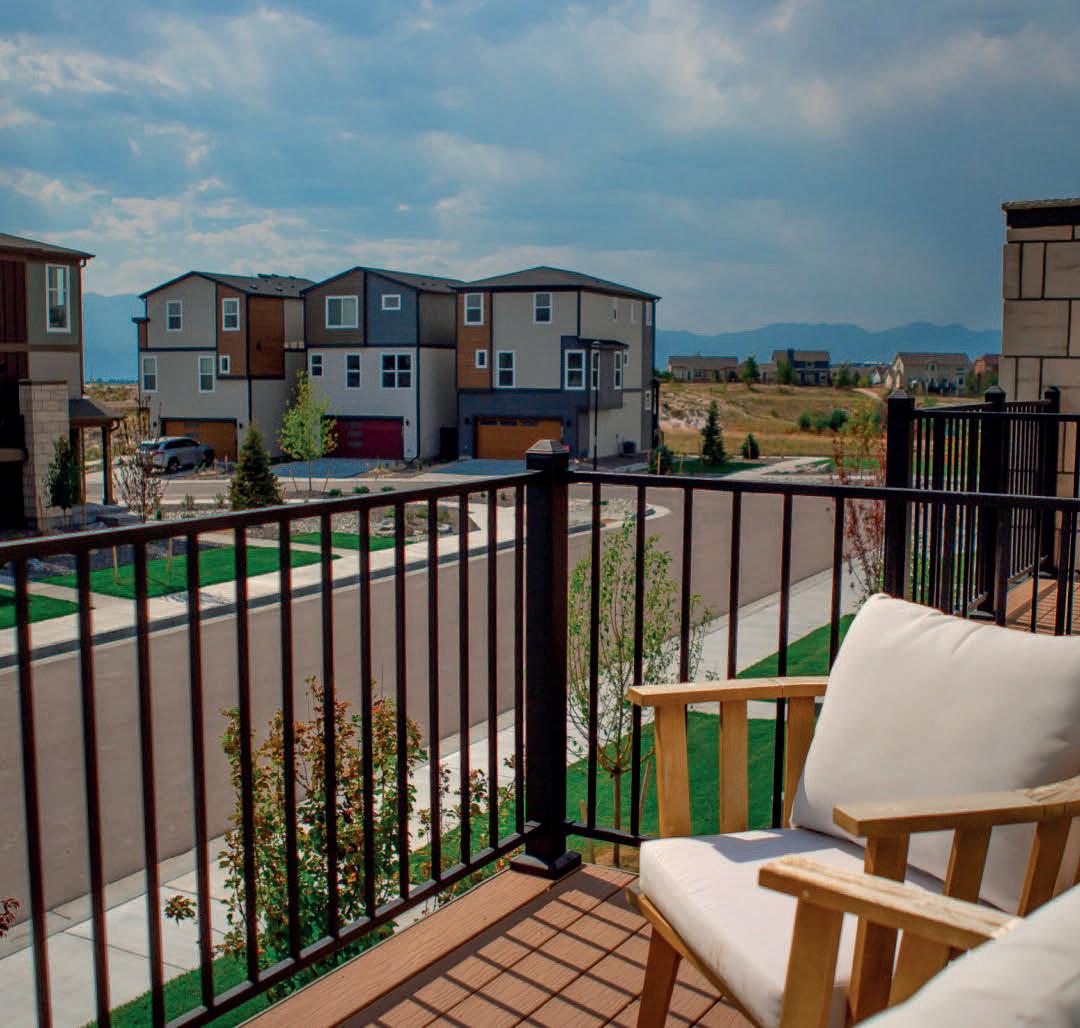

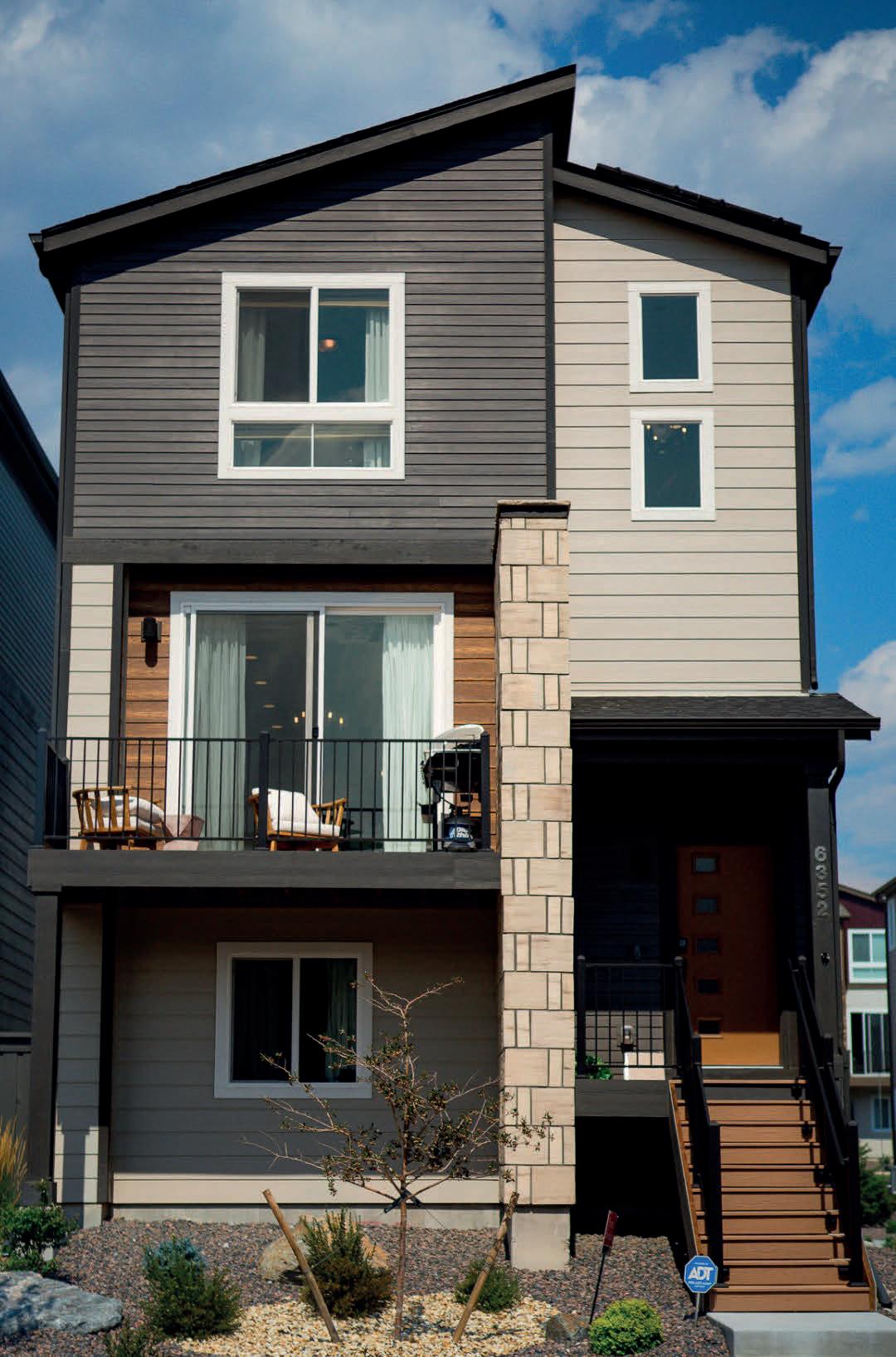
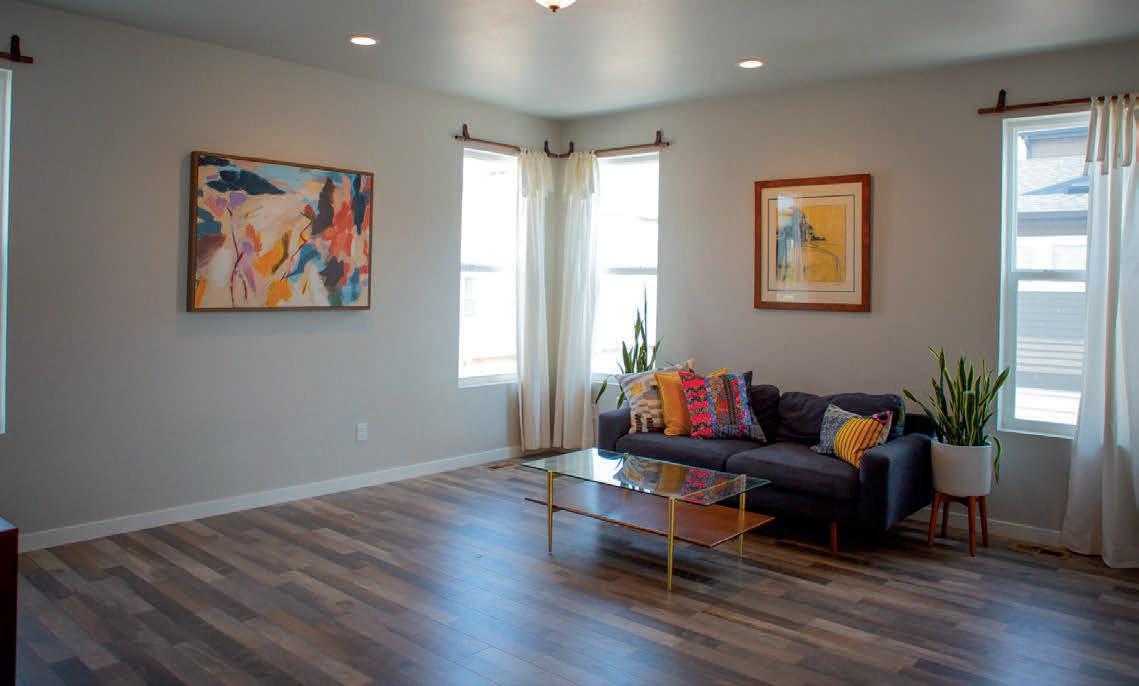
beautifully remodeled property is a one-of-a-kind masterpiece! Located in the highly desired Arrowwood community in Monument Colorado. With quick access to I25 or Hwy 83 it is a prime location whether you work in Denver or Colorado Springs. This property sits on a quiet 2.91-acre lot and has one of the best lots in the neighborhood with amazing views! Once you step inside you will be greeted by an entryway like none other that is a must see. This house has been remodeled and updated throughout featuring a large open kitchen that is any chefs dream! If garage space is what you are looking for, you must see the attached 6-car garage with vaulted ceiling and a spot for you RV or boat. There is much more too list and you must see it for yourself!



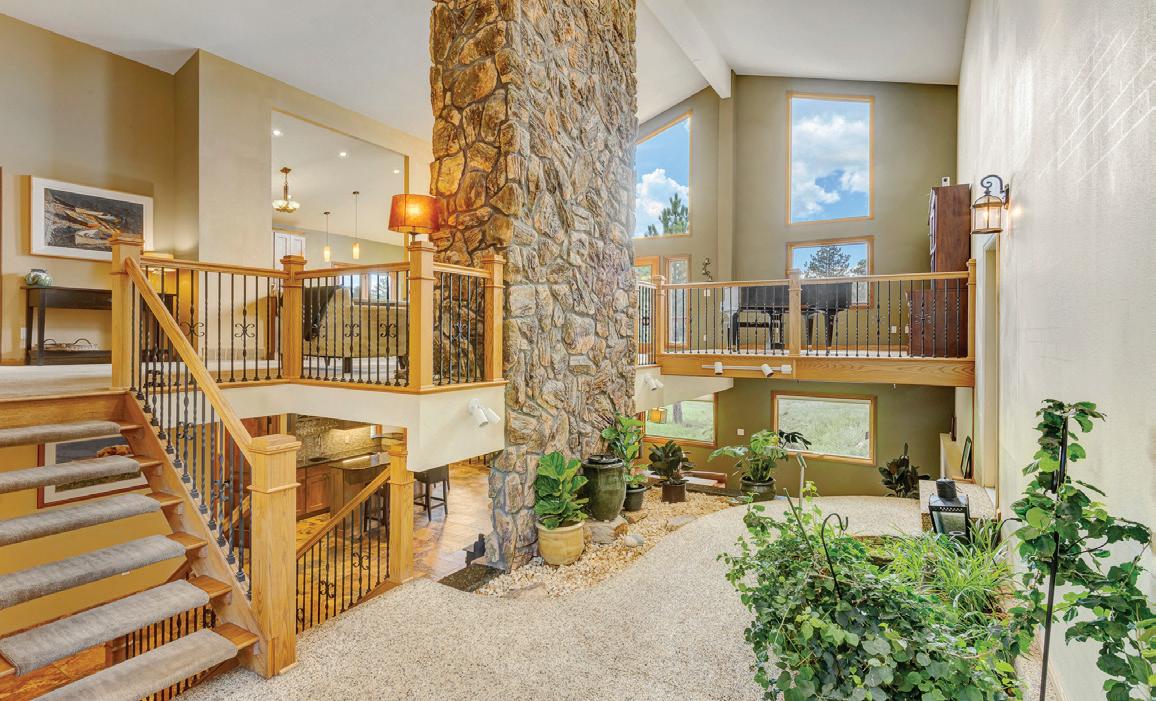



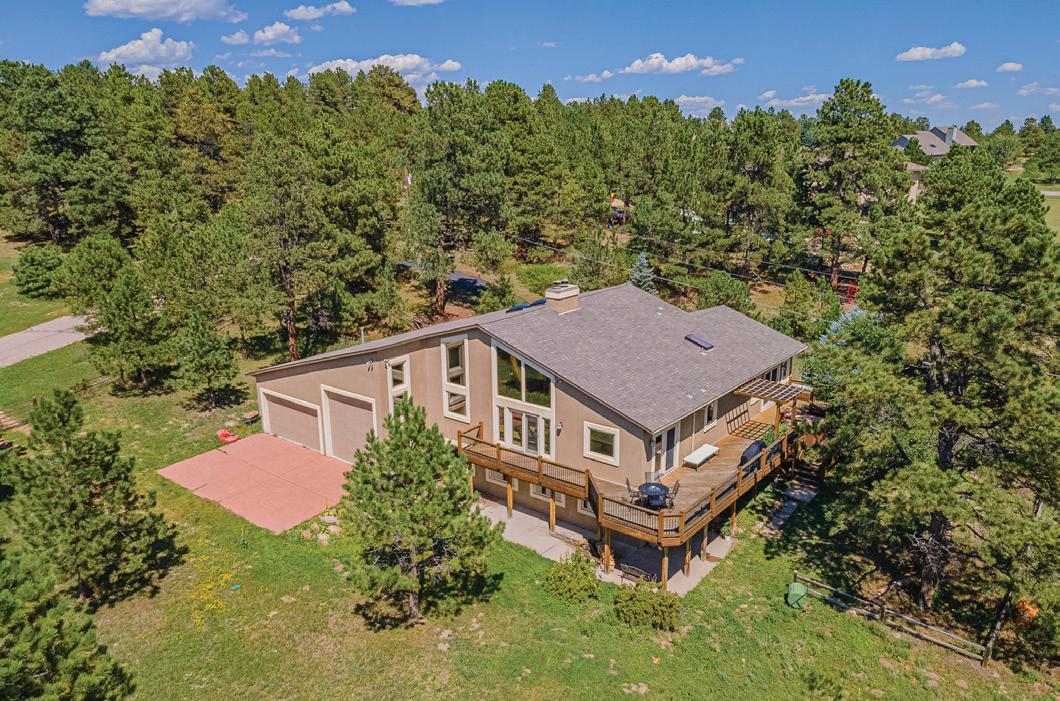
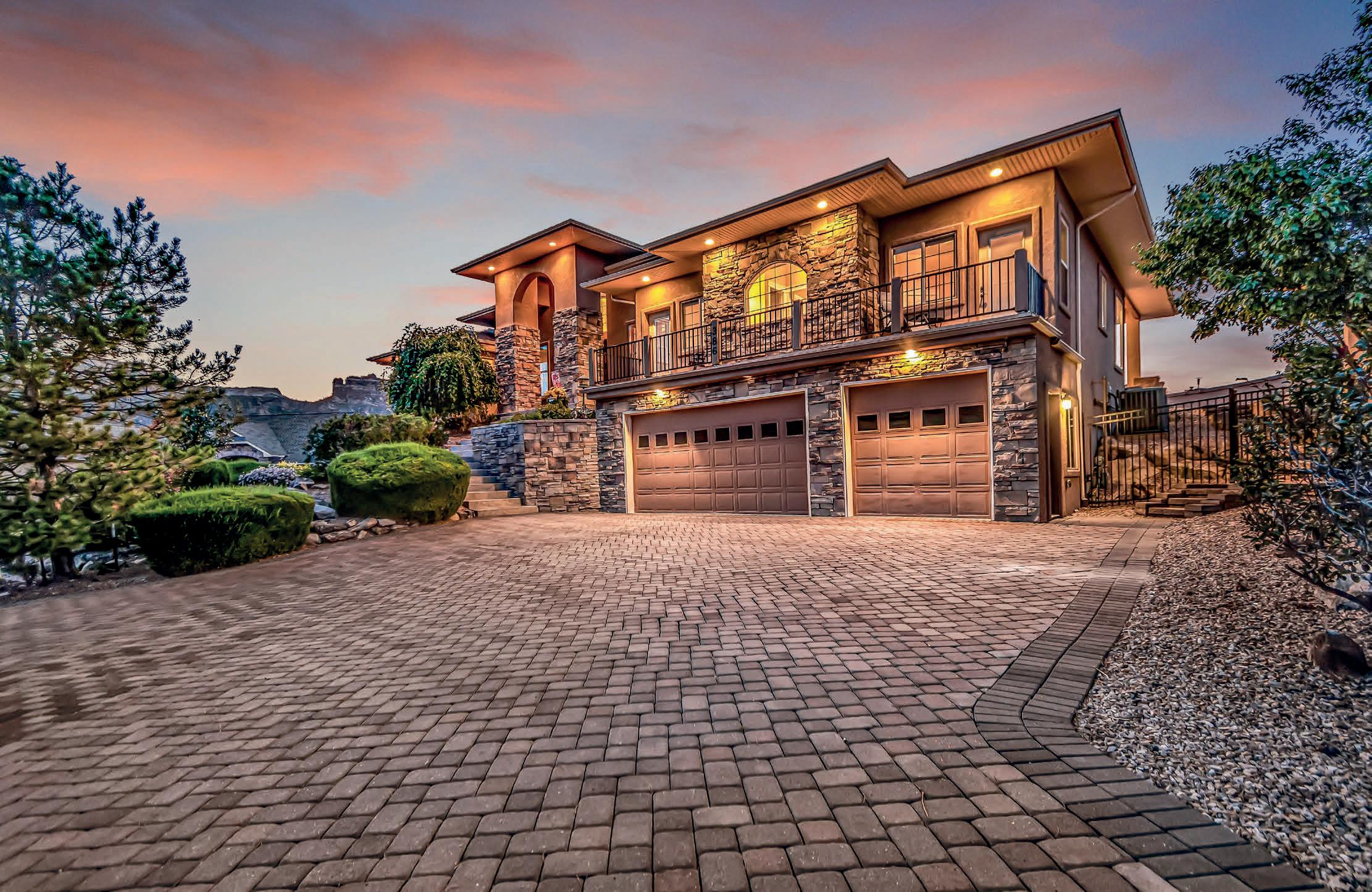

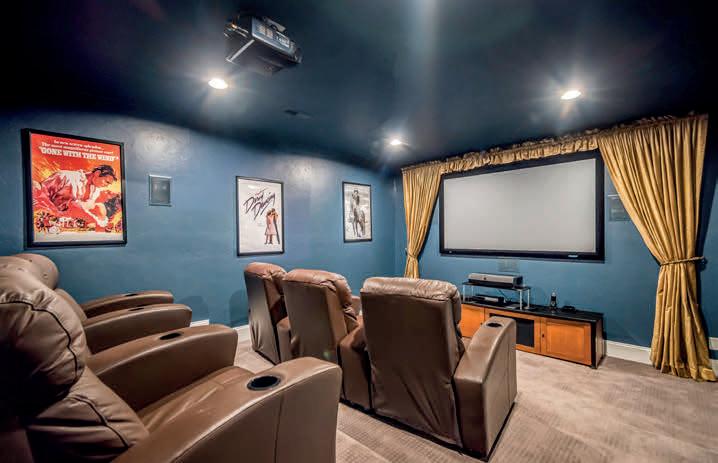



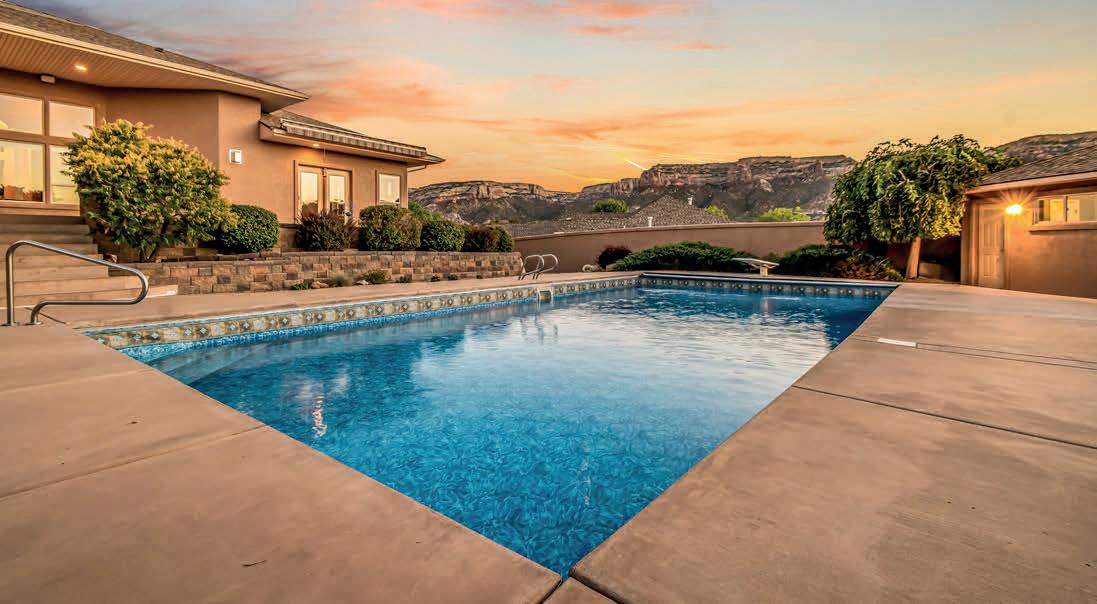

Fort Collins, CO 5537 N HIGHWAY 1





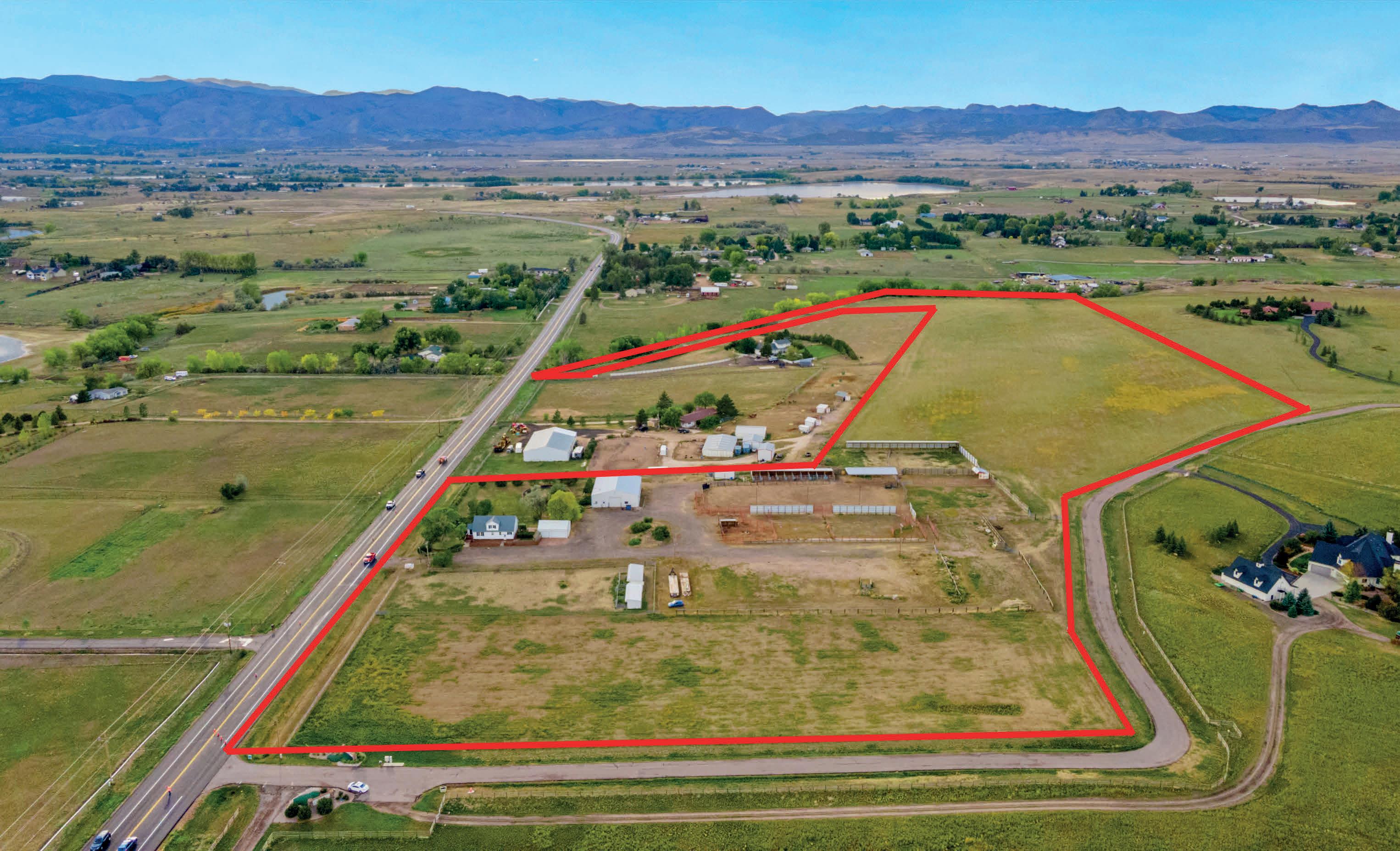
Come see this unique gem just minutes from town. Searching for a home that has it all? 351 Gold Circle caters to the nature lover in you with a quiet 24.5 acres setting, year round access, with a section backing to Stollsteimer Creek. Your practical side will appreciate great internet access and a floor plan that provides spaces for everyone. Come explore today! Whether your searching for a vacation home or company retreat, this home is a relaxing getaway situated on a ridge for privacy. The home’s main living area includes fine dark wood floors, open kitchen, dining room, and living room that connect to a spacious wrap deck. Stonework with wood stove in a corner living room nook adds plenty of warmth in winter. The result is a light-filled main floor that is ideal for entertaining. Over-sized guest bedrooms. Barn and pasture for horses too!
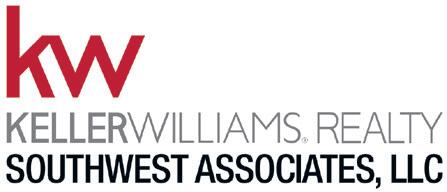


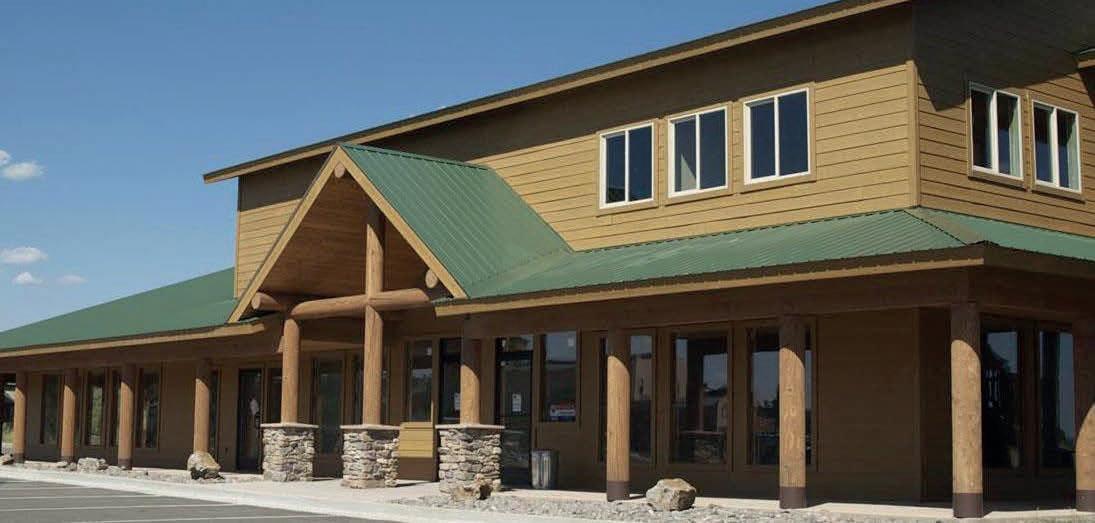

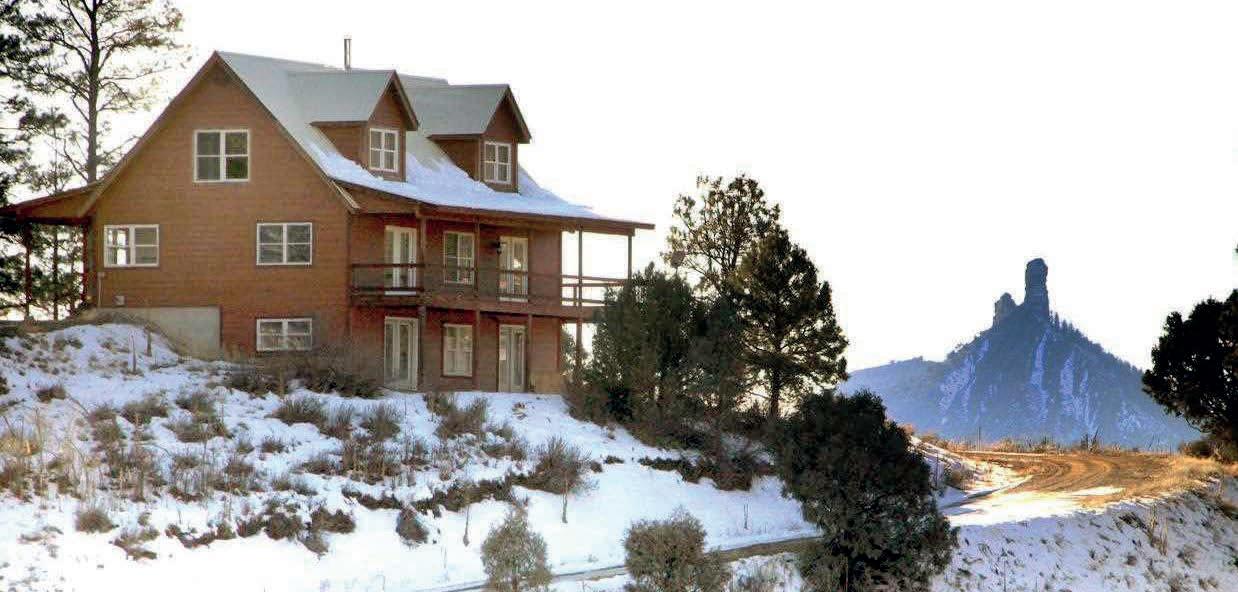
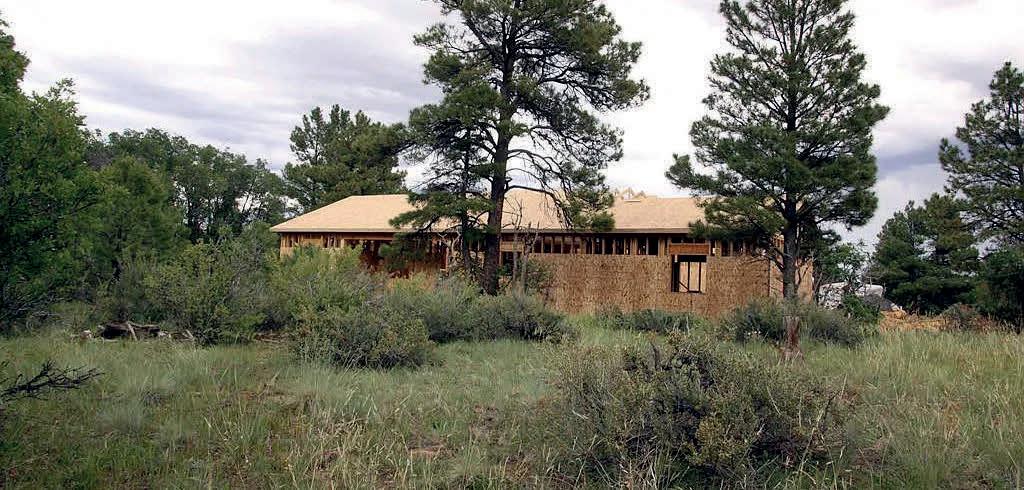
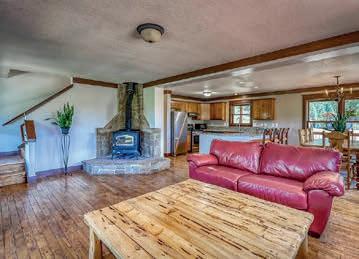



Rejuvenation and newfound vitality can be found in this 5.41 acres lot presenting a fantastic opportunity to build a mountain home as it backs national forest (one of few lots in Loma Linda). Located in desirable Loma Linda, easy year round access and just minutes to town. Experience bliss for the body & soul with hike, bike, horseback ride, snowshoe, cross country ski. Heavily treed for complete privacy, as desired. Lots of mature pines and front meadow with scrub and wildflowers.

With the shortage of affordable housing and manufactures home lots in Pagosa Springs, here is a keen opportunity for mobile lot or Tiny Home development. Once about 50x100 individual lots, this seller merged the 1.23 acres and 3+ acres parcels for two single PLPOA (HOA yearly fee) of $275.00. A main line water/sewer line is needed for these land parcels and its development. With the separation of the parcel into individual lots, a developer could place mobile units or tiny homes (estimated at about 27).
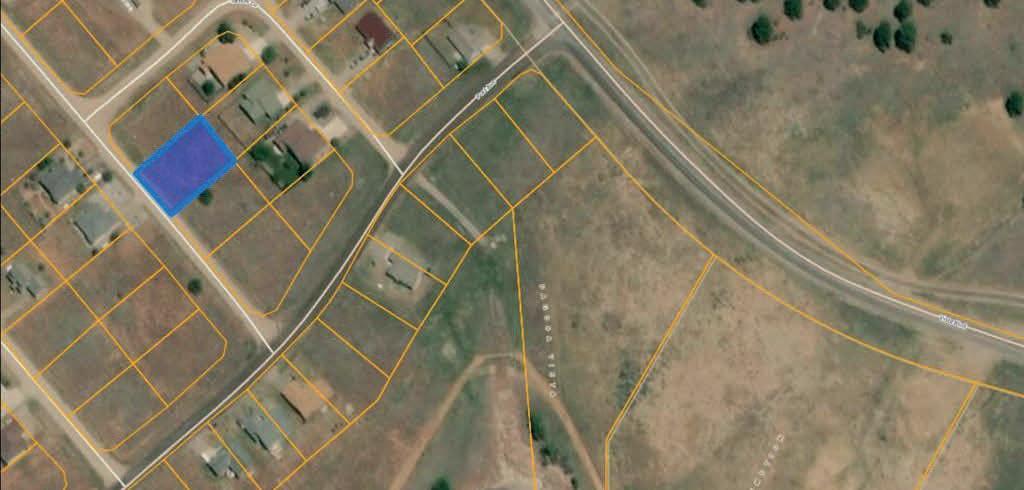
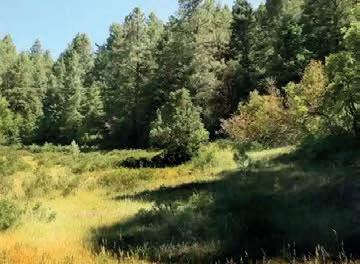

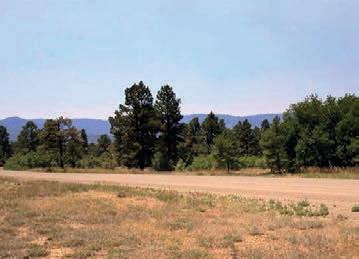
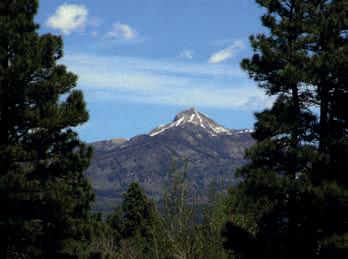
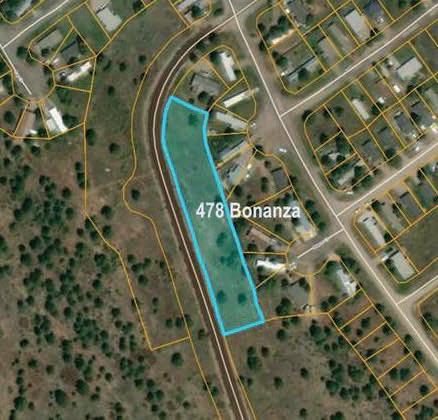
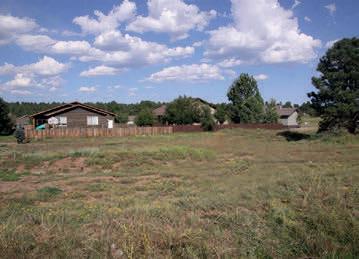


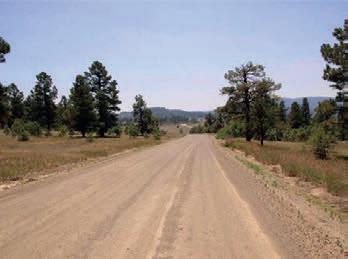
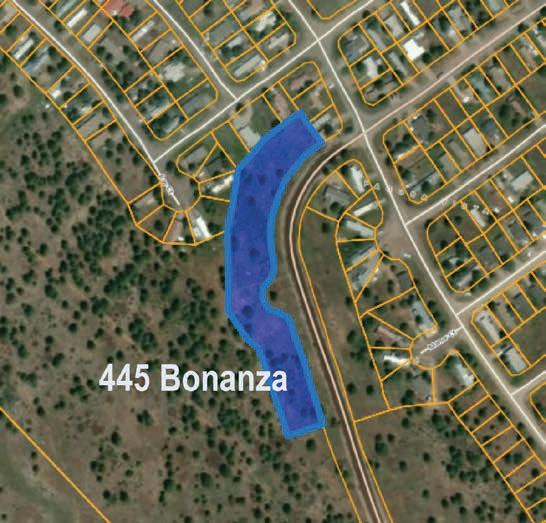
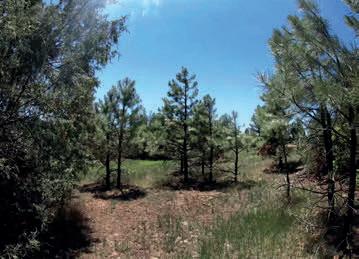
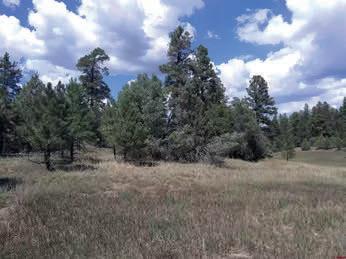
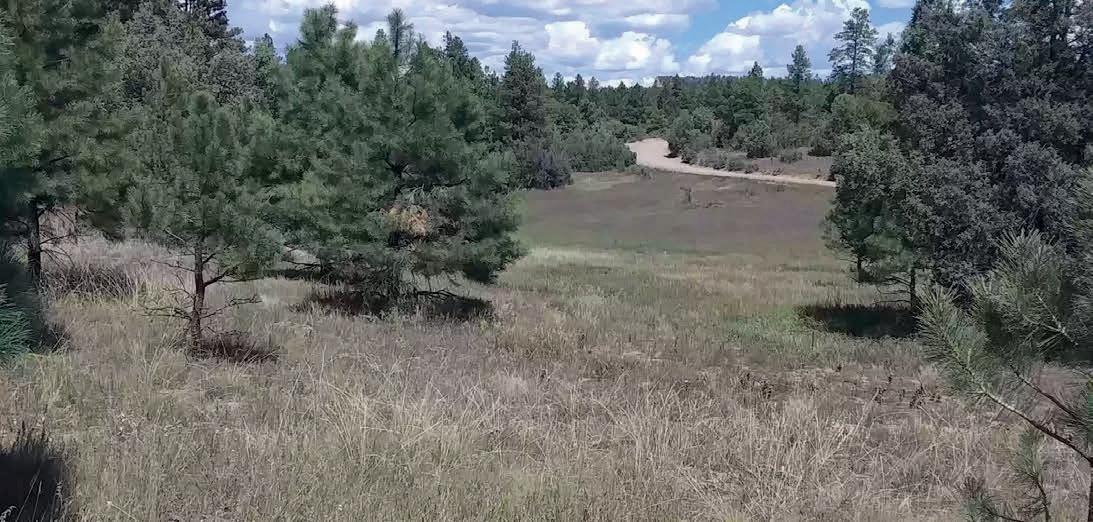
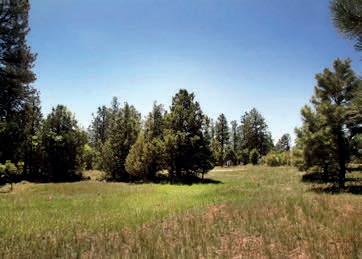
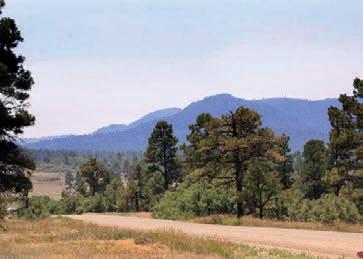
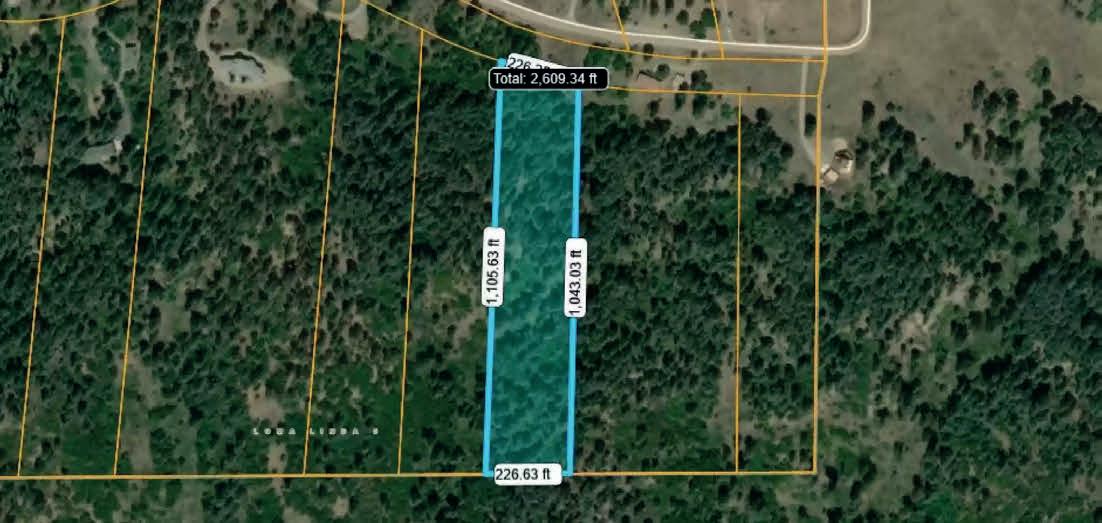


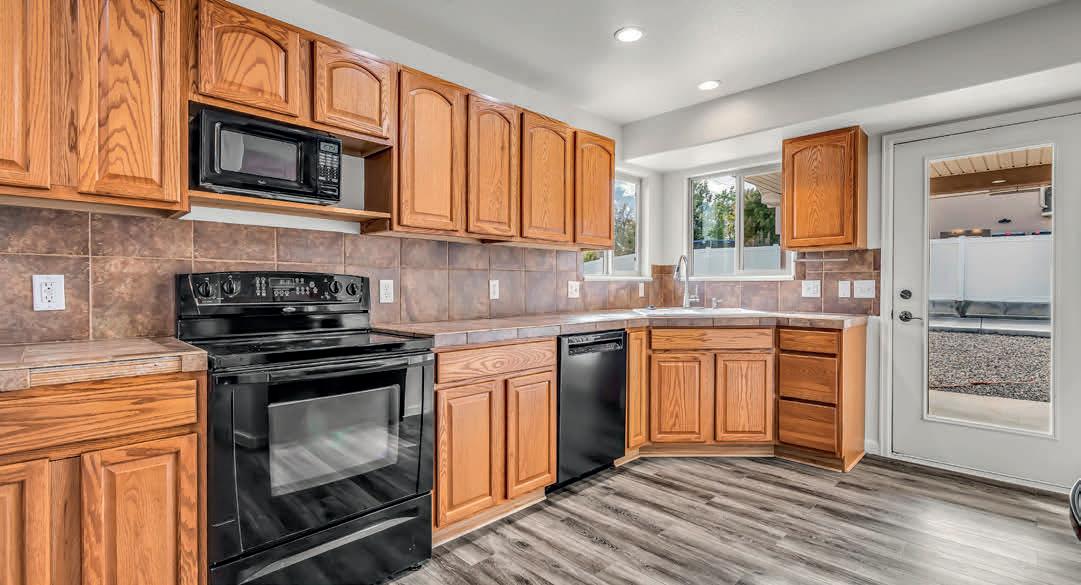




Completion Sept 2022! Welcome home to the coveted gated Aspen Glen community. Colorado mountain living in this custom designed single level home. Entering the front door, it will beckon you inside with its open floor plan and beautiful high end finishes. Classic vaulted ceilings in the main living area with ample windows bringing the outdoors in and providing views out of each window. Large kitchen has a beautiful island and plenty of counter space for cooking those gourmet meals. Nicely set up for entertaining with a patio area just off the kitchen and living room. Cozy corner fireplace in living room area. Dining area is roomy in combination with the living room and kitchen. Oversized 2 car garage. Lovely landscaping with a sprinkler system throughout. 1/3 acre lot on a cul de sac. Master bedroom is a sanctuary with a gorgeous bathroom and huge walk-in closet. Enjoy heated tile floor, zero walk in shower and soaker tub. Laundry has a utility sink and lots of cabinet space. Each guest bedroom has its own bath. Golf and Club memberships available. Aspen Glen has a world class Jack Nicklaus golf course, pool, tennis courts, pickleball, fitness center, club house with restaurant and miles of gold metal fishing on the Roaring Fork River. Whether downsizing, selecting your second home or looking for a new lifestyle, this home is sure to please! $2,195,000 |


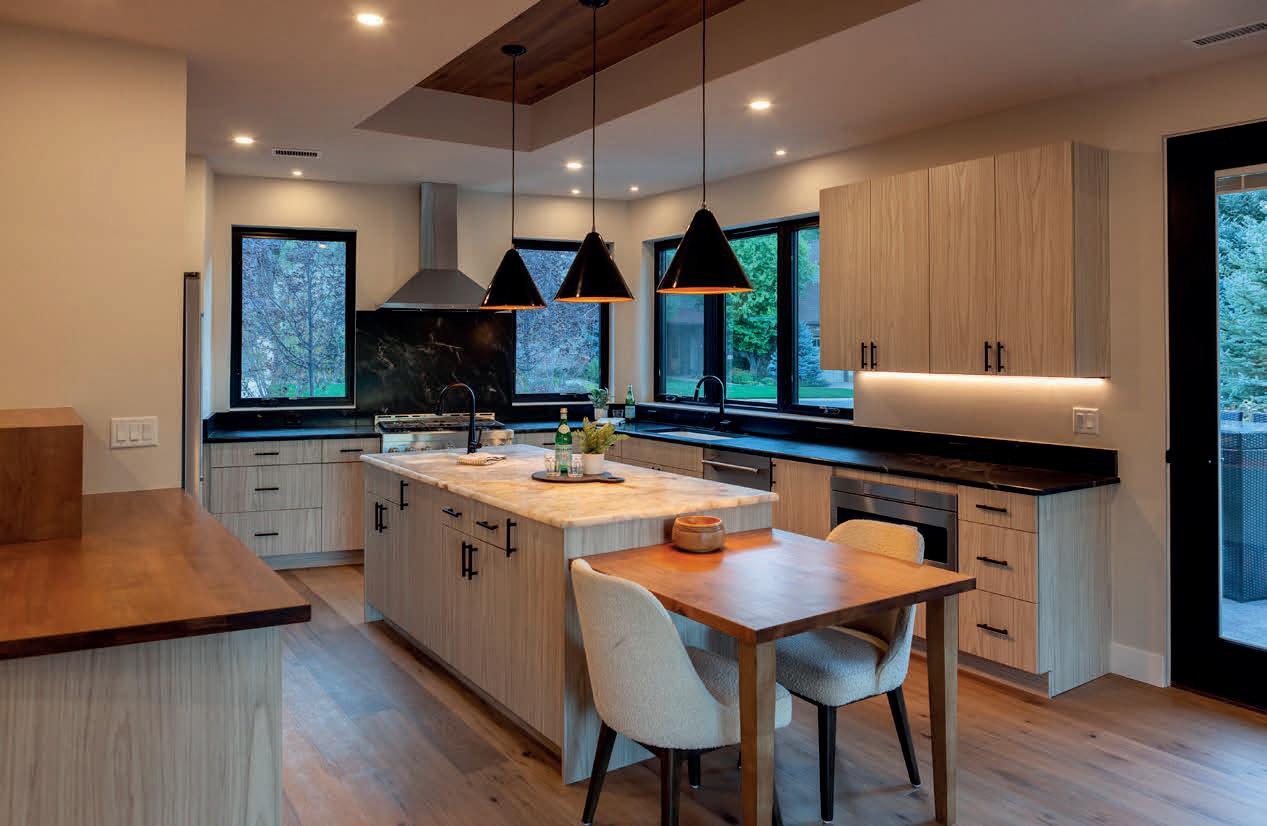
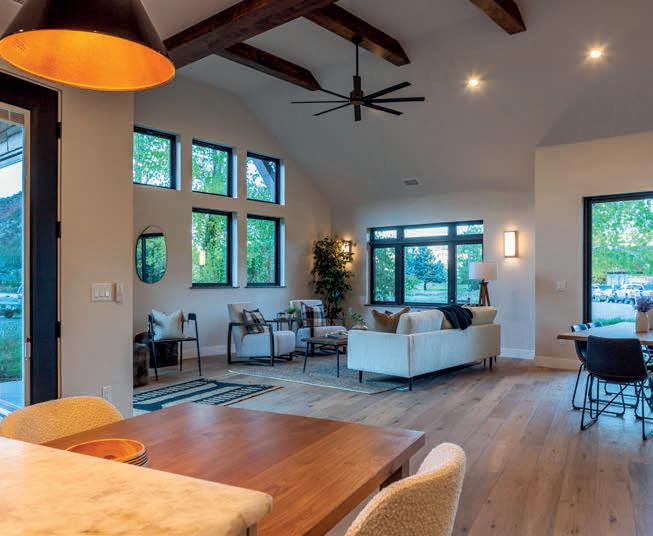

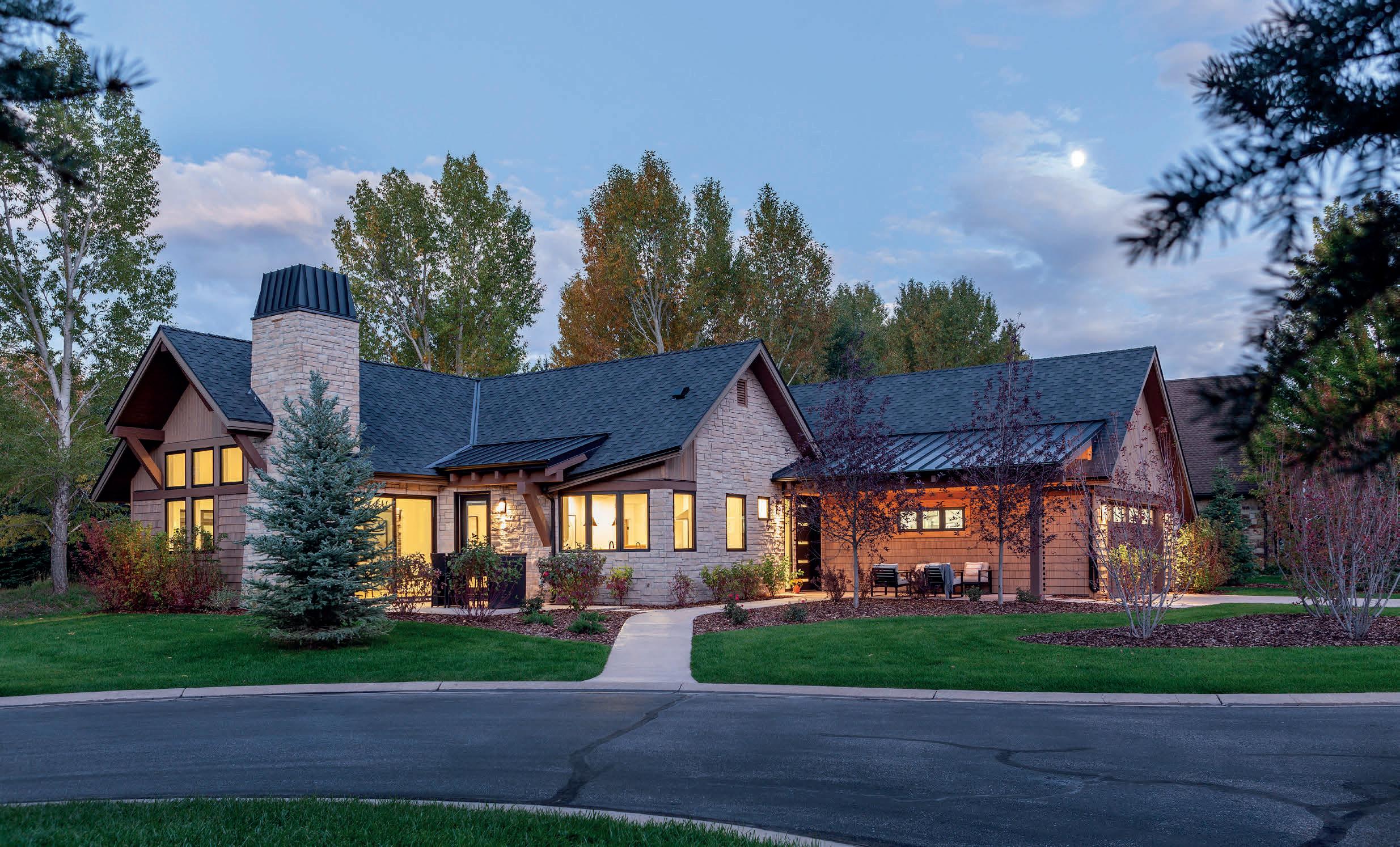
Just Completed; Sophisticated – Exquisite – the newest home to be offered in River Valley Ranch! This one-of-a kind mountain contemporary masterpiece offers exceptional detail with stunning unobstructed South facing views over the Iron Rose Ranch to towering Mt. Sopris. This newly constructed home is one of the midValley’s finest showcasing massive vaulted ceilings in the Great\ Room, Dining Room and Kitchen, Subzero and Wolf appliances, Samsung Washer/Dryer, Sonos sound system, Great Room and Master Bedroom Fireplaces and much more. Enjoy all the amenities in River Valley Ranch with an 18 hole Golf Course, Tennis Courts, Pool, Fitness Center and Clubhouse located in the community of Carbondale with its excellent restaurants, shops and cultural offerings.

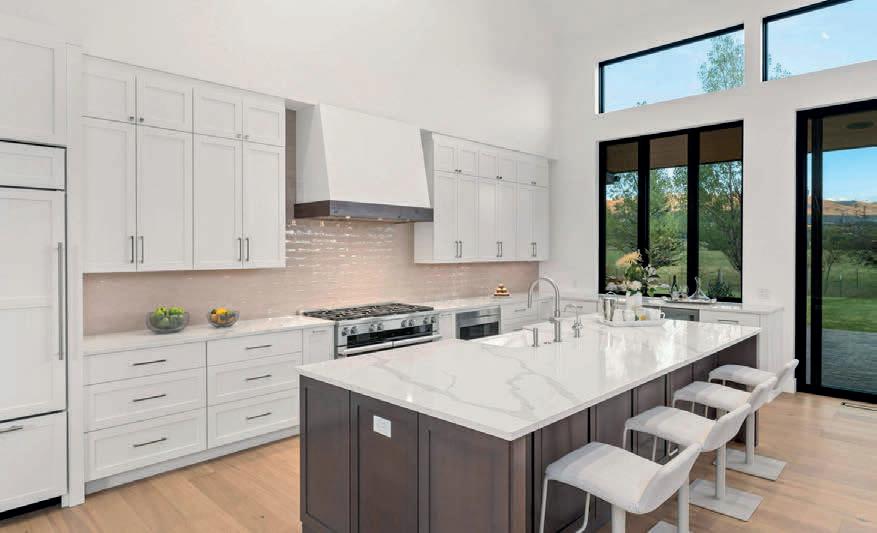
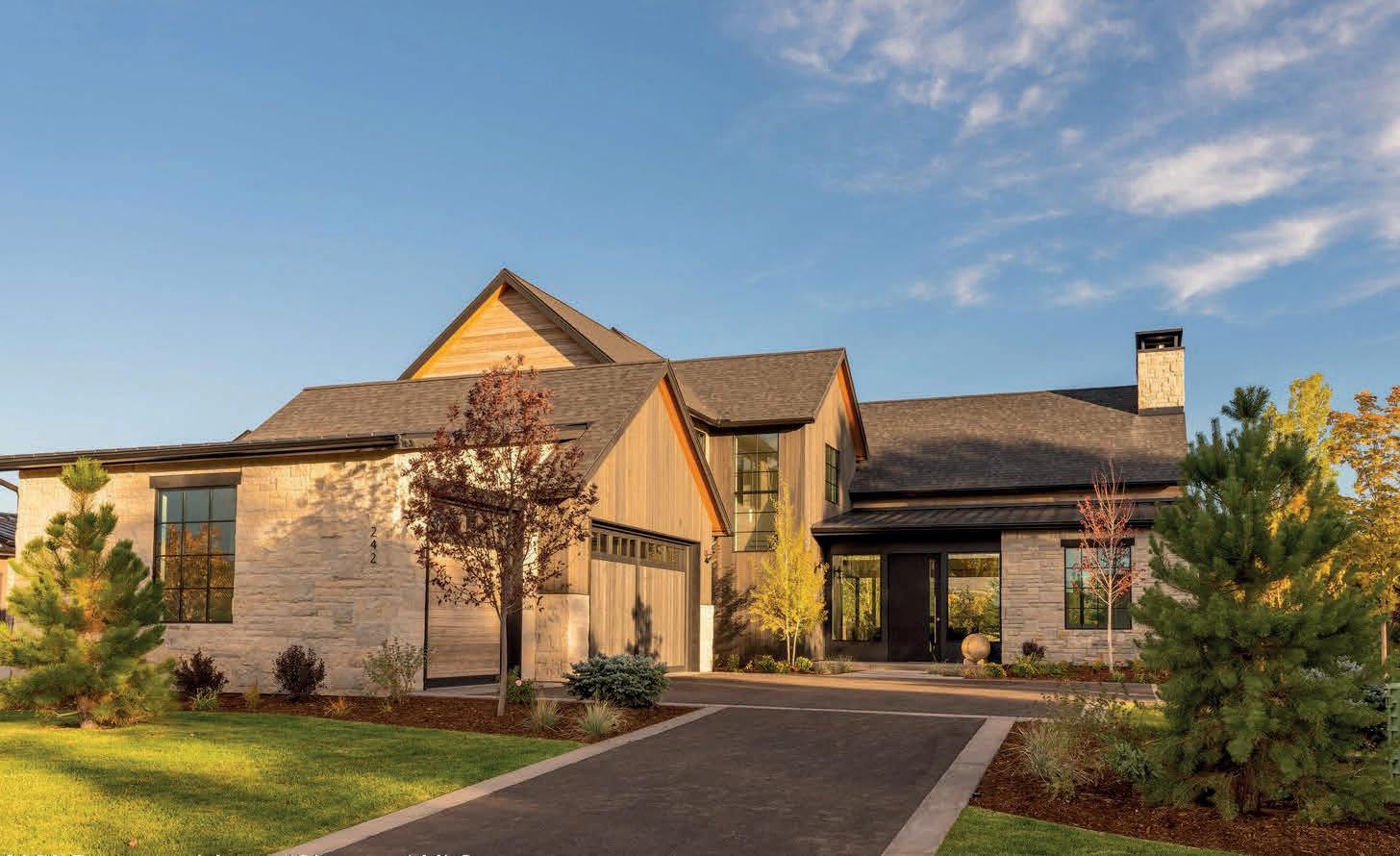
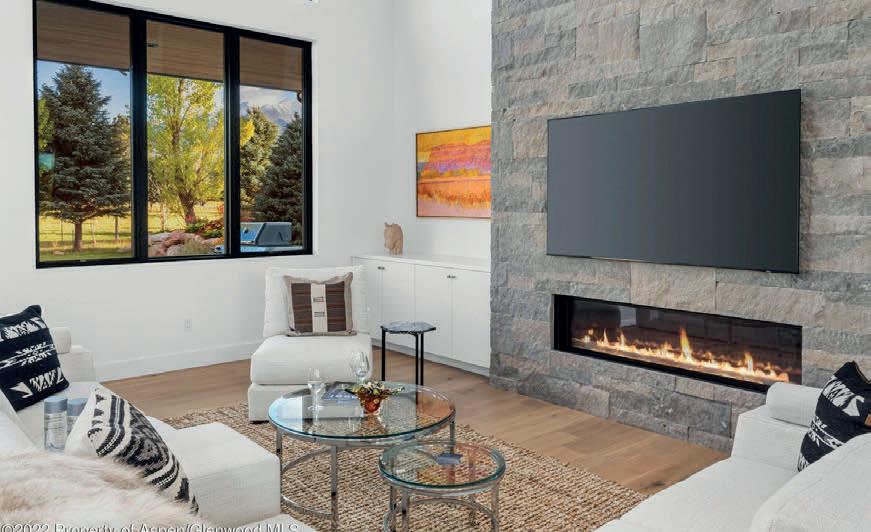

Come and enjoy your coffee or cocktail on the porch and watch the awesome sunrises and sunsets in this Southwest style home on 88 acres with beautiful 360 degree views. There are windows all through the house that bring the outside in. Home was custom built in 2013 and is powered by solar electricity connected to the grid and has solar hot water. Radiant floor heating provides plenty of heat for the winter months and evaporative coolers provide cooling in the summer. There is built-in surround sound in the living room along with outside speakers for the back porch. Bedrooms 2 and 3 each have a private bathroom. The home has plenty of room for large gatherings. Property also has an 1800 sf shop that has a 15x30 area that can be used as an office, studio, or workout room. The property also has a 1700 gallon cistern that is fed by the domestic well. Items included in the sale are: Kubota tractor, Craftsman lawn tractor, water tank and trailer. Other tools/equipment in the workshop are open for discussion. Looking for plenty of space and lots of privacy? This is the property for you!



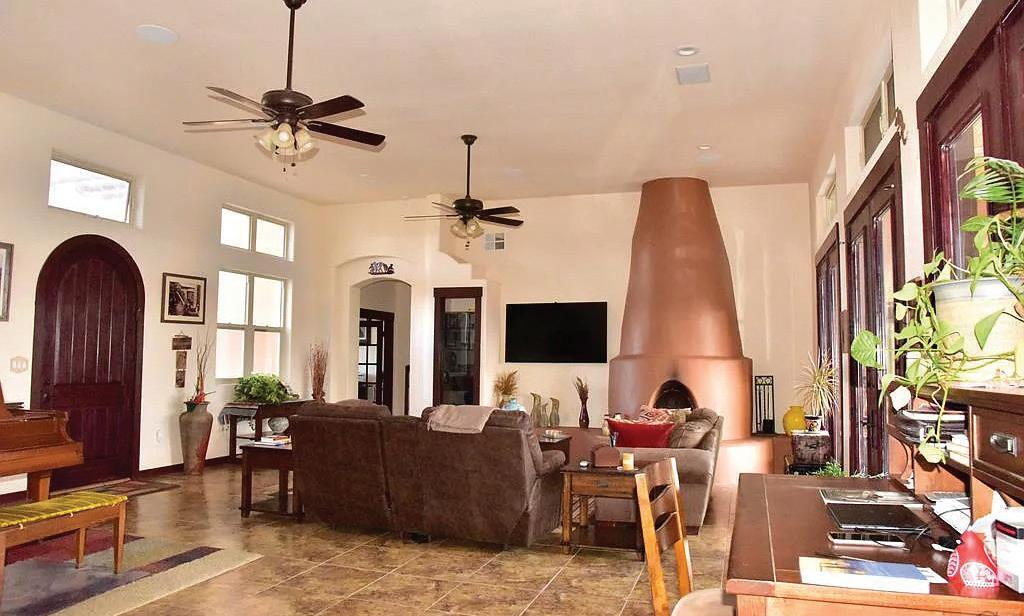
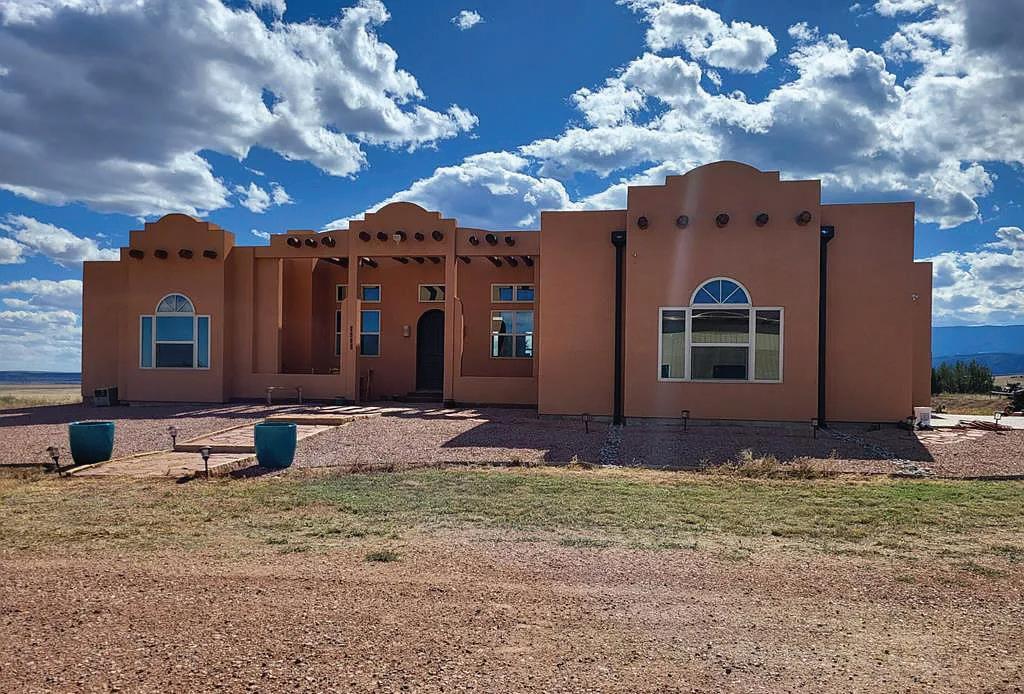
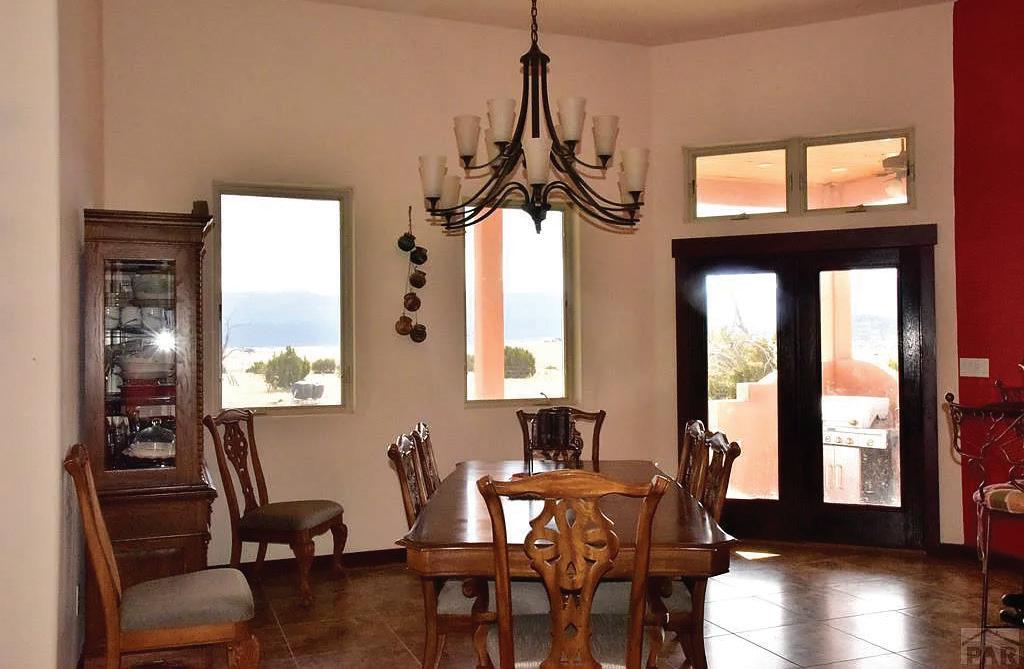
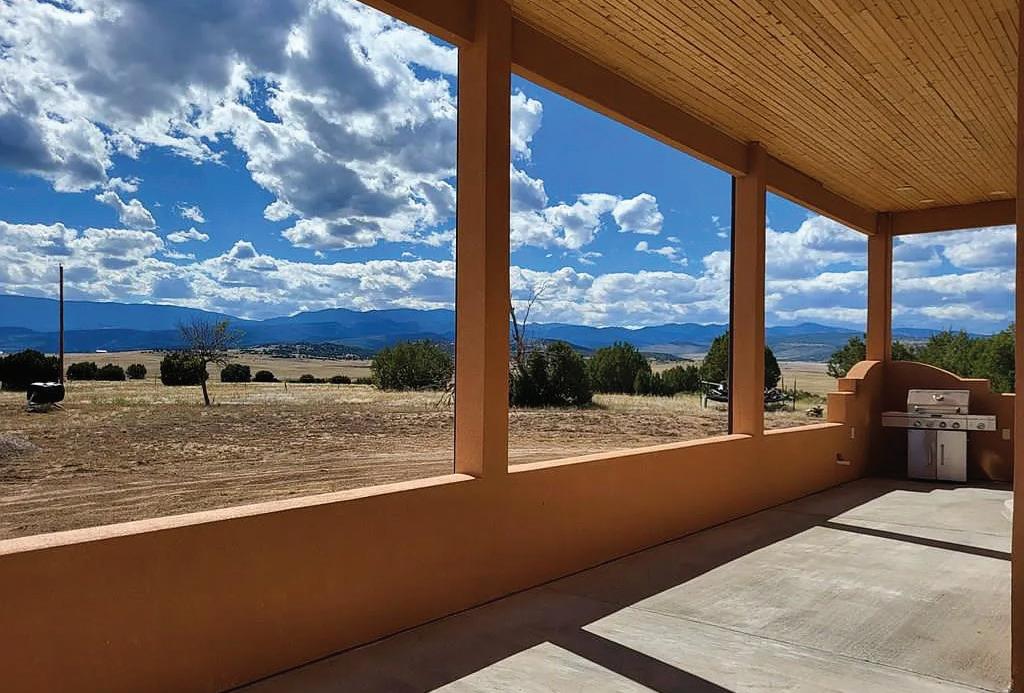
3 beds | 2 baths | 1,942 sqft | $635,000. A true Craftsman Bungalow with all the wonderful charm of the original home yet has a new kitchen, bathroom, forced air furnace & A/C. Private backyard, fully fenced and landscaped. The kitchen features granite countertops, custom cabinets with a pull out shelving system, pantry, wine rack and an abundance of storage. Stainless Steel appliances, double oven and newer refrigerator. The recent bathroom remodel includes radiant floor heating, artistry tile work, double copper sinks with unique fixtures, a Jacuzzi tub combining the old and the new. Enjoy a one car oversized garage with newer garage door and opener built as part of the original home. The carport is a convenient way to keep car number 2 out of the snow. The large shed in the backyard is a perfect way for storing all your yard and gardening tools not to mention bikes, skies, camping equipment and all your toys. This charming home sits exactly between the Historical Patty Jewett Golf Course and Downtown Colorado Springs 1.5 miles in either direction. A busy walking neighborhood just a few blocks away from several miles of Sante Fe Trail for walking and biking lovers. Walking distance to Mom and Pop coffee shops, grocers, markets and restaurants/taverns.


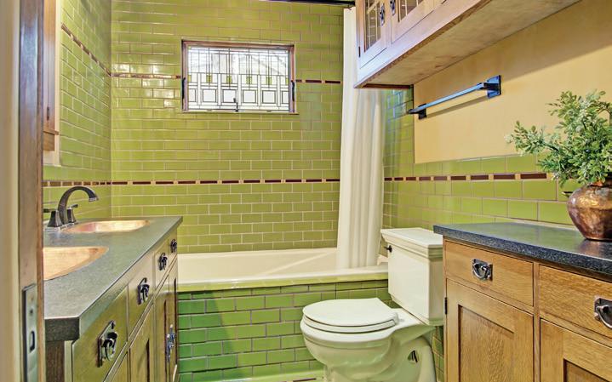
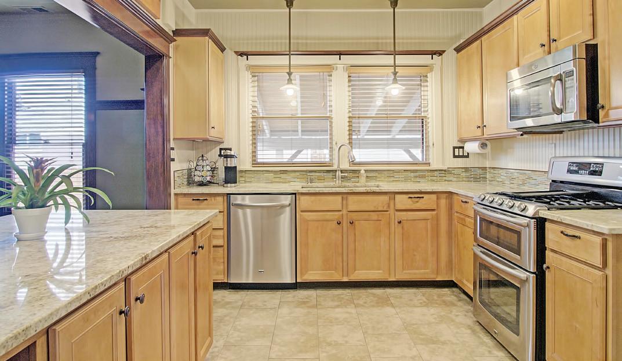
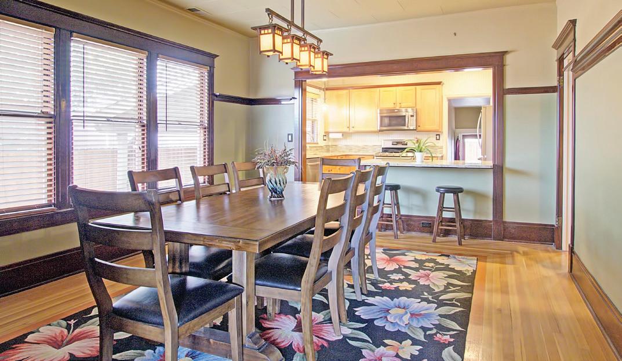
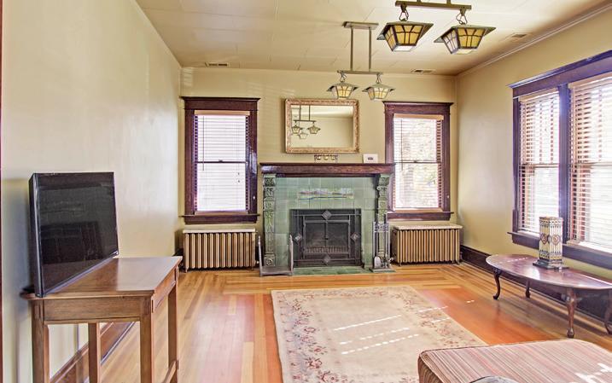
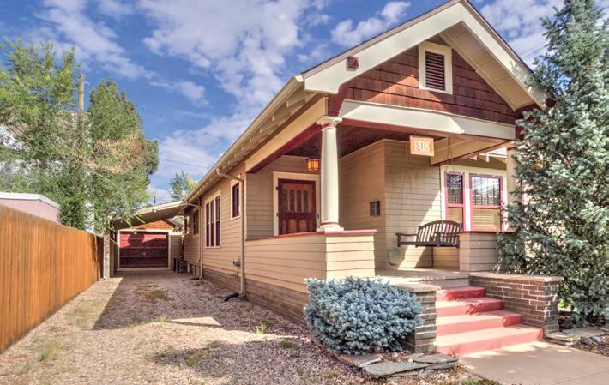

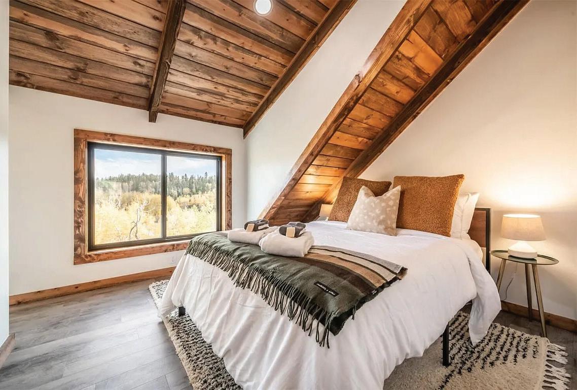
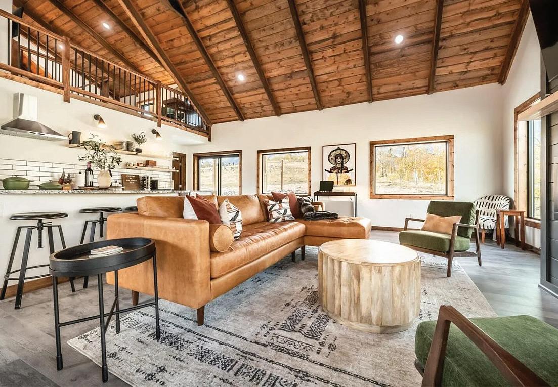
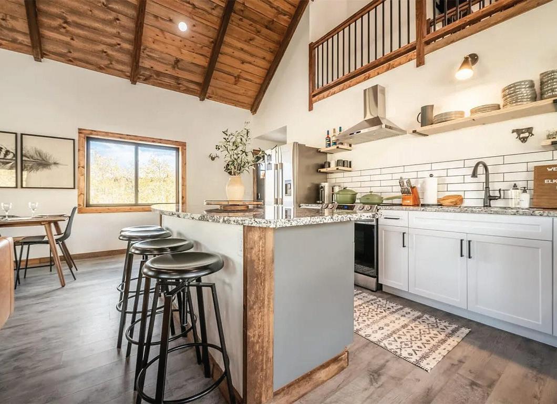
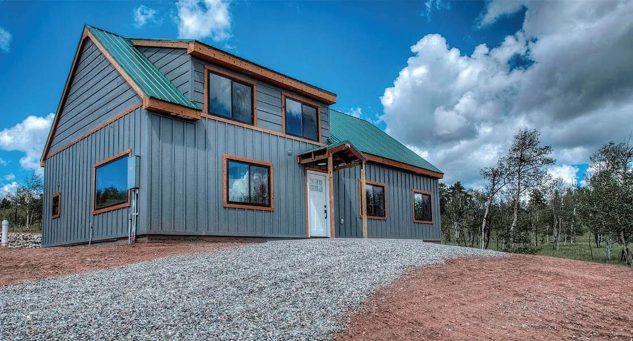

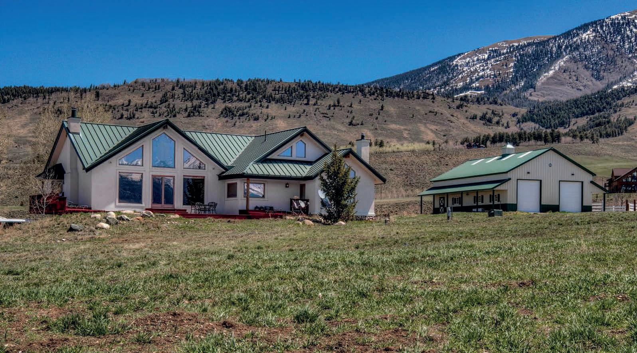


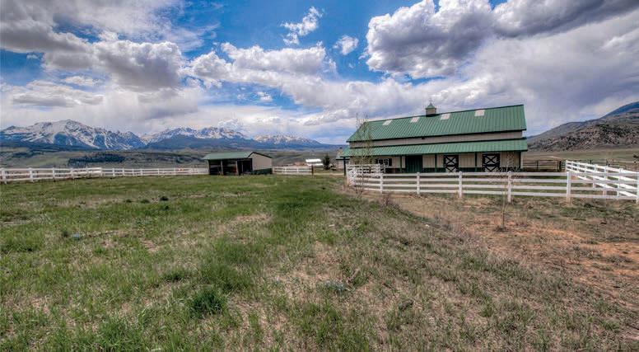
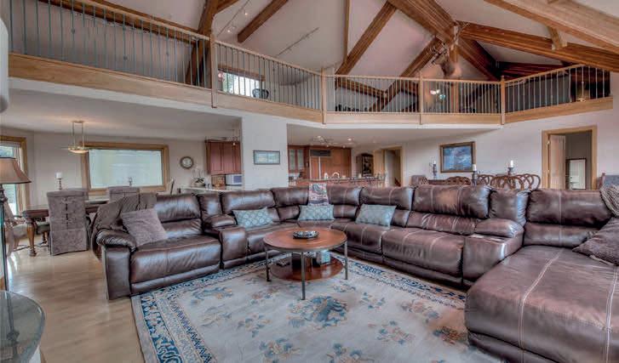

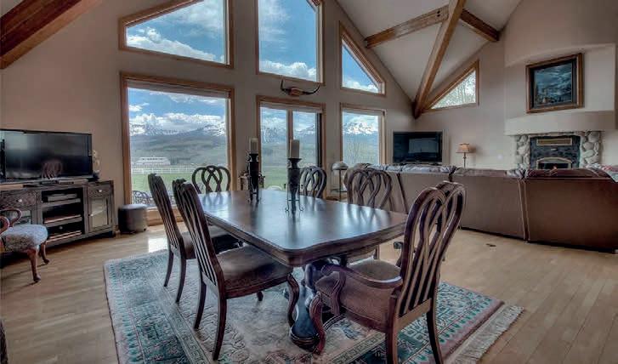
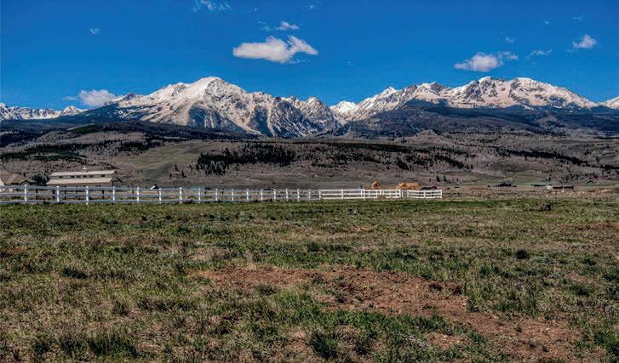


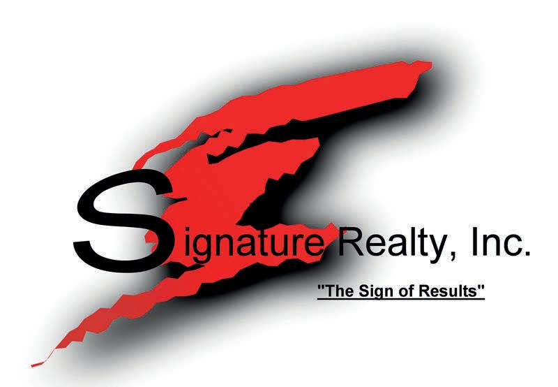
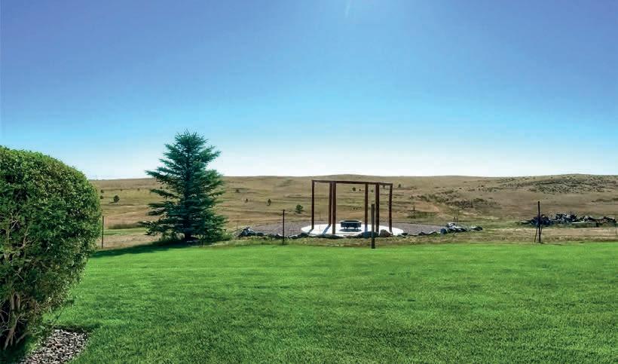


Take a ride to Parker, Colorado and you will find this spectacular 40-acre property with 2 large outbuildings and a stunning home with 4 bedrooms and 2 bathrooms. This property isn’t just for those who crave secluded farmland, it contains the best of both worlds with downtown Parker just minutes away! Once you have finished a night out on the town, come back to this exclusive estate. The outbuildings are amazing for storage, garage space, or any farming tools imaginable. Stroll inside the home to find incredibly high ceilings, an open floor plan, a stainless steel refrigerator, and walk-in closets! These features aren’t the only thing that comes along with this showstopping property; enjoy the heated, jetted tub in the primary suite after a long day! To add to the colossal list of pros, the county permits a second dwelling to be built on the property! The well system has over 4 acre feet of water per year, which will be plenty of water for the home, potential second home, and animals residing on the property. On top of all else, the views of the rolling hills and diverse wildlife will make you say “this already feels like home.” So, what are you waiting for? Grab the keys to your new property today! Grab this property now! Once Delbert road is extended, the home values will increase! Please copy and paste the link to view the video tour of the property-- youtu.be/VYuJmy5f3D8
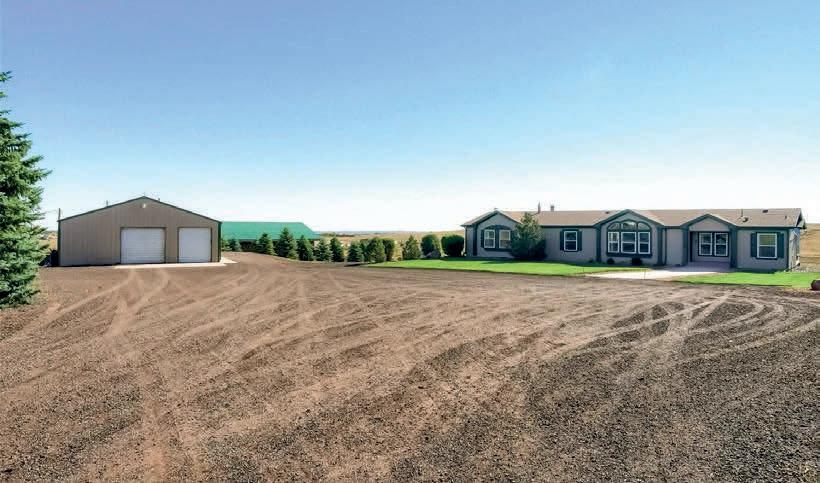


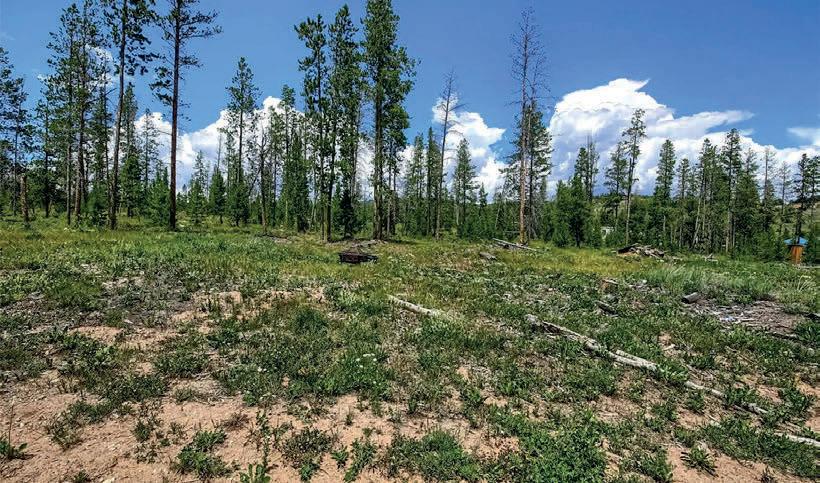


6 beautiful acres of partially wooded land, with several building sites! This property currently has a 3-bedroom/2-bath manufactured home on the lot (included with the property) with a well and a septic tank! The hard work of digging a well and septic has already been done for you! Bring your toys, bring your pets, bring your loved ones, or just you, but GET here! There is plenty of room to spread out and build your dream home. The property is part of an exemption from the county, so it allows for many more things than most properties in this area. It is located just off highway 40 about halfway between Winter Park and Granby. With its close proximity to both towns, it would make an ideal location for your new home. The areas that have been fire mitigated also have great mountain views. In addition, one of the neighbors is willing to part with 2 acres (for the right price) so the property can extend all the way to the golfcourse! Schedule your showing today! Property to be sold as-is.
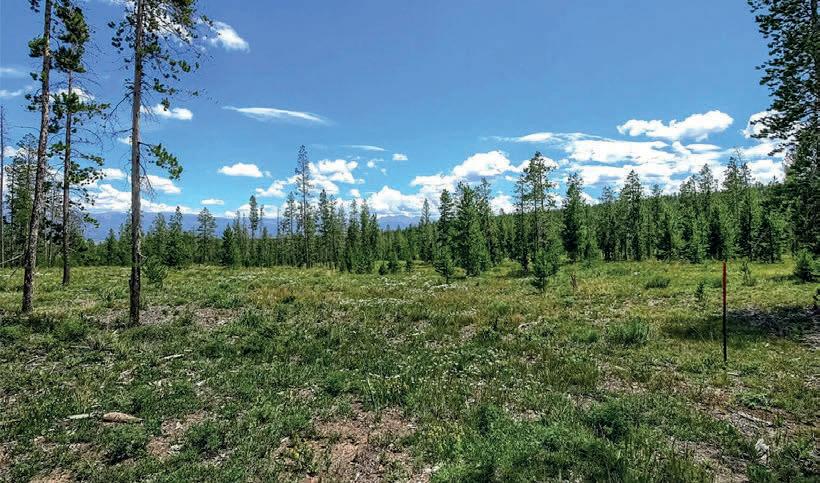
5 BEDS | 8 BATHS | 7,340 SQ FT | $1,999,999 This elegant custom built home is the one you have been waiting for! Tucked on a cul-de-sac in a quiet neighborhood west of Berthoud and a short drive to Carter Lake, you will love the mountain views and tranquility. Bring your RV, boat, toys and cars to fill the 6,000 sq ft detached garage! Or, bring all your friends over for a movie night in the 1000 sq ft theatre room with full kitchen. The fun is endless here as you can also bring your horses, goats and chickens! There are 5 large bedrooms each with their own en suite baths and walk in closets. The upstairs bedroom and rec room would also be perfect as a MIL suite. The master suite boasts a double entry shower, soaking tub, his and her vanities and a giant closet with island and built in safe. Enjoy summer evenings on the shaded cobble stone patio, soaking in the hot tub, or in the little adorable playhouse. Member of the community Solar Farm through Poudre Velley REA (subscription can be transferred to new owners). Enjoy the benefits of solar without the hassle! Backs to 52 acres of HOA owned open space with trails. This home has everything and so much more!
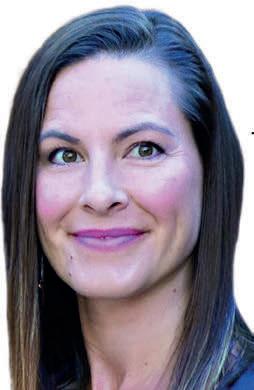
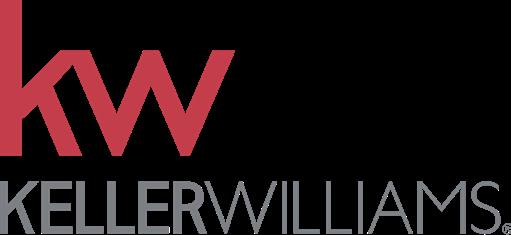


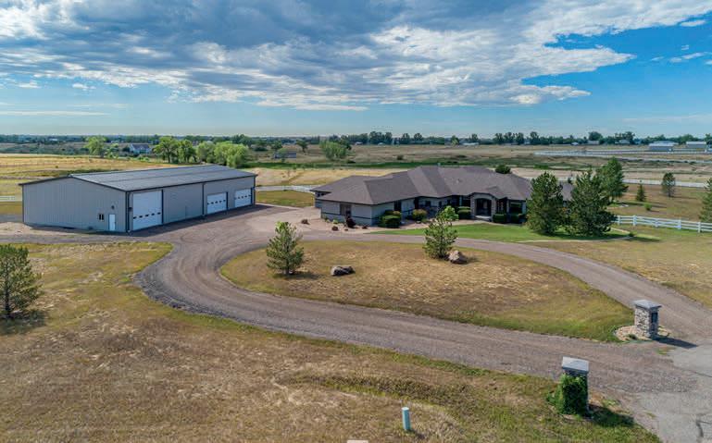
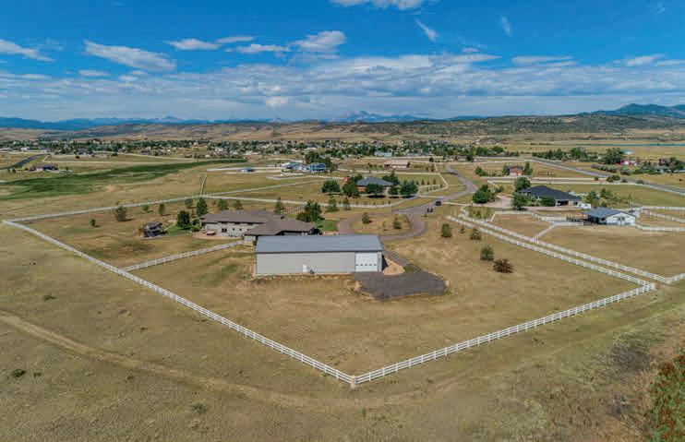

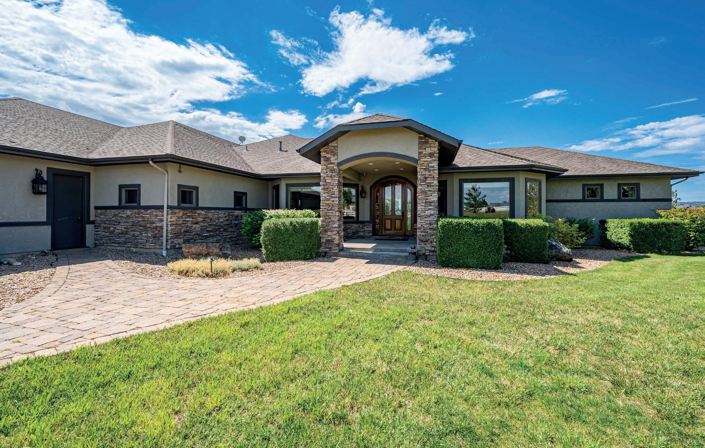
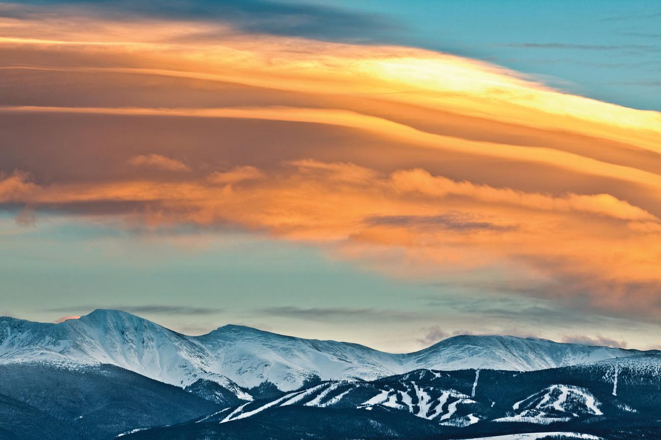

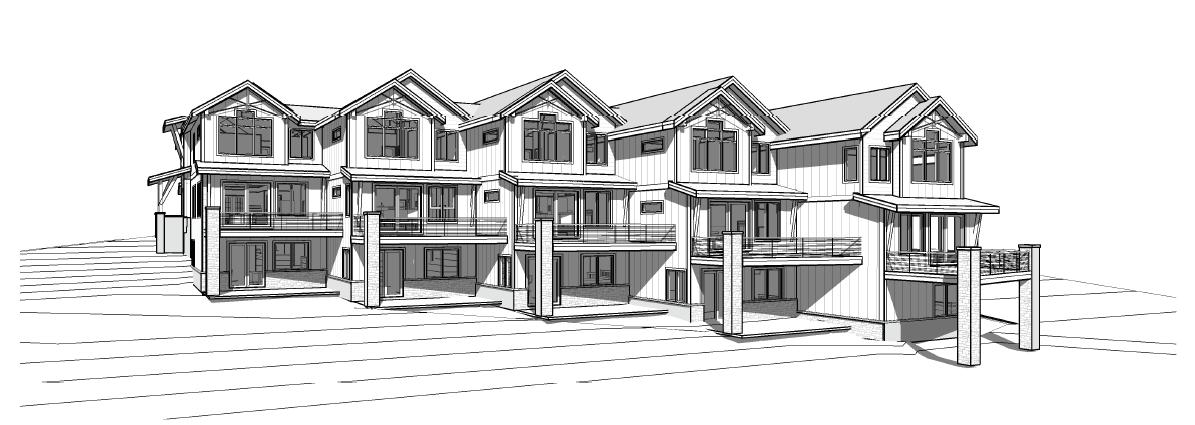


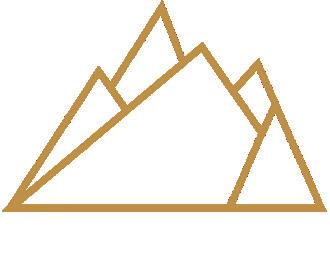

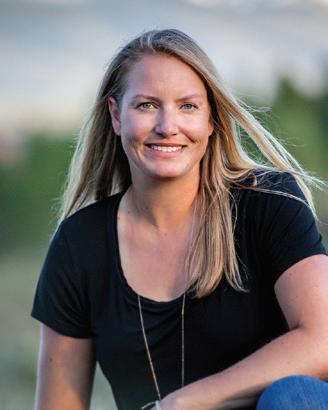

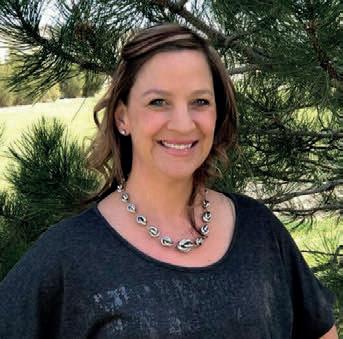
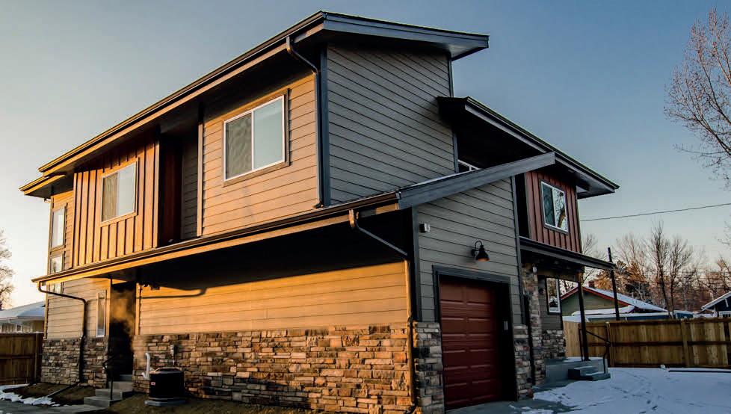
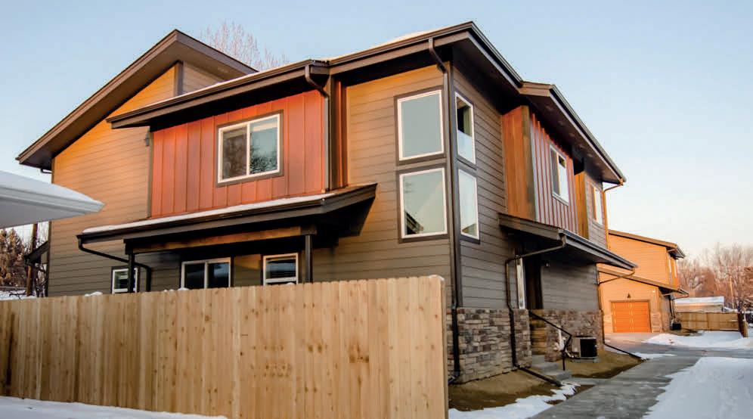
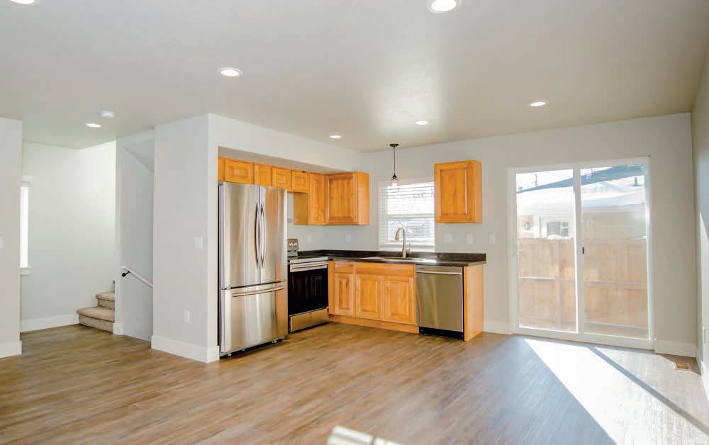
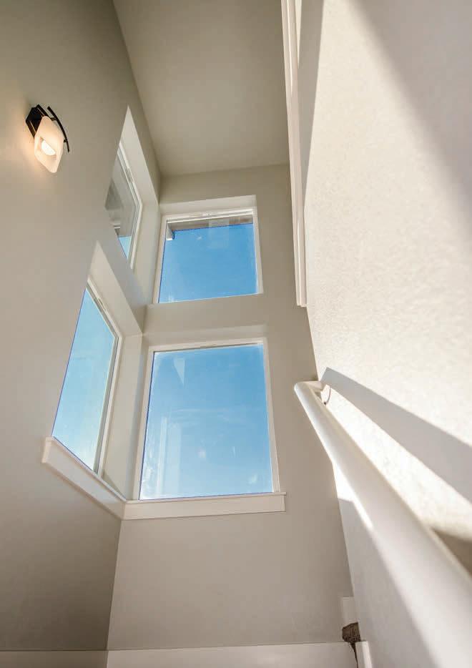
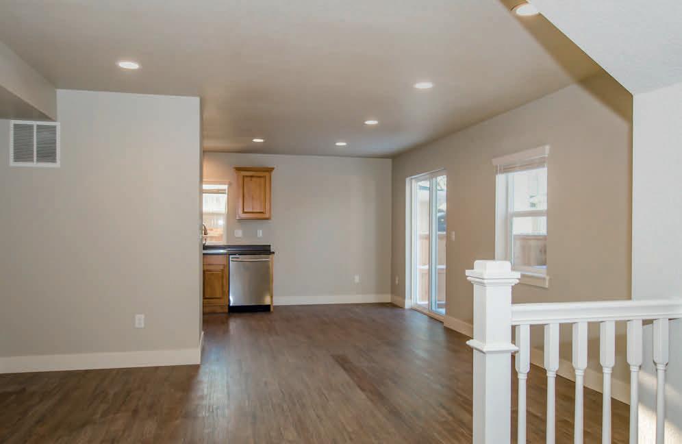
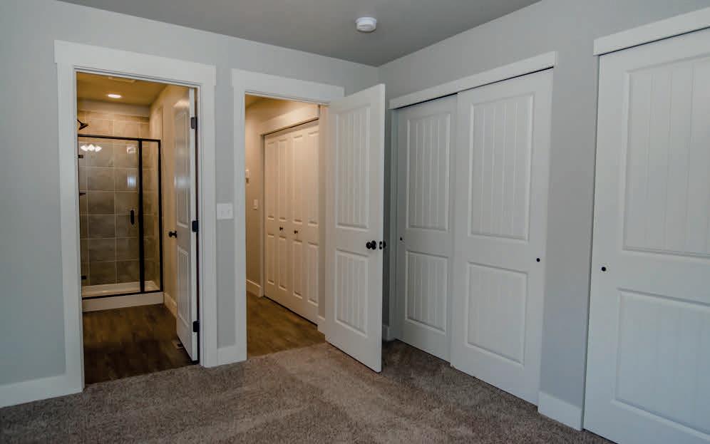
2 amazing homes on this beautifully manicured downtown lot. The 1,028 sq ft 2 beds, 1 bath main home with original hardwood flooring that has been completely refinished has been completely updated and remodeled to include open floor plan, Alpine kitchen cabinets, granite counter tops and appliances. Newly remodeled bathroom that includes high end delta/Kohler fixtures, shower with glass door, vanity, cabinet, tiled floor, back-splash. New higher end HE furnace and Central Air. New Tuscany Milgard windows throughout, light fixtures throughout, laundry and much more. The landscaping has been completely transformed with new sidewalks, driveways, sprinkler system, Turfmaster lawn, raised beds, mulch and more. The 2019 fully permitted 610 sq ft 1 bed, 1 bath ADU/Cottage which is a Giroux Design and sits in the perfect spot towards the back of the lot with alley access and its own concrete parking pad. This Cottage was then custom built with all quality materials and products by SJO Construction. One or both of these homes would make amazing Airbnb’s. Or live in one and rent the other. All appliances in both homes to include washers and dryers are included. There is a really fun open air Gazebo with lighting for entertaining as well as a finished “She Shed”. So much more to mention so please contact me to send you a full list of additional features of both properties.
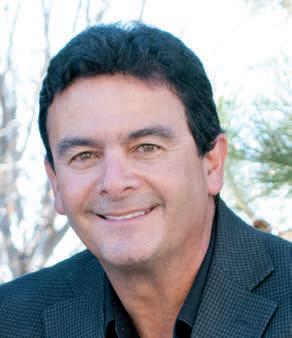

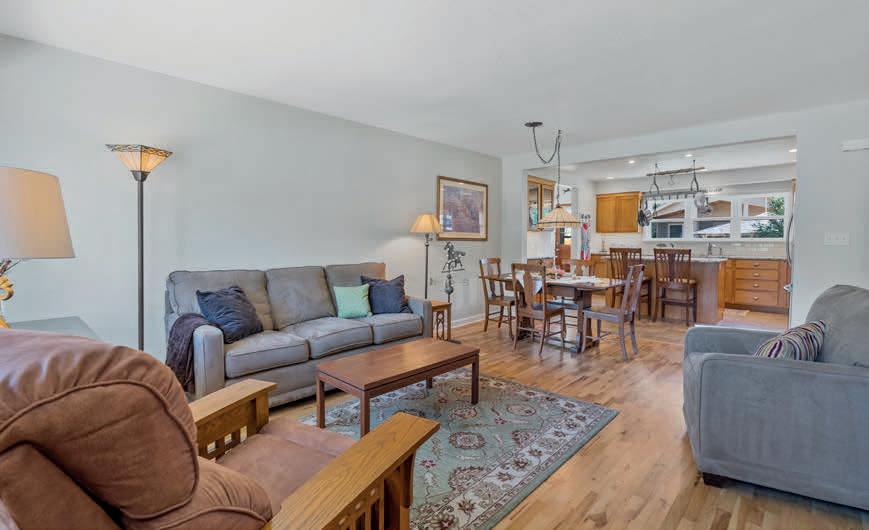
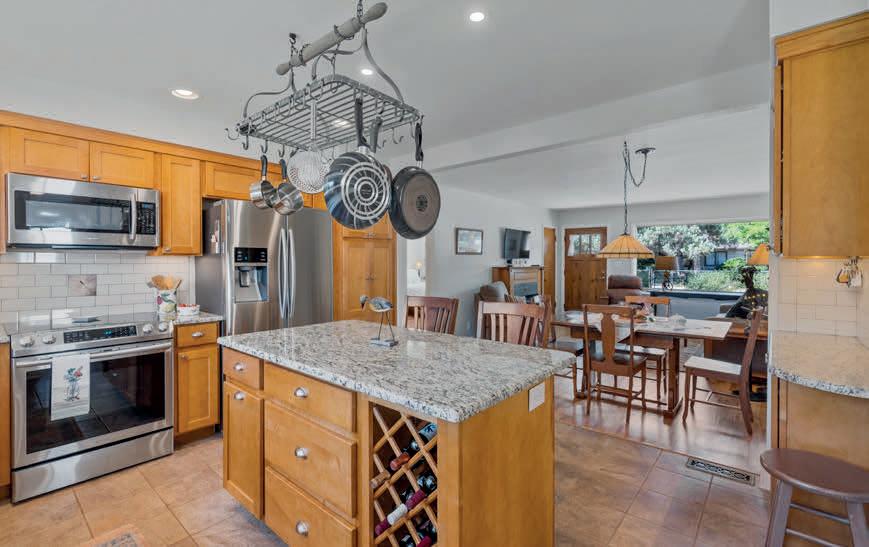
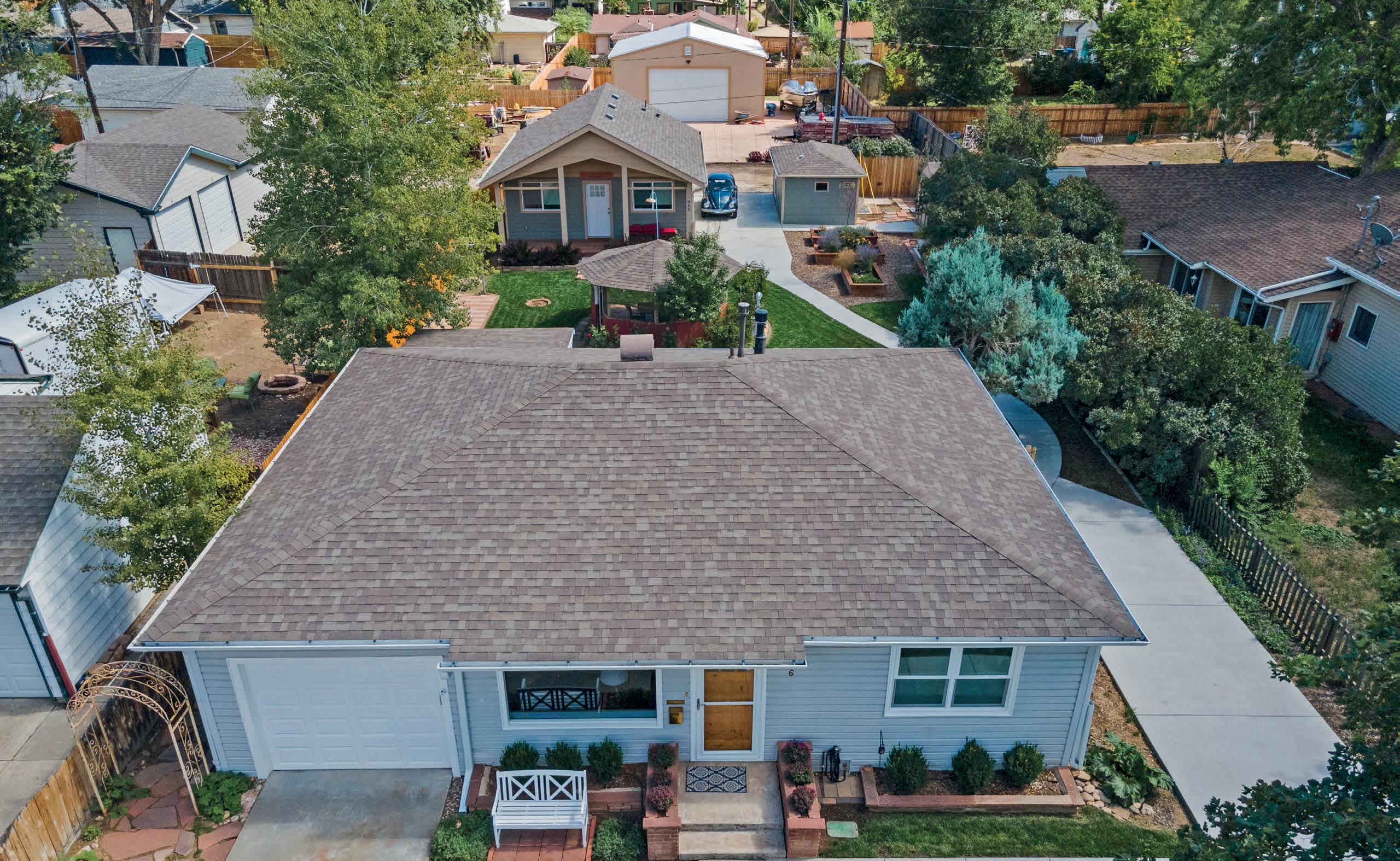

Irrigated Horse Property just east of Mead and north of Firestone with sweeping mountain views includes a gorgeous 5-bed, 3-bath 2-story farmhouse, 6-stall barn, large detached shop with additional tack and tractor storage, very well maintained outdoor arena with runback alley, covered hay storage and more. One share of CBT water will be included with the sale along with ditch rights. The current owners have owned and lived on the property for the past 30 years and have taken great care of the entire property with pride of ownership very evident. Consistent hay crop on the easy to irrigate pastures. Creek flowing through the bottom of the property. The adjoining 15.5-acre parcel is available for an additional $700,000 and includes a Little Thompson water tap. This additional parcel can be purchased together with the home parcel but not separately. Highly desired Mead Schools.

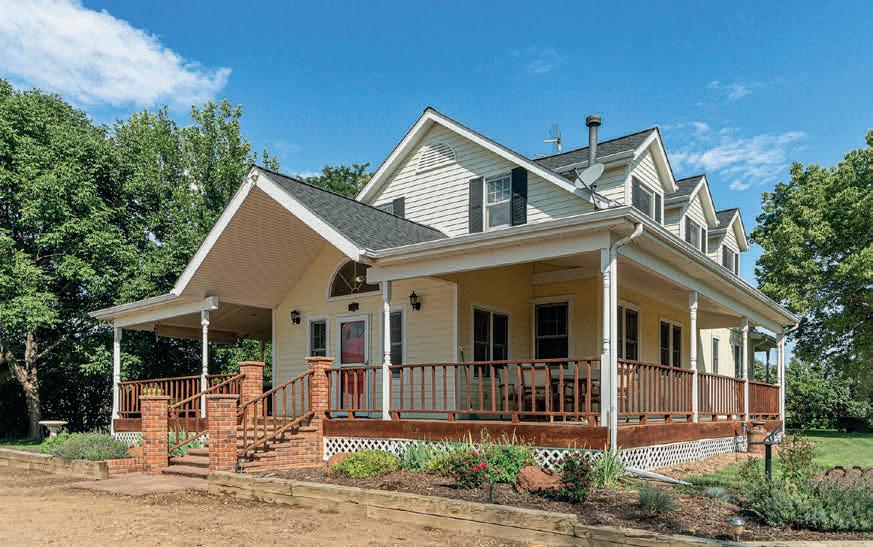
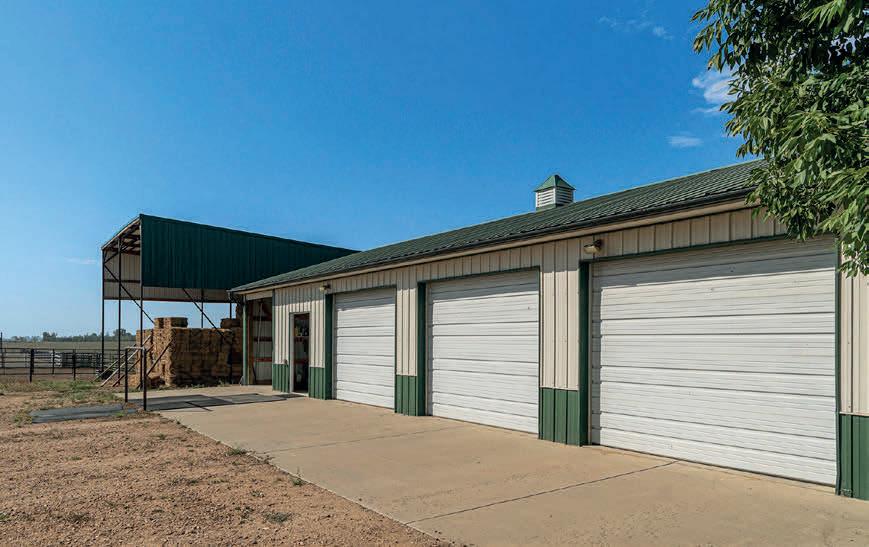
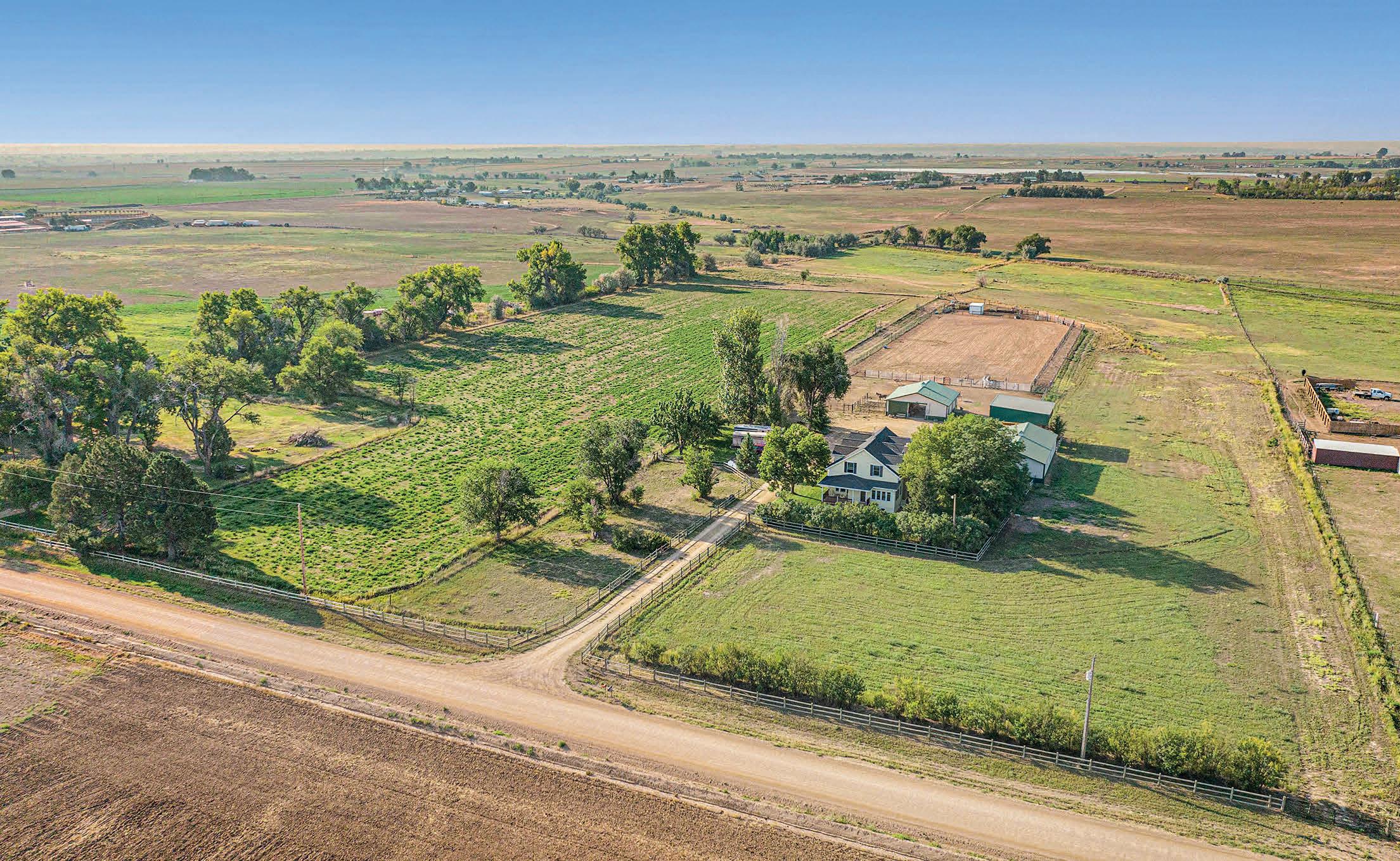

Beautiful 2,200 sq ft property in Glacier View Meadows. Combined Log and Stucco home with dramatic rock outcroppings in the back yard. This property has 3 bedrooms and 2 baths, wood floors, many log details, several decks and a wood stove. Property borders local private fishing lake with owner access.
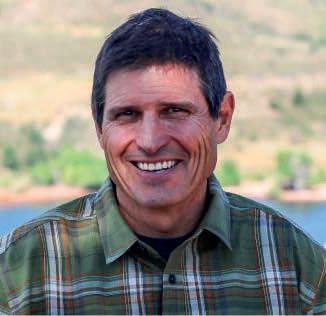

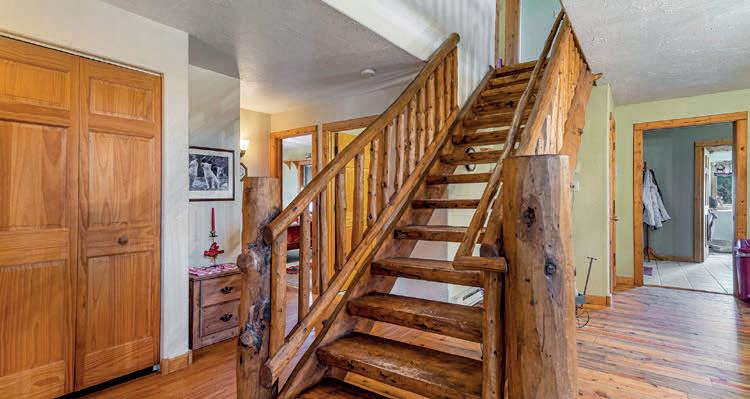



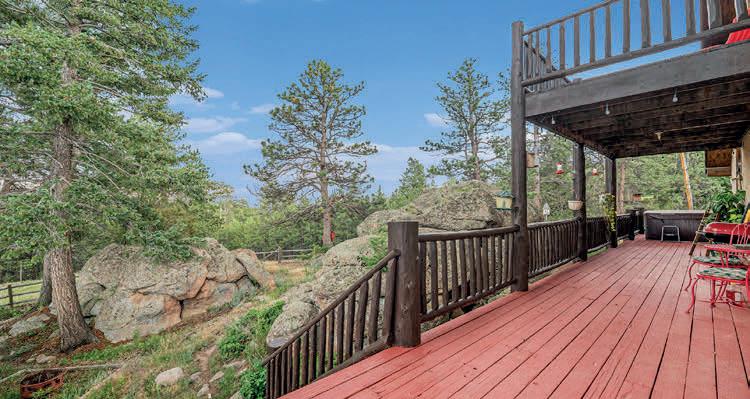
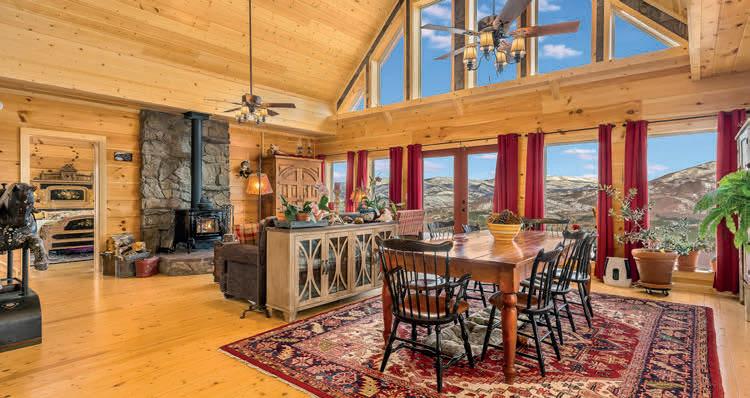

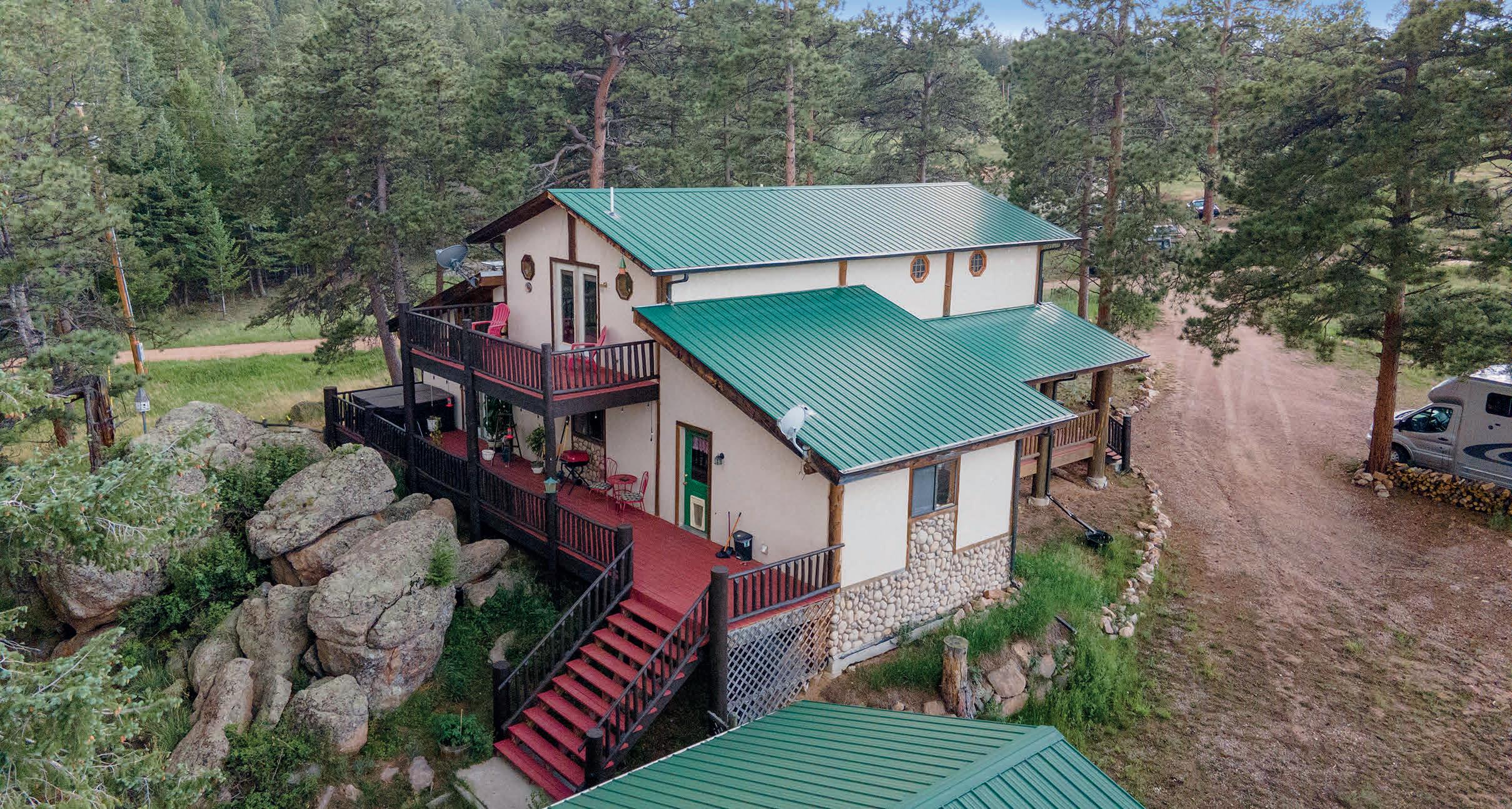
Spectacular Mountain top log home on 129 acres. 2,500 sq ft with 3 bedrooms and 3 baths and beautiful 1,700 sq ft barn. Amazing views of the Mummy range. Very private location with plenty of property to hike or hunt on. Porter Real Estate also provided consulting services at no charge to resolve boundary line issues with the neighbor. Property is solar powered, and we helped owner negotiate easement for access to grid power for new owner.
IN TODAY’S REAL ESTATE MARKET
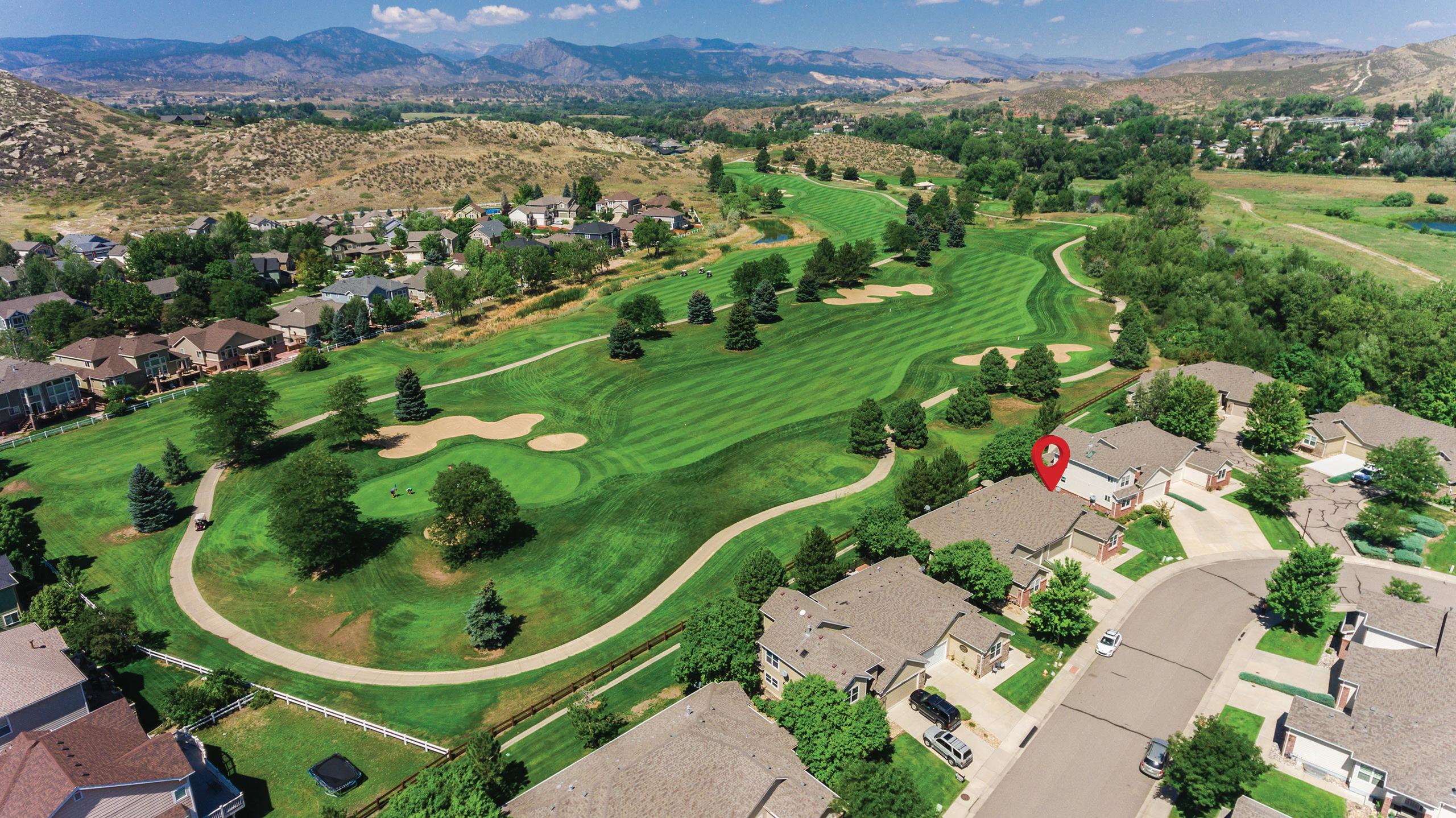
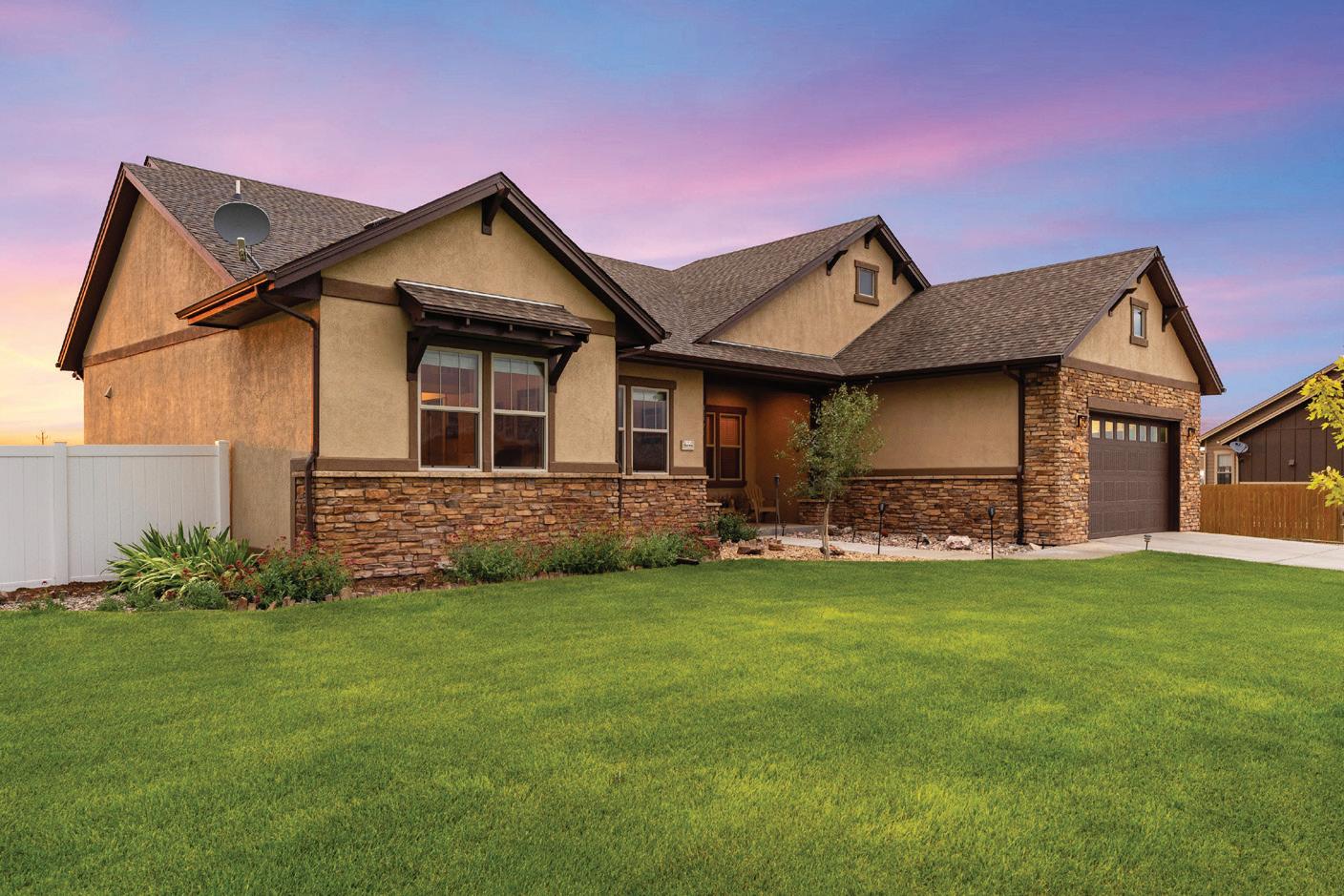



knowledge, professionalism, integrity, experience, and a relentless work ethic are vital.

At C3, Tim’s focus is not on transactions, but on relationships.
Find out why his clients become friends for life!
Tim has been tireless in providing all the information we needed and whenever we needed it. His patience and positivity, especially when we wondered if we could ever get a deal done were so welcome and always made us feel that "it" would happen. We also appreciated his real estate knowledge and ability to work with all the parties involved including sometimes helping the other agent out due to a family illness. He was there for us every step of the way and has been a joy to work with and get to know. Tim goes above and beyond and we highly recommend him.
Located near Paonia & the beautiful North Fork Valley. The main home on this property is 4692 sq ft lovingly designed with energy efficiency & sustainability in mind. 4 bedrooms, 2 office spaces, 2 ½ baths. AMAZING VIEWS! You will love the large, open family room occupying ½ of the upper story, with windows on 3 sides to enjoy views of mountains, valleys. The walls of the two main living levels are block construction for maximum energy efficiency & the walk-out basement is built of energy efficient ICF blocks. Basement has a plumbed-in bath for future use. Solar back-up reduces utility costs & home is pre-wired for a complete solar system, if desired. Oversized 4-car garage with one bay designed for a motor home up to 32 ft. The sweet guest house is 1200+ sq ft, 2 bdr, 2 bath + family room, office & sunporch. The property is 65 acres, with 60 of those acres in a Conservation Easement to protect wildlife, agriculture & views. Mineral rights are 100% owned. There is a large 2,480 sq ft hangar/storage building for all your toys and a long, beautiful walking path leading to additional exciting views. Extras include irrigation water, several outbuildings, small greenhouse and 2 propane tanks, back-up generator. Seller is a licensed real estate agent in the State of Colorado. https://youtu.be/y9tIubE5KXQ | https://www.tourfactory.com/3017098


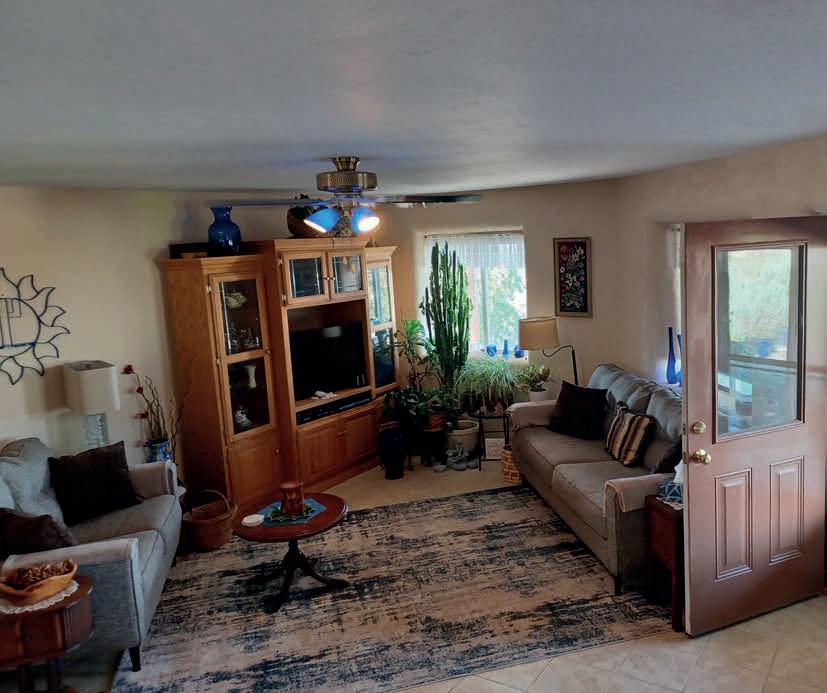

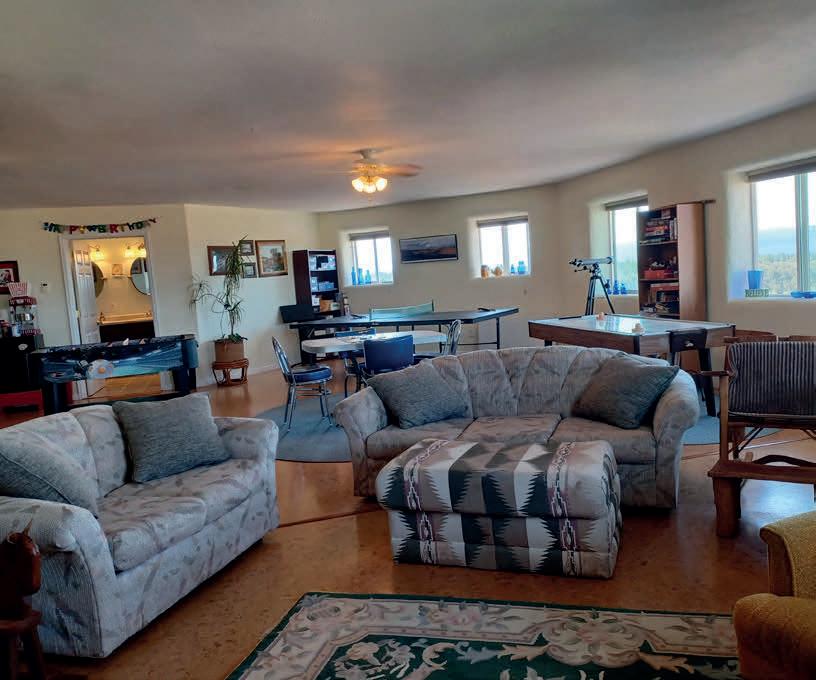

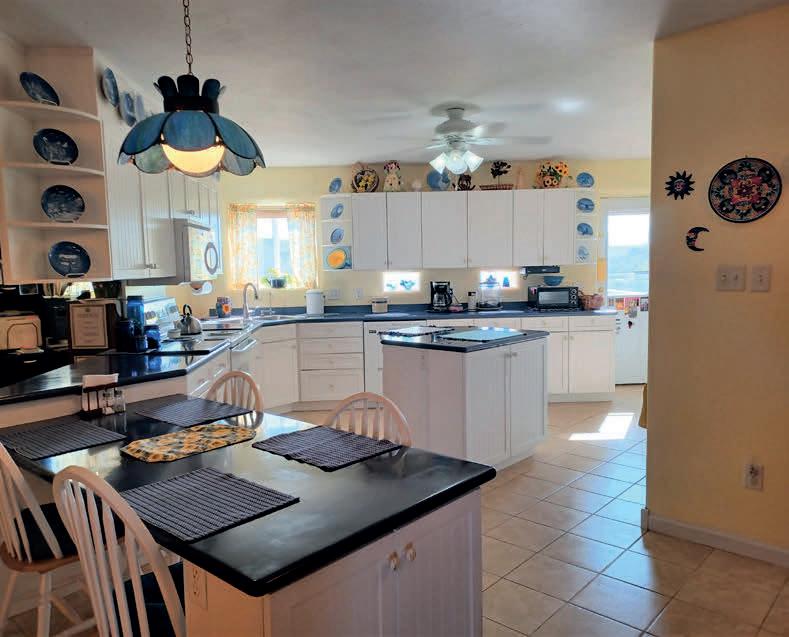
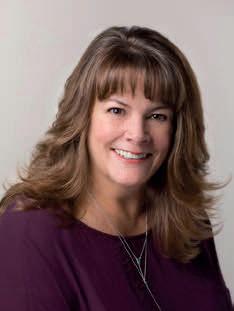
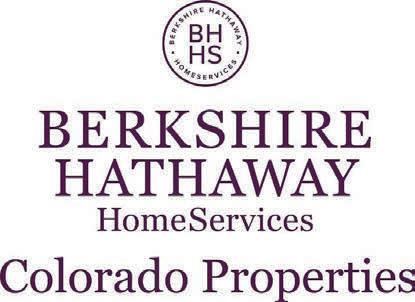



Offered for $799,000. Step into history in this beautifully restored Stone School updated and modernized while maintaining the character of its time. Enjoy morning coffee and mountain views on the large, slate tile covered front porch. Stepping inside, the spacious living room with wood burning stove will welcome you in on restored hardwood floors. The master suite sits off to the side and has an updated bathroom with travertine tile accents and its own private access to the front porch. The gorgeous and massive kitchen with granite countertops, modern appliances and updated lighting is a chef’s dream with a butcher block island and loads of counter space and storage. The adjacent dining room will be a gathering place for friends and family and is large enough to accommodate a big group. With five spaces that can be utilized as bedrooms, one is non-conforming without proper egress and is ideally suited as a home office, gym or play area. The large den with French doors and a closet can also be used as a bedroom. There’s an additional bedroom with an ensuite bath, making this a perfect home for multi-generational living. The Stone School has been featured in modern literature and is within OHV and horseback riding range of thousands of acres of BLM and Forest Service public lands that extend up to the Uncompahgre Plateau. The home features a working well, automated sprinklers, garden and livestock watering system on 1.72 acres. It comes complete with a John Deere riding mower, a wood splitter, back-up generator, a large wood furnace and a nearly 5-year supply of split firewood. There’s a fenced lawn area that includes a playset and trampoline and provides a safe space for children to play. Three large patios provide outside space to enjoy the peaceful serenity of living in farm country and there’s also a basketball court. A detached one car garage with electricity and covered side parking and storage is located out back. All of this can be found in a quiet, country setting surrounded by farmland, with plenty of shade trees, livestock facilities and no HOA! Perhaps you’d like to run a Bed and Breakfast. You can have that here! The town of Olathe is about 10 minutes away and has some of the best schools around. If you’re looking for a unique home that has room for the whole family, all of their toys and offers the freedom to live the lifestyle of your choosing, this could be it!
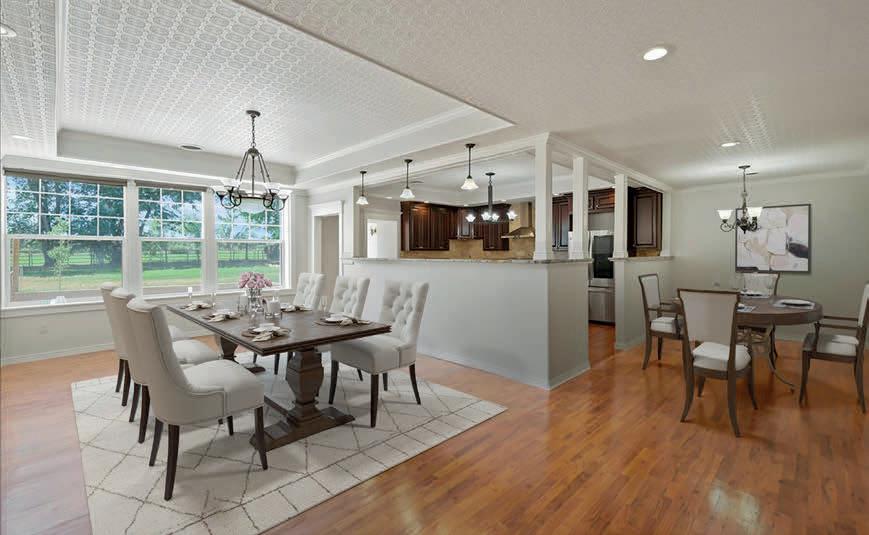
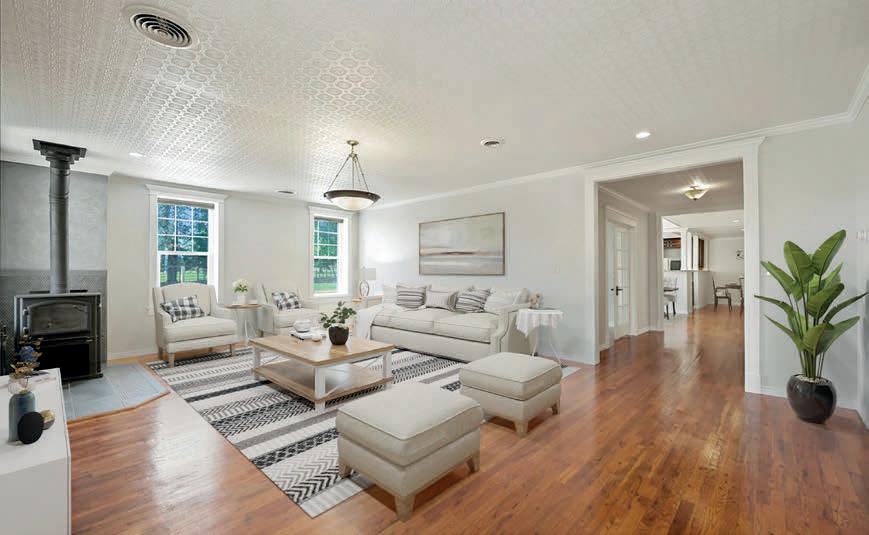

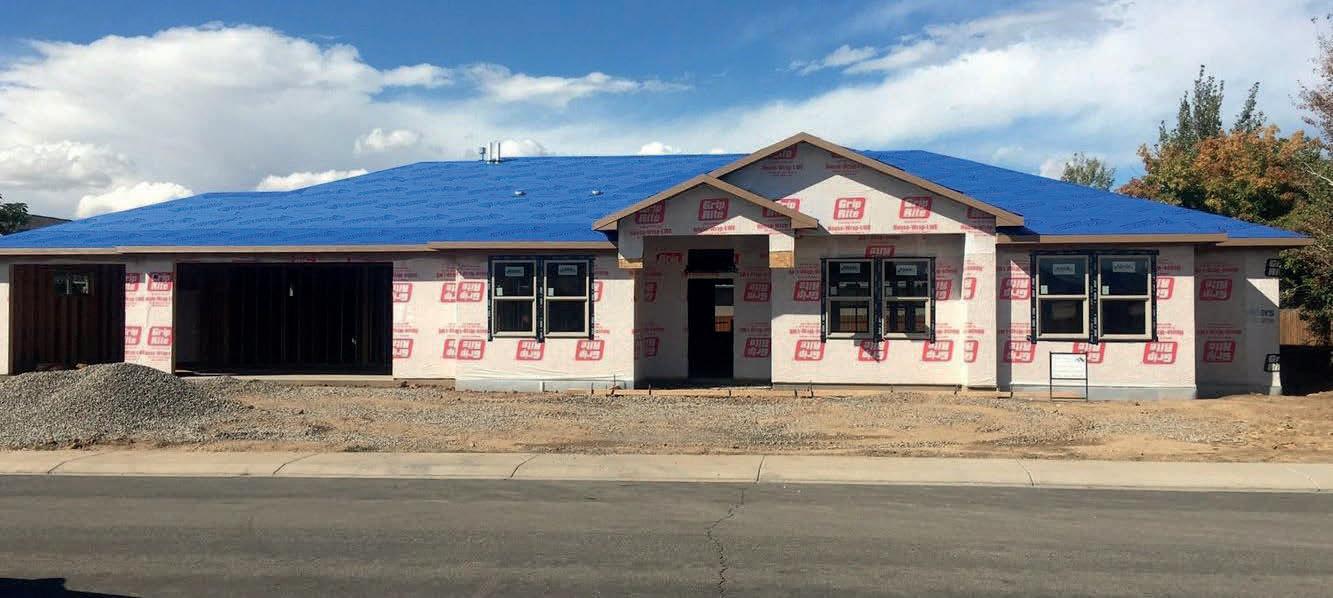
Beautiful, Bright, New Construction Home. Enjoy the open floor plan with 9‘ ceilings, central AC, and upgraded finishes. 5 bedrooms or 4 with an office, 3 baths, 2,370 sq ft. Wonderful kitchen with a bar area, breakfast nook and pantry. The large primary suite is fitted with a 4-piece master bathroom including a tiled shower, separate vanities, and large walk-in closet. Outside enjoy the covered patio for entertaining and relaxing. Exterior will be Stucco and complemented with stone. 3-car garage and R.V. Parking. Close to schools,parks, Rec Center, golf course, hiking mountain biking and so much more.
You will appreciate this property for everything it has to offer from hunting, fishing, skiing, 4 wheeling, mountain biking, horseback riding, hiking and so much more. The front of the Cabin looks the most beautiful views you will ever see. Will sleep 14 comfortably. Bluffs, mountains, low hanging clouds and the cleanest air you will ever breathe. On this 206 acres property there is an abundant amount of Wildlife to enjoy. 3 ponds on the property and a natural Spring ensures the cleanest water ever. This property shines through four seasons, with breathtaking fall colors, fading into a winter wonderland, moving through wild flowers of spring and into a super wonderful summer. The property borders National Forest with access for even more opportunity for hiking and exploring. 6 parcels that = 206 acres. Grand Junction is approx. 1 hour and 30-min drive to Powderhorn Ski Resort. Listed for $2,600,000




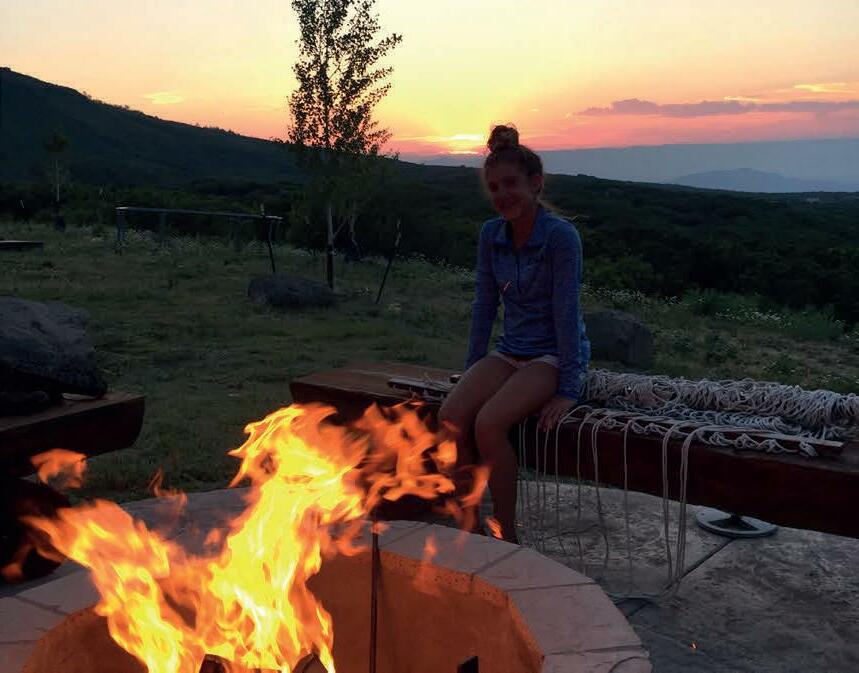
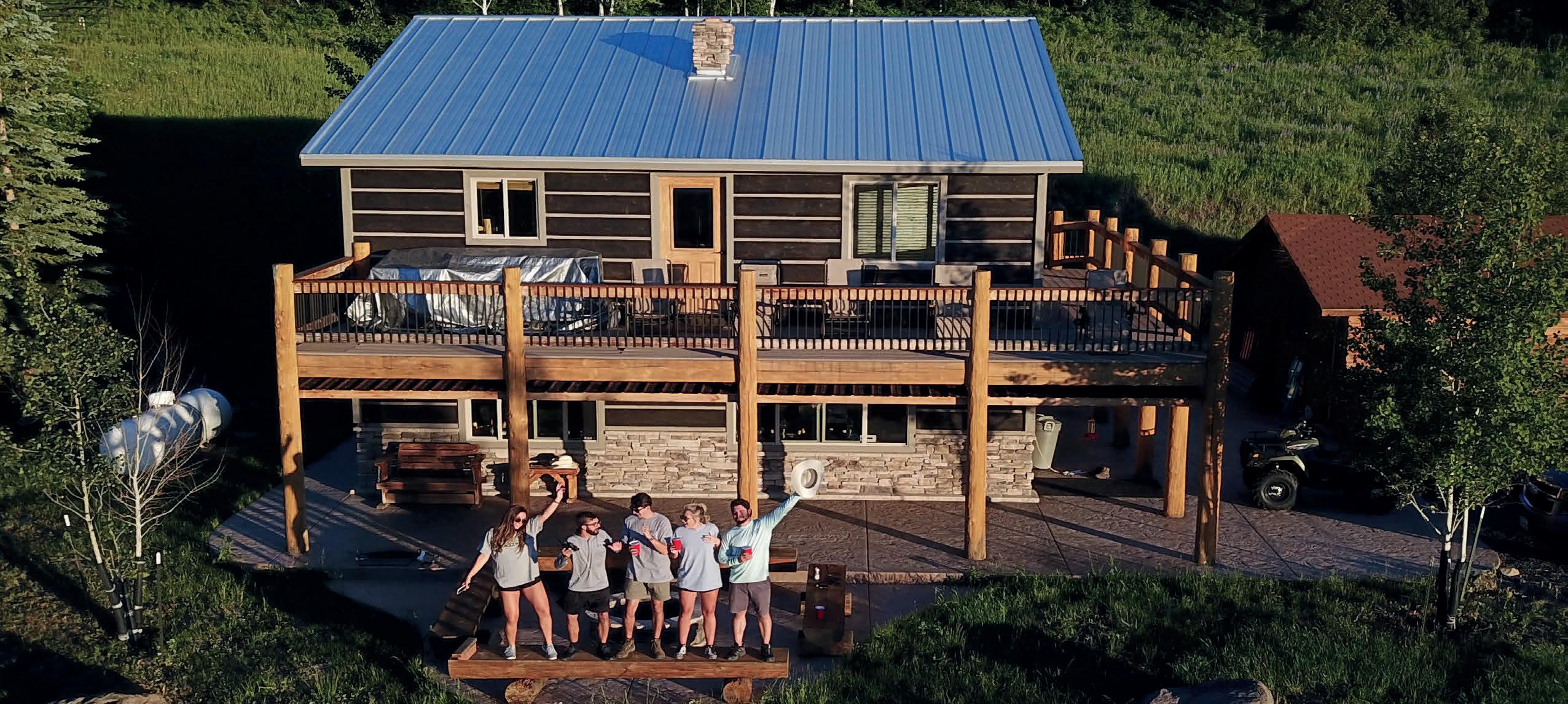

remodeled

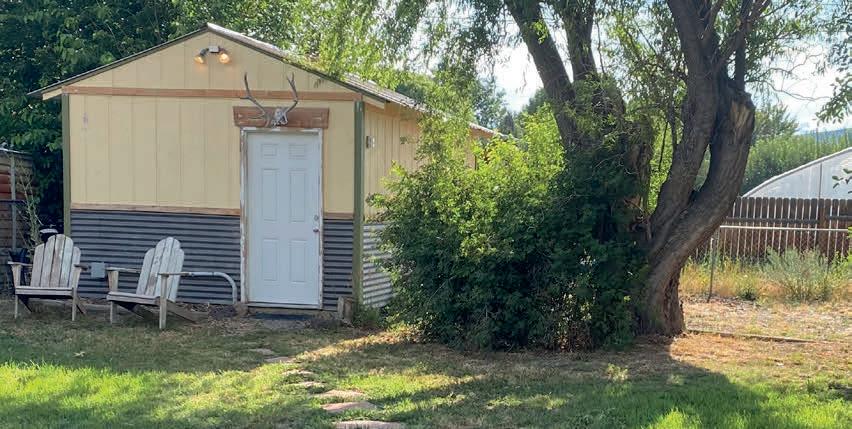

2019/2020, including
bathrooms, light fixtures and so much more. This home features 3 bedrooms 2 bathrooms in main house and is move-in ready with newer appliances. Additional detached 240 square foot guest room/office/art studio in the garden with electric installed and water. Attached one car garage leads to laundry room with work sink. This home is situated on a third acre lot with mature landscaping and several apple trees, a cherry tree, elderberry tree and outdoor seating areas. In Town location close to the Town Park, Schools, Paonia’s downtown and an easy walk to the River Park and mountain biking/hiking trails nearby on Jumbo Mountain. MLS# 796764

hardwood floors

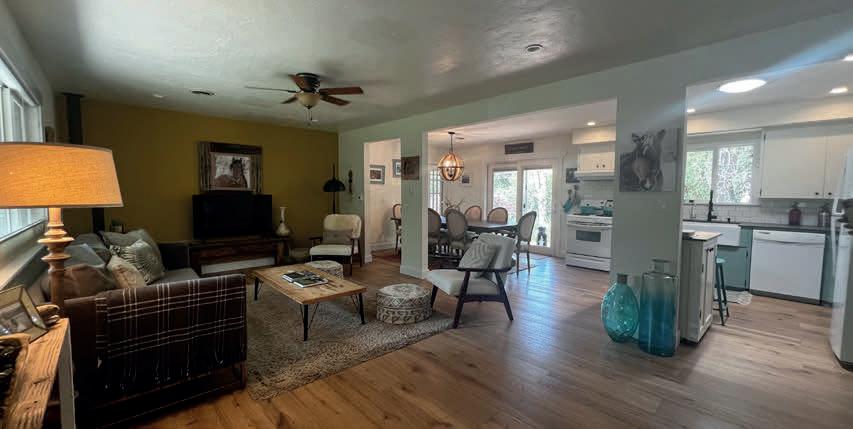
If you are looking for a spacious ranch style home on the edge of Town, choose this one. Open living, dining room floor plan, newer appliances in the kitchen, separate laundry area and several light tubes bringing in natural light. Three bedrooms, two (both updated) and a half Bathrooms located on main floor. The finished basement offers two non-conforming bedrooms and a large living area with a built in bar sink. Attached two car garage. Beautifully irrigated landscaped front and back yard, shade trees, flower beds, and a garden area on the south side of the property. Backyard storage shed and extra parking off the alley. MLS# 798292


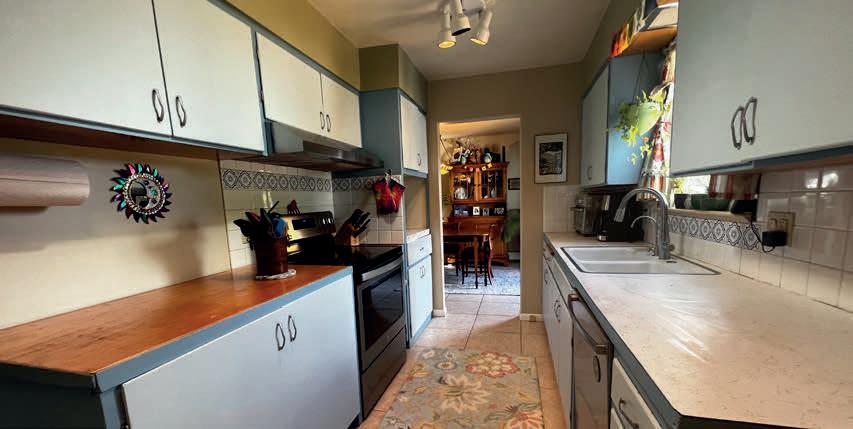

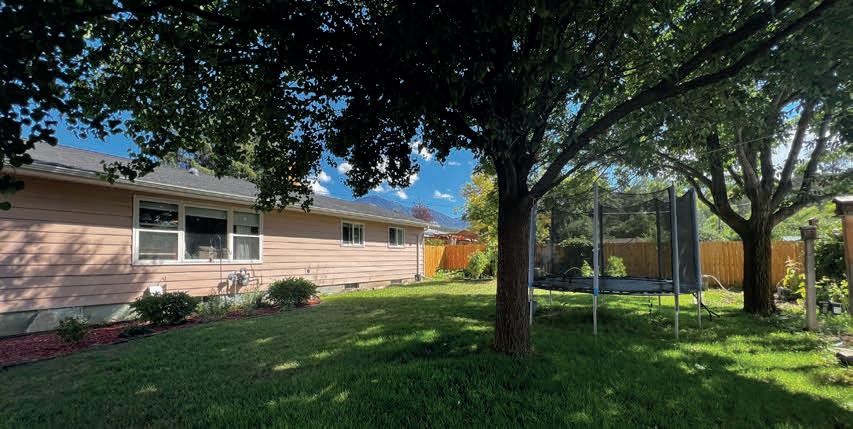


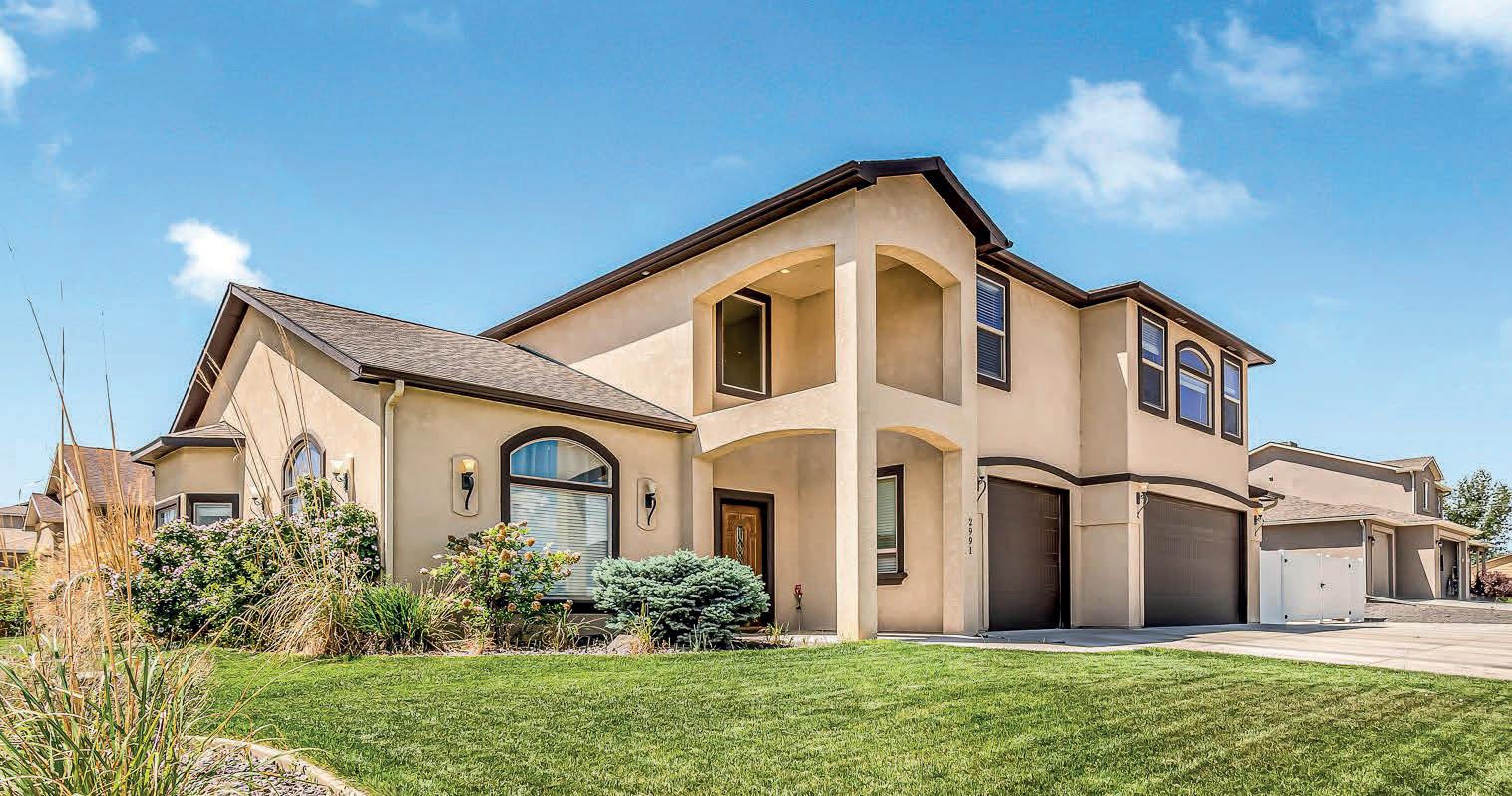
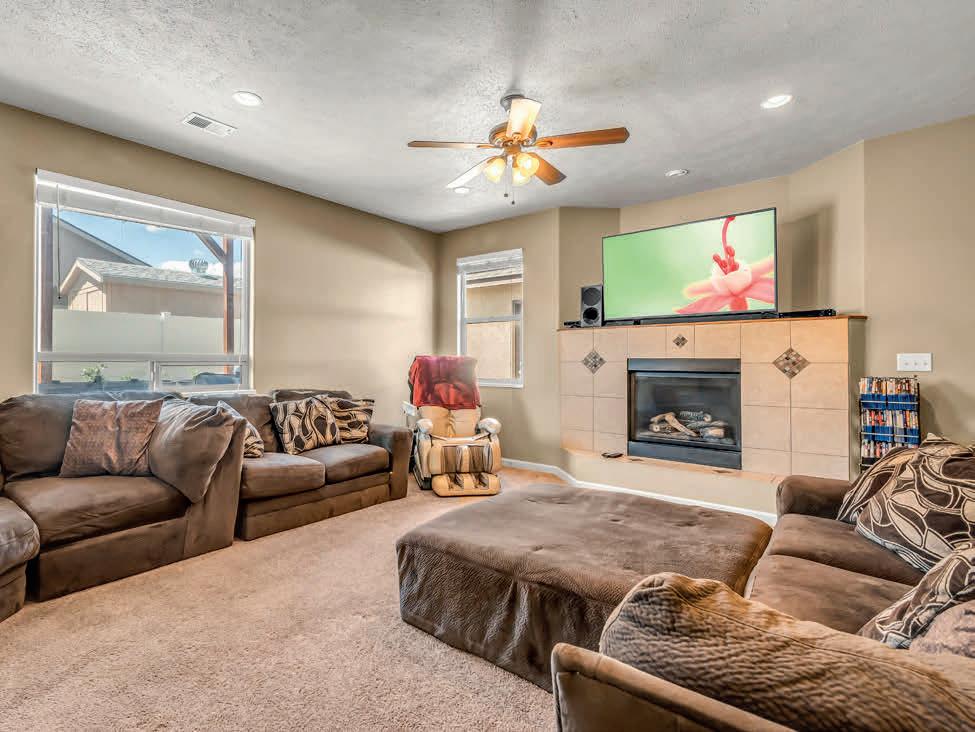
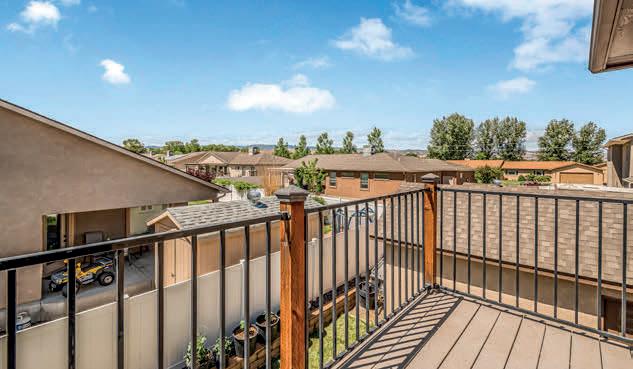
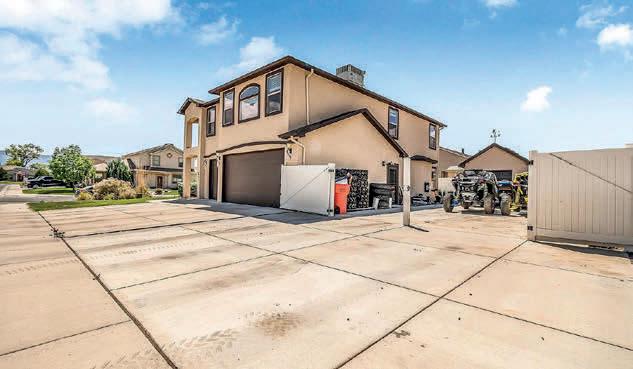

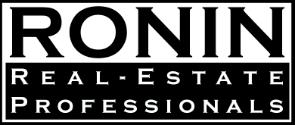
Second Chance Ranch—first time on the market in almost 20 years!

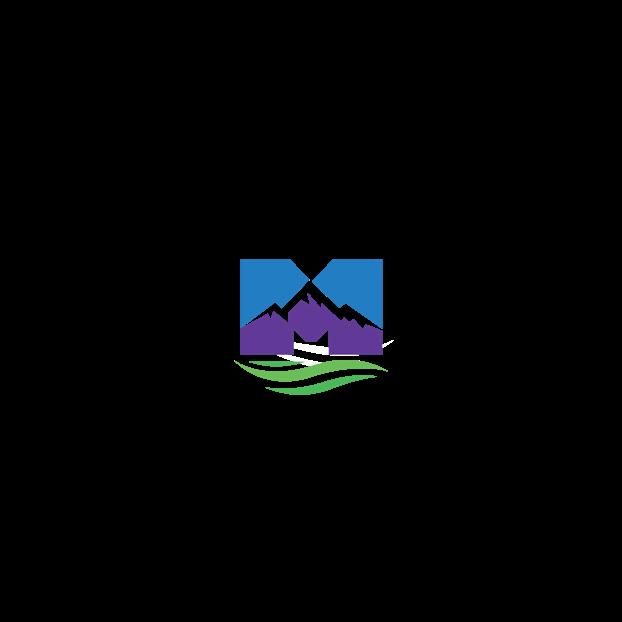
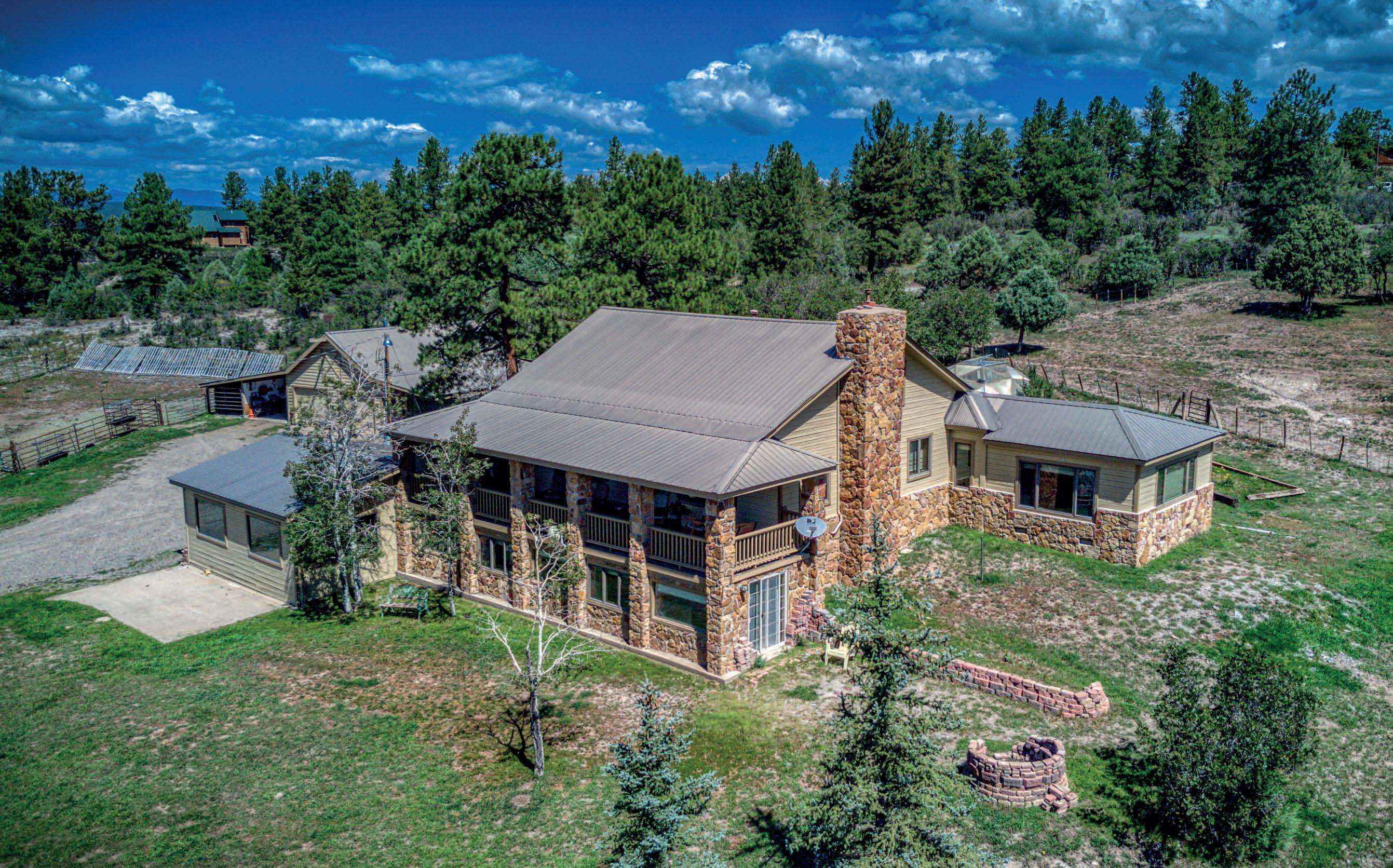
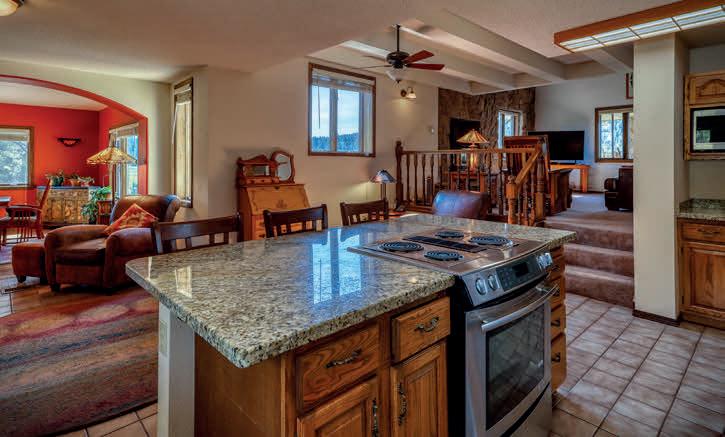

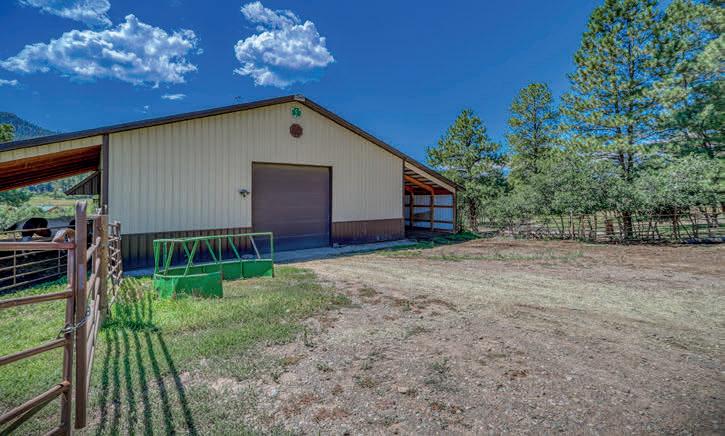

This well-maintained home with amazing views was built in 1976 and is located on approximately 10 acres.
• Once inside, you will find a separate living room & formal dining room, kitchen with granite countertops and updated appliances, main floor primary bedroom with attached bath, three bedrooms upstairs, separate laundry room, and a game room on the lower walk-out basement level.
• There is an 800 sq ft detached garage/workshop for the mechanic who loves a private place
work with additional covered storage on each side. • The Meyer lemon tree is the crown jewel of the growing dome
• The 2,000 sq ft barn was built in 2006 and sits on over 5 acres. Fenced for
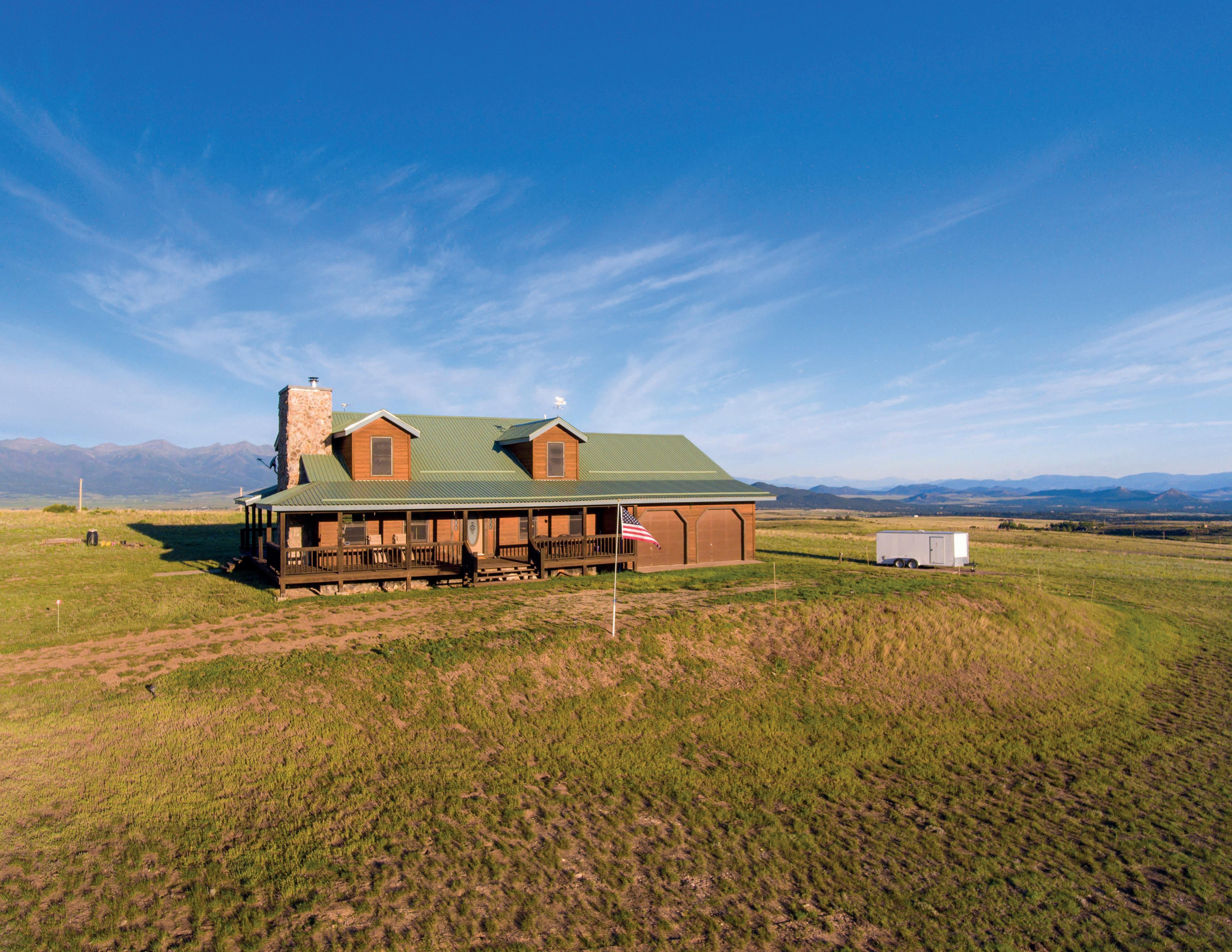
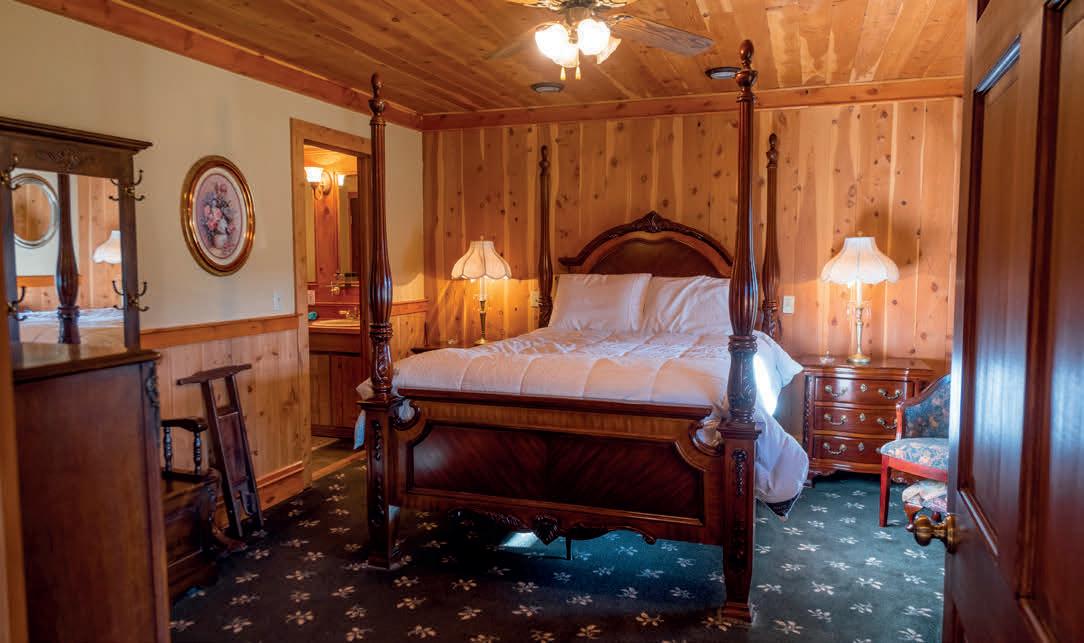


Listed at $1,500,000 | Pikes Peak MLS: 9132623 | RE Colorado MLS: 2587192

Against the majestic backdrop of the Sangre de Cristo Mountains in Westcliffe, Colorado, home sits on 10.7 acres of groomed horse pasture. Located in the cattle ranching community of the Wet Valley just outside of Westcliffe. This 1,984 sq ft above ground home’s overall design and features are based on actual conversations the home’s designer had with movie legend, John Wayne. The home’s creator often remarked: “This is the house John Wayne would have built and lived as a real Cowboy” The home is a true 1880’s period re-creation featuring hand crafted wood moldings and trim made from locally cut Red Spruce along with period antiques, which add to the authentic feel of a stately Victorian Western Ranch Home of its day. The home is designed around its main feature, the large-scale fireplace with 6’ high mantle flanked by ceiling high bookcases stocked with leather bound masterpieces. Home’s wood beamed cathedral ceiling and open floor plan enhances its spacious feel. Banquet size dining room with a magnificent Mountain Views is suitable for family gatherings, entertainment, and special events. First floor Master bedroom has privacy access to spacious kitchen, laundry room, and garage. Two bedrooms upstairs with bathroom and open loft entertainment room overlook the stately fireplace living area below. Dormer Bedroom provides Walk in Attic access. Home is decorated with John Wayne memorabilia, books, photos, paintings including the desk lamp from the sheriff’s office in True Grit. Replicas of Wayne’s trademark cowboy hats, scarf, money roll gun belt and vest hang in the home’s Entry. The home presents a McClintock movie set flavor and is a true tribute to John Wayne’s memory, owner has made a major investment in land improvements with regular cutting of seven fenced acres of horse pasture with 3-stall loafing shed and equipment room. Attached oversized Double Truck Garage and separate Workshop along with Walk in Attic augments the home’s multipurpose utility function with potential craft/hobby room. A 1,415 sq ft unfinished basement.
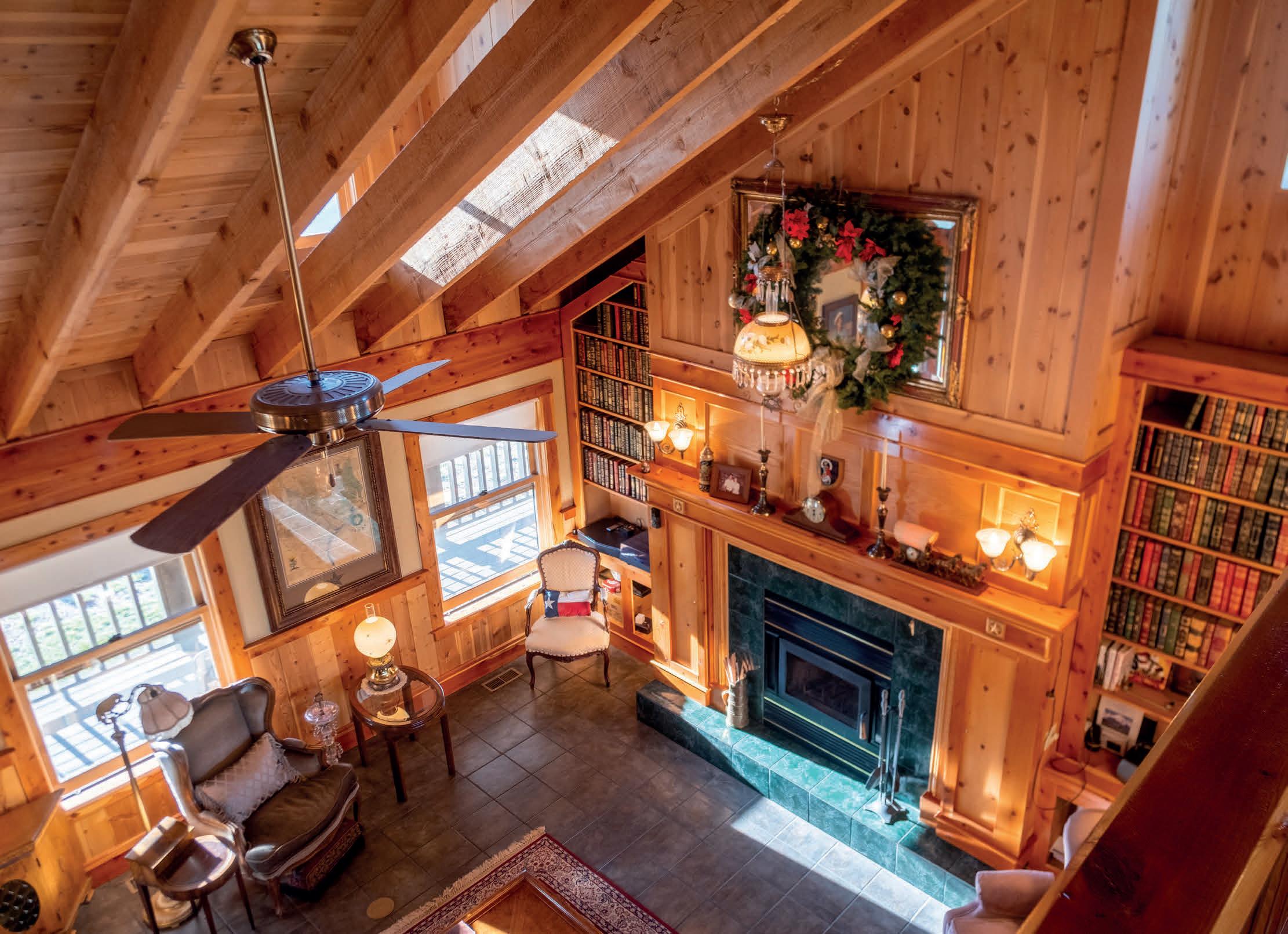
If you dream of privacy, million dollar views, acreage, almost 5,000 square feet and the earthy feel of a southwestern, mountain home, this beauty is your dream come true! From the front deck, you have an unobstructed, 200 degree view. Every detail has been thought of, including fenced in front & backyards, and an irrigation system in the gorgeous landscaped yard that includes a 75 ft water feature. The Trex decking in the backyard and covered front deck give you ample opportunities to enjoy Colorado’s crisp, clean, high desert air and big, blue skies. A car lover’s paradise with an attached 3-car garage, heated with 2 floor drains, plus a detached 30x30 garage, also heated with a floor drain, and if that wasn’t enough, add one more heated 2-car garage! There’s a whole house generator. Moving to the inside of this stunning 4 bedroom, 4 full bath home, you’ll find luxurious, radiant in floor heat on main level along with the 3 bedrooms, a wood burning stove, custom-designed solid oak doors, a large kitchen with a breakfast bar and SS appliances, plus rolling shutters on the windows. The primary suite has an opulent bathroom with stunning stained glass on the shower and the soaking tub has views that go on forever. The basement is like having a whole other house with a built-in entertainment center made of stucco in the adobe style, a gas fireplace, a kitchenette, and on the other side there is plenty of room for crafts and a home gym. Come see your Colorado dream home!



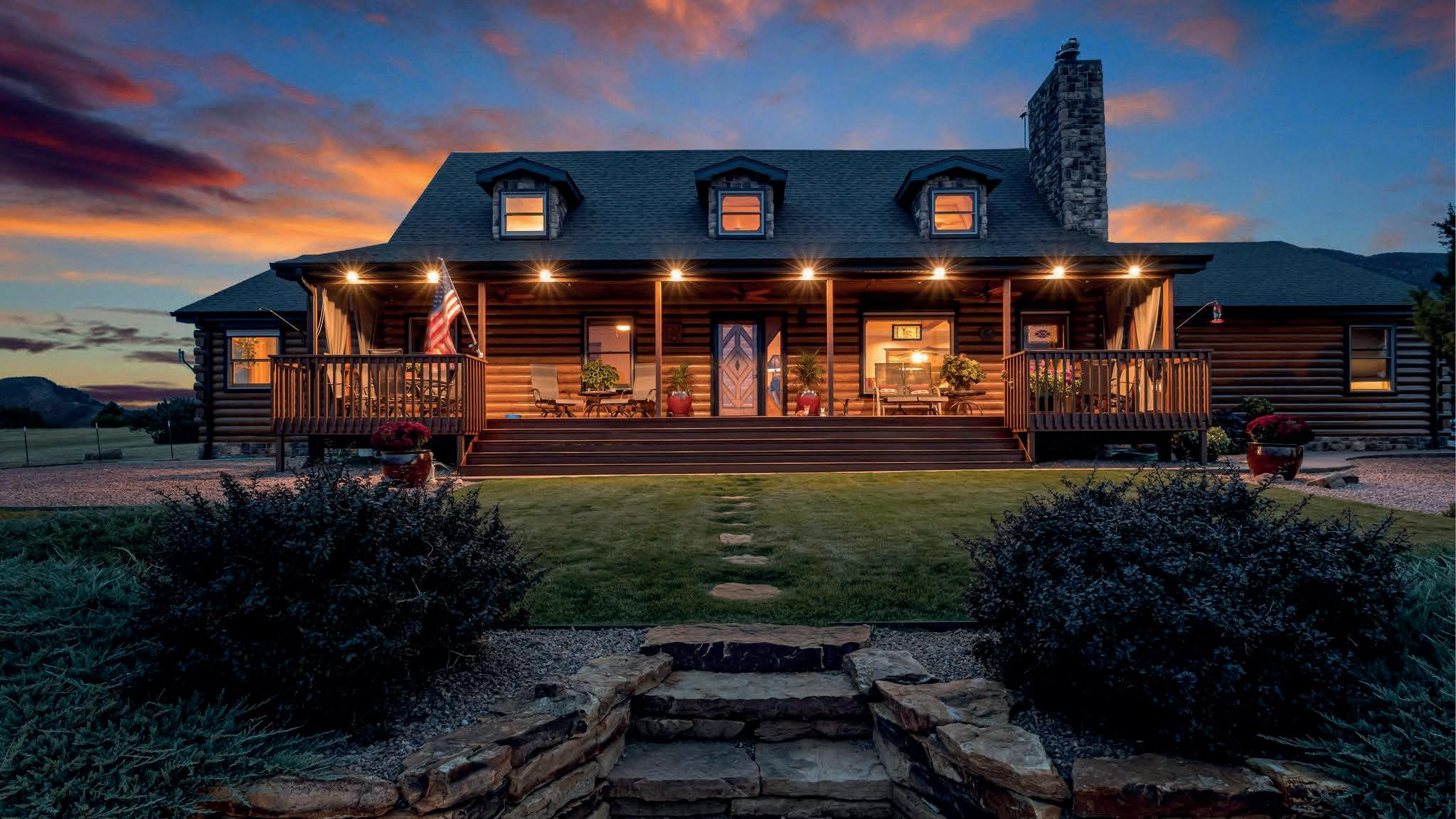
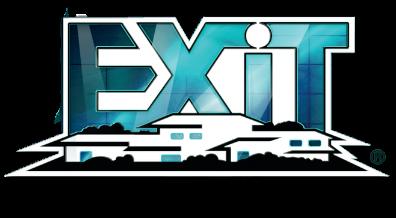
BROKER | OWNER 719.371.1231 Jenvernetti@gmail.com www.exitelevationrealty.com
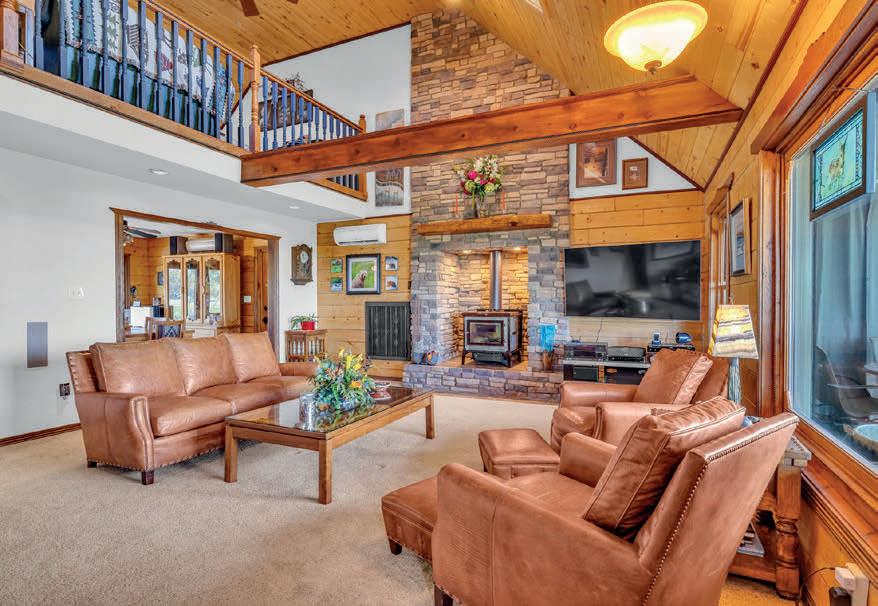
Offered for $939,900 | 4 Beds | 5 Baths | 7,755 Sq Ft. Comfortable living on 4.42 acres. Practicality & low maintenance 4 bedrooms/5 bathrooms home that has it all. Elevator to access the lower level. Spacious living room w/ vaulted ceiling, gas fireplace & lots of natural light. Kitchen w/ full extension slides in drawers, auto close drawers, cabinets w/ pull-outs, elevated dishwasher, down draft for range, prep sink, mixing shelf that extends out, 24” & 30” ovens, island w/ smooth top range & a breakfast nook. Walk-out to the covered patio w/ mountain views. Main level primary bedroom w/ sitting area, large walk-in closet w/ shelving system. Primary bathroom w/ double sink vanity/ make-up counter, soaker tub & walk-in shower. Main level w/ indoor lap pool, hot tub, huge sauna, sink/bar area & a possible home gym area. Wrap around deck. Lowerlevel w/ 3 large bedrooms, storage room & a family room w/ walk-out. New Roof in 2020. Automatic shades on mail level. Vault room. All switches in the house are X10. Kast marble countertops throughout the home. Garage includes work sink w/ hot & cold water. Located close to the Pueblo Reservoir w/ all the amenities it has to offer.






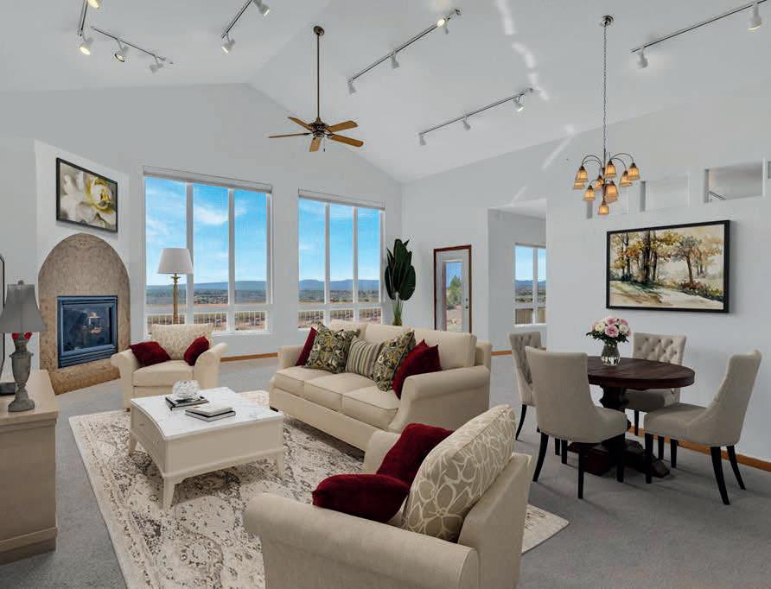
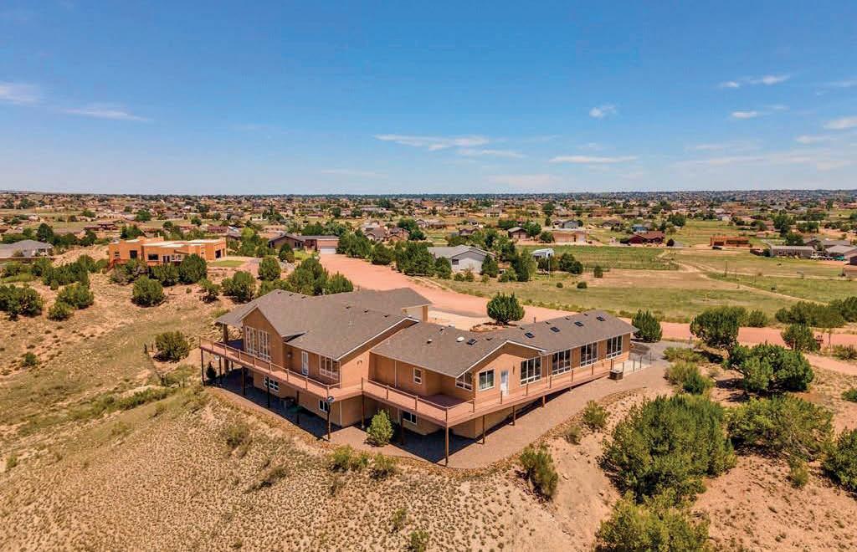
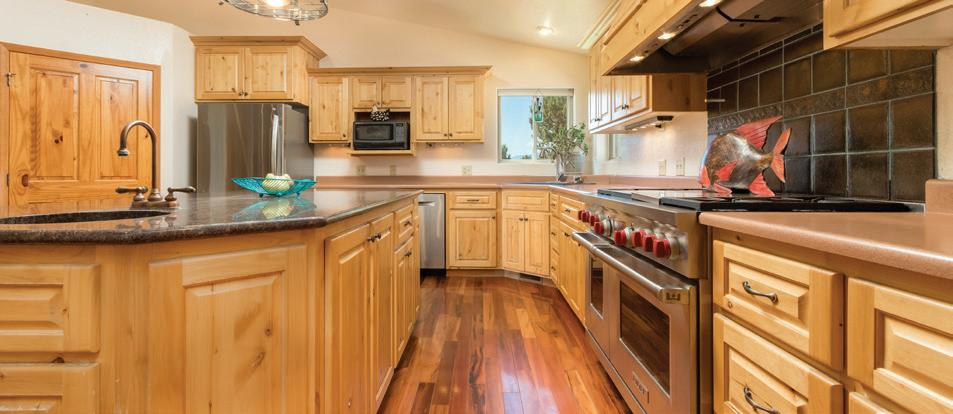
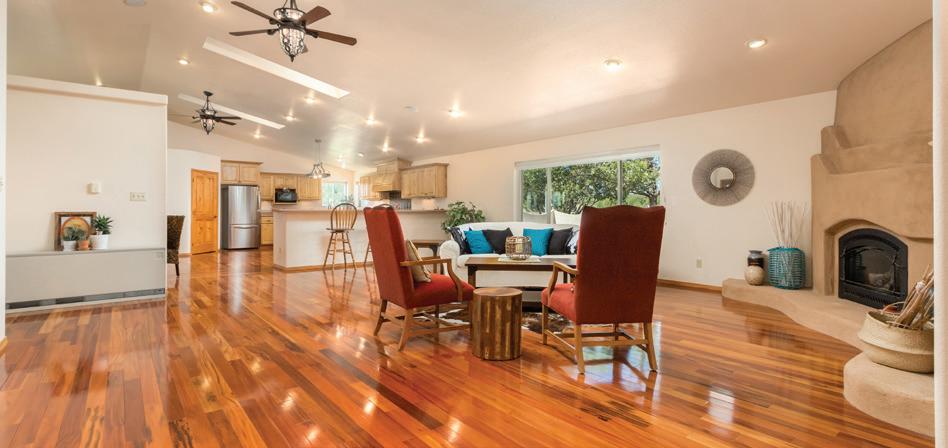
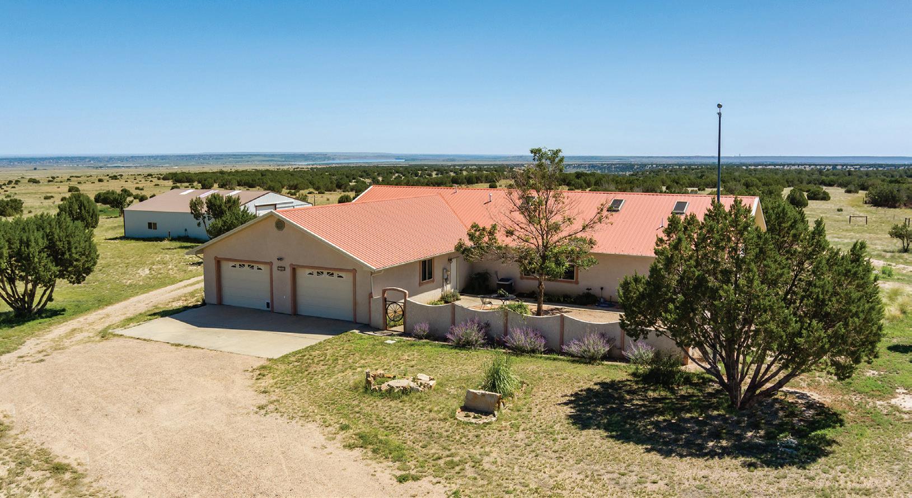

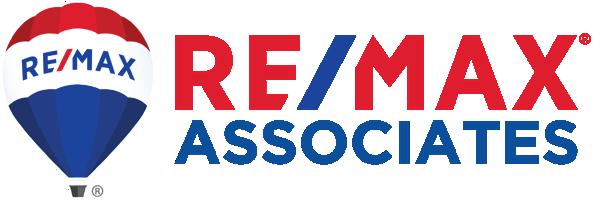
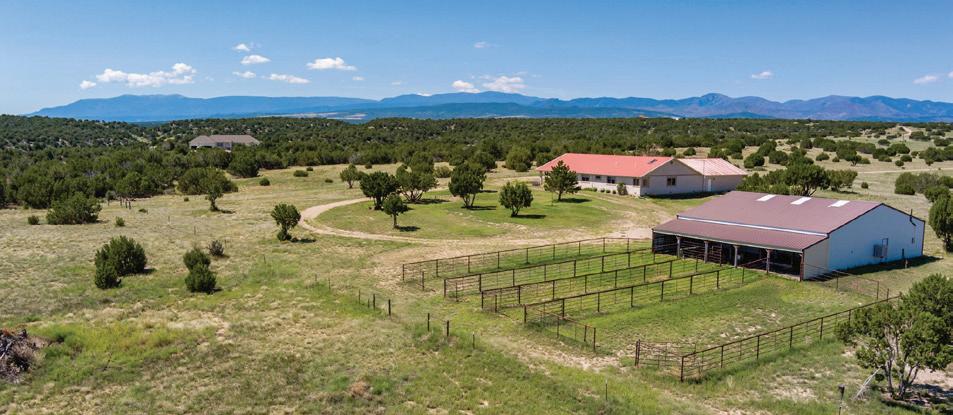








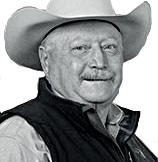
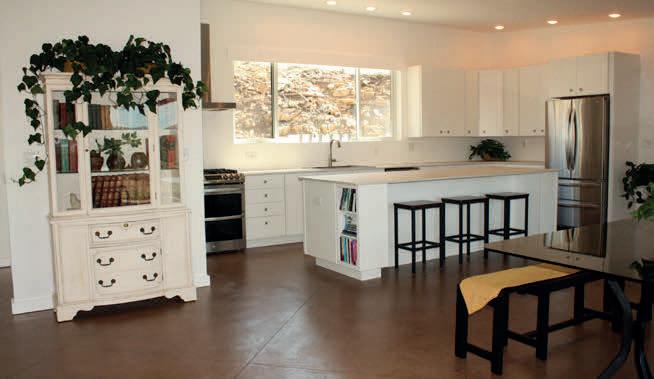
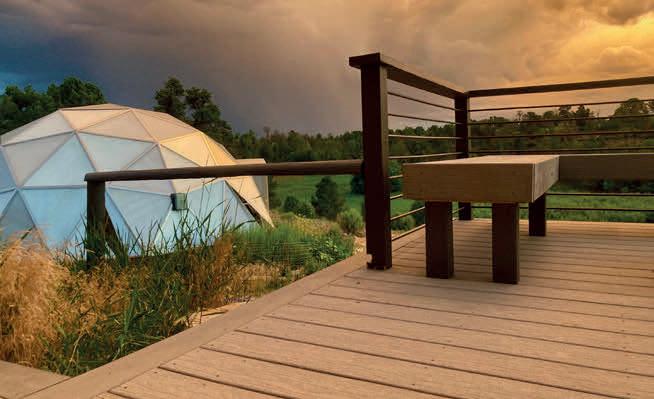
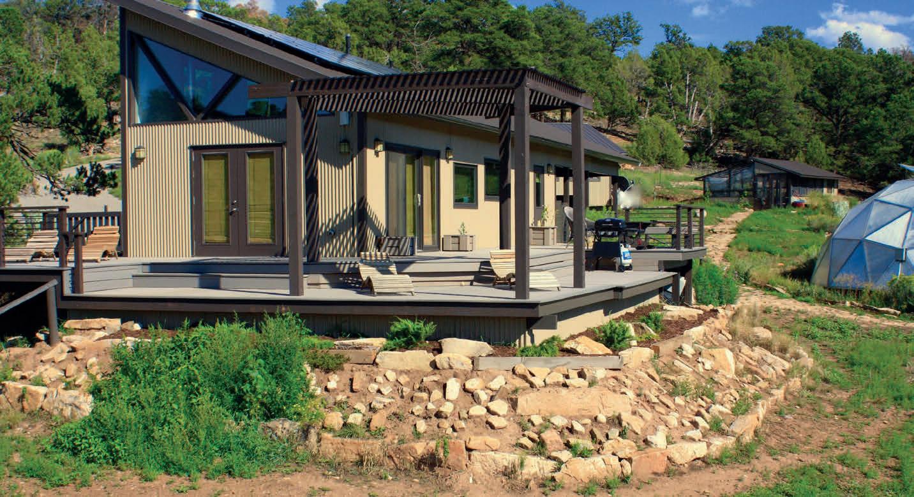
Main house is a large, new, contemporary 2+2 with amazing views and total privacy: in-floor heating, Stainless plasma fireplaces, an elegant entertainer’s kitchen and living area and so much more. The easily expandable caretakers/guest house is on a completely different hillside from the main house and is central to the heated green house dome, chicken coop, and shop. Lots of well thought out infrastructure is on this property including 2 buried 1500 gal water cisterns.
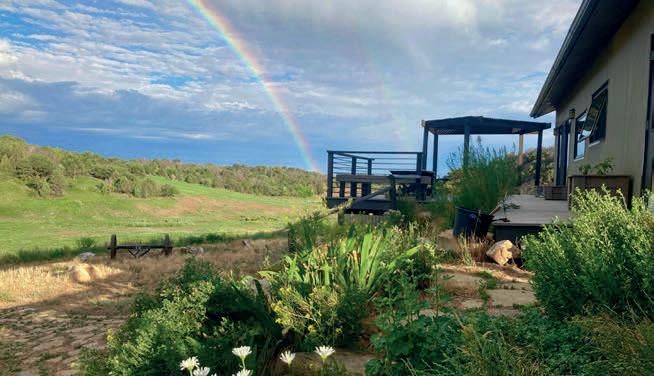
192 TOP OF THE WORLD DRIVE, PLACERVILLE, CO 81430


Offered at $8,750,000. Ever so close to the original “Beef Trail,” a major cattle drive between Norwood ranches and the high meadows of Telluride, “Howling Wolf Ranch” sits amid flowering fields, quaking aspen groves, and grand vistas of the San Juan Mountains. Maintaining the Western ethos of freedom and privacy, Specie Mesa features oversized parcels, far from the ‘’maddening’’ crowds, & awash with nature and tranquility, while less than 30 minutes to the ski slopes of Telluride. Elegantly standing on a verdant 56+ acres, this handsome home, of over 9,800 sq ft was substantially constructed with stone & log, and has been meticulously refurbished, to be turnkey ready for you. The 60 GMP well is supplemented with an extensive system of mountain fresh water from every faucet.



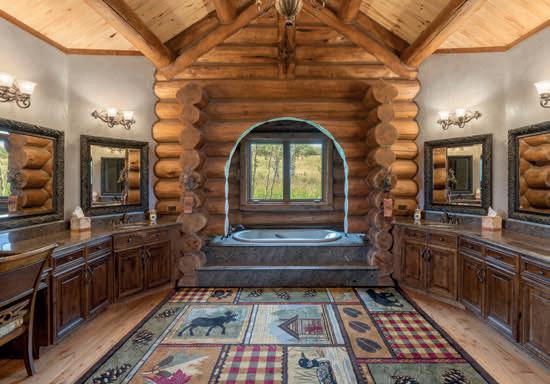

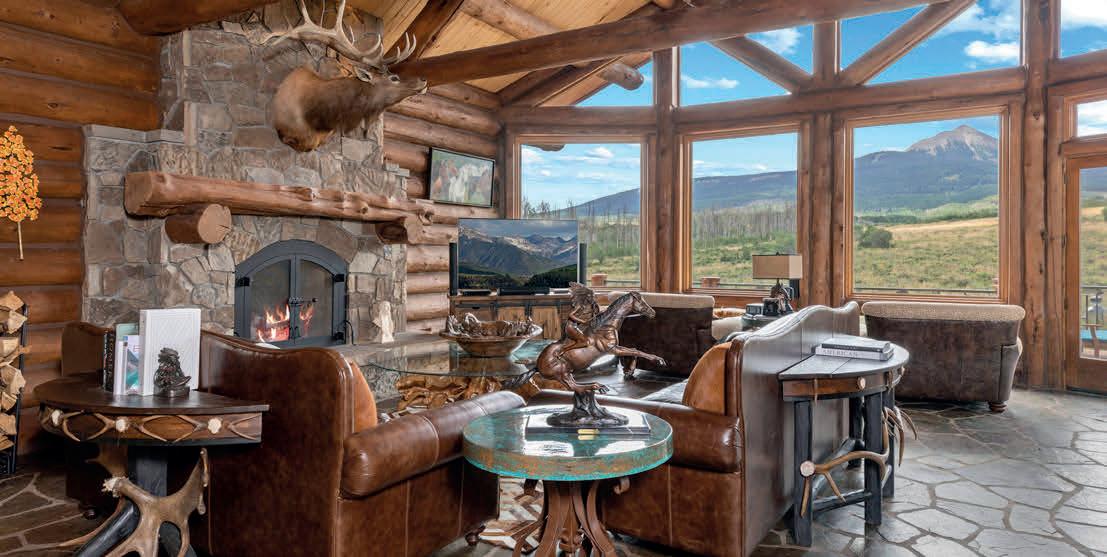
18512 6500 ROAD, MONTROSE, CO 81403 970.369.5333
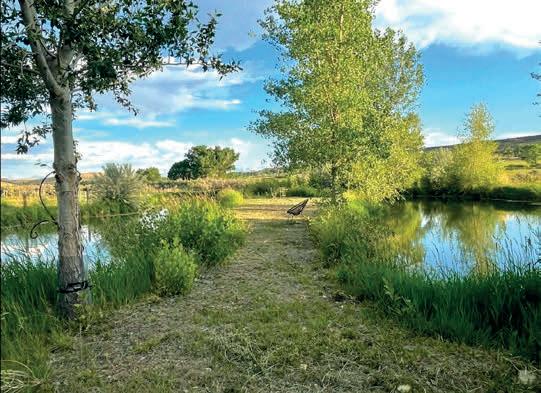


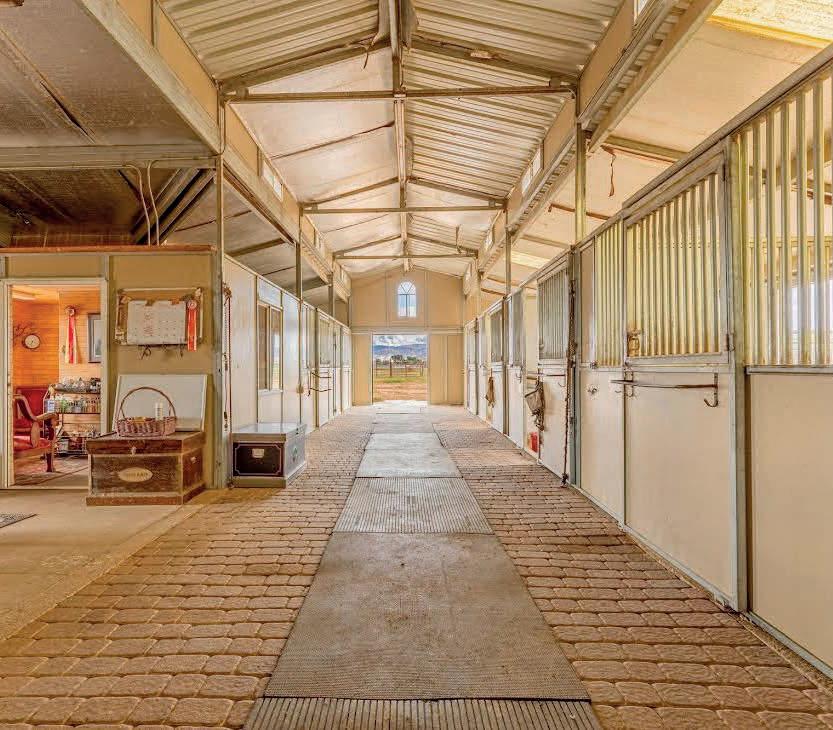
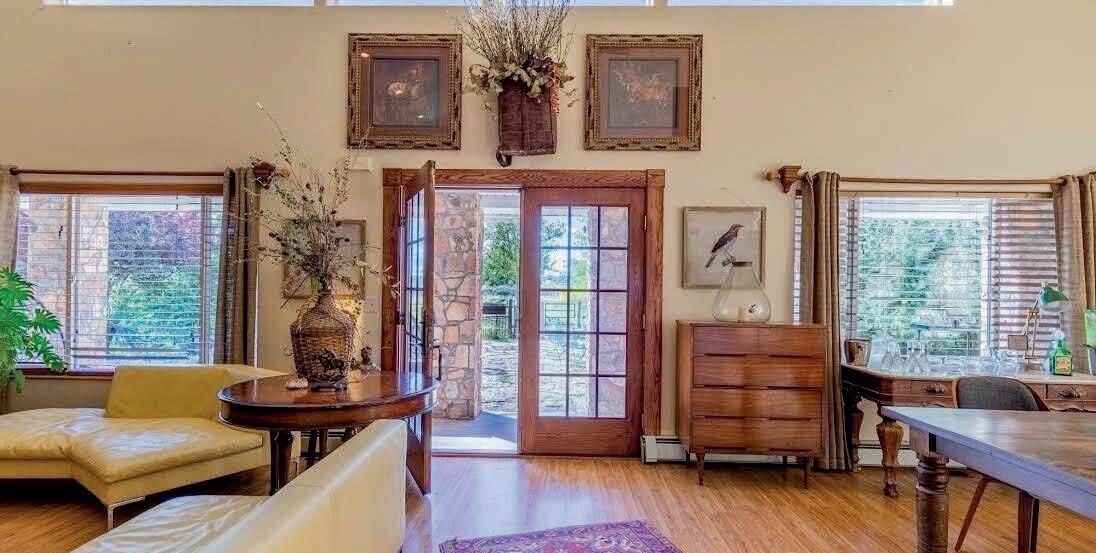
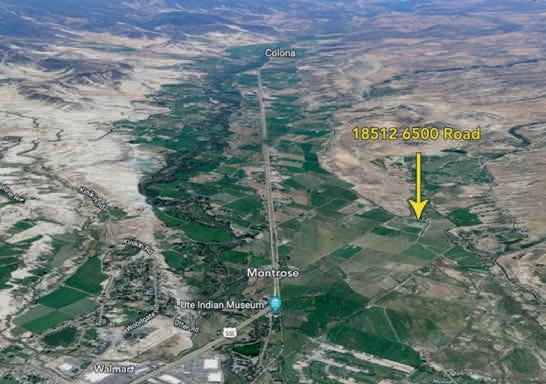

plychee@tellurideproperties.com polly.searchtelluriderealestate.com
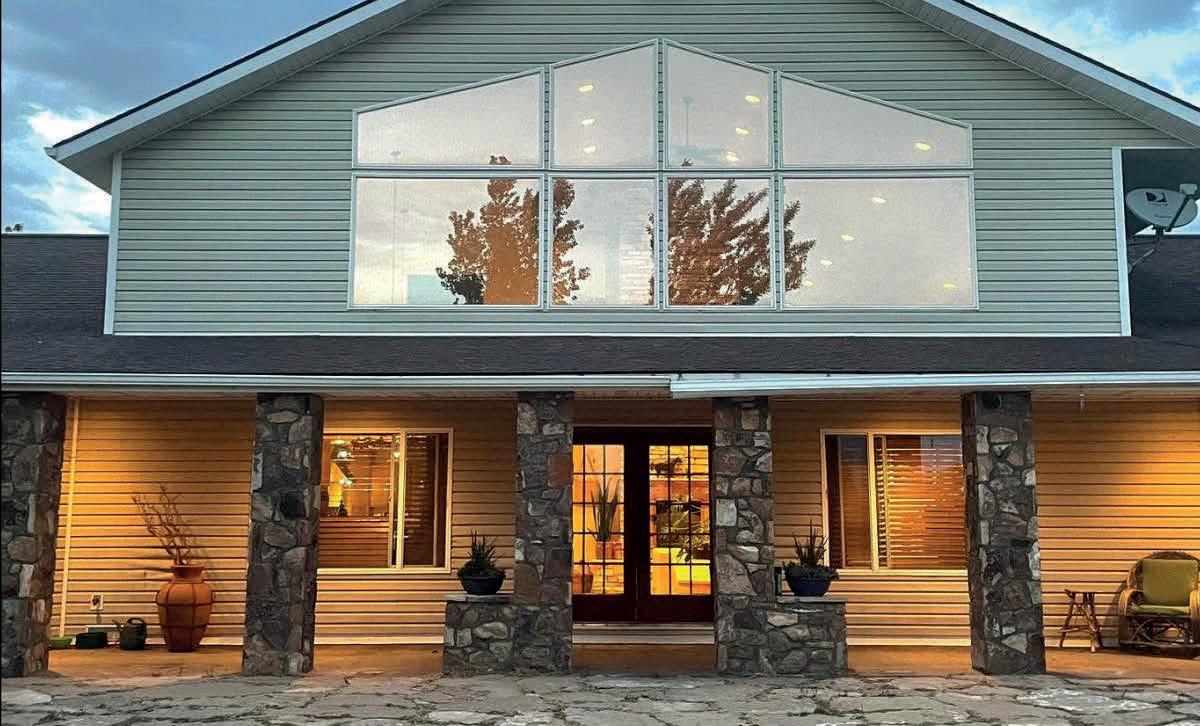
Come see this custom home in Creede, Colorado today. Beautiful Swedish Cope log home sitting on five gorgeous acres. The land has aspen, pines and cottonwoods. The main level houses the master bedroom, guest bedroom and full bath and the open kitchen/living/dining, powder room and access to the west sunroom off the living area. The kitchen is adorned with custom Mark Tiley cabinets and new countertops. The west-facing deck off the main floor has great views of Bristol Mountain. Enjoy the seas of orange and gold in the fall, seas of greens in the summer and snow fields in the winter. Downstairs is another spacious great room and additional sleeping space. Walk-in pantry, equipment room and large laundry/exercise room, round out the walkout basement. Saving the best for last is the loft with windows galore, four window walls. The loft serves currently as a bedroom/ office but use your imagination, it is truly a magical space. The extras of this property continue with the detached garage/shop/studio. Plenty of space for toys and your outdoor gear! The outdoor space is amazing, beautifully landscaped grounds with perennial gardens, two decks, walk out basement patio, fire ring under the cottonwoods, kids play area and horseshoe pit! This is a mountain get a way you wont want to miss.


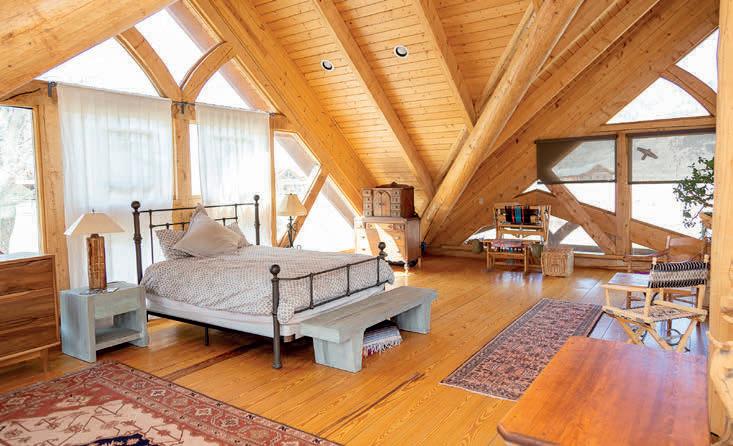
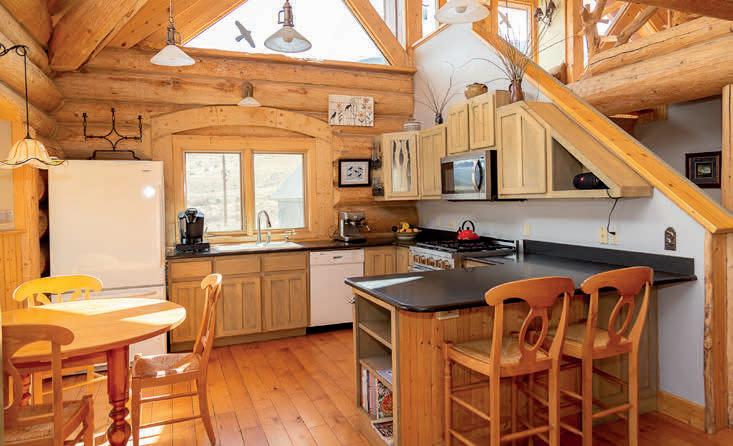
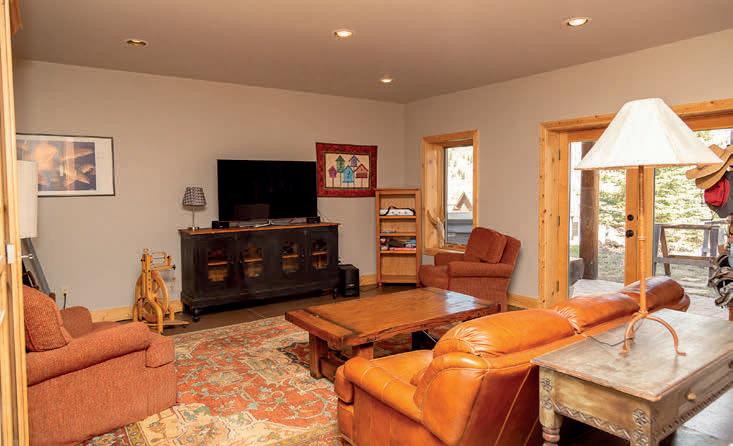
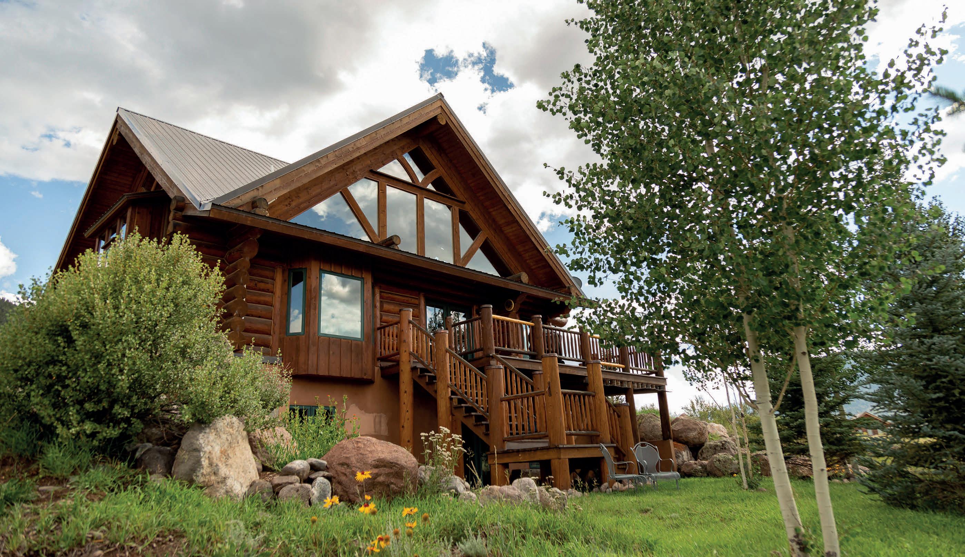
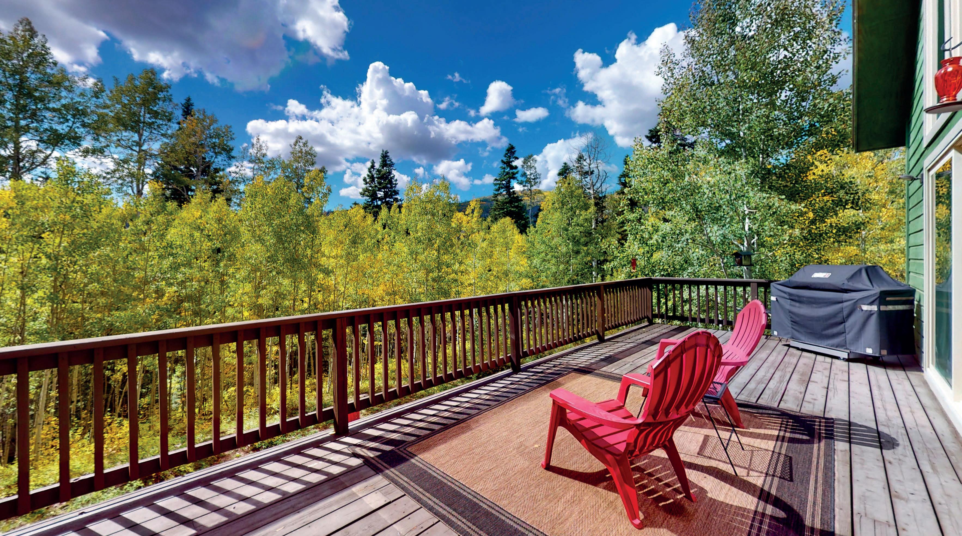
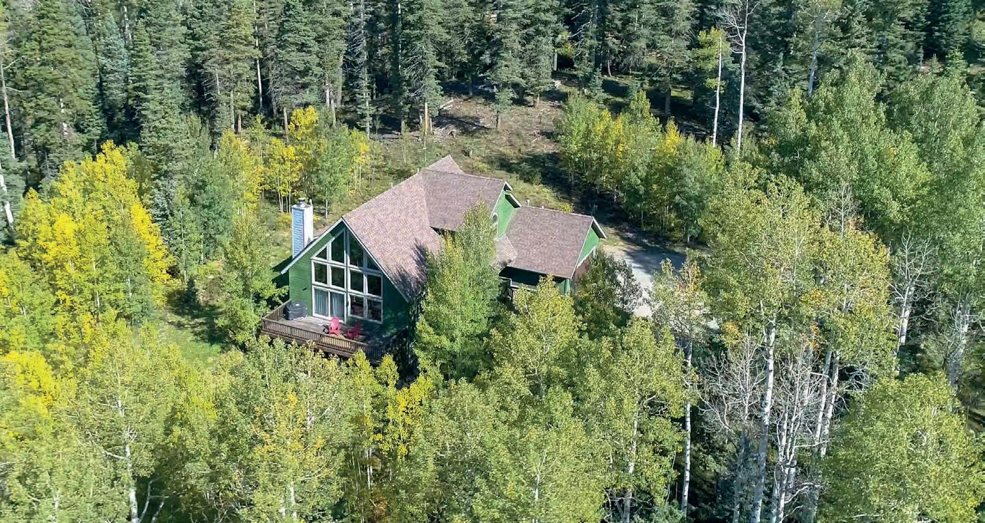
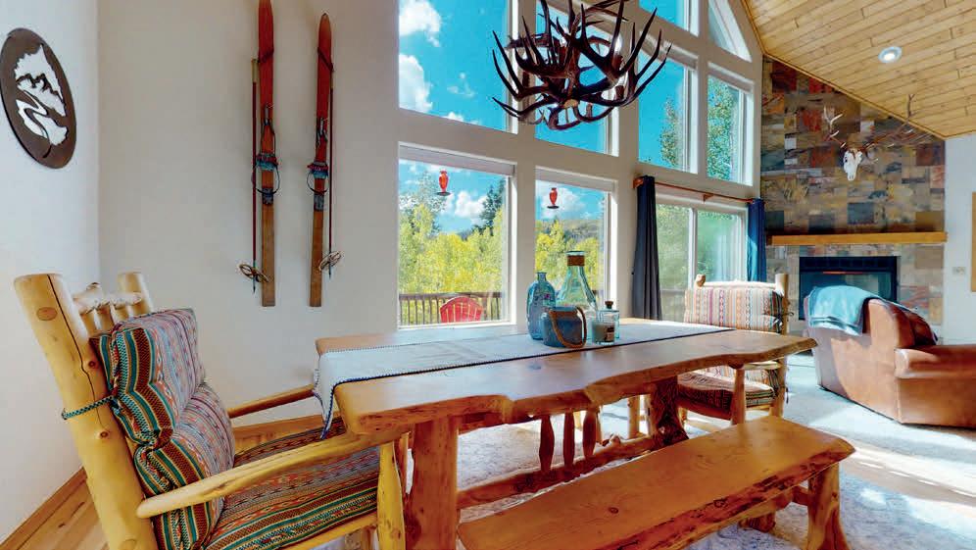
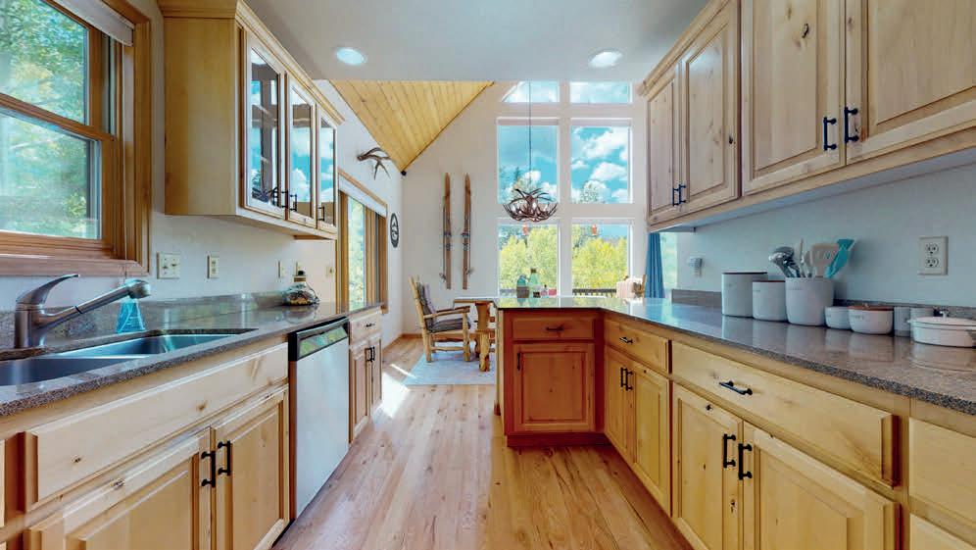

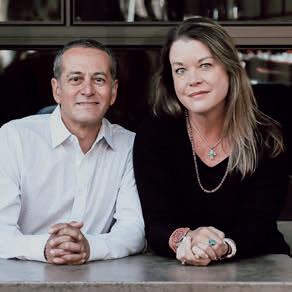
Secluded estate on 35 acres with incredible Chimney Rock Views and bordering over 200,000 acres of San Juan National Forest! A wild life and recreational paradise, yet only 20 minutes to all the amenities in Pagosa Springs. This owner has done what many dream about doing: Transforming a blank canvas into the ultimate way of living above beautiful Cabazon Canyon. Rooted in the historic Ancestral Puebloans who inhabited the National Monument “Chimney Rock” the beauty of Southwest Colorado touches your soul here. The property has 3 houses and a 50’x38’x18’ shop for your cars, boats and toys + office, fitness room, infrared sauna, and a pool table. MAIN HOUSE 2019: 3629 SF. 3 bdrm 2.5 ba built by Tim Horning. Modern and luxurious mountain home with tall ceilings & doors, AC, wood grain tile flooring, wall mounted water fall and in-your-face VIEWS OF CHIMNEY ROCK FROM EVERY ROOM! Open kitchen with granite counter tops and top of the line Wolf range oven and Sub Zero refrigerator. Island with barstools + dining table. Powder room and stairs up to the living room with a fireplace as the center piece. Relax with a cocktail from the built in bar and take in the views from the huge, covered Trex deck with a jacuzzi. The master bedroom has a fire place and access to a home office with floor-to-ceiling book shelves. The master bathroom has spa ambience with raw travertine tile, jetted tub, shower, walk-in closet and a closed in toilet/bidet. Downstairs 2 bedrooms, bathroom, laundry

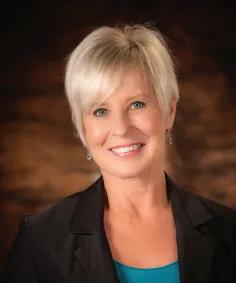


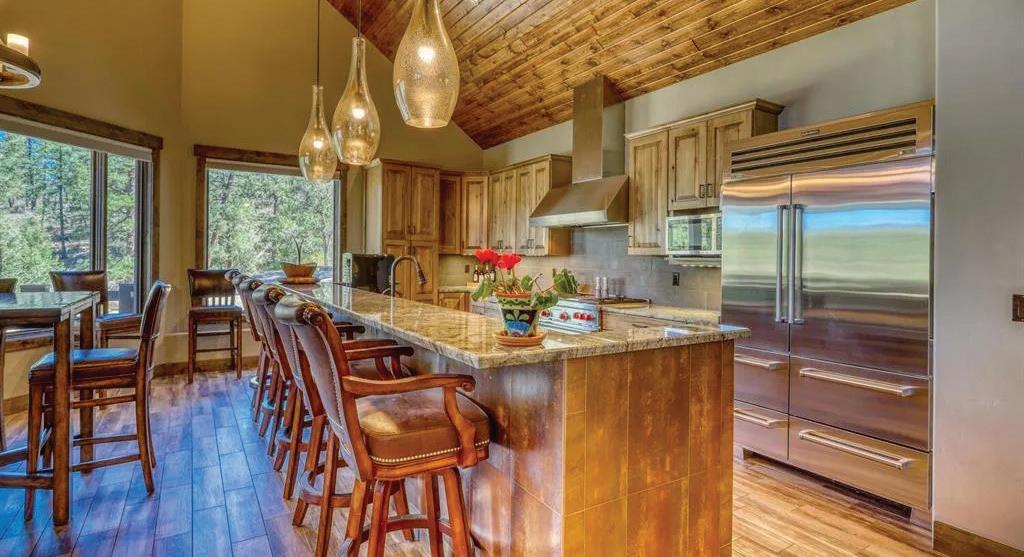
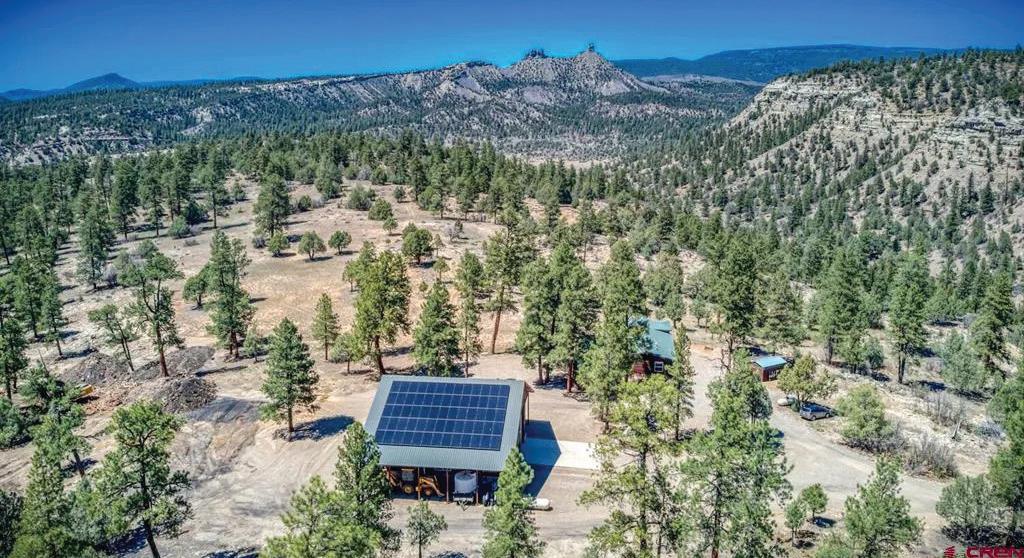
room and access to the 2 car, heated garage with epoxy coated floor. MANUFACTURED HOME 1998: 1784 SF. 3 bdrm 2 ba, purged. Completely remodeled with updated windows, bathrooms and kitchen/appliances. This looks and feels like a modern, stick built home. Incredible views from the open kitchen/living room and dining area. CABIN 1971: 707 SF. 1 bdrm 1 ba. Remodeled with newer windows, bathroom, wood fireplace, loft bedroom and washer/dryer. It has a small studio kitchen. The manufactured home and cabin have matching wood exterior and share a spacious Trex deck with MASSIVE VIEWS OF CHIMNEY ROCK! NO HOA and 3 living areas, the possibilities are endless! Multi family, short term, long term, retreat property, wedding venue - or enjoy it all to yourself with lots of space for visiting friends & family. A quick 45 min drive to Durango and the La Plata County regional airport providing nonstop services to Dallas-Fort Worth, Denver and Phoenix. Pagosa is known for the deepest hot springs in the world, the most snow in Colorado at Wolf Creek Ski Resort and as an absolute outdoors paradise! There is something special here. As you gaze out upon Chimney Rock Monument, and the rock walls across the canyon, you feel as though you can hear the drums of the Ancestral Puebloans, who once walked this land. As you hear the wind through the trees, you can sense the history that fills this land. Come see and feel this property and be welcomed home.
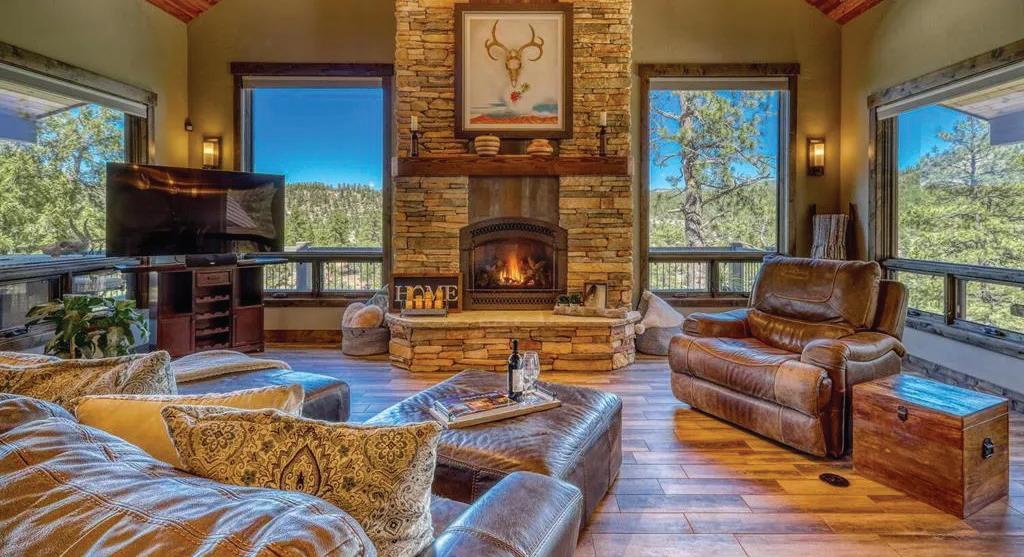
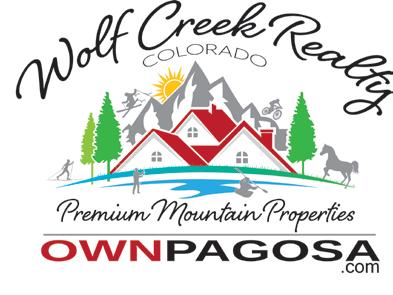
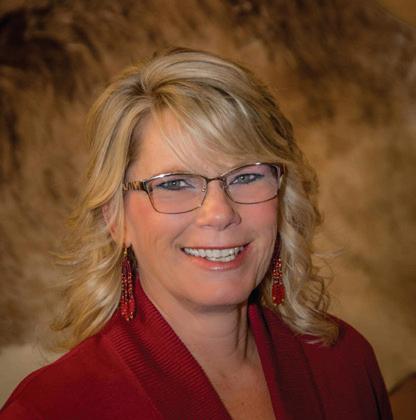


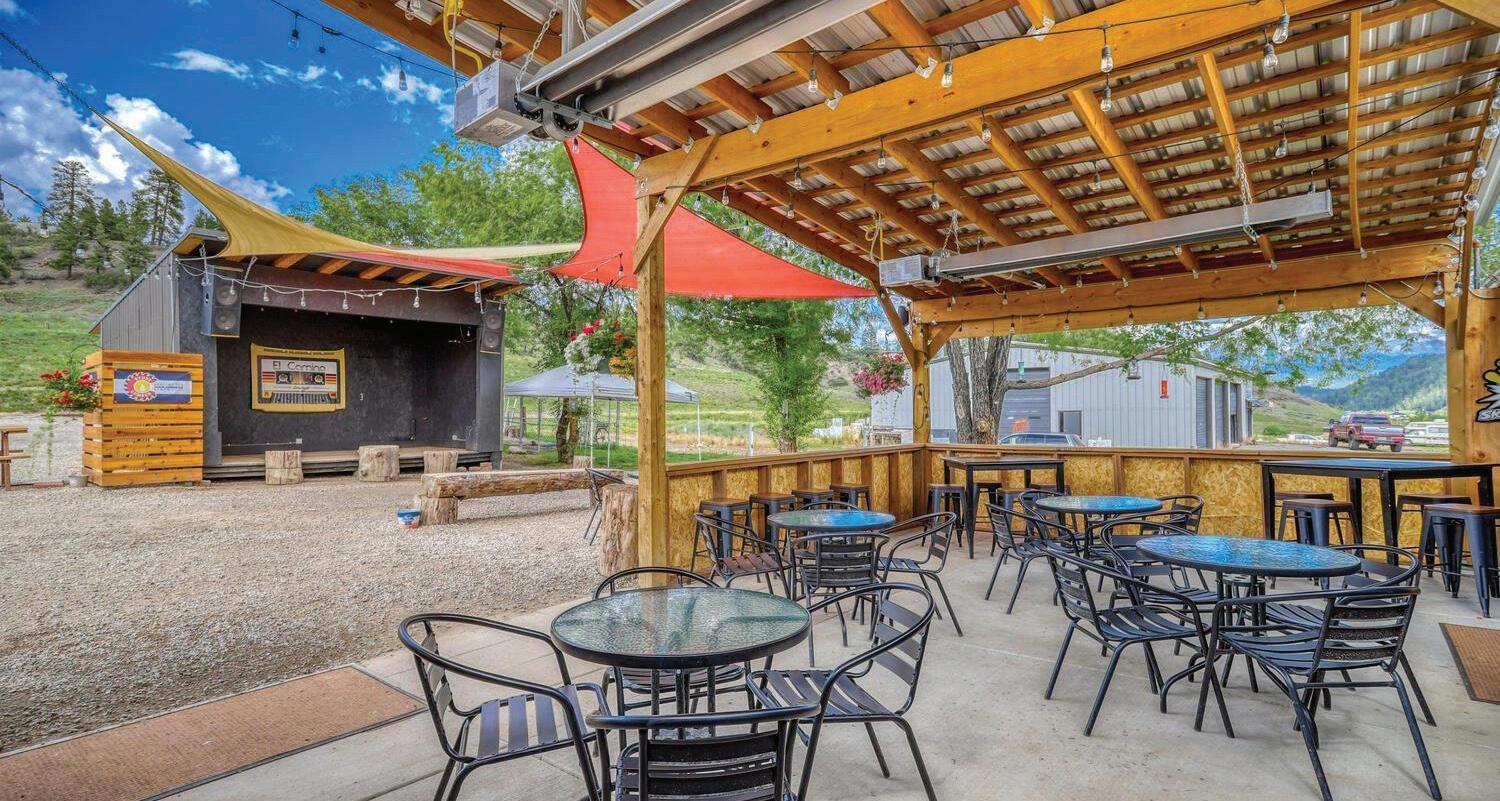
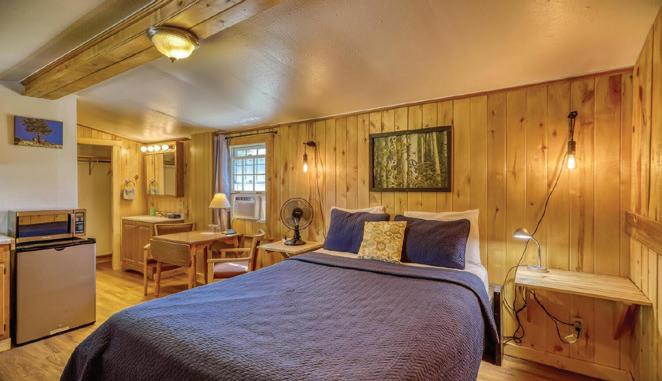





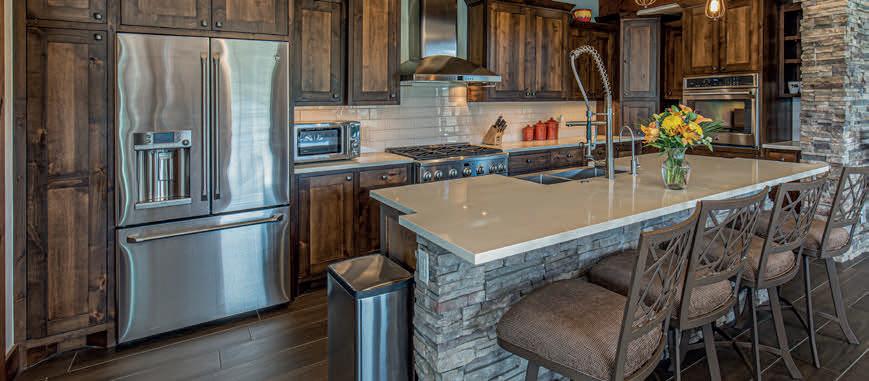
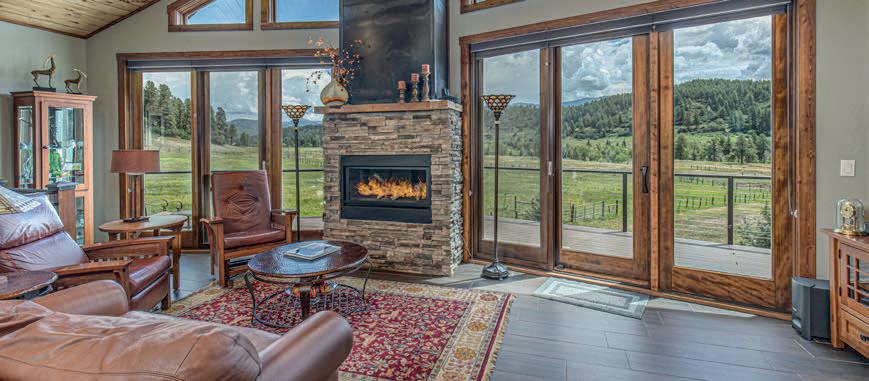




This stunning San Juan River front ranch on 38 acres. This amazing home offers 3235 square feet, attached 3 car garage, barn and alarge pond, San Juan river frontage, and ample pasture land. As you enter the home you will be greeted with high ceilings, wood and rock accents and tile floors. The living room features a wall of windows with amazing views, rock accented gas fireplace, vaulted ceilings, log accents, and access to a large deck with newly replaced Trex deck and railing, overlooking the mountains and river valley below. The kitchen is equipped with stainless steel appliances, large island, 6 burner gas stove and alder wood cabinets. The dining area is open to the kitchen and living room and has an additional access to the large deck. The main level also includes a primary bedroom with ensuite bathroom and a large easy access tile shower. Additionally the main floor has an office/laundry room complete with alder wood cabinets and laundry sink, a powder room, and a large pantry and mud room off the kitchen with access to the garage. Head down the hardwood steps with wrought iron railings and you will be greeted by a second living area with lots of windows, wood fireplace and mini bar complete with sink, mini fridge and wine fridge. The lower level also features a second primary bedroom with ensuite bathroom, a guest bedroom, flex room/non-conforming bedroom, and another bathroom. This level has a private entrance off the back covered patio and is a perfect guest quarters. You will enjoy the outside with San Juan river frontage, fire pit, mature trees, flagstone paths with river rock accents and plenty of room to roam. The large 3 car garage has plenty of room. The spacious barn has an overhead door to easily access your tractors and outdoor toys. The property has several pastures that are fenced. Enjoy the unmatched privacy, Colorado landscape, private river access, all just a short drive north of Pagosa Springs. Don’t miss out on this rare river front property!

home in-town Durango,




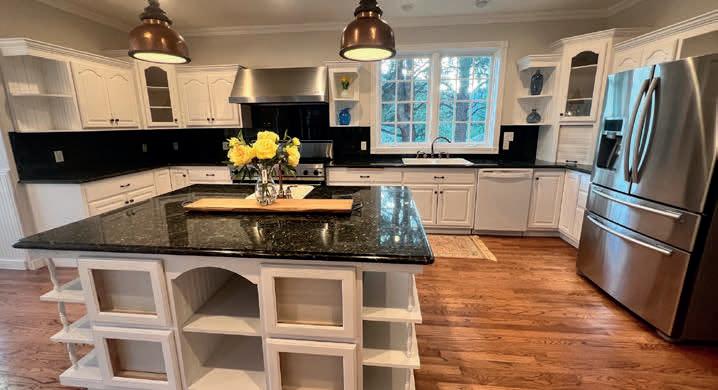
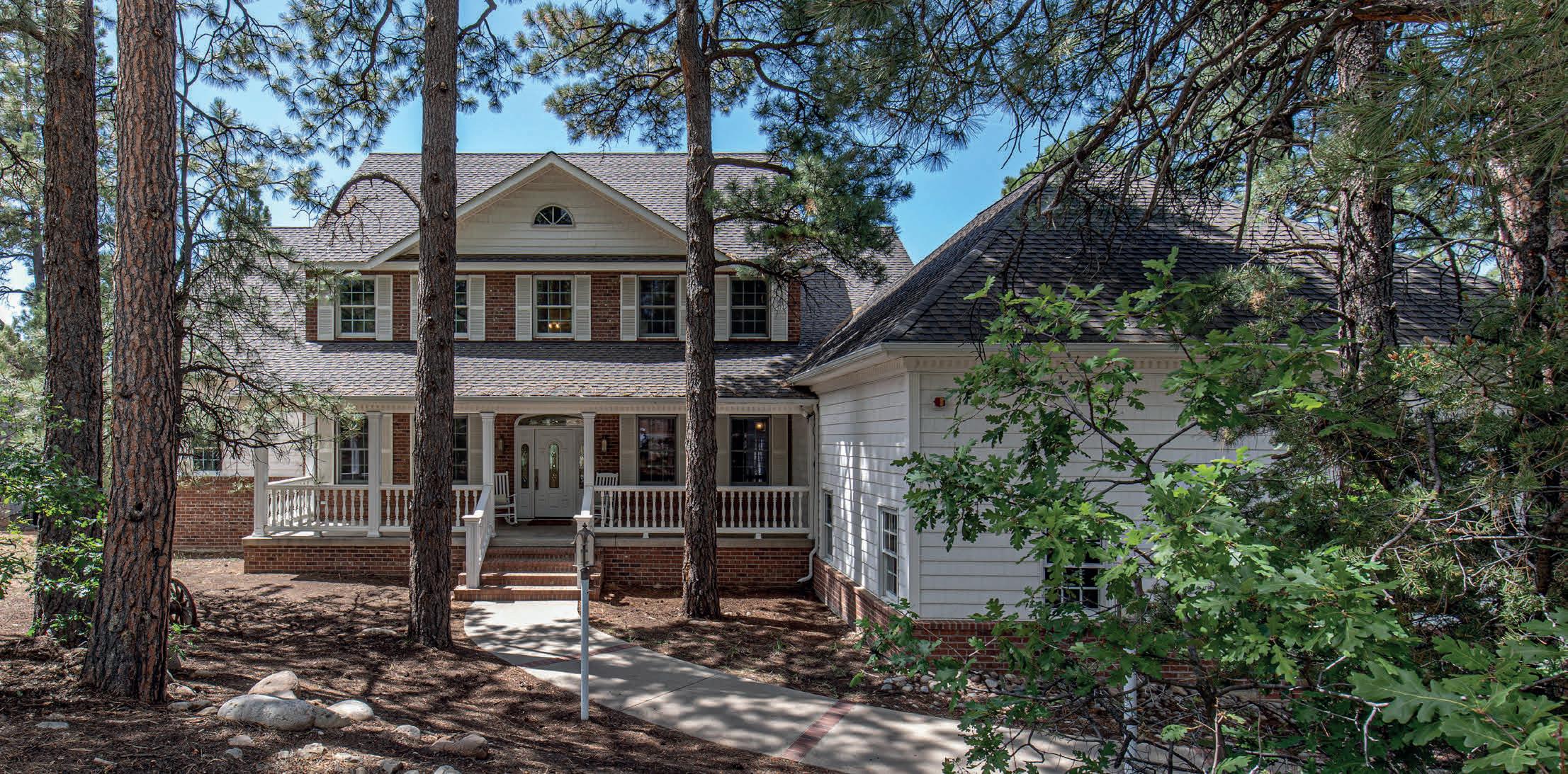
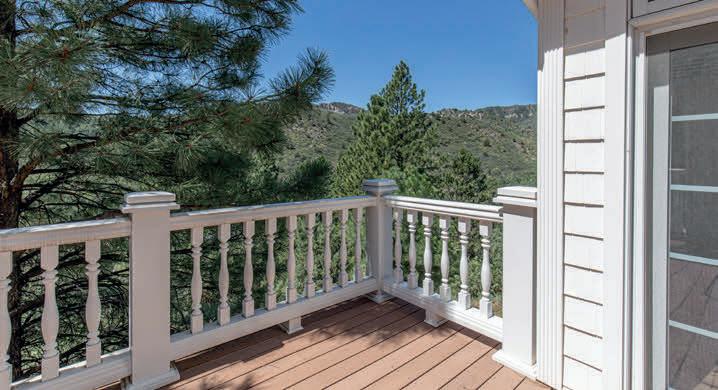


the
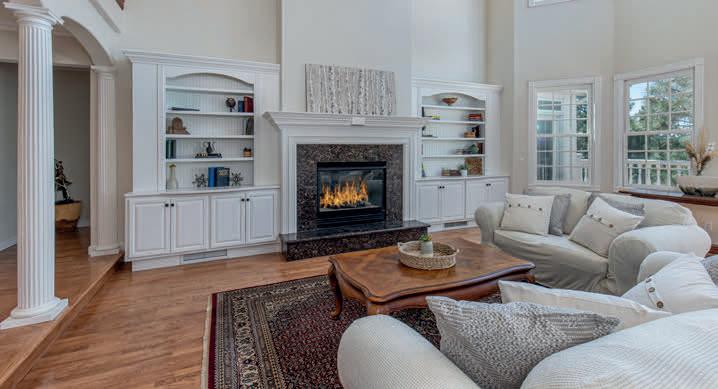
This gorgeous 8,921 sq ft home was updated in Summer 2022 with 2-full bathroom remodels & new lighting sprinkled on all 3 levels along with the entire interior being freshly painted. The whole house was carefully cared for by original owners and was built with a very efficient, radiant water heating system in floors of all 3 levels with benefits of low heating bills all winter & never a cold shower! The home has a charming Victorian feel with modern finishes throughout the interior. The home sits on a large lot, nearly 1 acre, and has amazing views of the surrounding mountains. The home boasts 5 beds, 6 baths, 3-car garage, & a second living quarters downstairs complete with a full kitchen with granite countertops. The second living quarters has a separate entrance giving the option for complete privacy for extended family or visiting guests. The home sits high on the hill within the subdivision for stunning views and is surrounded by large pine trees creating a private oasis. As you enter the home you will immediately notice the oak hard wood floors, a formal dining room, and a nice sitting room. The wood floors will lead you into the great room with vaulted ceilings, tall windows that capture the natural sunlight & mountain views, along with a lovely gas fireplace. The great room is off of the amazing chef’s kitchen, complete with a 6-burner gas range stove top, farmhouse sink, granite counters, and large island with a prep sink. Off of the kitchen and great room you will find access to an expansive
Upstairs consists of 3 large bedrooms. The walk through bathroom features new granite countertops, new floor & shower tile, new rainfall shower head system in the easy access shower, new claw-foot soaking tub, new Kohler toilet, and updated lighting. Upstairs you will find no lack of storage, the bedrooms have large clothing closets as well as extra large “finished attic” closet space, complete with same beautiful oak hard wood flooring throughout. Additionally, there is a secret room. Downstairs has a luxurious guest suite that is warm and inviting for visitors to have their own space and offers a private entrance, eat-in kitchen, living room, bedroom, and private bath. This lower level also has a powder room, wine cellar, a media room for even more entertainment possibilities. There is a huge bonus room that is the perfect “play room” for children, exercise room & yoga studio, as well as potential office with beautiful views. This home is truly a one-of-a-kind gem with hiking and biking trails within the subdivision, adjacent to a State Wildlife Area, and links to city trails that can take you all the way into downtown Durango. Get the peaceful country life with in-town convenience plus room for the whole family to spread out! To tour this property go to: https://youtu.be/Q_ExCoiphnk

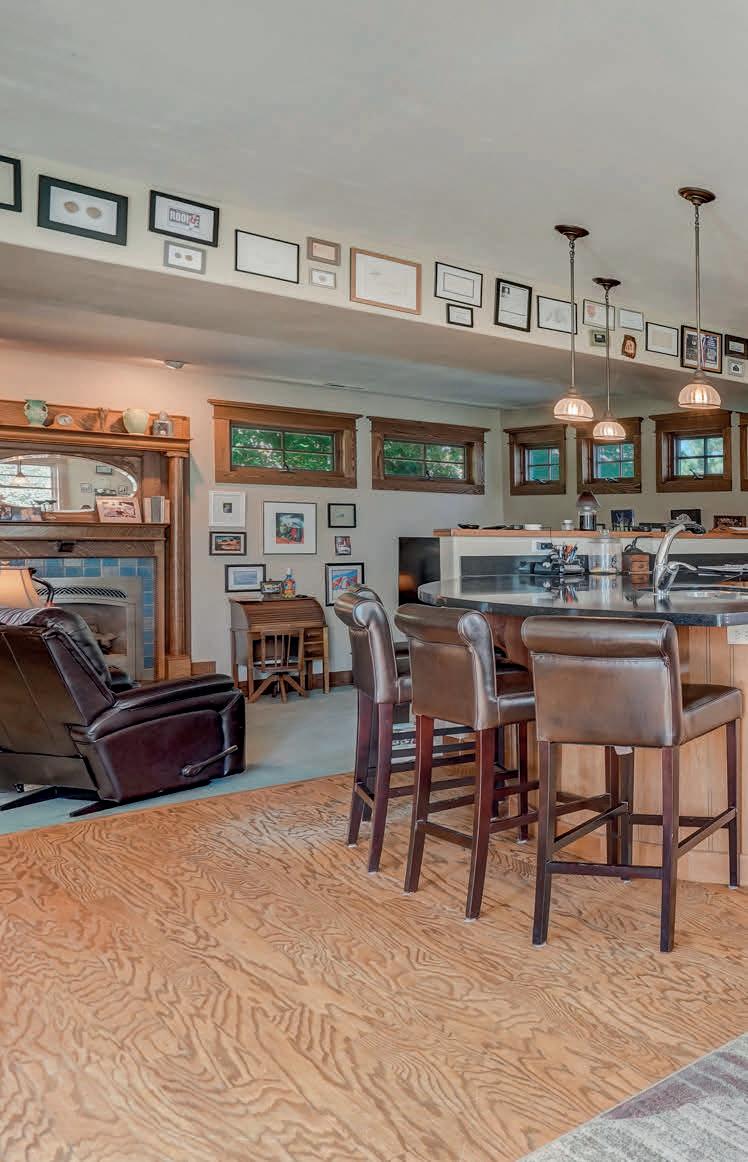


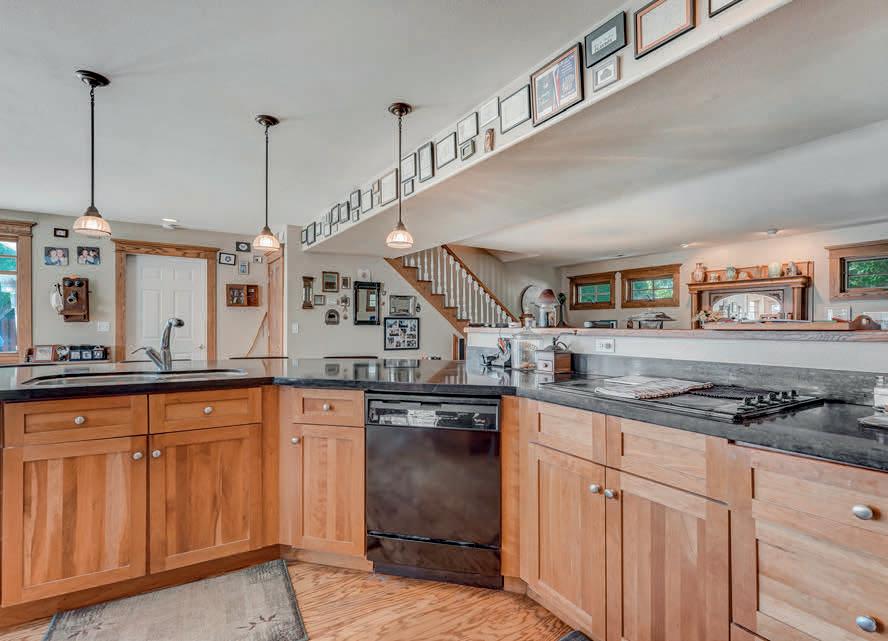

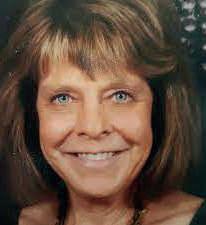


This home perfectly combines the character and charm of an older home with the convenience of modern amenities. The original home was added on to in 2001. The addition included a huge modern kitchen, family room and dining area on the main level. These rooms have solid oak flooring, transom windows in family room and ceiling to floor windows in the dining room. Numerous cabinets in kitchen with bar sink, double oven, quartz countertops and large bar. The family room is warm and cozy thanks to an antique fireplace. The home features two beautiful stairways to the upper level. The walk out basement has been used as an air B and B resulting in around 10,000 income per year. A large attached 2 car garage was added in 1996 as well as a large deck that opens from dining room. House is located on a corner lot, fully fenced back yard and mature landscaping. This is truly a unique, one of a kind home. Located approx 1 1/2 hour drive to Denver or Colo Springs. Flagler is a wonderful, quiet, safe place to live .
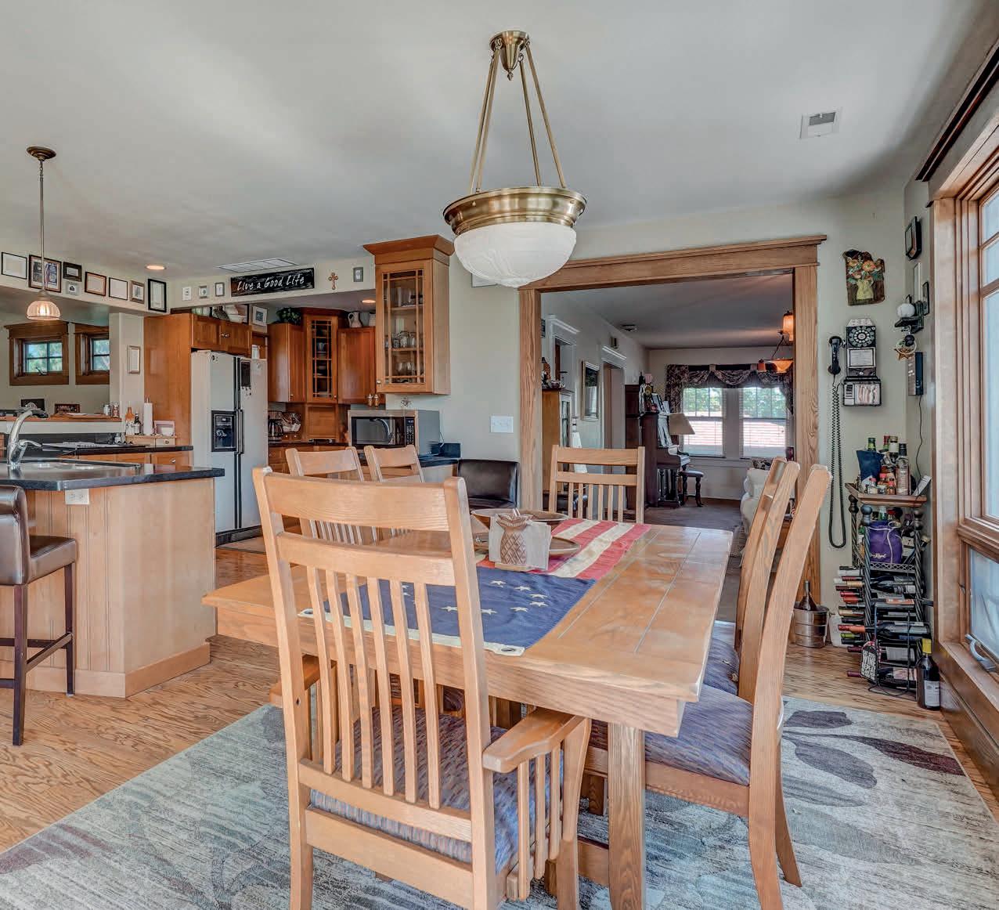

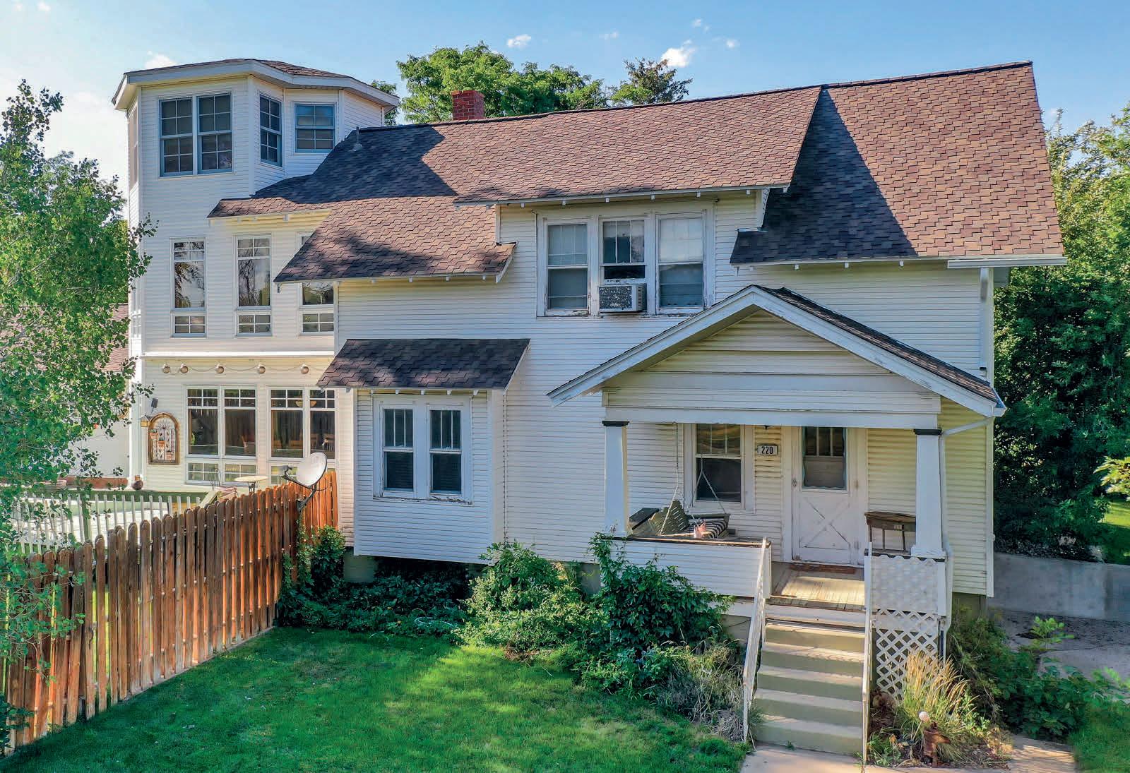
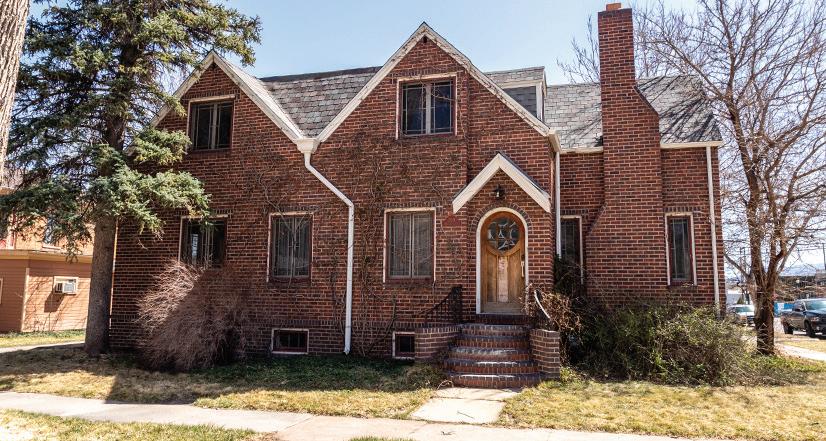

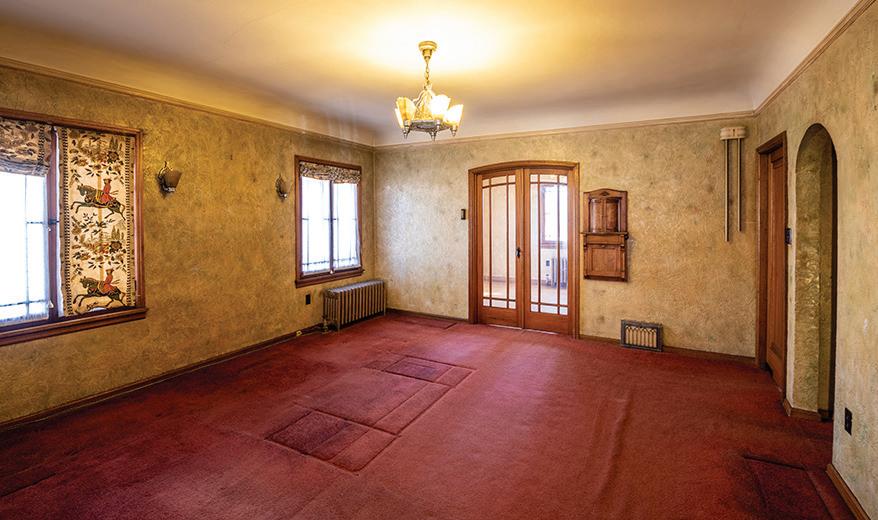
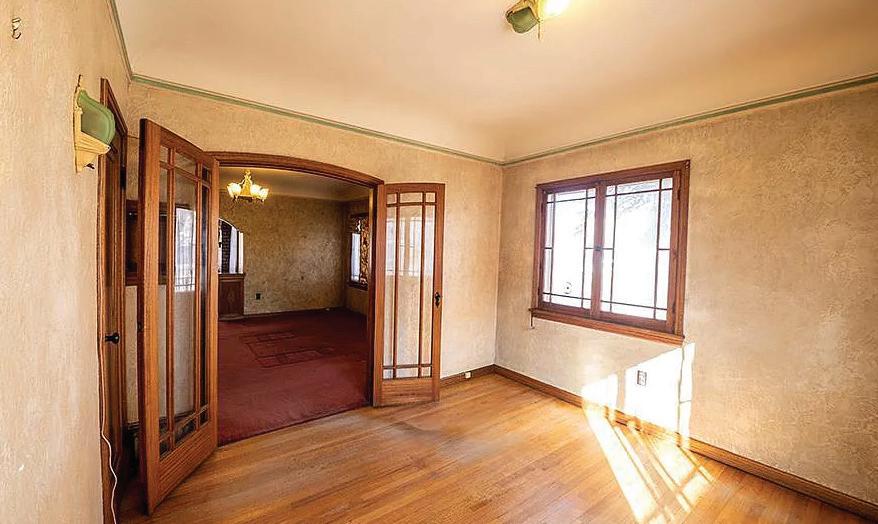






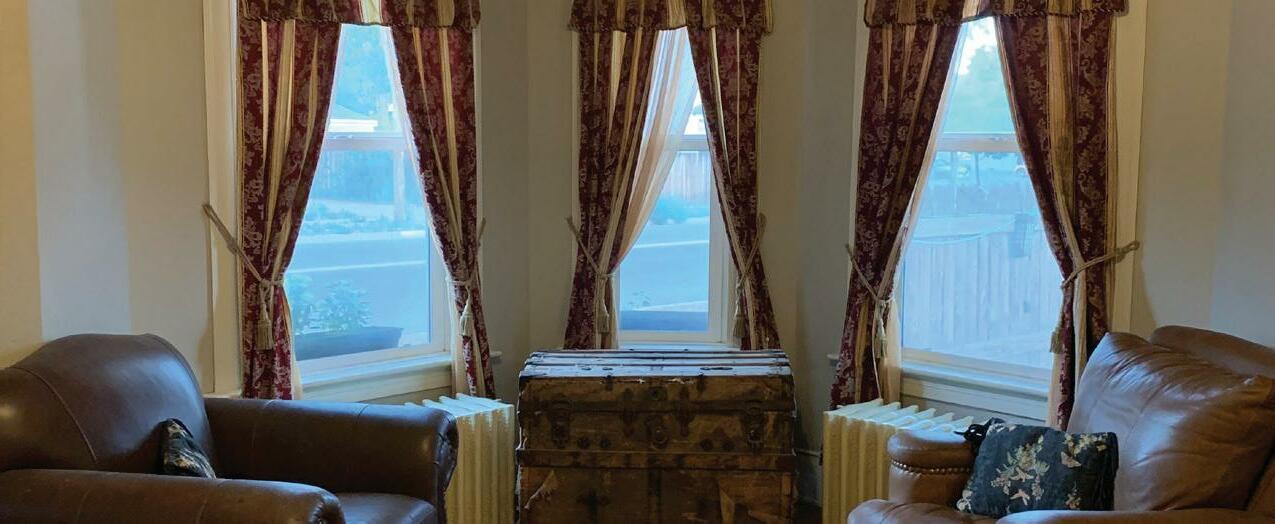
THE HISTORIC BRADBURY HOUSE LOCATED ON ONE OF THE FOUR CORNERS OF CLASSIC HOMES IN THE WELL KNOWN HISTORIC AREA OF CANON CITY. THE HOME HAS BEEN PRESERVED WITH THE ORIGINAL ARCHITECTURAL STANDARDS FROM THE 1800’S. THESE HOMES ARE RARELY OFFERED FOR SALE. THIS HOME COULD HAVE MANY USES, FOR SOMEONE WHO HAS A NEED TO DISPLAY ANTIQUES TO SOMEONE WHO MIGHT WANT TO OFFER THE HOME FOR VACATION RENTAL. IN 2011 SOME RESTORATIONS WERE COMPLETED TO INCLUDE AN UPDATED HEATING SYSTEM AND A NEW ROOF. YOU WILL BE FASCINATED BY THIS HOME AND BY IT’S HISTORY AND ITS LOCATION.

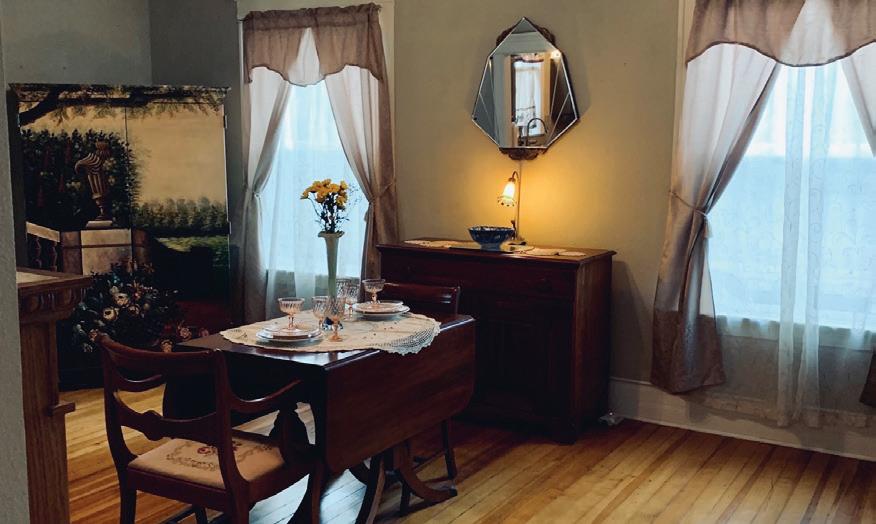
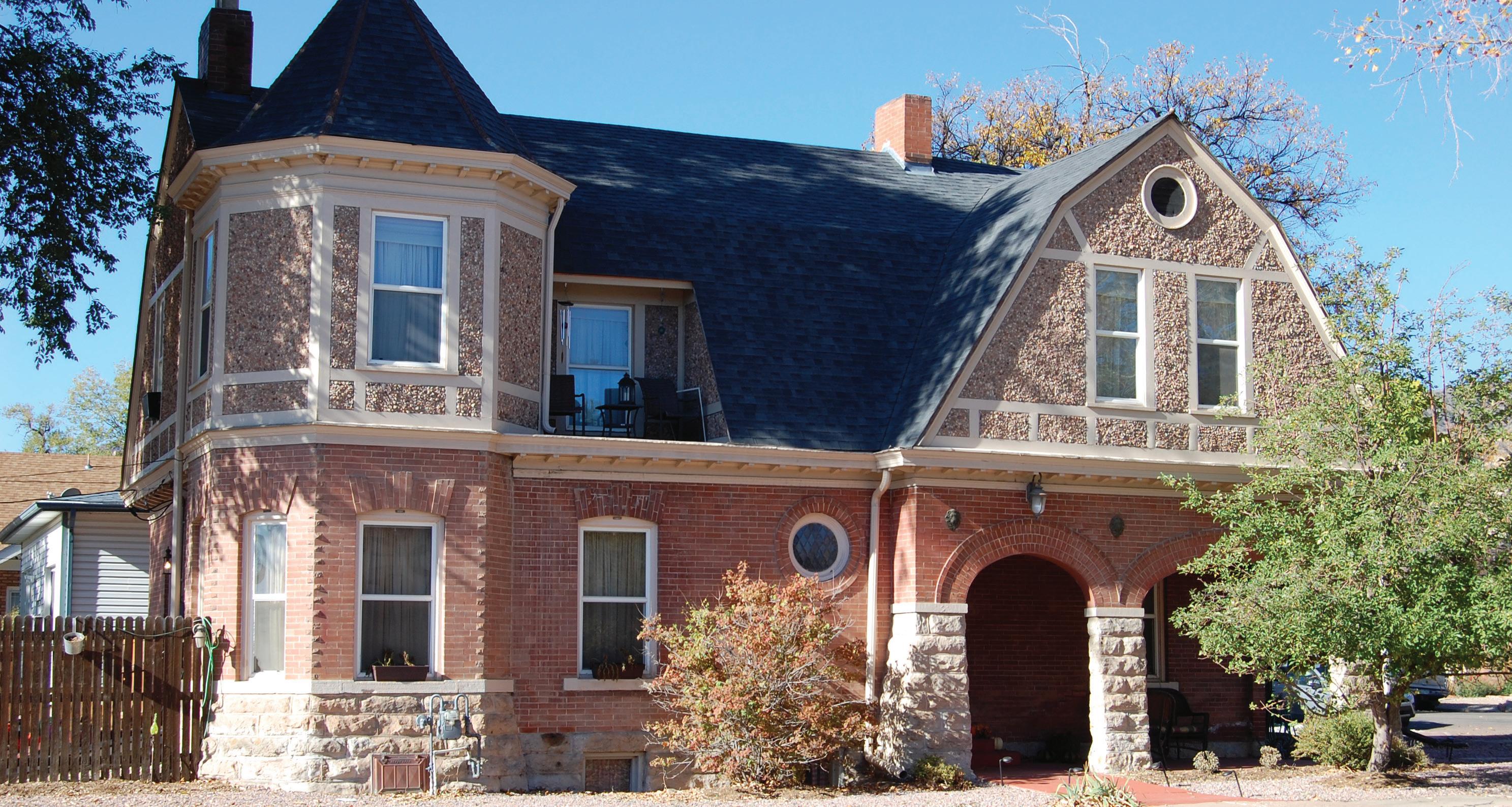
700 acres | $3,400,000 23340 County Road 74E, Red Feather Lakes, CO 80545 Susan Stevens REALTOR ® 98
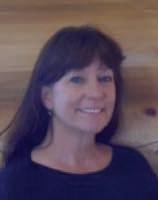



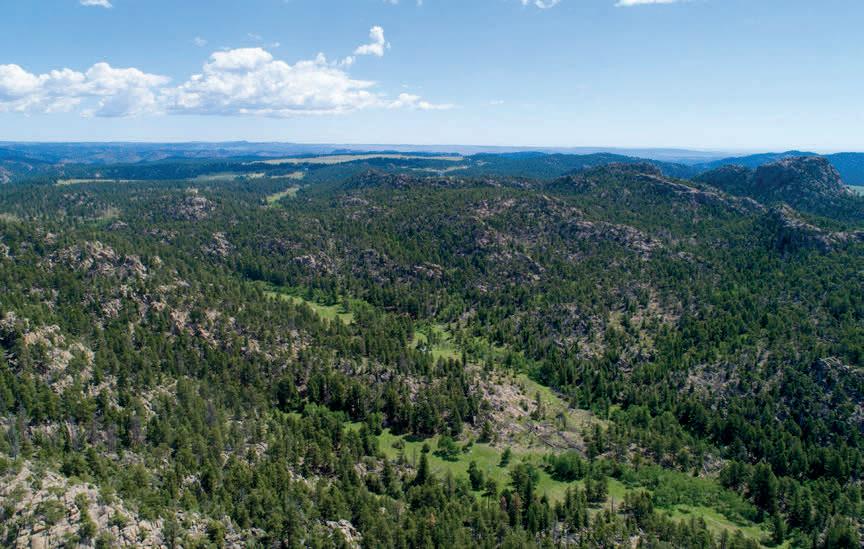
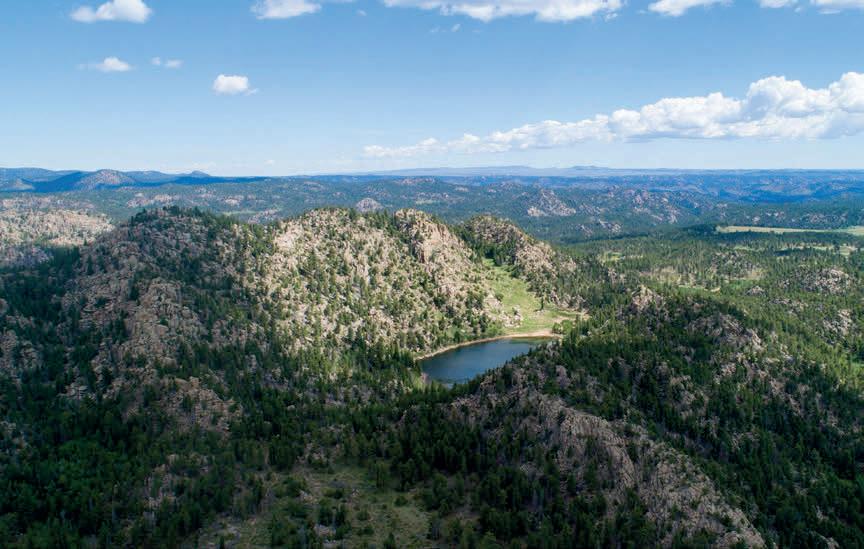

Moonshine Springs Ranch consists of 2,431 +/- deeded acres in northwest Colorado, offering direct access to adjacent BLM, panoramic mountain views, excellent habitat complimented by the ranch’s water resources such as spring fed ponds, spring fed water trough, plus an underground pipeline system. This is regarded as one of the preeminent trophy big game and sporting regions in Colorado. $7,290,000
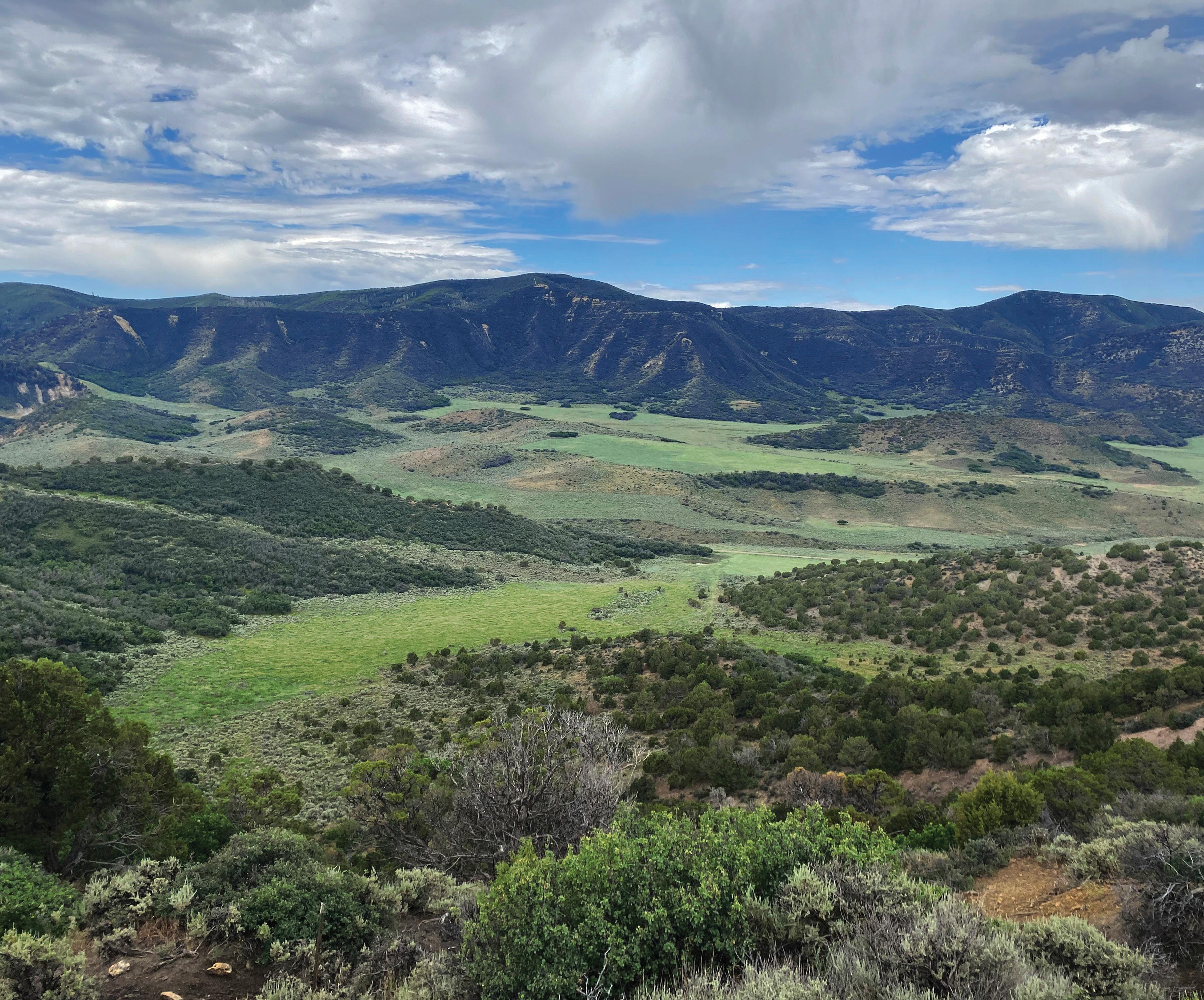
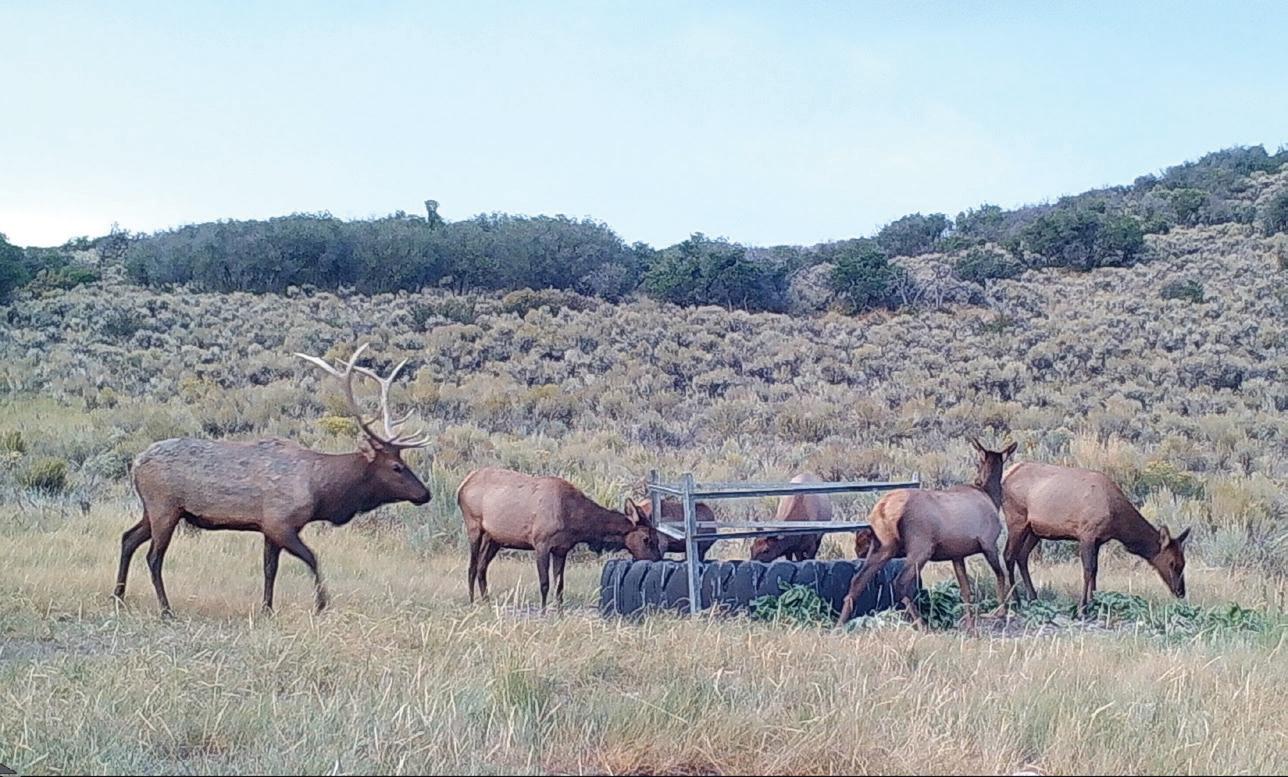
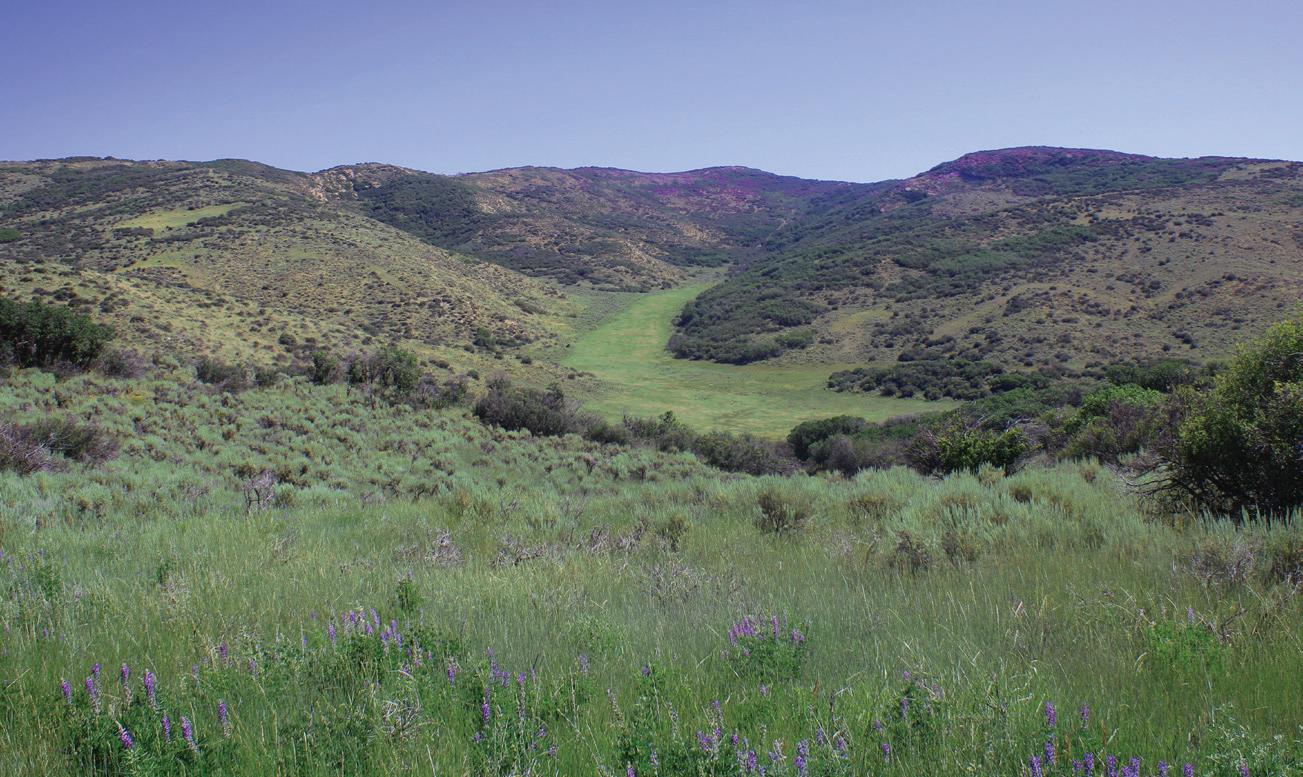
Just 4 miles from downtown Basalt, this 2-acre parcel is ready to build your custom designed home. All day sun, expansive views of the valley and red rock cliffs, as well as privacy and a quiet setting. The property is less than a half a mile from gold medal fishing access on the Frying Pan. Buyer to drill well, install septic and bring power to the lot. Zoning allows for a single family dwelling, a caretaker unit with limited review and an agricultural structure may be built provided it is used for farm implement, hay, grain, etc. Rural setting, yet close to all that Basalt has to offer!

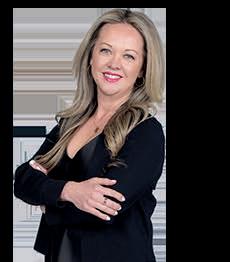


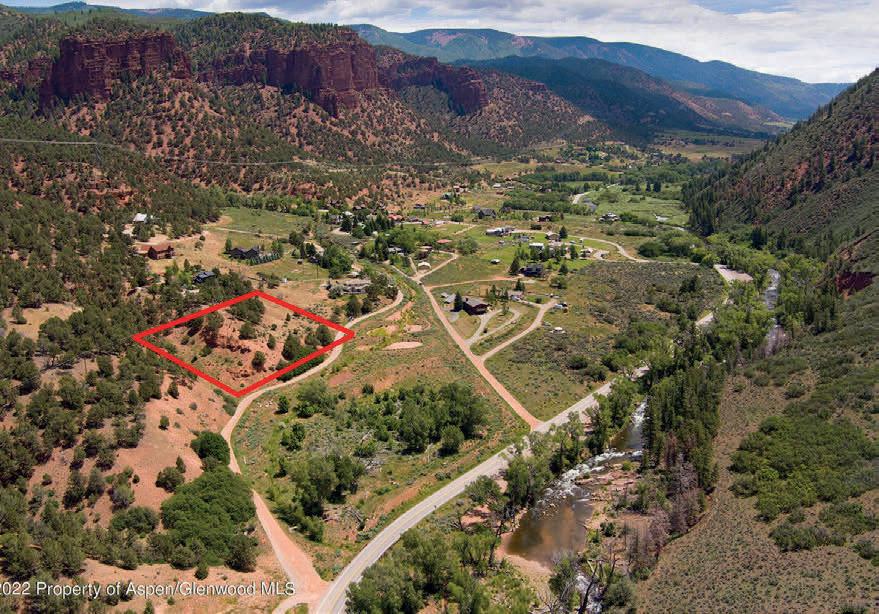
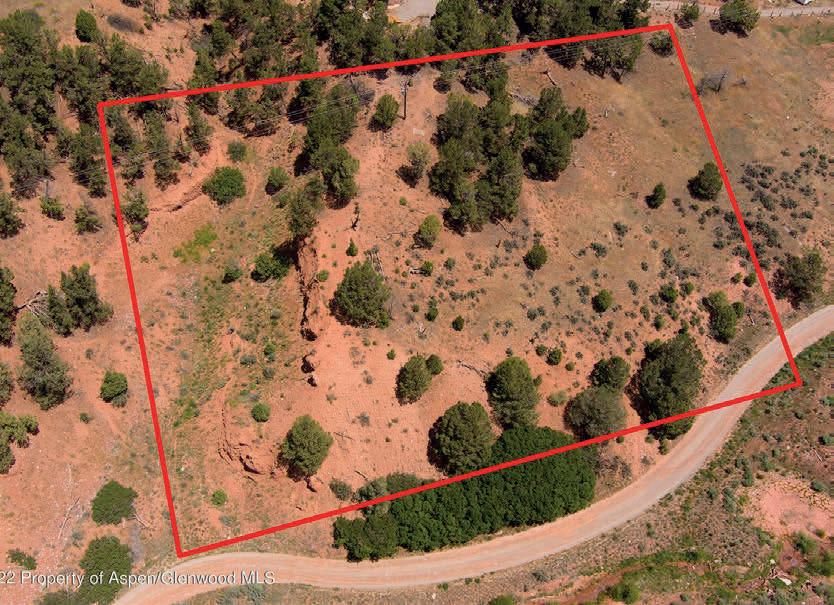
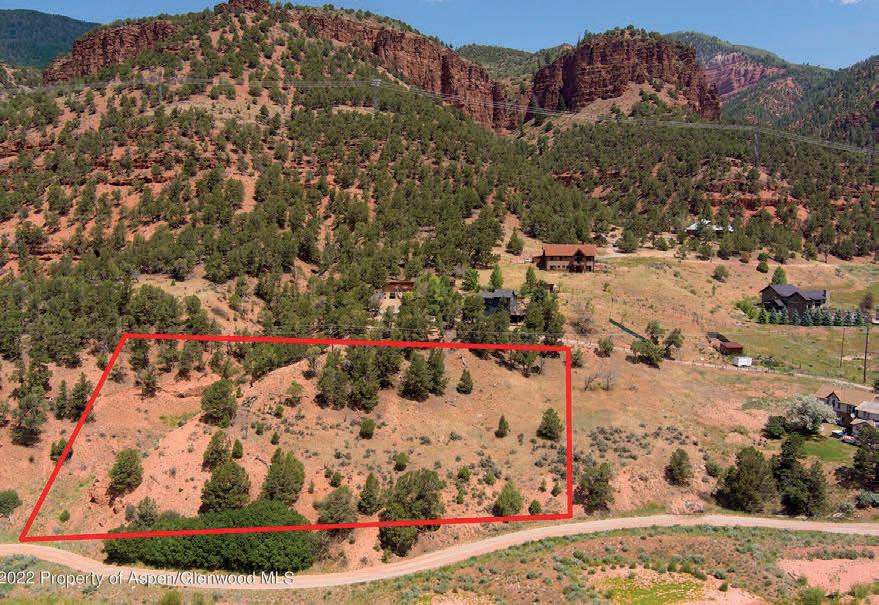
A once-in-a-lifetime opportunity to own 720 acres of unparalleled views and prime hunting terrain highly trafficked by large herds of elk, mule deer, grouse, and many other species of wildlife. This land is filled with endless opportunities and is surrounded by hundreds of acres of accessible BLM Land. There are multiple building sites on the property and 12 different parcels, which are already subdivided. You may subdivide more or leave it as a large parcel for recreation and hunting. The views are incredible and panoramic. The property is located almost exactly halfway between Steamboat Springs and Vail. This is located between mile markers 26 and 25 on the east side of HWY 131 with a fair amount of HWY 131 frontage. The property currently has a cattle grazing lease which is renewed year to year, and is located in GMU 15 for hunting. Please do not walk on the property without the real estate broker.

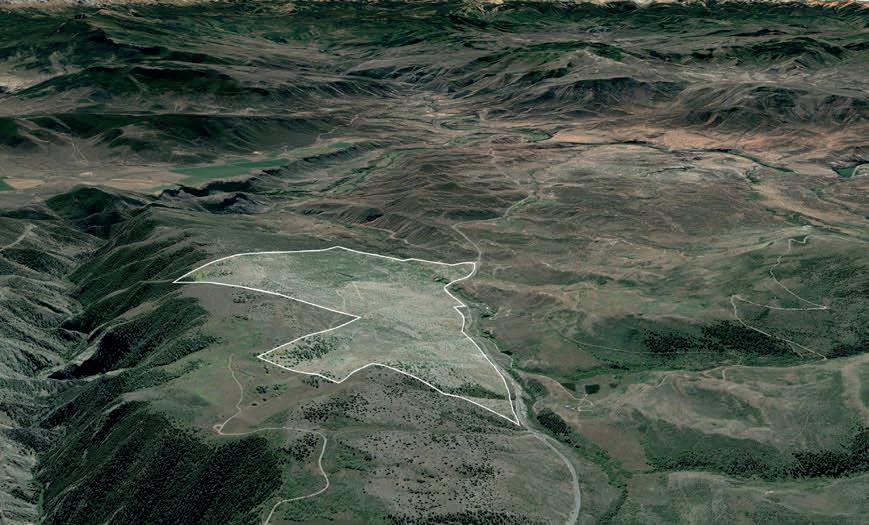
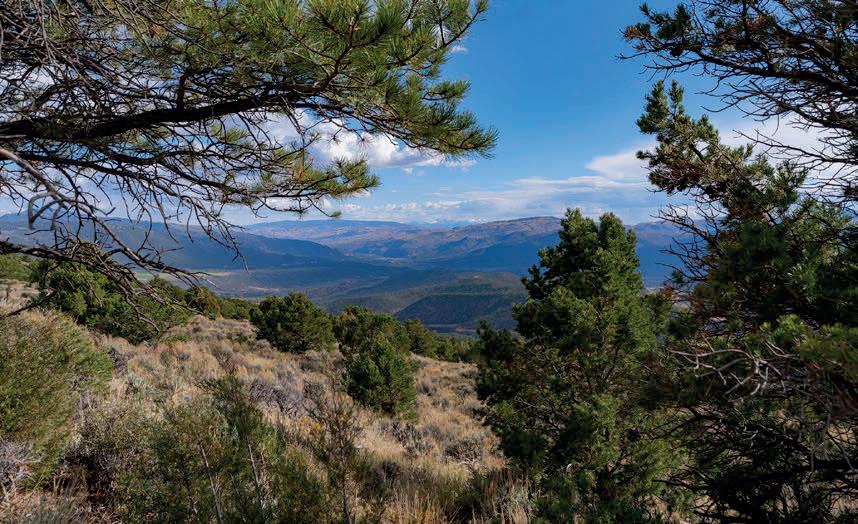
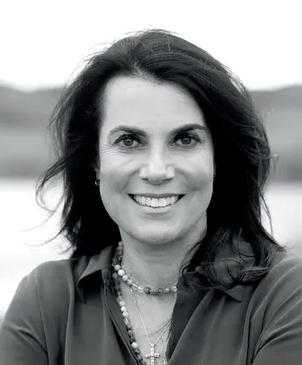


Offered at $3,600,00
Kathy Steinberg
BROKER ASSOCIATE
970.846.8418 ksteinberg77@gmail.com www.steamboatsir.com
• Covenant Controlled
• Minimum Square Footage of 2,500
• Requires Engineered Septic System
• Pressurized Irrigation System
• Each Parcel irrigates up to .50 acre for house area, remainder of land is natural.

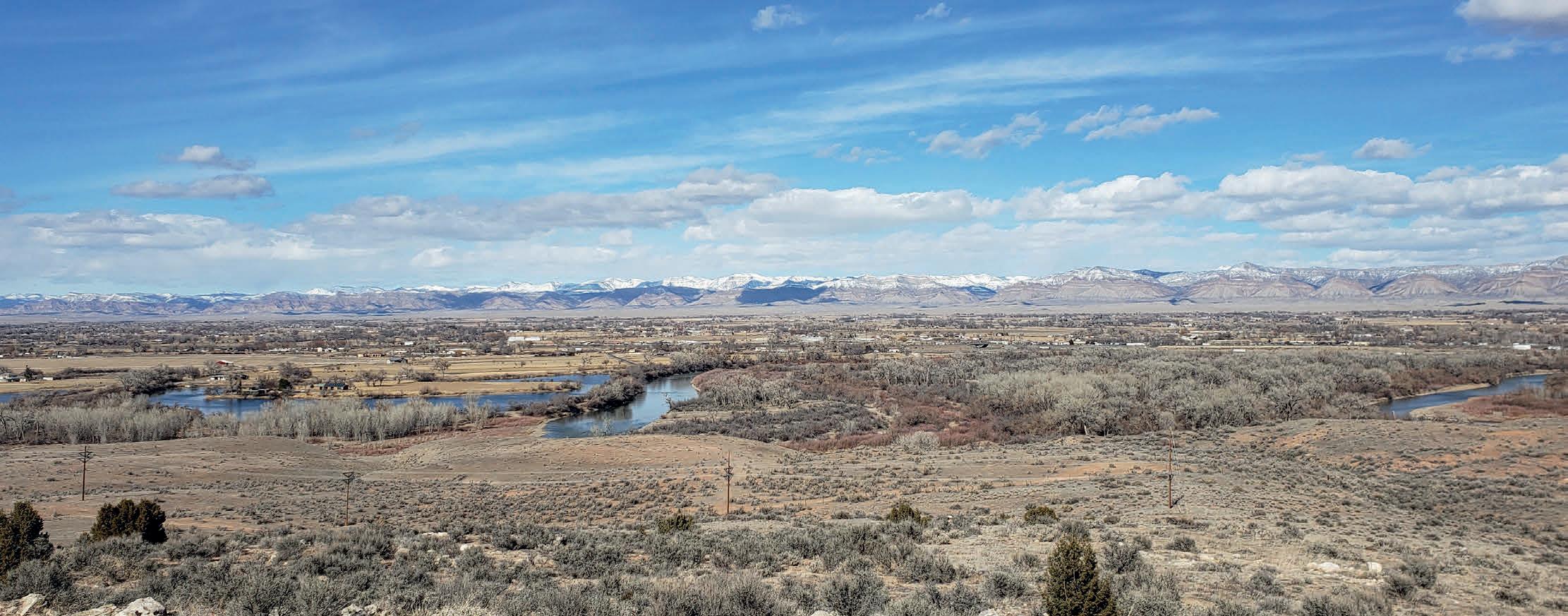
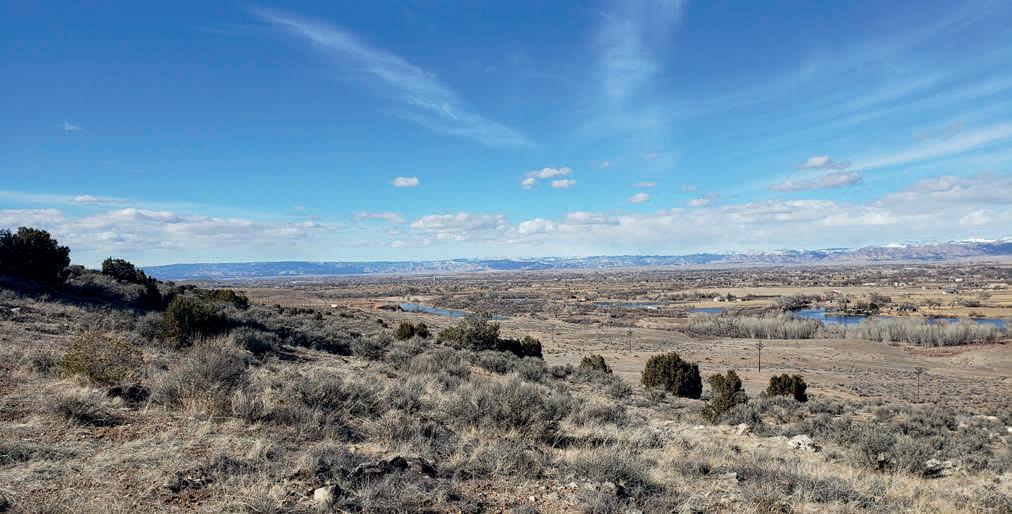







Perfect location and perfect sized lot for those wanting to have that mountain feel but the convenience of being one minute from Highway 550 South. Primary residence + outbuildings and ADU OK! Up to 3 horses allowed. Llamas, Alpacas, Miniature donkeys/horses are also allowed. Build a custom home with beautiful views. (8) lots available in this scenic western Colorado Subdivision called Cimarron Mesa. This development is located on a cul-de-sac with easy access to the Log Hill area. Located between Montrose & Ridgway in Ouray County. Prices vary starting at $252,300. (Owner may consider OWC terms dependent on offer). Contractors: Discount offered on bundled lot sale.

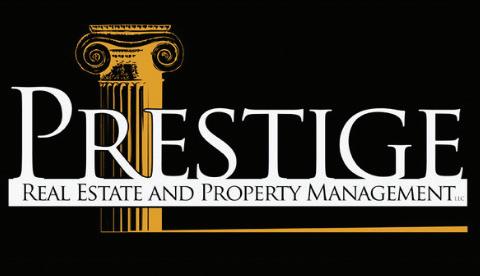
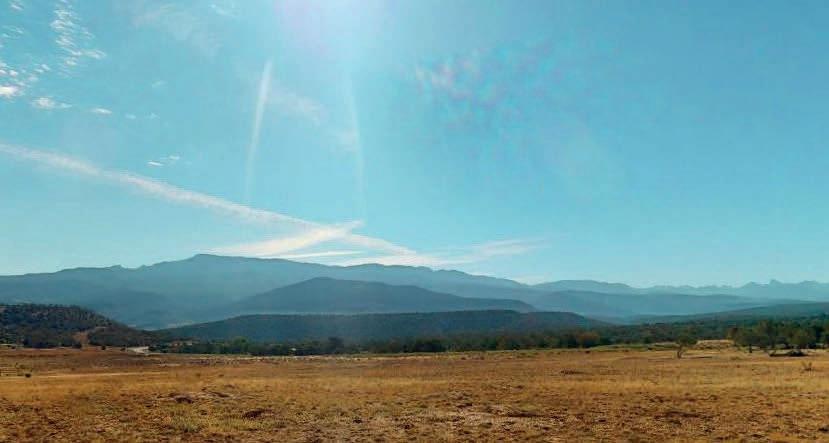

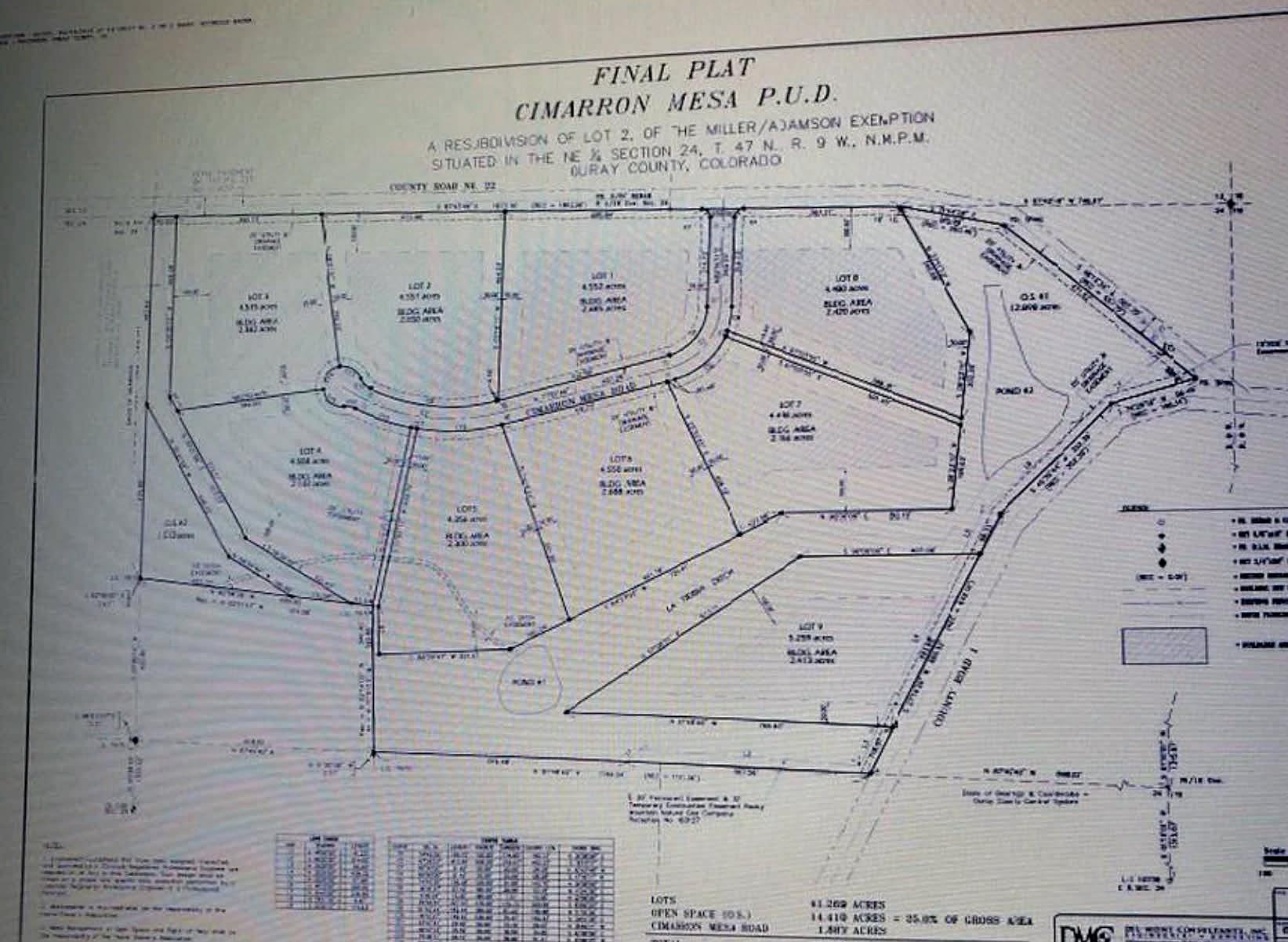

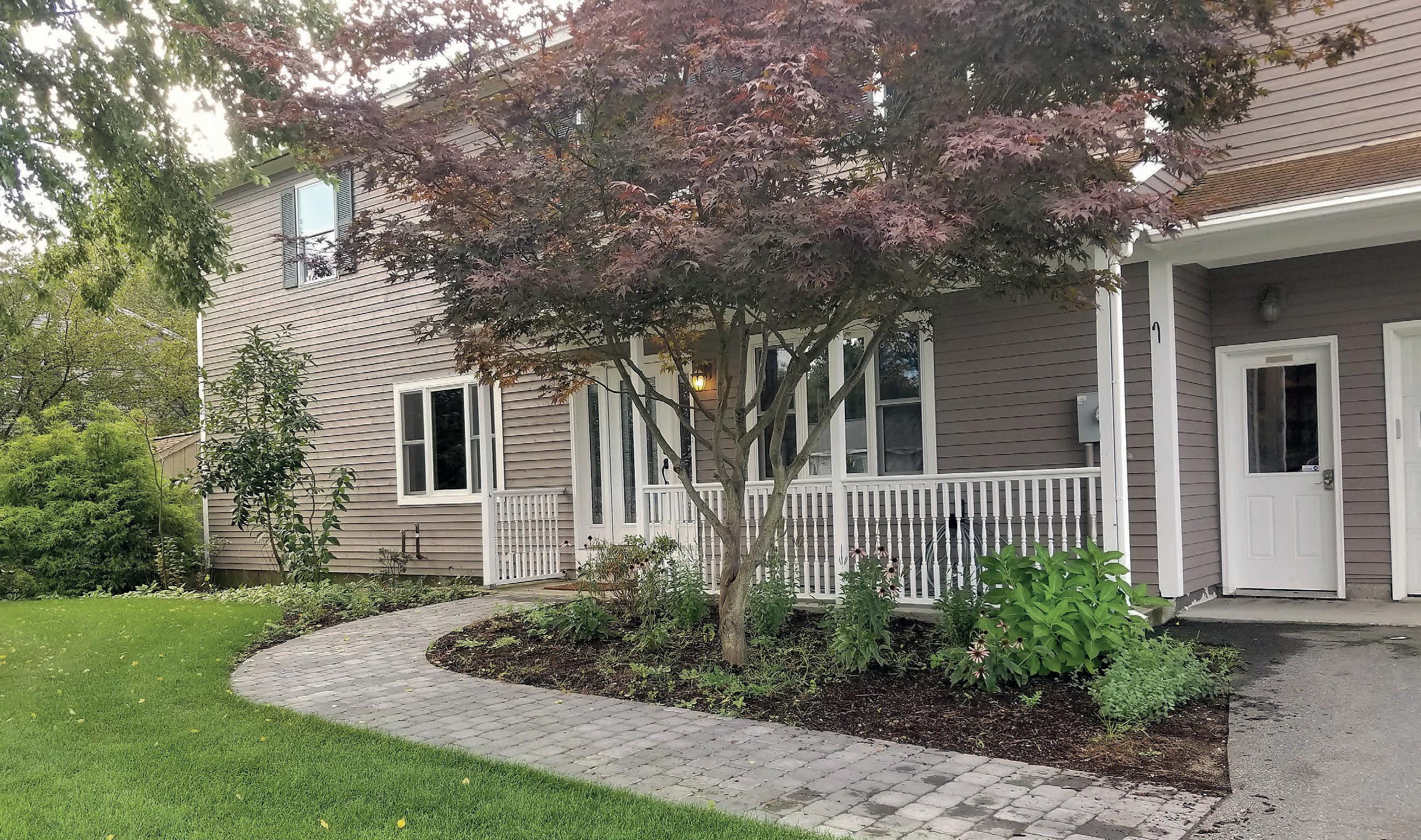
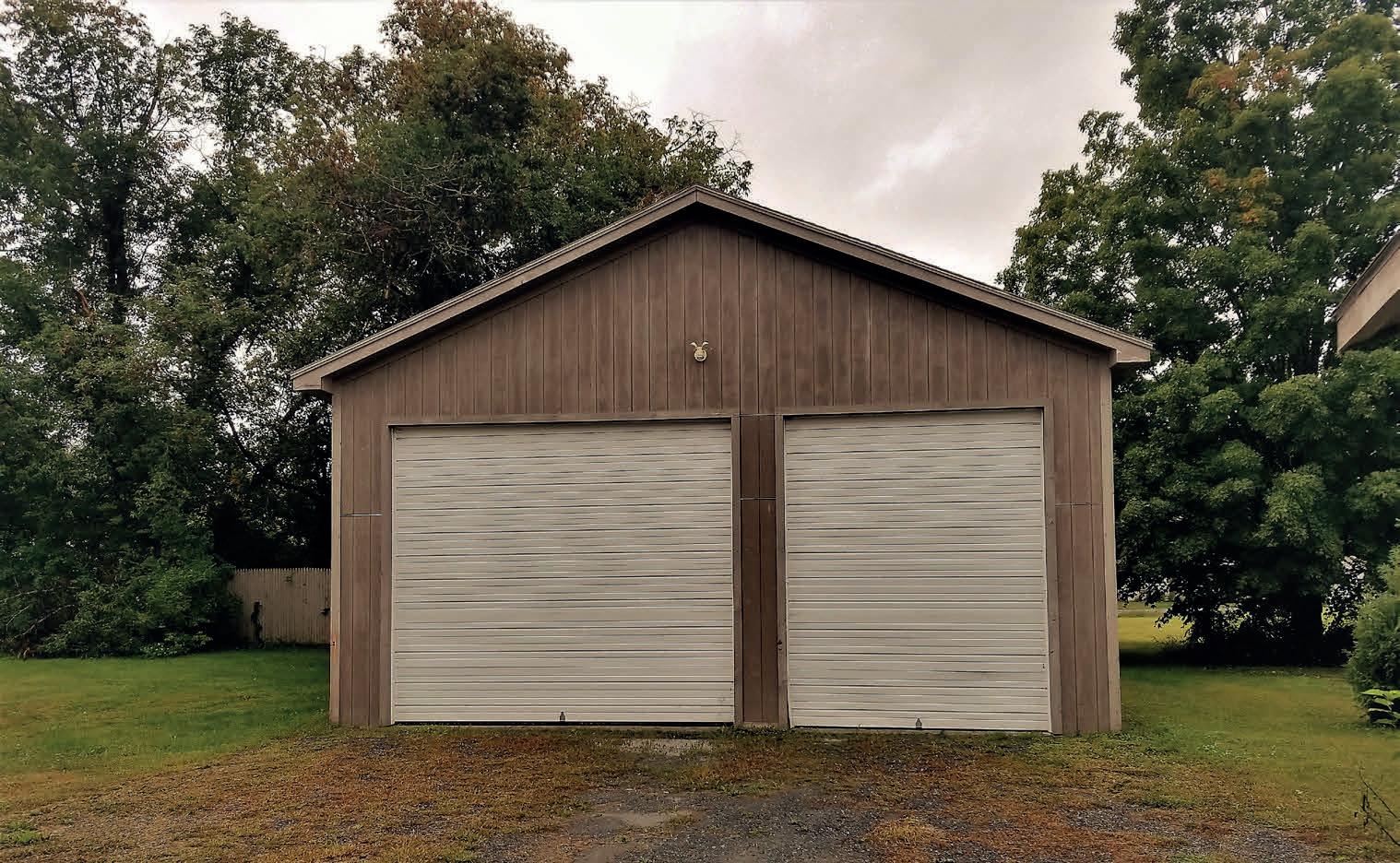
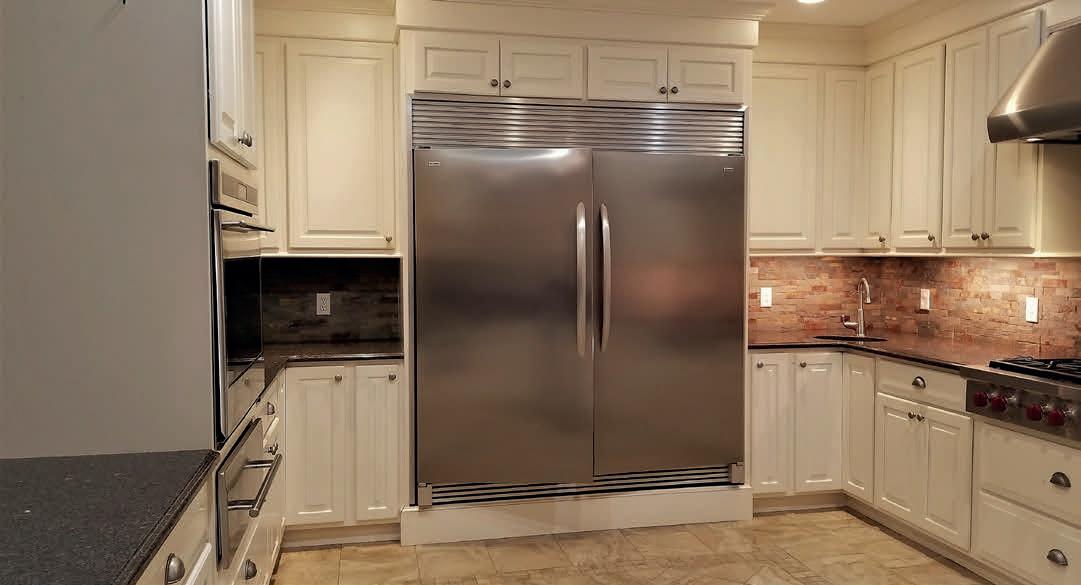

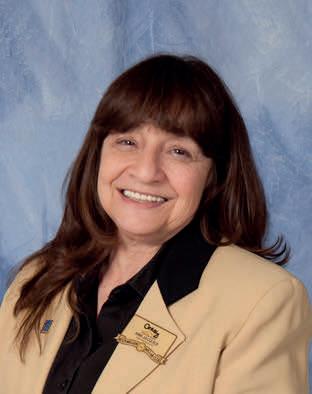
This home illustrates uncompromising architecture and craftsmanship boasting an exciting modern style with neutral finishes, high-end touches throughout, amazing space plan and tremendous natural light. The kitchen is a showstopper with an incredible amount of prep area, huge island, commercial grade Monogram gas range with pot filler, commercial grade hood, built-in Café refrigerator, quartz tops, walk in pantry and soft close cabinet doors and drawers. Main bedroom upstairs offers a gorgeous ensuite with freestanding tub, large shower with rain head, dual vanities and a 14x10 closet. Remaining bedrooms all have access to baths and walk in closets. Den has a fireplace, built-in cabinet and views to the pool. Convenient mudroom and oversized laundry. 2 main bdrms: 1 down and 1 up. This urban oasis continues outside with a covered patio and fireplace, synthetic turf, contemporary Hauk custom heated pool that offers a waterfall, tanning ledge with bubbler and hot tub. Energy efficient and whole house WiFi! .



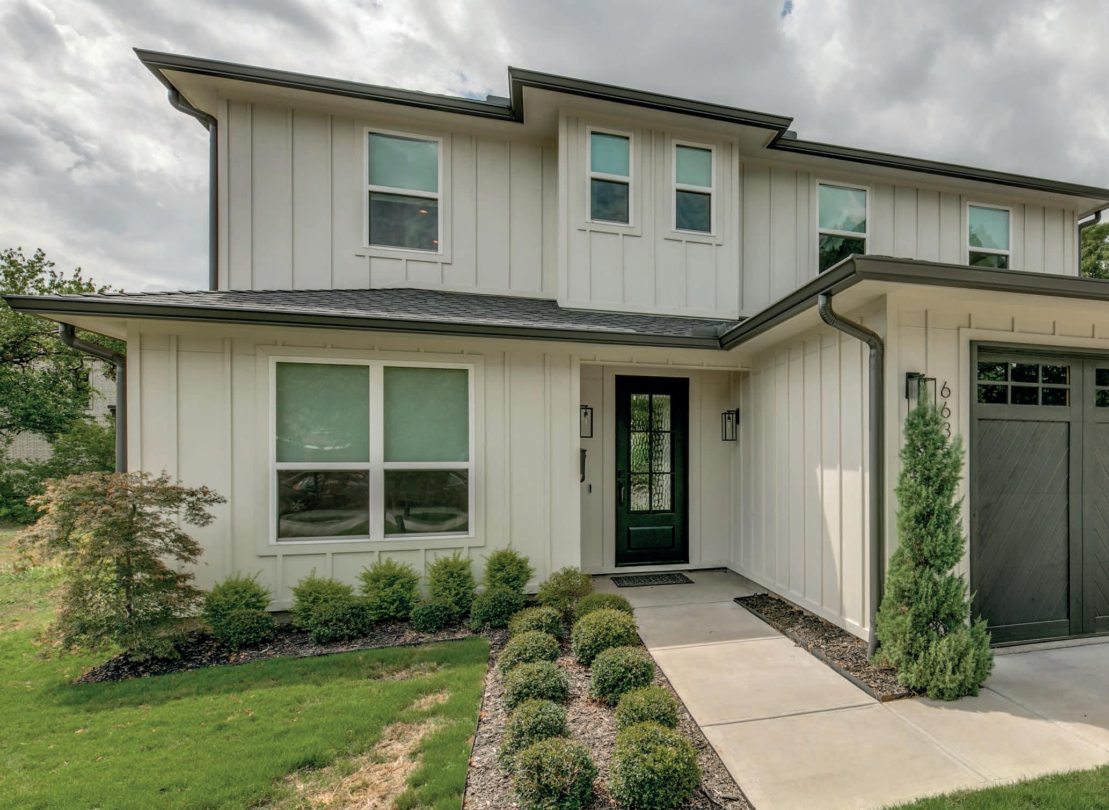

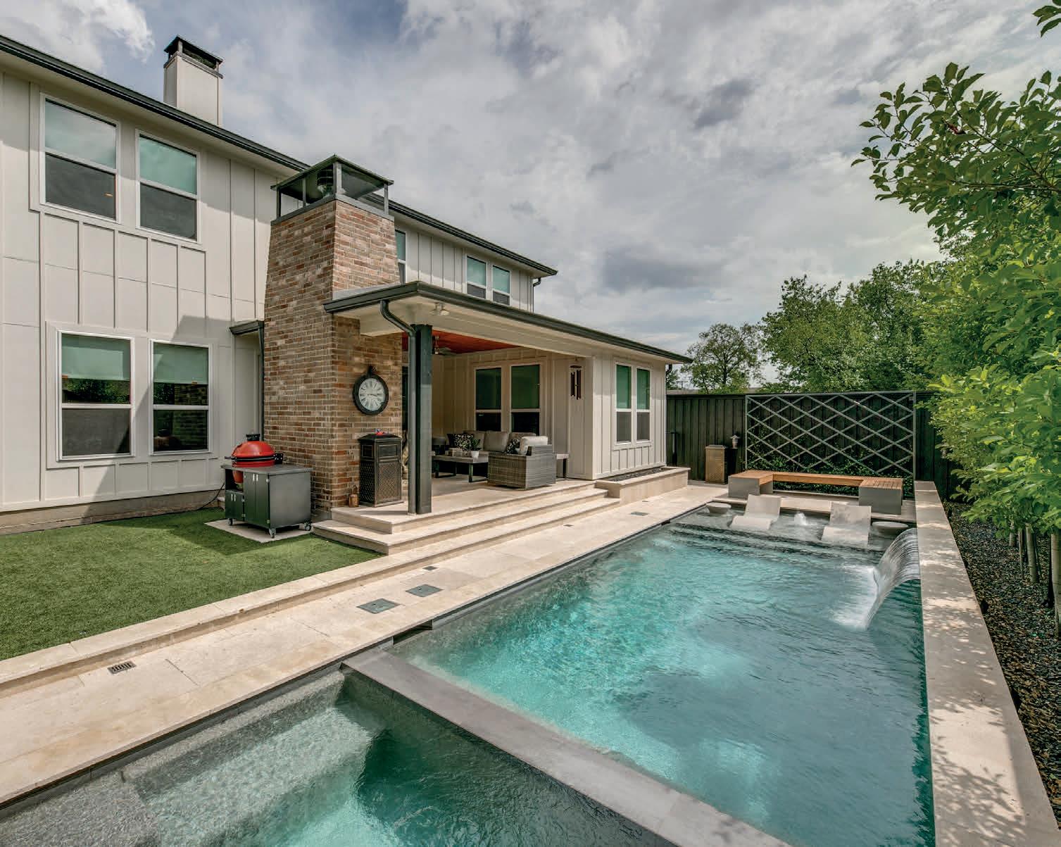
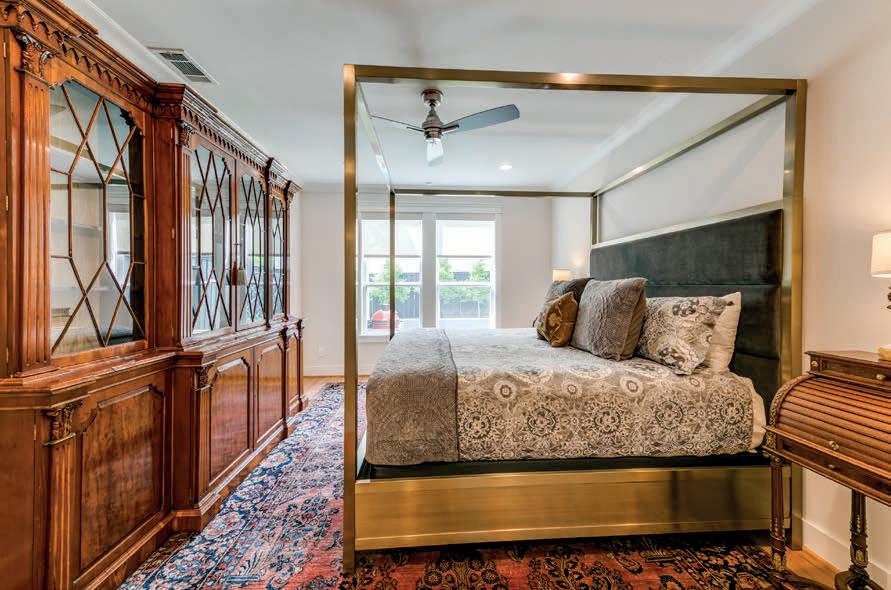
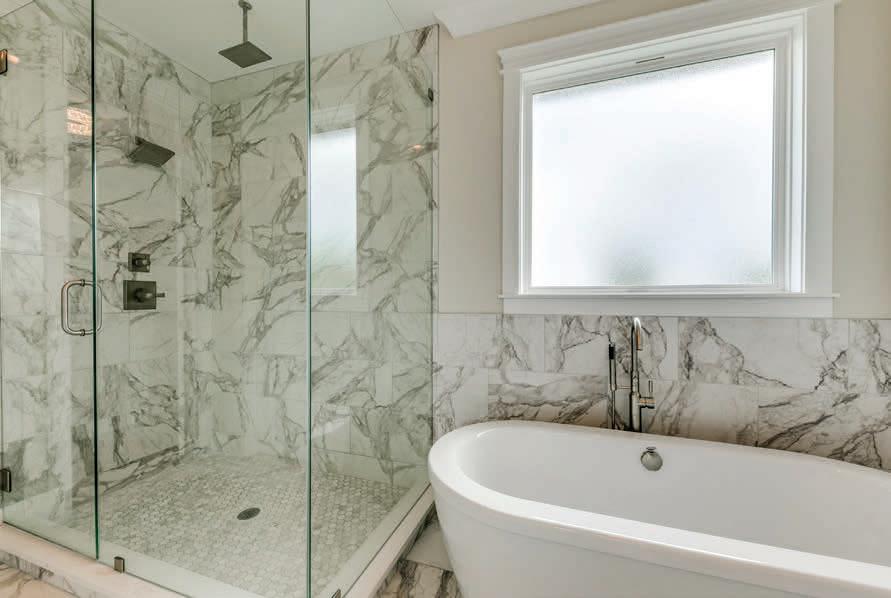

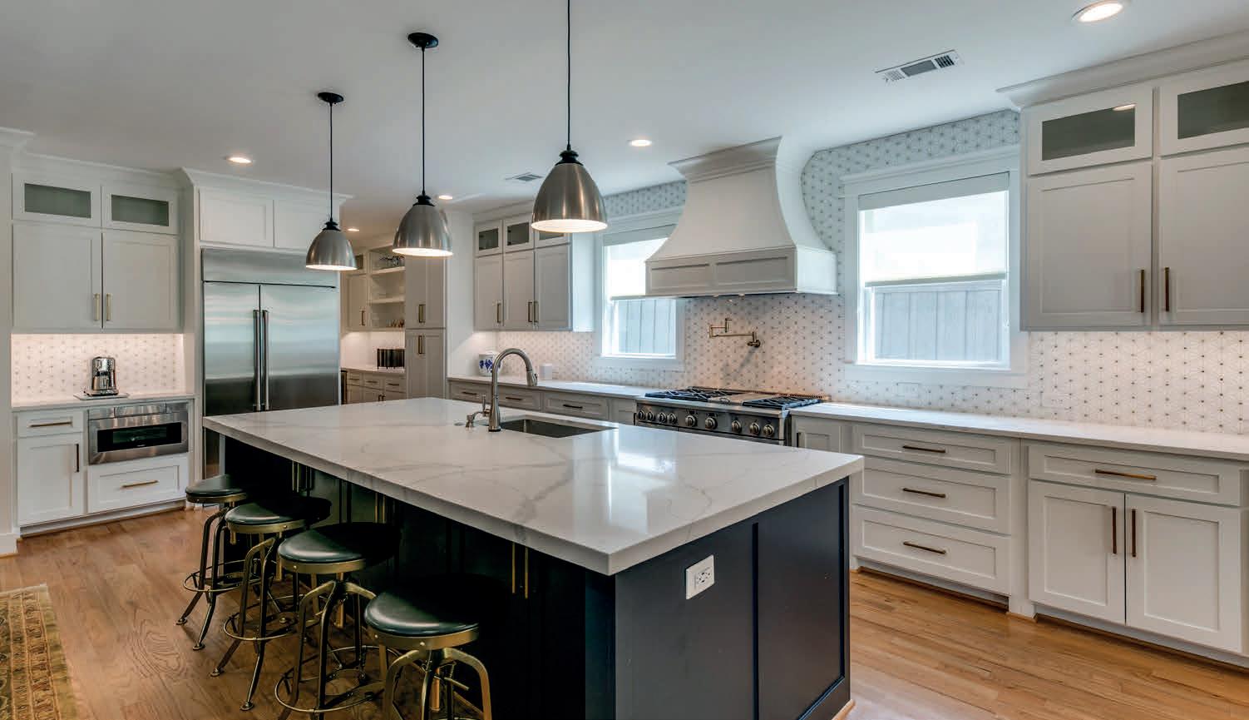
ACRES | $7,100,000 An Exquisite 35-acre luxury, alpine meadow homesite with private gated access. Located on a bench with mature Aspen foliage and possessing majestic and inspiring mountain perspectives. Lot 7 has 180-degree prodigious views of Ajax Peak to the east, Wilson Peak to the west and squares up perfectly to Telluride Ski Resort and Palmyra Peak to the south. Less than 15 minutes from the Town of Telluride, Mountain Village and the Telluride Regional Airport. Build your dream family compound and view grazing elk and deer as your neighbors while traveling the breathtaking, well-maintained drive to your Telluride mountain retreat. Lot 7 Sunnyside Ranch— your sanctuary awaits...

