
HOMES + LIFESTYLES Dallas/Fort Worth + SURROUNDING AREAS Visit 7436Caruth.com MORE ON PAGE 6 Nicole Andrews & Associates NICOLEANDREWSASSOCIATES.COM cover home presented by HIGHLAND PARK ISD French Tudor Home
1444 COUNTY ROAD 1125, DAINGERFIELD, TX 75638 Greer Farm is currently being run as a 252+/- acre “farm to table” and cabin rental business outside of Daingerfield, Texas. A short drive from the metroplex of Dallas, and the city of Shreveport, visitors of the property say there is no better cure for the city blues than Greer Farm - all your worries disappear the moment you enter the front gate. The property has so much to offer with a private lake, lakeside cabins, an expansive main residence, a fruit orchard, and livestock facilities. Escape the city and come see the tranquil oasis of Greer Farm. OFFERED AT $3,000,000








THE TRANQUIL OASIS OF GREER FARM Sotheby’s International Realty® is a registered trademark licensed to Sotheby’s International Realty Affiliates LLC. An Equal Opportunity Company. Equal Housing Opportunity. Each Office is Independently Owned And Operated. TT RANCH GROUP 214.396.9692 www.ttranchgroup.com tyler@ttranchgroup.com TREC #0658131 Tyler Thomas OWNER TT RANCH GROUP
Red Rock Hill is comprised of 20.9 +- acres of lush pastures and skyward pines within the city limits of Marshall, Texas. Once a working horse and cattle farm, the beautifully pampered acreage has been in the hands of a single East Texas family for more than a century. This property offers ultimate privacy and seclusion from the city hustle, plus convenient access to vibrant urban centers – a rare opportunity! Red Rock Hill is a mustsee listing filled with rich history and East Texas heritage. Red Rock Hill is located in Marshall (Harrison County) Texas, just 2 minutes from the city’s picturesque downtown district. It’s 2.5 hours from Dallas, 3.5 hours from Houston, and just an hour’s drive from the ever-growing city of Tyler, Texas. North of the intersection of Interstate 20 and U. S. Highway 59, the property is a 20-minute drive to Caddo Lake, Josey Ranch and historic Jefferson, Texas. Commercial air service is available close by in Longview and Tyler Texas, and in Shreveport, LA. Red Rock Hill also offers significant development upside. OFFERED AT $985,000








2305 KARNACK HIGHWAY, MARSHALL, TX 75672
ULTIMATE PRIVACY + CONVENIENCE TT RANCH GROUP 940.867.4663 www.ttranchgroup.com elaina@ttranchgroup.com TREC #0753578
AGENT
Elaina Kay
2105 La Rochelle Flower Mound TX 75022



Listed for $6,350,000


Stunning Spanish Mediterranean home situated on two acres in an exclusive gated community. Welcome to your new oasis. This custom home was built sparing no expense. Perfect for entertaining w/ large rooms and a open floor pan that flows seamlessly to the gourmet kitchen including an extra prep kitchen. The main house has 4 en-suite bedrooms. The master bedroom and bath are fantastic. There is a guest quarters with a kitchenette, another guest quarters and a huge cabana, gameroom. These additional living areas are not included in the homes sqft; they add an additional 2697 sq ft. This brings the total air-conditioned square footage to 10,257. A total of 6 en-suite bedrooms. Tons of windows and natural light, the home opens onto several patios including a large patio with electric screens for an outside living area and dining room. Beautiful view from home of the expansive pool with outside grilling area 5 countertop seating. Oversized 5 car garage with room for a boat and additional room above

ashley.rupp@alliebeth.com
REALTOR ®
214.727.4992
Ashley Rupp
Transitional contemporary home with clean line, stunning steel & glass doors and Ipe wood accents. Excellent features include dramatic glassed in wine room, downstairs game room & a spacious office.




Well appointed kitchen has premium appliances by Miele, Bosch, Wolf & Sub-Zero.
Residents are eligible to attend the highly ranked Westlake Academy known for its exemplary academics & International Baccalaureate program.
Staley Watson Group
Jeff Watson 817.501.1923

Cheryl Staley 817.939.7131
StaleyWatsonGroup.com
Compass
is a real estate broker licensed by the State of California and abides by Equal Housing Opportunity laws. All material presented herein is intended for informational purposes only and is compiled from sources deemed reliable but has not been verified. Changes in price, condition, sale or withdrawal may be made without notice. No statement is made as to accuracy of any description. All measurements and square footages are approximate.
Contemporary Style in Vaquero 1714 Post Oak Place, Westlake 5 Bed | 5.1 Bath | 4 Car | 6,186 Sq Ft | $5,700,000





BEAUTIFUL FRENCH TUDOR HOME IN HIGHLAND PARK ISD 7436Caruth.com NICOLE ANDREWS 214.914.8430 Nicole@NicoleAndrewsAssociates.com NicoleAndrewsAssociates.com





7436 Caruth Boulevard, Dallas, TX 75225 6 BEDS | 7.2 BATHS | 6,945 SQFT | $3,350,000
Andrews Group logo are registered (or unregistered) service marks used with permission. Operated by Nicole Andrews Group. Real estate agents affiliated with Nicole Andrews Group are independent contractor sales associates. Equal Housing Opportunity. 7436Caruth.com Walk This Home® in True Virtual Reality 3D
6 bed
Nicole
Unique opportunity to own elegant
French Tudor home in Highland Park ISD. Located in the quiet Caruth Hills subdivision, this 2016 home is perfect for living and entertaining. The 3-story cathedral ceiling in the living with wood arches and beams highlights this magnificent home. Enjoy entertaining in the open living, dining and kitchen area with 2 fireplaces and access to outdoor dining, living and pool. The gourmet kitchen features a commercial 60” Subzero frig, Miele coffee station, dual dishwashers and a 48” Viking gas range. Rare downstairs Master is a peaceful escape with views to pool, large sitting area, elegant bath and oversized his and her custom closets. Retreat to the quiet study with views to the mature trees in front of the home. 5 upstairs bedrooms all enjoy ensuite baths and large walk in closets. The 2nd floor media room shares the wet bar and full bath with the exercise room. Need additional space? The 3rd floor bonus room is 500 square feet and can be used for living, workout, office or additional bedrooms. This beautifully designed FUSCH home is within half a mile of the highly desired Boone Elementary in HPISD. 7436Caruth.com



[ CONTENTS ] DALLAS/FORT WORTH + SURROUNDING AREAS What Makes Dallas One of America’s Best Cities to Live Lake Kiowa is a Guard-Gated Community Offering a Private Lake and Golf Course Quaint Town of Farmersville 6 41 75 26 64 20 55-116 Cover Home: Beautiful French Tudor Home In Highland Park ISD Explore Dallas/Fort Worth + Surrounding Areas Five Tips for Creating an Extra Cozy Home Beautiful Custom Built Home has a Terrific Floor Plan that Provides Tons of Flexibility 114 91 Picturesque 2 Story Country Manor on a 2 Acre Lot Private & Premier New Home Community HAVENLIFESTYLES.COM 13 10164 FM Road 1836, Kaufman, TX - Frank J Roberts 316 Tonkawa Trail, Corsicana, TX - Marilyn Hoffman 43 6




10
Home: 7436 Caruth Boulevard,
TX -
3600
Circle,
-
53 homes + lifestyles 105 4603 102nd Street,
Cover
Dallas,
Nicole Andrews 1500 Lakeview Boulevard, Denton, TX - Sarah Pierce
Winding Lake
Arcadia, OK
Della Runnels
Lubbock, TX - Tim Garrett
There are many noteworthy homes that truly make a statement. Some with grandiose size, or architectural feats of wonder. The owner and designer of this passion project has spent 18 years of carefully curating and restoring rooms full of reclaimed architectural antiques. She finally found and built the property that is worthy of her vision. This masterpiece has finally come to fruition, and is now a place her children lovingly call Gray Stone Manor.




Hidden in a secluded little copse of ancient oak trees is a passionate, artfully designed oasis. The study of light and shade was carefully considered when nestling the home among these majestic giants. The inspiration and design came from her travels and study of centuries old buildings and architecture



1500 LAKEVIEW BOULEVARD, DENTON, TX 76208 $3,475,000 | 4 BEDS | 3.5 BATHS | 4,598 SQFT + 800 SQFT STUDIO APT Sarah Pierce REALTOR® C: 940.703.8283 sarahpierce@ebby.com www.ebby.com FABULOUS GRAYSTONE CHATEAU 1575 E. Southlake, Blvd., Southlake, TX 76092 10
in Europe. Old factories and barns are carefully restored and turned into homes. A common way of adding space would be to put in a breezeway and create a separate building. That way they would do as little damage as possible to the original structure. This concept is where the footprint of the home began.
The main building is an open concept design with a nod to that abandoned factory feel. Exposed gray rock walls, exposed steel beams and a custom factory foundry wheel lighting system. Built on site by artisans across the country is an expansive spiral staircase, aged by the owner herself. Every detail thoughtfully and confidently designed to make you feel like you have stepped back to a time of long forgotten craftsmanship.

The master suite celebrates the good life and the art of living well. A luxurious spa-like building connected to the main house through a steel greenhouse hallway. Immediately the venerable patina of the aged flooring and 17th century bluestone fireplace brings a peaceful rest. Reclaimed from a bakery in the Cotswolds, a leathered black granite topped vanity adorns the master bath. 4 industrial shower heads adorn the generous space with access to a steam room. Timeworn encaustic French tile and stone coat of arms hug the industrial tub space.


Steel windows and doors continue to give an industrial vibe. Including a 20 foot custom window overlooking the wooded terrain beyond. The marriage of old world design with carefully selected local materials is inspirational. The home boasts a 17th century Louis the XVII limestone fireplace mantle, 25 foot open rafter ceiling, a stone carved arch dating back to 1780, 35 restored factory lights from Belgium. All this is softened with warm aged 100 year old reclaimed doors from France, Belgium and England.




More details and photos at 1500lakeviewblvd.ebby.com

This 300 acre ranch offers an Stunning Brick and stone 2687 SF 3-2.1-2 home. The living room is very spacious, has scraped wood floors,custom crown molding and custom stone WBFP fireplace The kitchen has custom cabinets, stainless appliances, granite counters and breakfast bar, open to living area. The primary bedroom is huge with plenty of windows providing views of the ranch, and bath featuring a walk in closet, loads of storage, separate tub and shower. The split bedroom design features two spacious guest bedrooms. Just off the living room is a beautiful covered porch, ideal for entertaining guests or just admiring the beauty of the land. Next to the home is a premium built equipment barn and workshop, fully insulated, concrete floors, and electric. There is an oversized 2 car garage. This is a working cattle ranch with improved pastures, good perimeter and cross fencing. Ponds in every pasture. Ranch produces good hay crop and this is a self sufficient ranching operation.






5277 COUNTY ROAD NW 1040 ROAD, MOUNT VERNON, TX 75481-6067 Listed for $2,800,000 | 300.00 Acres
Escape to NO. 19 RANCH, a spectacular 500+ ac Turn-Key, LEGACY RANCH, that is a 35 mi drive to Dallas! This Ranch is easy to get excited about with lush pastures, scattered Oaks, live Creek, hardwoods, rolling terrain leading to a gorgeous Lodge overlooking 14-ac Lake ~ offering character, beauty & variety. This meticulously maintained cattle property,also has optimally placed food plots, feeders & blinds, & shooting range. No pressure has been put on the rich wildlife - making a perfect combo Cattle & Hunting Ranch with vast recreational experiences! The LODGE is 6000+ ft under roof that is ideal for entertaining & an architectural dream soaring ceilings,massive stone FP, & exposed beams, sleeps 18-20 (6 bdrm - 6 bath) Grand Room, Comm. Kitchen,Pantry & Bar,Upstairs Gameroom & bunks, & extra living spaces showcasing views across Lake, of best sunrises to be seen! Lodge connects to huge Shop, flanked by Bunkhouse. Other structures: secluded Guesthouse & Foreman’s Home 3-2.












FRANK J. ROBERTS, ALC BROKER ASSOCIATE/OWNER C:
|
frank@rmlandmark.com www.frankrobertslandteam.com 10164 FM ROAD 1836, KAUFMAN, TX 75142 Listed for $7,900,000 | 506.78 Acres
214.755.8079
O: 972.524.0689
This approx. 721 acre high fenced ranch has been meticulously developed as a premier exotic wildlife habitat for many years. The current owner has made significant improvements since 2014 to include a 15 acre lake, & three homes. This ranch includes three homes, main residence two story custom log home and 6400 SF Lodge, with 6 bedrooms, 5 baths, 2 kitchens, large game room, living area, large covered patio, ideal for entertaining. Owner has invested heavily in mitigating drainage control with culverts and bridges. Abundant waterfowl habitat and wildlife including white tail deer, approx. 100 elk, fallow deer, antelope, and oryx. All furnishings and equipment available including (2) tractors, dozer, track hoe, and all hay baling equipment, skid steer with mulching head, and several other attachments all are not older than 2015. Equipment list attached to this listing. Video included in this listing. There is a third home for ranch manager located on Catalpa Road.














1901 CATALPA ROAD, BIG SANDY, TX 75755 Listed for $8,950,000 | 721 Acres
FRANK J. ROBERTS, ALC BROKER ASSOCIATE/OWNER C:
| O:
frank@rmlandmark.com
214.755.8079
972.524.0689
www.frankrobertslandteam.com
Olinova Design is a Dallas-based interior design company that specializes in residential new construction and remodeling. We approach each project individually, handpicking every aspect of the building to ensure it fits your needs perfectly - from taste & budget all the way down to schedule!




Anya Hahn founded Olinova Design in 2009. She quickly built a following after her work driving the design concepts of several high-end restaurants across the nation, including the branding of The Wine Loft, Le Crepe Nanou, Huey’s Diner, Press-It Bistro, Rasputin Vodka Bar, and Brew Public.

For the past 10 years, Anya has enjoyed delivering architectural design services and providing the decorative details for several custom builders throughout Texas. Her work has been featured in several Parade of Homes exhibitions and has brought the firm several awards, to include: “Best San Antonio Interior Designer of 2015” and “Best Kitchen $1MM-$2MM” by the Texas Association of Builders in 2017. She has also received numerous Houzz. com awards based on the feedback and reviews of her clients.

Anya O. Hahn 210.823.8803 anya@olinovadesign.com www.olinovadesign.com www.instagram.com/olinovadesign/











Chris Hickman Group REALTOR ® 469.569.1106 chrishickmangroup@ebby.com www.chrishickmangroup.com 915 KNOTT PLACE, Dallas, TX 75208 $725,000 | 3 BEDS | 3 BATHS | 2,294 SQ FT 6612 LANGE CIRCLE, Dallas, TX 75214 $899,000 | 2 BEDS | 2.5 BATHS | 2,376 SQ FT 4001 SHORECREST DRIVE, Dallas, TX 75209 $1,395,000 | 3 BEDS | 3.5 BATHS | 3,456 SQ FT 4242 LOMO ALTO DRIVE #N62, Highland Park, TX 75219 $725,000 | 2 BEDS | 3.5 BATHS | 1,960 SQ FT 1553 SUSSEX DRIVE, Plano, TX 75075 $450,000 | 4 BEDS | 3 BATHS | 2,740 SQ FT 16









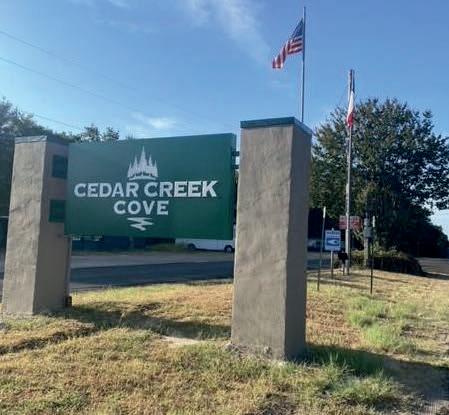

Chris Hickman Group REALTOR ® 469.569.1106 chrishickmangroup@ebby.com www.chrishickmangroup.com TBD FM 3135, Mildred, Texas 75109 $385,000 | 10.06 ACRES | MLS# 20139366 TBD CONTI DRIVE, Quinlan, Texas 75474 $45,000 | 0.149 ACRES | MLS# 20140094 509 COTTAGE ROW, Mabank, TX 75147 $365,000 | 4 BEDS | 2 BATHS | 2,454 SQ FT TBD SE 3120, Mildred, Texas 75109 $185,000 | 5.06 ACRES | MLS# 20140073 904 PANTHER LANE, Allen, TX 75013 $599,000 | 4 BEDS | 2.5 BATHS | 2,829 SQ FT 106 W QUANAH ROAD, Mabank, Texas 75156 | $42,000 179 HUNTOON TRAIL, Mabank, TX 75156 | $33,000 250 GERONIMO TRAIL, Mabank, TX 75156 | $42,000


Your Home. Your Memories. Our Priority.
The Advisors Group Proven Success In Dallas-Fort Worth
-D Magazine D Best Top Producer 2022 -Fort Worth Magazine Top Realtors 2022 -Local Profile Top Realtors 2022 -Certified Luxury Home Marketing Specialist | theadvisorsgroupre.com |
Meet
The Advisors Group founding members Ryan Blauser and Stuart Dudley launched a partnership that has built its business on relationships, referrals, and repeat clients. Ryan and Stuart both know that success comes from putting clients first and earning their trust. Passionate about real estate and dedicated to exceeding expectations, The Advisors Group leans on strategies acquired from their diversified corporate backgrounds to fulfill any real estate needs. They offer expertise in new home construction, relocation, home buying and selling, leasing, and national referrals. They would be honored to serve you.
RYAN BLAUSER
Prior to real estate, Ryan worked with a Fortune 50 company for 15 years, garnering experience in a variety of fields including corporate management, sales, and learning and development. A desire to challenge himself professionally and leverage more time for his family and community drove his decision to enter the field of real estate. As a result of his determination, Ryan was named Dallas/Fort Worth (DFW) Rookie of the Year for exceptional sales volume. He has certifications in both new construction and relocation services.

stuart.dudley@compass.com 972.679.2611

ryan.blauser@compass.com 972.922.6907
STUART DUDLEY
Stuart was a highly respected and successful executive for several Fortune 50 companies in the Consulting Services industry. He is proficient in assessing client needs, building and communicating action plans, and obtaining successful results. He reinvented himself by obtaining a real estate license some years ago and obtained the GRI (Graduate REALTOR@ Institute) designation. He has made the commitment to provide a high level of professional service to his clients by securing a strong educational foundation.

Compass is a licensed real estate broker and abides by Equal Housing Opportunity laws. All material presented herein is intended for informational purposes only. Information is compiled from sources deemed reliable but is subject to errors, omissions, changes in price, condition, sale, or withdrawal without notice. Photos may be virtually staged or digitally enhanced and may not reflect actual property conditions.
| theadvisorsgroupre.com |
WHAT MAKES DALLAS ONE OF AMERICA’S BEST Cities To Live

Dallas is one of America’s biggest and busiest cities. Its metropolitan area is the largest in Texas, consisting of nearly eight million residents. If you love the big city lifestyle, there is plenty to enjoy about living in Dallas. From the cosmopolitan downtown to the deeply-ingrained Southwest culture, Dallas is a city that stands apart from all others.

Over the past several years, the population of Texas and its biggest city have continued to surge as people from across the country move to the Lone Star State. There is a significant appeal to the Dallas lifestyle, and many are relocating to this major city to start a new chapter in their lives. Let’s look at some of the primary aspects of Dallas that make it a top-tier city to buy a home.
Powerful Economy
When one considers a move, the new city has to provide economic opportunity, and Dallas certainly does. Moving to Dallas will give you access to a huge job market that rivals Houston as the best in the south. Texas is the second-most important state in the US economy, and Dallas is a key component of the state’s economic power.
There are many Fortune 500 companies situated in the Dallas-Fort Worth area, so residents have access to an unmatched job market. Dallas has a massive banking and finance industry, as JP Morgan, Bank of America, and Goldman Sachs all have major operations within the city. The Dallas area also has a booming tech sector; Microsoft, Dell, Verizon, and AT&T have offices there.
ExxonMobil and McKesson are both headquartered in suburbs just outside the city.
Affordable Lifestyle
In most of the other major American cities with hugely powerful economies, living costs match residents’ high salaries. In Dallas, this isn’t necessarily the case. Dallas is a city notable for its affordable cost of living. There are many incredible home options in and around the city with distinct Texan styles, and they can be purchased for prices significantly lower than in other major cities.


According to Redfin, the median sales price in Dallas is about $403,000 right now. This number has steadily increased over the past several years but remains significantly more affordable than most markets. Homes in New York City or the Bay Area will often cost double that amount. Then factor in that Texas has no state income tax, and the situation only improves. With an excellent job market, relatively low real estate costs, and tax incentives, it is no wonder people are flocking to Dallas.

Vibrant Culture
Dallas is a cultural hub with an array of incredible museums, restaurants, shopping centers, and unique neighborhoods. With a significant and diverse population, the city has a cosmopolitan feel that makes it an excellent place to live. The Arts District is one of the hubs of Dallas’s culture, known for its famous performance venues like the Meyerson Symphony Center and Winspear Opera House. It also hosts the Dallas Museum of Art, one of America’s premier art museums that houses masterpieces dating from ancient times to the present.
The Dallas food scene is incredible. Because it is a large international city, food options are available from around the world. While there is plenty of the Texas barbecue that the state is famed for, you can get food from all corners of the world in Dallas, with highlights being Mexican and Asian food. Dallas also has famous shopping destinations like the NorthPark Center, Highland Park Village, and Galleria Dallas.
Winspear Opera House


22
Gorgeous traditional curb appeal combines with contemporary upgrades for the ultimate in luxury living just blocks from Inwood Village. Upgraded landscaping, cobblestones and mature oak tree greet you on the home’s walk-up. The kitchen boasts cabinets to the ceiling, walk-in pantry, Subzero and Wolf appliances, butler’s pantry, planning nook and waterfall island large enough for you and your guests. Sliding glass doors open up to flexible outdoor living area and a large grassy yard, already plumbed for a pool. Upstairs, entertain in a spacious game room complete with wet bar. In addition to the downstairs study, enjoy working from home in the large upstairs office featuring a coffee bar and extensive, custom storage. Owners retreat features marble floors and countertops, soaking tub, glass-enclosed shower and a walk-in closet leading to full laundry room. 214.669.6520

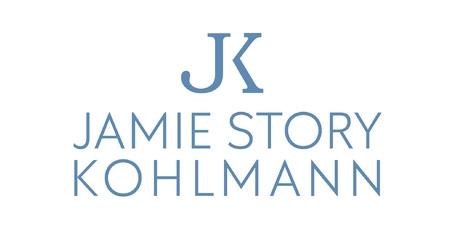






7206
CAILLET STREET, DALLAS, TX 75209 $1,750,000 | 4 BEDS | 4 BATHS | 4,505 SQFT
jamie@daveperrymiller.com Jamie Story Kohlmann REALTOR ® | LIC. 696360 (TX) 5950
Lane, Suite 100 Dallas TX 75225
Berkshire
Welcome to this custom Martyn Hammer home in the highly desired Briarwood neighborhood. Enter into the perfect floor plan with a downstairs guest bedroom, office, dining room, and a large living room and kitchen with breakfast area. The kitchen includes a wolf range, built-in Thermador refrigerator, dual islands, oversized pantry, and a beverage cooler. The upstairs boasts three bedrooms, including a large primary suite with a walk-in closet, media room with a walk-in storage closet, gym, and utility room. Enjoy the heated pool equipped with a removal gate around the perimeter. Rear entry garage with motorized gate for easy access. Greyson Johns REALTOR® | TREC #0559644 469.867.6437 greyson.johns@compass.com







Compass
sources
4640
Avenue,
75209
is a real estate broker licensed by the State of California and abides by Equal Housing Opportunity laws. License Number 01527365 / 01997075. All material presented herein is intended for informational purposes only and is compiled from
deemed reliable but has not been verified. Changes in price, condition, sale or withdrawal may be made without notice. No statement is made as to accuracy of any description. All measurements and square footages are approximate. T.J. Frank REALTOR® | TREC #0699479 214.709.2229 tj.frank@compass.com
Stanford
Dallas, TX
4 Beds | 5 Baths | 4,839 Sq Ft | $1,999,999
24




This is not an offer to sell or solicitation of an offer to buy to residents of any state. Legal requirements remain to be satisfied. This advertisement is void where prohibited by law. The prices, plans, square footage, amenities, availability and improvements shown are subject to change without notice. PowerPlay Texas Licensed Broker #9000107 We have designed a neighborhood that allows people to live differently. One that offers a vibrant, convenient and walkable lifestyle. DISCOVER WHAT MODERN LIVING CAN MEAN PRESENTATION CENTER PRESTON HOLLOW VILLAGE 7859 WALNUT HILL LANE, SUITE 190 (ACROSS FROM MESERO) NOW SELLING SIGNATUREPHV.COM 214.974.4723 PRICED FROM UNDER $3 MILLION MOVE IN SPRING 2023 SIGNATUREPHV.COM 214.974.4723 BY APPOINTMENT
Five Tips For Creating An Extra Cozy Home


During the winter, colder temperatures or stormy weather encourage people to spend their time inside rather than outdoors. To find maximum comfort in your home during this time, it needs to be as cozy as possible. But how do you maximize the coziness of your house, making it a place where you and your visitors can feel warm and at ease?


Let’s look at five tips to make your home as cozy as possible this season.
People typically immediately notice lighting when they enter a home, and spreading out your lighting is an essential part of setting up a comfortable atmosphere. A single overhead light can feel uncomfortable. You should have lighting coming from multiple sources, such as candles, lamps, and overhead lights.
SPREAD
1 26
OUT YOUR LIGHTING
Winter is a time of the year when trees lose their leaves and plants wilt away. This can be depressing, but inside you control the conditions. Plants and flowers can brighten a space during the colder seasons and evoke comfort and life. Organic material has a soothing effect on people, so make sure you are sprucing up your rooms with greenery and flowers. Plants and flowers are great accessorizing materials for a home that add lush colors and pleasant scents, not to mention help in purifying the air you breathe. In the cold months, they go a long way toward providing comfort and calm.
When thinking of the word “cozy,” the brain typically goes to “warmth.” That is the right inclination, and homeowners should seek to create a warm environment while maintaining a chic design. Tile and wood floors can get cold in the winter, so rugs can provide warmth while adding colors to a room. Pillows and blankets have a similar effect to rugs and will help you feel snug and cozy when relaxing on the couch. These additions make a home more comfortable and add touches of color and texture.

Color is a defining part of ambiance. Every color evokes a different feeling, whether the frosty cold of a deep blue or the lushness of an emerald green. When considering the coziness of a space, emphasize warm colors that will bring feelings of comfort and ease. Reds, oranges, browns, and yellows all provide feelings of warmth. This isn’t to say that you should repaint your walls with these colors, but adding texture to your room with decor that has warm colors will make a big impact.

Have you ever walked into a room with blank walls, and it gave you an uncomfortable, sterile feeling? To make a space feel lived-in and comfortable, make sure your living area has art and photos on the wall that add personality and help fill up the space. Many homeowners can evoke a feeling of comfort by covering their walls with art, decor, and photographs, making the room feel fuller and more inviting.





WARM YOUR SPACE WITH RUGS, PILLOWS, AND BLANKETS SET THE STAGE WITH COLORS ADD ART AND PHOTOS TO YOUR WALLS 2 4 5 ADD LIFE TO THE SPACE WITH PLANTS AND FLOWERS 3
Historical home, in the historical district, perfect for an Airbnb. Seller will buy down your interest rate by 2%, AND offer a $20k buyers allowance for any further preferred repairs! Already zoned with a 2nd lot for any addt. builds (guest house, Airbnb, rental home) this modern Farmhouse 3 bedroom, 3 FULL bathrooms, located on a corner lot in the Downtown Historical District. Completely Renovated, on just over half an acre. The renovations includes all bathrooms, kitchen, flooring, tiling, lighting fixtures, and paint, a new AC compressor. This property boasts a beautiful covered decked front porch the length of the house, side entrance directly into the mudroom, and a Garden pond with surrounded decking to enjoy the sunset. On the property is a Gazebo, and Huge 2 level outdoor building already wired with electricity, lights, and cooled with a large AC unit- it is Perfect for any extra space. A MASSIVE amount of TLC has been put into your new home. Property is less than 5 minute drive from Hwy 287 & 67. Walking distance from gated park, and many stores.



$429,000 | 3 bed | 3 bath | 1,930 sqft
817 W AVENUE D, MIDLOTHIAN, TX 76065 KellieRae Campbell REALTOR® 817.470.1449 KelliRae@frontrec.com www.frontrealestateco.com/kelliraecampbell KelliRae
Her
She
FARMHOUSE ON CORNER LOT
is a determined and tenacious Real estate agent.
experience in Real estate has provided her with priceless knowledge, navigating this ever-changing market.
has impressive negotiating skills, and essential qualities that assist her in any transaction. KelliRae and her husband, Corey Campbell, are active in local ministries and church, along with her 2 sons, Brayden and Raylen. Family, Faith, and her clients (which she refers to as “her people”) is what motivates her to be an extraordinary Agent.





Beautiful, like-new home built in 2019 in the Fossil Creek Subdivision. Immaculate 3-2-2 with private office and open concept floorplan with 10 foot ceilings, flexible family and entertaining opportunities. Large, bright kitchen with a breakfast bar and oversized island which opens to the large family room.
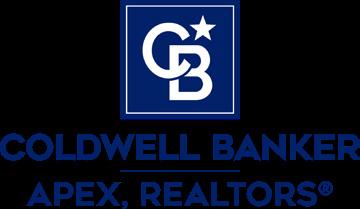







5808 Stonefield Lane FORT WORTH, TX 76137 3
|
|
Sandy Binner REALTOR ® 817.368.1400 sandy.binner1@gmail.com 30
BEDS
2 BATHS
2,035 SQFT | $424,900
Beautiful, well-maintained energy efficient home. The 3 bedrooms, 2 bathroom home sits on a corner lot in the Liberty Crossing community. The large, spacious backyard is perfect for family gatherings or entertaining. The seller installed solar panels, which provides a clean emissions-free energy source and gives you control over your energy bills.








9361 Comanche Ridge Drive FORT WORTH, TX 76131 3 BEDS | 2 BATHS | 1,604 SQFT | $ 339,999
Sandy Binner REALTOR ® 817.368.1400 sandy.binner1@gmail.com
9301 Silver Dollar Drive, Fort Worth, TX 76131
Listed for $415,000




Location is everything in Texas! This North Fort Worth home is located in the popular community of Copper Creek near Hwys I-35, 820 & 287, shopping, dining, and Eagle Mountain Lake. Situated on a premium corner lot with a modern and bright feel that simply must be seen to be appreciated. Come see this immaculate 2.5-year-old home with a spacious open floor plan perfect for entertaining, yet cozy, intimate & homey. 3-bed, 2 bath J&J PLUS private office or formal dining, PLUS 2nd living or bonus room has an abundance of extras featuring Smart Home Technology, quartz countertops, luxury plank flooring, niches & arched doorways, gas fireplace & cooktop, breakfast bar, island, Aerus Air Scrubber purification & fresh paint. Outside features an upgraded roof, wood fence, covered patio to add a gas grill, full irrigation system & ample room for gardening & play. Enjoy community events, an elementary school in the neighborhood, playgrounds, sports court, swimming & splash pool & walking trails throughout the community.




214.202.9037 kelliwenzel@ebby.com Kelli Wenzel REALTOR ® 32
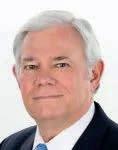










JOHN COSTAS REALTOR ® | TREC #0640509 C: 817.291.7249 O: 817.923.7321 jcostas@helenpainter.com helenpainter.com 2242 Forest Park Boulevard, Fort Worth, Texas 76110 7705 Woodside Hill, Fort Worth, TX 76179 $599,000 | 4 BEDS | 3.5 BATHS | 3,463 SQ FT In the heart of Lake Country you can find this stunning Colonial style two story home with impressive views of the Lake, multiple porches for cozy sitting or entertaining, and a new elementary school in the addition. This home is flush with beautiful cabinets and built-in storage, lots of natural lighting, and the coziness for a large family or any hosting you desire. Extra room can serve as an additional bedroom, crafts room, or office. New
and
as
2022. Green house and storage shed can transfer. Home also has access to the community boat ramp on Eagle
Come and
home,
time to get in by Christmas!
roof
deck
of
Mountain Lake.
see this
there is still
Welcome to this 3 bedroom, 2.5 bath home on an amazing cul-de-sac lot adjacent to a greenbelt in beautiful Oak Point Estates! Light and bright 2 story entry with elongated windows bringing in the natural light to transitional living. Arched walkways, porcelain tile and marble flooring and a wood burning fireplace are featured in the family room. Entertainer’s dream kitchen offers tons of custom cabinetry, granite counters, a huge island and a butlers pantry with more cabinetry. Upstairs primary bedroom is a rewarding escape with ensuite bath offering dual sinks, jetted tub, separate shower and walk-in closet. Enjoy the covered back patio overlooking the large backyard and surrounding trees. HOA includes community pool and trails. 100K in renovations include: wrought iron fence, marble floor in the master bedroom, porcelain tile throughout the first floor, high-end appliances, new showers and bathrooms, new window blinds and new sprinkler system.





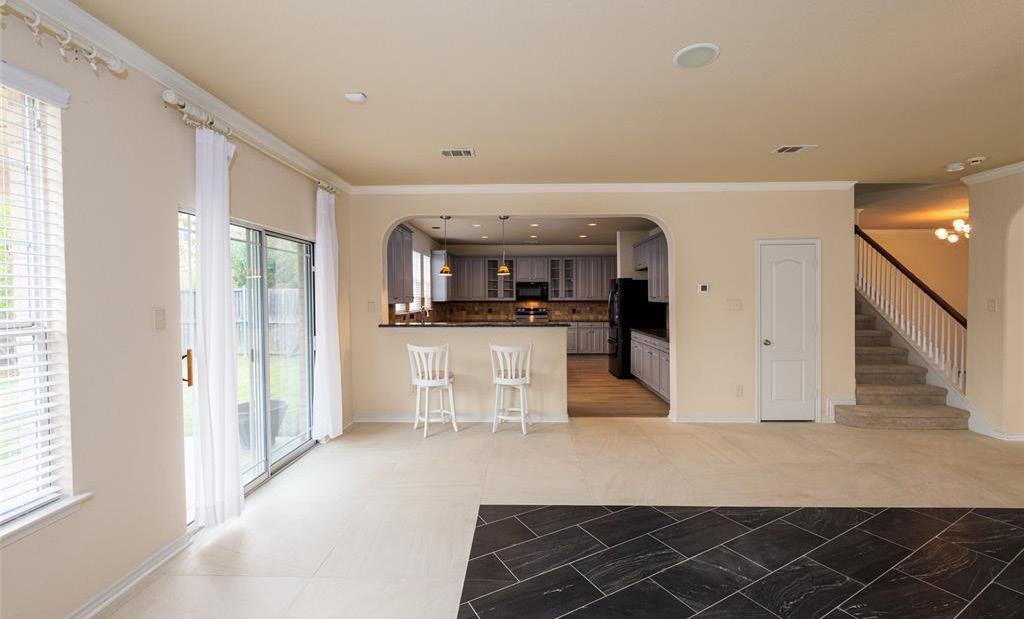

2320 Turning Leaf Lane, Plano, TX 75074
for $616,800
Listed
C: 469.245.9123 JuliaHanson@my.unt.edu www.juliakanaan.rogershealy.com
REALTOR ® 34
Julia Kanaan
WILLOW PLACE
Well maintained special property with just under 1 acre of land! Quiet Cul De Sac location sides to small picnic area & park. Super flexible floorplan has 3 living areas down, 2 can be studies, or Family living or possible 6th Bedroom down! Kitchen opens to Dining & Family Room has gas cooking, custom backsplash, walk in pantry, island w pendant lighting & filtered water. Upstairs offers 4 Bedrooms most with walkin closets, A huge living area combo game & media room. Projector and Harmen Kardon receiver stays. Room is prewired for speakers and includes 3 large storage closets. Extra large linen closet also upstairs. Entire interior repainted October 2022, Water Softener replaced 2022. This home provides the social comfort and safety of a neighborhood with the natural space and privacy of the country living. Outside there are six mature fruit trees, a fire pit, garden beds and native plantings.
Offered at $635,000









308 RED BUOY
Beautifully updated home with flexible floor plan. All of downstairs is wood & tile flooring! Kitchen has been completely remodeled, open island to Family Room, with granite and farm style Silgranit sink, upgraded Built-In Fridge, Gas cooking, custom cabs and large walk in pantry with drawers and shelves. Primary Suite includes fully remodeled bath with free standing tub, frameless shower, large linen storage & walk in closet & new vanity. Upstairs you have a gameroom prewired for surround sound, 2 areas off hall perfect for office & sitting area, 2 bedrooms & a Huge flex space with closet, perfect for 4th bedroom, media room, exercise studio or what ever you need! 750 Ft. detached spray foam insulated garage added in 2019 is 28 feet deep, and includes a 200 amp meter and cabinets. Princeton Lakes neighborhood HOA is unique, featuring 4 finger lakes for you to enjoy kayaking, paddle boarding, swimming and fishing.
Offered at $650,000

214.212.9195 karenmackanoslong@ebby.com www.ebby.com Karen Mackanos-Long REALTOR ®



FRISCO, TX 75035
Stonebridge
36
15803
Drive
Beautiful Shaddock 5-bedroom home nestled on a private 0.39 creek lot. Large backyard offers a park like setting with beautiful views of greenbelt and trees. Grand two story foyer with winding hardwood staircase and gleaming hardwood flooring throughout first floor. French doored study. Open living area with cozy gas fireplace and built-ins. Expansive island kitchen with granite countertops, double ovens, gas cooktop, bar stool area, and butlers pantry. Secluded master suite with sitting area and bay window. Private guest bedroom on first floor with attached full bath. Upstairs offers large game room, separate media room and serving bar, three bedrooms, two full baths, one is Jack and Jill. Short walk to community pool. The mile long walking trail along the creek is accessible from backyard.




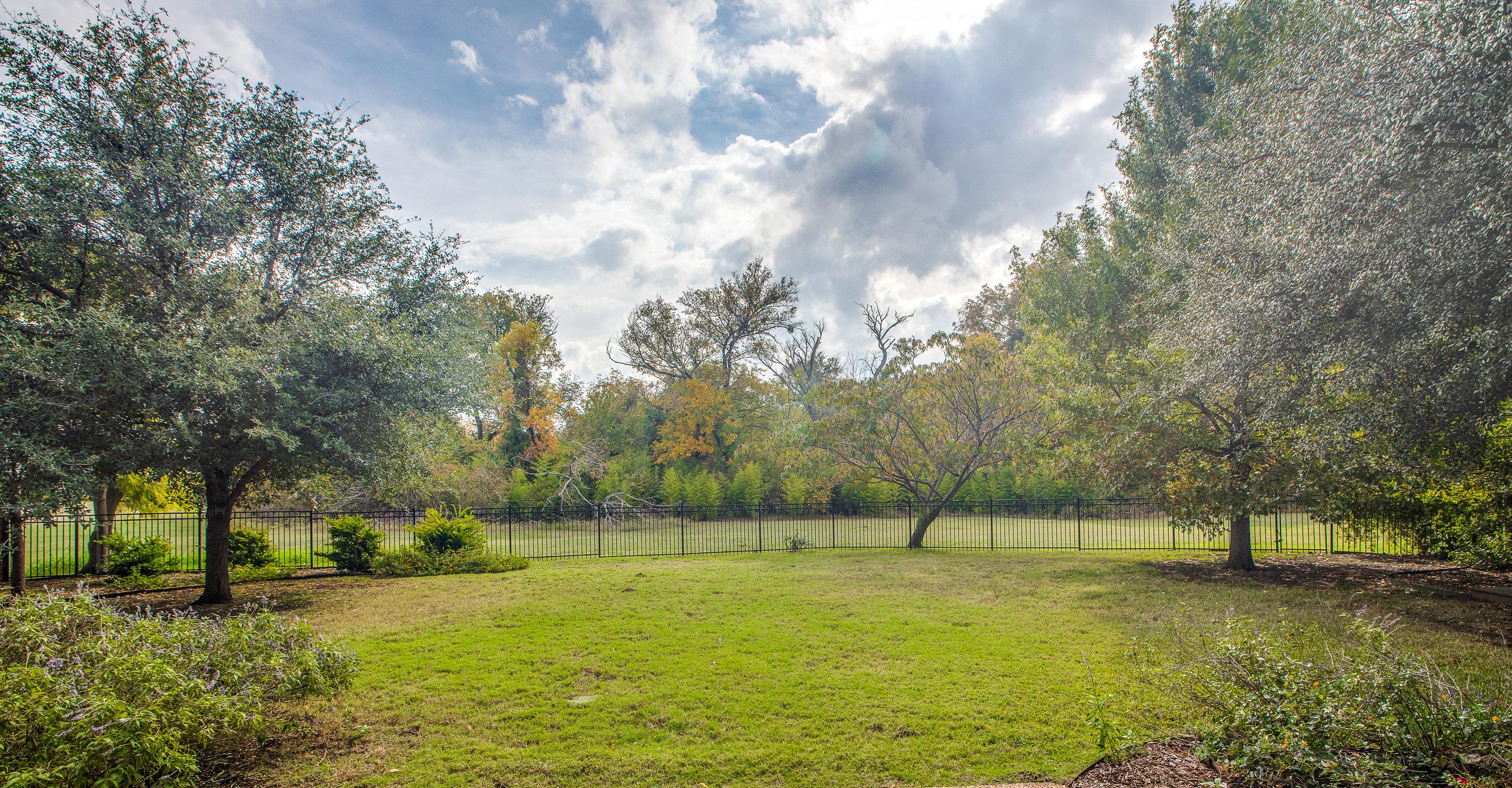


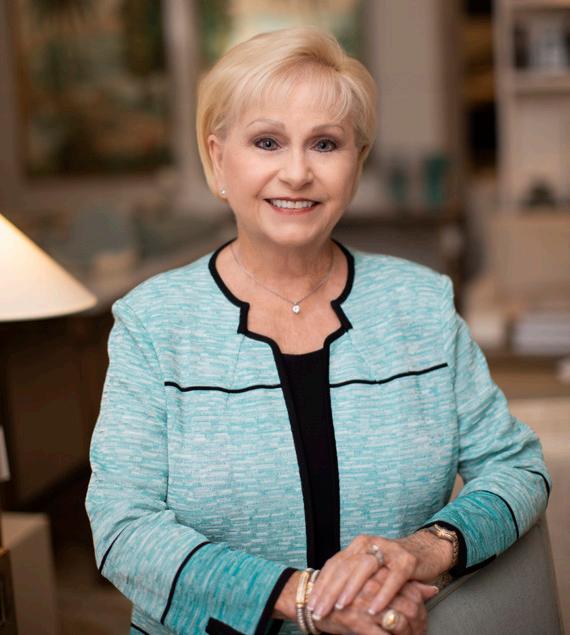

5 BEDS | 4 BATHS | 4,349 SQFT | $898,000 Kay Cheek REALTOR
kaycheek@ebby.com www.KayCheek.com
® 972.333.4541
Yang Song

Yang is a licensed realtor with a passion for helping individuals and organizations find the right property based on their needs. Whether you’re listing your personal home, moving from out-of-state, buying a home for the first time or are an investor looking for your next investment property, Yang has the strong negotiating skills, out-of-box thinking, and customer service skills to find the best property.

Yang has bought and sold properties all over the world for her own portfolio (also, she went to MIT, so you know she’s smart!). Yang understands the economics and business side of real estate and can guide you through the pitfalls of your largest financial transaction.
Prior to a career in real estate, Yang traded and structured mortgage securities at an investment bank and led an investment strategy responsible for the management of a $40 billion multi-asset life and pension portfolio focused on property and property-like investments. She also served as the lead portfolio manager of a flagship multi-strategy fund for a top-tier asset management group.
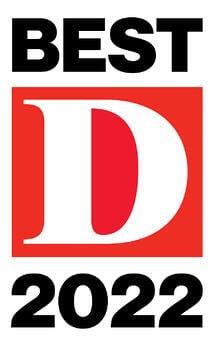
Yang married her college sweetheart and they have one young son. While she isn’t working, Yang enjoys traveling, Formula 1, art history and spending time with friends and family. She also speaks fluent Mandarin Chinese.

REALTOR®, ACSI, GRI, CLHMS, SRS, ABR, NHSAC, PSA, SFR, HES
我说中文 21 Offices Serving Texas COLDWELL BANKER APEX MASSA CHUSETTS INSTITUTE OF TECHNOLOGY LONDON SCHOOL OF ECONOMICS OWNED COLDWELL BANKER IN THE U.S. #1 Woman
469.789.9969 homeswithyang@gmail.com ysong.cbapex.com
38
An absolute stunner!! Professionally designed Highland home, with around $45k postbuild upgrades, sitting on a 3-car interior corner facing a small park in Light Farms, Celina with exemplary rated Prosper ISD. This home exudes both comfort and style as you walk in with its custom study and gorgeous millwork, designer sliding door, window shades and light fixtures, and its open floor plan perfect for entertaining!
Tall living room height? Check. Secondary bedroom and full bath down? Check. Plenty of natural light? Check. Plus a small child’s dream with a bonus space converted to a child safe tumbling area complete with climbing wall, in-ground trampoline and a cozy read-play area under the stairs. HOA maintains the small park opposite house including campfire and picnic table, front yard and the oversized partial side yard.
Enjoy the full amenities of the extremely popular Light Farms subdivision with an incommunity elementary, 240 acres of green space, 13 miles of trails, 5 pools, fitness center, tennis court...the list goes on! Welcome home!




4100 Lightstone
CELINA,
4 BEDS 3 BATHS 3,115 SQFT $685,000
Lane
TX 75009
OFFERED AT $1,250,000

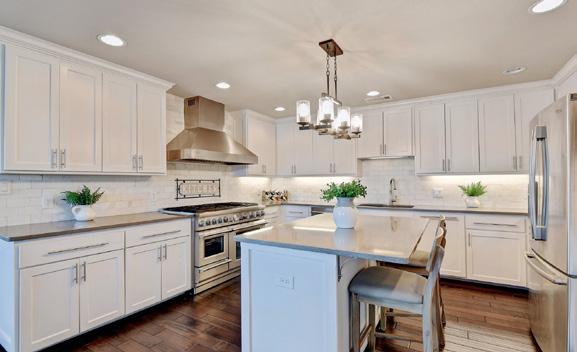



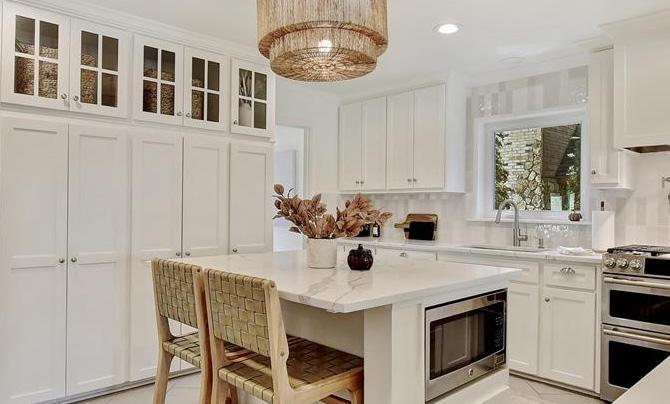



Lake living at its finest! This beautiful 3 bedroom 3 bath home with a detached 2 car garage was completely remodeled in 2012. Home is on sought after Kiowa Dr W near the lodge, pavilion, west beach and golf course. Enjoy big water views and ample natural light from 2 levels of large windows and 20+ foot ceilings in living room. Grand room is made cozy with a stone faced gas log fireplace and soft lighting chandelier. Chef’s dream range, granite countertops, fresh white cabinetry and a dining area that seats 10+ guests are just some of the wonderful features this open concept home provides. Sunrise in the morning and shaded afternoons can be savored from the spacious back deck. Generous size bedrooms are great for maximizing sleeping space and loft is perfect for library or office space.


1024 KIOWA DRIVE EAST


OFFERED AT $1,500,000
Your dream 4 bedroom 3 bath home on BIG WATER awaits! Spectacular lake views can be enjoyed from the recently remodeled open concept kitchen, dining and living room, spacious master suite with sitting area, and outdoor entertainment area complete with built in kitchen and fire pit. The kitchen boasts new appliances, a gas range, pot filler and stunning quartz countertops. Bright walls and large windows flood the home with natural light while rich wood floors, window treatments, and the stone, gas starter, wood burning fireplace create warmth and a cozy space. Boat dock includes boat and jet ski lifts, storage closet, decking to enjoy sunsets, and stairs with handrail to easily swim in the lake. 3 car garage and large driveway provide ample parking. Attic is framed, with all duct work and wiring for electrical and AV completed. Buyer can finish attic for bonus room or guest suite. Buyers will be inspired by the picturesque home design and decor that highlights the incredible spaces.
Rachel Sullivan REALTOR ® 6360 FM 902 Lake Kiowa, TX 76240
LAKE KIOWA, TX
LAKE KIOWA, TX
1113 KIOWA DRIVE WEST
940.736.9977 RelyOnRachel@gmail.com www.lakekiowahomes.com TREC #0628069
Lake Kiowa Lake Kiowa
TUCKED AWAY IN THE NORTH TEXAS COUNTRYSIDE, YOUR ADVENTURE HOME AWAITS.
Lake Kiowa is a guard-gated community offering a private lake and golf course. Only one hour north of DFW, Lake Kiowa allows an escape from city life and motivation to relax. With amenities including beaches, parks, boating, fishing, golfing and tennis, Lake Kiowa boasts adventure and family connection.
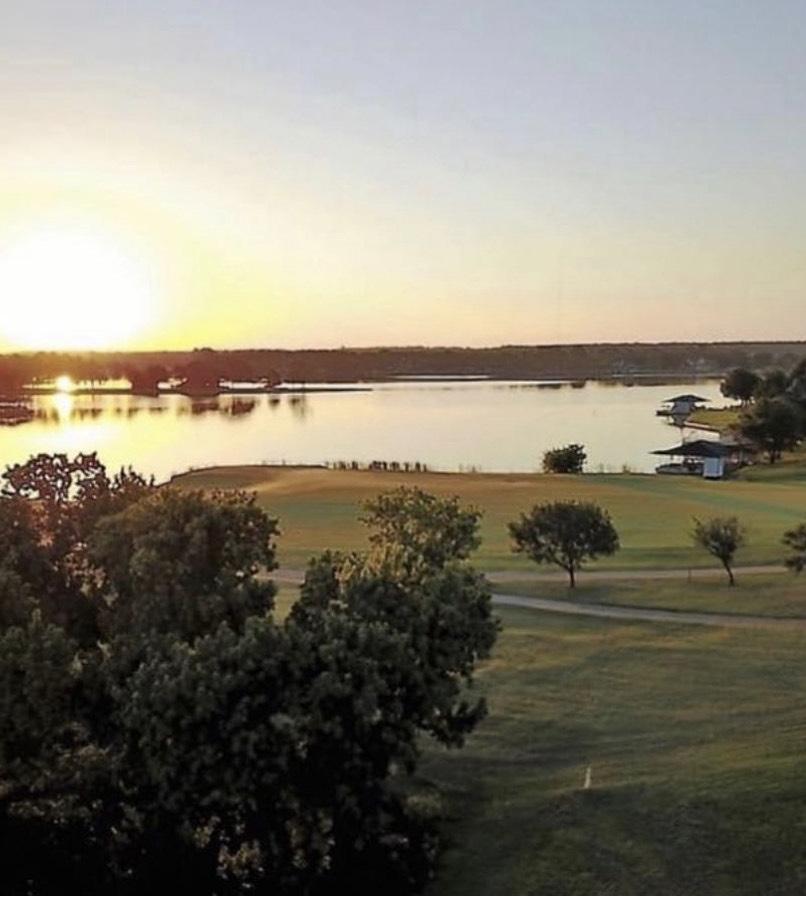
Often referred to as “North Texas’ Best Kept Secret,” this sought-after community offers the privacy that many families seek for a true “getaway” feel. Rachel Sullivan was born and raised in Lake Kiowa and the lakeside lifestyle is integral to who she is. Her real estate knowledge of this niche market and her ongoing presence in the local community has led her to become one of the top-selling agents of Lake Kiowa and the surrounding area. As your lakefront real estate expert, Rachel is dedicated to helping you find your perfect home. Getaway. Play. Stay. Discover Lake Kiowa.



123 HOGAN DRIVE
LAKE KIOWA, TX

Rachel’s knowledge and experience was invaluable! There were so many things she knew to question or inquire about that we would have not known to ask. We would highly recommend her! – Don and Charlene V.
LEASE PRICE $10,000/MONTH
Includes unlimited golf, lawn care, internet, water and trash. Length of lease is negotiable.

What Rachel’s Clients Are Saying

TESTIMONIALS
Rachel was amazing throughout the purchase process and continues to be very helpful for us after the transaction - especially since we are new to the Lake Kiowa community. – Chris B.
4 bedroom, 3.1 bath, 3 car garage, 2 living areas, work out room, balcony, covered patio, boat dock, double lot fully furnished. 940.736.9977
Rachel is very knowledgeable of Lake Kiowa living and the real estate transaction process as a whole! From the moment we met with her, we knew she’d be the agent representing us in selling our home. She made the process an easy one, always responded quickly, was enthusiastic and answered all concerns! – Caitlyn H.
RelyOnRachel@gmail.com www.lakekiowahomes.com

REALTOR ® 6360 FM 902 Lake Kiowa, TX 76240
Rachel Sullivan
TREC
#0628069
Palo Pinto County’s Oldest Home (1872) in prime location with 340 Acres, bunk house and reconstructed period 4 stall barn from New York. Driving to this property is like going back in time. There are a lot of elevation changes, trees, and natural grasses and beautiful neighboring ranches. Property is protected by superbly maintained metal fences and security gate. The approach to the house and parking areas is impressive. A large life-size long horn steer greets you as you arrive. The original house is meticulously reconstructed with period looking appliances and furnishings. Owner spent 1,000,000 on reconstruction. A bunk house supplies additional sleeping, bath, loft, and kitchenette. The period barn was imported from New York and took 18 Amish craftsmen to reassemble. Enjoy your own fishing and swimming lake and hunting and ATV sporting on the many trails. A drive to the top of the hill has breath taking views of the property.


PaloPintoHIstoricalRanch.com



Hoffman International Properties, Inc. 214-698-1736 214.698.1736 | 214.674.3961 marilynhoffman@sbcglobal.net marilyn@marilynhoffman.com www.marilynhoffmanrealtor.com Marilyn Hoffman REALTOR ® | TREC #0144282 1869 Union Hill Road, Mineral Wells, TX 76067 4 BEDS | 2 BATHS | 2,000 SQFT | 340 ACRES | Price $5,495,000
This is the Ultimate Country Estate - A waterfront home with 3,000 ft. of shoreline on Richmond Chambers, the best lake in Texas. The main home has 9,540 sq. ft. of the finest construction. The 3,298 sq. ft. Guesthouse has 4 bedrooms, an open kitchen, living and dining rooms, front porch and an attached 4 car garage. The main home has a 2 story Great Room with a massive stone fireplace, 4 bedroom suites, gym, game room, screen porch, study and much more. The custom stable is heated and airconditioned and has 4 European style stalls, 2,165 sq. ft., wash and tack rooms and a 671 sq. ft. apartment. For outdoor entertaining there is an outdoor living area, huge pool, tennis court, all overlooking the emerald green lawns irrigated from the lake. Property conveys with 18 additional lots. There is a boat house, jet skis are included and tractor, ATV’s, yard tools, mowers, and the custom furniture is negotiable. There is a dedicated 5 G tower with high speed WIFI. TheShorefrontEstate.com





Hoffman International Properties, Inc.
316 Tonkawa Trail, Corsicana, TX 75110 4 BEDS | 6 BATHS | 13,289 SQFT | 53 ACRES | $9,500,000
214-698-1736
214.698.1736 | 214.674.3961 marilynhoffman@sbcglobal.net marilyn@marilynhoffman.com www.marilynhoffmanrealtor.com Marilyn Hoffman REALTOR ® | TREC #0144282
HOUSE WITH STUNNING VIEWS
The Ranch that has it all. Located just 10 miles north of I-20, this Custom Southern Living Style home is situated atop an elevated landscape in the heart of East Texas. 92+ acres of pasture, woods, creeks, spring fed lake and possible prime hunting. Along with several other structures including a 1000-sf apartment and a 1500 -sf Barn dominium. The main home is 5152 SF of custom craftmanship. Marvin Windows and Sliding Doors along with the spray foam insulation, steel roof and cement fiber exterior siding makes for a very energy efficient, quiet and comfortable 5 bed 4 bath home. The ground floor includes the Kitchen, Great Room, Master suite, Formal dining room, Library, K9 Condo and Guest bath. Enjoy the breathtaking views from the 585-sf front porch or the composite decked 540 sf cedar beamed covered back patio. And with the whole house propane generator, and tankless water heaters you will never be without power or hot water.







$2,450,000 | 5 BEDS | 4 BATHS | 5,152 SQFT
8893 FM 2710, LINDALE, TX 75771 C: 903.364.7963 O: 903.686.0636 john@h5auctionandrealty.com www.h5auctionandrealty.com John Rainey REALTOR ® 44
HIDDEN JEWEL IN BROOKHOLLOW



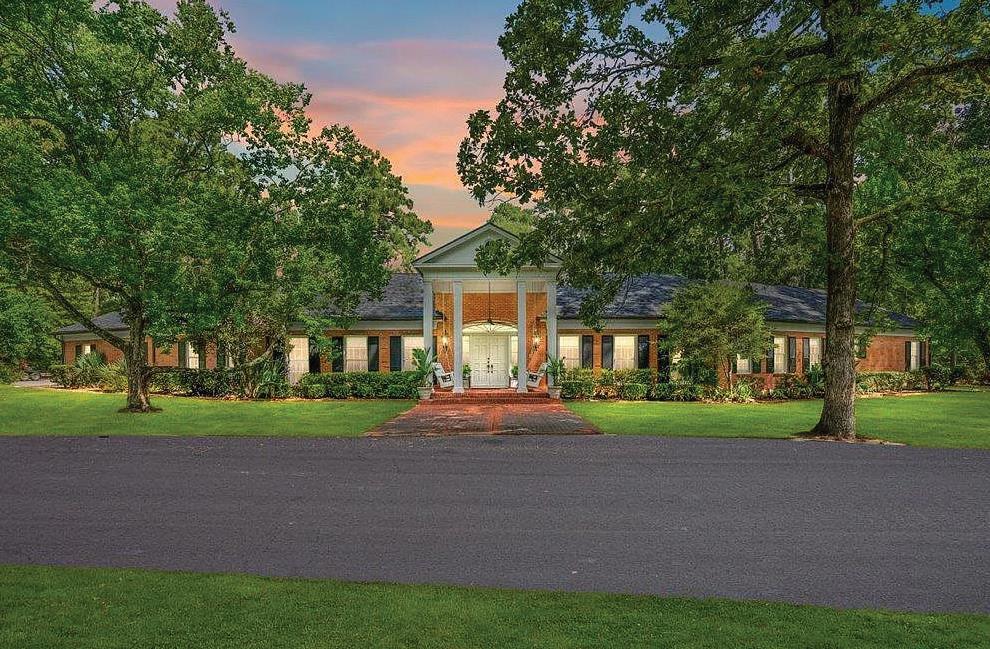
Tucked away in the large shade trees of Brookhollow is this gorgeous estate on 2.98 acres! The family room enjoys a view of the beautifully landscaped yard, outdoor living area and fireplace. Spacious kitchen with Super White Quartz countertops. Follow the path outside to the gunite pool & outdoor kitchen. Beyond this is Granddad’s Cottage (1084 sq ft). The cottage offers 1 bed, 1 bath downstairs with a living room, fireplace, kitchen, laundry closet, upstairs loft. You will enjoy relaxing on your front porch or back patio! There is so much to love in this 5800+ sq ft combined living space.



1708 COPELAND STREET, LUFKIN, TX 75904 936.414.2174 cpierce@lufkinrealestate.com TREC #0298618 Cindy Pierce BROKER ASSOCIATE 2808 S. John Redditt Drive, Lufkin, TX 75904 4 BEDS | 3 BATHS | 4,728 SQ FT | $1,200,000




Beautifully updated and meticulously maintained home in Jamestown. Two large bedrooms upstairs with tons of closet space. One bedroom downstairs currently being used as an office. Every bedroom has a private bath. Don’t want to take the stairs? Take the elevator! Too many updates to list. Lovely balcony across the back looking over the patio with hot tub. Watch the sunset in the west. Large two car garage has an above ground storm shelter and still has plenty of room for two cars. Miele appliances stay.
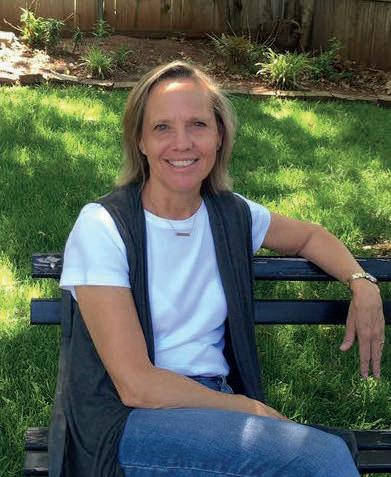




3 beds • 3.5 baths • 3,298 sq ft • $680,000 405.406.8182
WONDERFUL & ELEGANT HOME 3115 HICKORY SIGN POST ROAD #31, OKLAHOMA CITY, OK 73116 Carol Heinen REAL ESTATE AGENT 3232 W Britton Road, Oklahoma City, OK 73120
Ckheinen@yahoo.com www.metrofirstrealtygroup.com
Resort-style luxury living on the golf course! Featuring a beautifully designed enclosed pool house, jacuzzi tub, fun slide, shower room, and an extra bath separate from the living quarters. Cooking and cleaning have never been easier thanks to this impressive newly modernized kitchen with a stainless steel farmhouse sink, built-in gas range, marble countertops, and a hidden pantry. The master bedroom is a true sanctuary, with double granite vanities, a freestanding tub, a walk-in shower, and his & hers spacious walk-in closets. A free-flowing floor plan with large entertainment spaces and an upstairs bonus room. The lot offers plenty of room for outdoor recreation. In the vicinity of mixed-use shopping and dining areas. All the conveniences you could possibly need are a short distance away. A transferrable top-tier American Home Shield Warranty protection plan which includes pool coverage will transfer to the Buyer. See this one quickly or miss a great home!










RESORT- STYLE LUXURY LIVING C: 405.886.4991 O: 888.560.3964 ext. 259 dareika.morrison@exprealty.com www.soldbythepro.com 101 Park Avenue Suite 1300, Oklahoma City, OK 73102 Dareika D. Morrison REALTOR ® , SFR, ABR | OWNER
4205 TAMARISK DRIVE, OKLAHOMA CITY, OK 73120 4 beds | 5 baths | 3,293 sqft | $515,000
This beautiful cape cod brick and frame home is situated in an established section of Central Oklahoma City. The open floor plan has an inviting airy feel into the living room, dining room, and kitchen area. Intrinsically designed for family gatherings and casual entertaining. A generouslyproportioned master ensuite, with jetted tub, an enclave shower, and walk-in closet. Increasing the appeal of the home are wood floors throughout the first floor. You can unwind on the south facing extended front porch or relax in the fully fenced in backyard on 0.26 acres (MOL). This is the go to spot for year round fun, convenience and comfort. Quick and easy access to shopping, local eatery and it’s located near I-40 highway junction.






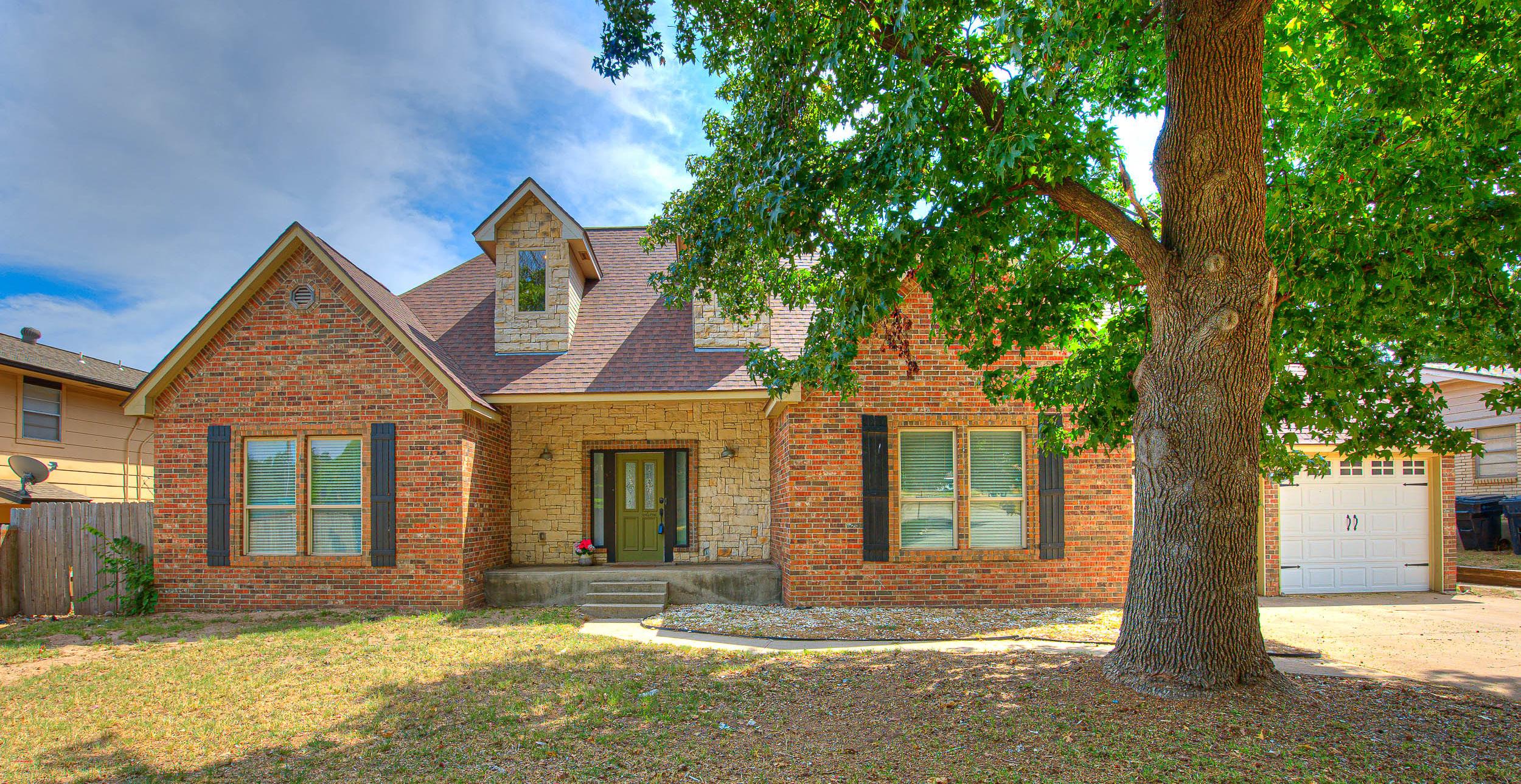
7108 NW 7TH STREET,
73127 3 beds | 2 baths | 2,082 sqft | $205,000 BEAUTIFUL CAPE & OPEN FLOOR PLAN CONCEPT C: 405.886.4991 O: 888.560.3964 ext. 259 dareika.morrison@exprealty.com www.soldbythepro.com 101 Park Avenue Suite 1300, Oklahoma City, OK 73102 Dareika D. Morrison REALTOR ® , SFR, ABR | OWNER
OKLAHOMA CITY, OK
11425 TWISTED OAK ROAD, OKLAHOMA CITY, OK 73120 Iven Vian REALTOR®






Expressway Ste G-180
73132
5909 NW
Oklahoma City, OK
4 Beds | 3.5 Baths | 3,632 sqft | $699,000. This is your chance to live in the heart of Quail Creek. This beautiful 4 bedroom and 3.5 bathroom home is fully remodeled home with a designer’s detailed touch. Numerous updates and finishes make this home a must-see! The open living, kitchen and dining spaces are perfect for entertaining or relaxing with family. The upstairs or downstairs master bedroom retreat is spacious with plenty of room to relax. The custom kitchen island, built-ins, quartz countertops and backsplash are exactly what you want in this open kitchen. This home has been updated throughout with a new roof, new gutters, new HVAC, new plumbing, new electrical wiring, new appliances, new flooring, new fixtures, and new lighting. Don’t miss your chance to see this one-of-a-kind home! The seller will provide $3500 in seller concessions with a full price offer. 405.757.9897 cube921@gmail.com www.spearheadrealty.com




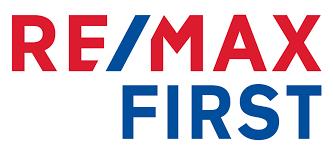

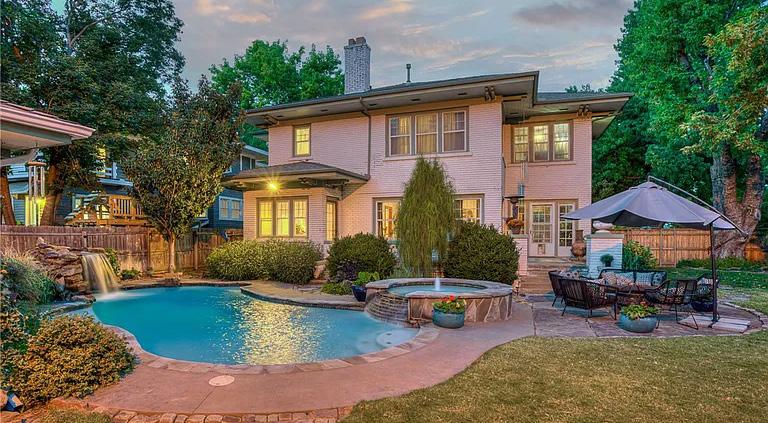
800 NW 16th Street Oklahoma City, Oklahoma 73106 $799,000 | Mls#1033413 | 4 bed | 2.5 bath | 2659 Sq ft Step into the novel ‘The
Gatsby” when
story
in
405.219.6959 405.843.8448 BrigettFoster@Remax.net www.BrigettFoster.com Brigett Foster REALTOR® 1000 West Wilshire Blvd - Ste 428, Oklahoma City, OK 73116
Great
entering this gorgeous 2
brick home built
1924. Beautiful historic details blend perfectly with modern updates including kitchen with granite countertops, floor to ceiling custom shelves with interior lighting and stainless appliances. Wrap around front porch and backyard perfect for entertaining. Veranda overlooks heated, year round, saltwater pool with waterfall, jumping rock, tanning ledge and hot tub/spa. Extensive and exquisite landscaping throughout. Home has cozy gas fireplaces both downstairs and in the upstairs bedroom currently used as study/home office (pictured). This home also features zoned HVAC, attic fan, storm windows and doors as well as a large utility basement not included in the square footage of this home.
1205 NW 42ND STREET OKLAHOMA CITY, OK 73118 1207 NW 42ND STREET OKLAHOMA CITY, OK 73118








The Helm Farm 42nd Street Development hosts a variety of homes in multiple build out phases to accommodate all types of needs from young executive to growing families and also those looking to downsize. 42nd Street Homes all have front and rear access which makes for a Classic Tudor style of Architecture with garage access from the rear off Helm Street. Optional Accessory Dwelling Units (ADU) attached to the garage which makes for many options of use as a secondary income unit, office or in-law suite all with its own rear entrance and parking. We have several floor plans that accommodate the modern living styles. We also have a few lots left for custom builds so don’t wait around and miss the opportunity to live in new construction in the heart of OKC and walking distance to Western Ave Dining, Shops, Coffee and Drinks. Make Helm Farm 42nd the place you call Home! HELM FARM | 4 BEDS | 3.5 BATHS JARRED SMITH OWNER | FLIPOKC PARTNER | WEST + MAIN HOMES 405.923.7777 jsmith@flipokc.com www.flipokc.com 52
This remarkable home sits on 2 acres of land in a quiet and serene gated neighborhood surrounded by tranquil views. Your private oasis is waiting for YOU! Large driveway featuring a porticoed entrance with brick and stone that invites you through the custom iron doors. Magnificent entryway. When entering, you are greeted with a view of the formal living/study with ample natural lighting. There are 2 fireplaces that welcome you just in time for cooler fall weather. This home features granite countertops, wood flooring, built in Frigidaire professional refrigerator, induction cook top, custom maple cabinets, lots of natural lighting, and a wine cellar. Primary suite features a huge soaking tub, walk-in shower and his & her closets. Guest room with private bath downstairs. 3 add’t beds & theatre room/bonus area upstairs. Venture onto the covered patio & enjoy all that nature offers while taking in the amazing sunsets. Efficient Geothermal system.






Della Runnels REALTOR® 803.322.1455 dellajane12@gmail.com www.dellarunnels.exprealty.com
3600 WINDING LAKE CIRCLE, ARCADIA, OK 73007 $800,000 | 5 BED | 5 BATH | 3,948 SQFT









PRICE REDUCTION -AND- a $8900 SELLER CONCESSION TOWARDS BUYER’S INTEREST BUY DOWN RATE or CLOSING COSTS, with acceptable offer! This 2939 sq ft dream home is on 2.26 acres, in Mulberry Farm, in Cashion Schools! 3 beds, 3 baths, and a large bonus space that could serve as an office, media, school rm, or 4th bedroom...with its own full bath, big closet, & a storage closet! The kitchen has been completely remodeled, including new: quartz counter tops, backsplash, appliances, sink, hardware, window coverings, light fixtures & painted cabinets! Wider doorways at back secondary bedroom & to bathroom, for wheel chair accessibility. Other amenities: full house generator, spray foam insulation, safe rm, double ovens, good storage, formal dining, sprinkler system, aerobic system, water well & softener, over-sized 3-car garage, lovely flower beds, with beautiful views! (Public records may not document the added sq ft of the bonus, bath & storage upstairs of 624 extra sq. ft, for a total of 2939.). MLS #1024156 12100 HEARTHSTONE ROAD, GUTHRIE, OK 73044 $477,777 | 3 BEDS | 3 BATHS | 2,939 SQ.FT. C: 405.255.4074 O: 405.348.4422 kstarkrealestate@gmail.com mcgrawrealtors.com/bio/kstark Katy Stark REALTOR® 54
Explore Dallas/ Fort Worth

232 GRUENE TRAIL, LUCAS, TX 75002 + Surrounding Areas
This home illustrates uncompromising architecture and craftsmanship boasting an exciting modern style with neutral finishes, high-end touches throughout, amazing space plan and tremendous natural light. The kitchen is a showstopper with an incredible amount of prep area, huge island, commercial grade Monogram gas range with pot filler, commercial grade hood, built-in Café refrigerator, quartz tops, walk in pantry and soft close cabinet doors and drawers. Main bedroom upstairs offers a gorgeous ensuite with freestanding tub, large shower with rain head, dual vanities and a 14x10 closet. Remaining bedrooms all have access to baths and walk in closets. Den has a fireplace, built-in cabinet and views to the pool. Convenient mudroom and oversized laundry. 2 main bdrms: 1 down and 1 up. This urban oasis continues outside with a covered patio and fireplace, synthetic turf, contemporary Hauk custom heated pool that offers a waterfall, tanning ledge with bubbler and hot tub. Energy efficient and whole house WiFi! .




4 beds • 3.5 baths • 3,702 sq ft • $1,275,000 6635 TYREE STREET, DALLAS, TX 75209 Get Your Modern Fix C: 214.728.3399 O: 214.828.4300 doug.wingfield@cbrealty.com www.dougwingfield.com Douglas Wingfield BROKER ASSOCIATE 56






This .7-acre creek lot in Northwood Hills Estates offers peace & serenity in the heart of North Dallas. A circular motor court leads you to this 1 story updated home with an open floor plan providing flexible living spaces & natural light. The home has been meticulously maintained & all bathrooms & kitchen updated & wood floors added. The primary Bedroom is a true suite with an office (12’ x 11’) & separate his and her baths. Four bedrooms are on this side of the house & the fifth bedroom is on the other side & would make a perfect mother-in-law suite. The private backyard features a wraparound covered patio (31’ x 12’ & 43’ x 12’) plus a 46’ x 25’ diving pool. The large grassy yard slopes down to a winding creek & towering trees, a wonderful soccer, ball field, etc. or just enjoy the view. This is an extraordinary entertaining compound or perfect for comfortable family living. Over $100, 000 in updates & repairs in 2020-2022 including roof & gutters (2021)
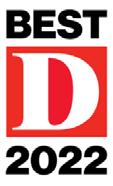






Offered at $1,395,000 | 5 Beds | 5.5 Baths | 4,309 Sqft MOST SOUGHT AFTER SETTING! 6516 DARTBROOK DRIVE, DALLAS, TX 75254 972.841.1718 jill.noland@alliebeth.com www.alliebeth.com 469.231.7592 mayo.redpath@alliebeth.com www.alliebeth.com Jill Redpath Noland Mayo Redpath REALTOR® REALTOR®
STYLISH TRANSITIONAL HOME
5616 STONEGATE ROAD, DALLAS, TX 75209

Stylish & immaculately maintained transitional home with welcoming front porch in sought after Devonshire area. Enter into the wide & inviting foyer flanked by the exquisite dining room & into the spectacular great room. The great room boasts floor to ceiling windows with motorized shades & panoramic views of the pool & separate grass yard bringing the outdoors in seamlessly. There is also a dramatic fireplace wall & built-ins. The bright & airy kitchen is open & features all the amenities a chef would want. There are 3 bedrooms down including the primary suite which has a fireplace & remodeled bath. The charming sunroom is a perfect place to sit & relax & have a cup of coffee or use as an office. Upstairs is the spacious 4th bedroom with ensuite bath, game room & bonus room. Private backyard with pool, built in gas grill & large grass yard. Plus, what everyone is looking for nowa separate office with a half bath or could be a cabana. Designed for family living & entertaining.
4 Beds | 3.5+ Baths | 4,331 Sqft
RARE FIND!
14038 BROOKCREST DRIVE, DALLAS, TX 75240
Fabulous .68 creek lot in Northwood Hills. This home has been thoughtfully remodeled while maintaining the unique Mid-Century charm. You will enjoy the walls of floor to ceiling windows in the great room, master bedroom & sunroom for the panoramic views & natural light. Kitchen was remodeled in 2020 with SS Thermador appliances including 6 burner gas cooktop, oven, microwave, warming drawer & dishwasher & is open to the morning room with a fireplace. Other than the media room there are hard surface floors through out with the new wide plank floors. All bathrooms have been remodeled except the half bath. The master bath boasts a large shower & stand alone tub. There is an automatic gate to the spacious carport & storage space behind it. The private park like backyard with the diving pool, large grass yard, 84 foot wood deck across the back of the house is a perfect entertaining venue & offers a serene & peaceful oasis in the heart of North Dallas


4 Beds | 3.5 Baths | 4,084 Sqft



SOLD SOLD
Town & Country living at its best in this amenity packed custom one-story estate located in the heart of Heath near excellent schools, restaurants, shopping and the beautiful Lake Ray Hubbard! This stunningly updated home features 4 bedrooms, 4 bathrooms, 2 living and dining areas, a dedicated study, tons of natural light and views of the beautiful tree lined backyard complete with outdoor kitchen and living area. Entertaining is a breeze with the open concept great room and chef’s like gourmet kitchen complete with Viking sub-zero refrigerator, stainless steel Wolf appliances, quartz countertops and backsplash, walk-in pantry and a massive eat-in island. The primary bedroom features a breathtaking luxury spa bathroom with double vanities, walk-in shower, jetted tub and huge walk-in closet. Second en-suite bedroom and cozy den are perfect for mother-n-law suite or guests. Situated on .83 acre lot with plenty of room for future pool to go along with the extended covered patio, built-in grill/outdoor kitchen and 84” TV! Oversized 3-Car Garage has epoxy floor covering, ultra quiet garage door openers, storage closet, fluorescent lighting and approximately 500 sf of an unfinished bonus room just above! Heath enjoys a small town feel but is still close enough for commuting with easy access to I-30, just 20 miles east of downtown Dallas and 10 miles to George Bush Freeway. Come see this beautifully designed home just in time for the holidays!









4 BEDS | 4
|
| LISTED
333 RENAISSANCE LANE HEATH, TX 75032 C: 972.814.3612 O: 972.772.7000 jennifer@jenniferherriage.com www.rockwallkw.yourkwoffice.com Lic. #0436392 Jennifer Herriage REALTOR ® 2701
Ste.
Rockwall, TX 75032 60
BATHS
5,509 SQ FT
FOR $1,299,000 Enjoy
Sunset Ridge,
109,








1385 SOUTHERN PINE DRIVE, ROCKWALL, TX 75087 4 BEDS | 4 BATHS | 3,439 SQ FT | $519,999 The Shores Golf and Lake Ray Hubbard Community in Rockwall. A hidden gem, this community has a golf course, sits on Lake Ray Hubbard, a club house with an exclusive restaurant, picnic areas, parks, tennis basketball and believe it or not a butterfly garden. Within this community is this 4BR • 4BA with office, game room, multi-purpose layout that is just wowing upon entrance. With a double sided grand staircase, high ceilings, and art that truly belongs in a gallery. It’s almost impossible to think that this would be the best priced home in the neighborhood, but it is. Impressive is an understatement. C: 972.318.9680 O: 972.559.4732 aubreypearson@kw.com www.aubreypearson1.kw.com Lic. #0675709 Aubrey Pearson 1301 S. Bowen Road, Arlington, TX 76013 REALTOR ®
Holiday special! Get ready to enjoy large or intimate family gatherings in this like new but with much equity 5br 3.5 bth show stopper, and super spacious, beauty! Great for entertainment! Fha appraisal and a home inspection completed! An unbelievable price. Equity can be used to buy down interest rates! Home was built by First Texas Homes and is located in a still developing community but for about one hundred thousand less than new and w too many amenities to mention e.g., double oven, 4 tv mounts, large game room, media room, large master down, large secondary bedrooms up, wrought iron stairs, nice size yard etc. Great and safe fun for the entire family, community pool, walking trail, etc. A must see but hurry won’t last long!




6413 GLENWICK DRIVE, FORT WORTH, TX 76123 5 Beds | 3.5 Baths | 3,884 sq ft | Offered at $518,580 972.898.1619 605 CANDLEMEADOW BLVD DESOTO, TX 75115 62

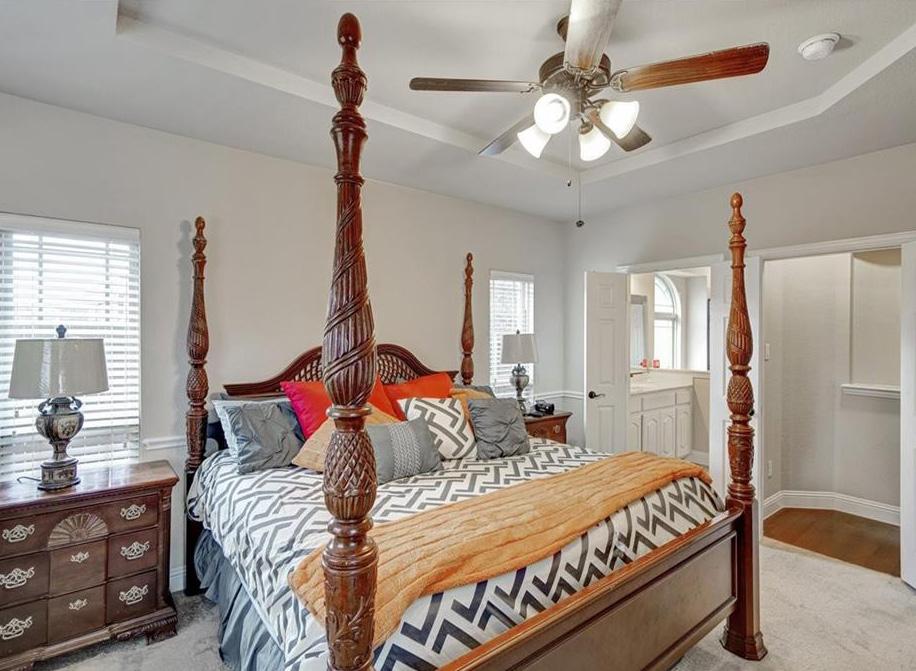


Ready Just in Time for Christmas! Enjoy quiet evenings on the front porch of this Beautiful 4 bedroom, 3.5 bath First Texas home, located in a great community that offers fun e.g., community pools and walking trail, for all! Master suite on 1st floor and split bedrooms upstairs. Wood, tile, and carpet flooring throughout, granite tops. Master bath with separate tub and shower and split vanities. Formal dining, eat-in kitchen, butler’s pantry, office, media room, game room, and storage shed out back. Motivated seller will assist with some closing cost. May need sellers lease back. Appliances stay. Agent or buyer to verify all information. 6325 GLENWICK DRIVE, FORT WORTH, TX 76123 4 Beds | 3.5 Baths | 3,191 sq ft | Offered at $524,580 972.898.1619 605 CANDLEMEADOW BLVD DESOTO, TX 75115
lived in & shows like
This beautiful custom built home has a terrific floor plan that provides tons of flexibility. Great location close to Fort Worth & Benbrook but Aledo ISD! This one year old home is light & airy. Beautiful entry opens to study with built-ins including a Murphy Bed! Open concept living, dining & kitchen. Huge breakfast & work bar, beverage bar, tons of cabinets & counter space. Windows frame the dining space & continue into the vaulted living area. Stacked stone, electric fireplace provides the perfect focal point. Split bedrooms with two guest rooms & bath flanking the one wing. One of the secondary bedrooms complete with a loft bed! Huge master suite, with triple crown and tray ceiling. Ensuite bath has separate tub & shower & split vanities. Large walk-in closet connects to the laundry room. Upstairs has a huge game room or second living space with a 4th bedroom & full bath. Covered patio. Fenced, cedar raised garden beds. This is a must see!





12558 DREXLER COURT FORT WORTH, TX 76126 4 BEDS| 3 BATH | 3 LIVING | 2 CAR GARAGE | 2,908 SQ FT | $649,000
REALTOR ® 817.637.9184 ginger@gingerandassociates.com gingertrimbleknox.yourkwagent.com 7755 Bellaire Dr S Fort Worth, TX 76109
Trimble Knox
Barely
new!
Ginger
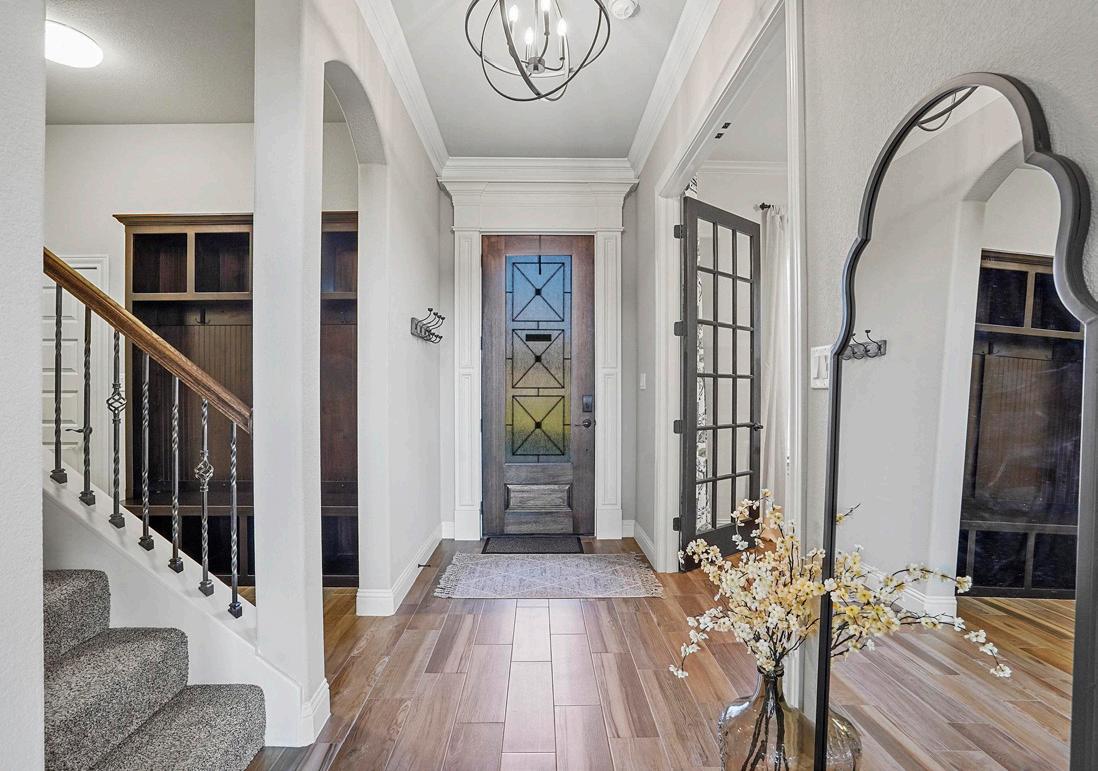
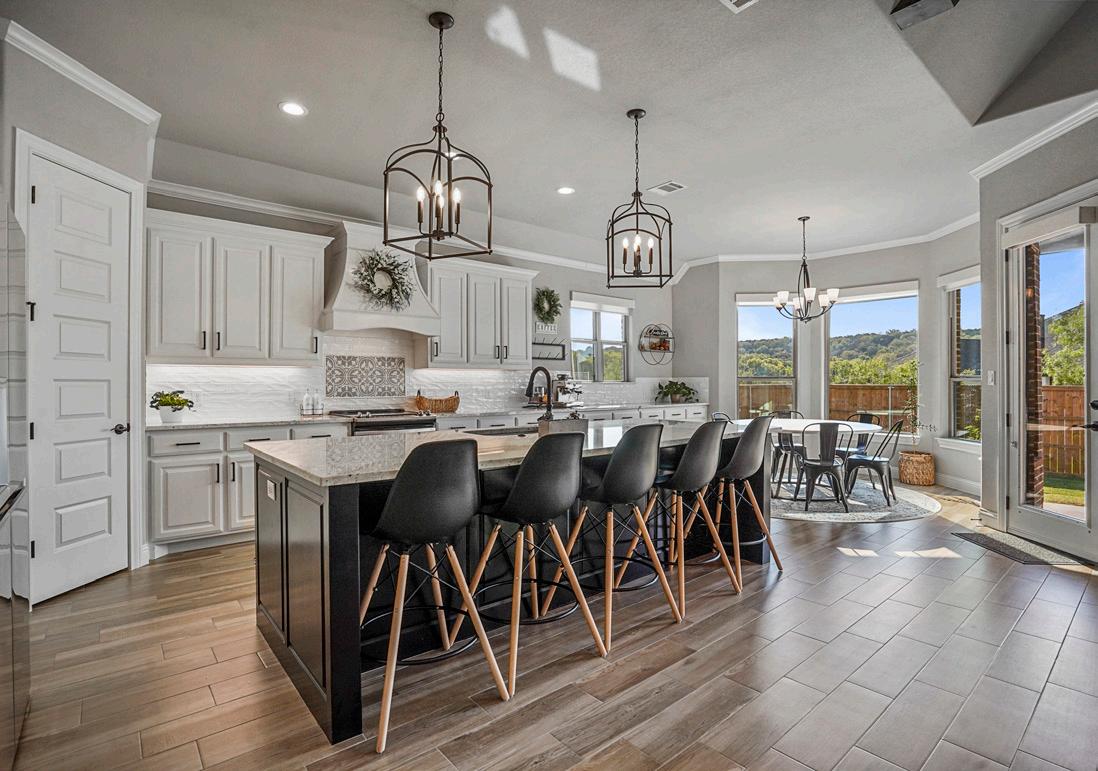






REALTOR ® 817.637.9184 ginger@gingerandassociates.com gingertrimbleknox.yourkwagent.com 7755 Bellaire Dr S Fort Worth, TX 76109 Ginger Trimble Knox

Sahara Court
CARROLLTON, TX 75010






Stunning custom home nestled in the highly desirable, secluded community of Gates of Prestonwood, near The Clubs of Prestonwood Country Club and Arbor Hills Nature Preserve. The Primary Suite, 2 bedrooms, the media room and study are all conveniently downstairs! Upstairs has 2 more bedrooms each with their own bathroom and a gameroom. Beautiful hardwoods throughout. The gourmet kitchen features a huge island with exotic granite countertops, a Wolf 6-burner gas cooktop and griddle, a Thermador dishwasher and Sub-Zero refrigerator. The expansive breakfast bar is the perfect place for everyone to chatt, snack or just sip a cup of tea . The primary suite includes a luxurious spa-like bathroom which features dual vanities, oversized walk-in shower, a garden tub and 2 large walk-in closets. From the minute you walk through the door the wall of windows provides a beautiful view of the backyard oasis. Enjoy peace and serenity by the pool with the sound of cascading water and surrounded by lush landscaping or entertain and cook for friends in your custom built outdoor kitchen under the large covered patio.
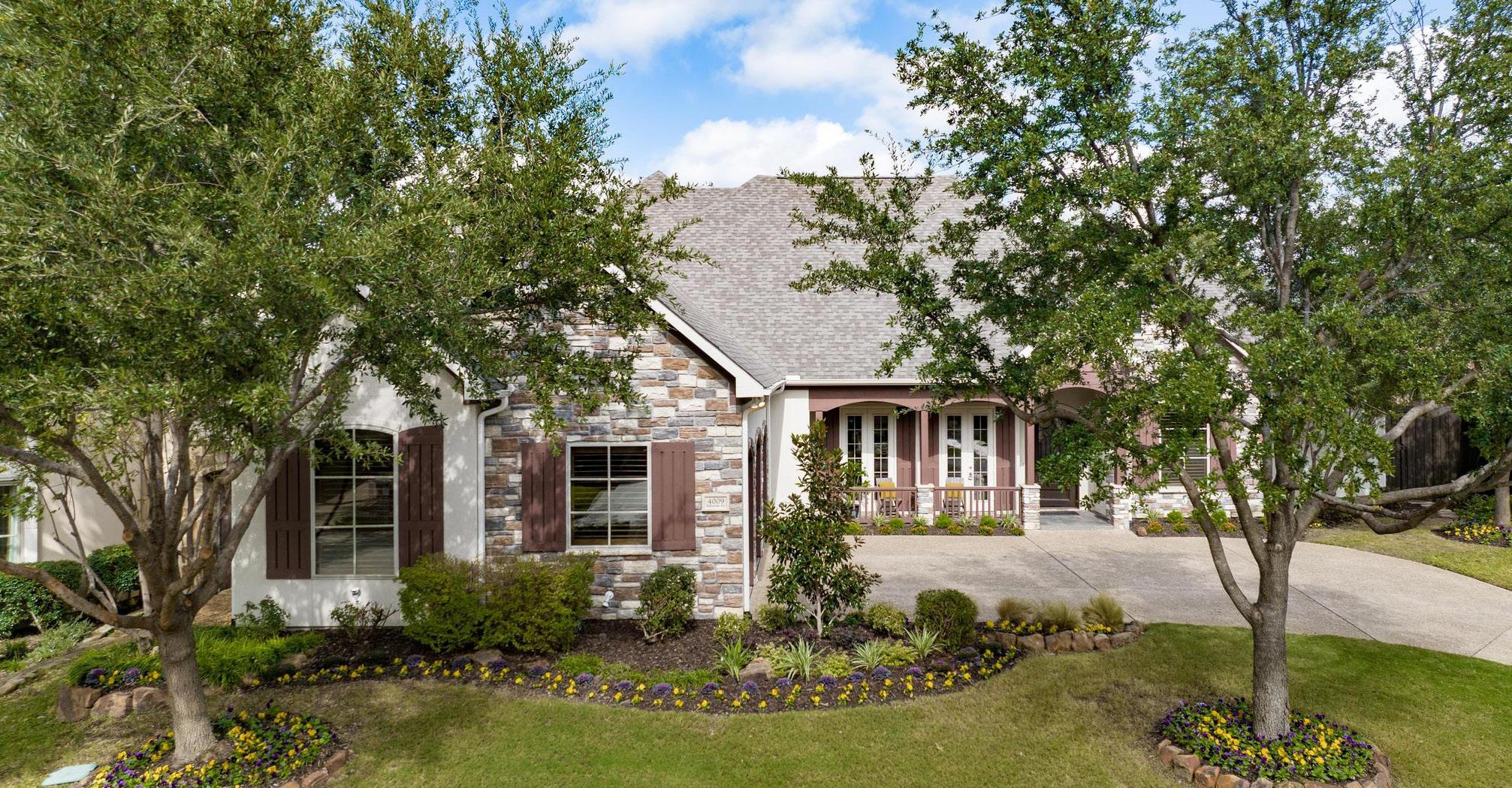
$1,250,000 | 5 BEDS | 4.5 BATHS | 4,229 SQ FT
4009
C: 214.384.1771 kimanderson@ebby.com www.ebby.com Kim Anderson REALTOR ®
8920 Coit Road, Suite 100 Plano TX 75025






























GET TO KNOW
DEBBIE FELLWOCK
M: 214.212.5213 | E: debbiefellwock@ebby.com
3310 Dallas Parkway #207 Plano TX 75093
• D Magazine Best Realtor 2021 & 2022
•Plano Magazine Best Realtor 2022
• Broker*Agent Advisor Top 100 Realtors 2021 & 2022
As a seasoned agent, Debbie Fellwock has developed an impressive range of skills and accomplishments in residential sales, negotiation, and mediation, as well as commercial property management, leasing, and acquisition. She is dedicated to staying at the forefront of the ever-changing real estate market in North Texas. Debbie’s main objectives are to find personalized solutions that meet the lifestyle needs of her clients, to make the process of selling and buying property as stress-free as possible for them, and to make the entire transaction an enjoyable success!

A FOCUSED PROFESSIONAL:
• Years of experience in multiple facets of the real estate industry.

• Top-notch skills in communication, negotiation, and mediation.
• Graduate, REALTOR® Institute (GRI)
• Accredited Staging Professional (ASP)
WITH DEEP ROOTS IN NORTH TEXAS:
• Lifetime resident of the DFW area with a vast circle of family, friends, and trusted colleagues.
• Detailed knowledge of Dallas, Plano, Frisco, Richardson, Allen, McKinney, and other points North.
We had the great pleasure of working with Debbie Fellwock and her team of real estate professionals on the sale of our old home and the purchase of a new home in the Dallas Fort Worth area. The entire selling process was efficient, well communicated, and very thorough. Debbie directed us through each step of the process and spared us confusion and stress. Throughout the listing, negotiation, and contract, Debbie kept us informed and most importantly, guided us through the negotiation process such that we selected the most attractive offer that worked best for us. Finding the right home for us to purchase was a pleasure with Debbie; her research and patience made the whole experience effortless. While we began the process with Debbie as a real estate professional, we now count Debbie as a friend. We really do appreciate her direction and professional guidance throughout the process; it served as a distinct advantage for us. She sold our house for full price, within days of listing it, setting a new record for price per square foot for the neighborhood, and she helped us negotiate a great deal on the new one. We could not be happier with the results.
The Lees Plano, Texas
Debbie’s commitment to her clients is to represent them the way she would want her own family to be represented--with honesty, integrity, and professional expertise. She considers the ultimate compliment to be the trust and confidence a past client shows in her when they give a referral to serve their family and friends.
We are experienced sellers as we have purchased and sold seven homes during our lifetime. Having said that, we can honestly say that without Debbie’s assistance, the outcome we achieved in our most recent home sale would not have been possible. Debbie illustrated extraordinary knowledge of the market, strategy to sell our home and humility during the entire process. When we decluttered, we expected her to tell us what to do and go on her way, but she stayed to help. Her friendliness and outgoing personality just made it enjoyable to work with her. She guided us through the process avoiding missteps of which there could have been several.
The Hansens Plano, Texas
And a Commitment to Bringing Clients the Very Best in “Reputation and Results”!







shopping, leisure and sport activities and chef-driven dining.
7901 WINDROSE AVE #2401, PLANO, TX 75024 $3,385,000 | 3 BEDS | 3,5 BATHS | 3,793 SQFT Donna Smith SALES & MARKETING DIRECTOR 469.900.9333 donna@windrosetower.com LUXURY HIGH-RISE RESIDENCE Scan for Virtual Tour
Windrose Tower is a luxury high-rise residence overlooking 400,000 square feet of exciting shopping, dining and entertainment options of Legacy West in Plano, Texas. Living here means living life to the absolute fullest and indulging in the finer things as a rule, not an exception. The glass tower’s architecture is a marriage of classic and contemporary, reflecting an understated elegance. This home is filled with natural lighting, open space and an oversized balconies with multiple fireplaces. Legacy West and its surrounding areas offer a wealth of entertainment, fashionable
* Please note that pictures may not be representative of the exact finishes.





BALCONY BALCONY SECOND FIREPLACE 3,793 954 4,747 UNIT M FLOORPLAN NORTHWEST COMBINATION 3½ BATHROOM SUITE 156 PLANO, TX 75024 to change, and are measured using specific methods, which dimensions may vary from the description and definition of the “residence” and “unit” as set forth in the purchase contract and which will be conveyed. WINDROSETOWER.COM



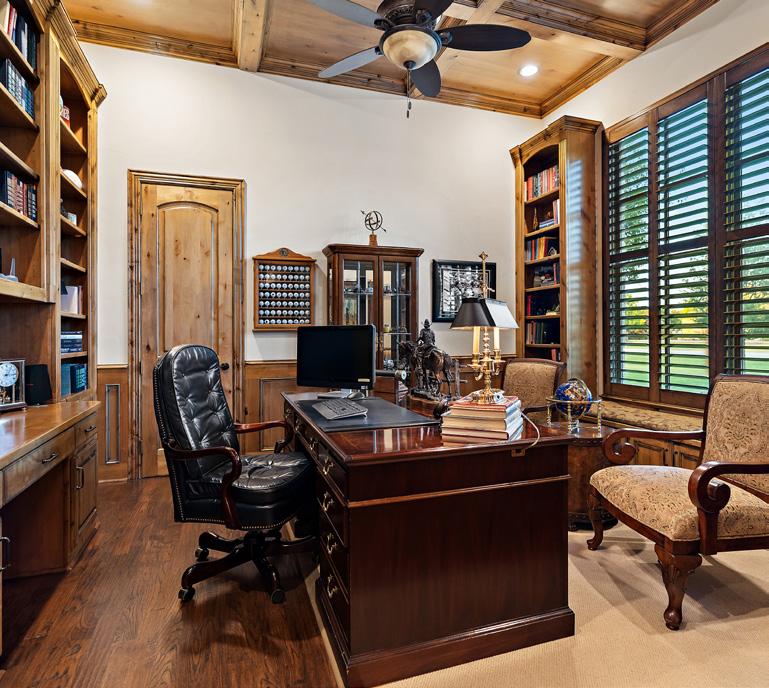
232 Gruene Trail, Lucas, TX 75002 $2,150,000 | 4 BD | 7 BA | 6,627 SQFT 72
Gorgeous Rockland Farms Custom Home



Welcome to this gorgeous Rockland Farms custom home on 1.5 acres in the coveted Lovejoy ISD! This home was designed for comfortable luxury! A grand entry and handsome library greet you and lead to the open living with beamed ceilings, Alder wood cabinetry, a well-appointed kitchen with a 9Ft island and adjacent bar, perfect for hosting family and friends. The sunroom is ideal for casual living with a second fireplace and bar and it opens onto the back patio, landscaped waterfall, and enormous backyard. You will love the master suite with its spa-like bathroom and a closet that will WOW you. Three additional bedroom suites are downstairs, and a roomy game room is upstairs. The 6 car garage was built with the toy enthusiast in mind. Loads of storage and custom features throughout!


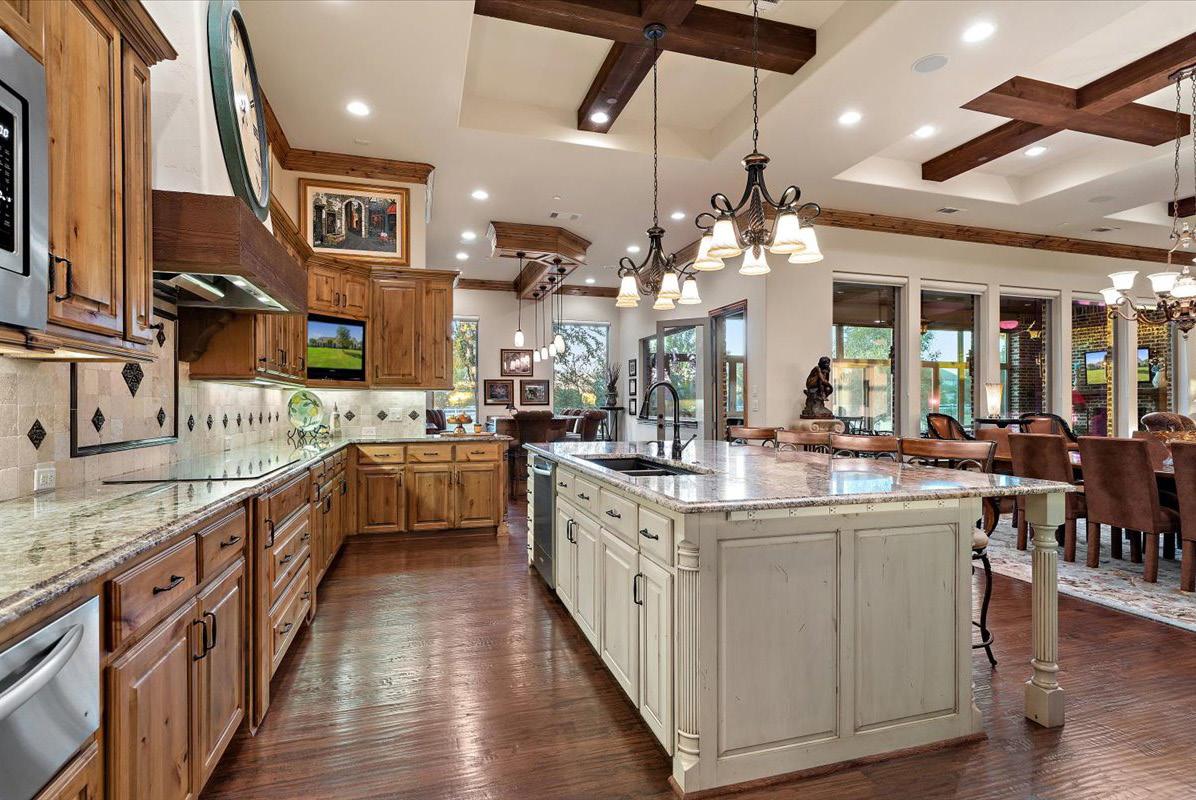
Compass is a real estate broker licensed by the State of California and abides by Equal Housing Opportunity laws. License Number 01527365 / 01997075. All material presented herein is intended for informational purposes only and is compiled from sources deemed reliable but has not been verified. Changes in price, condition, sale or withdrawal may be made without notice. No statement is made as to accuracy of any description. All measurements and square footages are approximate. Ellen Lewis REALTOR ® 214.215.3294 ellen.lewis@compass.com




74



LOCATION-LOCATION-LOCATION: THE
THIS HOME. THIS
RARE
BUILT
OUT
LIVE OAK
NEW
4 beds • 3 baths • 3,679 sqft • $925,000 214.808.5674 trutotexas@gmail.com WELCOME HOME 1415 RED OAK CIRCLE, FARMERSVILLE, TX 75442 LORI HENDRICKS REALTOR ® TRUE TO TEXAS REAL ESTATE 156 SHORELINE RD, POTTSBORO, TX, 75076-4192
QUAINT TOWN OF FARMERSVILLE- THE COVETED WILLOW BROOK PARK ESTATES- THE QUIET SITE OF
IS SUCH A
FIND! A HOME WITH NUMEROUS UNIQUE AMENITIES AND THE RELAXING VIEW OUTSIDE. THE MAIN BEDROOM WITH A WALK IN SPA ROOM,
IN SHELVING THROUGHOUT THE HOUSE, CUSTOM DRAPES, WALK-IN CLOSETS, INTERCOM, EAT IN KITCHEN WITH STAINLESS APPLIANCES. THE GARAGE IS BEAUTIFUL, FINISHED OUT WITH CEDAR PLANKS. OFF THE GARAGE IS THE MUD ROOM WITH SINK, FINISHED OUT BONUS ROOM OVER THE GARAGE, AND THE PRIVATE OFFICE WITH BUILT-IN SHELVING AND A 17’ CLOSET THAT CONSISTS OF FLOOR TO CEILING SHELVING ON TWO WALLS. THIS FABULOUS 2.18 ACRE LOT BACKS UP TO A WOODED CREEK. THE DRIVEWAY EXTENDS 150’ LONG AND FANS
OVER 45’ WIDE- ABLE TO TURN AROUND IN, AND OVER LOOKS THE LOWER BACK YARD THAT IS SCATTERED WITH MAJESTIC PECAN,
AND BURL OAK TREES.
SPRINKLER SYSTEM. NEW ROOF, FRESH PAINT, CLEAN TILE AND CARPETS.
Welcome Home! Fall in love with this beautiful custom home,located behind the gates of sought after Isleworth addition of Stonebridge Ranch. The open concept design is spacious & captures breathtaking views of 2 fairways from the wall of windows surrounding the back of the property. Kitchen everyone dreams of featuring tons of white cabinets, center island plus bar height island perfect for seating guests. Gas appliances, BI refrigerator, tons of countertops, & opens to breakfast area &family rm perfect for relaxing or entertaining friends &family. Convenient butlers pantry between formal dining &kitchen w BI wine refrigerators. Outdoor paradise, golfcourse views, lrg cvrd patio w FP, remote drop dwn shades,built-grill & Kamado Joe. Inviting pool w chiller, spa, lrg deck area & plenty of yard for pets & play. Primary BDRM w spa-like bth, guest suite w ADA access to bth, study w wd paneling & BI’s on 1st flr. Frt & bk staircase,3 BDRMS, GMRM & Media up. Plntn shtts, Electic Blnds & More!





312 RIVIERA DRIVE, MCKINNEY, TX 75071 5 Beds | 4.5 Baths | 5,339 sq ft | Offered at $1,650,000 C: 972.841.8344 O: 972.335.6564 kathygibson@ebby.com www.kathygibson.net TREC #0353885 Kathy Gibson REALTOR ® 1415 Legacy Drive, Frisco, TX 75034 76







Brand New Construction- David Weekly Home completed just late June! Beautiful Curb appeal! North facing home with 4 beds, 3 baths, flex room can be used as an office and huge game and media room upstairs! Seller upgrades include extended master and extended family room! Large inviting Windows with lots of natural light in every room! Beautiful kitchen with spacious Island, Stainless Steel appliances, walk in panty and ceramic tile floors! Oversized covered patio in backyard and generous sized yard! Two bedrooms and bathrooms downstairs! Plenty of storage and a practical split floorplan on both levels! Laundry located off garage area, Washer and Dryer can covey if buyer would like them! Come on out to Sandbrock Ranch and enjoy this growing community with Community Club House, Fire Pits, Pool and splash pad, playgrounds, walking trails, dog park and new TreeHouse for the kids! Schools, Shops and Retail nearby!





MCKINNEY, TX





AUBREY, TX

$10,000 BUYER CREDIT AT CLOSING!! GORGEOUS LUXURY HOME ON PREMIUM LOT! WEST facing $50K premium lot in Trinity Falls backing to Lake Discovery and walking trails! 4 CAR GARAGE! Recent updates include Brand New Carpet throughout, Paint and Front Landscaping, Security system and camera’s convey, MultiRoom CAT5E, surround sound pre-wire, custom window shades, oversized covered patio, Bay Windows in Master, two office areas with 5 bedrooms and 3.5 bathrooms, 3 living areas, 2 dining areas, media room and much more! Large Windows that over look the Lake, back wrought iron gate and fence gives you those 180 degree views with access to the pond and trails from your own backyard!! Home is Priced to Sell and ready for immediate move in! Come on out to highly desirable Trinity Falls with tons of amenities! Pools, NEW Lagoon, Parks, Trails, Ponds, Community Centers, Playgrounds, Dog Parks, NEW Elementary school coming soon!

BRAIDED MANE AVENUE
2000
AUBREY, TX 76227 4 BEDS | 3 BATHS | 3,292 SQFT | OFFERED AT $600,000
7520 RIVER PARK DRIVE, MCKINNEY, TX 75071 5 BEDS | 4
| 4,334 SQFT | OFFERED
$929,900 Heather Baker REALTOR ® | ABR | MRP C: 805.905.9056 O: 469.621.0081 heatherbaker@judgefite.com 6255 FRISCO SQUARE BLVD, #100, FRISCO, TX 75034 $2K BUYER CREDIT
BATHS
AT


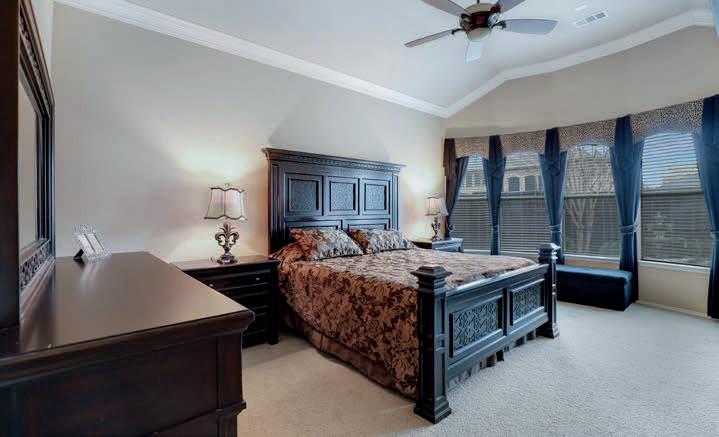





4 Bedrooms + Study | 5
| 4 Living
|
with
SPECTACULAR AND SPACIOUS 4300+ SQ FT HOME 1075 MARQUETTE DRIVE, FRISCO, TX 75033 Suzanne Johns REALTOR ® 972.639.6396 sj@SuzanneJohns.com www.OnlyLuxuryEstatesDallas.com
Baths
areas
3 car garage | $699,900. Large indigenous trees welcome you to this spectacular and spacious 4300+ sq ft home
dramatic entrance and wrought iron staircase. The home is decorated with traditional tastes and Architectural details including crown molding thruout. One of the upstairs Bedrooms is HUGE and can be classified as a second Primary Bedroom. Oversized Kitchen has granite counters and custom 18-inch tile. Additional living areas include a full size Gameroom, and Theatre Room that compliments 3 additional spacious bedrooms. The downstairs Office-Study off the Entry has hardwood floors (and could possibly be used as a bedroom or nursery.) Home faces North. New Roof and 8 ft sanded and re-stained fence completed in Oct 2022. The backyard features a covered patio to protect against the summer sun and has a calming water feature (fountain). Home has rear entry 3 car garages, alleyway and mechanical privacy gate.





Luxury, luxury, luxury! This breathtaking, one of a kind home is nestled in the heart of Frisco Hills of Kingwood gated community, close to the Star, Dallas Cowboys training facility, the PGA Frisco Golf Course, and the Dallas FC Soccer stadium. This gorgeous corner lot home is with spacious living areas, gourmet kitchen, spacious rooms, decorative lighting, media room, game room, vaulted ceilings and filled with nothing but the best updates imported all around the world. Featuring a beautiful resort style backyard and pool great for entertaining. 24 hour security and gated community. PEACE MONTGOMERY REALTOR ® | BROKER Direct: 972.207.1313 Broker: 972.207.1313 peace@thestellaragents.com www.thestellaragents.com 1802 Green Oaks Drive, Irving, TX 75061 1784 HIDALGO LANE, FRISCO, TX 75034 Luxury! Luxury, Luxury! 5 BEDS | 8 BATHS | 7,432 SQFT | $4,800,000 STELLAR REALTY & ASSOCIATES
5 beds | 3 baths | 3,065 sq ft | $580,000. All the space you’ll ever need AND in an award winning community! This gorgeous 5 bed + 3 bath will meet all your home needs... with 2 living areas, flex room, oversized utility room, and media room. First floor includes master suite AND a guest room with full bath. Open concept kitchen and living area gives a spacious feel, with privacy still available within the many rooms. The home sits on an extended lot with an open view of the adjacent greenbelt. Unrivaled community amenities include a clubhouse, fitness center, office center, two swimming pools, multiple parks, turf playgrounds, and an arena pavilion with sports courts, seating areas, bathrooms, a kitchen, and venue space. Zoned for highly sought after Northwest ISD schools, and a new elementary school inside the subdivision coming soon. The Northlake community is rapidly growing with businesses and restaurants and is within short driving distance to Southlake shopping center, Alliance, and DFW airport.









OUT OF THE ORDINARY HOME 2448 JACK RABBIT WAY,
76247 817.366.3447 Kassidy@cassiesamons.com www.cassiesamons.com 5045 Lorimar Drive, Suite #180, Plano, TX 75093 Kassidy Free REALTOR ®
JUSTIN, TX
Adorable craftsman style home in a great location within walking distance to the Denton square and UNT! Short drive to TWU and NCTC. The home features many unique architectural details, beautiful hardwood floors and modern updates throughout! The kitchen boasts quartz countertops, a tile backsplash, stainless steel appliances, gas range, built-in microwave and a desk area! The spacious living and dining areas are open to each other for ease of entertaining! 3 bedroom split floor plan. The master suite offers a private bathroom with an antique double sink vanity and dual shower heads! Gorgeous backyard with room for a fire pit and seating area. Storage building is currently set up to be used as an office or art studio with AC unit and electricity. Remote operated gate for additional parking. Actual age of home is estimated to be early 1900s. Denton High is a highly sought-after IB World School! A farmer’s market is held on Saturdays across the street!



$379,000 | 3 bed | 2 bath | 1,518 sqft ADORABLE HOME! 210 S CARROLL BOULEVARD, DENTON, TX 76201 Jamie de la Torre REALTOR® 817.907.5315 jamie@postoakproperty.com www.postoakrealty.com 82





LIVE THE LIFE YOU LOVE in this SWOON-WORTHY, SINGLE STORY VILLA tastefully appointed with the finest designer finishes. Perfectly positioned on a premium lot in the award winning community of Windsong Ranch! This lock and leave home has been thoughtfully crafted with UNIVERSAL INCLUSIVE ARCHITECTURE to allow greater accessibility now, and into the future to gracefully age in place. Interested in golf? You are minutes away from The PGA of America complex, a monument to all that’s great about golf! Enjoy lounging by a beach, Windsong Ranch’s significant lifestyle and amenity package is headlined by THE LAGOON, a five-acre, crystal clear lagoon that brings a Caribbean-like lifestyle to the community. Here, Residents can relax in lounge chairs on the white sand beaches or enjoy an array of watersports, such as paddle-boarding and kayaking, out on the clear turquoise waters. It is truly an amenity you have to see to believe!




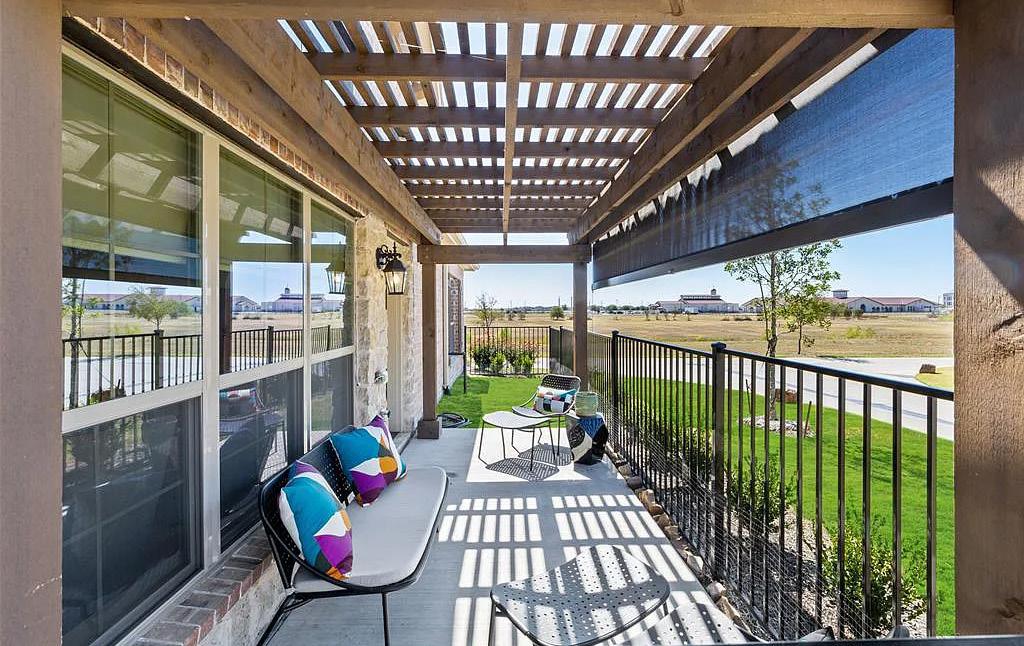



3891 DALEA DRIVE, PROSPER 2 BEDS | 2 BATHS | 1,555 SQ FT | $510,000
TX 75078 7290 W. Virginia Parkway Suite 2400 McKinney, TX 75071 REALTOR
Robin@TheBrownHomeTeam.com Lifelong
with
in
THE
WILL MOVE YOU!
® 214.529.6215
Texas Native
14 Years
Real Estate.
EXPERIENCE
84
Robin Brown









7290 W. Virginia Parkway Suite 2400 McKinney, TX 75071 Lifelong Texas Native with 14 Years in Real Estate. THE EXPERIENCE WILL MOVE YOU! REALTOR ® 214.529.6215 Robin@TheBrownHomeTeam.com
Brown
Robin




You will be amazed as soon as you walk into this beautiful open floorplan 4 bedroom, 4, 108 SF home on 1.88 acres. Almost new, the home was completed in 2019. It is surrounded by horse friendly rural neighbors and mature native trees that you can enjoy from the large covered patio with an outdoor fireplace. Three living areas, plus an office with French doors. Large master retreat includes a super sized walk in closet and an additional tornado safe room, Lighted, 5 ft by 6 ft, deadbolt locks. The kitchen is a cook’s delight. Huge island, Quartz countertops, 6 Burner Stove top, Pot Filler. 3 car garage includes oversized 2 car garage and a separate extra long 3rd bay could be used for a boat. Also included is a brick shop building 20 ft by 40 ft area, fiberglass insulated OSB chipboard paneled 10 ft walls, 2 utility doors, 12 ft wide motorized roll up overhead door, electricity subpanel, 3 ton mini-split heating AC. Workshop has space for RV parking.







5715 AUTUMN TRAIL CELINA, TX 75009 4 BEDS • 3.5 BATHS • 4,108 SQ FT • 1.88 ACRES • $1,150,000 Debbie Mansfield REALTOR ® 214.960.8926 debbiemansfield@ebby.com www.ebby.com






countertops, double ovens, gas appliances,
laundry room
is large enough for
freezer.
and
media room.
home has plenty of upgrades and
a must
5 BEDS | 3 BATHS | 3,657 SQFT | OFFERED AT $620,000 THE HIGHLY SOUGHT-AFTER AREA OF WINN-RIDGE 1628 MILLICAN LANE, AUBREY, TX 76227 469.269.2811 realtortyhughes@gmail.com 220 E Pleasant Run Road, DeSoto, Texas 75115 “Educating my clients one home at a time.” HUGHES GROUP REAL ESTATE Ty Hughes REALTOR ®
Welcome to this beautiful 5 bdrm 3 full bath hm in the highly sought-after area of Winn-Ridge. This open floor plan with smart home technology has a Master and secondary bedroom on the 1st flr and is ideal for entertaining. It comes with the perfect kitchen, lots of storage, oversized island, breakfast bar, granite quartz
built in canopy hood, and Moen fixtures. Leading to the 3-car tandem garage, there is an office nook, mud area, a separate
that
a
The 2nd flr has 3 nice size bedrooms, a game room or 2nd living area
a pre wired
This
is
see don’t wait!!!!!!
Amazing value for this beautiful home on one acre in the soughtafter Woodlands of Preston. The main level offers a dining room, a large living area with a corner fireplace with access to two patios and a kitchen with granite countertops with white backsplash and stainless steel appliances. The spacious primary bedroom is on the main level with an ensuite bath that has dual vanities, a Hollywood tub as well as a separate shower and walk-in closet. There is a covered patio off the primary that can be accessed from the living room as well. The upper level has a game room/living room, two guest bedrooms on each side of the living room and a full bathroom on each side. Not to mention a utility closet upstairs for a stackable washer and dryer! There is a three-car garage with additional space for parking. Enjoy peaceful country living with easy access to city conveniences, shopping, dining and more. Attends highly rated Gunter ISD. Sellers offering $10,000 to buyer towards concessions.









108 BEAVERS BEND DRIVE, GUNTER, TX 75058 5 BEDS | 3.5 BATHS | 3,153 SQFT | $619,000
REALTOR ® 469.600.9587 chandra.linquist@cbrealty.com Coldwellbankerhomes.com 3211 Internet Blvd Suite 150, Frisco, Texas 75034
Chandra Linquist
Country living 45 min from Fort Worth. Modern farmhouse in Glen Rose ISD 20 minutes from the Chisholm Trail. Seller is offering $1,500 toward buyer’s closing costs. It has a black shiplap, 17-foot vaulted ceiling in the open concept living room and kitchen which has custom built shaker style cabinets and exposed reclaimed brick backsplash. The primary suite features a free-standing bathtub and dual shower heads. A small office or nursery is right down the hall. Black framed windows add a ton of natural light. Mature post oak trees are in the front and back yards. Back porch has a breeze and a stunning view of the ranch behind. Additional features: spray foam insulation, tankless water heater, sprinkler system, oversized bonus room, gas cooktop, 2 AC units, and more.





Estimated completion is December 2022. This stunning modern farmhouse will have upgraded lighting and many custom features. Bonus room upstairs has space to add another full bath. Unlike so many new builds, this property has established oak trees in the front yard. Once completed this home will boast upgraded features like black stainless appliances, custom built cabinets with drawer pulls, sleek modern light fixtures, a free-standing tub, mood lighting in the master bed, and an oversized master closet. It will also showcase exposed wood beams, LVP wood look flooring, and move-in ready landscaping with a sprinkler system. Rolling Creek Ranch is a gated community on the Fort Worth side of Granbury, only 45 minutes from downtown Fort Worth. Builder is Twin Trees Builders, over 25 years of experience in new construction.



1042 RIVERWOOD TRAIL CLEBURNE,
Ariel Nolte 622 E. Pearl Street, Granbury, TX 76048
TX 76033
4 beds | 3 baths | game room | office space | 2,774 sq ft | $569,900
161 HELTON DRIVE GRANBURY,
|
+ bonus
Offered at $686,000
TX 76049 4 beds
2.5 baths
room | 2,847 sqft |
REALTOR® C: (682) 279-6200 O: (682) 205-1502 arielnolte@magnoliarealty.com www.ariel.magnoliarealtygranburyfw.com Lic. #792427







LEE OVERSTREET REALTOR ® 817.219.5246 | Lee@LeeOverstreet.com 2300 BENTWATER COURT, GRANBURY, TX 76049 $1,099,000 | 4 BEDS | 4 BATHS | 3,749 SQ FT DAZZLING 4 bedroom 3 1/2 bath picturesque 2 story country manor on a 2+ acre lot. Features 2 separate living areas, gourmet kitchen, large walk-in pantry, and butler's pantry. Huge laundry with office space and mudroom. Downstairs master bedroom and guest bedroom with bath. Second story living area has 2 bedrooms with Jack-N-Jill bath. Walk out balcony that overlooks the pool and beautifully landscaped backyard. Large covered patio with outdoor kitchen. Oversized 3 car garage with epoxy custom flooring. Lake access & boat slip included. Original Owners! Immaculately Kept . . . A True SHOWSTOPPER!
What’s Life Like Living in East Texas?
My family (on my mother’s side) has lived in Texas (mostly East Texas) for eight generations. I love living on our 20 acres in the Piney Woods. We recently built a house by our stocked pond (home to crappie, catfish, bass, and a family of turtles) that is visited by a crane family who come for dinner from time to time.
I start most mornings sitting on my front wrap-around porch with a cup of espresso listening to the birds singing and breathing in the East Texas smells of pine trees and honeysuckle. My favorite part of the morning is watching the two calves play and our miniature donkey running after them around the pond.
I am eight minutes from the grocery store, 18 minutes from a Super Walmart, and about 26 minutes from the hospital and doctors, great dining, shopping and theaters (movie and stage) in Tyler with almost no traffic to speak of. Traffic jams around here only happen when one of our farmers is driving his tractor from one field to another to bail hay, causing a ten-car back-up for about five minutes. Everyone in town goes to the high school football games on Friday night. My hairdresser apologizes for having to charge me $60 for a perm and we don’t have a local newspaper. Instead, all the old guys (and some gals) meet at the local restaurant where all the latest news is shared, disseminated, repeated to each other and later retold to family and friends.
If you’re looking for a quieter life, you can find it in East Texas. Call, text or email me. I’d love to help you call East Texas “Home.”
Rhonda Croney
REAL ESTATE BROKER
BearStone Real Estate 903.288.1507 Rhonda@BearStoneRealEstate.com

Stunning, 1-of-a-Kind Property
20047 FARM TO MARKET ROAD 317, CHANDLER, TX 75758




4 BEDS | 2 FULL + 2 HALF BATHS | 2,652 SQ FT | $674,999. Ready to make memories on this stunning, 1-of-a-kind property? You will love the well-maintained ranch-style look of this beautiful home with wrap around porch! Spread out in the family room in front of your wood burning fireplace! For the chef in you, the kitchen is waiting with recently upgraded countertops and stainless appliances. You deserve to be spoiled! Huge utility w tons of storage & peek-a-boo washer-dryer closet. Enjoy the primary bedroom & attached sewing-sitting-nursery-office and closet! Unwind in the en-suite bath w quartz counter, dual sinks & 2 walk-in closets. Entertain? Lounge on the covered patio or play in the pool! That’s not all! 4,300+ sq ft metal insulated shop with concrete floors, 4 roll-up doors, half-bath, and electric. Includes bunk house, man cave or schoolhouse. Business & Home all in one place! Room to garden, bee keep, raise chickens, work, and play. Breathe in the peaceful evenings under the covered porches. Call today. Make this amazing home yours!


Lic. #0577071
BROKER 11000 CR 3406, Brownsboro, TX 75756
C: 903.288.1507 rhondacroneyrealtor@gmail.com www.bearstonerealestate.com
Rhonda Croney
Absolutely fabulous 4-5 bedroom, 3 full baths, 1 half-bath, 2-car garage French Country charmer, with stunning 20-feet high foyer and formal living room ceilings, beautiful crystal chandelier, custom neo-classical double fireplace mantle, grand 20-feet brick fireplace chimney, picture windows, custom plantation shutters throughout, neo-classical design valances & crown moldings, beautiful hand-scraped hickory hardwood floors throughout, custom kitchen cabinets, granite countertops, arabesque marble backsplash, commercial quality appliances, Kitchen-aid sub-zero style refrigerator-freezer, stainless double oven, Dacor 6-burner gas cooktop, granite bath vanities, huge walk-in porcelain and marble shower, grand oversized jetted bathtub, four separate living areas, one of which easily could function as 5th bedroom, picturesque fenced backyard features a beautiful, natural stone open patio. The home also has a bonus custom built 8' x 12' storage building with roof pitch that mirrors those of the house, a two-car garage with 10-feet ceilings and large storage room, large overhead ladder rack, and much, much more. Hurry, this one won't last! Convenient location to shopping, groceries, eateries, pharmacies






5935 Old Bullard Rd., Suite 203, Tyler, TX 75703 PATRICE STINE REALTOR ® 903.216.7100 patricestine@yahoo.com www.RedDoorTyler.com 4-5 BEDS | 3.5 BATHS | 3,705 SQFT | $596,500 705 KINGSWOOD DRIVE, TYLER, TX 75703
Gorgeous 3k+ sf custom built home on 15 acres. Open floor plan. Gourmet kitchen has ss appliances, island, granite and walk-in pantry. Water heater recently replaced. Roof approx. 4.5 yrs. A 36kw whole house generator has its own propane tank. The over 400’ well means no water bill. New gutters recently installed. Pool, hot tub, water feature and slide. A 2.4k sf workshop with 3 car carport that doubles as a covered patio for parties, and 3 garage doors, so you can store your toys, too. A 1k sf insulated ws with a 14’ door that is also RV storage with water, electric, its own septic, dish and (2) 30 amp plugs for add’l RVs for guests. Small cattle pen for cows/horses, and room to expand. Live on top of the hill with views for miles in your own little paradise. https://myre.io/0QP4fpfzCf8r



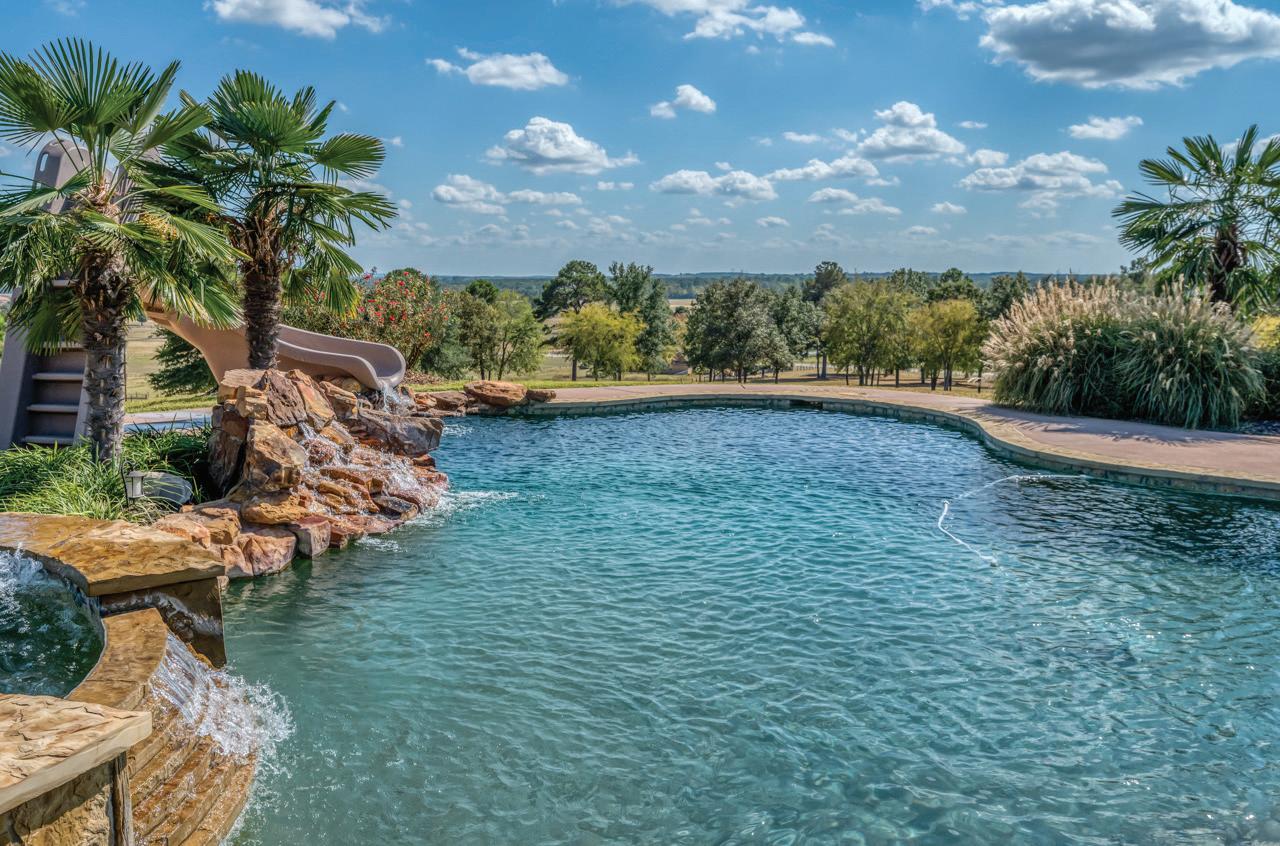





2215 FM 13 E, TROUP, TX 75789 4 BEDS | 2.5 BATHS | 3,072 SQFT | $1,200,000
Annie Dwyer BROKER ASSOCIATE 903.541.9233 annie@anniedwyer.com anniedwyer.com
Stunningly beautiful home situated on 4.7 ac in established popular location. Marble floor entrance in foyer w/ formal LR & DR on each side. Beautiful window treatments throughout gorgeous wood floors along w/ PA slate floors. Completely updated with impeccable amenities. Custom cabinets granite counter tops in kitchen with stainless appliances. Large pantry & eating island. Breakfast room is situated right off of kitchen. Primary suite is spacious w/ sitting area Dbl vanities, walk in closets Large shower w/ soaking tub. Beautiful full length mirrors. Great room has WBFP built ins & view of lovely landscaped backyard two fabulous guests rooms upstairs with walk in closets bathrooms and plenty of room for entertaining.








901
Hilltop Drive Palestine, TX 75801 Listed for $825,000
903.948.7274 susanlleggett@gmail.com Susan Leggett REALTOR ® | COMBINED ASSOCIATES 1924 CROCKETT ROAD, PALESTINE, TX 75801
HISTORICAL COMMERCIAL BUILDING in downtown Athens! This building was built in 1909, has all the original brick walls and located next to the Athens Museum. The building has had some upgrades within the last 5 years, 2017 new wood flooring, 2018 new ac unit, the break area and bathroom were added, 2020 the loft was created and new spiral staircase and in 2022 new plumbing and waterlines were installed. This property is still conducting business and a great opportunity for an investor with monthly cash flow. Located in beautiful downtown Athens and just walking distance to the courthouse and all downtown shops and offices.








STACEY NORMAN REAL ESTATE AGENT C:
O:
snorman@kw.com 1907 W. Main Street, Gun Barrel City, TX 75156 LISTED FOR $215,000 | 1,775 SQ FT
209
(THE BUSINESS IS NOT FOR SALE, ONLY THE BUILDING)
903.477.9344
972.772.7000
N Prairieville Street, Athens, TX 75751
Welcome home to this custom built home with a spacious floor plan, 5 bedrooms, 4 bathrooms, an expansive deck overlooking the grasslands behind the home. You’ll love all the high end finishes throughout to include quartz counters, brass fixtures and open concept living. The bridal path at the rear of the home makes it convenient to access the horse arena & 8 miles of trails. For the hobbiest in








also have a 1,400 sf barn, 2,500 sf outbuilding and 720 sf garden shed.

Colorful
is calling and
16486 STONELEIGH ROAD S PLATTEVILLE CO 80651 5 BD | 4 BA | 4,162 SQFT | $825,000 801.310.8083 jen.djrealestate@gmail.com www.bestcoloradorealestateagent.com 9800 Pyramid Ct Ste 400 | Englewood, CO 80112 Jennifer Hall REALTOR ® | LIC. 100088373
you, you can
Colorado
these open spaces are waiting just for you.
Just east of DFW lies the Golden Triangle, an area of unsurpassed beauty with land and homes you never knew existed. Centered around World-Famous Lake Fork for fishing, recreating, hunting or simply enjoying the lifestyle of this great area. One such stunning estate for those with discriminating taste is this contemporary rustic chic Lake Fork Golf Course Estate retreat which is sure not to disappoint. Custom new construction, one must see to believe the exceptional quality and elegant details planned throughout this home. It boasts an open vaulted floor plan, 12’ ceilings with Master Suite/Spa, 2 ensuite bedrooms, office or kitchen nook, high-end finishes and flexible spaces. The gourmet kitchen includes Kitchen Aid commercial 48” built-in refrigerator/freezer, 6 burners plus griddle gas range, pocket drawer microwave, built-in 15 bottle wine cooler, European cabinetry, 6’x9’ white 3cm quartz countertop island overlooking the dining/ gathering room with 100” electric fireplace adjoining to the oversized




screened-in porch with retractable shades overlooking 3 ponds and groomed golf course nestled in a private cul-de-sac. 4 panel 8’ sliding glass doors with screens frame the back of the home. The master retreat spa has custom cabinetry with floating vanity mirrors, soaking tub, walk-in shower with large walk-in closet. The 2 en-suite bedrooms will accommodate king size beds and include 5’ custom vanities with walk-in shower and closets. Other custom features, concrete wood stamped floor for ease of maintenance to accent your beautiful rugs, large pantry, laundry room, powder room, oversized 3 car garage, custom European interior pocket and French doors, gorgeous double entry, plus Kohler fixtures. Let’s not forget the entire retreat overlooks a custom waterfall pebble tec pool with Baja ledge with bubbles, custom hand-painted frost-free tiles surrounded with concrete wood stamped deck to relax or entertain. The only one of its kind in all the area. A MUST SEE! YOUR SANCTUARY AWAITS YOU!

255 PRIVATE ROAD 5941, EMORY, TX 75440 $1,695,000 | 3 BEDS | 4 BATHS | 3,250 SQ FT Paul Tibbets REALTOR ® C: 903.243.1926 O: 903.383.3530 paul@EastTexasLuxury.com www.EastTexasLuxury.com 9460 W FM 515 Alba TX 75410

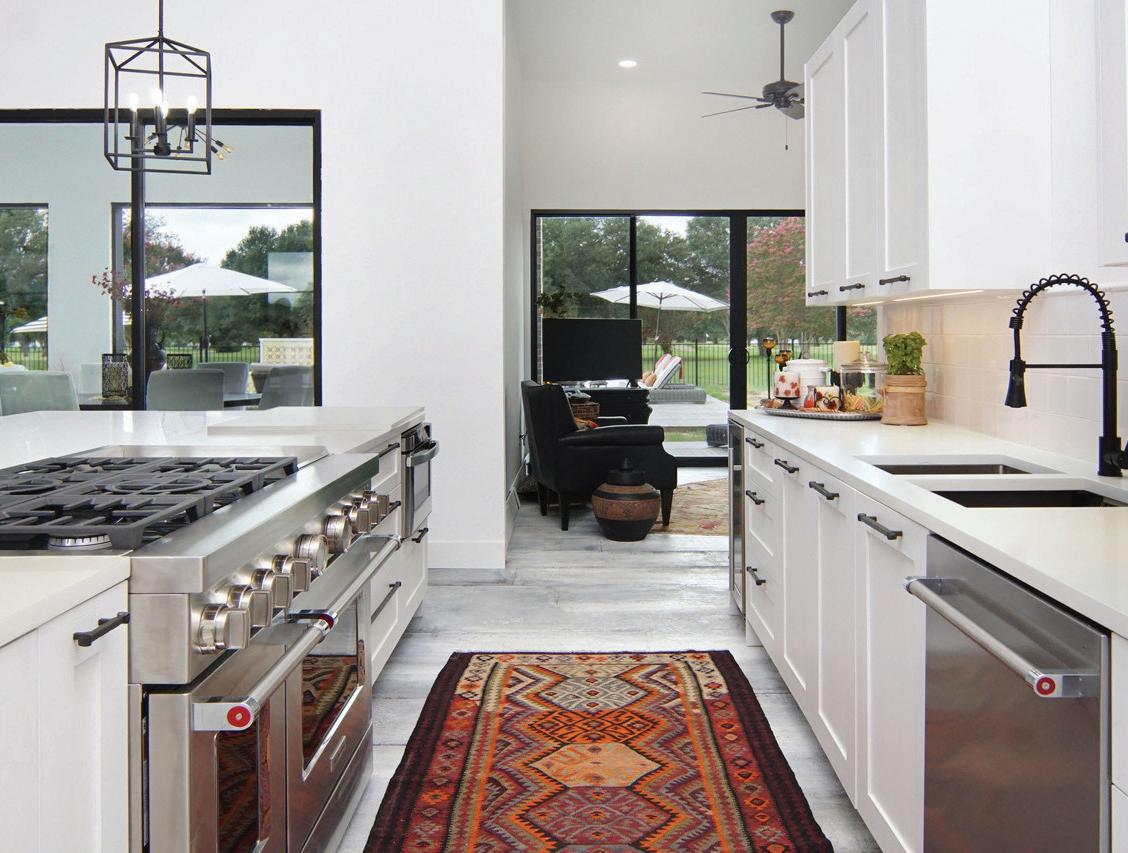







So much to be said about this farm...31.5 acres of pasture, cross-fenced into 3 pastures and a
Two outside buildings...One large storage and one open (pole barn). There is an old barn
House is wired for alarm system. This home has hardie plank siding ...and was
front porch and also a back porch. Perfect fenced-in area for large sunny garden...
of cattle, etc., You won’t find another like this. This is a 30 minute drive into
ONE OF A KIND PROPERTY! 232 COUNTY ROAD 4108, DAINGERFIELD, TX 75638 3 Beds | 2 Baths | 1,800 sqft | Offered at $440,000 903.738.6647 joyceflan@aol.com www.summerscook.com 1127 Judson Rd., Suite 146, Longview, TX 75601 Joyce Flanagan BROKER ASSOCIATE, GRI, SRES
garden. Pond..Two wells not being used at present..
on the edge of property that could be put back in to use.
moved onto the property last year. Beautiful...Large country style
For you who like peace and quiet and want to have a few head
longview for access to major shopping, etc.





This beautiful new luxury cabin was started a few years ago and due to illness construction was halted. Now its in it’s final stages and will soon be finished awaiting its new owner. With 29 foot ceilings in the living area an open floor plan the 4,598 square seems even bigger and is fantastic for large family gatherings and entertaining. 5 bedrooms, each with it’s own bath, plus an office, massive eat-in kitchen, dining, and oversized game room loft round out in inside of this masterpiece that is sitting on approximately 2.75 acres of waterfront close to Lake Brownwood State Park. Outside you have a large wrap around porch as well as plenty of room for parking and storing the lake toys. There is room to build a shop and put in a pool. Walk down the gently sloping front yard to your private walkway with composite decking that is just waiting for a dock or boathouse to be added to the end. With numerous dock builders located nearby, you can add the custom dock of your dreams.





10395 County Road 454, Brownwood, TX 76801 5 beds | 5.5 baths | 4,598 sq ft | $1,425,000 502 E Chandler, Brownwood, TX 76801 Justin Riggan REALTOR® 325.430.7629 justin.riggan@kw.com www.WellsTeam.com 102





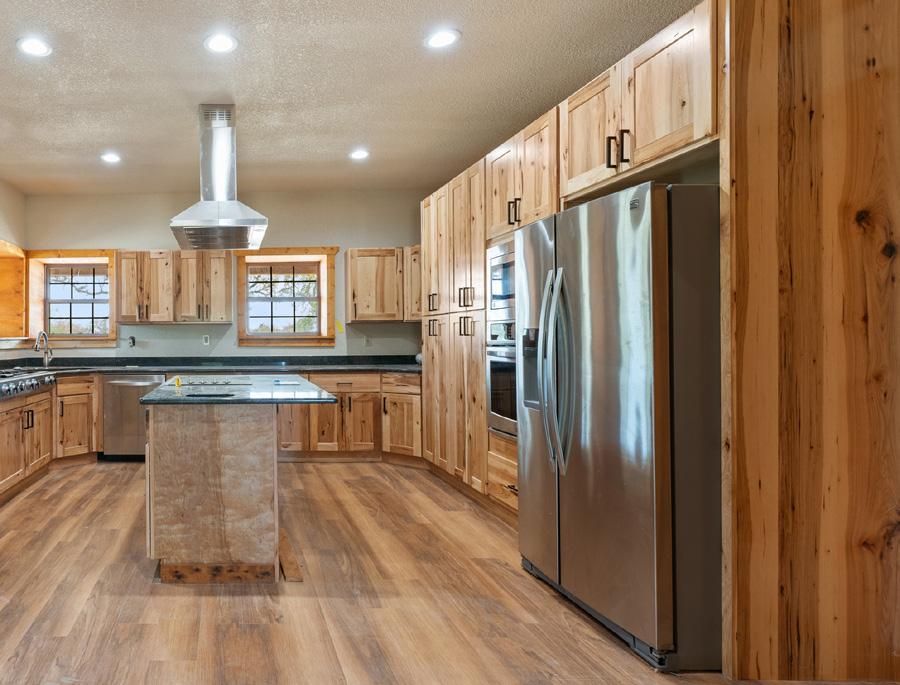
Beautiful Ranch in Fisher County, 90 minutes to Lubbock, 2 hours to Midland, & under 3 hours to Ft. Worth! This 2862+- acre ranch boasts well appointed fully furnished homes, bunkhouse suites & a barn. Homes include two 1,000 ft master suites, multiple other isolated bedrooms/baths, gameroom, media area, bar area, kitchen entertaining area, cathedral ceilings, laundry room, huge pantry, hidden safe room, wood burning stove, sleeps 16+, covered 2nd story porch, mud room, plus a 2,600 foot barn/shop including a 1,800 gal water storage tank. The ranch has multiple canyons running throughout, 240 acres of high fence w/30+ Axis, 30+ Blackbuck, 140+ Whitetail, Fallow Deer & more. Other low fence areas have turkey, Mule Deer, Whitetail, Aoudad, & pigs. 8 blinds & multiple feeders will stay, 12 stock tanks, city water on the north side available for use. Improved roads throughout, mostly fenced except East side. Homes will convey fully furnished including gameroom, etc.





$4,579,000 | 6 BEDS | 6 BATHS | 2,862 ACRES 1122 COUNTY ROAD 346 ROTAN, TX 79546 TIM GARRETT BROKER/OWNER CRB, CRS, GRI, SRS, MRP 806.535.8068 tim@nexthomecore.com SOLD
Stunning Home in the Cooper District, Lubbock, TX! After passing by the beautiful fountain off the front porch, the soaring ceiling in the formal living room welcomes you to this sprawling home. Open concept spaces allow for fantastic entertaining. The 1st floor has 2 living areas, kitchen, dining, eating area, the main primary bedroom, a secondary isolated bedroom suite, a sunroom/workout room, a bonus room, utility room, & half bath. The beautiful double sided stairwell takes you to the spacious upstairs where you will find a gameroom with a wet bar & access to a spacious balcony, 4 bedrooms, 3 bathrooms, & a beautiful study w/ closet. The basement is the perfect place to host watch parties & make memories with friends & family. It is spacious with theater seating for 14 & a wet bar. If you like to entertain outside there are 2 separate areas for hanging out, plus a cooktop in the garage. There is so much more to this amazing north facing home, book your private showing today!






8713 Milwaukee Avenue, Lubbock, TX 79424
6 BEDS | 5.5 BATHS | 6,235 SQ FT | $969,000 4603 102ND STREET LUBBOCK, TX 79424








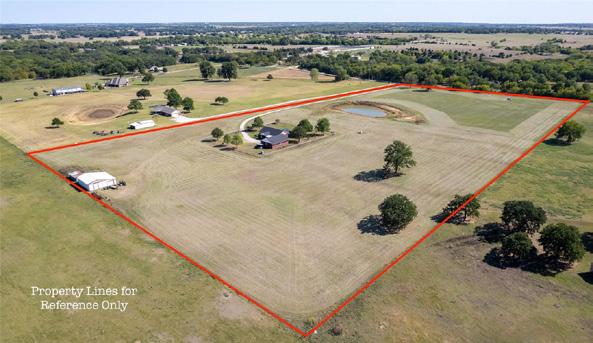


424 1st Avenue SW, Ardmore, OK 73401 SUSAN SPARKS WATT BROKER/OWNER C: 580.490.2392 O: 580.798.4595 susan@sparksrea.com www.sparksrea.com The country lifestyle on 19.63± acres with a 3 bedrooms, 2 bathrooms home, with a ½ bath in the garage and a ½ bath in the storage barn. The home has an open concept living/dining/kitchen with the primary suite on the west side of the home and two guest bedrooms and a hall bath on the east side of the home. The laundry room is accessed off the primary suite or the breakfast nook area. It has an eat-in kitchen, as
breakfast bar and island. The beautiful granite countertops compliment
cabinetry.
a
porch
pond and
and
Country LIFESTYLE 2734 CARDINAL ROAD, ARDMORE, OK 73401 $549,000 | 3 BEDS | 5 BATHS | 1,871 SQFT 106
well as
the white
There is
covered front
overlooking the pasture with a
a covered back patio overlooking the back pasture
to the storage barn. There are two water wells, a dog run area near the house and cattle shed near the barn. It has been fitted with a generator with it’s own electrical panel. There is a storm room in the oversized 2-car garage and workshop area.
IRVINE

Beautiful new construction in the highly sought-after westside Norman Cascade Addition. You will love this free-flowing open floorplan. Much attention to detail and includes a flexible layout with 4 bedrooms or 3 beds & a strategically-placed office (with closet). The large island is the focal point, where your family & friends can gather. The large covered back patio is another great gathering place. All bedrooms have nice-sized closets. The primary suite is large and luxurious with a huge walk-in closet, double vanities & beautiful details. Secondary bedrooms 2 & 3 have a J&J bathroom. 4th bedroom (or study) has a private 3rd bathroom. This is one of the last lots available in Cascade Addition, which includes a community pool and clubhouse. Very close to schools, shopping & I-35 or I-44






$489,000 | 4 BEDS | 3 BATHS | 2,370 SQFT 3912
DRIVE NORMAN, OK 73072
405.740.8096 jannelsonRE@gmail.com www.vawterrealestate.com 2332 N. Interstate Drive Norman, Oklahoma 73072 Jan Nelson REALTOR ®
You won’t want to miss this beautiful one-of-a-kind custom property located on 1.47 ACRES just on the outskirts of Hinton, OK, with stunning views for miles! An ENTERTAINERS DREAM! This home features a split bedroom & open concept floor plan w/the main level consisting of 2 bedrooms, 2 full baths, a FLEX/tv room, large SUN ROOM, ideal for hosting dinner parties or celebrations, PLUS a FULL walk-out BASEMENT w/second living room, full bathroom, bedroom w/walk-in closet and private exterior patio/entrance. The basement is plumbed for a 2nd kitchen space, so this space could easily be used as a full guest living quarters. The backyard features a large vaulted covered patio with stained box car siding, inground salt water POOL w/full concrete surround and wood fencing. Just beyond the immediate fencing is the additional acreage with the CUSTOM 36’ X 56’ wood BARN. Call today for your viewing of this hard to find property with the best of in-town and country living! Bonus: The prettiest sunset views in Western, Oklahoma!







TUCKER
NEELY 3 BEDS | 3 BATHS | 3,825 SQ. FT / 1.47 ACRES OFFERED AT $595,000.00 526 W. PARK STREET, HINTON, OK 73047
REALTOR
® 405.313.3642 neelytucker@yahoo.com www.eaglerealtyok.org 701 E. Main, Ste D. Legacy Bank Plaza Weatherford, OK. 73096 580-772-8300
Gorgeous custom home with wood & iron double entry door! Stunning stacked stone fireplace from floor to ceiling. Large windows along the back for natural lighting. The kitchen features granite counter tops, stainless appliances, custom knotty alder cabinets with soft close drawers, plus over sized dining. Beautiful study with built in’s! Restful owner’s suite with lap board raised ceiling, double vanities, large soaking tub plus walk-in shower & huge walk-in closet. Laundry room is also over sized with a wall of cabinets & deep sink. Bonus large closet for additional storage just outside of the laundry room. Upstairs you will find two bedrooms and a bonus room, that could be used as a 4th bedroom plus a full size bath. Beautiful wrought iron railing sets off the balcony overlooking the living area. The back yard has a spacious patio for evenings with friends and family, a privacy fence and garden shed. This home is gorgeous, come see for yourself!





701 E. Main, Ste D. Legacy Bank Plaza Weatherford, OK. 73096 580-772-8300


CHRISTINA MCSPERITT REALTOR ®
580.330.1548 christinamcsperitt03@gmail.com www.eaglerealtyok.org
3 BEDS | 2.5 BATHS | 3,021 SQ. FT. OFFERED AT $481,000.00 813 CORNERSTONE AVENUE, WEATHERFORD, OK 73096









580.789.1169 donnareid1962@gmail.com www.coldwellbanker.com Donna Reid REALTOR ® 3216 North 14th Street Ponca City, OK 74601 421 S 2ND STREET, BLACKWELL, OK 74631 6 BEDS | 3 BATHS | 3,824 SQFT | $220,000 3350 N ENTERPRISE ROAD, PONCA CITY, OK 74601 4 BEDS | 2 BATHS | 1,800 SQFT | $275,000 609 W 9TH STREET, NEWKIRK, OK 74647 4 BEDS | 3 BATHS | 4,989 SQFT | $268,500 730 W FLORENCE, BLACKWELL, OK 74631 2 BEDS | 1 BATH | 1,094 SQFT | $60,000 233 FAIRVIEW AVENUE, BLACKWELL, OK 74631 3 BEDS | 1 BATH | 1,788 SQFT | $119,900 707 E GRAND AVENUE, PONCA CITY, OK 74601 4 BEDS | 1 BATH | 1,923 SQFT | $174,000 404 S 1ST STREET, BLACKWELL, OK 74631 3 BEDS | 1 BATH | 1,258 SQFT | $62,000 Wishing you and your family a Happy New Year!








911 E OVERBROOK, PONCA CITY, OK 74601 4 BEDS | 3 BATHS | 2,904 SQFT | $295,000 322 FAIRVIEW AVENUE, BLACKWELL, OK 74631 4 BEDS | 2 BATHS | 2,666 SQFT | $155,000 398 INDIAN SPRINGS ROAD, PONCA CITY, OK 74604 4 BEDS | 3 BATHS | 2,976 SQFT | $325,000 119 W BLACKWELL, BLACKWELL, OK 74631 2 BEDS | 1 BATH | 6,288 SQFT | $360,000 356 SHERWIN AVENUE, PONCA CITY, OK 74604 4 BEDS | 2 BATHS | 2,041 SQFT | $190,000 153 FAIRVIEW AVENUE, PONCA CITY, OK 74601 4 BEDS | 2 BATHS | 2,472 SQFT | $159,900 417 N 3RD, PONCA CITY, OK 74601 5 BEDS | 3 BATHS | 2,328 SQFT | $160,000 1602 S ADAMS STREET, ENID, OK 73701 3 BEDS | 2 BATHS | 1,740 SQFT | $155,000












Single-story home in the custom-built neighborhood of Westwood Estates (no HOA)! This versatile open floor plan features large rooms, secondary bedroom “wing” with a shared sitting or play room (wing could be a mother-in-law suite or perfect for multi generational living), high ceilings, upgraded door hardware, light fixtures, plumbing fixtures, recent new flooring throughout. Large spacious kitchen with updated stainless appliances, and updated beveled countertops, eat in kitchen area. Patio & pool area has cedartrimmed patio with rustic entertainment wall overlooking the pool, full pool house bathroom, full size garage plus 2 car carport ...too many features to list! HAROLD PYLES Broker Assoc. m. 214.616.8002 | e. hp@haroldpyles.com w. www.haroldpyles.com 3014 PERSIMMON PL ROWLETT, TX 75088 4 Beds | 4 Baths | 2 Car Garage | $514,990 Buyer Giving $15,000 Towards Buyer’s Closing Cost Tracy Dodson REALTOR® 817.726.3448 tracydodson.rtr@gmail.com www.remingtonteam.com 2918 SUNSET LANE, DALWORTHINGTON GARDENS, TX 76016 Rare opportunity, build your personal dream home on over 8 acres in beautiful Dalworthington Gardens! Don’t miss this chance to own one of the few large tracts of undeveloped land remaining in the area. A peaceful setting with 8.928 gorgeous acres of wooded land with mature trees, nestled in a nice residential area. Plenty of room to build your future home with pool, outdoor living space, barn, shop, horses and more. This property has tremendous potential. Just minutes from major highways, shopping, entertainment, and restaurants makes this a great location! Aerial Video: https://www.youtube.com/watch?v=vQoSKIOQPHE&ab_channel=JordanJenkinsVideography PRICE: $2,100,000 Rare Opportunity!



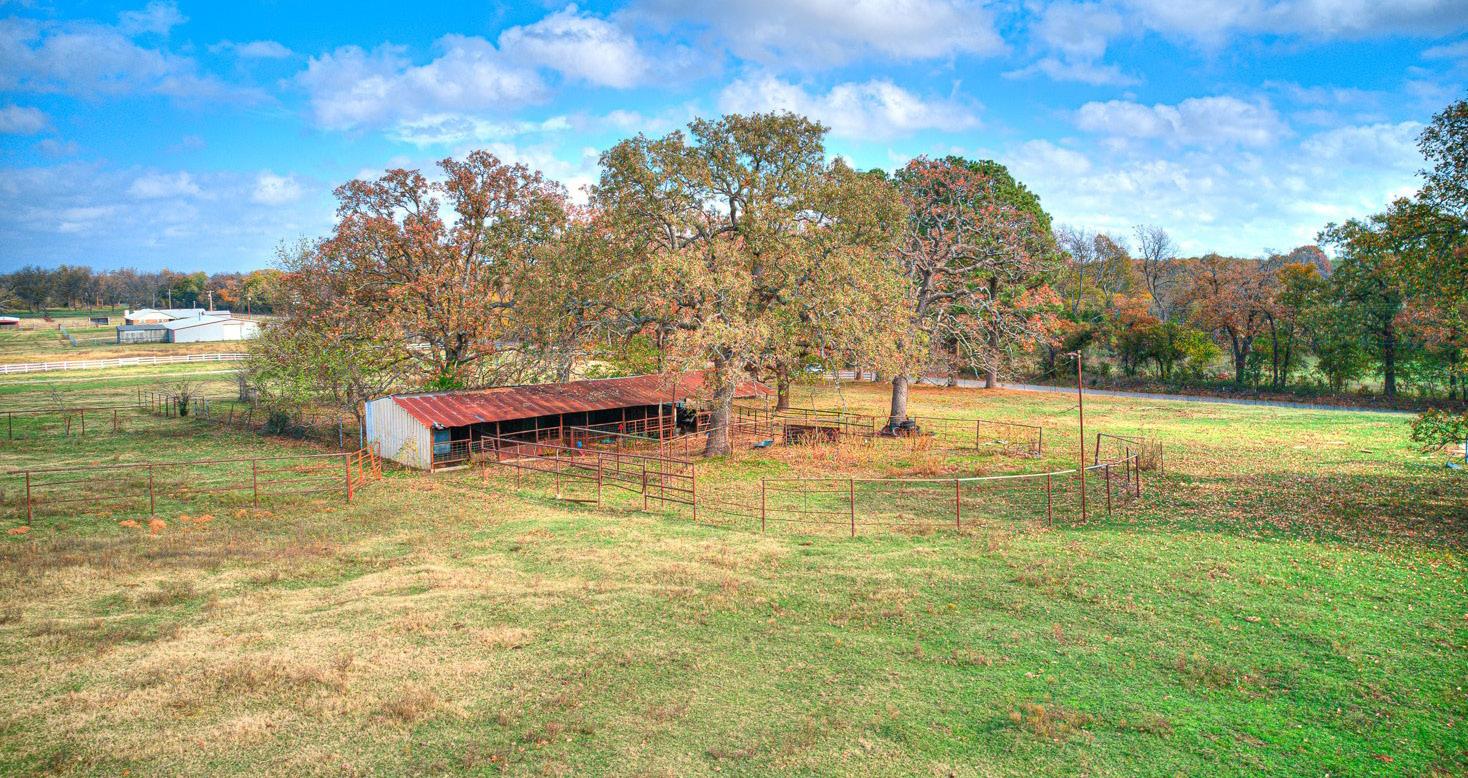

MK Partners INC Andie Moreno REALTOR ® 918.991.3503 amrealtornow@gmail.com Acreage with a Pond. If you are looking for a beautiful property to build your next home or run your cattle on, this is it! This spectacular property is located off of a well maintained black top road and close to town. Property fencing is in excellent condition, and there is a well and septic at the front of the property. This acreage would be perfect for commuters. 19800 Gaddy Road, Tecumseh, OK 7487 3 54.93 acres - $365,000 | 14.00 acres - $210,000
The Last Lot
317 Pearson Pond Court, Copper Canyon, TX 76226

This is the LAST LOT now available in COPPER CANYON’s PRIVATE & PREMIER new home community! Welcome home to COPPER CREEK! ENJOY LIFE in this UNIQUE EXCLUSIVE GATED LUXURY HOME community. Born from the rich natural beauty of this area in North Texas. You will enjoy the serenity offered by the towering Oak trees along the property and majestic Oak standing ready to offer gentle shade for relaxation. This homesite allows you perfect privacy deep inside the community without the concern of a busy road or through street, giving you peace of mind for your children & tranquil evening walks. This exclusive gated community only offers 42 lots of approximately + or - .75 acres, with THIS LARGER LOT at + or - .925, allowing for more personal interests like a pool, putting green, and more. 2 Lush Common Area PARKS with LAKES! Minutes from World Class Shopping, Dining, Professional Sports, and DFW Airport! 3,500 sq ft Minimum Home Size. Every home is unique and no floorplan is ever repeated. $449,999

214.682.4554 jsmithreteam@gmail.com 2785
Drive,
75067, US
Rockbrook
Lewisville, Texas
REAL
Jeffrey Smith
ESTATE AGENT
114



5 BEDS | 5.5 BATHS | 5,217 SQFT | $3,000,000. A rare find... 9 acres with a custom built one story home in Grapevine. As you drive through the concrete (wood look) gate and drive up the winding, stamped and stained driveway over a creek you will feel like you are in the country, though you are minutes from restaurants, stores & freeway access. You will appreciate the attention to detail in this home from the hand scraped hardwood floors to the beautifully appointed kitchen, the private guest suite, the efficient laundry/craft room, the luxurious master suite, the children’s wing, and the Austin stone accents throughout the home. The kitchen is a chef’s dream with plenty of counter space (granite), Viking stainless steel appliances including a built in refrigerator, gas range oven & warming drawer, island, glass front cabinets, under mount & above cabinet lighting & walk in pantry. A focal point of the kitchen is the gas stove surrounded with Austin stone & tile. Private master suite with a sitting area & stone fireplace & windows that look out to the pool & the landscaped backyard. A study with built in bookshelves. The children’s wing includes 3 bedrooms with ensuite bathrooms, a game room, homework center, a bar area with snacks & drinks and a door leading to the patio and pool. The outside living area includes a spacious covered flagstone patio with a dining area and sitting area with wiring for flat screen televisions. Pebble Tec gunite diving pool and spa. Grapevine-Colleyville ISD
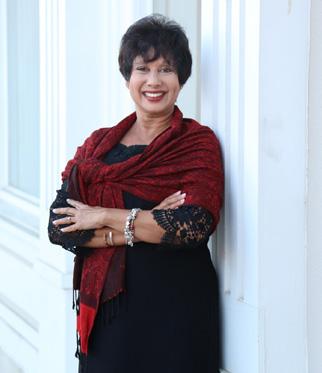








817.300.5754 sabrina.fernando@weknowtx.com sabrinafernando.com DRE #0465920 Sabrina Fernando, GRI REALTOR® GRAPEVINE, TX
76051 2412 Los Robles Street,































































































































































































































































































































































































































































































































































































































































































































