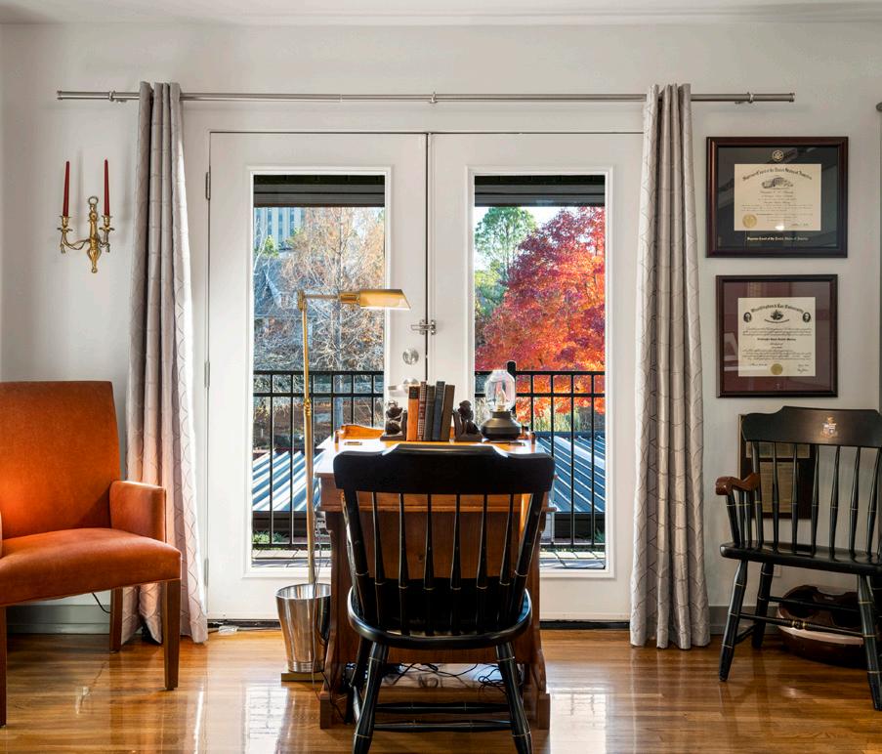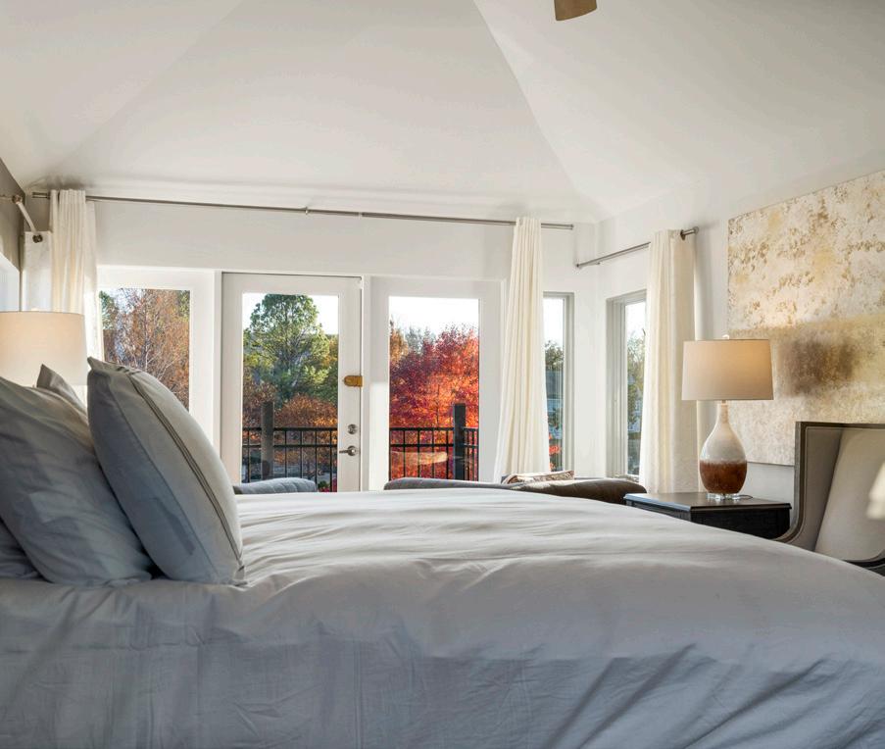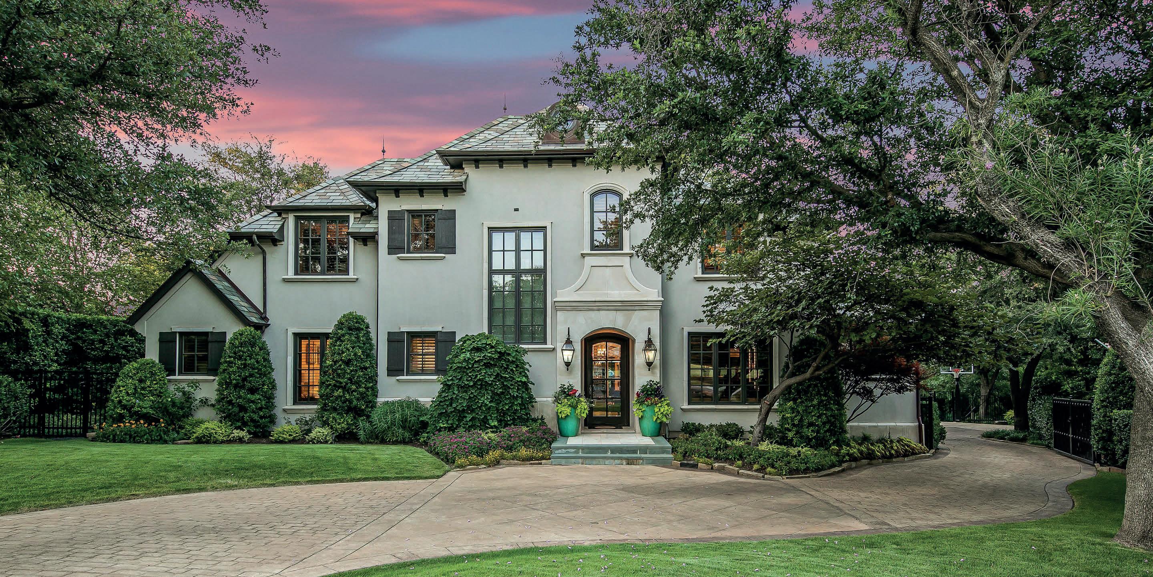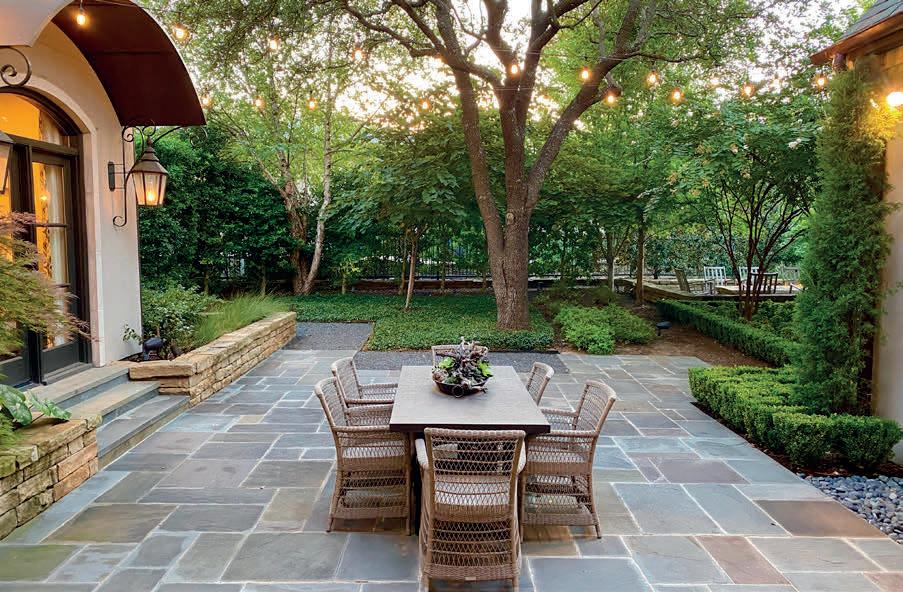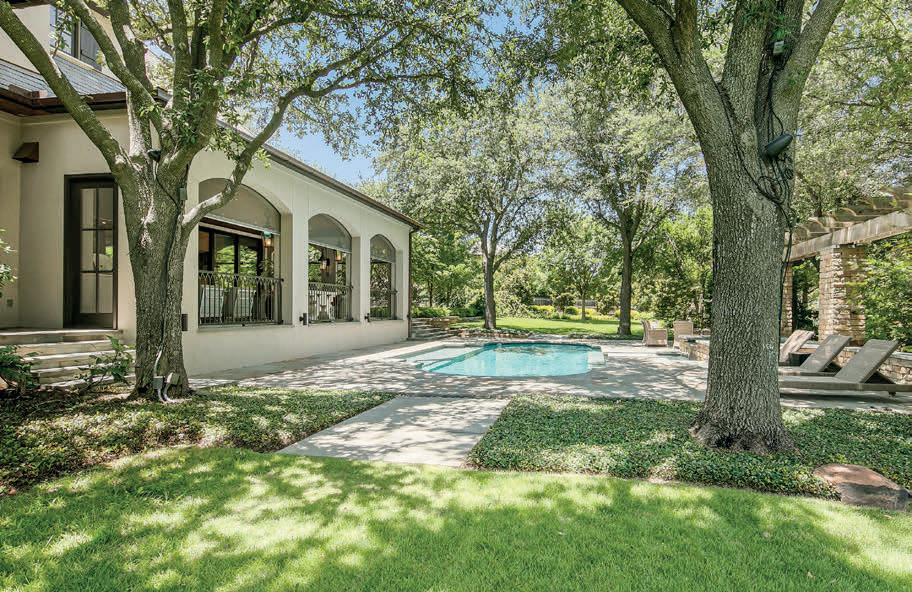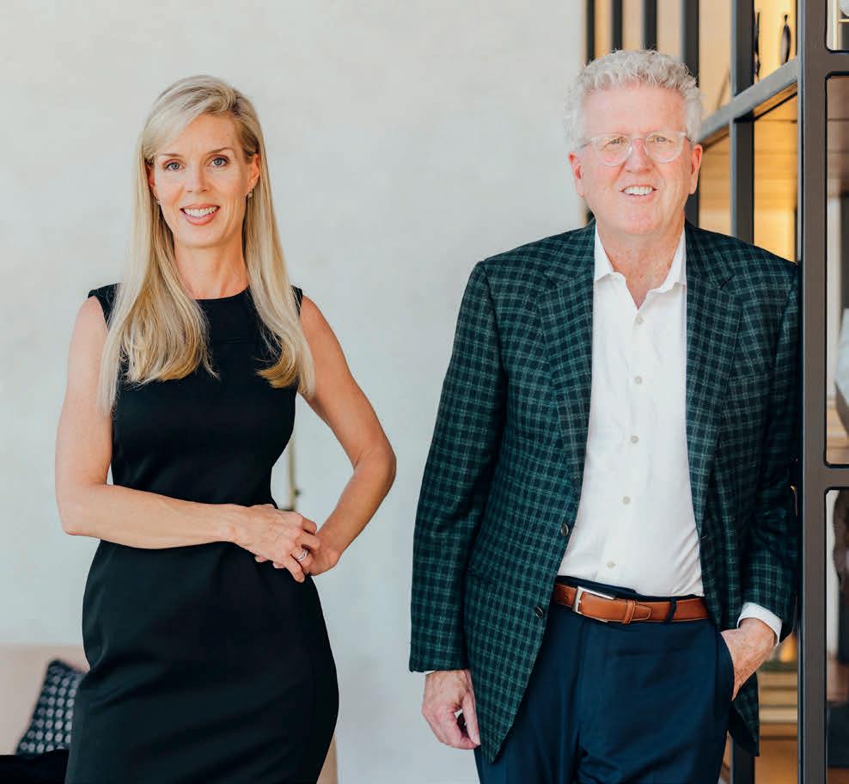










1 TERRABELLA LN, HEATH, TX 75032
6 bd | 5.5 ba | 7,000 sq ft | $2,795,000. Paradise Found! A Tropical Paradise surrounds this elegant 7,000 square foot Heath Estate Home on 1.22 magnificently manicured acres. A masterpiece of an estate, 1 Terrabella Lane truly redefines luxurious living where timeless architecture meets modern amenities. In a class of its own, this sprawling 6 bedroom, 5.5 Bath residence boasts a Grand Hall, Opulent Dining, Chef Grade Kitchen, State of the Art Home Theatre, Gaming Room, Rich Library Inspired Study, Entertaining Pub and 4 Garage Spaces. Exceptional Finishes, elevated ceilings, sophisticated design choices and rarely found attention to detail abound throughout the home. The back yard oasis transports one to another world featuring lush landscaping, salt water pool, wet bar, cabana, fire pit and designer, resort-style outdoor kitchen for al fresco entertaining. 1 Terrabella Lane offers the rare opportunity to experience truly luxurious living and paradise beyond compare.


aidan.flores@cbdfw.com www.coldwellbanker.com


Luxury Home Builders


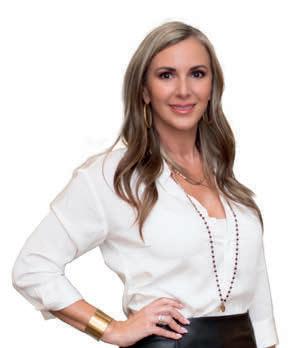
Own your very own European retreat with restaurants & entertainment just steps from your front door. This extraordinary new construction by Beckett Graham Luxury Builders combines state of the art, multi-level living space with spacious courtyard, balconies, and covered patios. Views of Plaza Mayor and room for a pool. Estimated completion Dec 2023.
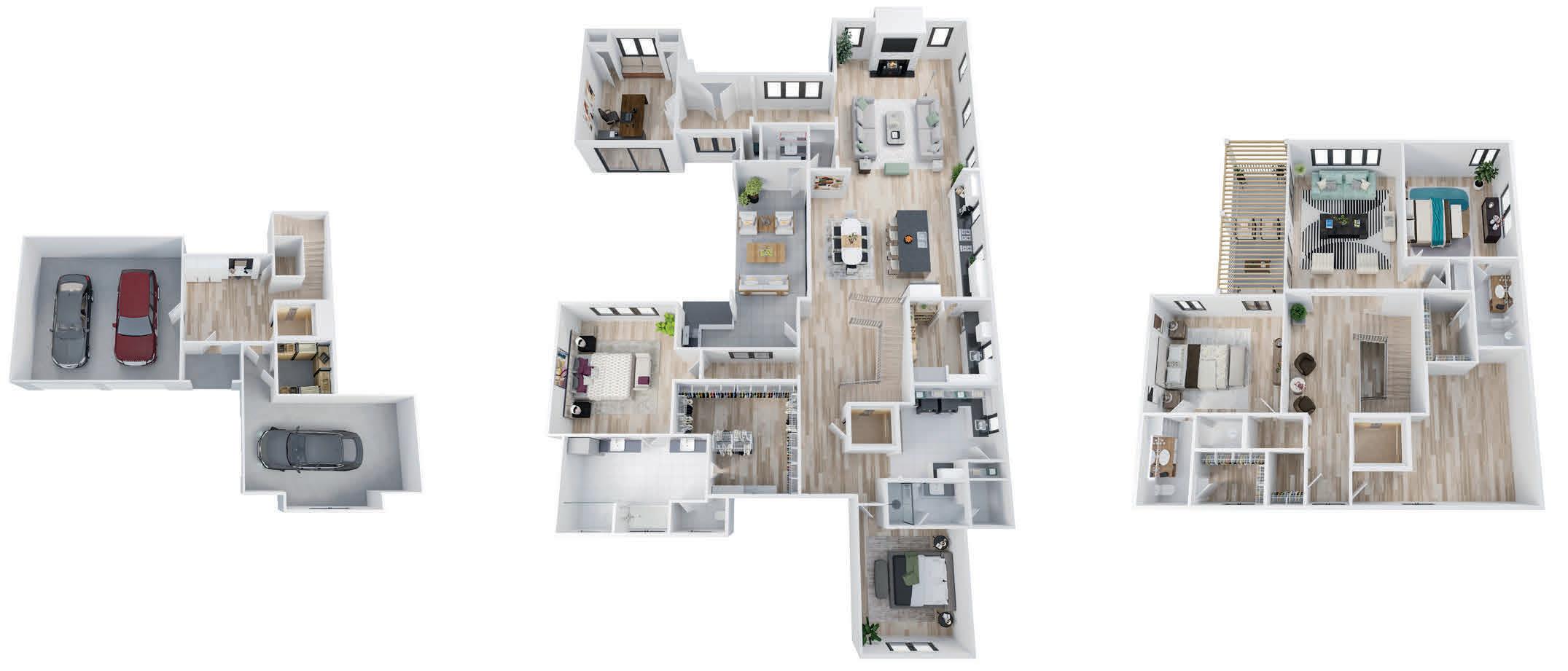
Entrada at Westlake is nestled on 85 acres in one of the most coveted communities in the country. A charming walkable community, modeled after a quaint Catalonian village in northeastern Spain. Community will include many dining options, shopping, a chapel and much more! School options
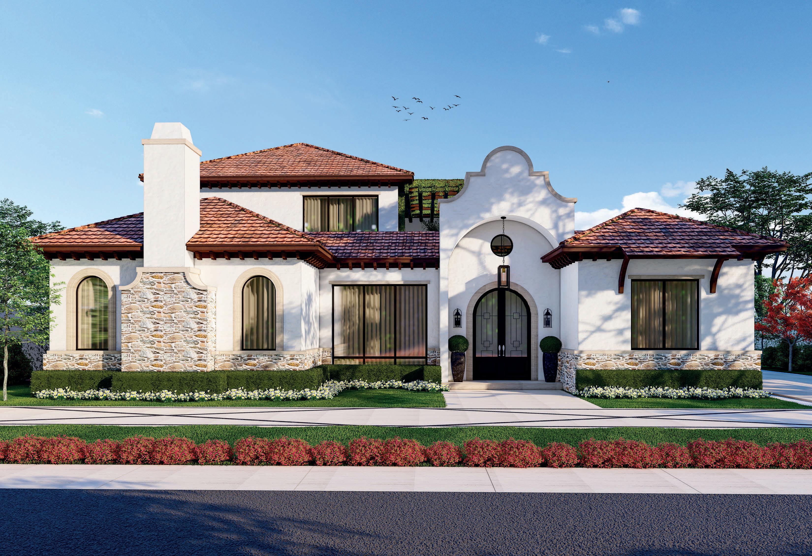

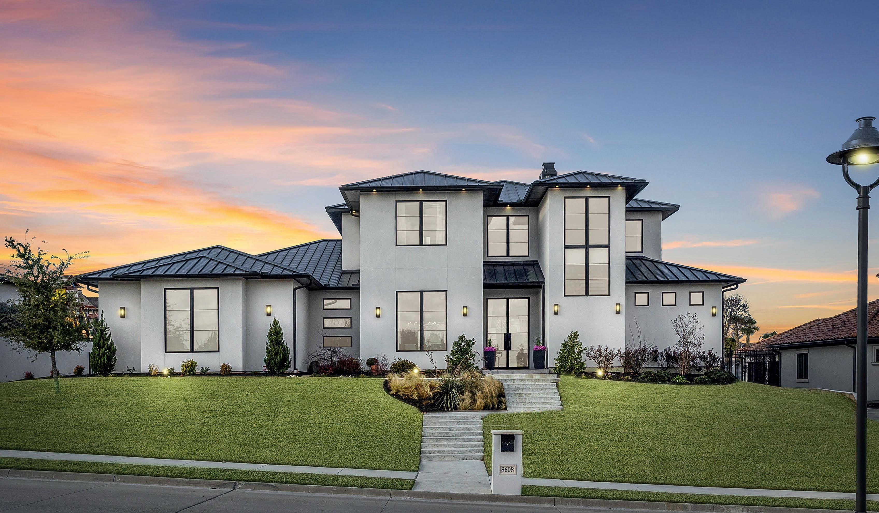
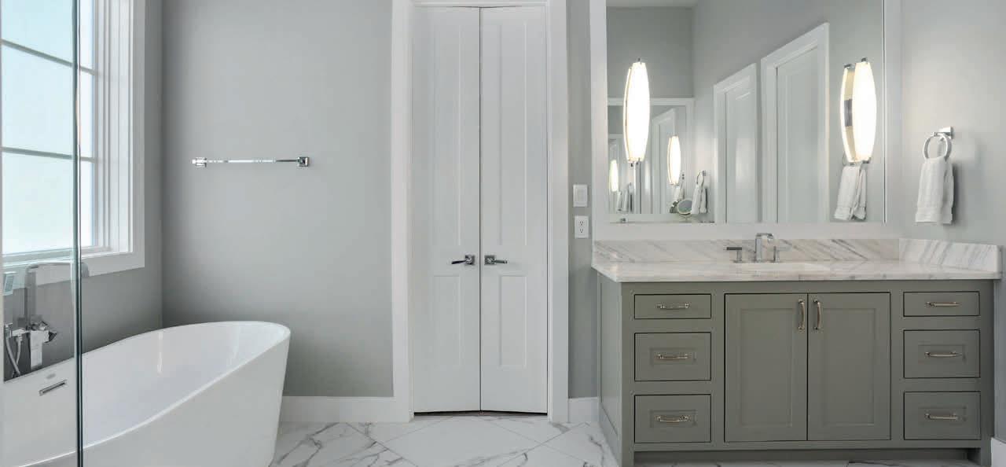


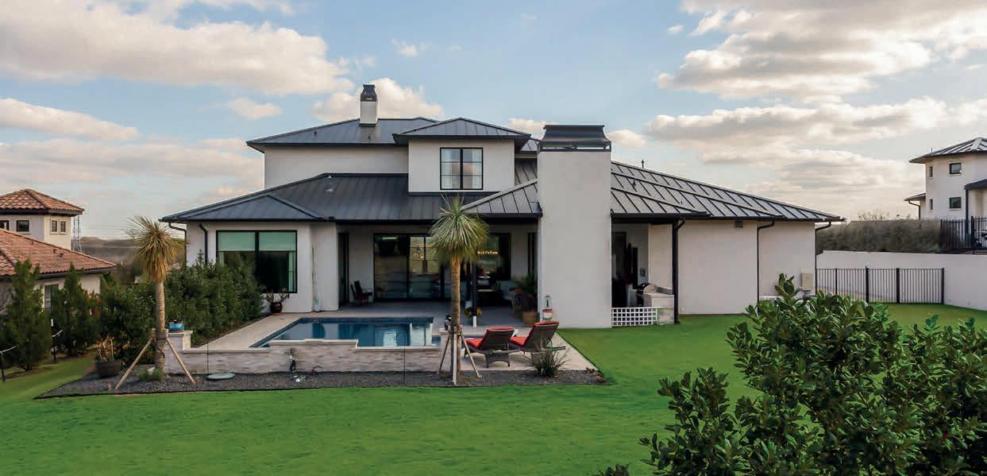

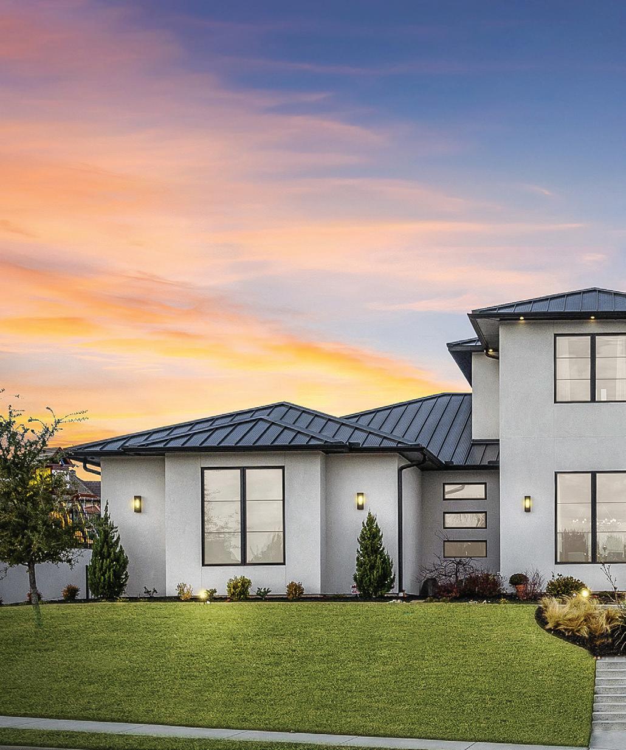

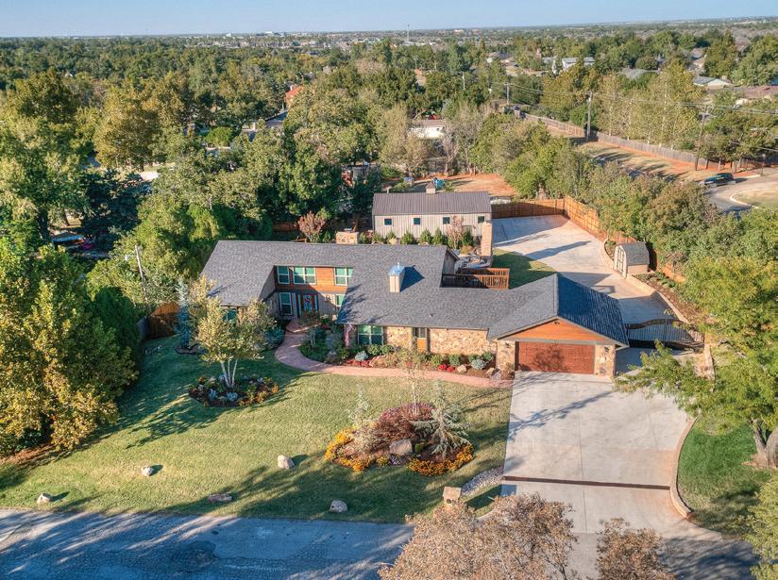

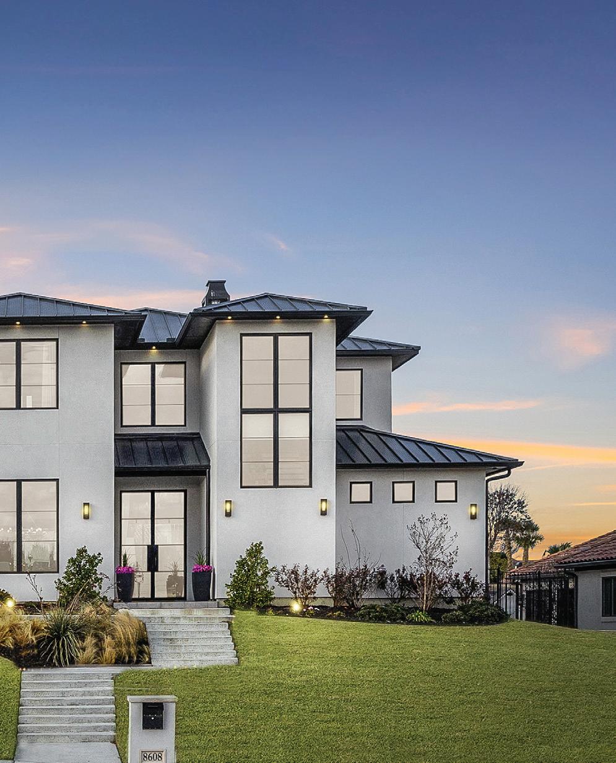

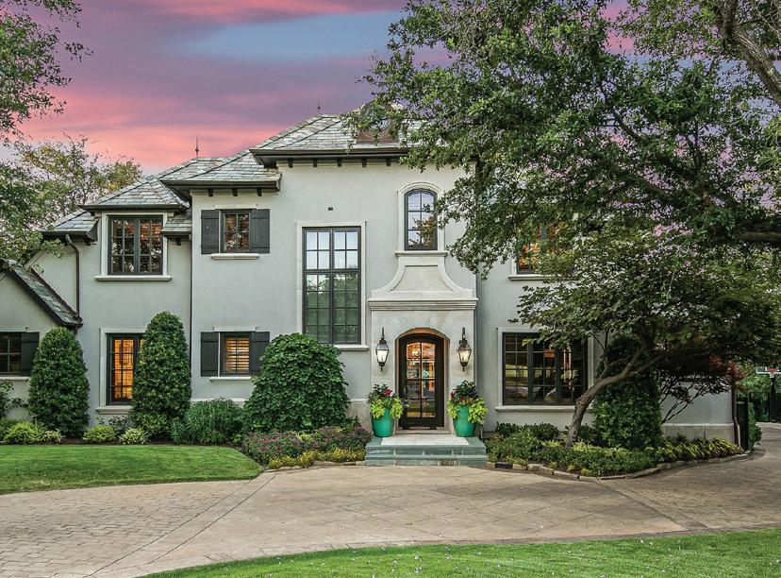
10130 CROMWELL DR, DALLAS, TX 75229

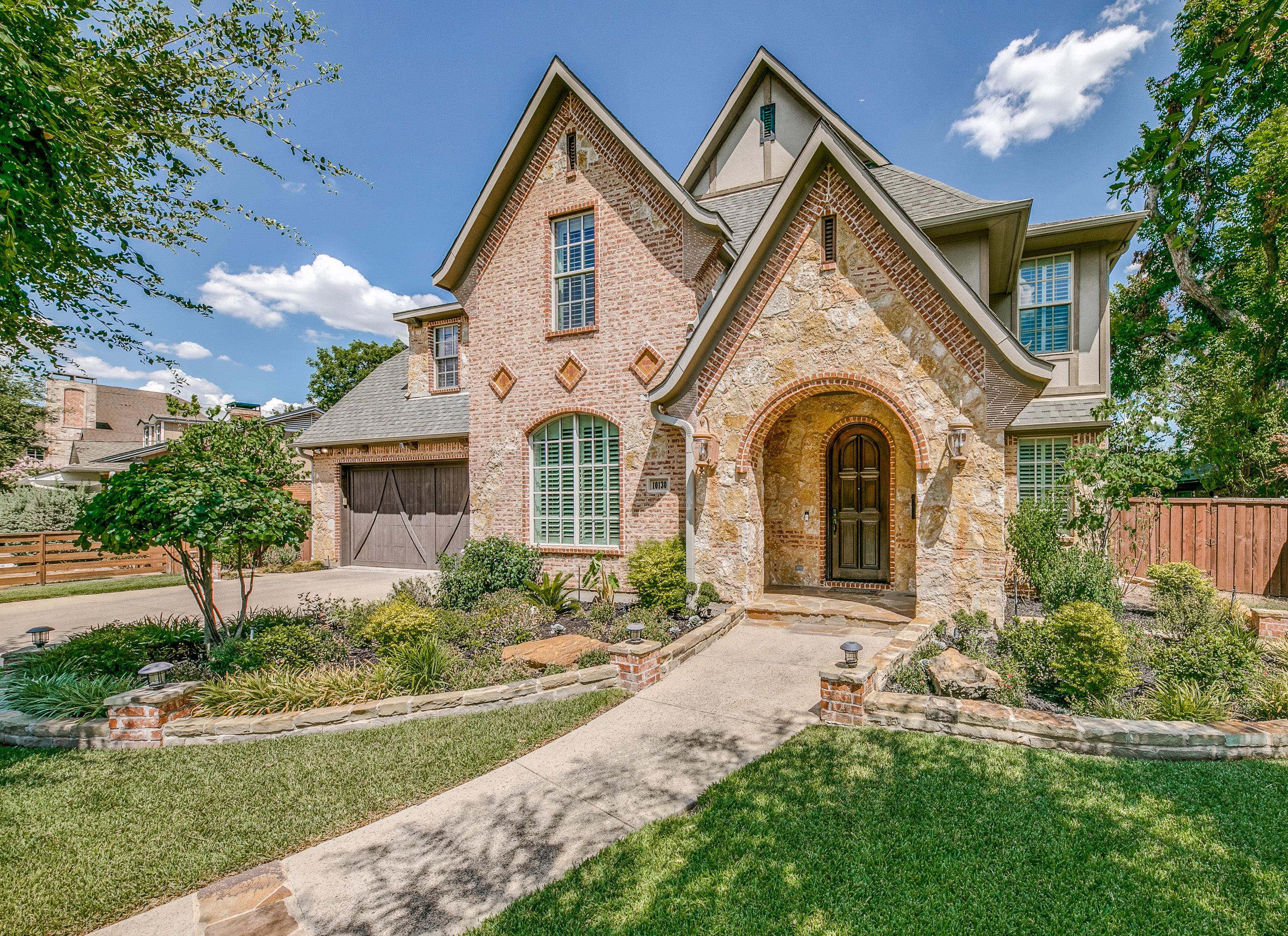
Tons of square feet for the price! Surrounded by lush, mature trees on a peaceful creek lot, this home is the perfect combo of city living and natural surroundings. Upon entering, your eyes will gaze upward to the soaring ceilings, and don’t overlook the rich hand-scraped hardwood floors that continue throughout. With an open layout, multiple living and dining areas, a wine cellar, and views overlooking the creek, the entertaining possibilities are endless. The kitchen is equally as impressive and features a large center island, an oversized refrigerator, dual convection ovens, and a butler’s pantry. Conveniently located on the main floor, the primary bedroom is spacious and also boasts lovely creek views. On the second floor, there is an additional living area, a media room, and four large bedrooms. The backyard oasis features a pool, spa, and fruit trees. This home on a rare lot in the city center is an opportunity you don’t want to miss!
$1,235,000 | 5 BEDS | 3.5+ BATHS | 5,043 SF | 2 CAR GARAGE | .30 ACRE LOT
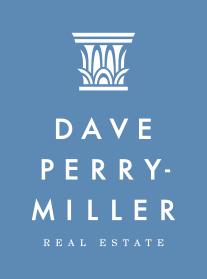

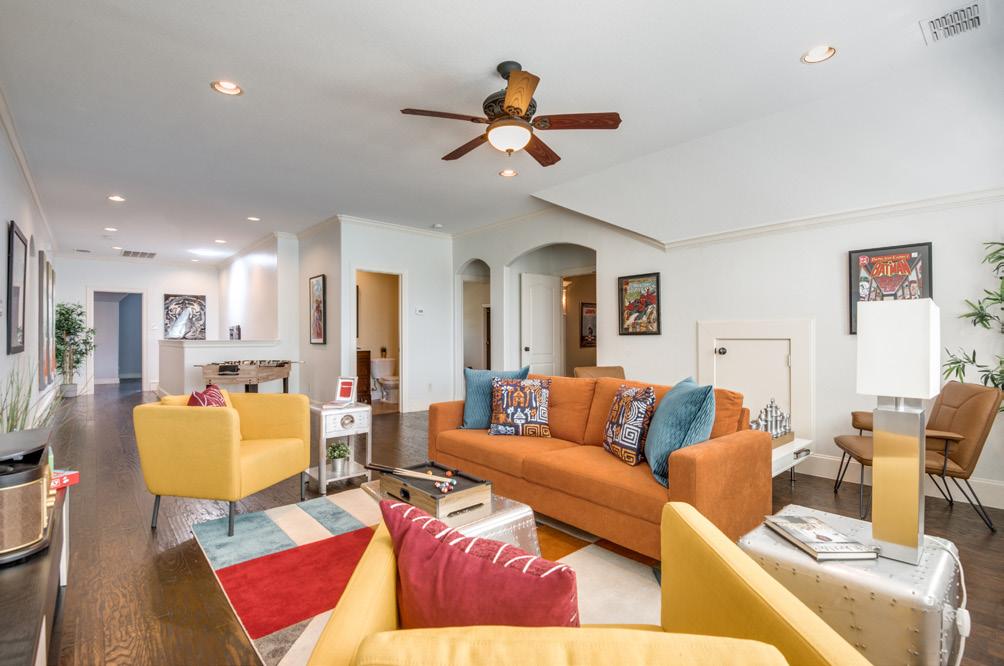
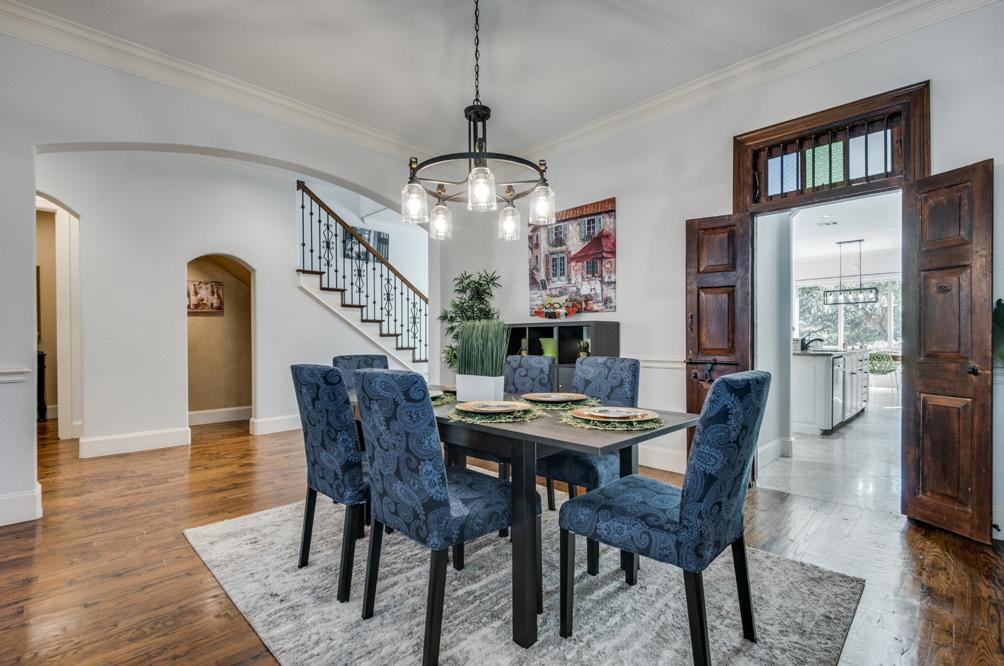
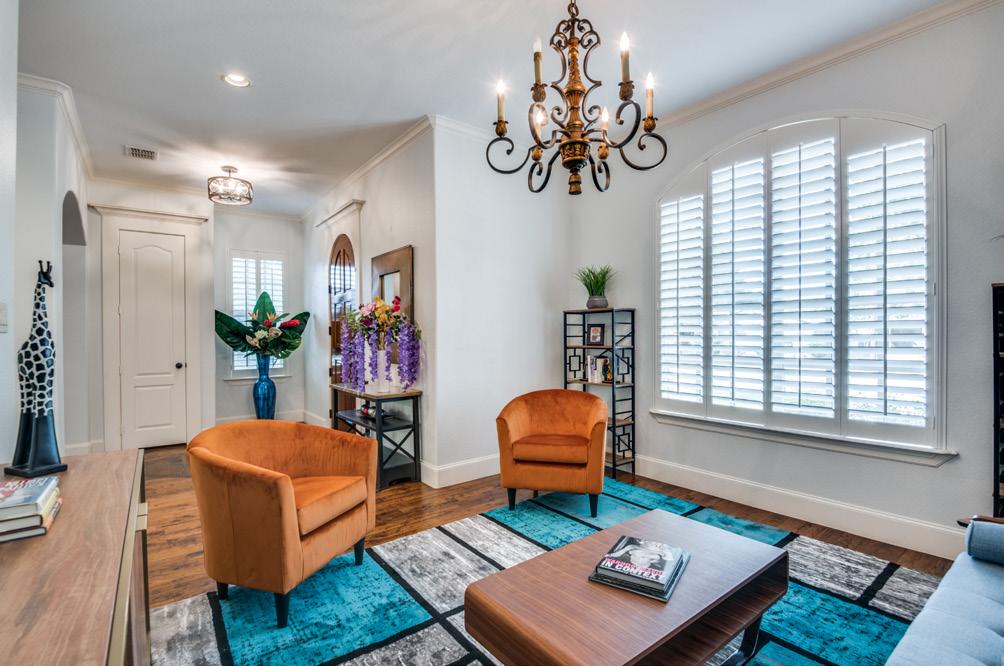


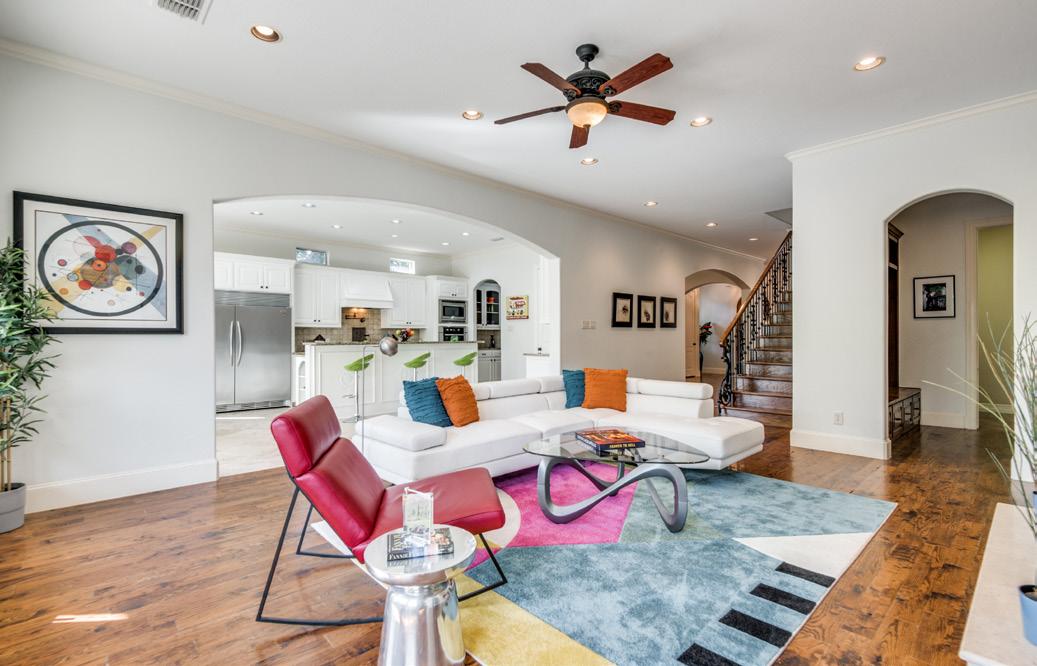
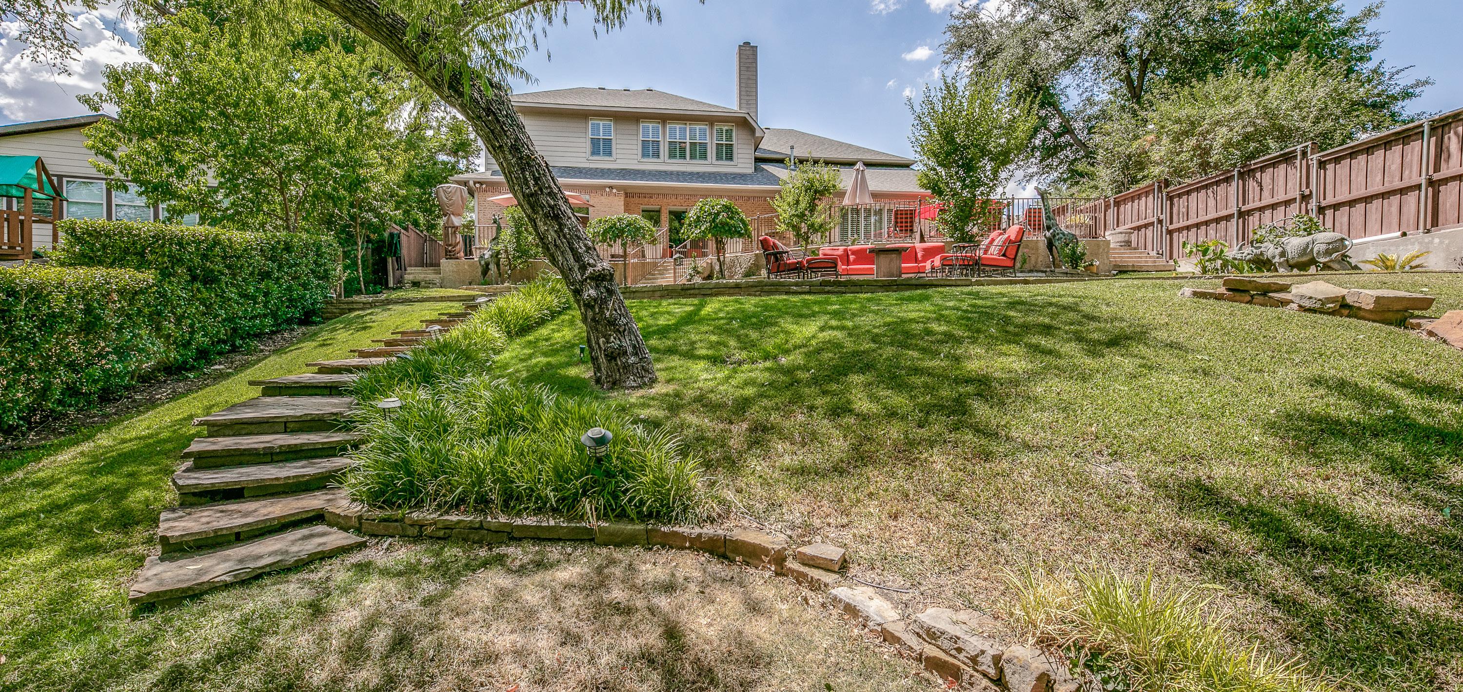
8 Acres | ~ 325ft of road frontage | 4 Beds | 3 Baths | Pool
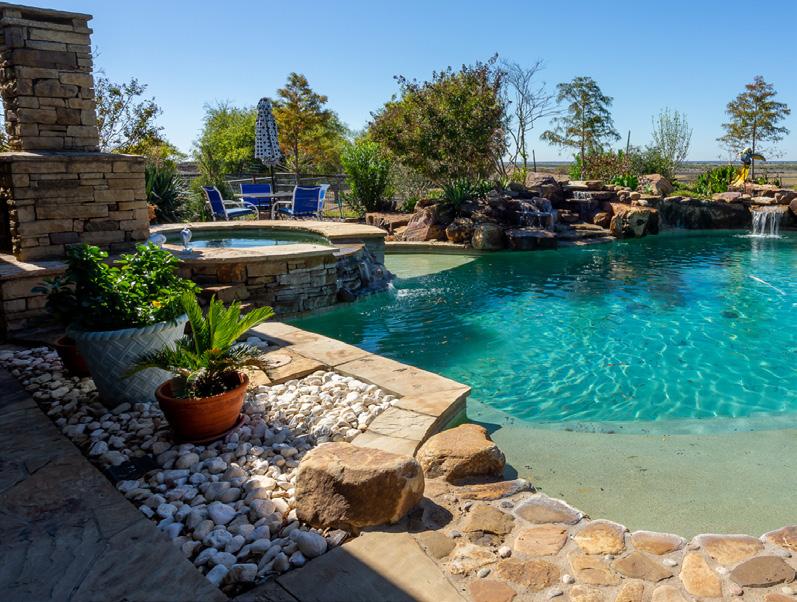
$3,200,000
Attention Investors! Great opportunity for 8 acres with approx 325 ft of road frontage on FM 455, where the proposed Legacy Rd joins FM 455, a thoroughfare between Preston and the DNT. The work has started on the O’Brien Dr connecting FM 455 to the DALLAS NORTH TOLLWAY one property away. Bring your horses and enjoy this full set up with an 80’ x 36’ Barn with AC and Heat, full fly spray system on a controller, washroom, 10 stalls with 8 dutch doors and indoor and outdoor access, and heat ventilators. The Indoor arena is 81’ x 50’ with rollup doors, lights, and a 3 ton AC. The 30’ x 24’ workshop has a bathroom, heating and cooling, and a covered area for tractors. The Outdoor arena has a gate system, cow chutes, LED lighting. There is shaded hay storage and additional 16 x 10 DERKSEN storage shed with a metal roof just off the Barn.


The custom brick home is 4 Bedrooms and 3 Baths with high coffered ceilings in the living room, built in bookshelves, and 2 dining areas. The kitchen has a huge amount of counterspace and cabinetry plus a full butler’s pantry. The primary bath has a separate shower, double vanities, and a free-standing tub. An oversized attached 2 car garage has more storage cabinets, a work bench, and sink. In addition, there is a 4 car carport with an attached 3 stall barn with floor mats, Dutch doors, and a separate pasture. The covered back patio overlooks the pool and heated spa, woodburning fireplace, and rock water feature. An invisible fence surrounds the home, pool, and part of the yard.
The amazing property so close to DNT yet has Ag Exemption, No HOA, and outside City Limits. Live on property and enjoy with your horses or lease it out and hold for future value.
Debra Brown PRINCIPAL/REALTOR ®
m: 214.478.7543
debra.brown@compass.com
TREC #0578562
DebBrownGroup.com
Real estate agents affiliated with Compass LLC are independent contractor sales associates and are not employees of Compass. Equal Housing Opportunity. Compass LLC is a licensed real estate broker located at 1699 Van Ness Ave. San Francisco, California 94109. All information furnished regarding property for sale or rent or regarding financing is from sources deemed reliable, but Compass makes no warranty or representation as to the accuracy thereof. All property information is presented subject to errors, omissions, price changes, changed property conditions, and withdrawal of the property from the market, without notice.

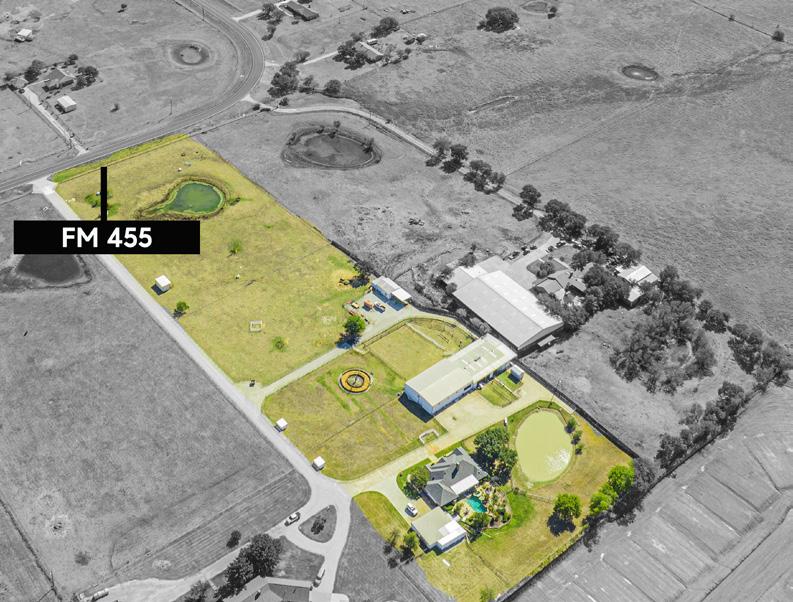





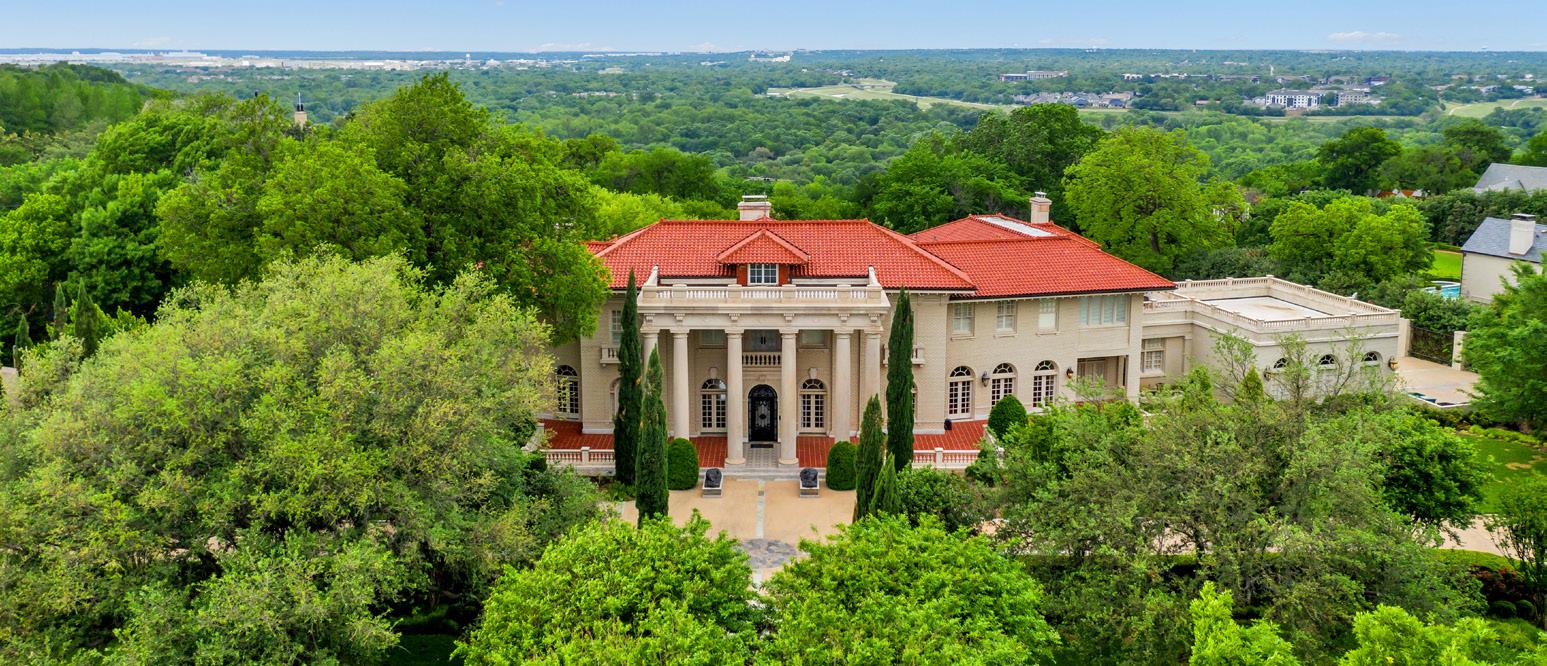
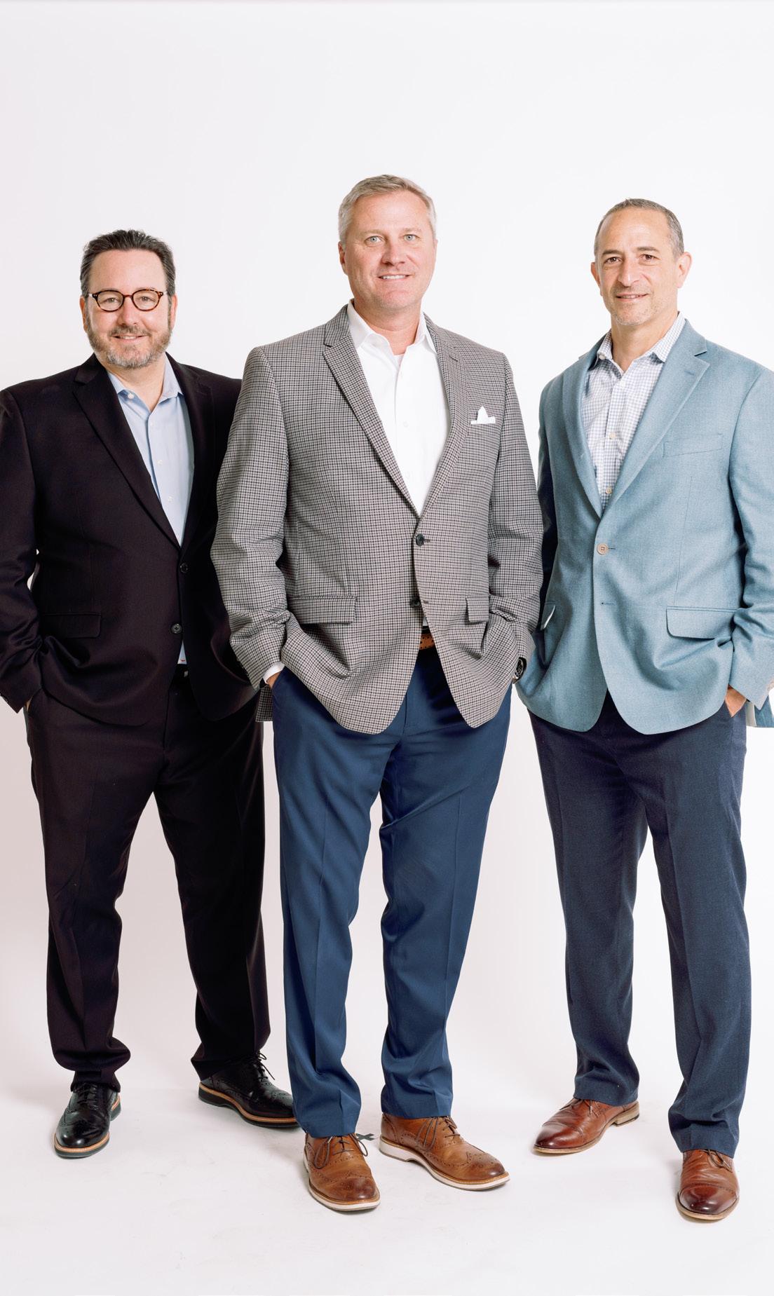

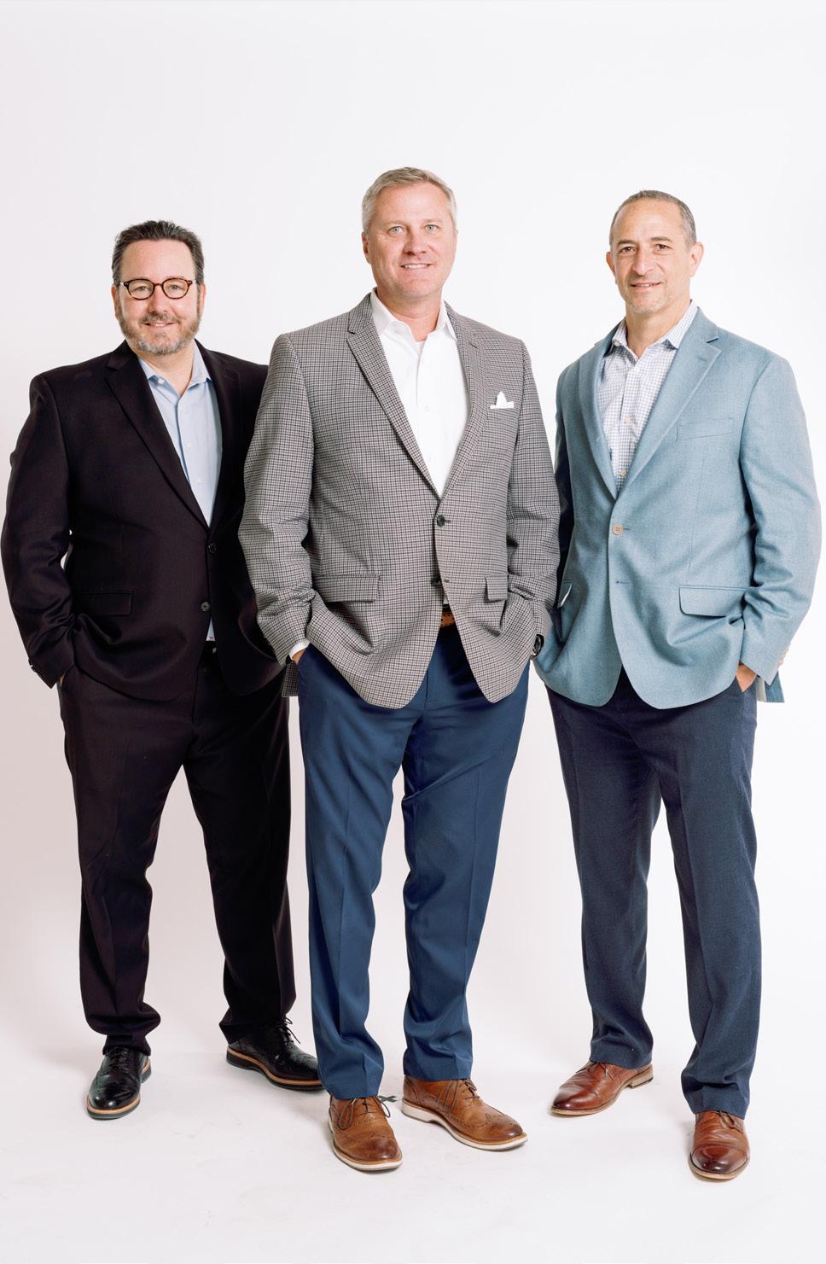

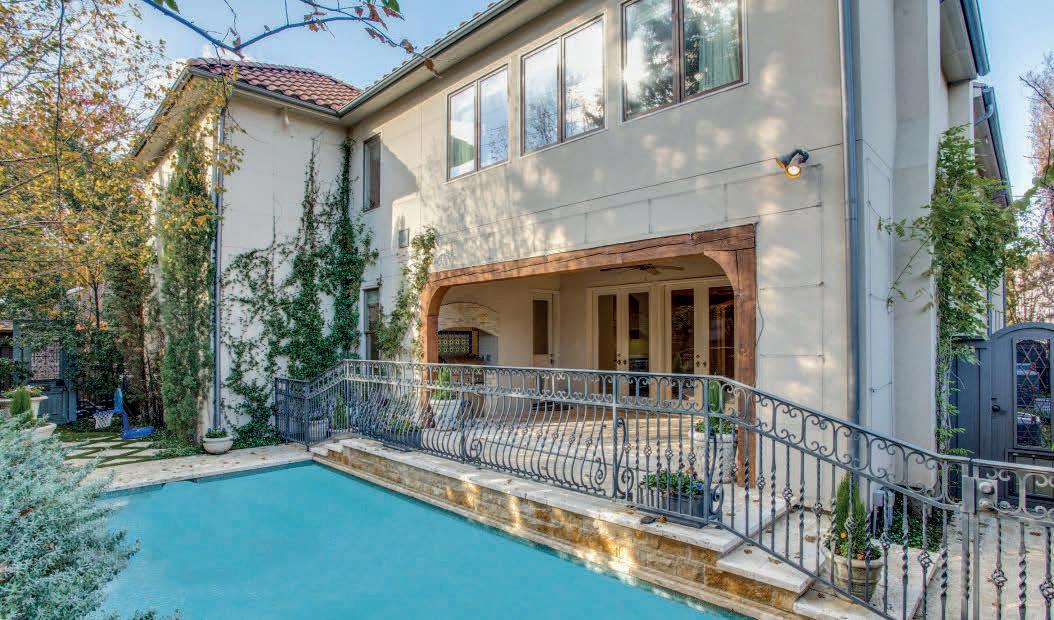

Walking dist to Bradfield Elem & HP Village. Grand 2 story entry, flanked by elegant formals. Hand scrapped hardwood floors throughout. Center hall plan leads to a Alderwood formal study with private workspace and the gourmet kitchen. The open kitchen has top of the line appliances, 2 dishwashers, warming drawer and center island with sink. The kitchen has a butlers pantry that opens to the dining room on one side and is open to the breakfast room and spacious family room on the other side. The family room has a large fireplace, wet bar and glass doors that open to a loggia with a fireplace and gas grill for incredible outdoor entertaining while overlooking a stunning pool and spa added in 2018 with coral stone from Caribbean, fountains and extensive landscaping. Spacious master suite with sitting area, fireplace and separate bathrooms that connect with a shower, 2 large walk in closets. Addition a guest suite and 2 large en-suite bedrooms on 2nd floor. A 5th en-suite bedroom on 3rd floor.
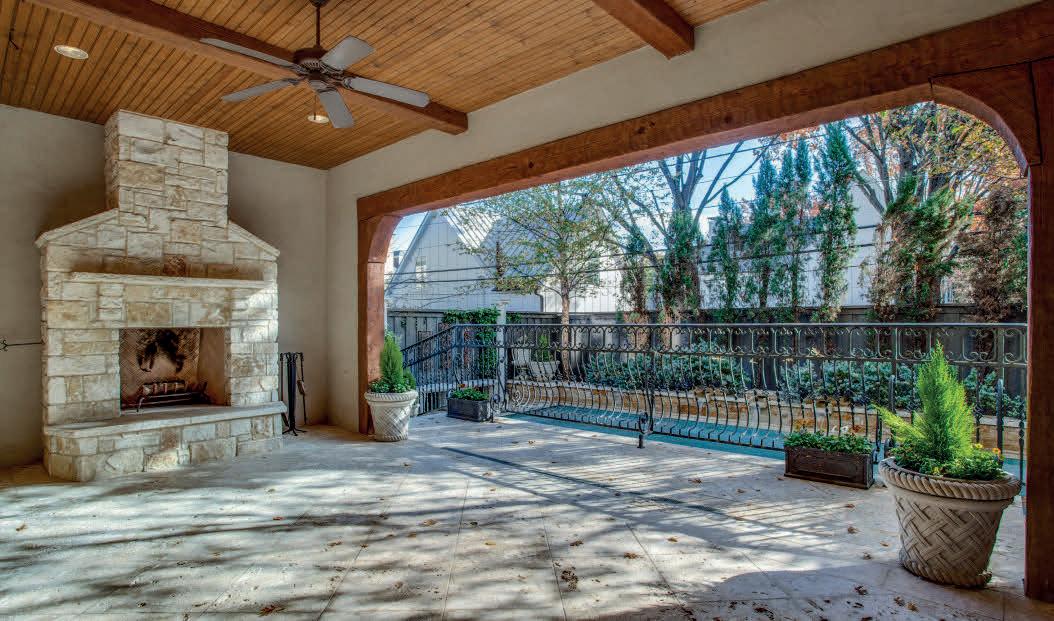

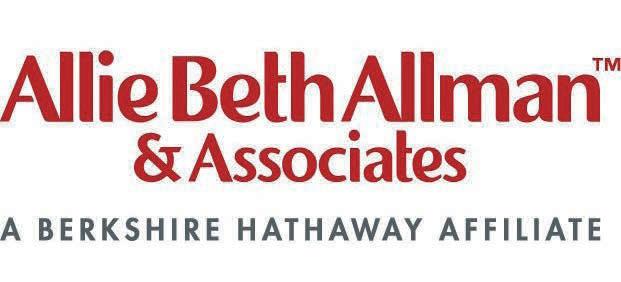
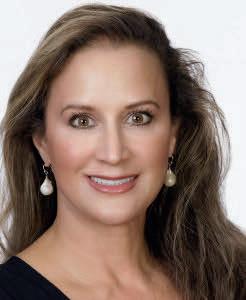
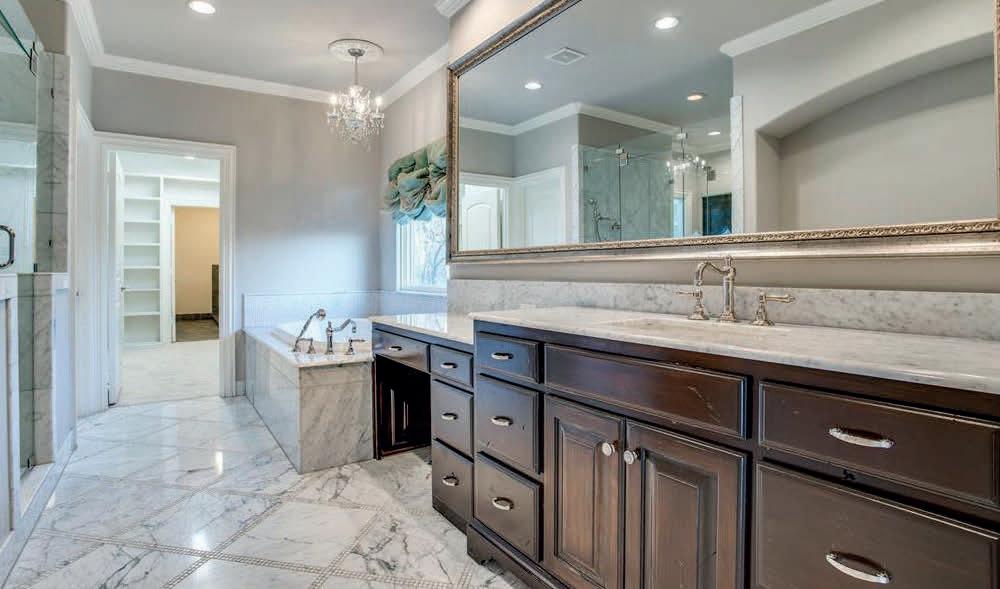
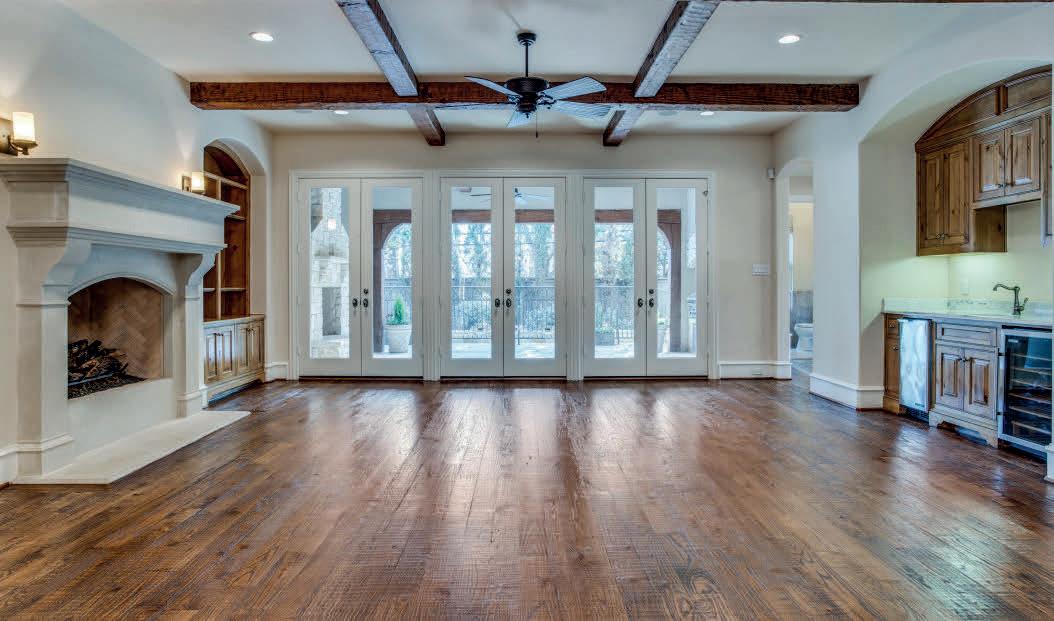
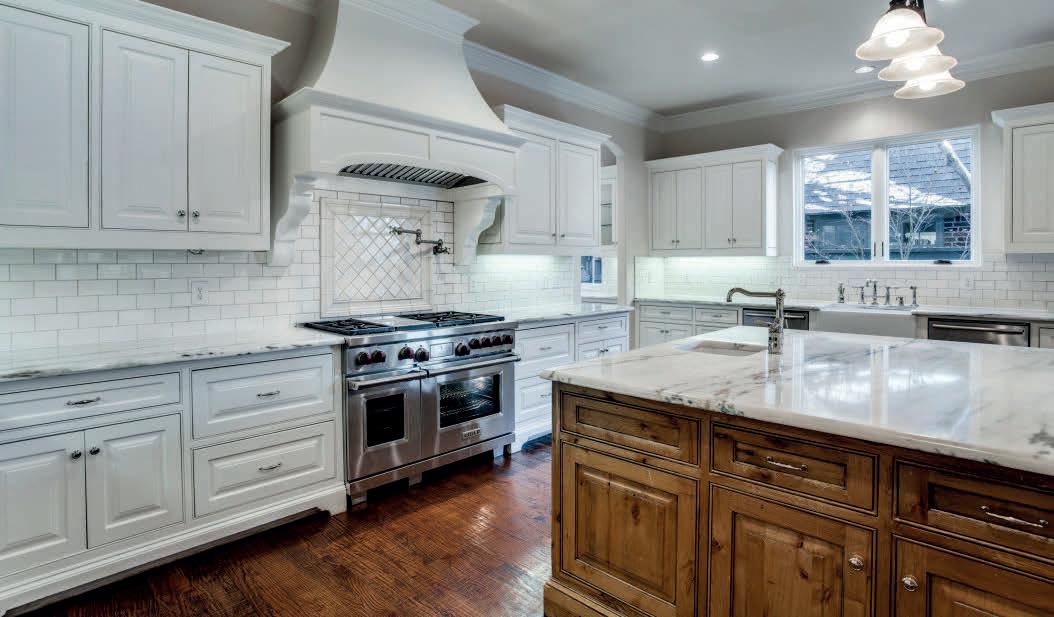
WELCOME HOME to resort style living in this magnificent Tom Adair Custom home situated on a prime golf course cul-de-sac lot in the highly sought after Eagle Bend Estates of Timarron!
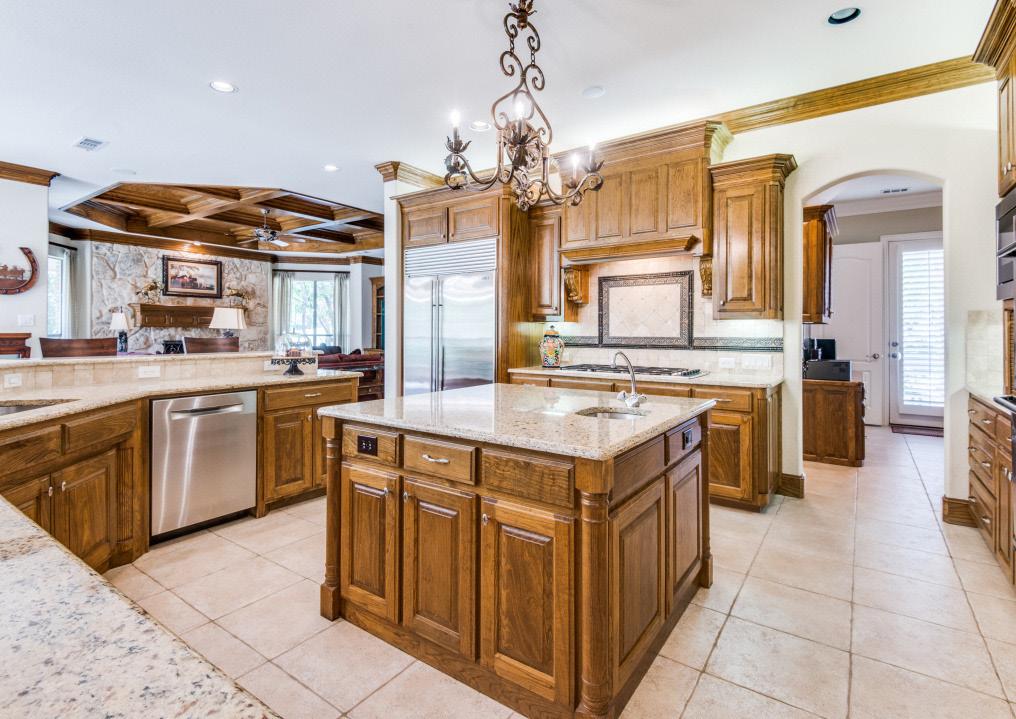
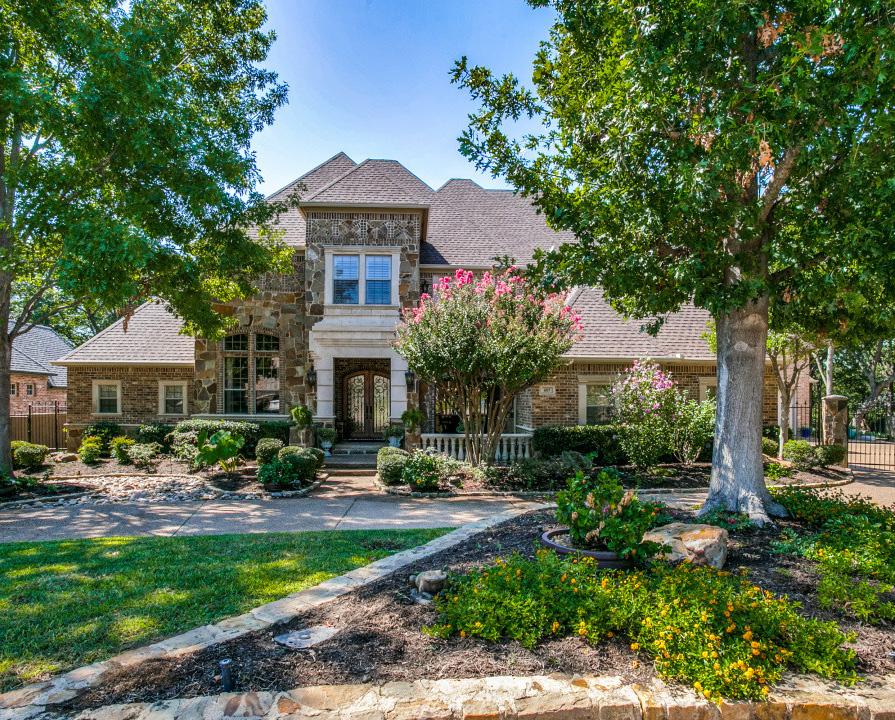
This stunning home features quality craftsmanship throughout with hardwood floors, solid core doors, plantation shutters, detailed moldings-ceilings, custom built-ins & 4 fireplaces!
Wrap around balcony and patio offers endless views of the golf course and overlooks into the backyard oasis featuring a pool with cascading waterfalls, spa, lush landscaping, and built in grill! Additional yard provides ample space for fire-pit area, a playground, or garden.
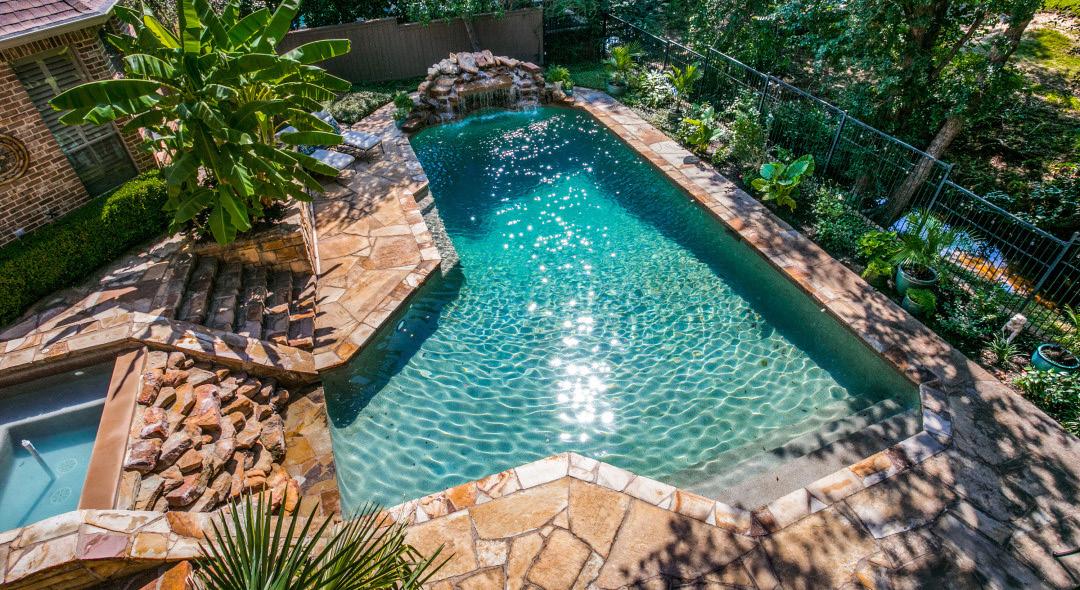
Grand entry reveals a sweeping staircase leading to overlook balcony, formal dining and living with abundant natural light from oversized picture windows. Executive style office with exquisite floor to ceiling custom wood work.
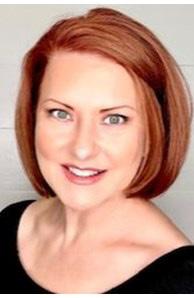

Gourmet kitchen has everything a chef would desire including built in sub zero refrigerator, multiple islands, exceptional storage, walk-in
pantry, oversized butler pantry with sink, dishwasher, and wine cellar!
Primary retreat has plenty of natural light from windows that look out to the pool and golf course. The primary retreat also includes access to the patio and pool areas, custom fireplace with gas logs, luxurious ensuite bath with dual vanities, large walk-in closet, soaking tub, and a gym!
Game & media room upstairs has unlimited entertaining possibilities with convenience of a kitchen equipped with fridge, microwave, and dishwasher. Game and media room also has access to the wrap around balcony that overlooks the expansive backyard areas.
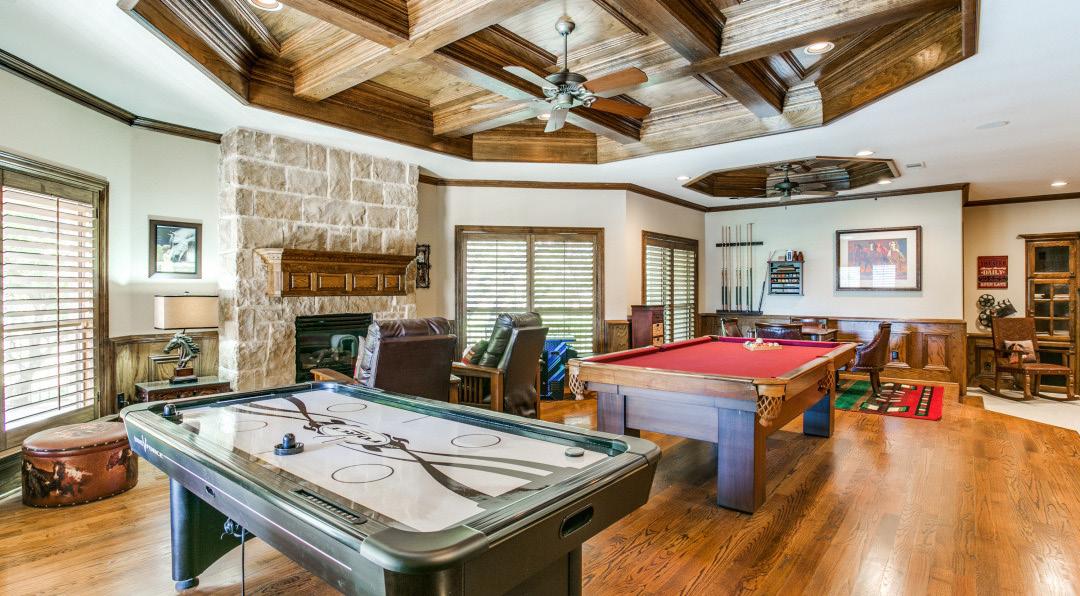
All bedrooms have ensuite baths and walk-in closets. One bedroom has access to the wrap around balcony and one has it's own reading loft. Additionally, there are built-in desk areas upstairs and downstairs off of the kitchen. Multiple staircases allow for easy access to the second level.
Home is complete with 4 car garage spaces with gated access!
 405 BORDERS COURT SOUTHLAKE, TX 76092
405 BORDERS COURT SOUTHLAKE, TX 76092
Welcome Home to the Carillon Addition of Southlake!
Enjoy resort style living in this stunning former model home backs to a tree preserve with walking and jogging trails that lead to the neighborhood park with basketball courts and a playground.

The features of this beautiful home include an open concept floor plan with an abundance of natural light. The home also includes decorative lighting throughout the home, upgraded flooring, and custom window treatments.
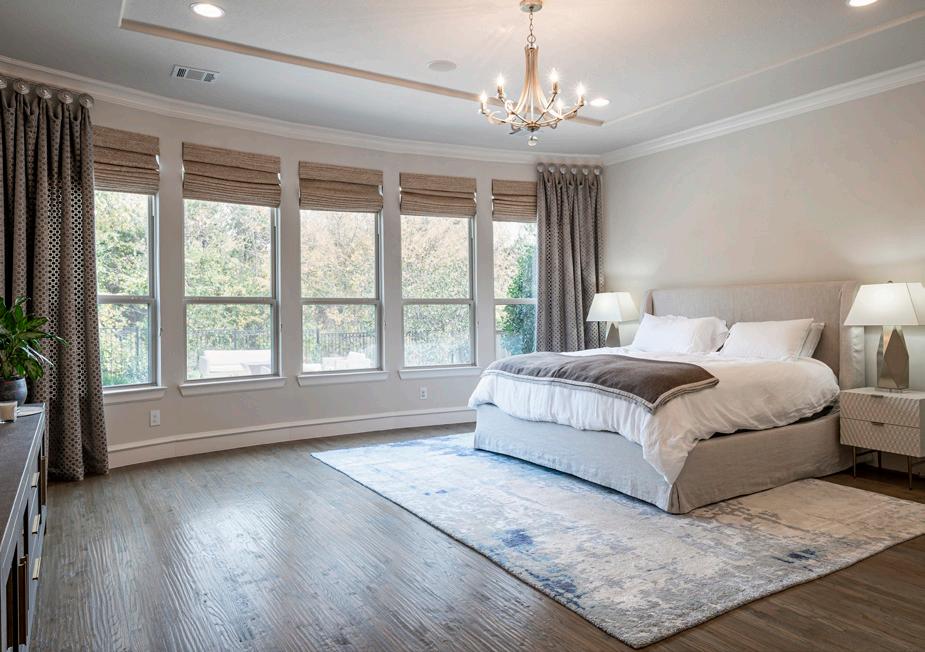


Sliding patio doors completely open to the backyard oasis complete with European style pool-spa combo and an abundance of travertine decking. Built-in fire pit and barbeque grill offer endless entertaining opportunities.

Expansive entry reveals an executive style office with custom built-ins and a sweeping staircase across from an open dining room that flows in to the kitchen and living room.

Chef inspired kitchen has a large island, built-in refrigerator, commercial
grade gas cooktop, and walk-in pantry. Large breakfast nook provides ample space for an oversized family table.
Primary retreat is complete with large picture windows which look out to the stunning pool and natural tree preserve setting. Additionally, the primary retreat has an exquisite ensuite with soaking tub, separate vanities, walk-in double shower, and custom closets.

Bonus room upstairs can be used as a second office or playroom or even a home gym! Large game room offers multiple areas for games and entertainment and includes a pool table and custom bench seating. Cinema style media room is located off of the game room and includes large sectional seating and theater media equipment for movie nights or game day events with family and friends.
All bedrooms have private ensuite baths. There are 2 additional half baths, one downstairs and one upstairs to accommodate guests. This home is complete with 3 garage spaces, a 2-car garage that enters to a mud bench and an additional single car garage off of the utility room!

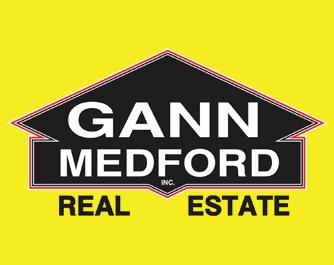


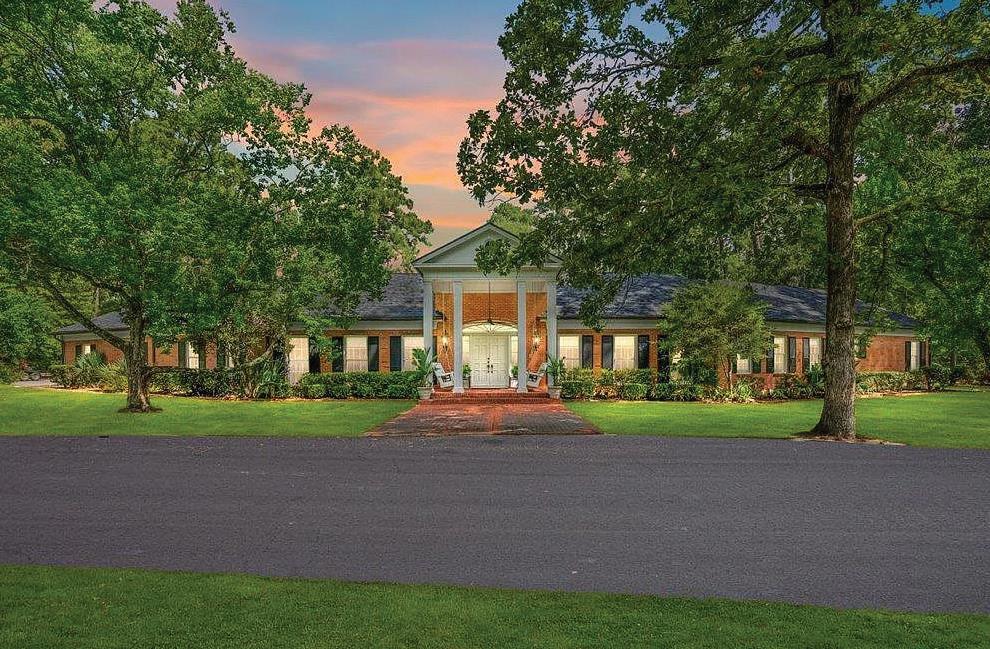
Tucked away in the large shade trees of Brookhollow is this gorgeous estate on 2.98 acres! The family room enjoys a view of the beautifully landscaped yard, outdoor living area and fireplace. Spacious kitchen with Super White Quartz countertops. Follow the path outside to the gunite pool & outdoor kitchen. Beyond this is Granddad’s Cottage (1084 sq ft). The cottage offers 1 bed, 1 bath downstairs with a living room, fireplace, kitchen, laundry closet, upstairs loft. You will enjoy relaxing on your front porch or back patio! There is so much to love in this 5800+ sq ft combined living space.
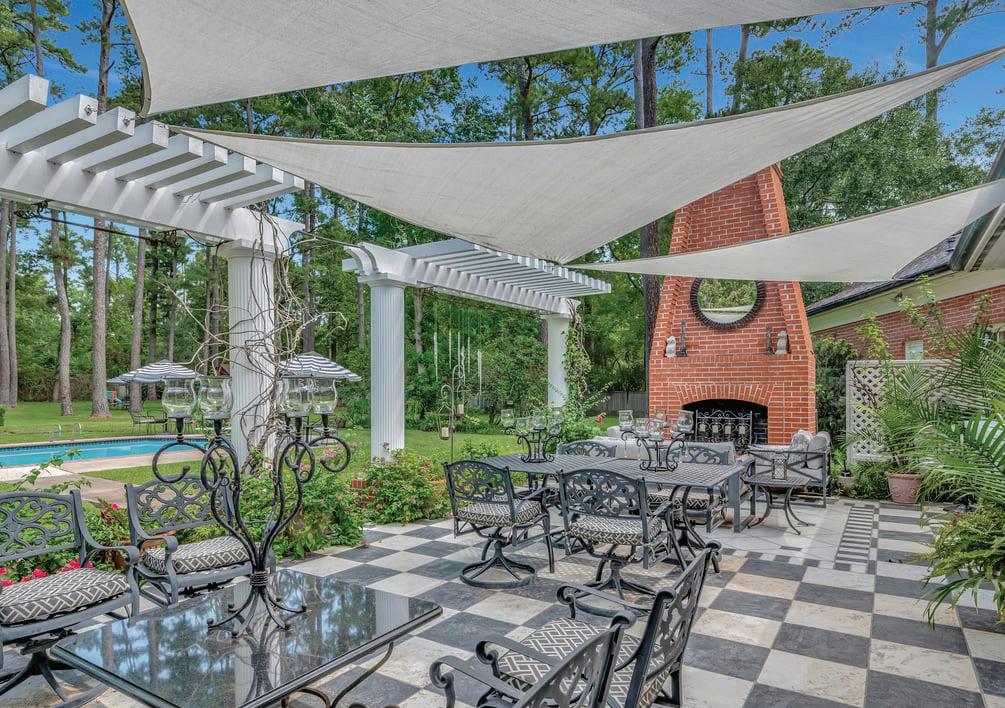
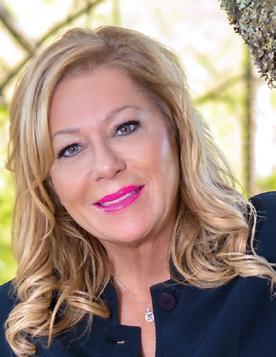

The opportunity to implement custom home features is incredibly exciting. Whether your home is being built from scratch or undergoing significant renovations, customizing your living space gives you a heightened degree of control over your environment and the ability to create the home of your dreams.

Homeowners can choose many different directions when adding unique features to their properties. Here are six custom home features that are currently trending.
When designing from scratch, many homeowners add smart technology features to their custom residences. Smart technology allows residents to control various aspects of their home virtually, from heating, locks, and lighting to speakers and shades.

The open-concept design is not going out of style. People appreciate its advantages, including the more cohesive floor plan and easier room-to-room communication and connection.
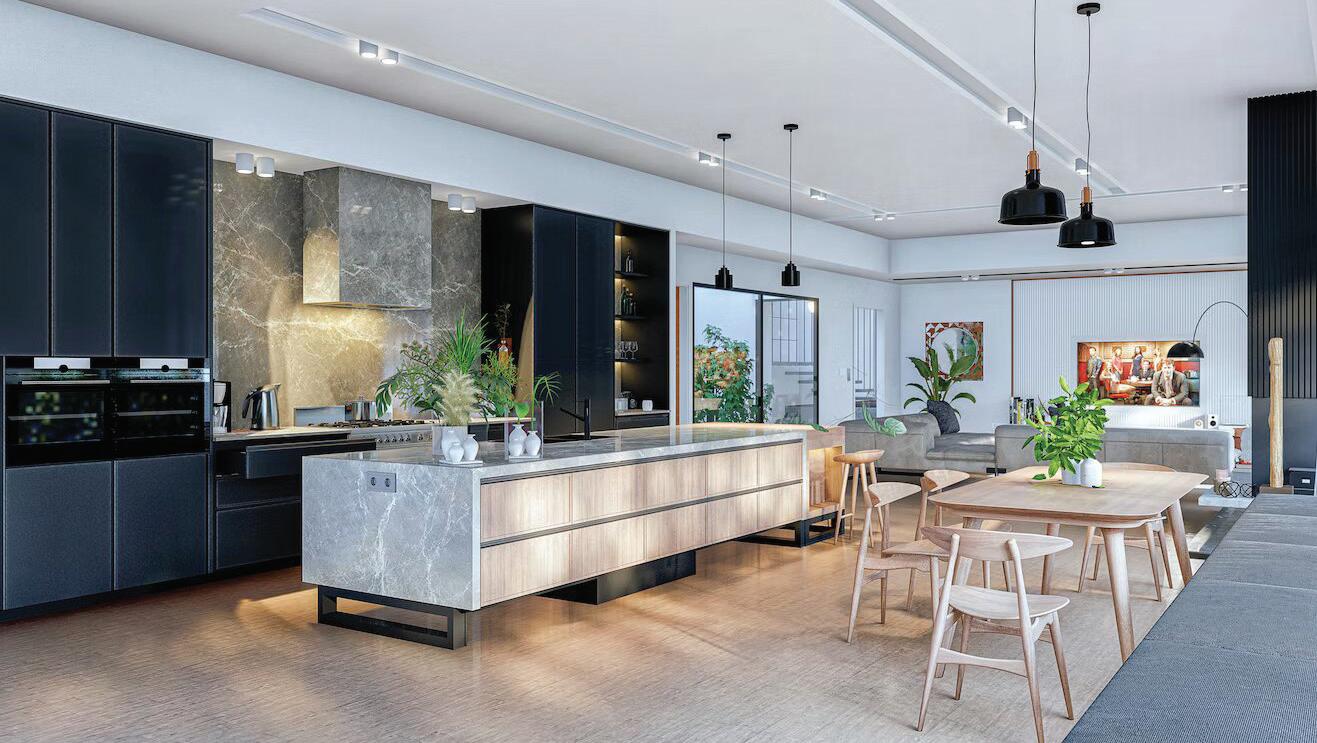

Outdoor spaces are essential components of home design. Entertaining outside is very popular, particularly during the summer months, and as a result, many homeowners have decided to add an outdoor kitchen. These are functioning kitchens in a back or front yard, typically including seating, a barbecue, and refrigerator. Outdoor kitchens are not only popular hosting venues, but they also add to a backyard’s aesthetic appeal. Not surprisingly, this trend is prevalent in warm-weather areas.
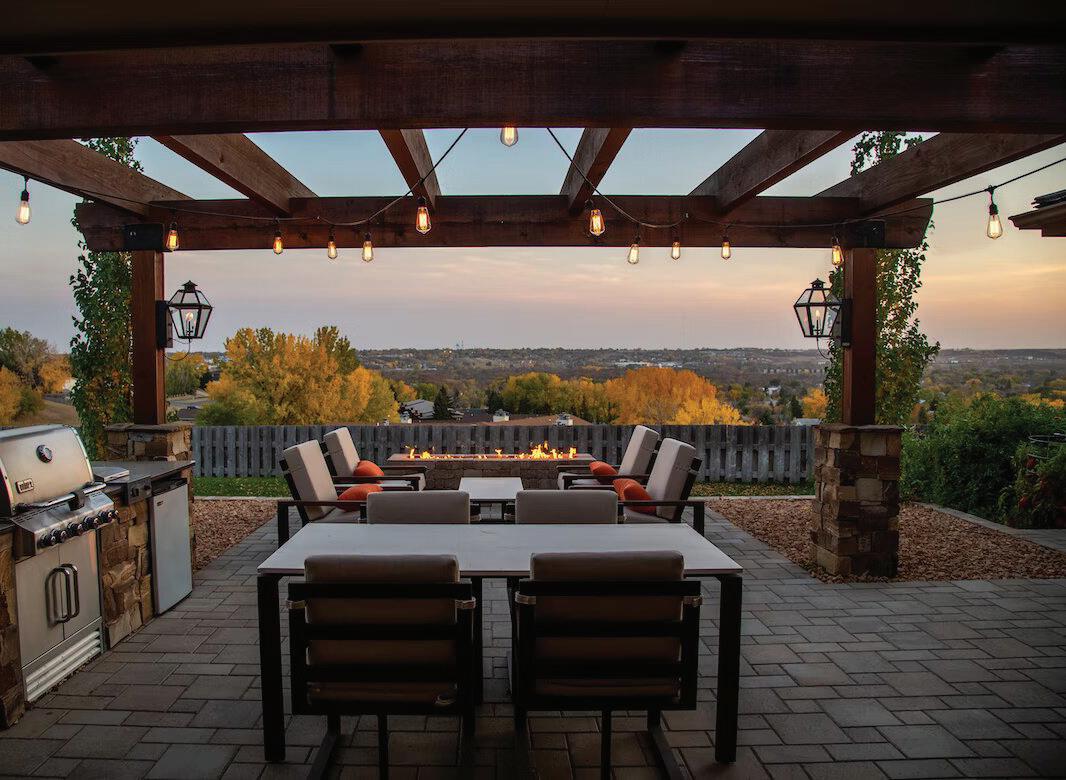
In colder environments, homes can feel frigid in the winter, even with a strong central heating system. Floors especially get very chilly, which is why heated flooring has become a popular custom home feature. Many homeowners typically choose to install heated flooring systems in washrooms and kitchens, making their otherwise chilly floors much more comfortable.
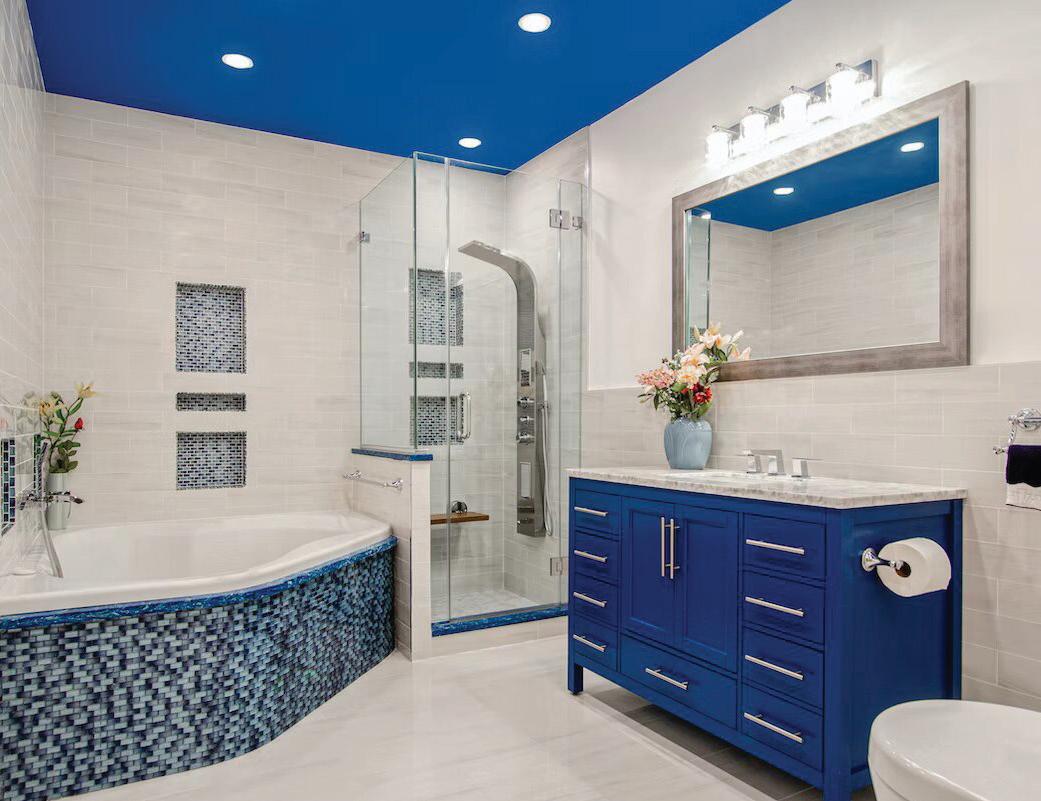
5
Another popular trend is the inclusion of a mudroom, which is a secondary entrance where people can remove their shoes and jackets and clean up after their time outdoors. They often double as a storage area for outerwear, usually including benches and hooks, and are commonly situated by the front, back, or garage entrances. These popular additions are something homeowners with young children and/or pets prioritize to help maintain a clean home.

Working from home has led to an increased need for home office spaces. Many homeowners prioritize efficient and comfortable office spaces with customizations, such as soundproofing, stand-up desks, and other flourishes that help create a productive environment within their home.
4 6
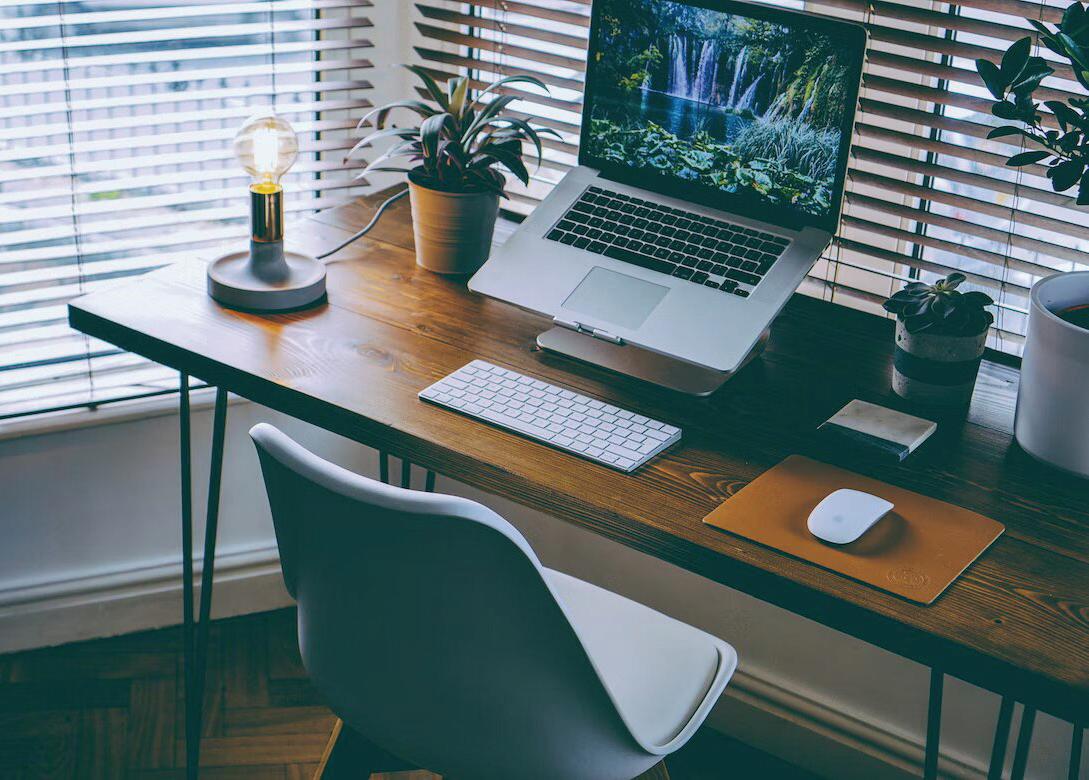
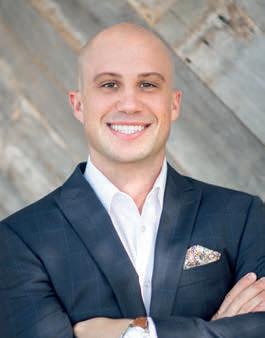

Winner of the 2015 Fort Worth Magazine Dream Home! This Contemporary Modern sits on an expansive corner lot measuring well over half of an acre. Builder spared no expense throughout in this Atwood Custom Home. Main living area boasts 22 foot ceilings and two 15 foot wide sliding glass pocket doors for an indoor outdoor blend perfect for entertaining. Retractable sunscreens allow you to enclose the cedar covered back patio. Soft tones provide the feeling of tranquility throughout the home. Owner’s suite fills with natural light and airflow through multiple picture frame and casement windows. Calming tones continue in kitchen where you’ll find Thermador appliances hidden behind the cabinet panels, an immense 280 bottle custom wine fridge, quartzite counters, and a passthrough butler’s pantry. Entertain easily with a nearly 700 square foot first floor media with built in bar and direct access to backyard pool area!
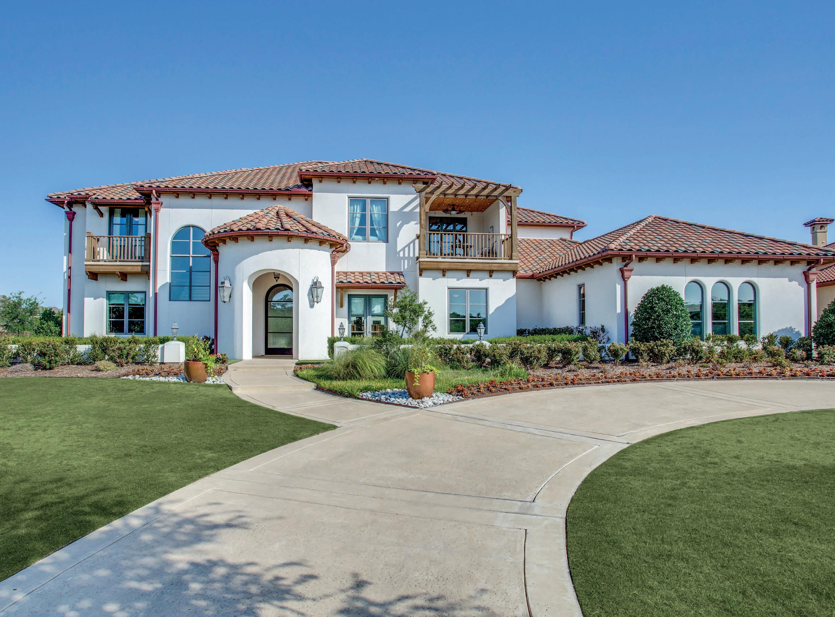
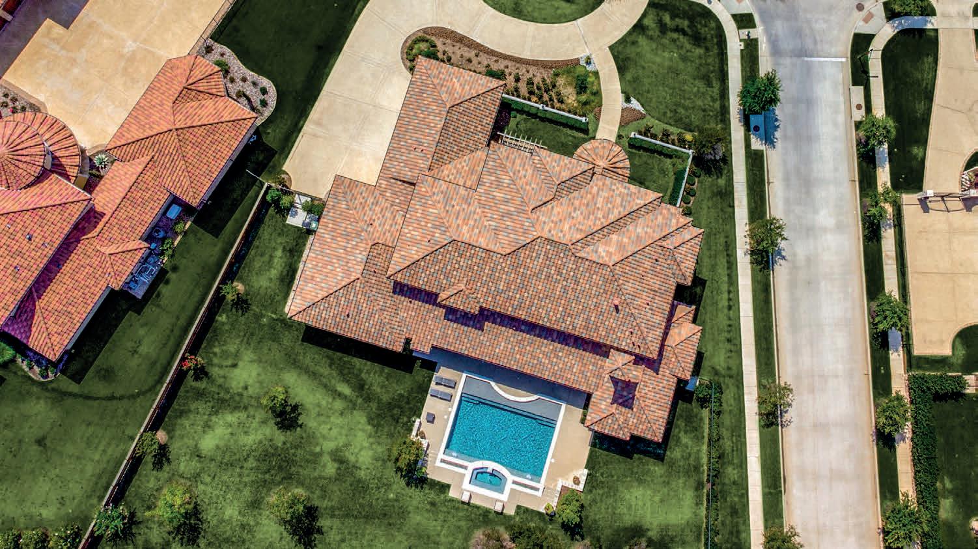
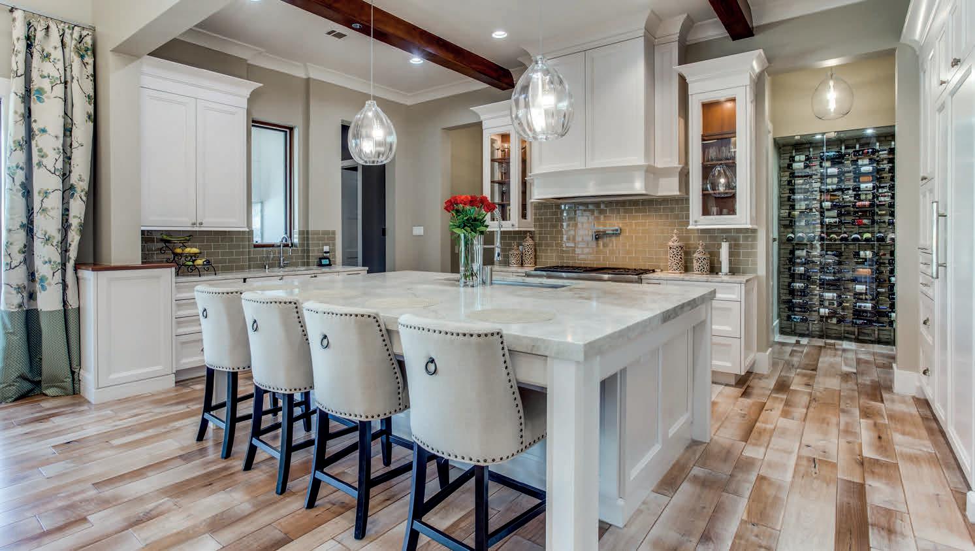
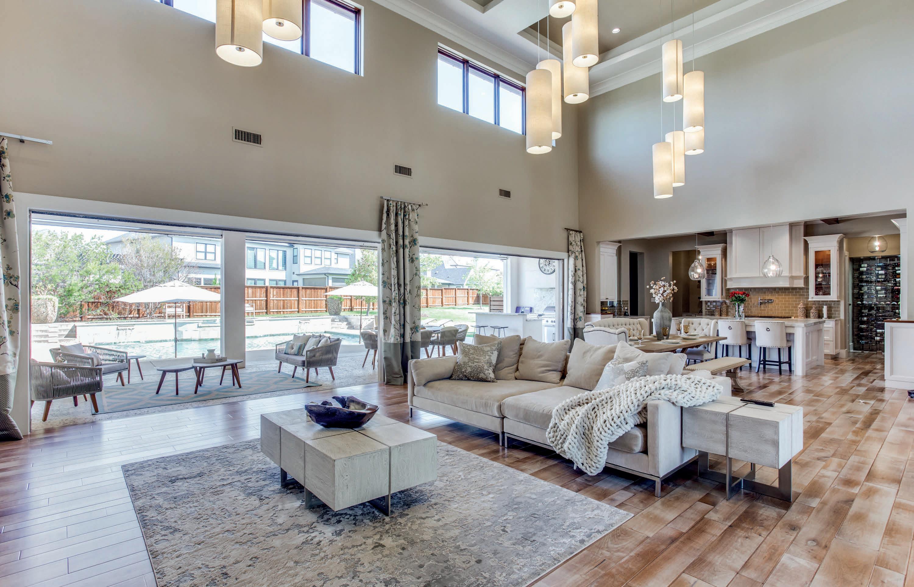
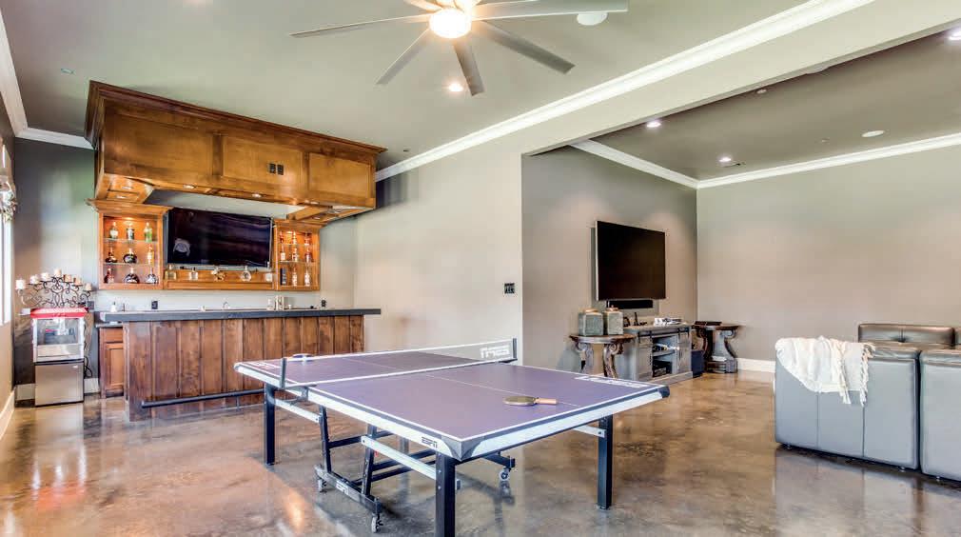
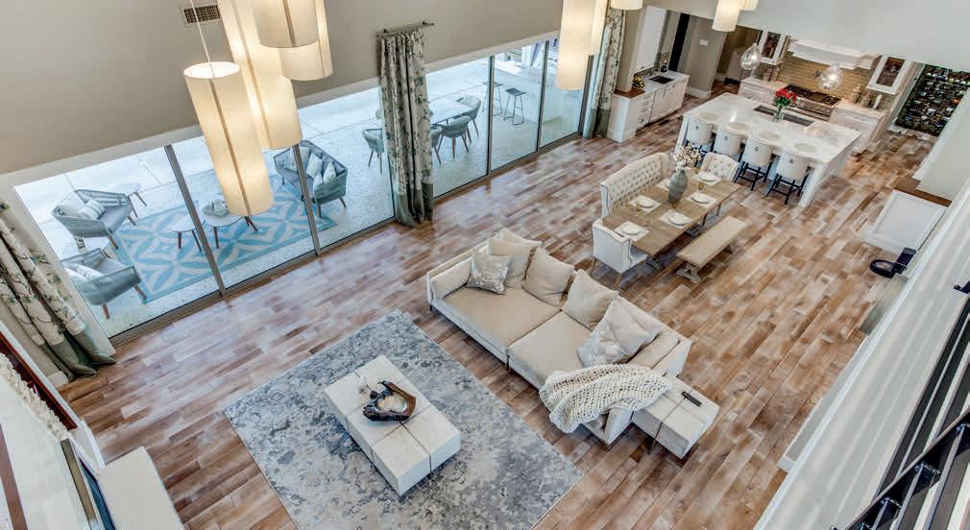
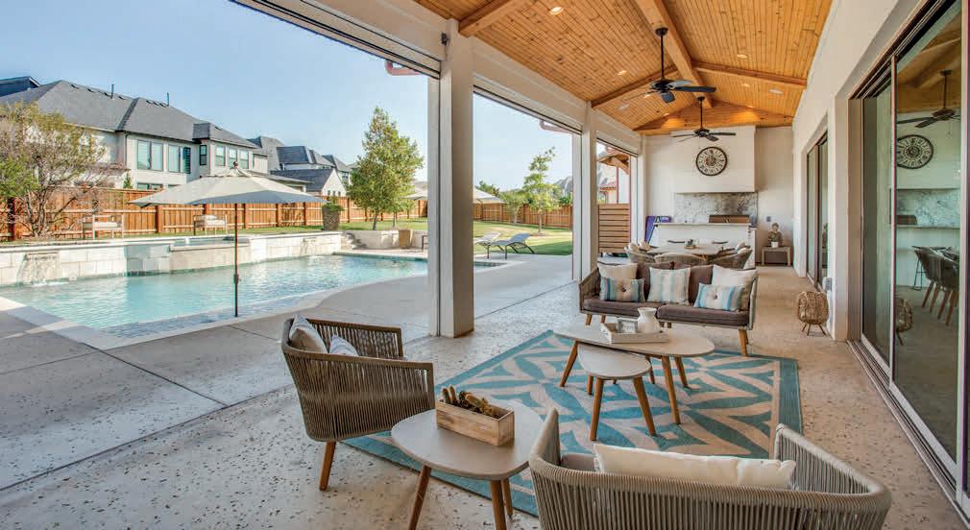
4 beds | 2.5 baths | 2,500 sq ft | $625,000
NEW CONSTRUCTION!! If only the photos could do this justice! This unique contemporary modern home is a one of a kind, sitting on a 2 acre lot with a pond and trees. Escape from the city to enjoy this custom home. Walk through the entrance and notice the custom mahogany door. Open concept floor plan is fabulous for entertaining. Kitchen is a chef’s dream, with ample cabinet space and counter space. The walk-in pantry is huge with tons of shelves. Split bedrooms for privacy. There is a half bathroom off of the living area for guests. The primary bedroom is tucked around the corner in the back with spectacular views. Wait till you see the lighting and the fabulous shower in the primary bathroom. It is like living on a resort. Plenty of natural light with views out each window. The garage is spectacular for a truck. Yes, I said truck. You can easily fit your Texas sized truck in this garage! Do not wait to come and see this home for yourself. It doesn’t disappoint!
Danielle Belair BROKER ASSOCIATE CRS, GRI, CRLS, CRBS, HESD214.705.7827
daniellebelair@monumentstar.com

www.monumentrealtytx.com
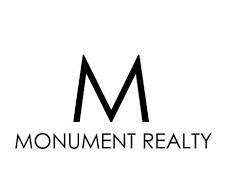
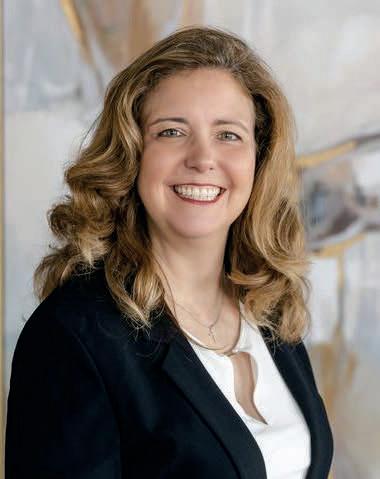
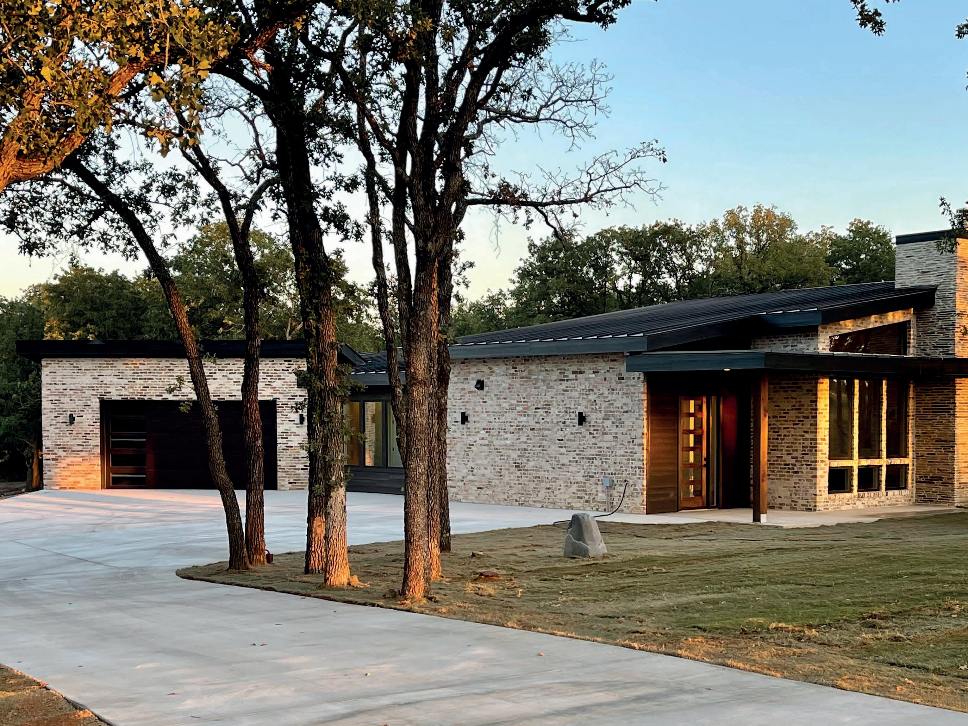

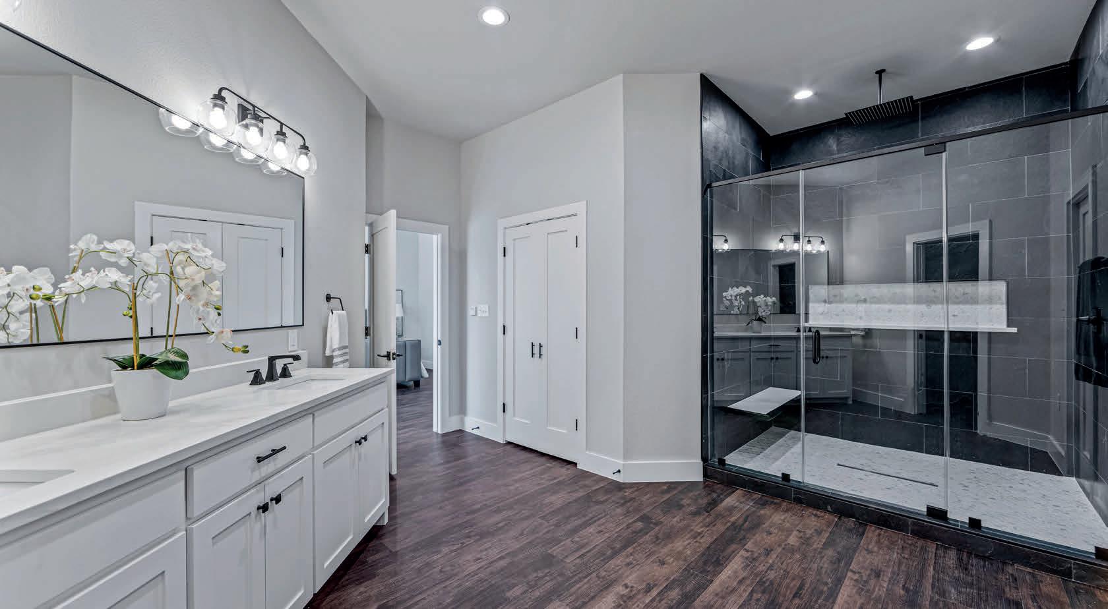
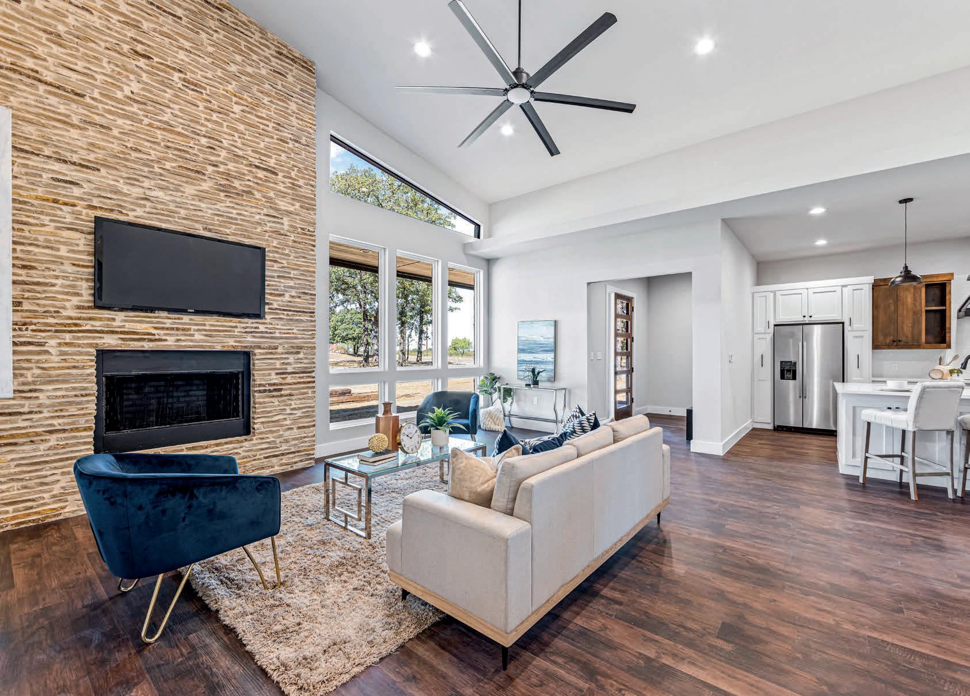
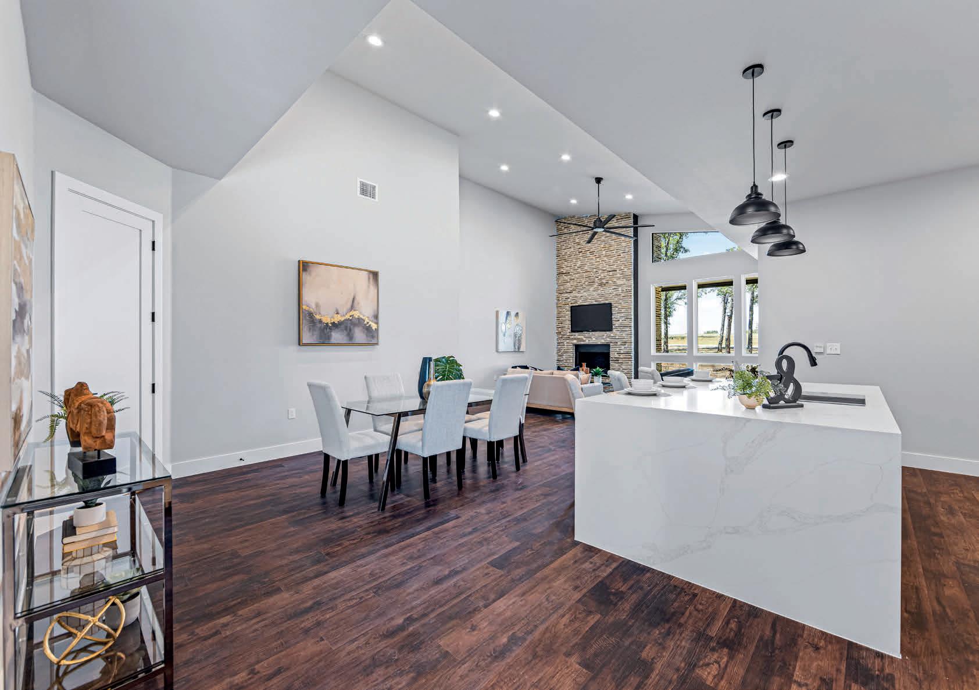
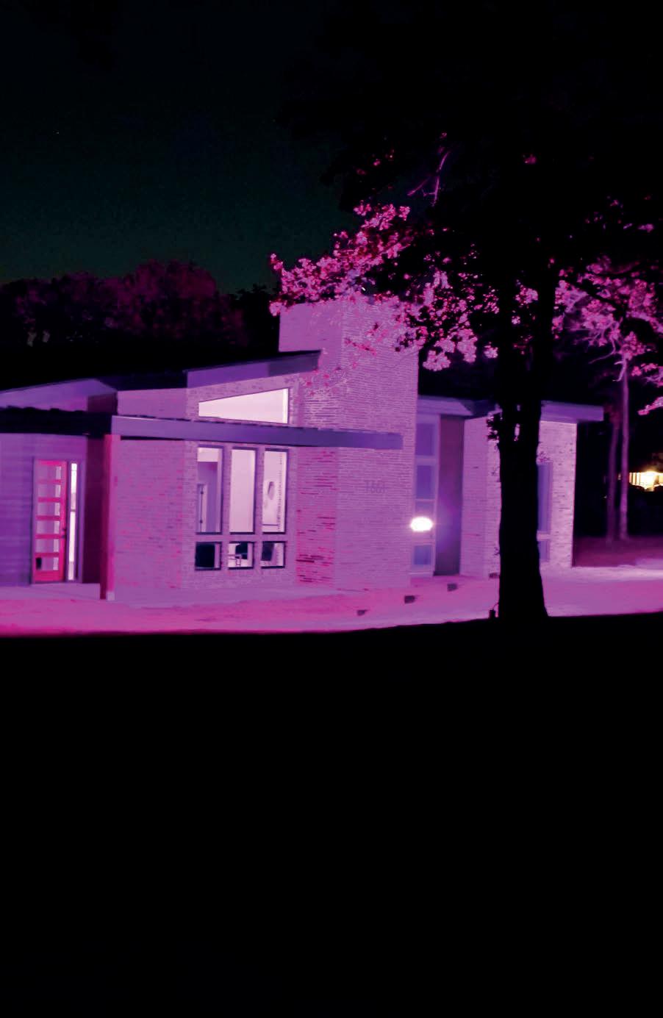
1712 WIND HAVEN COURT, CEDAR HILL, TX 75104

4 beds | 4.5 baths | 3,487 Sq Ft | $700,000 Custom Built Home. This property is located in a cud-de-sac in a well established neighborhood. This property has an Open Floor-plan 4 bedrooms 4.5 baths, Study and a 2 car oversize garage, Each bedroom has it’s own private bathroom and Walk in Closet. Oversize laundry room with utility sink. The Kitchen has a 9.5 feet Island, Pot filler, Lots of Cabinets and a Huge Walk in Pantry, Formal Dinning room with a Butlers Pantry, Large cover patio, 8 foot windows. This property is well insulated all outside Frame is 6x2 for Energy Efficiency, Mud room with plenty of Storage, 10 Feet Ceilings and so much more... Call today to Schedule your showing. Buyer and Buyer’s Agent to verify all Listing Details.
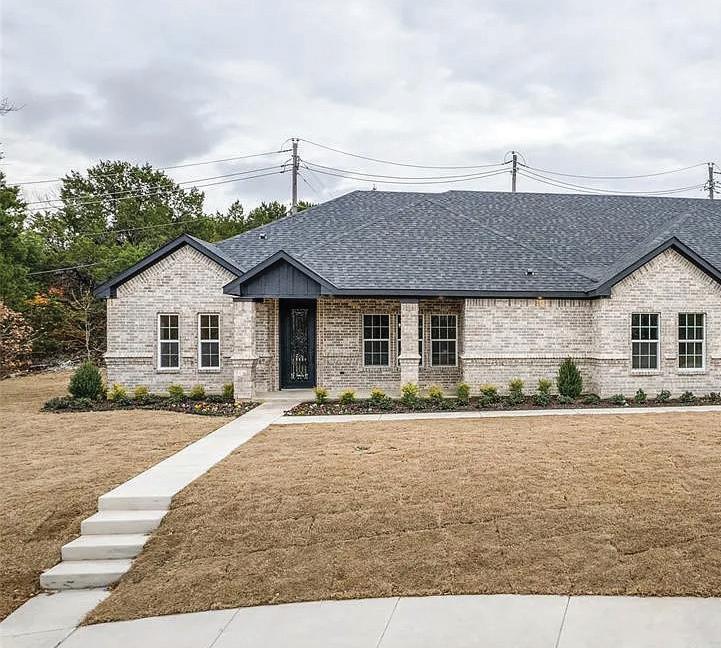
TEAM LEADER | LISTING SPECIALIST
C : 469.360.3088
O : 972.638.0066
stevennievesteam@gmail.com
www.StevenNieves.com

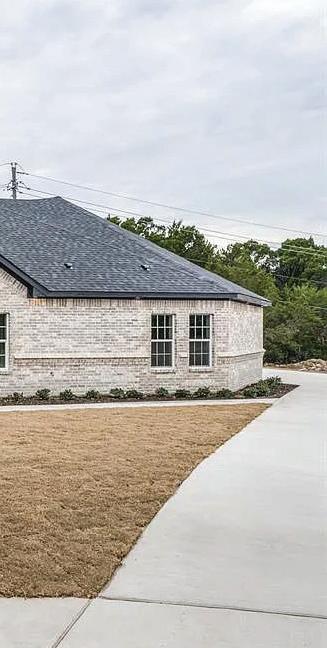



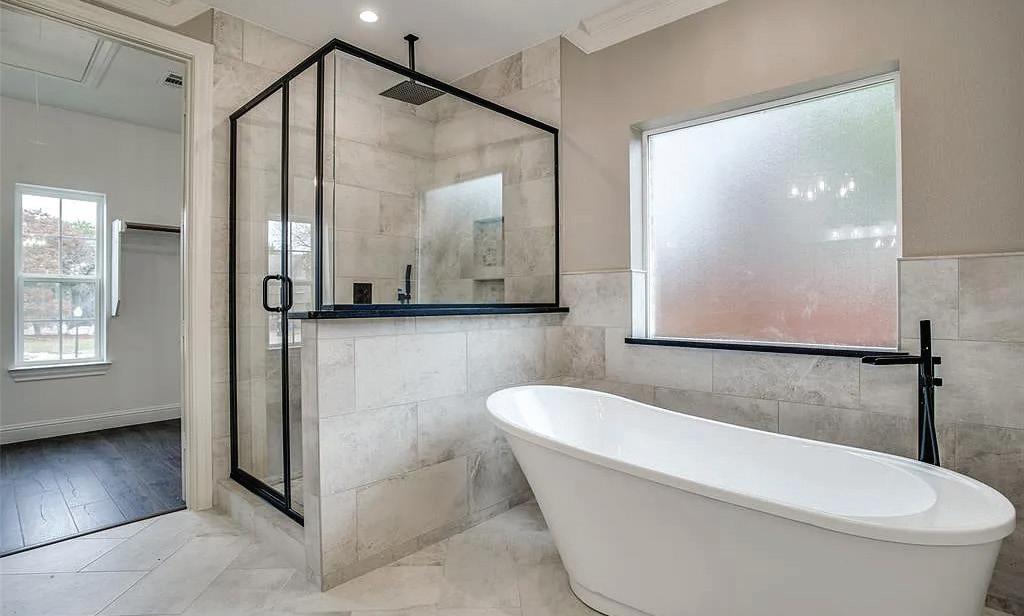

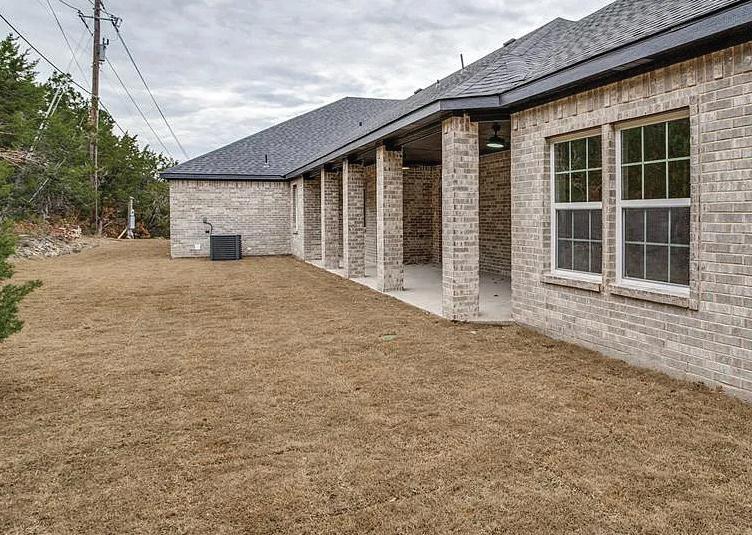
2 BEDS | 3.5 BATHS | 3,415 SQ FT | $839,000

The LeBijou condo community offers the opportunity to live downtown in a space that rivals a custom home. In walking distance to restaurants, shops, entertainment, or trains that go to Term B at DFW and Downtown Dallas. The open floor plan has a gourmet kitchen with Viking appliances including a 6-burner gas stove, granite countertops throughout, gas FP, natural Travertine stone and solid Maple hardwood flooring, Plantation Shutters, personal elevator and Italian cabinetry. 2 bedrooms that include a master boasting dual walk in closets, 3.5 baths, office space on 1st floor with full bath, Bedroom #2 has its own ensuite bath with walkin closet. The rooftop patio has 360 views of downtown FTW perfect for entertaining. It has a gated community courtyard with your own oversized 2 car garage.
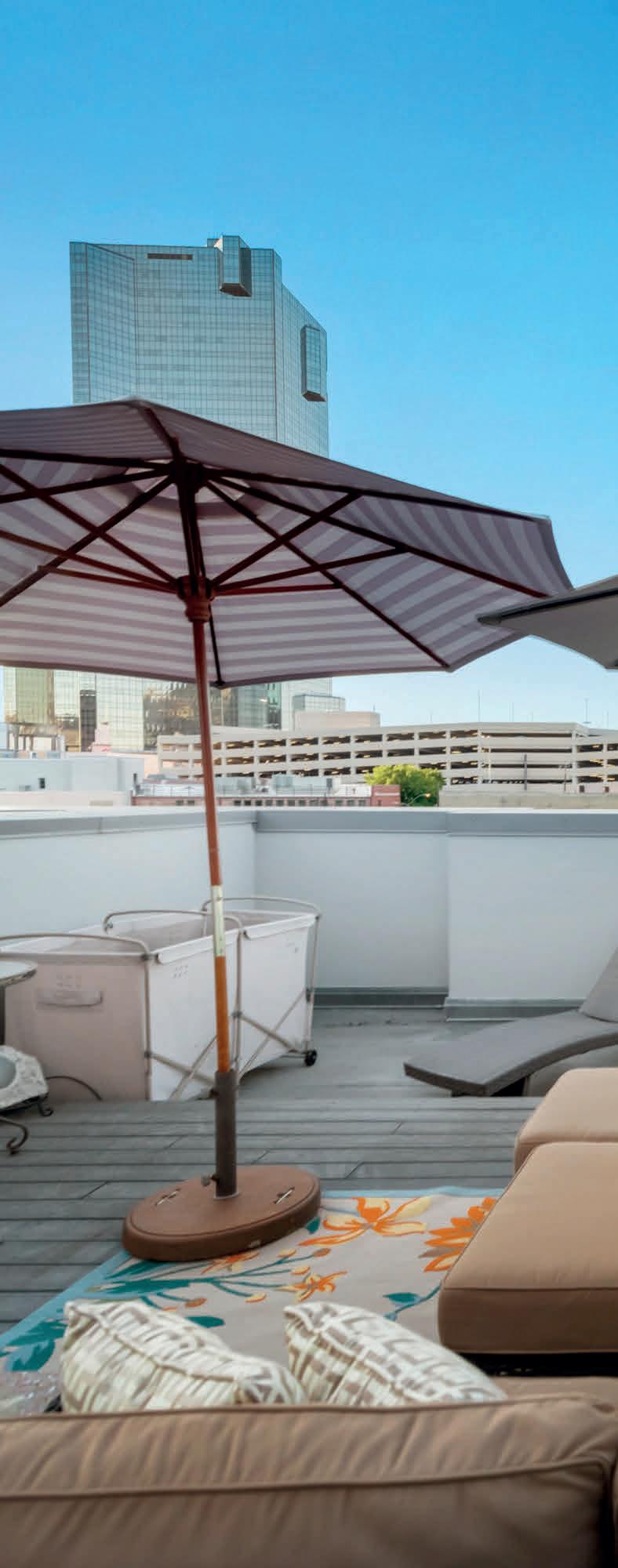
817.203.2837
jovo@friendstofamilyrealty.com
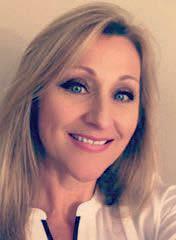
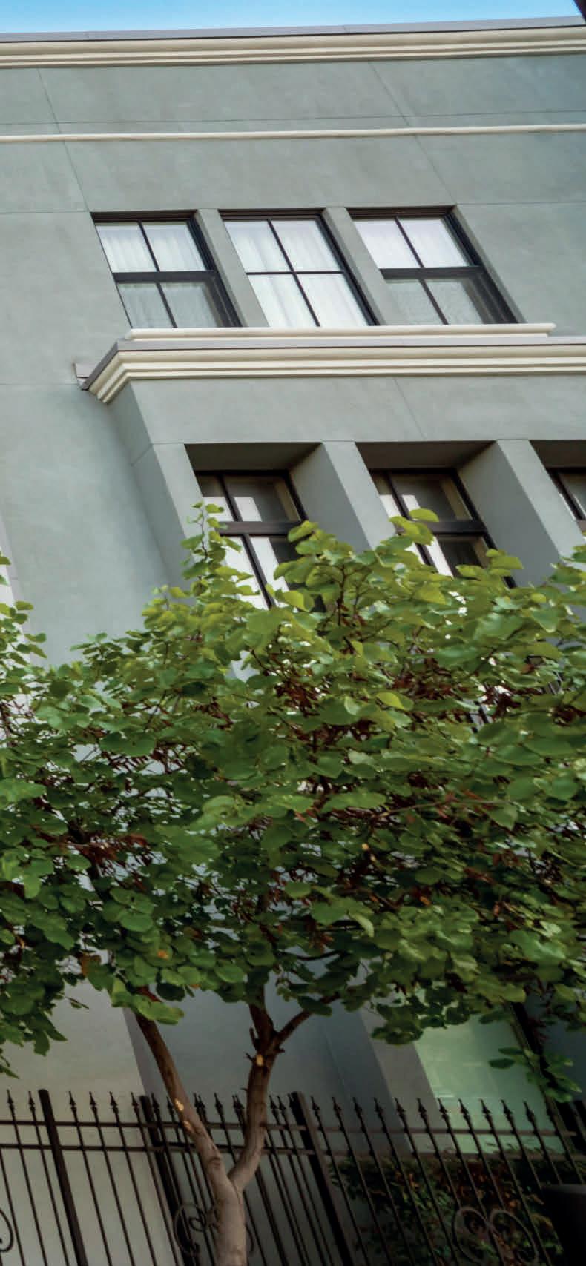
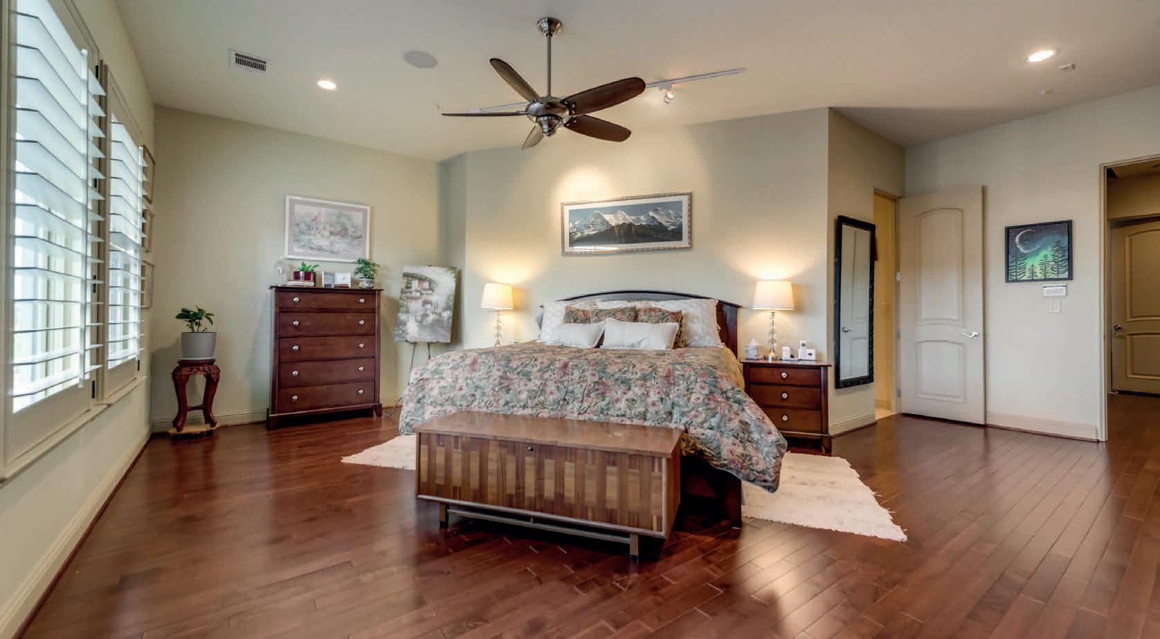

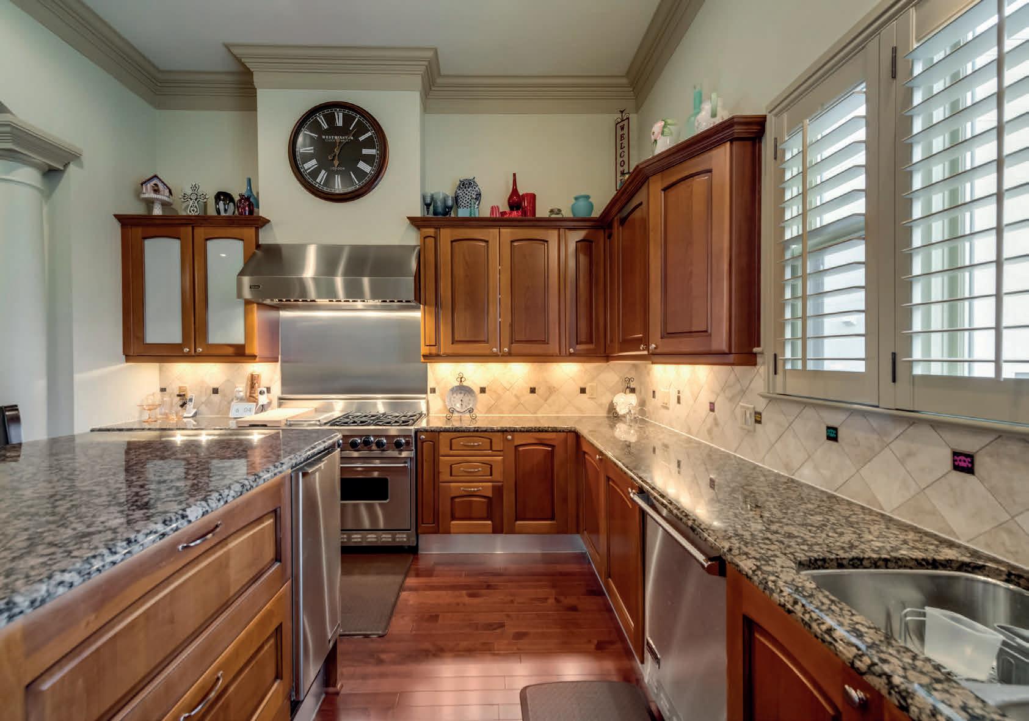
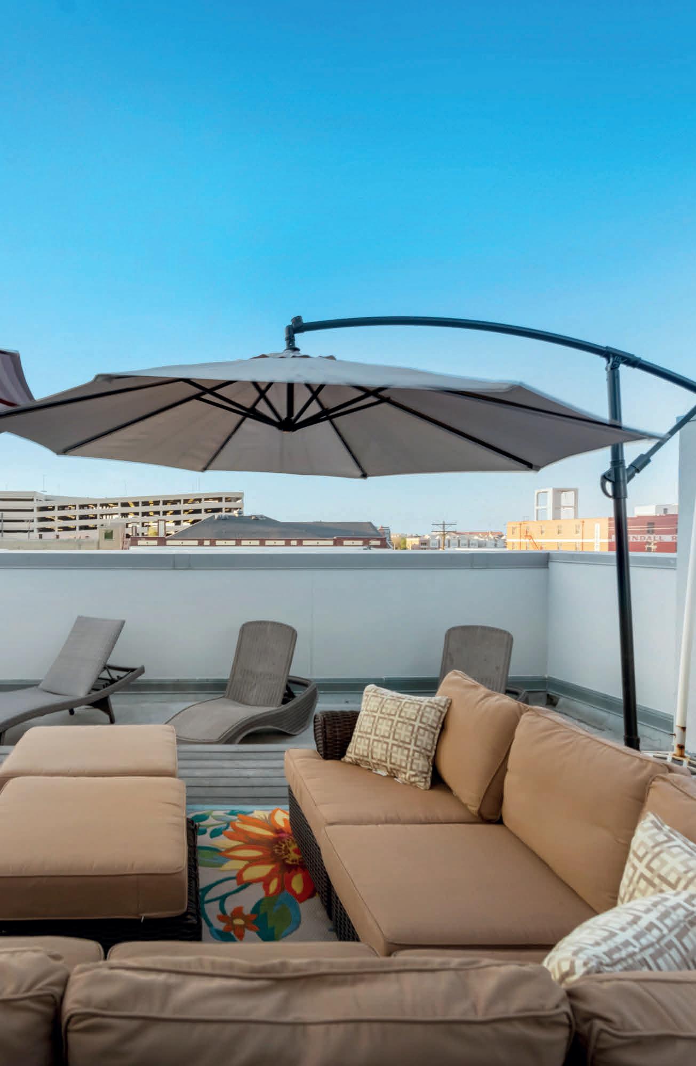

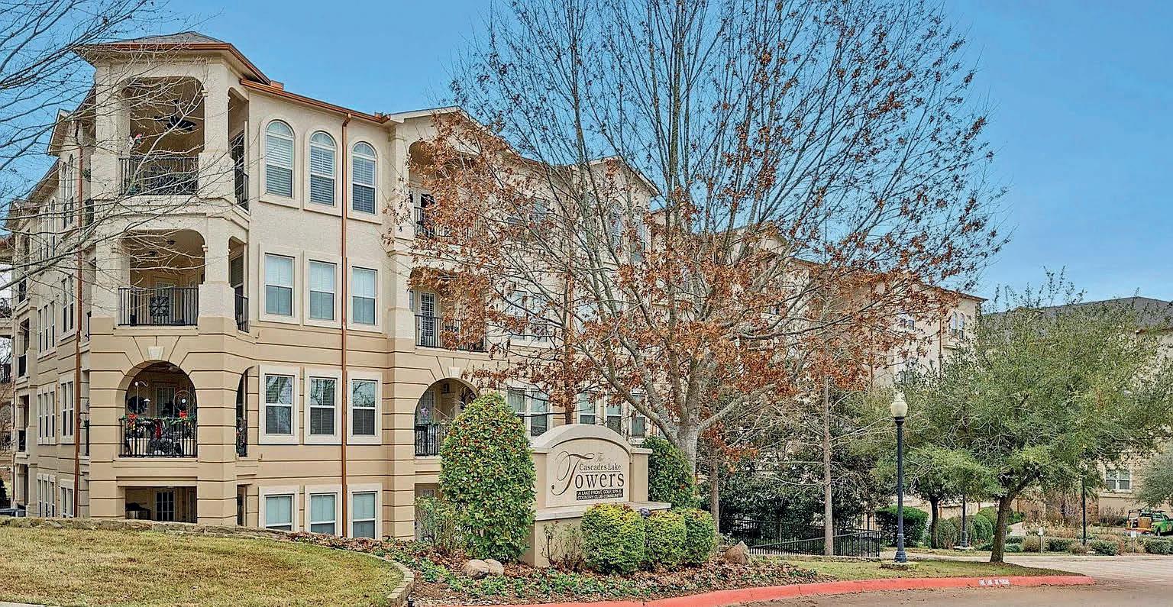
$449,900 | 3 BEDS | 2 BATHS | 1,895 SQ FT
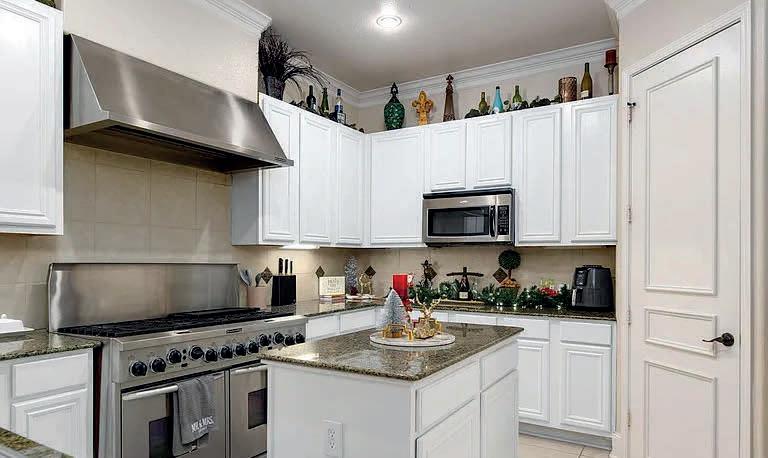

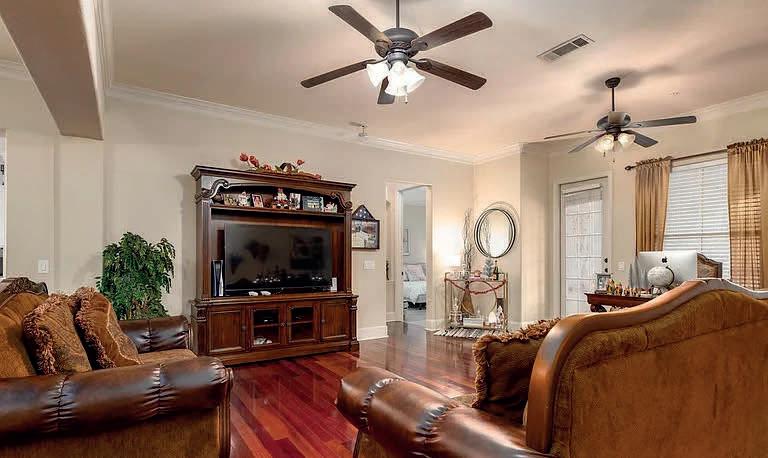
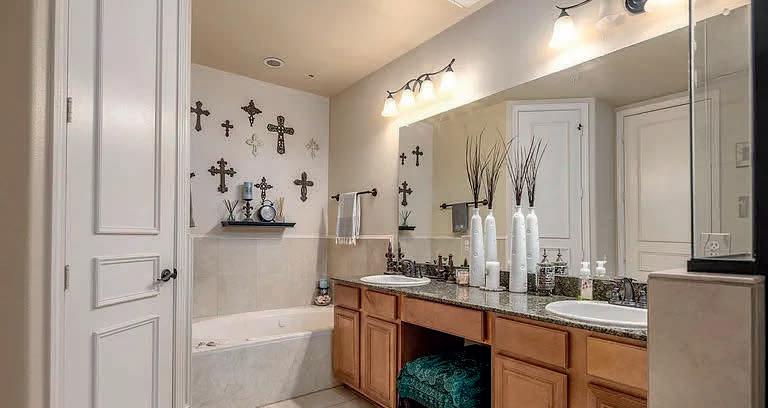
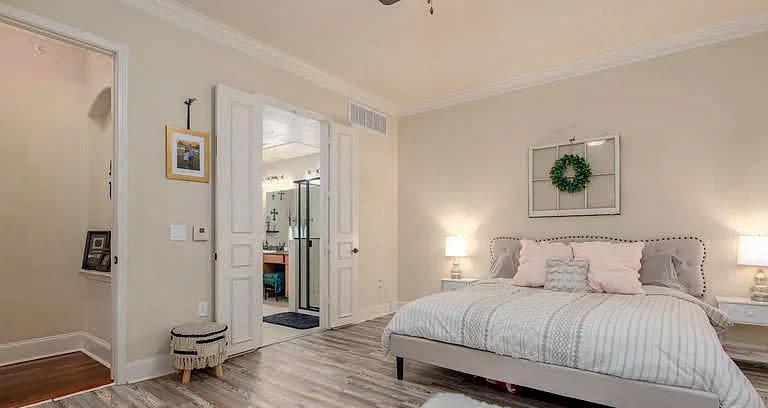
Did you say GOLF, GOLF, and more GOLF! Surrounded by majestic wooded landscapes, sparkling Bellwood lake, and the rolling terrain of the Cascades Golf Course, your luxury lifestyle awaits you at The Cascades Lake Towers! Beautiful sparkling pool, and lake access at the lovely Bellwood lake with boat access and ski and paddle boat rentals available! As a club member you also have access to the one of a kind fitness center and other premium services at your fingertips! This spacious, open floor plan with custom updates and upgrades offers living, dining, and office space with rich hardwood floors, 10 foot ceilings and the perfect outdoor patio overlooking Hole 1 at the award winning Cascades Golf Course. While you entertain, the culinary cook in you will love the gourmet kitchen which features a breakfast bar, gas cook top, double ovens, huge walk-in pantry, and tons of cabinet & counter space. Split main suite, great laundry room with storage space, huge guest room, and a bonus room with bright natural light throughout! When you are ready for carefree, easy living, come fall in love with this amazing view and country club lifestyle. This condo will be vacant soon....MOTIVATED SELLER!!!!!!!
903.530.8245
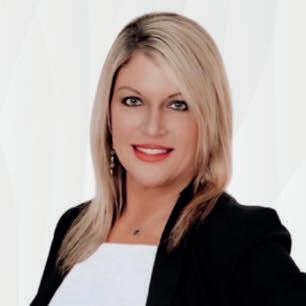
Stunning custom home in the sought after Highland Addition with water views from the balcony. Beautiful double doors open to an elegant entrance with a view of the formal dining & family room, which features built- ins, hand scraped wood flooring & fireplace. A wall of windows overlooks the large backyard with the in ground diving pool & outdoor kitchen. The gourmet kitchen offers double ovens, a warming drawer, electric cooktop, an island & walk in pantry. A cozy breakfast nook & formal dining room make entertaining easy. The main bedroom & elegant bath are privately located & feature a jetted garden tub, separate shower, double sinks with an abundance of counter space, large walk in closet. Also located on the first level are a bedroom with a full bath and the large laundry room with a sink, cabinets and more. The second level offers a game room, 2 large bedrooms, sharing the third full bath with a jack & jill setup. Side entry garage, sprinkler system & more! Roof was replaced in 2022! 817.233.1409

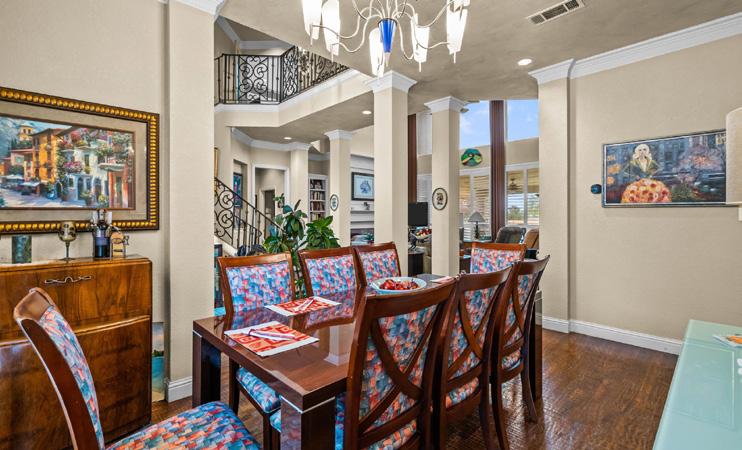
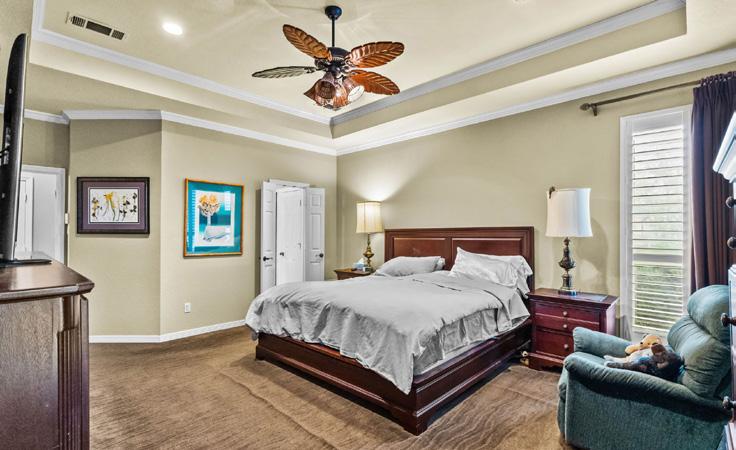
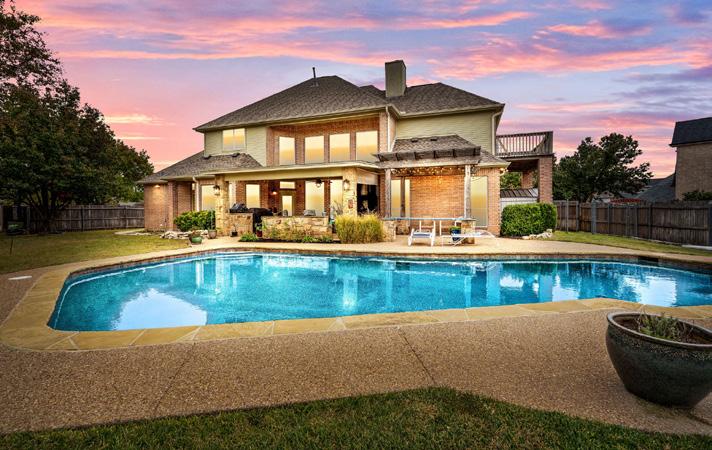

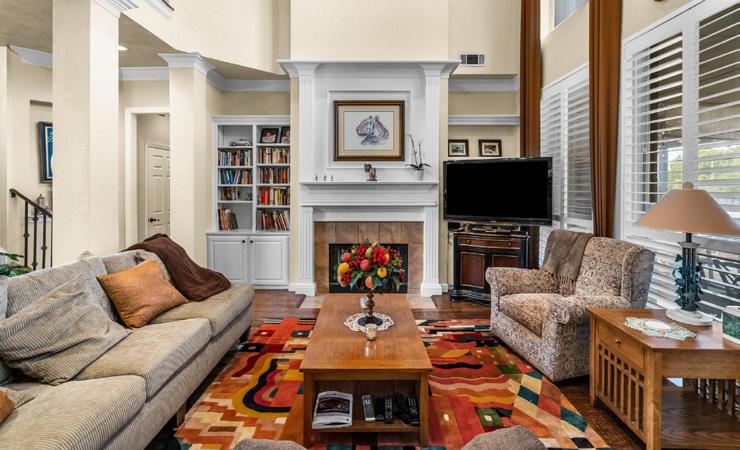

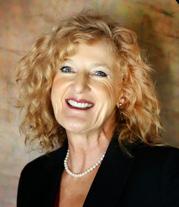
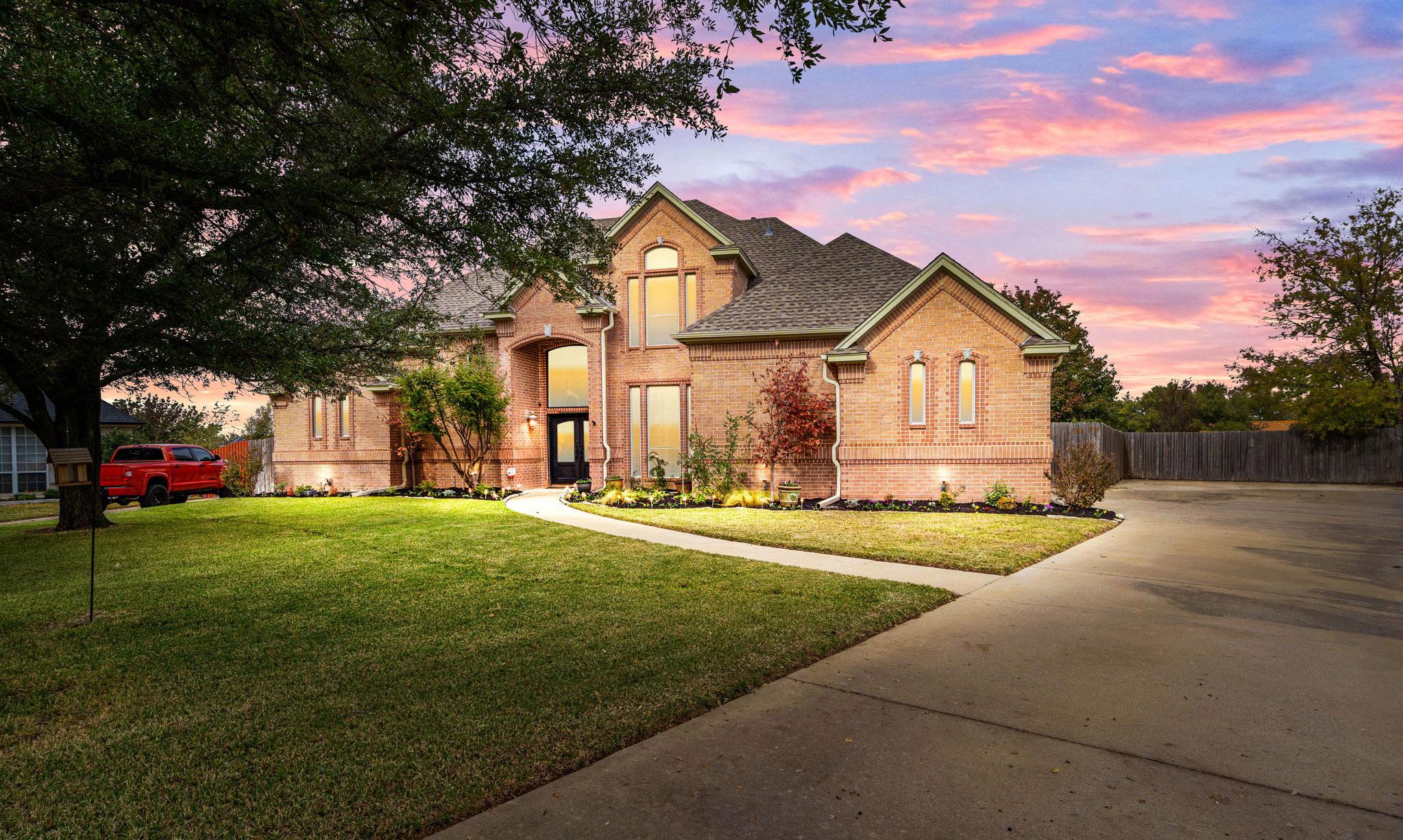 4 BEDS | 3 BATHS | 3,010 SQFT | $650,000
4 BEDS | 3 BATHS | 3,010 SQFT | $650,000
$799,000 • 3 BED • 2 BATH • 2,310 SQFT

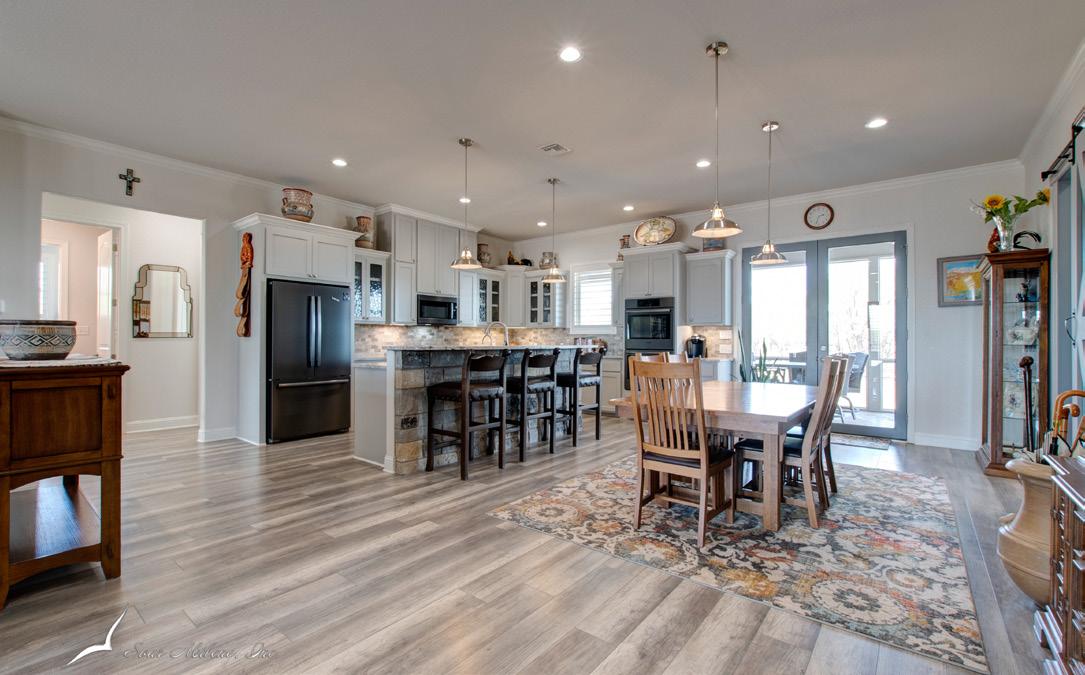
Imagine the good life in West Texas! Enjoy the best of everything in this custom built home on 10 acres. This home offers the perfect spot for getting “back to nature” all in the midst of city convenience. Built on a private road in a desirable neighborhood, it was designed with upscale finishes and energy efficiency at the forefront of all decisions. Take a peek inside at 10 foot ceilings, custom cabinetry, plantation shutters and crown molding throughout. Open concept for easy entertaining. Outside there is a screened in porch, BBQ pad and the most amazing 1800 sq. ft. shop/garage! The entire 10 acres is fenced and cross fenced so bring the animals! Come see this stunning home for yourself.
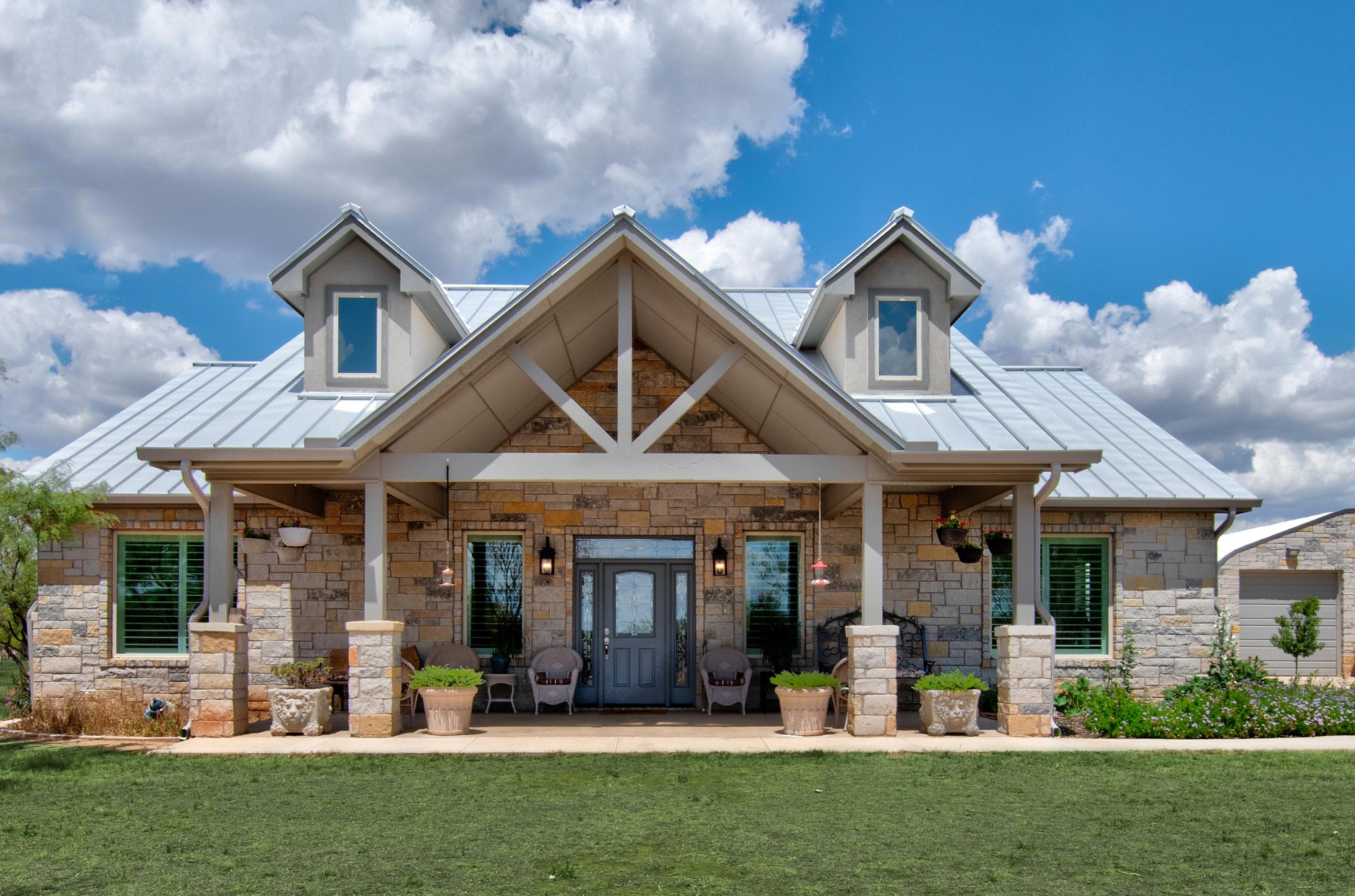
Bobbi McGirr
REALTOR ® , GRI, RENE, SRS


C: 860.705.2480
O: 325.691.1410
bobbim@stovallrealtors.com www.buysellAbilene.com
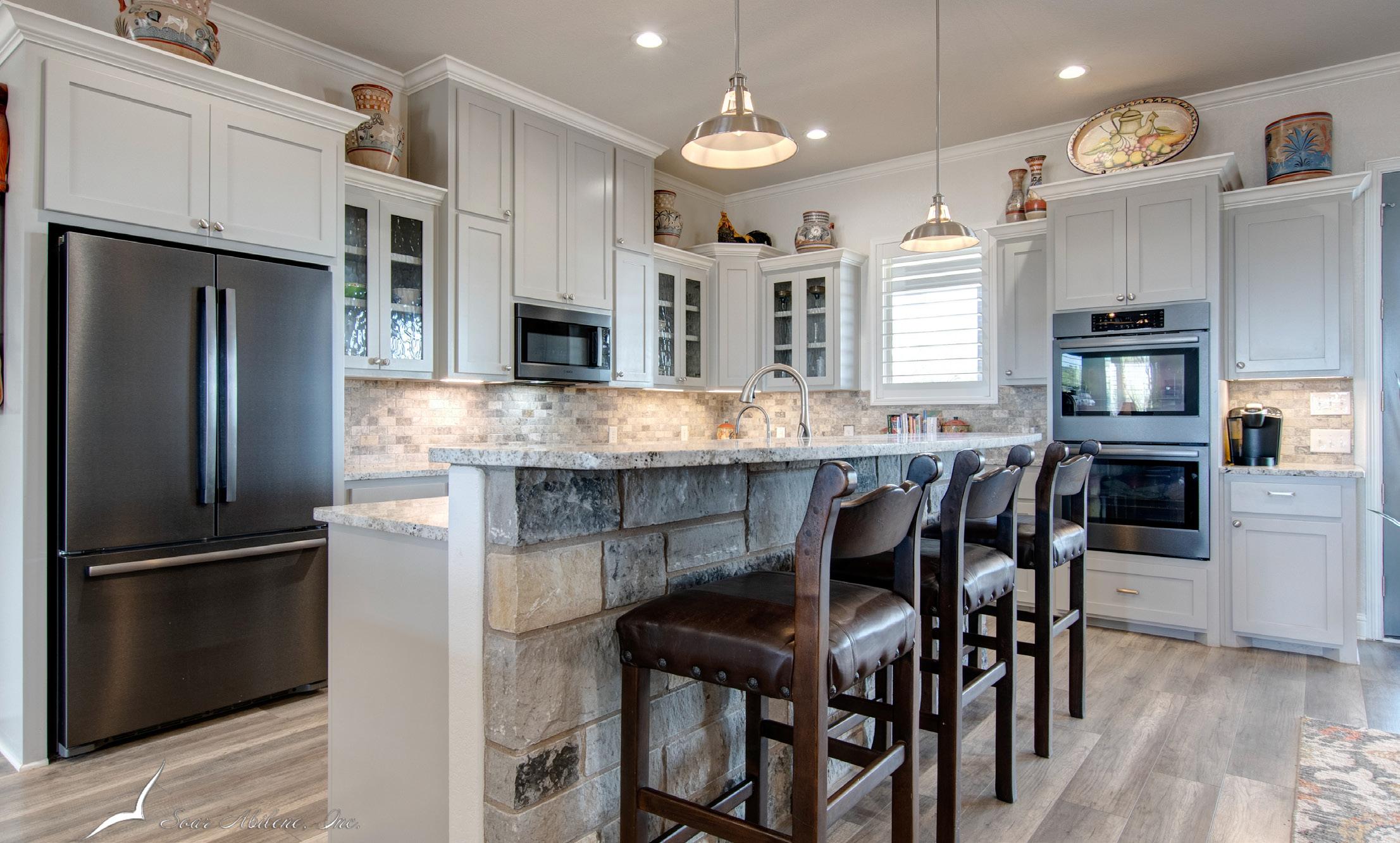
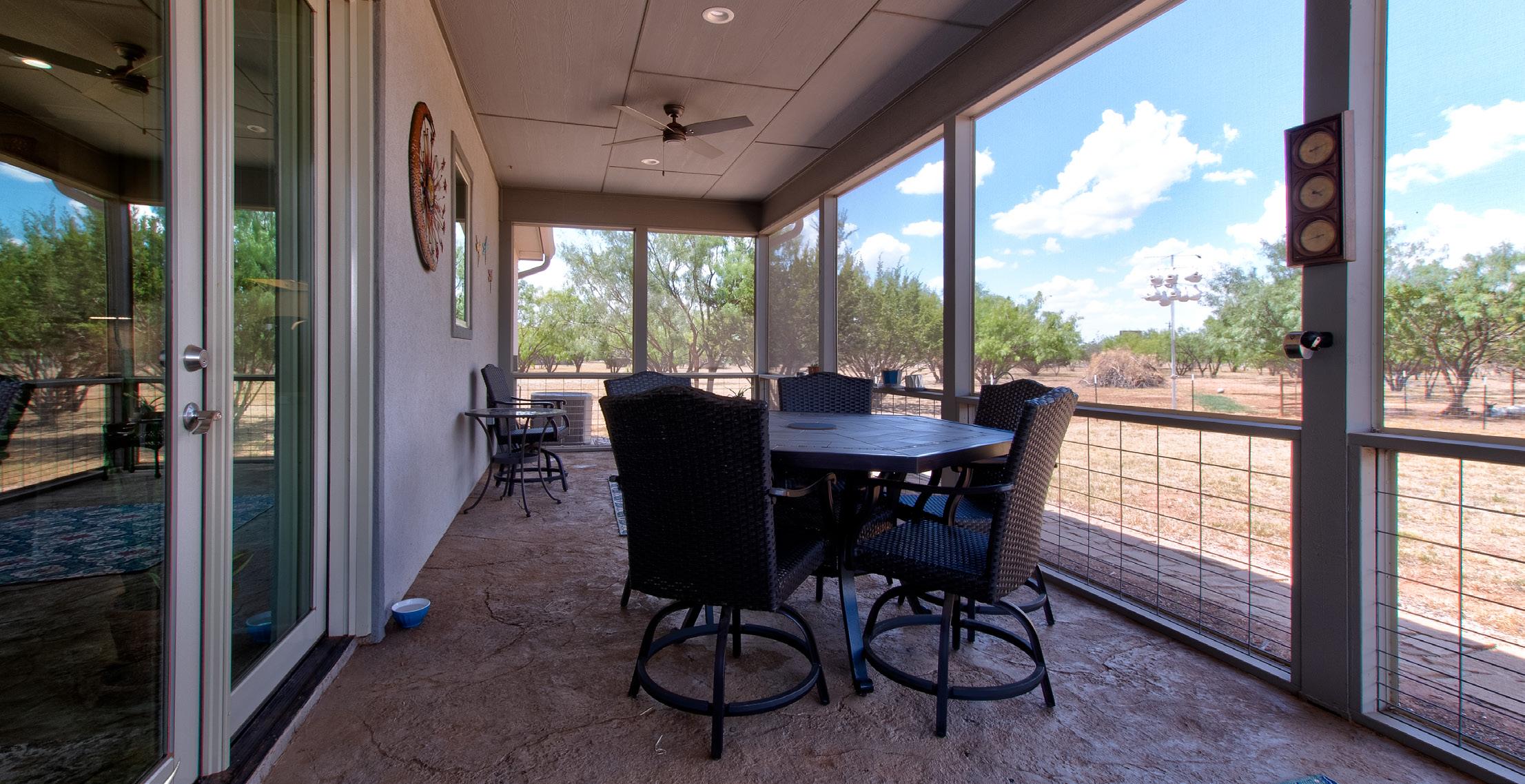

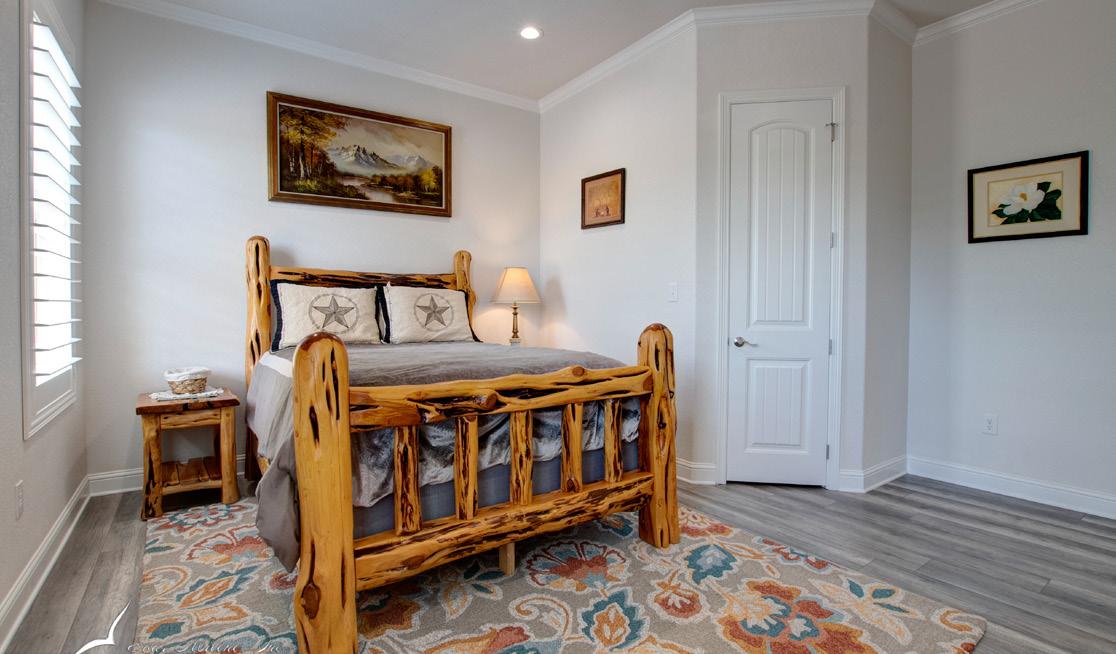
554 VZ COUNTY ROAD 2139, CANTON, TEXAS 75103
6 beds | 5 baths | 5,160 sq ft | 6.5 acres | $1,175,000
Stunning Satterwhite Log Home on 6.5 acres located on the west side of Canton, TX. This custom log home will check off all the boxes for any family who enjoys the peace and serenity of the country. Your entertainment options will be endless with this outdoor oasis that boasts a custom saltwater pool with attached gazebo covered spa. The 30’ x 50’ pavilion, provides the chef with easy access to the Sikes Grill in the outdoor kitchen and includes an attached 30’ x 25’ workshop. Out past the fishing pond you will find the 30’ x 40’ metal barn. Separate entrance for guest quarters with a full kitchen, living room, bed and bath. Potential to accommodate up to 12-16 adults. Gated 30 and 50 amp RV parking with sewer. Property has been used as primary residence as well as income producing rental.
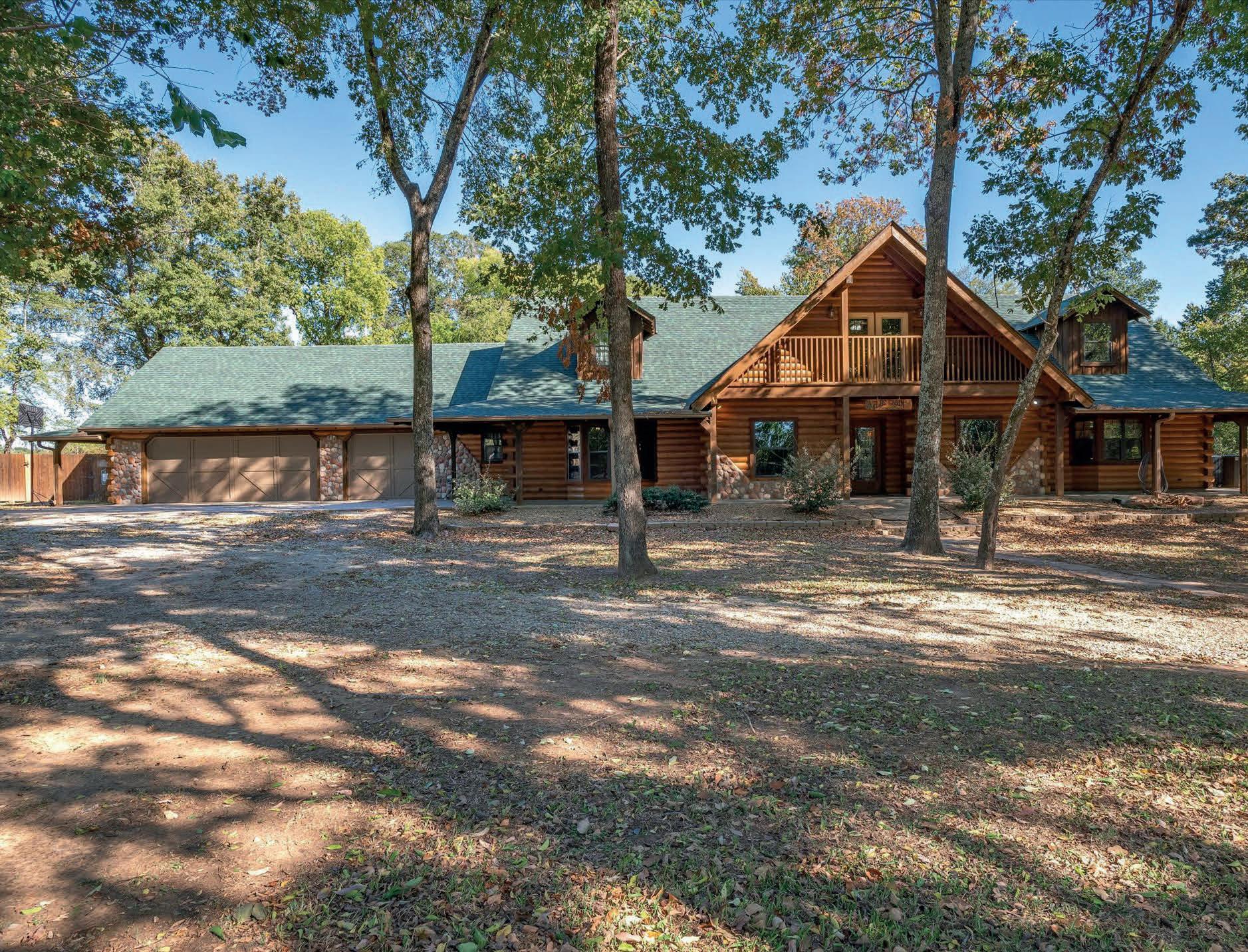 Robin Welch
Robin Welch

SALES REPRESENTATIVE
C: 832.860.0524
O: 903.567.7777
Robin@exitrealtypro.com EXITRealtyPro.com


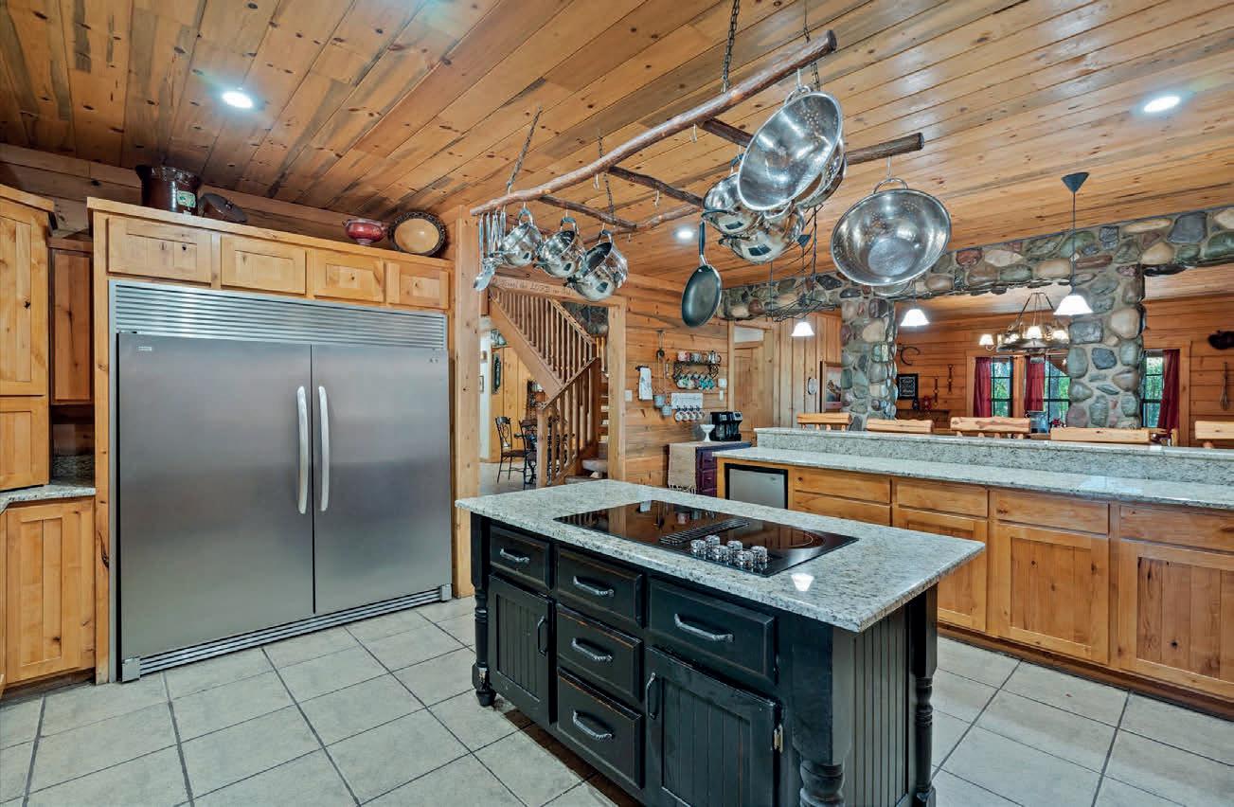
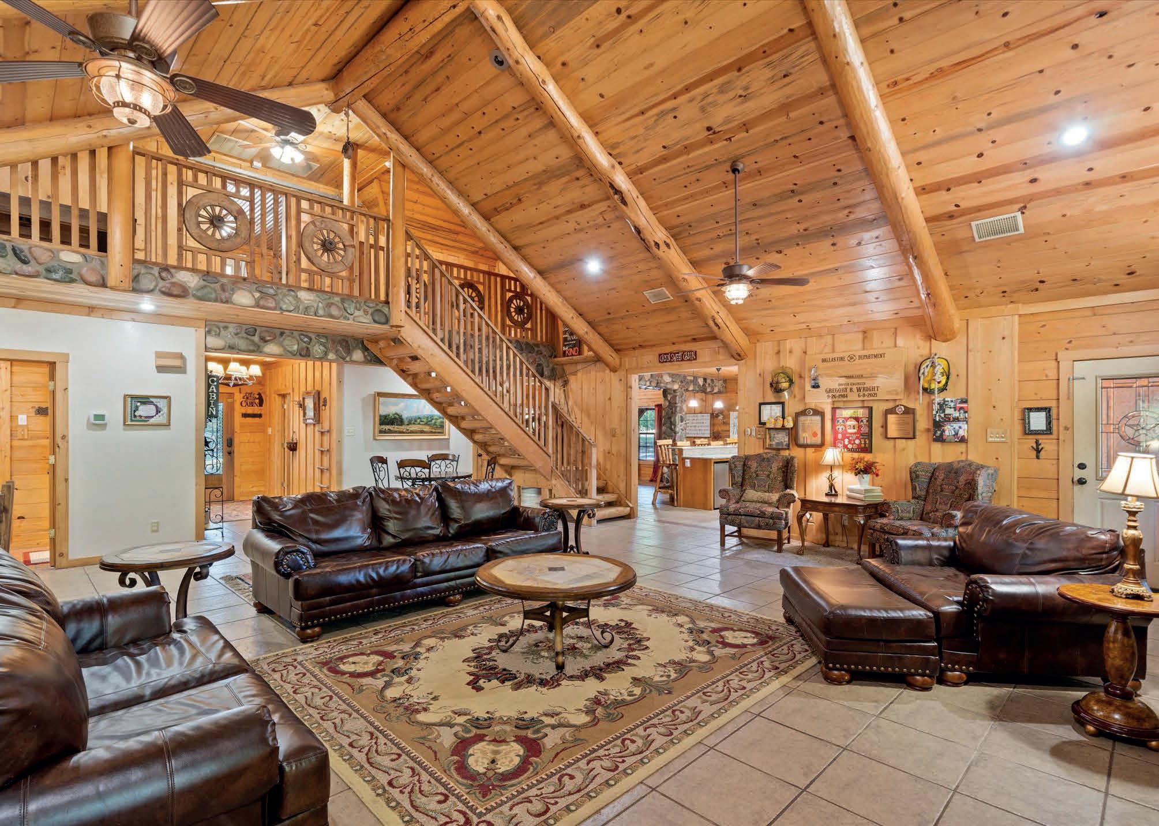

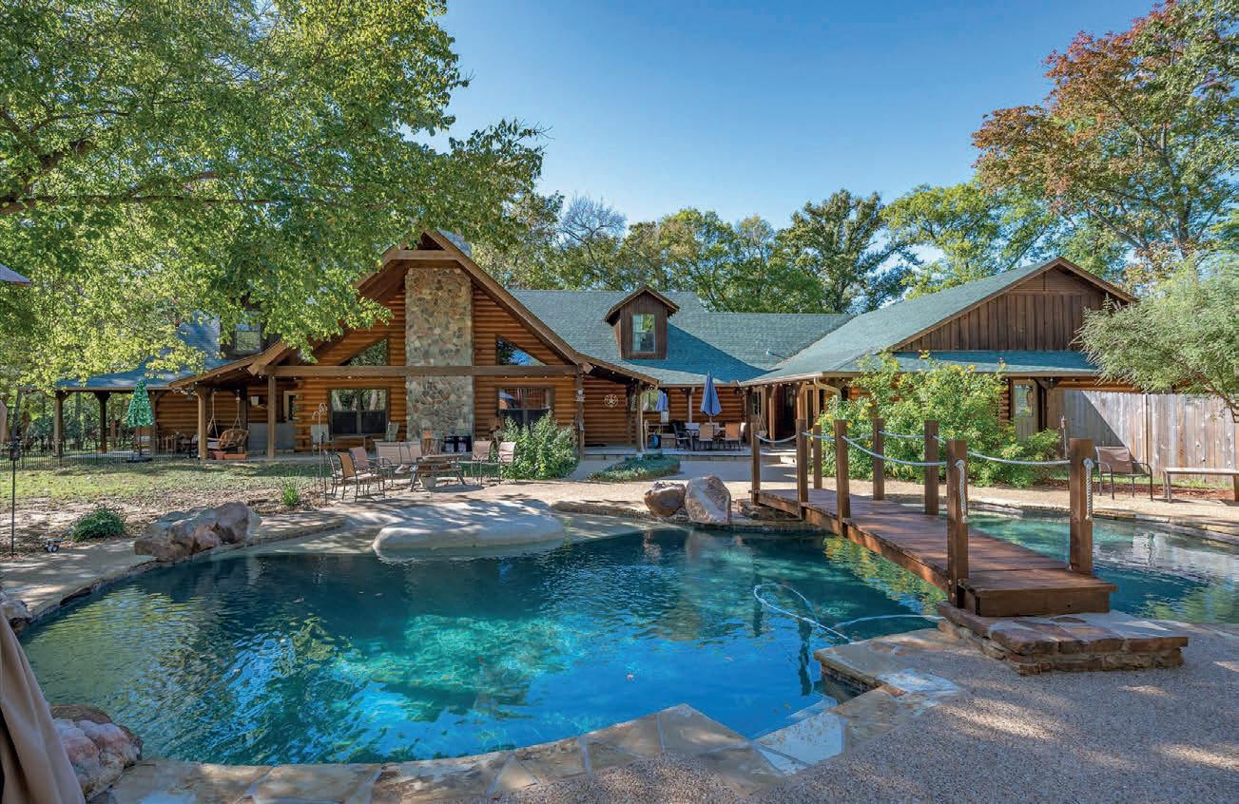

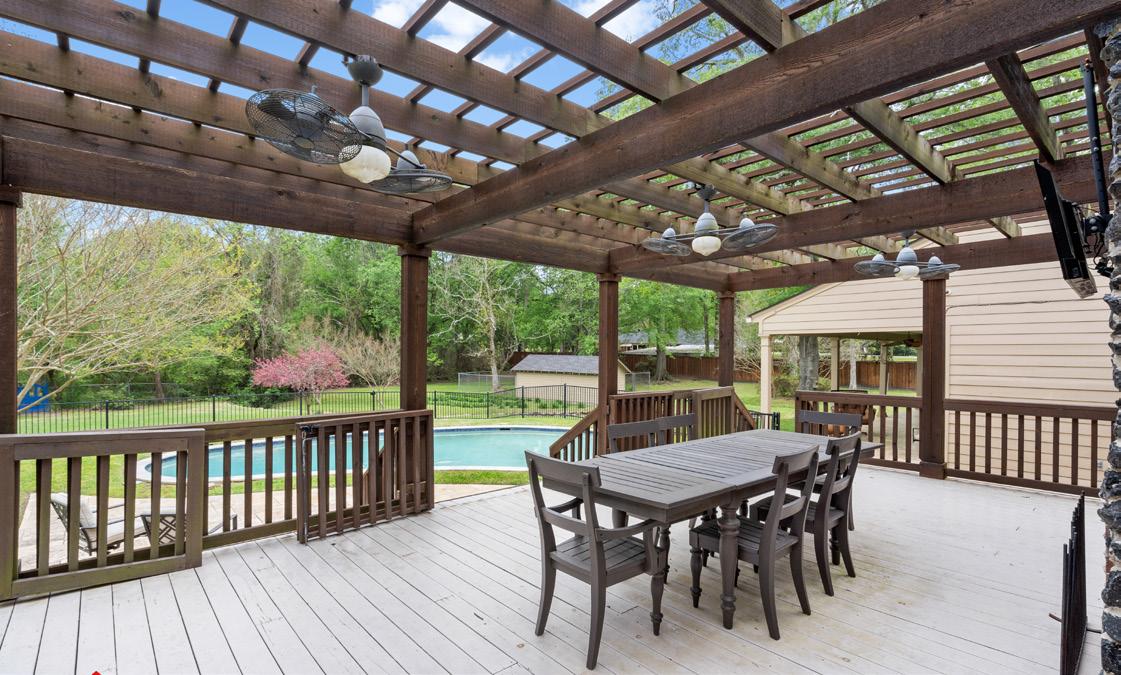

$699,777 • 4 BED • 5 BATH • 4,314 SQFT
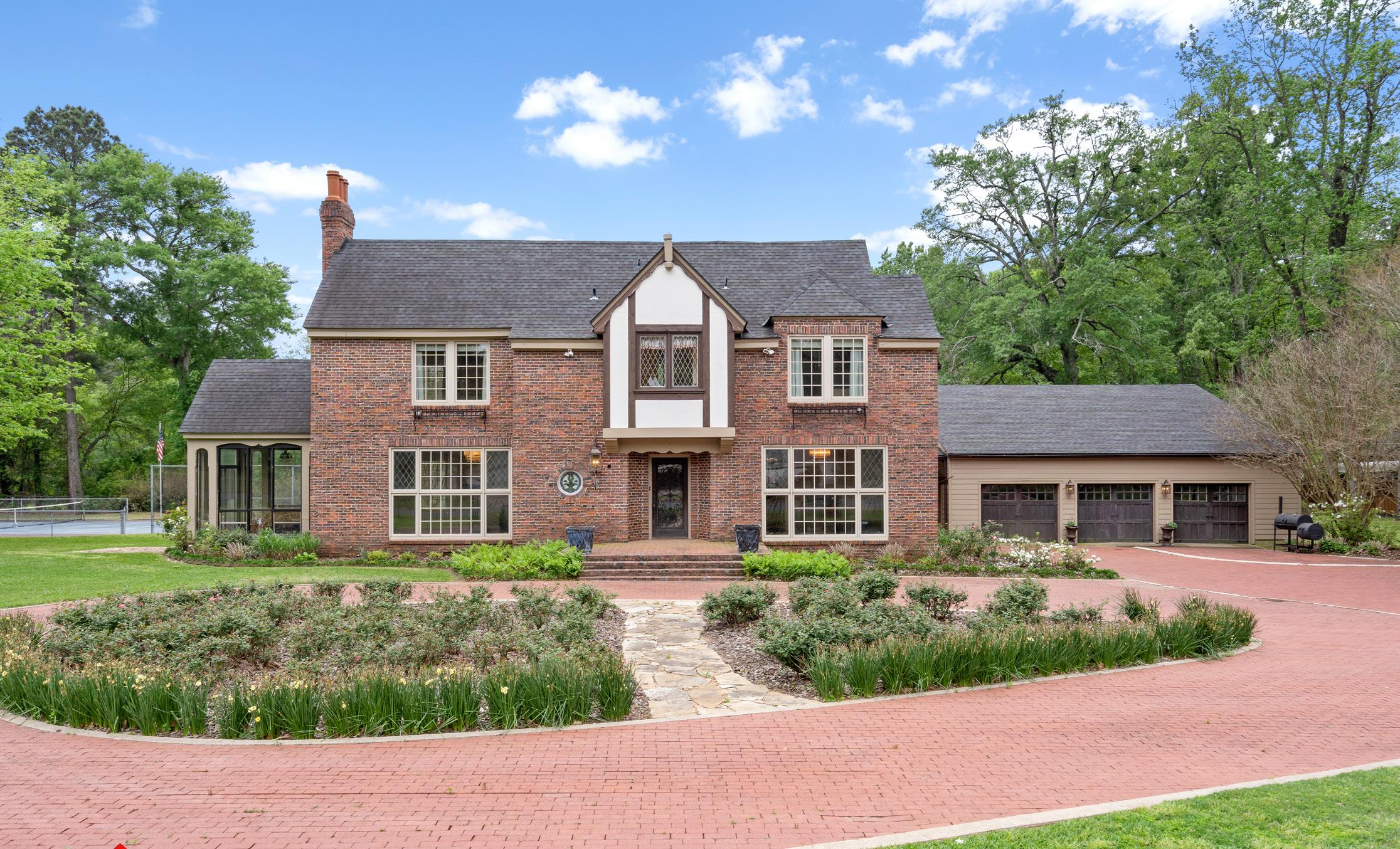
A shining East Texas star! This home is of English Tudor design in the heart of old Marshall with over 3 acres of idyllic grounds with mature trees and landscaping. The brick circle driveway leads to a charming front entrance. As you enter the home through the front foyer, entertaining space abounds. There is a den, office, formal dining room with wood burning fireplace, half bath, living room, bar, kitchen and breakfast nook, all on the first floor. The kitchen thatis the heart of the home was fully renovated by the current family and boasts Viking gas range, Viking dual ovens, custom cabinetry, A new refrigerator, granite countertops, ample storage along with additional high-end finishes. Upstairs is complete with recently renovated master bedroom with ensuite freestanding tub, large walk-in shower, and spectacular closet. There are two additional large bedrooms with a shared bathrooms, storage area and cedar closet in the attic. Detached from the main home is an additional 640 sf pool house with large, covered patio, full bathroom and kitchenette. Additionally, there is a 3-cargarage with storage. The covered patio sitting area overlooks the swimming pool and has an outdoor fireplace, built-in grill, kegerator and refrigerator. The grounds are well appointed with tennis courts, stone lined creek and beautiful landscaping with a private well powering the irrigation system. This home has been expertly maintained with too many features to include here.
REALTOR ®


C: 903.930.1866
O: 903.938.2750
rc_allen@live.com

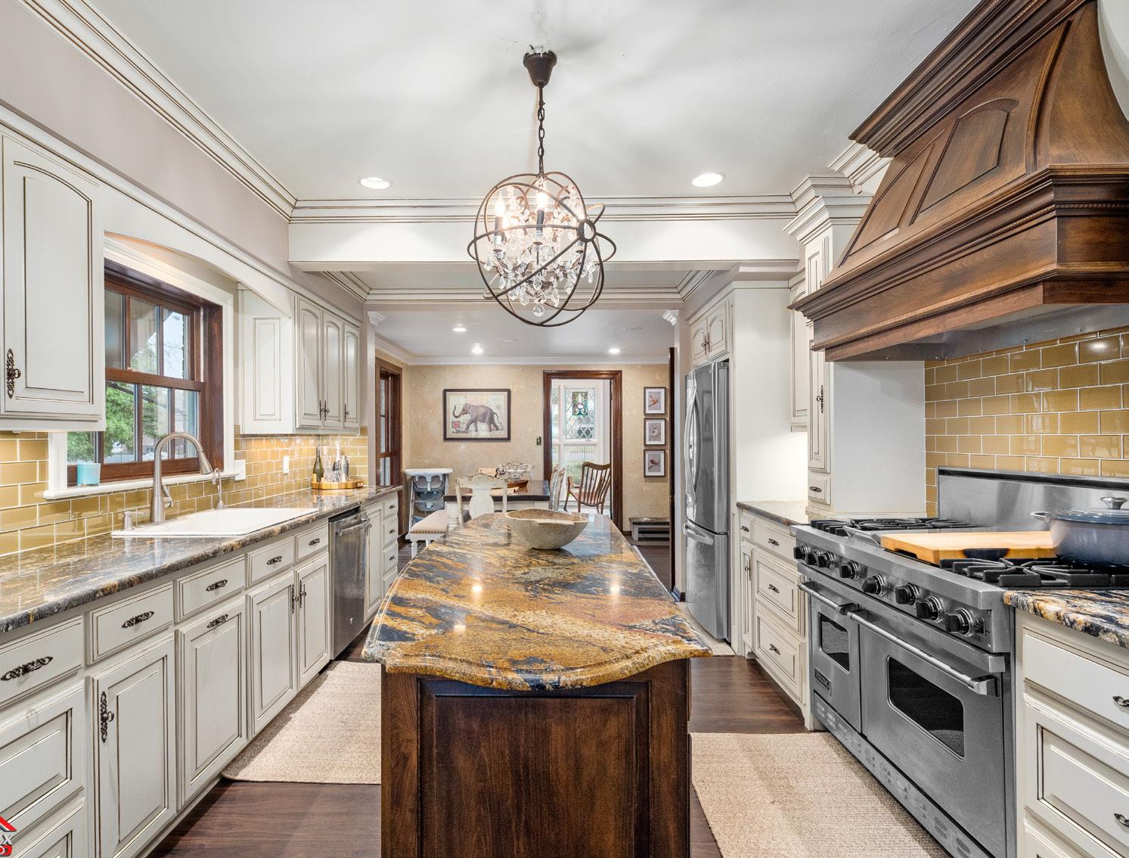
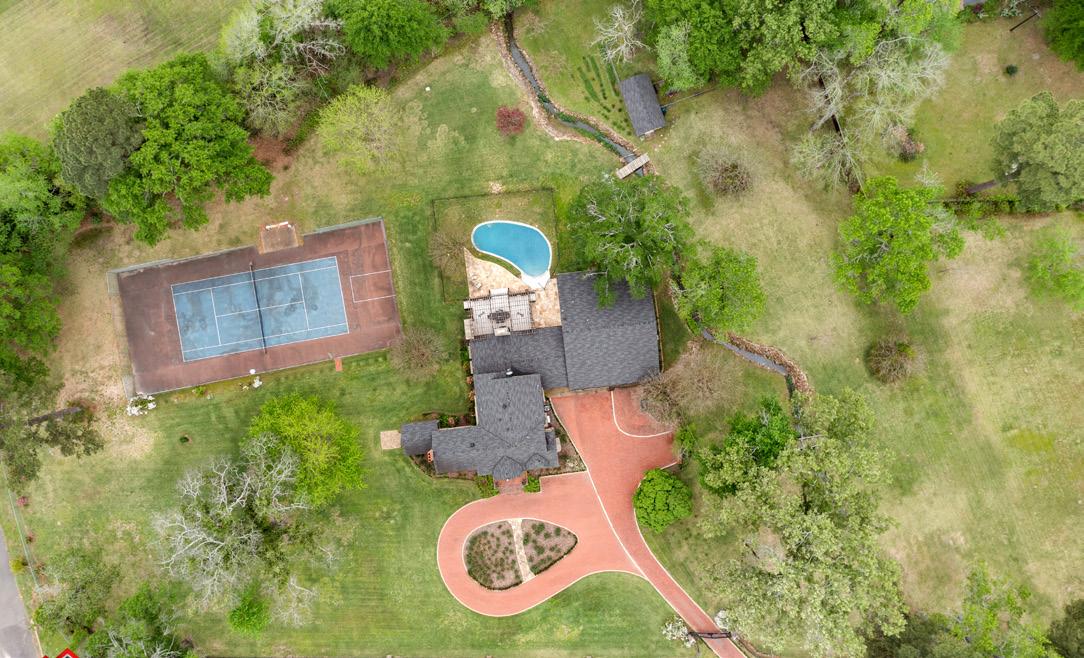

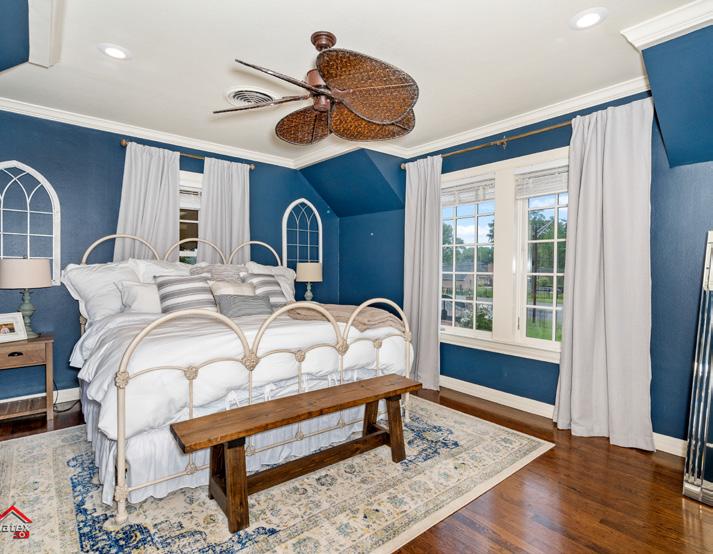
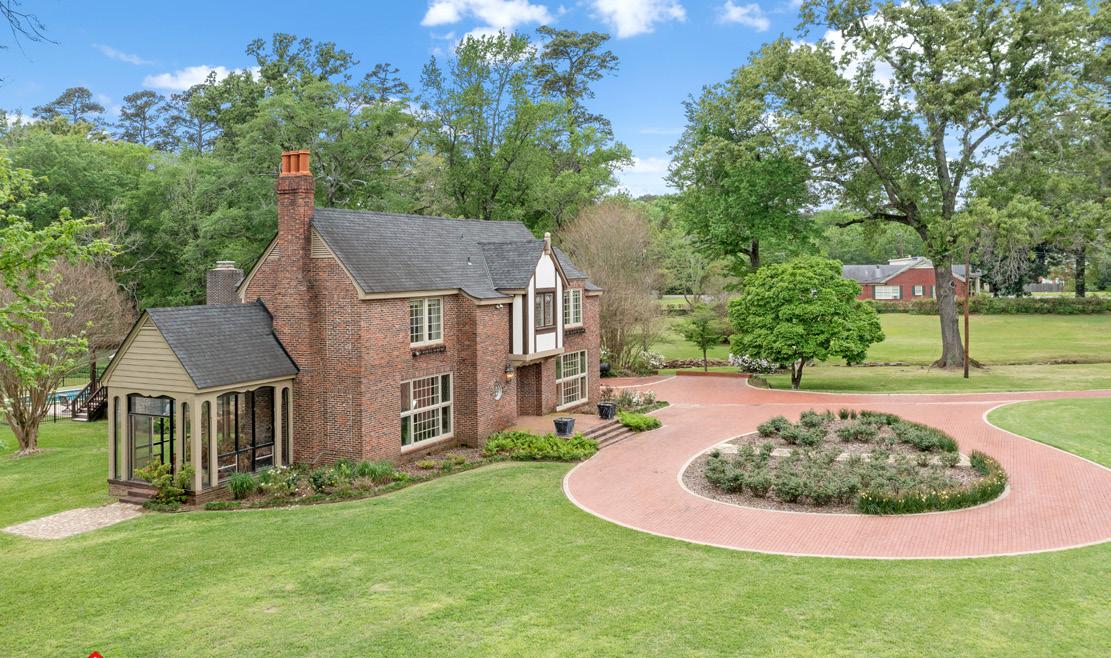

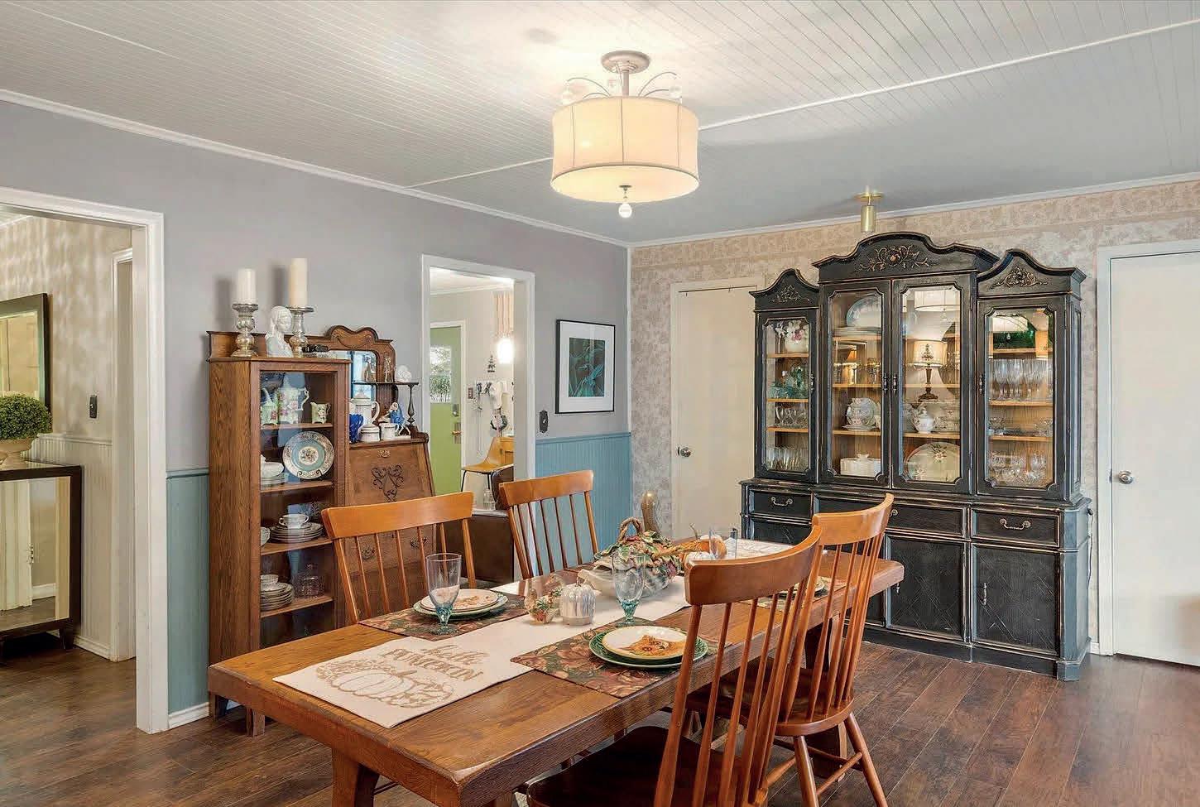

 1723 GREEN HOLLOW LANE, MOUNT PLEASANT, TX 75455
1723 GREEN HOLLOW LANE, MOUNT PLEASANT, TX 75455
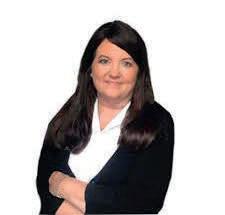
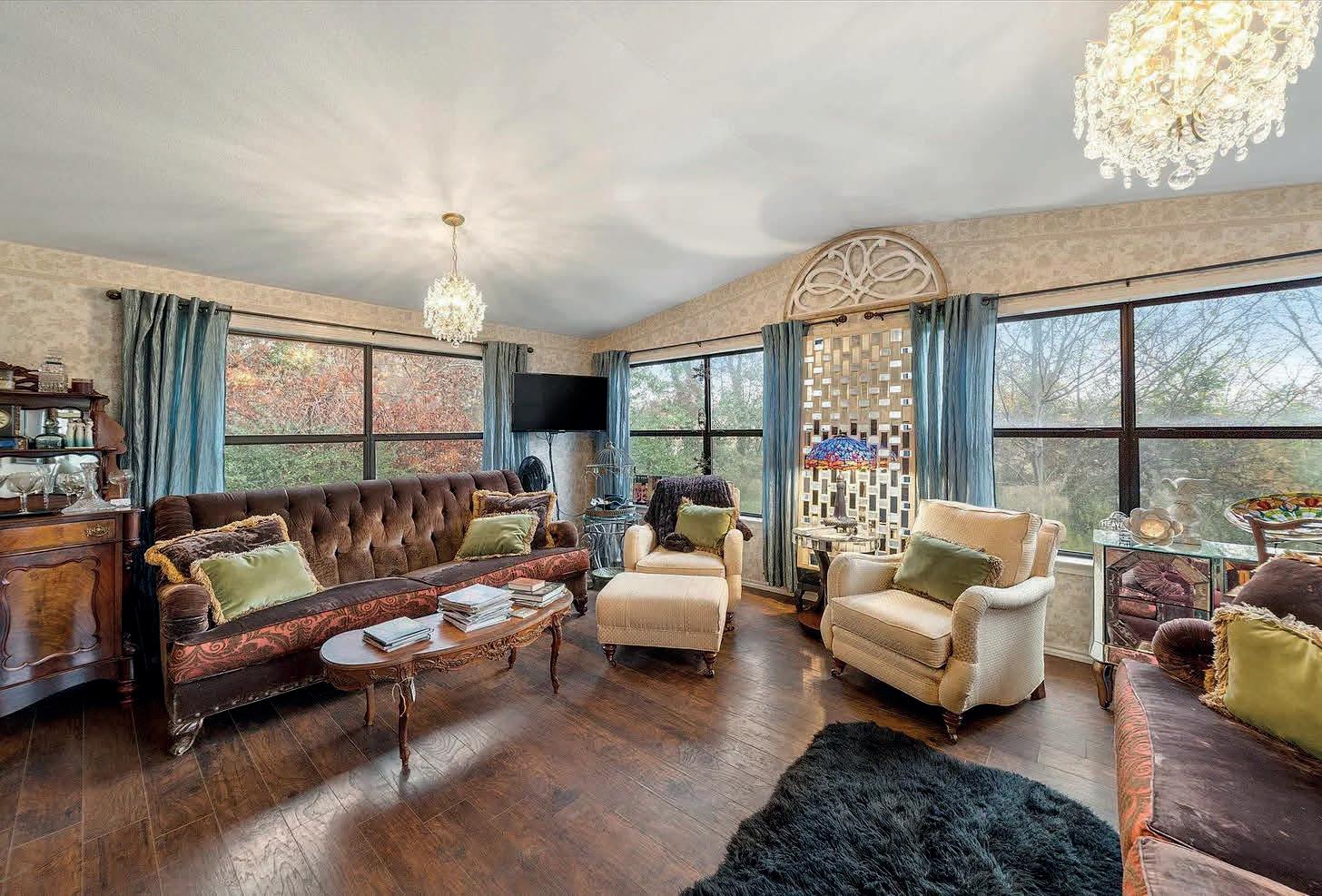
Truly a remarkable home! Beautifully constructed custom-built home on a stunning 2 acre +/- property conveniently located within the city limits. This gorgeous 4 bedroom, 2 bathroom, 2 car detached garage home is filled with an abundance of natural light and is over 2667 square feet. This home features a large living area complete with lots of storage space, formal dining room, eat-in kitchen, and custom light fixtures throughout the house. The spacious master suite has a bonus room that can be used as extra living space, private office or sunroom. It offers private outdoor access to the stunning trees and picturesque outdoor area with a countryside feel, perfect for entertaining or peaceful solitude. The exquisite master bathroom features a large marble shower, separate vanities, and it has a 11x13 walk-in closet that will impress the most demanding homeowner. As if all that weren’t enough…you will see an impressive 20x40 sq. ft detached garage on a concrete slab completely equipped with electricity. 2 roll up doors, 1 walk-in door, make this the perfect place for vehicles, hobbies, game room, Air BnB, or extra living space. Also on the property you will love the 18 X 20 quaint little potting shed for gardening. There is an additional storage building on the property. Welcome to the private retreat you’ve been dreaming of with the convenience of being close to schools, shopping, restaurants, interstate, and the city’s largest park. You must schedule a showing to appreciate all this gem has to offer.
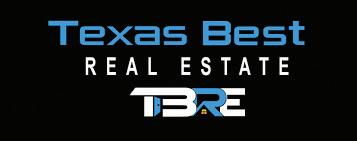
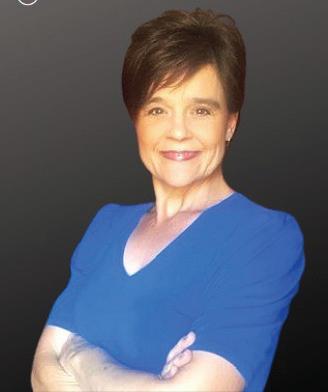

$3,000,000 | 4 BEDS | 2.5 BATHS | 2,648 SQFT

Exceptional working country estate on 185 acres of prime ground in rural Northeast Texas. Five hay barns, three fishing ponds with bass and blue gill, and a new 30+ acre lake; 125 acres of cultivated jigged Bermuda for hay production with irrigation to 85 acres. 40 x 80 metal shop with electricity and washer/dryer hookups. Enter into the three bedroom, two and a half bath gorgeous custom home with separate study or fourth bedroom in a split bedroom design with grand foyer entrance, tray ceiling in the living room, carpet, stone cornered wood burning fireplace with blower fan, and French doors to the covered patio area. For your convenience, a large utility room with built in cabinets, sink, and half bath. The open concept kitchen offers a commercial style double fuel range, built in double refrigerator with freezer, beautiful hickory cabinets, granite countertops, extra-large island, and coffee station. In the master bedroom you will find a custom walk-in closet design, bath with dual vanities, walk in shower, and clawfoot tub. A spacious second full bath with double sinks near the other bedrooms. Parking provided in an attached double carport. An exceptional and one-of-a-kind country property with no restrictions in a mostly untouched area of rural East Texas. Bring your imagination!



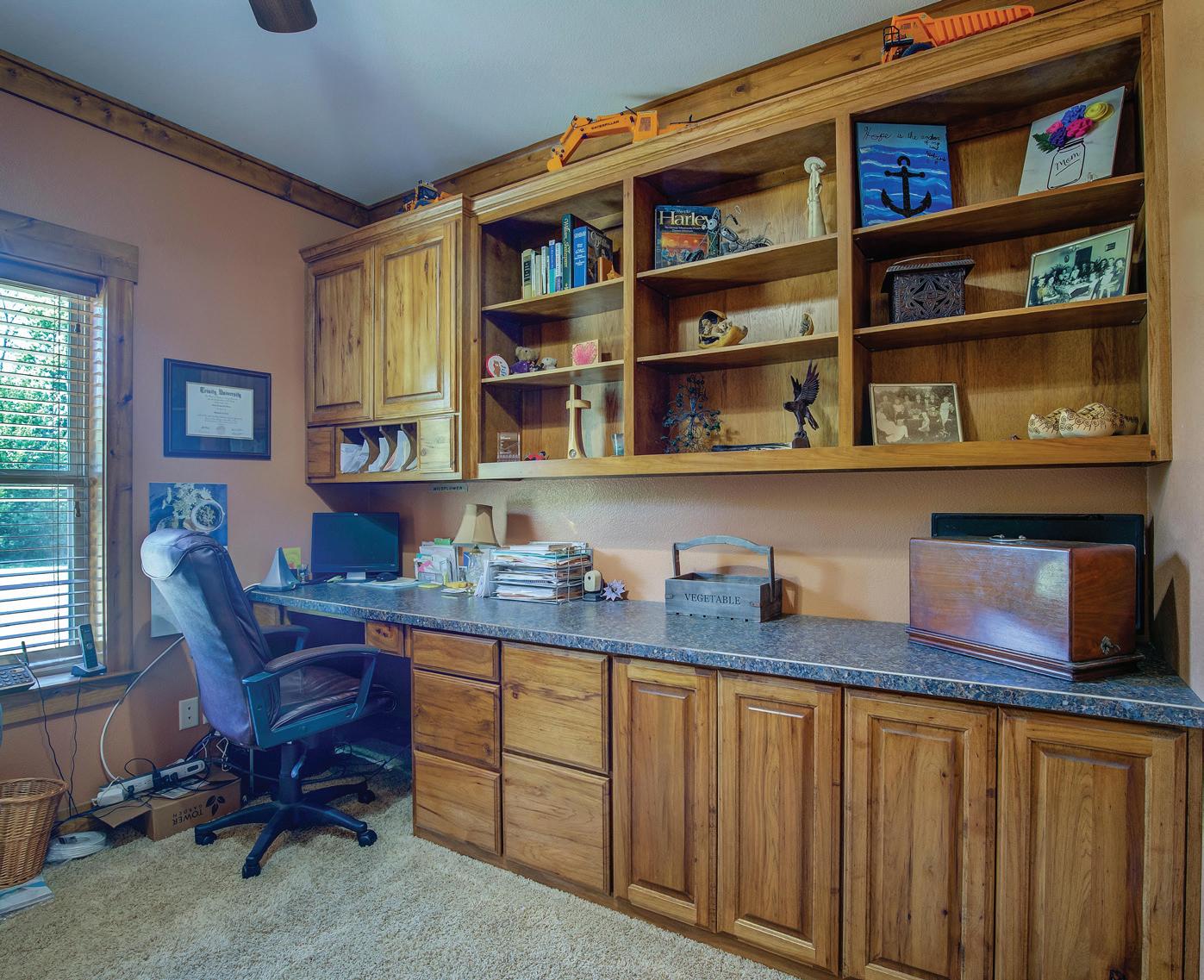
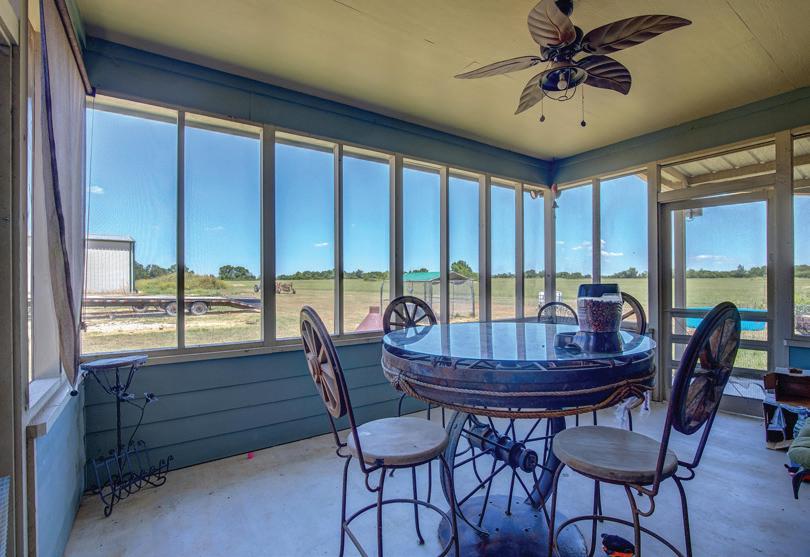



$649,000 • 5 beds • 4.5 baths • 3,289 sq ft
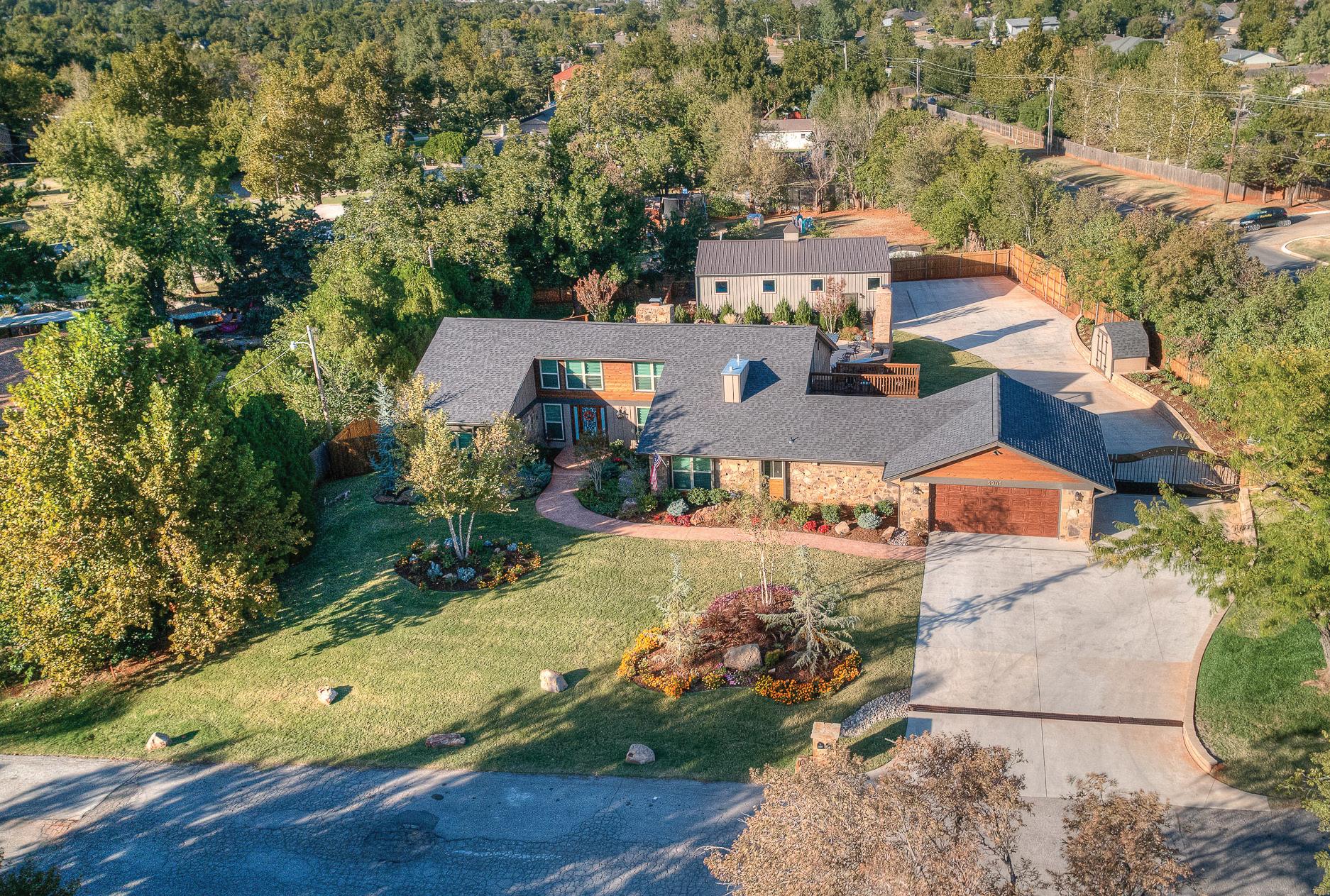
Walk through the solid wood custom front door into a large open living room with new plank tile floors, cathedral-style tongue and groove ceilings, stone fireplace, view of the pool, and space for a full-size dining area. Move into the spacious kitchen complete with exotic granite countertops, mood lighting, eating nook, down draft gas cooktop, stainless steel appliances, two pantries, and separate laundry room. Bottom level offers a great split floor plan. One side has two larger guest bedrooms, both with new carpet and a double Jack and Jill bathroom. The garage side offers an office that could be a fifth bedroom, beautiful second master complete with its own fireplace, built-in bookcases, full-size bathroom, walk-in closet, and access to back patio. The 900 sq ft upstairs houses the master suite and would make a great Air BNB. The master closet is large enough to be an additional bedroom or living space. Upstairs has exterior access to its own private deck overlooking the backyard and pool. Covered back patio opens to an Olympic-sized swimming pool with three waterfalls, mood lighting, and a full outdoor kitchen. Outdoor kitchen includes a gas fireplace, electric smoker, sink, gas grill, fridge, storage, and hidden TV. There is a separate 40’x30’ shop with space for six cars located at back of the property. Shop has 220 electric with multiple electric retractable power cords, a full-size compressor, gas heat, a full bathroom with side access for pool, two roll-up garage doors, car lift, and its own private deck.
For full property details, list of upgrades, and walk through video scan the QR CODE BELOW.





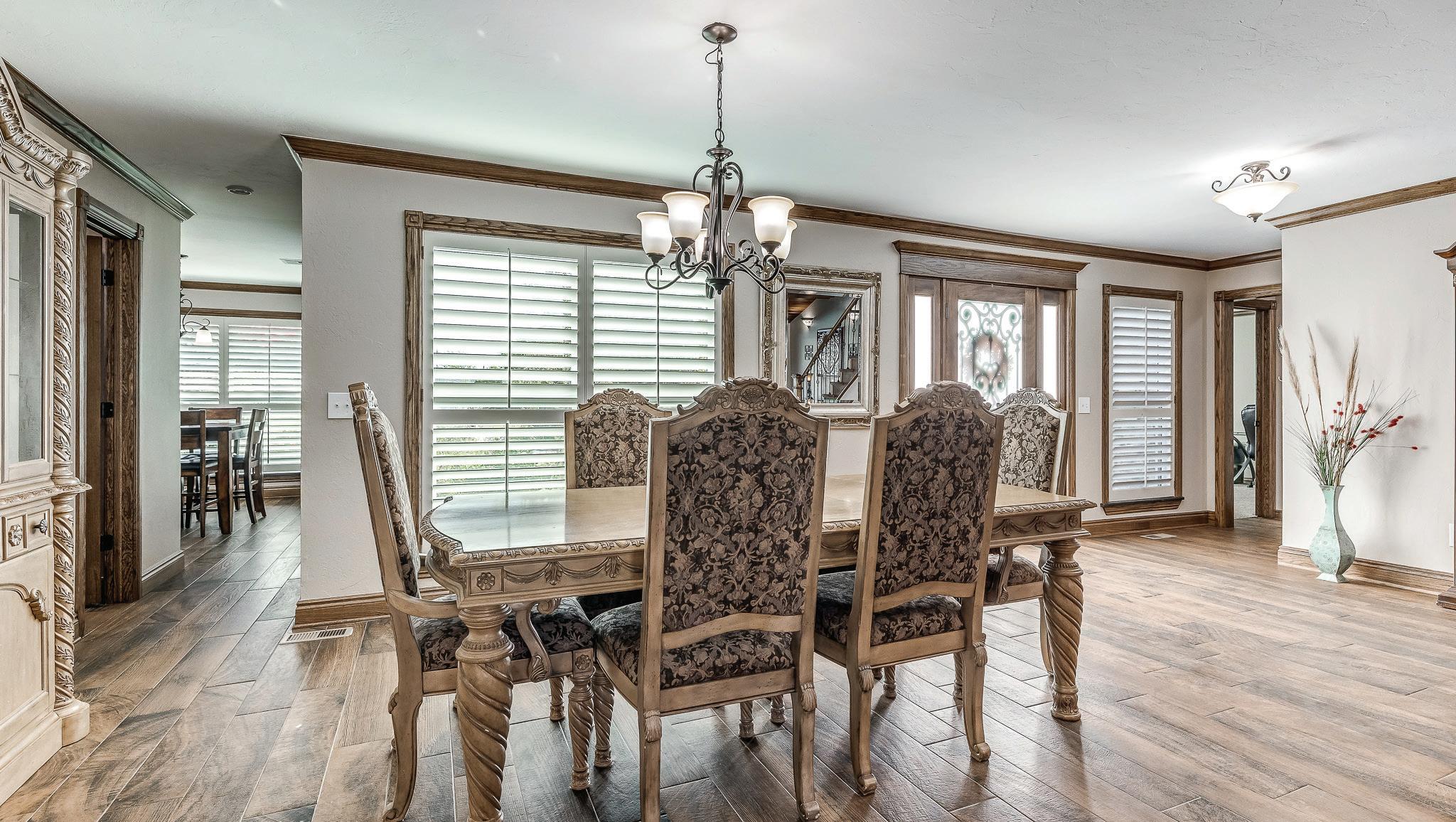
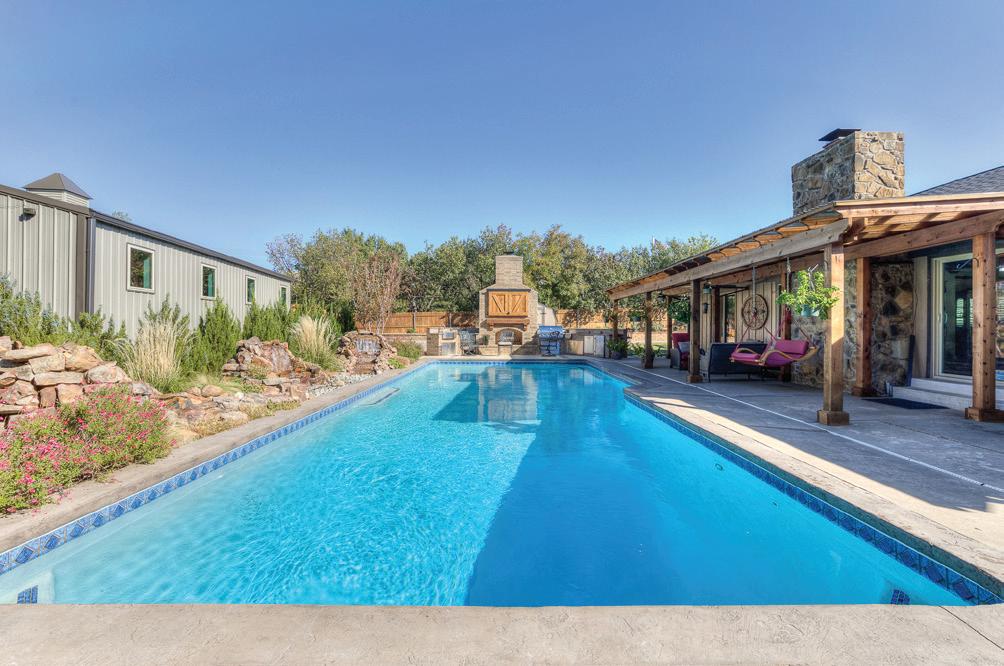
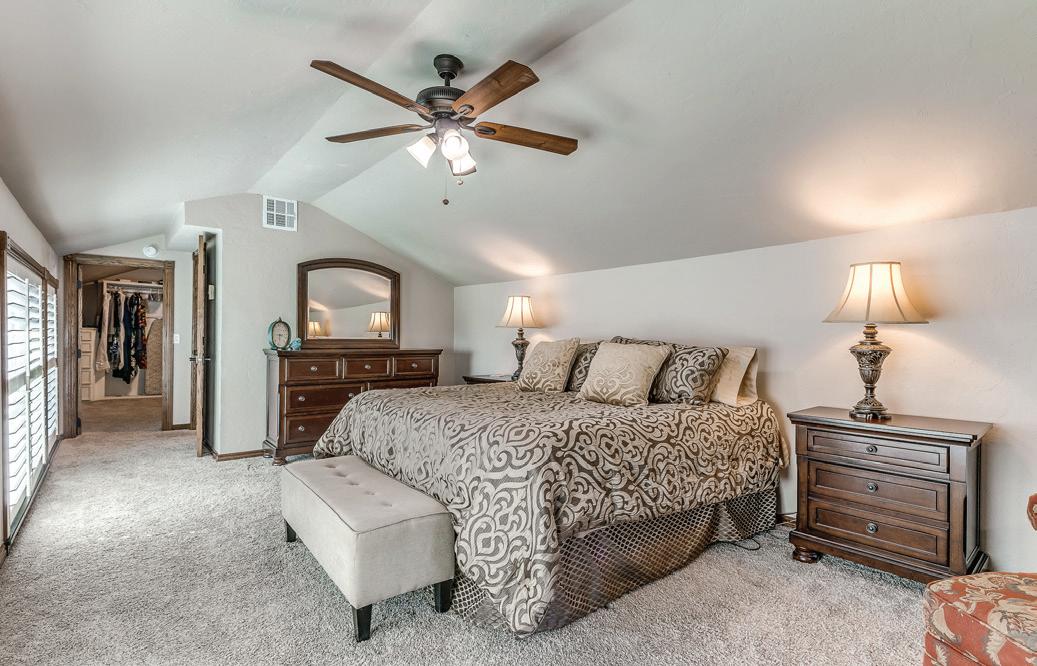

 BETH PETERSON
BETH PETERSON
BROKER/OWNER
c: 405.880.4370
m: 405.533.3000
Beth.Peterson@REMAX.net



BethPetersonHomes.com

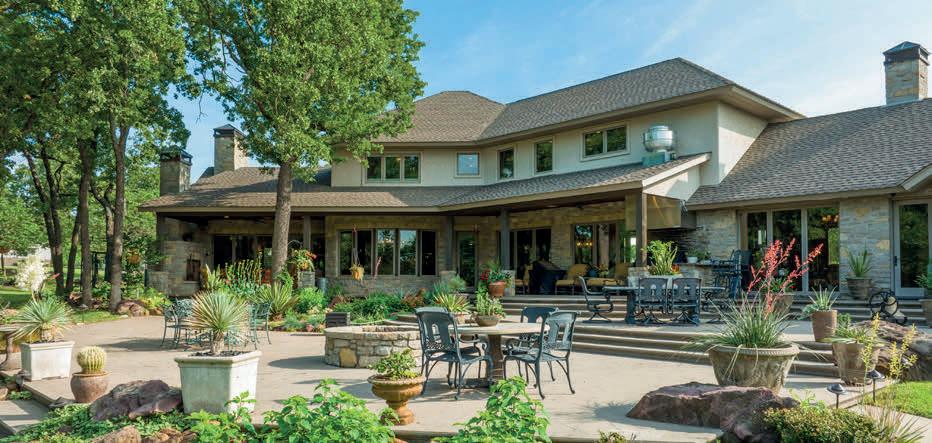
6 BEDS | 6 BATHS | 7,437 SQ FT | $3,400,000
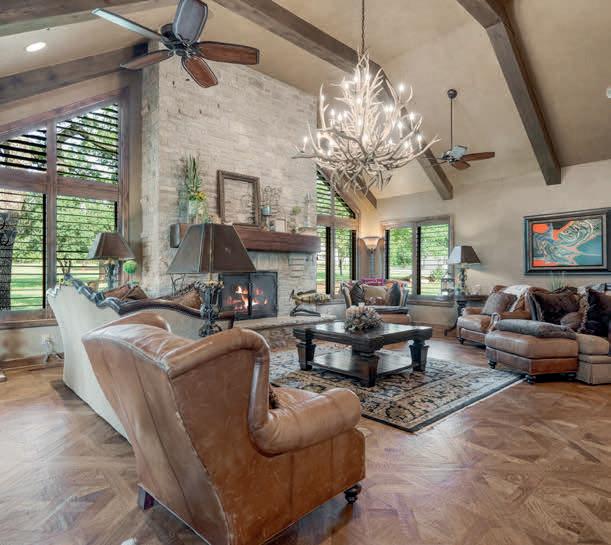
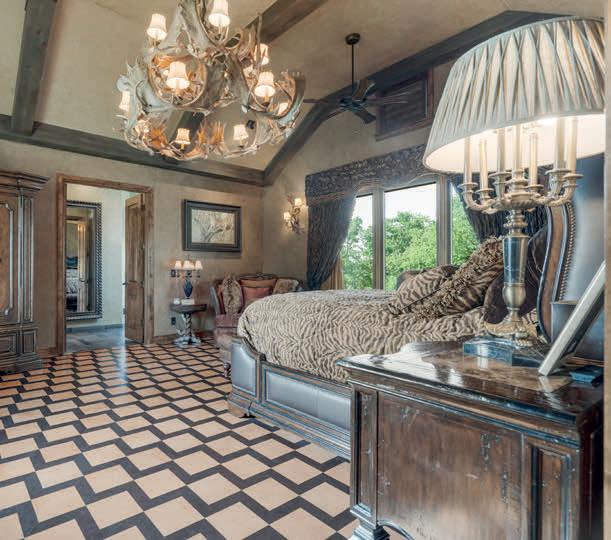
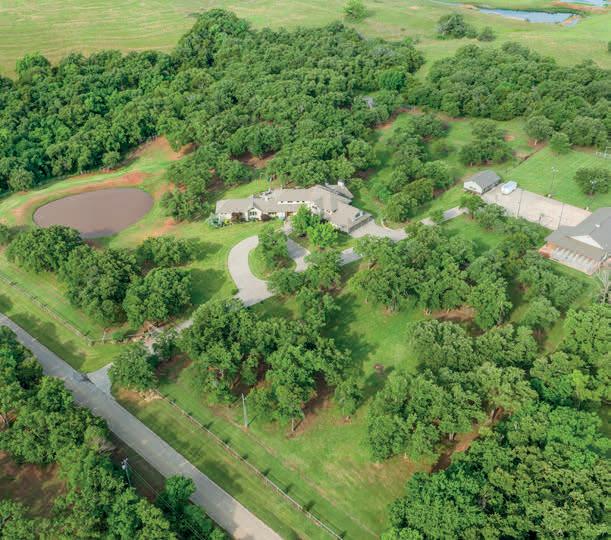
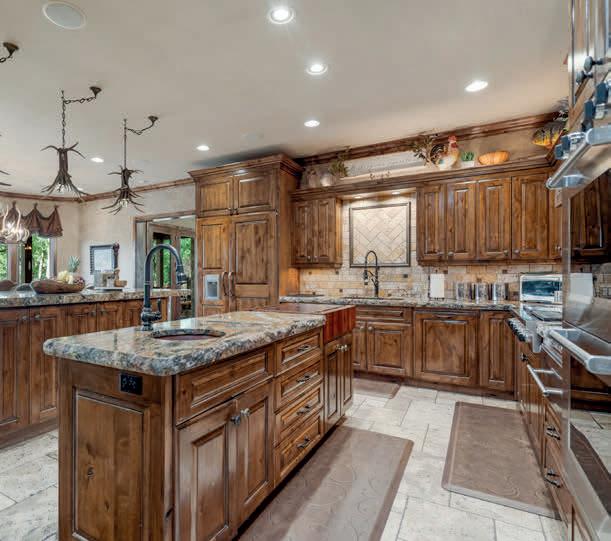
Set behind a private gated entry this 10-acre estate is the ultimate blend of nature’s beauty and luxurious styling in the heart of central Oklahoma. Offering the finest in craftmanship and meticulous planning, one-of-a-kind features are seen at every turn: stunning hand-crafted antler chandeliers, hand-scraped white oak wood flooring, a 1000+ bottle chilled Wine Room, leather walls and hand laid leather flooring, hand glazed wall finishes, dramatic wood beams, cut stone hearths and historic mantels of reclaimed wood. The residence includes a Gourmet kitchen, stunning Great room, multiple indoor/outdoor Dining spaces, 5 ensuite Bedrooms, plus stand-alone Apartment. Outdoor facilities include 3 large barns, stocked pond, 3 metal utility sheds, extensive steel and fiberglass reinforced concrete driveways, stadium lighting and natural gas generator. Design and construction features available upon request.

4 Beds | 6 Baths | 4,532 Sq Ft
Listed for $740,000
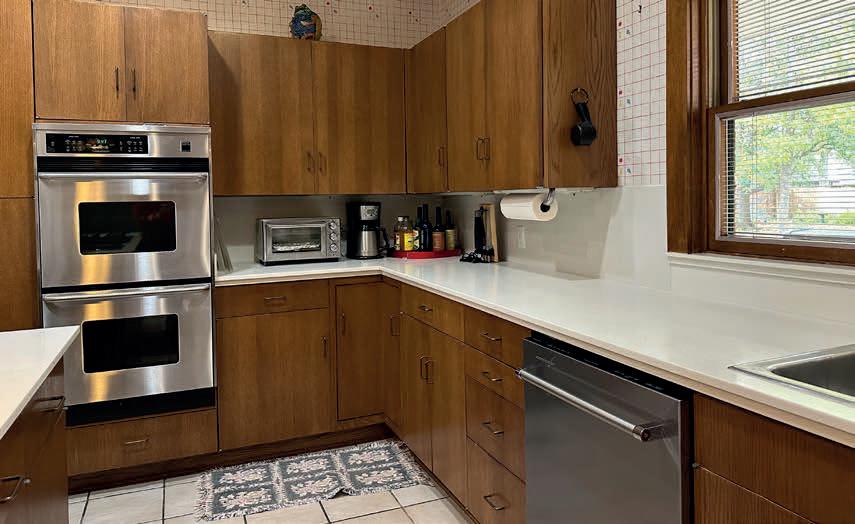
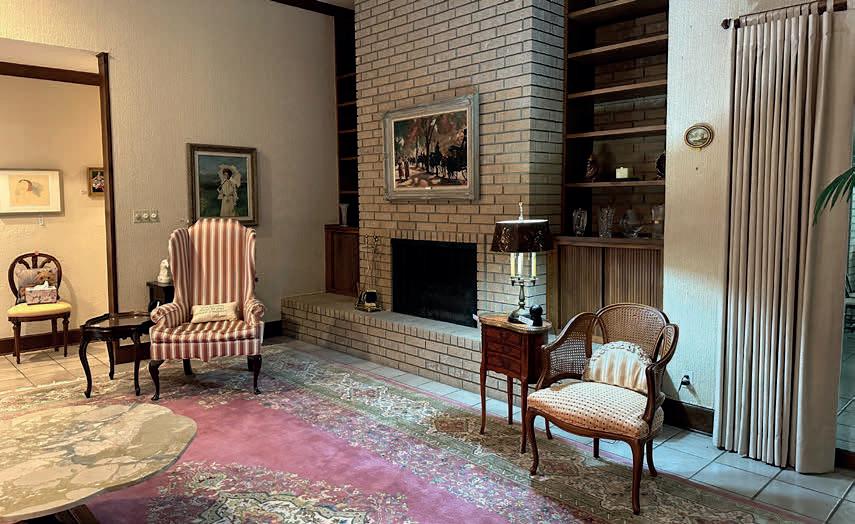
LOCATION, QUALITY and School District!
Built in 1980 with over 4200 sq ft there are choices of Living Areas and Formal Areas. Bedrooms up to 5 with designated private baths. Chef Kitchen, walk in Pantry, and additional room for refrigerators. Lovely wrap around Sunroom overlooking spacious backyard. Main Suite features Dual Bath/Dressing Areas. Located in prestigious SW Ardmore with access to business and shopping. Make this your forever Home.

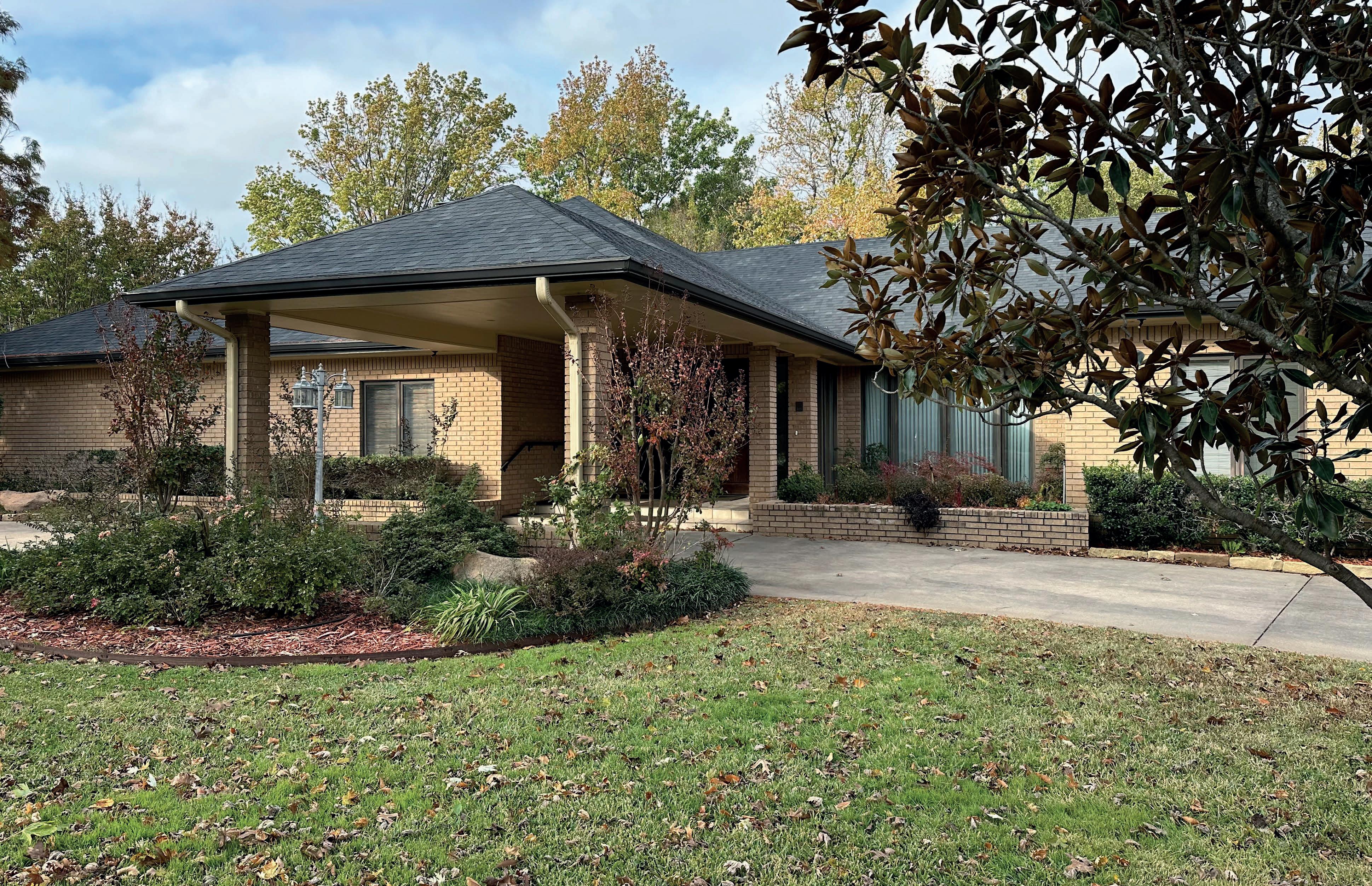
CAROLYN YEAGER
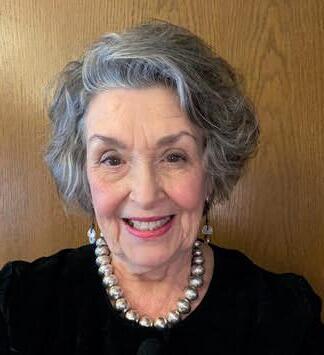
BROKER/OWNER
O: 580.223.6842
C: 580.490.1222
carolyn@claudiaandcarolyn.com
www.claudiaandcarolyn.com

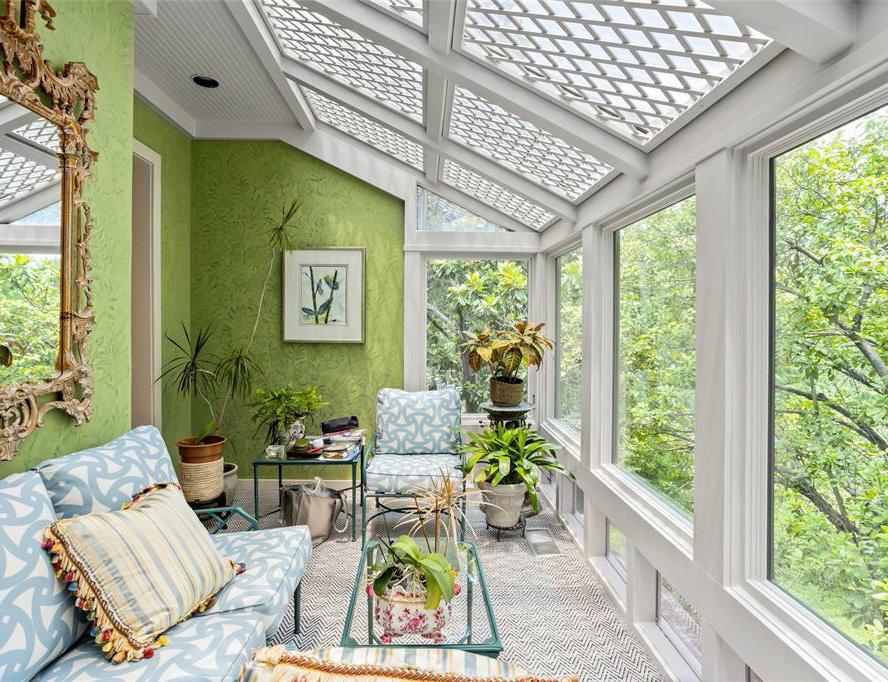
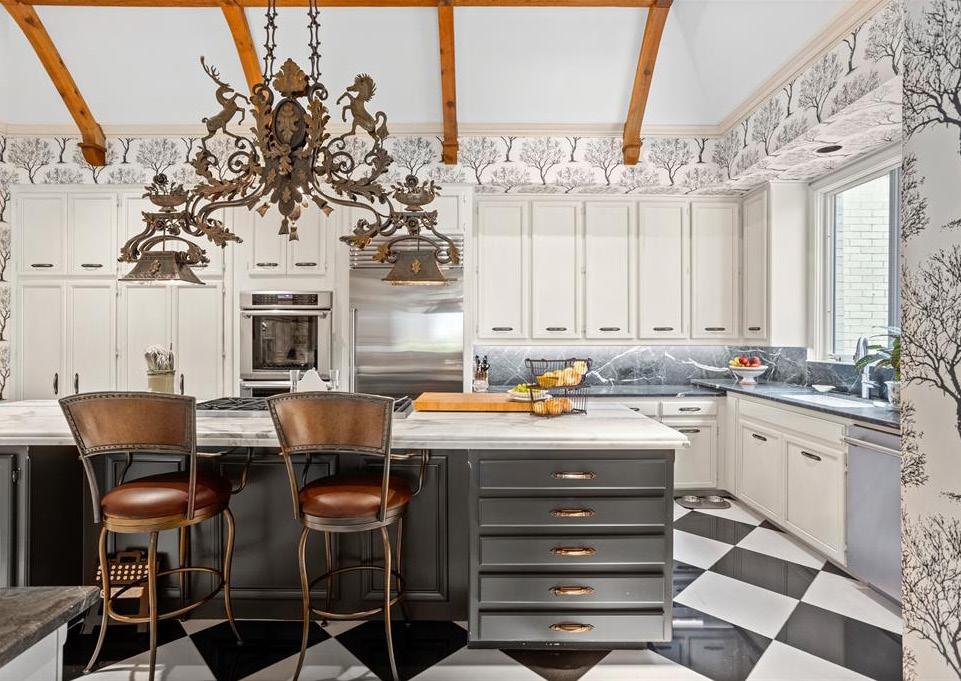
RARE find of the perfect cattle working ranch that doubles as an amazing recreational escape. This highly improved rolling 642+/- acres features fully remodeled Main Home with two master suites & spacious floor plan great for entertaining; Barndominium w 4 bed, 3 bath great for multi- family or retreat opportunity; insulated workshop w guest bath &storage; oversized equipment shed; RV Hookup; working &sorting pens. Excellent mixture of mature hardwoods loaded with game &high quality pastures for hay or cattle production with plenty of cross fencing &numerous ponds. Just minutes from Cooper lake great for fishing &boating, plus private hunting reserve on site.
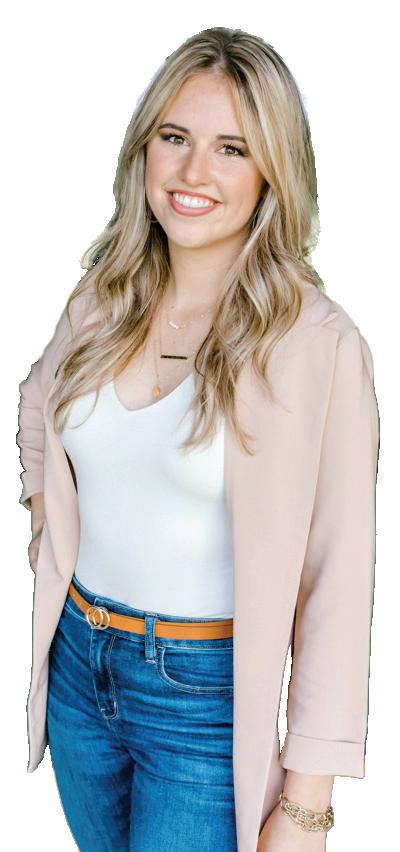
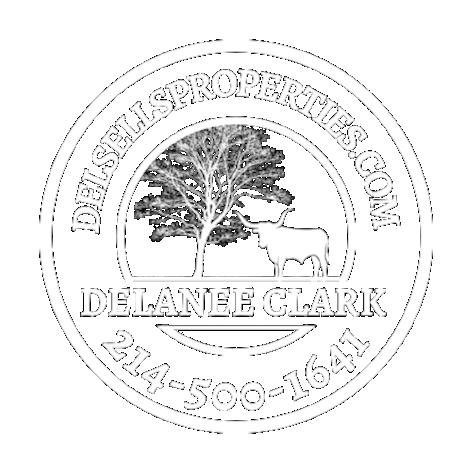

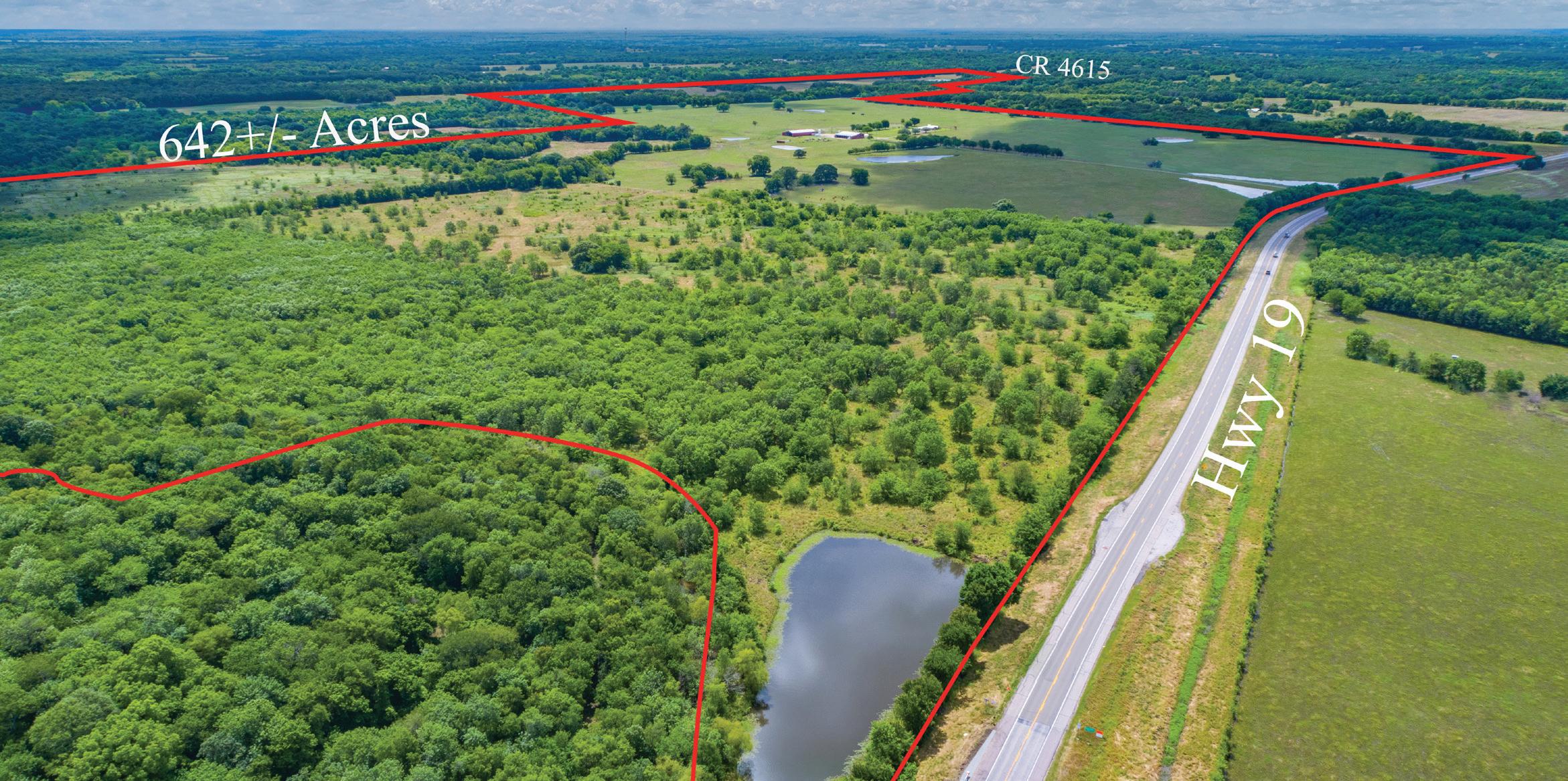
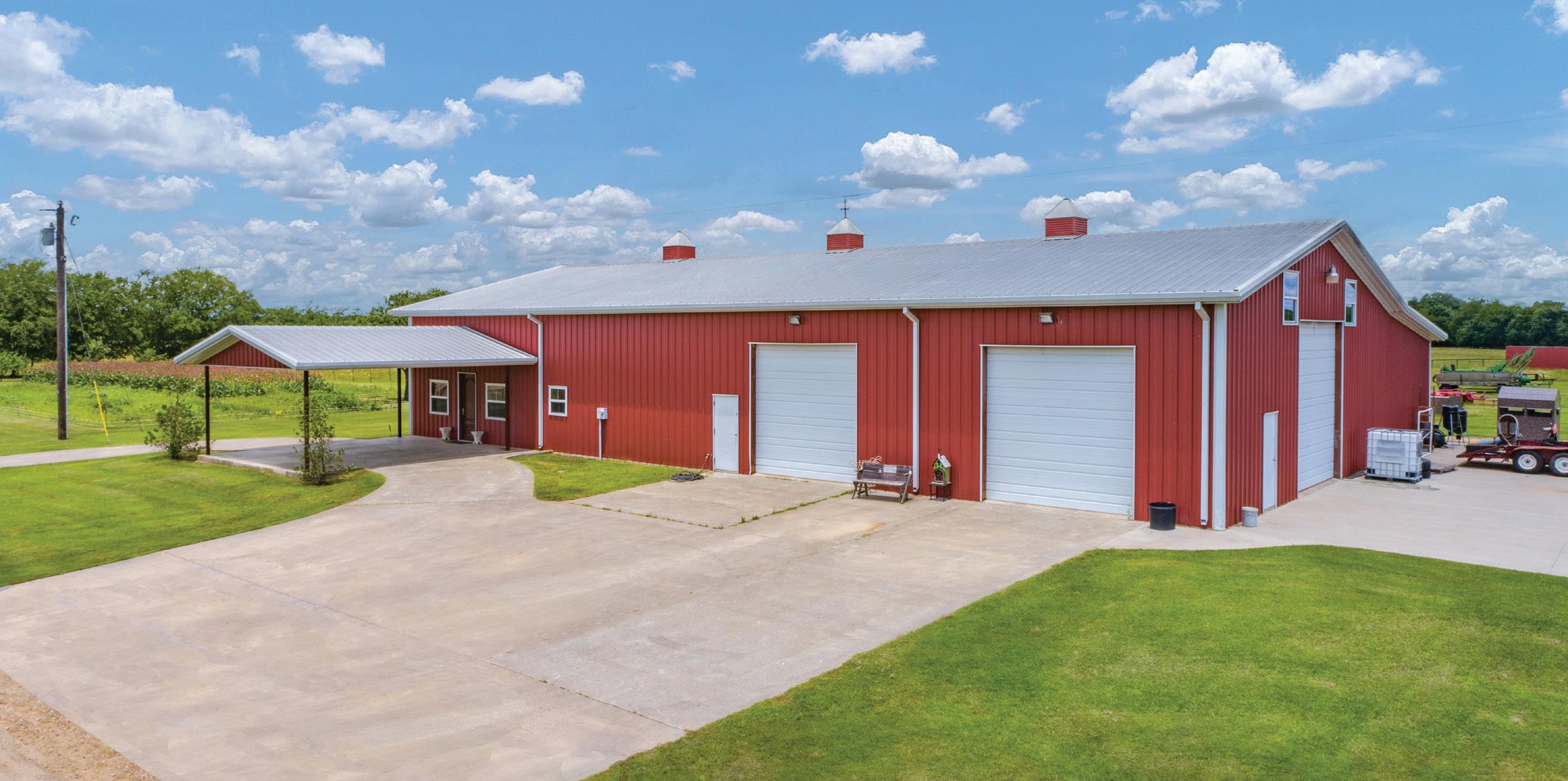
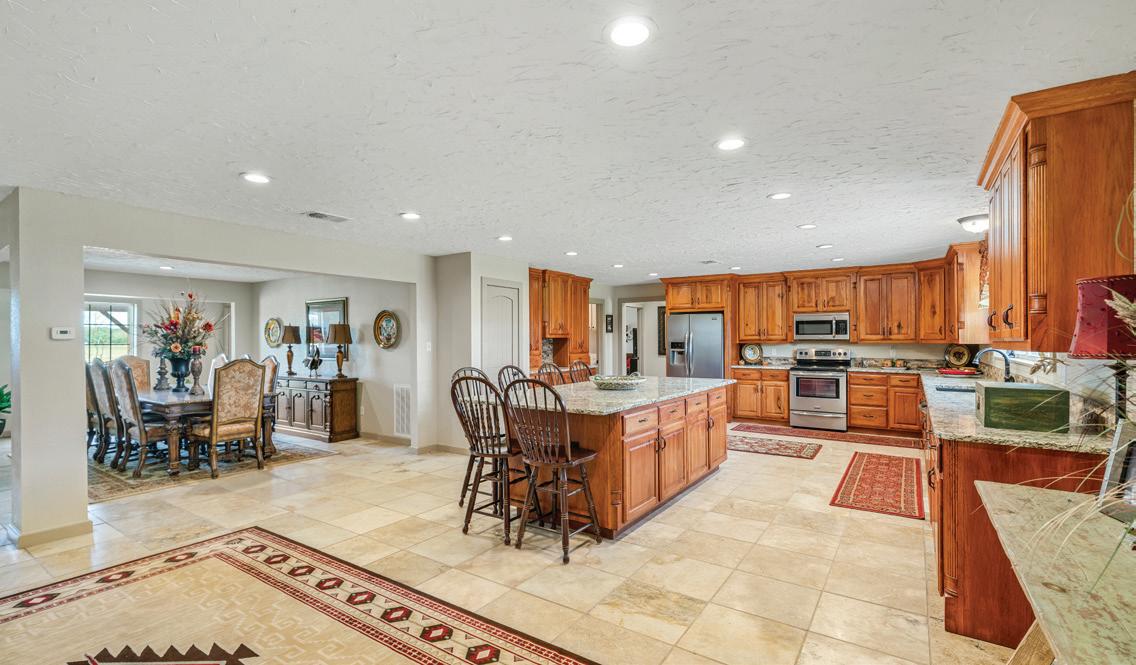

00 HWY 24 /CR 4210, COOPER, TEXAS 75432

241+/- AC | OFFERED AT $1,950,000
Excellent investment for development or high end hay production. With 2245 ft of frontage on Hwy 24, don’t miss this opportunity to own this 241 +- ac with highly improved pastures & scattered mature trees. Perfect for horses & cattle featuring multiple ponds, fencing, & cross fencing. Property is loaded with wild game, making for the perfect mixture of ranching & recreation. Excellent development or subdivision opportunity with city water running along the front of the property per seller & county road runs through the middle of the property! Conveniently located just over a mile from Cooper. Cooper Lake near with excellent fishing & boating. Hunting preserve on approx 20 acres on the rear southern boundary.





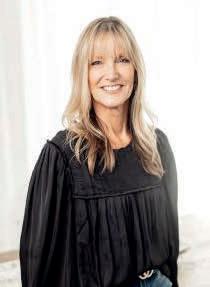
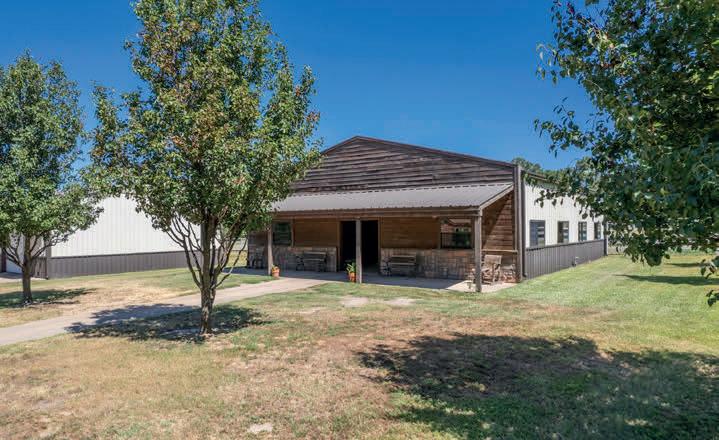


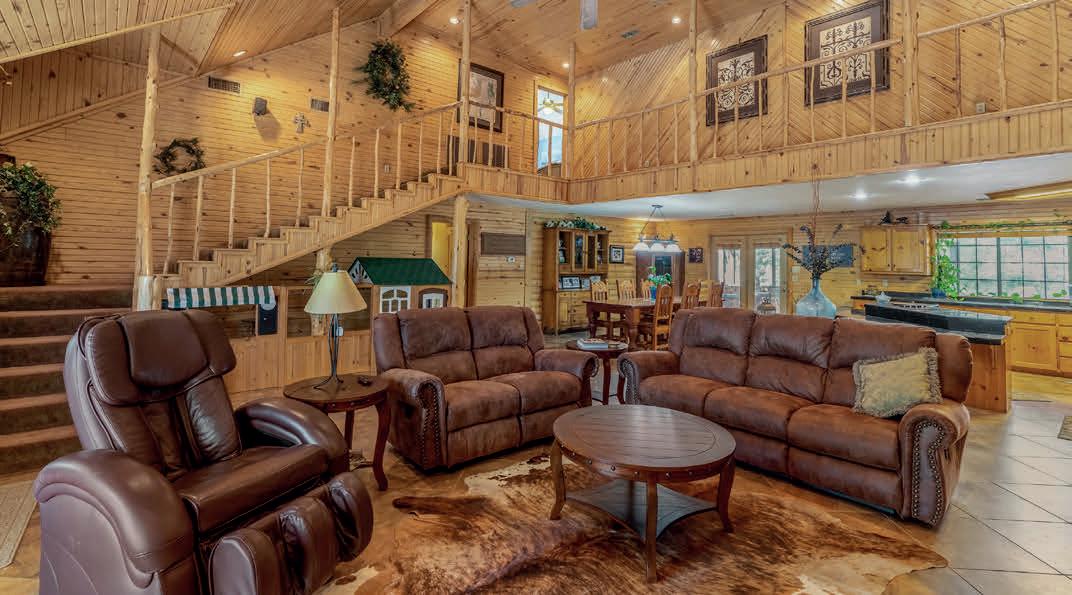
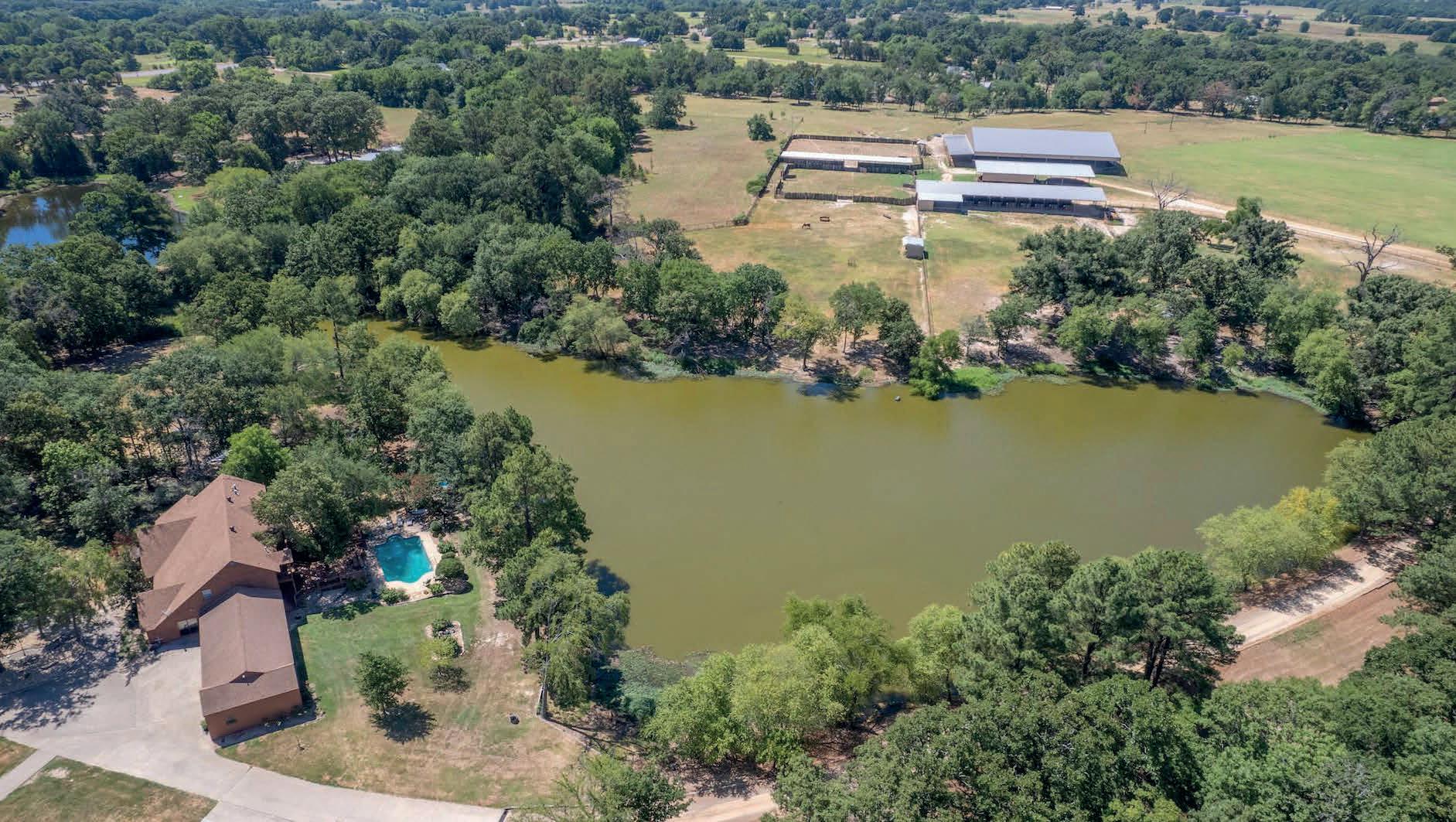
Feel the stress melt away as you drive down the peaceful tree-lined concrete driveway to this exquisite 93 acres ranch. Whether it’s business or pleasure, you will find all you need here. 4 bedroom, 4 bath home overlooking in-ground pool and 3 acre lake to irrigate from, show barn, shop, implement barn, hay barn, horse barn, 2 outdoor arenas, 1 large covered arena, training center, hayfield with wooded area, 9 separate pipefenced turnouts and loafing sheds, working pens and more! This ranch is in a sandy soil, extremely private setting but only minutes from I-30 and Sulphur Springs for all your supply needs. In the most beautiful, rolling and sought after area of the county, you will also get fruit orchard and great garden spot. Make your appointment to see this heavenly ranch today!
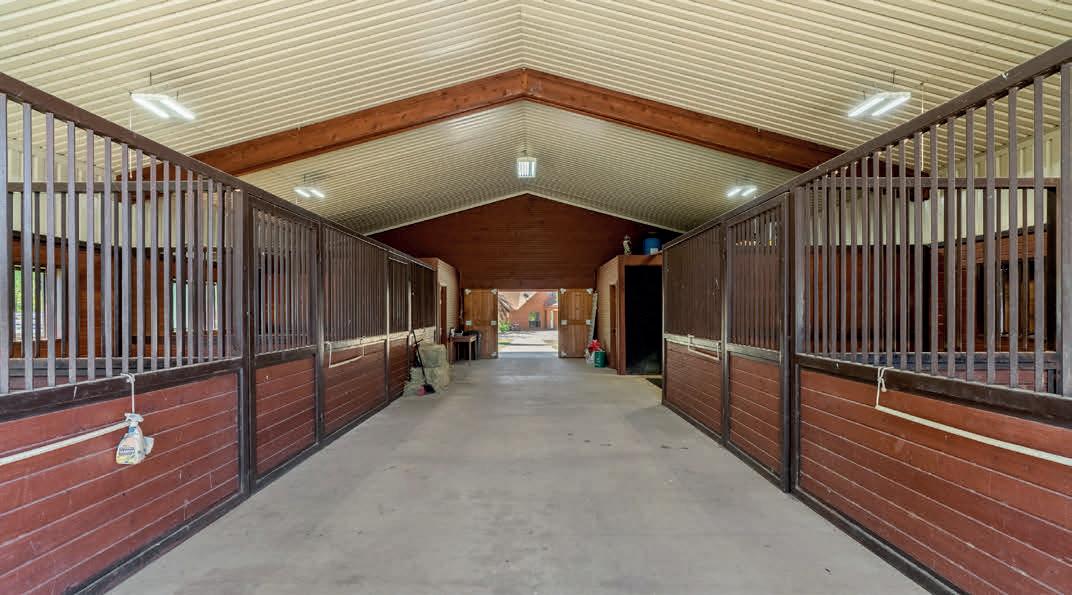

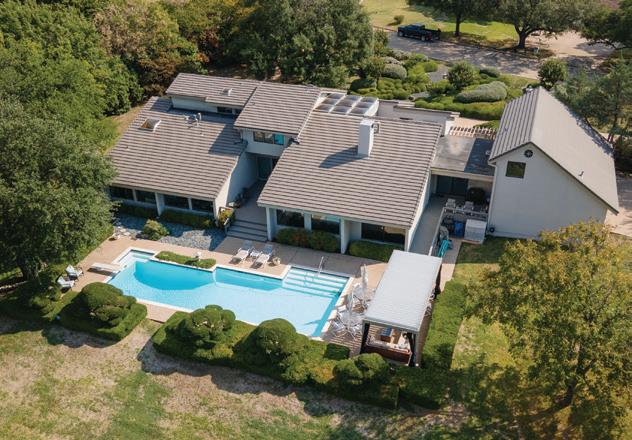
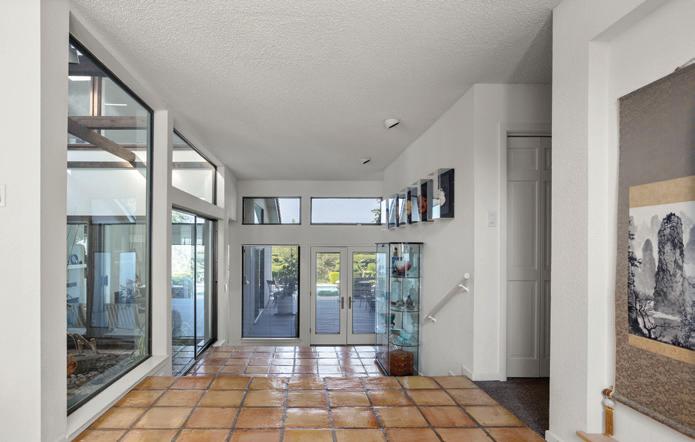




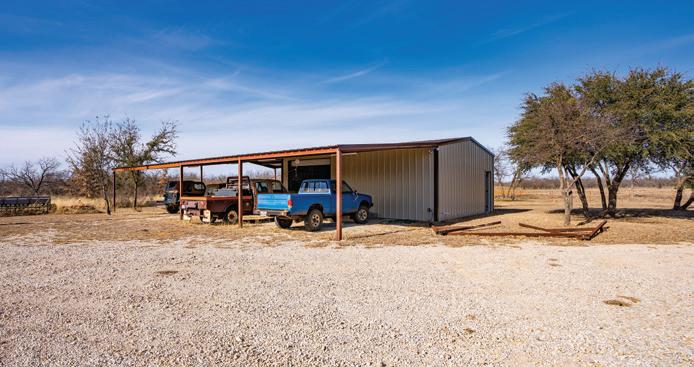

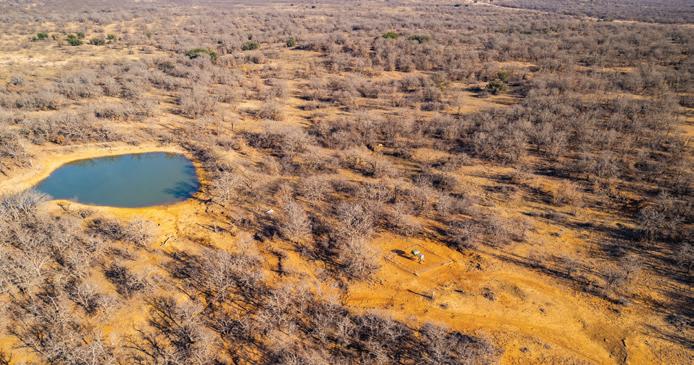

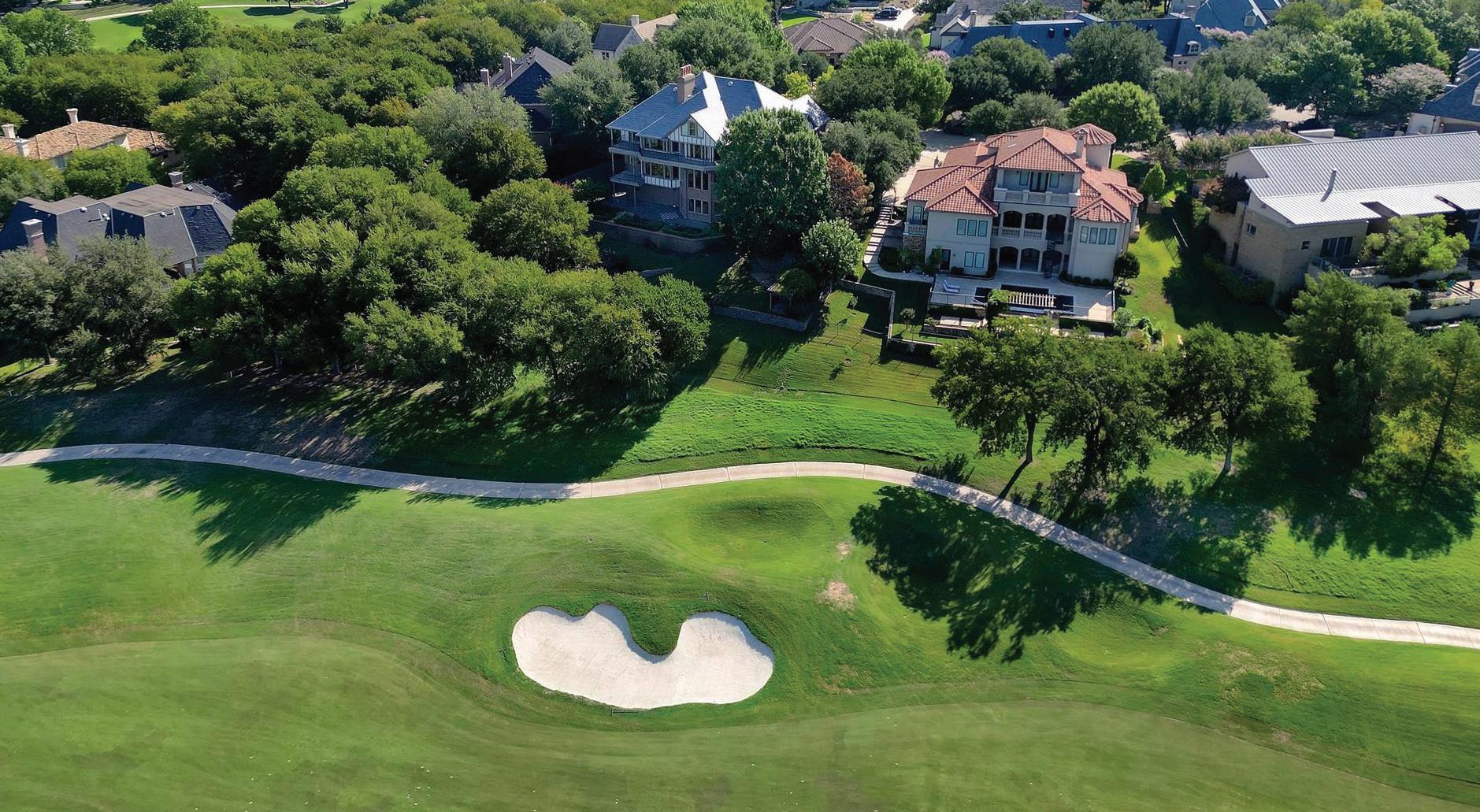


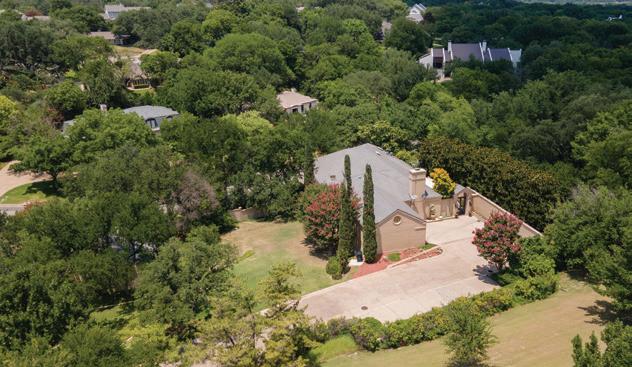

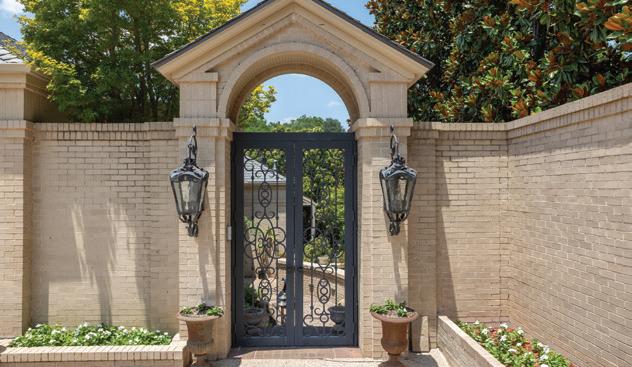




A one of a kind property in a secluded location in Midlothian. If you are looking for a self contained property with a well, solar panels, wind turbines, barn, chicken coop, storm shelter with 2 homes plus a guest house with a pool on 12 plus acres this is it. Private road maintained by homeowners, leads to this secluded private life style. The main house features 3 bedrooms, 1 down two up, new maple cabinets in the kitchen, gas stove, large masonry fireplace, large open windows and tile floors. The second house is 2344 square feet, beautifully done with an open concept kitchen, foam insulated, 2 storm shelters, tankless water and much more. This home requires a special buyer looking for privacy, seclusion and a love of nature and peace. This owner is willing to take a second or finance the purchase with a significant down payment, good credit and clean background check. Interest rate to vary on the amount of the loan and credit score - 7-9%

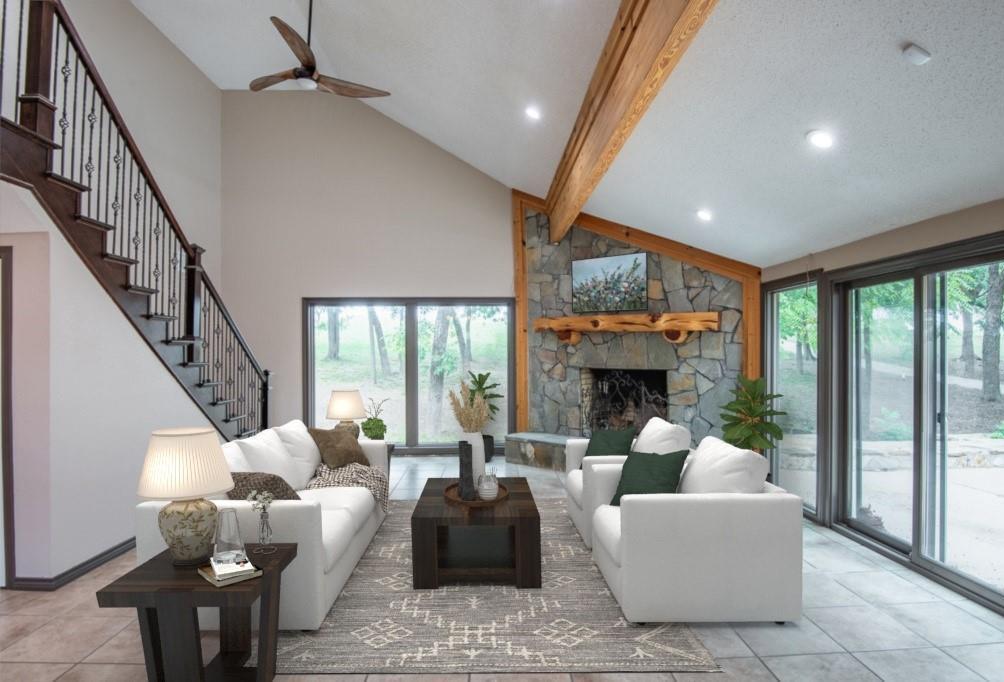
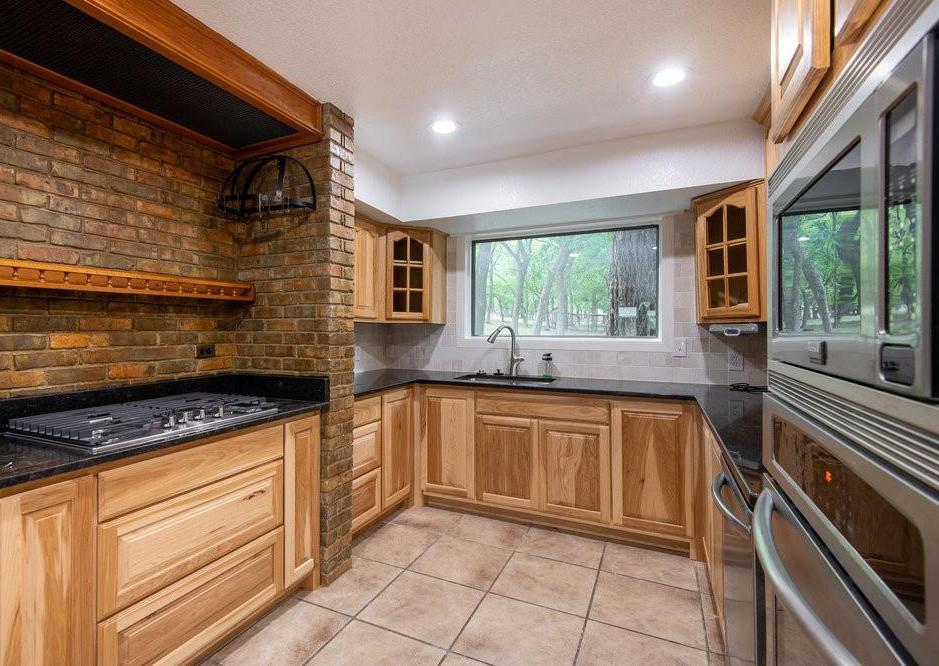
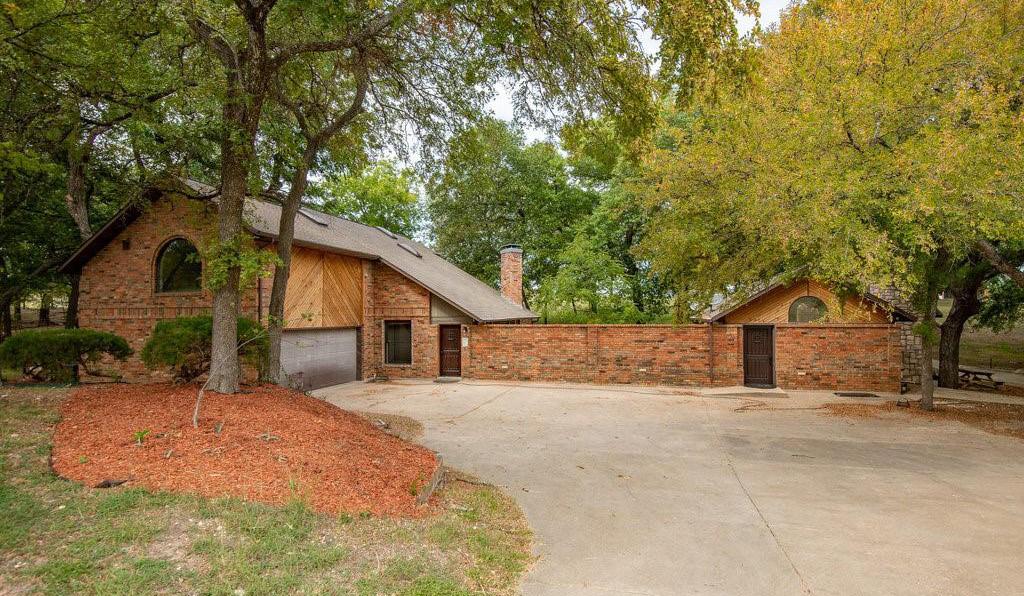
C: 214.797.4087

O: 214.797.4087
melanied2010@gmail.com
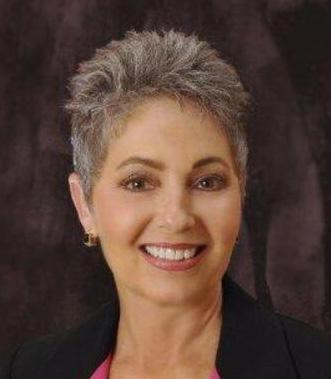 Lost Lane, Midlothian, TX 76065
Lost Lane, Midlothian, TX 76065
Your Texas dream life awaits in this ultimate family home! With a spacious great-room concept, you'll love the open kitchen with center island, crown molding, large pantry and inviting living room with gas insert fireplace. Light and bright windows bring the beauty of the spectacular back yard in; complete with a gorgeous in ground pool with water feature and tanning ledge; safety child fence included! The patio and decking are perfect for entertaining and there is plenty of lawn for a swing set! Upstairs is a bonus room area that can be used for overflow media room or den. The primary bedroom is a peaceful retreat with window bench seat overlooking the backyard & city views of Fort Worth! Large bathroom with garden tub, separate shower, dual sinks and giant walk-in closet. New paint touch-ups, new roof (2021), the list goes on with the meticulous upkeep! Conveniently located across from Peterson Elementary and in desirable Tehama Ridge, the property is minutes to shopping & dining.




REALTOR ® | DRE #789999


940.391.3491
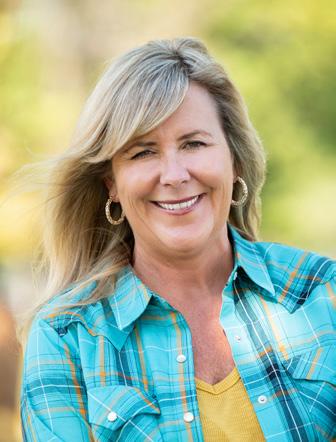
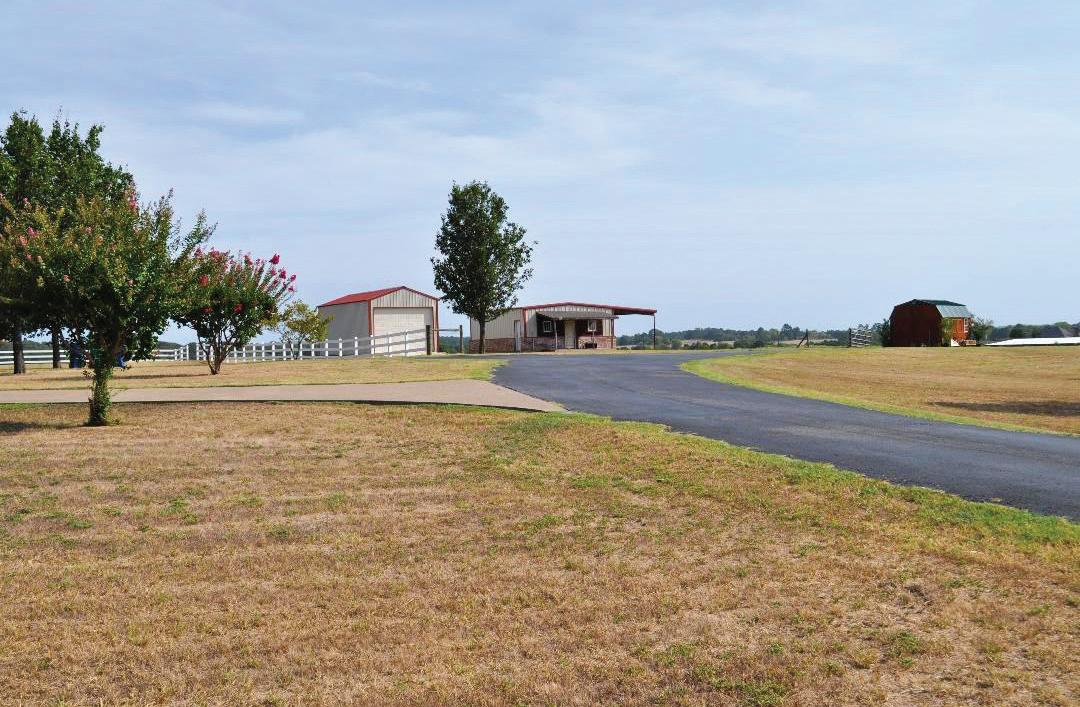
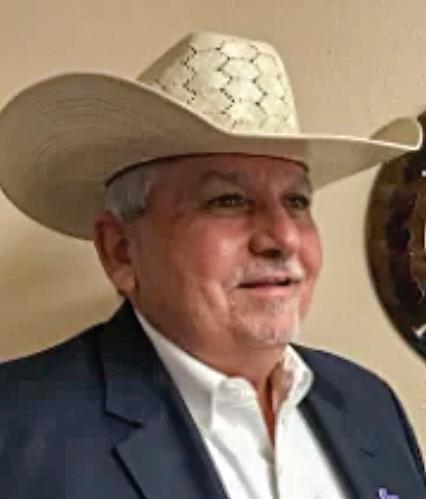
$783,500 | 4 BEDS | 4 BATHS | 3,582 SQFT | 8.04 ACRE LOT
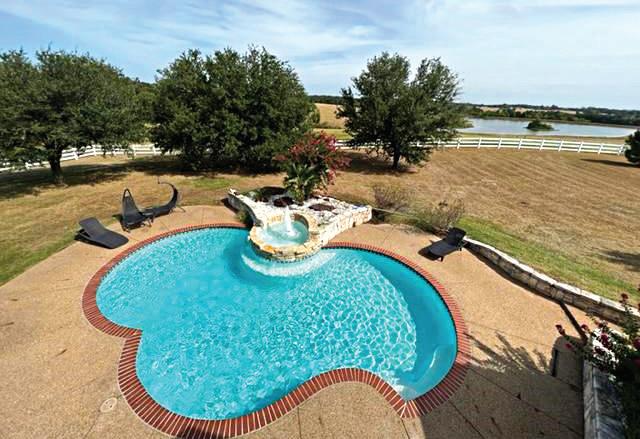


Executive Home For Sale Current appraisal of $915,000 available for review. Only 1.5 miles from Lake O The Pines. This spacious home is a rare opportunity in Real Estate. The views are incredible and this 3582 sqft executive home comes with inground pool and a separate Motherin-law suite, approximately 6000 sqft total under roof. This property is fenced and professionally landscaped. This well maintained property includes a primary en-suite with coffered ceilings, beautiful spacious bathroom with walk-in closets, black quartz countertops. This 2 story house has 4 bedrooms in main living area, 4 large baths, beautiful chef's kitchen also with black quartz countertops, the upstairs is spacious with a beautiful stairway and landing with a spacious balcony overlooking the beautiful inground pool. This Home also includes a spacious attached garage. Mother-in law suite has 1 bedroom, large bathroom and kitchenette with living room. This home is move-in ready, and approximately 1.5 miles from Lake O The Pines. 8.037 Acres with 2
shops and Country Home For Sale The beautiful vast views of the back yard are incredible. The large inground pool with fountain is the focal point of the whole estate. The property has plank fencing surrounding the estate. The property includes 2 shops, one has double doors for boat or ATV storage. The other shop also has large roll door and 2 entry doors. House with Pool For Sale The Primary Suite features spacious bedroom with his and hers walk-in closets, private area with toilet/ bidet, walk-in shower with a spacious tub surround and his and her vanity featuring black quartz counters. This incredible property features a beautiful inground pool with fountain. The spacious back patio and pool area is perfect for entertaining. It has a separate bathroom outside for the pool area. The second living quarters also is a great asset to this property, can be used for Bed and Breakfast. There are no restrictions. The home is conveniently located just 20 minutes from Longview Texas, 2 hours from Dallas Metroplex.
PROFESSIONAL
903.452.1831
marty-walker@att.net
easttx-realestate.com

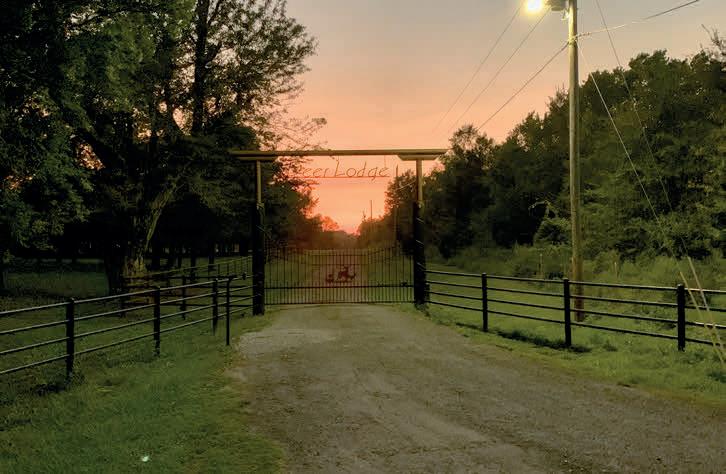
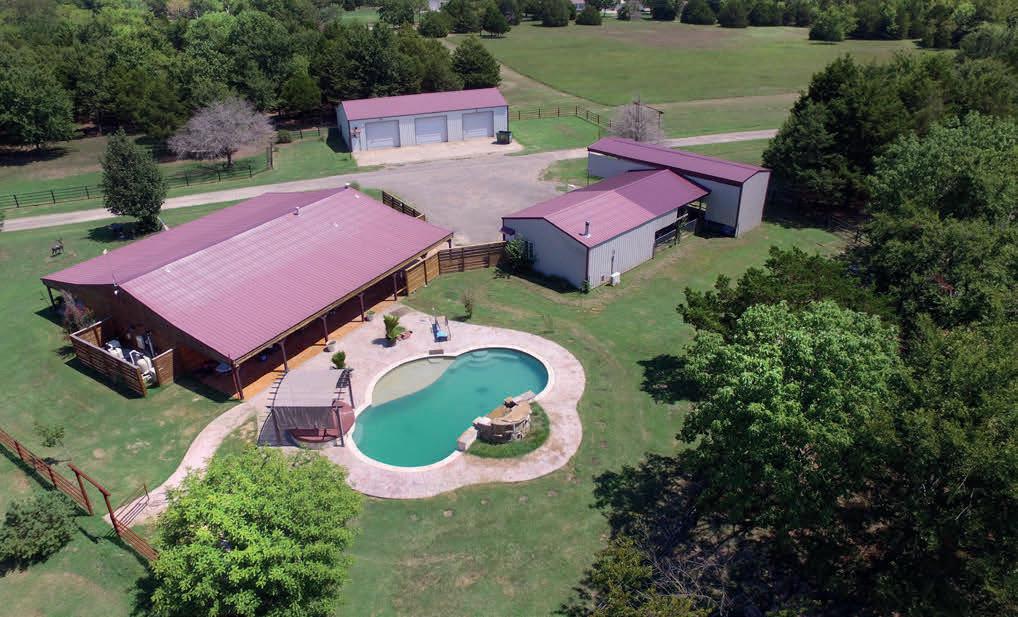

$1,300,000 | 3 BEDS | 2 BATHS 918.351.5194 jwignz89@gmail.com
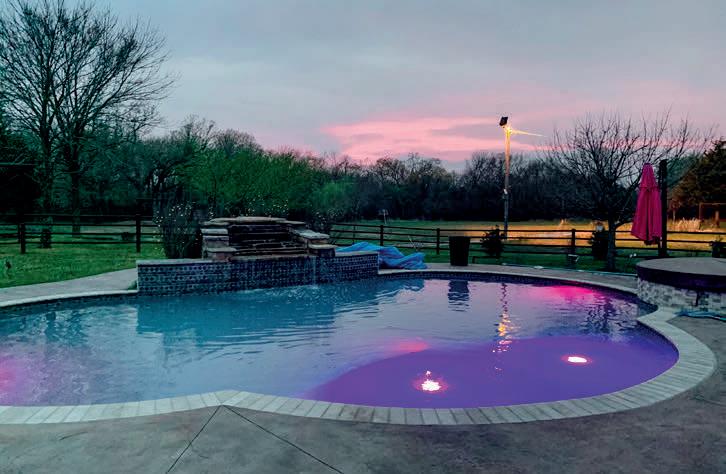
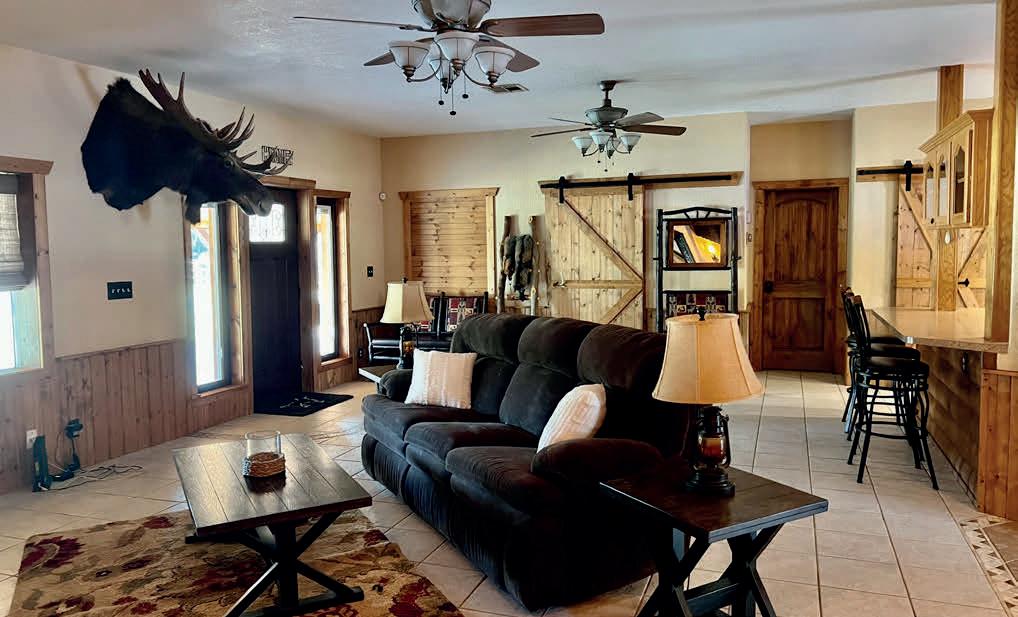
Welcome to this private lake paradise! With corp property surrounding three sides, it really is your own private slice of the lake! This property has it all, with approximately 30 acres with approx 1,000 ft of lake frontage, 3 homes and two ponds. The main house is a beautiful 3 bedrooms, 2 baths 1800 sq ft home with front and back covered patios. Step out the back door and enjoy the amazing saltwater swimming pool with a gorgeous waterfall or relax and enjoy the sunset from your hot tub. There is a generator to power the house in case of an outage. Near the pool is a 25x25 shop that has been converted to a bar. Hang out with friends and family and have some drinks and play some pool. House number two is 1200 sq ft with covered porches. House number 3 is a 390 sq ft tiny home with an 81 sq ft bathroom add on and has a covered front porch. Live in one home and rent/airbnb the others out for extra income or perfect guess homes for your friends and family to come and enjoy the lake life with you. There is high speed internet throughout the entire property. No Worries, the property has plenty of space to park your vehicles and lake toys offering a 30x60 shop with a 13x60 lean to, a 40x30 shop with a 20x40 lean to, and two car/ RV ports one is 13x45 and the other is 12x30. There is a 36x52 three slip covered boat dock with sea doo slips. There is approximately 7 acres on the southeast corner with utilities in place for a future development or weekend cabin rentals. The entire property is surrounded with pipe fencing and an electric gate into the property. Shown by appointment only. Act fast...it won’t last!
 Jordan Wiggins
Jordan Wiggins



TWO LARGE BEDROOMS WITH ENSUITE BATHS • 2308 SQ FT $1,085,000

Spacious urban living in elegant, well managed, small boutique bldg. LARGE space overlooking downtown from the 9th 10th level! Exquisite home of glass and natural light. Two story wall space awaits your private art collection. 22ft windows. Flowing layout-with Large 200 ft balcony, perfect for the entertainer. Two large bedrooms w ensuite full baths. The loft flex space is perfect for home office, library, den or guest space. Soak in resort style pool, private dog park, outdoor entertainment area, two side by side parking spaces. Enjoy membership initiation paid by current owner to the full 6-star Crescent Spa across the street! AAA+ access to dining, nightlife, museum, arts district, entertainment, sports, AA center, Klyde Warren Park. Easy lock and leave lifestyle. Adjacent to Ritz, Harwood, McKinney and Olive and Victory Park AND next to the new Goldman Sachs Luxury Campus and Proper hotel Development. Call for other unique Luxury LEASE coming soon. Nancy
C: 214.796.8485 | O: 214.796.8485
nbg3323@gmail.com
guerriero-law.com
575.973.8033
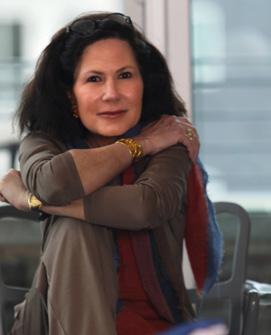

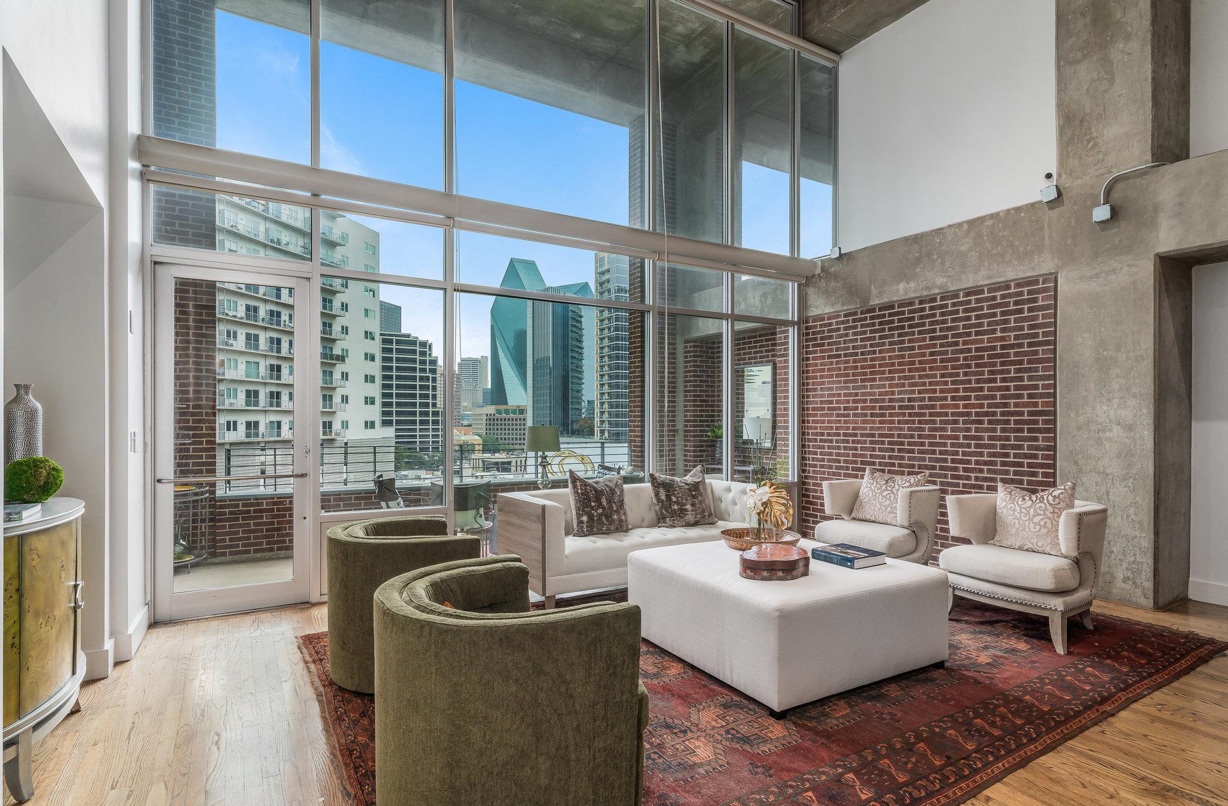
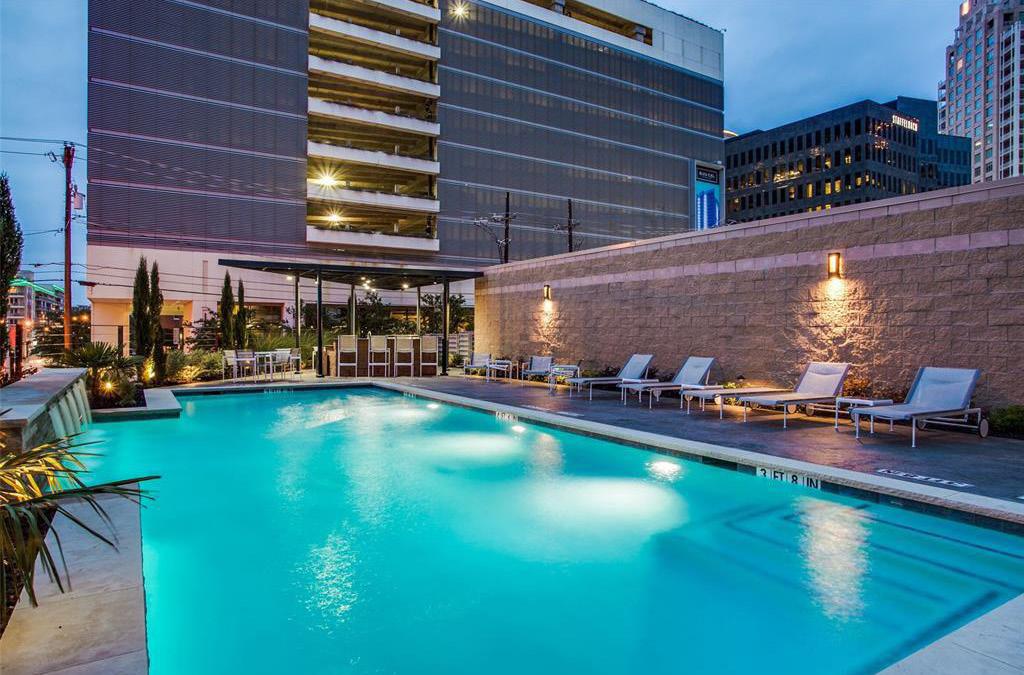
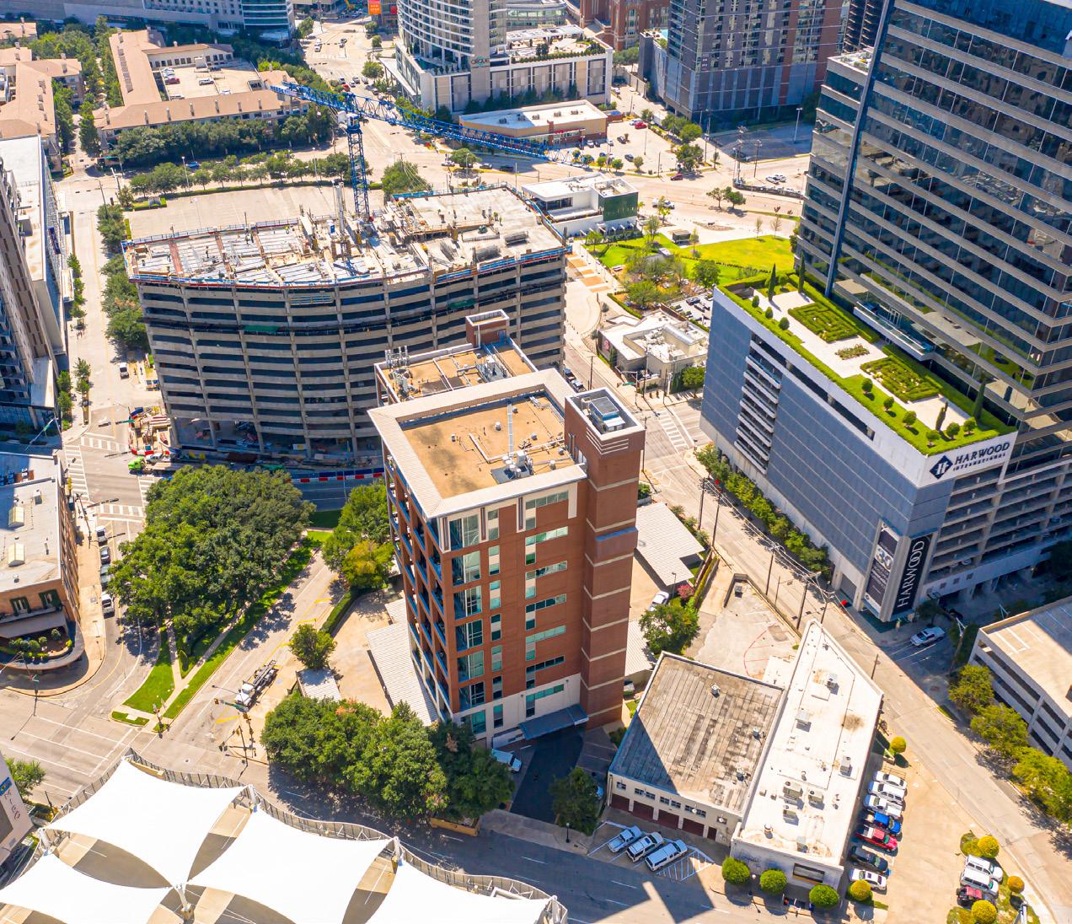
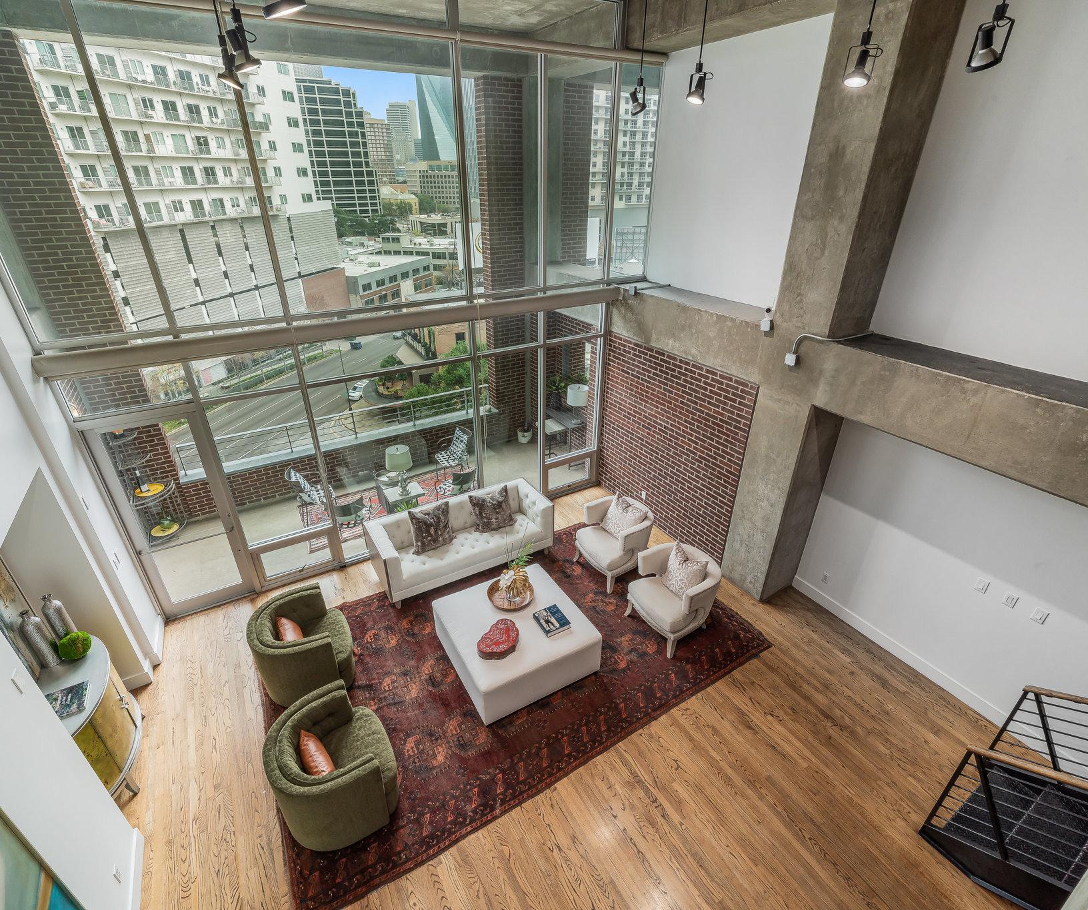
469.569.1106
chrishickmangroup@ebby.com

www.chrishickmangroup.com

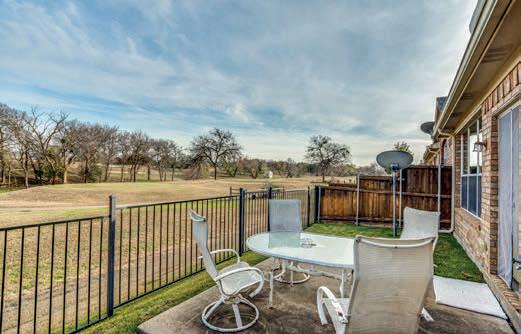
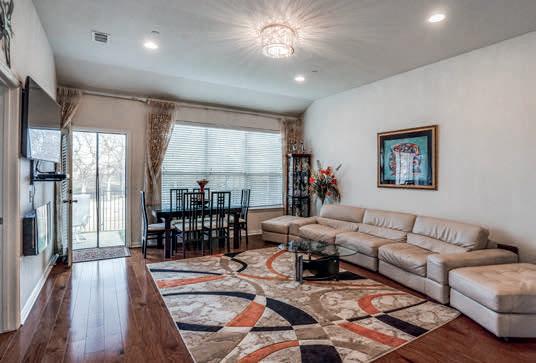
$725,000 | 2 BEDS | 3.5 BATHS | 1,960 SQ FT



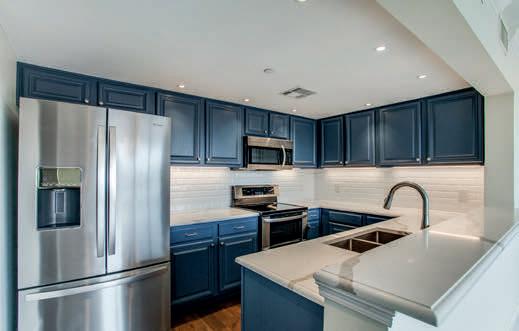

Light and bright 2 bed, 3 and a half bath condo with an office at the Crestpark in Highland Park! Welcome to luxury living with 24-hour security, valet parking, concierge, fitness center, pool, meeting rooms, on-site guest suite, and even more amenities at the Crestpark. Hardwood floors throughout the open floor plan and floor-to-ceiling windows fill the unit with natural light. The updated kitchen boasts quartz counters and stainless appliances. Spacious primary suite with dual baths and closets plus a guest suite with en-suite bath. Located within Highland Park ISD and Bradfield elementary.
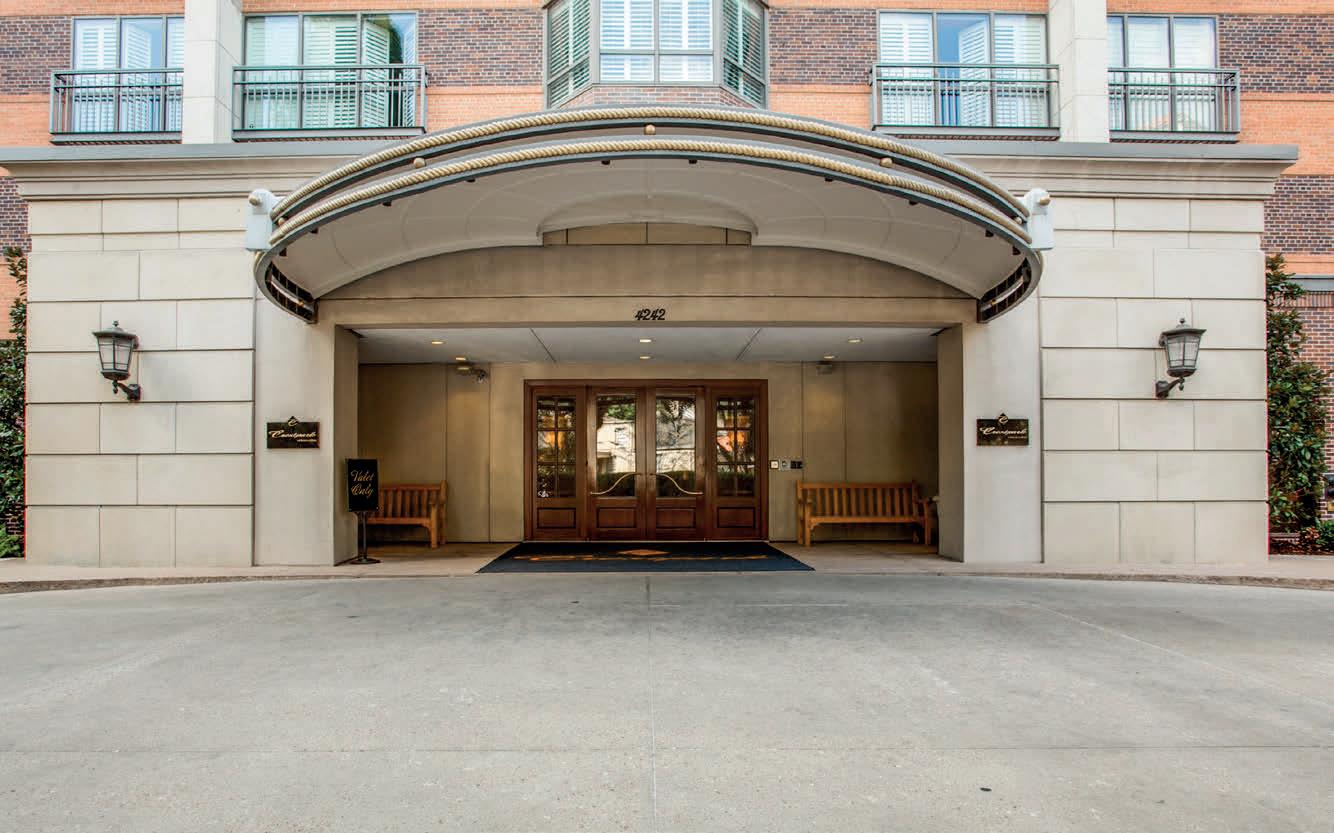

$385,000 | 2 BEDS | 2 BATHS | 1,401 SQ FT
Beautiful 2 bedroom, 2 bath townhome in sought after Fairway Villas at Ridgeview Ranch. Incredible golf course lot with amazing views of the golf course. The charming front patio overlooks the community pool. The spacious kitchen offers custom cabinetry and granite countertops plus a breakfast bar. The large living area offers a wall of windows and opens to the private patio overlooking the golf course. The primary suite with en-suite bath, offers garden tub and separate shower, dual vanities and a spacious closet. The second bedroom is split from the primary with access to a hall bath. Spacious utility room with room for a refrigerator.
REALTOR® | TREC #0498510

C: 469.569.1106
chris@chrishickmangroup.com
chrishickmangroup.com

469.569.1106
chrishickmangroup@ebby.com

www.chrishickmangroup.com
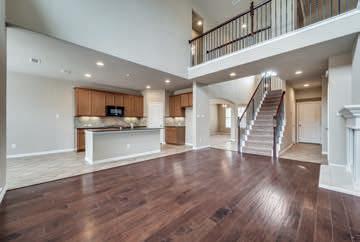
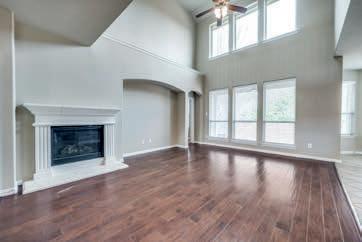
$725,000 | 3 BEDS | 3 BATHS | 2,294 SQ FT
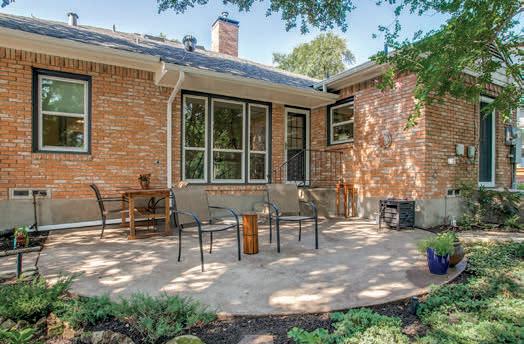
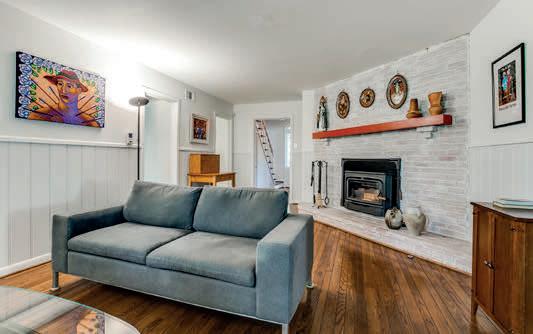
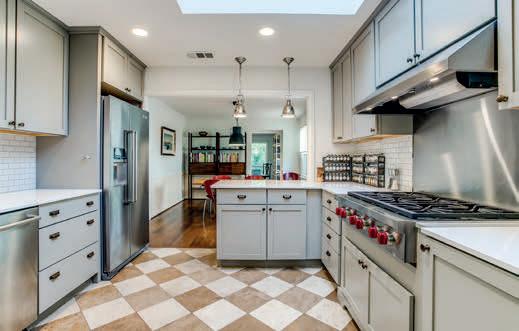


Charming 3 bedroom 3 full bathroom home in the heart of Kessler Park. Enjoy the beautiful topography that surrounds Knott Place and its lush, low maintenance landscape design! The formal entry leads to two separate spacious living areas overlooking the gardens. The updated kitchen offers generous cabinet and counter space, stainless appliances and opens to the dining room and backyard. Two of the three bedrooms are suites with private bathrooms which allows the primary bedroom to be downstairs or upstairs. The upstairs bedroom also makes a wonderful office space large enough for two offices. The backyard offers privacy, great entertaining space and has been thoughtfully and tastefully landscaped. Detached 2 car garage. Recent updates include appliances, windows, roof and gutters.
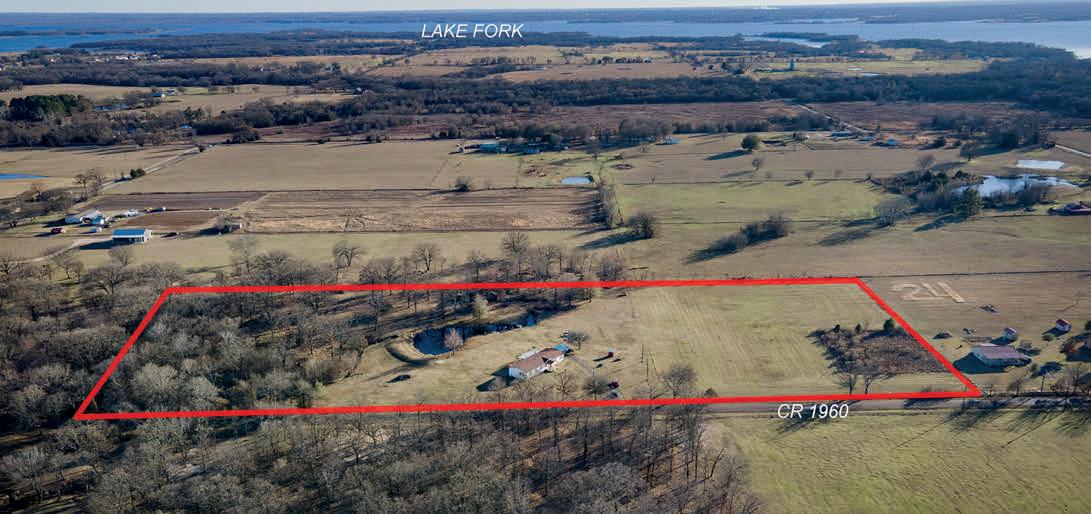
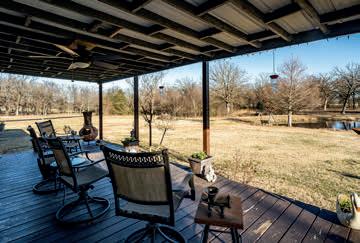
$350,000 | 4 BEDS | 2 BATHS | 2,128 SQ FT
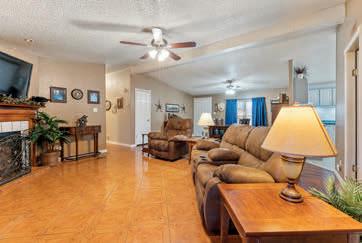
Just a few minutes from Lake Fork and The Links at Land’s End Golf Course, this house is ready for you to call it home. This 4 bedroom, 2 bathroom home also features 2 dining areas and a large room that can be a second living area, playroom, home gym or office area. Out back you will find the perfect place to sit overlooking the large pond and a little over 10 acres of land that surrounds the home. If fishing, golfing, or just relaxing without neighbors right next to you, this house is for you!



$650,000 | 4 BEDS | 3.5 BATHS | 3 LIVING AREAS AND A MEDIA ROOM
REALTOR® | TREC #0498510

C: 469.569.1106
chris@chrishickmangroup.com
chrishickmangroup.com

M: 214.212.5213 | E: debbiefellwock@ebby.com
3310 Dallas Parkway #207 Plano TX 75093
• D Magazine Best Realtor 2021 & 2022
• Plano Magazine Best Realtor 2022
• Broker*Agent Advisor Top 100 Realtors 2021 & 2022

As a seasoned agent, Debbie Fellwock has developed an impressive range of skills and accomplishments in residential sales, negotiation, and mediation, as well as commercial property management, leasing, and acquisition. She is dedicated to staying at the forefront of the ever-changing real estate market in North Texas. Debbie’s main objectives are to find personalized solutions that meet the lifestyle needs of her clients, to make the process of selling and buying property as stress-free as possible for them, and to make the entire transaction an enjoyable success!

• Years of experience in multiple facets of the real estate industry.
• Top-notch skills in communication, negotiation, and mediation.
• Graduate, REALTOR® Institute (GRI)
• Accredited Staging Professional (ASP)
• Lifetime resident of the DFW area with a vast circle of family, friends, and trusted colleagues.
• Detailed knowledge of Dallas, Plano, Frisco, Richardson, Allen, McKinney, and other points North.
Debbie’s commitment to her clients is to represent them the way she would want her own family to be represented--with honesty, integrity, and professional expertise. She considers the ultimate compliment to be the trust and confidence a past client shows in her when they give a referral to serve their family and friends.
We had the great pleasure of working with Debbie Fellwock and her team of real estate professionals on the sale of our old home and the purchase of a new home in the Dallas Fort Worth area. The entire selling process was efficient, well communicated, and very thorough. Debbie directed us through each step of the process and spared us confusion and stress. Throughout the listing, negotiation, and contract, Debbie kept us informed and most importantly, guided us through the negotiation process such that we selected the most attractive offer that worked best for us. Finding the right home for us to purchase was a pleasure with Debbie; her research and patience made the whole experience effortless. While we began the process with Debbie as a real estate professional, we now count Debbie as a friend. We really do appreciate her direction and professional guidance throughout the process; it served as a distinct advantage for us. She sold our house for full price, within days of listing it, setting a new record for price per square foot for the neighborhood, and she helped us negotiate a great deal on the new one. We could not be happier with the results.
We are experienced sellers as we have purchased and sold seven homes during our lifetime. Having said that, we can honestly say that without Debbie’s assistance, the outcome we achieved in our most recent home sale would not have been possible. Debbie illustrated extraordinary knowledge of the market, strategy to sell our home and humility during the entire process. When we decluttered, we expected her to tell us what to do and go on her way, but she stayed to help. Her friendliness and outgoing personality just made it enjoyable to work with her. She guided us through the process avoiding missteps of which there could have been several.
The Hansens Plano, Texas
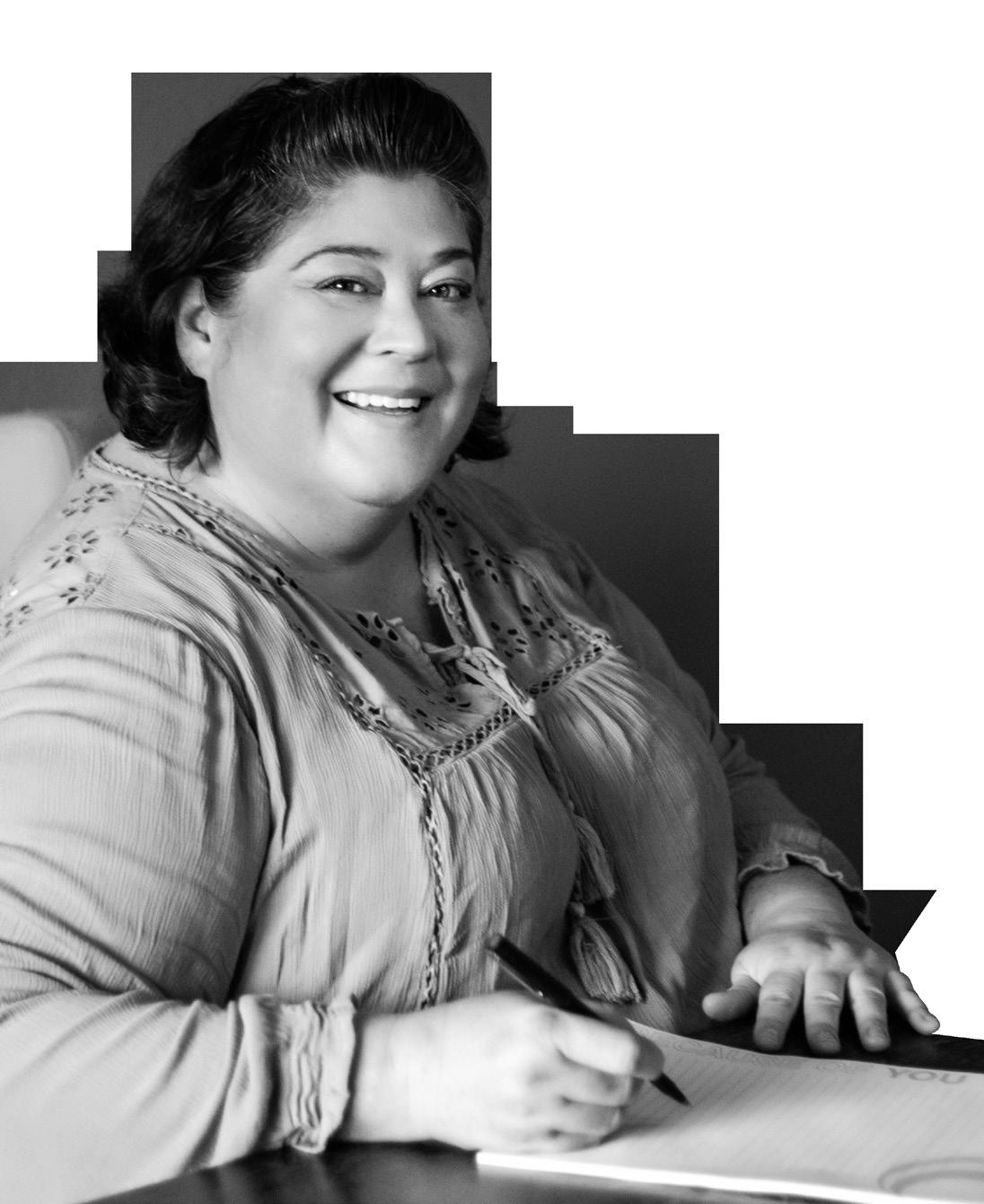



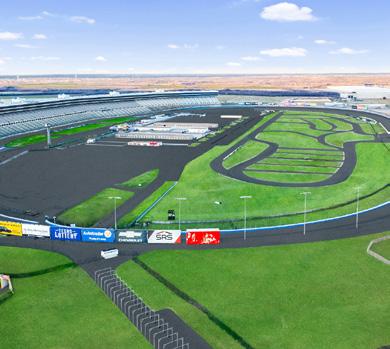


$647,000 LIST PRICE | WWW.LISTING4.COM/3575LONESTARCIRCLE706
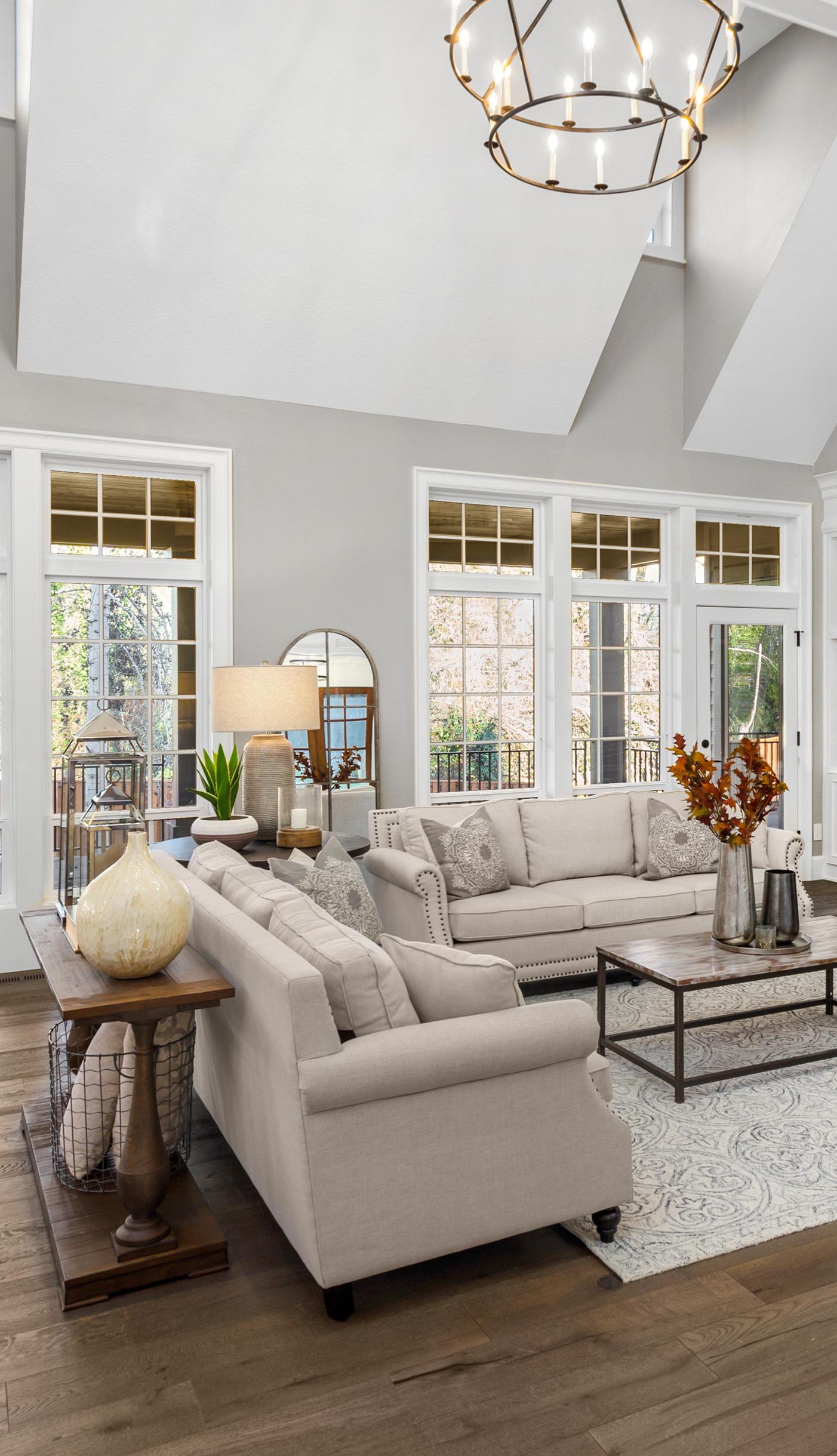

This immaculate and rare 3 bed 3 bath completely updated luxury condo is located in Turn 2 of Texas Motor Speedway! This is where all the race action happens. This condo is the one to have! It boasts a large open floor plan fit for you, your family, friends, business partners & co-workers. The kitchen is well appointed with everything you will need to entertain your guests or just have a quiet dinner at home after a relaxing swim in the Texas size; Texas Shaped pool! Wake up to a cup of coffee while looking over the speedway every morning from your huge bank of master bedroom windows or head down stairs to the gym for a work out before starting your day. There is so much to offer at Lone Star Tower! And when you are done for the day, catch a beautiful sunset from your living room or the comfort of your large master bedroom. On race weekends, entertain your guests with comfortable custom theater seating situated along the 54’ wall of windows overlooking the entire racetrack and beyond. Don’t miss this chance to feel like you’re on vacation while AT HOME! 8 tickets included for each major race event.
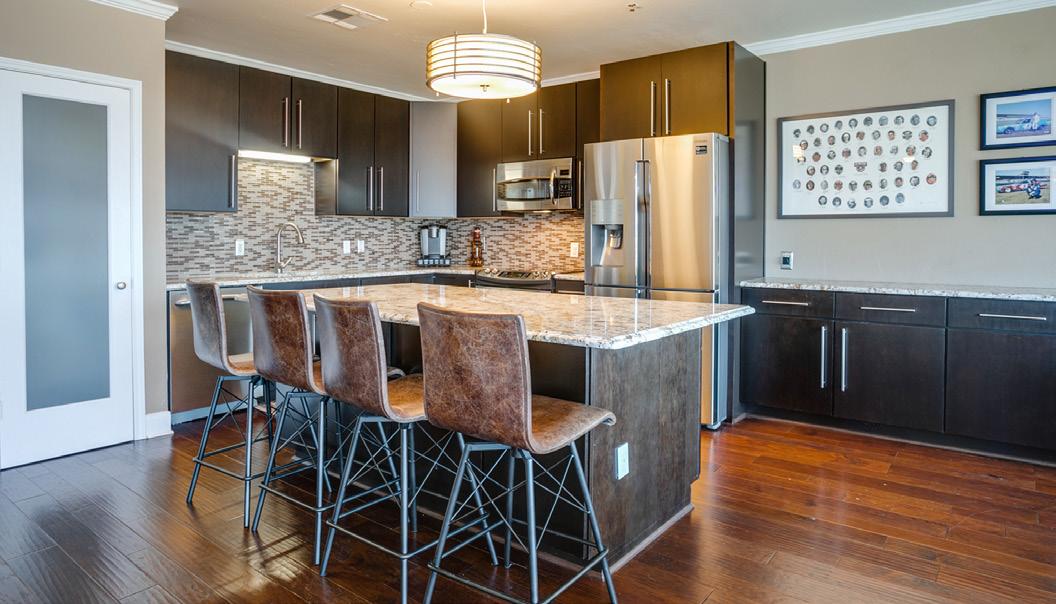
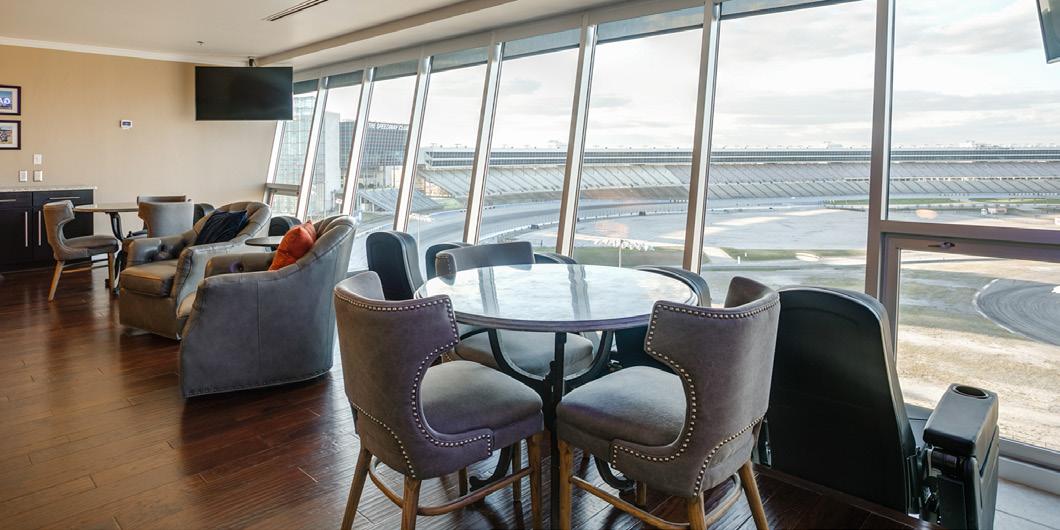
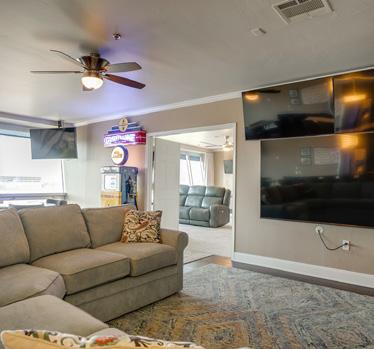
So many good things to say about Cristal. The whole process of buying my first property was so smooth and positive. I give her 5 out of 5 stars because of the attention to detail she has. Any questions I had, she answered. She goes out of her way to make sure her people are taken care of. Hands down the best of the best in Oklahoma.
Acre Ranch SOLD FOR $874,900

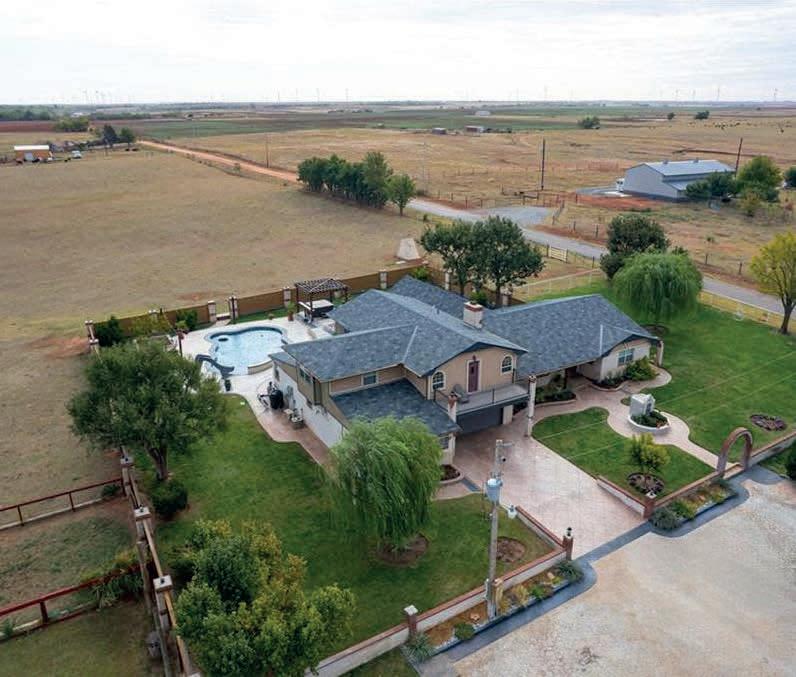
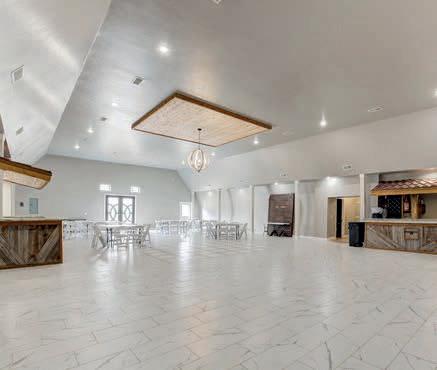


First time home buyer and I wouldn’t be any more happy to have chosen Cristal as my realtor. She’s very humble and explains every detail to the dot! I knew I wanted to have a Hispanic Realtor when I started this process and she definitely represents our roots with great honor. Cristal was very quick to respond to any doubts or questions that I had and never left me second guessing. We definitely hope to use Cristal in the future, she was the best! Best realtor out there!!
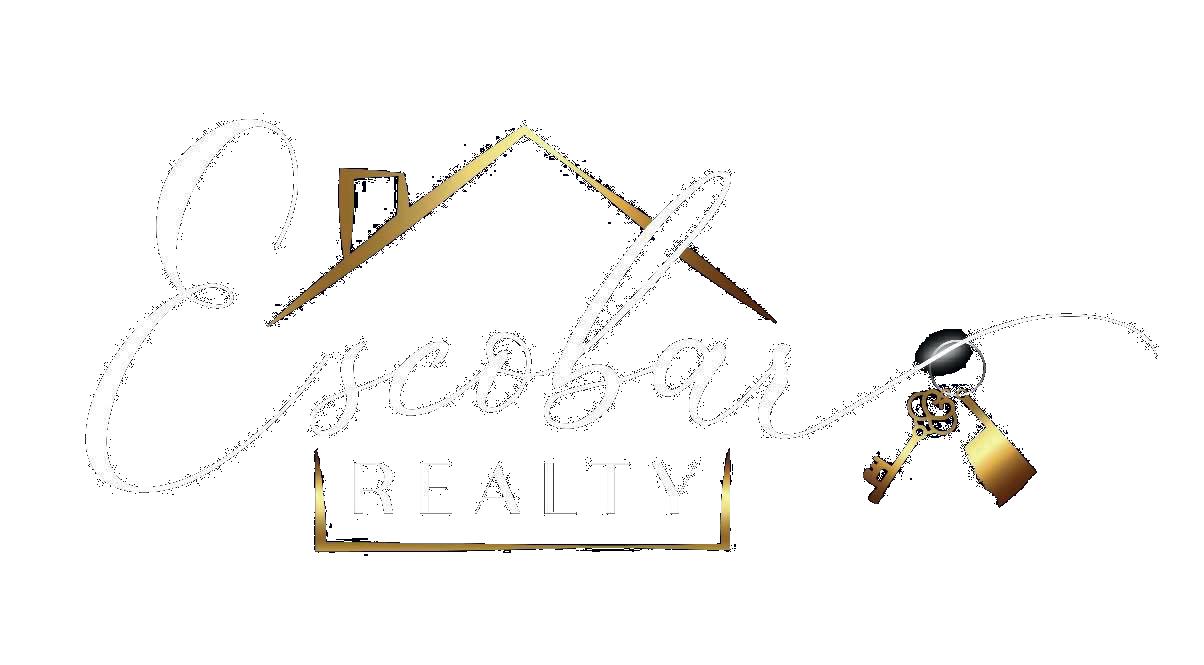
Cristal has become the family realtor. Have recommended to any family member or friend who is planning on buying a home. Look no further she is awesome!
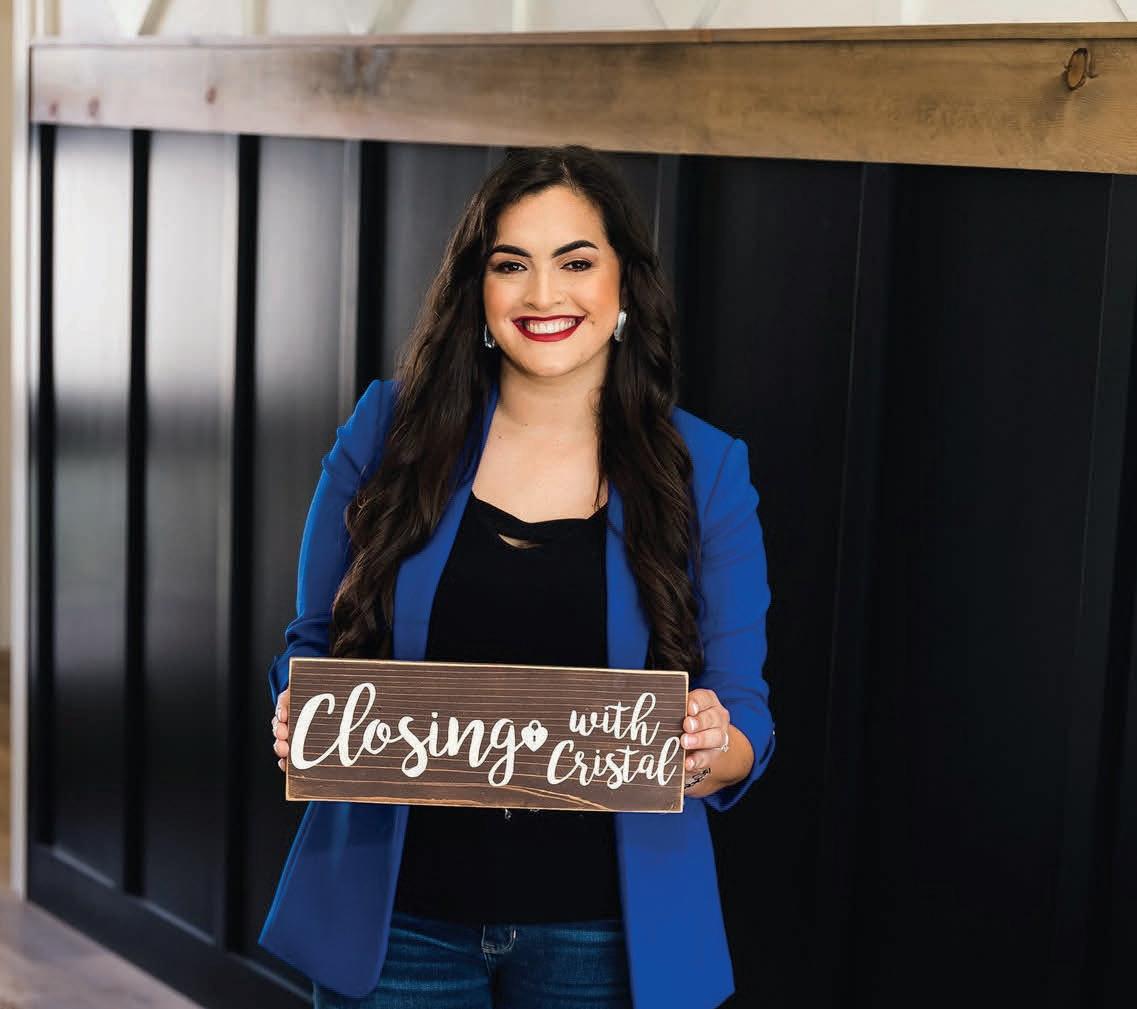
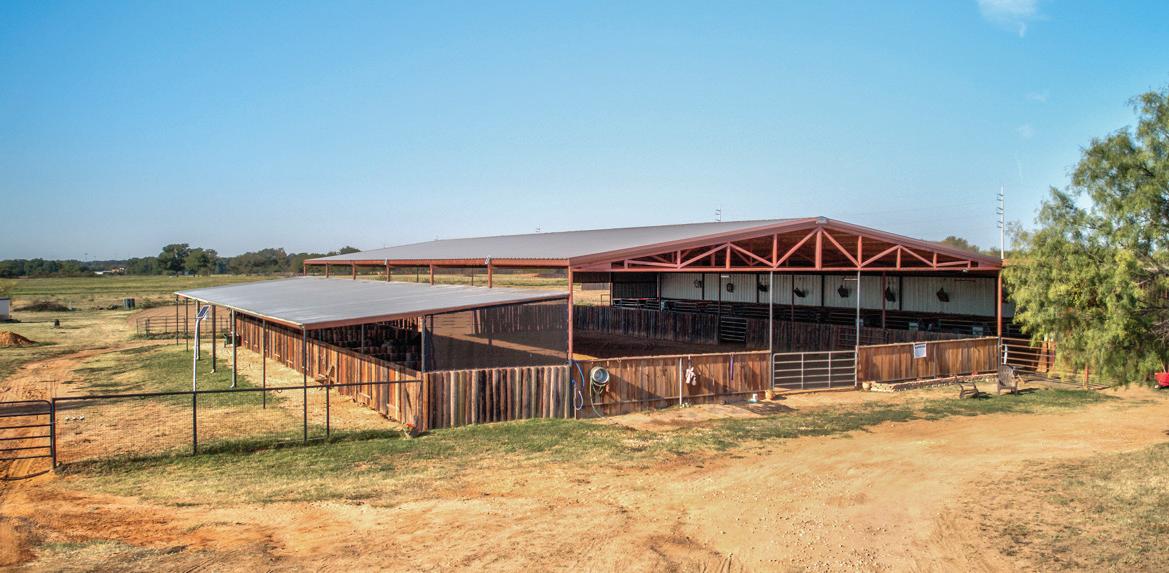



3 BEDS | 3 BATHS | 2,259 SQ FT | $1,350,000. This ideally situated property in Brock is between two of the state’s premier golf courses, Canyon West Golf Course and Sugar Tree Golf Club, minutes from the city’s schools, which are renowned for their toptier athletic programs, and five minutes from the renowned Teskey’s Feed and Saddle Shop. It is convenient to areas for roping, barrel racing, cutting and reining cow horse, and is just 35 minutes from downtown Fort Worth. The property is complete with a turn-key horse boarding facility with two arenas, one covered and one outdoor. It has a 21-stall barn and cross-fenced pastures with one large pasture and four turnouts, making it a dream find for horse lovers looking for a home that can support their passion. The property has a gated entry that leads up to the main ranch-style home that offers three bedrooms, three bathrooms, and 2,259 square feet of interior space, as well as an extra flex room that can be used as a bedroom, game room, or office space. The home’s open-concept design makes the most of its layout and provides a spacious feel, and with a contemporary and stylish design, it is an entertainer’s dream. The kitchen is a cozy space ideal for the home chef and opens into a spacious dining area. The home has a large covered patio and a huge fenced-in backyard that can be accessed through the home’s French doors. There is also a spacious shop with covered parking that can accommodate a trailer, boat, or RV, full water and electric hookups, and a space that can be an extra guest room, employee boarding area, or bonus tack room. With an appealing main property, embedded equestrian features that make it ideal for horse lovers, and a large property with ample customization opportunities, this home is a Texas dream.
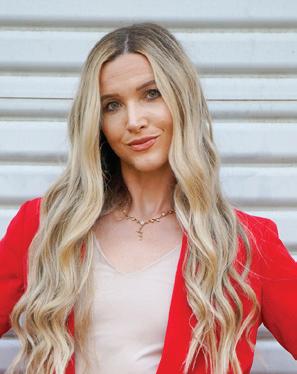

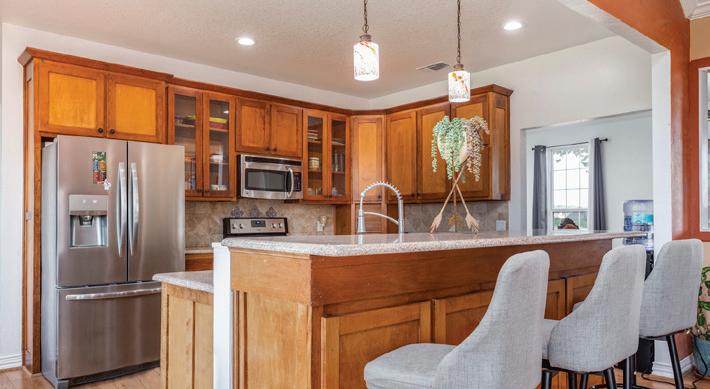



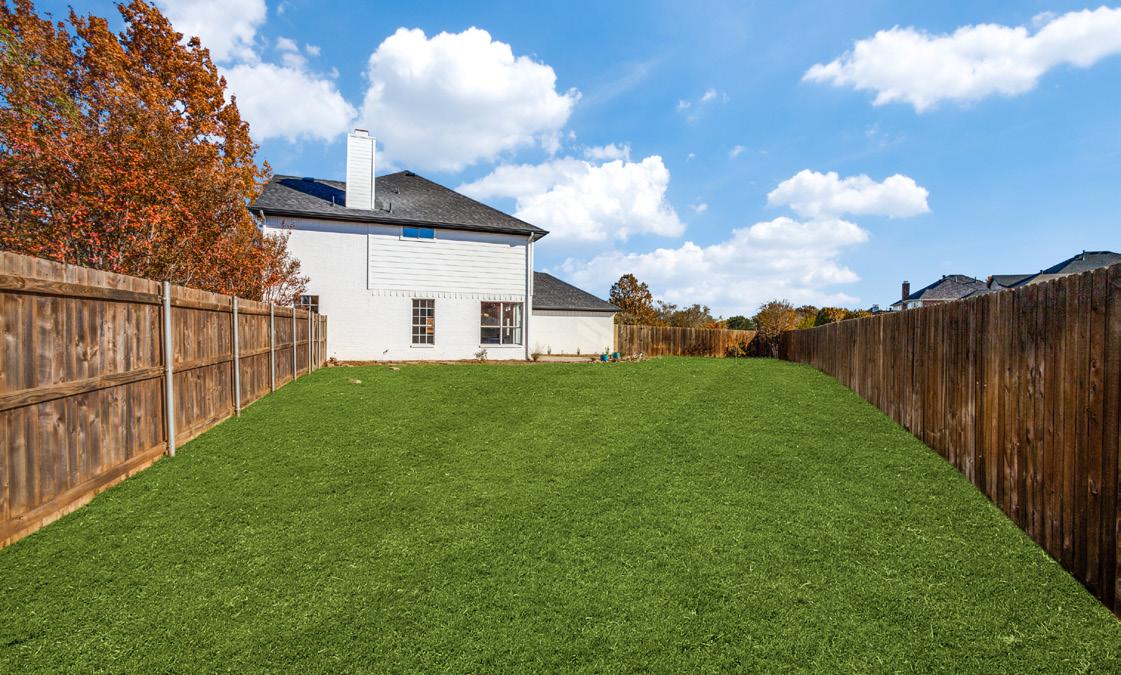
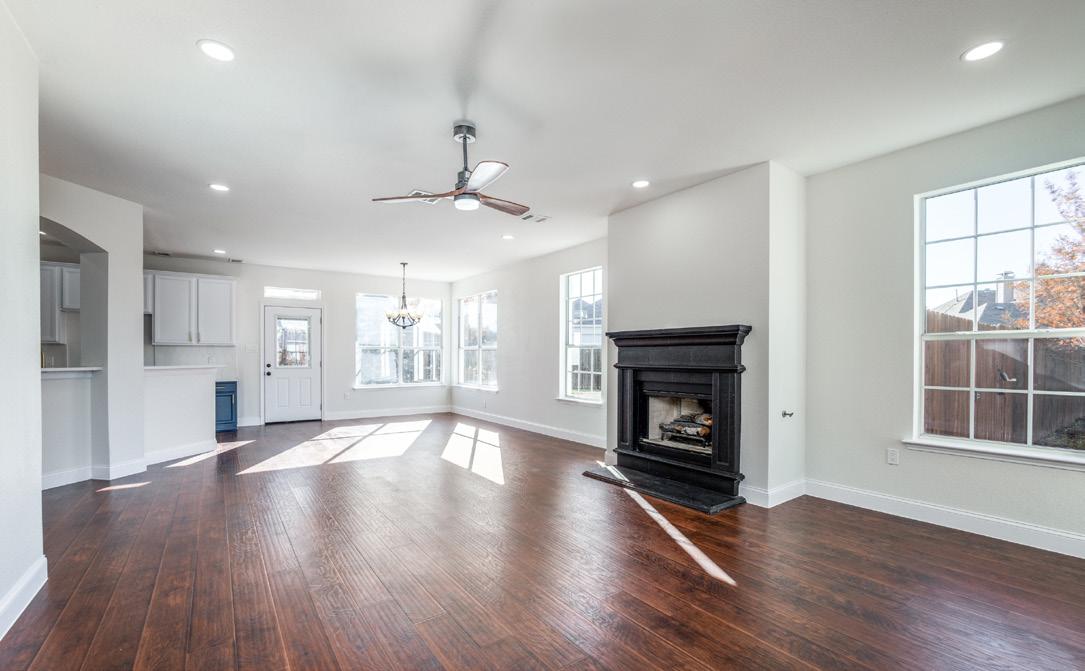
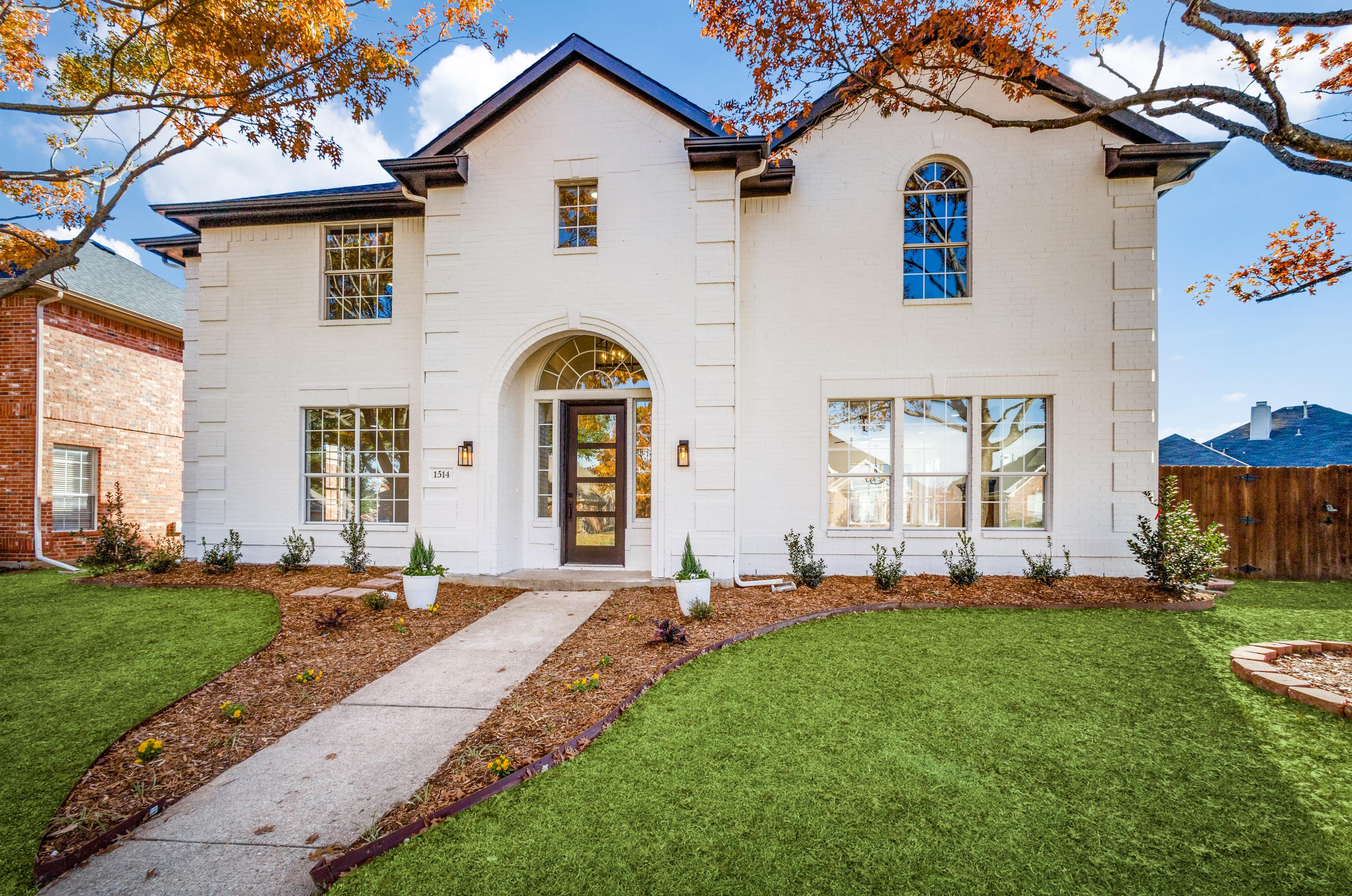
Don’t miss your chance to own this re-imagined 5 Bedroom, 3.5-bath home, situated on a picturesque Corner Lot in Garland minutes from Lake Ray Hubbard. This home features Luxury laminate wood floors throughout the first floor, all-new lighting fixtures, a freshly painted exterior, interior, an updated sprinkler system, and a new roof (2022). The Kitchen has been updated with quartz countertops and stainless appliances including a gas range and cooktop. Downstairs features a Guest Suite with a living, bedroom and an en-suite bath. The very spacious primary bedroom is upstairs and its en-suite bath features a garden tub, separate shower, dual entrances, dual vanities, and dual walk-in closets. Upstairs there are four bedrooms and one full bath.There is a two-car rear entry garage, and a very generously sized backyard, ideal for entertaining or the perfect place for a future pool.
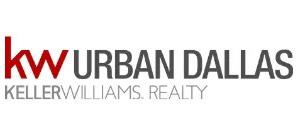

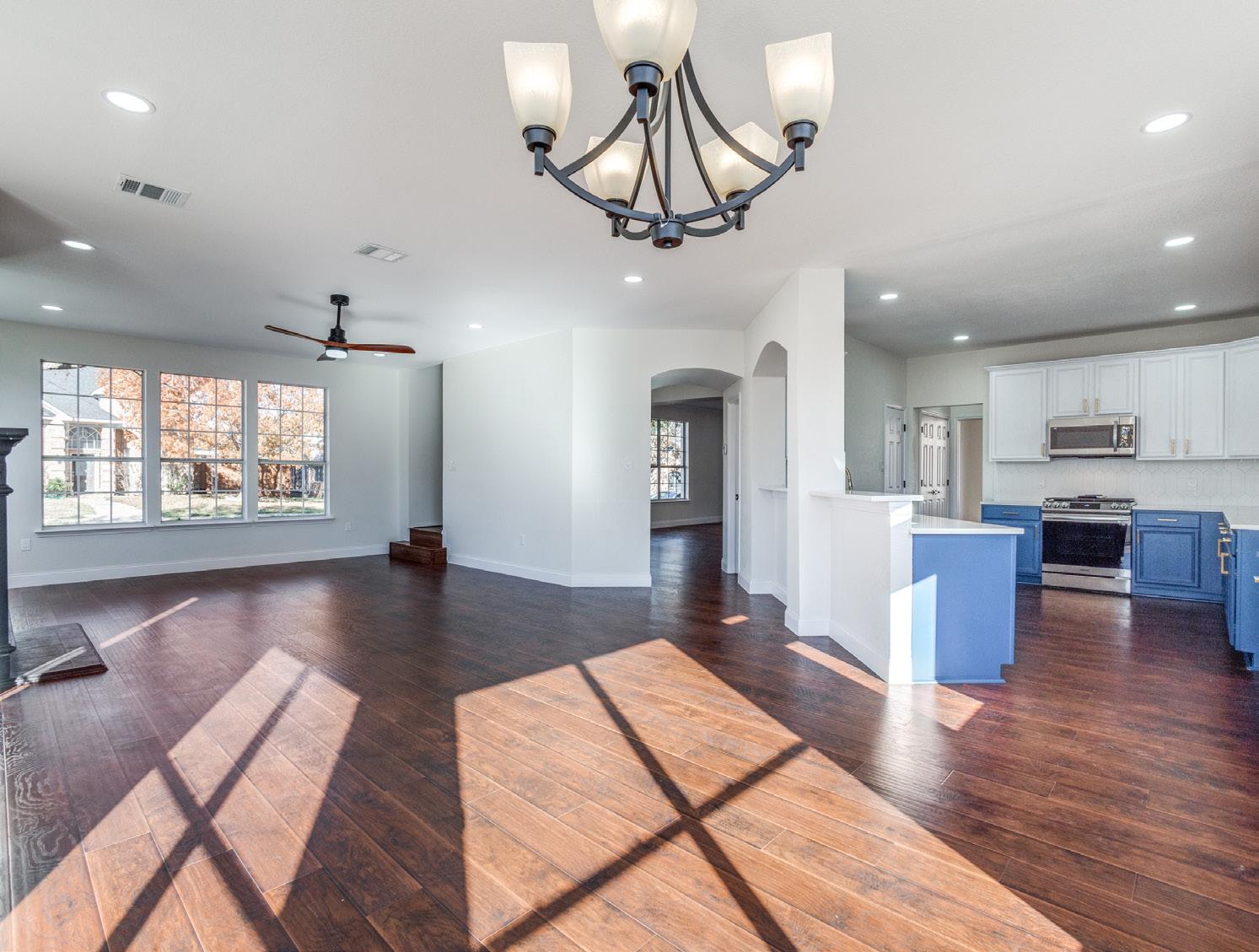
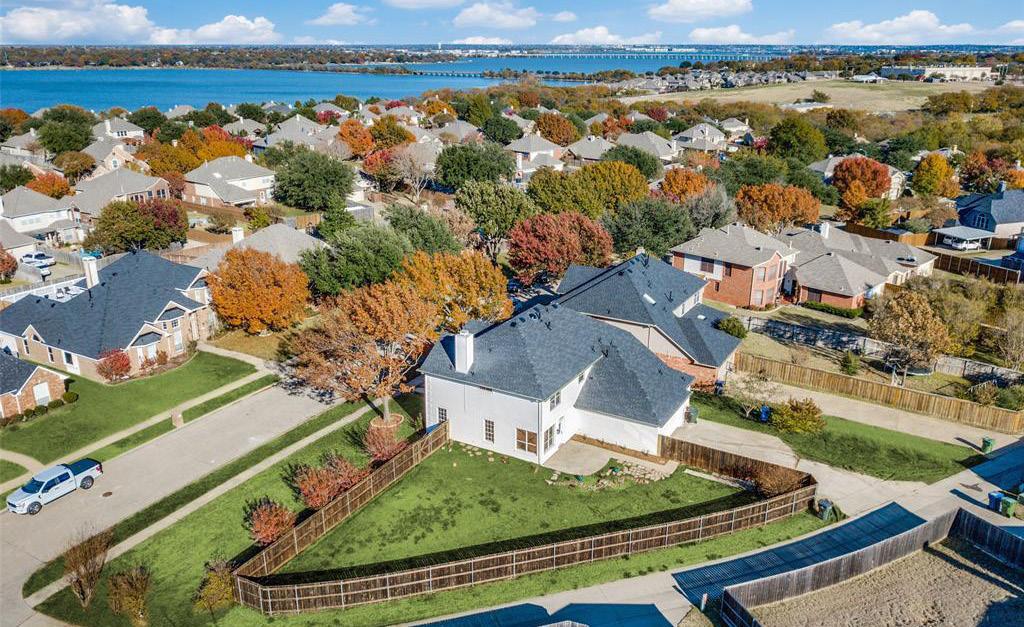







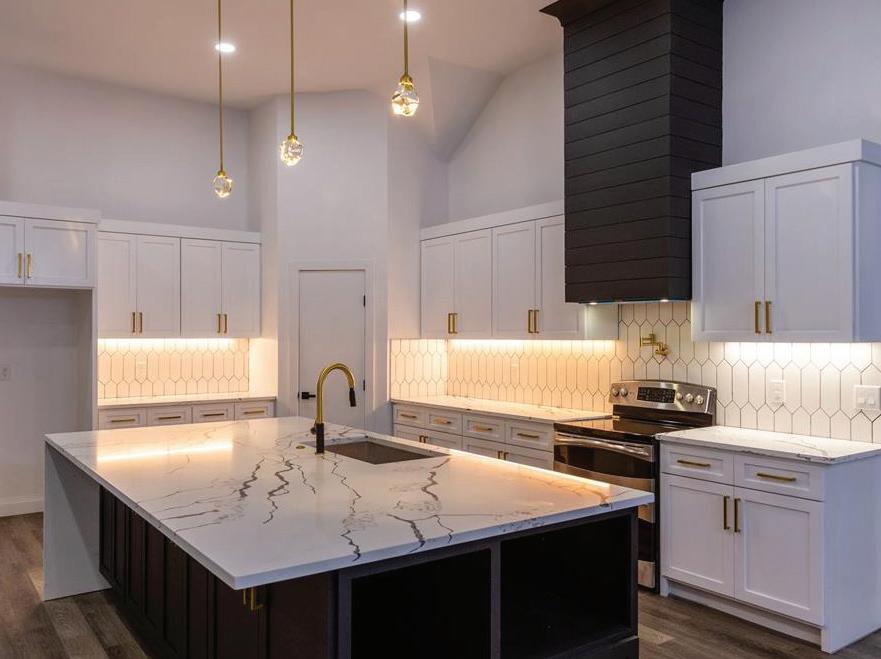
Stunning entrance, modern finishes, daily comfort and functionality greet you + multiple uses of space welcome you!! Sit at your quartz waterfall island with ONE counter panel + ONE waterfall panel; chill many beverages in your wine cooler on dining room side of island; put things away in your walk-in pantry; use pot-filler + lighting under cabinets for easier meals; enjoy your wood-burning fireplace this winter, surrounded by marble panels to catch the firelight! Possibilities abound outside in your large grassy backyard + under your covered back patio with electric access. Stargazing is easy: your sky is 4 on Bortle Scale! I saw constellations + Milky Way with neighbor lights on. Fishing plentiful and allowed in gated community lake. As for safety and structure: oversized garage holds full-size cars; 500 gpd Aerobic OSSF system, drip irrigation with 2 years pre-paid maintenance; 30 year comp roof with manufact warranty; 5 year transferable foundation warranty; appliance manufact warr avail for buyers.
 4 BEDROOMS | 3 BATHROOMS | 2,372 SQ
4 BEDROOMS | 3 BATHROOMS | 2,372 SQ



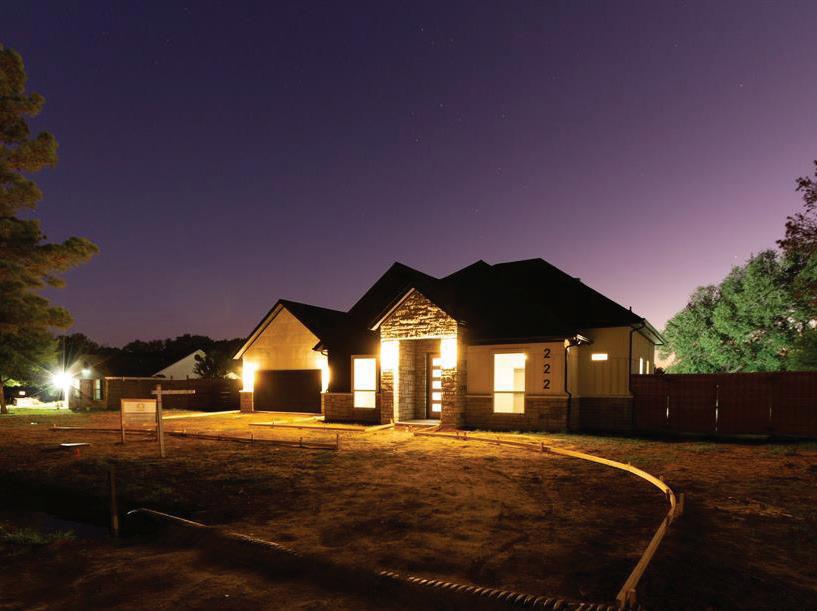


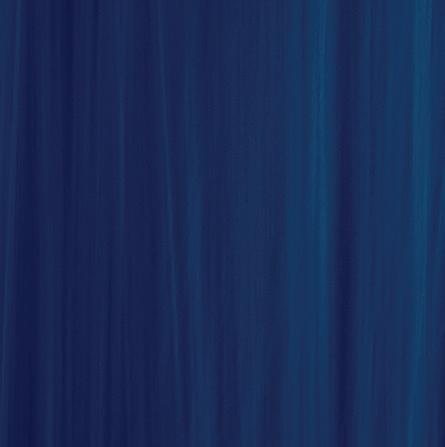












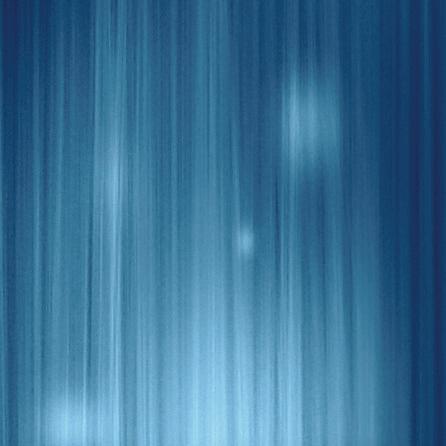

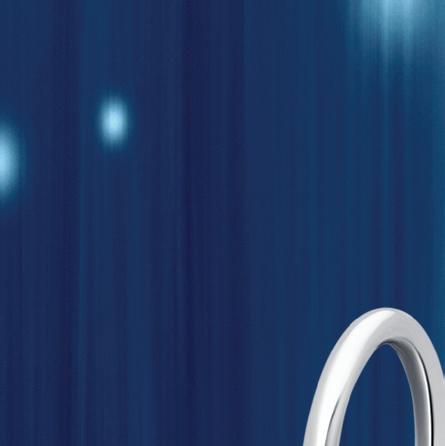
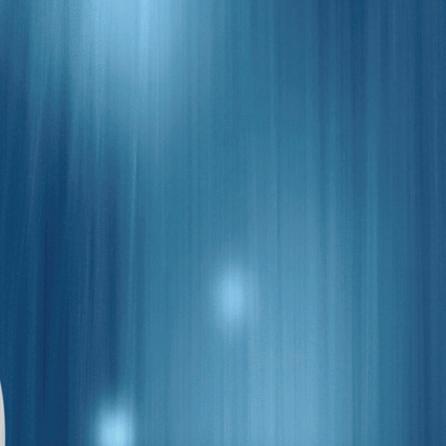
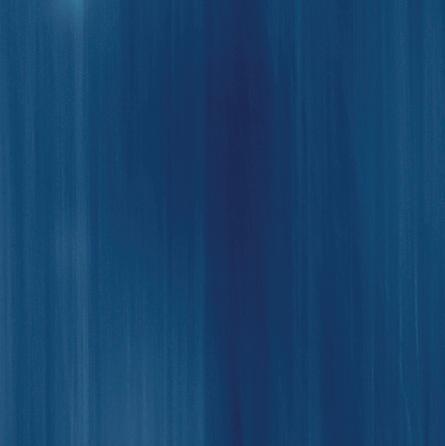






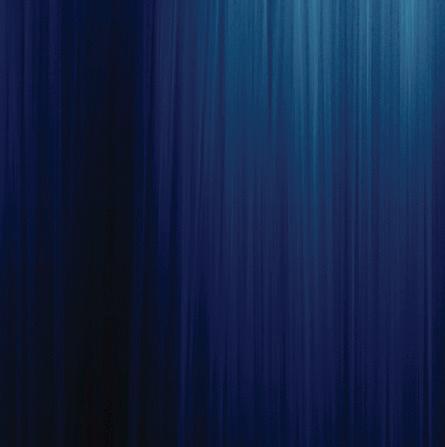




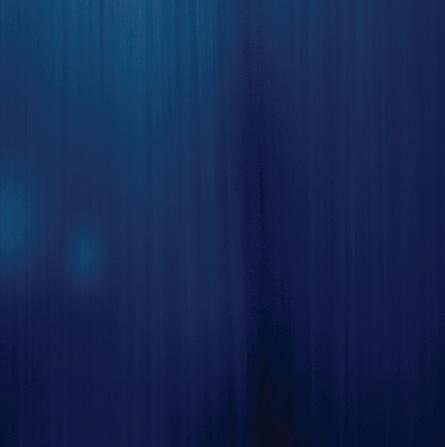
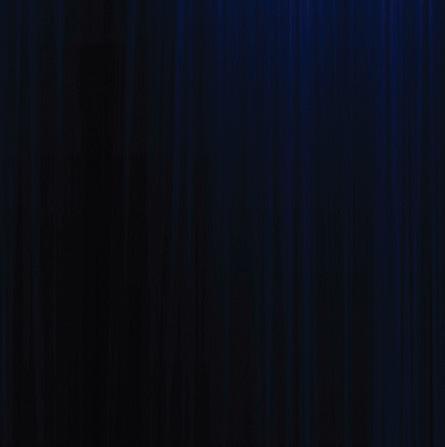
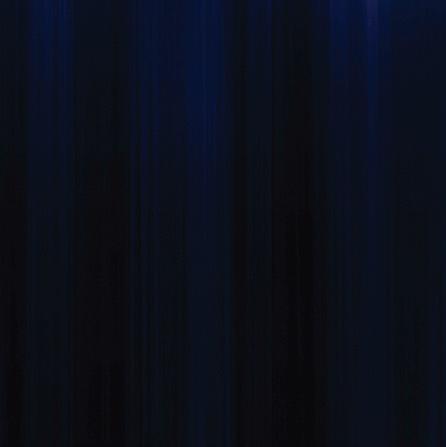
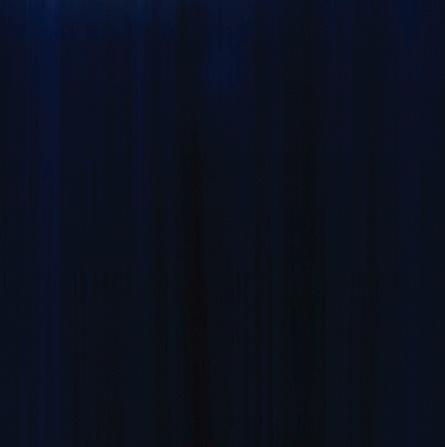
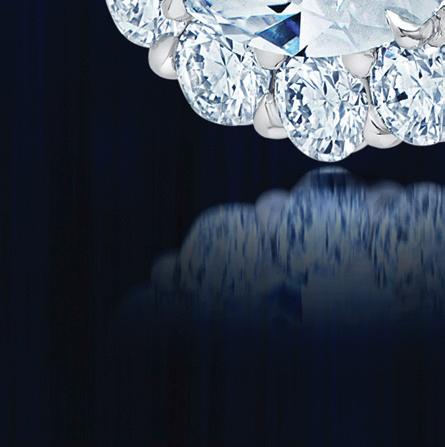

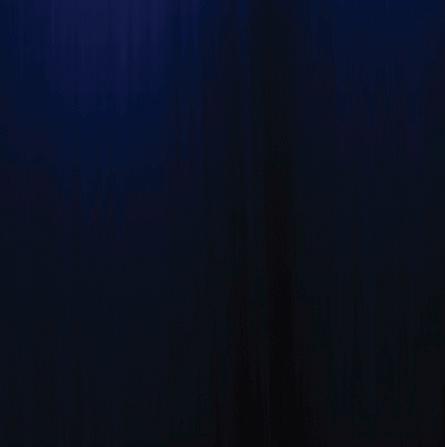

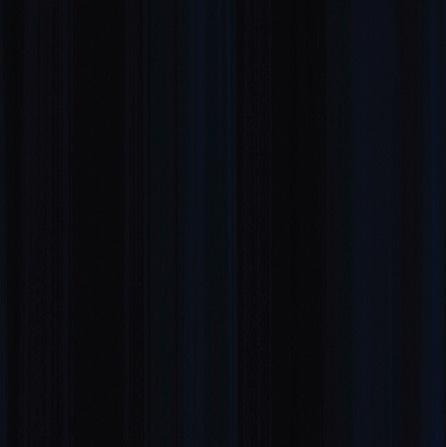


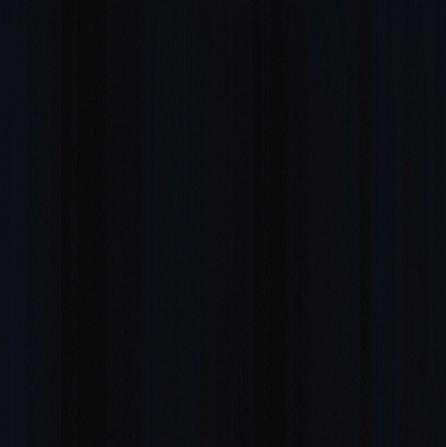
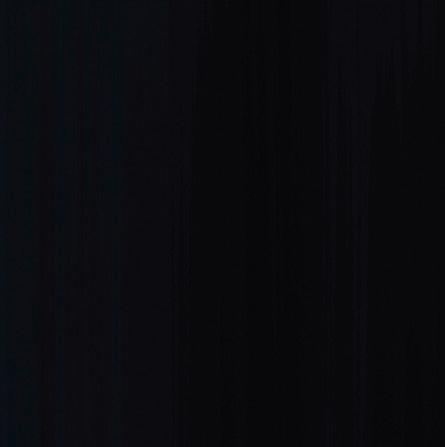

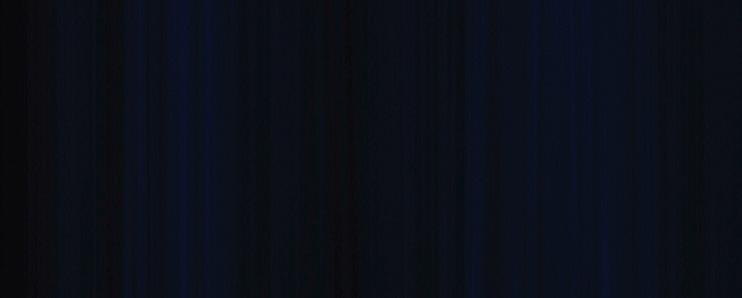
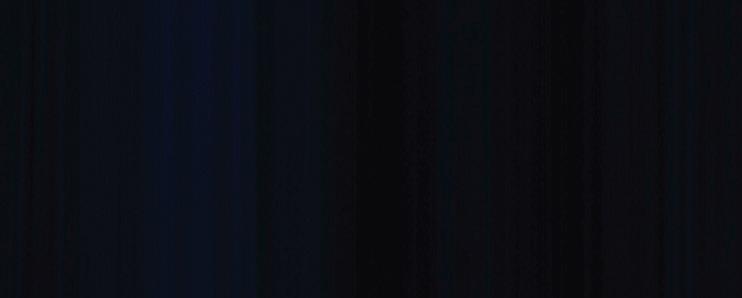
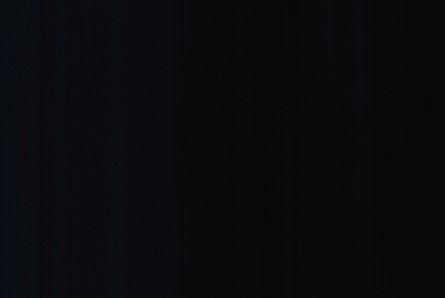
Adjacent to greenbelt, completed June 2022 with full builder warranty. Open floor plan, wide front door, large entrance, rod iron spiral staircase, high vaulted ceiling, gourmet kitchen featuring a huge beautiful granite island, 5-burner stove-top, stainless steel appliances, 4.5 inch plantation shutters. Spacious living and dining areas with large open windows and amazing natural light. 2 bedrooms downstairs with 2 full bathrooms. Downstairs master suite with extended window seat for extra comfort, vaulted ceilings, large walk-in closet,double vanity. Downstairs guest suite could flex as a study for multiple options. 2 bedrooms upstairs each with its own bathrooms; the home provides plenty of privacy. Upstairs entertainment area has a quaint space that could be used for a bar, reading nook, or even office space. Energy Star certified home featuring energy efficient windows. House is on a premium lot with upgraded stone elevation.
OFFERED AT $888,888 | Virtual Tour: show.tours/5401snowberrydrplanotx75094usa
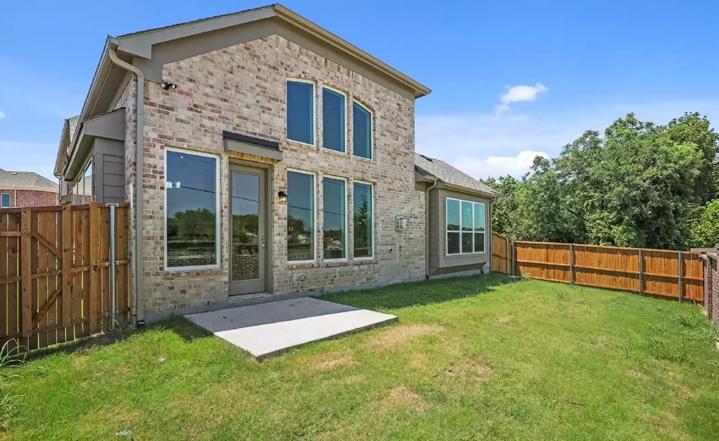
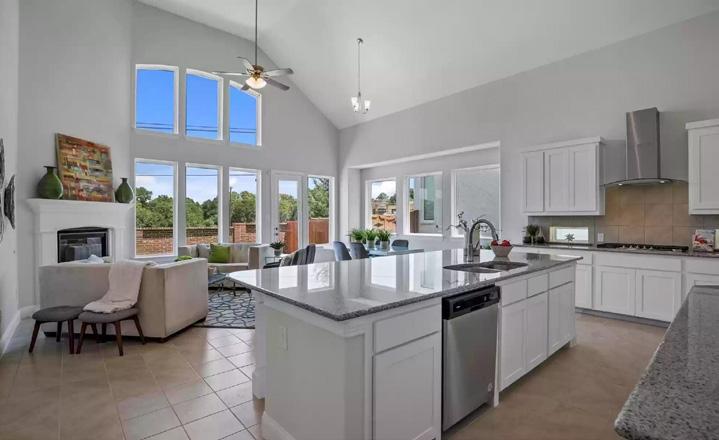
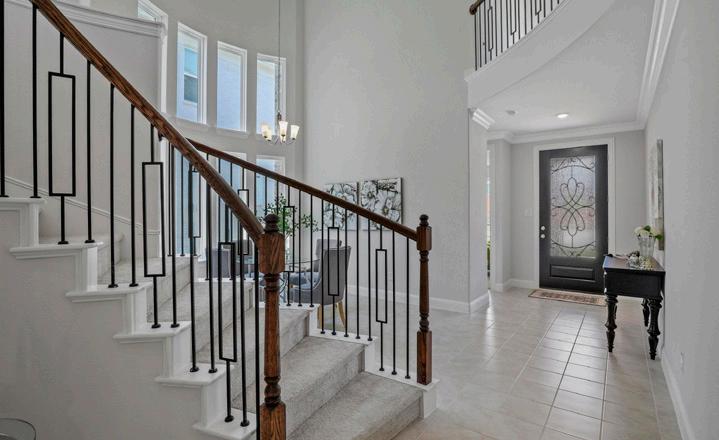
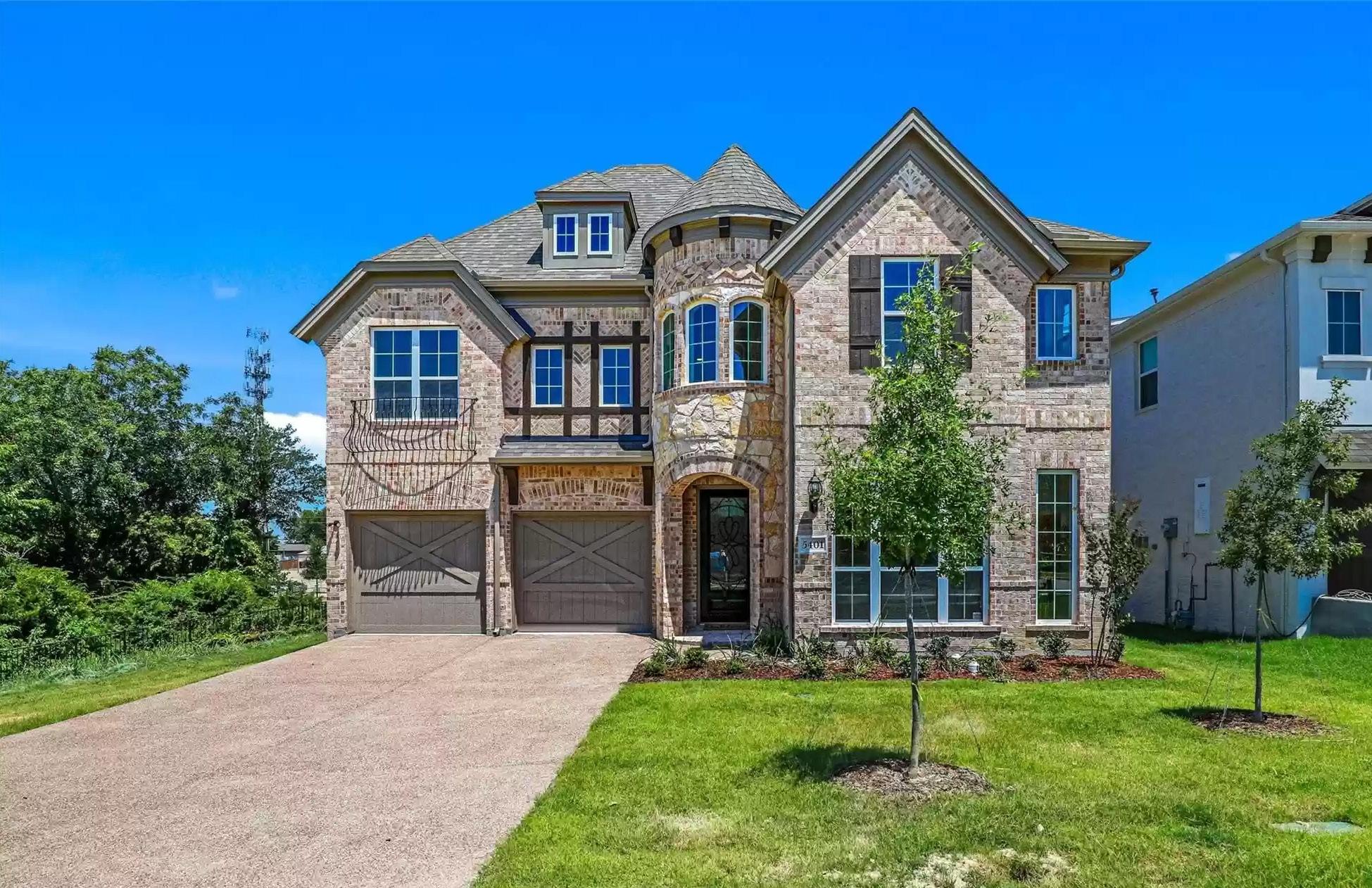

469.688.5569
HuongLeRealtor@gmail.com

Lic # 0497281
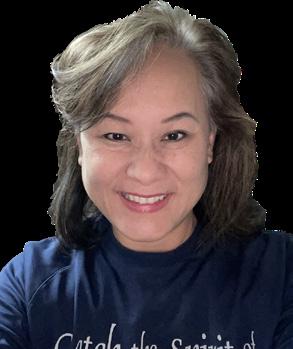
643 FRENCHTOWN ROAD, ARGYLE, TX 76226
4 beds | 5.5 baths | 6,586 Sq Ft + Guest House at 750 Sq Ft | $2,399,900 Landmark home with Guest House-full facilities on 5+ acres, with wildlife exemption currently. Marble, Granite, Hand-scraped hardwoods, 4 fireplaces, flying staircase in entry, Carved and Cast Concave Crown with picture frame molding to accentuate this traditional stunner. Downstairs and up the ceilings are 9’ with a vaulted master to 14’. Master boasts his and her dressing rooms and baths on opposite sides of the master for welcome privacy. Updated by Noble Classic Homes and boasting a sprawling Vaulted Master, this graceful lady has only been enjoyed by two families, but is sure to impress and be loved by its new owners. The Guest House has a Living Room, Full Kitchen, separate Bedroom, full bath and laundry room with its own porch. It’s a miniature of the main house. Owner is licensed Realtor and Broker.

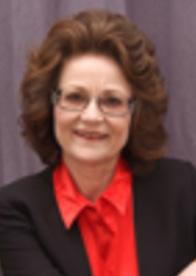
REALTOR ® | LICENSE# 0465487
C: 214.794.6045
O: 972.317.9436
argylerealtor@gmail.com
sherrygriffinrealtor.com
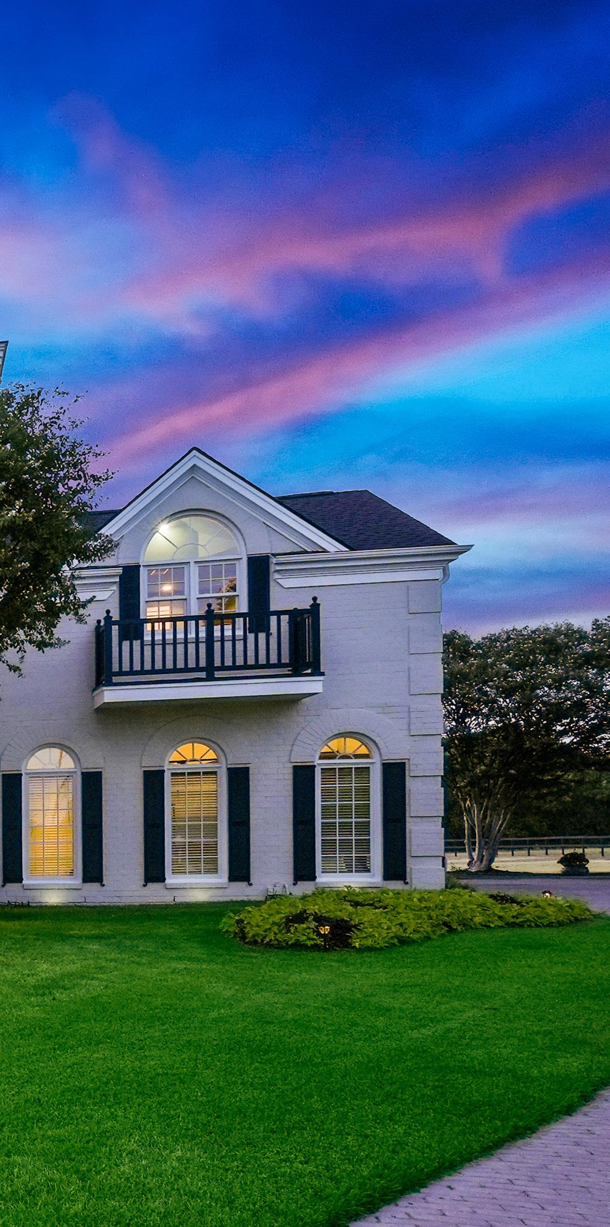

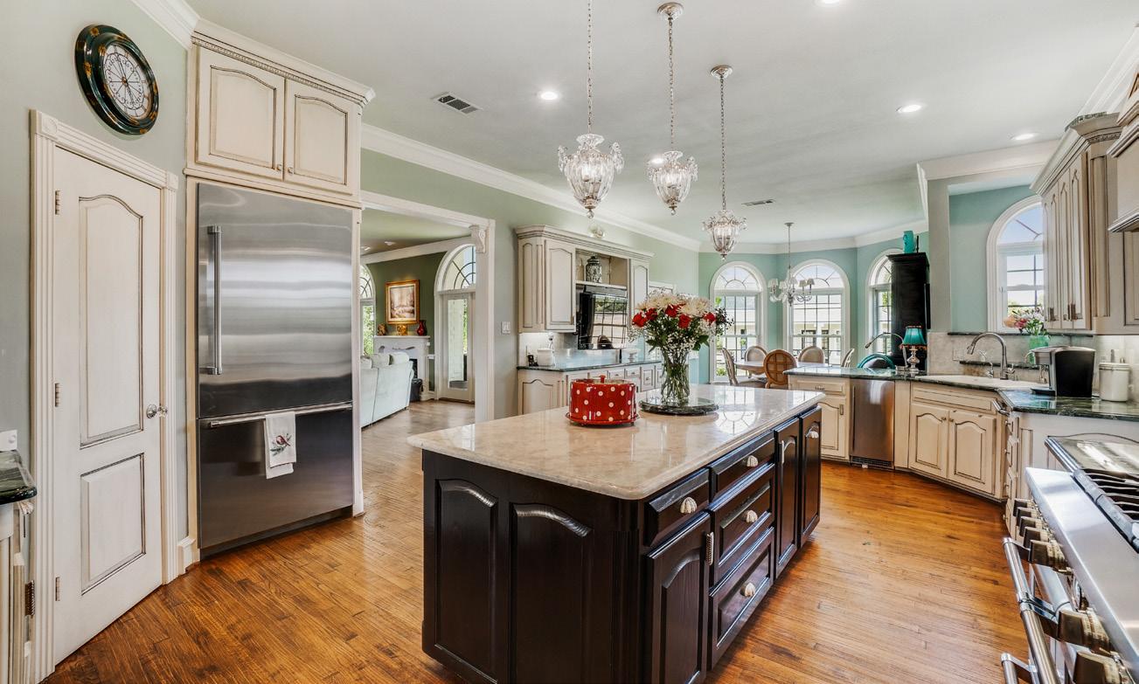

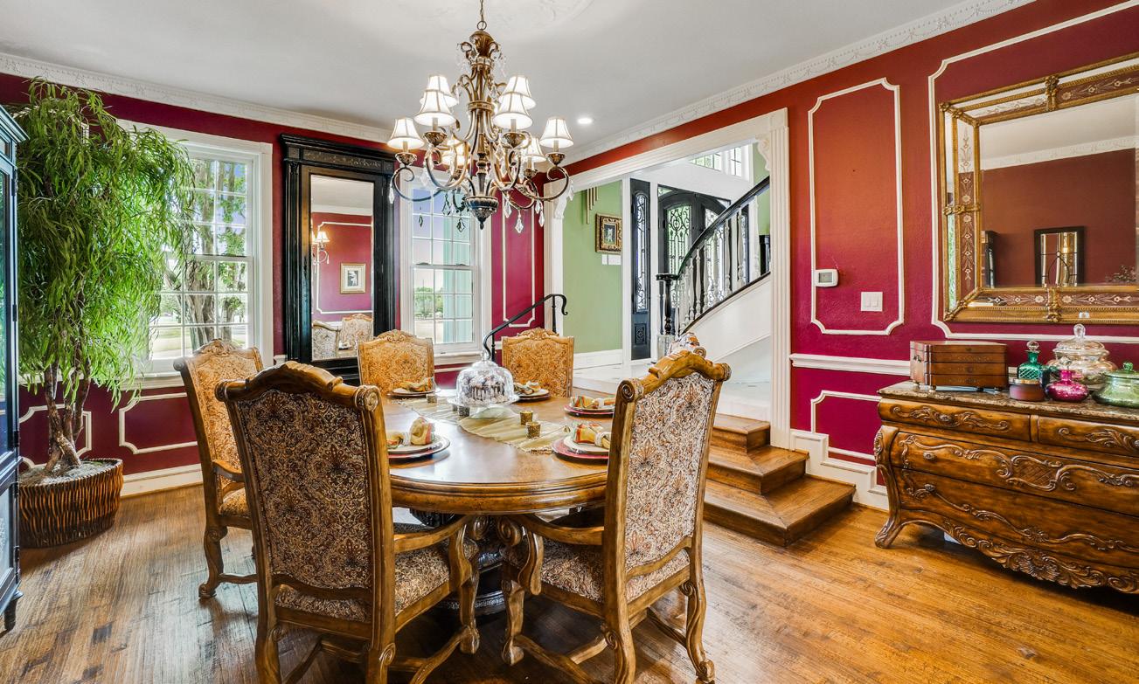

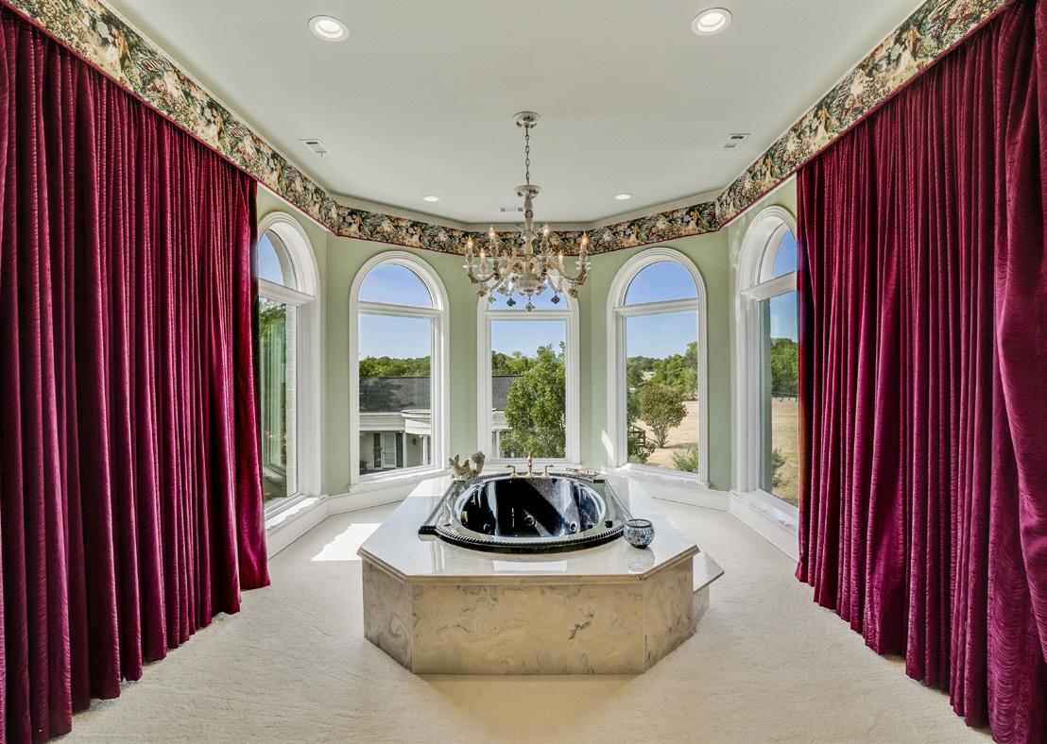
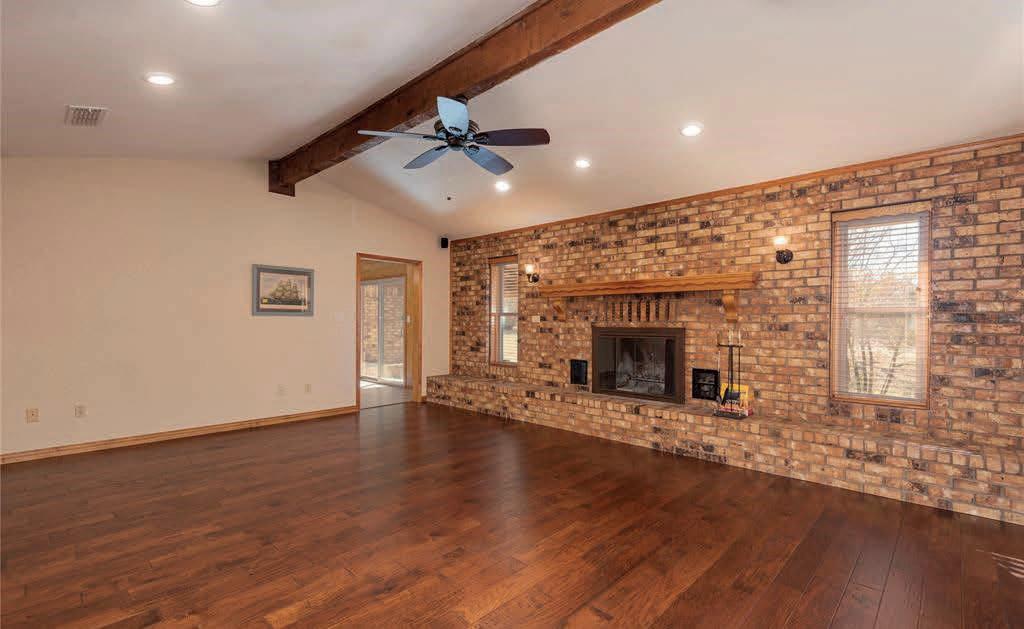

Happy New Year, welcome to your beautifully updated one story home boasting an extra two car garage and workshop. This gorgeous home located on a one acre corner approximately 45 min from LAKE TEXOMA AND LAKE RAY ROBERTS features a Fully renovated Kitchen with all cabinetry, SS appliances, Granite counters, oversized drawers, as well as two spice drawers on either side of range. Other updates, Wood floors, Granite and new cabinetry in baths, All Windows replaced in 2020 per owner and more. Fully covered outdoor living area with wall mount and c-fans. The Den features four ceiling speakers, sub woofer, and receiver, cathedral and beamed ceiling with fan, Brick wood burning fireplace has raised wall to wall hearth, built-in circulation fans, and sconce lights. Roof is 4 years old per owner. Fall in LOVE with the brick on slab extra two car garage to make 4 garage spaces complete with a set of two drive thru garage doors and work bench. SS fridge and SS front load washer and negotiable.
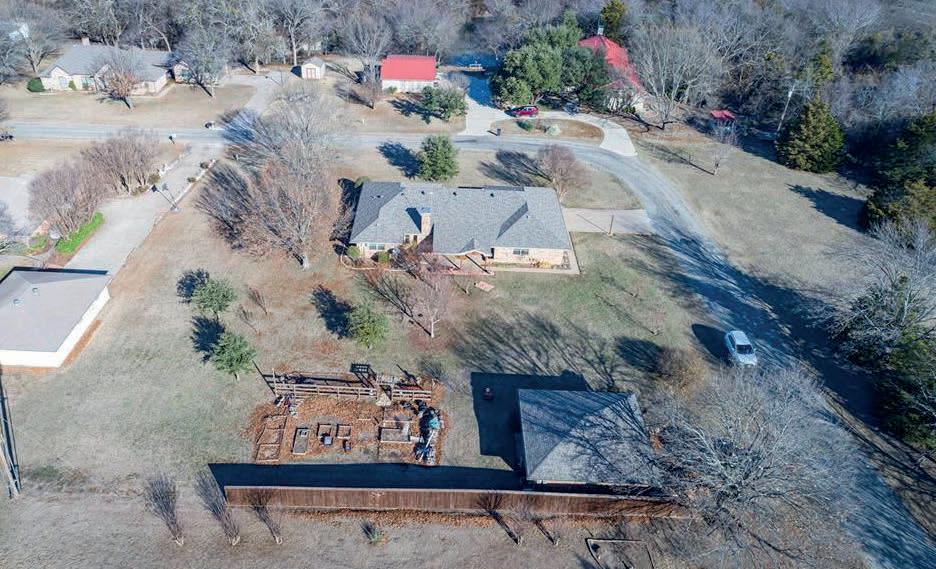

REALTOR ® | #0454588
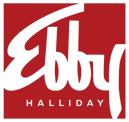
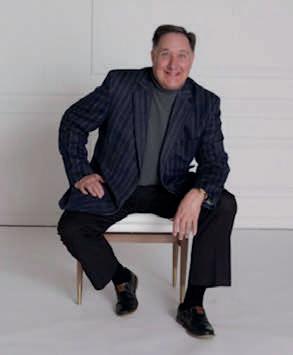
308 Red Buoy, Princeton TX. - Beautifully updated home with flexible floor plan. All of downstairs is wood & tile flooring! Kitchen has been completely remodeled, open island to Family Room, with granite and farm style Silgranit sink, upgraded Built-In Fridge, Gas cooking, custom cabs and large walk in pantry with drawers and shelves. Primary Suite includes fully remodeled bath with free standing tub, frameless shower, large linen storage & walk in closet & new vanity. Upstairs you have a gameroom pre-wired for surround sound, 2 areas off hall perfect for office & sitting area, 2 bedrooms & a Huge flex space with closet, perfect for 4th bedroom, media room, exercise studio or what ever you need!
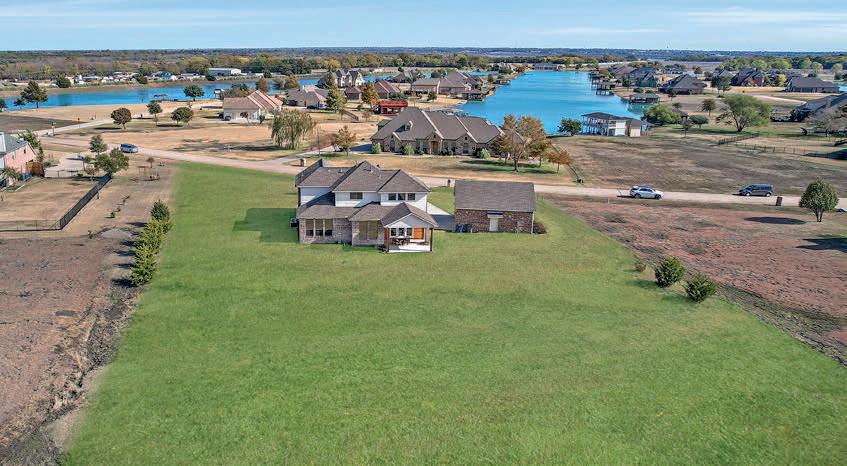
750 ft detached spray foam insulated garage added in 2019 is 28 ft deep, and includes a 200 amp meter and cabinets. Princeton Lakes neighborhood HOA is unique, featuring 4 finger lakes for you to enjoy kayaking, paddle boarding, swimming and fishing.
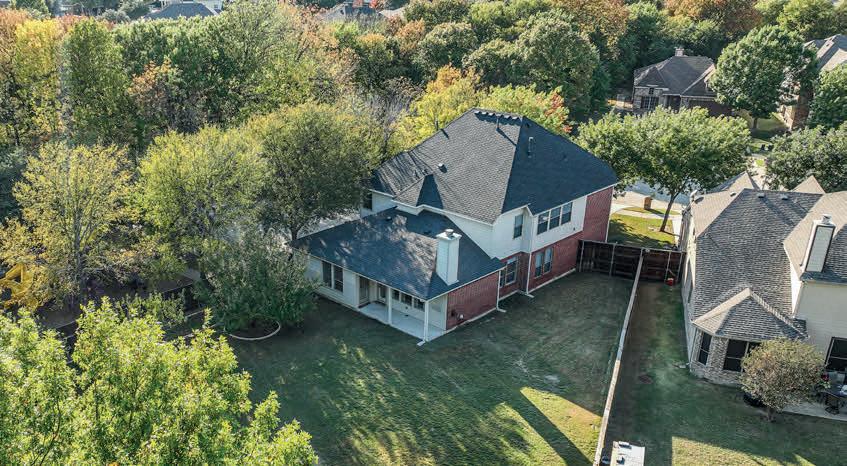
Offered at $635,000
3032 Willow Place, Melissa TX. - Well maintained special property with just under 1 acre of land! Quiet Cul De Sac location sides to small picnic area & park. Super flexible floorplan has 3 living areas down, 2 can be studies, or Family living or possible 6th Bedroom down! Kitchen opens to Dining & Family Room has gas cooking, custom backsplash, walk in pantry, island w pendant lighting & filtered water. Upstairs offers 4 Bedrooms most with walk-in closets, A huge living area combo game & media room. Projector and Harmen Kardon receiver stays. Room is prewired for speakers and includes 3 large storage closets. Extra large linen closet also upstairs. Entire interior repainted October 2022, Water Softener replaced 2022. This home provides the social comfort and safety of a neighborhood with the natural space and privacy of the country living. Outside there are six mature fruit trees, a fire pit, garden beds and native plantings.
Offered at $635,000




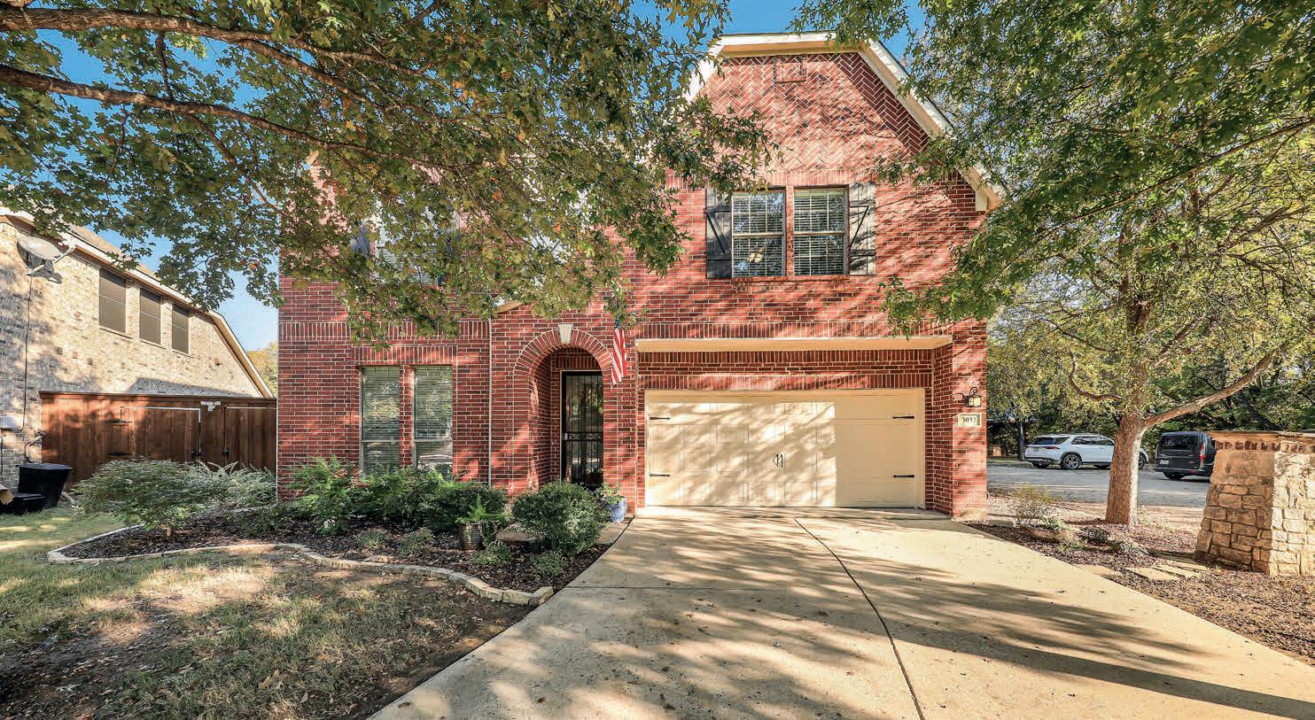


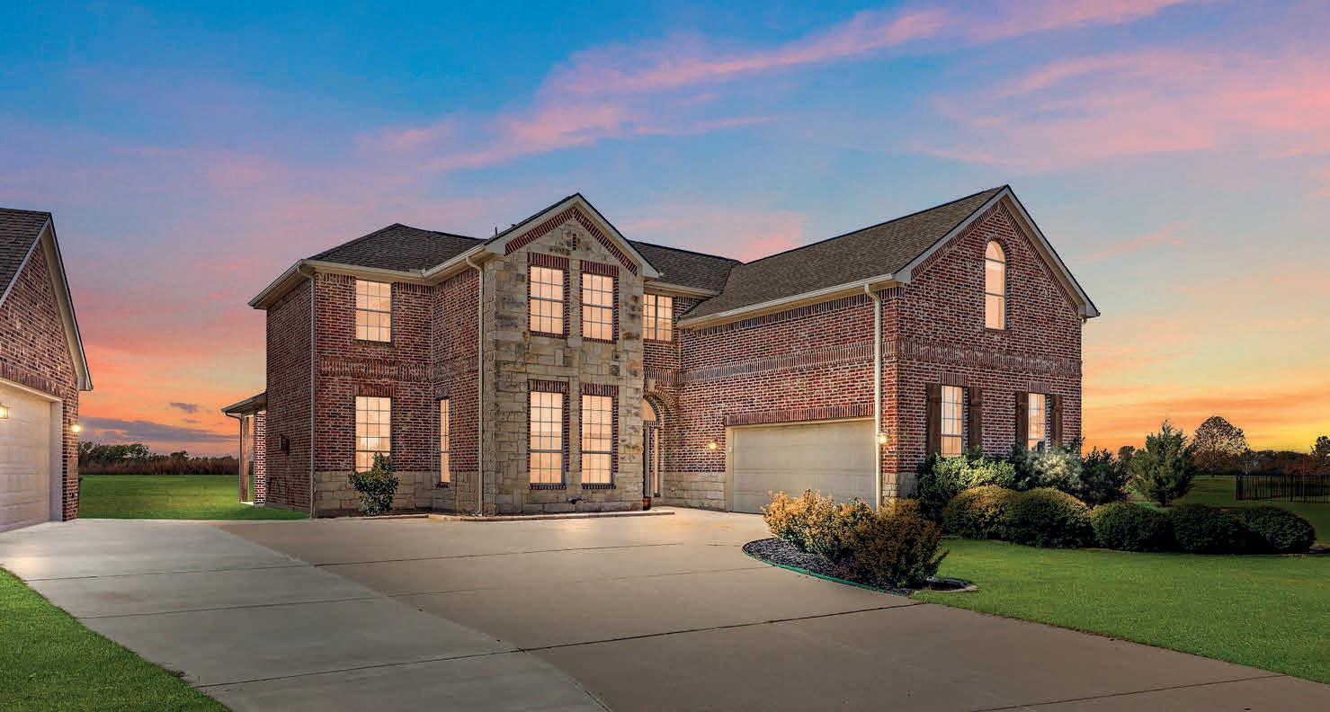

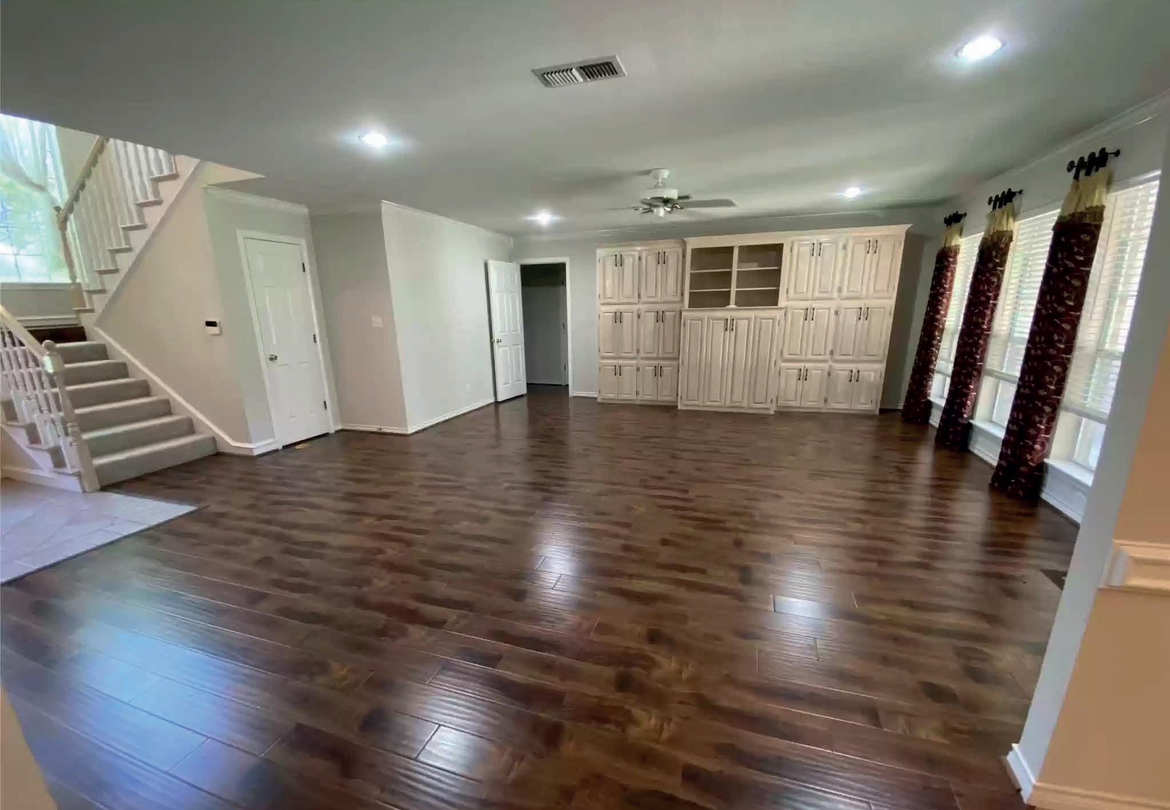
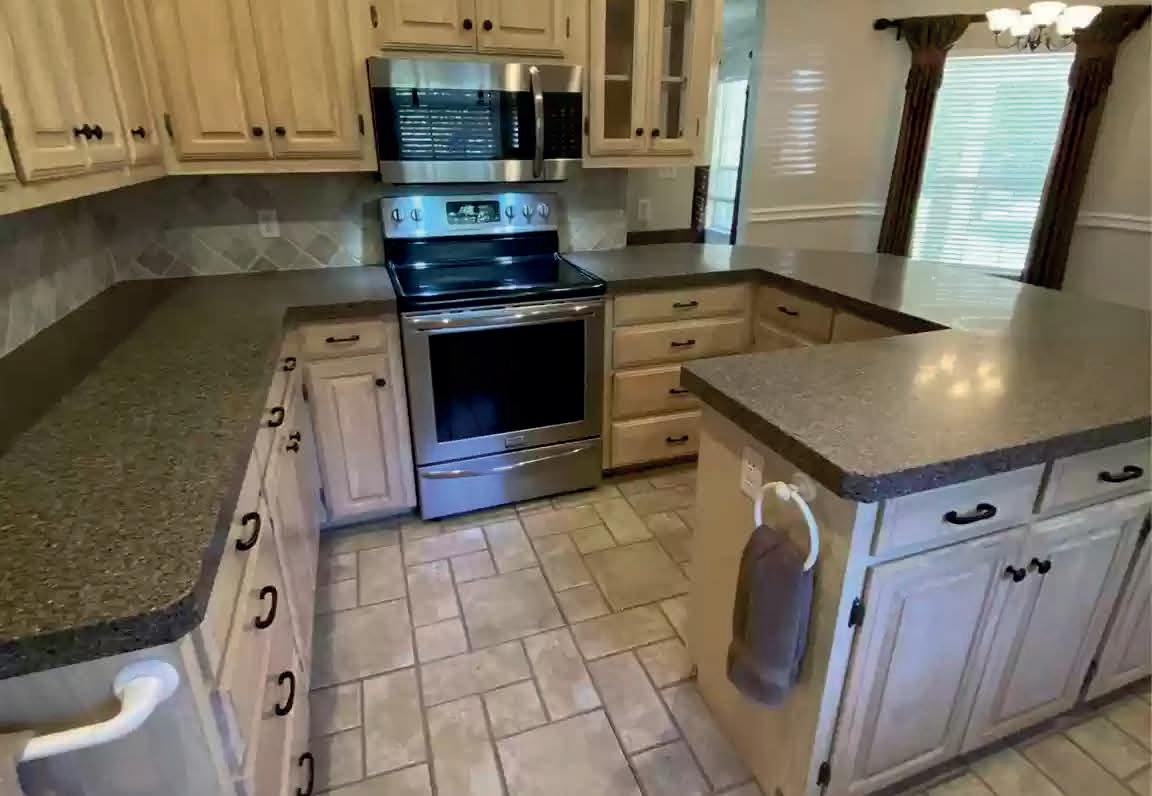

1415 RED OAK CIRCLE, FARMERSVILLE, TX 75442
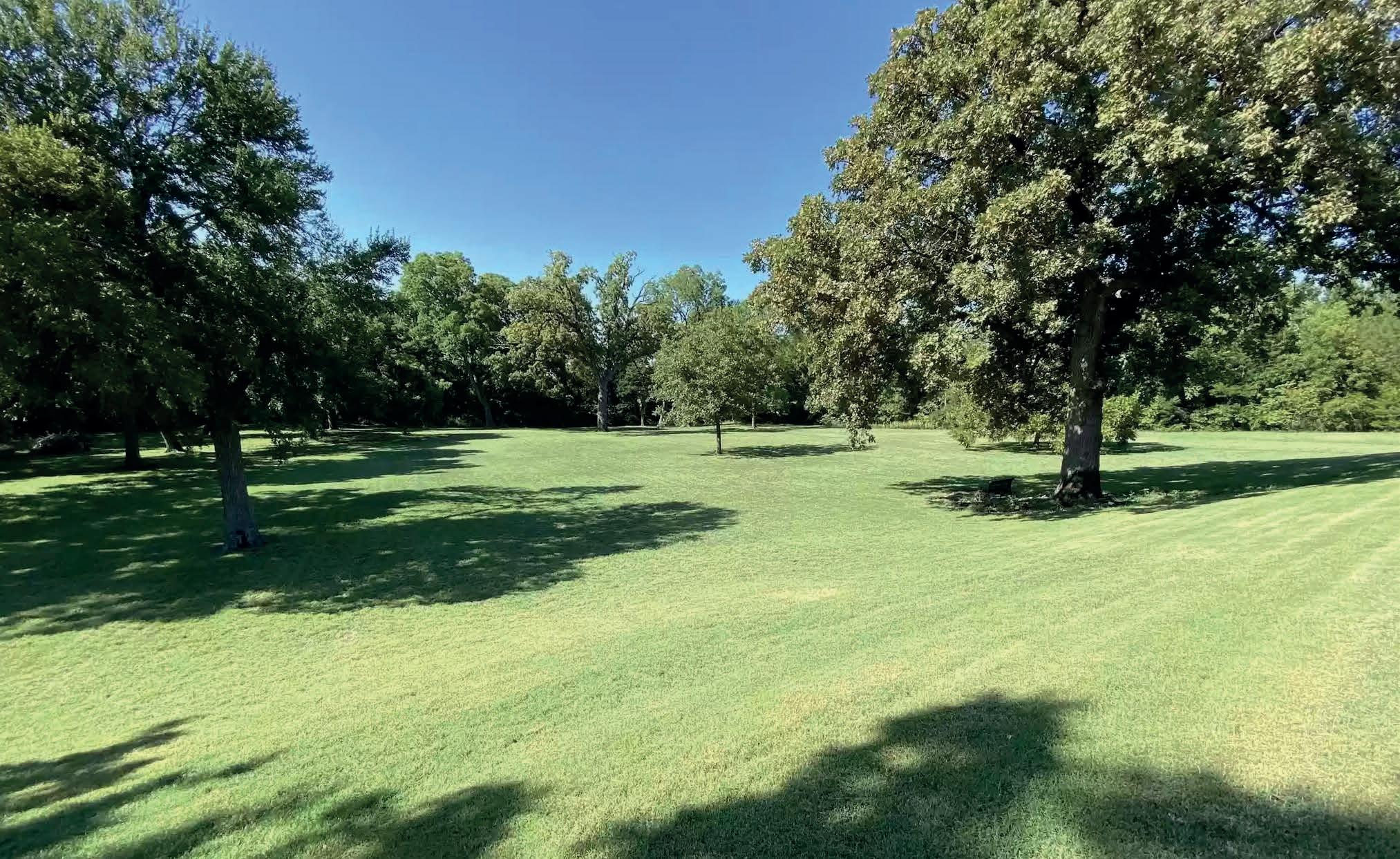
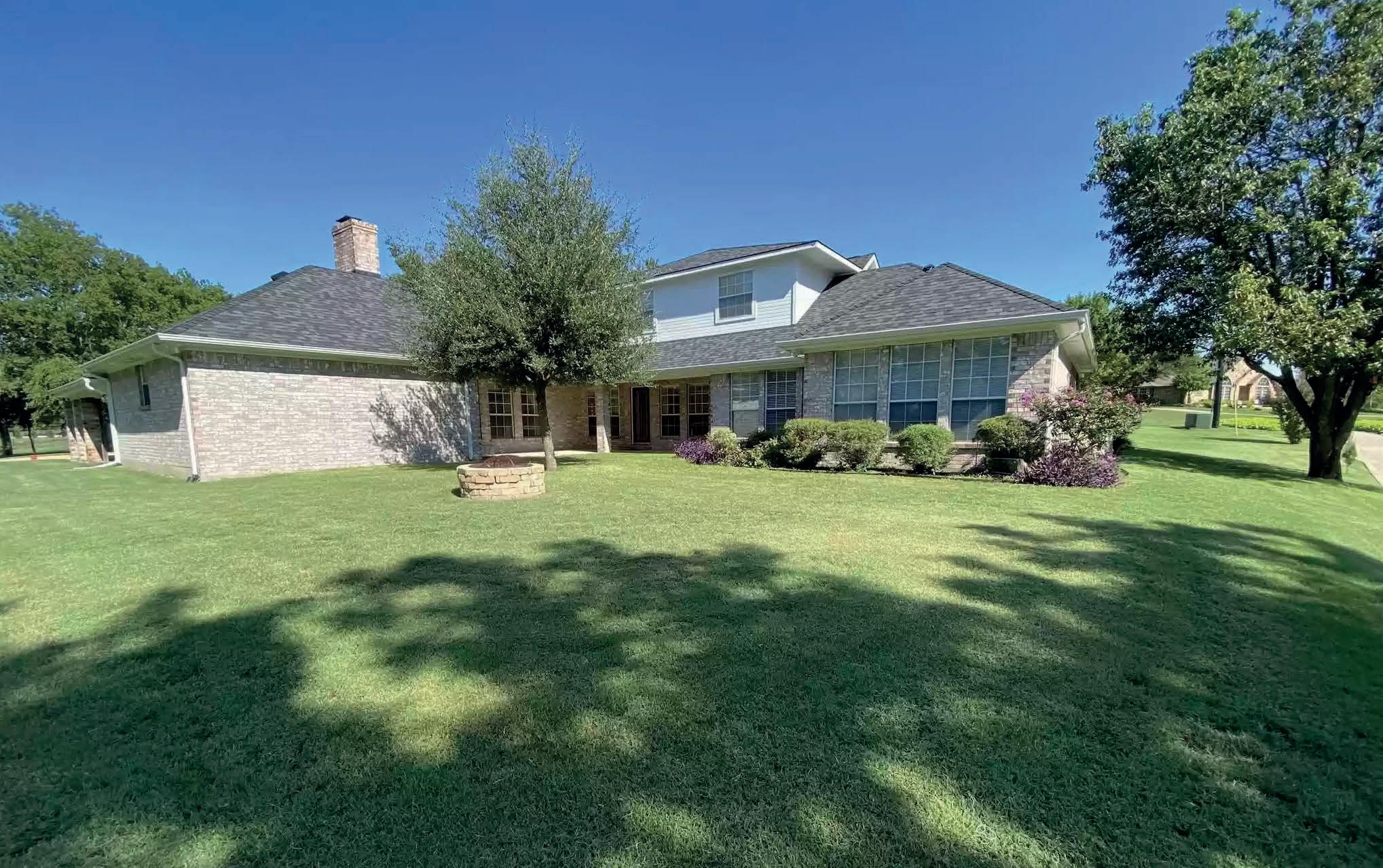
LOCATION-LOCATION-LOCATION: THE QUAINT TOWN OF FARMERSVILLE- THE COVETED WILLOW BROOK PARK ESTATES- THE QUIET SITE OF THIS HOME. THIS IS SUCH A RARE FIND! A HOME WITH NUMEROUS UNIQUE AMENITIES AND THE RELAXING VIEW OUTSIDE. THE MAIN BEDROOM WITH A WALK IN SPA ROOM, BUILT IN SHELVING THROUGHOUT THE HOUSE, CUSTOM DRAPES, WALK-IN CLOSETS, INTERCOM, EAT IN KITCHEN WITH STAINLESS APPLIANCES. THE GARAGE IS BEAUTIFUL, FINISHED OUT WITH CEDAR PLANKS. OFF THE GARAGE IS THE MUD ROOM WITH SINK, FINISHED OUT BONUS ROOM OVER THE GARAGE, AND THE PRIVATE OFFICE WITH BUILT-IN SHELVING AND A 17’ CLOSET THAT CONSISTS OF FLOOR TO CEILING SHELVING ON TWO WALLS. THIS FABULOUS 2.18 ACRE LOT BACKS UP TO A WOODED CREEK. THE DRIVEWAY EXTENDS 150’ LONG AND FANS OUT OVER 45’ WIDE- ABLE TO TURN AROUND IN, AND OVER LOOKS THE LOWER BACK YARD THAT IS SCATTERED WITH MAJESTIC PECAN, LIVE OAK AND BURL OAK TREES. NEW SPRINKLER SYSTEM. NEW ROOF, FRESH PAINT, CLEAN TILE AND CARPETS.

Whatever your lifestyle…from casual to formal…this sprawling country manor has it all! Located just minutes south of Pittsburg Texas this 11.75-acre heavily treed estate frames a beautiful 5500 SF single story executive-style home complete with circular drive and 2-car porte cochere. Designed with the master bedroom at one end of the house and the 3 additional guest rooms (each with their own baths) at the other end leaving many fun living spaces in-between! A unique design feature is there are no shared walls between any of the 3 guest bedrooms for the ultimate in privacy. To say the primary living area is a great room is quite the understatement! This “L” shaped space is approximately 1584 SF with 3 living areas including the WBFP and gaming section. As you enter the kitchen off the great room, you’ll initially be impressed with the Espresso Bar complete with sink…beverage cooler… and nugget (Sonic) ice maker. Then on into the large kitchen with loads of cabinets…walk-in pantry…granite counter tops plus an island breakfast bar. The kitchen includes many great appliances as well. The sunroom right off the kitchen provides a delightfully comfortable spot to relax and enjoy the outdoor beauty regardless of the weather. Outside there are so many highlights to excite just about anyone! First is the 40x60 metal workshop with a half bath plus an adjacent 30x60 metal RV garage with 2 50-amp RV hookups. The ultimate in private backyards centers around the beautiful pool framed by the tall mature trees just beyond the fence. While lounging around the pool or relaxing in the gazebo…your family and guests will love the convenience of the outdoor bar area and the full bath. Not the right time of year to be in the pool…take off and explore the trails through the many wooded acres. Needless to say…a remarkable property…an impressive home…a great location…all the features for the next chapter of your life!
Paul TibbetsREALTOR ®
C: 903.243.1926
O: 903.383.3530
paul@EastTexasLuxury.com


www.EastTexasLuxury.com
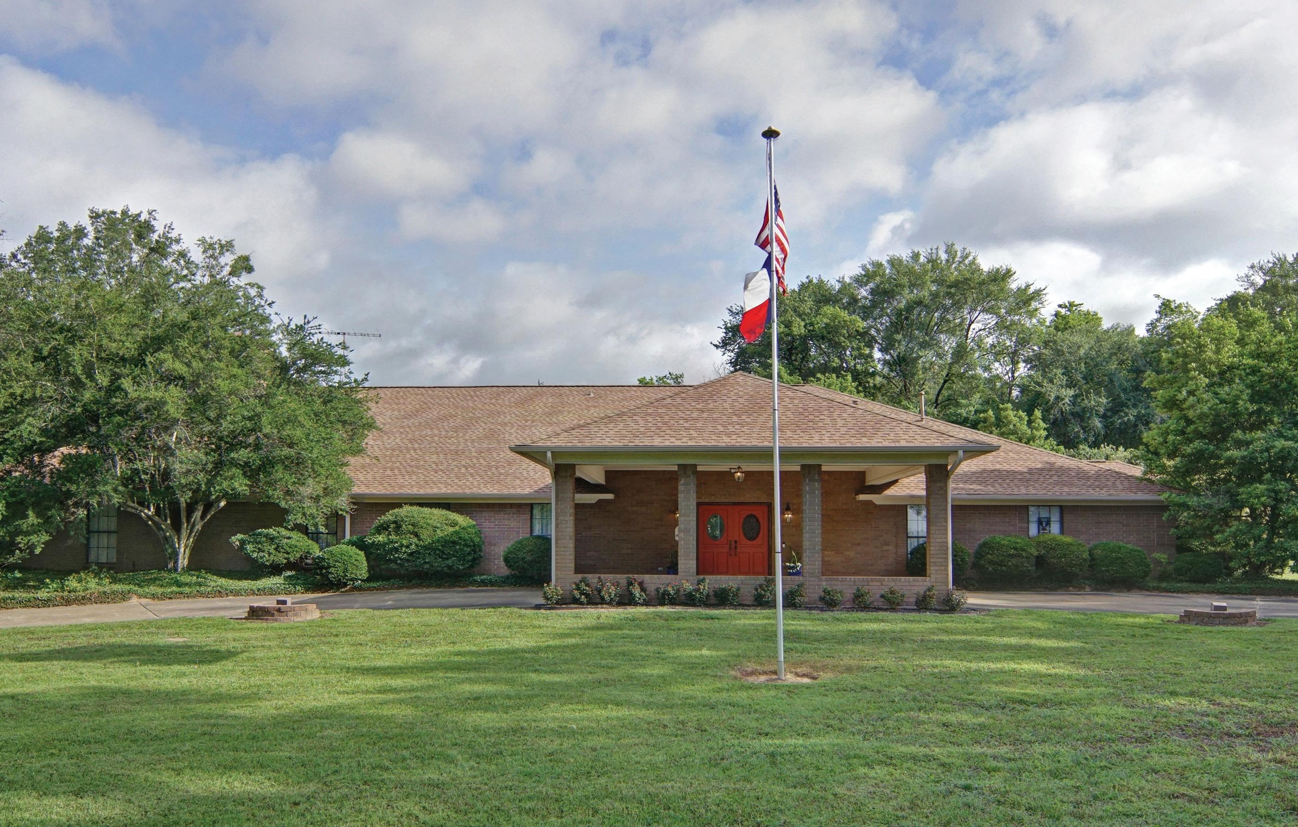

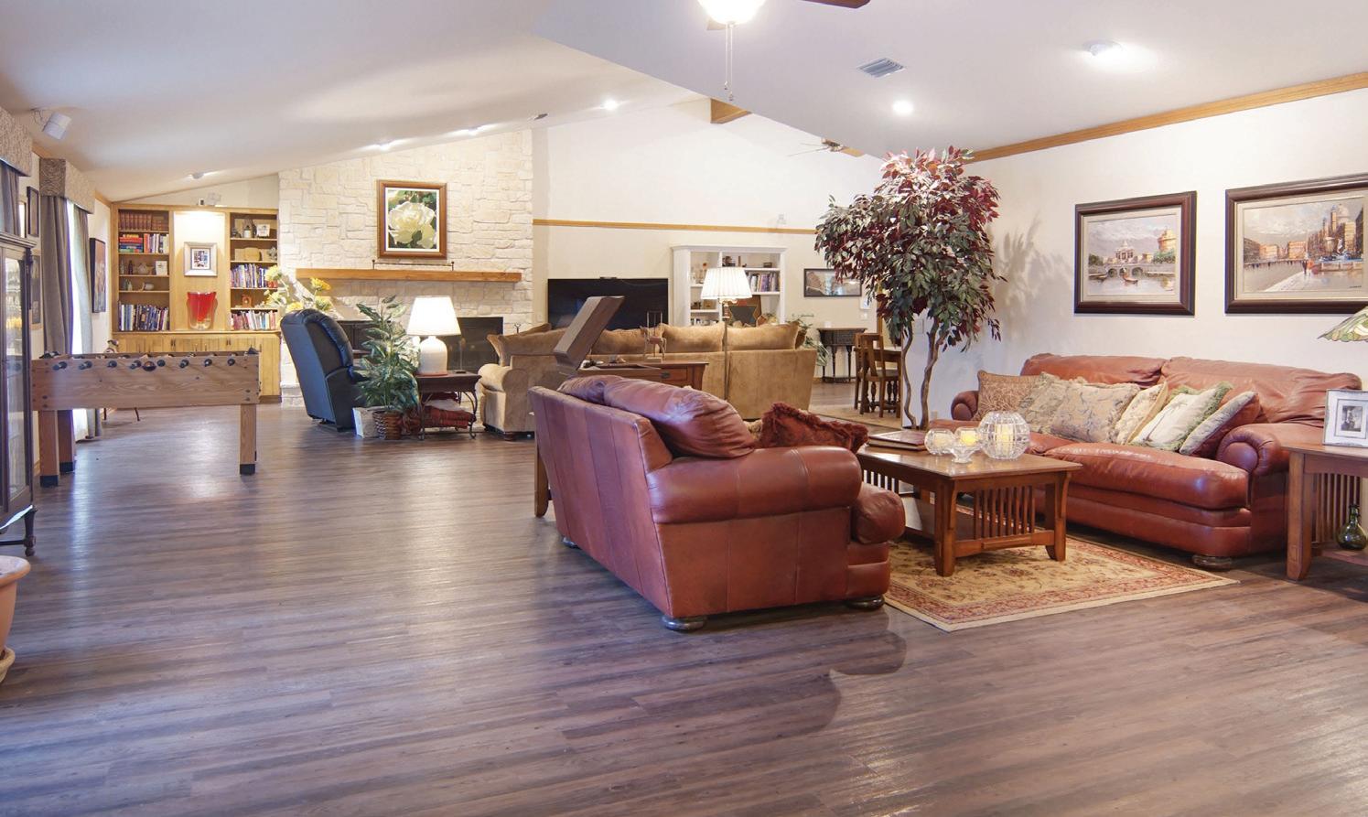
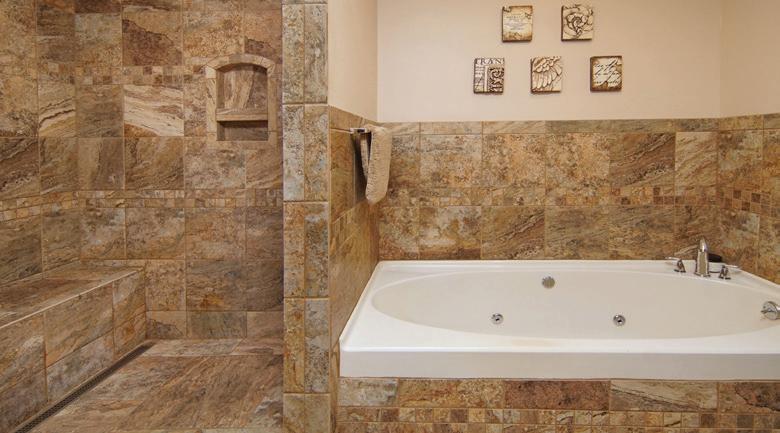
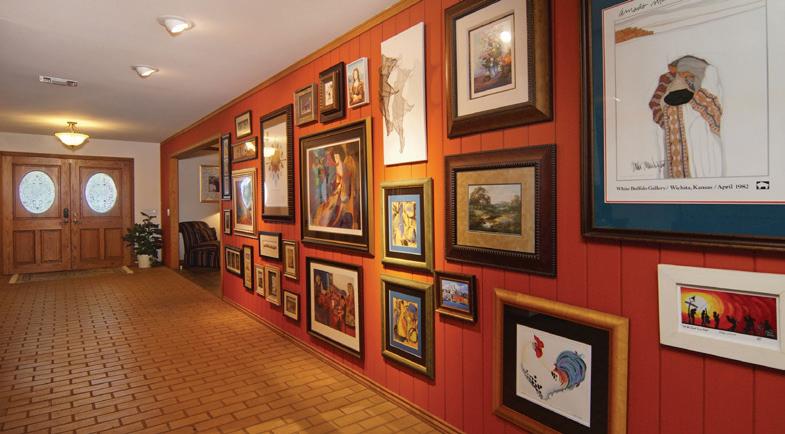

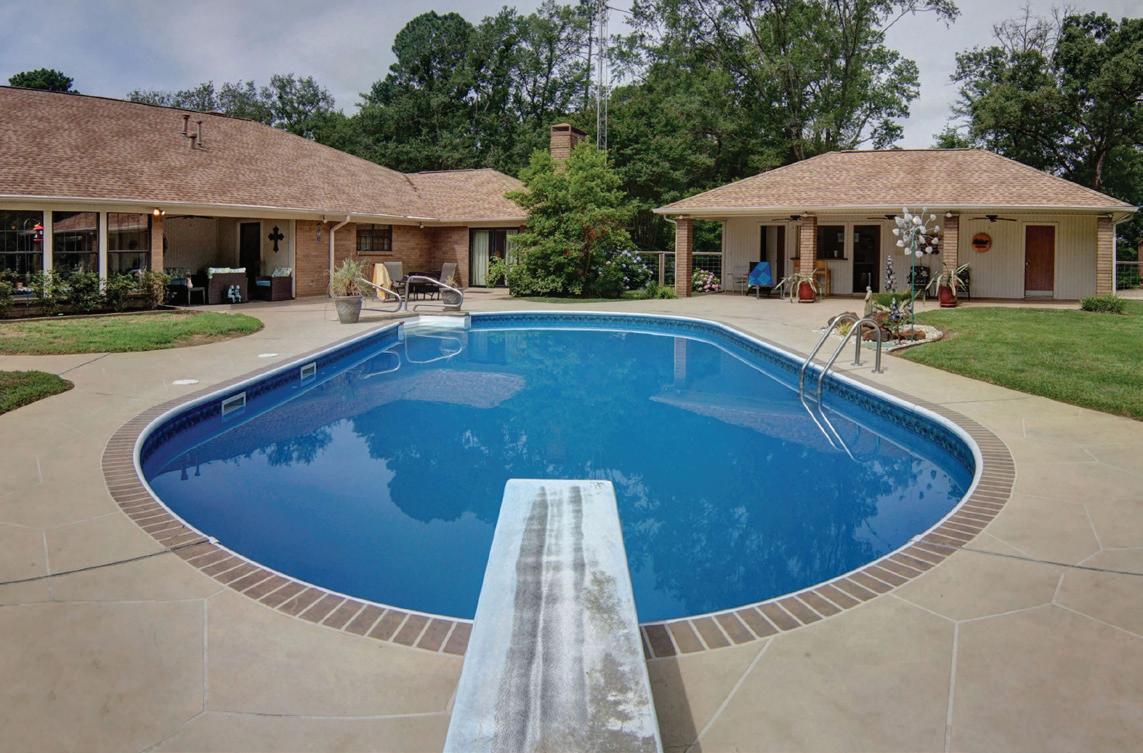
Great water, great trees, great view, great location! Well designed 4429 SF home on 4.8 deeded acres plus approximately 1.8 leaseback acres with over 300’ of shoreline on world-famous Lake Fork. With a long private drive directly off FM 515, you’ll thoroughly enjoy this casual but a bit rustic home with many upscale features plus a circular drive and porte cochere. Conceived and built to accommodate large family gatherings, this home features a large kitchen area with plenty of workspace and storage plus a breakfast nook adjacent to the more formal dining room – solarium for larger crowds. The formal living area shares a see-thru WBFP and wet bar with the family – game room both with built-ins, high ceilings, recessed lighting, sky lights, and ceiling fans. The huge master suite is off the formal living area with an equally large master bath with 2 closets…dual sinks…separate shower and jet tub plus dressing table. The upstairs begins with a large landing with sliding door out to the balcony overlooking the lake and the vast backyard. There are 2 additional rooms upstairs…one en-suite bedroom plus an oversized room with great views for use as a 2nd master suite or dormitory! The entire house features large vertical single frame Anderson windows for great views. Outside there’s an oversized concrete pad used for a basketball court, dance floor, and general entertaining. There are 2 covered storage buildings for boats and equipment too. At the waterfront is a large stationary dock with metal roof plus open cantilevered deck over the water plus an adjustable bridge to a Mecco-built 2-slip galvanized steel floating dock with metal roof. Centrally located on the lake…you are only minutes from any corner of the lake…Bring a few or bring a lot of friends and family…There is plenty of room and plenty to do on this wonderful property…the dock area alone is the gateway to years of enjoyment on Lake Fork!

REALTOR ®
C: 903.243.1926
O: 903.383.3530
paul@EastTexasLuxury.com


www.EastTexasLuxury.com
Linda Burns
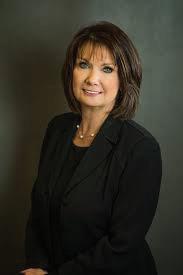
REALTOR ®
C: 903.316.4231
O: 903.383.3530
Linda@EastTexasLuxury.com
www.EastTexasLuxury.com
9460 W FM 515 Alba TX 75410
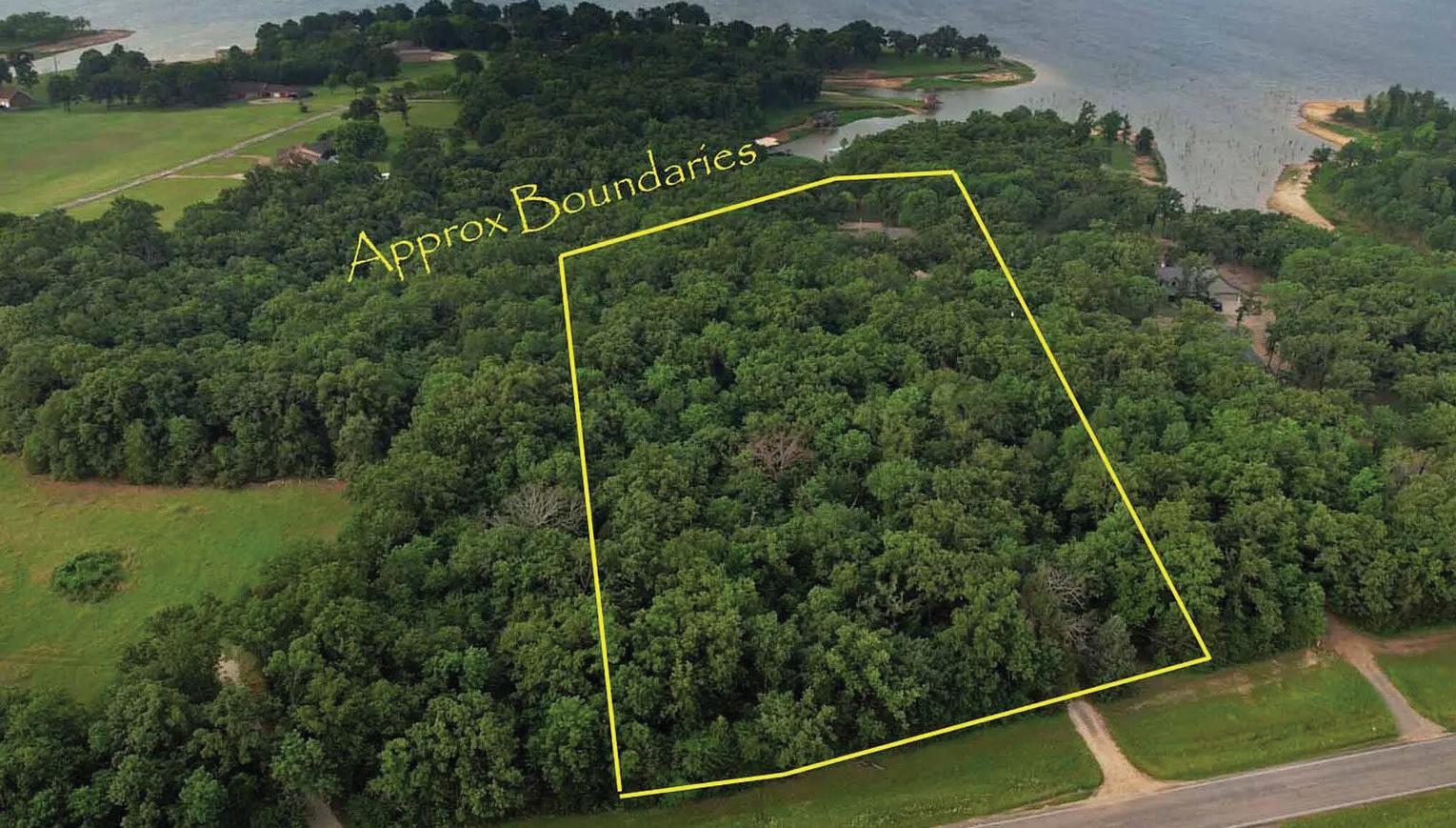
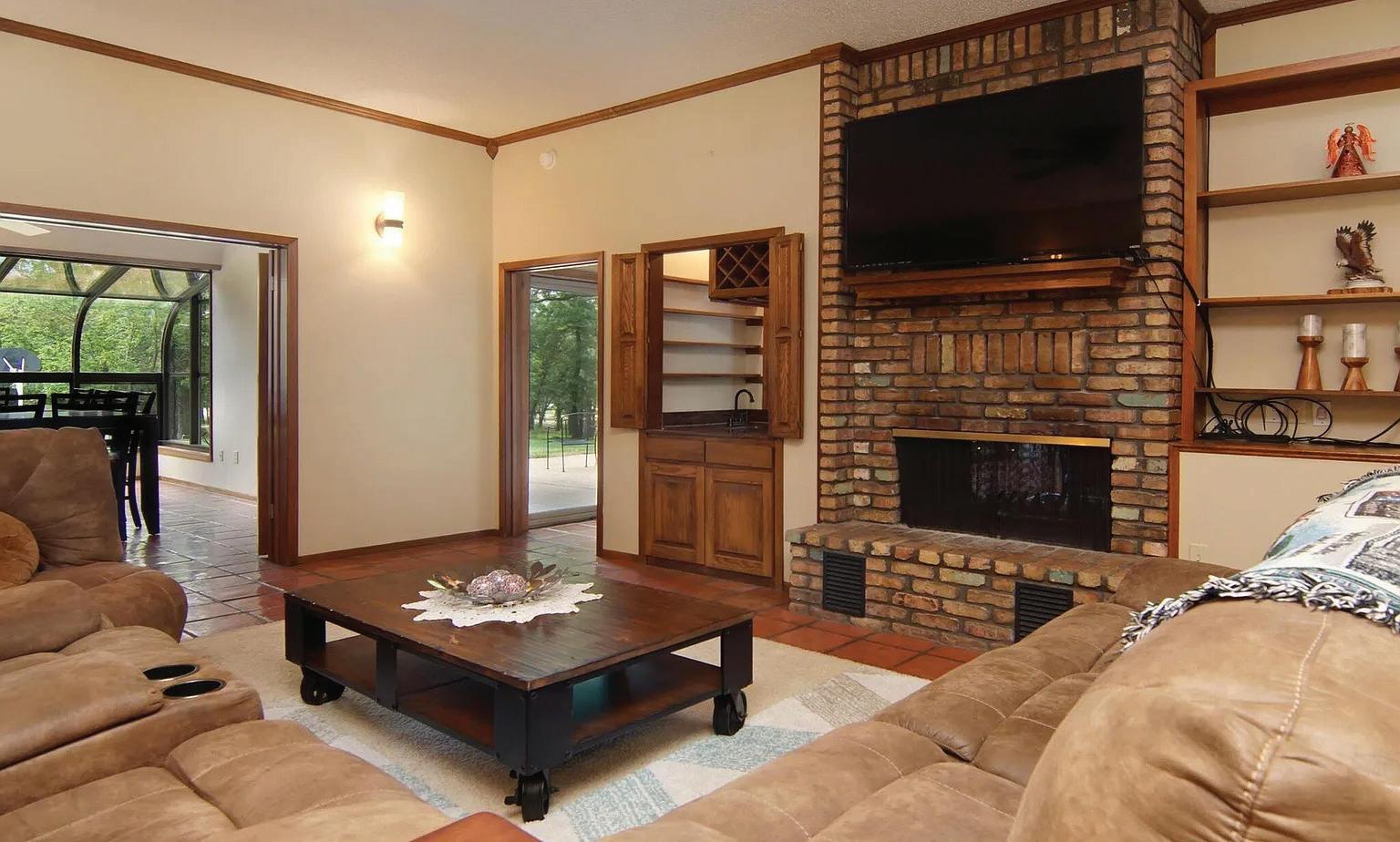
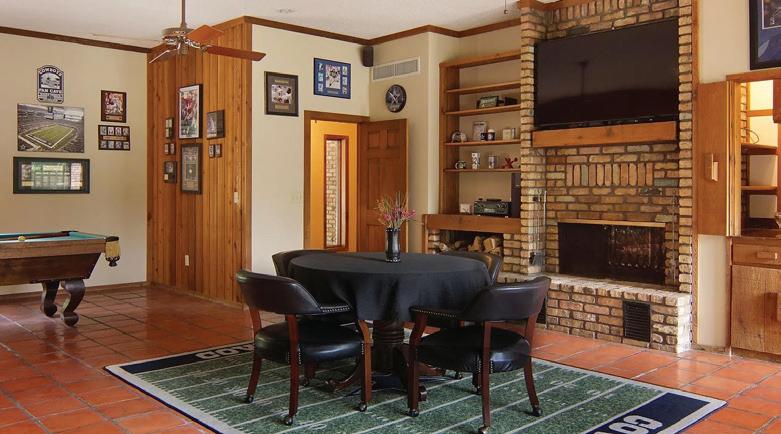
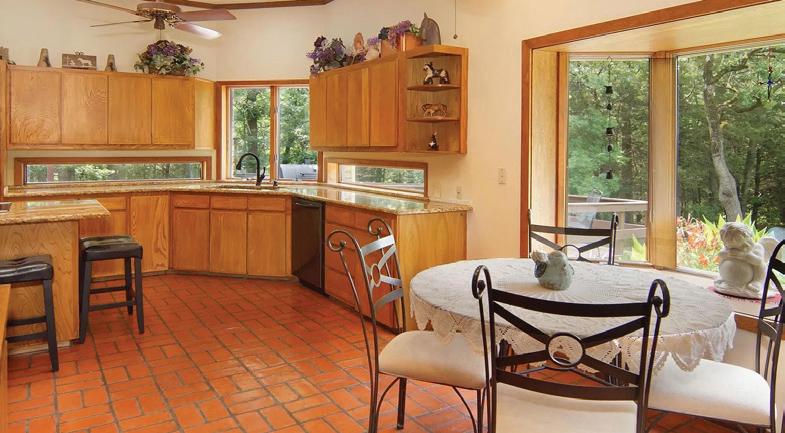


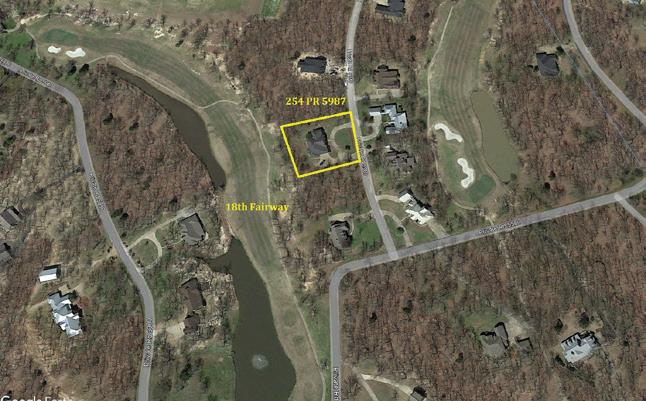

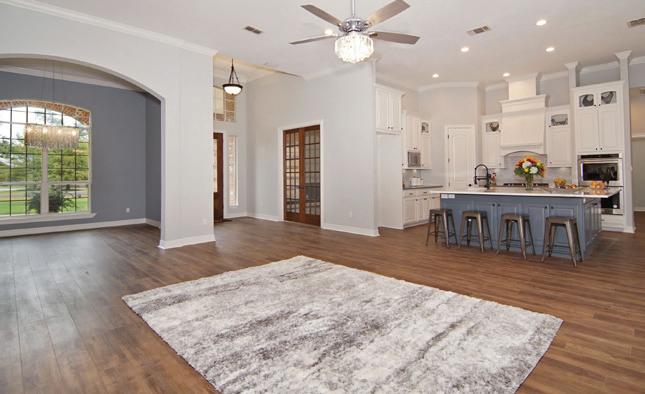


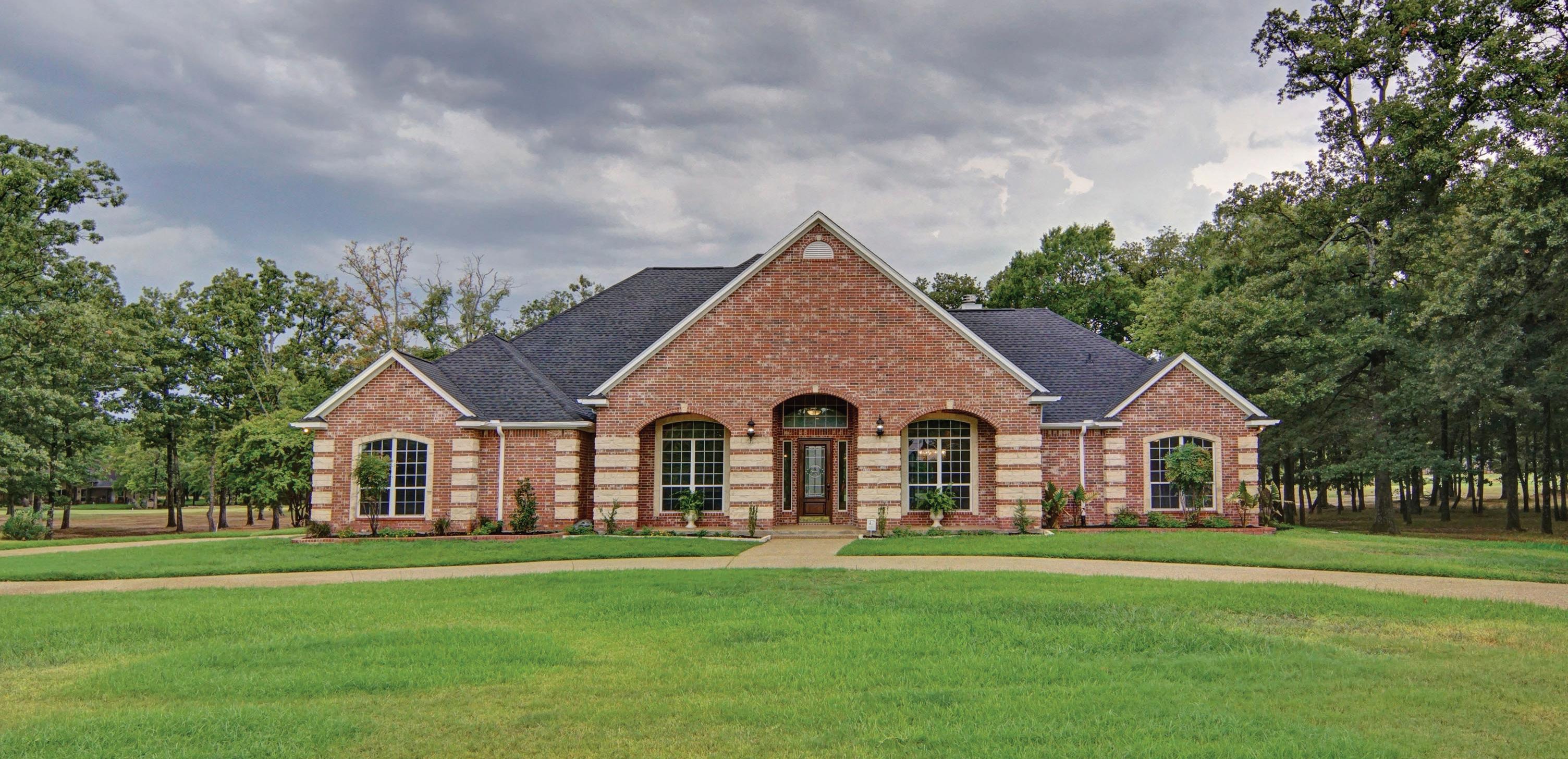
The Mecca of East Texas…The Links at Land’s End a remarkable gated golf course subdivision on world-famous Lake Fork. This community is remarkable in many ways…as one of the top golf courses in Texas…remarkable for the wildlife, dramatic views, and unparalleled experiences…and finally… remarkable for the people who have migrated from all parts of the United States to build or buy their forever home or secure a second home until that times comes! Situated along the 18th fairway this beautiful home has been completely renovated…there has been no stone unturned in bringing this home to its current grandeur. Including but not limited to…new paint and luxury vinyl planking throughout…all new KitchenAid appliances…all new light fixtures, light switches, electrical outlets, plus down to all doorknobs and hinges were replaced! Every bathroom was completely renovated with new toilets…counters…and showers. The roof and hot water heaters also new! The large open concept living area is ideal for family and friends to gather for those special occasions. Behind the French doors off the foyer is the library-study for those much-needed moments of solitude. The enormous master bedroom and bath is a sanctuary at the end of the day after many hours on the golf course or on the water. The Sunroom is a particularly special space for taking in the outdoors under the comfort of its own AC system. The finished out 3-car garage provides all the space necessary for equipment and toys! Land’s End on Lake Fork boasts some of the most outstanding homes in East Texas and when you find it on one of the finest golf courses in Texas… there’s no better place to discover your forever home especially during this time of low inventory but high demand. A community including restaurant, boat launch, pool, pavilion, and magnificent golf! Discover what many already have…once you are here…you will never want to leave!


Welcome to the most unique home in the neighborhood! This stunning home in small-town-feel Celina and Prosper ISD is over 4000 sq ft of spacious and open living. The kitchen is a chefs delight with large island, plentiful counter space, double ovens and 5-burner gas cooktop. Great Room offers an abundance of natural light overlooking the breathtaking backyard oasis and features a two-story stone fireplace perfect for cozy winter days. Luxurious Master Suite includes a sitting area overlooking the pool, a spa-like bath retreat highlighted by separate shower and tub, and dual vanities. The game room overlooking the great room, an oversized media room perfect for game day or family movie night, 4 large bedrooms and 2 full baths. The backyard and lot complete this truly unique home -featuring an outdoor kitchen, enormous covered patio with seating area perfect for entertaining, and an amazing pool and spa - you may never want to leave home!



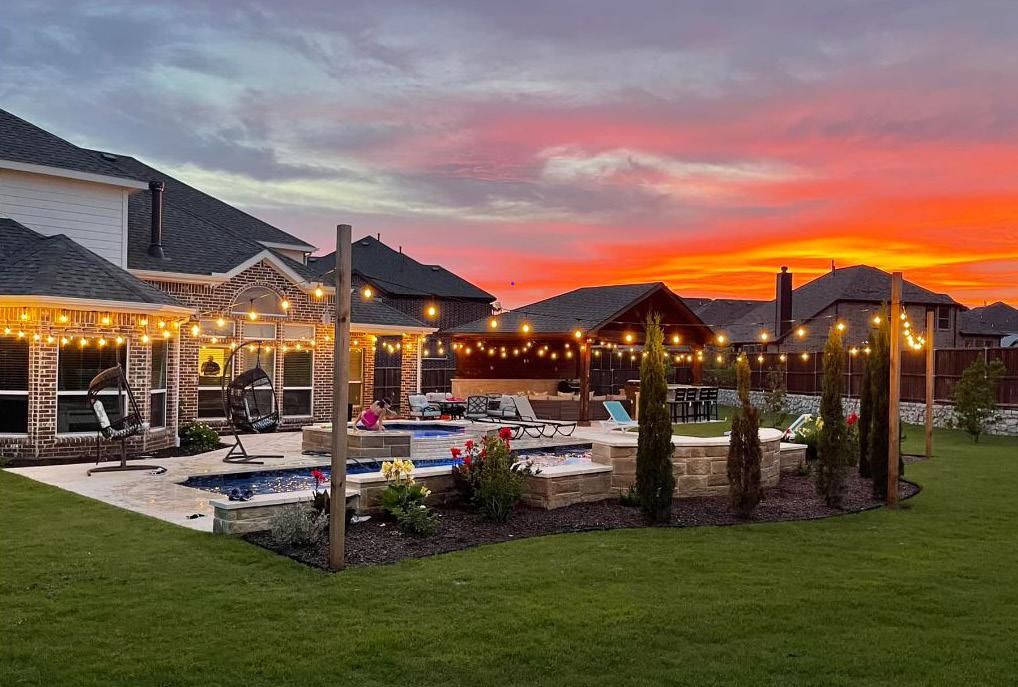 Erin VonPongracz
REALTOR ®
Erin VonPongracz
REALTOR ®

469.678.6603
erinsellsdfwhomes@gmail.com

erinsellsdfw.com
 4706 WHARTON AVENUE, CELINA, TX 76227
5 BEDS | 3.5 BATHS | 4,303 SQ FT | $980,000
4706 WHARTON AVENUE, CELINA, TX 76227
5 BEDS | 3.5 BATHS | 4,303 SQ FT | $980,000
469.678.6603 | erinsellsdfwhomes@gmail.com

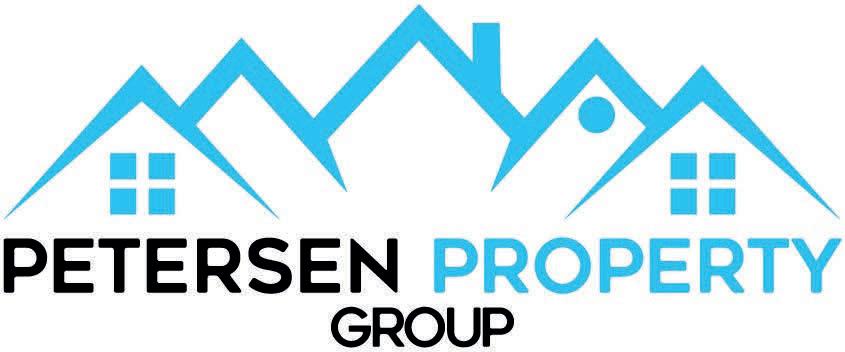
I grew up in southern Oklahoma and spent a fair amount of time in the Dallas area throughout high school and college. I have seen the changes in north Dallas over the last 30 years and it continues to amaze me. After graduating from Oklahoma State University/OSU I moved to New York City as a corporate retail buyer. I loved my time in NYC. It was an amazing experience that I would never trade, I still love Broadway theater, five star dining and I miss spending days in the museum, library or riding the bus up and down Madison Avenue just looking at the shops. I’ve eaten with famous singers, been mugged in a Central Park hotel and traveled all over the world as a buyer. When my company moved to Ohio, I met my husband Tony who was, ironically, a Texas native. Together we had a successful side business helping real estate investors buy, build and sell properties in multiple states as well as fixing and flipping foreclosures and renovating homes in Ohio and Michigan. We have always enjoyed being involved in real estate in one way or another. We finally made it back “home” to Texas in 2014 and lived in Cross Roads for several years before landing in Prosper where we happily reside with our 3 children. After 20+ years in the retail business as a senior buyer and director I left retail and made Real Estate my primary focus. I LOVE real estate and am so happy that this is now my “real job”! I am a residential realtor and I thrive on helping families. Buying a home is often the largest purchase a person will make in their lifetime and it can be very overwhelming and stressful. My goal is to make the process as enjoyable and stress-free as possible. Through consistent communication and honesty I focus on listening to and putting myself in my clients’ shoes so I can truly treat them the way I would expect to be treated. I also help clients with staging and preparation to make their home ready for photos and showings in order to get the best offer and highest price. With a blend of traditional marketing and presentation and the use of targeted social media my sellers get offers from all over the country and beyond. Many buyers now are nervous about the market after seeing or hearing about multiple offers and sales over list price. Even though interest rates have increased they are still historically low. I help buyers determine the benefits of buying versus renting or waiting to buy. Looking at the whole picture for the family and what their goals are is part of being their partner and advisor, not just a salesman. I am a certified negotiator; new home sales agent certified and I posses a vast network of partners in lending, insurance, financial planning and trades that service the home. My business is not about transactions, it is about fulfilling my personal mission to be a source of experience, expertise and guidance to my clients. Real estate is not just showing houses and filling out paperwork, it is being a sounding board and a trusted resource. It is about helping people through the emotional, legal and sometimes bumpy journey of a huge life change. My greatest influences in real estate have been my husband and my team leader. They both challenge me and push me to never sell myself short and to capitalize on the value of my 20+ year career in business to be successful for my buyers and sellers. This and my experience not only set me apart from my competition but allow me to go beyond what many realtors do for their clients.

4 BEDS | 3 BATHS | 2,579 SQFT
Welcome to your beautiful home located in the Deer Park II area, one of the most sought-after neighborhoods in Denison Texas!

You’ll love this spacious 2579 sqft 4 bedroom 3 bath, beauty with a fantastic number of special features & extras. Gourmet kitchen w/2 pantries, granite countertops, stainless steel vent hood. Bedroom/office plus bath w/handicap amenities. Large master suite with sitting area. Laundry room with sink. Plumbed for gas grill on patio & plenty of room for a pool. I-drive garage door opener system in an amazing 3 car garage that feels like a shop. Don’t wait on this one. It’s priced to sell fast!
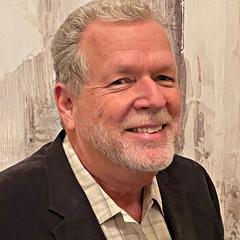
REALTOR ®
972.316.4396
garyh@srg-realty.com
www.srg-realty.com
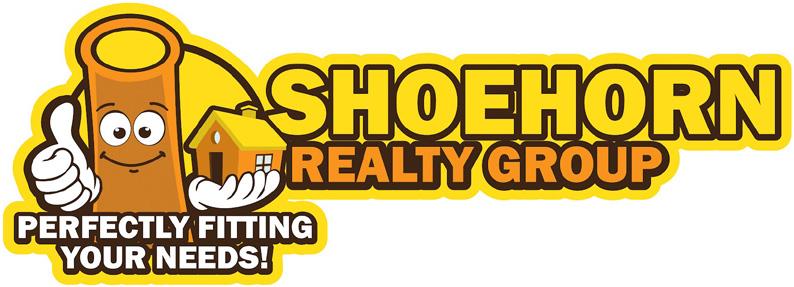


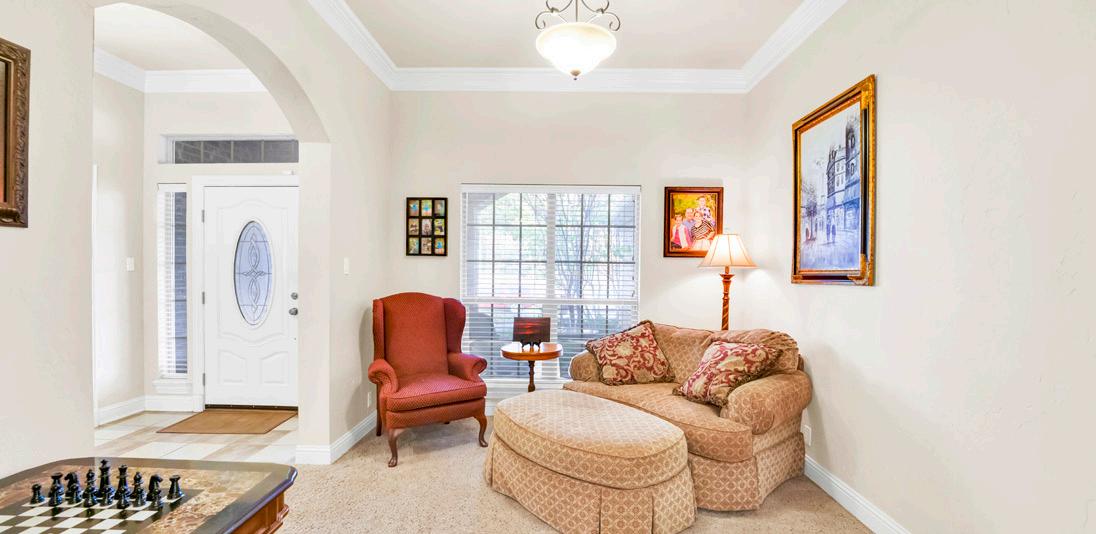



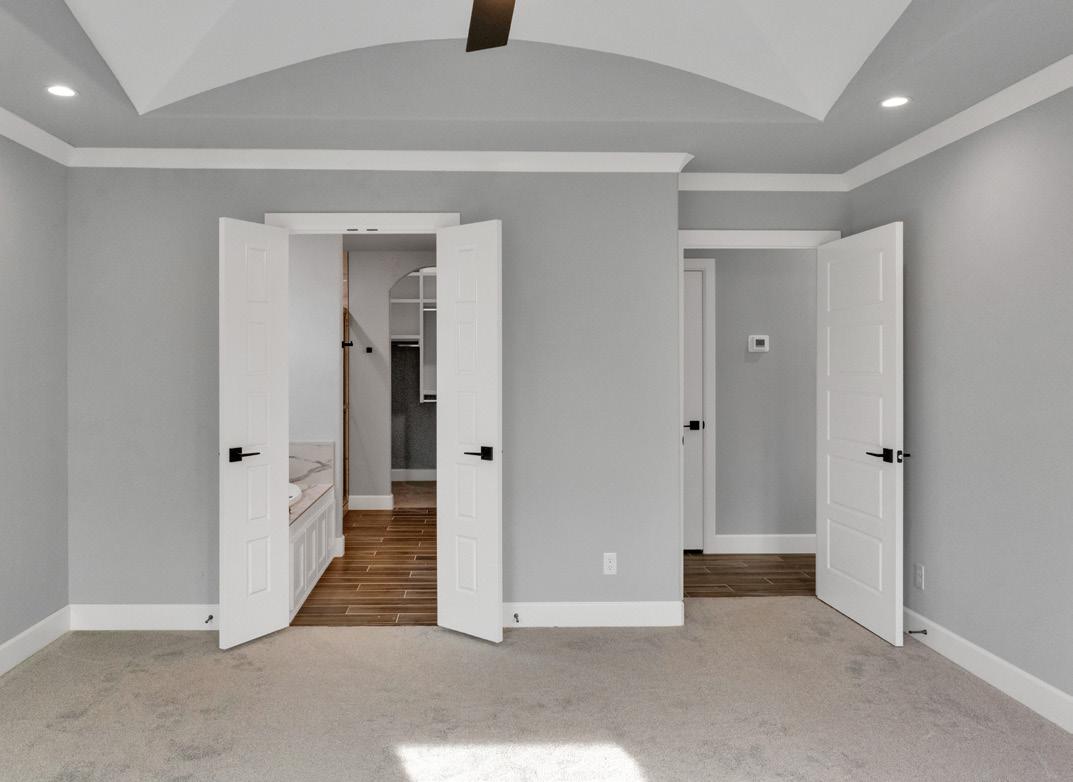
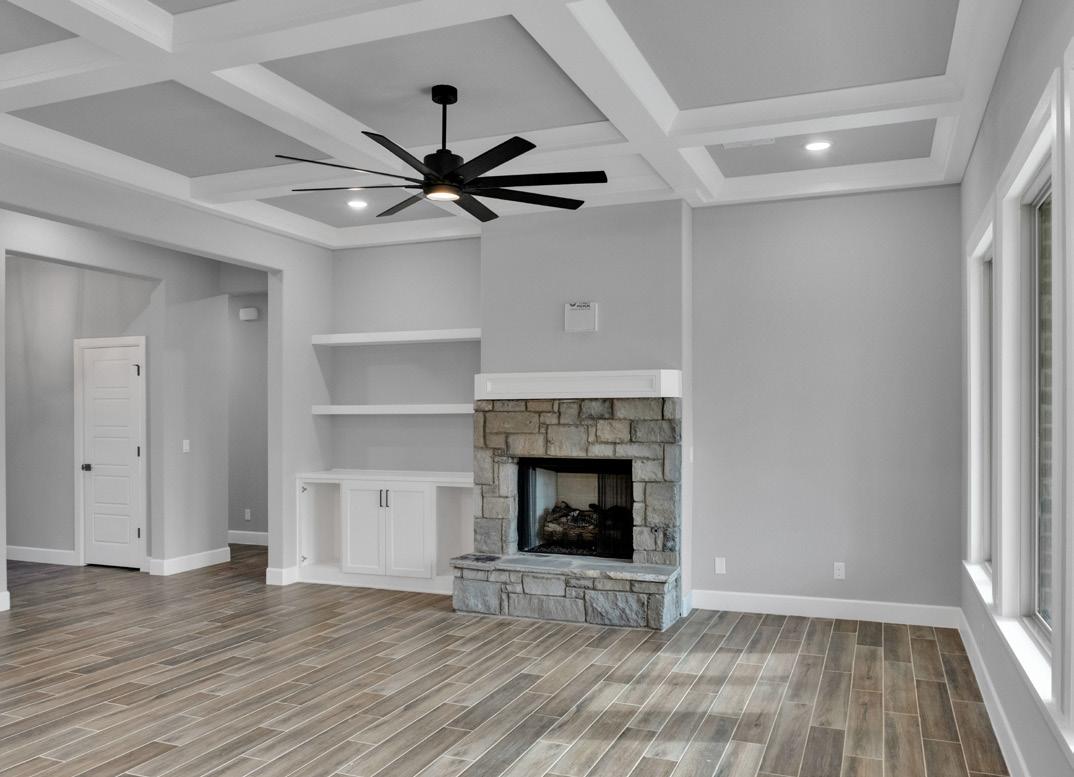
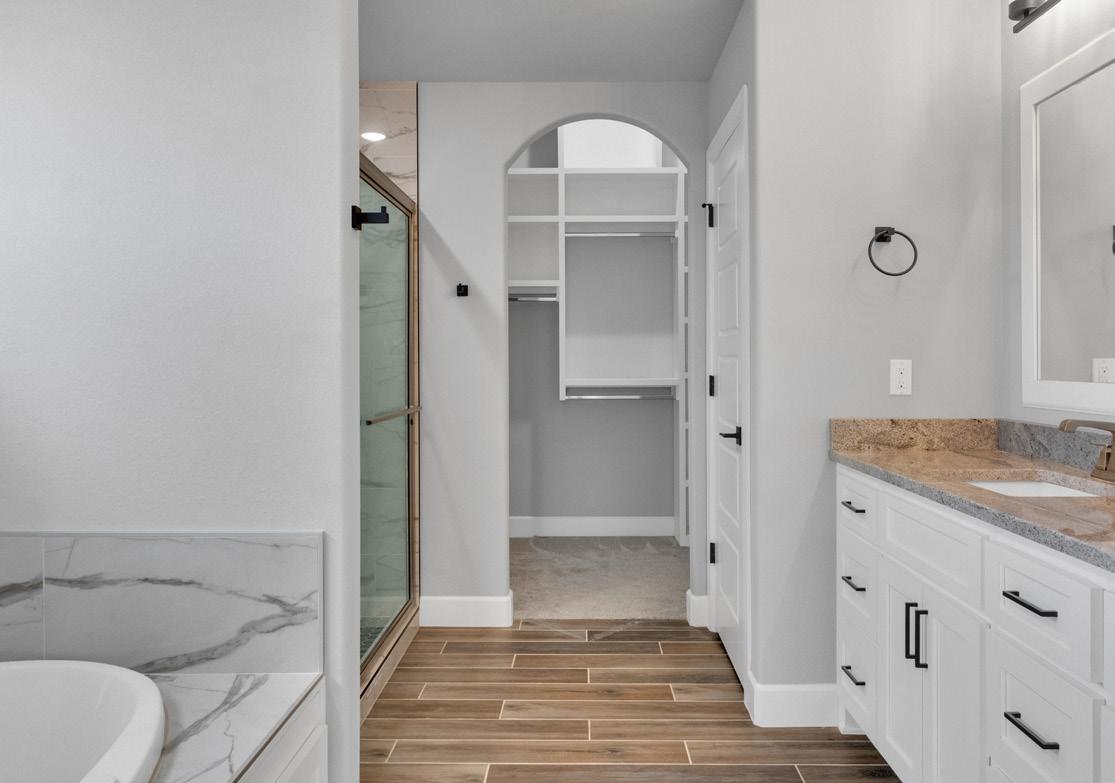


PRICE
$438,000
COWETA, OK 74429
BATHROOMS 2 BEDROOMS 4 INTERIOR 2,200 Sq Ft.
Charming, spacious dream house ready to be your home. Sitting on a great 1.17 acre lot with a beautiful view to the backyard, appreciating mature trees and wildlife. Enjoy the privileges of private residency with no worries of subdivision matters. Established in a country area but only:
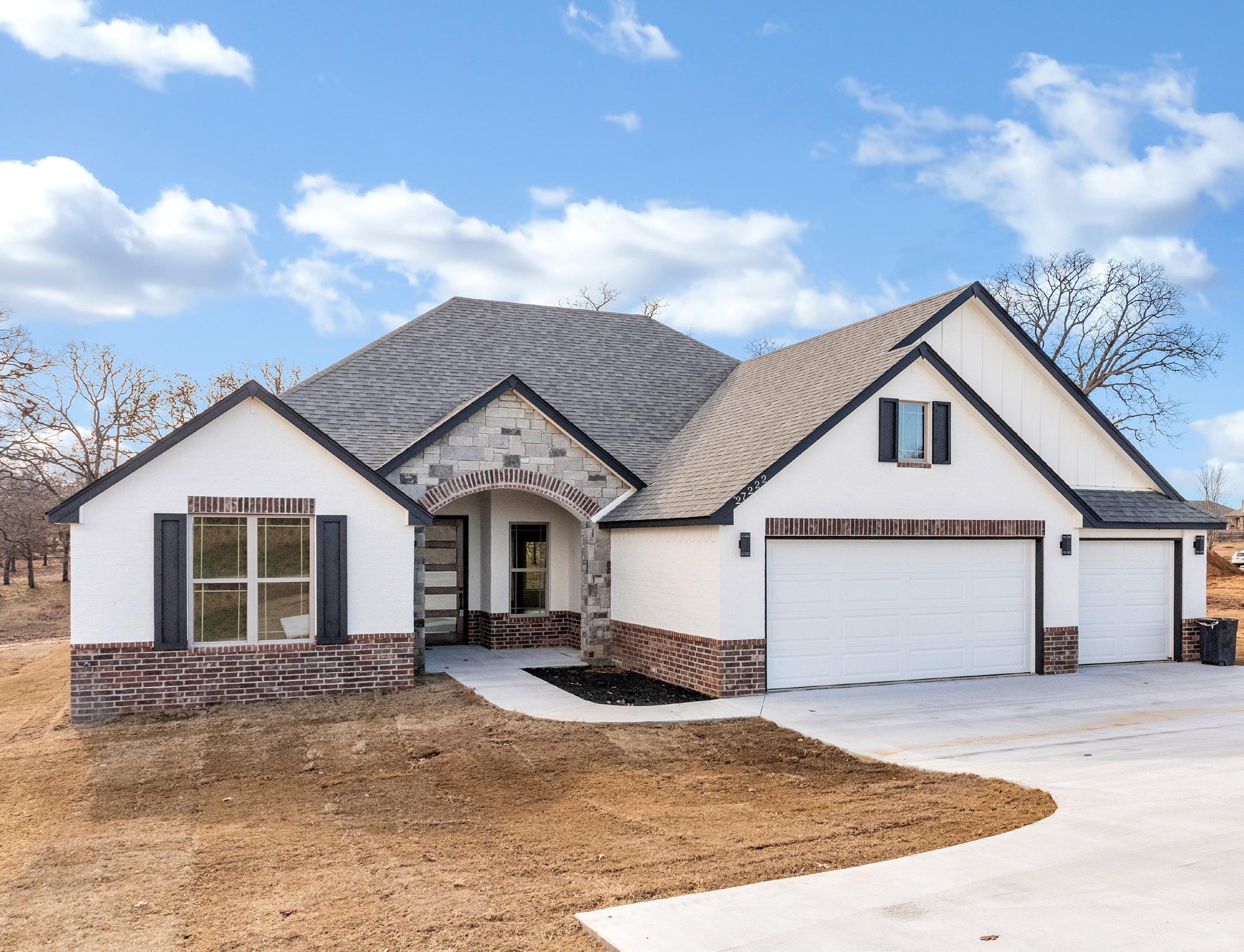
■ 3–7-minute access to downtown Coweta, Freeway Creek Turnpike, and to Highway 51.
■ 4-10-minute access to essentials (food, gas, medications, medical care).
■ 3-6-minute access to schools of all grades up to high school.
■ 14-32-minute access to higher education (TCC, TTC, NSU, TU, OSU, and OU)
CARLOS MERCADO
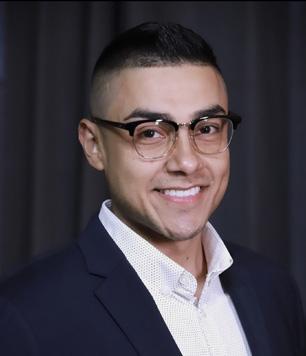
REALTOR ® | LIC#201256

C: 918.282.7732
O: 918.251.2252
carlosmercado@kw.com
carlosmercado.kw.com
■ 20-32-minute access to main work-related places (Broken Arrow City, Tulsa City, Tulsa-International-Airport, Main Amazon Distribution Center TUL2).
■ 24-33-minute access to distinguished entertainment places (The Gathering Place, Rose District Broken Arrow, Woodland Hills Mall, Oklahoma Aquarium, and Tulsa Zoo).


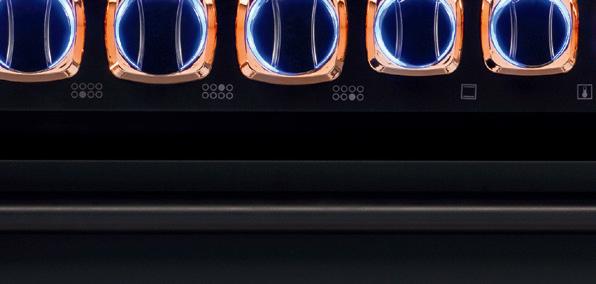
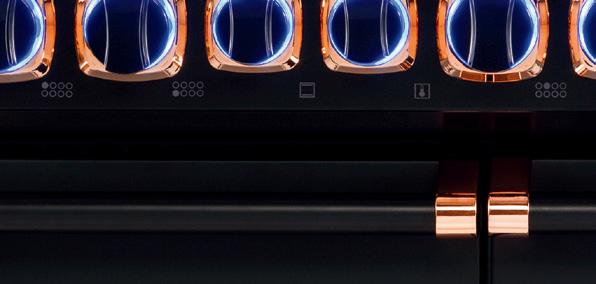
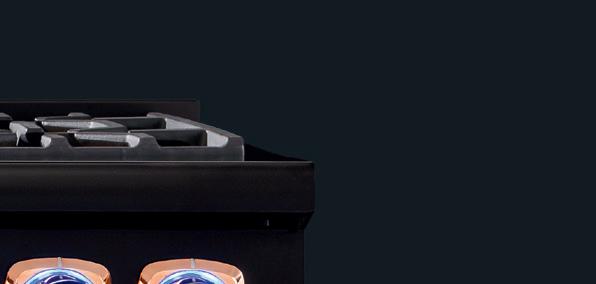

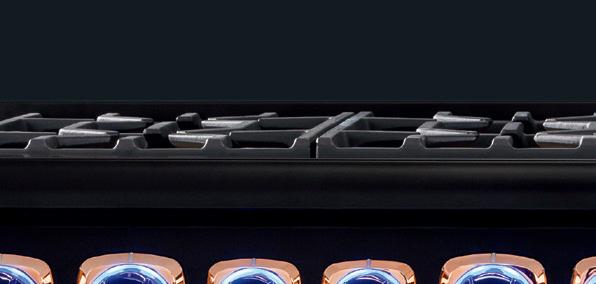
A MEMBER OF THE MIDDLEBY RESIDENTIAL LUXURY BRAND PORTFOLIO


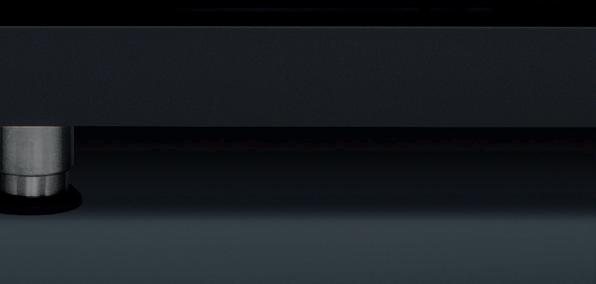



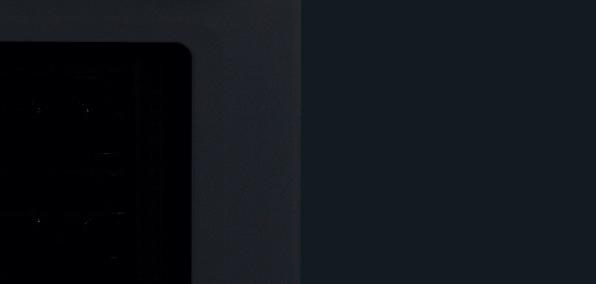





NOW DAZZLING AT THE NEW MIDDLEBY RESIDENTIAL SHOWCASE GALLERY
Viking proudly introduces, for the first time in our history, a custom-designed release: the Cast Black + Rose Gold Limited Edition 7 Series Range. Cloaked in Contemporary Cast Black, this is the signature design piece that will capture the attention of everyone in the room. Copper-toned accents add just the right amount of shine. And to maintain its envyfactor, we’re only producing 110 units. The Limited Edition is the perfect mix of performance and functionality with a style that is sure to impress for years to come.
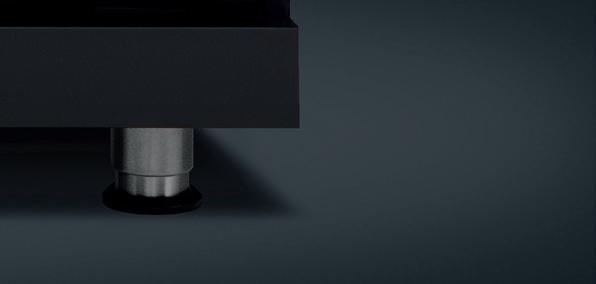
VIKINGLIMITEDEDITION.COM






Gorgeous 3,072 sq ft custom built home on 15 acres. Open floor plan. Gourmet kitchen has stainless steel appliances, island, granite and walk-in pantry. Waterheater recently replaced. Roof approx. 4.5 yrs. A 36kW whole house generator has its own propane tank. The over 400’ well means no waterbill. New gutters recently installed. Pool, hot tub, water feature and slide. A 2,400 sq ft workshop with 3 car carport that doubles as a covered patio for parties, and 3 garage doors, so you can store your toys, too. A 1k sq ft insulated workshop with a 14’ door that is also RV storage with water, electric,its own septic, dish and (2) 30 amp plugs for add’l RVs for guests. Small cattle pen for cows/horses, and room to expand. Live on top of the hill with views for miles in your own little paradise. https://myre.io/0QP4fpfzCf8r
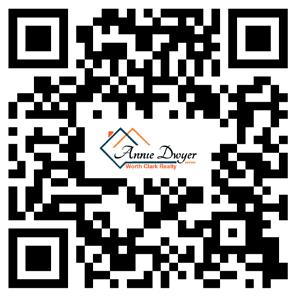
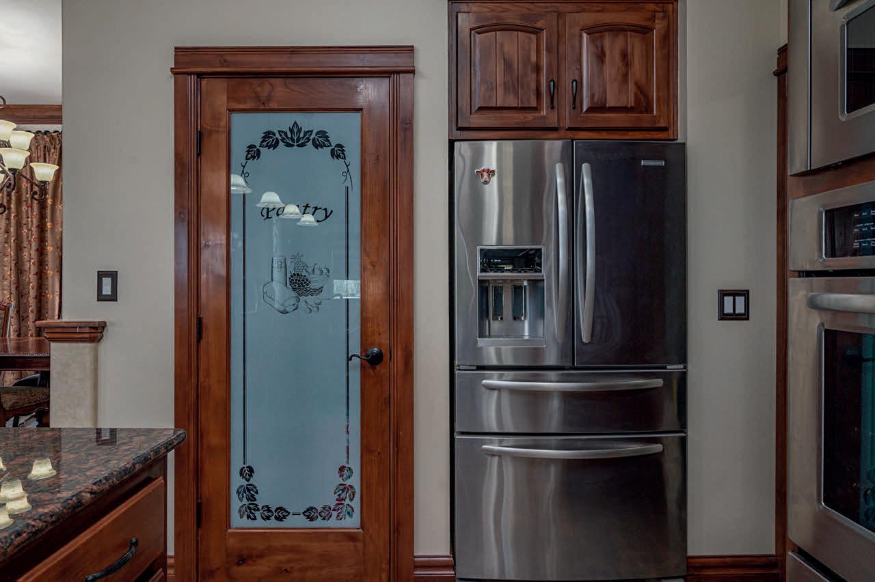
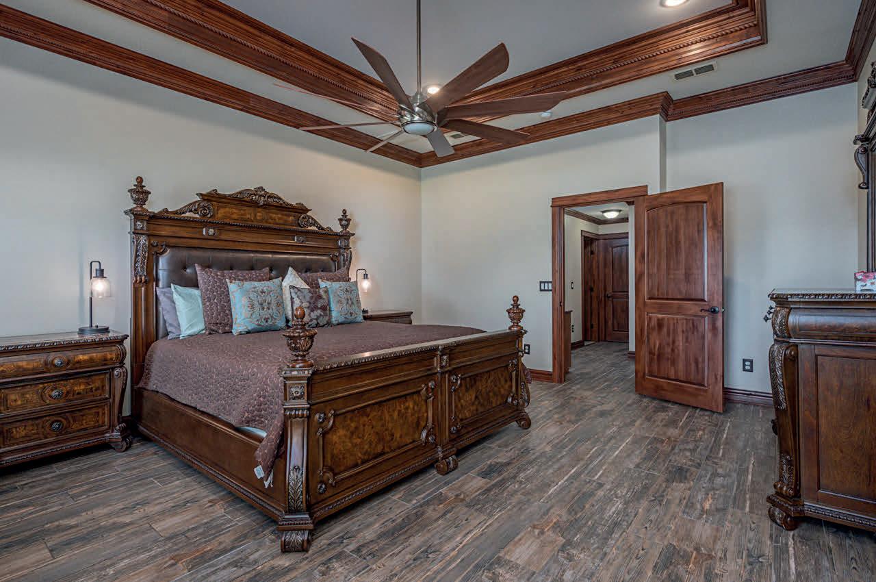

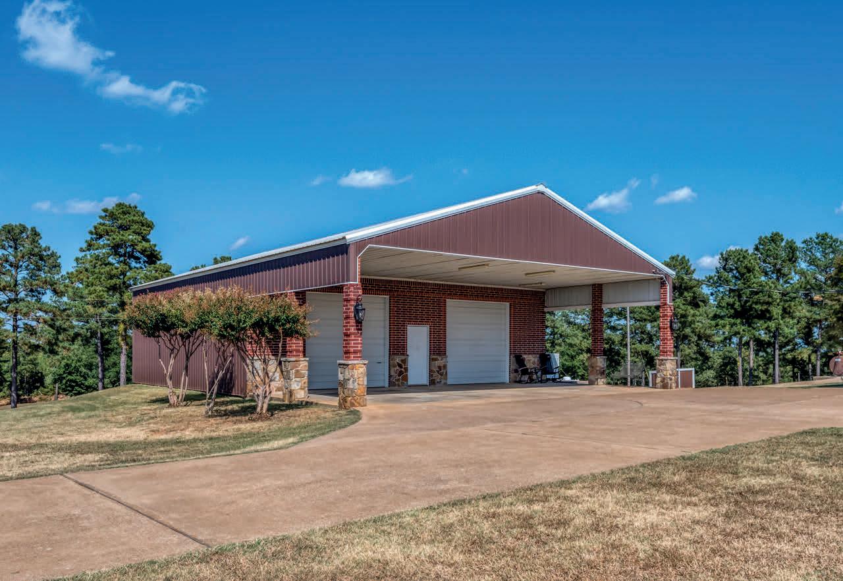
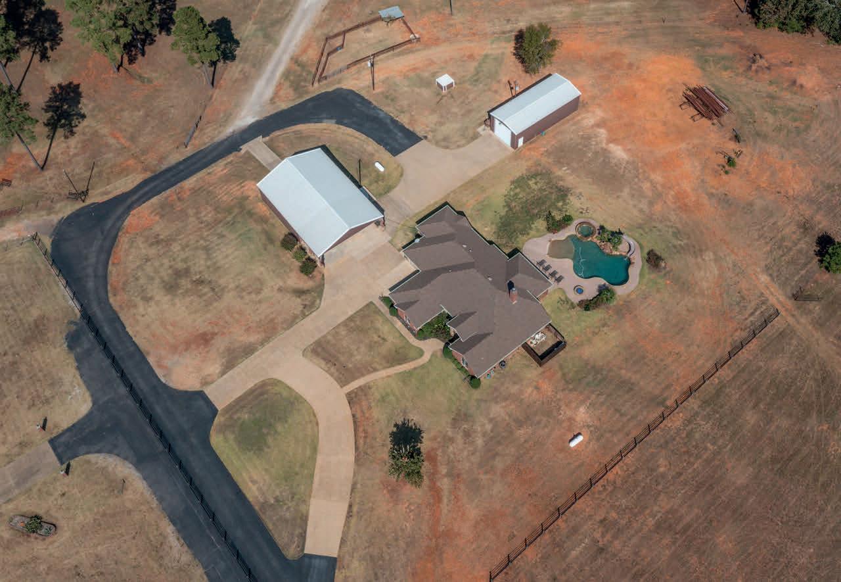
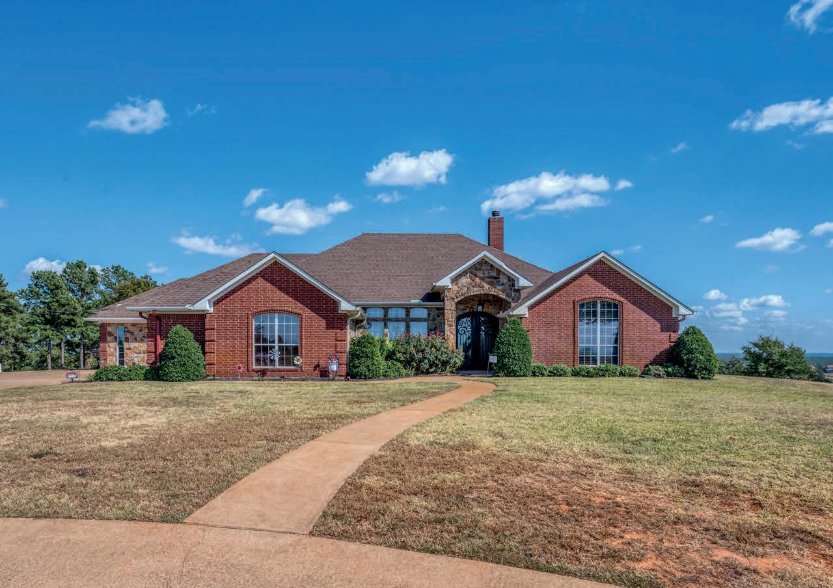

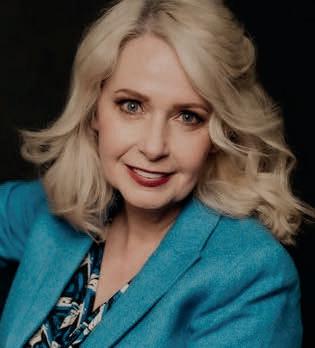
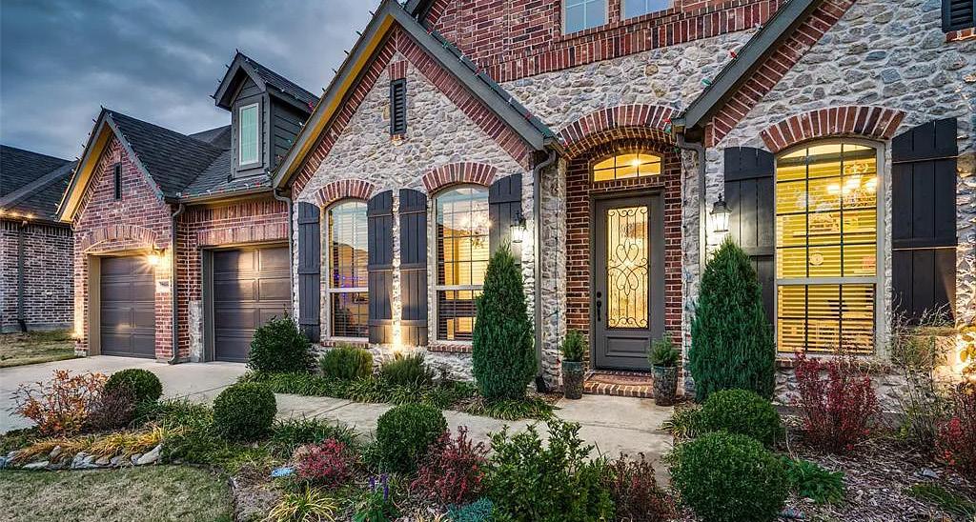
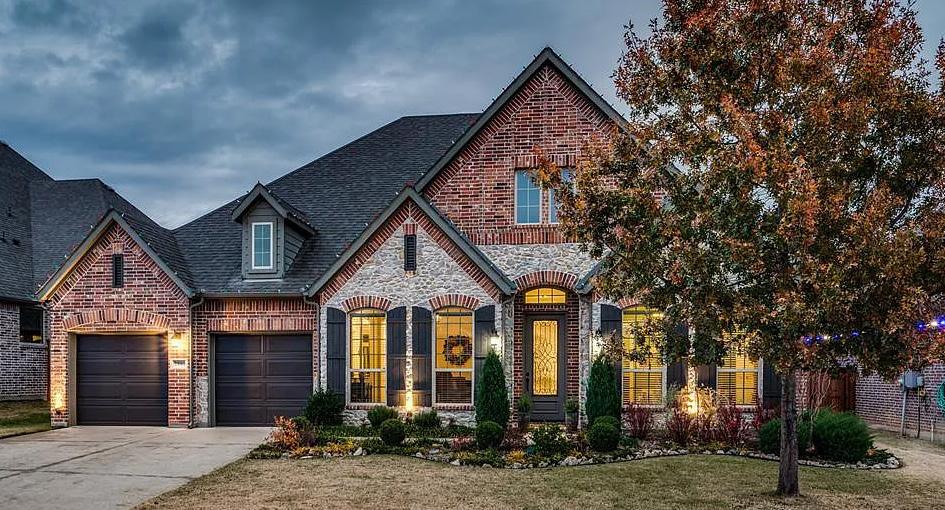
$899,000 | 4 BEDS | 3 BATHS | 3,811 SQFT

Motivated Sellers!!! $30k PRICE REDUCTION!!!!! This stunning property spares no expense on exquisite displays! Being one of the only homes currently available in Trinity Falls with a pool, it is a real MUST SEE! The immaculate Ashton Woods build shows like a model home with its living room windows rising from floor to ceiling displaying views of travertine draped decking and wooded parks and pathways behind. Rounding the outdoor kitchen you’ll traverse the stoned walkway through your very own garden of grapevines and fruit trees. With over $160k in installations and upgrades, this home is an incredible place of solace as well as entertainment! With surround sound wiring upstairs and in the family room, built-ins added to the closets, Aquasana whole house water filtration and conditioner, etc, there are just too many features to mention! Cozy up this Texas winter with a glass of wine by patio fireside and take in the views of nature!
Jessica Tenhet
REALTOR® | BRE: 02055920
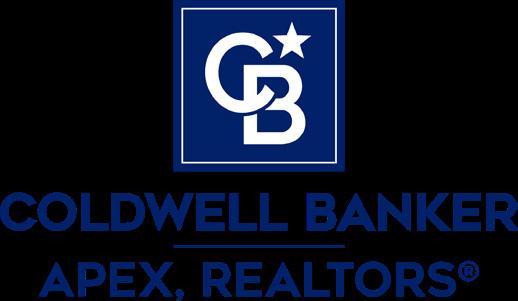
214.298.7929
jessica@thekimbentleyteam.com
www.jtenhet.cbapex.com



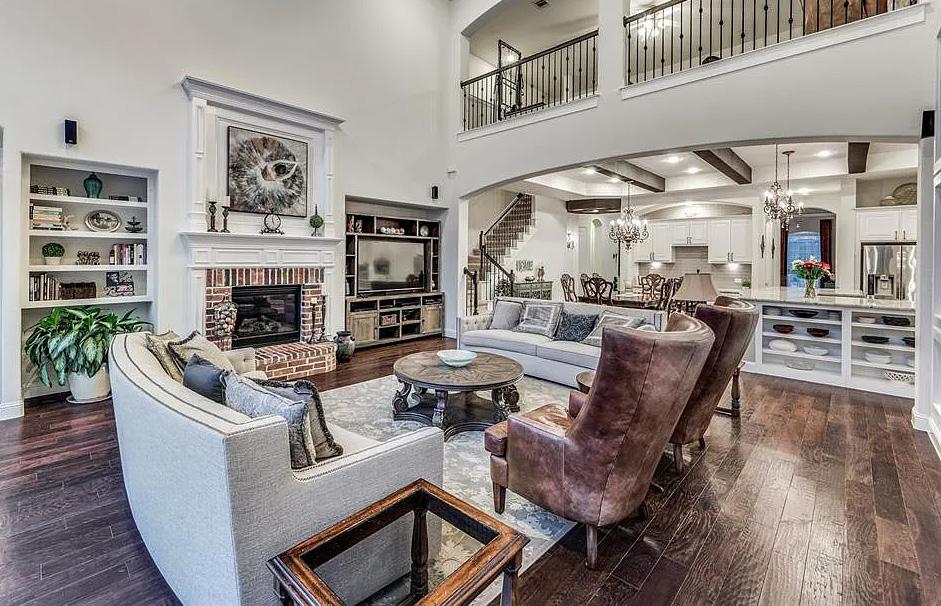
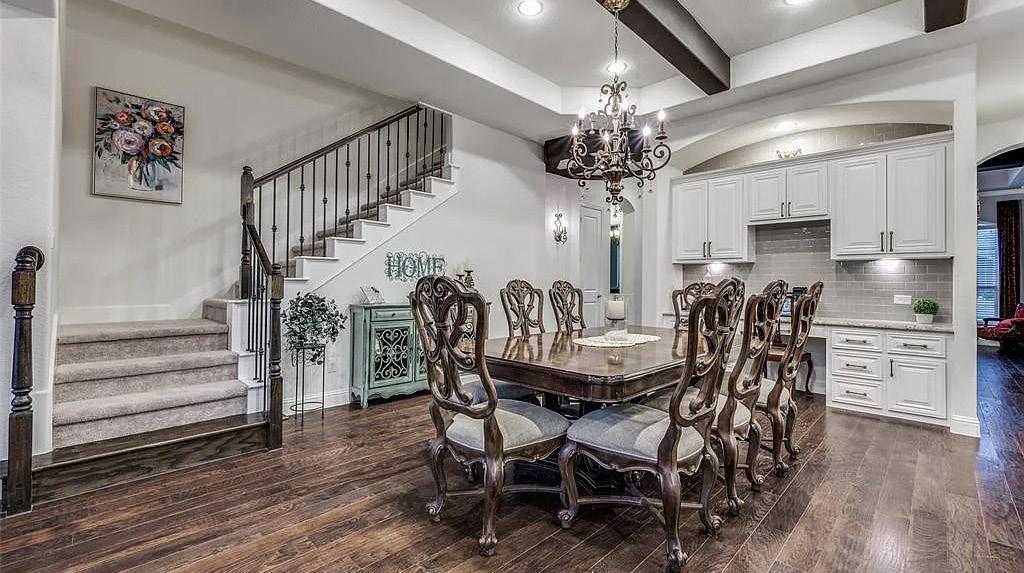
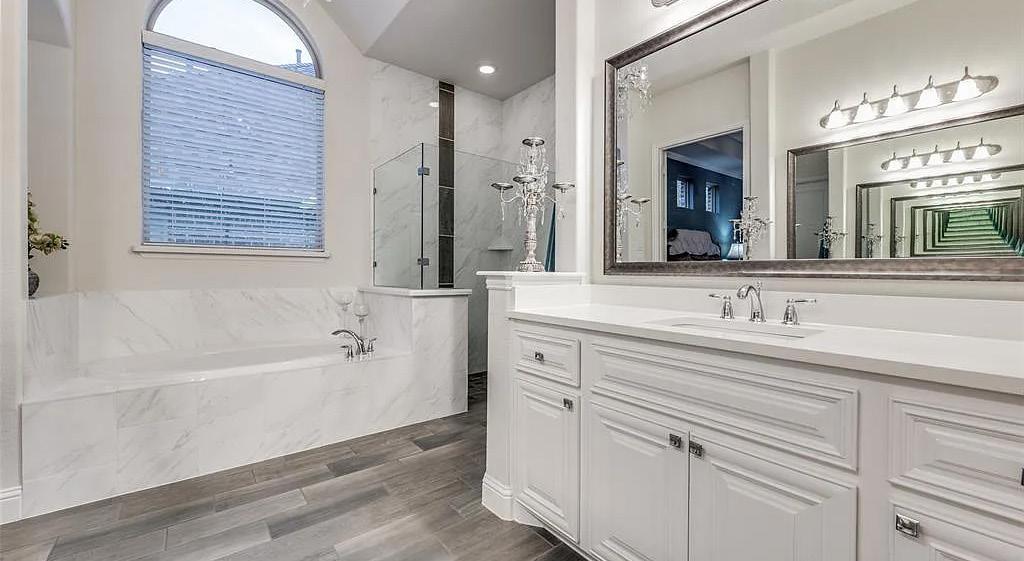

Patty Bello REALTOR ®

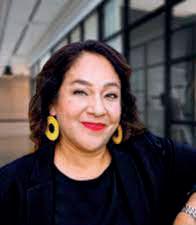
918.381.9300
pbello@homesmartok.com


Contemporary - Modern newly remodeled home in the heart of midtown with easy access to freeways for Downtown, Cherry Street, Brookside and Utica Square. New updates include TPO roof, foam insulation, Stucco, perfectly designed bathrooms, including a “Jack and Jill bathroom”. This beautiful house has large walkin closets. Kitchen is open concept & includes range, fridge, dishwasher and microwave. Patrick Henry Elementary School is within School District. Make this your forever home!
Offered at $397,500 | MLS#: 2239245
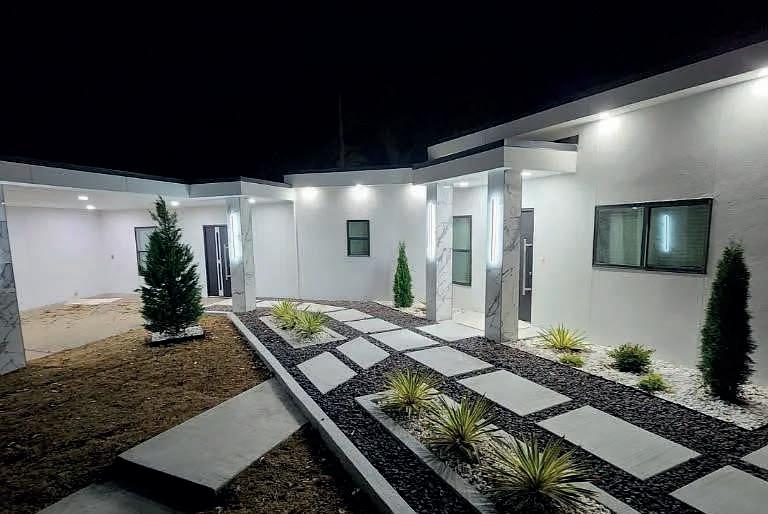
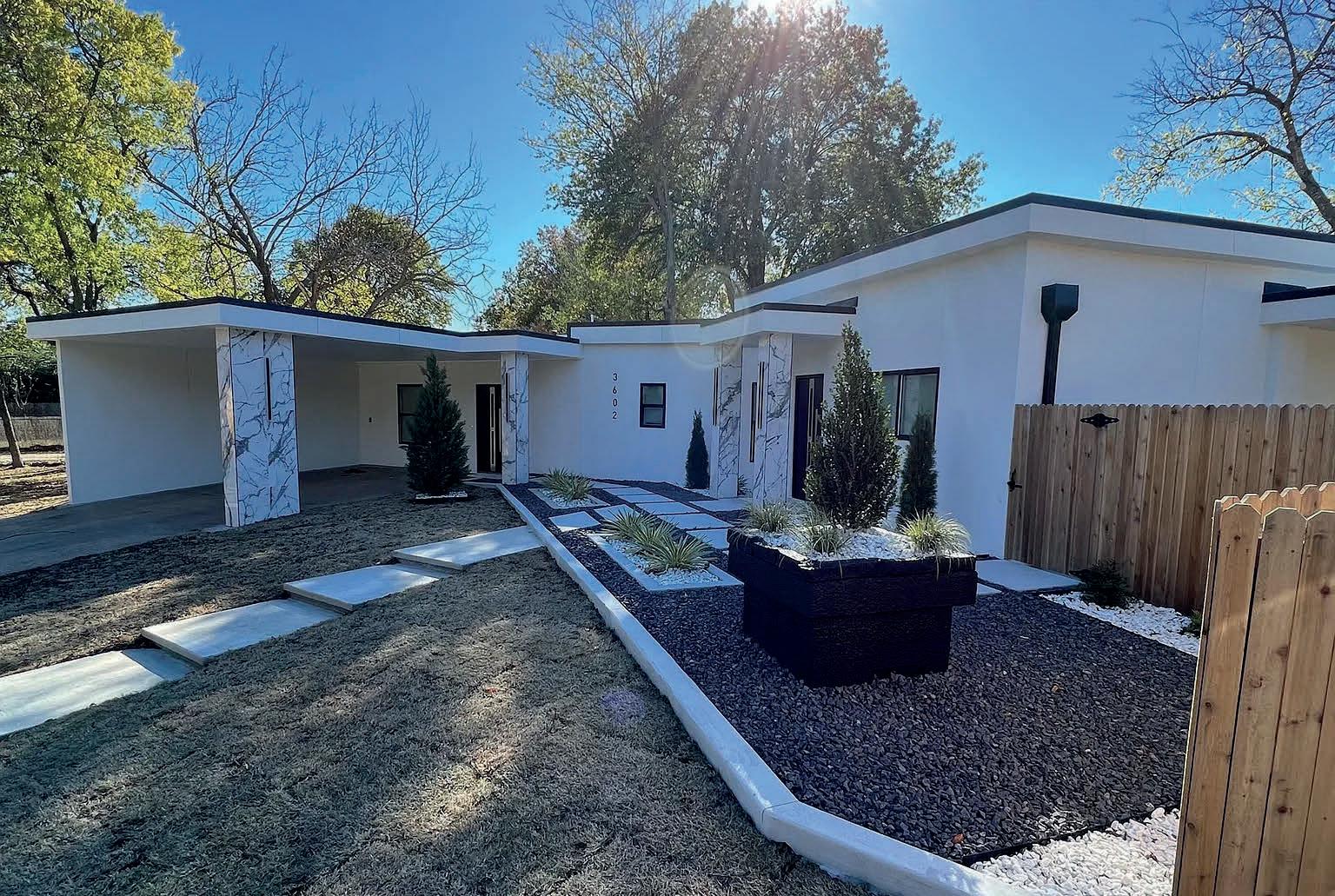
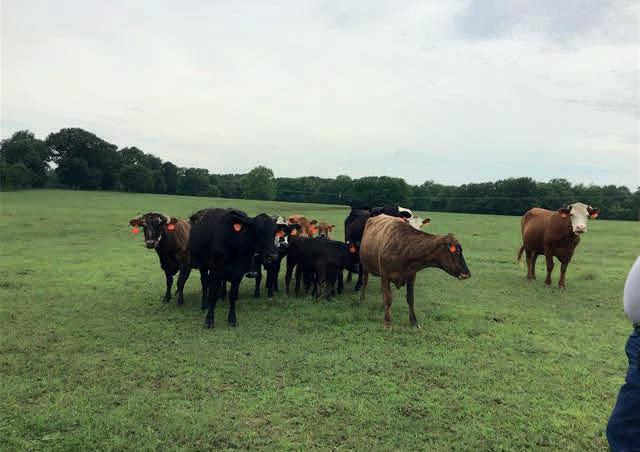

Ready to Own a piece of Oklahoma? This beautiful Ranch is located in less than 10 minutes from downtown Bristow, OK. Space super clean ready to grow your cattle or build your dream home, swimming pool, shop, etc. to live a peaceful life. This ranch features 3 small pounds, 2 buildings, separate spaces for the animals. Electricity and gas are available in the area. Cattle are negotiable.


Offered at $375,000 | MLS#: 2219709

918.381.9300


5 beds | 5 baths | 2,500 sq

The Cherokee Lady! Wow, Airbnb for sale in Medicine Park. This magnificent cabin features 5 bedrooms, 5 baths, and is ready for your family retreat. Located in historical Medicine Park, this property has built-in rental history or could be your personal family retreat. From the front deck you have majestic views of Mt. Scott, Gondola Falls, and scenic Medicine Creek & walking distance to Lake Lawtonka. This riverfront retreat is waiting for your family! This retreat features hiking, kayaking, fishing & relaxing. Call Susan for a showing today!
580.917.0707


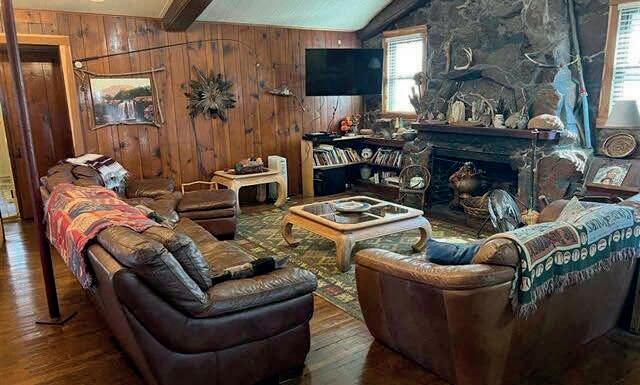
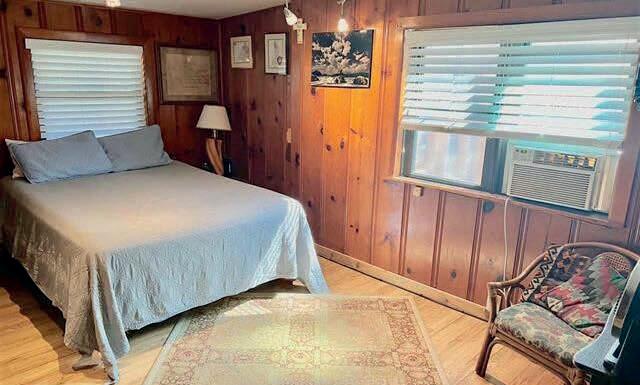
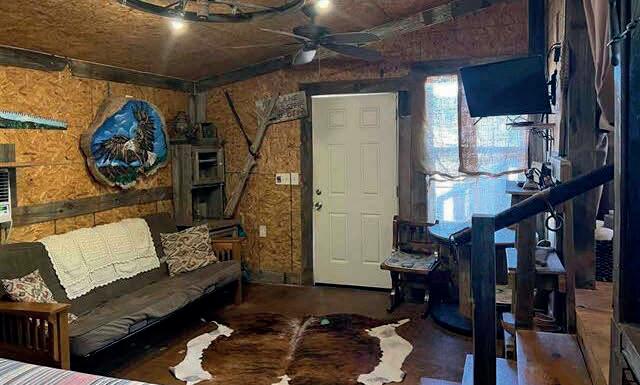
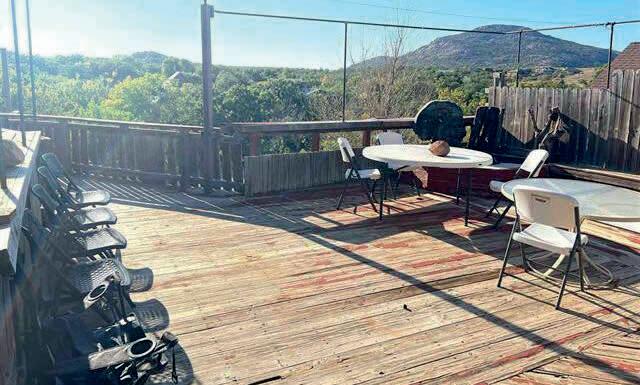
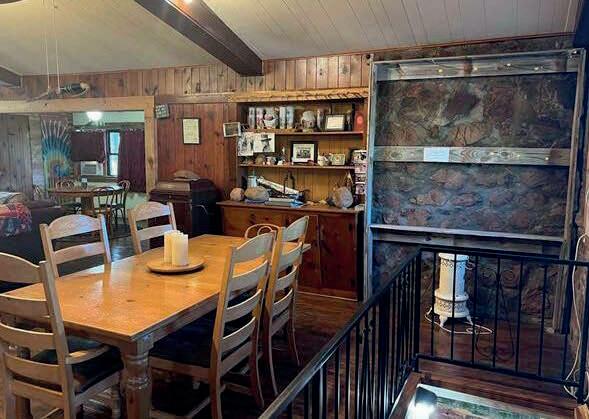
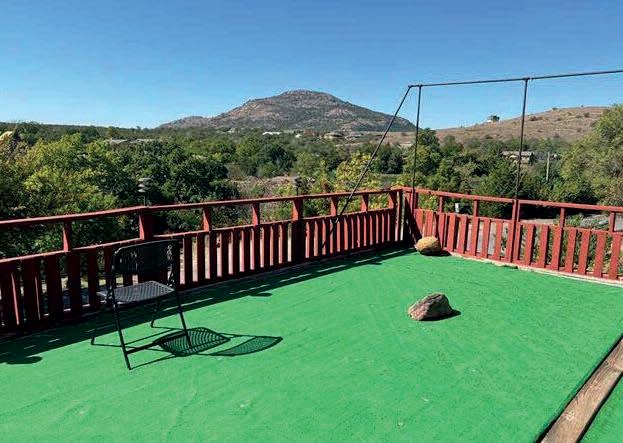
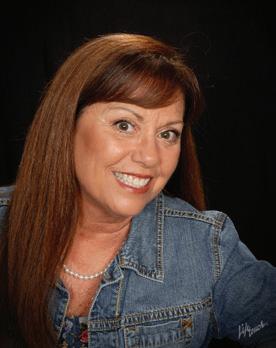
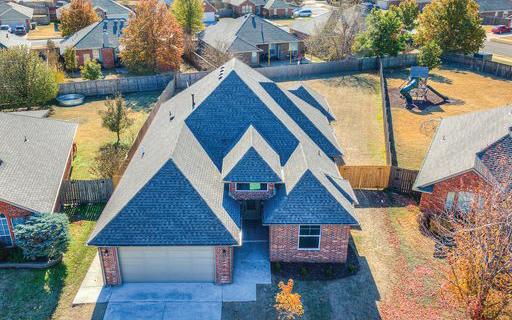
Beautiful new construction in the highly sought-after westside Norman Cascade Addition. You will love this free-flowing open floorplan. Much attention to detail and includes a flexible layout with 4 bedrooms or 3 beds & a strategically-placed office (with closet). The large island is the focal point, where your family & friends can gather. The large covered back patio is another great gathering place. All bedrooms have nice-sized closets. The primary suite is large and luxurious with a huge walk-in closet, double vanities & beautiful details. Secondary bedrooms 2 & 3 have a J&J bathroom. 4th bedroom (or study) has a private 3rd bathroom. This is one of the last lots available in Cascade Addition, which includes a community pool and clubhouse. Very close to schools, shopping & I-35 or I-44




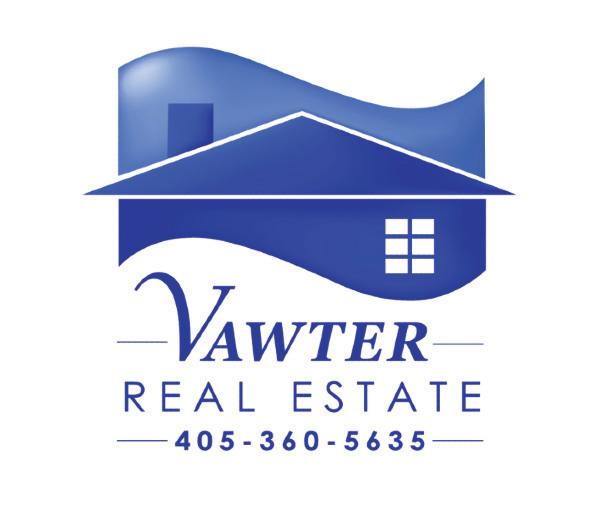

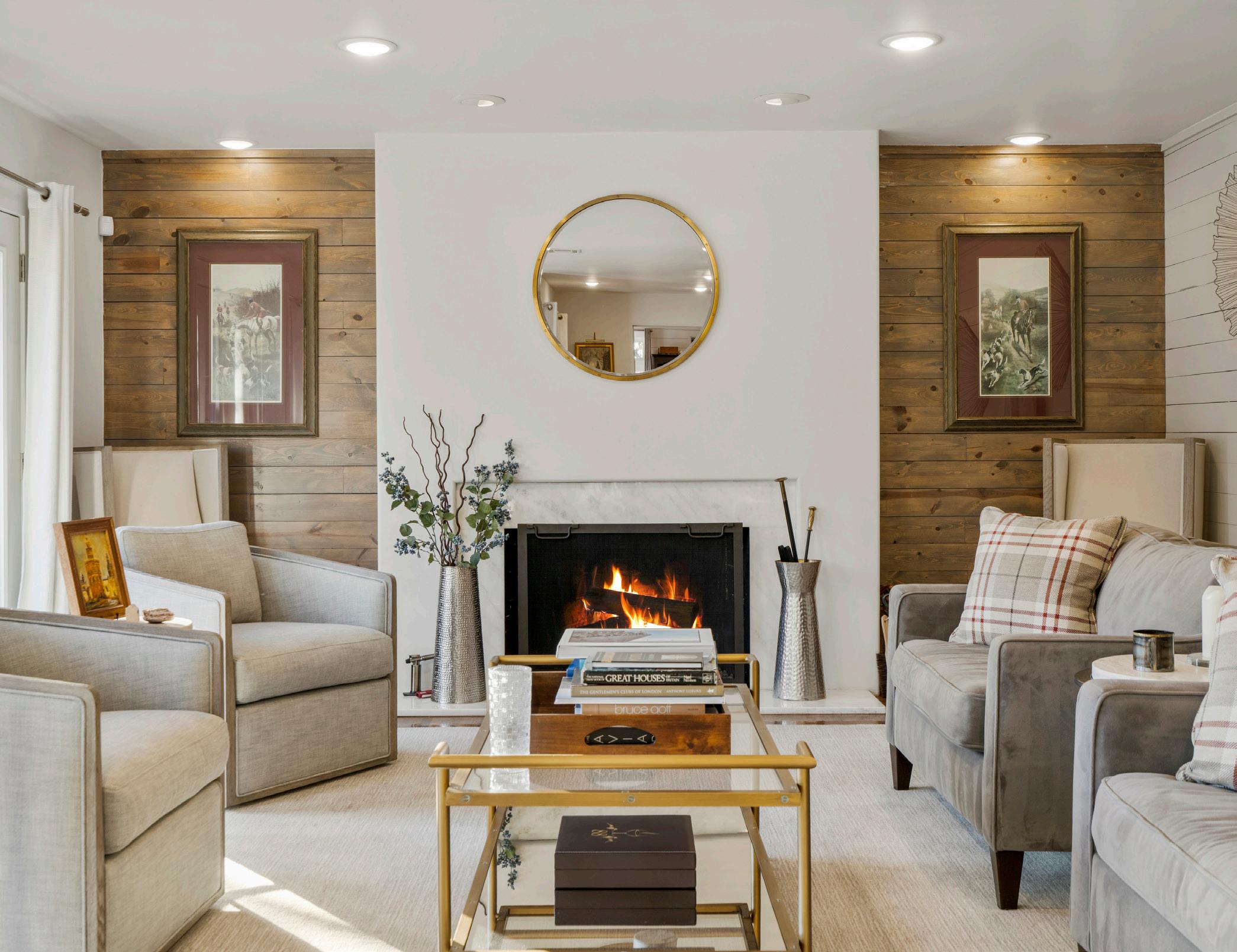



A home with a view. Sensational midtown Tulsa home with prime Swan Lake views. This 3 bed, 3 bath home is fully remodeled and move in ready. The open floor plan and large windows capitalize on the south light and lake views. Convenient midtown location, minutes to shopping, dining, medical, downtown and a short drive to the airport. Simply one of the best opportunities in Tulsa!
