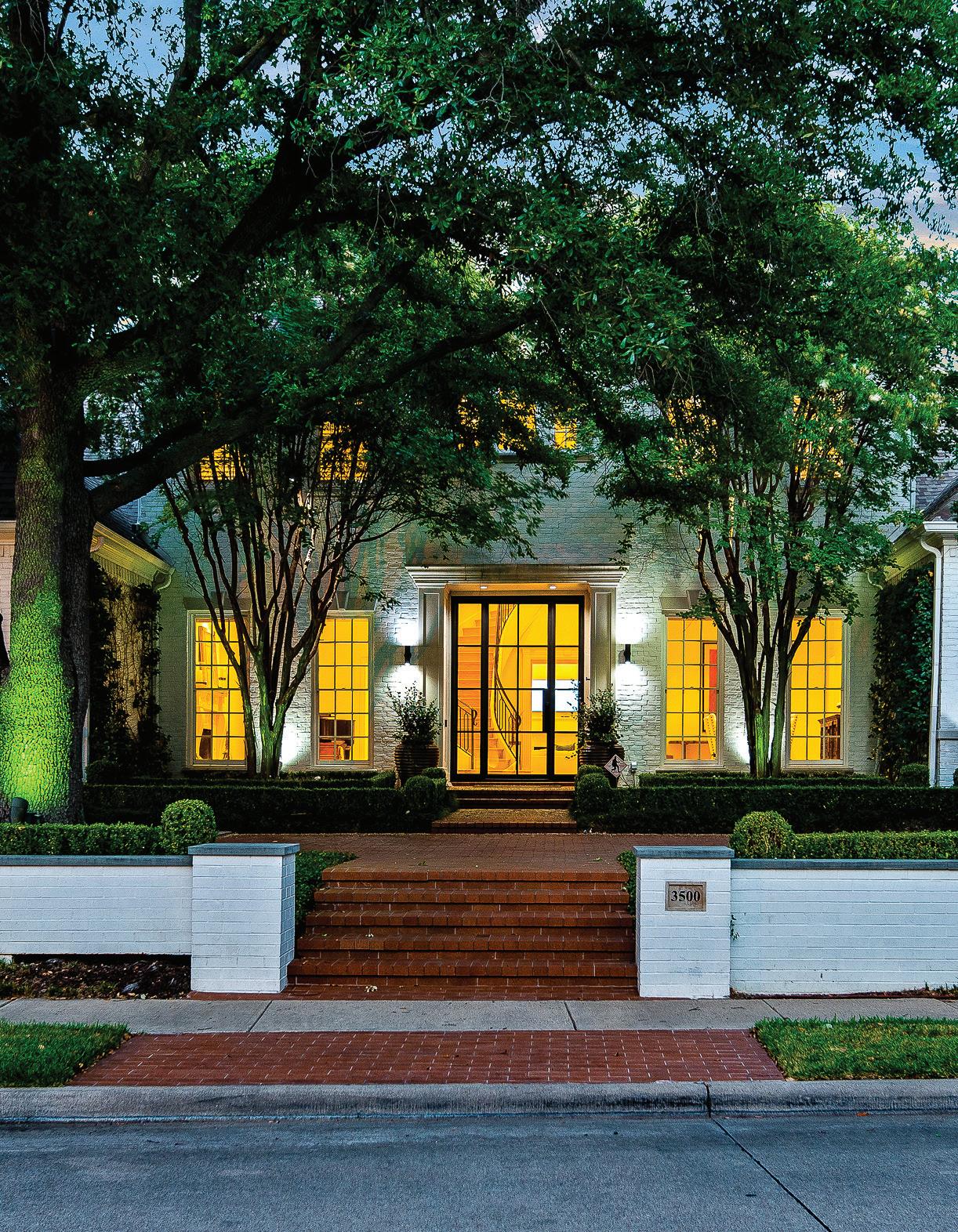






































































































































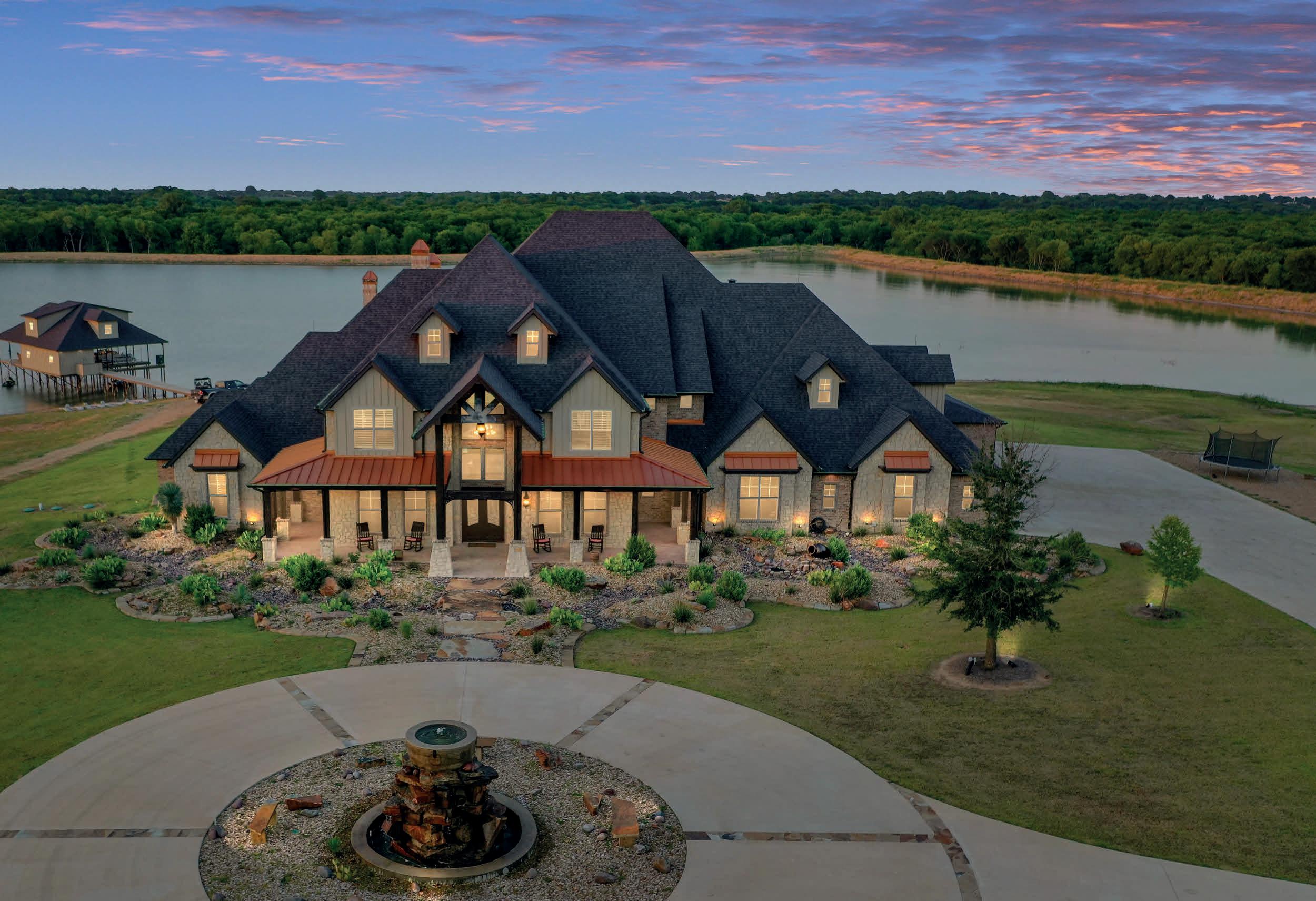
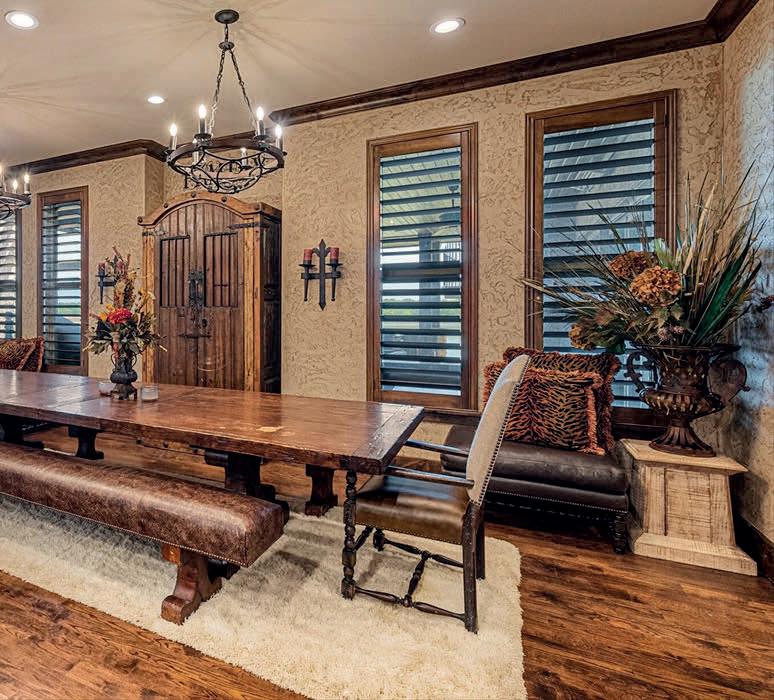
One of Kind Custom Lake Home on 514 Secluded Acres. Property has a 77-acre private recreational and fishing lake and is located only 15 minutes south of Dallas. This home was meticulously constructed with all the upgrades and views of the lake from every room. Vaulted living room has floor to ceiling windows and is open to chef’s dream kitchen. Master suite is amazing with barrel ceilings, stone fireplace, spectacular ensuite bath, closets, coffee bar, and private laundry room. First level also features formal dining, study, guest bed and bath, and the best bar in Texas! Second level offers 5 bedrooms each with private baths two bonus living areas, laundry and walk out covered patio. Outdoor patio has full kitchen. Boathouse has 5400 ft first level with jet ski and boat lifts, sitting area, full kitchen, tackle room, bathrooms and second level 2400 ft party room with kitchen and bathroom. Land offers open pastures and wooded areas. This place is your own private oasis!

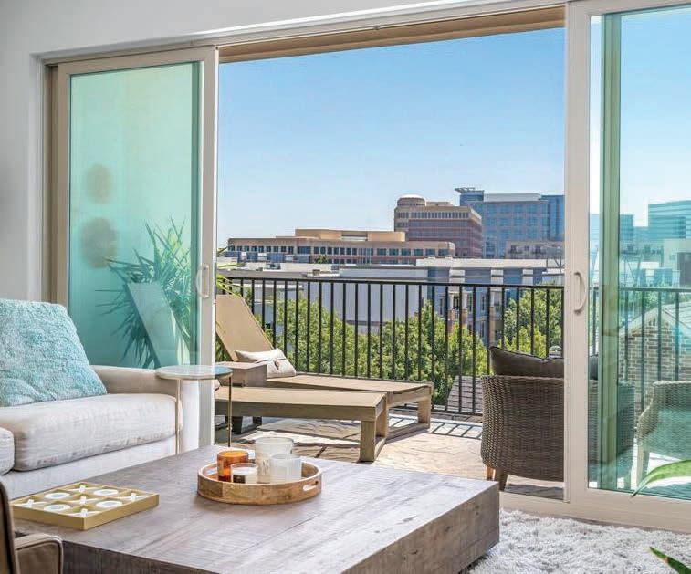
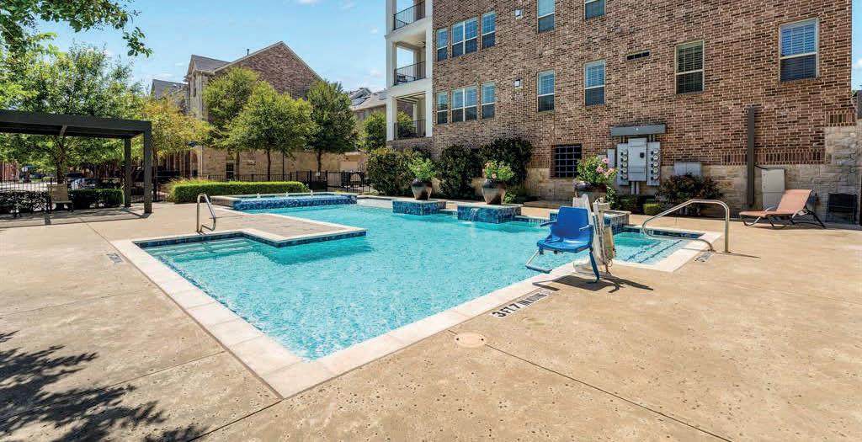
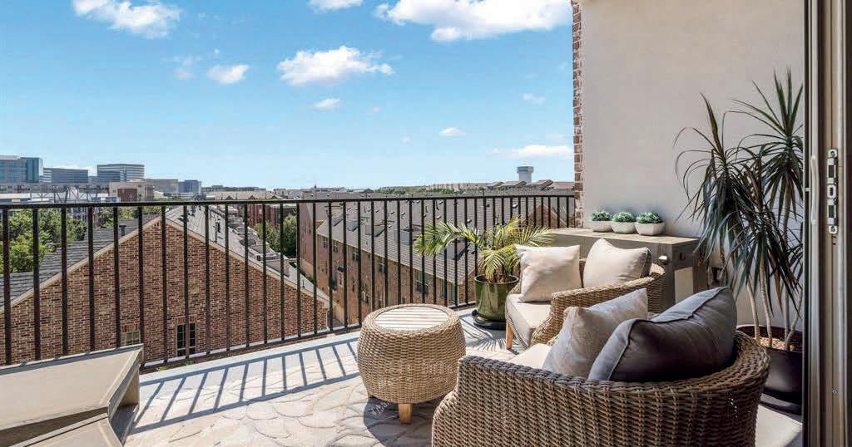

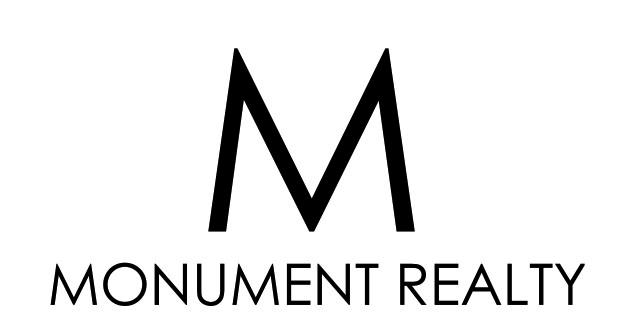
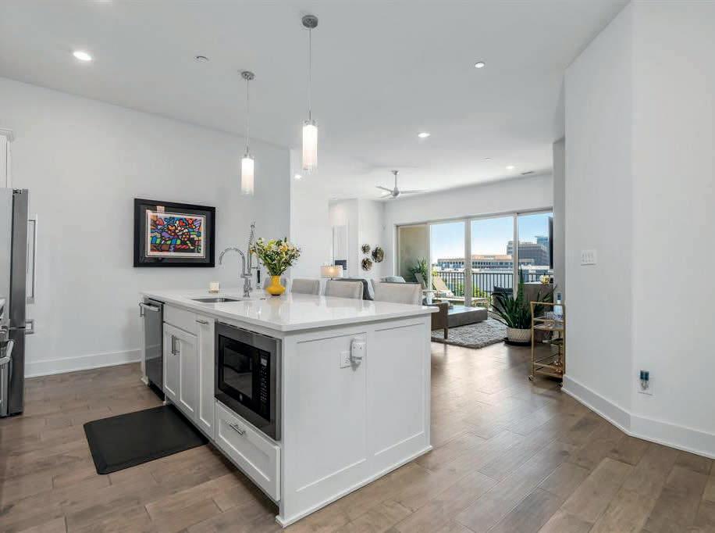
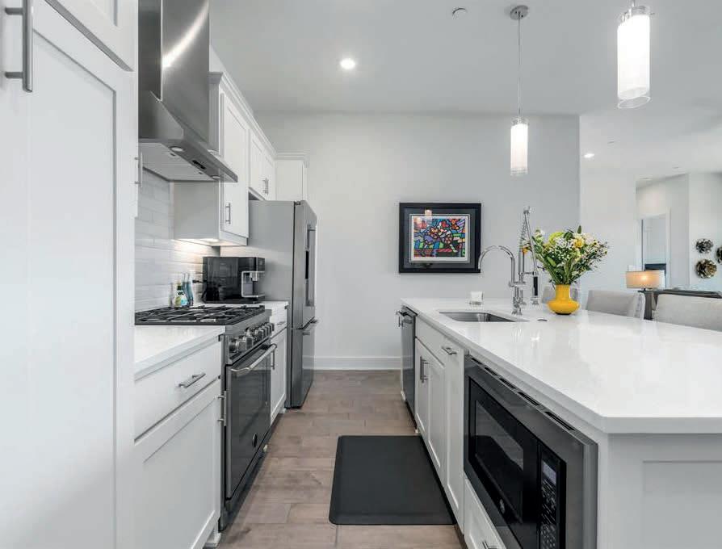
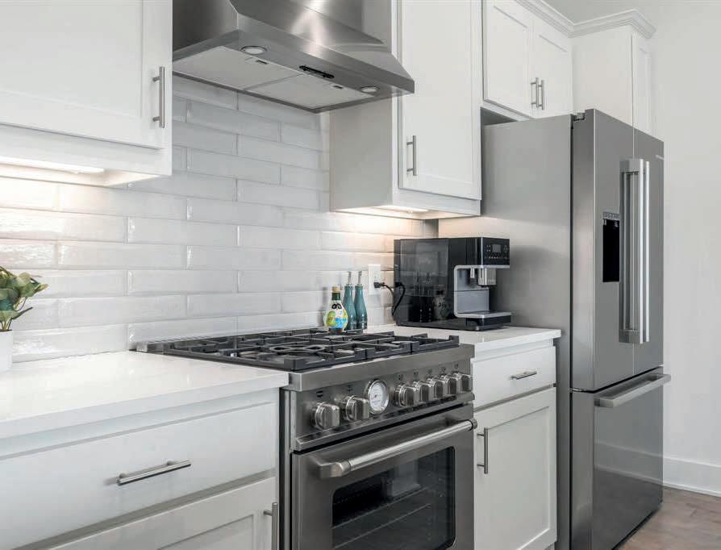

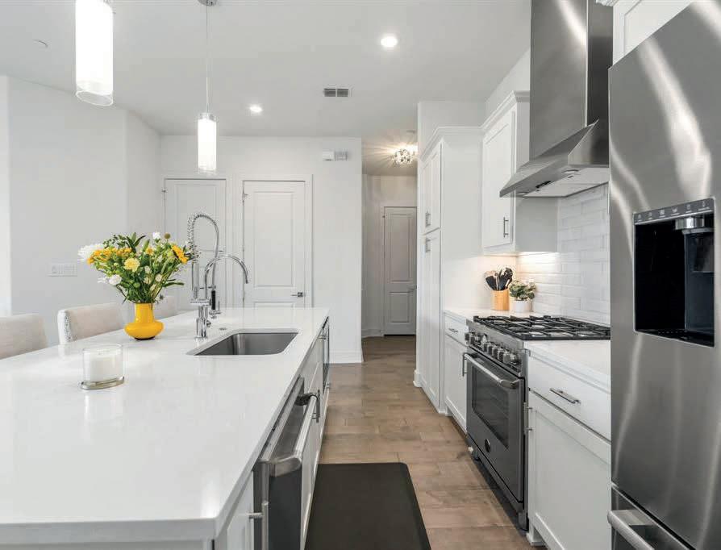



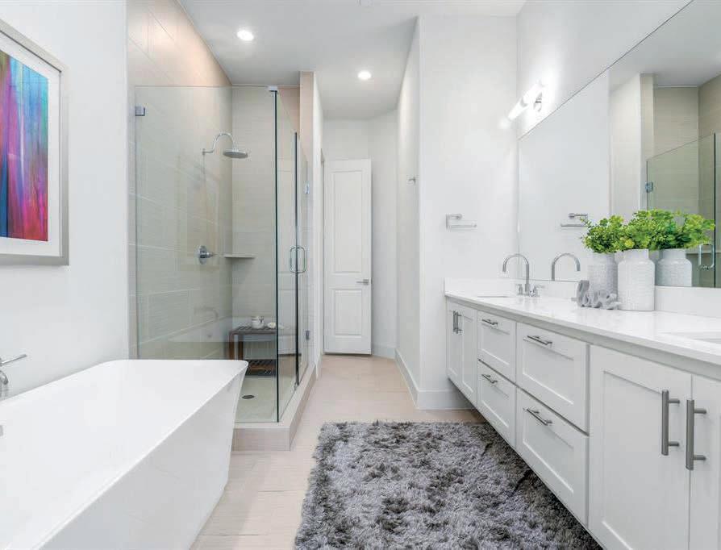
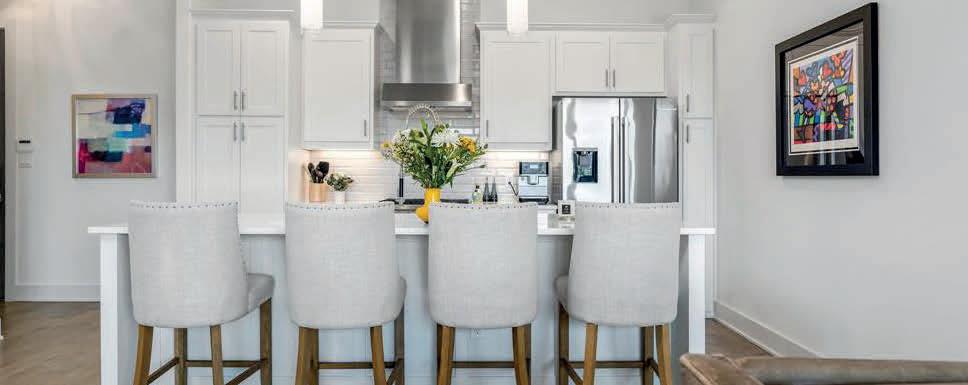


This beautiful property has everything you need to enjoy your time on Lake Granbury. With three bedrooms, 2 baths, and 2 living spaces inside, there is plenty of room for you and all the people you love to be with inside, but that just gets things started. There are many outdoor living spaces to take advantage of as well: a terrace on the top floor right outside the back bedroom, an amazing covered deck across the entire back of the home and then more fun areas down near the docks. Situated on just over an acre, the view is spectacular and the landscape feels like a garden oasis. The beautiful home truly feels like a getaway to the Grand Tetons or the Rocky Mountains. New roof in 2020, New 4.5 ton AC Unit in 2022. New Amana Wall Unit in 2022, New Concrete Retaining Wall in 2022, 12 Zones of irrigation, 3 Concrete Boat slips (2 covered), Kayak Storage, 16 x 24’ shop, Garden Shed. Almost everything in the house is for sale as well. Buyers agent and buyers to verify all information.



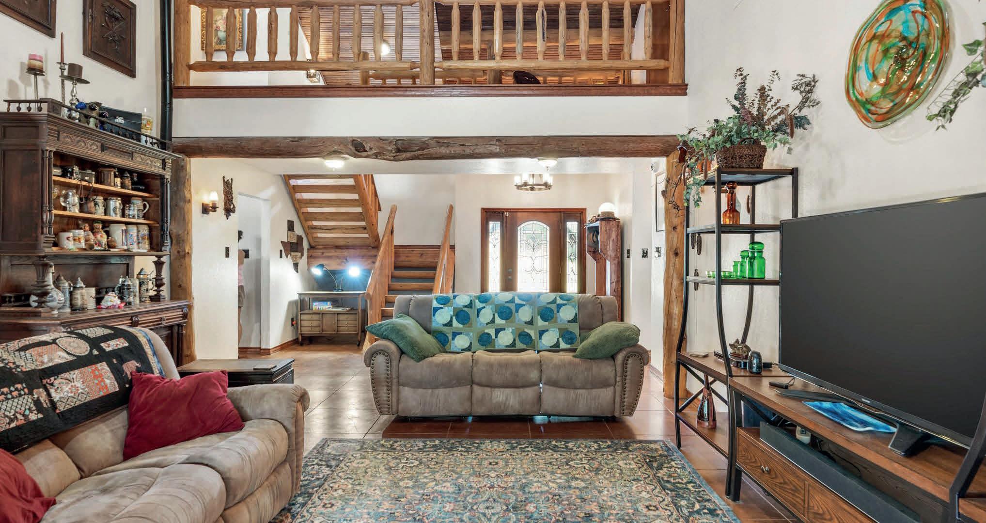
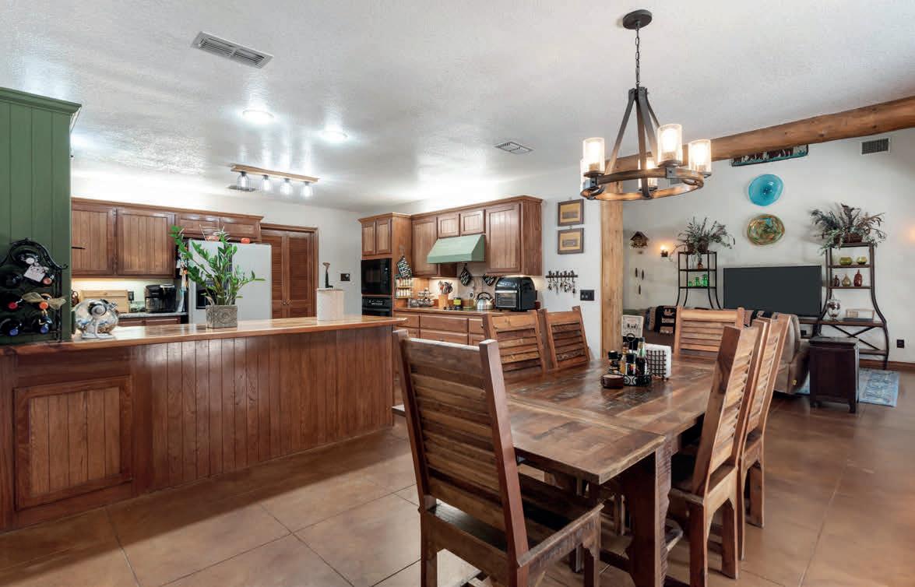
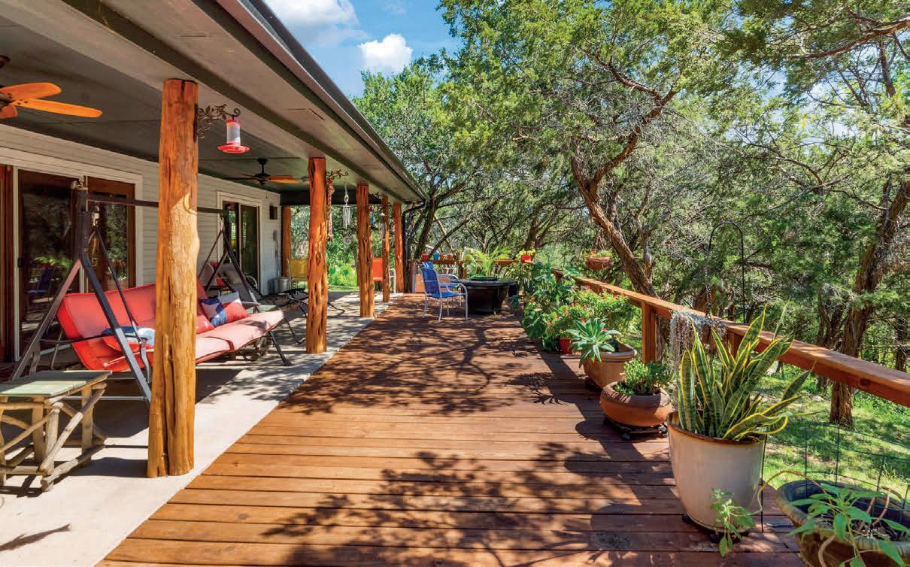
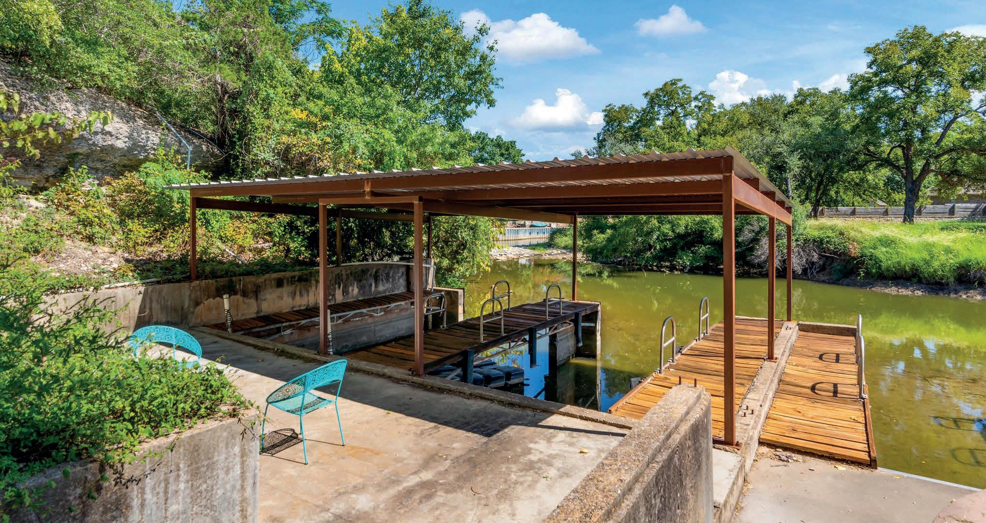
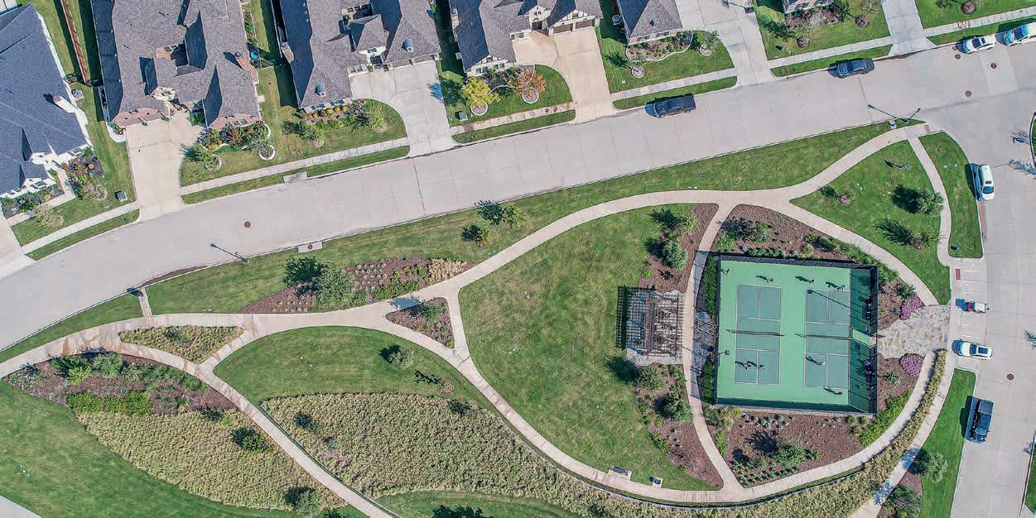


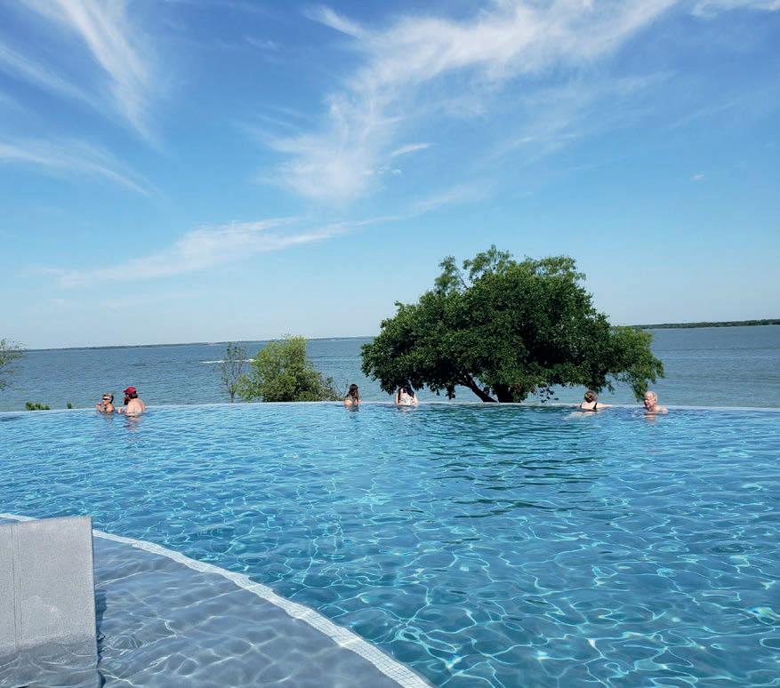
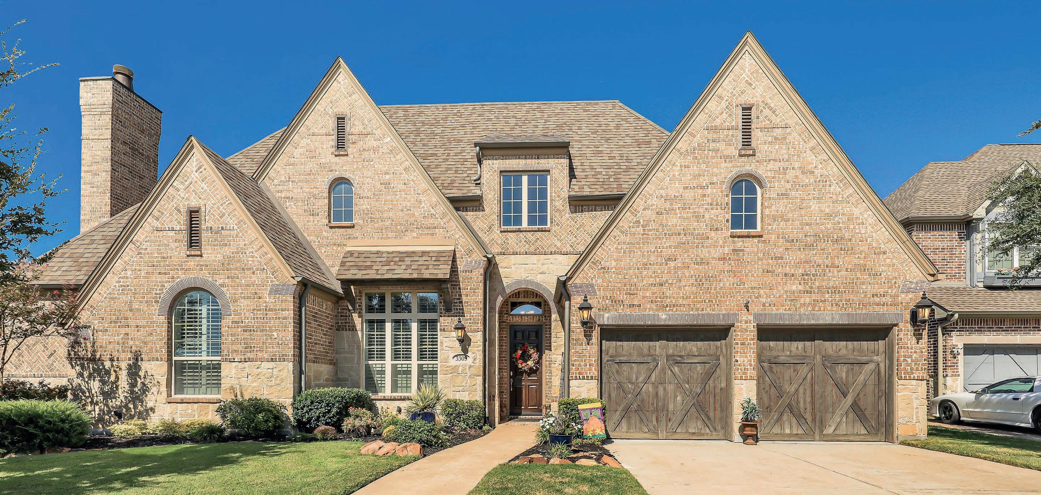
4 beds | 3.5 baths | Offered at $900,000
If you are looking to move into a rare one-story home in The Tribute, your dream has come true! Enjoy your time resting on the back porch viewing the beautiful Lochs Pond. Spend your days or weekends with neighborhood friends enjoying community activities planned by a lifestyle director, miles of trails, a club house and swimming pools, the nearby Lake Lewisville (which can be viewed from the peninsula) and award-winning golf courses! The Tribute is honored to host an annual LPGA tournament. Don’t miss the Pickleball courts, the fastest growing sport in the USA! This stunning home is ready to move-in—Hardwood floors, current paint colors, large windows and transitional style await you. The den and kitchen areas adorn custom wooden beams and high ceilings to create a grand feel. The large master is separate from secondary bedrooms. There is also an office and a media room that bookend the family room. The garage is tandem so you can park 3 cars or create a workspace!

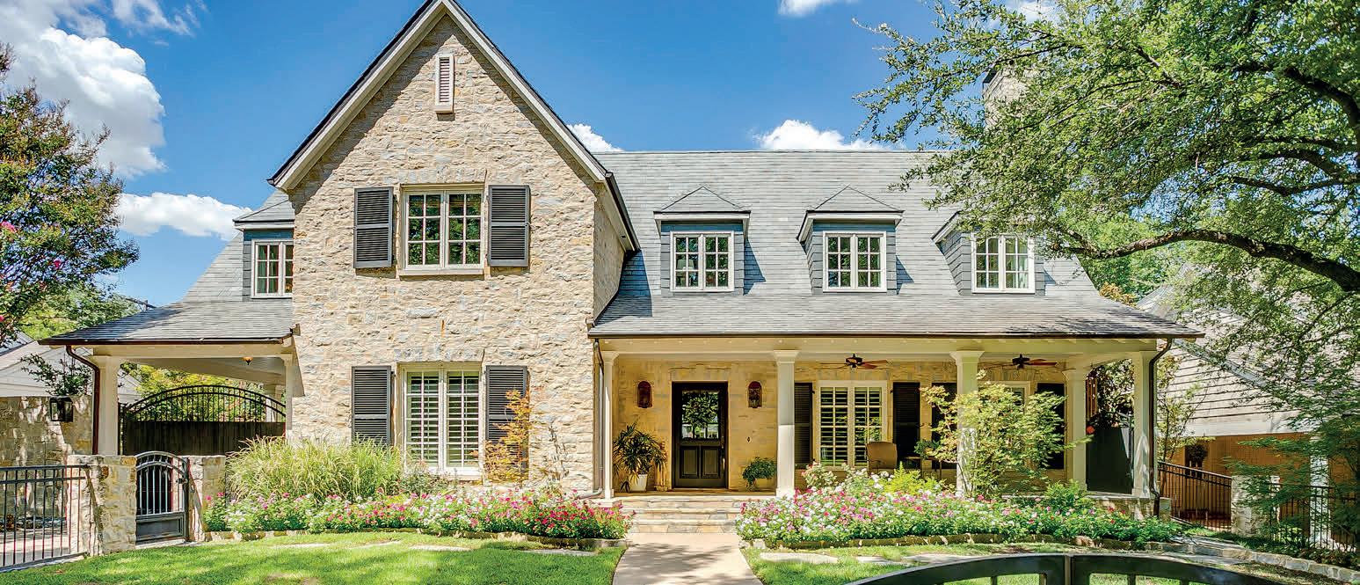
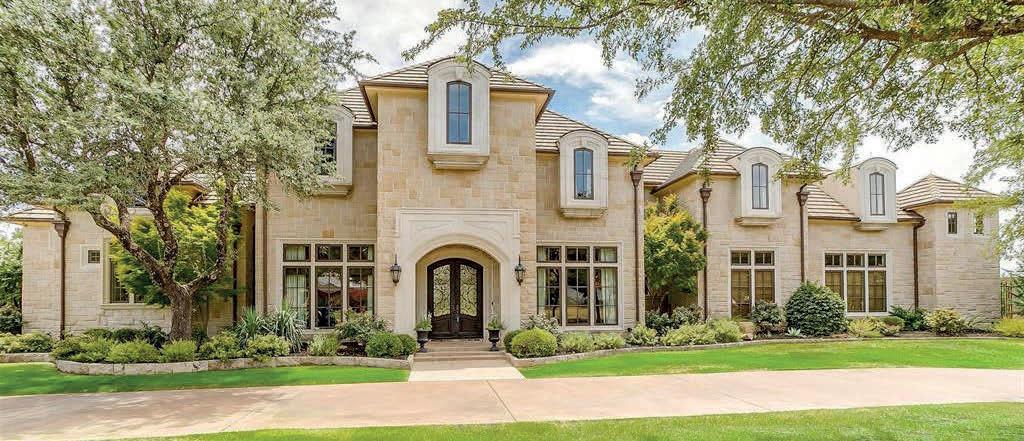
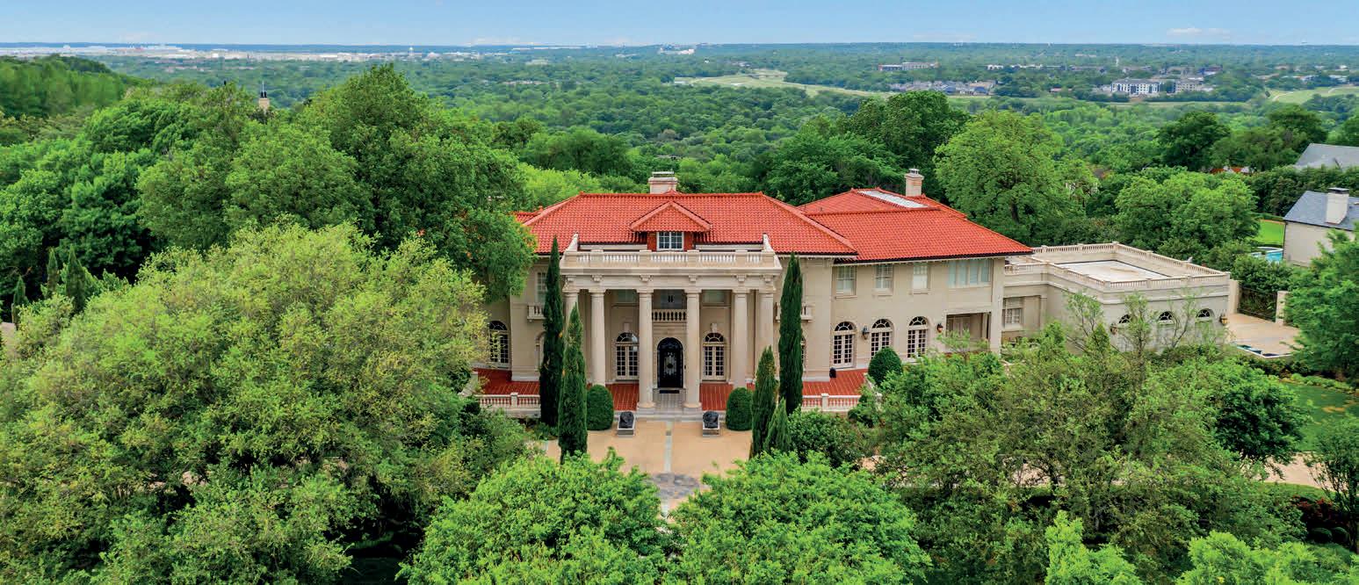
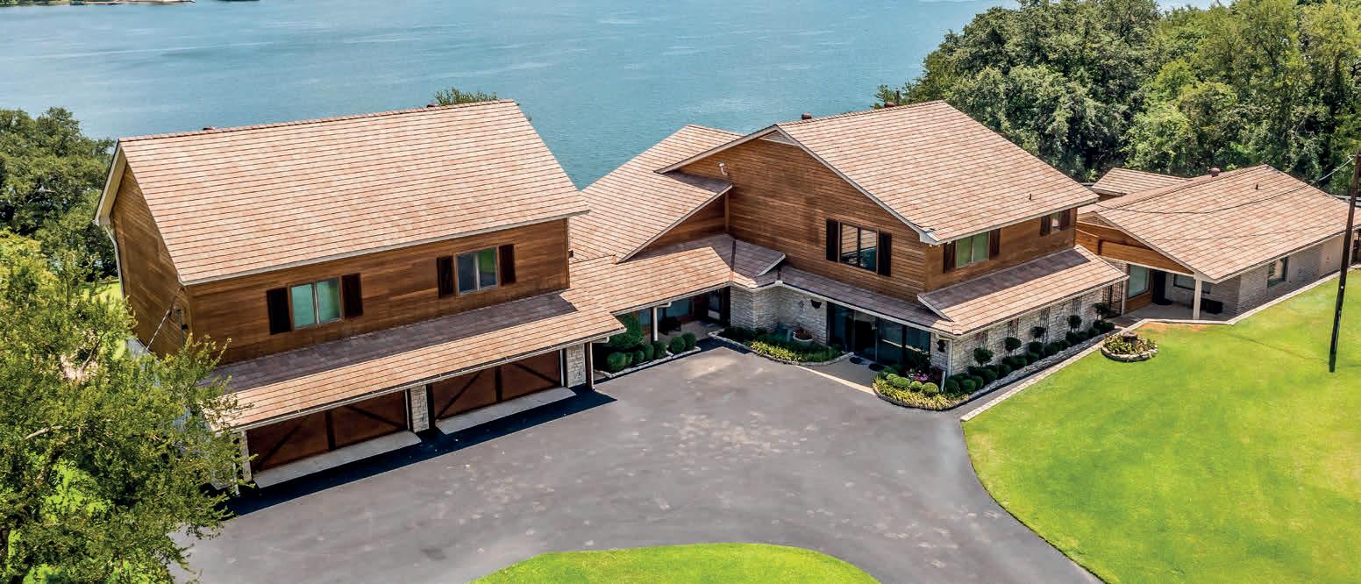
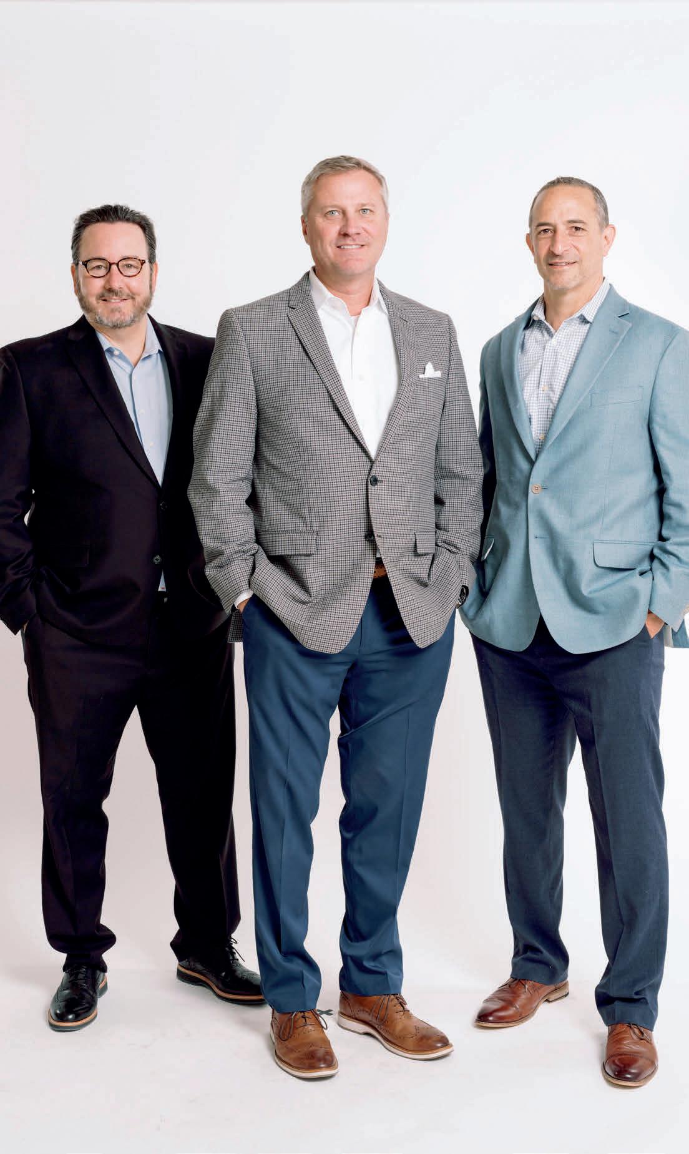


Texas is the second-most-populous state in the U.S., a thriving center of commercial and cultural appeal. Across the state, many cities and towns provide buyers with enticing options. One of the cities that stands out most is Fort Worth, home to around 900,000 residents. Fort Worth is part of the Dallas-Fort Worth metropolitan area, one of the centers of Texas’s economy and culture.
There are many components to the appeal of Fort Worth. Let’s explore some aspects of this city that make it one of the best places to live in Texas.
One of the most important things people consider when moving to a city is the economic opportunities available. Fort Worth has one of the most significant job markets in the United States, and has with 23 Fortune 500 Companies headquartered in the area and a GDP of $477 billion as of 2020.
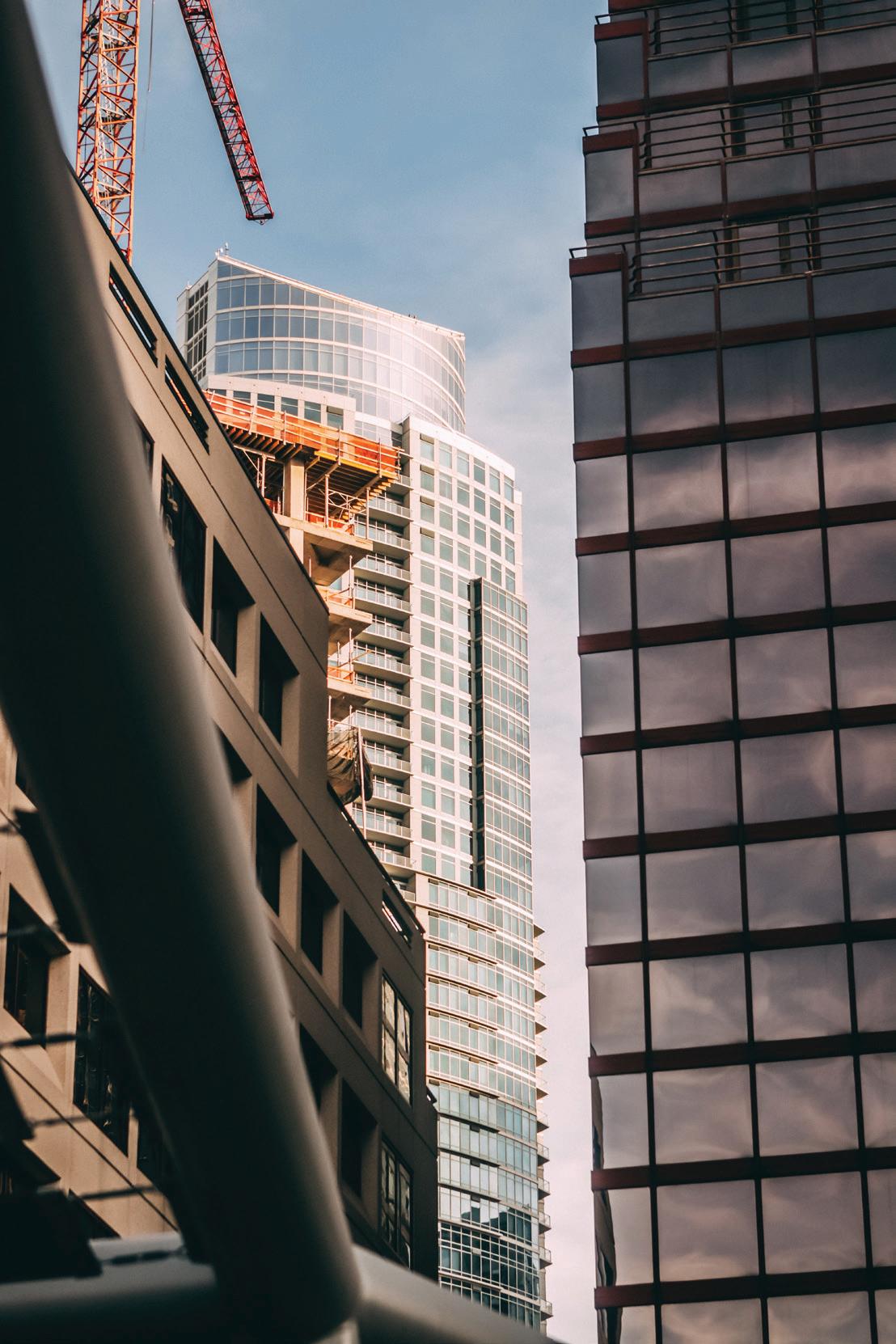

The economy in this area is diverse, with high-paying jobs in an array of significant fields. It is a major hub for the manufacturing, aviation, and energy industries.
Fort Worth is a city that has plenty to see and do. The Fort Worth Stockyards is a historic district that makes up nearly 100 acres in the city. It has famous honky tonks, rodeos and the National Cowgirl Museum and Hall of Fame. It also has multiple daily cattle drives showcasing the city’s sustained cattle farming legacy.
Naturally, Fort Worth is also home to delicious Texas-style restaurants. Fort Worth is one of the best places to enjoy some authentic Texas barbecue that the state is famous for. There are also numerous delectable steakhouses and restaurants.
 Image credit: unsplash.com @adamthomas48
Image credit: Dan Formsma
Image credit: Víctor Martín
Image credit: unsplash.com @adamthomas48
Image credit: Dan Formsma
Image credit: Víctor Martín
Even though Fort Worth is located in one of the most economically significant regions in the U.S., you’ll find that home prices here are mostly affordable. Prices have been rising across Fort Worth in recent years, much as they have been throughout Texas, but the home costs will still be more affordable than in many big cities. According to Redfin, the median sales price of a home in Fort Worth is around $350,000.
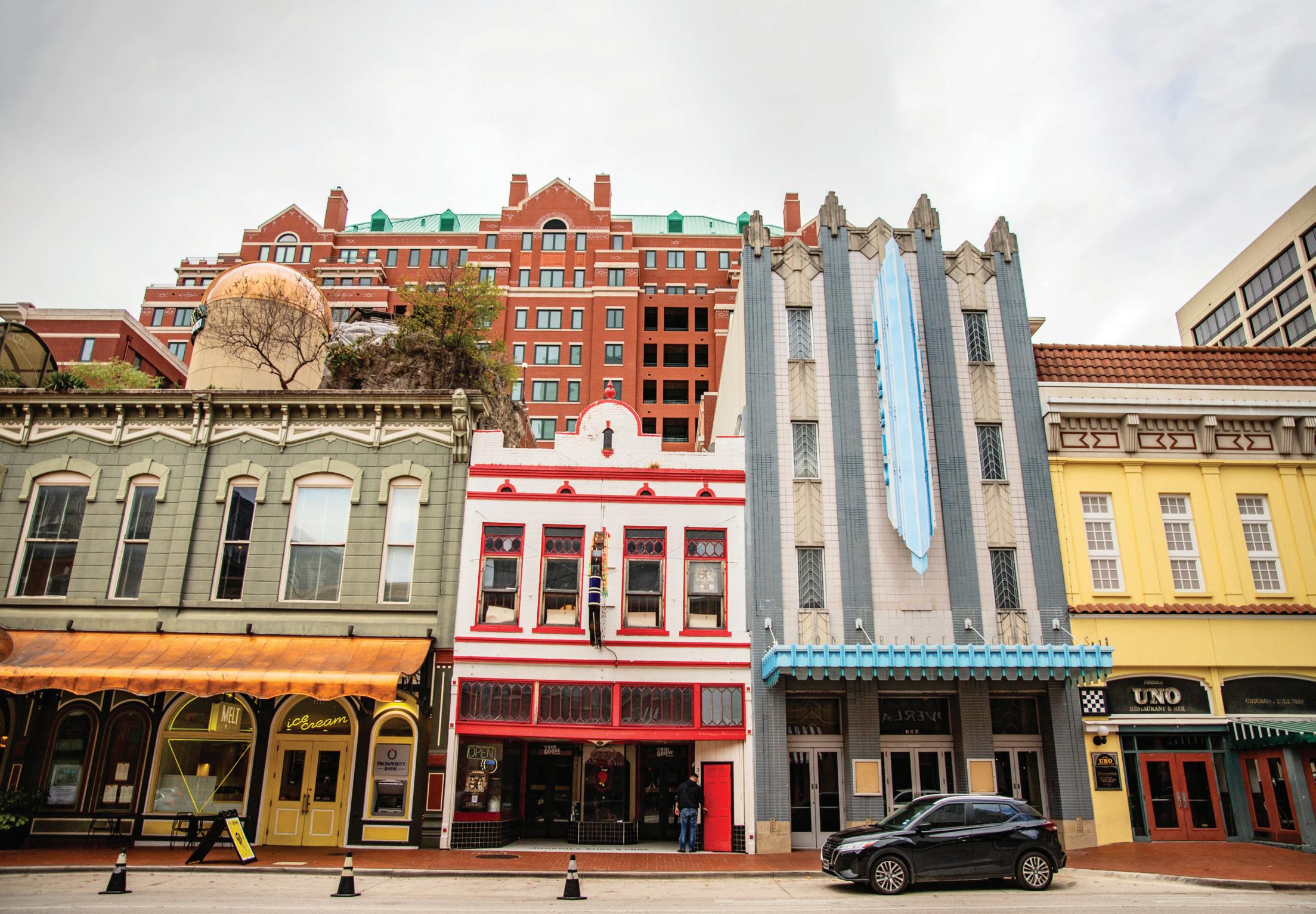
Houses in Fort Worth are also very appealing. They are, on average, larger than the typical home in America by a slight margin; the average home in Fort Worth is 1,660 square feet. The city also has many distinct neighborhoods, with pristine areas like Arlington Heights, Fairmount, and Rivercrest offering buyers enticing options.

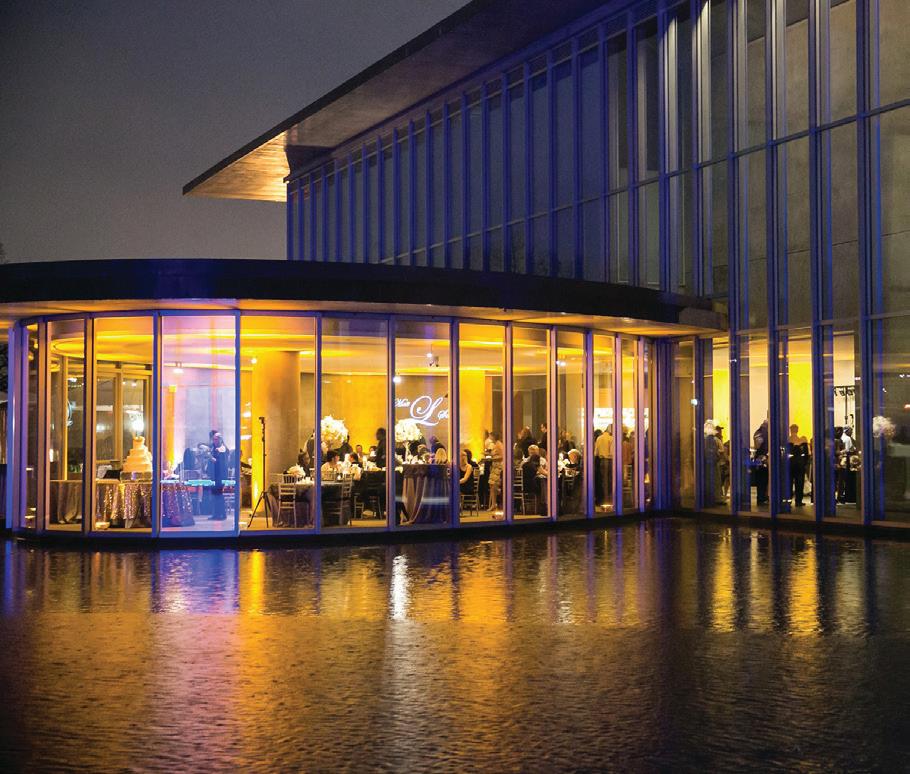
While Fort Worth is steeped in Texas tradition, it also has many contemporary attractions that make it a cosmopolitan place to live. The city has a famous art scene, including some truly excellent museums. The Kimbell Art Museum has an excellent collection of European and Asian art situated in a building that is itself a marvel of architecture and design.
There are many other excellent museums in Fort Worth. These include the Modern Art Museum of Fort Worth and the Fort Worth Museum of Science and History. Fort Worth also is a significant commercial hub with tons of excellent shopping destinations. It is a city that blends tradition and contemporary appeal, giving residents an excellent quality of life.
Carol knows that buying or selling a home is more than just a transaction: it’s a life-changing experience. Carol understands the complexity of the transaction and is dedicated to providing exceptional, personalized service for all her clients. Her philosophy is simple: clients come first. Carol’s pledge is to constantly communicate with her clients, and to keep them fully informed throughout the entire buying or selling process. She believes that if client’s are not left with an amazing experience, she hasn’t done her job well. Carol measures success through the satisfaction of her clients. It is Carol’s convictions and strong belief that offering “Exceptional Service Never Goes Out of Style.”
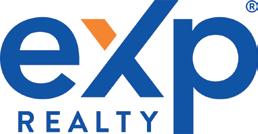

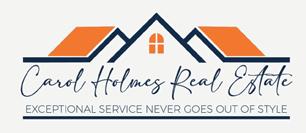



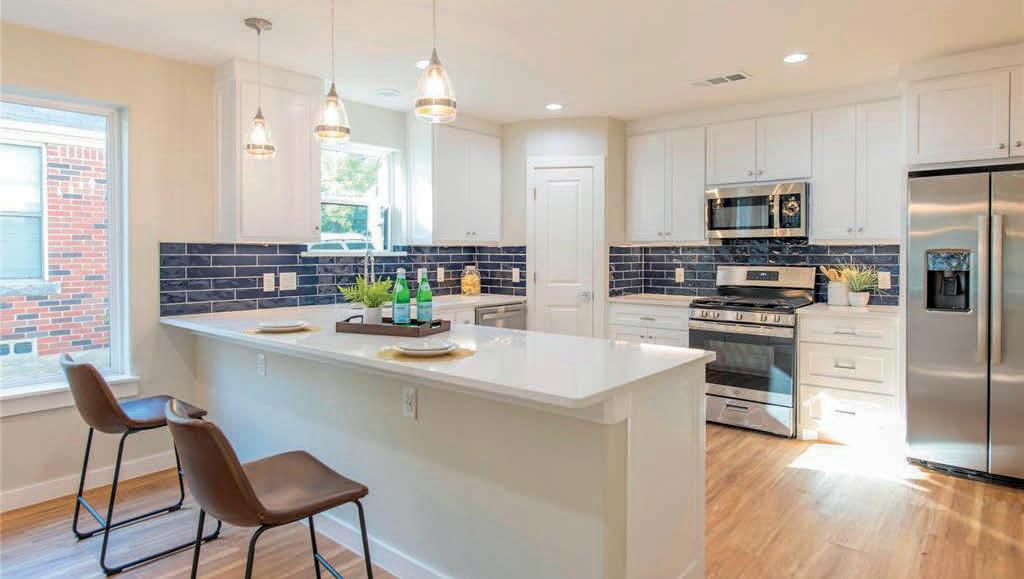
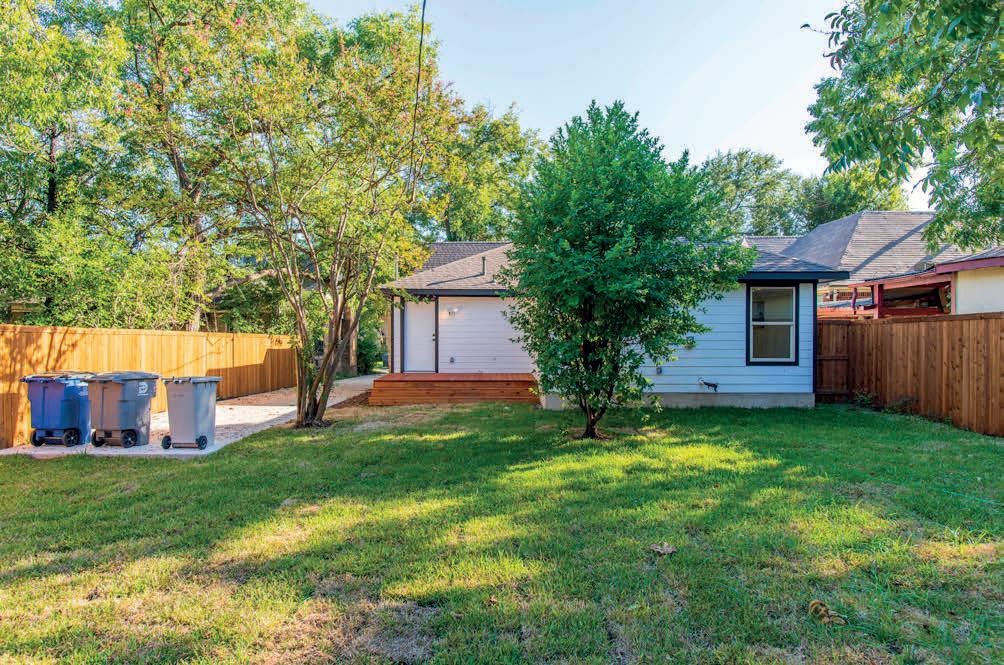
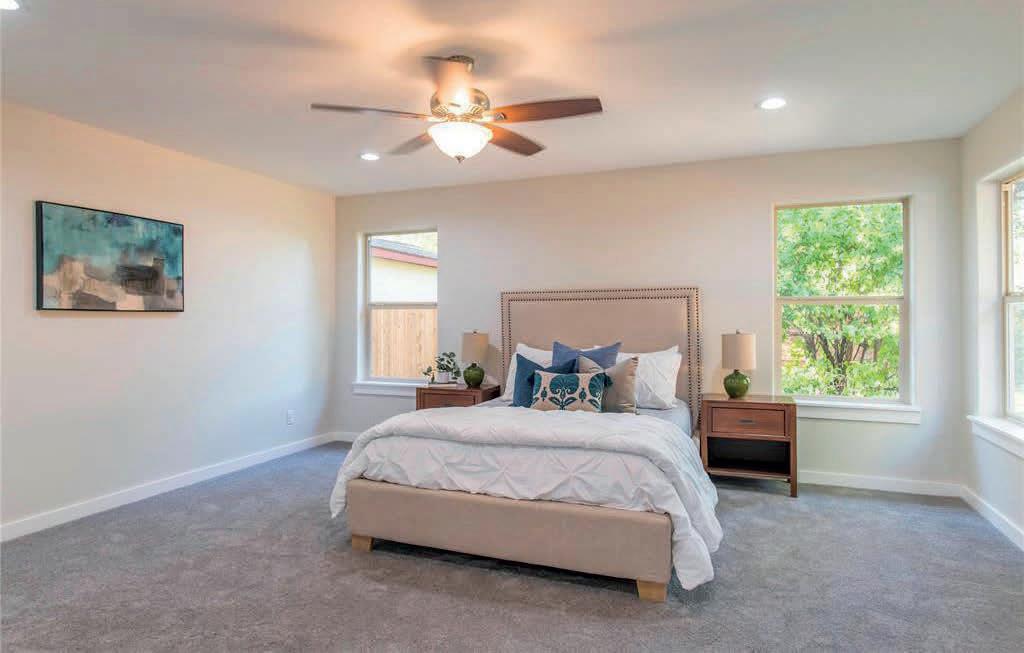

Don’t miss out on this beautifully reimagined home in Dallas ISD! Situated on a beautiful corner lot with great curb appeal in the established Casa View Oaks neighborhood with majestic mature trees. Offering 4 bedrooms, 3 full baths, an open living area with accent wall and a tiled fireplace, neutral calming colors, no carpet, modern touches, finishes, tankless water heater, and so much more! The Kitchen offers a tile backsplash, Quartz Counters, Gas Cooktop, SS appliances, and Pantry. The Primary Suite is separate from the other Bedrooms and offers a show-stopping en-suite with ‘wet space’ tub-shower room with multiple shower attachments, double vanity, and an impressive walk-in closet. The additional Beds are on the other side of the home, one of which with its own en-suite bath. Continue out back and enjoy the backyard and patio. For added peace of mind, this home offers a side Electric Privacy gate and parking entrance. Schedule your Showing today!...
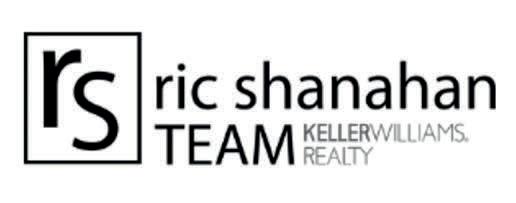

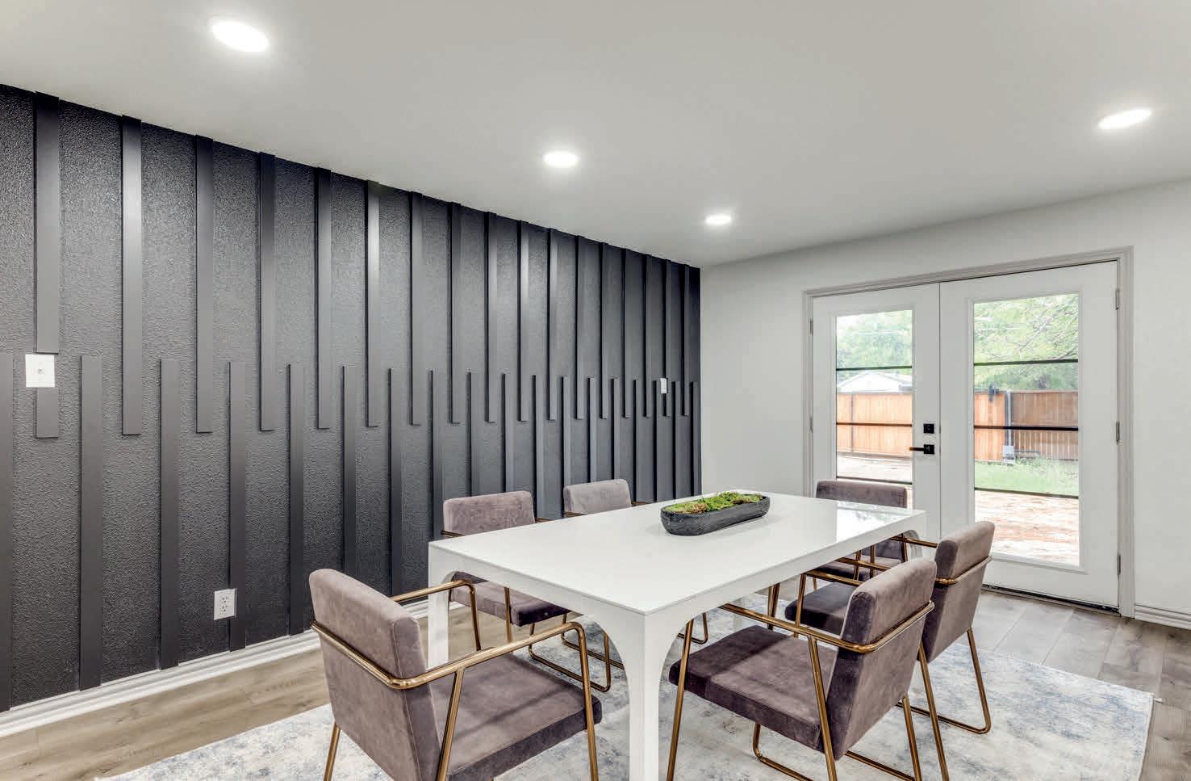
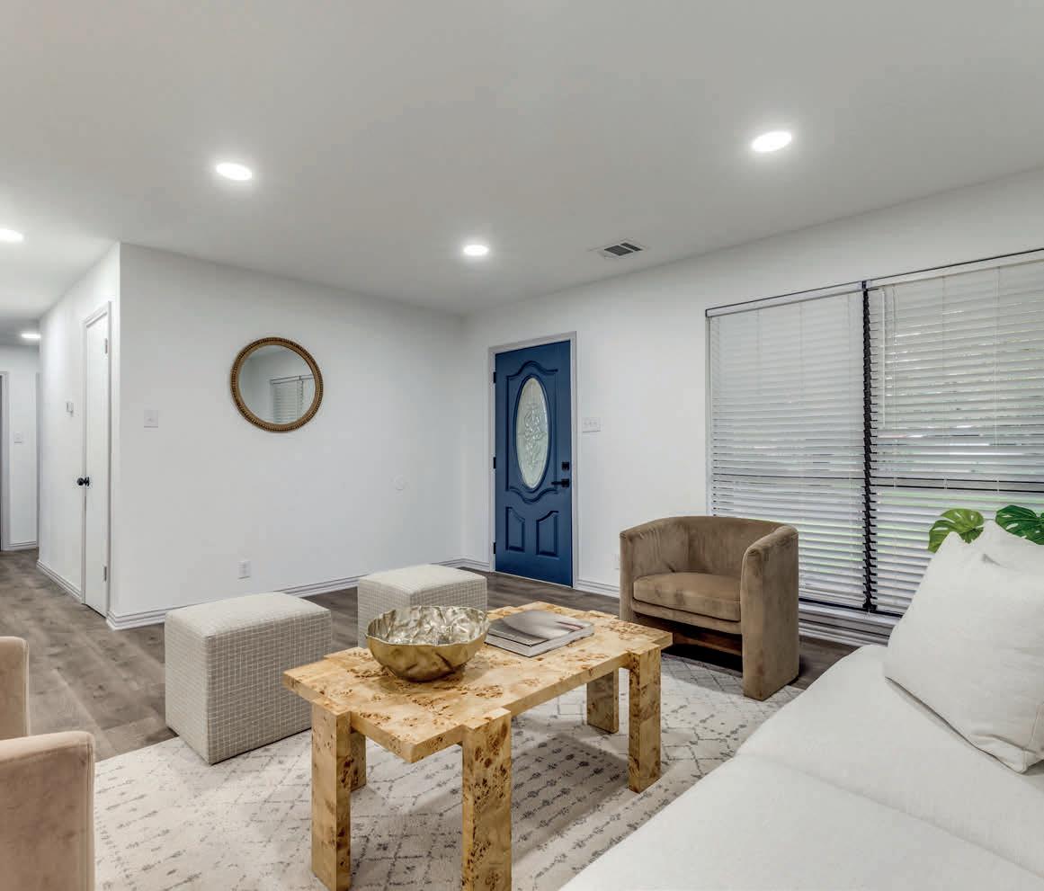
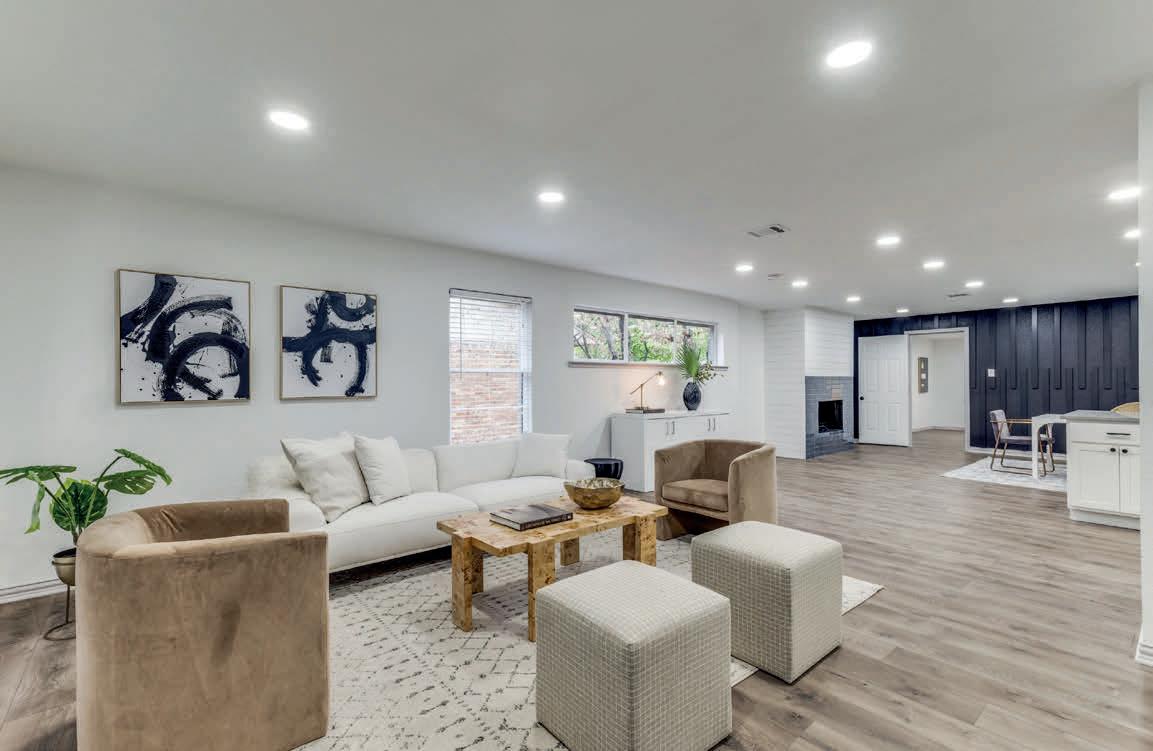

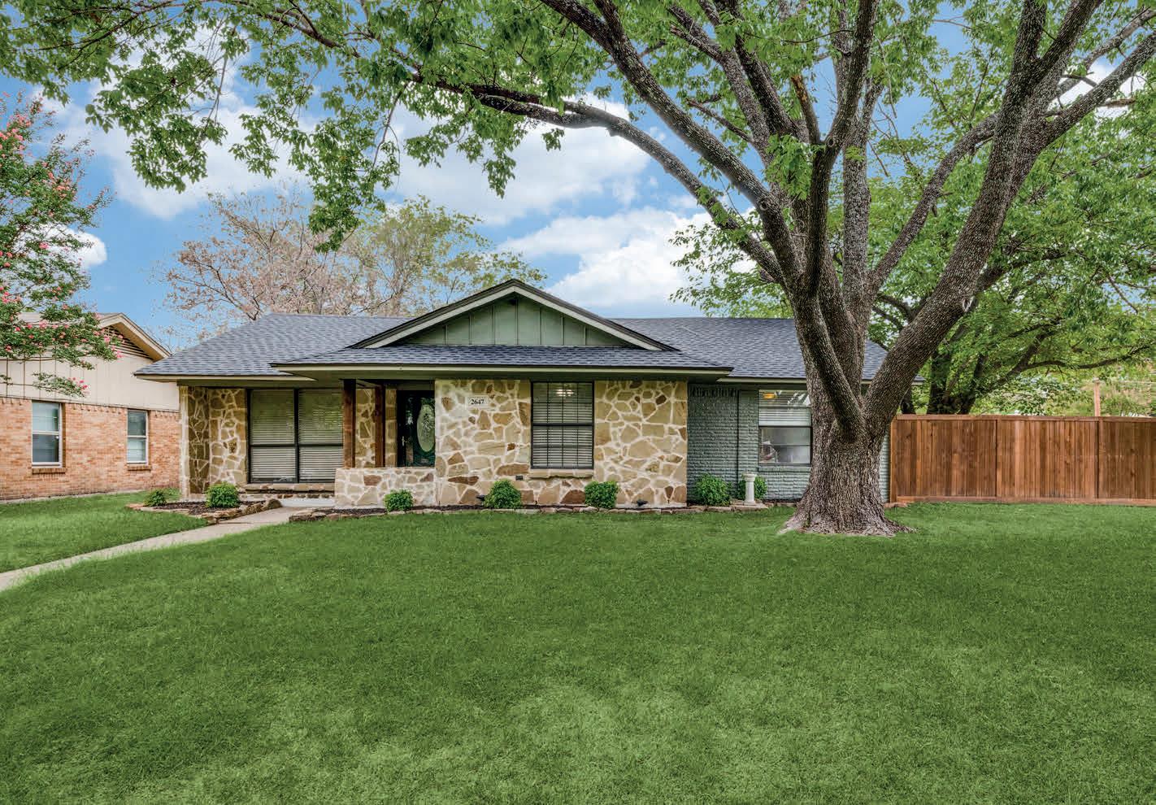
Offered for $486,500 | 4 beds | 3 baths | 2,158 sq ft. You will love this nicely updated home with a spectacular yard! Gorgeous landscaping front and back! Small babbling brook in backyard makes for a peaceful respite from any daily stress! Freshly painted interior and carpet replaced September 2022. Ceramic tile flooring throughout the living areas! Pocket doors in living room allow versatile use! Den has vaulted ceiling, brick fireplace with gas starter, built in pet door and French Doors leading to pretty backyard! Kitchen has white painted cabinets, quartz counters and tile backsplash, brushed nickel hardware, pantry, built in hutch, double oven and microwave. Spacious owner’s suite has two large closets with ensuite bath with tile shower! Two large windows bring in lots of natural light! Two guest bedrooms share a Jack and Jill bath! Split fourth bedroom makes a great home office too! Faux wood blinds just installed. Separate laundry room has both electric and gas hookups for dryer and a half bath.

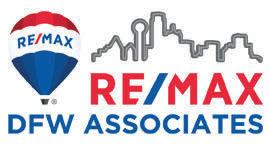
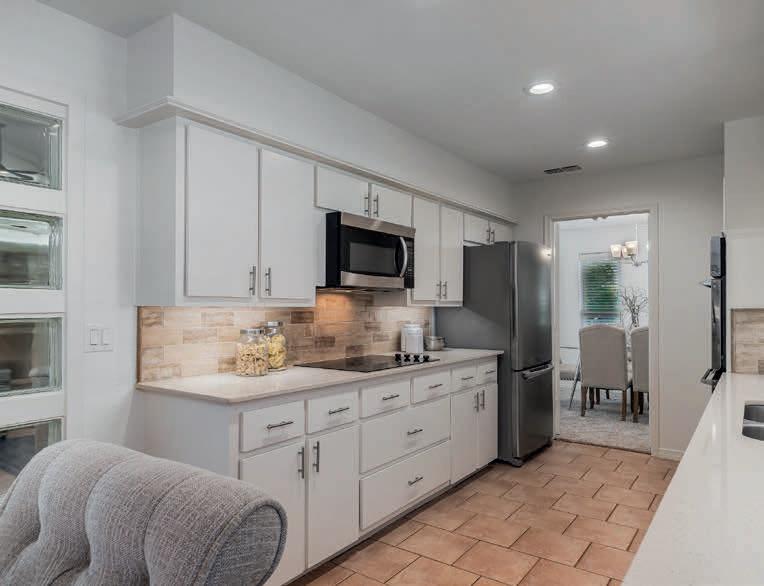
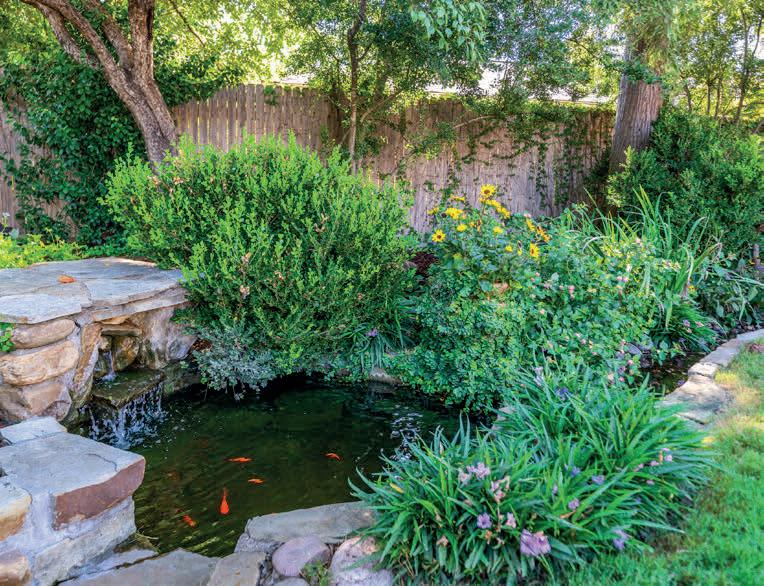
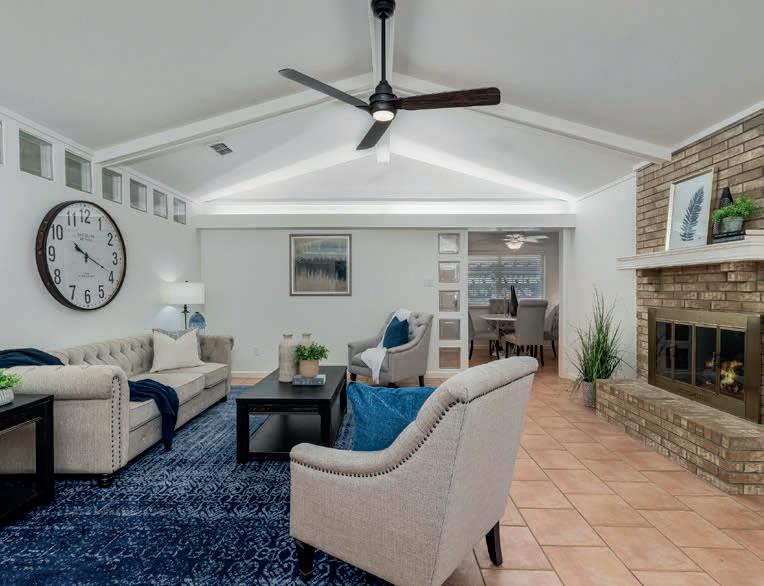
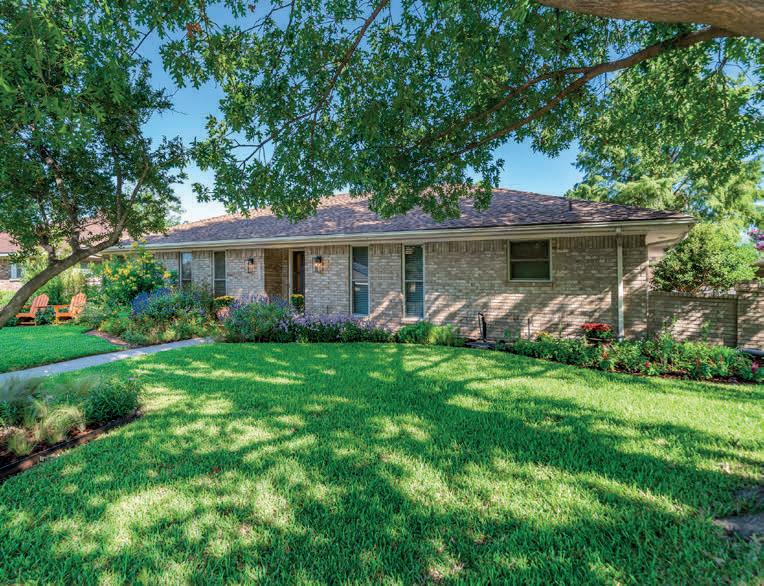
THE BREEDLOVE GROUP Sandra: 214.616.1329 Larry: 972.974.4405 sandra.breedlove@rmdfw.com thebreedlovegroup.com
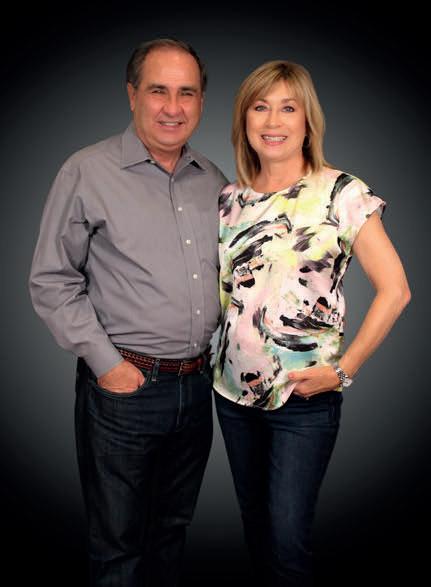
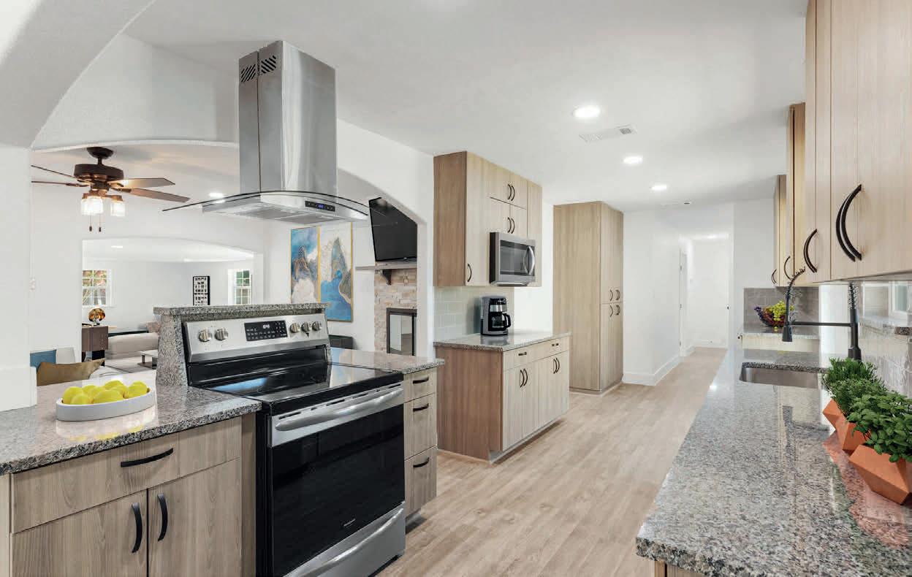

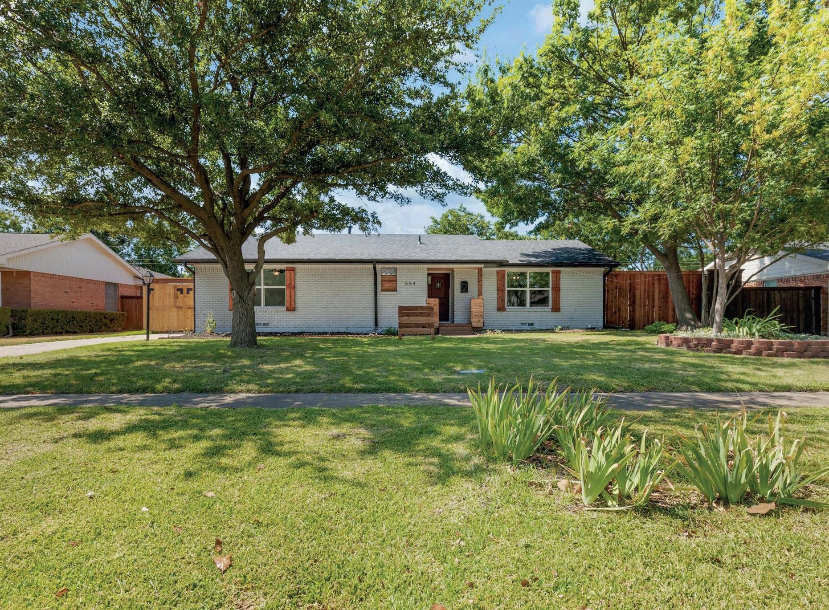
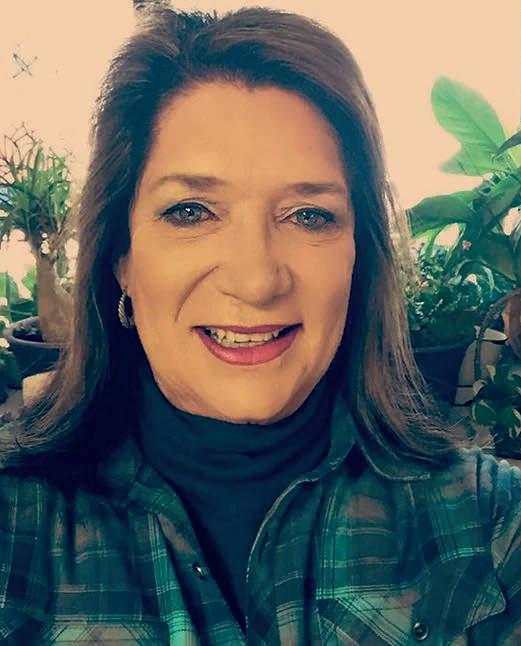
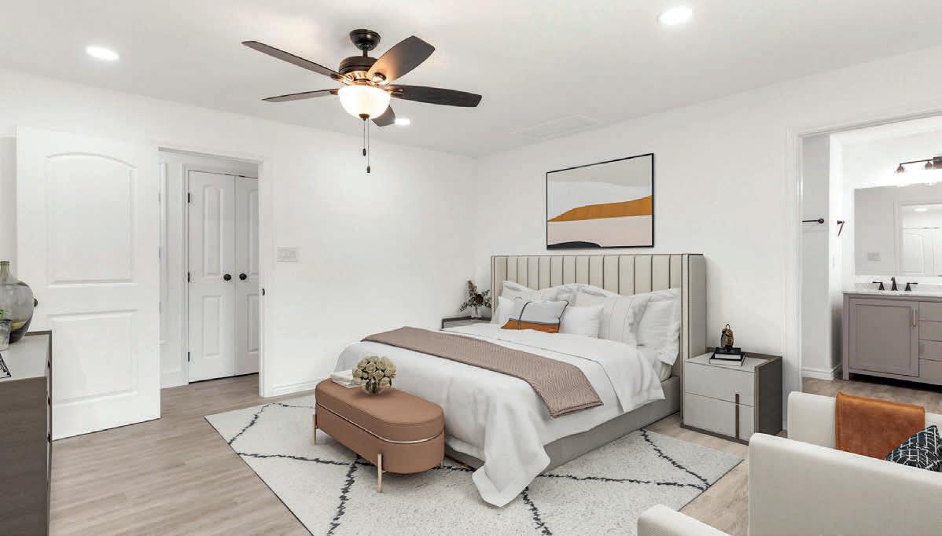
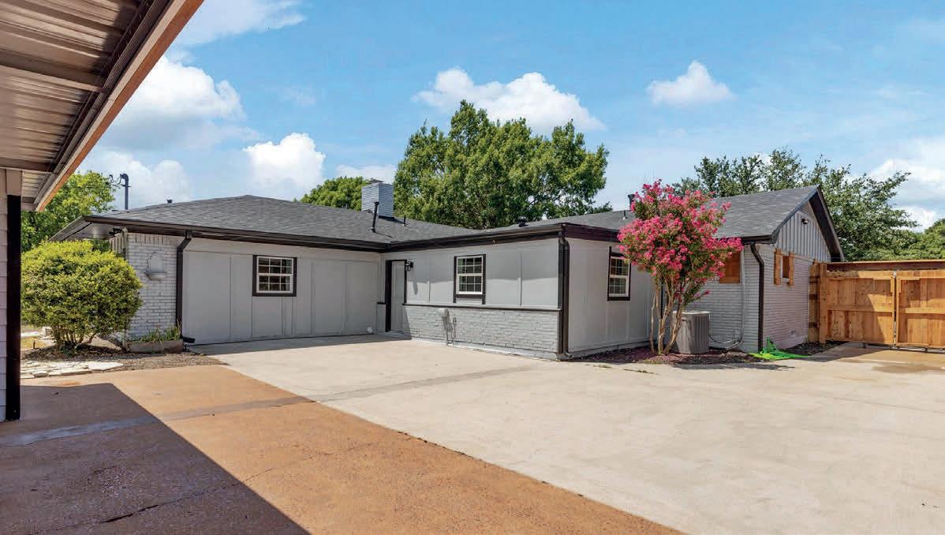
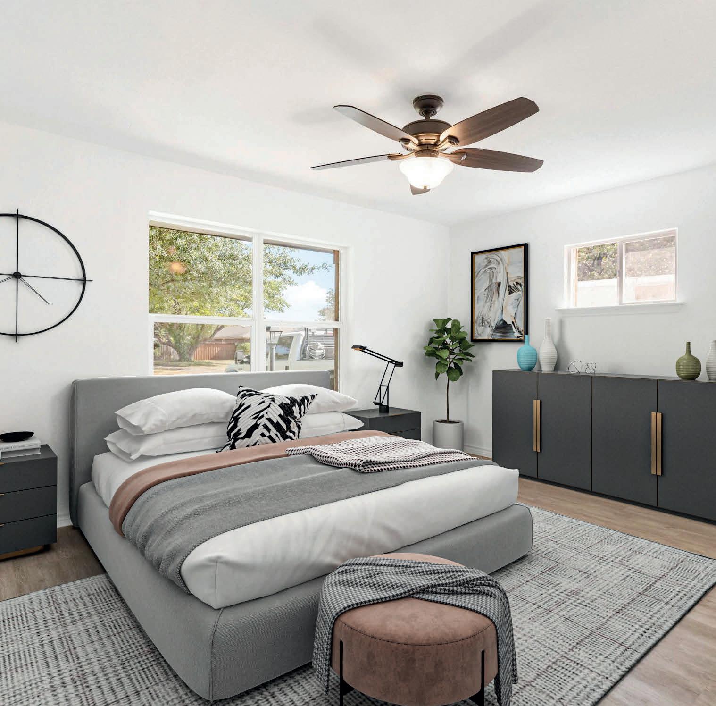
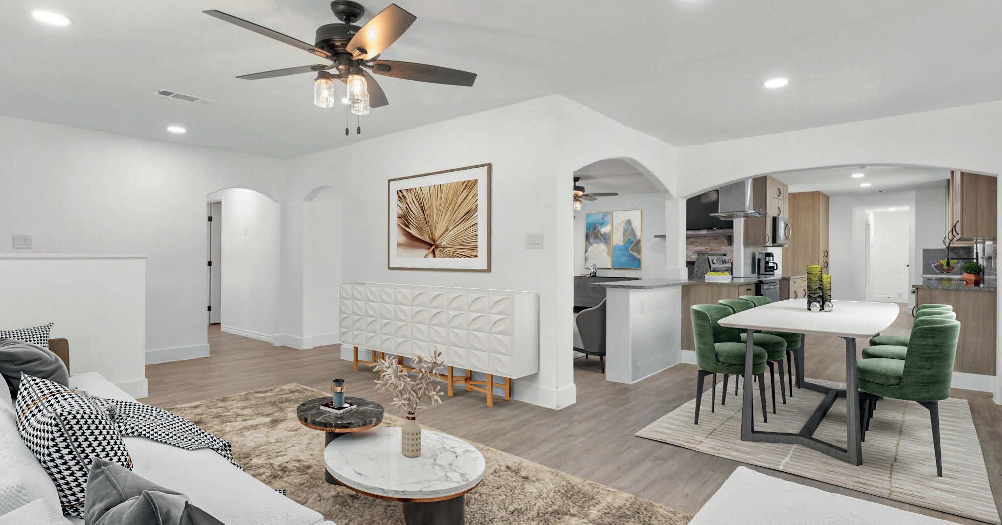

503 S GROVE ROAD RICHARDSON, TX 75081


$385,880
4 BEDS | 3 BATHS | 2,548 SQ FT | Price reduced for a quick sale! Great Location! Very Nice Home in a great convenient location in Richardson ISD School District, & an established neighborhood! Fresh Paint, Open plan Kitchen with Corian Stone Countertop, quartz vanities countertop on Bathrooms. Foundation has been repaired w Transferable Warranty. The carpet was just installed! Extra room at the back for the kids or the office. Many windows for natural daylight.
4 BEDS | 3 BATHS
2,476
3Bth beautiful home in the Classical Magnet Richardson Heights & Richardson ISD. Completely remodeled & updated by Architectural Design with a brand-new lifetime infinite roof, new AC, new interior painted, Engineer wood floor, and new carpets. A separate bedroom with a full bath in the loft is just perfect for the in-law or special guest. The large backyard provides a private with large surrounding trees and a natural landscape.
608 SAINT LUKES DRIVE RICHARDSON, TX 75080 $369,880
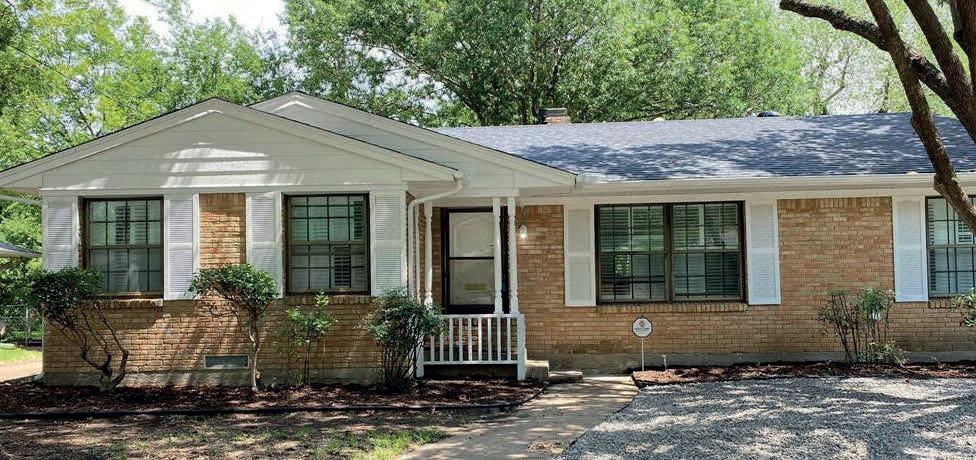
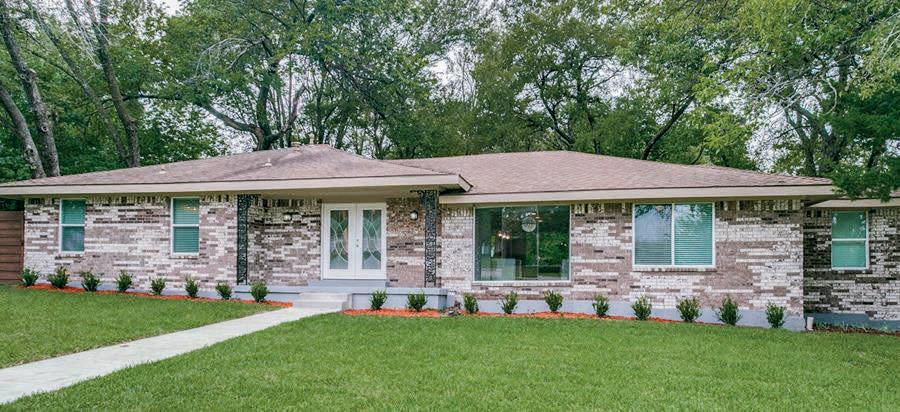
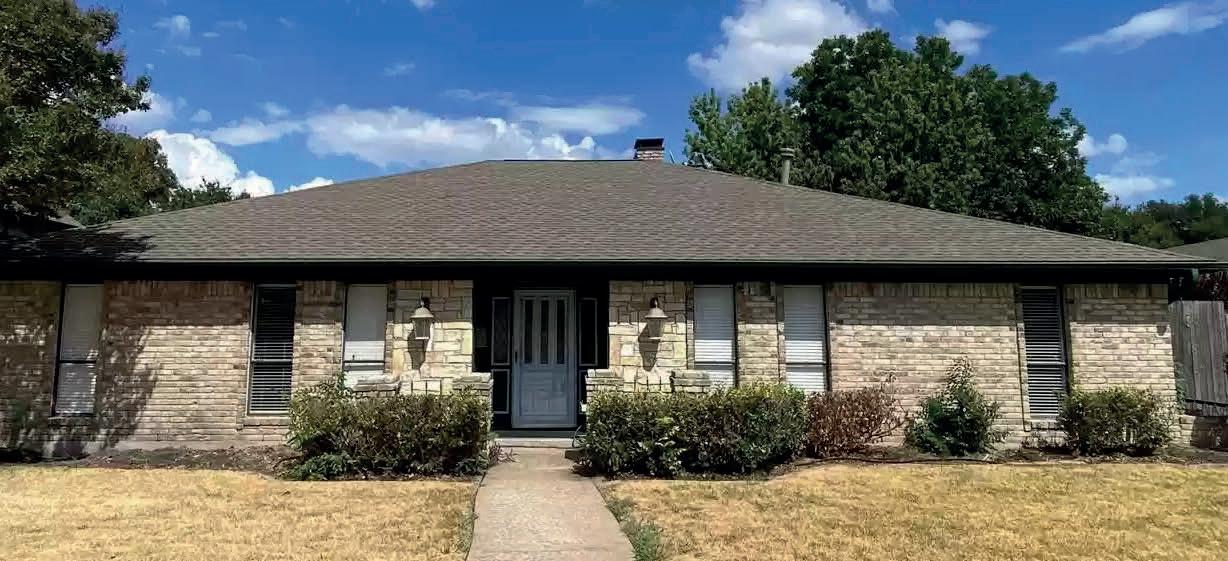
1629 GLENCAIRN LANE LEWISVILLE, TX 75067
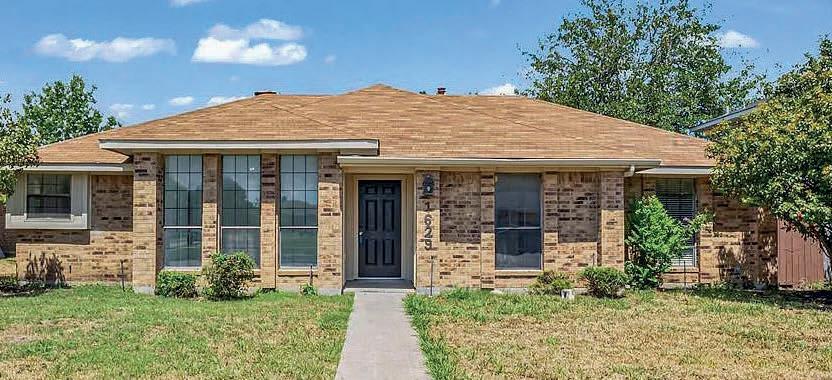
New construction in Plano, adjacent to greenbelt, completed June 2022 with full builder warranty. Open floor plan, wide front door, large entrance, rod iron spiral staircase, high vaulted ceiling, gourmet kitchen featuring a huge beautiful granite island, 5-burner stove-top, stainless steel appliances, 4.5 inch plantation shutters. Spacious living and dining areas with large open windows and amazing natural light. 2 bedrooms downstairs with 2 full bathrooms. Downstairs master suite with extended window seat for extra comfort, vaulted ceilings, large walk-in closet,double vanity. Downstairs guest suite could flex as a study for multiple options. 2 bedrooms upstairs each with its own bathrooms; the home provides plenty of privacy. Upstairs entertainment area has a quaint space that could be used for a bar, reading nook, or even office space. Energy Star certified home featuring energy efficient windows. House is on a premium lot with upgraded stone elevation. Virtual Tour: show.tours/5401snowberrydrplanotx75094usa

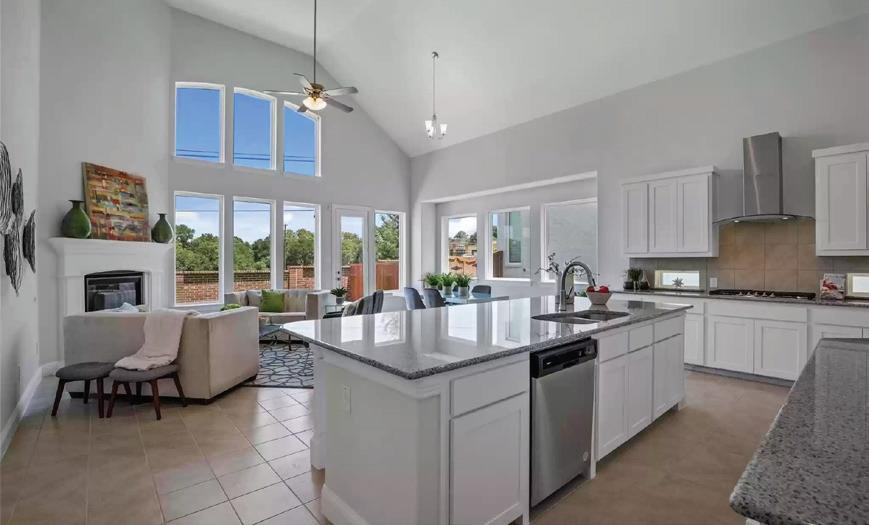


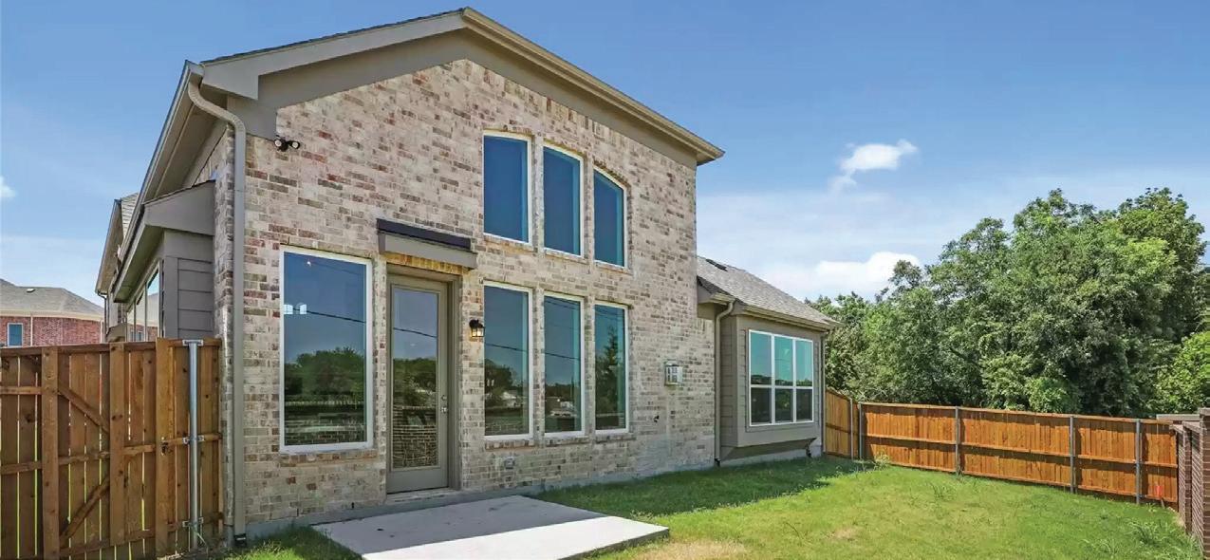

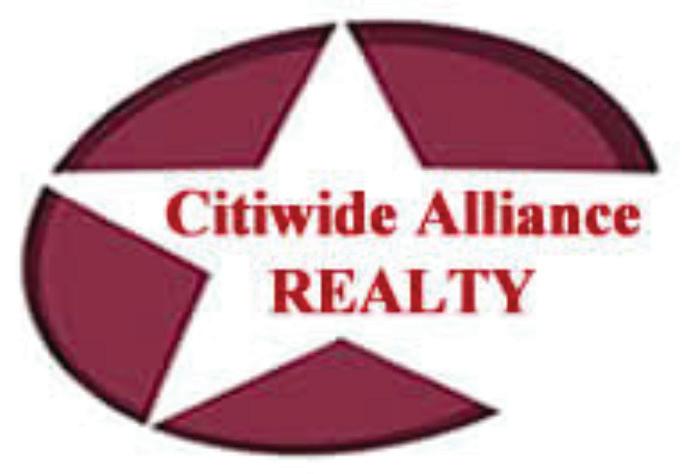


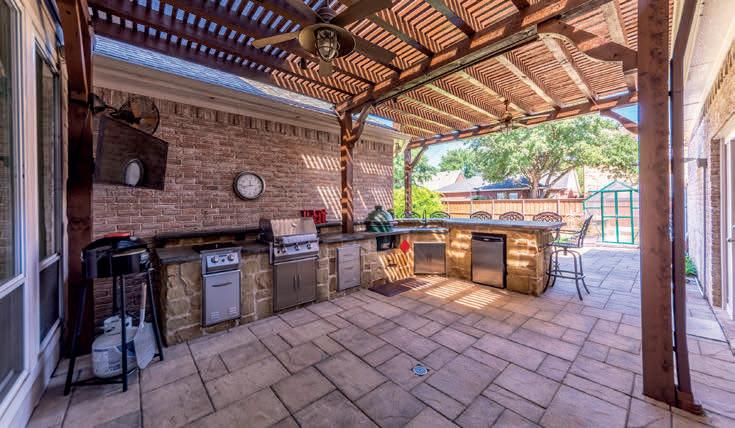
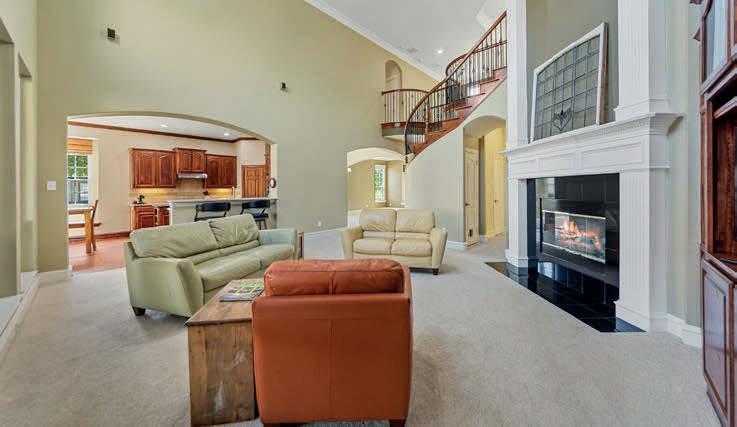
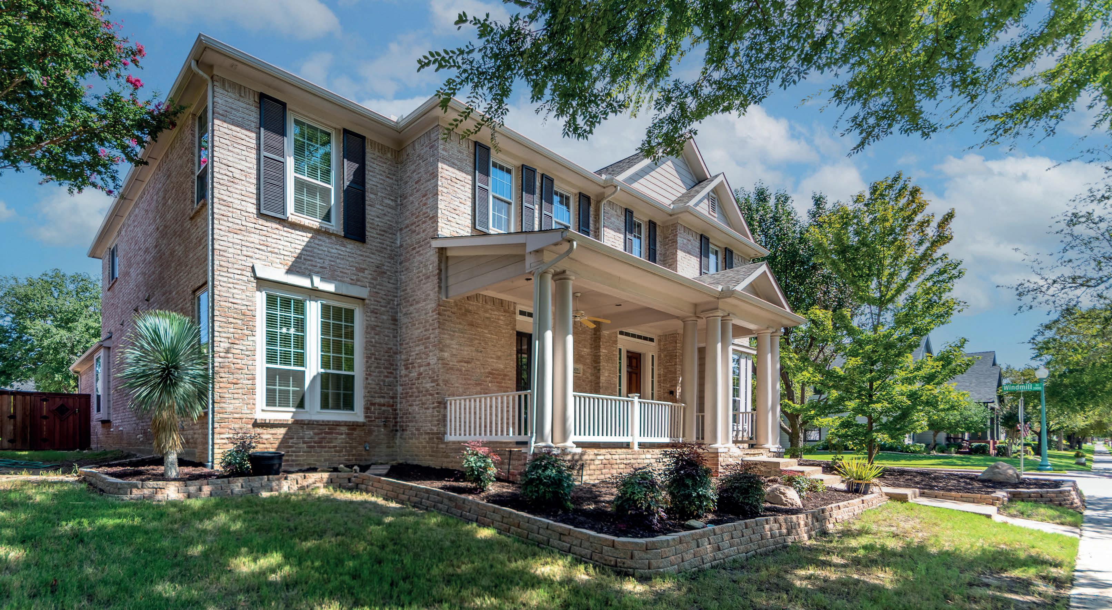
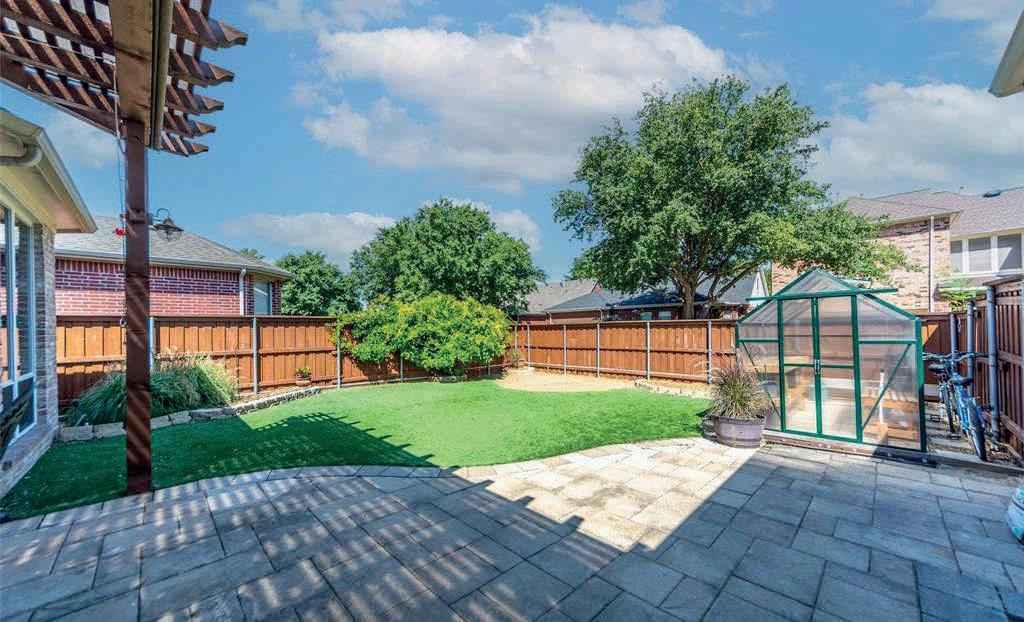
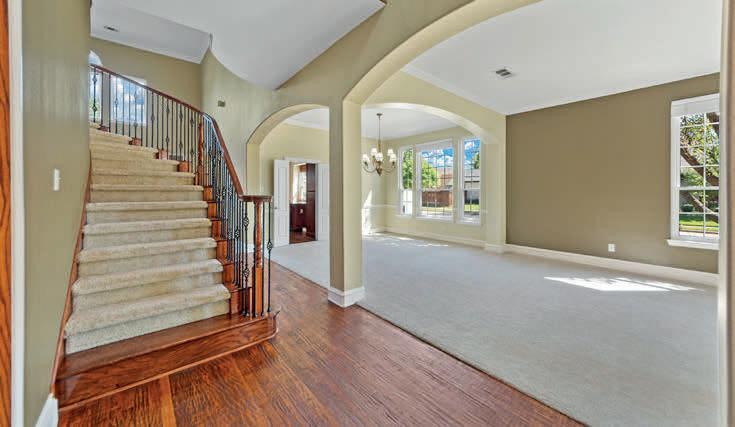

One owner, builder’s custom model home in the Homestead at Carrollton is move in ready! Beautifully kept 4100+ sq ft home reflects owner pride and careful attention to upkeep and maintenance. Features include wood floors, granite counters, living room custom built-ins, large outdoor living space, media room, two living and dining areas, front office custom built-ins, large game room loft, and more. Recent updates include a full outdoor kitchen with Big Green Egg, artificial turf backyard, double oven, 5-burner cooktop, greenhouse, all new windows, AC and duct-work, extra added attic insulation, new carpet and paint, gutters, and fully warrantied foundation work completed in August. Oversized 3-car garage includes 10’ ceiling. One block walk to the Homestead clubhouse, pool, and playground. One block walk to Homestead Elementary School. GBush, 121, and I35E are all easily accessible. DFW Intl is 15-min away and Love Field under 30. Make this one yours and be home for the holidays!



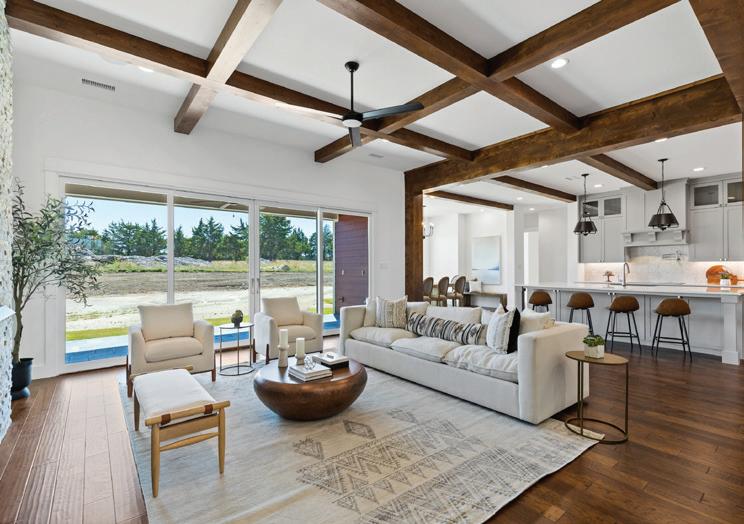
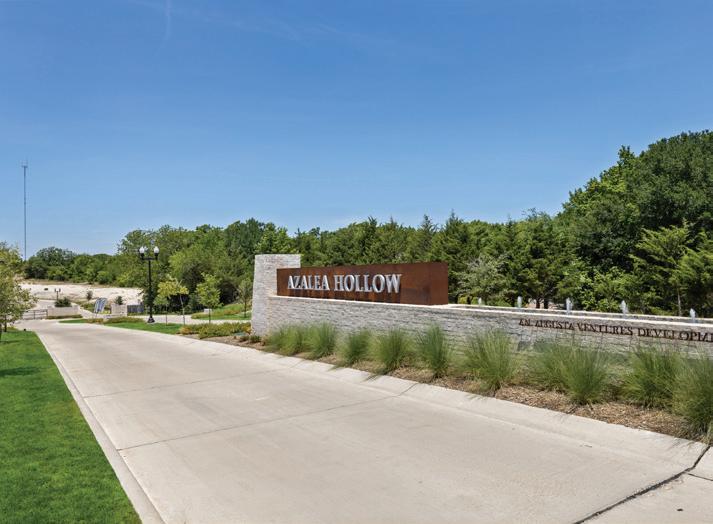
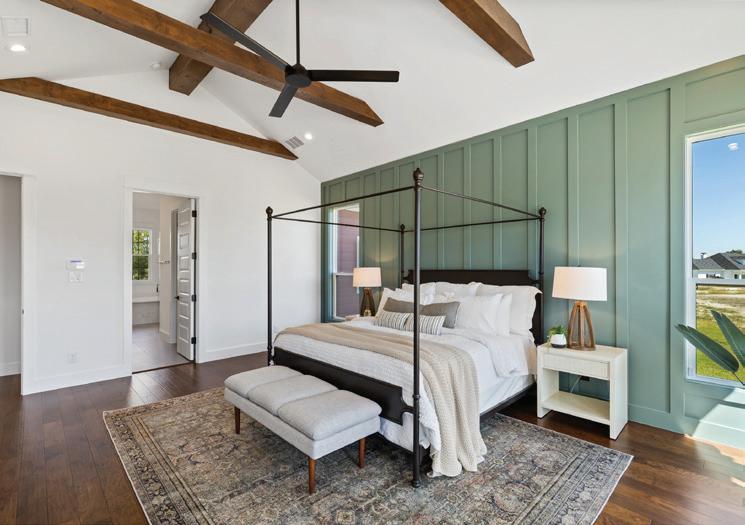
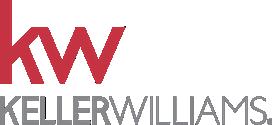



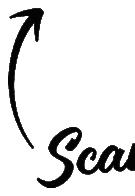
This state of the art magnificent custom masterpiece is completely updated and renovated; it will exceed your highest expectations. The front porch welcomes you to the entry of the home and the gorgeous wood floors. Natural light pours into the dining room which feeds into what is now a wine room with a sitting area. Across from this you will find a study with coffered ceilings and herringbone laid tile floors which lead to doors that open out onto the front porch. The kitchen boasts a stunning seamless quartz island and matching countertops that complement the features of the chef’s kitchen. There is an over-sized working pantry that feeds into a large laundry room featuring large built-in storage and leads to a custom dog run. The kitchen opens to a living area with a wall of windows and features a second staircase leading to 3 extra bedrooms, media room, flex room, and a large living area. The primary bedroom sits downstairs with a wall of windows looking out onto the pool and large, treed backyard and includes heated floors in the fully remodeled bath. Enjoy a large corner lot to entertain in the resort style pool and backyard.

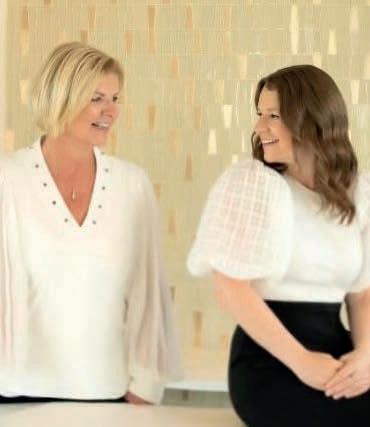
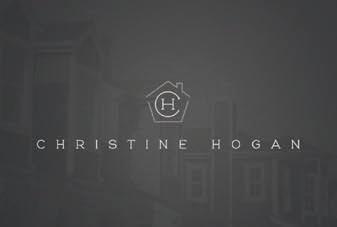


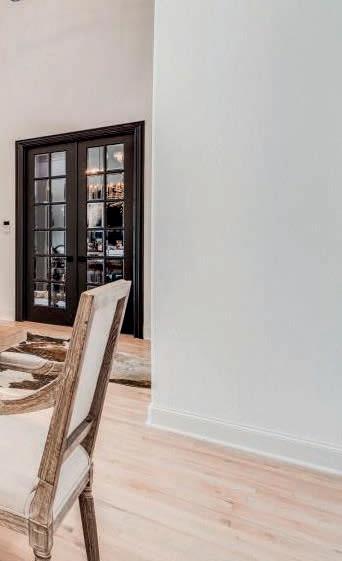
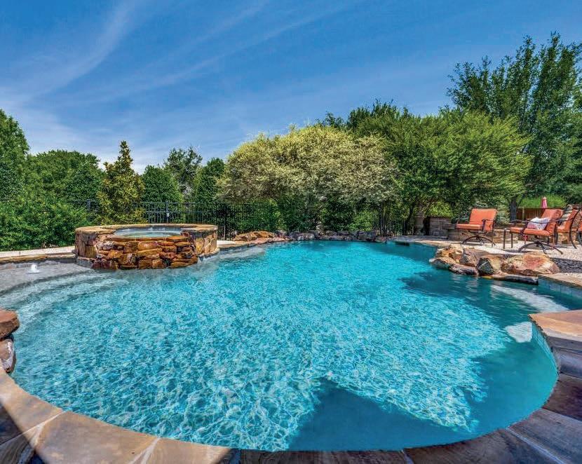
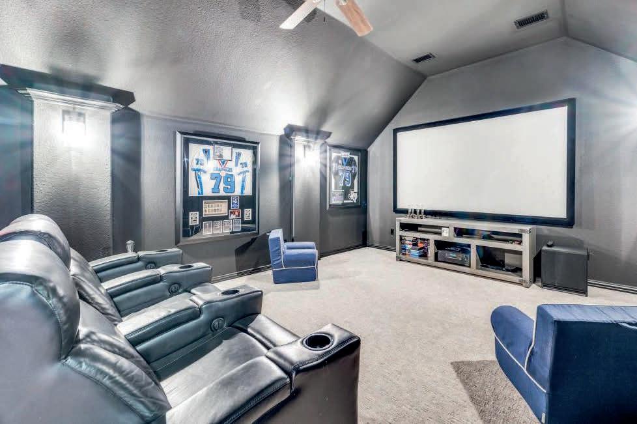
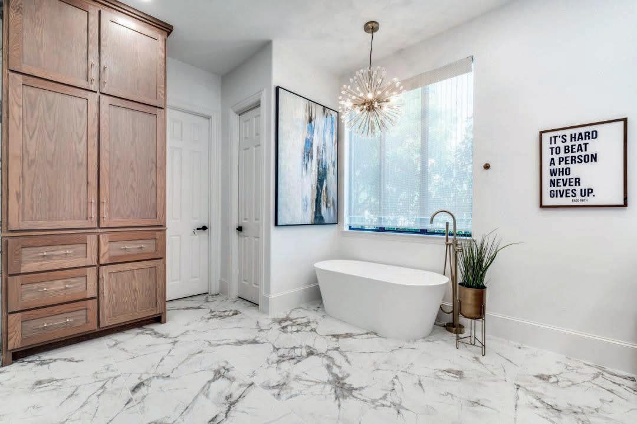
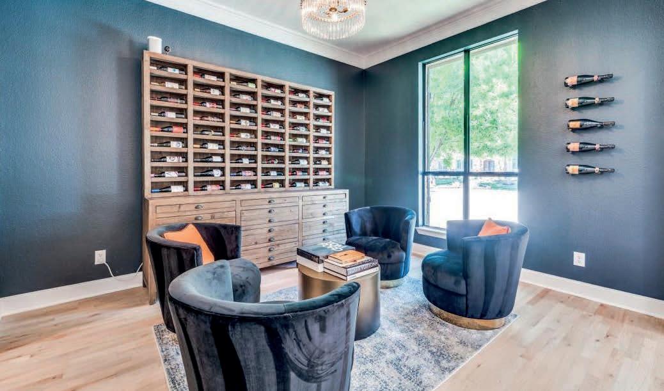
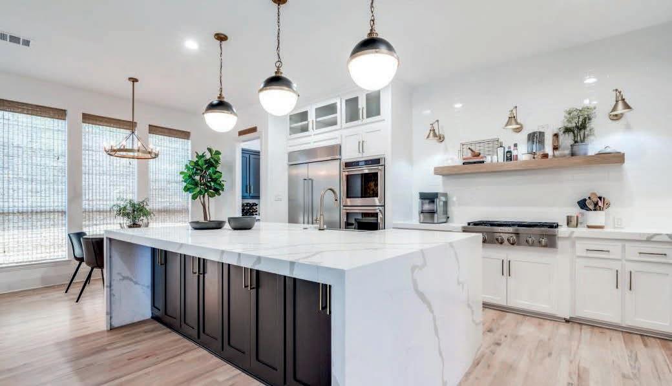
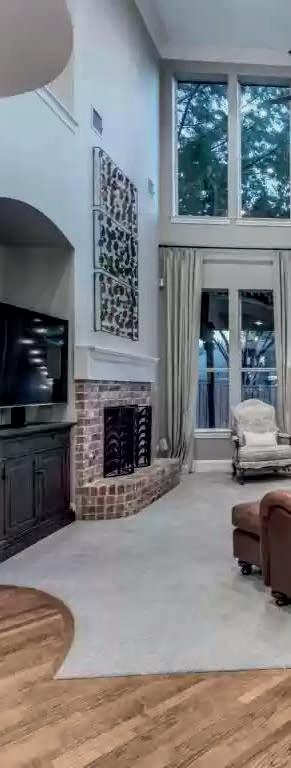
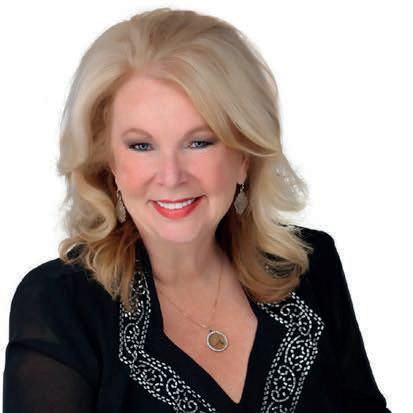
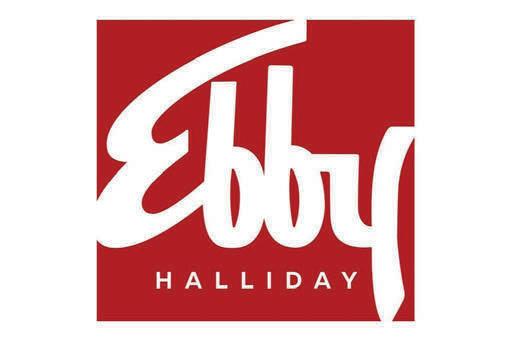
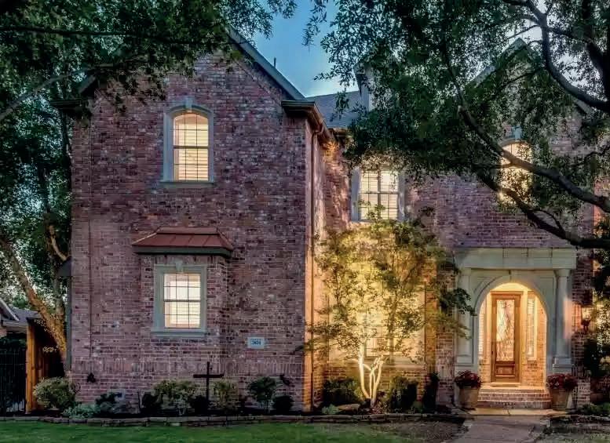
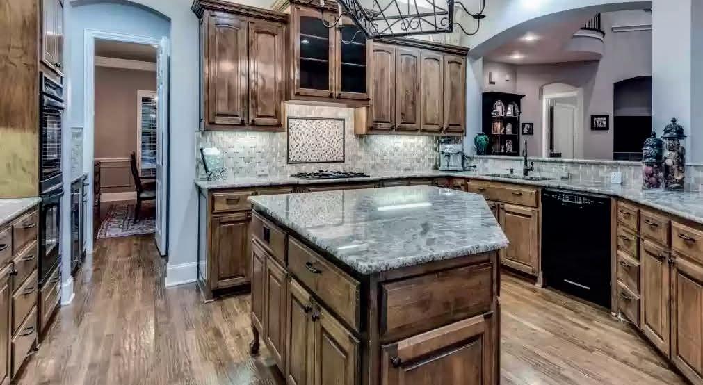
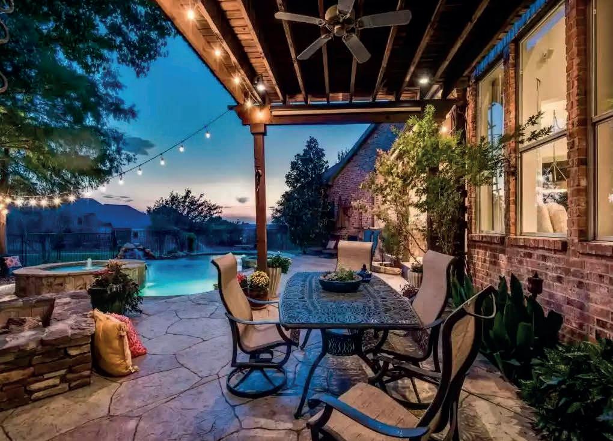
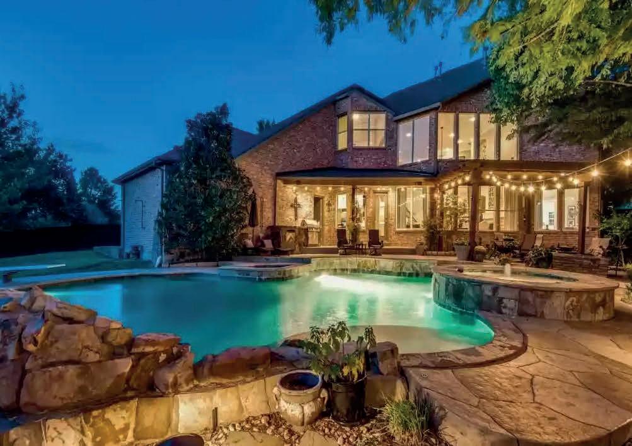

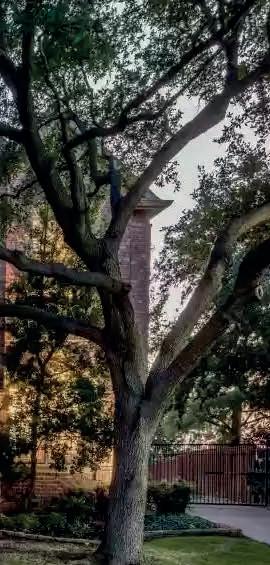
This beautiful 1 story home has it all! It is perfect for entertaining or just enjoying the tranquility with quiet sunrises and sunsets. Gorgeous finishes coupled with an open floor plan creates the perfect design. The private study boasts a coffered ceiling, double french doors with front porch access and views of the sprawling front yard. Fabulous details include extensive nailed down hardwood flooring, custom window coverings including remote controlled in family room, wallpaper accent walls, updated lighting, iron front door, interesting ceiling architecture, dining room opens to expansive front porch and primary is split from guest bedrooms. The chef’s kitchen has all the bells and whistles including coffee bar, oversized island, gas cooktop and butler’s pantry. Primary bedroom has beautiful coffered ceiling and sitting area. Luxury primary bath features two-way open shower, jetted tub, separate vanities + his and her closets! The media room/flex space is currently set up as an exercise room but could be used as a second office or game room and more- there are endless options. Walls of windows across the entire back of the home allows sweeping views of the 1.5 acres. New Iron fencing and additional parking pad are added bonuses. Exemplary Lovejoy ISD and minutes from commuting highways, shopping, businesses and dining!
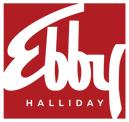

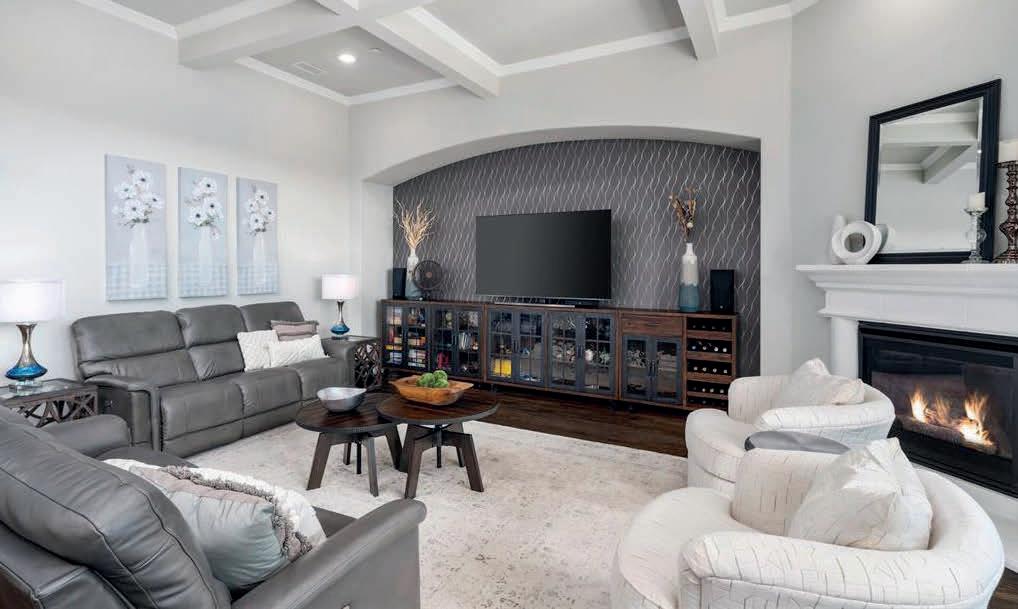

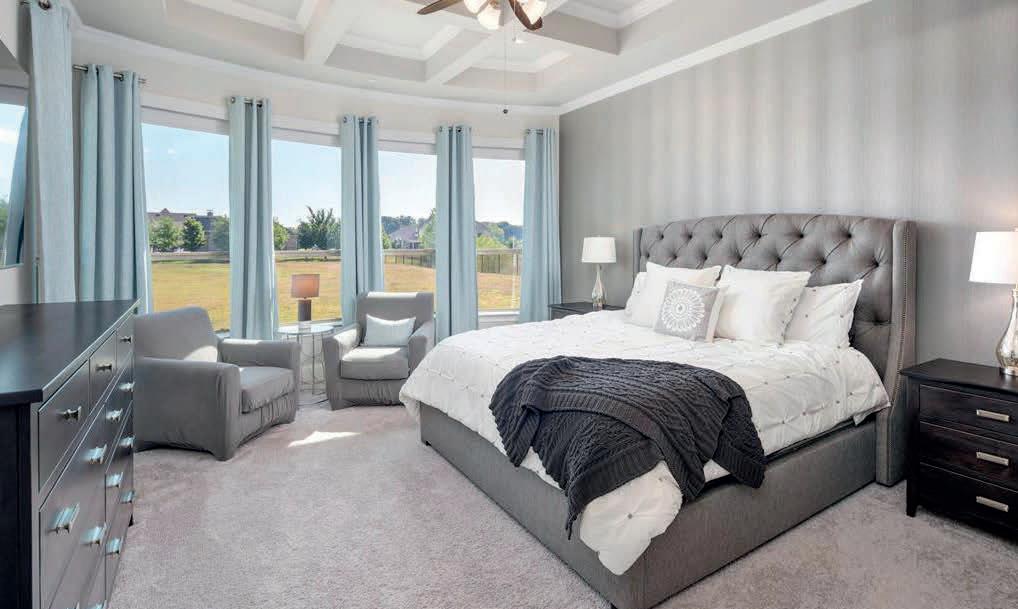
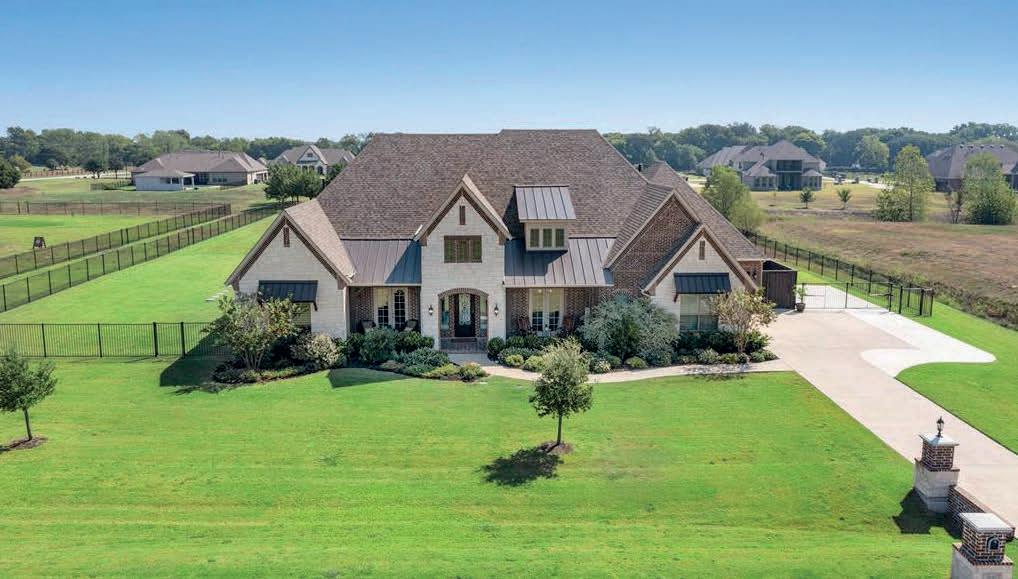
Large interior corner lot that is. 28 acre with pool sized backyard in Phillips Creek Ranch. Watch a movie, play games upstairs, work from home or enjoy a great dinner while cooking on the grill. Entertainer’s dream house with endless things to do. Create a culinary explosion for friends and family to enjoy in the oversized dining room while entertaining in this open floor plan. Primary bedroom has ample space and raised ceiling with a spa like bath and large walk in closets. Second bedroom downstairs with en suite bath and walk in closet. Game room and media room upstairs lets your kids have a giant play space or gives you a space to watch the big game. Large backyard with a concrete basketball area – endless opportunities for fun on this oversized lot. Now is the time to move and enjoy the attention to detail and high end finishes bursting throughout this home. Community shares two giant pools, volleyball courts, outdoor grills, gym and a Pavilion – the perfect staycation! Offered at $1,099,000



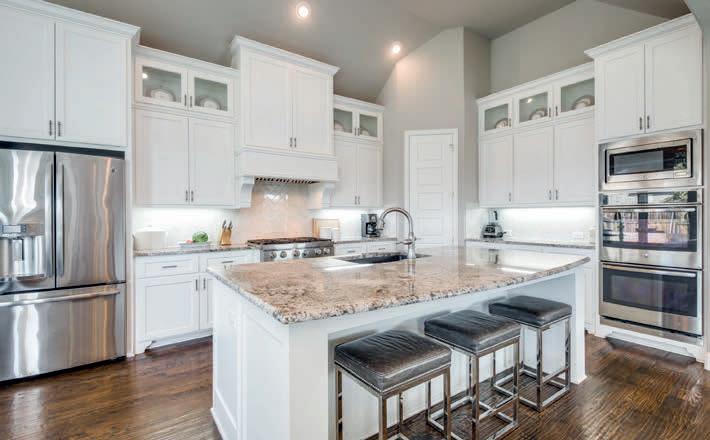
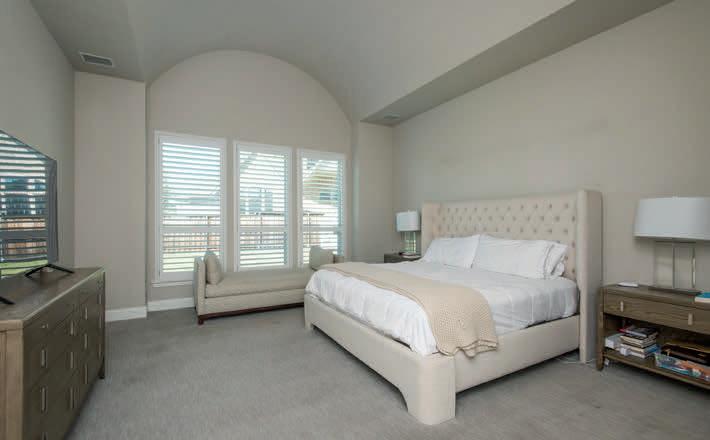
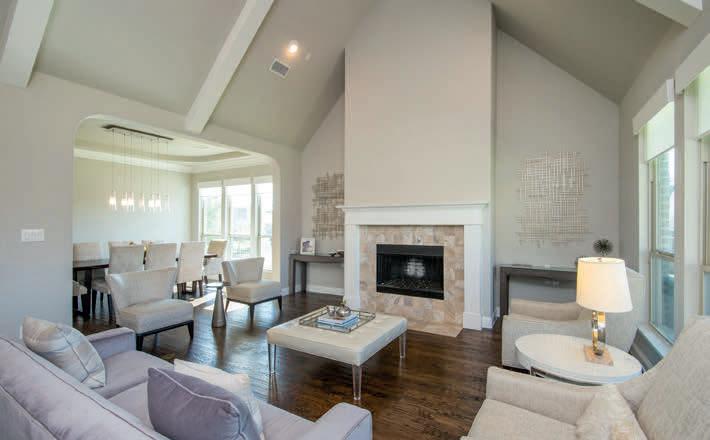
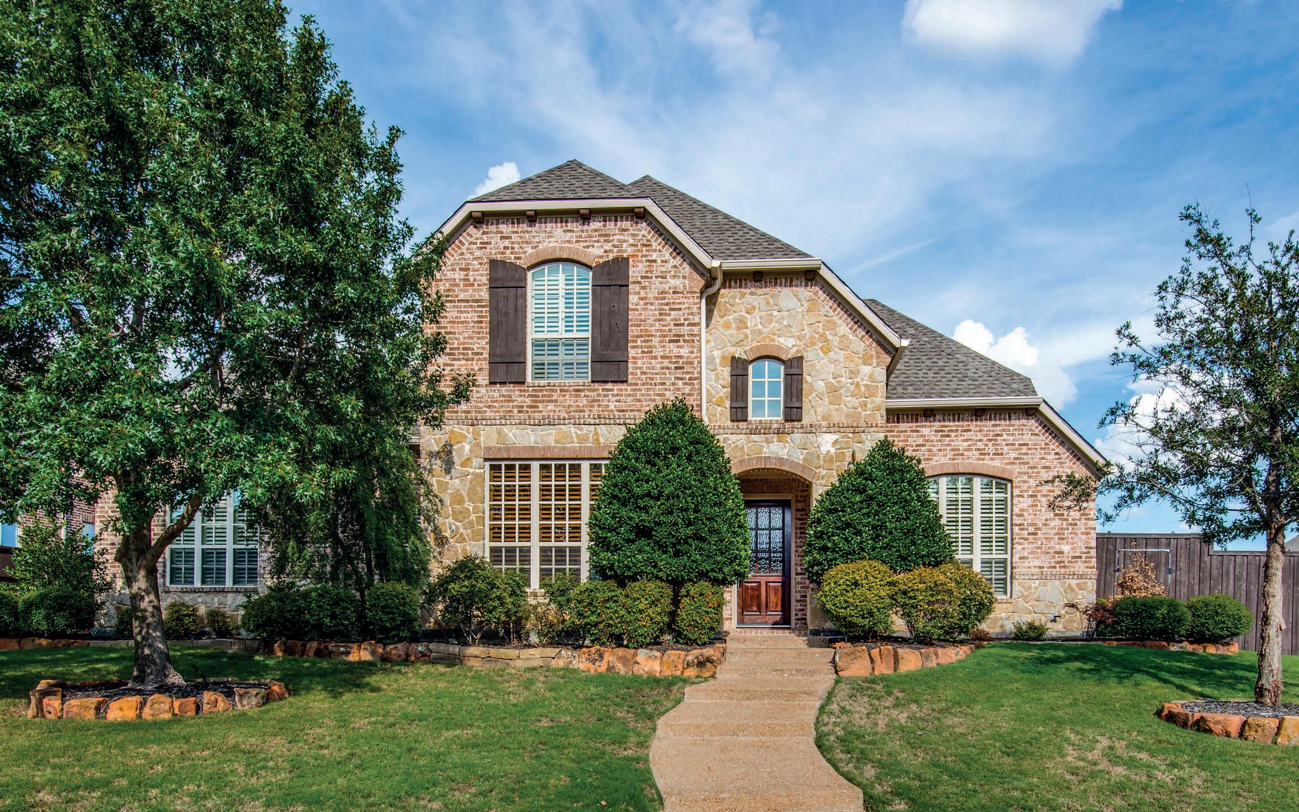


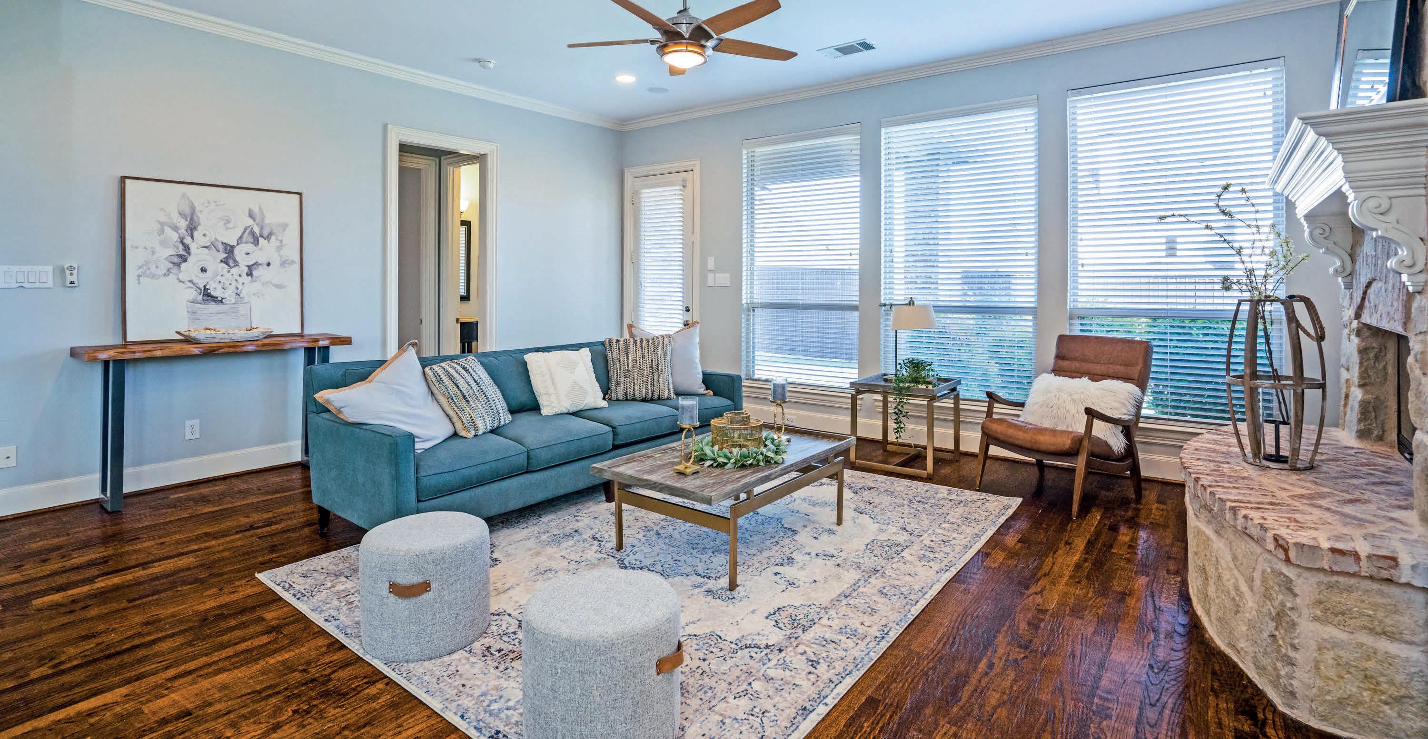

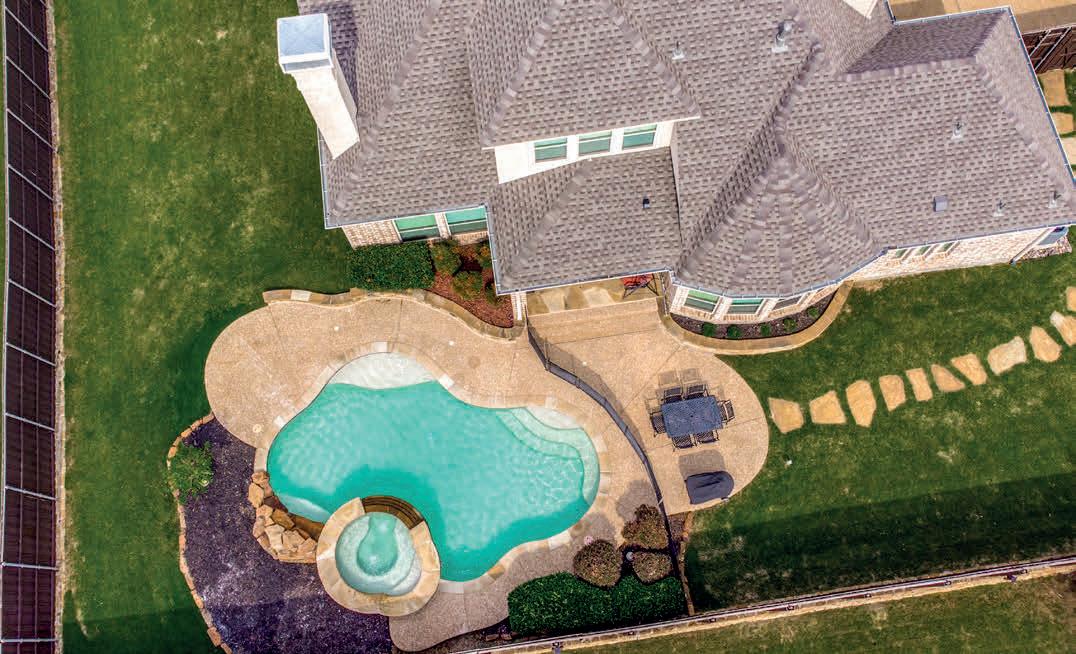

GATED community, EXECUTIVE SERIES in Lexington Country, majestic Mediterranean on OVERSIZED PREMIUM LOT much to offer. Great for guests, multi-generational living or live-in staff, there is a complete suite on the 1st floor which is private and has it’s own living area, en suite bath and closets. Master bedroom is nicely secluded at the back of the home on the 1st floor, 2 master closets, walkthru oversized shower & separate vanities. One of the master closets leads to the laundry room which is abundant in size. Upstairs, each bedroom has it’s own en suite bath, 2 bdrms separated from the 5th bdrm by an enormous gameroom & loft. Media room downstairs which allows use during entertaining family & friends. The prep or caterer’s kitchen is located off the main kitchen where you might expect to find a butler’s pantry & has a gas cooktop & storage. Great home for entertaining family & friends while using the main kitchen which is open & spacious to the grand living area. Front private front courtyard, iron gate entry. Very secure, gracious and spacious home in Frisco, TX
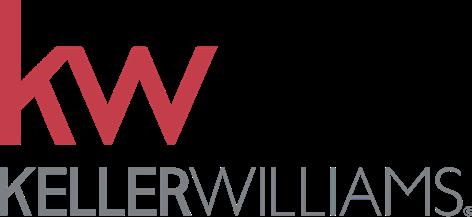


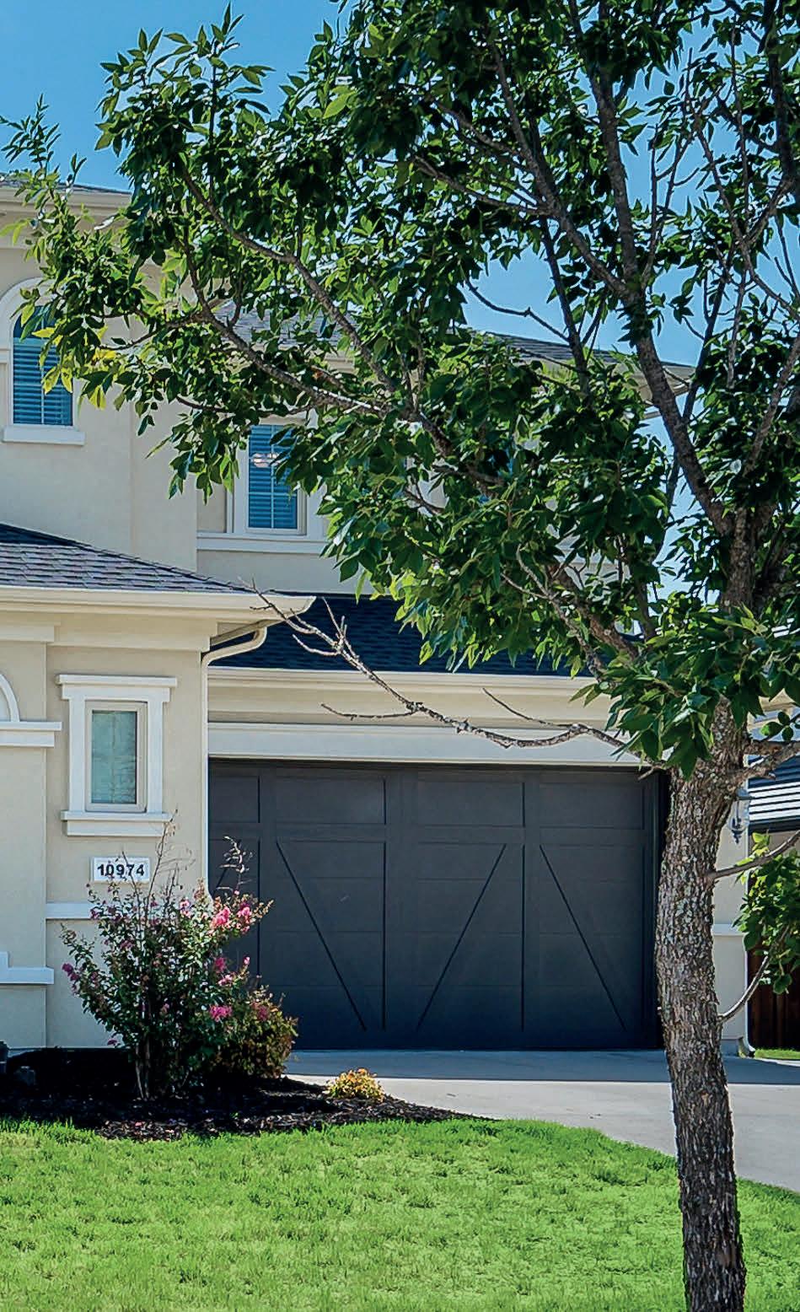
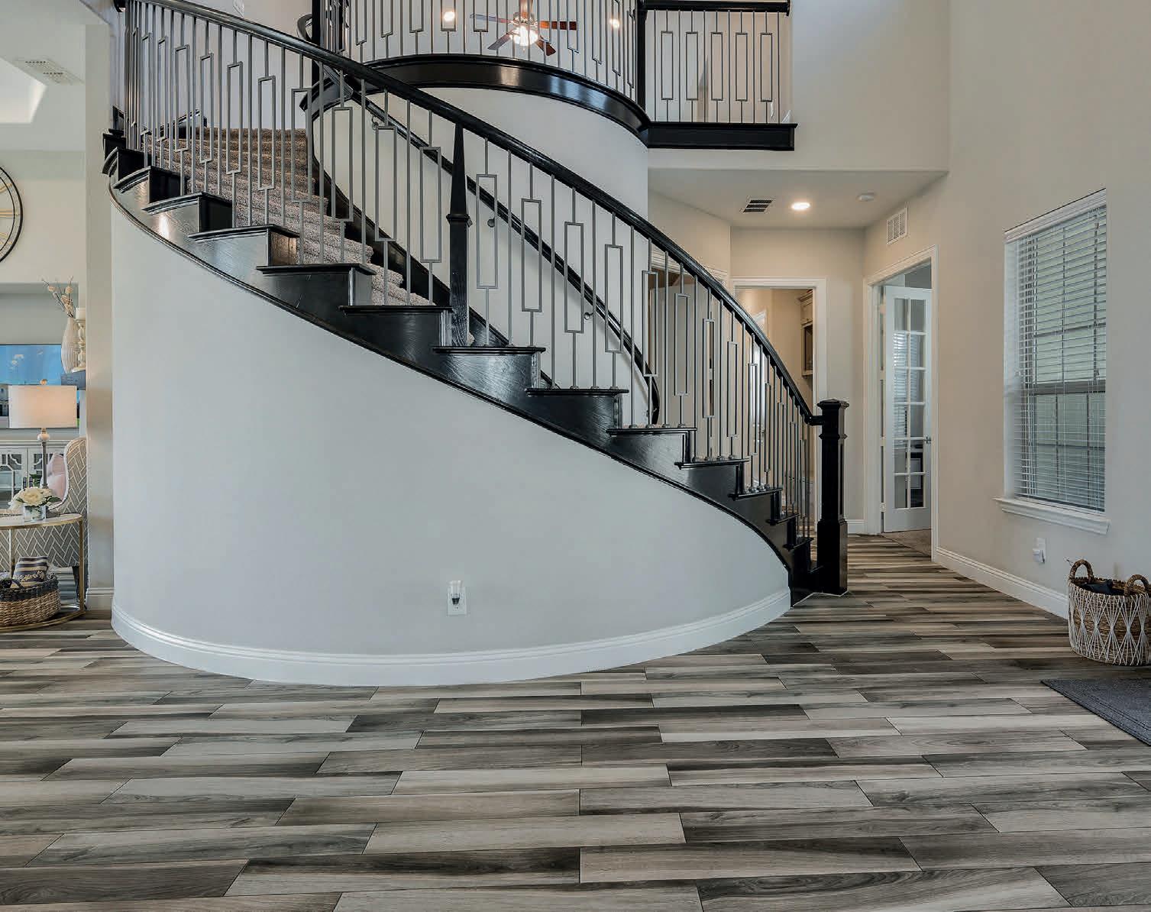
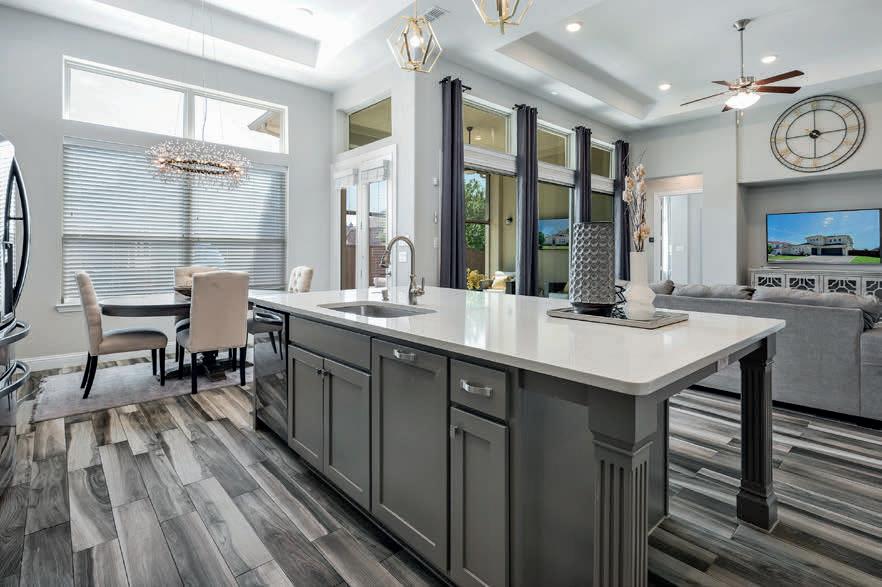

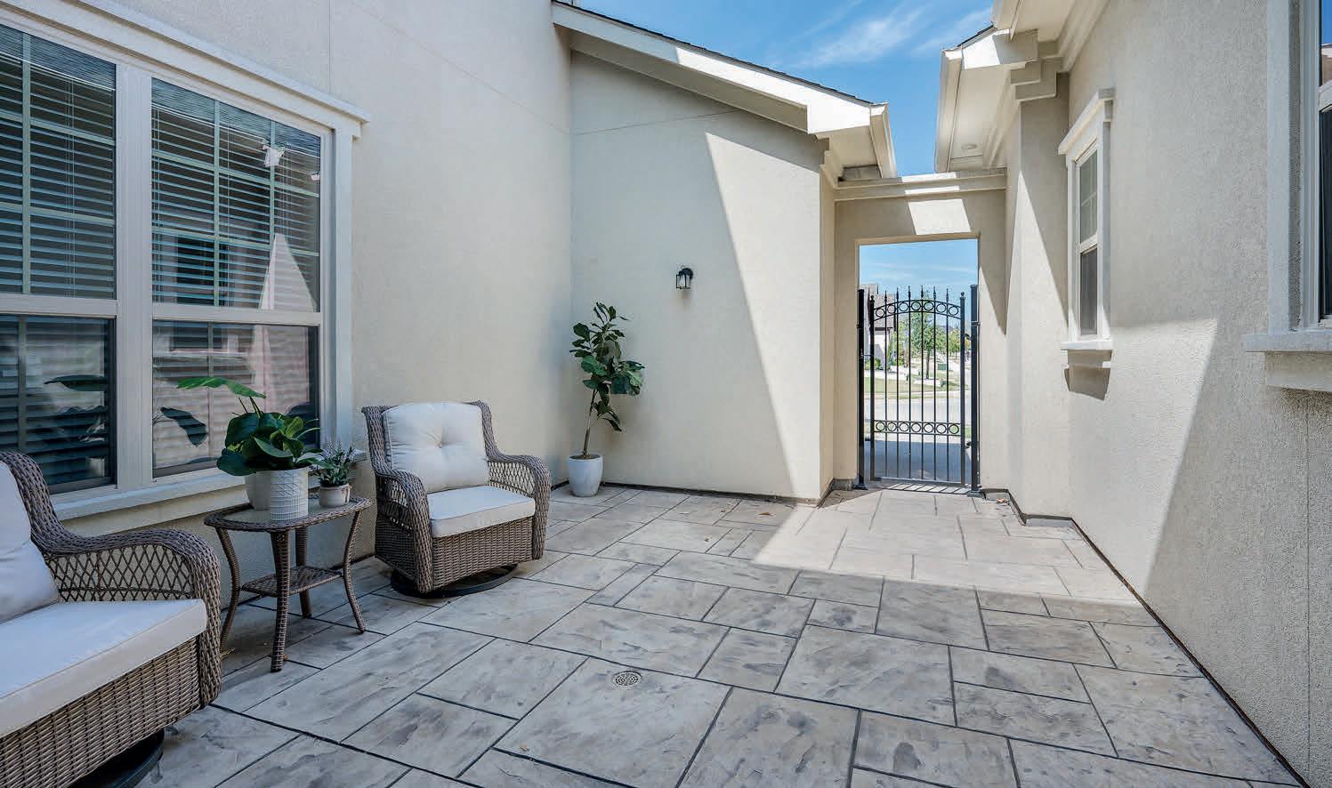

5932 Drayton Lane, McKinney, TX 75070 REALTOR ® Eastar Realtors 42

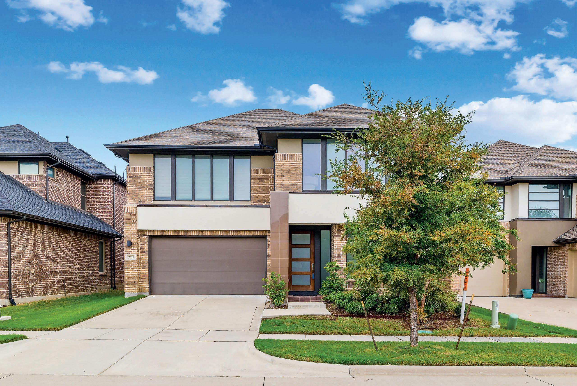
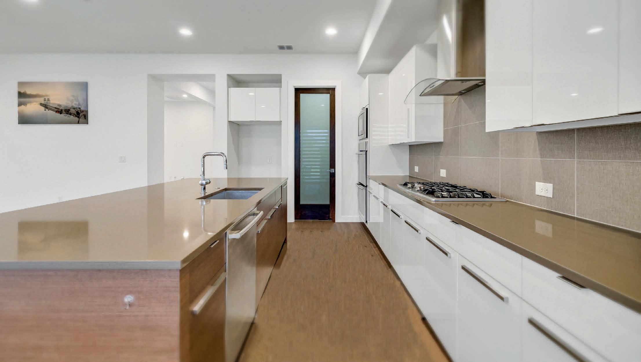

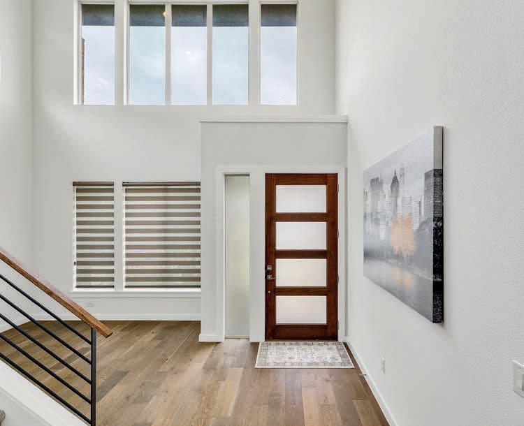
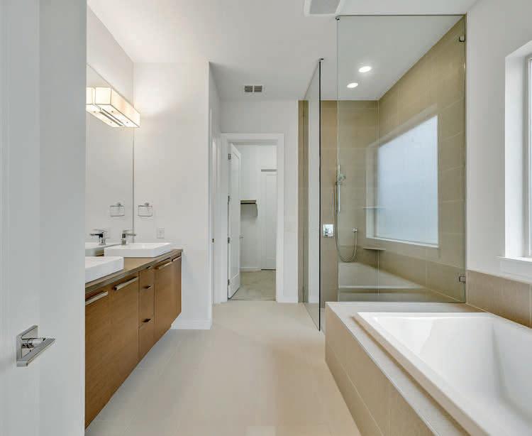
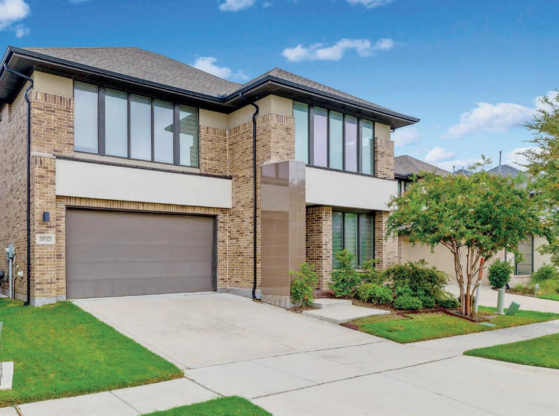
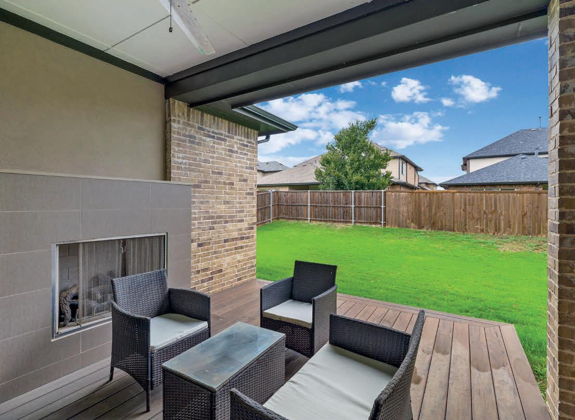
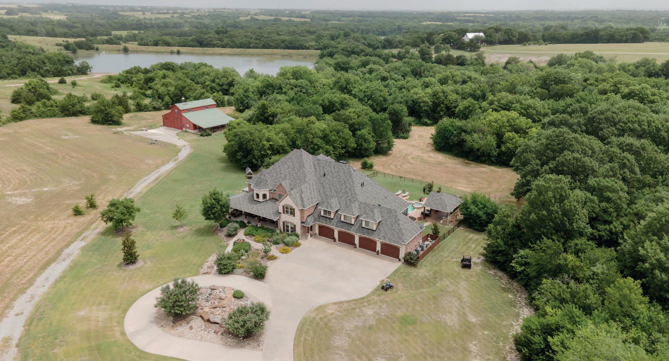


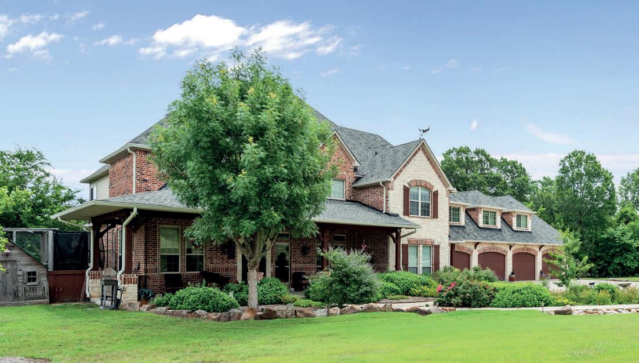
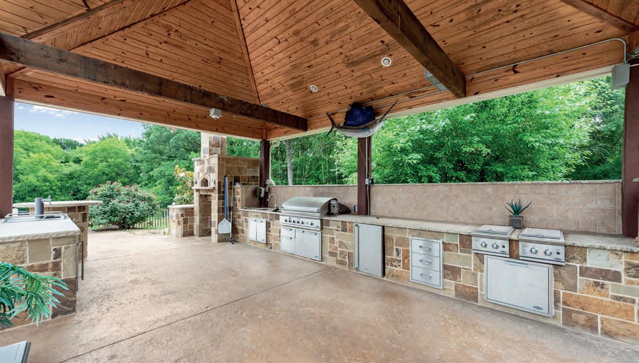
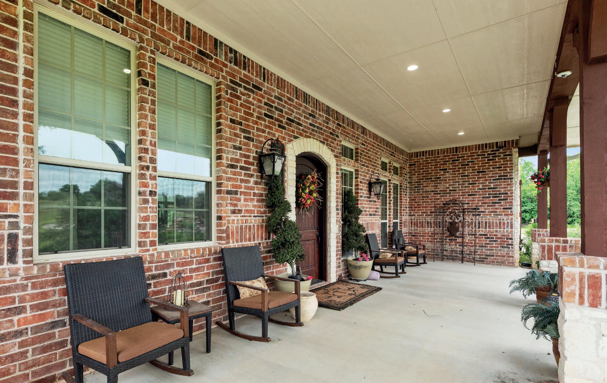
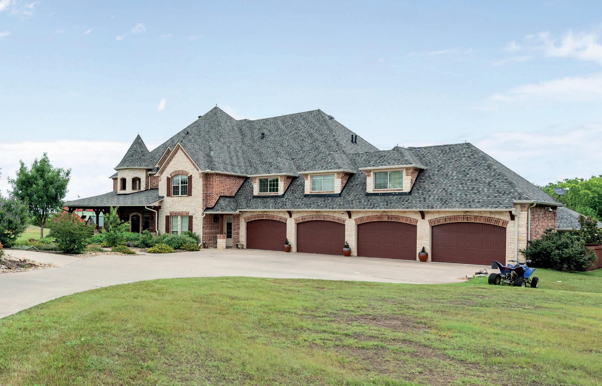
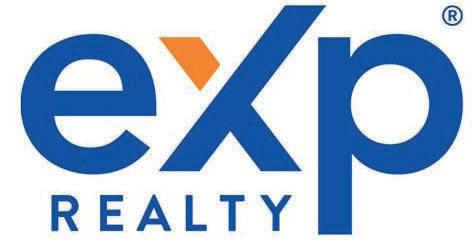
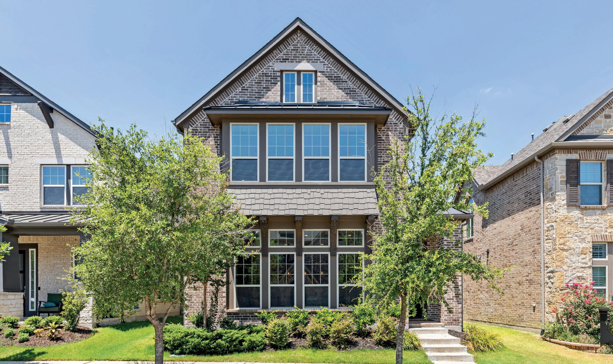
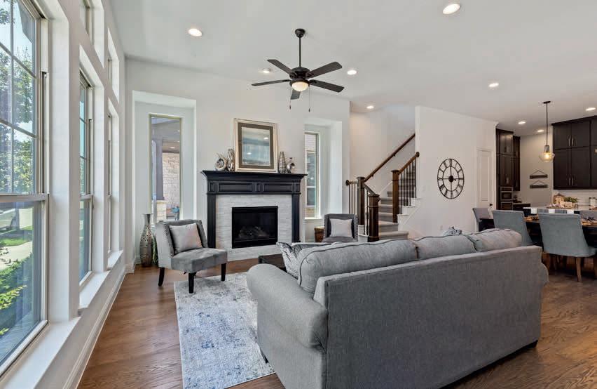
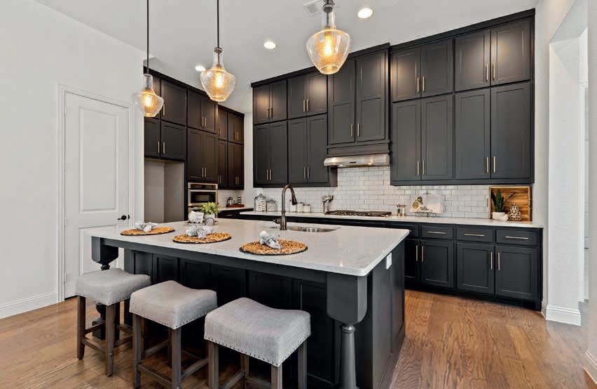



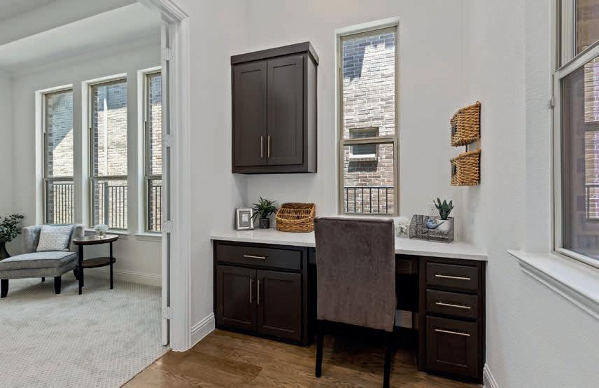
NO NEED TO LOOK ANY FURTHER! This spectacular remodeled home is MOVE IN READY!, This beautiful property is minutes away from Lake Lewisville, Little Elm Beach and boat ramps. This spacious home features an open concept which embraces natural light throughout the home. This spectacular 5-bedroom, 3.5-bathroom home has been fully renovated from top to bottom inside and out to include new flooring, lighting, new roof and gutters. This freshly painted home reflects the urban feel you are looking for. A cook’s KITCHEN? This one fits the bill, with new quartz countertops, abundant cabinetry, subway tile backsplash and new stainless-steel appliances. LOVE the OUTDOORS! You will appreciate the large backyard for all types of entertainment. Location is key with convenient access to major highways, shopping, schools, and a community park. DO NOT MISS OUT ON THIS UNIQUE OPPORTUNITY!

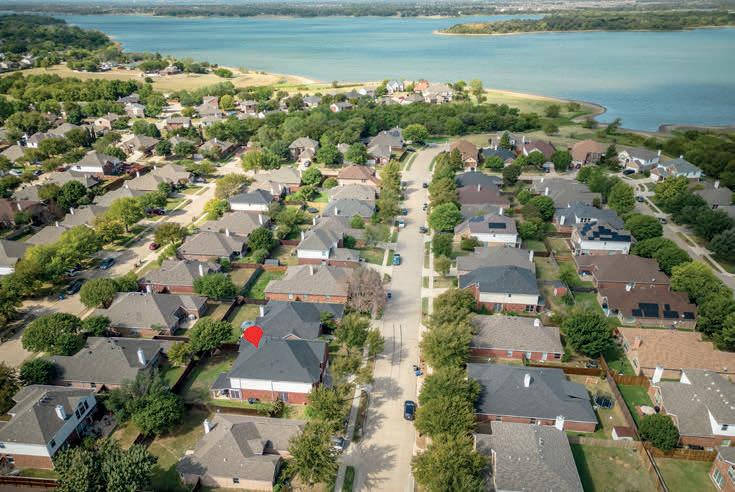
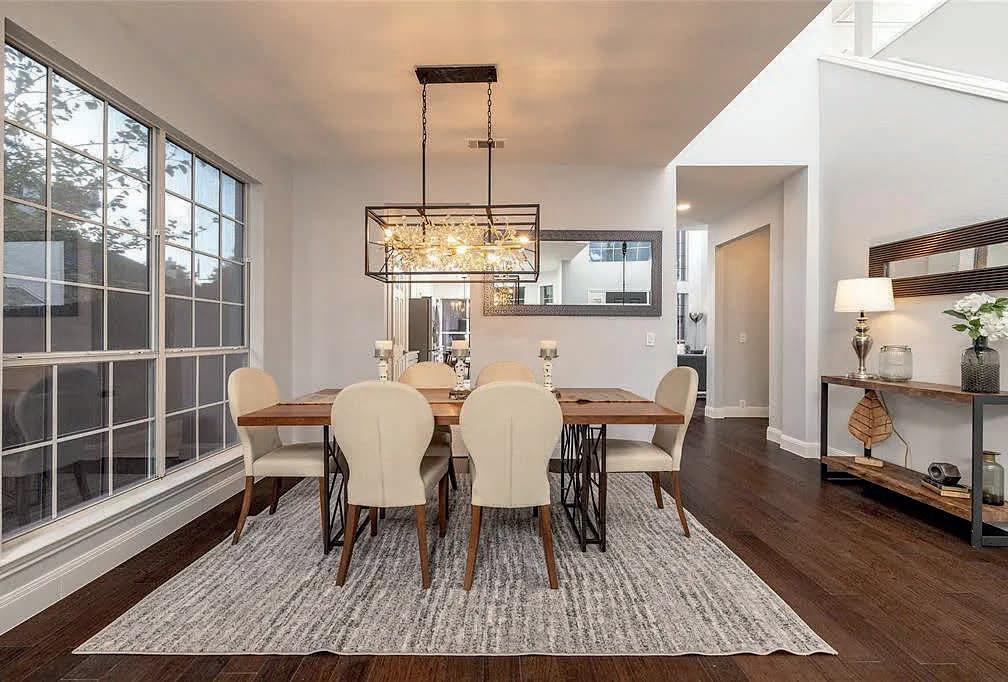
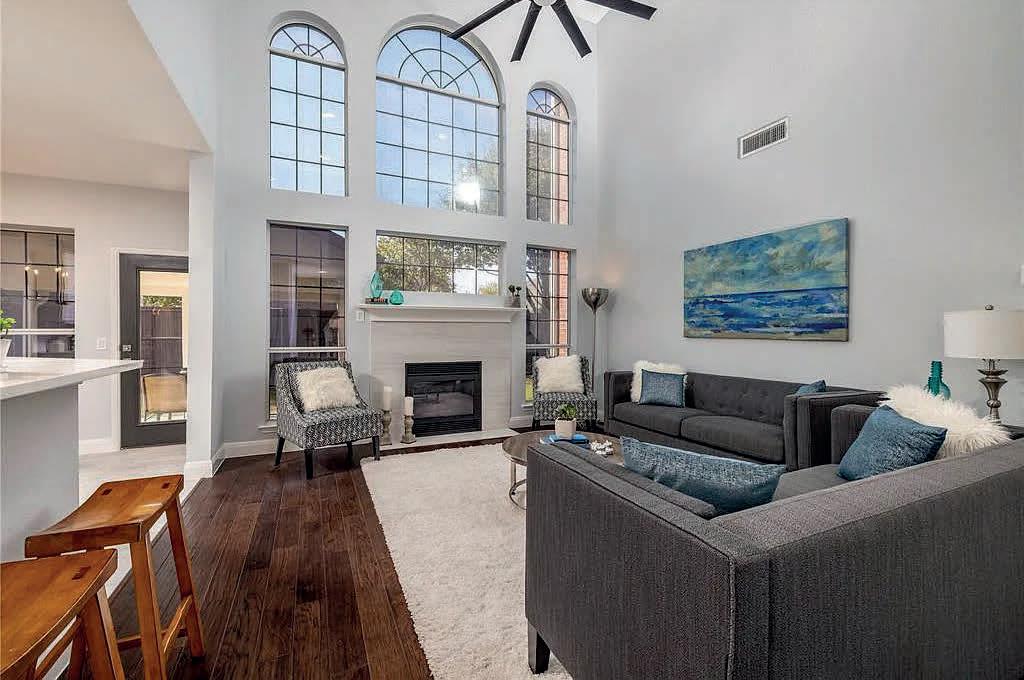
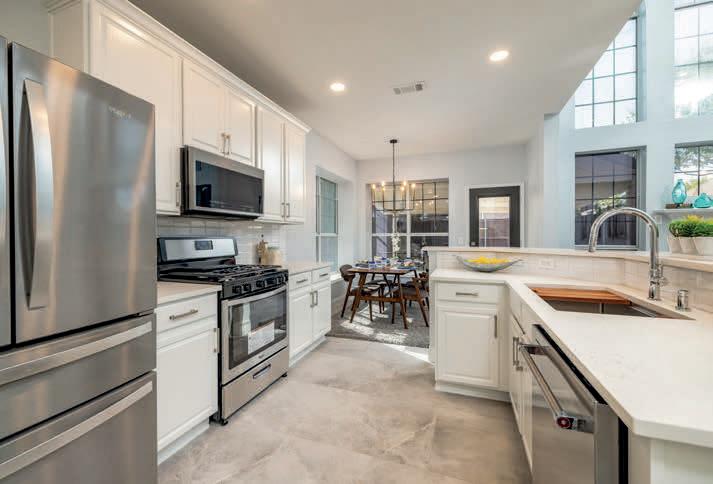


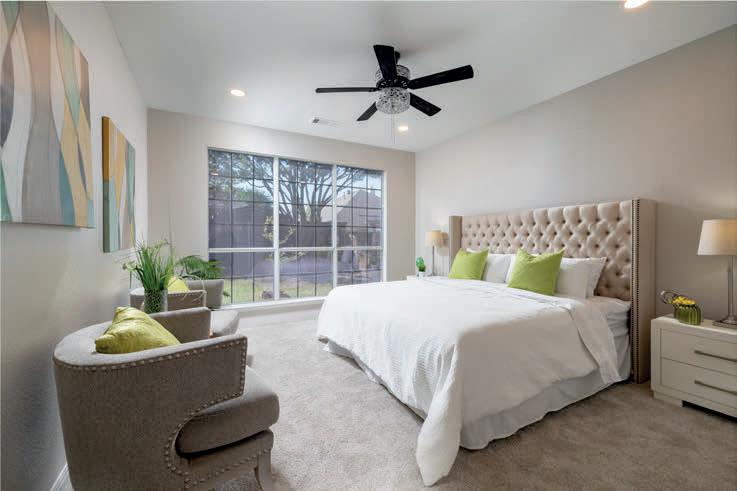
Impeccable taste is demonstrated in this updated home flowing with over $220k of high-end finishes you won’t find in new builds. Your commute has not been sacrificed for location and sanctuary! This multi-generational house looks and feels like a new build but on a lot that is impossible to find! Kitchen boasts of a massive island with quartz and KitchenAid appliances. Stunning Owners retreat has double sinks, huge soaker tub, wood grain tile floors and 2 shower heads. The dining room or main floor bedroom can easily flex into a private office. All 4 full bathrooms have been completely updated and 2 heaters insure you’ll never run out of hot water. Great floorplan flows with a 2-2 split up and down bed and baths. Exterior has new siding, paint and windows! Even the sprinklers, septic and HVAC have been updated! Move in NOW! Compare it to new a new build and notice that no expense was spared! Use the Builder’s preferred Lender and get up to $15k in buy down, closing fees
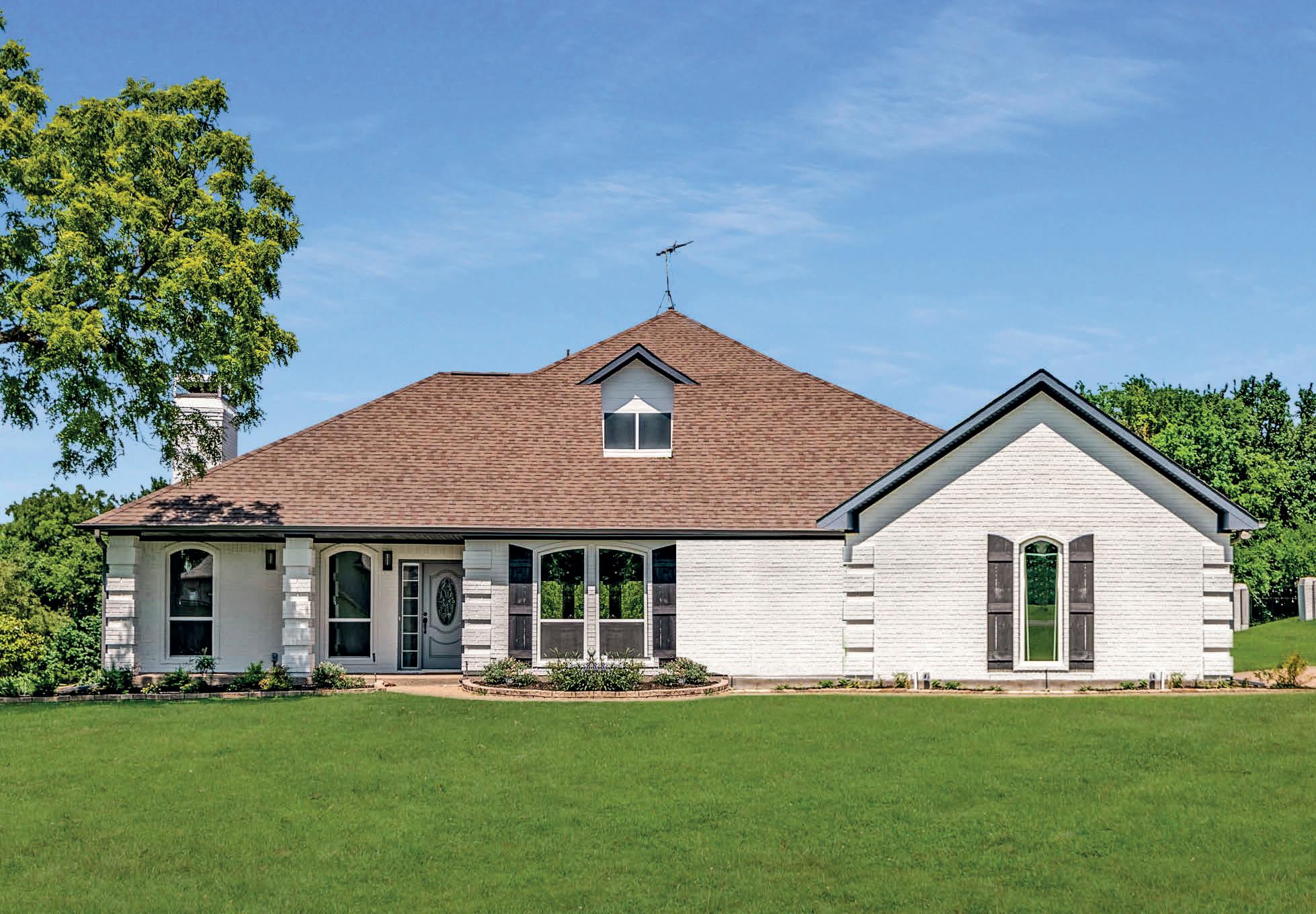
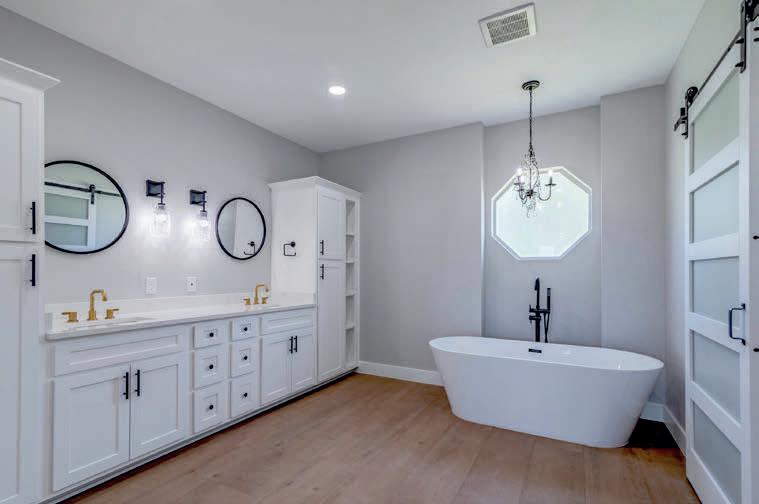
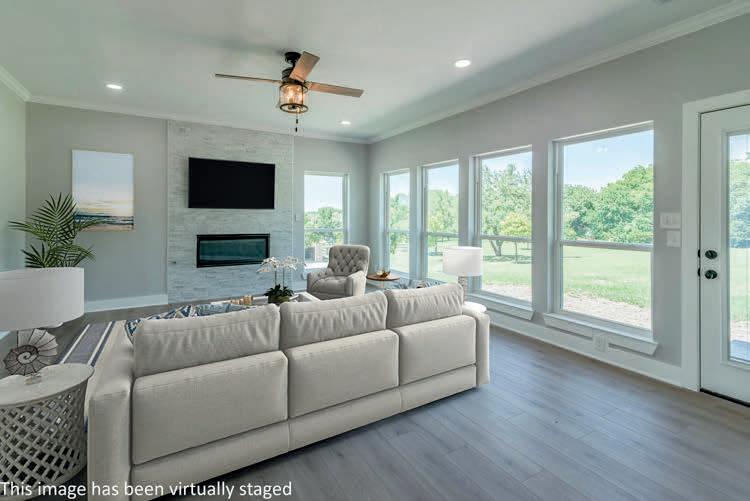

Amy and her husband have been remodeling homes and investing in real estate for over 20 years as a business partnership. Her role in this venture has been project management, design, and accounting. She got her Real Estate license in January of 2019 and has already built a solid referral network and has helped dozens of families find their dream home. Having been a home-schooling and corporate Mom for 16 years, she has mastered time management and attention to details. She has a very strong background in education, accounting, and creative communication which is helpful when it comes to negotiating transactions. She has coached her clients not only in home selection based on cosmetics, but more importantly the quality of construction and costs involved in any updates. She has helped buyers from several countries find their perfect house for a multi-generational home. Amy serves all of North Texas including Collin, Grayson and Fannin County. She is well versed in homes ranging from townhomes to farm and ranch.


Welcome to the most unique home in the neighborhood! This stunning home in small-town-feel Celina and Prosper ISD is over 4000 sq ft of spacious and open living. The kitchen is a chefs delight with large island, plentiful counter space, double ovens and 5-burner gas cooktop. Great Room offers an abundance of natural light overlooking the breathtaking backyard oasis and features a two-story stone fireplace perfect for cozy winter days. Luxurious Master Suite includes a sitting area overlooking the pool, a spa-like bath retreat highlighted by separate shower and tub, and dual vanities. The game room overlooking the great room, an oversized media room perfect for game day or family movie night, 4 large bedrooms and 2 full baths. The backyard and lot complete this truly unique home -featuring an outdoor kitchen, enormous covered patio with seating area perfect for entertaining, and an amazing pool and spa - you may never want to leave home!


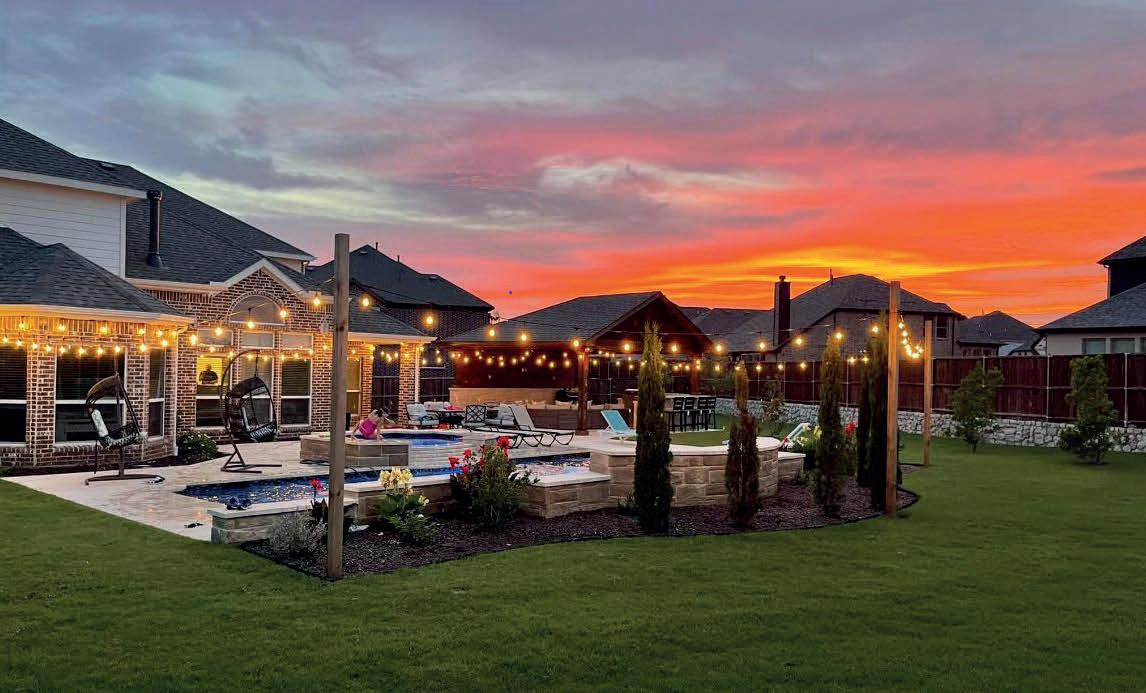
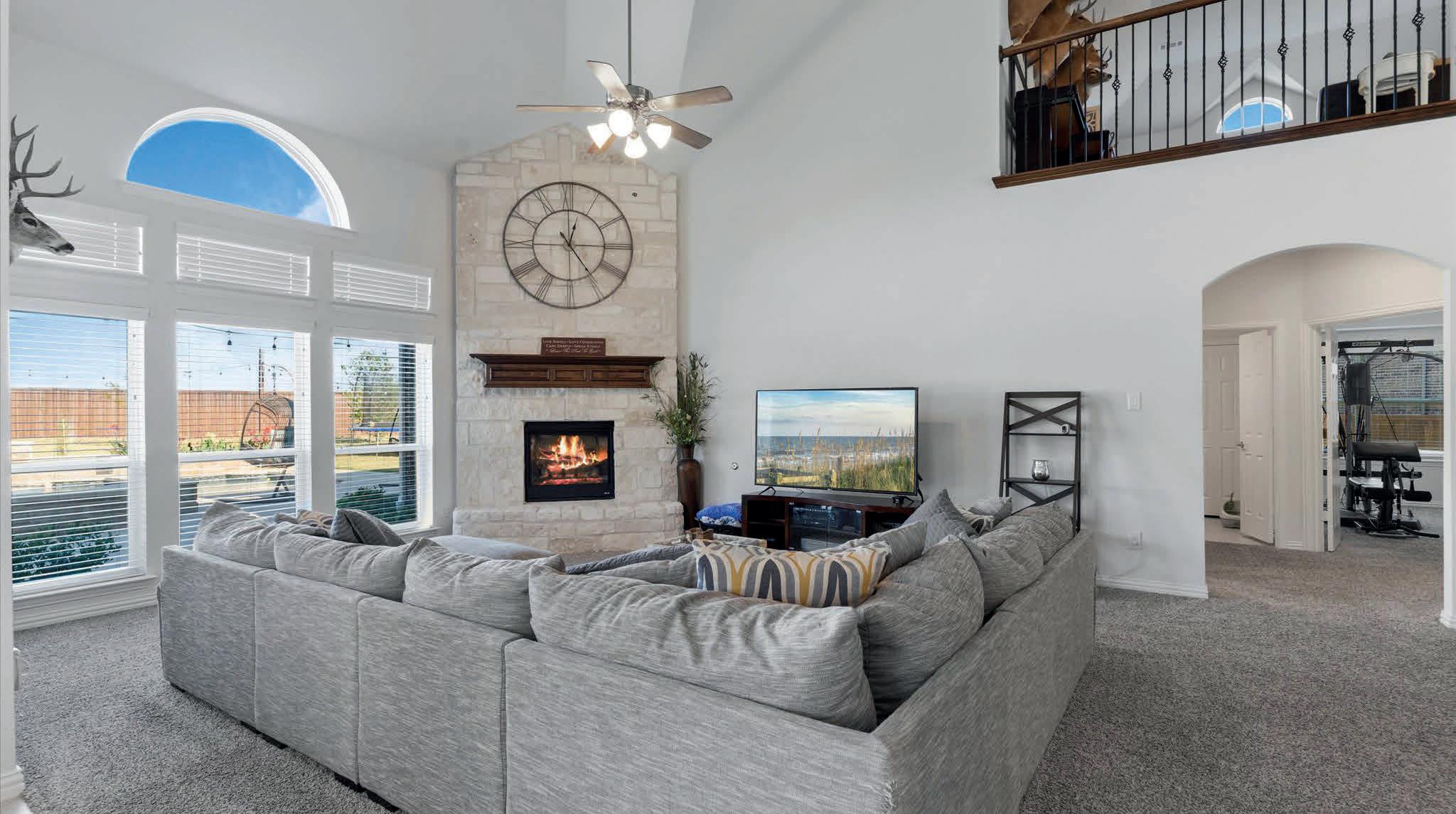


5 beds | 5+5 baths | 6,215 sq ft | $2,500,000. Transitional ranch style custom home in Lakeside at Mustang Lakes. Expansive corner lot in Prosper ISD. Traditional ranch exterior with modern finishes. Hardwood floors, 12 to 15 ft ceilings, and to-the-floor windows accentuate the open living area. Shutters provide privacy in the front. Sliding doors connect indoor to outdoor living and enhance the view of swimming pool and outdoor entertaining space. Electric shades on entire patio. First floor living with upstairs guest suite. Kitchen finishes include stunning backsplash, quartz countertops, Subzero and Wolf appliances, double oven, and massive working pantry with secondary sink, nugget ice machine and microwave. Wet bars in butler pantry and media room. Relax in huge walk-in shower or soaker tub. Master closet connects to oversized utility room. Media room, office, game room, 3 secondary bedrooms downstairs, 4-car garage and plenty of backyard to expand this entertainer’s paradise among ponds, trails and community amenities.
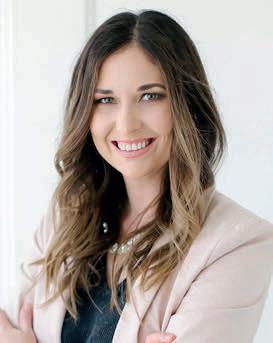


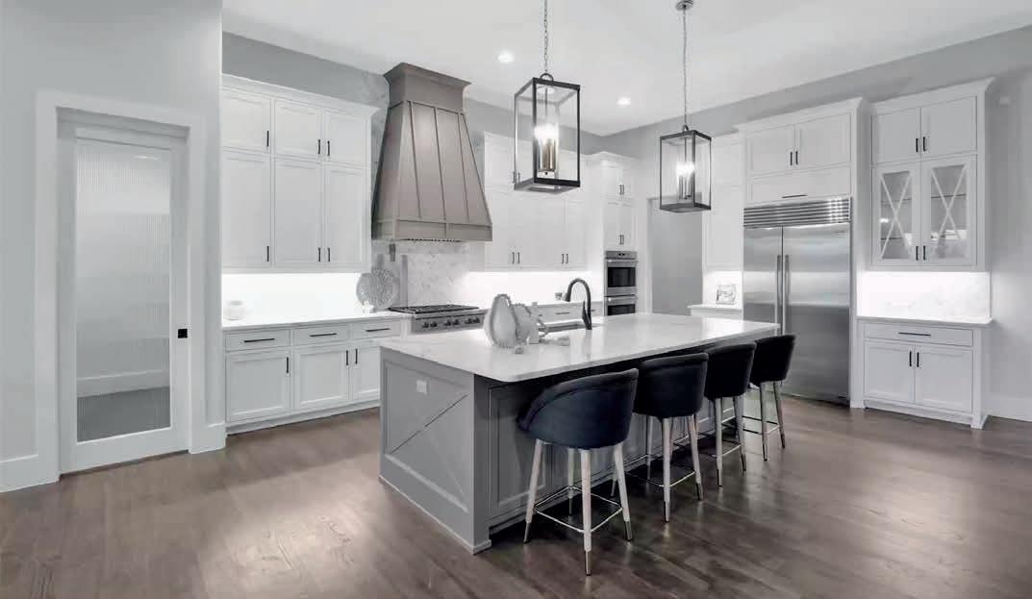

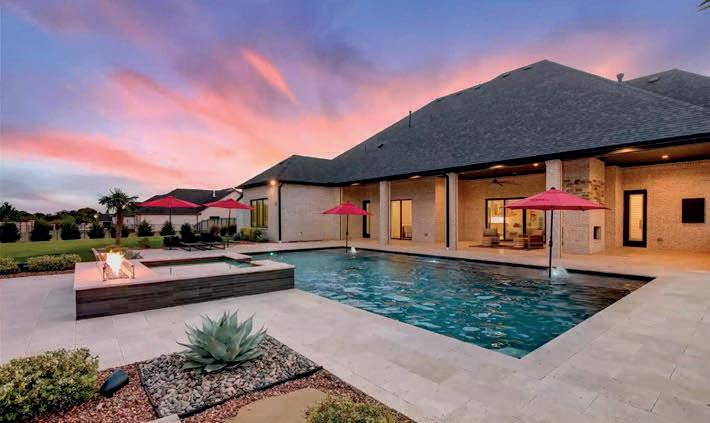
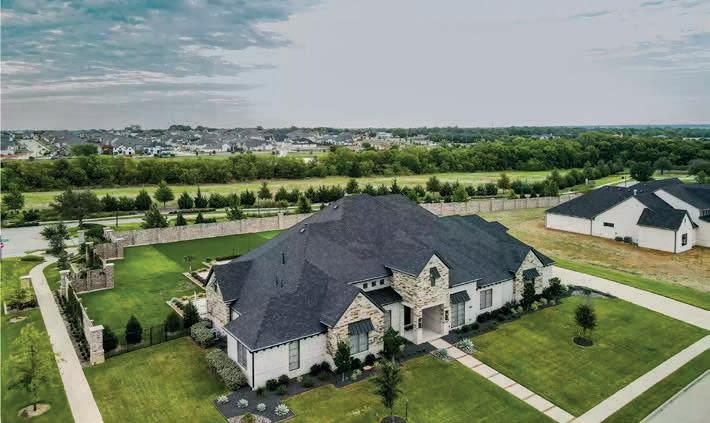
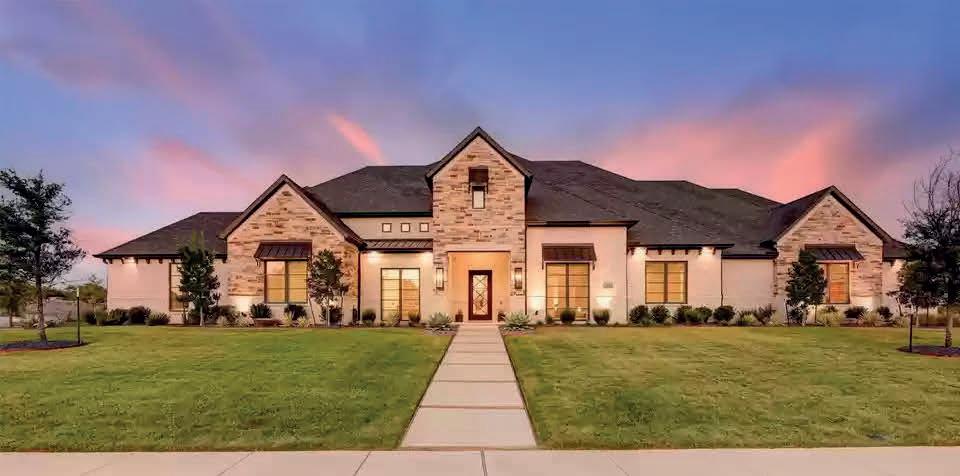
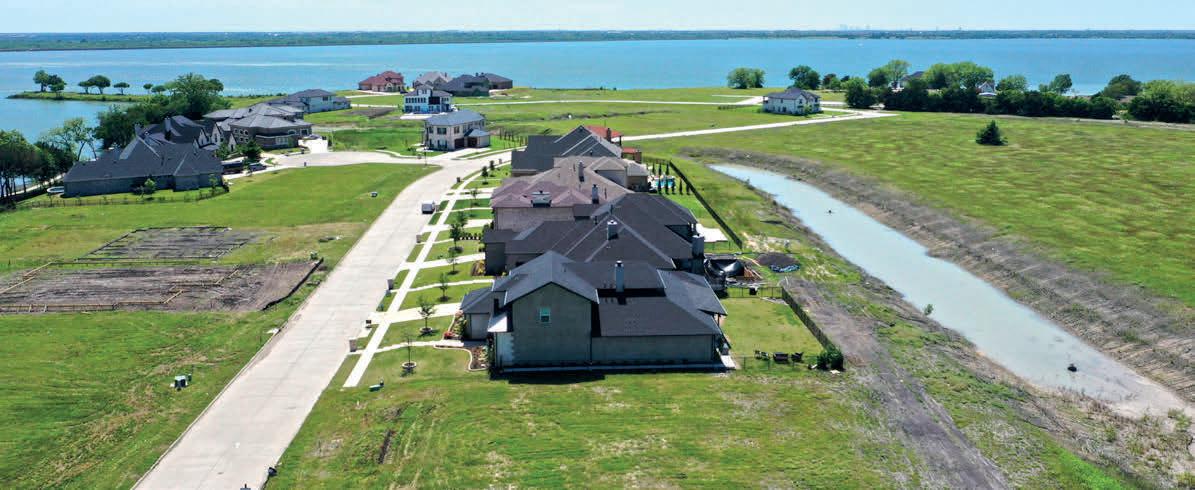
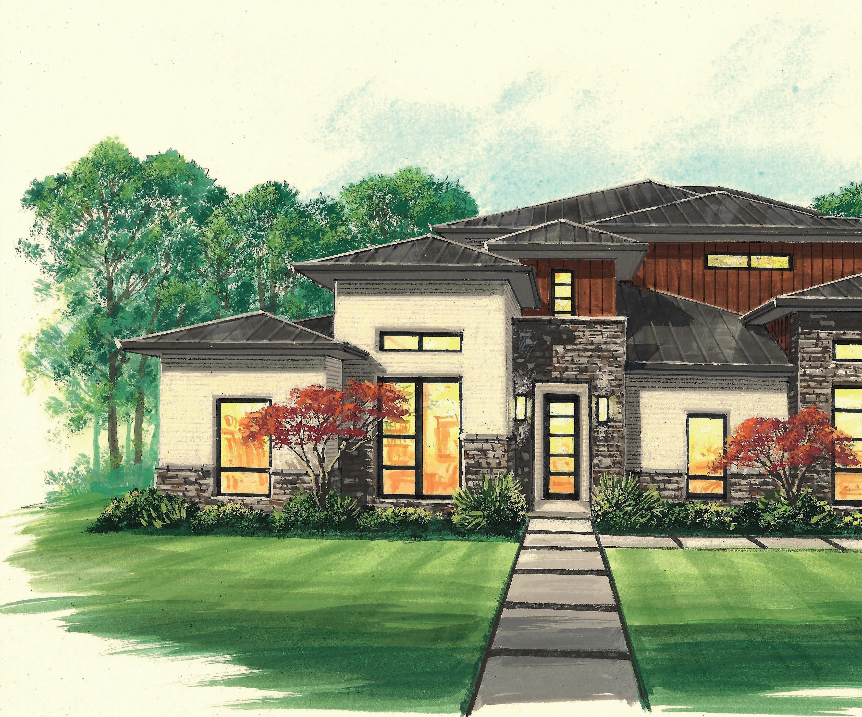

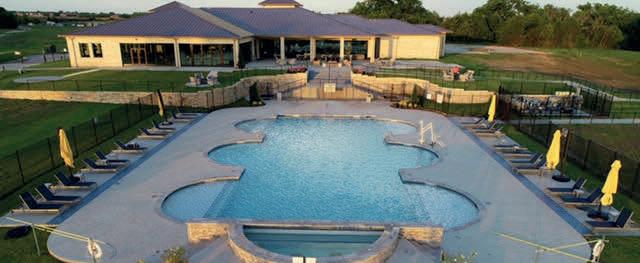
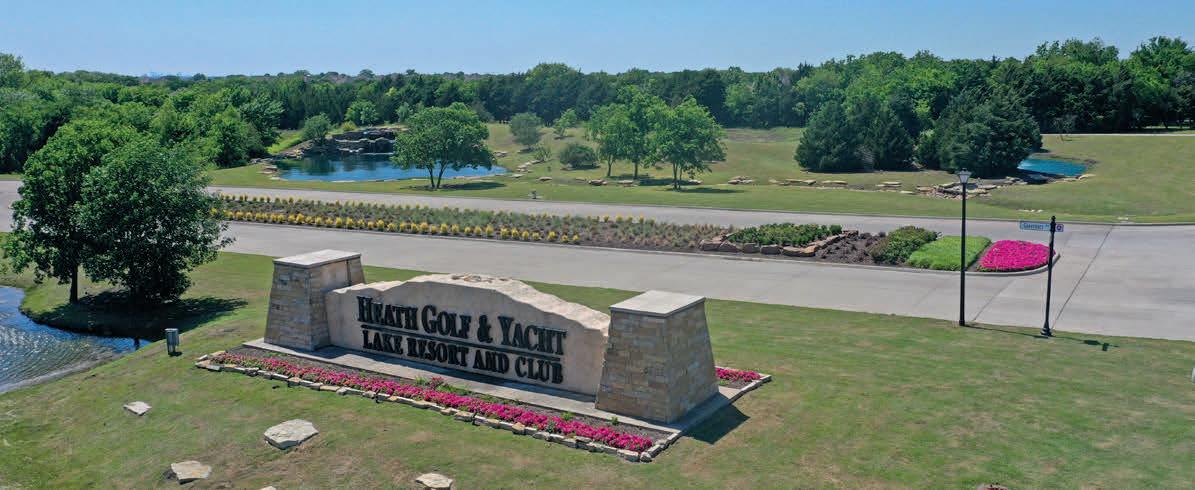
As featured in CANDY’S DIRT, you can contract today on one of these last remaining lots, to design and build your LUXURY CUSTOM DREAM HOME that will be move in ready within 6-8 months. Featured in LUXURY PORTFOLIO INTERNATIONAL® Don’t miss this opportunity to reside in Rockwall-Heath’s the highly coveted, reserve LUXURY section, of this amenities rich, master planned, LAKESIDE COMMUNITY. Enjoy LAKE VIEWS from your masterfully designed Whittle & Johnson Custom Home!
PROPERTY FEATURES INCLUDE:



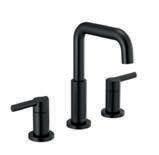


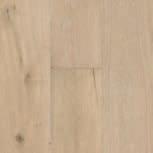

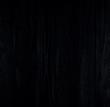





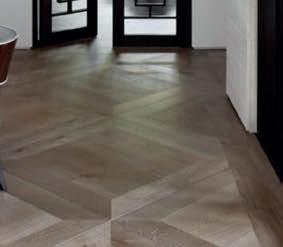





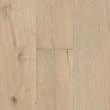
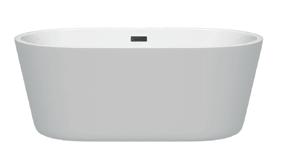
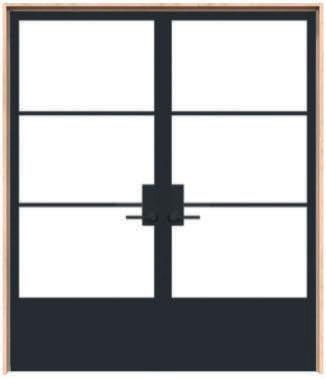

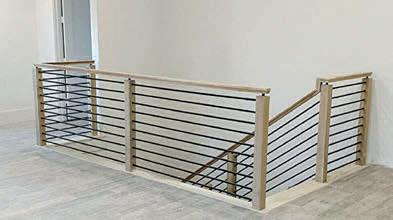
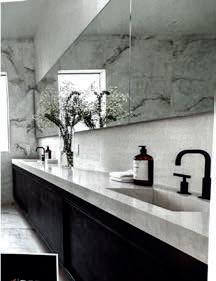
• Located In exclusive, reserved LUXURY CUSTOM HOME section of master planned community


• Open concept kitchen with large bar, great for entertaining
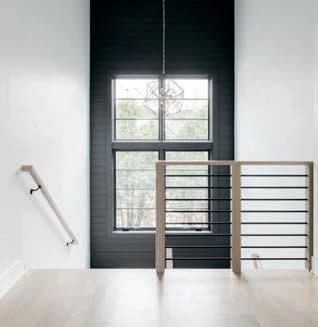
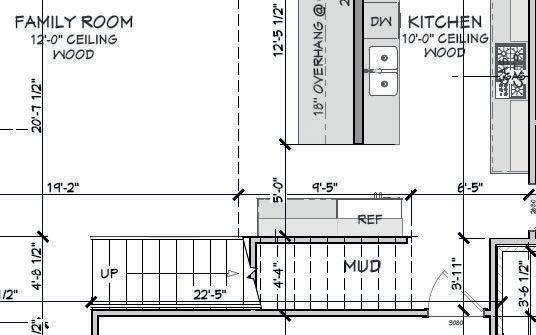


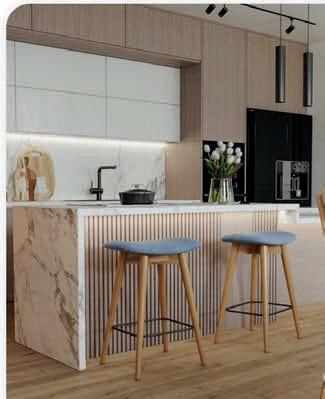

• Stunning custom masonry fireplace
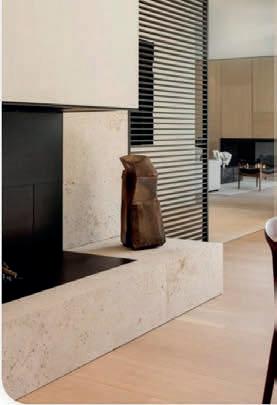
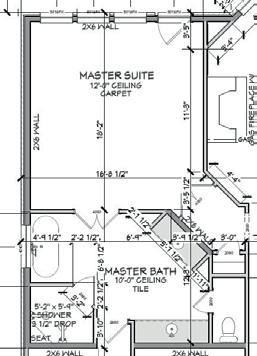
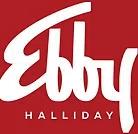

For
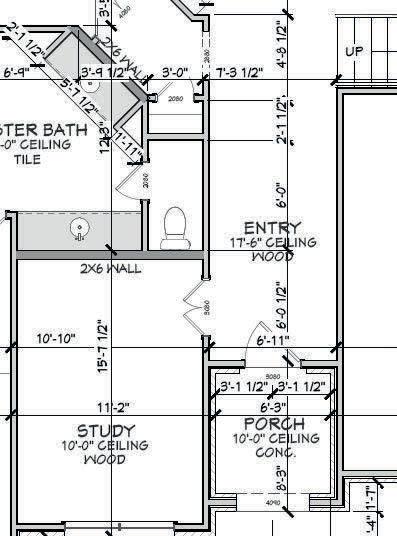
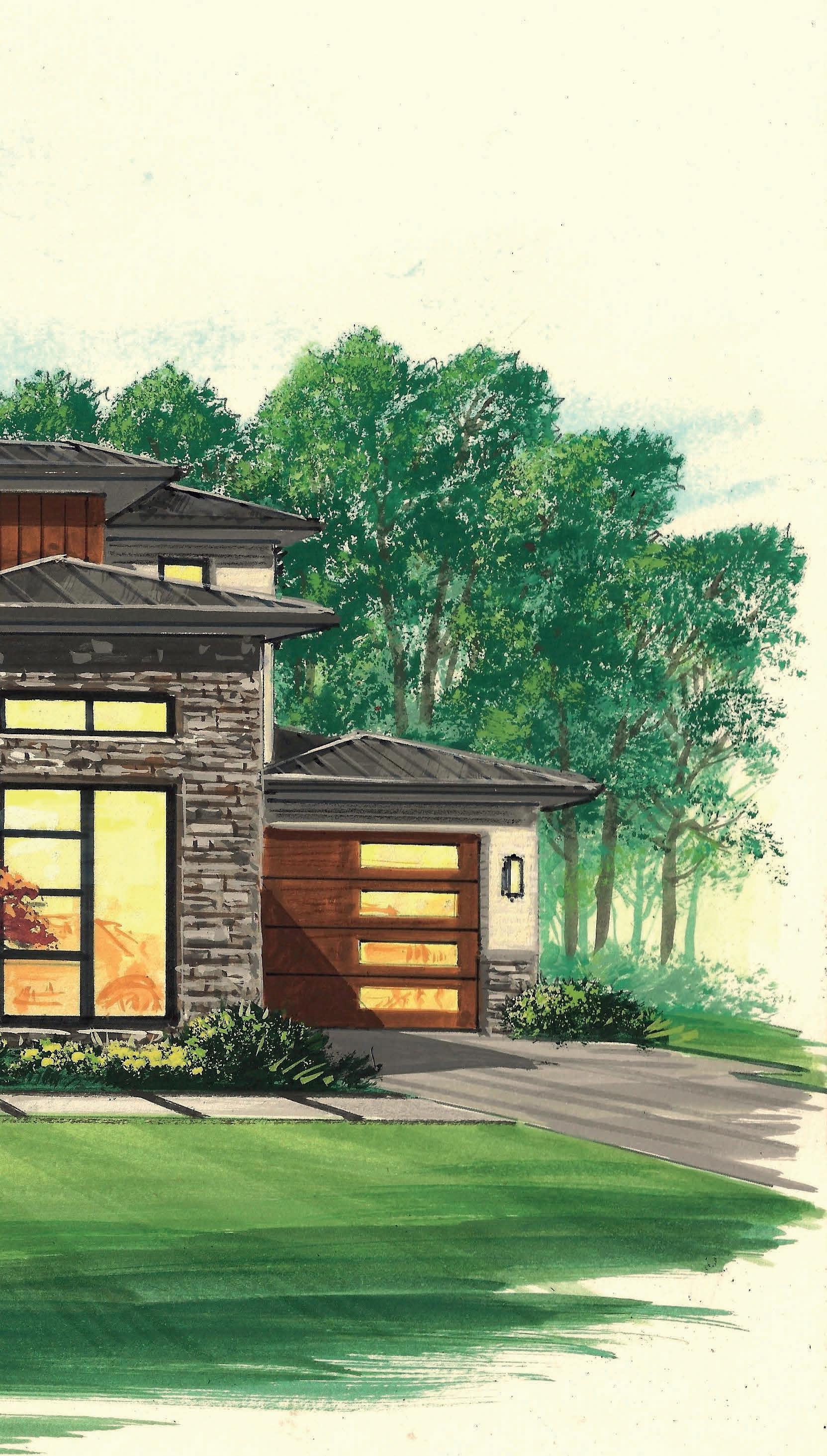
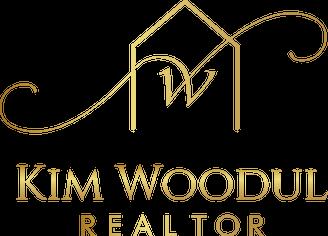
• Large outdoor living area with covered patio and/or balcony, the perfect setting for taking in sunset LAKE VIEWS
private showings of the builder models, contact Kim Woodul with Ebby Halliday
2900 Ridge Road, Rockwall, TX 75032
Kim Woodul
Absolutely exquisite country home situated on 19.33 acres. Attention to detail and high end finish out shows throughout with custom cabinetry, high end windows, hammered copper sinks, lighting, 6-inch baseboards, wooden beams, electric custom shades, soft close drawers, foam insulation, barn doors, tankless water heaters. Gourmet custom kitchen with farm sink, professional appliances including 4 ovens, gas cooktop, oversized granite island with breakfast bar and ample cabinet and counter space plus a huge pantry with room for a second refrigerator or freezer. Utility-mud room features shower for your pets. Spacious open floor plan. Step outside to the 59x14 covered patio that is great for entertaining or just enjoying the nice cool breezes of country life. 50x30 shop with two large overhead doors plus a 50x15 overhang. Additional 19x6 storage room off the garage. Beautiful creek running through property, loafing sheds and plenty of room for your horses, cows, chickens and more. Presented by The Lisa Henry Group.

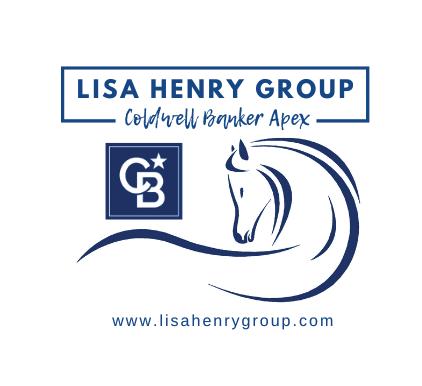
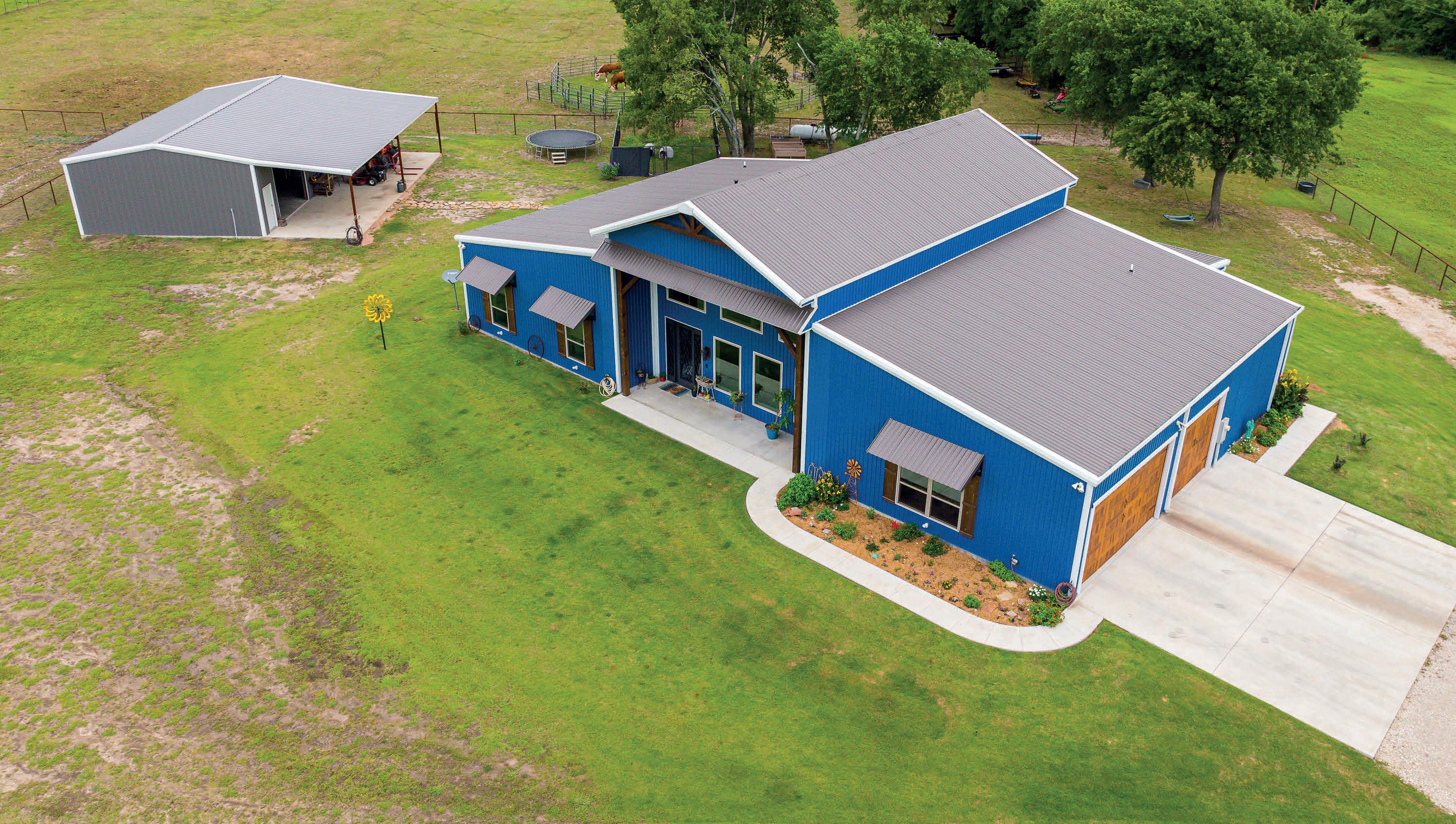
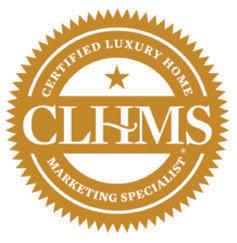
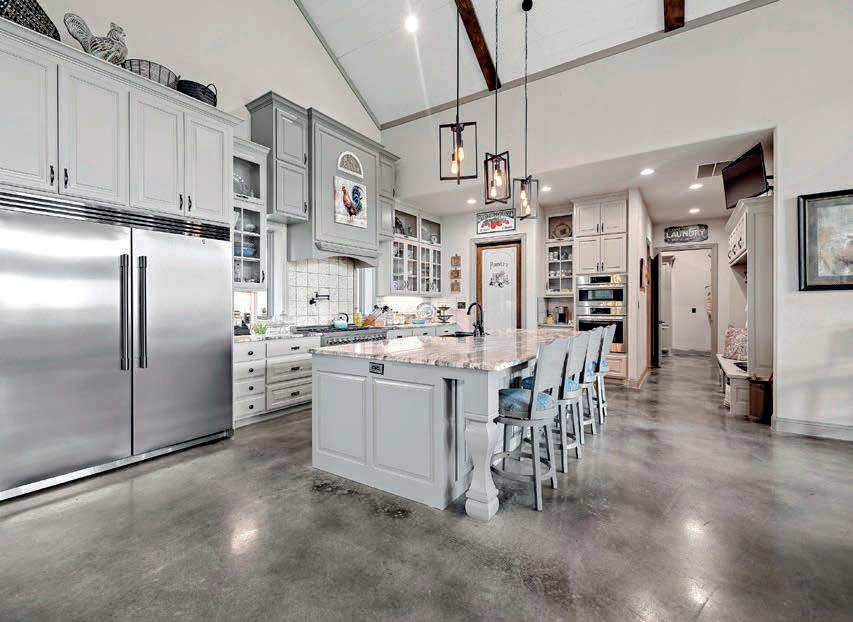
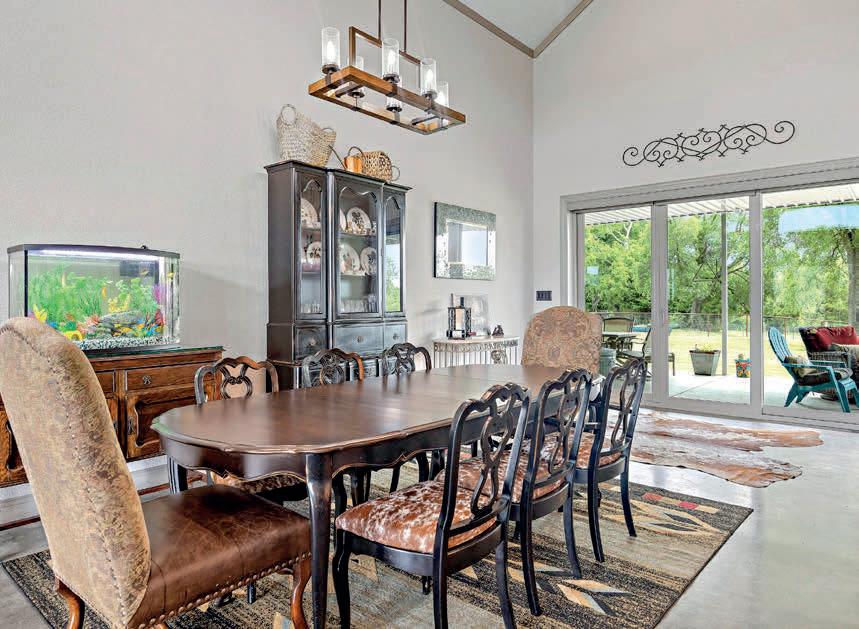
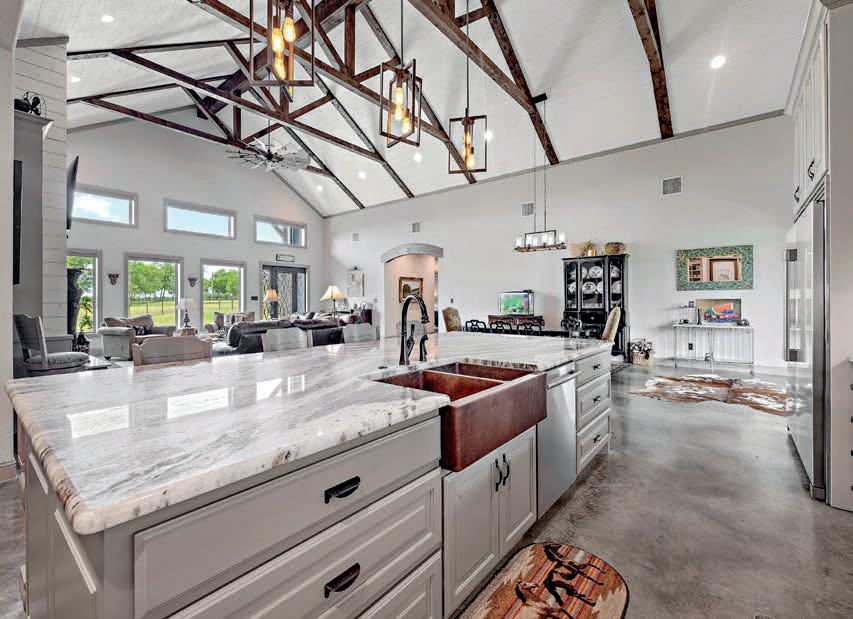
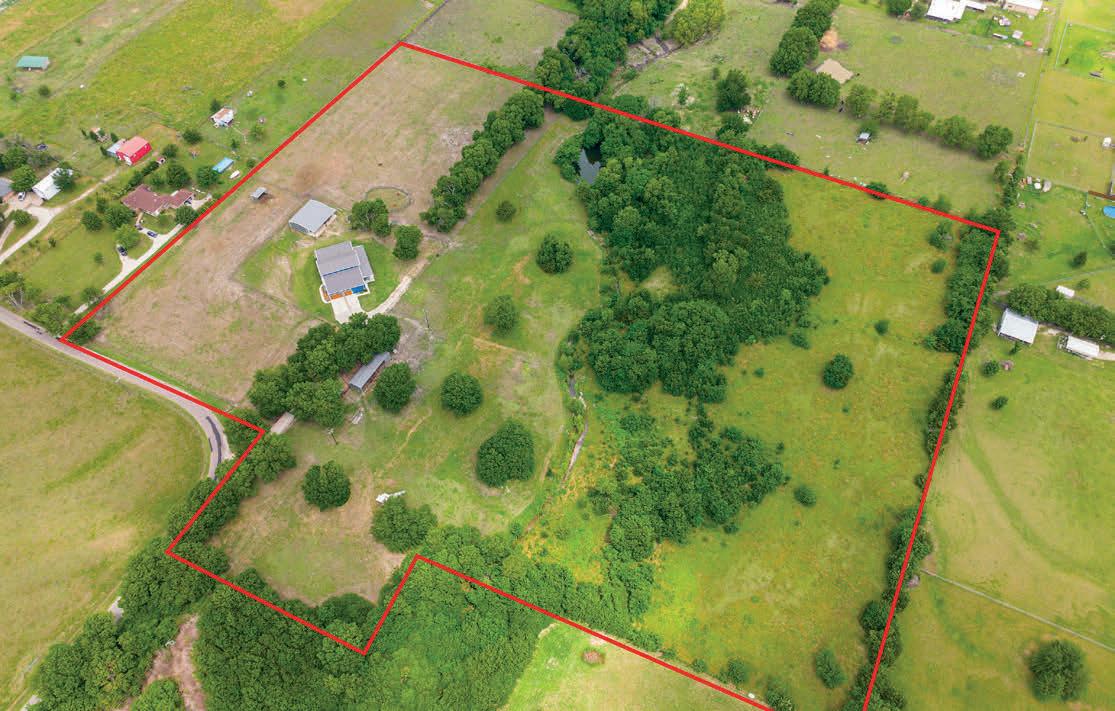
Beautiful executive home situated on 10 acres. Huge living room with floor to ceiling windows and floor to ceiling stone fireplace. Formal dining, private study & gourmet granite kitchen with double ovens, Viking stainless steel appliances and gas cooktop. Custom cabinets and ample counter space. Spacious master suite w en-suite master bath. Game room and balcony. Sparkling pool and great out door kitchen area. Amazing car enthusiast or wood worker’s dream 80x40 shop with separate 600 sq ft living quarters and full bath. Shop has 600 ft unfinished room up. Four 14ft overheard doors and one is pull through. RV Hookup at shop. 80x20 overhang as well. Additional 40x40 barn that could easily be converted back to a horse barn Mostly fenced. Part of the property is in ag exempt for Coastal and Bermuda hay. Currently in ag exempt. 2-car attached garage and shop will easily park an additional 6-8 vehicles. Tiff Bermuda tee box w irrigation for 90-yard short golf range. Presented by The Lisa Henry Group 972.839.7227

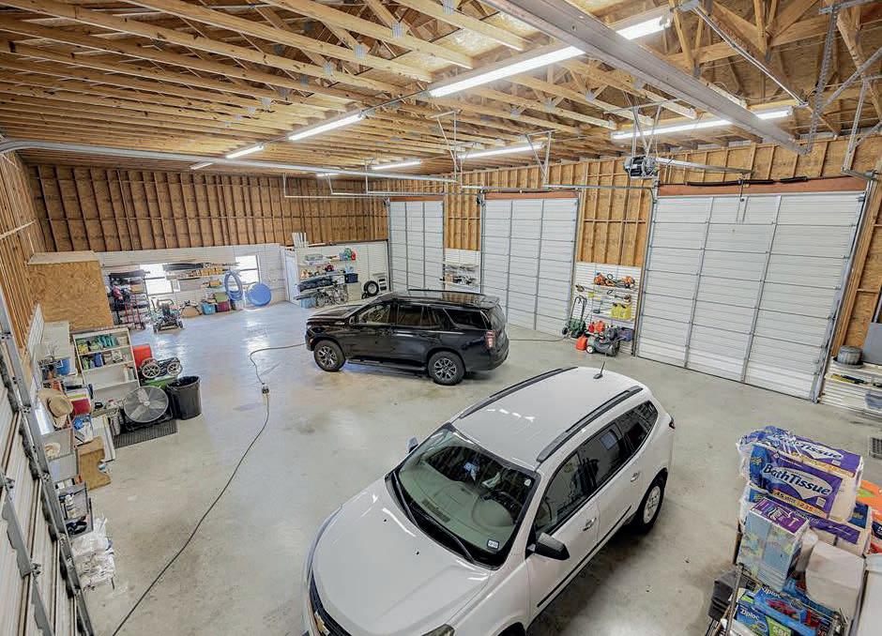


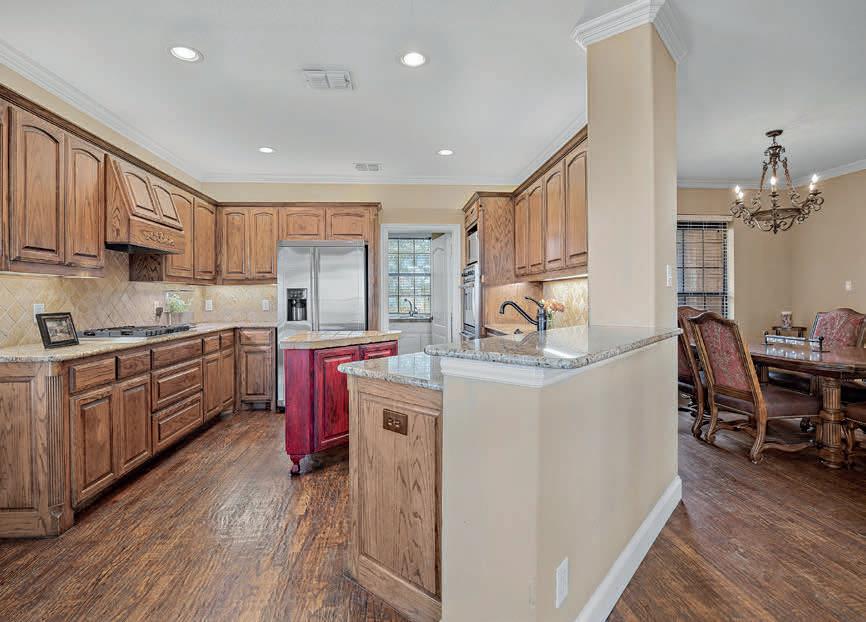
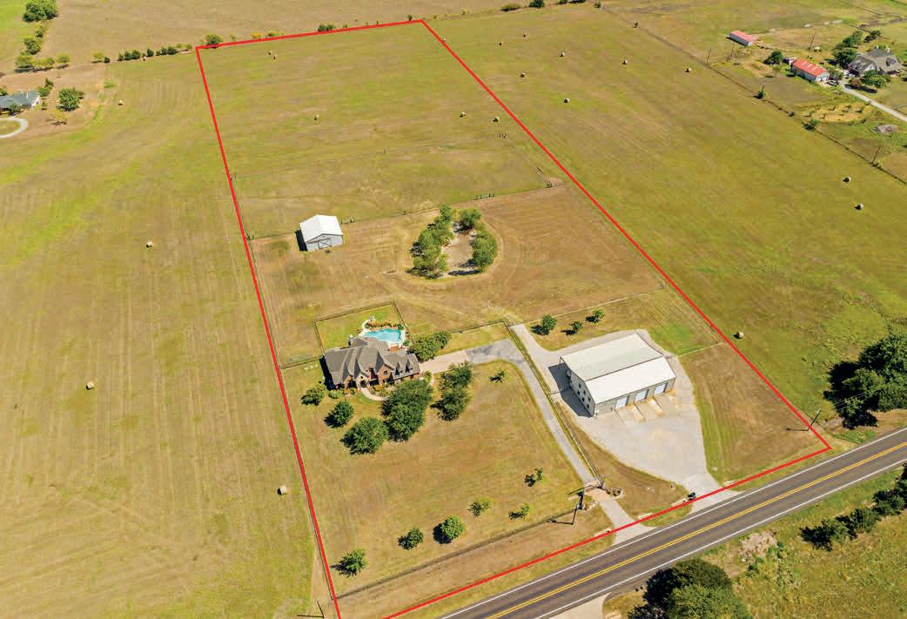

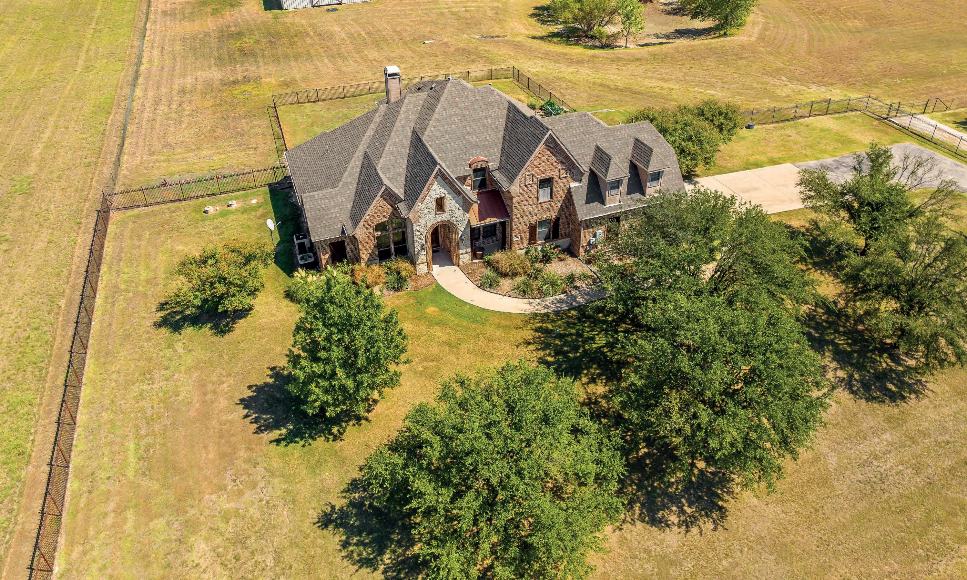
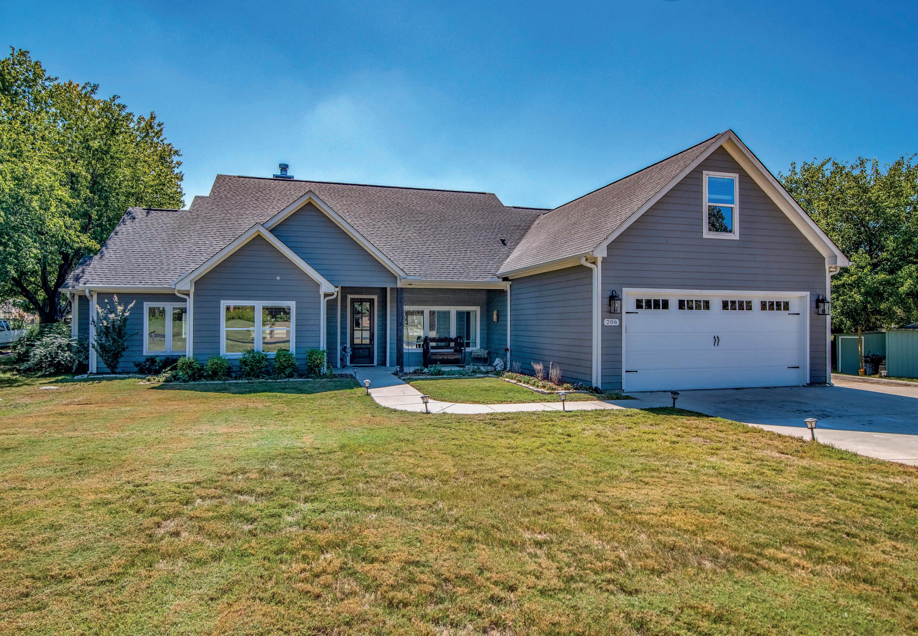
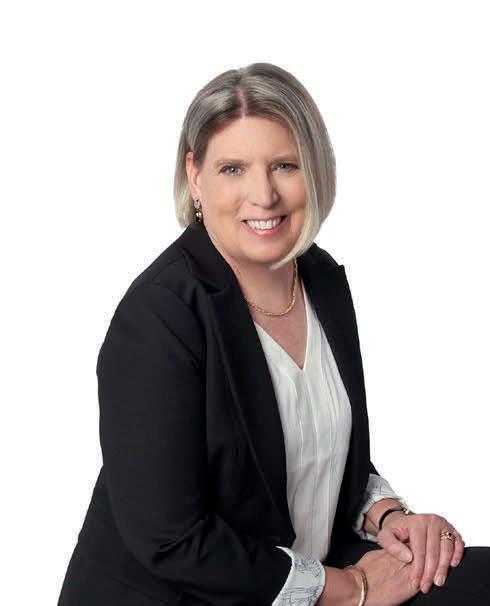
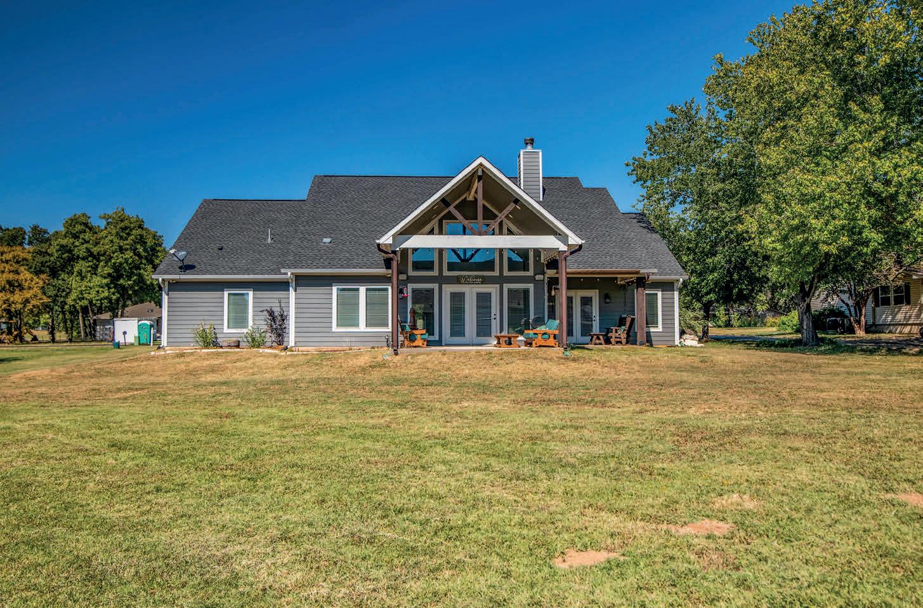
Listed at $705,000 | 4 beds | 3.5 half baths | 2,853 sq ft
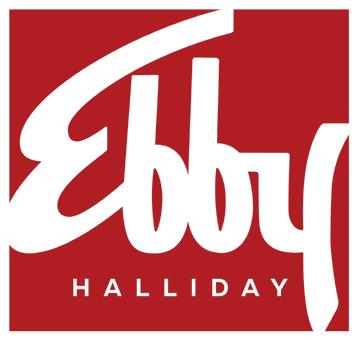
Situated on a low maintenance lot, this elegant home is perfect for the golfer, water lover, or nature enthusiast who would love to spend their free time enjoying all the amenities of Lake Kiowa without the hassle of yard upkeep and home maintenance. After your day on the lake, return to a home built for entertaining. The open living, dining, kitchen area offers all the best for large or small gatherings. Check out the wine bar on your way to the patio where cool breezes and fall evenings will whisk you away. And if work does call, have no fear, the quiet study has a wet bar so business and pleasure unite. The large primary bedroom and bath are designed with relaxation in mind. Need extra guest space? Check out the large flex space and additional bath on the second floor. Heading to the lake or a round of golf? No need to start up the car or truck, your golf cart side entry garage makes it easy to zip about Lake Kiowa, and enjoy lake living.
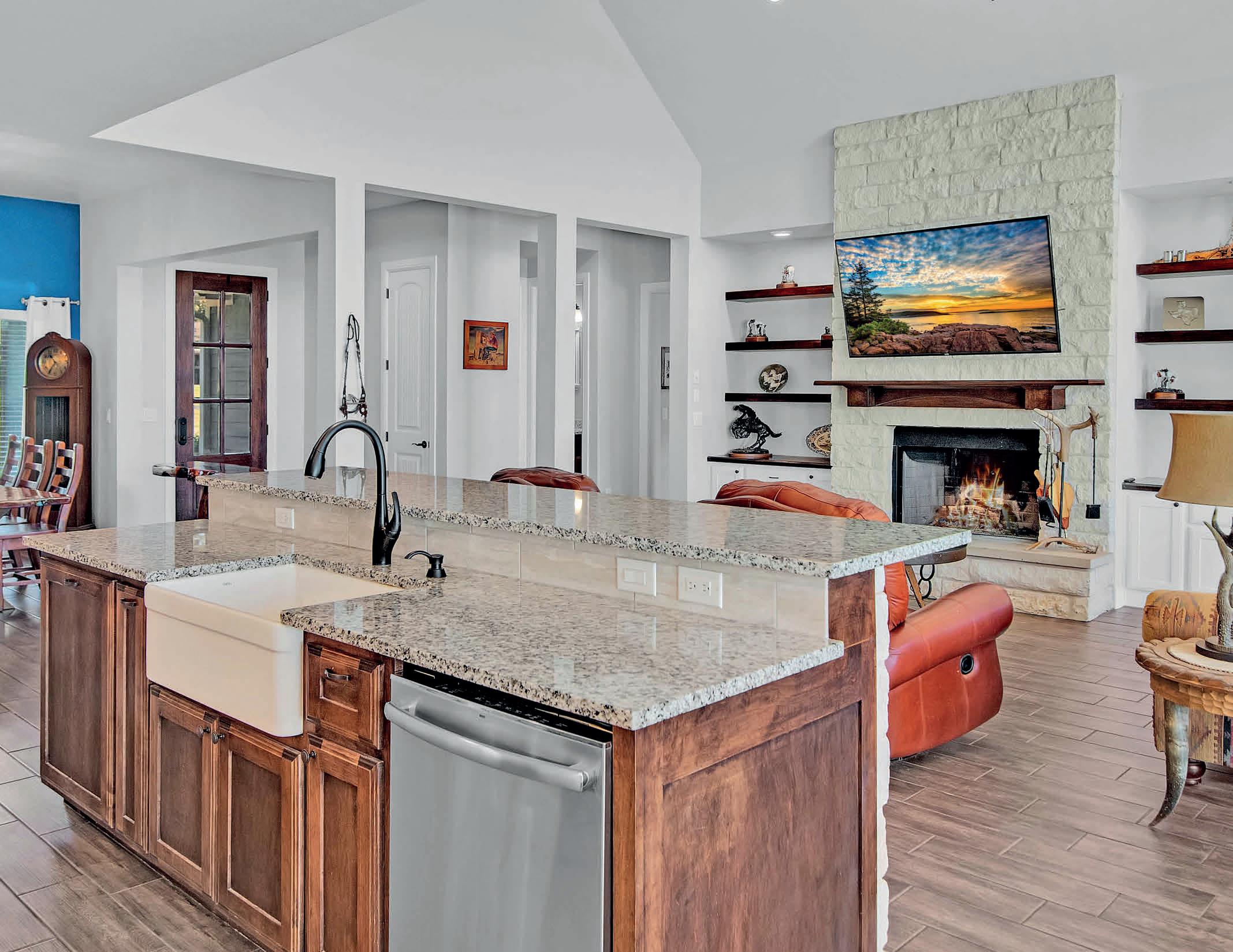
3 BEDS | 2 BATHS | 2,375 SQ FT | $449,000 House? Acreage? Shop? Pond? Check, check, check! Escape away to this heavily treed oasis that sits on 3.657 acres & overlooks your very own pond! Inside, you’re greeted with a huge stone, wood burning fireplace & a soaring ceiling! The kitchen offers an island with bar seating, granite tile countertops, a large copper vent-a-hood, & tin ceiling tiles salvaged from the old demolished Denison High School! The large master retreat is upstairs & the bathroom comes equipped with a tub & separate shower! Just off the master is a flex space that could be used as an office, game room, or a 4th bedroom. Secondary bedrooms & bathroom are downstairs. Outside enjoy the view of the pond from the generously sized covered deck that wraps around to the front door. Pond is stocked with bass & catfish! The 25x25 shop has two overhead doors & electric. There is also a 25x25 carport attached to the shop! Make your appointment today to view this one of a kind property! Must see to appreciate! Evan Martin REALTOR ® 903.818.5744 evanmartinrealtor@gmail.com

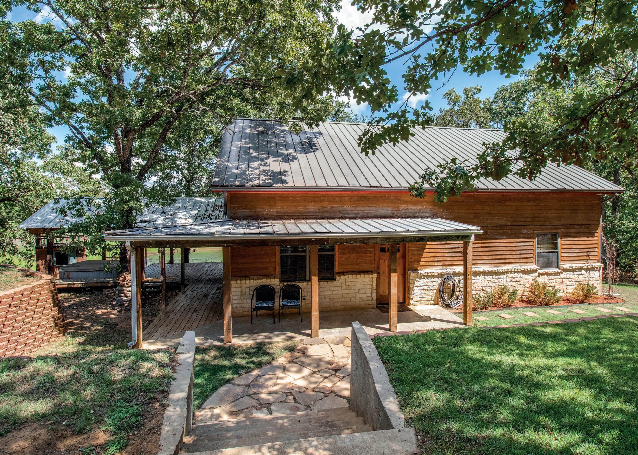
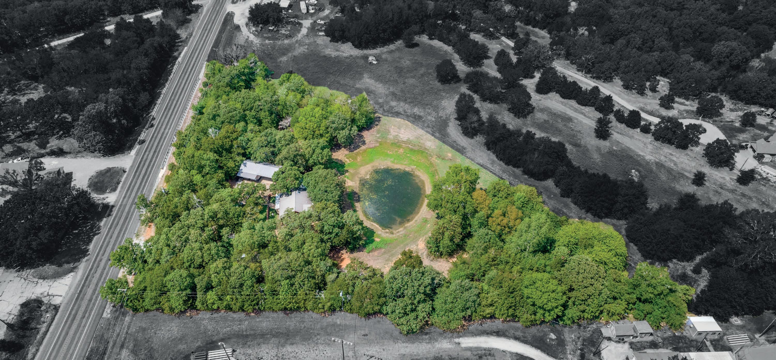
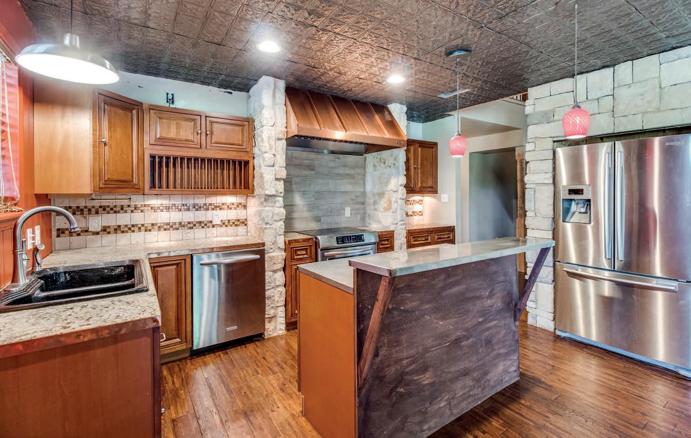
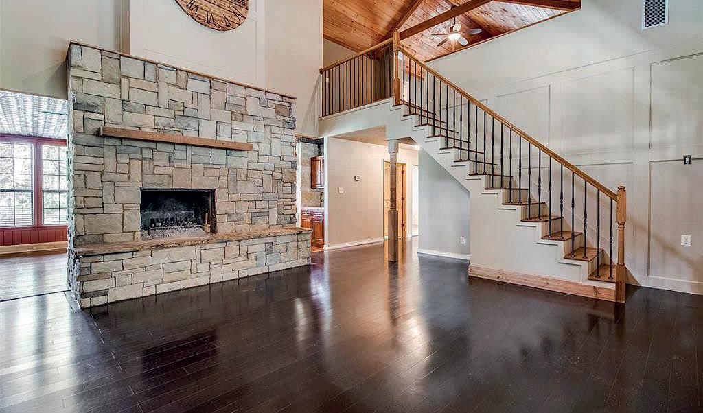
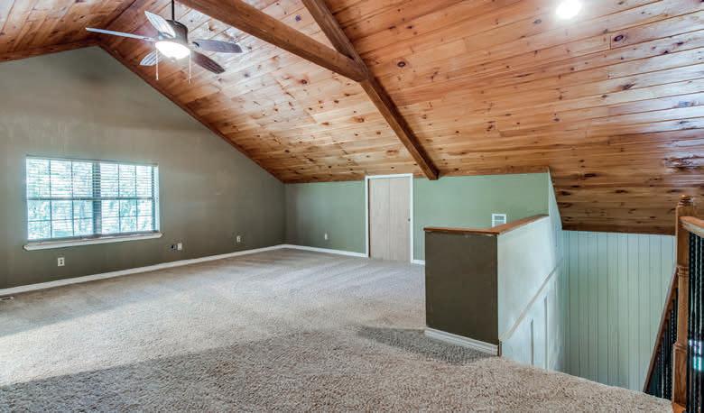
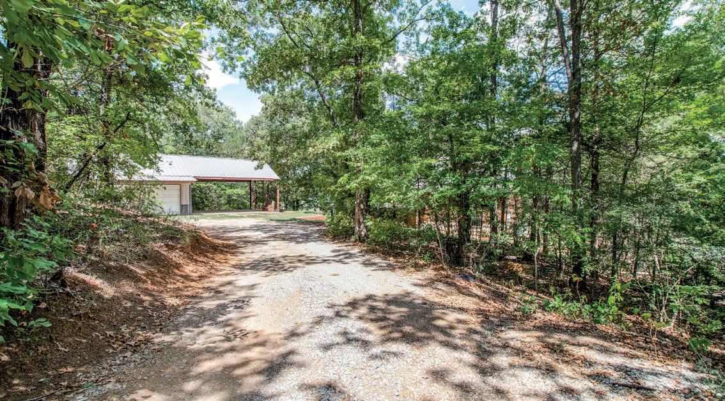

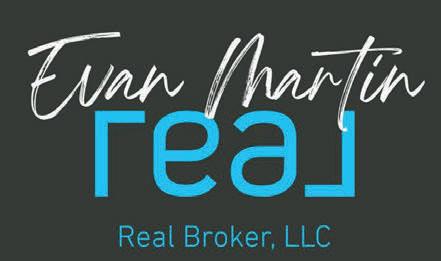
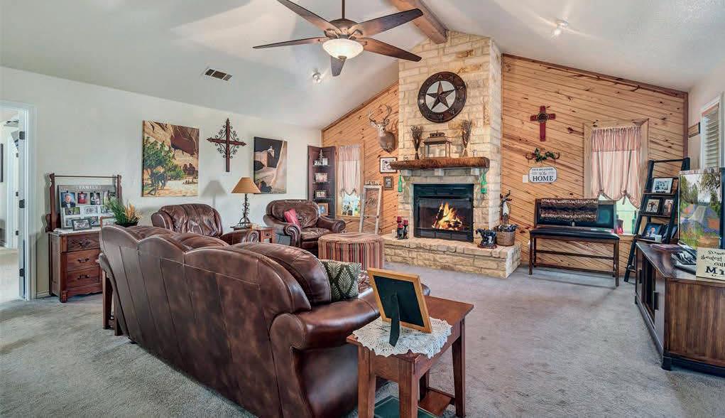
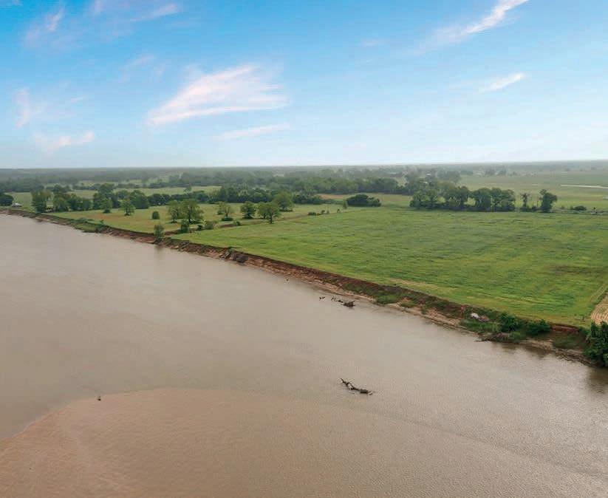
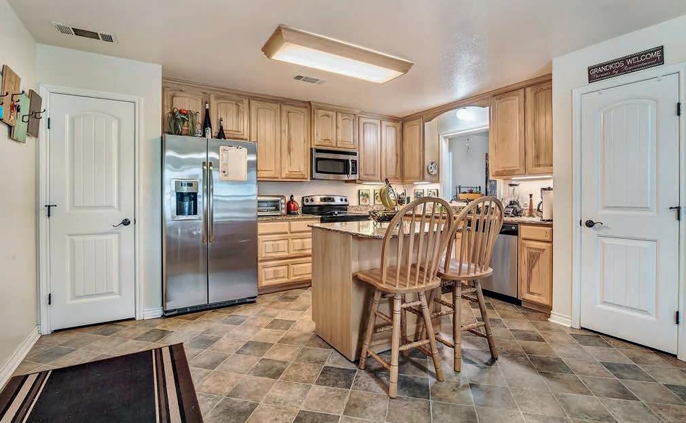
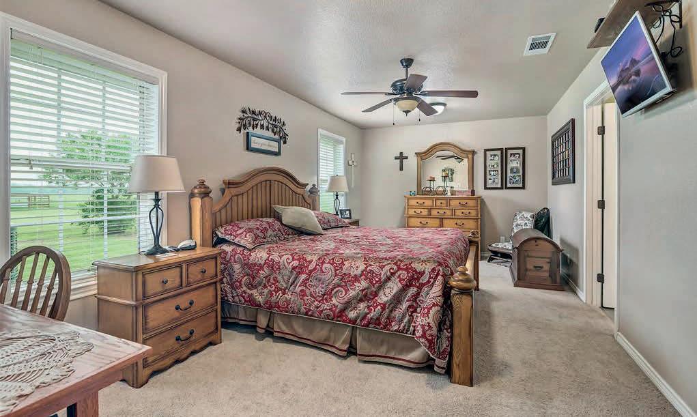
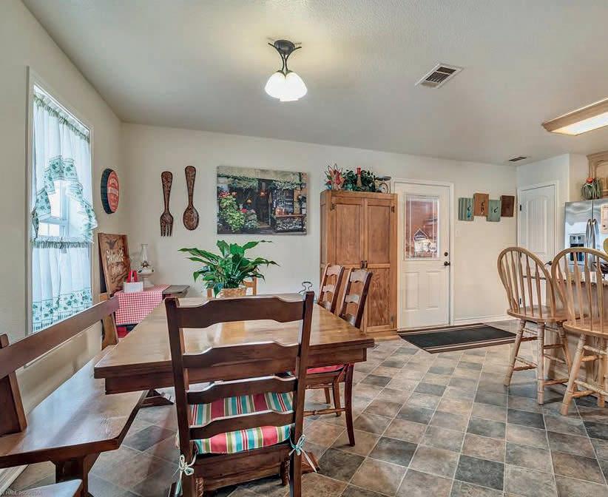
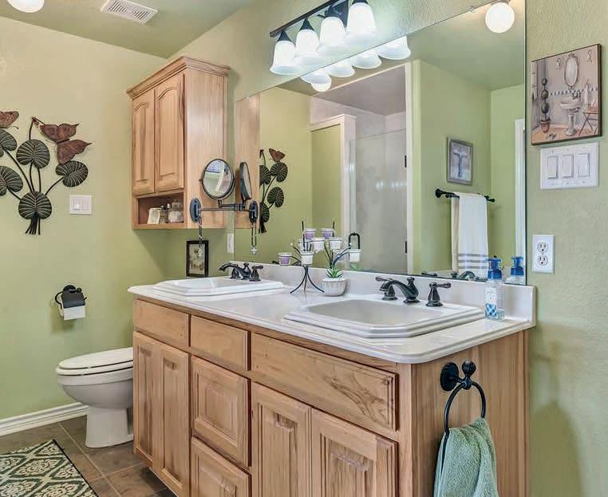

Secluded piece of paradise hidden on a dead-end road at the edge of the Texas border. If you have been hoping to escape it all, you have found the perfect property! With over 1,000 ft of Red River frontage with access, wildlife, fishing, fields of bermuda, pecan trees and more, this property has breathtaking views in every direction. Enjoy the peacefulness within the walls of the custom-built home. Get cozy by the fireplace in the winter, or enjoy entertaining friends and family in your outdoor living space year-round. There is truly something for everyone here. You’ll find the large open shop with electricity attached to the outdoor living. Cattle pens are also in place and will remain with the property. The land is being used for hay currently but is fenced and could be used for cattle. There is a 50x50 hay barn that holds approximately 230 rolls. The property also operates on a well and septic in place, keeping the cost of living here very affordable.
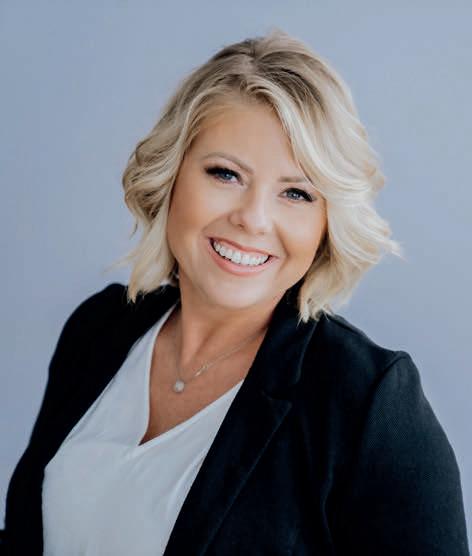

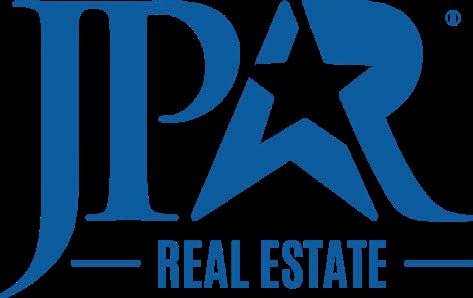

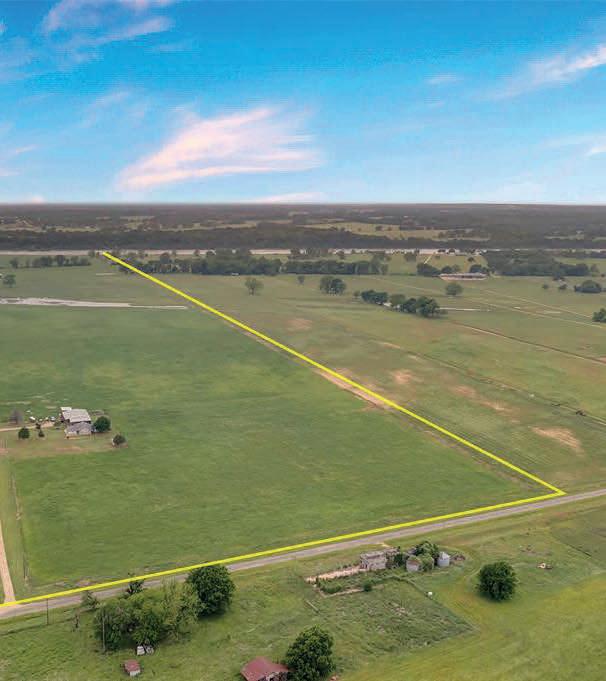
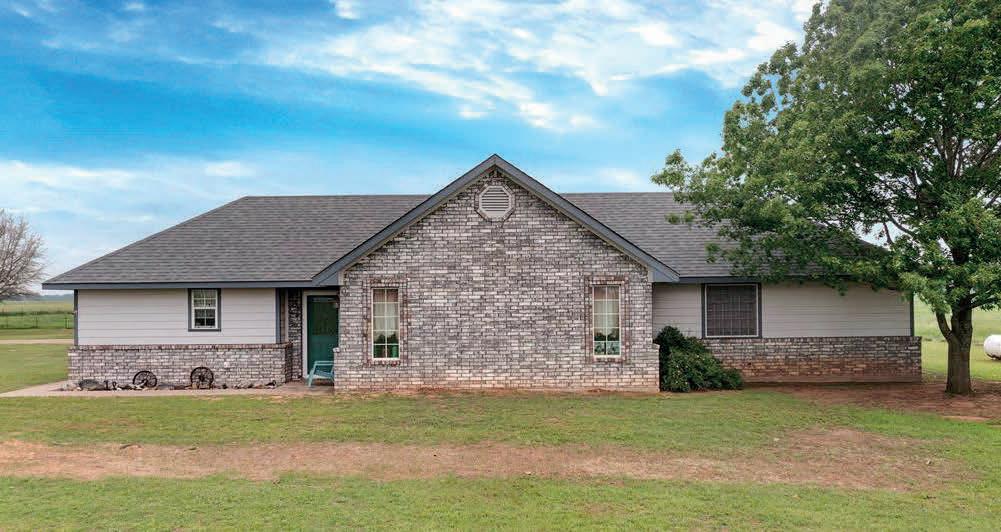

Welcome to Serenity Farm! This beautiful oasis features a small young orchard with peach, plum, pear, and apple trees. Whether you enjoy baking fresh pies all day or relaxing on the wrap around porch, the opportunity awaits to bask in gorgeous sunrises and sunsets on 4 acres of land just miles from Lake Texoma. This recently restored 1900’s farm house can be a beautiful home away from home. Are you a writer? Come write novels. Inside the eclectic home boast 2 full bedrooms, a library-study or additional living room & 1 fully renovated bathroom. The front room is perfect for a study, additional living area, music room or whatever your heart desires. We invite you to come take a tour and dream upon your next vision in this magical oasis. There is a four-stall barn with a greenhouse and workshop. Come smoke your best meals on the deck out back. *This property has been farmed using Biodynamic principles since 2018, which may be perfect for an organic grower.

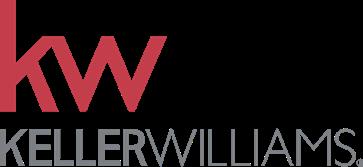
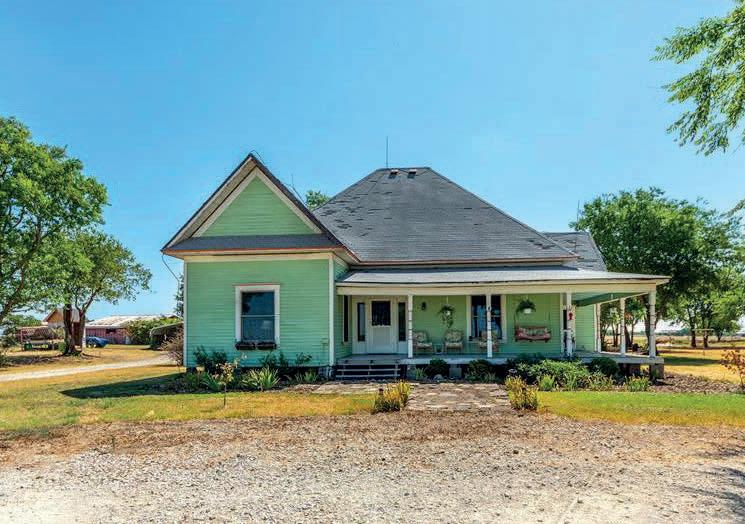

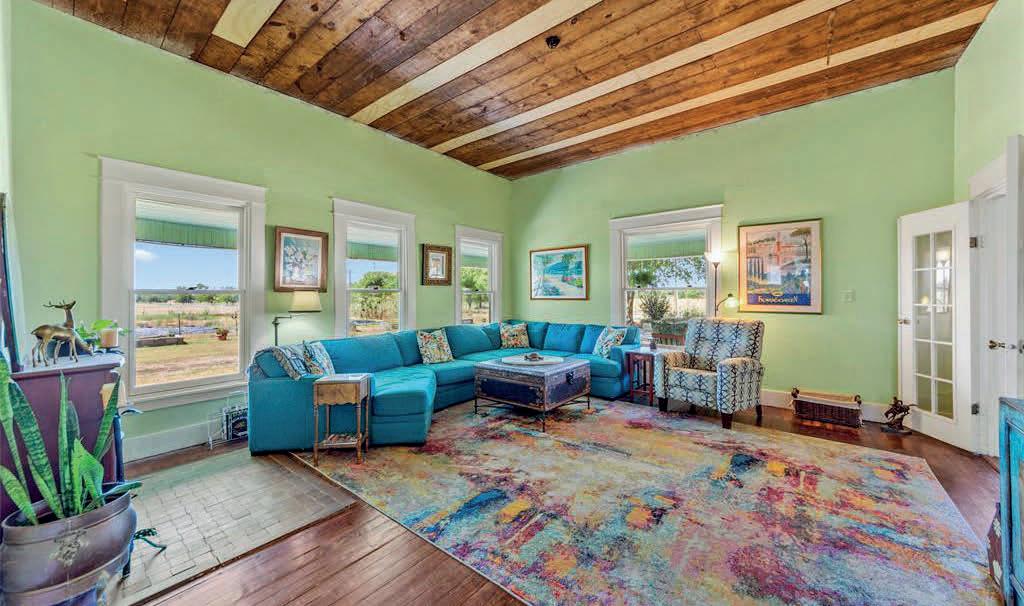
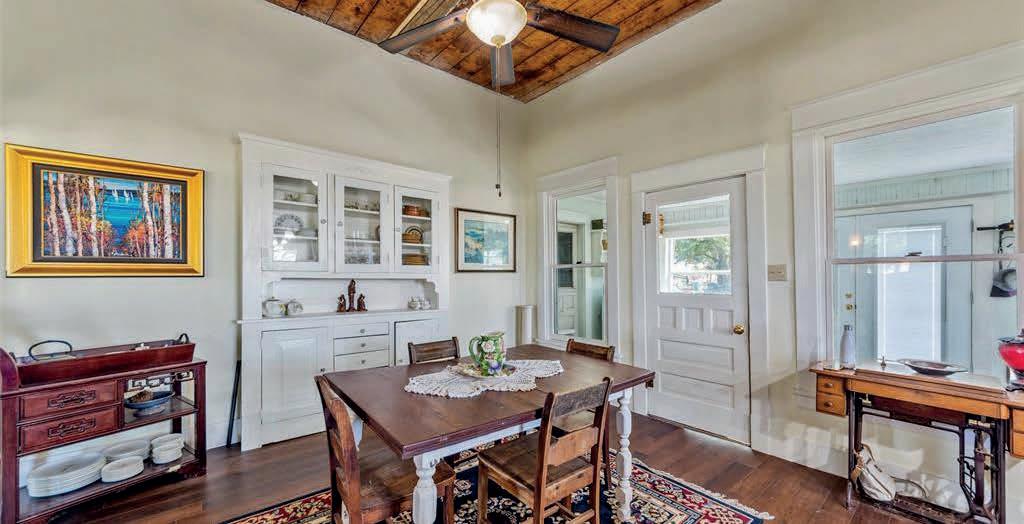
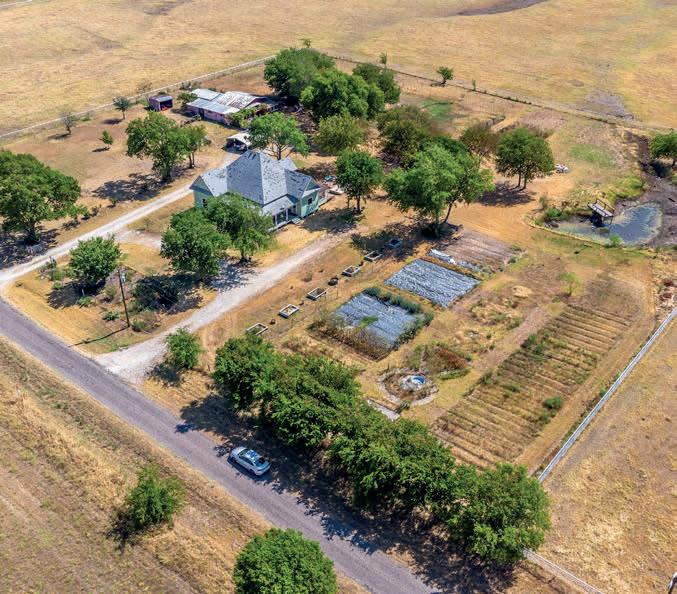
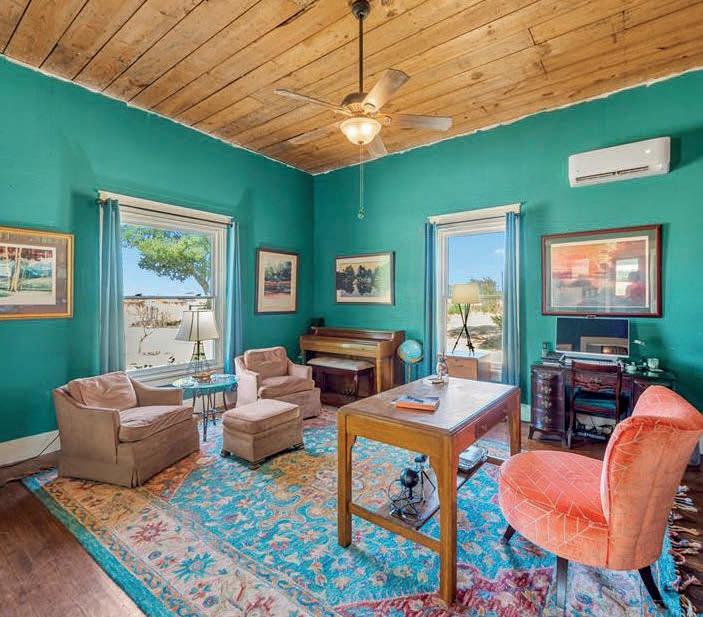
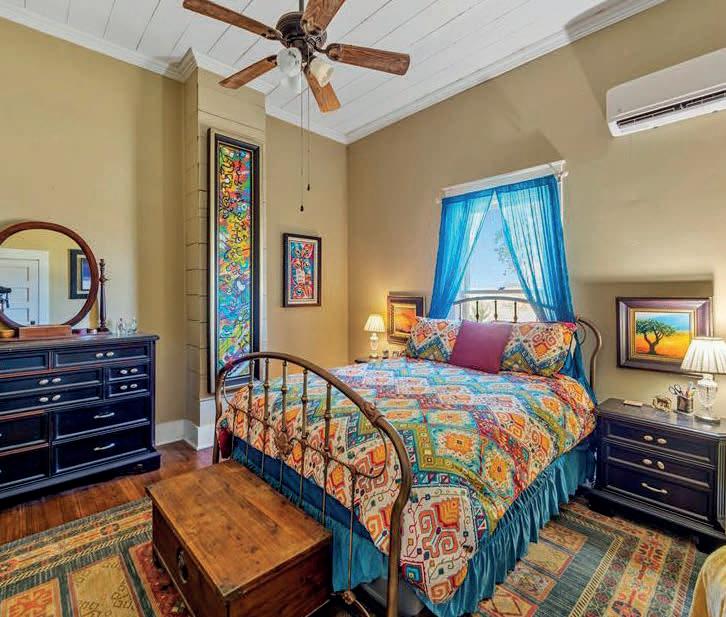
Opportunity awaits. This is an extremely versatile property as it can be used residentially or COMMERCIALLY! No expense was spared when this home was virtually rebuilt just a couple of years ago. Cement Board siding, extra insulation for sound, triple pane windows for sound proofing, amazing decks both front and back. Beautiful storage shed that can be used as a studio, office, storage or even plumbed for a studio or villa. Prime real estate in the heart of growing Forney, Texas with their award
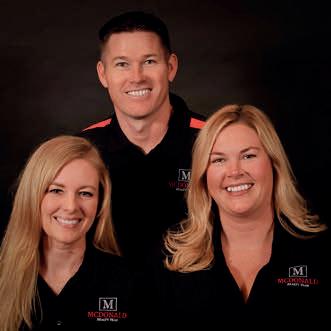
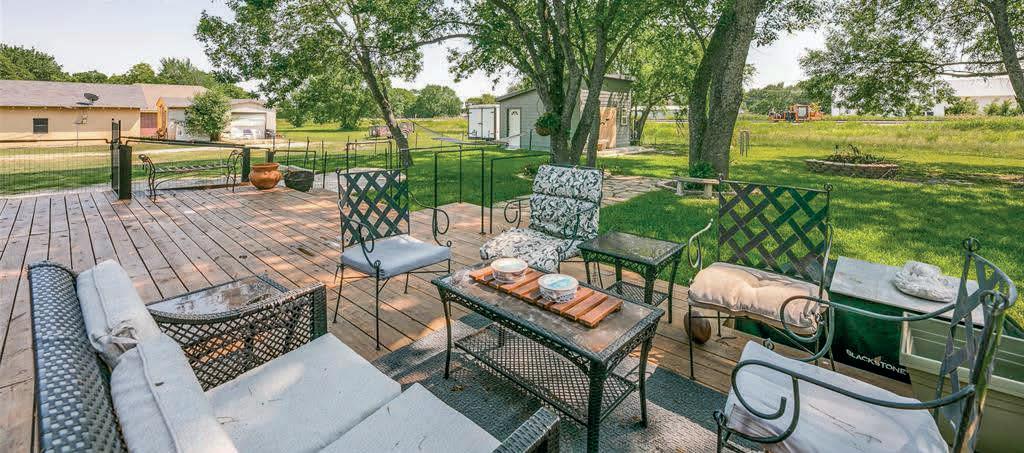
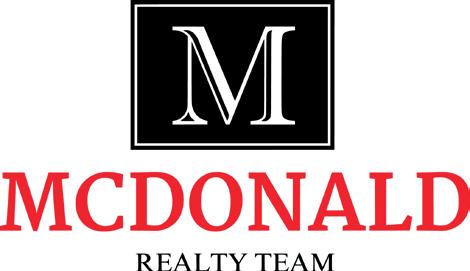
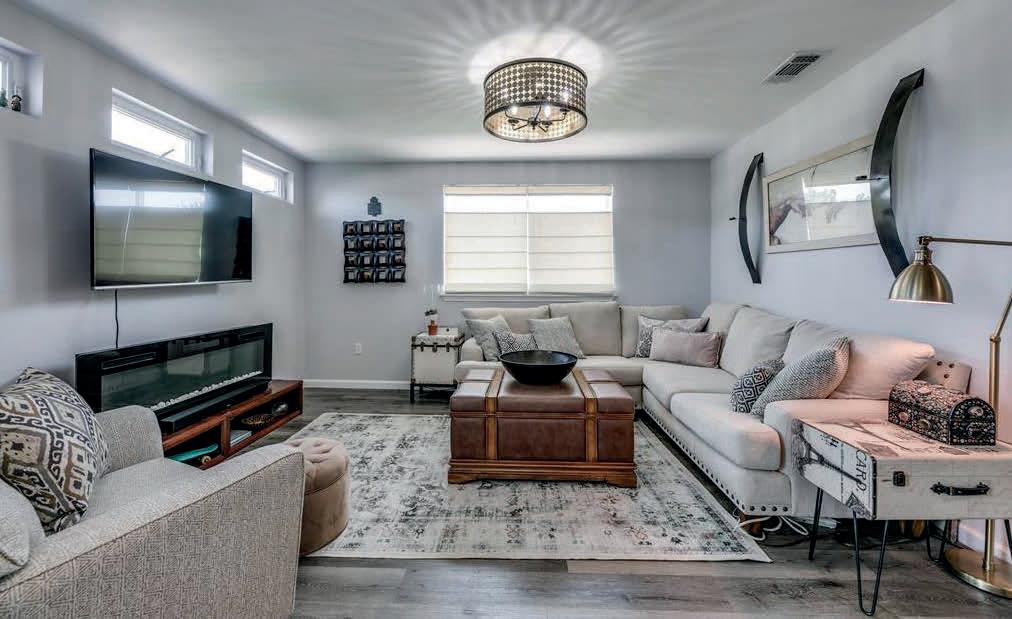
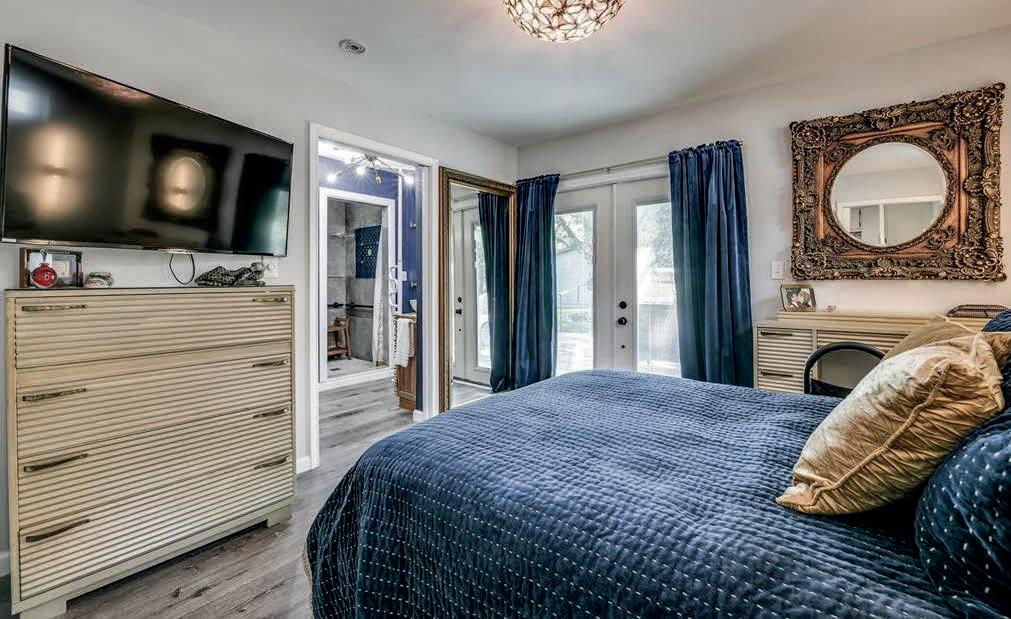

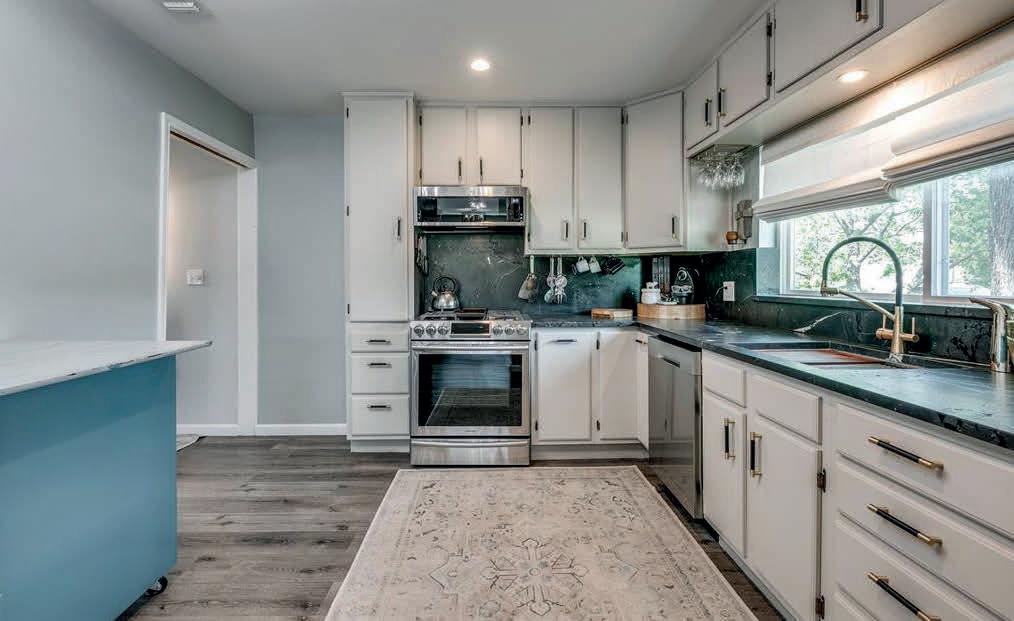

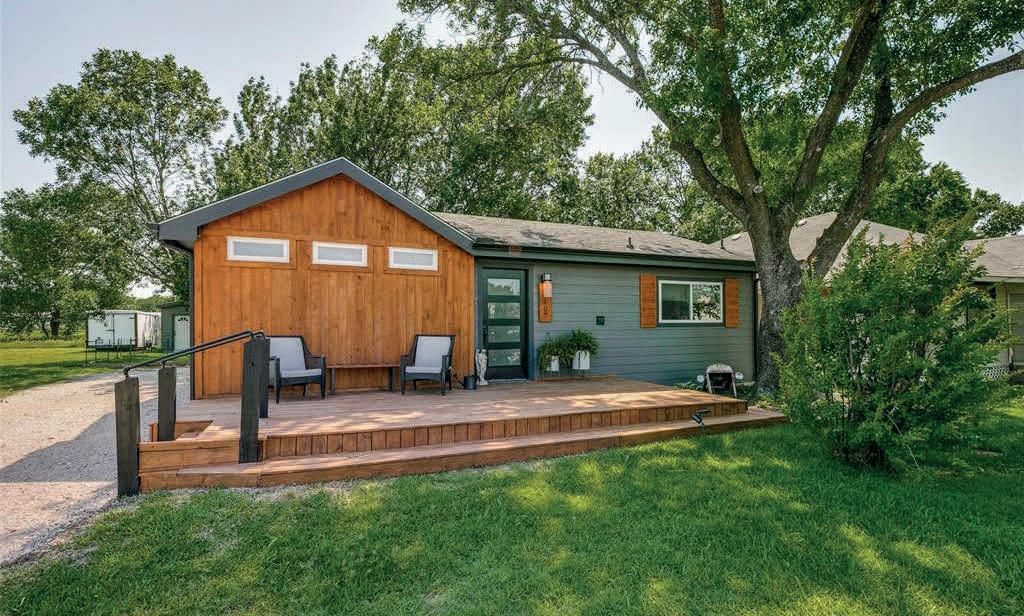

20.32 acres with rolling hills and statuesque oak trees. This is truly your own private oasis! Waiting and ready for your imagination. Whether you’re looking for multi-generational home for extended family, in come-producing property or a little of both, this could be it. Gorgeous tree-covered land with 2 ponds, creek, pergola, storage, garage, greenhouse, rose garden, barn, corral, fenced pasture. Home has 6 bedrooms, 3 baths, 2 living rooms and 2 kitchens, so easily shar able or dividable. Septic and aerobic sewage systems, new Insta Hot heater, new toilets, Pergo floors, all new windows, newer siding and roof (2016), among many other improvements. Extensive covered patio around most of the house. Private patio for primary bedroom. Improved storage building could easily become 2nd residence. A gardener’s dream.












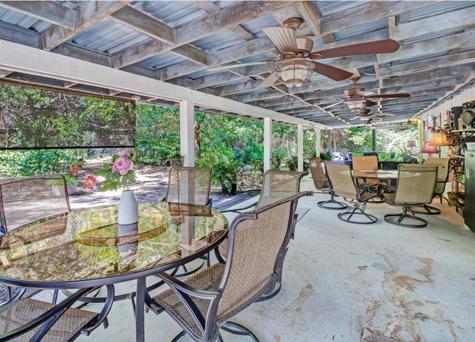
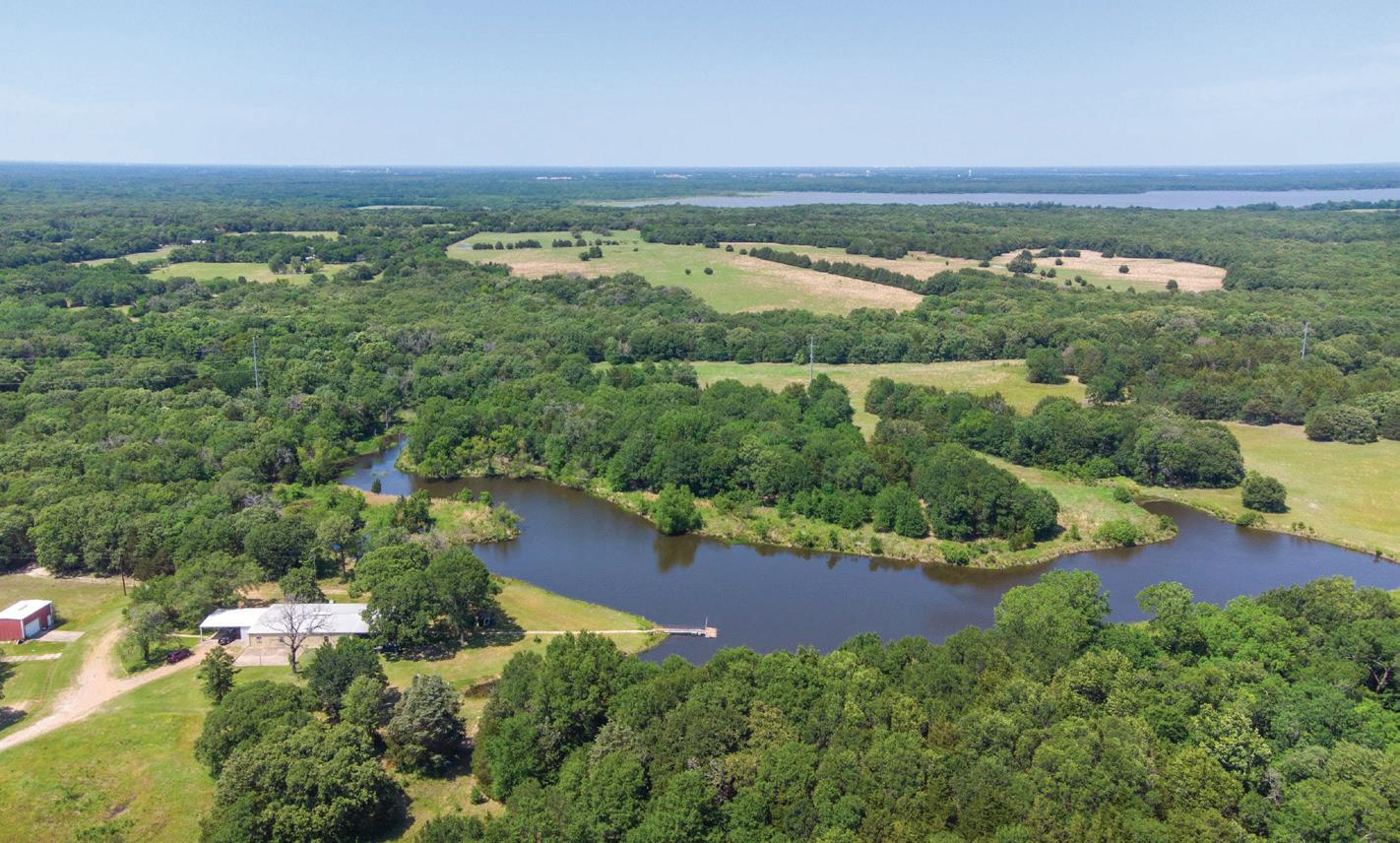
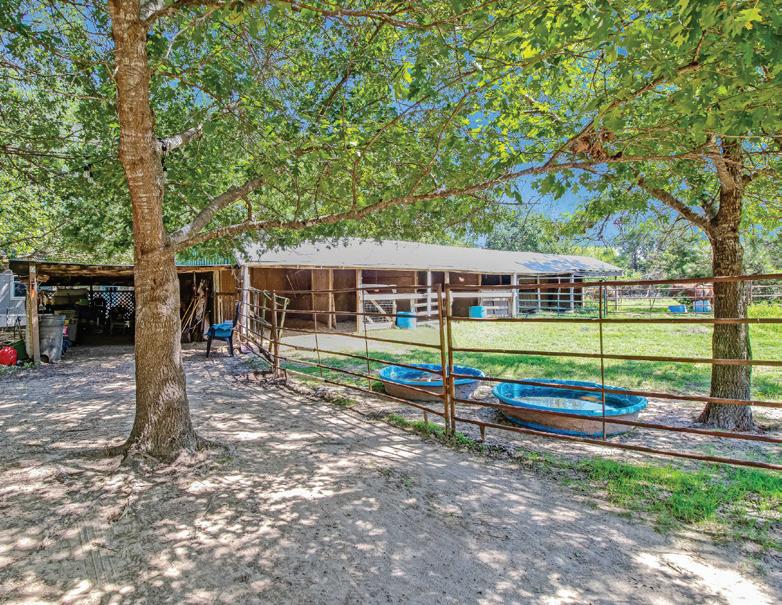
This property is a hidden treasure with private street access and situated on a two acre lot. The main entryway of the house opens to a formal dining room and large great room that features a fireplace and built-in cabinets. Beautiful kitchen and dining nook with granite countertops and plenty of cabinet space for storage. The oversized master bathroom includes dual vanities with a separate bathtub and walk in shower. Other great features of this house include a large utility room with sink and 500 sq ft recreation room with wet bar. Outside the house you have a fully enclosed patio and a standalone 3 car garage that includes an additional carport. Behind the garage is a separate 1,200 sq ft building that is perfect for a workshop. This property has plenty of mature trees and is a must see property if you are looking for a little more space and privacy and is in the Mansfield School District!
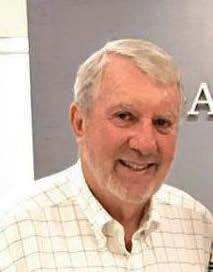
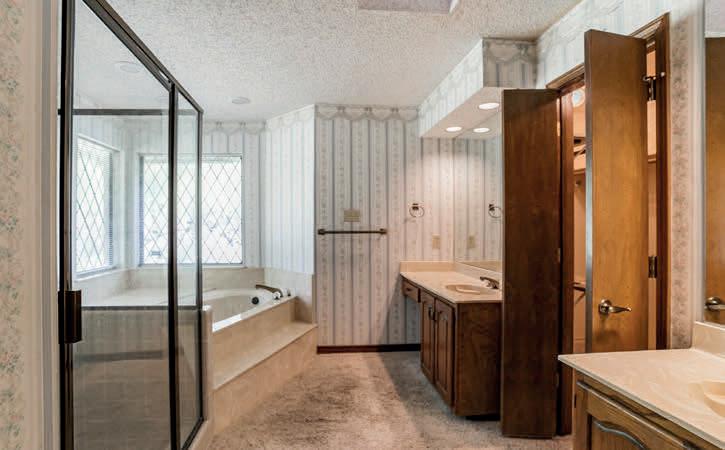
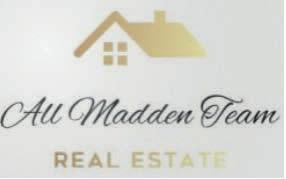
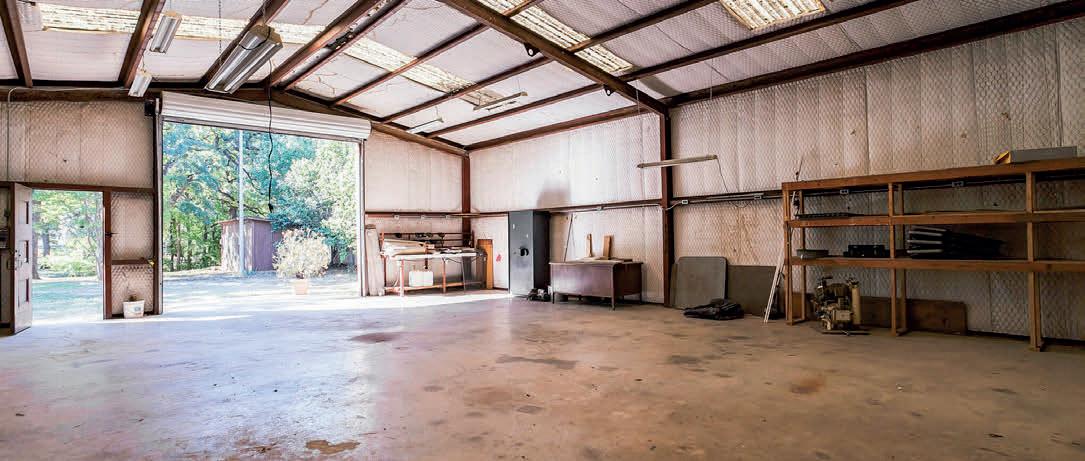
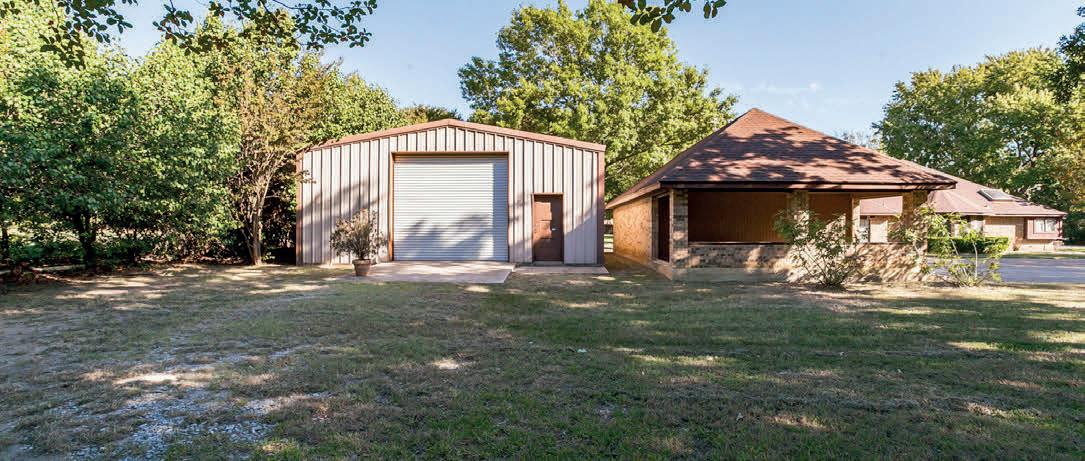
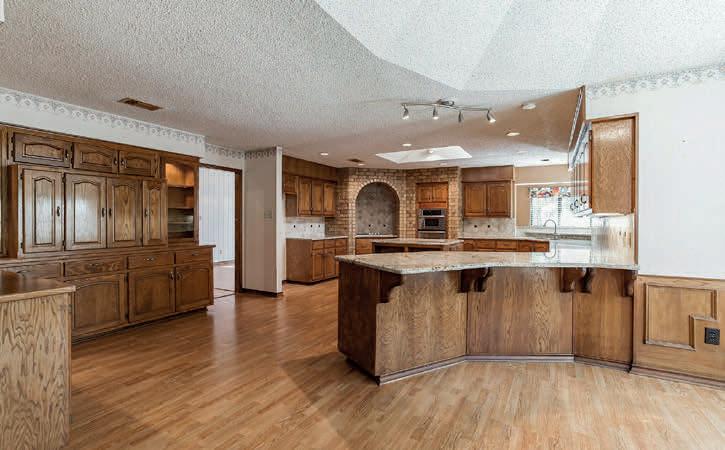
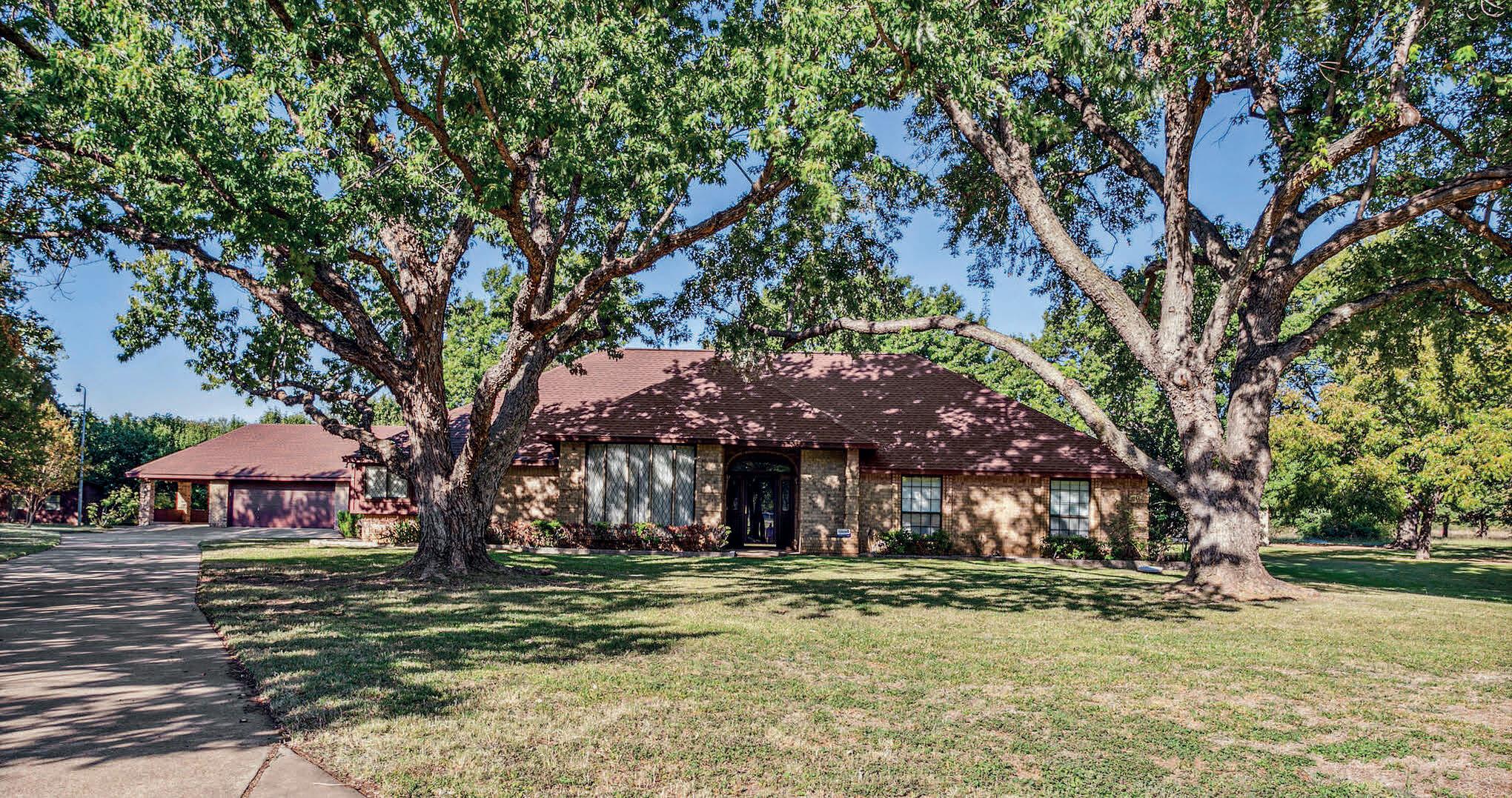
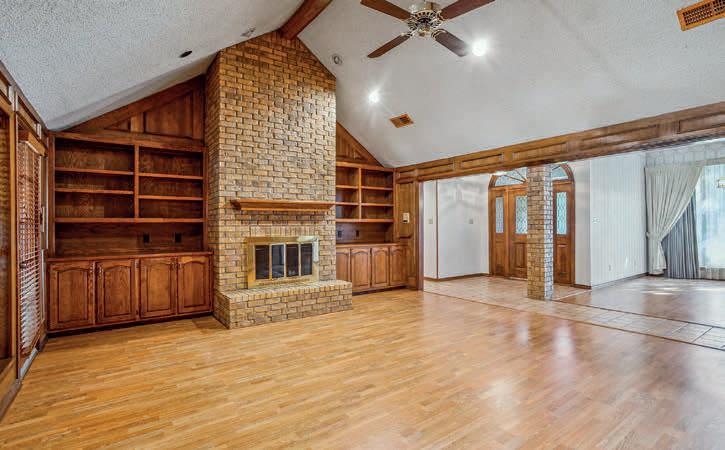
Extraordinary Modern Manor nestled on a quiet cul-de-sac in Arbor Estates. Boasting .468 acre, every detail is completely updated. Just past the expansive, low-maintenance, artistic stonework entry; an impressive, privacy glass door greets you. Enormous floor-to-ceiling windows throughout. First floor boasts formal living and dining, library, huge family room, breakfast nook, kitchen, and master bedroom. Second story has four bedrooms and extra space for an office, game room, or huge closet. Upstairs has two additional bathrooms. Every detail of this home has been designed to perfection and is fully updated, including flooring, paint, front door, landscaping, all bathrooms, and appliances. Upgraded fence for small dog.


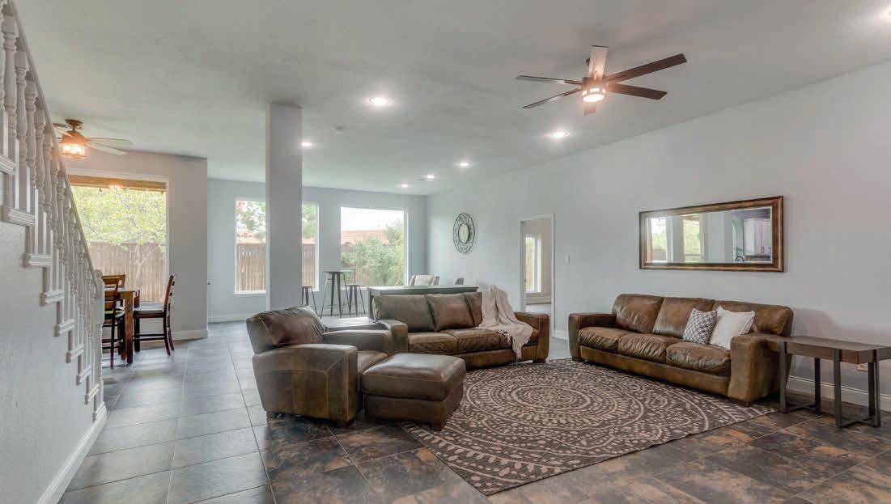
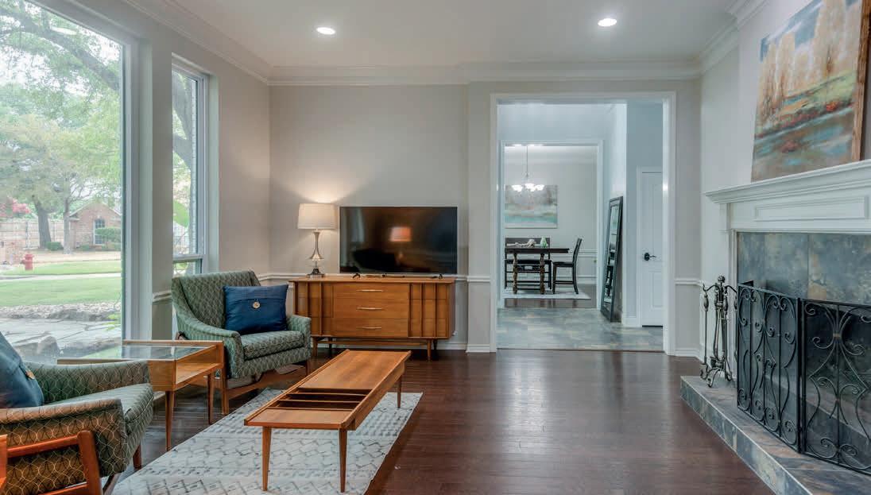

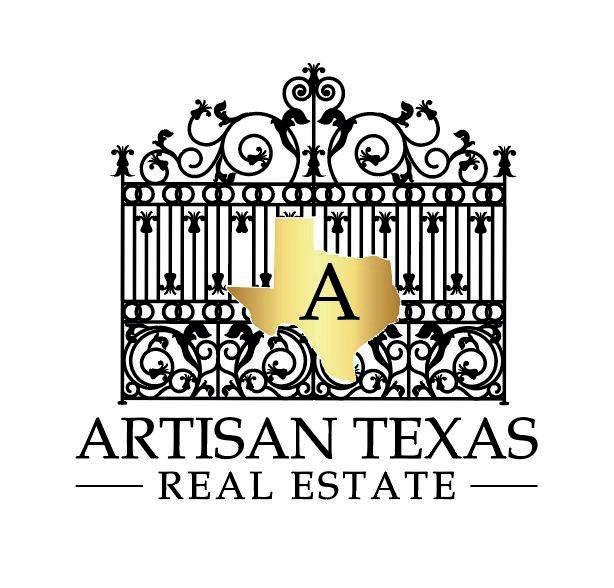
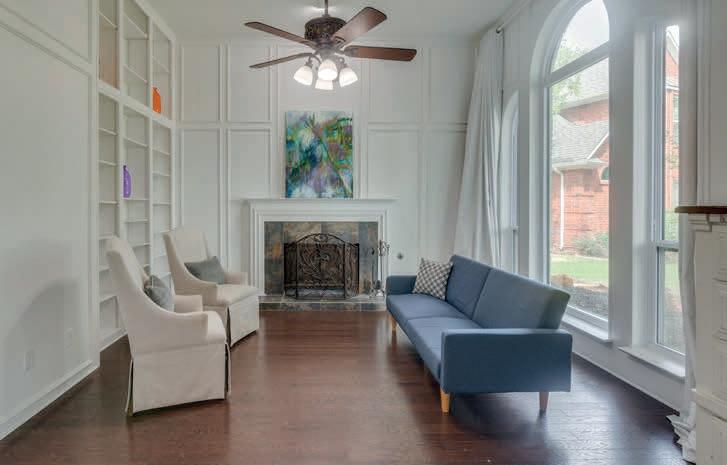
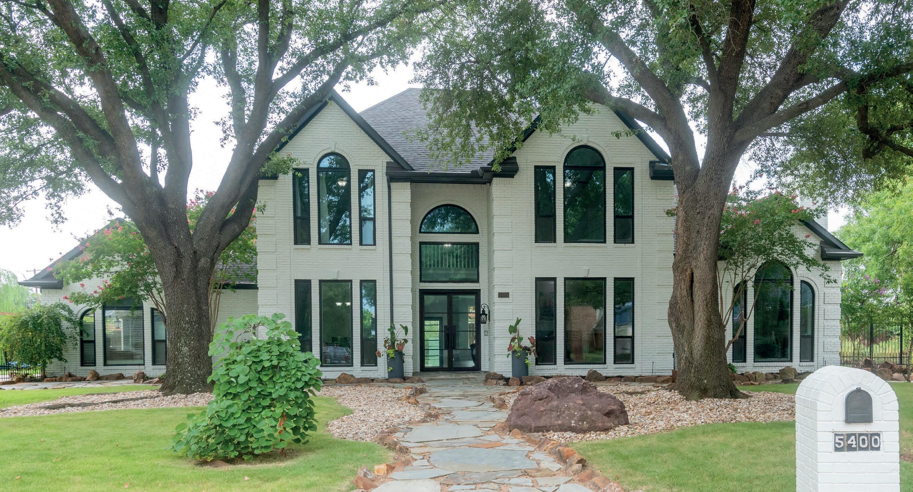
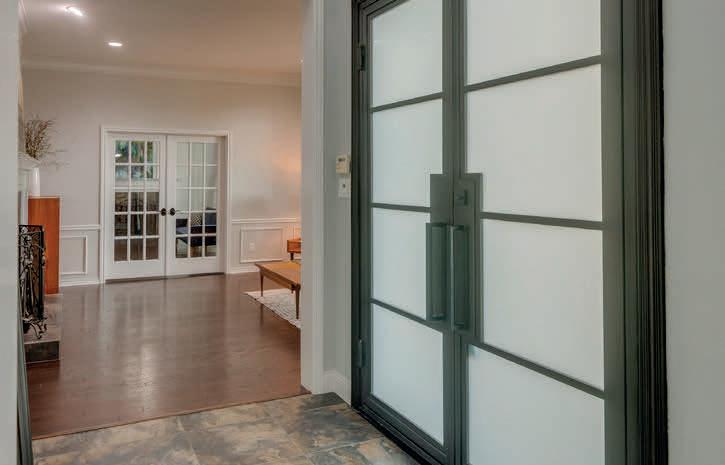

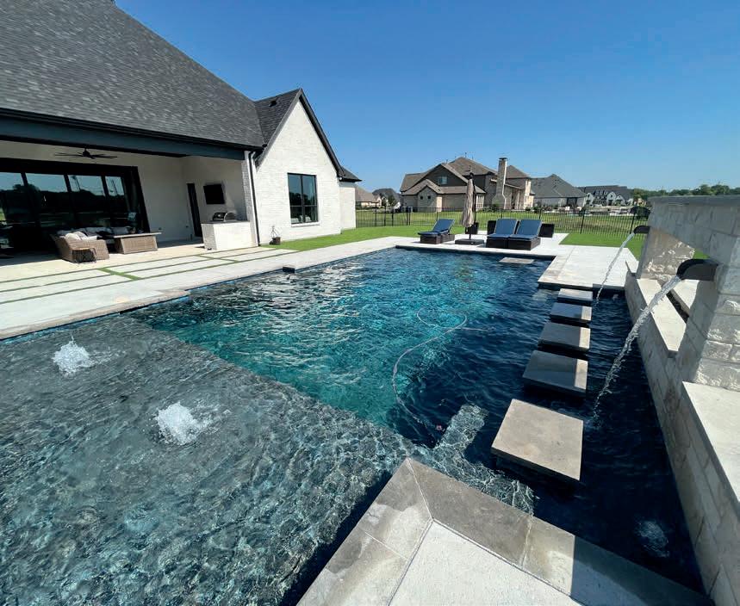

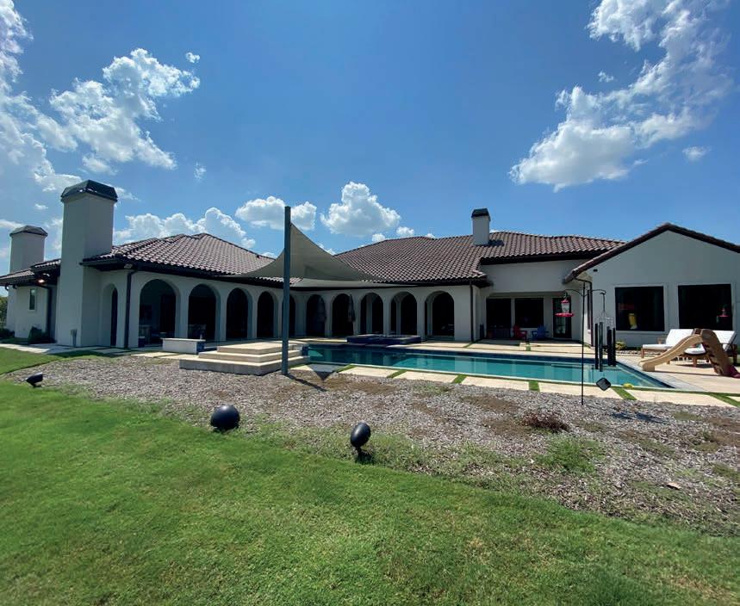
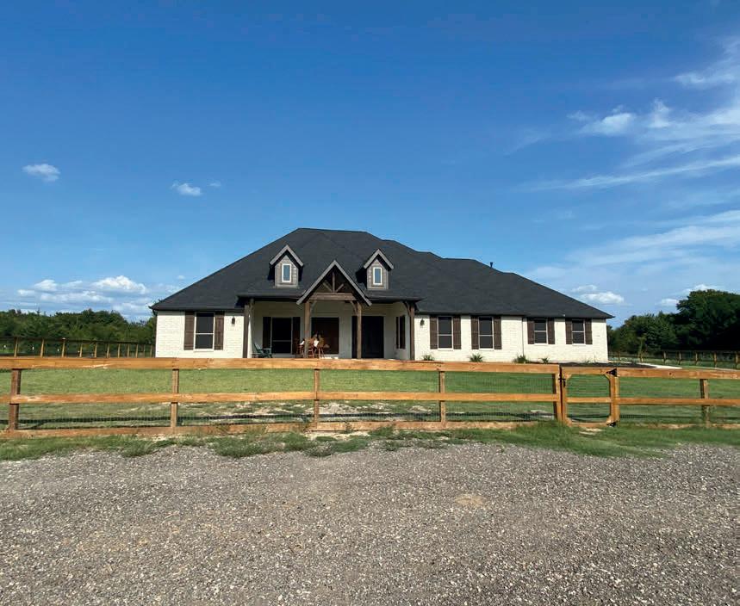

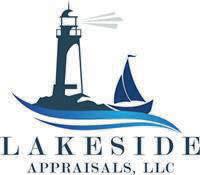

4 BEDS | 2 BATHS | 2,129 SQ FT | $350,000
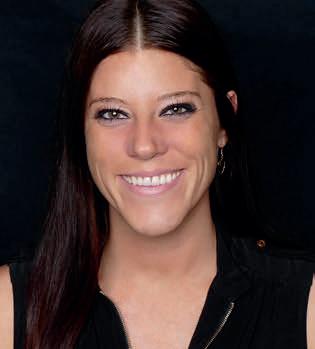
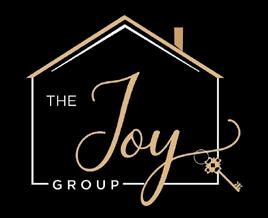

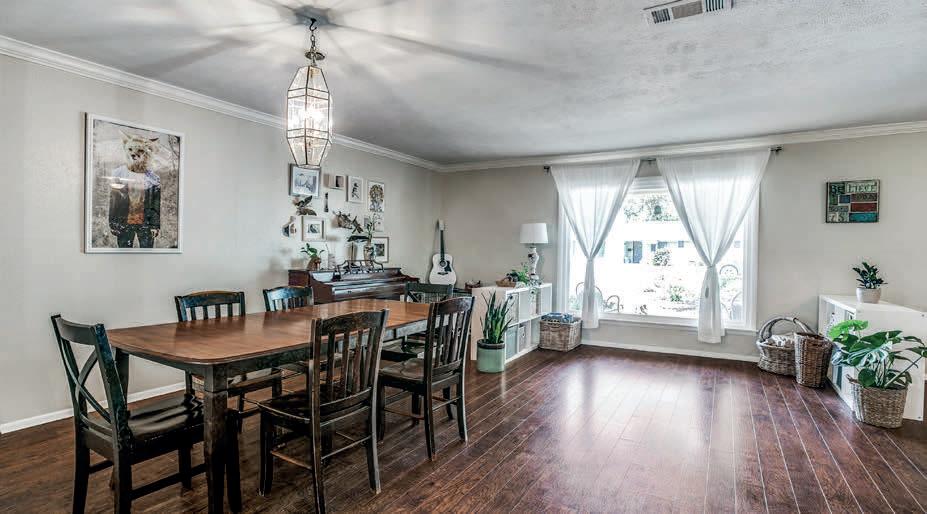
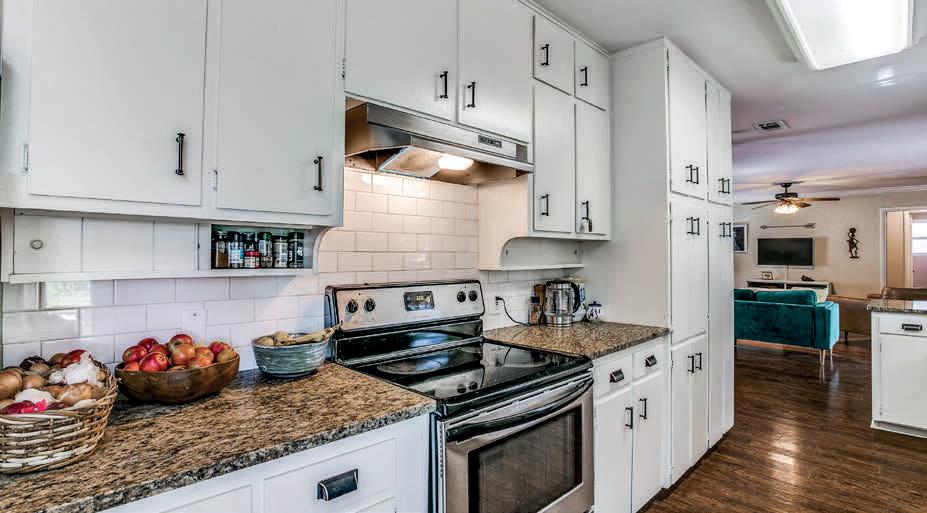

This Wedgwood charmer has been thoughtfully updated and is ready for new owners! You are greeted by a spacious, zero maintenance front yard with beautiful native plants. The open layout provides many possibilities for families, individuals working from home or someone downsizing and needing a flexible floorplan. Laminate wood flooring throughout the main areas of the home, kitchen equipped with granite countertops and eat in breakfast nook. This home is situated on an oversized lot, mulched and ready for xeriscaping or fertile soil for fresh sod. Upgrades include complete window replacement with triple pane windows, established garden with over 20 fruit trees, vines, bushes and play structure. Convenient location with access to major highways with the library, two parks and a shopping center within walking distance. Come be apart of this active, historical Wedgwood community!
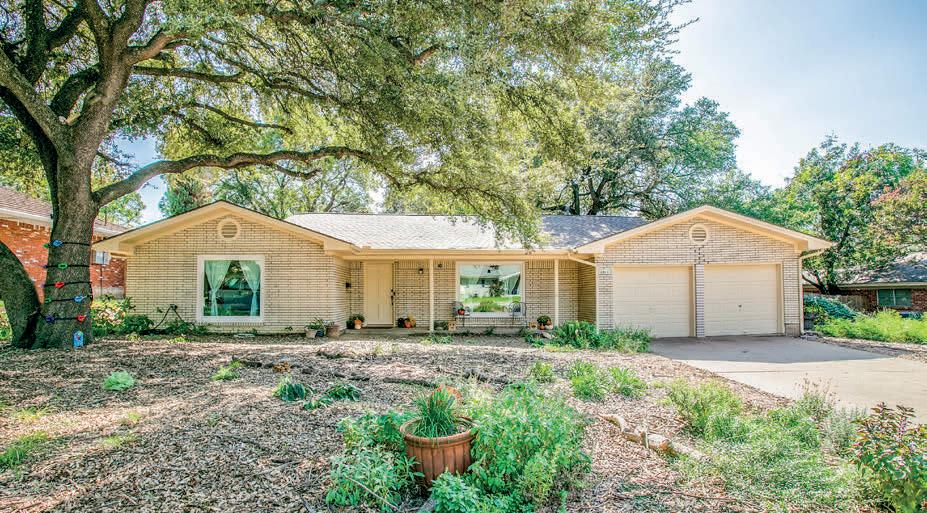
4 beds | 2.5 baths | 3,145 sq ft | $525,000. Beautifully built and maintained four-bedroom three bath home with spacious kitchen open to family room. TONS of storage! Every bedroom has walk-in closet. Covered front and back patios. NORTH FACING! Backyard large enough for kids’ playset or future play pool. Two nice sized bedrooms upstairs with oversized game room media room combo. Forth bedroom works as an office and sits right inside front door. Forth bedroom had new carpet installed September 2022. Master bedroom on suite has walk-in shower, separate bath and large closet. Laundy room is conveniently located near master bedroom. This really is a great family home located near Texas Motor Speedway, shopping and endless dining options. Easy access to highways for quick movement around DFW. Award winning ISD!



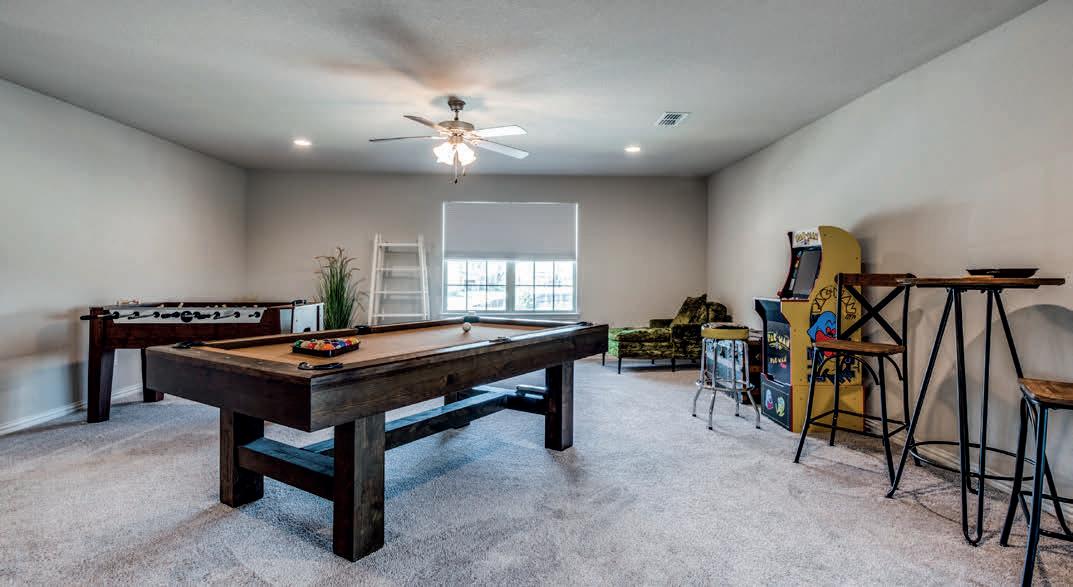

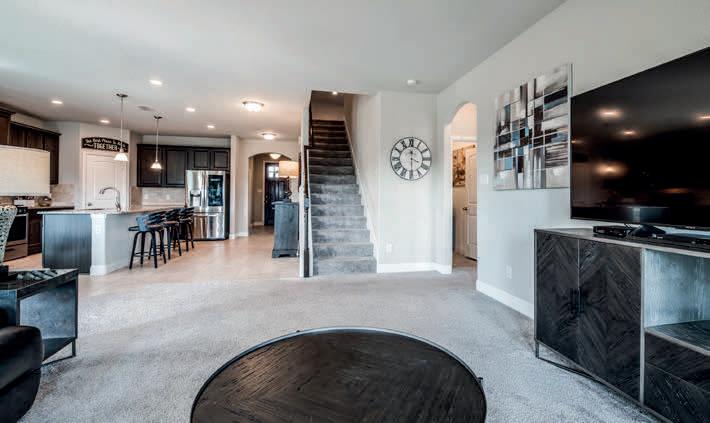
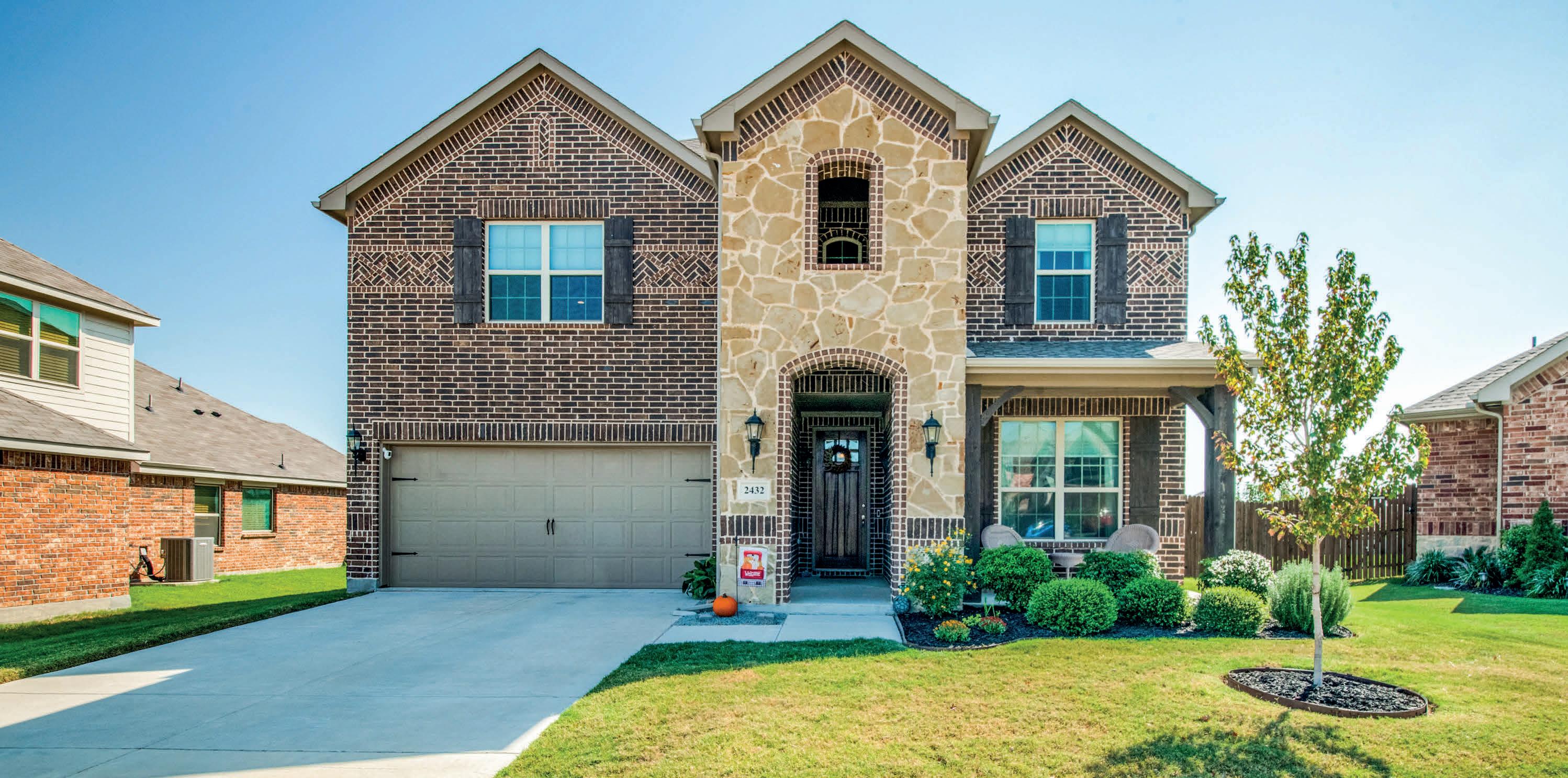
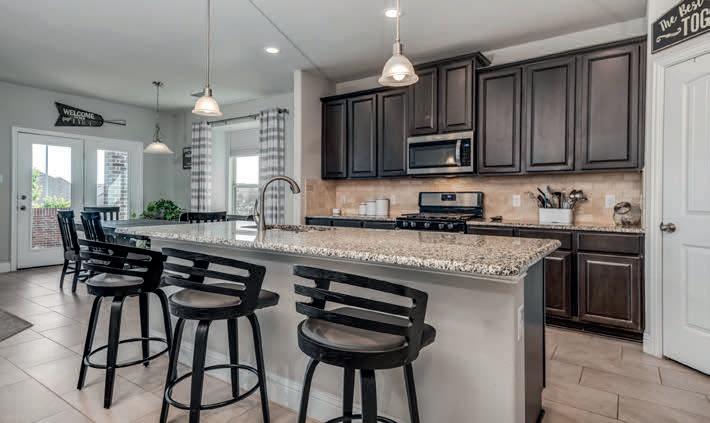
$1,249,999 | 5 beds | 5 baths | 4,335 sq ft

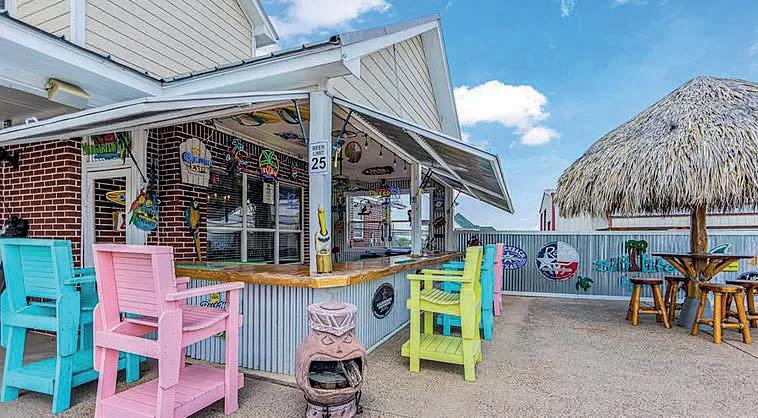
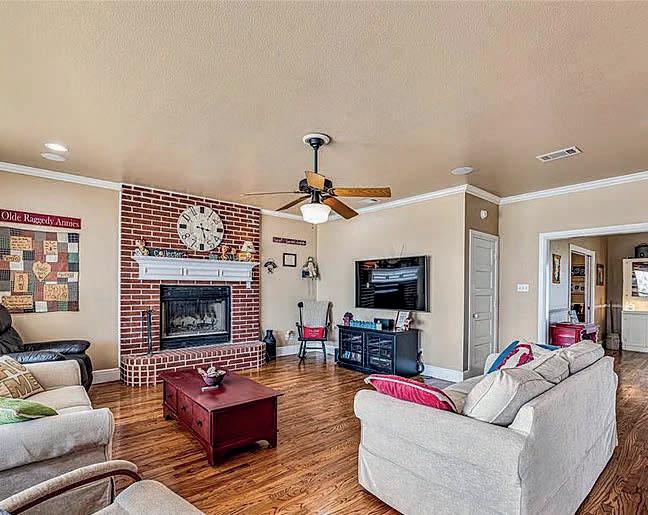
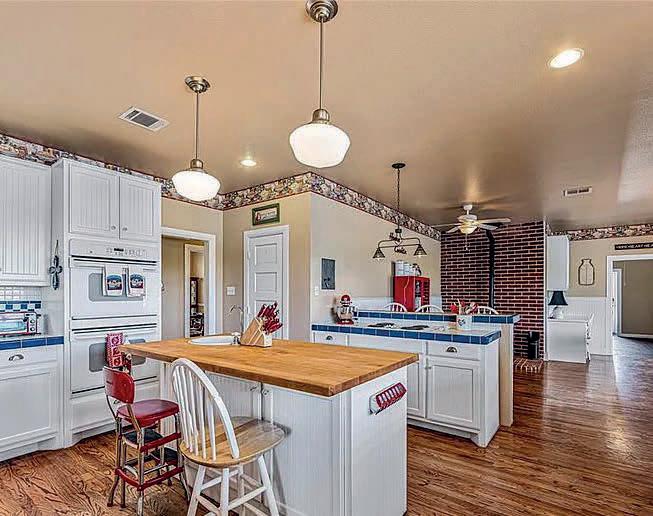

This 5 acre property features a 5 bed 5 bath 4,335 sq ft main house and additional 1,200 sq ft, 2 bed-2 bath barndominium for a combined total of 5,535 sq ft of living space - putting the true price per square foot at $225! Featuring a resort-style cabana pool – complete with tiki huts and bar - this home is perfect for hosting parties or simply private relaxation! The large upstairs gameroom comes ready-to-host, complete with pool table, ping pong, darts and a pubstyle table and chair set included! The spacious kitchen and dining area exudes country charm with a pellet burning wood stove, while the large mudroom is complete with a bathroom for pool guests. New survey completed, no HOA and city tax free, this property also has spray foam insulation, runs on its own well, includes a 50x40 shop with drive thru parking bays and even has an in-ground storm shelter – giving the feel of country living while being minutes away from Eagle Mountain Lake, shopping and fine dining!
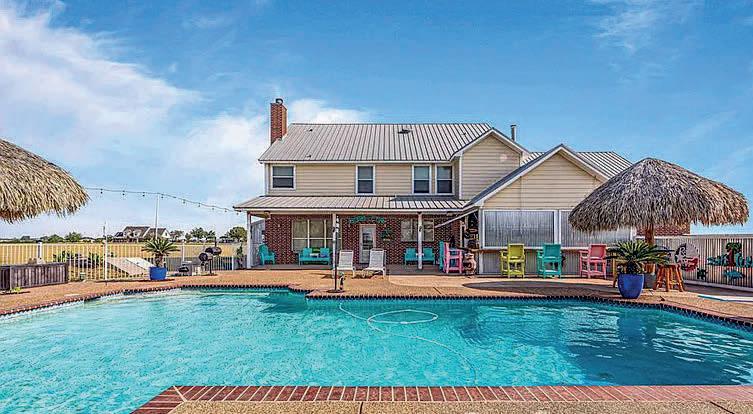
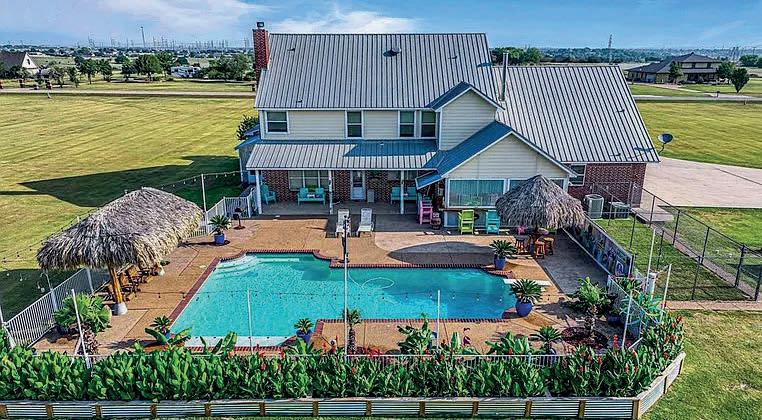
STUNNING LAKE FRONT PROPERTY! This true Chalet Style home comes with some of the most breath taking views on Eagle Mountain Lake. Situated on 1.15 acres, with 4 beds, 4 baths and 2 living rooms. Covered boat dock with boat slip and two jet-ski lifts. This home also has a detached 3-car garage with a guest quarters upstairs. The guest quarters is a 2-bed, 1-bath that has a living room and kitchen. You wont want to miss out on this incredible property. Being only 25 minutes from Downtown Fort Worth it truly gives you the best of both worlds. Also only 5 minutes from the future home of the new Eagle Mountain High School.
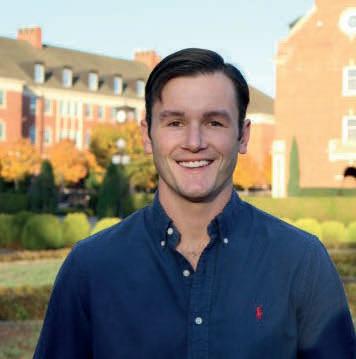
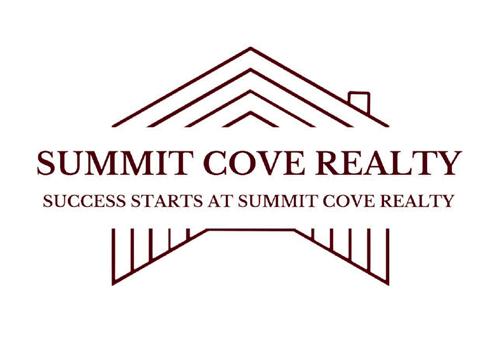

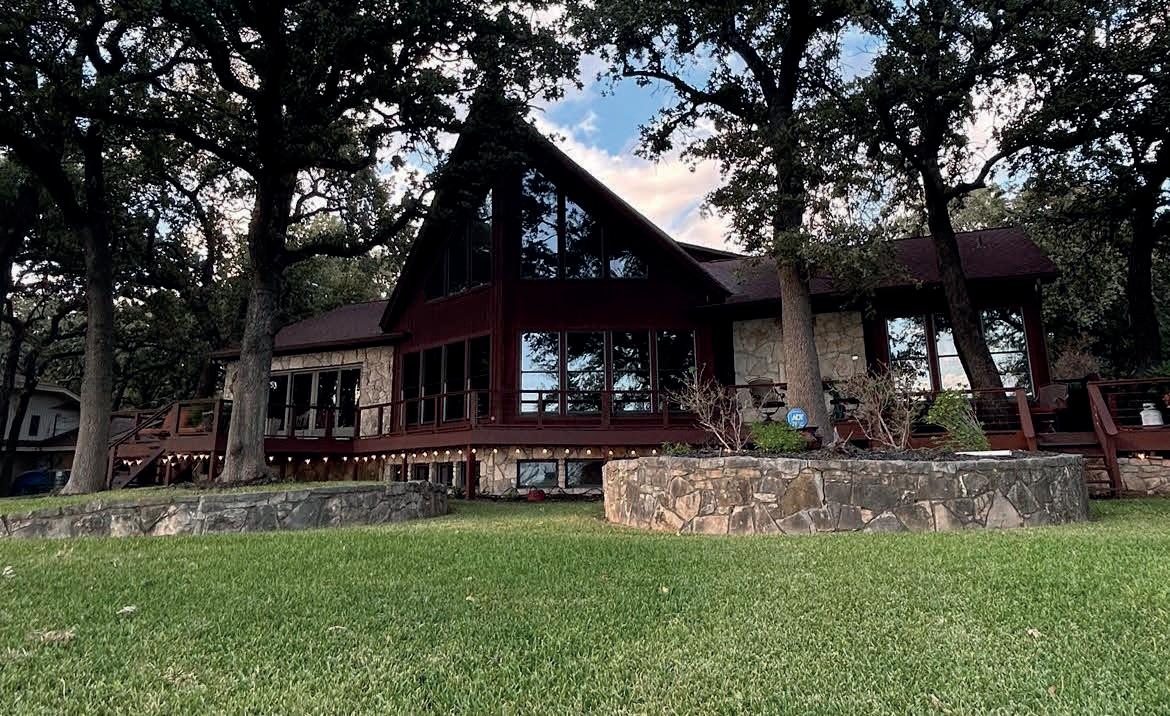

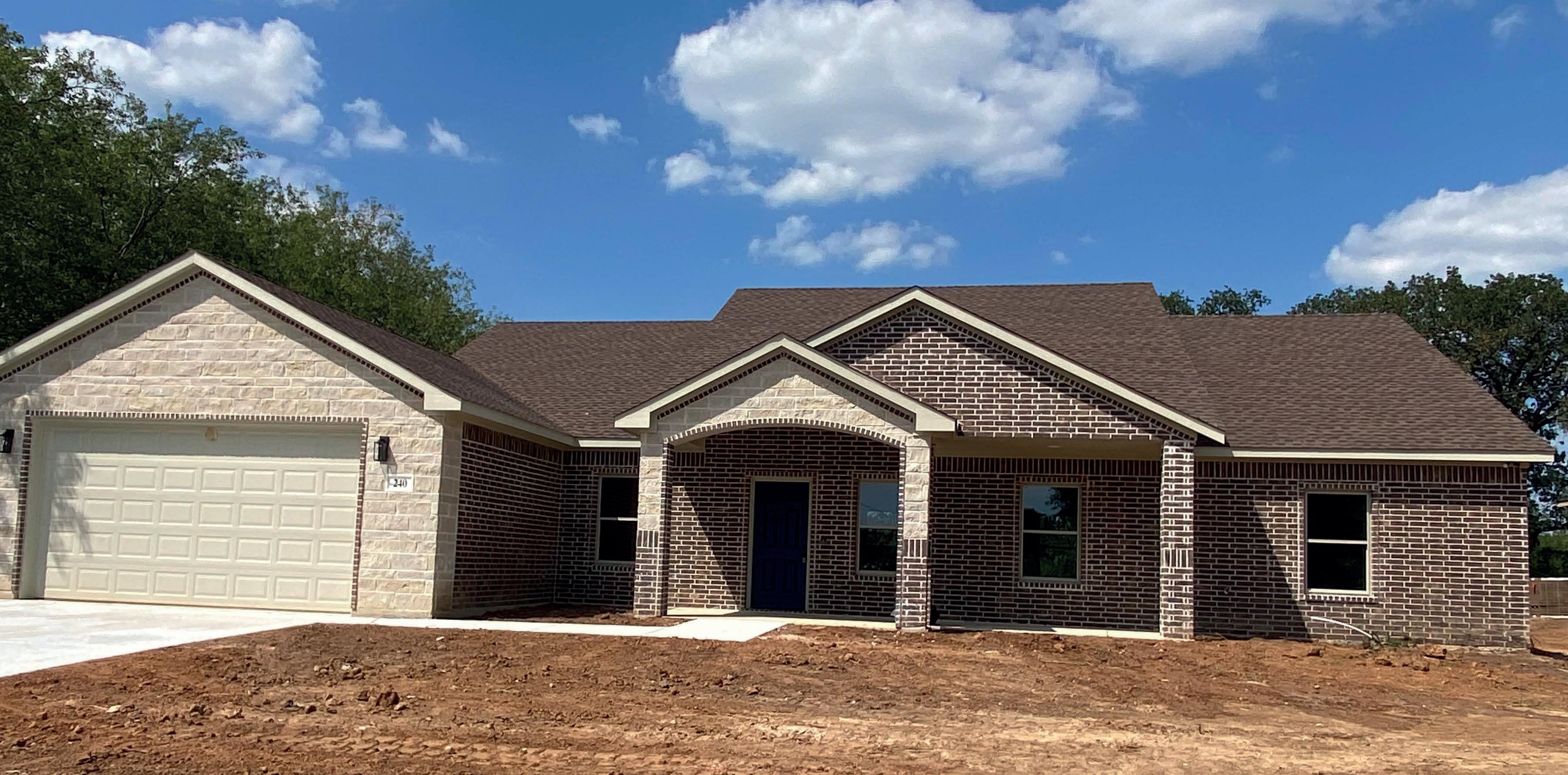

Spacious 4/2/2 boasts 2,302 sq ft on almost half acre. The county lifestyle welcomes chickens and small farm animals. This beautiful home features large bedrooms, vaulted ceilings, walk in closets, separate pantry, hall tree, granite countertops, farmhouse sink and an oversized covered back porch. Easy access to Hwy 287, I-35 and Hwy 114. Short 15 min drive to Presidio and Alliance Town Center. 20 min drive to Texas Motor Speedway. The slab foundation has been peered for added strength and stability. Acclaimed Northwest ISD.
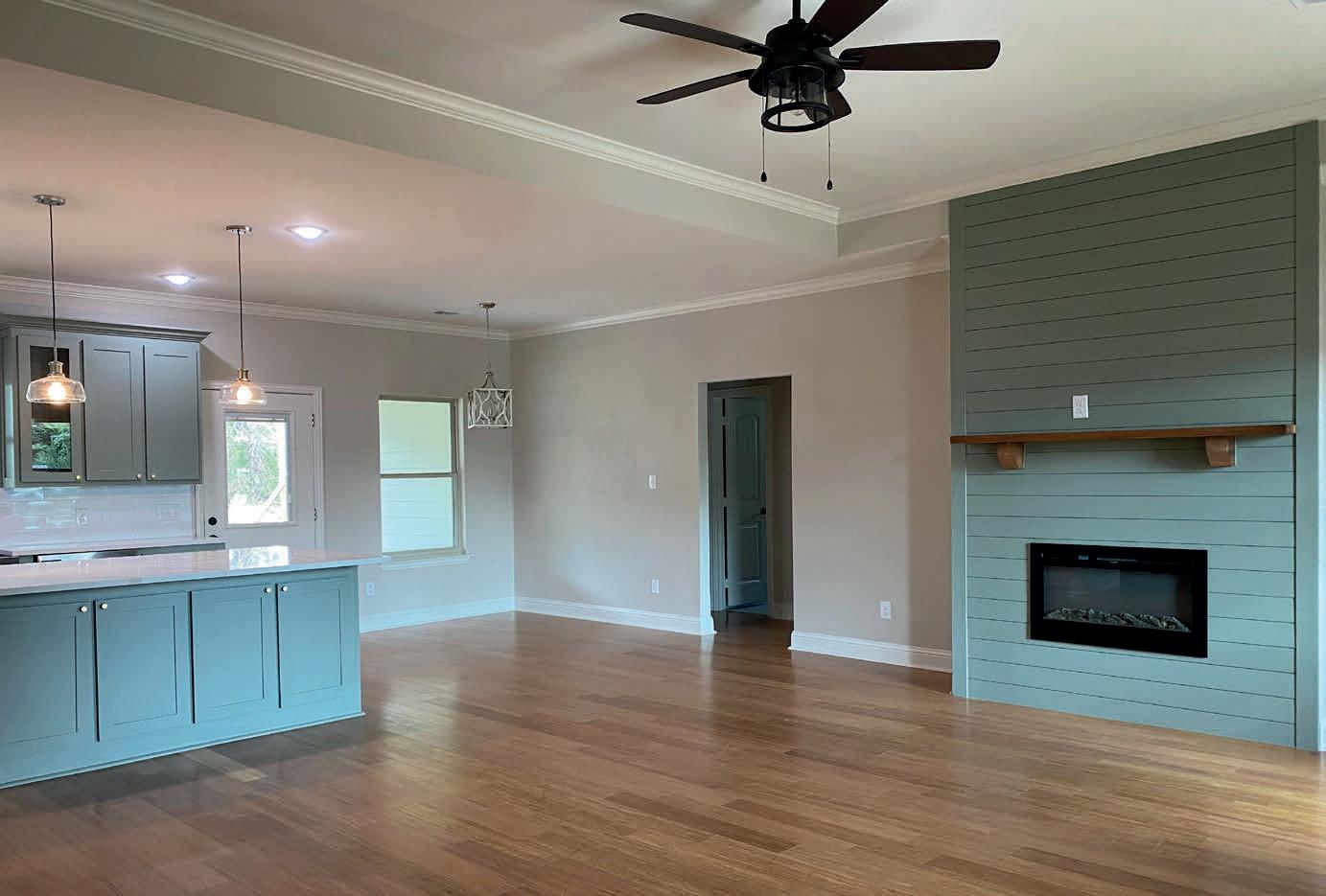
Off the Market, adorable cottage home on almost 1/2 acre with view of Eagle Mountain Lake could be a great investment. Pier beam foundation repair complete. Popcorn ceilings already scraped.
3/2 home boasts 1,300 sq ft. Needs roof, master bath, HVAC, flooring and cosmetic repairs. Acclaimed Northwest ISD. Similar house across street a few doors down is listed for $995,000

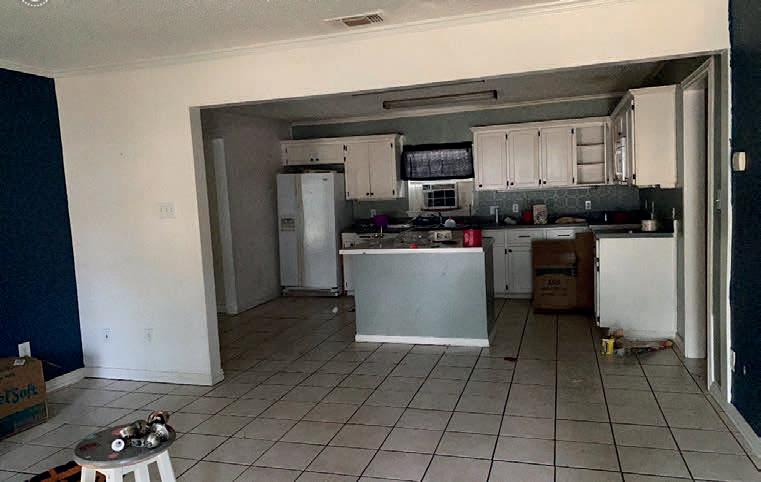
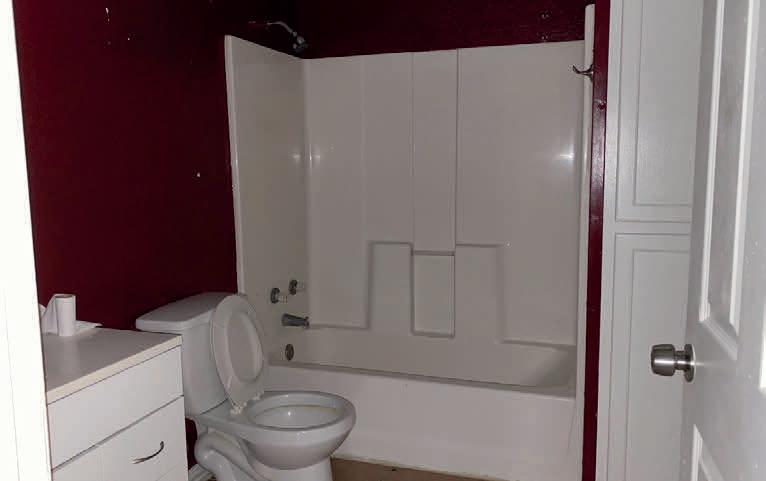
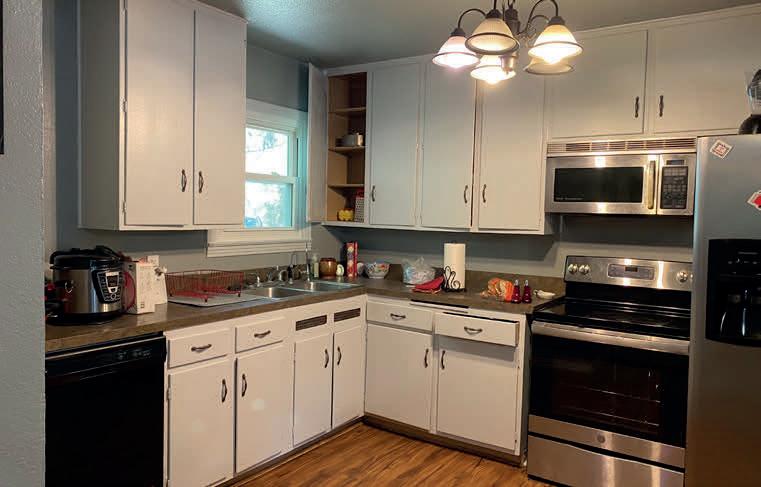
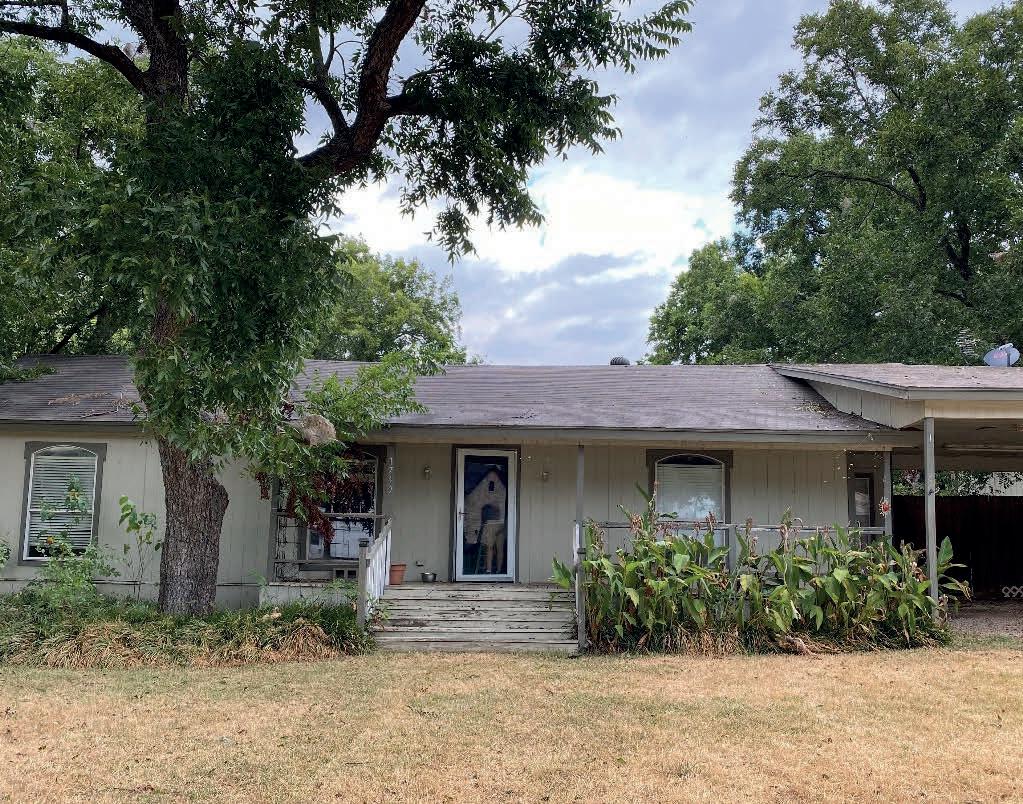
Easy access to Hwy 287, I-35 and Hwy 114. Short 15 min drive to shopping Alliance Town Center.
Excellent starter home, rental investment or flip. Includes 1,400 sq ft living space, roomy 1,600 sq ft shop plus 2 carports. This 3/2/2 has a large metal shop building and additional storage on 3/4 acre in acclaimed Northwest ISD. County property allows for chickens and small livestock and is located 5 min from Eagle Mountain Lake. Pier beam foundation needs some repair. Easy access to Hwy 287, I-35 and Hwy 114. Short 15 min drive to shopping Alliance Town Center.
152 COUNTY ROAD 4871 NEWARK, TX 76071 For Sale By Owner | Sold As-Is $275,000 Possible Seller Finance with $40,000 down payment.
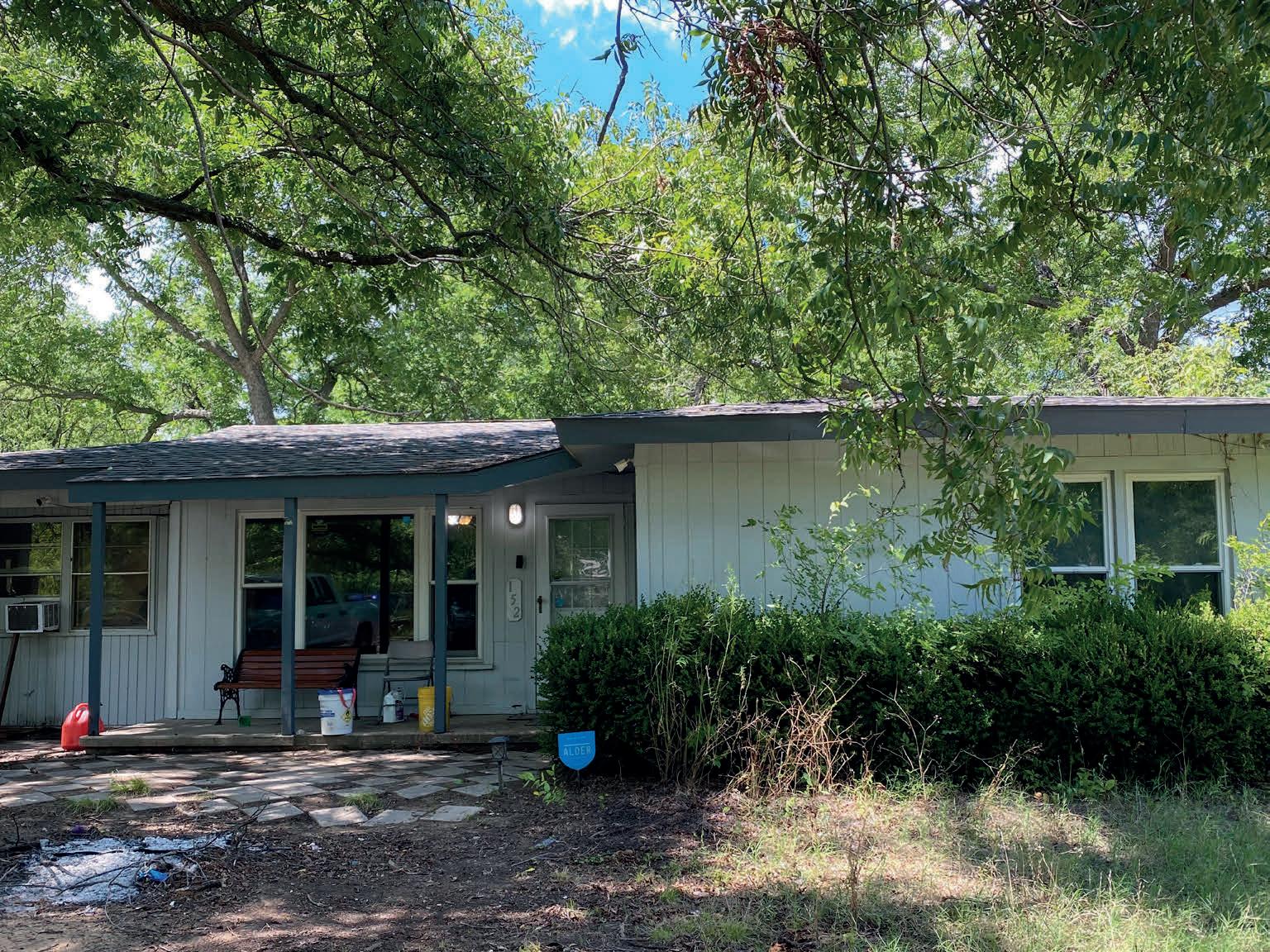
3 beds | 2 baths | 1,738 sq ft | $1,500,000. This is a must see! 30 pristine acres with a main house + 5400 sq ft Barndominium with almost 1800 sq ft living space in Red Oak ISD! The main house offers 3 beds, 2 baths and an office space upstairs. Wonderful outdoor space with an outdoor fireplace. The barndominium is constructed with high strength steel that’s built to withstand very high winds. The living space features 2 beds, 2 baths and an open concept living space, a spacious office, large closets and tons of natural light. There is an attic above that provides additional storage. 2 more barns on the property. Horses and cattle aloud. Minutes from down town Dallas.

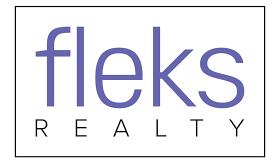

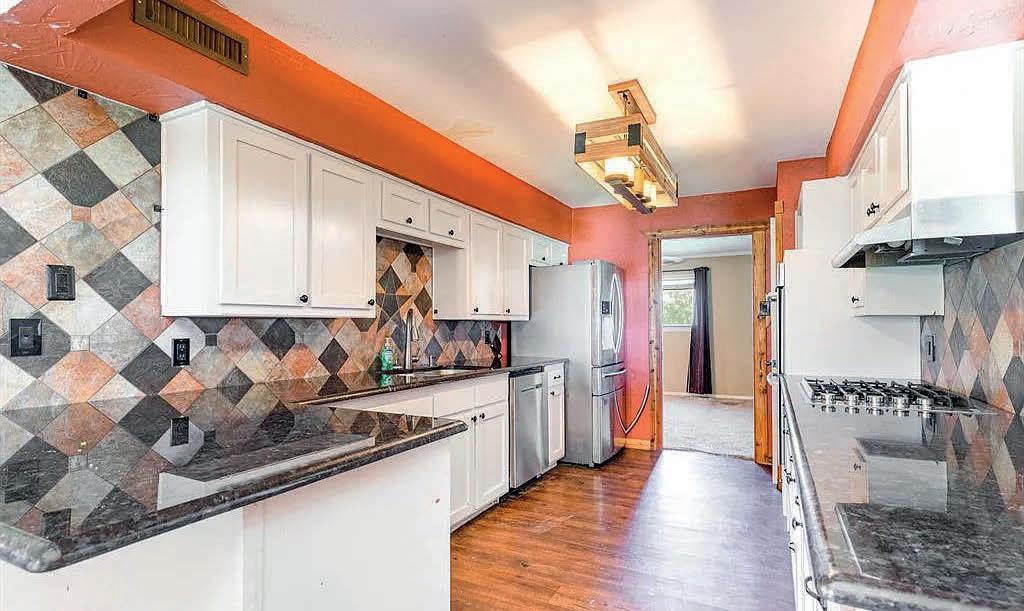
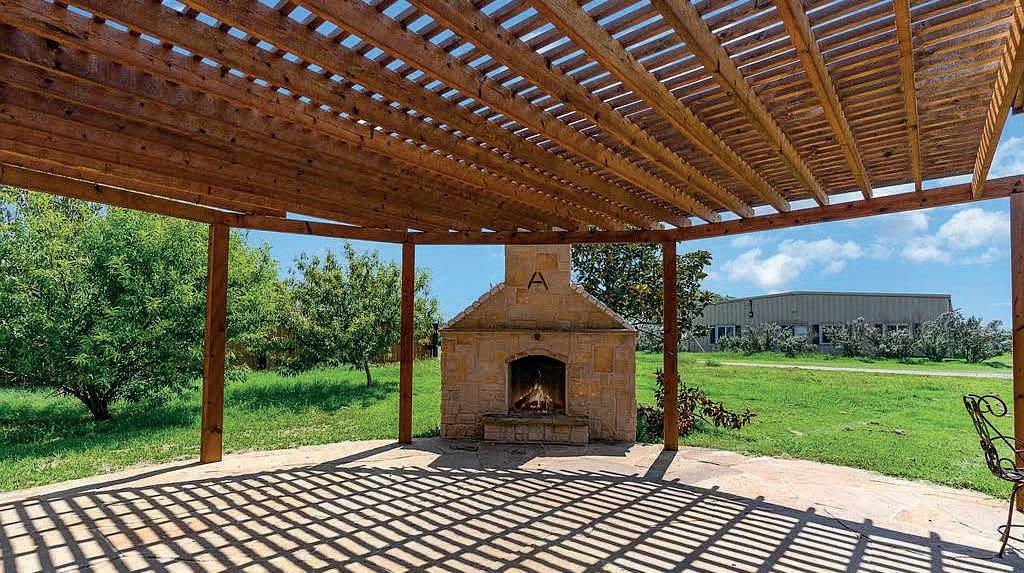


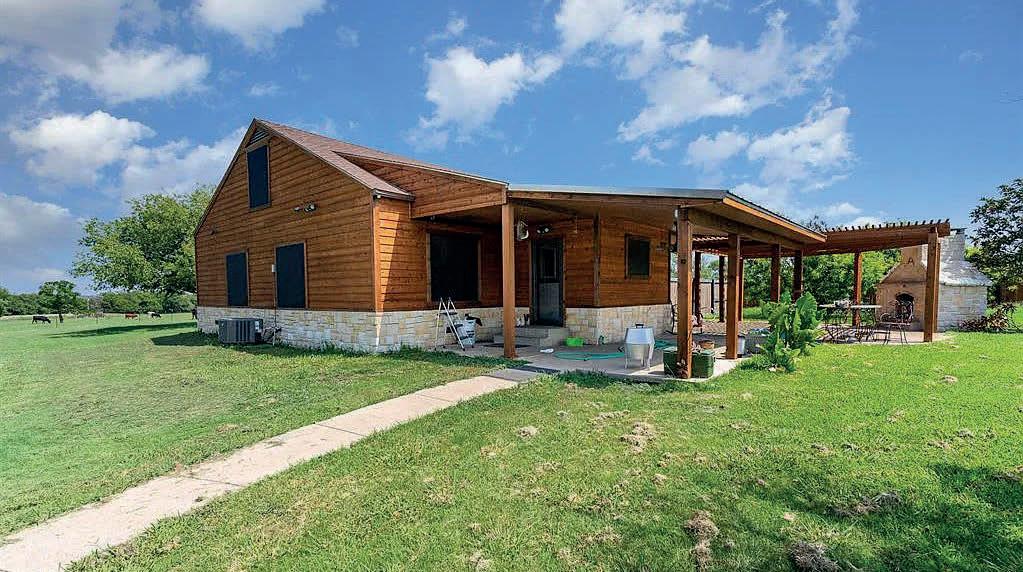

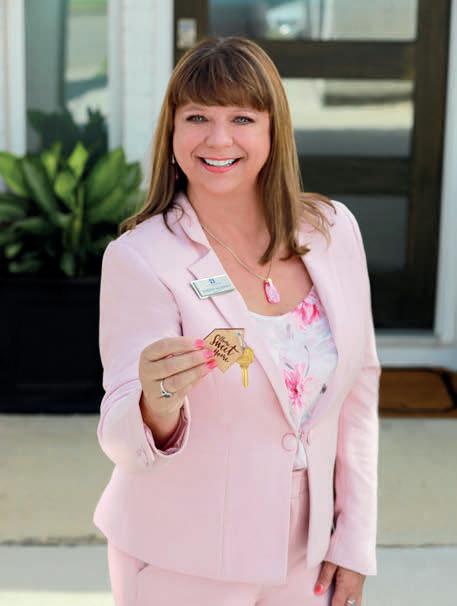


Stunning property in highly sought after Shores North. This home offers plenty of room for the entire family to enjoy. Luxury Vinyl Plank flooring throughout. Spacious Kitchen with lots of cabinets space, granite countertop & stainless steel appliances. Large Master Suite with walk in closet through the bathroom. Master Bathroom has separate vanities, standalone shower and jetted tub. Full bathroom with Guest bedroom downstairs. The 6th Bedroom upstairs could also be used as an office, it is 4k wired. Game room, equipped media room upstairs for all your entertainment needs. 3 Guest bedrooms upstairs with 2 full bathrooms. Covered patio with stamped concrete overlooking the backyard, Stained Board on Board Fence for privacy and plumbed for gas. 2.5 Car Garage. The Shores offer many amenities including a Park, tennis court, community pool & clubhouse all within close proximity. Look no further your new home awaits! Buyers and buyers agents to verify details with in.


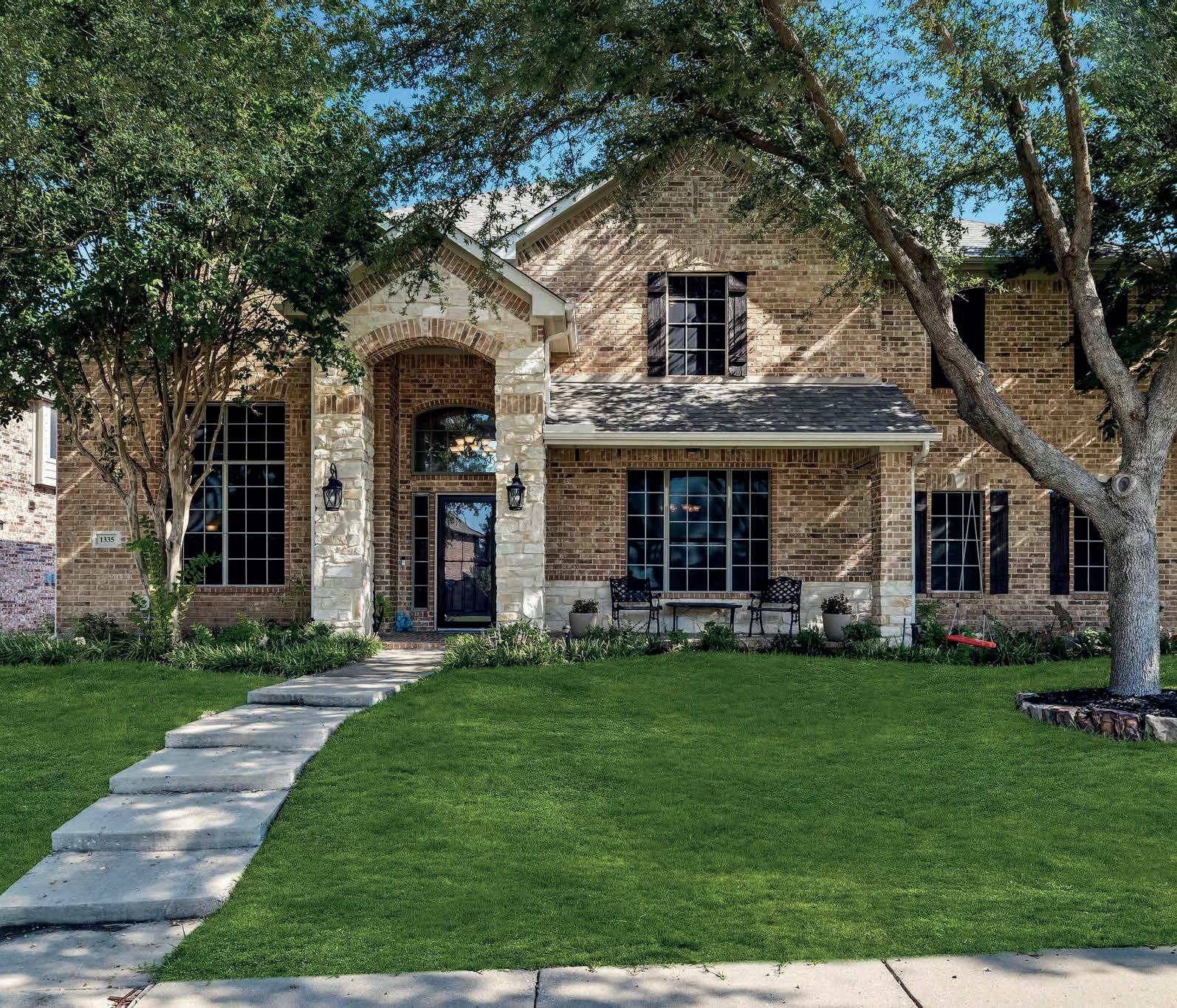


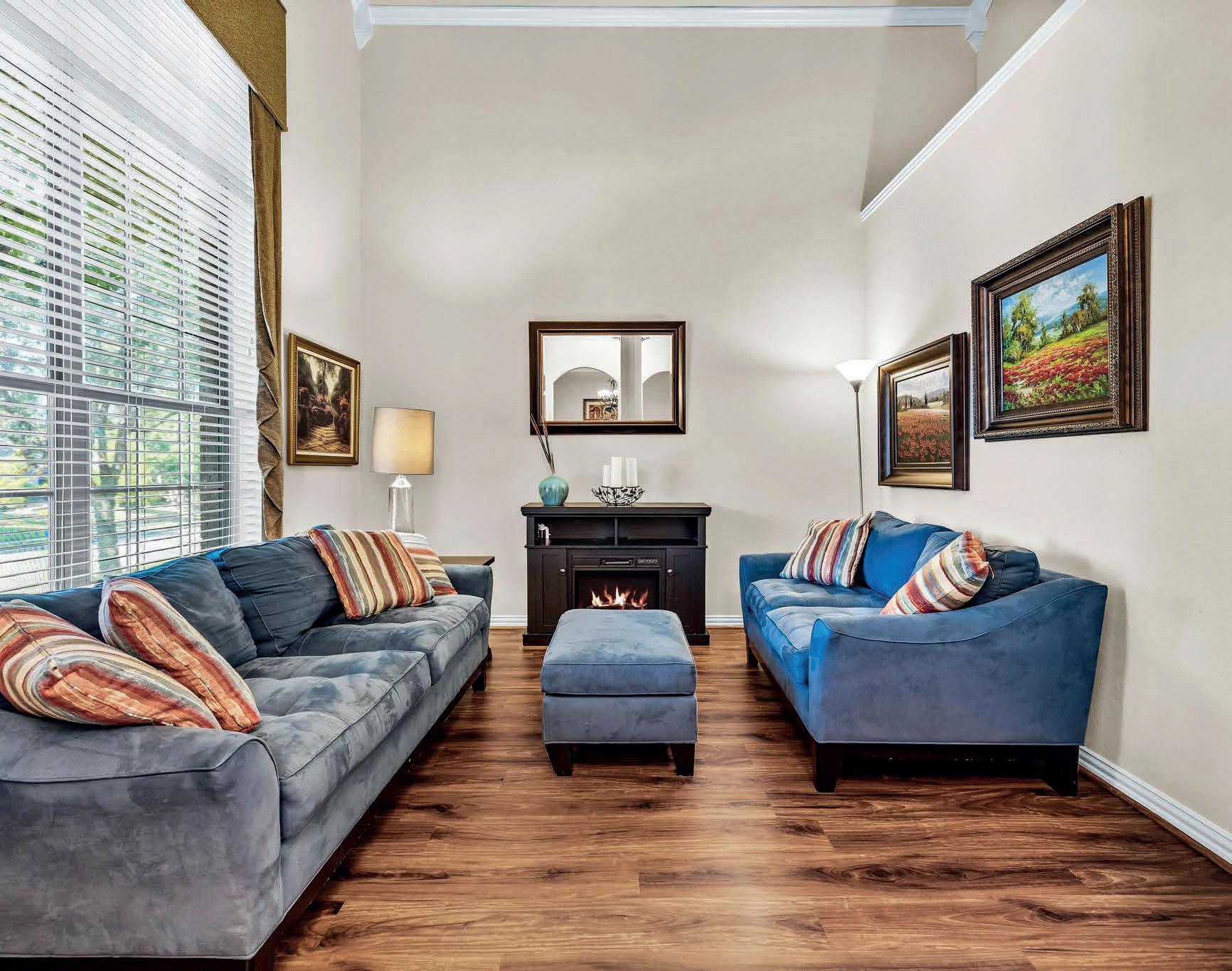
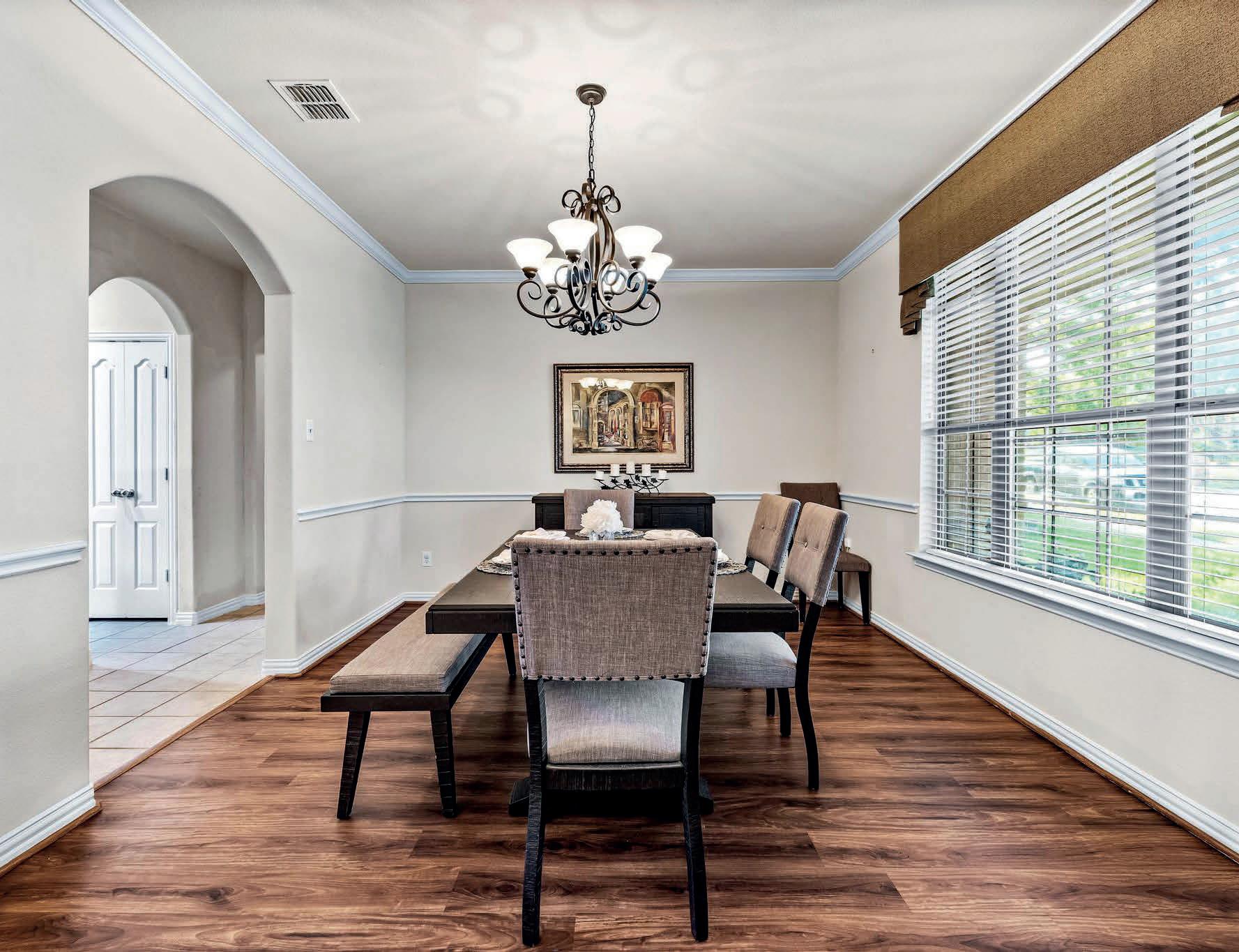
7812 Skylake SELLERS AGENT 80

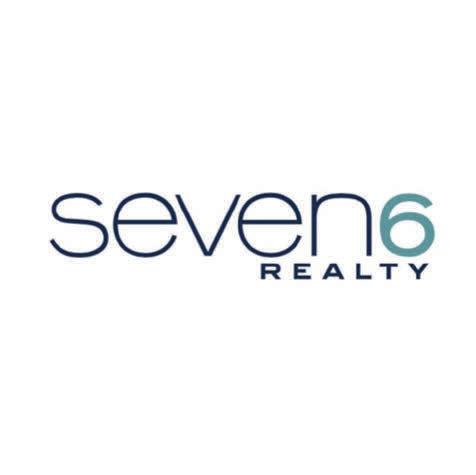
Drive, Fort Worth, TX 76179
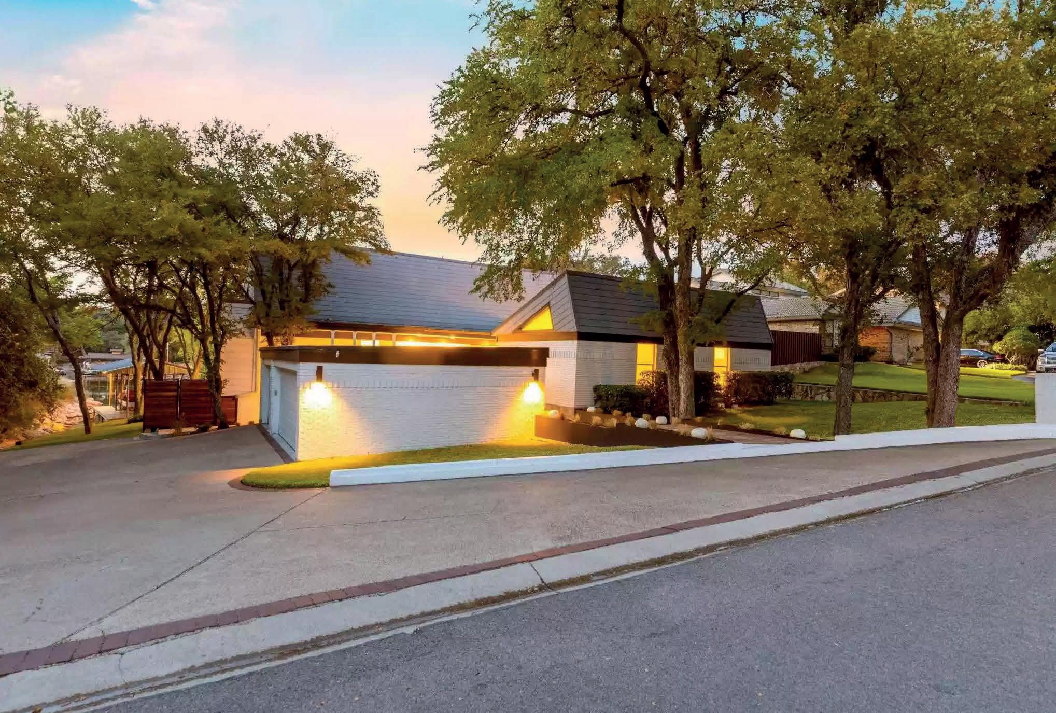
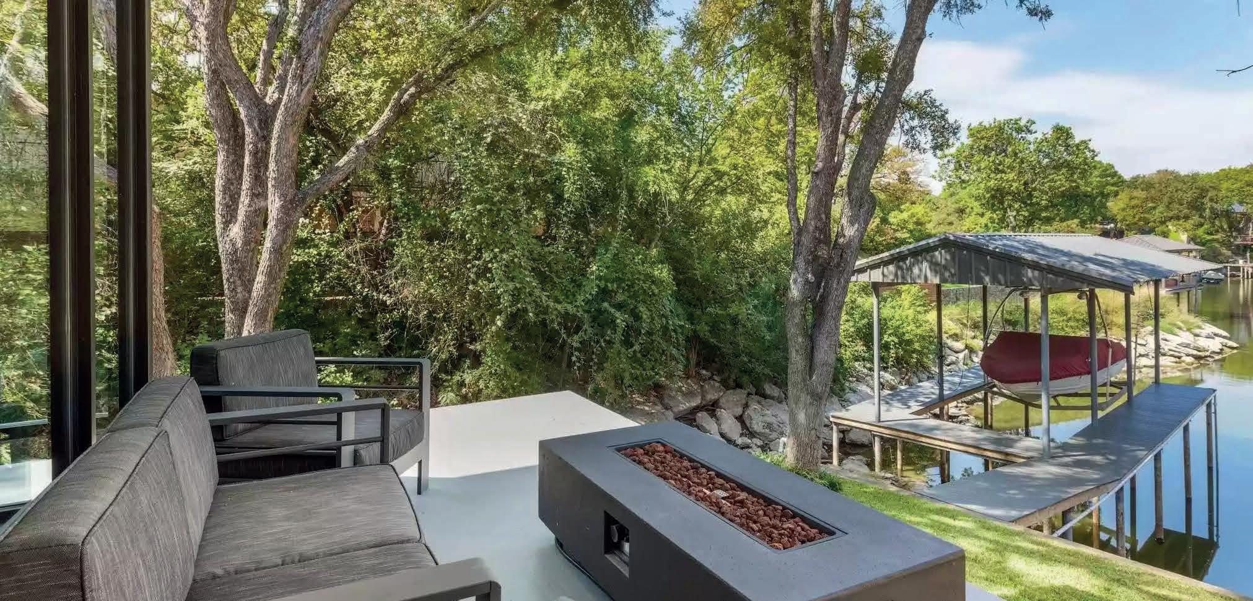
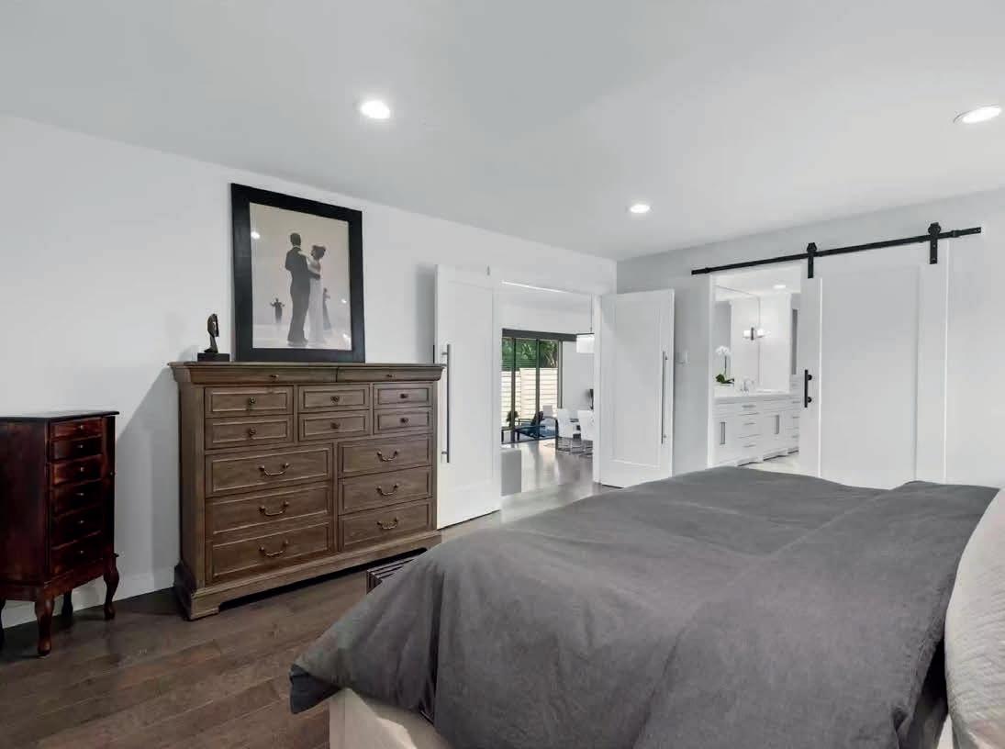
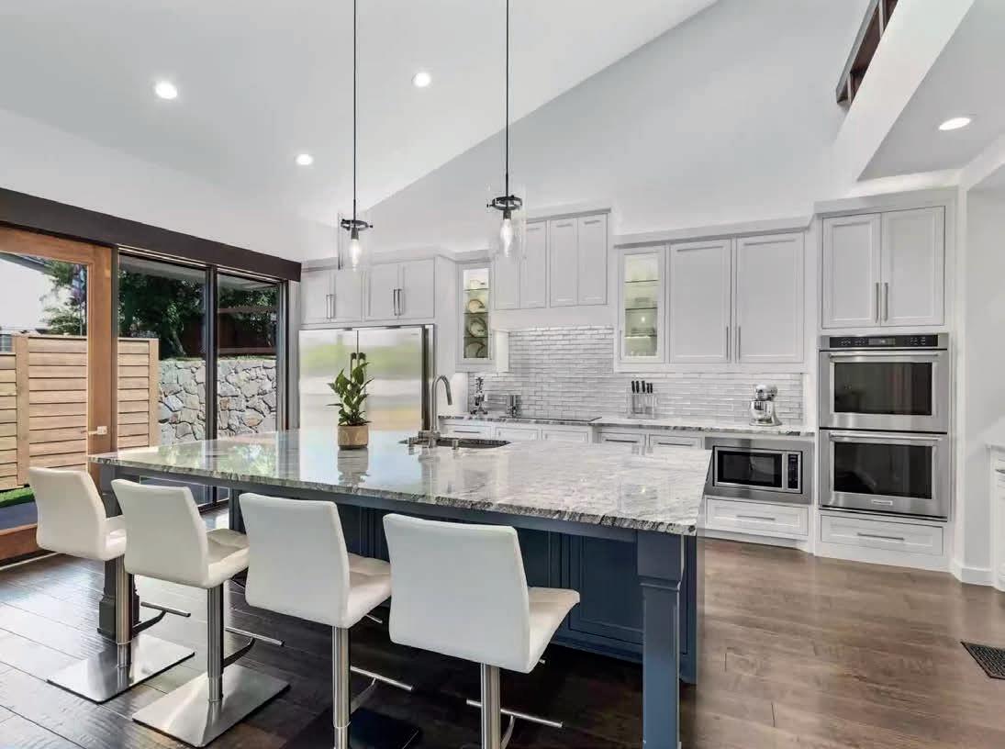
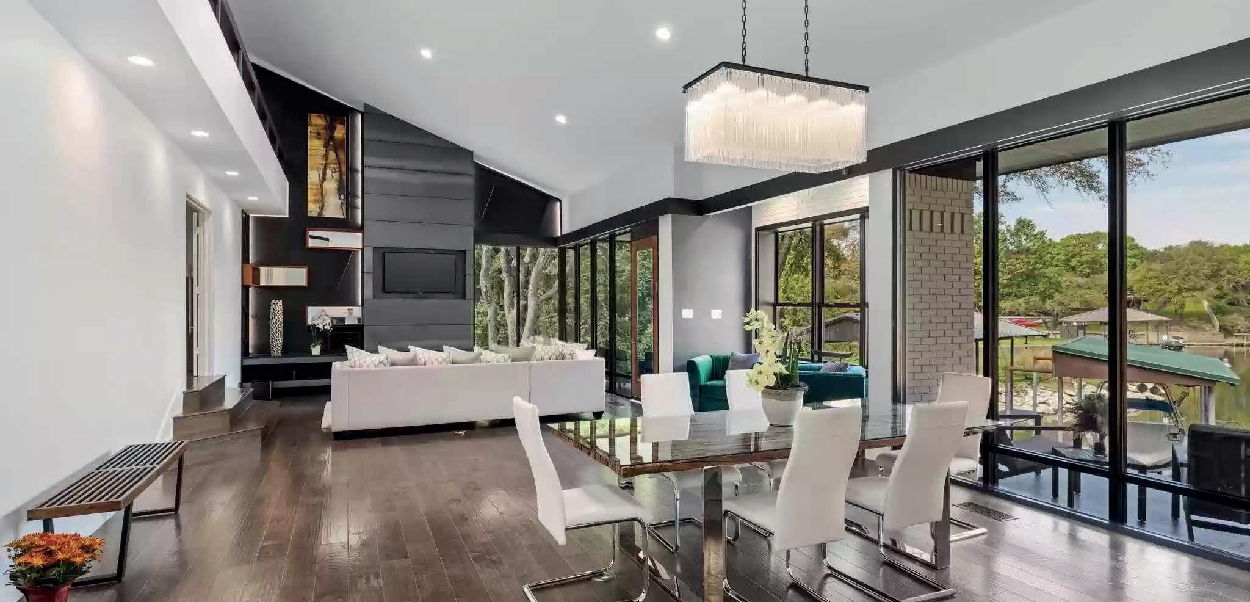

Flower Mound, TX 75028
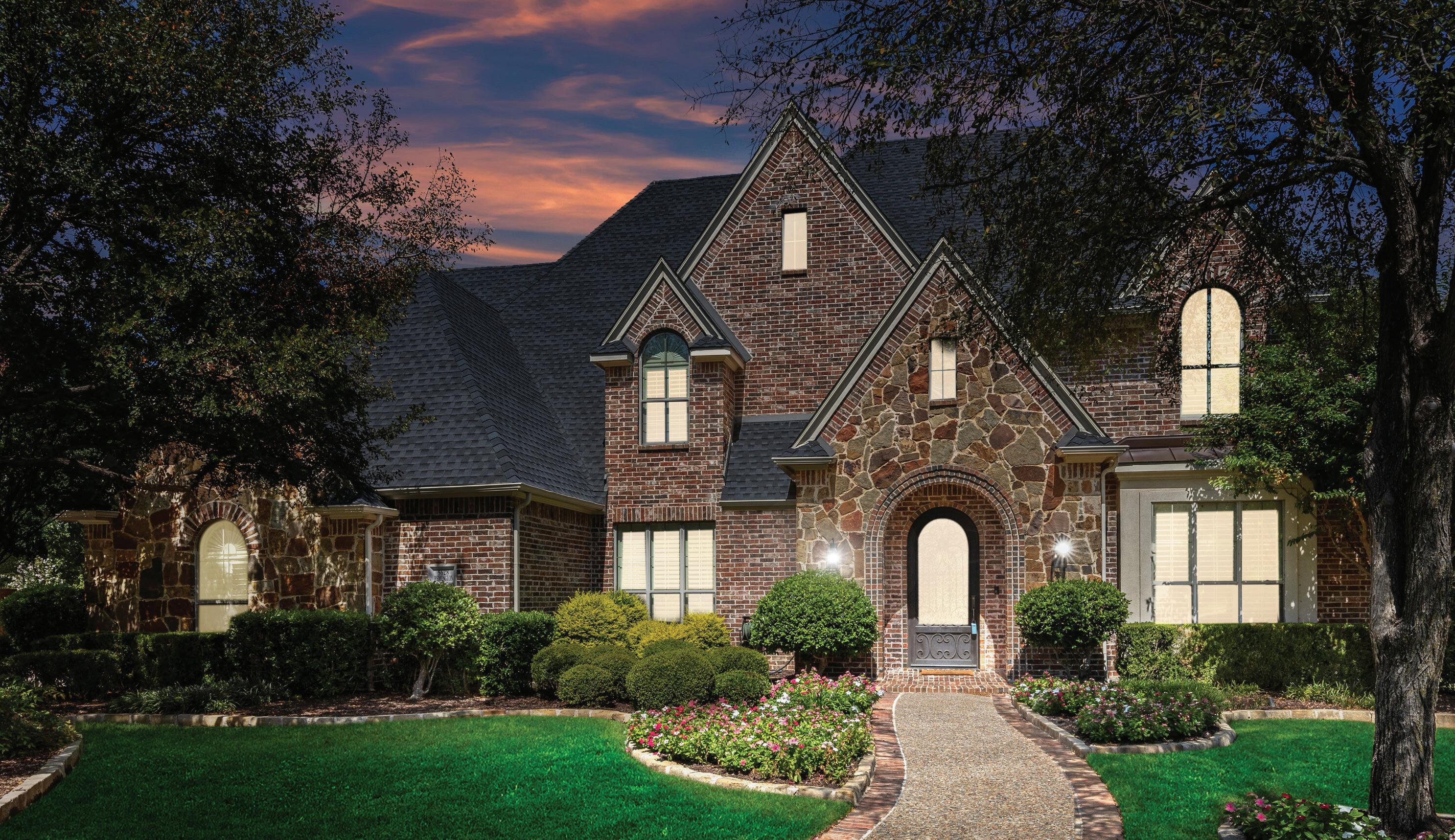
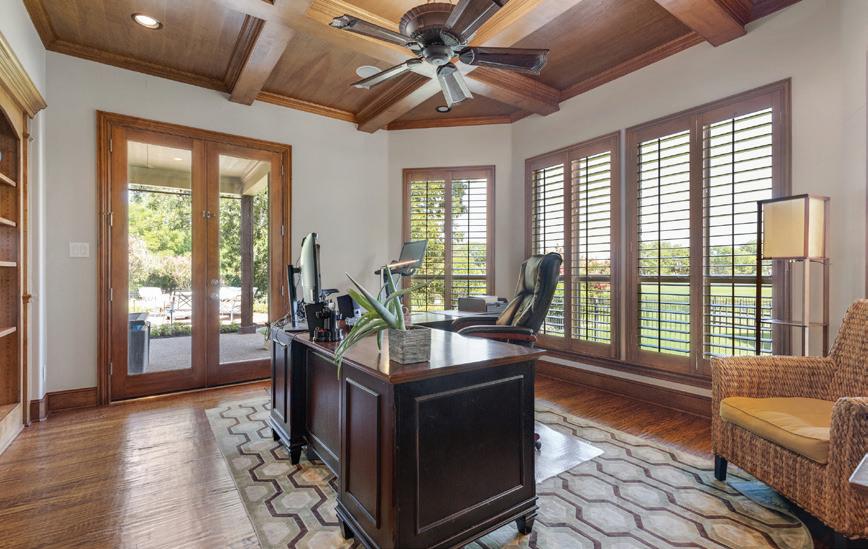
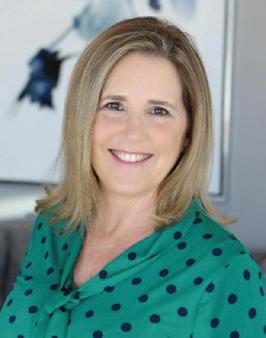
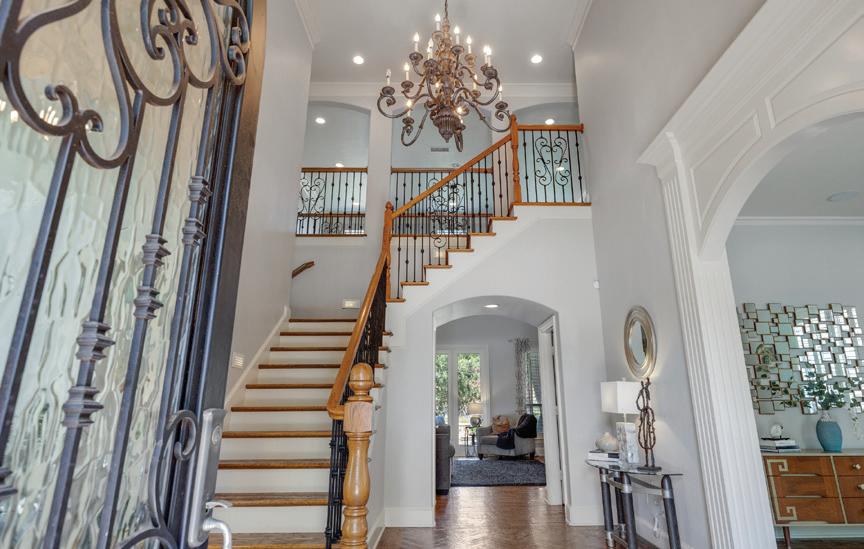
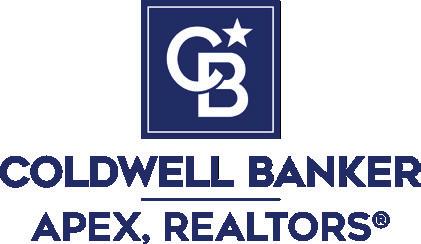
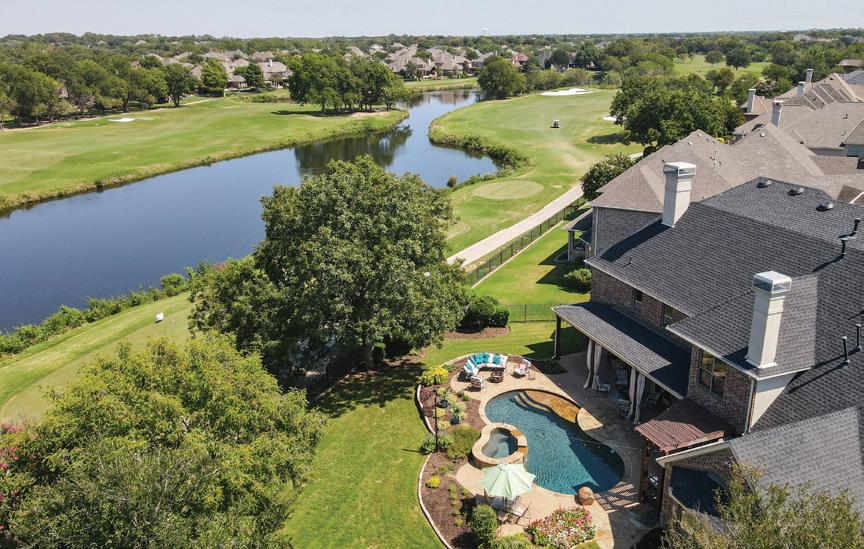
5 Beds | 5.5 Baths | 5,178 Sq Ft | $1,099,900 C: 214.632.3627 O: 972.829.4450 jill@jillnelsongroup.com www.jillnelsongroup.com
Jill Nelson REALTOR ®
OCELOT
4 beds • 3 baths • 2,816 sq ft • $528,990
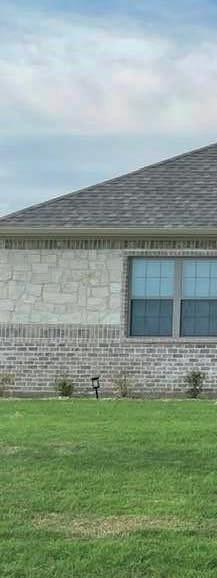
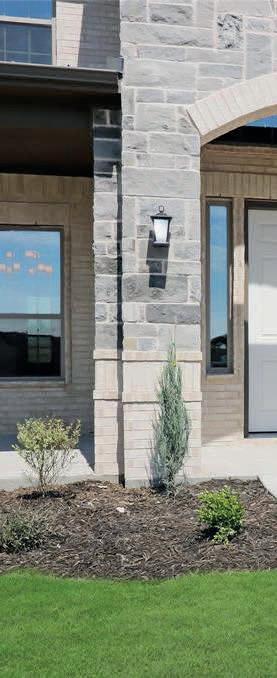
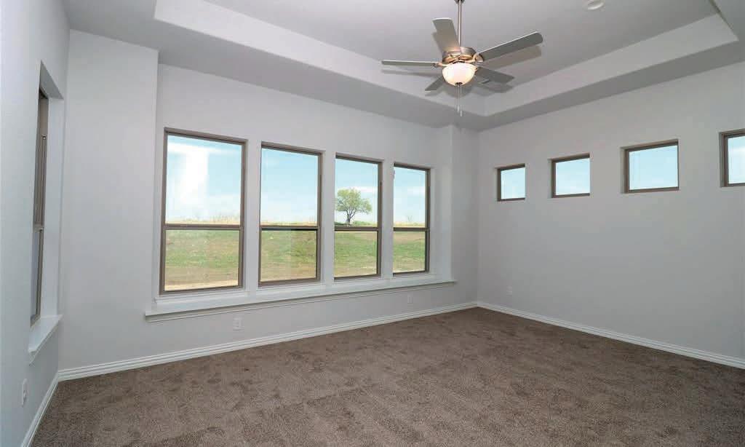

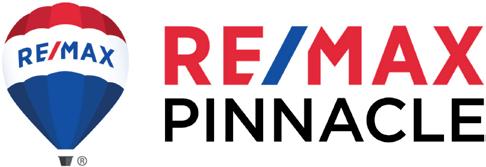
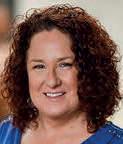
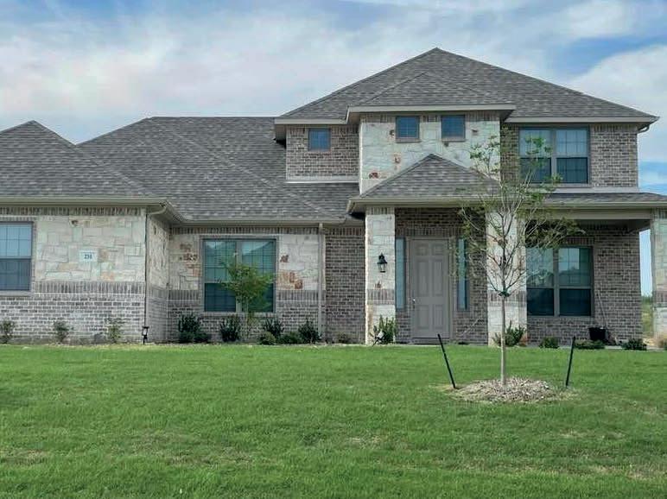


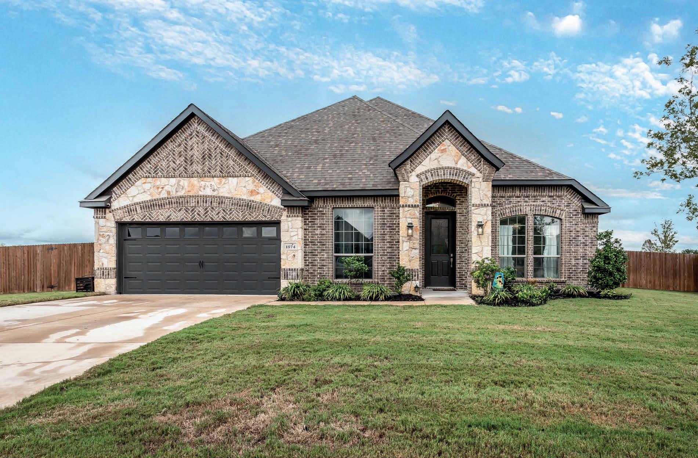


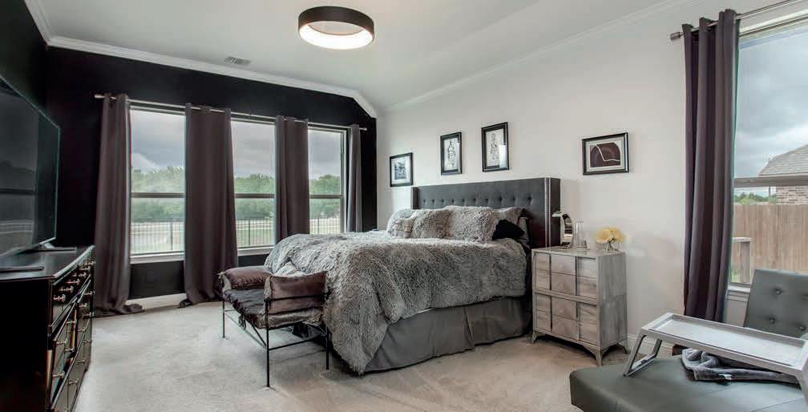
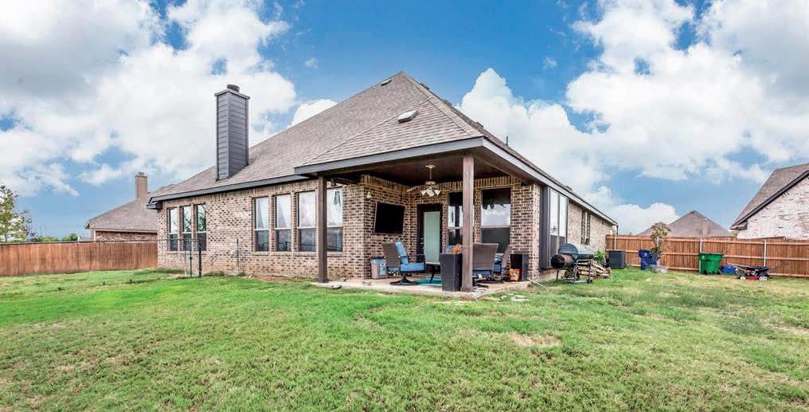

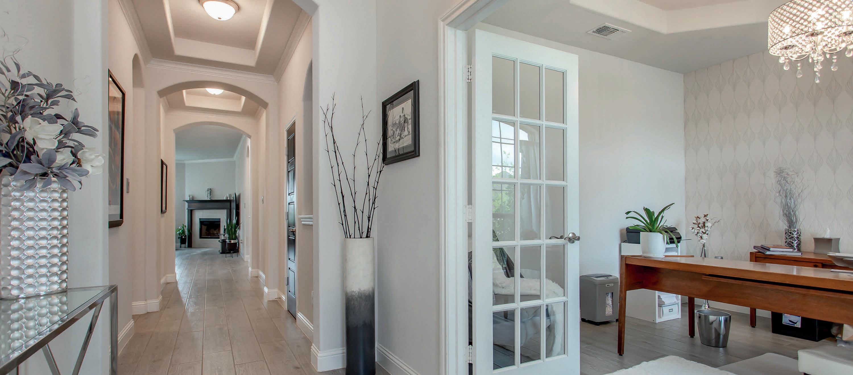
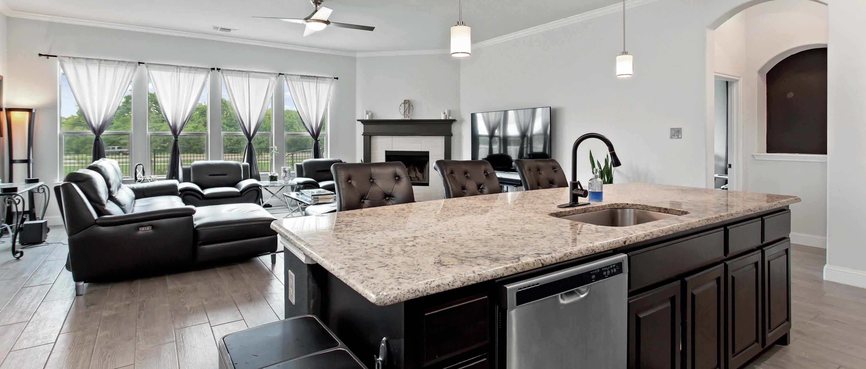



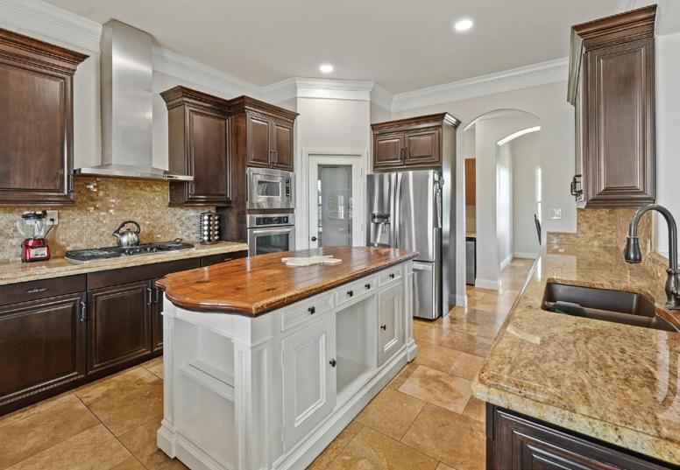

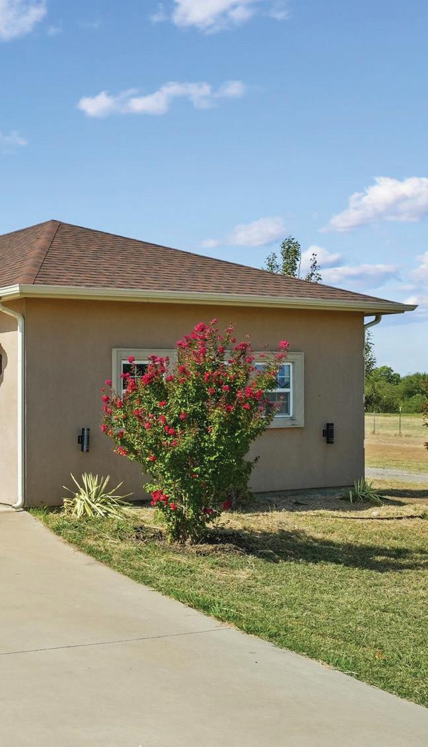

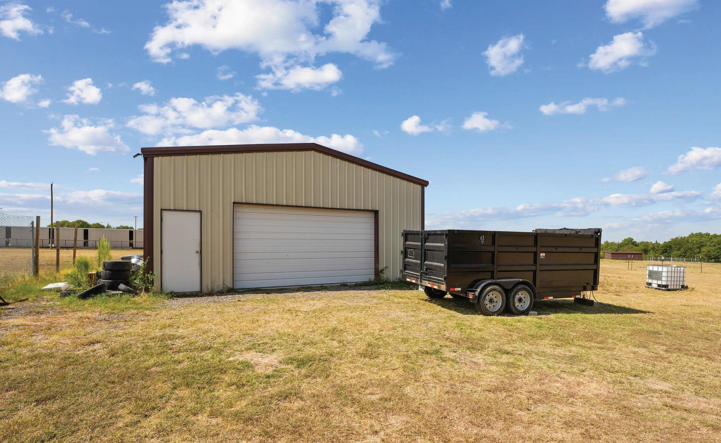


Stunning single-story, barely lived-in, like-new home nestled on an adjacent greenbelt lot with well-manicured lawn and landscaping in Burleson’s Pinnacle Estates neighborhood. The lovely entry welcomes you into this flowing floor plan that boasts a dining room and a spacious living room with a warm wood-burning fireplace. The beautiful kitchen offers a vast island with seating, stainless steel appliances, and ample cabinet space. The peaceful primary suite with room for a sitting area and an ensuite that features dual vanities, a walk-in shower, and a tub for soaking. Two secondary bedrooms, an office, a shared bathroom, and multiple storage areas complete the interior of this attractive home. Relax on the covered patio or play in the fenced grassed yard!



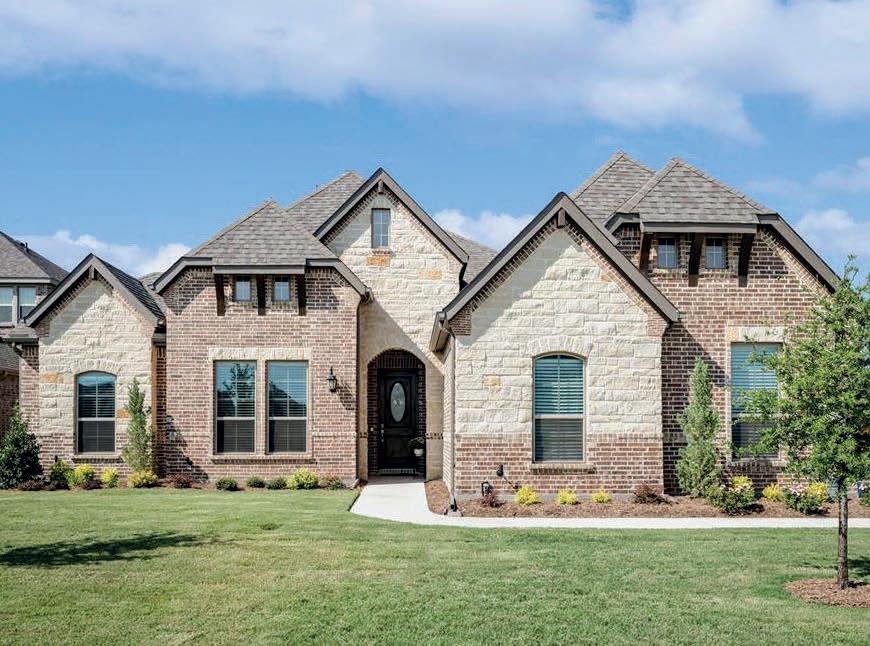
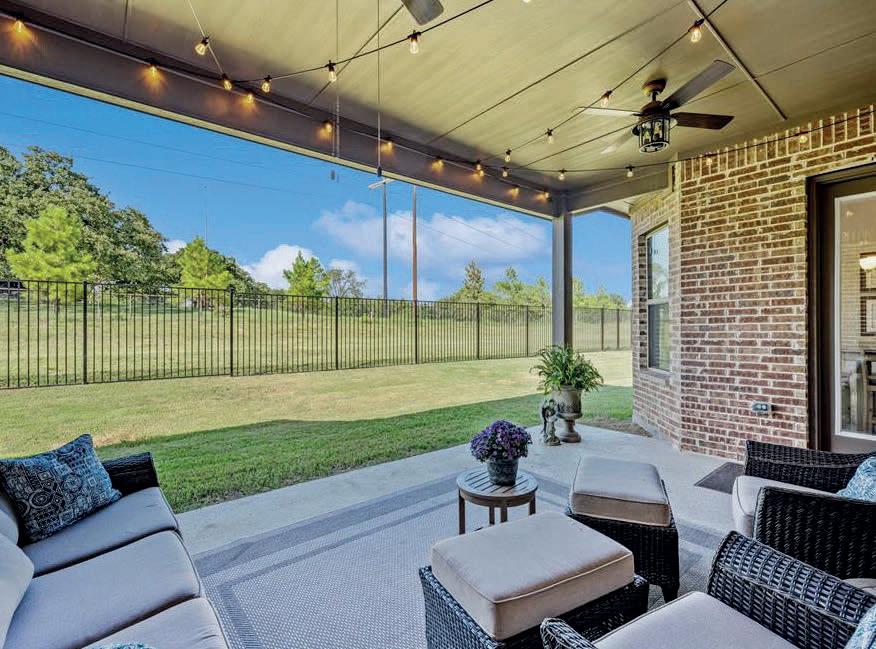
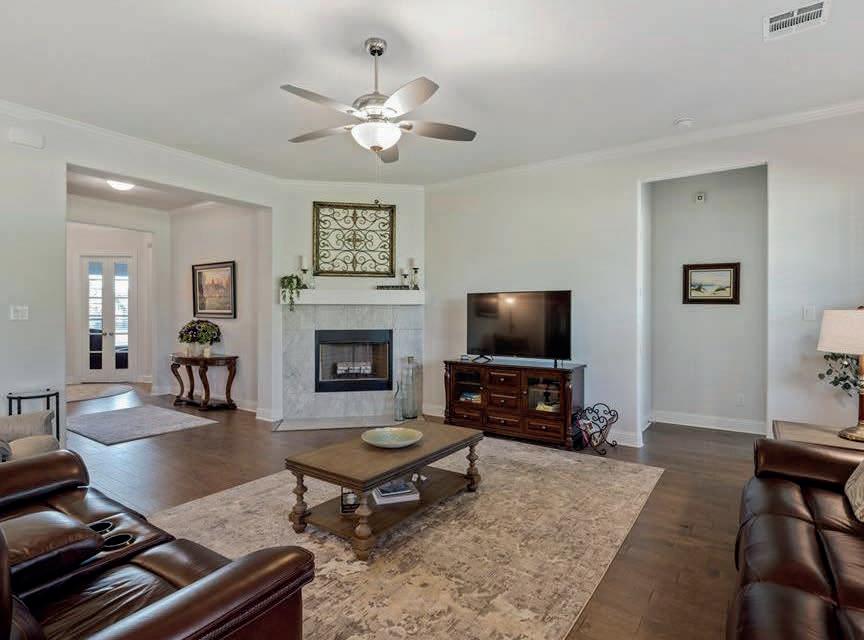
Timber Ridge Estates is where the beauty, peace and adventure of the outdoors meets absolute comfort. As a secluded, gated community only three hours from busy DFW, this is where you can finally exhale. Located in Oklahoma’s Potato Hills on Sardis Lake, Timber Ridge Estates is the perfect combination of luxury and outdoor living.
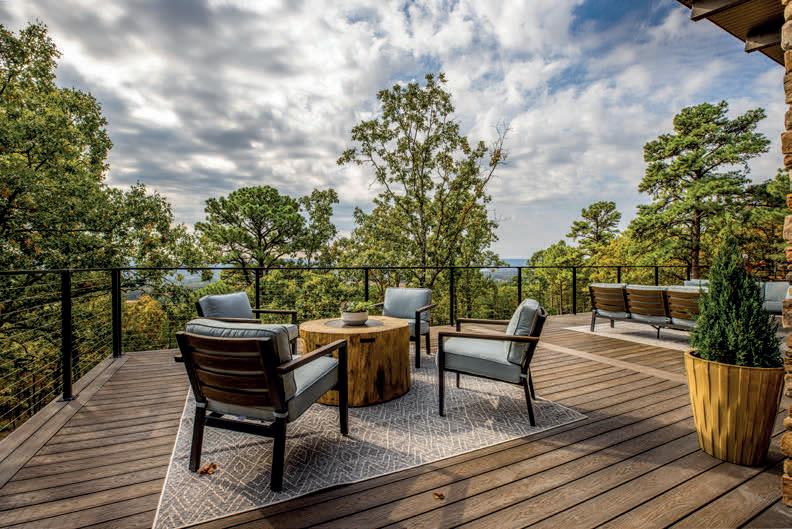
Your personal style is important. While we do have building guidelines to ensure a cohesive community that retains its property values, Timber Ridge Estates does not choose your builder. We are happy to offer recommendations, but the decision of who builds your dream vacation home is yours.
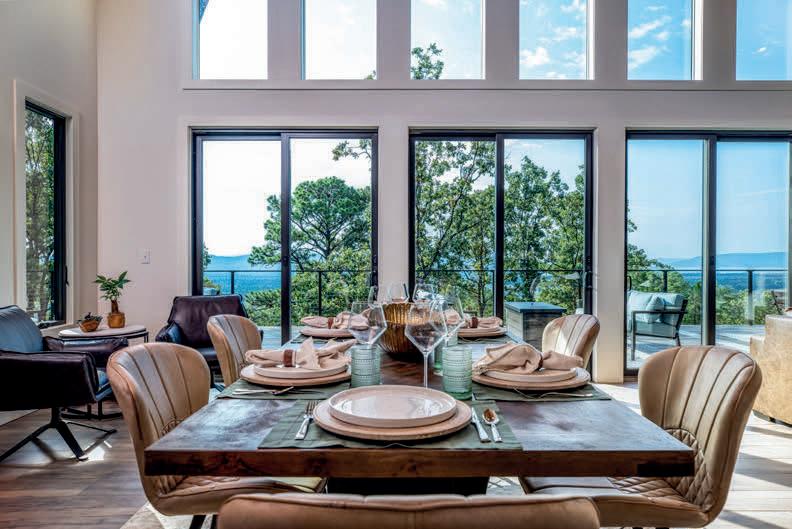

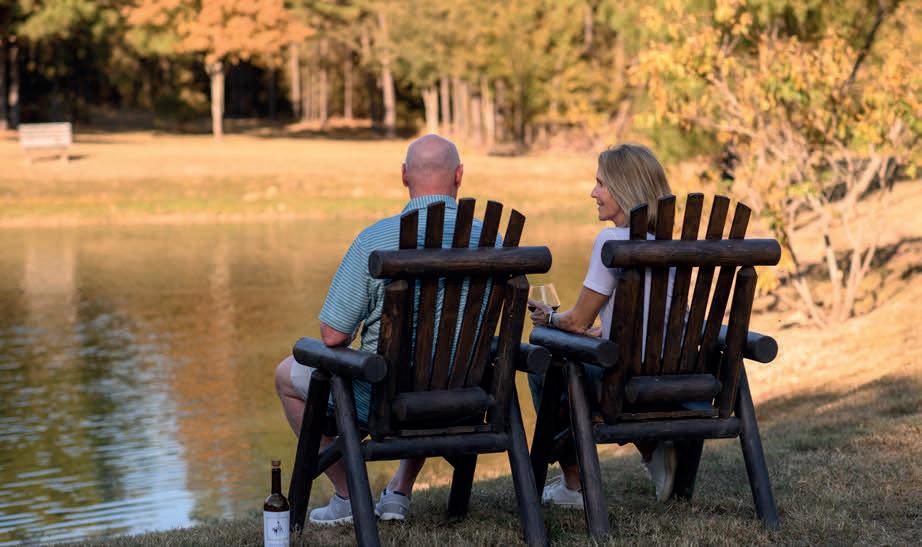
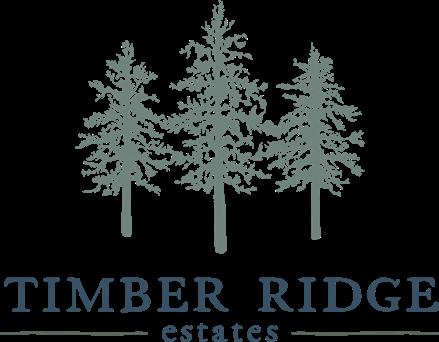
Whether you build right away or take your time is entirely up to you. We understand that there are many factors on your journey from purchasing the perfect spot to finishing your ideal home.
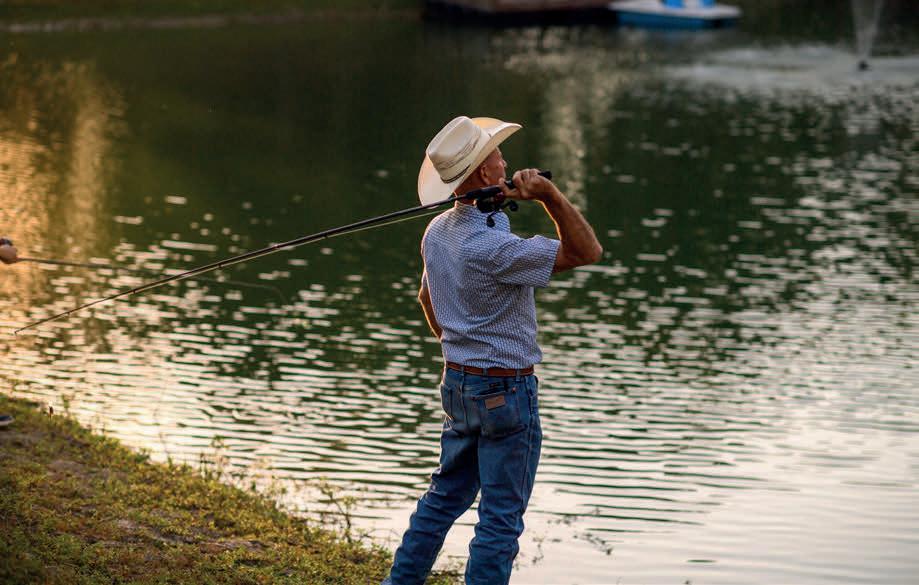

Our breathtaking mountainscape affords an abundance of private hiking and biking trails. Enjoy two stocked fishing ponds and kicking back at our new luxury events pavilion. A central fireplace, TV, outdoor kitchen and more means fun and relaxation all year round. Meeting up with neighbors and friends for special events, cookouts or just sipping wine and watching the sunset is a special part of our community vision.
The region has so much to offer. Sardis Lake is known for world-class fishing along with boating, jet skiing and camping. Wander through the historic town of Talihina for unique and fun shopping and dining. We are surrounded by state parks, public hunting land and horseback riding trails, so there is always something to do. Whatever your mood, adventure and tranquility await.


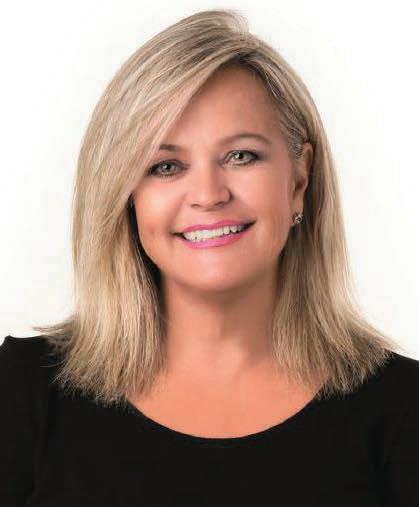


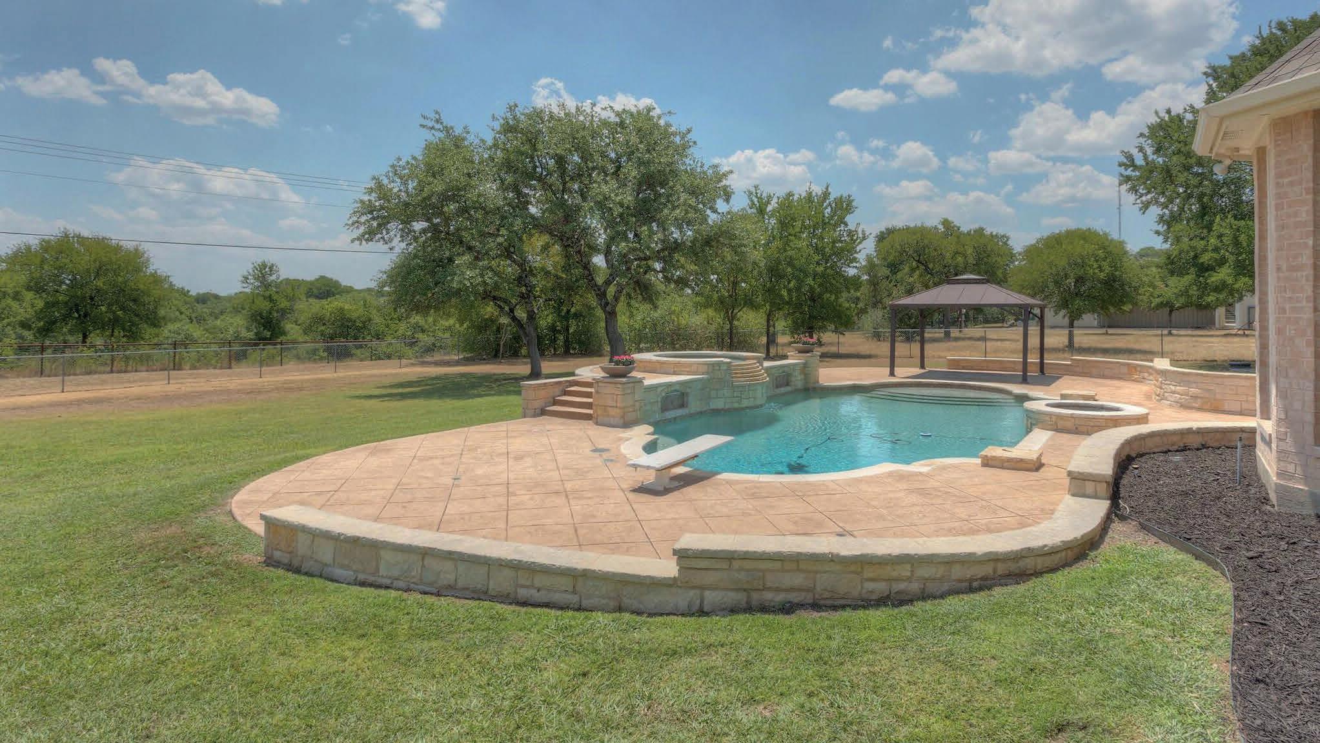

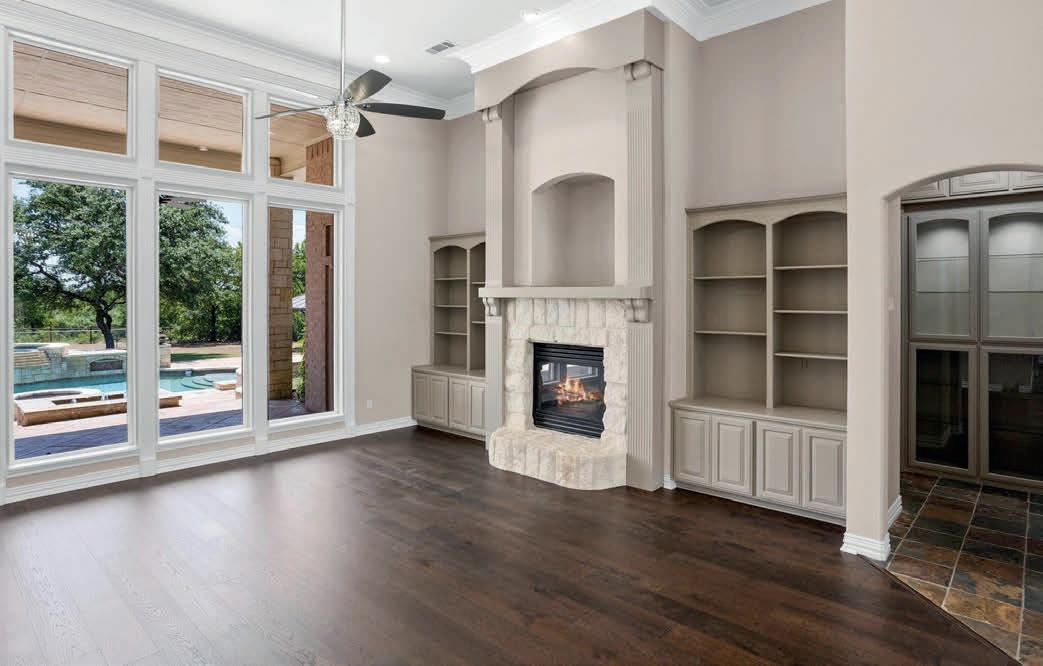
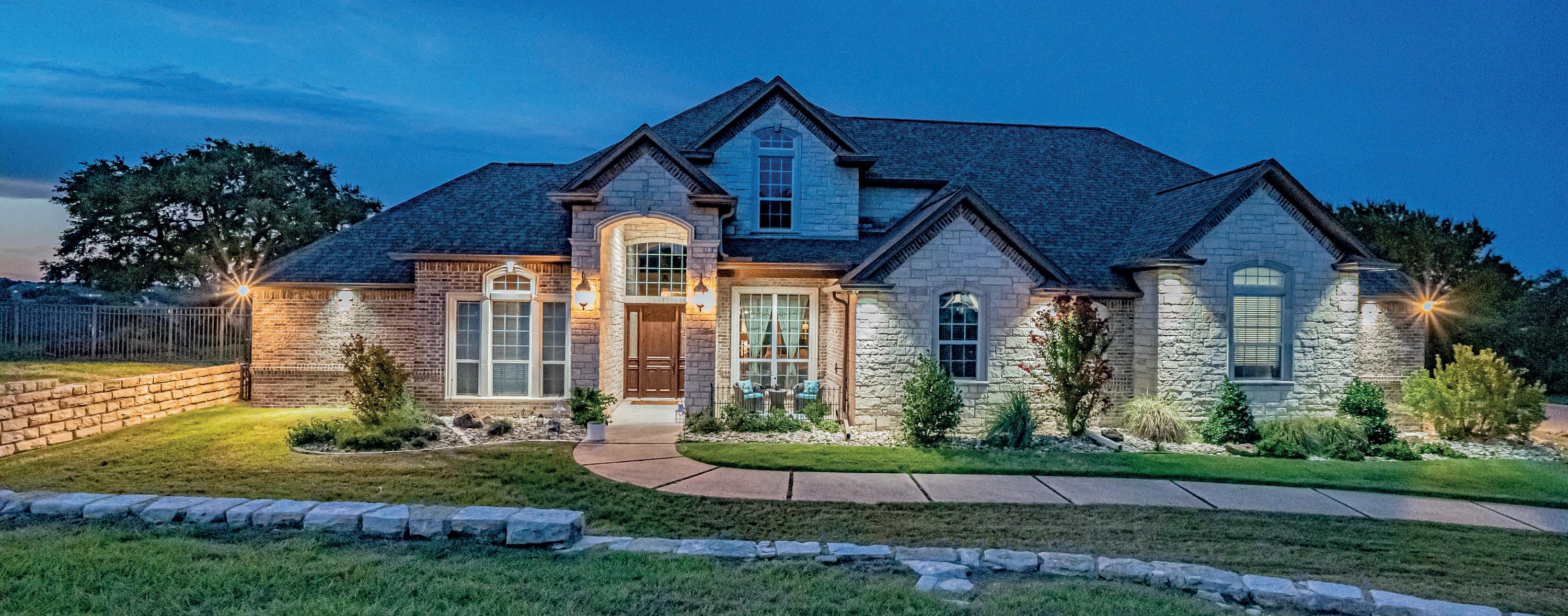
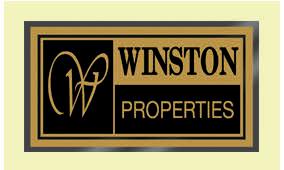



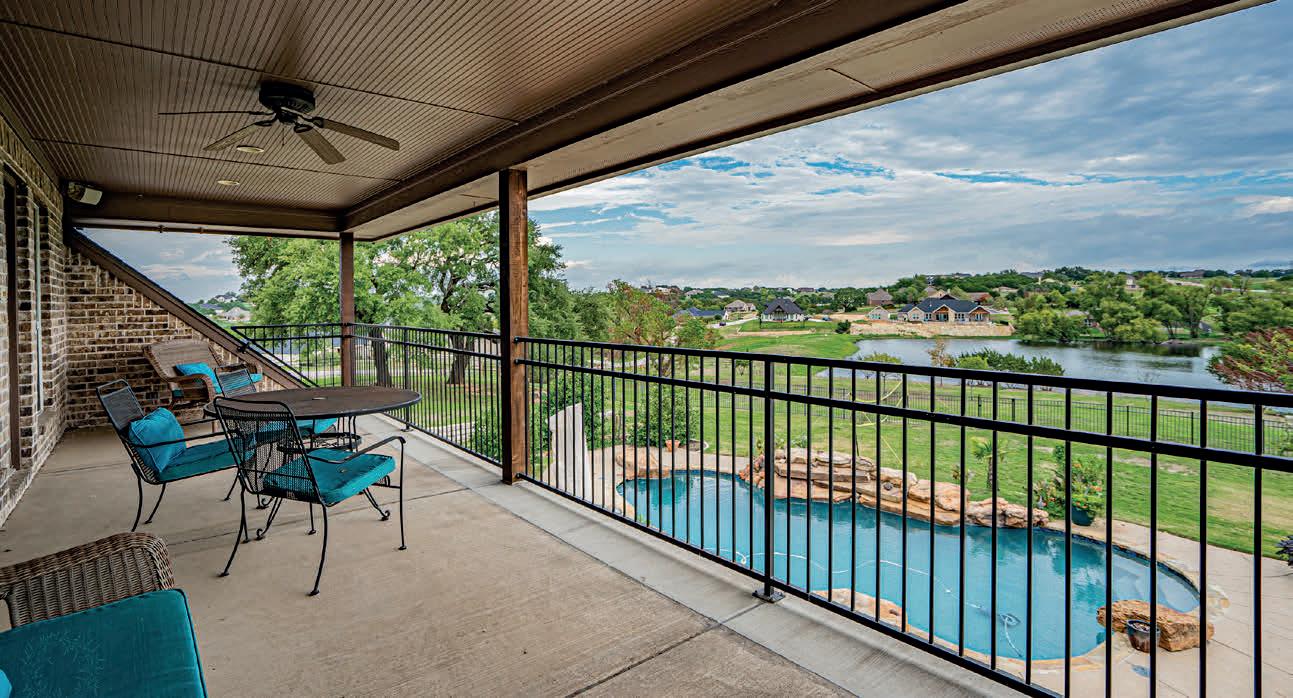

5 beds | 5 baths | 4,400 sq ft | $2,800,000. Estate Sized double lot with a park-like setting in the exclusive Browns Landing Lake Community on Lake Palestine in East Texas. This incredible custom-built and developed property has nearly $1 million dollars in custom upgrades and add-ons (contact listing agent for itemized list & copies of receipts). Check out the LISTING VIDEO and 3D tour to get just a taste of the lux experience this amazing property offers. Your Family Lake Home, your Vacation Oasis, your Private retreat, or your very own Shangra La in East TX. This estate home offers everything and more - it will exceed your wants and make your dreams a reality. This property offers what so many try to - but can’t, even at much higher price points in East Texas. It highlights dual-gated drives, a custom built oversized boathouse & jet ski slip on deep water, and a high-end whole-house backup generator. Luxury finishes throughout, incredible attention to detail, lake waterfront and custom built pool/spa too! The poolside Cabana is perfect for a cabana or guesthouse or mother-n-law quarters, and it’s ready as is to entertain all your family and friends. This is truly a one-of-a-kind property... an oasis... offering the best life... all at a price that makes this one truly AFFORDABLE LUXURY! Come and see for yourself - your clients will be so grateful you brought them home to Browns Landing!



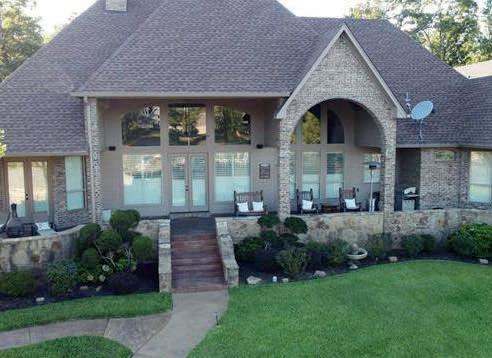
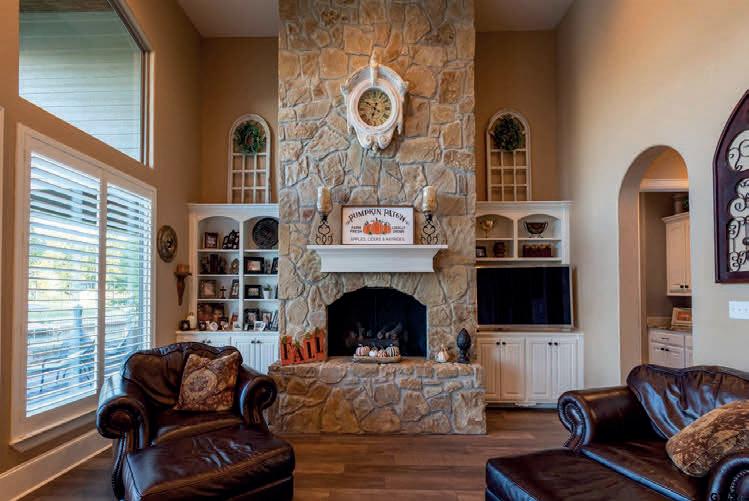
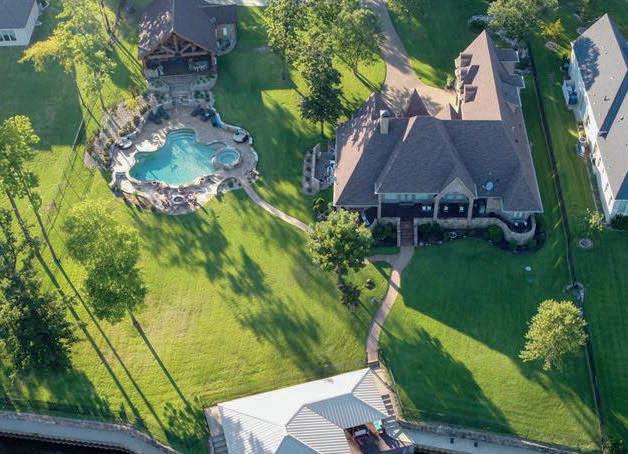

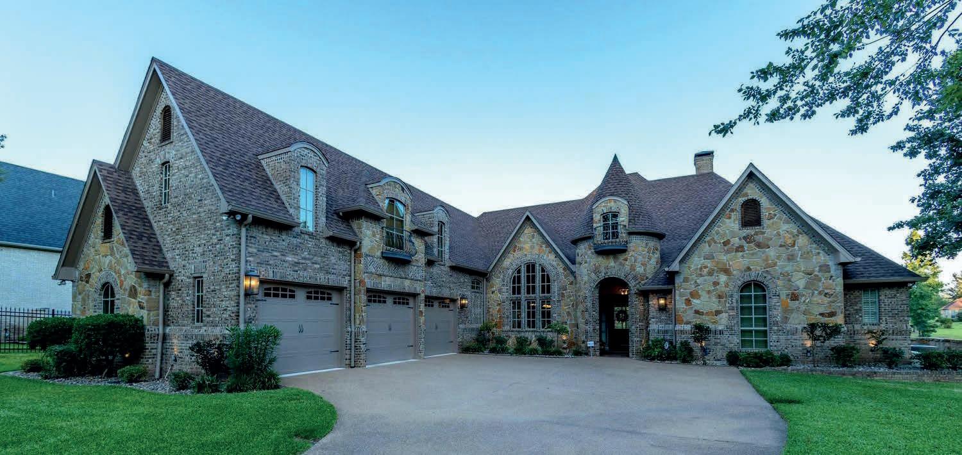
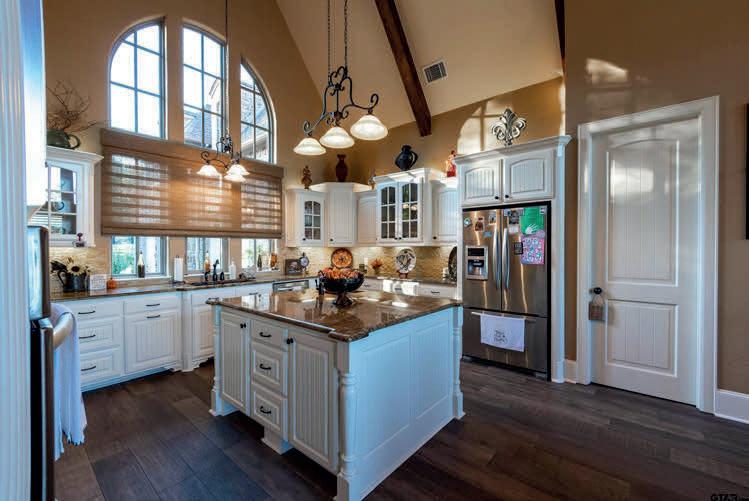
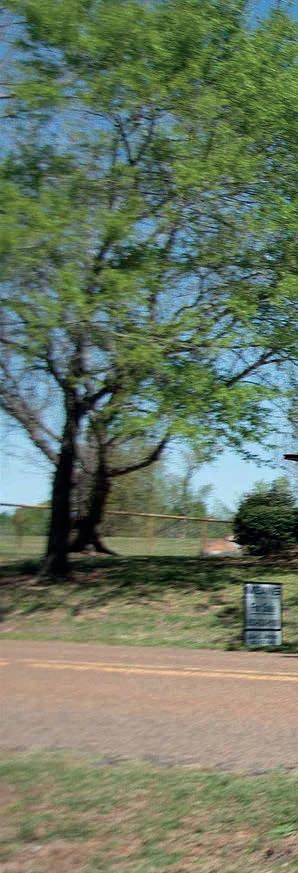
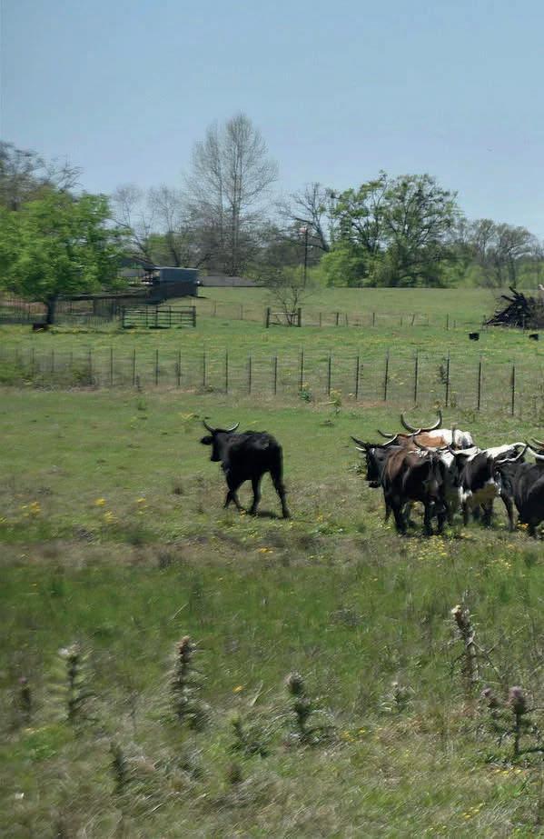
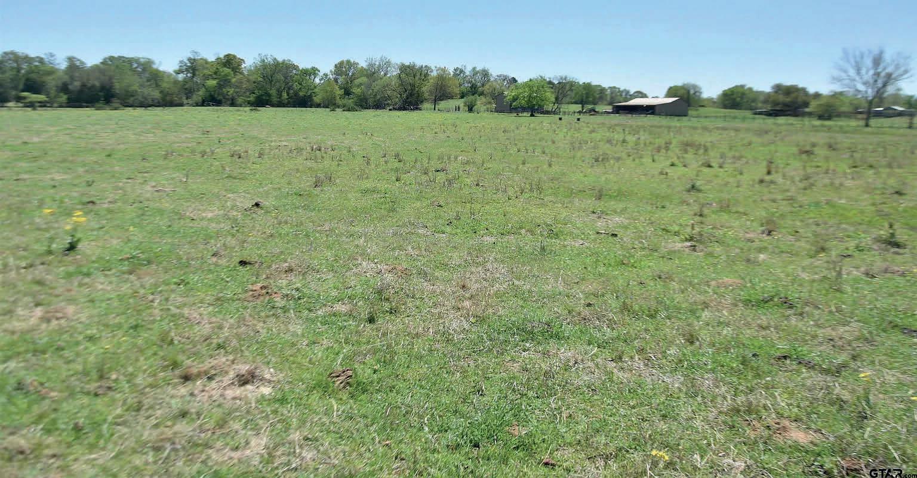
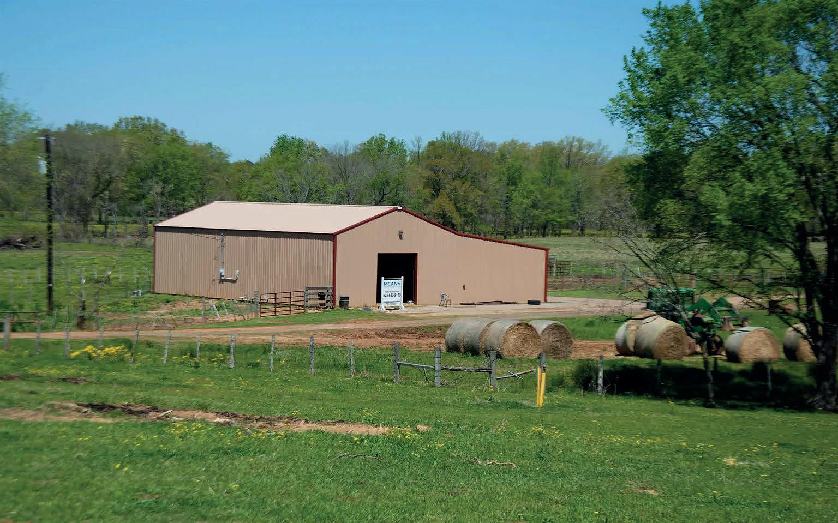
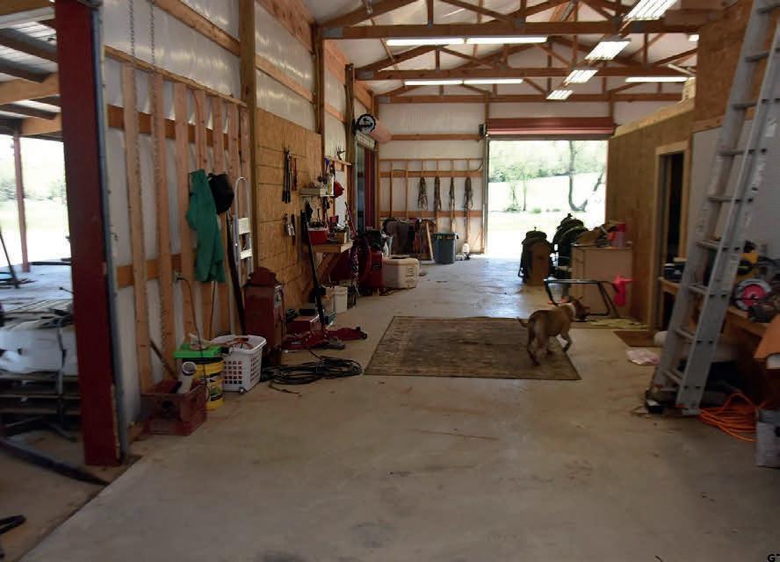


This charming country home is perfectly situated on 52.477 total acres, inviting you to come and sit a while in the wooden rockers on the covered porch. Inside, you will fall in love with a great living/dining combination, a totally updated open concept kitchen area, 3 bedrooms, and 2 very nice bathrooms. This adorable farm property would be a great permanent home, guest residence, or rental. There are some beautiful home sites on this property that offer great hilltop views of the entire property. The two oaks at each side of the driveway are over 75 years old. All fences and gates are in good, usable condition. The hay ground is fertilized annually. The home also has a screened porch with a hot tub for evenings under the stars. The acreage is fertilized and produces hay each season, and there are multiple outbuildings with stalls for horses, dog kennels, 5 ponds, is fenced and cross fenced. Also featured is an amazing insulated 55x60 shop with tons of storage and an air-conditioned bunkhouse with a separate vanity sink, a toilet, and a 36” shower. The shop has great overhang to protect farm equipment and implements. The ranch will support 35-45 mamma cows annually. The cattle working pens are covered, lit, and have running water. The dog kennels have concrete floors and are also covered, lit, and have running water and electricity.
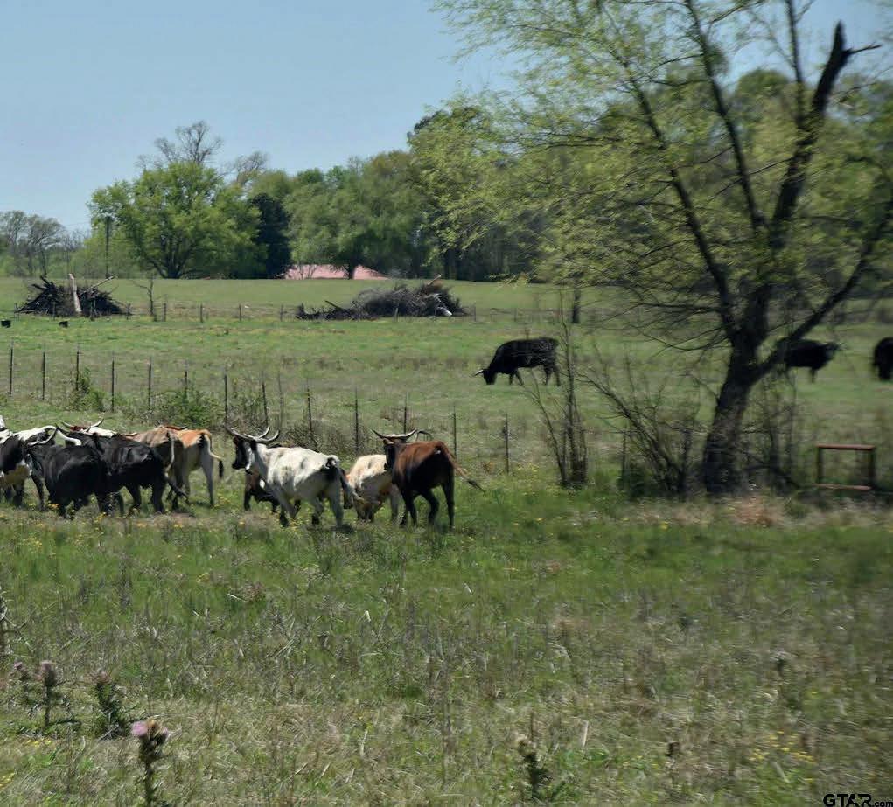

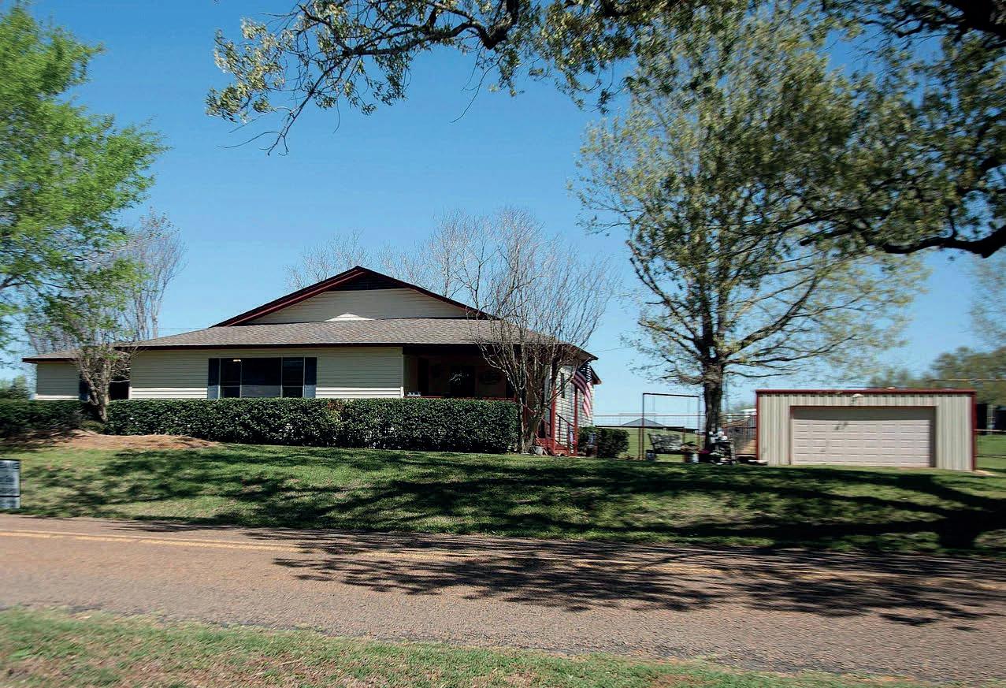


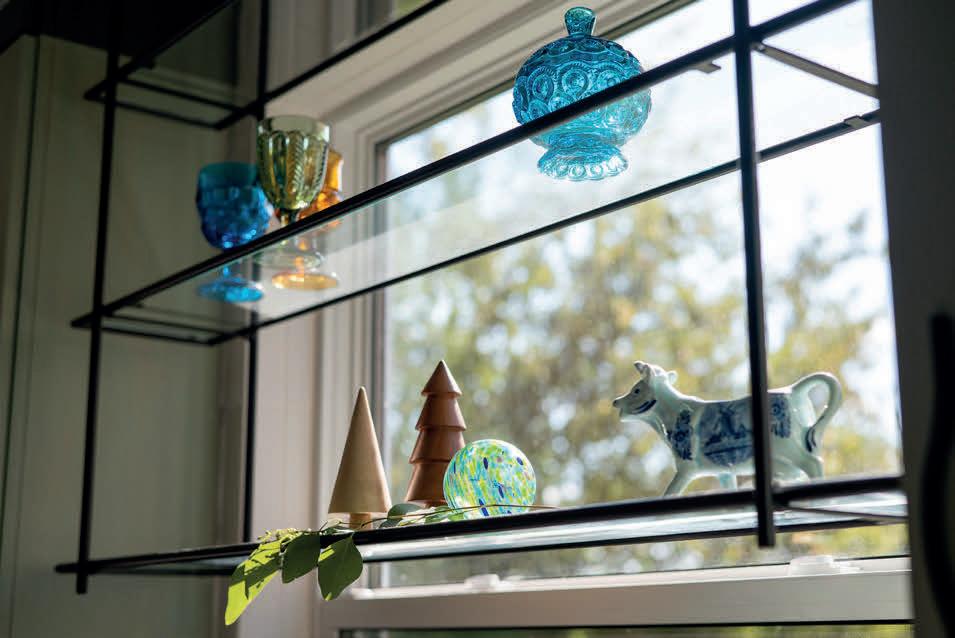
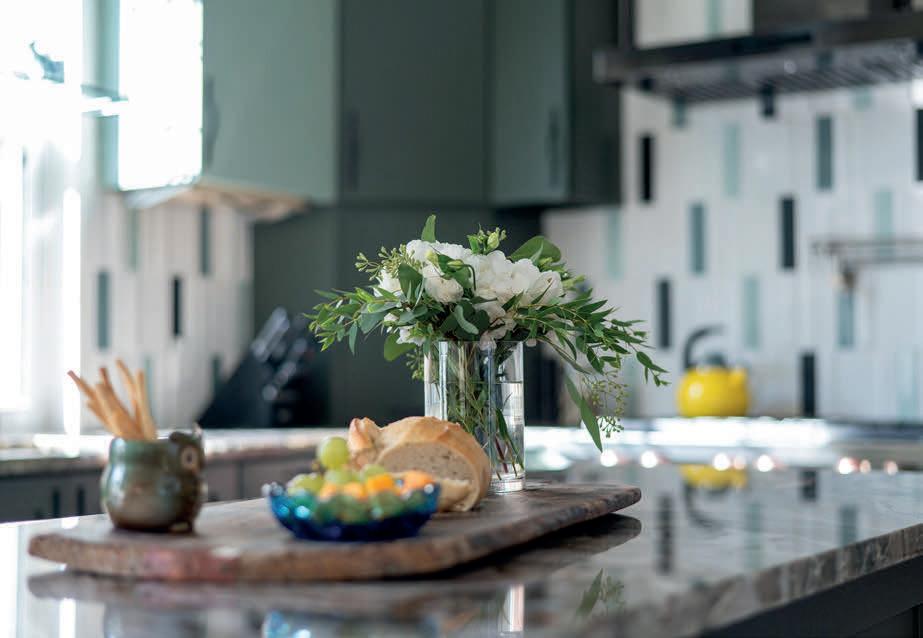
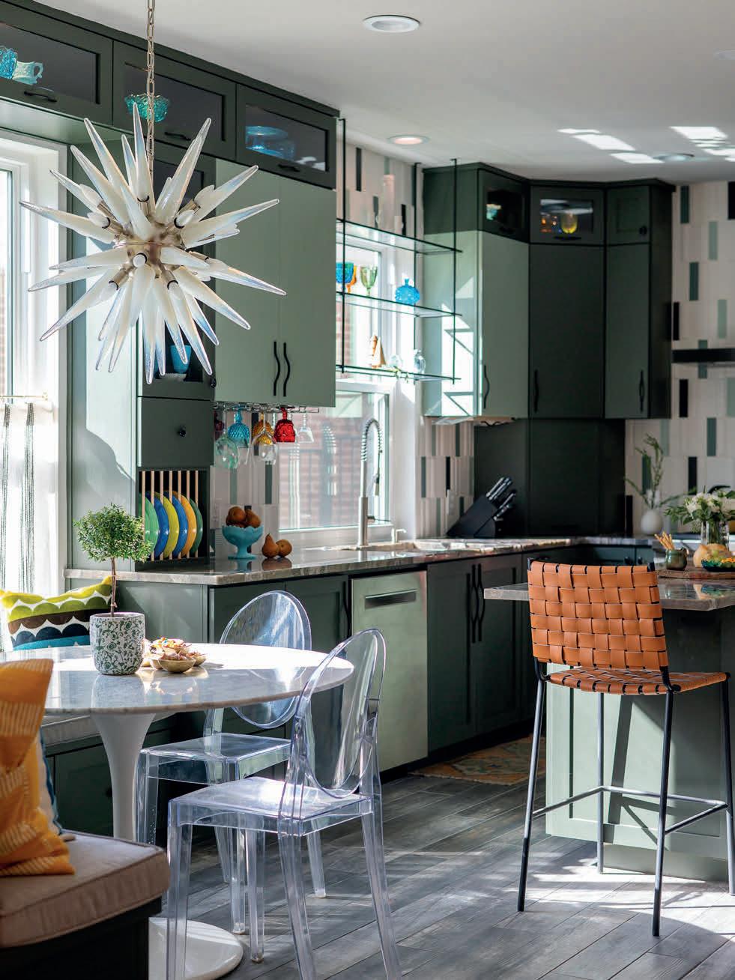
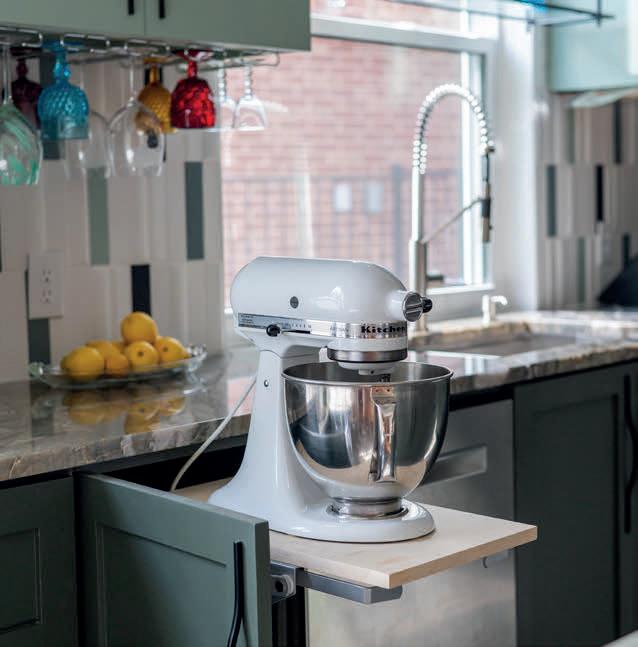



HORSE LOVERS PARADISE!! This property is a 4-bedroom and 4-bath, sitting on almost 30 acres with Ponderosa Priefert fencing. The kitchen has granite countertops, large island, gas range, 2 ovens, built in refrigerator, small fireplace, nice size living room with fireplace, 2 bedrooms are spacious, jack & jill bathroom, large closets, located at one end of the house is the master bedroom, en-suite and office. There is a separate living space upstairs, sitting area, bedroom, bathroom, office looking down to the living room, loft in the sitting area. The outside is just as breath taking as the house. Enjoy the outdoor kitchen, pool with spa, outdoor shower, covered riding area, several paddocks each with water, large shop that has a tack room, 4-horse stalls, bonus area upstairs, the smaller barn has 2-horse stalls and hay storage, dog kennels, sprinkler syst. in yard & flower beds. The pastures are coastal hay, and one area has a pond. There’s just too much to list, property is truly a one of kind.
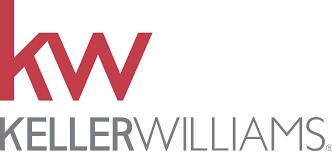
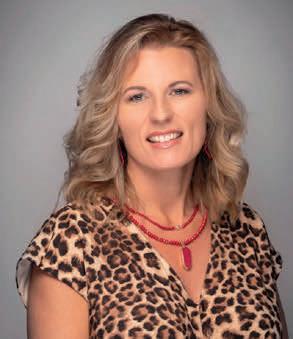
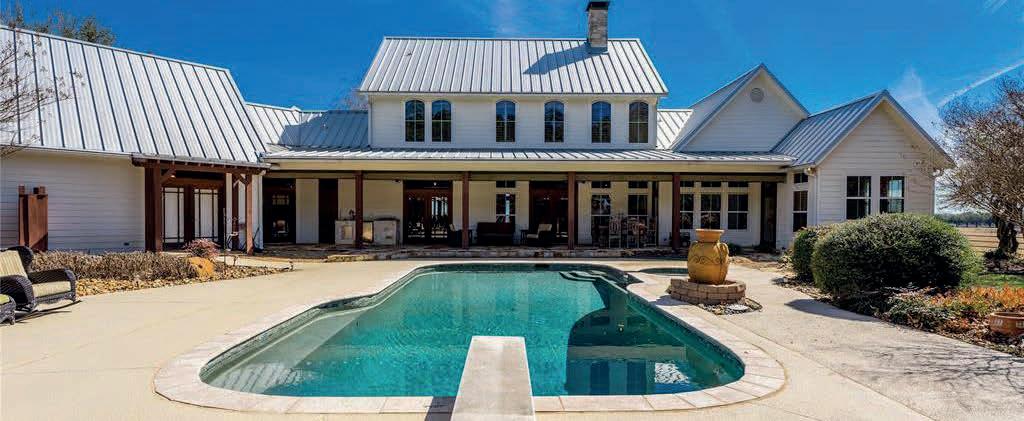
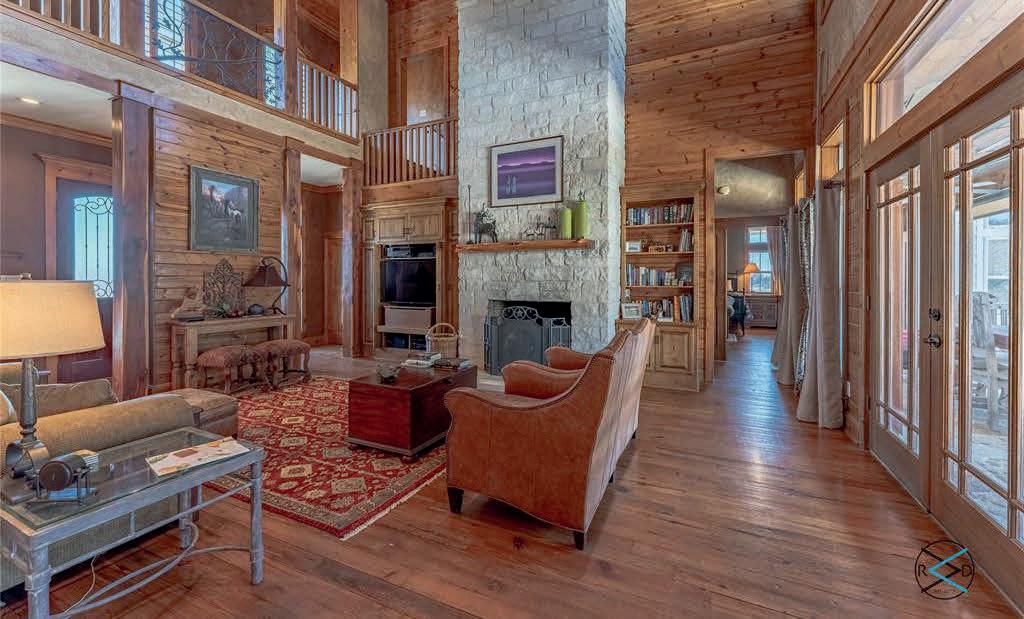
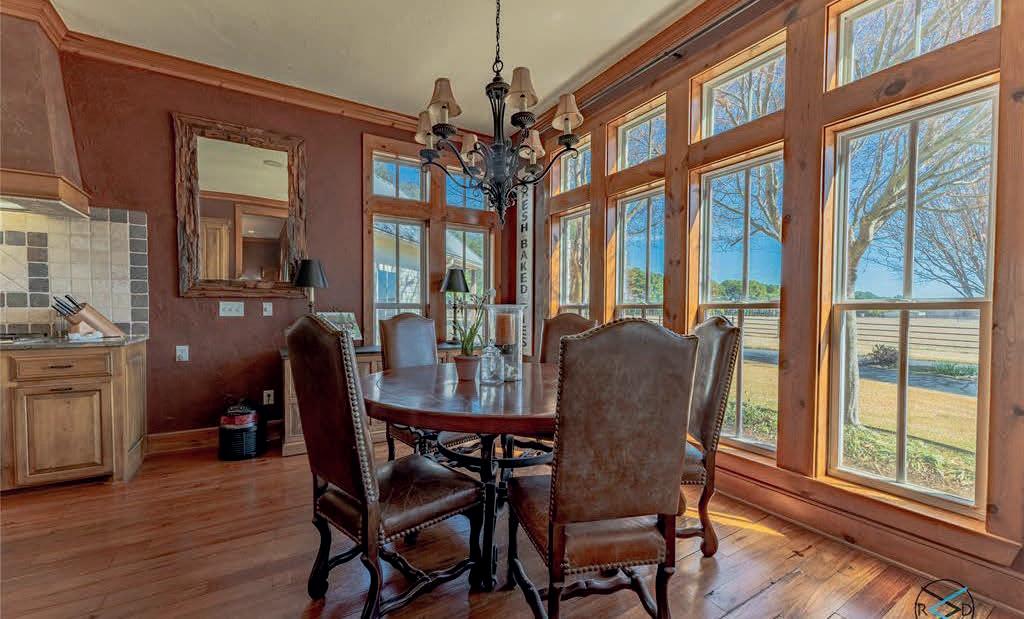

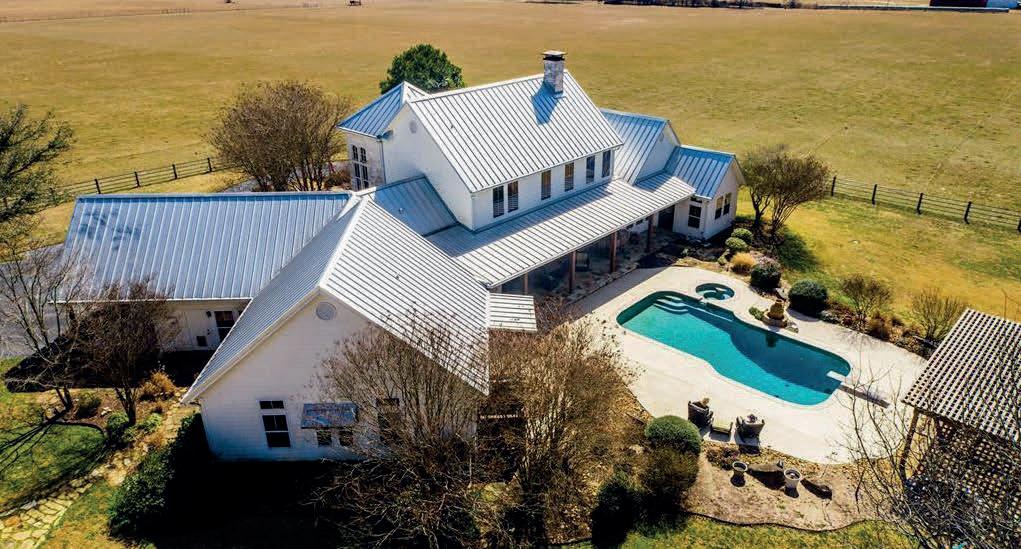
Sprawling across 197 acres, this diverse and productive property will delight and entice the creative soul of any rancher or anyone seeking a quieter, effortless lifestyle. Dove Ridge Ranch is filled with limitless potential, providing lush fields of grass and acres of mature trees, the flowing waters of Gum Creek, two ponds, are home to deer and a variety of wildlife. Perfectly nestled in Palestine, Texas, this substantial homestead is ideally situated to Tyler, Dallas, Waco, and Houston, which are all just a car ride away. The property encompasses barns, corrals, a workshop, pole shed, cattle pens, and a water well. Dove Ridge Ranch offers a true cattlemen’s delight in Anderson County, TX where the natural beauty ensures unparalleled comfort and cherished moments.
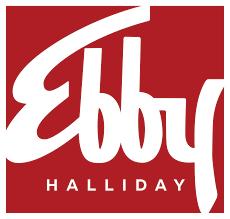
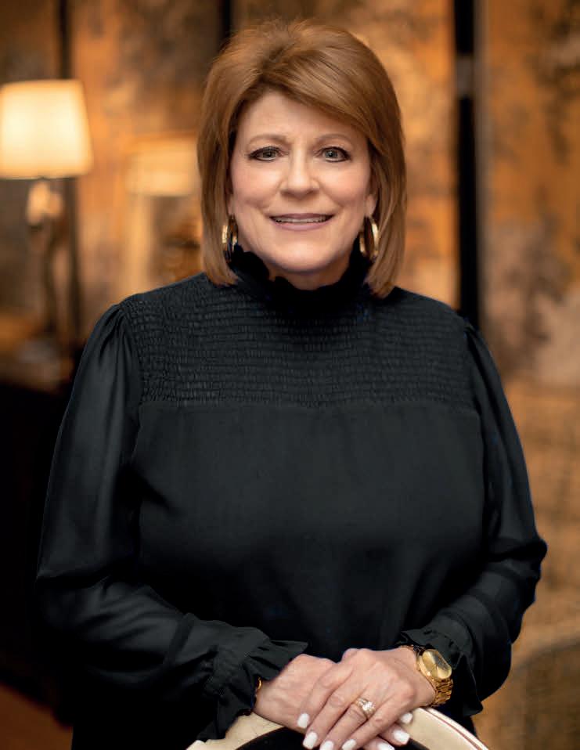

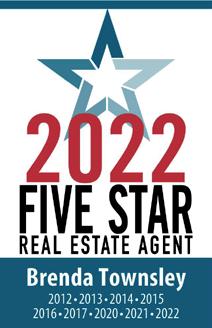

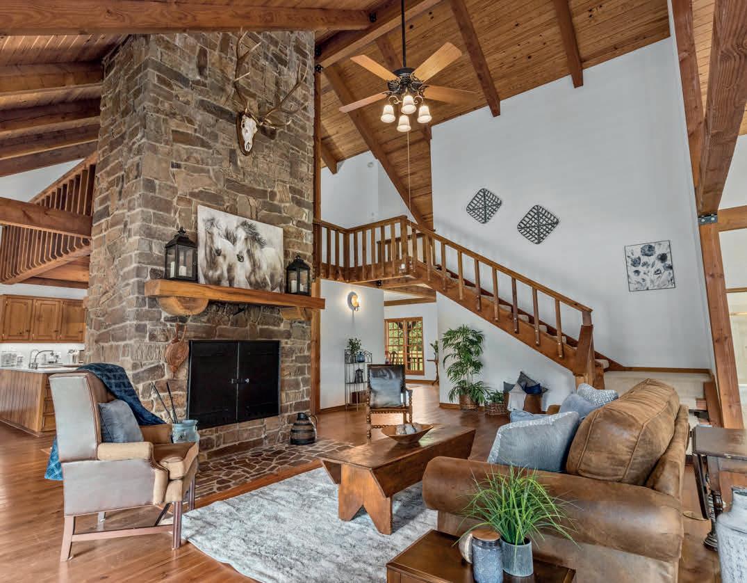
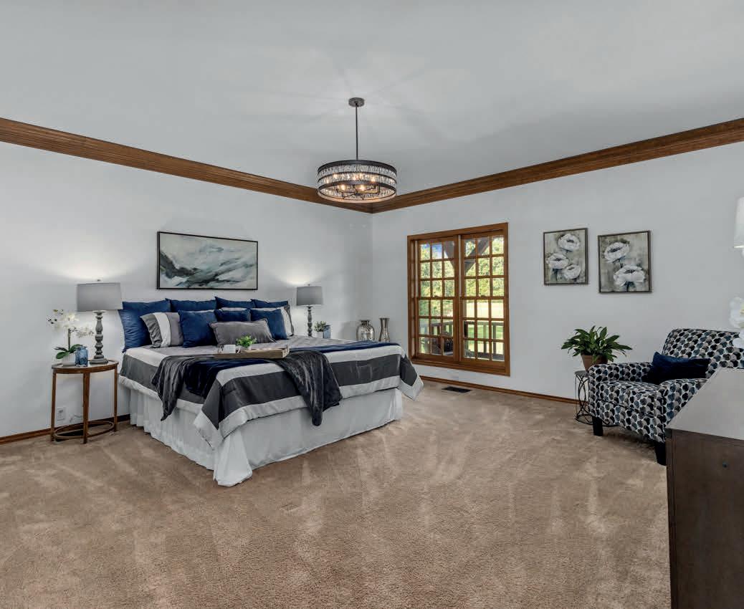

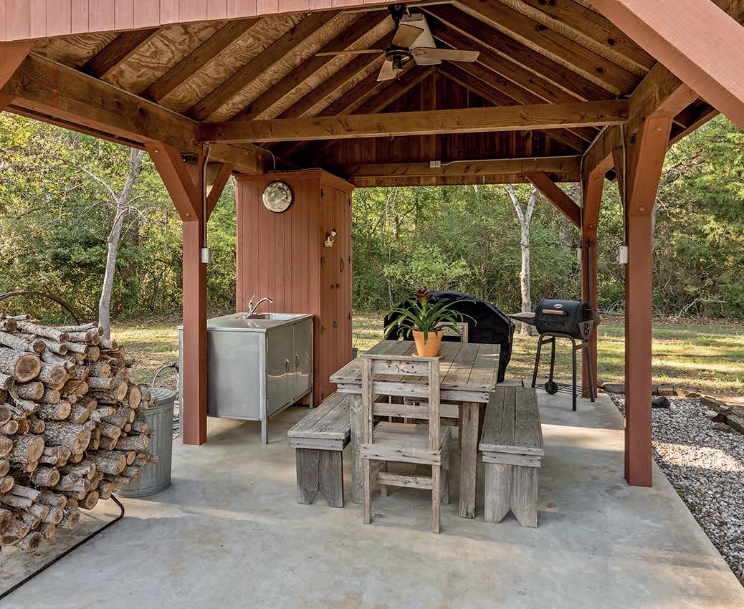
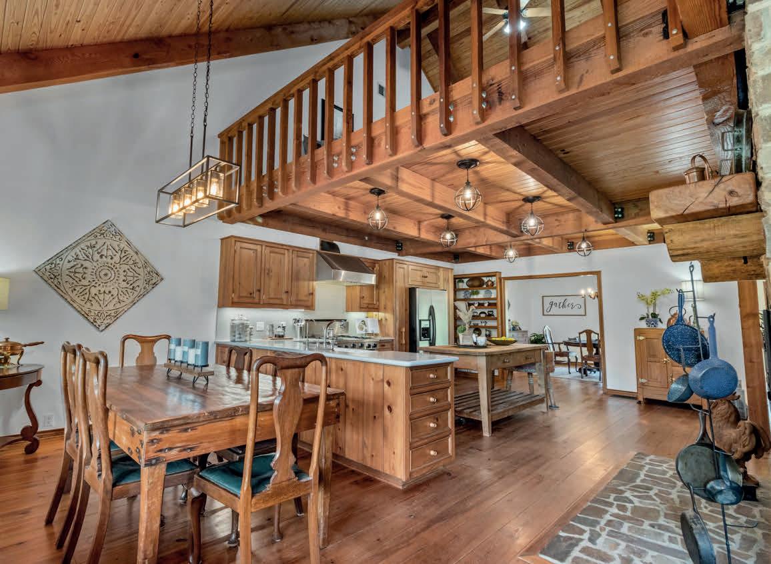
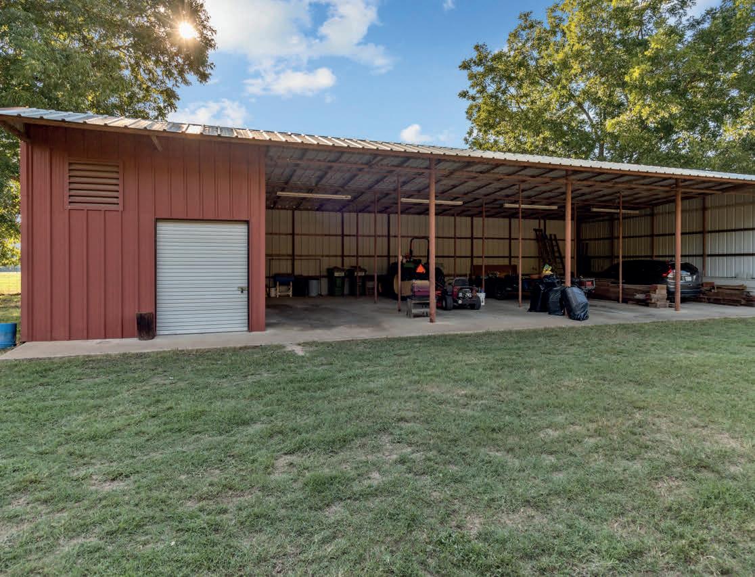
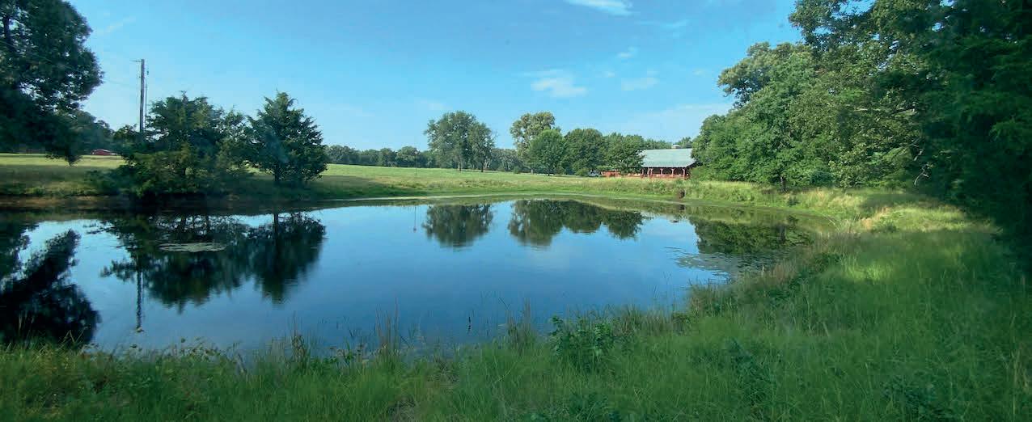
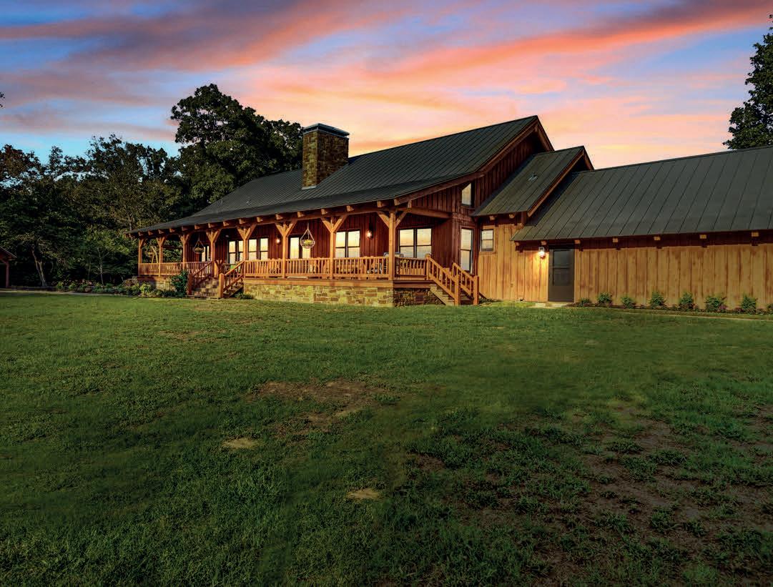

Just east of DFW lies the Golden Triangle, an area of unsurpassed beauty with land and homes you never knew existed. Centered around World-Famous Lake Fork for fishing, recreating, hunting or simply enjoying the lifestyle of this great area. One such stunning estate for those with discriminating taste is this contemporary rustic chic Lake Fork Golf Course Estate retreat which is sure not to disappoint. Custom new construction, one must see to believe the exceptional quality and elegant details planned throughout this home. It boasts an open vaulted floor plan, 12’ ceilings with Master Suite/Spa, 2 ensuite bedrooms, office or kitchen nook, high-end finishes and flexible spaces. The gourmet kitchen includes Kitchen Aid commercial 48” built-in refrigerator/freezer, 6 burners plus griddle gas range, pocket drawer microwave, built-in 15 bottle wine cooler, European cabinetry, 6’x9’ white 3cm quartz countertop island overlooking the dining/ gathering room with 100” electric fireplace adjoining to the oversized
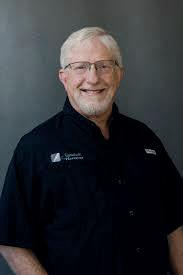



screened-in porch with retractable shades overlooking 3 ponds and groomed golf course nestled in a private cul-de-sac. 4 panel 8’ sliding glass doors with screens frame the back of the home. The master retreat spa has custom cabinetry with floating vanity mirrors, soaking tub, walk-in shower with large walk-in closet. The 2 en-suite bedrooms will accommodate king size beds and include 5’ custom vanities with walk-in shower and closets. Other custom features, concrete wood stamped floor for ease of maintenance to accent your beautiful rugs, large pantry, laundry room, powder room, oversized 3 car garage, custom European interior pocket and French doors, gorgeous double entry, plus Kohler fixtures. Let’s not forget the entire retreat overlooks a custom waterfall pebble tec pool with Baja ledge with bubbles, custom hand-painted frost-free tiles surrounded with concrete wood stamped deck to relax or entertain. The only one of its kind in all the area. A MUST SEE! YOUR SANCTUARY AWAITS YOU!
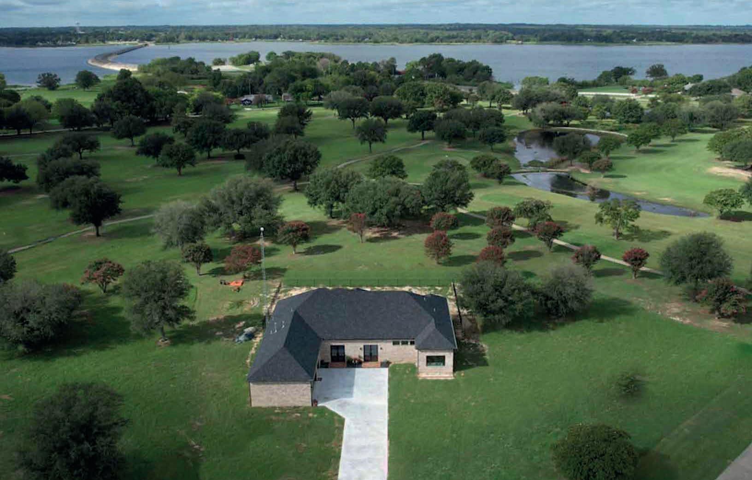
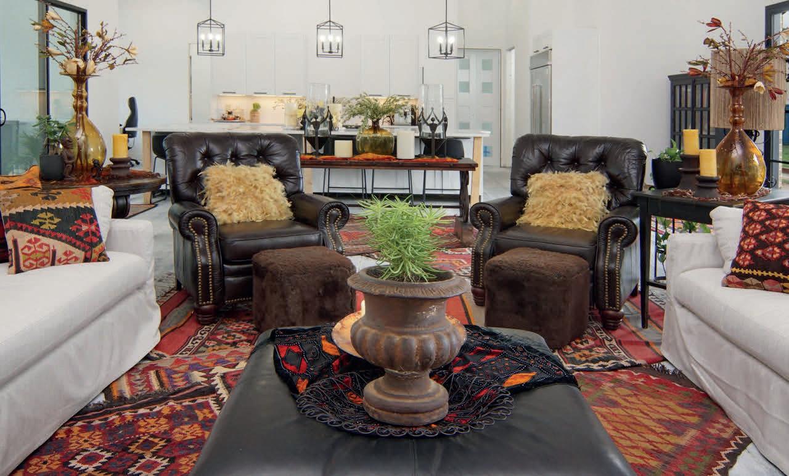

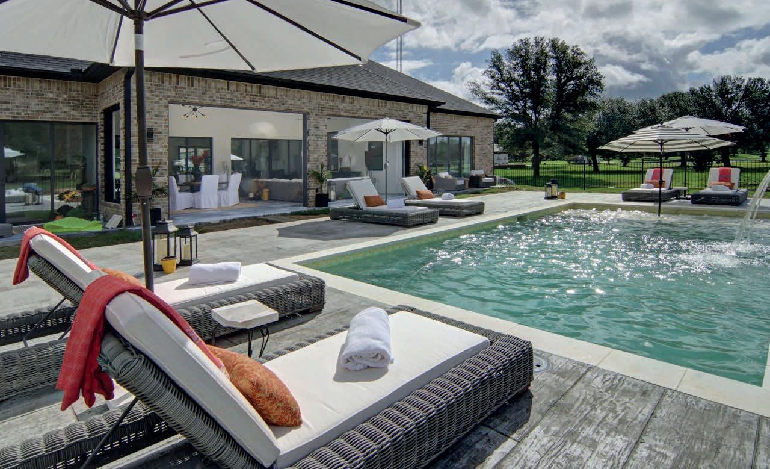
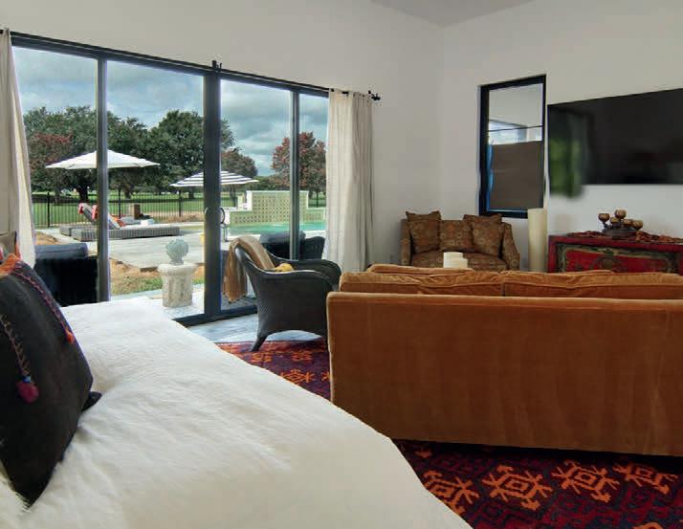
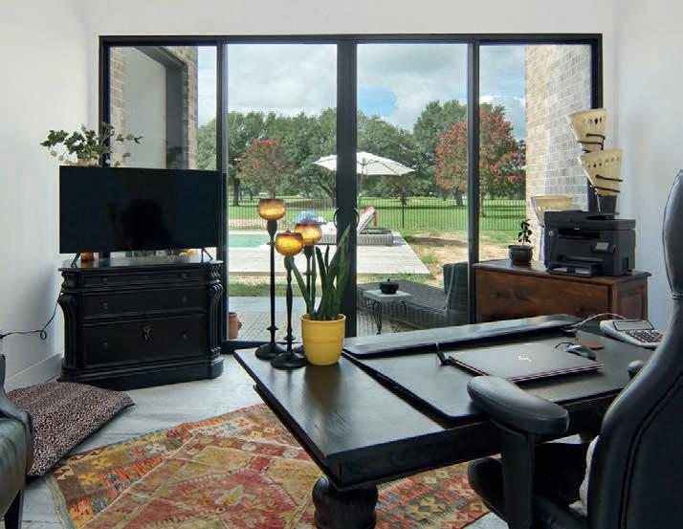
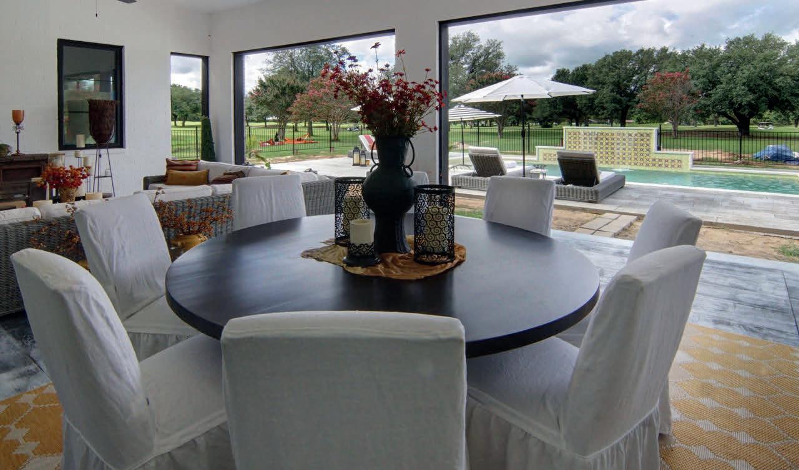

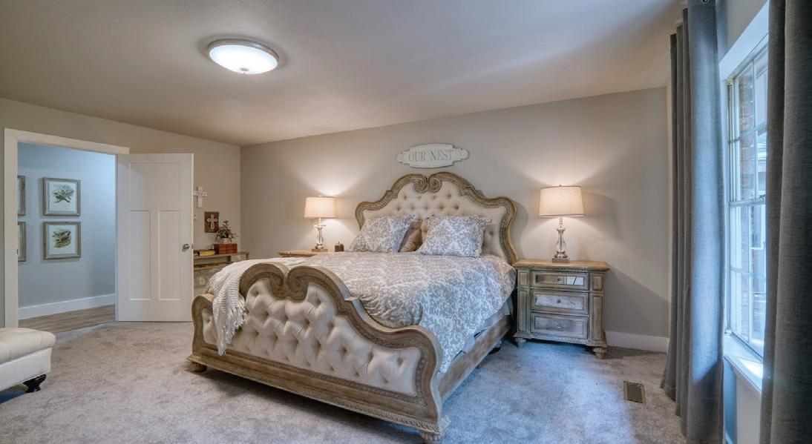

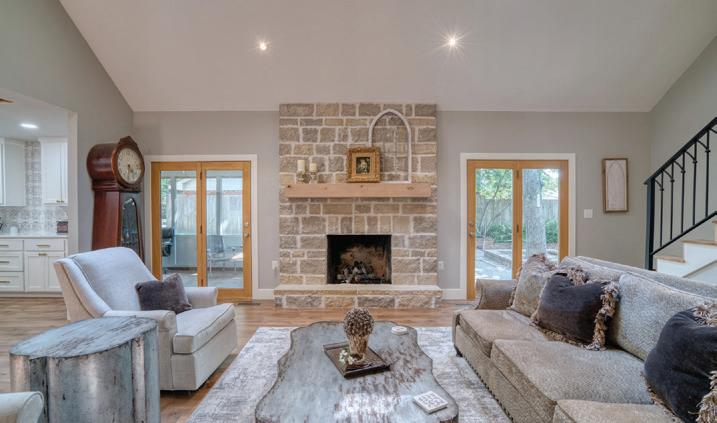
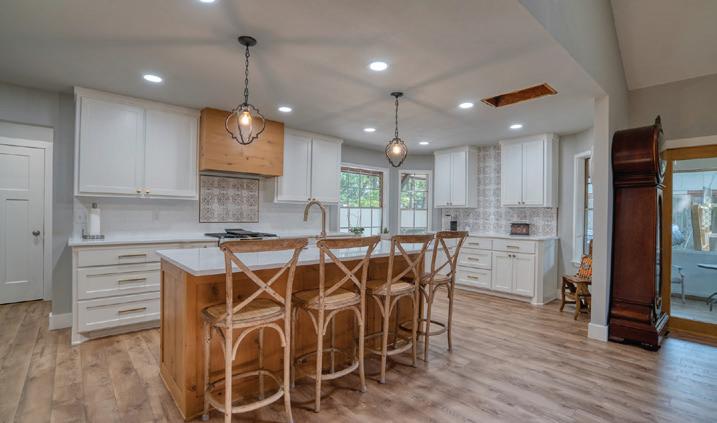
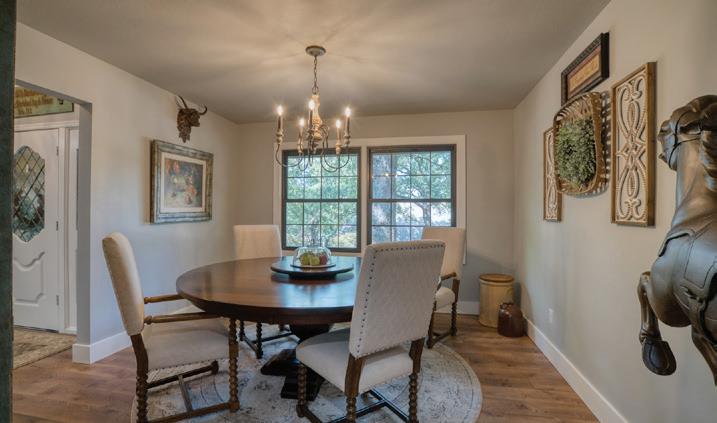
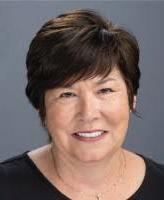
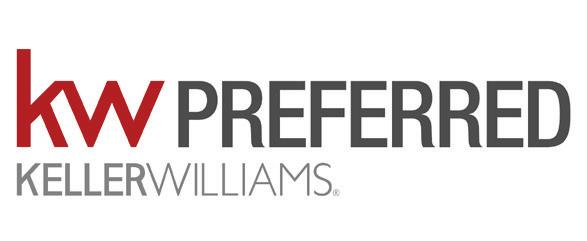
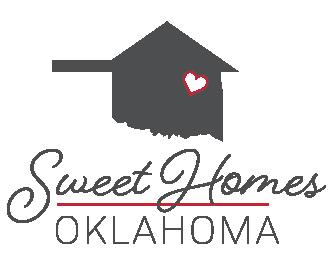
Lindale, TX
4 beds | 2 baths | 1,966 sqft | $374,900





New construction in highly sought after subdivision Eagle Meadows. Located directly across from Lindale Jr. High. This 4 bedrooms. 2 bathrooms. 2 car over sized garage. Open kitchen-living-dining area. Kitchen has custom white cabinets w/granite countertops & beautiful subway tile. Concrete driveway & sidewalk. Lindale City sewer & water. Curbed & guttered streets. Street lights. Sidewalks. Floorplan available upon request. Don’t miss this one!
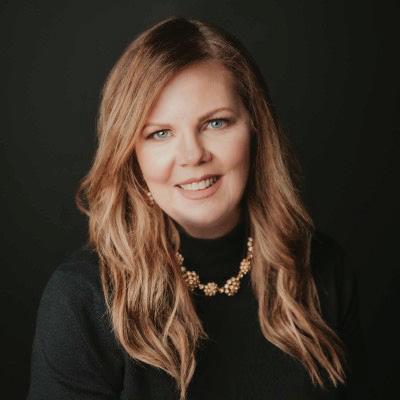
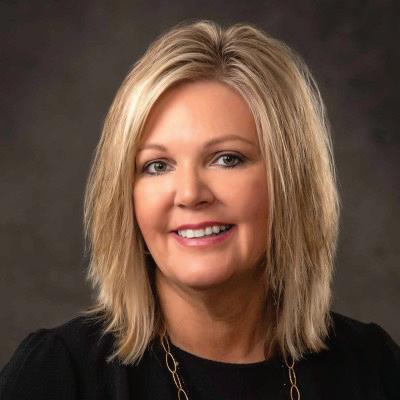
14484 Jackson Way Lindale, TX
2 acres | $325,000
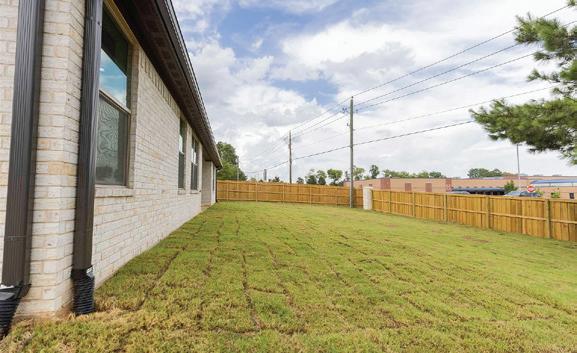
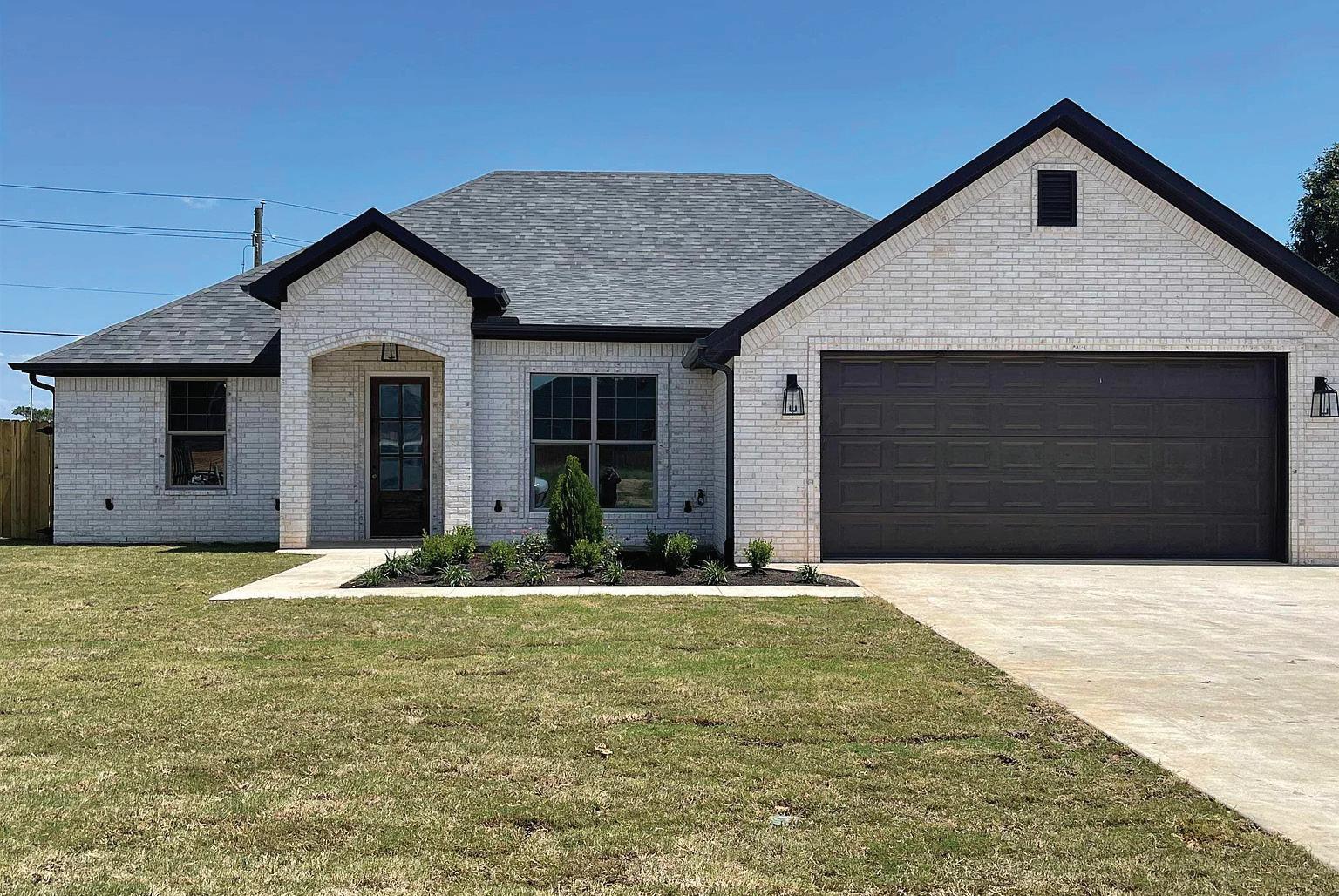
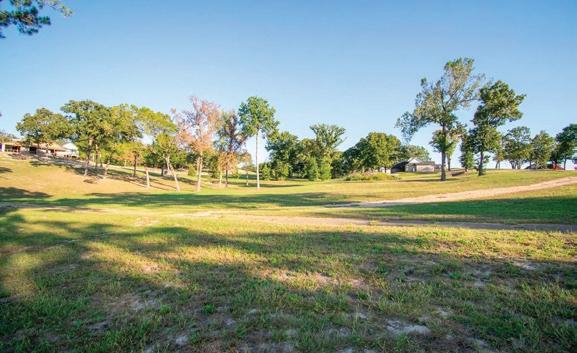
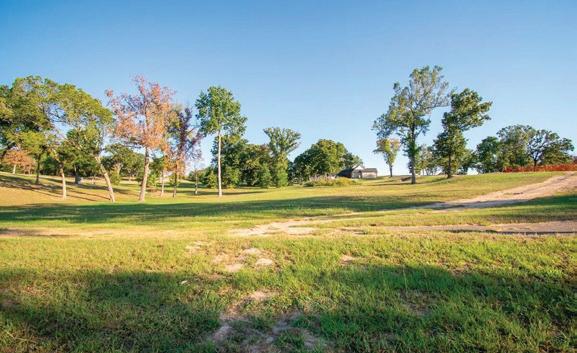
Beautiful private lake front property in Garden Valley Subdivision. Two acres of beautiful views to build your dream home. Located in Lindale School District. This is a great community nestled right off l-20, approx. 1 hour from Dallas, 20 minutes from Tyler. Enjoy the amenities of Garden Valley Golf Course with a “free golf for life” membership.

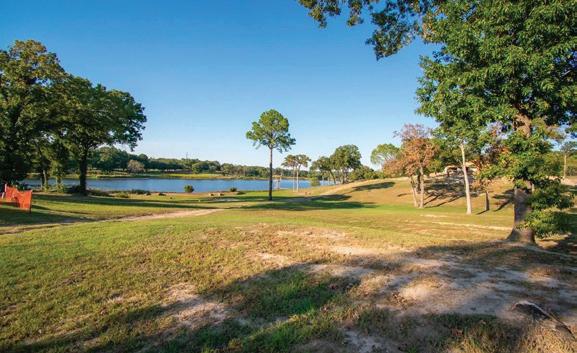
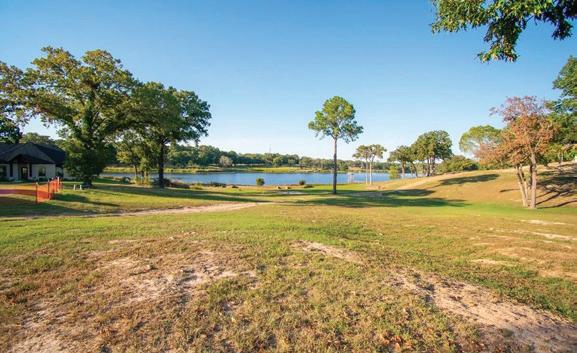

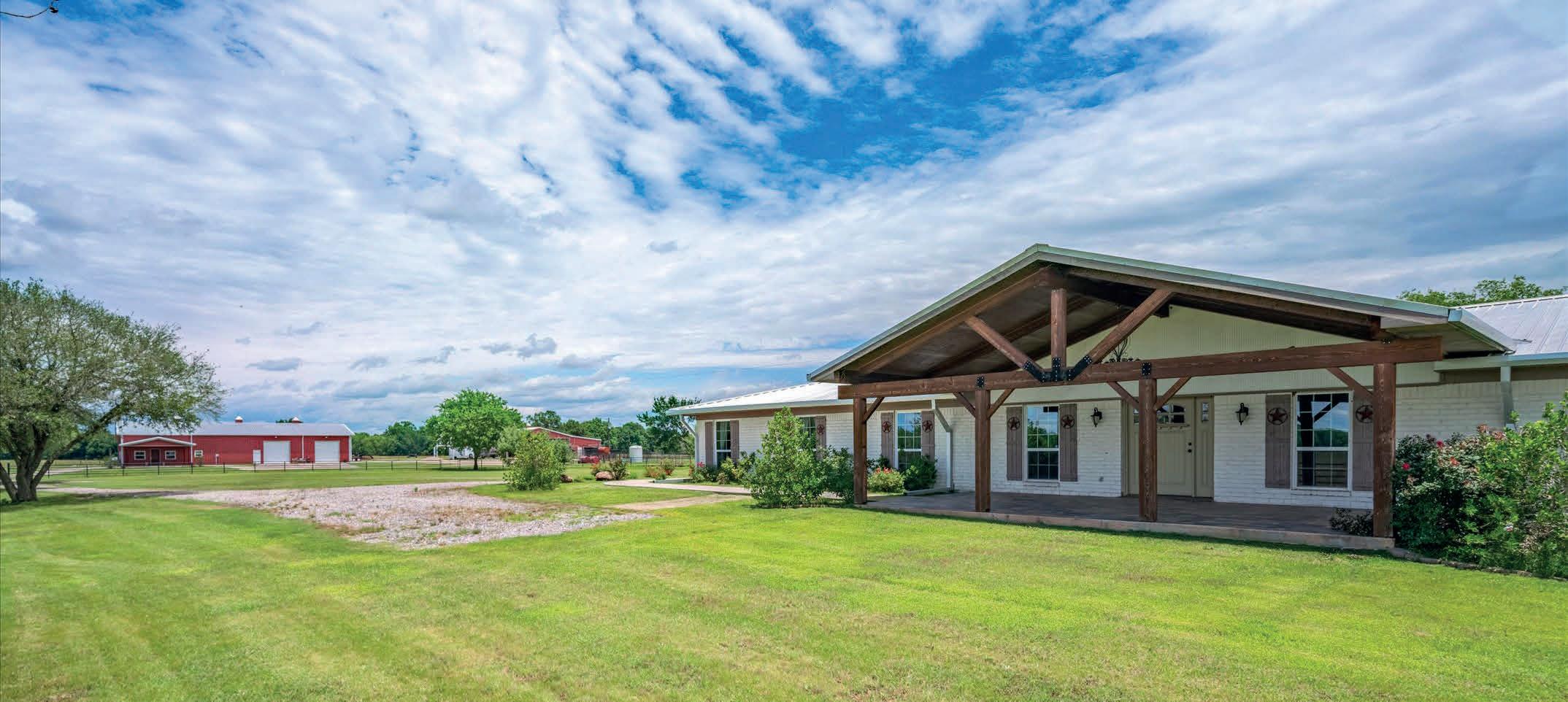

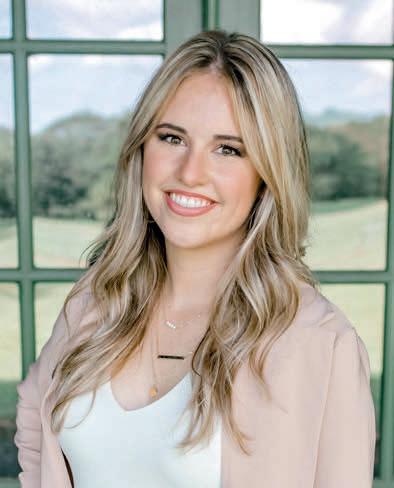


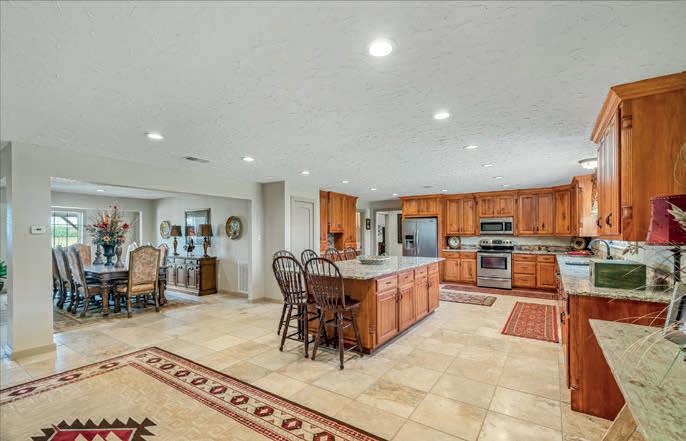
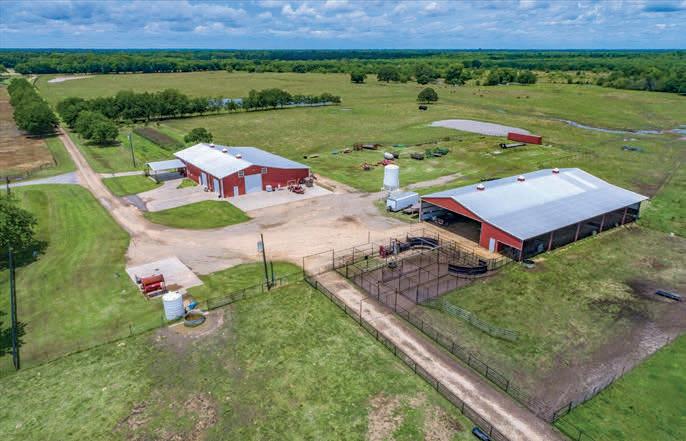
Beautiful Ranch in Fisher County, 90 minutes to Lubbock, 2 hours to Midland, & under 3 hours to Ft. Worth! This 2862+- acres ranch boasts well appointed fully furnished homes, bunkhouse suites & a barn. Homes include two 1,000 ft master suites, multiple other isolated bedrooms/baths, gameroom, media area, bar area, kitchen entertaining area, cathedral ceilings, laundry room, huge pantry, hidden safe room, wood burning stove, sleeps 16+, covered 2nd story porch, mud room, plus a 2,600-foot barn/shop including a 1,800-gal water storage tank. The ranch has multiple canyons running throughout, 240 acres of high fence w/30+ Axis, 30+ Blackbuck, 140+ Whitetail, Fallow Deer & more. Other low fence areas have turkey, Mule Deer, Whitetail, Aoudad, & pigs. 8 blinds & multiple feeders will stay, 12 stock tanks, city water on the north side available for use. Improved roads throughout, mostly fenced except East side. Homes will convey fully furnished except the game mounts and personal items.
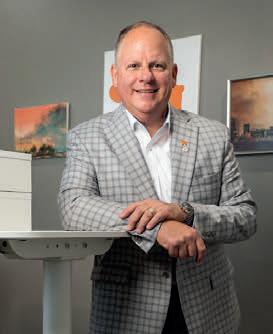
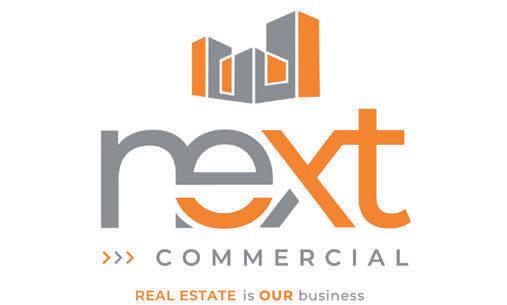
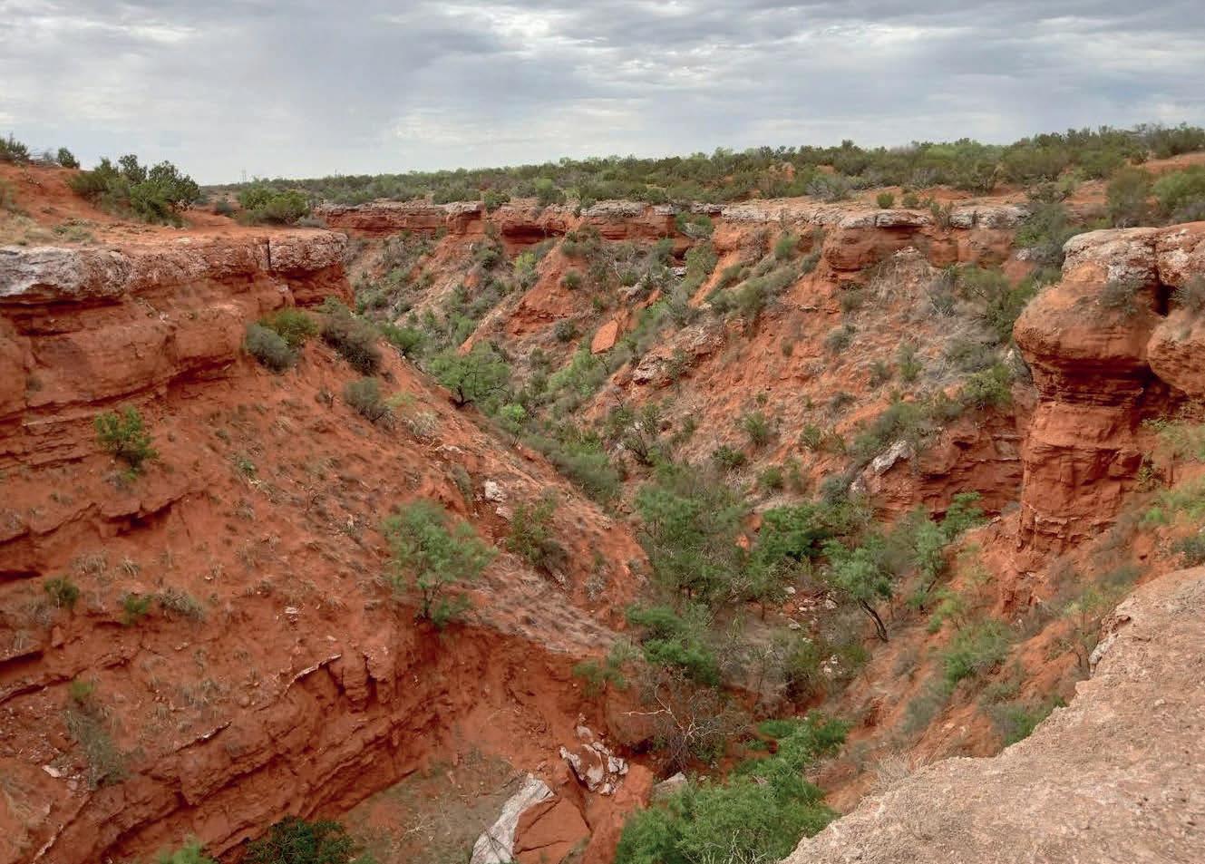
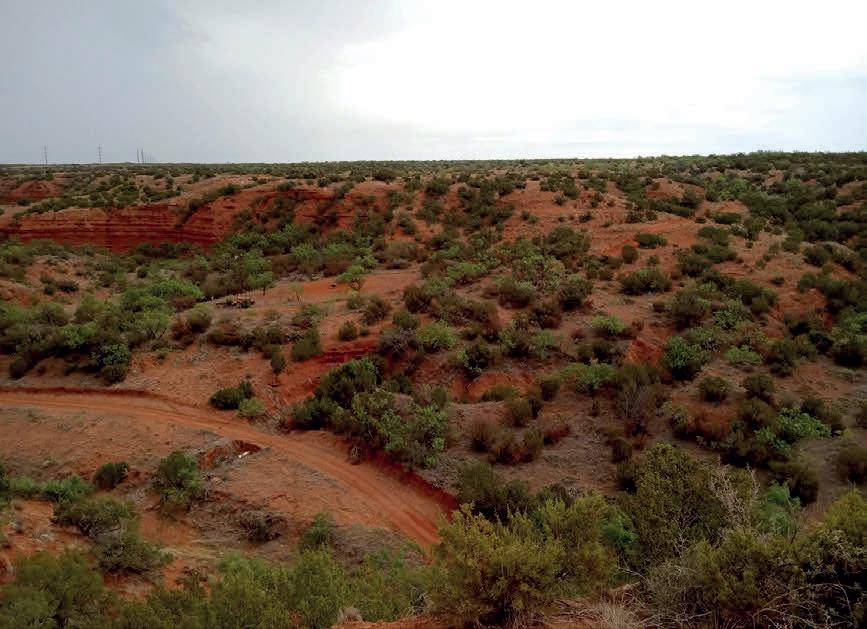
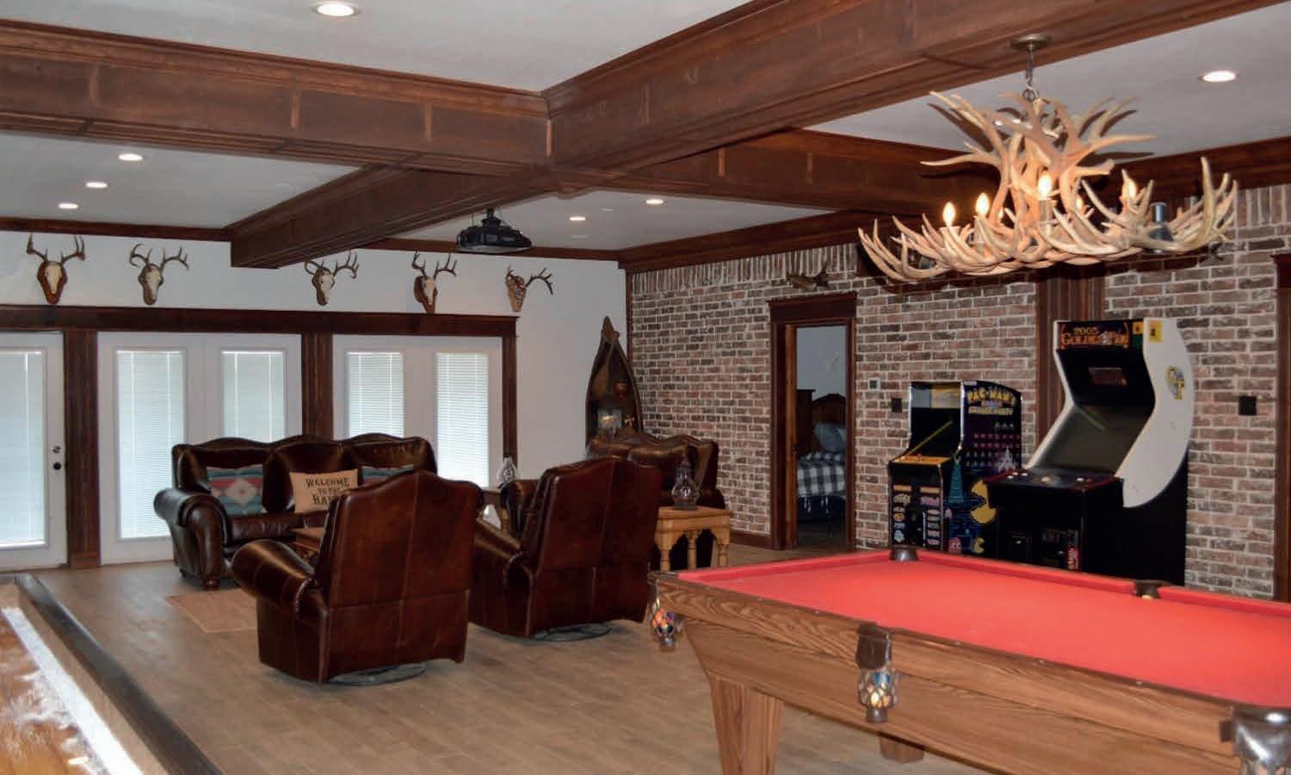
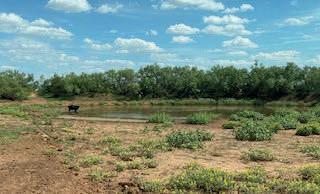
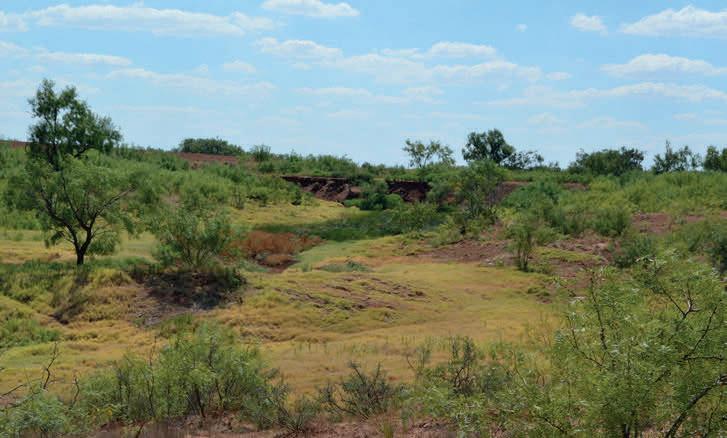
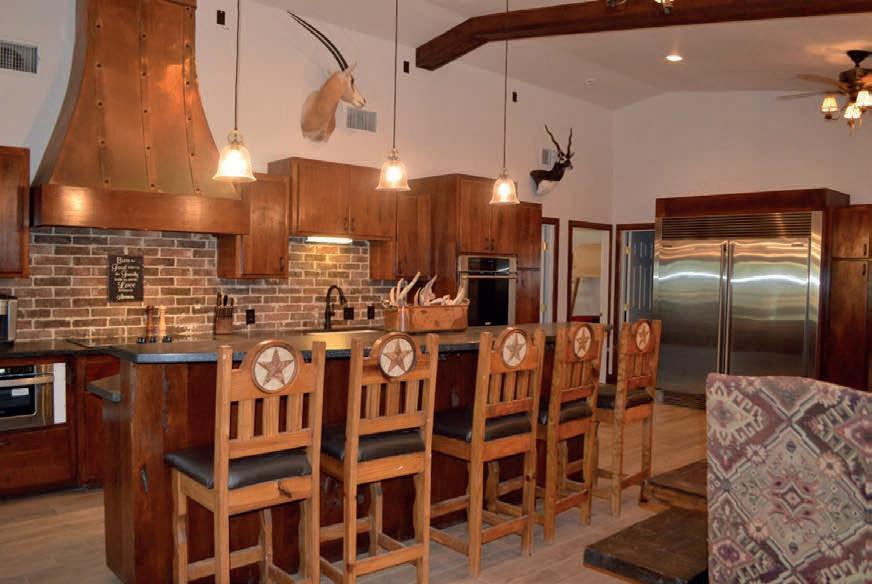
For homebuyers seeking a place to relocate, there are abundant options. Every state has something to offer, whether it is a robust economy with excellent jobs or a welcoming culture and peaceful towns. Finding the perfect fit is difficult, but when considering your next move, don’t make the mistake of overlooking Oklahoma.
Oklahoma is a state with a diverse landscape, plenty of gorgeous scenery and thriving towns and cities. It has a distinct culture that drives its appeal and plenty of natural areas worth exploring. Let’s examine why the Sooner State is an emerging destination for homebuyers
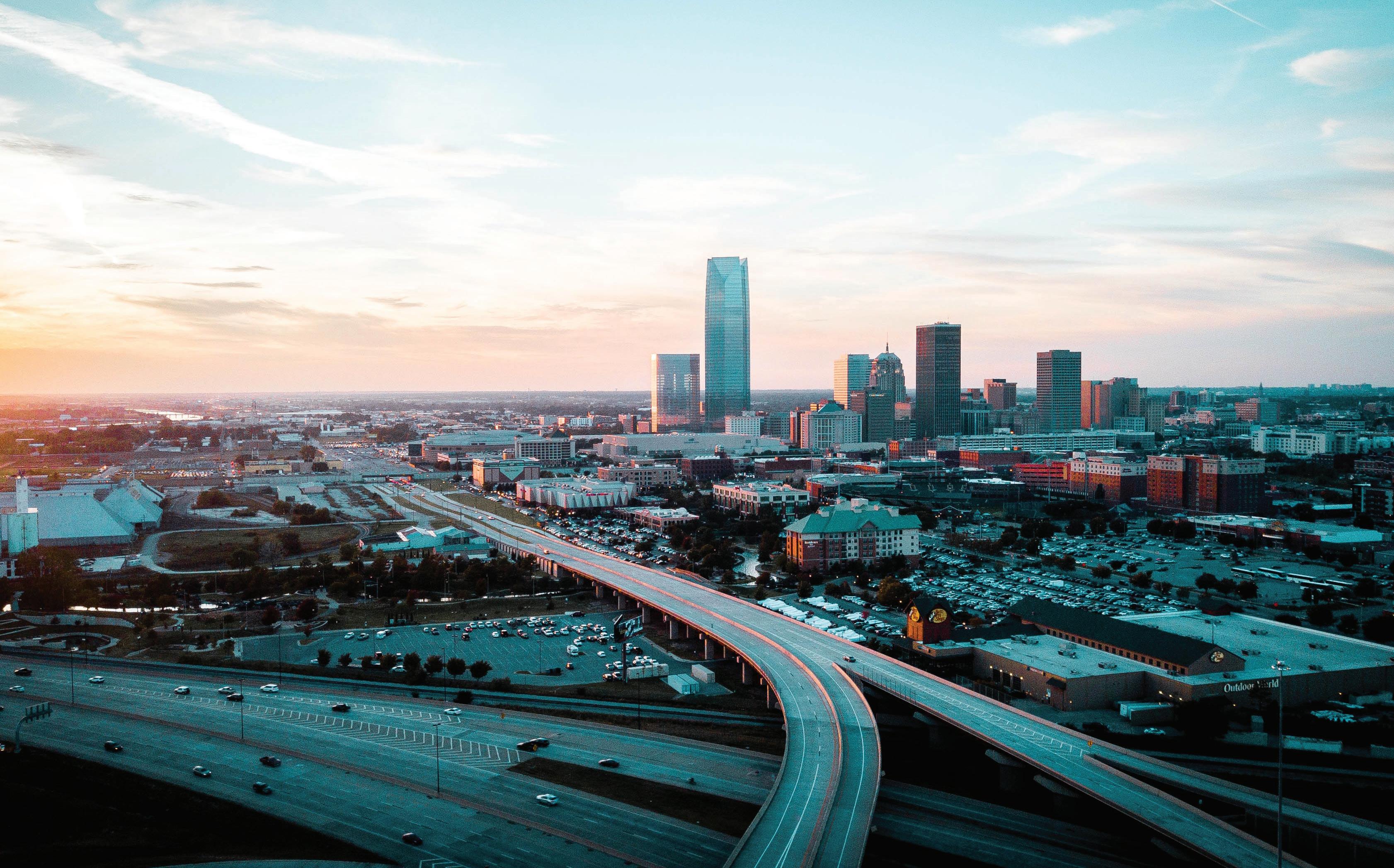
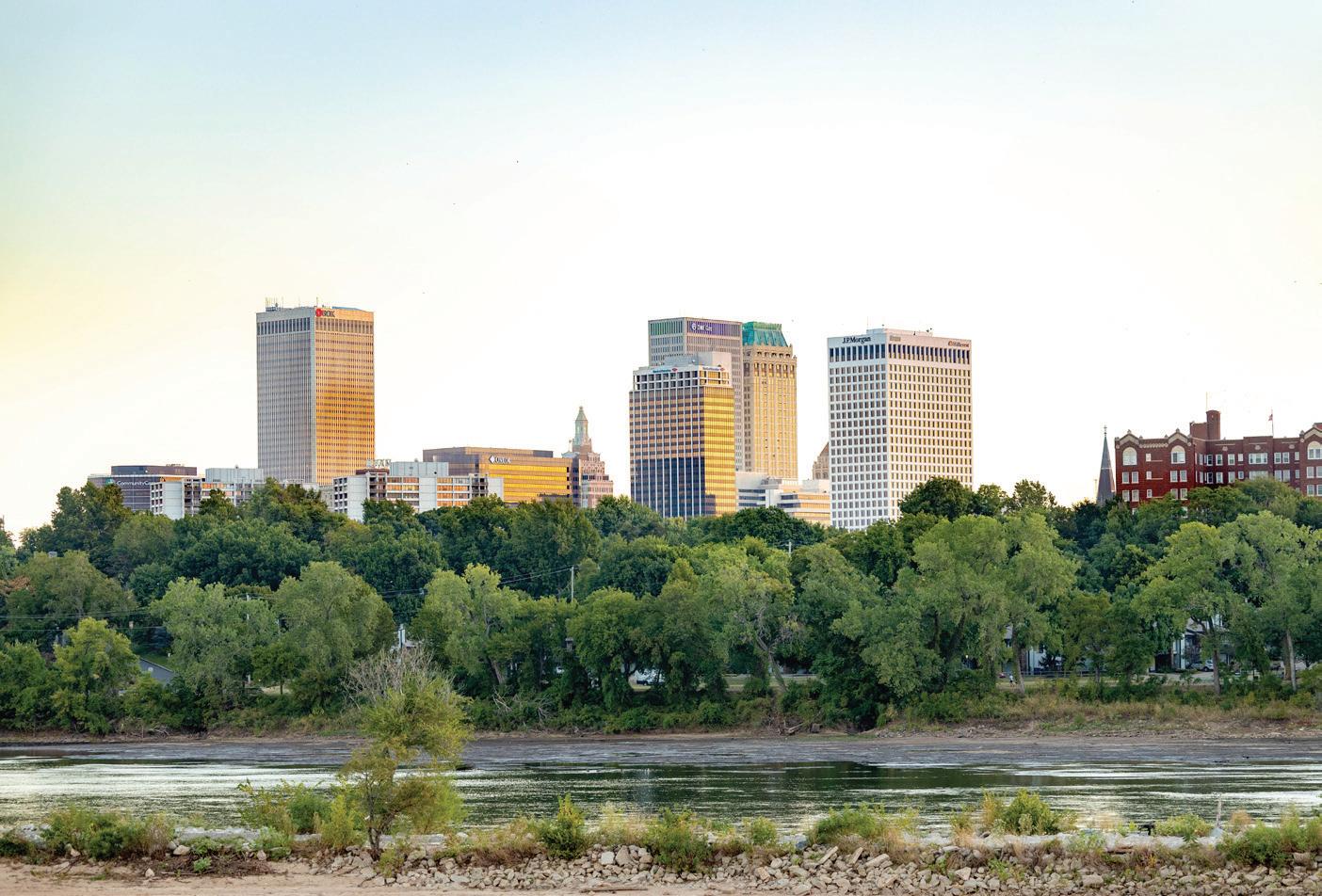
If you love nature, you’ll find much to enjoy in Oklahoma. It has some of the most beautiful environments in the U.S., whether it is its mountains, forests or sparkling blue lakes. Summers are humid, and winters are mild in the state’s southern region, allowing residents to enjoy outdoor activities year-round.
The Wichita Mountains are one of Oklahoma’s many picturesque natural settings. These gorgeous mountains include a massive wildlife refuge that encompasses nearly 60,000 acres. It is a magnificent place for hiking as well. For an incredible drive, the Talimena Scenic Drive offers panoramic views of forests and rolling hills. This journey is best undertaken in the fall.
Tulsa | Image credit: Lucas Alexander Oklahoma City | Image credit: Gerson ReprezaIf you are seeking a new home, then affordability is likely a significant consideration. Oklahoma certainly has relatively affordable options. Insider ranked Oklahoma as the 4th-most-affordable state in the country in 2020 with a median home value of $128,934 (based on data from Zillow).
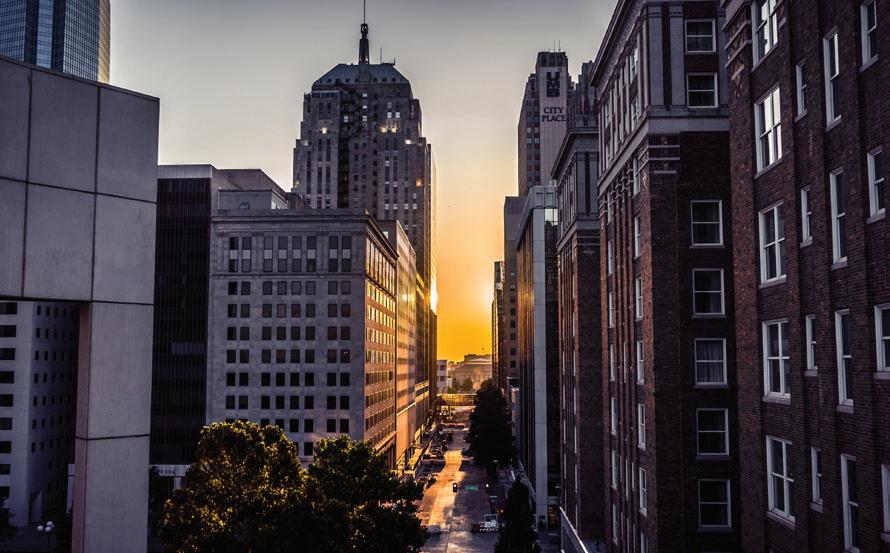

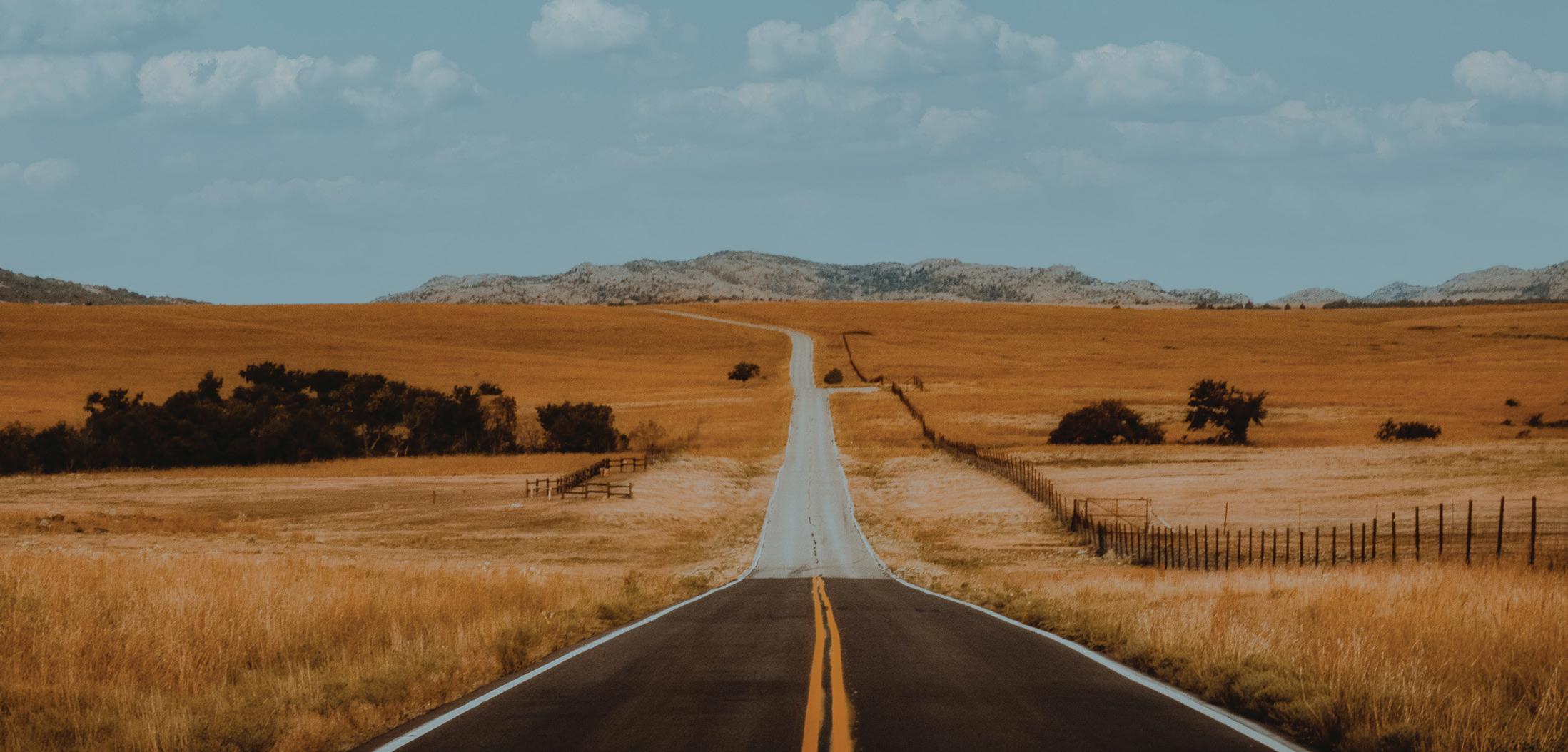
Oklahoma’s low cost of living means your dollar takes you much further in this state than most. It particularly has very cheap healthcare and grocery costs, according to the World Population Review. Oklahoma is therefore perfect for young professionals looking to maximize their paycheck or retirees hoping to stretch their savings.
Anyone moving to a new place will have to consider the economic opportunities available to them. For those targeting a move to Oklahoma, there is good news on that front. Oklahoma’s emerging economy will provide plenty of opportunities for qualified professionals. It is a state that has several core industries that define it, but plenty of jobs are available across sectors.

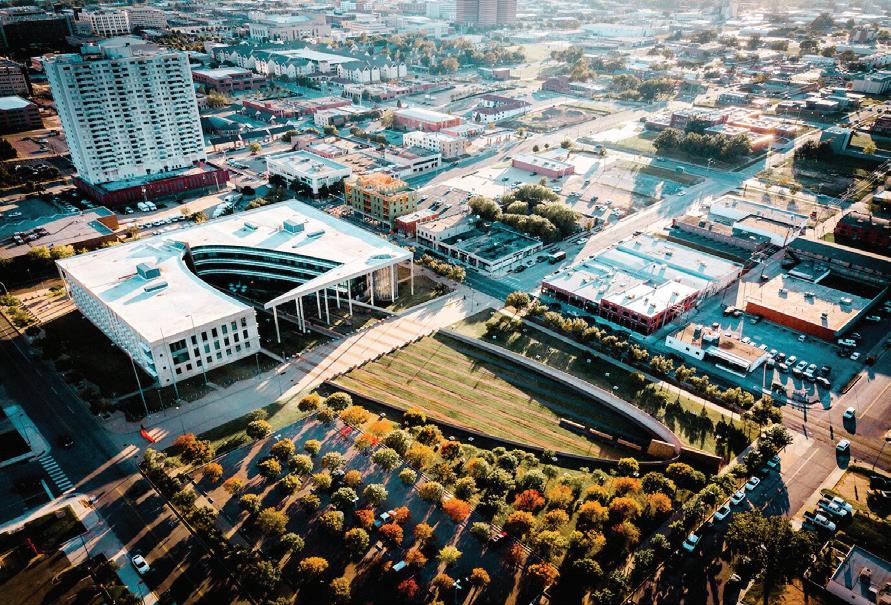
The biggest industry in Oklahoma is likely the energy sector. Oklahoma is an oil-rich state, so plenty of jobs in this field are available. There are five Fortune 500 companies headquartered in Oklahoma, all within the energy sector. There are also other major offices from companies like Hobby Lobby, American Airlines, Walmart, and more. It is a state with plenty of opportunities for those seeking a new career.
Oklahoma has plenty of towns and cities worth exploring, each with distinct cultures that make them exciting places to live. Oklahoma has four cities with populations of more than 100,000 and several more that are not far behind. It is a growing state with several cities that make for excellent places to settle down.
Oklahoma City is the biggest in the state and is the center of Oklahoma’s culture and commerce. It has busy museums, a delicious food scene defined by famed Oklahoma barbecue, and plenty of parks and gardens. Tulsa is a picturesque Oklahoma city with excellent architecture and top-notch art museums. Norman is a thriving college town home to the famed University of Oklahoma, known for great restaurants and nightlife. These are just some of the many appealing communities in the state.
Wichita Mountains | Image credit: Benjamin Suter University of Oklahoma in Norman | Image credit: Alex Batchelor Oklahoma City | Image credit: Gerson Repreza Oklahoma City | Image credit: Karsten WinegeartReprezaThis elegant brick home leaves nothing to be desired. Positioned on a quiet street on the south side of beautiful Kingfisher, has you within walking distance of most of Kingfisher’s public schools. Nothing spared on the 2021 complete remodel. From the marble countertops to the exquisite “wood like” tile floors you will find many details that are sure to impress. Custom features and design adorn the interior of this home while the neatly landscaped front yard boasts curb appeal.The covered patio off the back of the house provides the perfect spot to enjoy a peaceful Oklahoma evening while you enjoy the comfortable feel of the fully fenced backyard.

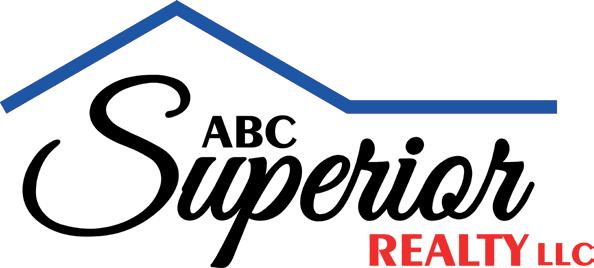

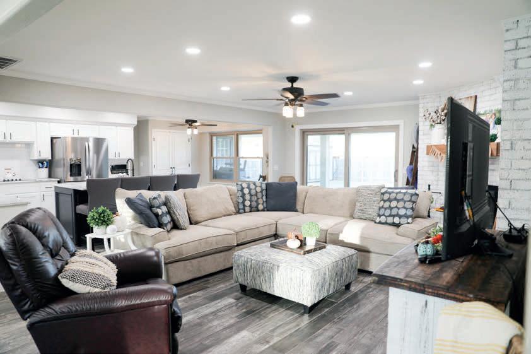
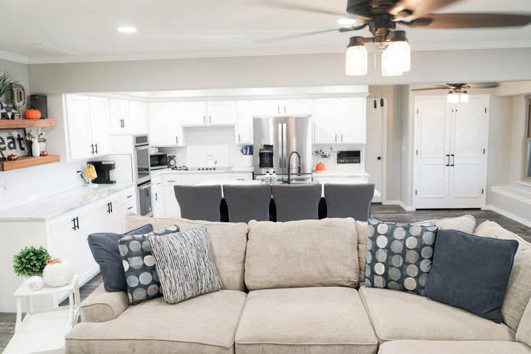
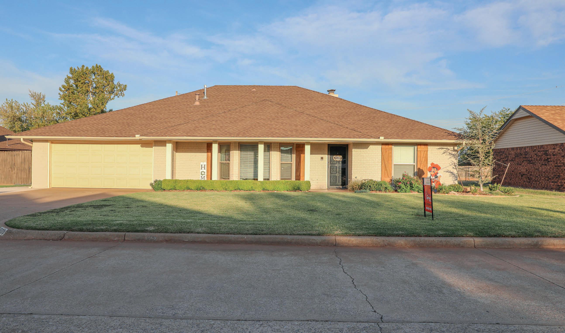
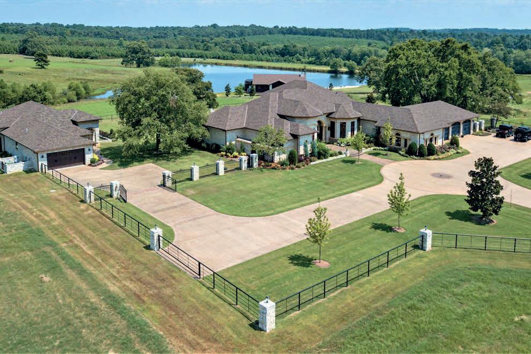
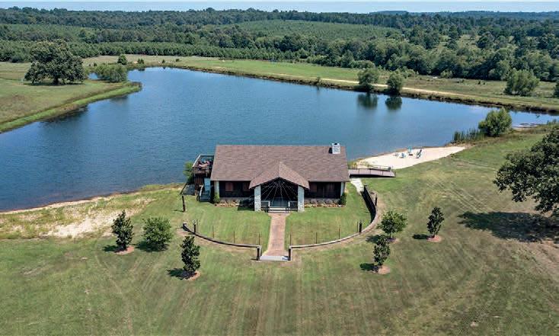
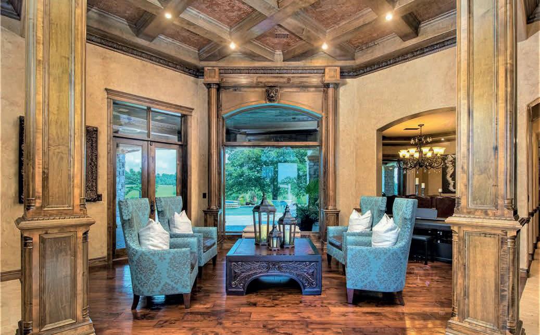
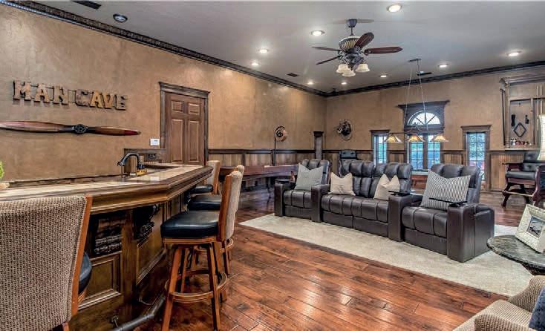

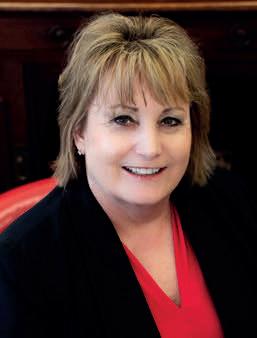


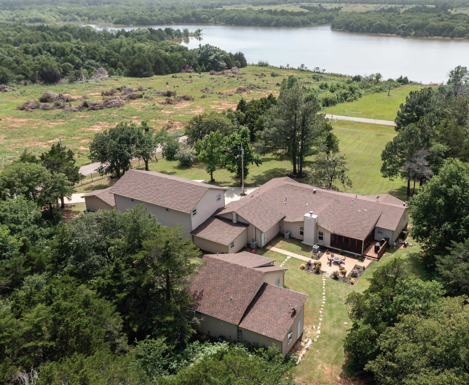
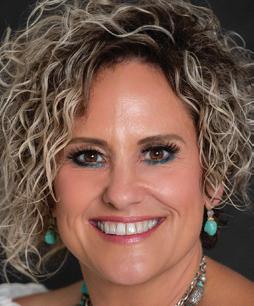
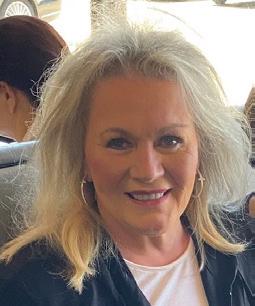

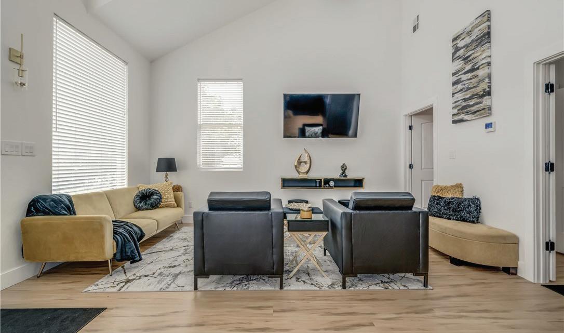


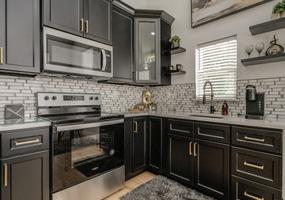
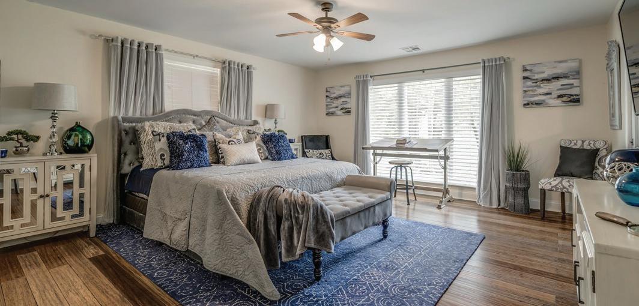

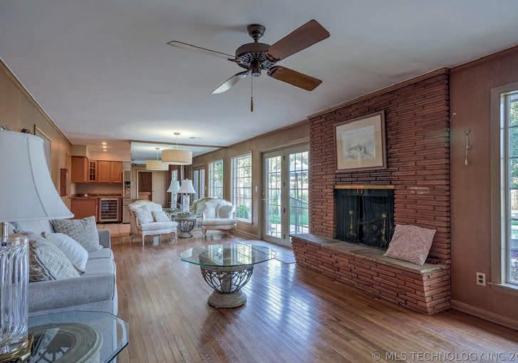
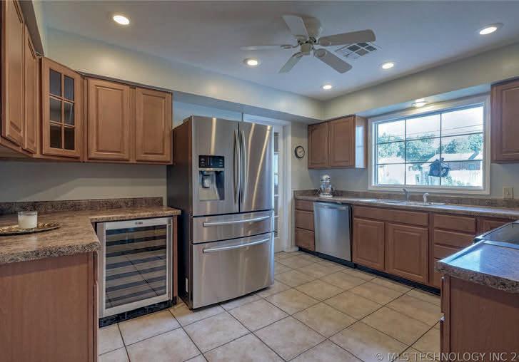

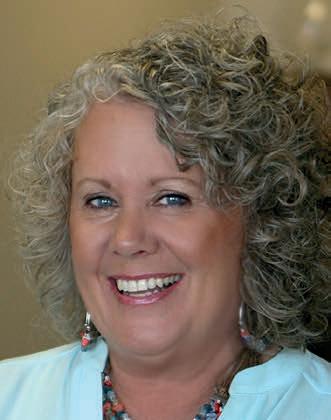
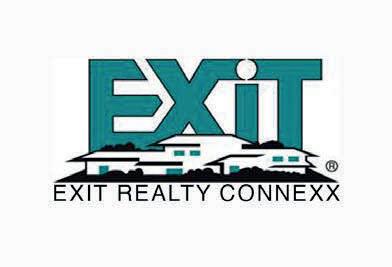

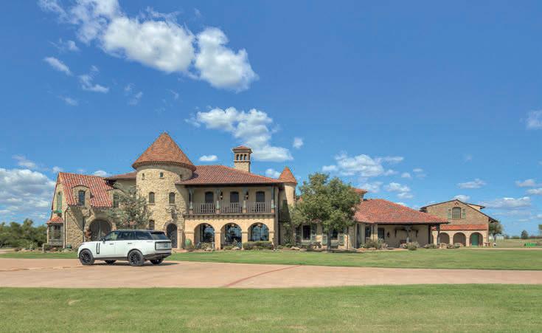
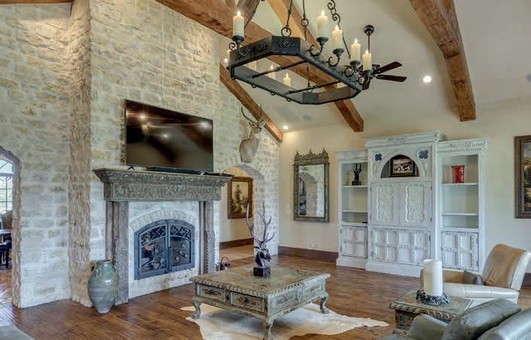
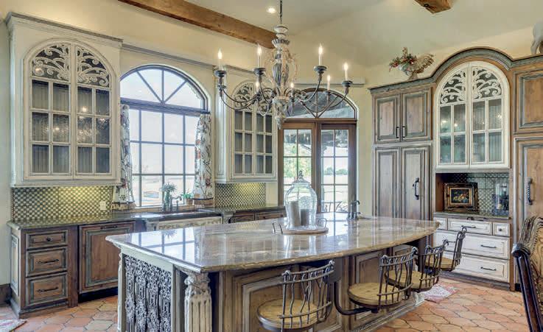
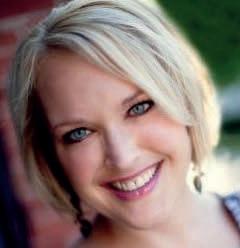

Beautifully updated 6,000+ sq ft home situated on 30+/- close-in acres. You first notice the white rail fencing along 91st Street and are then greeted by electronic gates. Upon being welcomed in, you travel down a long paved driveway that leads to the home and continues on around to exit again onto 91st Street. Several additional guest parking spaces are to the east of the home. As you enter the foyer, to the right is a dining room worthy of the largest holiday gathering. The Primary Bedroom is just down the hall to your right and affords a wonderful view of the back patio and the inground gunite pool. The large Primary Bath has double sinks, marble, bubble tub, separate fully tiled shower, walk in closet and lots of storage. The beautifully appointed Chef’s Kitchen boasts granite countertops and large center island. Sub zero fridge, farm sink, compactor, 6 burner gas cooktop, double ovens, warming drawer as well as a wet bar with “Sonic” icemaker. The spacious family room has been divided into four living areas. Beyond is an indoor dog wash room, office with outside access, laundry room with an additional bath. Upstairs is a sunroom/playroom, two bedrooms, 2 full baths, a reading nook and a gameroom with another wet bar. Outdoor kitchen includes grill, double gas burners, fridge, hot & cold running water. The 11ft deep gunite pool is from Fiesta & has a solar cover and a one meter diving board. There are 2 cement dog runs along with a kennel. There’s a greenhouse, 2 garden sheds, a 4-car detached garage, as well as a barn with 3 stalls. The large pond is fully stocked for your fishing pleasure.

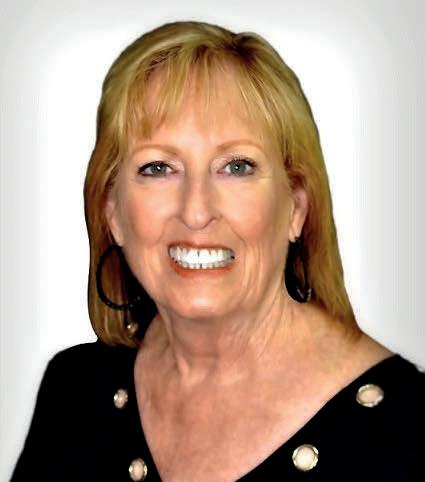
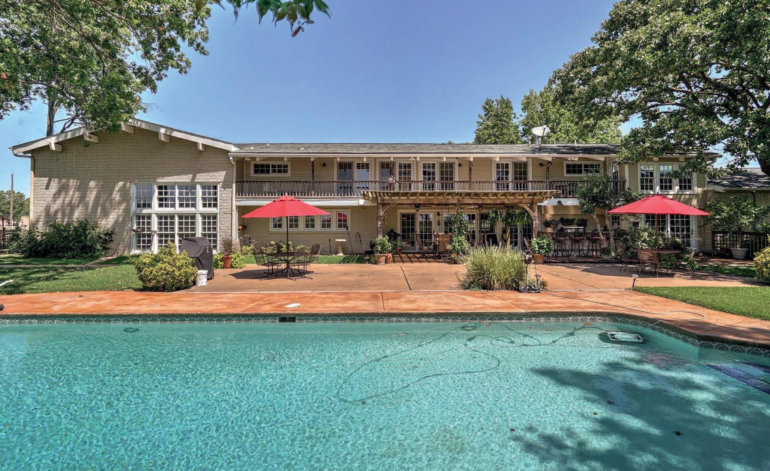
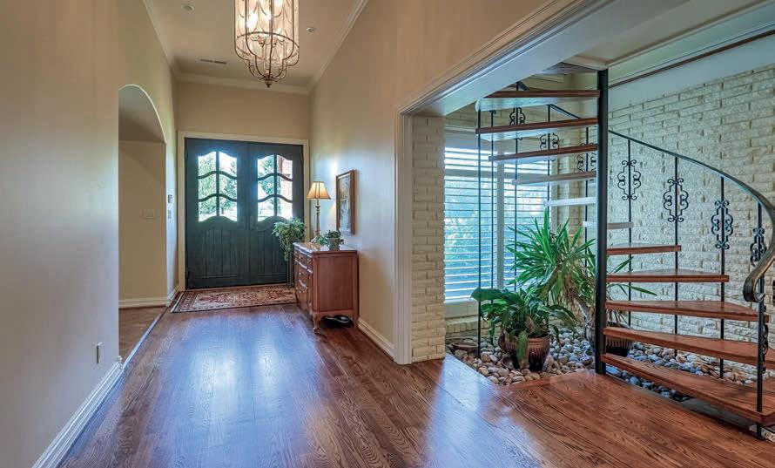
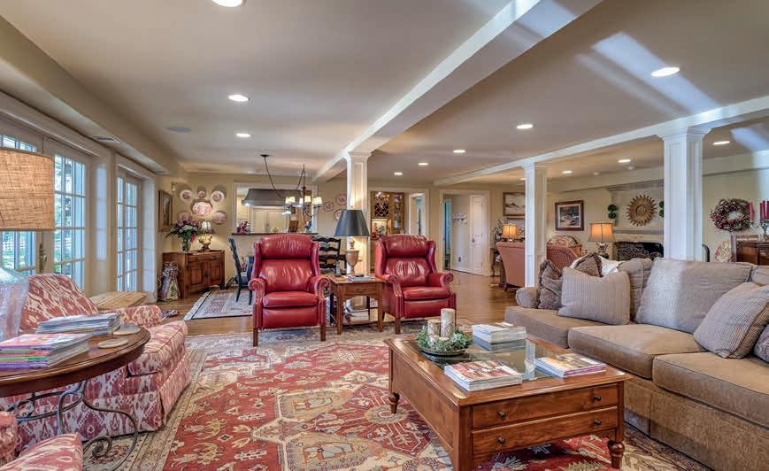

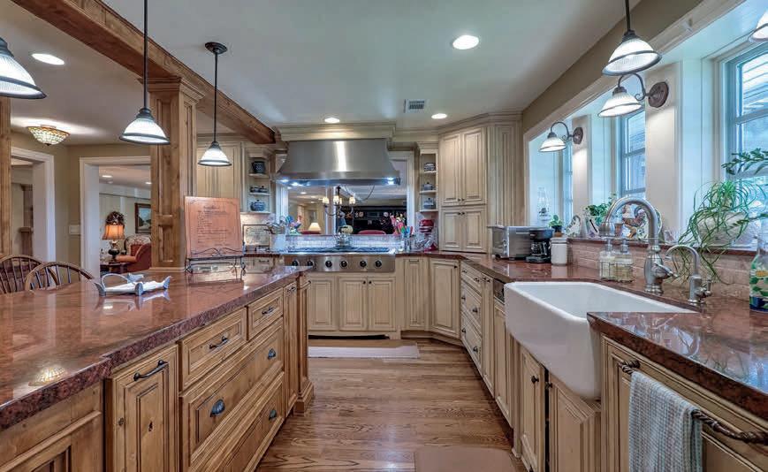


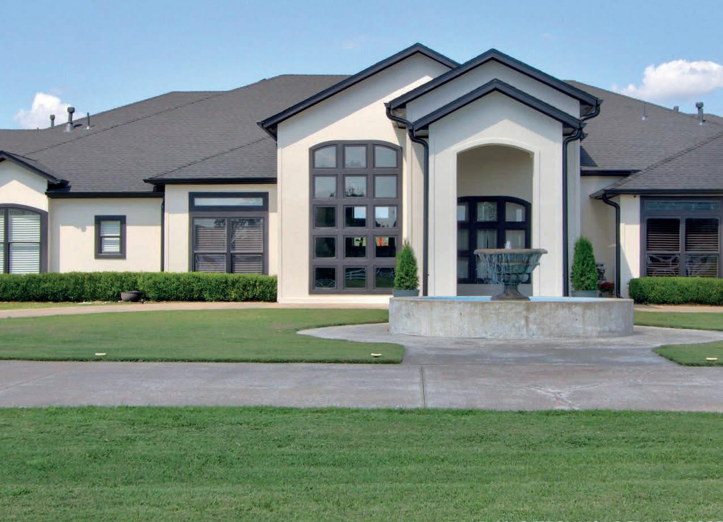

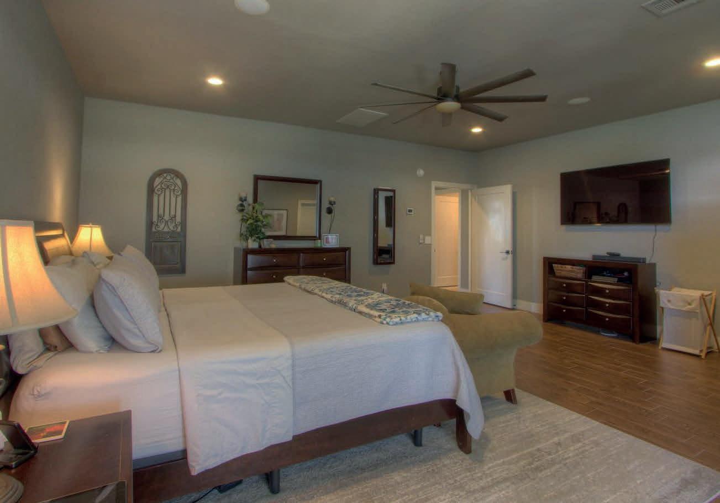
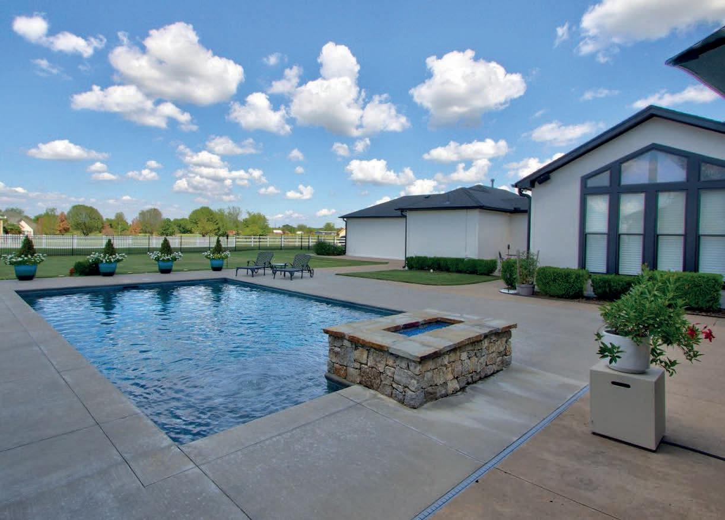
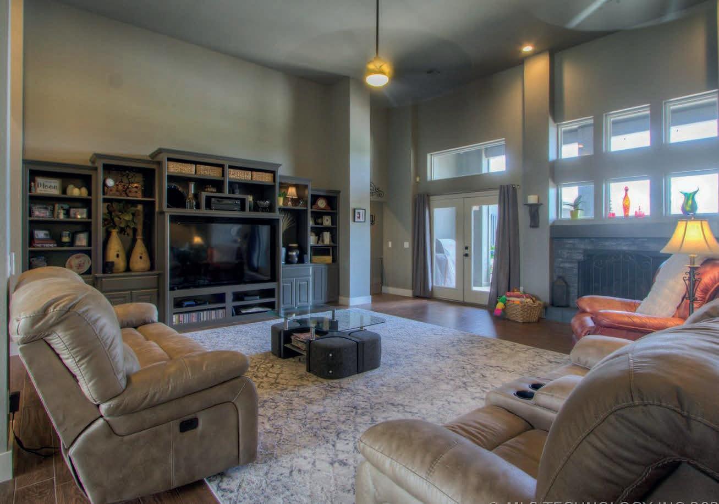
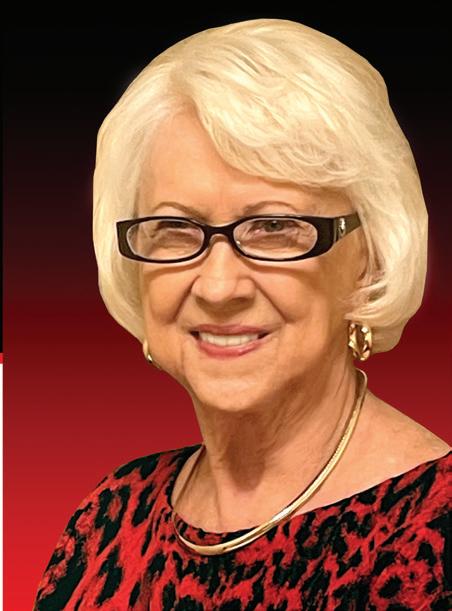
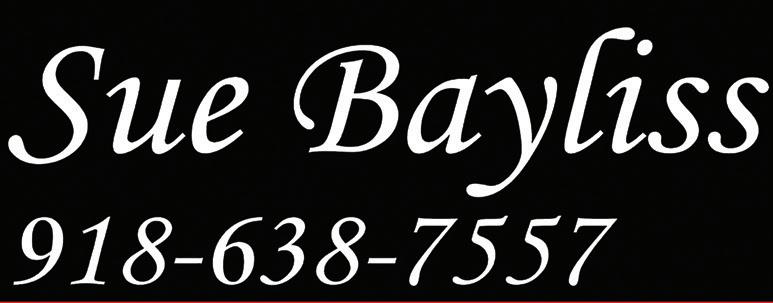
The Coves at Bird Island is a 662 acre “gated” community located in N.E. Oklahoma, on Grand Lake O’ The Cherokees. Amenities include an 18 hole Golf Course, 24/7 Security , Pool, Tennis & planned community activities. “The Party House” is ideal for entertaining! The home is a one-level plan w/ extensive lakeside decks, Lg kitchen w/ full wrap-a-round counter, island, wet bar & lots of cabinets. Hardwood floors, tall ceilings & lots of windows add to the charm. The deck features a wet bar & is mostly covered. The plan offers a Lg Primary suite w/ Lg bath, an adjacent den, separate guest wing w/ 3 Bdrm & 2 baths, 3-car garage (a heated workshop & a safe rm.). A Courtyard entry accents the home w/ a front patio. Located on a Lg private site adjacent a Lg green-belt area (No drive by traffic). This is a beautiful home & the location is excellent.
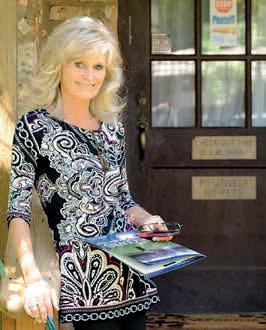



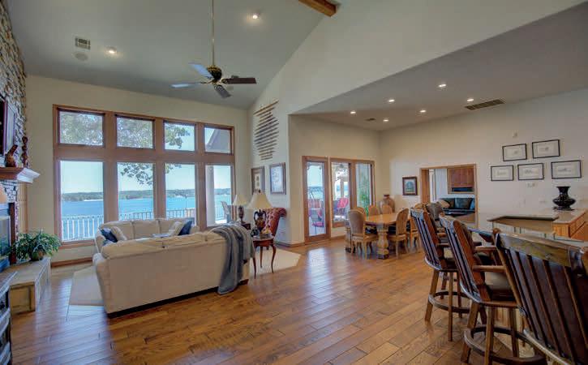
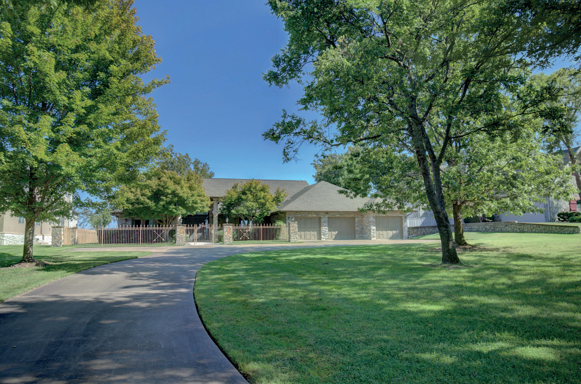

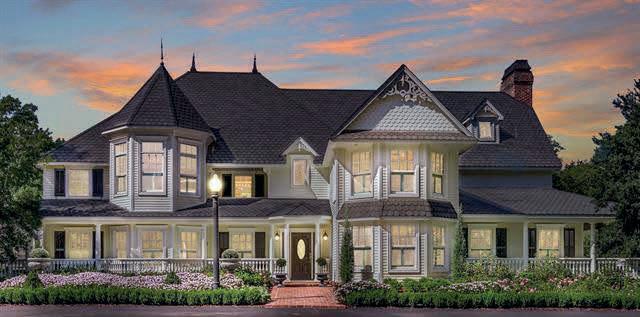
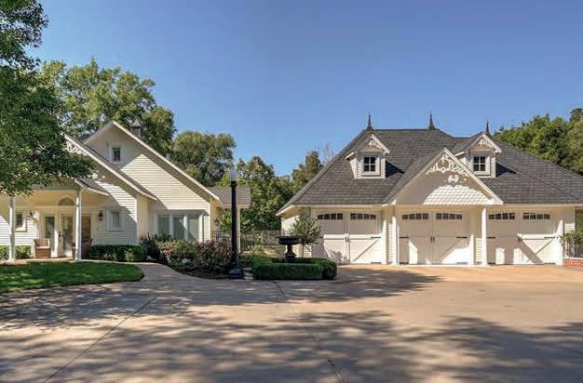
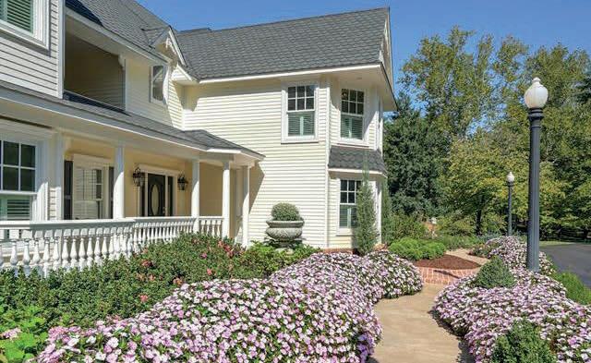
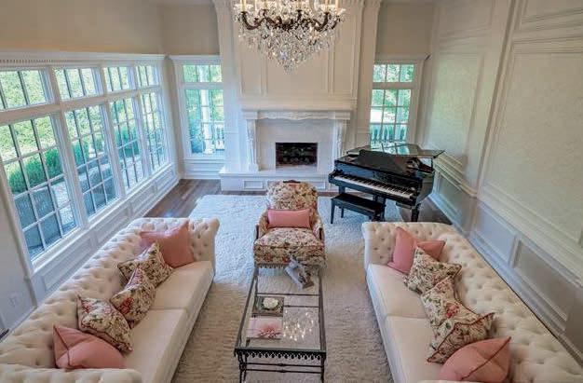
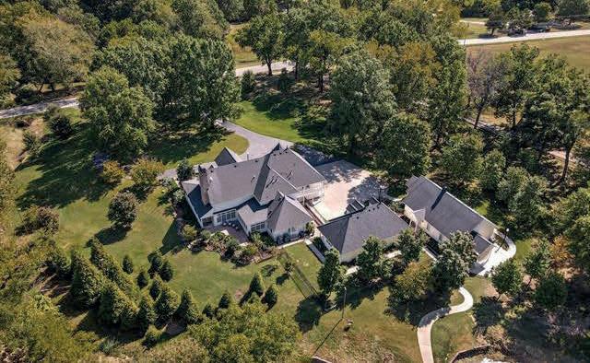
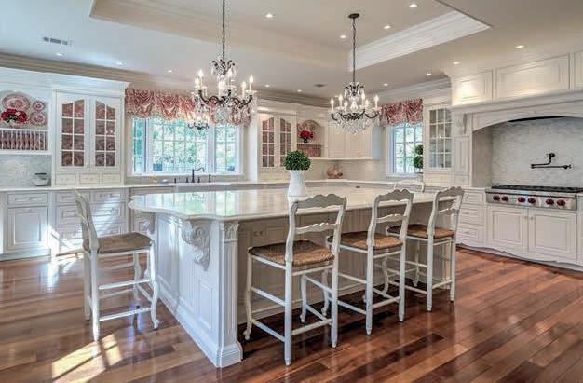


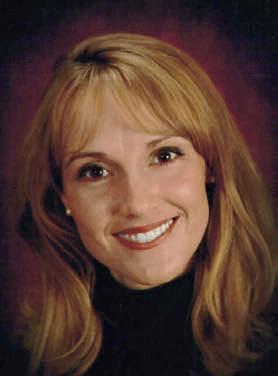
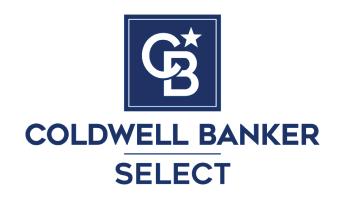
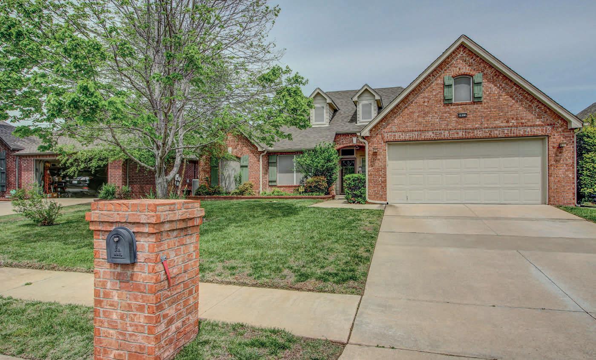
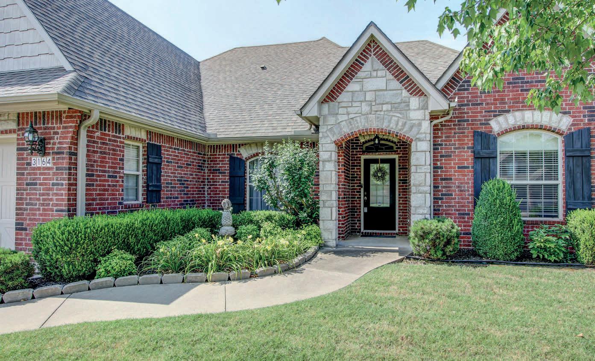
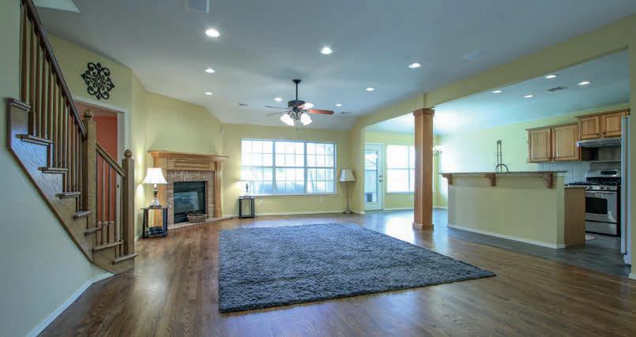


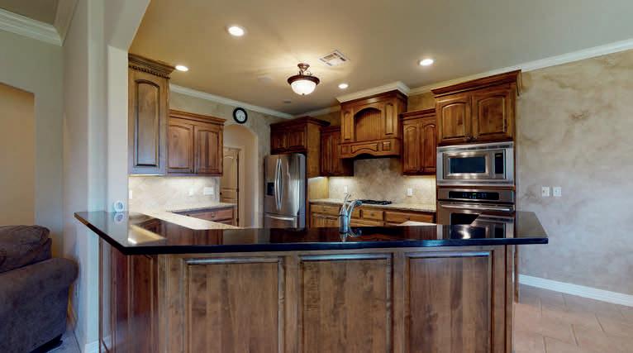
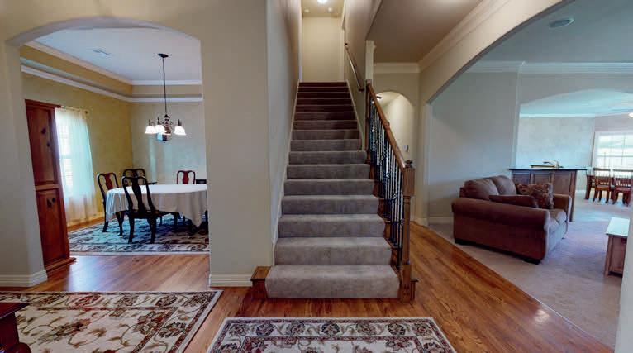
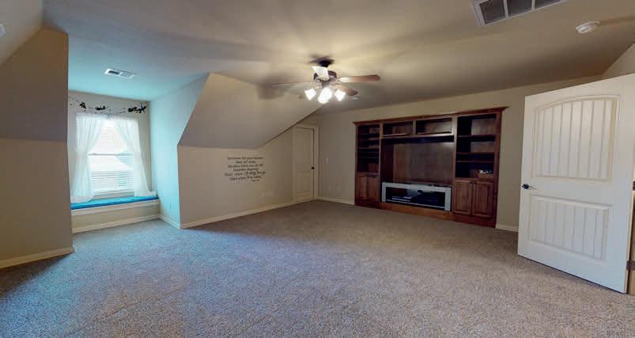
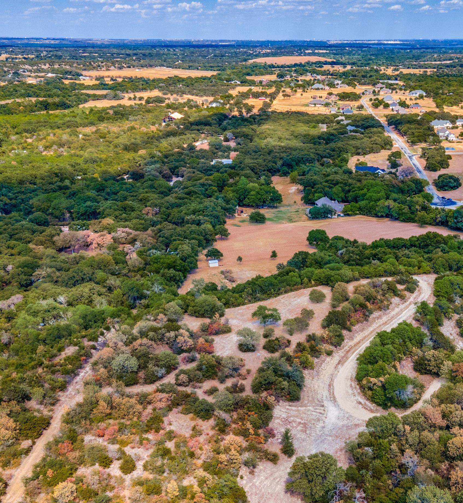
What a beautiful sight to see here on Lake Ray Hubbard Drive in Forney, Texas! The listing price is NEGOTIABLE as the seller is MOTIVATED!! Come enjoy all the sunsets here on this lovely 1.31 acres. This beautiful property consists of lots 4 & 5 and is unincorporated land. Unincorporated means “flexibility” in terms of use, no HOA or zoning. Mobile homes, motorhomes and/or tiny homes should be welcome. Bring the goats, chickens, dogs and cats as they too would love this place! There is plenty of room for a horse if both lots are purchased. Lots can be sold separately if only .65 acre is preferred. There is no lake access for these lots, as the City of Dallas owns the protected land from the fence line to the shoreline, and south to the dam. Opportunity certainly awaits with this unincorporated property! Build a custom home and a business, or just one or the other. There may be plenty of room for a garden, a swimming pool, and a cabana house too. The options are endless here! The seller does have a survey. All information is deemed reliable but is not guaranteed. The buyer and buyer’s agent must verify all measurements, taxes, and schools. The buyer and buyer’s agent should consult with the county to verify specifics, and should verify any and all other details and information relating to this property as well. Don’t miss out on owning a slice of the country here on Lake Ray Hubbard Drive with all the modern conveniences that Forney, Texas has to offer!
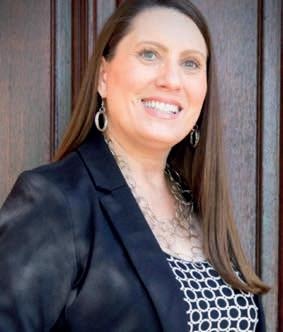


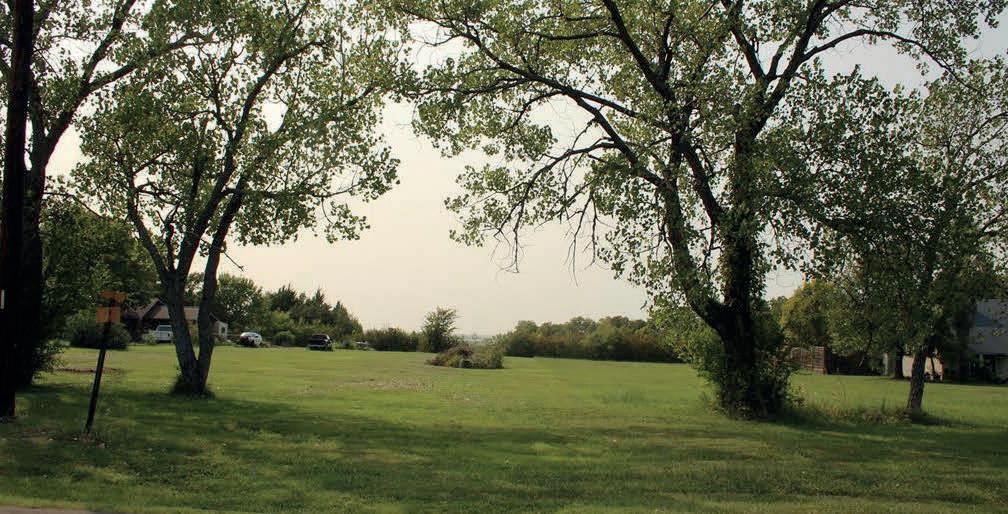
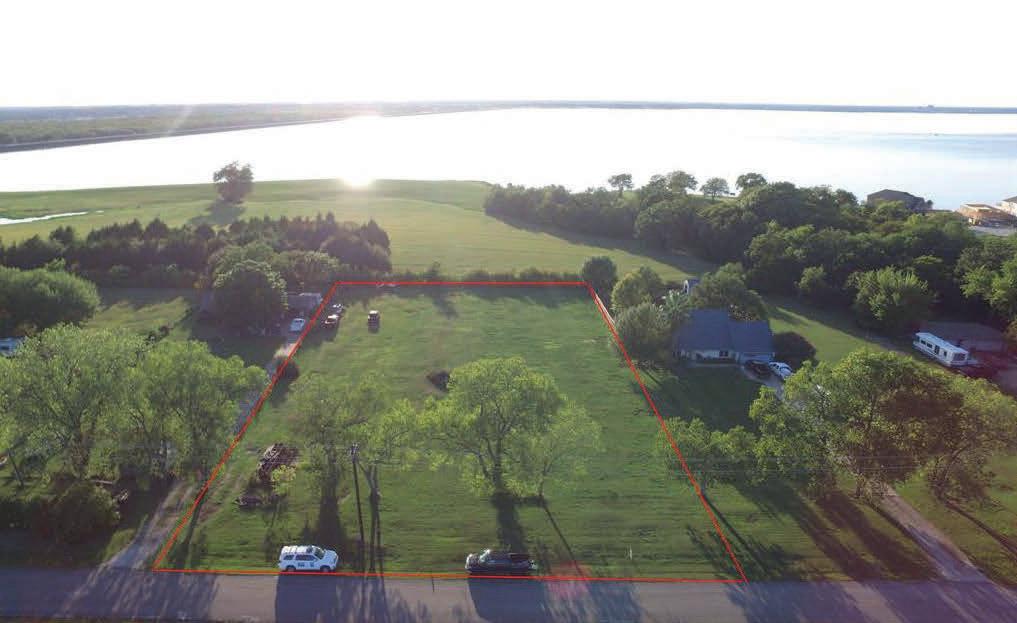
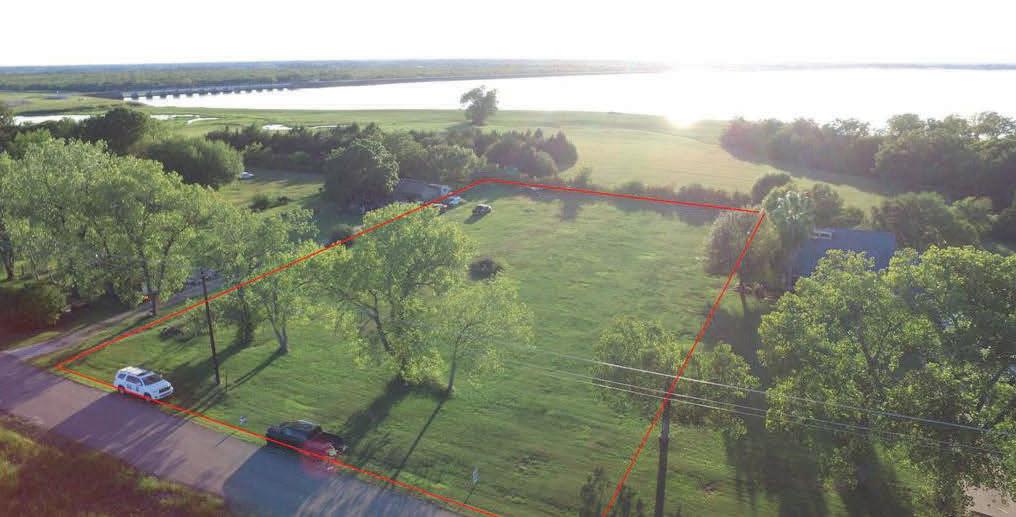

112 Acres | Offered at $2,800,000 An exclusive opportunity to own highly sought-after Highway 82 frontage. This 112 plus or minus acres property is located between Bonham and Sherman Denison. Bonham offers multiple shopping and restaurant options along with the newly constructed 16,641 acres Bois D’Arc Lake which has expanded employment and recreational opportunities in the area. Sherman Denison has numerous shopping and dining options along with major employers including Tyson Foods, Texas Instruments, Fisher Controls International, Ruiz Foods and Texoma Medical Center. Water is available via a waterline running the 3,600 plus or minus feet of frontage on Highway 82 and the on the east side of the 1,600 plus or minus feet of frontage on County Road 1265. Electric meter in place. Considering the explosive growth and surrounding infrastructure in the area, this well positioned property it is ideal for residential or commercial development.


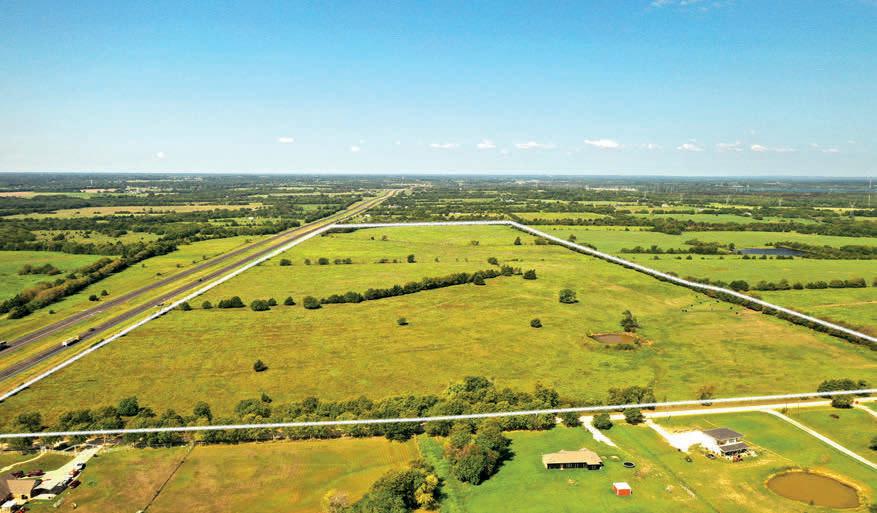
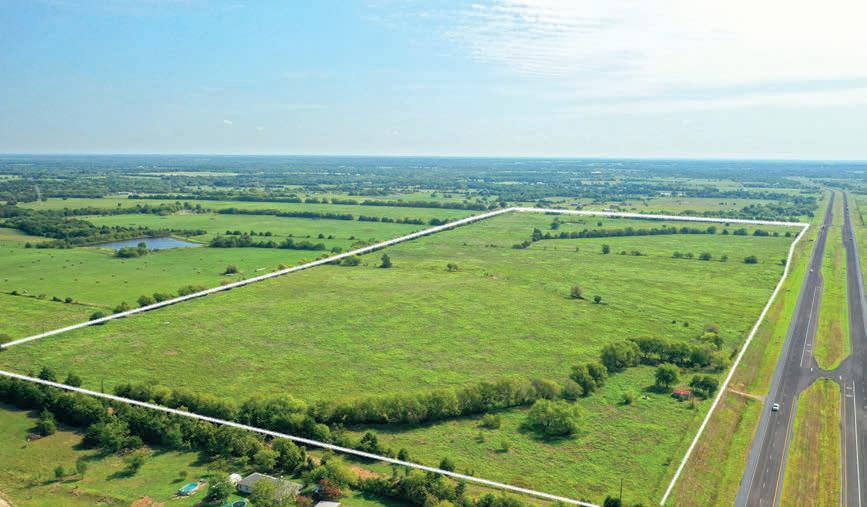
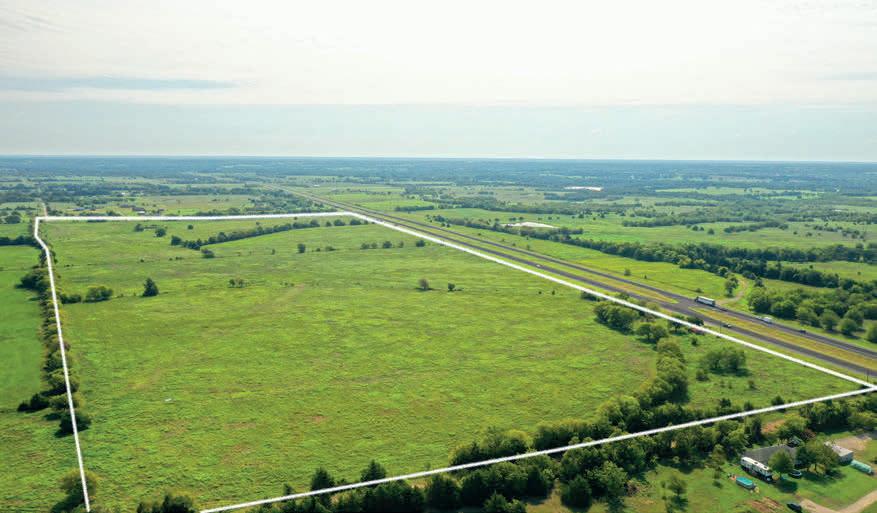
Offered at $1,595,000 | 12.371 Acres. Cowtown


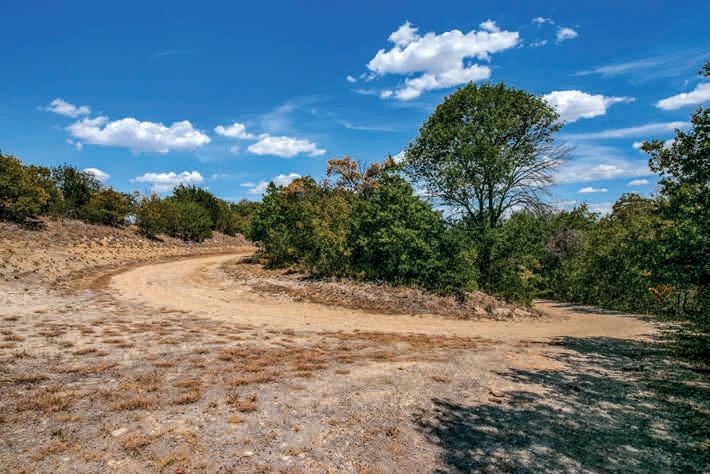

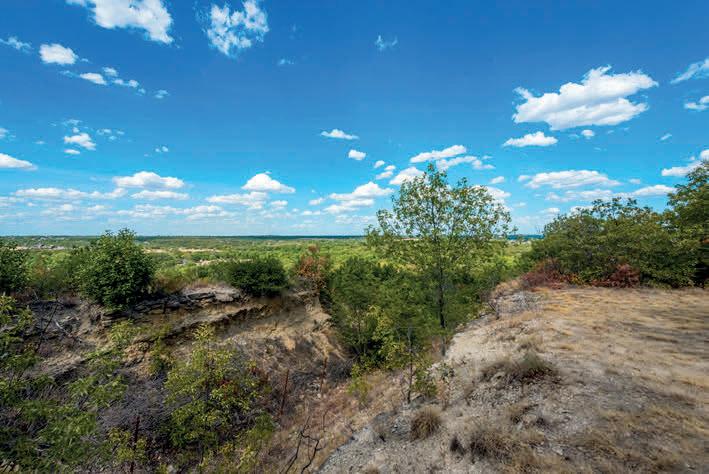

Mountain presents a rare opportunity to build a
within the
Fort Worth metroplex. Panoramic views of the Fort Worth skyline, the grain silos of Saginaw, and other community landmarks are all visible from its peak. Comprised of 12+- acres tucked into a ranchette community where livestock, horses, barns, and private ponds are just a few possibilities for development. The community itself features amenities including a tennis/basketball court, swimming pool, and community center. This property has a gorgeous winding road that leads from the base of the property to the peak with over 100+- feet of elevation change in between. The land offers a park-like atmosphere with a year-round natural spring, hardwood canopy cover, and steep cliffs. Atop the property is a cleared site offering a truly unique vantage point to build and showcase a masterpiece estate with a skyline view. There are several bottomland sites to build additional supporting outbuildings, livestock holding pens, stables, or a workshop. The land has native grasses, sandy soil, and abundant small trees along with deer and other wildlife. Located within a 30-minute drive to downtown Fort Worth See more of the story at cowtownskylinemountain.com.
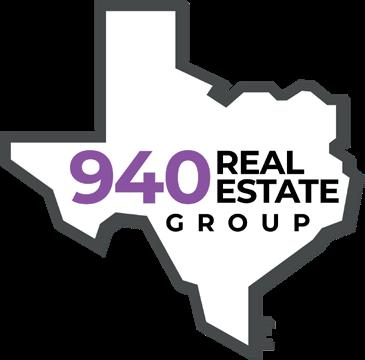
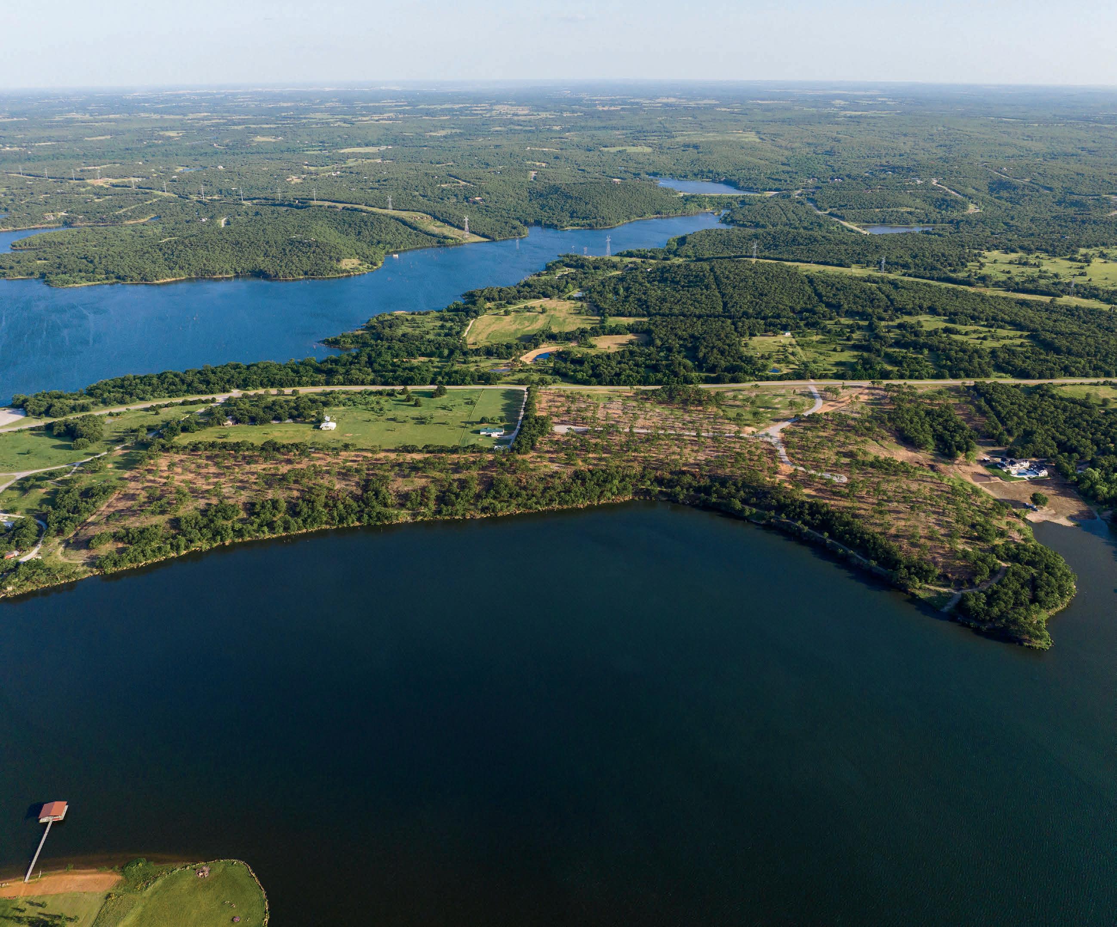
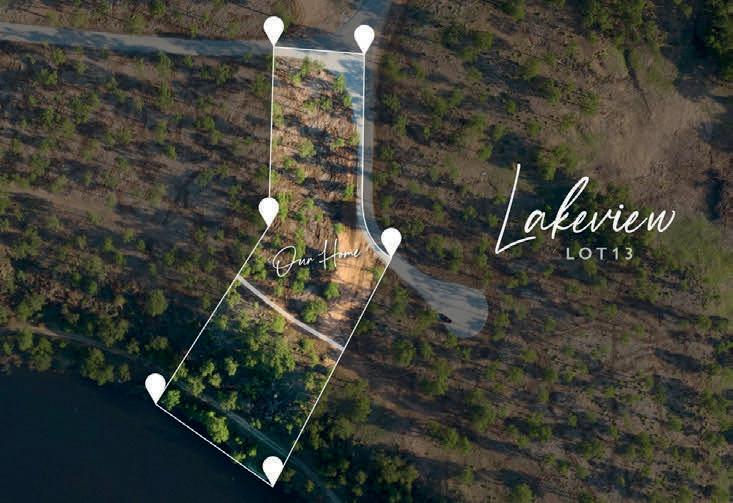
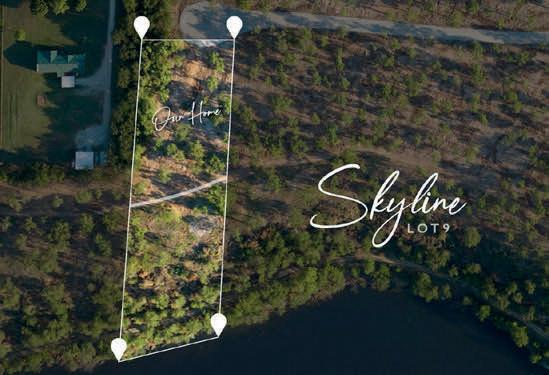
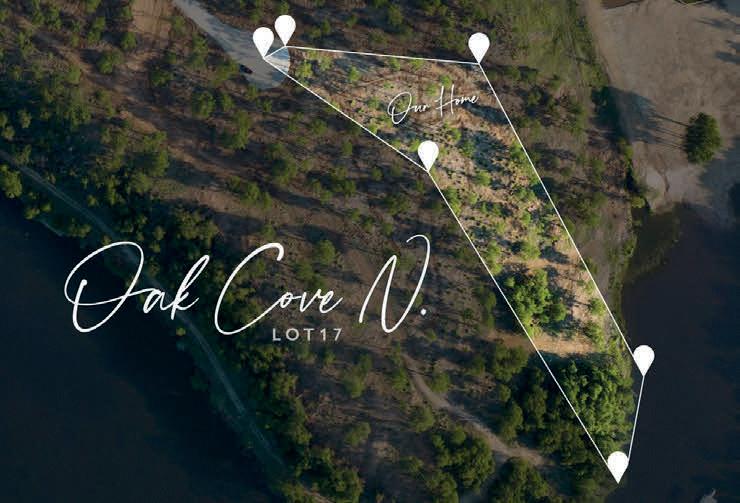
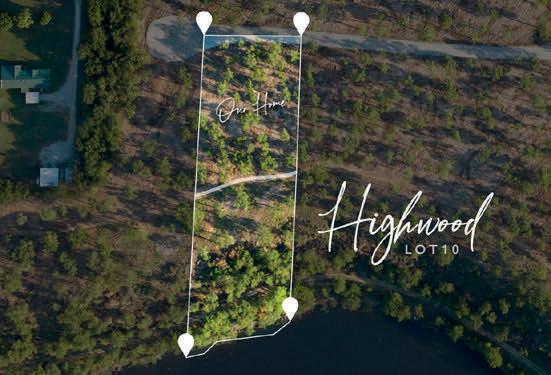
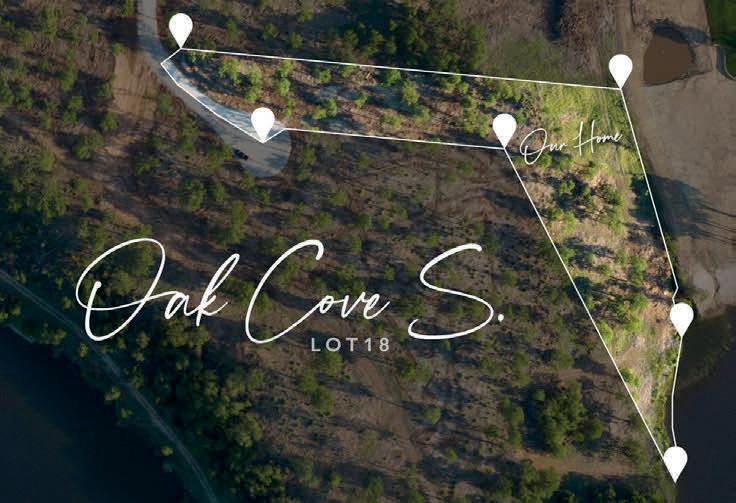
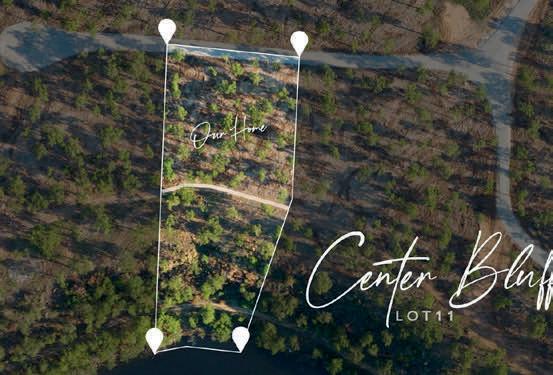
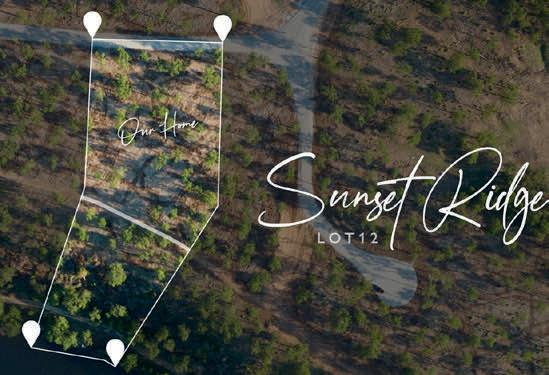



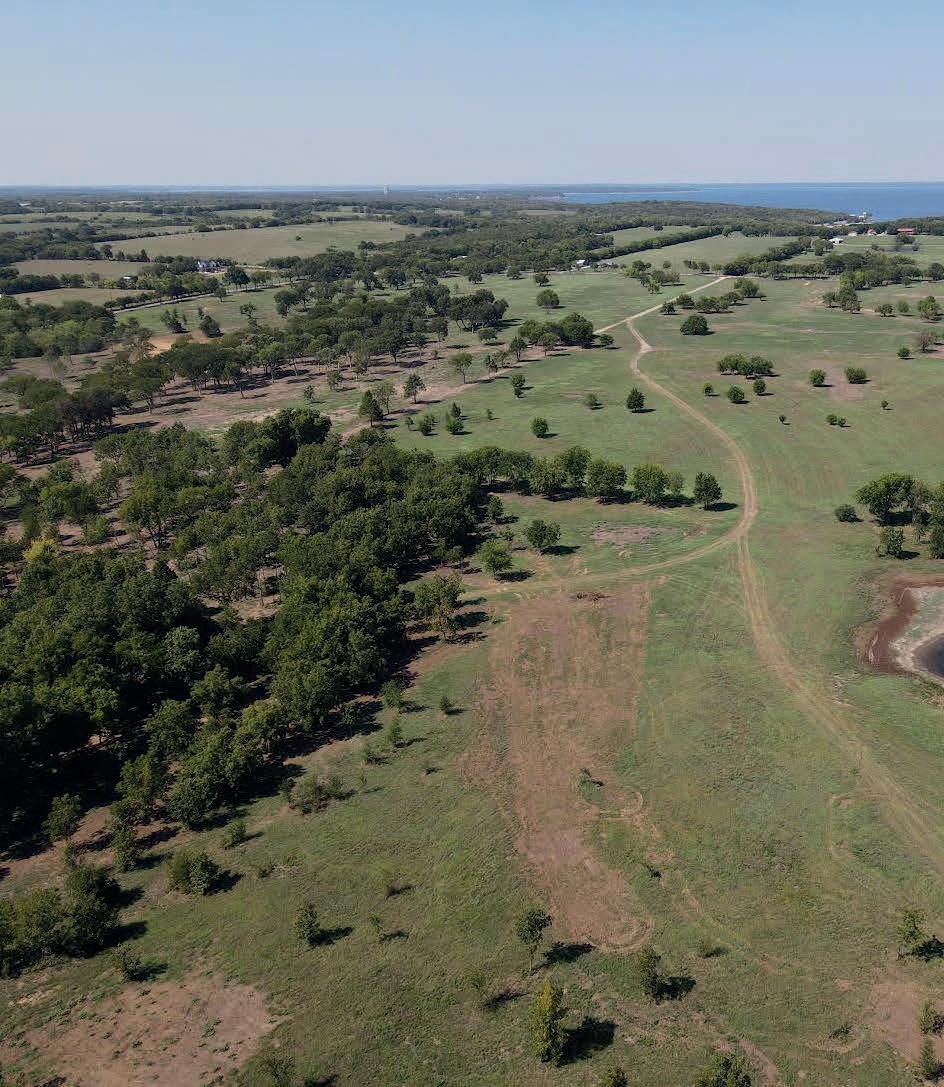

$8,350,000 | 212.681 ACRES. One of a kind place for private use or development. Approximately 7500’ of road frontage on 3 sides including on Highway 84. Only 2500’ from the entrance to Eisenhower State Park and Marina on beautiful Lake Texoma. The tract has rolling terrain with huge trees and a fantastic hilltop with excellent views. There are 5 ponds and two live creeks. Lots of wildlife including trophy deer, turkey, ducks, geese, and hogs. The property is within the Denison ETJ and immediately adjacent to the Denison City Limits. There are many new nearby commercial and residential developments and nearby utilities, this tract has many flexible uses. With a changing topography and excellent location, this is truly a unique place with lots of potential. Agent and Broker are owners.
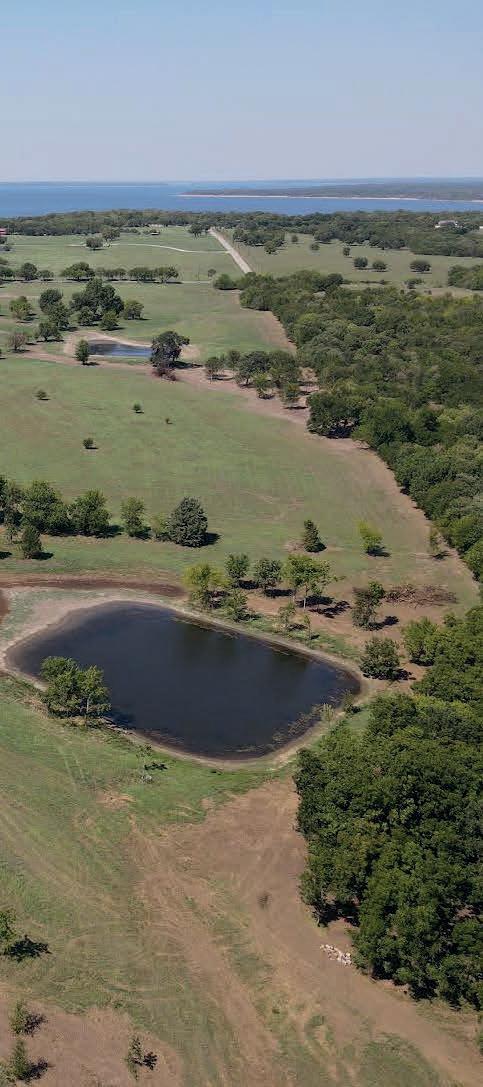
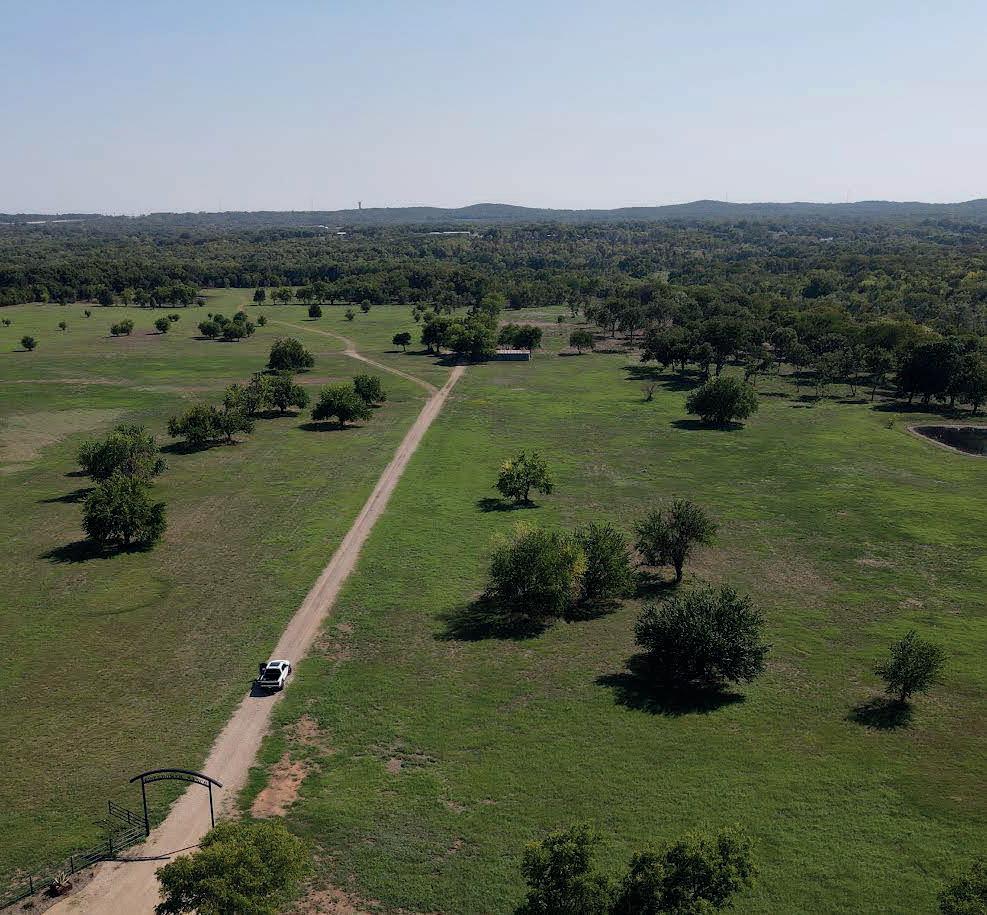
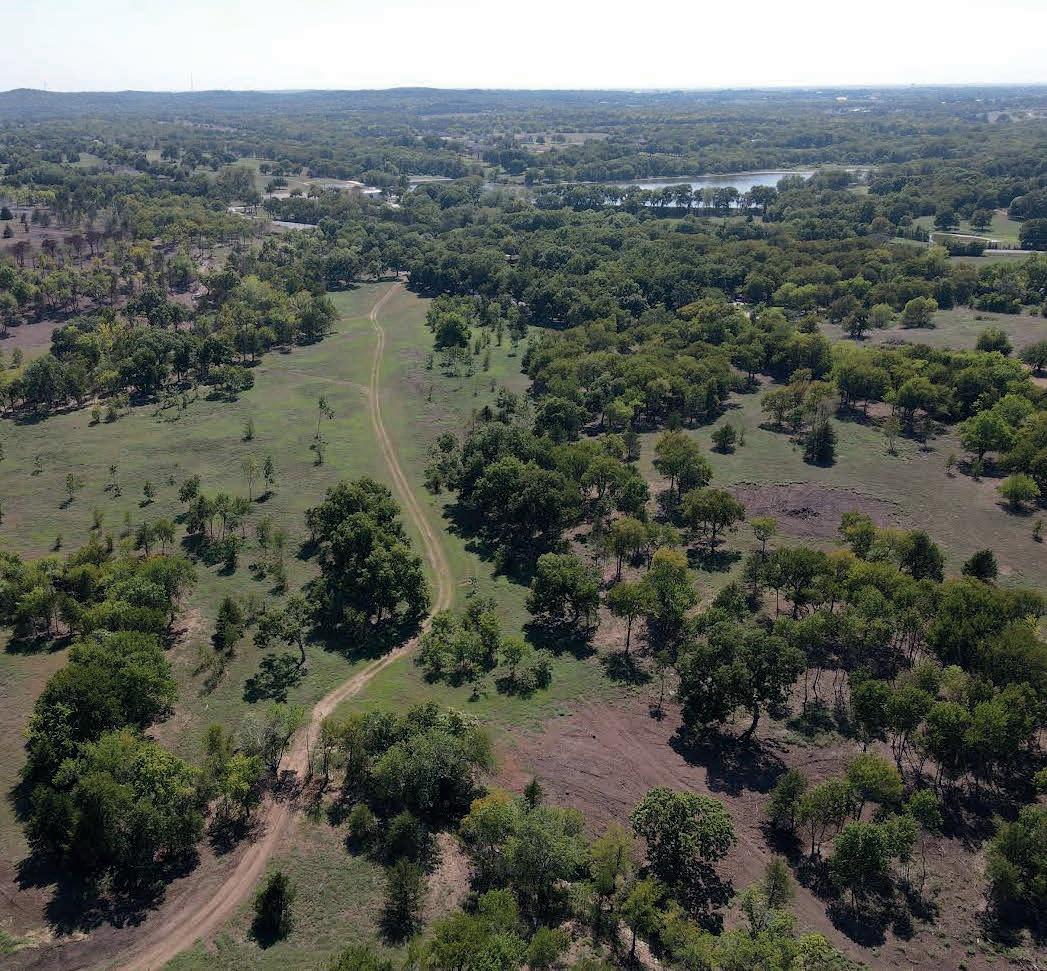
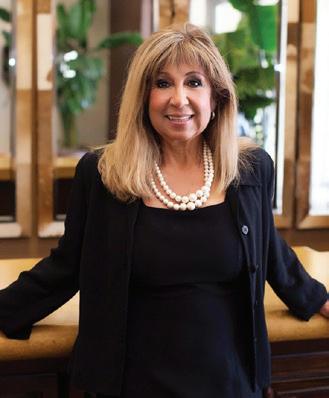


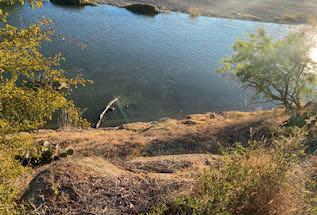
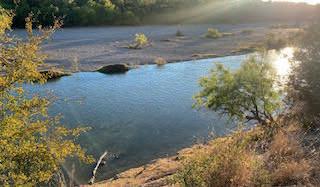

132 ACRES | $5,750,000 It is located in the northwest quadrant of I-35E and LR Campbell Road (S.H. 34) at the Italy exit. Excellent location for industrial and RV Park development. Frontage on LR Campbell Road – 2,340.42 ft (1,755.10 ft & 585.32 ft). I-35E frontage - 1,560 ft (approx). There is currently no paved service road providing access to this property.

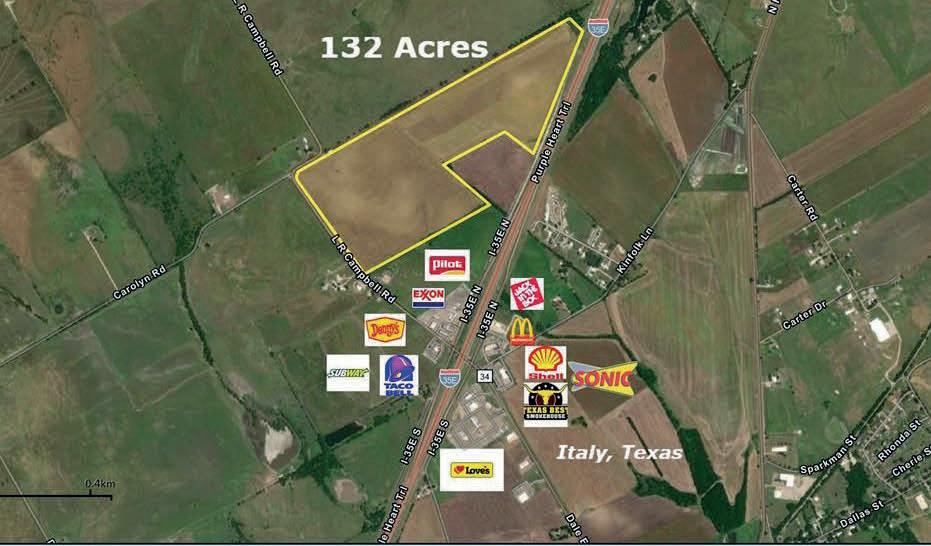

$826,650 | 167 acres Onion Creek Ranch is a fantastic hunting and recreational property! The seasonal creek meanders along the west side of the property with a nice wheat field providing cattle grazing in the winter months and attracts a lot of deer. Large stock pond with fish sits in the lower valley floor. Higher elevation hilltop makes a great place for a new home construction or weekend getaway. Spectacular views of the countryside and incredible sunsets! Great place to raise a family Archer or Windthorst ISD.
$20,000,000 | 4,100 acres The Gage Ranch is a fully outfitted combination cattle and hunting recreation ranch that is located in North Central Texas. The property is comprised of approximately 4,100 acres in the heart of ranch country. The main residence is a classic 6,000 sq ft traditional ranch rock home with 2 Master Suits, 3 bedrooms and 4 baths with a cabin for more behind it. There is additionally approx 1100 sq ft foremans house. Pristine rolling native grass with heavily hardwood lined multiple seasonal creeks branching from the Buffalo Creek, Joy Creek and East Fork Little Wichita River. Extensive care has been placed into the natural layout of this exclusive ranch.
$3,500,000 | 281.5 acres Remarkable Ranch and Horse Facility with a rare 281.5+ - acres near Amon Carter Lake and backs to the prestigious Silver Lakes. Great Central Texas location with less then 1.5hr from DFW. Hidden among mature oak and pecan trees, this Estate is designed to provide for Everyones Needs inside or out of the home. This Spanish Mediterranean architecture home has an incredible layout for over 5,000 sq ft with 4 bedrooms, 3.5 bath, Study, Game Room, Walk-in Closets, balconies, 2 Master Suites, Walk In Shower, 2 fireplaces, Pool and Outdoor Living Space. And we haven’t even discussed the covered arena, cutting pen, loafing sheds, additional living quarters and show barn!


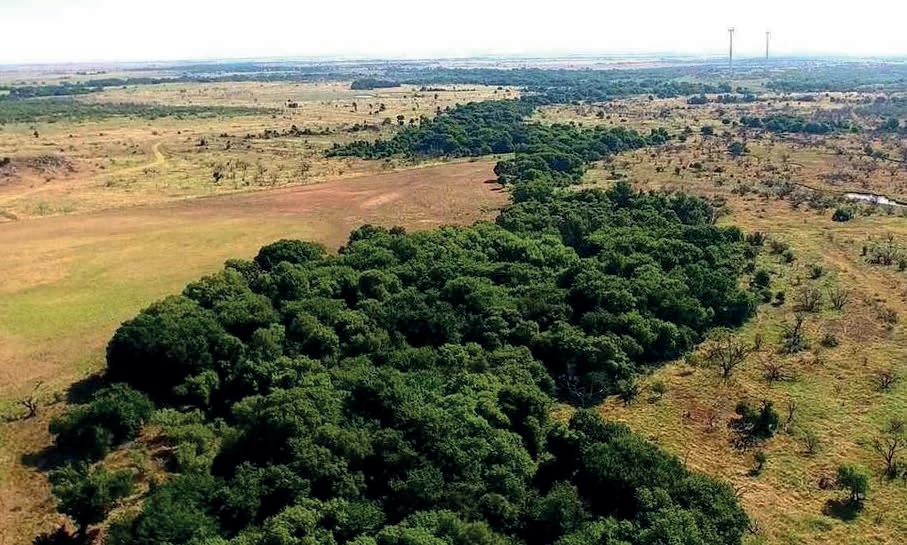
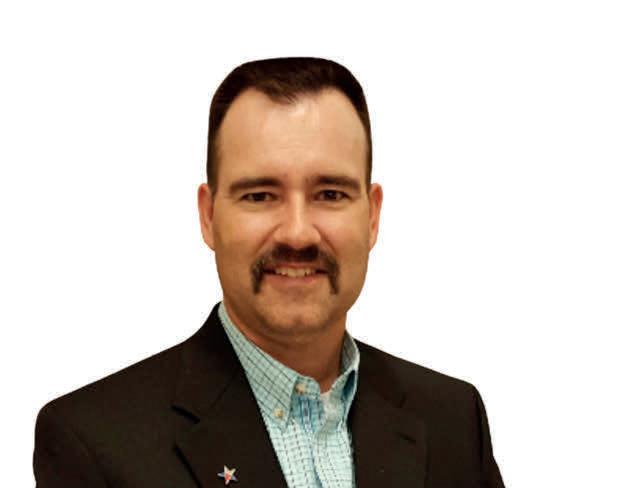
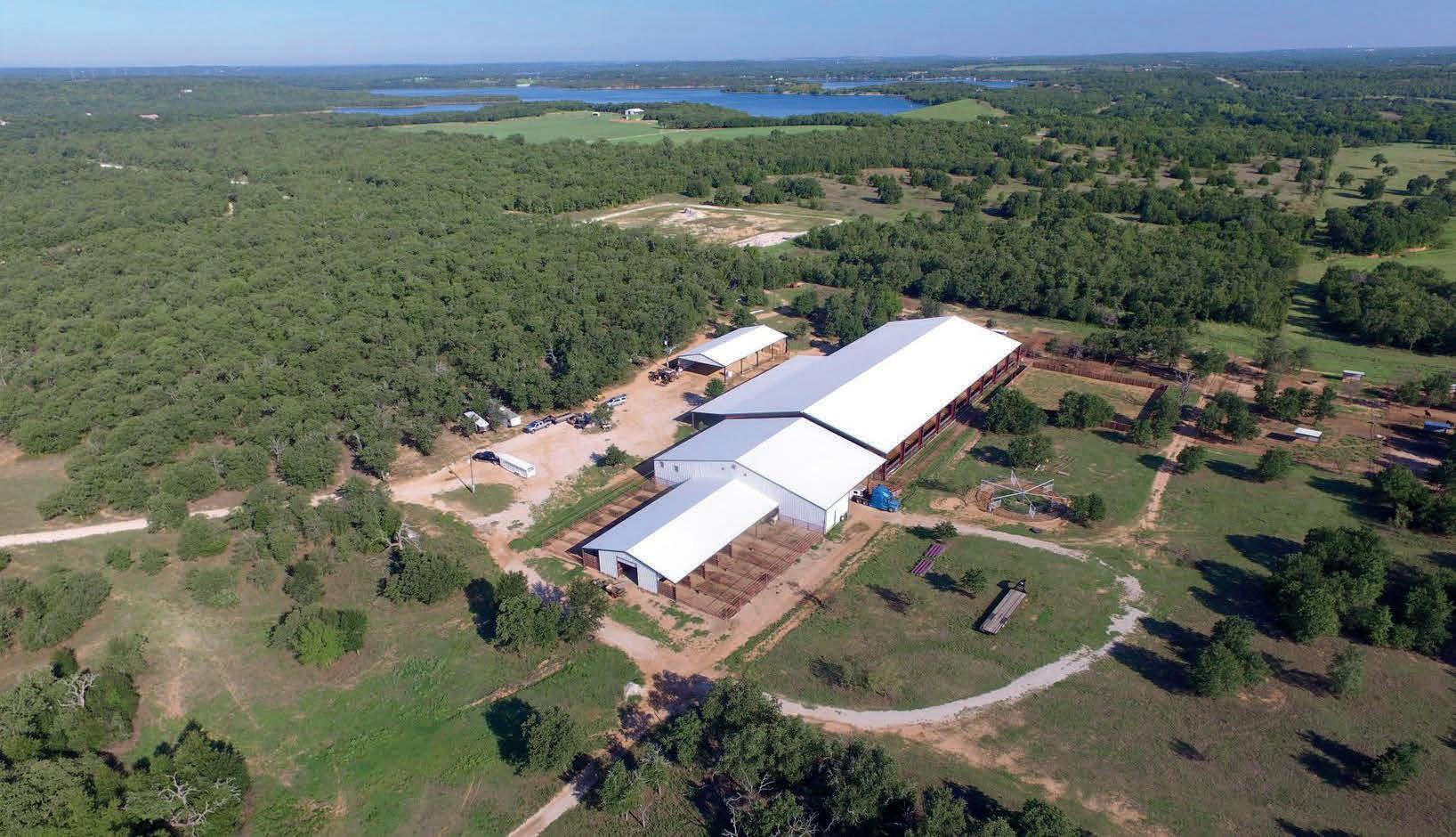
$357,500 | 55 acres 55+/- acres Great views of the countryside. Nice high ground to build your dream home! Blank canvas to lay out your horse property or just build that barndominium get away! Henrietta ISD is an exemplary school with a terrific FFA & athletics program. Homes in the area are on water wells. Nice stock pond with fish. Property would offer some hunting with a feeder set out. Just 4 miles to Henrietta. Easy access to US-287 approx 25 minutes to Wichita Falls and about an 1 1/2 hours to Fort Worth. Native grass pasture could be planted in improved grass such as coastal for hay production or small food plots for wildlife.
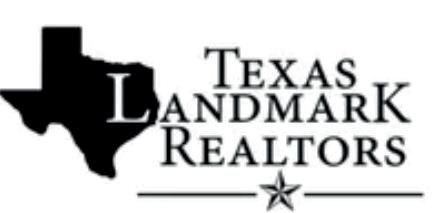
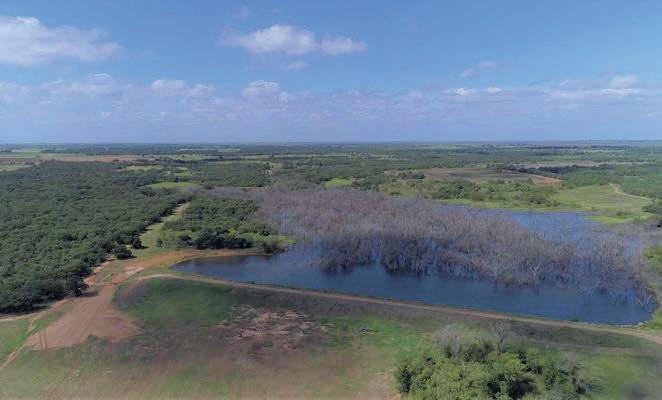
940.235.2365 scottxranches@gmail.com 817.602.7617 txranchesforsale@gmail.com



