

Colorado Living at its Finest

Backing to 4,800 acres of mountainous open space with privacy & unobstructed views. Imagine coming home to your fully custom crafted dream home located in Ken Caryl Valley on an unbelievable 1.89 acre estate lot!! This warm inviting updated home easily lends itself to modern, farmhouse & French country décor. Located within a gated community, with award winning schools, hidden between beautiful lush foothills providing easy access to commute within the Denver metro area. This premier estate lot & home is nestled against the foothills teaming with abundant wildlife, miles of hiking & biking trails, your choice of three recreation/community centers & an amazing equestrian center for horse lovers & children dreaming of lessons. For the car enthusiast, the 6 car garage has room to add up to 4 lifts. For relaxation, a large deck island with unobstructed panoramic views sporting a swim spa & separate hot tub completes this one-of-a-kind Colorado lifestyle package. (Lot allows for horses.)
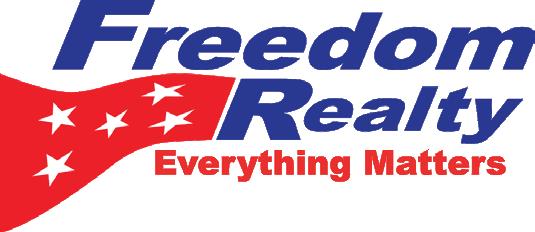
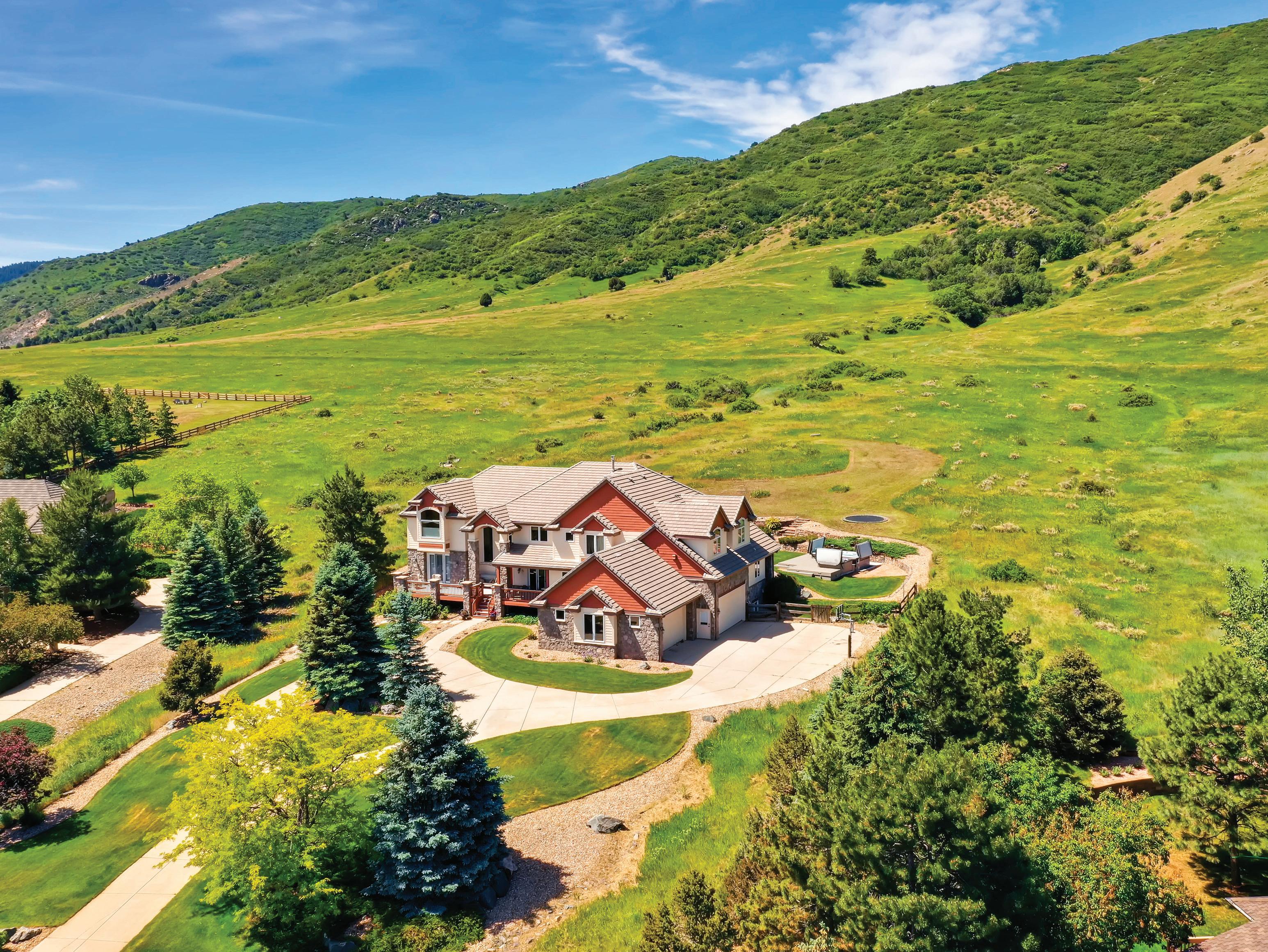
features include
ESTATE LOT:
• Home Backs to 4,800 Acres of Open Space

• Horse Lovers: Lot Allows for Horses
• Abundant Wildlife
• Privacy
• Swim Spa & Hot Tub Feature on Deck Island
• Gated Community
• Colorado Views To Die For
• Amazing & Easy Location to Commute To & From
CONSTRUCTION:
• Custom Craftsmanship
• Custom Design & Construction
• Solid 4 x 6 Construction
• Concretions Siding and Roof
• Custom Drywall design features & finishes
• Perfect Flowing Floor Plan
• Mountain & Valley Views from Every Window
• Home Lends Itself to Multiple Décor Tastes
• Two Stair Cases
• Large Office Area
• A Moms Command Center with Room for Crafts
INTERIOR FEATURES:
• 9,830 Total Square Feet
• 6 Bedrooms (Plus Work Out Room with Closet)
• 5 Piece Master Bath with Heated Floor & Steam Shower
• 7 Bathrooms plus additional private sink areas adjacent to 4 bedrooms
• Stunning Gourmet Kitchen w/ 2 islands plus separate baking & salad prep areas

• Drink Bar
• A Real Library Including Sitting Area With 270 Degree Views
• Upper & Main Floor Laundry Rooms
FLOORING INCLUDES:
• Natural Cherry Wide Wood Planks, Natural Stone & Carpet In 5 Bedrooms
CAR ENTHUSIASTS:
• 6 Car Heated Garage with Storage & Room to Add 4 Car Lifts
AMENITIES:
• Highly Sought After Blue Ribbon Schools
• Equestrian Center
• 3 Amazing Community Centers & Programs for All Ages
• Low HOA fees
• No Commercial Development Within the Valley
• Access To Some of The Best Hiking & Mountain Biking
• Area Supports Its Own Wild Life Rangers
Tamarade Drive, Littleton, CO 80127


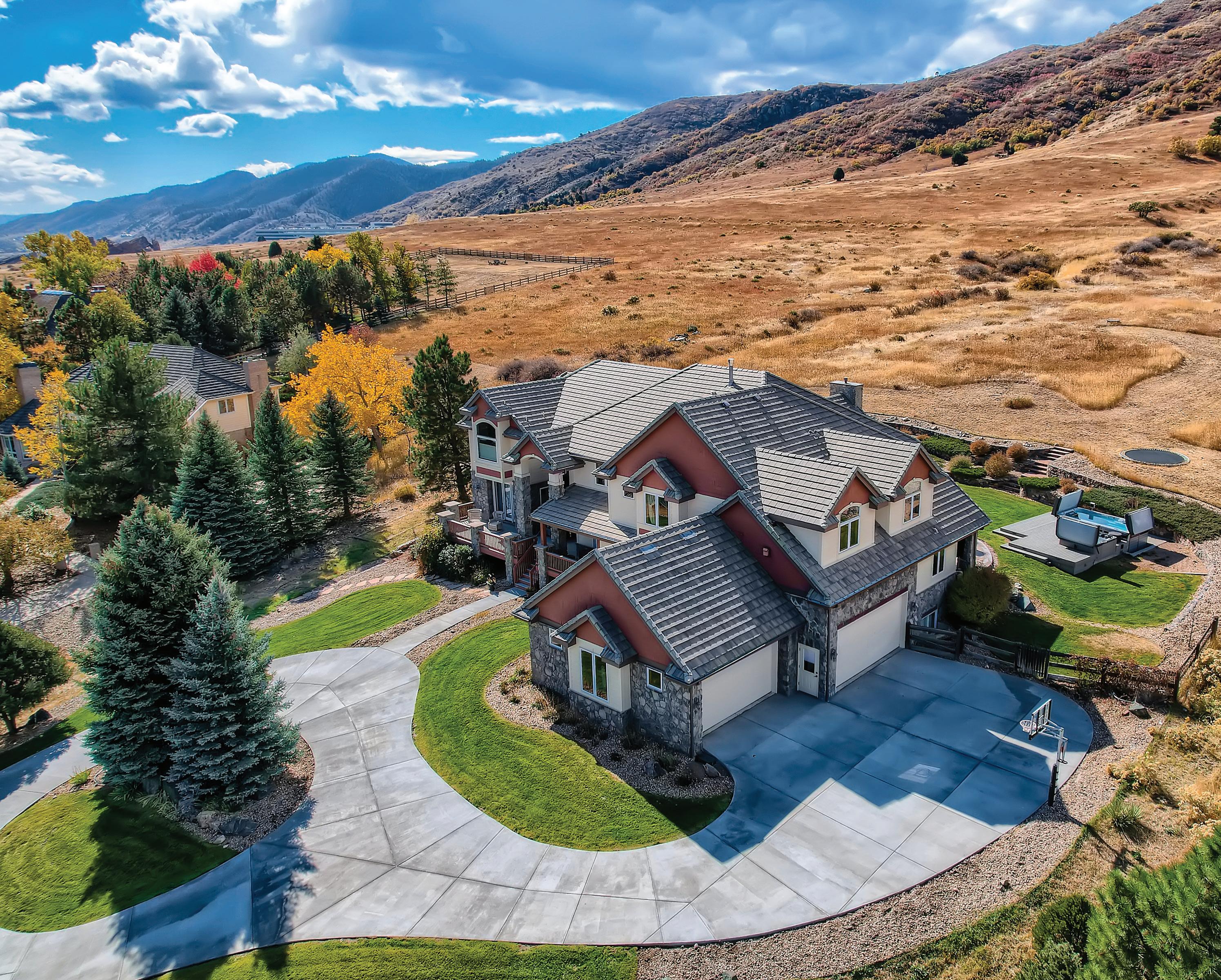
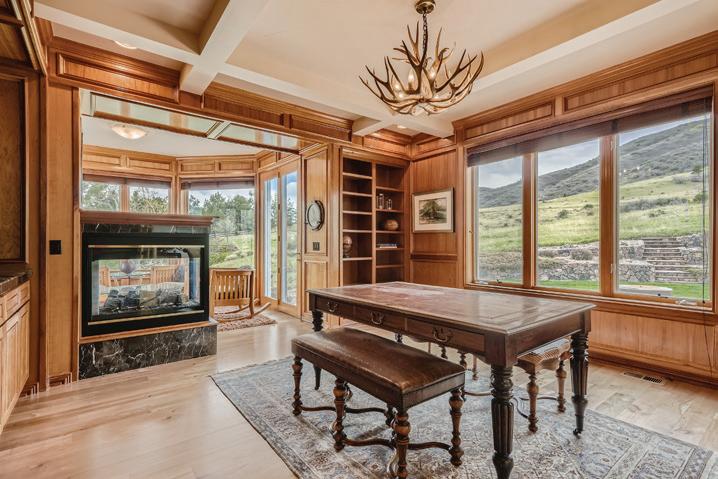








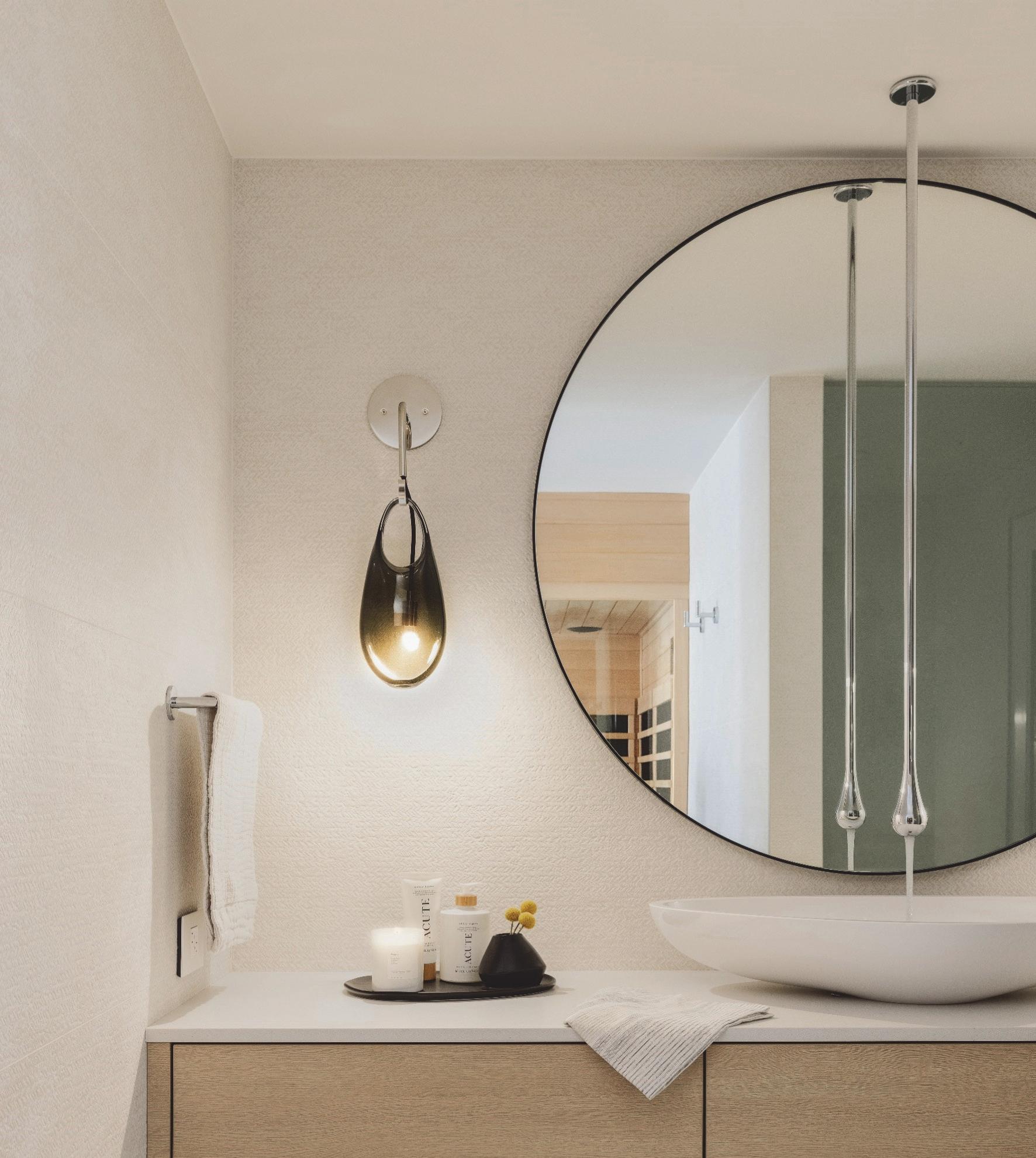

9487 winding hills way
HERITAGE HILLS // LONE TREE, COLORADO


Inspired, modern aesthetic marries impeccable design in this stunning Heritage Hills residence. Recently built by an award-winning home builder, each element in this luxury smart home was thoughtfully curated with attention to detail. Gorgeous wide plank wood floors extend throughout an open main level wrapping around a private interior courtyard. Generous space for entertaining is found in an elegant dining room and a spacious living area. The home chef is treated to an impressive kitchen with marble countertops, a well appointed appliance suite including six-burner gas range with a second built-in oven and two dishwashers, a vast island, wine niche and walk in pantry. A home office, guest suite, powder bath and mudroom complete the main level. A grand stairwell ascends through a library to the upper level where a loft and balcony overlooking the courtyard await. Rejuvenate in a plush primary suite with mountain views and a luxurious spa influenced bath, including a soaking tub and steam shower. All sizable secondary bedrooms offer tranquil retreats with personalized en-suite baths. Delight in the expansive lower-level rec room or catch a splash of sunshine on the backyard patio. Find four ample parking spaces and EV charging station in the fully finished garages. Reside moments from The Overlook private park, pool and tennis courts within this gated community.
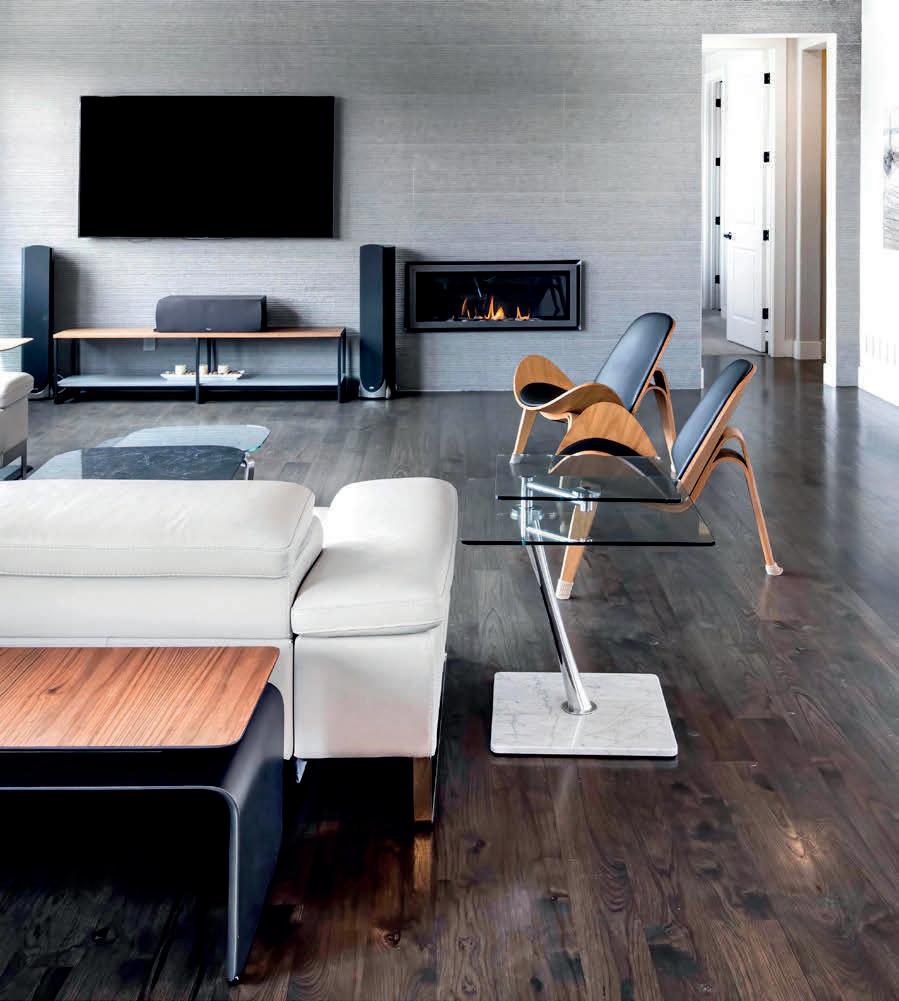
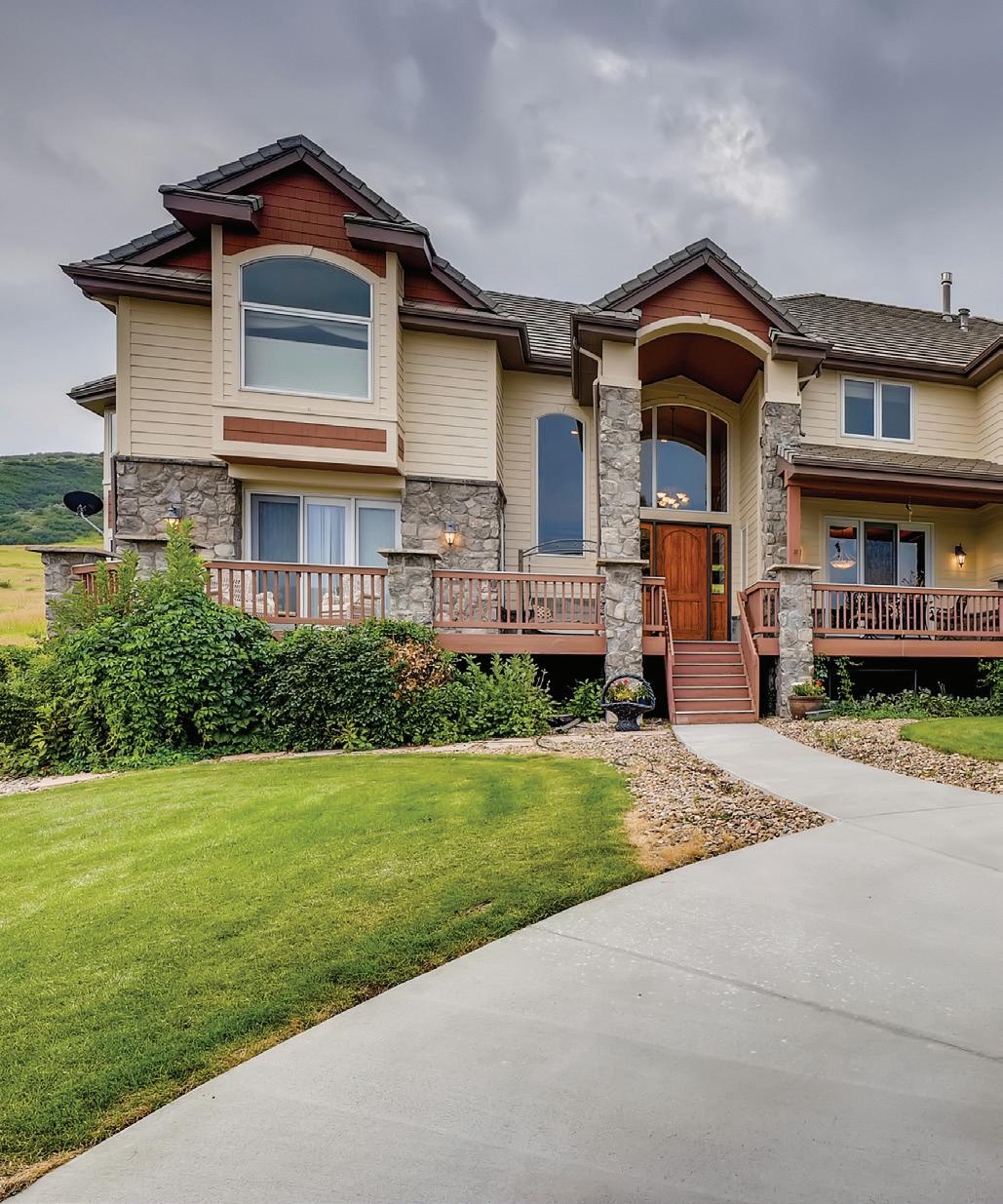

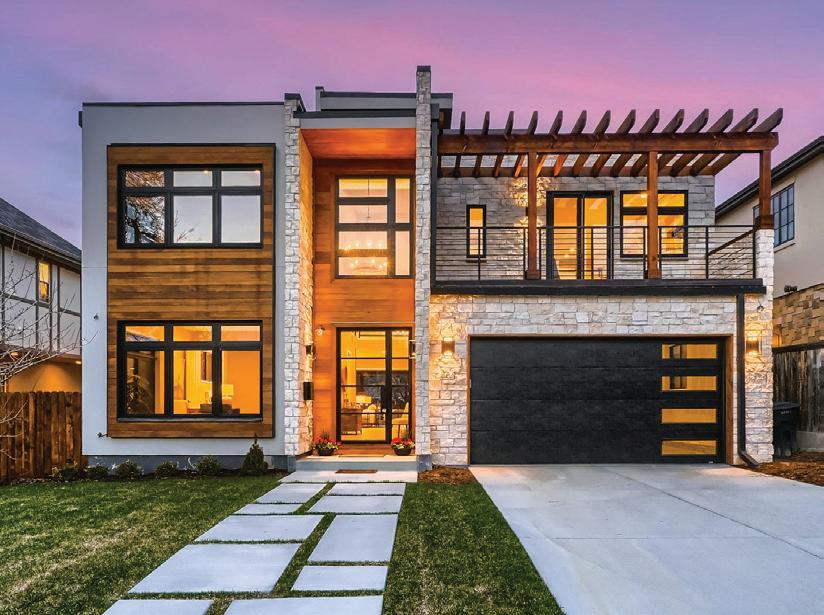






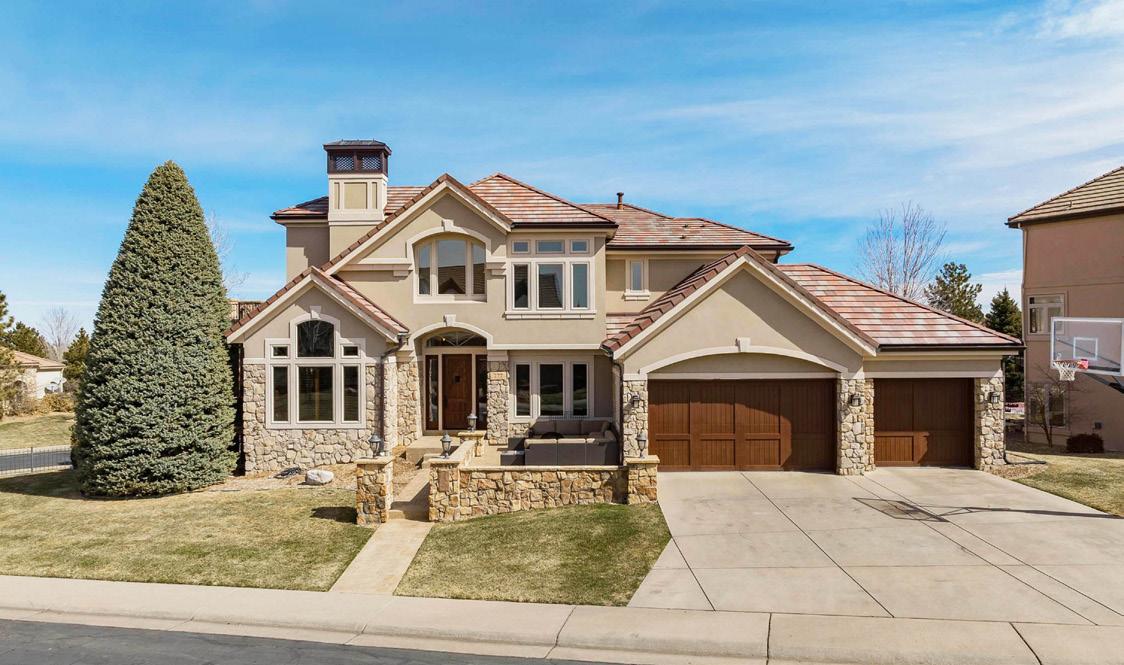


“I cannot say enough good things about our experience with Kylie as our Realtor. Kylie is a true advocate for her clients, she’s realistic and approachable, but more than anything, she is dedicated. Her knowledge and clear understanding of the market made us feel comfortable with every move we made. If anyone were looking to buy or sell property in the Denver area, my only piece of advice would be to call Kylie Russell - you won’t regret it ”



22353 ANASAZI WAY, GOLDEN, CO 80401


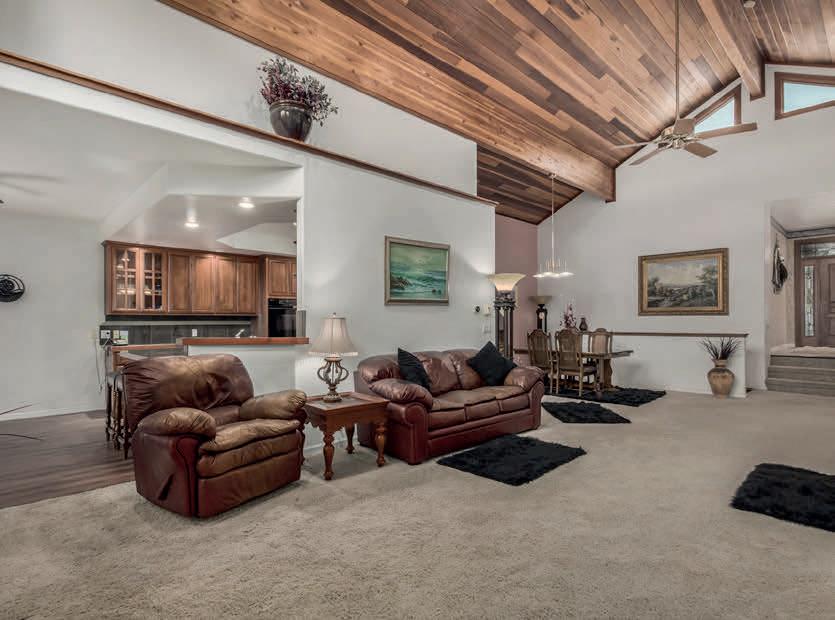
$1,225,000 | 3 BEDS | 3 BATHS | 3,556 SQ FT

Make this highly desirable mountain chalet in gated Riva Chase custom home yours today! The main level is an entertainers delight and functional. The huge primary suite features a walk-in closet and a five-piece bathroom with a jacuzzi tub. The lofty living room space is light and bright and features a redwood paneled ceiling. The stunning walkout basement, with ten-foot ceilings, features a steam room & sauna plus a wet bar, two bedrooms, a bathroom, a home gym and ample storage. The custom epoxy and stone driveway is very nice and recently resurfaced! 12 foot ceiling in the garage with two lifts to make it an effective four car garage. Oversized garage is drywalled, insulated, heated and features built ins and 220 volt electric for all of your project needs. The backyard and adjacent open space to the North and West is a wildlife paradise! The backyard features a waterfall and pond. Nest doorbell and thermostat stay. Furnace and AC are only three years old and the roof has been done in the last five years. The kitchen has new waterproof flooring, and the carpeting also features waterproof padding. Worry free home with a whole home surge protector and whole house backup generator. Minutes away from Downtown Golden and all the shopping and restaurants it offers. HOA maintains common areas and secure entrances. Easy access to the RTD Park and Ride. Mt. Vernon Country Club close by. Convenient I-70 access for a jump on the ski traffic, quick drive to Downtown Denver fast drive to DIA. Deer and elk always out back of the house.
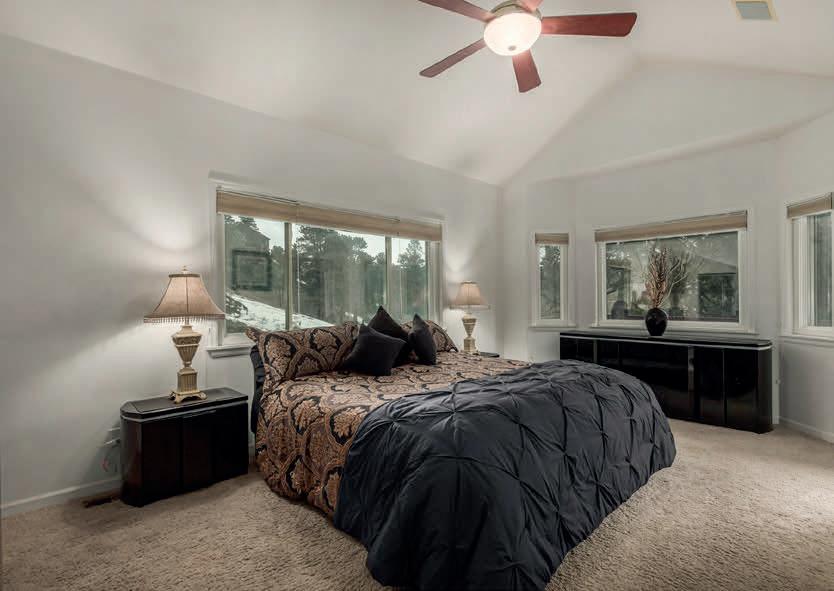
720.210.3668
Zach@TheRightPriceGroup.com ZachZaleski.com
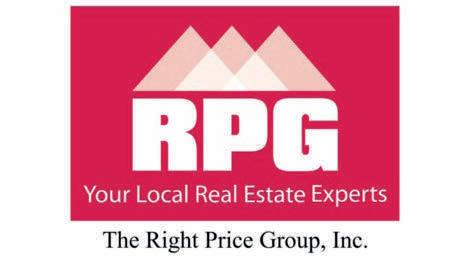
 Zach Zaleski
Zach Zaleski
7952 DANTE DRIVE, LITTLETON, CO 80125

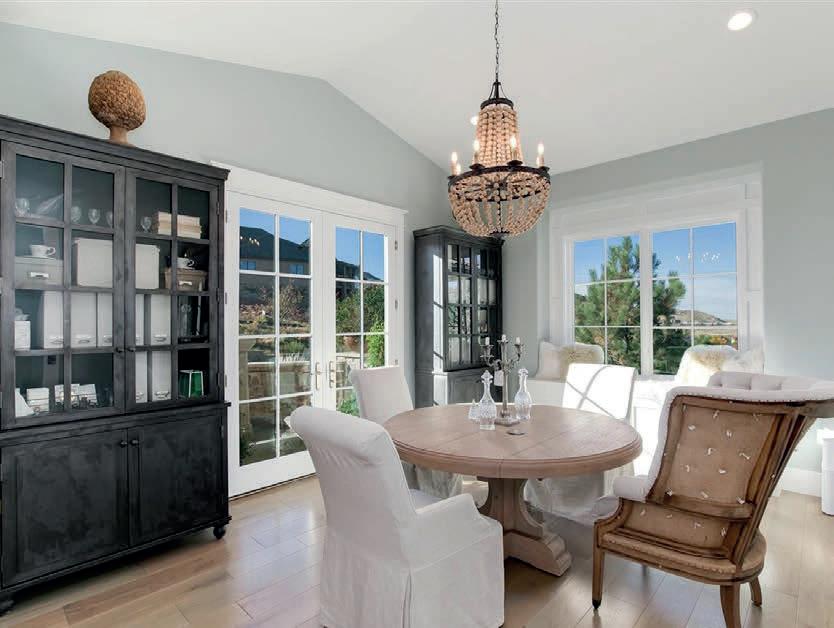




Fully furnished luxury rental property available in highly coveted Ravenna! Nothing to do but roll in with your suitcases and enjoy the peace and quite both inside and out of this gorgeous luxury home. Multiple lease terms available. Wi-fi, cable and security system all included! Optimal residence for numerous circumstances—while you are waiting for your home to build, extended stay for work (ample space for family or professional visitors). Interior design crafted by renowned Denver Interior Designer Lane Oliver. The main floor provides the optimal setting for a busy professional with everything you need on one level—primary bedroom and bathroom, kitchen, study, laundry room and ample space for relaxation. The second floor and basement each provide for a private suite for visiting guests. The upper level and basement are also ideal for multiple longer-term occupants to spread out. The gourmet kitchen features Viking appliances, a warming drawer and a custom hood. The primary bathroom truly feels like you have entered a spa and features double vanities with ample countertop space as well as two walk in closets. Heated driveway for smooth easy access year-round. The garage is also climate controlled for comfortable transactions in the heat of the summer or depth of the winter. Golf and Social memberships have limited availability and would require a separate application and fee with the Ravenna Boutique Clubhouse.
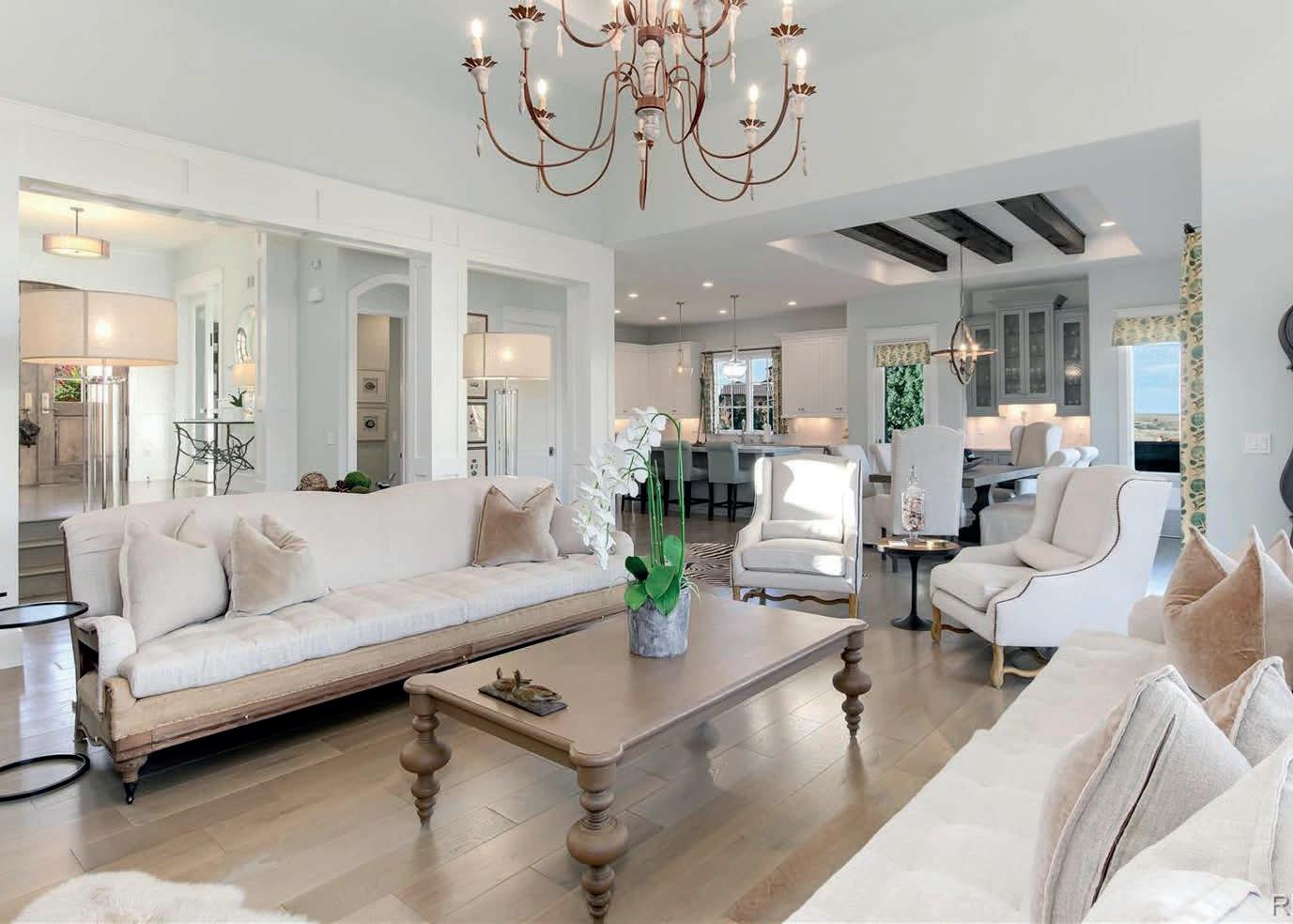
ARCHITECT-DESIGNED GEM
230 BRISTLECONE WAY, BOULDER, CO 80304


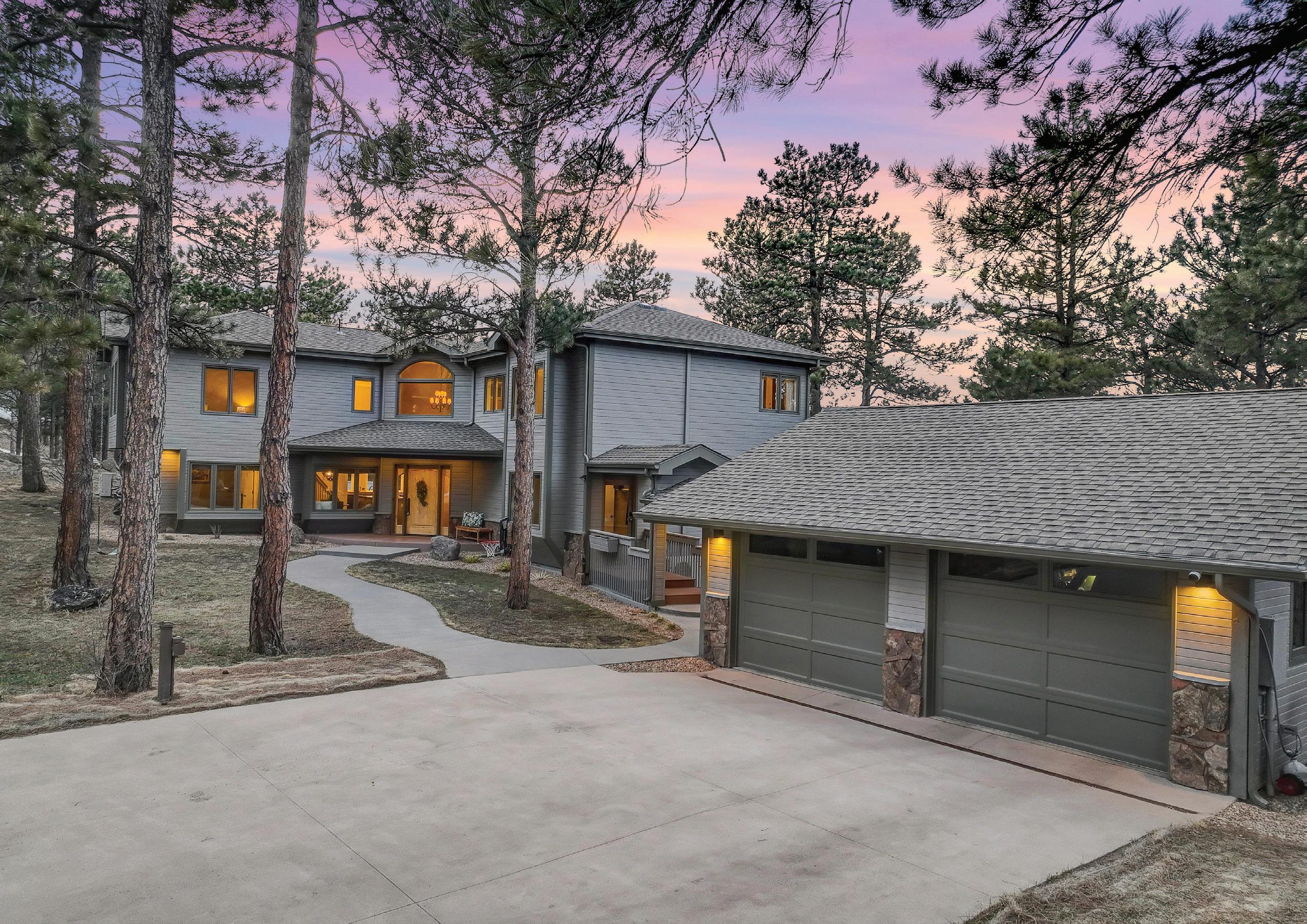
Nestled in the sought-after Pine Brook Hills neighborhood, just minutes from downtown Boulder, you find this Architect-designed gem. The high vaulted ceilings meet walls of windows that welcome the outdoors in and soak the home with sunlight while capturing views in every direction. Whether you love entertaining or are looking for your private oasis, the open layout, generous sized spaces, and indoor/outdoor flow won’t disappoint. The chef’s kitchen features high end appliances and a gas stove, two islands, and a greenhouse just steps from the kitchen door for fresh herbs and veggies year round. Outside you can enjoy the views from multiple deck and patio spaces, as well as plenty of flat space to play. Your bedroom spaces are separated into two wings upstairs. Enjoying a whole wing to itself, the primary suite features a private deck and a spa-like en suite bathroom with a soaking tub and heated floors. No detail was missed from dual home offices, to the walk-out basement, flat freshly paved driveway, large mudroom, and new garage workshop with custom cabinets. Welcome home to your harmonious mountain retreat.
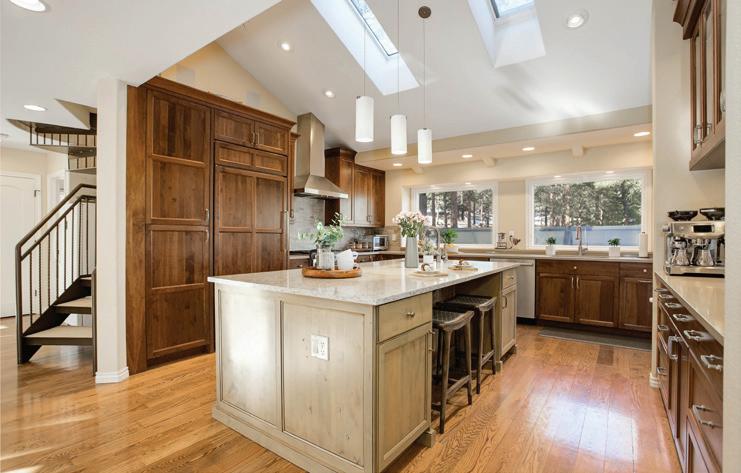
OFFERED AT $2,449,000
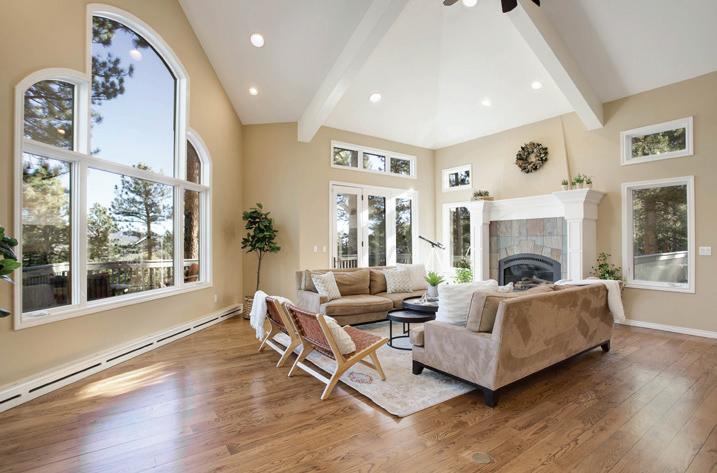
METICULOUSLY MAINTAINED MARQUEE HOME
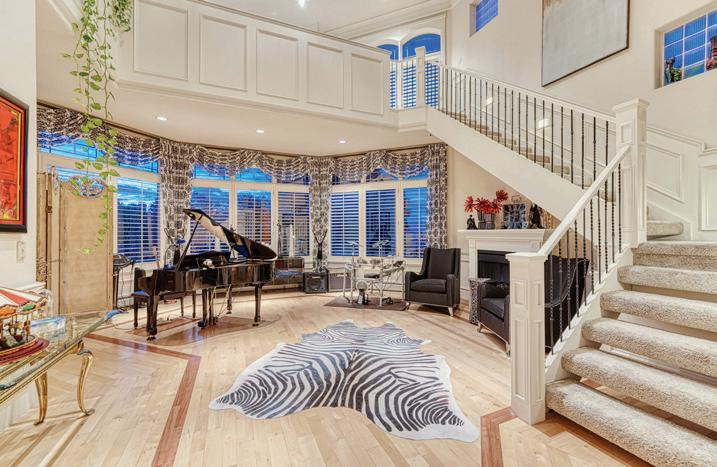
2610 RANCH RESERVE RIDGE, WESTMINSTER, CO 80234

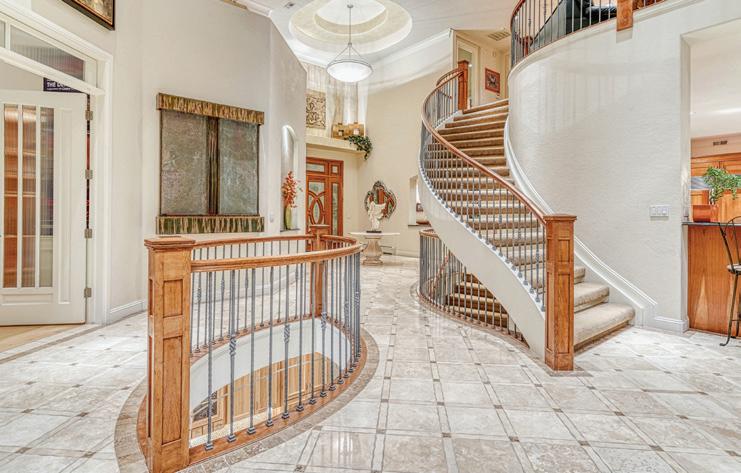
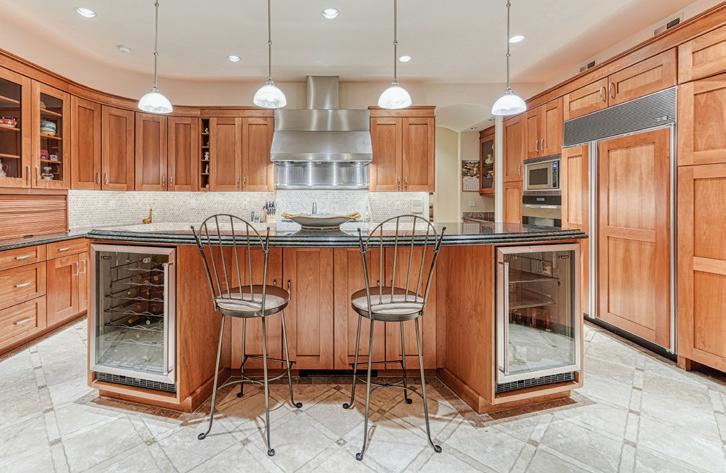
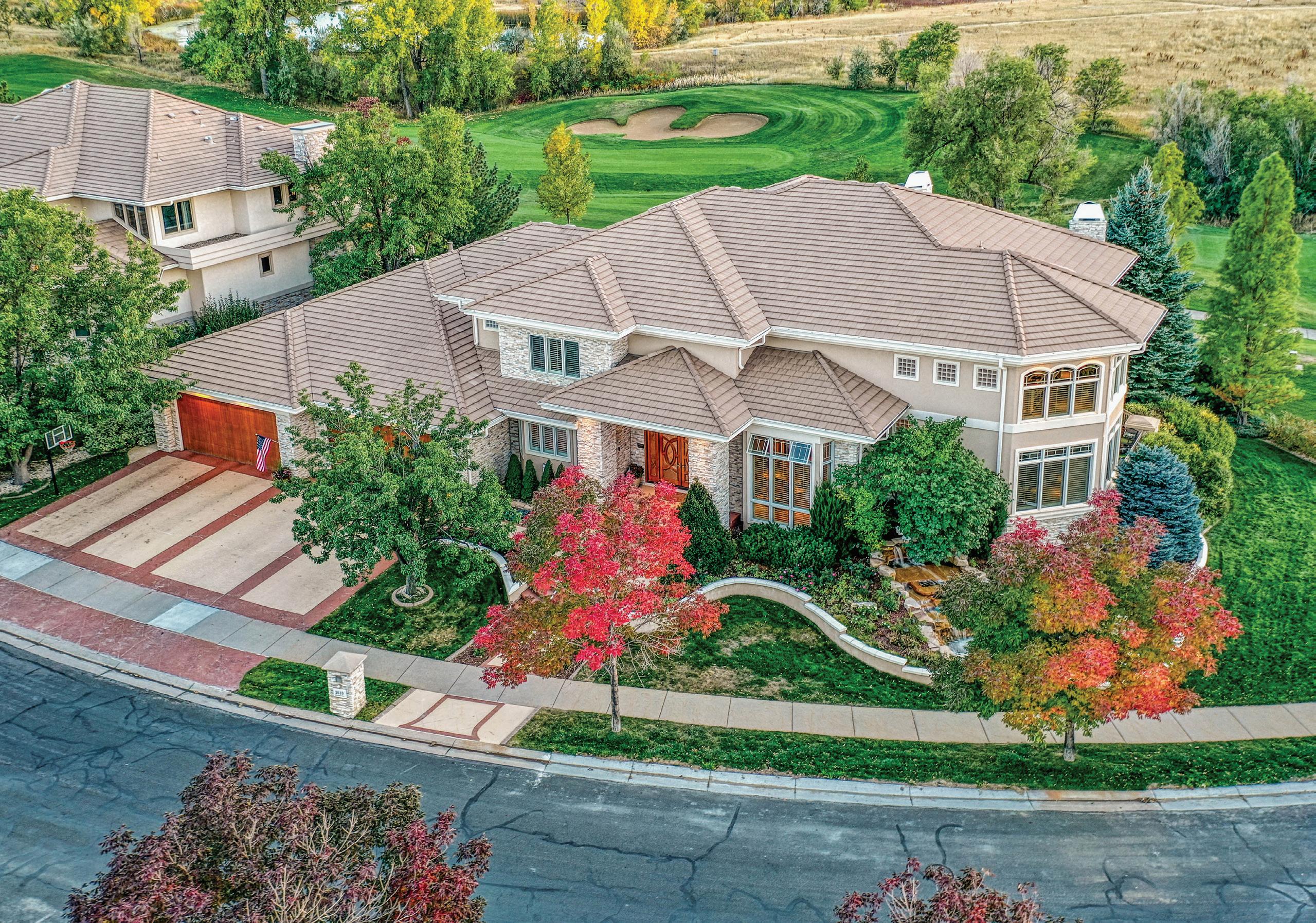
Set on a prime lot on the 14th hole of The Ranch Country Club, this meticulously maintained marquee home offers lavish living in an ideal neighborhood. The residence showcases grand and bright spaces and a design that is perfect for entertaining. With a purposeful layout, this home displays exceptional quality while flaunting unbeatable views & privacy. Tremendous curb appeal from the first house on the street, set apart from neighboring properties, a water feature & beautiful landscaping greets your arrival. Enter the vaulted foyer to expansive windows illuminating a curved staircase and custom woodwork. The main level introduces a cohesive, open flow of living, dining, office, multiple fireplaces, a high-end kitchen with premium appliances, hidden walk-in pantry, 3 dishwashers, and 2 beverage fridges. A seamless indoor-outdoor experience ties into the surrounding golf course and leads you to multiple patio spaces, an outdoor fireplace, spa, & sunken trampoline. Enjoy mountain views from the great room patio as the sun sets. Main level primary suite, is secluded, complete with dual closets, a multi-sided fireplace, and a balcony overlooking the open space. Unwind in the spa-inspired luxe 5-piece bath w/jetted tub. The lower level is outfitted with a dream bar, fit for a king, a gym, and two guest suites, one of which is equipped with a steam room. Two generous-sized secondary bedrooms with en suite bathrooms, a loft, and a balcony comprise the top floor. Heated driveway, backup generator, & tons of storage top off this extraordinary home. With its exceptional views, location, design, & outdoor spaces this property is a flawless luxury retreat. OFFERED AT $3,550,000
C: 303.402.6000
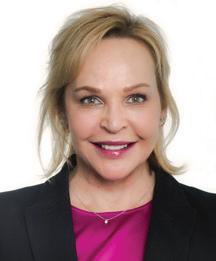


Top Outdoor Space Trends to Know Entering Spring

As spring begins, homeowners are eyeing many popular styles and trends for improving their outdoor spaces. If you want to revamp your outdoor space, we’ve got you covered with some significant outdoor living design and appliance trends.

Outdoor Kitchens and Bars
Homeowners have long been using their outdoor spaces for dining, but now, many also implement built-in kitchens and bars to maximize their time outdoors. Many choose to have built-in barbecues, fridges, or wet bars, but others prefer more unique appliances such as wood ovens.

Fire Pit Tables
Even in spring and summer, at night, the weather can still be frigid in many parts of North America. That is why fire pits have become so desirable for outdoor spaces. But one recent trend is combining comfort and utility. A fire pit table is a table with a built-in fire pit in its center, usually fueled by propane. These excellent communal spaces help everyone stay warm—without excess smoke—while also serving as a gathering space.
Seasonal Colors
Numerous homeowners have couches and chairs in their backyards decorated with colorful pillows. Adding seasonal colors with warm hues, such as reds, yellows, and lavender shades, will make a backyard space pop all the more as the natural spring colors emerge.

Outdoor Workspaces
Homeowners working from home have keyed in on working outside in a pleasant, customized environment. Creating a comfortable outdoor workspace with a desk or table area is popular for those hoping to make work as enjoyable as possible while also soaking up some Vitamin D.

Zen Gardens
Creating zen gardens involves implementing sand, rocks, wood, and plants with no water. This traditionally Japanese style of space curates a sense of relaxation and ease, and it is a rising low-maintenance garden choice.

Vertical Gardens
Especially for smaller outdoor spaces, vertical gardens and living walls are ideal for maximizing space while still growing beautiful vegetation. A large range of plants, including ferns, herbs, and succulents, lend themselves incredibly well to this style of growth.

Blended Indoor-Outdoor Spaces
Creating a blended indoor-outdoor space is a great way to design a comfortable communal area. Many choose to have screens, pergolas, and similar delineating items that distinguish a space’s covered sections. Indoor-outdoor spaces are also especially useful in regions with variable climates since they can offer protection from the elements.
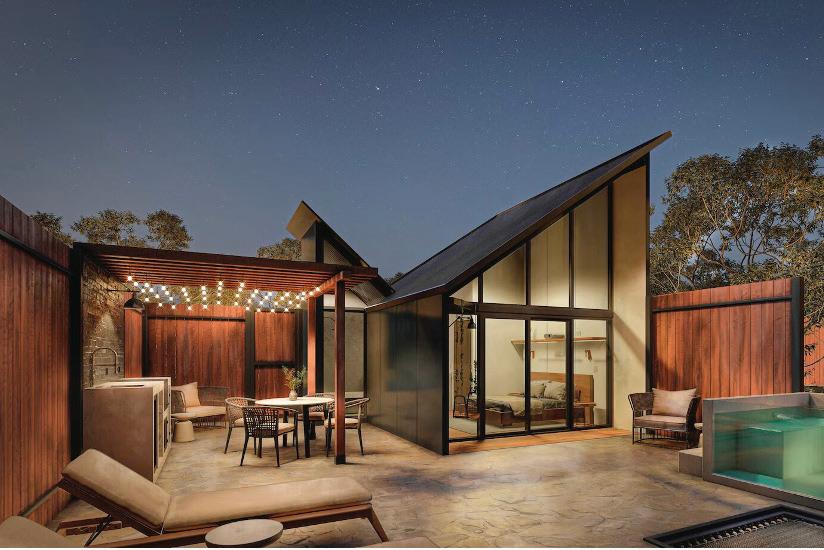
5934 LASSO PLACE, PARKER, CO 80134


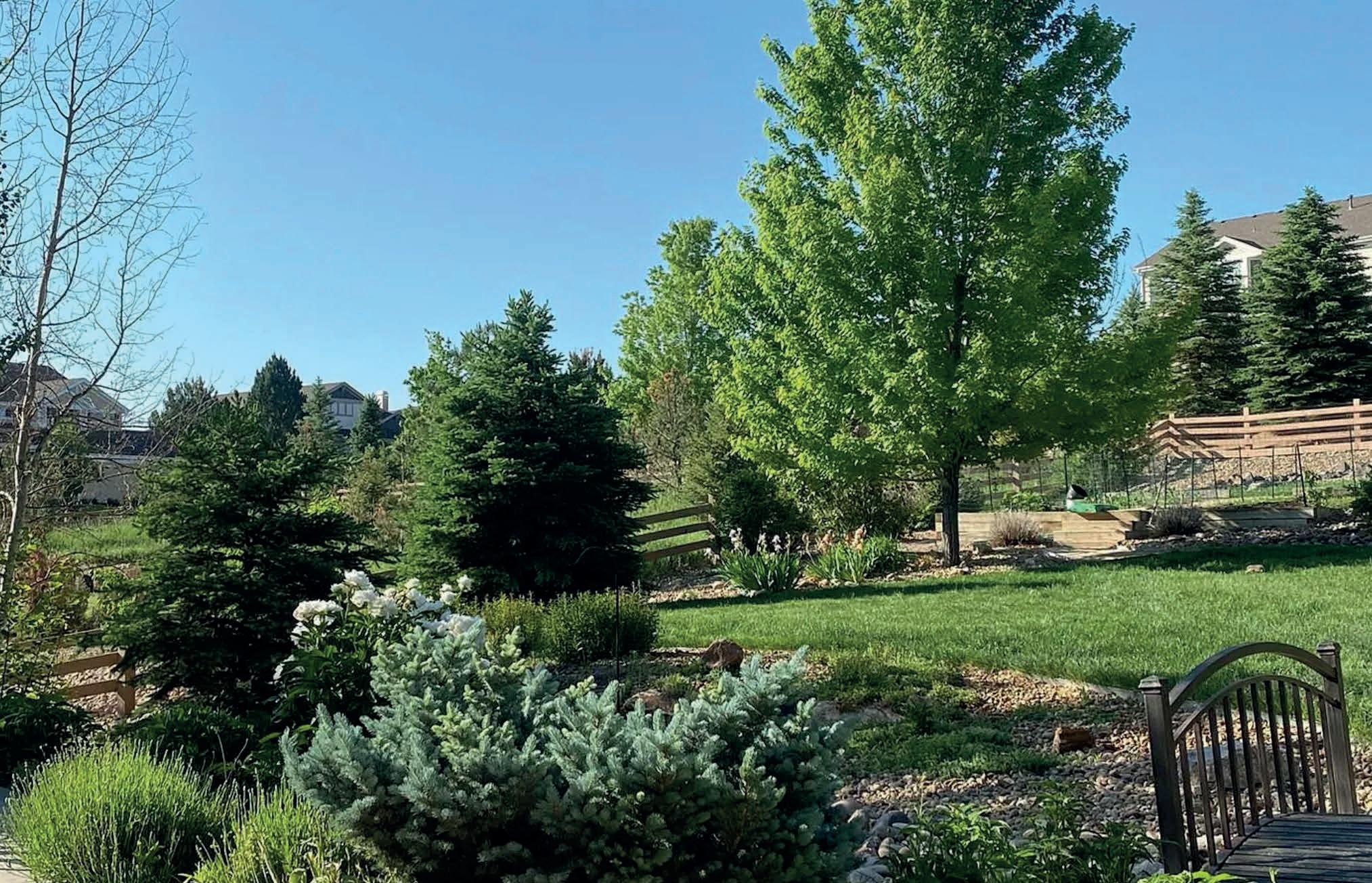
Looking for a golf course community? Look no further, this quiet Pradera home that sits on a cul-de-sac and has a 4-car garage is perfect! This home by Dr Horton is a beautiful 2-story with 3,204 finished sq ft, 4 bedrooms, 4 bathrooms, 4 car garage with built in workshop, open floorplan with a spacious feel. The gourmet kitchen is open to the family room and includes a kitchen island, double ovens, eating area, access to the patio and backyard perennial paradise (all irrigated), stainless steel appliances, hardwood flooring and a gas log fireplace in the family room. Enjoy morning coffee or an evening glass of wine on the patio as you take in the private back yard of this fenced lot with mature trees, perennials and a water feature. Entertain guests in the connected living and dining rooms with high ceilings. The lot is beautifully landscaped and fenced making it very private for children, pets, etc. With membership, quick access to the renowned Pradera Golf Club by driving your personal golf cart just 3 blocks to the club house for a quick round, dinner or exercising at the health center in the lower level. The Pradera pool, park, ball field and community center are located a few blocks away and in easy walking distance. Quick access to schools, Castle Rock, Parker, DTC, DIA, I-25, C-470, shopping, outlet mall, restaurants and more. Call with any questions.

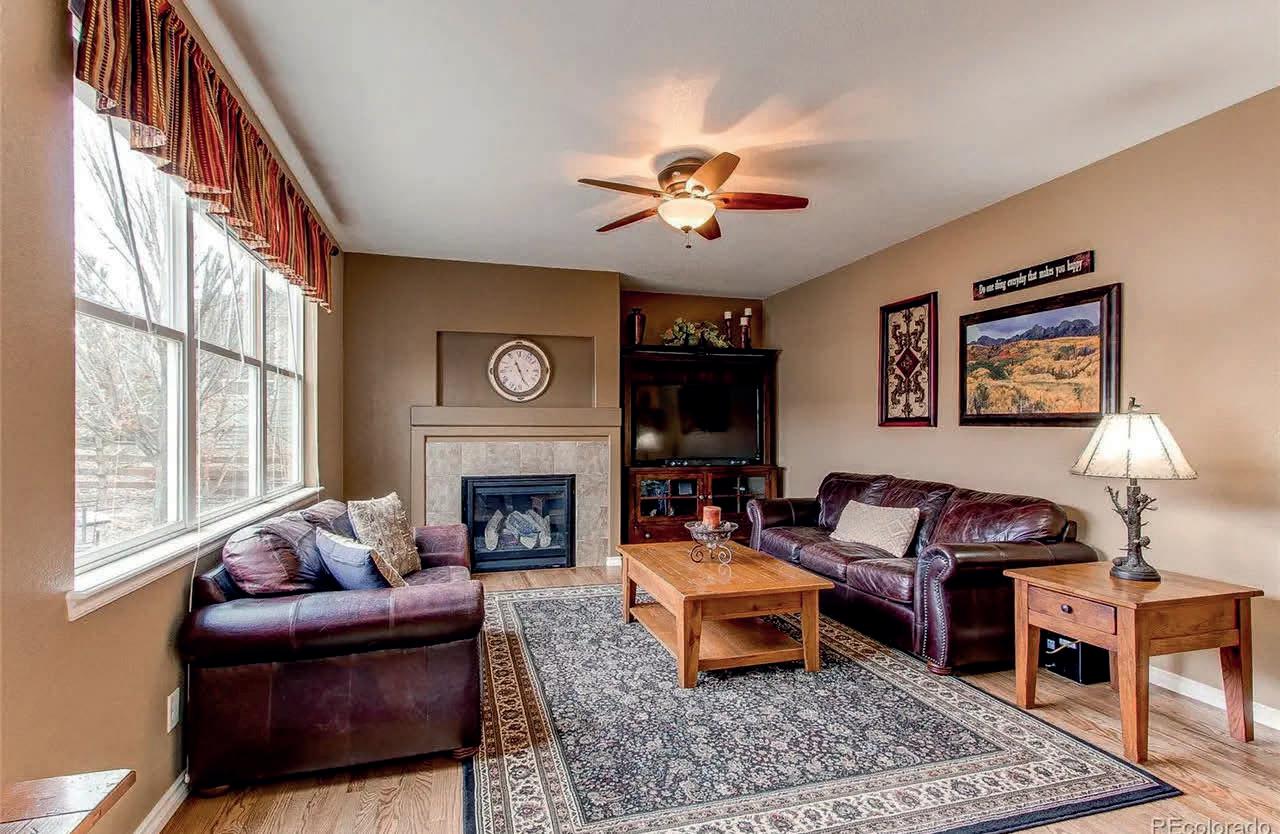





luxury custom homes




OUR PROCESS OF VISION, PLANNING AND EXECUTION GUIDE THE PROCESS OF TAKING VAGUE IDEAS AND TURNING THEM INTO YOUR DREAM HOME.
Home is so much more than a structure with walls in which you live. It is the place you create memories, relax, and feel safe. Your home should be as unique as you are and function properly for the way you live and create memories.
Your home serves as a backdrop to the story of your life and it should fit perfectly into that story.
At Reed Custom Homes we are honored to partner with our clients to build the spaces they will call home. We are a family owned business that is committed to integrity, vision and excellence as the foundational values on which we operate. We spend time listening to our clients to not only understand their design preferences but also the way in which they want to live and create memories within the space. Each piece of the build process is completed with a focus on details and excellence in order to create homes that our own families would be proud to live in. Through this, we are able to build more than houses, WE BUILD HOMES.

470 UTICA AVENUE,
5 BEDS | 5 BATHS | 5,207 SQ FT | $4,999,995



BOULDER, CO 80304
RANKED #1 HIKE • Wonderland Lake Loop Trail with Great Views by Visit Boulder, The Convention and Visitors Bureau! Hike the Boulder Foothills, with jaw dropping, unobstructed views, this is a great opportunity to own an amazing home in one of Boulder’s most coveted locations. Entertain on the large, covered balcony and/or patio and open-up the wall of nanawall doors to have true indoor/outdoor living! The open-concept living and dining rooms with 2-story ceilings and expansive windows create a great entertaining space. Newly remodeled Kitchen and Baths with new carpet new stain and new paint throughout, this is truly a ready to move-in home. Kitchen has a large quartz island, custom cabinetry, wolf range. Features a main floor primary suite with 5-piece bath (2 separate water closets, vanities & sinks, heated floors, walk-in closet with washer/dryer units). Near the front door is elevator shaft already in place! The stairs take you to the upper floor, where you’ll find the same amazing views as the hallway is open to below. There are 3 bedrooms 2 full ensuite bathrooms and the second laundry room. One bedroom has a private balcony which faces the Park, which allows for flexibility & separation of space. As you move to the lower walk-out level, you will be greeted with a movie theatre area surround sound system and plenty of room for a fitness equipment, entertaining or whatever your heart desires. Also featured is a wet bar with refrigerator and beverage fridge as well as the 5th bedroom with private slider to access the xeriscaped backyard leading to the open space. Garage is wired for an EV! Come for a tour to see how relaxing it is!
 Kristina Davis
Kristina Davis
REALTOR ® | CME, CNE, SRS, SRES, RESA
303.870.8142

kristina@dreamsbydavis.com
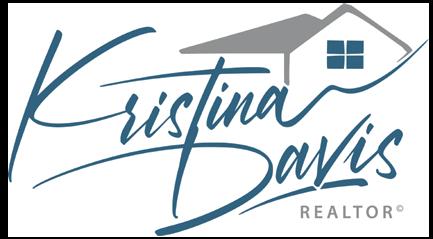

www.dreamhomesbydavis.com



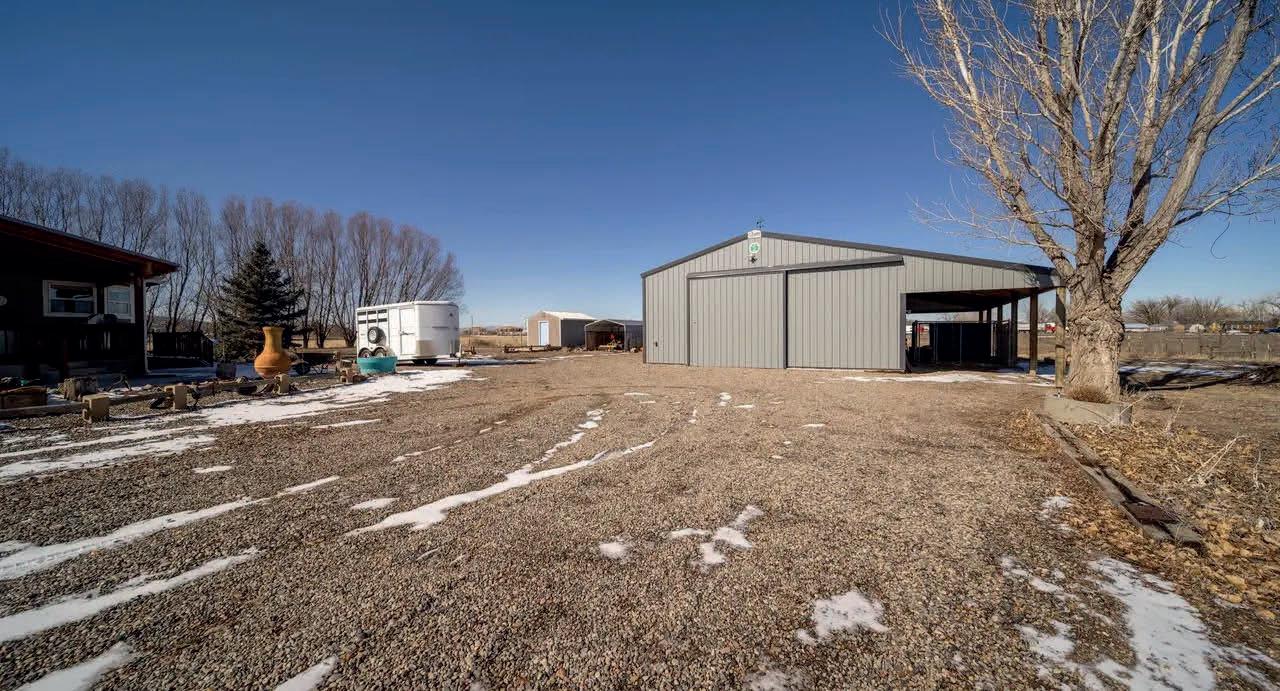

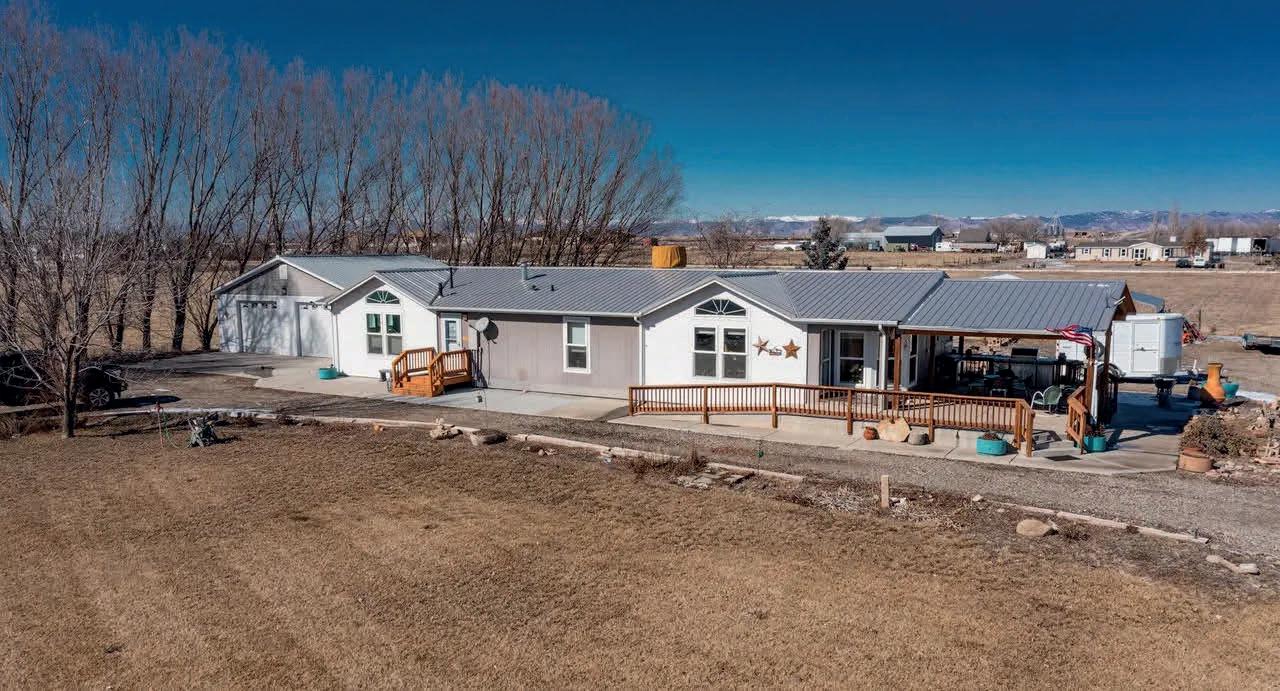
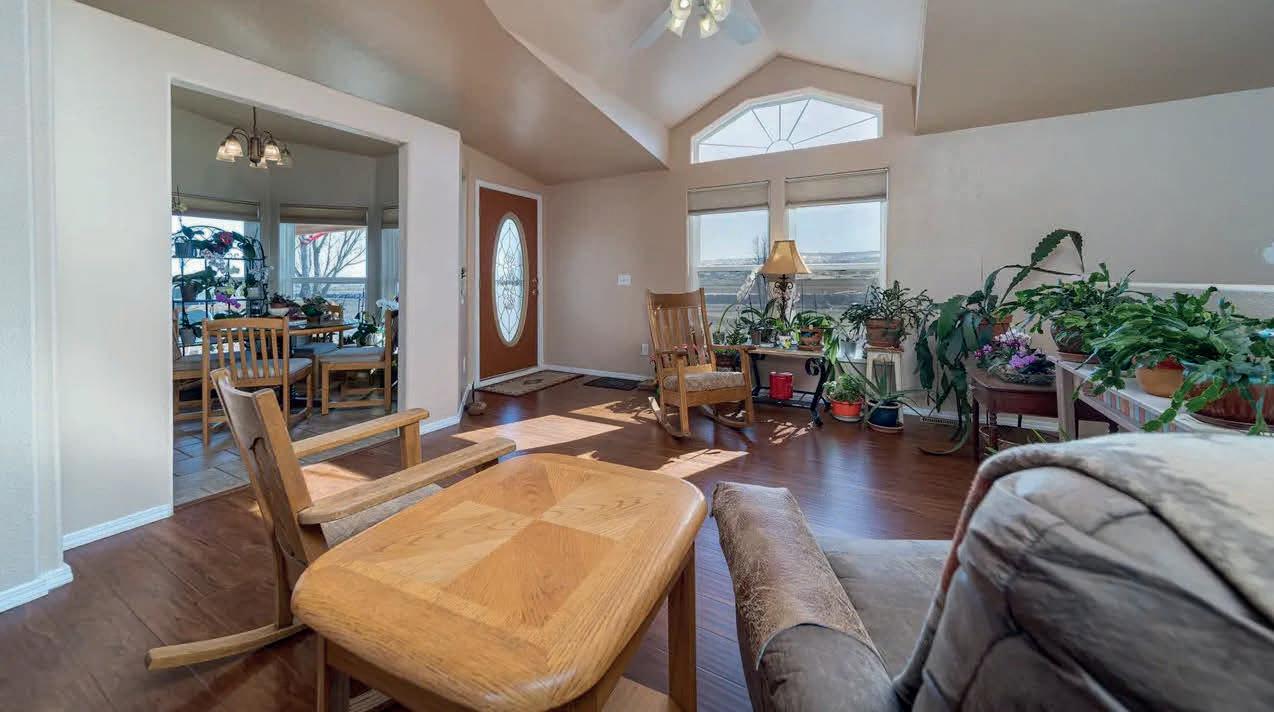
Luxury Living

364

GRAPE STREET DENVER, CO 80220
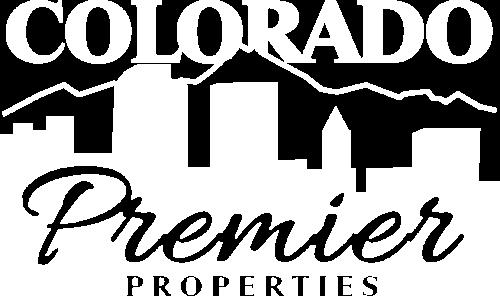
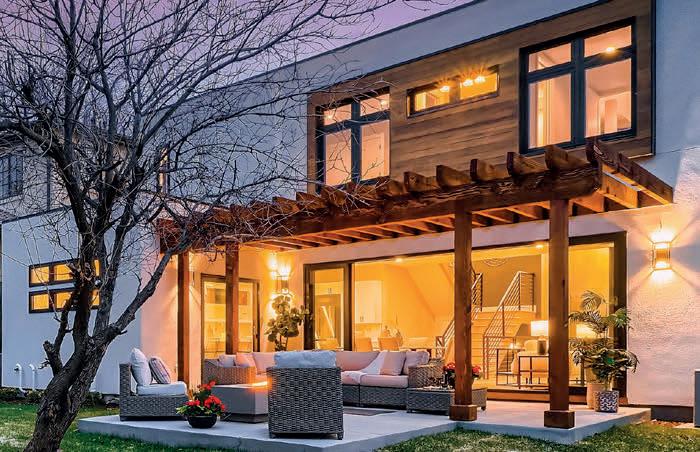
Presenting a modern & sophisticated new build with a fabulous contemporary floor plan located in the premier Hilltop neighborhood. Impressive stone & mahogany wood captures your attention on the exterior of this home for stunning curb appeal. Upon entry a unique two story foyer is a show stopper! Herringbone tile flooring welcomes you and leads into white oak floors throughout the main level. You can’t help but look beyond to the open & bright sliding glass wall that fully opens to the backyard, inviting you to spend time both indoors/outdoors. A sliding glass door off the kitchen nook opens up to the outdoor patio & backyard for Indoor/Outdoor living! The home has 6 bedrooms including two master suites- The suite on the main floor could be used for a nanny or as a study. The upper level suite is across from 3 of the secondary bedrooms. The upstairs primary is an absolute retreat w/fireplace & seating area, & a wet bar. A five piece spa like bathroom invites you to energize in the morning or relax in the evening w/heated floors & soaking tub. Every bedroom has an ensuite bathroom. Two laundry rooms, one up & one on the main level. In the basement is a media room w/a full wet bar, fireplace & room to host game days & movie nights! A powder room plus a full guest suite w/ ensuite bath & walk in closet completes this level. Parks, Denver Tennis Club, Carson Elementary, shops & restaurants are steps away.



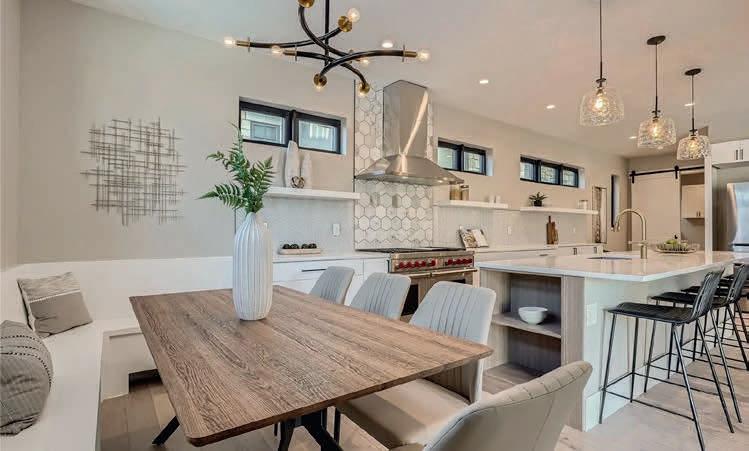
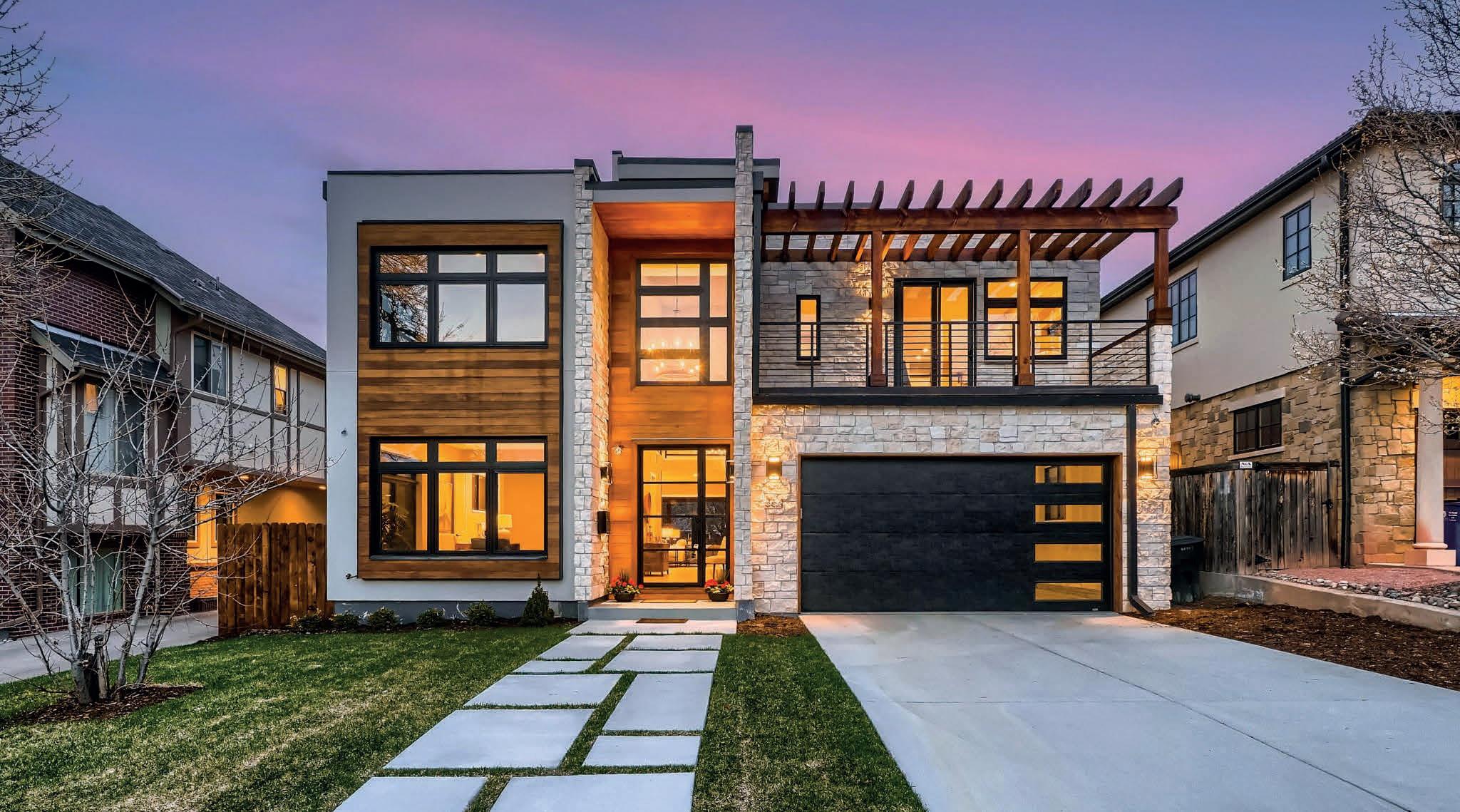
2565 S JACKSON STREET, DENVER, CO 80210
Offered at $3,445,000

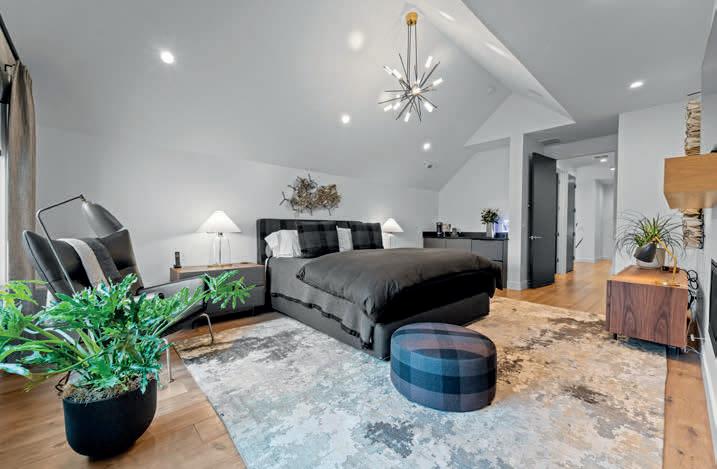



Rare opportunity to be located on a very desirable and sought after street in Observatory Park. This award-winning home will delight you with its exquisite high-end finishes and elegant design. Distinctive exterior finishes of brick and metal cladding are accompanied by impressive floor to ceiling Sierra Pacific windows. Upon entering the home, the magnificent high ceilings welcome you. Discerning finishes include elegant soapstone and quartz countertops, wide plank white oak floors and a breathtaking gourmet kitchen. The kitchen features Thermador commercial grade appliances and custom made cabinetry. The beautiful custom designed raw steel hearth fireplace is something you need to see to believe! A floating custom staircase guides you to 4 bedrooms. Each en suite bath features gorgeous Porcelanosa designer bath tiles. The expansive primary bedroom is a sanctuary in itself with an impressive walk-in closet. AV and video system installed with in-house speaker system. Impressive wine cellar, exercise room, theater/media room plus guest suite in the basement.
Cecilia FavettoC: 952.220.6628 | O: 303.758.7611

cecilia.favetto@coloradohomes.com

2037 S FRANKLIN STREET, DENVER, CO 80210
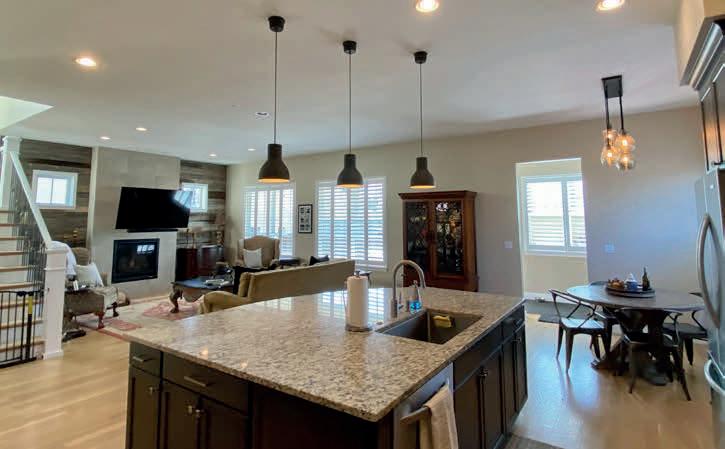
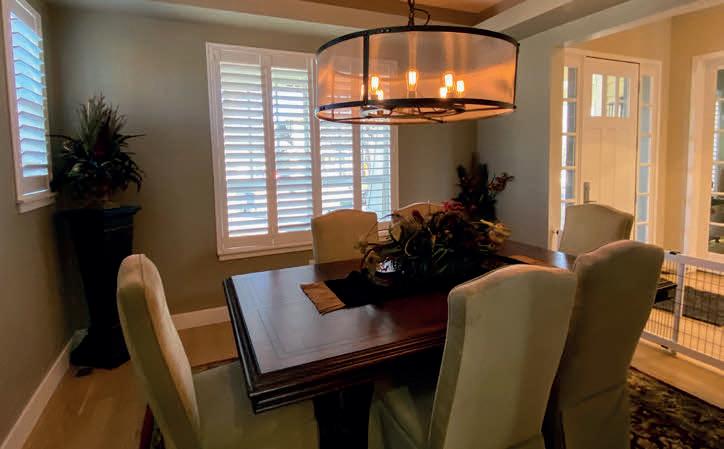
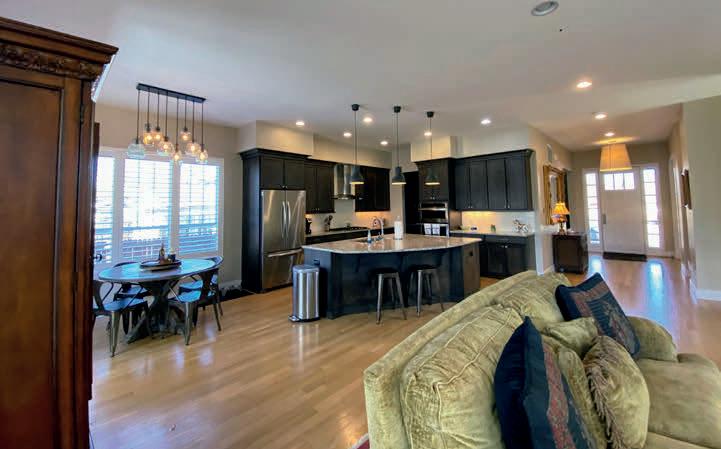

At last WELCOME HOME, can’t wait until you see this Meticulously, Custom MOVE-IN-READY home, located in the desirable location just walking distance to the University of Denver, Washington Park, Platt Park, Restaurants, Coffee Shops, Gas Station, Grocery Store, Urgent Care, Banks, Pharmacies, Highways, Elementary School, you name it. As you enter the foyer on your left is the bright office with French doors and across the foyer is the formal dining room with Rustic Chandelier. As you are moving toward the great room you can see the SPACIOUSNESS, OPENNESS, High Ceilings, Beautiful Hardwood floors throughout the main floor. GORGEOUS ULTRA MODERN custom kitchen with 42 inches tall cabinetry, oversized granite with oversized deep sink and breakfast area, stainless steel appliances, gas cooktop, convection oven, convection microwave, outside kitchen hooded system, butler’s pantry, large walk-in pantry, especially designed for hosting parties and get together. The SPACIOUS, BRIGHT, RUSTIC great room opens to the kitchen with a marbled tiled gas fireplace and UNIQUE beautiful BARNWOOD accent walls, plantation shutters. As you go up the stairs with a large bright window and a SKYLIGHT right above you. Upstairs you’ll find your Master Suite with a gas fireplace for your own little private, peaceful, quiet SANCTUARY. The master bathroom also includes a Euro Bath, all glass shower with sitting area, as you walk out of the shower you have a large master walk-in closet. Master also offers an outdoor patio for those BEAUTIFUL SUNSETS AND SUNRISES. The basement features a family room, MEDIA ROOM, leather reclining THEATER chairs. Basement also features two large bedroom rooms and a full bath. It’s like having your own little apartment, large oversized detached 2 car garage (572 sq ft) PRICED TO SELL! SELLER IS OWNER/BROKER LICENSED IN FL. AND CO.
Ivelisse Caserta
REALTOR ®
678.787.3316
camillecaserta@gmail.com

https://ivelissecaserta.exprealty.com/
 6 BEDS | 5 BATHS | 4,513 SQ FT | $1,839,900
6 BEDS | 5 BATHS | 4,513 SQ FT | $1,839,900
4875 S Monaco Street, Apt 704


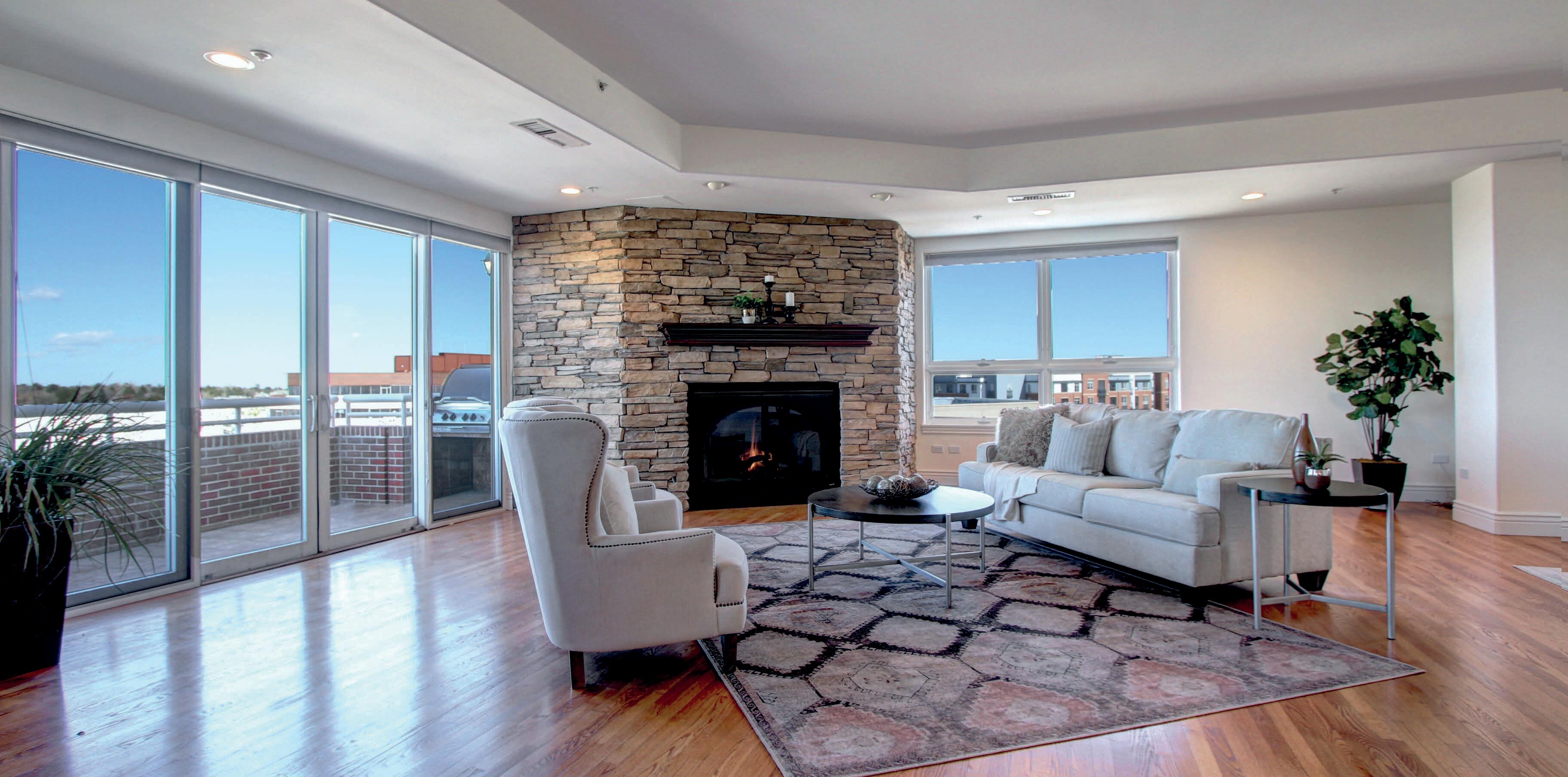
Denver, CO 80237
Listed for $1,599,000


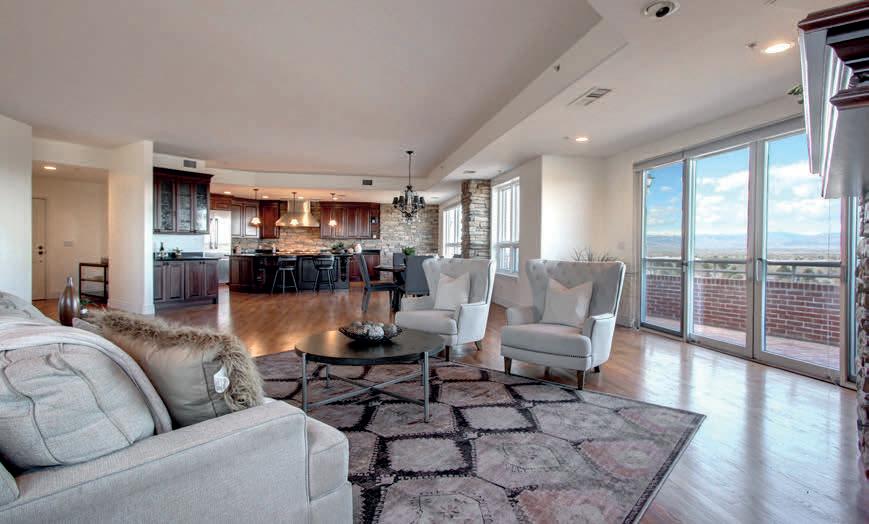
This luxury 2 bedroom/3 bath plus office condo is a sight to behold with its breathtaking mountain views. It’s sleek and modern interior boasts elegant finishes, high ceilings, and expansive windows that let in natural light and provide unparalleled views of the surrounding mountains. The spacious living room is perfect for entertaining guests or relaxing after a long day, while the fullyequipped kitchen with top-of-the-line appliances is a chef’s dream. The bedrooms are designed for maximum comfort and feature large closets, while the bathrooms are appointed with luxurious fixtures and finishes. The den is a versatile space that can be used as a home office, library, or media room. The private balcony offers the perfect spot to enjoy a morning cup of coffee while taking in the stunning mountain scenery. This is truly an exceptional home for those who desire the ultimate in luxury living.
Burkhardt
3712 N PECOS , DENVER, CO 80211


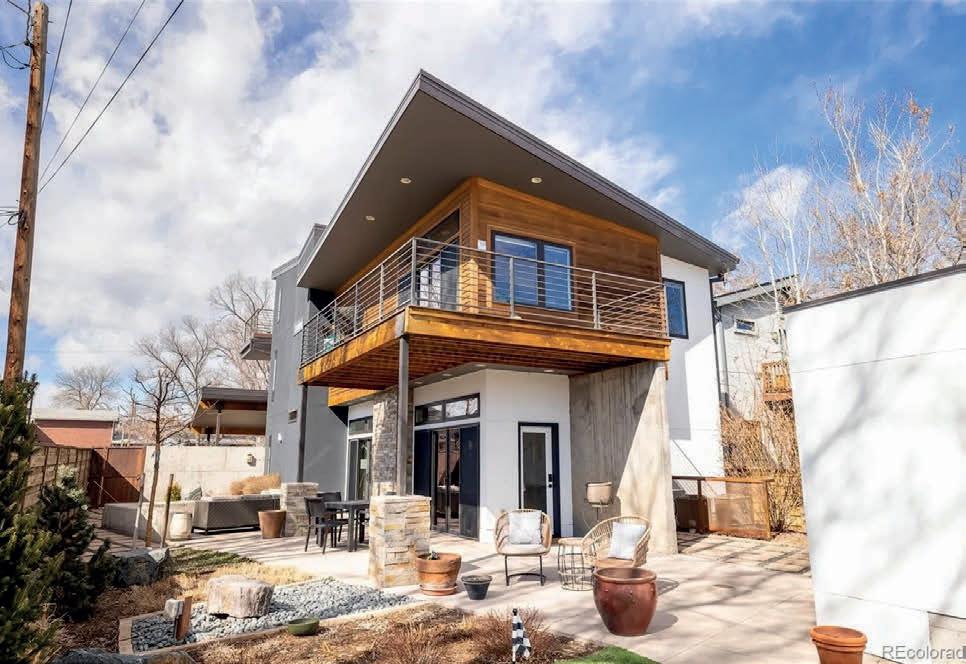


4 BEDS | 3 BATHS | 3,252 SQ FT | $1,975,000



Presenting 3712 Pecos Street, a contemporary single-family home in the coveted LoHi neighborhood. This is a rare opportunity in LoHi for a singlefamily home on a 6,240 sq ft lot which maximizes outdoor space through the professionally designed patio and backyard. This ArcWest Architects designed custom home boasts outstanding exterior design with asymmetrical features that radiate rhythm and balance. The house has been thoughtfully designed with hardwood floors, carefully selected designer light fixtures, and natural stone countertops. The main floor features a large and bright home office, a wrought-iron floating staircase, and an open-concept kitchen and dining area, seamlessly flowing into the living area for easy entertaining. The kitchen boasts high-end Thermador appliances, including an ice machine and wine cooler. Indoor-outdoor living is maximized through the south-facing wall of sliding doors that open to the massive outdoor patio. Enjoy the backyard and patio sanctuary, which features stunning perennial landscaping, a dedicated barbeque area, a putting green, a fire pit, and two water features. Upstairs, wide hallways and tall ceilings lead to two guest bedrooms with an attached bathroom, laundry room, and primary suite. The light-filled primary suite stuns with a gas fireplace, French sliding doors, and a private balcony that offers views of downtown Denver. The spa-like bath includes double vanities, a makeup vanity, a walk-in shower, and a soaking tub. A walk-in closet completes the five-star resort feel of this primary suite. A welcoming roof deck patio awaits on the top floor with ample space for entertaining, enjoying views of the mountains and downtown Denver, and watching fireworks. This home is within walking distance of all that LoHi has to offer, including the best restaurants, shopping, cocktail bars, coffee shops, parks, and more.

1453
DELGANY STREET, DENVER, CO 80202

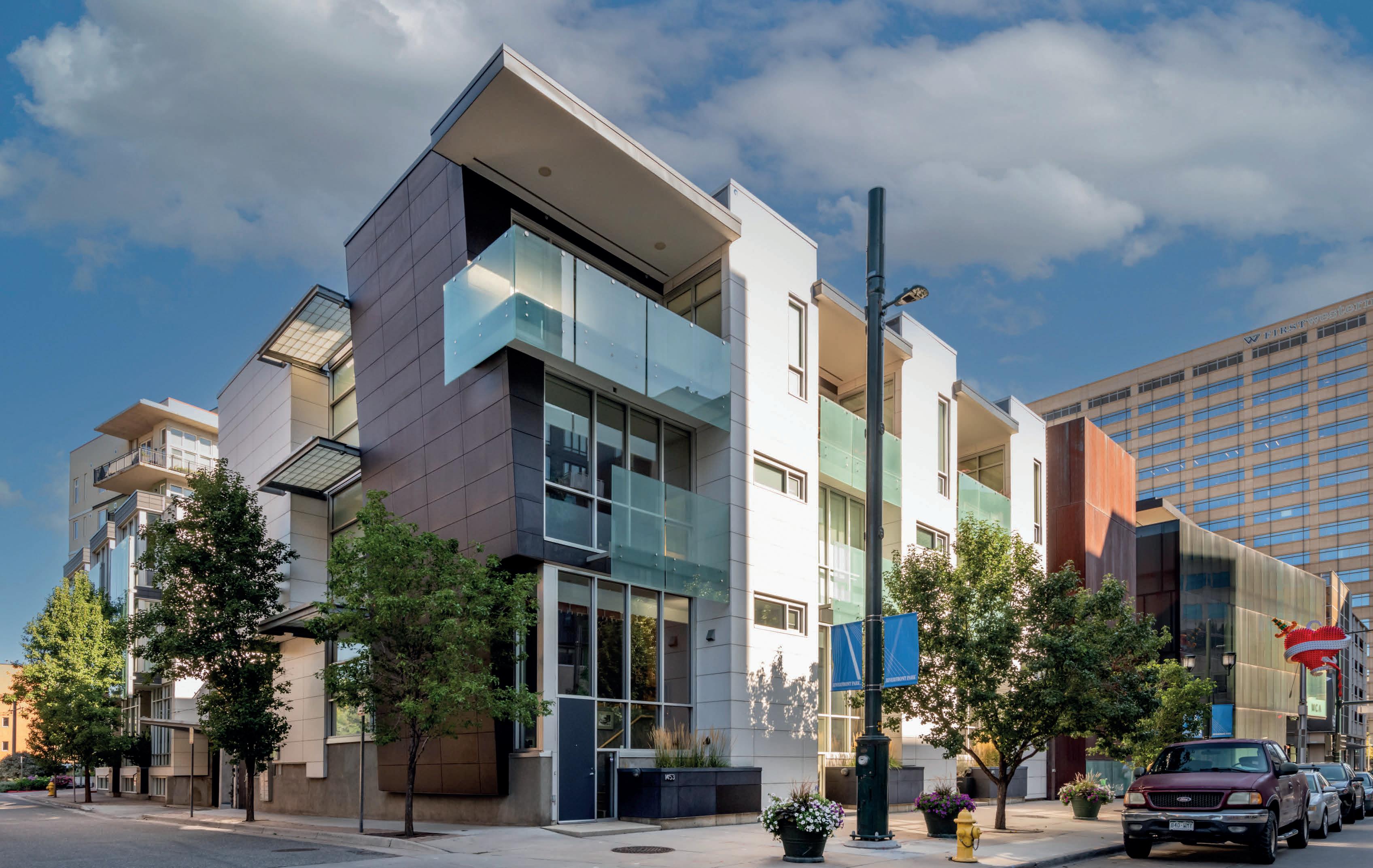
Welcome to the epitome of urban luxury living. As you enter this beautiful townhome, you will be captivated by the floor-to-ceiling windows. This corner unit is incredibly unique with soaring ceilings and expansive walls for your personal art collection. It’s truly Artful Living. The main level is an open concept, perfect for entertaining. The contemporary Bulthaup kitchen is stunning, with a Sub-Zero built-in refrigerator and Miele appliances. From the kitchen you will access the private back patio and upper terrace, this amount of outdoor living is a rare find in LoDo. Level two includes two large suites; one is perfect for an au-pair suite and the other is a guest suite with custom built-ins and a large laundry room. Level three begins with a private primary bedroom suite, full of sunlight and an abundance of space. The primary bath is equipped with a luxurious five-piece bath, as well as a wet room with steam. Enjoy your morning coffee on the large bedroom balcony with southern exposure. Level three is also where you’ll find the den/office and loft with a coffee bar. The lower level provides the flexibility of space, great for an exercise or game room. An elevator and three parking spaces are included, one is private and may be used as storage. This spectacular townhome is true luxury urban living. Offered at $2,295,000.

https://clients.architecturalstorytelling.com/1453-Delgany-St
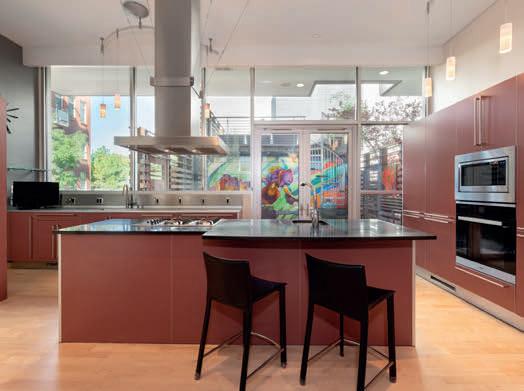
Heidi Martinez
REALTOR ® 303.717.1870

Heidi@HPMColoradoRealEstate.com www.HPMColoradoRealEstate.com
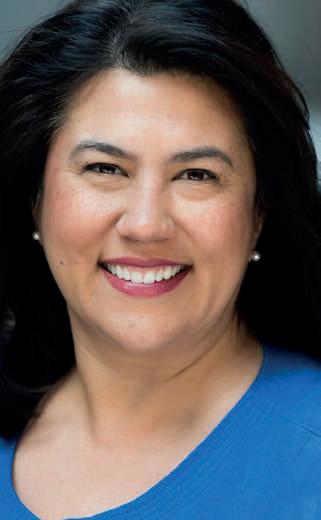
5


Listed
1040
Get ready to be blown away by this stunning, state-of-the-art home in the highly desirable Bonnie Brae/Belcaro area! This breathtaking home features custom finishes and the latest technology, including a Neoporte Custom stainless steel front door, open layout, floating staircase, gourmet kitchen with professional-grade appliances, elevator, and accordion style glass doors bringing the outdoors in. Upstairs are three bedrooms with ensuite bathrooms and a primary bedroom with a balcony and spa-like bathroom. The custom-finished basement includes a wet bar, recreation room, exercise room, and guest suite. Other features include radiant heat throughout, Hunter Douglas automatic window shades, Sonos system, and an attached, oversized 3-car garage.




400 S Steele Street, Unit 16
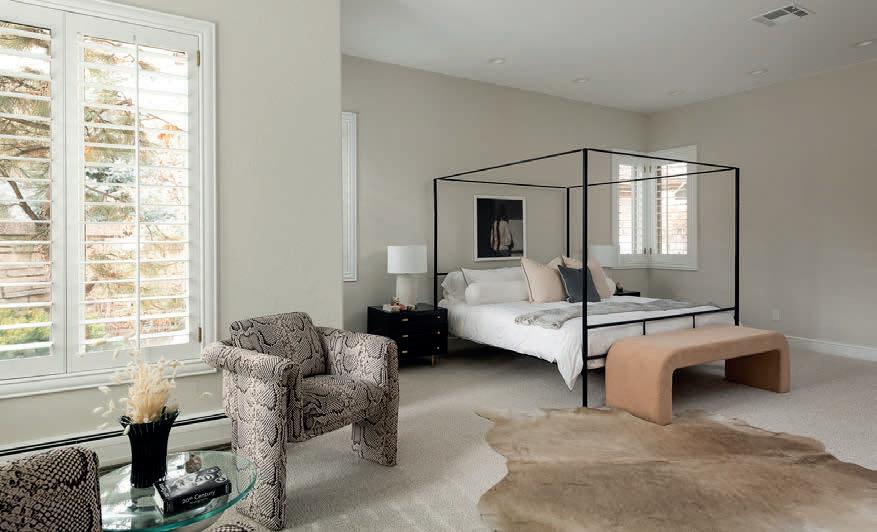

Denver, CO 80209

4 Beds | 6 Baths | 8,831 Sq Ft | $3,950,000
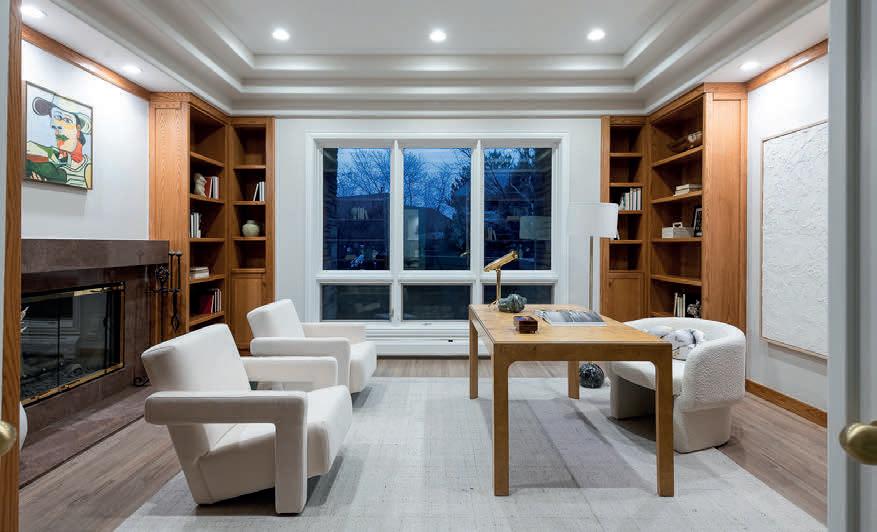

Timeless luxury is balanced perfectly with the modern, fresh refinement of this gorgeous home, located in the gated community of Hyde Park. A wall of abundant windows adds an element of warmth to the family room, and the towering, linear fireplace creates a stunning focal point in this inviting retreat, all under the canvas of a neutral color palette complemented by rich hardwood flooring. Ascend the staircase to the upper level, featuring two additional bedrooms, a pass through bathroom and a separate loft boasting a spacious balcony with beautiful views. Built for entertaining, the expansive lower level features a sprawling recreation room, kitchenette and an additional, spacious en-suite bedroom. With no shortage of storage, a generous 800+ sq ft of storage space completes the basement. The 3-car attached garage and ample outdoor entertaining spaces leave residents with nothing to be desired. Just blocks away from the Cherry Creek shopping district, this home exemplifies luxury living in the heart of the city.
laura.seitz@compass.com

GORGEOUS MOUNTAIN VIEW HOME
4545 S MONROE LANE, ENGLEWOOD, CO 80113

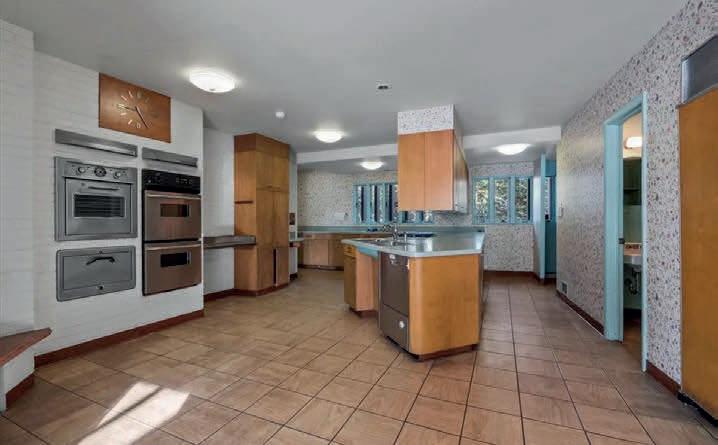

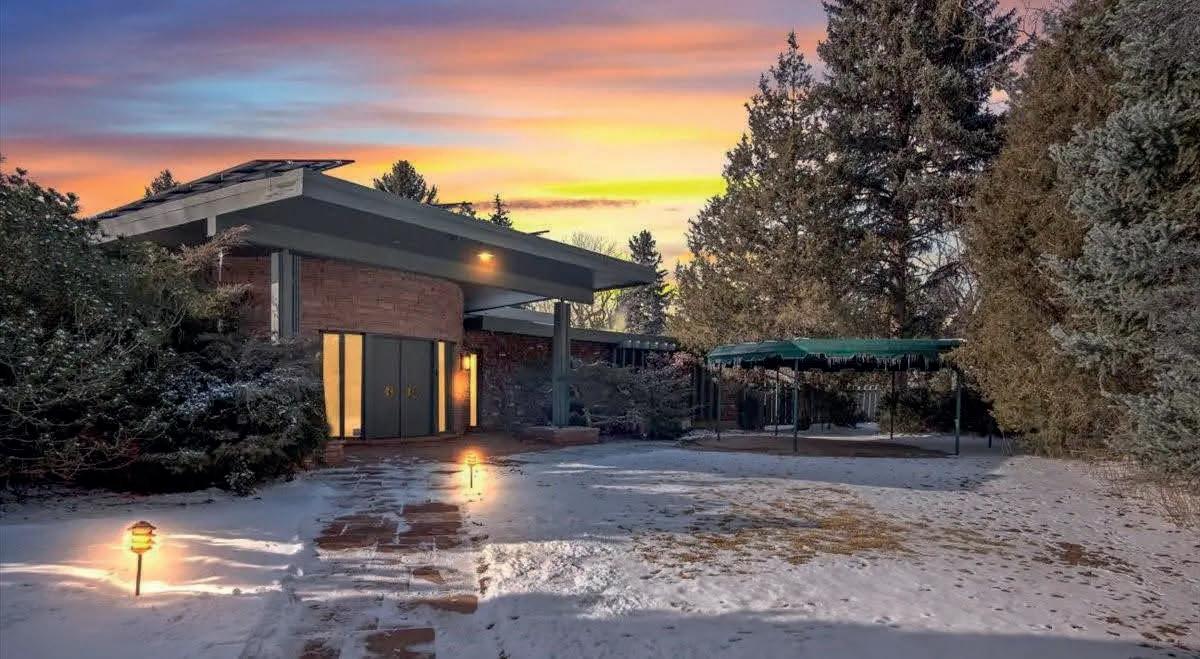
Welcome to this rare 1959 mid-century modern luxury estate on 5.48 acres in Cherry Hills Village. From the curved entryway and distinctive cantilevered front porch to the circular foyer, this home welcomes you with a dramatic first impression. This distinctive entry leads you into expansive living spaces with elongated windows flooding the rooms with natural light and views of the wrap around decks and mature landscaping. Originally owned by entrepreneur and socialites Mr. and Mrs. Holbrook Mahn, this home was built for entertaining and no expense was spared. The kitchen features 3 ovens, warming drawers, multiple windows and St. Charles cabinets which were the best money could buy. There has only been 2 owners for the life of this home and both kept it beautifully preserved. The dining room and main living rooms provide ample space for entertaining large gatherings. Outside, there is a tennis court that can be resurfaced and painted to be 2 pickle ball courts. There is a 9 foot deep pool that has been filled in next to the tennis court that could be refurbished. There are incredile mountain views. This 5.48-acre property is one of the crown jewels of residential properties in the metro Denver area. It is about a half mile away from any public roads and has the unique characteristic of backing to a pond on the Glenmoor Country Club golf course. The front of the 2-lot property faces the open space of Kent Denver School. It is rare to find a Cherry Hills Village property of this size that offers this level of privacy and seclusion. There is also a guest house on the north side of the property. Both homes are ready for your full renovation, or you can replace the structures and customize your perfect home on one of the most unique properties in the city. The property is zoned R-1, 2½ acre residential district which allows for multiple uses. It has been several decades since this property was last available, and it may be decades before it is available again. Offered at $6,900,000
Mike Bomgaars
7096 Indian Peaks Trail
Boulder, CO 80301
7 BEDS | 6 BATHS | 6,824 SQ FT ON A 39,587 SQ FT LOT

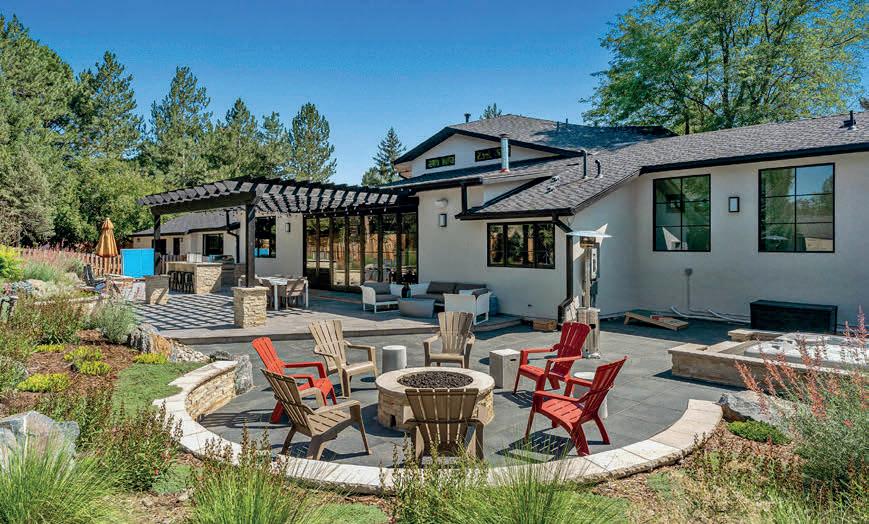
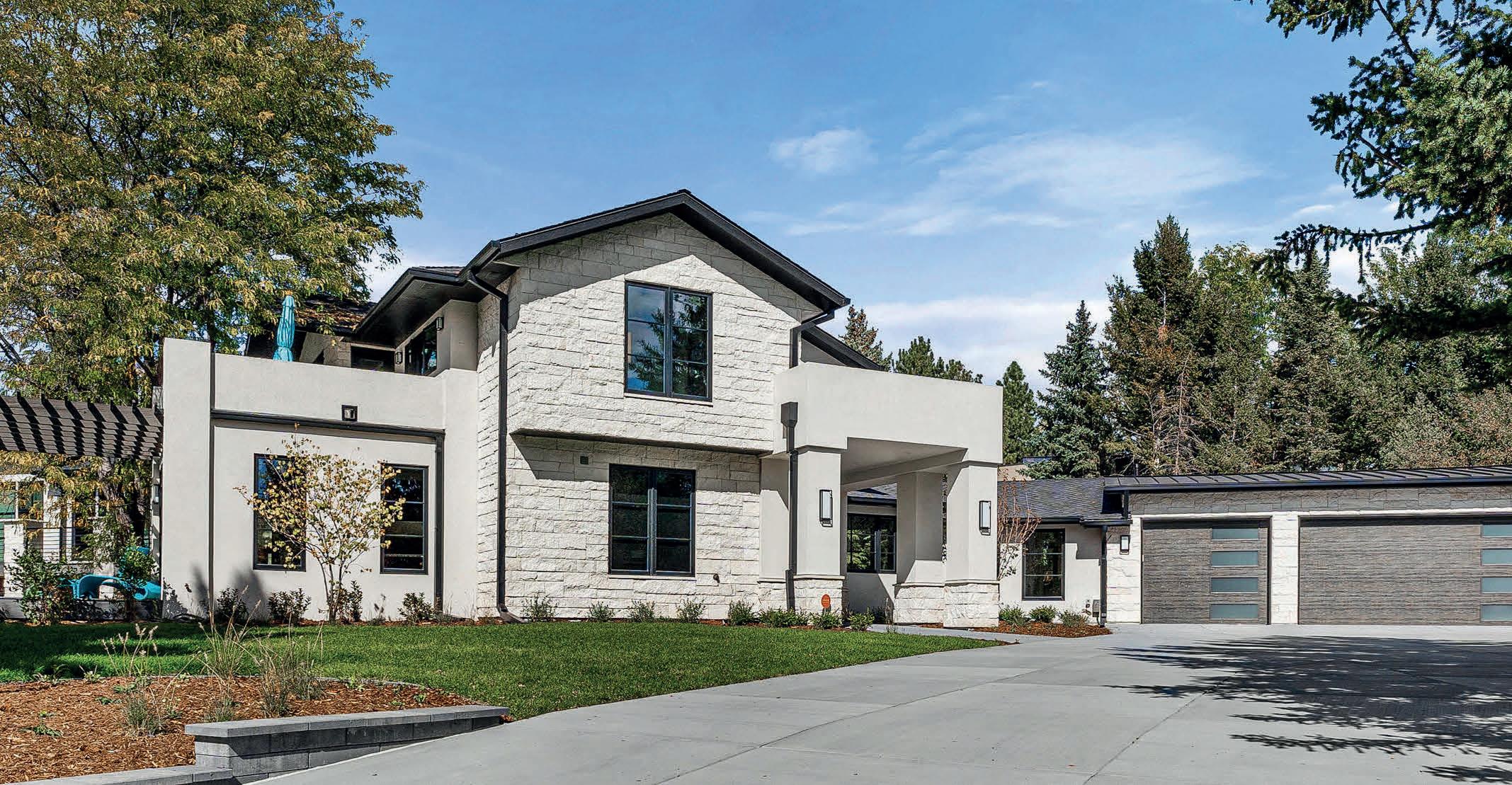
Listed for $5,695,000

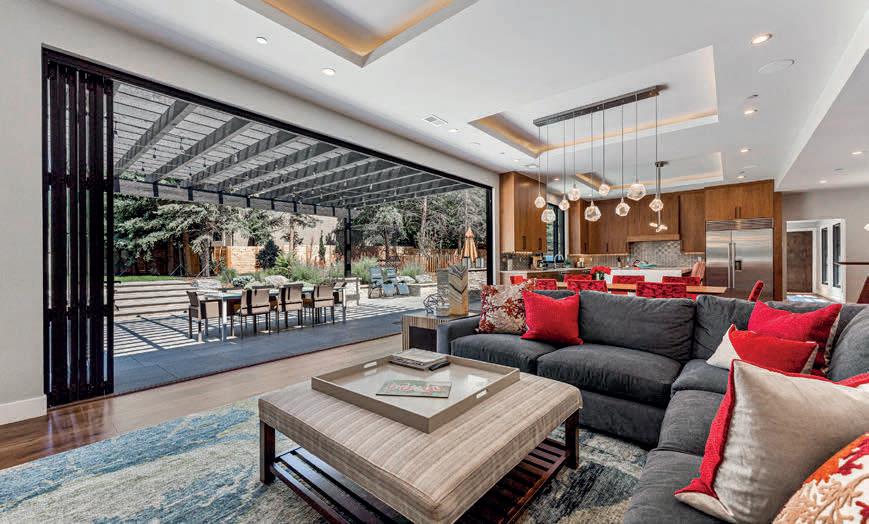
LUXURIOUS GUNBARREL GREEN HOME! This show-stopping home in the desirable Boulder Country Club neighborhood backs to the 9th fairway of the golf course. Located on a private .91-acre lot (one of four the largest lots in all of BCC) and close to all the amenities the club offers. This stunning home was completely renovated from top to bottom in 2019, resulting in unparalleled functionality and luxurious finishes. New windows to wide-plank floors plus a full wall of retractable doors that invite seamless, indoor-outdoor living on the main level. Gorgeous light fixtures and designer tile - no detail was overlooked in this turnkey home. Any chef will fall in love with the updated kitchen featuring high-end SubZero and Wolf appliances, ample storage, a grand kitchen island, and an entertainer’s bar with wine/beverage refrigerator and storage. The upper level primary bedroom is a true retreat/oasis with a private balcony boasting southern views, a sitting room with fireplace, a five-piece spa-like ensuite bathroom and spacious walk-in closet. Three upper level bedrooms have their own bathrooms and walk-in closets. Main level bedroom and a private study on the first floor with a south-side deck and terrace. The lower level features a guest bedroom, a full in-home gym/workout room and a media/rec room. For relaxing and entertaining, the home flows outside to an idyllic, private backyard oasis that includes a spacious deck, pergola, stone patio area with fire pit, hot tub, built-in grill and bar, garden beds, large shed/garage, and plenty of lush grass space for pets, play and possible future pool. Attached 3-car garage plus a separate golf cart garage/storage unit in the backyard. This is a rare spacious luxurious home on one of the 4 largest lots in the entire neighborhood. Welcome home! YES!
C: 303.859.7922
O: 303.733.5335
Dunbar@DunbarHardy.com
DunbarHardy.com

2801 PENNSYLVANIA AVENUE, #104, BOULDER, CO 80303

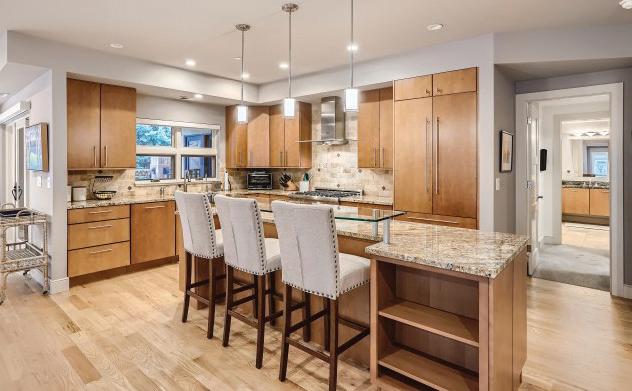

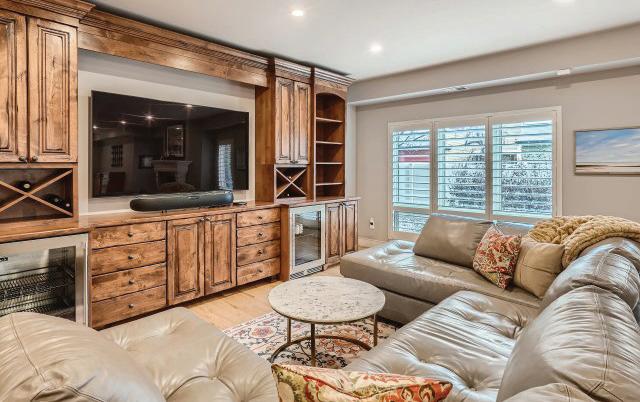

When you step inside this beautiful, luxury condo, you immediately feel a sense of calm & comfort. With an open floor plan that is bathed in sunlight, you are welcomed with many windows, beautiful built-ins, a stately fireplace, and a luxury eat-in kitchen. Open the sliding door and enjoy the fresh air out on your private patio that overlooks the common grass area. The primary suite has 2 walk-in closets with built-in closet systems and a 5-piece ensuite luxury bathroom with radiant heat. The 2nd bedroom with an ensuite bathroom is located on the opposite side of the unit to maximize privacy. This is true one-level living at its finest. On top of all these interior features, the building is secure and there are 2 reserved parking spaces + a reserved storage unit in the underground garage!
303.570.9906
bgoltz@wkre.com
bethgoltz.wkre.com
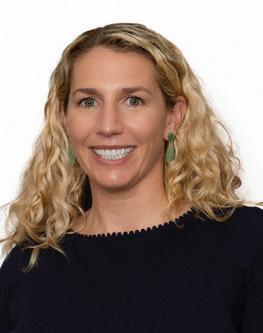
The newest home available in the sought after Homestead Subdivision, this home was completed in 2020 and features an open concept design with all but the family room and garage on the main floor! Situated at the back of the Homestead subdivision on a private road, this home on a 2+ acre lot, is completely removed from the road noise of 285, yet only 2 miles from its gateway to Denver or the mountains. The immaculate home features stunning valley views from your living room complimented by architectural design features including barnwood accents and a large covered front porch with stamped concrete. Inside you’ll find an open concept design with the kitchen and great room at the center of the home. The kitchen features high-end appliances, ample countertop space and a walk-in pantry. The primary suite enjoys its own end of the home with vaulted ceilings and beautiful barn doors. The primary bathroom includes a freestanding tub, a large walk-in shower as well as a massive walk-in closet to complete this incredible primary suite. On the other end of the home sits two large bedrooms with a full hall bath as well as main level laundry and an office with a valley view. The basement boasts a large family room, currently being used as a gym, with a full bathroom and access to an 800+ sq ft, 3-car garage with enough room for your vehicles and toys. In April 2022 this home appraised at a value of $1,490,000. That appraisal is available upon request.

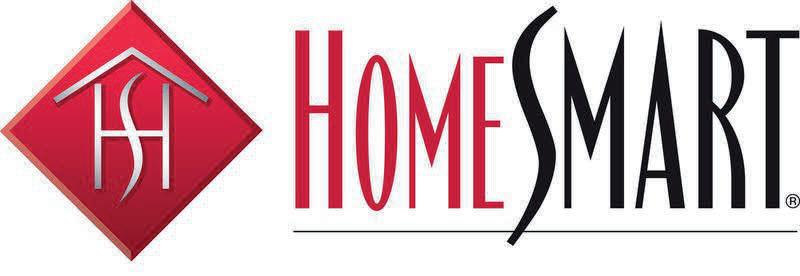


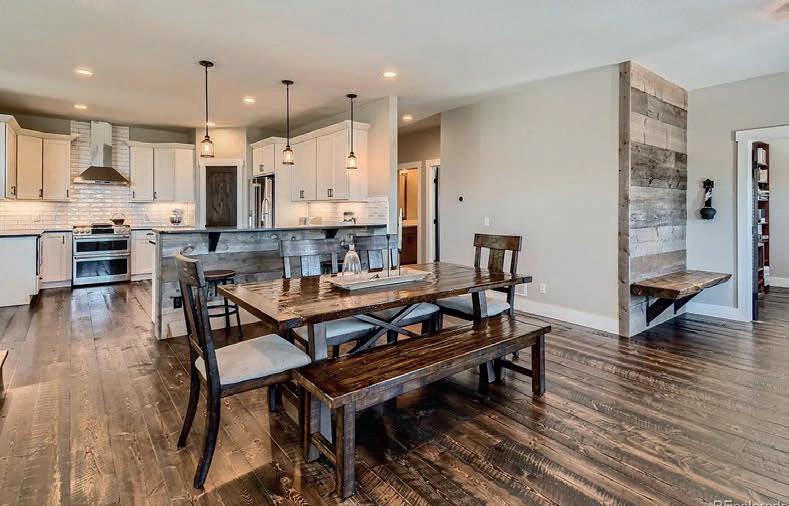

6955 N PETERSON ROAD BENNETT, CO 80102



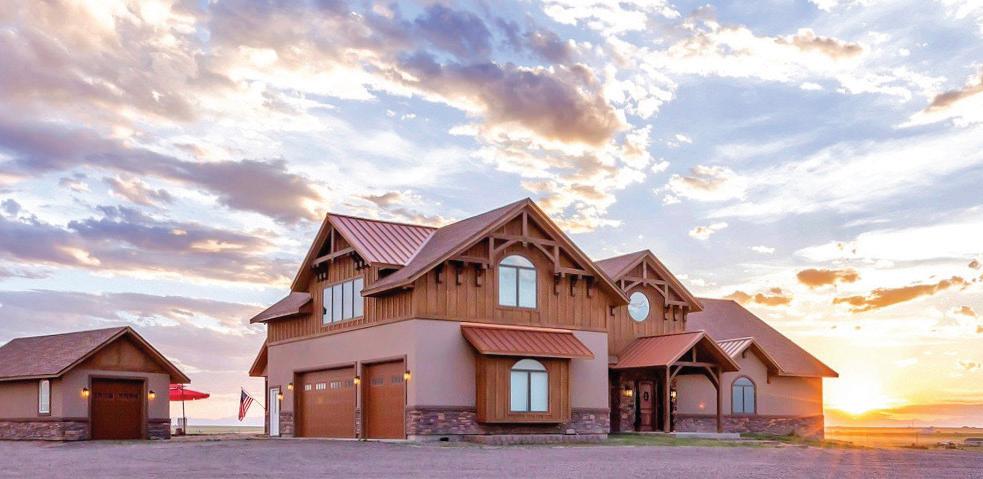
4 BR | 4 BA | 8933 SF | $2,200,000


Luxury, rustic contemporary craftsmanship with views of the front range from Pikes Peak to Fort Collins. This home displays an impressive list of amenities to enjoy offgrid living at it’s finest. The house was designed as a Timber Frame Hybrid and is powered by a seller-owned 28 panel solar system, 24 6v batteries and a 14kw propane generator. Admire fine workmanship in the construction which includes 24’ Peak that extends front to back and assembled using tongue and groove joints and wooden pegs. Natural light streams in from oversized Pella ProLine windows and doors. The open plan design features rooms with 10’ ceilings, 8’ doors and 4’ wide hallways and staircases. High-end appliances and fixtures are accented throughout the home including Thermador Pro Harmony Series Range, 30” Fresh Food Refrigerator and a 24” Fresh Food Freezer Column. The second level has two staircases, one of which is a custom wrought iron staircase with a bridge to the large bonus room, mini kitchen and bathroom - ideal for rental, in-law suite or work-from-home flex space. The walkout unfinished basement has been designed for entertaining including a dedicated media/golf simulator room. The house is equipped with a whole home distributed audio/video system including 16 Audio Zones and 16 video zones. Bonus storage with an on-site 40’x8’x8’ shipping container/storm bunker. Enjoy the benefits of living on the Colorado plains, with views of the mountains and spectacular sunsets, and quick access to major freeways, Denver(30min) and Denver International Airport (30min). This home allows you to enjoy all the best that Colorado has to offer.
C: 720.934.4148
O: 303.722.3300
kazanclark@kw.com
EXPANSIVE VIEWS
in Green Mountain
4 BEDS | 4 BATHS | 4,325 SQ FT | $1,450,000


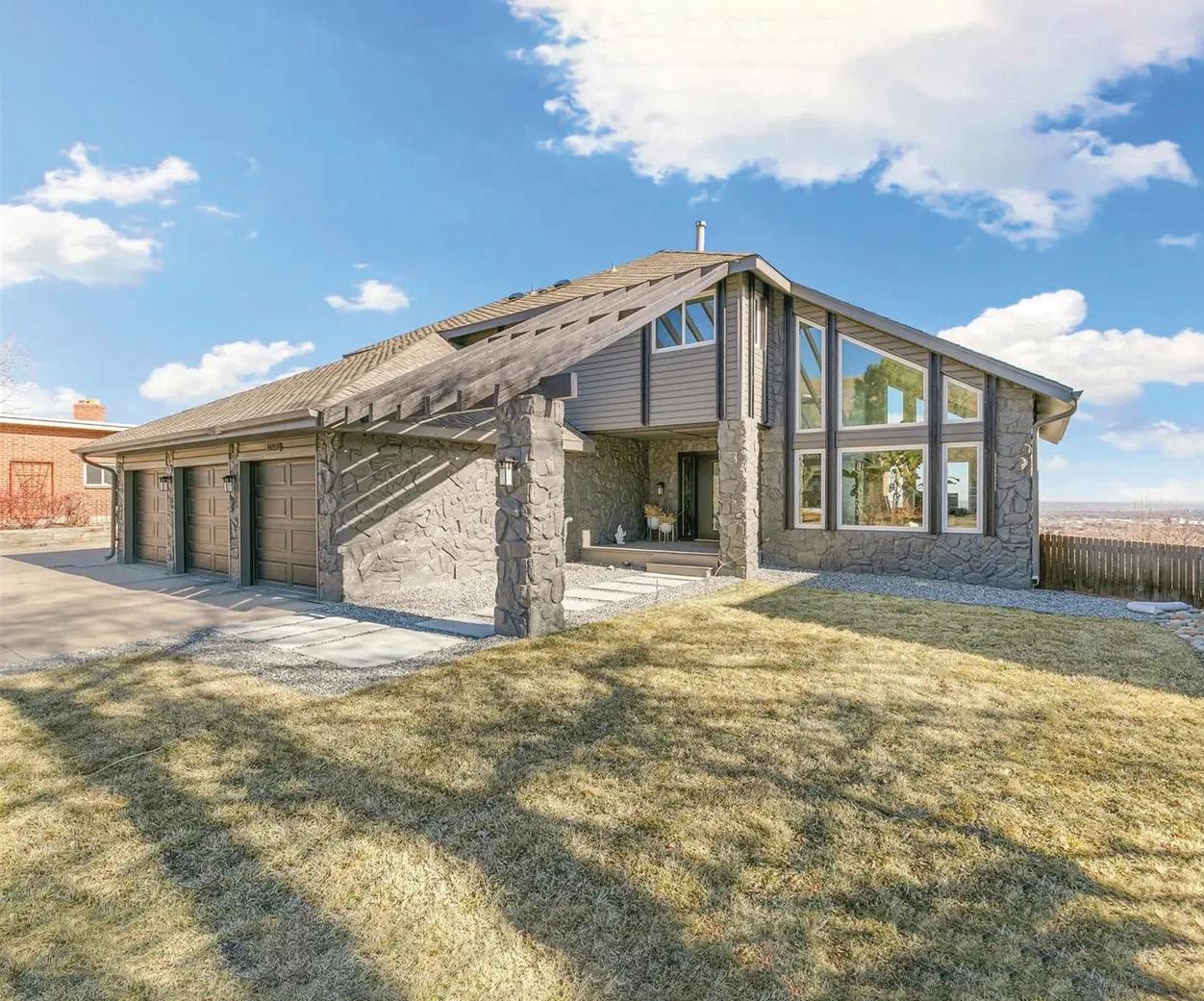
Nestled in Green Mountain with expansive views of downtown Denver and beyond, you are sure to be impressed with the sunrises and sunsets from almost every room in this house. Renovated from top to bottom with beautiful finishes, a functional and flowing floor plan, and plenty of room to spread out, this home is a must see! Walking in the double front door is a foyer with coat closet, living room with vaulted ceilings and gorgeous windows that run along the roofline, and a breakfast nook. The main level has an open concept kitchen that connects to the large dining room with 180-degree views of the Denver metro. Adjacent to the kitchen is the great room with a two-story vaulted ceiling, tons of daylight, a dramatic fireplace, and a stunning vintage chandelier. Directly off the great room is a flex room with double doors that could be used as an office, bar, or playroom. To complete the main level is a walk-in pantry with built-in shelving, powder room, mudroom with built-in storage for coats and shoes, and access to the large three car garage. Upstairs, you’ll find the primary suite with a private balcony to take in those sunsets and sip your morning coffee in peace. The 5-piece en suite bath has a large walk-in shower with two shower heads, a beautiful soaking tub, double vanity, water closet, and walk-in closet. Across the hall are two additional large bedrooms, another full bathroom, and the laundry room – who doesn’t love a laundry room adjacent to the bedrooms! One of the bedrooms has a bonus loft space perfect for anyone’s imagination. Downstairs in the fully finished walkout basement is a large family room perfect for movie nights and games, dry bar, flex-workout room, large guest bedroom, a ¾ bath, and a large patio. There is also plenty of storage downstairs! This home has endless room for entertaining. The main deck provides stunning mountain views with ample room for grilling and outdoor entertainment. Make your Colorado dream come true, welcome home!


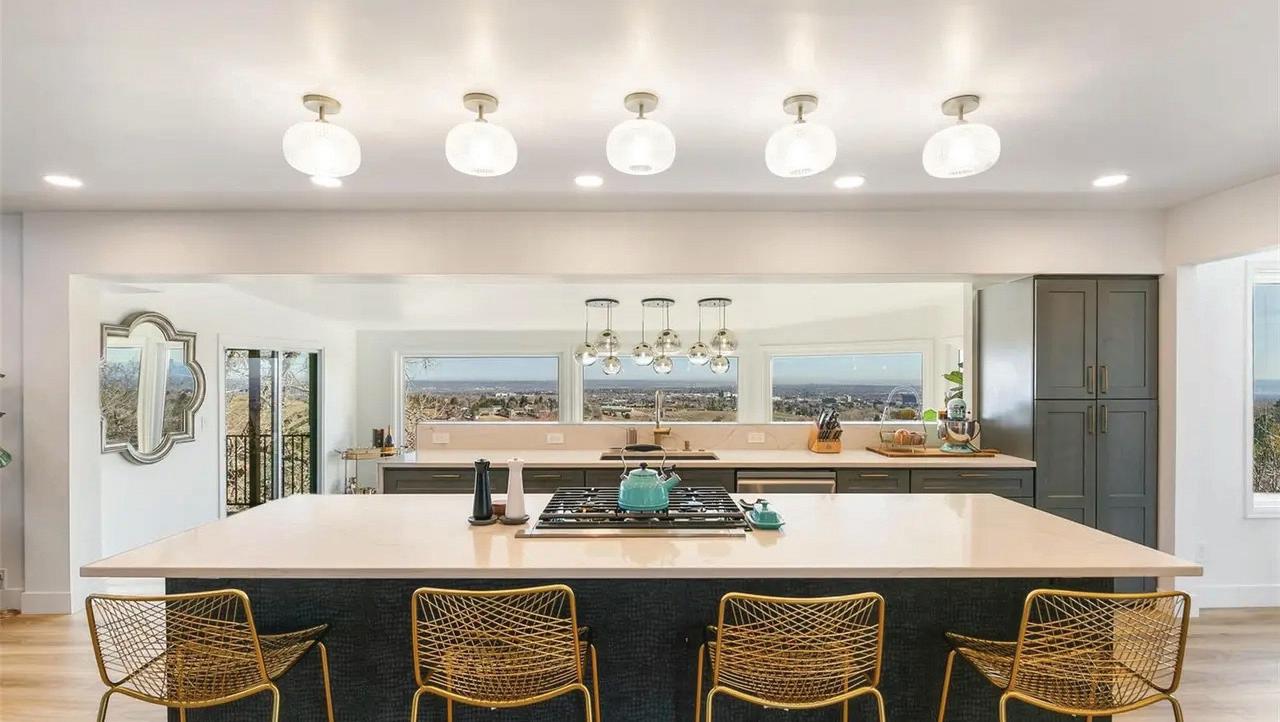 Rachel Sivak
Rachel Sivak

REALTOR
® | ASSOCIATE BROKERC: 814.706.2657 | O: 720.295.4575
Rachel@AspenGroveRE.com
www.AspenGroveRE.com

Stunning Ranch in Boulder, CO
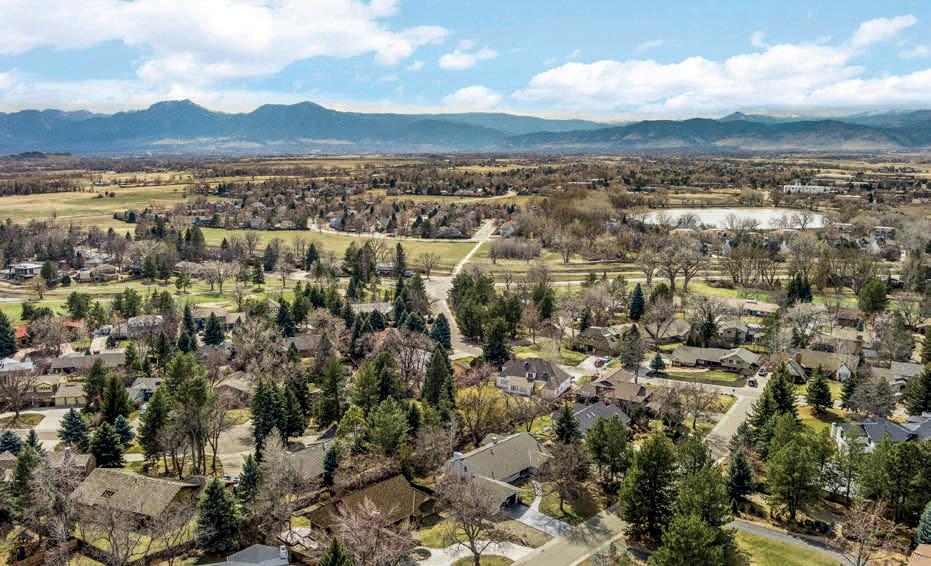
O ffered at $1,950,000 | 5 beds | 4 baths | 4,906 sq ft

Stunning Ranch home completely updated .28 acre lot on one of the most desirable streets in Gunbarrel Green, next to the Boulder Country Club. Main floor has no steps/stairs & all bedrooms are on the same side. Updated light fixtures & designer touches in all the bathrooms. Updated Pella Windows, Plantation Shutters, New 70K Cedur Composite Roof, carpet & paint... no detail overlooked. The spacious living area flows nicely into the dining room adjacent to the kitchen. Open gourmet kitchen for entertaining w/ Thermador fridge & grand island. Turn on the Mendota Gas Fireplace to stay at just the right temperature & w/ radiant main level floor heat you will always have toasty toes. The main floor primary suite invites relaxation w/ luxurious 5 piece en-suite spa. Indulge in the Steam shower or relax to your favorite TV show in the soaking tub. Don’t miss the BioBidet 2000. Elegance awaits in an oversized one of a kind dreamy custom wardrobe closet w/ soft closing drawers, custom built-in vanity & Quartzite Taj Mahal closet island. Two additional main floor bedrooms w/professionally built in closet organizers and an additional main floor bathroom. The triangle Tube Boiler/hot water tank is energy efficient and each room is on its own thermostat. Enjoy grilling on the oversized Timbertech deck & pop out the croquet for a game in the privately shaded mature yard. So many updates including gutters, driveway, landscaping, R60 insulation, LED recessed lighting, garage door w/ lift master 8500 Elite Series(WIFI). Plenty of storage in the full garage attic space. The stunning 2,300 sq feet finished basement is perfect for entertaining. Has a separate en-suite for your guest w/ walk-in closet, oversized sitting area & beautifully designed exquisite bathroom. There is also an additional bed/office, a second full bath, non-conforming room (gym). Plenty of room for the pool table by the wet bar & media room is wired for surround sound. This home you don’t want to miss!
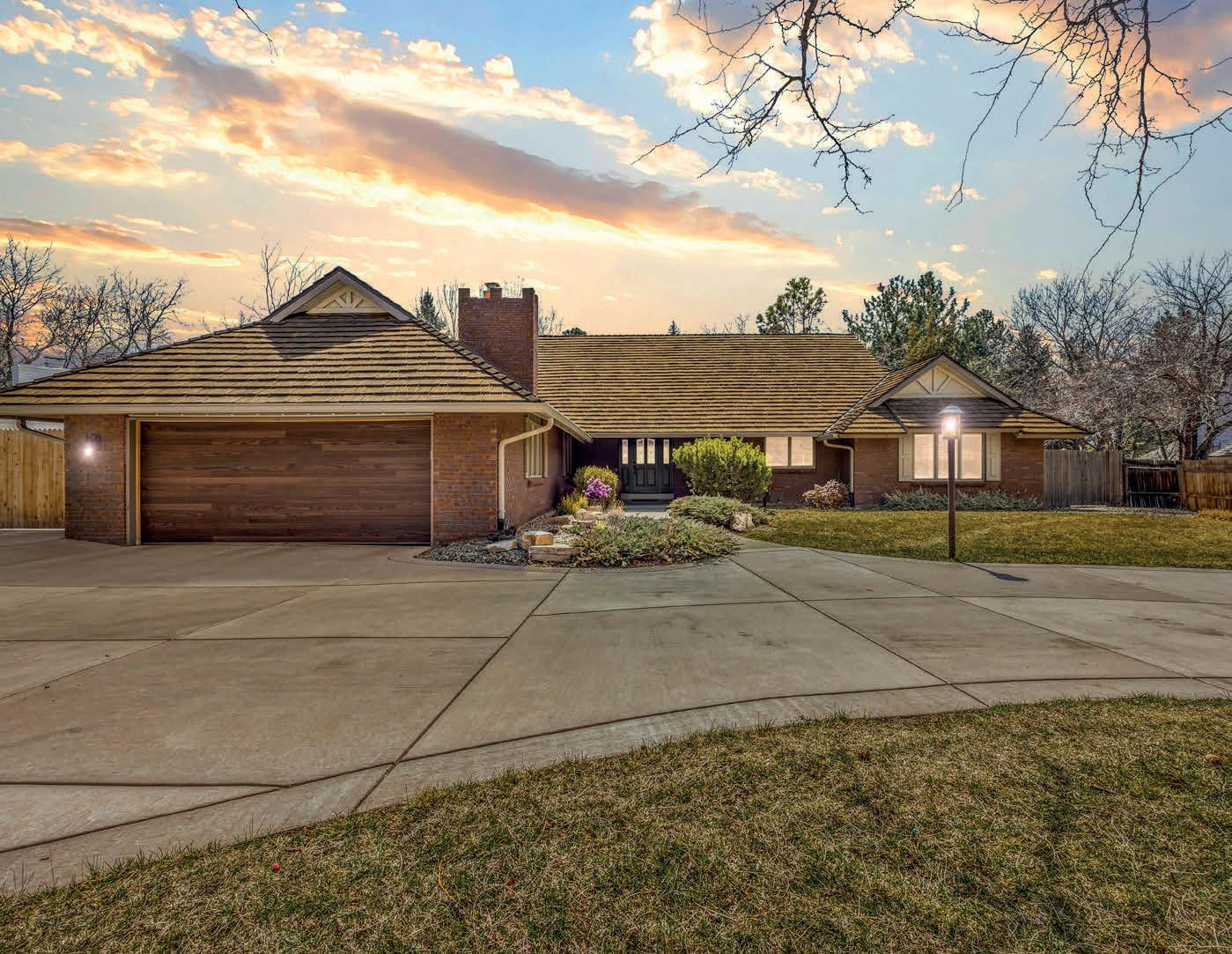
SHALLON DANIEL, clhms, crs
mobile: 720.256.3141
ShallonDaniel@KW.com
EnvisionDenverHomes.kw.com

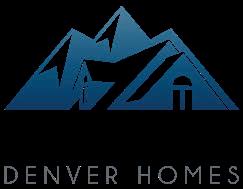
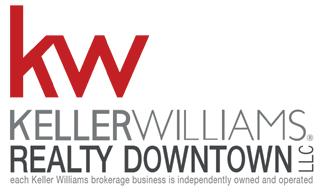


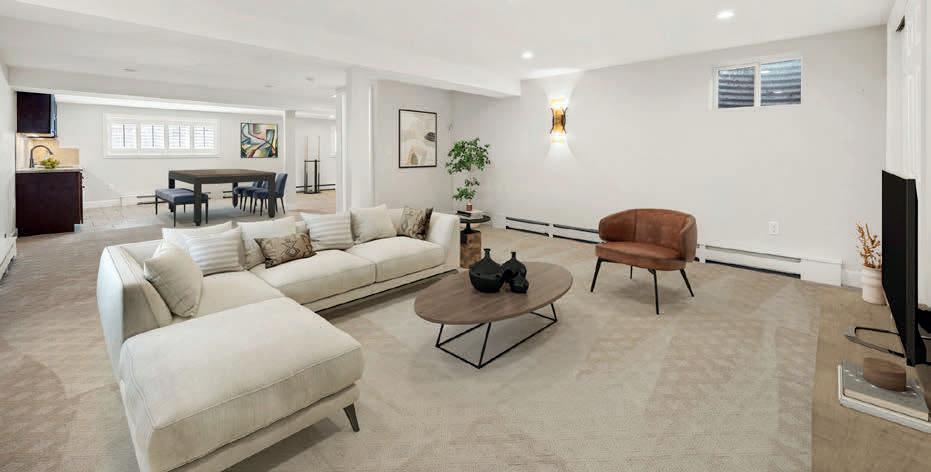
GORGEOUS MOUNTAIN VIEW HOME
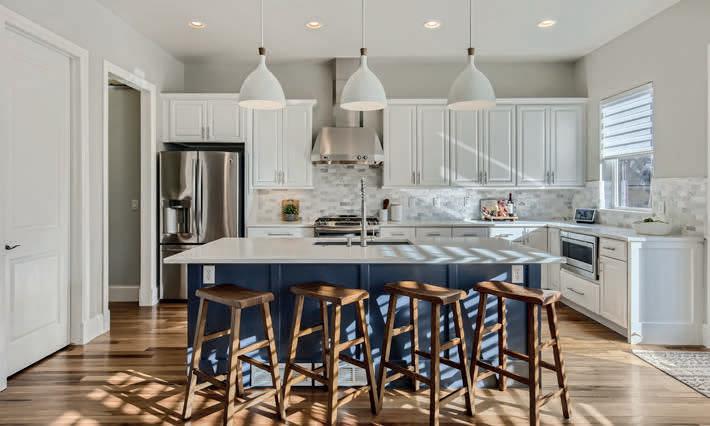

Priced to Sell + $15K towards interest rate buy-down being offered by the Seller! This move-in ready, semi custom home built in 2013 has the perfect layout and beautiful, high-end finishes throughout. The main level has a separate office w/french doors, perfect for someone working from home. There are gorgeous hardwood floors and a light, bright, updated chef’s kitchen w/walk-in pantry! The Great Room/ Kitchen area opens to 2 patios in the south facing backyard, with sliding doors out to a lovely, covered, private patio. Upstairs you’ll find 4 bedrooms, along w/convenient and decked out laundry room. The primary suite has it’s own private balcony, a huge walk-in closet and spalike luxury bathroom complete with large, walk-in shower & separate soaking tub. Don’t miss the top floor with an amazing studio or 2nd office, complete with deck, fireplace and hot tub with incredible mountain views! Really sweet outdoor space ideal for hanging with the family or entertaining friends. The finished basement has tall ceilings, room for a great workout area along w/home theater, perfect for a teen hang out and/or watching movies + wonderful guest quarters with the 5th bedroom & full bath. With an oversized 3 car garage to house your toys, bikes and cars, minimal yard maintenance but enough space for the family or pets - this home is not to be missed! Super convenient location for cyclists and runners with access to some of the best rides and runs right from home! 5 min to Wonderland, 5 min to Boulder Res, 6 min to Sanitas, 6 min to Whole Foods, walk to Pleasantview Soccer Fields and bike ride on bike path to Elks Pool, schools etc. Neighborhood has parks and trails and a great sense of community! On the bus route too. Come check it out, easy to show! Offered at $1,875,000.

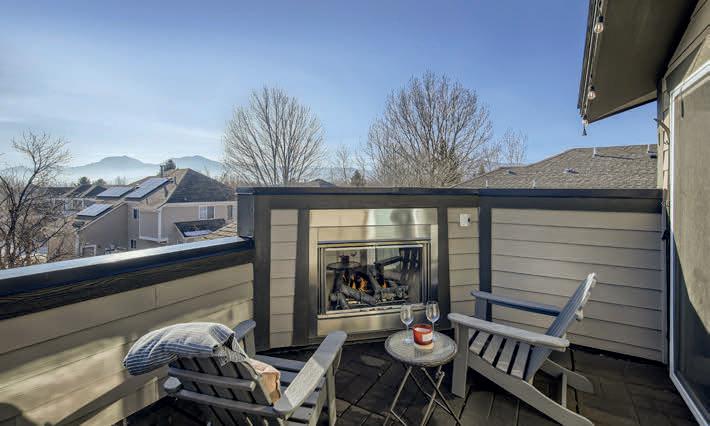

SILVANA SMITH GET TO KNOW

BROKER | OWNER
Whether you’re investing in a one-bedroom condo or a 5-story highrise, Silvana ensures her clients that she will keep them abreast of every situation with her open and honest communication policy. Feisty and determined, she ensures her client’s every wish is considered and well thought out. She also brings her partner and husband’s expertise to the table to formulate an unbelievably successful team.
Originally from Littleton, Silvana Smith is a lifelong Colorado resident who has served the Denver area since 2004 and specializes in investment projects and upscale housing for the entire Denver metro area. The driving force behind her work is to help Coloradans use real estate investments to grow in wealth, prosperity, and happiness to live their best life.
Silvana has a deep and abiding love for Colorado, and prides herself on her ability to showcase its magnificence to her clientele, whether it’s the clear, clean environment, the beauty in all four seasons, or the brilliantly white Christmases.
After a lifetime in restaurant management, Silvana decided she wanted a new career and embarked on a journey into real estate. She teamed up with her husband (Lionel Smith) to focus on real estate investment transactions in long and short-term properties. Silvana emphasizes an all-encompassing approach and takes care of her investors from every angle, including presenting budgets, managing construction crews, gaining permits, building design, and selling or renting the finished project.
Silvana’s passion is helping people build wealth through real estate investing; she proves it in her drive and determination with every client she takes on. She is fluent in Spanish, Romanian, Bosnian, and Serbo-Croatian, so she never misses a chance to connect with the diverse Denver community and help them grow. Her tenacity is well-known in the local real estate crowd, giving her a solid reputation as a go-getter. Her fearless style has granted her access to years of knowledge and persistence to get her clients exactly what they want time and again.
720-415-3710 | silvana@denver-res.com

www.denver-res.com

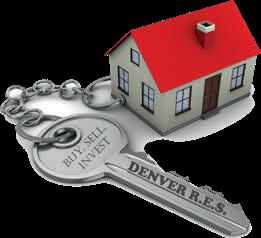
Silvana is known as a workaholic and is almost always in the office, but on her rare moments away, you’ll find her working in her garden, reading, knitting, and cooking. Even in her downtime, Silvana keeps up with industry advancements and local news that can affect her clients, giving them the benefit of a real estate agent who really knows her stuff.
Silvana helped us to buy our first home. As first-time buyers, we didn’t know much about the homebuying process. She explained everything to us and patiently answered all our questions. She is very professional and smart in what she’s doing. At the same time, she’s very friendly and easygoing. I would recommend her services to everyone who whats to get the best deal on buying or selling a property. Anna. K
1720 Wynkoop Street, #213, Denver, CO 80202

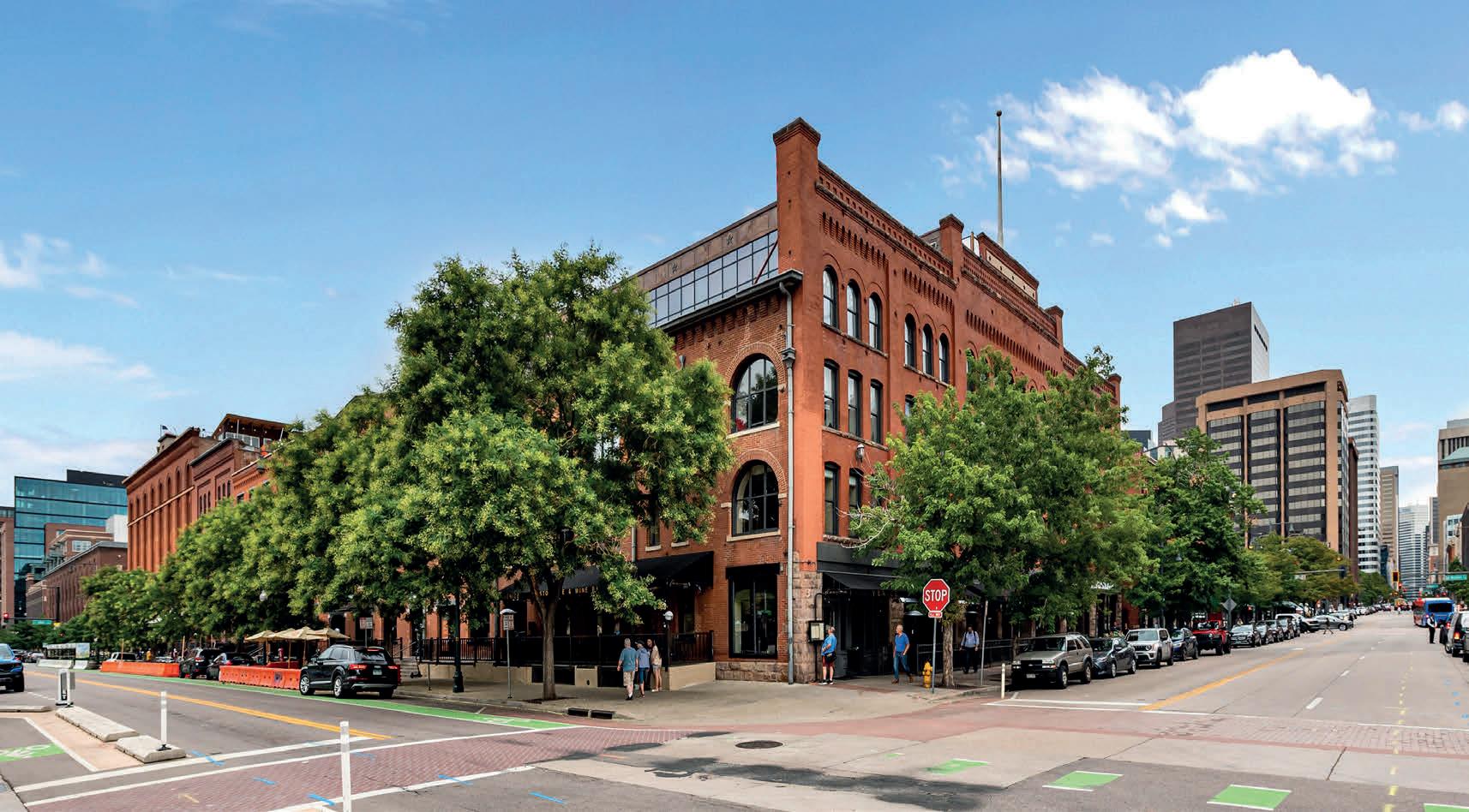
The Modglin Collection presents this stunning newly renovated designer loft in Streetcar Stables! Streetcar Stables was once home to Denver City Railway Company and was a stable and passenger waiting room for horse-drawn streetcars to serve the Denver Community. In the early 1990’s it was converted into lofts and the first residents took possession in 1994. This stunning loft features new gleaming hardwood floors, gorgeous brick and beam architecture, an open kitchen with an extended buffet area, new designer cabinets and lighting, a washer and dryer in the unit, one garage parking space, and one storage space. Enjoy all the amenities that LoDo has to offer like Union Station, Coors Field, Ball Arena, Denver Center For the Performing Arts, and Empower Field at Mile High. Close proximity to great restaurants, entertainment venues, trails, parks, and so much more. Discover life in LoDo and make this your next place today!
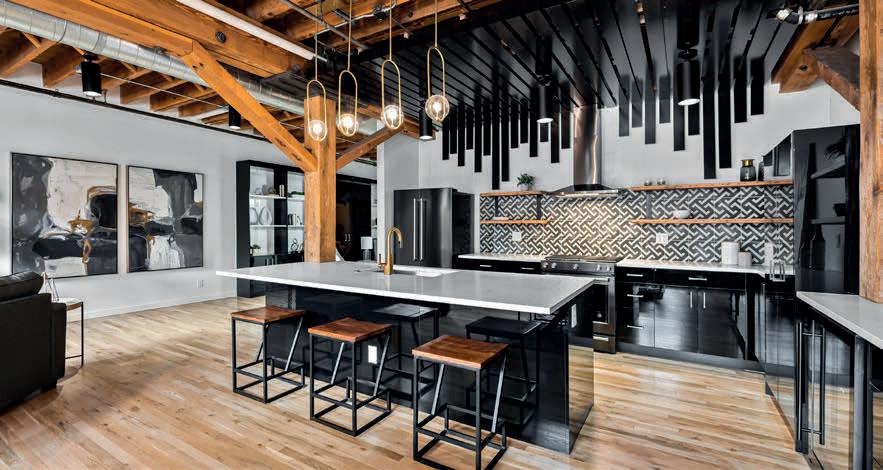
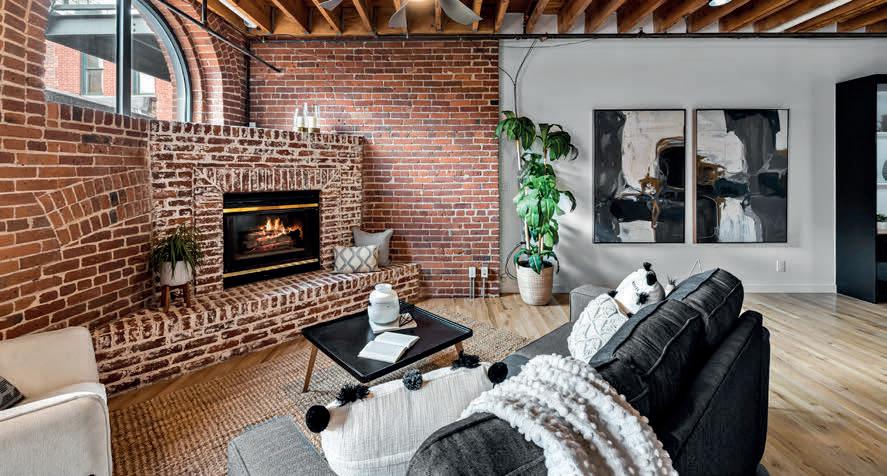
1499 Blake Street, #5D Denver, CO 80202

Welcome to this stunning loft-style condo located in the heart of downtown Denver! This unit features an open floor plan with high ceilings, gleaming wood floors, and expansive windows that offer abundant natural light and stunning views of the city. The updated kitchen features stone countertops, stainless steel appliances, newer cabinets, and ample storage space. Enjoy all the beautiful seasons and city views on the expansive northwestfacing deck. The spacious living area offers a comfortable and inviting atmosphere, hardwood floors, and a cozy gas fireplace. The bedroom is a peaceful retreat with a large walk-in closet, hardwood floors, and lots of natural light. Working from home is easy with multiple areas that can be set up for a workstation. Parking and storage are a breeze with one assigned community heated garage space and one assigned storage space. The Palace Lofts building amenities offer an on-site fitness center, 24-hour security, a rooftop deck with a BBQ grill and panoramic views of downtown Denver, and is just minutes away from Coors Field, Ball Arena, Union Station, and some of the best restaurants and shops in the city. This is urban living at its finest! Don’t miss your opportunity to own this incredible condo in one of Denver’s most sought-after neighborhoods.

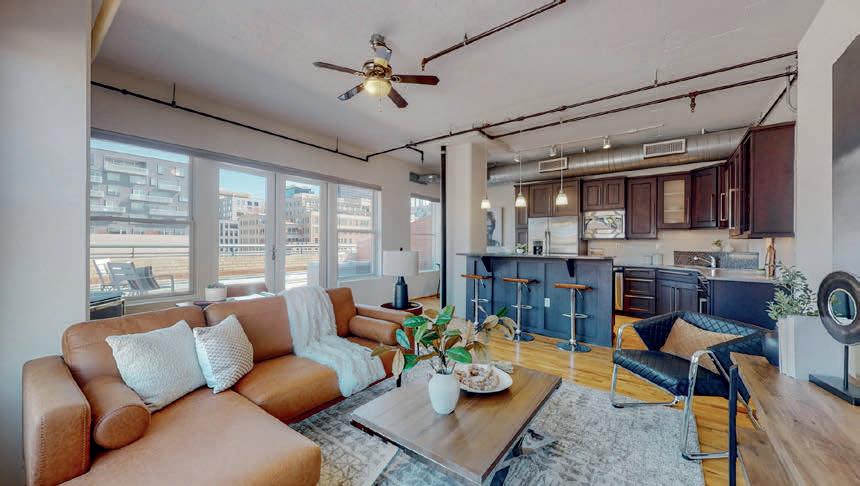
Brigette & Jay Modglin

THE MODGLIN COLLECTION
Brigette: 303.408.2600
Jay: 303.472.2150
brigette@brigettemodglin.com
www.BrigetteModglin.com |
Beautifully Beauvallon condominium renovated with attention to detail. Gorgeous, light filled living spaces with wide plank wood floors and open kitchen, living, and dining rooms. Two balconies each with access to city & mountain views—perfect spots for dining or enjoying a morning coffee. Modern style kitchen renovation with counter height overhand for dining with storage, Soho tile backsplash, fresh white cabinets, Quartz countertops. En suite primary bedroom with a remodeled 4-piece bath with dramatic bath/shower with heated floor and towel rack, closet system and custom built-in wardrobe, and private balcony. The guest bedroom also has a renovated 3/4 bath with floating vanity and seamless glass shower. Two prime parking spaces and a personal storage unit are included. Great building amenities include: 24-hour front desk attendant, bike storage, security, garden area, pool, spa/hot tub, fitness center and on-site management.

STRIKING RENOVATION

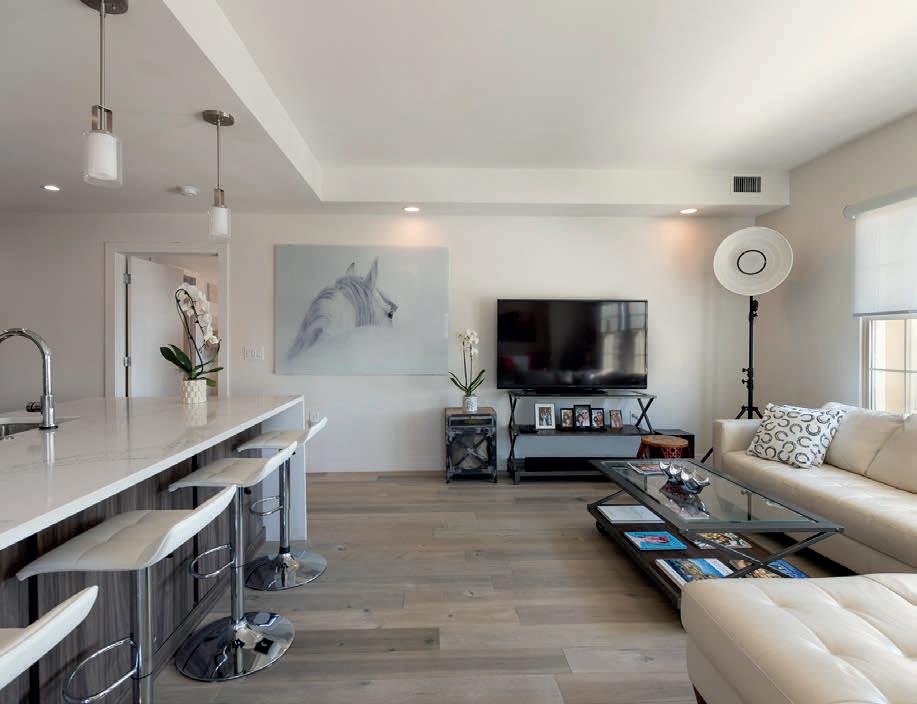
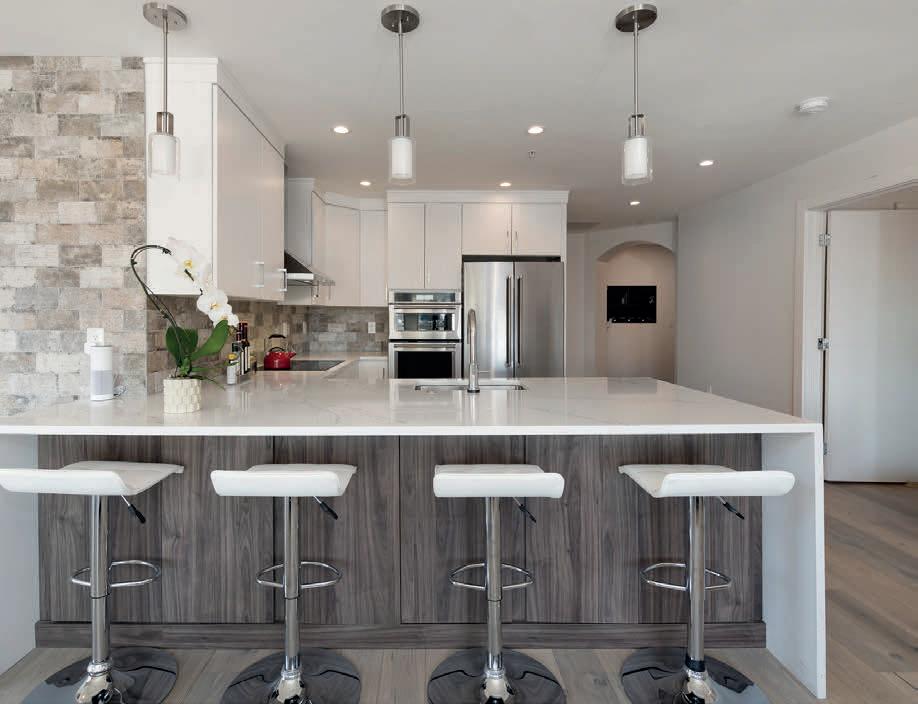



SIMPLY DELICIOUS
3149 WYANDOT STREET
OFFERED AT $2,750,000
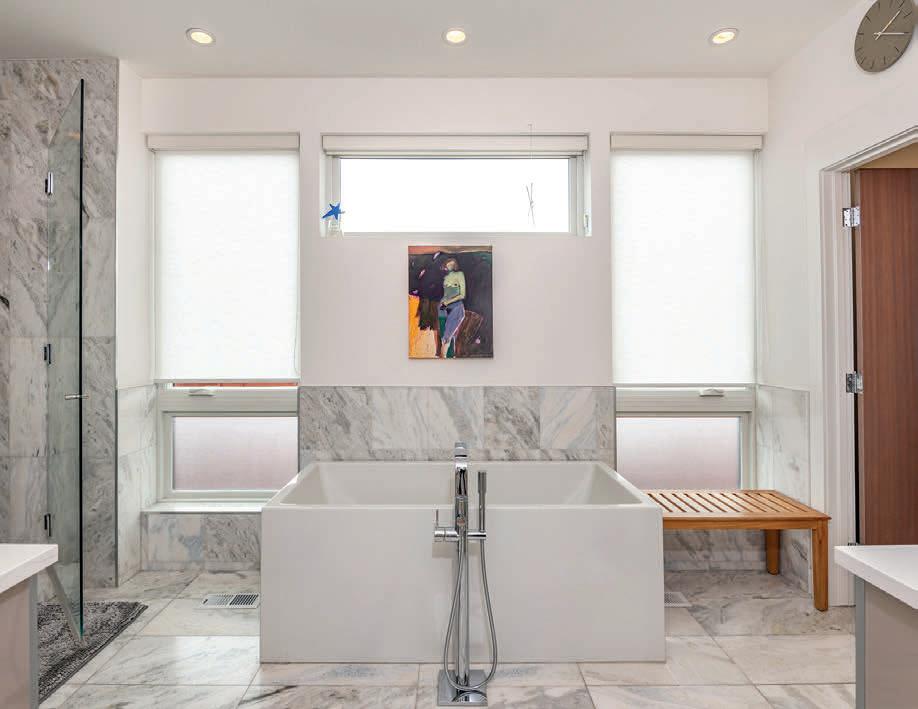

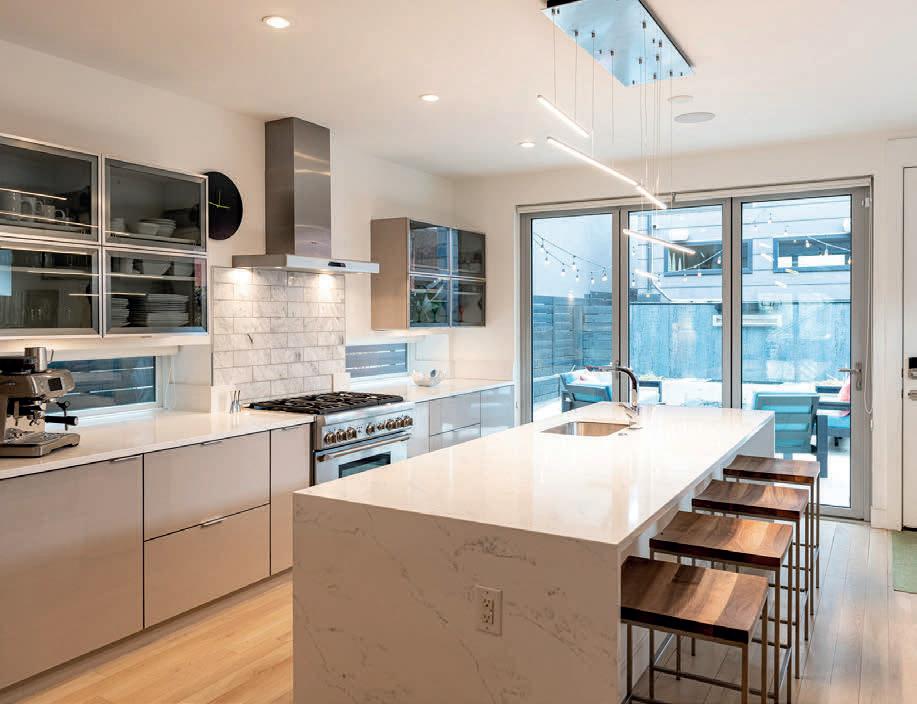

Experience
REALTOR ®
303.520.4040
mdt@kentwoodcity.com www.MyDenverTeam.com



Ranch-Style Homes: Why U.S. Buyers Remain Intrigued By This Home Option
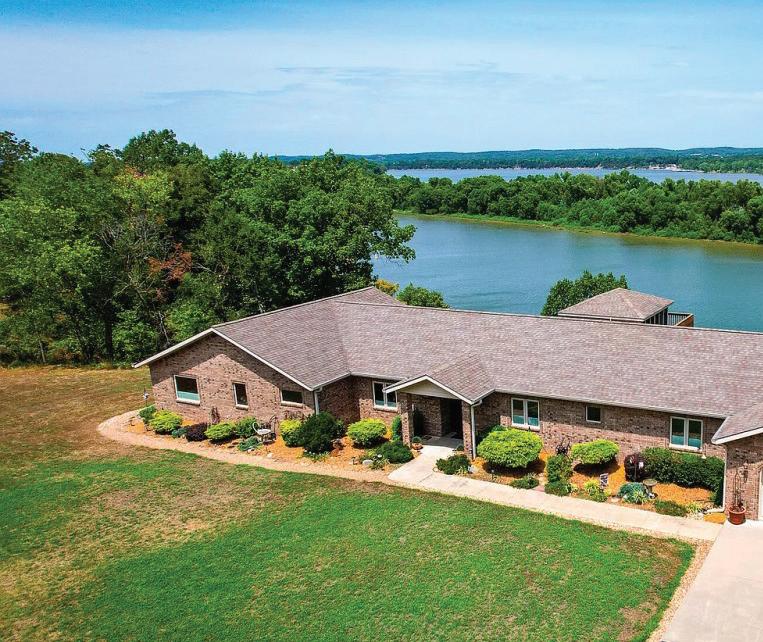
WHAT IS A RANCH-STYLE HOME?
Home buyers nationwide can choose from a variety of home styles and designs. While buyers ponder the many options available to them, they mustn’t overlook the enduring appeal of one type of home that has been popular for decades: the ranch-style home.
A ranch-style home is a single-story house. Typically, these homes are wider than multi-level homes and have an “L” or a “U” shape. Ranch properties also tend to have features such as open-concept floor plans, large porches, high windows, and cathedral ceilings.
Ranch homes initially shot to popularity during the post-war period in America. As the population of the U.S. middle class grew in the 1950s and 1960s, this home
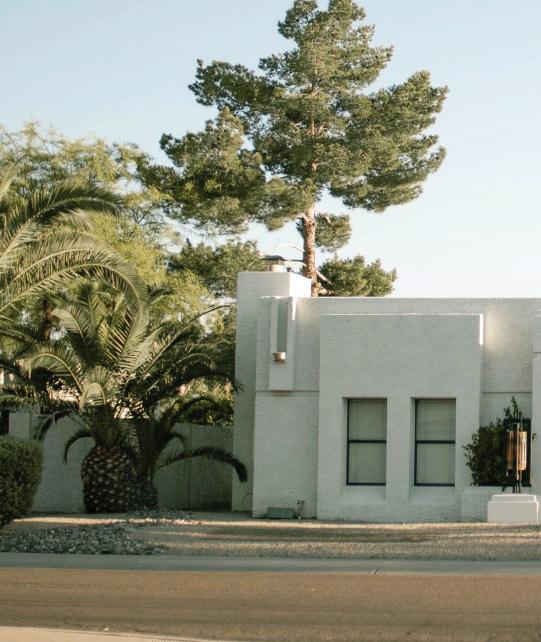
style became a sought-out option for both developers and buyers. They were cost-effective, comfortable, and safe. Neighborhoods soon filled with this style of property.
Today, ranch-style homes are especially popular in regions throughout the U.S. They are particularly sought out in Texas and Arizona. In Arizona, many ranch-style homes have taken on a Spanish colonial style that blends well with the area’s desert landscape. Even outside these regions, ranch-style homes are an excellent, appealing option for real estate buyers.
THE BENEFITS
FOR BUYERS OF RANCH-STYLE HOMES Safety


Ranch homes are a relatively safe option for older individuals and families with young children because they are singlelevel homes without stairs. Ranch-style homes are also safer to evacuate in the worst-case scenario of a home fire; there is no need to worry about needing to evacuate through an upper-level window.

Cohesive Layout
Ranch-style homes typically have a cohesive, open-concept feel. Less separation caused by stairs or doors allows rooms to lead to one another in a straightforward, pleasant fashion.
Patio for Relaxing Outdoors
Ranch-style homes likely have patios, which has long been the traditional way to develop this property style and provides homeowners with a pleasant, dedicated outdoor space.
Energy Efficiency
Single-story homes are typically more energy efficient, creating less of an environmental impact and resulting in lower utility bills.
3 beds | 3 baths | 2,468 sq ft | $1,999,900 18726 Rocky Top Trail, Littleton, Colorado 80127 Jim Glenn REALTOR ® 303.699.8056 jimglenncolorado@gmail.com www.buyhomesinfoothills.com 46




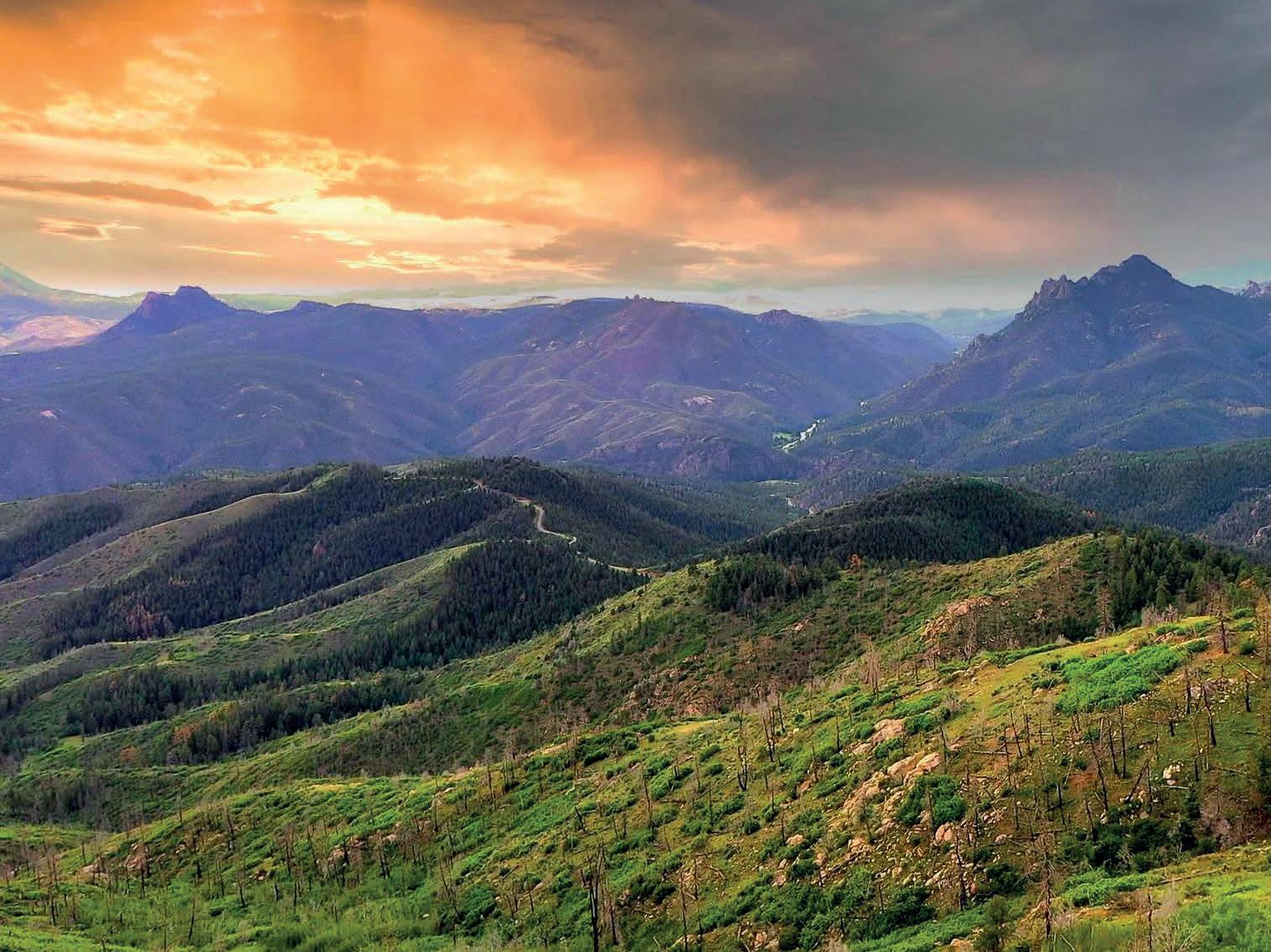










FULLY RENOVATED VICTORIAN DREAM HOME



1533 E 30TH, DENVER, CO 80205
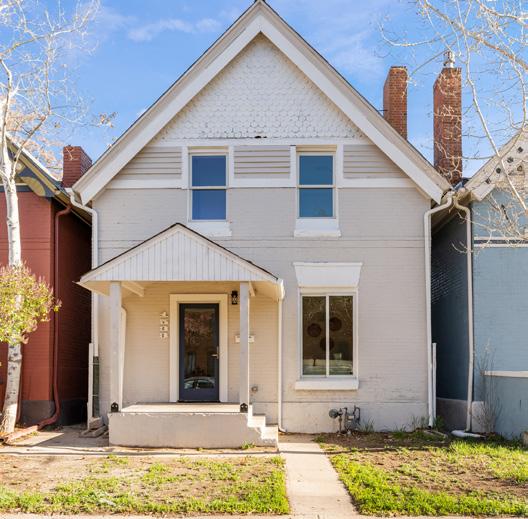


Originally built in 1885, this stunning property boasts classic hardwood flooring throughout, creating a warm and inviting ambiance that will make you feel right at home. With four generously sized bedrooms and two elegantly designed bathrooms, this home provides ample space for you and your loved ones. Enjoy ultimate comfort and convenience with the newly installed heating and central air conditioning systems, ensuring the perfect temperature all year round. Featuring a brand new gas fireplace and freshly painted walls in a crisp white shade, this home offers a modern touch while preserving its historic charm. With the walls already painted, the new homeowner can easily customize the space to their liking without any hassle. The kitchen has been remodeled to perfection, featuring stunning granite countertops, new appliances, and a farmhouse sink. The upstairs area has also been updated with brand new washer and dryer units, easily accessible through a stylish barn door.| Located in the charming and historical Whittier area, this beautifully renovated property is the perfect place to call home. Don’t miss out on the opportunity to experience the best of both worlds with this exquisite blend of classic and contemporary design. Seller is an Realtor with Fathom Realty.
Offered at $775,000

FOLLOW US.






Unique Property at The Museum Residences

55 West 12th Avenue, Unit 211
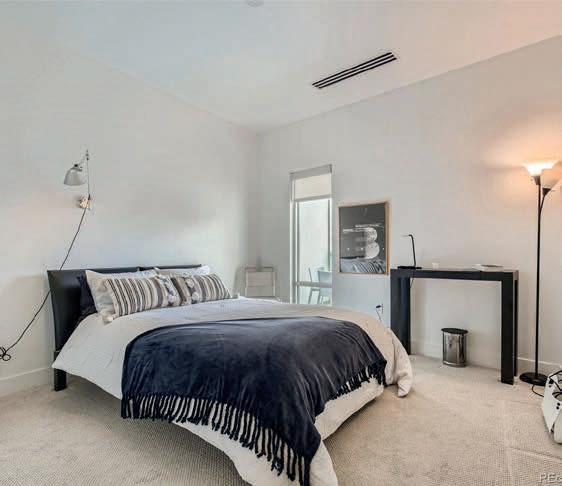
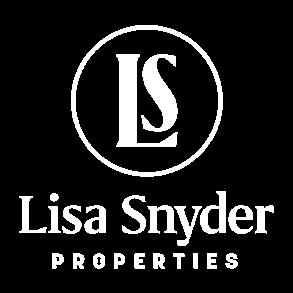


Welcome to the iconic Museum Residences, an elegant building that captures the essence of Downtown Denver and the Civic and Cultural Arts Centers. Opt to make this your permanent residence or a Pied-aTerre with only 5 units on a floor in this 6-story building. The Residences boasts a stunning rooftop that expands 2 city blocks with 360-degree views, herb gardens, a pet area, sunning/lounging areas and restrooms. There’s also a large separate space for tented events that can be reserved for private use. Unit 211 offers an open canvas with neutral colors to decorate and create within an enormous floor space. Privacy from the living area is separated by the primary suite, a 2-piece bath adjacent to a larger bathroom with European glass rimless shower, a soaking tub, double marble vanity and an 8x6 walk-in closet. Enjoy abundant light with floor-to-ceiling electric shades that adjust to full exposure, partial light or total privacy.
A private 9x10 balcony offers additional seating and views. The kitchen boasts several design materials and an 8.5x5 granite island to prep all your favorite meals or to simply entertain. Amenities include 1 secured parking spot, a separate “parking area“ just for bikes and your own 7x6 storage unit. Easy access to and from the I-25 corridor on Lincoln or Broadway; access 6th Avenue to I-70 west to the Rocky mountains & resorts. This unique property and all its amenities are just waiting for you! We look forward to welcoming you to The Museum Residences.

400 S STEELE STREET #59, DENVER, CO 80209
$2,450,000 | 6 beds | 3 full baths | 2 partial baths | 4,798 sq ft. Featured in Colorado Homes when designed, this stunning urban contemporary Hyde Park home in the heart of Cherry Creek embraces a minimalistic gallery feeling and offers a luxurious way to enjoy fine architecture. Artistic and beautifully unique, this 3-level home with open floorplan features high ceilings and smooth white walls waiting for an art collection, contemporary cabinets and stainless steel appliances anticipating gourmet meals, an ice maker preparing ice for cool drinks in the courtyard, wood floors hoping to be danced upon, and an elevator standing ready to deliver everyone to their bedroom suites after fun-filled evenings. The fully finished basement includes a family room with TV and gaming space, extra bedrooms and space for storage. If fine autos are art to you, the understated 4+car garage with long snowmelt driveway and 220V electric car receptacle will thrill. A spacious enclosed courtyard, covered patio with built-in grill and private master suite balcony are private and offer outdoor extravagances and beautiful places to gather.

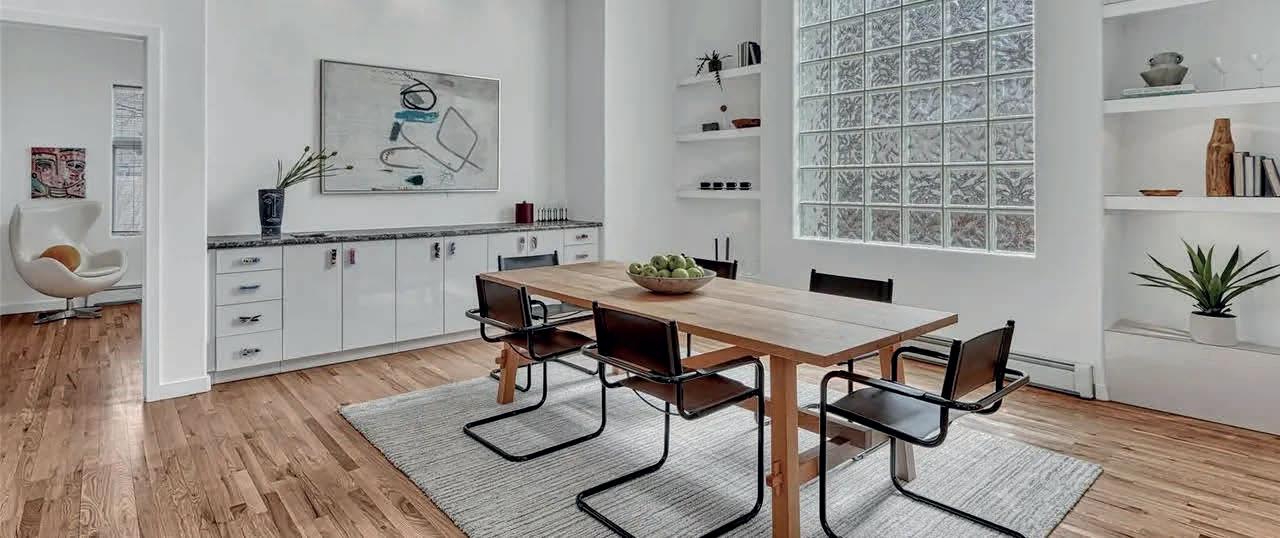
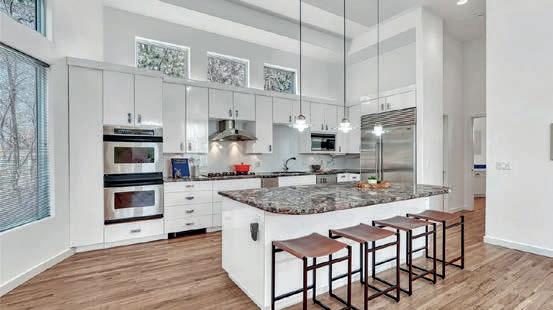

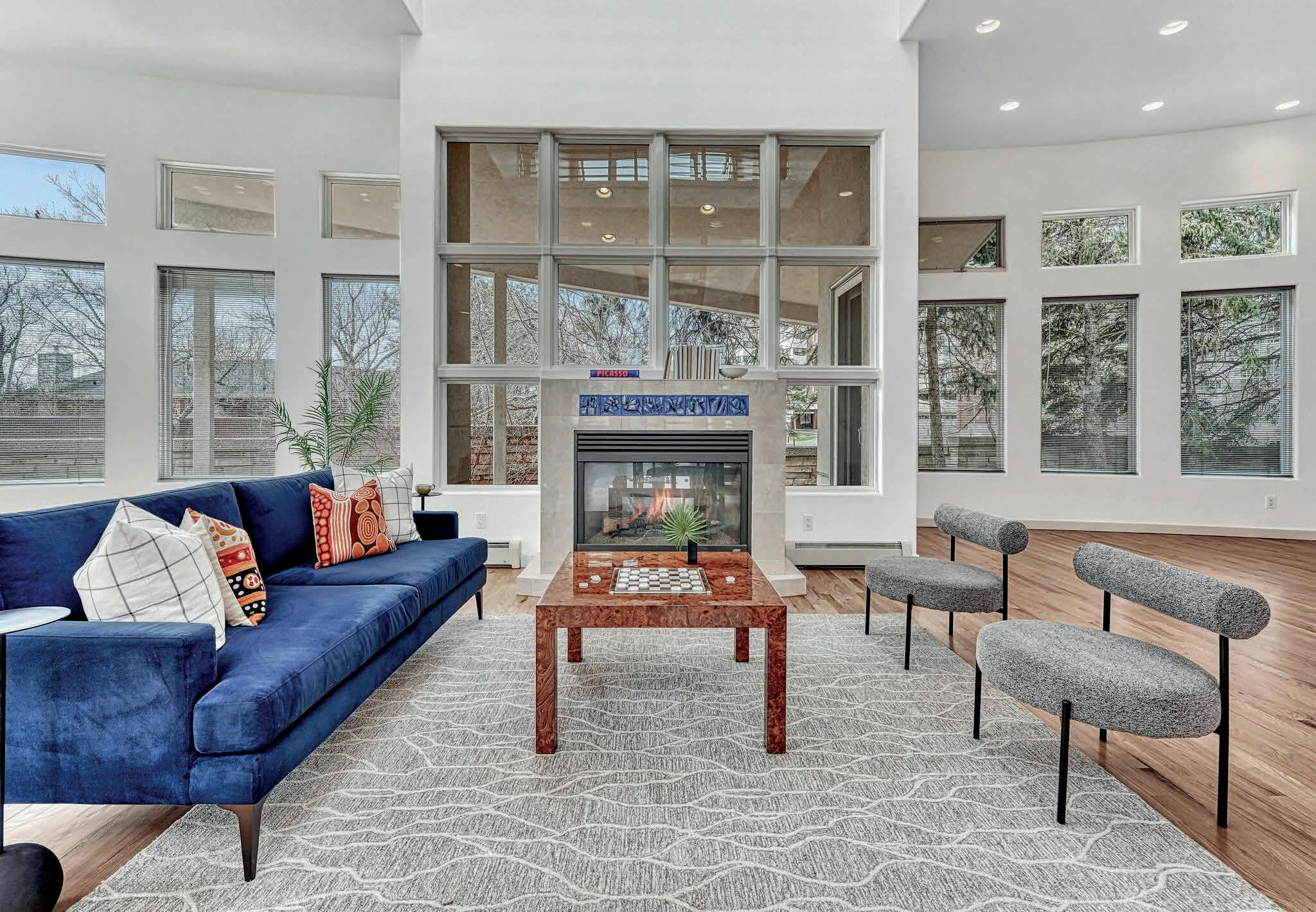 Jackson Lori Corken BROKER BROKER / OWNER
Jackson Lori Corken BROKER BROKER / OWNER



500 30TH STREET, UNIT 4 DENVER 80205, CO 80205
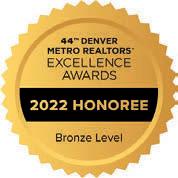



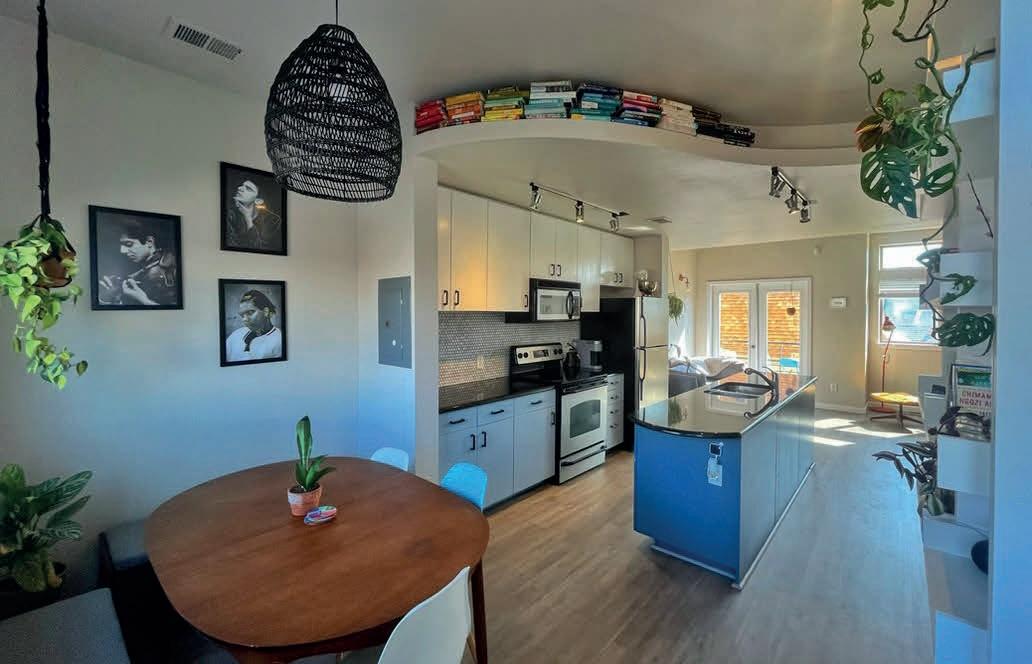


Welcome to your dream home in Denver’s hottest neighborhood! This stunning 2-level condo boasts incredible city and mountain views, an abundance of natural light, and all the modern amenities you could ask for. With 2 beds, a full and half bath, and a brand new HVAC system, you’ll feel right at home in no time. Plus, with gated entrance and garage parking, you’ll have peace of mind and extra storage space. Don’t miss out on this incredible opportunity!

2166 LOMBARDY STREET, LONGMONT
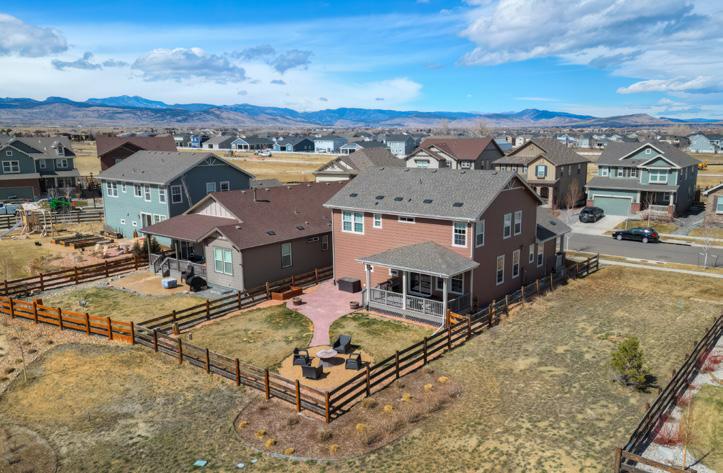




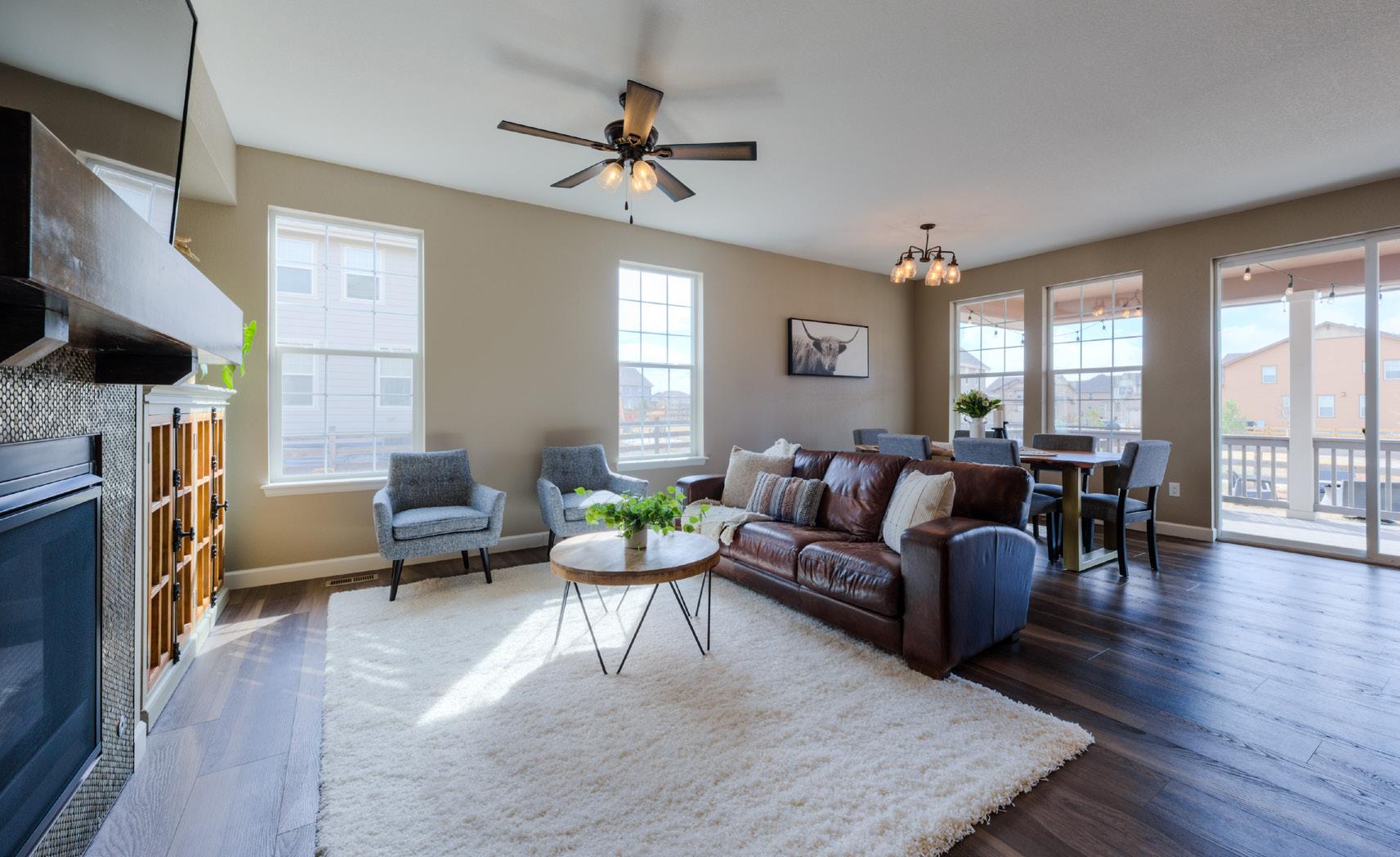
Make sure you come see this Somerset Meadows beauty! Enjoy the green space surrounding you in this 4 bed, 4 bath home. With an open floor plan with a gorgeous gas fireplace, office with closed doors, and a perfectly placed mudroom on the main level. The kitchen has cabinets reaching up to the ceiling, a spacious island, a beverage fridge and a large pantry. Off the kitchen/dining area you can relax on a covered porch looking out on the lawn. Upstairs you’ll find a loft for extra room. 3 of the bedrooms are up, with a full bath that has a private tub and toilet separated from the dual sinks. In the primary bedroom, you’ll find an abundance of natural light, space, and a large en-suite bathroom. There’s more room downstairs in the basement for hobbies and 1 more bedroom with a 1/2 bathroom.
714.362.6622
rwhite@wkre.com rozwhite.wkre.com


Most Engaging Real Estate Services Provider – Colorado
Buying and selling a house is far from an easy project. One of the many challenges is finding the right property and matching it to your budget. Said challenges are what High Ridge Realty works to alleviate. The highly accredited, Colorado-based firm earns the trust of its buyers and sellers by putting its best foot forward through the team’s knowledge, skill, and efficiency.
igh Ridge Realty is a real estate company on a mission, working hard to earn its customer’s trust in selling and purchasing their homes by providing support and information well beyond the scope of its competitors. Operating in and around Park County and the Denver metro area, High Ridge is a boutique firm that facilitates purchasing and selling properties on all market ends.
Its clients range from first-time home buyers to upsizing and downsizing, second homes, divorces, and investment properties ranging from low-income to luxury-style homes, offering a comprehensive marketing packet for its listings.

High Ridge Realty takes pride in how it assists all customers with narrowing their searches. The team focuses on finding the perfect balance between ‘must haves’ and ‘would likes’ – as well as strict criteria and suggestions for prospective buyers –to ensure an ideal match between the property and the person.
This is accomplished through the various means High Ridge employs to ensure sellers and buyers are given all the necessary information. For example, buyers working with High Ridge are given up-to-date information on every possible home in the local community. This is because the firm’s network scours digital, print, and other means to ensure no property is missed.
Whether large or small, condominium or mansion, High Ridge can easily find the right fit for a customer’s needs at the right price. Crucially, High Ridge understands its area of expertise, and recognize when expert information needs to be gathered from other sources, ensuring that those working with it feel confident and educated at every step.
When we asked Nancy about her experiences with the market and area, she was quick to highlight that an influx of new residents to the state had been met with many builders buying up land to build homes. She says, “The bidding wars were out of control this past year. A lot of the 300-400K homes are now valued at 500-700k. It has priced a lot of our first-time homebuyers out of the market.”
Those houses need to be bought and sold and, although it was a challenge for Nancy and her team to source properties for new buyers, it also presented an unprecedented opportunity. Single family homes – as well as condominiums and townhouses – also began climbing in value alongside the new ‘mini-mansions’ that were being built on the newly purchased land.
Nancy revealed that the next step for High Ridge Realty is to break into the luxury market. It is a considerable challenge to the scale and responsibility attached to each operation for each project, but far from outside the firm’s ability.

She revealed that with the large figures involved – and with how skittish clients can be as can be as a result – her secret is to “take a step back and calm any emotional situation with data and facts,” and to “quickly remind my clients that this is a business transaction and to trust the process”. This approach is built from her, and the firms, years of experience and specialist knowledge to allow High Ridge’s team to assuage any misgivings or second thoughts clients have patiently and effectively.
How High Ridge Realty obtained that trust, through transparency and informed actions, is immaculate. Trust is essential for any business in any industry, but there is a particular need for it in selling and purchasing a home. As Nancy Henderson has stated, taking a calm step back, trusting the process and leading with data is where her team truly builds the trust it has attained. That dedication to trust and efficiency, and the measures it takes to display that, is what makes High Ridge Realty the Most Engaging Real Estate Services Provider in Colorado.
Contact: Nancy Henderson
Company: High Ridge Realty
Web Address: https://highridgerealty.co/
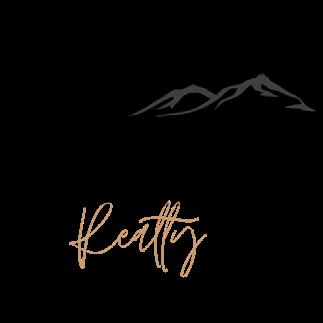 Photo Credits: Rachel Sorbet Portraiture
Photo Credits: Rachel Sorbet Portraiture
1188 Sky View Lane, Larkspur, CO 80118


3 Beds | 5 Baths | 4,645 Sq Ft | $2,895,000


Mountain contemporary paired with an exclusive, luxurious ambience. Welcome to 1188 Sky View Lane. This stunning home built in 2020 by award-winning builder Sterling Custom Homes is situated on 4.58 acres. Located within a gated community featuring only 38 lots, this exceptional home offers luxurious amenities and top-ofthe-line finishes throughout. Upon entering this beautiful property, you’ll immediately notice the attention to detail and the high-end features that make this home truly one of a kind. The main level boasts white oak hardwood flooring, 20-foot ceilings, and Italian-imported light fixtures, creating an elegant and inviting atmosphere. The living room features a 72-inch see-through contemporary fireplace, adding warmth and ambiance to this already impressive space. The gourmet kitchen is a chef’s dream, complete with Monogram stainless steel appliances, built-in Miele coffee maker, and a 48-bottle see-through wine wall. The primary bedroom is a true oasis, featuring 20-foot ceilings, radiant heat flooring in the bathroom, a 5-piece bath, and a spacious walk-in closet. Upstairs, you’ll find two additional bedrooms, each with its own en-suite bathroom. The basement is a true entertainer’s paradise, with an incredible game room, built-in murphy bed, wet bar, wine fridge, ice maker, black out shades and dishwasher. The Lutron lighting system with automatic blinds and the Crestron system allow you to easily control the lights, TVs, indoor and outdoor speaker system, and blinds throughout the home. Outside, the hot tub and pool offer a peaceful retreat, with plenty of space for lounging and enjoying the Colorado sunshine. The additional detached garage provides even more storage and flexibility. Don’t miss your chance to own this exceptional property in one of Colorado’s most coveted gated communities. ONLY 30 MINUTES FROM COLORADO SPRINGS AND 45 MINUTES FROM DOWNTOWN DENVER!!!
BROKER ASSOCIATES

Grant: 970.390.9128 | Josh: 303.718.4693
grant.verlinde@compass.com
josh.oconnell@compass.com

8 BEDS | 11 BATHS | 12,003 SQ FT
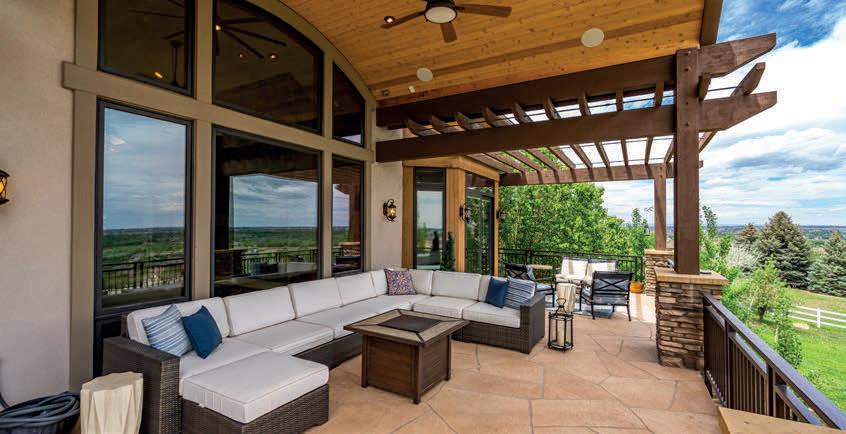



$3,400,000
A gated drive begins at the end of a quiet cul-de-sac and sets the stage for this private retreat. As you enter, you’re greeted by the soaring eagle sculpture & fountain + a covered sitting area & open courtyard. Understated elegance & comfortable living combined with high end finishes. Main floor primary bedroom has direct access to the incredible deck + a bath with freestanding soaking tub & amazing closet organization. The 2nd suite is upstairs with its own private deck, coffee bar + bathroom. Large open great room gives way to the custom kitchen that has an adjoining butler’s pantry & prep room. Upstairs you’ll find a loft & 3 bedrooms, each with a private bath. Covered deck with breath taking views overlooking the 2.57-acre lot. The walkout basement offers a movie area, game room, full bar & wine storage room + space for a craft room & exercise room. The attached 4 car garage has direct access to the basement. Additional 2 garages allow drive thru access suitable for a RV & boat.



C: 970.481.6077
D: 970.377.4945
rwalkowicz@thegroupinc.com
www.robertw.com

 Robert Walkowicz, CRS, CLHMS REALTOR®
1257 Eagle Court Windsor, CO 80550
Robert Walkowicz, CRS, CLHMS REALTOR®
1257 Eagle Court Windsor, CO 80550
Room to Roam
832 DIAMOND RIDGE CIRCLE, CASTLE ROCK, CO 80108

$1,999,000 | 5 BEDS | 5 BATHS | 6,112 SQ FT
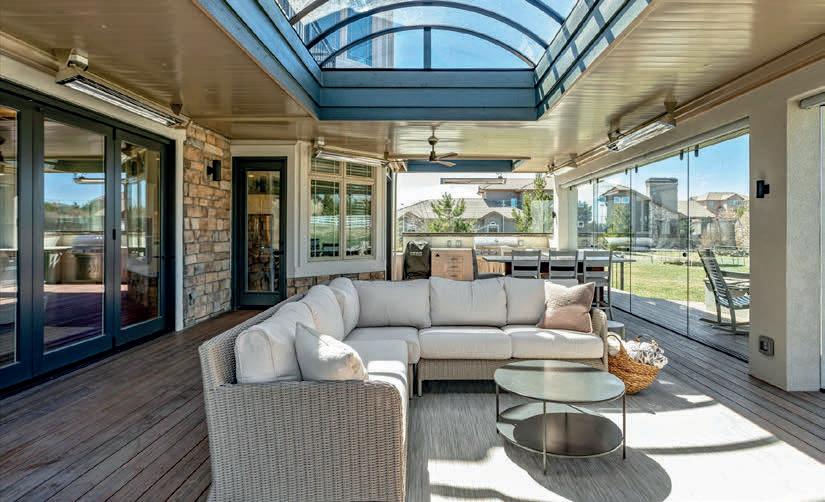

You will love this exceptional executive home on 1.33 acres in prestigious Diamond Ridge Estates. There has been extensive remodeling in this home, including the kitchen, living room, mud room, outdoor living space, and basement finish. All kitchen and bathroom countertops are granite or other hard surfaces, knotty alder cabinets throughout the home, hardwood floors on the entire main level, 9 foot ceilings in all 3 floors, 8 foot knotty alder solid wood doors throughout the home, oversized bedrooms, and an 800 sq ft covered glass enclosed outdoor living area that features a bar with eating area and bar-b-que grill, trex flooring, stacked stone fireplace with attached TV, a hot tub, ceiling lights and heaters, rounded skylights, a long fire table, and a rooftop deck that connects to the primary suite. You can enjoy the outdoors all 4 seasons! The primary suite features a stone fireplace, sitting area, luxurious 5 piece bathroom, and large closet (including a laundry chute). You can access the roof of the outdoor living area from the primary bedroom for a relaxing view of the sunsets. The other three bedrooms either share a Jack-n-Jill bathroom or have an ensuite bathroom. The basement is the perfect place to enjoy a movie or favorite sports event while the kids are mastering the rock climbing wall. You will appreciate the convenience of the wet bar. And don’t forget you have 1.33 acres to roam. There are currently play structures installed in the backyard, but you could add a pickleball court, basketball court, garden, or all of these, and still have room to spare. The home was painted and new garage doors and openers installed in 2020 to the 4-car garage. This home has been lovingly cared for and maintained. You won’t be disappointed.
Alan Larson BROKER ASSOCIATE
C: 303.888.5064
O: 303.773.3399
alarson@denverrealestate.com
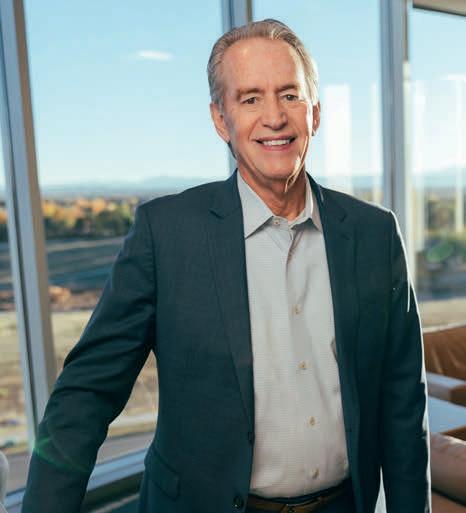
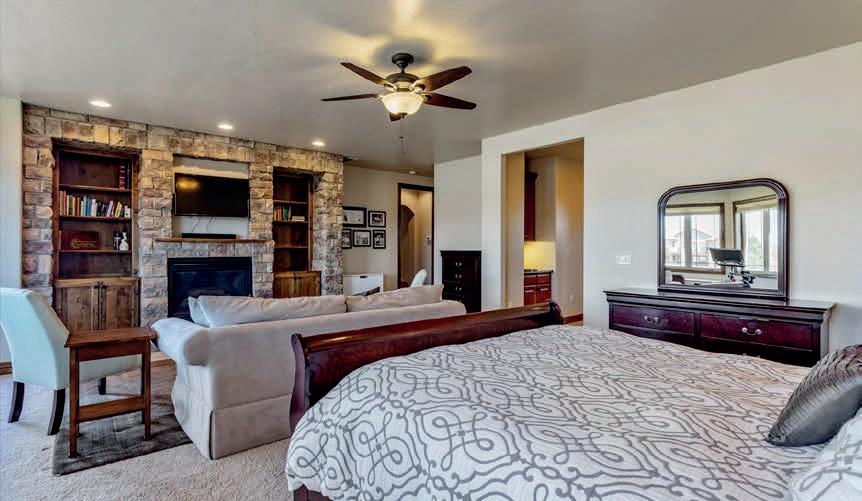
Located in

Three bedrooms and three bathrooms, as well as ample parking, offer convenience. A fenced-in yard and covered front porch welcome outdoor connectivity while a prime location situated next to an open space/park invite endless recreation. Downtown Boulder amenities including trails, restaurants, shops and public transportation are just steps away, capturing the unique and coveted Colorado lifestyle.

5618 Saddle Creek Trail

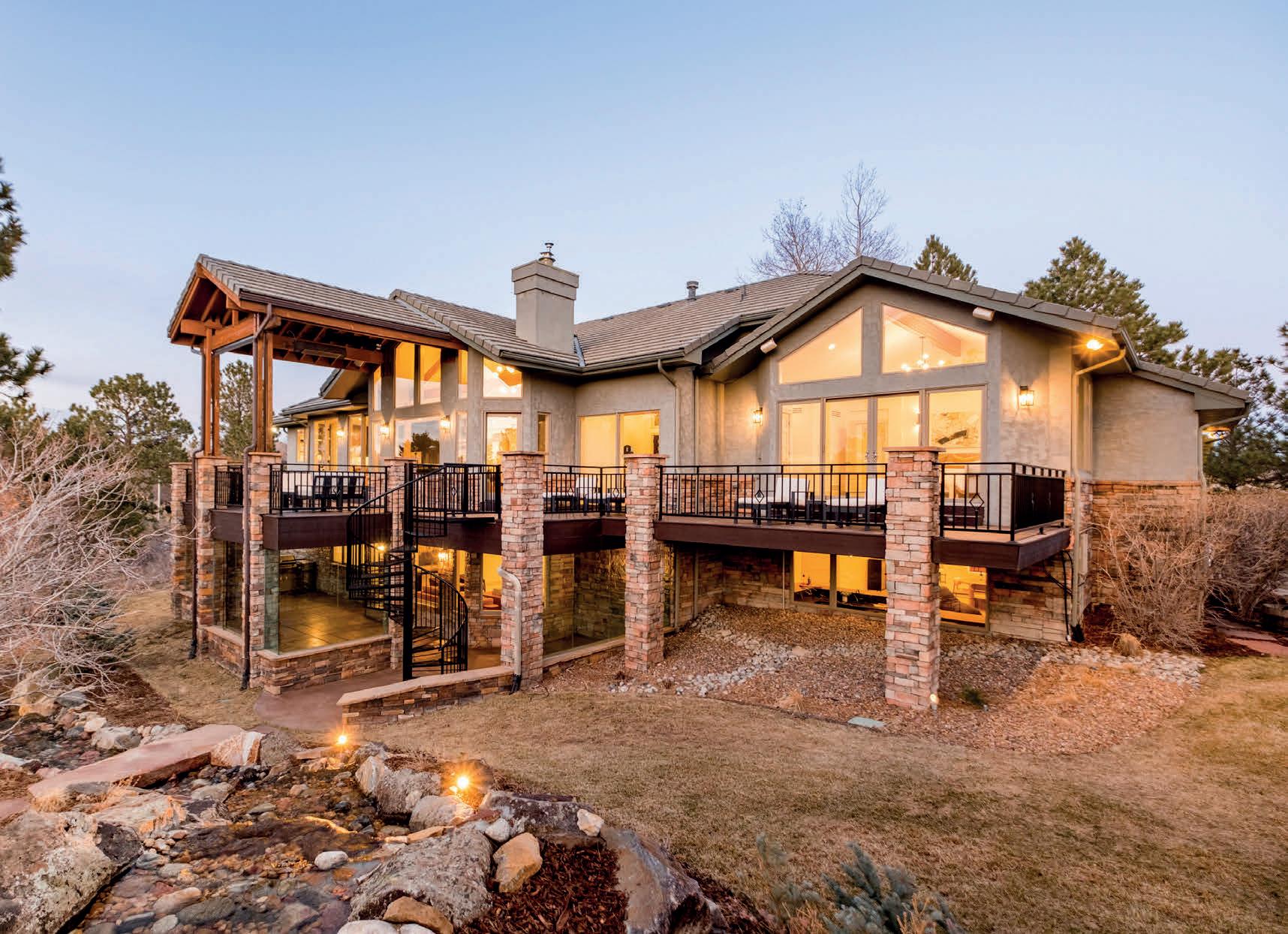
PARKER, CO 80134
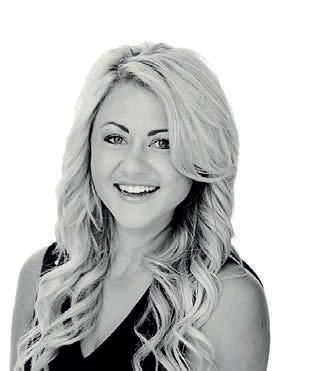

4 BEDS | 5 BATHS | 6,620 SQ FT | $3,200,000
An inspiring renovation redefines luxury living in this modern mountain home. High-end finishes envelop each space, starting in an openconcept main floor anchored by a Heat & Glo fireplace. Vaulted ceilings and exposed beams tower above, while wide expanses of windows frame elegant mountain views. A chef’s kitchen grounded by an 18’ custom island impresses with Bluestar double ovens and stove, floating shelves and seamless connectivity to both the balcony and a formal dining space for flexible entertaining. Resplendent outdoor living unfurls on a vast 2-acre parcel, complete with a custom water feature, sprawling balcony, a sunroom with a built-in kitchen and gorgeous native landscaping. Custom-designed whole home audio and lighting system.


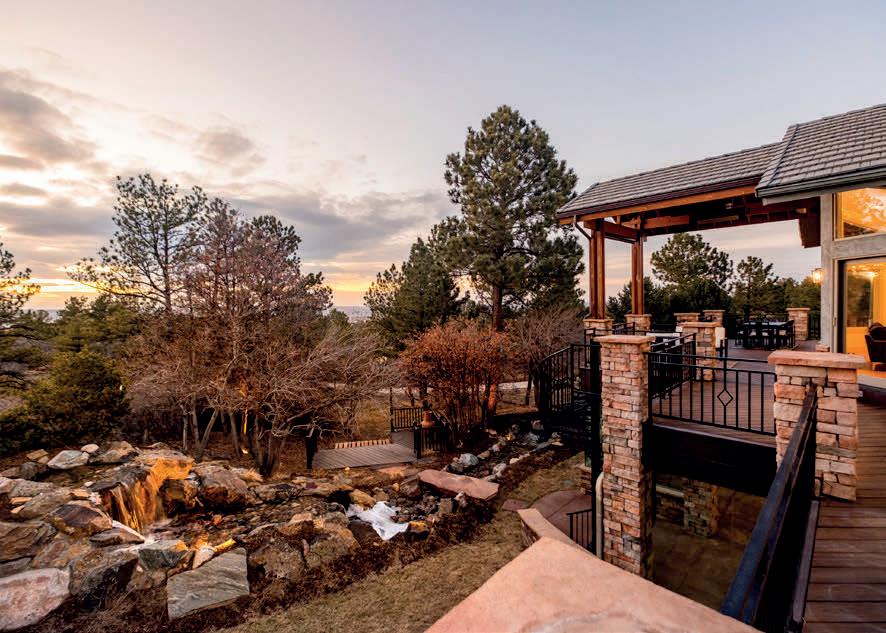
The High Prairie Farms community located in the exclusive Pinery neighborhood is situated within the best of what Front Range living has to offer. Nestled between the shopping and dining of main street Parker and Castle Rock and the endless amenities of South Denver, the Pinery remains a treasured area to call home with easy access to the Colorado Horse Park, the Pinery, Pradera Country Clubs, and generous parks.

4273 W 14th Street Road
Greeley, CO 80634
OFFERED AT $838,900



The beach is nice but imagine your own heated indoor pool and hot tub. Yearround fun for everyone! Stunning custom-built brick ranch with 6,734 sq ft located on a quiet cul-de-sac in Country Club Estates in the heart of town near shopping, restaurants, parks and more. A great mix of formal and informal entertaining spaces. Game room with pool table. Main floor home office, laundry, 2 fireplaces, stunning foyer with marble floors, incredible primary bedroom and the list goes on.
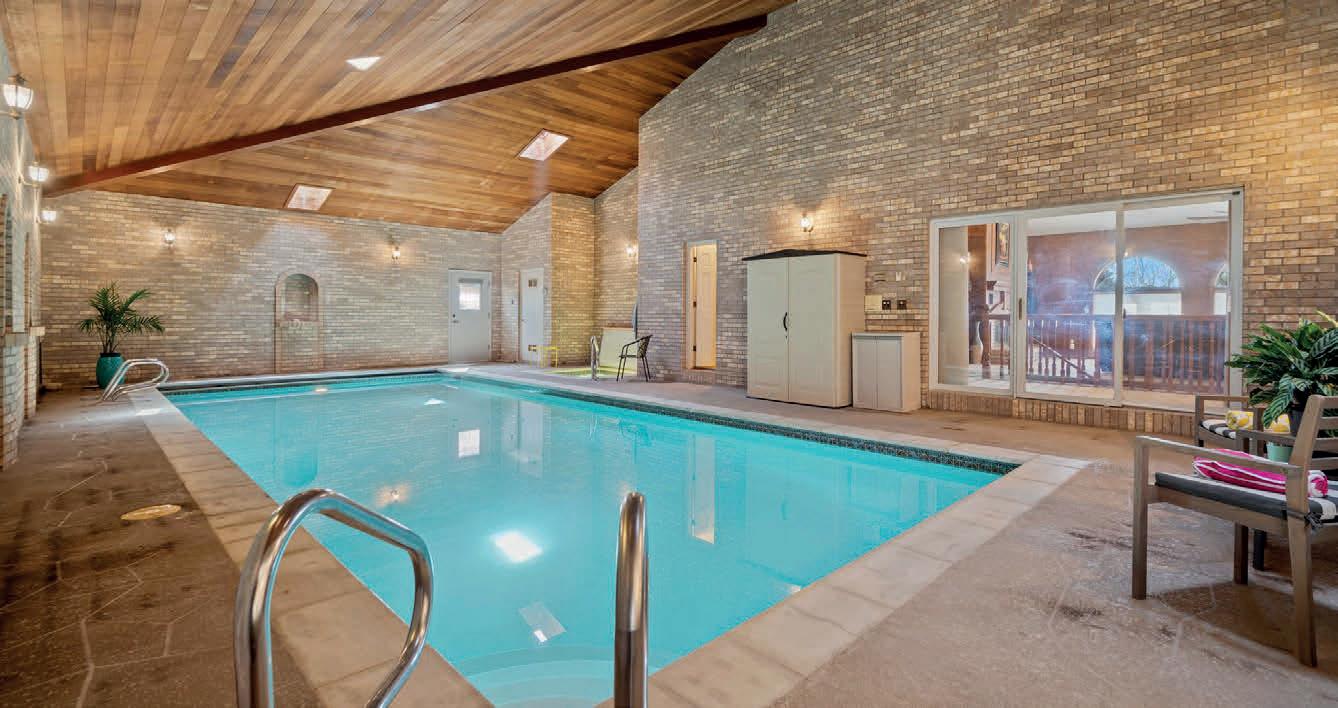
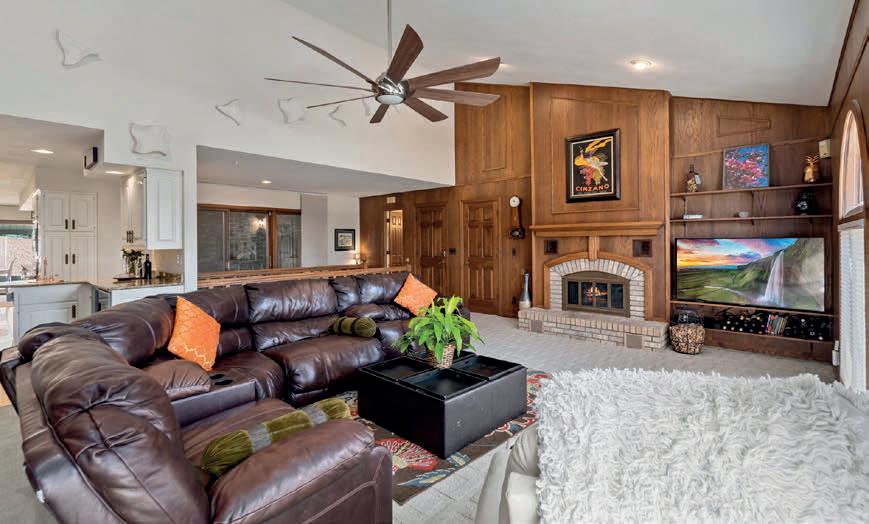
REALTOR ®
970.371.1059
new_horizonsreco@hotmail.com
www.newhorizonscolo.com


HOME WITH NATURAL BEAUTY
1324 RESERVE DRIVE, LONGMONT, CO 80504


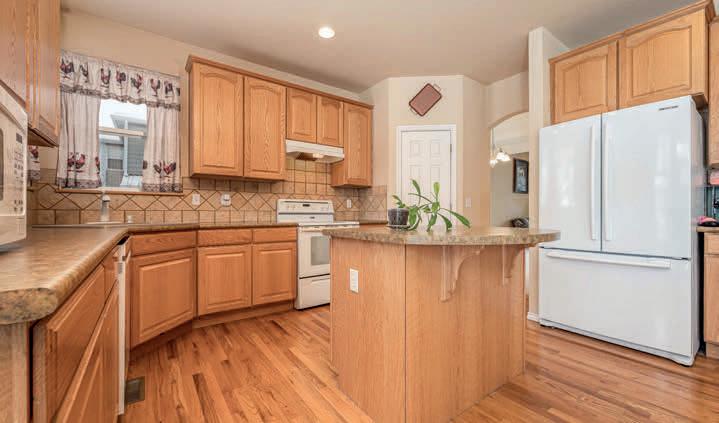


4 beds | 2.5 baths | 4,038 sq ft | $730,000. Grand 4 bedrooms, 3 baths, 3 cars, 2-story near Ute Creek Golf Course. Large lot. Private primary retreat with separate reading room. Dual closets, jetted tub and double sinks. Main level laundry, office, formal dining, eat-in kitchen. Family room with a gas fireplace. Golf course neighborhood, close to all amenities. All 4 bedrooms up. Vaulted ceilings, home is beautifully filled with natural light. Full unfinished basement for future expansion. No Metro district! Home Warranty provided by Listing Agent. Easy to show and Seller is flexible with closing to accommodate your Buyers. Thanks for showing!
 Cher Smith
Cher Smith
REALTOR ®

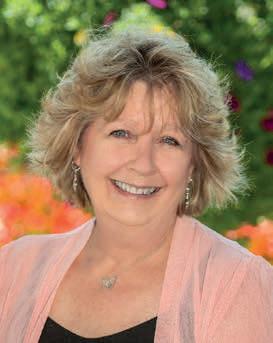
C: 303.809.9628
O: 303.416.8357
cherritys@aol.com
PRICE IMPROVEMENT ALERT!! Sprawling on the largest lot in the community, this stunning property at 709 S Pine St is a true gem. This gorgeous property was built in 2014 and boasts over 1880 square feet of ample living space, plus an unfinished basement awaiting your personal touch! Bring your horses, chickens, and farm animals! Nestled on a sprawling 3.06 acres - this home offers privacy, tranquility, and endless possibilities for outdoor entertainment. Enjoy cozy evenings gathered around the fire pit, relax under the pergola, and store all your tools and toys in the convenient shed or attached 3 car garage. Thanks to the property wide irrigation system, you won’t need to worry about watering the trees! Inside, you’ll find three comfortable bedrooms and three beautifully appointed bathrooms that provide plenty of room for family and guests. You’ll also find a sizable laundry room (washer and dryer included) with a utility sink, walk in pantry, and a large mudroom! With sleek finishes throughout, this home is both stylish and functional with plenty of natural light filling every corner. Perfectly located just minutes from local shops, restaurants, parks, schools and I-70; come experience all that Byers has to offer! Don’t miss out on this incredible opportunity to make this house your dream home today!





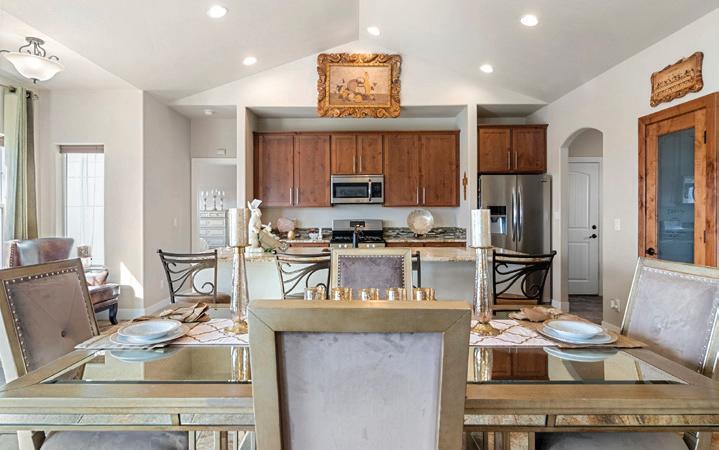
 Gamaliel Raigoza
Gamaliel Raigoza
REAL ESTATE BROKER | DRE# FA100087852


720.705.4989
720.987.8068
Gamaliel@RaigozaRealEstate.com www.RaigozaRealEstate.com
 3 BEDS | 2.5 BATHS | 2,900 SQFT | $625,000
3 BEDS | 2.5 BATHS | 2,900 SQFT | $625,000
636 Poplar Avenue
Boulder, CO 80304

4 Bed | 3 Bath | 3,416 Sq Ft | $1,595,000

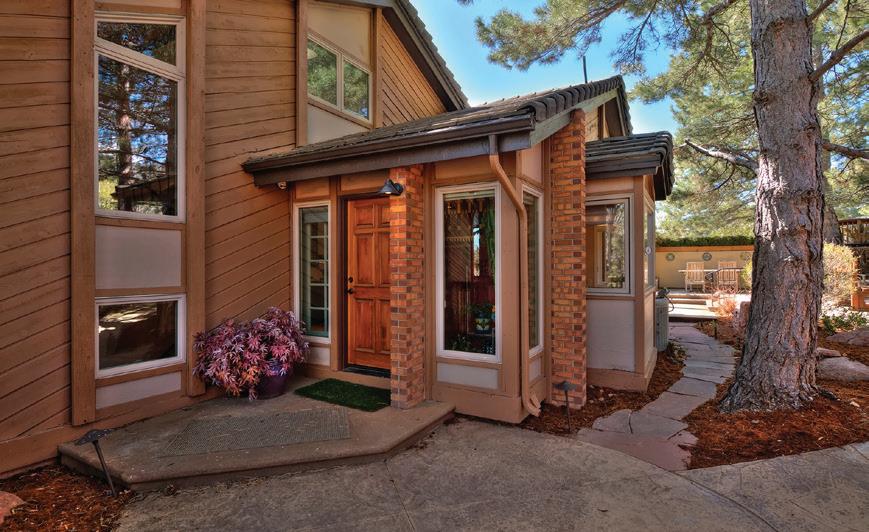
Who can wait for crisp summer nights around the backyard gas fire pit - when it’s cool enough to pull your puffy on, toast the day, and unwind? Embrace indooroutdoor living in true Wonderland Lake style from this contemporary townhome that backs up to open space with sunny views of Boulder’s beloved foothills. Whether you’re a true entertainer or want an oasis of your own, the terraced backyard with a rock garden, fountain, pergola, privacy fence and sun-kissed south-facing deck is sure to inspire. This location is ideal for nature lovers who still want quick access to neighborhood amenities like the local market, bakery, coffee shops, and restaurants. Come tour this special spot nestled in a tree-filled back corner, right on a path connecting to a network of favorite Boulder trails.

Grant Muller

Broker Associate 720.289.1799
grant@grantmullergroup.com

31444 KINGS VALLEY DRIVE CONIFER, CO 80433

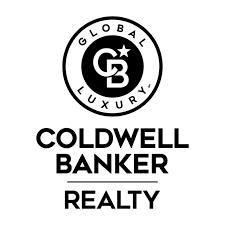




4 beds | 3.5 baths | 2,147 sq ft | $798,000
Panoramic views of Pikes Peak and Kenoshas set among the towering pines and aspen. Relax in your own piece of paradise and watch the ever changing mountain landscape change from your deck. Newer home in highly sought after Kings Valley neighborhood with public well and sewer and great high speed internet. Walk into the Great room with floor to ceiling windows to capture the outdoors, giant log beams, cozy fireplace, slate floors. Gourmet open kitchen with custom handmade over sized walnut island complete with seating for 6. All new appliances including wine fridge. Main floor is rounded out with bedroom, bathroom, laundry room. Upper level consists of serene retreat with breathtaking views, and 5 piece bath with separate toilet area. An additional bedroom with views and full size bath complete this level. The lower level bedroom can also serve as secondary family room or office with full size bathroom and exterior entrance. The roof, gutters, leaf guards, 7 foot custom fence, slider door, garage opener, surround sound are all new within last 2 years. Decking has been re-enforced for a hot tub and hard wired hard wired. Minutes to Conifer amenities including 3 shopping plazas, and hiking trails. Award winning Jeffco schools, abundant wildlife out your door!

 Skildheim
Skildheim
This incredible home is conveniently located, close to restaurants, shopping, parks, and fantastic schools. Newly remodeled with a clean and elegant feel. It features spacious bedrooms, open living room, stunning dining room, and a gourmet cistern that is great for entertaing. All new stainless steel appliances and recessed lighting make it bright and cozy. This beautiful home is gorgeously finished and sits in a very desirable community. Do not hesitate to reach out for a private showing and it surely will not last long!
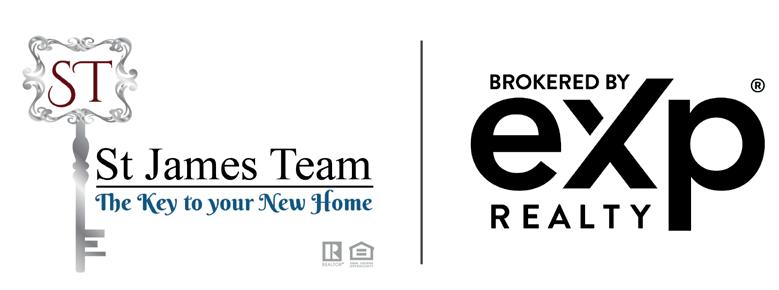

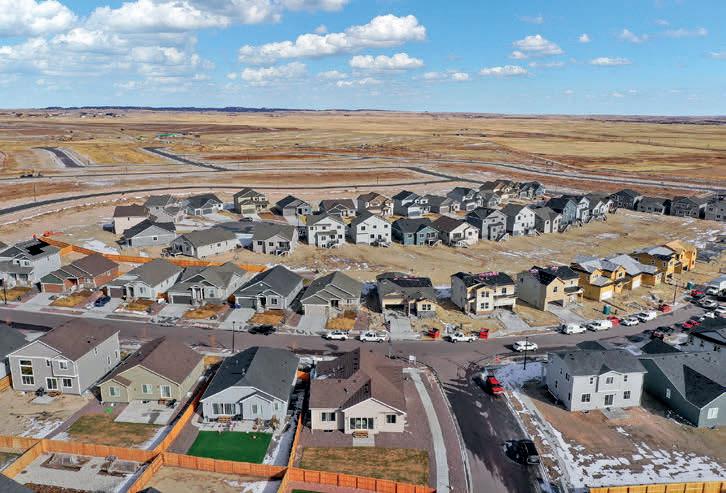
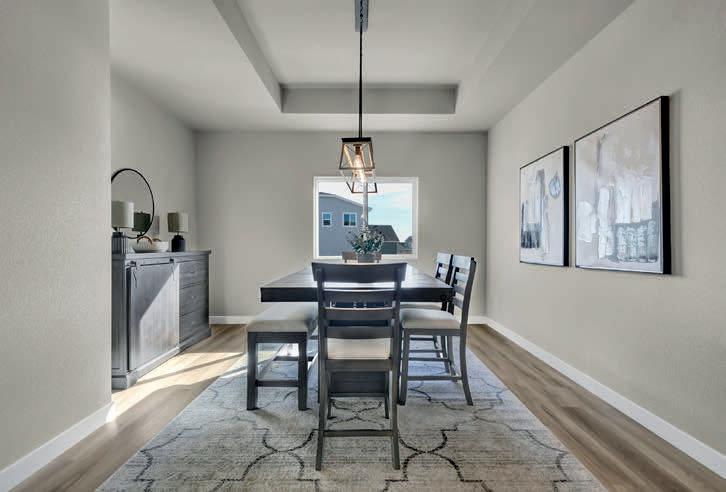

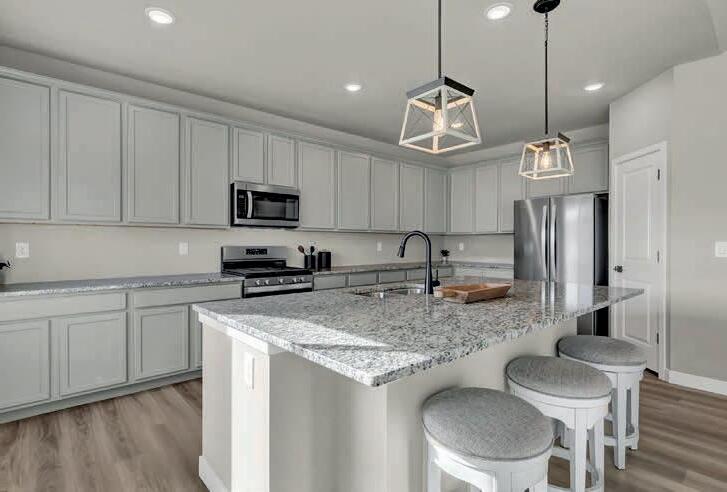
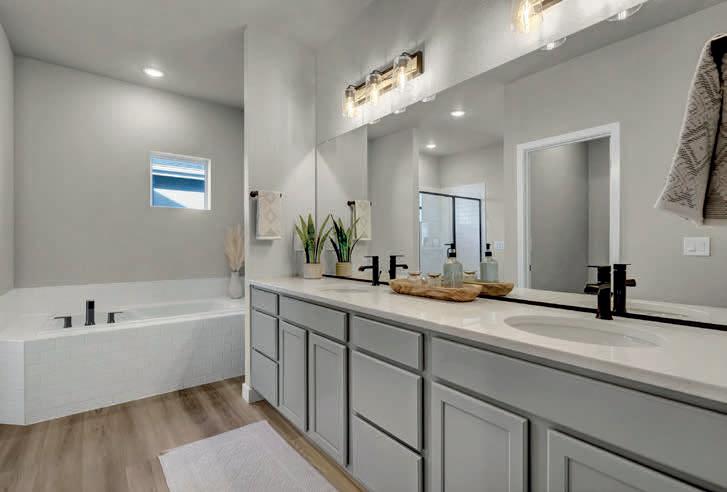


16808 E CALEY PLACE, AURORA, CO 80016 5 BEDS | 4 BATHS | 6,116 SQ FT | $990,000


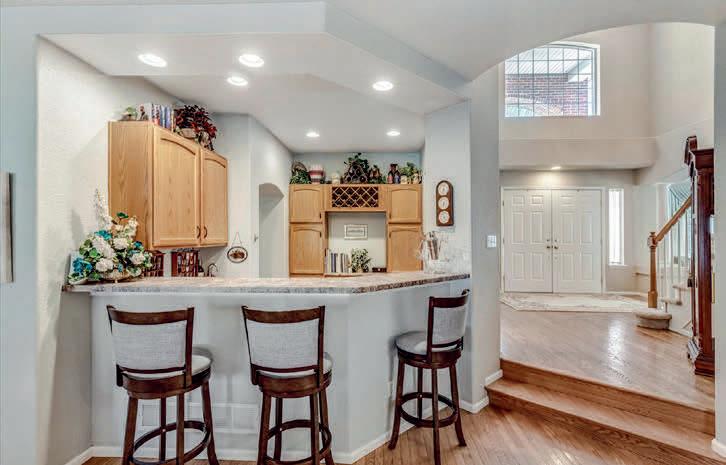



Beautifully Maintained Home with Personality!!! ** THE DREAM HOME You’ve Been Waiting For!! ** A Sea of Hardwood Floor on Main Level ** Spacious Entry Foyer with Spiral Staircase ** Elegant Formal Living Room and Dining Room with Crown Molding. ** Kitchen Island for Gatherings or on the GO Meals ** Corian Counters, Updated Appliances and Fixtures, Large Kitchen Eating Space, Cabinets Galore in Kitchen, 3 -Sided Fireplace nestled in between the Kitchen, Eating area and Family Room. Wet Bar adjacent to Family Room. Master Suite includes 5-Piece Master Bath with Large Soaking Tub, Bedroom Ensemble with 3 Sided Fireplace Separating the Sitting area. Main Floor Laundry Room with plenty of Cabinets for all your needs. Backyard Tastefully Planned to give you 3 Enjoyable Outdoor Areas ** Experience the Trex Deck and 2 Patios for Relaxation with a Retractable Awning ** Backyard Water Feature and Master Spa Legacy 6-Person Hot Tub (2018) ** 3 Car Garage with 2 door openers plus remotes ** Furnace Recently Replaced with new Rheem Furnace and first floor A/C also replaced this year ** Every Room is Spacious ** Basement with Wood Subfloor and bathroom rough-in makes it easy for you to finish the basement for even more rooms! *** Washer, Dryer and Oven are Smart Appliances. Many details and touches you will appreciate once you see the home in person.
Bill Fung
REAL ESTATE ADVISOR
C: 303.332.8035
O: 303.400.6661
Bill@HomeSellTeam.com www.HomeSellTeam.com
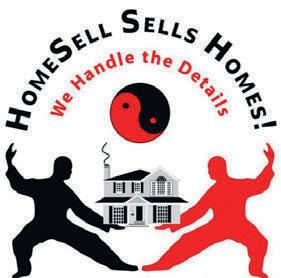

HIGHLY DESIRABLE CORNER LOCATION RENTAL PROPERTY IN DOWNTOWN LOVELAND.


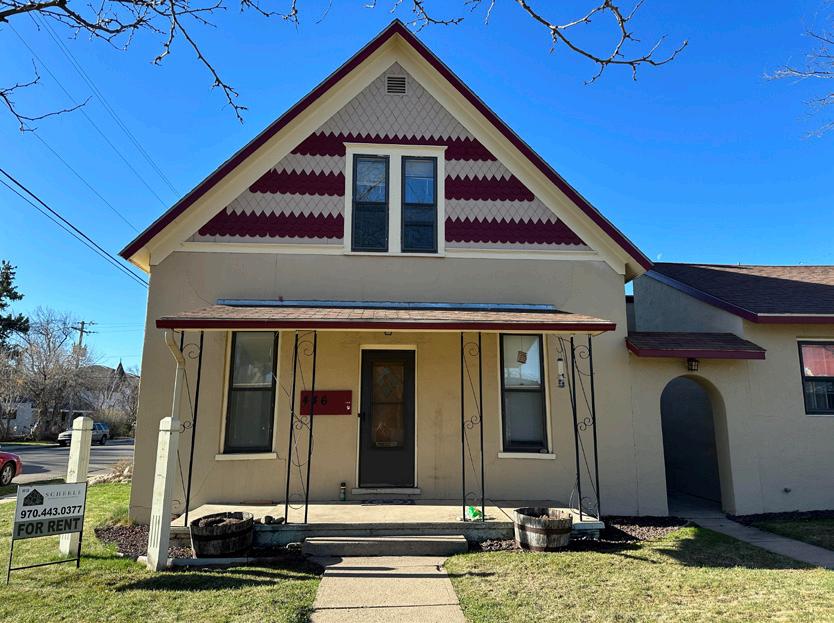

446-446 E 4TH STREET , LOVELAND, CO 80537


Located at the corner of 4th and Washington. There are 5 units total: 3 bedroom house with 2 car garage and 2 separate duplexes. The house and duplex along 4th were previously used as office spaces. House was built in 1905 has been updated including kitchen, appliances and electrical. The other duplexes were built later. The 2 car garage does not have power. Property is located within DT Zoning, Enterprise Zone, Downtown URA, General Improvement District #1, Historic Downtown Loveland (CEF Exempt Area, Historic Loveland BID and Loveland DD. Located close to Loveland Civic Center, Library, Foote Lagoon, Downtown shopping and 4th street activities. website: www.446e4.com
5 Units - Fully Leased
1 House - 3 bed 2 bath +2 car garage
2 Duplex 1 bed 1 bath
2 Duplex 1 bed 1 bath +Basement
$1,500,000

Are you looking for an abundance of quiet space, with room for plenty of animals, farming, or gardening and incredible views that stretch on forever? Your Dream Home awaits! Relax, and take in your view of Pikes Peak to Longs Peak from the spectacular wrap around, covered deck that allows you to see for miles. This home offers an updated, open floor plan, with a great opportunity for multi-generation living if needed. The main floor has 3 bedrooms, including the primary suite, with laundry and a beautiful living space full of windows and natural light. Entertain in your open kitchen with a large island for extra seating. The walk out basement offers 2 more large bedrooms, full bath, a theatre room/office/workout space, and a second living area with a kitchenette where you could easily ad a stove and make it a full functioning kitchen. Stroll out to your indoor arena that measures 80x140 and is currently set up with a tack room, feed room area, water, electricity, and has rough ins for a bathroom. The entire acreage is fenced and crossed fenced into seven separate pastures. Several of the pastures have livestock sheds and the fencing is an electrobraid, horse friendly fence. 5 of these pastures currently have water hydrants and about 30 acres has been an annual source of a grass/alfalfa hay crop. At night, you can actually see the stars here! This property is just 30 min from Castle Rock and 45 min to Colorado Springs where you can dine well, shop, and find anything you could need. To top it off, the town of Elbert also has a brand new cutting-edge K-12 school.


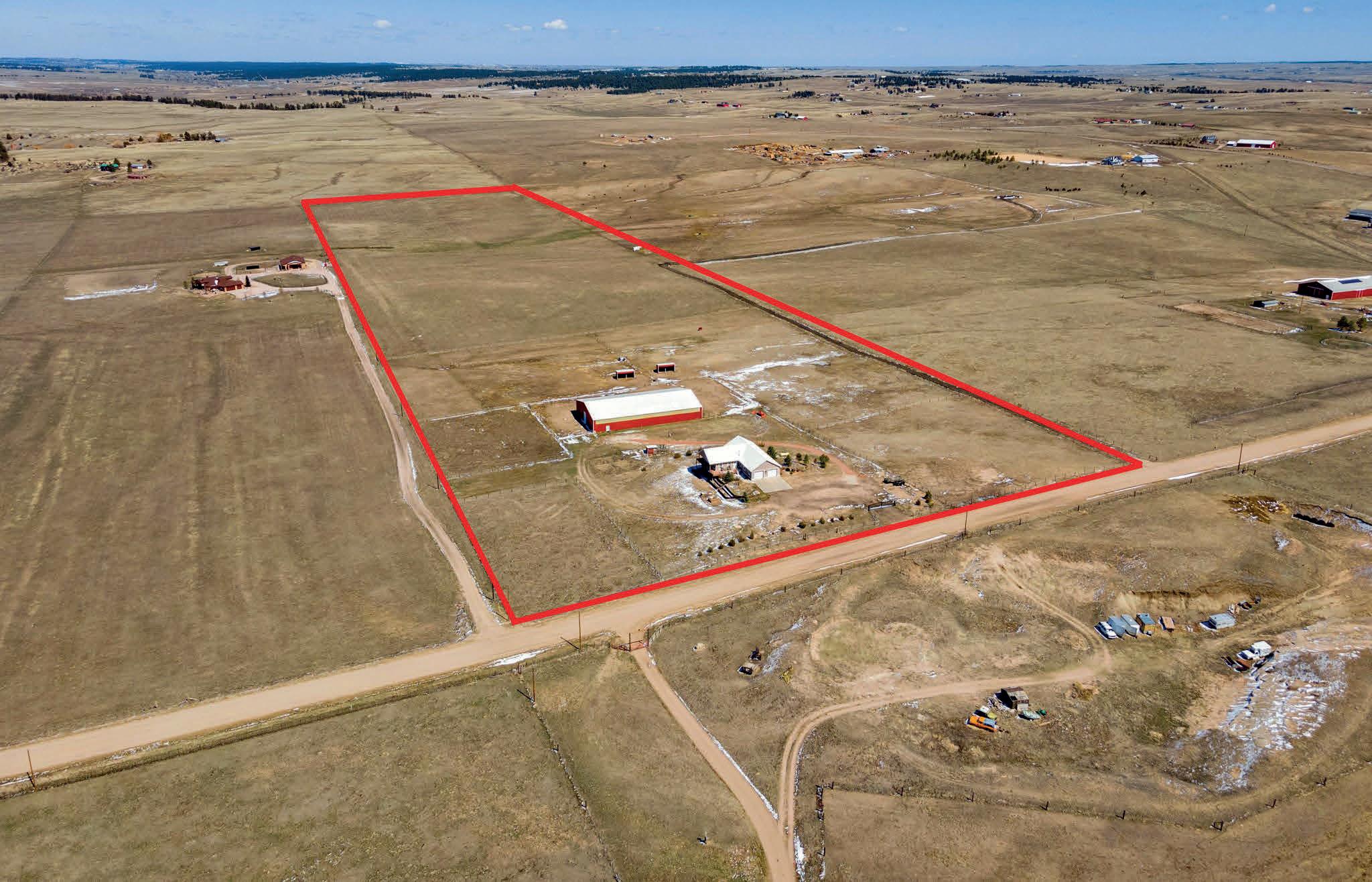
Kendra Bajcar
REALTOR ® | LICENSE# FA100039340
c: 970.571.0525
o: 970.295.4760
kendrabajcar@gmail.com
kendrabajcar.remax.com



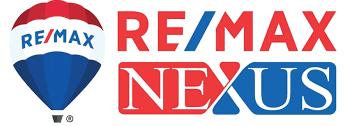

OFFERED AT $565,000
A mile west of I25 this has easy access to The Orchard Town Center, Lifetime, Downtown Denver and is in the heart of Broomfield. Great Adams 12 five star schools. Large 1.25 acre lot with all of the space you desire coupled with the conveniences you need. Flat, views, developed area in great Mustang Acres community. This lot is not tied to any specific builder so buyer does have the right to choose a builder of their choice. Buyer is responsible for all use/tap fees/construction fees but Mile High Water is available. Buyer to contact Mile High Water for details and Adams County (unincorporated) for any possible guidelines. Taxes are based on 2020 prior to subdividing the lot.
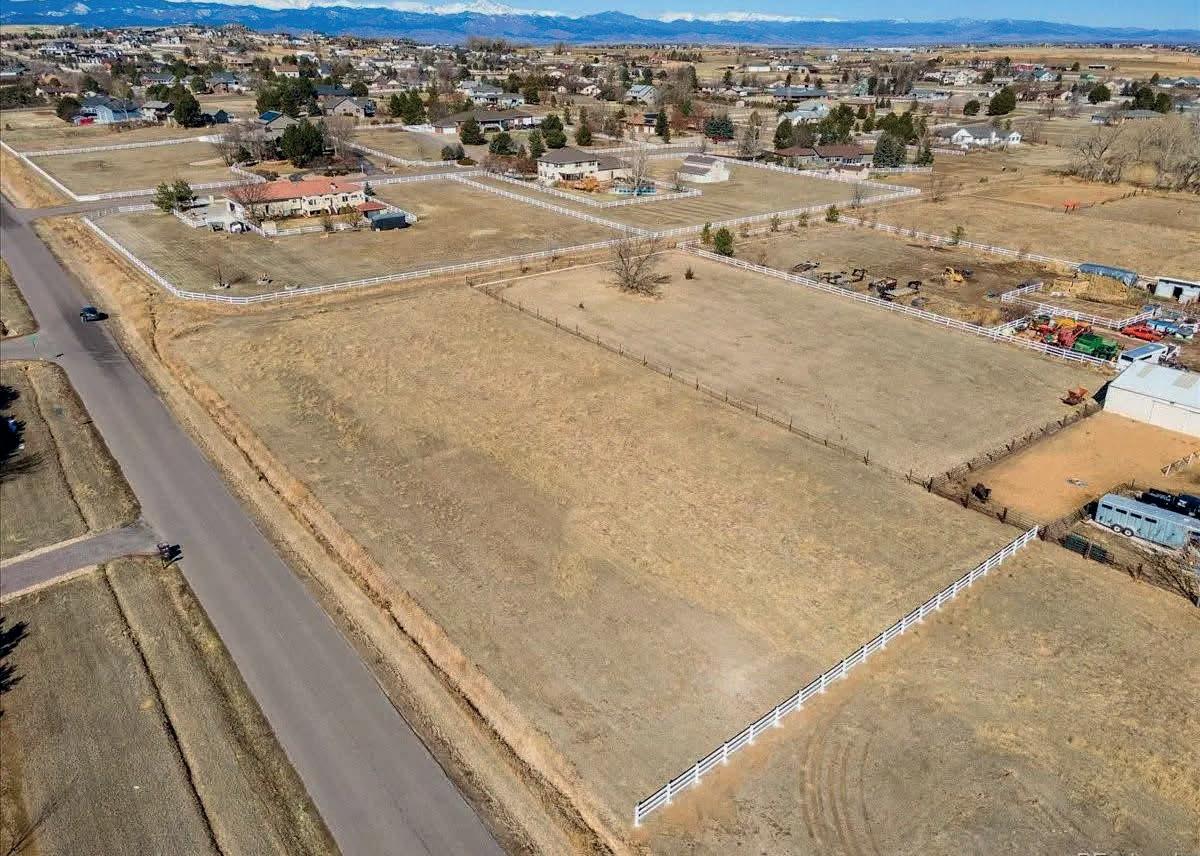

 Claire Gilmore REALTOR ®
Claire Gilmore REALTOR ®
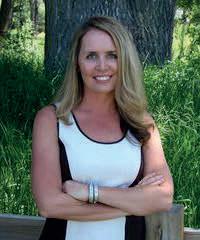
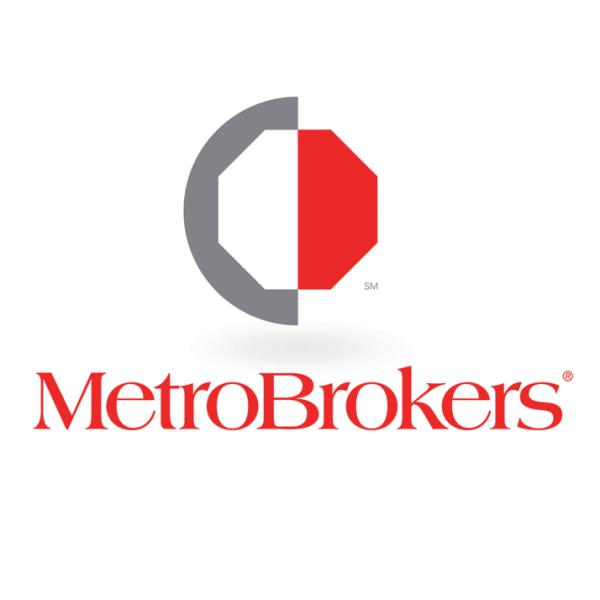
C: 303.466.4663
O: 303.587.4283
clairemgilmore@gmail.com





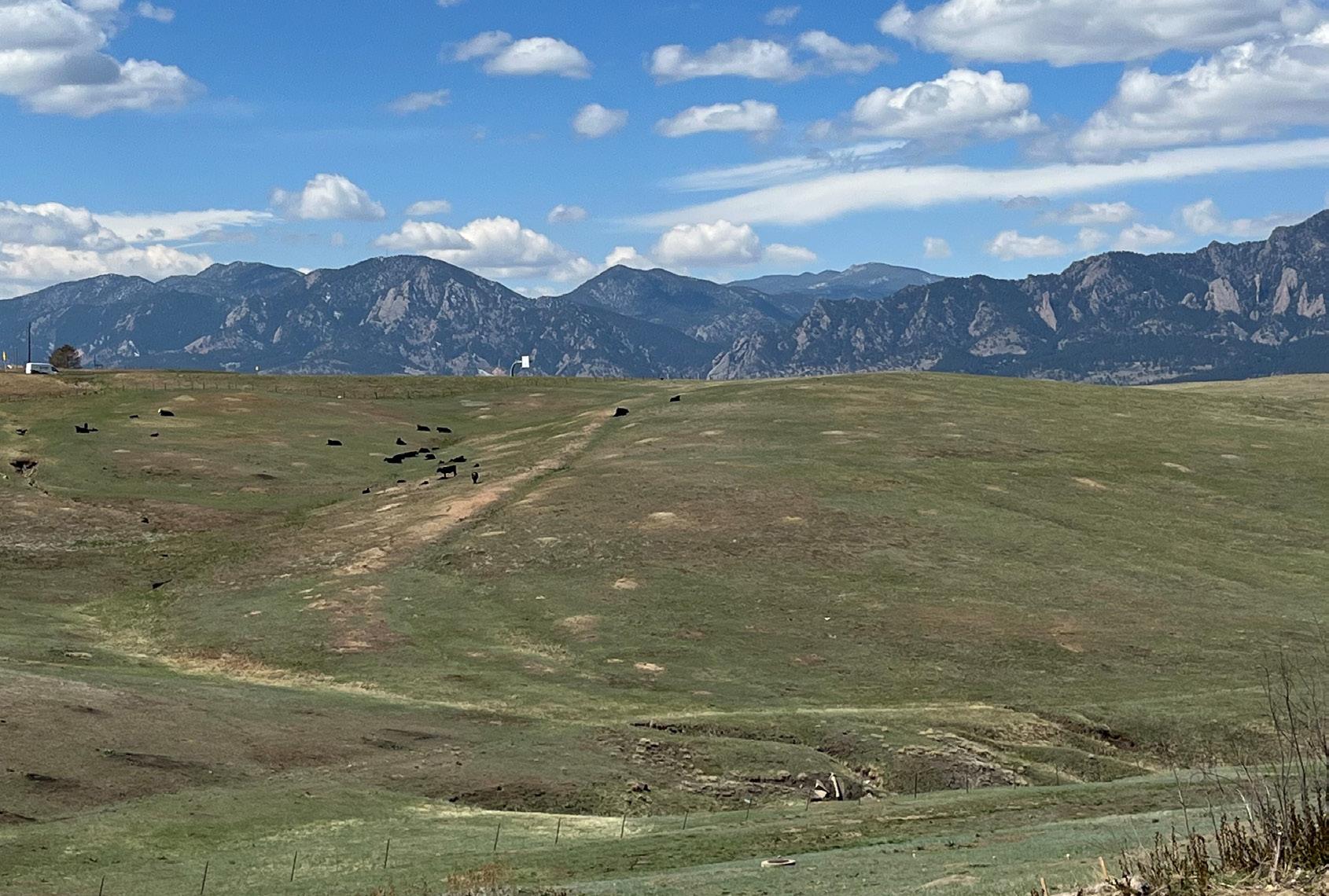
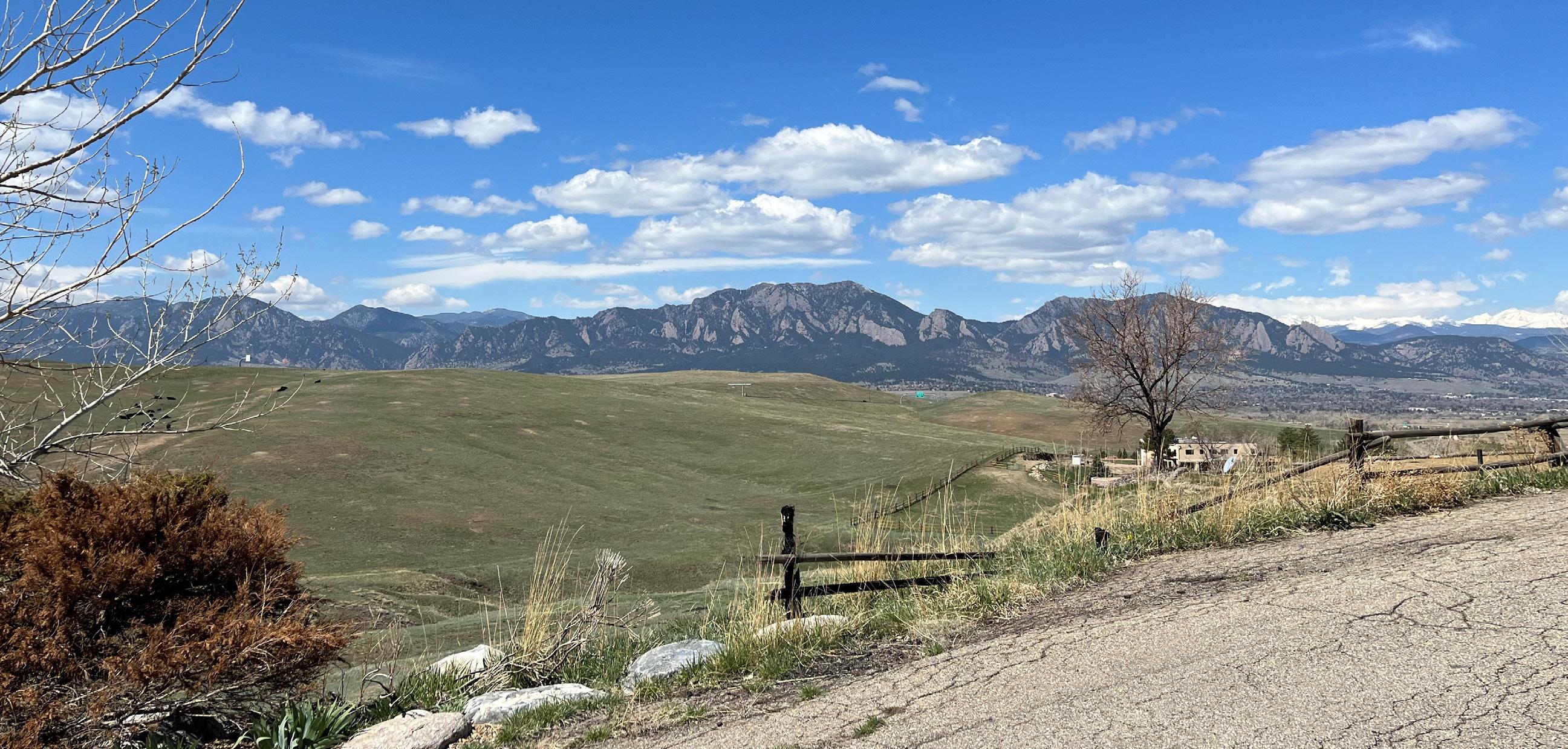
5273 INDEPENDENCE ROAD
BOULDER, CO 80301
18.44 acres Family Farm site, includes an separate 5.7 acres Boulder County Approved Building site, all on the edge of Boulder!! This property is a rare gem with a house and 2 out buildings that need to be de-constructed to make way for your Country Dream Home on the wooded 12.7 acres site after selling the 5.7 acres site. Flatiron and Back Range views in addition to the foothills views! Ag/Pasture zoning cover the plentiful hay pastures, Ditch water rights sold separately. 2 wells and a spring Inc.
Offered at $4,300,000
941 SAINT ANDREWS LANE LOUISVILLE, CO 80027
Coal Creek View Lot under $400,000!! This 6,187 sq sf lot backs to city open space and feels HUGEwith the out lot next to it! Lot has been Fire mitigated and Debris Removed by Boulder County and is ready to build on. Previous home was 2,701 sq ft with a 3 car garage. Previous Floor Plan can be re-built with minimal approval. Great home site in a great neighborhood with clubhouse and pool. Come Check It Out!!




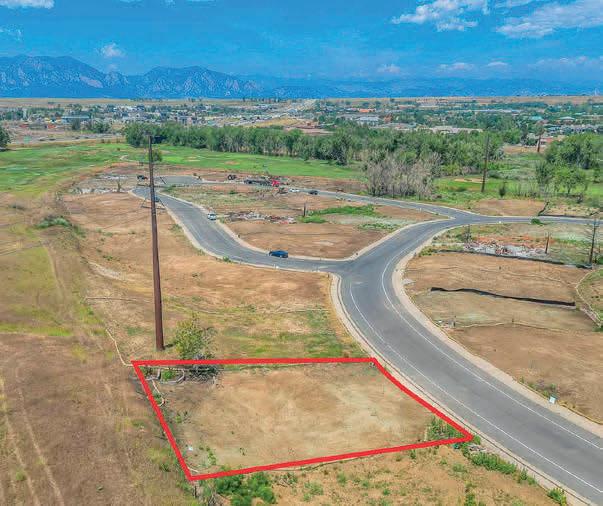

Offered at $399,000
Dennis & Jann Culver
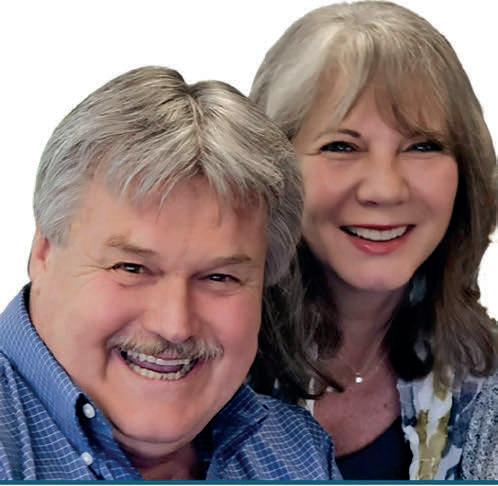
REALTOR ®
dennis: 303.618.3366• dculver@wkre.com
jann: 303.888.8594 • jculver@wkre.com www.wkre.com
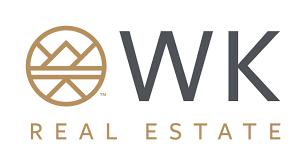
Pradera Vista
Each tract comes with a domestic well permit. Excellent sandy loam soils to build on or to raise crops on. The properties are located within the boundary of the Town of Firestone, Colorado but are in unincorporated Weld County. Property taxes on each site is approximately $60.00 a year.
All 5 properties are zoned agricultural.
About a 5 minute drive to either King Soopers or Safeway and a short 10 minute drive to I-25 on paved roads maintained by Weld County. It's about a 30-40 minute drive from the property to either North Denver, Fort Collins, Boulder or DIA (Denver International airport).
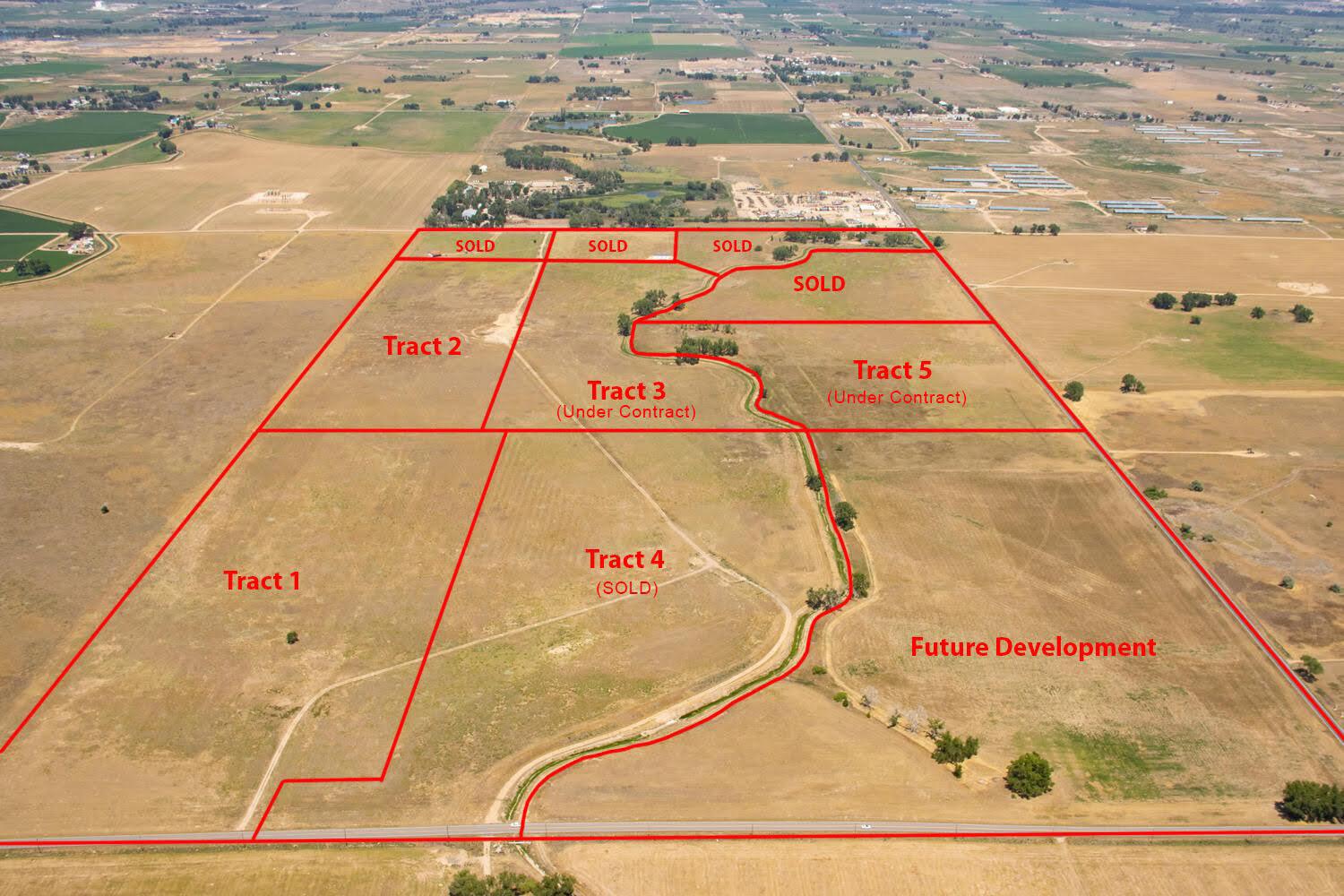
The best lot in all of Columbine Country Club is ready for you to build your dream home! This homesite is .53 acres, is situated on a quiet cul-de-sac in this charming and quiet Columbine Valley community and offers stunning views of the adjacent eighth fairway and Dutch Creek! Columbine Country Club members enjoy a championship 18-hole golf course, a par 3 course, swimming pools, tennis courts, a 5,000 sq ft stateof-the-art wellness center (fitness training, massage, physical therapy and more) and a gorgeous brandnew clubhouse. Offering top-tier food at the multiple restaurants and multi-generational social amenities and events- there is something for everyone to love in this restful golf cart community. Situated conveniently close to the vibrant Old Town Littleton, Light Rail, trails, parks, award-winning schools, and 90 minutes to world-class ski resorts. Seller has building plans in hand and they are negotiable in the sale of this amazing homesite.
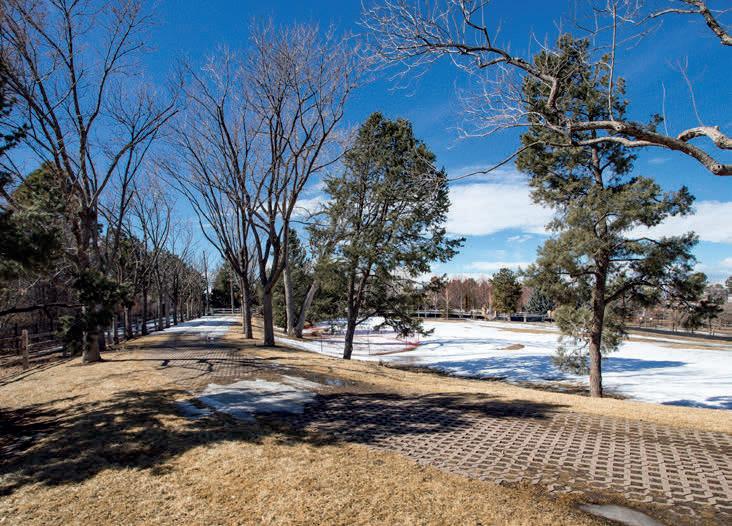
Offered at $2,100,000 | 0.53 Acres
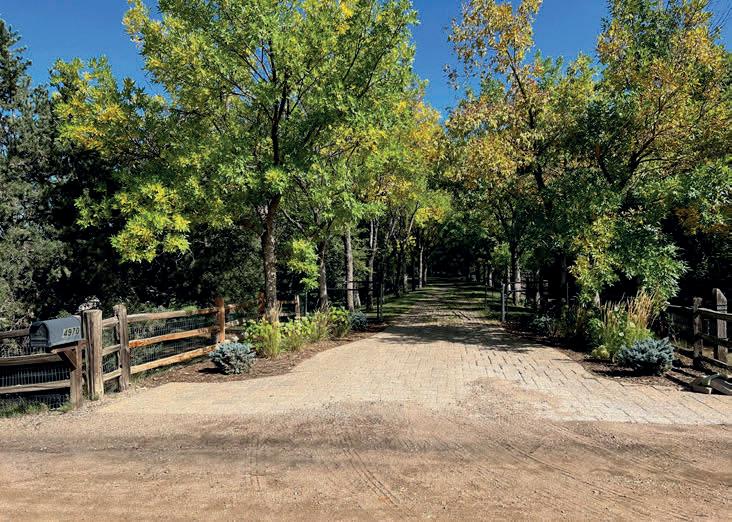

4970 S FAIRFAX STREET CHERRY HILLS VILLAGE CO 80121

Truly one of the most spectacular homesites in the lovely community of Cherry Hills Village. Over 4 acres which sits up high and allows for unbelievable views of the Front Range and mountains beyond. Gorgeous mature trees canopy over the drive and welcome you to this incredible property. Build your dream home on this relatively flat and very usable lot—utilities are pulled to the property and there is a large well for irrigation purposes. The community of Cherry Hills Village is widely recognized as one of the most desirable neighborhoods in the greater Denver area as it provides a charming country setting but is very close to many wonderful nearby amenities such as parks, trails, award-winning schools, Cherry Creek with its fabulous shopping and dining options, downtown Denver and its broad offering of attractions, and the Denver Tech Center’s hub of business activity. Just two hours to world class skiing and other year-round outdoor activities in the majestic Rocky Mountains. This really is an ideal homesite and community!
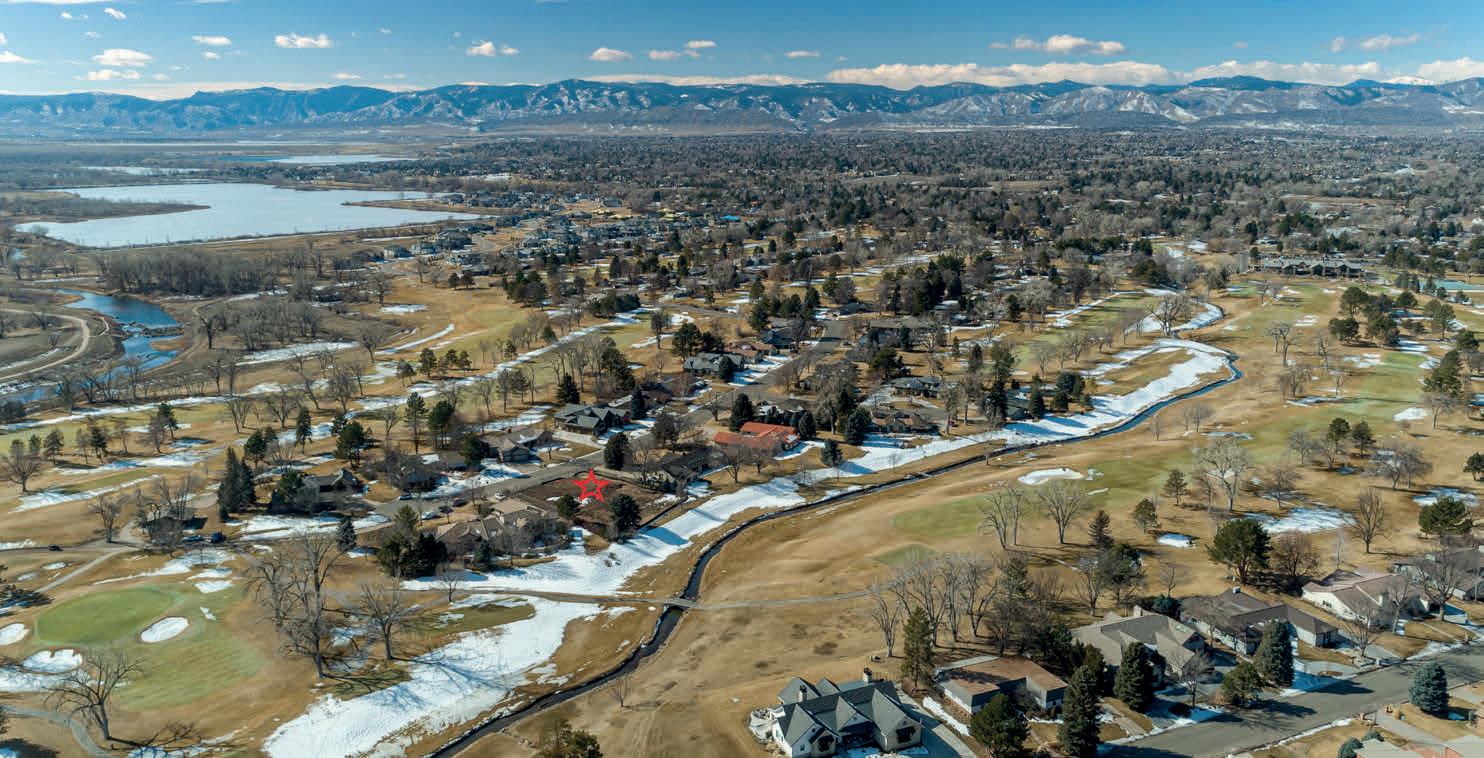
Offered at $4,750,000 | 4.14 Acres
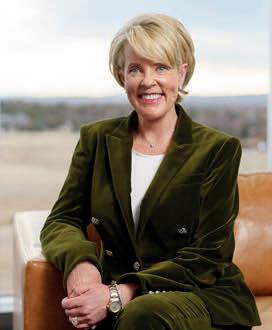

FOR SALE:
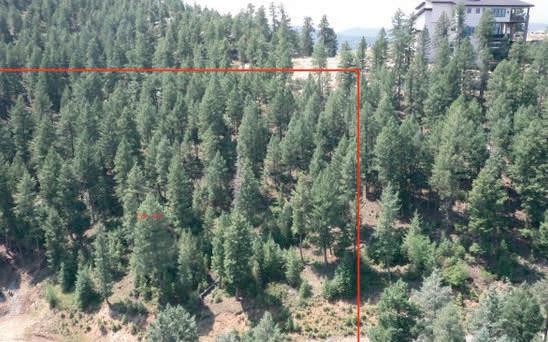

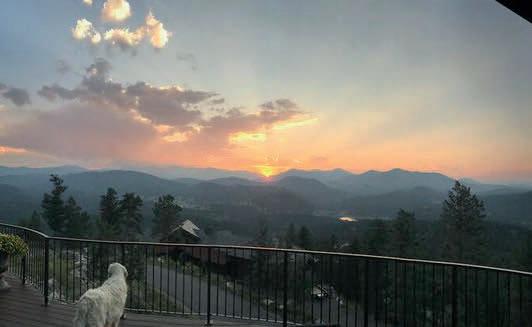

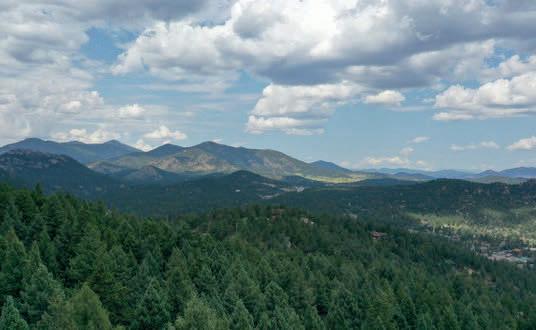
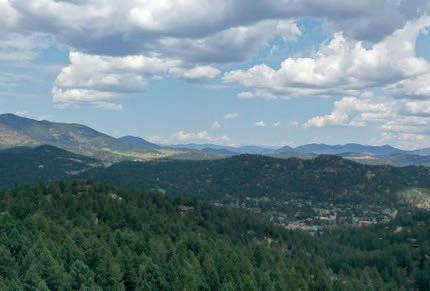

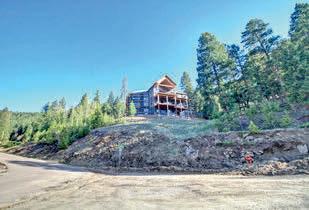








Megan “Bakula” Kava has teamed up with her mom, Cindy “Bakula” Streater as a professional partner in real estate. Like Cindy, Megan is a full-service, full-time agent.

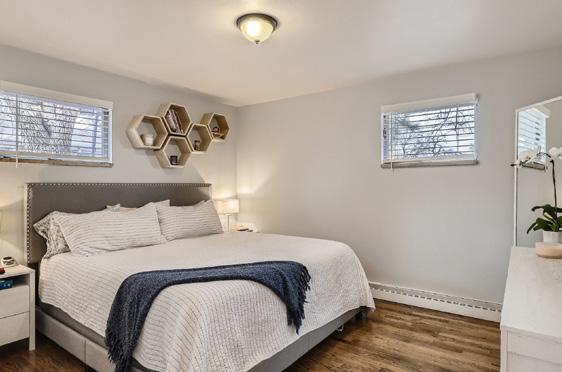

Prior to real estate, Megan spent the past 15 years in corporate accounting and treasury. A majority of those years were in the oil and gas industry, managing the treasury operations function in highly leveraged environments, managing banking relationships and practices, loan and bond portfolios and the associated covenant reporting.



Megan brings a strong business and financial background and has been recognized for establishing and consistently improving client relationships. She holds a Bachelor of Business Administration in Accounting from the University of Colorado, Denver School of Business.

“Let’s Find Your Dream Home” THE RIGHT AGENT CAN LEAD THE WAY.
GET TO KNOW Am y C
I’m a real estate agent with Brokers Guild Real Estate in Greater Denver and Boulder, CO mountains and the nearby areas , providing home-buyers and sellers with professional, responsive and attentive real estate services since 2003!





Want an agent who’ll really listen to what you want in a home?

Need an agent who knows how to effectively market your home so it sells?
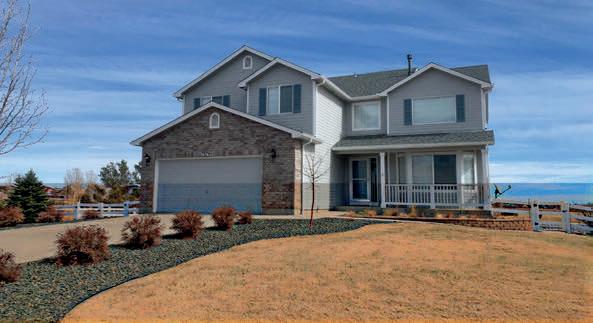

If you decide to work with me, then I promise you won’t be disappointed! Just imagine how life will be once you have moved into your new place or sold your existing property. Knowledgeable, Experienced, & Determined agents ready to serve! Give me a call! I’m eager to help and would love to talk to you. Mark it Sold!

MEET JULIE
I feel lucky to call the Boulder area home and would love to share my passion for this community with you by helping you buy or sell your home. Purchasing a home is not only an investment but a process that requires dedication, strong communication, and negotiation skills. I hold a Master’s in Project Management and use these skills on each home purchase and sale to make sure that all milestones are executed flawlessly. I have successfully bought and sold homes in Colorado as well as managed local rental properties. Having a history of purchasing and selling locally helps me give clients strong examples of what resonates in this market and how to view properties as an opportunity to make them your dream space. I have a strong appreciation and proven track record for investing in real estate that will provide solid returns on your investment.
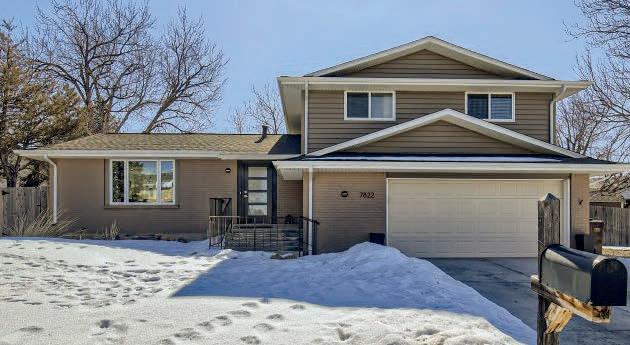
Technology and timing are such an important component of real estate transactions. As a technology geek I know how to leverage data and analytics to your advantage. Timing is unique to each transaction. I love helping clients make decisions and supporting them throughout the process.


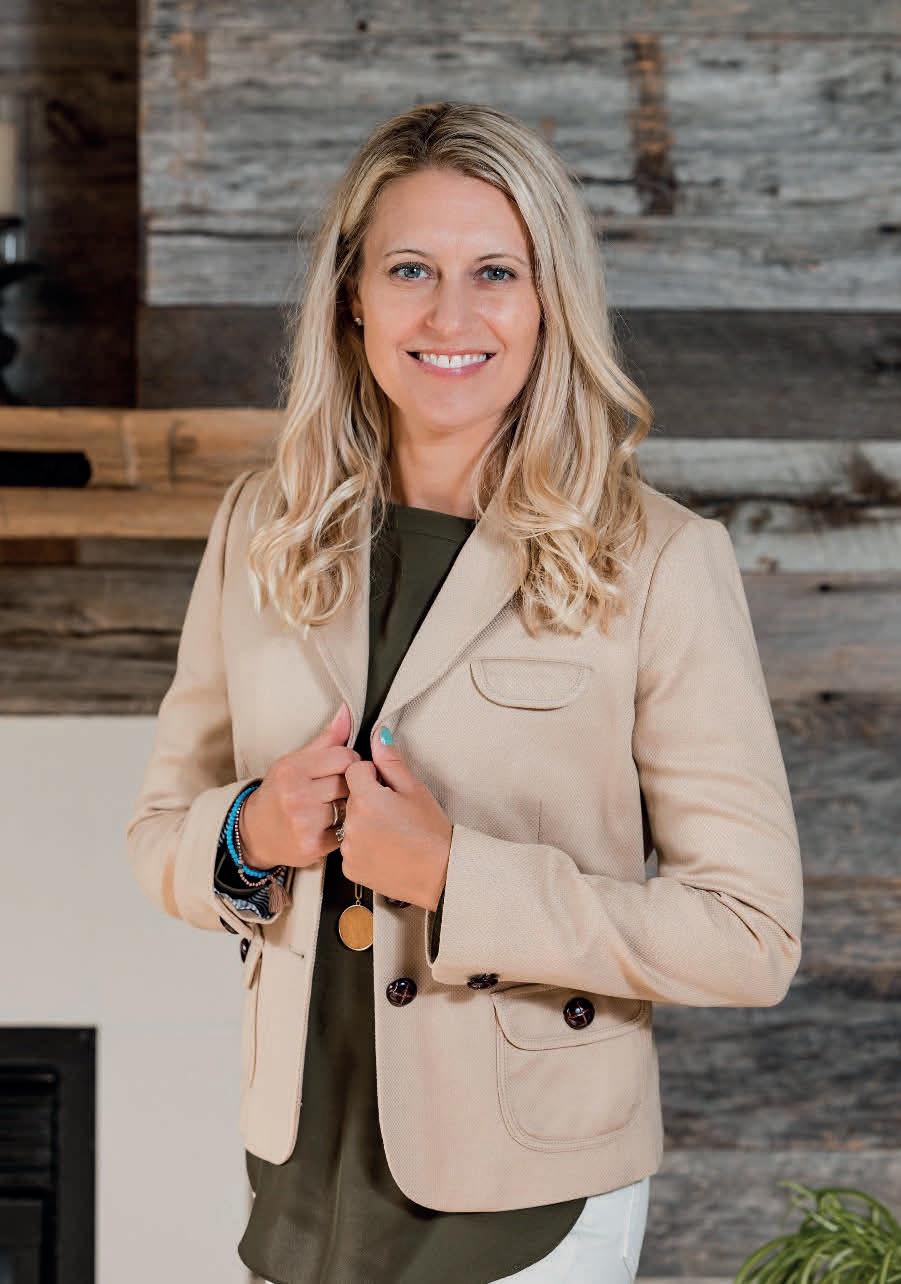
I came to Colorado from the Mid-West in the early 2000s intending to stay for a few years and now going on 20 plus years of living and loving this place. My moto has always been to “work hard and play hard” so I have tons of recommendations for biking, hiking, skiing, hot springs and mountain trips.
Let me help you find your slice of Colorado.


babs@jasonmitchellgroup.com realtorbabs.com

ABOUT BABS
I have a BFA in Graphic Design and Photography. A few years ago I decided to become a real estate agent and brought my customer service expertise, my listening skills and my eye for detail with me to excel in Real Estate!


Today I can proudly say that I have years of experience, knowledge, tons of patience and excellent communication skills!
Although I am licensed in all of Colorado, my specialty area is along the front range.
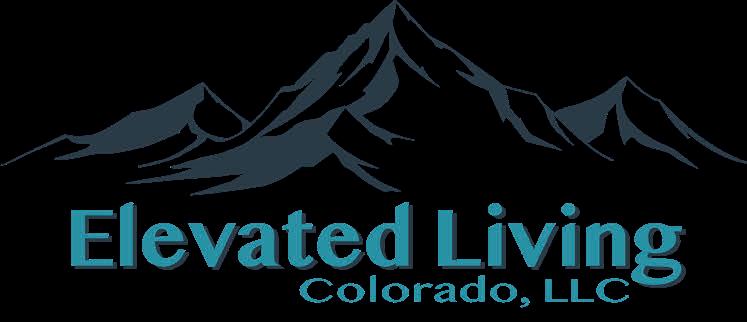
I have found homes for my clients in areas such as New Castle, Grand Junction/Delta and Como, greater Denver Area, Colorado Springs, Pueblo and all of Northern Colorado. So I am open to helping you anywhere!

I am licensed with the Jason Mitchell Group (JMG).
My Skills
- I regularly attend continuing education (real estate laws, changes, many other important or fun topics, ethics, problems)
-I follow market trends and updates very closely
- I continually add new designations to my depth of field, to offer you the best service and bring all the knowledge I have to you
-I am reliable and I follow up with all parties
-I ALWAYS respond to phone calls/text messages/emails quickly
My Designations
So far I have following designations:
REALTOR® (following very strict ethics guidelines and continuing classes)
SRS® (Seller Representative Specialist)
ABR® (Accredited Buyer Representative)

RENE® (Real Estate Negotiation Expert)
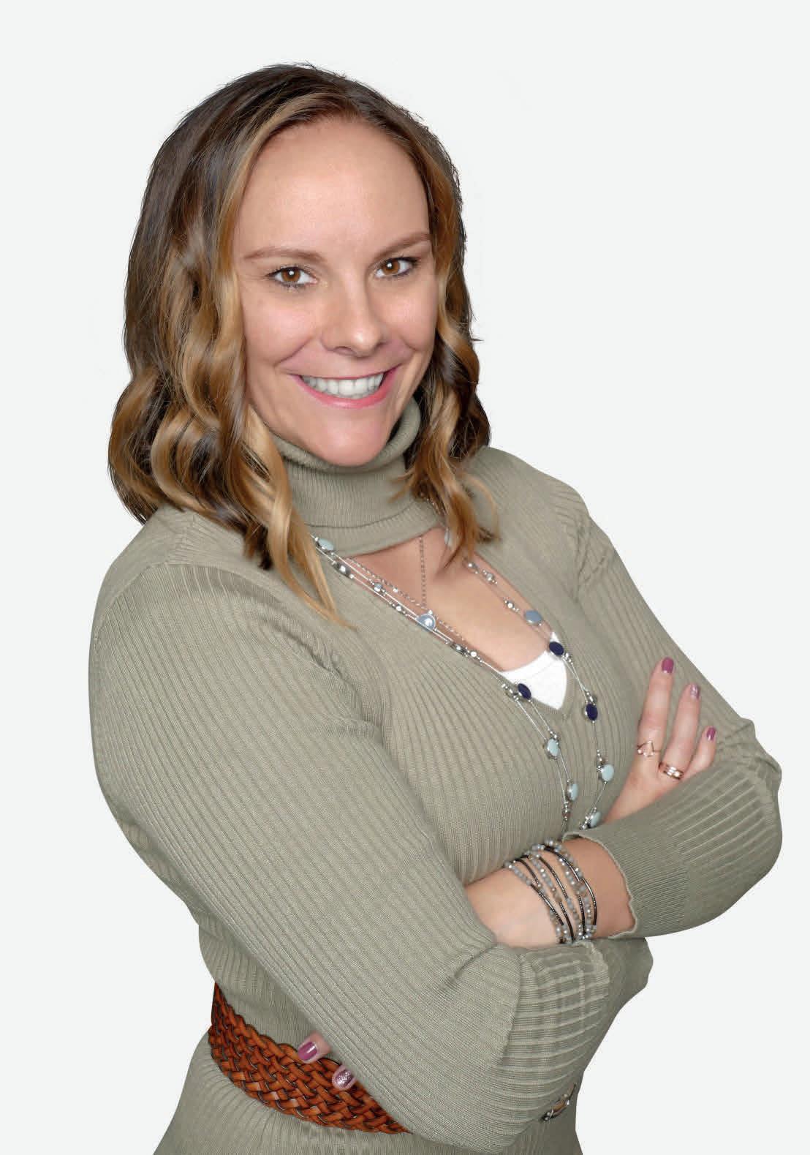
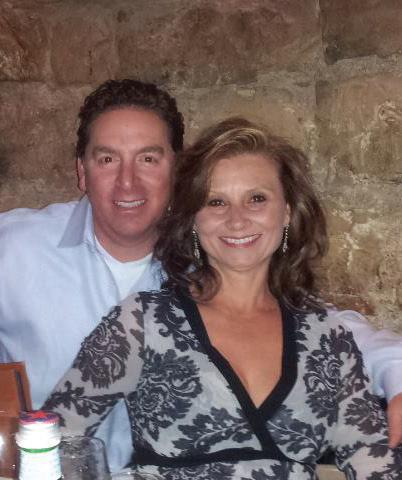





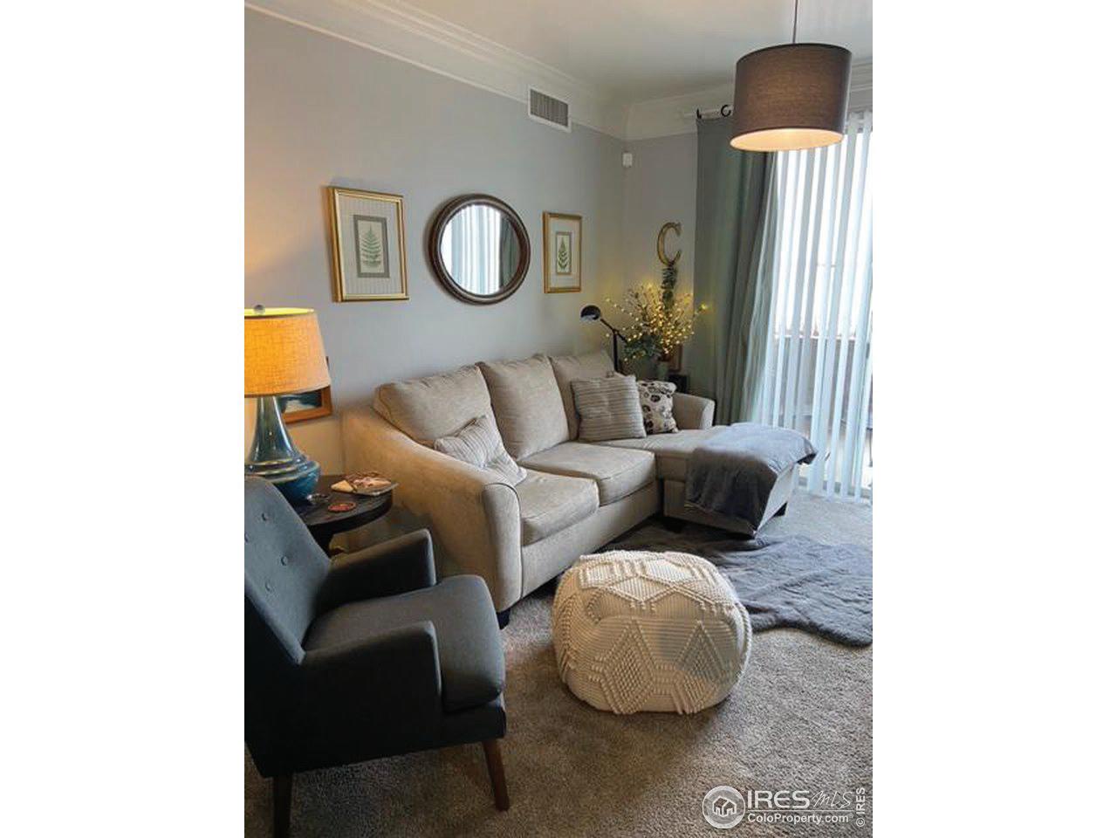
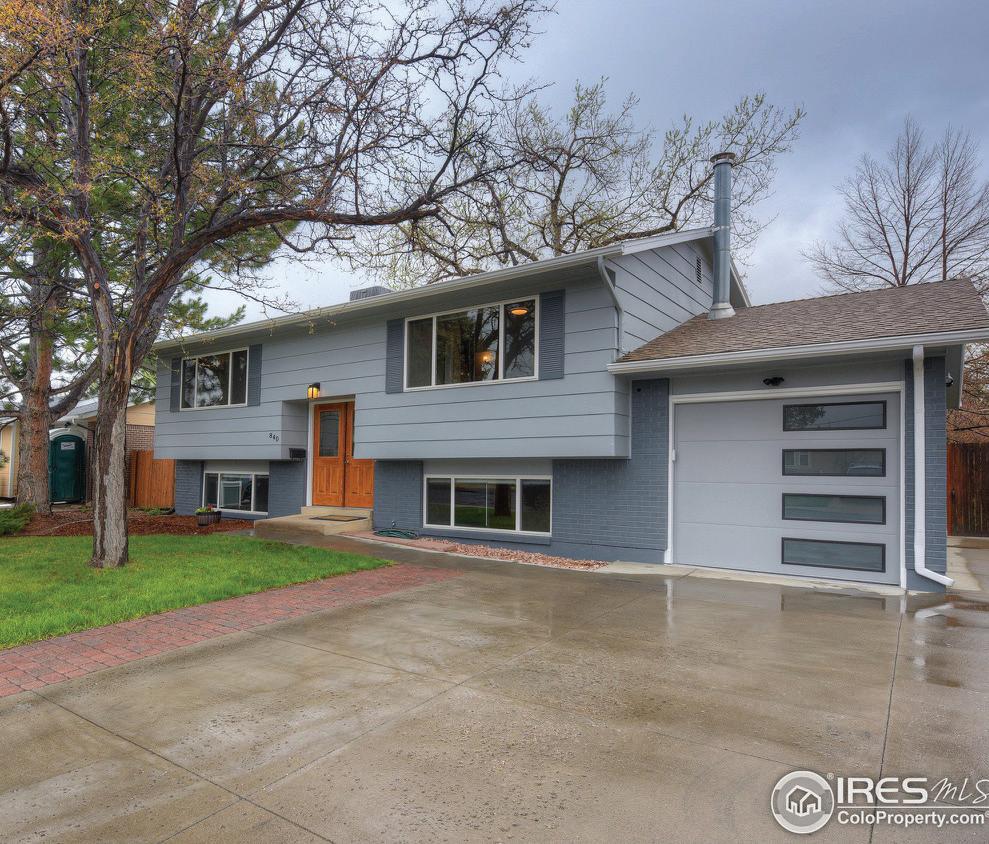
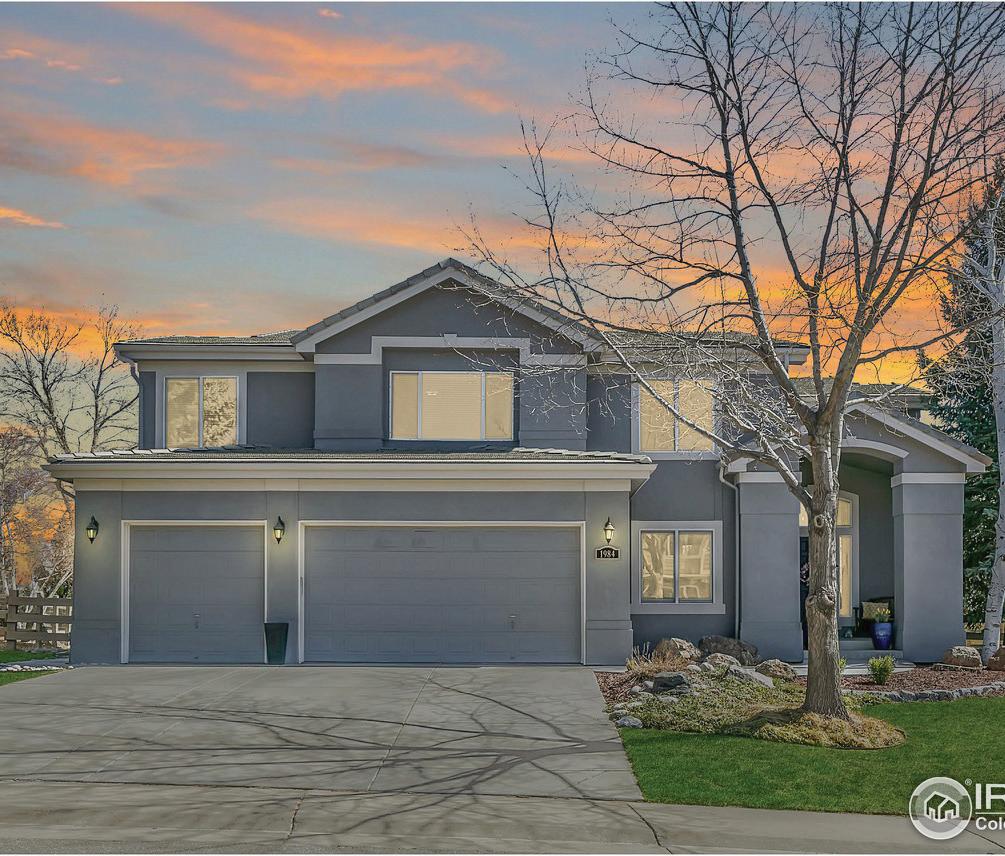



“I take a down to earth approach to supporting clients. Being easygoing, thoughtful, honest and genuine—those are my superpowers! Plus, with an extensive background in customer relations, I have honed my people skills so that I’m able to provide you with the highest level of service.
If you’re looking to make your dreams of homeownership come true or want the maximum return on your home investment, I would love to represent you. As your agent, I ask the tough questions up front and set realistic expectations right from the start. I can then personalize the home buying or selling experience to ensure the process is comfortable and enjoyable for you. Through open communication and the backing of my team, I’ll make things seamless, successful, and fun!



Outside of work, I enjoy reading, yoga, volunteering, and creating art on canvas. I live in Denver which is a much bigger city than where I come from! I appreciate the options for everything from food to entertainment and wouldn’t trade the views for anything else. It’s such a spectacular city, and I love being a local resource for clients who want to make the most of all it has to offer.

If you’re looking for an agent, I’d be happy to provide you with proactive, first-class service. Just get in touch and let’s chat about your real estate needs!”

2129 Jade Way
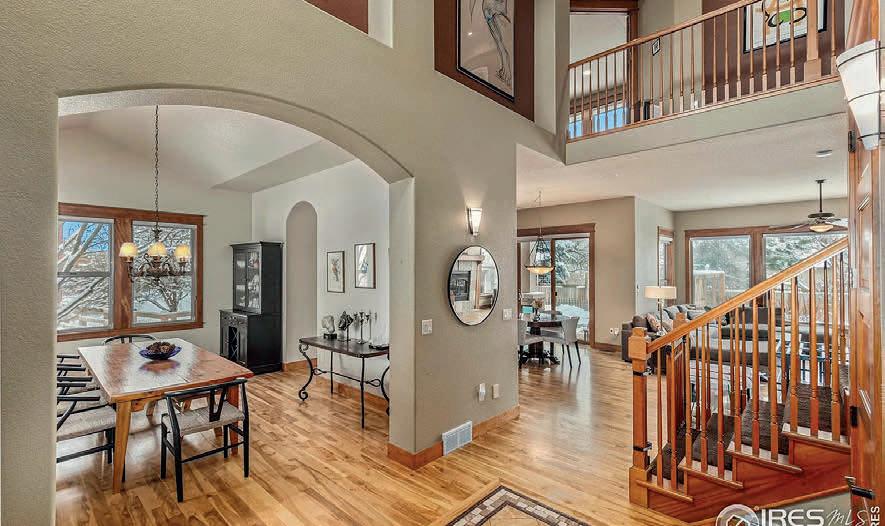
LONGMONT, CO 80504


Both Andrea and Josh are longterm Longmont residents with a passion for the outdoors. With nearly 20 years of experience in real estate and 15 years of marketing between the duo, Josh and Andrea bring both experience and passion to the home buying and selling journey. Josh’s commitment to his client’s success has attributed to him being selected as the “Best Realtor in Longmont” by the Times Call for 2012, 2013, 2014, 2015, 2016, 2018, 2019, and 2020. While Andrea’s eye for design lead her to winning the HGTV magazine “look alike” contest in 2017. With their combined talents, the duo provides the perfect pairing of identifying the potential of a home and executing a strategy to market the home effectively when selling. Their patience, leadership and love for education help their many home buyers feel at ease when embarking on such a journey of finding someone the perfect home or investment. Outside of the office, both Josh and Andrea enjoy the outdoors. While Josh enjoys fly fishing, going to concerts, going to local events around town, Andrea enjoys running, hiking, DIY, camping, and spending time with her three daughters

St. Vrain Realty, LLC is an independent boutique real estate brokerage in Longmont, Colorado. Started by Josh Hunter, who currently serves as the employing broker teamed up with Andrea Lunzer years back to form an empowering and fun duo for both their clients and broker associates. While they have different strengths which benefit their clients in achieving their goals, the leadership and direction they are able to provide to their companies broker associates has also proven to be an extremely valuable asset for agents seeking a smaller, more hands on brokerage with a great culture. As in life, they feel that “fun” needs to be the focal point of their culture and do their best to ensure that they are always smiling…and encouraging those around them to as well. Leadership and education can be a lot of fun when you see first hand how you can connect the two
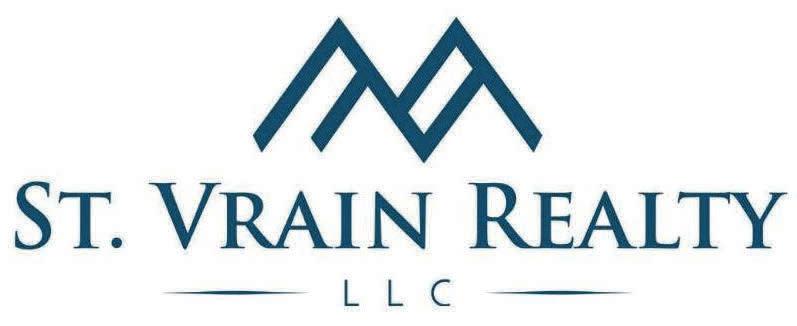
4805 W 31st Avenue
DENVER, CO 80212
Sold for $1,894,700
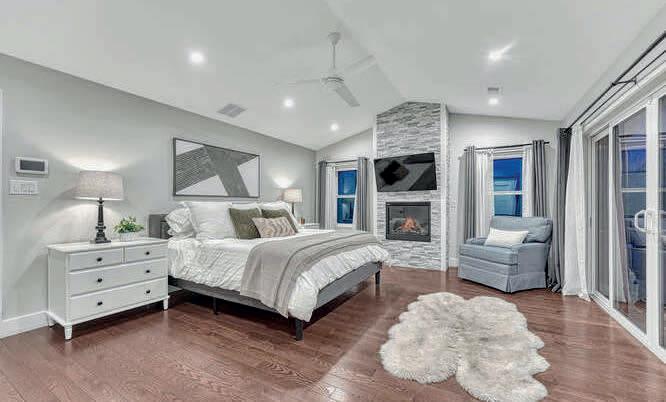
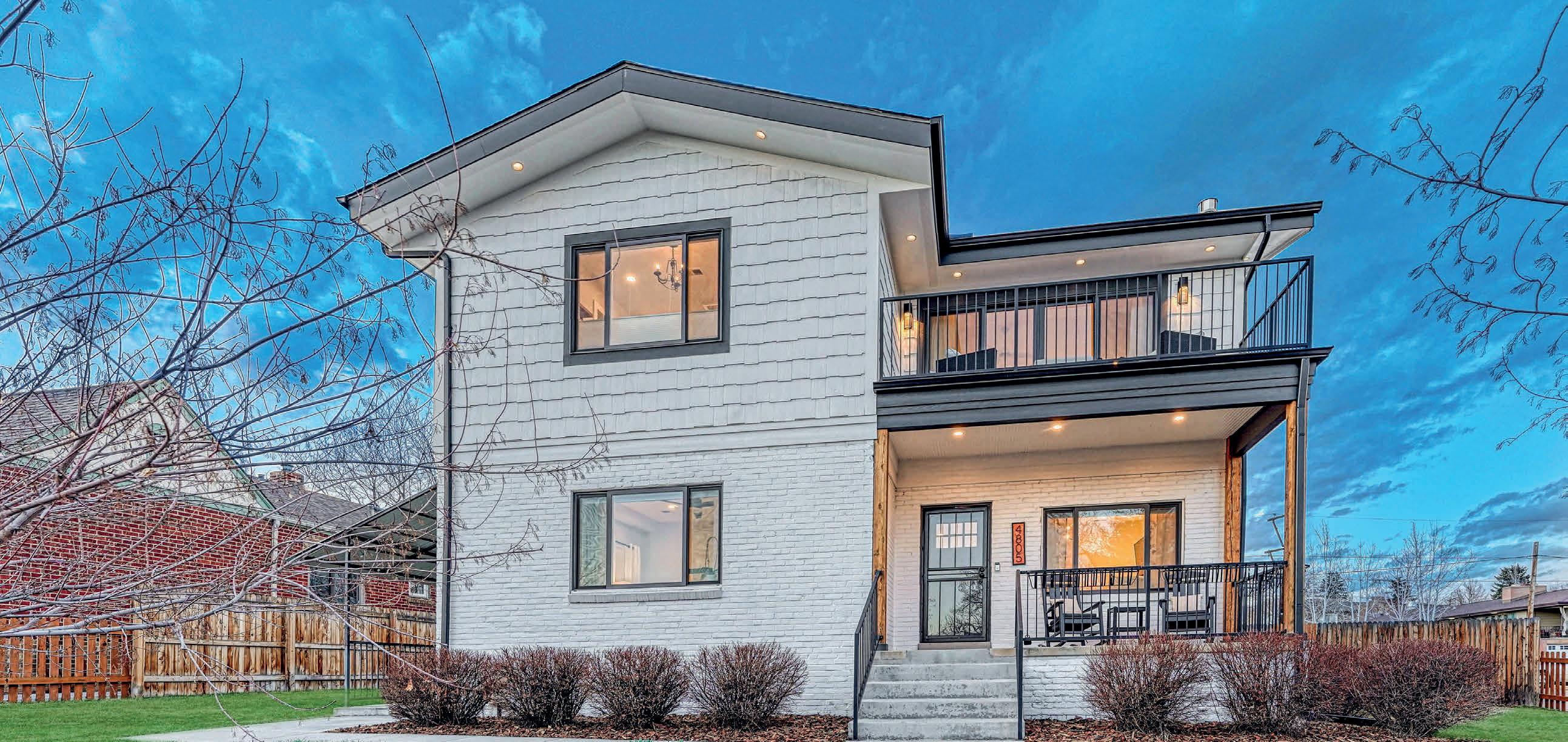
Welcome home to your incredible West Highlands home, where classic architecture meets stunning details to create a place you might never want to leave...except your neighborhood is also so cool. With handcrafted cocktails, award-winning restaurants +the best boutiques in nearby Highlands Square to insta-perfect sunsets at Sloan’s Lake, all less than one mile away! Your fully renovated Denver brick square sits on a large fully fenced lot on a quiet block, with everything you’re looking for including a classic covered front patio, gas fireplace, open floor plan, and gorgeous hardwood floors. Pre-game at the large kitchen island with 6-burner gas range + breakfast bar, custom cabinets + appliances and generous dining area with wine fridge...then take the party outside to the covered back patio with ceiling fans, hardwired fire pit +side patio with gas grill, showing off the easy access to your heated garage with extra storage, 2 outside hot water spouts and your urban farm-inspired garden beds complete with drip system. Finally, finish off the night in your private hot tub. Plenty of room for guests to stay with extra bedrooms upstairs and down as you retreat to your stunning primary suite to enjoy the private gas fireplace, covered balcony with views of both the mountains and Sloans Lake, 5-piece bath with double sinks, stand alone tub + rain shower, and upstairs laundry + linen closet. Work from your main floor home office, spread out in the fully finished basement with full bath, second laundry room, large egress windows and a separate, private entrance. With extra storage, oversized closets and designer finishes, you’re free to savor everything you love about living in both Denver and Colorado. You are going to LOVE living here!


Becka Anderson
REALTOR ®
520.409.4031
becka@westandmainhomes.com
www.westandmainhomes.com
Becka’s clients benefit not only from her creative problem-solving mindset, but also from her years of experience negotiating complicated contracts and hunting down unexplored options. She also LOVES Denver’s amazing neighborhoods... from vintage Victorians to modern new-builds, Becka can always see the potential for her clients to make any house their perfect place to call home.

