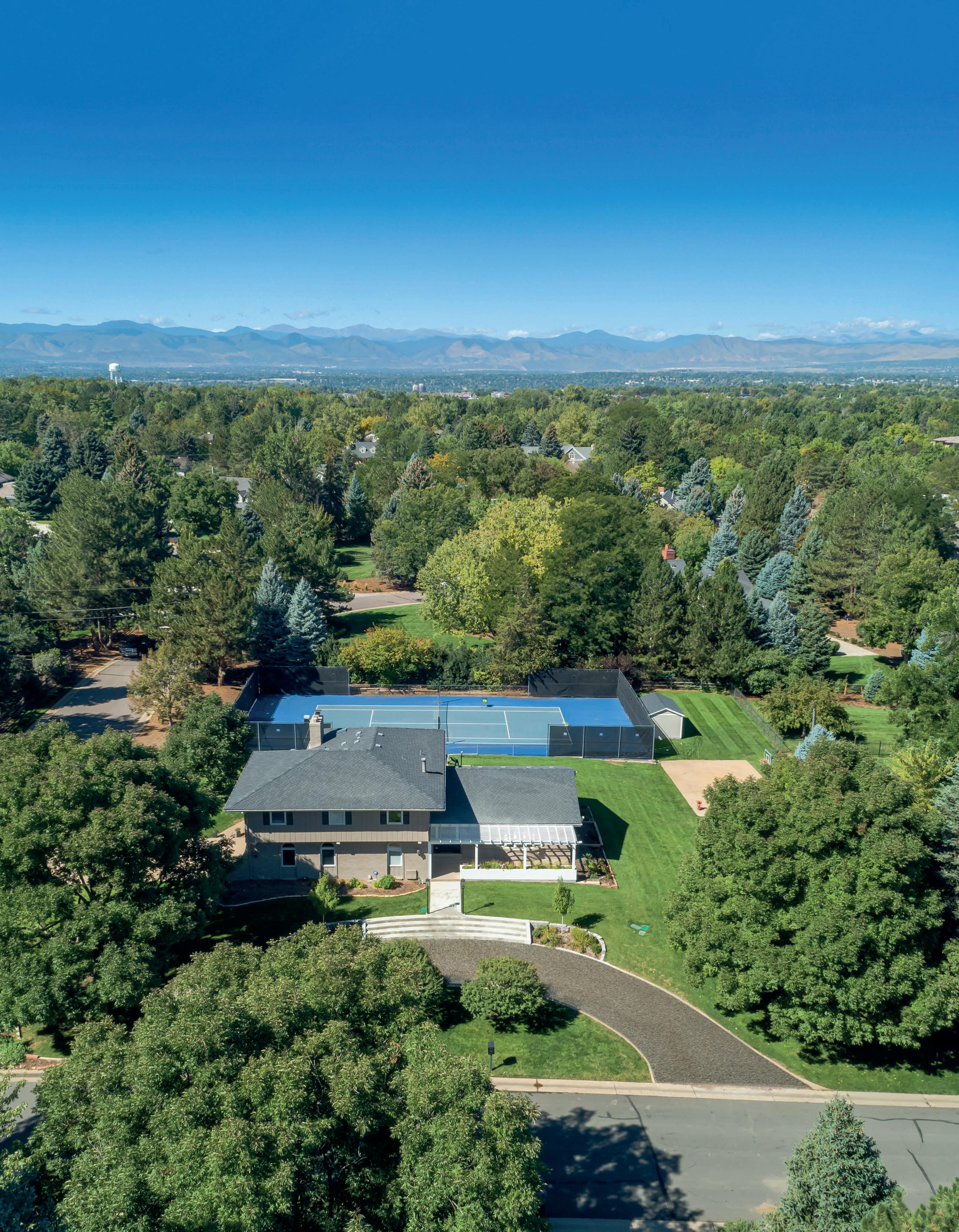
homes + lifestyles Elegant and Inviting Home GREENWOOD VILLAGE / MORE ON PAGE 2
property
by Glery Ross Group Kentwood Real Estate Denver + SURROUNDING AREAS
Bridget Marx cover
presented
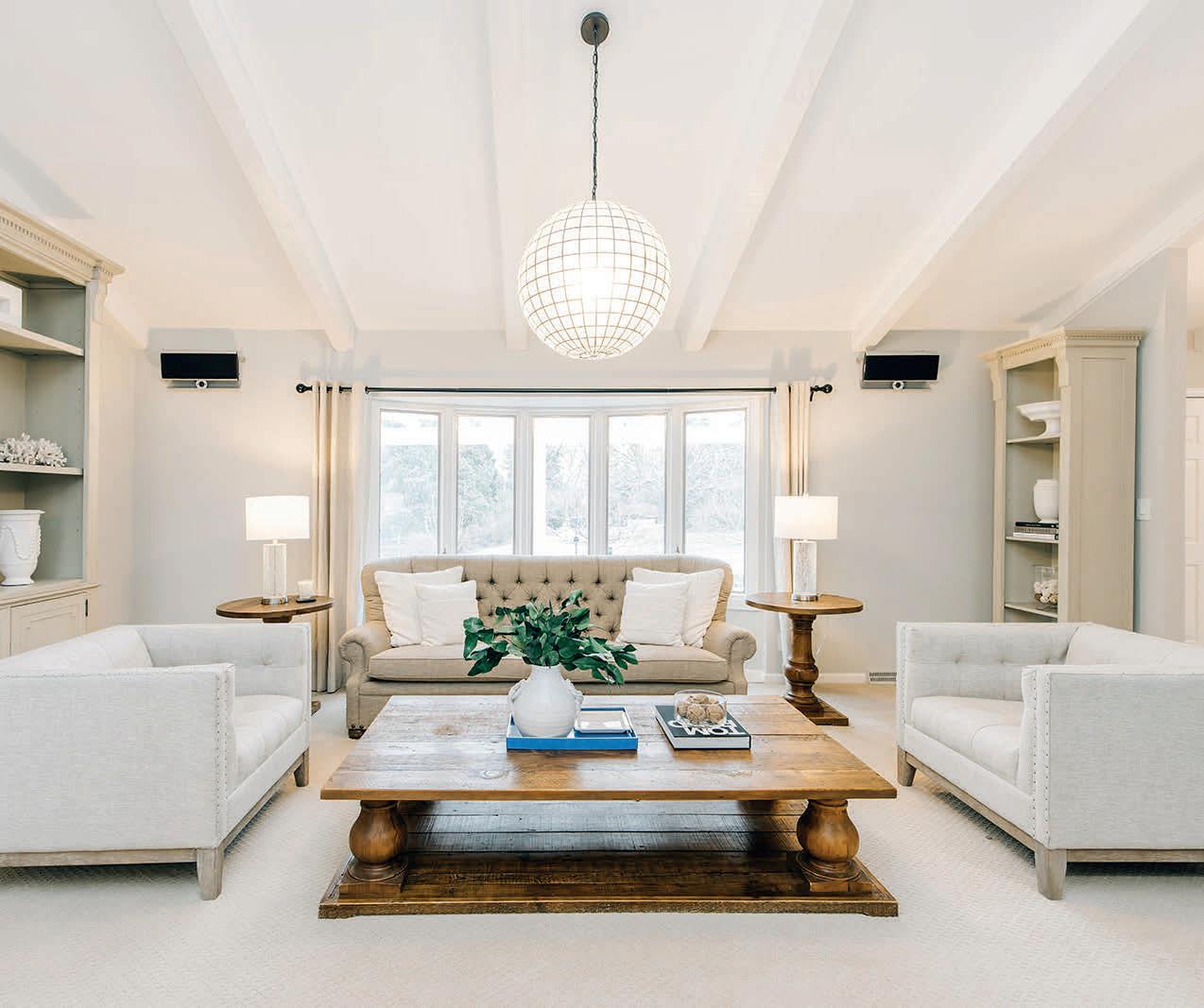
GREENWOOD VILLAGE
BEDS // 5
4,356 TOTAL SQFT 0.83 ACRE LOT TENNIS COURT $2,195,000 GLERYROSSGROUP.COM 9 SOUTH FRANKLIN CIRCLE All information deemed reliable but not guaranteed and should be independently verified. All properties are subject to prior sale, change or withdrawal. Neither listing broker(s) nor Kentwood Real Estate shall be responsible for any typographical errors, misinformation, misprints and shall be held totally harmless.
4
BATHS
Don’t miss your opportunity to live in the highly sought-after Brookside neighborhood in the heart of Greenwood Village. This home is perfectly situated on nearly one acre of gorgeous grounds just a few short blocks to the Highline Canal Trail. Call for more information!
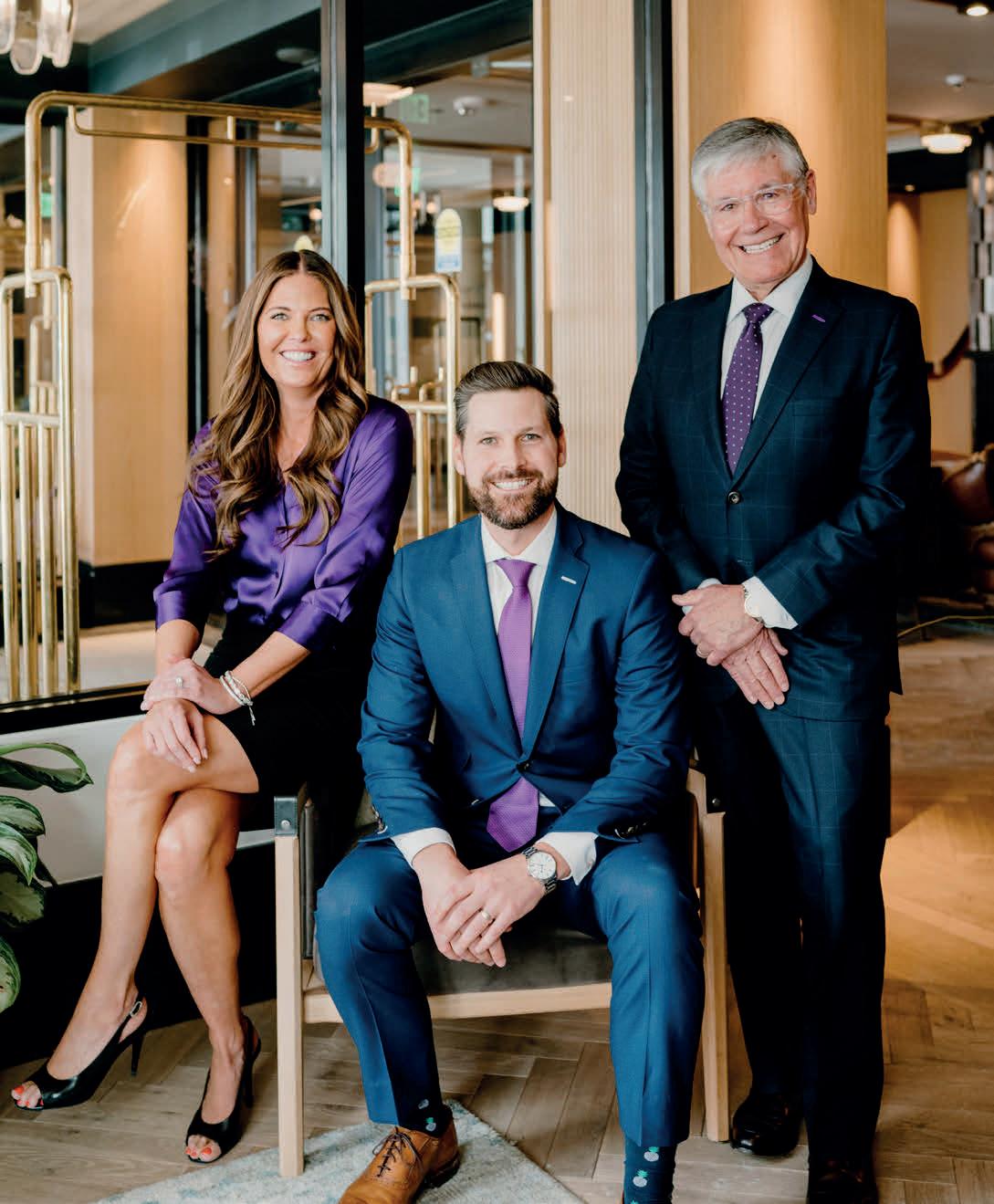
 Jonathan Lopez | 303.550.0802
Roy Lopez | 303.888.7800
Bridget Marx | 303.653.3348
Jonathan Lopez | 303.550.0802
Roy Lopez | 303.888.7800
Bridget Marx | 303.653.3348
1374 S Eudora Street
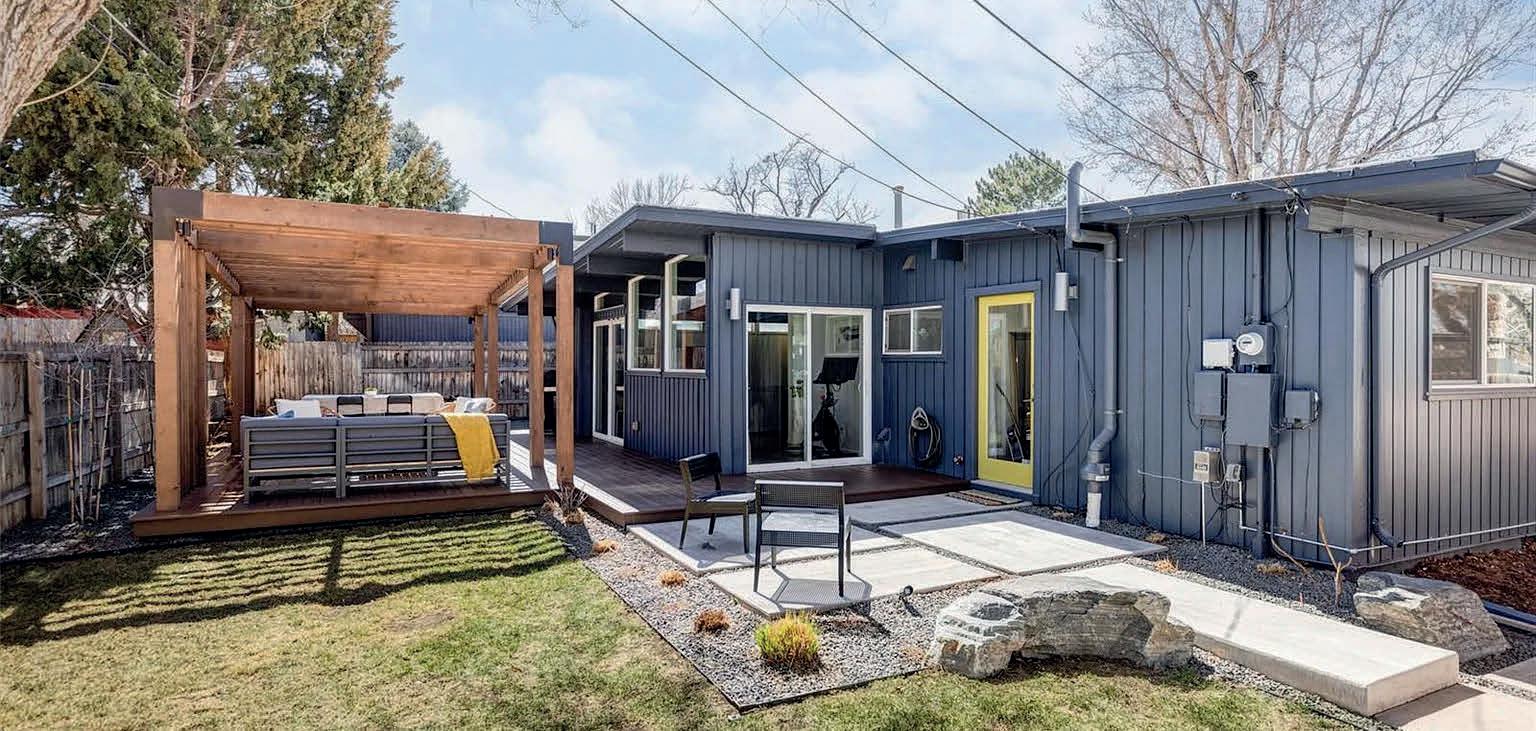

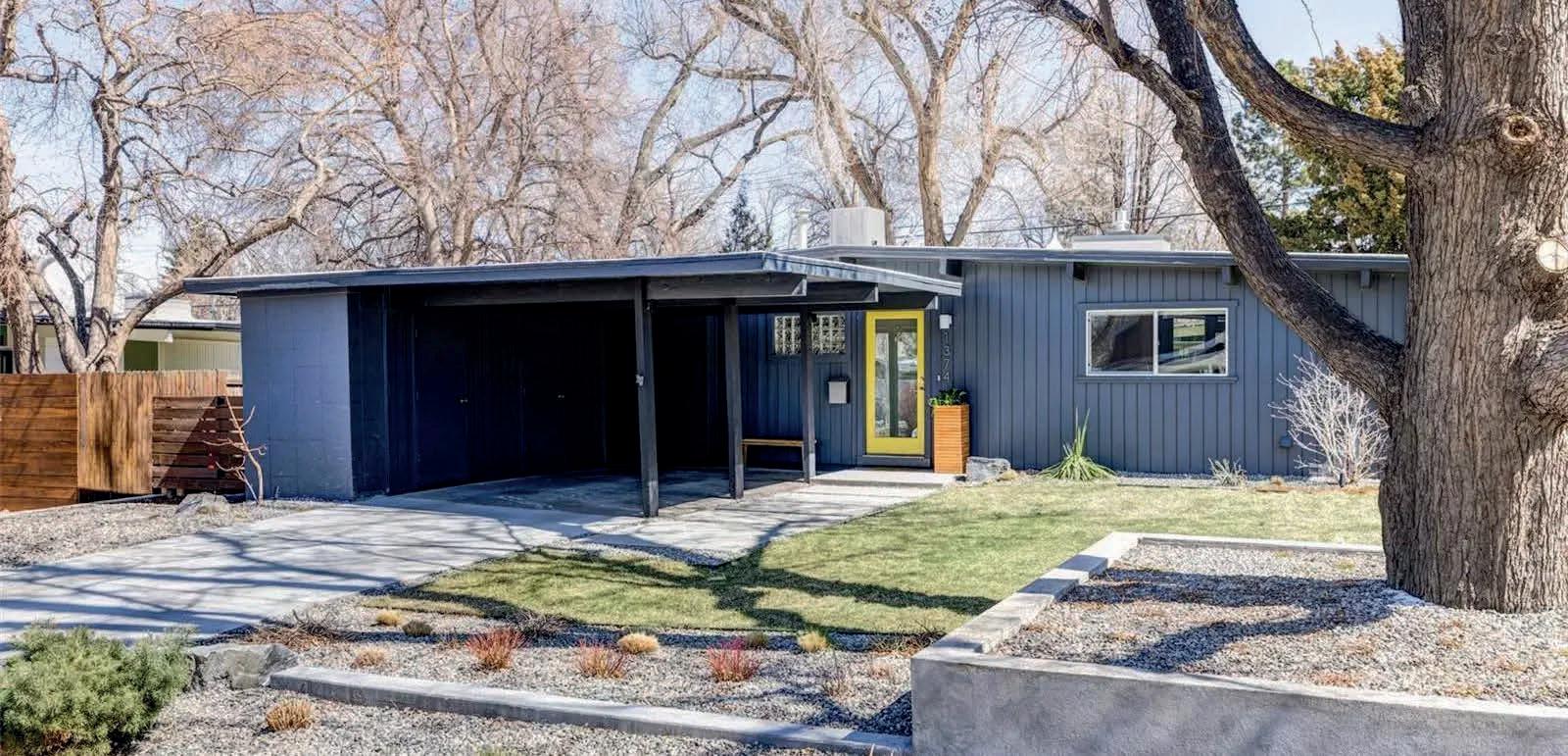
Denver, CO 80222
Nostalgic bliss permeates throughout every inch of this mid- century modern home in Krisana Park. Nestled on a quiet street, an alluring exterior is surrounded by lush landscaping crafting a serene oasis. Residents are drawn inward to a single-level layout beaming with abundant natural light from clerestory windows. Exposed beams and tongue-and-groove ceilings add stylish dimension to the interior flowing with handsome hardwood flooring. A formal living area with a fireplace meanders into a dining room for seamless entertaining. Enjoy relaxing in a spacious living area warmed by the ambiance of a second fireplace. Sliding glass doors open to reveal access to a newly resealed rear deck situated beneath a custom wood pergola. A vast center island grounds an open kitchen complete with new appliances and light wood cabinetry. Retreat to a primary bedroom featuring a rare walk-in closet with built-in shelving. Two bright secondary bedrooms and two baths complete this escape. A laundry room with built-in shelving, 1-car carport and additional storage area are added amenities.
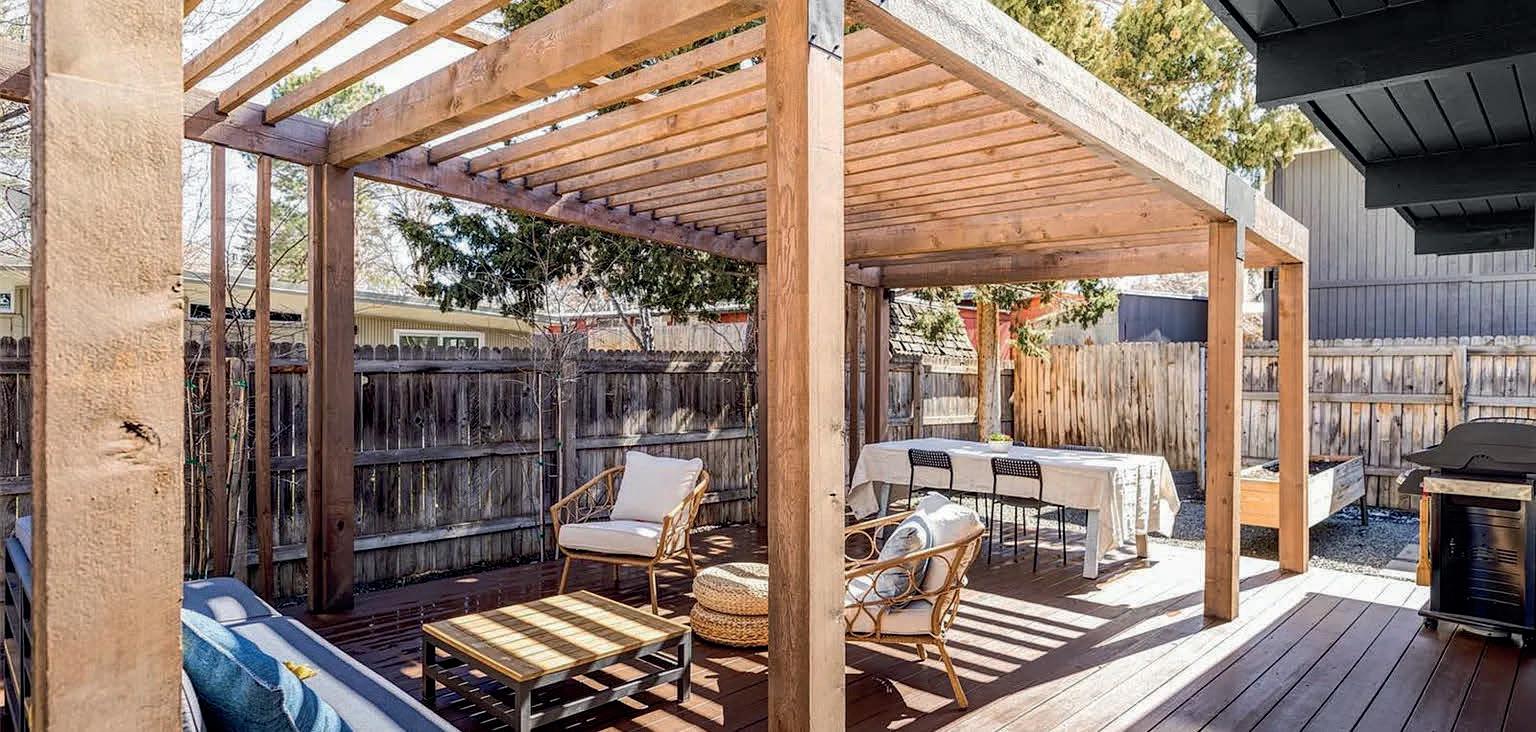
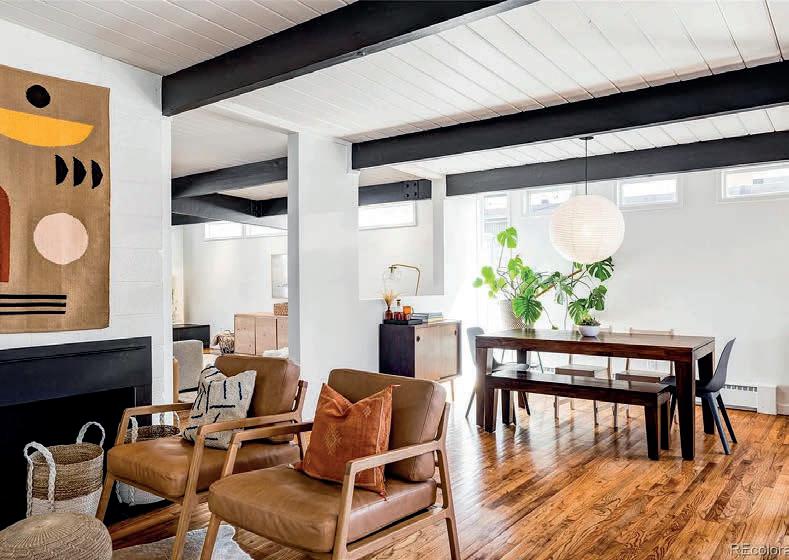
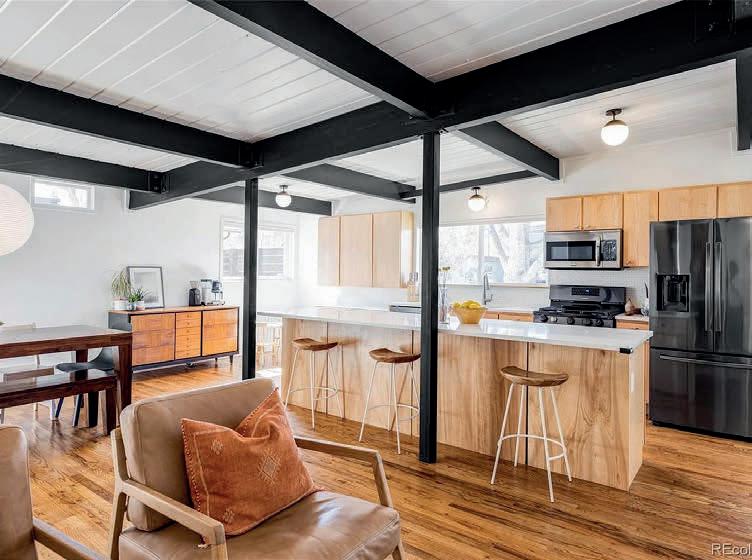
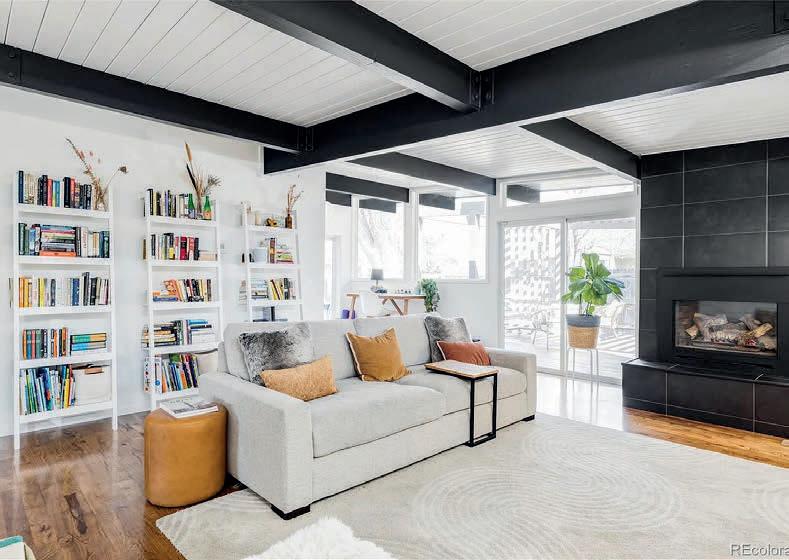 MICHAEL COLEMAN BROKER
MICHAEL COLEMAN BROKER
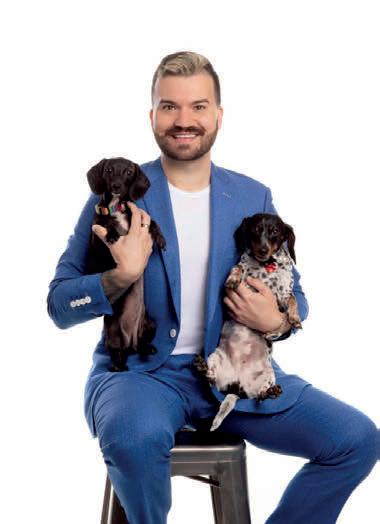
720.633.6182
coleman@milehimodern.com
milehimodern.com
UNDER CONTRACT
3 2 1,747 SQ FT $999,000
773 Josephine Street
Charming elegance abounds in this fully remodeled Congress Park residence. Poised on a well-manicured lot, an inviting front porch offers the perfect setting for enjoying outdoor relaxation with views of Congress Park. Enter into an open and airy layout flanked by stunning attention to detail throughout. A modern fireplace centers a living area while a bright dining area offers room for enjoying dinner parties with guests. A stylish kitchen beams with stainless steel appliances and sleek cabinetry. Relaxation awaits in a primary suite showcasing a fireplace, striking accent wall and a spa-like bath with a rainfall showerhead. Five secondary bedrooms and six baths offer generous space flexible to new residents’ needs. Downstairs, a finished basement affords space for entertaining with a large rec room complete with a wet bar. Revel in the serenity of a private backyard with a patio and turf area. City dwellers enjoy close proximity to Cherry Creek shopping, Denver Botanic Gardens and Cheesman Park.
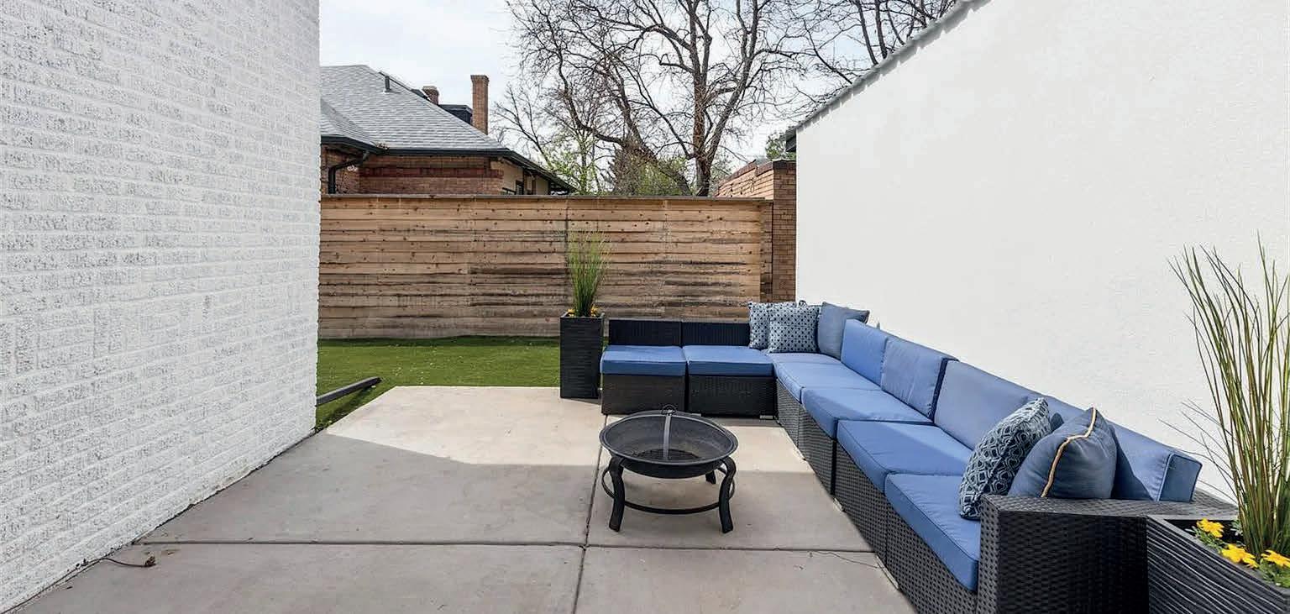
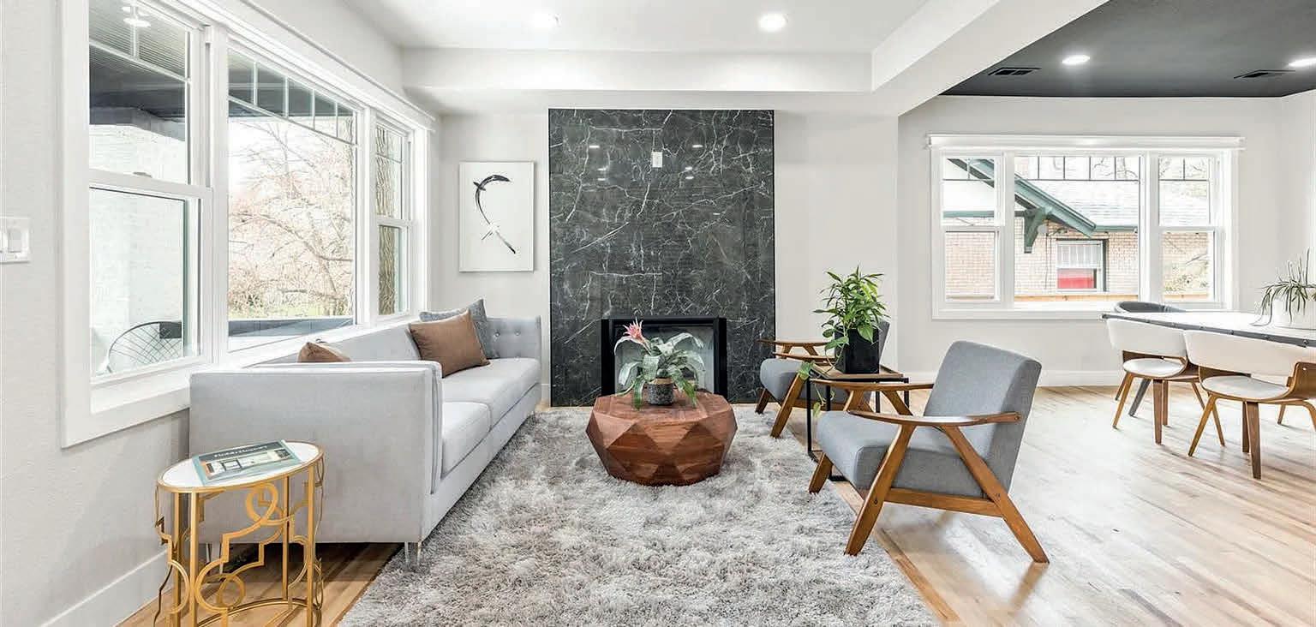

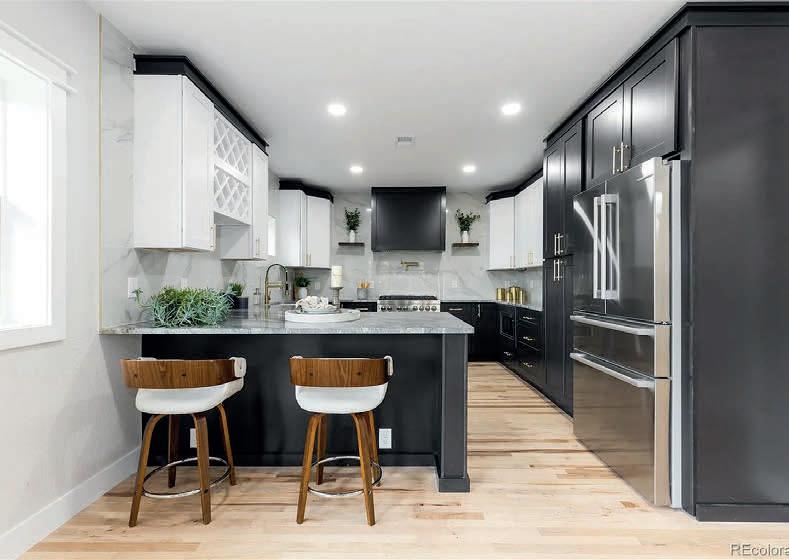
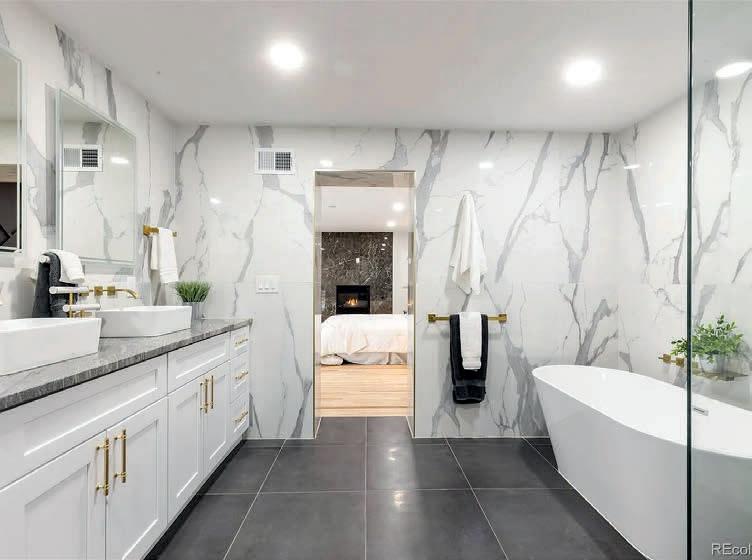
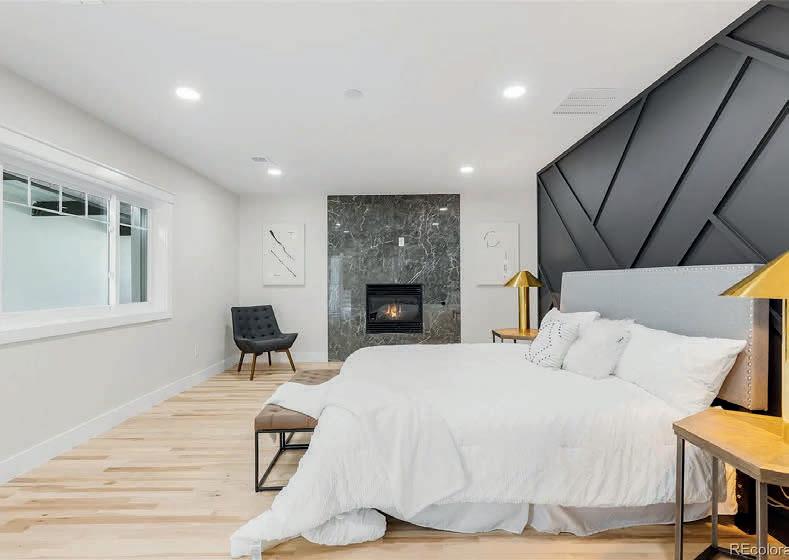
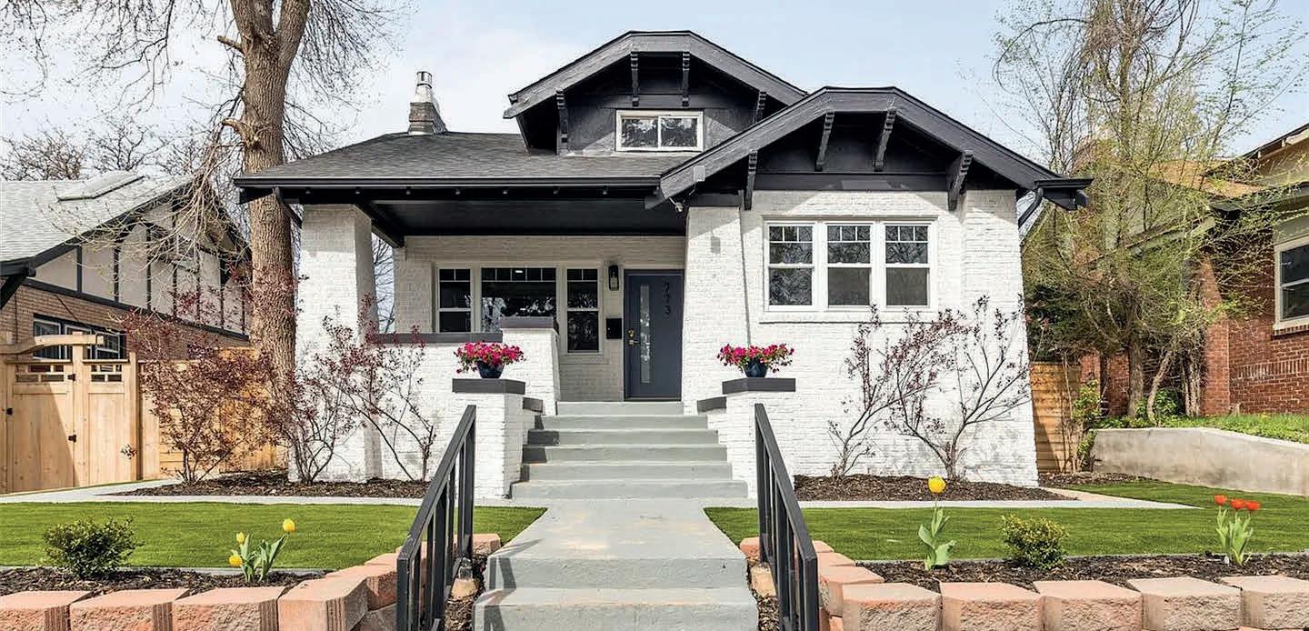

BROKER
milehimodern.com
6 7 4,102 SQ FT $1,699,000
MICHAEL COLEMAN
720.633.6182 coleman@milehimodern.com
Denver, CO 80206
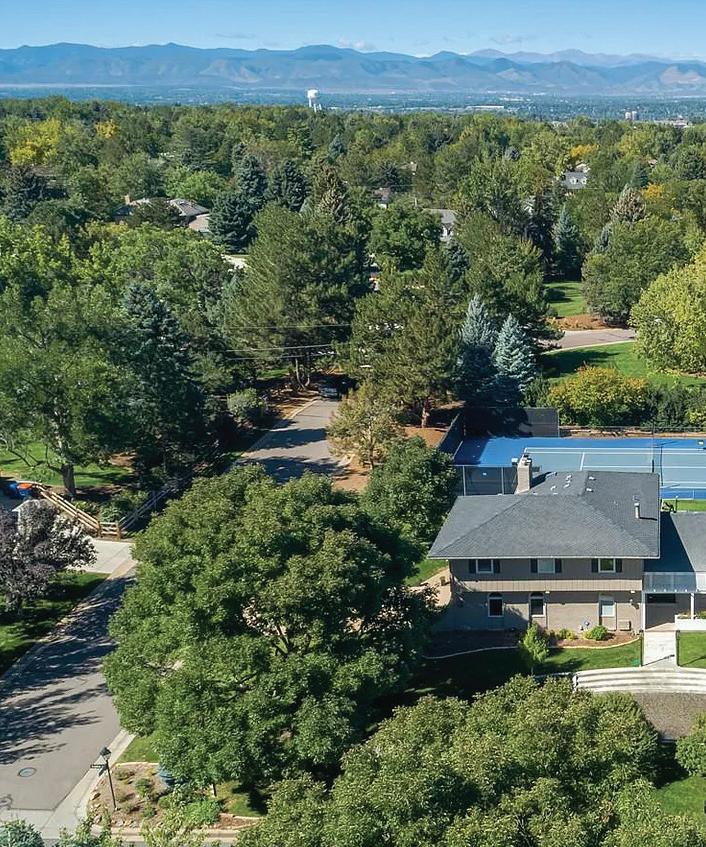
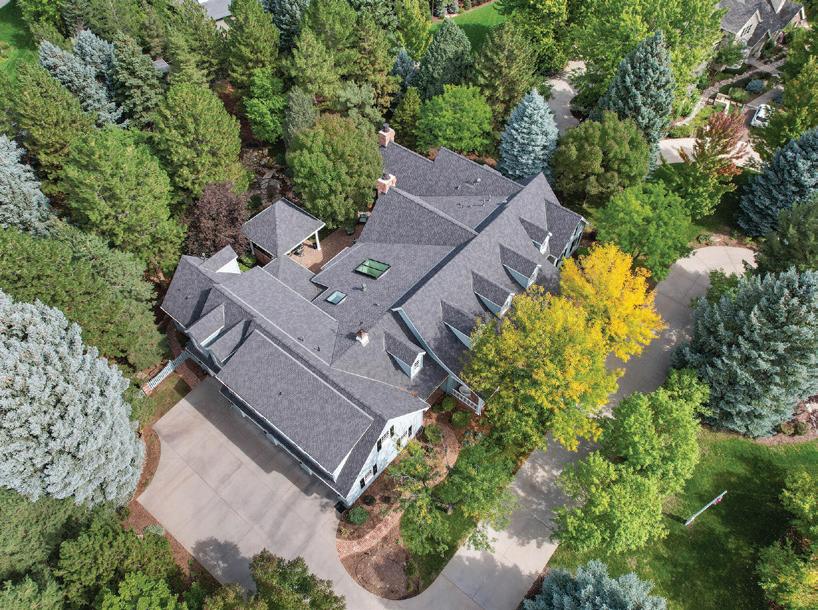
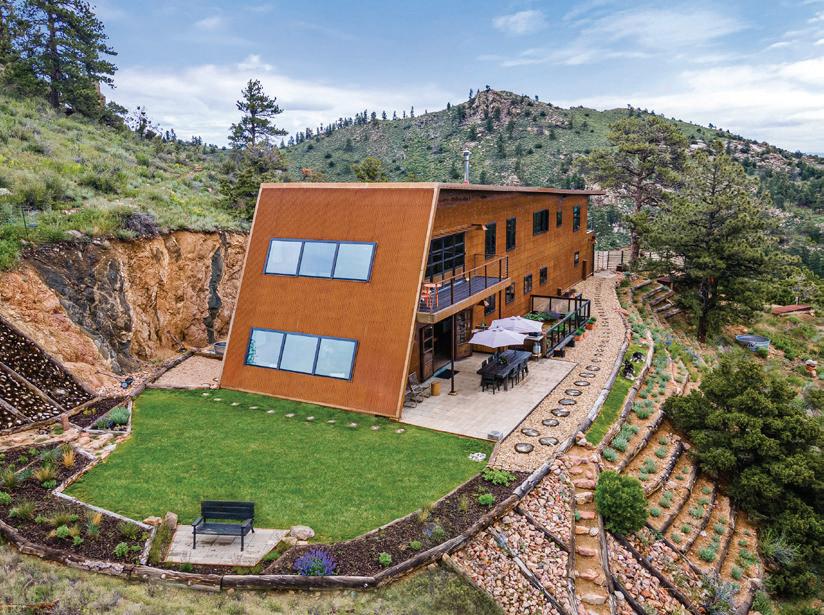
DENVER + SURROUNDING AREAS Charming Communities in the Denver Area Luxury Living 2 29-55 Cherry Creek Arts Festival Returns for Massive Summer Showcase Of Denver’s Art Scene 60 22 12 57 Cover Home: Highly Sought-After Brookside Neighborhood in the Heart of Greenwood Village Popular Lakes and Rivers to Explore Near Denver Top Golf Courses to Experience in the Denver Area 85-89 79 Colorado Riverside Oasis 62-83 Expolre Denver + Surrounding Areas Sold Listings HAVENLIFESTYLES.COM 1235
3033
42 25 2
Crestridge Drive, Greenwood Village, CO - Ian Wolfe
Bonner Springs Ranch Road, Laporte, CO Tricia Dessel
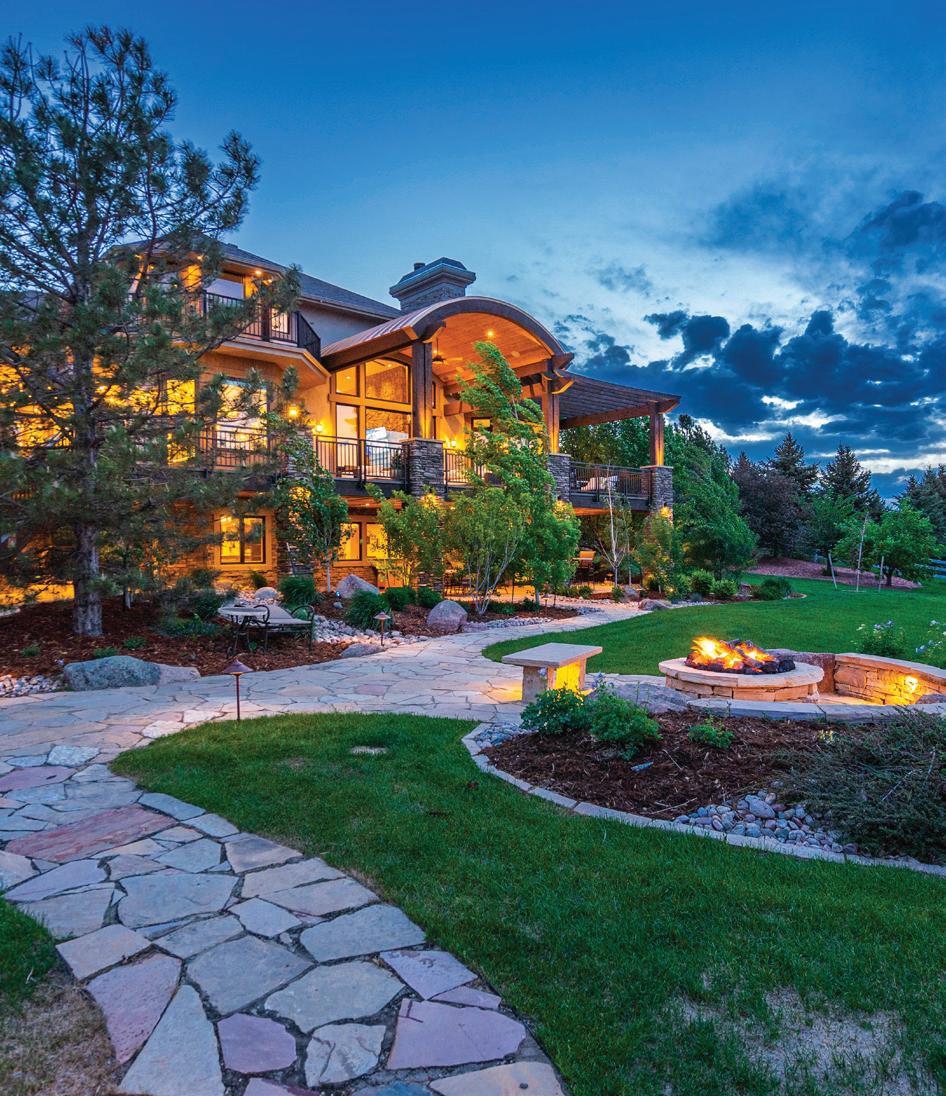
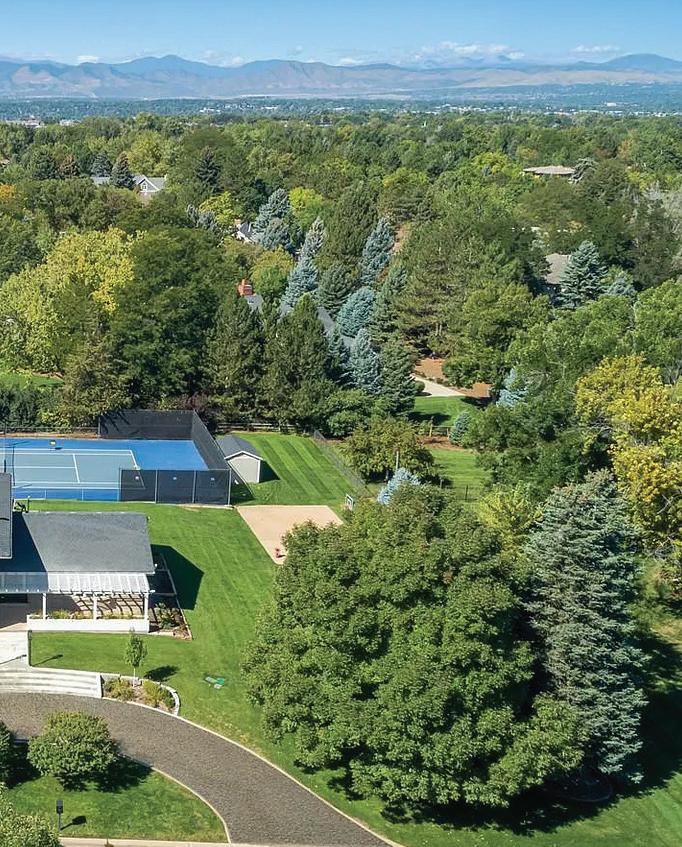
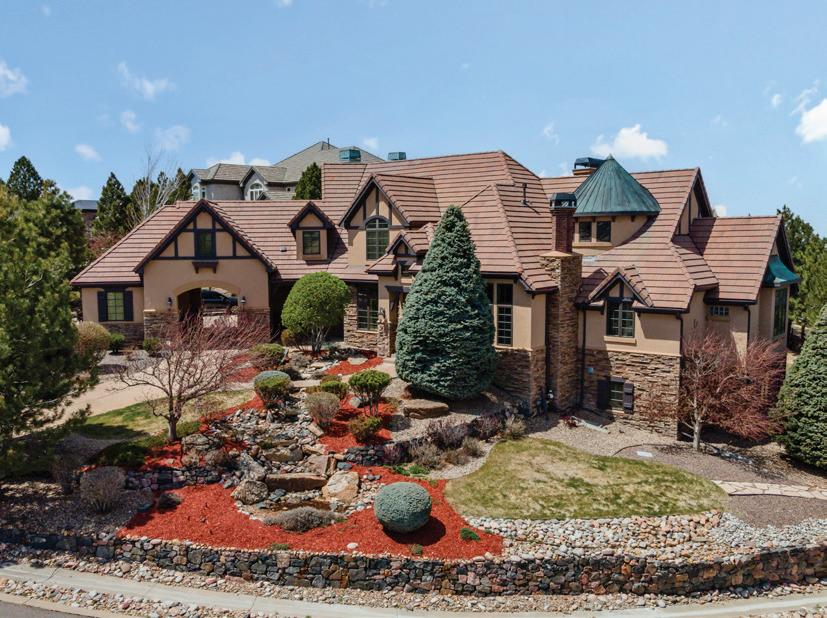
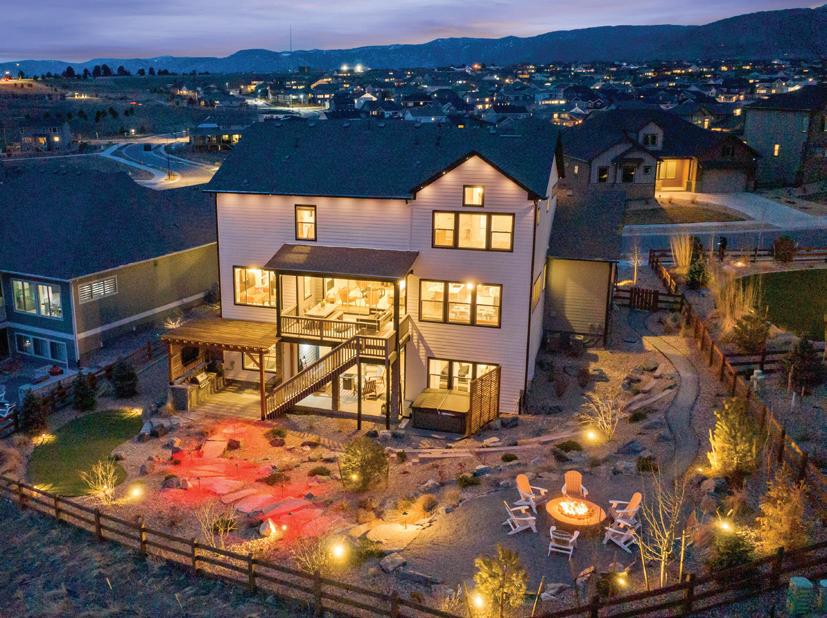
8
homes + lifestyles 70
Cover Home: 9 S Franklin Circle, Greenwood Village, CO - Bridget Marx
10275 Tradition Place, Lone Tree, CO - Carrie Terrones
1257 Eagle Court, Windsor, CO - Robert Walkowicz
58
9542 Yucca Way, Arvada, CO - Amanda Rieter & Nikki Castillo
8 BEDS | 11 BATHS | 12,003 SQ FT
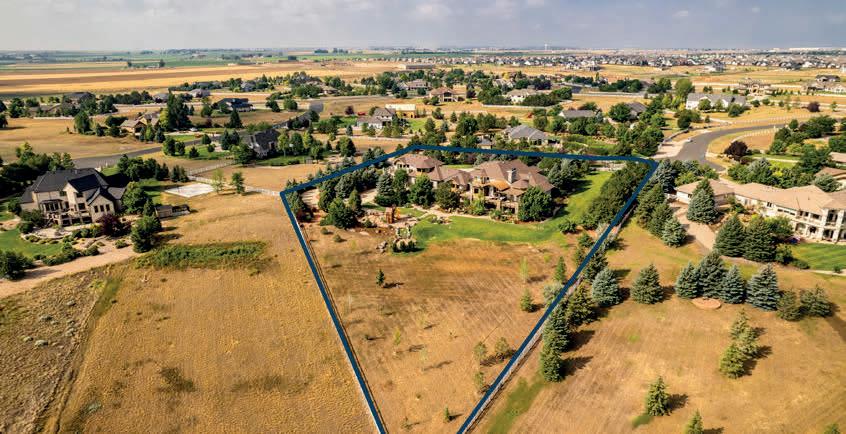
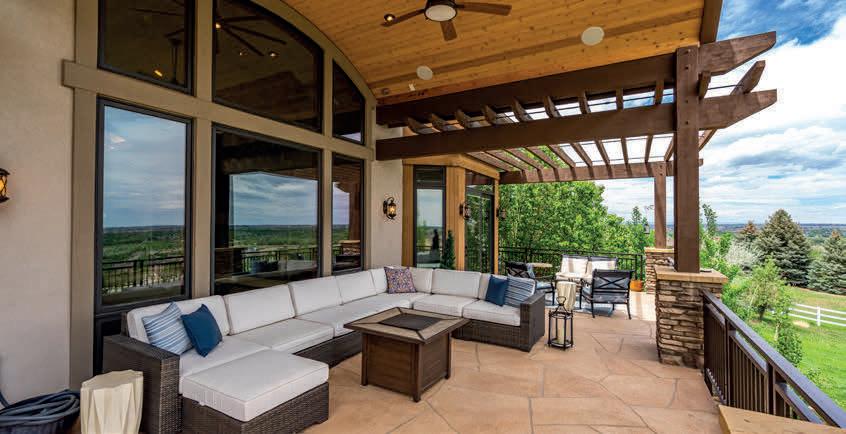
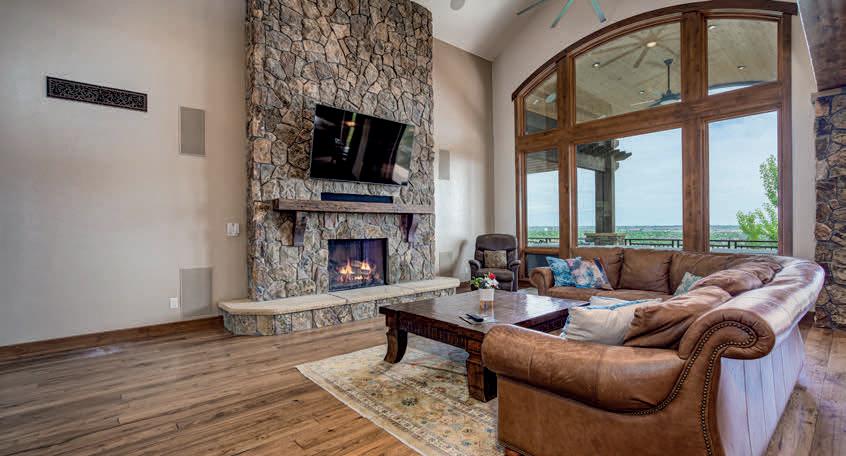
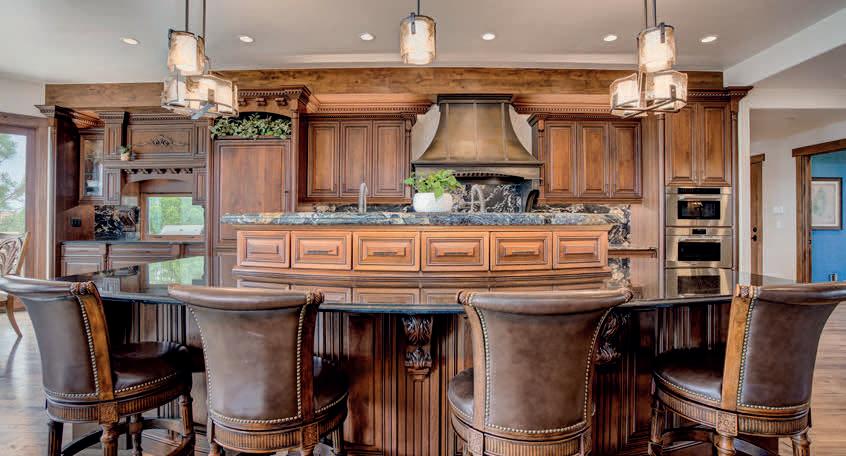
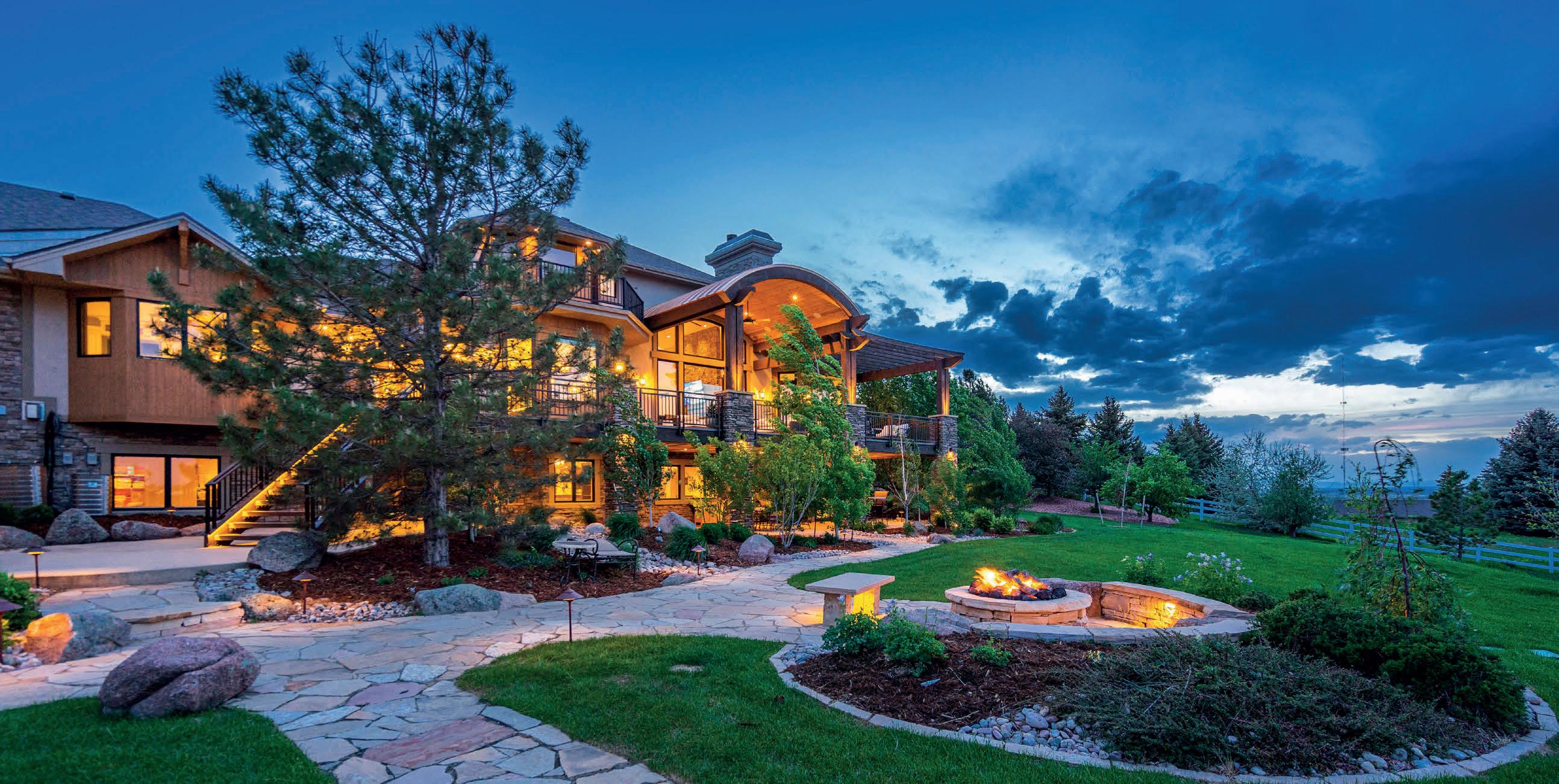
$3,400,000
A gated drive begins at the end of a quiet cul-de-sac and sets the stage for this private retreat. As you enter, you’re greeted by the soaring eagle sculpture & fountain + a covered sitting area & open courtyard. Understated elegance & comfortable living combined with high end finishes. Main floor primary bedroom has direct access to the incredible deck + a bath with freestanding soaking tub & amazing closet organization. The 2nd suite is upstairs with its own private deck, coffee bar + bathroom. Large open great room gives way to the custom kitchen that has an adjoining butler’s pantry & prep room. Upstairs you’ll find a loft & 3 bedrooms, each with a private bath. Covered deck with breath taking views overlooking the 2.57-acre lot. The walkout basement offers a movie area, game room, full bar & wine storage room + space for a craft room & exercise room. The attached 4 car garage has direct access to the basement. Additional 2 garages allow drive thru access suitable for a RV & boat.
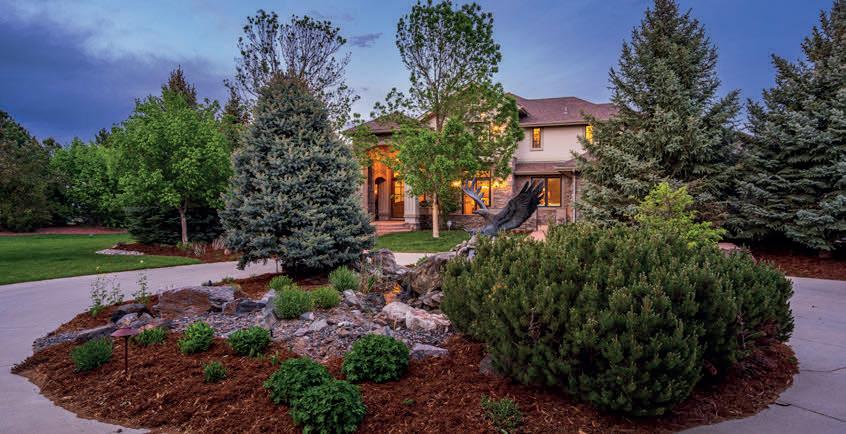
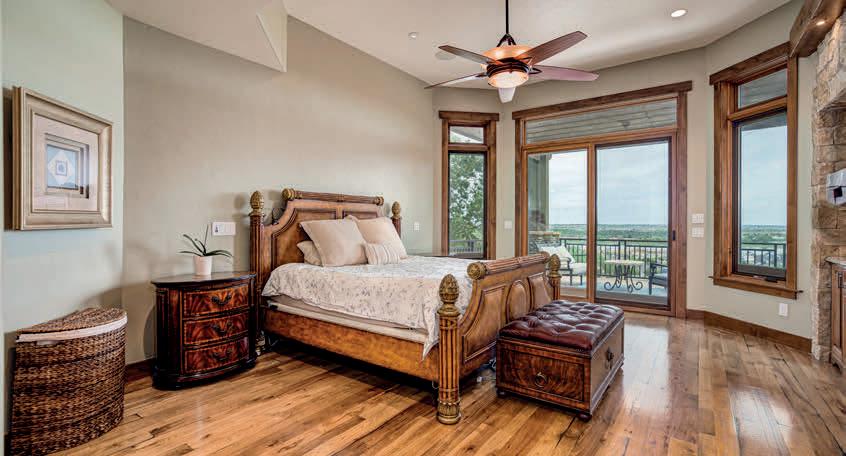
C: 970.481.6077
D: 970.377.4945
rwalkowicz@thegroupinc.com
www.robertw.com
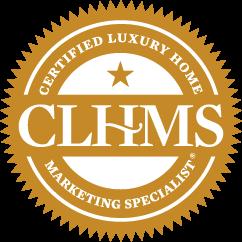
 Robert Walkowicz, CRS, CLHMS REALTOR®
1257 Eagle Court Windsor, CO 80550
Robert Walkowicz, CRS, CLHMS REALTOR®
1257 Eagle Court Windsor, CO 80550
2803 E. Harmony Road, Fort Collins, CO 80528 8
luxury custom homes

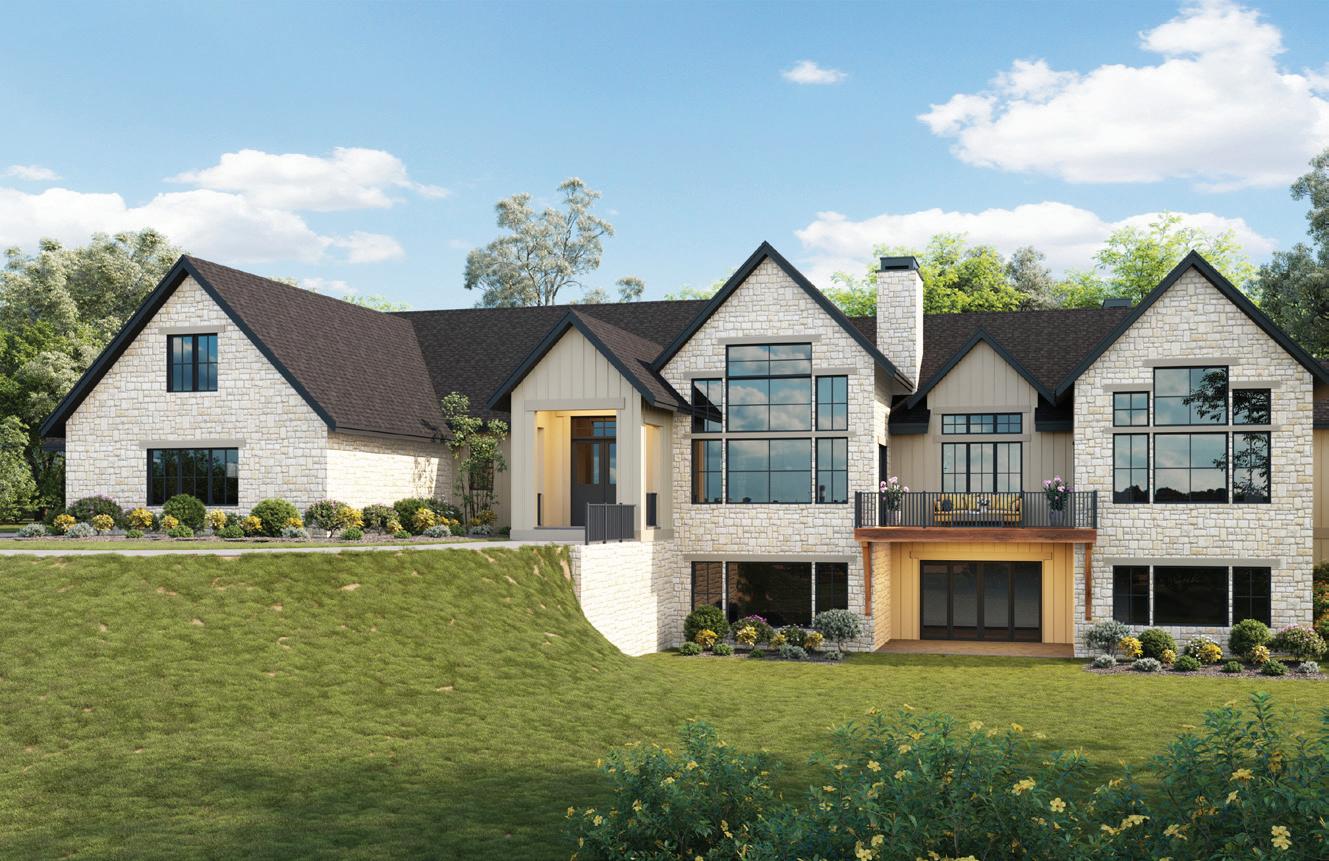
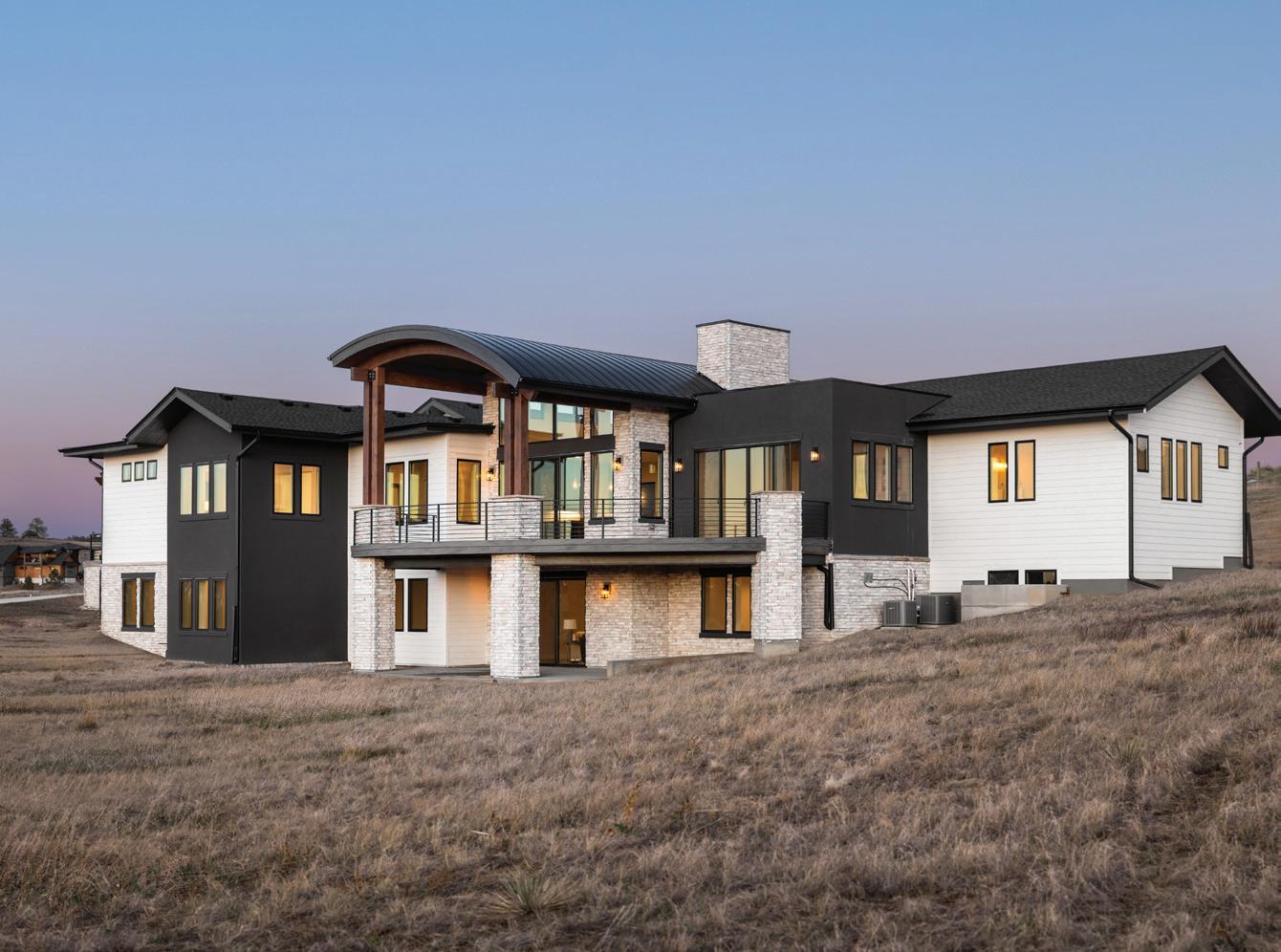
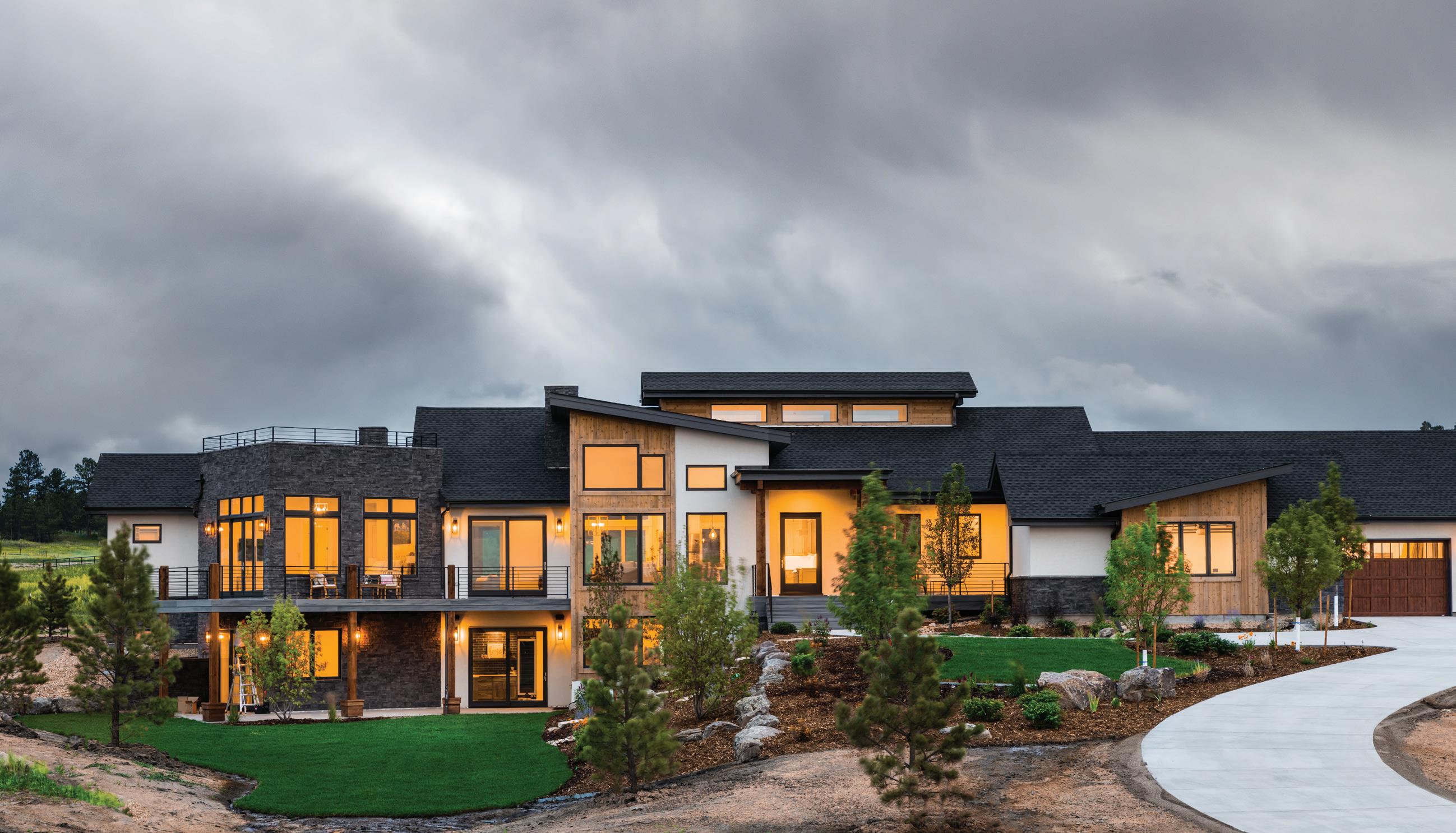
OUR PROCESS OF VISION, PLANNING AND EXECUTION GUIDE THE PROCESS OF TAKING VAGUE IDEAS AND TURNING THEM INTO YOUR DREAM HOME.
Home is so much more than a structure with walls in which you live. It is the place you create memories, relax, and feel safe. Your home should be as unique as you are and function properly for the way you live and create memories.
Your home serves as a backdrop to the story of your life and it should fit perfectly into that story.
At Reed Custom Homes we are honored to partner with our clients to build the spaces they will call home. We are a family owned business that is committed to integrity, vision and excellence as the foundational values on which we operate. We spend time listening to our clients to not only understand their design preferences but also the way in which they want to live and create memories within the space. Each piece of the build process is completed with a focus on details and excellence in order to create homes that our own families would be proud to live in. Through this, we are able to build more than houses, WE BUILD HOMES.
WWW.REEDCUSTOMHOMES.COM 303.353.0017 | info@reedcustomhomes.com Follow us on Instagram and Facebook: @reedcustomhomes SOLD AVAILABLE COMING SOON Exclusive lots in Colorado Golf Club Under Construction
13171 FRANNYS WAY LOT 1, PARKER, CO 80138
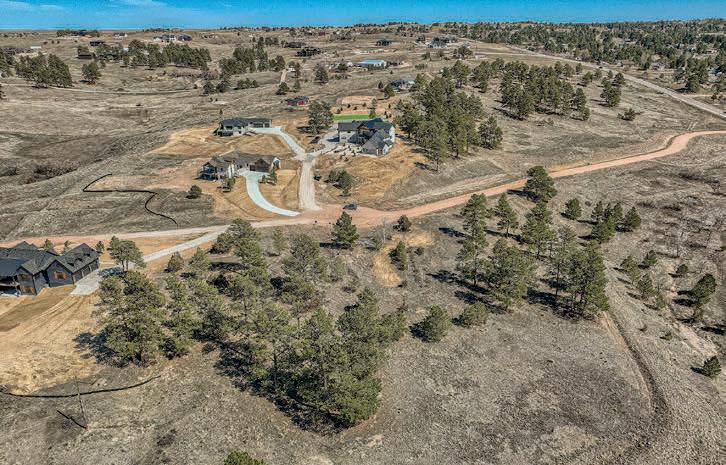
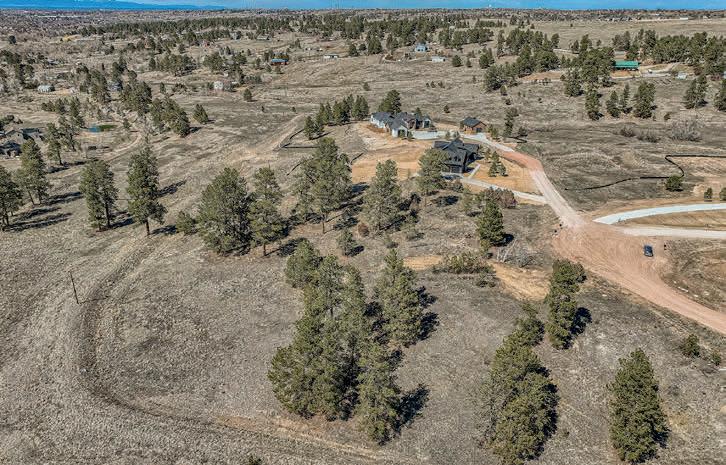
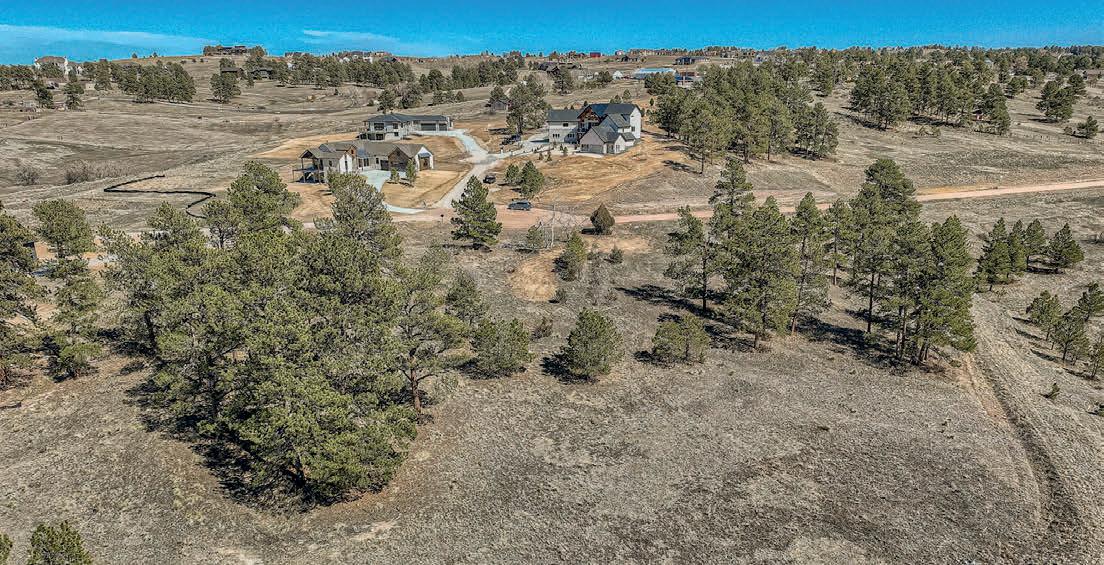
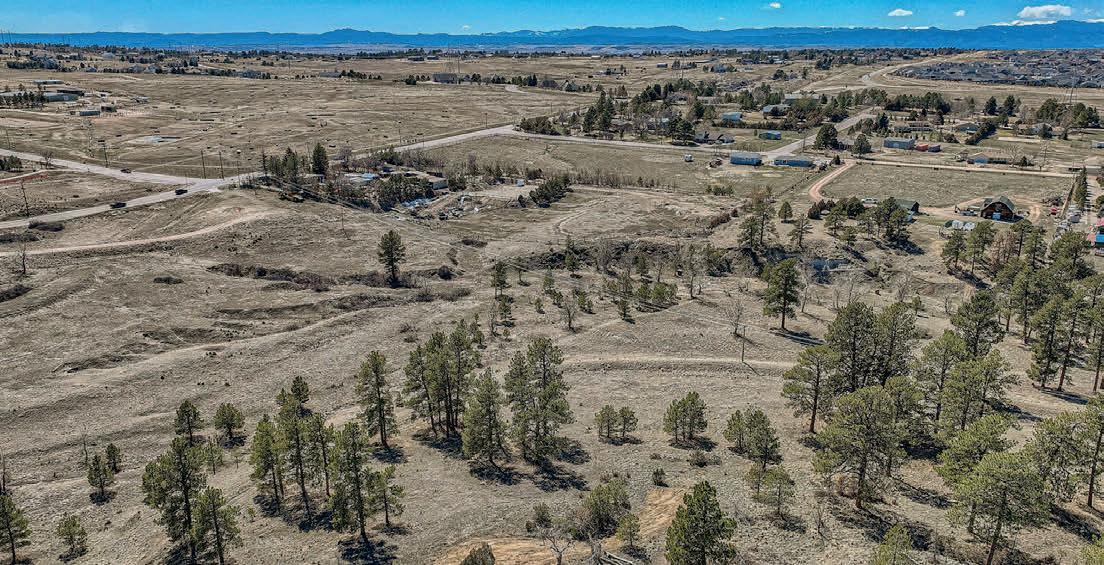
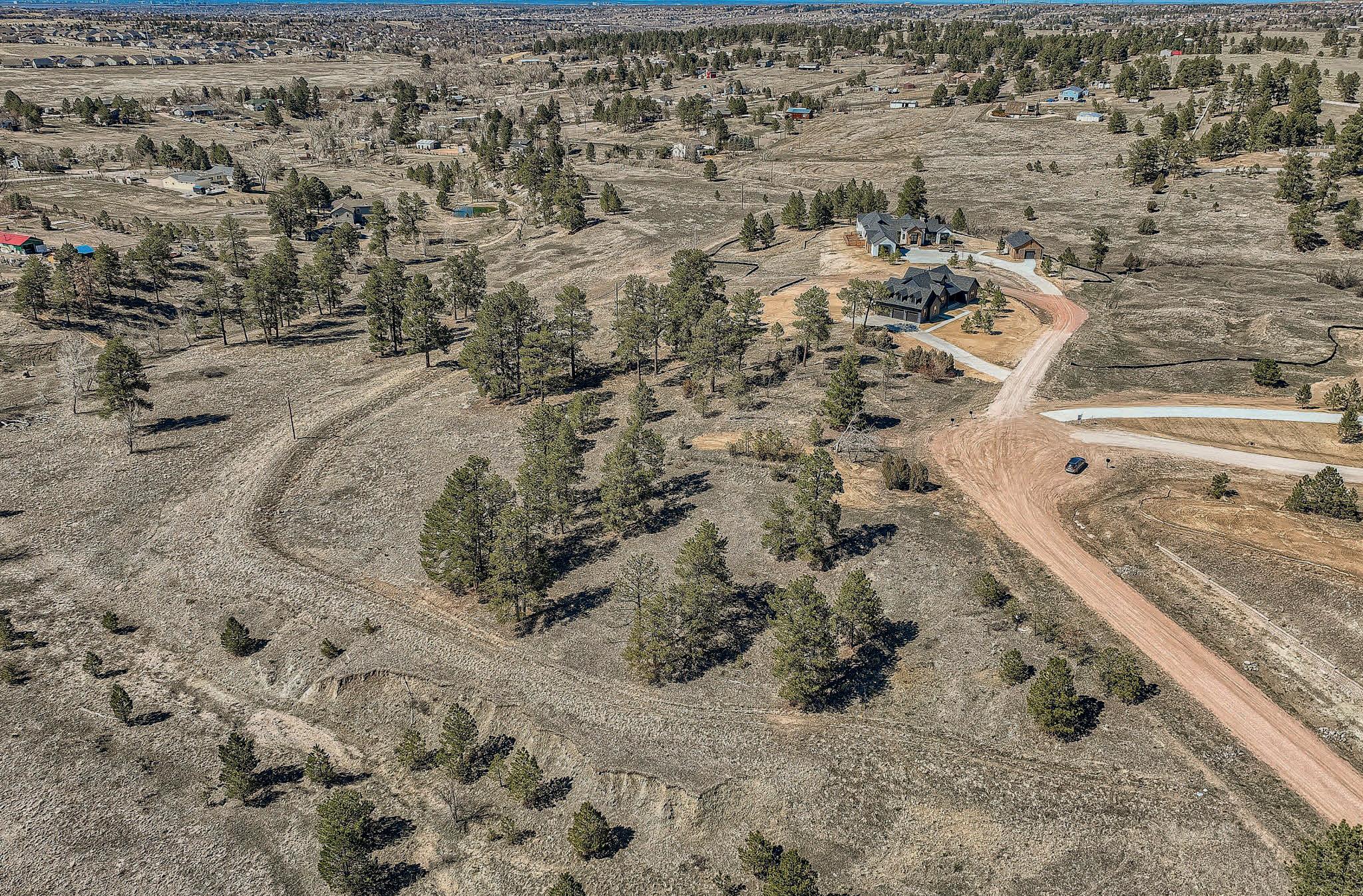
2.609 ACRES | $678,000
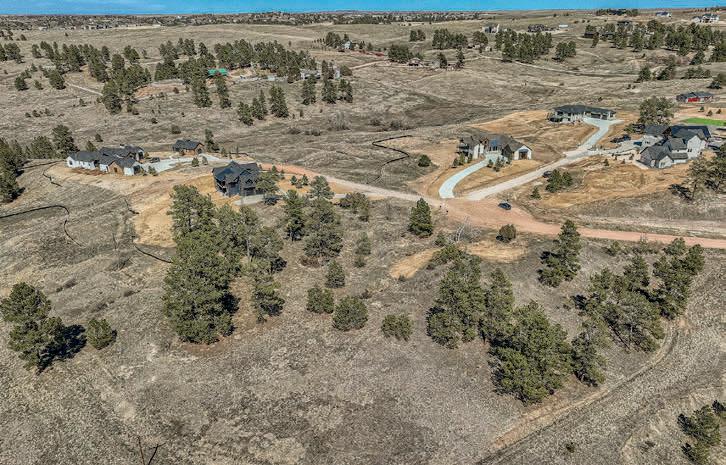
Welcome to Inspiration Point, one of the BEST lots available in the Parker Area! Experience the luxury, space, and community of Inspiration Point. Bring your own builder to build your custom dream home off of a cul-de-sac on 2.6 acres! This improved land backs to open space surrounded with beautiful Ponderosa Pines and breathtaking panoramic mountain views. Providing an amazing opportunity to have space from neighbors while also being conveniently located near major highways, Denver Tech Center, Denver International Airport, with an abundance of dining and shopping nearby. A true country feel while still being near the city! The development does allow for outbuildings. There is no build time frame. You may buy now, build later! There is an existing Well on the property as well as underground utilities including natural gas and electricity. This land has everything you’re looking for! This luxurious Parker area is exploding in development and growth. Grab this lot while you can!
Aerial Video Link: https://listing.virtuance.com/cdn-image/524933/videos/13171_Frannys_way.mp4
Pamela Juarez
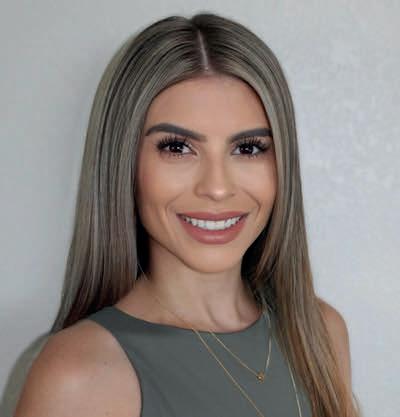
REALTOR
® , BROKERS GUILD
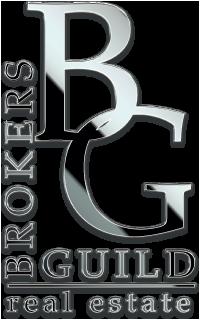
303.246.6639
pamela.realtorco@gmail.com
10
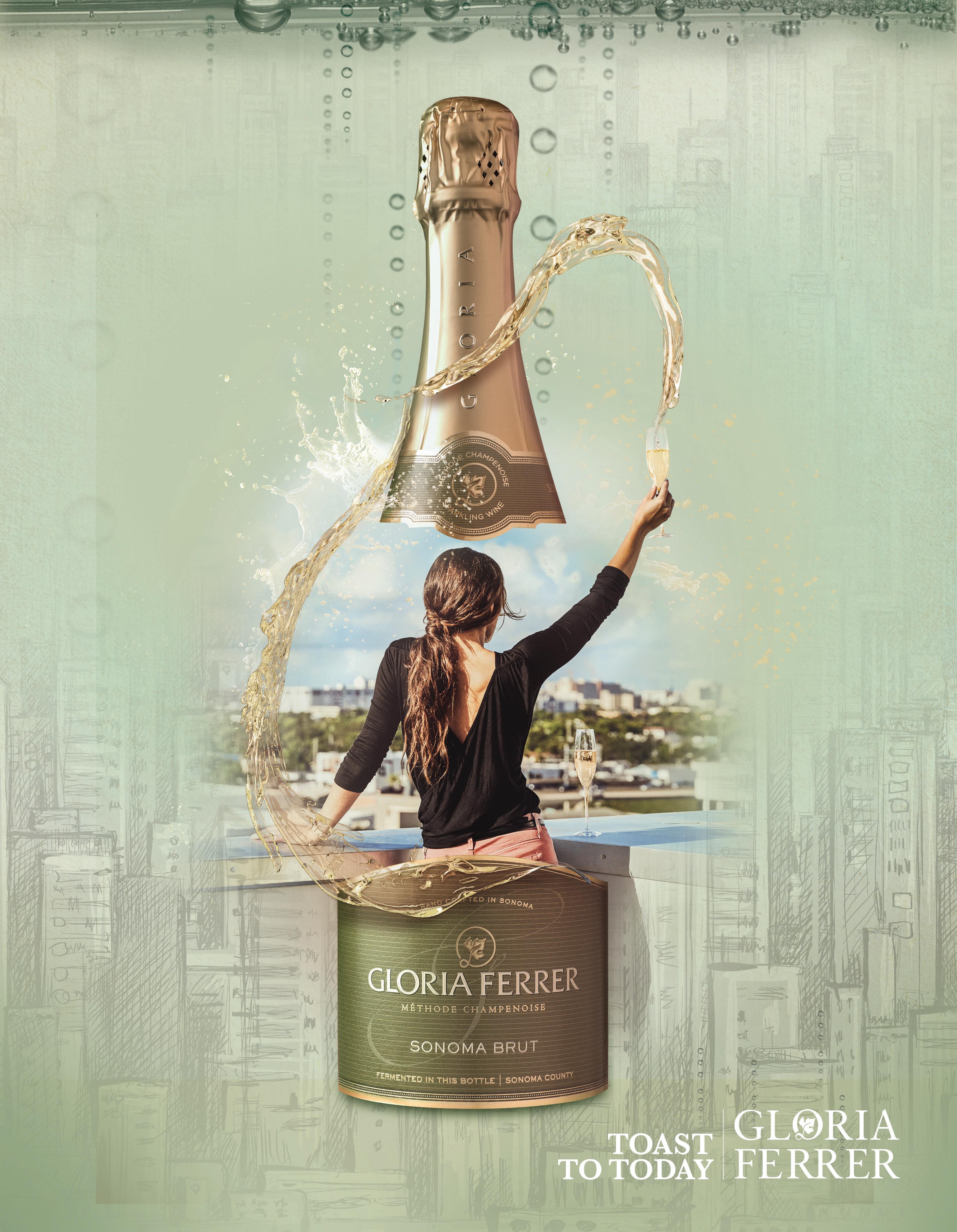
Charming Communities in
the Denver Area
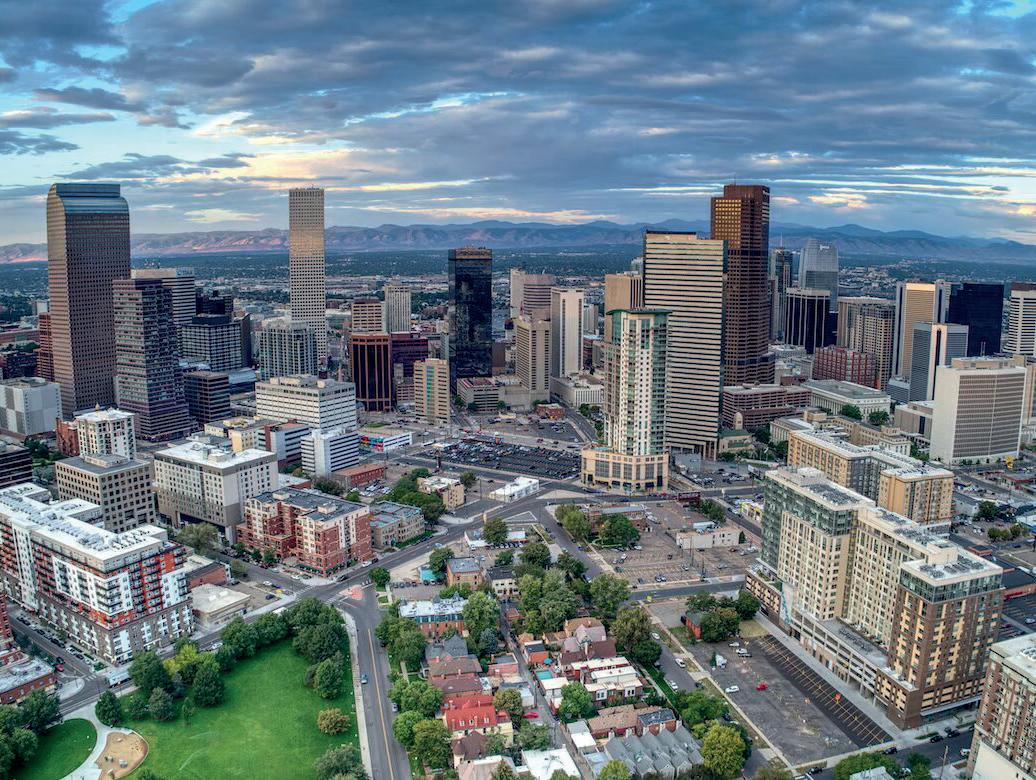
12
Denver | Acton Crawford
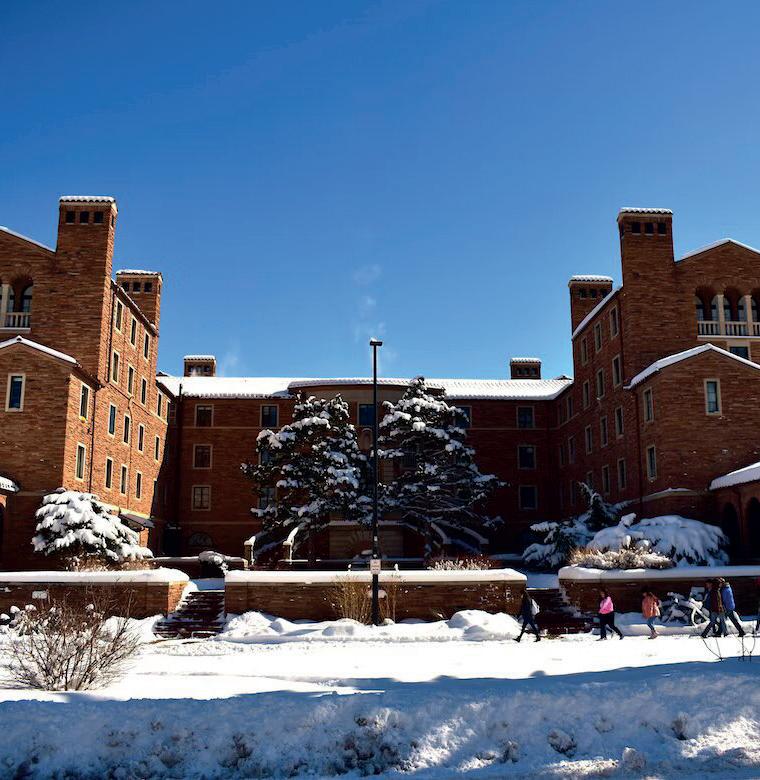
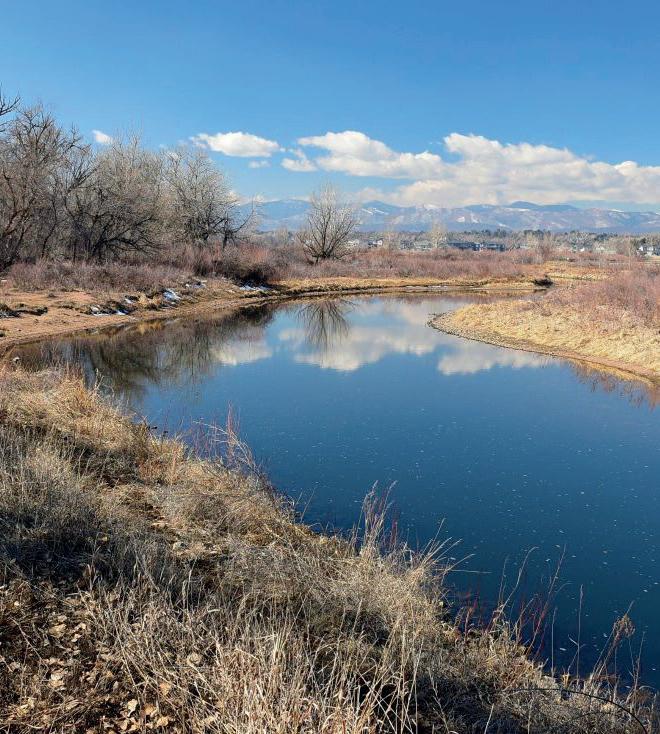
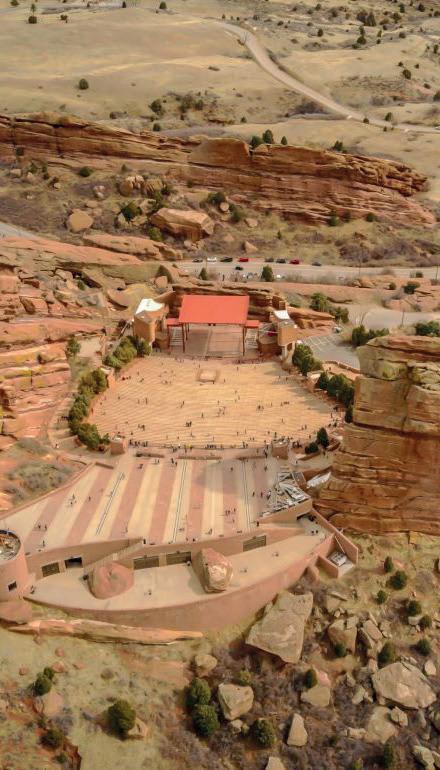 University of Colorado Boulder | Doni Rath
Red Rocks Park and Amphitheatre | Alex Mertz
South Platte Park and Carson Nature Center | Gennady Zakharin
University of Colorado Boulder | Doni Rath
Red Rocks Park and Amphitheatre | Alex Mertz
South Platte Park and Carson Nature Center | Gennady Zakharin
250 Pine Tree Lane Boulder, CO 80304
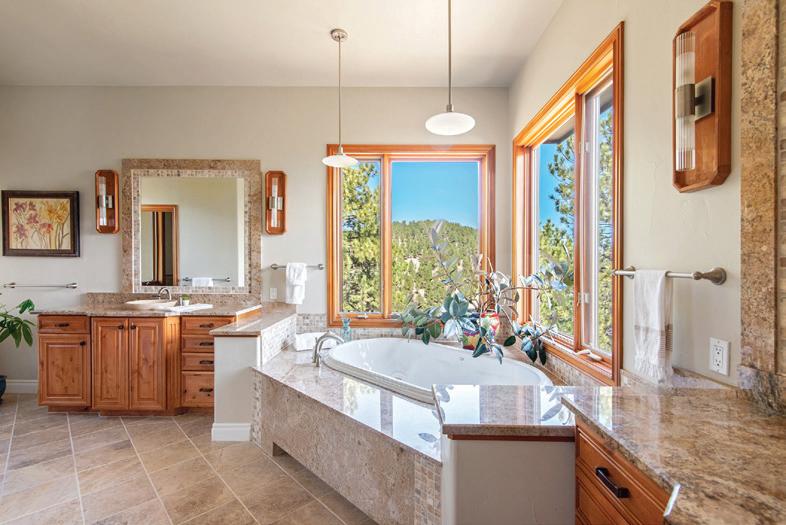
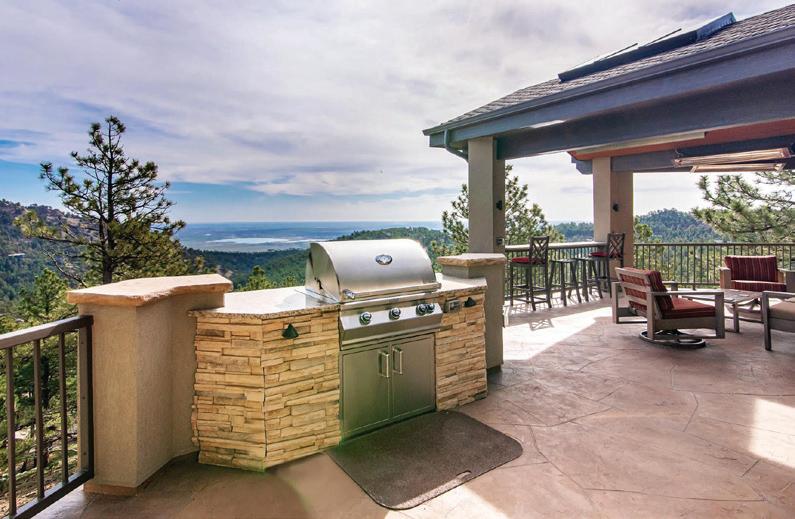
5 beds | 7 baths | 6,905 sq ft | $3,599,000
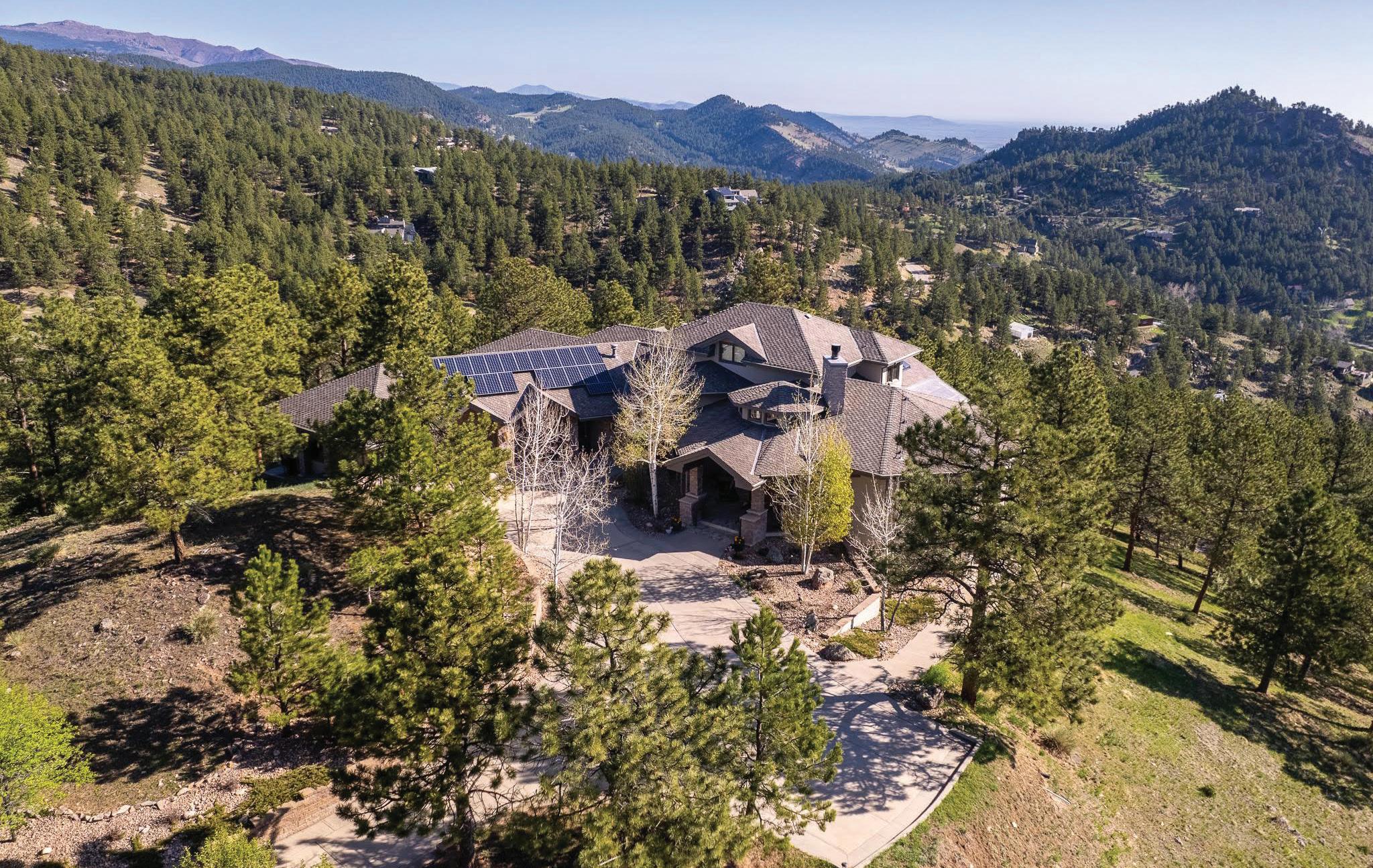
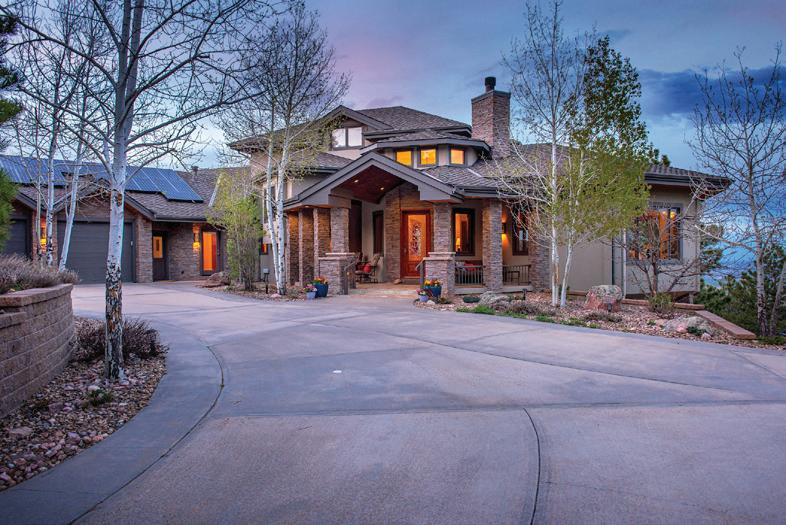
Grand yet intimate, 250 Pine Tree Lane combines fine living with mountain home appeal. A wellbuilt custom home just 7 minutes from Broadway that feels magically worlds away, it redefines Boulder living from its hilltop location in the alluring Pine Brook Hills community. Highlights of this property are the Open Floor Plan, Sweeping Views, Main Level Primary Suite, ease of indoor/outdoor living with covered deck to enjoy year round, the amazing driveway and 3 car garage. The Mountain & Valley Views are Unmatched: see Boulder twinkle by night; watch the sun rise over the surrounding valleys of Sunshine Canyon, Left Hand Canyon and across to Longmont. Coming up the tree-lined drive, you will know you have arrived somewhere special. This unique 2.5-acre site has been thoughtfully landscaped/hardscaped to create the ultimate mountain oasis with unparalleled accessibility - flat driveway fits 6 cars, 3 car attached garage and wonderful mudroom entrance. Stepping in, see sweeping views, floor-to-ceiling native rock fireplace centering a great room and beautiful hardwood detail. Gourmet kitchen built for entertaining with 6 burner range, solid alder custom cabinetry, walk-in pantry & delightful breakfast nook with views. Main level primary suite is a true retreat with its own balcony, elegant bathroom with massive steam shower, soaking tub with breathtaking views, and oversized walkin-closet w laundry. This home has amazing flexility - upper level loft is a perfect home office or private retreat while the lower level & great room beg for cozy nights with board games or listening to your favorite vinyl. Comfortably fitting a fine bar, gas fireplace, deck, 3BR, 4BA & music room, the lower level has its own appeal and vibe. Owned solar panels, radiant heating & new utilities welcome you to live with ease. See what fine mountain living looks like at 250 Pine Tree Lane.
Courtney Uyeshiro BROKER ASSOCIATE
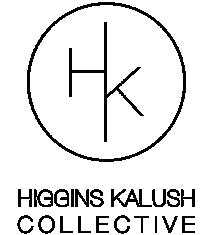
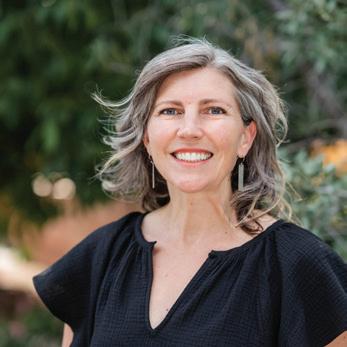
720.315.1636
courtney.uyeshiro@compass.com
Compass is a real estate broker licensed by the State of California and abides by Equal Housing Opportunity laws. All material presented herein is intended for informational purposes only and is compiled from sources deemed reliable but has not been verified. Changes in price, condition, sale or withdrawal may be made without notice. No statement is made as to accuracy of any description. All measurements and square footages are approximate.
14
ONE OF A KIND PROPERTY!
868
Lowest finished price/square foot in the coveted community of Castle Pines Village. Stately red brick two story, situated on a quiet cul-de-sac with mountain views. Traditional floor plan with flair. Leaded glass and warm wood paneling accent the entry. The study features built-in bookcases and cabinets, and a huge window. An elegant staircase separates the formal sitting and dining rooms. The spacious kitchen includes an island, granite countertops, a corner sink, breakfast bar and sun-lit breakfast nook. The two-story family room is flooded with natural light from the wall of windows and dual doors that frame the grand brick fireplace, bringing the outside in. The family room includes remote controlled blinds. Guest bath in the hallway, an additional powder bath conveniently located off the mud room. The sunny laundry room includes a soaking sink, and cabinet space. A split staircase provides access to the upper level, leading to the spacious Primary Suite. Featuring expansive mountain views, coffered ceilings, three closets, an extended vanity with dual sinks, a luxurious soaking tub, over-size shower and private water closet. The Junior suite includes a walk-in closet and full bath. Two secondary bedrooms have walk-in closets and share a full bath. Offered at $1,450,000
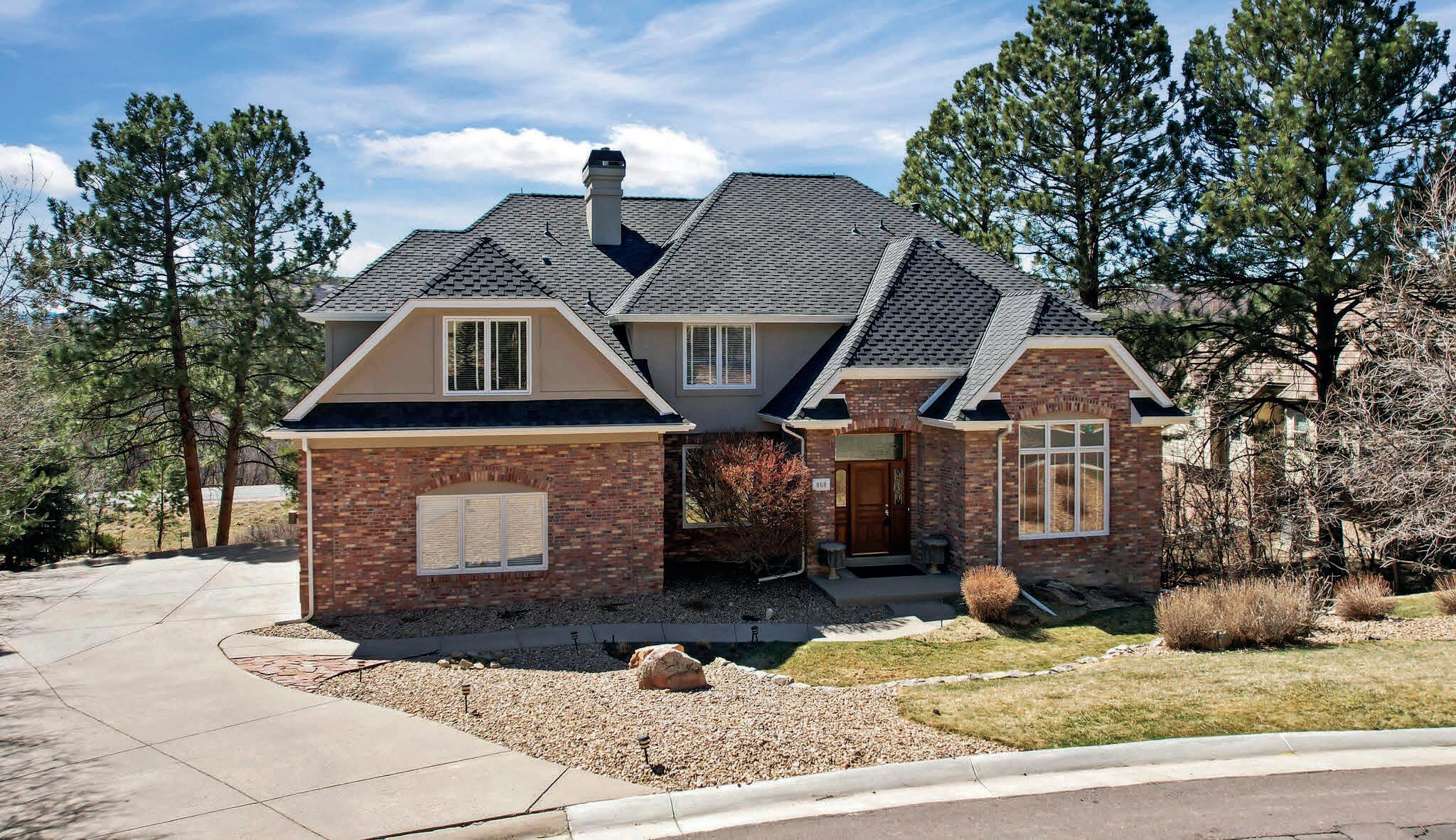 Maureen Clark BROKER ASSOCIATE
Maureen Clark BROKER ASSOCIATE
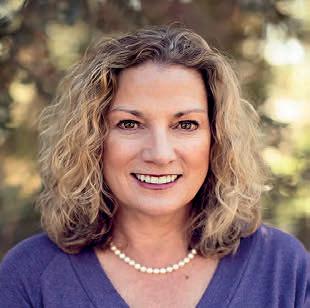
mclark@livsothebysrealty.com www.livsothebysrealty.com

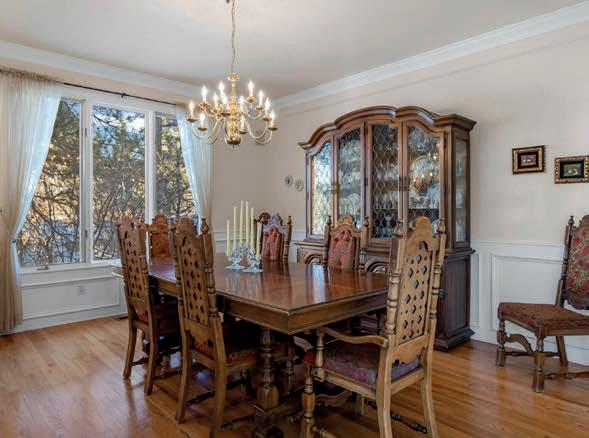
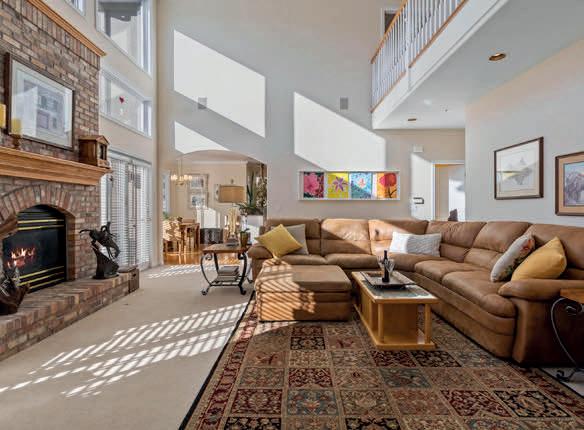
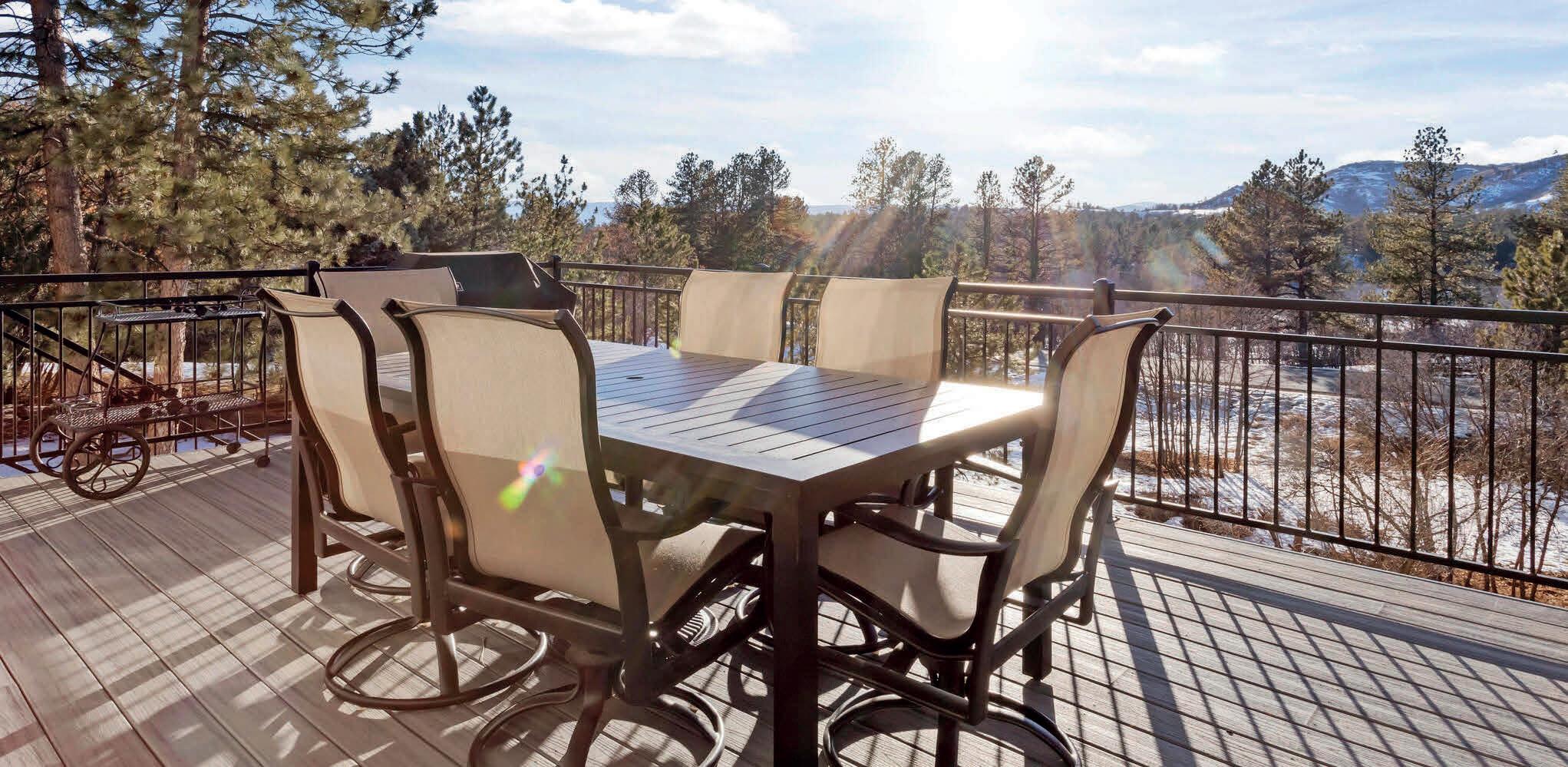
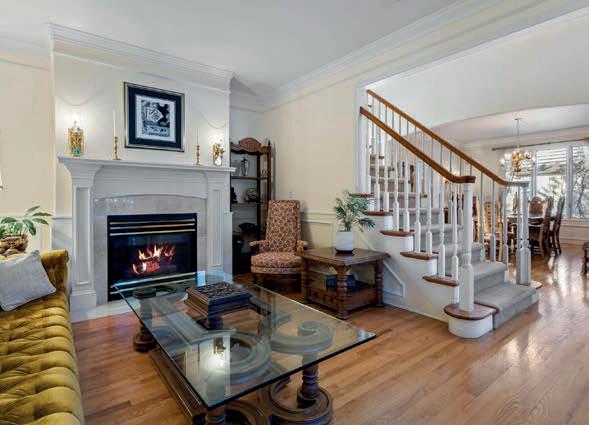
1.303.888.9726
HOMESTAKE
CASTLE ROCK, CO
Sotheby’s International Realty® is a registered trademark licensed to Sotheby’s International Realty Affiliates LLC. An Equal Opportunity Company. Equal Housing Opportunity. Each Office is Independently Owned And Operated.
COURT,
80108
10817 SNOW CLOUD TRAIL, LITTLETON, CO 80125
$885,000 | 4 BEDS | 3 BATHS | 3,406 SQFT

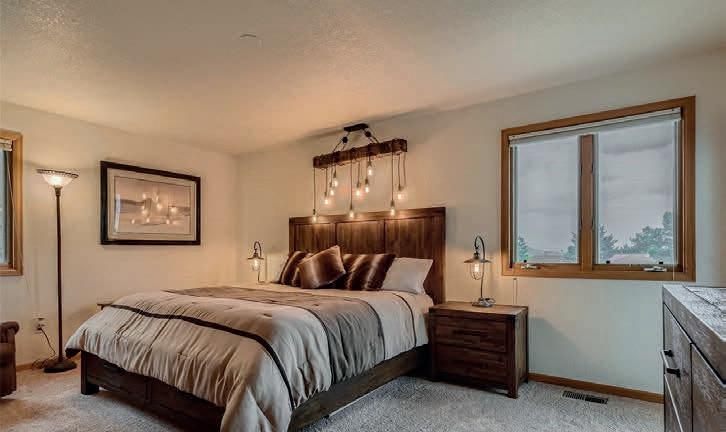
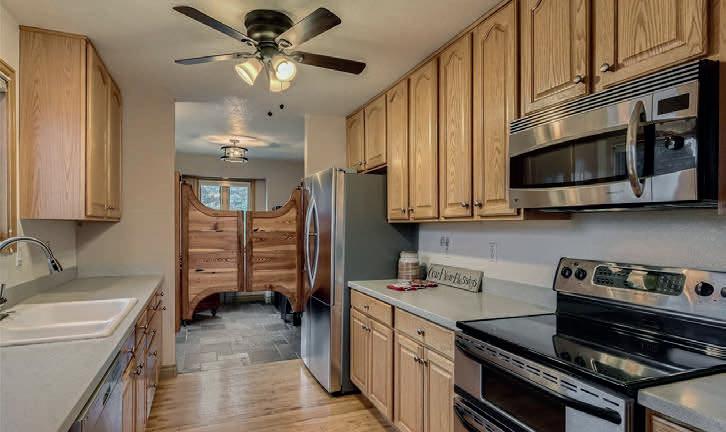
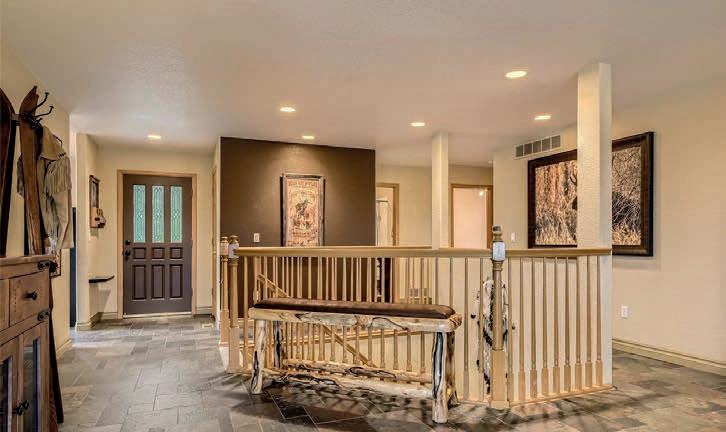
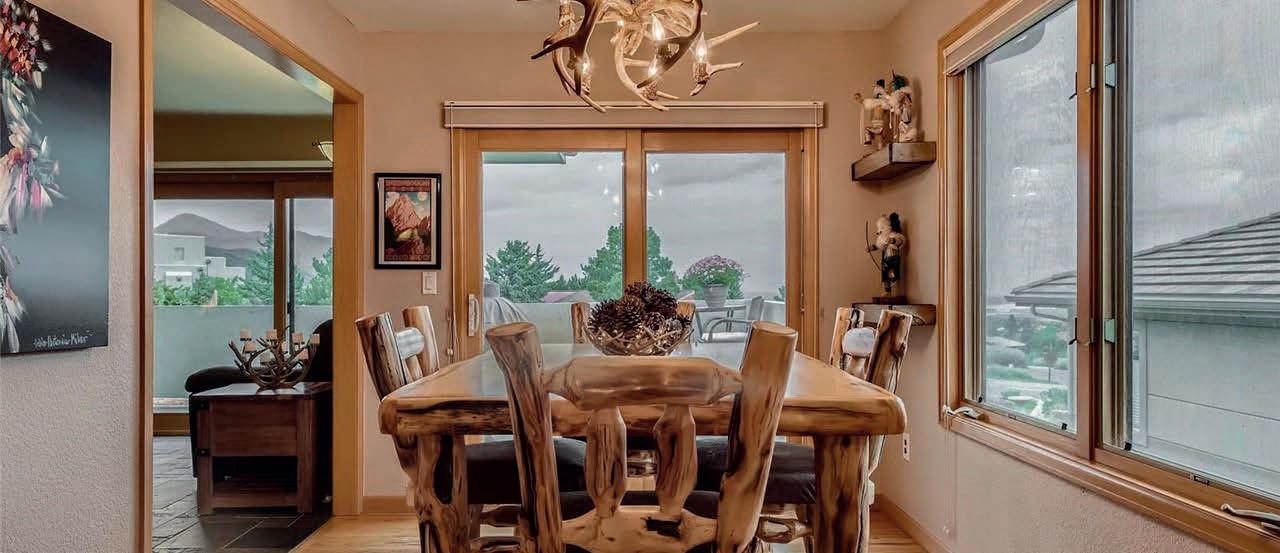

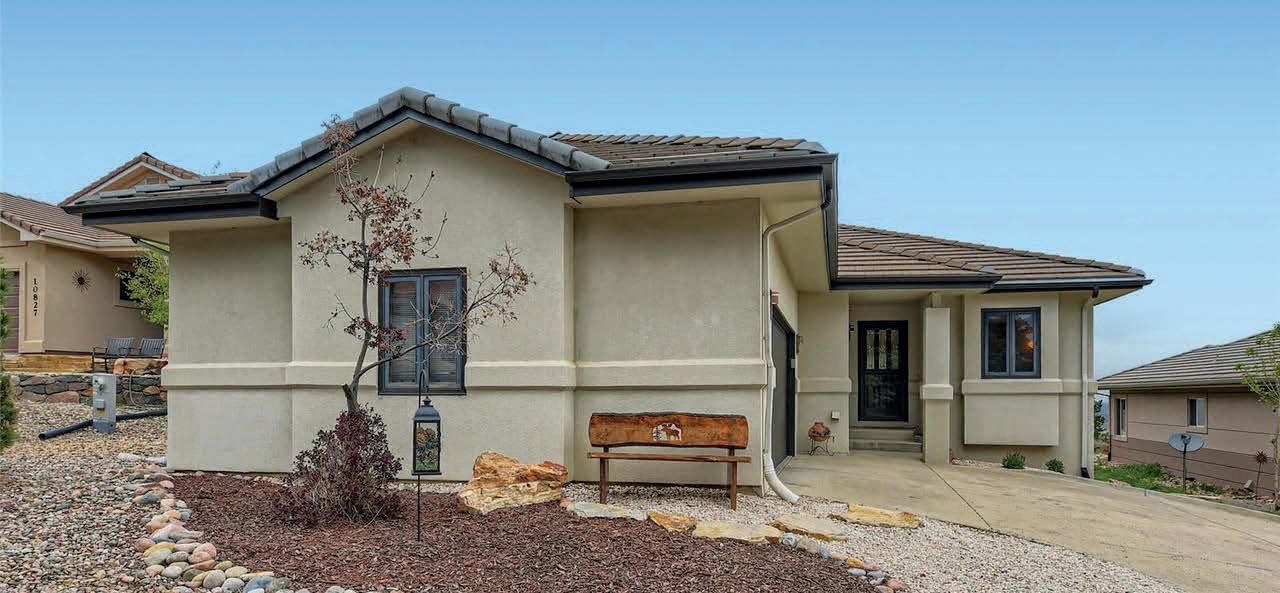
Beautiful southwest style home nestled among the red rocks in Roxborough Park with incredible views of the City and Chatfield Reservoir. Southfacing driveway is a bonus to this ranch floorplan that provides one-level living and flows beautifully for entertaining with great-room feel from the entrance. Living room extends from the entrance with sliding glass door on to wrap-around deck giving plenty of natural light. Kitchen and dining room have generous sunlight from another large sliding glass door and a beautiful setting for morning coffee or cozy dinners with family and friends. Adjacent office space or breakfast nook has views of red rock formations. Kitchen features 42” cabinets and stainless steel appliances with double oven. Primary bedroom is spacious with walk-in closet plus linen closet. Custom barn door brings privacy to the primary bath that features jetted tub and separate toilet room. Two additional bedrooms on main level. Updated full bath with vessel sink and stacked stone wall accent. Main level laundry/mud room at interior garage entry is spacious and functional with cabinetry, counter space and washer/dryer are included. Center stairway leads to huge garden level basement recreation space with gas fireplace and lots of room for media, gaming and entertaining. Large bedroom with egress window features ceiling fan and large walk-in closet plus 3/4 bath. Generous storage space in the utility area is a huge bonus with shelving. Outdoor area features flagstone patio with fire pit. Natural landscape gives ease of maintenance with unobstructed views. Roxborough Park, nestled in the Pike National Forest, features close proximity to Arrowhead Golf Course, Waterton Canyon, Chatfield Reservoir, as well as twelve miles of walking and hiking trails. The Community Center features numerous educational and artistic offerings for residents.
303.929.5429
diane@hofstrarealty.com

License# FA40027375

8500 W Bowles Avenue, #100, Littleton, CO 80123
Diane Johnson
16
REALTOR ® THE HOFSTRA TEAM
17344 RED WOLF LANE, MORRISON, CO 80465
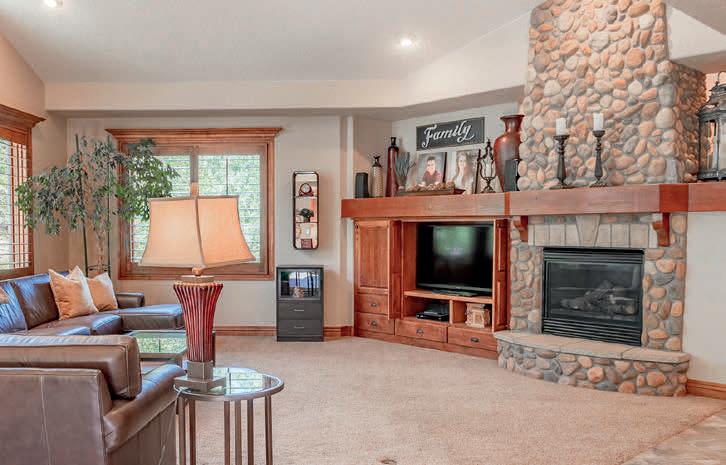
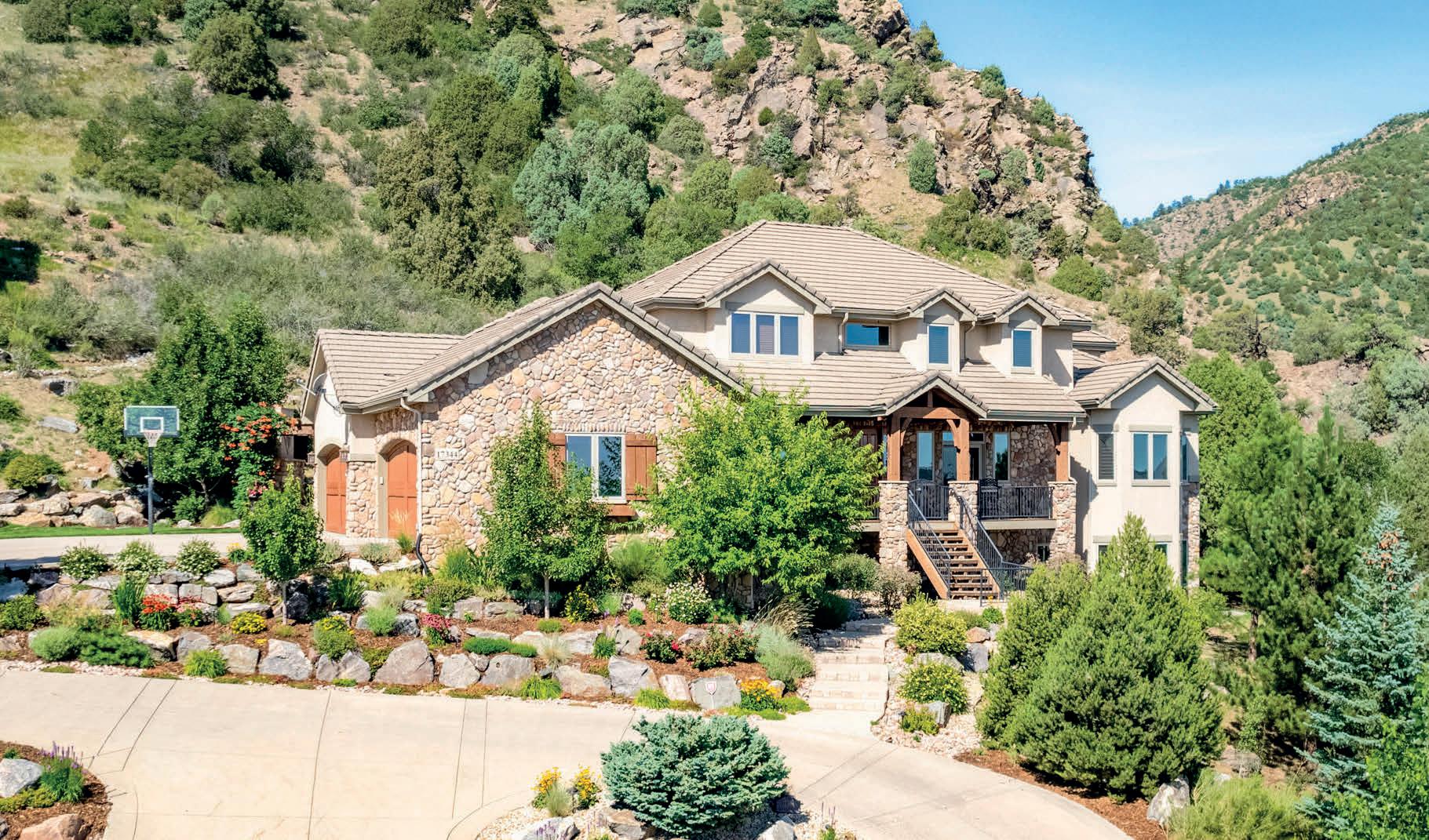
4 BEDS | 6 BATHS | 7,044 SQ FT | $2,550,000
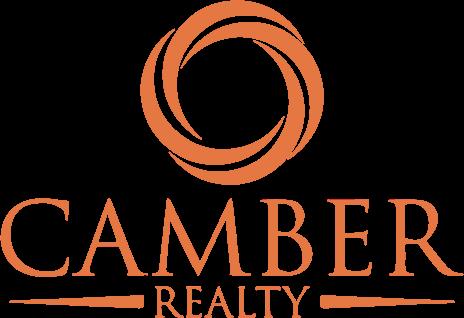
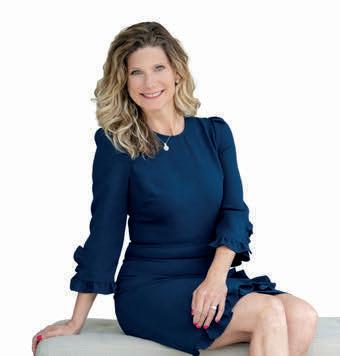
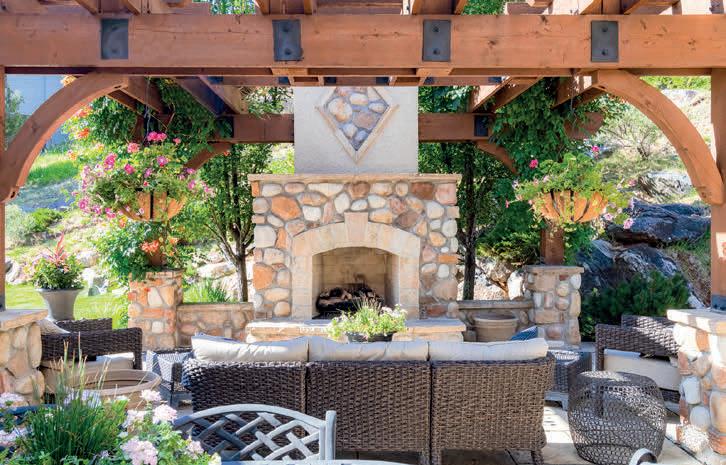
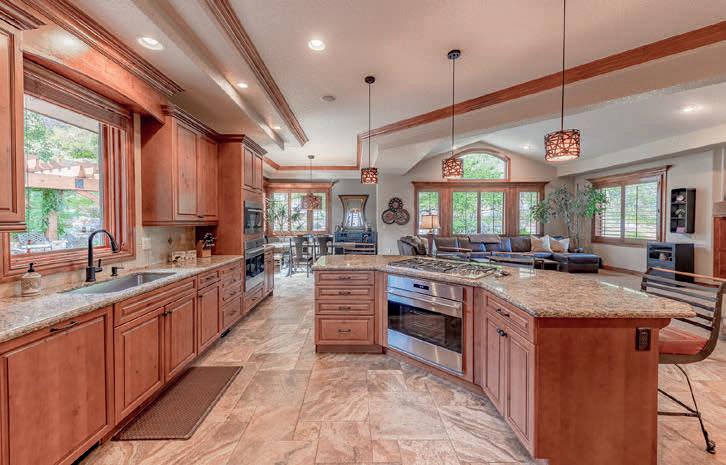
https://www.carriesellsdenver.com/properties/17344redwolflane. From the moment you step onto the front porch of this wonderful home, you will be stunned by the incredible view of downtown Denver. This view can be seen from the expansive front porch, & various rooms throughout the home. This home boasts hardwood floors and tile throughout the main living area. The designer chef’s kitchen includes a large island, slab granite countertops, 2 Wolf Ovens, and a Sub Zero refrigerator. The home also offers a walk-in pantry & butler’s pantry that leads to the formal dining room. Adjacent to the kitchen is a vaulted family room. The kitchen & family room open onto a private patio with a fireplace, pergola, & water feature. The patio sits adjacent to the side of the mountain & open space. This home has total privacy and no views of the highway. Perfect for year-round entertaining! This classic floor plan has a main floor primary bedroom with a luxurious 5-piece bathroom ensuite with access to the laundry room. The laundry room has an exterior door to the hot tub pad, which is private & away from your primary entertaining area. The main floor also offers a beautiful home office with built-ins & a fireplace. The second floor offers three additional bedrooms with ensuite bathrooms and a large bonus room for kids’ play space or homework room. The walk-out basement offers high ceilings, a wet bar with a refrigerator, a workout room, a rec room, & bathroom. There is a shaded patio just outside the basement door. This home offers other unique features: a Central Vacuum- kick switch in the kitchen to suck up sweeping, built-in garage cabinets, speaker system throughout the main floor, patio, & hot tub area. This is truly one of the best floor plans Willow Springs has to offer. Willow Springs provides approximately 819 acres of private hiking/biking trails & it’s a golf cart community to Red Rocks Country Club. Easy access to major highways and Red Rocks. It is 20 minutes from Downtown Denver or an hour to several major mountain towns and ski resorts.
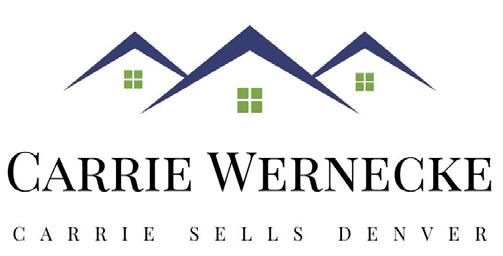
Carrie Wernecke BROKER ASSOCIATE 303.885.9671 carrie@carriesellsdenver.com www.camberrealty.com/
13259 PANORAMA VIEW LANE BROOMFIELD,
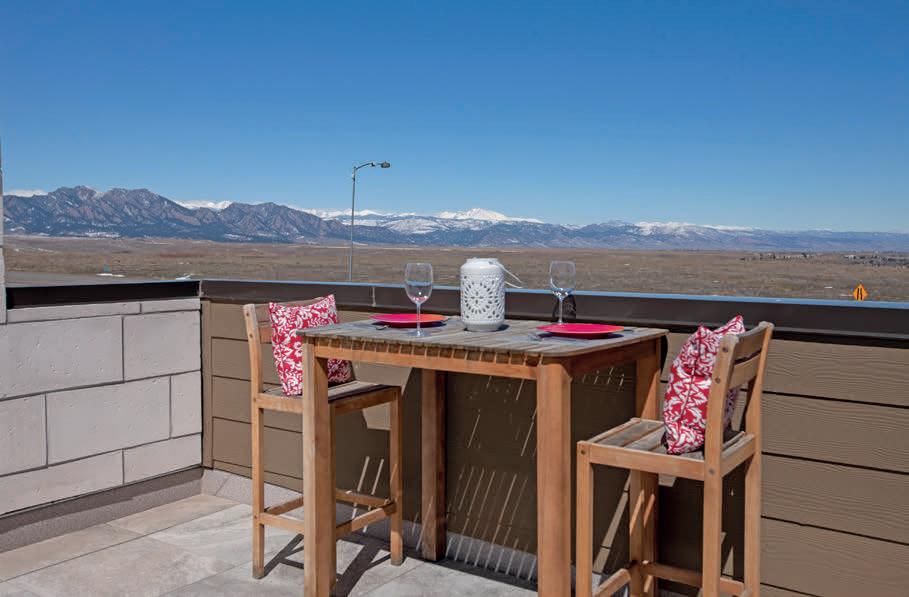
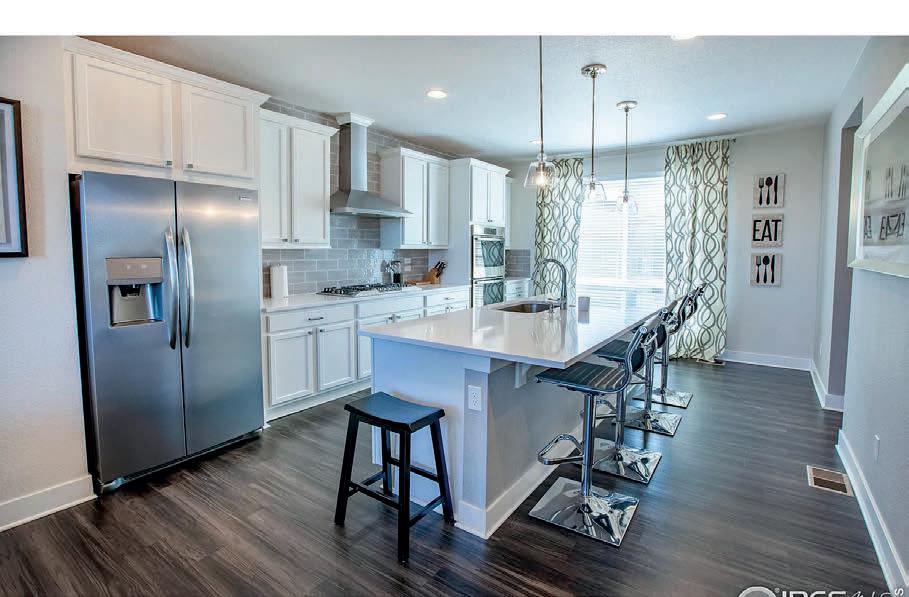
$699,000
CO 80021
| 2 beds | 4 baths | 1,834 sq ft
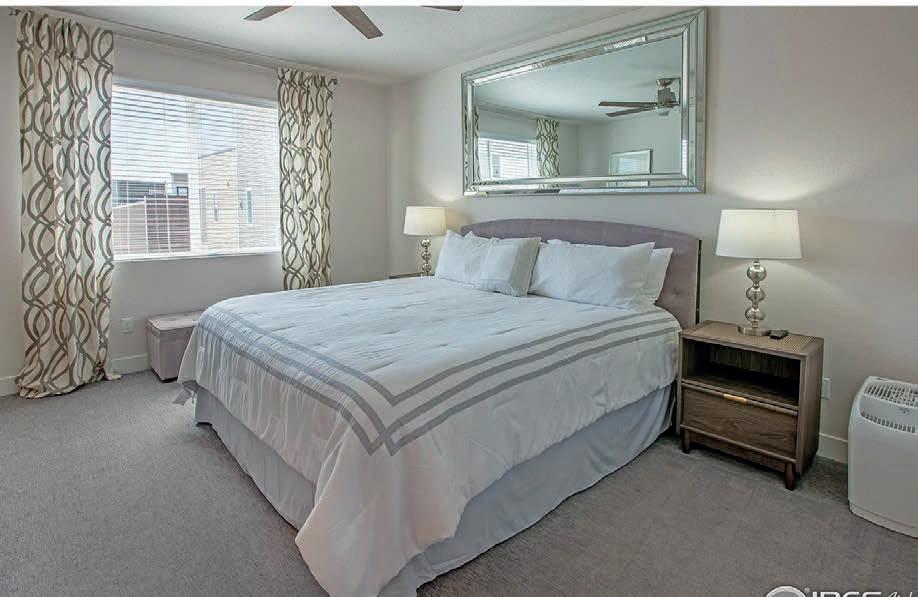
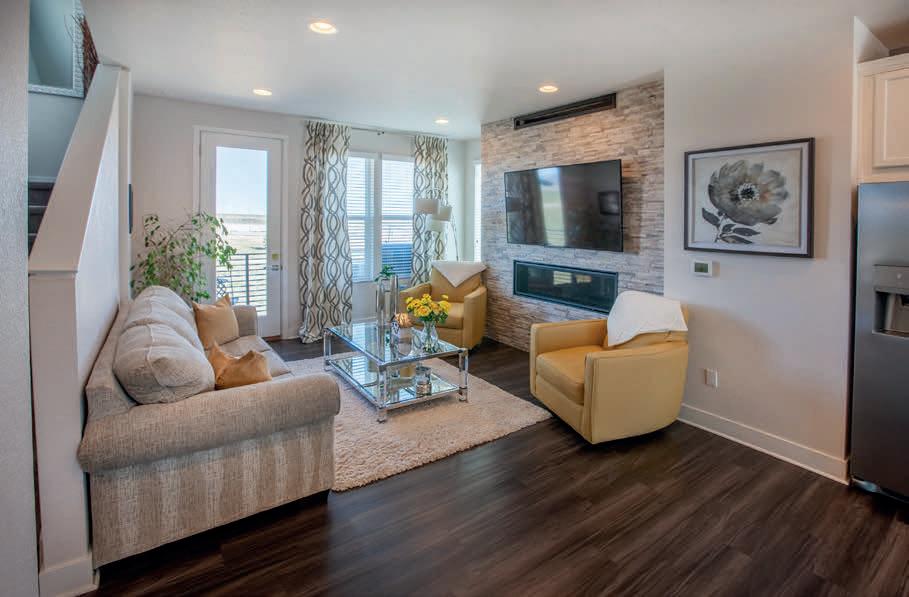
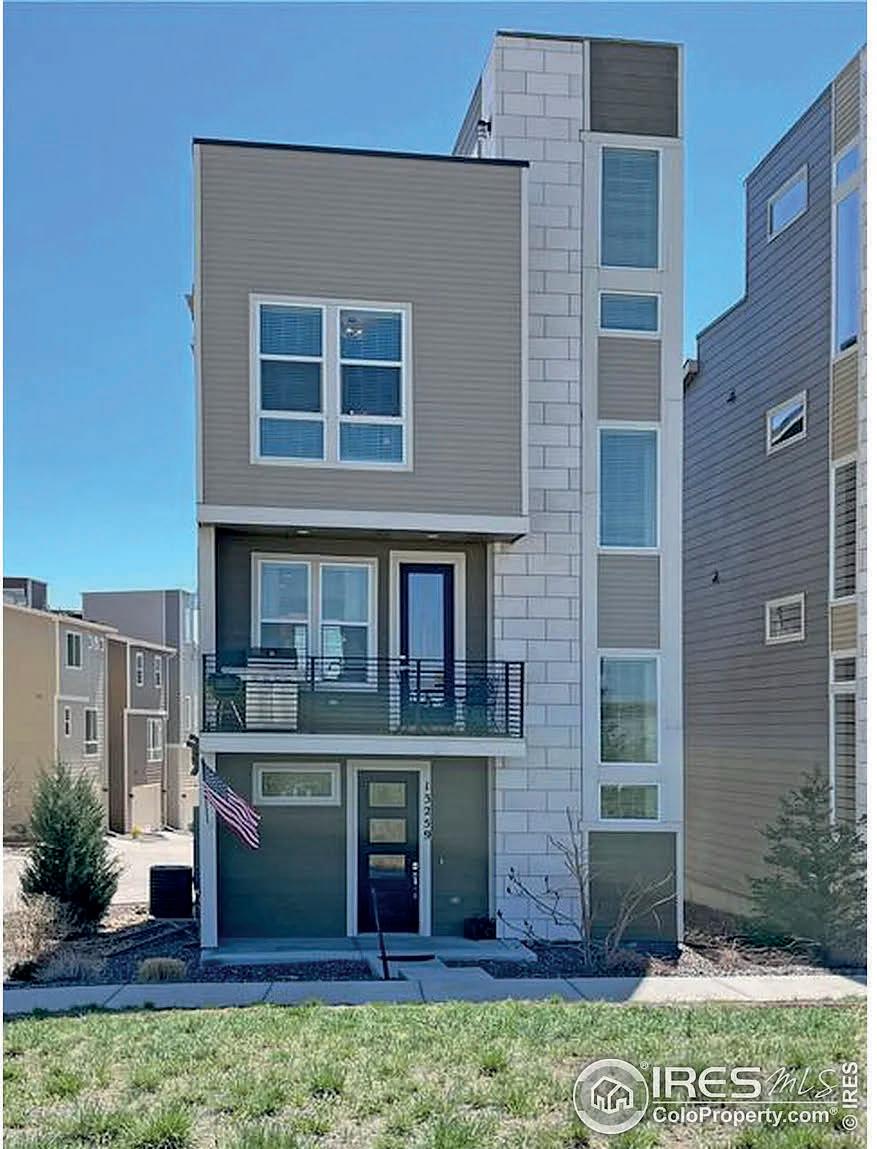
This single family home is adjacent to Superior Open Space and is minutes away from majestic hikes at Flatiron Vista, Omni Interlocken’s world class golf resort, the Flatiron Crossing Shopping Mall, Dog Parks, and more! This striking contemporary Broomfield home with inspirational mountain views is situated just South of Superior and west of the Rocky Mountain Airport. Clean Modern decor with white kitchen cabinets, quartz counters, stainless steel appliances and upgraded Gourmet Kitchen option. Main floor is accented by soft grey kitchen tile work and luxury vinyl floors throughout. Enjoy the truly amazing unobstructed views from the living room and front balcony while warming yourself by the fireplace. Floorplan is open and inviting. Updates/Upgrades are numerous including a separate custom nook created for the microwave & Coffee Bar, living room stone fireplace wall, and sleek stainless steel range hood and cooktop. Expansive primary bedroom and bath with plenty of natural light, walk in closet, oversized shower and double sinks. Second bathroom has lovely views and ensuite bathroom. Watch the stars at night or the mountains in the day from the sensational rooftop deck where the views go from Longs Peak to Pikes Peak.
C: 303.579.4676
O: 303.449.7000
wendy@boulderco.com
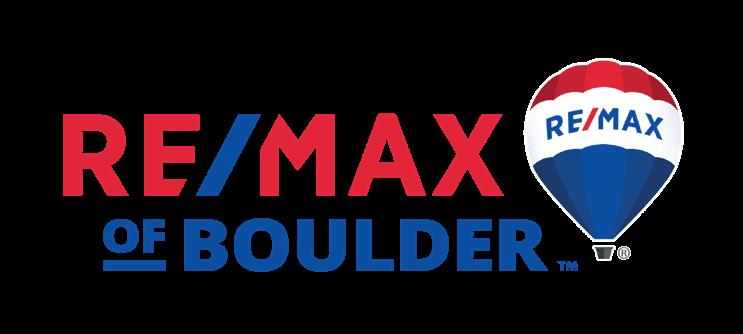

REALTOR ® 2425 Canyon Blvd, Boulder, CO 80302 18
www.wendyrobsonrealestate.com Wendy Kahn-Robson
1336 MEADOW AVENUE, BOULDER, CO 80304
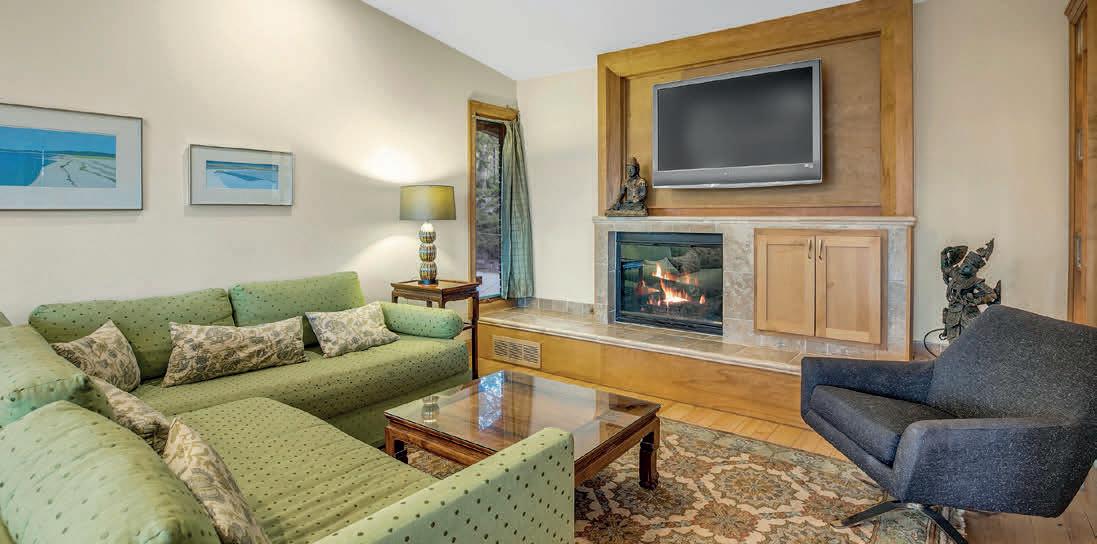
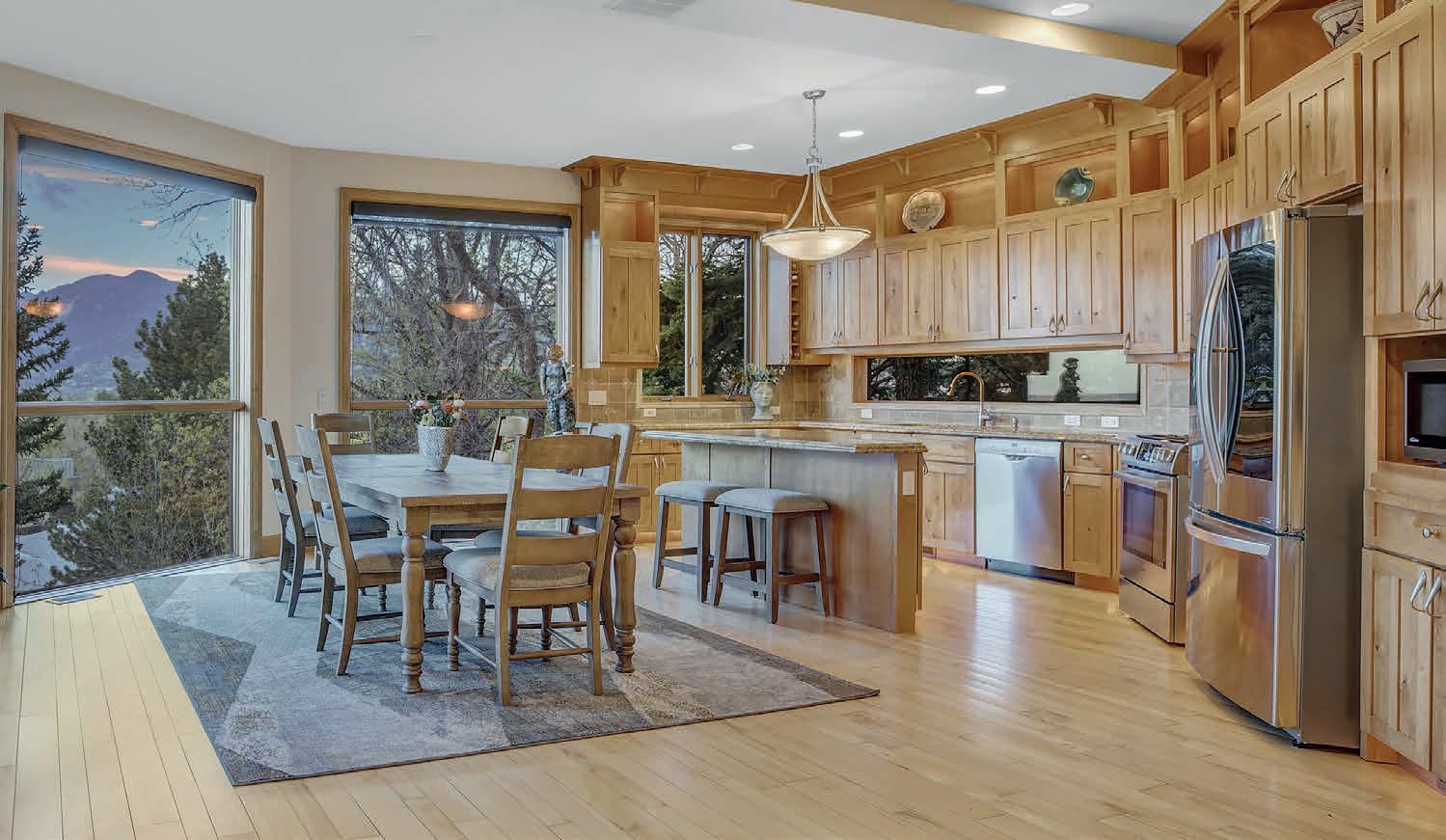
4 BEDS | 5 BATHS | 3,483 SQ FT | $2,950,000
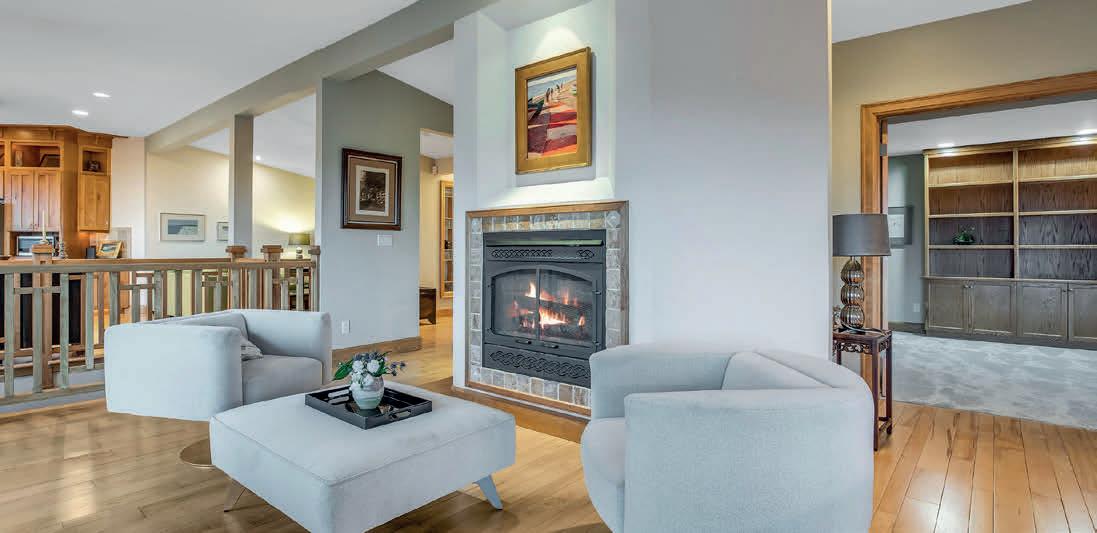
The quintessential Boulder home with forever-unobstructed views of the iconic Flatirons. Rare sweeping views of sunrise to sunset . The open floor plan allows one to see those panoramic views from the kitchen, living, and dining rooms, deck, and main floor study with its full bath and custom shelving. Meadow Avenue is a ridge, so the privacy and sanctuary of the lot are unmatched. Take a footpath a few blocks to Wonderland Lake/ trails, or another footpath a few blocks to Lucky’s Market and dining. The original 1968 home has been expanded to include four bedrooms and four and a half baths, and every modern amenity, with alderwood cabinetry and trim work throughout. Wisteria and grape vines, roses, tomatoes, and more make for lush gardens.
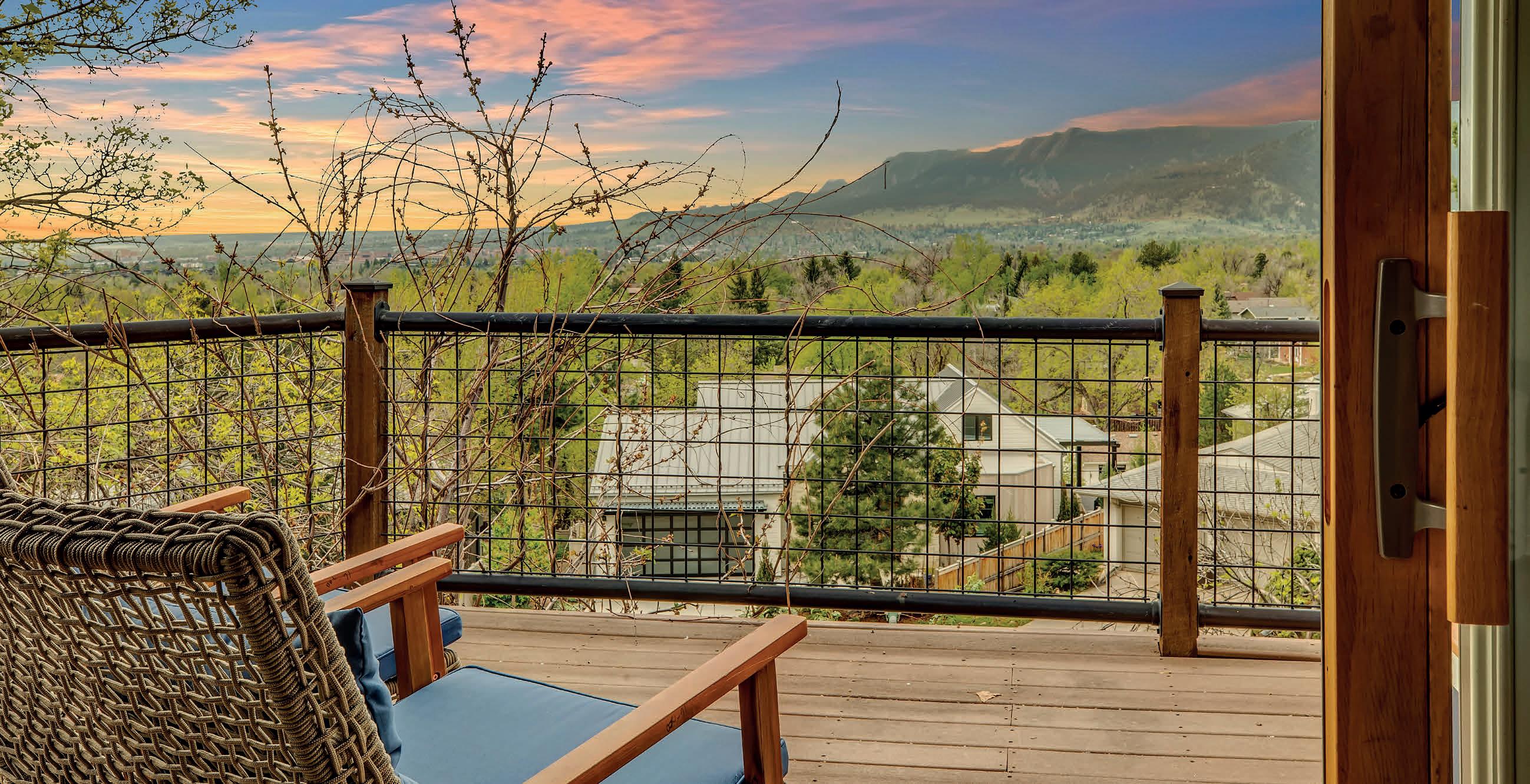 Keith Hartigan
Keith Hartigan
FOUNDER
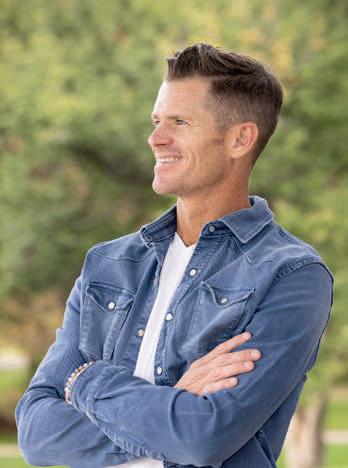
720.810.4349

keith.hartigan@gmail.com
www.keithhartigan.com
Public Remarks: Furnished and turn-key new construction townhome ready for quick closing and occupancy. More than $120K in custom interior design and furnishings are ready to greet the new owner! Nestled within Walnut Crossing, one of Boulder’s newest luxury residences, this home features high end finishes, expansive city and flatirons views from the rooftop deck, and an easy lock and leave lifestyle. Main living area on the second floor has a chef’s kitchen with Viking stainless appliances and quartz counters, dining & living room with floor to ceiling windows, Wide plank oak hardwoods and custom cabinets throughout the home. In addition to a 2-car carport behind the gate controlled access, this unit features a secure and private underground storage and mechanical room with plenty of room for all of you Boulder lifestyle gear. Walking distance to Whole Foods, Target, Hazels, and Pearl Street’s east end. Corporate relocation change of plans, this unit has had very minimal use. Photos are actual!

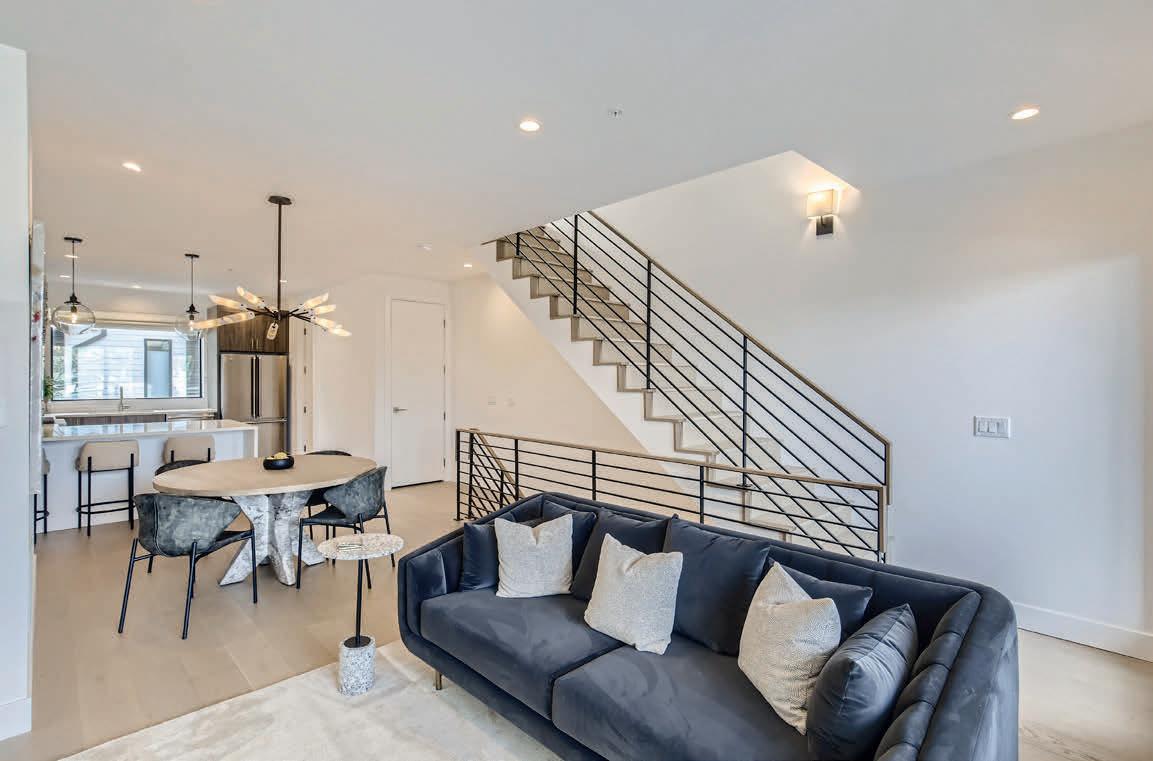
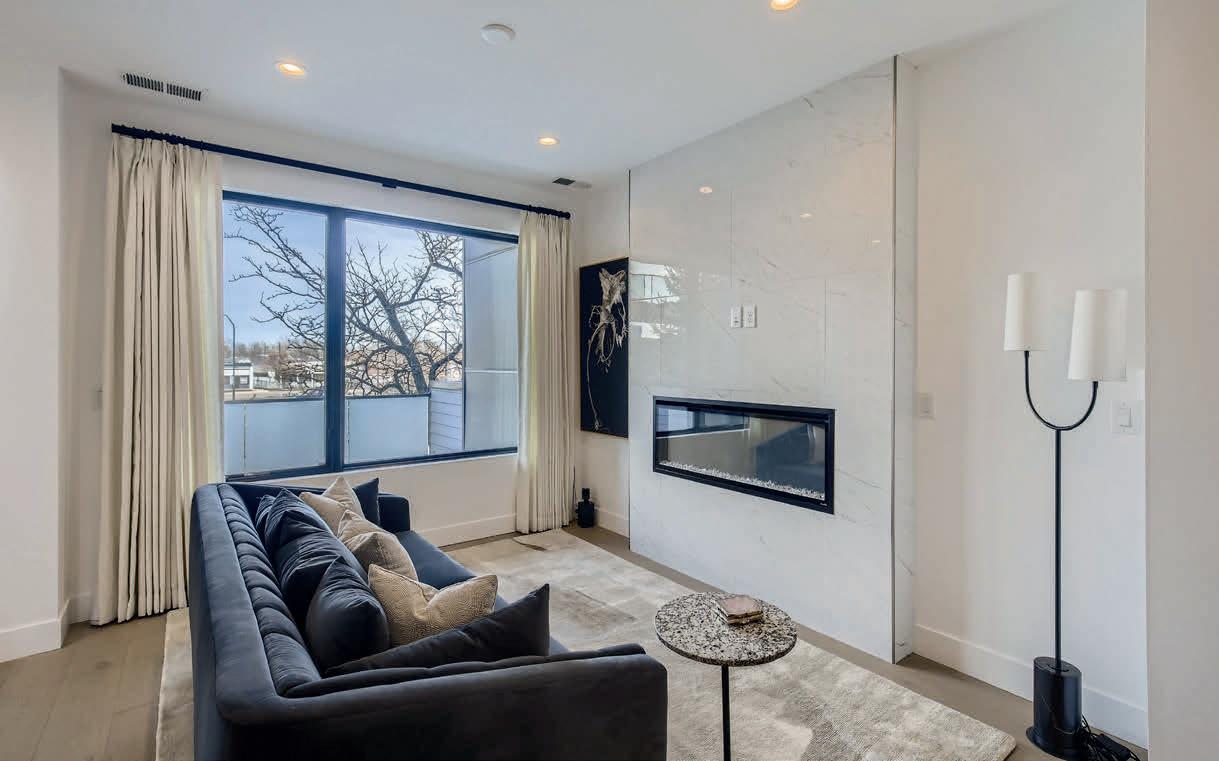
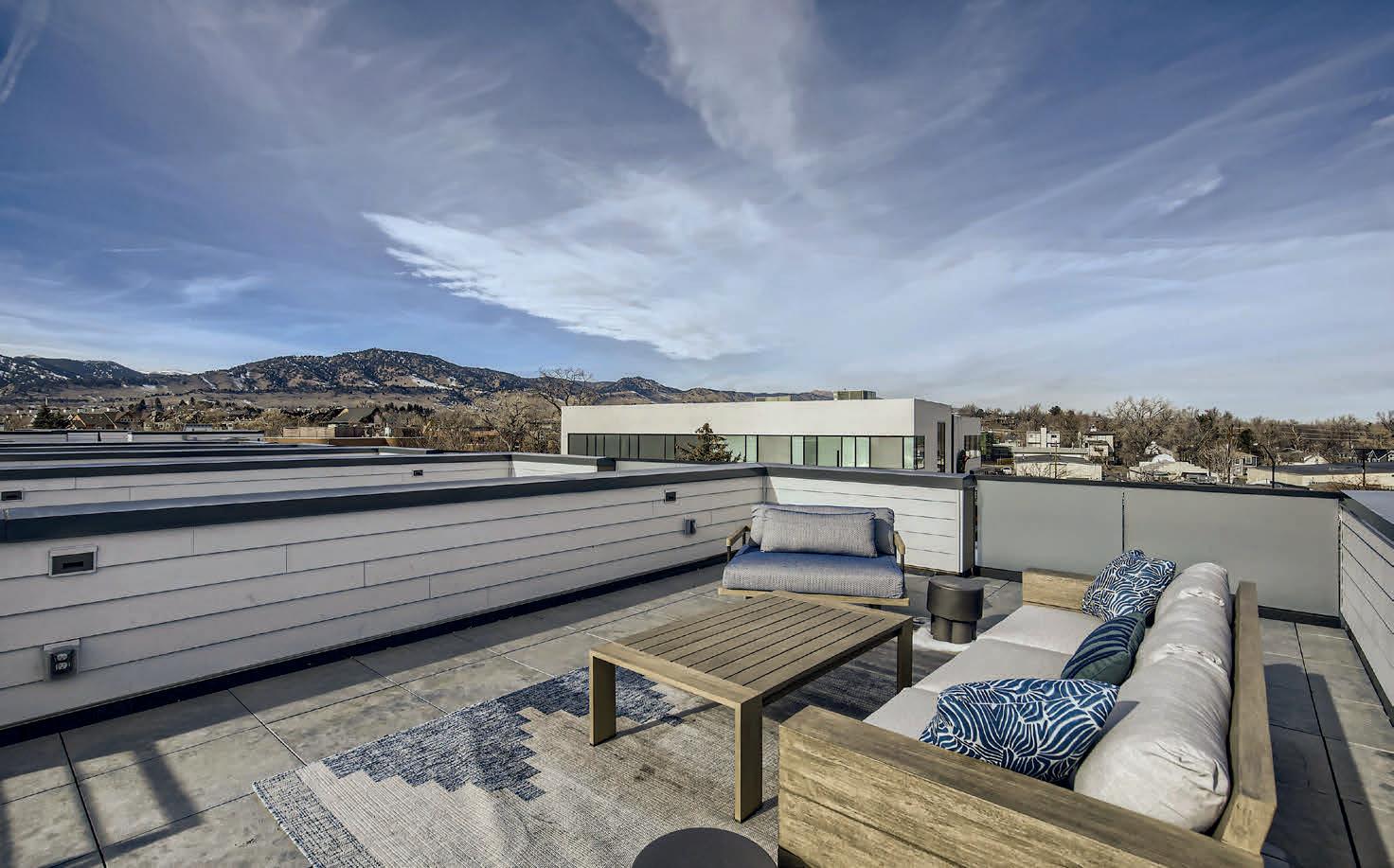 Andy Hawk MANAGING BROKER
Andy Hawk MANAGING BROKER
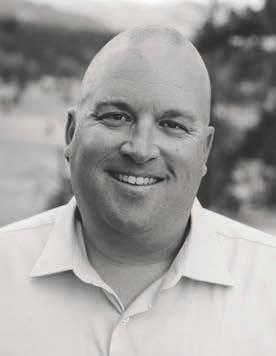
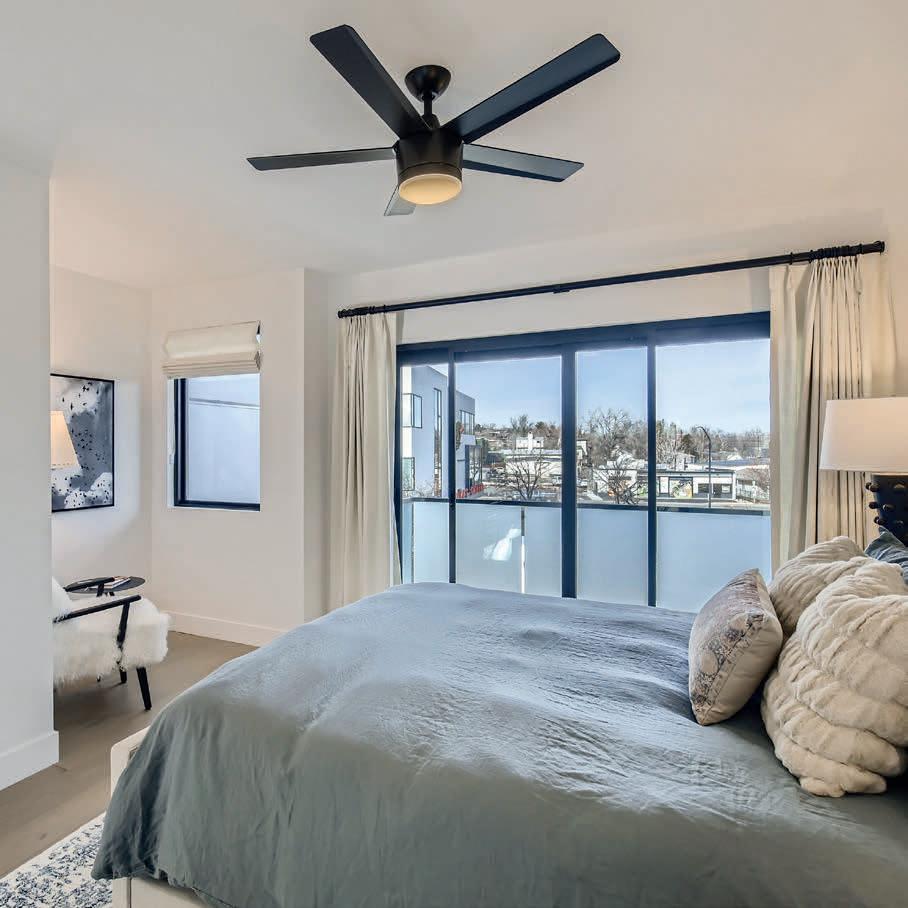 2 BEDS | 2,5 BATHS | 1,457 SQ FT | $1,350,000
2 BEDS | 2,5 BATHS | 1,457 SQ FT | $1,350,000
2465 WALNUT STREET #5, BOULDER, CO 80302
303.641.0695
20
C:
andy.hawk@folsomco.com folsomco.com
Tastefully remodeled from floor to ceiling in 2020, bask in the modern character of this warm and functional home. As you enter through the custom glass and steel front door, you are greeted with vaulted and beamed ceilings with recessed can LED lighting above, and wide-plank custom white oak floors at your feet. Just to the right step into the warm and light-filled living room featuring a gas fireplace, entertainment center, and window seating. Wander toward the opposite end of the main level past the formal dining room graced by a bespoke light feature. Continue past the pantry into the breathtaking gourmet kitchen. Complete with new GE Café appliances in matte black with brushed bronze handles and knobs, custom cabinetry, farmhouse sink, countertop-to-ceiling marble tile backsplash, and quartz countertops. The kitchen opens to the large back deck that is graced with a fire pit and seating area perfect for entertaining. The private primary suite features its own covered balcony and a beautifully appointed 5-piece bath with walk-in shower and soaker tub. The primary walk-in closet has been customized with built-in California Closets to function as a dressing room, home office, nursery, or whatever strikes your fancy. Don’t miss the separate guest room and guest bath on the upper level. Just off the kitchen, the garden level includes a family room with brick-surrounded gas fireplace, 2 bedrooms, 3/4 bath, and year-round enclosed porch/sunroom. The basement level features an enormous rec room, laundry, and large storage room/shop area. Nestled on a spacious 12,647 square foot lot with professional landscaping and mature coniferous and deciduous trees, the home is just a short golf cart ride to the Boulder Country Club golf course and clubhouse. Brett
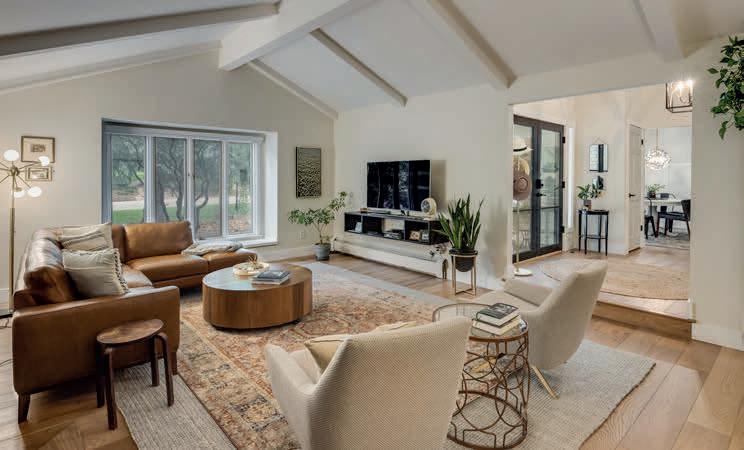
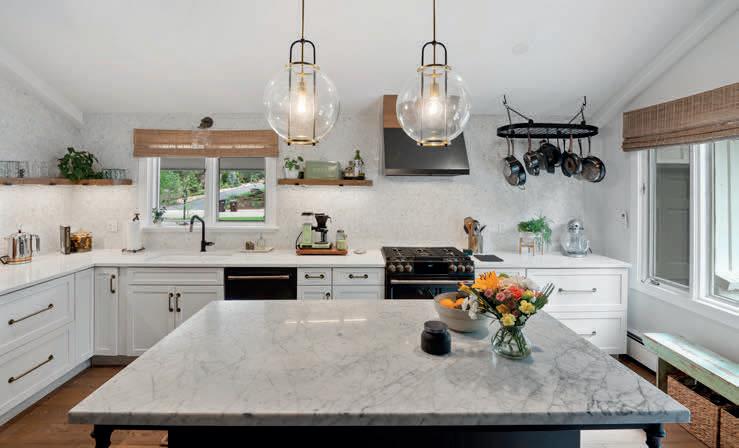
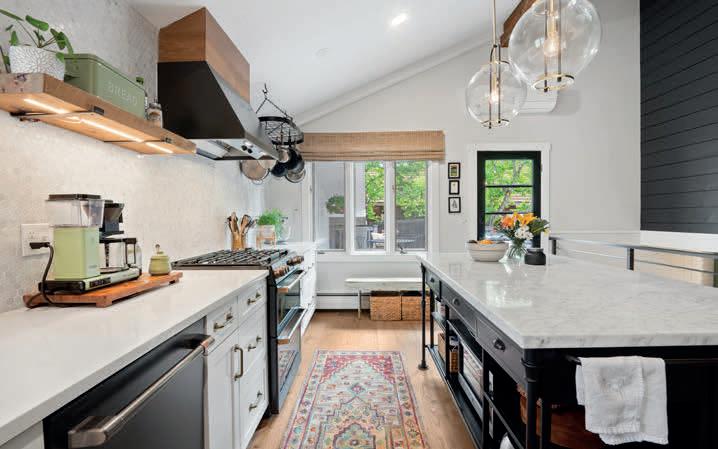
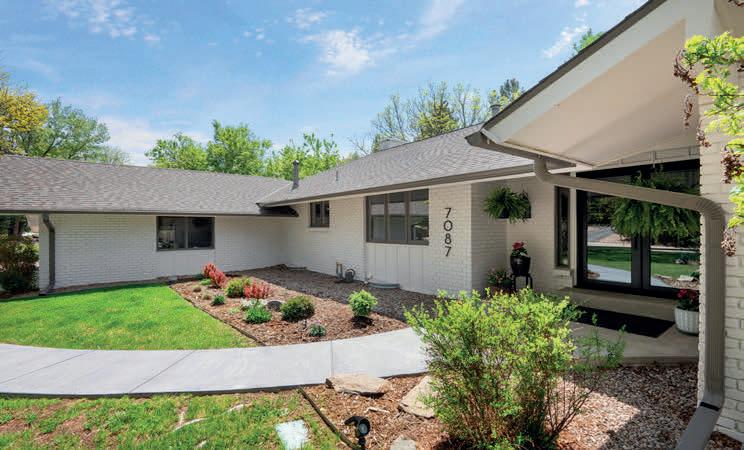
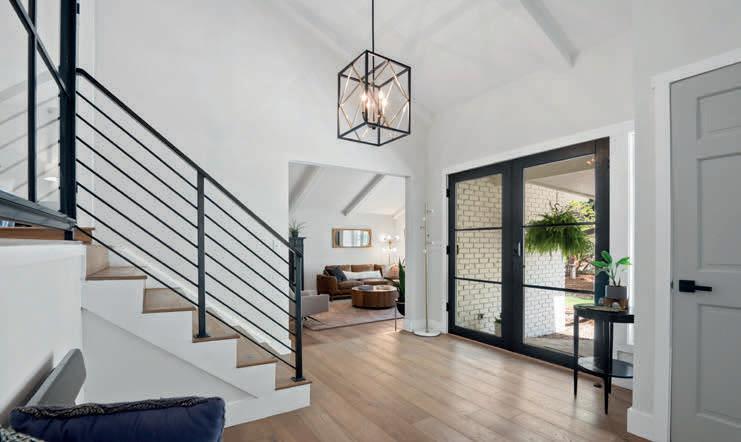
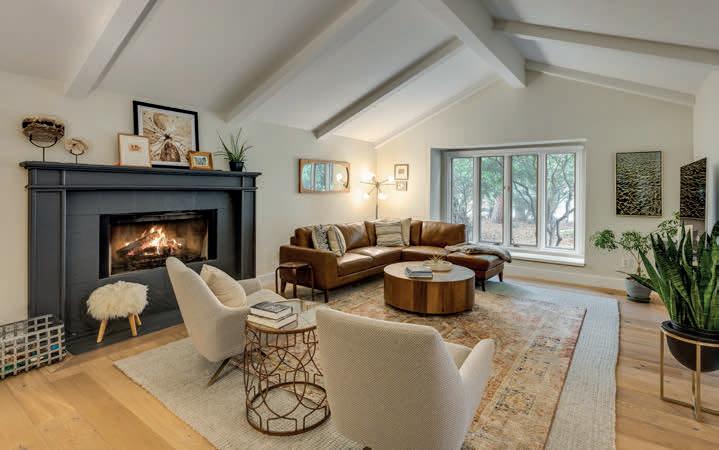
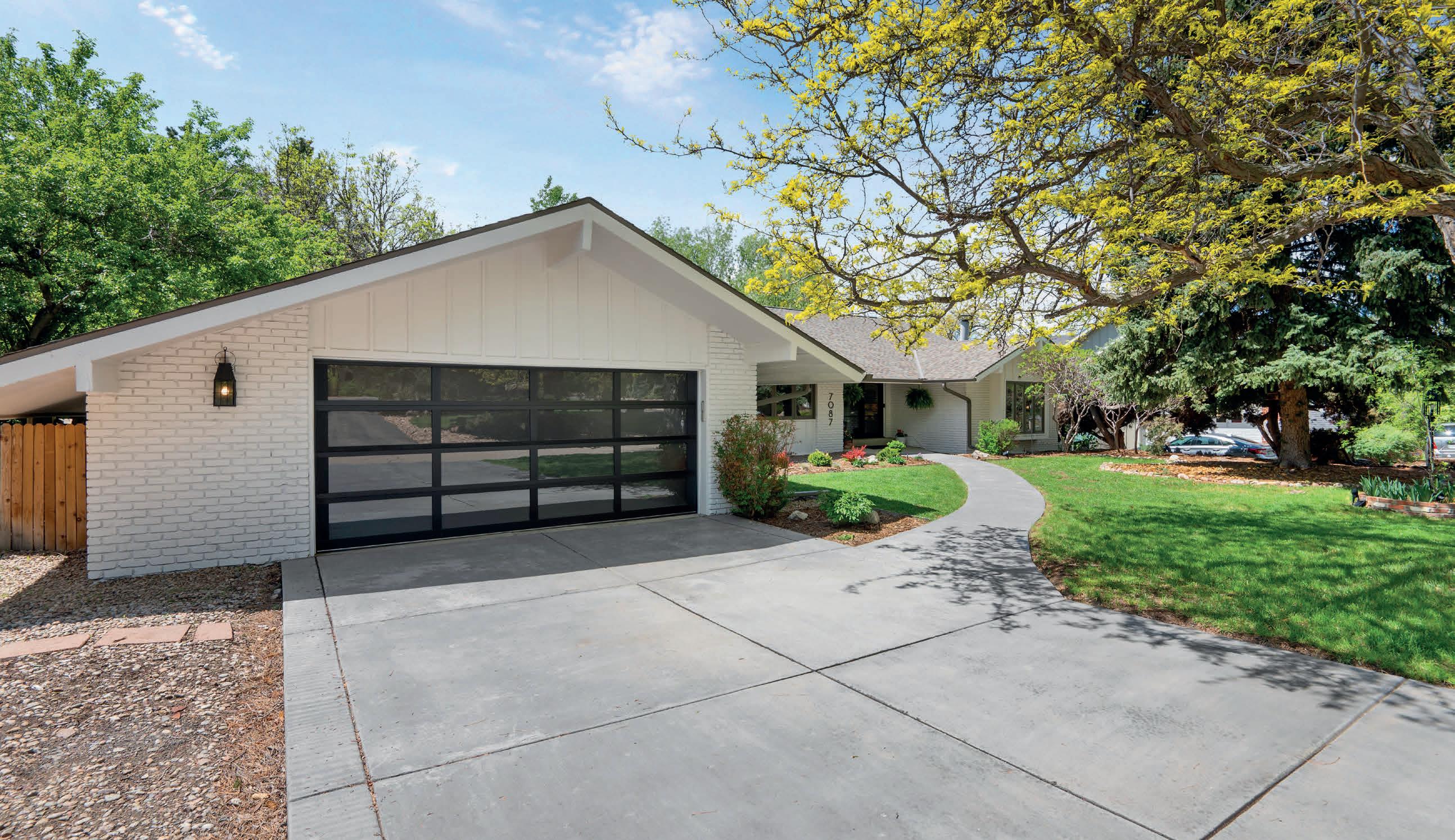 Sawyer
Sawyer
REALTOR ®
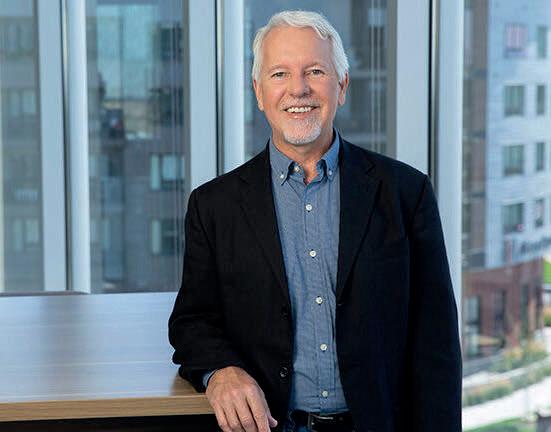
303.517.4147
brettsawyer@kentwood.com www.kentwood.com
4 BEDS | 3 BATHS | 2,899 SQ FT | $1,799,000
1434 Spruce Street,
CO 80302
#310, Boulder,
7087 INDIAN PEAKS TRAIL, BOULDER, CO 80301
Golf Courses Top

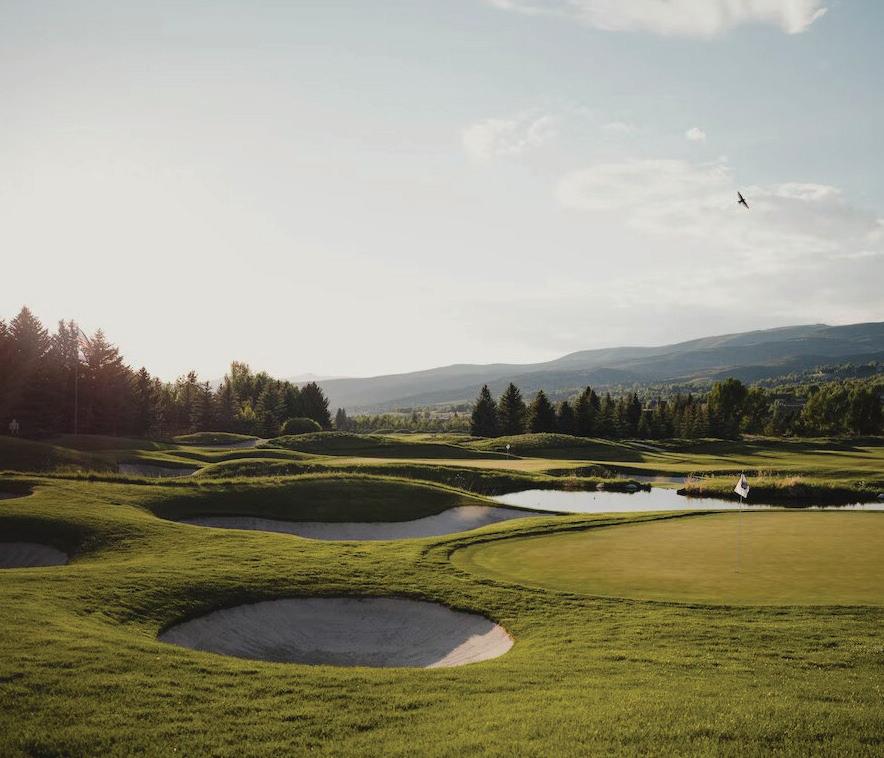
TOP GOLF COURSES TO EXPERIENCE IN THE DENVER AREA ★ TOP GOLF COURSES TO EXPERIENCE IN THE DENVER AREA TOP GOLF COURSES TO EXPERIENCE IN THE DENVER AREA
22
Colorado is known for its excellent golf courses with immaculately manicured landscapes and scenic mountain locations. Many of these golf courses can be found in and around Denver.
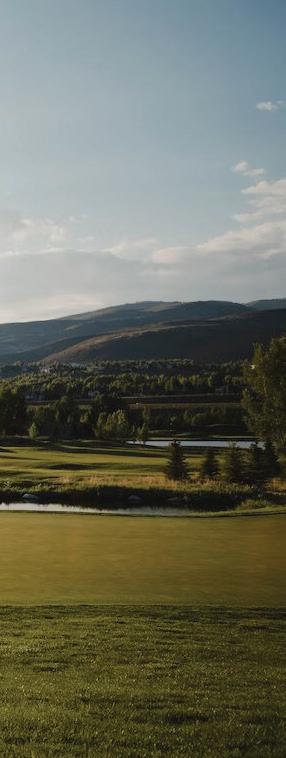
If you are looking to hit the links near Denver, we’ve got you covered with a look at some of the top golf courses in the area.
TPC COLORADO
TPC Colorado, part of the renowned TPC network, is a stunning golf course that has been rated among the top public golf courses in the U.S. Situated in scenic Berthoud, roughly 50 minutes from Denver, TPC Colorado offers 18 holes of championship golf with a mountainous backdrop. There is no blade out of place on this immaculate course built for pros, and it is a must for golfers of all experience levels.
ARROWHEAD GOLF COURSE
Arrowhead Golf Course is a gorgeous golf course situated at the foothills of the Rocky Mountains in picturesque Littleton. The Arrowhead course is a par-70 that stretches for 6,636 yards. The course, with significant changes in elevation and complex water challenges, was designed by the renowned father-son course architect duo Robert Trent Jones, Jr. and Sr. It is one of the most photo-worthy courses you’ll find.
FOSSIL TRACE GOLF CLUB
Fossil Trace Golf Club is one of the most famous golf courses in the Denver area, located in Golden near the Rocky Mountains. At the 12th hole, you will find footprints from dinosaurs and other incredible fossils adjacent to the green. This unique hole has been rated among the most fun in the country.
COMMONGROUND GOLF COURSE
CommonGround is one of the most popular public golf courses in the area. It offers golfers an 18-hole par-71 course accessible to golfers of all experience levels. Designed by famed golf architect Tom Doak, CommonGround offers spectacular views of downtown Denver and the Rocky Mountains. Several short holes will require strategic decision-making from golfers.
THE RIDGE AT CASTLE PINES NORTH
The Ridge at Castle Pines North is just south of Denver. Designed by Tom Weiskopf with vast rolling greens and challenging bunkers, this course presents an exciting test for golfers. At this perfectly landscaped public golf course, golfers must book time on the course 90 days in advance. After 18 holes, stick around for the delicious dining at the clubhouse patio.
GREEN VALLEY RANCH GOLF CLUB
Green Valley Ranch Golf Club is a massive golf facility in Denver with a huge full-range practice facility, a nine-hole par-3 course, and an exceptional 18-hole Championship golf course. The public course is a great place to learn the ropes, with both a practice facility and a nine-hole experience. But the 18-hole course is the real standout, with challenges from bunkers and wetlands.
THE GOLF CLUB AT BEAR DANCE
The Golf Club at Bear Dance is an exciting course in Larkspur that is known as a difficult test that will have golfers using every club in their bag. It is a public 18-hole course that passes over 750 acres of mountainous terrain. With an elevation of 6,800 feet, you can expect the ball to carry. The scenic Rocky Mountains setting makes golfing on this course an experience you’ll never forget.
TOP GOLF COURSES TO EXPERIENCE IN THE DENVER AREA ★ TOP GOLF COURSES TO EXPERIENCE IN THE DENVER AREA TOP GOLF COURSES TO EXPERIENCE IN THE DENVER AREA ★ TOP GOLF COURSES TO EXPERIENCE IN THE DENVER AREA
Colorado | Matthew McBrayer
This gorgeous home on the golf course in the prestigious Boulder Country Club neighborhood awaits you! Custom built with soaring high ceilings, gleaming hardwood floors and a wall of windows that flood the main level with sunlight, this airy and elegant home was made to enjoy and entertain. Summer on the back patio is a wonderful place to be - envision gathering friends to enjoy the built-in grill, firepit and peaceful Par 3 golf course views. A delightful formal dining room off the entryway flows nicely to the spacious living and kitchen areas. Serve your guests gracefully from the beautiful custom living room bar with wine/beverage fridges, and the sprawling kitchen - complete with SubZero/ Wolf appliances and custom cabinets. Main Floor Primary Suite invites relaxation with gas fireplace, 5-piece resort bath with luxury tub, steam shower, radiant heated floors and walk-in closet. Six generous sized bedrooms all with en-suite bathrooms and beautiful stone detail - 3 on the main floor and 3 in the finished lower level. Large private office off the kitchen is great for working from home. The lower level is the place to enjoy Monday night football with a spacious entertainment room with custom bar, a yoga/exercise room & plenty of storage. Live energy-efficient in this green built home with owned solar panels. 3-car attached garage, perfect for your Colorado toys and golf cart. Minutes to downtown Boulder, Twin Lakes trail systems and highly rated public and private schools, this home and its prestigious Boulder neighborhood is one you need to see.

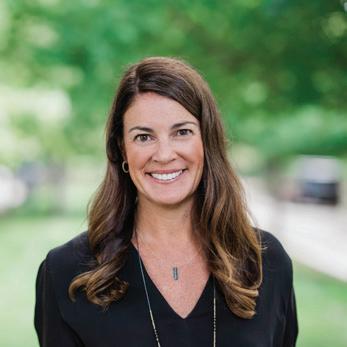
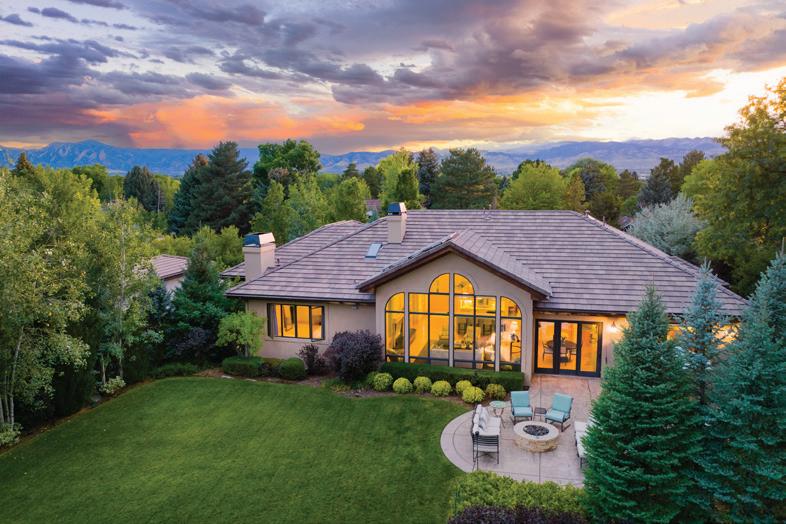
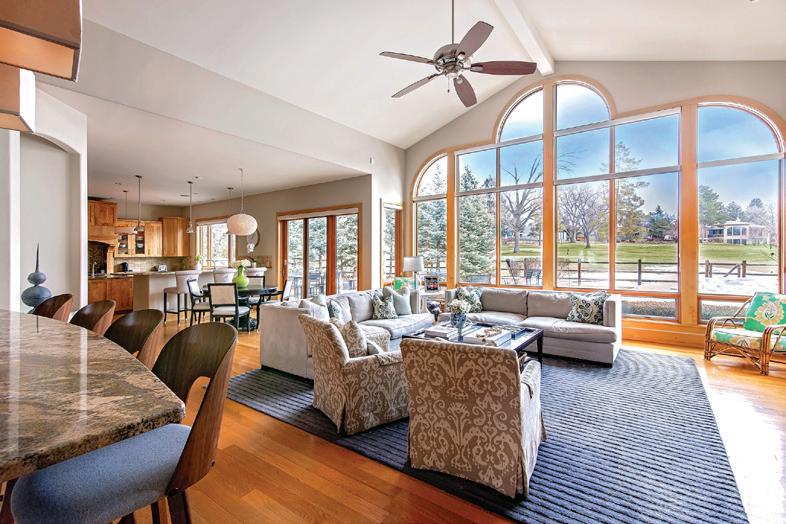
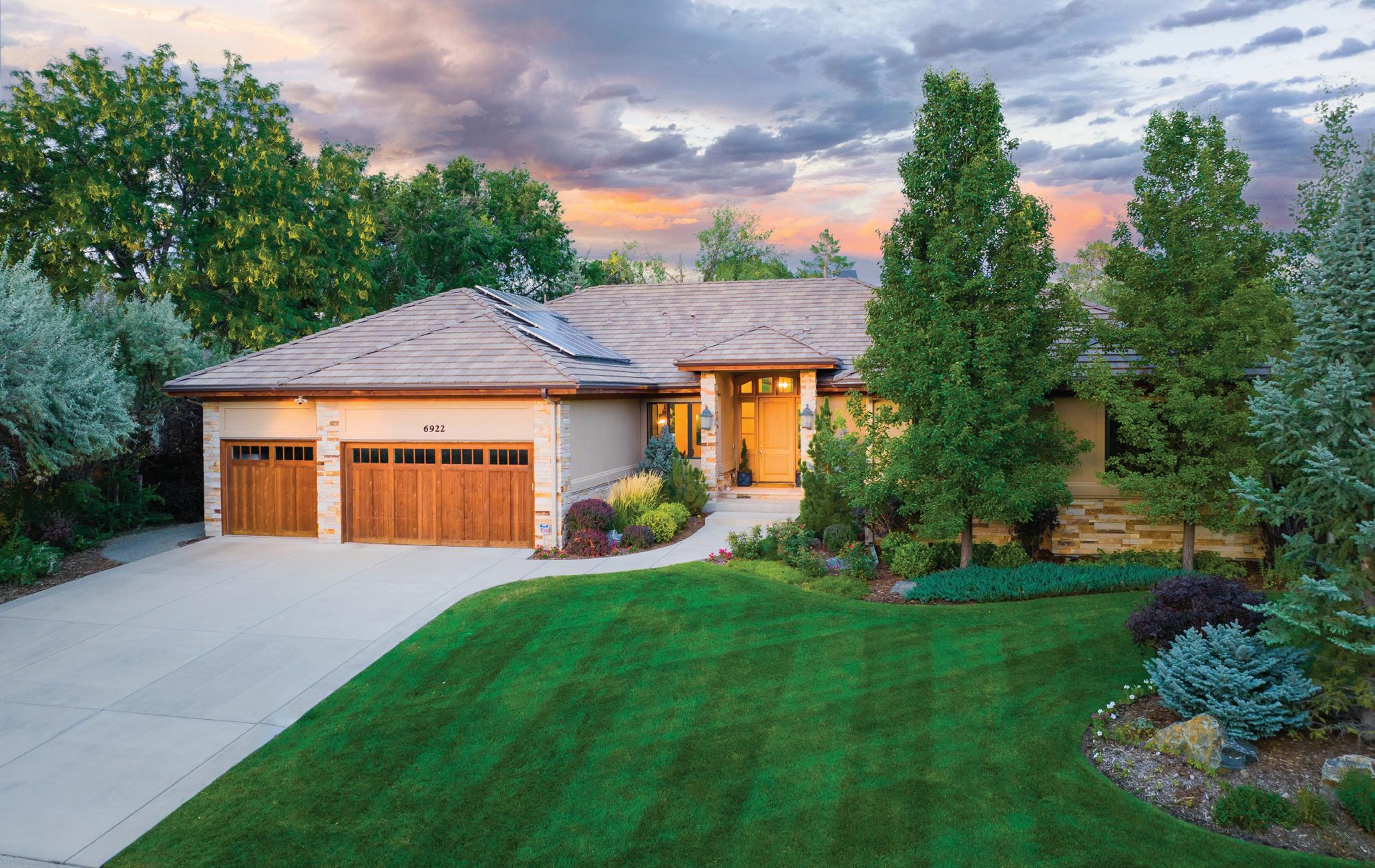
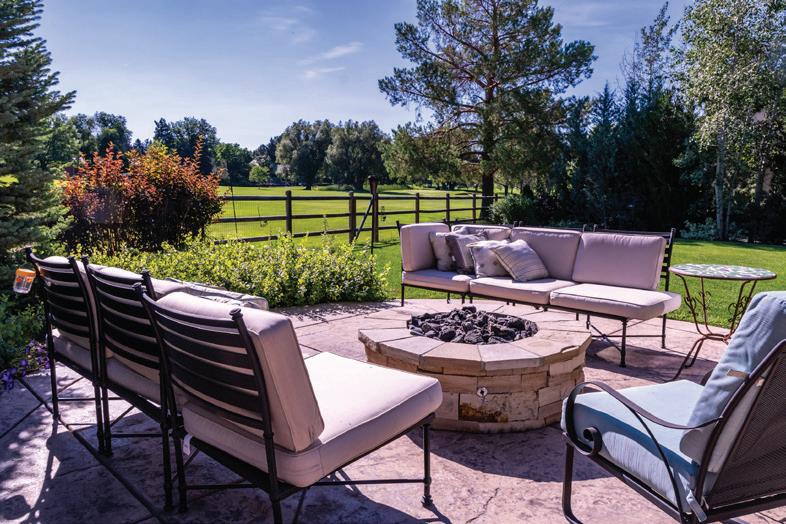
Compass is a real estate broker licensed by the State of California and abides by Equal Housing Opportunity laws. All material presented herein is intended for informational purposes only and is compiled from sources deemed reliable but has not been verified. Changes in price, condition, sale or withdrawal may be made without notice. No statement is made as to accuracy of any description. All measurements and square footages are approximate.
Kalush PRINCIPAL AGENT I HIGGINS KALUSH COLLECTIVE 303.809.1717 kristin.kalush@compass.com 6922 Frying Pan Road Boulder, CO 80301
beds | 7 baths | 6,222 sq ft | $3,499,000
Kristin
6
24
Natures Grandeur Converges with Resilient Design
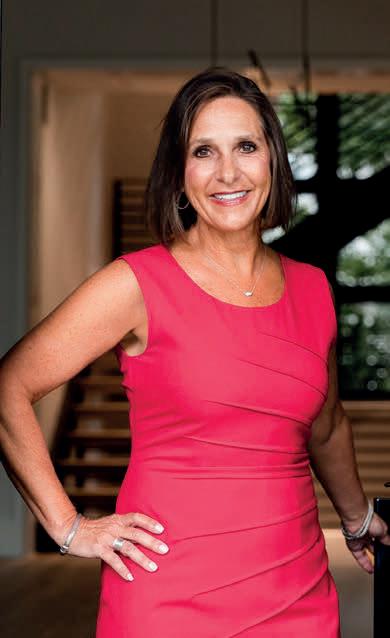
3033 Bonner Springs Ranch Road
Laporte, CO 80535
3 beds | 4 baths | 4,502 sq ft

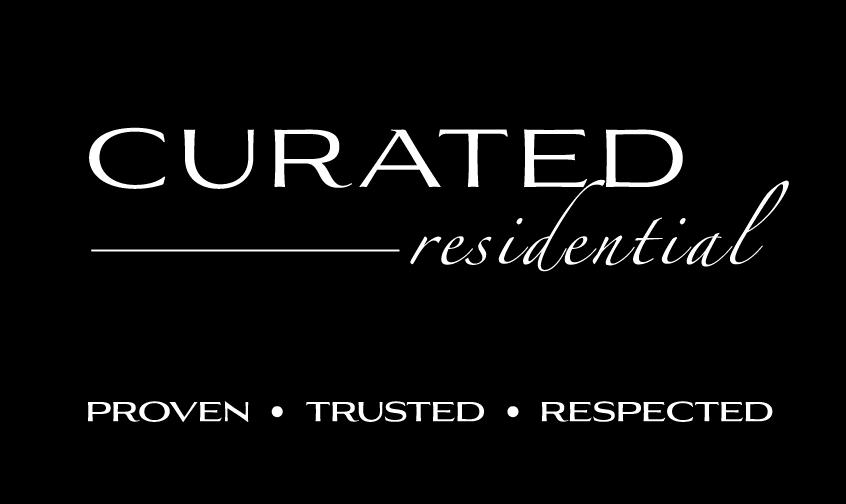

Embrace the pinnacle of luxury mountain living at MAAD Peak, where nature’s grandeur converges with innovative design and resilient materials to create a captivating retreat for those who seek the extraordinary. Nestled majestically on a mountain peak just outside Fort Collins, MAAD Peak effortlessly blends sustainable design with the splendor of nature. This remarkable property, perched on 40 acres of land, offers a fresh perspective on mountain living that redefines luxury. With its modern and monolithic architecture, it presents a harmonious fusion of sophistication and simplicity.
At MAAD Peak, you’ll discover a sanctuary where design and nature intertwine, offering a lifestyle to find solace and respite from the complexities of modern living. It is a place where simplicity reigns supreme among the sheer beauty of Colorado’s majestic mountains.
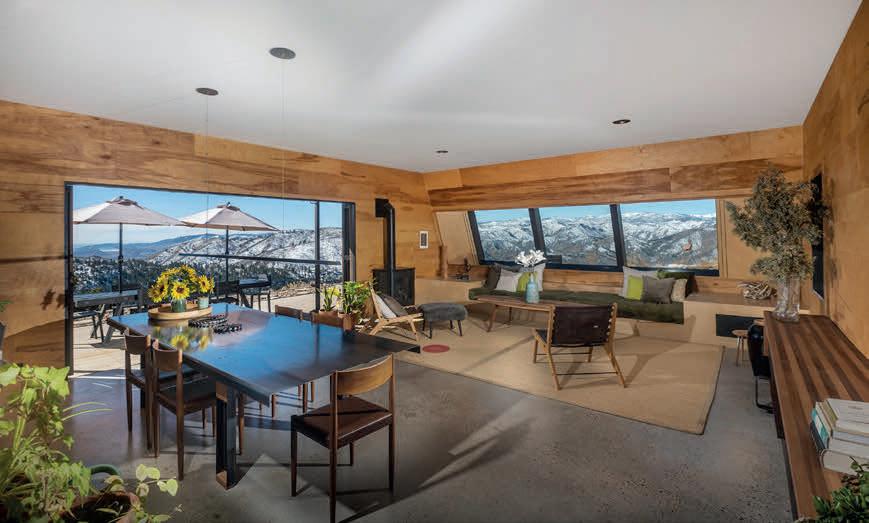
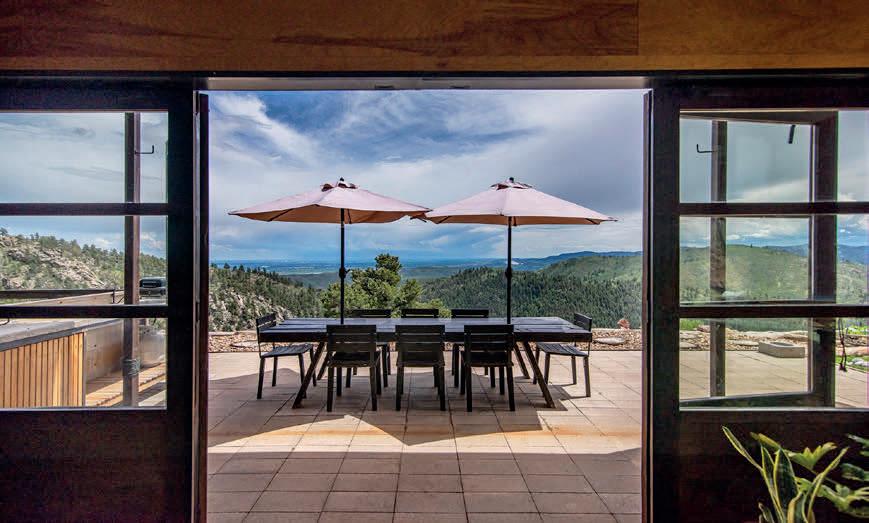
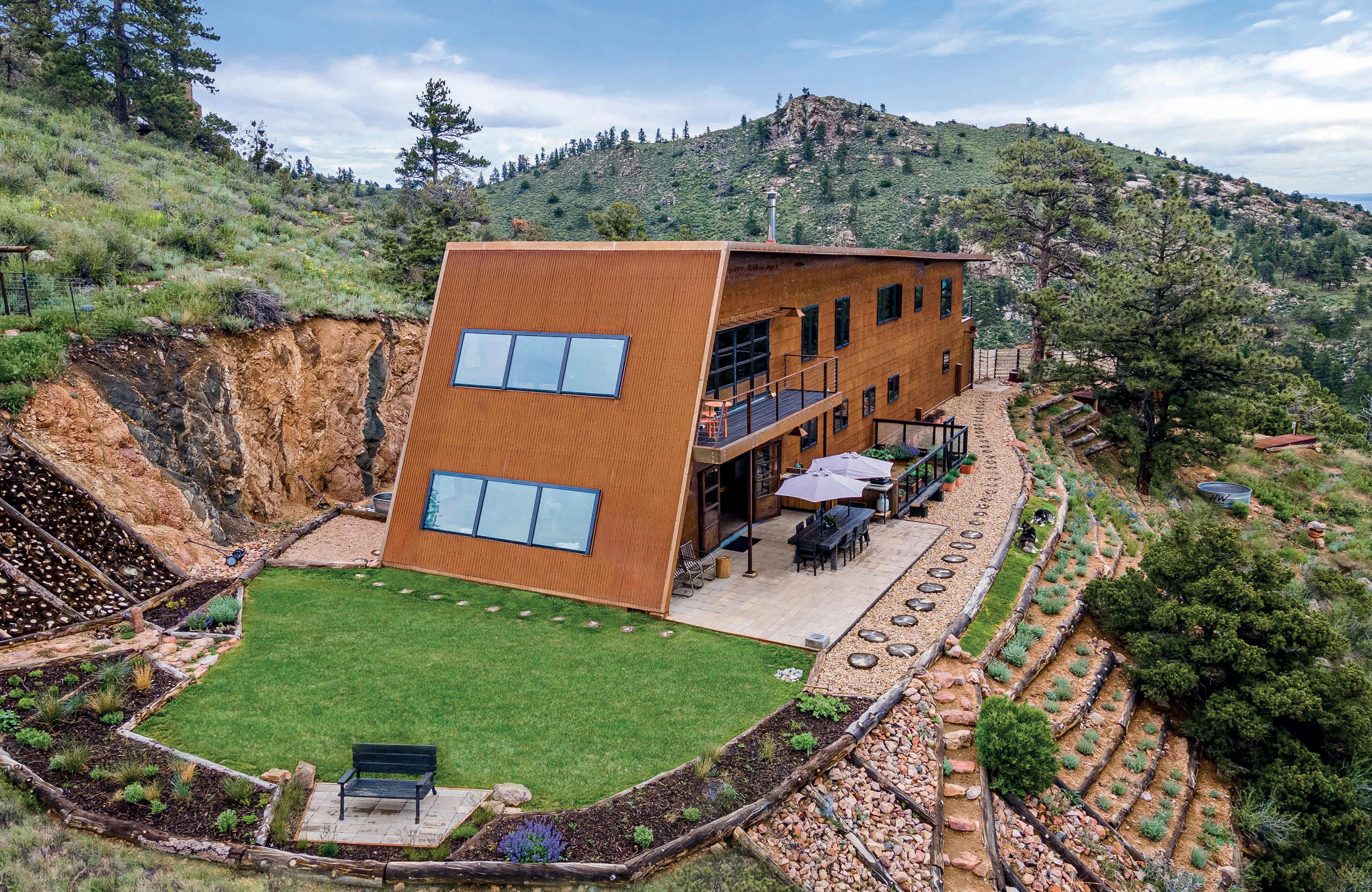
Contact me to set up a private showing and experience MADD Peak for yourself. Co-listed with The MIRR Ranch Group

Compass is a real estate broker licensed by the State of California and abides by Equal Housing Opportunity laws. License Number 01527365 / 01997075. All material presented herein is intended for informational purposes only and is compiled from sources deemed reliable but has not been verified. Changes in price, condition, sale or withdrawal may be made without notice. No statement is made as to accuracy of any description. All measurements and square footages are approximate. REALTOR ® , MBA 303.475.6097 tricia.dessel@compass.com triciadessel.com
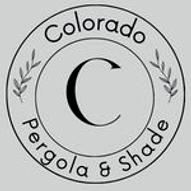
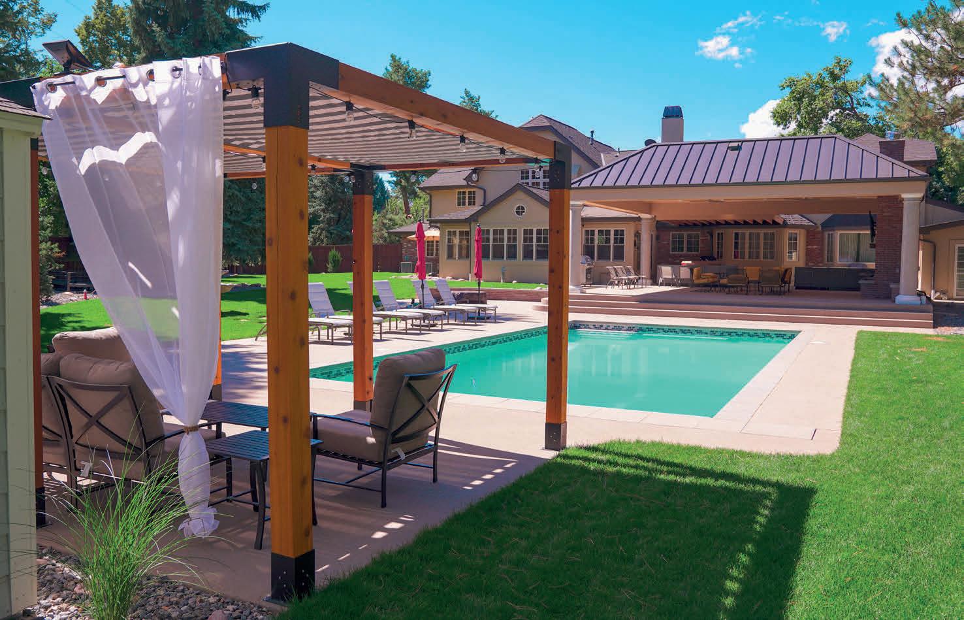
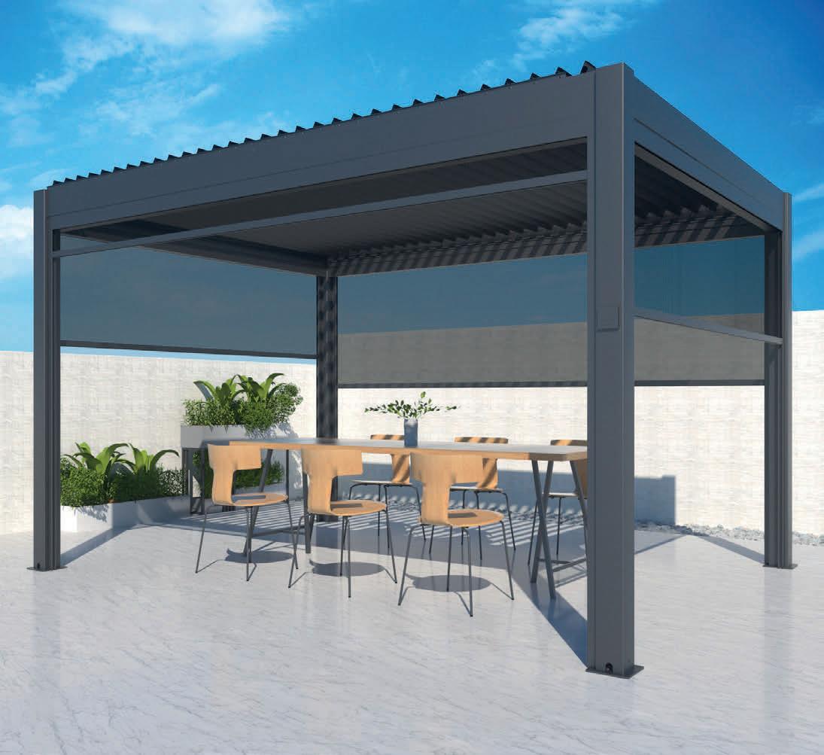
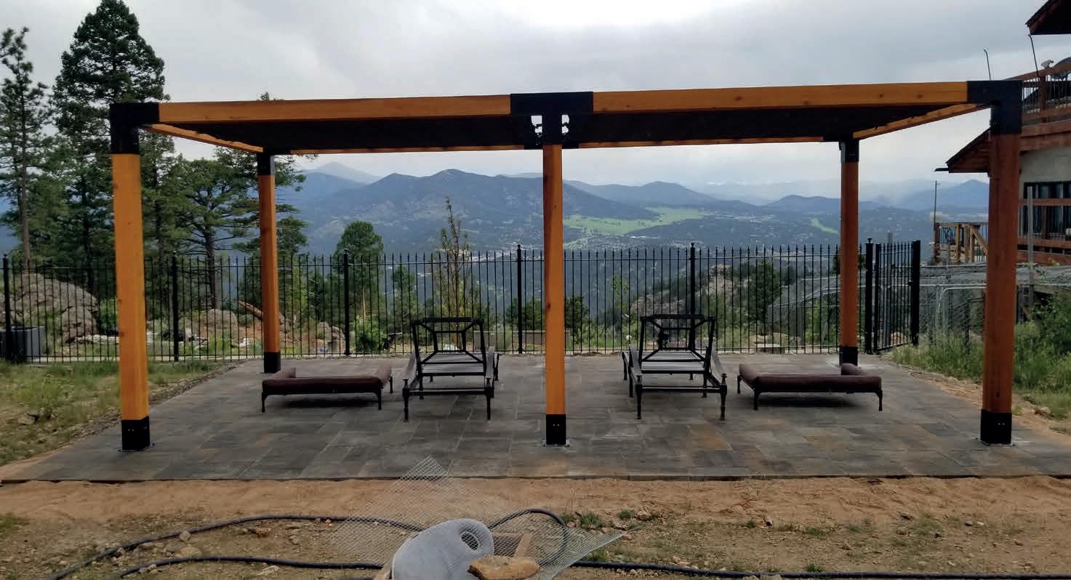
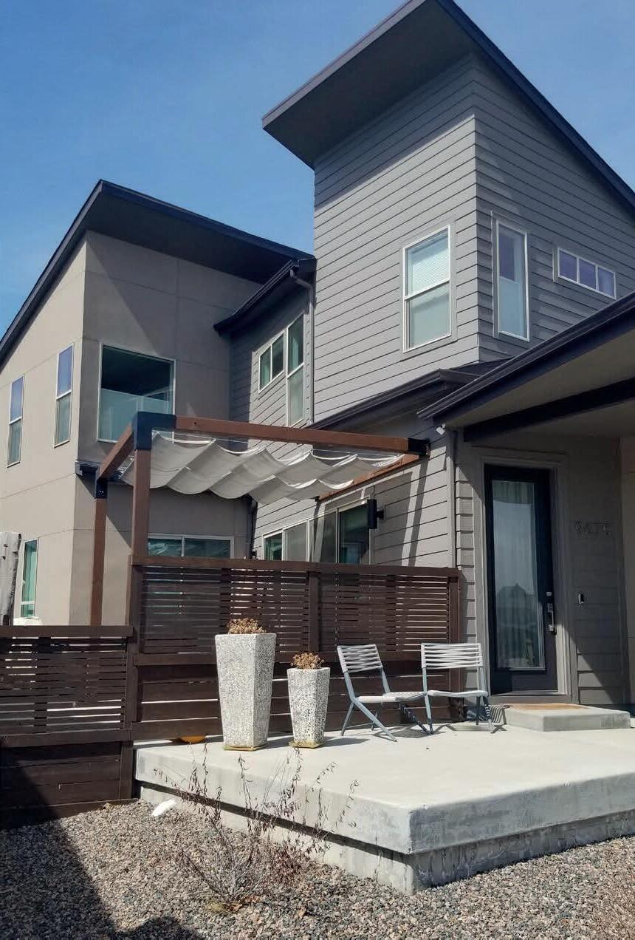
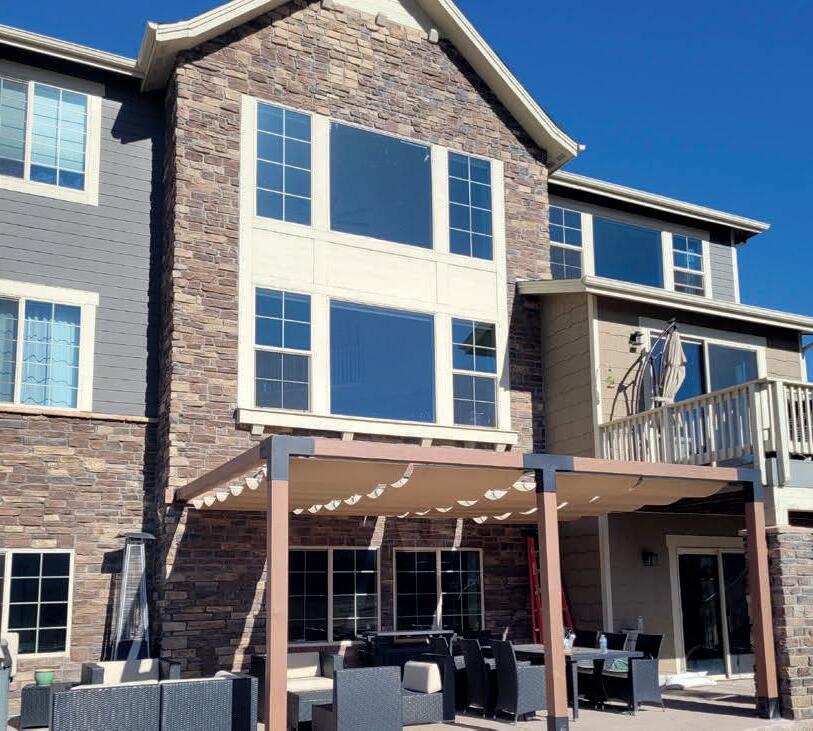
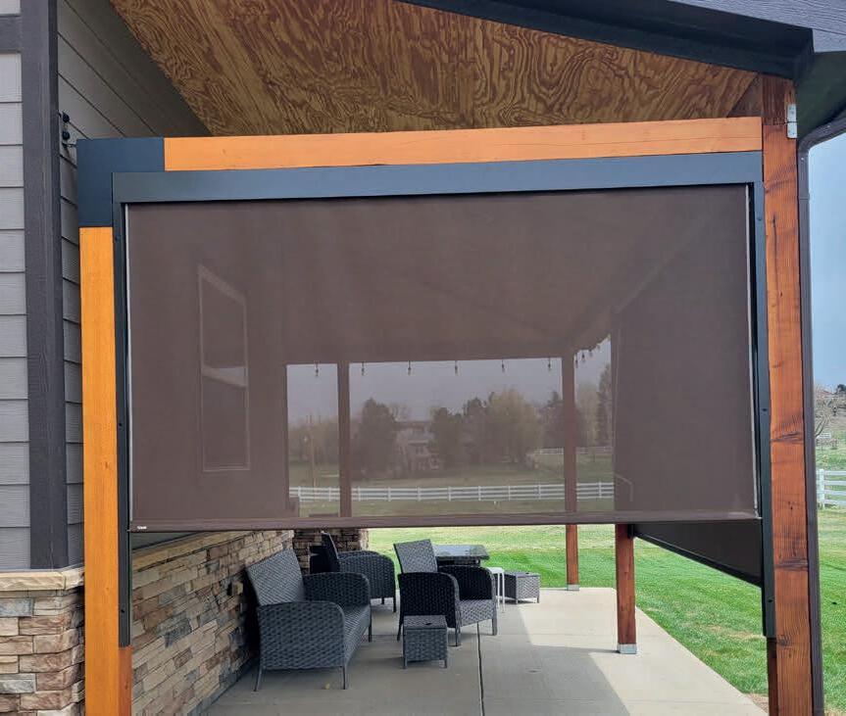
Rad Elekovic 720.486.5543 rad@raddadcompany.com www.ColoradoPergolaAndShade.com Colorado Pergola and Shade • Aluminum Motorized Louver Roof Pergola • Insolroll Motorized & Crank operated Side Shades • Tojagrid pergola • Retractable Wave Shades • Rennaissance Patio Cover
1976 CAYMAN DRIVE WINDSOR, CO 80550
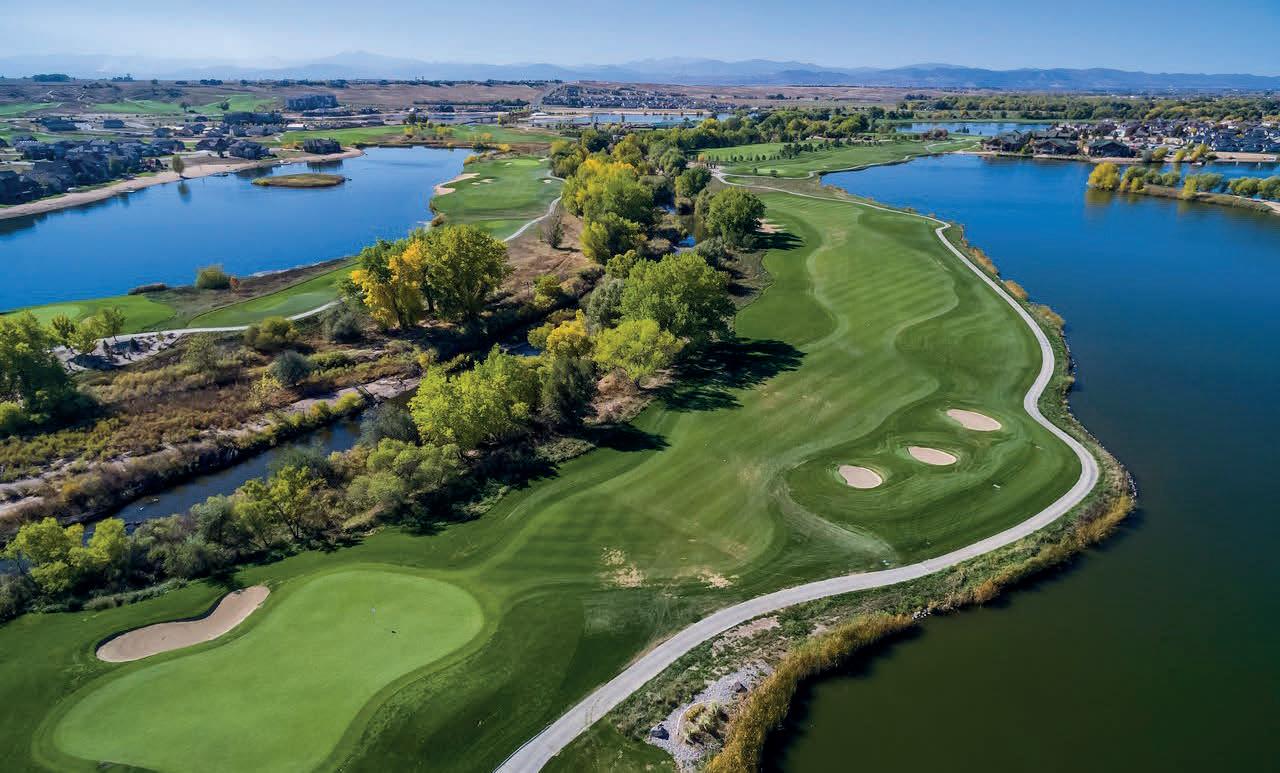
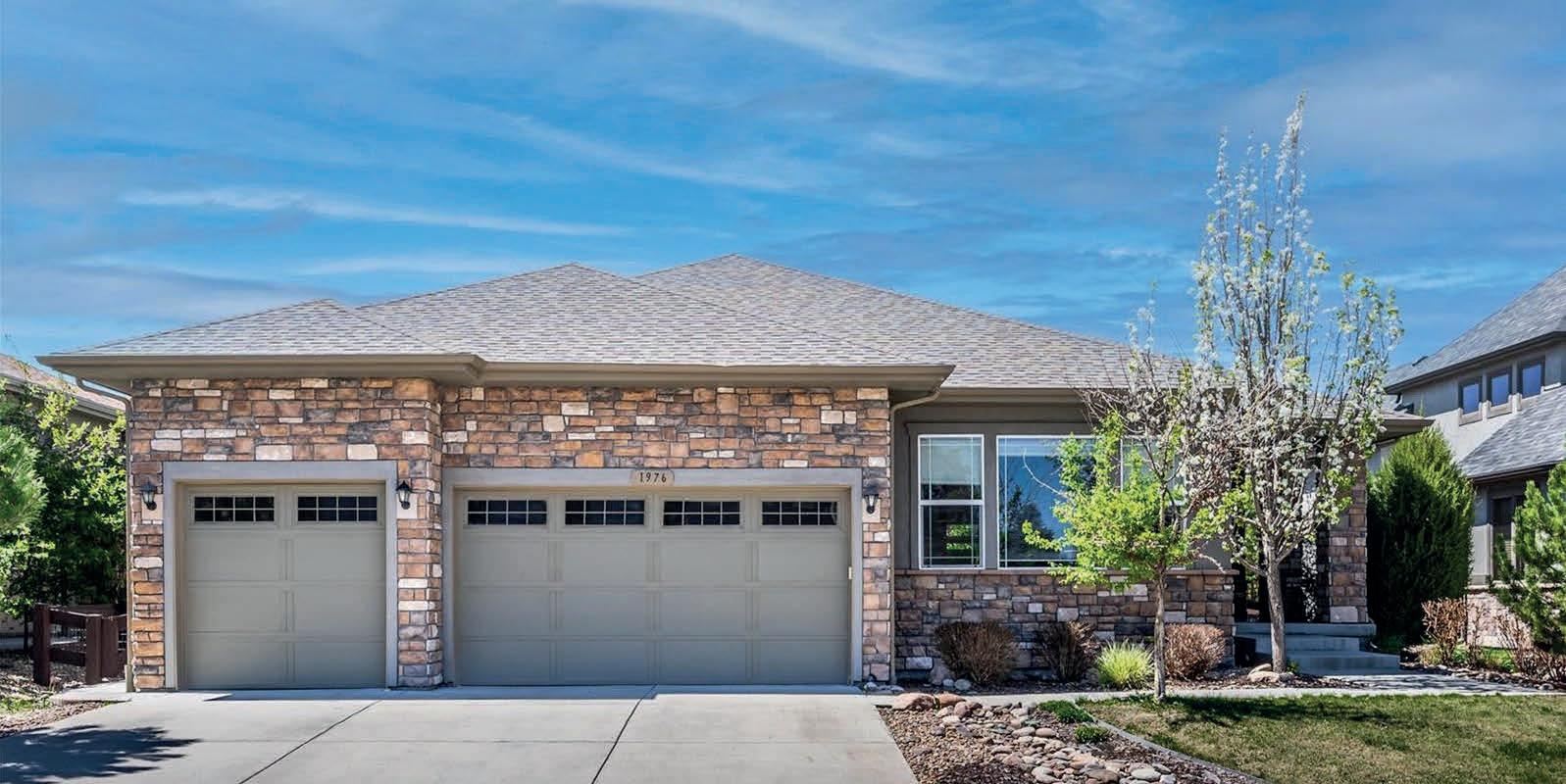
5 BR | 4 BA | 5,736 SQ FT | $910,000
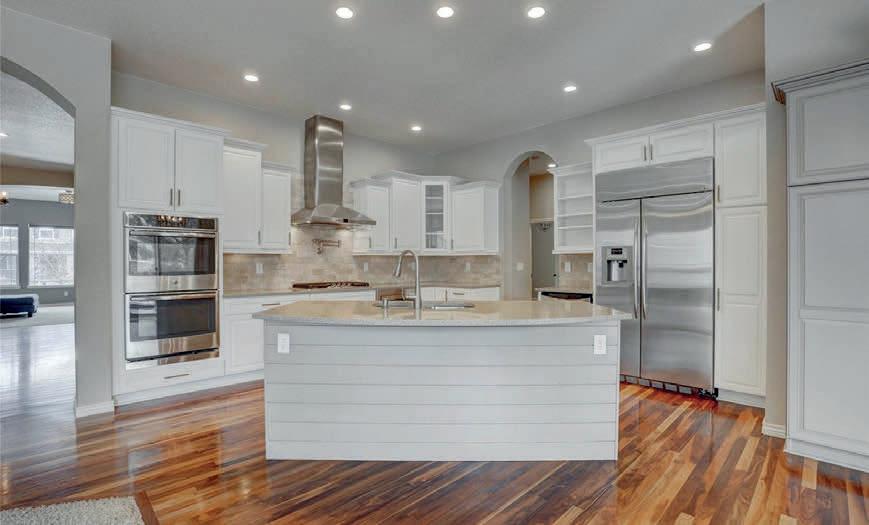
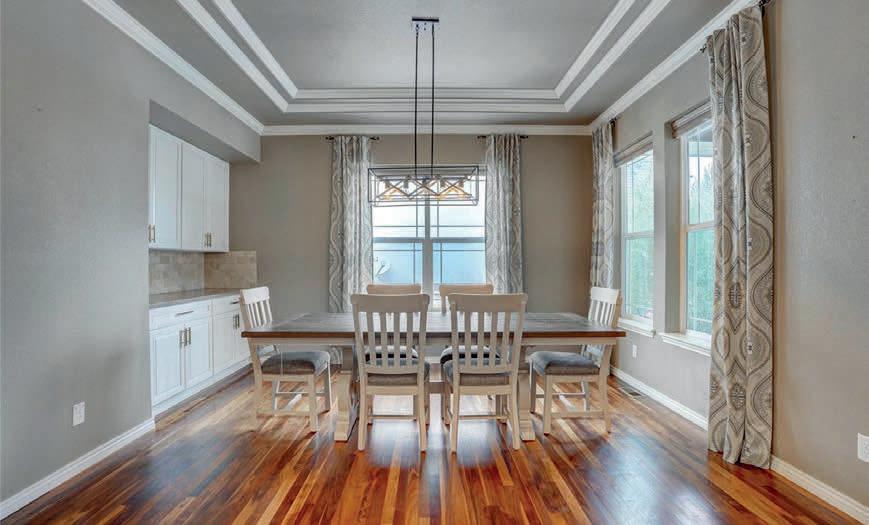
Welcome to this magnificent 5 bedroom, 4 bathroom sprawling ranch in the prestigious Water Valley community. *Seller will cover all closing costs OR Golf Membership for golf course.* With over 5,000 sq ft of living space, this home is perfect for entertaining! Spacious living and dining room with hardwood floors, crown molding, and large windows that let in plenty of natural light. The gourmet chef’s kitchen is a showstopper with beautiful granite countertops, stainless steel appliances, and ample cabinet space. On the main floor you’ll find a luxurious primary bedroom suite complete with a large walk-in closet and a spa-like en-suite bathroom with dual vanities, a soaking tub, and a separate shower. Three additional rooms share a beautifully appointed full bathroom. There is a sixth non-conforming room on this floor that offers amazing office space! The fully finished basement is over 2,000 sq ft and features a large entertainment area with a spacious wet bar complete with a fridge, microwave and lots of storage. Two additional large bedrooms are in the basement with a full bathroom, making it perfect for guests or as a separate living space. There is also plenty of storage space in the basement and tons of potential to customize the unfinished rooms to your liking! Outside, you’ll enjoy a large, beautifully landscaped yard with a covered patio that is perfect for outdoor dining and entertaining. If all the ample storage inside the home wasn’t enough, the home also features a 3-car attached garage. This home is located in the desirable Water Valley community in Windsor, which offers a variety of amenities, including a golf course, lakes, walking trails, and parks. It is also conveniently located near shopping, dining, and entertainment options. Don’t miss your chance to own this stunning home in the coveted Water Valley community!
Kayla McClure
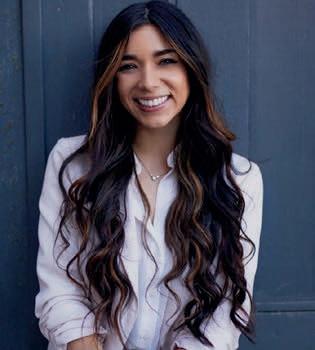
REALTOR ®

720.998.2817
kaylam@rrcolorado.com www.rrcolorado.com
SILVANA SMITH GET TO KNOW

BROKER | OWNER
Whether you’re investing in a one-bedroom condo or a 5-story highrise, Silvana ensures her clients that she will keep them abreast of every situation with her open and honest communication policy. Feisty and determined, she ensures her client’s every wish is considered and well thought out. She also brings her partner and husband’s expertise to the table to formulate an unbelievably successful team.
Originally from Littleton, Silvana Smith is a lifelong Colorado resident who has served the Denver area since 2004 and specializes in investment projects and upscale housing for the entire Denver metro area. The driving force behind her work is to help Coloradans use real estate investments to grow in wealth, prosperity, and happiness to live their best life.
Silvana has a deep and abiding love for Colorado, and prides herself on her ability to showcase its magnificence to her clientele, whether it’s the clear, clean environment, the beauty in all four seasons, or the brilliantly white Christmases.
After a lifetime in restaurant management, Silvana decided she wanted a new career and embarked on a journey into real estate. She teamed up with her husband (Lionel Smith) to focus on real estate investment transactions in long and short-term properties. Silvana emphasizes an all-encompassing approach and takes care of her investors from every angle, including presenting budgets, managing construction crews, gaining permits, building design, and selling or renting the finished project.
Silvana’s passion is helping people build wealth through real estate investing; she proves it in her drive and determination with every client she takes on. She is fluent in Spanish, Romanian, Bosnian, and Serbo-Croatian, so she never misses a chance to connect with the diverse Denver community and help them grow. Her tenacity is well-known in the local real estate crowd, giving her a solid reputation as a go-getter. Her fearless style has granted her access to years of knowledge and persistence to get her clients exactly what they want time and again.
720.415.3710 | silvana@denver-res.com
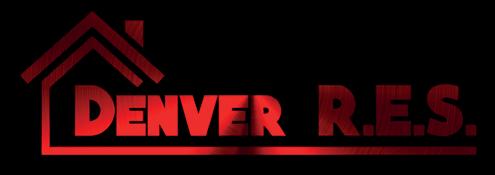
www.denver-res.com

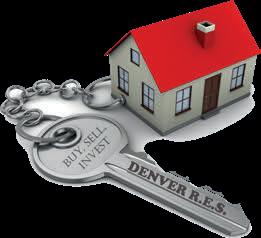
Silvana is known as a workaholic and is almost always in the office, but on her rare moments away, you’ll find her working in her garden, reading, knitting, and cooking. Even in her downtime, Silvana keeps up with industry advancements and local news that can affect her clients, giving them the benefit of a real estate agent who really knows her stuff.
Silvana helped us to buy our first home. As first-time buyers, we didn’t know much about the homebuying process. She explained everything to us and patiently answered all our questions. She is very professional and smart in what she’s doing. At the same time, she’s very friendly and easygoing. I would recommend her services to everyone who whats to get the best deal on buying or selling a property. Anna. K
INTEGRITY. COMMITMENT. EXPERTISE.
R.E.S.
Cherry Street,
Denver,
DENVER
303.800.3199 501 S
#1100,
CO 80426
28
Luxury Living
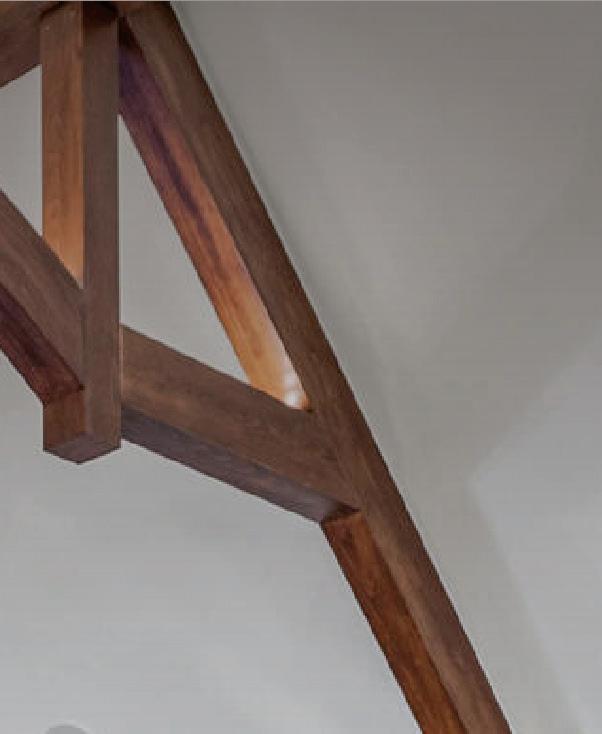
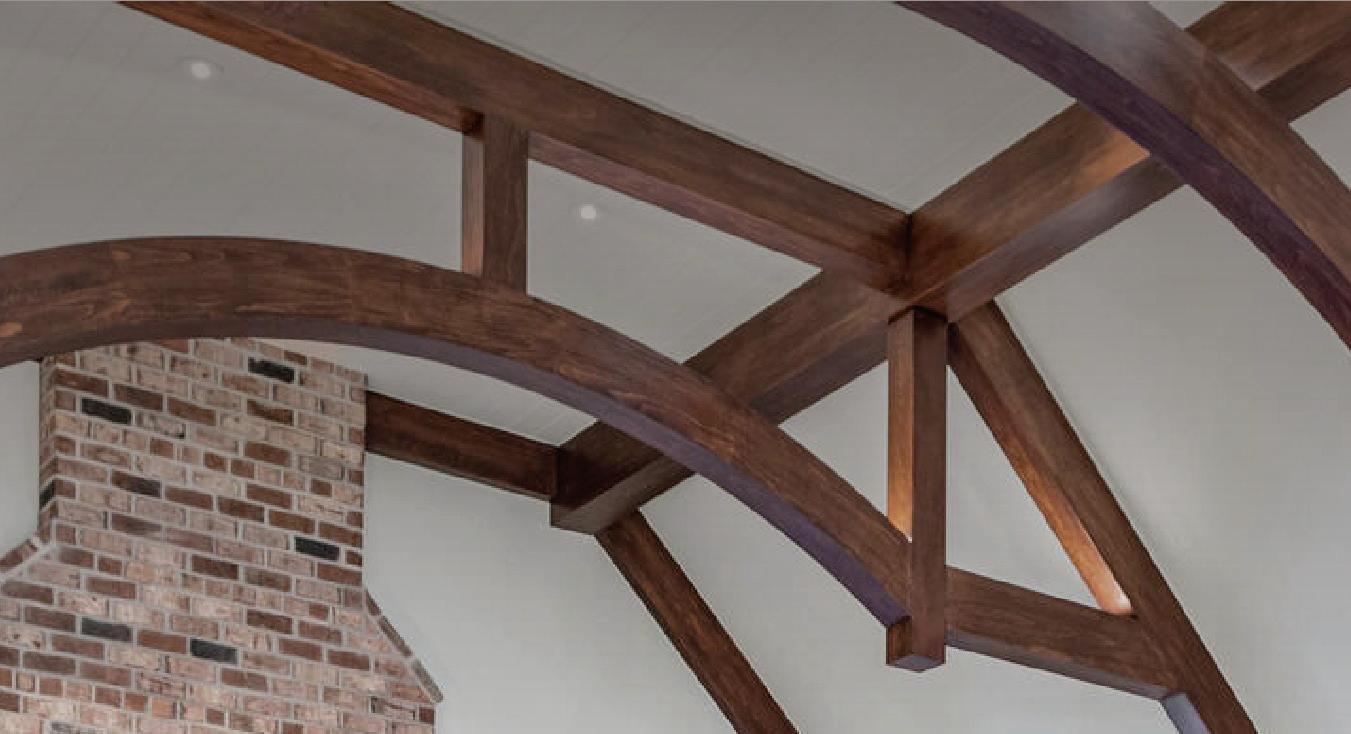
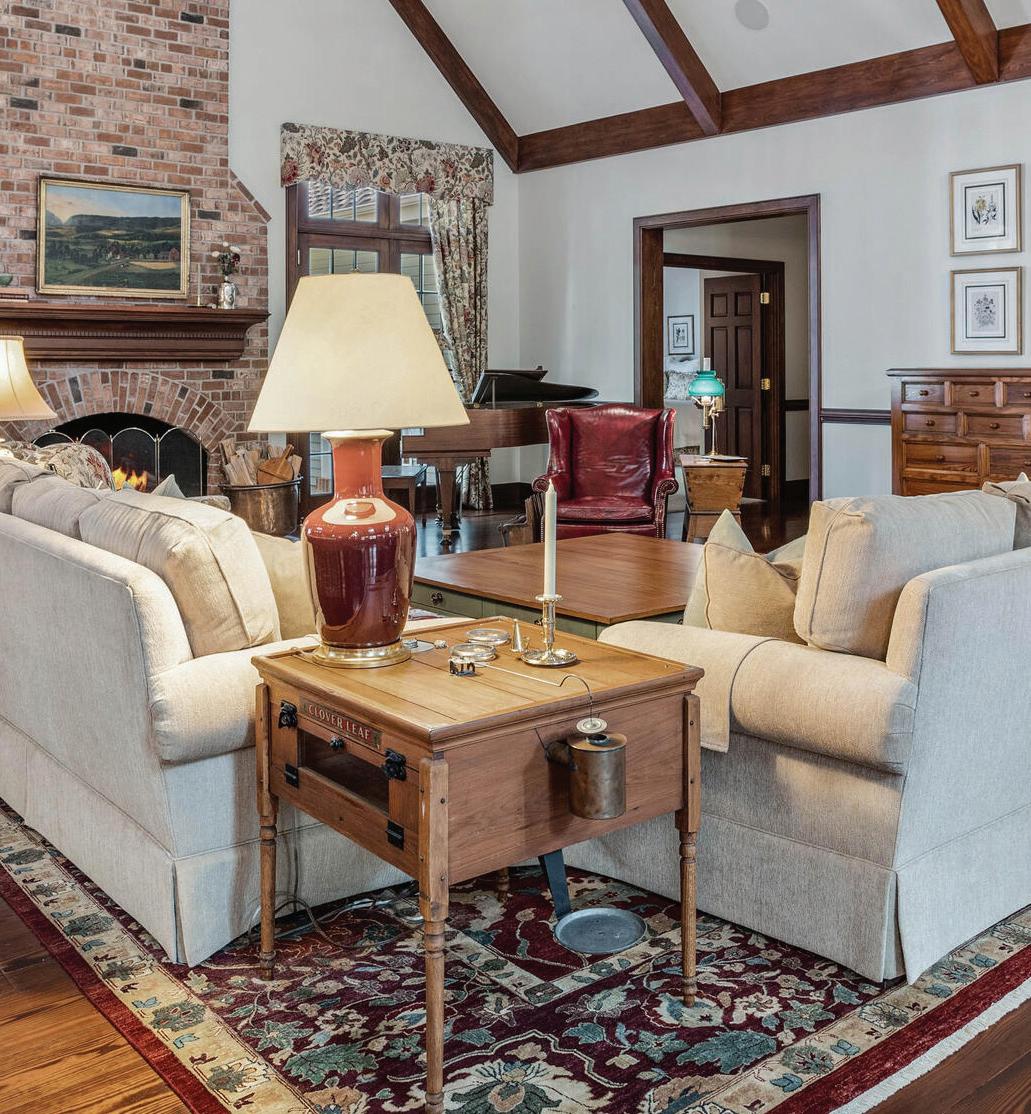
1235 CRESTRIDGE DRIVE, GREENWOOD VILLAGE, CO 80121
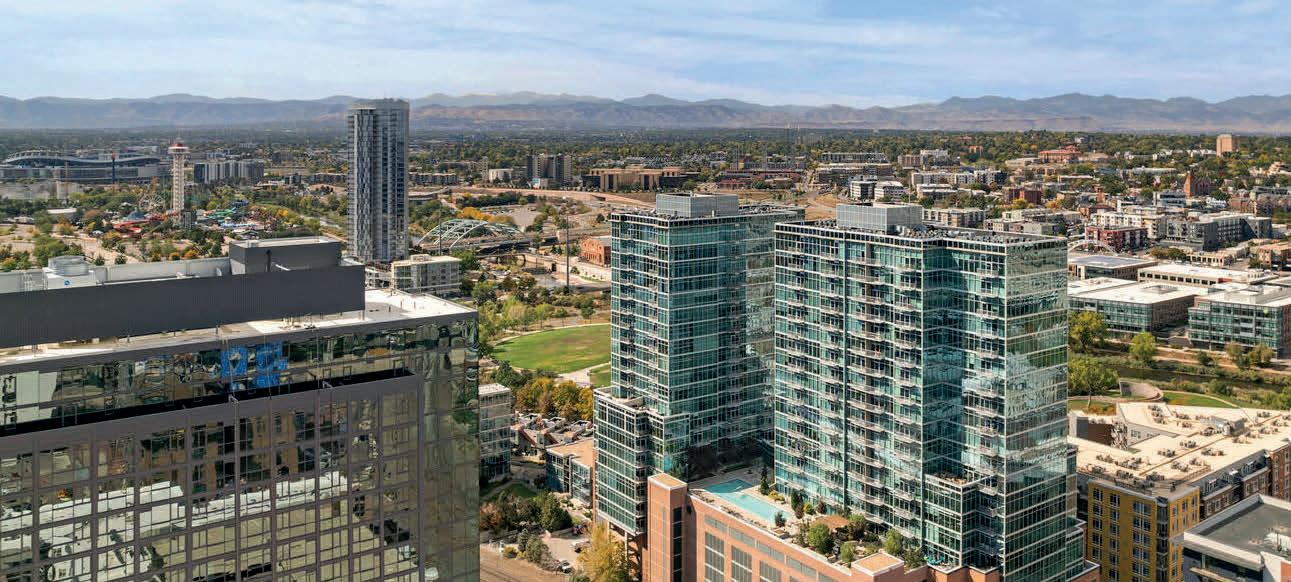
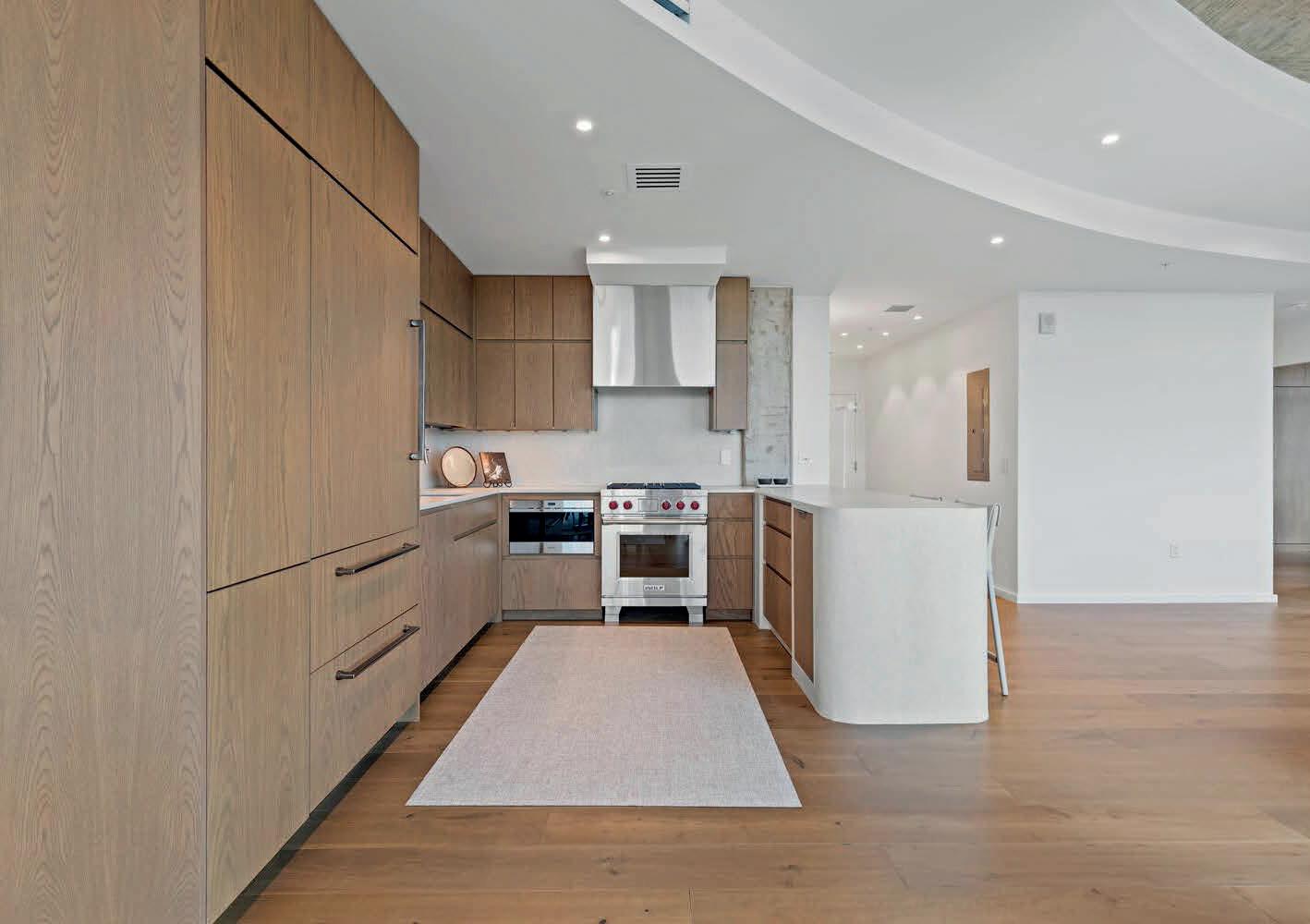

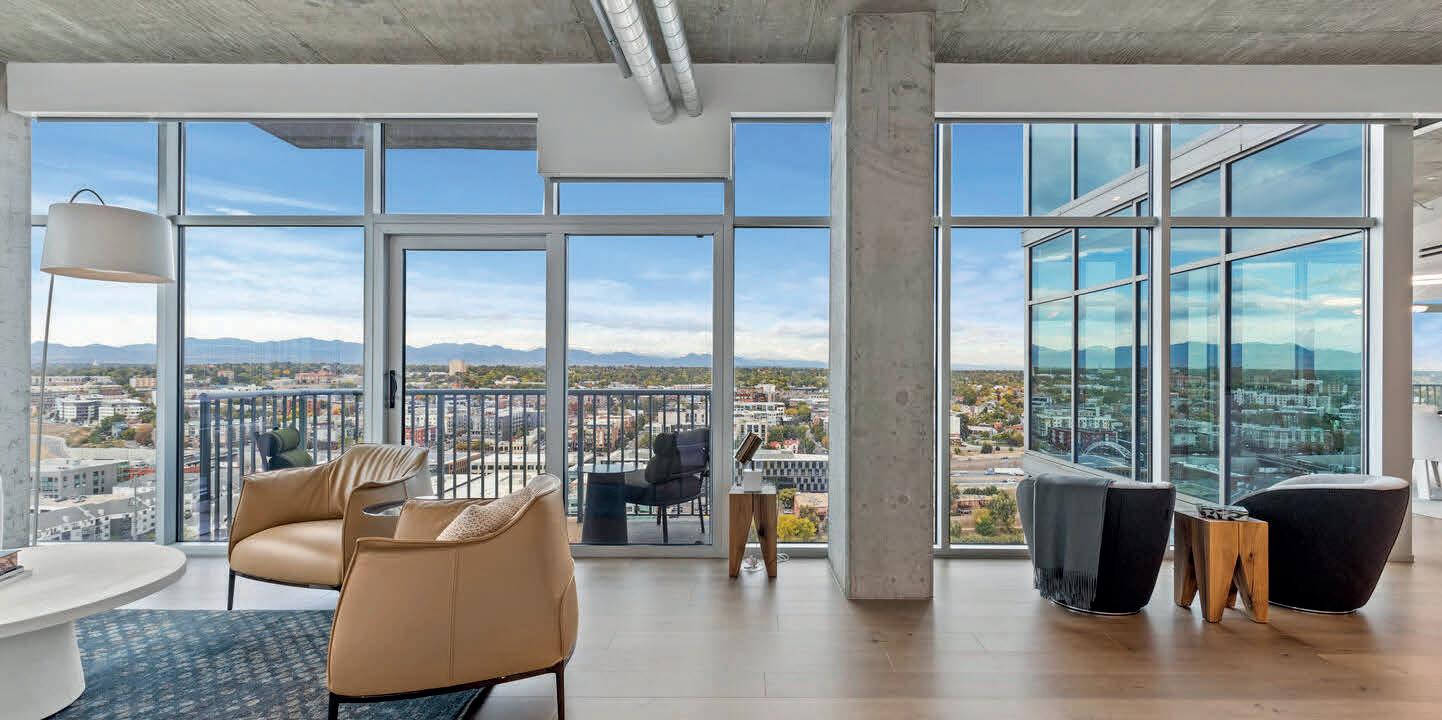
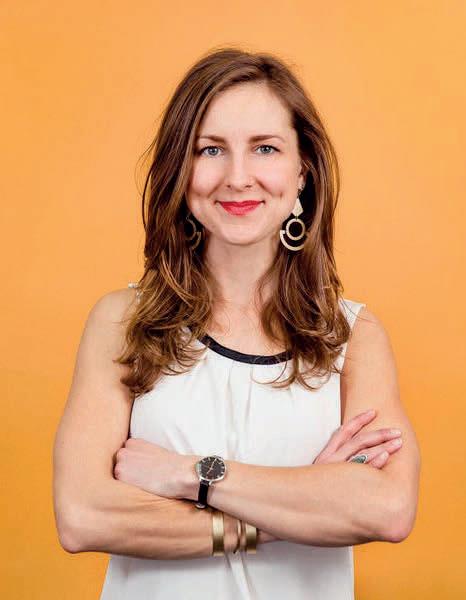
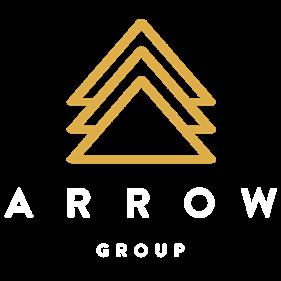
1700 BASSETT STREET, #2214 DENVER, CO 80202 BRIANNA KLIESMET REALTOR ® | BROKER ASSOCIATE 303.589.9229 brianna@westandmainhomes.com THE ARROW GROUP 303.903.3734 thearrowgroup@westandmainhomes.com arrowgrouphomes.com
Absolutely breathtaking panoramic views from this sophisticated penthouse suite in the Glass House, located in highly sought after Riverfront Park- Exhale as you walk through the door and let the zen overtake you. The entire suite was taken down to the studs and renovated with meticulously detailed custom finishes by interior design and architecture firm Rowland + Broughton. From the Chateau Napoleon French Oxidized flooring and custom Genesis Black Walnut closet systems throughout, to the Lutron custom auto shades and smart lighting system, this condominium has every touch for your minimalist-modern lifestyle. Simply press “welcome” on your smart light switch in the foyer and your pre-set lighting brings the ambiance, while your blinds retreat revealing the awe inspiring views. Linger a while in your kitchen with your six-burner Wolf range, sub zero cabinet blended Liebherr refrigerator and smooth custom concrete countertops. Unwind with your glass of wine as you step out to one of your 2 balconies to watch the sunset over the Rockies. Your office doubles as the perfect guest suite, with a stylish Murphy Bed and luxe bath, complete with Limestone tile. Not up for entertaining? Retire to your primary suite where the views continue, and soak up the luxury soft lighting, concrete-modern dual sinks, and ensuite closet. This turn-key show stopper is priced to include all of the furniture, so your move can be stress free. Simply inherit the designer selected fengshui pieces pictured in this listing, like the Kelly Wearstler Roxbury Console in the entryway, the Archibald genuine leather armchairs in the living room, and the TV with Sonos System & Roon. With 4 storage units, 2 parking spaces, a state of the art Fitness Center, beautiful pool deck and newly renovated co-working and lounge area, this exquisite Glass House condo is sure to impress. And with an ideal central location steps to Union Station, along the Platte River, surrounded by all that Downtown Denver has to offer, you’ll love every minute of living in Riverfront Park.

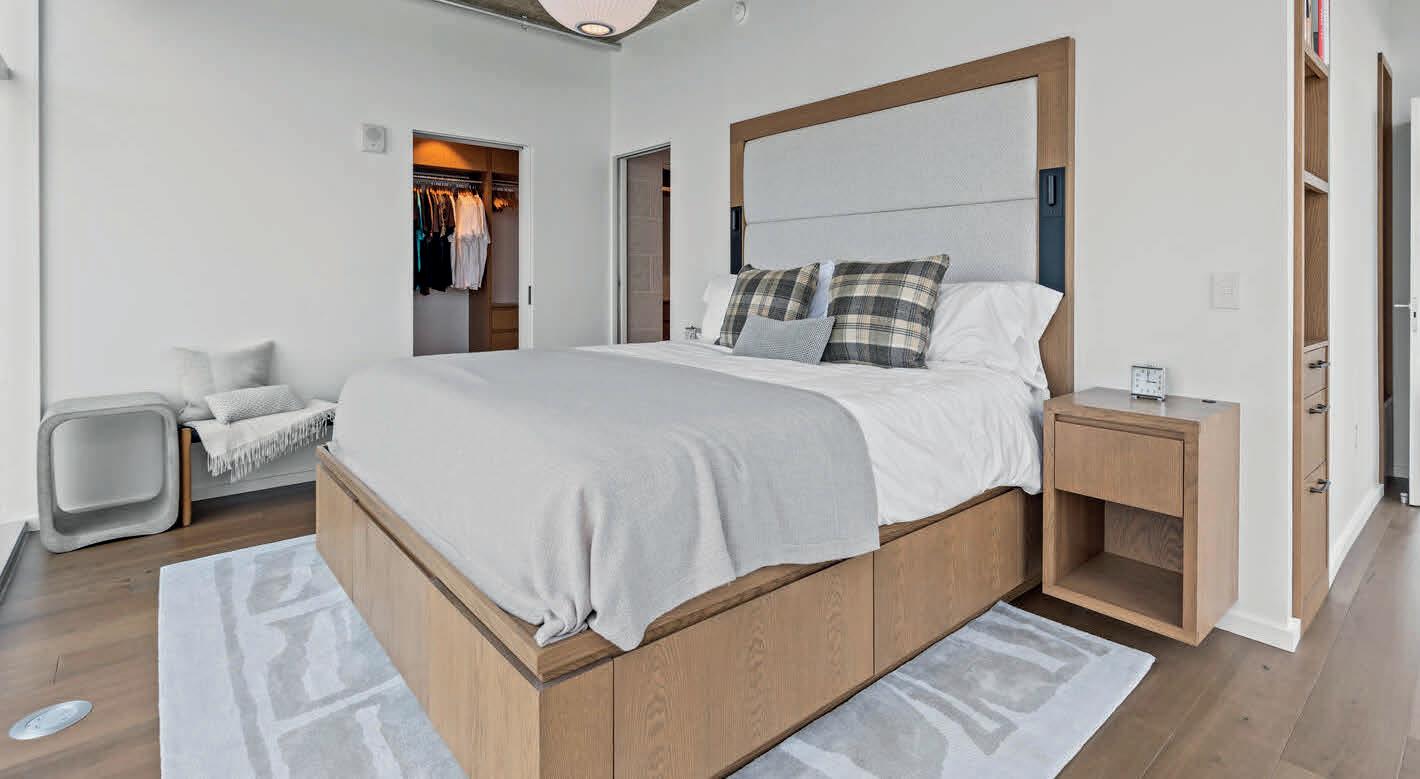

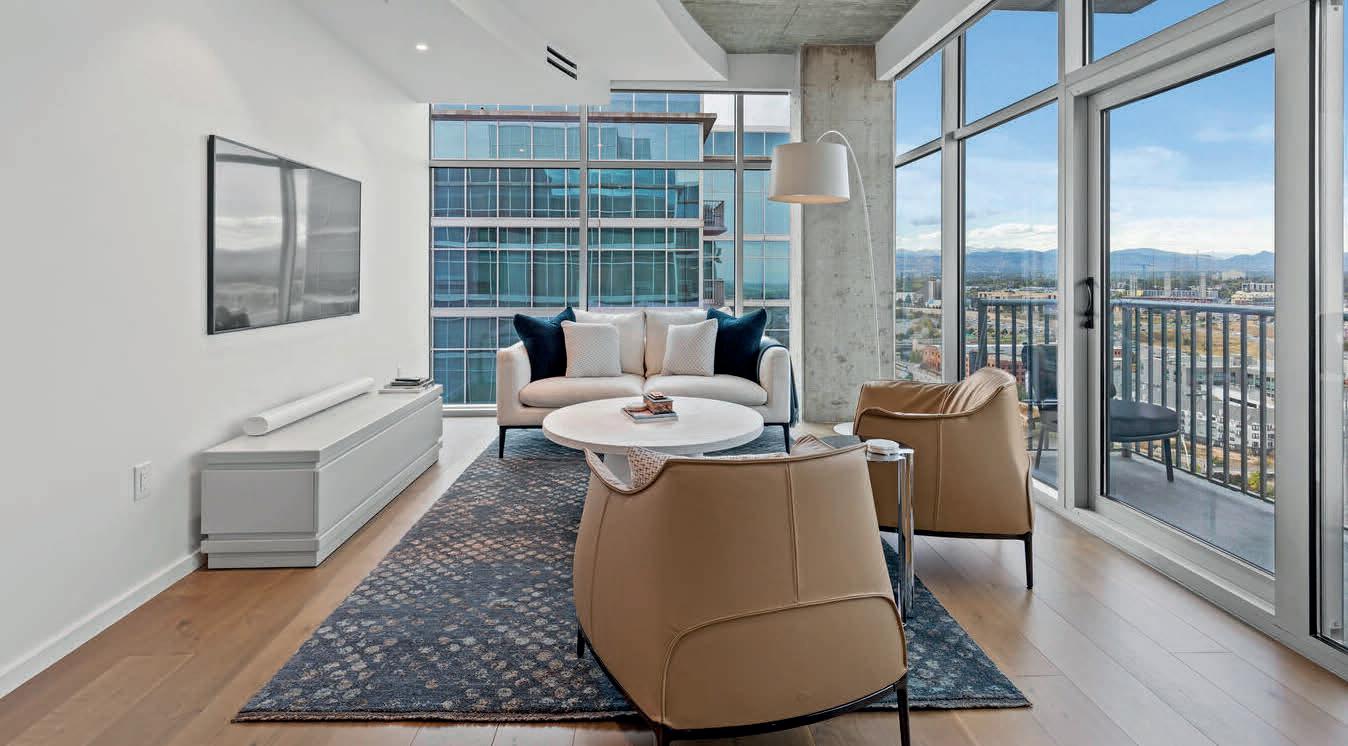
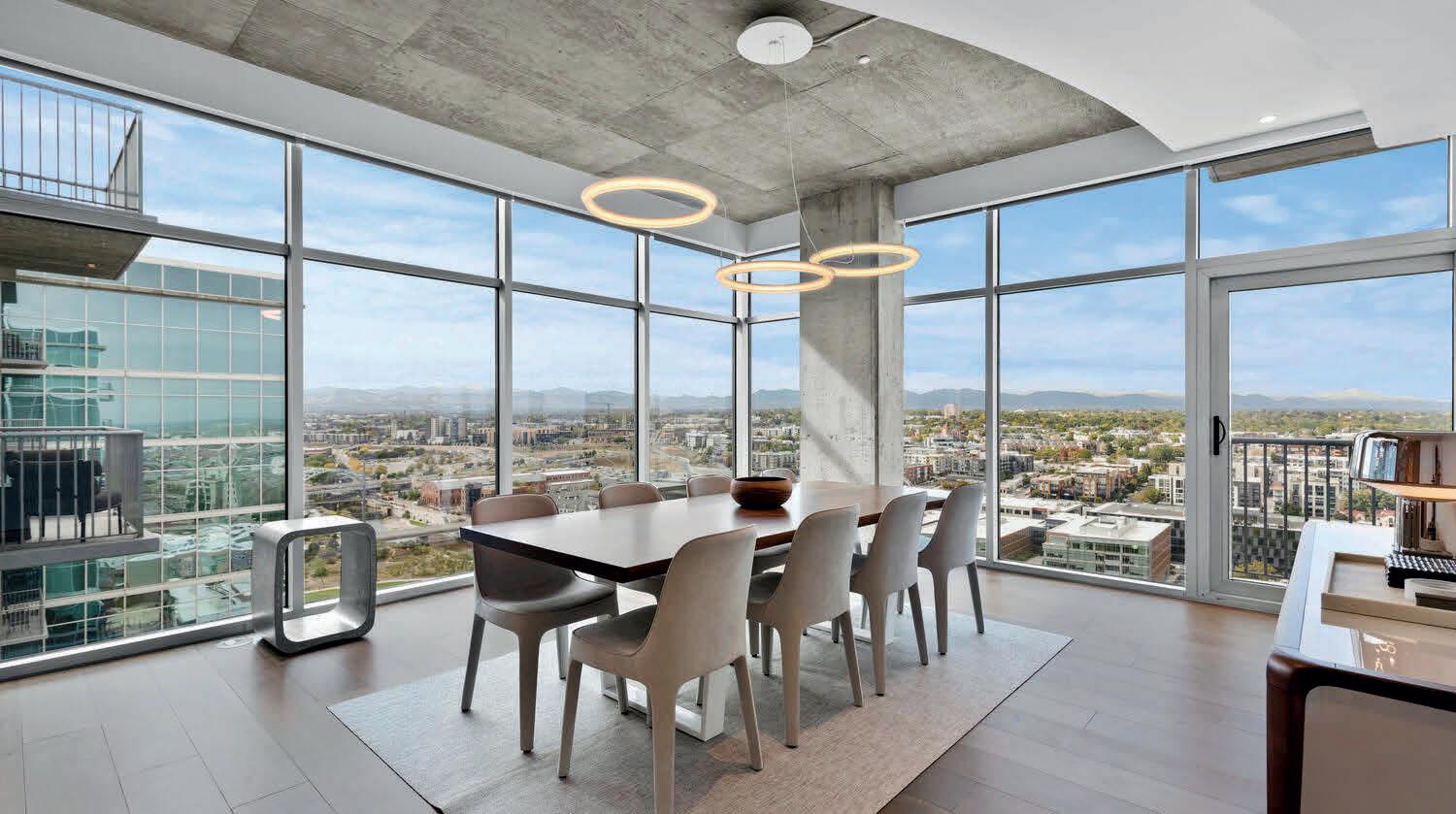
$1,850,000
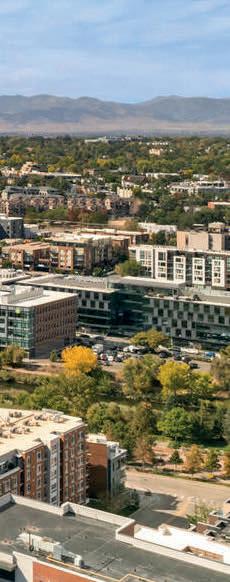
2 2 1,627
sq ft
2010 Youngfield Street, Lakewood, CO 80215
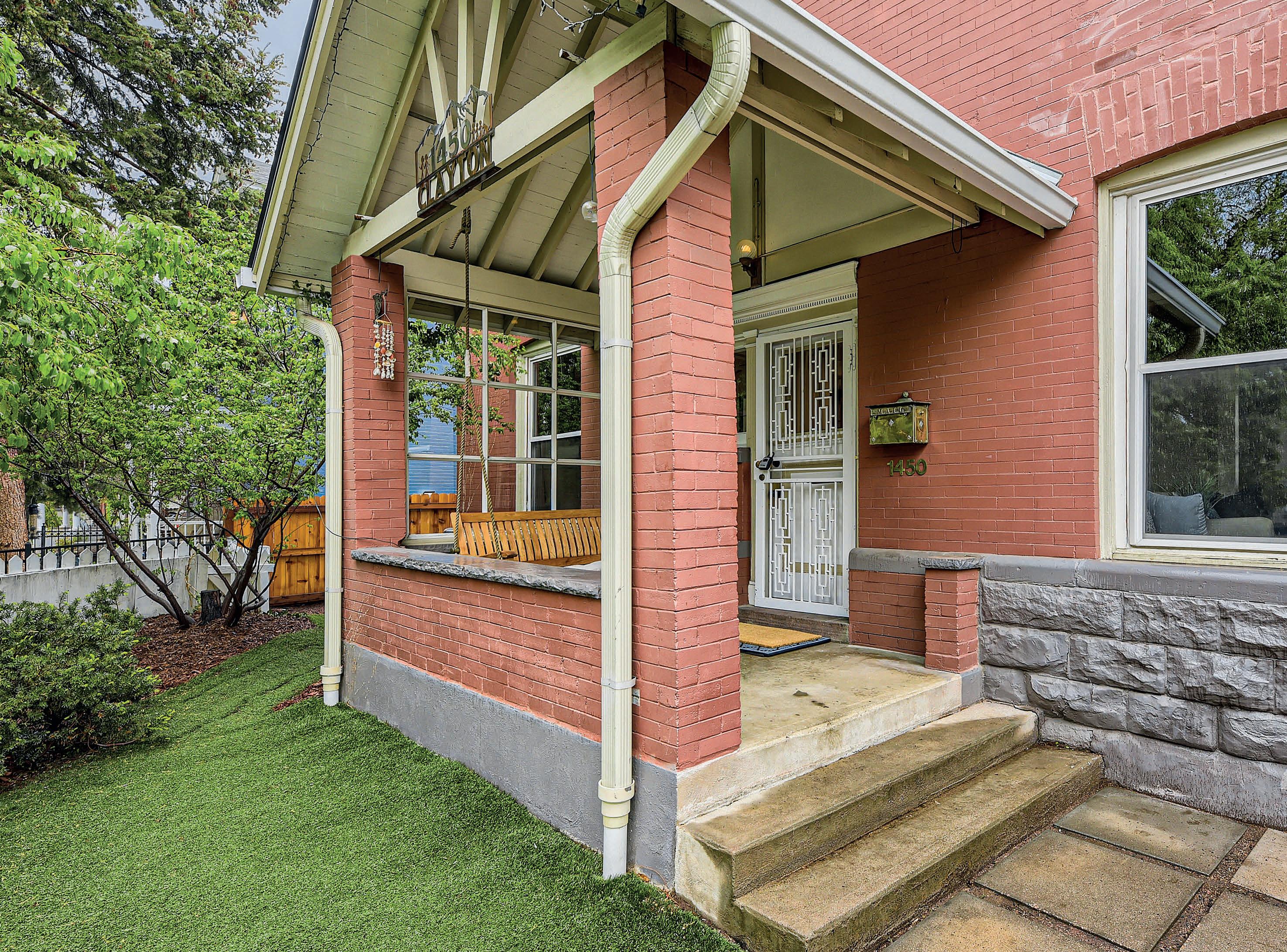
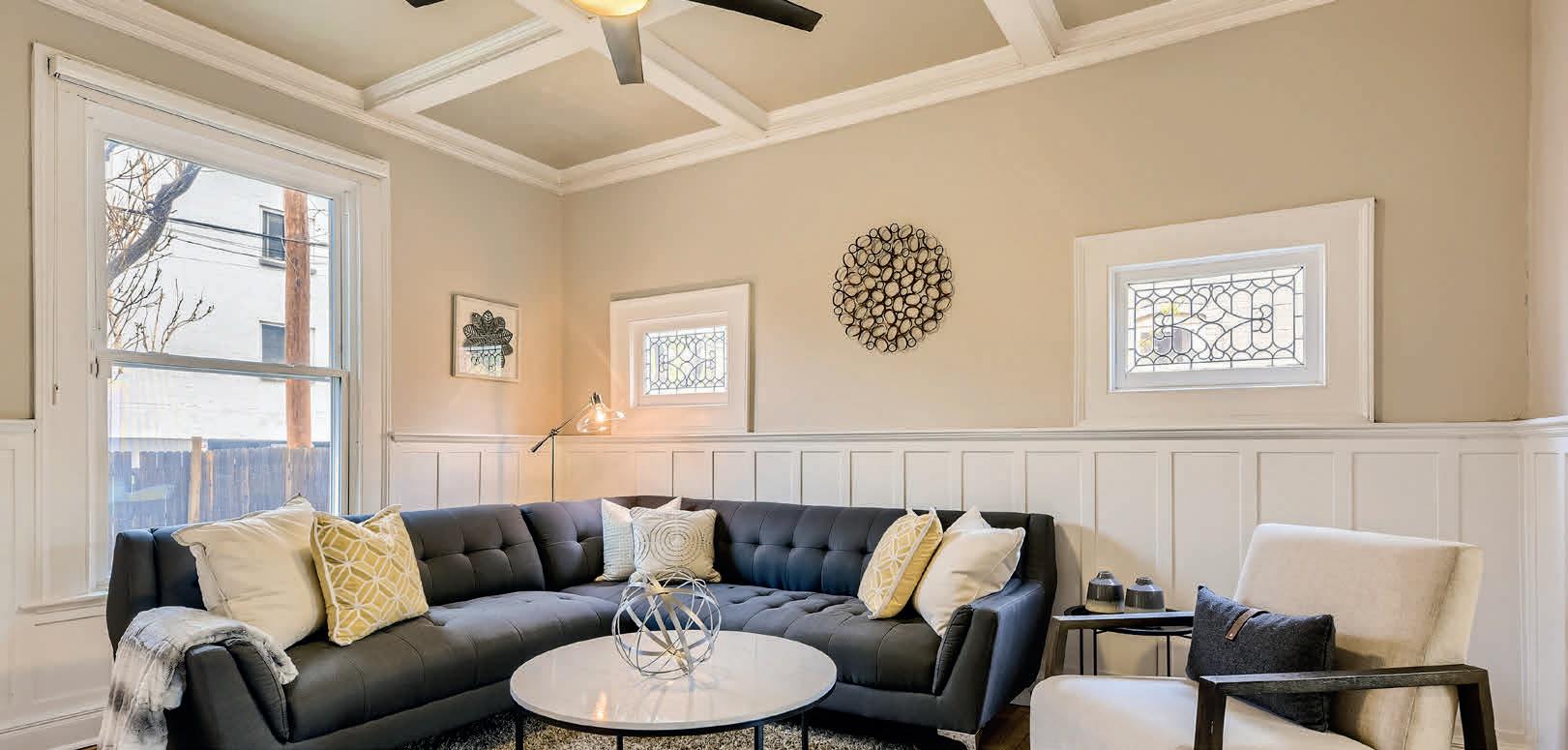
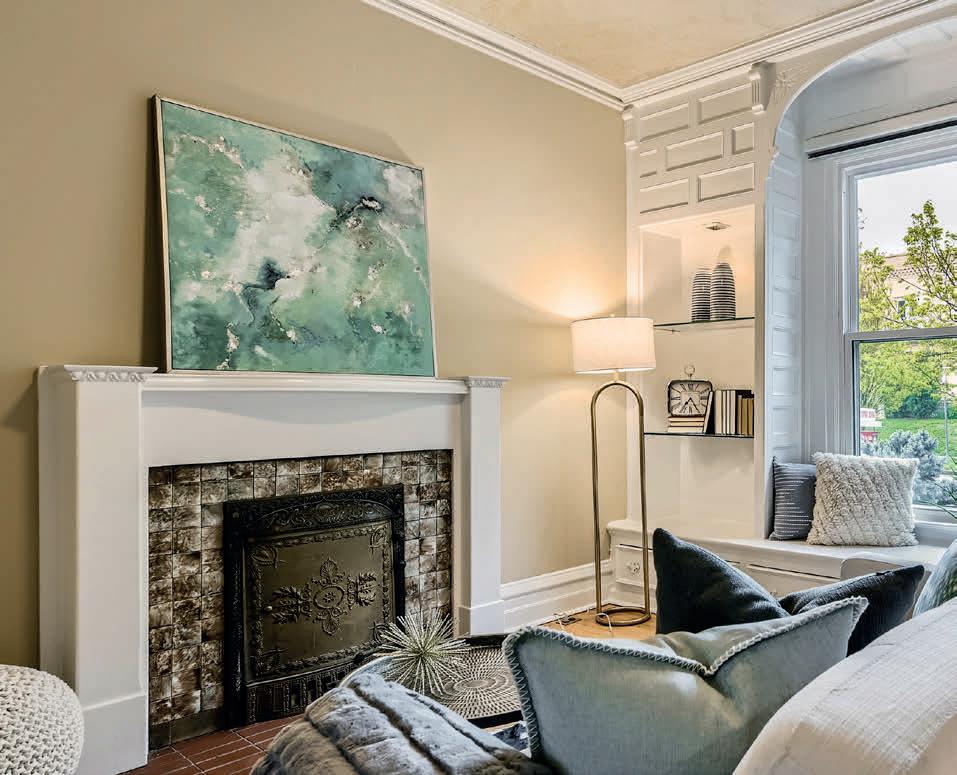
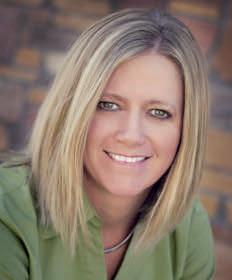
DENVER SQUARE Perfect Home KIM STEPHENS- REALTOR, CRS, CNE RE/MAX Avenues 720.273.2699 kim.stephens@remax.net www.realtorkimstephens.com 7581 East Academy Blvd, Suite 102, Denver, CO 80230
4
1450 CLAYTON STREET, DENVER, CO 80206
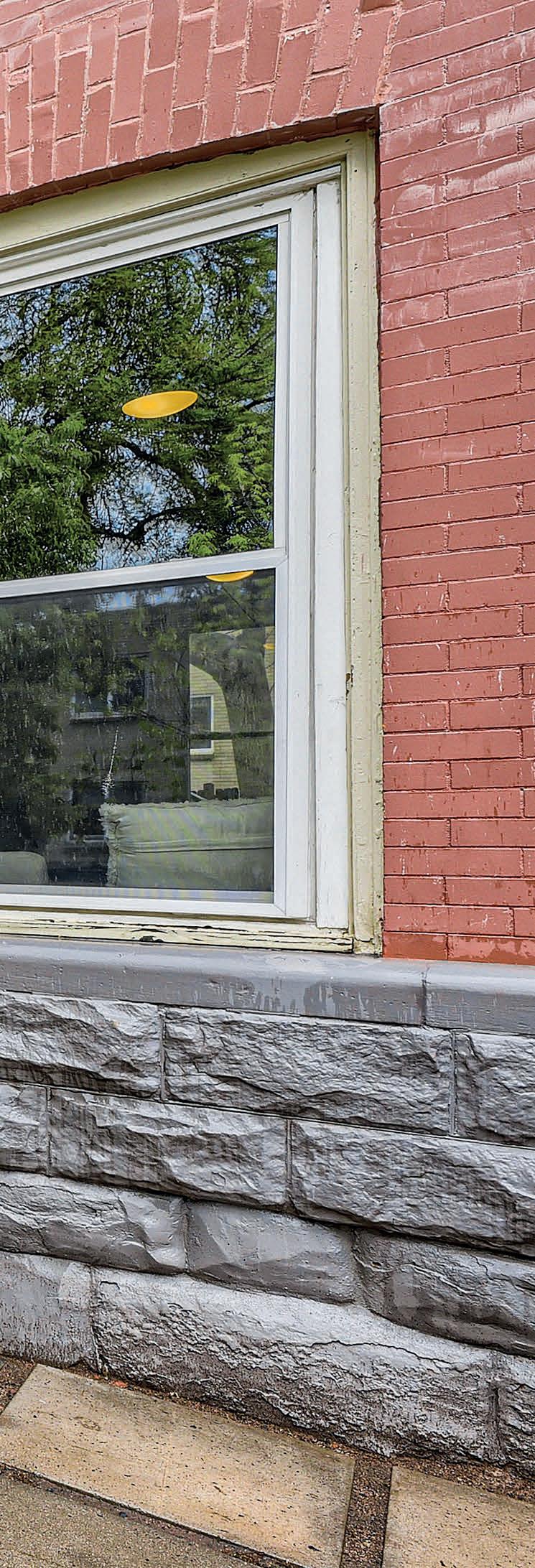
BEDS | 4 BATHS | 2,786 SQ FT | $1,149,000
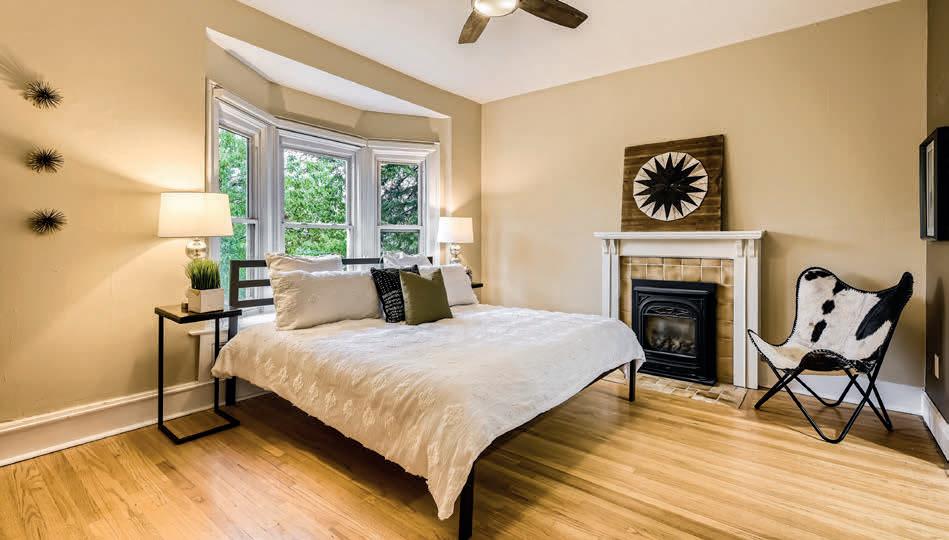
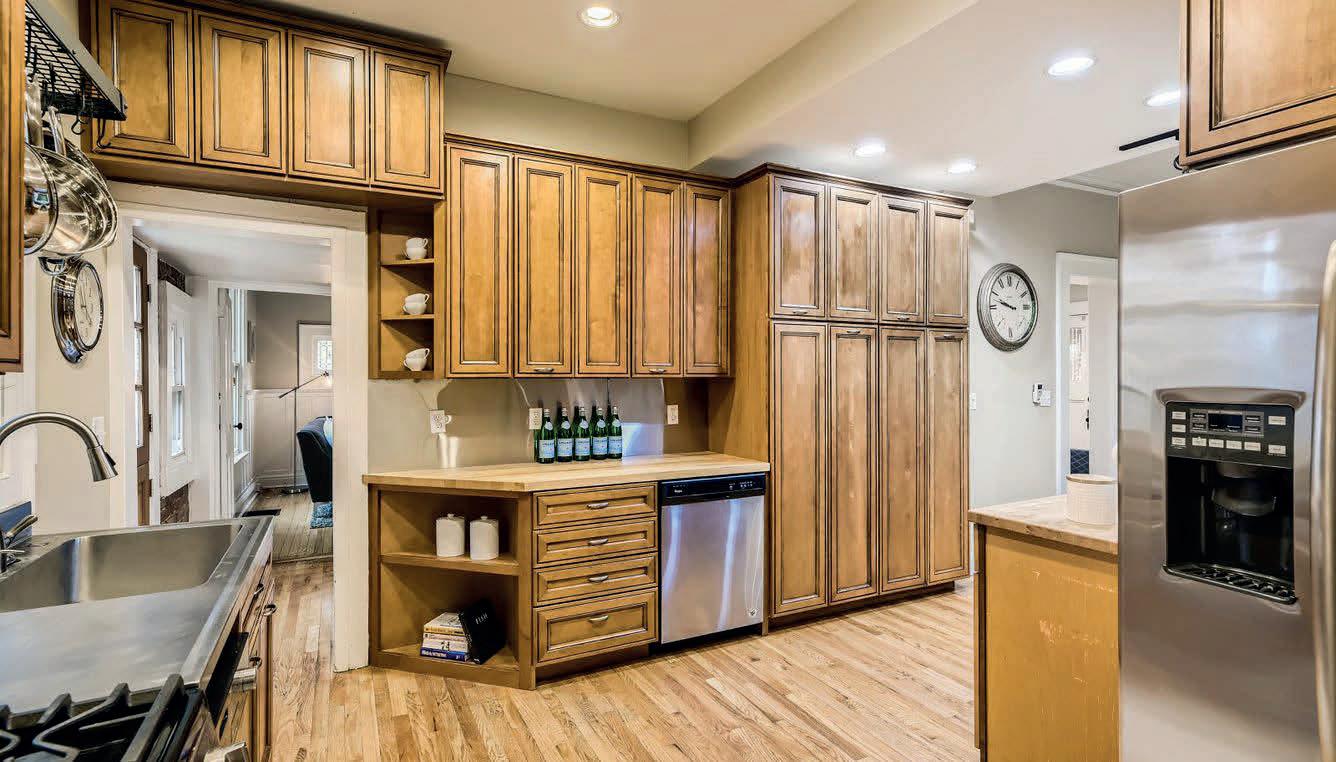
Beauty abounds in this turn of the century Denver Square. This is your perfect spot in Congress Park, with renowned restaurants and top tier shopping just minutes and blocks away. Let’s start by entering your low maintenance yard through the white picket fence and step up to the covered porch and porch swing just waiting for you. Walk inside of this luxury home and you’ll notice the detailed charm of things like the original leaded glass windows, or the intriguingly wide pocket door. Much of the wood flooring is original, as are the gorgeous built-in shelves and sitting in the living room. The large and open kitchen is adorned with 42 inch stained maple cabinetry, slab granite and butcher block counters, and stainless steel appliances. Upstairs you’ll find the primary suite with two closets and private bathroom featuring a double sink vanity, soaking tub, shower and washer & dryer. There are two additional bedrooms and an additional nicely appointed three-quarter bathroom that rounds out the top level. Your rooftop deck can be accessed from upstairs or from the back yard and has been structurally designed to hold a hot tub if you desire. You’ll enjoy the low maintenance backyard- just pull up a chair to the chimenea and enjoy the evening. Don’t miss the attached 2 car oversized garage with lots of storage. There are so many other cool things about this home that you just need to come and see for yourself. This amazing home is within walking distance to some of Denver’s best attractions and restaurants, yet perfectly situated on the block so that you can quietly enjoy your rooftop deck. Walk to City Park, Cheeseman Park, Congress Park, Carla Madison Rec. Center, The Museum of Nature and Science, The Botanic Gardens, the Tattered Cover, and just about any kind of food that you desire.
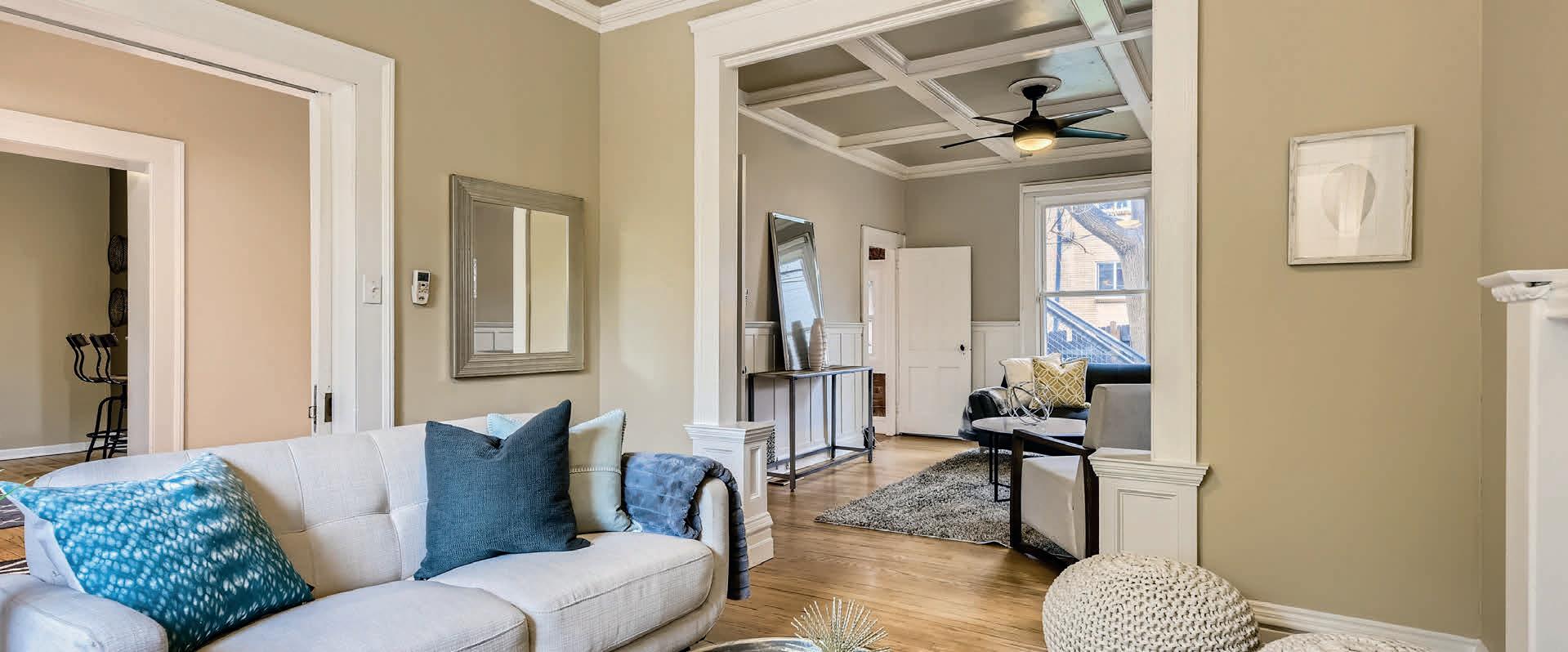
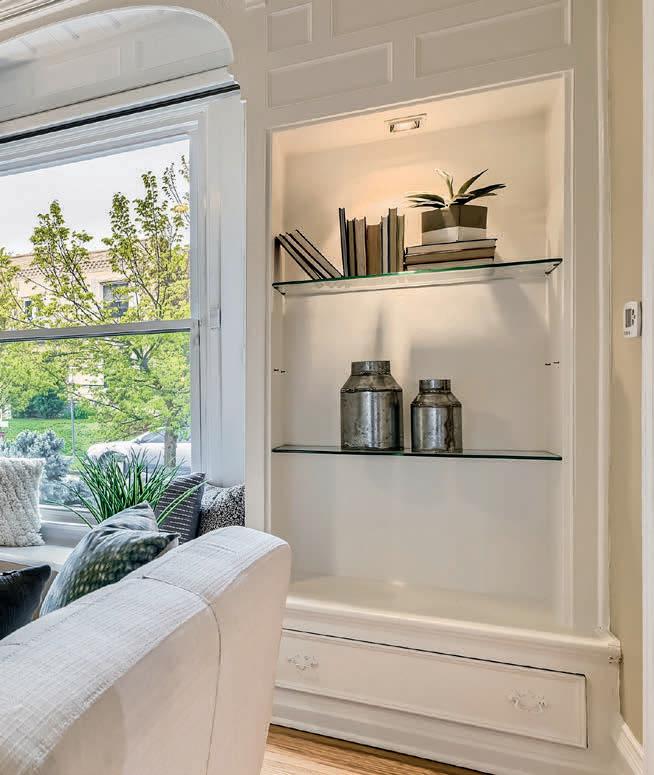
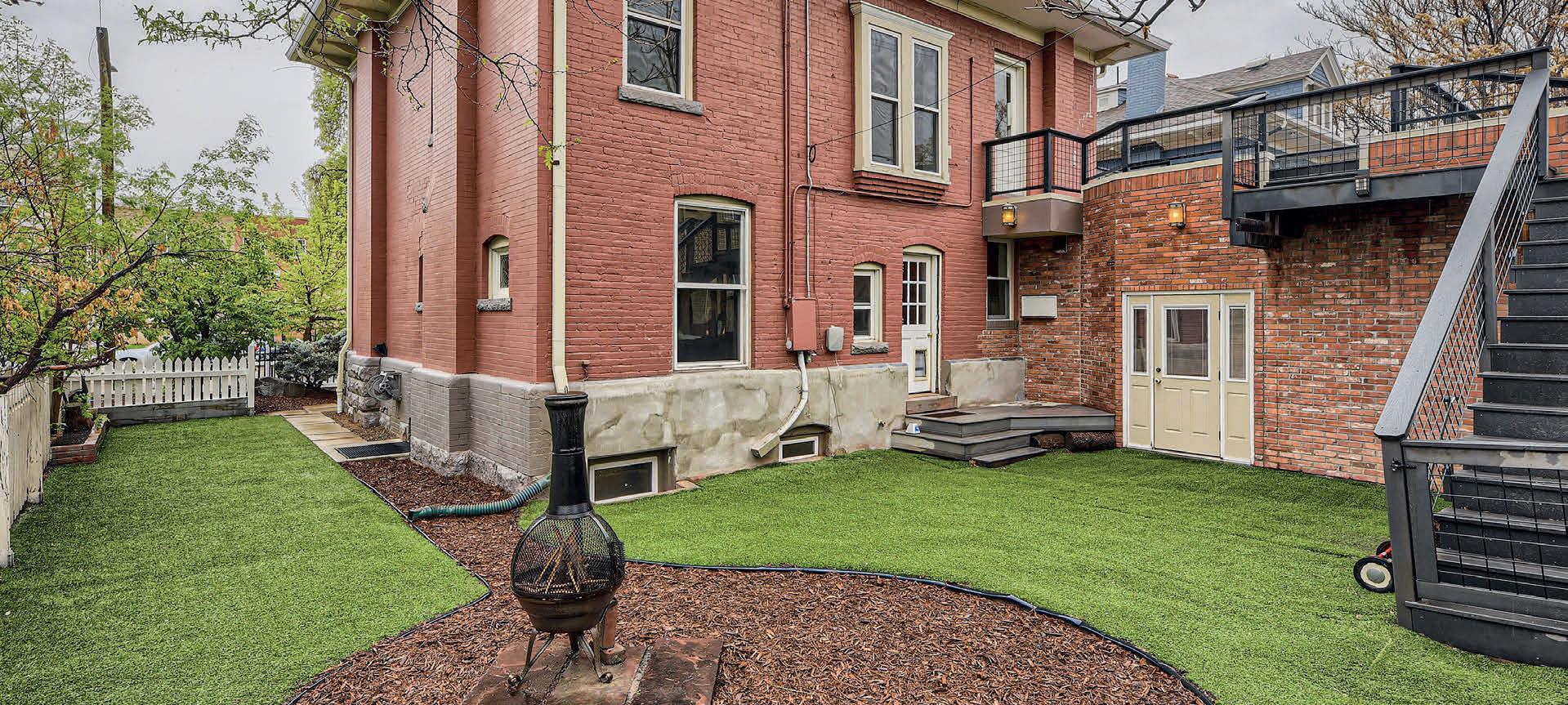
JAW DROPPING LOHI LUXURY
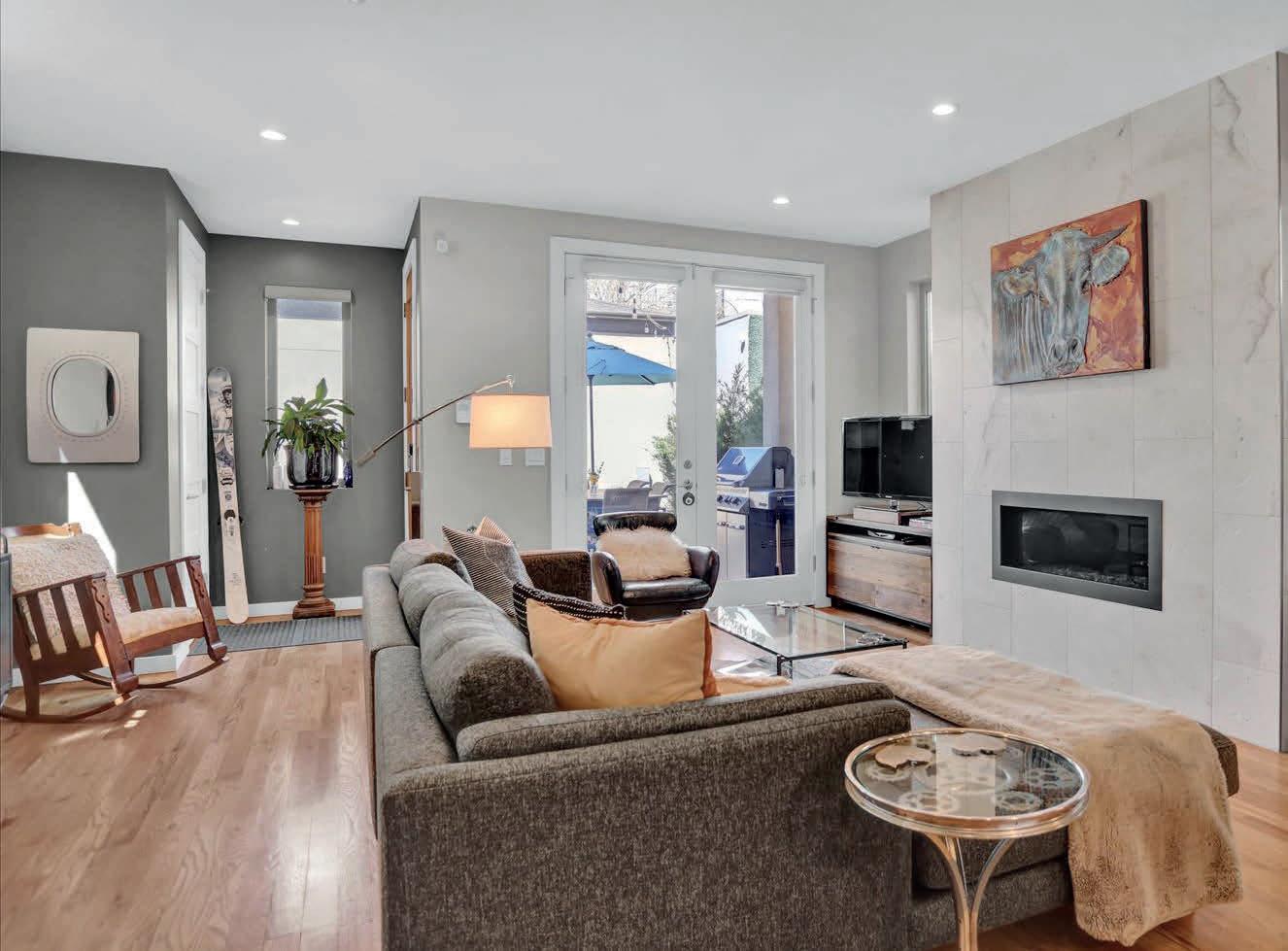

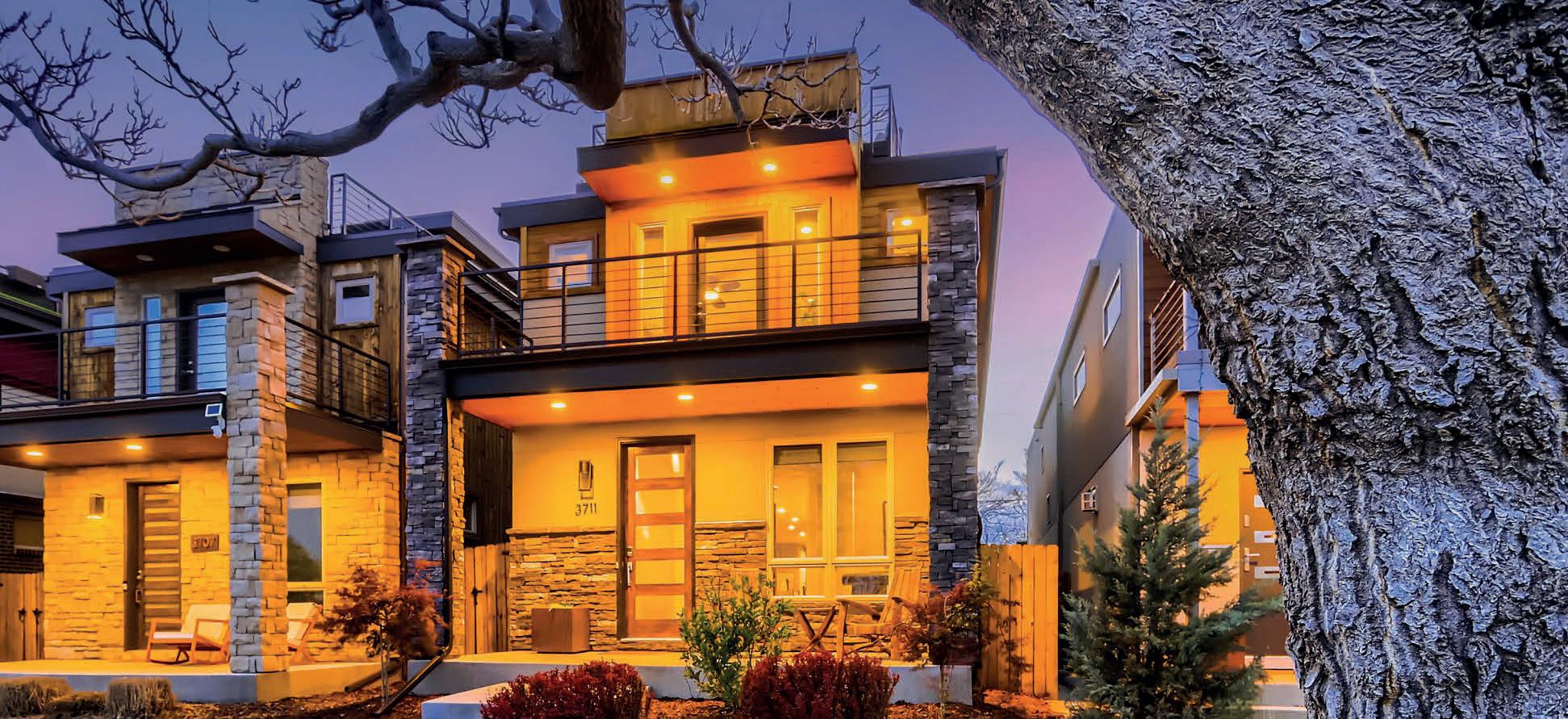
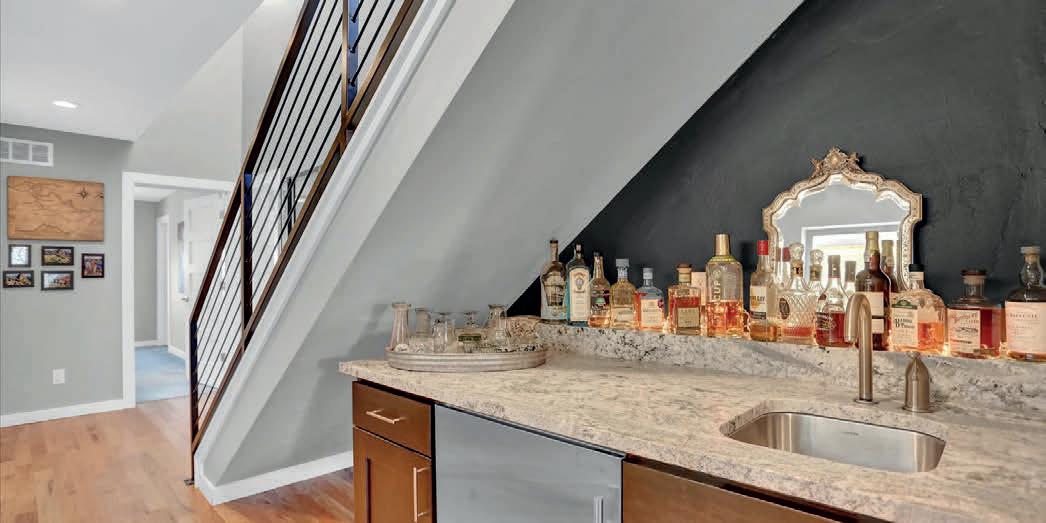
3711 MARIPOSA STREET, DENVER, CO 80211
Mountain contemporary home built by MAG Builders, known for their exceptional craftsmanship in Denver's most popular places. With designer finishes that combine both style and warmth, it achieves the perfect balance. Enjoy intimate evenings soaking in the Hot Springs Salt Water Hot Tub, or entertain guests upstairs where you'll find breathtaking views of the Denver Skyline from the rooftop.
720.584.6735
landon@navcolorado.com
landonpasley.com
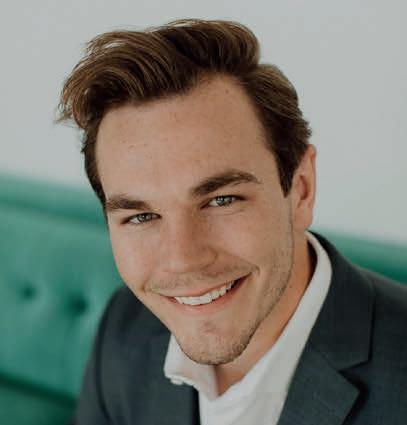
LANDON PASLEY REALTOR ®
Timeless designer lighting & finishes create an immediate sense of relaxation

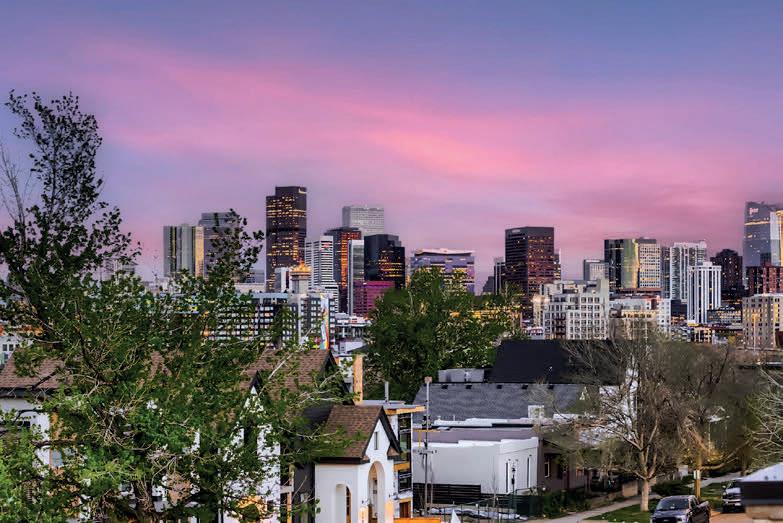
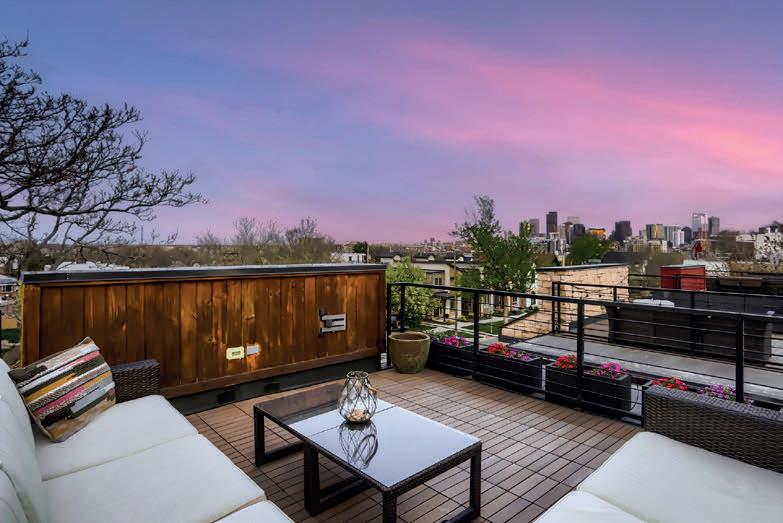
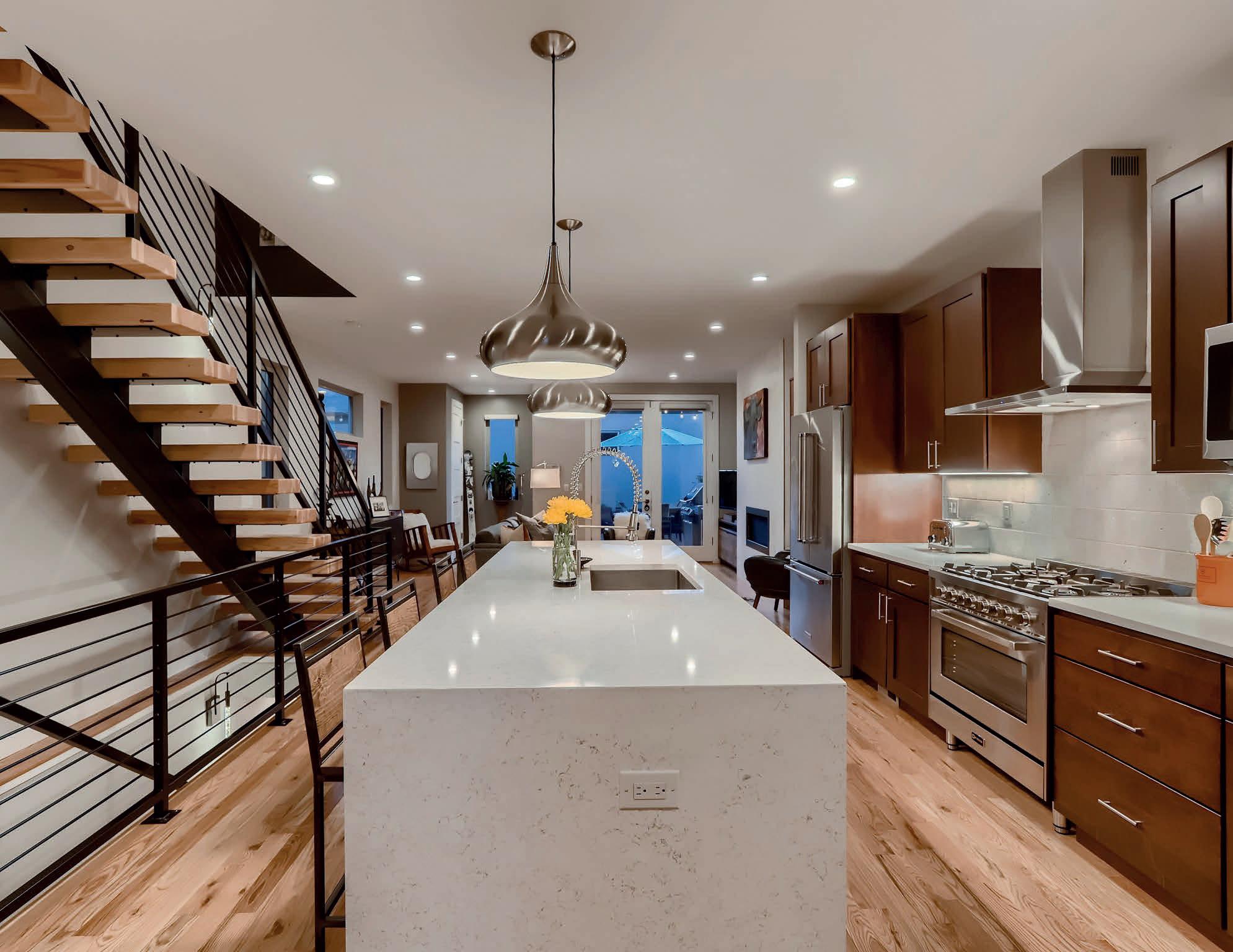
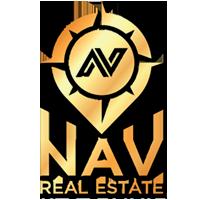

2277 S Tennyson Street
Denver, CO 80246
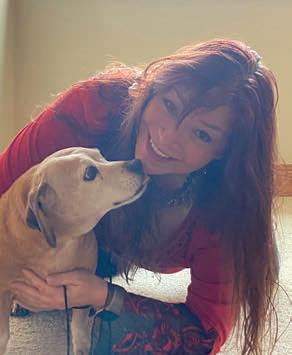
$3,000,000 | 7 beds | 7 baths | 7,600 sq ft
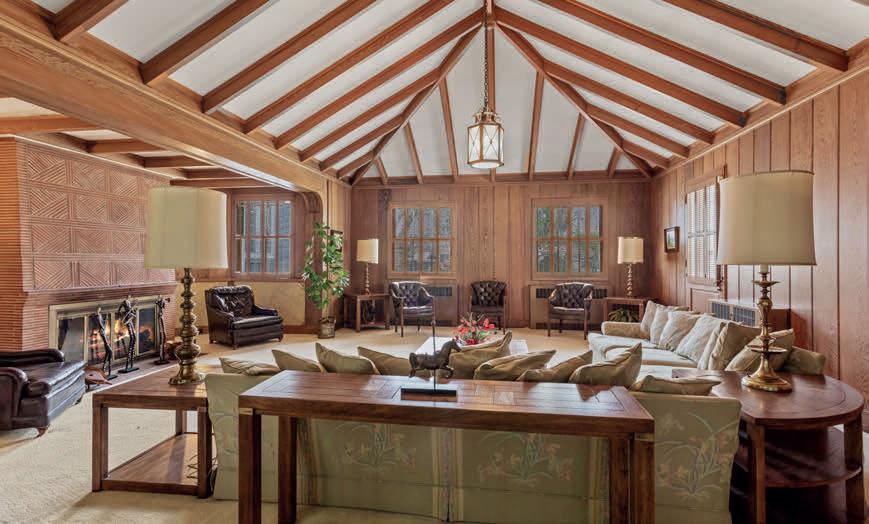
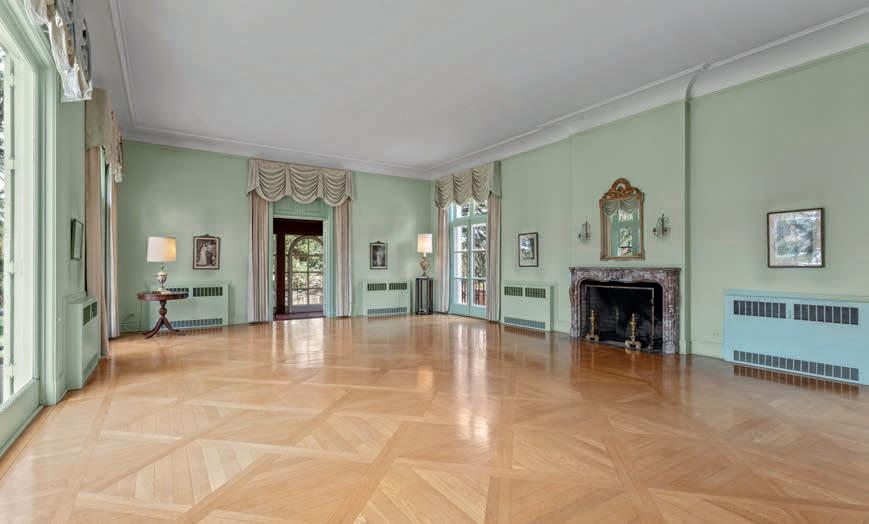
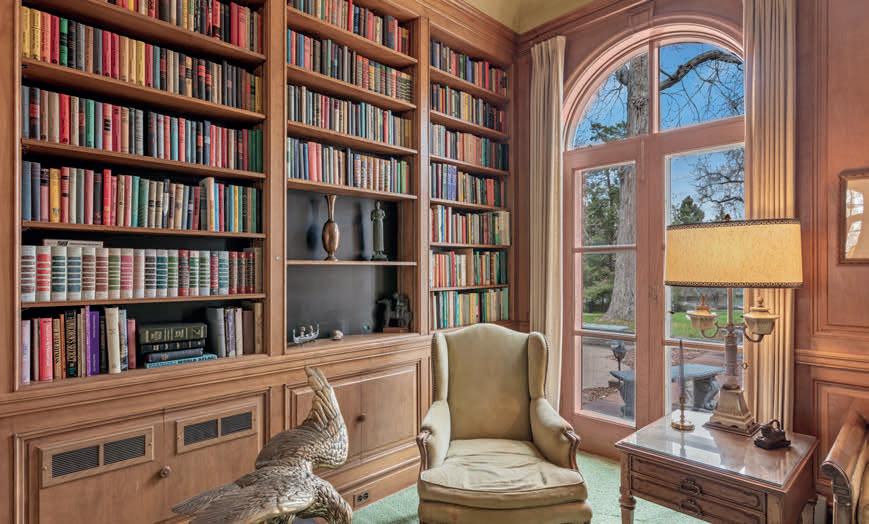
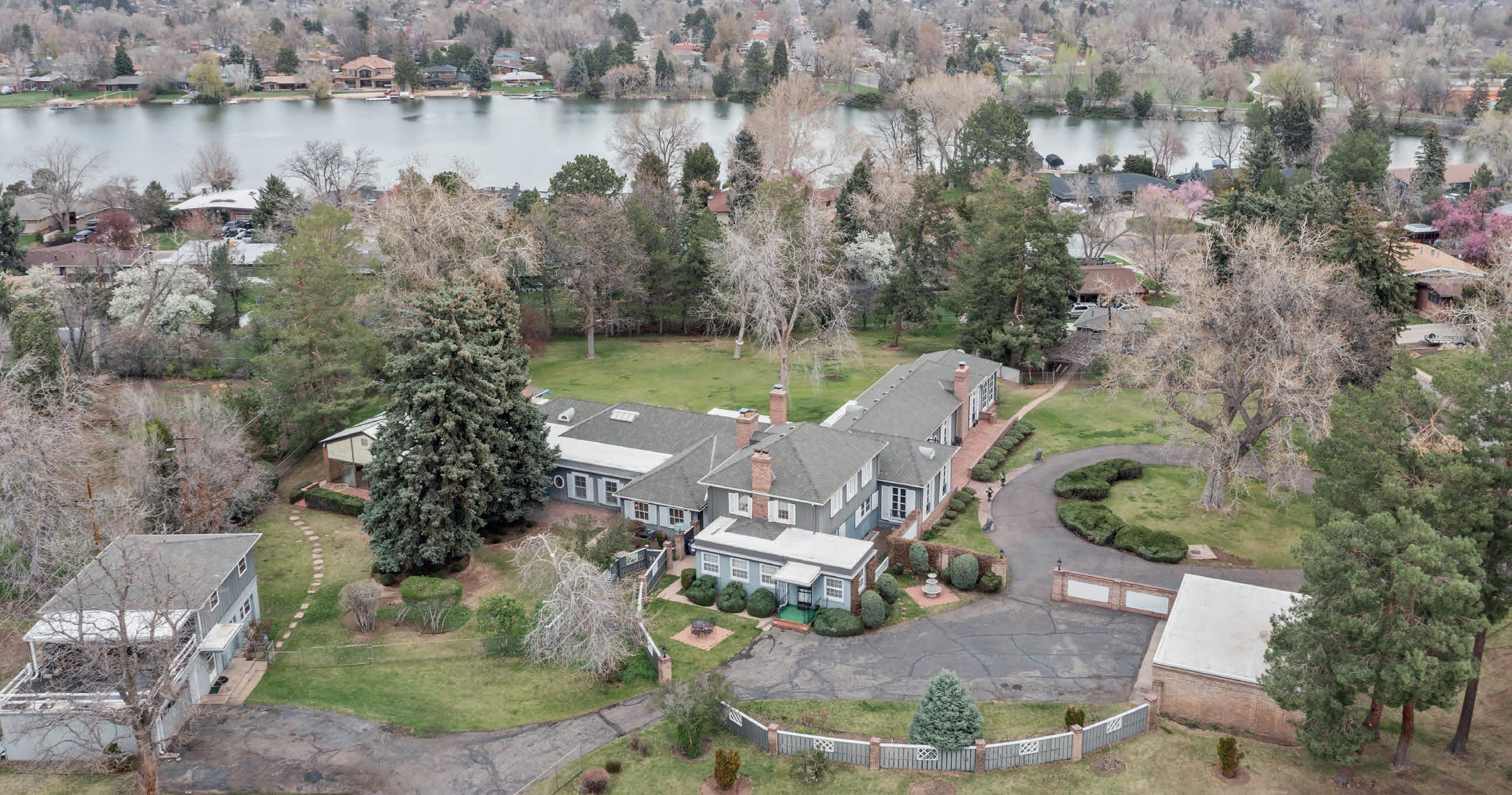
Magnificent! Elegance and Charm are the hallmarks of this grand lady, remodeled in the 30’s as a French Country Manor House. The grand entrance has welcomed thousands of guests to parties and dinners. A truly Unique Urban Oasis, this home is situated on over two lovely treed acres with water rights. With 7,600 sq ft this manor hosts a Ball Room, a Library, a Swimming Pool (added in 1970’s along with other renovations), a Flagstone Screened in Porch, Terraces for outdoor entertaining, a Formal Dining Room with 4 French doors, a huge Butler’s Pantry that accommodates a full kitchen and a Family Room with Vaulted Ceilings. The Primary Bedroom Suite is expansive with a tremendous amount of closet space and storage and a dressing room with three full length lighted mirrors. The moment you pass through the gate and enter the circle drive you feel far away from the hustle and bustle of the city but in fact you are just minutes away from restaurants, grocery stores and shopping (22 Minutes +/- to Downtown or the Tech Center). Walk the grounds and you will find great old trees, a sweeping grassy expanse off the back terraces, a Two Story Brick Caretakers House with 3 Bedrooms & a 2 Car Attached Garage, a Brick 4 Car Garage, a Green House and a Garden Shed. Water Rights include Storage in Riviera Lake (North of the property) used to water the grounds. This gracious lady deserves to be pampered and brought back to her glory. She is calling to you!
For more information Visit: 2277STennysonSt.com
C: 303.332.7966
O: 303.861.2228
RealEstateClosed@gmail.com www.2277STennysonSt.com

8300 E Maplewood Avenue, Suite 100 Greenwood Village, CO 80111
REALTOR ® 36
Diane Allison
Stunning brand new 1⁄2 duplex residence (4BR, 5 BTH, 3950 sq ft each side) in Observatory Park, built by Sabre Design and Build, boasts an open floor plan with large windows and a chef’s kitchen that showcases European cabinets, Spanish tile imported by Porcelanosa, Thermador builtin high-end commercial grade appliances, fridge/freezer columns, Quartz countertops and an oversized 13-ft island with beautiful waterfall edges. In the living room, you’ll find a gorgeous corner fireplace surrounded in unique Porcelanosa 3D tile. A collection of large Anderson windows throughout illuminate interior walls with smooth modern finish and modern hard-wood floors. Spacious primary suite features spa-like five-piece bathroom finished with luxury Porcelanosa tub and tile and oversized walk-in closet. There is a spacious loft/flex space that could be used as another home office, gym or entertaining area, plumbed for a bar if desired, and offers large deck with mountain views, prewired and structurally ready for a hot tub. Fully finished basement with 9 foot ceilings features multiple egress windows, another bedroom, a large full bathroom and a spacious storage room. Relax with a glass of wine on a covered patio or cozy up by a fire pit (available gas line). Highly energy-efficient house, with foam insulation throughout; roof is ready for solar panels with dedicated space; oversized 2-car garage with a 220v outlet. One year Builder Warranty included.
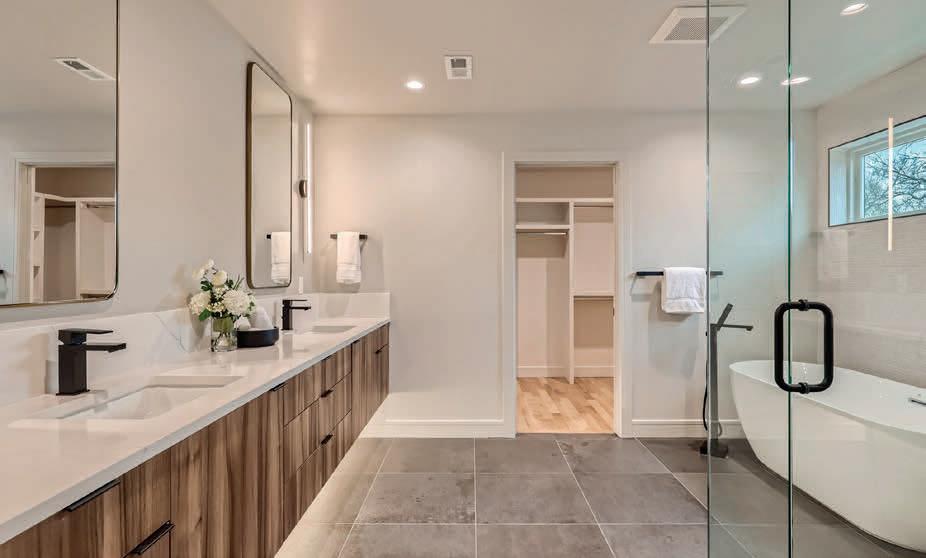
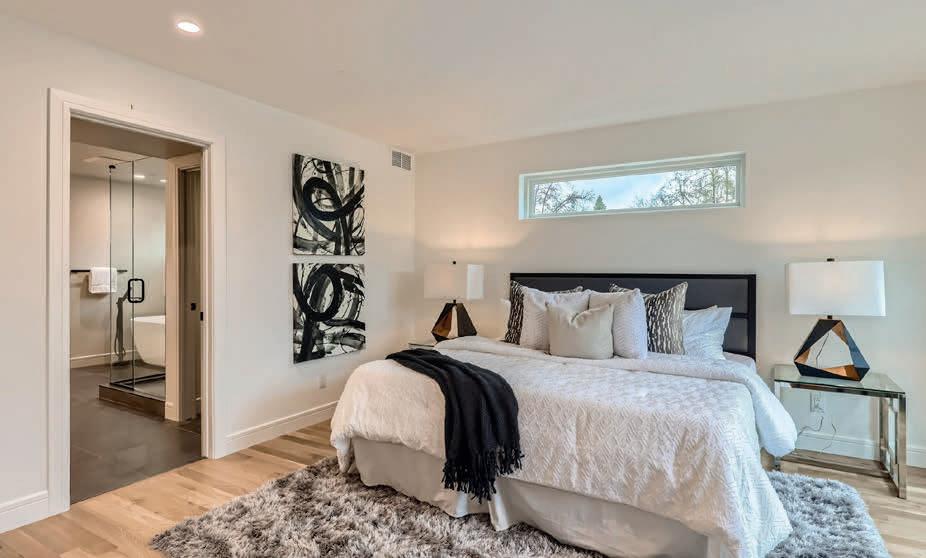
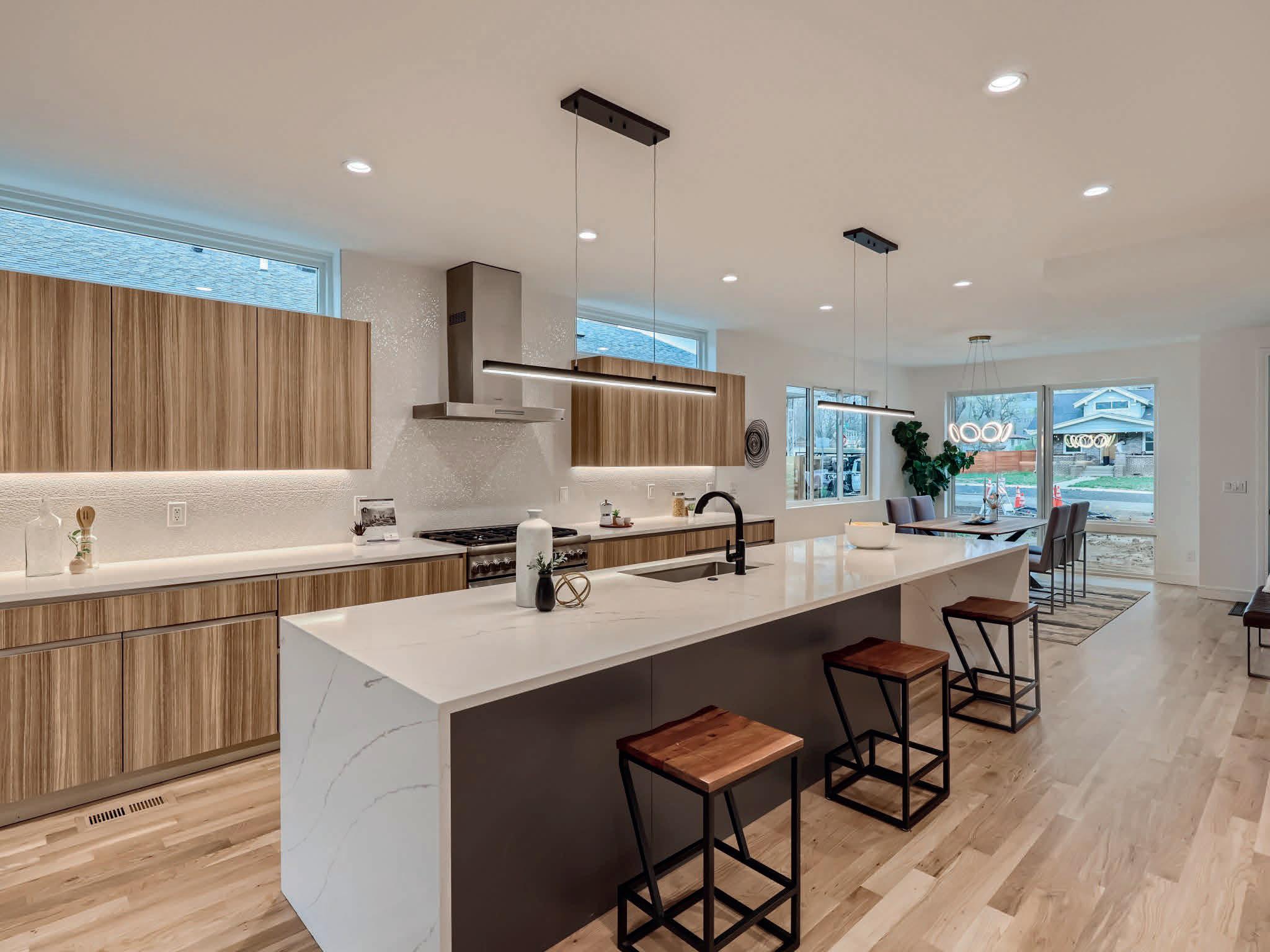
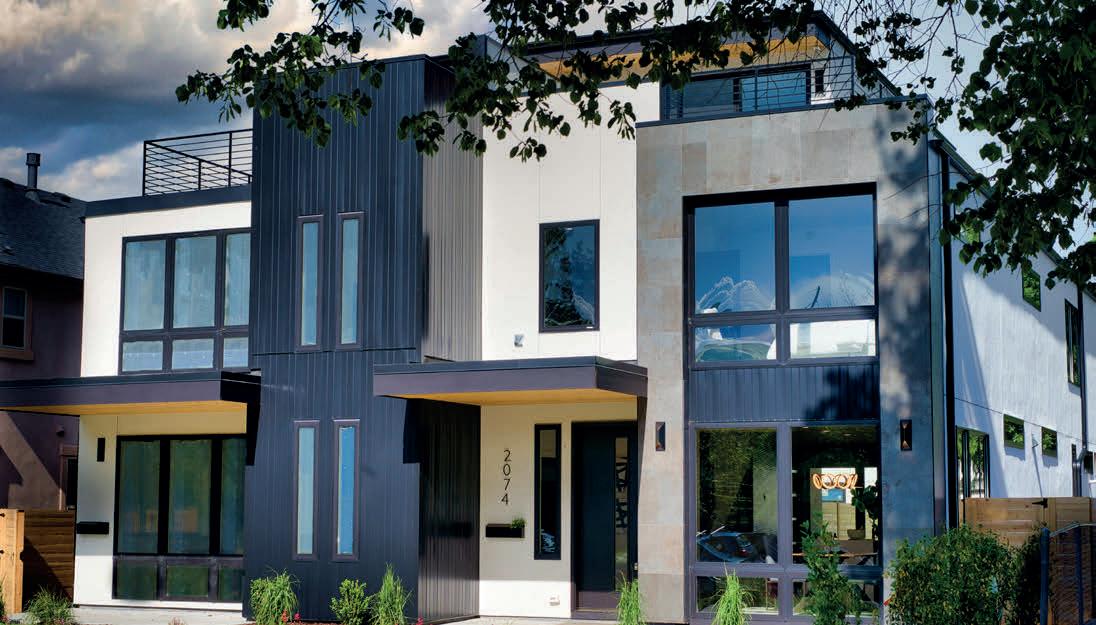
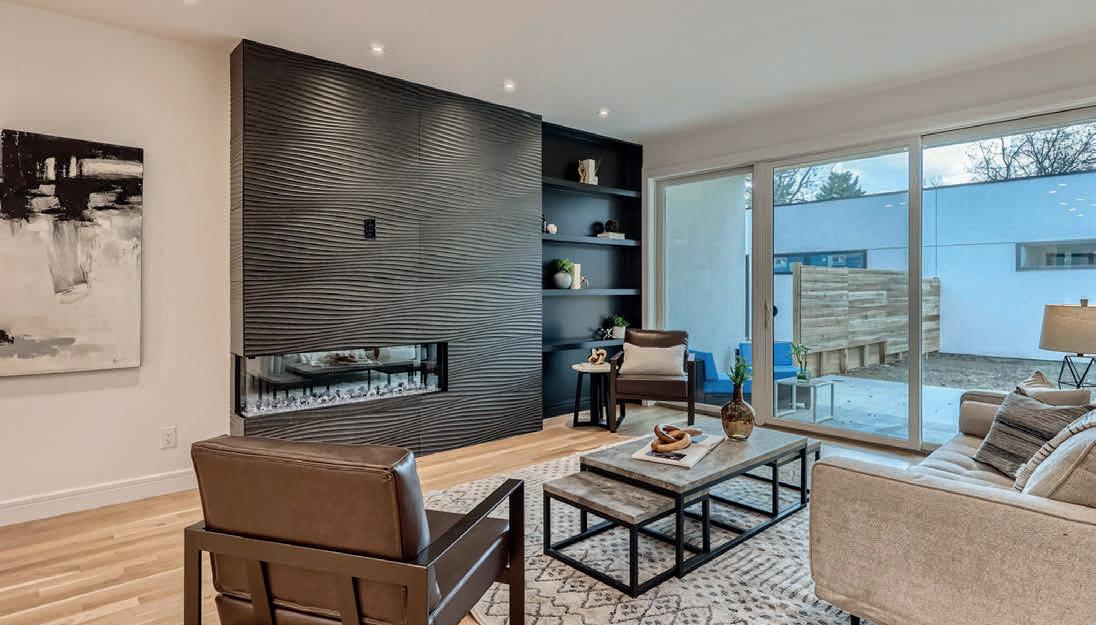
303.513.8930
lena.ovcharova11@gmail.com
Oleynikova BROKER / ADVISOR

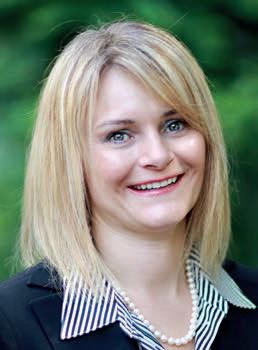
720.394.1051
mariya.oley@gmail.com
 2072 OR 2074 S CLAYTON STREET, DENVER, CO 80209
4 BEDS | 5 BATHS | 3,941 SQ FT | $1,695,000
Lena Ovcharova ASSOCIATE BROKER
Mariya
2072 OR 2074 S CLAYTON STREET, DENVER, CO 80209
4 BEDS | 5 BATHS | 3,941 SQ FT | $1,695,000
Lena Ovcharova ASSOCIATE BROKER
Mariya
ROSE BOLD
THE VIKING LIMITED EDITION 7 SERIES CAST BLACK + ROSE GOLD
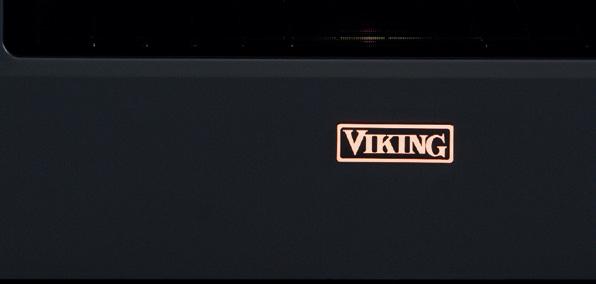
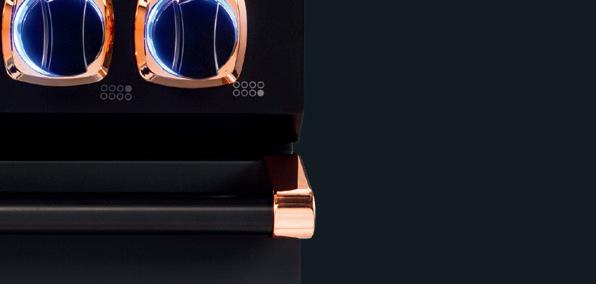
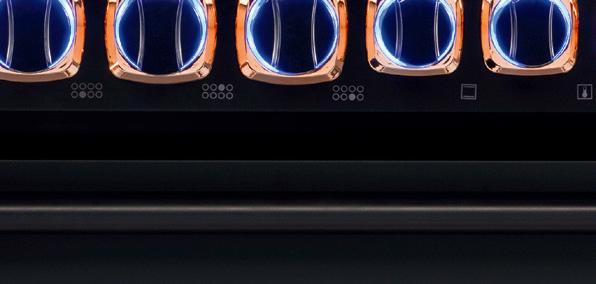
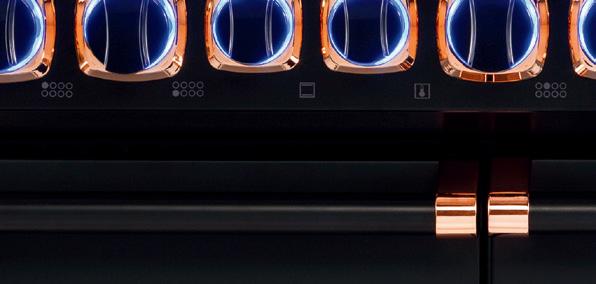
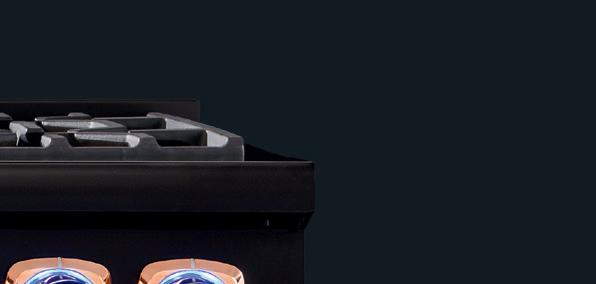
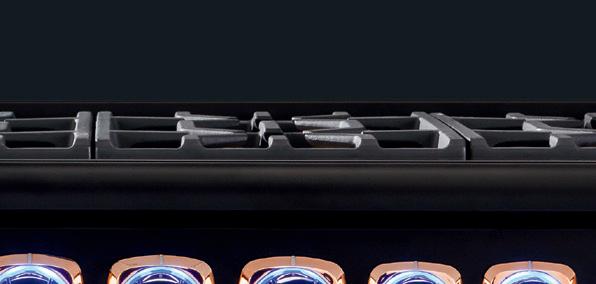
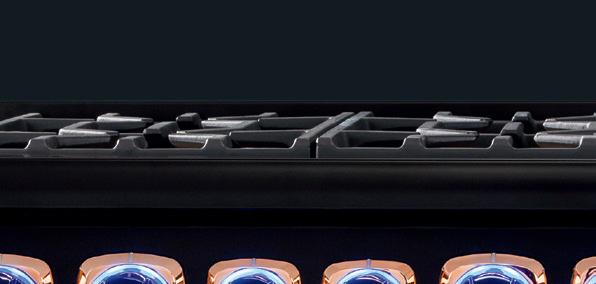
A MEMBER OF THE MIDDLEBY RESIDENTIAL LUXURY BRAND PORTFOLIO


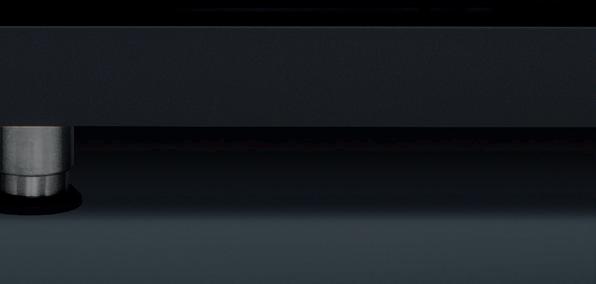
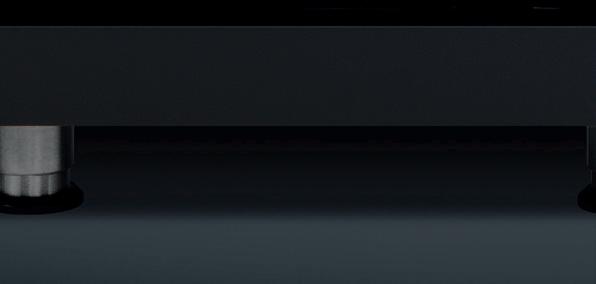



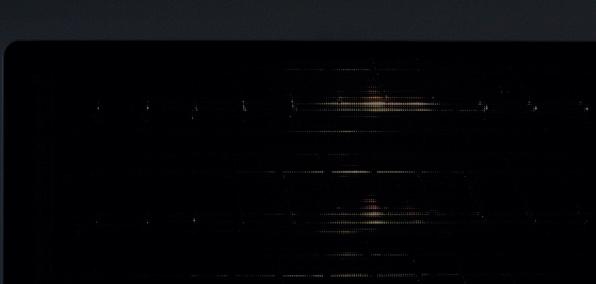
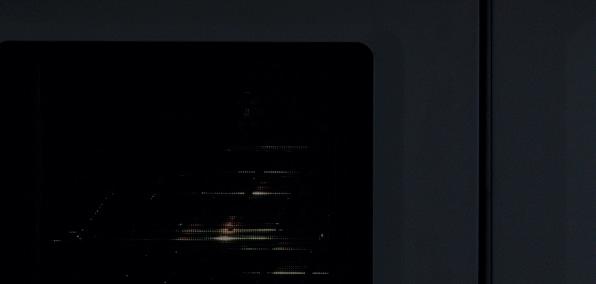

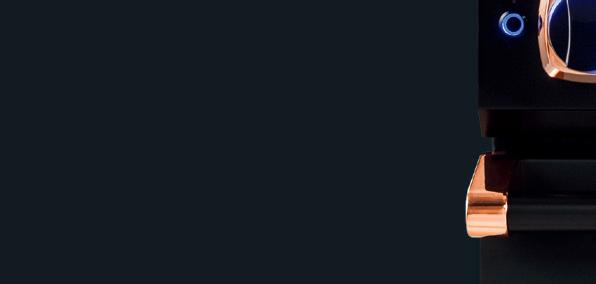

NOW DAZZLING AT THE NEW MIDDLEBY RESIDENTIAL SHOWCASE GALLERY
Viking proudly introduces, for the first time in our history, a custom-designed release: the Cast Black + Rose Gold Limited Edition 7 Series Range. Cloaked in Contemporary Cast Black, this is the signature design piece that will capture the attention of everyone in the room. Copper-toned accents add just the right amount of shine. And to maintain its envyfactor, we’re only producing 110 units. The Limited Edition is the perfect mix of performance and functionality with a style that is sure to impress for years to come.
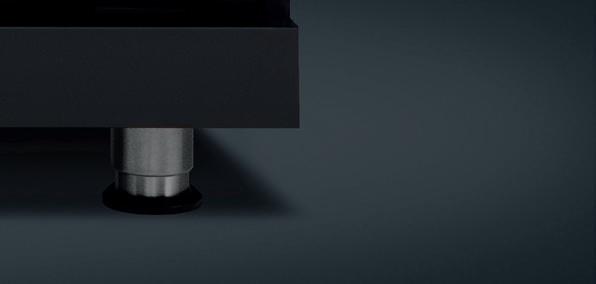
VIKINGLIMITEDEDITION.COM



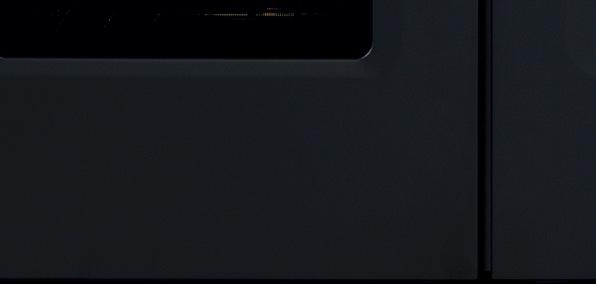


MIDDLEBY
PORTFOLIO
A MEMBER OF THE
RESIDENTIAL LUXURY BRAND
SEE VIKING AT THE MIDDLEBY RESIDENTIAL SHOWCASE GALLERY 18650 MACARTHUR BLVD / SUITE 150 / IRVINE, CA 92612
VIKINGLIMITEDEDITION.COM SEE
18650 MACARTHUR BLVD / SUITE 150 / IRVINE,
VIKING AT THE MIDDLEBY RESIDENTIAL SHOWCASE GALLERY
CA 92612
729 Elati Street, Denver, CO 80204

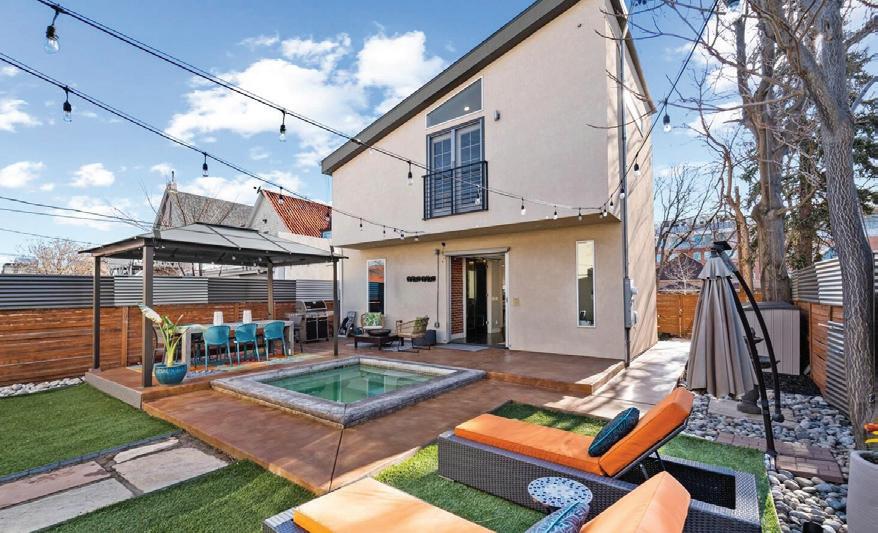
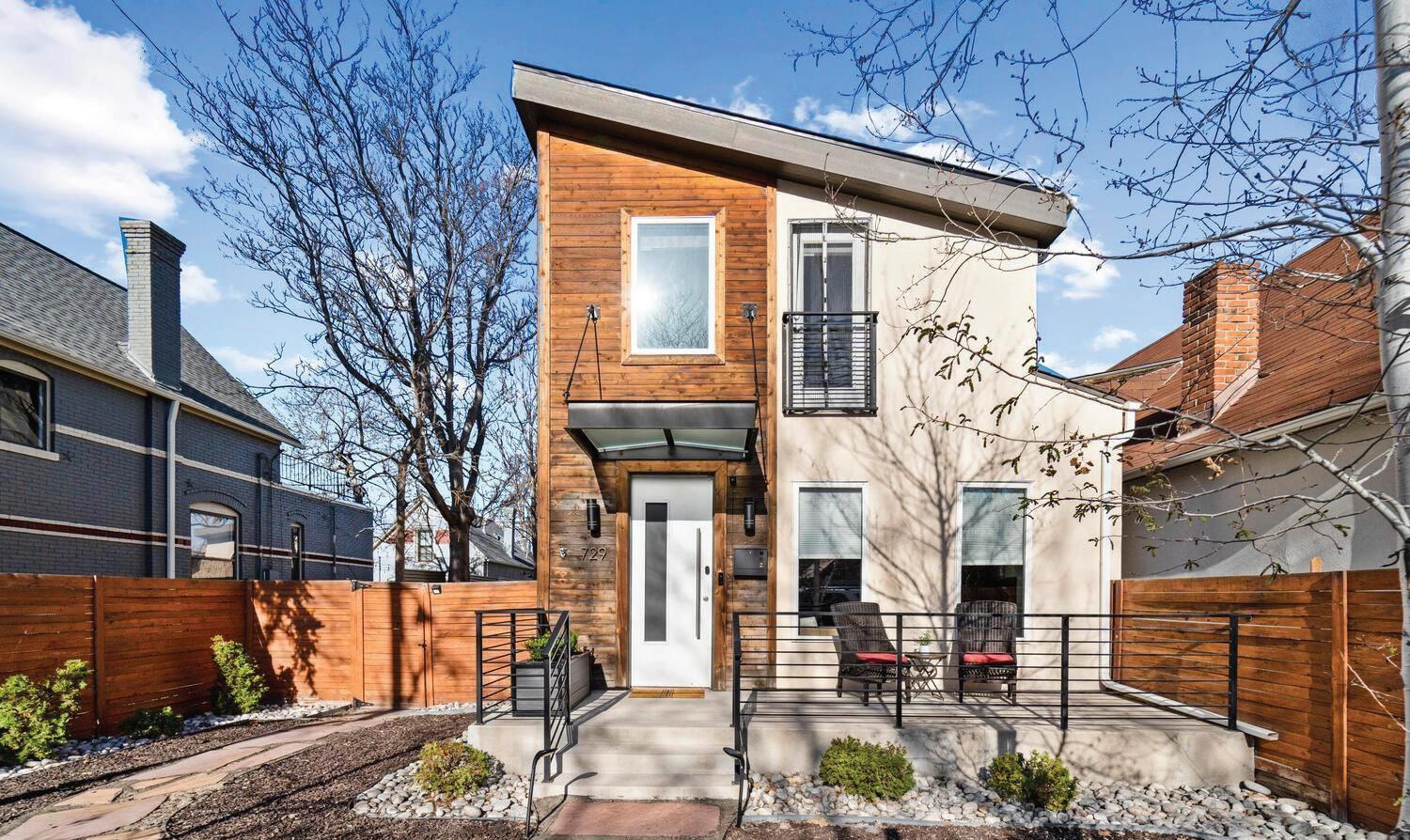
4 Beds | 3 Baths | 2,020 Sq Ft | $1,250,000
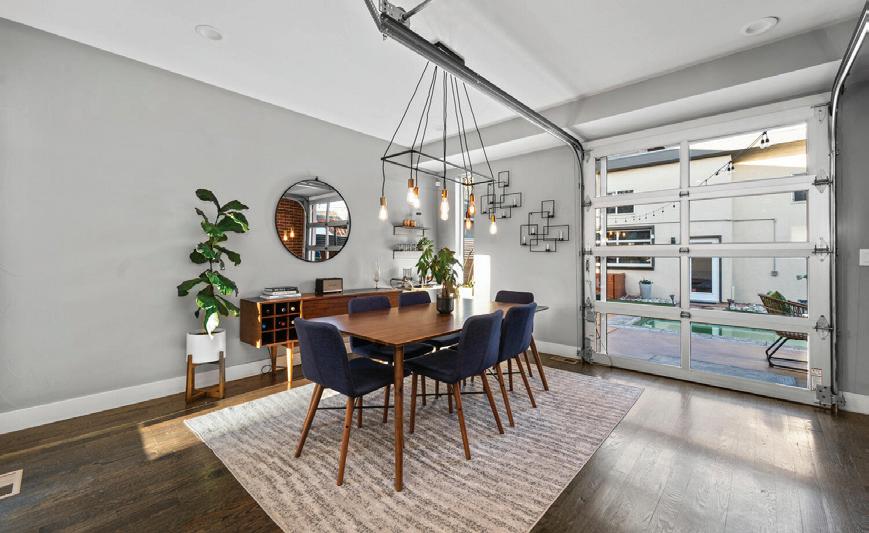
Why buy a condo downtown when you can have a low maintenance single family home with all the same amenities in the same neighborhood? This home has it all: a heated saltwater pool/spa, a spacious 3-car garage with space for a gym or game room, and a 300-bottle wine cellar! This one-of-a-kind luxury home is an entertainer’s dream. Whether visiting restaurants, galleries, and shops in the Santa Fe Arts district by foot, or hosting at home, you can’t go wrong. The living room flows seamlessly into a striking chef’s kitchen complete with euro style cabinetry, quartz countertops, new Monogram luxury gas range, Fisher and Paykel dish drawers, and abundant storage. Beyond the kitchen, a large glass door rises overhead to flawlessly connect indoor + outdoor living spaces, maximizing entertainment potential and creating an unparalleled flow. The upstairs lives large with vaulted ceilings, skylights, two Juliet balconies - with breathtaking mountain views off the primary - spacious closets with custom built-ins and second floor washer / dryer. The bonus wine cellar in the basement is capable of storing over 300+ bottles of wine. The immaculately landscaped yard is low maintenance with a multi-zoned drip system, fenced in for additional privacy. The saltwater pool is heated for enjoyment as a hot tub in the winter or a perfect plunge pool in the summer. For socializing on cool nights, the gas fire pit serves as the heartbeat of the evening. A rare oversized detached 3 car garage, equipped with an EV charger, is zoned as U-RH-3A, allowing for detached accessory dwelling unit, duplex, and tandem house building forms - or keep it as is for your gym, game room, wet bar, and storage area. You can rest easy leaving home as it is securely equipped to be lock & leave. Don’t let this be the one that got away!
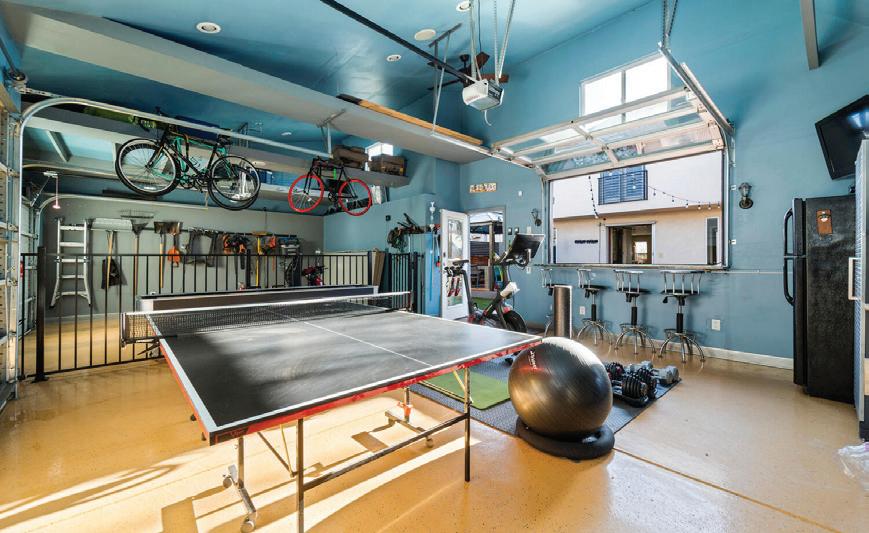
Compass is a real estate broker licensed by the State of California and abides by Equal Housing Opportunity laws. All material presented herein is intended for informational purposes only and is compiled from sources deemed reliable but has not been verified. Changes in price, condition, sale or withdrawal may be made without notice. No statement is made as to accuracy of any description. All measurements and square footages are approximate.
Broker
404.825.6366
www.movingwithmonarch.com
Sally Ann Chapline
Associate
sallyann.chapline@compass.com
BEAUTIFUL CUSTOM HOME
2900 S CLARKSON STREET, ENGLEWOOD, CO 80113
5 beds | 5 baths | 5,046 sq ft | $1,752,500 This beautiful craftsman style home located in the heart of South Denver offers luxurious high-end finishes balanced with timeless, classic design. You will be greeted with a charming front porch, new high-end Provia front door and an impressive 2-story entry. The formal living and dining spaces feature tall ceilings, gleaming hardwood floors and modern lighting. A chef’s kitchen boasts gorgeous quartz counters, 48” staggard cabinets, farmhouse sink plus an oversized kitchen island – perfect for entertaining! The kitchen opens to the spacious family room which features a two-sided fireplace and easy access to the outdoor covered patio overlooking the park! Retreat to the owner’s suite, a true oasis with double door entry, coffered ceilings, crown molding, dual-sided fireplace, and a private covered balcony making this the perfect place for your morning coffee. The remodeled ensuite 5-piece bath is absolutely stunning featuring an oversized shower, stand alone bathtub and gorgeous finishes. Get lost in the recently finished walk-in closet system installed by Closets by Design. Large secondary bedrooms with newly updated ensuite bathrooms for added convenience. The finished lower level is the ideal spot for family movie nights or watching the big game, boasting 12’ ceilings, a large den with a wet bar, two additional bedrooms and bath. 2 car attached garage with additional space for storage, brand new garage door with wifi openers and epoxy coated floor! Outside, the private landscaped backyard features a relaxing water feature, pond with goldfish, mature trees, and a spacious patio, perfect for al fresco meals or entertaining guests. This home has it all! Situated on a quiet, corner lot backing to Emerson Park where this quaint community holds an annual 4th of July celebration! Within the Historic Forest Hills neighborhood along the walking path. Literally within minutes of everything! This perfect South Denver location offers the ultimate in Colorado living!

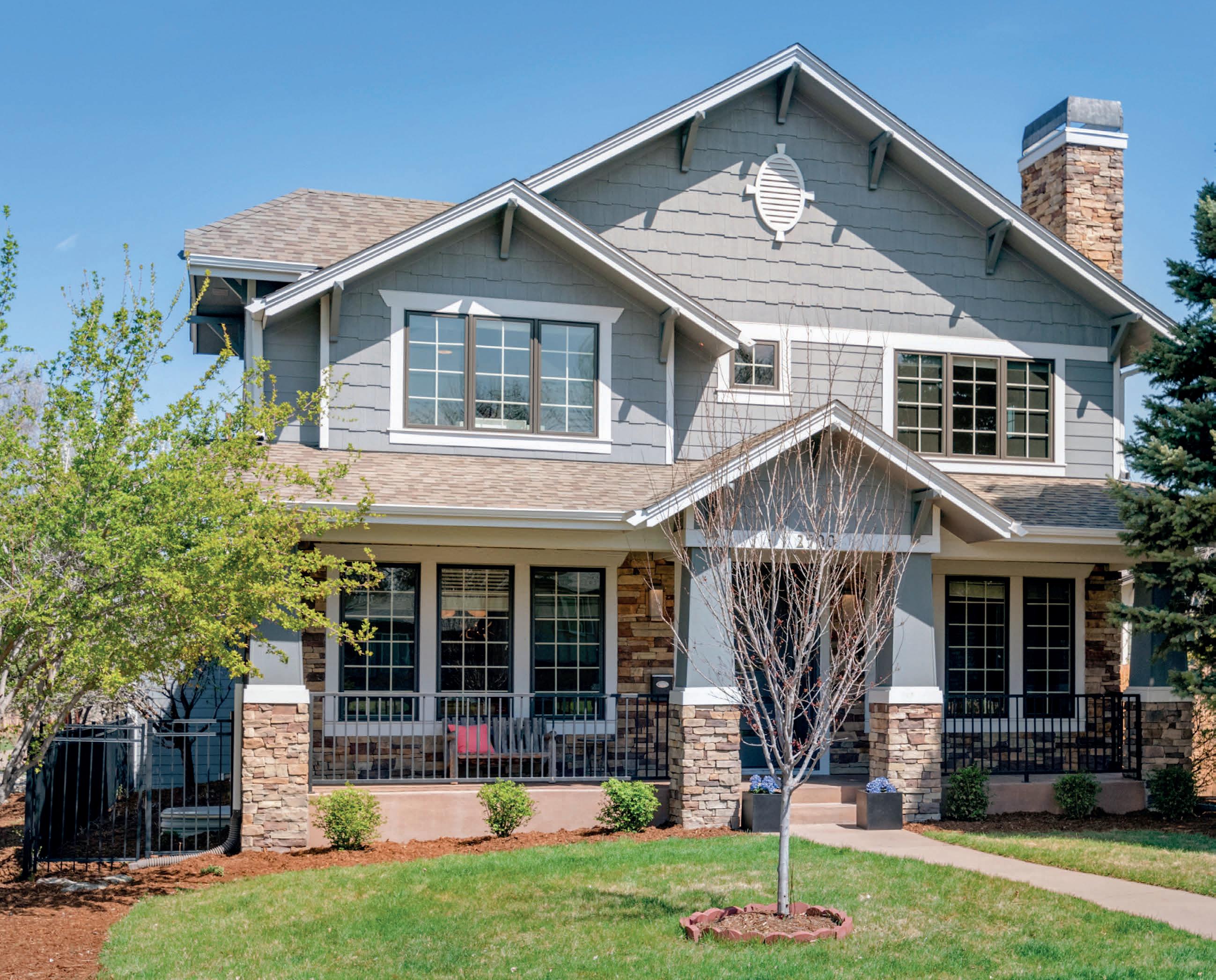 Janna Vanner
Janna Vanner
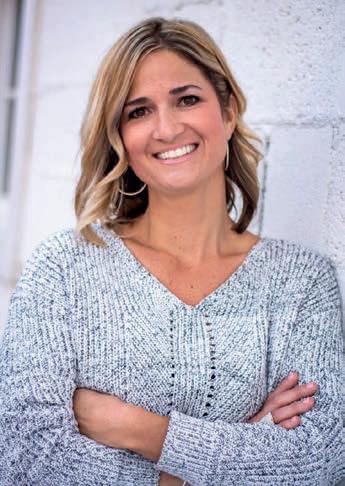
16697 Washington Street, Thornton, CO 80023
REALTOR ® | BROKER ASSOCIATE 303.720.2017
40
janna@griffithhometeam.com jannavanner.com
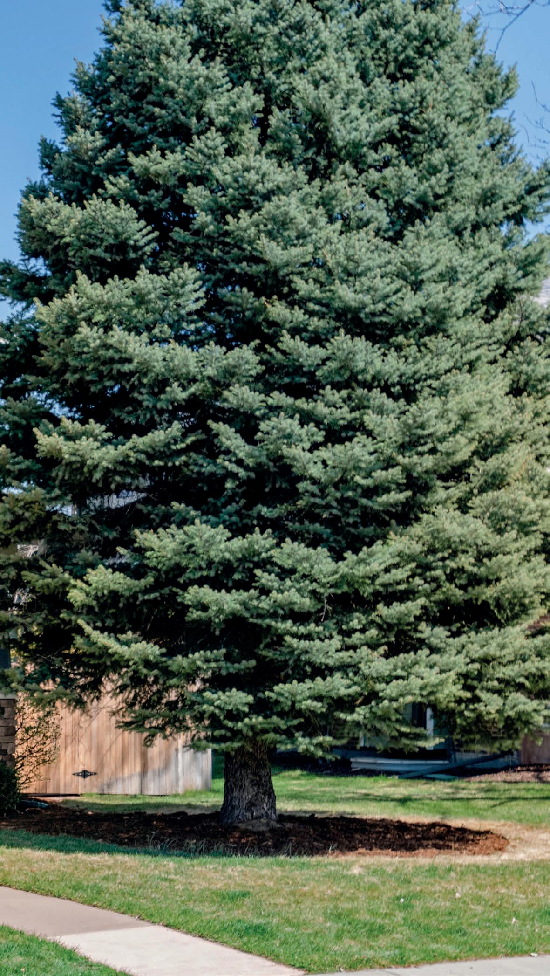
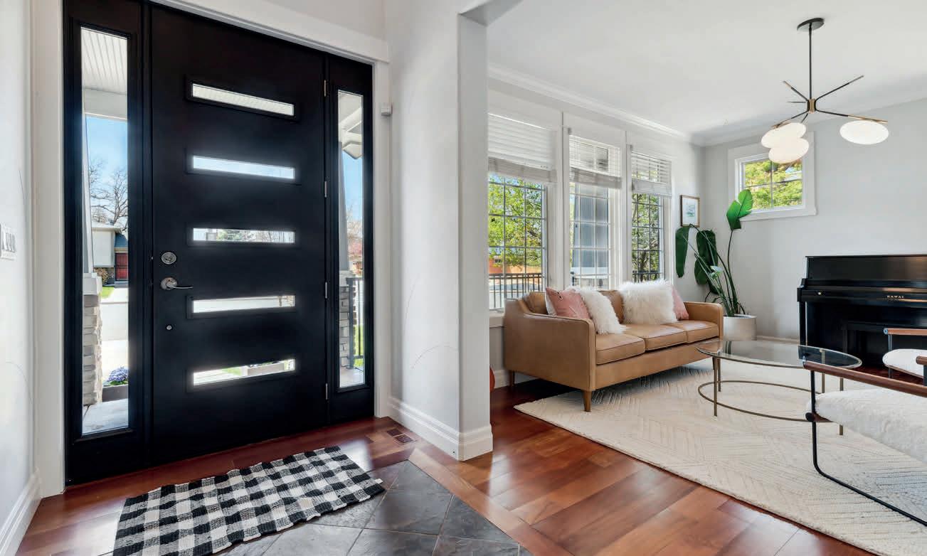
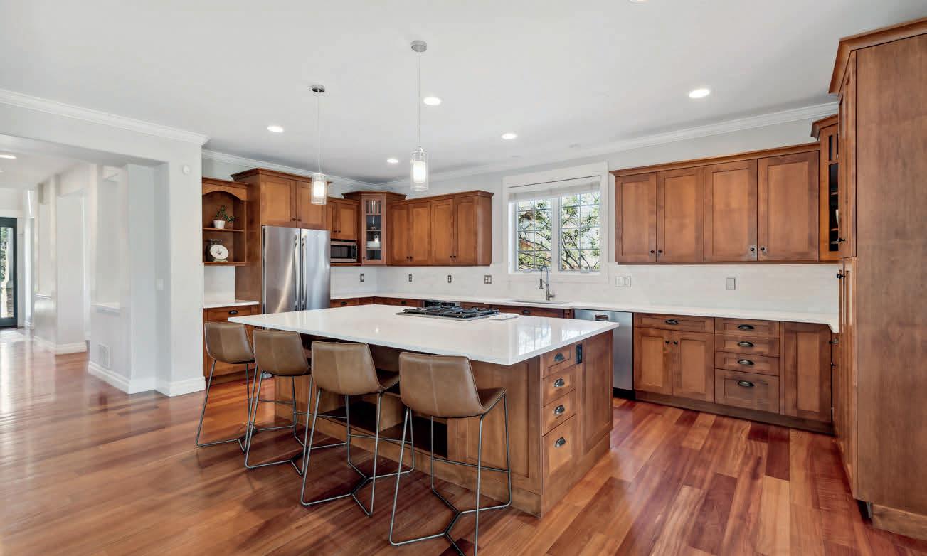
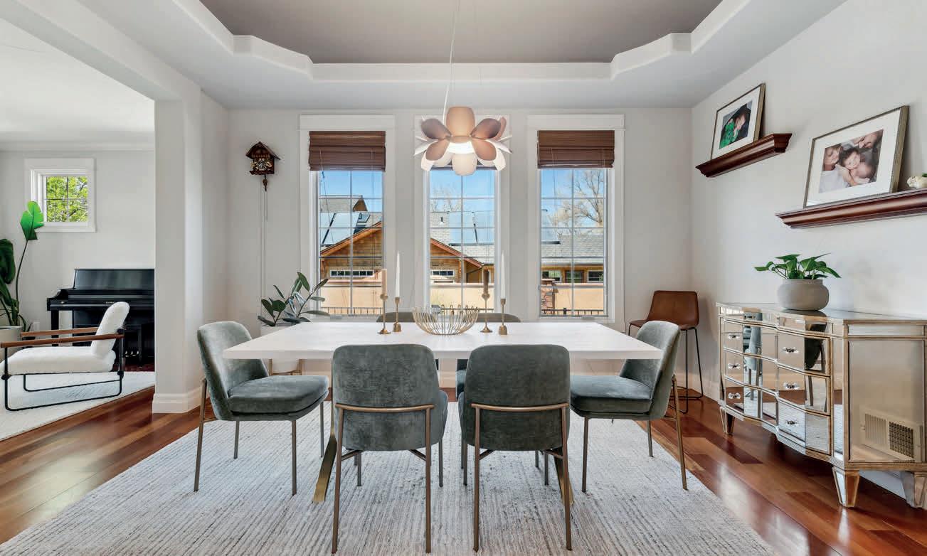
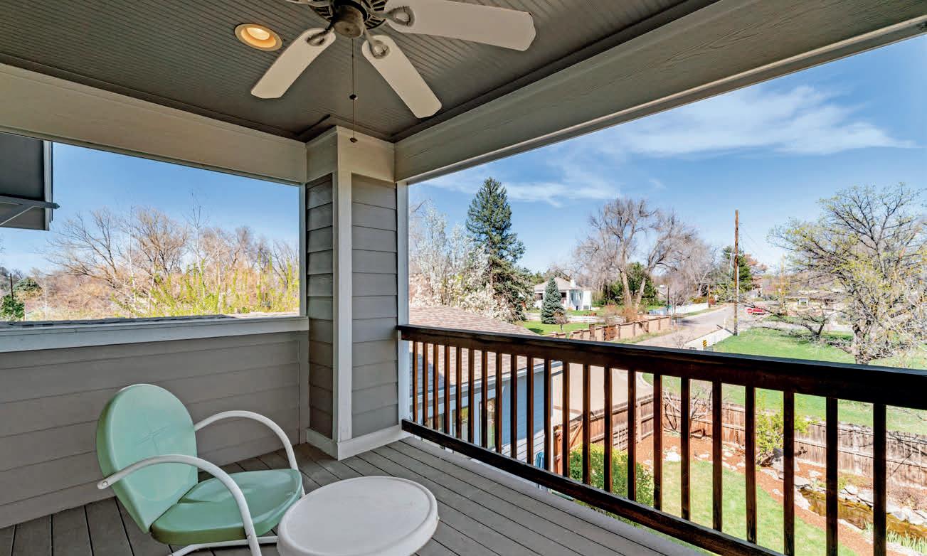
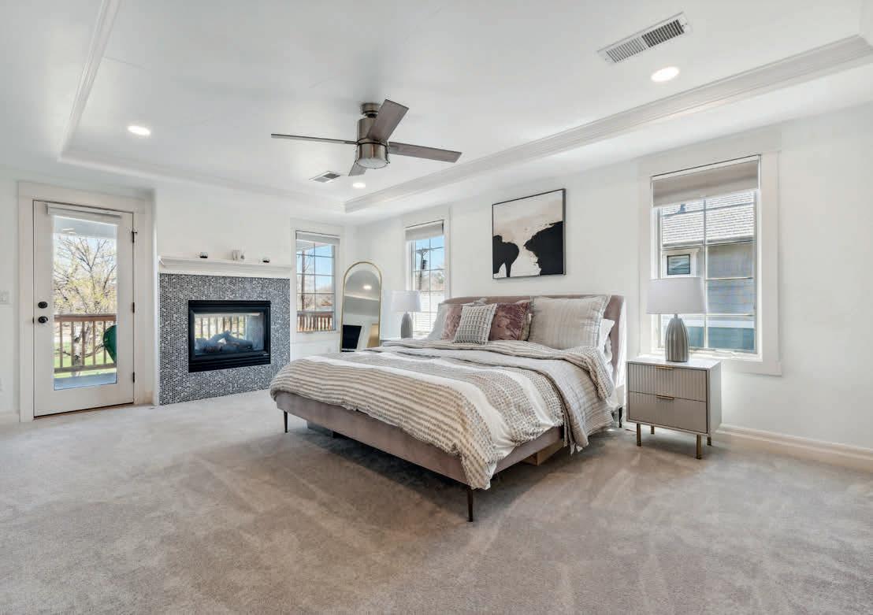
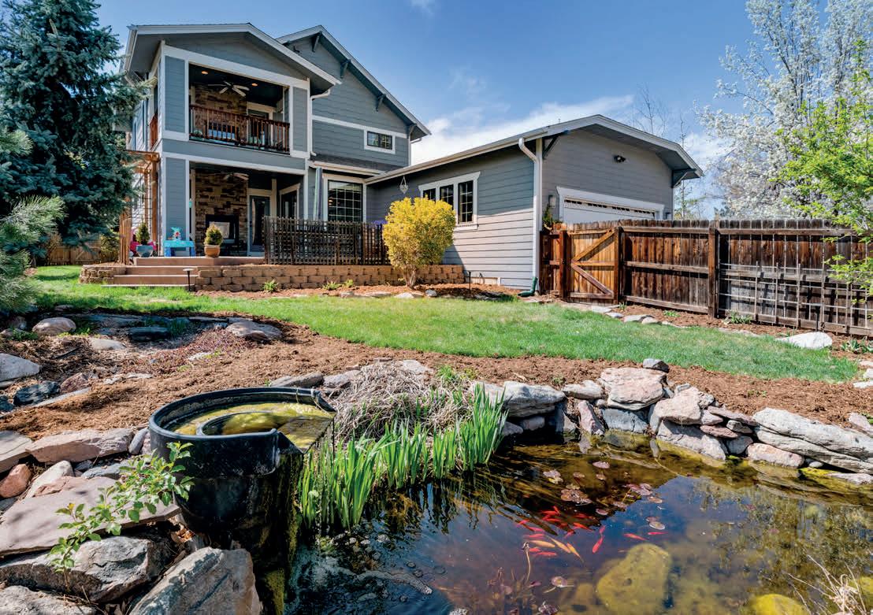
CLASSICALLY DESIGNED CUSTOM HOME

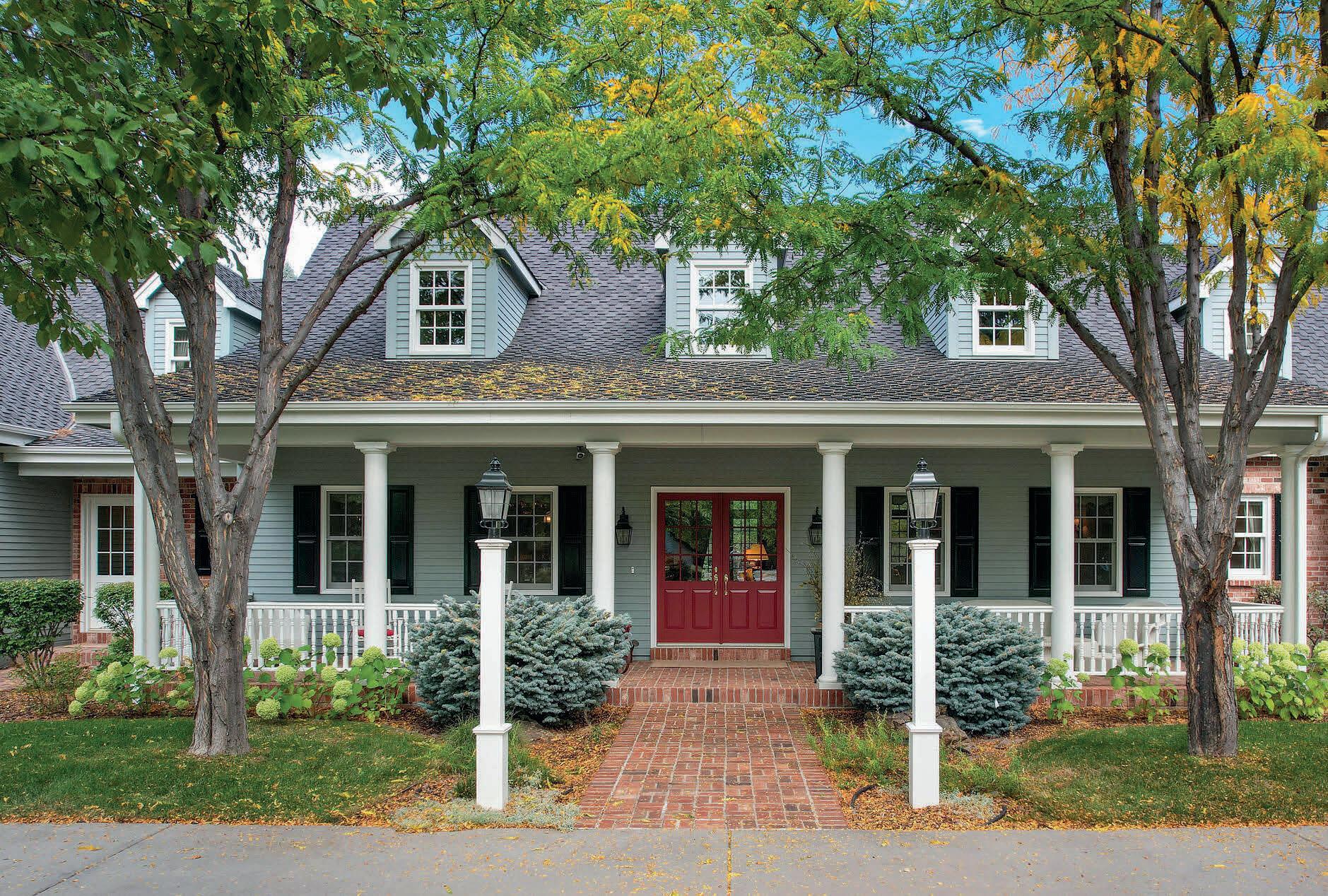
1235 CRESTRIDGE DRIVE, GREENWOOD VILLAGE, CO 80121

Nestled among soaring trees and lush landscape this classically designed custom home was built in 2008 and is situated on a beautifully landscaped 1.1 acre site in one of Greenwood Village’s finest locations. Rich architectural details and custom lighting appoint the open concept floor plan with Carlisle pine wide plank flooring, vaulted beamed ceilings, custom millwork and built-ins throughout. The chef’s kitchen boasts a wrap-around island with seating for 7, custom cabinetry & lighting, 3 sinks, bar keg, and professional grade appliances. The luxurious primary suite is located on the main floor and offers a grand brick fireplace, large fitted closet, and 5-piece bath with heated floors, soaking tub and steam shower. Additional features include 3 bedrooms up, main floor office, and partially finished full basement already framed for theater, exercise room, and 2 bedrooms/3 baths. The exterior provides a covered outdoor kitchen with built-in grill and dining area, expansive brick patio, rock water feature and pond, and temp controlled 5 car garage.
6 BEDS | 5 FULL, 3 HALF BATHS | OFFERED AT $4,750,000
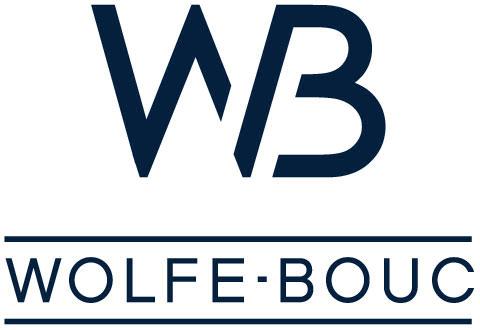

303.809.3531
www.wolfe-bouc.com Ian Wolfe THE WOLFE-BOUC GROUP Sotheby’s International Realty® is a registered trademark licensed to Sotheby’s International Realty Affiliates LLC. An Equal Opportunity Company. Equal Housing Opportunity. Each Office is Independently Owned And Operated. 42
ian@wolfe-bouc.com

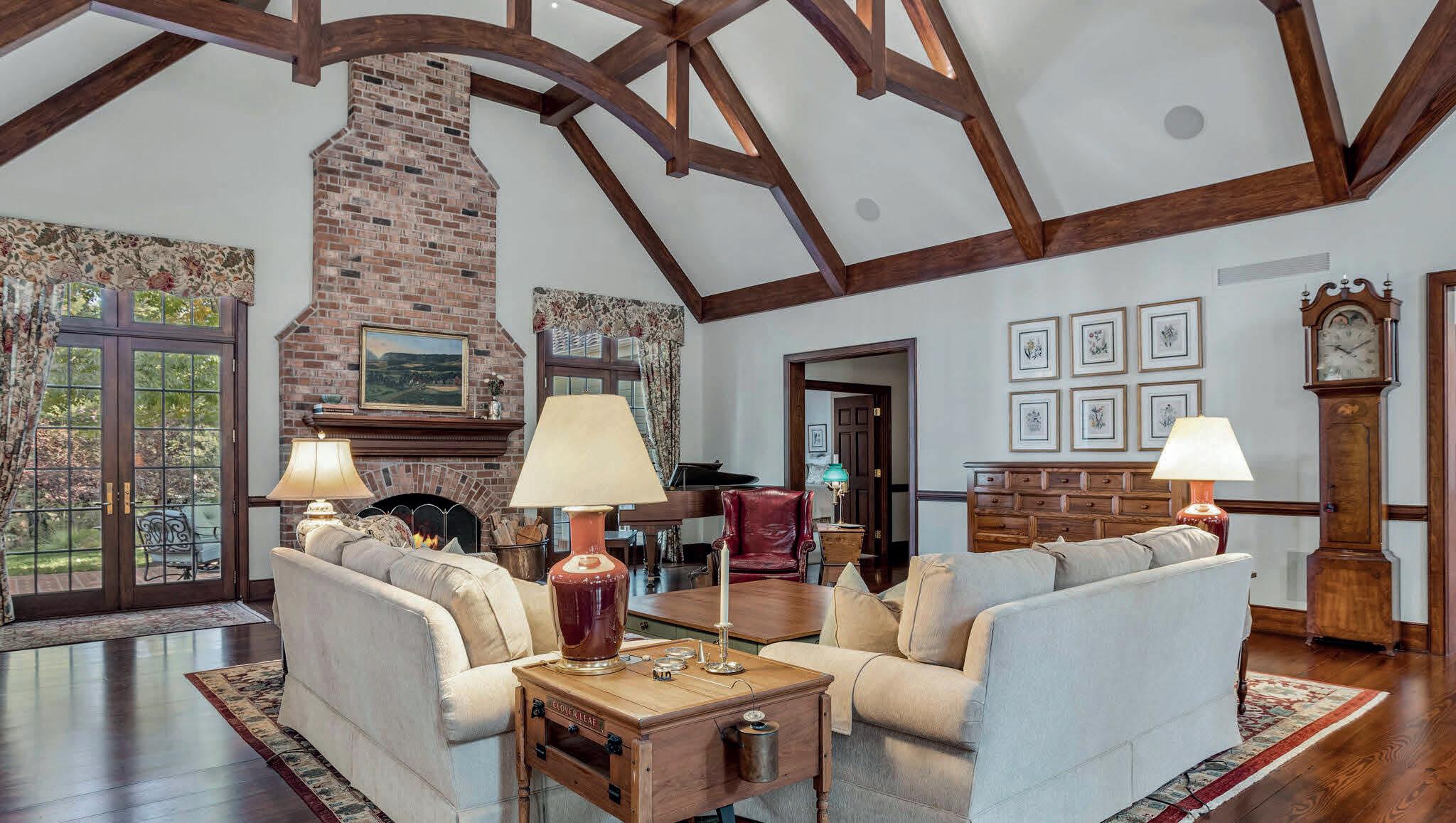
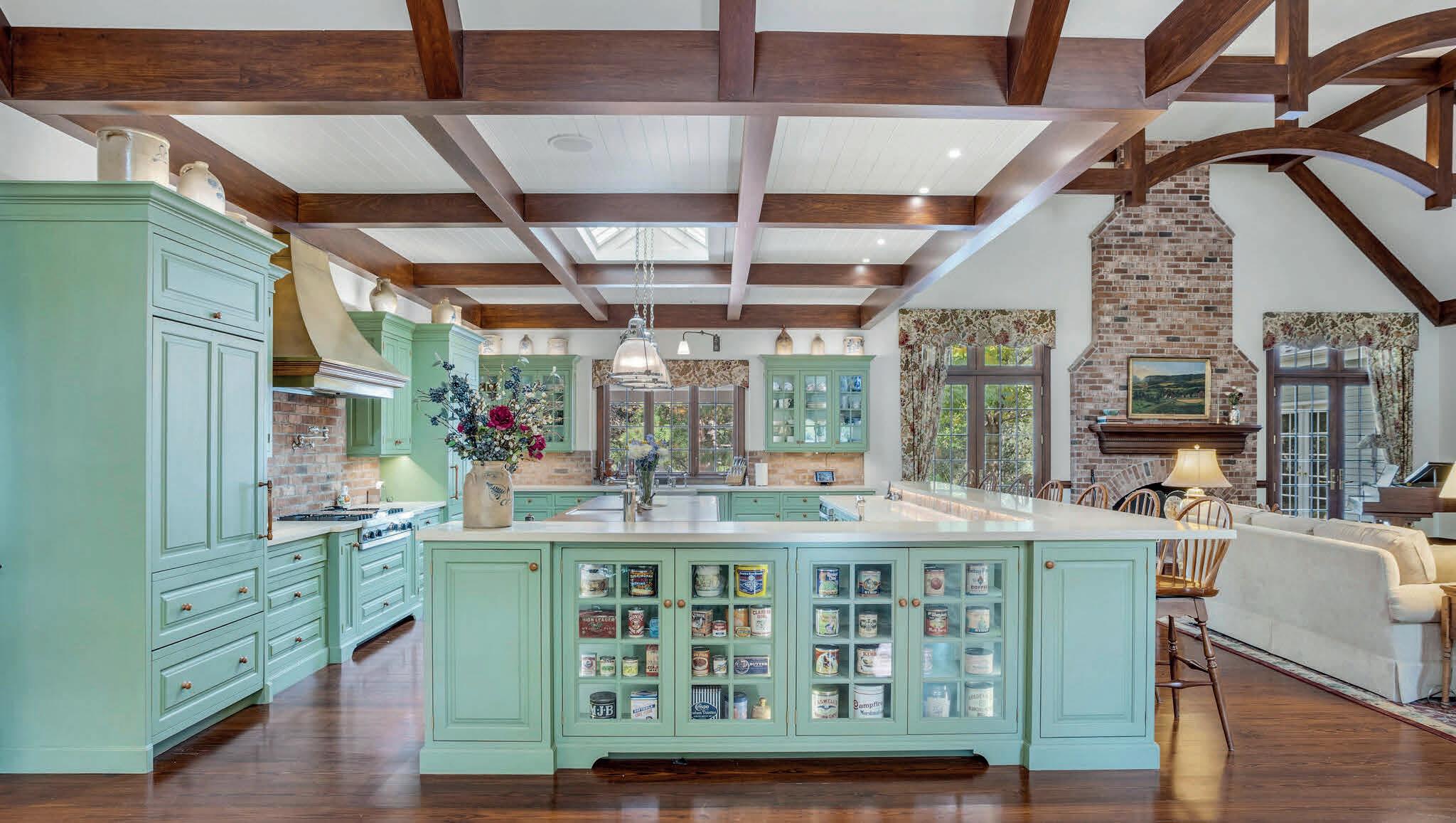
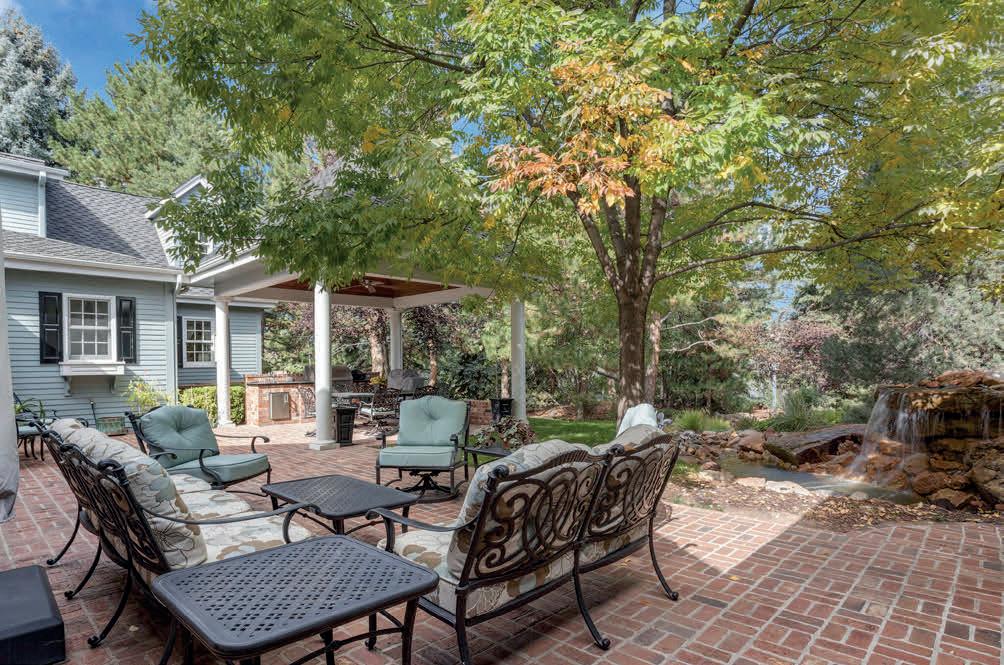
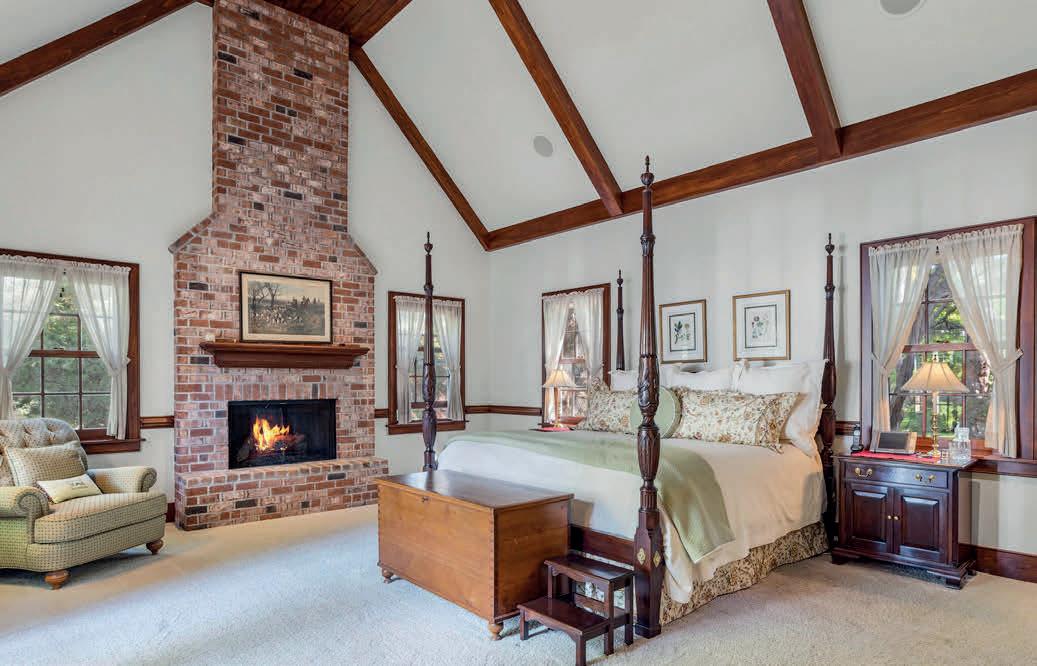

2183 THOMAS COURT, PARKER, CO 80138


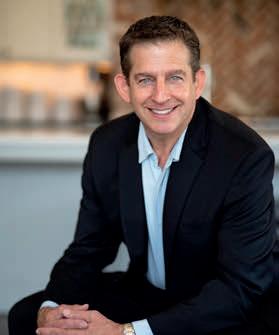

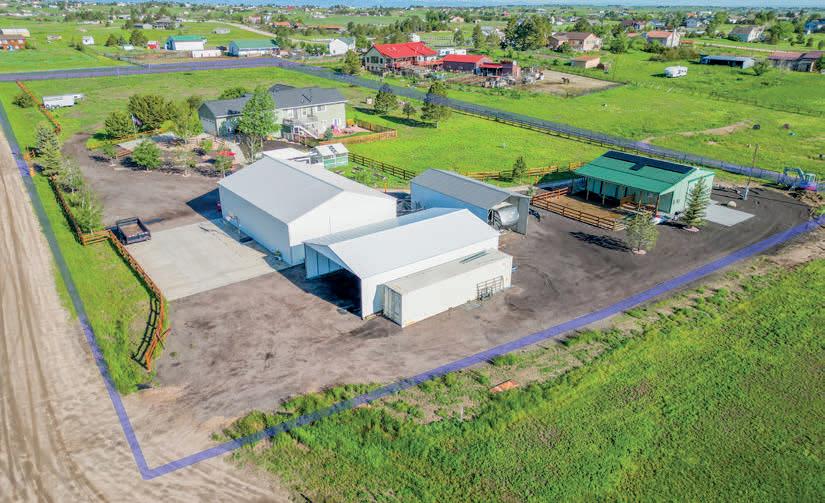
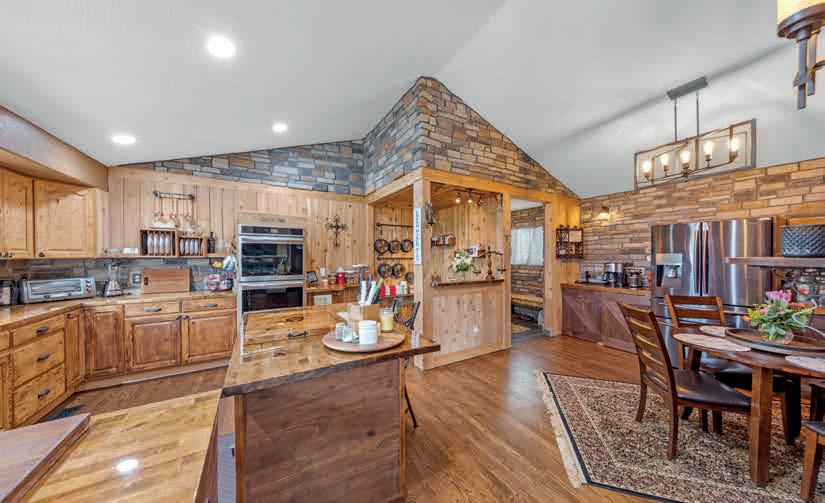
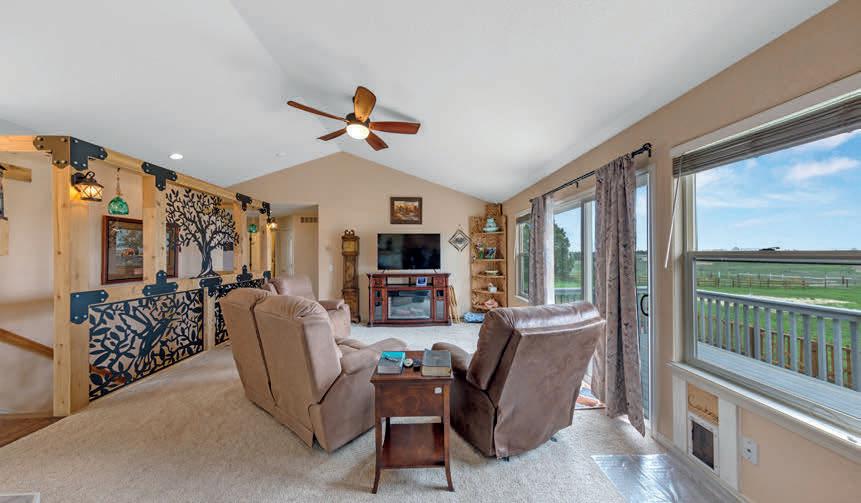
“Luxurious 5-bedroom Estate with Custom Finishes and Income Potential on 3.5 acres.” Welcome to a world of luxury and versatility in this stunning 5-bedroom, 4-bathroom estate. Nestled on 3.5 acres of meticulously landscaped grounds, this home is a rare gem that combines elegance, comfort, and endless possibilities. Step into 3,492 sq ft of living space that exudes attention to detail and high-quality custom finishes. The handcrafted kitchen is a chef’s dream, blending modern aesthetics with functionality. A custom staircase banister not only enhances safety but also adds a touch of sophistication. Keep your utility costs low with the eco-friendly wood stove and solar power. The property also features a barn and a separate 1-bed, 1-bath apartment, offering potential for guests or an estimated $45k annual income from short-term rentals. Ample parking is provided by a carport, RV carport, multiple pads, and an attached 2-car garage. Stay active in your private gym or cultivate your green thumb in the greenhouse. The grounds are a paradise with 50 trees, comprehensive irrigation, and fencing for your horses. Invite guests to the new RV pad with tanks & water supply. Bring your SBS, quad, snowmobiles, boats, RVs, work trucks - no HOA! Experience outdoor convenience with electrical outlets, lighting, and multiple yard hydrants. Custom front & back decks provide serene outdoor retreats, while a private hot tub invites relaxation. An industrial concrete pad accommodates heavy trucks or other activities, adding to the property’s versatility. The current owners have invested significantly in improvements, including a $125k barn/apartment, a $25k gym, a $30k kitchen upgrade, and much more. The home was completely repainted & a high-impact resistant roof was installed in 2021. This estate is more than just a home; it’s a lifestyle. Don’t miss this opportunity to create unforgettable memories in a home that offers luxury, functionality, and potential income.
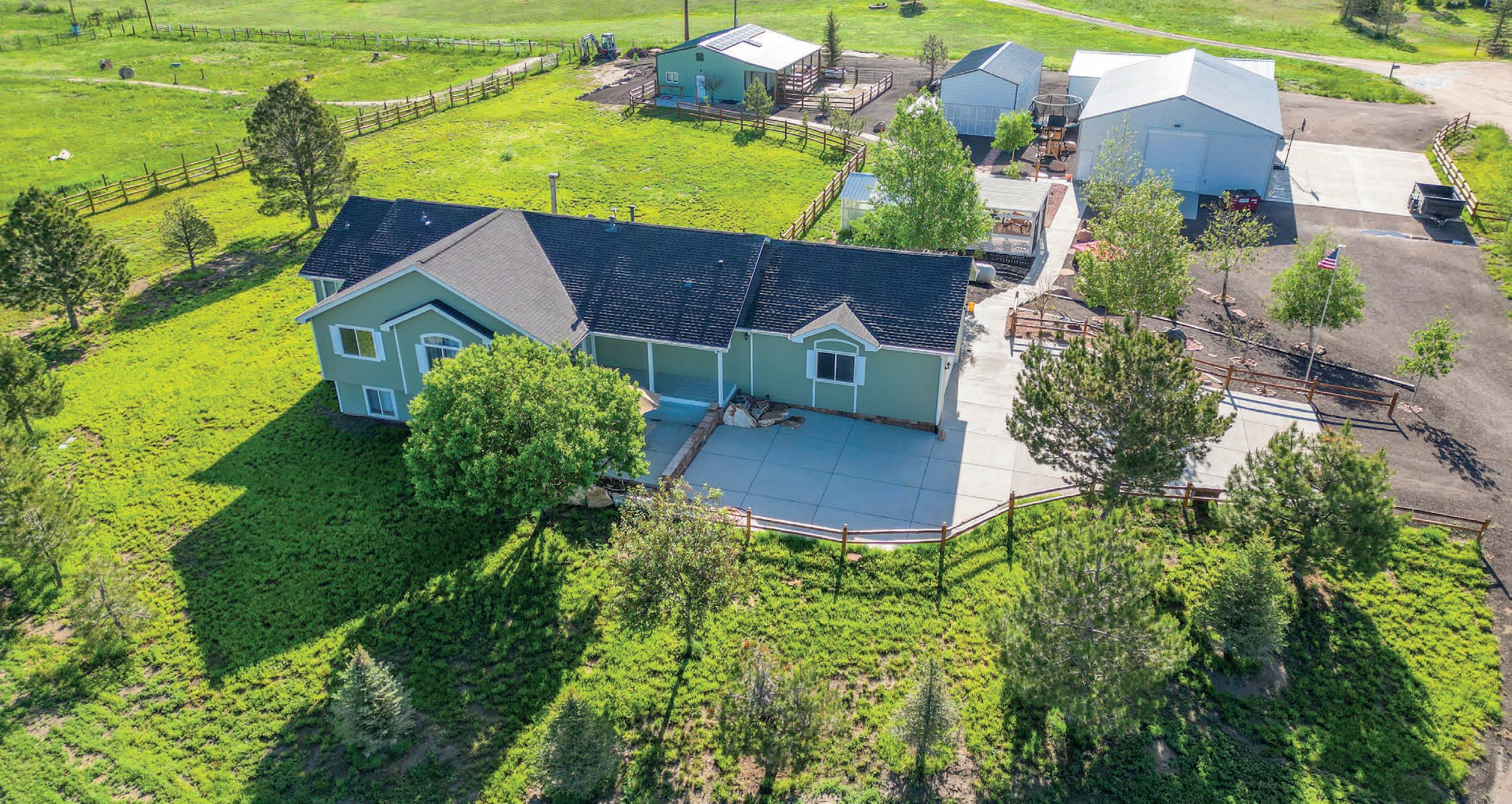
3,429 SQFT +1 BED, 1 BATH ADU Rick Janson, JD/MBA REALTOR ® 303.589.2320 www.RickJanson.com Rick@RickJanson.com
$1,400,000 | 5 BEDS | 4 BATHS |
15175 Rainbow Drive, Deckers
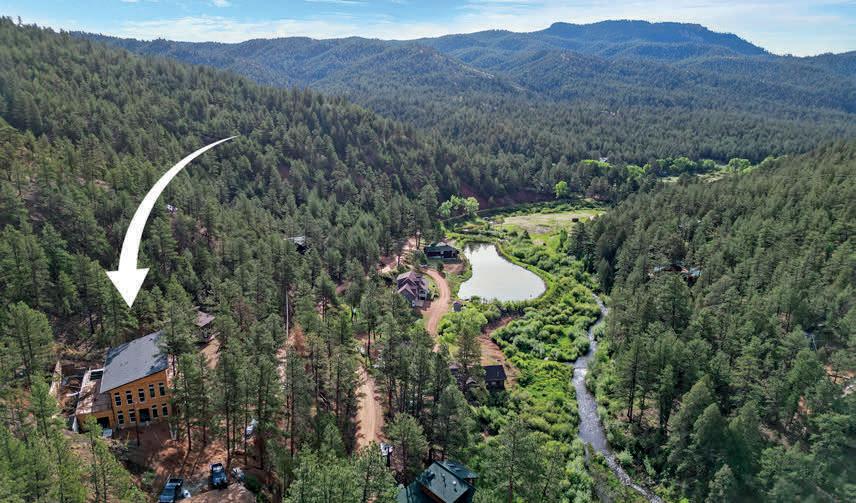
5 BEDS + OFFICE | 3,920 SQ FT
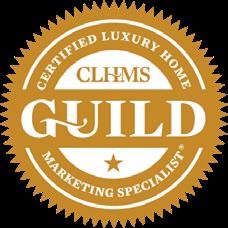
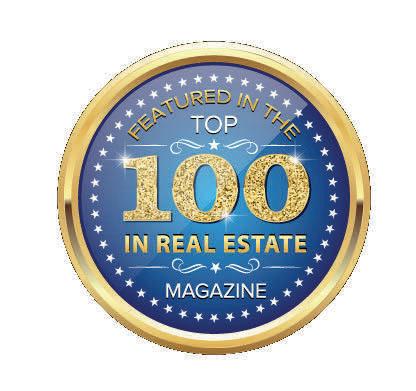

PERSONALIZE THE FINISHING TOUCHES OF THIS RESIDENCE
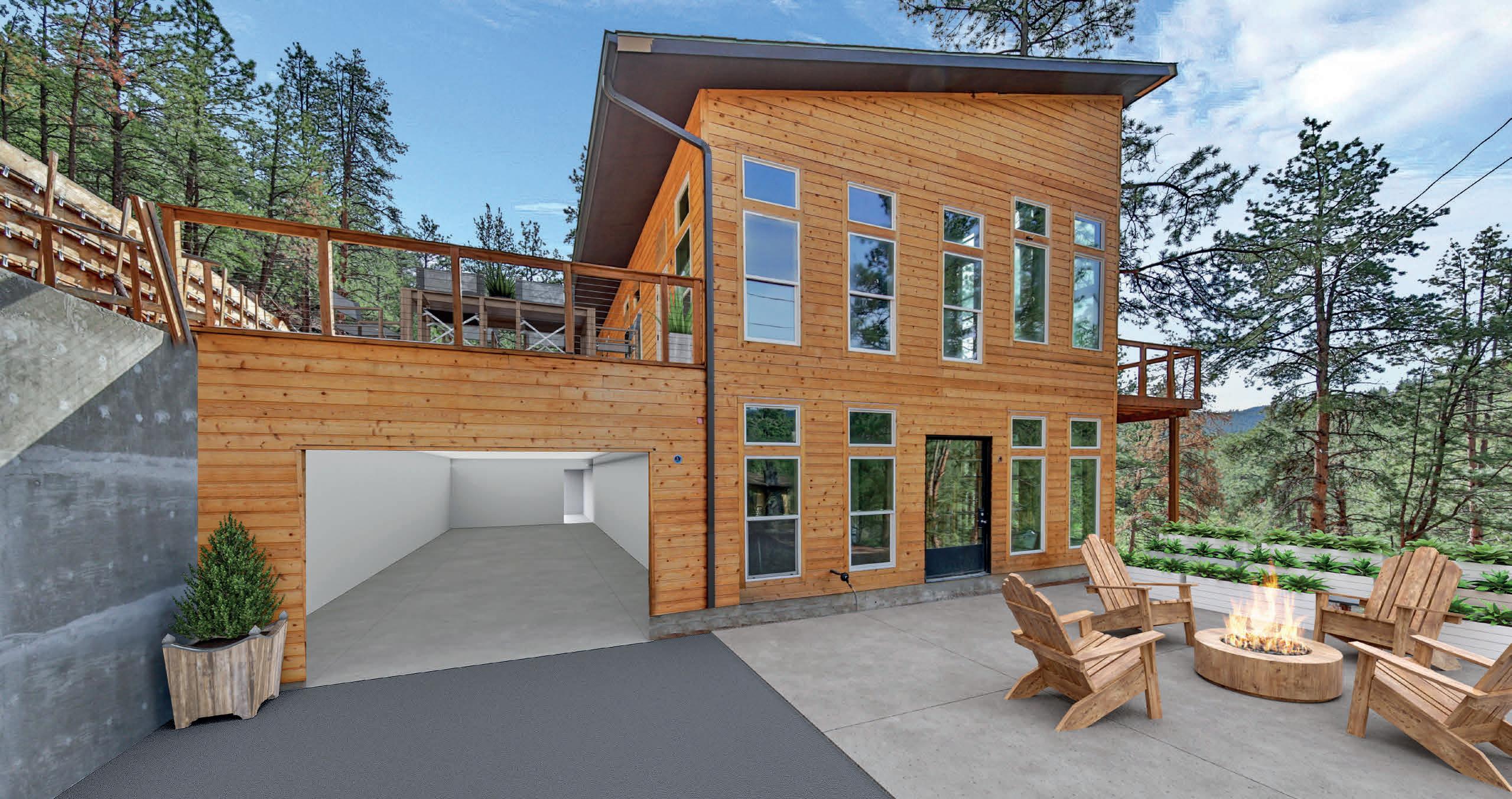
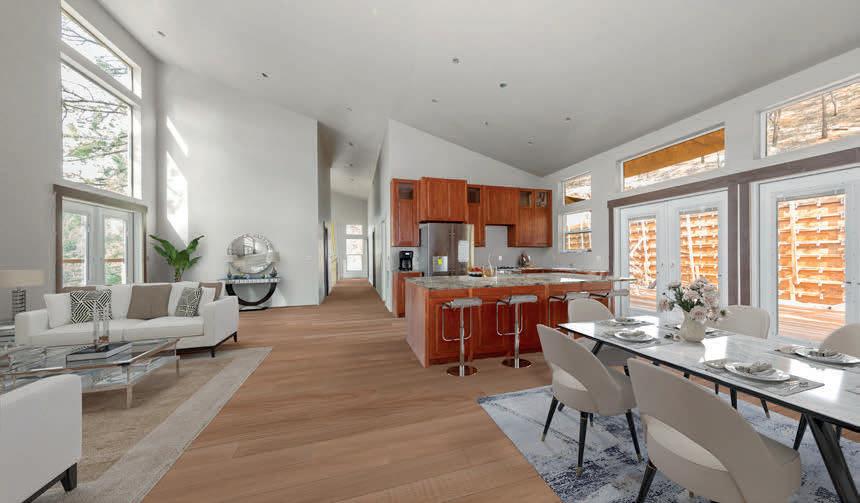
Enchanting 5-Bedroom Retreat Amidst Pine Forests and Mountain Streams. Welcome to your dream mountain escape, a beautifully designed custom home nestled on acres of pristine woodland. With 3920 square feet of living space, this home has been artfully imagined to create a tranquil sanctuary. If you act quickly, you still have an opportunity to customize the interior of this stunning home. Outside, 2 spacious decks invite alfresco dining amidst the whispering pines, with the chance to spot deer and the soothing sound of a nearby creek. Located in the gated North Rainbow Falls Park, this home is part of a serene mountain community enveloped by National Forest. The neighborhood boasts yearround living with well-maintained roads and communal spaces cared for by the HOA. Just minutes away, discover the quaint town of Deckers, nestled along the South Platte River. Here, you’ll find a variety of retail shops and eateries, and the river itself is renowned for its gold medal fly fishing. For the adventurous, lazy river tubing, camping, hiking, snowmobiling, snowshoeing, and cross-country skiing are all on your doorstep. The home is conveniently located an hour from Castle Rock and a short 3.5 miles from Deckers. Paved roads provide easy access to Woodland Park, Buffalo Creek, Pine, and US 285. Experience the magic of mountain living with frequent visits from hummingbirds, songbirds, deer, elk, and turkey. The property is adorned with an array of mountain wildflowers throughout the season, creating a storybook setting. Don’t miss this opportunity to own a piece of mountain paradise. Schedule a viewing today and step into a world of tranquility and natural beauty.
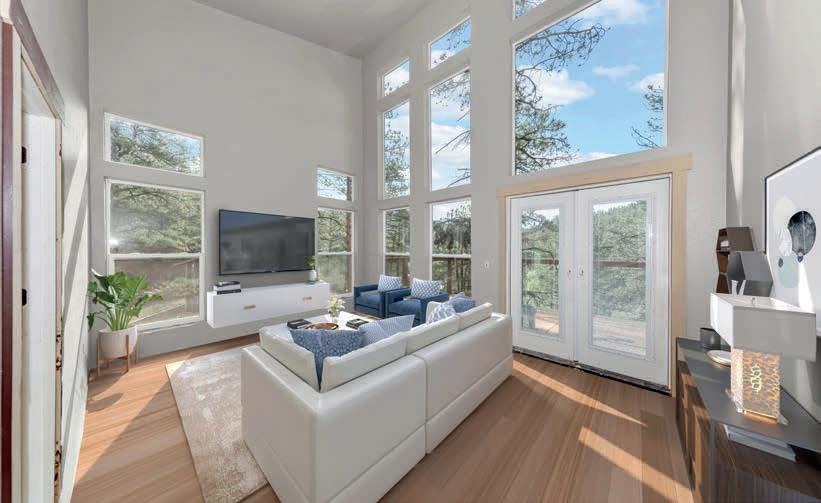
303.589.2320 CELL | WWW.HOWRICKSELLS.COM
ARTIST RENDERING
ARTIST RENDERING
ARTIST RENDERING
Zoned Commercial Residential, this beautiful Queen Anne Victorian home sits at the entrance to the School of Mines on Washington Ave...whether you use it as a dream-come-true residence, perfectly located office building, a short or long term rental or other opportunity, this is a truly special property. Enter from the veranda and be awed by the vaulted entryway + large great room, then settle into the library to relax with a good book or tackle some work tasks. Enjoy amazing views of Downtown Golden, South Table Mountain, and the Foothills from nearly every window, including the upstairs kitchenette and four bedrooms with ensuites! The basement has an additional bedroom, private bathroom and storage room. This area was used as innkeeper’s quarters in the past. The back of the home has been converted into a one bedroom apartment with a separate entrance which would work very well for a live-in business or income situation with separate living room, full kitchen and laundry. The original layout could easily be restored as well. The many completed updates include new paint + carpet throughout, roof, water line, central AC, and much more. There is not another location like this one-of-a-kind home with this many possibilities! You are going to LOVE living, working, and playing in the heart of Downtown Golden!
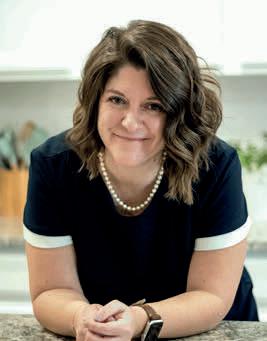
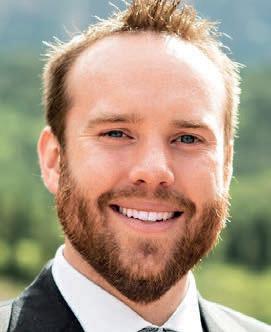
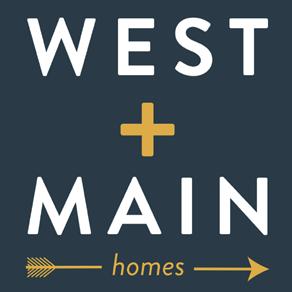
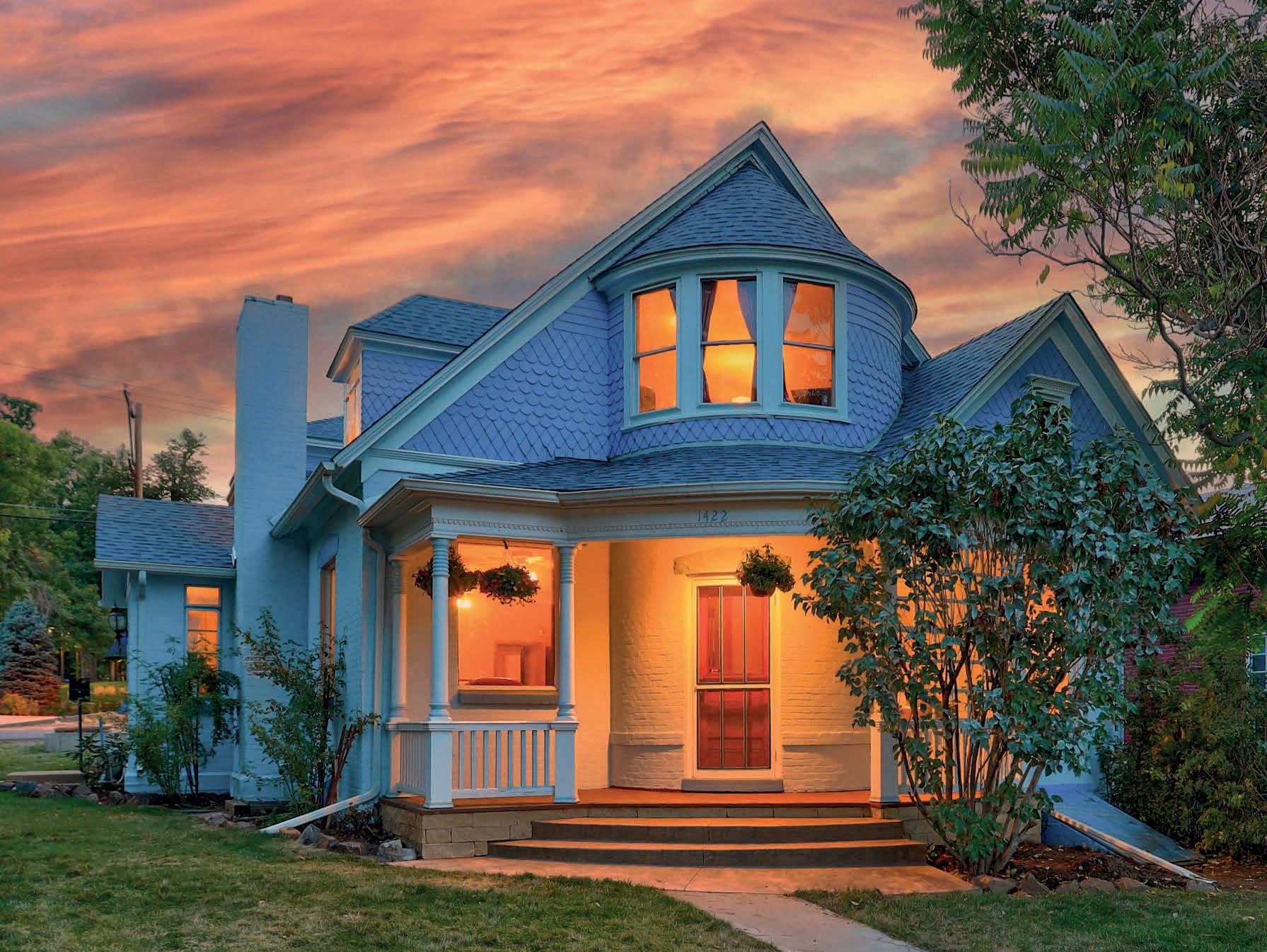
1422 WASHINGTON AVENUE GOLDEN, CO 80401 6 BEDS | 6 BATHS | 3,277 SQ FT Myles Knechtges BROKER ASSOCIATE 303.829.4901 knechtges.m@gmail.com www.westandmainhomes.com Natasha Fry BROKER ASSOCIATE 303.845.2043 natasha@westandmainhomes.com www.westandmainhomes.com WELCOME TO HISTORIC DOWNTOWN GOLDEN! $2,250,000 46

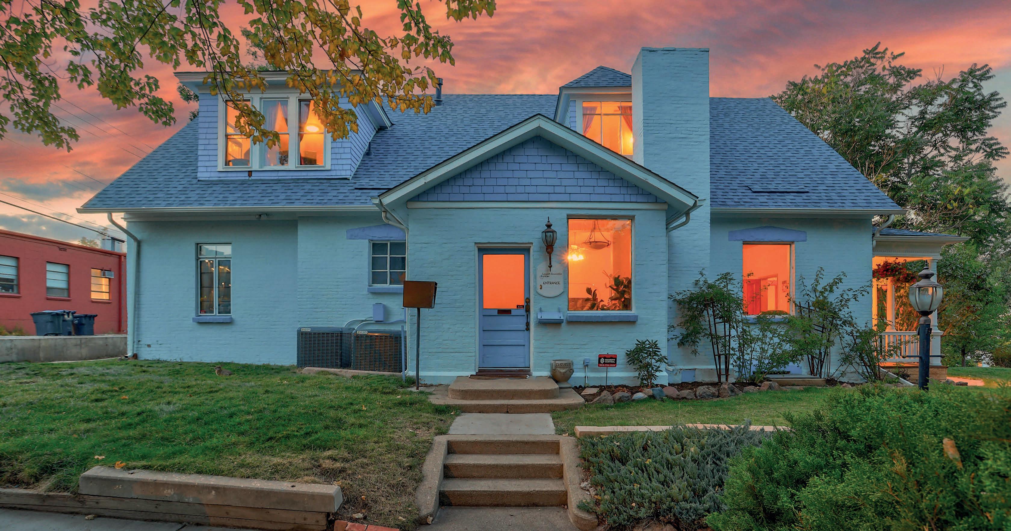
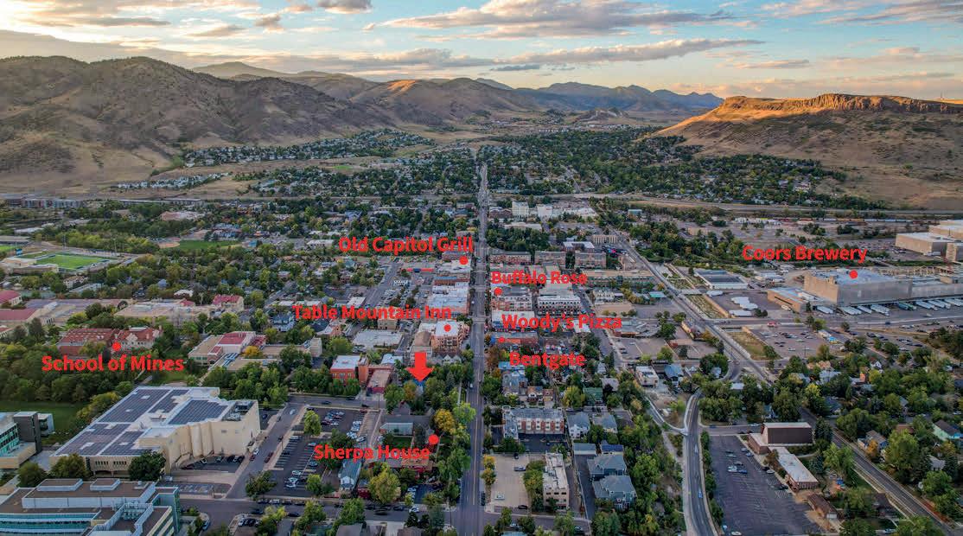
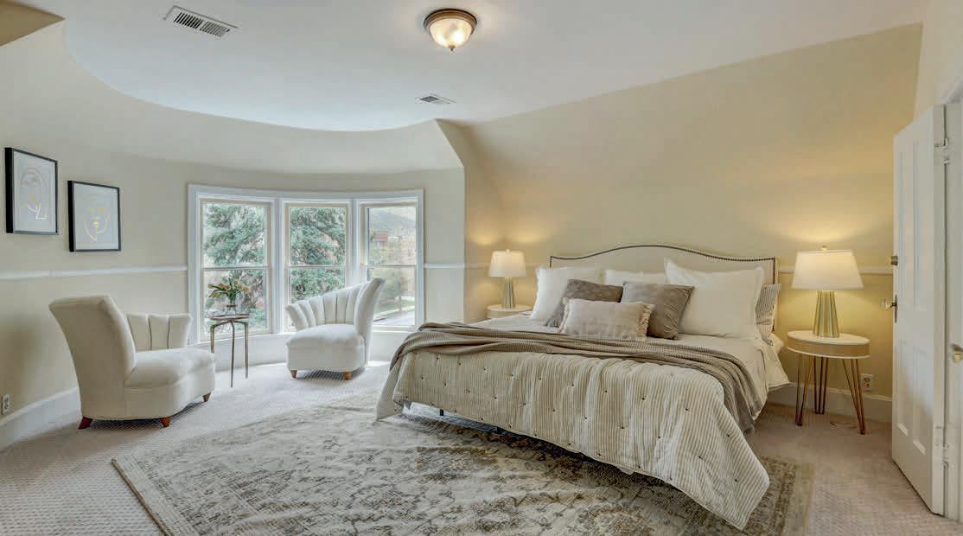
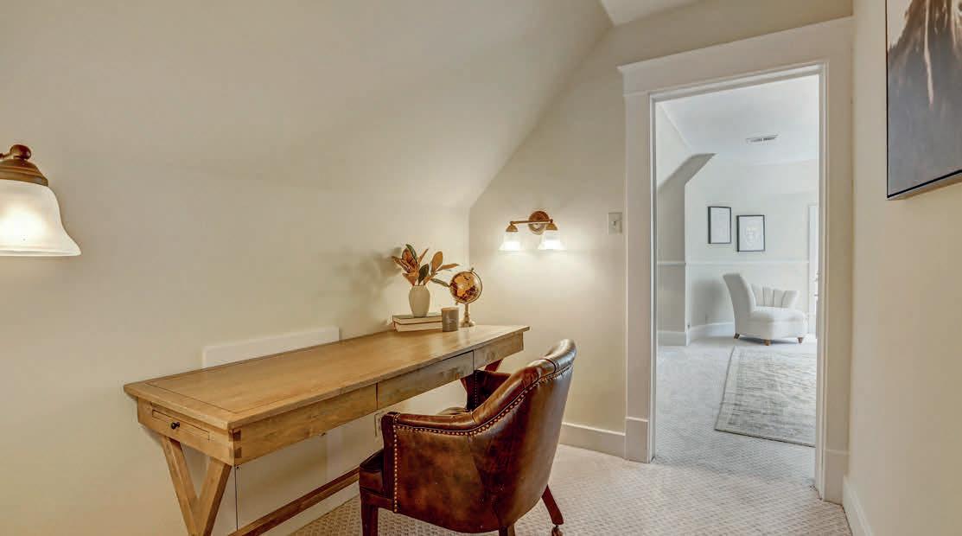
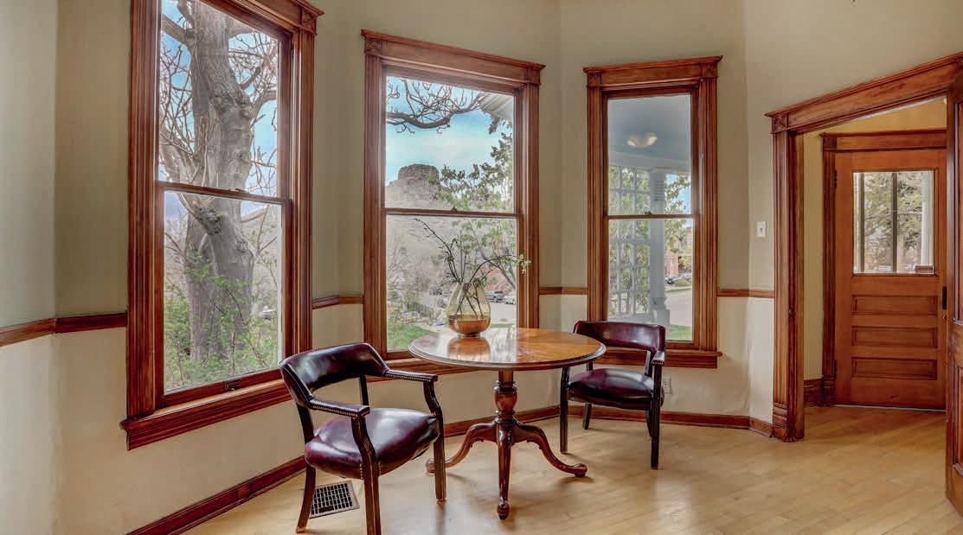
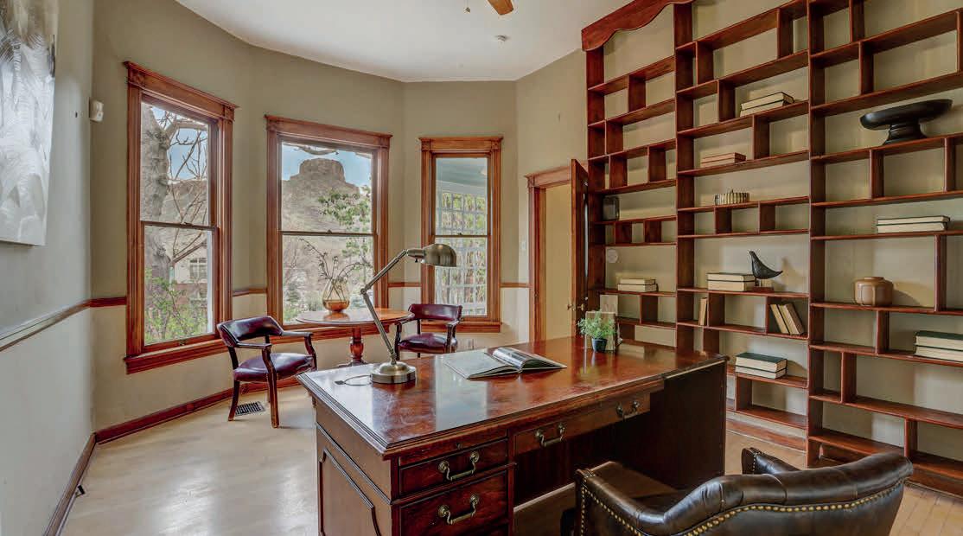
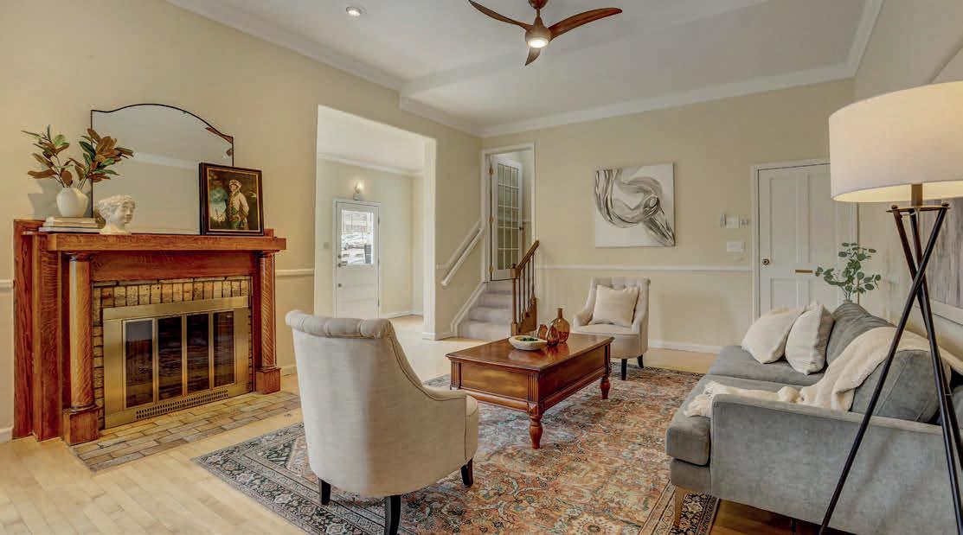
YOUR DREAM HOME!
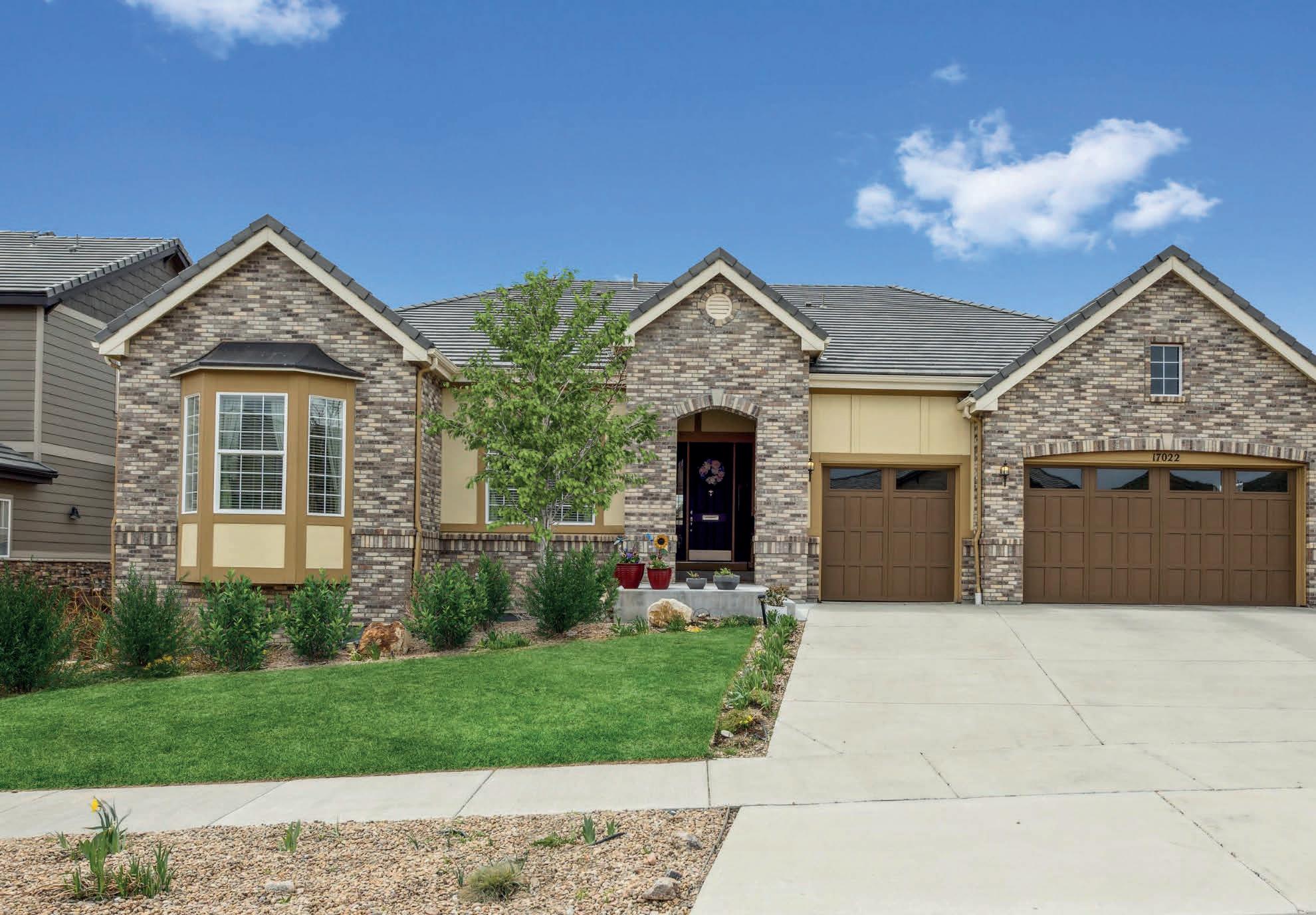
Your dream home awaits in this stunning “custom-like” home. The owner is a certified designer herself and the multiple changes that were incorporated into this home, showcase her expertise. This home is “MODEL HOME” perfect and not a detail was overlooked. From the beautiful mountain views to the luxury elements which are throughout—be prepared to say “WOW”! The centerpiece of the home is the amazing kitchen and great room (with soaring ceilings). The gourmet kitchen is full of upgrades from the appliances & cabinets to the customized tile, backsplash, and the incredible oversized island with the most beautiful slab of granite you could ask for. This space is well suited for entertaining as it opens to the great room with a statement fireplace and handsome built-ins. Situated at the front of the home is the office—perfect for the flexibility to work from home. The covered back patio(s) offers arguably, some of the best mountain views found in Candelas. (Backs to the greenbelt) This home has generous sized rooms, (bedrooms can accommodate all bed sizes) beautifully designed baths, and so many walk-in closets! The lower level is SPECTACULAR—a MUST SEE. A WALKOUT lower level is mostly finished and can easily accommodate a mother-in-law situation (its own entrance) a GREAT entertainment area that again—custom designed to resemble a “blast from the past”, a 10’ x 10’ Pergola, Harbor Gate, extended patio and additional concrete sitting area. Not to mention the community’s 13.5 miles of trails, 6 parks, 2 swim and fitness centers and on-site K-8 school are just minutes from your doorstep. This is the home you’ve been looking for!
Marlene Maxon BROKER ASSOCIATE


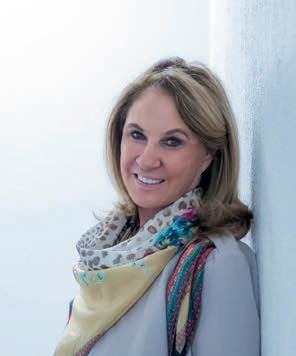
$1,500,000 | 5 BEDS | 4 BATHS | 6,482 SQ FT
17022 W 94TH PLACE, ARVADA, CO 80007 C: 303.549.8787 O: 303.456.2168 mrlnmaxon@gmail.com marlenemaxon.homesincolorado.com
48

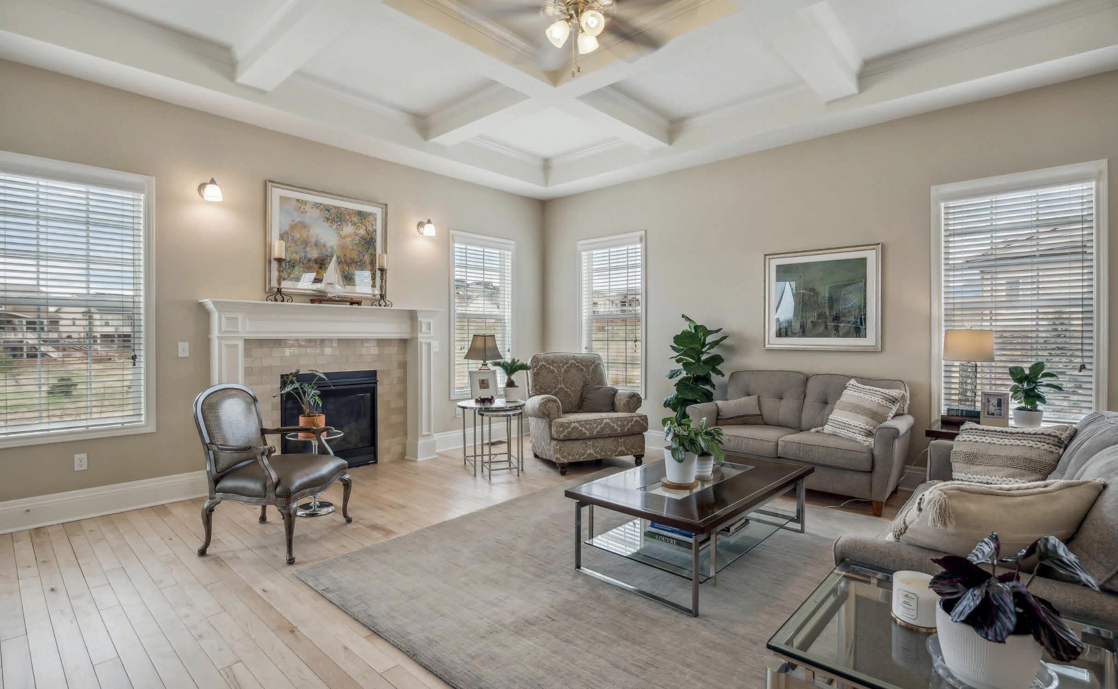
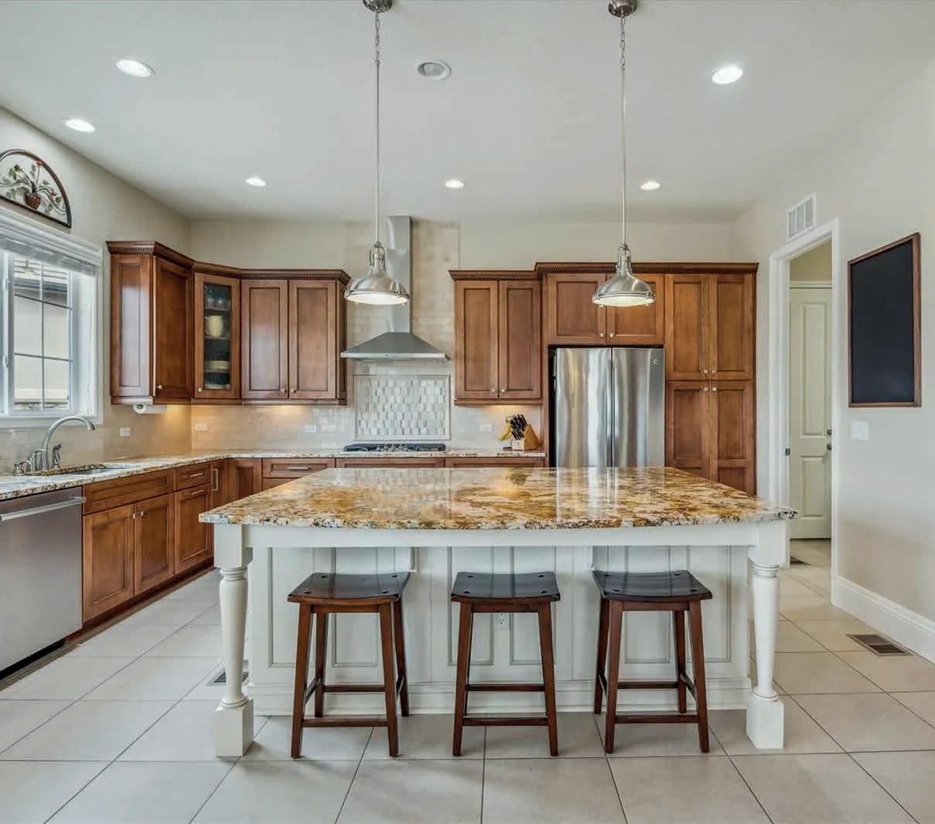
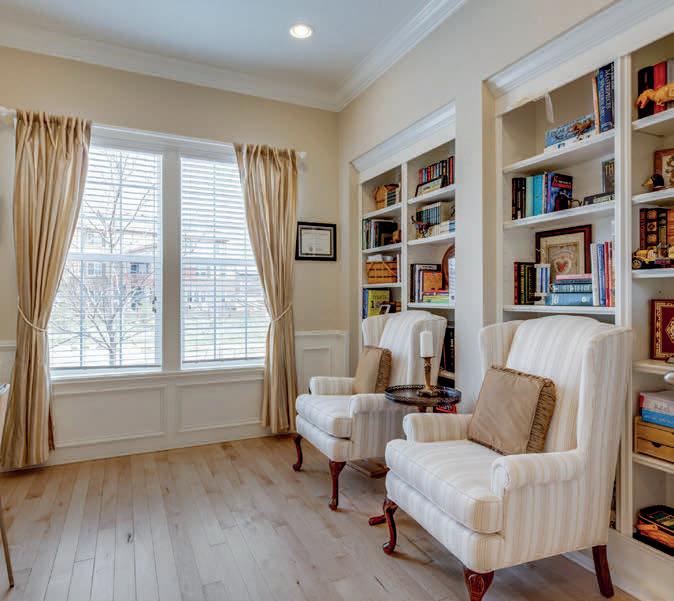
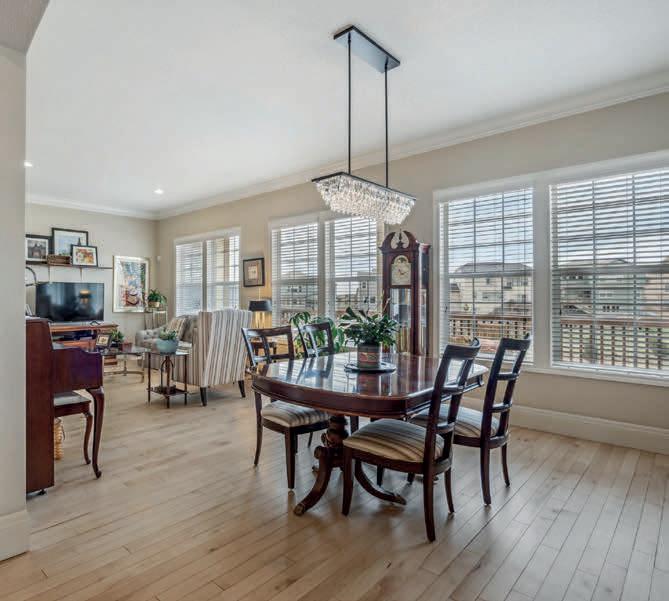
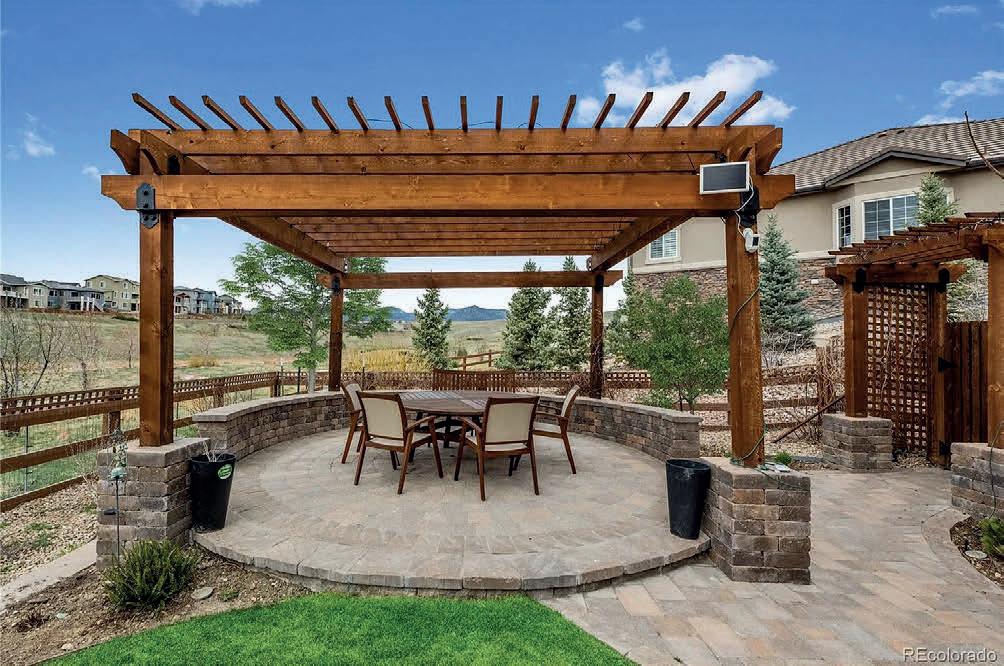
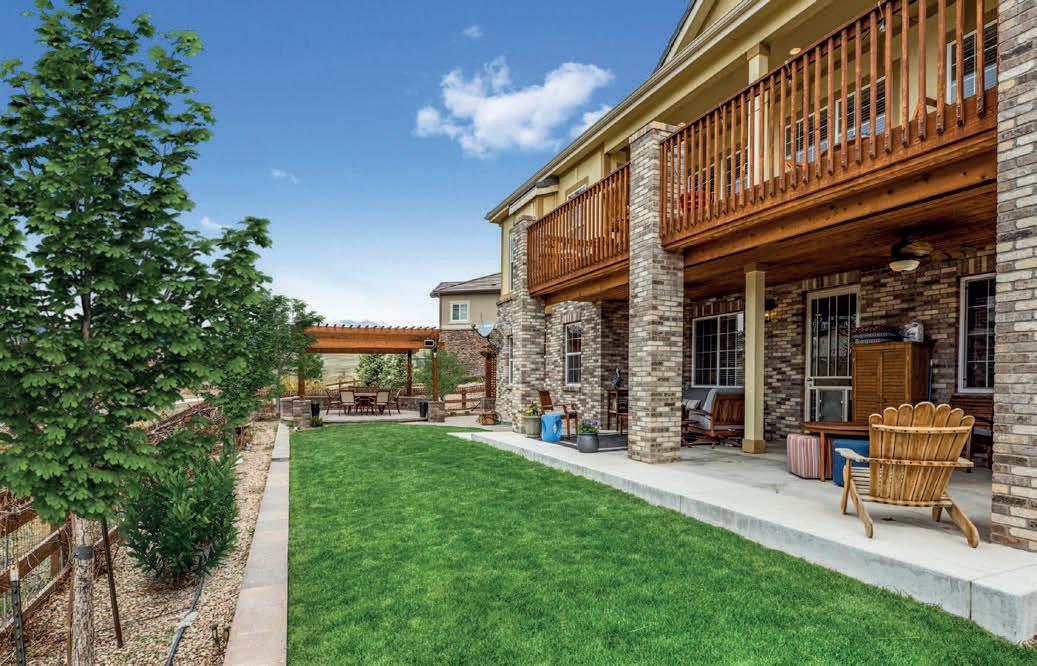
3854
4
Rare opportunity to own a 100% custom home in the new urbanist community of Bradburn Village. Located across from a park and near open space trails, Buyers will fall in love with this farmhouse meets New York style home inside and out. Upon entering the foyer, you will appreciate the peppercorn ceiling & wall accents. Main floor has a formal dining room, large private office and a large guest bedroom with full sized updated bathroom; perfect for visiting family members. Kitchen has custom maple cabinets, stainless appliances, granite counters and an eat-in kitchen island. Upstairs you’ll find a generously sized primary bedroom with 5-piece en-suite bathroom, huge shower, and a private balcony to enjoy coffee in the mornings. There are two additional large bedrooms and a shared bathroom, perfect for the kids. The TWO additional loft spaces are perfect for a second office or play space for the kids. In the fully finished basement, you’ll really get that New York vibe with a game room featuring the New York skyline, huge bonus room with wet bar, and a wine cellar. There are additional rooms for storage or convert to add another bedroom if you like. The backyard features a fire pit and pergola for entertaining and the three-car garage will provide ample space for you to store your vehicles and toys. Homeowners enjoy a clubhouse w/outdoor pool, tennis court, basketball court, multiple parks, an apple orchard, & community gardens; all while being surrounded by 50+ miles of bike trails, lakes & open space AND urban walkability to Whole Foods, shopping, restaurants and much, much more! Don’t miss your chance to live in this magical neighborhood!
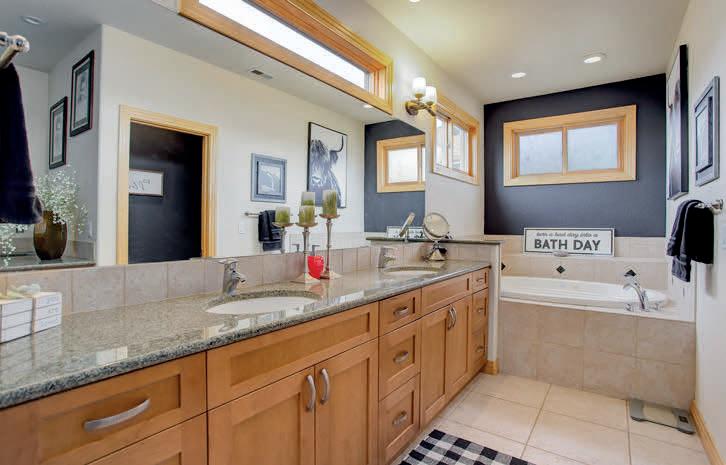
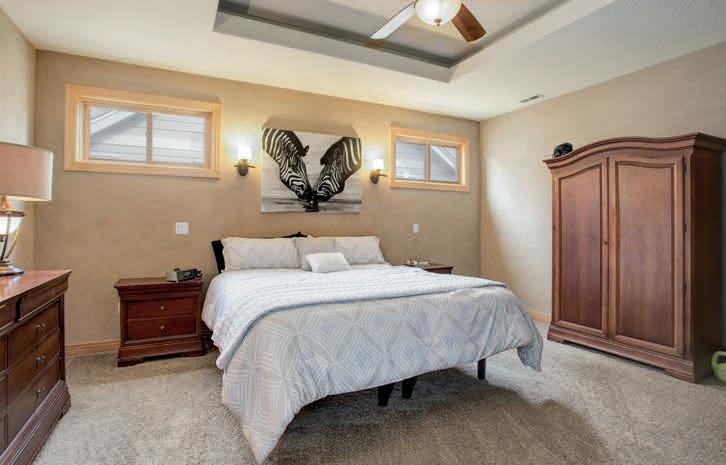
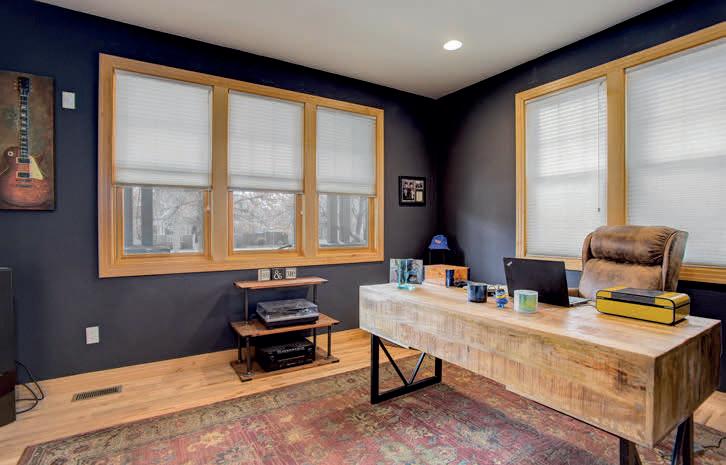
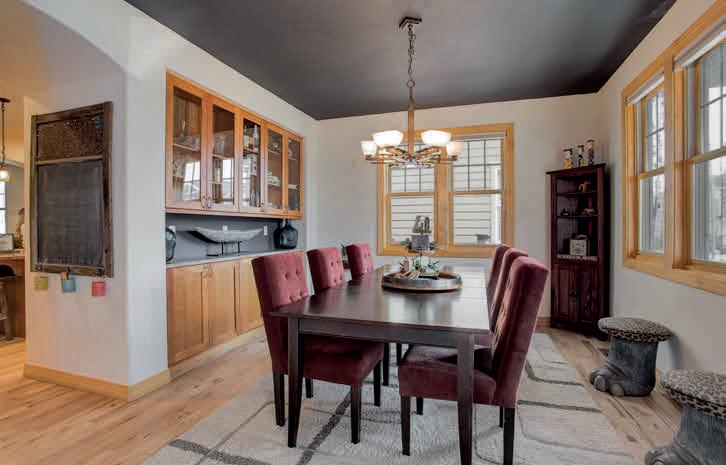
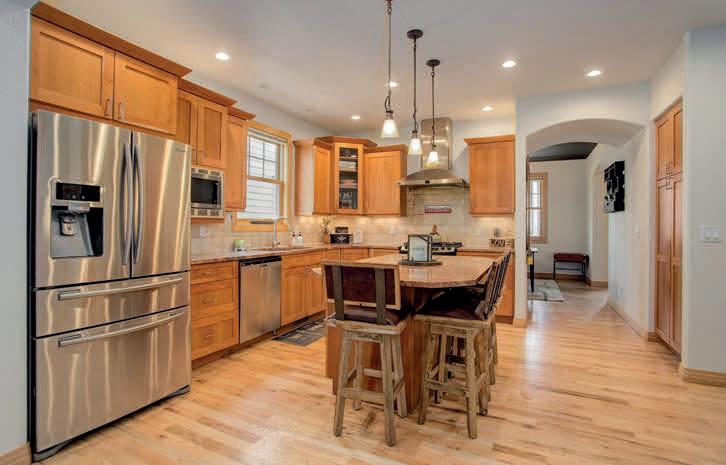
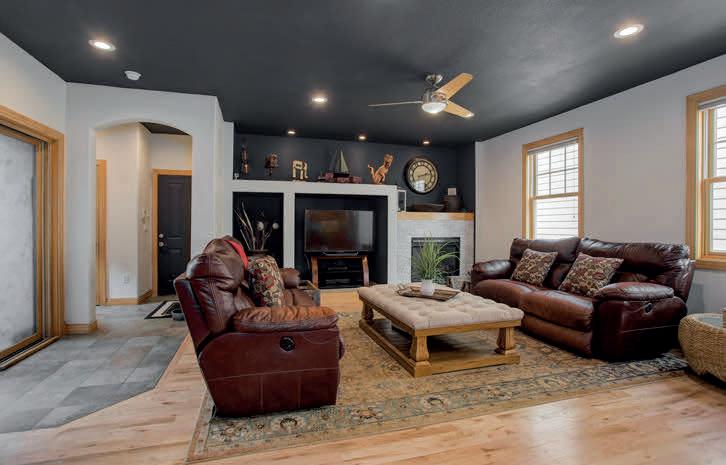
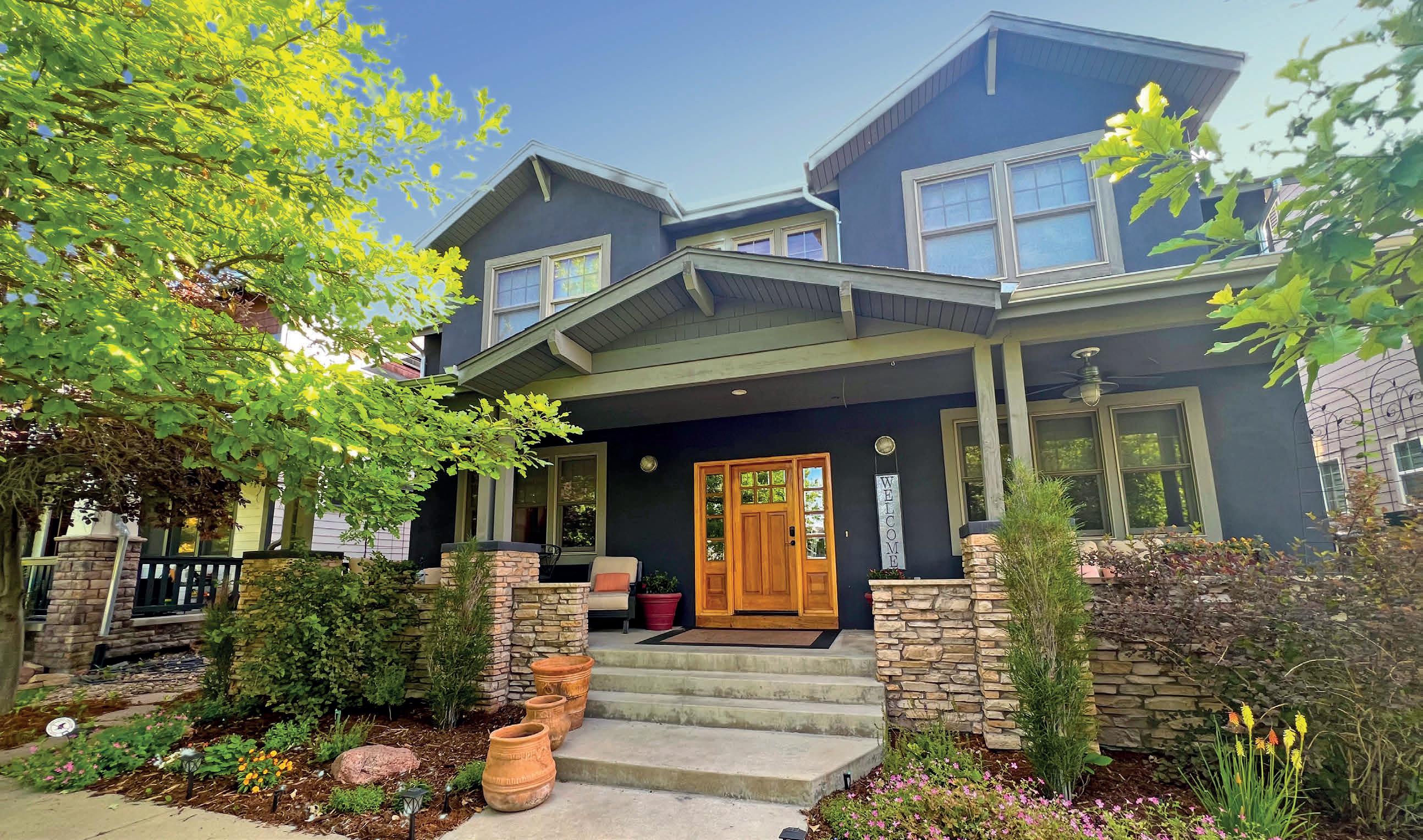 Michael Brassem
Michael Brassem
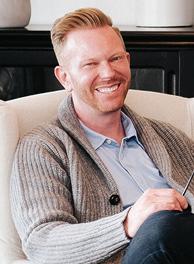
303.494.0990
michael@4sresidentialgroup.com 4sresidentialgroup.com
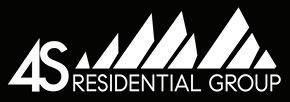
 W 117TH COURT, WESTMINSTER, CO 80031
W 117TH COURT, WESTMINSTER, CO 80031
BEDS | 4 BATHS | 5,057 SQ FT | $1,275,000
BROKER ASSOCIATE
2801 PENNSYLVANIA AVENUE, #104, BOULDER, CO 80303
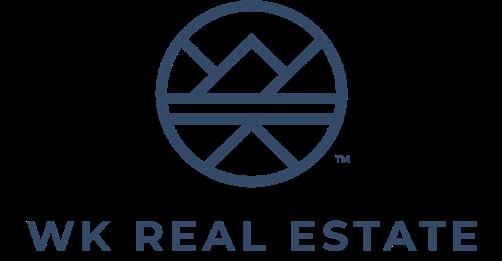
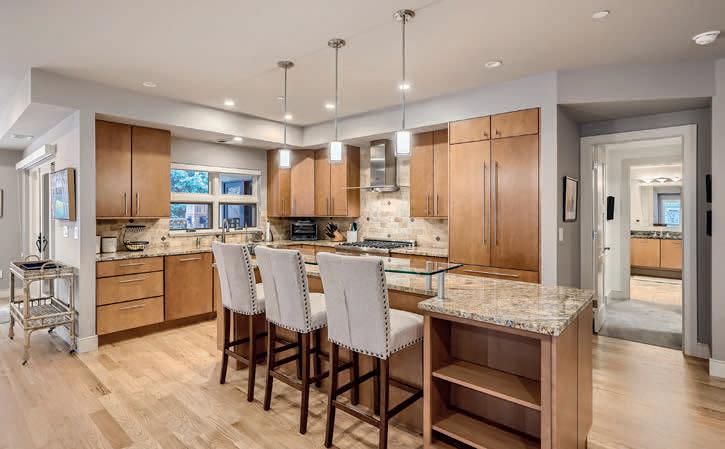
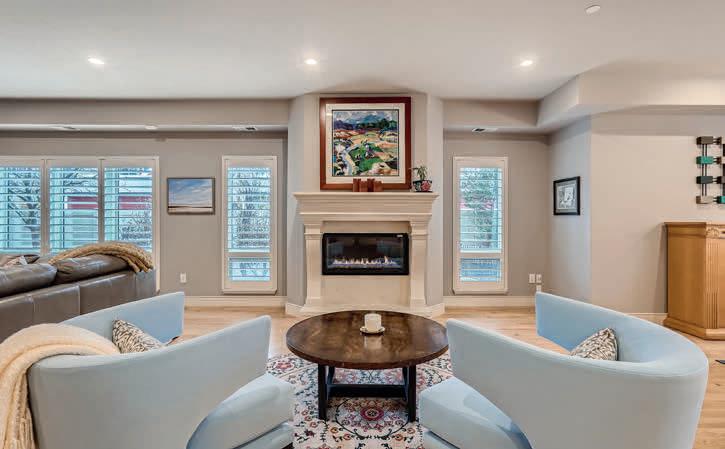
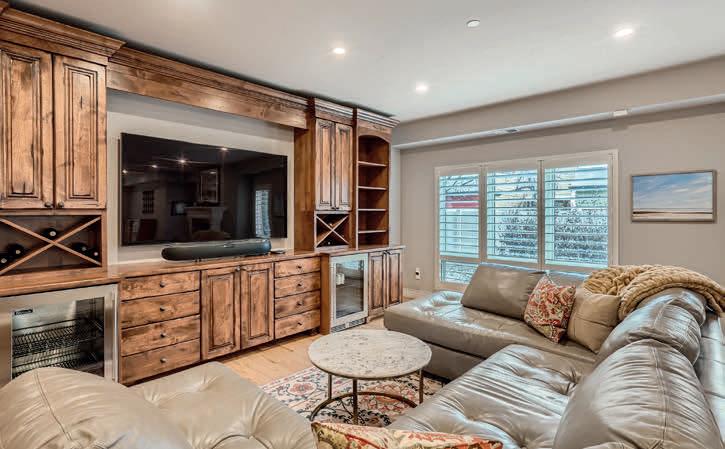
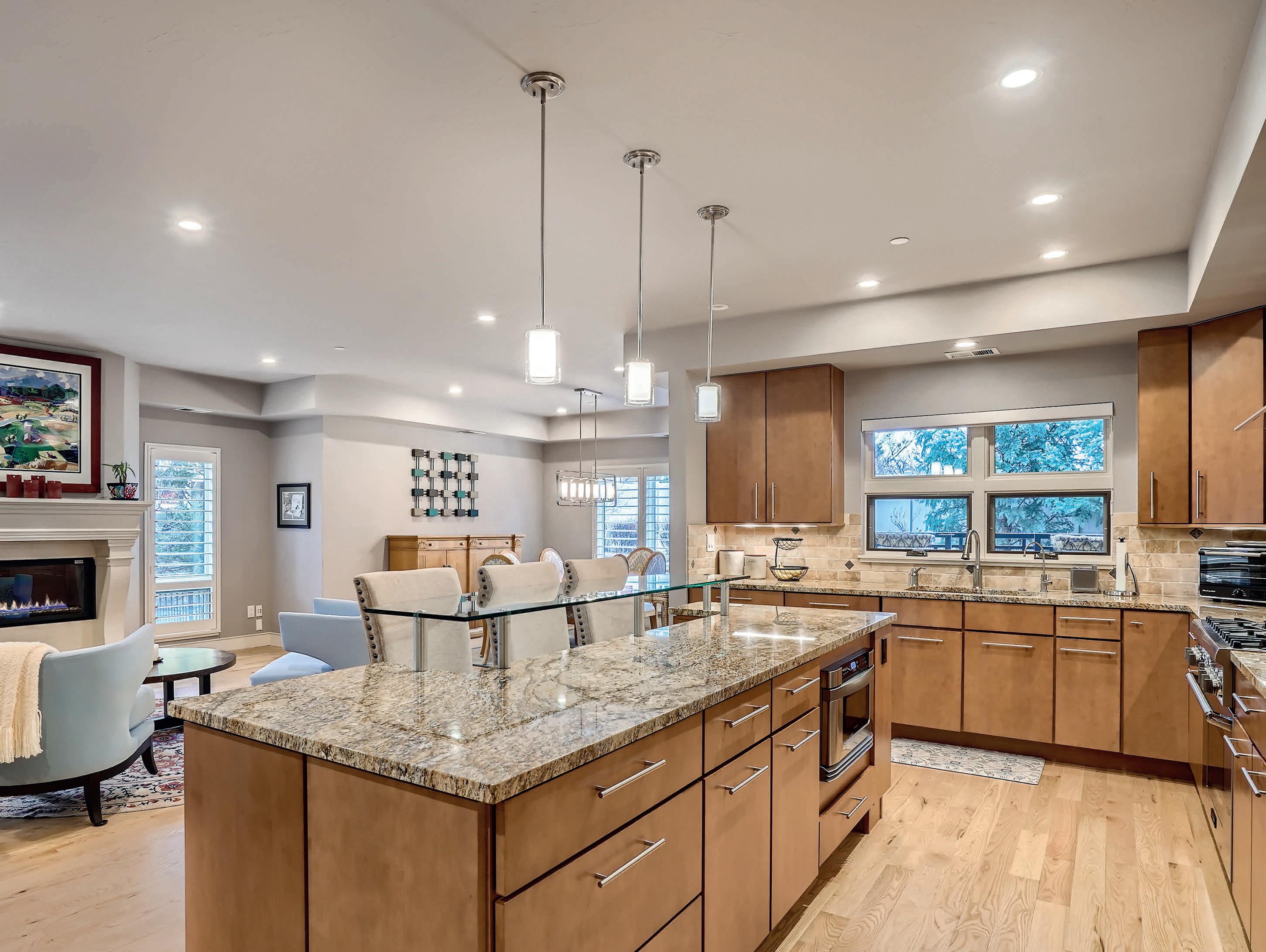
When you step inside this beautiful, luxury condo, you immediately feel a sense of calm & comfort. With an open floor plan that is bathed in sunlight, you are welcomed with many windows, beautiful built-ins, a stately fireplace, and a luxury eat-in kitchen. Open the sliding door and enjoy the fresh air out on your private patio that overlooks the common grass area. The primary suite has 2 walk-in closets with builtin closet systems and a 5-piece ensuite luxury bathroom with radiant heat. The 2nd bedroom with an en-suite bathroom is located on the opposite side of the unit to maximize privacy. This is true one-level living at its finest. On top of all these interior features, the building is secure and there are 2 reserved parking spaces + a reserved storage unit in the underground garage!
303.570.9906
bgoltz@wkre.com
bethgoltz.wkre.com
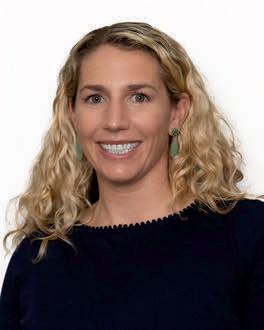
Beth Goltz REAL ESTATE BROKER ASSOCIATE
2 BEDS | 2.5 BATHS | 2,191 SQ FT | $1,350,000
7415 RODEO DRIVE, BOULDER COUNTY

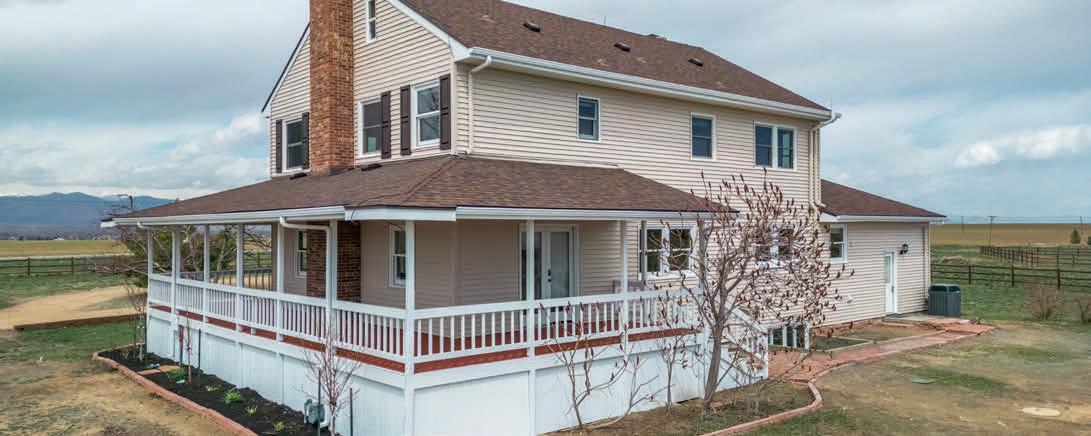
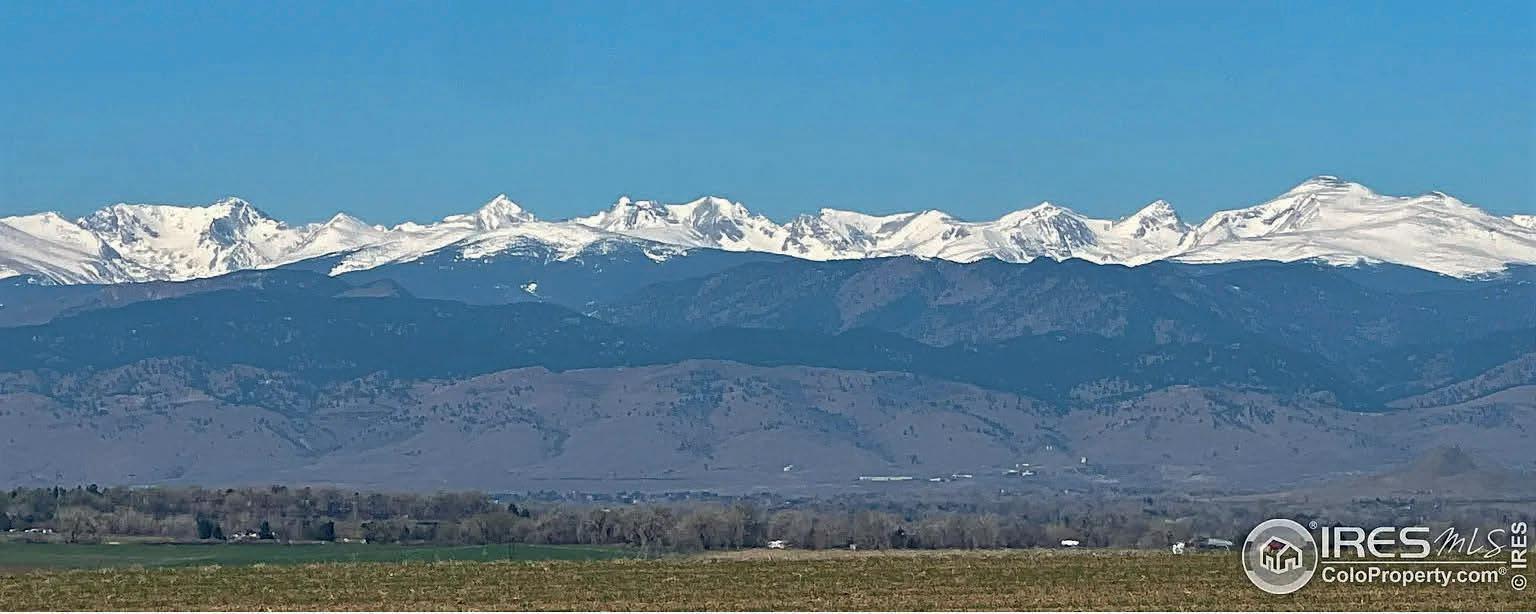

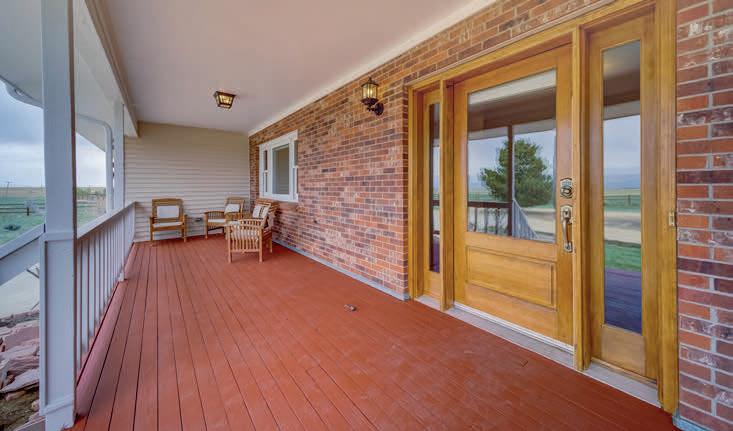
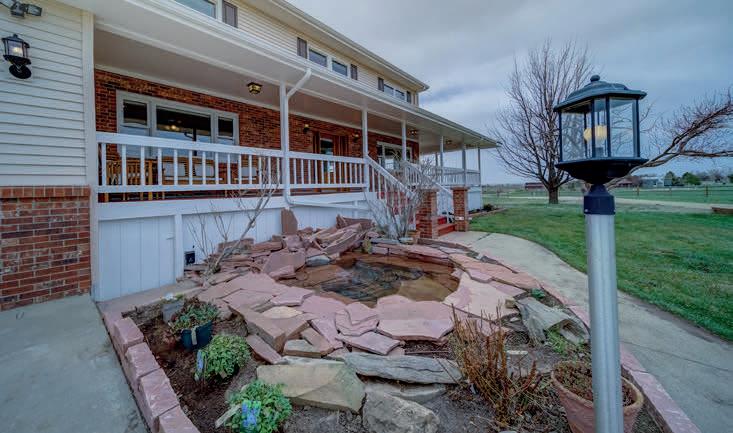
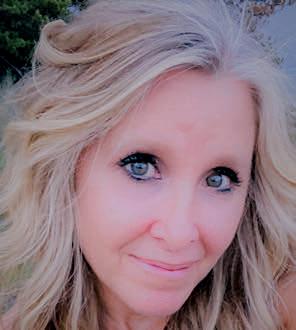
4 BEDS | 3 BATHS | 2,752 SQ FT | LISTED FOR $1,390,000. FOREVER VIEWS ARE CALLING YOU HOME! East, West North, and South, your gaze will be captured upon nature’s masterpiece. This pre-inspected meticulously cared for One-of-a-Kind GEM sits perfectly placed between majestic mountains and all your modern-day conveniences. Enjoy your own 3.7-acre AG zoned homestead tucked back off a quiet country road and facing west overlooking Boulder County Open Space. There is an irrigation well to water 4000sqft of land & a sprinkler system. The septic is perfectly sized for 6 bedrooms. Lots of extra room for parking those larger vehicles on your wide gravel circular driveway. Upon arriving to this home, you will be greeted by a privacy gate with 1 acre of fully fenced in security for your pets and little ones; you will notice the freshly painted exterior, newer roof, and a flagstone patio & walkway. Spring has arrived showcasing fruit trees, flowers, new front yard sod, and a peaceful water feature. This classic country style home is adorned with a wraparound porch that hugs the east, west, and southern sides of the home keeping it cool in the summer and allowing warmth in the winter. Inside you will find 4 bedrooms and 3 baths, a full unfinished sunny basement & bonus room in the attic. The main floor has sun drenched rooms with gleaming hickory hardwood floors. The kitchen is room enough for two to cook with generous slab granite surfaces, island with breakfast bar, stainless appliances, gas range/oven, and triple bay sink. Formal dining is next to kitchen for ease of serving. The hearth room is a special place to gather, plan meals, and enjoy comforting warmth from the rustic brick wood-burning fireplace. An additional fireplace is found in the oversized living room. The upper level has a luxurious primary suite with 5-piece bath and jacuzzi tub. The secondary bedrooms are all well-proportioned and view orientated. The laundry room is designed for organization, W/D incl, and deep utility sink. Bring your creative ideas and the Seller will work with you on making this home, your last.
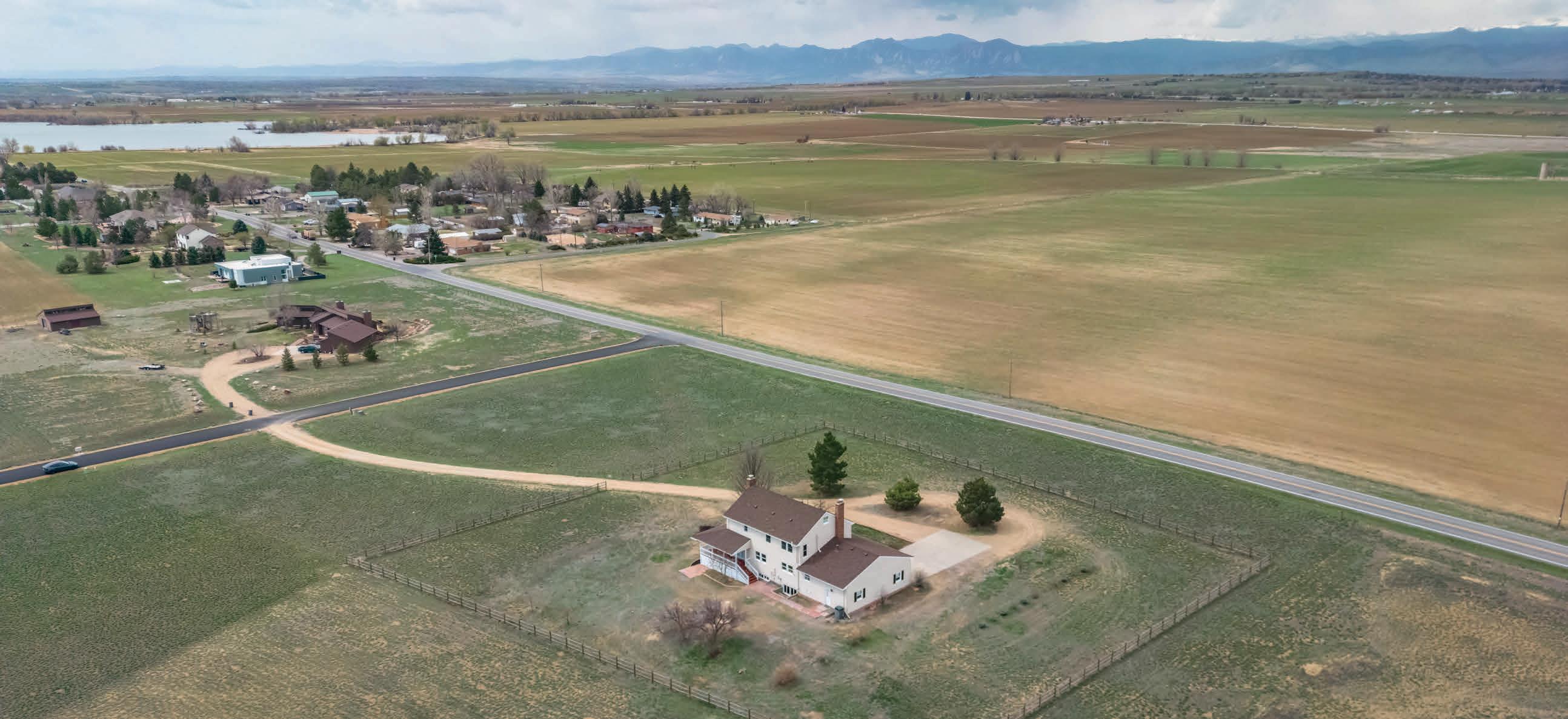
LONGMONT, CO 80504
303.476.1982 frontrangehome@gmail.com www.sherri-schultz.remax.com
52
Sherri Schultz ASSOCIATE
4540 COUNTY ROAD 5, ERIE, CO 80516

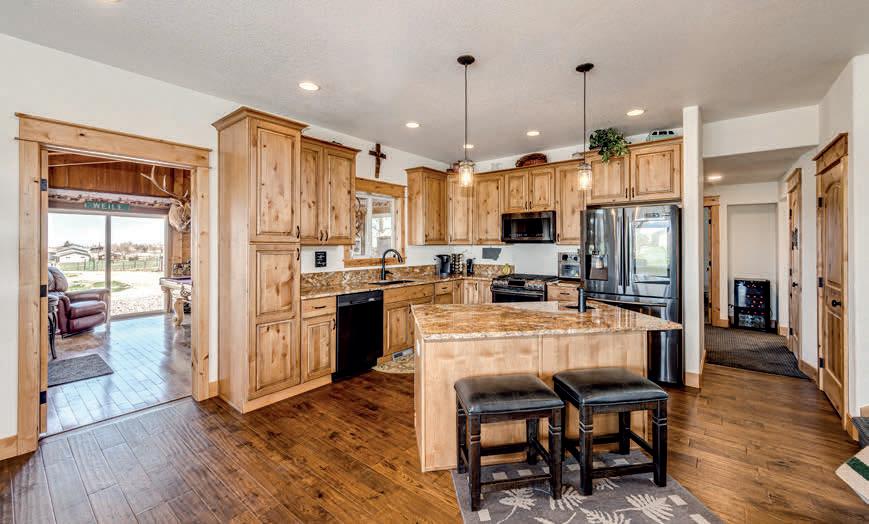
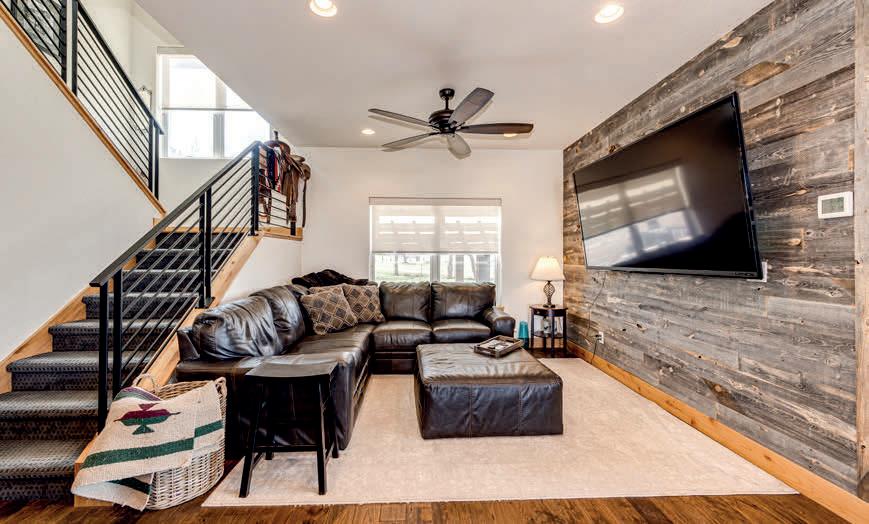
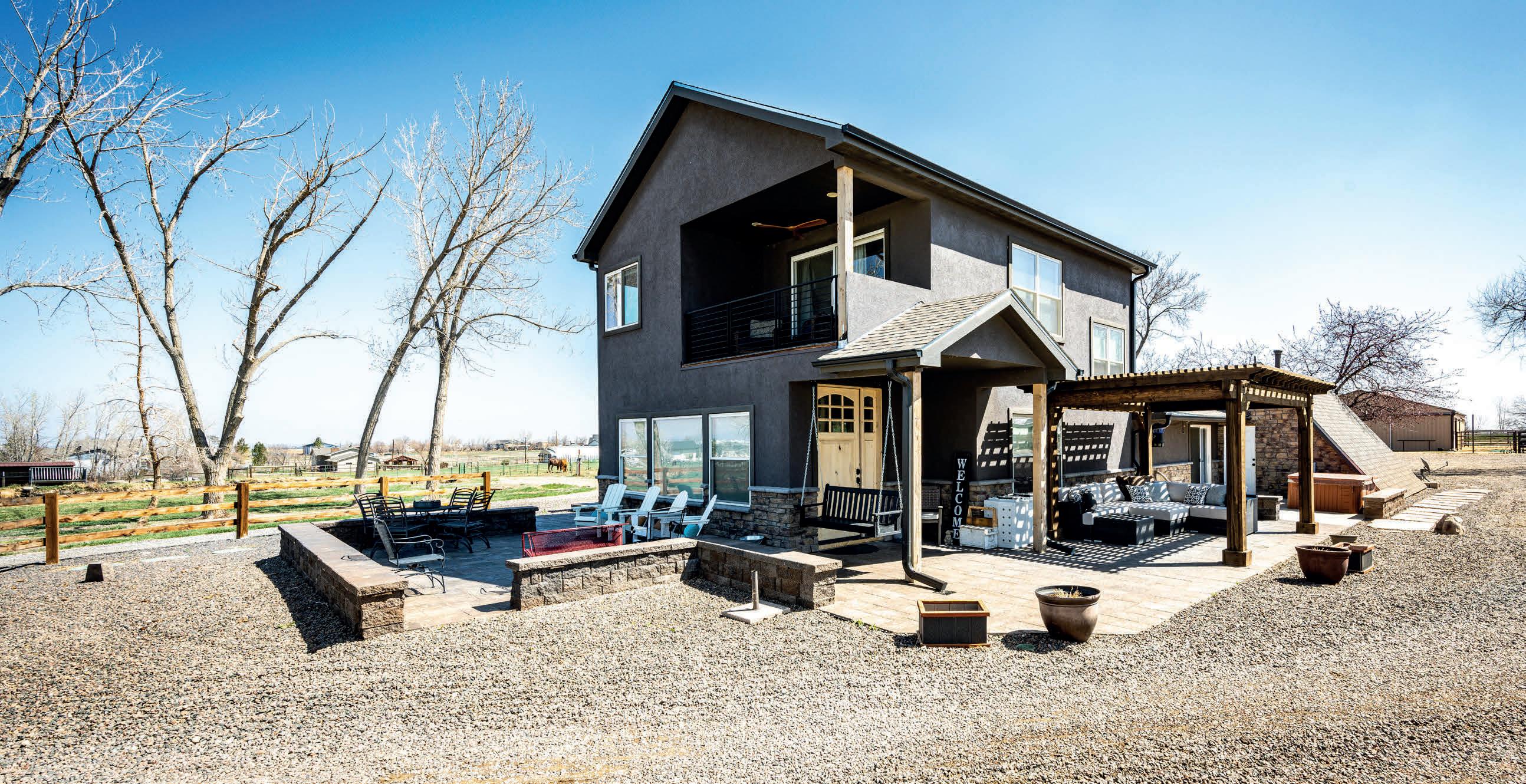
$2,750,000 | 3 beds | 3 baths | 2,746 sq ft
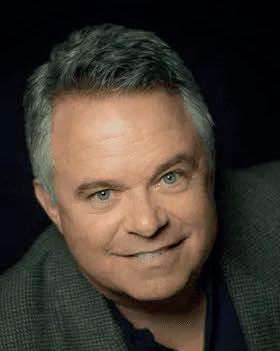
Equestrian Dream Ranch! West Wind Colorado Ranch is set up beautifully for the care of your award winning horses! The Mountain views give you strength each morning to ride your horses! Put your boots on and get to your outdoor arena with the 4” of laser leveled granite base under the 4” of river silt on top. A huge 200 x 75 indoor arena lets you ride on laser leveled padded base with river silt! Both arenas are deemed professional “Reining quality” footing! Custom made rails, fencing and latch features are all over the ranch! Multiple stables for all your needs! Water rights galore with 2 ponds on the property and irrigation ditches with water delivered by FRICO canal and gate #79. Water from ditches fills the ponds and flows onto the fruit tree orchard area! A shared well for domestic/livestock purposes included. Front electronic gated entrance. Most of the house was built anew in 2018! 3 outside stone patios with custom lighting along the sitting walls encourage the gathering of friends and family while gazing over to the Mountains and the pastoral views of the ranch. Come inside to the dining room and look out to Mountains from the table. The dining area opens to the kitchen and family room. The kitchen has an island, newer stainless steel appliances, and a big pantry! Adjacent to the kitchen is the big recreation room with large windows that take in the ranch and mountain views! Two other bedrooms, one ensuite, are on the main level to accommodate guests. The Primary Suite is the entire second level! Big closet with window. Bedroom has a walkout covered balcony that looks west to the Mountains and has a propeller ceiling fan to cool you off at the end of the day as you enjoy the sunset with your favorite beverage!
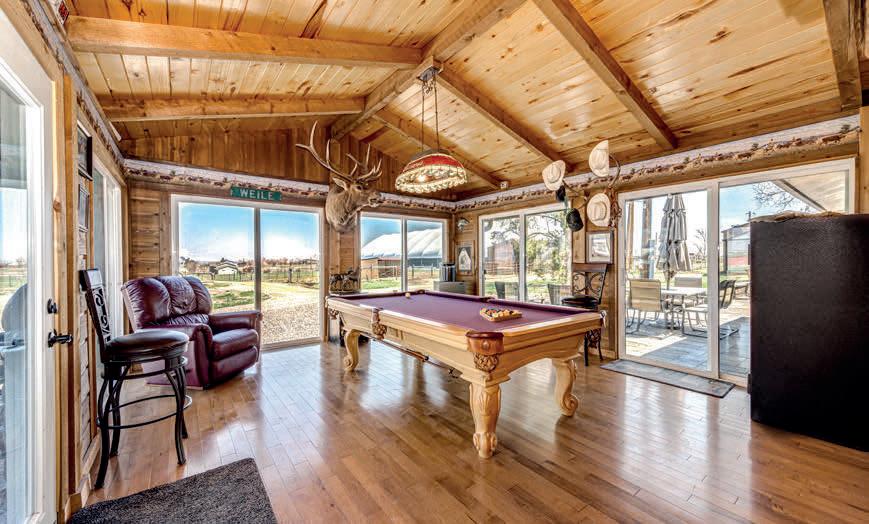
303.688.6644 bobedateam@bhhspre.com
7505 Village Square Drive, #102 Castle Pines, Colorado 80108
Don Bobeda
REALTOR ® | THE BOBEDA TEAM
A SIMPLY LUXURIOUS LIFESTYLE
Now is the time for making memories with family.
335 Josef Circle
Fort Lupton, CO 80621
BASE PRICE STARTING AT $505,000
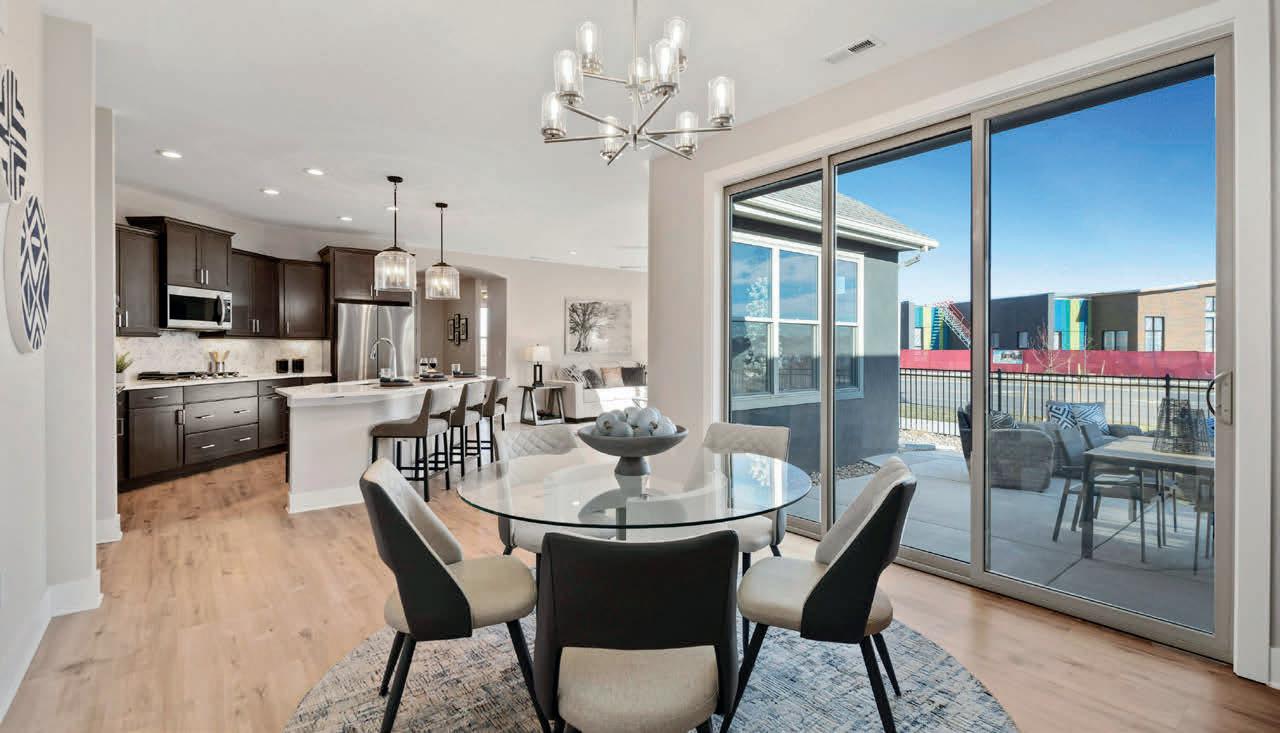
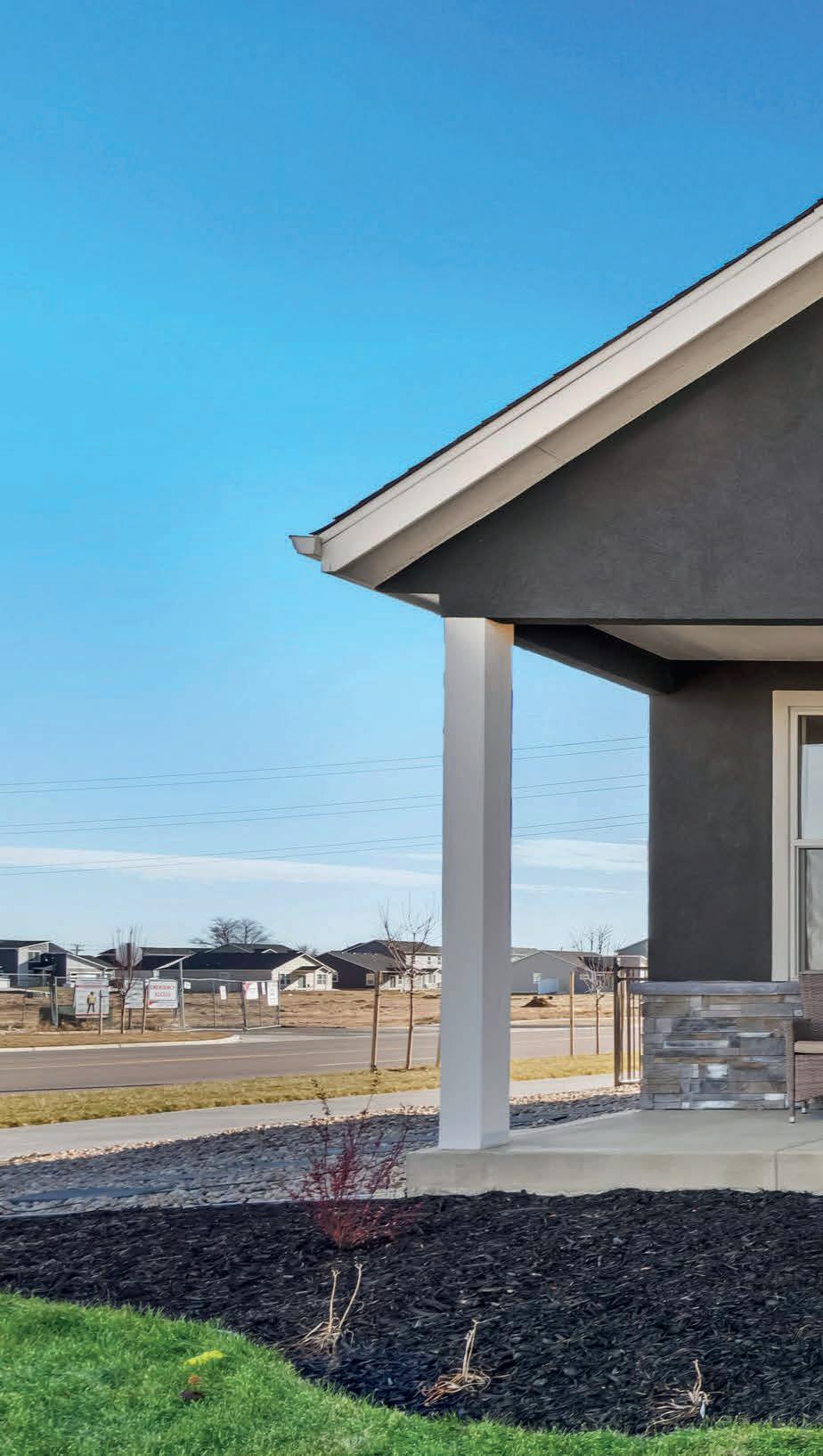
2 BEDS | 2 BATHS | 1776 SQ FT
The Courtyards at Lupton Village is a low maintenance community located in Fort Lupton, CO offering luxury ranch homes with private courtyards.
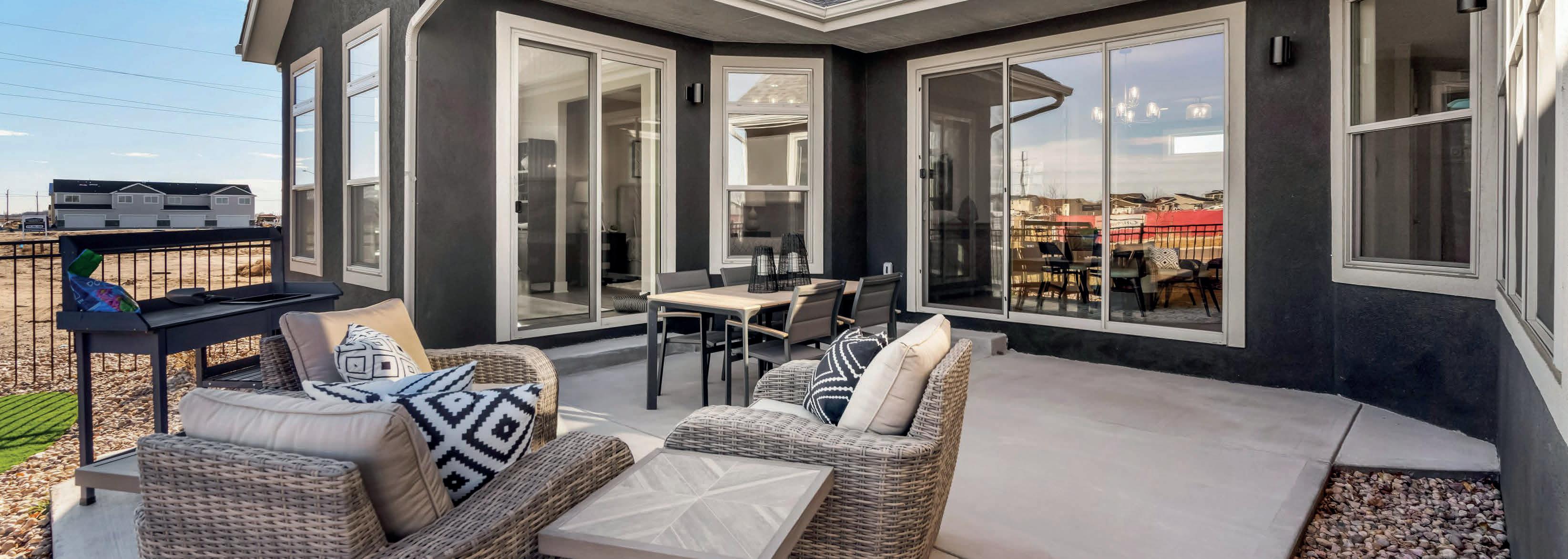
2-3 bedrooms 2-3 bathrooms - 1,776-2,468 sq ft. The Portico is a beautiful and striking home designed with functional excellence to promote easy manageability. Dramatic transitions like the formal entryway highlight the elegance and quality of the open, efficient design. Complementing the exquisiteness of the home are such amenities as the gourmet kitchen and private den that allow you to live in comfort with all the conveniences you desire. Enjoy the private owners suite, which is, nicely designed with spacious bath. Take advantage of abundant storage and organizational spaces. Gather with friends and family in the home’s large, centrally located kitchen. Additionally, the Portico offers intelligent features, including a conveniently located laundry room, generous storage space, and the added versatility of a bonus suite perfect for a guest room. All things considered, the Portico provides a luxurious yet casual living experience that caters to your lifestyle desires.
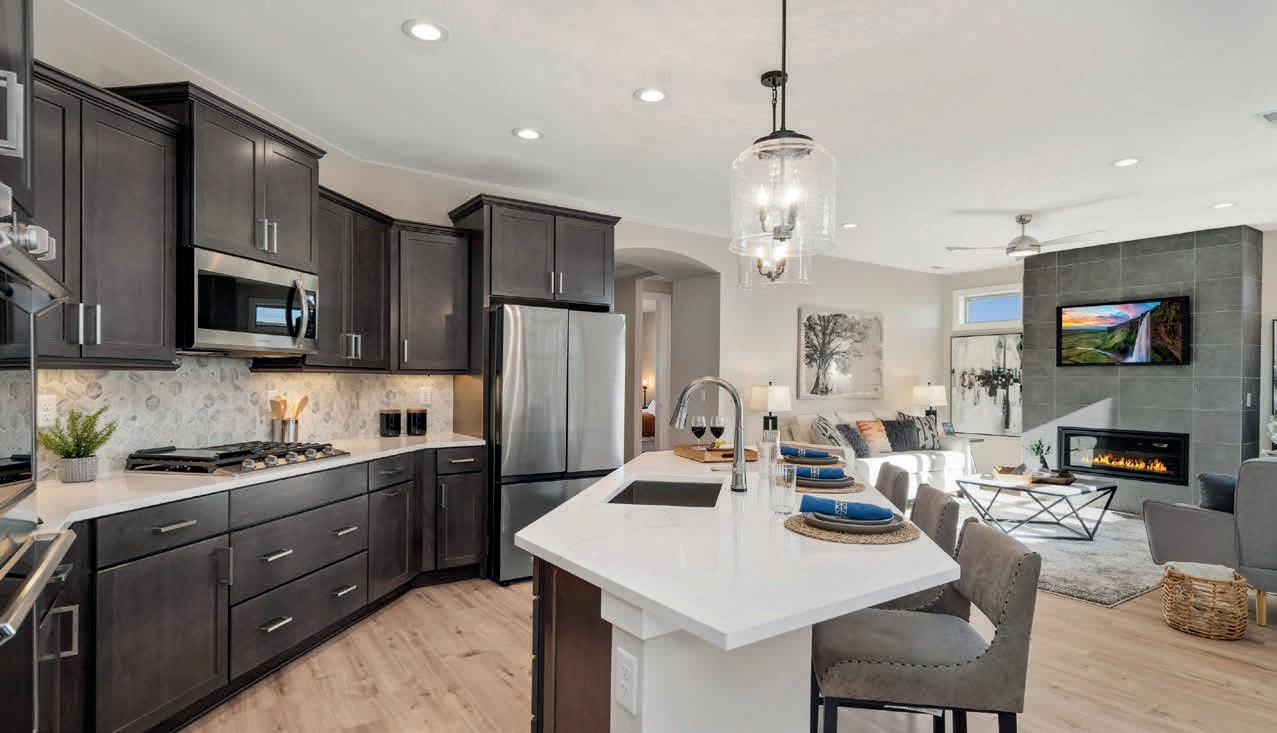
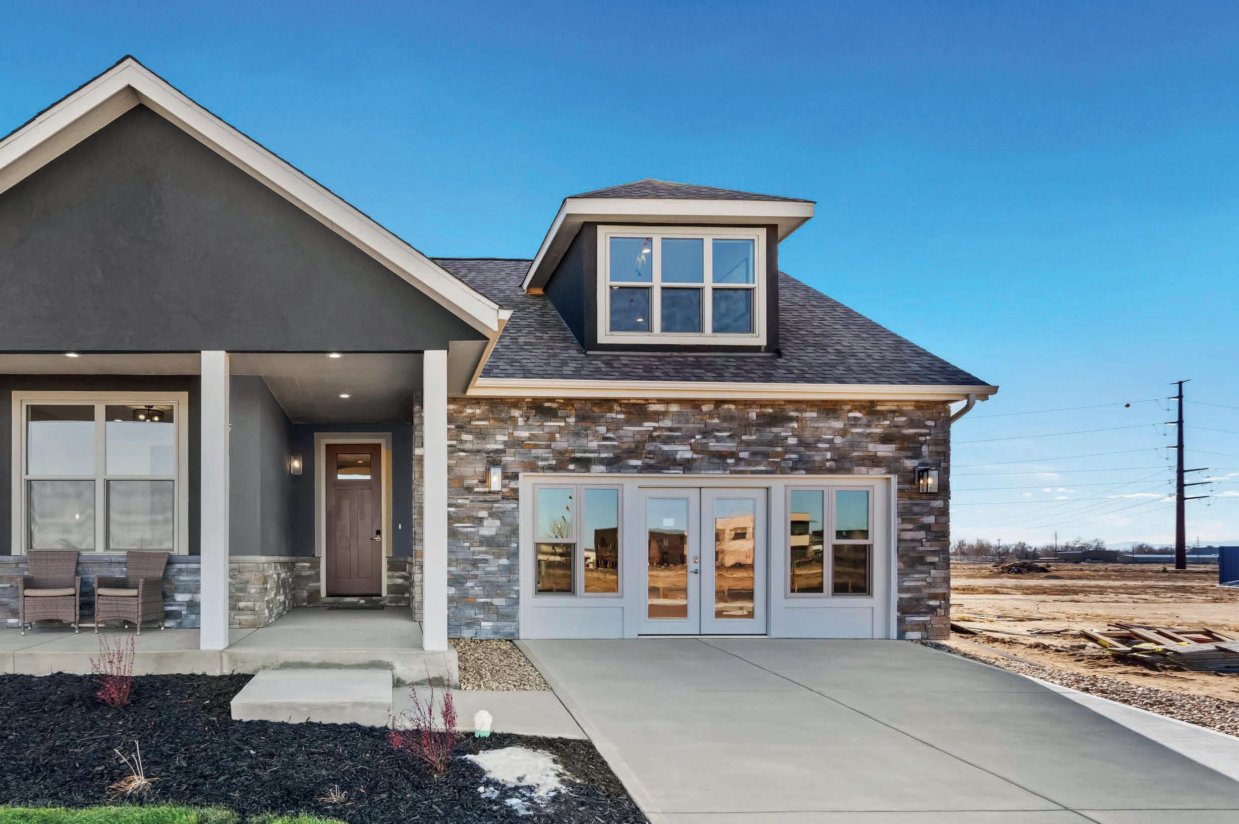
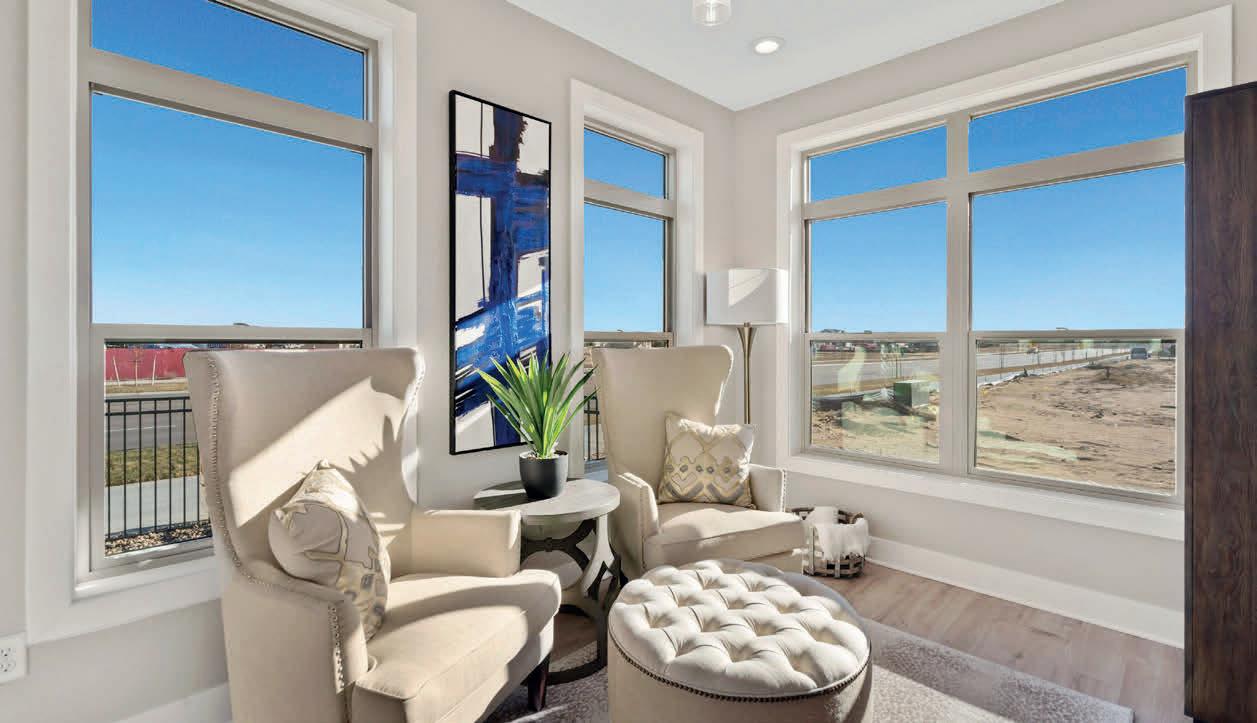
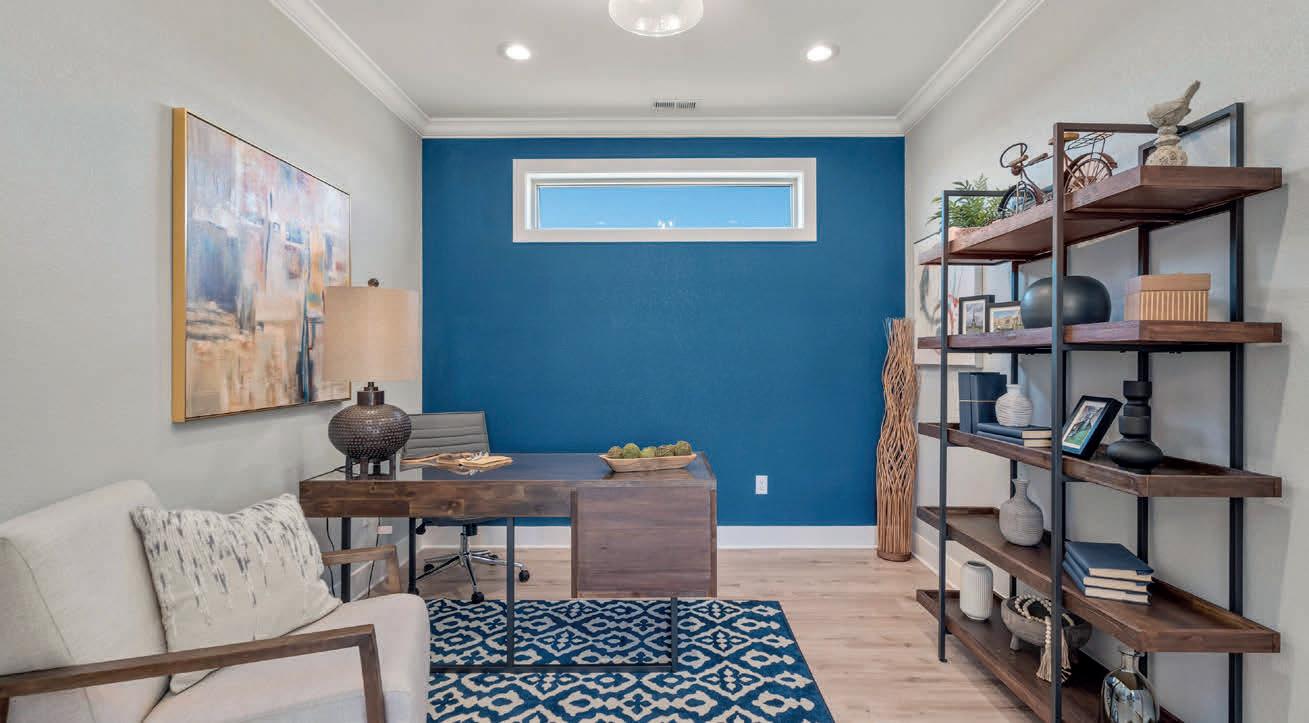




Sales Information 303.732.6635 EpconLupton.com ***Although floor plans, illustrations and specifications are believed to be correct at the time of publication, the right is reserved to make changes, without notice or obligation. Windows, doors, ceilings, layout and room sizes may vary depending on the option and elevations selected. This information is for illustrative purposes only and not part of a legal contract. Photos are of the Model Home. Home to be built.***

56
POPULAR LAKES AND RIVERS TO EXPLORE NEAR DENVER
EVERGREEN LAKE
Whether you enjoy boating, fishing, swimming, or relaxing on a freshwater beach, Denver has picturesque bodies of water offering all the waterfront fun you can hope for just a short drive away. Let’s look at some of the most popular lakes and rivers near Denver.
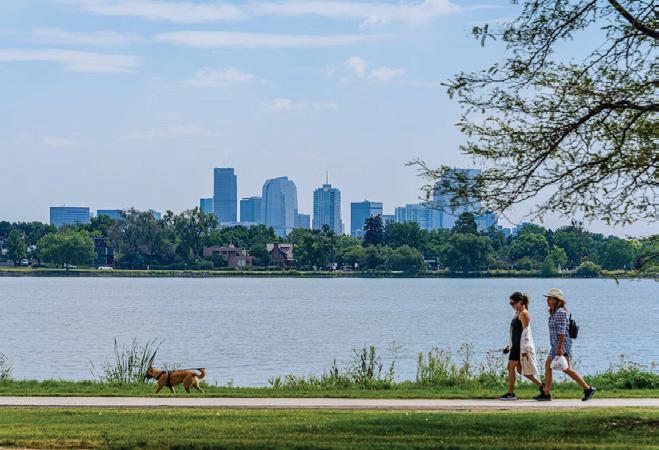
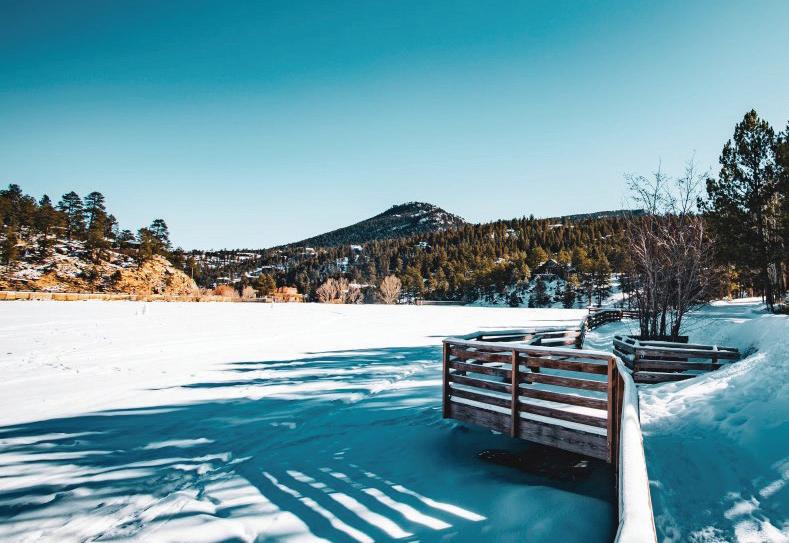

AURORA RESERVOIR
Evergreen Lake is in the foothills of the Rocky Mountains in the gorgeous Dedisse Park. The lake does not allow motorized boats, but canoers and kayakers love paddling around the area. In the winter, the lake is frozen solid and is ideal for hockey and ice skating, but in the summer, it is the perfect place for a weekend day trip for swimming and/or laid-back boating.
BEAR CREEK LAKE
Bear Creek Lake Park in Lakewood stretches for over 2,600 acres and consists of three lakes, but Bear Creek Lake offers the most recreational fun for visitors. It is a small, picturesque lake that allows motorized boats and water sports. The nearby Big Soda Lake, which is in the same park, is better for swimming and has a pleasant beach.
BARR LAKE
In the suburb of Aurora, the 800acre Aurora Reservoir does not allow motorized watercraft, but there is still plenty for visitors to do. Swim beaches line the water’s edge, and many enjoy picnics or sunbathing on the sand. The reservoir is also popular for fishing, kayaking, canoeing, and sailing. There is even a scuba diving area brave visitors can explore.
SLOAN’S LAKE
Sloan’s Lake, in Sloan’s Lake Park, is the biggest lake in Denver. It is surrounded by residential neighborhoods, restaurants, and hiking and biking trails. Sloan’s Lake allows non-motorized boats on the water, and it is a popular fishing destination in the heart of the city where people can escape the concrete jungle.
CHERRY CREEK RESERVOIR
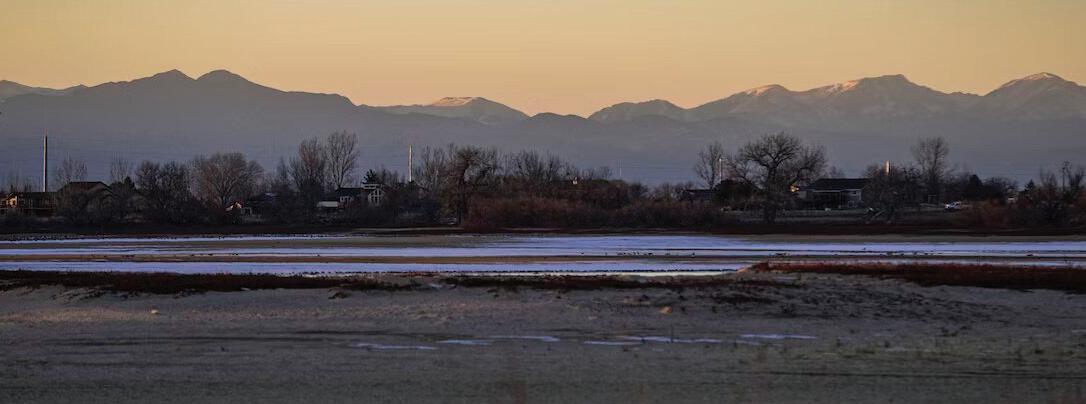
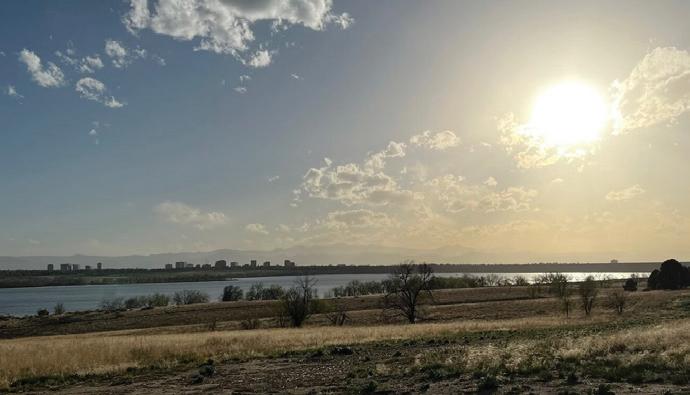
Cherry Creek Reservoir is a significant aspect of what makes Cherry Creek State Park one of the most popular parks in the Denver area. Offering scenic mountain views from the water and a swimming beach along its shores, the reservoir is a hub for sailing, boating, and relaxation. The park also offers picturesque hiking trails along the coast.
Just 20 miles from Denver in the picturesque Barr Lake State Park, Barr Lake is an outdoor adventurer’s dream. Many visit this large lake to boat, fish, and swim, and for those interested in birding, you are likely to spot some eagles if you arrive at the right time. The park also offers a boardwalk on the water, an archery range, and nearly nine miles of hiking trails.
CHATFIELD RESERVOIR
Chatfield Reservoir is at Chatfield State Park in Littleton. The park is popular for hiking and camping, but the reservoir itself is the big draw. Chatfield is one of the top places near Denver for boating. This large body of water accommodates sailboats, motorboats, and jet skis, which can launch from one of its two boat ramps. A marina offers rentals and storage as well. On a sunny day, you’ll always find water skiers and wakeboarders on the water or swimmers and sunbathers along the beach at Chatfield Reservoir.
Evergreen Lake Logan Moreno Gutierrez
Barr Lake Andy Sanchez
Sloan’s Lake Steve Adams
Cherry Creek State Park Max D
Barr Lake State Park Intricate Explorer
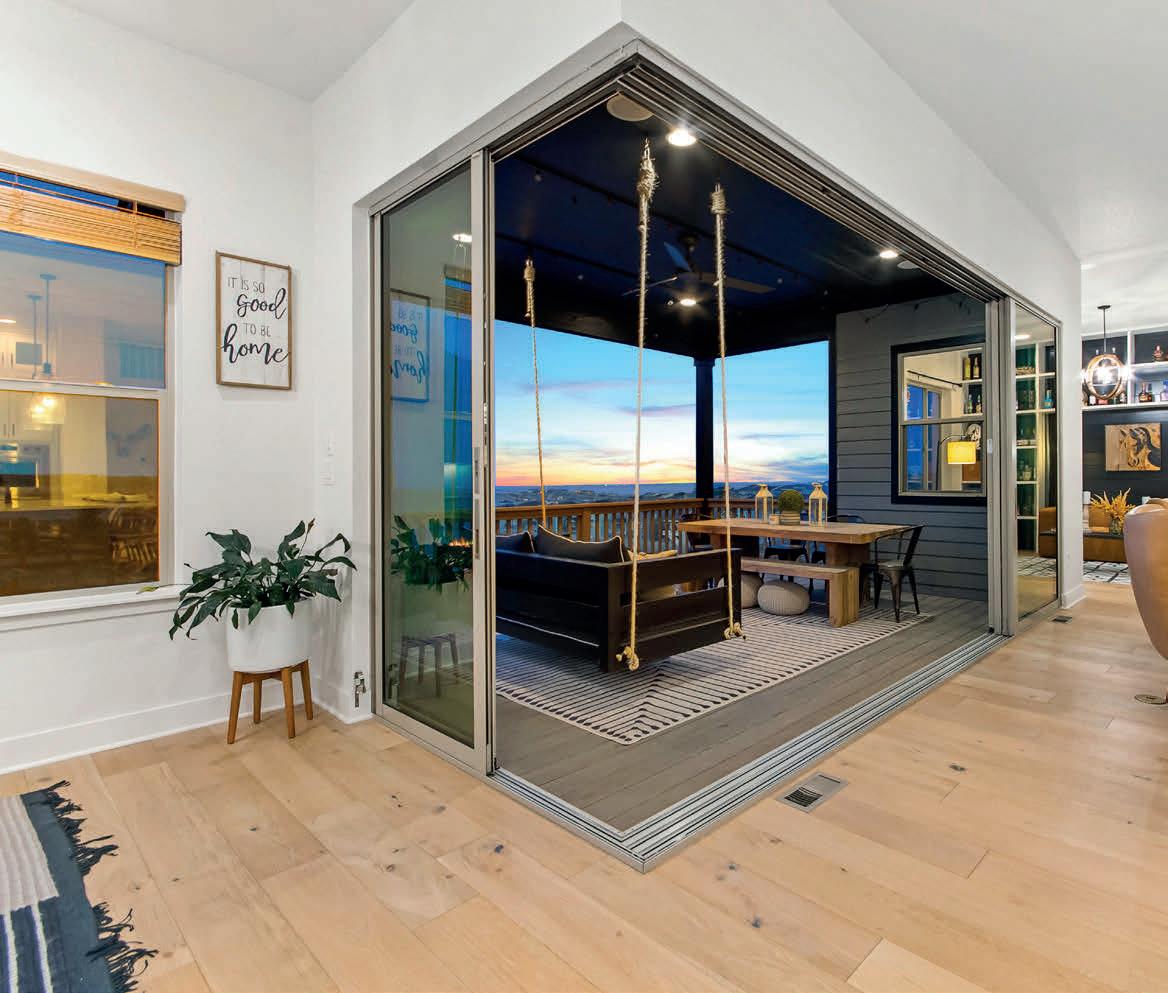
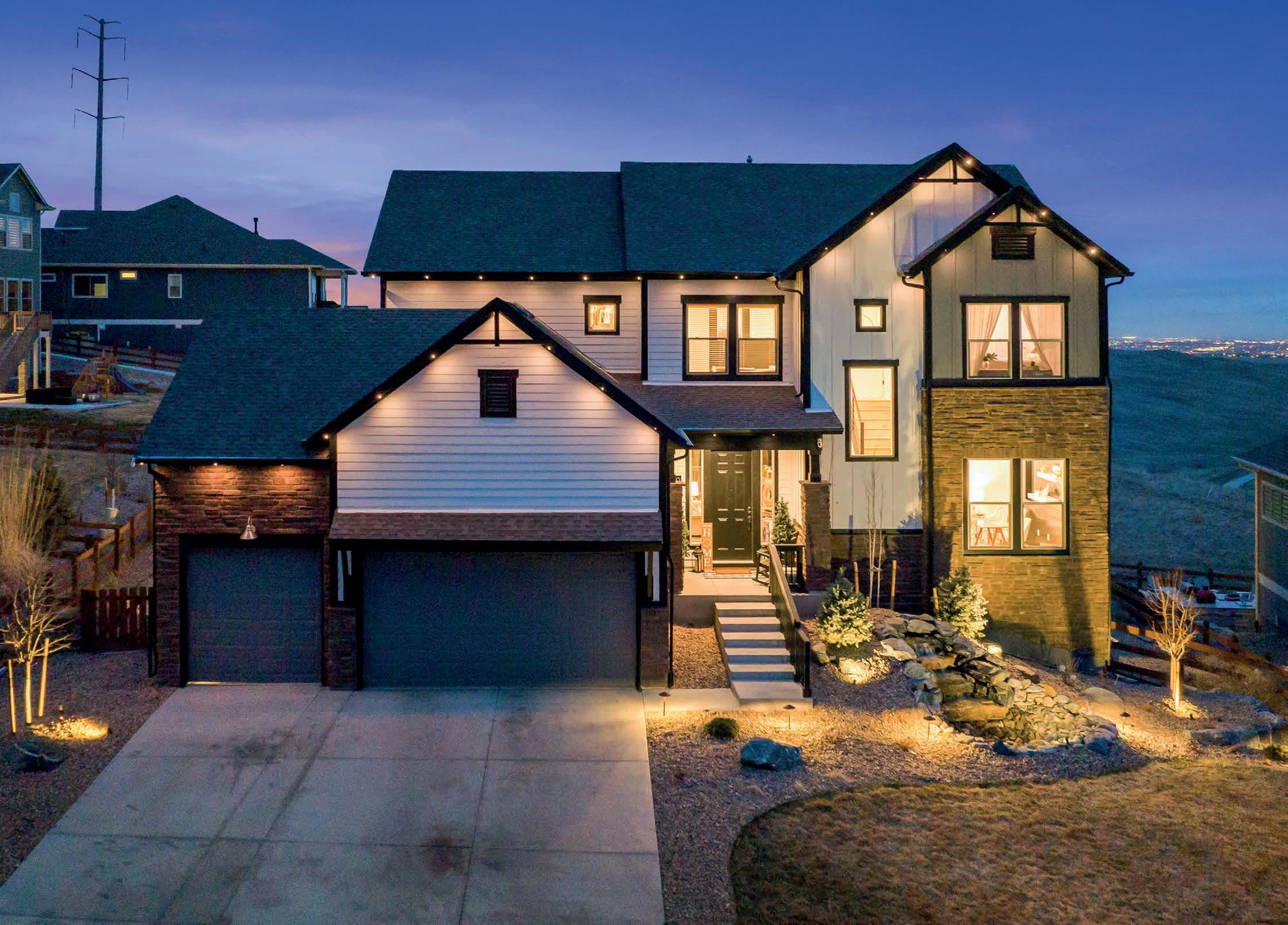
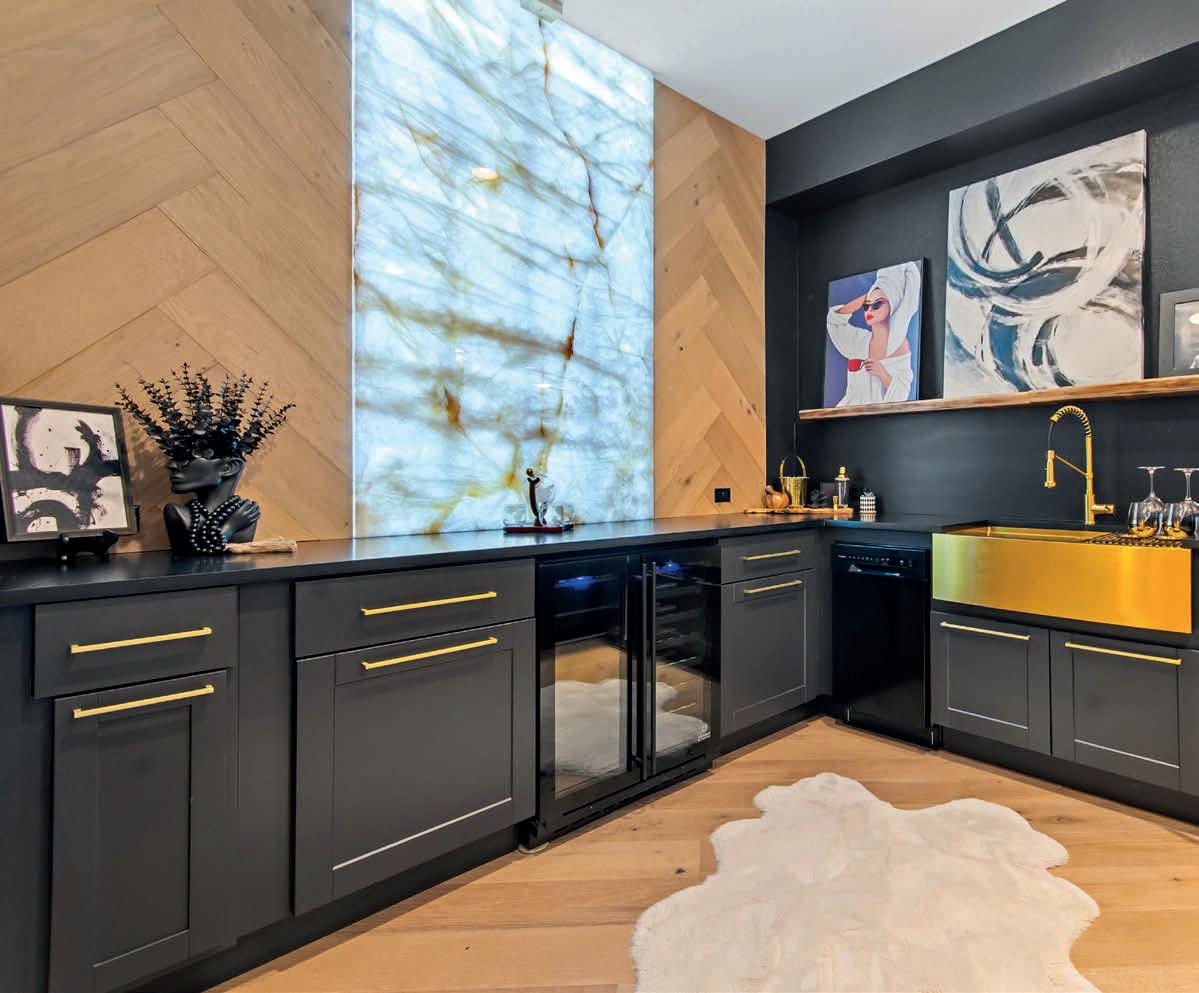
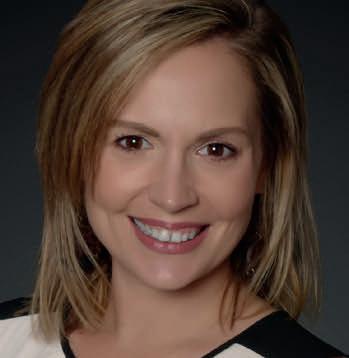
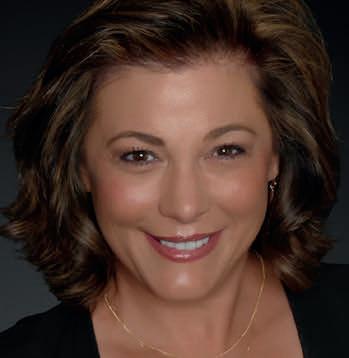

Amanda Rieter REALTOR ® 720.340.8228 Amanda.Rieter@KW.com ANHomesColorado.com Nikki Castillo REALTOR ® 720.902.5559 NikkiCastillo@KW.com ANHomesColorado.com 9542 YUCCA WAY, ARVADA, CO 80007 5 BEDS | 5 BATHS | 5,183 SQ FT | $2,000,000 Luxury on the Front Range
Welcome home to picturesque NW Arvada & the sought after David Weekley 'Wrenwood' home plan. This stunning home is designed with every detail in mind to improve your everyday lifestyle while featuring a glamorous atmosphere for social gatherings & special occasions. The chef’s specialty kitchen supports a full variety of cuisine exploration & includes a large, quartz breakfast island, extended butler’s pantry, & a superior culinary atmosphere with upscale Wolf and Subzero appliances, upgraded cabinets, pot filler & dual dishwashers. Enjoy your meals in the adjacent dining room with endless views. Open the oversized sliding glass doors & create a seamless, open floor plan bringing the outdoors in to the living space. A pair of studies complement the main level to provide plenty of FlexSpace to create the specialty rooms you have been dreaming of. Upstairs the Loft with Built-Ins provides room for study or play. Retire to the effortless relaxation of your must-see Owner’s Retreat with vaulted
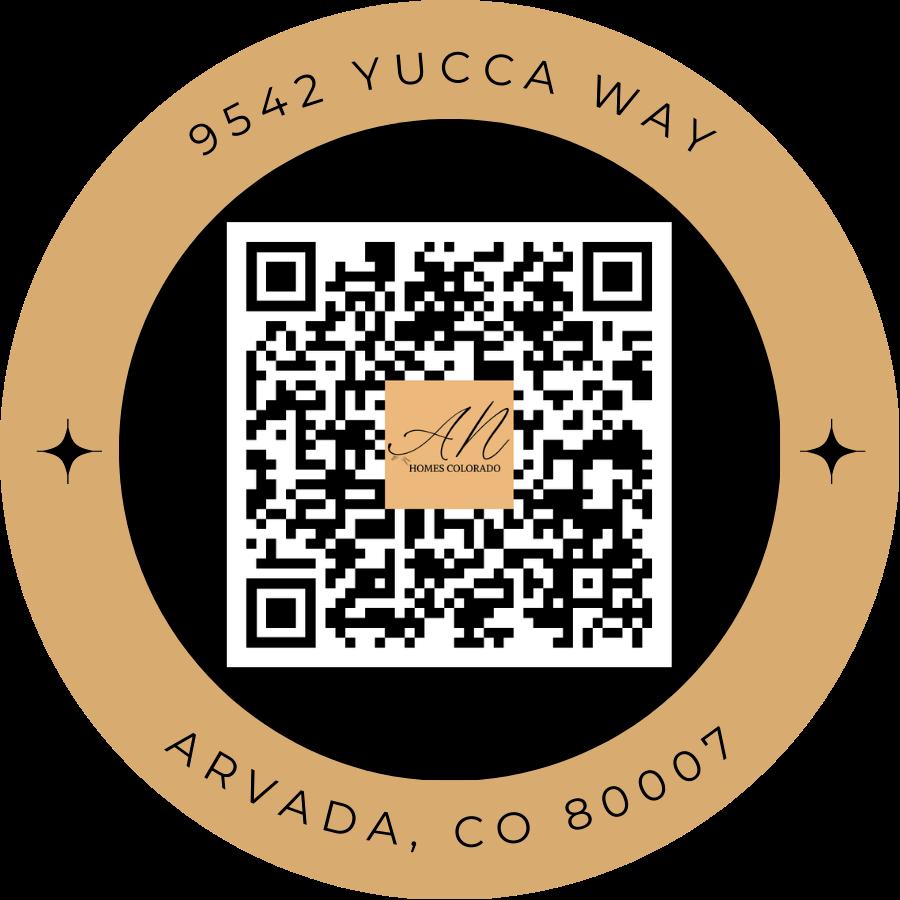
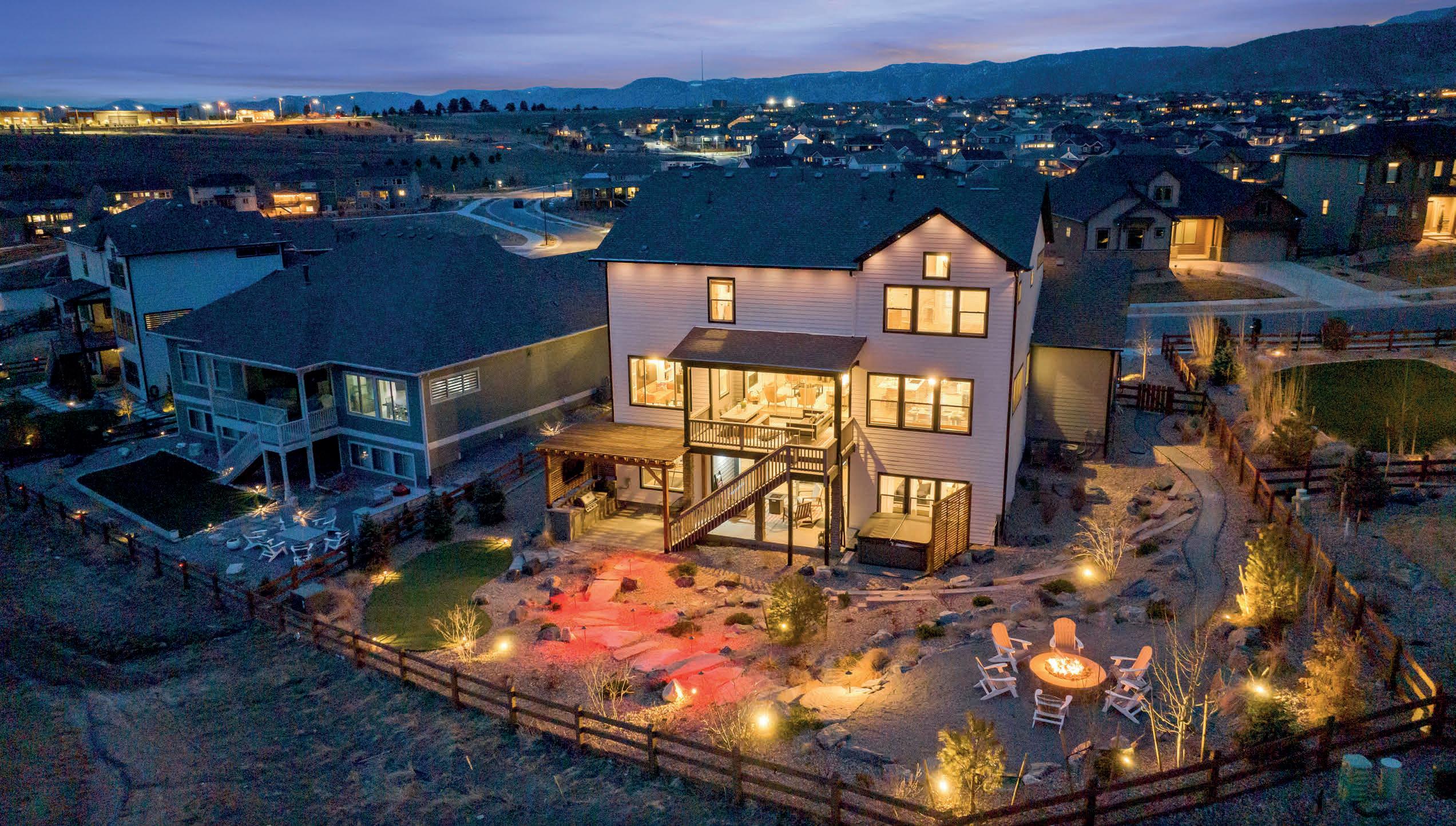
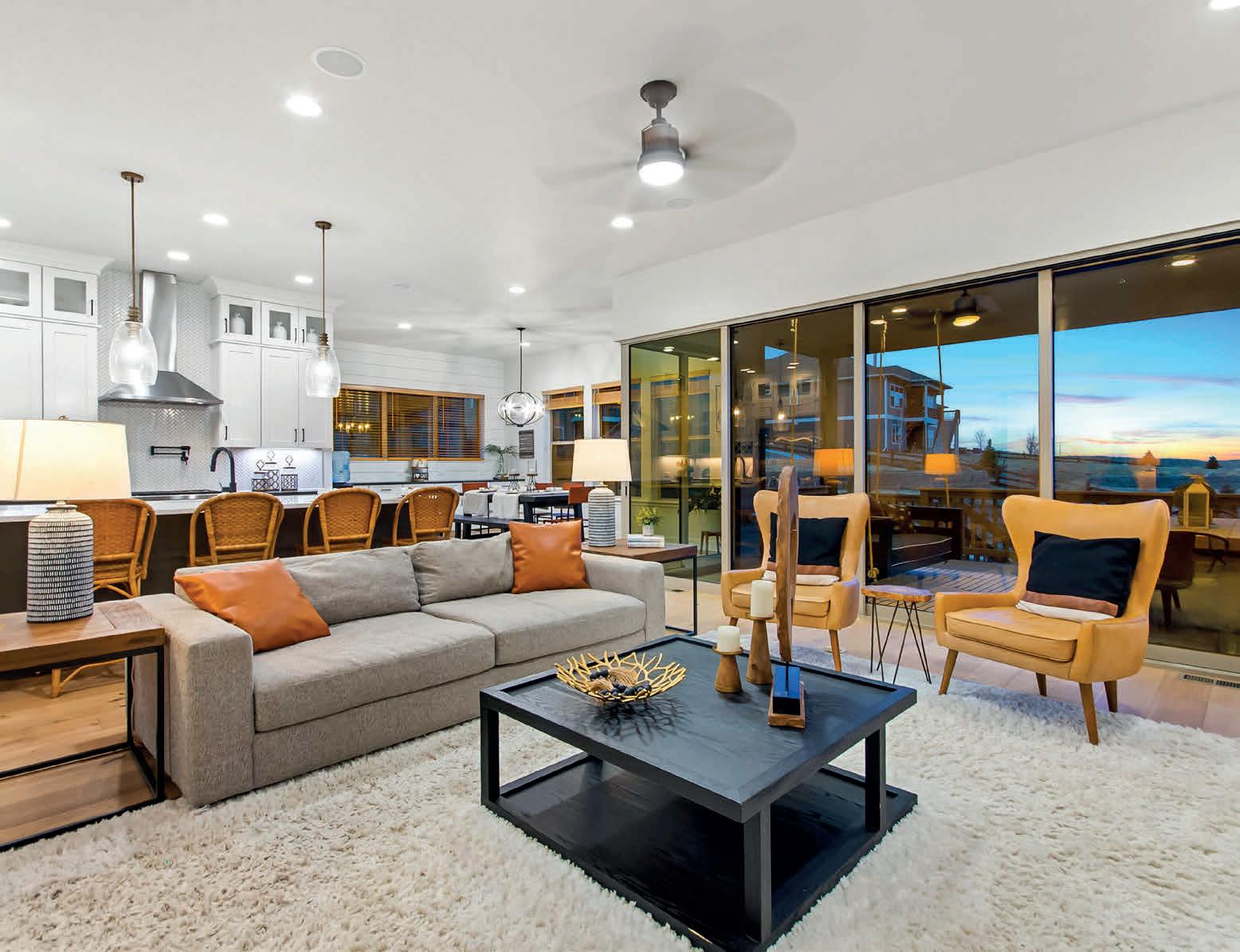
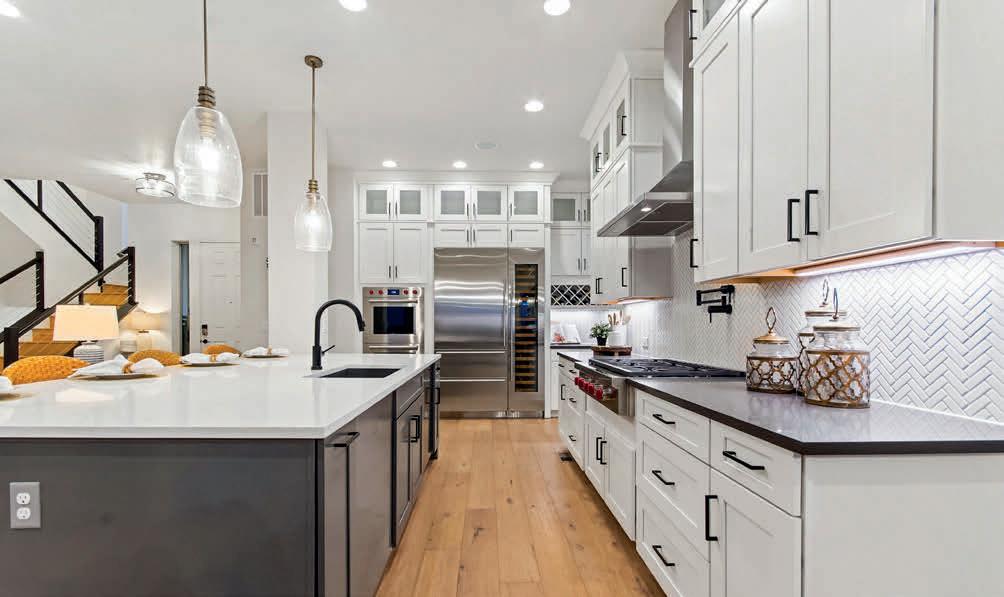
& heated bathroom floors. 3 additional upstairs bedrooms offer walkin closets & unique spaces to thrive & personalize. The fully finished basement is in a league of its own. The custom wet bar features lighted Cristallo Quartzite Countertops from Brazil, Cristallo Quartzite focal wall, gold stainless-steel sink, ice maker, dishwasher & Wine/Beer Fridge. Escape to other worlds using the home theatre system with projection screen or workout in the glass exercise room. The basement also features an additional 5th bedroom and another full bathroom. Step outside & you have another oasis to enjoy with covered deck, built in gas grill, outdoor TV, Hot Tub, Putting Green & Gas Firepit all with open space, lake and downtown views. The 3-car garage has been custom finished from A to Z with epoxy floors, mudroom style storage, workbench, beverage refrigerator, tool storage, 220V electrical & auxiliary lift for storage. Don't miss this opportunity to own this dream home!
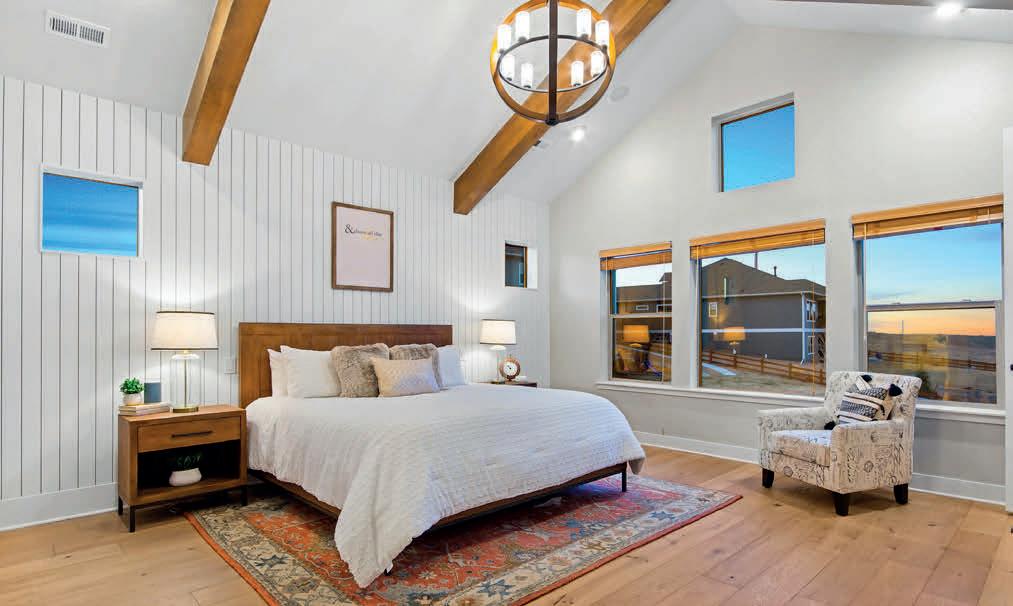
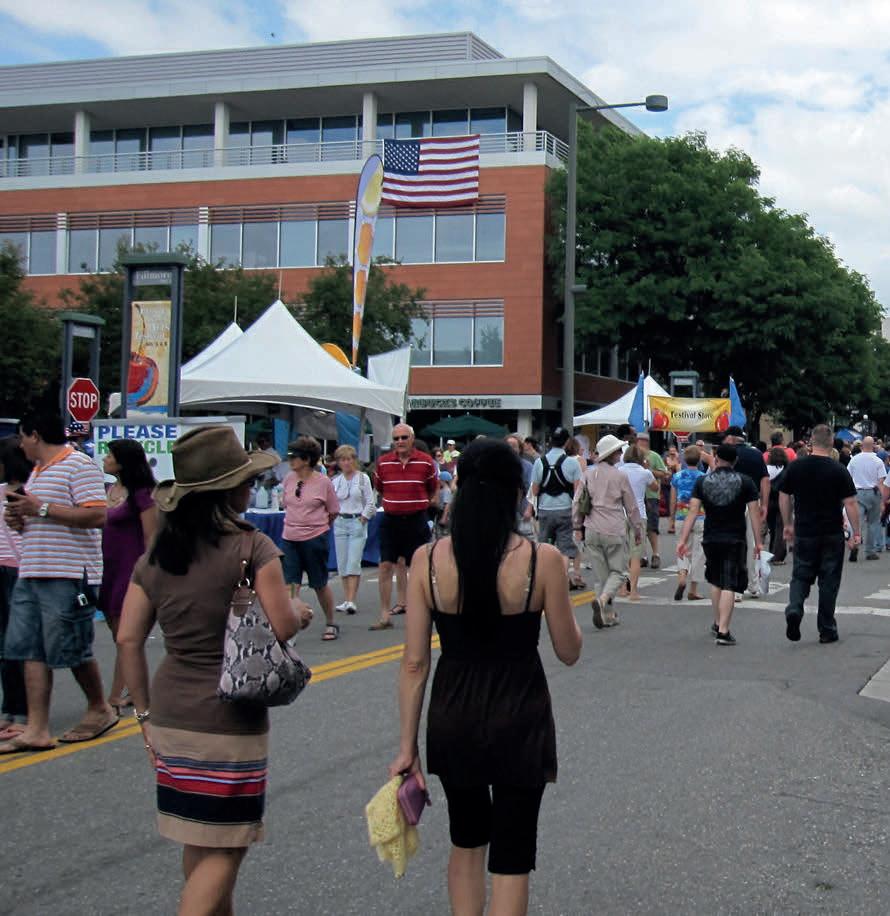
CHERRY CREEK ARTS FESTIVAL CHERRY CREEK ARTS FESTIVAL
Cherry Creek Arts Festival Returns For Massive Summer Showcase Of Denver’s Art Scene Art
https://creativecommons.org/licenses/by-sa/2.0/deed.en
2.0). No
CHERRY CREEK ARTS FESTIVAL ★ CHERRY CREEK ARTS FESTIVAL
Cherry Creek Arts Festival | Scarlet Sappho, licensed under
(CC BY-SA
changes were made to original photo.
Festival
Boasting excellent museums and a significant artistic community, Denver plays host to several major art festivals and events. The Cherry Creek Arts Festival is a major summer spectacle that transforms the scenic Cherry Creek neighborhood into a huge outdoor showcase of the city’s famed art scene.
The Cherry Creek Arts Festival celebrates a broad range of different artistic styles. From visual and performance art to culinary craftsmanship, this event draws hundreds of artists and vendors for a spectacular weekend of non-stop family fun. Whether you are a devoted art enthusiast or just looking to enjoy a festive atmosphere on a summer day, the Cherry Creek Arts Festival is for you.
This year, the festival will run from July 1st–3rd. It will take place across a broad stretch of Cherry Creek on 2nd Avenue from Clayton to Adams and between 2nd and 3rd avenues from Detroit to Adams. The festival is free and completely open to the public, although you will want to bring your wallet because there will be plenty of exciting purchasing opportunities.
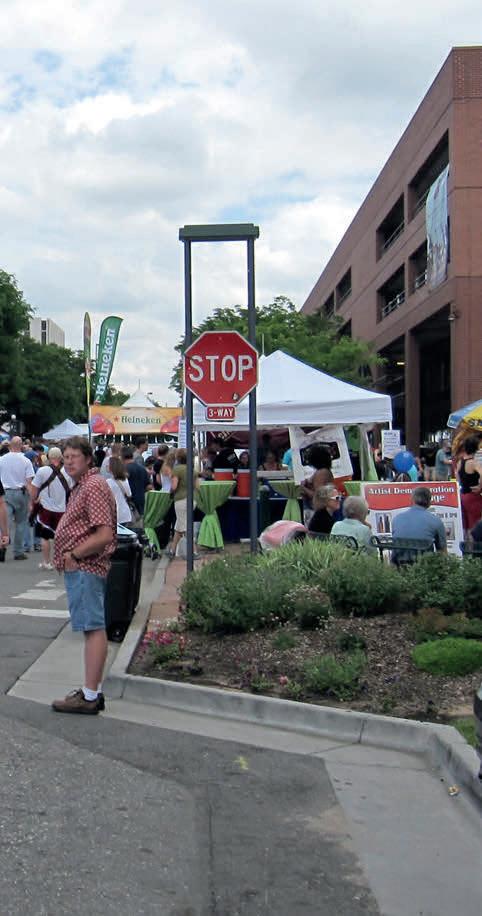
The highlight of the festival is the massive amount of art displayed throughout the weekend. Cherry Creek Arts Festival shows off works from more than 250 local, national, and international artists. It is a juried festival, meaning artists have to go through a rigorous judging process to present their works, and the artists display everything from ceramics and digital art to metalwork, photography, paintings, and jewelry. This is the perfect opportunity to engage with and purchase works from rising stars in the art world.
The festival is also a major hub for the performing arts. Across the festival’s three days, there will be 20 different performers that will take to the stage. These include musicians in genres ranging from soul and reggae to electric and jazz. It will be a lively experience with plenty of musical excitement.
Cooking up delicious food is an art form, and this festival will highlight some of the most talented food artists in the city. The culinary lineup will feature dozens of local food trucks and restaurants serving dishes that span the globe.
Cherry Creek Arts Festival is for people of all ages and has a section devoted to engaging children. The Creation Station is a family-friendly section that lets young artists enjoy hands-on activities from mural painting and creating coffee filter flowers to composing an opera aria. The Creation Station will also have food and performances, fostering an interactive environment that kids will enjoy.
Summer in Denver is when many like to get outside and experience the city’s vibrant culture, and the Cherry Creek Arts Festival is an all-ages summer spectacle perfect for everyone from art lovers to foodies. It is an excellent showcase of Denver’s incredible arts scene featuring music, works across mediums from hundreds of talented artists, delicious food, and family-friendly activities.
CHERRY CREEK ARTS FESTIVAL ★ CHERRY CREEK ARTS FESTIVAL
1901 WAZEE STREET, #1020, DENVER, CO 80202

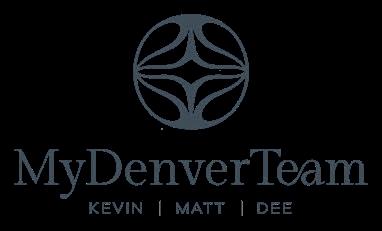
2 beds | 3 baths | 2,204 sq ft | 2 Parking Spaces | $3,500,000
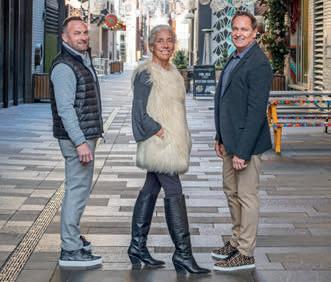
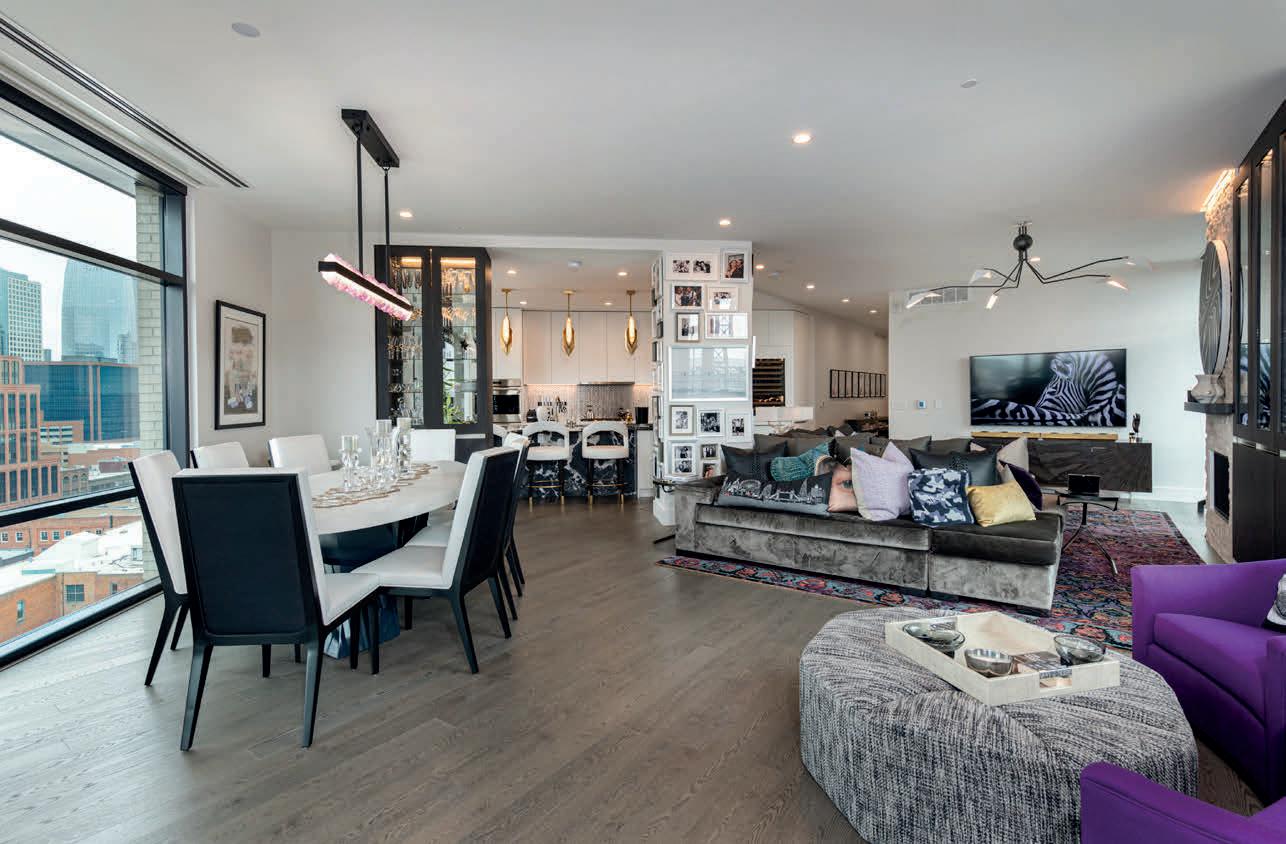
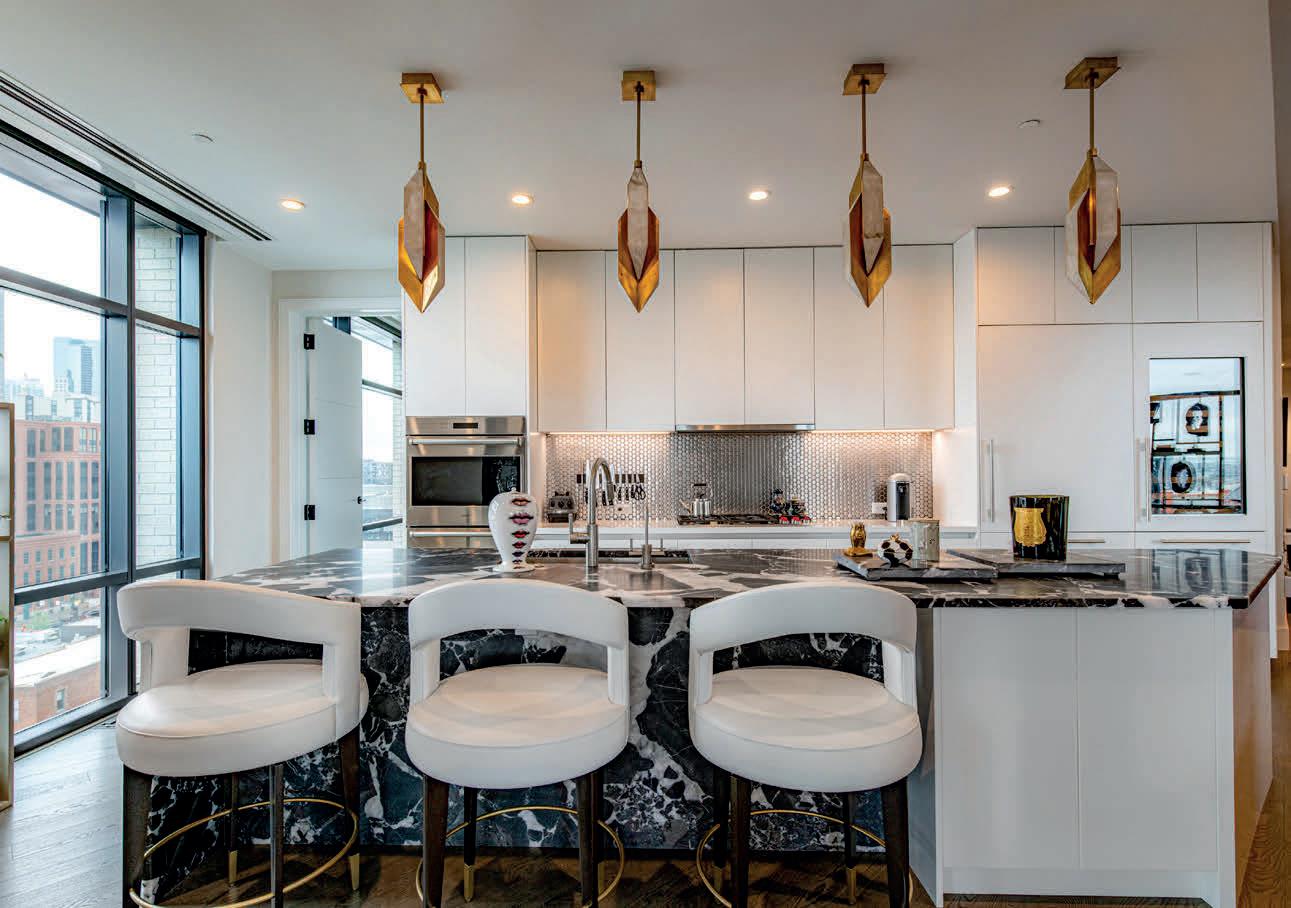
The ultimate designer residence at McGregor Square. Coveted and desirable floorplan and the only 2 bedroom + office unit available in the building! Striking and chic bespoke finishes and a private balcony overlooking Coors Field! Open living, dining, and kitchen with a gas fireplace and custom built-ins...there’s even room for that baby grand piano! Custom lighting and designer upgrades throughout! The Eat in kitchen has a custom island with Breccia Dolomite honed marble and waterfall edge, custom backsplash, and Wolf and Sub Zero appliances. Two en suite bedrooms and a powder room for guests. Elegant and lavish, warm and stylish in one of Denver’s newest amenity rich buildings in the heart of LoDo.
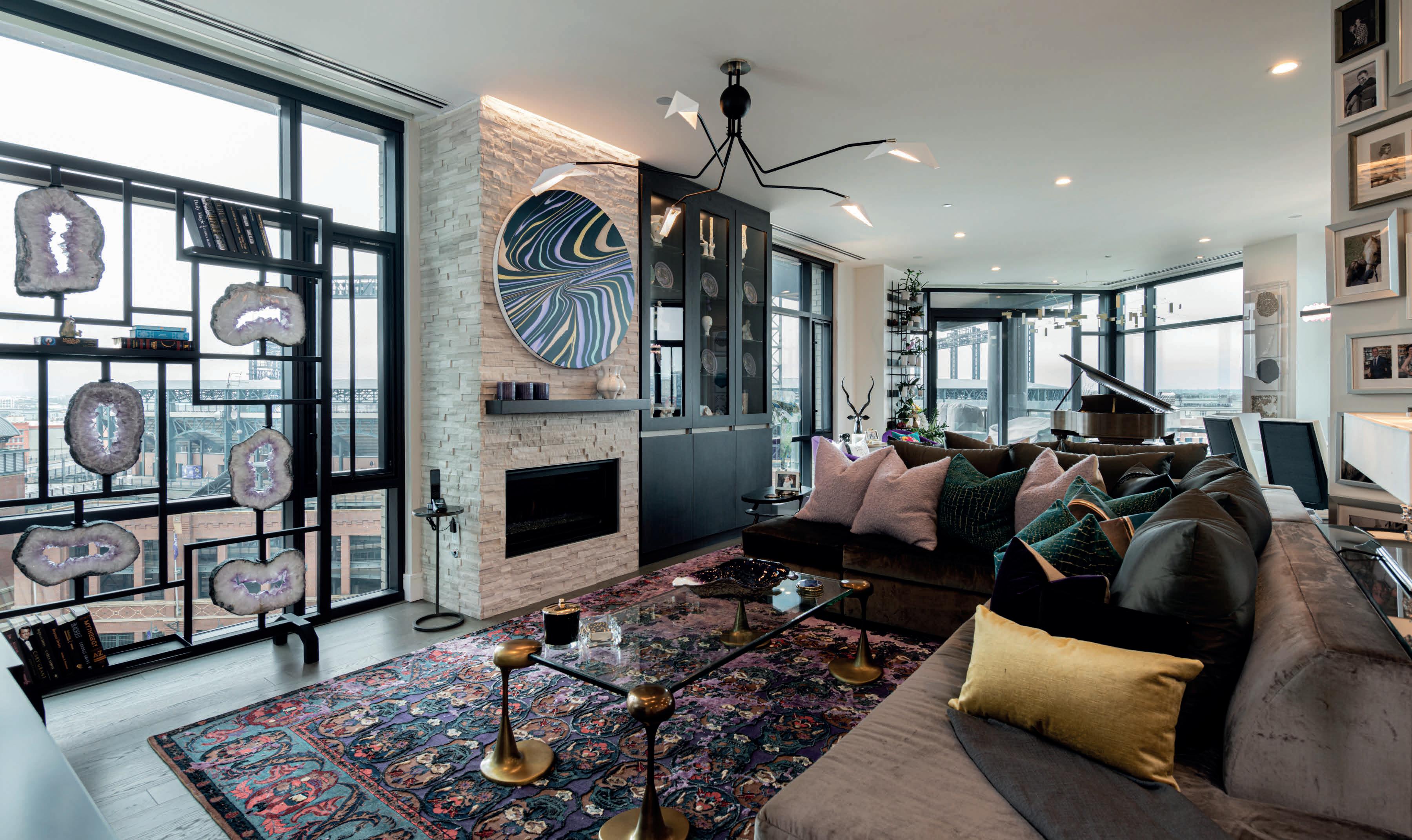
REALTOR ® 303.520.4040 mdt@kentwoodcity.com www.MyDenverTeam.com 62
My Denver Team

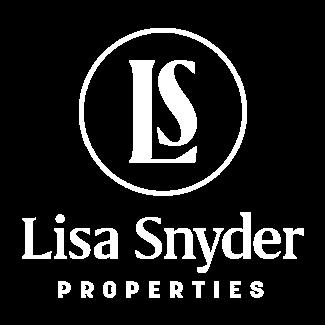
Lisa Snyder Broker Associate | CNS | PSA Quality. Integrity. Luxury. What are Lisa’s Clients Saying... Lisa Snyder Properties brings you home to wherever you want to be. C: 303.601.5580 lisa.snyder@compass.com LisaSnyderProperties.com 4643 S. Ulster Street, 5th Floor Denver, CO 80237 “Lisa is fantastic, she has a broad set of experience with real estate and an unrivaled dedication to her work. I’ve caught her at 12 AM with questions and she answered them promptly and accurately! Compass is a real estate broker and abides by Equal Housing Opportunity laws. All material presented herein is intended for informational purposes only and is compiled from sources deemed reliable but has not been verified. Changes in price, condition, sale or withdrawal may be made without notice. No statement is made as to accuracy of any description. All measurements and square footages are approximate.
CO 80204
#718
Here’s your golden opportunity to live in the Lakehouse building, Gold Certified under the WELL building standard for health and wellness. This incredible urban oasis provides the ideal Colorado Lifestyle. Sitting right on Sloan’s Lake and overlooking the majestic Front Range, Lakehouse offers its residents a beautifully maintained 26,000 sq ft outdoor terrace with a yearround 70-foot lap pool and spa, multiple fire features, a community indoor/ outdoor kitchen with grills and pizza oven, sculpture gardens, and a fully maintained rooftop organic farm with daily seasonal harvest for residents. Utilize the state-of-the-art work out facility and meditation/yoga studio. Classes such as morning mediation, yoga, weight training, etc. are included in HOA! 24 -hour front desk and concierge service. Beautiful resident lounges throughout the building as well as a sports workshop, pet spa, baby grand piano, coffee bar and craft room. Check out a bike, paddleboard, or kayak and walk to one of Denver’s most beloved urban sanctuaries, Sloan’s Lake! Community events such as casino night, cooking classes and community service opportunities make this a vibrant and engaging place to live. Walking distance to TONS of fantastic restaurants, shopping & groceries.
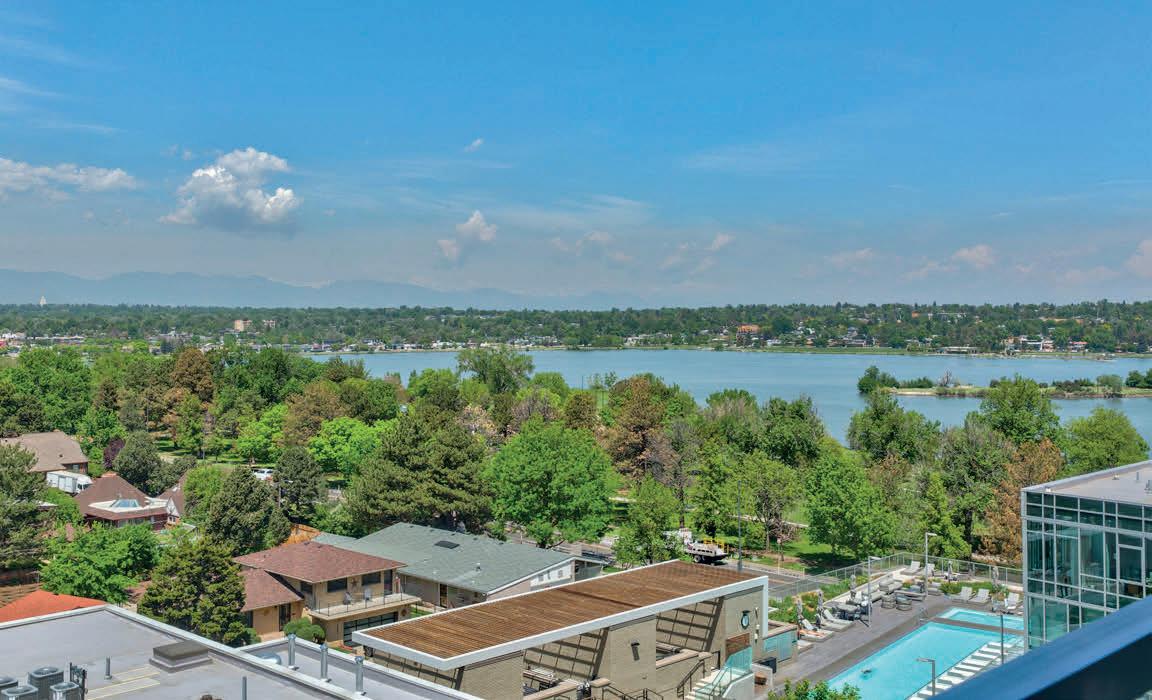
#718 is the ultimate in Luxury! You will love the WOW factor as you enter into this spacious floorplan with floor to ceiling windows looking directly West across the lake and the full mountain range! Large primary suite with a spalike 5-piece bath with soaking tub, huge walk in closet and private balcony. Guest bed/ office features its own en-suite ¾ bath with walk-in shower and massive closet. Black out shades in bedrooms. Office/ flex space make this home ideal for work-from-home days. 2 side by side parking spaces! 2 covered balconies! Custom ItalKraft cabinetry with soft close doors and drawers, quartz countertops, designer flooring and tile, eat-in kitchen island, stainless steel appliances. Additional features include contemporary lighting fixtures and stackable in-unit laundry. High ceilings, concrete pillars, and flowing lines bring a contemporary, industrial design to this gorgeous property.
Excellent area with fantastic restaurants just steps from the door including Cholon, The Patio, Odell Brewing, Whole SOL smoothies, Vatos Tacos, and more. Groceries, banking, & shopping just 6 blocks West.
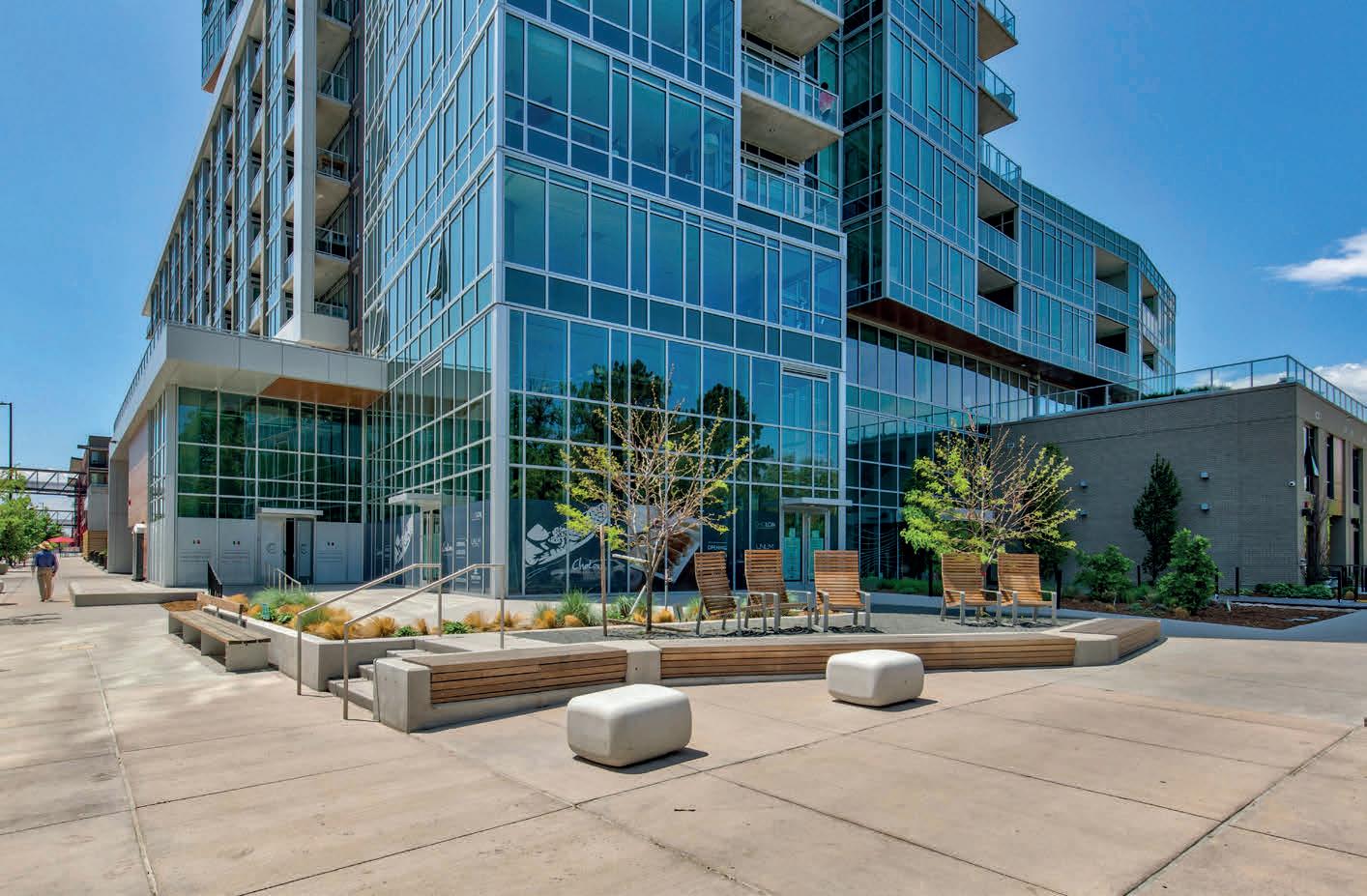
Get the most out of your Colorado lifestyle! Email Melinda@HeatherGardens.com for a tour of this fantastic property.
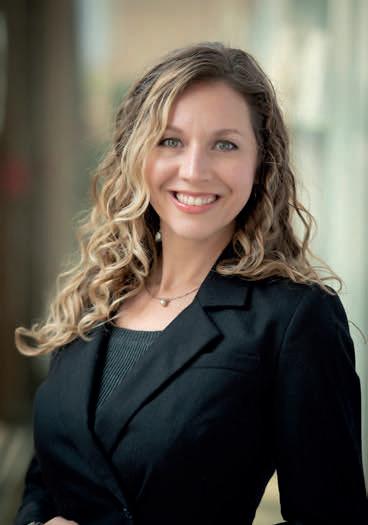
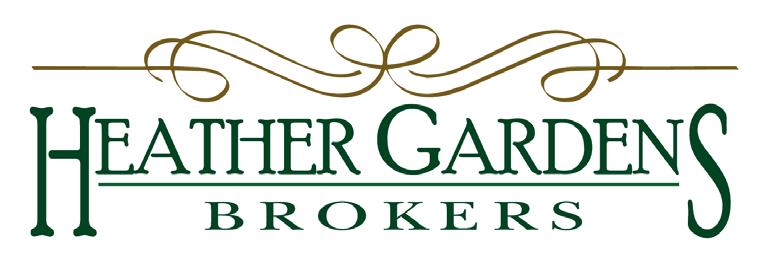
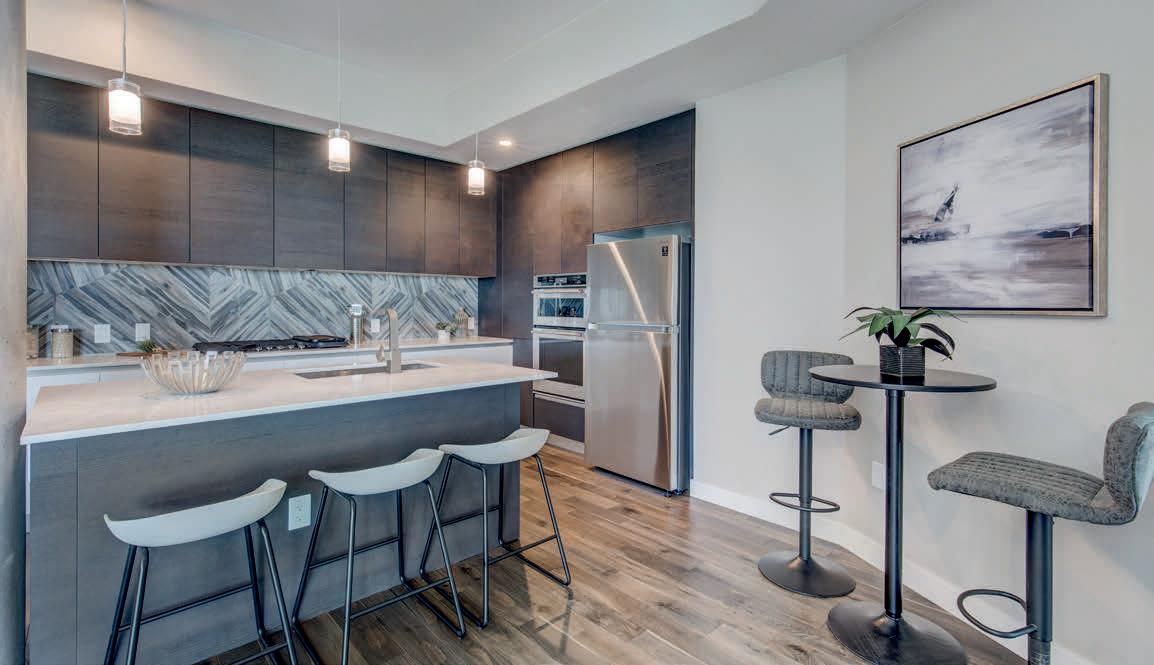
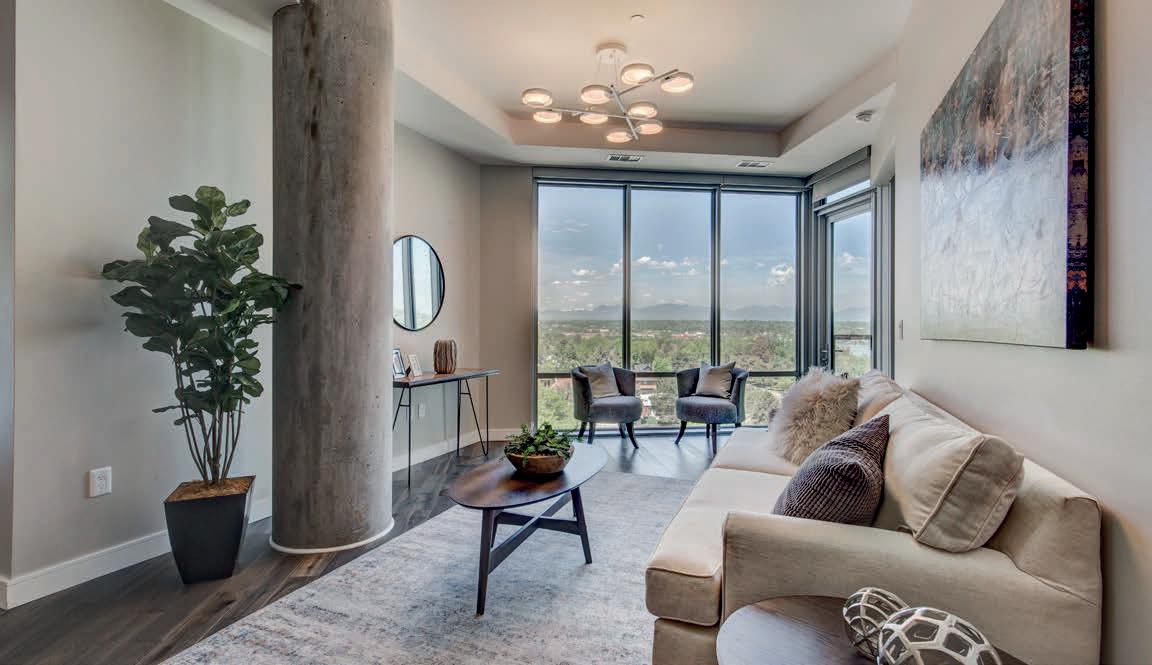
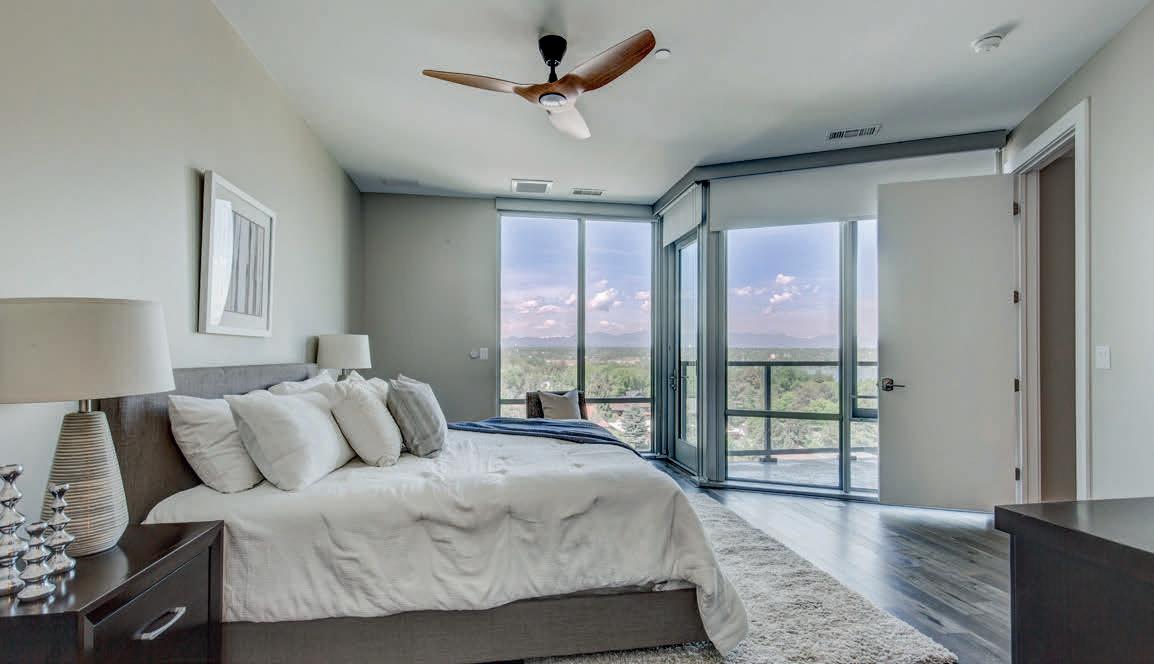
Melinda Cary REALTOR ® 720.298.3036 Melinda@HeatherGardens.com HeatherGardens.com 3300 S. Parker Road #330, Aurora, CO 80014
DENVER,
LISTED AT $1,270,000 | 2 BEDS | 3 BATHS | 1,542 SQ FT | MLS# 7866394
4200 W 17TH AVENUE
Listed
Distinguished Condominium

2990 E 17TH AVENUE, UNIT 503, DENVER, CO 80206
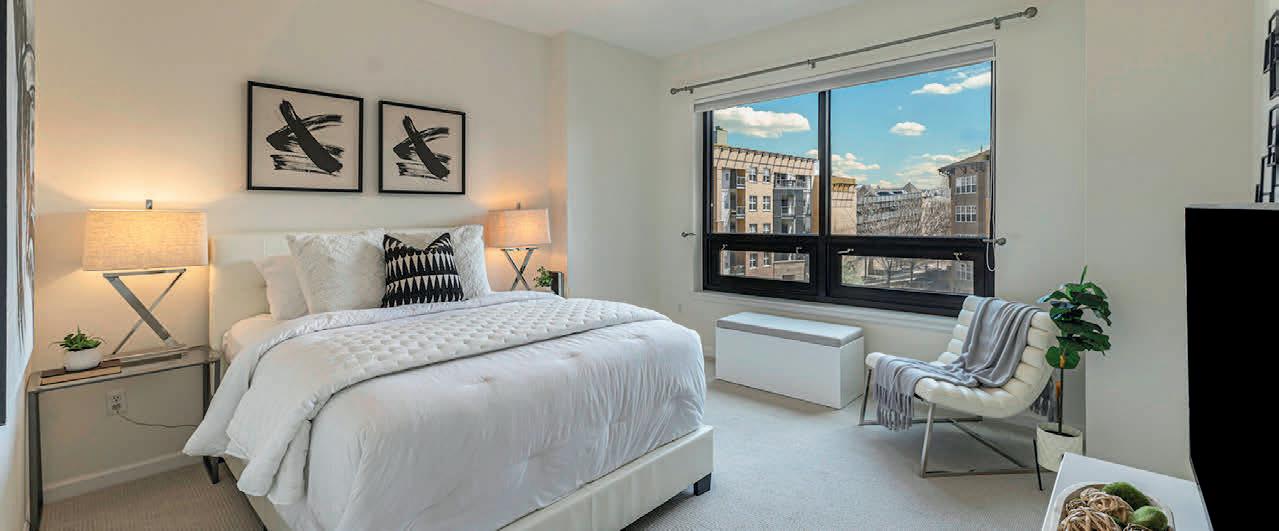
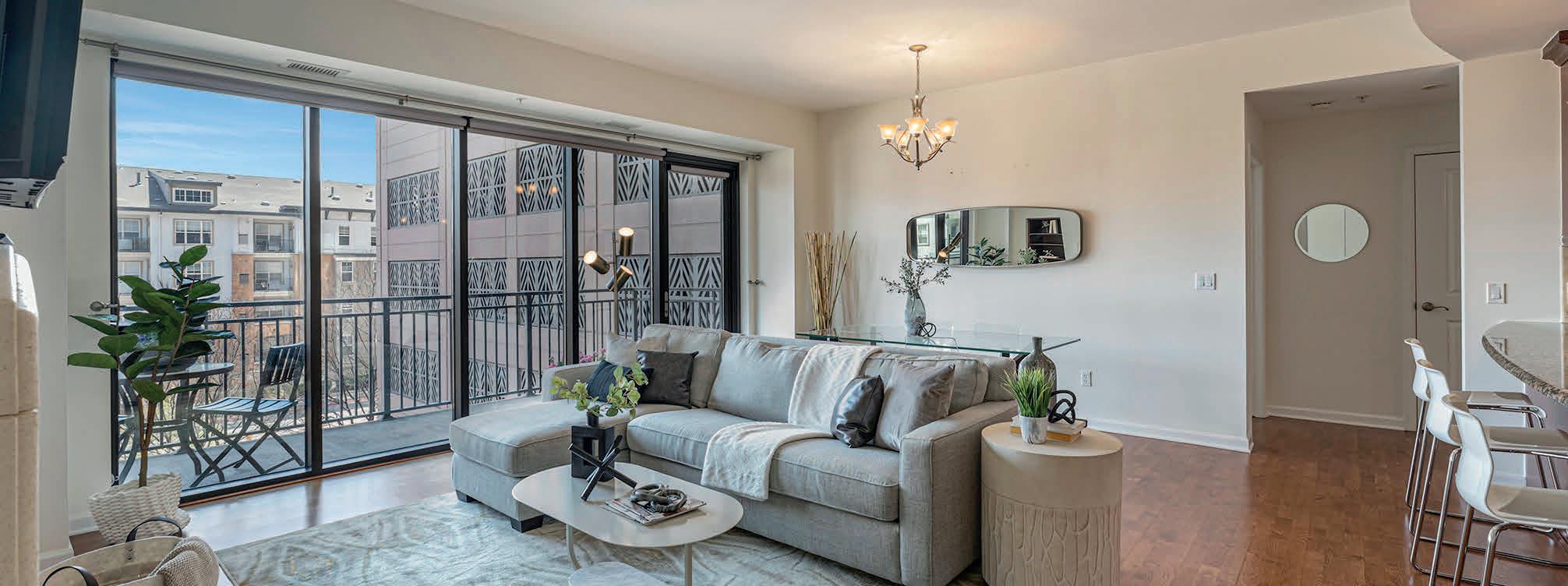
| 1,453 Total SQ FT Live who you are in this distinguished condominium with remarkable amenities next door to City Park! This elegant home offers an open concept living area with high ceilings, gleaming wood floors and floor to ceiling windows. The kitchen offers an abundance of custom cabinetry, stainless appliances including a gas stove, a dishwasher and a newer refrigerator. The counters are slab granite with an under-mount sink and bar seating. Perfect for entertaining with space for your statement dining table flowing into the living room with a gas fireplace and a wall mounted tv. Floor to ceiling windows connect to the balcony with water, electric and a gas line. The primary bedroom is substantial with a well-organized walk in closet system and an en-suite bathroom that presents a soaking tub, a glass enclosed shower and a dual sink vanity. The secondary bedroom, a large, graceful space, perfect as a guest bedroom or an office with a large walk-in closet. The guest bathroom offers two sinks and a glass enclosed shower. The laundry closet holds a full sized, stackable washer and dryer.
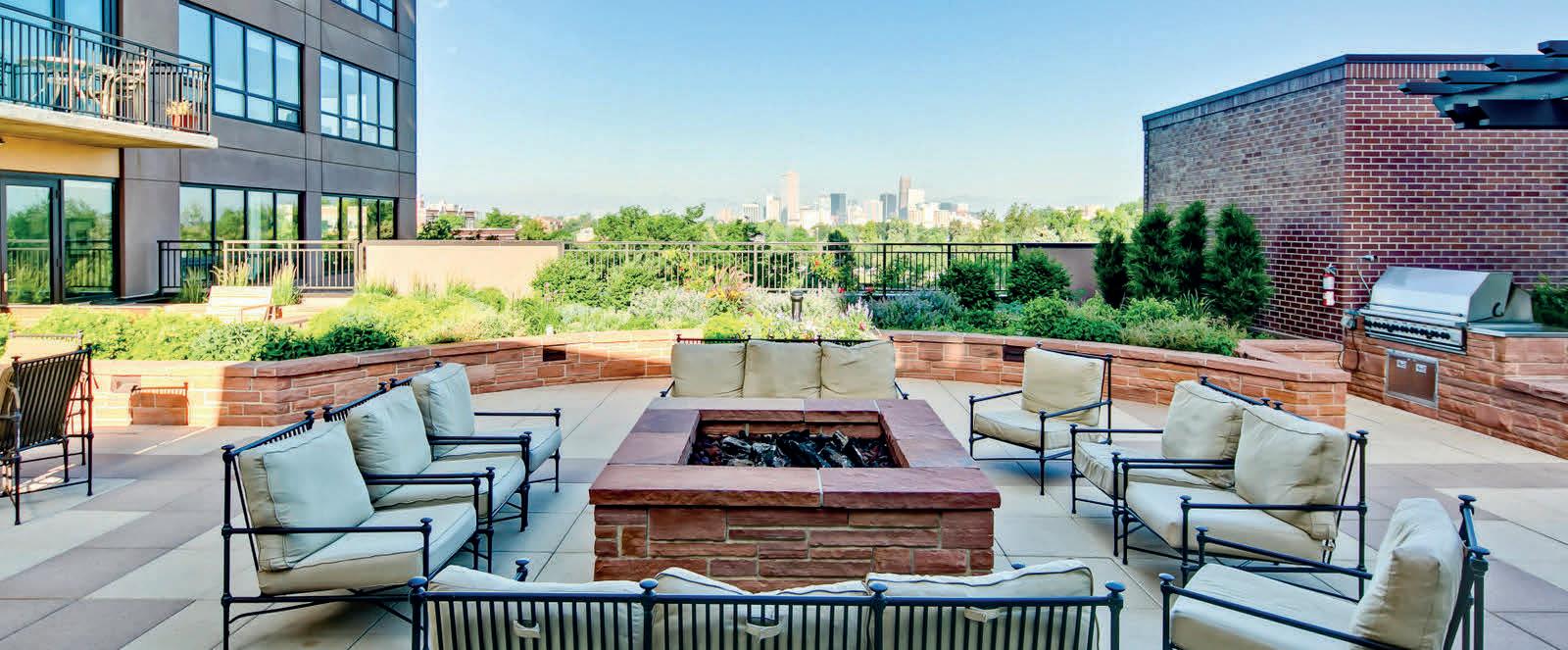
For more information, or to schedule a private tour, contact Meredith.
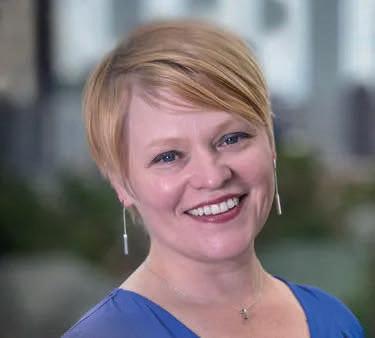
Meredith Loux Broker Associate, REALTOR® 347.724.5954 | mere.loux.re@gmail.com Equal Housing Opportunity. All information furnished regarding property for sale or rent or regarding financing is from sources deemed reliable, but Corcoran makes no warranty or representation as to the accuracy thereof. All property information is presented subject to errors, omissions, price changes, changed property conditions, and withdrawal of the property from the market, without notice. All dimensions provided are approximate. To obtain exact dimensions, Corcoran advises you to hire a qualified architect or engineer.
2 BR | 2 BA
at $835,000
Rare and Desirable Hilltop Community

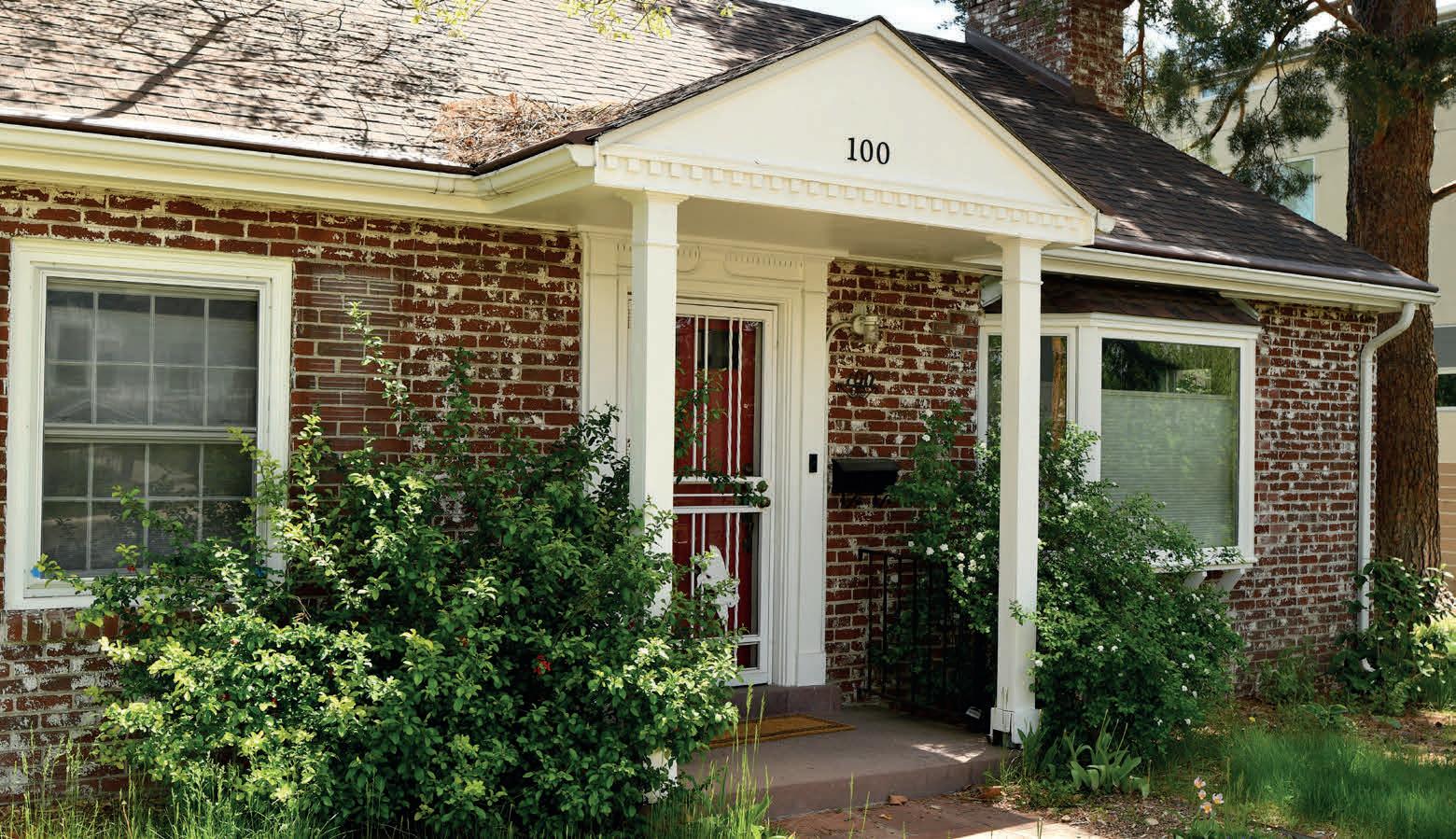
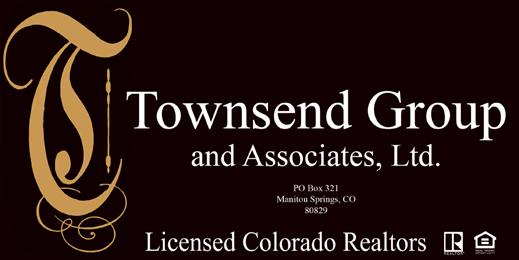
100 S CHERRY STREET, DENVER, CO 80246
2 BEDS | 3 BATHS | 2,488 SQ FT | OFFERED AT $1,895,000
* Amazing Location * Convenient yet Removed Enough to Enjoy Peace and Quiet * Large 11,600sq ft Lot * Estimated Realist Measurements at 77ft wide and 155 ft deep * Corner Lot * 1.5 Blocks to Graland Country Day School
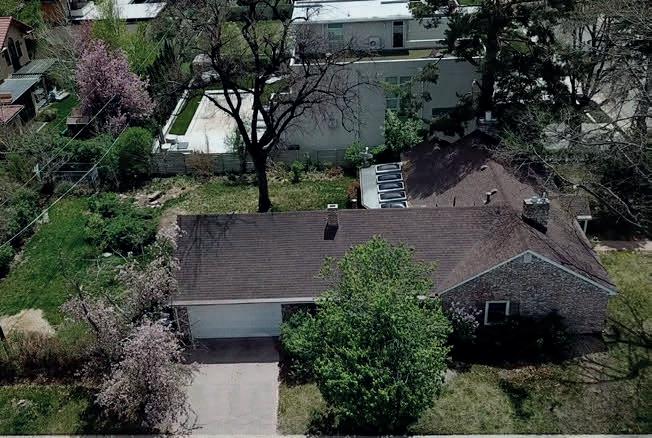
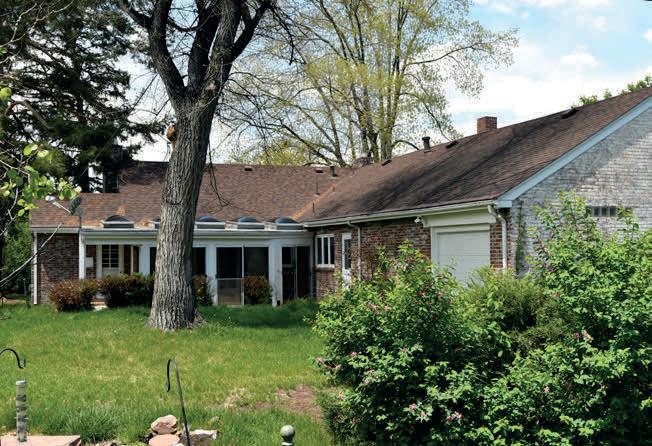
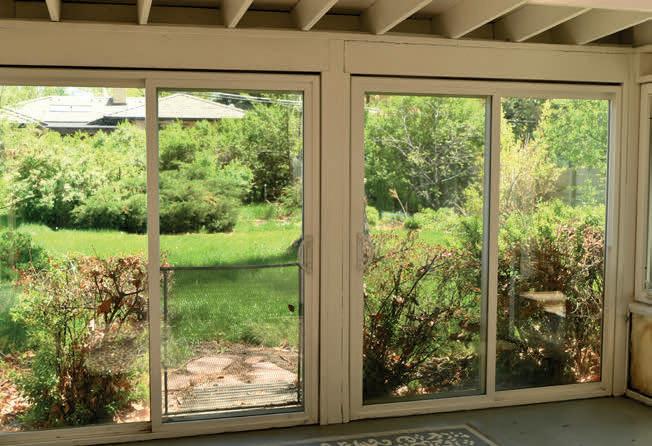
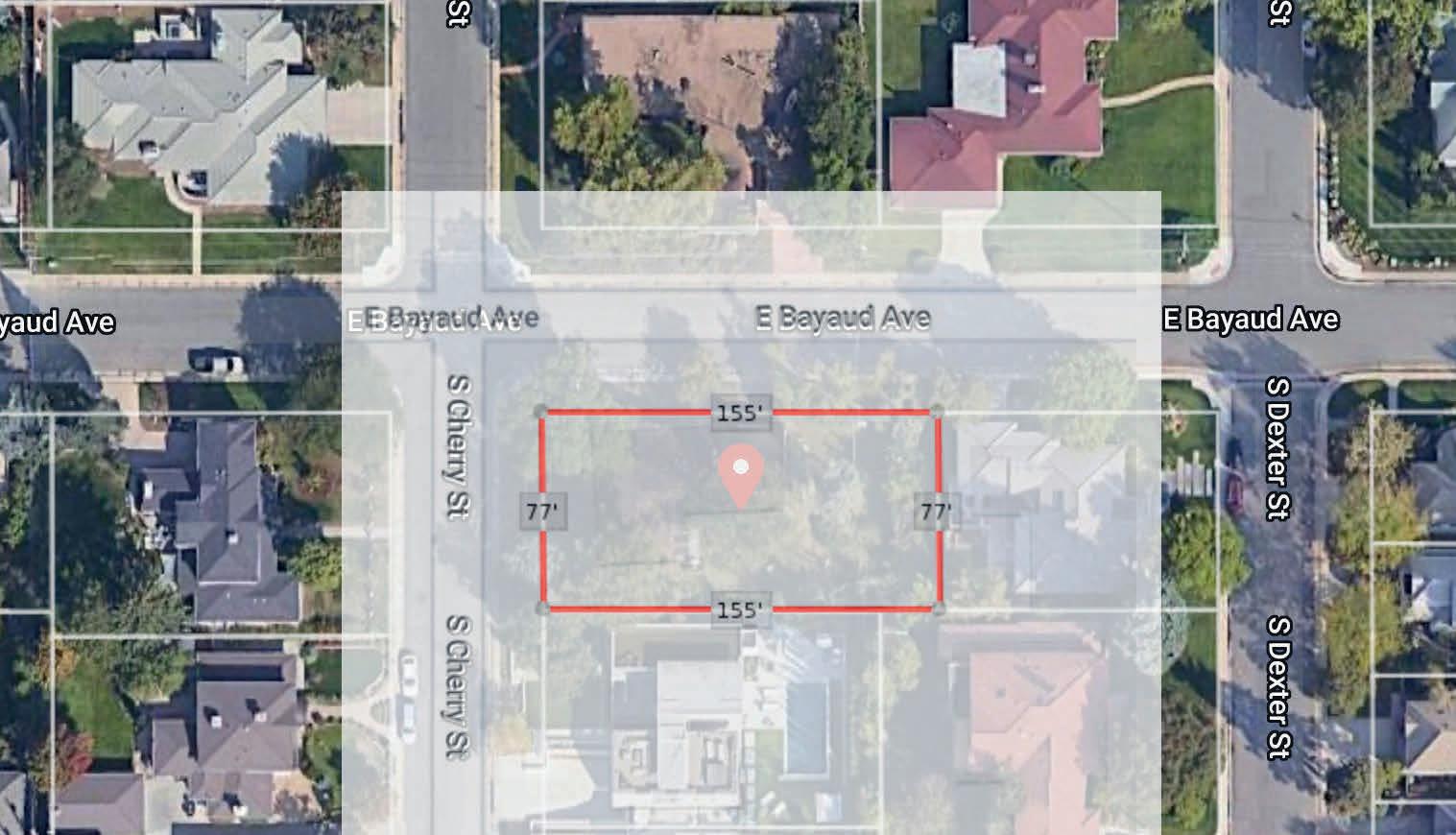
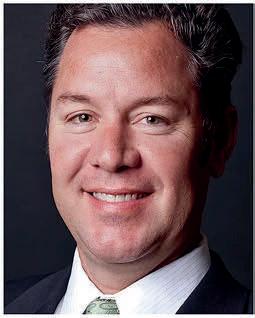
*Sideload Garage * Home Next Door Built Just a Few Years Ago * Amazing * 2 blocks to Cranmer Park * Close to Robinson Park * Lots of Newer and Remodeled Homes in the area * Mature Landscaping Providing Privacy
*Remodel or Rebuild * Gas in the kitchen * Three car garage * Hardwood Floors throughout Main Level * Lots of Windows to enjoy the backyard * Walk to Park Burger, High Point Creamery and Pete’s Fruits & Vegetables * Small Friendly Community with the Heart and Energy of Urban Denver *
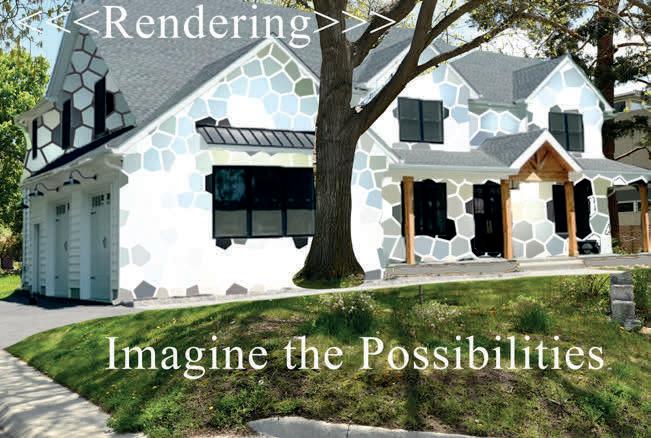
BENJAMIN TOWNSEND REALTOR
® 719.330.8484 townsprings@gmail.com
66
“Impressed with the quality of life in Colorado our family relocated here from Newport Beach, CA in 1984. We have enjoyed all the Hiking, Fishing, Skiing and Snowboarding Colorado has to offer. We have always been grateful that we chose Colorado to raise our families. Townsend Group and Associates, Ltd. is a small, local Colorado, group of accomplished Realtors. We belong to the ReColorado and the Pikes Peak MLS’s, giving us access to all available Residential, Commercial and Land listings in our area. We have the experience and know what it takes to make your Real Estate goals happen.”
Ben Townsend - 719.330.8484
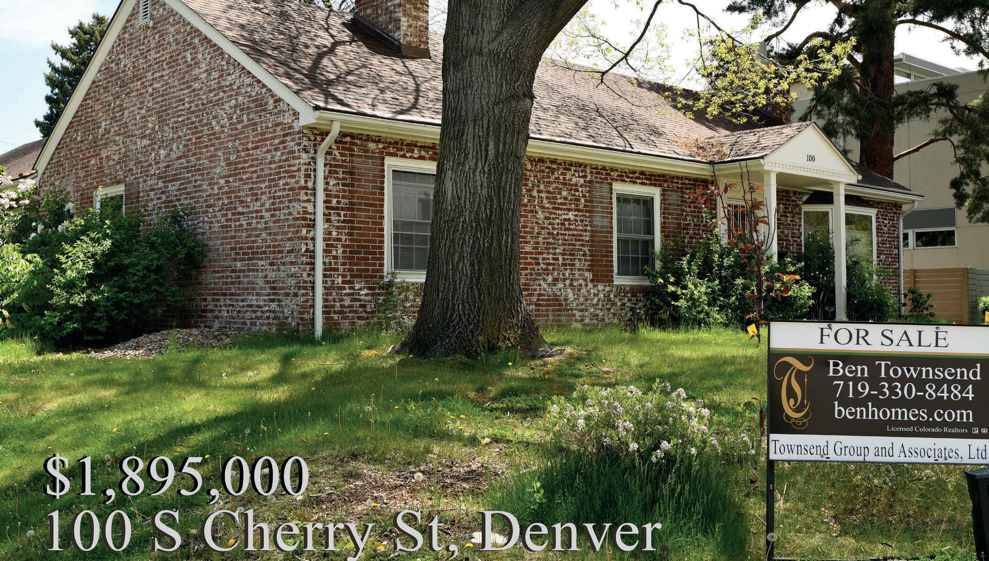
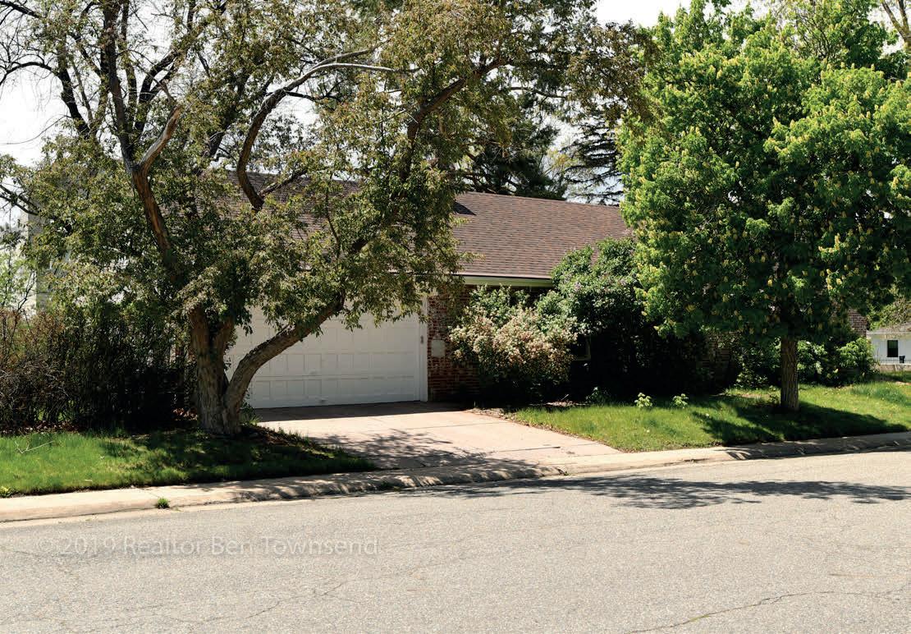
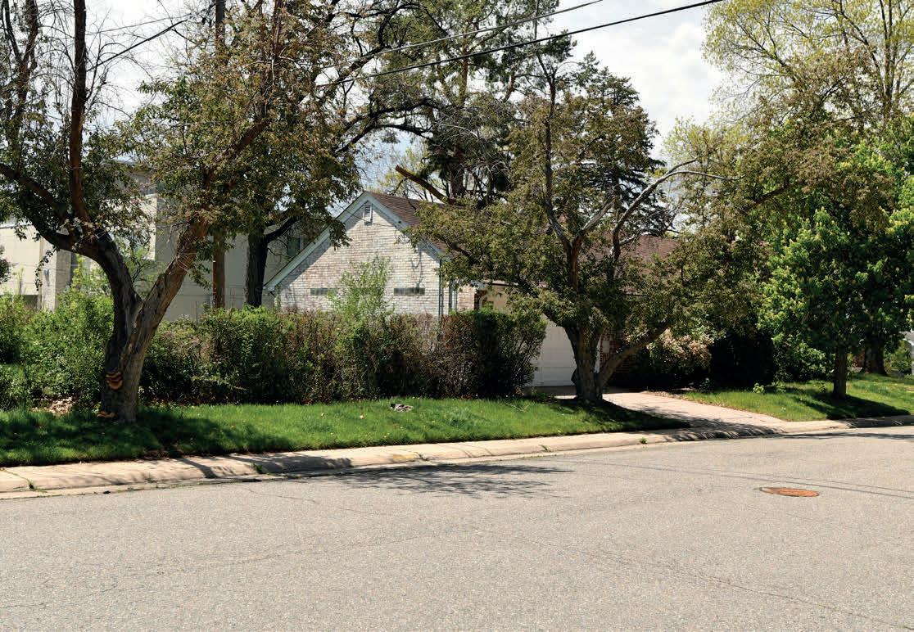
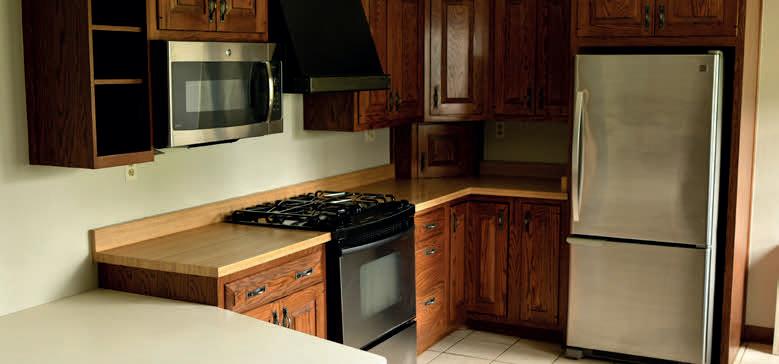
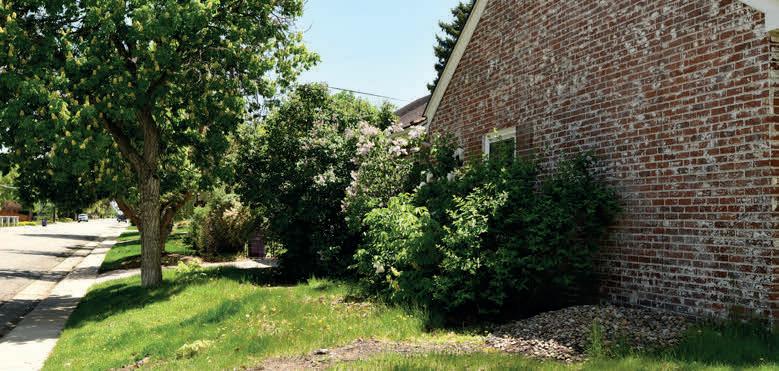
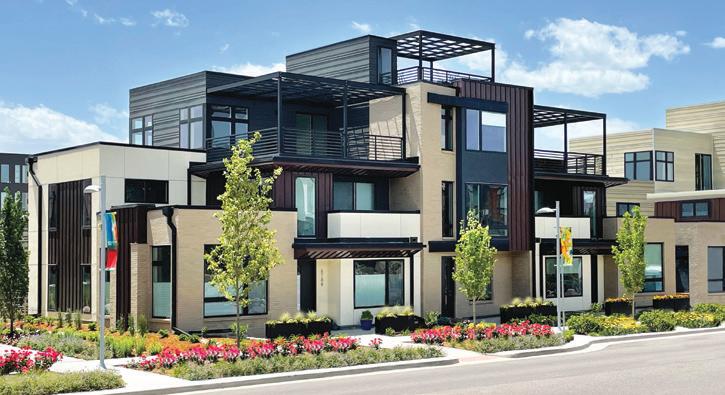
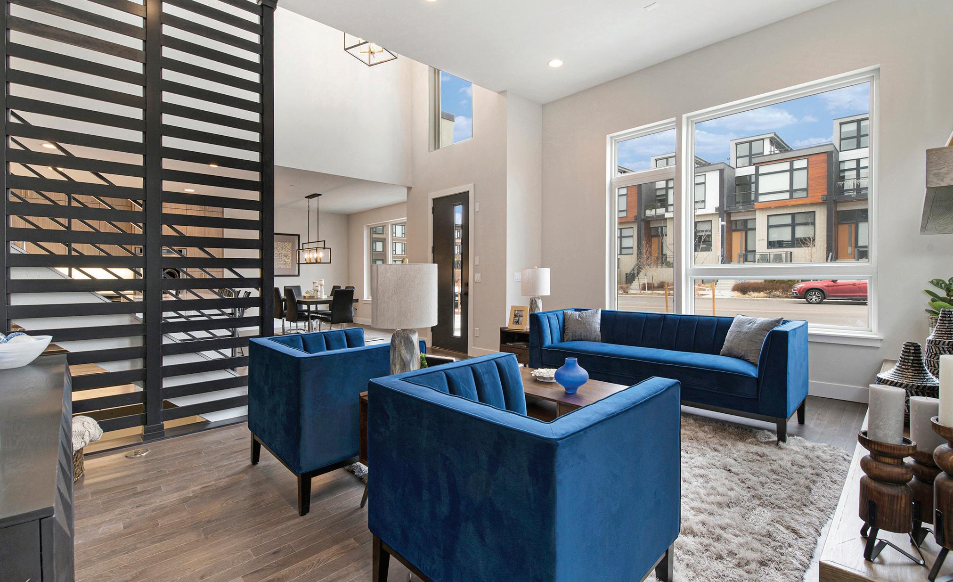
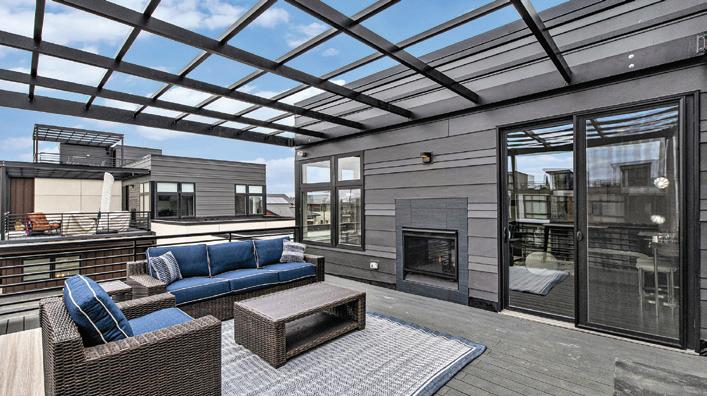
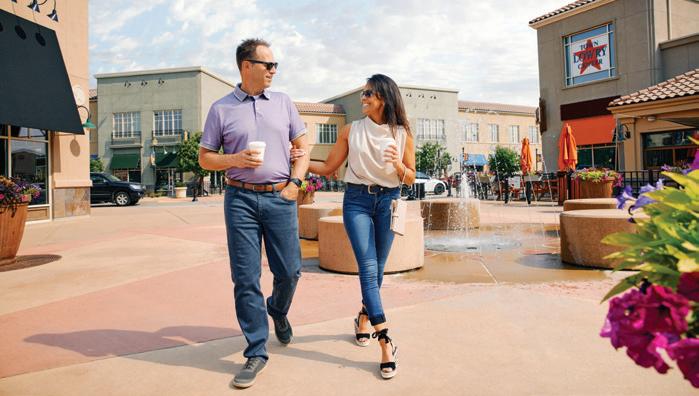
10317
BELVEDERE LANE, LONE TREE, CO 80124
2 BEDS | 3 BATHS | 1,623 SQ FT | $624,900
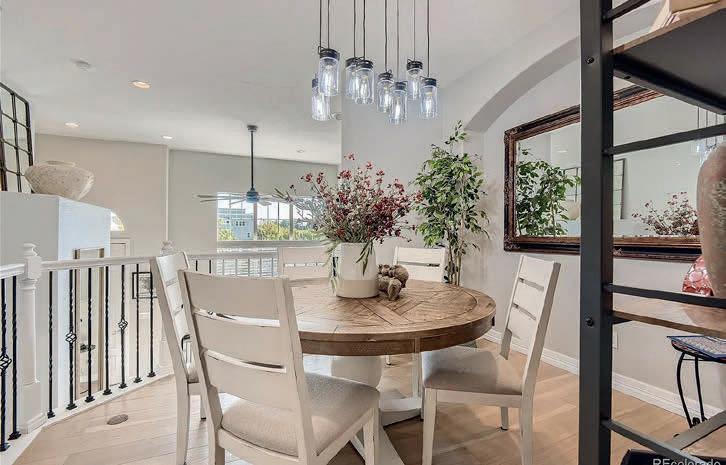
Beautifully updated brick townhome in Ridgegate @ Lone Tree. You’ll enjoy the floorplan with formal living room with views of the park just across the street. (rec center 1/2 block to the east & Skyridge Hospital in walking distance with I-25 close as well. This home has what you’re looking for with the lovely engineered hardwood flooring throughout, new kitchen with lots of cabinets and huge pantry with quartz counters and stainless steel appliances. (gas line connected) You’ll like the family room/office/eating area just off kitchen for entertaining, along with small outdoor deck for BBQ. Upstairs you’ll find 2 large primary/masters suites with private bathrooms and walk in closets. Laundry is upstairs as well as a small study/ofc space. If you have a pet/friend the park is the place...you’ll enjoy the lovely people of Lone Tree! Call today won’t last long!
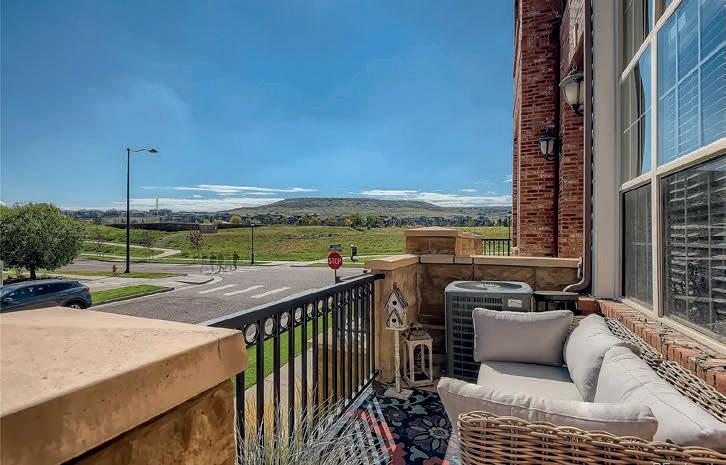
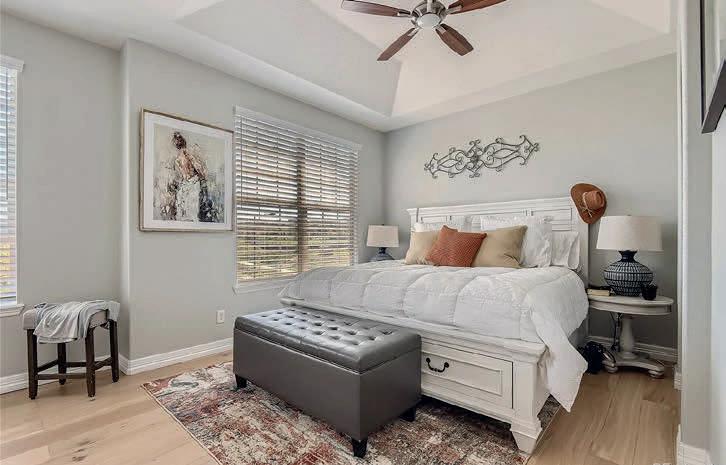
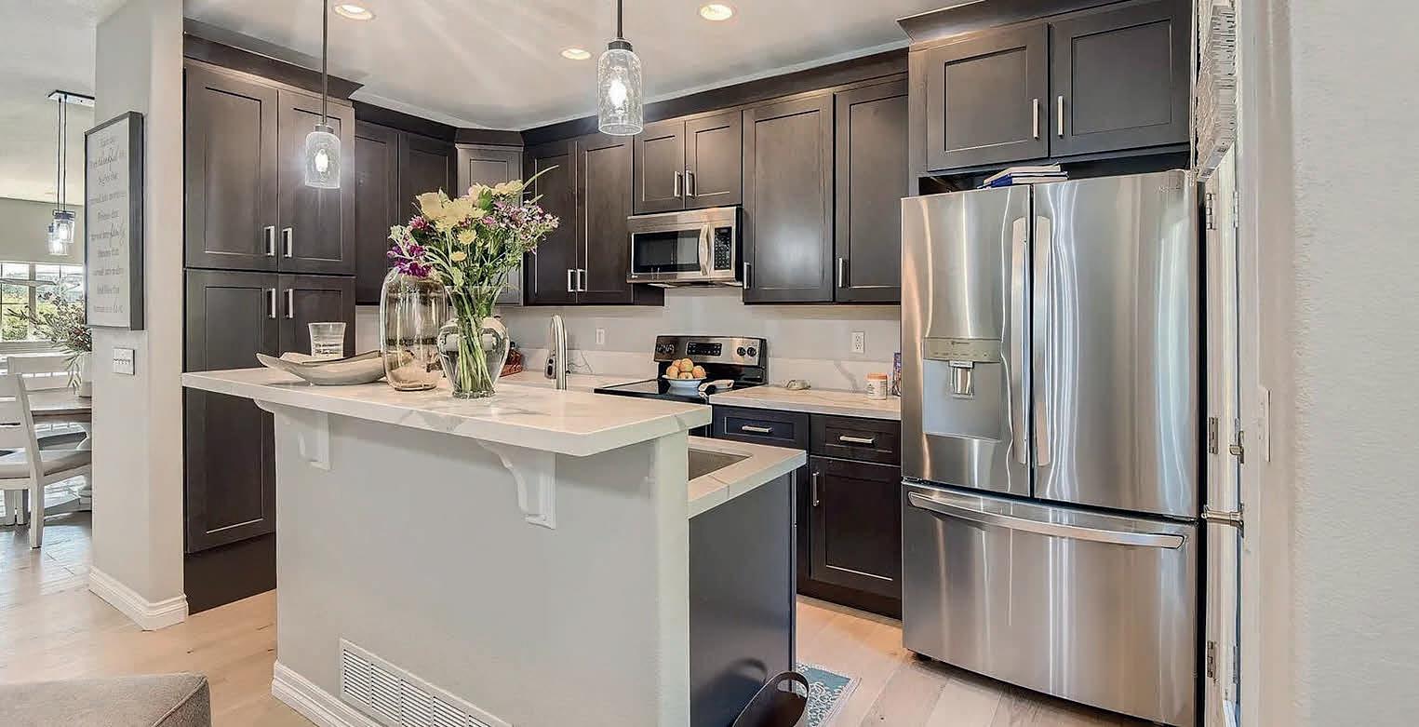
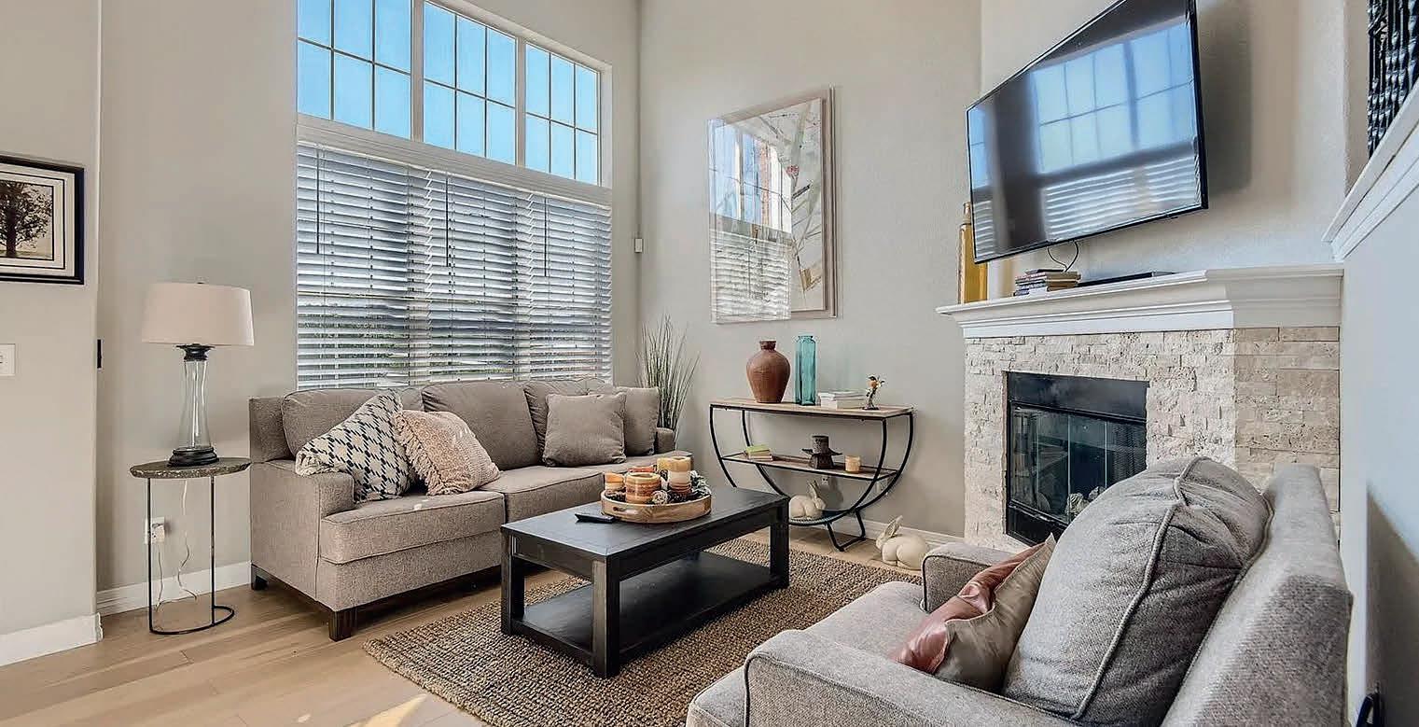
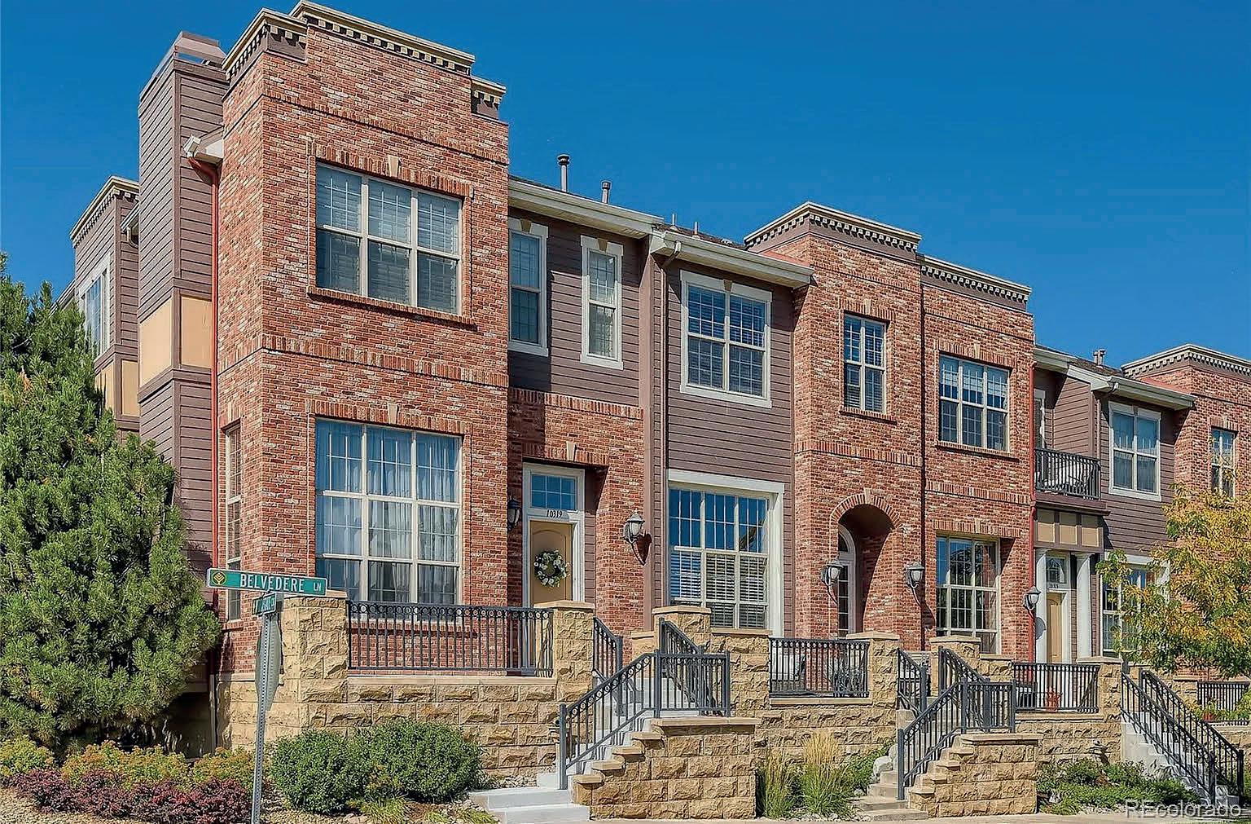 Susan D. Duncan
Susan D. Duncan
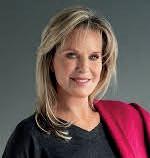
REALTOR ® , LICENSE# 003705
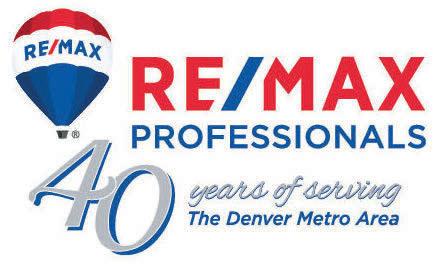
O: 303.930.5210 | C: 303.877.4626
susanduncanhomes@comcast.net
https://susanduncanhomes.com/
Situated on a beautiful half-acre+ corner lot within Heritage Estates, this stone and stucco stately home represents luxury suburban living at its finest. Stunning location across from Bluffs Regional Trails with City Views to the north. New exterior paint, a tranquil water feature and extensive landscaping distinguish the property and draw you in. The open floor plan allows for ease of living, framed by soaring ceilings, elegant hardwood flooring, custom millwork, a two-story spiral staircase, arched doorways, plantation shutters, and an array of additional custom finishes. The wellappointed kitchen boasts a large center island, gas range with custom hood, panel-front appliances, and ample custom cabinetry. The main-floor owner’s suite is complete with a sitting area, fireplace, walk-in closet, access to the outdoor deck, and a 5-piece bath with steam shower. The spacious lower-level features a rec room with custom wet bar, theatre room with built-in speakers, a temperature-controlled wine room, home gym, massage room. Entertain friends in the smoking/gaming room with a built-in ventilation system. Endless indoor/outdoor functionality with two outdoor kitchens, multiple patios, and endless views of the lush grounds, enclosed by mature trees and private gated entrance. A four-car attached garage and heated driveway only add to the home. 10275 Tradition is truly a private oasis with the ease and accessibility of shopping, dining, golfing, extensive trail system at Bluffs Regional Park, and Douglas County schools. Offered at $3,200,000
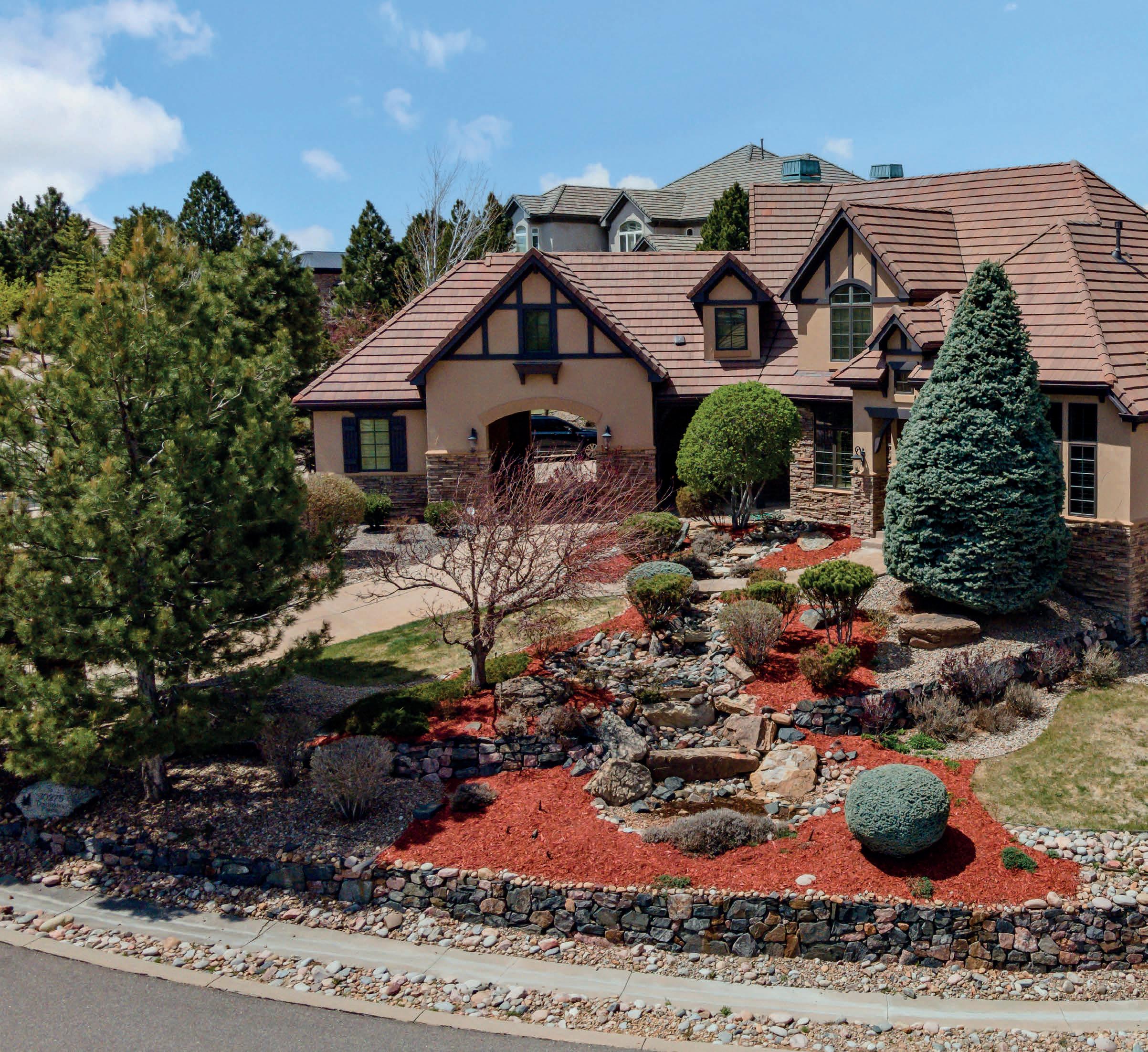
10275 TRADITION PLACE, LONE TREE, CO 80124
Carrie Terrones
REALTOR ®


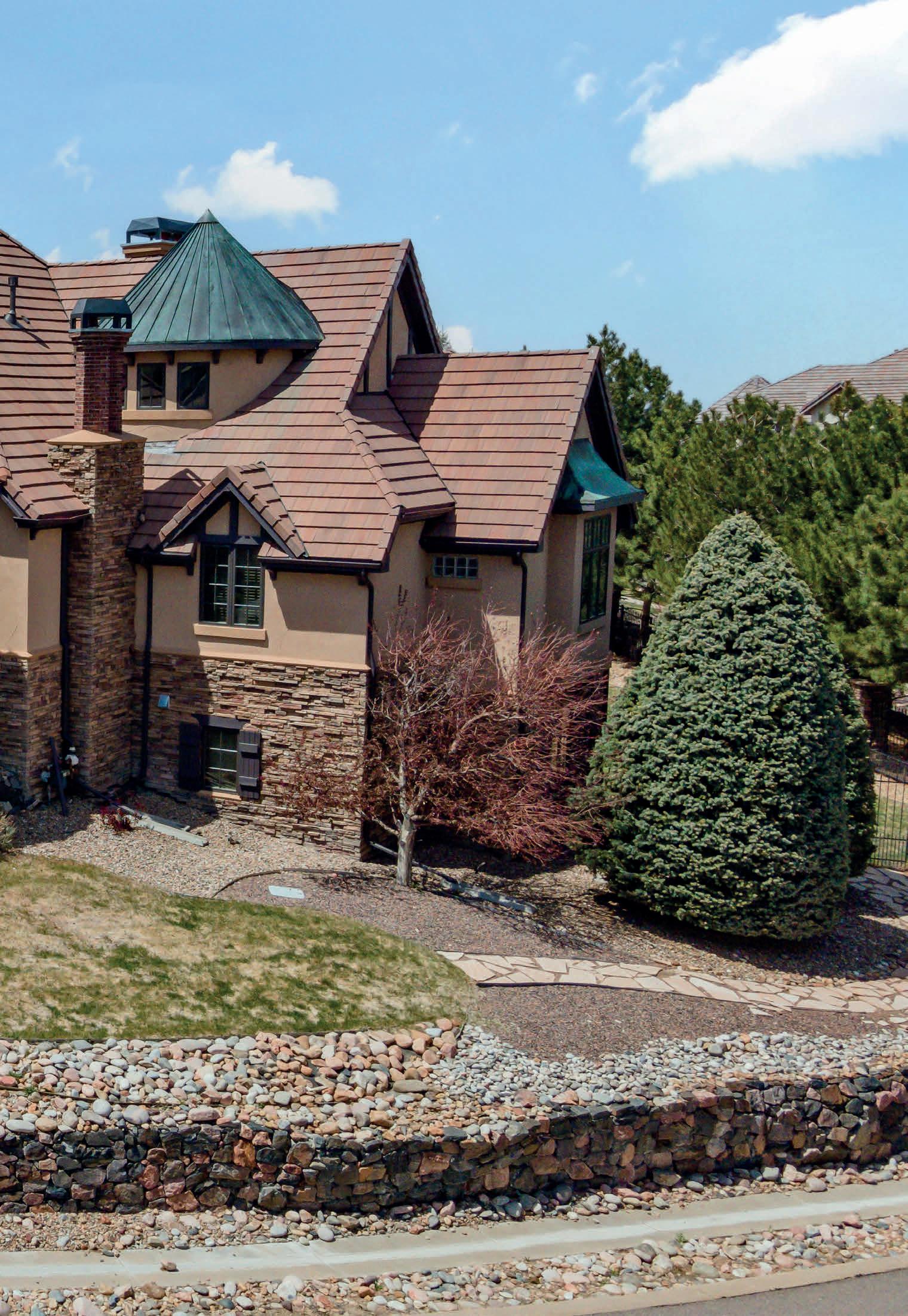
702.556.5806
Carrie@GriffithHomeTeam.com
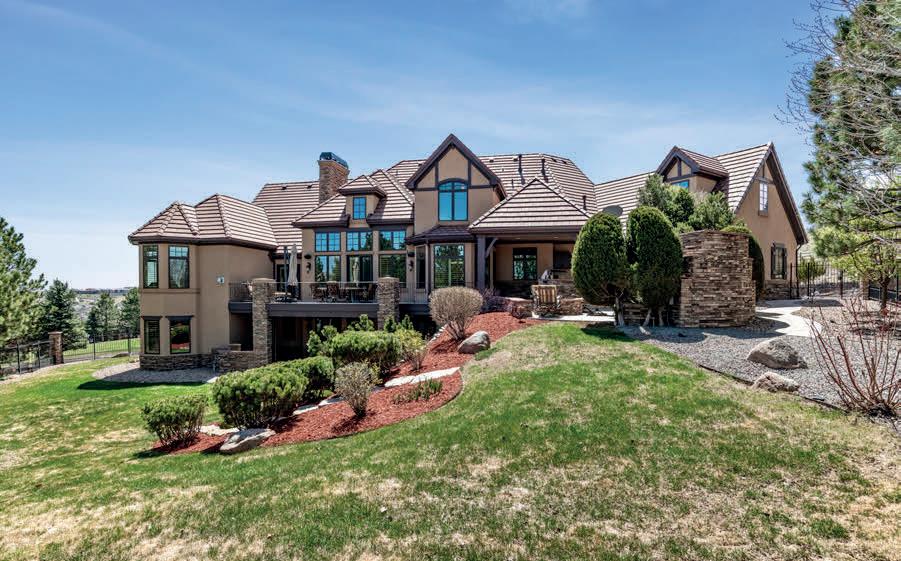
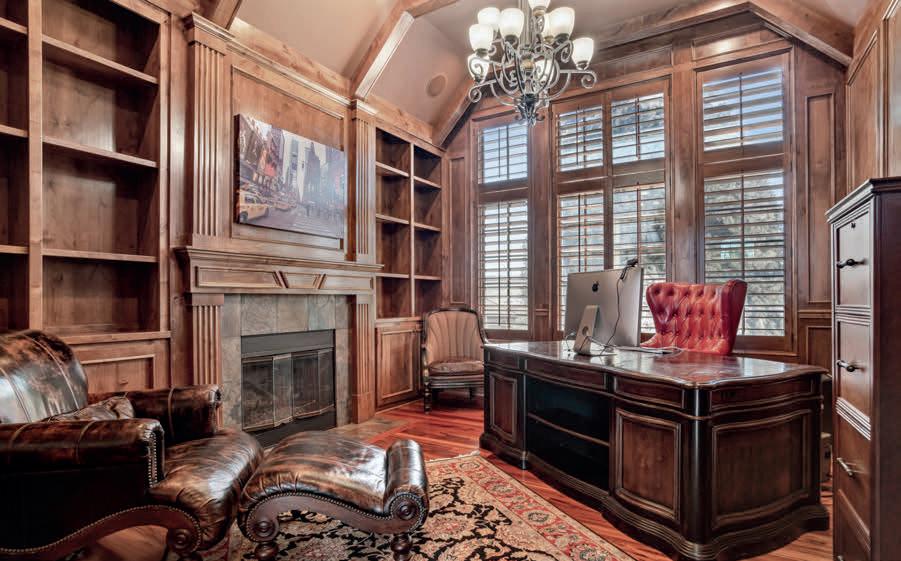
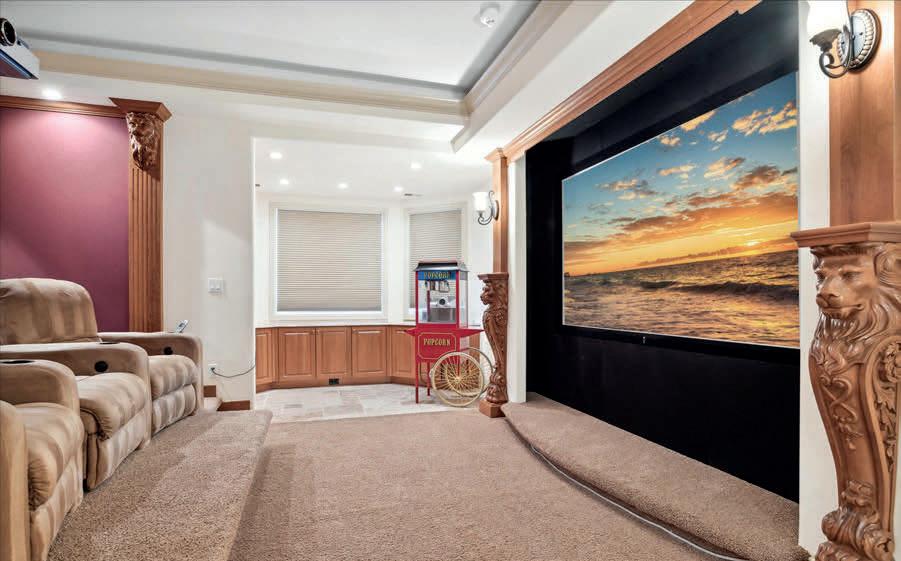
GriffithHomeTeam.com
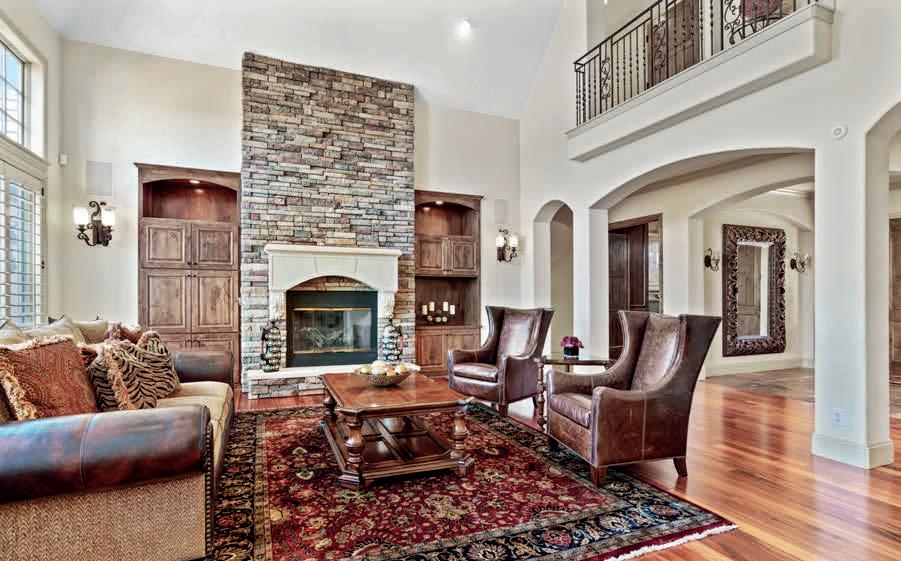
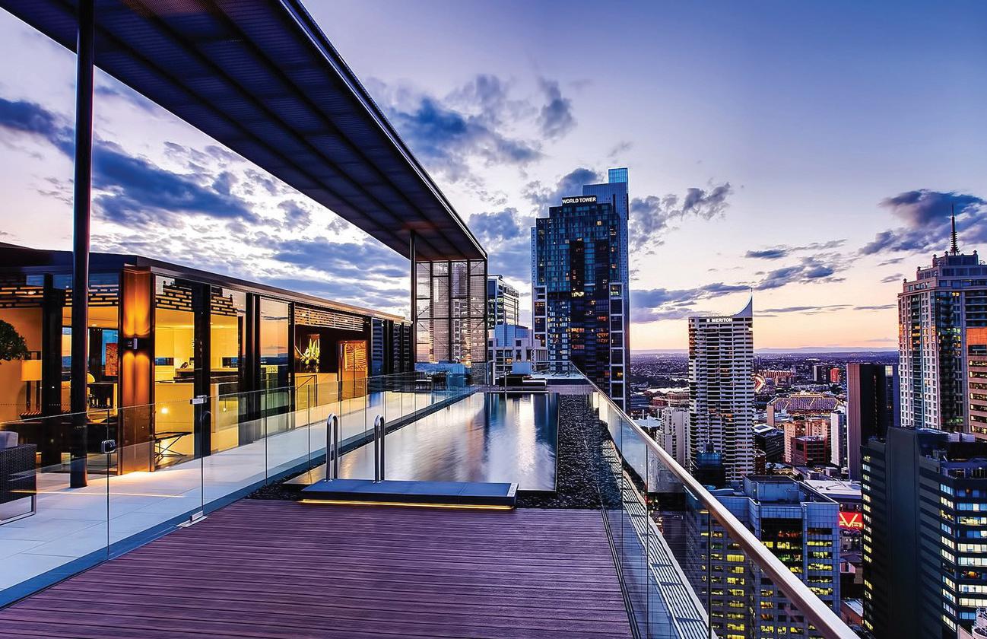





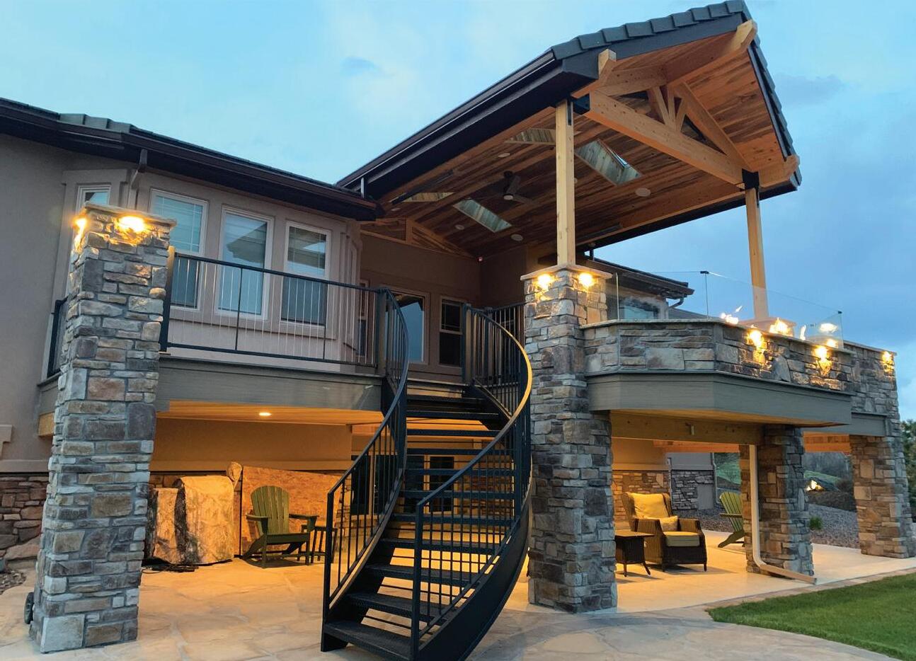
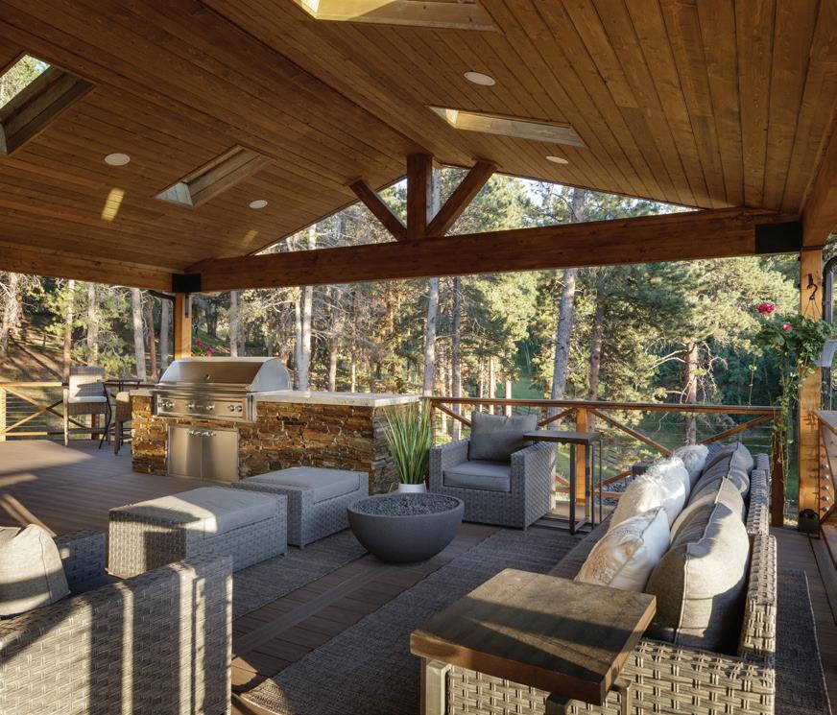
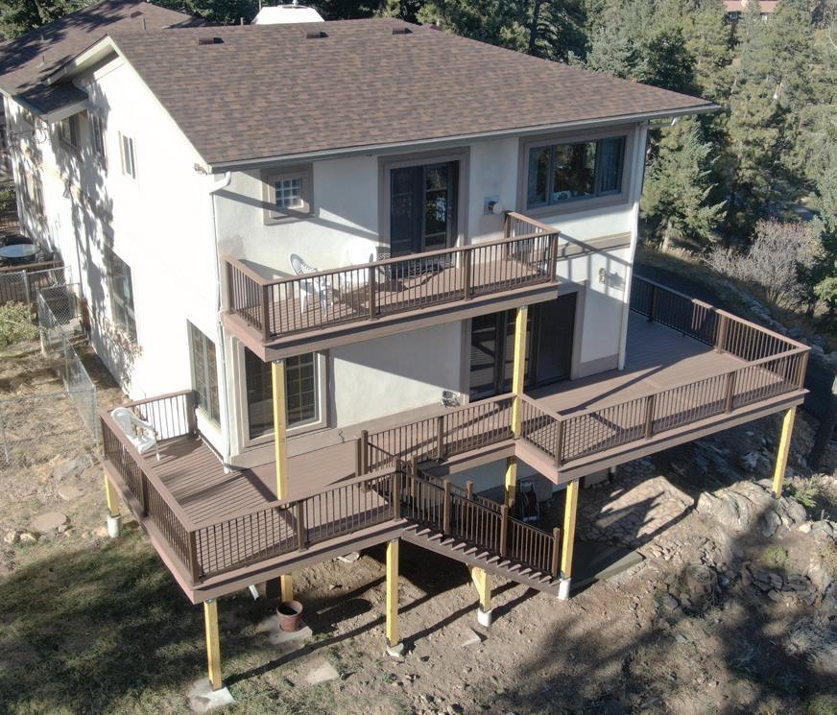
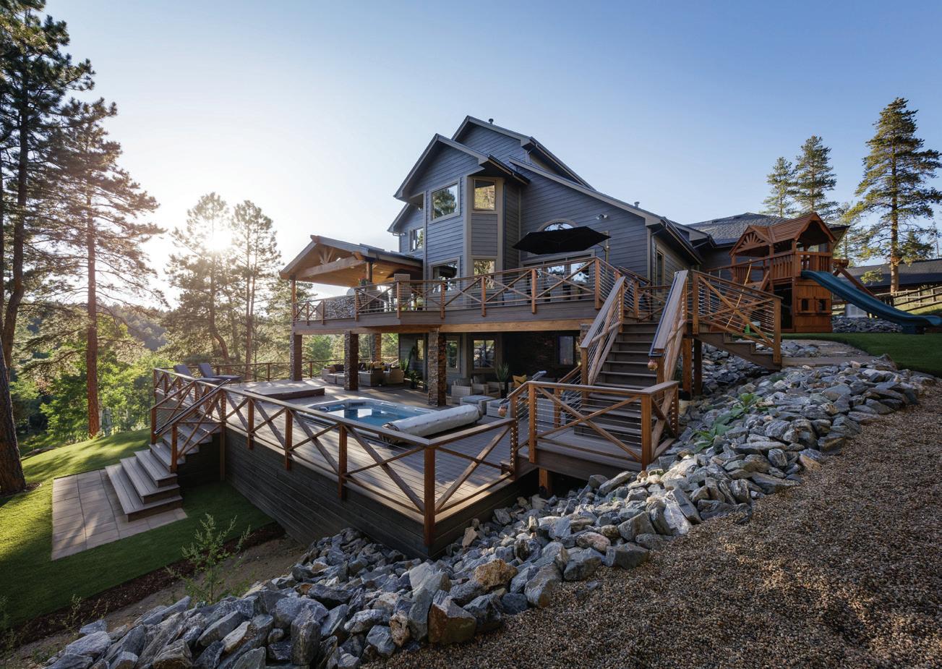

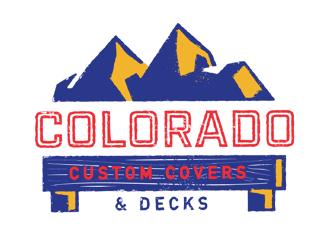
FOLLOW US. @HAVENLIFESTYLES Quality. Efficiency. Integrity. We are an exclusive company that bring high value to the customer experience. Jonathan Moeller Colorado Custom Covers & Decks 720.301.5535 j.moeller@coversanddecks.com
HISTORIC VICTORIAN IN THE HEART OF GOLDEN!
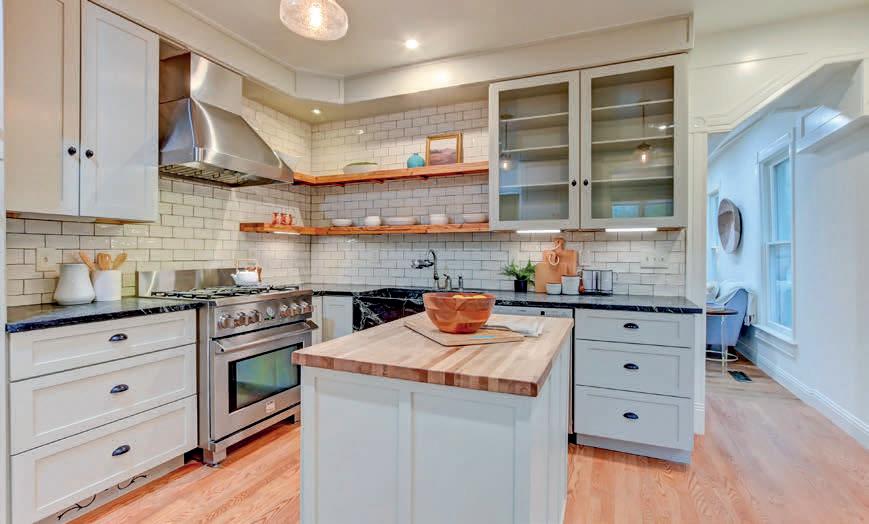
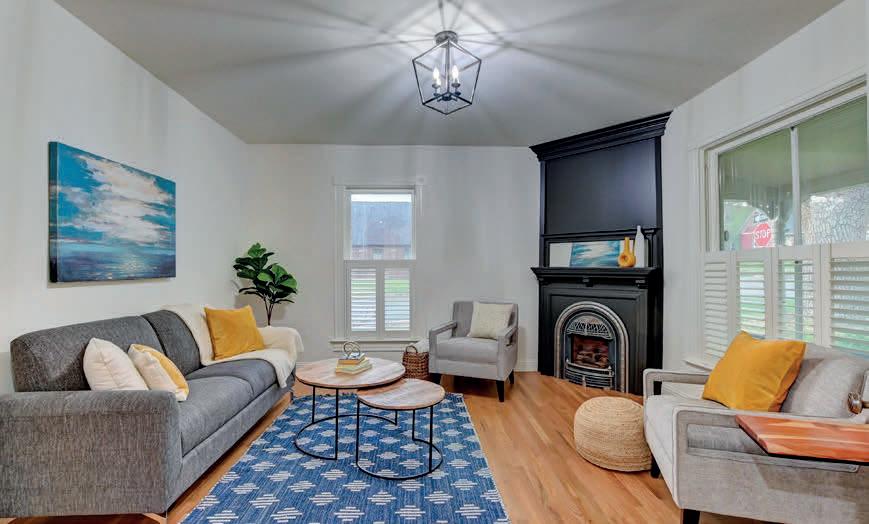
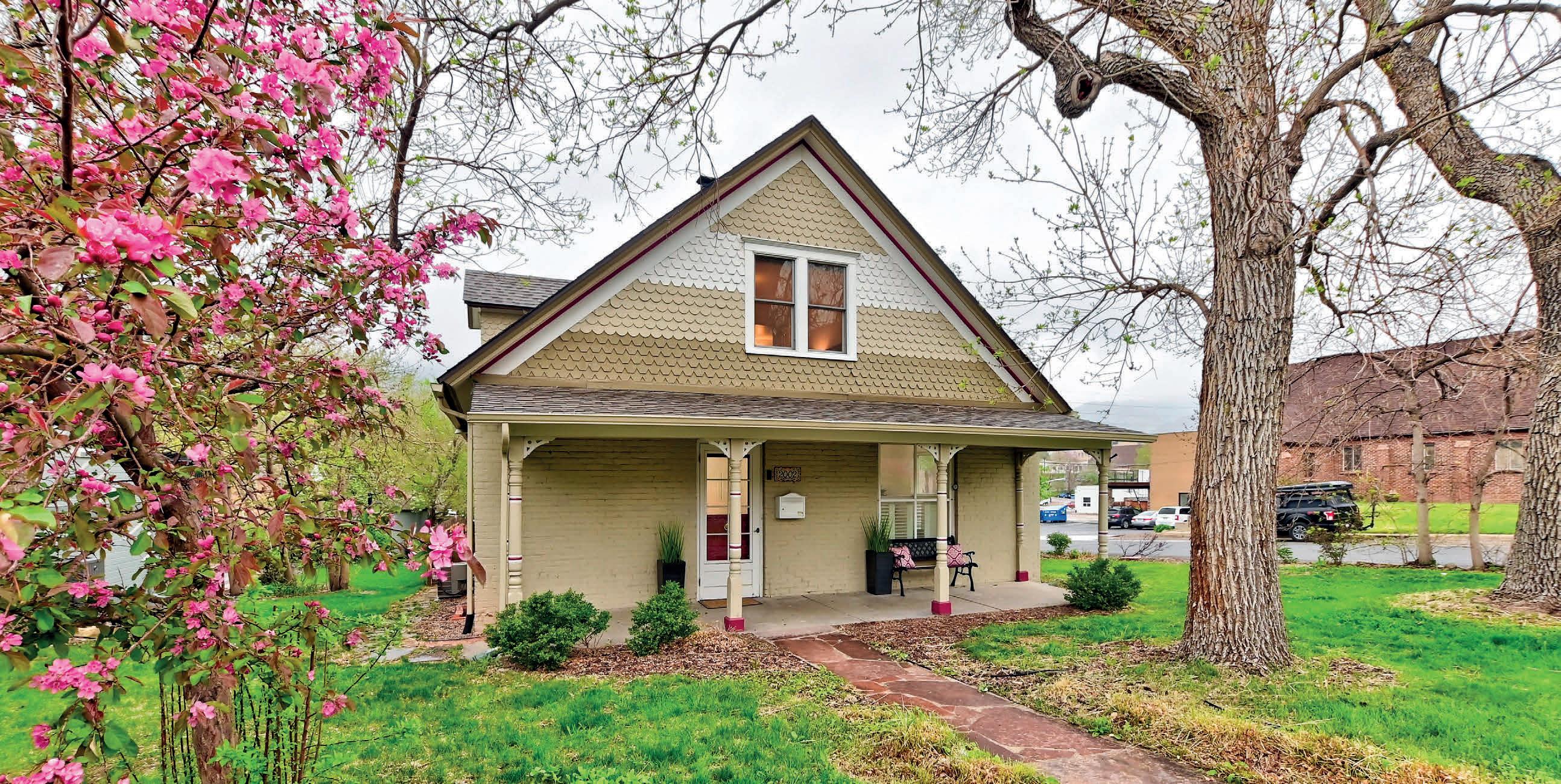
2002 FORD STREET, GOLDEN, CO 80401
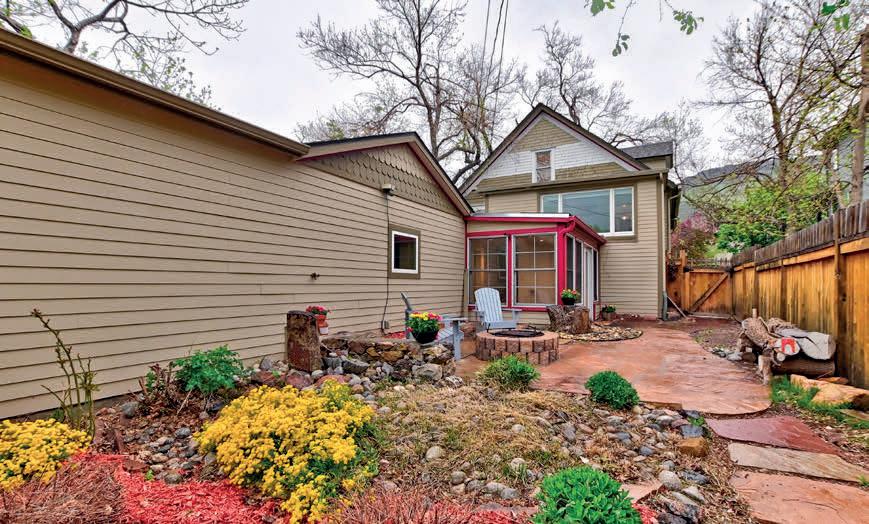
Absolutely stunning two-story Victorian home in the heart of Golden’s Historical district. Homes rarely come available in this neighborhood, now is your chance to buy your Golden dream home! Embracing the true Victorian style with modern updates this home is one of a kind. Completely remodeled 3-bedroom and 2 bath home, with over 3,000 sq ft of living space. As you walk in you are welcomed with hardwood flooring throughout and exposed brick walls, all sitting amidst character and style. The home’s main floor has been completely remodeled, with a living room, family room or library, bedroom, and full bath with clawfoot tub. Take the classic staircase to the 2nd story and explore the large primary bedroom with built-in dresser and huge bathroom with steam shower, modern updates, and 2nd well-appointed bedroom. The chef’s kitchen is on point with style including professional grade appliances, wonderful soapstone counters, more exposed brick & separate classic dining room with large windows for tons of natural sunlight. Just off the kitchen and down a short staircase you enter an amazing sun-drenched bonus room/sunroom with heated floors and classic cast windows throughout. The basement offers a wine cellar and room to grow with laundry and a ton of extra space! Oversized 2 car garage with extra storage and private entrance. The exterior offers a fresh spring cleanup, 3 separate flagstone patios with mountain views, gardens beds and sprinkler systems. The yard has been designed with a fire pit, water feature, flowers, and trees for private entertaining or relaxing. This home truly has it all! Not to mention walkability to downtown Golden, minutes from trails, hiking, and biking. Only blocks away from fantastic restaurants, breweries, coffee shops and retail. Come be a part of Golden’s history. Offered at $1,175,000 303.667.3652
Heather Kirchhoff OWNER | MANAGING BROKER
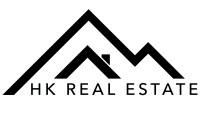
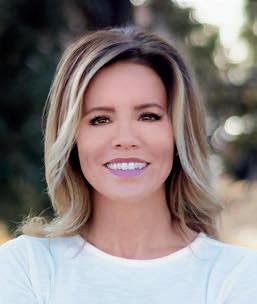
heather@hkrealestateteam.com www.hkrealestateteam.com 16558 W 1st Avenue, Golden, CO 80401
15134 W 63RD AVENUE ARVADA, CO 80403
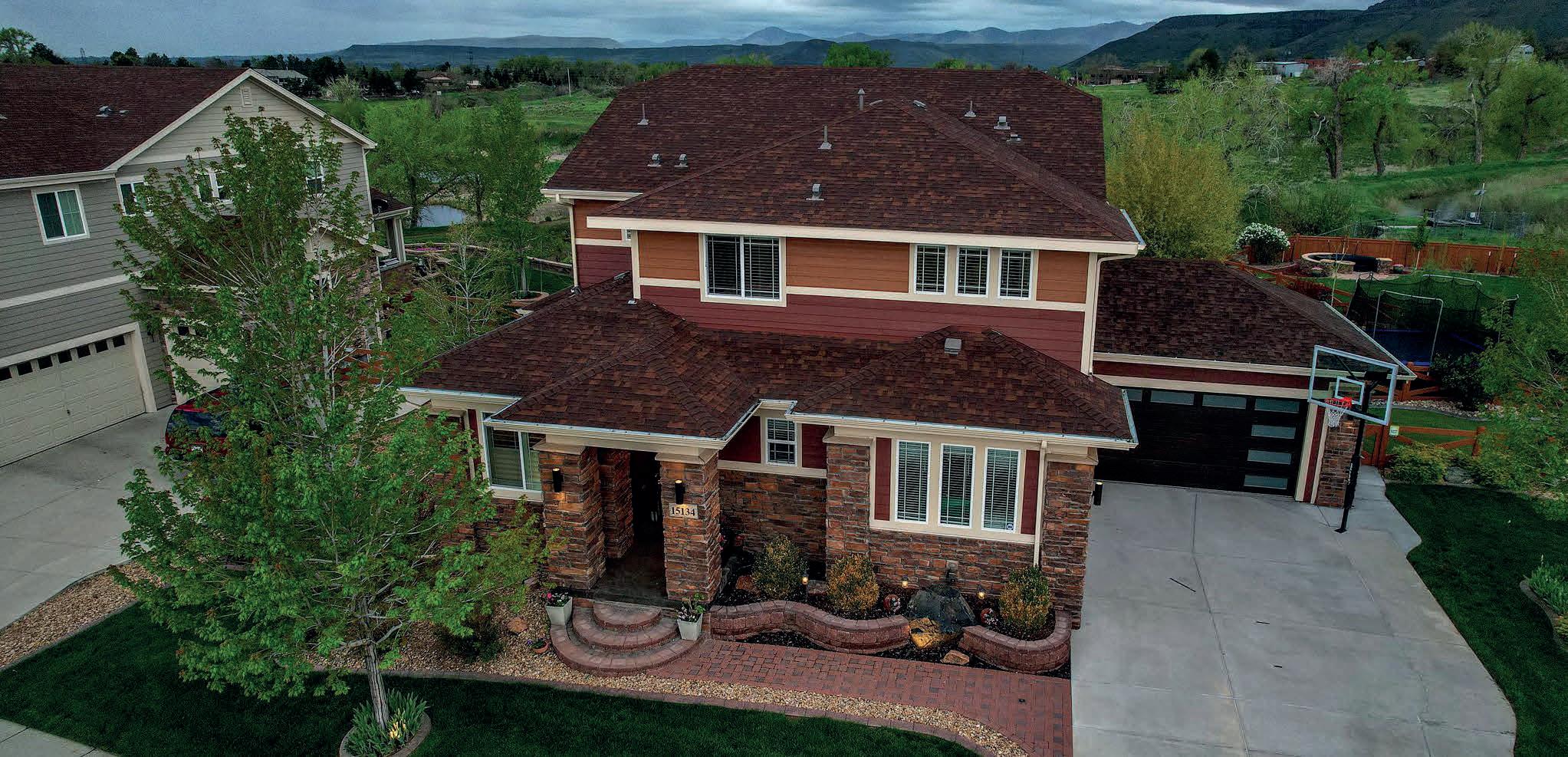
5 BR | 5 BA | 6,005 SQ FT | $2,385,000
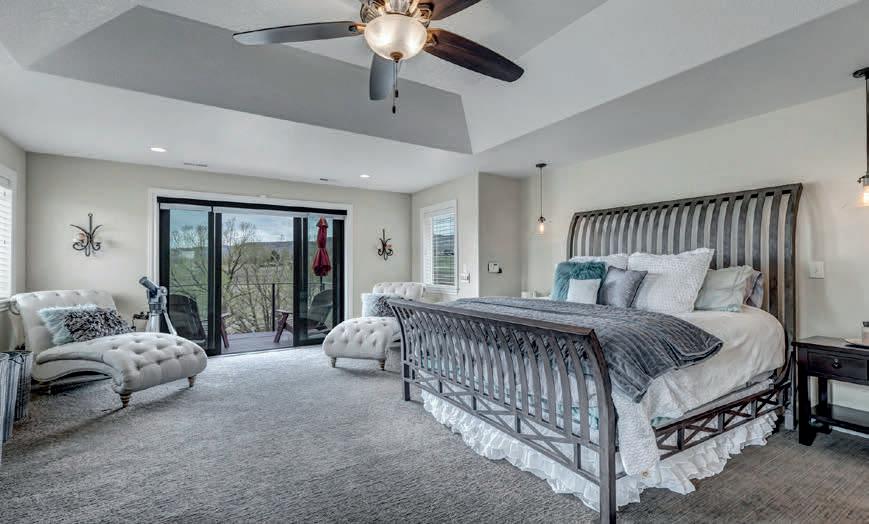
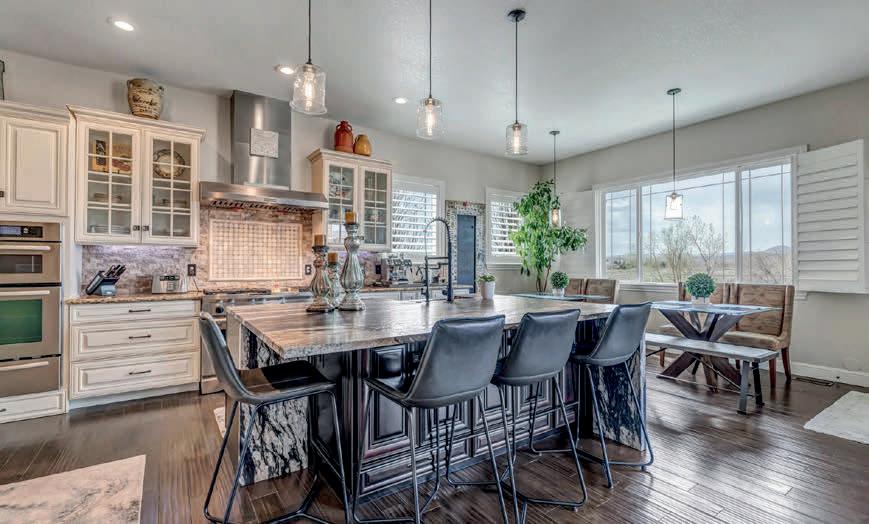
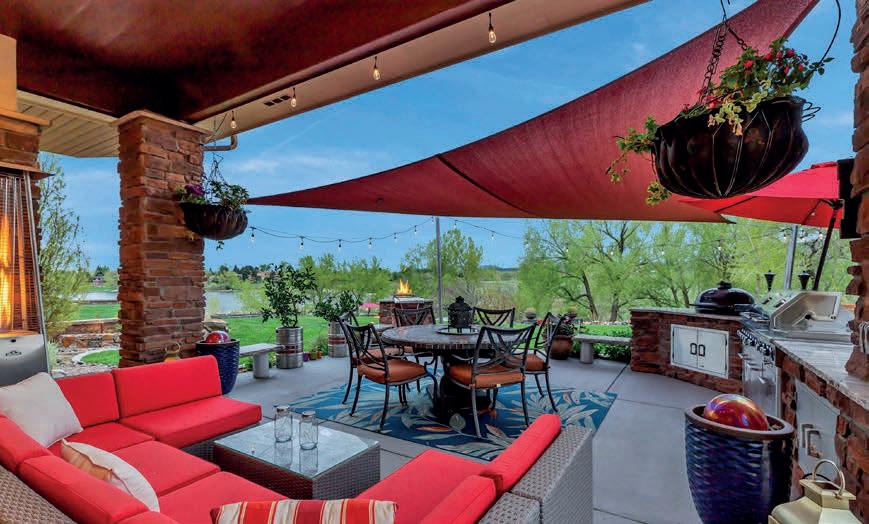
Got Lake Views? Have you been waiting for the perfect one? True Colorado lifestyle, every attention to detail has been met. Top of the line elegance & so comfortable to live in & enjoy. Open, semi-custom floorplan that flows with indoor & exterior living at its finest. The great room features a massive glass slider wall, fully screened, to the covered patio. Effortless entertaining with built in grills, water & fire features, Hot Tub, game spaces, all leading to rare CO lake life. Truly unique lot with a natural stream running May to November. Peaceful & serene. Highly upgraded kitchen, topof-the-line appliances, professional grade Kitchen Aid, steam ovens, custom features, oversized pantry & Butler’s Pantry. Upstairs is an absolute retreat. Private balcony allows opportunities of morning coffee or afternoon wine while enjoying those Lake & Mountain views. The primary bath is designed for comfort, HEATED towel rack, defogging mirrors, amazing design. Upper-level loft offers a flex space for everyone. Convenient top floor laundry room with utility sink. Guest suite, or teen suite, with ensuite full bath. The fully finished basement is your entertainment mecca; media room, game room, custom bar with wine storage from a 1903 bank vault, so unique you will not find it anywhere else. Note the basement railing is custom ski cable from A Basin. The barn door slider going into the workout room is from a 1920’s post office, all custom built. The workout room could be your 5th bedroom if needed. Gorgeous Mr. Steam brand Steam Shower, Oios metal features throughout, don’t miss the work out room & Sauna. Massive storage space & 2nd laundry area that adds to your ease & convenience. Oversized HEATED 4 car garage that is finished, epoxy flooring, metal cabinet with Granite counters, HEATED driveway. Bonus storage above the garage. Solar system. Dog run on the side of the house, with astroturf. Garden beds, full drip & landcape lighting systems in place. For more information: 15134west63rd.com
Valerie Westmark MANAGING BROKER
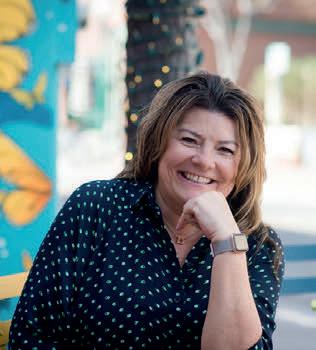
C: 303.981.0950
O: 303.420.5352
valeriewestmark@gmail.com
valerie-skorka.remax.com

74
MICHAEL-ANNE HALL
BROKER ASSOCIATE
Hi, my name is Michael-Anne Hall and I am a Broker Associate with The Agency Denver. I am a proud Colorado native, originally from a small town in the San Luis Valley. Growing up in a small town, you develop a lot of character, a certain sense of pride, and a small-town charm that sticks with you. After high school, I graduated from Colorado State University-GO RAMS! I graduated with a degree in Animal Science and Business, but soon became very interested in what the Real Estate Market had to offer and have been knee-deep ever since! I have gained a wealth of knowledge since getting my license in 2016 working closely with Denver’s top-producing agents and assisting my friends, family, and clients discover the power of real estate investing.
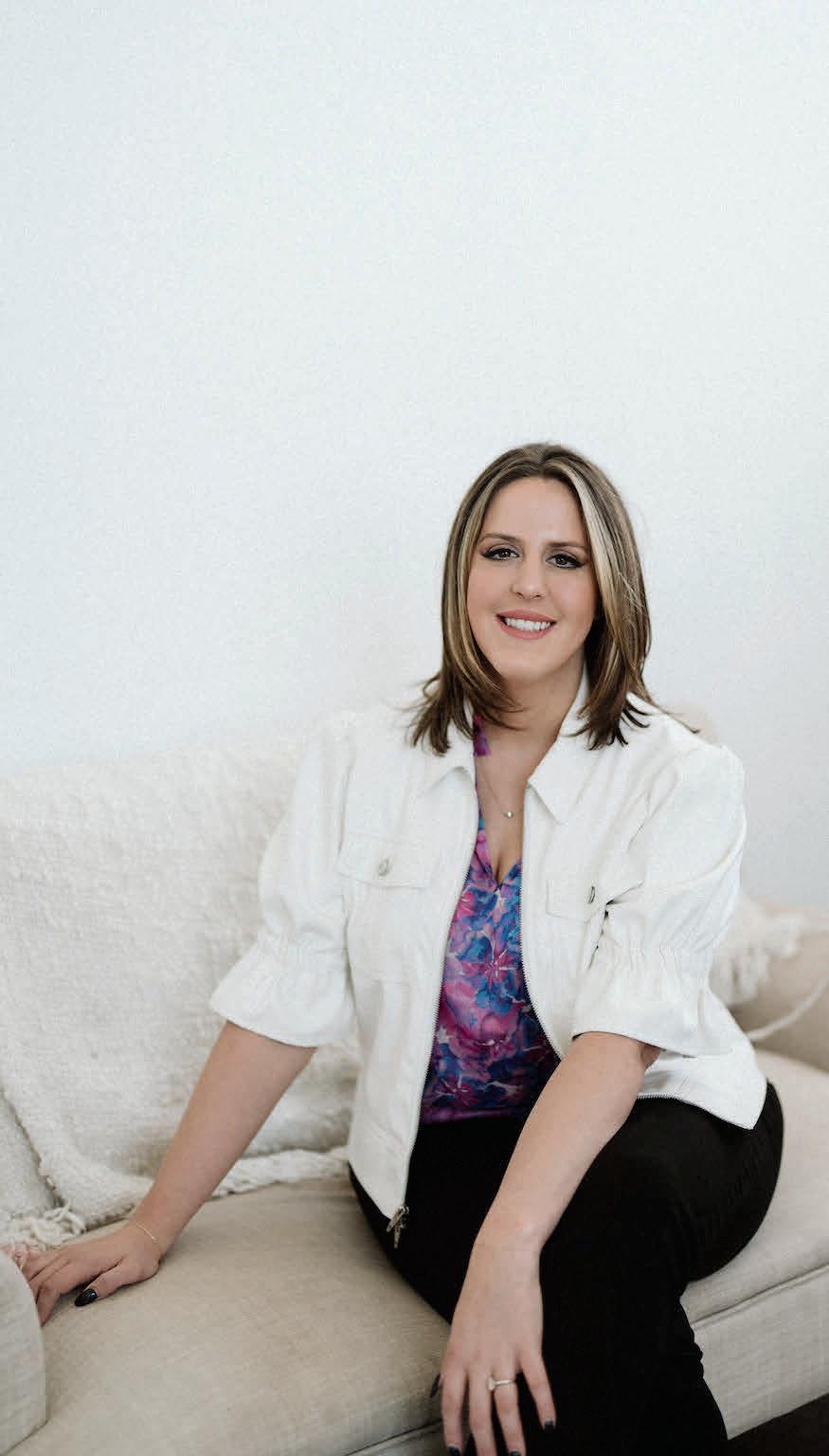
We all know how stressful buying or selling can be but it can also be one of the most enjoyable and exciting life experiences if handled well. I surround myself with outstanding individuals to ensure this happens. I am determined to provide the best service for my clients.
I am incredibly social and am at my happiest when I am surrounded by people. So, during my spare time, you can typically find me out at a new restaurant, enjoying a concert, grabbing drinks with friends and family, or in the winter on the ski slopes. Although I am always on the go, I am a homeowner myself so I do enjoy a few nights being in my sanctuary cuddled up with a glass of wine, my pup Watson, my fiance Brandon and watching some reality tv. It is probably my biggest guilty pleasure. I love making people laugh and enjoy connecting with people, I can help you explore the city and surrounding areas. As well as give excellent restaurant recommendations, events to attend, and where to find some relaxation. My goal is to be there way after the transaction has ended, as a friend and your top-of-mind realtor for transactions to come.
719.480.3477
866.371.6468
michael-anne@theagencyre.com
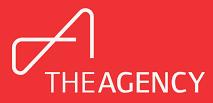
REFRESHED AND UPDATED BOULDER TREASURE!
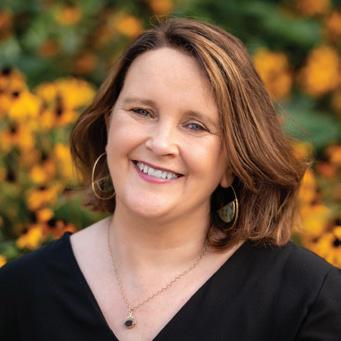

Enjoy luxury living in this highly sought-after neighborhood in North Boulder. With easy access to downtown Boulder’s shopping and dining, Boulder Valley schools and the Elks Club pool facility, this 6 bedrooms, 4 bathrooms charmer exemplifies the sleek elegance of a contemporary home. A warm welcome awaits as you cross the threshold into an open layout, new flooring throughout the main floor, stylish lighting, vaulted ceilings, new plush carpet upstairs and in the basement, and freshly painted interior throughout the home. The expansive entertainer’s kitchen charms with premium appliances (new Bosch Dishwasher in 2021), marvelous granite countertops, and an attractive island layout. aseparate shower, double vanity with
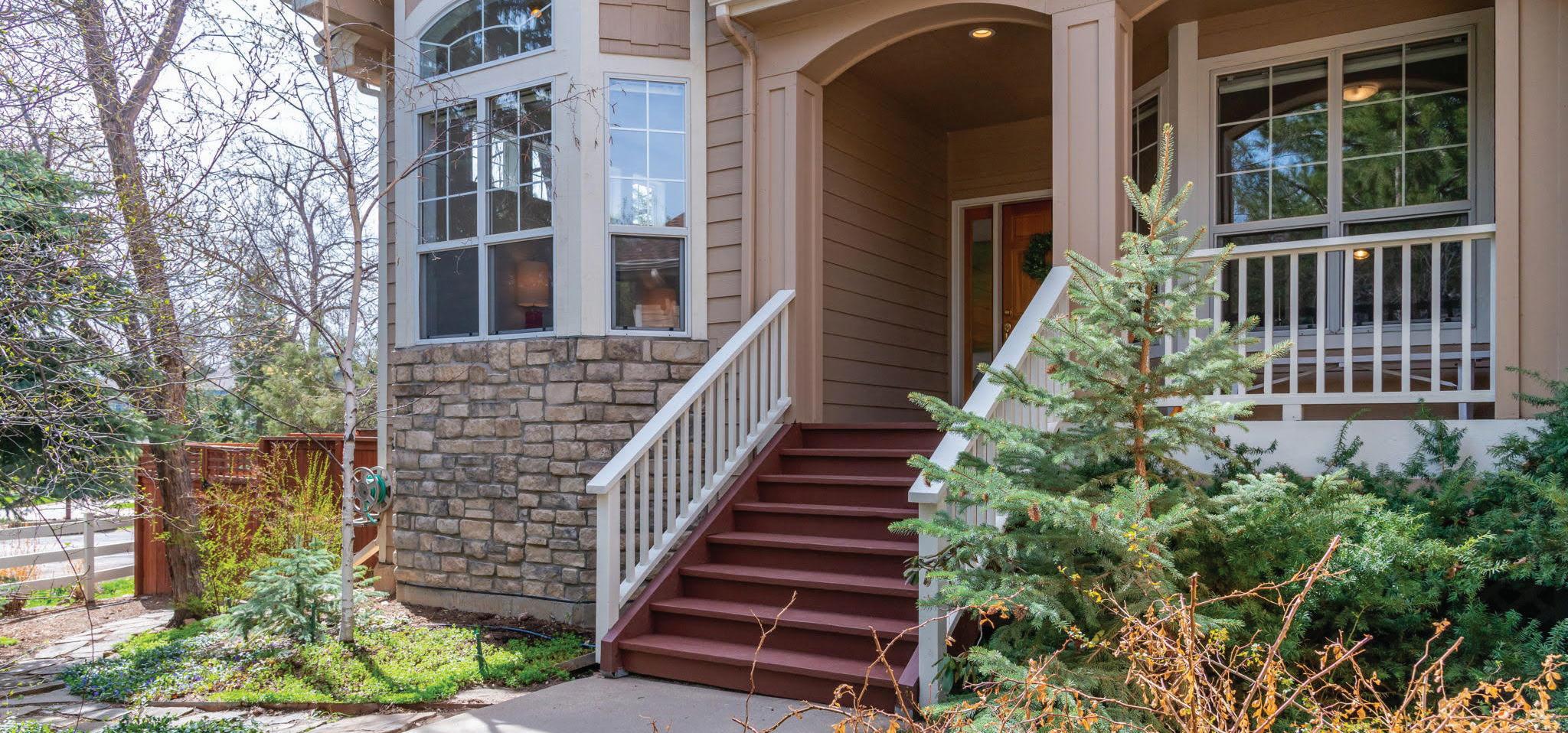
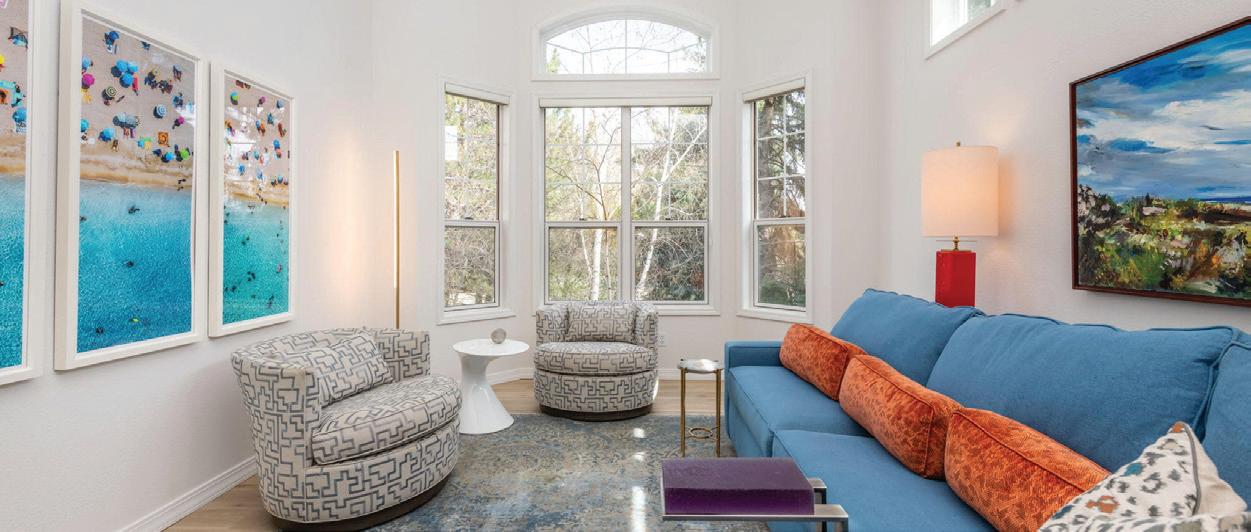
quartz countertops and heated floors. The other five bedrooms, distributed on multi-levels, offer privacy and are designed with plenty of closet space. The finished basement provides lots of additional living options with two garden level bedrooms and rooms for entertaining, home office, and lots of storage. The attached two-car garage features plenty of room for your workshop too! The backyard boasts a large deck with custom built-in seating - perfect for three season entertaining amidst the beautiful mature trees, providing a serene and private setting. The back yard lawn is easy maintenance with new turf pet-friendly yard. Excellent opportunity to own in a desirable location.
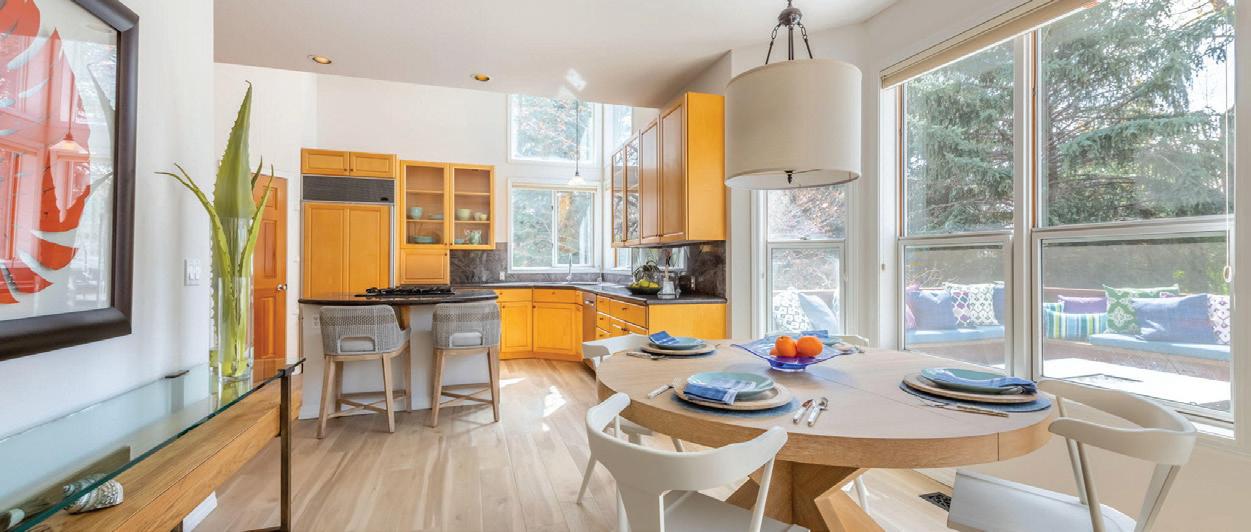
MAUREEN MCCARTHY BROKER ASSOCIATE | LICENSE# FA100019623 C: 303.817.1282 | O: 303.449.7000 maureenm@boulderco.com
2590 NORWOOD AVENUE, BOULDER, CO 80304
76
6 BEDS | 4 BATHS | 4,147 SQ FT | $2,250,000
RESORT-STYLE LIVING IN WHITE HAWK RANCH!
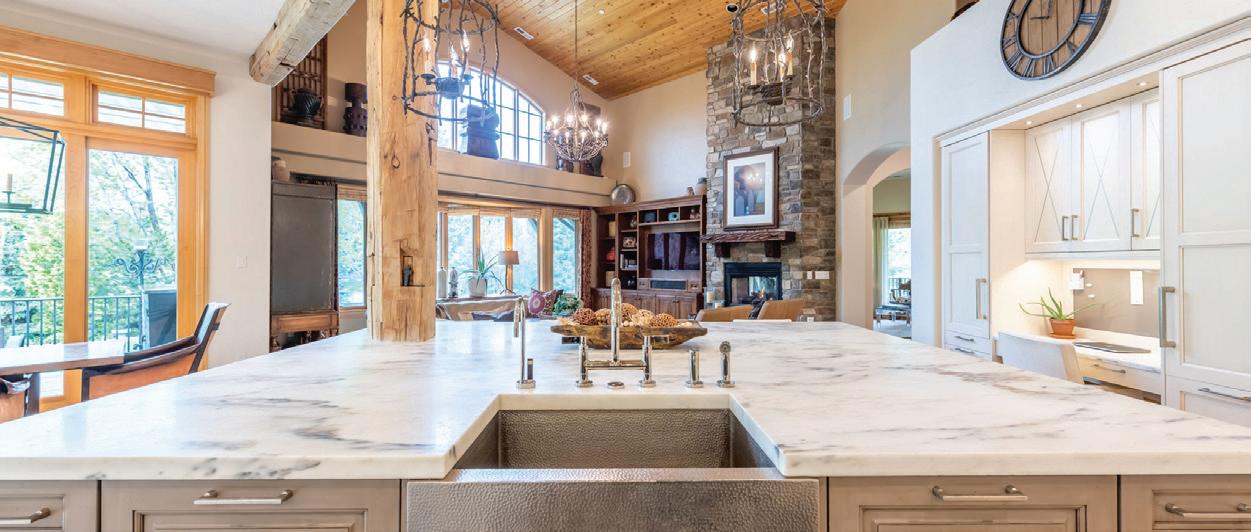
9006 JASON COURT, BOULDER, CO 80303


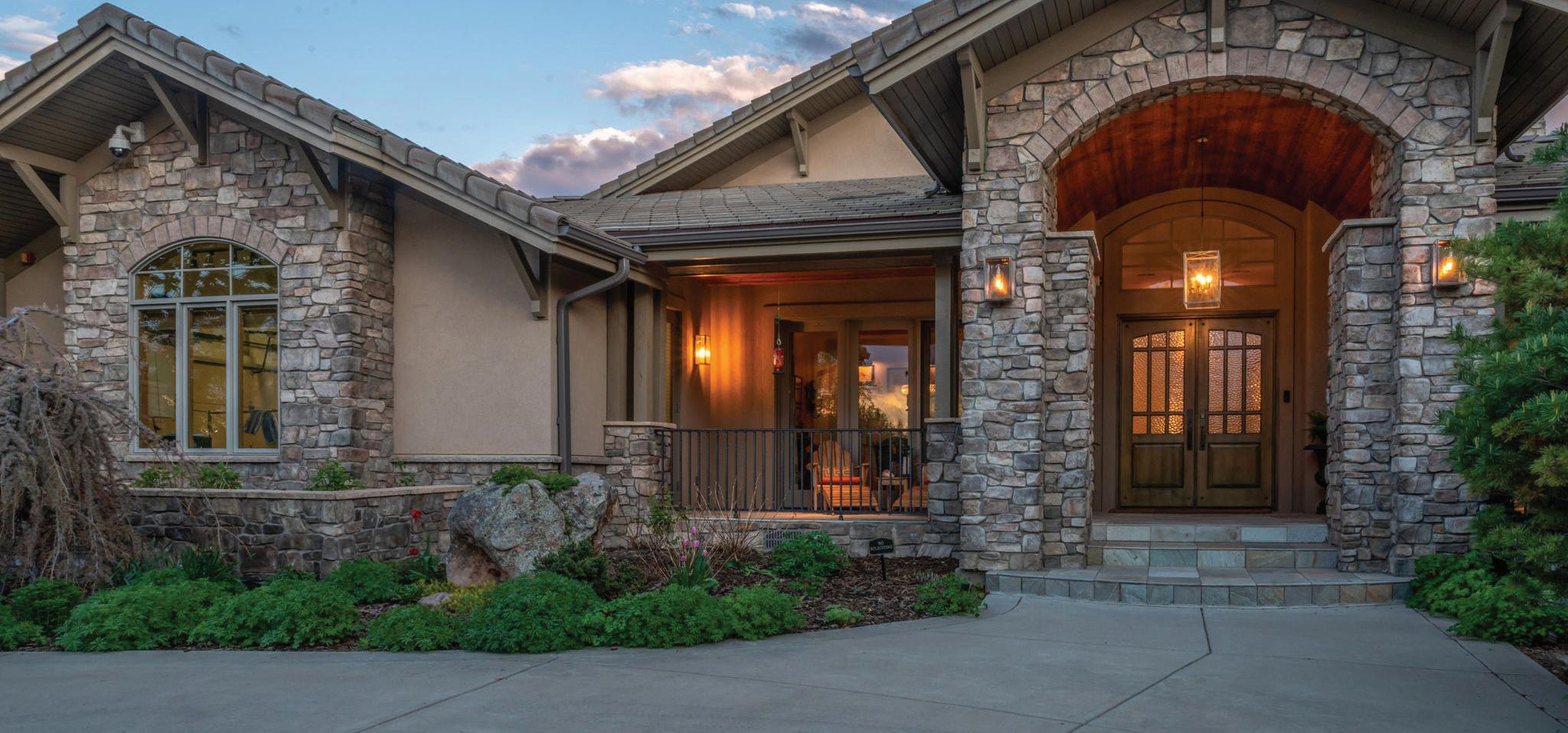
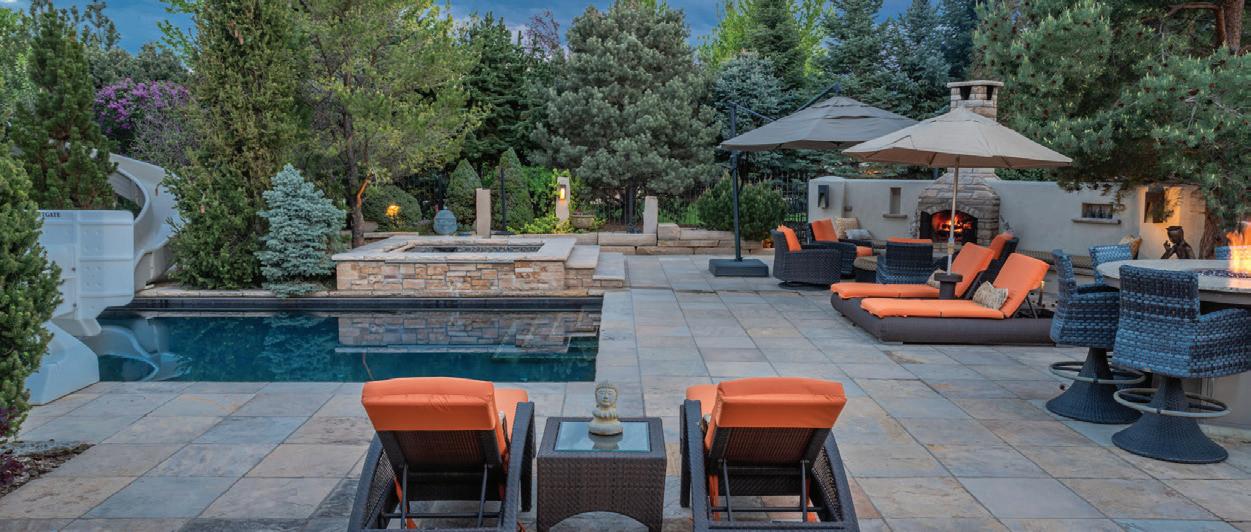
Sophistication and luxury integrates refined custom indoor living with an expansive outdoor paradise. The park-like back yard is a delight with endless choices for relaxation, fun and entertainment. Year round heated resort style swimming pool with outdoor hot tub, custom wood burning fireplace, gourmet outdoor kitchen, shuffleboard court, endless choice of patios with many fitted with infrared heaters. Meander on the private paved trails and find your little den of tranquility for napping on the hammock or chilling on custom stone bench. No expense was spared in the re-imagination of this home. Highlights include custom renovated kitchen complete with Wolf, Subzero appliances and two Asko dishwashers, custom marble countertops, coffee bar, with custom cabinets. Primary suite is its own spa-like retreat. Treat yourself relaxing by the gas fire place, enjoy your favorite movie on the drop down projector. Pamper yourself with steam shower, soaking tub, double
vanity and amazing storage behind the mirrors. Amazing walk-in closet designed with impeccable attention to detail for all storage needs. Quality continues in the basement with huge windows allowing the park like setting to be enjoyed in the entertainment area. Custom marble and leather bound countertops in bar with exquisite attention to detail and finishes. No need is left unfulfilled with two refrigerators, ice maker, dishwasher and ample storage for every entertainment need including temperature controlled wine cellar. Unwind in custom built study with custom fitted shelving and cabinets. So many features offered, wall to wall cabinets in gym/game room with custom wood wall accents, each bedroom has their own bathroom, separate entrance for guests, nanny, garage comes with epoxy flooring and ample storage fixtures. Every detail has been thoughtfully considered to provide an unparalleled lifestyle of opulence and comfort.
MAUREEN MCCARTHY BROKER ASSOCIATE | LICENSE# FA100019623 C: 303.817.1282 | O: 303.449.7000 maureenm@boulderco.com
5 BEDS | 6 BATHS | 7,345 SQ FT | $3,800,000
5844 ZINNIA COURT, ARVADA, CO 80004
4 BEDS | 5 BATHS | 6,879 SQ FT | $2,000,000
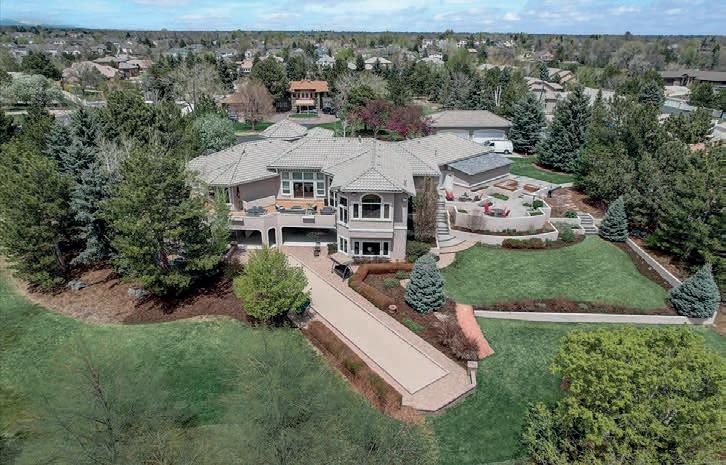
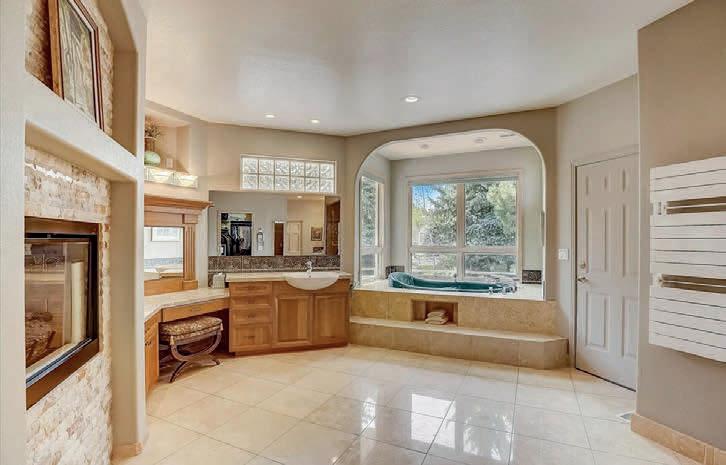
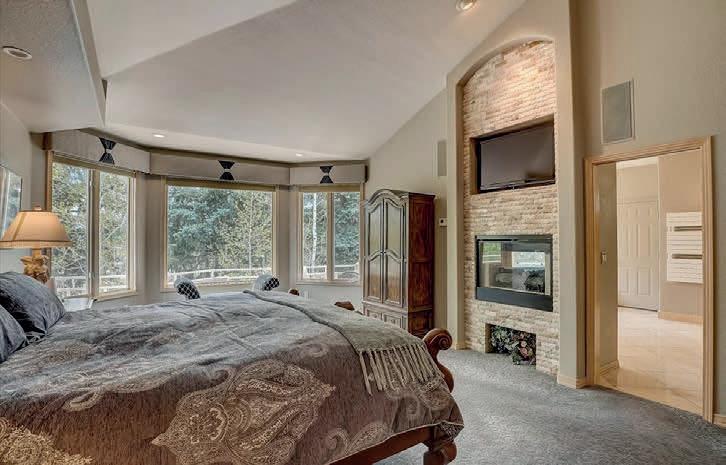
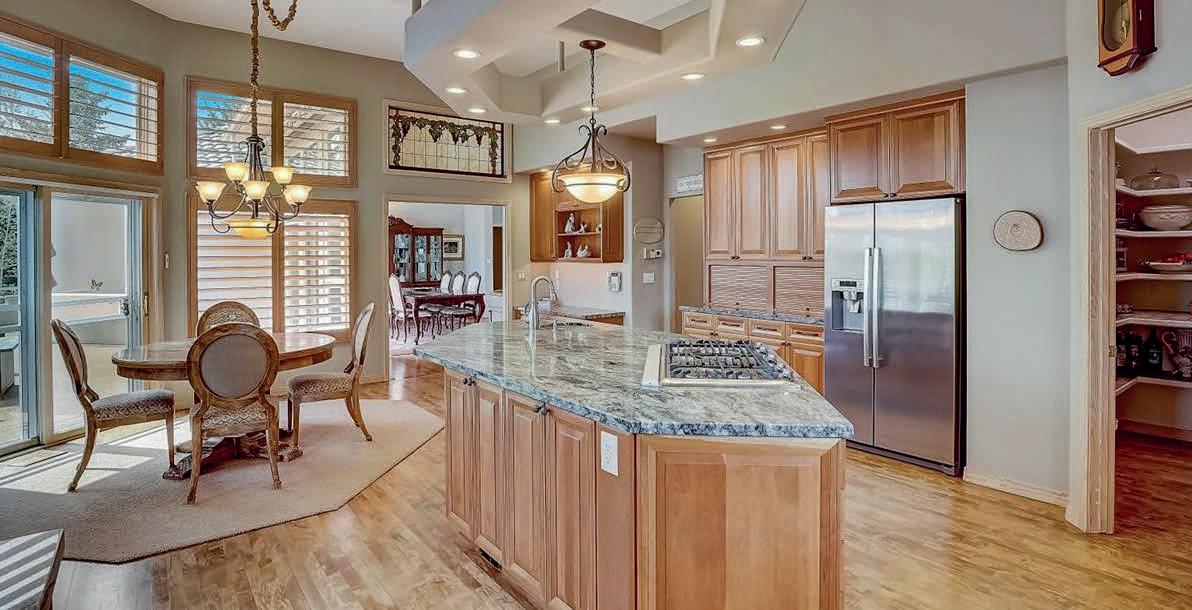
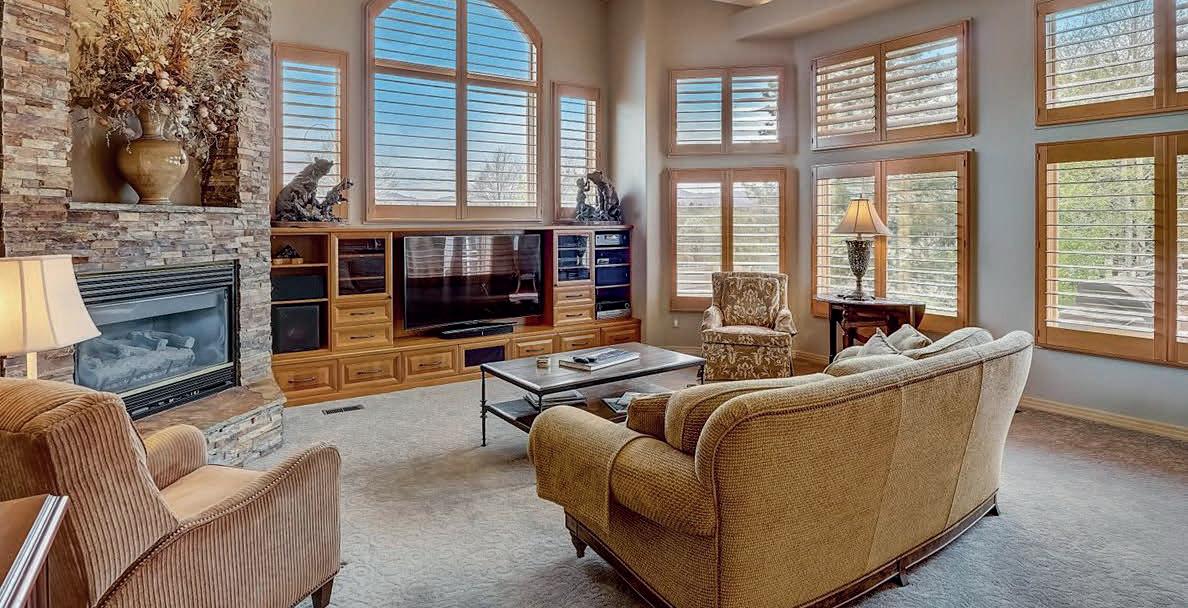
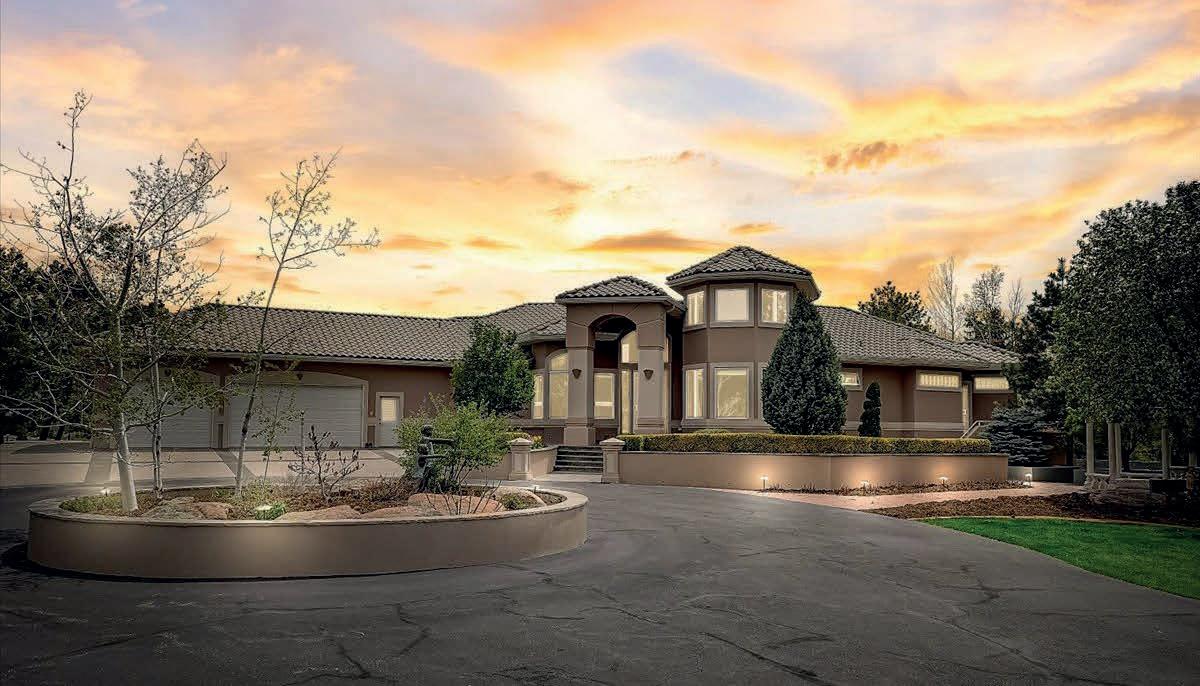
* Spectacular Ranch Style Home with finished Walk-out Basement on 2 Acres * Exquisite Primary Suite features Remarkable 5 Piece Bathroom with access to wrap around deck, Massive Walk-in Closet, Jetted Tub and Two Sided Fireplace * Gourmet Kitchen meets the needs of any discerning Chef or the simplest of Cooks * Beautifully refaced Cherry Cabinets with adequate storage and utility garages * Large walk-in Pantry * Double Oven, Two Dishwashers, Vegetable Sink with Disposal, Warming Drawer, Gas Cooktop and separate Oven are all included in this fabulous Kitchen * The Family Room which is located right off the Kitchen is stunning with built-in media cabinetry, Plantation Shudders and Gas Fireplace * Main floor Study features a fabulous and functional built-in Desk, Wet Bar and Fireplace with spiral stair access to private Crow’s Nest * The Walk-out Basement offers an ideal situation for In-law space, extended family or teenager retreat; 2 spacious Bedrooms, 2 Bathrooms, Large Recreation Area, Hot Tub Room, Sauna, Home Theater, off season cedar closet and adequate storage. Plenty of room for living and entertaining * The outside grounds have been meticulous maintained * A full size Bocce court for fun summer evenings of friendly competition with friends and family, Japanese Garden, Raised Garden Beds, Wrap Around Deck, Large Covered Patio and an intimate patio space with firepit complete the incredible backyard space *The Car Buff or active outdoorsman will appreciate the attached 3 Car Garage, 4 Car Detached Garage and oversized one Car Garage, which offer plenty of room for all the toys and projects * Beautiful View of Mountains especially when snowcapped * So much more we can say about this impressive Estate! Don’t miss out on this opportunity to make this your next home * Call today for your Private Showing!
Karen Levine
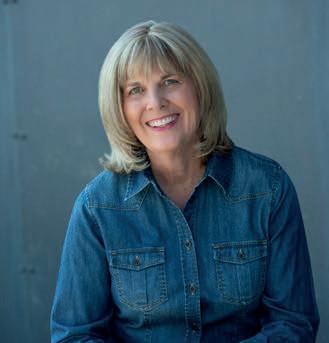
REALTOR ® | BROKER ASSOCIATE
LICENSE# 070335
O: 303.456.2115 | C: 303.877.7516
KarenLevine@remax.net www.DiVitoDreamMakers.com

78
COLORADO RIVERSIDE OASIS!
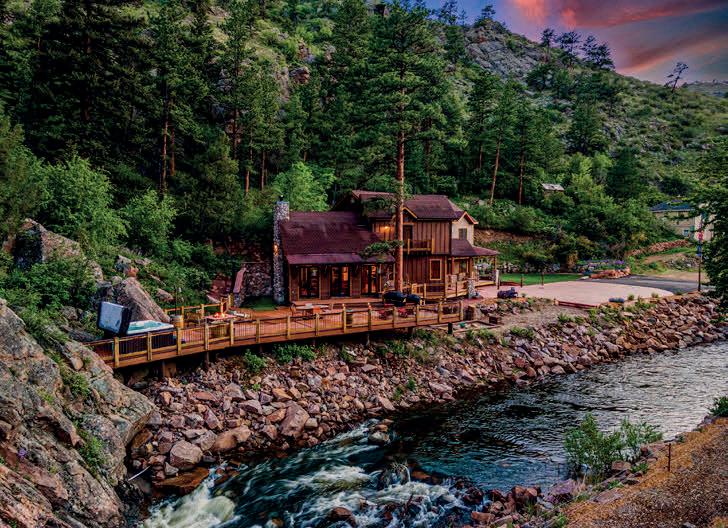
3


16996 North Saint Vrain Drive, Lyons, CO 80540
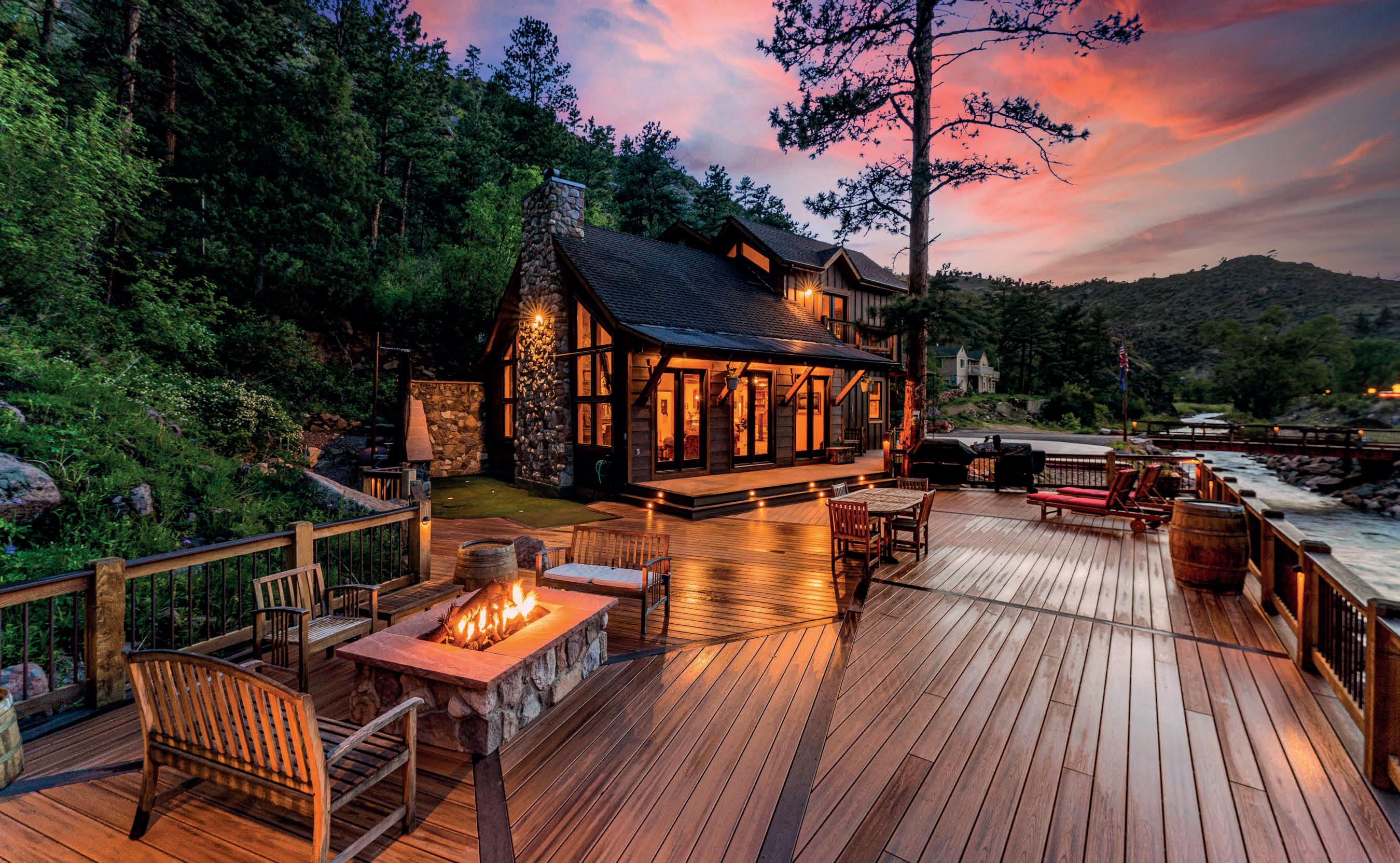
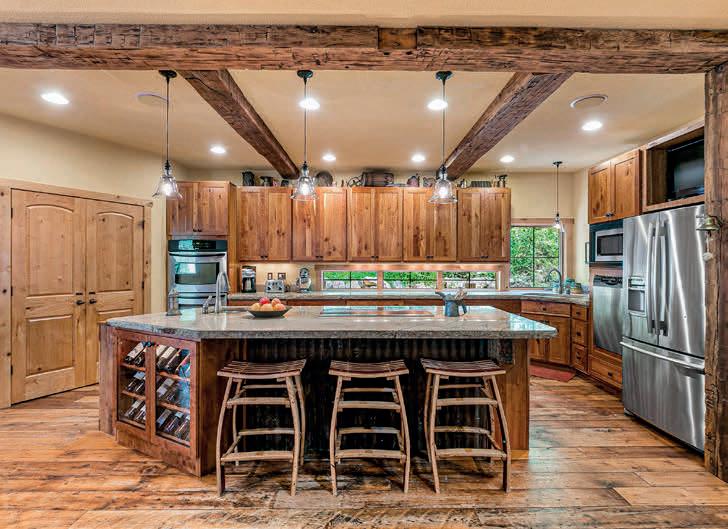
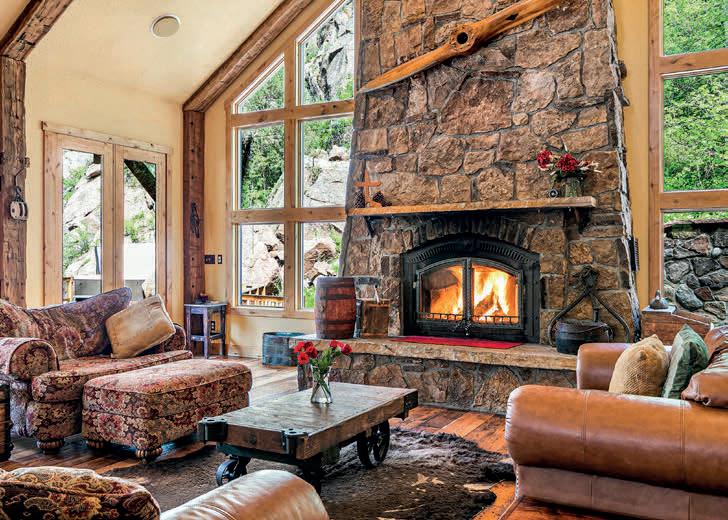
Beds + Office + Garage Apartment / 4.5 Baths | 3,453 Total Sq Ft / 4.29 Acres
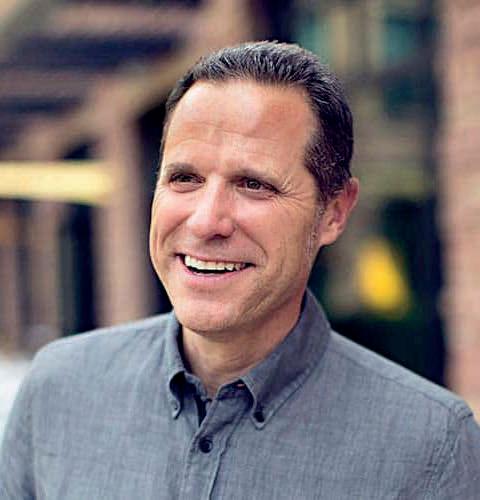
2500 Arapahoe Avenue #210, Boulder, Colorado 80302 DUNBAR HARDY MANAGING PARTNER, SENIOR BROKER ASSOCIATE, REALTOR ® MS, CRS, ECOBROKER, GREEN, GRI, ABR, CNE 303.859.7922 | 303.733.5335 Dunbar@DunbarHardy.com DunbarHardy.com
Stunning, one-of-a-kind oasis located on a private stretch of the North Saint Vrain River. Cross the bridge to another world. This property seamlessly blends natural materials and rustic design with every modern luxury imaginable. Inside, you’ll find wall-length windows, a massive wood-burning fireplace, vaulted ceilings, and reclaimed barn wood floors and beams. A well-appointed kitchen boasts beautifulsandstone counters, an abundance of cabinet and pantry storage, stainless steel appliances, and a grand island with seating. The large primary offers sleeping and sitting areas, an expansive walk-in closet and ensuite bath, plus a private outdoor deck. The exterior is equally impressive with an enormous deck, seating for a crowd, sound system, propane fire pit, grill, hot tub, putting green with driving nets, plus stellar views of the river and your gorgeous vineyard. It’s the perfect getaway where you can fish, tube, kayak, swim, relax and entertain-all just three miles from town. YES! http://porchlight.visutour.com/16996-n-st-vrain-dr 1,572
Sq Ft Deck overlooking the North Saint Vrain River | Offered at $2,500,000
4 BEDS | 2.5 BATHS | 2,816 SQ FT | LISTED FOR $612,000 Welcome to your dream home in the highly sought-after Sagebrush neighborhood in Firestone, Colorado! Firestone offers residents the charm of a small town along with easy access to the Rocky Mountains, front range communities, parks, trails, schools, community events and more.
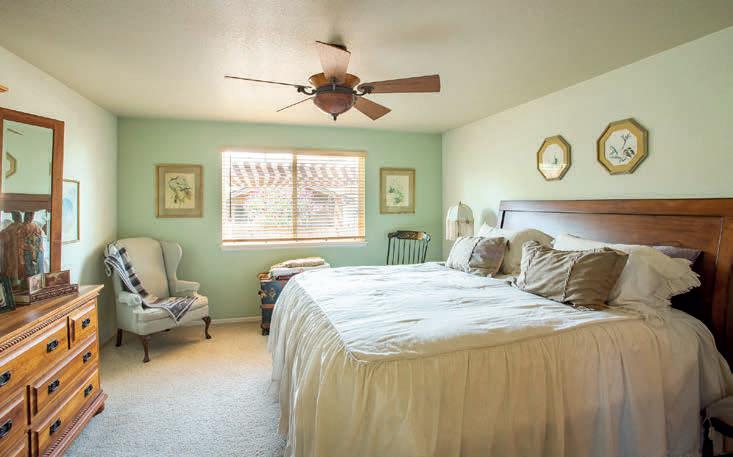
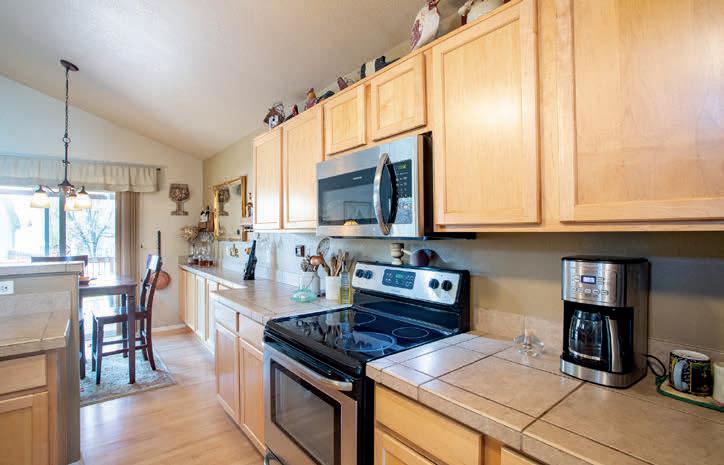
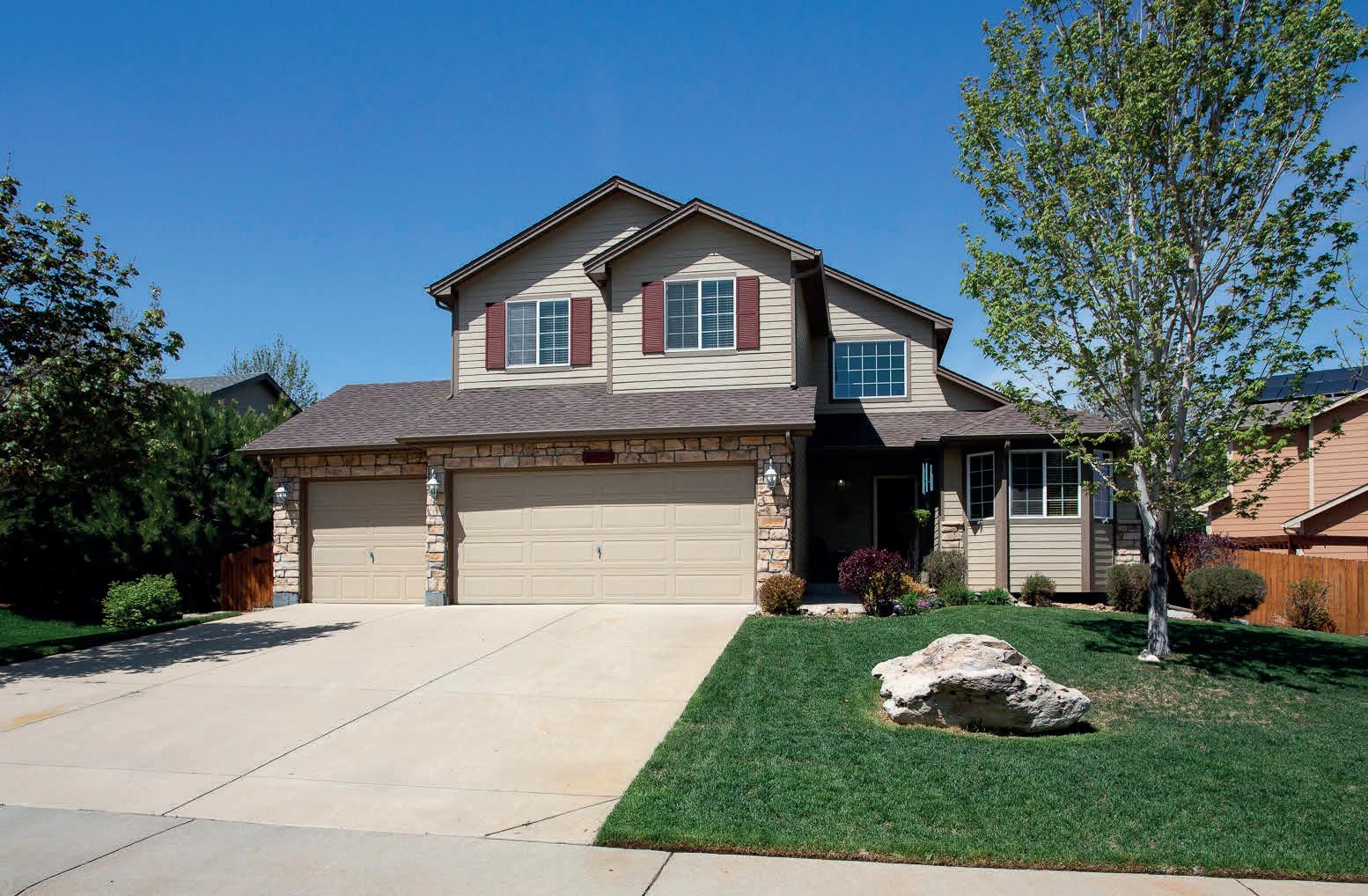
This stunning two-story home boasts 4 bedrooms, 3 baths, and a 3-car garage. With its prime location, you’ll be just steps away from the community park, walking paths, schools, and shopping. As you step inside, you’ll be greeted by soaring ceilings and a cozy gas fireplace in the living room. The main floor master bedroom is a true retreat, featuring a luxurious 5-piece en-suite.
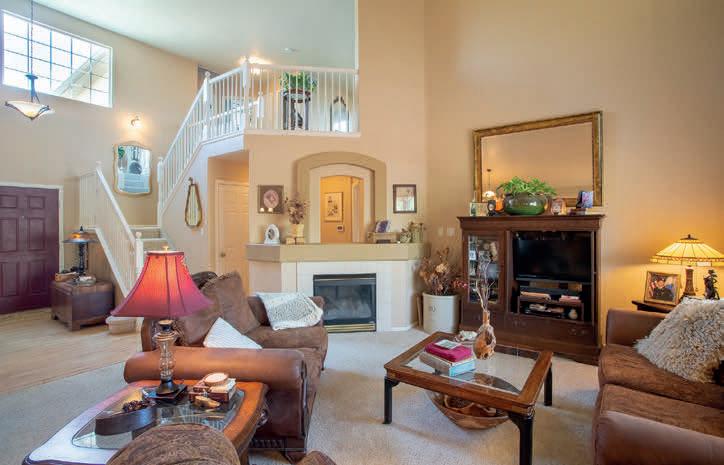
The impeccable landscaping surrounding the home is a true testament to pride of ownership. But the real showstopper of this home is the fabulous backyard oasis - perfect for entertaining guests or enjoying a quiet evening at home. The Borgert granite paver patio, pergola, and deck offer plenty of space for outdoor gatherings and relaxation.
Don’t miss out on the opportunity to make this beautiful home your own!

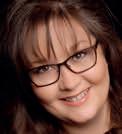
THISTLE RIDGE AVENUE
CO 80504 Heather Berry REALTOR ® C: 303.827.8659
720.340.2019 yourberryownhome.com www.yourberryownhome.com 825 Delaware Avenue, Suite 208, Longmont, CO 80501 80
6727
FIRESTONE,
O:
817 COLLYER STREET
LONGMONT, CO 80501
3 BEDS | 3 BATHS | 2,119 SQFT | $820,000
A wonderful location close to downtown and parks. The setting and yard are stunning with loads of privacy and whimsy. This historical home has kept its original charm with the addition of modern updates and conveniences.
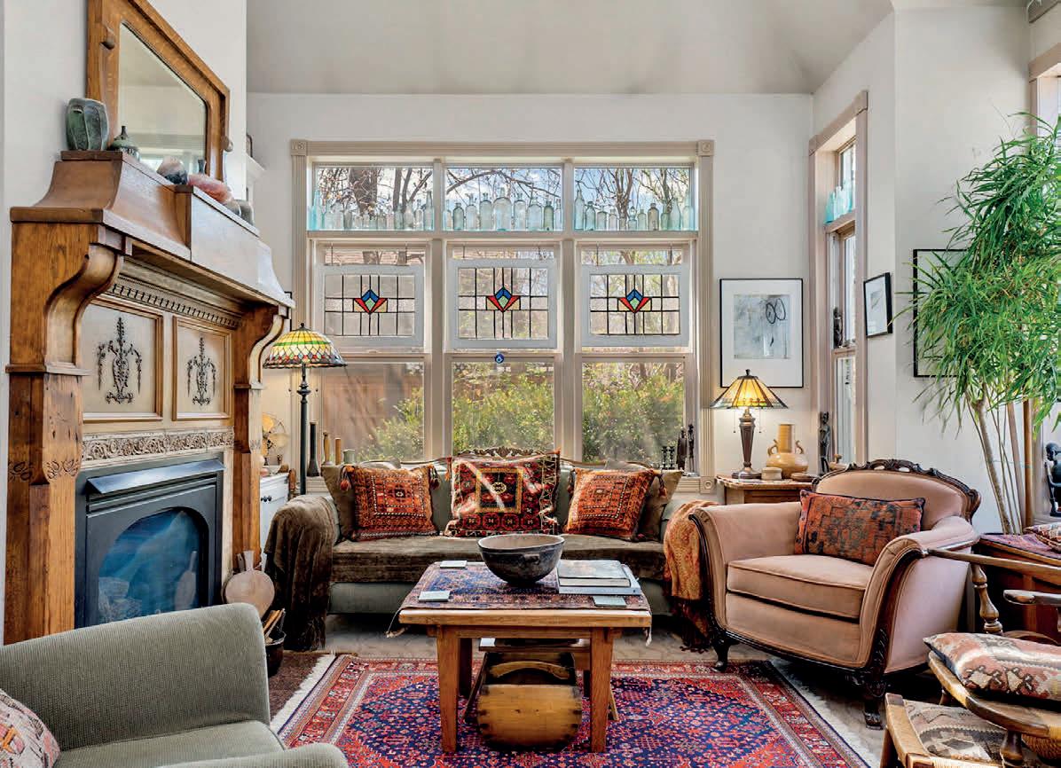
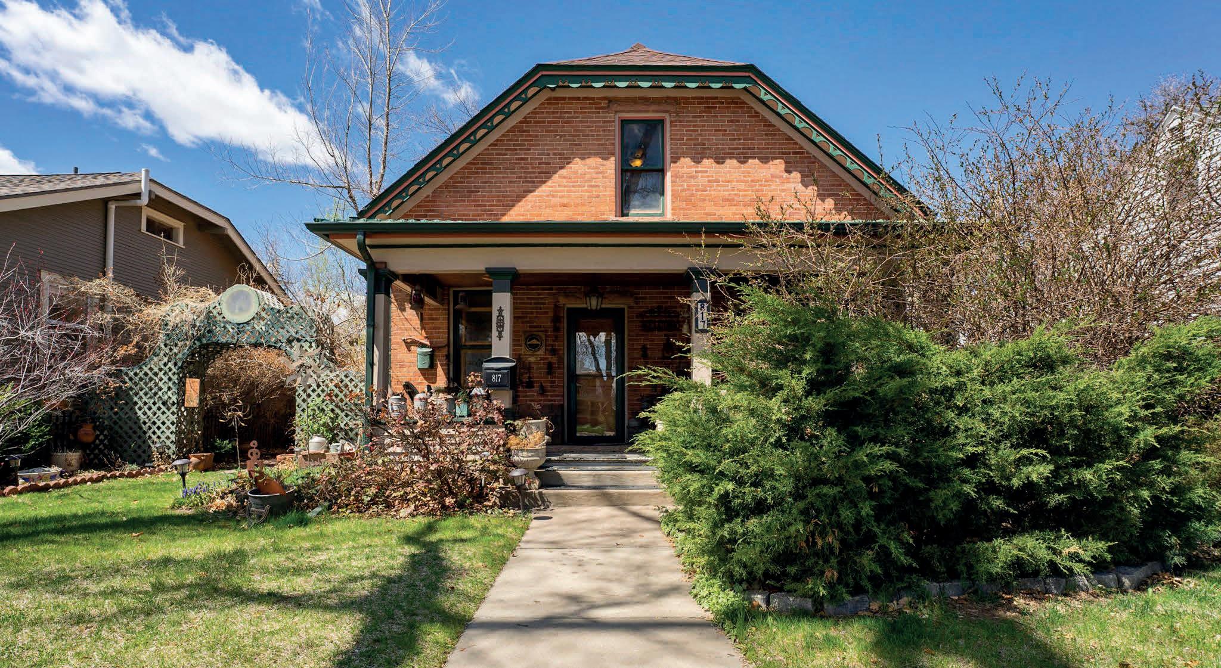
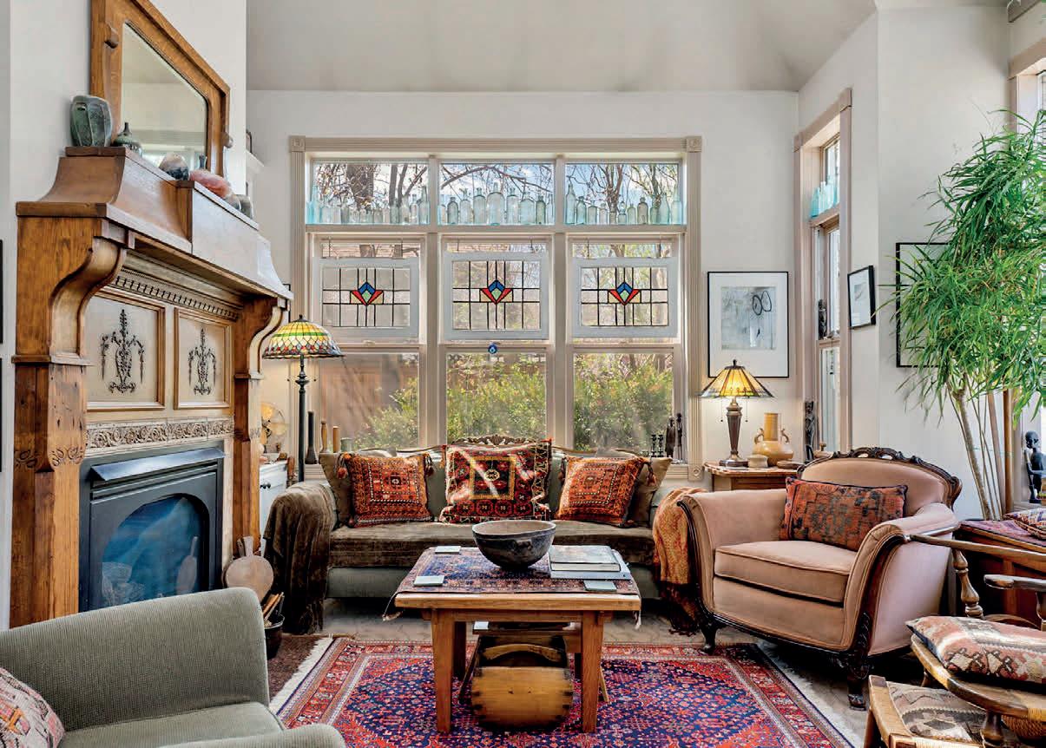
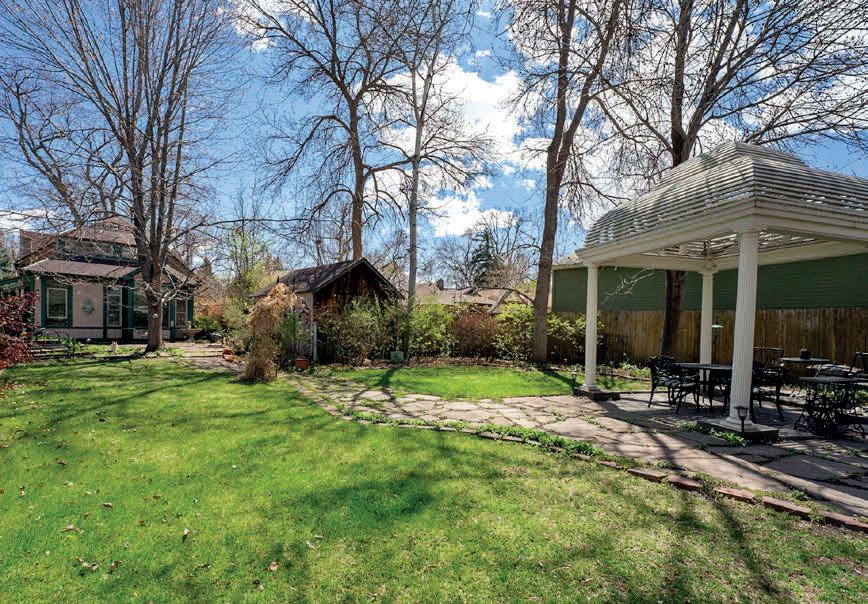
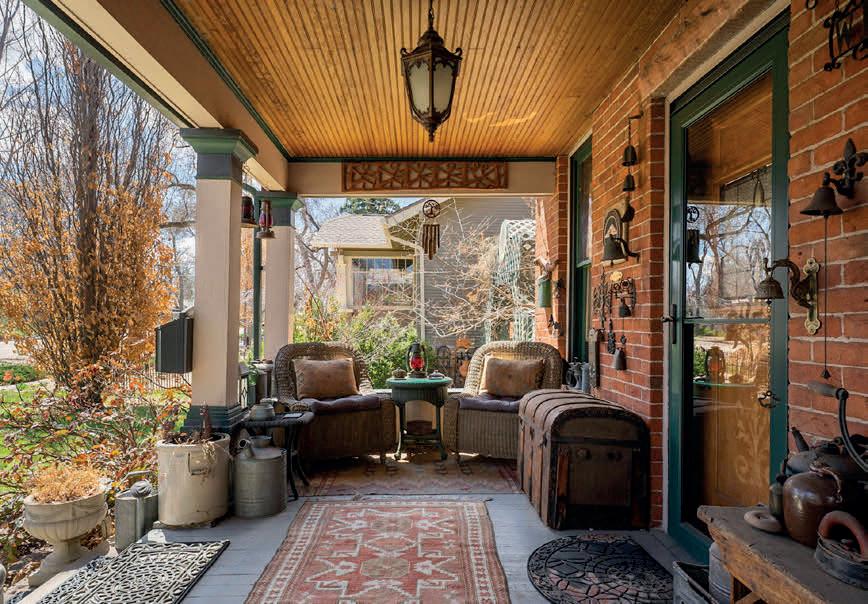
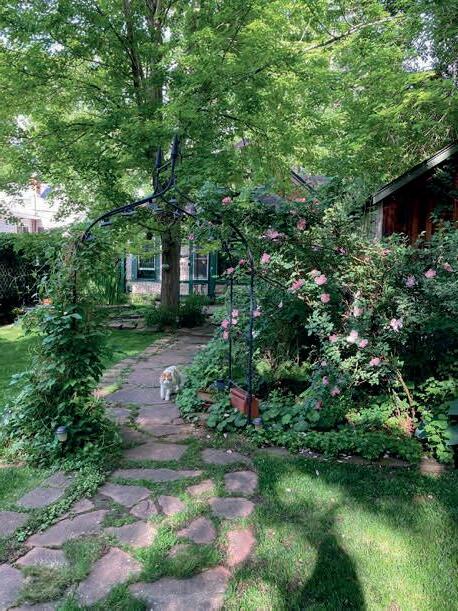
A Longmont gem!
Jackie Lagasse-Evensen
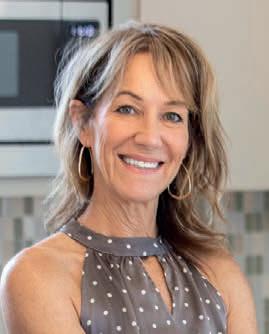
REALTOR ® | SRES
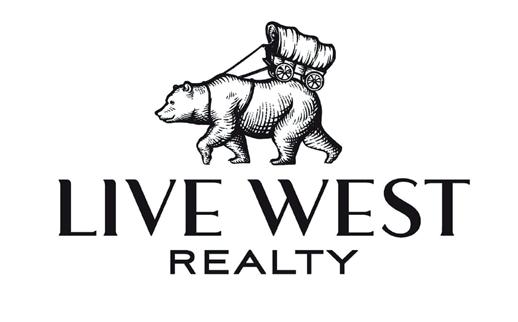
C: 720.774.4475 | O: 303.800.9601
M. 720-774-4475 | O. 303-800 9601
jackie@jackieevensen.com www.livewestrealty.com
1938 Pearl St. Suite 200 Boulder, CO 80302
303.638.1998
rkehler@remax.net

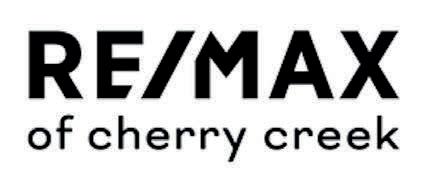
-New Construction Ranch with Walkout Basement
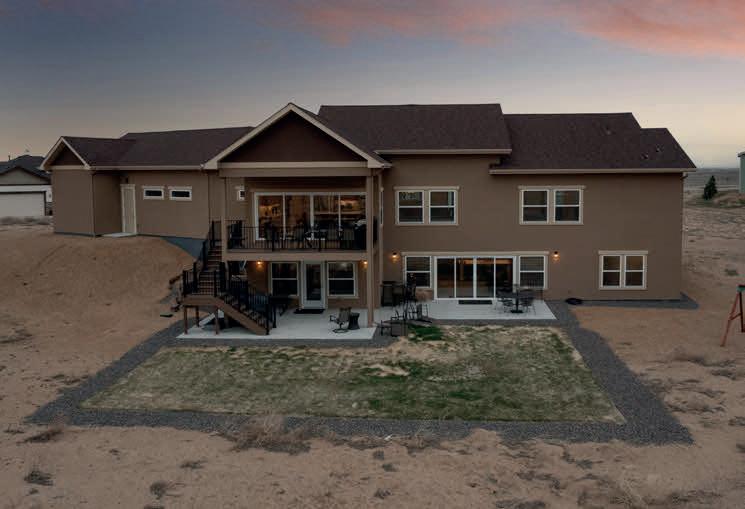
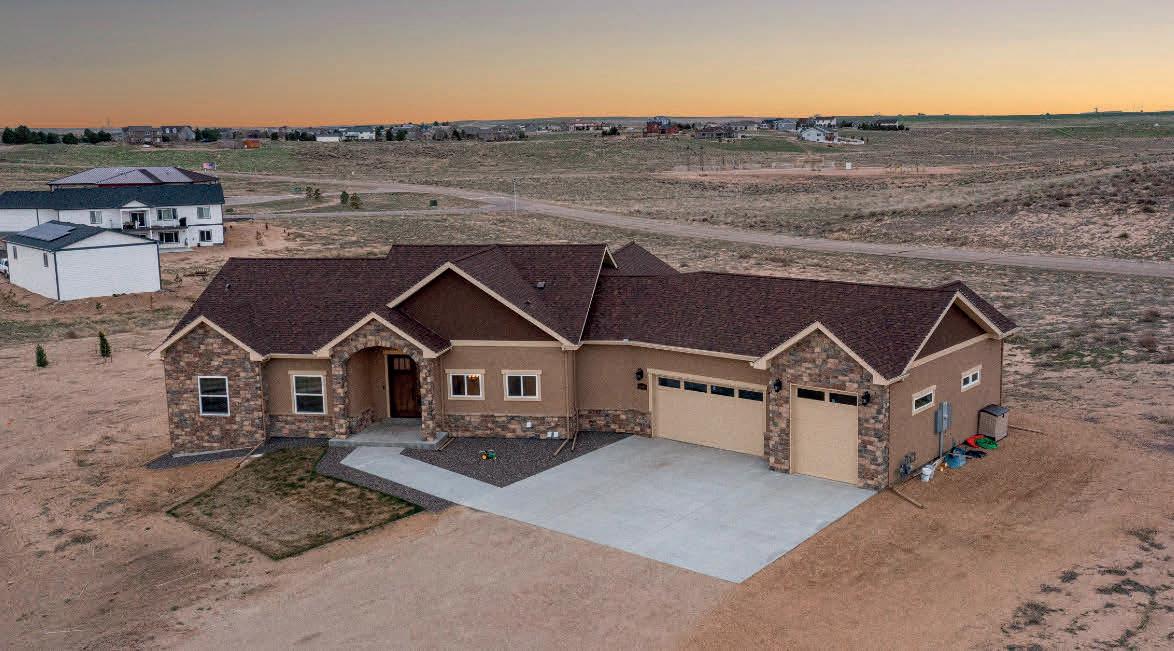
- Gourmet Kitchen including commercial-grade 36” gas range with pot filler & LG Smart Appliances package, Quartz -Countertops, Island with Breakfast Bar, Farm Style Sink & Soft Close Custom 42” soft close cabinetry
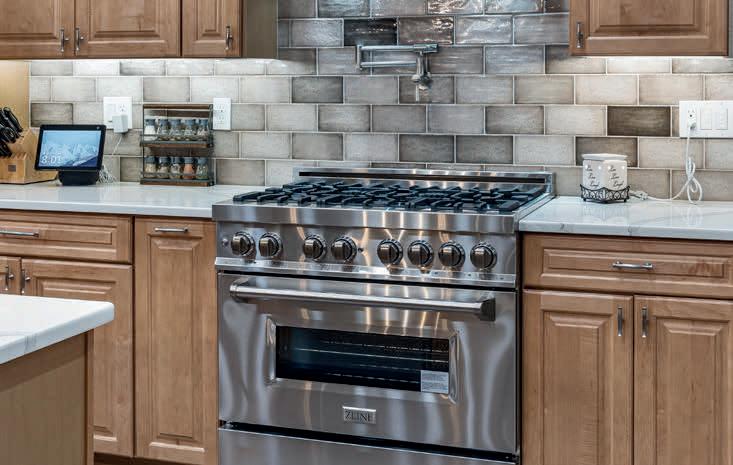
- 16’ double slider “window wall” leads to raised outdoor Deck which includes Natural Gas line for BBQ or Fire pit
-Built in dog station, with matching Quartz complete with its own water spout
-Room to build a shop with bigger service for both electrical and gas is installed
-Stable can also be built for up to 2 horses
-Walking & Riding Trails, Community Pool and Clubhouse available
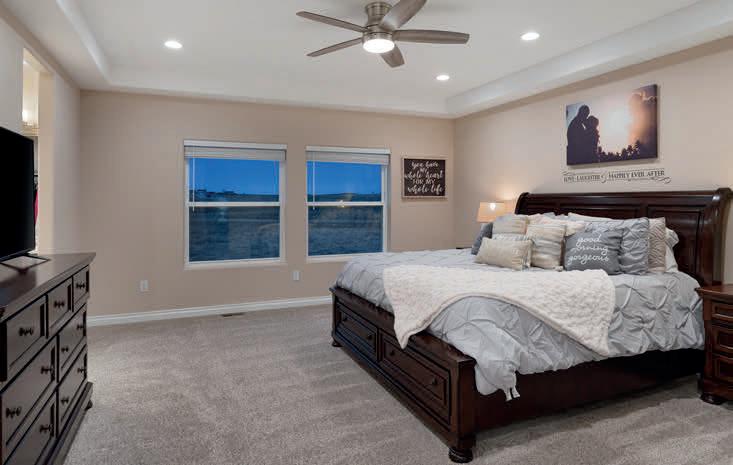
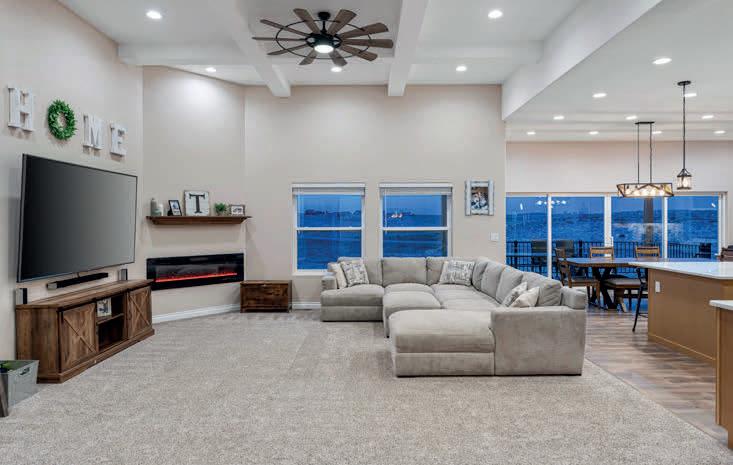
-Public Water & Natural Gas
303.748.1713
mnewton@remax.net
Kim Buchhammer BROKER ASSOCIATE
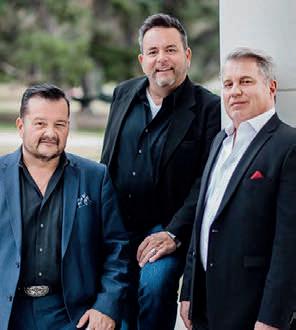
720.989.3330
kim.buchhammer@gmail.com
Randy Kehler BROKER ASSOCIATE/CO-OWNER
Michael Newton BROKER ASSOCIATE/CO-OWNER
16487 STONELEIGH
6 BEDS | 5 BATHS 4,610 SQ FT $1,199,000 100 Jackson Street Denver CO 80206 Each office independently owned and operated 82
ROAD S
215 S County Road 29, Loveland, CO 80537
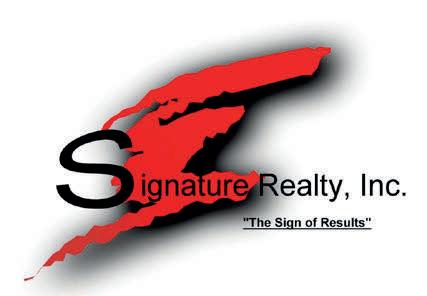
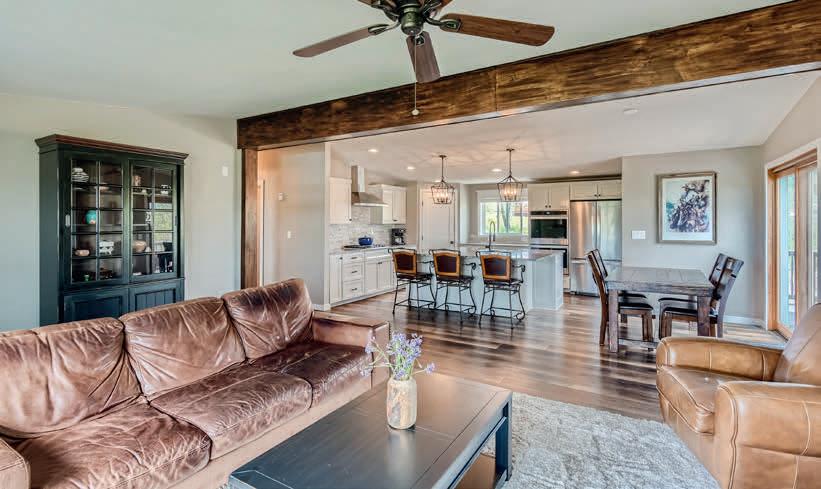
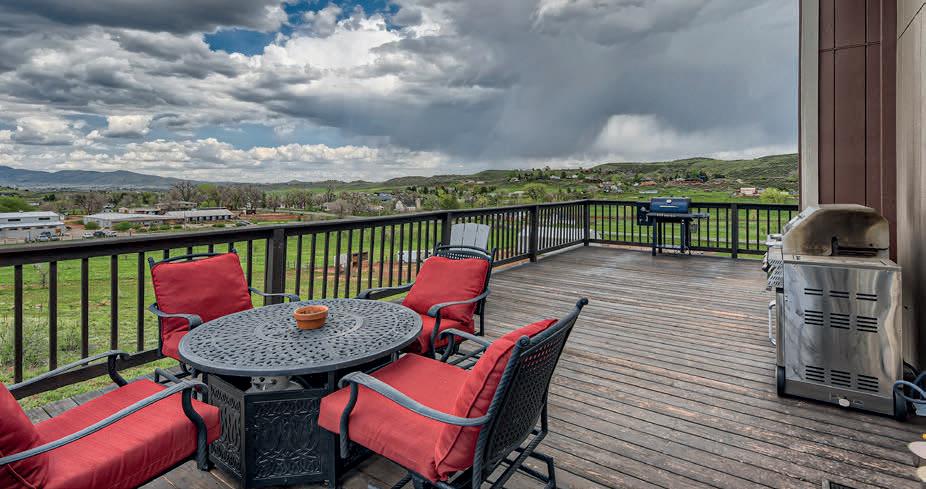
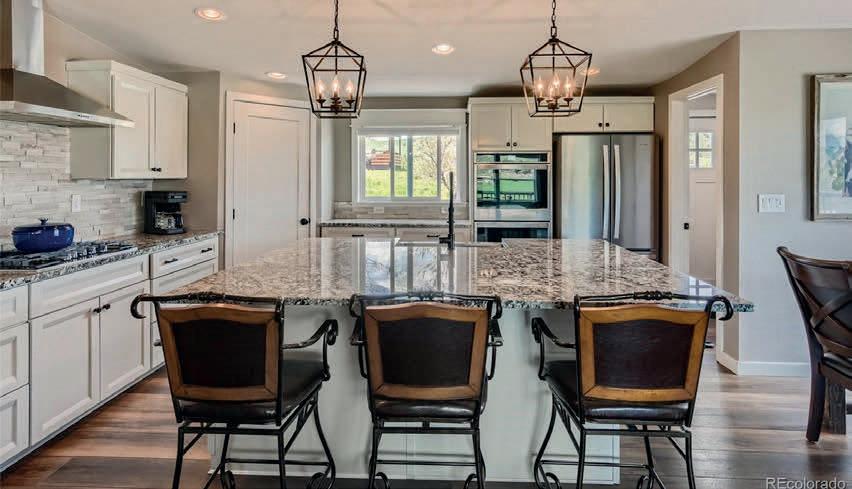
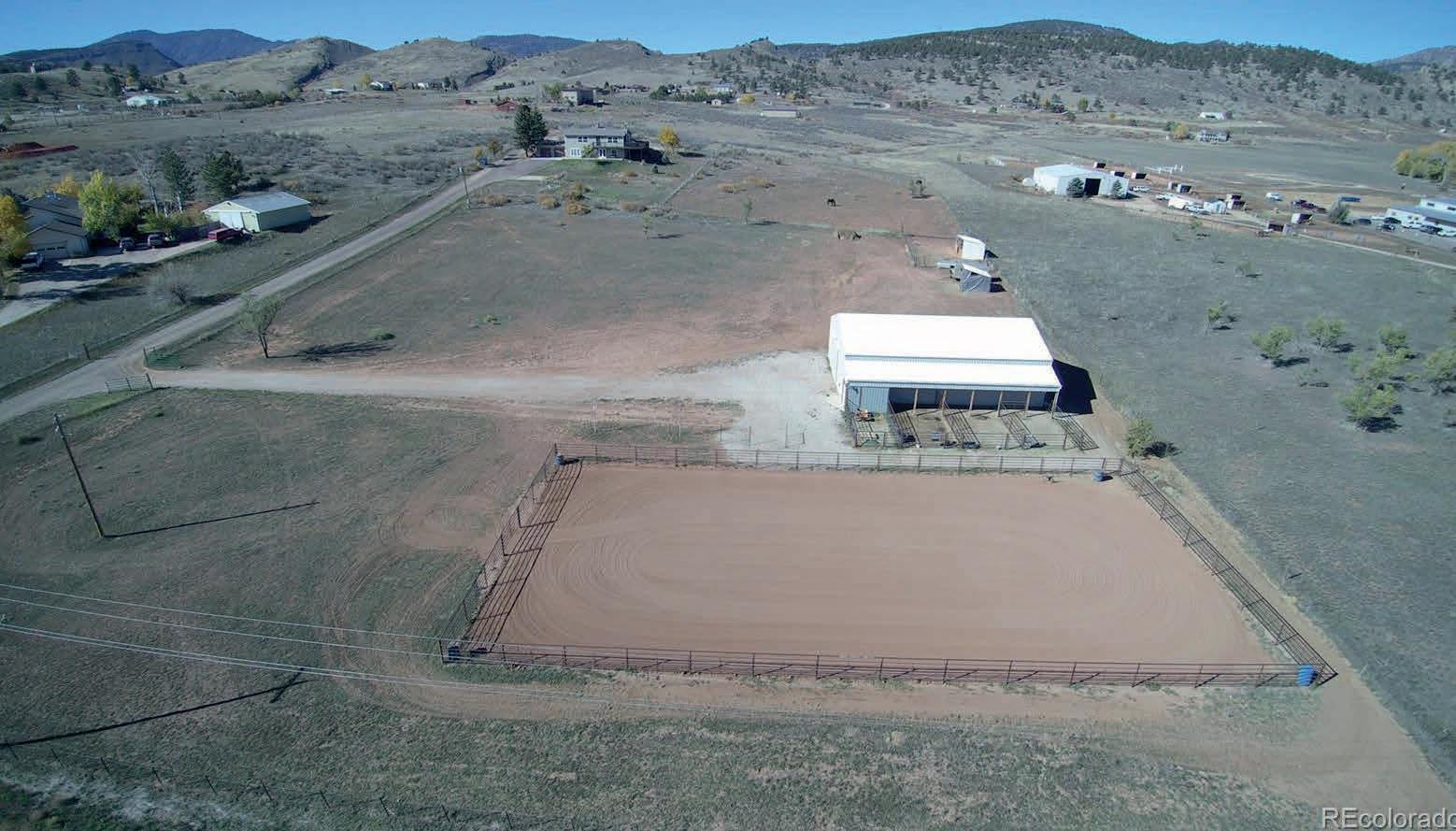
Experience the perfect blend of luxury living and equestrian paradise with this exceptional property nestled on 5 acres. Boasting a completely renovated home with two primary suites, horse facilities, and ample space, this is the epitome of a dream horse property. Immerse yourself in modern comfort and style. This meticulously renovated 5-bedroom, 4-bathroom home offers a seamless fusion of contemporary design and timeless elegance. Every inch of this residence exudes sophistication, providing the ideal sanctuary for your family. Escape the hustle and bustle of city life and revel in the tranquility of your own private oasis. The 653 sq ft cedar deck invites entertaining and a chance to share with your friends the incredible views and serene country experience. For a more intimate evening skip over to the gazebo designed to delight even the most serious of star gazers. The expansive totally fenced 5-acre lot offers ample space for horses to roam, creating an idyllic setting that provides a sense of peace and freedom. The horses and you will find pleasure with the brand new riding arena with steel piping and stalls. Don’t miss this incredible opportunity to own your dream equestrian estate. Whether you’re an avid horse enthusiast or seeking a peaceful retreat, this property offers it all. Zoned “O” for business, agriculture, AirB&B your options are endless. Located just 5 minutes from Mariana Butte golf course and 10 minutes from TPC Colorado Championship golf course, Carter Lake/Boedecker Lake /Lon Hagler/Pinewood reservoir/ Flatirons reservoir, downtown Loveland, and only 30 minutes from Estes Park, Rocky Mountain National Park, and Horsetooth Reservoir. Contact us today to schedule a private viewing and begin the next chapter of your life in this remarkable home!
C: 303.587.9117
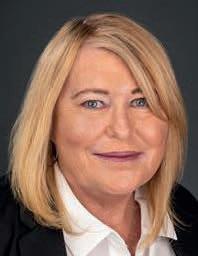
Shellee Scherr BROKER/OWNER
7390 Lowell Blvd., Westminster, CO, 80030
O: 720.495.4846 shellee@srthomes.com www.searchhomesincolorado.com
5 BEDS | 4 BATHS | 2,464 SQ FT (OPEN ZONING) | $1,300,000

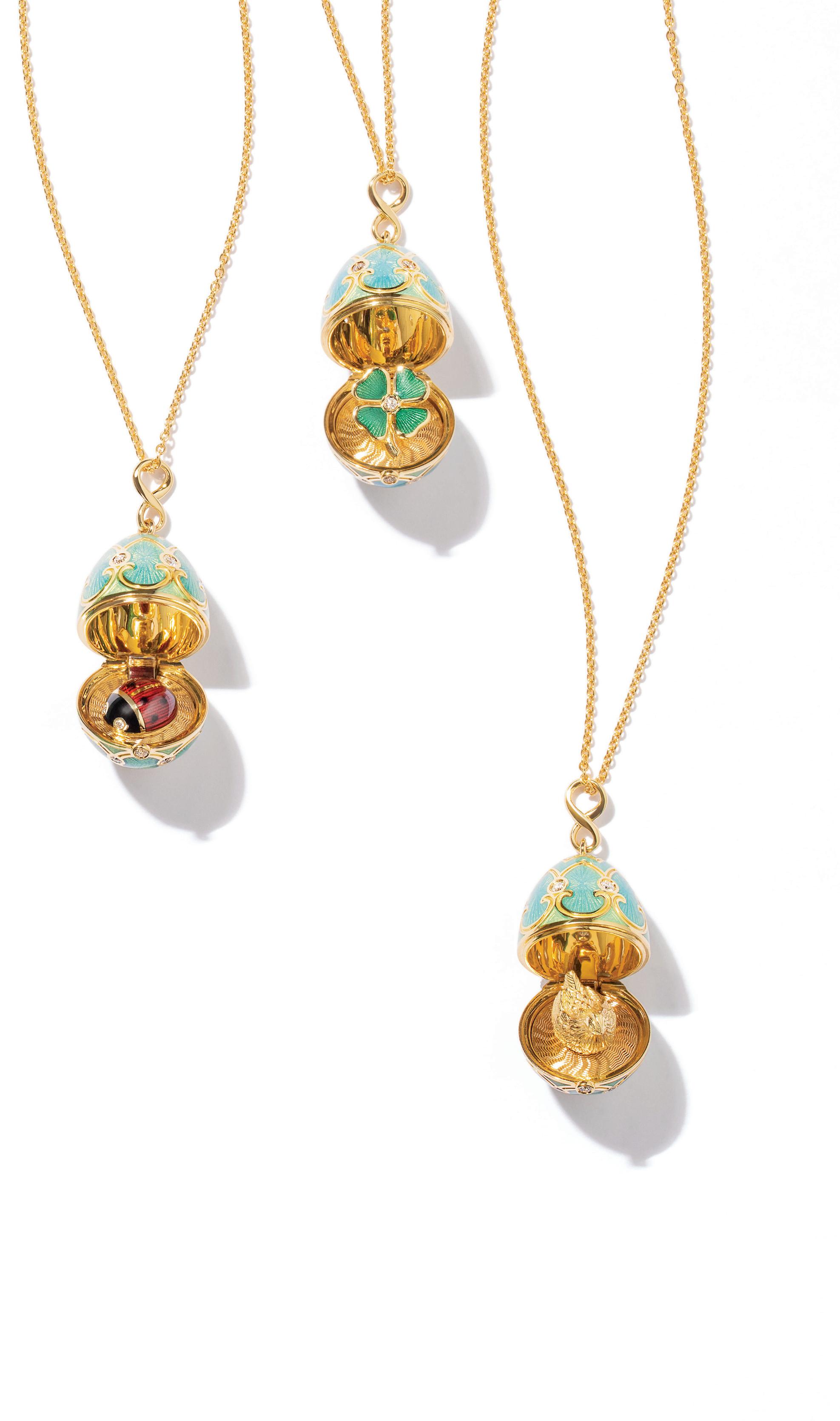
Sold Listings
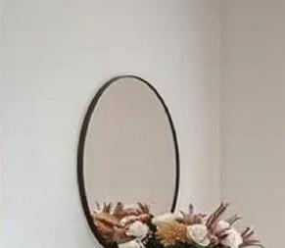

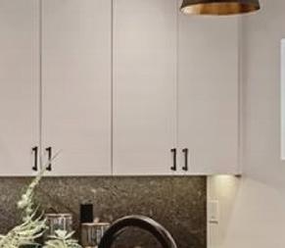
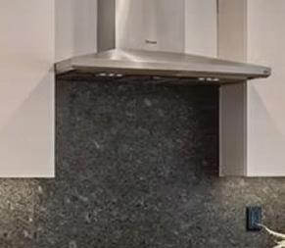
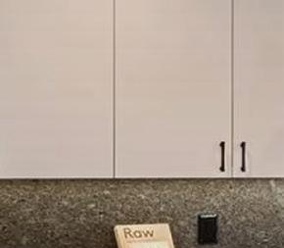
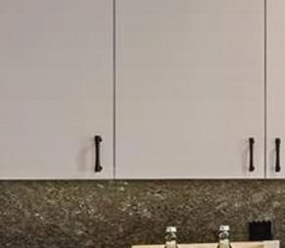
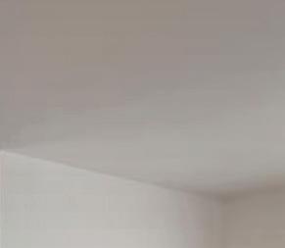
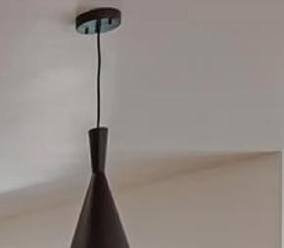
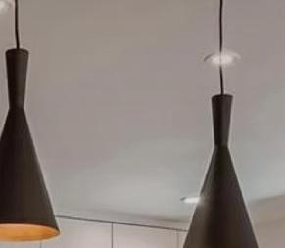
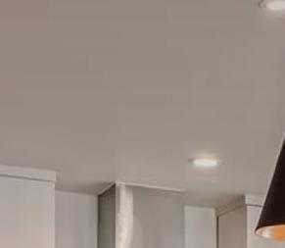
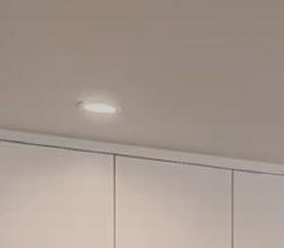
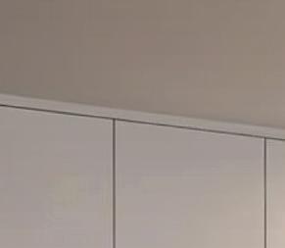

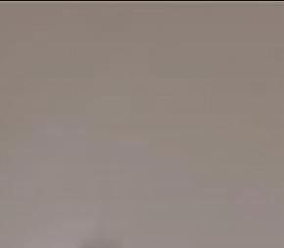
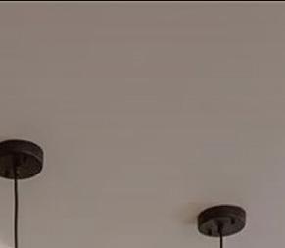
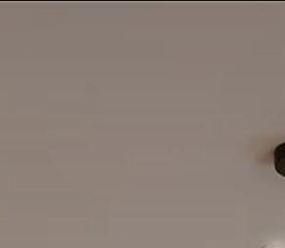


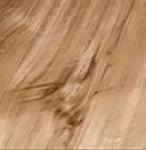
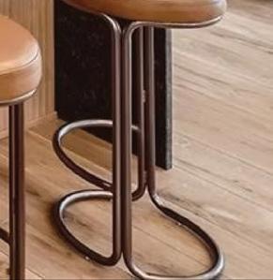
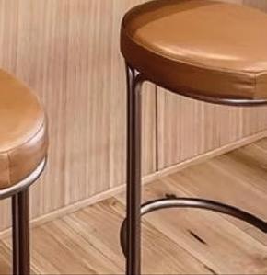
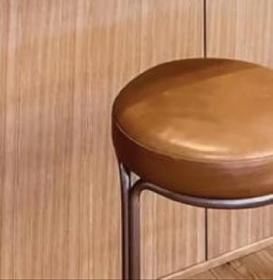
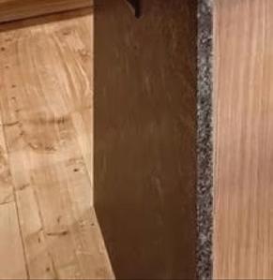
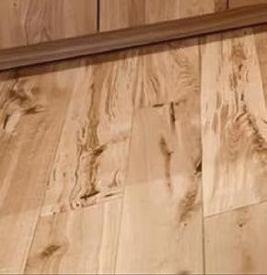

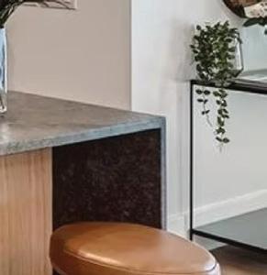
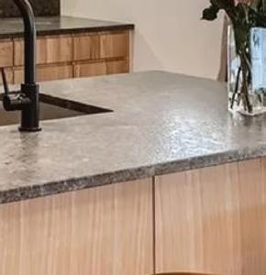
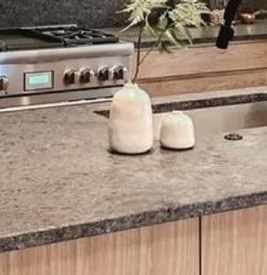
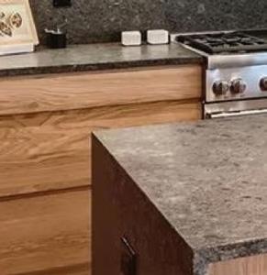
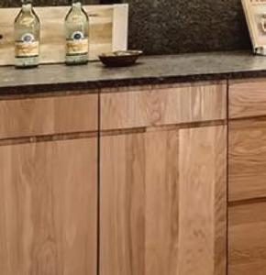


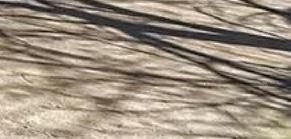


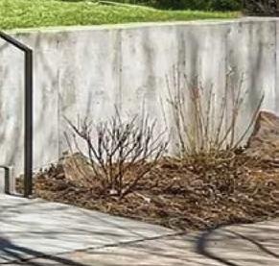
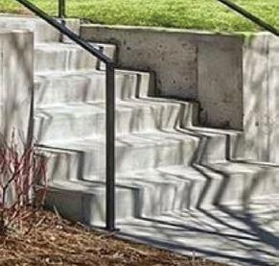
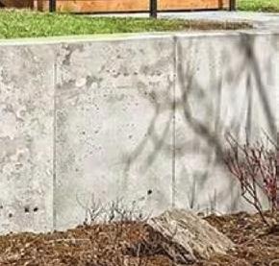
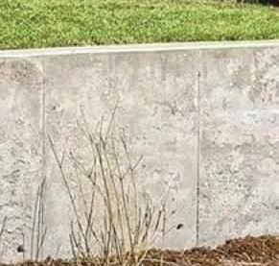
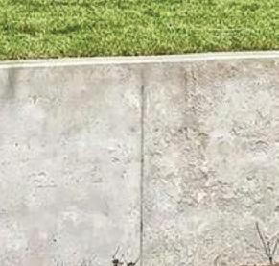

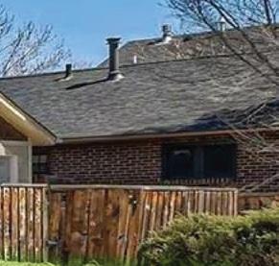
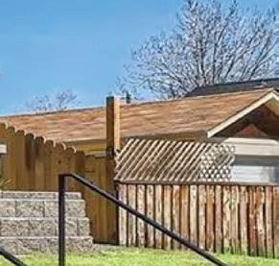
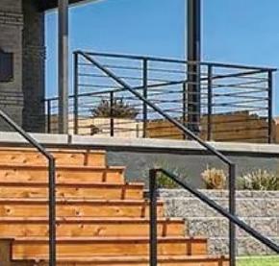
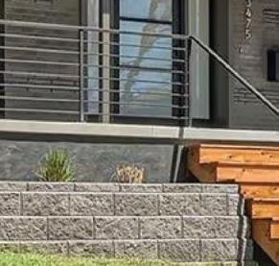
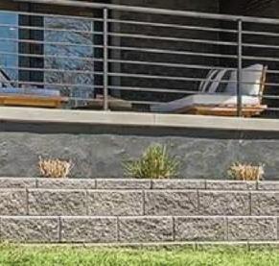
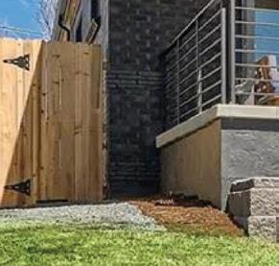
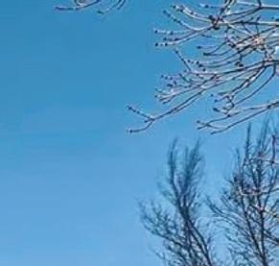

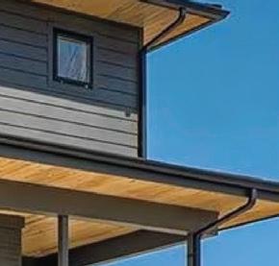
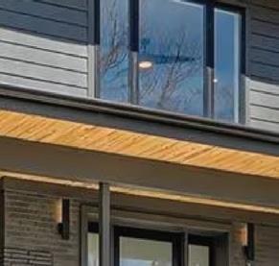
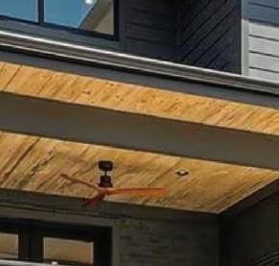
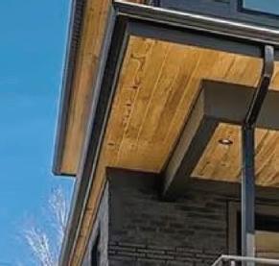

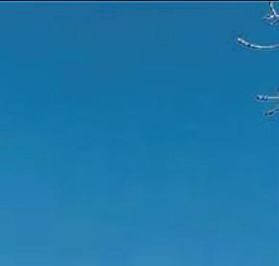
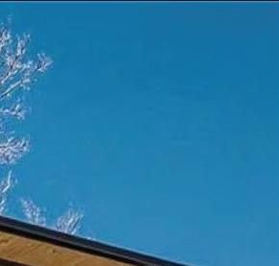
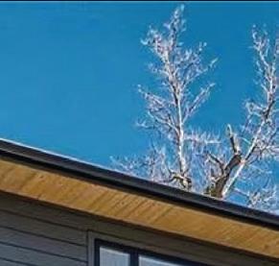

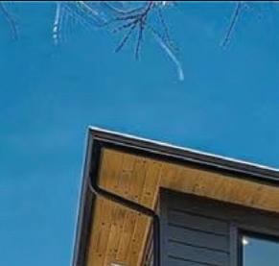
3475 W 35TH AVENUE, DENVER, CO 80211
“Christian is the real deal. He possesses a great deal of expertise and experience that he generously shares with a blend of confidence and friendliness. When you work with Christian, you feel like you are working with a friend who has your back.” –Janet and Chris
“We couldn’t be happier that we listed our property through Christian; he was smart, knowledgeable, trustworthy, and a pleasure to work with. We recommend him in a heartbeat.” - Dan Lair
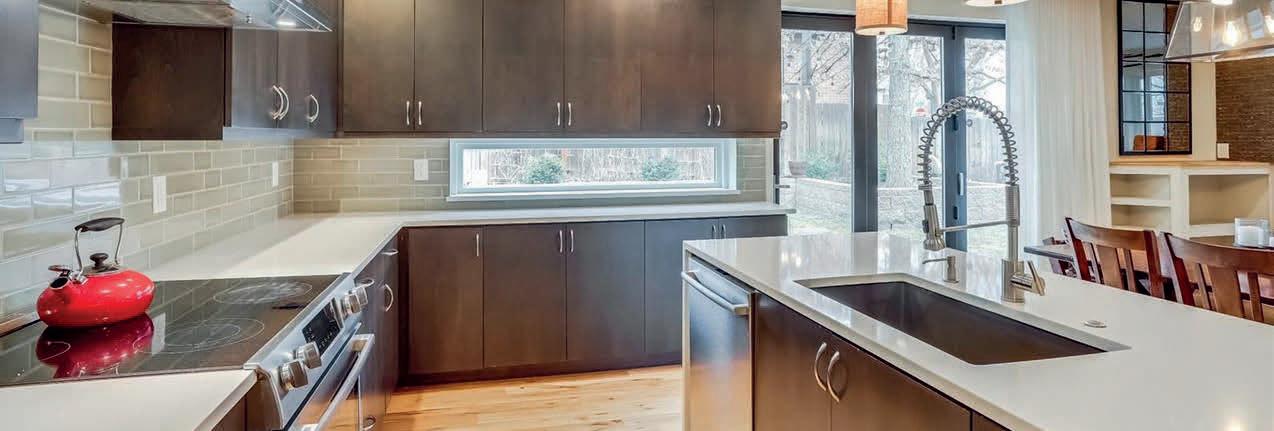
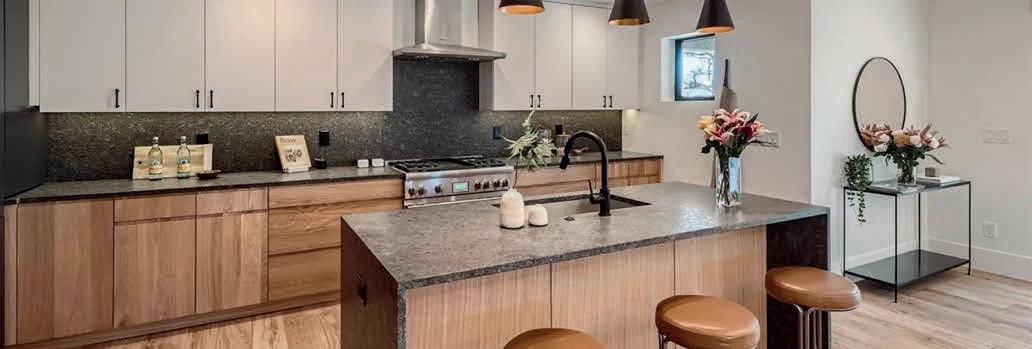
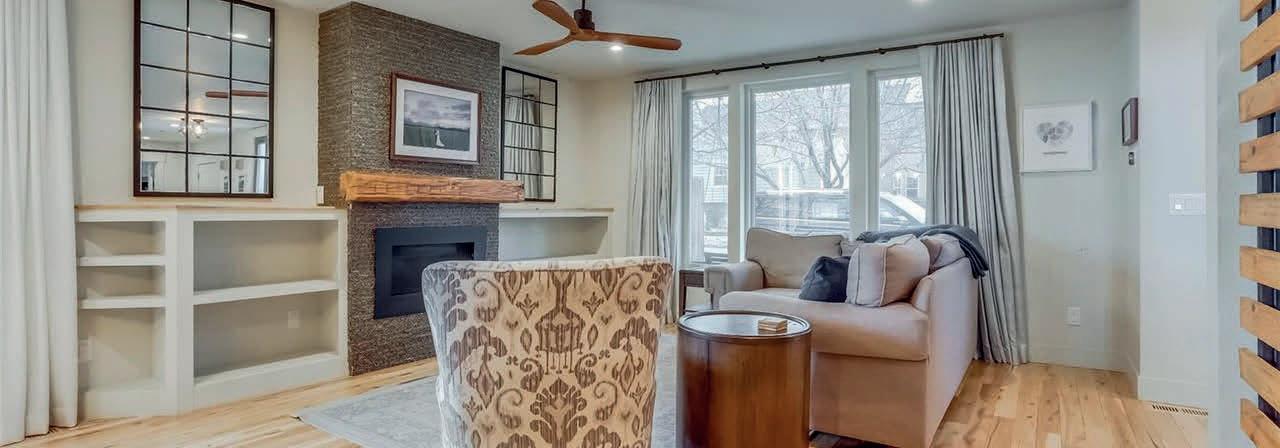

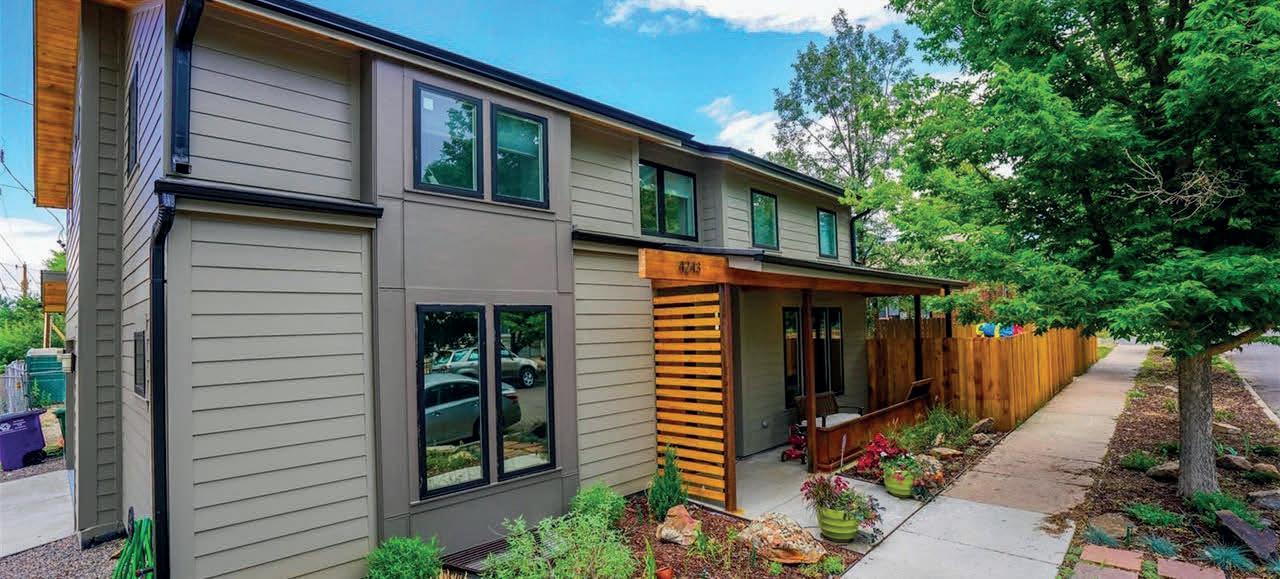
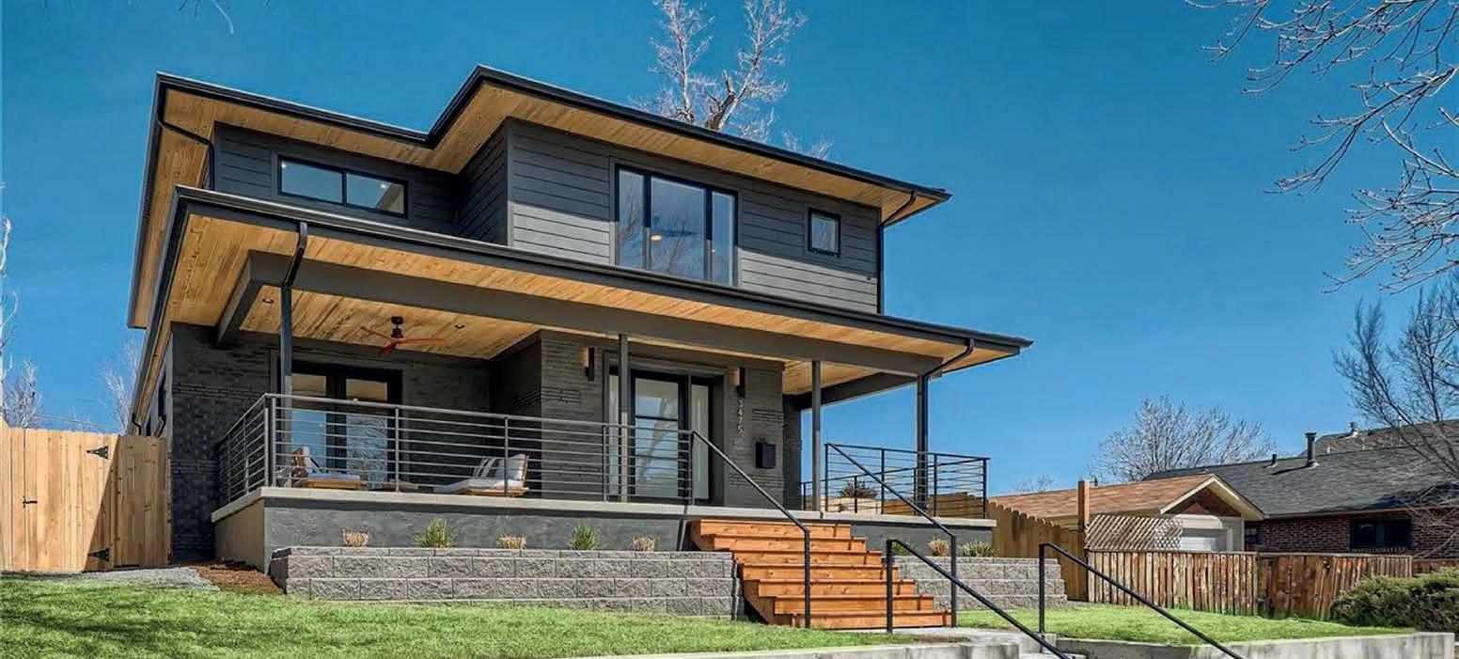
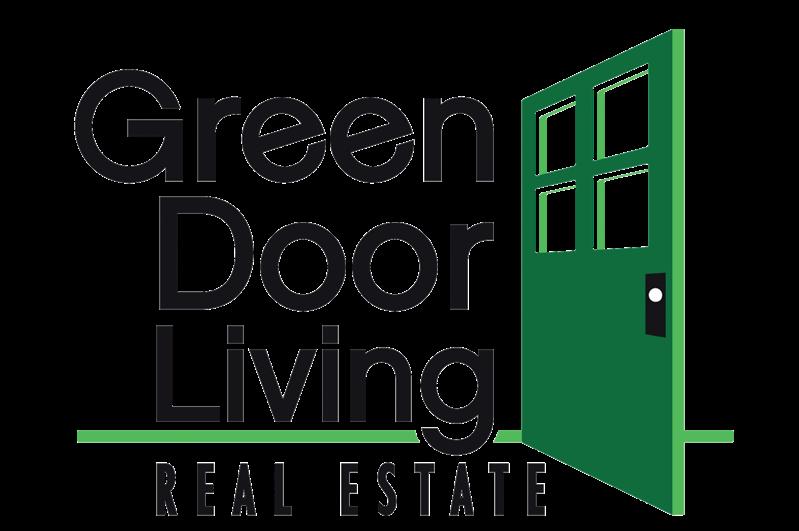
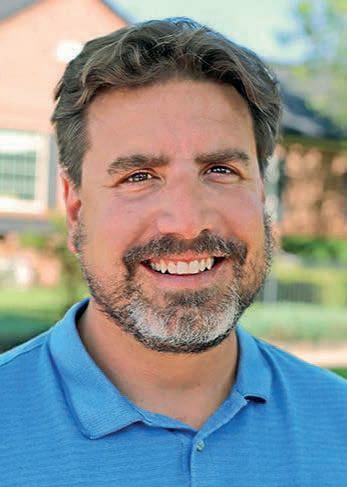
SOLD
SOLD
4243 W 43RD AVENUE, DENVER, CO 80212 3475 WEST 35TH AVENUE, DENVER, CO 80211 Christian Thompson 303.525.8779 christian@greendoorliving.com www.GreenDoorLiving.com MANAGING PARTNER
SOLD FIRST WEEKEND ON MARKET WITH MULTIPLE OFFERS! JUST STEPS TO TENNYSON’S ART DISTRICT! PRICE RECORD FOR HIGHLANDS!
Three beds and one NEWLY RENOVATED bathroom fill this happy bright home. Your primary bedroom has a private entry into the bathroom and a comfortable walk-in closet. The kitchen opens up into the living room and backyard. You’ll have all the creature comforts you need including an oversized pantry and dishwasher. You will love the oversized lot that boasts a covered patio and expansive backyard. This home has been lovingly maintained and every inch has been cared for. You cannot find a better location. The quiet tree-lined street is filled with long-time neighbors. You are just steps from many walking paths and parks, the Mrachek Middle School and Rangeview High School. This location has easy access to Buckley Air Force Base, DIA, and commutes easily into downtown Denver or DTC. The entry ramp makes moving easy, and can be removed after sale if you’d like traditional front stairs.
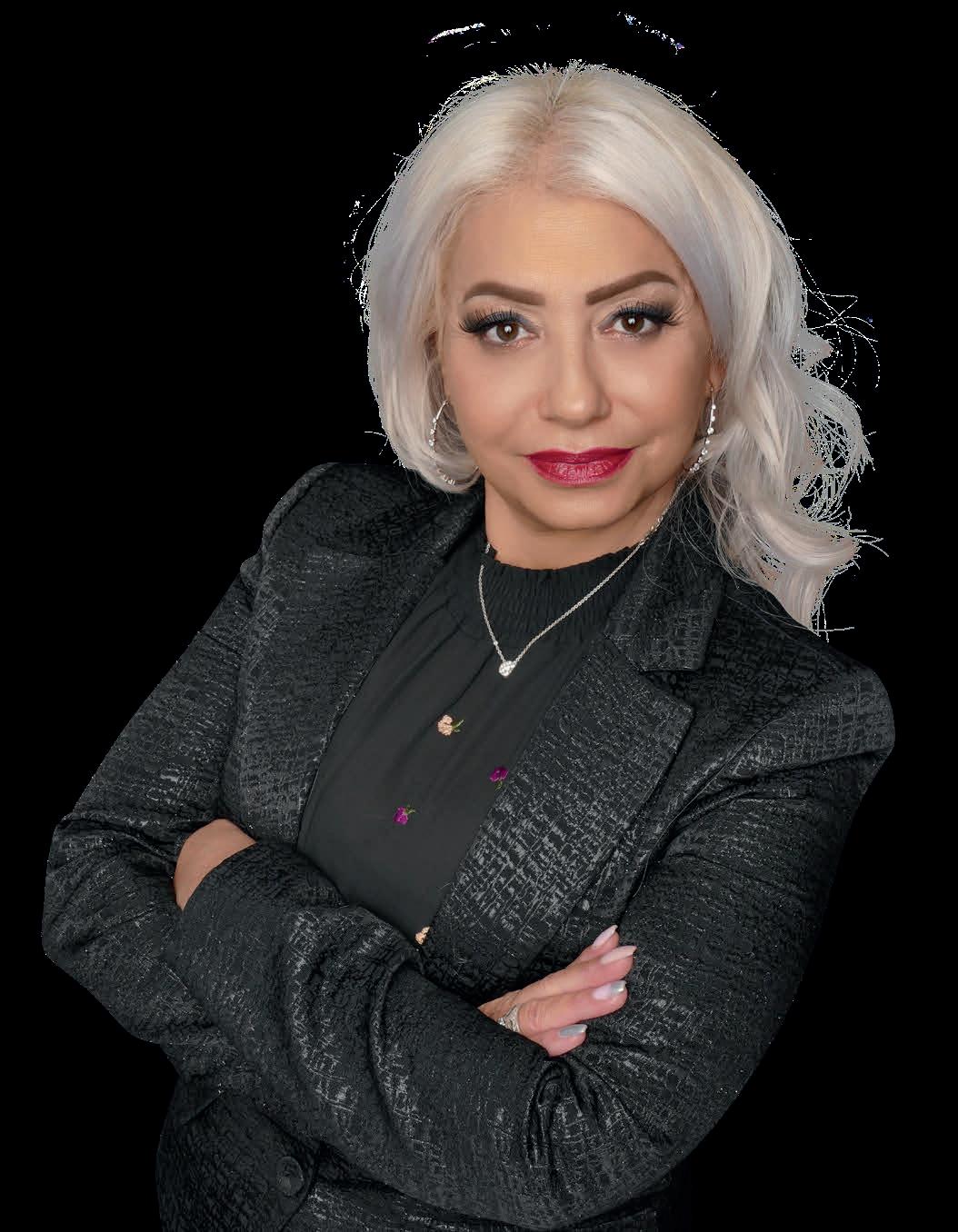
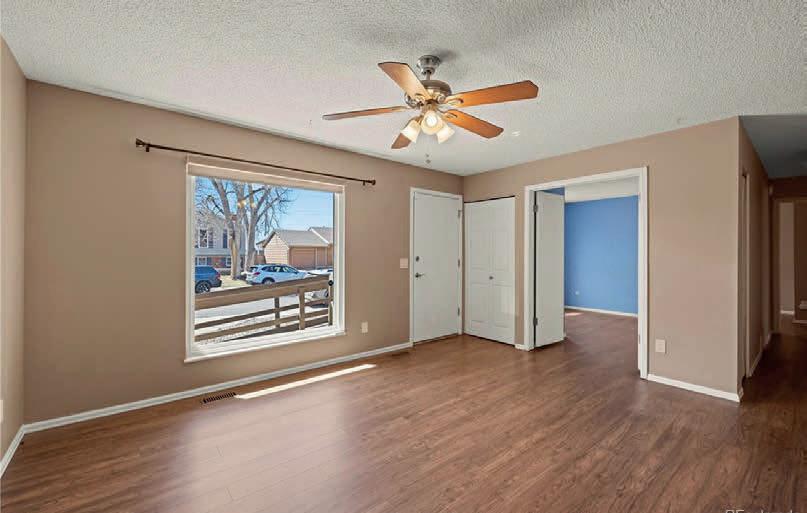
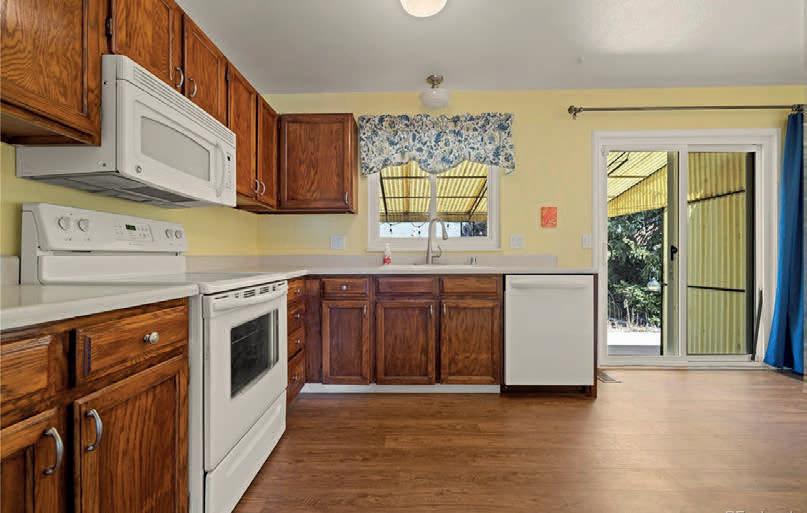
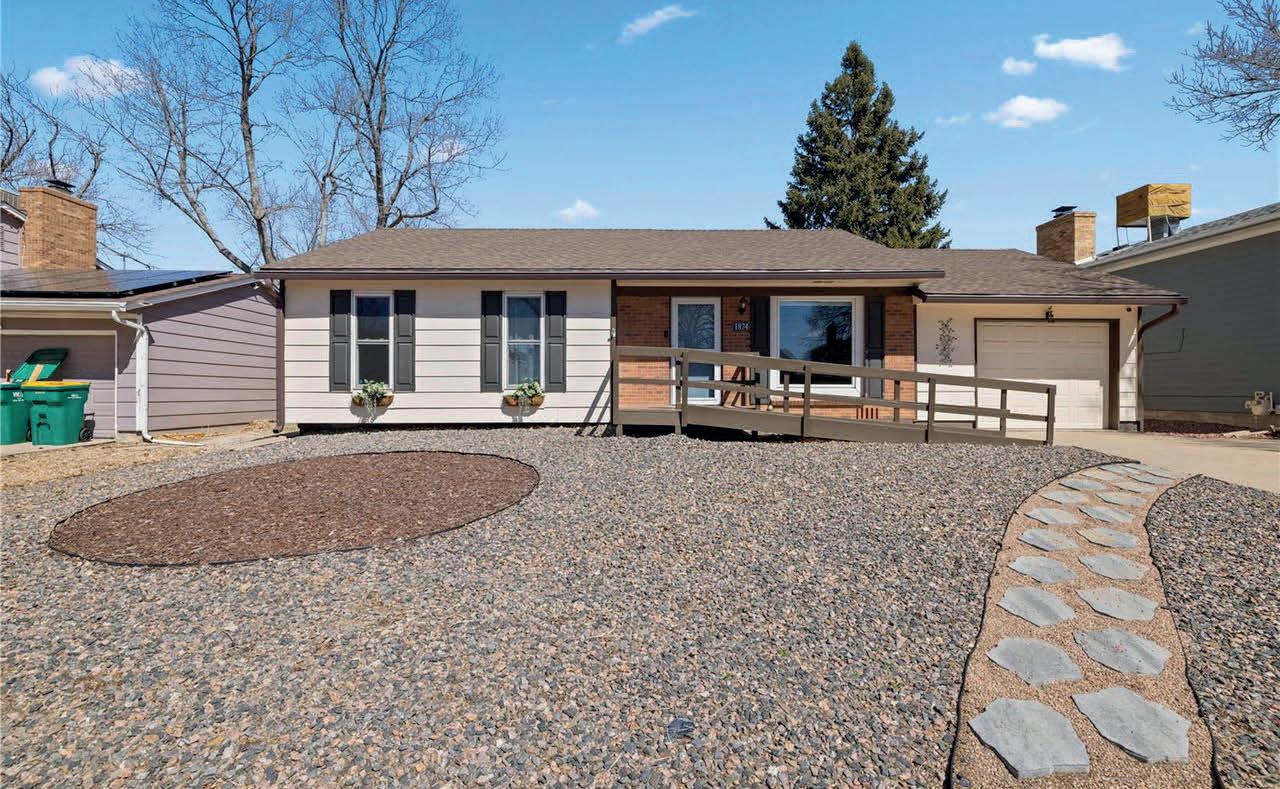

Keller Williams DTC C: 720.338.0294 jackiesedhom@kw.com Realty Agent
Sedhom
Jacqueline
1874 S Sedalia Circle, Aurora, CO 80017
3 BEDS | 1 BATH |
1,072
SQ FT | SOLD AT $420,000
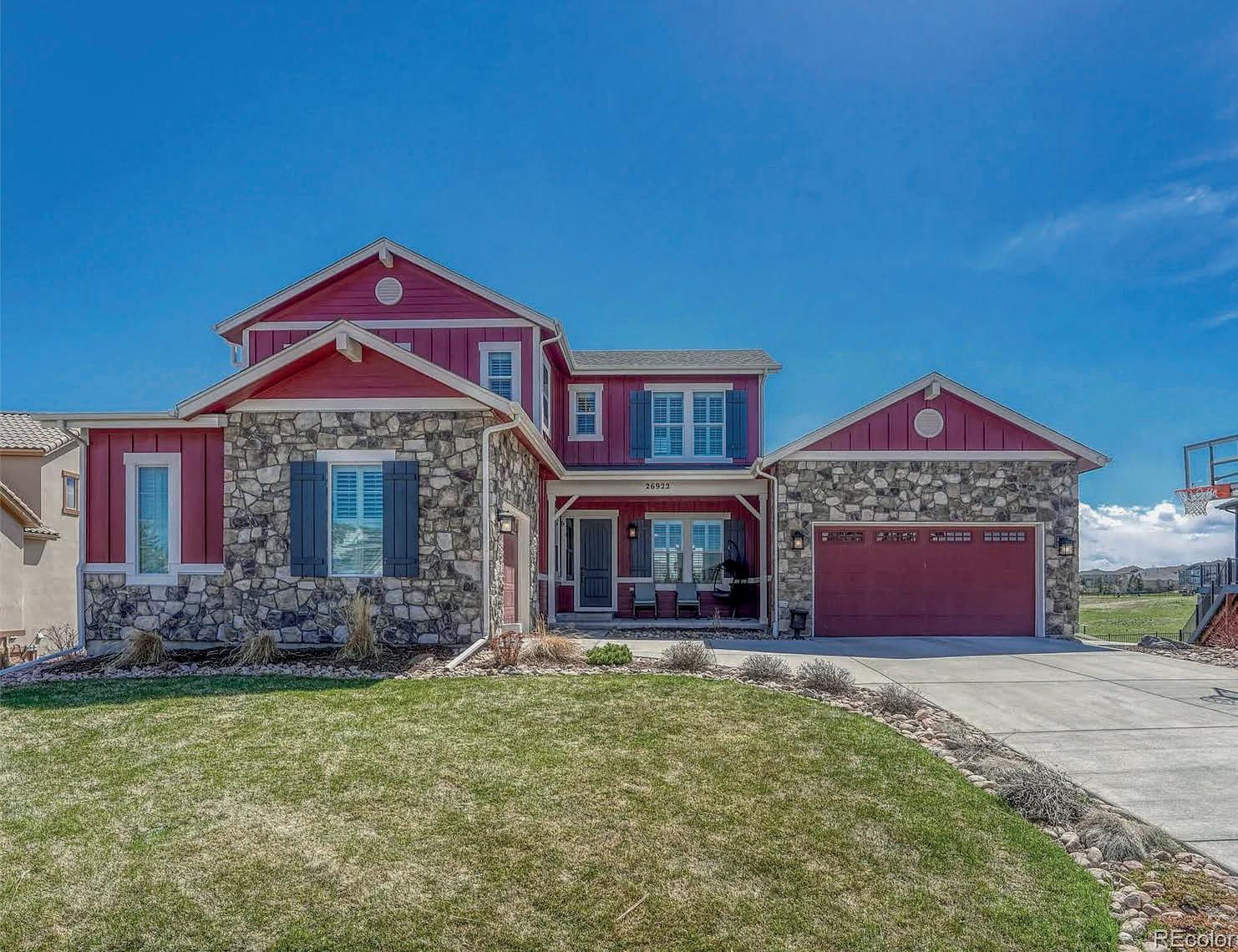
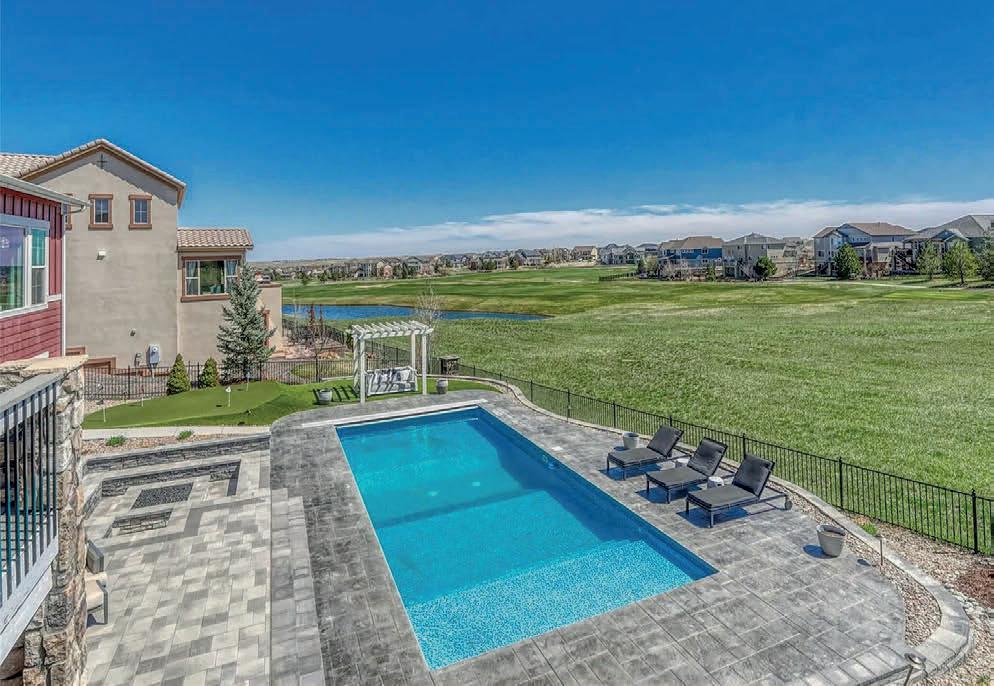
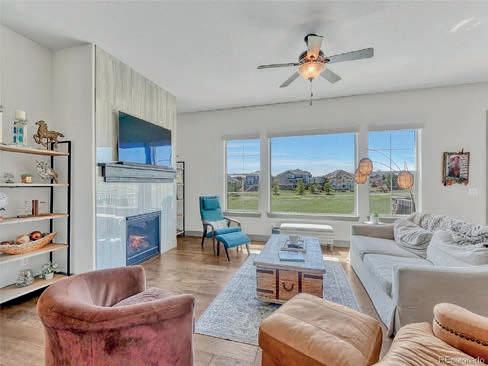
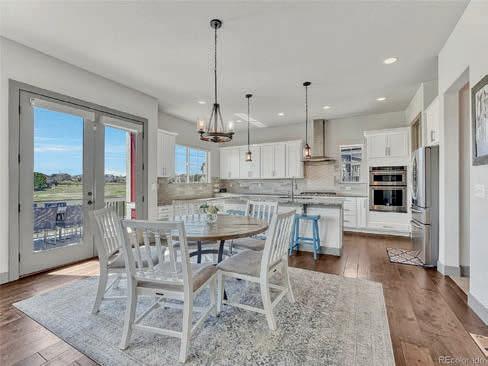
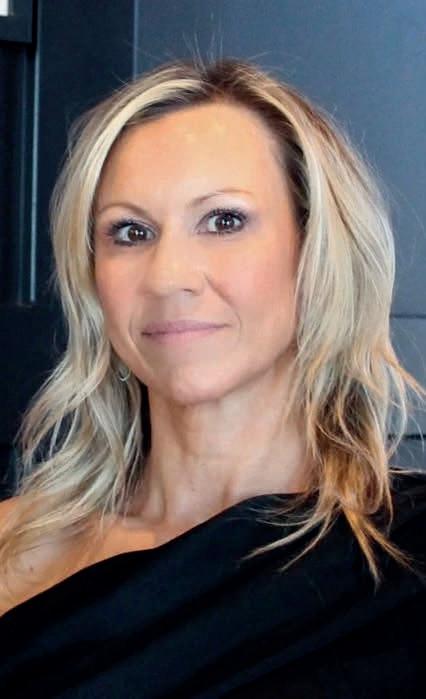

26922 EAST
CIRCLE, AURORA, CO 80016
LONG
303.594.1124 | jen@corken.co | www.corken.co 9800 Mount Pyramid Court, #400, Englewood, CO 80112 JEN SIEVE BROKER SOLD FOR $1,300,000
Jen Sieve brings a dynamic energy to the Corken + Company team and a heart for serving others. Jen attended Indiana University, and her history of business excellence, coupled with her home design consultation experience brings a wealth of benefits to her clients. She is a mom of 4 active kids, an Ironman athlete, and knows that crossing finish lines comes from hard work and dedication. She loves entertaining, being outdoors, spending time with her kids and friends, gourmet food, traveling, and all things Colorado.
88
Overlooking the 8th fairway of the Blackstone Country Club Golf Course in Aurora, this incredible 2- story luxury home with walkout basement is an entertainer’s delight. An expansive fully fenced backyard with a stunning sparkling pool, covered hot tub, multi-tiered gas fire pit, large putting green with chipping area and in-ground trampoline provides the perfect setting to host team parties or family gatherings large or small. Luxury interior details include designer wall covers, tile, and on-trend lighting and stainless appliances.
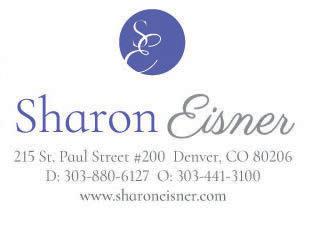
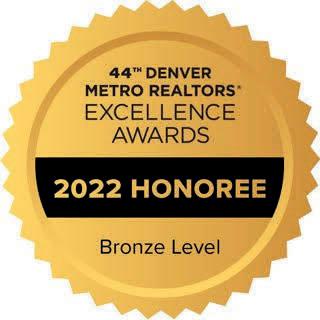
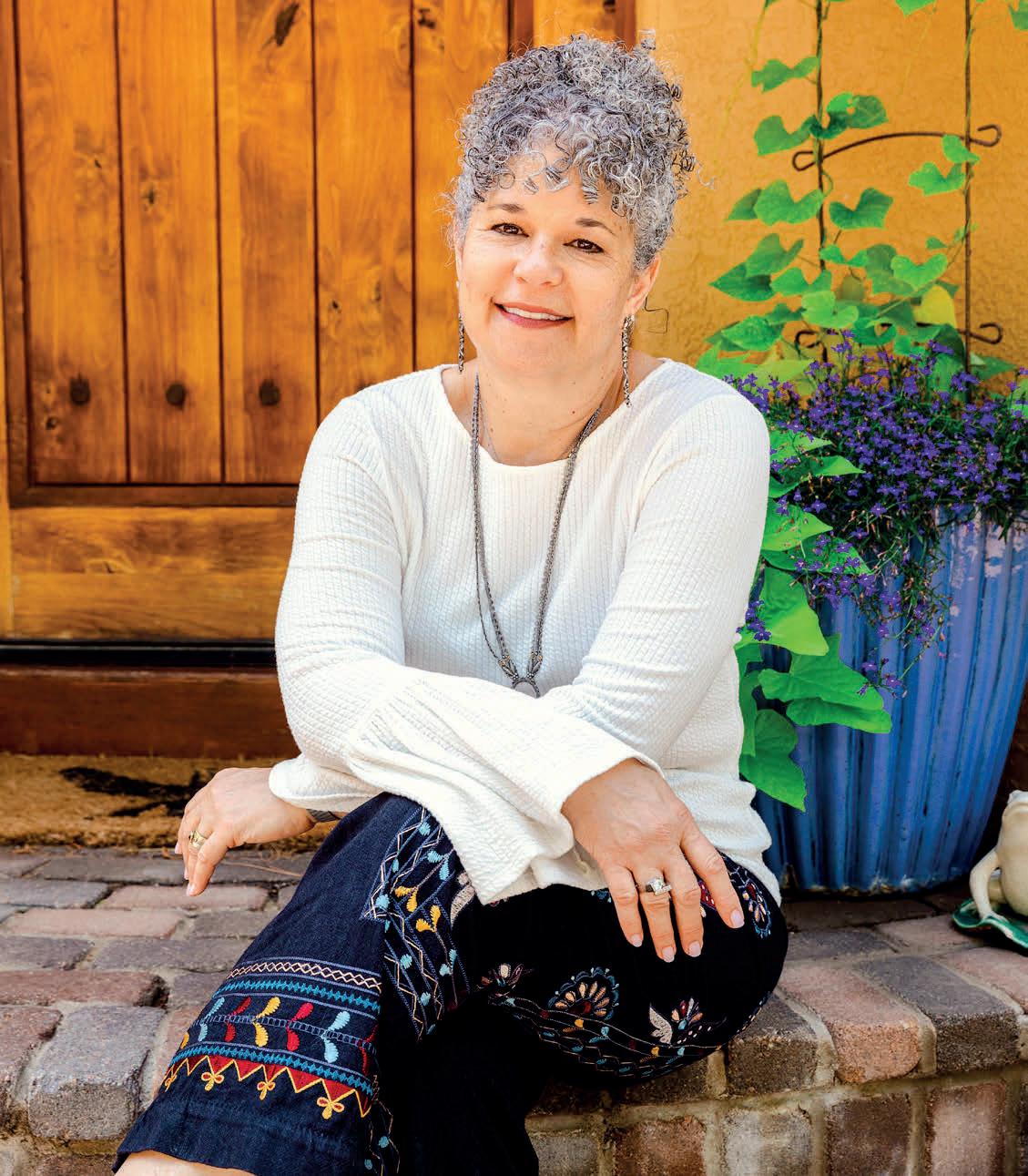
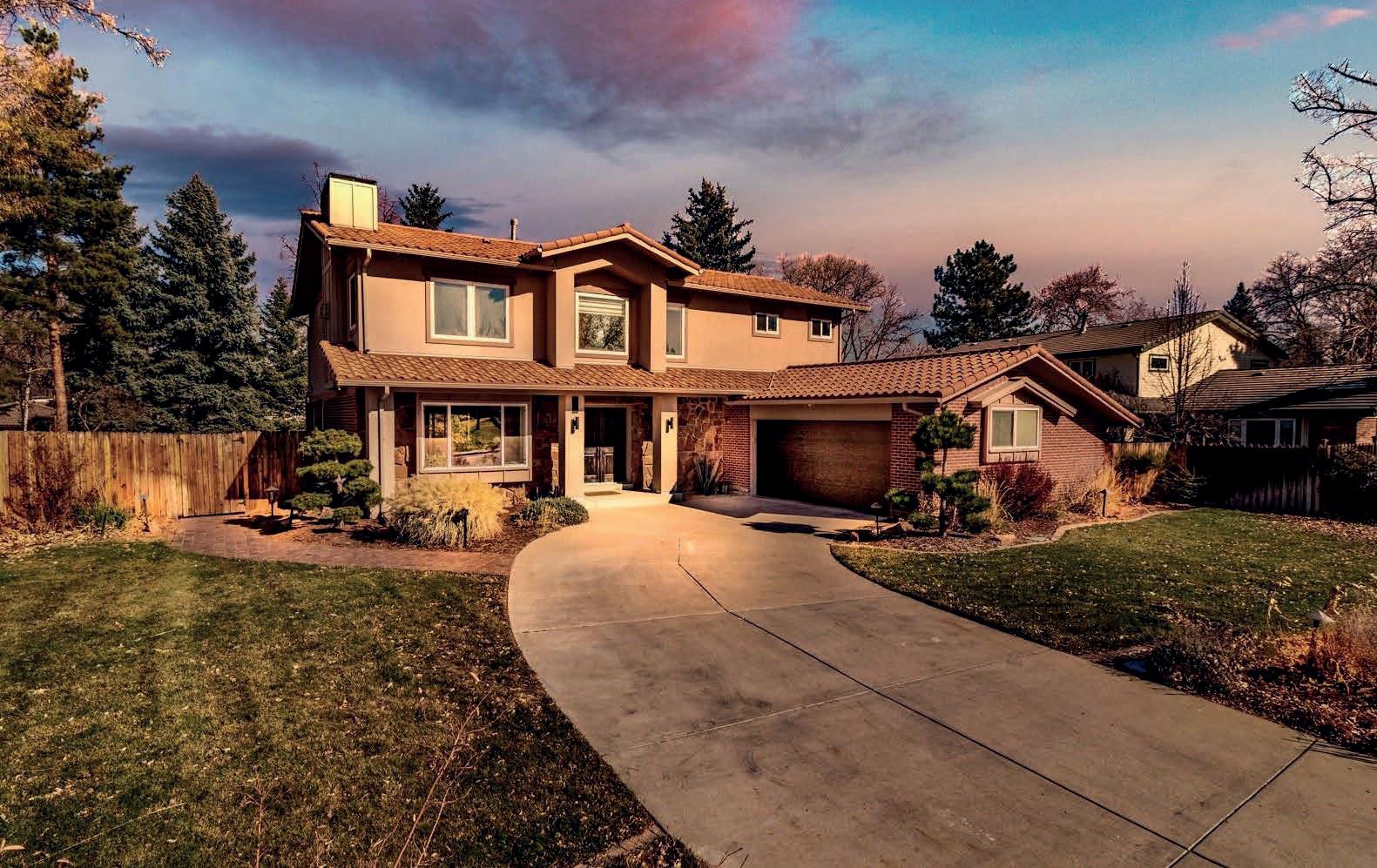

HELPING YOU FIND A HOUSE TO CALL HOME EXTRAORDINARY HOMES. EXCEPTIONAL LIVING. SHARON EISNER BROKER ASSOCIATE, REALTOR ® C: 303.880.6127 O: 303.441.3100 sharon.eisner@kentwood.com WWW.SHARONEISNER.COM
Buyer represented by: Sharon
Eisner, Realtor


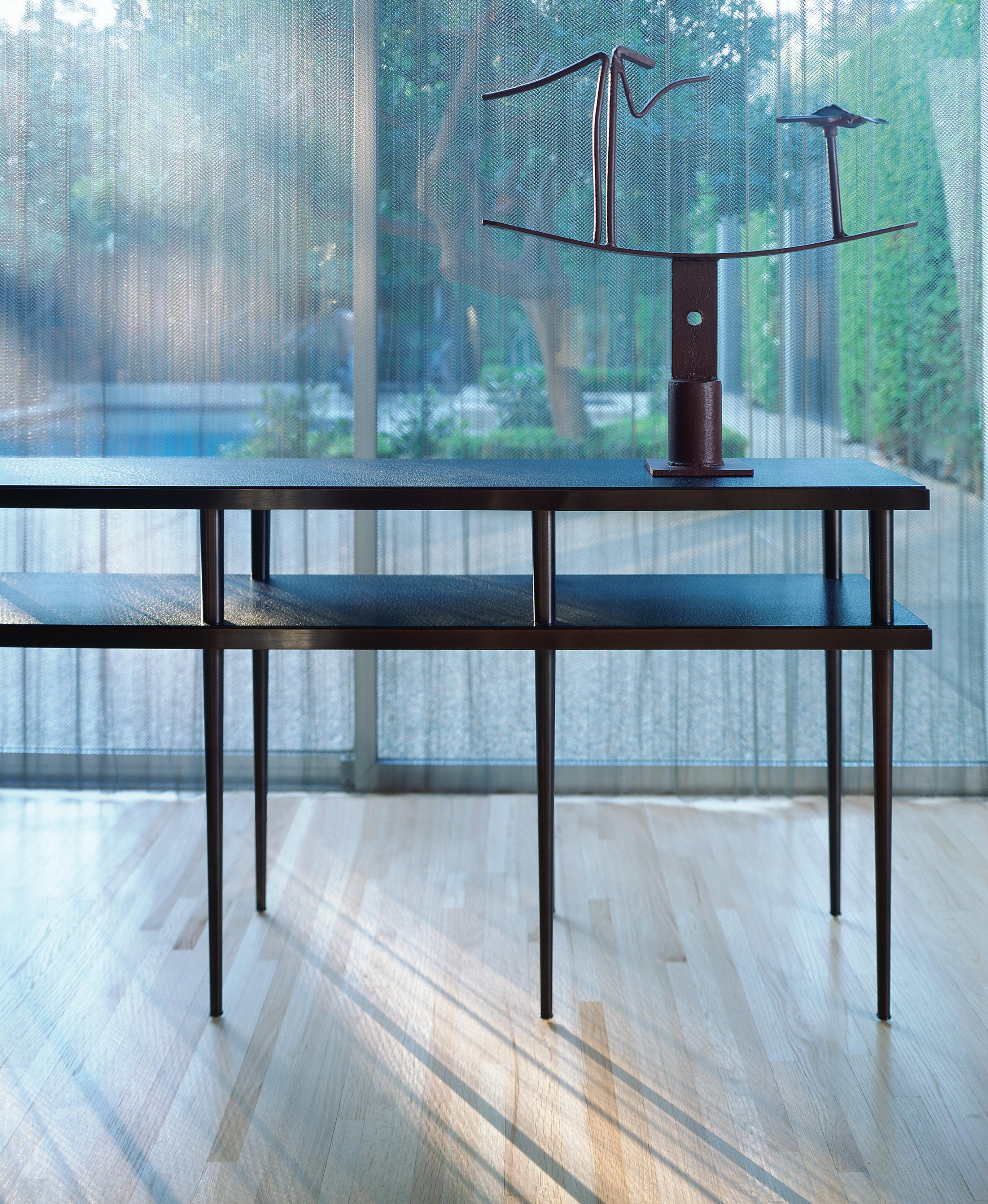
637 N FRANKLIN STREET, DENVER, CO 80218
$2,795,000 | 6 BEDS | 5 BATHS | 5,491 SQ FT
This grand beautiful Denver Square sits proudly up a hill on one of the pretties blocks in North Country Club. You are greeted by an amazing and charming front porch that flows to the gracious center hall floorpan. Original details blend perfectly with modern updates. The eat in kitchen has white cabinetry and stainless steel appliances and has a large breakfast room area overlooking the manicured back yard. High ceilings and huge windows thruout flood the home with light. Upstairs are 6 large bedrooms (one with incredible moutanin views) and 3 remodeled bathrooms. Downstairs there’s another family room and an updated 3/4 bath, plus ample storage areas. The back yard has a great patio with fireplace, lovely yard and garden area and a two car garage. A short walk to all the Cherry Creek shops and restaurants, some of Denver’s best parks and only a couple miles to downtown this is a rare opportunity in an amazing location.
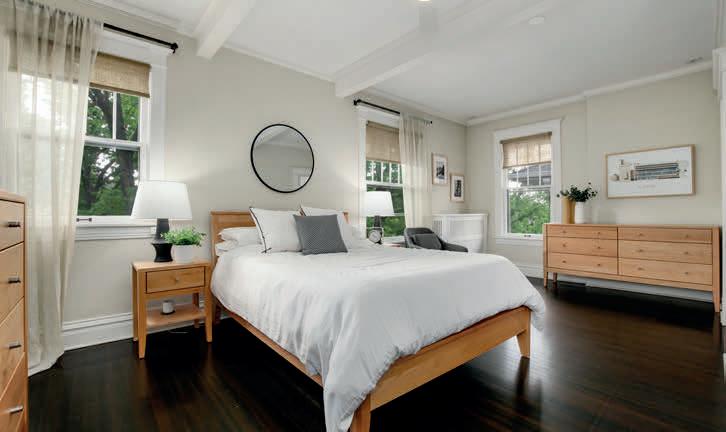
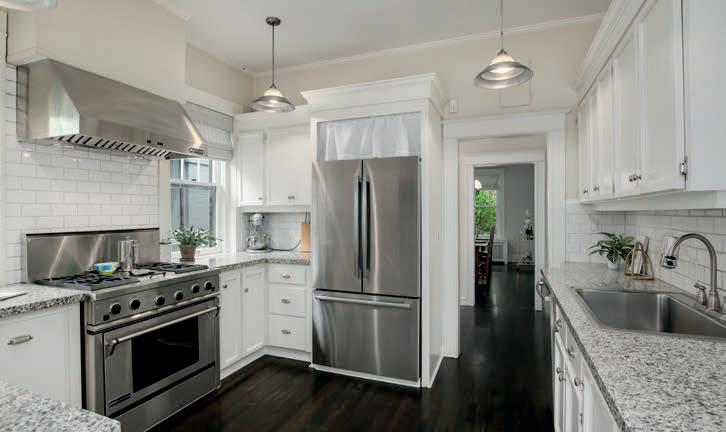
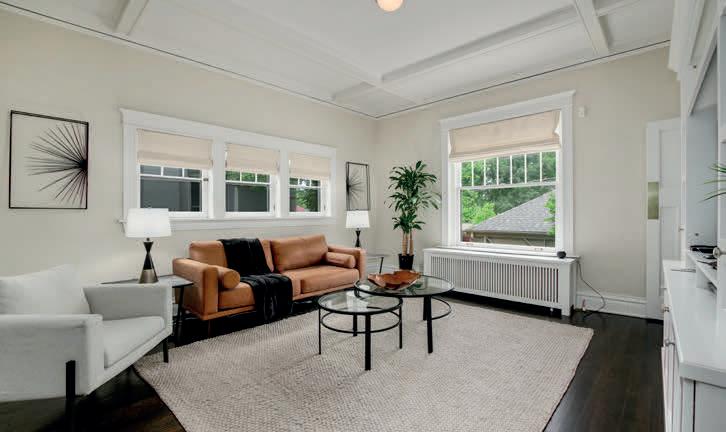
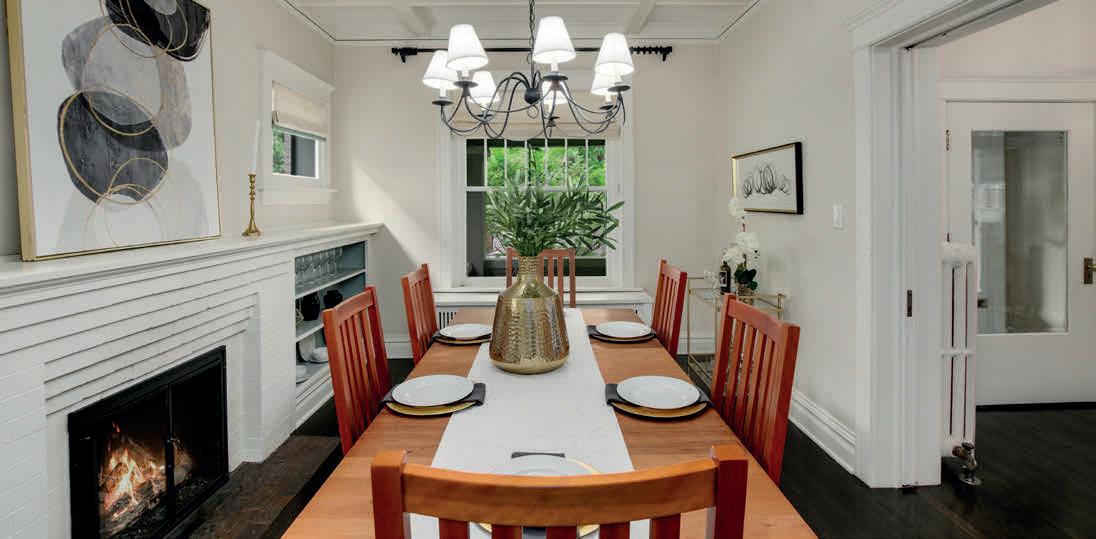
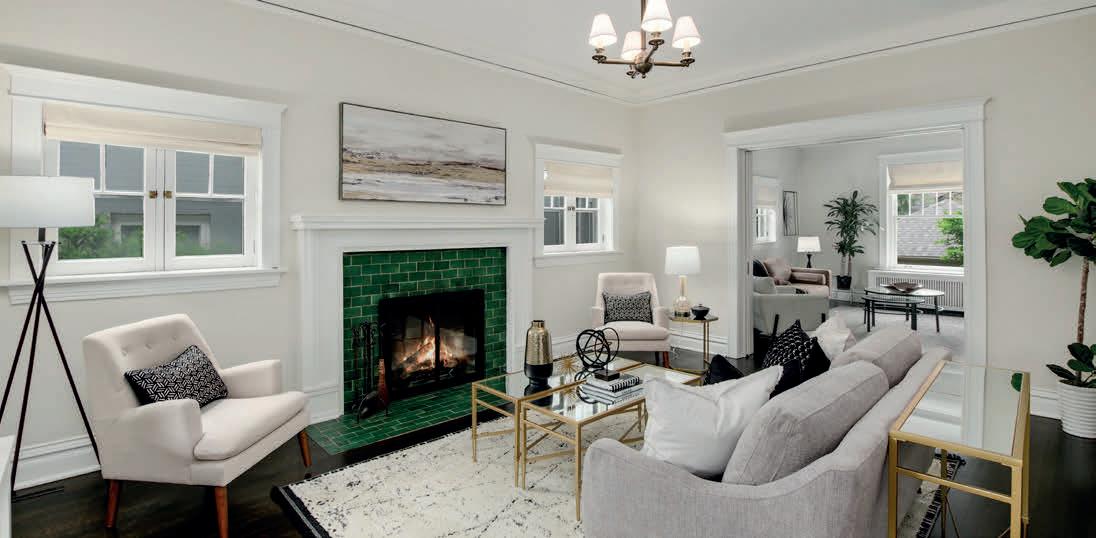
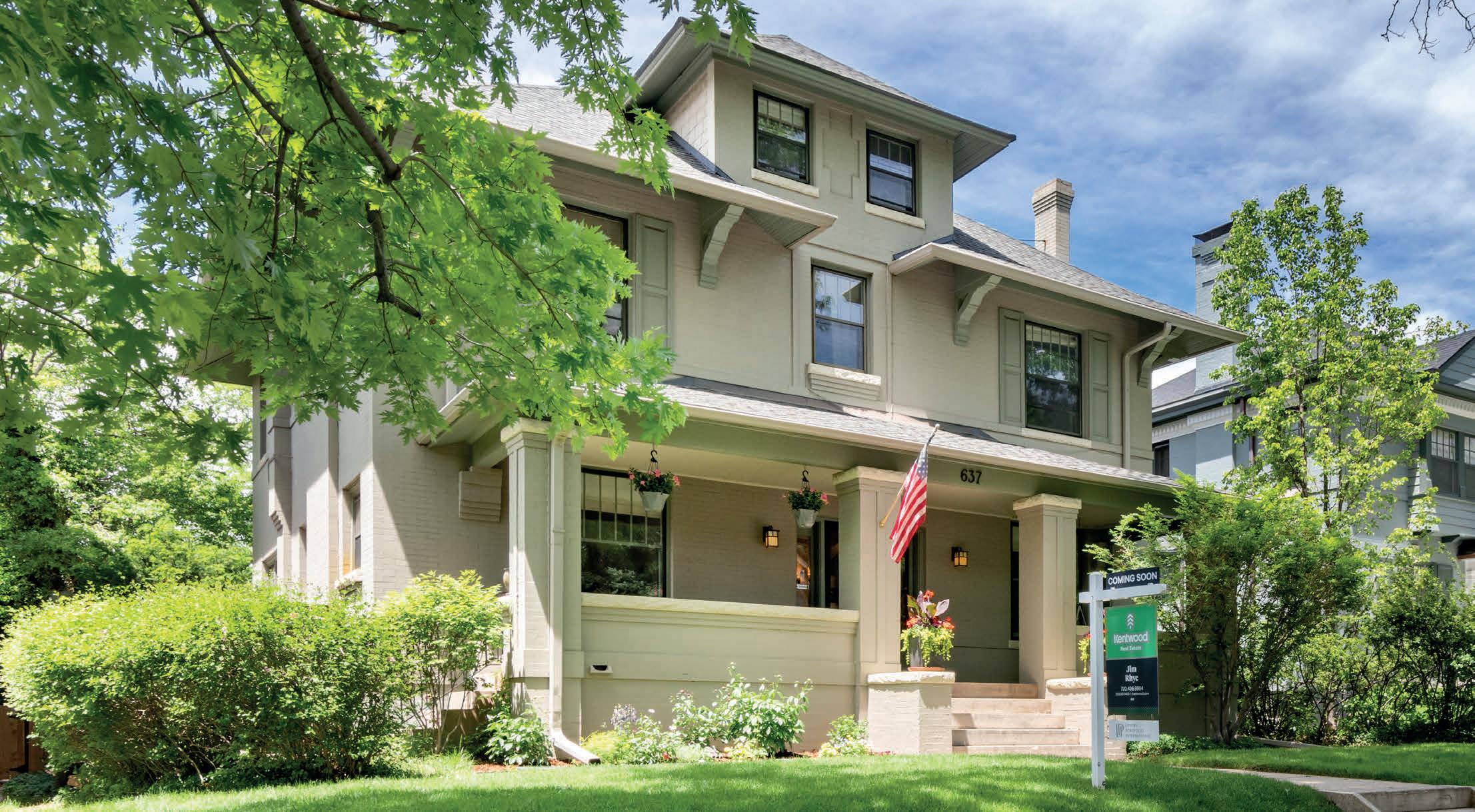 Jim Rhye BROKER ASSOCIATE
Jim Rhye BROKER ASSOCIATE
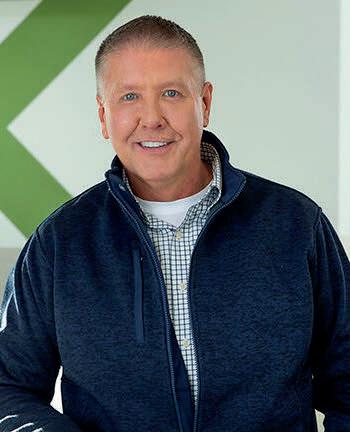
720.436.9864

215 St. Paul Street, #200, Denver, CO 80206
jimrhye@gmail.com www.kentwood.com



 Jonathan Lopez | 303.550.0802
Roy Lopez | 303.888.7800
Bridget Marx | 303.653.3348
Jonathan Lopez | 303.550.0802
Roy Lopez | 303.888.7800
Bridget Marx | 303.653.3348






 MICHAEL COLEMAN BROKER
MICHAEL COLEMAN BROKER
























 Robert Walkowicz, CRS, CLHMS REALTOR®
1257 Eagle Court Windsor, CO 80550
Robert Walkowicz, CRS, CLHMS REALTOR®
1257 Eagle Court Windsor, CO 80550

















 University of Colorado Boulder | Doni Rath
Red Rocks Park and Amphitheatre | Alex Mertz
South Platte Park and Carson Nature Center | Gennady Zakharin
University of Colorado Boulder | Doni Rath
Red Rocks Park and Amphitheatre | Alex Mertz
South Platte Park and Carson Nature Center | Gennady Zakharin






 Maureen Clark BROKER ASSOCIATE
Maureen Clark BROKER ASSOCIATE































 Keith Hartigan
Keith Hartigan





 Andy Hawk MANAGING BROKER
Andy Hawk MANAGING BROKER

 2 BEDS | 2,5 BATHS | 1,457 SQ FT | $1,350,000
2 BEDS | 2,5 BATHS | 1,457 SQ FT | $1,350,000






 Sawyer
Sawyer


















































































 2072 OR 2074 S CLAYTON STREET, DENVER, CO 80209
4 BEDS | 5 BATHS | 3,941 SQ FT | $1,695,000
Lena Ovcharova ASSOCIATE BROKER
Mariya
2072 OR 2074 S CLAYTON STREET, DENVER, CO 80209
4 BEDS | 5 BATHS | 3,941 SQ FT | $1,695,000
Lena Ovcharova ASSOCIATE BROKER
Mariya
































 Janna Vanner
Janna Vanner






























































 Michael Brassem
Michael Brassem


 W 117TH COURT, WESTMINSTER, CO 80031
W 117TH COURT, WESTMINSTER, CO 80031



























































































 Susan D. Duncan
Susan D. Duncan

















































































































































































 Jim Rhye BROKER ASSOCIATE
Jim Rhye BROKER ASSOCIATE

