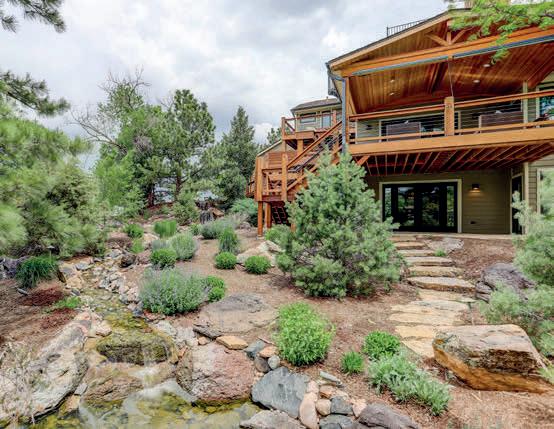





This one of a kind property offers unbeatable city and mountain views, 5700+ sq ft interior and 2500+ sq ft of private outdoor space! This remarkable home sits high above the city with maximum space, high ceilings, gleaming hardwood, herringbone floors, and sophisticated design and luxurious finishes.
The Beauvallon, in the heart of Denver’s Golden Triangle neighborhood, offers beautifully designed amenities including a resort style pool deck with gorgeous landscaped gardens, a pool and a year round hot tub. Concierge on duty 7 days per week, 24 hour on-site security, on-site maintenance and custodial staff. The building offers restaurants, a spa, a salon, dentist, a gym and so much more within steps of world class museums, shopping and so much more!

BROKER ASSOCIATE | REALTOR ®
C: 347.724.5954 | O: 303.399.7777

meredith@corcoranperry.com

mere.loux.re@gmail.com
corcoranperry.com
BROKER ASSOCIATE | REALTOR ®

C: 720.557.9980
strawberry@corcoranperry.com
www.denverfullservicerealestate.com
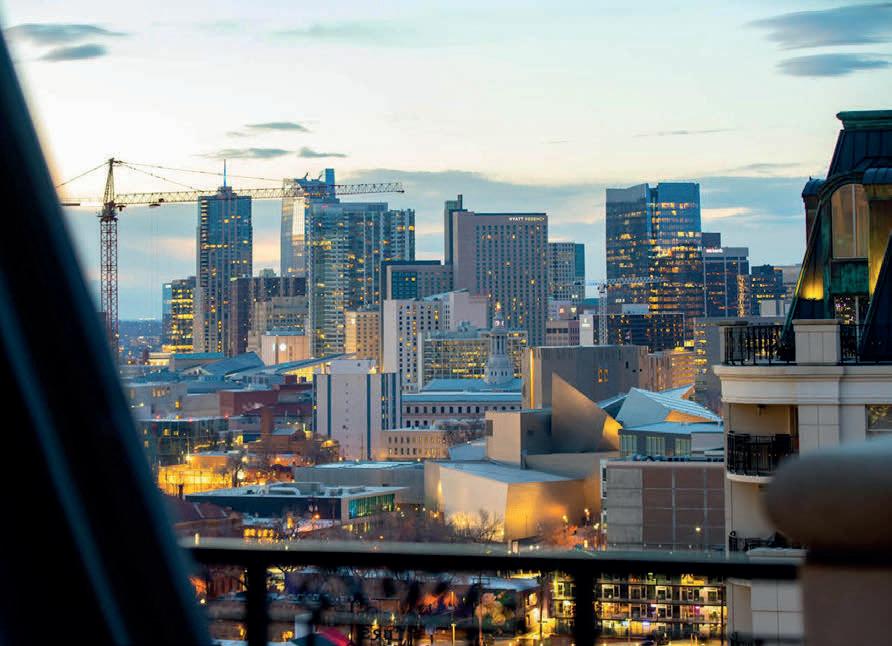
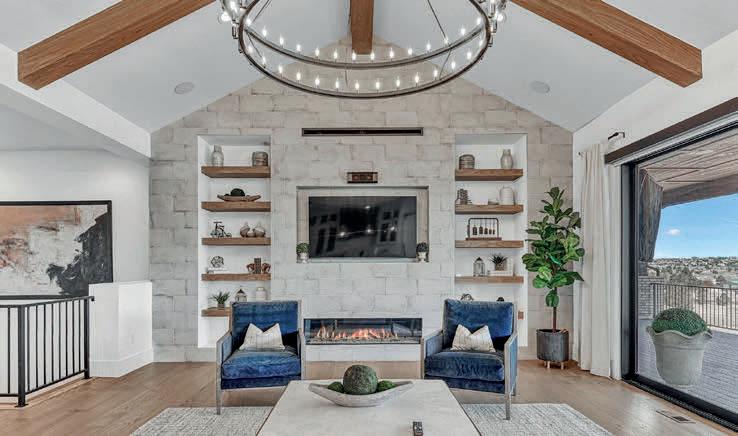


6 BEDS | 5.5 BATHS | 10,348 SQ FT | OFFERED AT $3,289,000




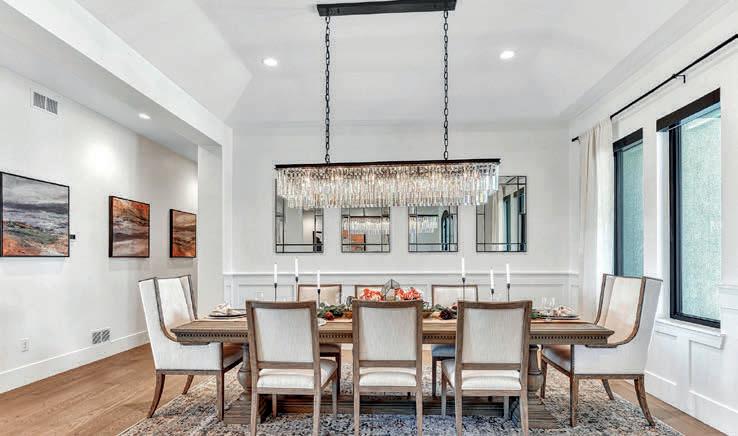
Stunning Estancia estate in Centennial combines veined white quartz, high-end stainless appliances, wide plank wood flooring, gorgeous wood beams, stacking sliding glass doors, and designer lighting and fixtures in this 2022 luxury home. With 6 beds, 6 baths, and 3 levels of finished living, this home has the wow factor. Fantastic street appeal and a large covered front porch is impressive. Inside, a large foyer opens to an expansive formal dining room, spacious den, and a great room layout that includes a spacious living room with a vaulted ceiling, wood beams, tiled wall with shelves, and a glass rock fireplace. The gourmet kitchen includes a wine cooler and built-in Thermador commercial-style appliances. The sleek quartz counters waterfall down the sides of the island and contrast perfectly with the black accents in the room. White contemporary wood cabinets have under-cabinet lighting and on-trend oversized pulls. The 6-burner stovetop with a griddle defines functional
beauty. The pantry with barndoor includes a coffee/tea bar and plenty of storage. An adjoining laundry room has custom cubbies and is a passthrough to the 5-car garage with RV height bay. An upper-level bonus room with a full bathroom is perfect for nanny quarters. The master bedroom has a beautiful accent wall, wall-mounted gold lamps, a door to the deck’s spa area, and an adjoining bathroom. Heated tile floors, 2 closets, a contemporary soaking tub, and an incredible steam shower add to the luxury of this private oasis. Two additional bedroom suites and a half bath complete the main floor. The basement includes a 2-level theatre, pool and poker table areas, family room, and a spacious bar with quartz counters and a full-sized fridge. A full bath, 2 beds, multiple storage areas, and space for a wine room create flexibility on this level. For luxury living in a premier location, experience 7006 S Espana Way in Centennial. Landscaping to be completed by the end of July.
O: 303.858.8003 | C: 720.434.4319
Rachel@corken.co



6 BEDS | 5.5 BATHS | 6,222 SQ FT | OFFERED AT $3,195,000




This stunning 6br/6ba Observatory Park estate has a 3-car detached garage and offers over 6000 sq ft of living space. Fantastic living spaces on the main, upper and basement levels combine granite, stainless steel, hand-trowelled walls, contemporary lighting, dark hardwood flooring and heated tile floors to create an incredible place to call home. There’s even a basketball court on this large corner home’s spacious raised, leveled lot. Architectural choices include French doors and vaulted ceilings that add charm, while contemporary areas like the home gym and underlit glass bar in the basement offer memorable living and entertaining spaces. A solid wood front door is surrounded by a stone-covered front porch and opens to a welcoming foyer. An office and formal dining room nearby overlook a quaint front courtyard. The kitchen includes a grand granite island with a gas stovetop and seating for four and overlooks the spacious great room with a gas fireplace and wall of French door windows.
The luxury built-in stainless appliances and eye-catching cream-painted wood cabinets complement the dark wood in this home. The upper level houses a luxurious primary bedroom suite with vaulted ceilings and a sitting area. A spacious attached bathroom includes heated tile flooring, an oversized walk-in shower, a soaking tub, and his/her closets. Down the hall, 2 additional bedrooms share a jack-n-jill bathroom, and the third has its own attached bathroom with a shower. The basement level has 2 guest suites, each with its own attached baths. High-tech features include a Ring doorbell, security system, built-in speakers, radiant floor heating, thermostats in the guest rooms, and remote-controlled lighting under the basement’s glass bar. Sitting on the edge of Denver between University Park and Wellshire, the Observatory Park neighborhood has gorgeous blocks lined with luxury homes and towering shade trees and has easy access to Denver dining, shopping and entertainment.














This extraordinary home is designed to provide the utmost in luxury and comfort. Impeccable craftmanship is evident in every aspect of its design; from the moment you arrive, it’s clear this home is meticulously crafted to create an unparalleled living experience in Cherry Creek North. The front porch is cradled by trees and flowering plants inviting you inside, where the open layout and well-defined spaces harmoniously create the ideal floorplan for relaxation and socializing. The kitchen boasts top-of-the-line appliances carefully chosen for their performance and design; the Wolf range urges culinary creativity, the abundant cherry cabinetry and walk-in pantry offer incredible storage. The oversized island serves as a gathering spot for family and friends and, with the custom slate floor, connects the kitchen to the living area to create a seamless, comfortable space. Open the patio door to create a true indoor/outdoor oasis where the pergola, patio and outdoor kitchen make it easy to embrace a gorgeous Colorado day. The primary bedroom is an exquisite retreat with a sitting area centered around a gas fireplace, a south-facing balcony overlooking the back yard, a spa-inspired bathroom and an impeccably organized walk-in closet. Enjoy soaking in the free-standing jetted tub or relaxing under the rainfall head in the shower as you wind down for the night. Three secondary bedrooms (each with a private, custom bathroom) and a laundry room complete the upper level, which is accessed either by stairs or the elevator that cater to all three levels. Watch the latest blockbuster in the theater, curl up around the family room fireplace while watching the big game, or retreat to one of the basement bedrooms for some privacy. A half bath and second laundry room complete the basement level, which also features additional storage space. Inside and out, this home is a true testament to exceptional and timeless design, craftsmanship, and an unwavering commitment to elegance and comfort.

 Carrie Wigglesworth REALTOR ® | FA.100035713
Carrie Wigglesworth REALTOR ® | FA.100035713



303.905.4706
Carrie@ColoradoGoodLife.com
$2,200,000 | 5 BEDS | 4 BATHS | 2,716 SQ FT


Welcome to this Italian Mediterranean beauty in Congress Park! Singular in it’s architectural integrity, this Center Hall plan is awash with sun and warmth with tall ceilings, gleaming hardwood floors, arched windows, and a clean and soothing color palette. Renovated and added onto in 2005, this artfully appointed home is complete with a formal living room and a dining room which flows into the service pantry, kitchen, and sunroom/family room. Upstairs offers up the spacious primary suite with dual closets and 4-piece bath, three additional bedrooms, and the recently refreshed full hall bath. The finished basement includes a 5th, non-conforming bedroom, bathroom and tv room. The architectural integrity of the home is carried through to the FOUR-car, detached garage which spans the backyard and is a perfect backdrop for entertaining or family dining—many Big Wheel/Tricycle rides, hockey/basketball games and skate boarding days have been had here!



 Kathy O’Donnell Gibson BROKER/OWNER
Kathy O’Donnell Gibson BROKER/OWNER

303.388.4145
Kathy@denverhomes.org
www.TheDenverHomeCo.com

Welcome to this extraordinary Riverfront brownstone. As one of only 16 units, it offers unmatched exclusivity and privacy. Step inside where the beautiful American cherry floors guide you through this well-designed space. High ceilings, and vast windows bring in loads of natural light, while creating an inviting ambiance. Private patios extend indoor living, allowing you to enjoy all the Colorado seasons and the serene private courtyard, adorned with a mature tree canopy—a true gem in the city. A chef’s delight, the kitchen is equipped with Sub Zero appliances and 2-inch slab granite countertops, with ample counter and cabinet space. Custom touches include built-in millwork throughout and the built-in buffet in the dining room. The main level will effortlessly accommodate your daily activities, while setting the stage for hosting unforgettable gatherings. Enjoy the fireplace whether relaxing in your living room or creating in your





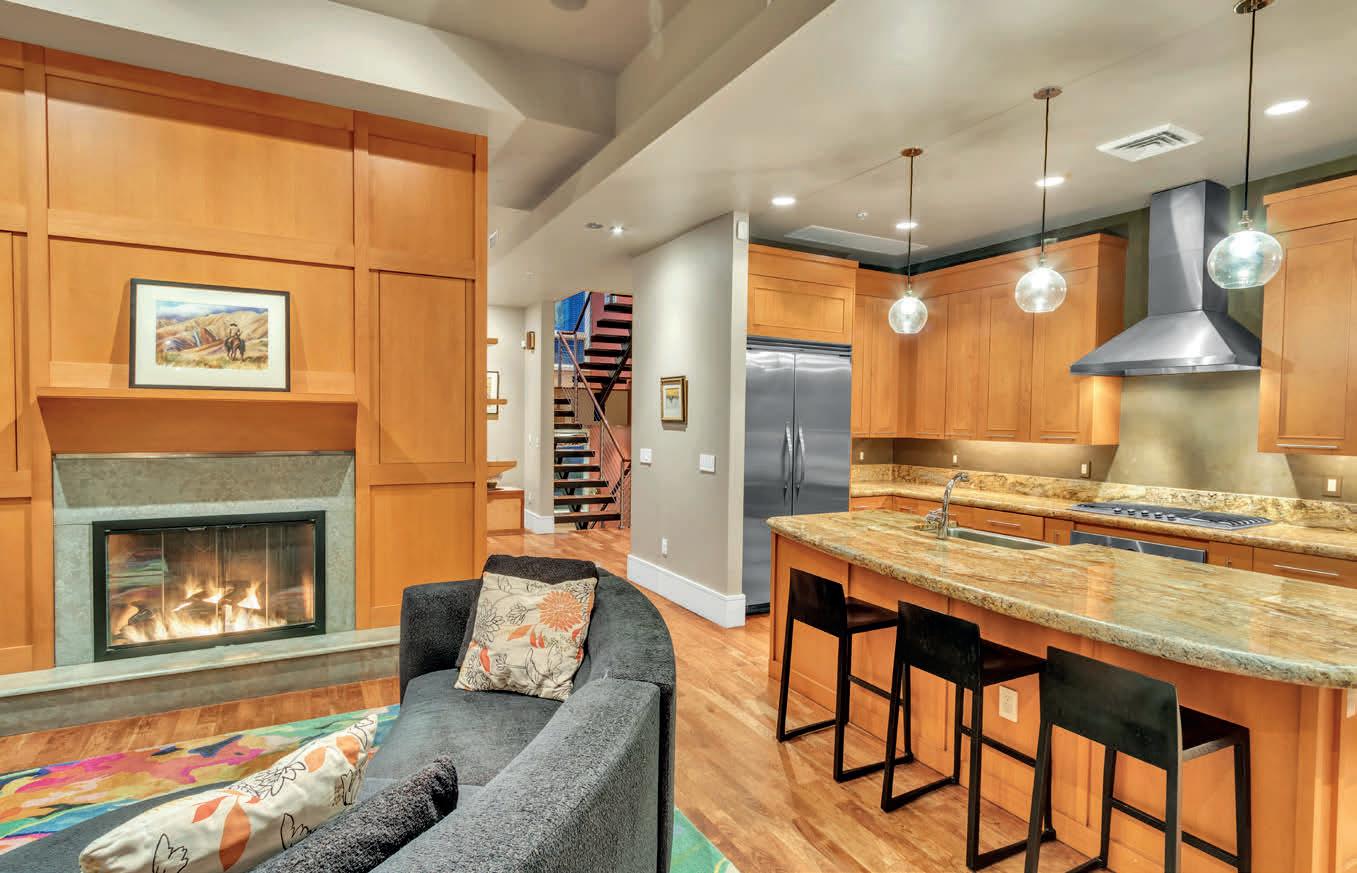
kitchen. Unwind upstairs in your tranquil primary suite complete with a private terrace, luxurious 5-piece granite bath featuring a soaking air tub, steam shower and an oversized walk-in closet. The private, heated, 2-car garage located beneath the home provides added convenience and safety. You’ll love all of the built-in storage and convenience of a built-in wash station for bikes or furry friends. Lutron switches and window shades allow you to customize lighting settings and offer preset privacy screening, ensuring comfort and convenience at the touch of a button. Enjoy the added conveniences of the Brownstones community/HOA - away services, concierge service, delivery and maintenance coordination, and a health club membership. Conveniently located near restaurants, transportation, parks and paths...whatever your interests may be, this home is the perfect start to your downtown Denver and Colorado adventures.



2 Beds | 3 Baths | 2,253 Sq Ft | $1,650,000



Welcome to 2001 Lincoln St, #3120 – a penthouse suite with the great room comprising the 31st and 32nd floors that epitomizes the sophisticated Denver lifestyle, perched above the bustling city. Prepare to be captivated by this stunning property that seamlessly blends elegance and functionality. Upon entering, you’ll appreciate the open floorplan that invites effortless entertaining. The expansive windows provide breathtaking views of both the vibrant cityscape and majestic mountain range, setting the stage for memorable gatherings and tranquil moments alike. The soaring ceiling height of over 30 feet creates an air of grandeur, adding to the overall allure of this magnificent residence.




Stunning & luxurious, welcome to Denver’s premiere hi-rise, The Pinnacle at City Park. If taking in the majestic Rocky Mountains and the twinkling lights of the Denver skyline is a priority for you, this gorgeous condo delivers. As soon as you walk into the main living area - the horizon takes your breath away - it’s that beautiful! The condo is on point. Enter through the gracious foyer into the stylish living room with gas fireplace and warm flooring. Fresh paint is crisp and design worthy. The kitchen, recently updated with leathered granite countertops and stainless steel appliances is perfect for evenings with friends and family, watching sunsets and summer storms.The balcony includes ample seating space and a gas grill with plumbed line. The primary bedroom is truly an urban retreat, spacious and peaceful with walk-in closet and 5-pieces bath suite enhanced with sleek new granite countertops. The secondary bedroom has natural light, a walk-in closet and adjacent bathroom with subway tile and granite countertops. Peace of mind updates include a new HVAC system for the unit - an investment of 13k. Rare and noteworthy, this unit includes TWO garage parking spaces. They come at a premium and are easily accessed on the 5th floor. The Pinnacle has a full-service concierge and stellar fitness center, sauna, pool and hot tub for residents. They offer fitness classes such as yoga, social events, and a wine club room with personal wine storage lockers. The business center provides a lovely area for remote working.
 Stacey Rohrer BROKER | FA 100023156
Stacey Rohrer BROKER | FA 100023156
303.619.9910

Yolanda is an entrepreneur and a Real Estate Investor as well as wife and mother of 4 girls. Born and raised in Spain, since 2008 Yolanda has been educating herself as well as others with different investing strategies in the Real Estate World. Yolanda started investing in Real Estate in 2009. She has extensive real estate knowledge, has managed several construction projects and decorated many homes as she is a certified Home Stager as well as a Home Inspector. Today she owns a good size portfolio that she manages herself, mostly with properties located in Colorado but a few others out of State that are short term Rentals in the Poconos (PA) and in Sarasota (FL). Yolanda is persistent, determined and a hard worker individual that can’t sit still. Yolanda will bring great experience and knowledge to any Real Estate Transaction, Residential or Commercial. She started her brokerage firm, ZeZeN Realty LLC, in 2018. Her marketing skills are proven to bring fast results.
Her past, prior to Real Estate was in the corporate world. She holds a degree in Electronic engineering and her previous experience includes International Management, Team Leading, Group Coordination, Project Management, Technical Support and Data Network Design and Architecture. Yolanda traveled all over the world for over 10 years providing seminars on new technologies to major world wide telecommunication companies. She is fluent and able to speak 6 languages.
RESIDENTIAL AND COMMERCIAL REAL ESTATE

PROPERTY MANAGEMENT
REAL ESTATE DEVELOPER
INTERNATIONAL TRAINING PRESENTATIONS DESIGN AND DELIVERY
ARCHITECTURE AND PROJECT MANAGEMENT
NETWORK DESIGN
I own ZeZeN Realty, small brokerage firm that specializes in Residential, Commercial and building wealth and retirement through Real Estate. You will see my signs in the Denver Central neighborhoods, with a blue bull mosaic design as a logo (ZeZeN means bull in basque language, where I grew up, the mosaic background design represents my favorite Spanish Architect, Antoni Gaudi and his unique vision when designing buildings, and the blue is the Denver Sky).


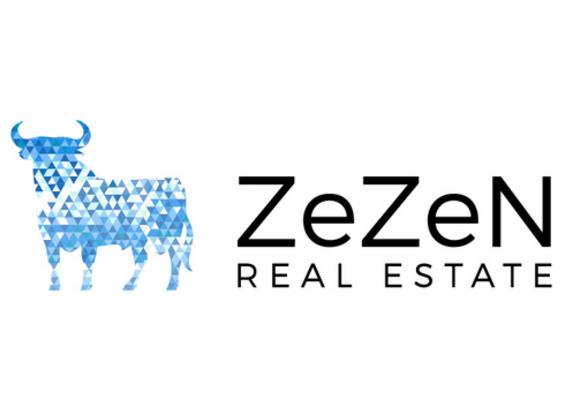
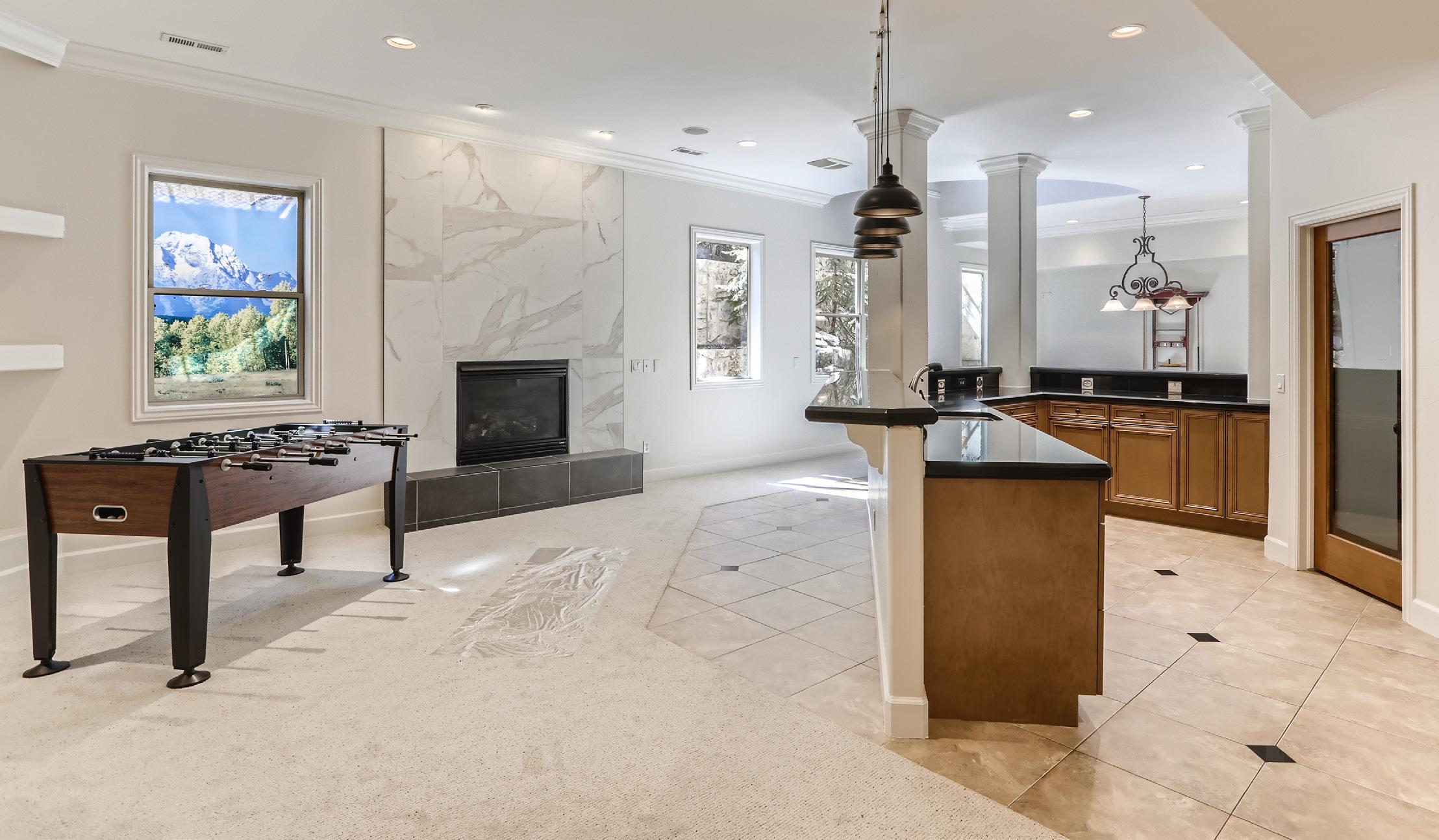





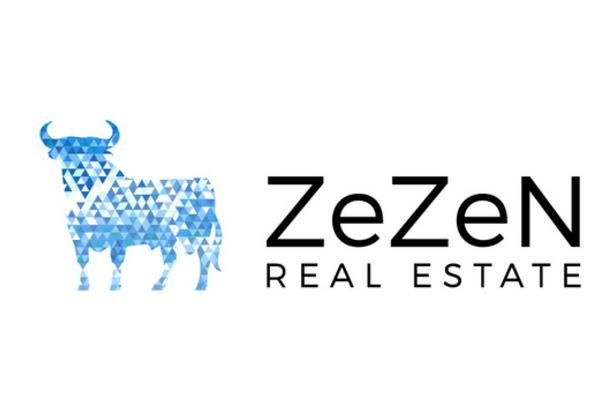
891 14TH STREET, UNIT 1810
2 BEDS | 2 BATHS | 1,312 SQ FT
OFFERED AT $750,000
SPIRECONDO1810.COM

One of the largest two-bedroom floorplans in the building with over 1300 sq ft of open and contemporary living space. You will immediately appreciate the high ceilings, floor-toceiling windows and amazing mountain and city views. The spacious living room opens into the kitchen and dining room and offers a private balcony. The primary suite has gorgeous views and an ensuite five-piece bath featuring a double vanity, soaking tub and large separate shower. The extra large walkin closet with custom built-in shelving and stackable washer/ dryer (included). A convenient 2nd bedroom (Murphy bed included) with ensuite full bathroom is ideal for a private office or guest room. Living in Downtown Denver doesn’t get any better than this!
891 14TH STREET, UNIT 3807
1 BED | 1 BATH | 831 SQ FT OFFERED AT $650,000






SPIRECONDO3807.COM
This spectacular 38th-floor Sky Club condo offers unbelievable mountain and city skyline views from every window. Step inside this beautifully designed unit and you will immediately notice the attention to detail and recent upgrades that set it apart. The contemporary design features high ceilings, expansive windows, and hardwood floors throughout. Designer finishes, Restoration Hardware lighting, fresh paint and new window coverings combine to create the ultimate urban retreat. The upgraded kitchen features newer high-end stainless appliances including a Fisher and Paykel refrigerator and dishwasher, as well as a Jenn-Air microwave and induction stove. As you make your way to the living room, you’ll be greeted by floor-to-ceiling windows that offer panoramic views and a private balcony to soak in the beauty. This unit is fully move-in ready and available furnished with designer furniture from Restoration Hardware & Element. Additional bonuses of this special condo are the included membership to the 42nd floor Sky Club and the highly desirable 2nd floor garage parking space with adjacent secure storage.

5,132 SQ FT | LISTED FOR $1,850,000 In one of the most desireable locations in popular Solterra with stunning Mountain Views and backing to Open Space, this must-see home provides luxury Colorado living at its best! This immaculate Infinity home boasts over $200,000 in owner and builder upgrades, from Restoration hardware lighting and finishes, custom Elorado stone wall features, custom upgraded cabinetry, carrera marble countertops, and many other designer touches that help this home stand out from the rest. The Avanti 2 model provides one of the most desireable floor plans wih 5 bedrooms, 5 bathrooms, a main floor den, second floor laundry, spa-like primary suites, and large finished basement. The oversized 3-car garage is insulated and heated, equipped with Gladiator gear walls and additional storage. Enjoy all of the amenities of the Solterra community with the added privacy of living in a quite cul-de-sac backing to the open space meadow. A 20 ft glass door wall system opens up to a spectacular backyard entertaining space, equipped wih a built-in grill, custom fireplace and mounted gas heater for year round enjoyment and southern Mountain Views. Just steps away from gorgeous community clubhouse and infinity pool, fitness center, playgrounds, tennis court and easy access to hundreds of miles of hiking and biking trails. This central foothills location makes it easy to head Downtown for dinner, make a quick trip up to the mountains to hit the slopes, or catch a show at nearby Red Rocks... You will not be disappointed... This is Truly a Rare Find! Call Today for a Private Showing.






Virtual Tour: https://tours.muntzstudios.com/2143764

303.995.6943
nancykunz@comcast.net www.nancykunzhomes.com



THE EXQUISITE PROPERTY

PERFECTLY BLENDS STYLE
ARVADA, CO 80007

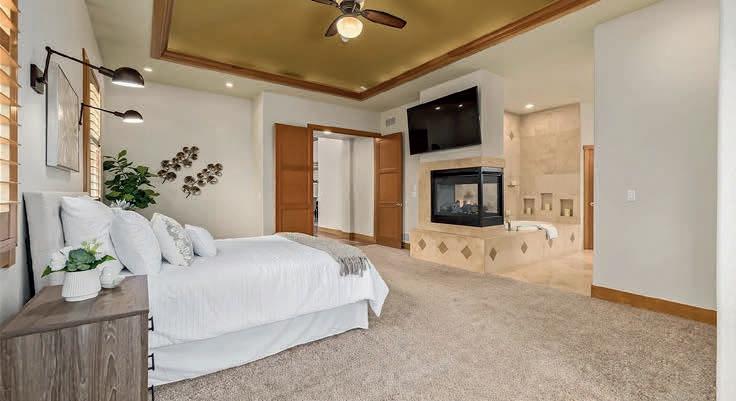




Breathtaking home nestled in prestigious Beverly Brooks Estates, boasts 4 spacious bedrooms, w/2 additional partially finished bedrooms in the basement, 4 full, 1 3/4, & 2 1/4 bathrooms. This exquisite property perfectly blends style, sophistication, and comfort. As you approach this remarkable residence, you are greeted by meticulously manicured gardens, and a picturesque facade that exudes charm & grandeur. Step inside to experience the grand entrance, where a sweeping staircase & soaring ceilings create an inviting atmosphere that sets the tone for the rest of the home. The open-concept floor plan seamlessly connects the living areas, making it perfect for entertaining guests & enjoying quality time with family. Elegant touches, such as stone accents, hardwood floors, and designer light fixtures, enhance the home’s timeless appeal. The gourmet chef’s kitchen is truly a culinary delight, featuring top-ofthe-line stainless steel appliances, custom cabinetry, natural stone countertops, and an oversized island with seating for casual dining. The formal dining room is perfect for hosting lavish dinner parties, while the inviting living room offers a cozy fireplace for relaxing on a snowy day. The main-level primary suite serves as a tranquil retreat, complete w/backyard access, a two-way fireplace, & a spa-like en-suite featuring a jetted tub, two large vanities, & a walk-in shower. The generously sized loft comes w/built-in cabinetry/desks. The outdoor oasis offers a stunning patio, ideal for dining or simply enjoying the serene surroundings. Lush landscaping provides a sense of privacy & tranquility, and the fire pit makes it a perfect backdrop for relaxation or recreation. EV charging outlet in garage. Inquire today! Automatic lights in the mud room, pantry, master closets, smart bulbs in great room, and smart doorbells on front + back (Ring), and 2 smart thermostats (Ecobee).This outstanding gem, with exquisite design & luxurious amenities, is truly a rare find. 719.205.5865




The Modglin Collection presents this beautiful LOKAL home built in 2013. Three bedrooms up and one bedroom in the basement, this homes has so much room. Cooking and entertaining is easy with a large island, granite countertops and stainless steel appliances. Across from a park and located on a corner lot, this home is a must see. Newly finished basement with a 3/4 bath, bedroom and living area is ready for your guests, just to lounge around, or set up a a play room, hobby room or additional office. Parking and storage is a breeze with a three car attached garage. Enjoy all the beautiful Colorado seasons on the spacious patio and back yard with a full 5 ft fence. This is your next home!
BROKER ASSOCIATES, REALTORS ®, CNE, MCNE 303.408.2600 | 303.472.2150
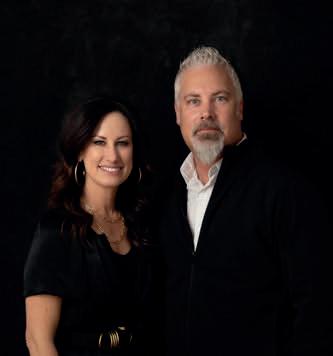

brigette@brigettemodglin.com
jay@jaymodglin.com
TheModglinCollection.com
$649,990 | 4 BEDS | 4 BATHS | 2,800 SQ FT 1660 17TH Street, Suite 100, Denver, CO 80202





This Stunning 5.45 acres property bordering on 3,346 acres of Cherry Creek State Park and Reservoir boasts a charming main home and guest cottage! This is ideal for people with horses, and/or looking for multigenerational housing or guest accommodations. It is zoned Agricultural/ Residential, which is a rare find in the city. Upon entering through your private gate, you will enjoy luxury and beauty that rarely come along. The house is a 4 bed/3 bath raised ranch with 180-degree views of the mountains and surrounding land with direct access to the park. The main floor has an open floor plan with space for dining, relaxing, reading or entertaining, and that patio is a great outdoor retreat for morning coffee or unwinding in the evening to watch the sunset. You’ll find all the modern amenities nestled in a comfortable and warm house with a mountain feel. As an added bonus, the updated 2-level guest cottage has 2 beds and 2 baths, a kitchen, a sizeable family rooms upstairs and down, as well as it’s own laundry room. It is cozy and charming, with plenty of privacy. Enjoy riding, walking or birdwatching in the state park or relax on your private 5+ acre playground. You’ll also have easy access to I-225, DTC, DIA, and plenty of shopping and dining. This home also sits in the highly-rated Cherry Creek school district.




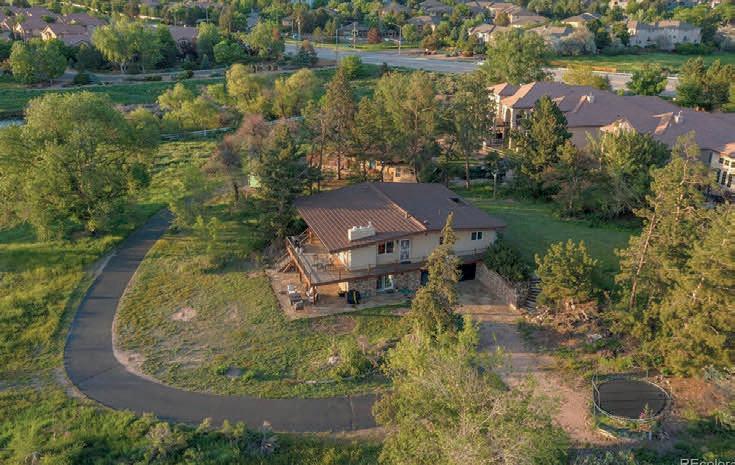


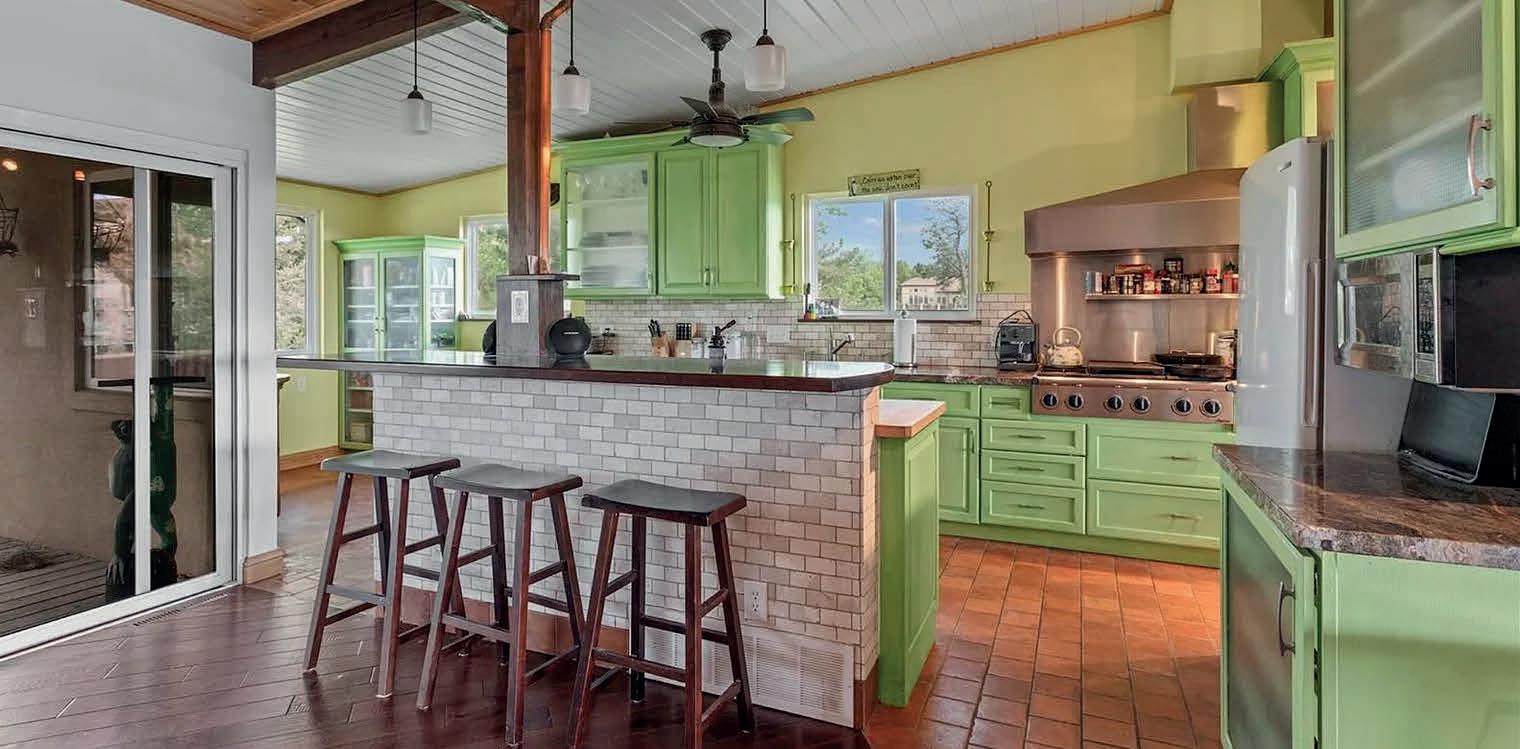

GREENWOOD VILLAGE
8 Beds | 8 Baths | 8,906 Sq Ft | 4.91 Acres | 2 Attached Garages

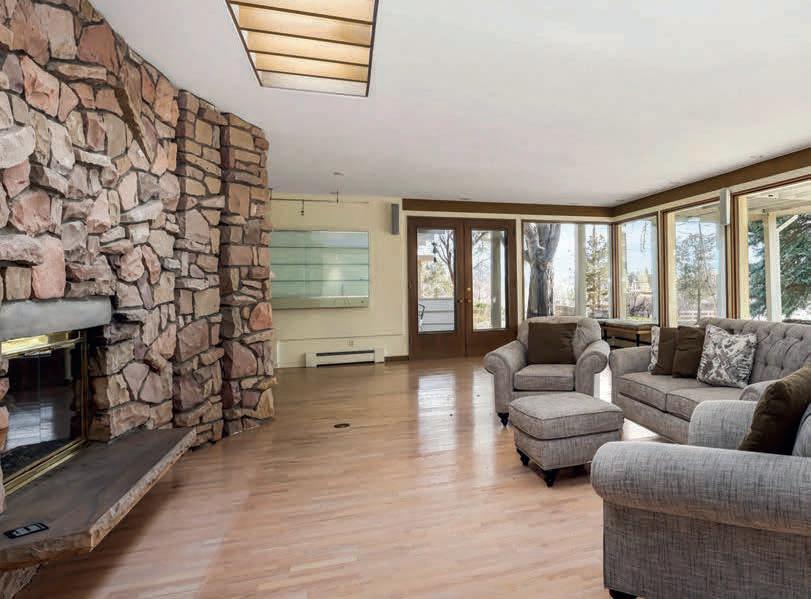
On the 3200 parcel, there is a top-quality 3-year- old $3.2M gorgeous custom barn with crystal chandelier, office, kitchen room, 10 stalls, tack rooms, hay storage, a fabulous top quality Indoor Arena and an attached 2 beds/2 baths caretaker’s home. The 3300 parcel features a large retro home on it with two attached apartments & a 7-stall barn, newer fenced paddocks and gutted caretakers house ready to be remodeled. The main home has a great contemporary kitchen, open floor plan, gas fireplace and is livable but ready for a remodel, or build your dream home on the site that cannot be replicated anywhere else in Greenwood Village. From the primary bedroom suite one can go to an exercise room and indoor swimming pool area with Mountain Views. The South side of the main house features two apartments with outside entrances. Although these (almost) 10 acres of land are being sold together, the 2.5 acres zoning allows for the ability to divide the property, if desired. This truly is a once in a lifetime opportunity to own this extremely rare property in the heart of Historic Greenwood Village!





7303

4 beds | 6 baths | 5,971 sq ft | $2,750,000. This custom home built in 2020 offers you the best of Colorado living. 5,971 sq ft features 4 bedrooms, 6 bathrooms, open concept main floor, office, gym, 8-person hot tub, 6-person sauna, and so much more, located in the highly desirable Homestead neighborhood. As you walk into the foyer you are met with 20 ft ceilings and a unique floating staircase. The kitchen is fit with an oversized refrigerator/freezer, a coffee bar, gas range, etc. The granite waterfall kitchen island is truly a focal point of the space. The great room features a gas fireplace surrounded by oversized windows. The primary suite located on the main floor has access to a private patio, a luxury bathroom with a free-standing tub, oversized shower and custom finishes. The spacious primary walk-in closet has a door directly to the laundry room for easy access. The office is ideal for working at home with windows all around. The upstairs has 3 large bedrooms, each with private on suite bathrooms complete with custom tile work and walk in closets. Going down to the fully finished basement, it features an open concept, complete with a bar area, electric fireplace and a large living room area. The opportunities are endless! It also has a large storage space, a spacious gym, a bathroom with a large shower, and an office that can be used for anything you need. Come home to ultimate relaxation in your large hot tub, or dry sauna or sit by the fire taking in the fresh mountain air and bright stars. There is a covered patio, and uncovered patio fit for those outdoor grill outs. It’s rare to have such seclusion, not hearing any roads, and still be a commuter’s dream with quick and easy access to 285 and C-470. You’re within 15 min. to the grocery store, or 35 min. to Denver. Sitting on 2.23 acres, this is your opportunity to own a secluded piece of Colorado paradise that is still so close to the busy city.

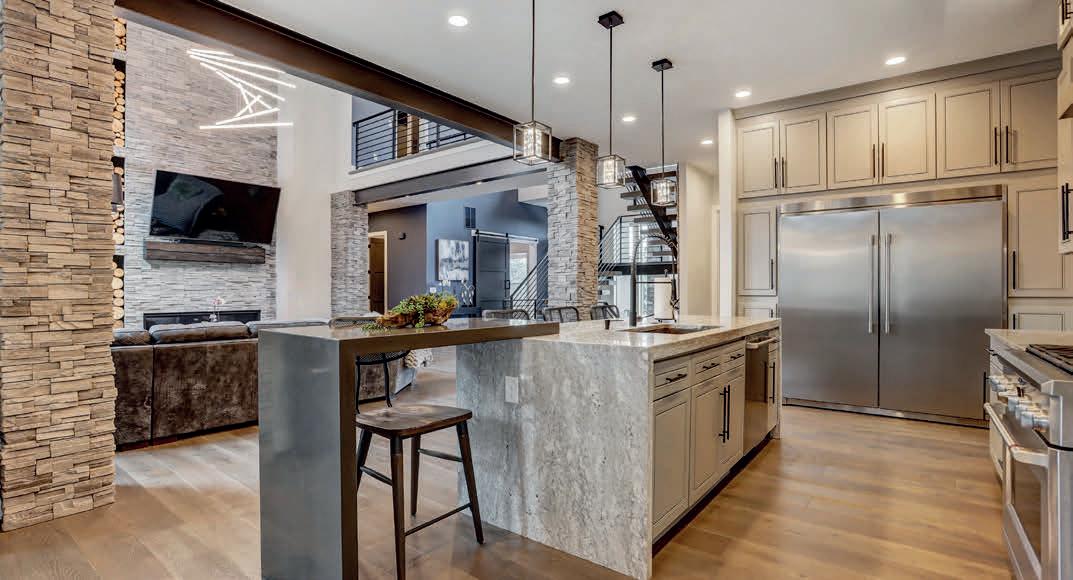



7303PlowsherWay.info





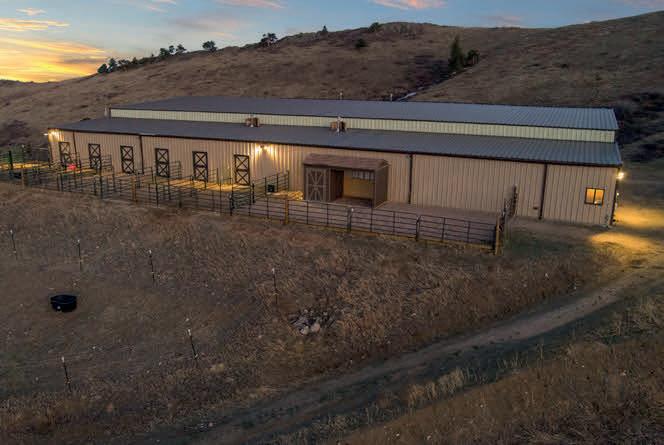
Nestled within the picturesque foothills, this property is a luxurious mountain retreat offering an unparalleled living experience. The private drive enters from Golden Gate Canyon Road and provides the private ambiance of rustic mountain living while only minutes from town. Entering the home, you’re captivated by the warm and inviting atmosphere. The interior boasts a sophisticated design that seamlessly blends modern elegance with rustic charm. The spacious living areas are flooded with natural light & offer stunning views of the surrounding valley. The living room features a stone fireplace, vaulted ceilings with exposed wooden beams, & large windows that frame the breathtaking scenery. The gourmet kitchen is a chef’s dream, with top-of-the-line appliances, custom cabinetry, & a spacious island that provides ample space for meal prep & entertaining whether inside or on the wrap-around deck. The dining room is ideal for intimate gatherings or grand dinner parties. The primary suite is an oasis, with views from each window overlooking the mountains, and a spa-like en suite bathroom that features an atrium-style soaking tub, a walk-in shower, and dual vanities. The bedrooms are equally impressive, each with its own stunning views. A spacious loft separates the primary bedroom from the others offering privacy for family & guests alike. The 22,000 sq ft equestrian facility features a studio apartment, 6 stalls with automatic waterers & walkouts, a wash stall with heated water or cold water therapy ability, 2 additional stalls for storage or horses, a tack room & feed prep. The indoor riding arena is 110’x150’ with height for jumping. The entire property is complete with perimeter fencing. Several areas are fenced for alternating pastures. Located on 36 acres of pristine mountain landscape, Sheep Patch Road is an incredible retreat for those who value privacy, tranquility, and luxury living. This is a rare opportunity to own a truly exceptional property in one of Colorado’s most sought-after locations. C:

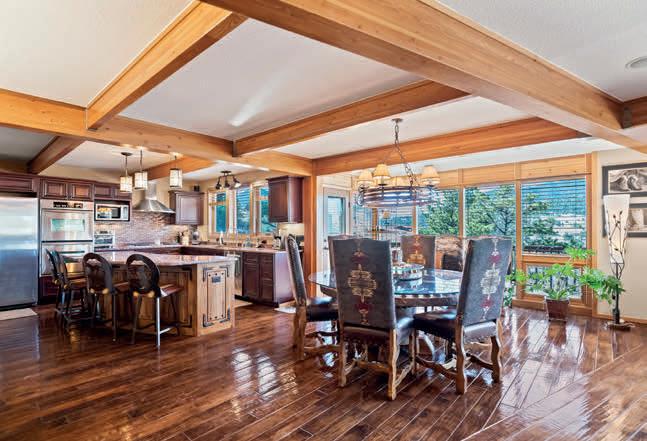


Welcome home to this exquisite, all-new custom home in the distinguished Original Town Superior! Situated on an elevated, corner lot with an open and bright floorplan that features high-end finishes and offers a seamless transition of indoor & outdoor living spaces, this home provides mountain views and easy access to all that Boulder County and the Front Range have to offer. You will appreciate generous room sizes, 10’ ceilings and large windows throughout. The Kitchen is a chef’s and entertainer’s delight with Thermador appliances, a large island and gorgeous countertops. Walk over to Downtown Superior to enjoy a night out, or coffee in the morning after enjoying the Boulder County Open Space less than a mile away!




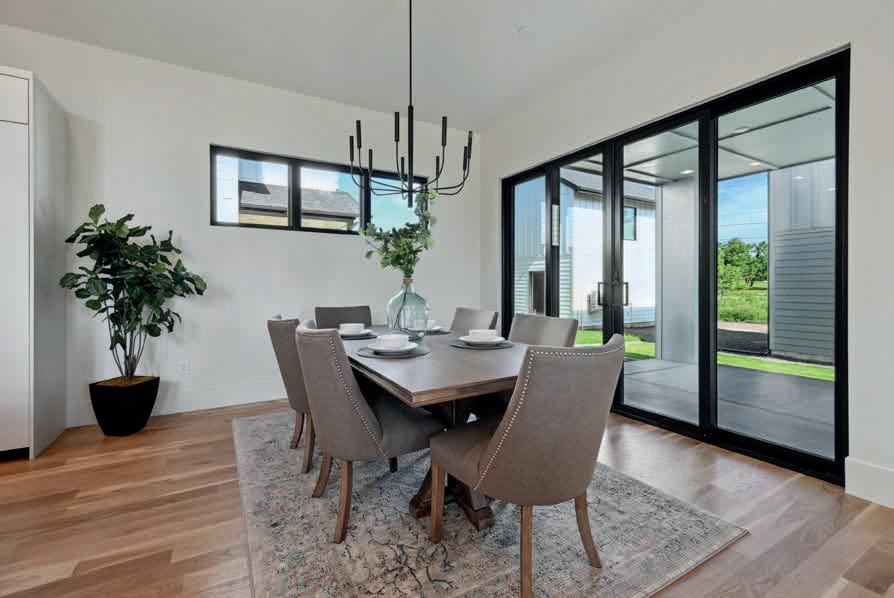

303.956.4625


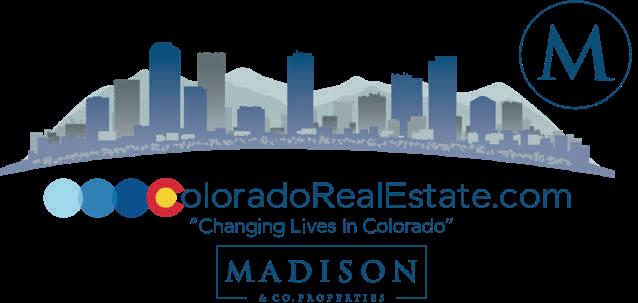







This is the property you have been waiting for. Properties do not come up like this very often. Beautiful Custom Ranch located on 35 gently rolling acres. This is an exclusive part of Sedalia as the Lehigh Ranch area has 8 homeowners who all enjoy these absolutely stunning view in every direction. You will see views that you only dream of out of every window on both main floor and basement of this Walkout Ranch with over 6,300 sq ft. I have heard it say that looking out these windows is like a touch of Scotland—simply look at these pictures and you’ll agree! Outside of the obvious features of a custom home like this as you will see with all the pictures—it is important to mention some of the unseen special touches. For example when you reach the concrete part of the driveway approaching the front door is a heated driveway which is heated by one of two boilers in the basement. The other boiler runs the in floor radiant propane heat which is the most expensive heating system to put in but also the most efficient heat a home can have. The home also has a high velocity air conditioning unit that has circular vents you will notice throughout the home. This unit can also be used as a back-up heating system. There is a state of the art air recovery system as a result of the home being so air tight but also serves as a radon mitigation system. There is steam generator in the utility room for the primary bathroom steam shower. You will notice 4-400 gallon water storage tanks and a separate water tank for the fire supression system. The home has a 22,000 kw generator and in ground propane tank. You will love the golf room as it is rumored to cut your handicap by 3 strokes! The $500 Association fee is an average. So much more to mention—you’ll just have to see if for yourself.










Your beautiful 35 acre luxury home awaits you. Only minutes away from I-70 and the city for an easy 30 minute commute back into Denver. This home has spectacular views at all hours of the day and the scenery is breath taking. The fresh open county air is like none other. The home itself was built with high end quality and long lasting materials to help in the low maintenance of a high end property. This luxury home awaits you with a circle driveway for all your guest and an attached 4 car heated garage. Not to mention the detached RV garage and possible barn if you want it as such. The home has heated flooring through out the home also. Spanish tile roof, stucco and brick for any weather. The fully finished basement has plenty of room for entertaining. The kitchen views outside the windows are fabulous. The master has Jack and Jill baths, large closets and jetted tub for your relaxation. You made it this far, come and relax while you enjoy your peace and quite. Schedule your own private showing today. You will not be disappointed. Buyer to verify all measurements.


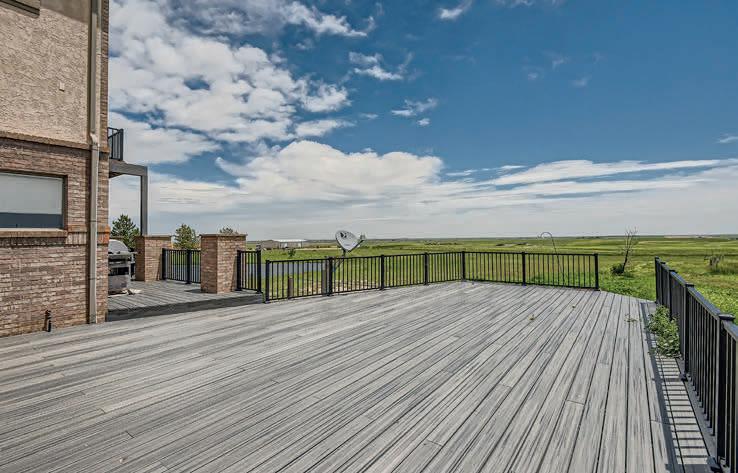

During the summer, Denver’s scenic communities offer a unique blend of natural beauty, vibrant cultures, and a plethora of warm-weather activities. Let’s delve into the top towns in the Denver area to visit this season.

Boulder, an emerging city in Colorado, is a vibrant community at the base of the Rocky Mountains known for its stunning scenery. Hiking enthusiasts love Boulder for its abundance of trails and public green spaces to explore. It has a chic vibe with superb art galleries, boutique stores, and trendy restaurants. There are countless ways to enjoy a summer in Boulder. Relax on a patio at one of its many craft breweries, enjoy some songs at the Colorado Music Festival, or attend a play at the outdoor Colorado Shakespeare Festival.
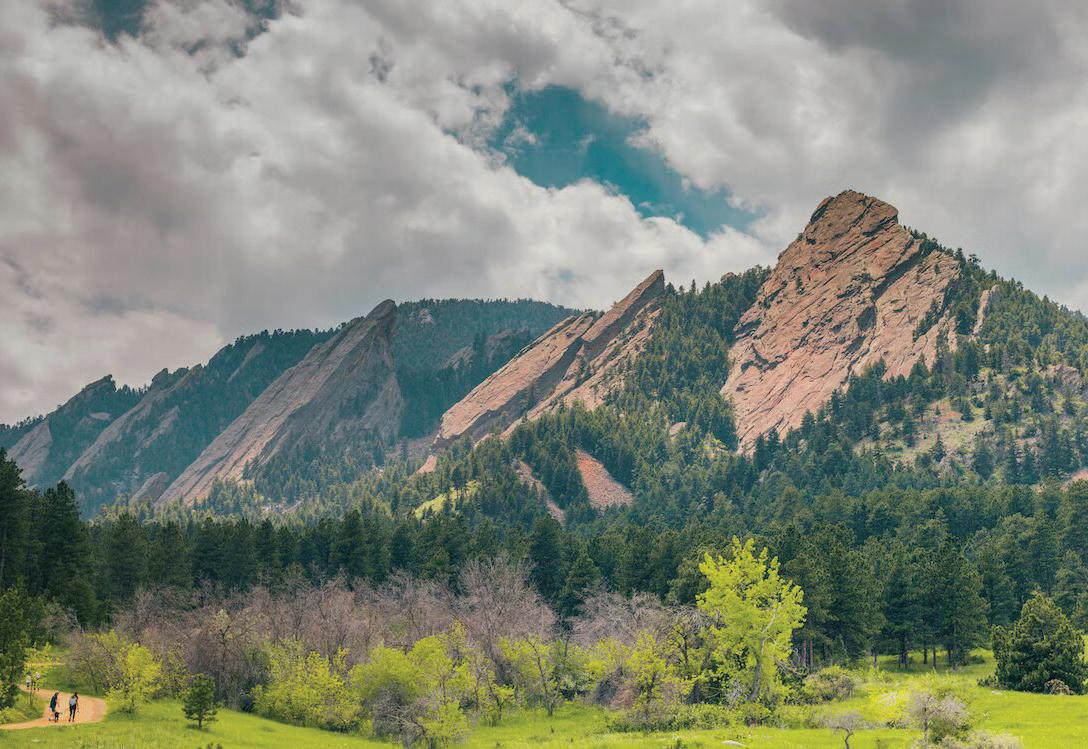

Longmont, home to almost 100,000 residents, is surrounded by breathtaking mountain scenery and has many natural destinations ideal for summer exploration. Union Reservoir is a recreational hub, popular among sailors, anglers, and paddleboarders. Also, Longmont’s exceptional golf courses are a major attraction during the summer months, enticing golfers from far and wide. In addition to scenic areas, the city is home to numerous breweries and distilleries, along with the Longmont Creative District, which is a center for dining, nightlife, and entertainment.


Brighton, a small suburb of Denver, beckons those seeking a charming retreat away from bustling crowds. While primarily residential, this welcoming community has a pleasant downtown area with local shops and restaurants. There are many ways to make the most of the season in Brighton, but among the most popular is paying a visit to Barr Lake State Park. This park has miles of trails for visitors to explore and is centered around a scenic lake that attracts bird watchers, anglers, and boating enthusiasts.

Nestled south of Denver, Castle Rock is a captivating city that has experienced rapid growth in recent years. It is transforming into a thriving tourist destination that enchants visitors with its lovely downtown and abundant natural scenery. Experience the best of Castle Rock during the summer, when you can enjoy an array of the city’s finest features. Castle Rock has outstanding golf courses, a highly walkable and historic downtown, and scenic hiking areas, including Castlewood Canyon State Park and the Challenge Hill at Philip S. Miller Park. Adventure seekers will find their thrill at Castle Rock, which boasts exhilarating activities such as ziplining, horseback riding, and aerial trekking.
Located northeast of Denver, Greeley is a major community and one of Colorado’s booming municipalities. This historic city was one of the first planned communities in the country and has a charming atmosphere with museums and preserved architecture. It is surrounded by agriculture, boasts a renowned farm-to-table food scene, and has many excellent breweries and cafes. Venturing to Greeley’s many natural destinations is an idyllic way to spend a summer day. The Poudre River Trail offers mountain views and access to the Cache la Poudre River, which is perfect for fishing, white-water rafting, or kayaking.
Longmont | Kody Goodson Castlewood Canyon State Park | Yaroslav Muzychenko Barr Lake State Park | Intricate Explorer Cache la Poudre River | David RB Martin$1,357,000 | 4 BEDS | 3.5 BATHS | 3,608 SQ FT


Step into a world of luxury and natural beauty! This stunning home is a dream come true, offering 4 bedrooms, 4 baths, and breathtaking mountain views on a sprawling 2.5-acre property. The open-concept living space is flooded with natural light and boasts hardwood floors, a study, and a kitchen with ample counter space. Outside, the wrap-around porch beckons you to embrace the outdoors and soak in the mesmerizing views. The backyard is a haven of tranquility, featuring a gazebo, a koi pond, and raised beds for ultimate relaxation and entertaining. Equestrian enthusiasts will adore the two-stall barn and beautifully landscaped paddocks, while the 30’x40’ shop provides ample storage or a workshop for your hobbies. With a finished basement, wet bar, and flexible room for customization, this home is perfect for gatherings and leisurely evenings. Immerse yourself in timeless elegance, modern amenities, and captivating surroundings. Embrace country living with close proximity to shopping and amenities. Don’t miss this exceptional opportunity!
C: 303.579.8420
O: 303.776.3200
heather.mcchesney@kw.com

www.coloradohomeswithheather.kw.com





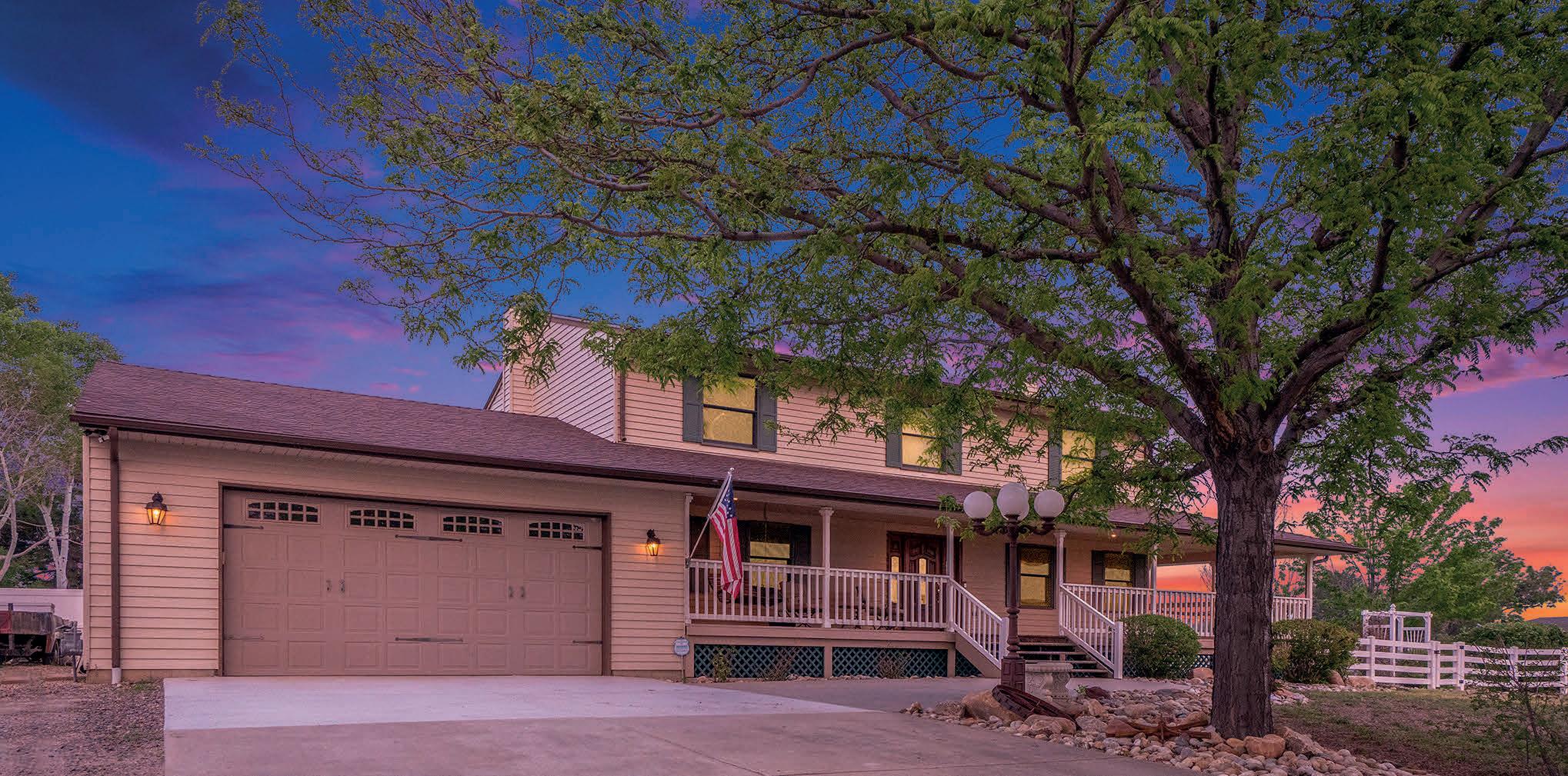 14082 GAYLORD STREET, BRIGHTON, CO 80602
14082 GAYLORD STREET, BRIGHTON, CO 80602


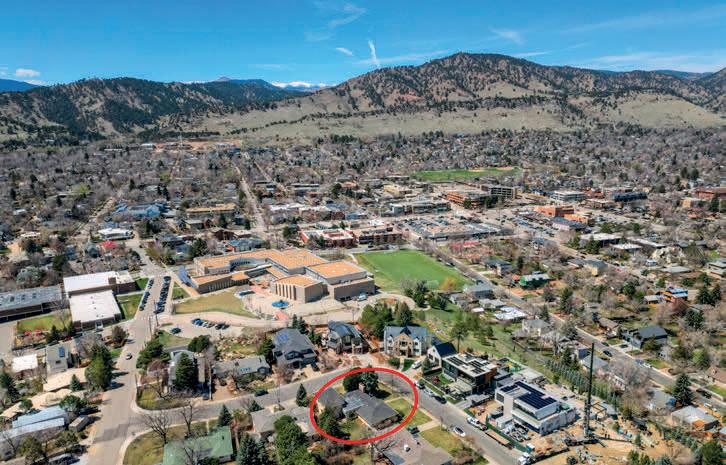


4 BEDS | 3 BATHS | 2,579 SQ FT | $3,350,000
Welcome to the highly sought-after Sunset Blvd. 1st time on the market in 46 years. Over 1/4 acre lot, just minutes away from Pearl and Broadway Shops, including Ideal Market. Large lot with an views of the Flatirons and the City of Boulder. Luxury Ranch of the 1950’s, updated in the 80’s & 90’s. Update it for Main level living in one of the most prestigious neighborhoods in Boulder. OR, build your new 2 1/2 story modern home on a great, Sunny lot! Flatiron and Sanitas Views, The house has 2 Primary Bedrooms, 1 upper and 1 Main Level living. The Upper was designed and built to ADU specifications. Great Upper Primary, or an in-law or nanny apartment w/ separate entrance.

5

Nestled in the highly sought-after Renaissance subdivision. This grandeur 2-story custom-built home showcases the perfect blend of sophistication & comfort, sitting majestically on a well-manicured 0.4-acre plot with a fenced-in backyard ensuring privacy & security. Greeted by the south-facing facade, you’ll appreciate the home’s smart orientation, designed to draw in an abundance of natural light throughout the day. Step inside to discover an intelligently designed open floor plan that effortlessly flows from one space to another. The home boasts five generously sized bedrooms offering plenty of space for relaxation and privacy. An expansive, finished basement forms an impressive recreational hub featuring a great room, a recreation room primed for entertainment, & an additional storage area to meet your needs. The heart of the home is undoubtedly the magnificent main-level kitchen. No detail was spared with a generous amount of




5,074
cupboards providing ample storage, a large quartz island that invites conversation, top-of-the-line Jenn-Air appliances, and a counterdepth refrigerator integrating seamlessly into the cabinetry. Plantation shutters filter the daylight to set the perfect mood. Adjacent to the kitchen, a beautifully appointed dining room beckons, featuring a dry bar & a wine refrigerator - perfect for hosting intimate dinners. The backyard promises the best in outdoor living. A covered patio offers the ideal setting for alfresco dining & entertaining. Its seclusion makes it the perfect retreat from the hustle & bustle of daily life. Situated in a prime location, this home affords easy access to the three top-rated schools in the area. Enjoy the convenience of nearby shops and the lively city of Boulder, just a short commute away. This exquisite home combines luxury, functionality, & an unbeatable location. It’s not just a home; it’s a lifestyle waiting for you!!
303.875.3045 success@team-shasta.com
4036 MILANO LANE, LONGMONT, CO 80503 Cecilia De Villiers

The seller made a great decision to rebuild the house in the historic district of Old Town Longmont. With the original home dating back to 1910, the new build in 2022 offers modern amenities while preserving the charm of the area. The house boasts four bedrooms, with the convenience of one bedroom located on the main level. This provides flexibility and accessibility. Additionally, there are two full bathrooms and a powder room, ensuring comfort for the residents and guests. The kitchen is equipped with all stainless steel appliances, giving it a sleek and contemporary look. The ample cupboard space allows for convenient storage and organization. The open floor plan enhances the flow of the home, creating a

spacious and inviting atmosphere.The laundry facilities on the upper level add convenience and eliminate the need to carry laundry up and down the stairs. This feature makes laundry tasks more manageable and efficient. Situated on two lots, the house enjoys a generous amount of space. The detached one-car garage provides parking convenience and extra storage options. With new landscaping and an enclosed fenced area, the exterior of the home is ready for a new owner to make it there own paradise. The location of the home is also advantageous. Being close to the shopping areas and restaurants on Main Street and its surroundings allows for easy access to amenities and entertainment options.



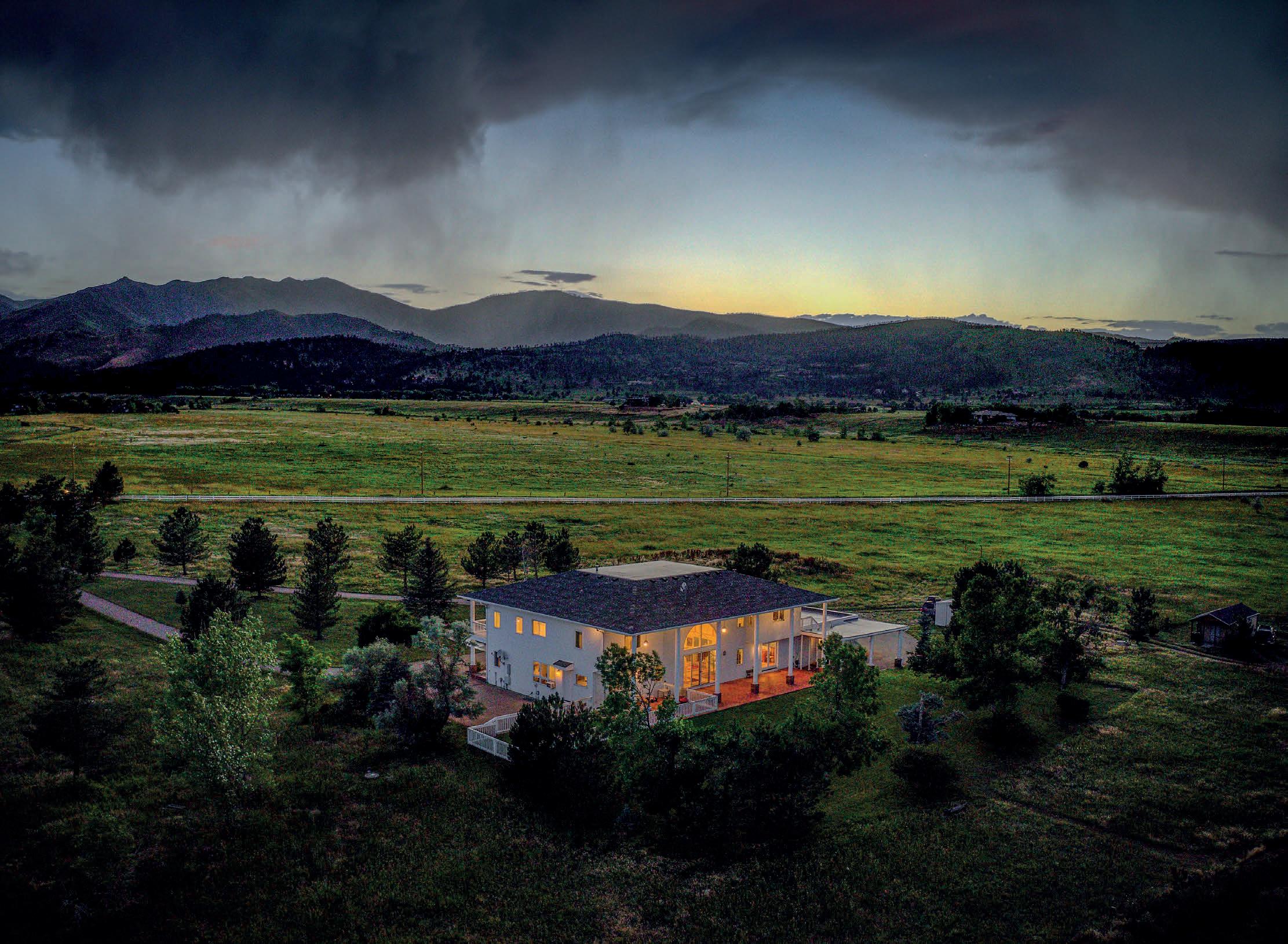
Welcome to this prestigious estate with the secured private entrance that leads down the beautiful tree lined circular drive to the Antebellum style two story. You will enjoy year round never ending views from the 500 sq ft upper balcony as well as the entire front of the home. Situated perfectly on just over 34 acres for privacy and views this is truly a one of a kind opportunity. The gorgeous marble foyer & wall of windows with curved staircase greets all of your family and guests with style and class. The main floor offers tremendous space with the large kitchen and casual dining space and comes complete with all appliances included. A beautiful formal dining room opens up to the family room making it perfect for entertaining and hosting large or small dinner parties and events. The main floor library showcases beautiful carved woodwork, hardwood floors, bay window and 1/2 bath. The guest quarters feature a private bedroom, 3/4 bath as well as a living/dining room combo and has it's own
private entrance. Venture up the grand curved staircase to the generous loft/retreat area with magnificent mountain views, two primary suites that both feature walk-in closets 5 pc & 4 pc bath's respectively as well as stunning mountain views! The additional guest bedroom features an attached 3/4 bath. Last but not least the office/study makes for a perfect work from home opportunity and overlooks the back of the property and this completes the upper level. Don't miss the on-site cottage that could be used as an art studio, private office, gym or craft room, the possibilities are endless. Let your imagination create the spaces you have always wanted as there is room to add a pool, tennis courts, horse stables, plant crops etc. If you want to convert from well water to city water that is also an option that can be done if you desire. If privacy and tranquility is what your looking for, look no further as this peaceful estate can be yours to enjoy for years to come!

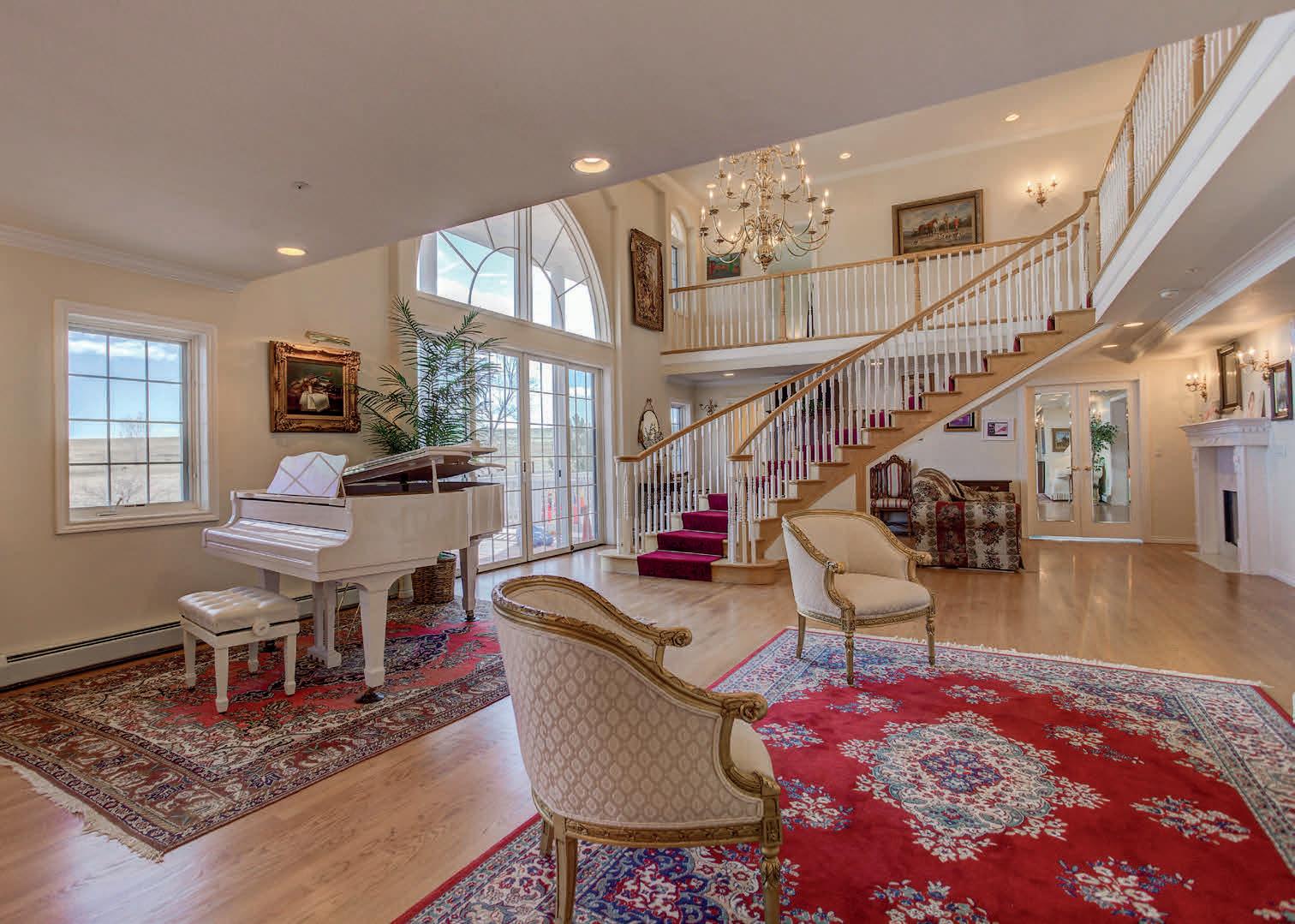








4,620 sq ft

$799,500
End property on a dead end street, this absolutely stunning property boasts 6 bedrooms and 4 bathrooms. Amazing kitchen with an island for chefs of any level. Huge master bedroom with walk in closets. Master bathroom has a tub and a stand alone shower. Stay warm with fireplaces in the bedroom and living room that also keep you warm on the back porch. The basement has been totally remolded and has a huge family room and wet bar with a refrigerator. Bonus play room under the stairs. There are two laundry rooms, one on the main floor and one in the basement. There is also plenty of room for storage. It has an eat in kitchen, as well as a formal dining room. Sit out on the front porch and enjoy your morning cup of coffee. The oversized three car garage will fit all of your toys with plenty of room to store any other necessities.


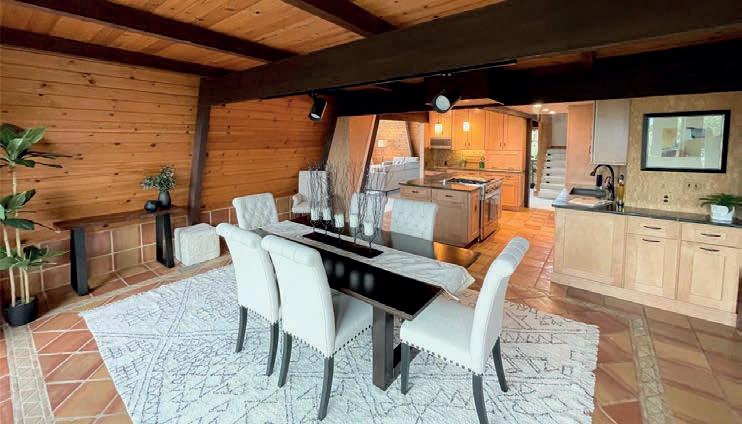




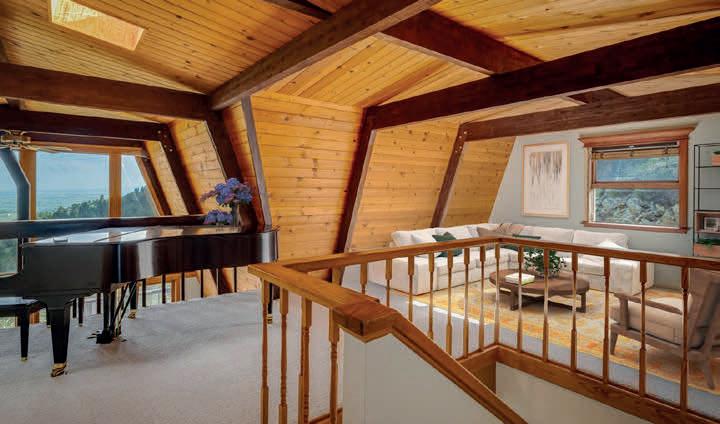
Colorado Mountain Home just outside Olde Town Lyons. This one of a kind home with outstanding views in every direction sits on 120 acres, perched among rock outcroppings at road’s end. The foyer welcomes you with flagstone flooring, moss rock walls and a captivating 200+ year old tapestry from a European castle. Floating stairs adorned with hand forged railings guide you up to the open concept main level where floor to ceiling windows frame forested hillsides and twinkling city lights. New carpet, flooring and fresh paint throughout. New furnace and A/C. Bathrooms and kitchen have been remodeled. Kitchen boasts a Blue Star gas range/oven, gorgeous green granite counters, beautiful alder wood cabinets, a large island and lovely stone pendants. The living room has a cozy wood burning stove and opens to the deck, perfect for winding down, mesmerized under stars that seem touchable. Main level is also host to the primary bedroom and full bath. Upper level features a spacious loft with a baby grand piano and conversation area. Also on the upper level are two guest bedrooms, each with their own deck and a Jack & Jill bath. Work from home in the detached 615 sq ft studio or the ground level office with exterior access. 3 decks have breathtaking views of red rock cliffs and lush green valleys. Relax at the beautifully landscaped “Frog Pond”, listening to the gentle sounds of nature. This sanctuary is just 20 mins to Olde Town Lyons (known as “Gateway to the Rockies”) with restaurants, shops, music festivals, and loads of fun tubing in the river through town. Less than 30 mins to Boulder or Longmont.

Everyday luxury awaits at this exquisite Chateau Ridge paired home surrounded by natural beauty. Beyond the gated community entrance & tucked away on a quiet cul-de-sac, sits this stunning home. Highquality craftsmanship is apparent in the distinctive interior that boasts 100-year-old New England barn wood floors, plastered walls, tall ceilings & doors, granite countertops, high-end design finishes throughout. Open concept main floor offers informal & formal dining spaces, a covered balcony & a stunning living room with a stone accent wall, & gas fireplace. Gourmet kitchen delights with an island, 42” cabinetry, large pantry & stainless steel appliances including a gas cooktop with a built-in hood. The sizable office space is located on the main floor, complete with built-in bookcases, drawers, & cabinetry. A generous primary retreat is located on the main floor & includes a natural gas fireplace, beautiful views, an ensuite bath with stand-alone

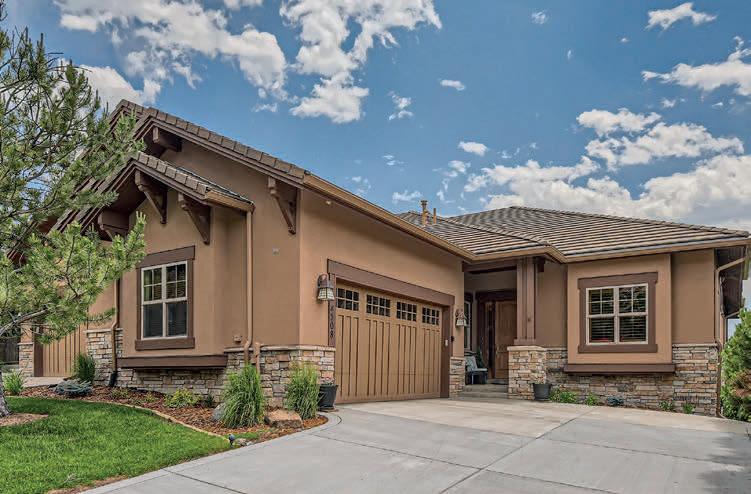

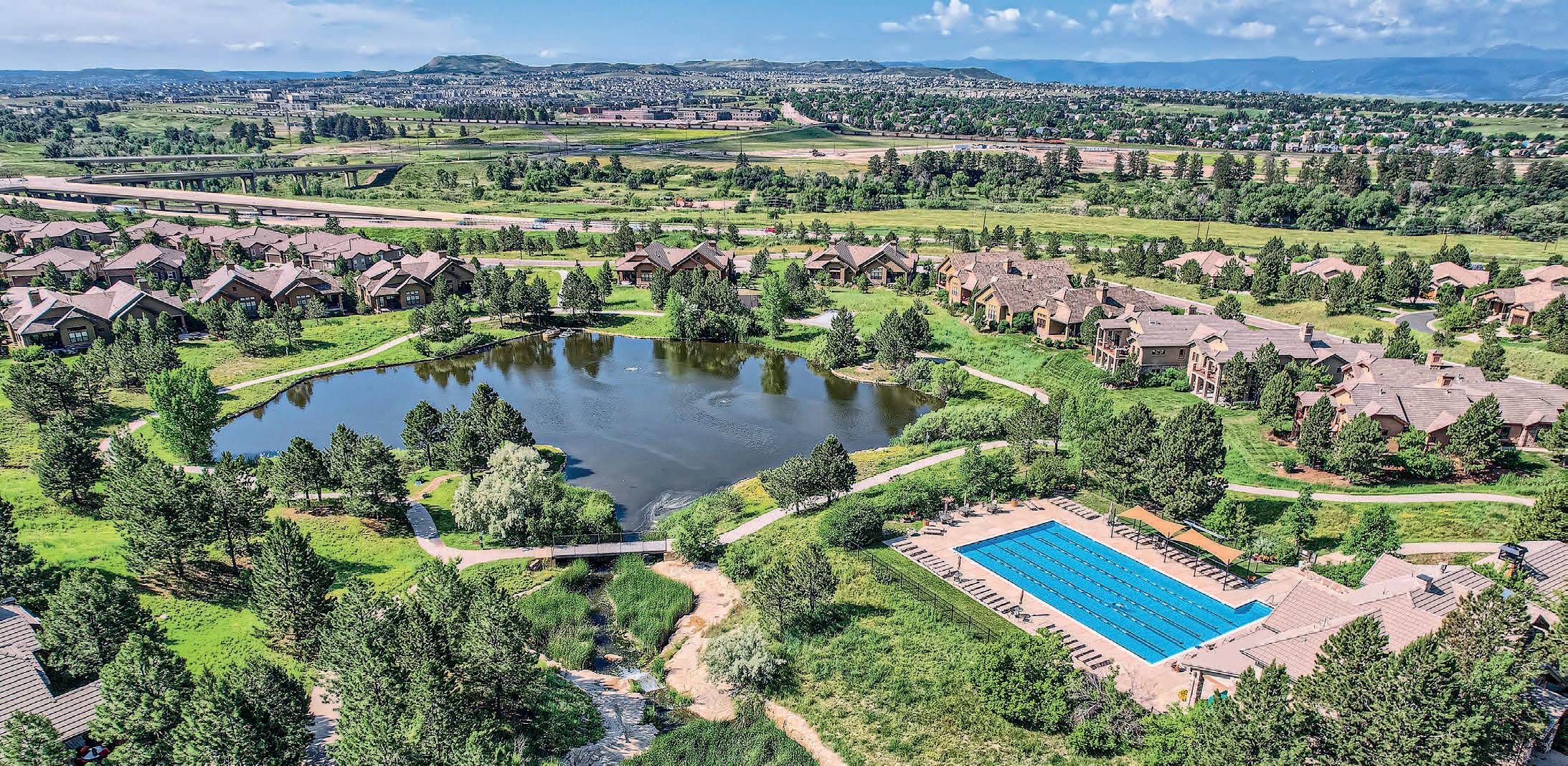
tub, extended shower, & custom walk-in closet. Conveniently located main floor laundry features front load washer/dryer, cabinets, & sink. Finished basement hosts an incredible media/great room that includes surround sound, a screen, plus a new receiver & projector. Watch your favorite sports or movies in the comfortable, built-in recliners. Snacks & beverages are only steps away at the wet bar. There are 2 large bedrooms with ensuite bathrooms. The storage room has a large wine rack, plenty of shelving, & room for gym equipment. The outdoor retreat is perched amid mature trees that provide solitude & privacy featuring a hot tub. Spend your weekends doing more of what you love and less time on yard work; the HOA covers snow removal, grounds maintenance & exterior maintenance. Take advantage of the wonderful community amenities that include a fitness center, park, pool, security guards, tennis court, trails & pickleball courts.


1.42 Acres | $699,000

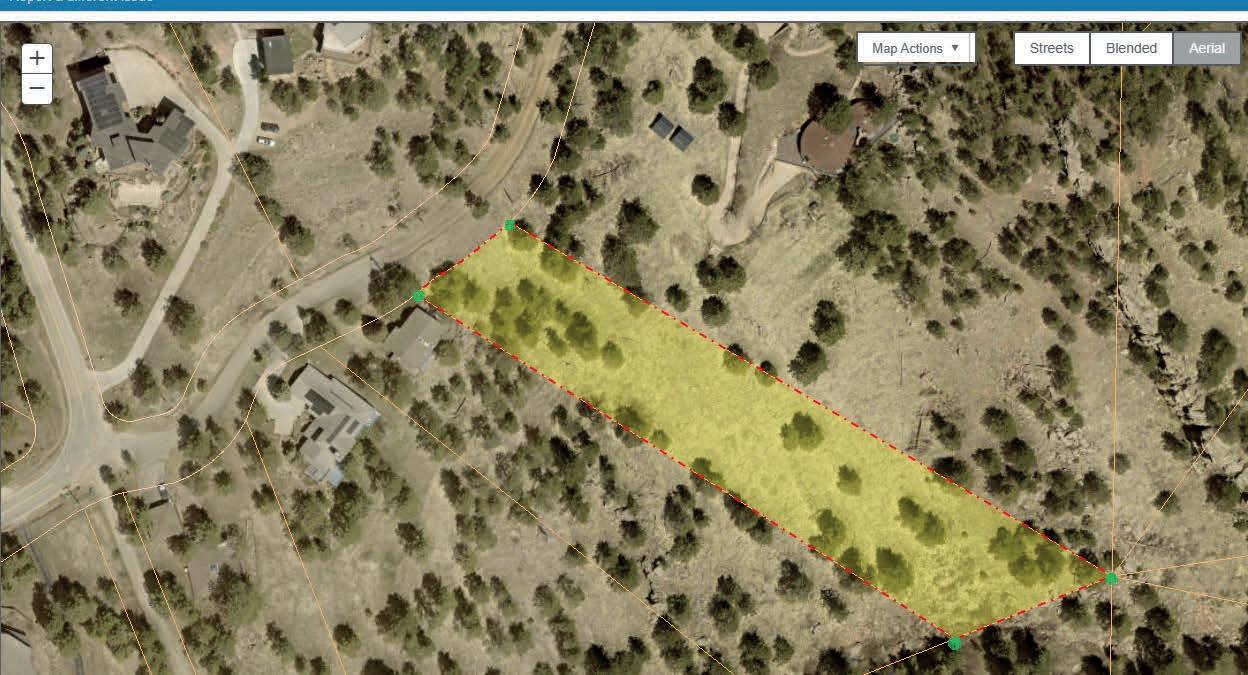
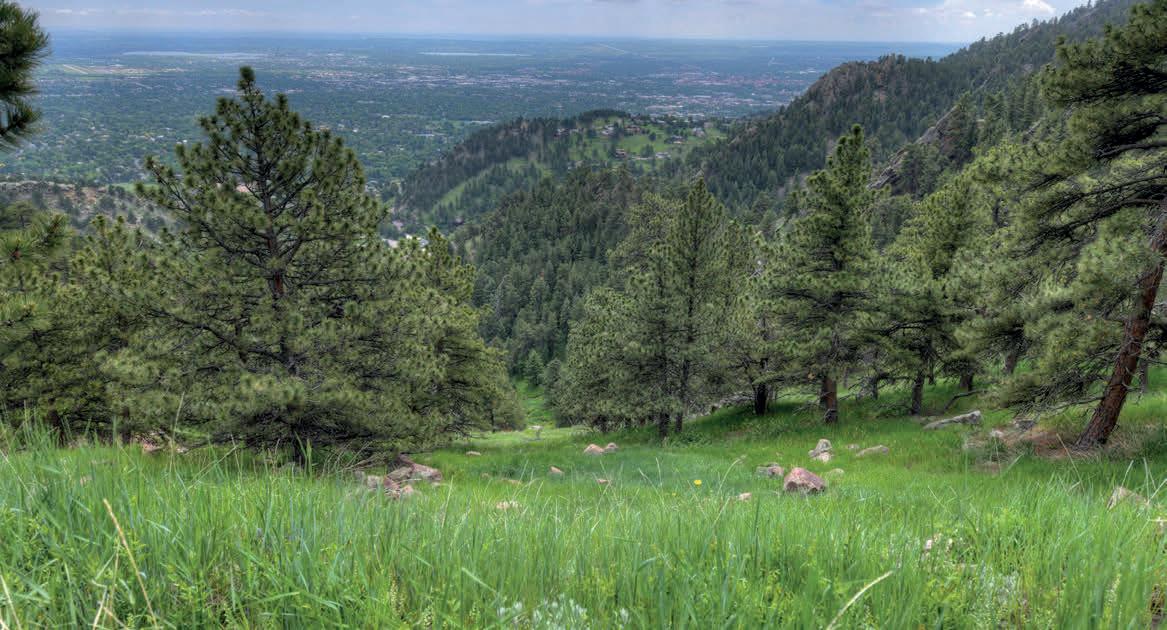

High View Drive is a quiet nook in a secluded but easily accessible subdivision tucked into the Boulder Foothills. This 1.42 acres parcel features outstanding views over the city to the East, and of the Boulder and Valmont Reservoirs, as well as the beautiful green plains beyond. Only 3 paved miles up from Broadway, this Pine Brook Hills lot feels like you’’ve escaped to the mountains yet has all the amenities you need to start the designing your new custom home. Envision watching the sunrise from the deck of your modern mountain sanctuary. This established neighborhood has its own community water system, including fire hydrants, and the water tap fee has been paid for this parcel. Xcel electric and natural gas are available at the lot line. County maintained roads are plowed quickly in the winter. Come up to Pine Brook and find your new hideaway in the Hills! Voluntary HOA.

3


Featuring a bright open layout with hadwood floors on the main level, this home offers privacy, comfort and most of all, beautiful views of the Flatirons from the sunny SW facing living room with triple pane windows. Tons of cabinet space in the user friend kitchen with new Quartz countertops, new tile backsplash, new oversized, stainless undermount sink and fixtures, as well as Stainless Steel appliances. The separate dining area has a countertop to the kitchen for easy serving and clean-up. Upstairs are 2 large ensuite bedrooms with new carpet plus an oversized loft, which is ideal for a home office, second living area or a great playspace. The basement was recently finished out with the 3rd bedroom, a 3/4 bath, large laundry closet and a family room/den or office space. Dual zone Nest Thermostats, newer HVAC. Gear storage in the garage, which is also wired for an EV charger. Surrounded by established trees, this complex is adjacent to the Wonderland Creek bike/walking trail and just around the corner from Christensen Park. Well run and low cost HOA. Ideally located for commuters and only a 1.3 mile bike ride to Whole Foods, Google campus, and central Boulder amenities. Pet friendly!

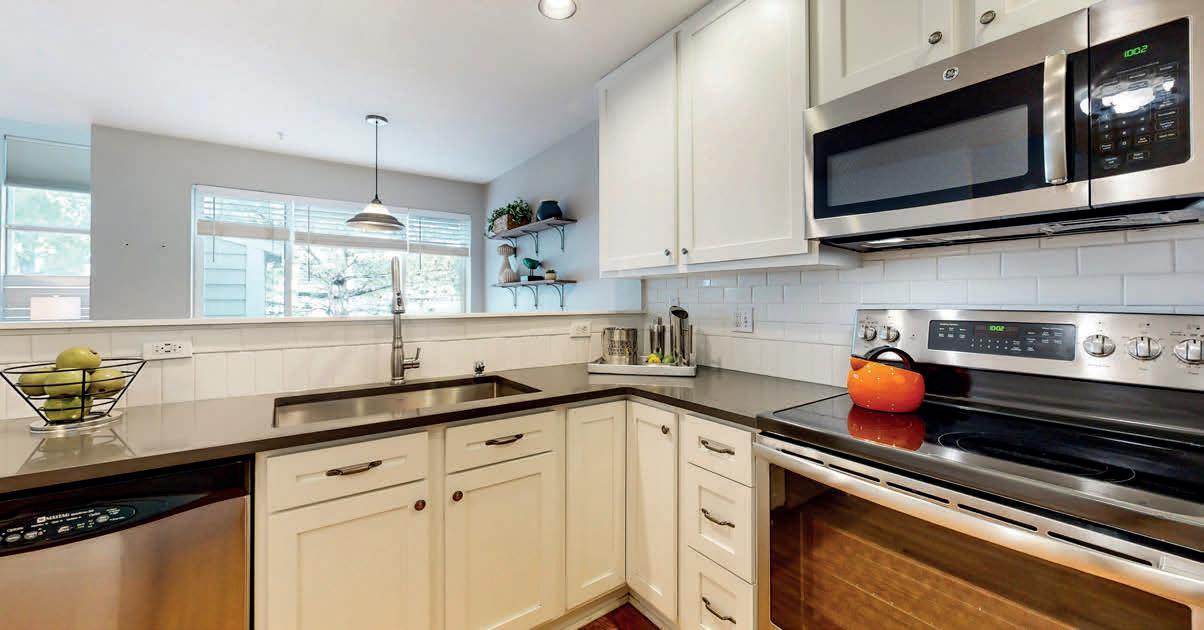

The Denver area offers numerous appealing summer activities, ranging from street festivals to scenic destinations where visitors can hike, bike, and more. Let’s look at some of the top activities Denver residents can prioritize to make the most of their summer this year.

Denver’s pleasant summer temperatures and mountain scenery highlight the one-of-a-kind golf settings surrounding Colorado’s biggest city. With dozens of nearby championship golf courses, from TPC Colorado in Berthoud to Arrowhead Golf Course in Littleton, Denver is one of the best cities in the Mountain West for golf enthusiasts.

Colorado’s craft beer scene is renowned, comprising hundreds of local brewers across the state that produce delicious and flavorful beverages. During the summer, thousands of people in Denver gather with their family and friends for laidback get-togethers on the area’s sunny patios. From rooftop beer gardens like Tap Fourteen to massive gastropubs such as BurnDown, this city has countless scenic outdoor spaces to enjoy a beverage.
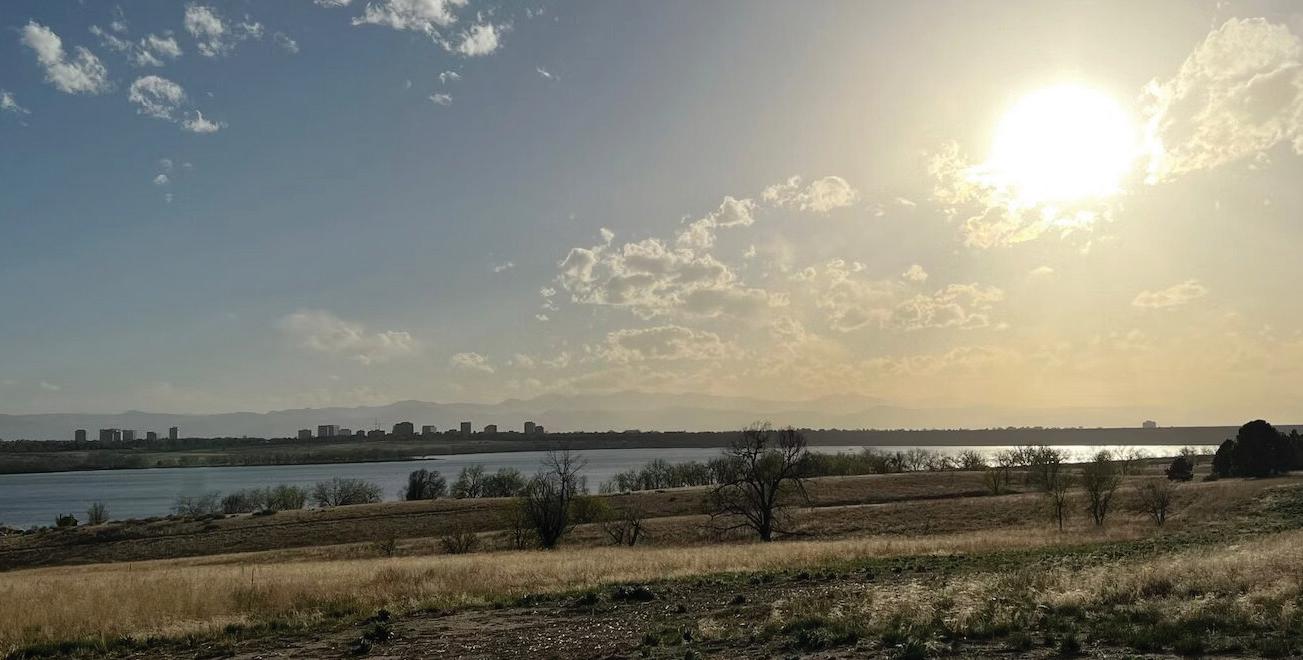
Covering 4,000 acres just outside of Denver, Cherry Creek State Park o ers ample excellent recreational options with a beautiful mountain backdrop. The park includes scenic hiking trails, bustling campgrounds, and a large reservoir.
There is no better way to beat the heat than spending a day on the water. Surrounded by Chatfield State Park in Littleton, Chatfield Reservoir is an expansive artificial lake with public-access beaches and boat ramps. It is a popular destination for boaters, swimmers, and water sports enthusiasts, and anglers are attracted to its abundance of bass, trout, catfish, and more.
The Denver area is busiest in the summer, and there are several events and festivals that residents and visitors can attend. The weather entices people to spend time outside, and many of the city’s major festivals take place in open-air settings. The following are a few well-known summer events:
Underground Music Showcase: An annual outdoor spectacle that features the top rising talent in Denver’s booming music scene

A Taste of Colorado: A massive three-day celebration of the state’s food scene at Civic Center Park in downtown Denver
Global Dance Festival: A huge musical celebration at Empower Field, where the Broncos play
CHERRY CREEK STATE PARK | MAX D GLOBAL DANCE FESTIVAL | COLIN LLOYD
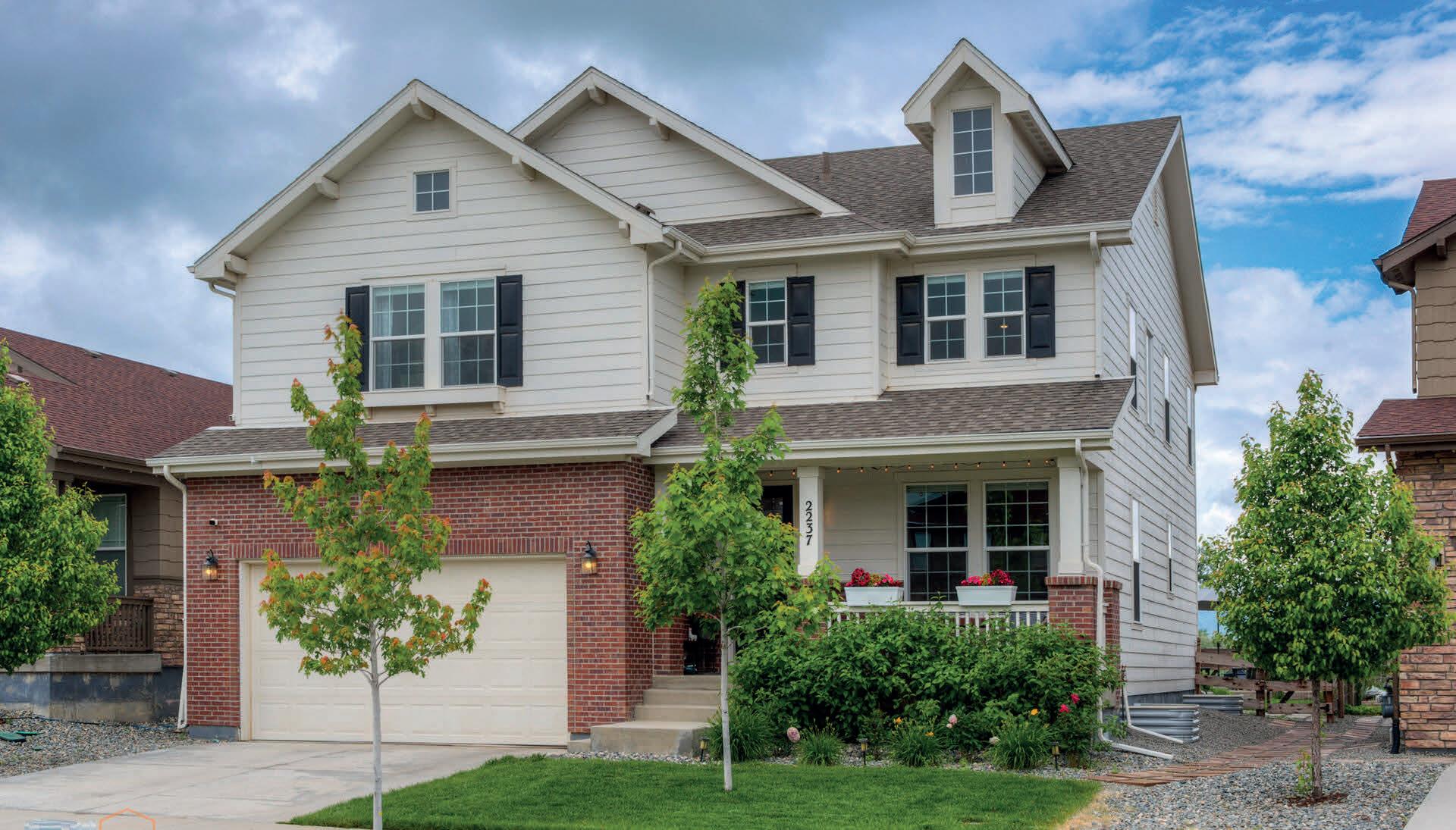
$950,000 | 4 BEDS | 3 BATHS | 4,183 SQ FT


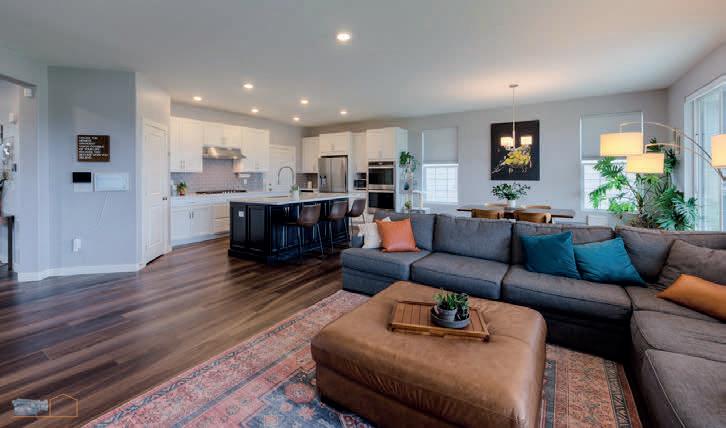


Make sure you see this home! Spacious, open living awaits in this Somerset Meadows home. 4 beds, 3 baths home has everything you needgorgeous chefs kitchen with a beverage refrigerator, double oven and large pantry, multiple living room spaces up and downstairs, separate large main level office with amazing views of the mountains. Your open concept experience extends outside to a beautifully landscaped, easy to maintain backyard with stunning views of the mountains. The backyard patio with pergola has just enough of a privacy fence, another separate patio for a fire pit and seating area. Head upstairs to find an airy loft. Your large primary suite is secluded from the other rooms with spectacular views from the Flat Irons all the way north past Longs Peak. Down the hallway from the efficiently placed upstairs laundry, you’ll find the 3 other beds and full bath. Fifteen minutes from Boulder, Lyons and ten to Downtown Longmont. Nearest, bike-able shopping center is Village at the Peaks where you’ll find Whole Foods Market, Ozo Coffee, Wyatt’s Wet Goods, Regal Movie Theatre and more.
Roz White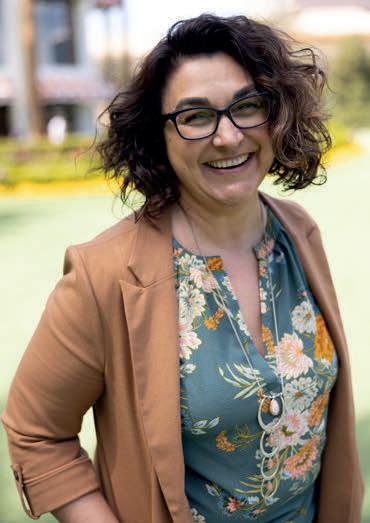 ASSOCIATE
ASSOCIATE


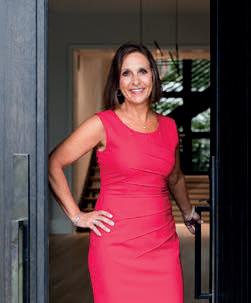
7205 Rustic Trail, Boulder, CO



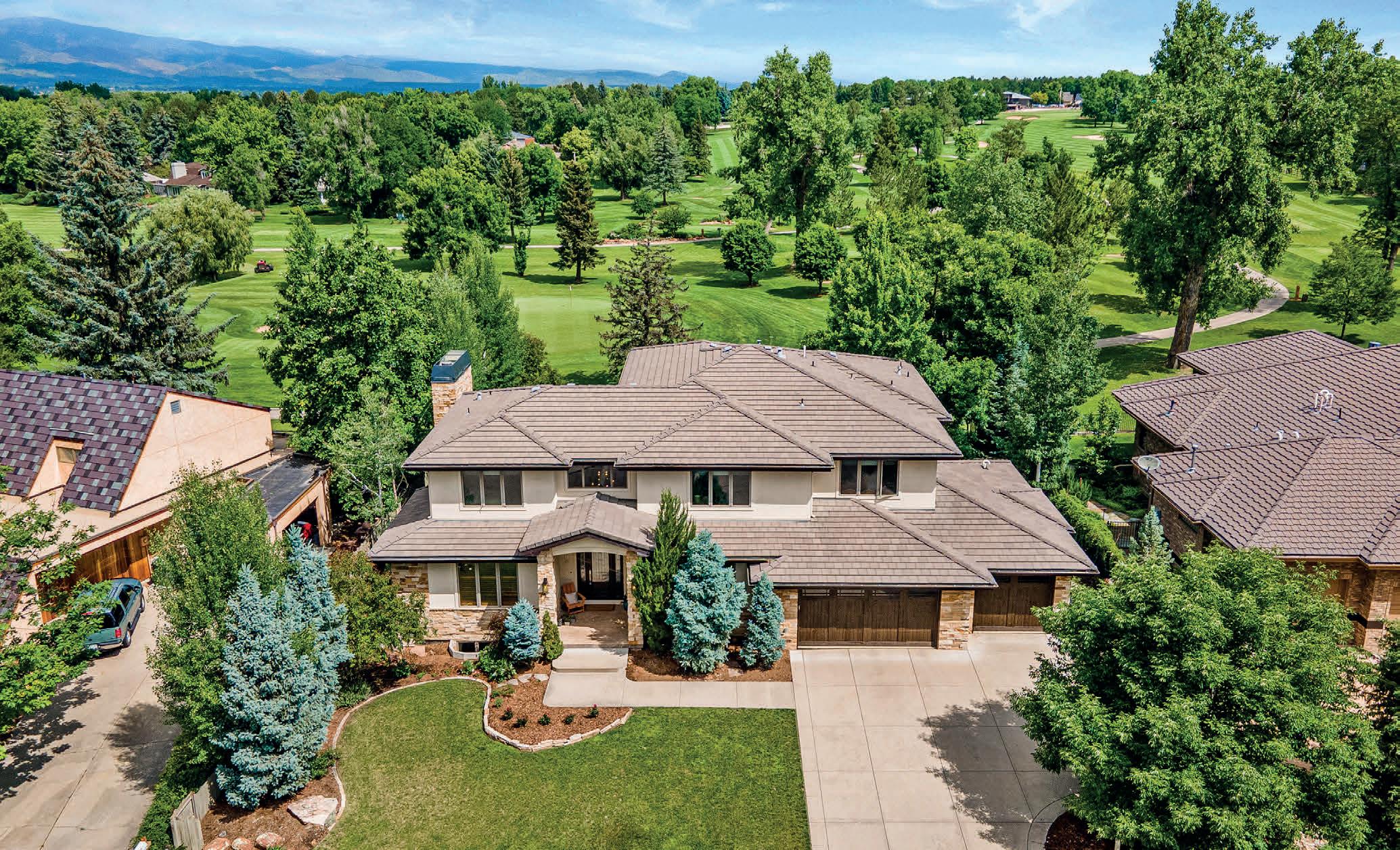
6 BD | 6.5 BA | 3 Car Garage | 7,895 Sq Ft | $5,495,000
Experience casually sophisticated living in this splendid residence situated on the 17th green of the Boulder Country Club golf course. Immerse yourself in the ambiance of this expansive and thoughtfully designed home with quality finishes throughout. The moment you enter, you are captivated by the grandeur of the striking great room. It’s soaring ceilings and floor-to-ceiling windows showcase awe-inspiring views of the golf course and majestic mountains, seamlessly blending the outdoors with the indoors and bathing the home in an abundance of natural light. The open floor plan connects the kitchen, living, and dining areas, creating an ideal setting for entertaining and gathering. The generous chef’s kitchen offers ample room to welcome family and friends, allowing you to pleasantly prepare and savor your favorite meals together. The upper level features a sun-drenched primary suite with a private balcony plus three bedrooms, each with its own ensuite bathroom. Car and golf enthusiasts will appreciate the three garage spaces and a golf cart garage, providing exceptional storage for vehicles and gear. When it’s time to hit the links, simply drive your cart from the golf cart garage directly onto the cart path leading to the 17th green of the championship golf course. With abundant space for everyone and everything, this home enhances the Boulder Country Club lifestyle.

Welcome Home to this gorgeous 4.73 acres property in one of Boulder County’s most desirable locations. Sweeping panoramic views, surrounded by open space and a home that exceeds expectations with 5,857 sq ft 6 BD/5 BA w/ a Mother-in-Law apartment. As you step inside the grand foyer you will be drawn to the high ceilings, spacious rooms and windows that fill the space with natural light casting a warm glow throughout the home. The remodeled kitchen was thoughtfully designed and includes top-ofthe-line appliances, an expansive center island with bar seating that opens to one of your 3 living areas on the main level. Sliding glass doors lead onto the patio where you will live the Colorado lifestyle at its best. This fenced backyard is the ultimate summer retreat with a built-in grill, gas fireplace, a new trex deck and pergola. Whether you're hosting a summer BBQ, watching your horses from your back porch, or simply enjoying a peaceful evening under the stars, this backyard has everything you need to create unforgettable memories. The 4-stall barn w/ auto waterers, a tack room, outdoor riding arena and fenced pastures make this an equestrian’s dream. Let’s head back inside and upstairs; the primary suite is a true oasis with a large luxurious ensuite featuring a soaking tub, large glass shower, dual vanities, massive walk-in closet and laundry area. You will also find an additional 3 bedrooms, including another ensuite! A flex area is attached to a south facing deck w/ unobstructed views of the flatirons. Tons of bonus space throughout the home, including an entertainer's dream with a built in bar, surround sound and smart home system inside and out. The basement is a full 1 BD / 1 BA Mother-in-Law apartment with private access, full kitchen, washer & dryer and living room. This separate space is perfect for long-term residents or guests. This home is NOT TO BE MISSED! Come envision your new chapter, where you can stop dreaming and start living.






3 BEDS | 5 BATHS | 3,483 SQ FT | $1,890,000

Behold unmatched views for miles from massive windows to take in sunsets along the Continental divide to the East and miles of endless skies to the North, and sunrises light up Mt Quandary to the West. You will not see neighbors to the South with this private backyard on this wooded One Acre double lot. The constantly changing skies of sun, storms, clouds - you’ll realize this is the perfect mountain location close to town but serene to enjoying a quite walk around the block. With this rare home, one can truly see the forest though the trees and reaffirm why one comes to the mountains. 3 Trex decks and covered porches to transition between indoors and out. Plus a low maintenance exterior of cedar plank of corrugated steel. Heated garage and first time on the market!

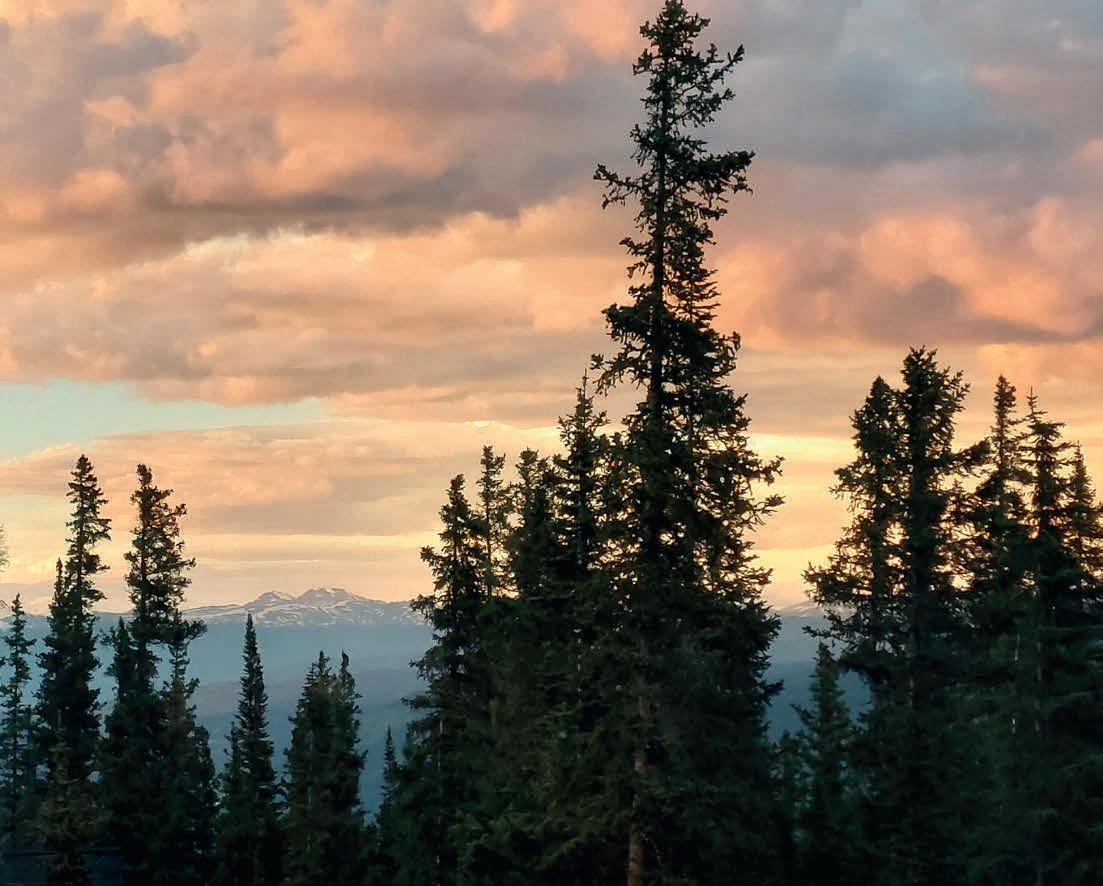
 521 Kimmes Lane Breckenridge, CO 80424
521 Kimmes Lane Breckenridge, CO 80424


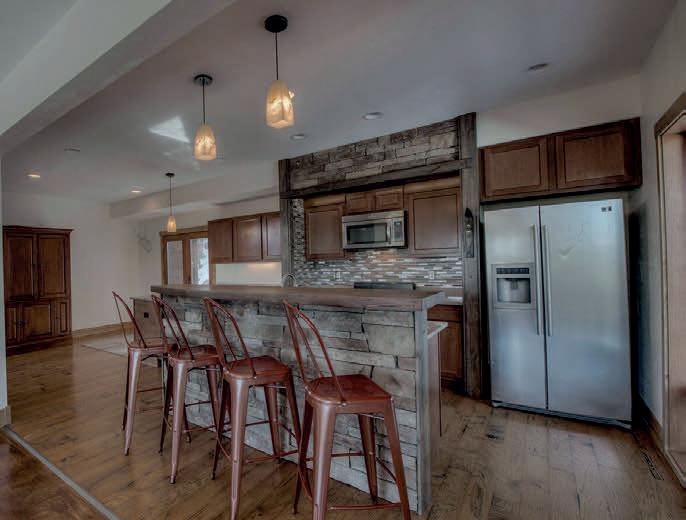
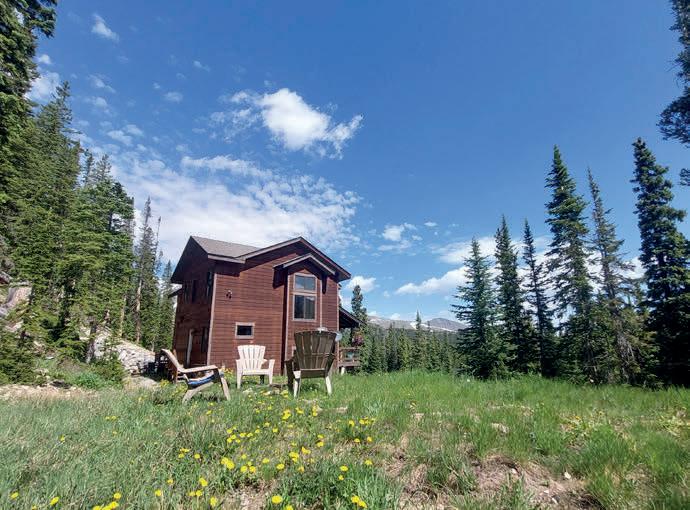



Whether you’re investing in a one-bedroom condo or a 5-story highrise, Silvana ensures her clients that she will keep them abreast of every situation with her open and honest communication policy. Feisty and determined, she ensures her client’s every wish is considered and well thought out. She also brings her partner and husband’s expertise to the table to formulate an unbelievably successful team.
Originally from Littleton, Silvana Smith is a lifelong Colorado resident who has served the Denver area since 2004 and specializes in investment projects and upscale housing for the entire Denver metro area. The driving force behind her work is to help Coloradans use real estate investments to grow in wealth, prosperity, and happiness to live their best life.
Silvana has a deep and abiding love for Colorado, and prides herself on her ability to showcase its magnificence to her clientele, whether it’s the clear, clean environment, the beauty in all four seasons, or the brilliantly white Christmases.
After a lifetime in restaurant management, Silvana decided she wanted a new career and embarked on a journey into real estate. She teamed up with her husband (Lionel Smith) to focus on real estate investment transactions in long and short-term properties. Silvana emphasizes an all-encompassing approach and takes care of her investors from every angle, including presenting budgets, managing construction crews, gaining permits, building design, and selling or renting the finished project.
Silvana’s passion is helping people build wealth through real estate investing; she proves it in her drive and determination with every client she takes on. She is fluent in Spanish, Romanian, Bosnian, and Serbo-Croatian, so she never misses a chance to connect with the diverse Denver community and help them grow. Her tenacity is well-known in the local real estate crowd, giving her a solid reputation as a go-getter. Her fearless style has granted her access to years of knowledge and persistence to get her clients exactly what they want time and again.
720.415.3710 | silvana@denver-res.com

www.denver-res.com


Silvana is known as a workaholic and is almost always in the office, but on her rare moments away, you’ll find her working in her garden, reading, knitting, and cooking. Even in her downtime, Silvana keeps up with industry advancements and local news that can affect her clients, giving them the benefit of a real estate agent who really knows her stuff.
Silvana helped us to buy our first home. As first-time buyers, we didn’t know much about the homebuying process. She explained everything to us and patiently answered all our questions. She is very professional and smart in what she’s doing. At the same time, she’s very friendly and easygoing. I would recommend her services to everyone who whats to get the best deal on buying or selling a property. Anna. K
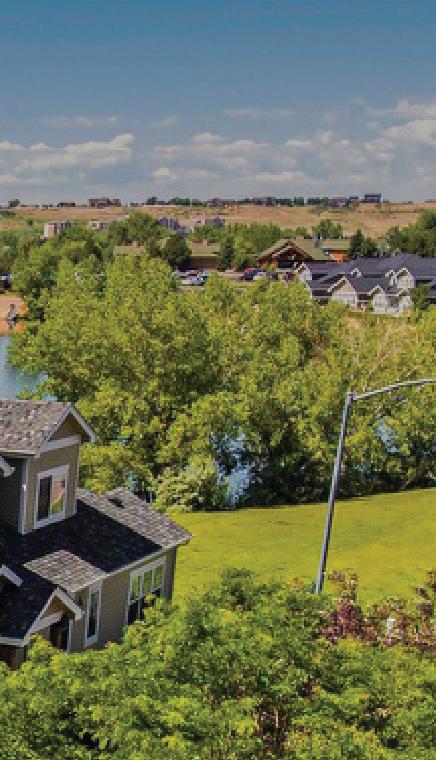



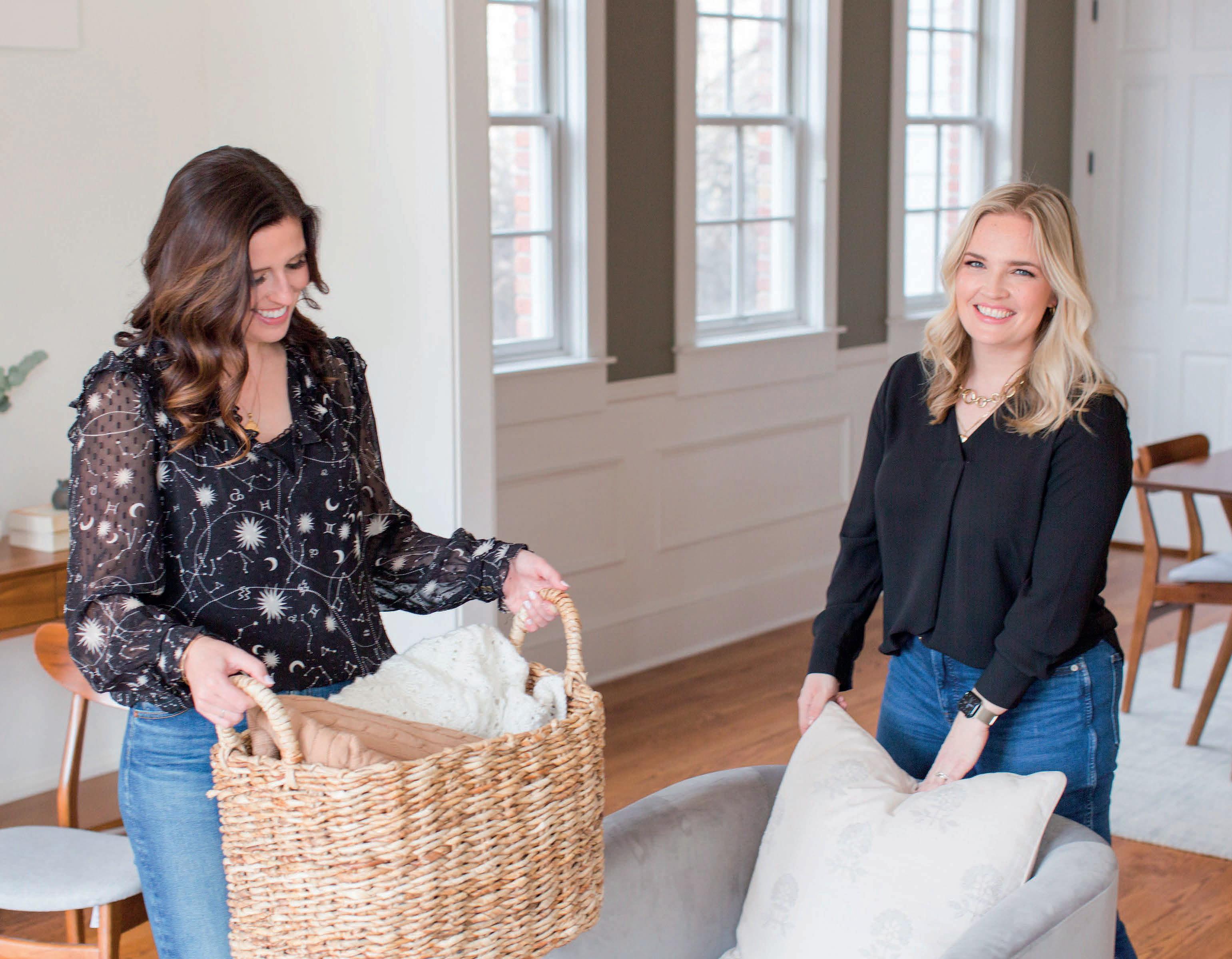
ooking to buy or sell a home in the vibrant city of Denver? Whether you're a Denver native or considering a move to our fantastic state, Saana and Jamie are your go-to experts, ready to guide you through every step of the real estate journey.
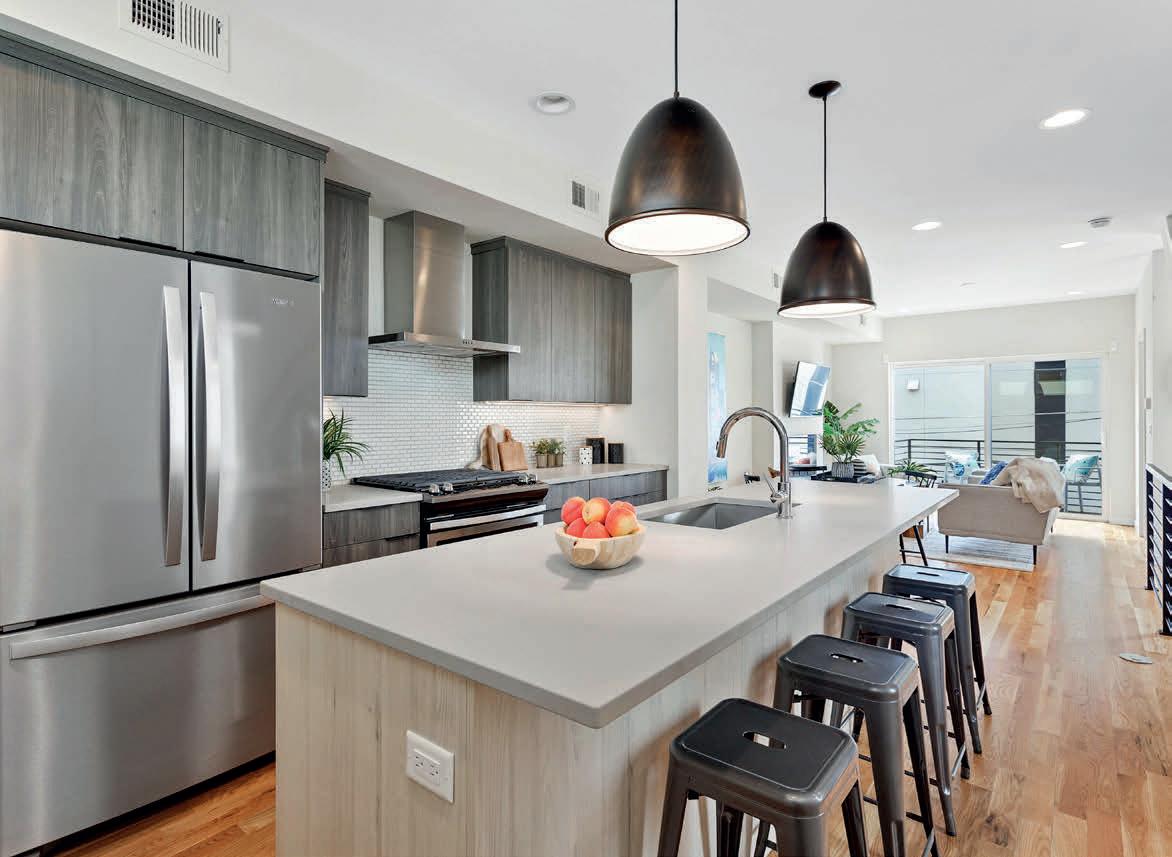

LLooking to buy or sell a home in the vibrant city of Denver? Whether you're a Denver native or considering a move to our fantastic state, Saana and Jamie are your go-to experts, ready to guide you through every step of the real estate journey.
With unwavering integrity, enthusiasm, and a proven track record of delivering exceptional results, we are committed to being your trusted real estate advisors.
With unwavering integrity, enthusiasm, and a proven track record of delivering exceptional results, we are committed to being your trusted real estate advisors.
Contact us today and let's embark on a successful real estate adventure together!
Contact us today and let's embark on a successful real estate adventure together!


Equestrian Dream Ranch! West Wind Colorado Ranch is set up beautifully for the care of your award winning horses! The Mountain views give you strength each morning to ride your horses! Put your boots on and get to your outdoor arena with the 4” of laser leveled granite base under the 4” of river silt on top. A huge 200 x 75 indoor arena lets you ride on laser leveled padded base with river silt! Both arenas are deemed professional “Reining quality” footing! Custom made rails, fencing and latch features are all over the ranch! Multiple stables for all your needs! Water rights galore with 2 ponds on the property and irrigation ditches with water delivered by FRICO canal and gate #79. Water from ditches fills the ponds and flows onto the fruit tree orchard area! A shared well for domestic/livestock purposes included. Front electronic gated entrance. Most of the house was built anew in 2018! 3 outside stone patios with custom lighting along the sitting walls encourage the gathering of friends and family while gazing over to the Mountains and the pastoral views of the ranch. Come inside to the dining room and look out to Mountains from the table. The dining area opens to the kitchen and family room. The kitchen has an island, newer stainless steel appliances, and a big pantry! Adjacent to the kitchen is the big recreation room with large windows that take in the ranch and mountain views! Two other bedrooms, one ensuite, are on the main level to accommodate guests. The Primary Suite is the entire second level! Big closet with window. Bedroom has a walkout covered balcony that looks west to the Mountains and has a propeller ceiling fan to cool you off at the end of the day as you enjoy the sunset with your favorite beverage!



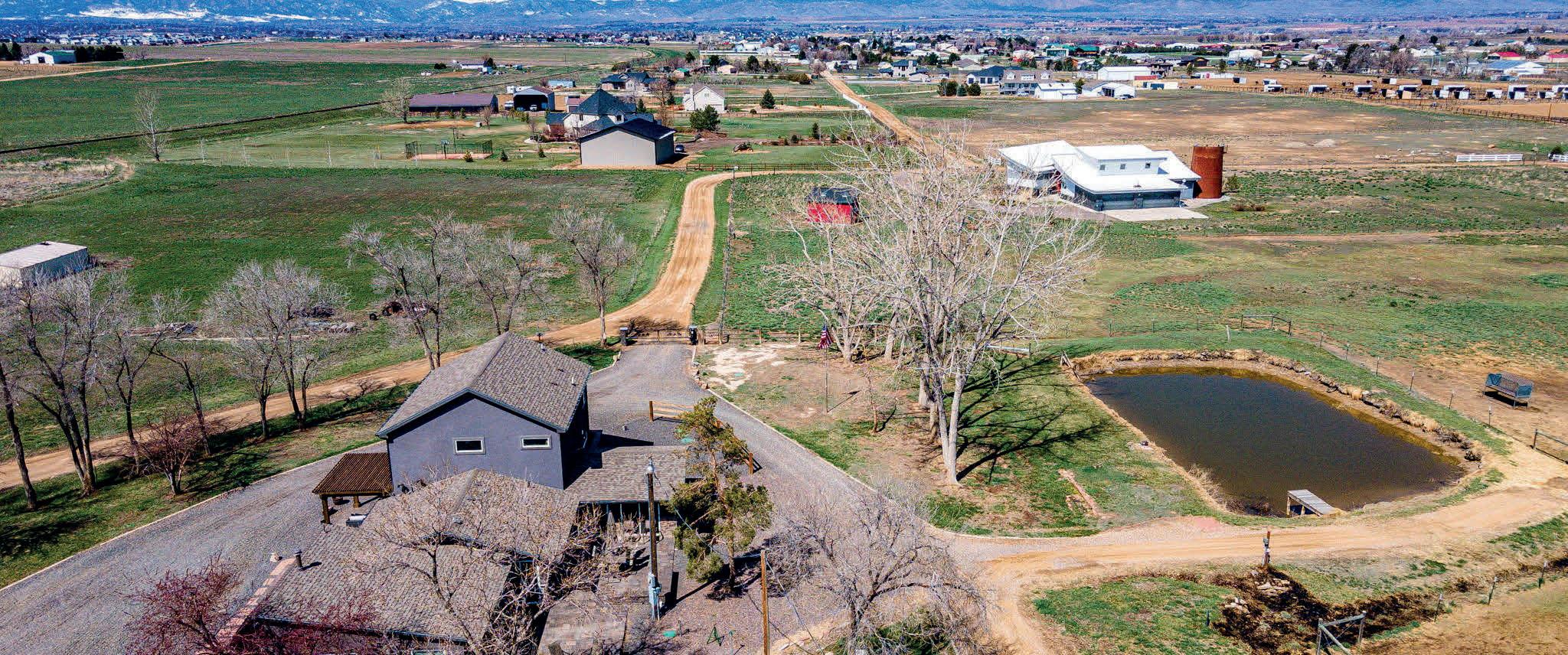

303 HABITAT COVE, WINDSOR, COLORADO



4 BEDS | 4 BATHS | 4,106 SQ FT | $935,000. Live in the Colorado Water Valley Lifestyle and enjoy the mountain views and sunsets that only Colorado can offer. The sand beach is just steps away and ready for your use for kayaking, paddleboarding, fishing, wake-less boating, or swimming. Hop in your golf cart and head down the street to the club house, pool, 27-hole golf course and Poudre Trail. You will be captivated by this spectacular home the minute you walk in to this 4bd/4ba + office + 3 car garage 2-story home. Upon entering-you are greeted with vaulted ceilings, private office w/ French doors & separate Dining and Living rooms. Large floor to ceiling windows provides lots of natural light. The open floorplan with Kitchen and Family room, vaulted ceilings, gas fireplace and a well-designed kitchen with eat-in dining space, a large island and walk in pantry, kitchen desk and white cabinets and granite tile counters and backsplash create an elegante and inviting space. Upstairs you will find 4 nice sized bedrooms, including a large primary suite with a 5-piece bath with tub, walk in shower, 2 sinks and walk in closet and then walk out to upper-level deck with hot tub and views of Habitat Lake and Longs Peak that creates a nice retreat! Bedroom #2 has a private bathroom and the Jack and Jill bath for BR #3 and #4 gives everyone space and privacy! Enjoy the finished basement to watch movies and play games and spread out! The 3-car garage gives you plenty of room to store all your toys! The mature landscaped backyard with stamped patio and 2-level deck offers a tranquil and perfect place for relaxing or entertaining outdoors. Love where you live, Water Valley! Live like you're on vacation all year in this resort like community. Welcome Home! Come see it before it’s gone!
HOA: https://www.watervalley.com/master-plan/hoa
Metro: http://www.poudretechmetro.org/contact.html
INTERIOR:
• 2 storeys, 4 upstairs bedrooms, 4 baths, main floor office with French doors
• Open floor plan with eat-in kitchen and island with granite tile and Induction cooktop
• White cabinets, granite tile countertops and backsplash

• Kitchen SS appliances including refrigerator, built-in oven and microwave, induction cooktop, dishwasher
• Walk in pantry and built-in Kitchen Desk
• Oak wood floors, vaulted ceilings, floor to ceiling windows
• Formal living room and formal dining Room with carpet
• Open floor plan w/ kitchen and great room w/ gas fireplace with stone surround
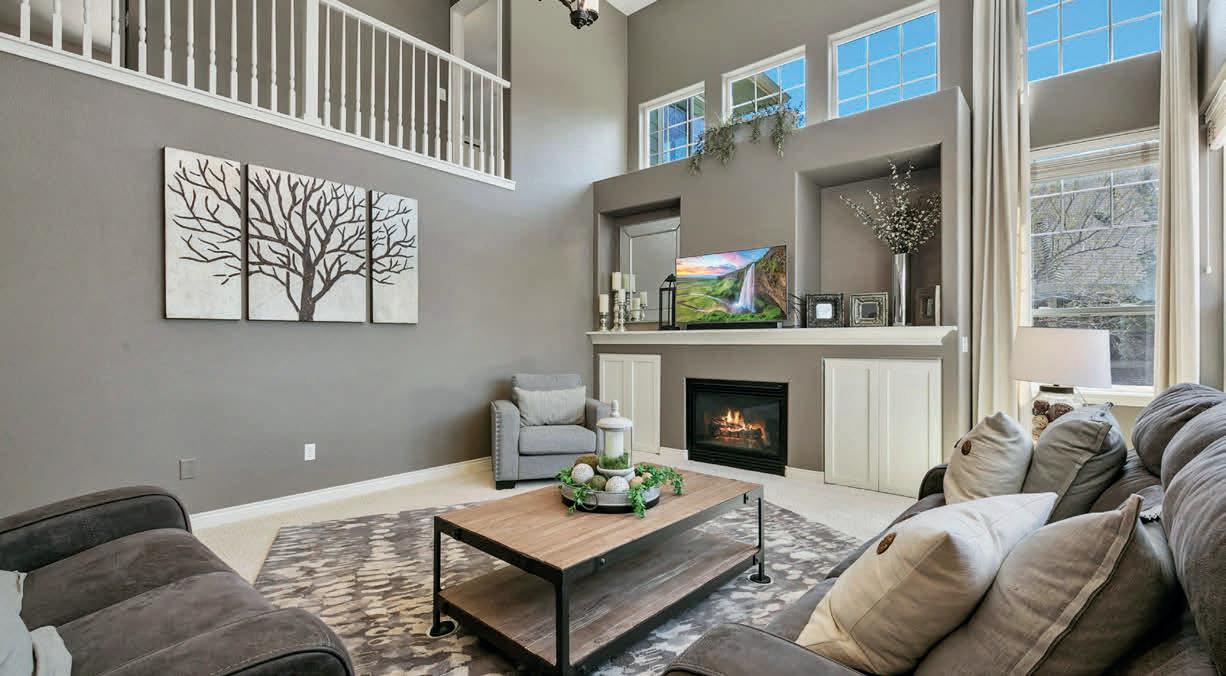
• Large upstairs Master Bedroom with En-Suite 5-piece bath: tub, walk in shower, 2 sinks, walk-in closets

• Main floor laundry with cabinetry and sink basin
• Jack and Jill shared bath for BR #3 & #4, BR #2 En-suite
• Large basement with room for recreation and entertainment, storage
• A/C, ceiling fans, forced air heat, gas fireplace
EXTERIOR:
• Views! Views! Views! Unobstructed view of Longs Peak and Pelican Lake
• Backs to the Beach access path and just a few houses down from the Pelican Lake Beach
• ½ mile to Pelican Lakes Golf Course and clubhouse
• Northeast facing, 1/3 acre lot, Established Neighborhood
• Oversized 3 car attached garage
• Composite Roof 2013, Brick and composite board siding
• Mature landscape with perennials and drip lines and sprinklers
• Enclosed back yard with stamped patio and 2 level deck. Upper deck set up for hot tub. (Hot tub negotiable)
• 1999 Built by McStain
INCLUSIONS:
Window Coverings: blinds/rods/drapes, Refrigerator, Built-in oven, built-in microwave, Induction cooktop, Dishwasher, Disposal, Garage door openers (3), TV in BM, shelves in garage, Active Radon System, and 1 yr First American Home Warranty (Eagle Premier) included.
EXCLUSIONS:
Sellers Personal Property not mentioned in Inclusions, Fire pit and 4 outdoor patio chairs, Patio table with 6 chairs and umbrella, Hot Tub, Shelves in basement storage room, Shelves in Garage, Freezer chest, Fridge/Freezer in BM, Clothes Washer, Clothes Dryer.
BROKER REMARKS:
Please see Contract Prep Instructions for Seller information, complete list of inclusions and exclusions. 1 yr Eagle Premier First American Home Warranty included. Home was pre-inspected, and report is available. HOA/Metro: $140/Year, Poudre Tech: $354/Year (Non-Potable Water). Golf membership and Social Membership is separate.
970.222.4845
astahl@c3-re.com

www.AmyStahl.com

Public Remarks: Custom Built, waterfront home on Rock Bridge Lake Water Valley North. Enjoy resort style living with 27 holes of golf at Pelican Lakes and 18 holes at Raindance National. The community has something for everyone, the Poudre Trail, pool and area restaurants. A large gourmet kitchen opens up to the living room with 16’ sliders with views of the lake and hole #1. There are quartz countertops throughout the home with hickory hardwood floors.The primary bedroom has views of the Rocky Mountains. The en-suite bathroom has a luxury tub for soaking. 2 gas fireplaces for those cozy winter evenings. A fully finished daylight basement with a large recreation room.
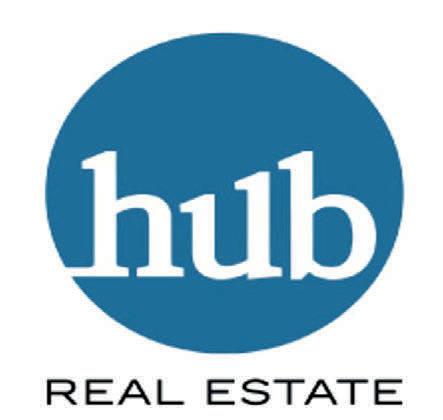






This iconic Queen Anne Victorian blended well-preserved 1891 details with luxurious designer finishes to offer a rare opportunity for vintage home lovers and discerning investors alike. My clients received exposure to residential and investment markets in targeted digital campaigns, exclusive tours, and print advertising that generated strong offers, ultimately resulting in a top-dollar sale.



Since 1995, I have served home buyers and sellers across the metro with grit and grace. Creating winning solutions on either side of the deal is my specialty! Experience creates excellence—let’s connect and find the path to your success.








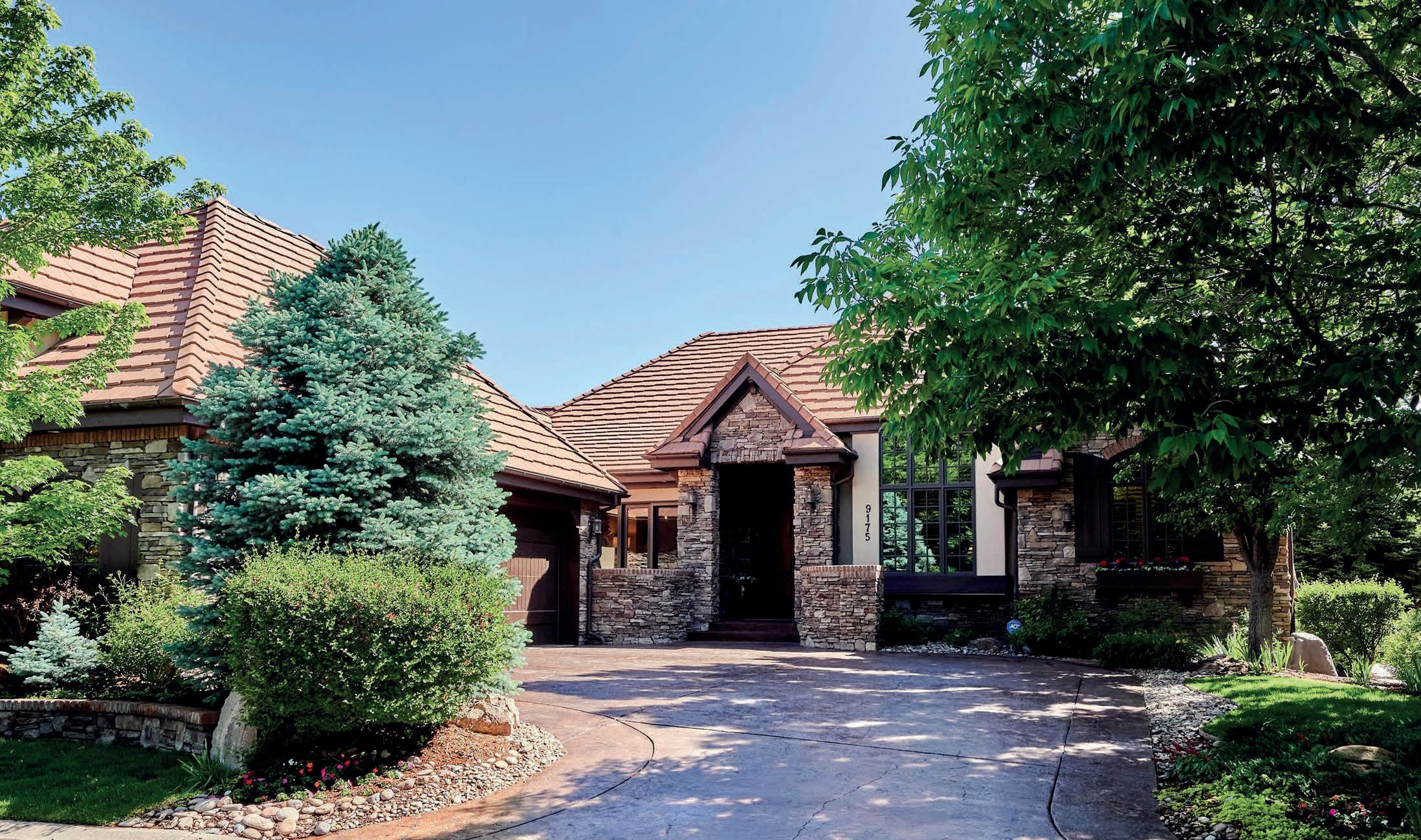






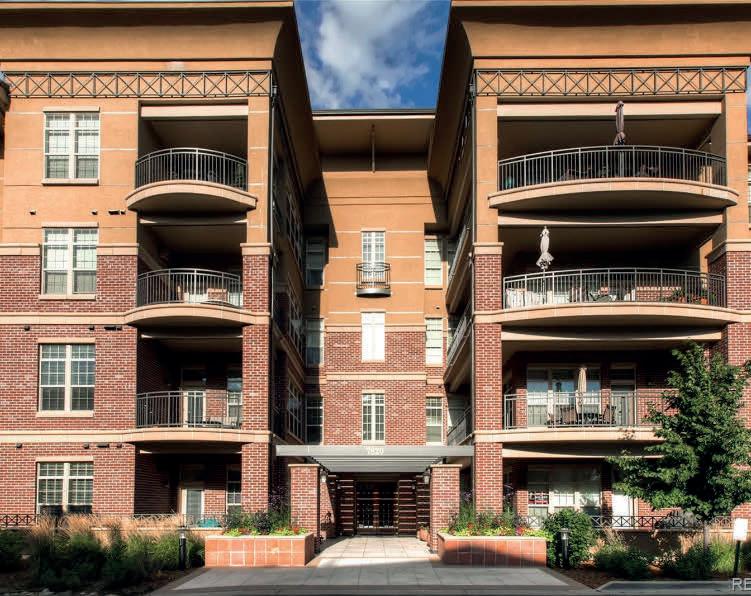

C: 303.908.5615



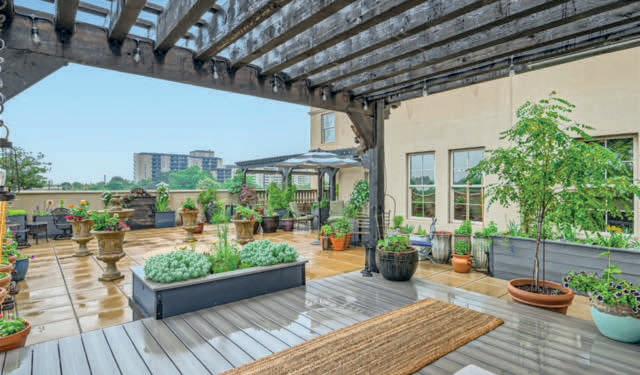


DENVER, CO 80204
Experience luxury- with this remarkable residence boasting 2,096 sq ft indoor living space and 1,800 square feet of outdoor terrace! Gracious and spacious in design inviting entrance flows into an enormous living/dining space. Indulge your culinary passions in the open kitchen equipped with top of the line appliances and ample counter space, cabinets galore along with breakfast bar seating. Off the kitchen offers a wine room that ensures your favorite vintages are always close at hand. The elegant dining room is perfect for entertaining whether on a grand or intimate scale; it flows seamlessly from the living room and is adjacent to the kitchen. Bedrooms offer comfort and privacy, including the primary bedroom that features ample closet space and newly renovated en-suite bath/shower. With recessed lighting and hard wood floors throughout. Beyond its beautiful interior, this home boasts an outdoor oasis that will enchant and inspire you. The delightful terrace awaits, inviting you to bask in the beauty of nature while providing a perfect haven for entertaining and relaxation during the summer months. Whether you desire a cozy lounge area for intimate gatherings or a formal dining setting for hosting memorable soirées, the terrace accommodates your every need. The terrace runs the full-width of the unit and has built-in planters, greenery trellis, and festive lighting.
2 BEDS | 2 BATHS | 2,096 SQ FT | $1,400,000
5075 COVELO DRIVE, CASTLE ROCK, CO 80108


$1,510,000 | 4 beds | 4 baths | 4,925 sq ft


This Pristine 3 bedrooms, 4 bathrooms home offers extraordinary living with a fabulous location. The extended upper deck features mountain views and the walk-out covered lower level is perfect for entertaining, Inside you will find new Karastan carpeting, wood floors, and newly remodeled bathrooms with new Italian Tile. The kitchen features upgraded appliances, custom cabinetry, quartz countertops and 10 ft ceilings and bay windows through out. A large dining room, surround sound speakers in the great room, fireplace, plantation shutters, customized closets, 3 car garage with built in cabinets, interior ceiling sprinklers, and much more. Additionally, this securely gated community provides full time security, pool, tennis, exercise room and many walking trails. This home shows new and is ready to go. Castle Pines Village is conveniently located to shopping and I-25.
Berst
303-809-6771
rberstproperties@gmail.com








Contemporary masterpiece situated on an oversized lot located just south of Eisenhower Park. This is the gem of University Hills. A grand foyer and floating staircases greet you as you enter through the walnut front door. The open floorplan features a dine in gourmet kitchen with Subzero refrigerator, a Wolf gas range, Wolf double ovens, two dishwashers and two oversized quartz islands. The spacious family room with cozy fireplace is flanked by a glass nano door wall that easily opens to your outdoor oasis. A private study completes the first floor with glass doors and plenty of light perfect for a work from home office. The oversized three car garage leads you to the first of two spacious laundry rooms with tons of storage. The second floor hosts a primary suite with private deck, his and her custom closets and a 5-piece spa bath retreat iwth steam shower. Two additional en-suite bedrooms with walk-in closets and a second full size laundry room complete the second floor. Take the four-level elevator to your rooftop deck with views of the mountains and downtown; perfect for outdoor entertaining. The lower level has 10.5 ft ceilings and huge egress windows that create a sun-drenched space that make you forget you are in the basement. A full-size workout facility, golf simulator, movie theater and two additional bedrooms complete the lower level. This is a custom home like no other. Offered at $2,495,000


BROKER ASSOCIATE
303.522.4161

adurham@livsothebysrealty.com

anndurhamproperties.com
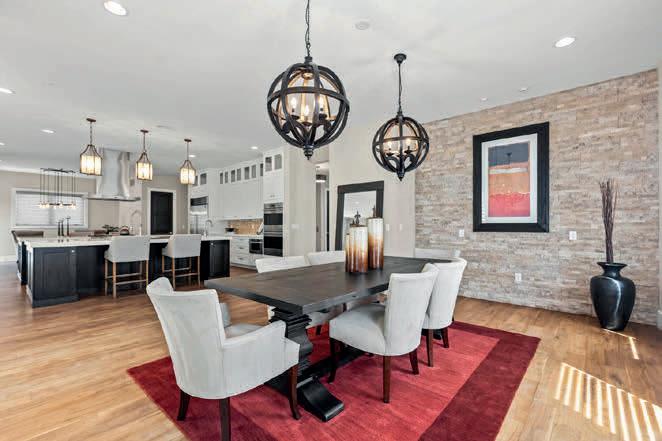
Lic. #100038723
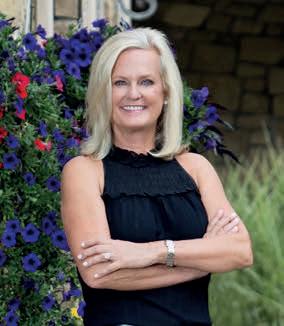
This impressive Ranch-style home is situated on a spacious 1+ acre lot in Arvada, o ering breathtaking views of Standley Lake Park & the majestic mountains. With 5 bedrooms, 4 bathrooms, and a 2-car attached garage featuring a westfacing driveway, this property is truly exceptional. The garage side also provides ample space for parking RVs and boats. The current owners have lavished care on the home, ensuring it is in pristine condition with recent updates. The main floor boasts a magnificent primary bedroom with a walk-in closet & an ensuite bathroom. Additionally, there are two more bedrooms & a bathroom on this level. The elegant formal living & dining rooms, positioned near the foyer, create an ideal ambiance for hosting special events & are complemented by a charming gas fireplace. The kitchen is flooded with natural light and showcases a tasteful design, including custom Diamond Reaner Cherry cabinets with convenient pull-out cutting boards, stunning polished Travertine countertops and backsplash, and high-end stainless steel appliances, including a double oven. Adjacent to the kitchen, the eat-in area & rift oak hardwood floors provide a comfortable space for everyday living. Upstairs encompasses another bedroom & bathroom, with storage space above the garage. The finished basement o ers additional living & storage space, complete with a bedroom & bathroom, making it perfect for accommodating guests or setting up a home o ce. Step outside into the expansive, fenced backyard and immerse yourself in your very own private oasis, o ering views of Lake & surrounding mountains. With abundant space on the acre + lot, you can indulge in hobbies, keep horses, or simply bask in the fresh air. Walking paths from the property, connecting you directly to Standley Lake, which is just a stone's throw away. Enjoy an array of attractions, including miles of trails, parks, ponds, the library & countless other amenities waiting to be explored. So many more Updates see!


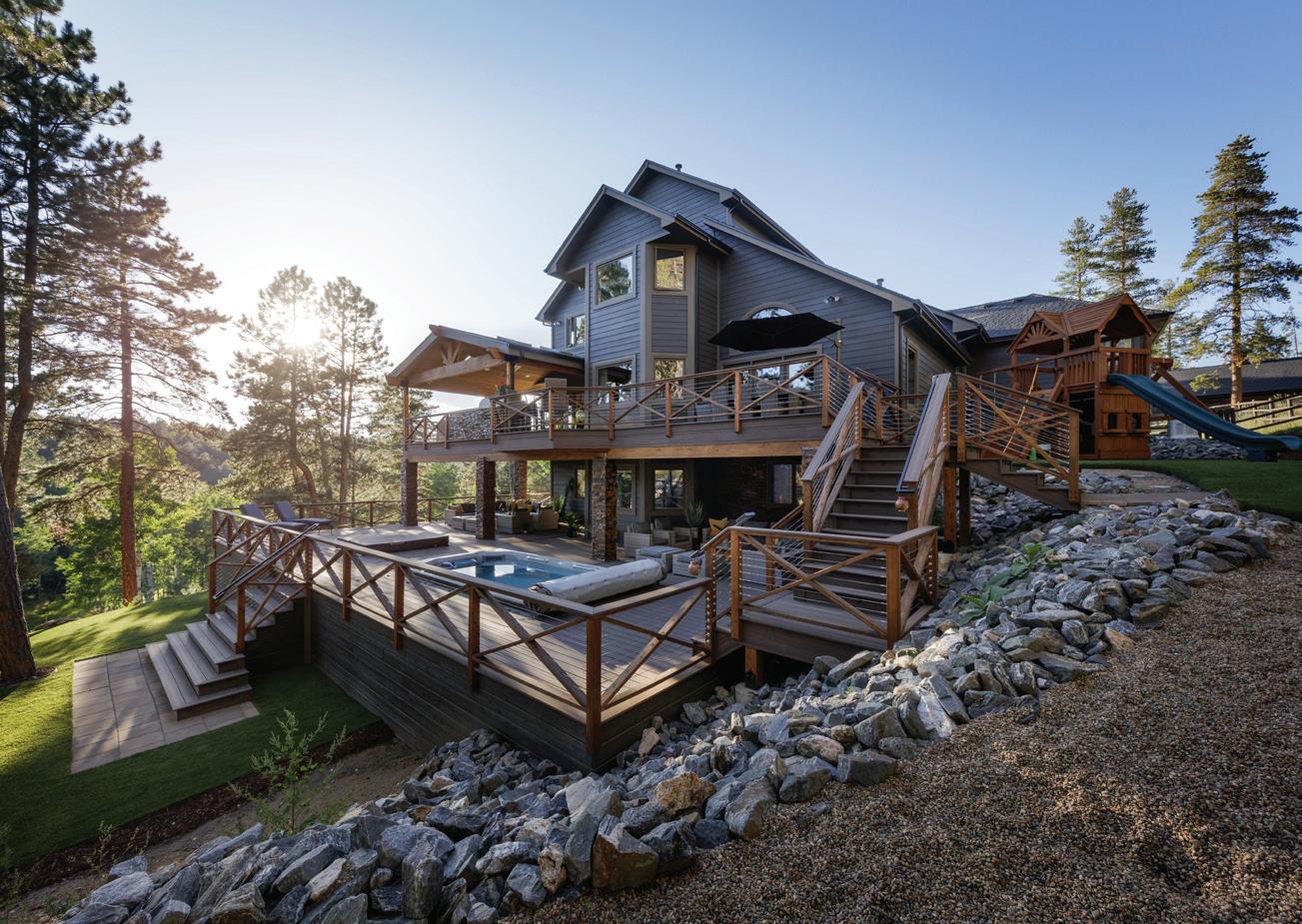










Spacious Ajax Lofts penthouse located in the heart of exciting downtown Denver. Your new home is filled with golden natural light, ample square footage, and a sprawling open layout to configure according to your needs. Newer modern kitchen with island and a spacious bath. Tons of storage and Elfa organizer in the walk-in closet. Stunning views of sunsets and the shimmering skyline from your private patio. Deeded parking in the heated underground garage, and the city at your doorstep. Perfection!







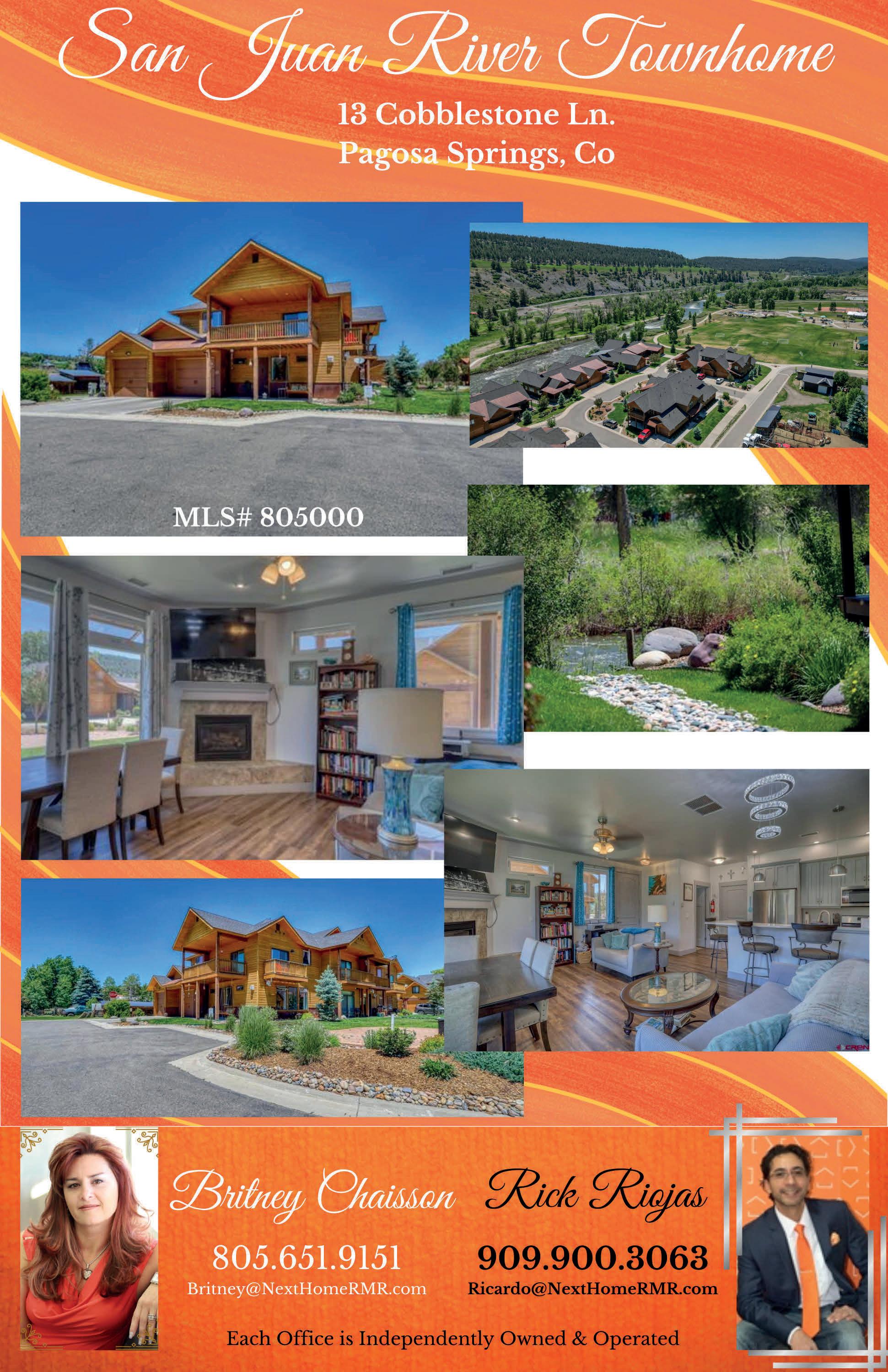
3 beds | 2.5 baths | 2,236 sq ft | Offered at $925,000 Your Rocky Mountain retreat awaits! This impressive 3 bedrooms, 3 bathrooms log home is situated on a remarkable 2.9 acres parcel, in the Triple Creek Ranch subdivision. Resting in the heart of an enchanting aspen grove, this home features breathtaking views of the surrounding vistas. Inside the home, you will fall in love with the soaring great room with wood burning stove, updated kitchen, and rustic hickory floors. Enjoy the privacy of a spacious primary suite, with 5 piece bath. The lower level is complete with two additional bedrooms and a rec room. Don’t miss out on the new detached garage and workshop! Let’s schedule your private showing today! Seller is a licensed real estate broker in Colorado.





970.646.6555
breeyan@firstcoloradorealty.com
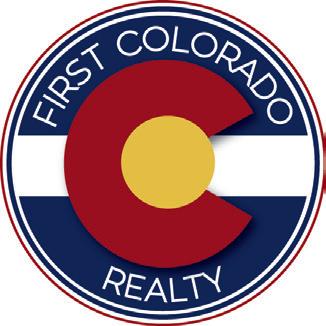



Imagine yourself sitting in the hot tub watching skiers come by through the trees and enjoying an apres ski hot toddy. Life is good in this mountain home just steps off the ski area. One of the closest ski in/ski out houses to the Angel Fire Ski Area. The home sits on approx 1.92 acres and has amaizing views off the southwest side of the property and views of ski run on the northern side. 5 bedrooms, 4.5 baths with two living areas, two full kitchens as well as two laundry areas. If you are a skier or a Mountain biker it doesn’t get much better than this. Potential for rental is high. Angel Fire Resort Amenities package is part of your membership. You and your immediate family will enjoy ski passes, country club access, golfing in the Summer and more (rules and regs apply to membership).







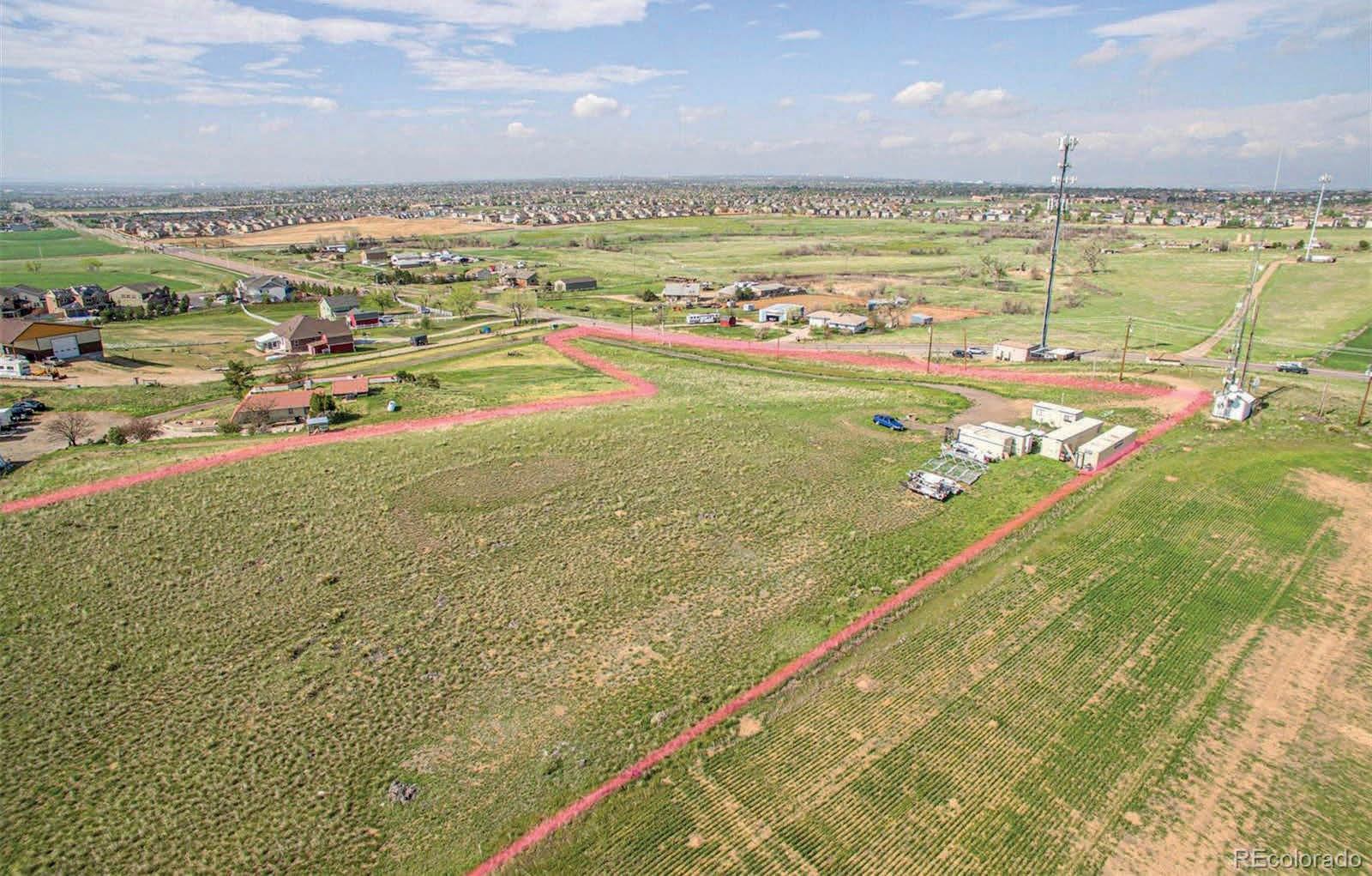




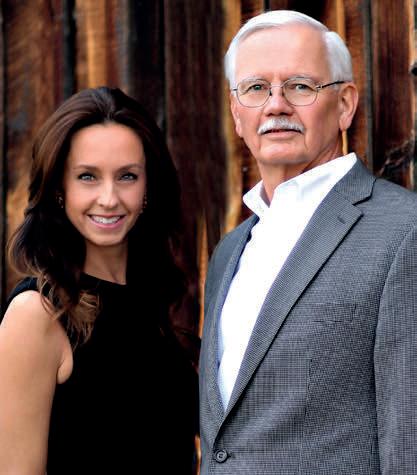
This is a one-of-a-kind 9 acre building site in the midst of Boulder’s Open Space. Nothing like it! Unobstructed panoramic views of the Flatirons, City of Boulder and Longs Peak! A unique opportunity to develop your personal private estate just minutes from all that Boulder has to offer. The acreage sits back from Cherryvale for privacy and tranquility. Rural Residential zoning allows for horses or other large animals. Excellent access to numerous South Boulder trails.







Offered at $1,950,000
2.1 acres abutting City of Boulder Open space.Panoramic views of the Flatirons and foothills. An exclusive neighborhood of seven custom home sites on the top of Davidson Mesa. The lot lends itself to a multi-level home with a walkout lower level. Very private setting. Utilities are in place. Ready to build!
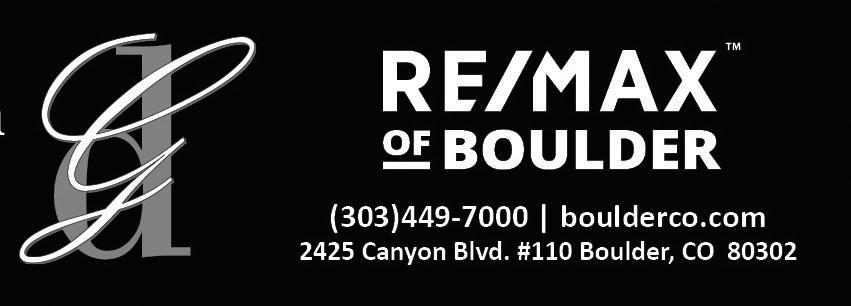






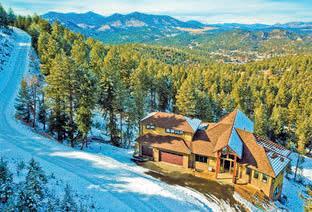
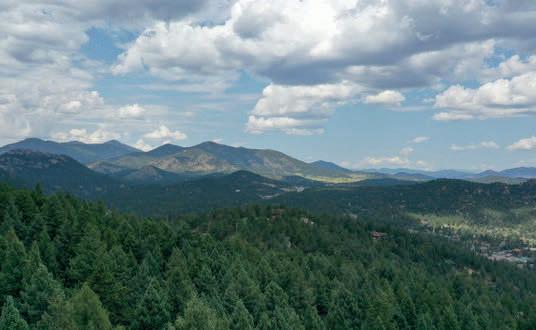








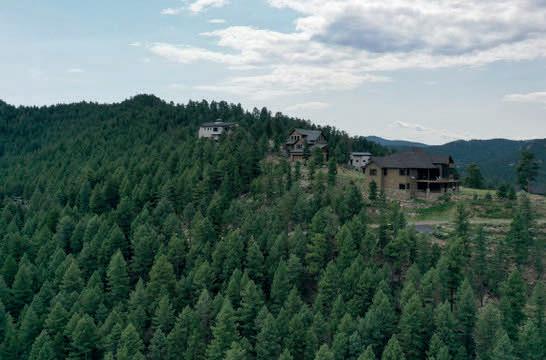

Each tract comes with a domestic well permit. Excellent sandy loam soils to build on or to raise crops on. The properties are located within the boundary of the Town of Firestone, Colorado but are in unincorporated Weld County. Property taxes on each site is approximately $60.00 a year.
All 5 properties are zoned agricultural.
About a 5 minute drive to either King Soopers or Safeway and a short 10 minute drive to I-25 on paved roads maintained by Weld County. It's about a 30-40 minute drive from the property to either North Denver, Fort Collins, Boulder or DIA (Denver International airport).

Welcome to your mountain getaway! Beautiful Lot # 3 in the Saddleback Ridge Estates at the base of Saddleback Mountain in Evergreen Colorado. This subdivision, located just 30 minutes from Denver gives you the best blend of mountain living and convenience. This 3.01 acres lot will make the perfect home site with stunning views, Pine and Aspen Trees, access off two sides via a paved & maintained road. Unimproved land…Building site will need to be established. Needs Well & Septic. Power lines at Road. Need a larger site? The adjacent 2.70 acres lot is also available (see MLS # 8685848). Bring your Builder for advice on best site envelope. View Building Covenants and HOA Documents at www.saddlebackhoa.com. Enjoy the Mountain lifestyle! Proximity to the World famous “El Rancho” restaurant and Down Town Evergreen Shops, Lake & Golf Couse. Just minutes to the historic Indian Hot Springs, White Water rafting, Zip Lining and popular Fishing spots on the Idaho Springs Headwaters and Georgetown Lake. Skiing and Snowboarding are 17 miles away at Echo Mountain. The Loveland Ski Resort is only 35 minutes away. Be sure to view the Drone Video of the Site and surrounding area. Do not miss out. Call today!
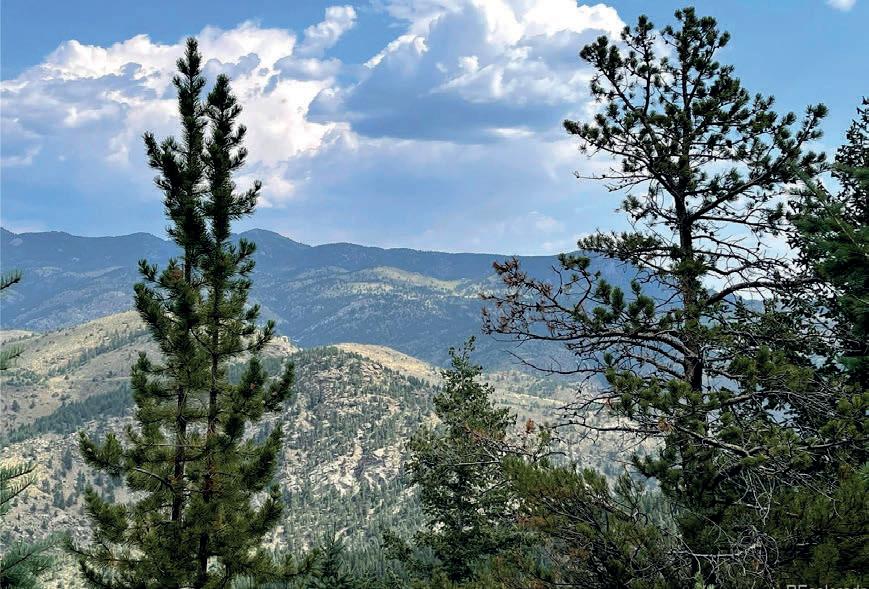



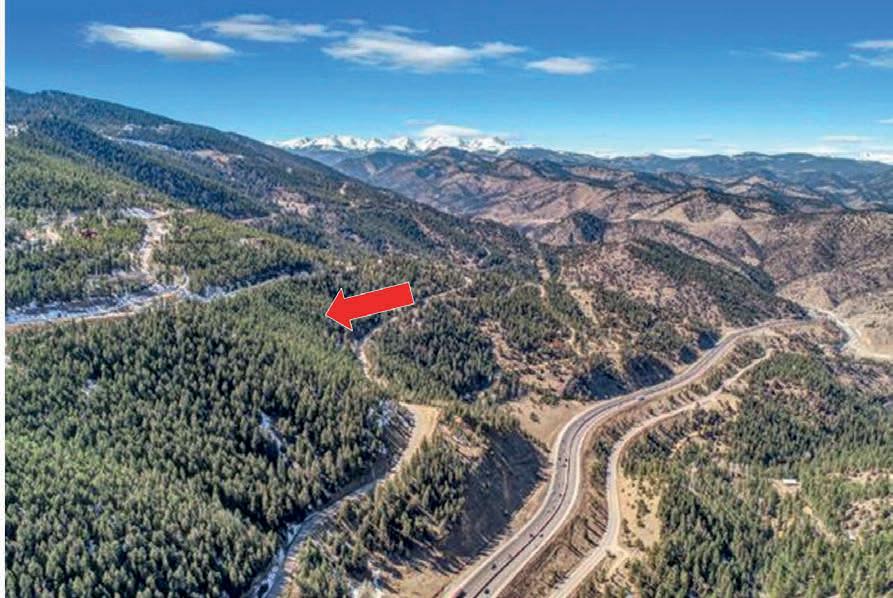

®
C: 303.909.3449
O: 303.452.3300
r.ulibarri@kw.com

www.thebungalowteam.com
FA #40042935


C: 303.587.1872
O: 303.452.3300
paiz.casi@gmail.com
www.thebungalowteam.com
FA#00828835
Verna’s passion for real estate knows no bounds, as she wholeheartedly embraces this industry as her true calling. In her quest to make a meaningful difference, she finds immense fulfillment in empowering the community to achieve their goals through real estate ventures. With a firm belief in the power of homeownership and property investment, Verna strives to guide individuals toward their dreams of owning a home and creating a solid foundation for their future. Beyond her commitment to the community, Verna is driven by the aspiration to inspire the younger generation.



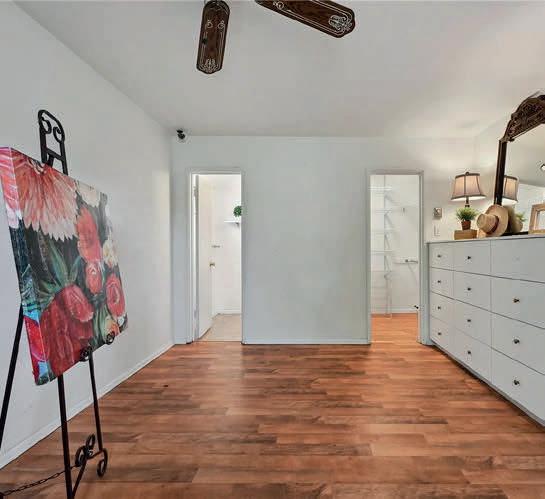

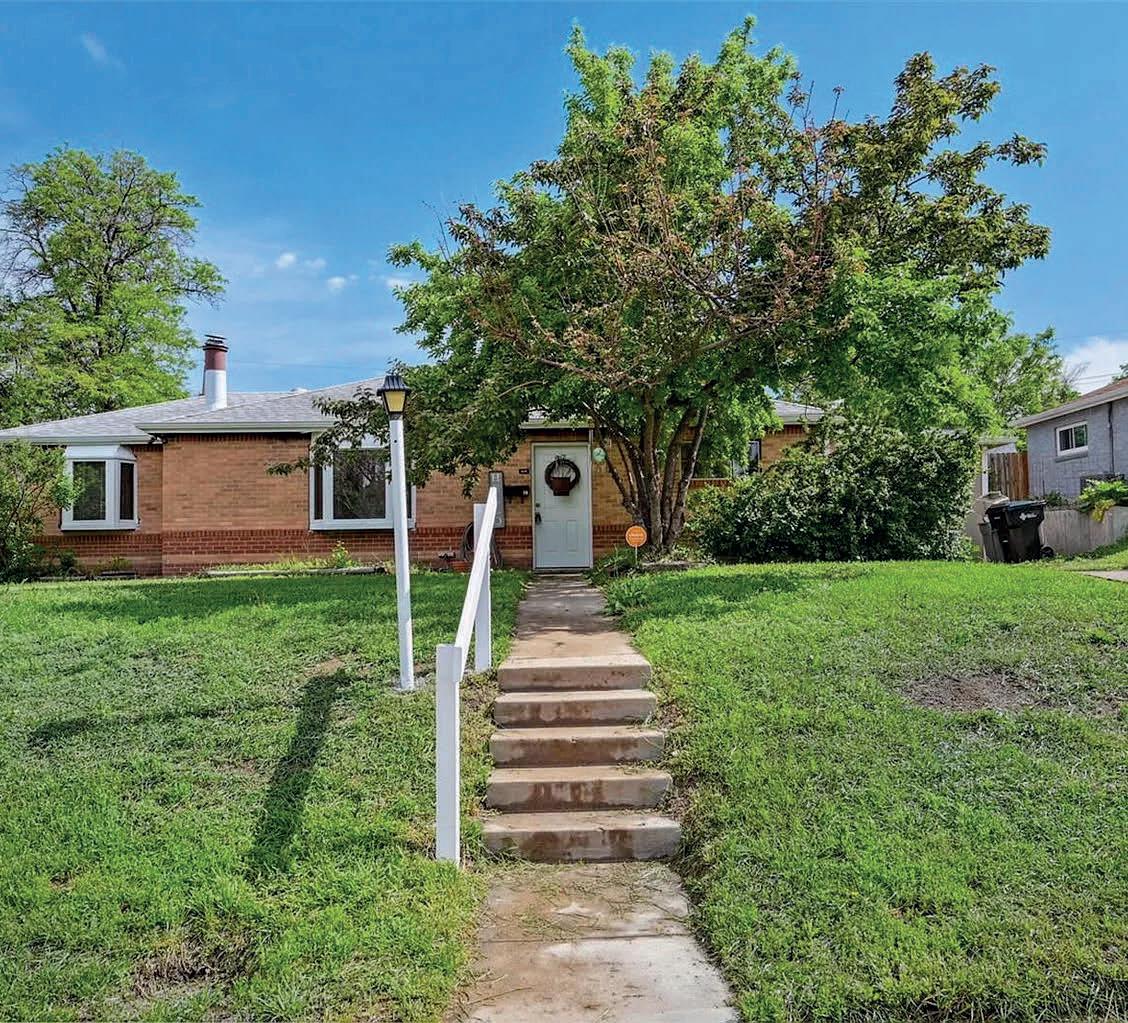
As a role model, she encourages young people to pursue continuous improvement and never settle for mediocrity. Through her own journey of growth and success, she exemplifies the importance of perseverance, determination, and unwavering ambition. By instilling this mindset in aspiring individuals, Verna aims to create a ripple effect of positive change, fostering a generation of go-getters who embrace challenges and seize opportunities to excel in their endeavors. With her passion for real estate intertwined with her dedication to empowering others, Verna stands as a beacon of inspiration, lighting the way for a brighter and more ambitious future.






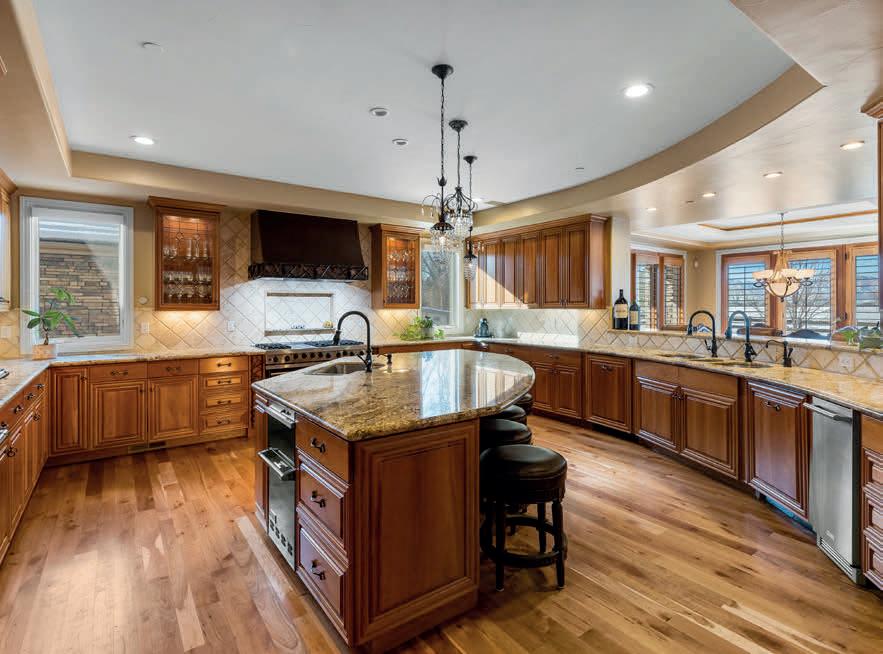

Consistently a high-producing agent and client favorite, Mike offers unsurpassed client service, marketing, negotiating skills, and in-depth, up-tothe-minute market knowledge. Honesty, integrity, and a keen eye for detail add to Mike’s focus on creating an unsurpassed client experience! Additionally, his long-standing reputation for getting results, and his sophisticated yet down-toearth approach provide discriminating clientele with a distinct advantage in the purchase and sale of prestigious properties. Mike knows how “Treating Your Client Right” impacts business and relationships. He puts that concept into place with every real estate transaction he enters into….
whether it is your first, your last, a local purchase, or even a global purchase. Mike has a keen eye for style and detail and assists you in polishing your newly found “diamond” or can assist you in discovering a “diamond in the rough!” With remarkable attention to detail and drive for results, he is there to guide you through every aspect of your real estate transaction. His experience, coupled with his team’s real estate knowledge ensures your real estate needs will be carried out professionally, efficiently, and personally!
Mike’s success in real estate stems from his 25 years as an entrepreneur providing business process consulting/coaching in both the private and public sector arenas. Coupled with his 18 years of real estate experience, Mike’s focus on you is what sets him apart!

Balance is the key to life according to Mike and he takes that philosophy into every real estate transaction he enters into. Life is made up of moments and experiences…..balancing the experiences of buying or selling real estate is a process that Mike has perfected so that you can journey through the process with confidence and rest easy the whole way through!!




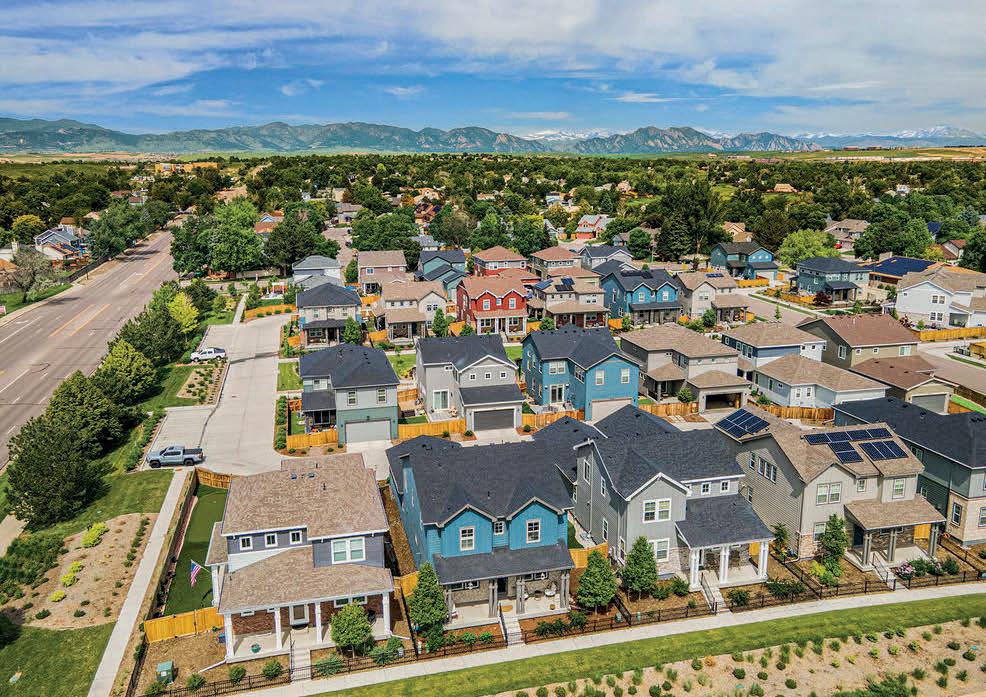

If you and your family are looking for convenience and modern day living with minimal maintenace look no further! This home won’t last long as it sits right in between Denver and Boulder... With easy access to schools, grocery stores, dining, highways and public transportation. As soon as you enter you’ll notice a lot of work was put into the interior design. The commodities include having a bedroom and bathroom on every floor including the basement, a private gym situated right next to your home theatre and laundry located on the third level. Upgraded from top to bottom with quartz countertops, custom and matching cabinets throughout the entire home, newly finished basement packed with entertainment and A LOT of storage space.

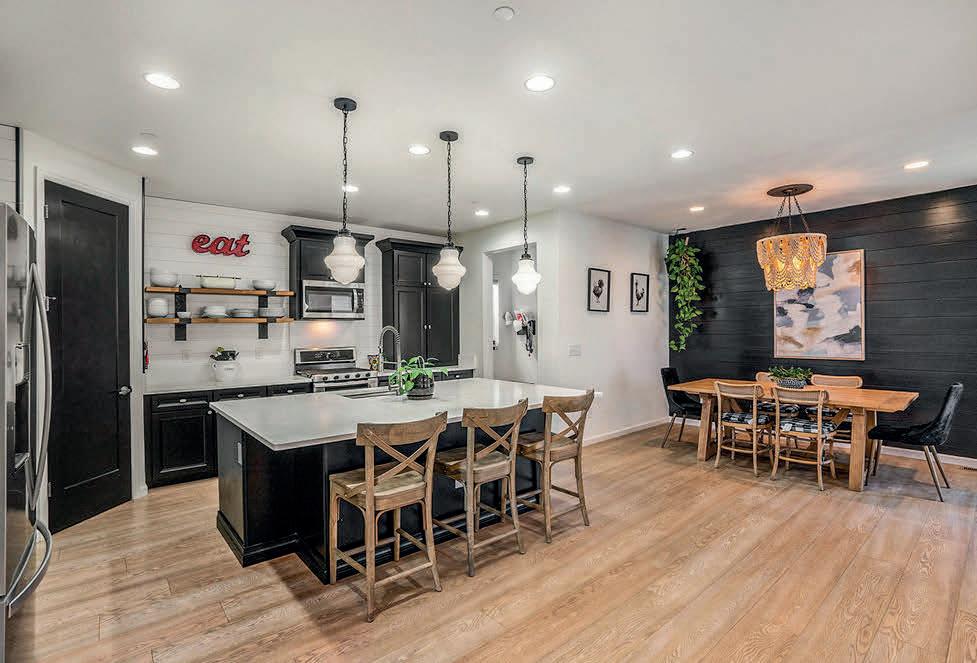
5 beds | 4 baths | 4,040 sq ft




I have been selling real estate for 21 years and pride myself in providing the highest level of service. I am committed to helping my clients achieve their goals and understand that the purchase and/or sale of a home can be an exciting time. I keep my clients informed and on track with regular communication and counsel them when the need arises. I am skilled in contracts and negotiation. As a result, most of my business is generated from referral and repeat business. My clients range from first time home buyers to seasoned home owners in a variety of price ranges and property types. Many of my clients are relocating to Colorado from all over the country. And, because I grew up here, I have broad-based knowledge in all areas of Denver and Metro-Denver markets.

Earlier in my career, I was elected and proudly served as a Director for the Denver Board of Realtors and received the Presidential Service Award all three years. I was called upon to serve and even chair several committees as well as sit on the State Legislative Policy Committee. I take my business and my industry seriously and am committed to serving each at the highest level.
Prior to real estate, I worked in the financial arena as Vice President and Director of Investor Relations/Corporate Communications for high-tech, publicly traded companies. I designed/developed strategic communications platforms and worked closely with senior level management and marketing departments to communicate value and create continuity in corporate identity. Prior to that, I worked on Wall Street in the financial services industry selling stocks to institutional investors across the country.
I’m excited to assist you in your real estate needs, please don’t hesitate to contact me and let’s get started today!

SOLD
With its unmatched blend of indoor & outdoor living spaces, this is the ultimate sanctuary for those seeking a truly exceptional Colorado lifestyle. Situated on nearly 4 acres, this home offers 4-bedrooms, 4-baths & fully finished walk-out basement, plus an abundance of outdoor living w/ beautiful front-range views. Enjoy both a private deck off the primary suite plus a rare Bird’s Nest viewing deck. In addition, you’ll also enjoy a water feature that includes 3 ponds, 2 waterfalls, 2 streams, and extensive professional landscaping/lighting that create a relaxing atmosphere. This is truly an amazing property!



