
homes + lifestyles A Masterpiece of Contemporary Design MORE ON PAGE 6 David Bacon cover property presented by 8z Real Estate Denver + SURROUNDING AREAS
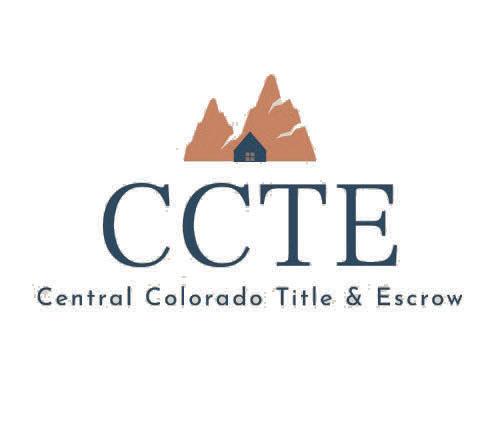


719.539.1001 • info@centralcoloradotitle.com centralcoloradotitle.com Facilitating Real Estate Transactions: Titles, Closings, and Beyond. At Central Colorado Title and Escrow, we handle closings, escrow and settlement services that cover the entire spectrum of real estate and business transactions. This includes the purchase, sale, financing of, as well as investment in, residential, agricultural/ranch, vacant, and commercial real estate properties. We also specialize in business sales and other commercial transactions.
165
FOREST ROAD, VAIL CO 81657

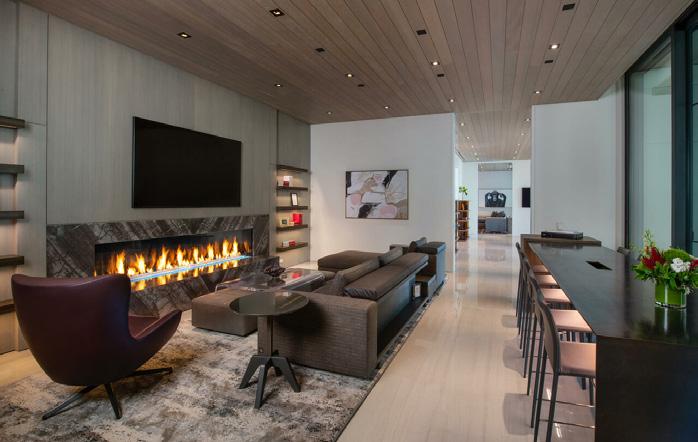

Once in a lifetime opportunity-luxury contemporary estate located on Vail Mountain surrounded with World class skiing, steps to Vail Village and exceptional views of Gore Range Mountains. Spanning 9,000 square feet of pure perfection, achieving unparalleled scale of quality build with the finest materials & technology. Minimizing interior columns and walls, while maximizing the size of the rooms and the ceiling heights, 360 degree views and indoor outdoor living. The attention to detail, seamless flow throughout and vast nature is realized upon the moment of entry. Sleek floor to ceiling doors, glass view corridors and sliding walls vanish offering the most dramatic indoor/outdoor living imagined with impeccable views of Gore Range Mountain. 75 foot long-suspended glass bottom swimming pool, luxury rejuvenating spa with cedar lined sauna, steam room, therapeutic multibody spray and waterfall cascading in to the hot tub are one of the special features of this amazing residence. Sleek modern freestanding elevator built from high glass panels dressed up with soft lights takes you up to the amazing entertaining roof top deck. Over 6,500 sq.ft. of outdoor heated terraces & decks offer 360 degree of breathtaking views of the Vail Mountains and Ski slopes. Master suite features an open spa experience bathroom with sculptured freestanding tub, steam shower, his and hers glass water closet and floating vanity with wall of windows. Marble fireplaces, exquisite rain drop chandelier, sophisticated kitchen with exotic stone counters, exercise room, media room, 4 car garage, 4 covered parking spaces, car rinse and biometric recognition entry completes the luxury of this estate. This worldclass resort like residence is truly your own private sanctuary Offered at $39,990,000
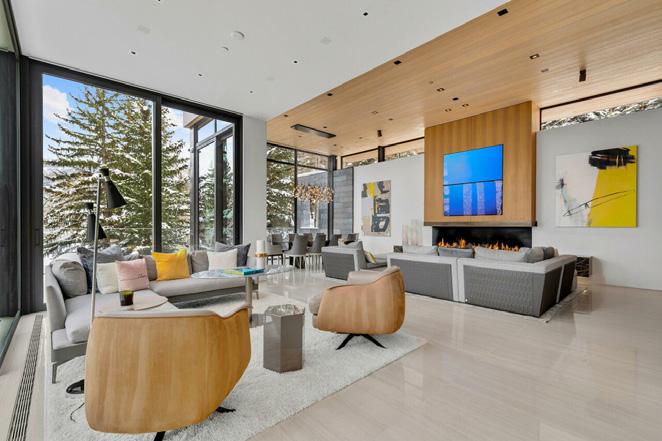
Alitza Vagenknechtova
BROKER ASSOCIATE


970.471.5505
alitza@livsothebysrealty.com

www.165forestroad.com
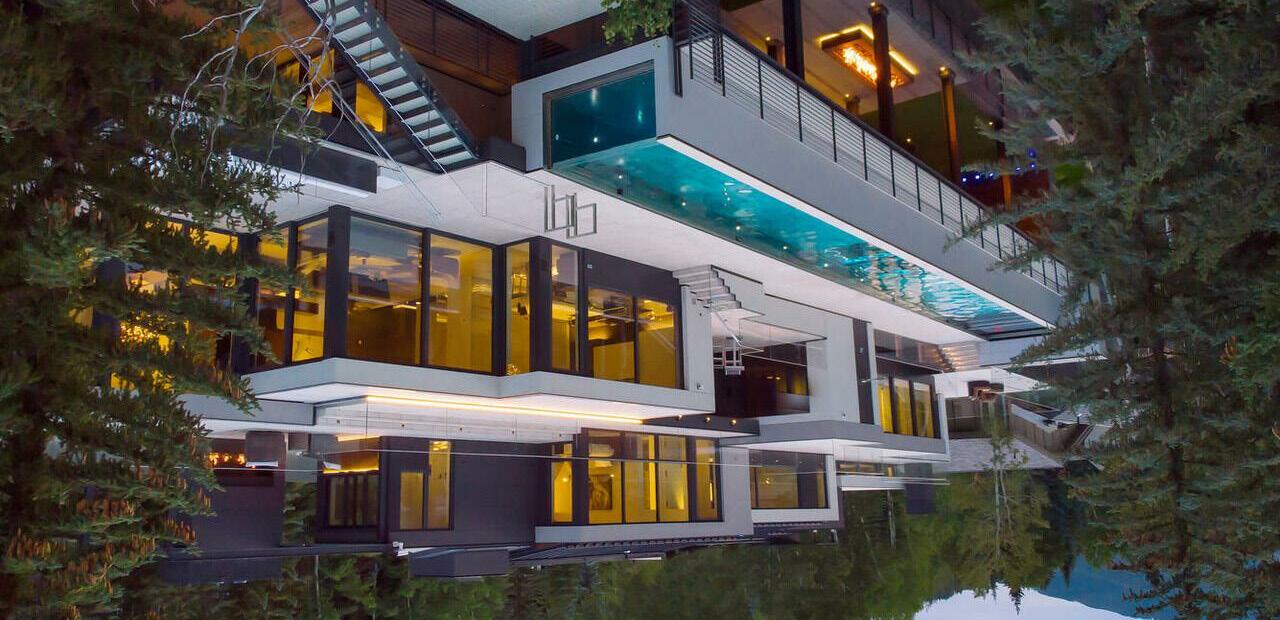
LUXURIES CONTEMPORARY ESTATE
Sotheby’s International Realty® is a registered trademark licensed to Sotheby’s International Realty Affiliates LLC. An Equal Opportunity Company. Equal Housing Opportunity. Each Office is Independently Owned And Operated.
SLIPPERY ROCK RIVER RANCH
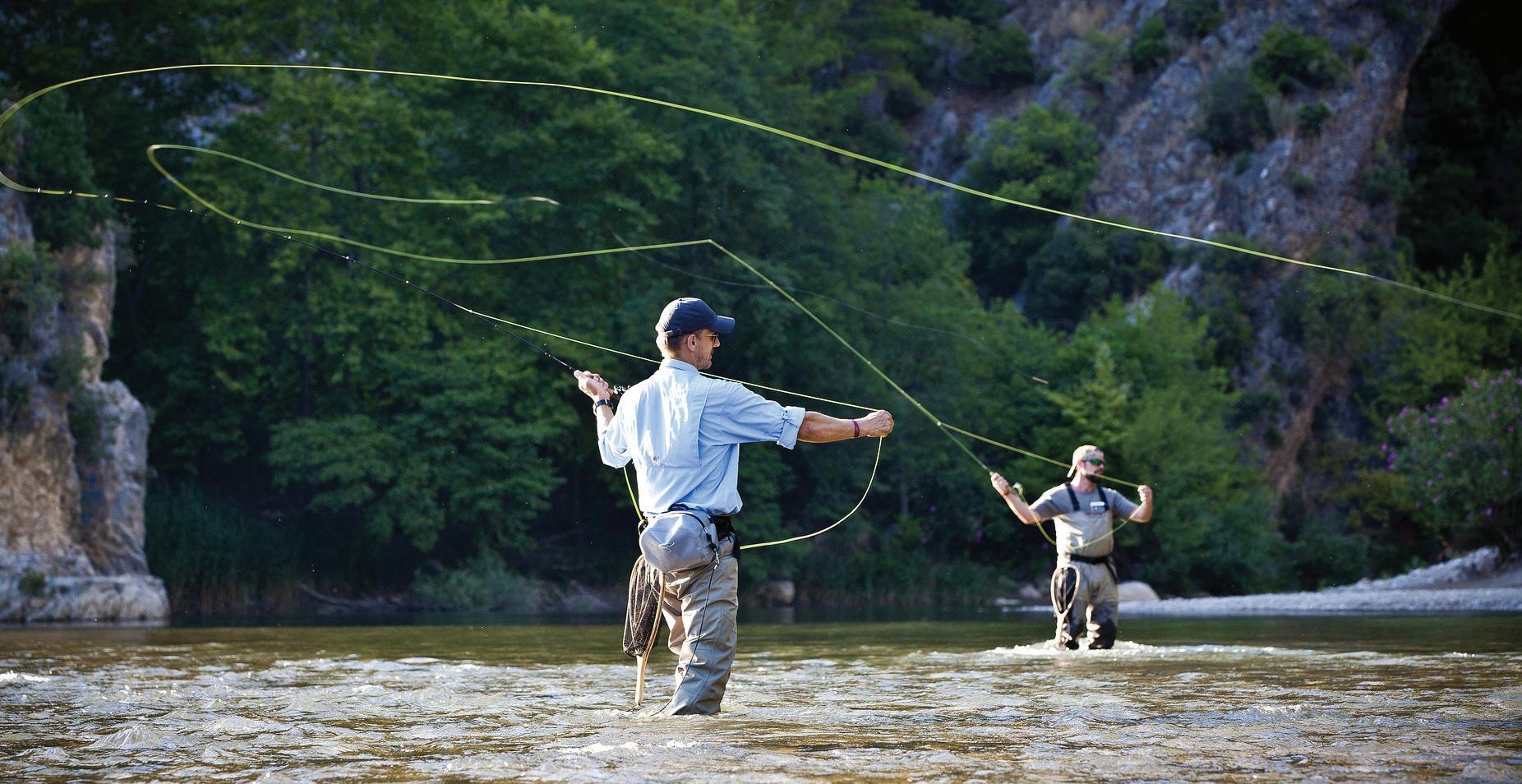
Dolores, Colorado | 36 Acres | 5 Beds | 6.5 Baths | $5,450,000
A once-in-a-lifetime opportunity to purchase a luxurious Dolores River mountain getaway, near Telluride. Every single aspect of the 36+ acre property has been meticulously rebuilt & restored to a level unlike no other fishing compound you have ever seen. Multiple indoor/outdoor living spaces. Home to world class fly-fishing on a private 1,100+ foot stretch of the river, with scenic hiking, mountain biking & skiing nearby. Private pond and beach on site. Great short-term rental income.
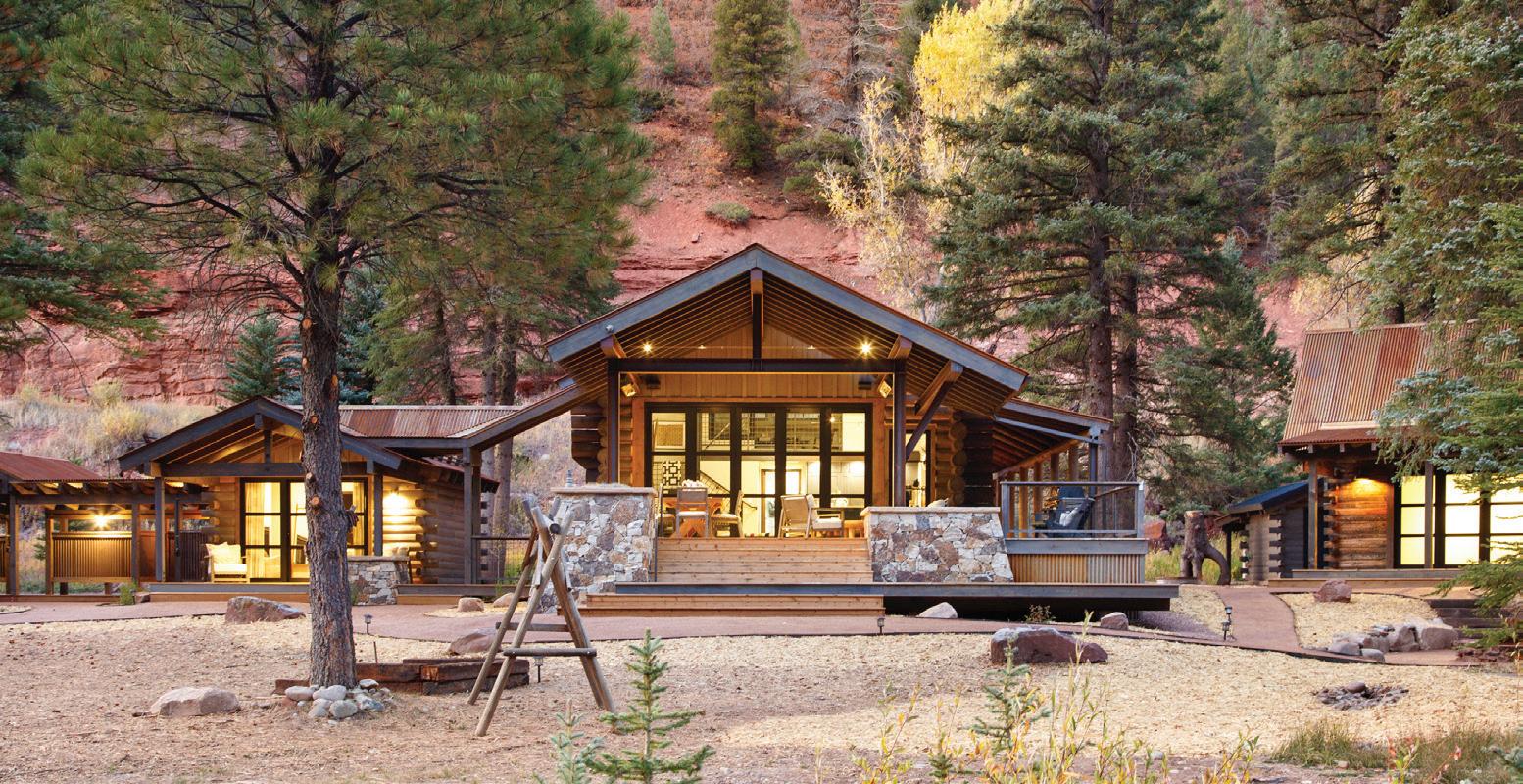
DoloresRiverRetreat.com



4
The most Colorado place on earth. Two towns, one amazing experience. A place of legend. A historic mining town nestled at the end of a lush box canyon surrounded by rugged 13,000 and 14,000-foot peaks. Ranked the #1 Ski Resort in North America by readers of Condé Nast Traveler, Telluride boasts uncrowded slopes and exceptional terrain for all levels and abilities with a luxurious mountain town experience.
With historically low property inventory, it has never been more important to receive your Telluride Real Estate advice from a trusted professional and longtime local with experience in development, land, luxury properties and almost every aspect of the Telluride community.
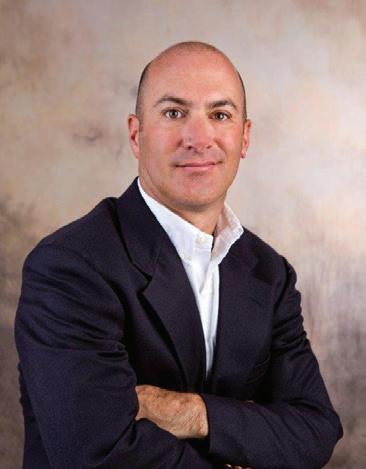

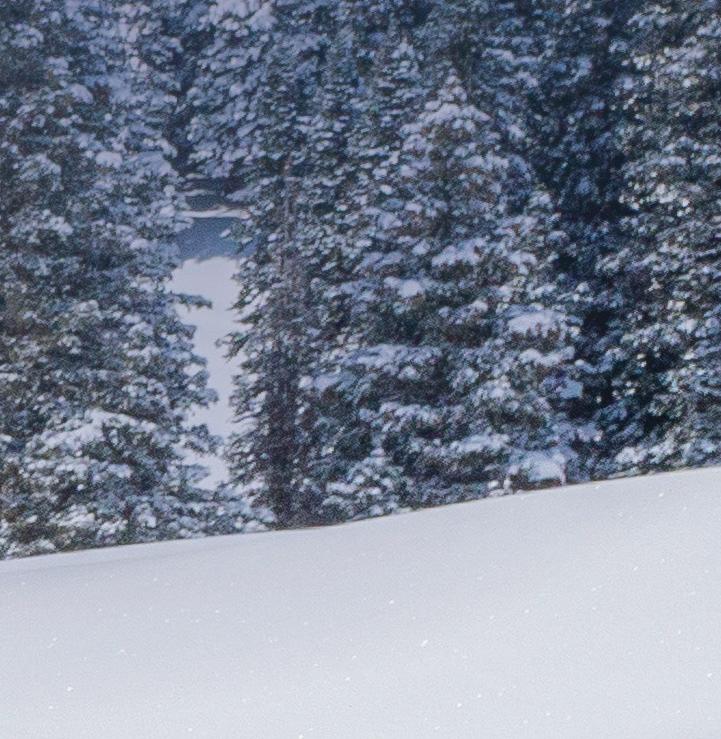



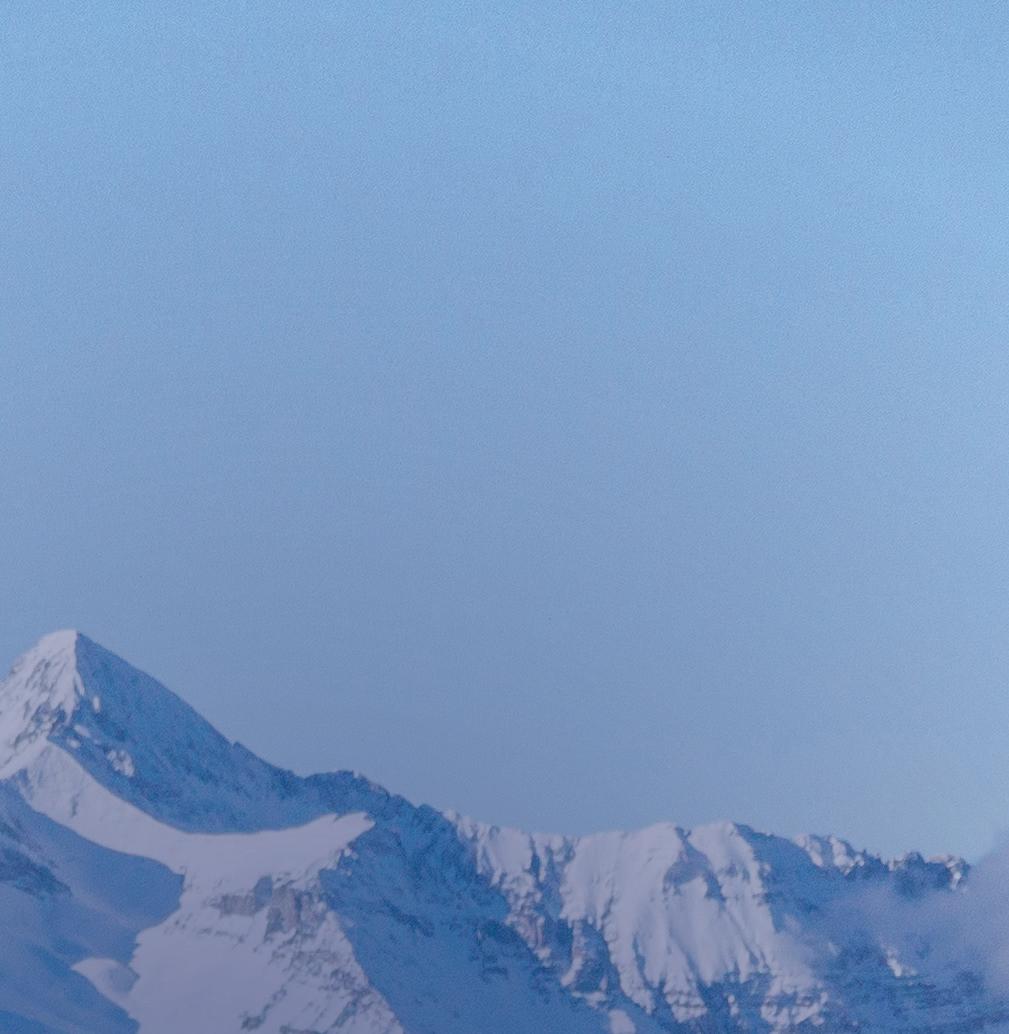

TO SEARCH ALL PROPERTY IN THE TELLURIDE REGION VISIT TEDDYERRICO.COM


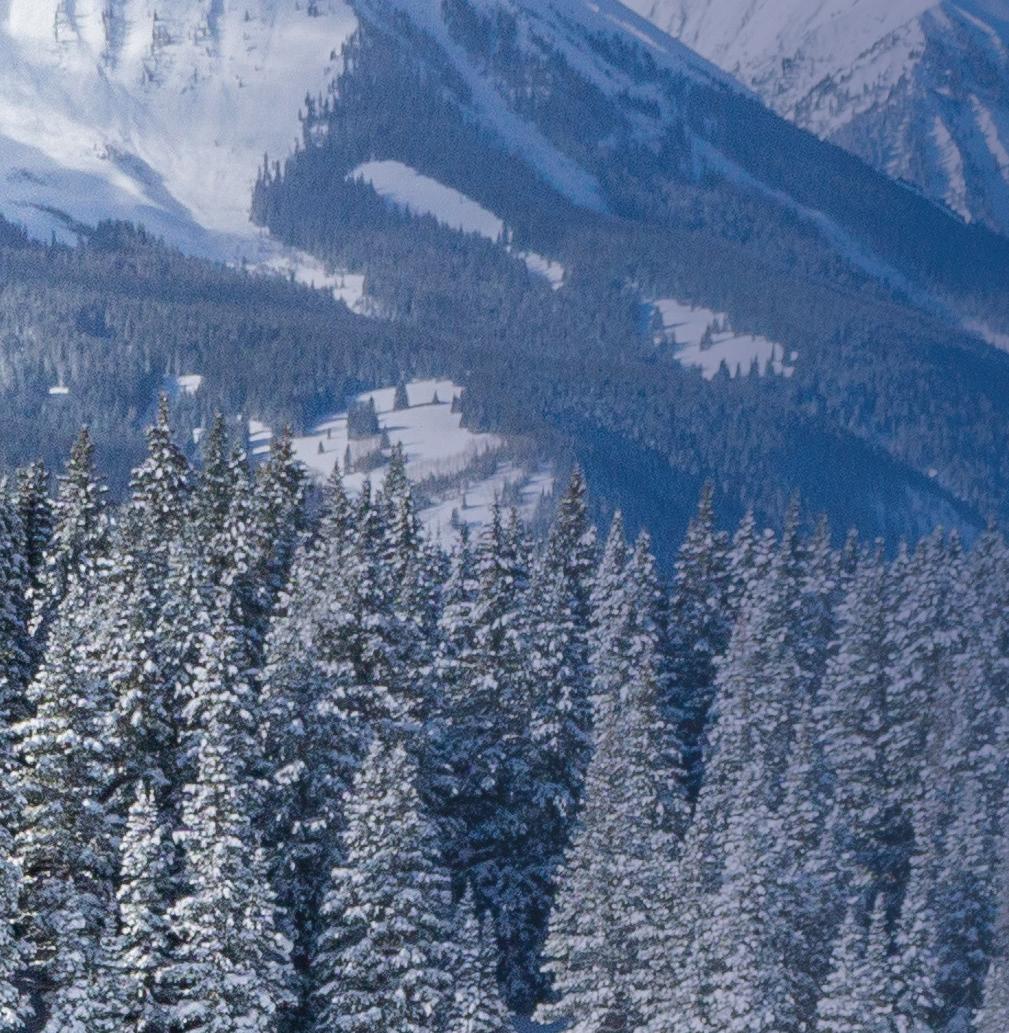


TEDDY ERRICO 970.708.5959
Transfer Telluride 215 San Juan Avenue #C3 Telluride, CO 81435 telluride:
Ski TELLURIDE
Teddy@TeddyErrico.com
noun [teh- lyr -ide]
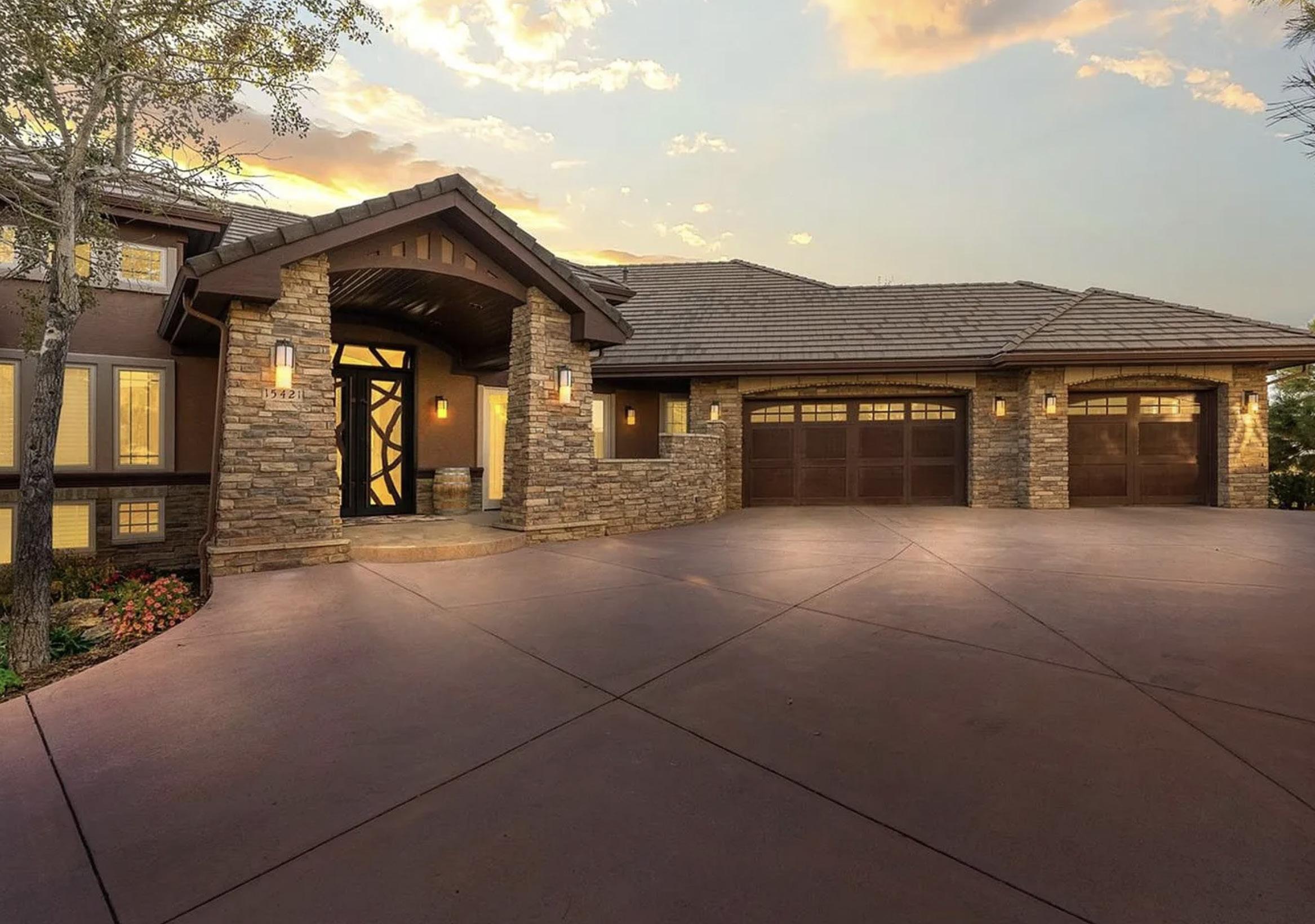

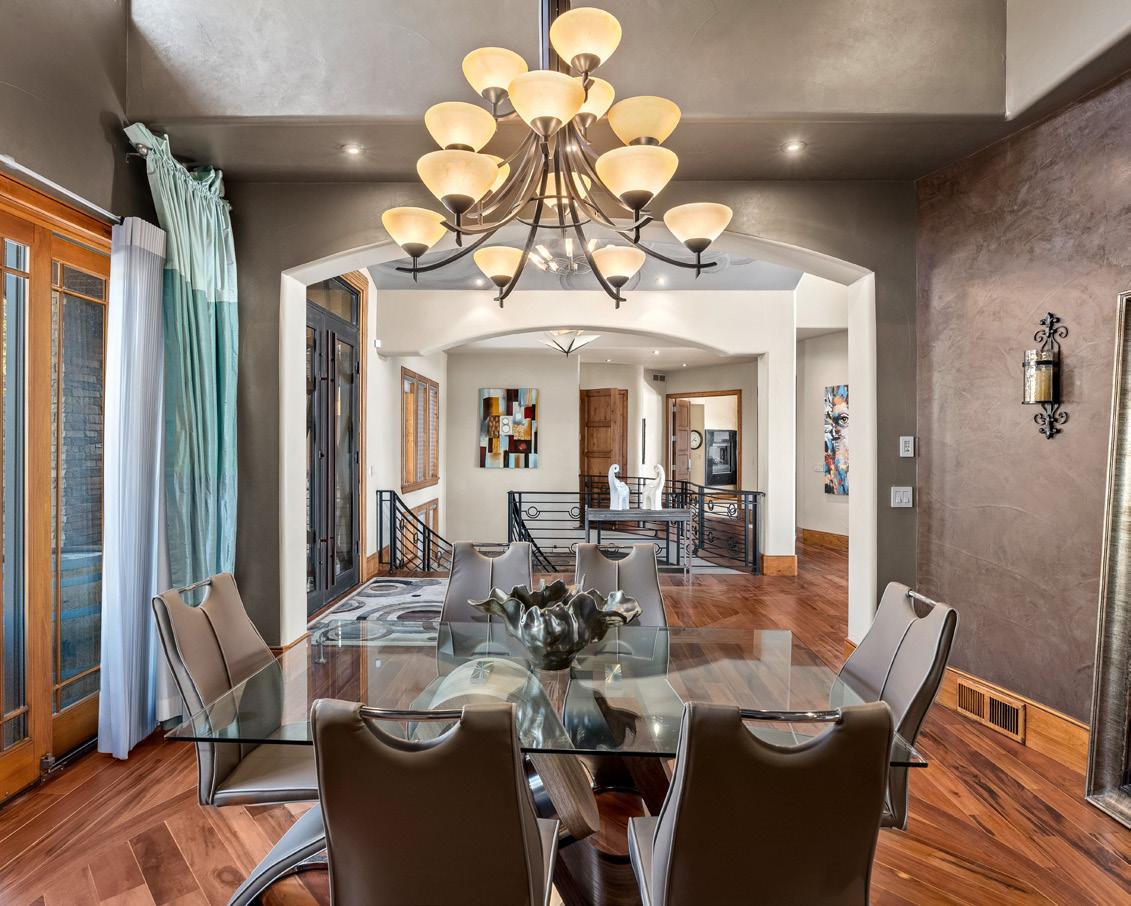

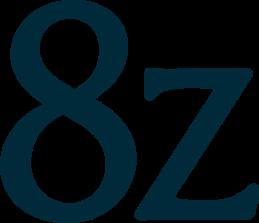
David Bacon MANAGING BROKER 970.227.9612 David.Bacon@8z.com DavidBacon.8z.com 15421 FAIRWAY DRIVE, COMMERCE CITY, CO 80022 CONTEMPORARY DESIGN! CONTEMPORARY DESIGN! 6
The Circle of Life is a masterpiece of contemporary design! This magnificent four bed seven bath 6600 sq ft home was one of six built to showcase Colorado’s best architects, designers, and builders and was featured in the Parade of Homes. One-of-a-kind custom finishes throughout the home and a spare no expense build quality - imported hardwood floors, granite countertops, travertine and slate showers, euro frameless shower enclosures, George Kovacs lighting, custom hardwood molding, unique custom iron and glass entry doors, main floor primary suite with independent heating, AC and draft fan, each of the other bedrooms has an ensuite bathroom. This home is a golfer and entertainer’s dream sitting on the 17th green, it boasts a large open kitchen featuring professional grade appliances, an open floor plan, a fully soundproofed private screening room, walkout basement with full wet bar, and outside, the home sits on two lots totaling almost an acre of professionally designed landscaping with multiple water features, large stone gas fireplace, grill, and multiple patios, a putting green and sand traps, whole home and grounds multi-zone Sonos sound system. This spectacular home has sweeping mountain views from the great room, kitchen, office, and primary suite as well as the upper deck. There is a five car heated garage and too much more to list. This amazing home is a work from home oasis, just 20 minutes from Downtown Denver, 20 minutes to DIA and a straight shot to some of the best skiing in the country!

$1,979,000 | 4 BED | 4 FULL, 2 HALF BATHS | 6,748 SQFT
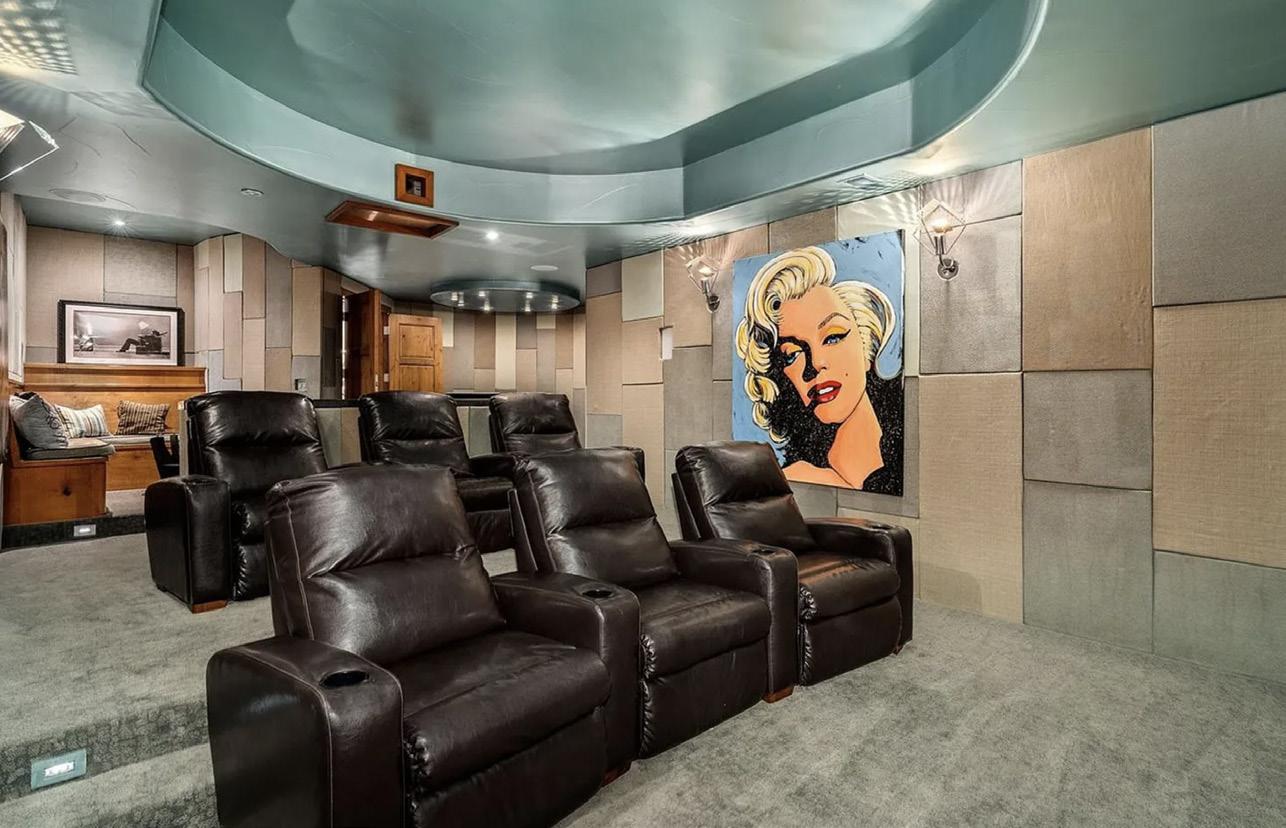
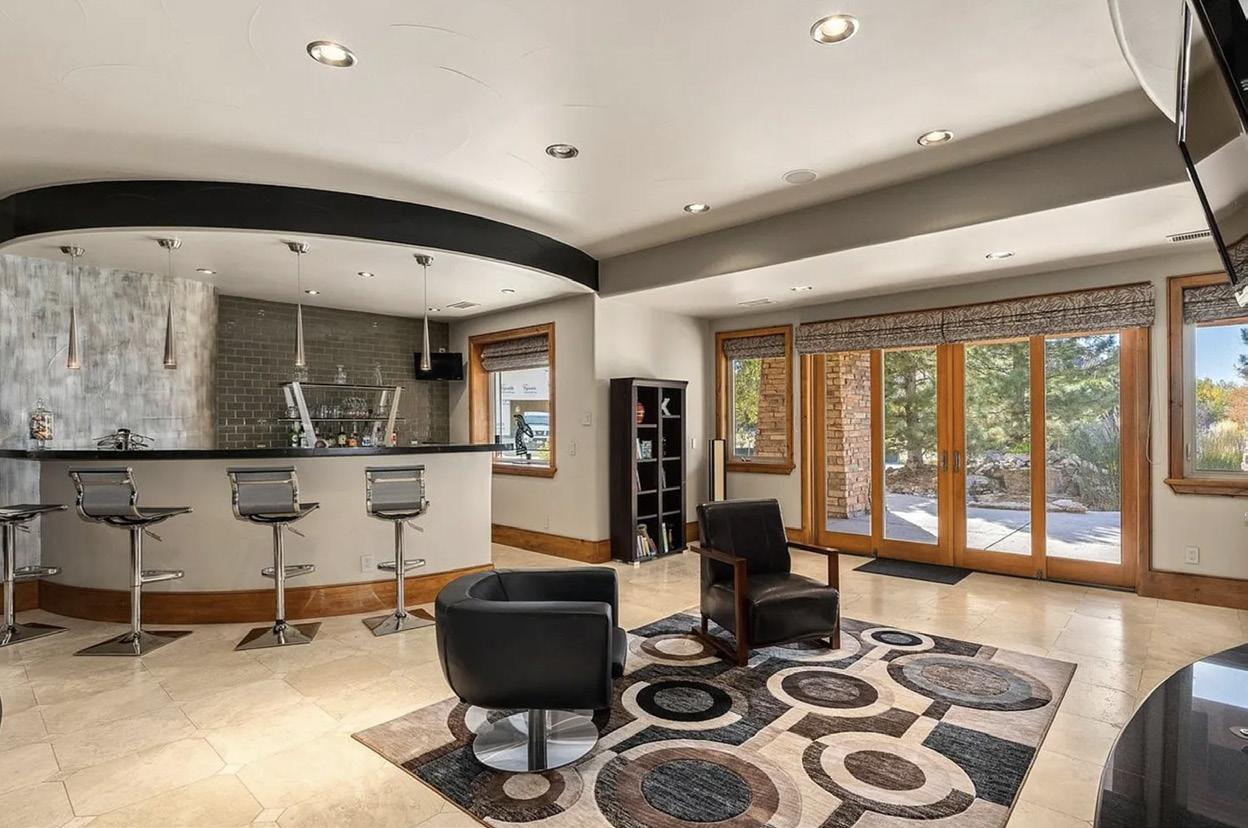

I first came to Denver in 1969. I grew up in Aurora in the 1970’s and attended college at the University of Colorado in Boulder where I earned degrees in Genetic Engineering and Applied Physics. During this time I was also an internationally ranked martial arts competitor and hold several advanced black belts. Post-college, I spent some time working for the Defense Department and then in local and federal law enforcement before settling in the tech industry where I spent over 25 years.

I began by starting and selling a successful software company. I rounded off my time in tech as a C-Level executive at a couple of global corporations and then finally a couple of start ups. These were wonderful experiences, but at the core there was always something missing. I didn’t feel like the work I was doing was directly contributing to my community.

After some soul searching and extensive discussions with my wife, I decided to make a career move to a place where I would be able to directly help people and champion the communities in which we live. In my mind, being a Realtor is the best way for me to accomplish this. As a realtor, I am committed to helping my clients in every possible way, being the local knowledge expert for the area, and helping find just the right home, and/or just the right buyer. My diverse background and passion has helped me quickly become one of Colorado’s top Realtors (ranked by America’s Best and RealTrends)
This past year, my wife decided to join me and became a licensed Realtor as well. We now work together, striving to provide the best possible experience for our clients. Colorado mountain living presents a unique set of challenges for homeowners and we pride ourselves on being the market experts in our communities. Being former a professional athlete, my wife and I are very active and avid outdoors people all year round, and we are long time residents of Colorado’s mountain communities. We have decades worth of local knowledge and insight. We currently split our time between Keystone and Evergreen West, so we are perfectly comfortable helping you with your real estate needs in the foothills of Denver and in Summit County.
"It was a pleasure working with David. He is knowledgeable, thorough, focused and very insightful. His always positive attitude was welcome and inspiring."
David Bacon MANAGING BROKER 970.227.9612 David.Bacon@8z.com DavidBacon.8z.com
-Adam W.

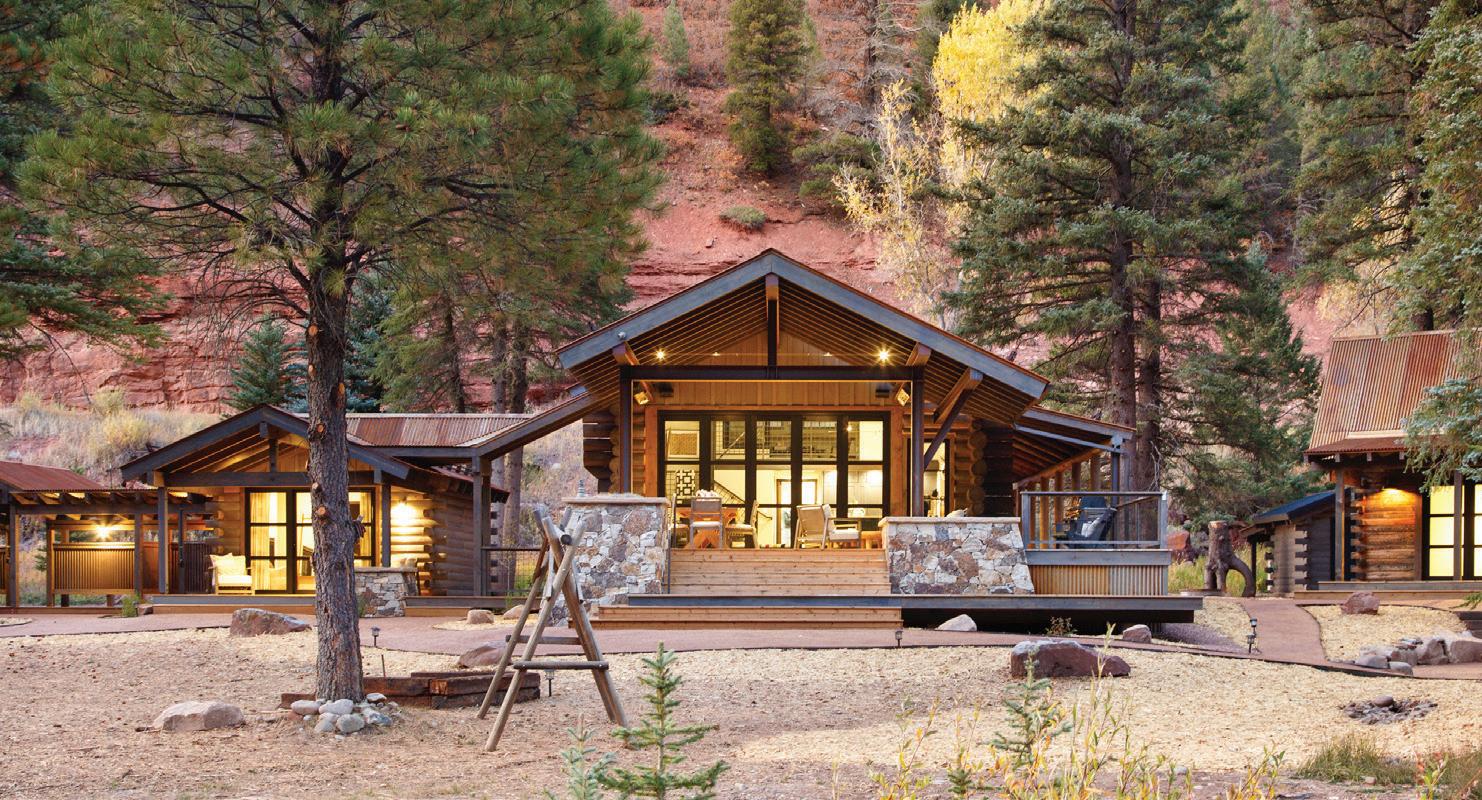

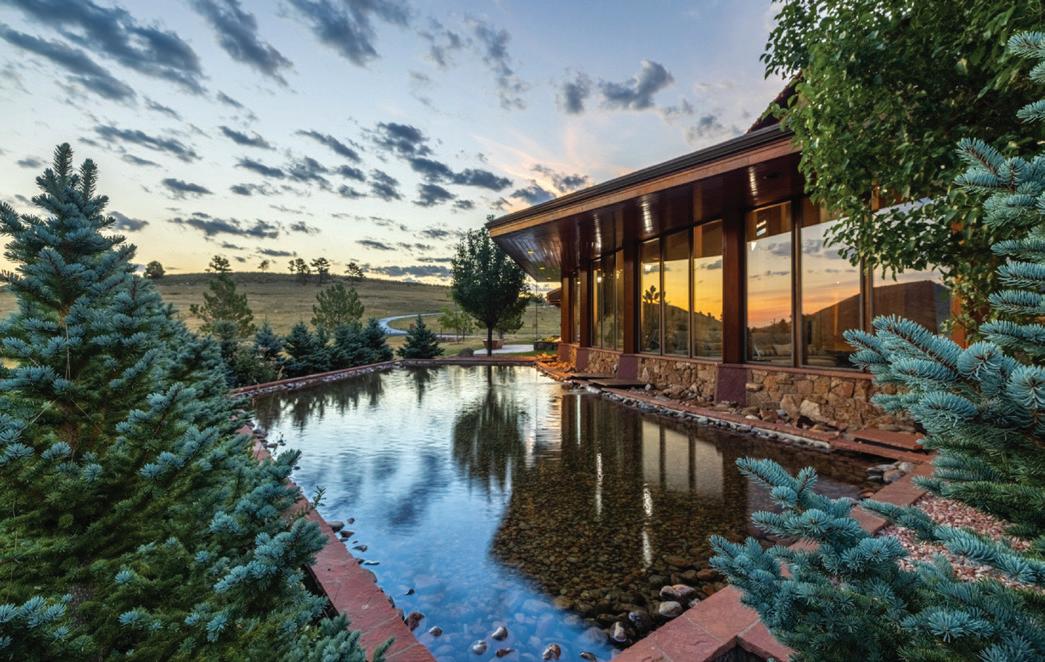
6
27551 Highway 145, Dolores, CO- Teddy Errico
4070 East Chestnut Court, Greenwood Village, CO Ann Durham
COLORADO EDITION The Circle of Life is a Masterpiece of Contemporary Design Perfect Location with Amazing Views 4 36 Desirable Kitchens 53-58 26 6 48 Luxurious Dolores River Mountain Getaway, Near the Luxurious Resort Towns of Telluride and Durango Single-Family Home in the Exclusive Grand Traverse Neighborhood of Vail Top Colorado Towns & Cities that are Dream Getaways for Skiers 96-167 168-178 81-95 Open Concept Homes 59-81 Homes with an Entertaining Space Explore Colorado Mountains, Denver + Surrounding Areas Land Opportunities homes + lifestyles HAVENLIFESTYLES.COM 4 121 24 15421
6455 Dakota Ridge Drive, Golden, CO - Amanda Watkins
Fairway
Drive,
Commerce City, CO - David Bacon
WHITMAN FINE PROPERTIES
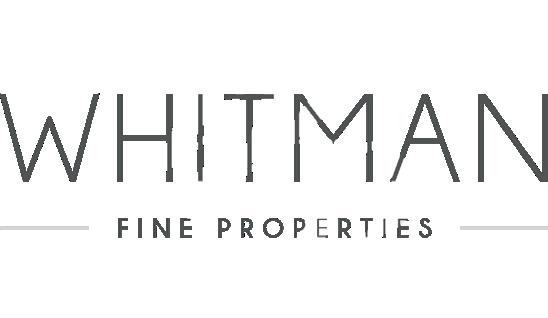

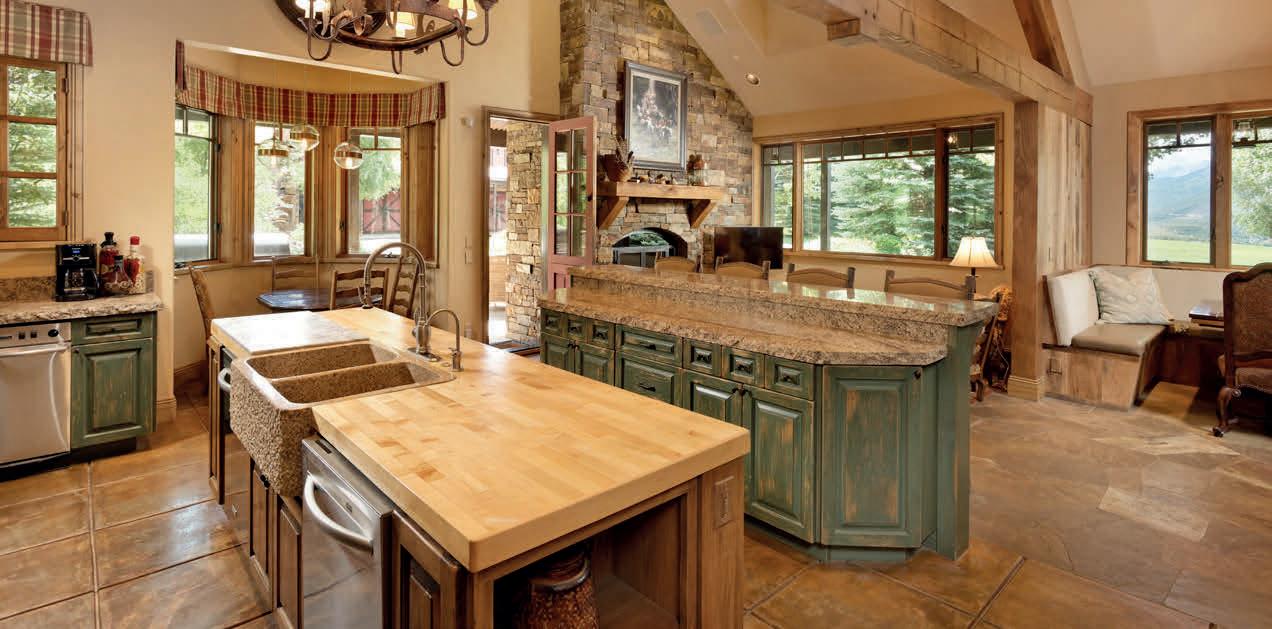
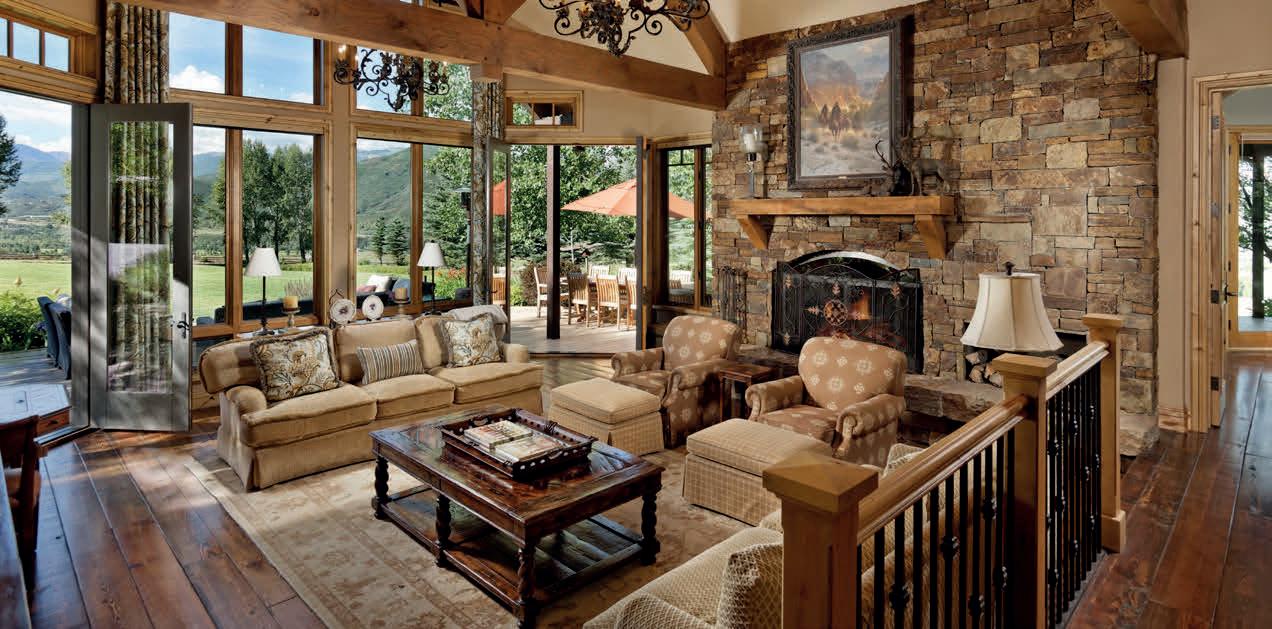


ASPEN VALLEY
ACRES 8
Luxury Ranch living at its best! One of a kind offering of a legacy family compound with elegant ranch home and spacious guest house. Expansive views from this incredible sprawling 33 acre site with ponds, hotel-sized swimming pool, hot tub and tennis court. Two large garages with 9-car capacity plus abundant additional storage. Build an additional house, barn and guest house on the upper vacant parcel. End of the road privacy only 15 minutes from downtown Aspen. $23,000,000
THREE PONDS RANCH
DOWNS ESTATE ON 33
BEDROOMS
I 7
FULL & 2 HALF BATHROOMS
W H I T M A N F I N E P R O P E R T I E S . C O M 1.970.544.3771
Wendalin Whitman is ranked 44th in the nation for sales volume in 2020 and 14th among independent firms by the Wall Street Journal and Real Trends’ 2021 The Thousand.
ASPEN LUXURY RENTALS
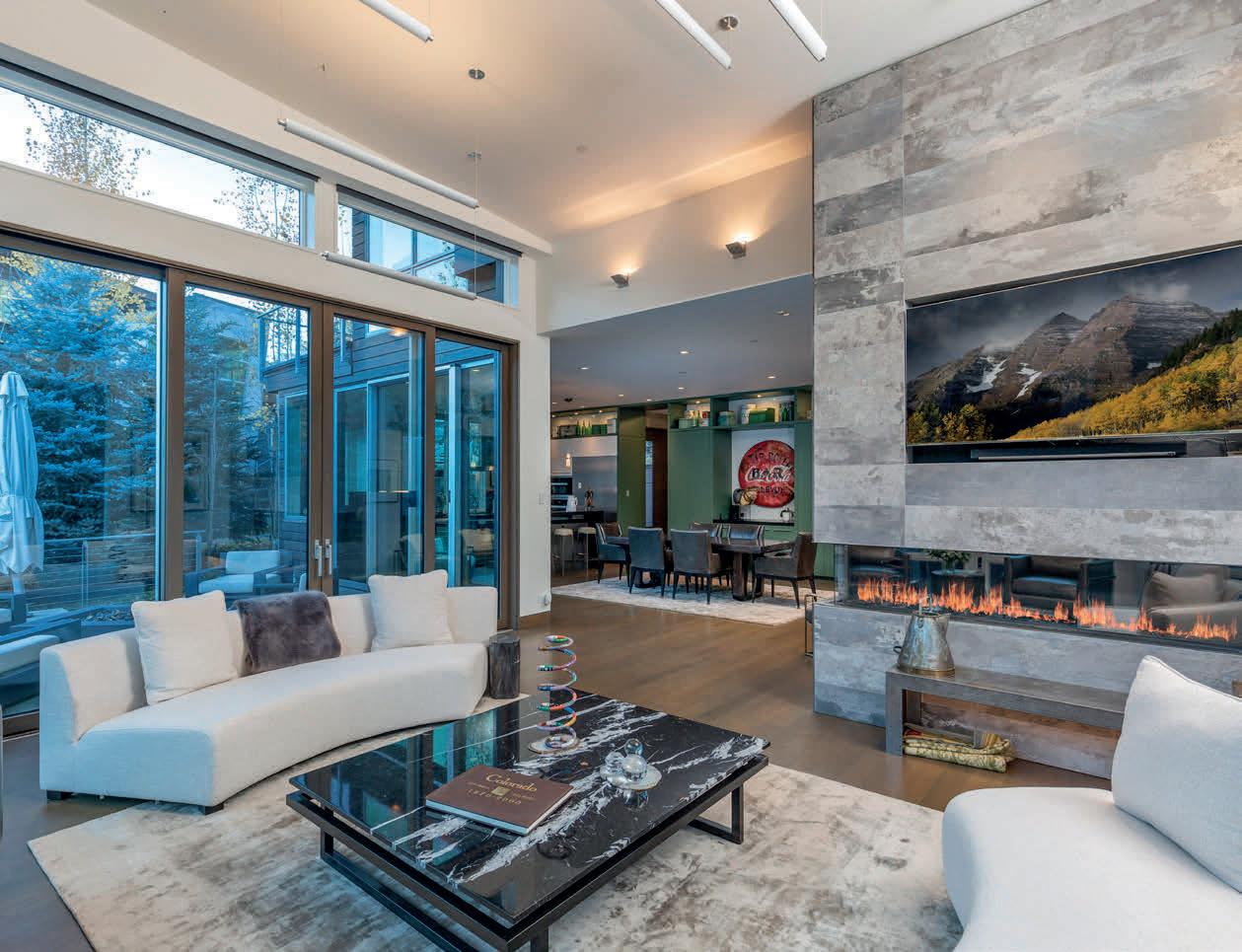



ASPEN RIVERBEND HOME
3 BEDROOMS | 3 FULL & 2 HALF BATHROOMS
LUXURY EAST ASPEN HAVEN
5 BEDROOMS | 5 FULL & 1 HALF BATHROOMS
RED MOUNTAIN RETREAT
5 BEDROOMS | 5 FULL & 1 HALF BATHROOMS
RED MOUNTAIN ESTATE
6 BEDROOMS | 6 FULL & 2 HALF BATHROOMS
ASPEN’S LEADING LUXURY RENTAL EXPERTS
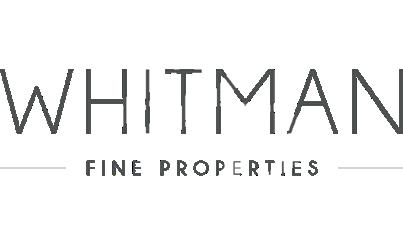
The most established and knowledgeable Aspen rental company founded in 1996. The Aspen-Luxury Rentals Team has been introducing the most sophisticated luxury homes and condominiums to our esteemed clientele. We pair the best possible rental options based on your party configuration and requested parameters. We are located right in downtown Aspen and we utilize insider knowledge to optimize your Aspen Snowmass rental experience.

ASPEN-LUXURY-RENTALS.COM 1.888.793.7462
ASTONISHING MOVE-IN READY MOUNTAIN MODERN CUSTOM HOME

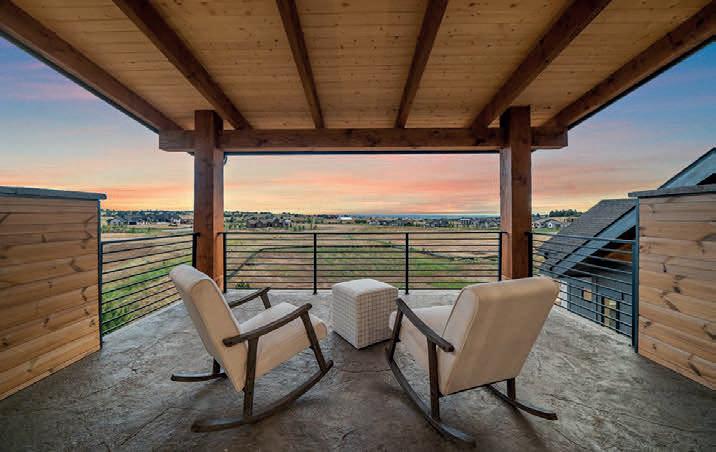
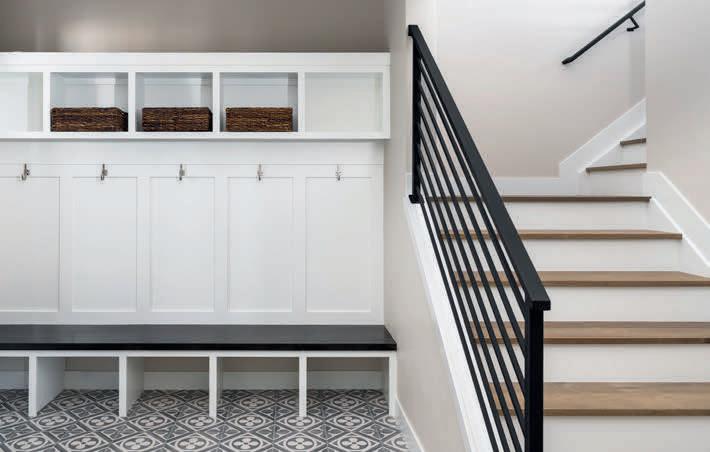
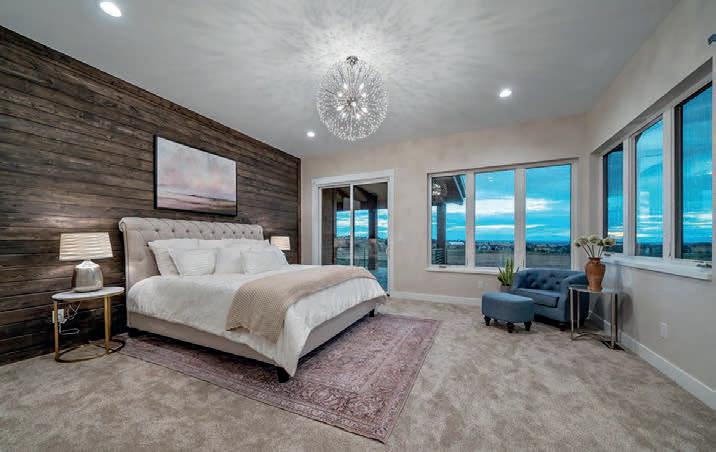

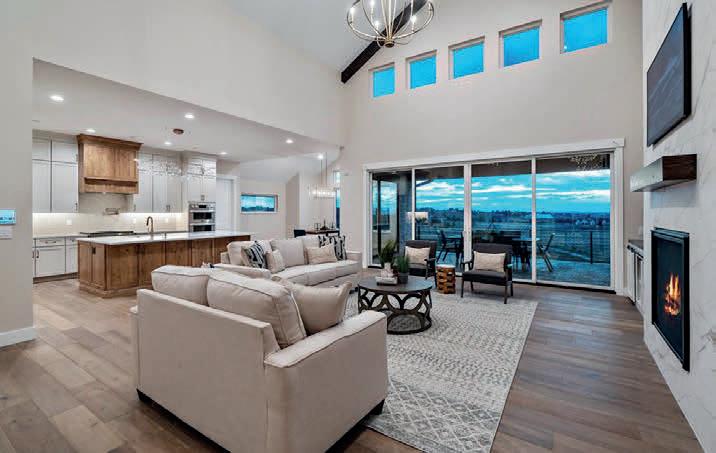

2483 FOX VIEW TRAIL, FRANKTOWN, CO 80116
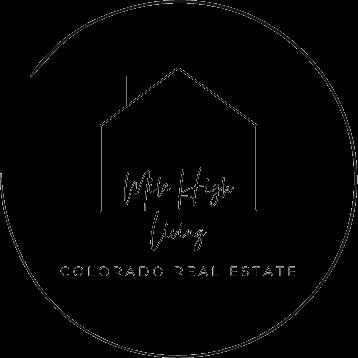
An astonishing move-in ready mountain modern custom home, the Rock Bridge by Reed Custom Homes is appointed on 1.57 acres that backs to dedicated open space and panoramic Colorado peak-to-peak views. This ranch-walkout home features 5 bedrooms, 6 bathrooms, 6,047 beautifully finished square feet, a bonus space above the garage and fully landscaped. The custom iron front door opens into a spacious vaulted-ceiling great room with a stunning floor-to-ceiling fireplace with large format, mitre-edged tile, stained beams, 7” wide ultramatte white oak hardwood floors, that all draw you immediately out to the covered stamped concrete deck with T&G ceilings, and impressive custom timber work. Adjacent to the impressive great room is the custom kitchen adorned with a knotty alder centered island, luxury SKS appliances featuring sous vide, natural gas, steam and induction cooking options ideal for the home chef or cooking enthusiast, walk-in pantry, and a bright dine-in space with access to the covered deck. The
main floor primary suite features wood wall detailing, covered deck access, views, spacious closet, and a magnificent five-piece spa with heating flooring. A main floor guest en-suite and a spacious dedicated study, powder room, mud room & main floor laundry complete first level. Don’t miss the 500+ sqft bonus space above the garage for a secondary office, workout room or flex space with a private covered deck. The lower level’s spacious recreational room and media area with 10’ ceilings and hardwood floors, all complete with a wet bar. This entertainment space has access to the covered patio, that will provide gorgeous views of the Colorado mountain range and level yard extending to the open space. With two bedrooms connected by a full jack-n-jill bath and walk-in closets, a 5th bedroom with an en-suite bathroom, landscaped yard and open space - this stunning home has been methodically designed and is ready to enhance your farm-totable lifestyle at Fox Hill!
Paige & Doug McLaughlin
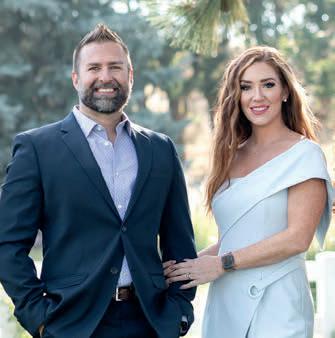
REALTOR ® | BROKER ASSOCIATE
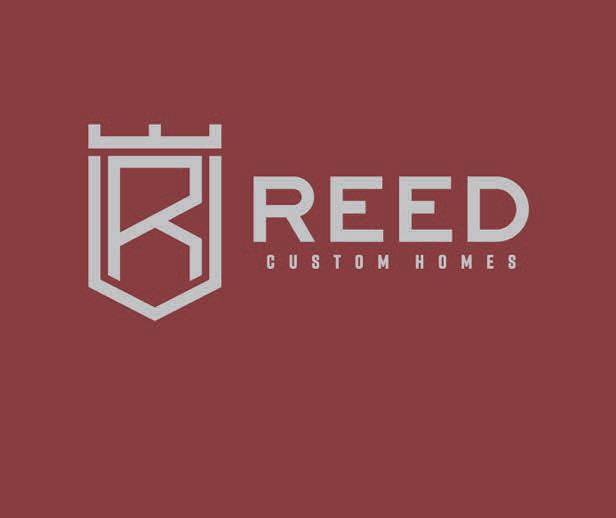

Paige: 303.620.6677 | paige@milehighliving.com
Doug: 303.906.7646 | doug@milehighliving.com www.milehighliving.com
BEDS
6 BATHS
6,598
5
|
|
SQ FT | $2,490,000
12
About Paige & Doug
REALTOR ® | BROKER ASSOCIATE CO-FOUNDER

Doug McLaughlin, co-founder of Mile High Living, has dedicated over 20 years of his life to the real estate industry. Doug has perfected his craft of providing exceptional service and expertise to his clients. Doug takes immense pride in being their real estate advisor, whether his client is a first-time home buyer or selling a luxury property.
REALTOR ® BROKER ASSOCIATE

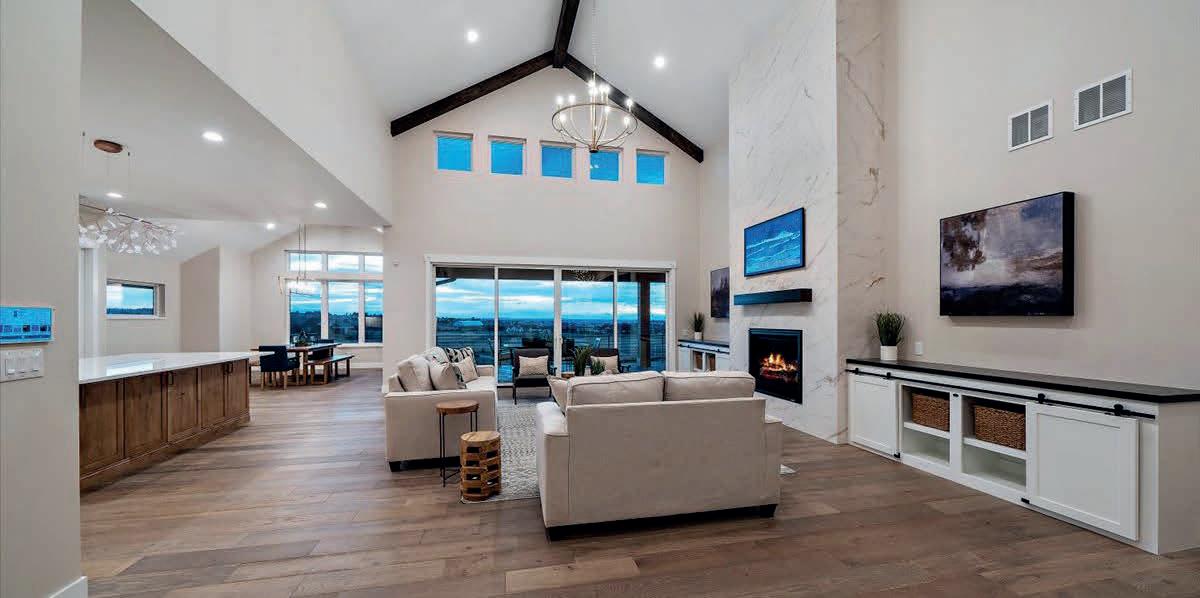

A native to Colorado, Paige has a rare insight to the ever-changing Denver real estate climate. An award-winning broker, Paige specializes in residential developments, custom home design and construction, managing builder programs, and strategic marketing efforts. Paige strives to deliver exceptional results through active communication, attention to detail, and a personalized approach to buying and selling homes.

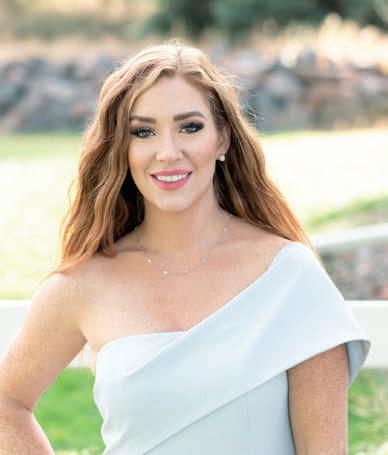
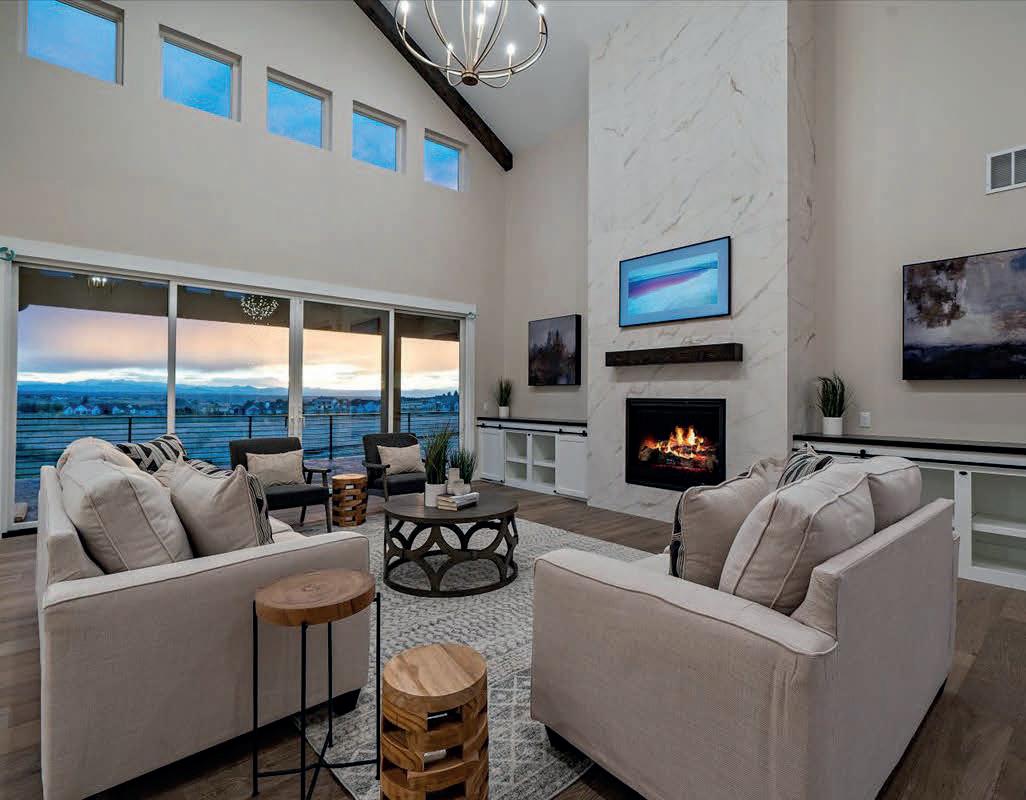 Doug McLaughlin
Paige McLaughlin
Doug McLaughlin
Paige McLaughlin

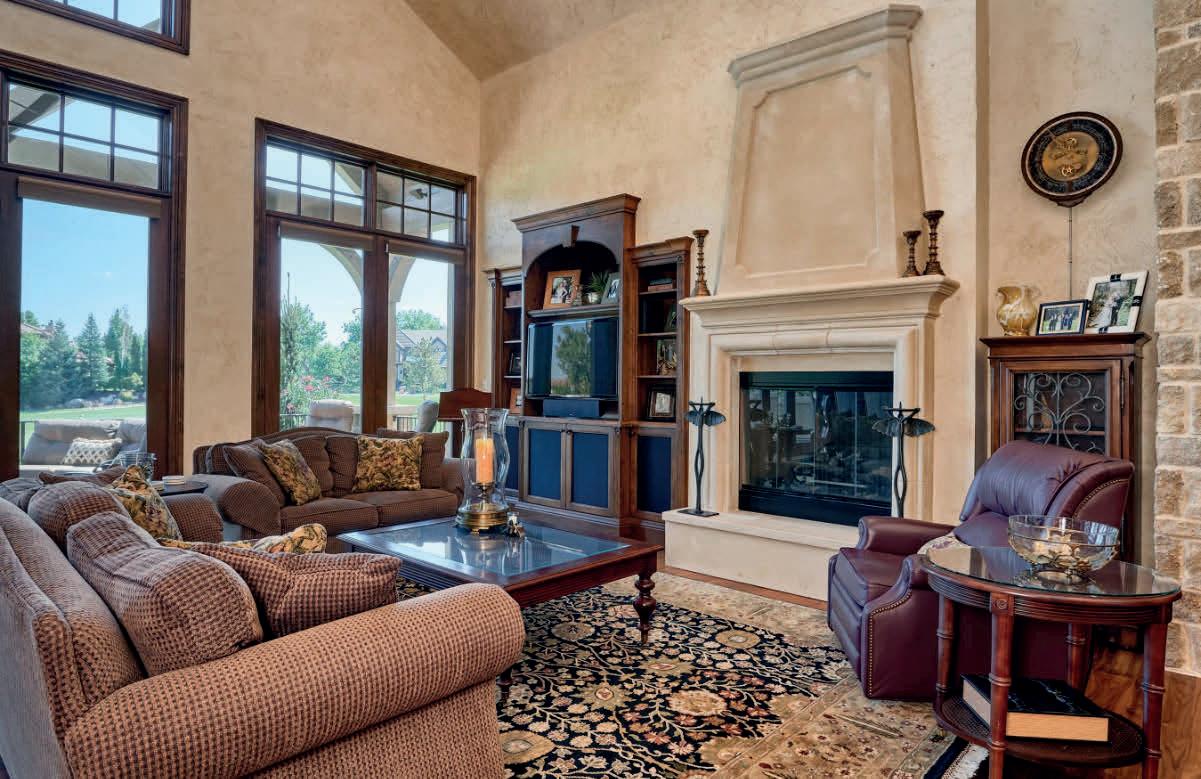

EUROPEANSTYLE ARCHITECTUREAND WORLDCLASS CURBAPPEAL 9191E.HarvardAvenue Denver,CO80231 FEATURES 3,583+3,583Sq.Ft. 4Bedrooms,5Bathrooms GreatRoomwithFireplace LuxuriousPrimarySuite Chef’sDreamKitchen RanchStyleFloorPlan WalkoutLowerLevel $2,925,000 www.TheRealEstateExperts-Denver.com Callusforinformationonthisbeautifulhome 303-522-5550 OneoftheMostEnchantingHomesinCherryCreekCountryClub 14


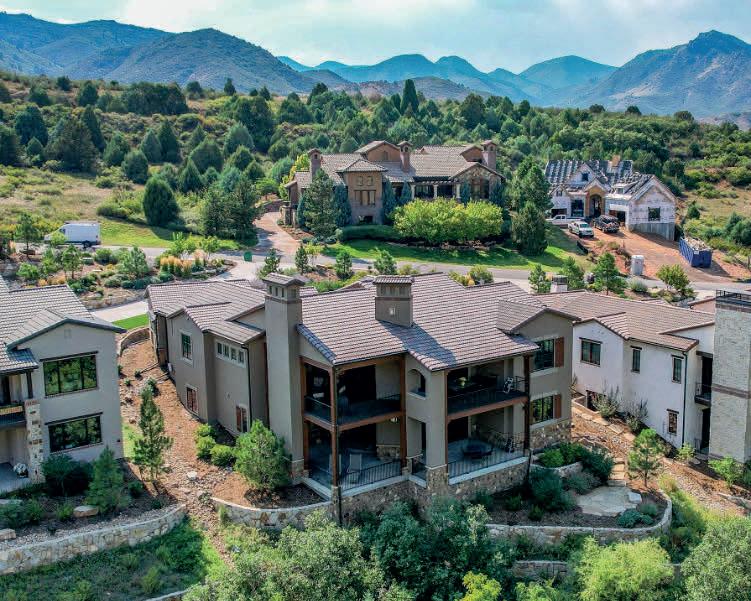
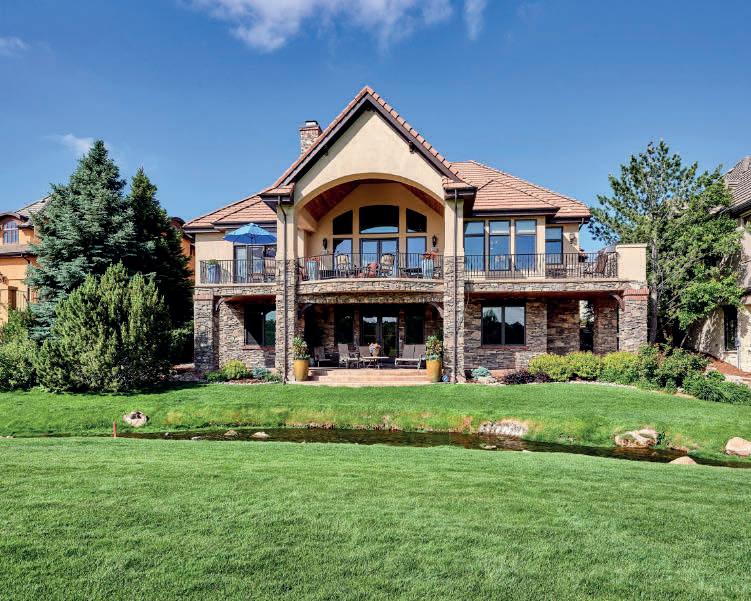

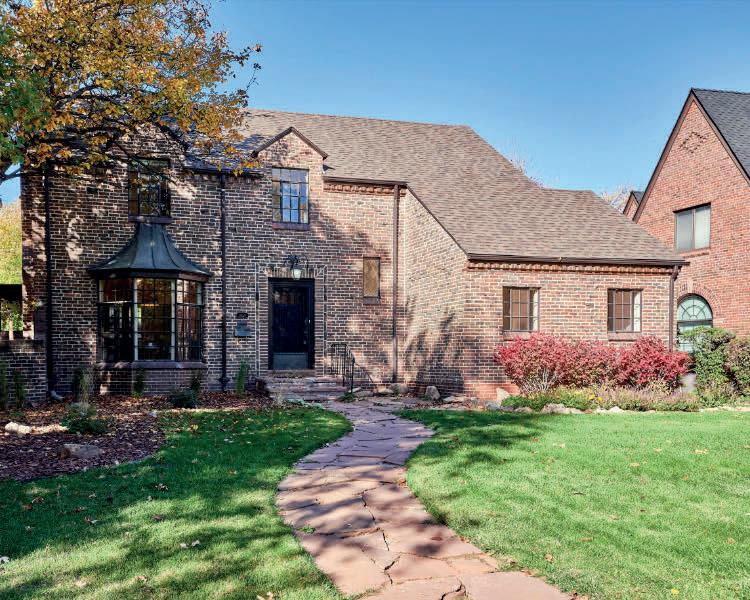
DENVER CHERRYCREEK GREENWOODVILLAGE CHERRYHILLS CASTLEROCK CASTLEPINES JONATHANKEILER 303-619-2917 jkeiler@classicnhs.com TAYLORPALESE 720-258-5669 taylor.palese@gmail.com RIKEPALESE 303-522-5550 rpalese@classicnhs.com www.rikejon.com www.TheRealEstateExperts-Denver.com FindingYour DreamHome isEasierThan YouThink AskUsHow! @rikepaleserealestate 2000E.12thAvenue#14A Littleton,CO80206 3Beds|2Baths|2,163sf $1,495,000 UrbanlivingintheheartofthecityatTwoThousand CheesmanEast,oneoftheDenverareasiconic highriseresidenceswithmagnificentviews. 8262RaphaelLane Littleton,CO80125 3Beds|4Baths|4,547sf $2,195,000 Amazingtasteandthoughtfuldesignhasgone intocreatingthiswarmandwelcomingmountain homeinthedesirableRavennaCountryClub. 9175E.WesleyAvenue Denver,CO80231 4Beds|6Baths|5,835sf $2,895,000 OneofakindCherryCreekCountryClub customEstatehomewithrecentupdates, fairwayviews,andaserenewaterfeature. 1959LeydenStreet Denver,CO80220 5Beds|3Baths|3,393sf $1,545,000 StatelyTudorononeofthebestblocksinParkHill. Createyourparadiseinthecityonlyminutesfrom neighborhoodshopping,schoolsandparks.
STUNNING VIEW OF THE MOUNTAINS & MAPLE GROVE RESERVOIR
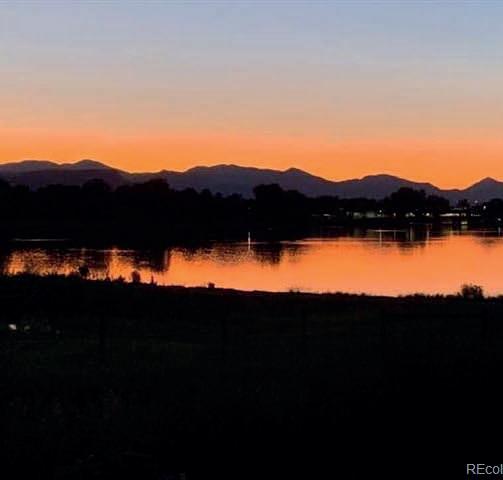
2045 URBAN DRIVE, LAKEWOOD, CO 80215
4 beds | 3 baths | 3,037 sqft | $1,055,000

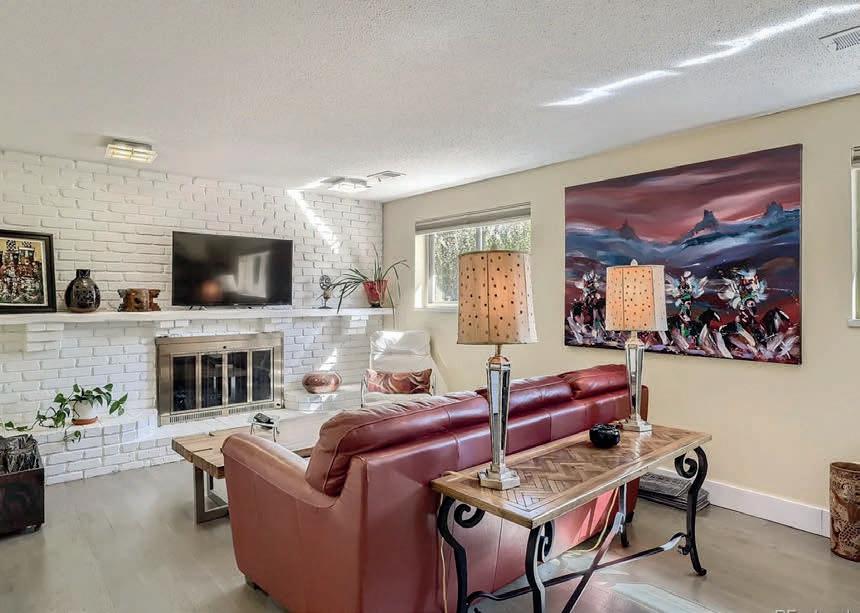
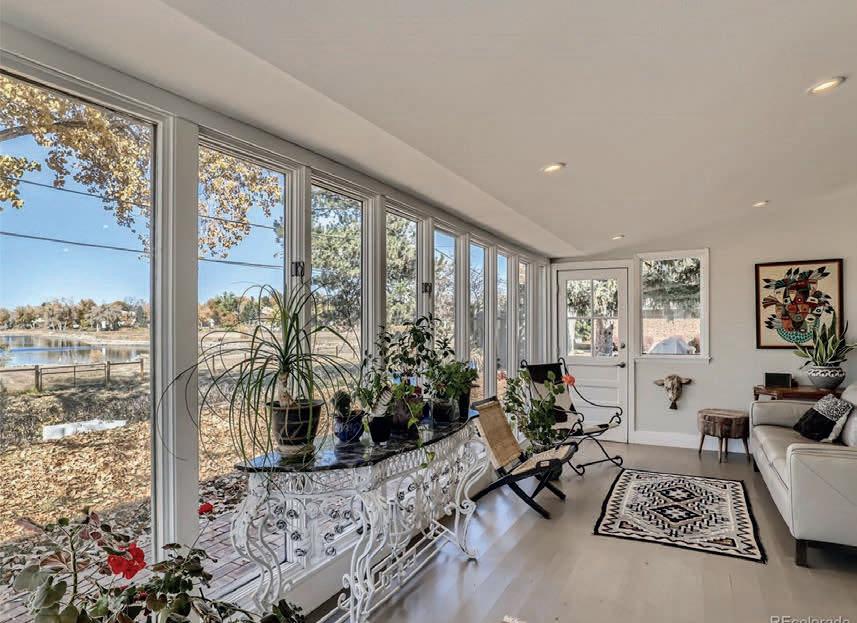

Rare opportunity to enjoy a stunningly remodeled home with a full-length view of the mountains & Maple Grove Reservoir! Entertain guests on the spacious main floor. A bright, vaulted, open area complete with kitchen, dining & sitting areas all in one. The contemporary kitchen features European cabinets, JennAir appliances throughout, a large island, induction cooktop, stove, side-by-side stainless refrigerator, slow-close drawers/doors, skylight & much more. Enjoy the beautiful colorado weather with your backyard natural gas JennAir bbq grill while watching the sun set over the water. The yard also has a front & back sprinkler system, a raised garden bed, a gorgeous fountain & American plum trees. This home is both spacious & cozy with over 3000 sq ft on 4 different levels, a wood-burning fireplace, lots of storage, as well as newer windows & roof. All 3 bathrooms have been tastefully remodeled & new hardwood was installed in the main rooms, hallways & master. With over $180k in improvements you will not be disappointed. The location is ideal. Close to Rolling Hills Country Club, Applewood Golf Course, Colorado Mills Mall, Denver West shopping/dining as well as i-70 & the mountains. Bonuses include: 1) solar panels (approx. $15k value) and 2) architectural plans for a 2nd master suite, which can be built above the 2-car garage (approx. $10k value). Come & see for yourself the charm of this unique property!
Dawn H. Murray REALTOR ®
303.931.9387
dawn@gren.me
www.globalrealestate.network


154 New Norwalk Road #154, New Canaan, CT 06840
16
Dawn H. Murray

303.931.9387
dawn@gren.me
www.globalrealestate.network
With 21 years of experience in the Denver Metro real estate market, Dawn has sold several milliondollar homes & even a $3.3 million-dollar shopping center. She is a fierce competitor & negotiator with a “do whatever it takes” approach. She accomplishes things for both buyers and sellers that other realtors do not. For example, she created a bidding war for her seller during the height of COVID. Buyers love that her knowledge & expertise enable her to write offers that often beat higher-priced offers. Having put a buyer under contract just 3 days before Christmas, she is successful transacting business at all times of the year. Her experience in the commercial arena as well as with her own fix-n-flips gives her an edge when working with residential income properties & investors. Whether you are purchasing new construction or selling a downtown condo, Dawn will get the job done with no hassle and a fun, easy-going attitude. Her communication skills are unmatched and make the difficult process of selling a home seamless & stress free. With a stellar reputation, Dawn has been referred to clients all over the Metro area from Erie to Castle Rock as well as downtown & the suburbs. Her affiliation with Global Real Estate Network provides vast marketing exposure and adds a new dimension for luxury home sellers. Last but certainly not least, you get a high-caliber, full-service realtor at an unbelievably competitive rate. She does not cut corners & will get you top dollar for your home. Contact Dawn for all your real estate needs. You will be glad you did!

Vast Experience At An Affordable Rate ”
“
2 BEDS | 2 BATHS | 2,409 SQ FT | $1,185,000 Immaculate and beautifully maintained residence in the Belvedere Condominiums. Quality and attention to detail, including a William Ohs kitchen, stunning bathrooms, crown moldings, deep baseboards, and custom woodwork throughout. Gorgeous kitchen includes Sub Zero, Thermador and Fisher Paykel appliances, New Mexico sandstone countertops, decorative tile backsplash and butler’s pantry. Living room with electric fireplace, beautiful wood mantel, granite surround, and balcony access. The dining room, with custom built-ins, sparkles with a crystal chandelier and city and museum views. Private office/third bedroom, luxurious primary suite with oversized bedroom, primary 5-piece bathroom and an en suite guest bedroom with artistic ¾ bath. Two garage parking spaces. Located close to Downtown and the museum district.

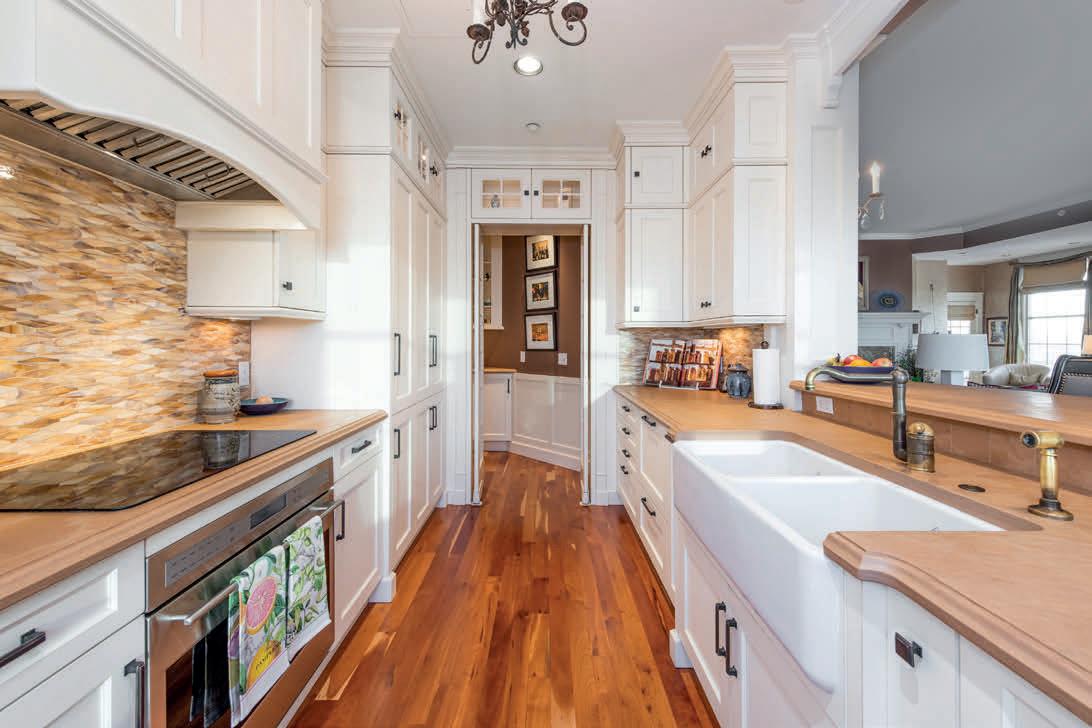




KEVIN GARRETT BROKER ASSOCIATE 303.520.4040 kevin@kentwodcity.com MATT MCNEILL BROKER ASSOCIATE 303.949.9889 matt@kentwoodcity.com DEE CHIRAFISI BROKER ASSOCIATE 303.881.6312 deec@kentwoodicty.com
475 W. 12TH AVENUE #11E – GOLDEN TRIANGLE
4 BEDS | 4 BATHS | 4,431 SQ FT | $2,495,000 Gorgeous, historic, brick and timber loft with exposed wood beam, brick walls, and timber ceilings at the Volker Lofts. 566 square feet of private brick paved patio on the first floor with your own exterior street access. Soaring ceilings, large windows, and beautiful architectural details. Dramatic, 2-story, living areas with a central wood and iron staircase. Chef’s kitchen with curved island bar and stainless-steel appliances, countertops and full backsplash. The upper level has a luxurious master suite with 5-piece master bath and office. The lower level has a family room, rec room, guest bedroom and bath, wine room and rock-climbing wall! Situated in LoDo on a quiet street that dead ends at a playground with easy access to I-25 and the Pepsi Center, Union Station and Riverfront just blocks away!


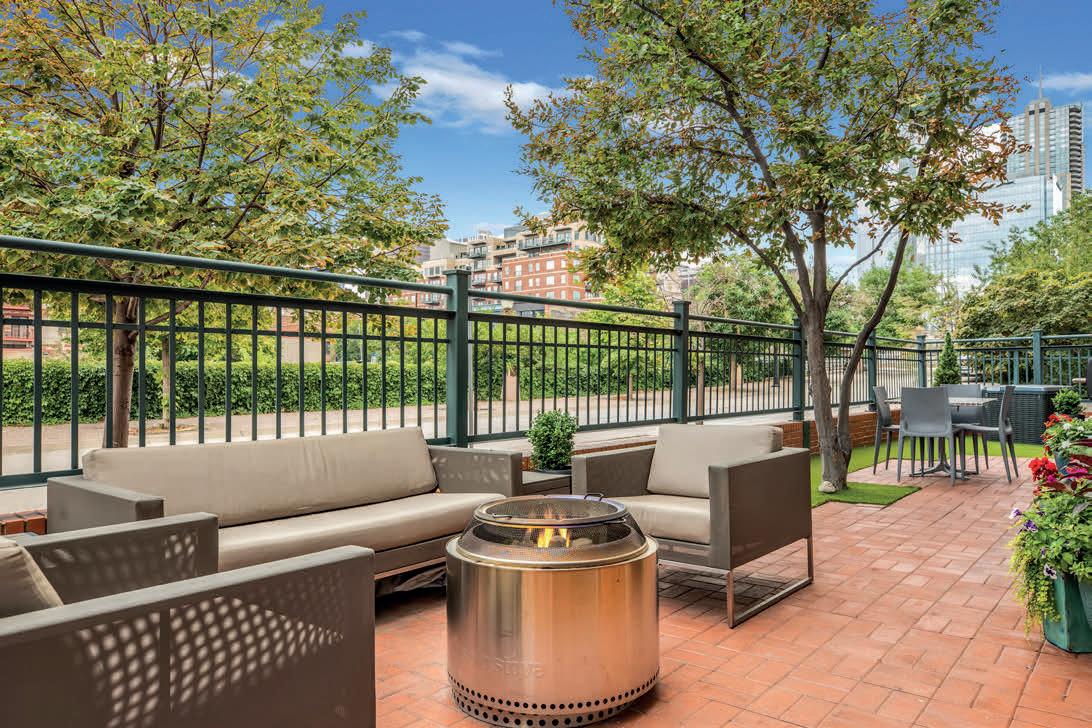
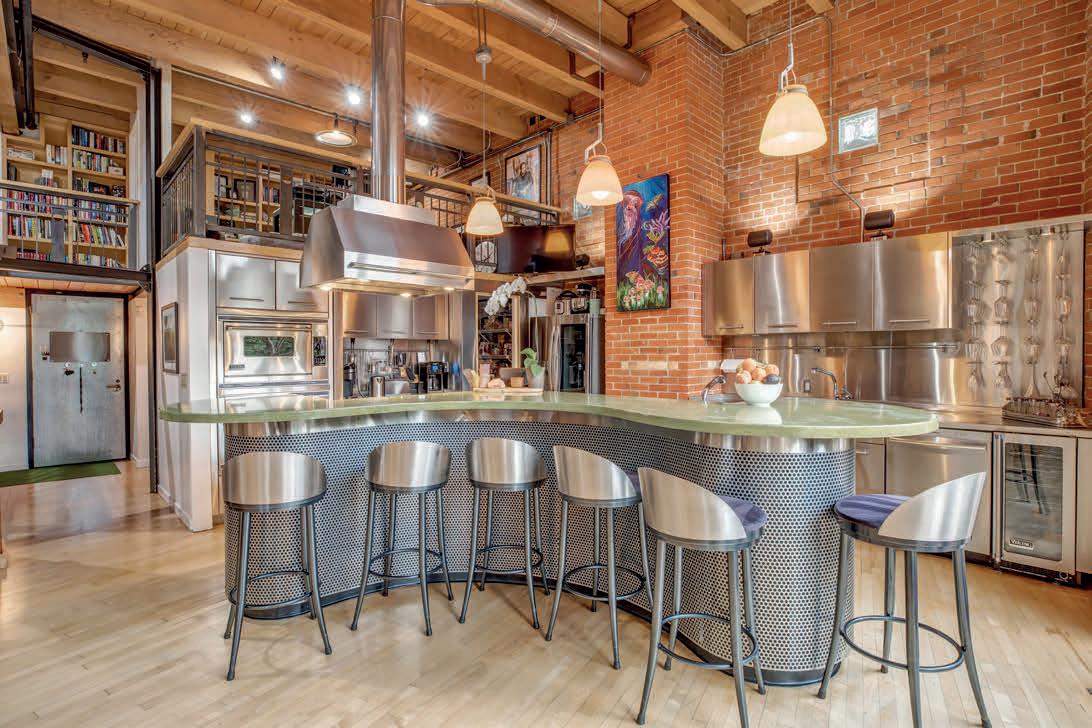
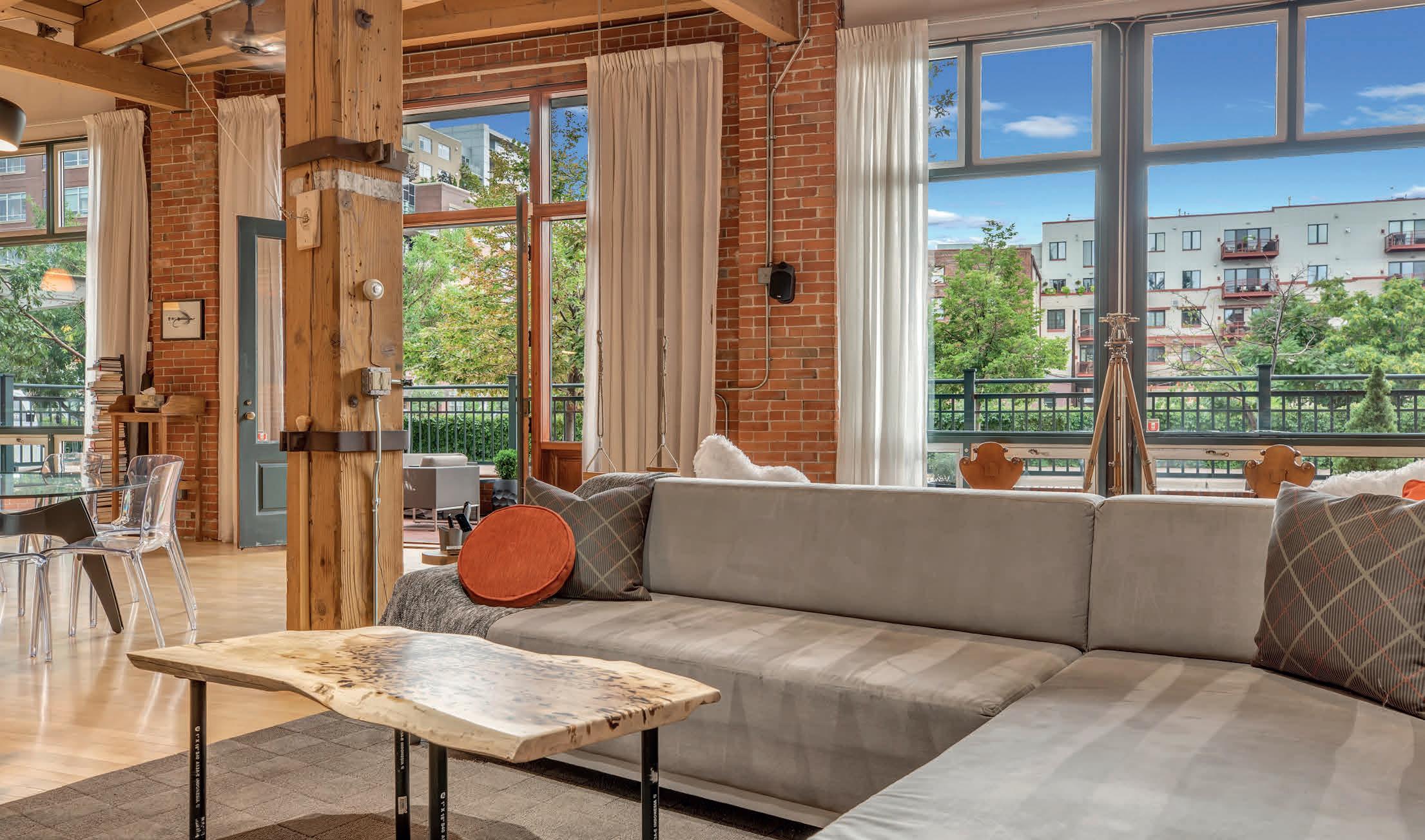

KEVIN GARRETT BROKER ASSOCIATE 303.520.4040 kevin@kentwodcity.com MATT MCNEILL BROKER ASSOCIATE 303.949.9889 matt@kentwoodcity.com DEE CHIRAFISI BROKER ASSOCIATE 303.881.6312 deec@kentwoodicty.com
1628 14TH ST. 1A – LODO

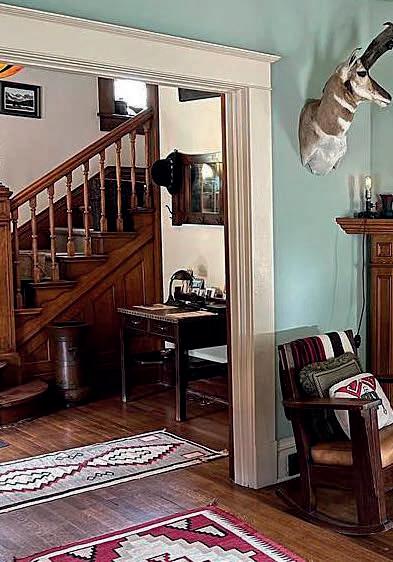
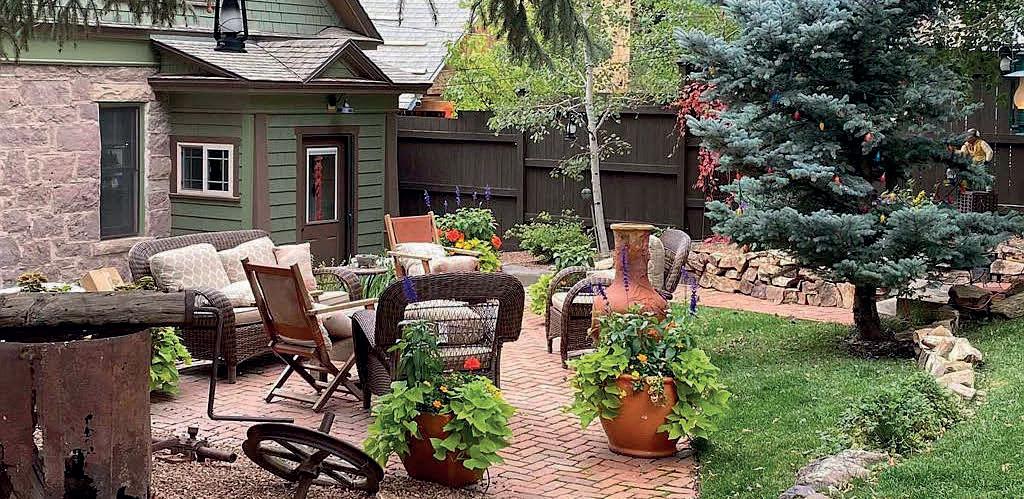
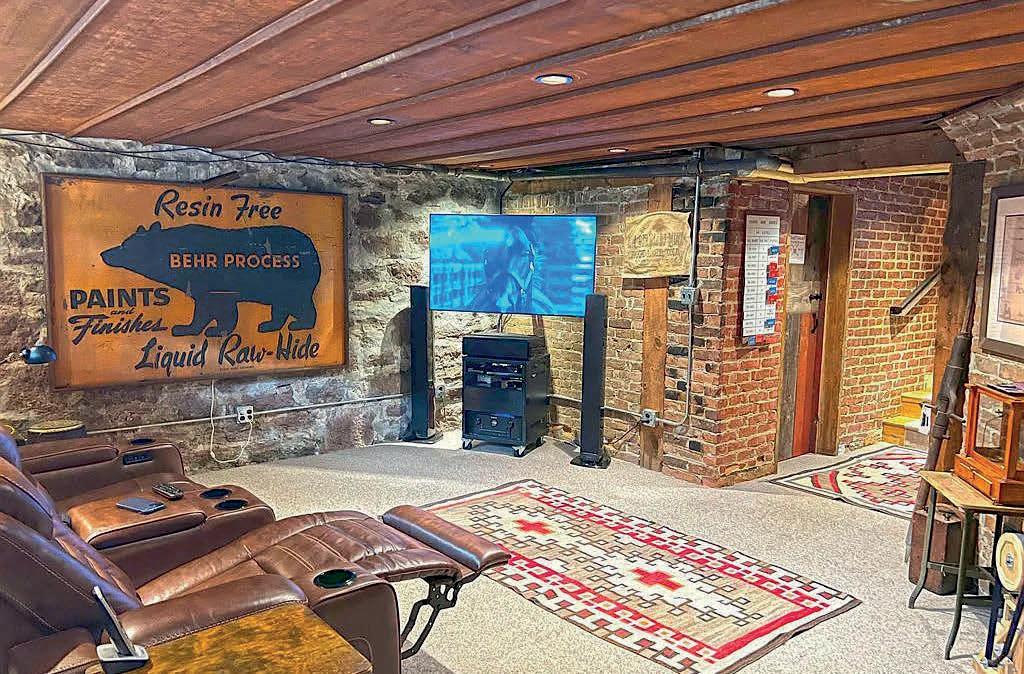
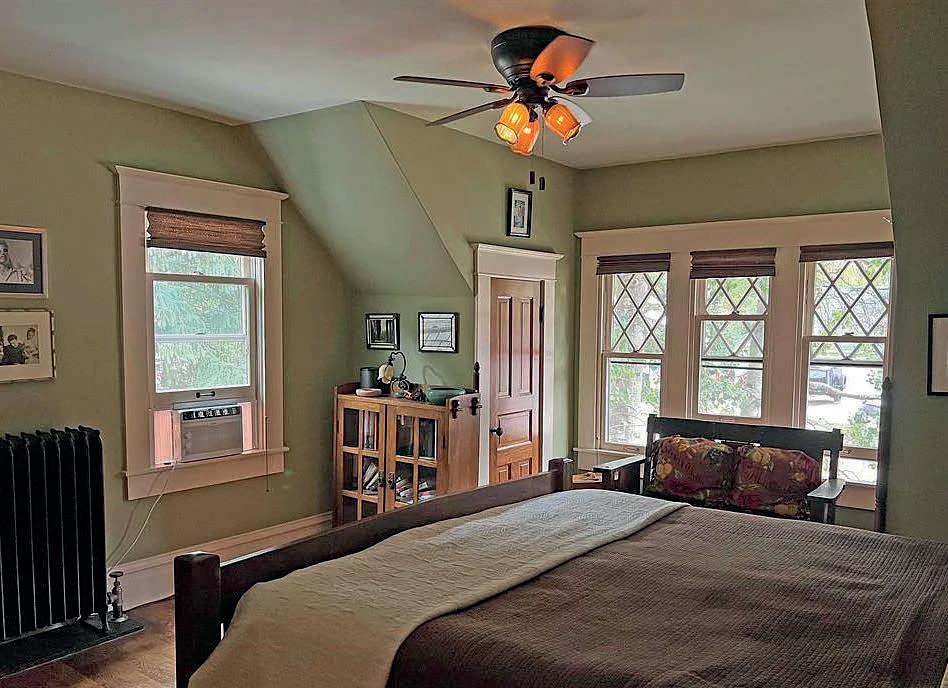
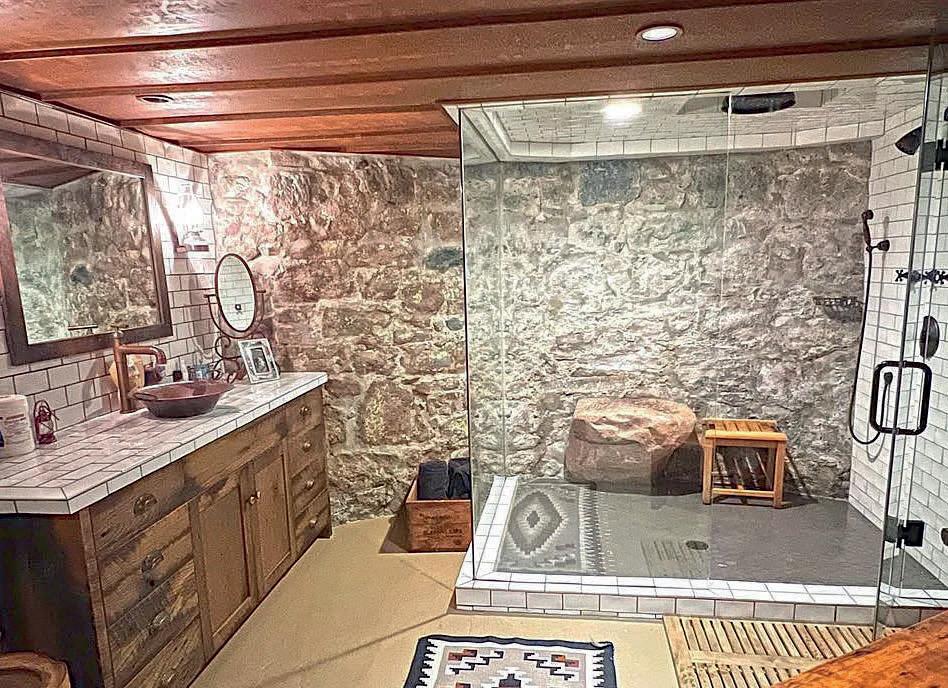
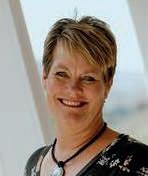
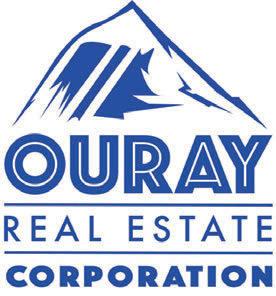
www.ourayrealproperty.com 635 Main Street, Ouray, CO 81427
C: 970.596.1219 O: 970.325.4663 lindseyrealestate@gmail.com
20
Peggy Lindsey BROKER | OWNER
Classic Vintage Stone Home
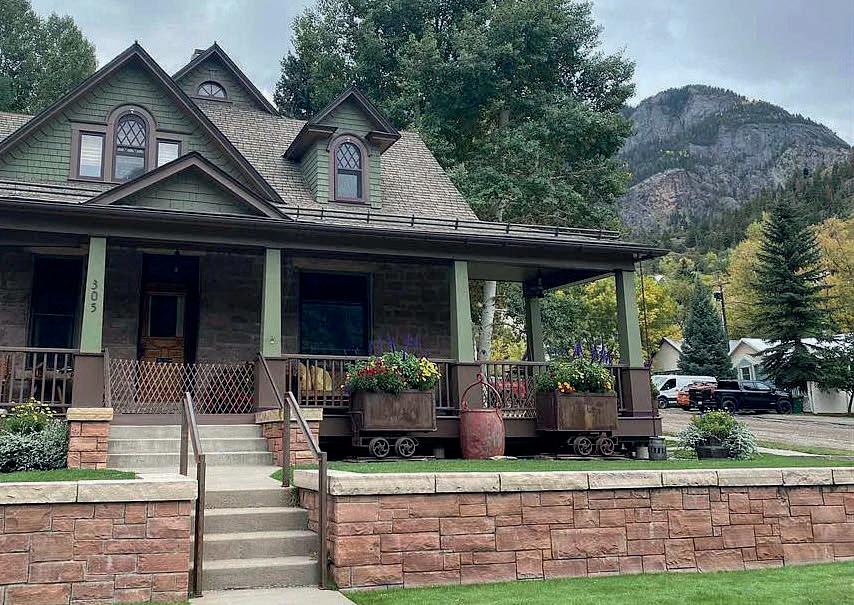
This Classic 1902 vintage stone home has been meticulously restored by its current owner to its original glory. With four bedrooms, three and a half baths, a formal dining room, formal living room with an ornamental fireplace and a very cool stone walled den this home has room for the entire family. The kitchen is just adorable with period (old looking) new appliances and lighting, soapstone counter tops and hardwood floors.

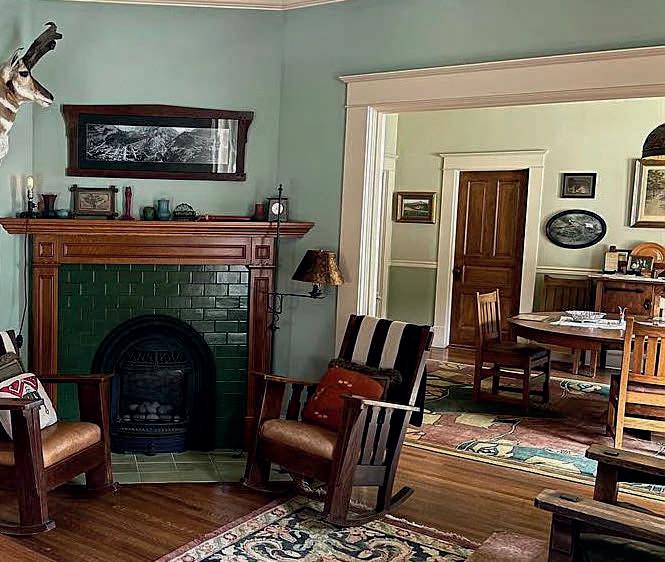
All the bathrooms are newly remodeled and gorgeous. The private backyard is like a Shanghai la, it’s just awesome. The two car garage has a loft for storage and a workshop attached to it.
This home is zoned C-1 meaning you can use it for a business, a short term rental or a residence.
305 MAIN STREET, OURAY, CO 81427 $1,890,000 | 4 BEDS | 4 BATHS | 2,683 SQ FT
CHARM OF YESTERDAY
700 MACON AVENUE, CANON CITY, CO 81212


Remarkable example of early 1930’s architecture. This all brick home has been retained with the charm of yesterday including coved ceilings and beveled glass windows. It has 3 bedrooms and 2 baths. The location allows it to also be used for an office or commercial endeavor. It’s in an area with other historic homes and a half block to Main Street. On the opposite corner is the St Cloud Hotel, the historic center of our town. You could possibly live there and sell your crafts or antiques.
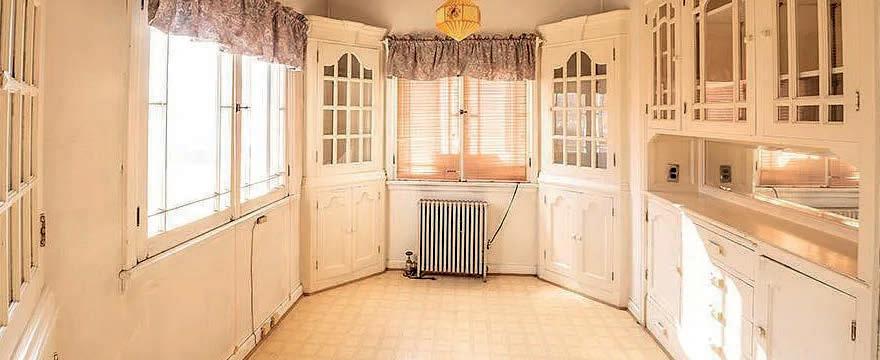
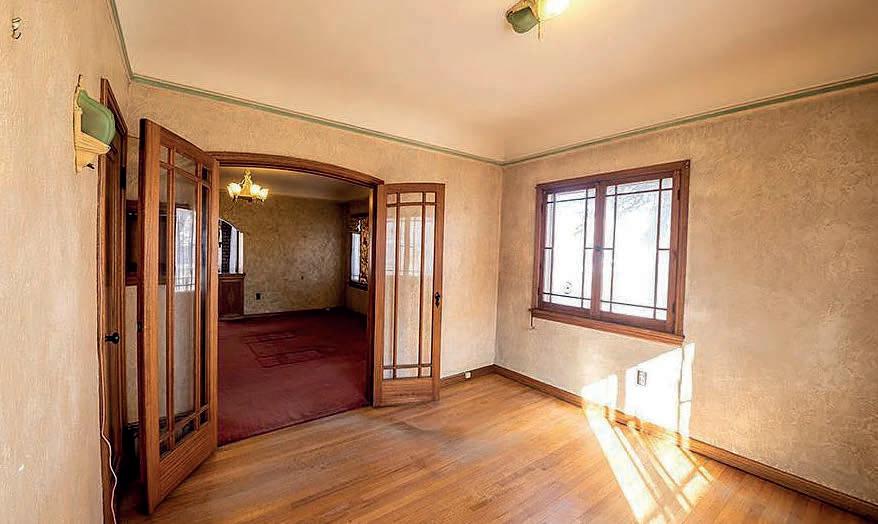


Prices at $449,500
Preston Troutman BROKER | PARTNER
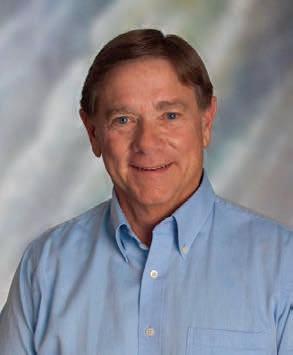
719.671.9502
719.275.2305
ptrout67@gmail.com
703 Royal Gorge Blvd Canon City, CO 81212-3750
22
The historic Bradbury house located on one of the four corners of classic homes in the well known historic area of Canon City. The home has been preserved with the original architectural standards from the 1800’s. These homes are rarely offered for sale. This home could have many uses, for someone who has a need to display antiques to someone who might want to offer the home for vacation rental. In 2011 some restorations were completed to include an updated heating system and a new roof. You will be fascinated by this home and by its history and its location.





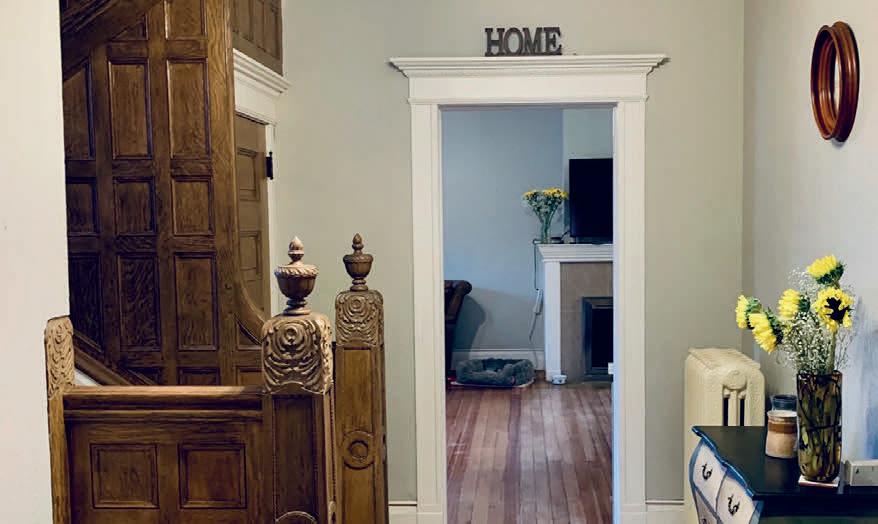

703 Royal Gorge Blvd Canon City, CO 81212-3750 Preston Troutman BROKER | PARTNER 719.671.9502 719.275.2305 ptrout67@gmail.com HISTORIC BRADBURY HOUSE
GREENWOOD AVENUE, CANON CITY, CO 81212
830
Prices at $428,000
REALTOR®

303.829.7474
awatkins5280@gmail.com
http://www.6455dakotaridge.com

STUNNING ESTATE ON 35 ACRES
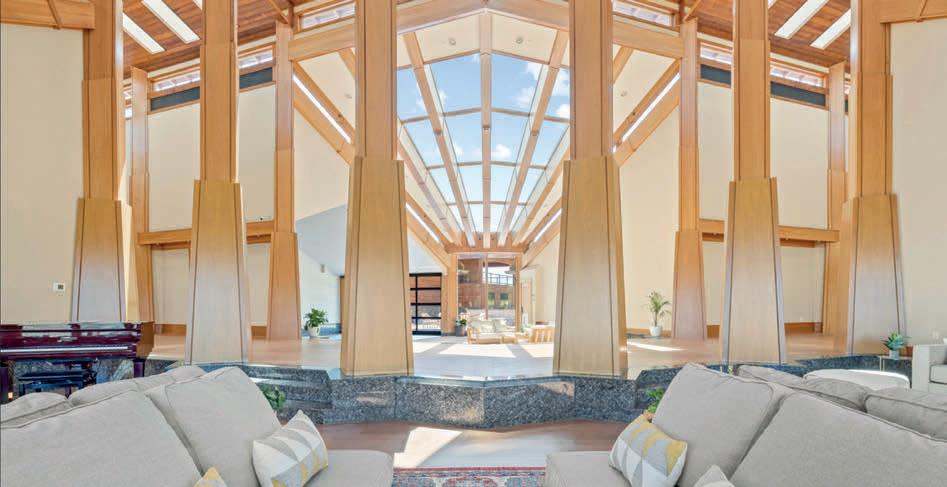
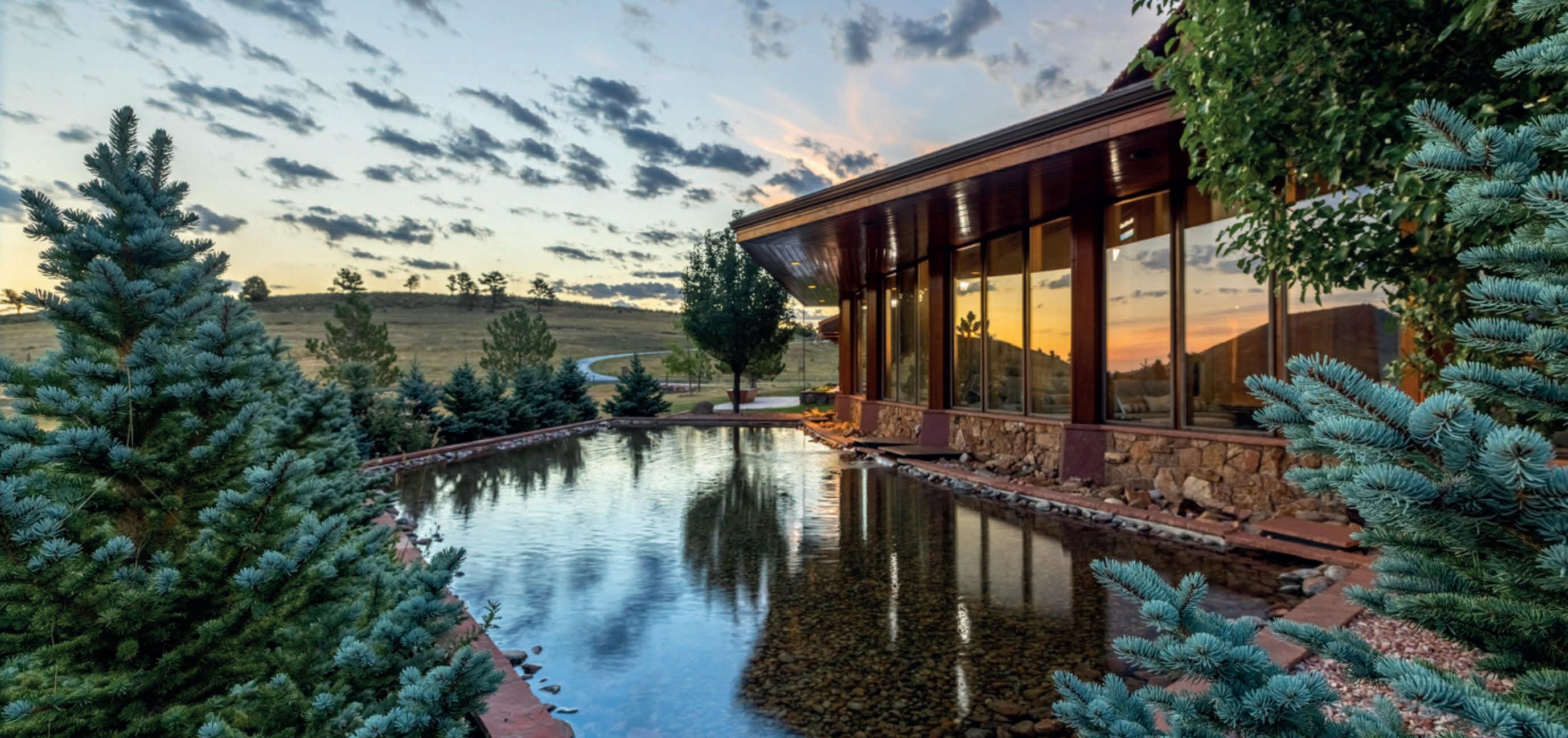
Tucked in a secluded community just 10 minutes from Golden and less than 30 minutes from Denver, this estate on 35 acres in the private and gated neighborhood of Bear Tooth Ranch is an architectural masterpiece. A beautiful stone and wood entryway lead to a stunning interior hallway that has been renovated with carefully chosen Cherry custom pillars to compliment brand new wide-plank hardwood floors; all with impeccable attention to detail. Thoughtfully placed skylights on the high ceilings of the grand hallway, as well as walls of windows, allow for natural light to flow throughout and make the stunning mountain views and wildlife wandering by enjoyable from any room.



Amanda Watkins
$7,200,000 | 5 BEDS | 10 BATHS | 17,716 SQ FT
6455 DAKOTA RIDGE DRIVE, GOLDEN, CO 80403
24
DENVER’S BEST KEPT SECRET
300 SOUTH YORK STREET
Located just South of Country Club and North of Wash Park is one of Denver’ most private and secluded estates. Designed in 1940 this historic beauty with its original touches and designs captures the eye of those who can appreciate its authenticity! Spanning over 8700 sf of living space with 5 beds & 9 baths, this opulent retreat is prepared to cater to all lifestyles. Proudly perched on the crest of a hill, hidden amongst the trees and lush landscaping, 300 S. York is a unique Denver treasure. Designed by Colorado’s most notable architect, Burnham “Bernie” Hoyt (1887–1960), the official architect for Denver Parks and Recreation in addition to Red Rocks Amphitheatre (1941), his most famous work. Hoyt masterfully incorporated many of his ideas and details into 300 S. York towards the end of his famed career. From the park-like setting and hints of modernism in the entry bar, 300 S. York showcases Hoyt’s best work in an elegance and grandeur not easily found in Denver. The property has been lovingly and meticulously maintained to preserve all of its original architectural detail. Along with careful preservation, the home includes many modern amenities, seamless additions, advanced security system and mechanical upgrades. This is a rare offering in the heart of Denver!
OFFERED AT $7,900,000 | www.300SYork.com


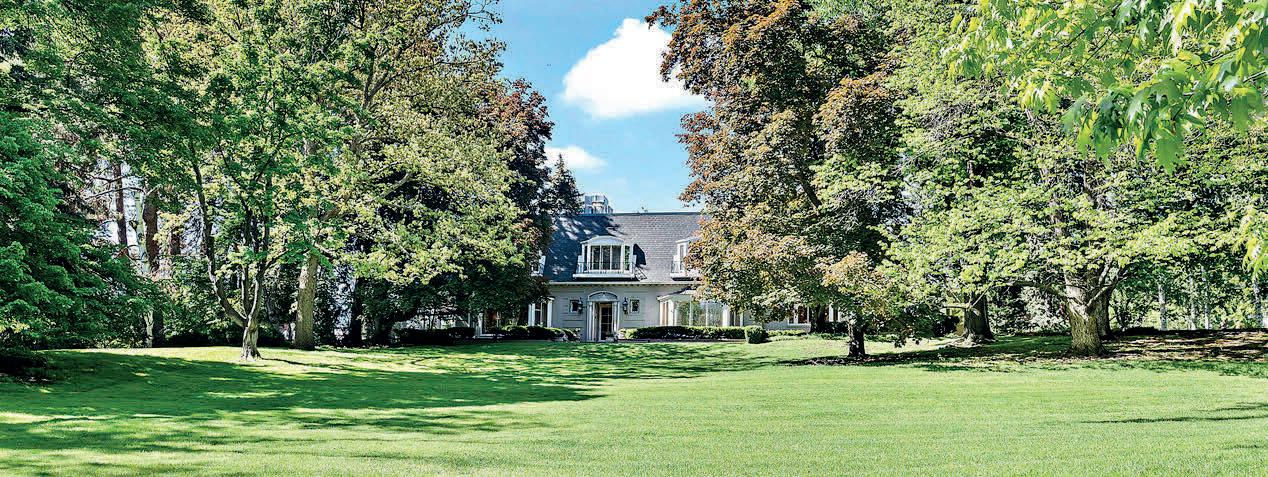
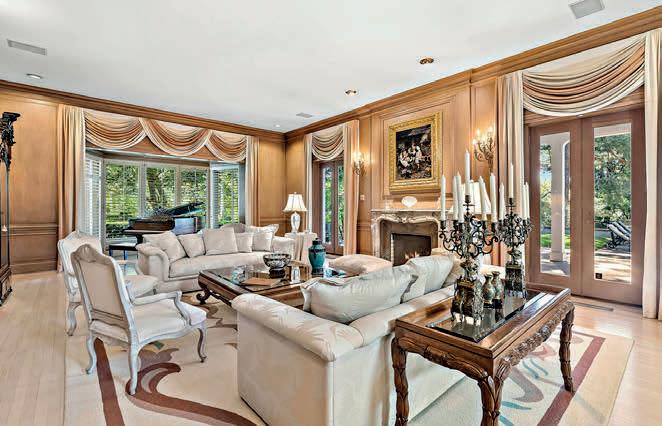
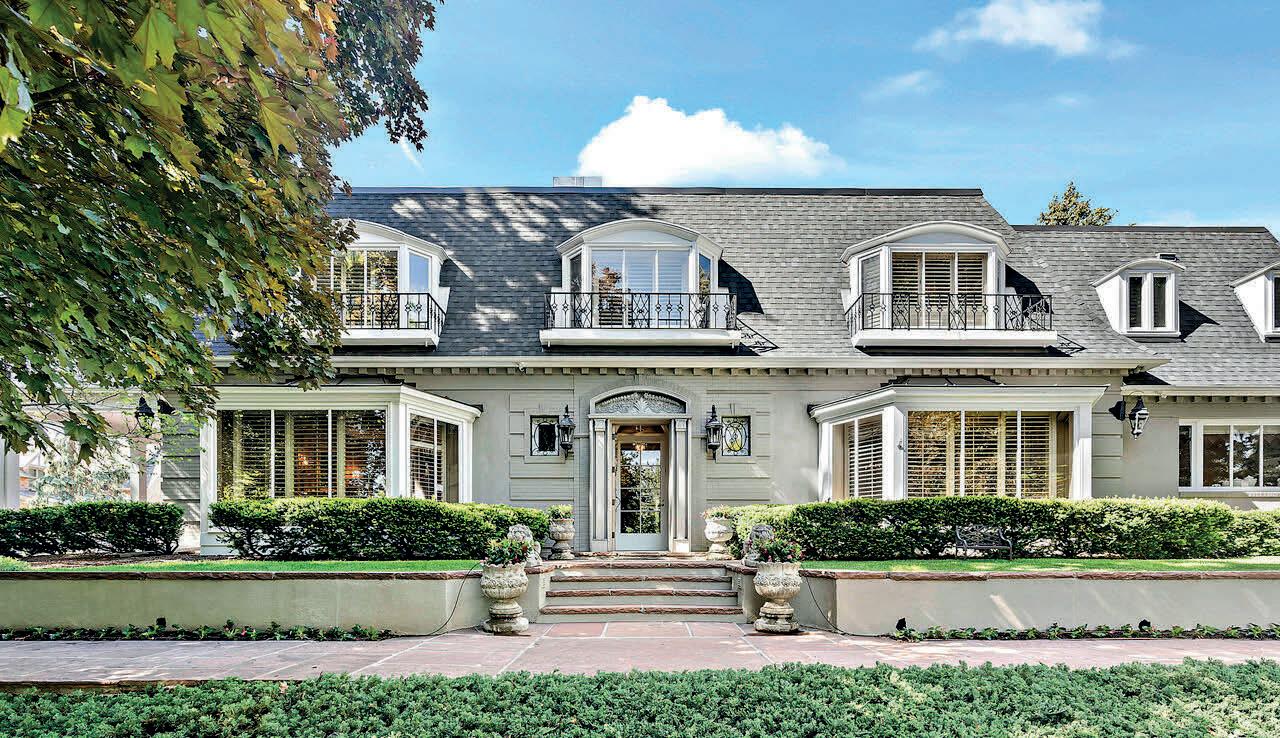
Ian Wolfe
THE
WOLFE-BOUC GROUP
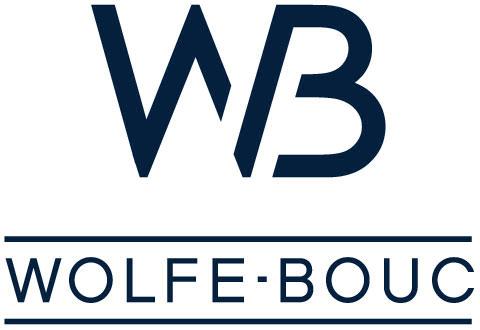

303.809.3531
ian@wolfe-bouc.com
www.wolfe-bouc.com

Sotheby’s International Realty® is a registered trademark licensed to Sotheby’s International Realty Affiliates LLC. An Equal Opportunity Company. Equal Housing Opportunity. Each Office is Independently Owned And Operated.
Top Colorado Towns & Cities that are Dream Getaways for Skiers
Colorado is the U.S.’s premier destination for those who want to hit the slopes. The presence of the Rocky Mountains and snowy conditions make for ideal skiing and snowboarding, and Colorado is circled on every avid skier’s bucket list. There are many towns and cities in Colorado with excellent proximity to world-renowned mountain resorts that provide gorgeous settings for a winter getaway.
Let’s explore some of the towns and cities in Colorado that are the best for skiers and snowboarders.
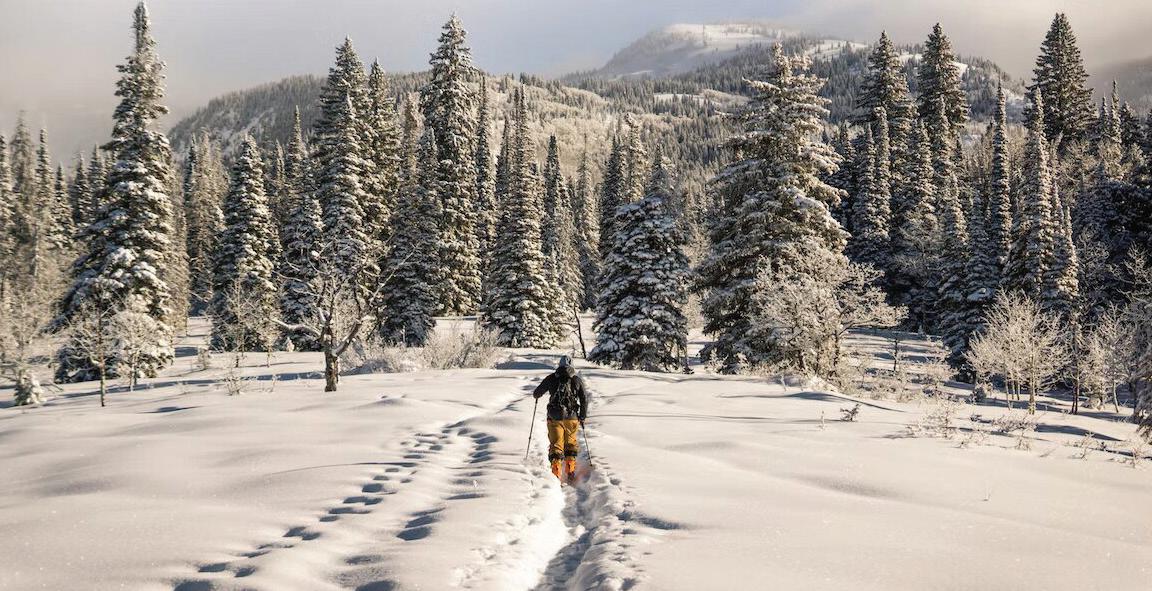

Steamboat Springs
Steamboat Springs is a small city that is an unmatched winter getaway due to the presence of the Steamboat Ski Resort. This is a massive area with diverse terrain. Steamboat Ski Resort alone includes six peaks. The town also has geothermal hot springs for warming up after a day on the slopes.
Telluride
Telluride is a historic town in the Rocky Mountains with an appealing culture and renowned museums and performance venues. The Telluride Ski Resort is one of Colorado’s top spots for skiers, with a variety of terrain that will challenge those of all experience levels. Telluride itself has been featured by Travel + Leisure as one of the most idyllic ski towns in the country.
Snowmass Village
Snowmass is one of Colorado’s most famed skiing destinations, and Snowmass Village is the municipality at the heart of it. The Snowmass Ski Area includes a whopping 3,300+ acres of skiable terrain in one of Colorado’s prettiest areas. There are plenty of ski-in, ski-out lodging spots in the village, and it is less crowded than some of Colorado’s other popular alpine hotspots.
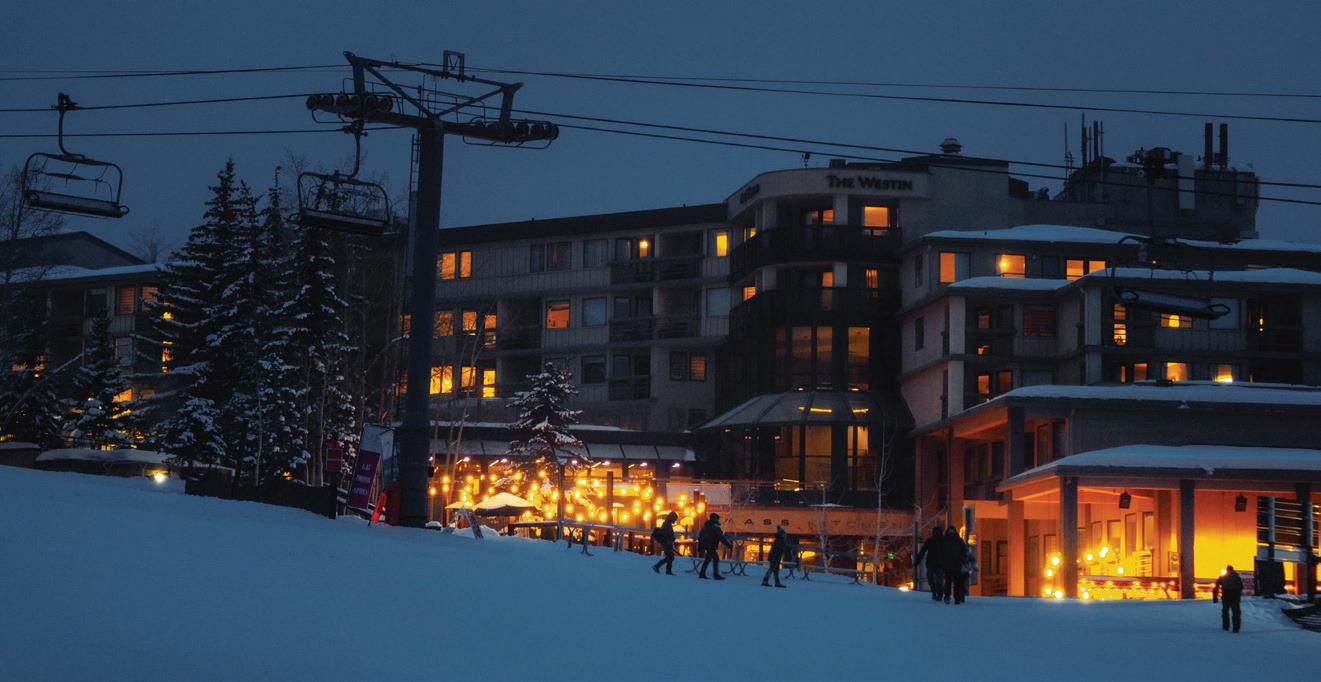 Steamboat Springs Ski Resort
Snowmass Village | Image credit: Josh Hild
Steamboat Springs Ski Resort
Snowmass Village | Image credit: Josh Hild
26
Vail


Vail is one of Colorado’s most famed destinations for skiers. It is a small town at the base of Vail Mountain, home to the huge Vail Ski Resort. This is one of the top resorts in the state, with incredible conditions and numerous runs. It also has luxurious lodging and fine dining destinations. The terrain parks and extreme runs will excite even the most experienced skiers.
Crested Butte

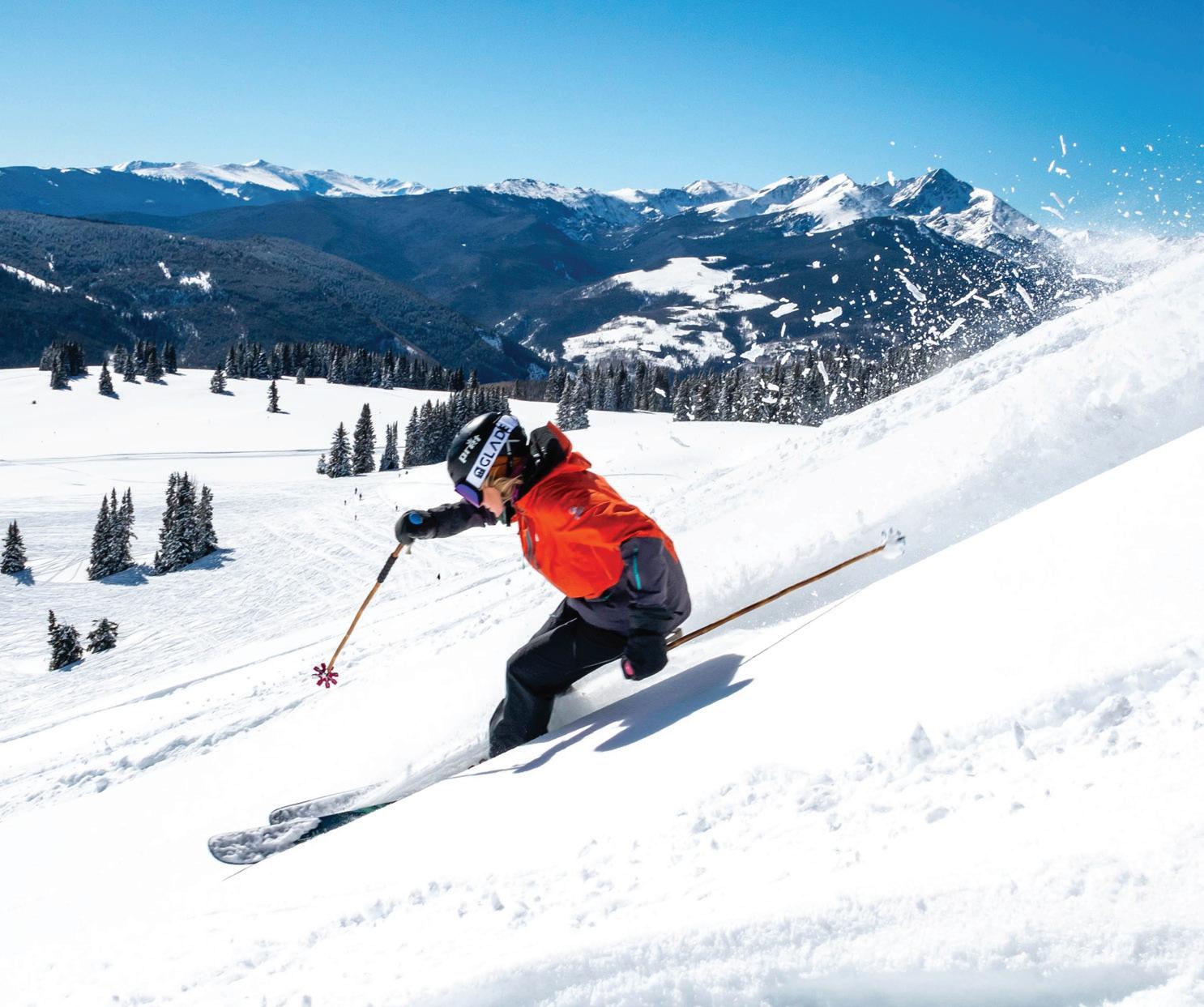
Crested Butte has a small permanent population, but it is a bustling hotspot in the winter due to the presence of the massive Crested Butte Mountain Resort. It is situated in the Rocky Mountains with perfect conditions, and the main town area has quaint shops and delicious dining choices on scenic Elk Avenue. Crested Butte Mountain Resort has exceptional options for skiers of all experience levels.
Aspen
Aspen might be the pinnacle of Colorado ski towns. This small city in the Rocky Mountains has long been a getaway where the wealthy and famous spend their ski seasons. Aspen Snowmass is a massive four-mountain ski area that includes the Snowmass Resort. It has some of the best ski runs in the country, as well as fine dining and trendy shops.
Durango
Durango is a small city near the New Mexico border surrounded by mountains. It is a popular destination yearround due to its natural beauty and vibrant culture, but its nearby skiing locations make it a must-see in the winter. A major ski resort within a short drive of downtown Durango includes Purgatory Resort. In addition to downhill, Durango is also an ideal area for cross-country skiing.
Keystone
Keystone is a quiet town in the mountains with a tiny permanent population, but a hotspot in the winter for its excellent ski setting. The Keystone Resort is a hugely popular winter destination and is a haven for skiers and snowboarders. It is a massive resort with 20 lifts, 130 trails, and 3,149 skiable acres. It has some incredible terrain, including a run that stretches for 3.5 miles.
Salida
Salida is a small town that has a picturesque look and cozy feel. It is an ideal destination for those who want to miss out on the big crowds but still enjoy perfect conditions. The nearby Monarch Mountain is the closest ski resort to the city and is one of the oldest ski resorts in the state. It has a total of 63 trails for skiers to explore.
Vail | Image credit: Glade Optics
Aspen | Image credit: Chase Baker
Monarch Mountain
ANTLER ROAD PIONEER CREEK RANCH
$5,875,000 | 3 BEDS | 4.5 BATHS | 7,255 SQ FT
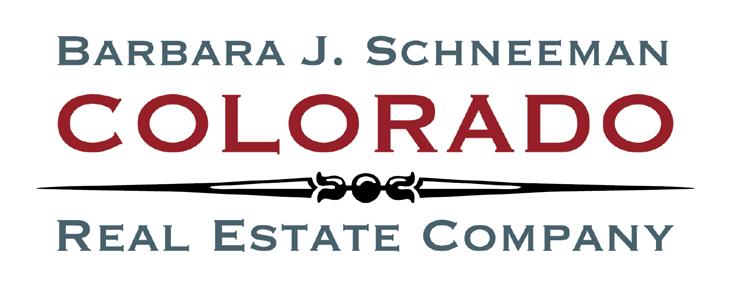
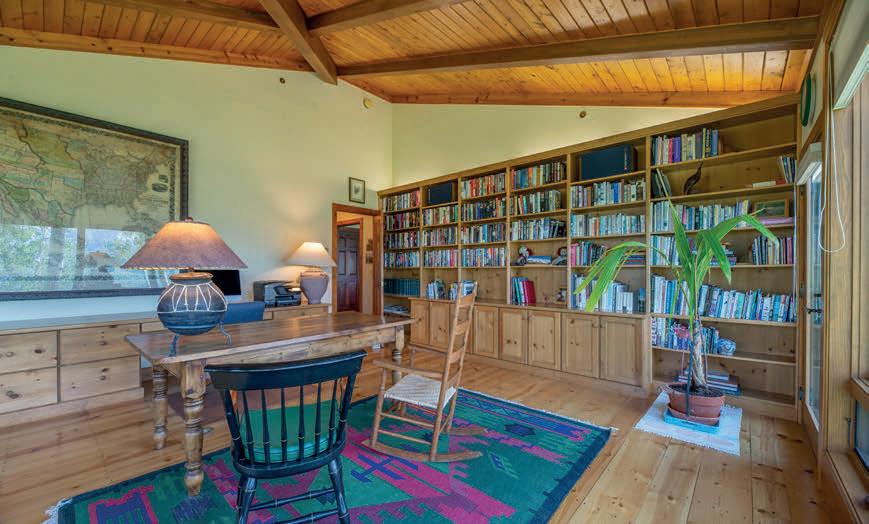

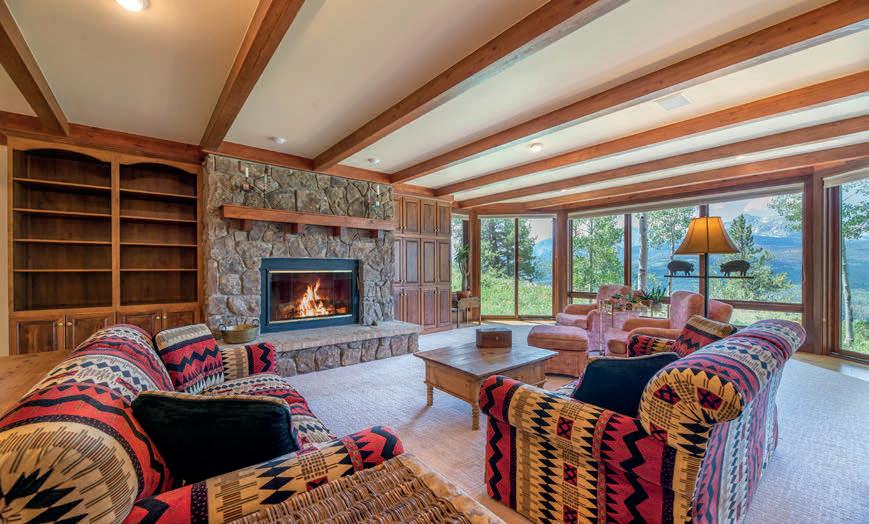
Located on 80 private acres at the pinnacle of Pioneer Creek Ranch, this home offers panoramic views of the Ten Mile Range in Breckenridge across the Gore Range. Backing to USFS land, enjoy endless trails of hiking or by horseback. A spacious ranch styled floorplan offers 3 bedroom suites plus a generous den and beautifully appointed kitchen; a large rec room, hot tub room and 3 car garage complete the home. Enjoy easy access to world class skiing, a jet port in Kremmling and the exciting new Silverthorne town core. This is the opportunity of a lifetime to own a legacy property in Pioneer Creek Ranch gated community.
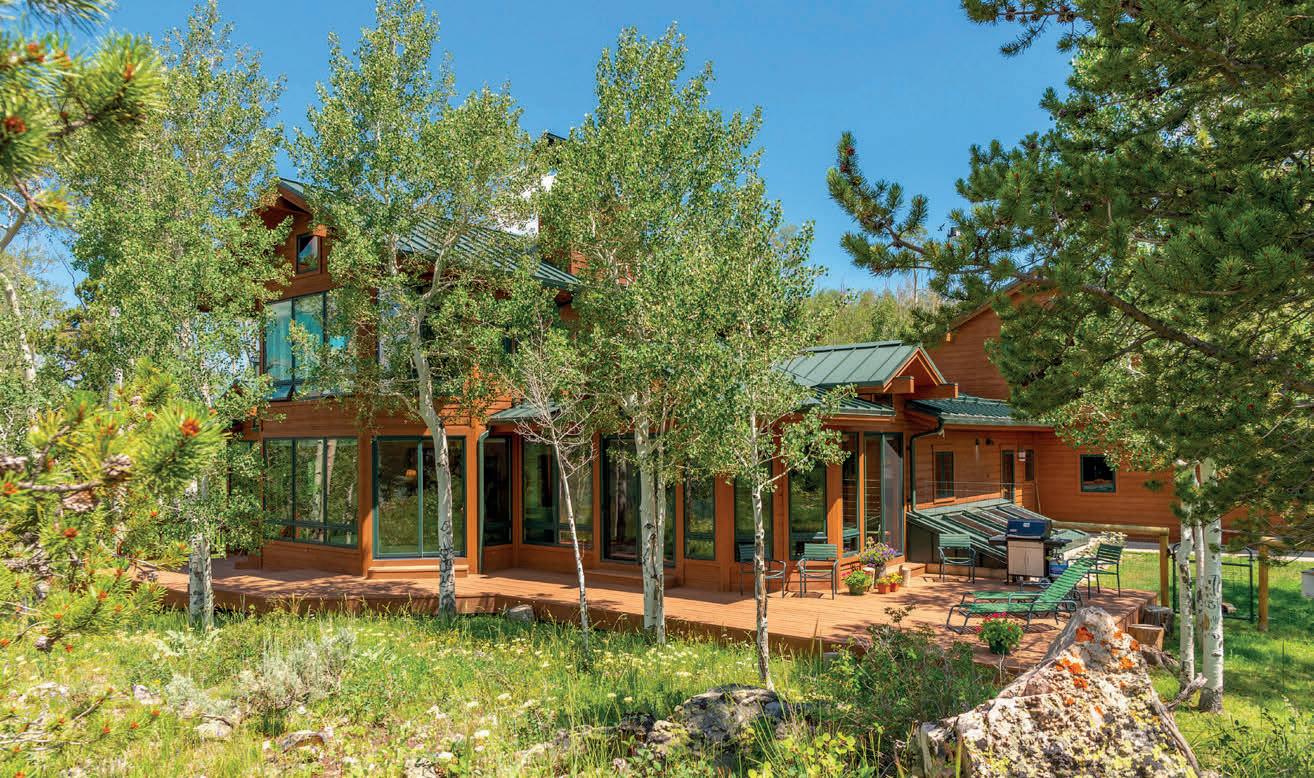
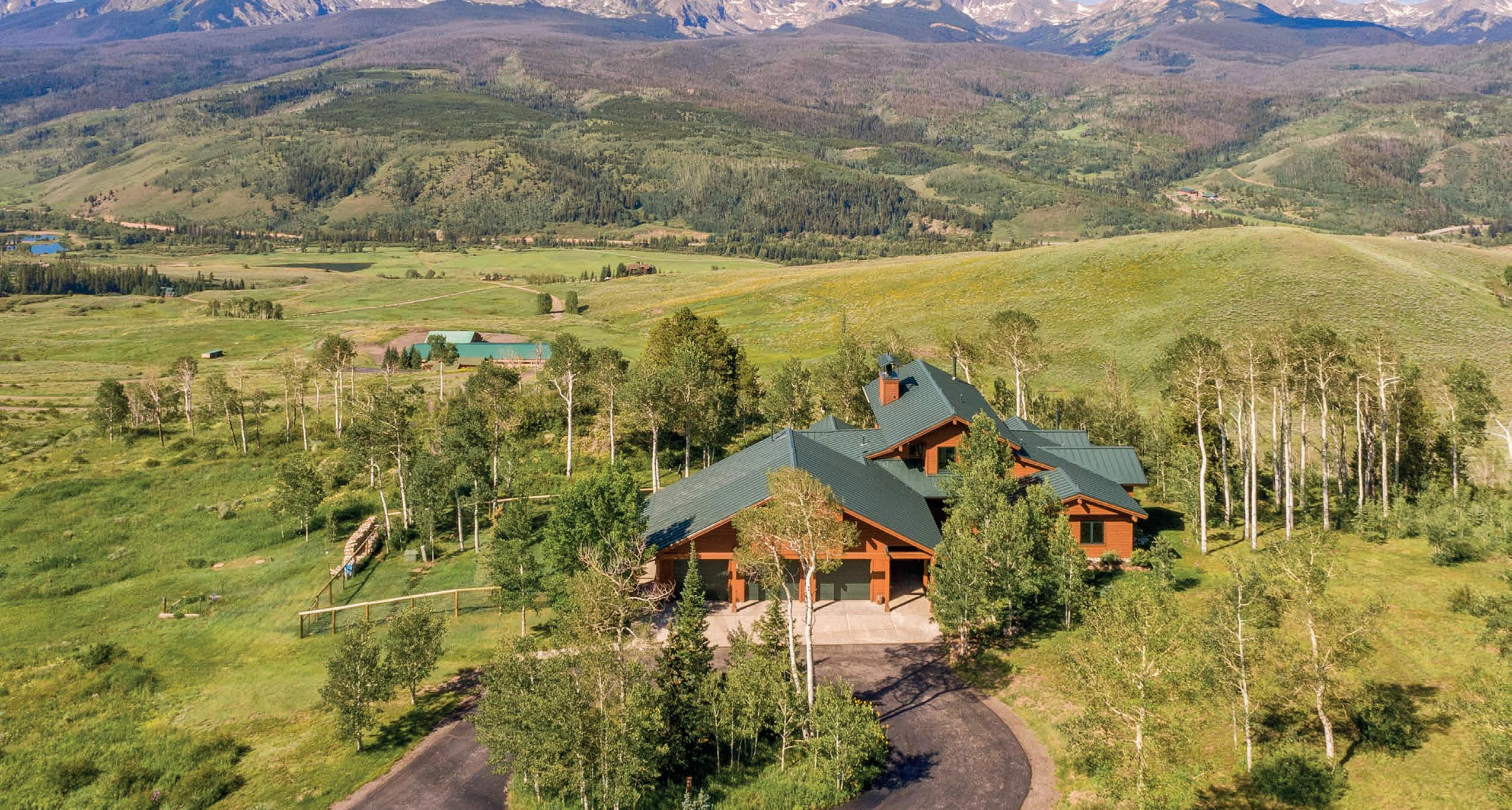
C: 970.485.0654
O: 970.468.8640

P.O. Box 4880 | Dillon, Colorado 80435
schneeman@earthlink.net
Barbara Schneeman REALTOR ®
28
36 SAW WHISKERS DRIVE KEYSTONE, CO 80435
$2,700,000 | 4 BEDS | 5 BATHS | 3,723 SQ FT
Luxury is re-defined upon entering this magnificent home in Keystone. Vaulted ceilings & architectural trusses frame views of the Gore Range, a private yard backs to USFS land creating a unique setting with easy access to Keystone Resort, 5 minutes to skiing, golf and all activities. Finishes include onyx, granite, flagstone floors, a great room, elevator, a theater room, an office & 4 private ensuite bedrooms, all thoughtfully and professionally designed with quality finishes and furnishings.
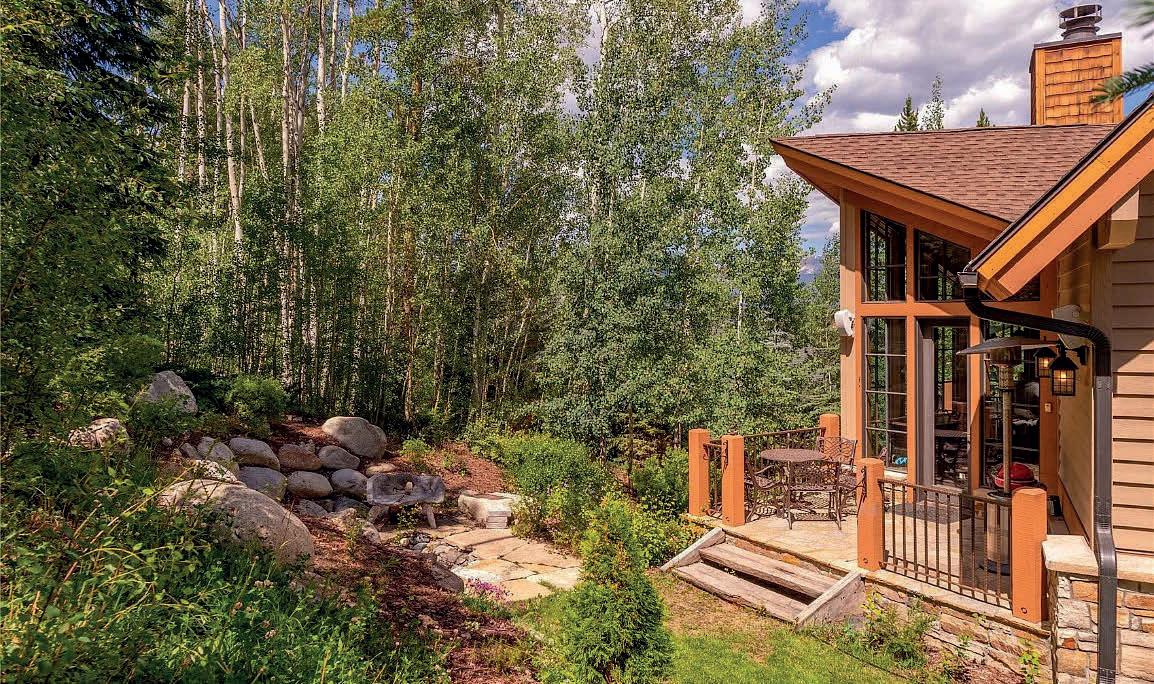
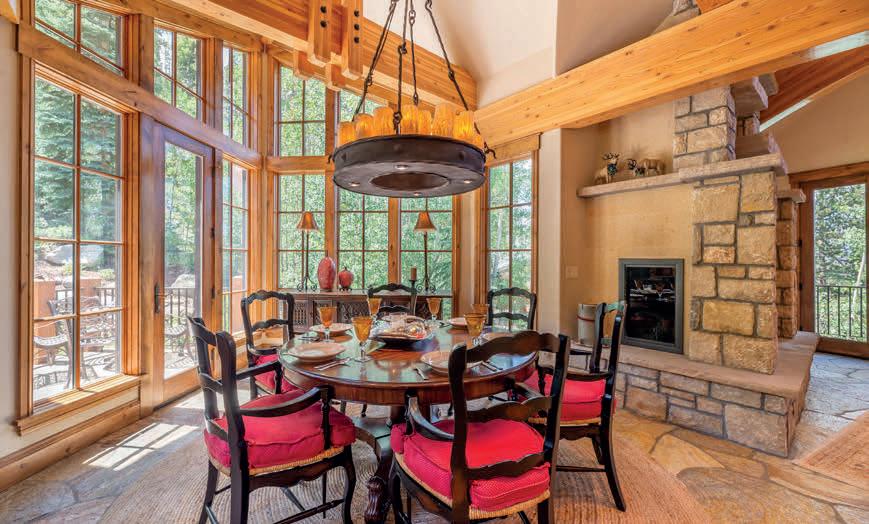



C: 970.485.0654

O: 970.468.8640

P.O. Box 4880 | Dillon, Colorado 80435
schneeman@earthlink.net
Barbara Schneeman
REALTOR ®
SENSATIONAL MOUNTAIN ESTATE
175 E. SPRUCE MESA DRIVE
LOCATED IN THE HEART OF SAN JUAN MOUNTAINS JUST 15 MINUTES NORTH OF GLACIER, A WORLD CLASS PRIVATE COMMUNITY AND 10 MINUTES SOUTH OF PURGATORY SKI RESORT.
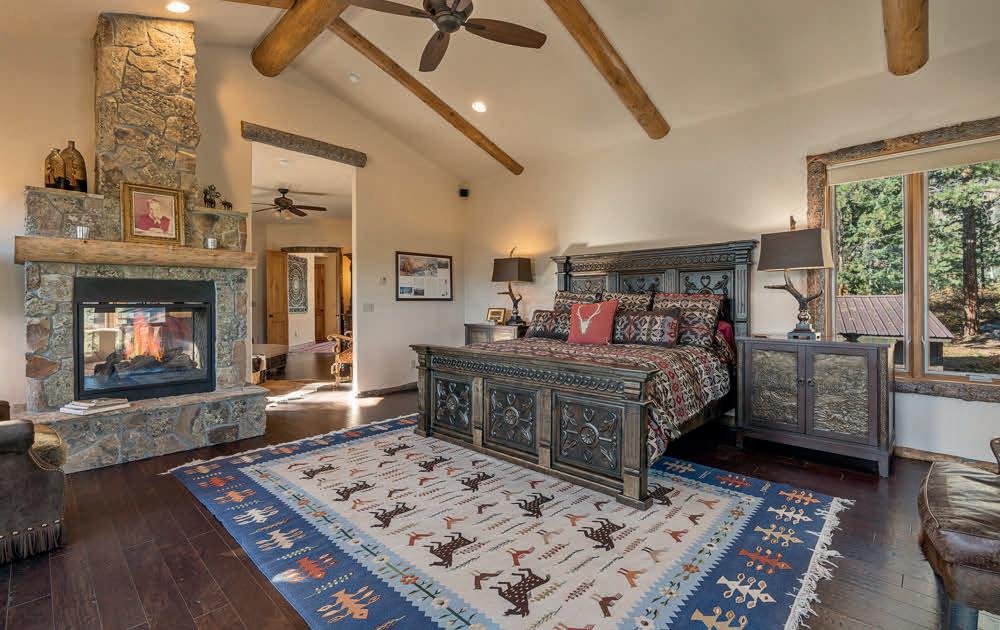
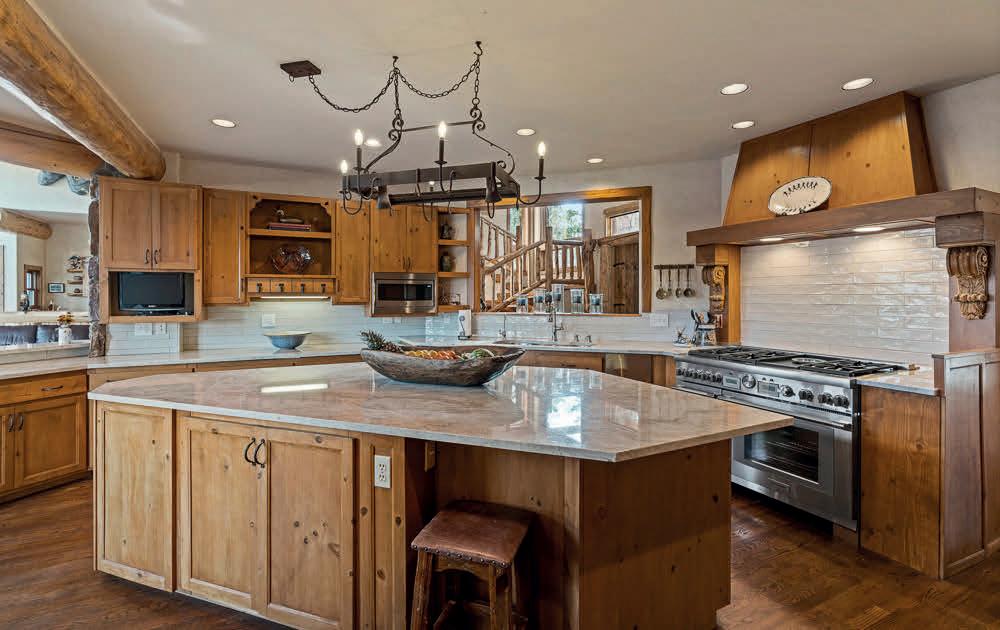


9.29
A mountain masterpiece like no other, 175 E. Spruce Mesa Drive is secluded across 9.29 acres and situated on a private unobstructed bluff overlooking majestic Electra Lake with dramatic bird’s eye views of the San Juan Mountains. This 7-bedroom, 7.5-bathroom custombuilt estate features hand carved logs and doors throughout multiple living areas and two primary suites. At over 10,000 square feet, this home has it all — a sauna, steam room, media room, elevator, infloor heating, new on-demand water boilers, tankless hot water heaters and even more for the whole family to enjoy. To top it off, a luxurious outdoor hot tub and fire pit on the bluff make this home
truly magnificent, perfect for cozying up with a warm beverage after spending the day on the slopes at Purgatory Ski Resort or catching up with friends on Glacier’s award-winning 18-hole Mountain Golf Course. This dream home is only a 10-minute drive to Purgatory ski resort and 15 minutes from Glacier, and includes an attached 3-car garage and an additional detached garage with a bunk room. The purchase of this home includes Glacier’s highest-tier Platinum membership where you’ll enjoy access to all of Glacier’s world-class amenities, such as the Glacier Mountain Clubhouse, swimming pools and hot tubs, a full-service spa, hiking trails and more.
Mike Gullotti
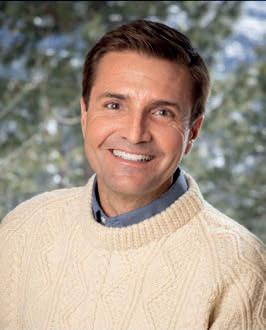 MANAGING BROKER
MANAGING BROKER
C: 970.729.3262 | O: 970.382.6766
mgullotti@theglacierclub.com theglacierclub.com
ACRES | 7 BEDS | 7.5 BATHS | 10,226 SQ FT | OFFERED AT $15,339,000
Mike Gullotti
 MANAGING BROKER
MANAGING BROKER
C: 970.729.3262 | O: 970.382.6766
mgullotti@theglacierclub.com theglacierclub.com

MEET MIKE GULLOTTI
Growing up in Wisconsin gave Mike an immense appreciation for the outdoors, which only intensified with his move to Steamboat Springs, CO to study Ski Business Marketing and Management at Colorado Mountain College. Upon completion, Mike was offered a position with a Fortune 500 company working as a custom ski boot fitter. Excelling at this position, Mike was awarded the opportunity to start up and manage his own shop franchise in Squaw Valley, CA.
Always ready for a new challenge, after 9 years, Mike decided to pursue aviation and enrolled in Mazzei School of Aeronautics where he obtained his Helicopter Commercial, Instrument and Flight Instructor certifications. The next 14 years led Mike on a professional adventure of a lifetime, moving around the country and holding positions as an instructor, tour pilot and eventually a Training Director and then Chief Pilot for Papillon Grand Canyon Helicopters, the largest helicopter tour company in the world, located in Las Vegas, NV. In 2011, the adventure would continue as Mike was offered the Chief Pilot/Director of Operations position for Gateway Canyons Air Tours, a helicopter charter operation in western Colorado and was tasked to develop and implement operations. After 6 years of flying in the beautiful mountains and high desert it was time for the next chapter to be written and Mike decided to embark on his next journey: real estate in beautiful Durango, Colorado! Mike is looking forward to enjoying the lifestyle that comes with living in the Rocky Mountains!
With a genuine love of helping people and enjoying the mountains, coupled with his background and proven success in demanding and results driven environments, Mike is a powerful force that will assist you in all your real estate needs.

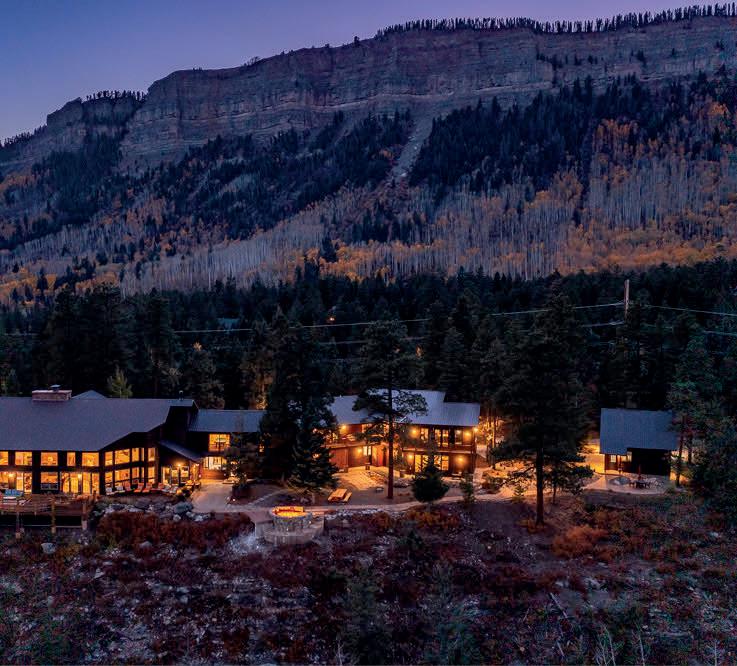
615 EAST HOPKINS AVENUE, UNIT B, ASPEN, CO 81611

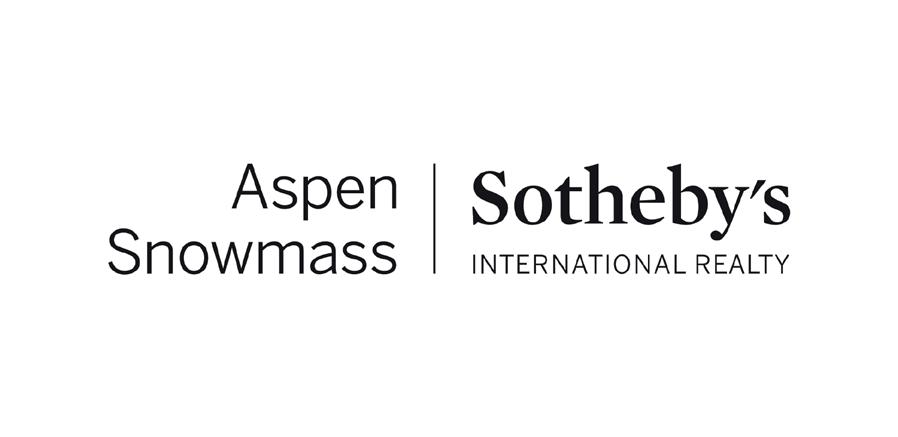
615 East Hopkins is a local legend in Aspen’s Core. Just 3 blocks from Aspen Mountain, steps from Gucci and Dior, around the corner from the Little Nell and a quick walk home from Matsuhisa and Casa Tua, this exceptional home exudes elegance and ease. With over 5,000 sq ft of expansive living spaces, an elegant floor plan and big Aspen Mountain views, this meticulously maintained, move-in ready home provides ample space for entertaining as well as comfort and privacy for family and guests. Watch ski conditions from the open concept upper living floor in front of one of Aspen’s only wood-burning fireplaces, entertain in the state-of-the-art chef’s kitchen with oversized island and wet bar and relax on your private deck at the base of Ajax. Four oversized en-suite bedrooms, including bathrooms with steam showers, are spread across three levels providing for ultimate privacy with an additional bedroom/bath with private entrance on the lower level for chef/pilot/nanny/et al. The property also includes state-of-the-art A/V/ Sonos throughout, elevator, a private back garden, expansive entryway, heated 2-car garage with ample space for toys/sports equipment (a rarity in Aspen’s core), and radiant melting on all walkways for those icy, snowy days. Beyond its one-of-a-kind location, the beauty and grandeur of this home must be seen to be believed.
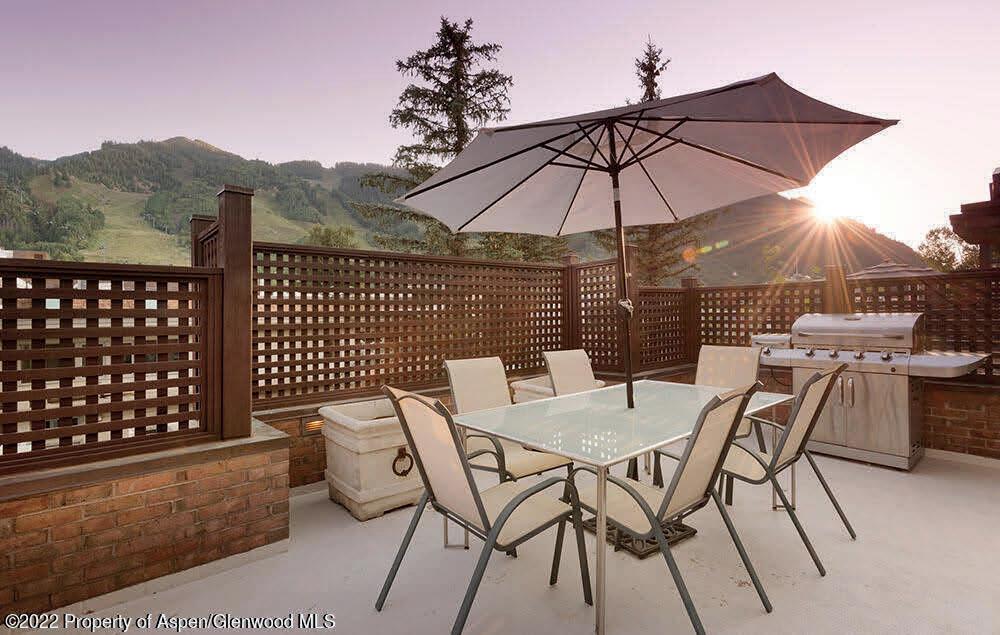

M: 970.379.9795
O: 970.925.6060
Craig.Morris@sothebysrealty.com
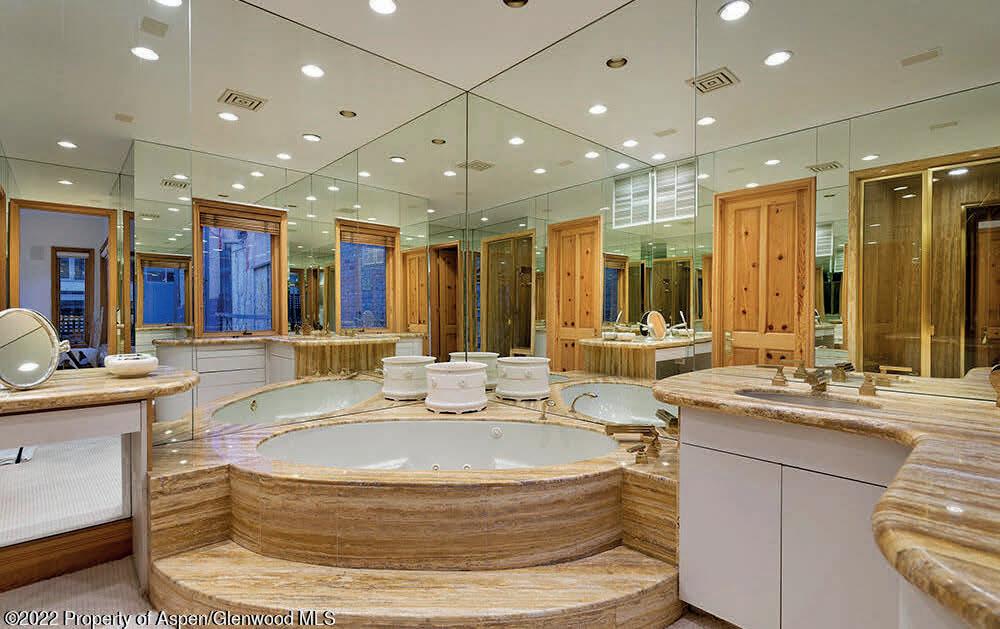
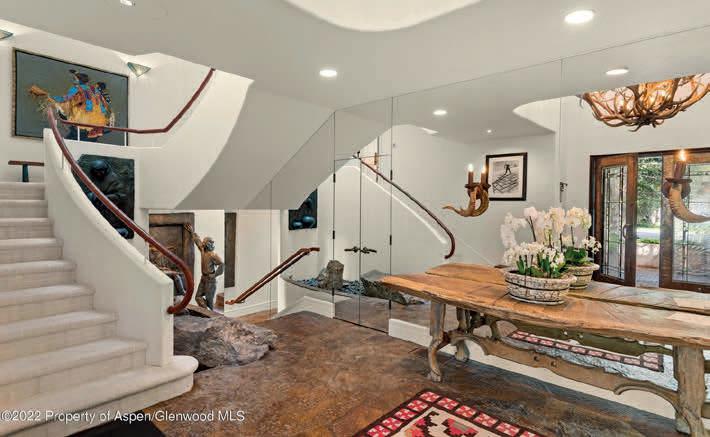

Craig Morris PARTNER/BROKER
$25,000,000| 4 BEDS | 4.5 BATHS | 5,040 SQ FT Sotheby’s International Realty® is a registered trademark licensed to Sotheby’s International Realty Affiliates LLC. An Equal Opportunity Company. Equal Housing Opportunity. Each Office is Independently Owned And Operated. 32
546 W PACIFIC AVENUE TELLURIDE, CO 81435
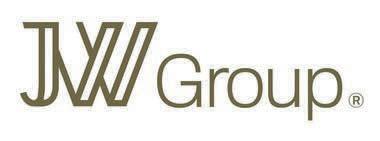

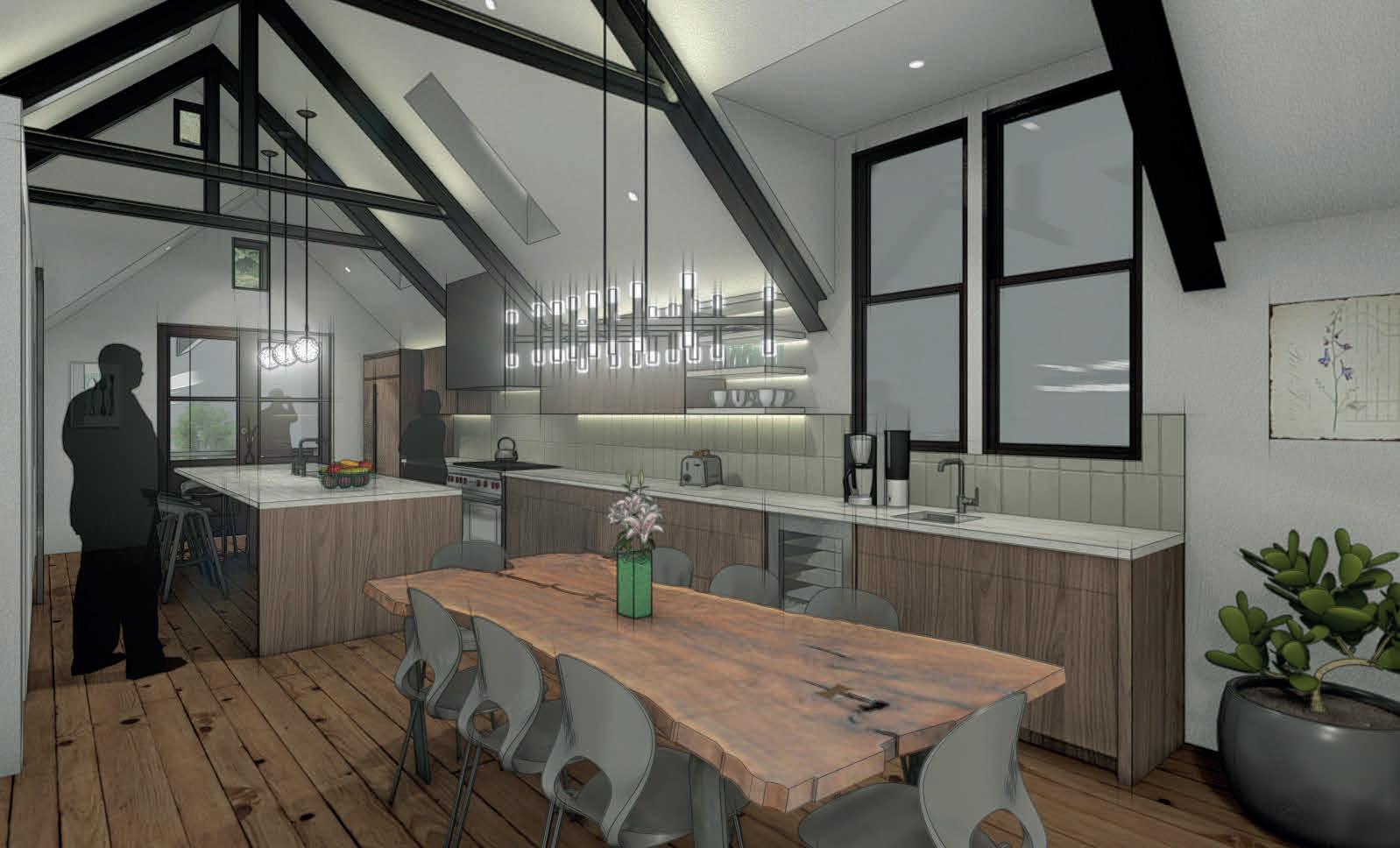
$11,995,000 | 5 BEDS | 5.5 BATHS | 3,829 SQ FT
WWW.TELLURIDESANCTUM.COM

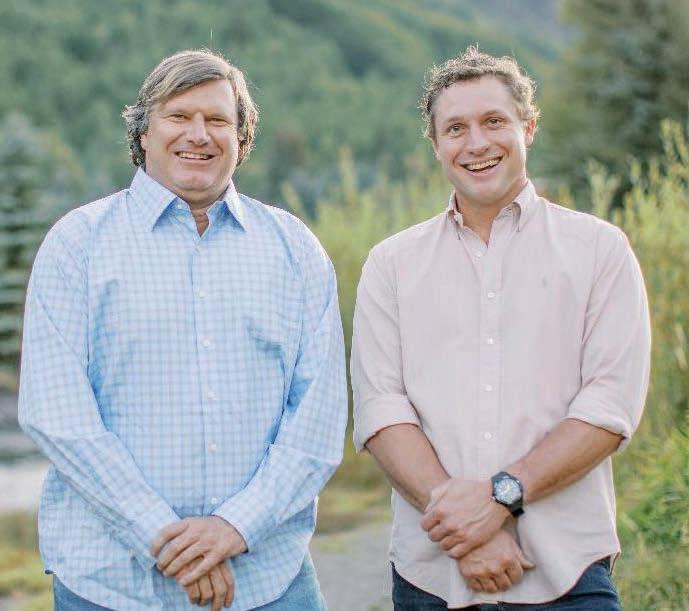

Sanctum - a refuge, a retreat, Amangiri meets Telluride-a hideout exemplified by this under-construction custom home. Set back along coveted Pacific Avenue, this home offers a Mountain Chalet feel as you enter with built in closets and maple floors. Once inside, the custom stairway leads to the dramatic Kitchen/Living/Dining area all open with vaulted ceiling and backlit distressed steel trusses. The Viking Kitchen with its waterfall island, Galley sink and brasserie-style seating will be the hangout spot to trade stories of the day’s adventures. Just off the kitchen is a cozy rooftop terrace with seating and an outdoor grille. From the kitchen one admires the built-in bar with a carnotzet and built-in ice maker as one is pulled to the living area by the custom built-in fireplace with integrated entertainment center.
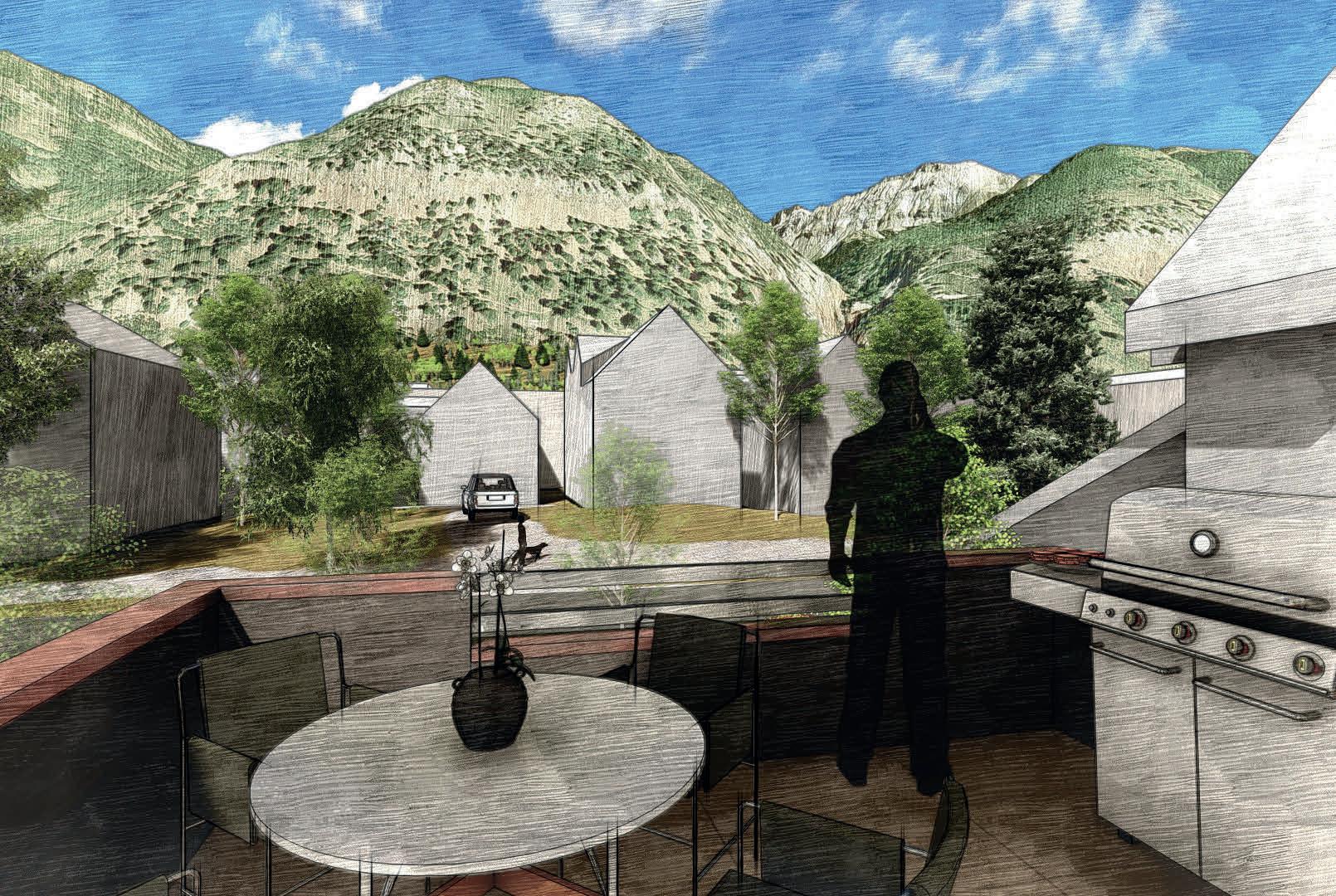

The living area opens to the amazing south facing balcony with hot tub and views of the Ski Area, Ballard Mt and Bear Creek. Retire to one of the five ensuite bedrooms and one is even more impressed with this Tommy Hein Designed Home. The Owner’s suite exemplifies luxury with office/yoga studio, his/hers closets, soaking tub, steamshower, custom vanities and private balcony. The secondary bedroom oozes warmth with its European wood walls, floors, and ceiling. Not to be forgotten as one explores the rest of Sanctum, is the bunkroom, guest room and the separate pilot’s quarters and/or guest suite featuring steam-shower, live-edge wet bar and private entry and balcony. Other hallmark pluses include heated garage, separate electric vehicle parking, A/C on the upper floor, smart-home technology, low maintenance exterior finishes together with four balconies. Sanctum’s location is ideal as the residence adjoins The Depot neighborhood (1.5 blocks to the Gondola and 3 blocks to the center of Town).
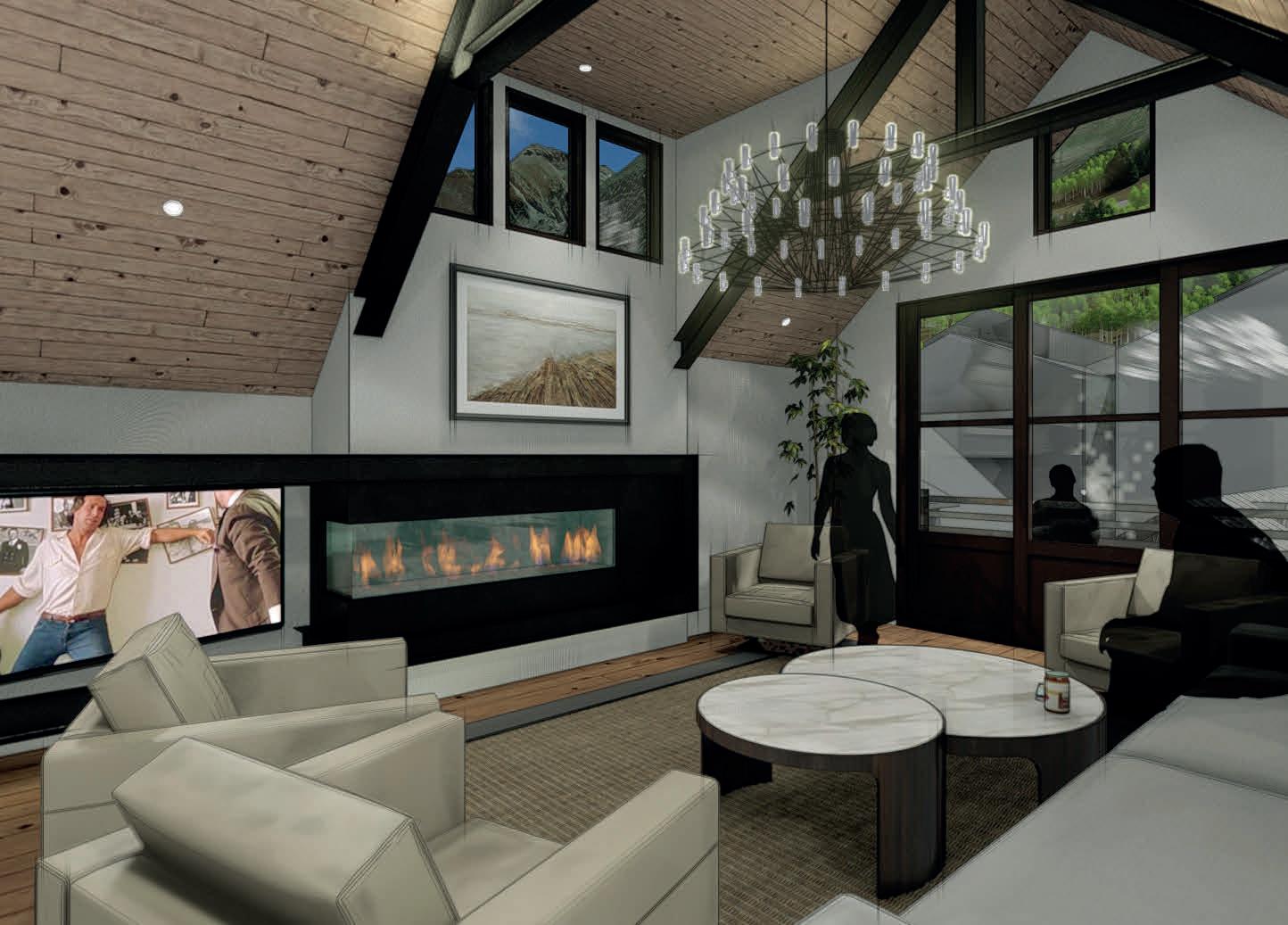
970.708.1495 | 970.729.2112
| drufur@yahoo.com telluridelifestyle.com
Ben Jackson | Andrew Williamson BROKER ASSOCIATES
BjbKjack@gmail.com
If you’re looking for the quintessential Colorado Mountain log home adjoining National forest with beautiful mountain views, look no further than 790 Columbine Road. The main level features high ceilings with a wall of glass to take in the views of CastleRock and the majestic Hermosa Cliffs to the west. The great room has a very energy efficient stone Rumford fireplace, beautiful hardwood floors and deck access. The kitchen has a cozy eating nook with built in bench seating overlooking Turet and Pigeon Peaks to the east. The main level primary bedroom has beautiful views as well. The bath offers dual lavs, jetted tub and separate shower. The upper level of the home is a large loft overlooking the great room below and is currently being used as a large bedroom with 3 beds and game table. There is a full bath and closet here as well. The lower level of the home has a large workout room with wet bar and closet. Beyond the workout room is the family room with custom bar with sink and bar refrigerator. The home features an attached guest suite that can be accessed off of the great room and can also be accessed by stairway from the front of the home. In between the main home and guest suite is a large covered patio with fireplace. The home is constructed of Engelmann spruce logs from British Columbia that were standing dead for an estimated 80 years. Columbine is located just minutes from skiing and summer activities at Purgatory Resort.
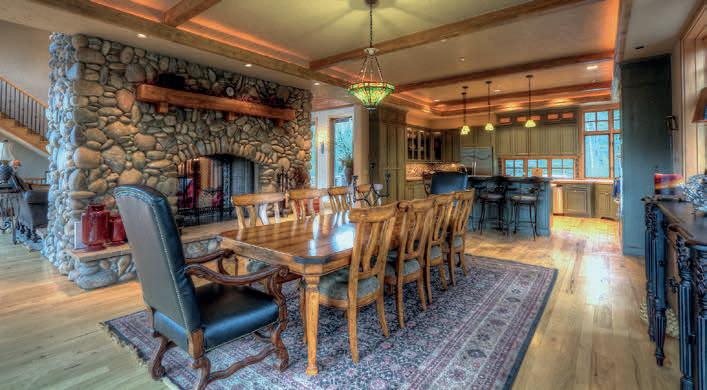
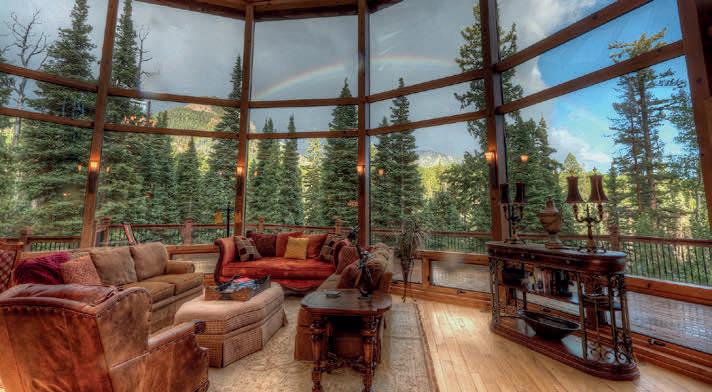
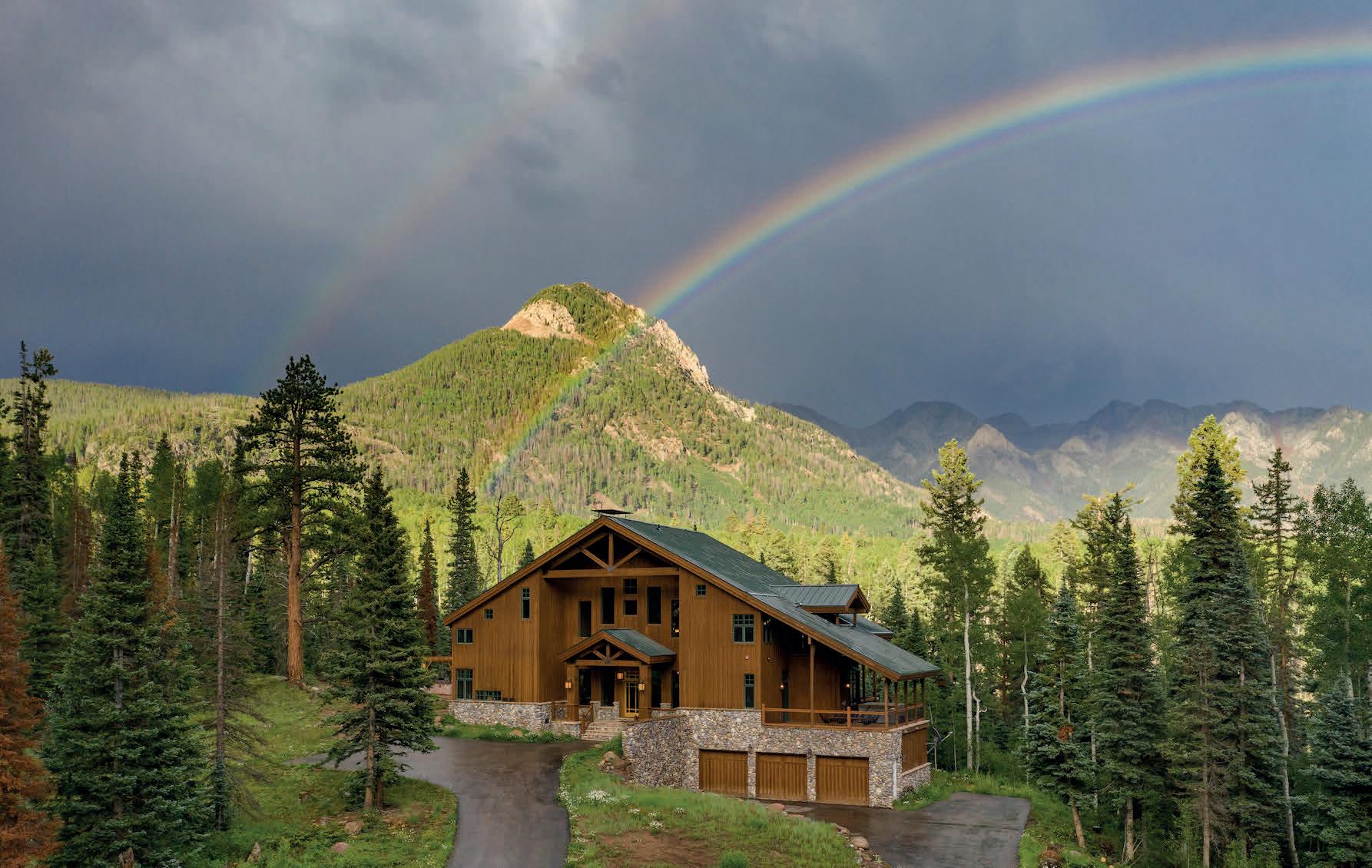

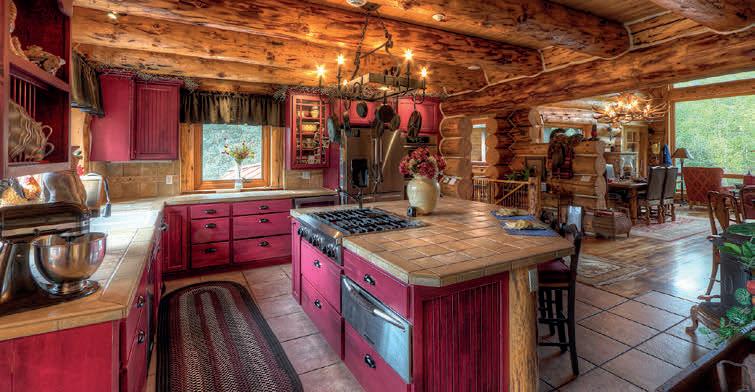

Listed for $2,195,000
Welcome to Mill Creek Lodge Estates. This prime Rocky Mountain chalet will amaze you with its huge glass atrium that lets in the incredible mountain scenery. As you enter the home the soaring ceilings will lead your eyes strait up some 30 feet or more. The huge double sided stone fireplace will keep you warm on those chilly winter nights. The main level offers an oversized great room that leads into the atrium for a second large gathering area. The kitchen opens to the large fireside dining area with a table for 10. The dining room and kitchen creates a very special mood. Off of the Dining and living room is a huge deck with amazing views and privacy where you can listen to the sounds of Mill Creek below. The home features four bedrooms and all are suites with walk in closets, en suite baths and balcony or patio access. The main level bedroom is good size with private bath with separate tub and shower and a deck with mountain views. The primary bedroom is oversized featuring a sitting area, balcony, gas fireplace, wet bar, walk in closet with built ins and a luxurious bath with dual vanities, jetted tub, large walk in shower. There is also patio access here to the back yard looking into the lush forest. The homesite backs to Mill Creek common area which includes 2 ponds, Mill Creek goes thru the subject property and the common area borders the San Juan National forest. There is also a large deck on the main level with a hot tub looking right at the Twilight Peaks and Spud Mountain. Don’t miss this opportunity to own a very special home in an idyllic setting.
Listed for $2,825,000
REAL TRENDS
“America ‘s Best Real Estate Professionals” as one of the top 1.5% of agents nationwide out of 1.6 million
2019-2022

$112,808971 Total sales
$1,222,477 avg sales price
790 COLUMBINE ROAD, DURANGO, CO 81301
53072 N HIGHWAY 550, DURANGO, CO 81301
Idyllic setting along the Gold Coast of the highly desirable County Road 250. As you enter the paved private drive you are surrounded by 6.7 lush acres full of a variety of tall trees. The property backs to Coon Creek and has 2 small ponds, one directly off the back of the guest home. The property features a main home offering 6,576 square feet of living space. In addition to the main home, there is a guest home that is 1,603 square feet. The guest home offers 2 bedrooms, 2 baths, kitchen, living room, laundry, and powder bath along with 2 fireplaces. The main home has 4 bedrooms on the main level and another large room above the garage that offers a bed, bunk beds, and a sitting area along with a full bath and 2 closets. This space could also be a large family room. As you enter the home you are greeted by a large foyer that opens into the oversized great room with a beautiful stone fireplace. This home screams Colorado mountain rustic with a touch of class. The kitchen features a high-end stainless Thermador 6 burner gas range with a griddle and double ovens. There is a private office with builtins off the back of the kitchen. The main level primary bedroom is large with a wood-burning fireplace, covered deck access with a hot tub, and a 5-piece bath and walk-in closet with built-ins. The 2nd guest suite is good-sized with a custom bath with dual custom vanities, a deep soaking tub, and a shower. A walk-in closet here as well. The 3rd and 4th bedrooms share a full bath. The home comes with water rights for irrigation and offers views of the surrounding mountains. The decks are large and very private with a hot tub, fireplace, grilling area, and a firepit just off the back deck There is a 2nd fire pit sitting area closer to the creek. The home is being offered fully furnished and some of the furnishings are brand new. If you’re looking for a beautiful Ranchette in the gorgeous Animas Valley, look no further than 10236 North County Rd. 250.



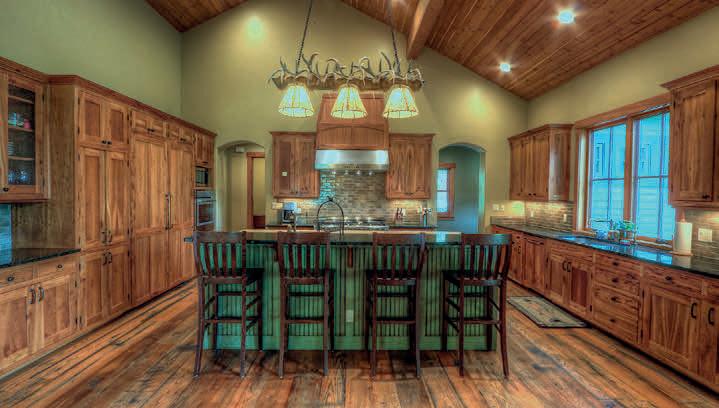
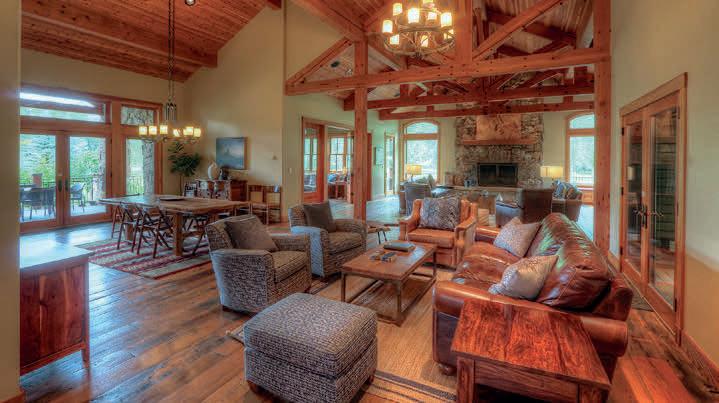
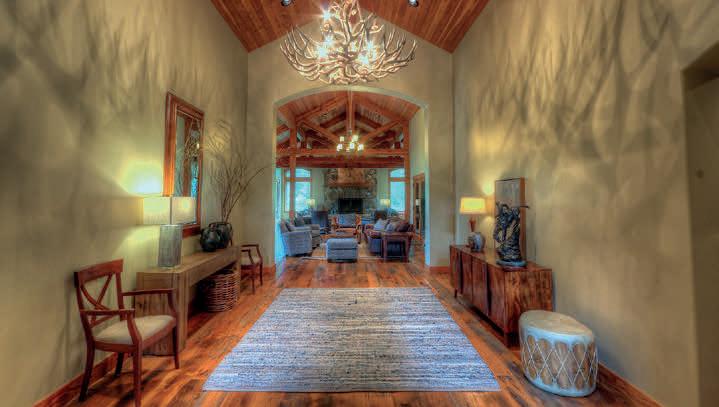


ROB LITTFIN ASSOCIATE BROKER | #FA40007606 M: 970.749.8526 | O: 970.624.0444 rob@lpwsir.com www.DurangoColoradoProperties.com www.LegacyPropertiesWestSIR.com
Listed for $4,095,000 | 6 Beds | 7 Baths | 8,179 sq ft | 6.75 Acres
10236 COUNTY ROAD 250, DURANGO, CO 81301
PERFECT LOCATION WITH AMAZING VIEWS
47632 HIGHWAY 550, DURANGO, CO 81301
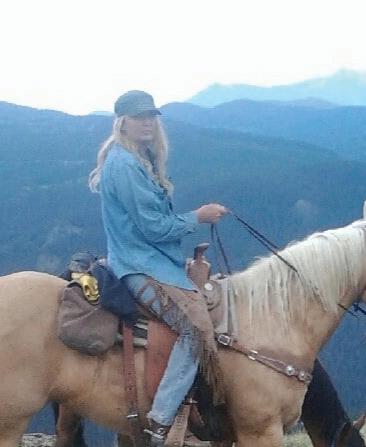
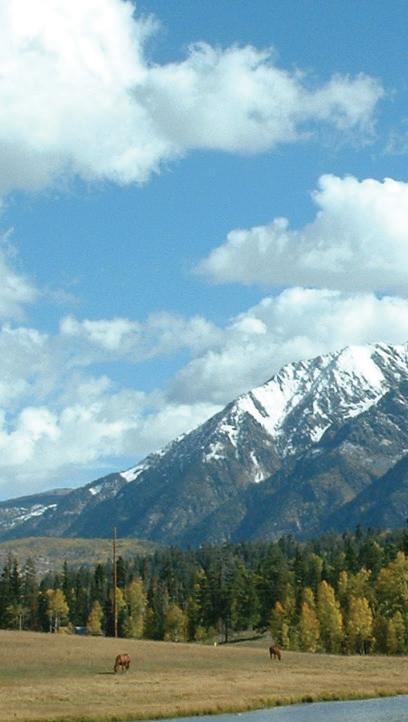
$5,900,000 | 5 BEDS | 1 BATHS | 1,852 SQFT
This is truly a rare property. Once you see it you will understand how unique and breathtaking it is. It has incredible mountain views, as well as lake views. It is just a mile and a half from Purgatory Ski Area and world class golf courses. There are unlimited hiking and biking trails. This would make an excellent location for a Bed and Breakfast. It has a large lodge that can be remodeled to your exact specifications. The setting is absolutely gorgeous and would bring guests from all over the world. It has a large spring fed lake that can be stalked with fish. In addition to the spring, it also has two domestic wells. It has a barn that was the original home built in the 1800’s. It has plenty of acreage so that you could have horses, cows, and any other livestock you would want. You could grow your own food and offer guests a completely organic experience. The possibilities for this property are endless and it is in the PERFECT location. It is completely fenced. It has a historical home and outbuildings. It borders the national forest service on one side. It was homesteaded in the 1800’s the same family still owns it and it has never been offered for sale. There is no other property in this area that can offer what this special party does. Call today to schedule your private showing.
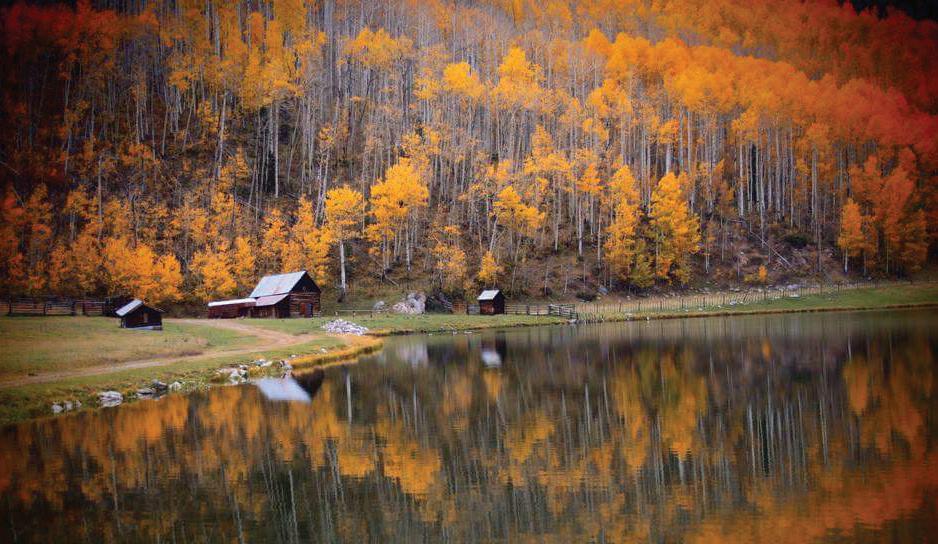

719.580.2330 lesterranchllc@gmail.com Two Time Realtor® of the Year 1997 S COUNTY ROAD 2 E Monte Vista, CO 81144 Shelly Lester Dreamcatcher Properties LLC
36
OWNER/BROKER
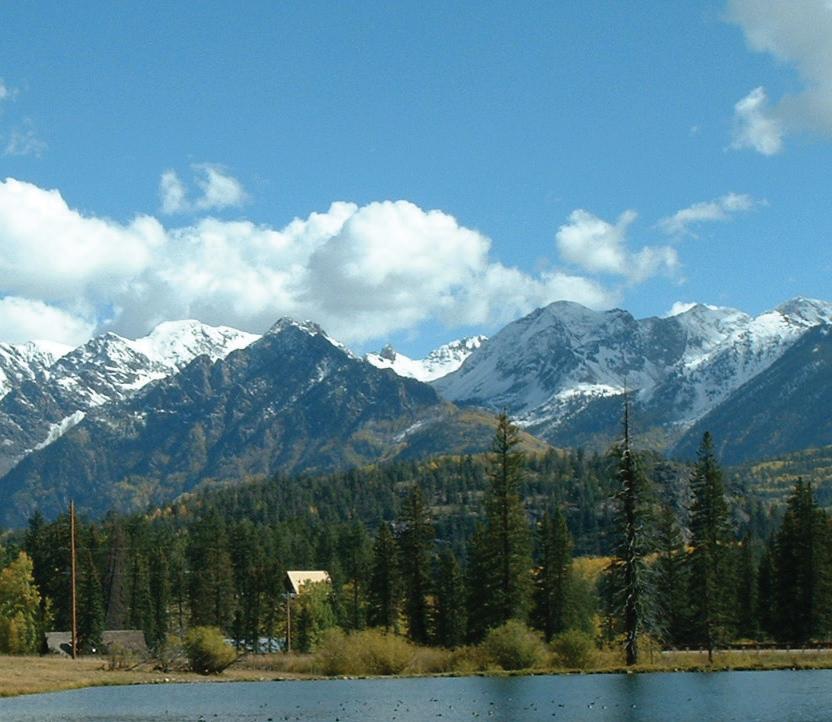
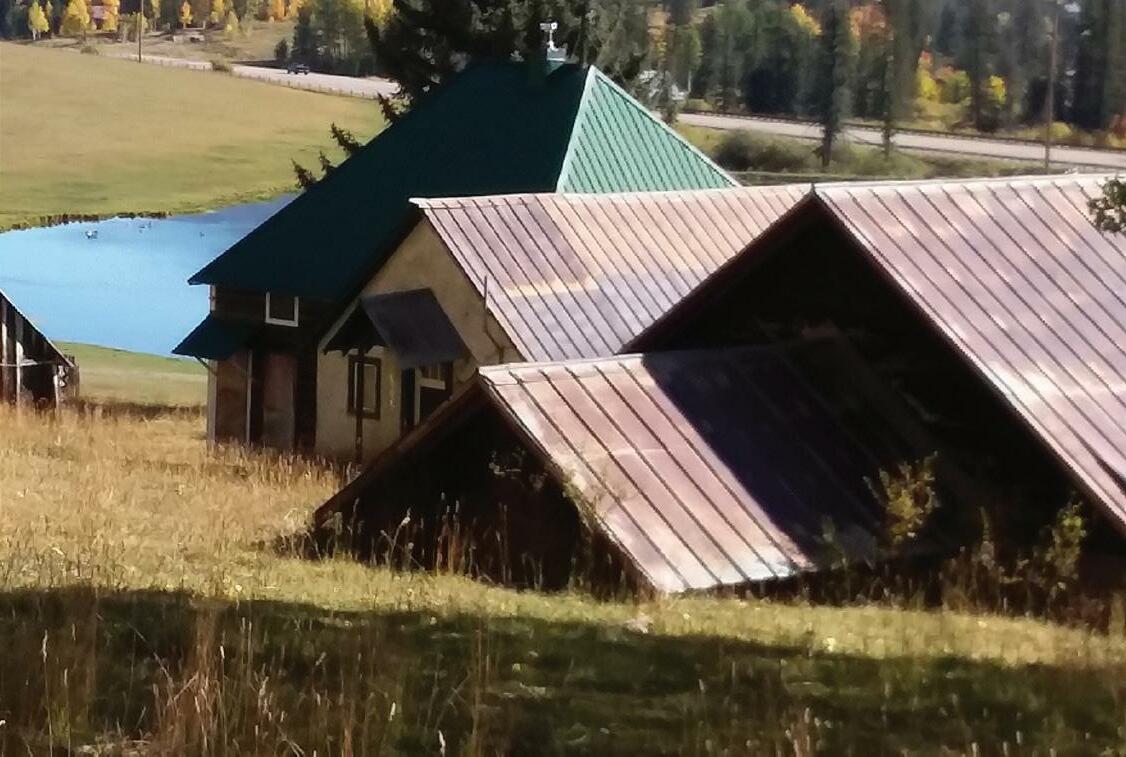

Beautiful Corner Home in the Town of Crested Butte, CO

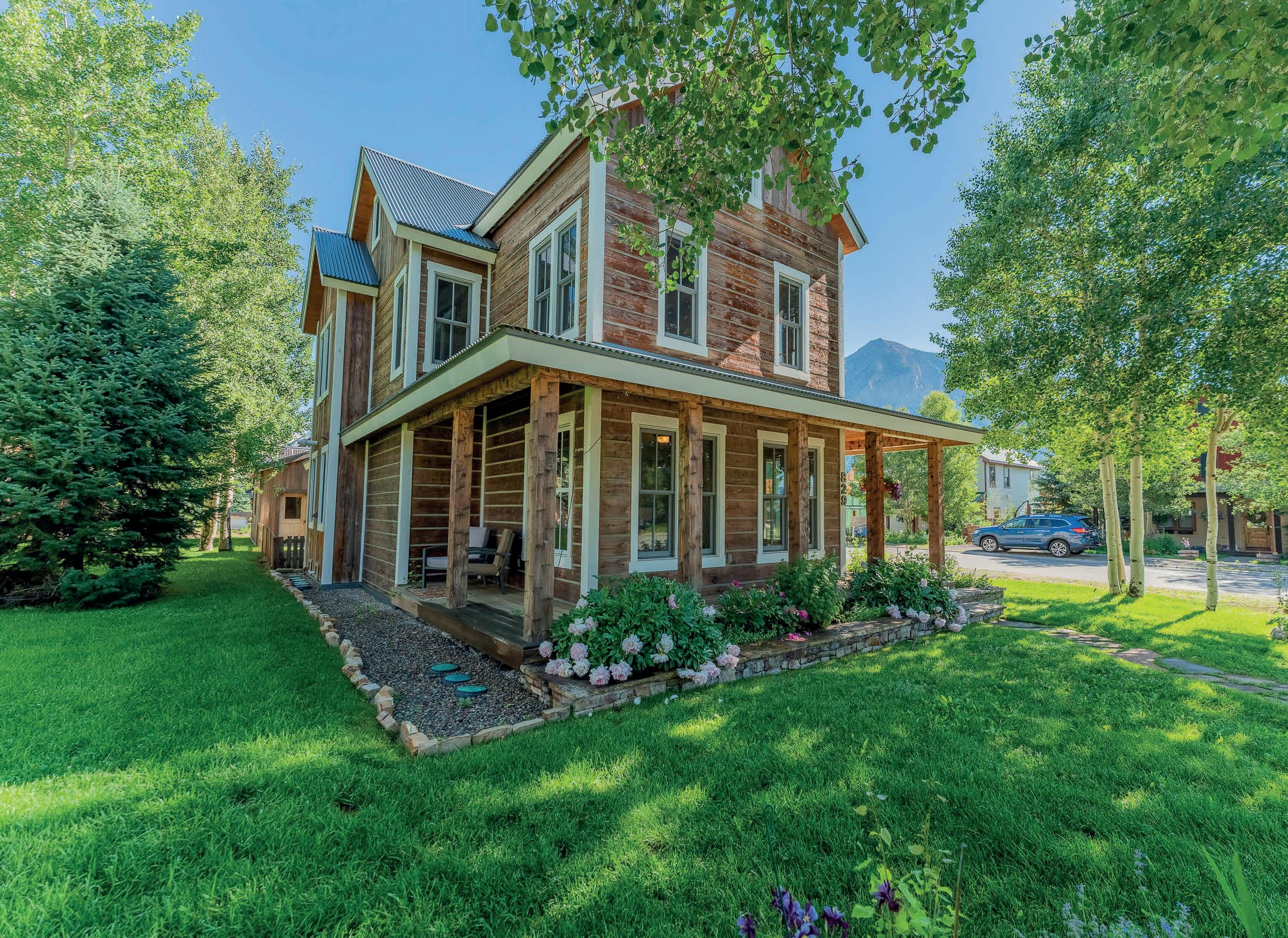
Welcome to the beautiful corner homesite of 829 Belleview Avenue. As you approach, the plank wood chinked siding greets you with a familiar mountain feel. Enter from the covered porch, perfect for watching people pass by, to find yourself in a wide hallway beckoning you to explore the two generous guest bedrooms and shared full bath with twin sinks. These spaces stay cool in the summer months and toasty in the winter months with in floor heat. At the end of the hall find the primary bedroom suite offering a spacious walk-in closet, views of Mt. Crested Butte, jetted tub and steam shower. The second floor is home to the beautifully crafted open living, dining and kitchen along with a separate office and powder bath. Vaulted ceilings, with custom woodwork and beams,
OFFERED AT $3,950,000 | 4 BEDS | 4 BATHS | 2,680 SQ FT
frame the stone fireplace. Step through the French doors onto the deck to enjoy a quiet cup of joe, late afternoon cocktail, or a meal with loved ones. Off the dining area is a wet bar with wine cooler. The kitchen has granite counters, custom cabinetry, and farmhouse sink. The spacious third floor bedroom provides a secluded space for guests with built in shelving and full bath. The home is surrounded by exquisite gardens, aspens and blue spruce. The fenced back yard offers a partially covered patio space for more outdoor entertaining. Accessed off the alley is the detached 2-car garage providing additional parking and storage. Offered partially furnished, this home is move-in ready to start living your best mountain life.
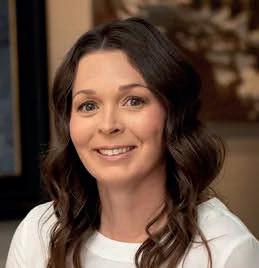
829 BELLEVIEW AVENUE, CRESTED BUTTE, CO 81224
Sotheby’s International Realty® is a registered trademark licensed to Sotheby’s International Realty Affiliates LLC. An Equal Opportunity Company. Equal Housing Opportunity. Each Office is Independently Owned And Operated. 970.209.5015
Cathy Benson REAL ESTATE PROFESSIONAL
cbenson@livsothebysrealty.com
970.596.5516
Gates REAL ESTATE PROFESSIONAL
cgates@livsothebysrealty.com Cassie
38
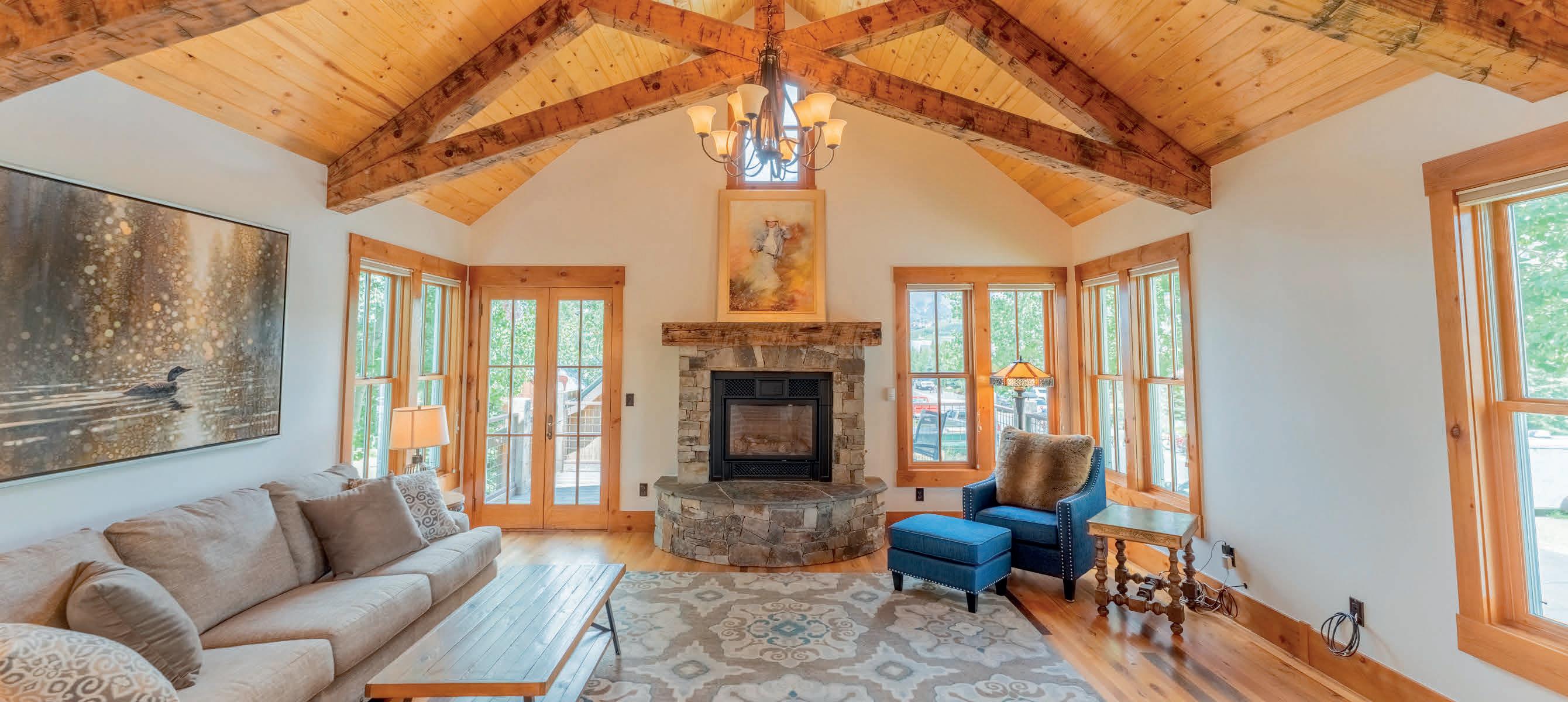
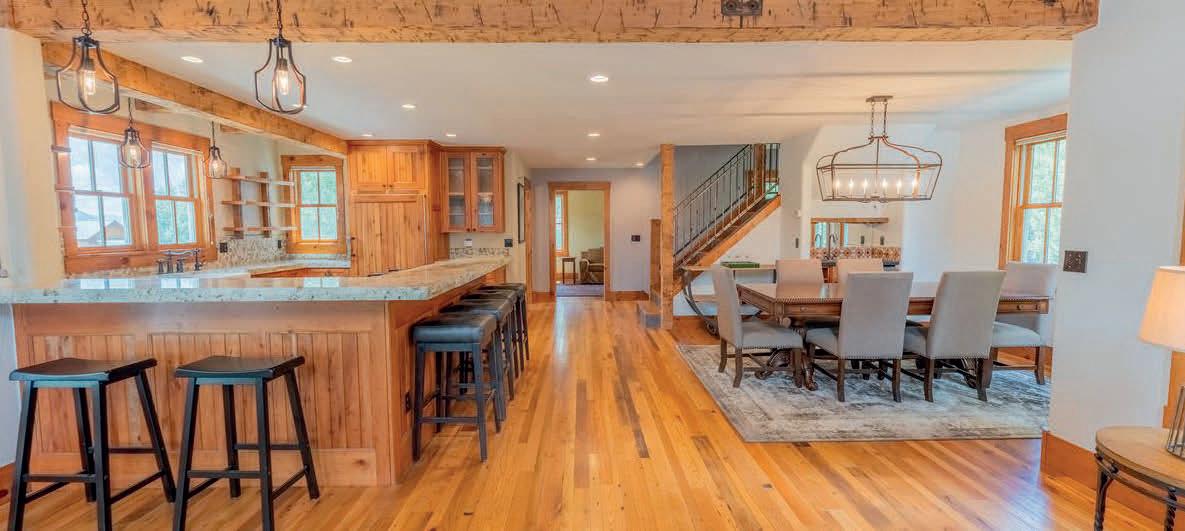
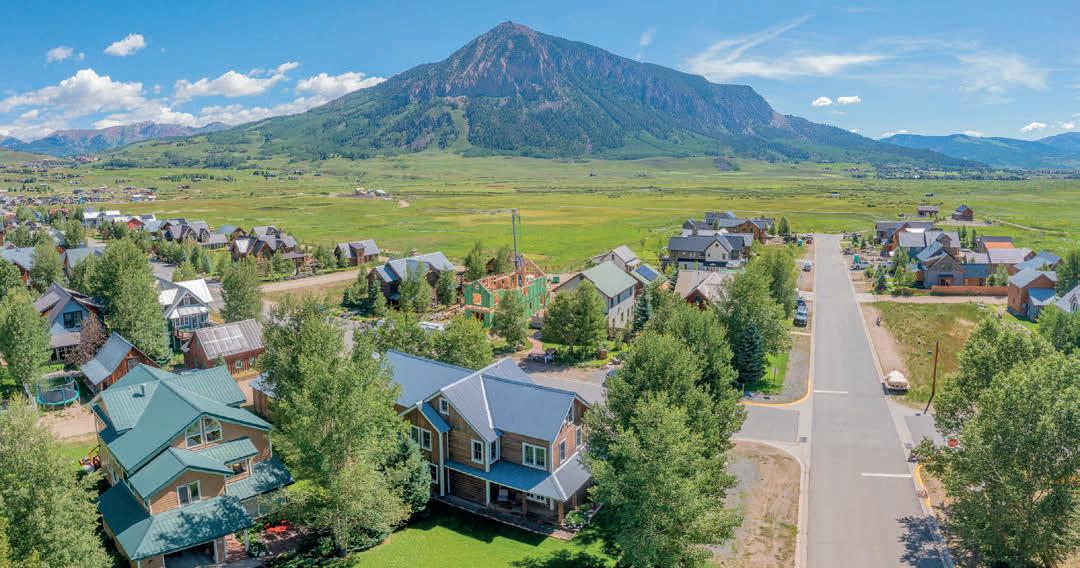


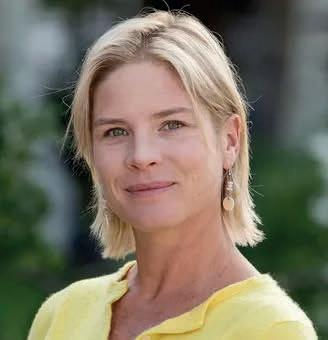
970.209.8643 BWiebe@livsothebysrealty.com Betsy Wiebe REAL ESTATE PROFESSIONAL
420 Slate River Drive, River Green
Crested Butte, CO
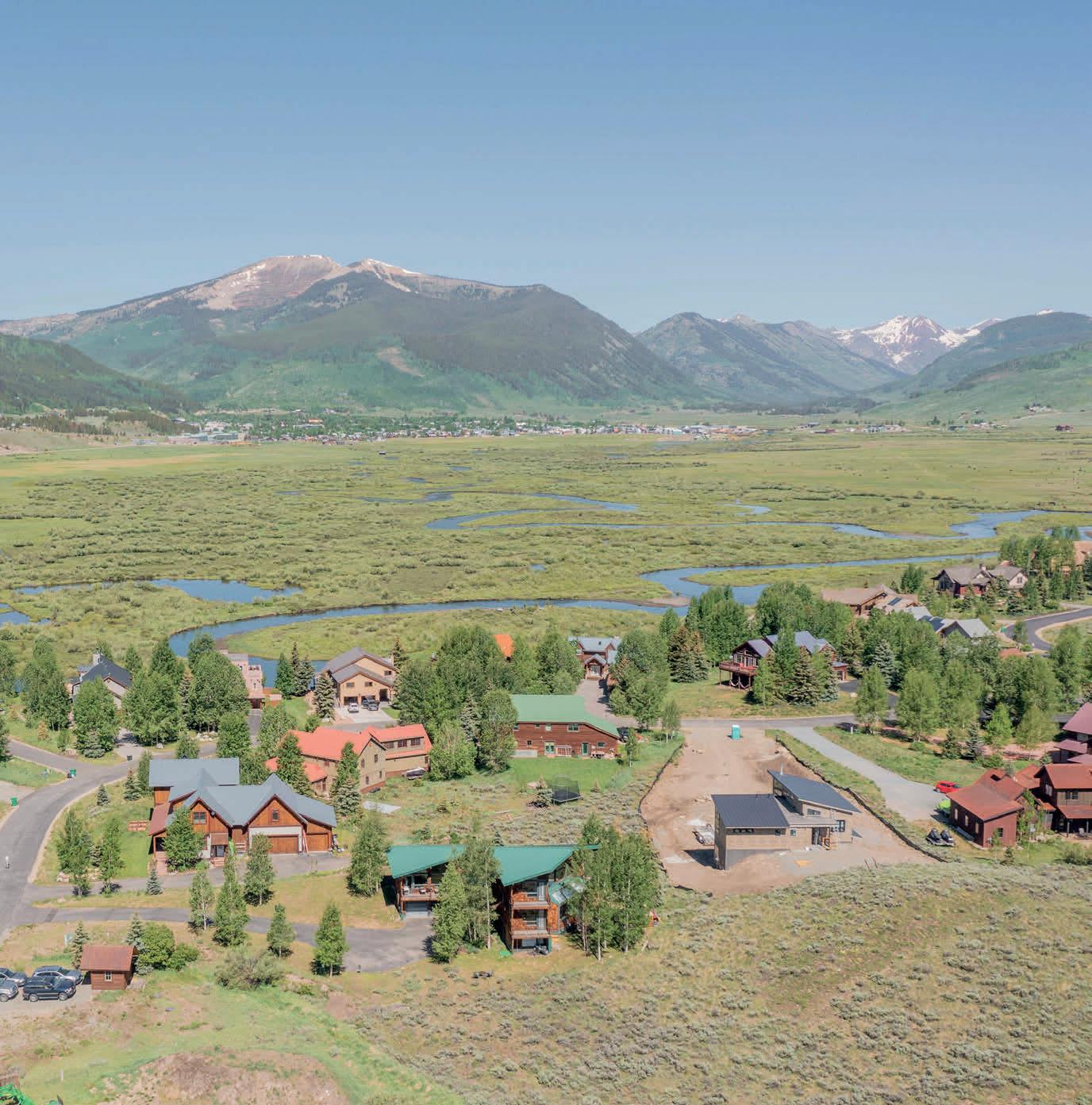
4 Beds | 3.5 Baths | 3,271 SF
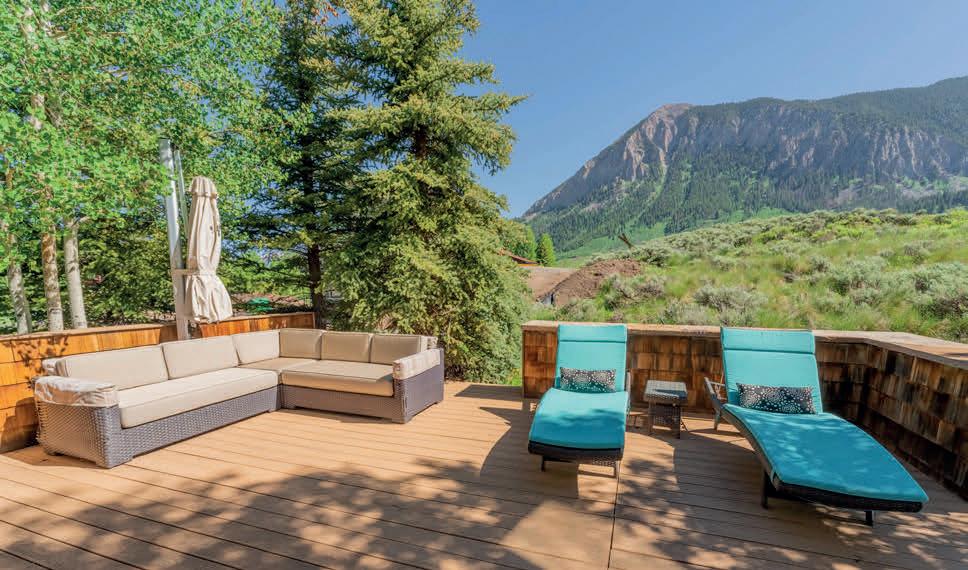
Mountain modern home on lush 0.46 acre perimeter lot bordering the golf course, just a few miles from downtown Crested Butte. Thoughtfully placed view windows, contemporary architectural lines, natural light, bright wood tones, and multiple outdoor patio and deck spaces. Consists of 3 bed/2.5 bath main house plus stylish 1 bed/1 bath accessory apartment above large two car garage. Apartment can be income producing rental. Private access and fishing on the Slate River is yours to enjoy.

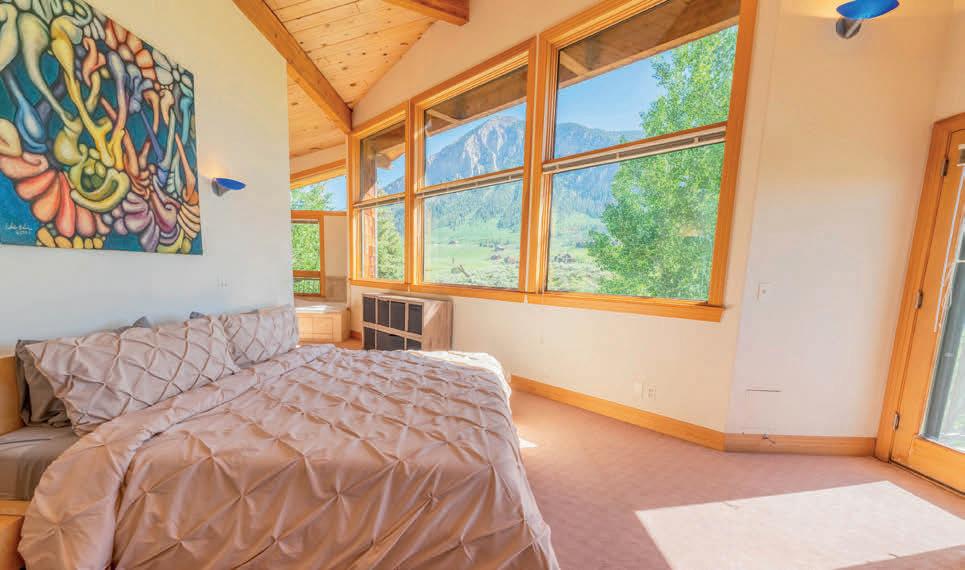
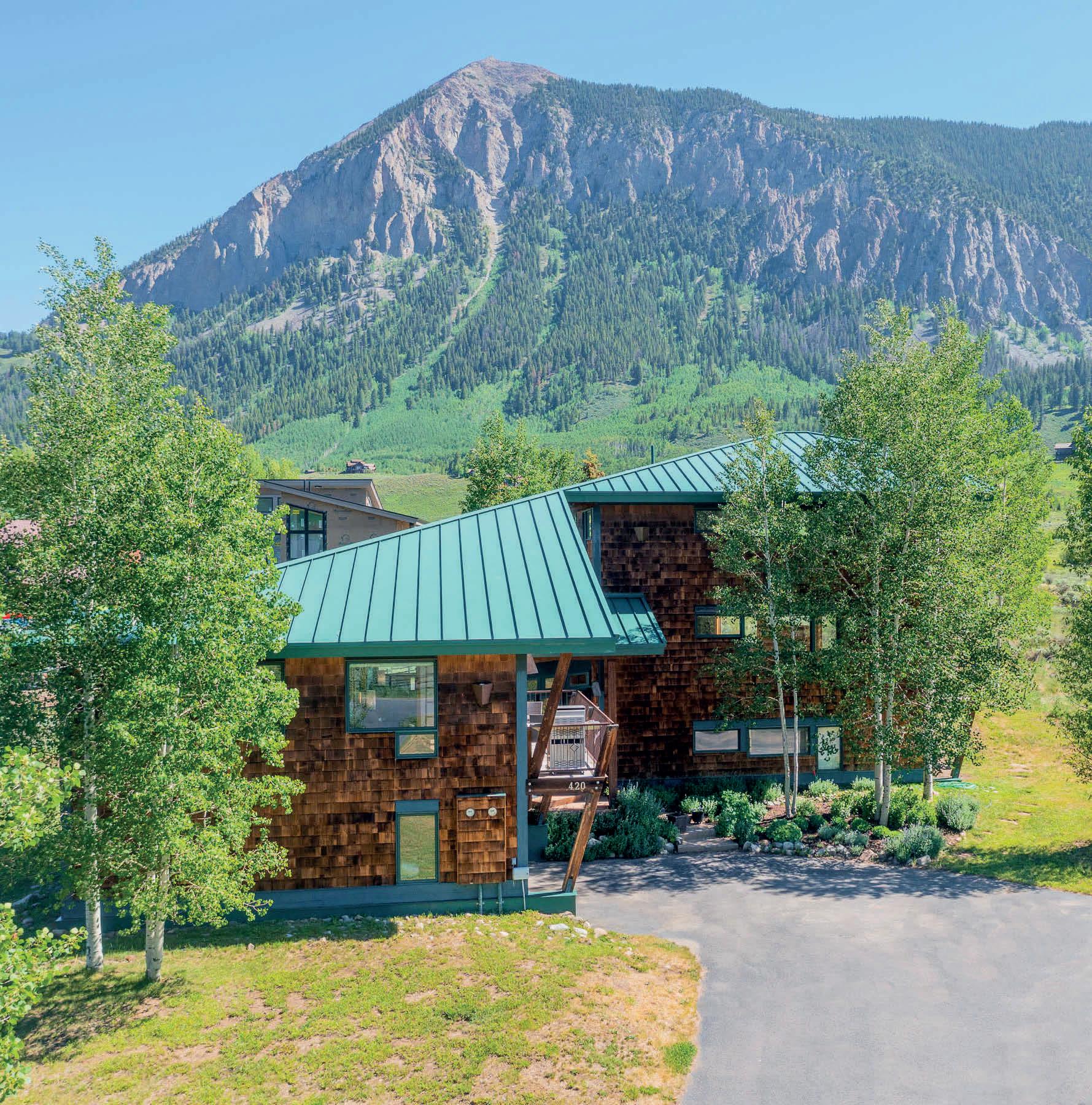
Recently reduced to $1,795,000
Ross Tunkey Broker Associate
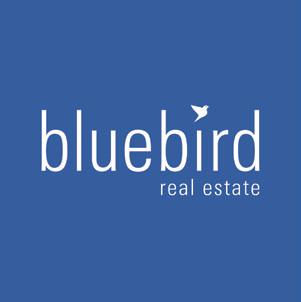

970.209.9046
ross@bbre1.com
bbre1.com
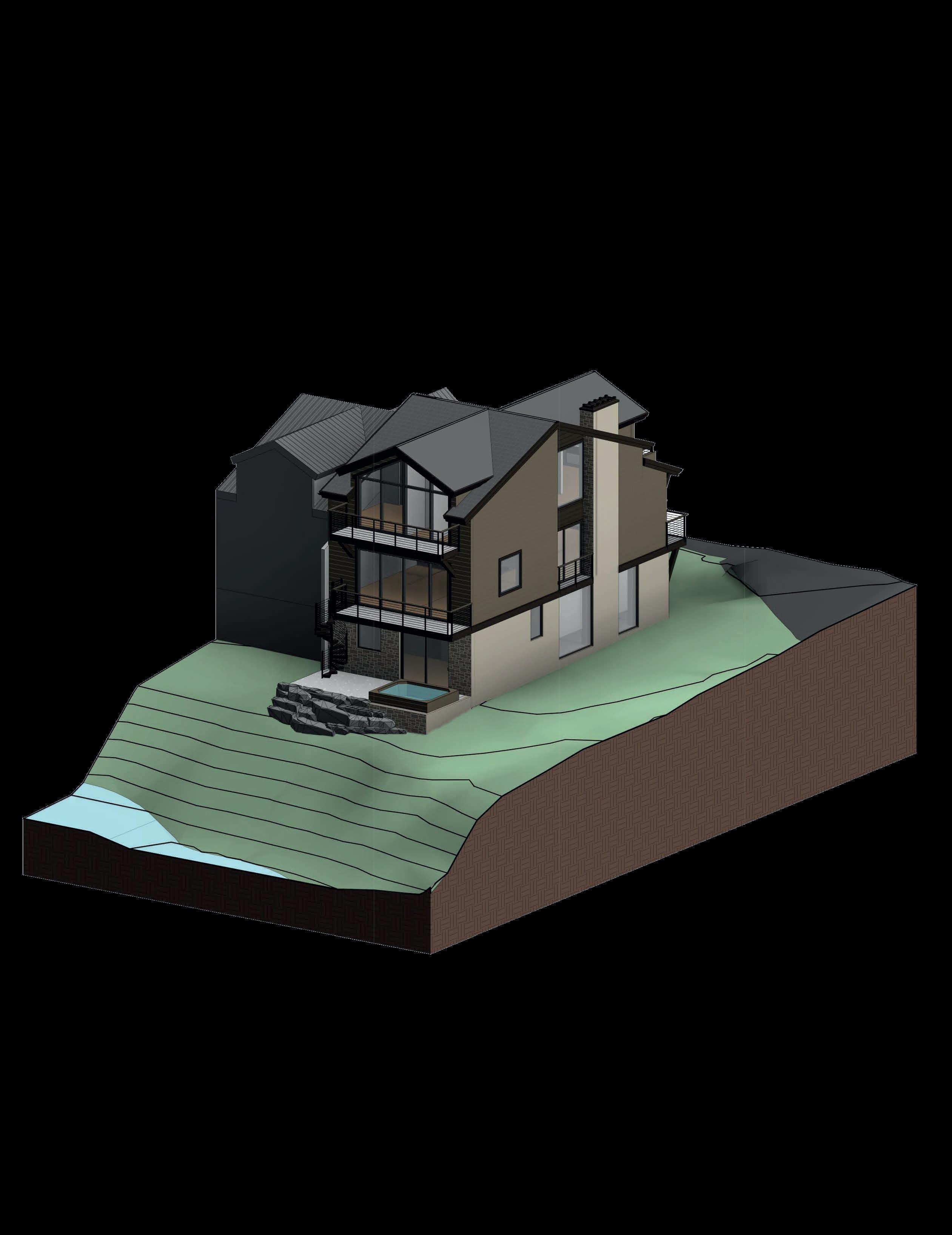

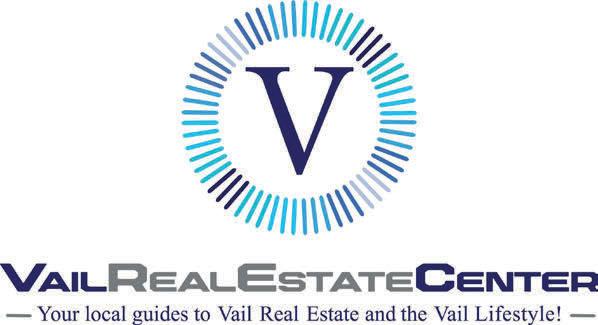

4 beds | 4 baths | 2,362 sq ft | $7,920,000. This 4-bedroom 4-bath classic Vail townhome offers privacy, on gore creek, 2-min walk to Gondola One, Vail Village and the Riva Bahn. This home would be an excellent choice for ownership in Vail Village to remodel or renovate to put your personal stamp on your Vail home. Please contact Gil and Ted to discuss further the redevelopment of this property. Great location on Gore Creek in Vail Village! 483 GORE CREEK DRIVE, UNIT 1, VAIL, CO 81657 970.688.7082 info@vailrealestatecenter.com Gil Fancher Ted Steers MANAGING BROKER REALTOR ® BEFORE
426 & 426 1/2 ELK AVENUE
426 Elk Avenue is an incredible combination of historical significance, modern brilliance and detailed craftsmanship. Since 1900, this iconic house has witnessed life in the heart of Downtown Crested Butte and has been a centerpiece of the community. The home only recently realized its full potential through a complete and loving renovation; no detail was overlooked in the re-creation. Using Wabi Sabi, a Japanese method that embraces imperfections as the inspiration and method, the builder, owner and interior designer collaborated to create a home that exudes refinement in every detail. It is the perfect combination of mountain luxury and historic charm.
& 114 SECOND STREET

Stylish charm in a coveted West End location. An open and airy main level serves as the gathering space of the home and includes the kitchen, living and dining areas. Combining classic Victorian architecture and fresh, contemporary interiors, light and bright with clean lines and top of the line finishes. Ideally located for enjoying the cultural amenities of downtown and the free shuttle to world class skiing. The owner has added timeless, local art throughout with custom lighting features and thoughtful furniture pieces that create a luxurious and relaxing environment. The two bedroom cabin is an absolute treasure for those that adore the iconic and historic aspects of Crested Butte.

If you’re looking for a charming and luxurious home in the heart of downtown Crested Butte, look no further than this beautiful property because there is so much more to it than first meets the eye. This unique home is situated in a prime location that boasts easy access to the world class restaurants, art galleries and entertainment on Elk Avenue, it is also only a few steps from the free shuttle to the ski area. You can be out your door and on the chairlift in 15 minutes! But what really sets it apart are all of its amazing amenities. With cozy entertaining areas, this house is truly a haven for family gatherings and festive celebrations. Whether you’re an outdoor enthusiast who enjoys hiking and skiing in your free time or simply relish being in the mountains, this property is sure to meet all your needs and more!


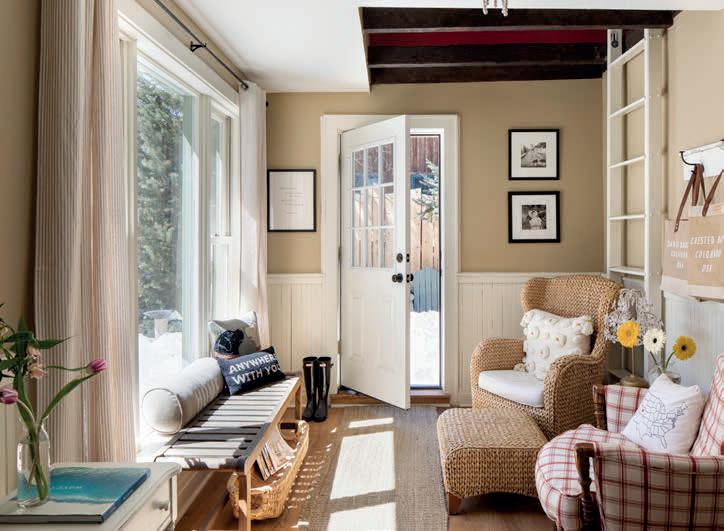

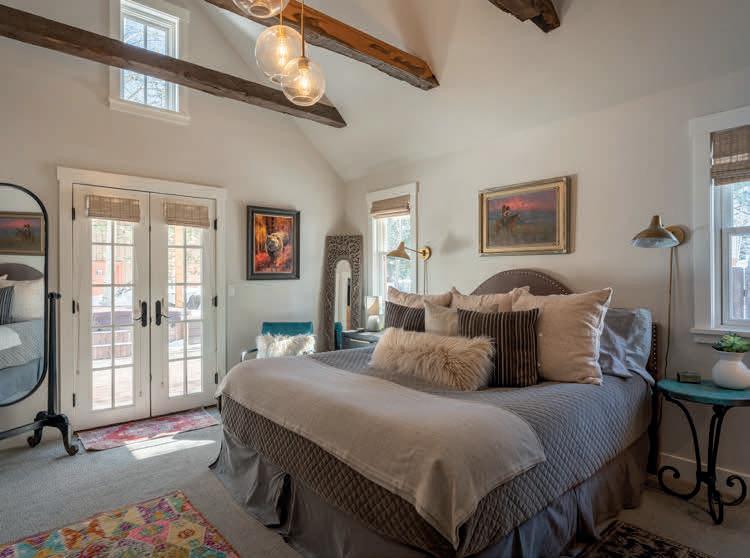
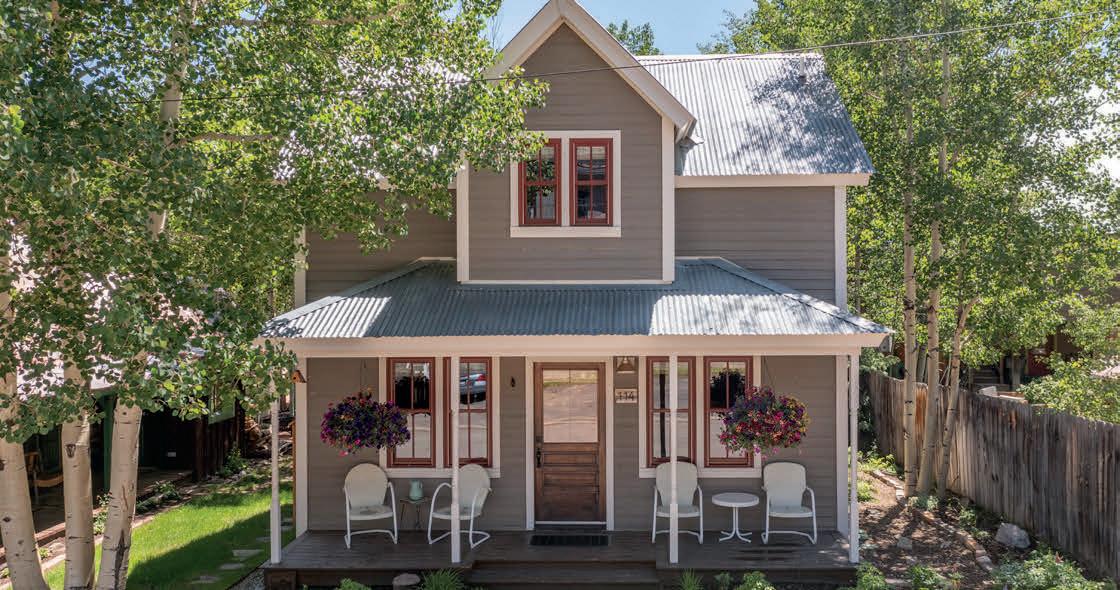
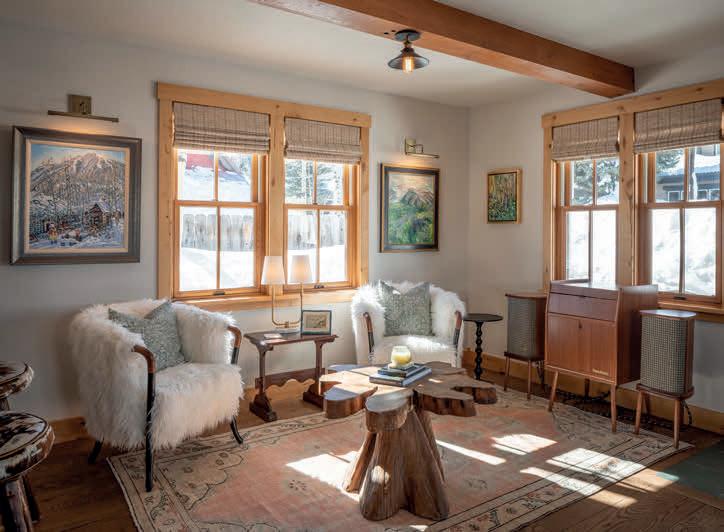
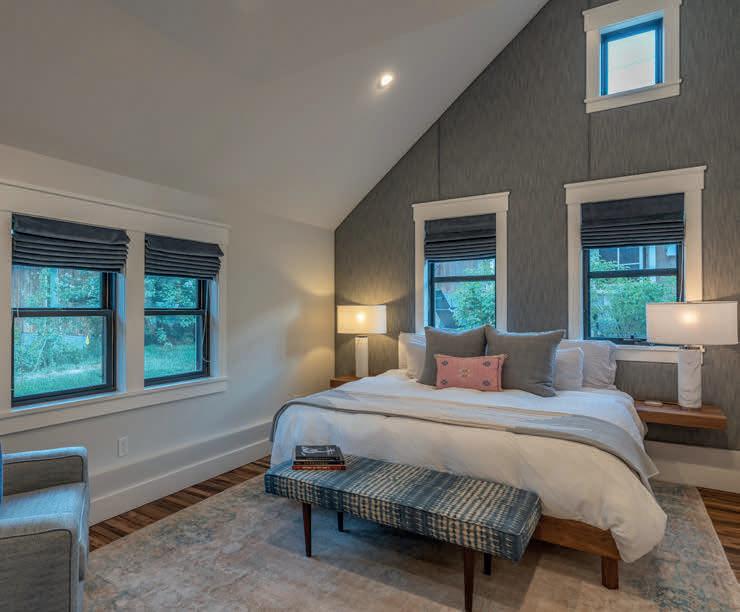
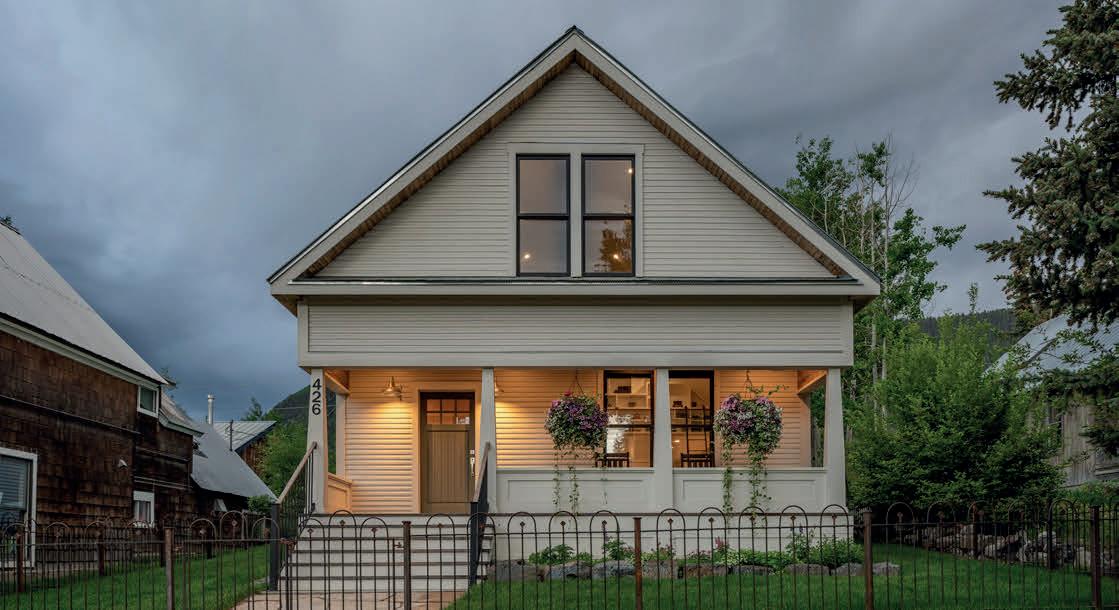
Offered at $3,800,000 3 Beds | 3 Baths | 2,871 Sq Ft
Offered at $3,400,000 5 Beds | 4 Baths | 3,349 Sq Ft
112
316 & 316 1/2 WHITEROCK AVENUE Offered at $2,695,000 5 Beds | 4 Baths | 3,069 Sq Ft Jesse
OWNER/BROKER 970.901.2922 970.713.2000 jesse@jesseebner.com www.JesseEbner.com 326 Elk Avenue, Downtown Crested Butte
Ebner
825 E Hopkins Avenue #2N, Aspen, CO 81611
3 BEDS | 2 BATHS | 1,101 SQ FT | Price $3,675,000
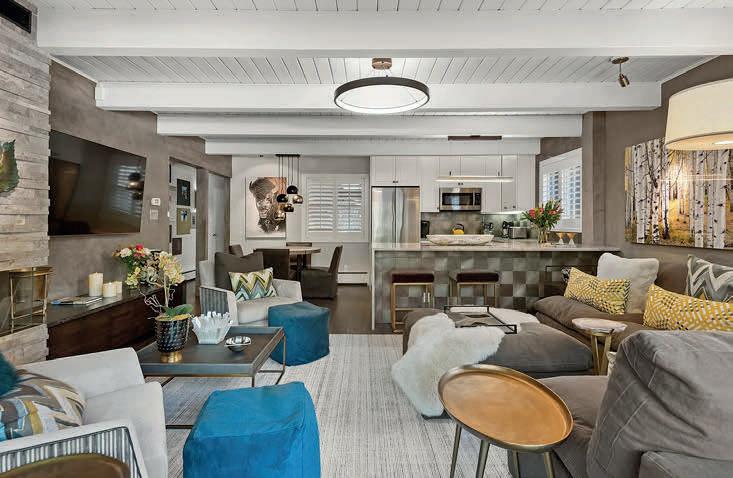


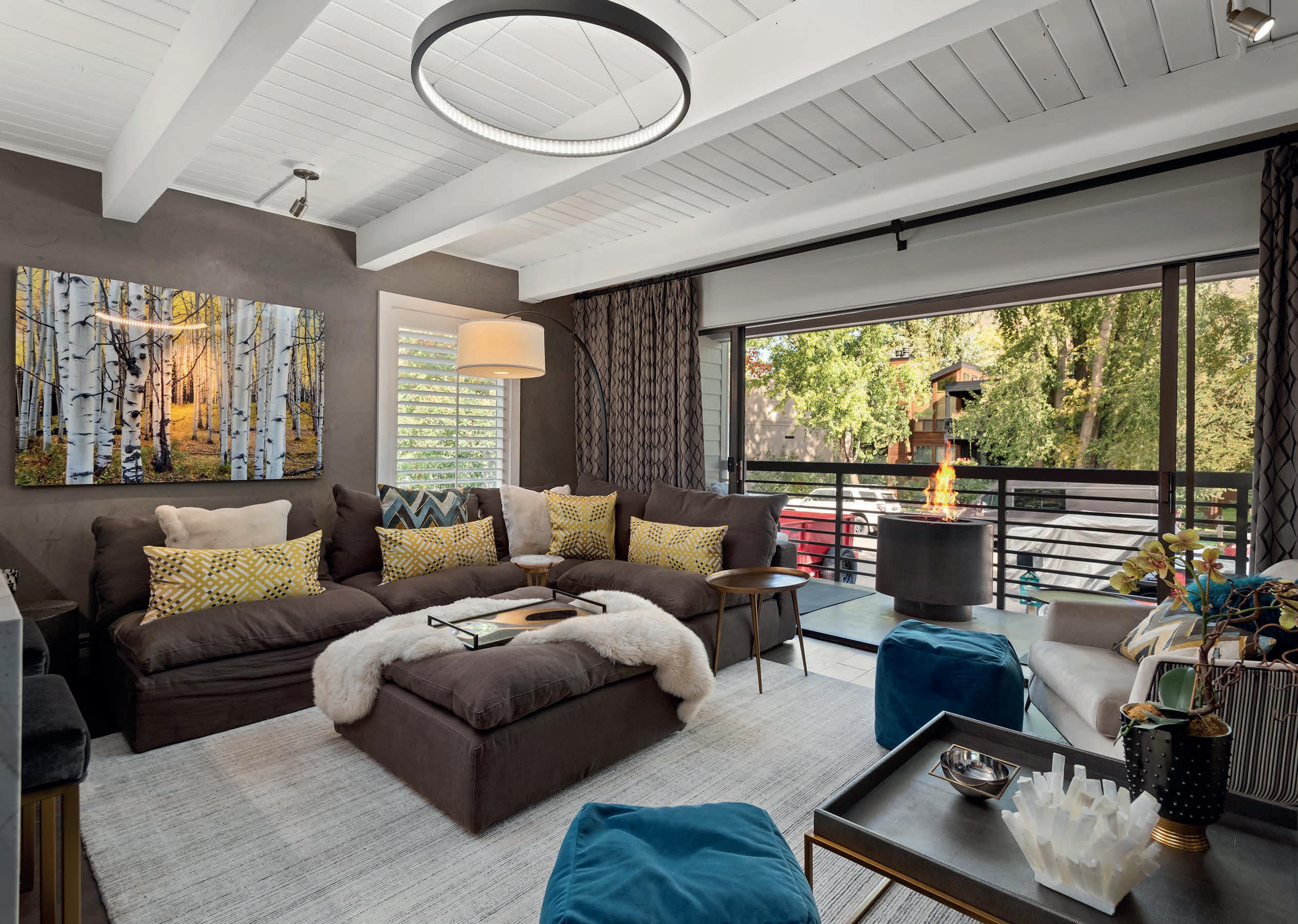
Ready for the ski season, this meticulously manicured three bedroom condo will command your attention with its location, refinement and comfort. Almost every detail has been thoughtfully crafted to create the perfect mountain getaway home. A generous sized deck off the main room expands the living space outdoors where the views and fresh air take hold. Located on a quiet edge of the core, you will walk to all your favorite places in town including the grocery store and gondola less than four blocks away. Other amenities include an assigned parking space, a hot tub in the complex, and a private storage room for your gear. Highlights also consist of a water falling quartz countertop, stacked stone fireplace, wood floors, and beautiful tiles and light fixtures.
BROKER
970.306.3856
justin@masonmorse.com

www.justinaddison.com Justin Addison
ASSOCIATE
room, great storage space as well in back of garage. Per TOSV “legal description” of Lot 24, Melton Ranch Unit 2, is zoned ‘SF-15’ with a lot size of 21, 856 sq ft and a maximum Floor Area Ratio (F.A.R.) of 0.15:1 calculating to a floor area allowance limit of 3,278 sq ft.

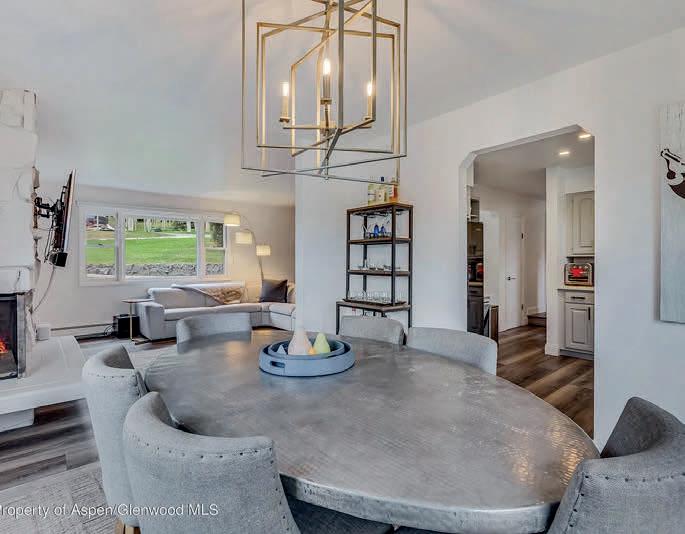
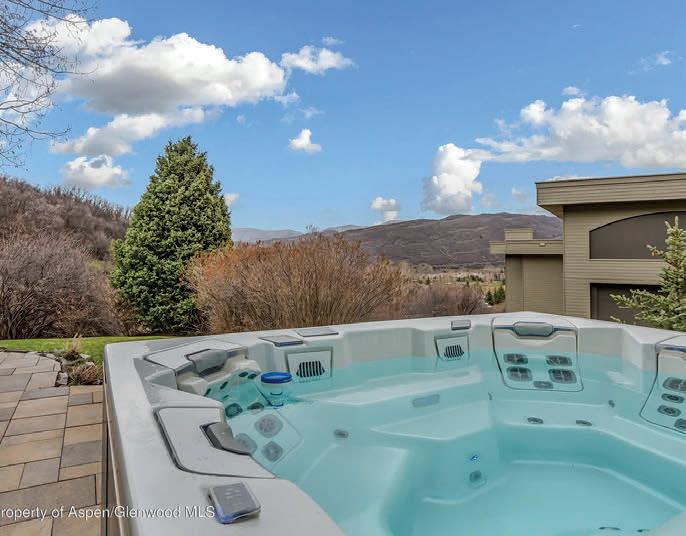


970.948.4824
holly.goldstein@theagencyre.com



Holly Goldstein BROKER ASSOCIATE
351
81615 4 BEDS | 3 BATHS | 2166 SQ FT | $4,975,000
MEADOW ROAD, SNOWMASS VILLAGE, CO
RENDERING 44
This beautiful 4 bedroom with a home office, sits on a half acre lot located in the Aspen School District. The Snowmass Shuttle and school bus pick up right in front. Walk to the Snowmass Rec Center or Base Village in minutes with easy access to all hiking, biking and ski trails. Large Garage with storage loft. Amazing back deck with yard and mature landscaping. Privacy. Additional separate large work
1047 FARAWAY ROAD SNOWMASS




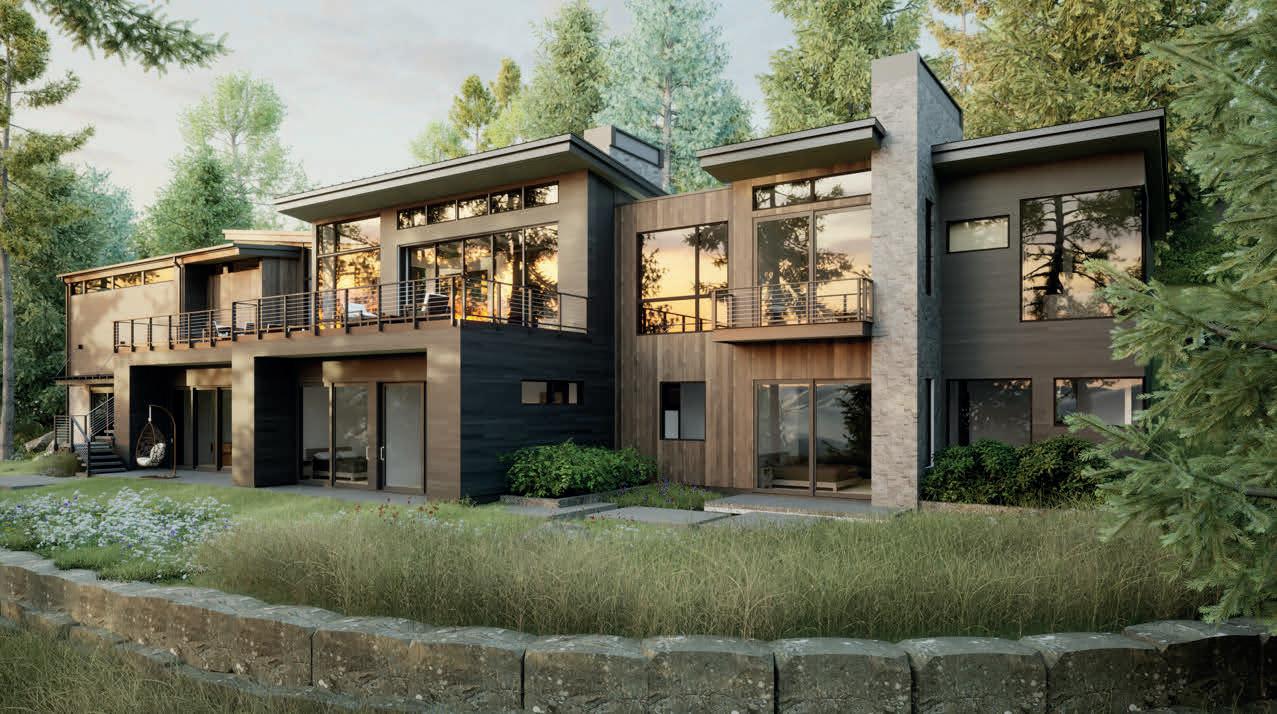
VILLAGE,
CO 81615
Stunning new contemporary home to be built on Faraway Road. This exquisite home features an open and expansive floor plan situated on two levels with five bedrooms, six- and one-half baths, floor to ceiling windows, hardwood flooring, gourmet chef’s kitchen, glass elevator, gym with spa bathroom, office, family/media room and outstanding views. Take advantage of pre-construction pricing and the opportunity to customize finishes. This well thought out luxury home is designed by Ken Adler of KAdesignworks
Lisa Turchiarelli

BROKER
 ASSOCIATE
ASSOCIATE
C: 970.379.5018
O: 970.920.7386
lisa@aspenluxuryre.com www.aspenluxuryre.com
5 BEDS | 6.5 BATHS | 5,564 SQ FT | $9,995,000
514 East Hyman Avenue, Aspen, CO 81611
BREATHTAKING MODERN RANCH HOUSE
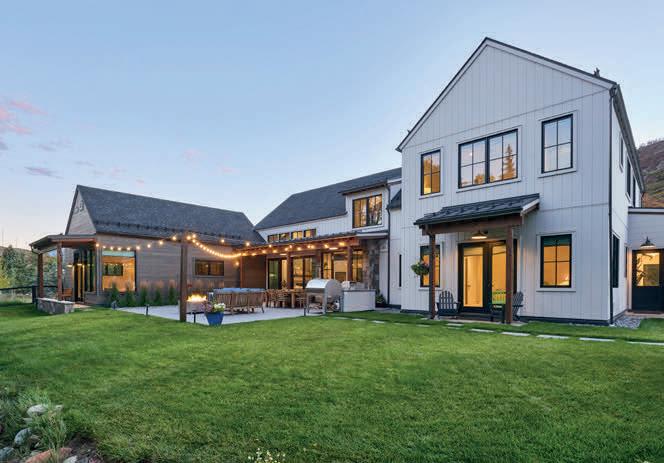
174 TWINING FLATS ROAD, WOODY CREEK, CO 81656

This modern ranch house built in 2020 sits on 2.6 acres with 200 feet of Roaring Fork River Frontage in Woody Creek. The four bedroom, 4,245 sq ft home features large expanses of glass to embrace the surroundings with natural light. A vaulted great room opens to the back entertainment patio overlooking the river. A blue color scheme was selected by KA Design Works to complement the farmhouse whites and reflect the iconic Colorado skies above. Main floor master bedroom, no HOA, Aspen School District, 3-car garage and 3 horses allowed per Pitkin County. Offered at $9,500,000
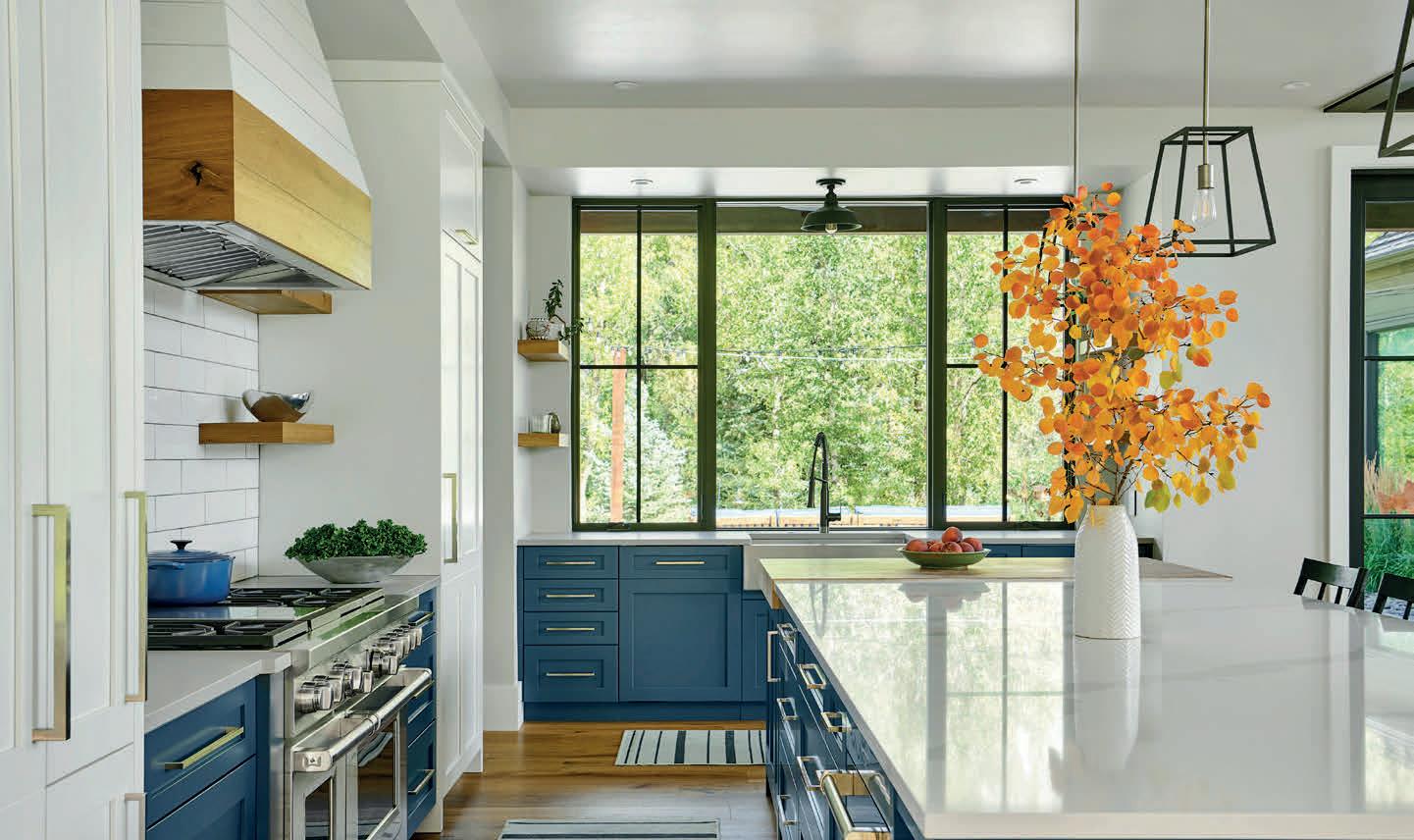


Sotheby’s International Realty® is a registered trademark licensed to Sotheby’s International Realty Affiliates LLC. An Equal Opportunity Company. Equal Housing Opportunity. Each Office is Independently Owned And Operated.
46
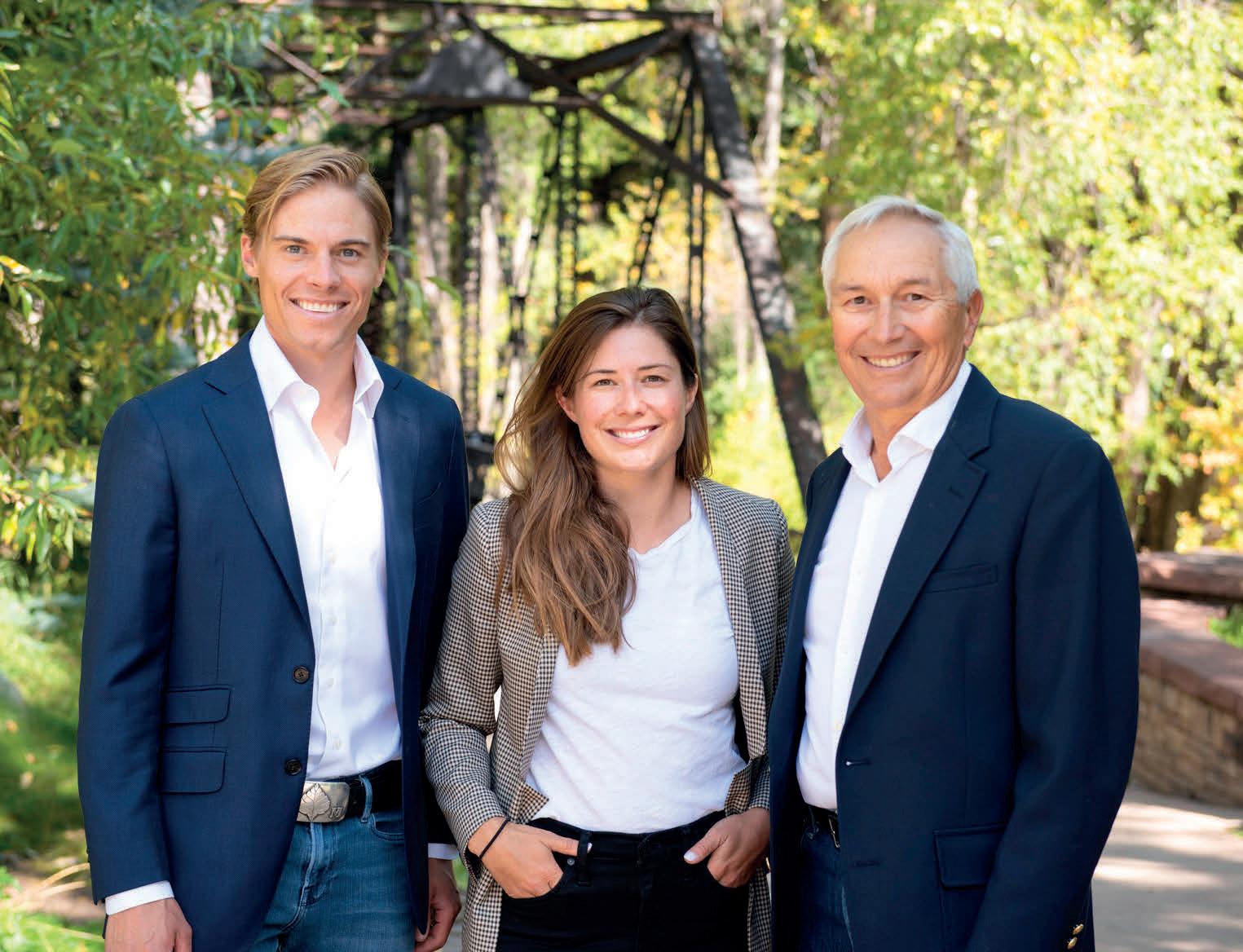

970.618.8658 Melbergproperties@gmail.com Maggie.Melberg@sir.com Maggie Melberg BROKER ASSOCIATE 970.379.1297 tmelberg@rof.net www.aspensnowmasssir.com Thomas Melberg BROKER ASSOCIATE 970.925.6060 Wylie.Melberg@aspensnowmasssir.com www.aspensnowmasssir.com Wylie Melberg BROKER ASSOCIATE MELBERG PROPERTIES Unbeatable expertise and the highest standards. Melberg Properties has over 50 years of experience selling real estate and enjoying the Aspen lifestyle. This family team will provide the experience, energy, and knowledge to provide you the comfort in knowing that you will be represented by experts in buying or selling your Roaring Fork Valley property. Sotheby’s International Realty
1418 Moraine Drive, Vail, CO 81657
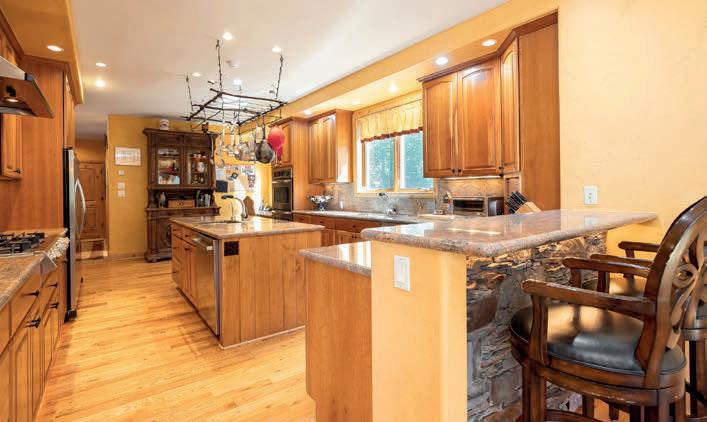
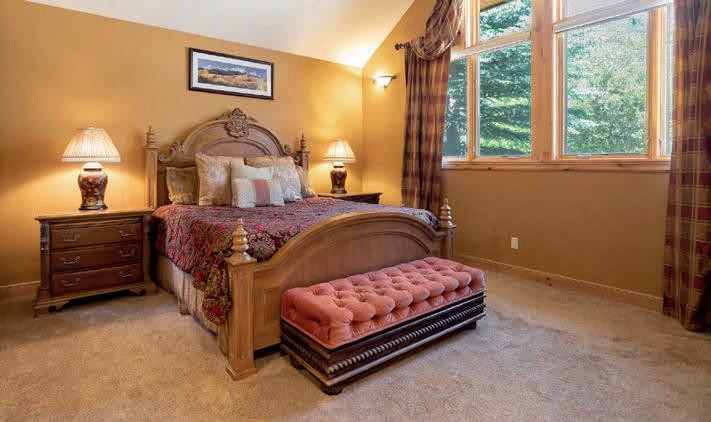



With uninterrupted views of the Gore Range, this custom-built, single-family home in the exclusive Grand Traverse neighborhood of Vail features 5 bedrooms, 6.5 baths, and a heated 3 car garage. Perfect for multi-generational families or entertaining, the open floor plan and spacious layout allow room for everyone. Highlights include vaulted ceilings, statement stacked stone fireplace, large outdoor deck with hot tub and private yard area, well-appointed gourmet kitchen, main floor primary with adjacent office, two separate living room areas and a sauna. A large island anchors the chef’s kitchen, including 2 sinks, 2 dishwashers, double oven, industrial fridge, breakfast bar and large pantry. The sunny and bright breakfast area can also serve as a formal dining space with wet bar. A main level laundry and mudroom room include an abundance of custom built-in storage and the heated garage is equipped with a Tesla charger and the driveway and sidewalks are heated. Double walk-in closets and

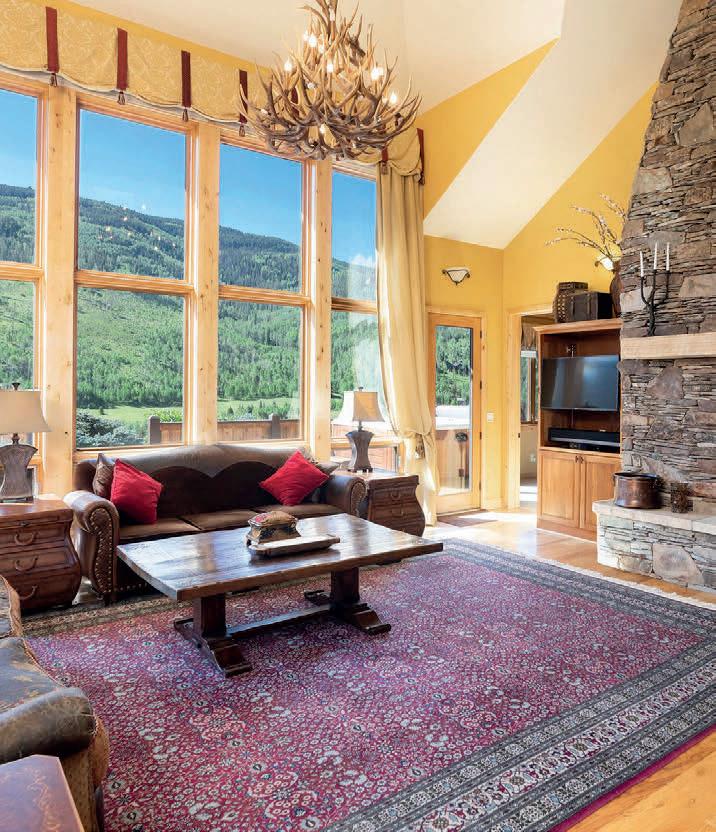
a 5-piece bathroom with a jetted tub and steam shower complete the main floor primary bedroom. The upper level has 3 large bedrooms each with their own ensuite bathrooms, walk in closets, separate sitting areas, private decks and access to a second full size washer and dryer. The home’s lower level offers two separate living spaces, a bedroom, full bath and sauna, second office space with built in desk and an outdoor fireplace, plus a third laundry area with full size washer and dryer. The lower-level recreation room includes a full size shuffle board table, poker table, dart board, full bar with refrigerator, sink, dishwasher and ice maker and more custom builtins. The room features 3 flat screen televisions with a Savant audio surround sound system. It is the ultimate entertaining space. The home is being sold fully furnished and with a Full Vail Mountain Club Membership. There is currently a 6 year waiting list for this exclusive membership. Call for more details.

Vail Valley, CO, USA
5 BEDS | 6.5 BATHS | 7,541 SQ FT | $7,999,999
VIRTUALLY STAGED VIRTUALLY STAGED Ann Foster REALTOR ® 970.390.7664 afoster@slifer.net AnnFosterVail.com 48
VIRTUALLY STAGED
The Ascent 415, Avon, CO 38390

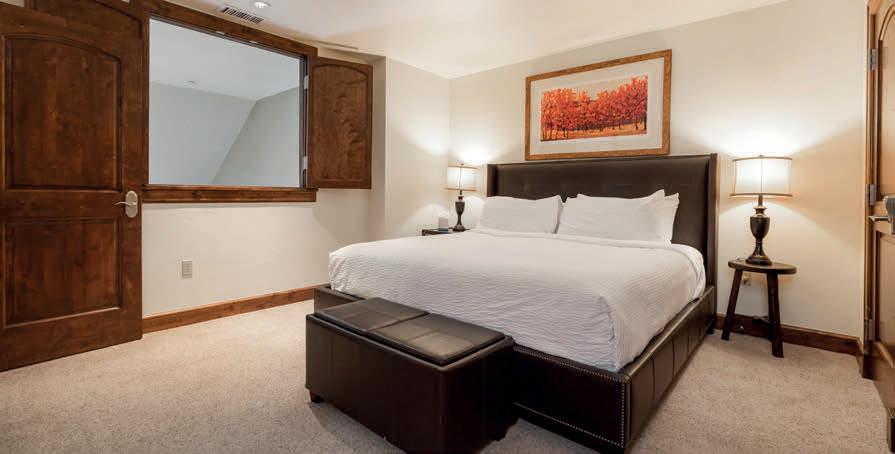
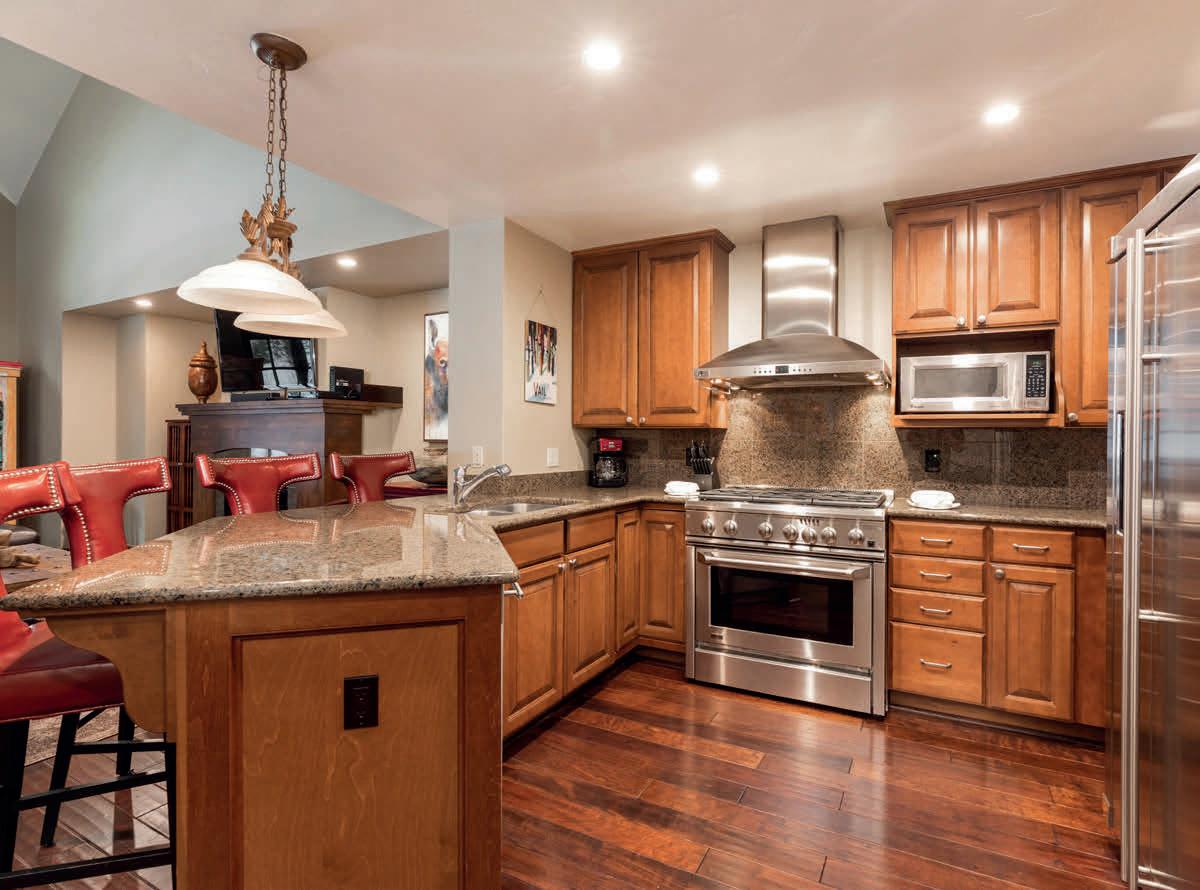
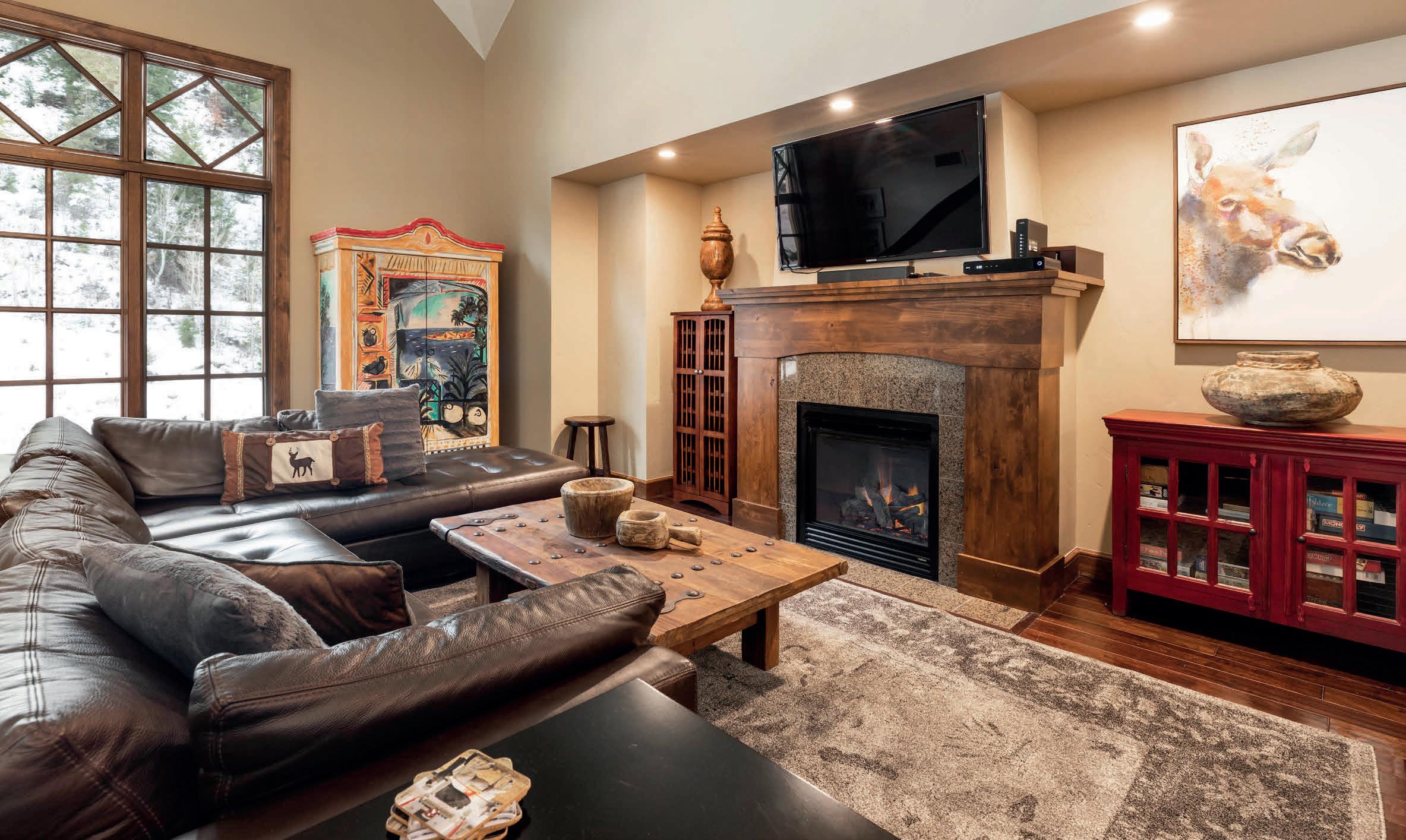

Top floor, two-story, vaulted ceiling Penthouse residence. Unit 415 is one of the largest 3 bedrooms in the building with 1706 sq ft. This spacious 3 beds, 3.5 baths residence offers a quiet and private setting. The main level has a gourmet kitchen with stainless steel appliances and a commercial size gas range with an open floor plan to a large living room, the convenience of a lower level bedroom with a balcony and on suite bathroom and a powder room. Upstairs is a primary bedroom with a 5 piece on suite bathroom and a spacious guest bedroom with its own on suite bathroom. The unit has a washer and dryer and plenty of storage closets. The Ascent amenities include indoor pool, indoor and outdoor hot tubs, steam room, fitness area, huge shared use kitchen/bar and game room area, outdoor fire place, assigned ski lockers with boot warmers, owner storage closet, underground heated parking and outdoor surface level parking, private skier shuttle bus to and from Beaver Creek and Vail and onsite management. The property is being sold furnished.

Ann Foster REALTOR ®
AnnFosterVail.com Vail Valley, CO, USA
970.390.7664 afoster@slifer.net
3 BEDS | 3.5 BATHS | 1,706 SQ FT | $1,875,000
TBD COUNTRY ROAD 50, STEAMBOAT SPRINGS, CO 80487



Tow Creek Meadows – $1,528,000
Tow Creek Meadows features 191 acres of the Historic Utterback ranch. Located only nine miles west of Steamboat Springs on Hwy 40, the ranch is accessed directly 1.8 miles north on County Road 50. Tow Creek Meadows is the perfect mix of qualities buyers look for in a mountain ranch – close proximity to a world-class ski resort, diverse and extensive topography, elevations from 6600’ to 7400’ consisting of 60+/- acres of dry-land hay meadows, aspen, fir, scrub oak forests, and riparian areas along the ½ mile of Tow Creek that traverses the property. Thanks to the diverse terrain, heavily wooded areas, and security that comes with larger acreages, there are significant wildlife, horse or livestock opportunity. Throughout the year, deer, elk, moose, bears, and mountain lions, eagles, hawks, and numerous bird and small animal species inhabit the ranch. The current Sellers are only the second owners in 116 years as the Utterback Ranch was homesteaded in 1906. When compared to other ranches, the level of stewardship is evident in the healthy grasslands, Aspen glades and forested acreages across the ranch. The acreage is unencumbered and presents a perfect opportunity for a family estate, further development, or the conservation-minded buyer to evaluate economic incentives of a conservation easement. Electric power is available and located just over 1 mile away on the county road, it is fully surveyed and partially fenced.
Bryan Walchle
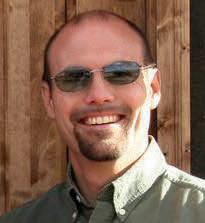
BROKER ASSOCIATE, RLI
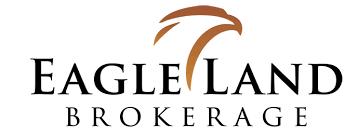
C: 970.209.7500
O: 970.249.4300
bryan@eagleland.com
www.eagleland.com
21263 HWY 550, MONTROSE, COLORADO 81403
50
39300 COUNTY ROAD 50, STEAMBOAT SPRINGS, CO 80487


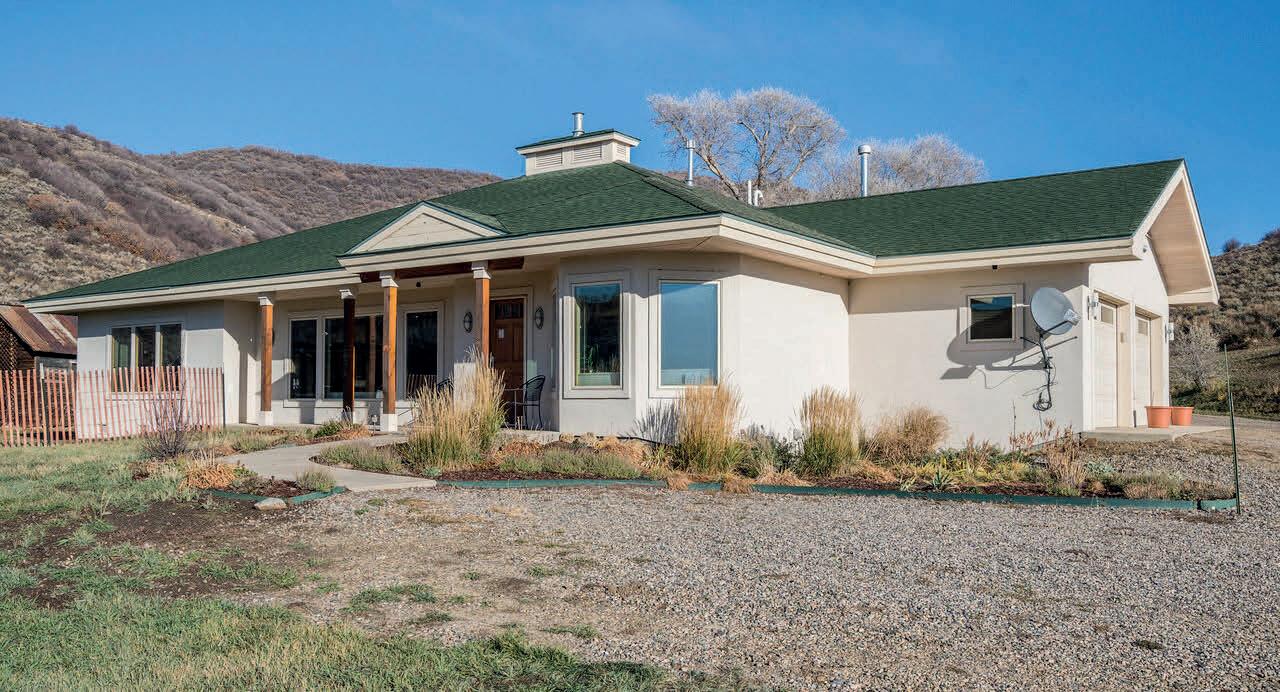
35 Acres - $1,495,000
Ranch living and minutes to town, our Sellers custom single level 2006 home features a slight southwest and modern ranch style. 2530 sq ft, two master suites and one guest bedroom, two- and one-half baths, with attached 2-car garage. Beautiful hardwood and warm tile floors, two private offices, huge living room with glass see through fireplace to the kitchen. Floor to ceiling glass windows let in abundant light and beautiful Yampa River valley views. All only nine miles west of Steamboat Springs on 35 acres. The well graveled county road 50 provides year-round access to Hwy 40. Located behind the home is a 45’x60’ Morton equipment shop/garage with polished concrete floors, large roll up doors on both ends and fully wired for both 110 and 220 power. Wildlife enthusiasts will find abundant herds traveling in the grass meadows throughout the summer and early fall, with magnificent Elk and Mule deer herds traveling across the property in the later seasons.
Bryan Walchle

BROKER
ASSOCIATE, RLI

C: 970.209.7500
O: 970.249.4300
bryan@eagleland.com
www.eagleland.com
21263 HWY 550, MONTROSE, COLORADO 81403
2178 CRESTVIEW DRIVE, DURANGO, CO 81301
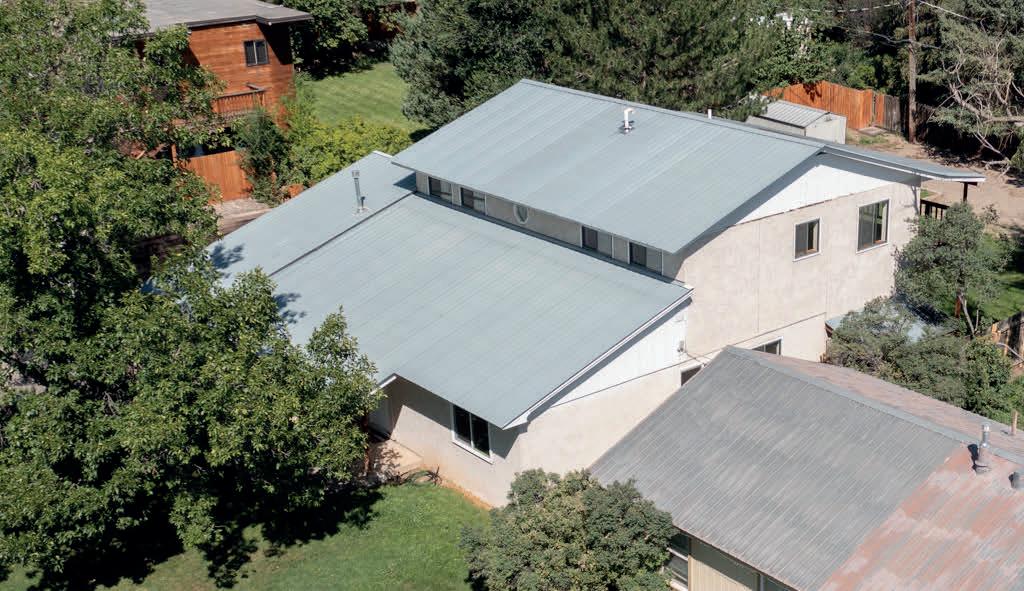
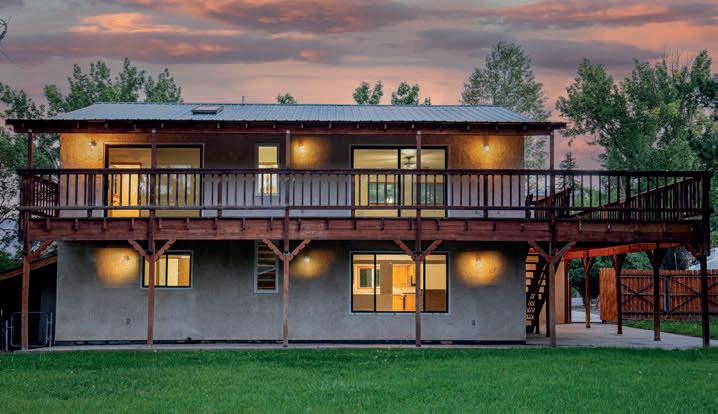


LOCATION! LOCATION! LOCATION! This large, southwest-style home on a spacious .36 acre lot has a lush green backyard with a wraparound patio and second-floor deck + plus + all new appliances, new carpet, a brand new bathroom remodel, and fresh paint throughout. All the updates & the lowest price per square foot currently on the market in the highly desirable Crestview neighborhood! Close to trailheads, schools, Durango Rec Center, and Downtown Durango. This home has an open floor plan with an expansive great room, 4 bedrooms, a massive mud/laundry room, and an additional 2 BONUS ROOMS for your 2 home offices or zoom rooms. Enter the home from the driveway into the spacious mudroom which hosts the washer and dryer, a welcoming wall of hooks, and built-in storage under the bay window seat. This mudroom can hold all your seasonal Colorado mountain toys. Drop off your gear in the mudroom then step into the open kitchen with brand new appliances including a new gas stove top/range, new refrigerator, new microwave, and new dishwasher. There are also new countertops! The kitchen opens to an expansive living room with brand new carpet and big glass doors swinging outside welcoming you to the backyard, with wraparound patio, and mountain views from the upstairs back deck. Alternatively, enter through the front door into the front hall to find a freshly remodeled full bath to your right and a large entry to the kitchen on your left. Off the front hallway past the new bathroom is a hallway corridor leading to the three first-floor bedrooms, all with fresh neutral paint ready for your styling. The first
Anne Zalbowitz
REALTOR ® | BROKER ASSOCIATE

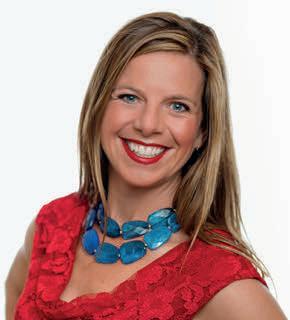
LICENSE #FA100867896
970.769.4892
AnneDurango@kw.com
AnneDurango.kw.com
bedroom has original hardwood floors and a unique “double room” layout. The other 2 downstairs bedrooms along the side hallway have brand new carpet. From the living room, ascend the stairs to the 2ndfloor primary bedroom suite with a sitting area and a huge walk-in closet. The primary bedroom is wired and vented for a swamp cooler. In addition to the primary bedroom, the upstairs has 2 additional rooms, plus the home’s 2nd bathroom with both a tub and a separate shower. One of the 2 additional rooms upstairs could be used as a solarium, office, or unconventional bedroom with access to the back deck and back stairway leading to the backyard. Additionally, another upstairs room could be converted into a kitchenette / wet bar for entertaining your guests and visitors. The upstairs bath has double sinks and a bathtub plus a separate shower. There are 2 entryways to the upstairs. You can access the upstairs rooms from the living room stairway or from the outside backyard staircase. This large and spacious home extends itself to incredible opportunities for home office spaces, private backyard parties, a potential mother-in-law suite upstairs with plenty of space in the backyard for gardens, raised beds, and a greenhouse. The backyard is large enough that you can also build a garage with proper city permitting. This clean and bright Southwest-style neighborhood refuge tucked within Durango’s foothills offers unlimited possibilities! With the low price per square foot, room to park multiple vehicles without HOA restrictions, and the proximity to the trails this unique property offers tremendous value. Come see this home today!
52
$950,000 | 4 BEDS | 2 BATHS | 2,913 SQ FT
4408 SETTLERS RANCH ROAD, COLORADO SPRINGS, CO 80908
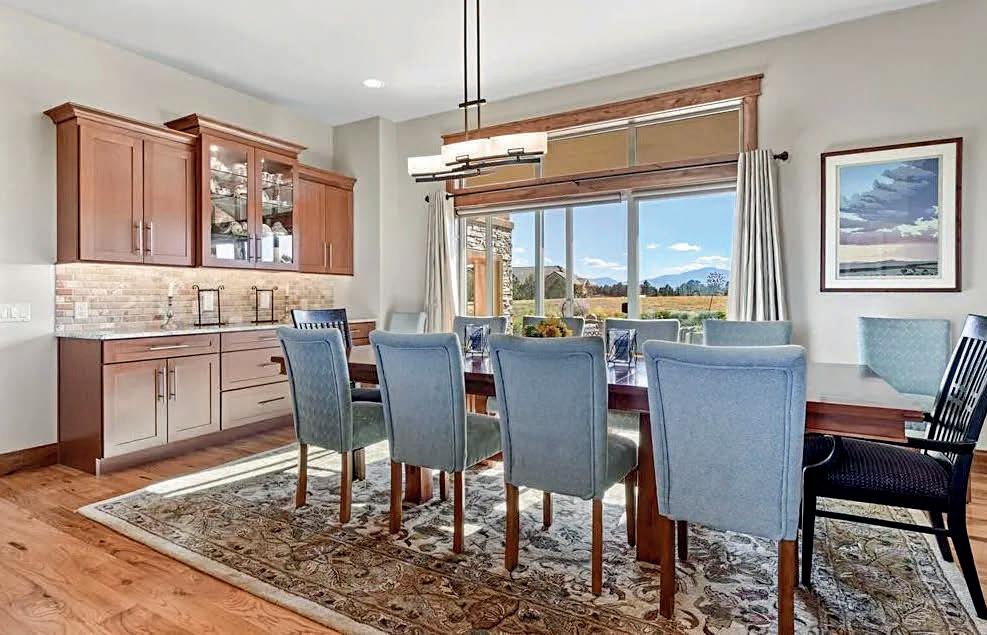
$1,475,000 | 4 BEDS | 5 BATHS | 4,648 SQ FT | 2.5 ACRES LOT
• True Custom Home on 2.5 acres in Settlers Ranch

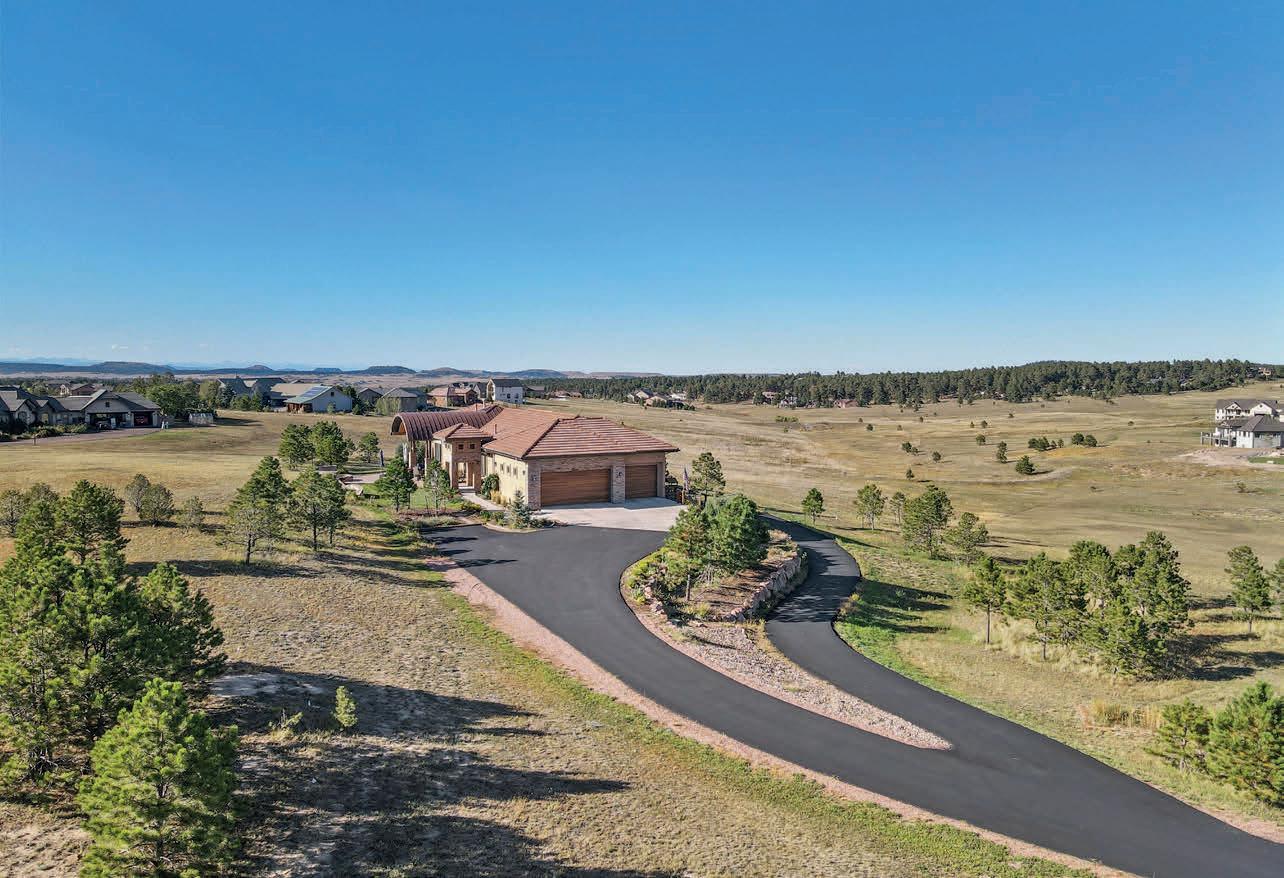

• Pikes Peak and Front Range Views
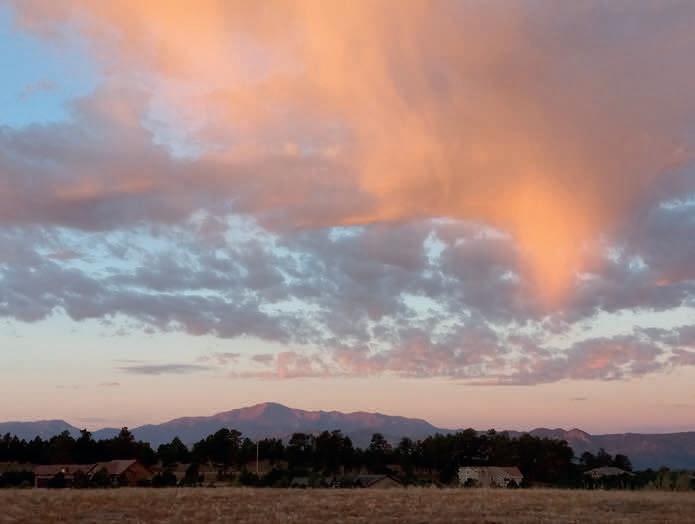
• Tall Ceilings and Detailed Woodwork

• Entertainers Kitchen with Cherry Cabinets, Double Ovens, 2 Dishwashers, Gas cooktop
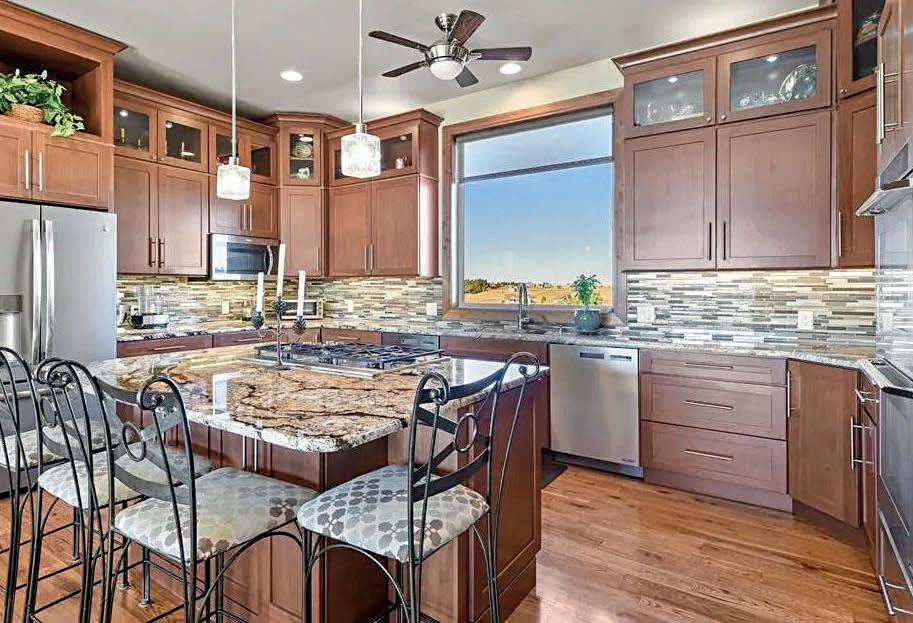
• Large Pantry
• Slab Granite Counters throughout the House
• 4 Bedrooms, 2 Offices, 4 1/2 baths
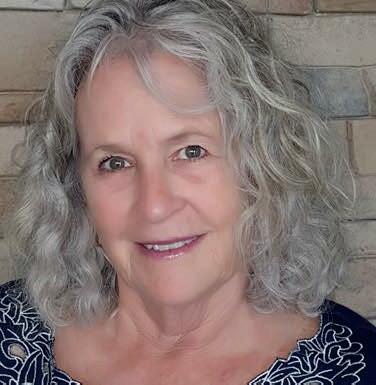
• 2 High Efficiency Furnaces and 2 Hot Water Heaters
• Central Air
• Garage Space for 7 Vehicles, 3 Upper Garage, 4 Tandem Lower Garage
• Large Patio with Fire Pit
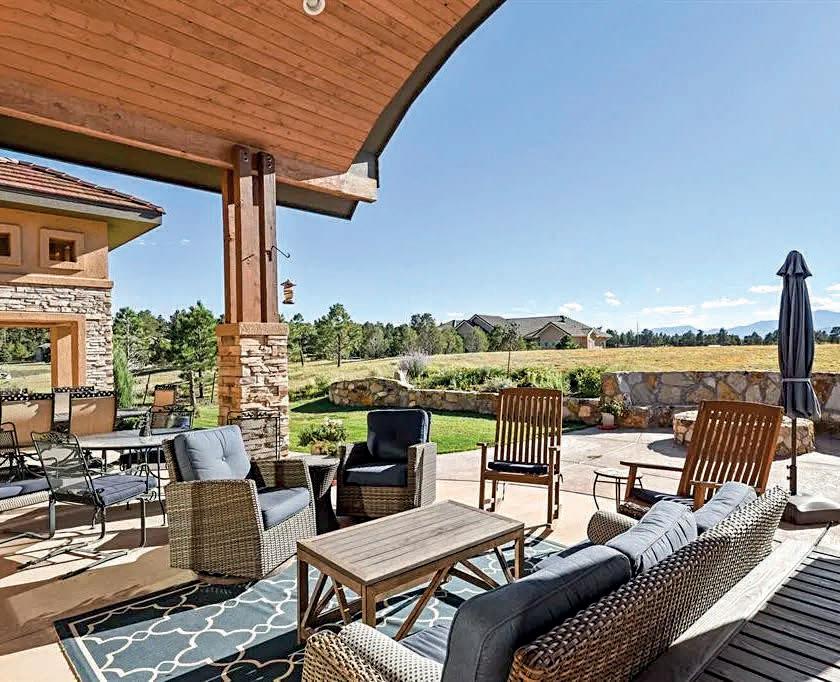
• 3 Fireplaces
• Walk Out Lower Level
MARILYN DEWEY-DAVIS REALTOR ® 719.339.2299 marilyndd@gmail.com Premium Properties Ltd.
1715
DRIVE COLORADO SPRINGS, CO 80918 OFFERED AT $885,000


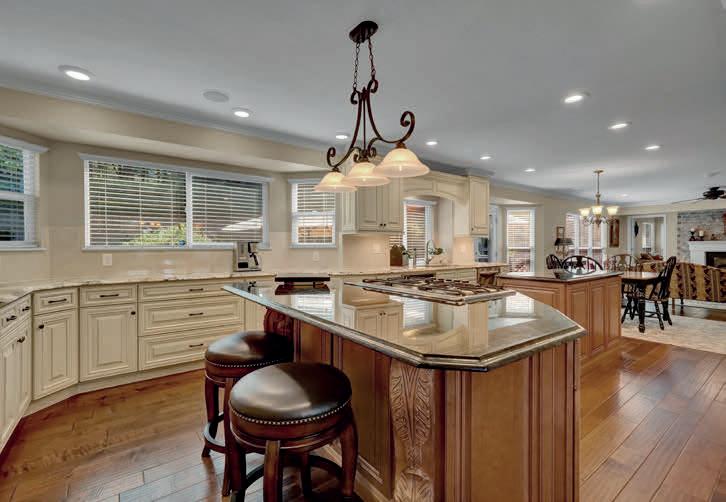
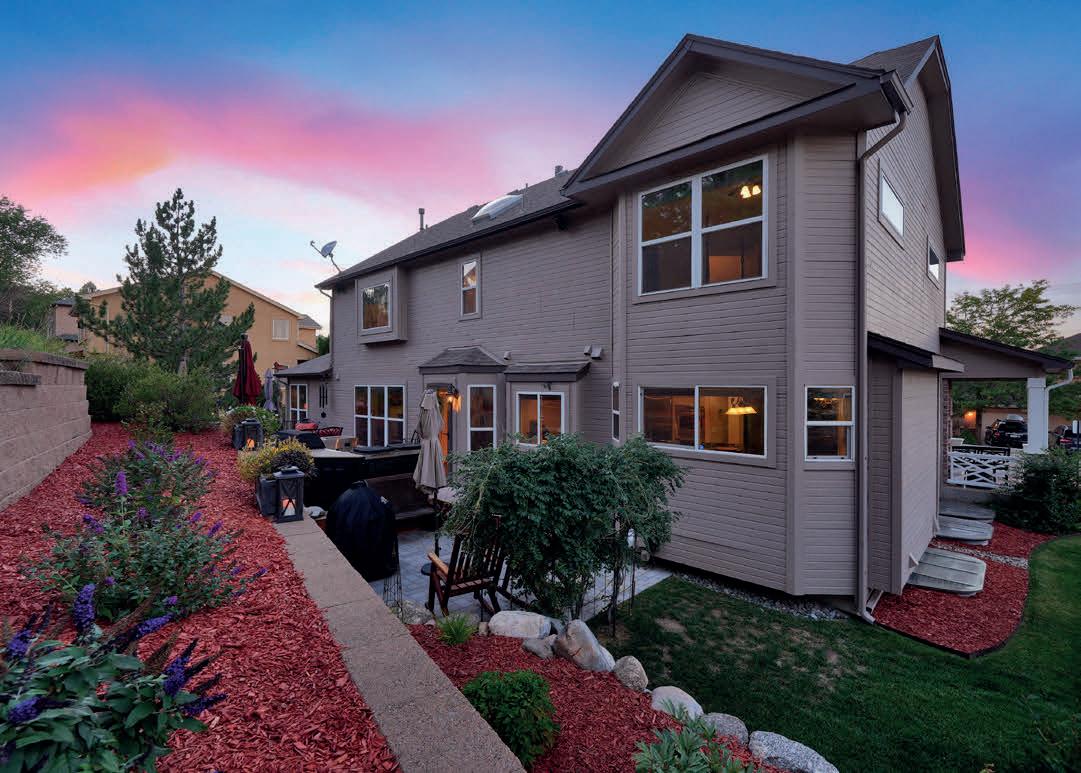
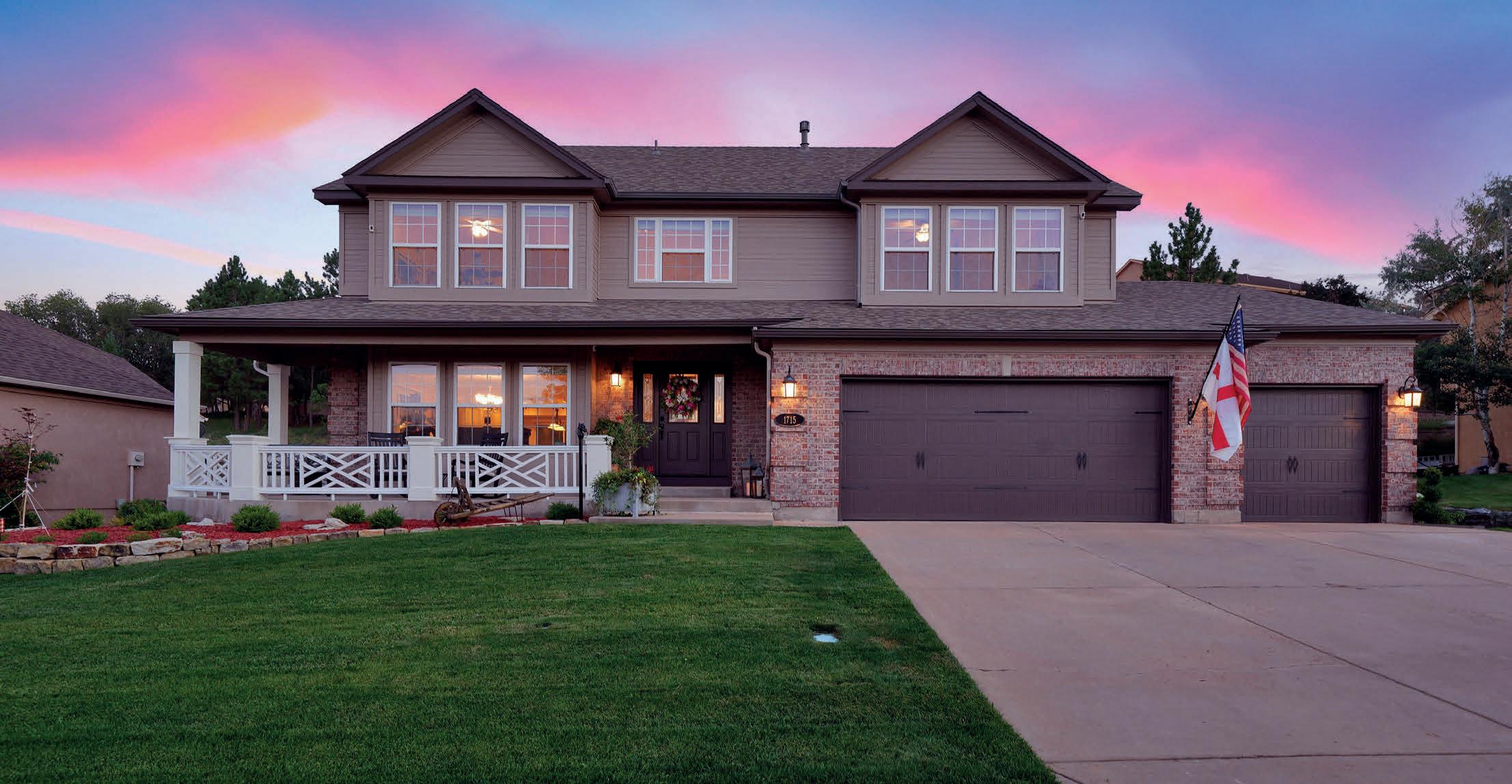
Experience the feeling of home when you enter the doors of this immaculate 2-story in centrally located University Park. The warmth of the hardwood floors, the inviting gourmet kitchen, the wall of windows beckoning you to the outdoor oasis – it all envelopes you – and then you realize it has space for every need and everyone and the extras finish checking every box for you. Call listing agent for special buyer incentives.
M: 719.492.4040
O: 719.593.1000
liz@cobbteamcolo.com


COLGATE
6385 Corporate Drive, Suite 301 Colorado Springs, CO 80919
54
Liz Cobb REALTOR ®
1600 Mt Massive Drive Leadville, CO 80461
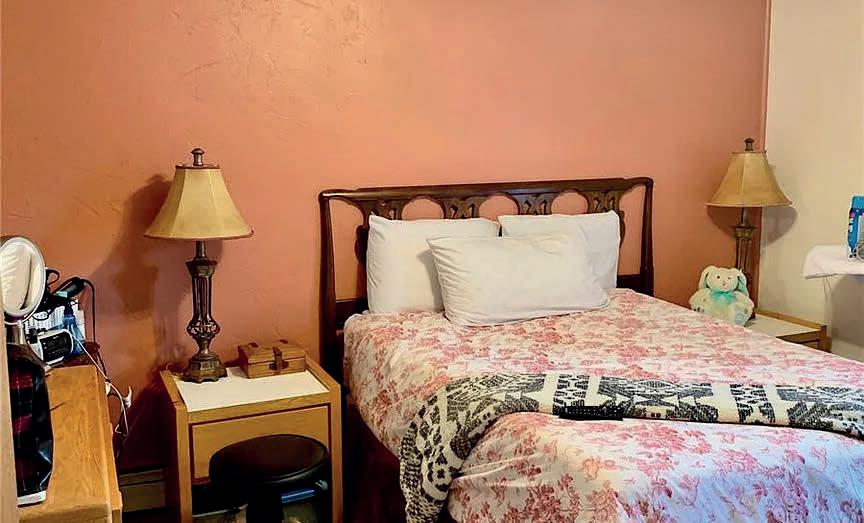
Listed for $749,000
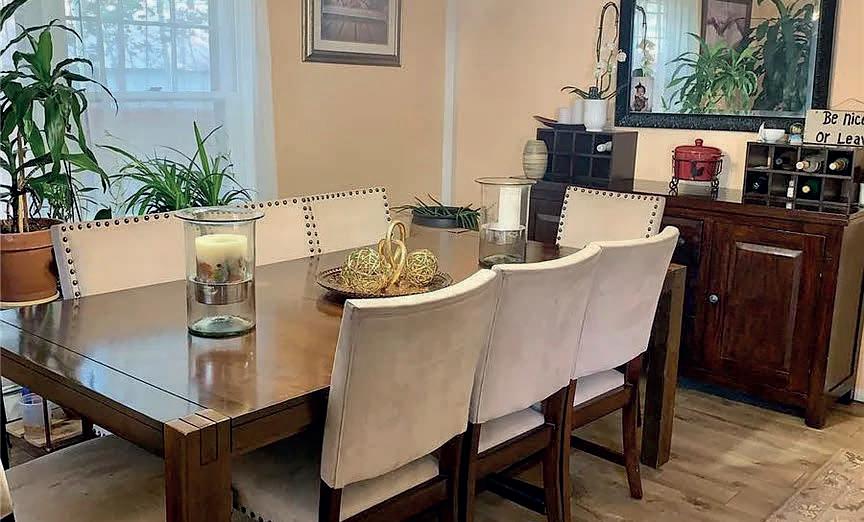

Welcome into this large home! The home has been updated throughout the years. You can have your morning coffee on the deck or grill up dinner and enjoy the backyard oasis. The kitchen has stainless steel appliances and new countertops with a breakfast bar which opens up into the family room. The formal dining room is perfect to entertain guests. The office and half bathroom are conveniently found on the main level. There is lots of storage in the pantry, walk in closets and attic. The four bedrooms and two bathrooms occupy the second level. There’s plenty of parking in the large garage that can easily fit four vehicles or all the toys. And there is an additional driveway to park another vehicle and have access to the backyard. The large back yard is fully fenced for the kids and pets to play in and also includes two sheds for more storage. Curb appeal and mature landscaping completes the home. Close to schools and minutes from the historic city of Leadville. Yet fishing, hiking and all of the outdoor adventure Colorado has to offer are not far.
Liz Velasquez BROKER ASSOCIATE



719.293.4183
lvelasquezre@gmail.com
5 beds | 4.5 baths | 4,303 sq ft | $1,900,000. Elegant finishes meet quality construction in this beautiful Aspen Glen home. If you have an eye for detail, you’ll surely appreciate the level of thoughtfulness that went into constructing a masterpiece like this. Open to the living and formal dining room, the chef’s kitchen is the true centerpiece on the main level. Cozy up next to the fireplace in the winter and enjoy the privacy of your covered patio and other outdoor balconies in the summer. The interior offers two master suites on the main and upper levels, while the finished basement encompasses a large family room featuring a wet bar. The exterior boasts mature landscaping and low-maintenance lawn. You must see this one to fully admire all the luxurious features and purposeful layout. They don’t make them like this anymore!

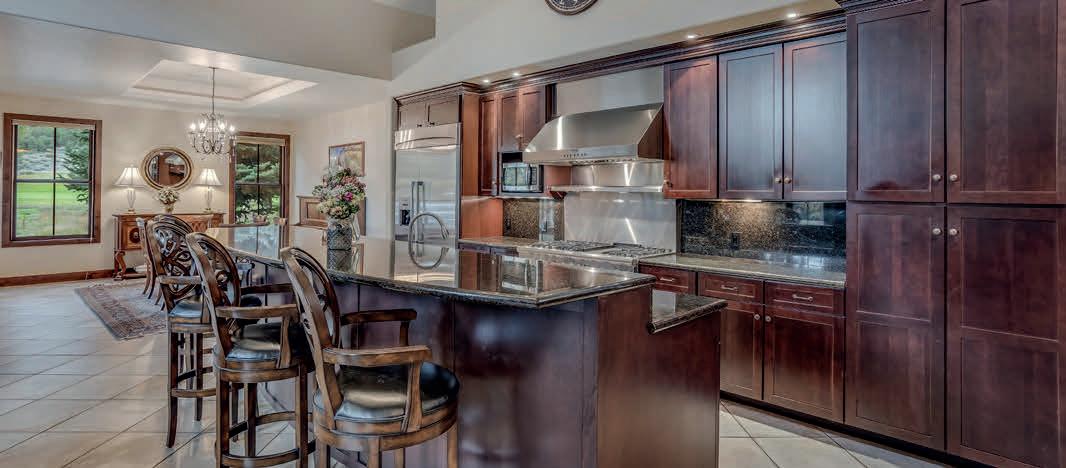
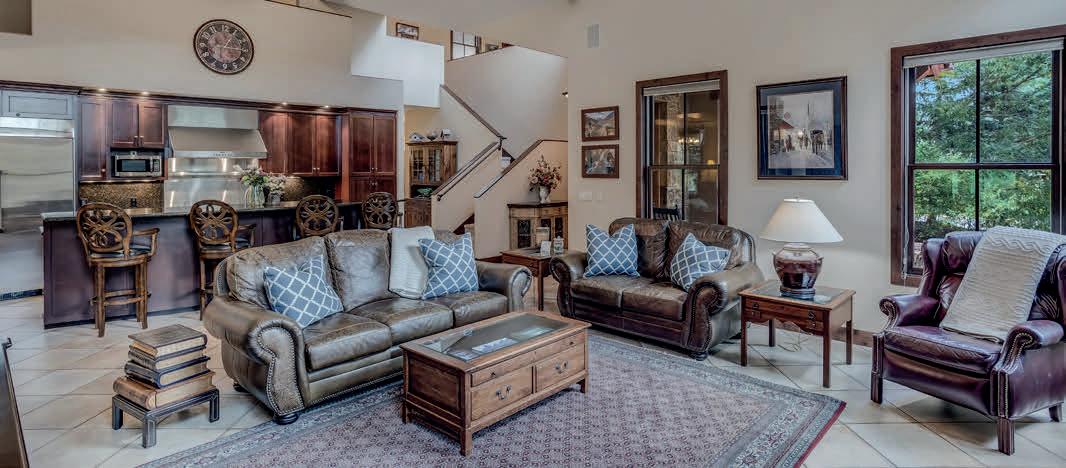
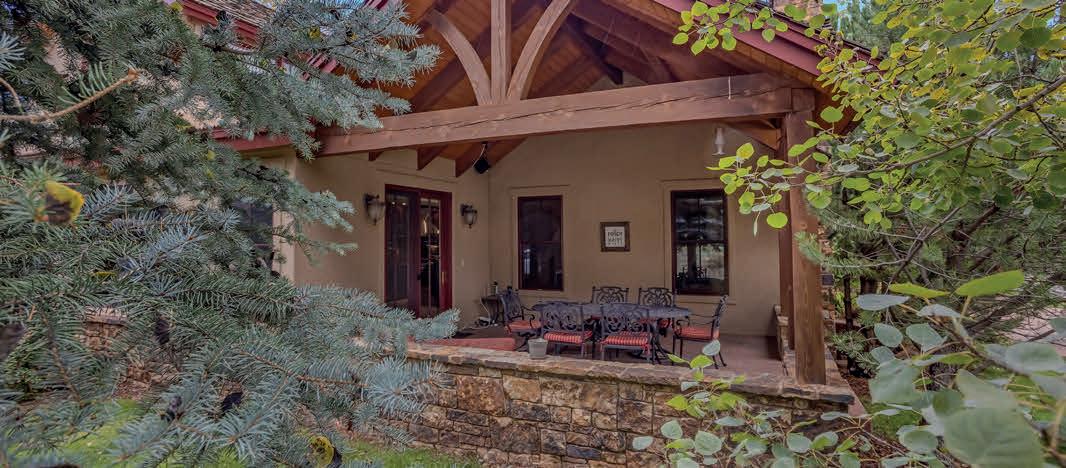
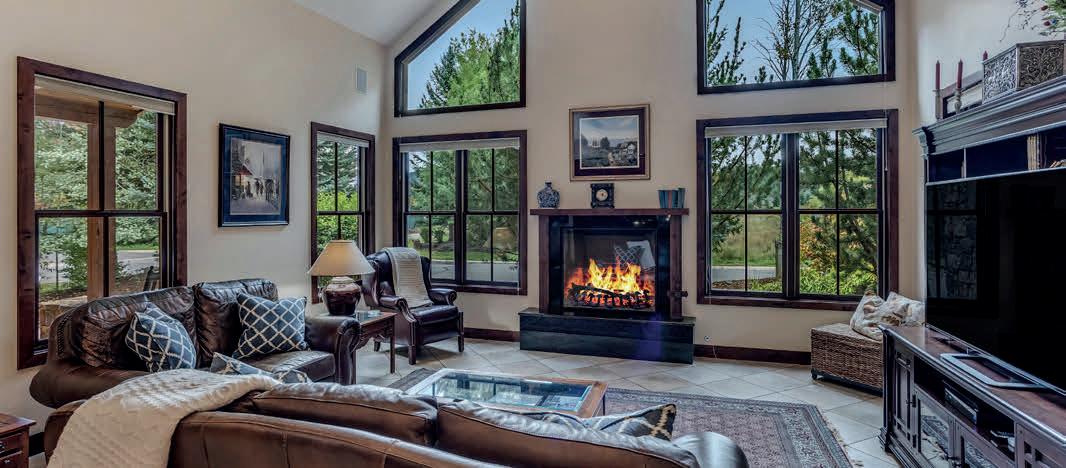 Carly Passchier BROKER ASSOCIATE
Carly Passchier BROKER ASSOCIATE

C: 970.618.9351
O: 970.963.3300
carly@masonmorse.com
www.masonmorse.com
 328 SUNDANCE TRAIL, CARBONDALE, CO 81623
328 SUNDANCE TRAIL, CARBONDALE, CO 81623
BEAUTIFUL HOME
290 HIGHWAY 133, CARBONDALE, CO 81623 56
210 ALCAZAR DRIVE, EDWARDS, CO 81632

$3,490,000 | 5 BEDS | 8 BATHS | 5,435 SQ FT
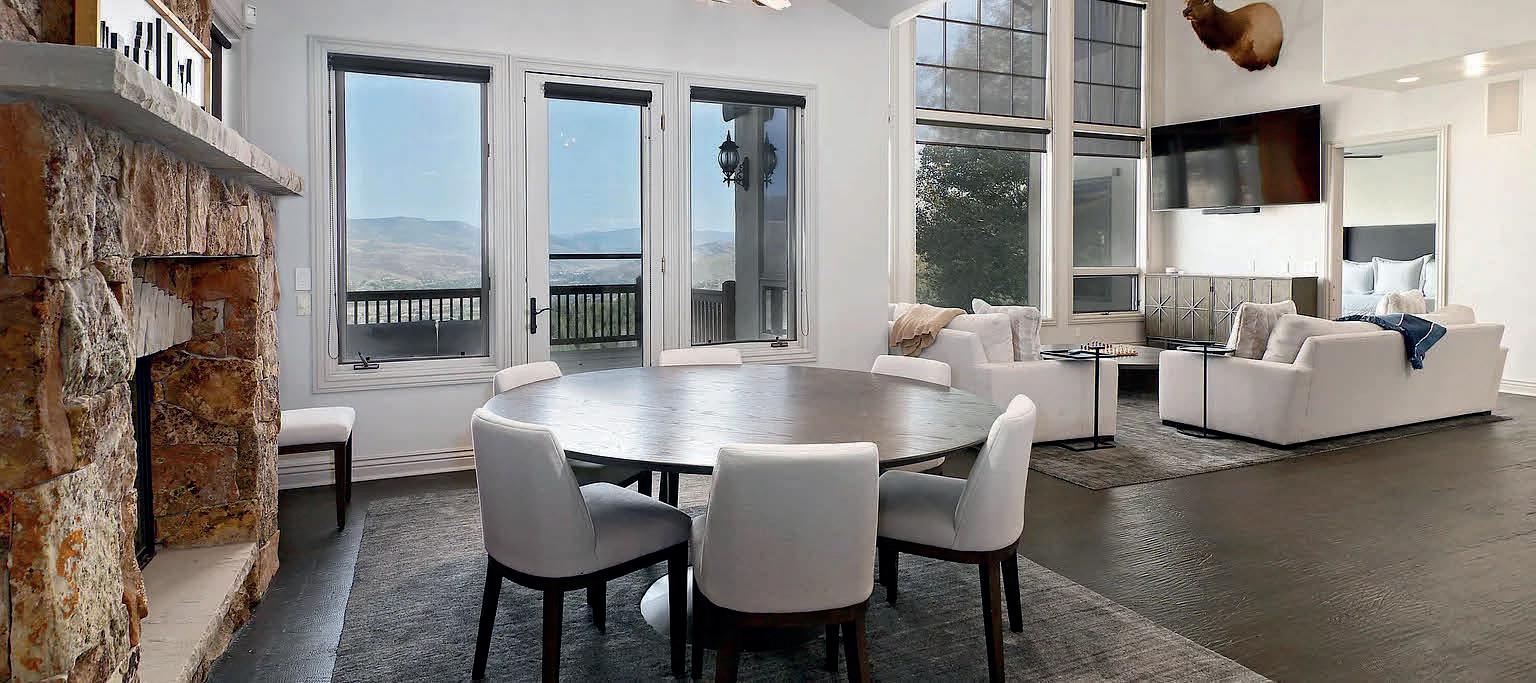
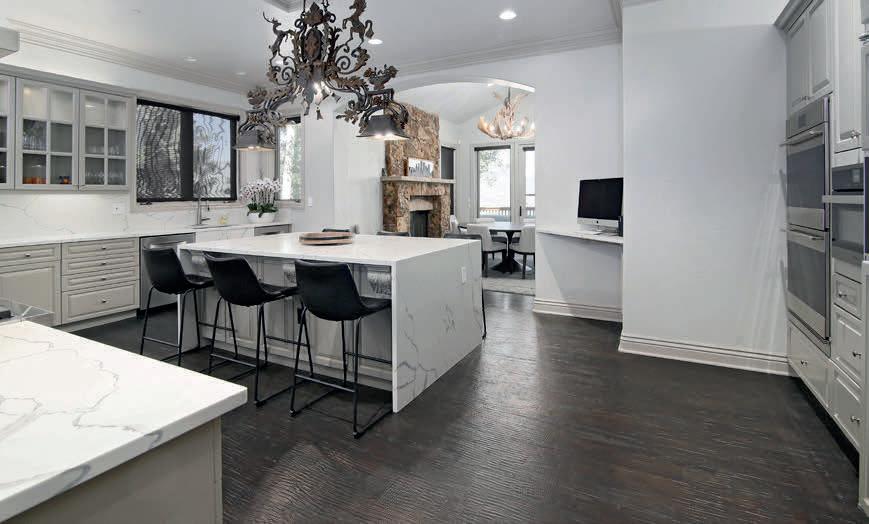

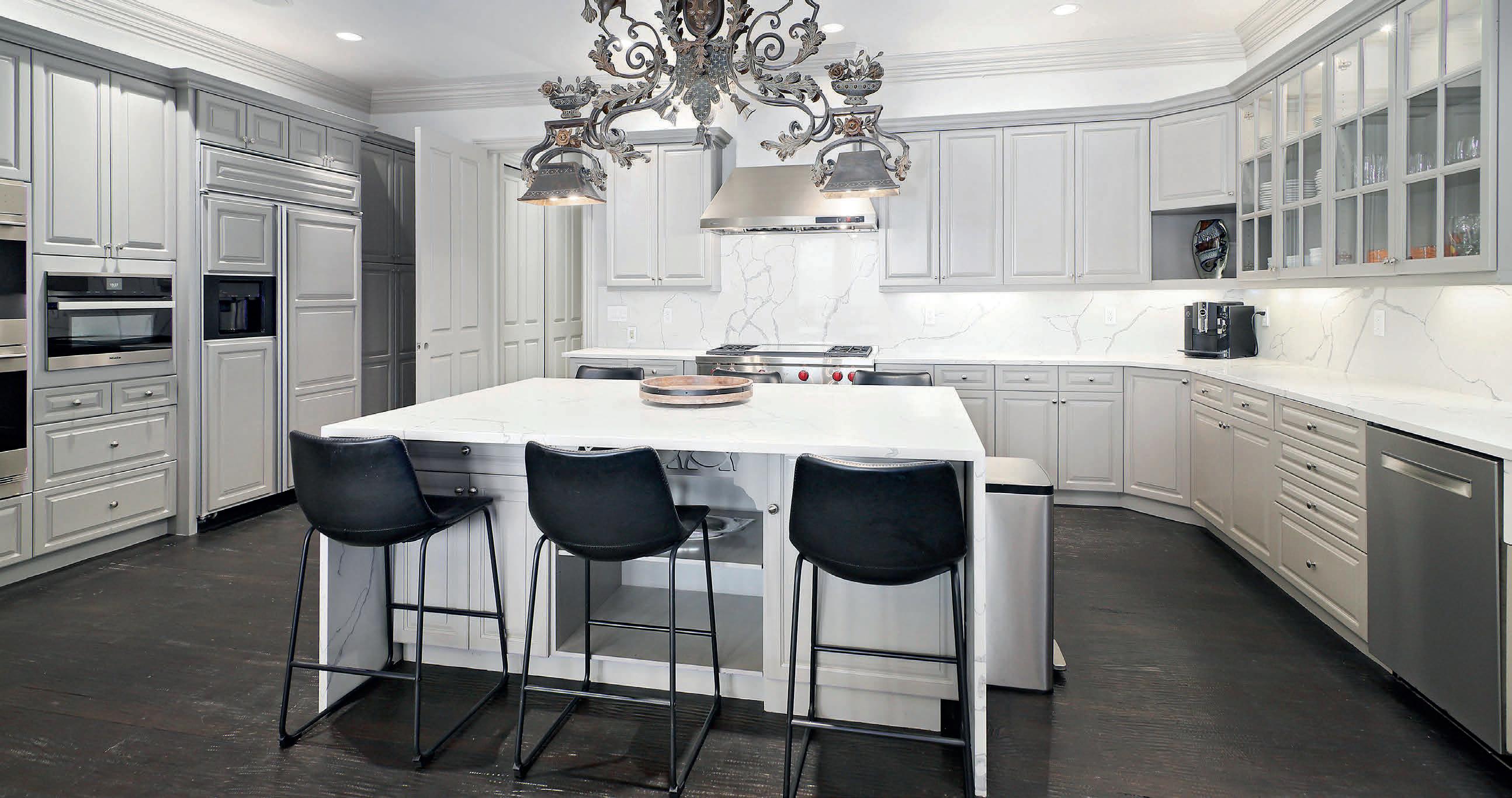
Located on The Divide in Cordillera this home has absolutely spectacular views of the valley and is being offered fully furnished with all new high-end furniture and audio video equipment including all new TV’s, in wall Sonos compatible speakers and more. A top to bottom remodel was completed in 2022. The remodel includes new paint, floors, carpet, Wolf & Miele kitchen appliances, counter tops, boiler (2019), smart home features, plumbing & lighting fixtures and more. Nothing was overlooked when the renovation was done allowing a new homeowner to begin enjoying their home immediately at closing. The house layout includes a main floor Primary Bedroom and five rooms with ensuite full baths allowing everyone room to spread out and enjoy their individual spaces.
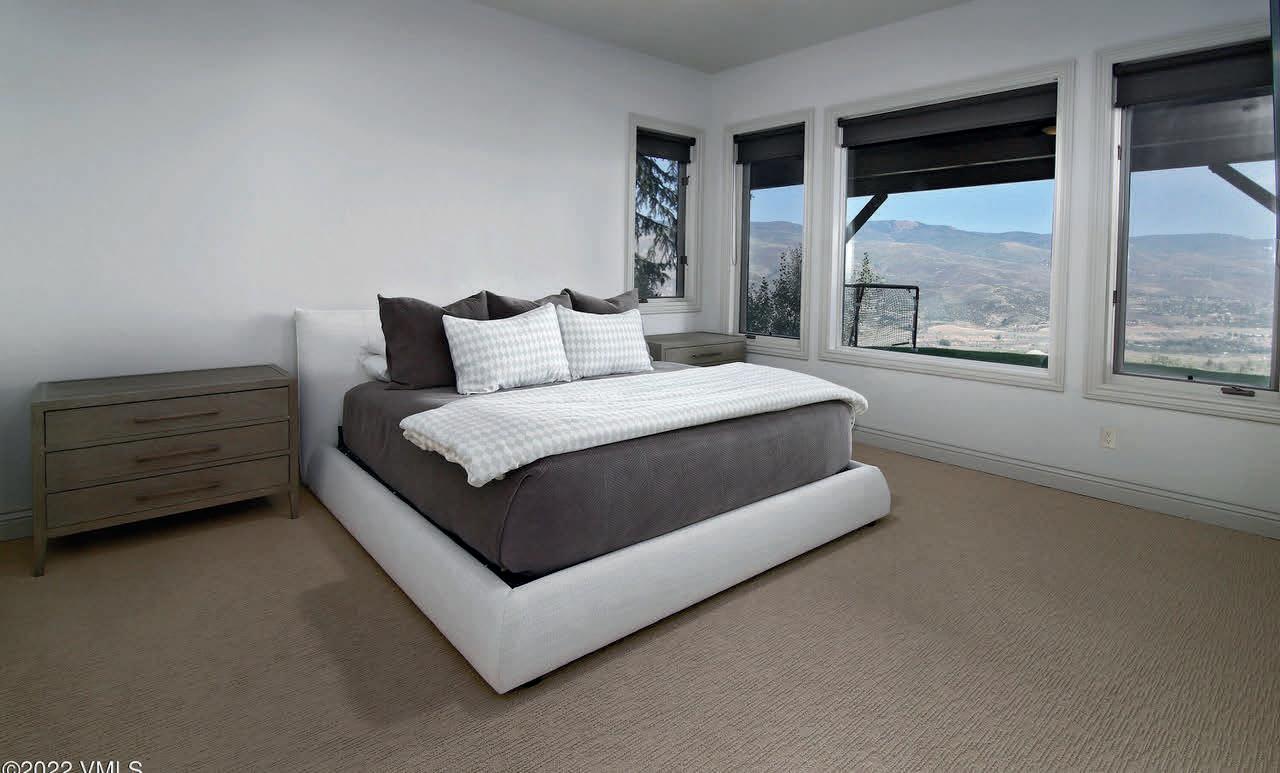 Tom Jaffe
Tom Jaffe

www.vailrealestate.com link to website
973.747.7009 tjaffe@slifer.net
REALTOR
®
One of a kind in town home! Here is your chance to own a unique custom home in the heart of Buena Vista. This 3,118 Sq Ft Steve Jacobson home is a work of art. Extreme thought was put into each detail from steel accents, doug fir stairs, barn doors and custom kitchen island. This home offers 2 living areas for easy entertainment or relaxing at the end of the day. Custom kitchen with gas fire place, quartz counter tops and large pantry. 2 primary suites, the first on the main level with sitting area, walk in closet, large vanity and shower. The second slightly larger primary suite features a walk out balcony, sitting area, extra deep tub, large shower and double vanity. There are an additional 2 large upstairs bedrooms with a shared bath. Laundry room with utility sink and plenty of storage as well as a half bath for guests on main level. The outside has been fully landscaped with beautiful perennial flowers, grass, irrigation system, turf and xeriscape. Outside is also set up for entertaining with a covered sitting area, separate dining area off of the kitchen and turfed back yard for all of your outdoor games. The detached garage is insulated and large enough to hold 4 cars, although it will most likely become your favorite winter hang out. You must see this home to appreciate all of the fine finishes, artistic touches and extreme attention to detail. This property is an in town oasis. Call today for a private showing.
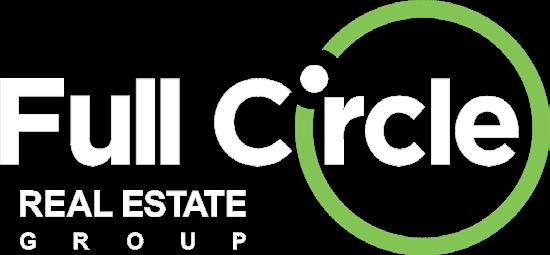


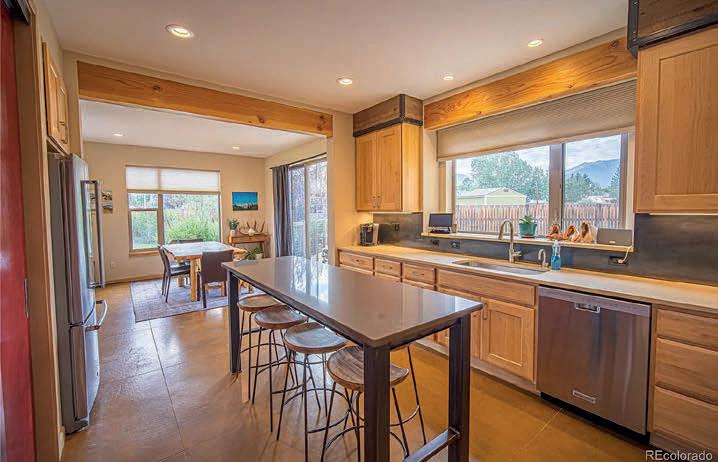

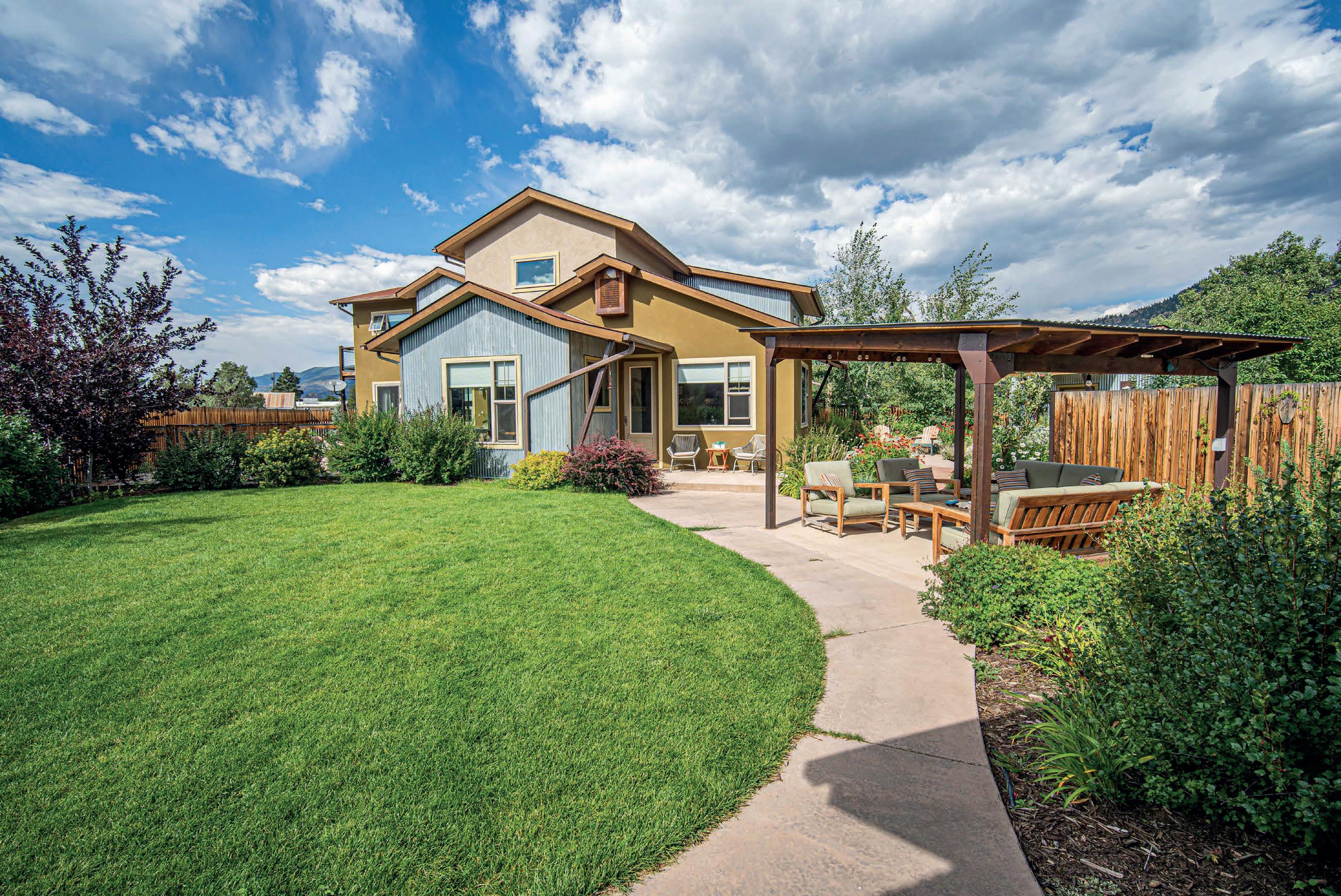
904.302.3065
719.395.0101
www.fullcirclebv.com Amber Gaston REALTOR ®
226 BROOKDALE AVENUE, BUENA VISTA, CO 81211 C:
O:
ambergaston@gmail.com
$1,300,000 | 4 BEDS | 4 BATHS | 3,118 SQ FT
6488 SADDLEBACK AVENUE, FIRESTONE, CO 80504
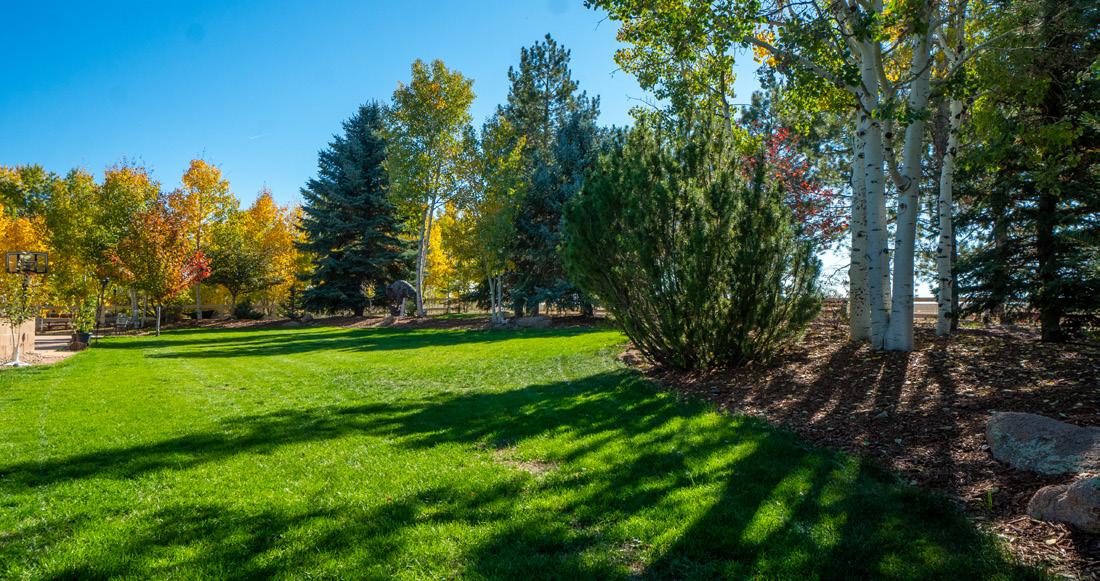
$949,900 | 6


Incredible opportunity to own this beautiful home in the highly desirable St. Vrain Ranch neighborhood! Take a look at this sprawling brick custom ranch-style home on a .68-acre lot featuring 5,618 sq ft, 6 bedrooms, 4 bathrooms, 5-Car heated garage with an extra spacious driveway & fully finished basement. Outdoors you will find the spectacular, meticulously cared-for spaces including 3 inviting covered patios, water feature, horseshoe pit and fire pit allowing for endless outdoor entertainment in the fully fenced park-like backyard without neighbors to the rear -Truly a stunning sanctuary with breath-taking scenery. The main floor offers a sizable dining room, large kitchen with granite and stainless steel appliances, 4 bedrooms and 3 bathrooms, laundry with utility sink & cabinets. Finished basement features an abundance of entertaining space with a wet bar, eating area, pool table, game/exercise areas, large family room, 2 bedrooms & 1 bathroom. Property backs to Central Parks, 18-hole disk golf. MLS # 6080752.

 Jane Kraemer ASSOCIATE BROKER | REALTOR ®
Jane Kraemer ASSOCIATE BROKER | REALTOR ®
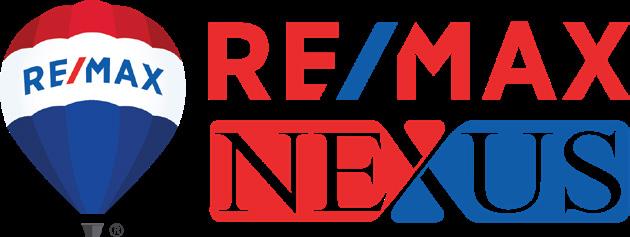
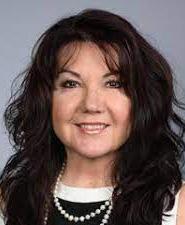
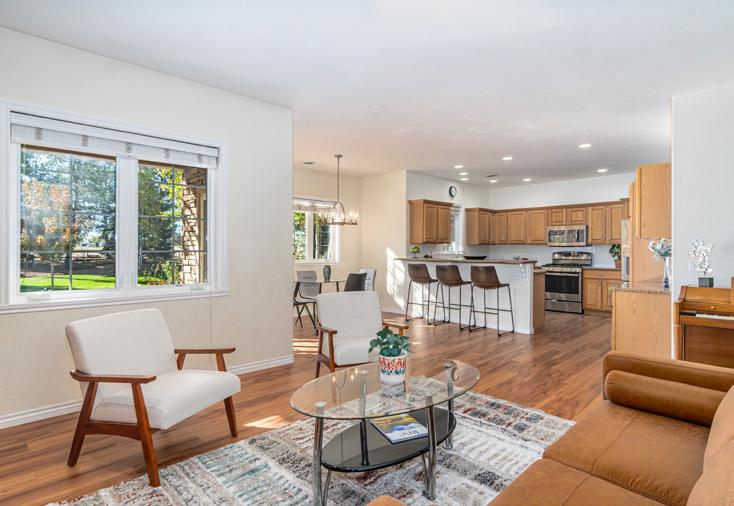
BEDS
4 BATHS | 5,617 SQFT | 3 PATIOS | 5 -CAR GARAGE 720.934.3464 JaneK@Remax.net janeksellsrealestate@gmail.com 11409 Business Park Circle, Firestone, CO 80504
|
321 KEARNEY STREET, DENVER, CO 80220
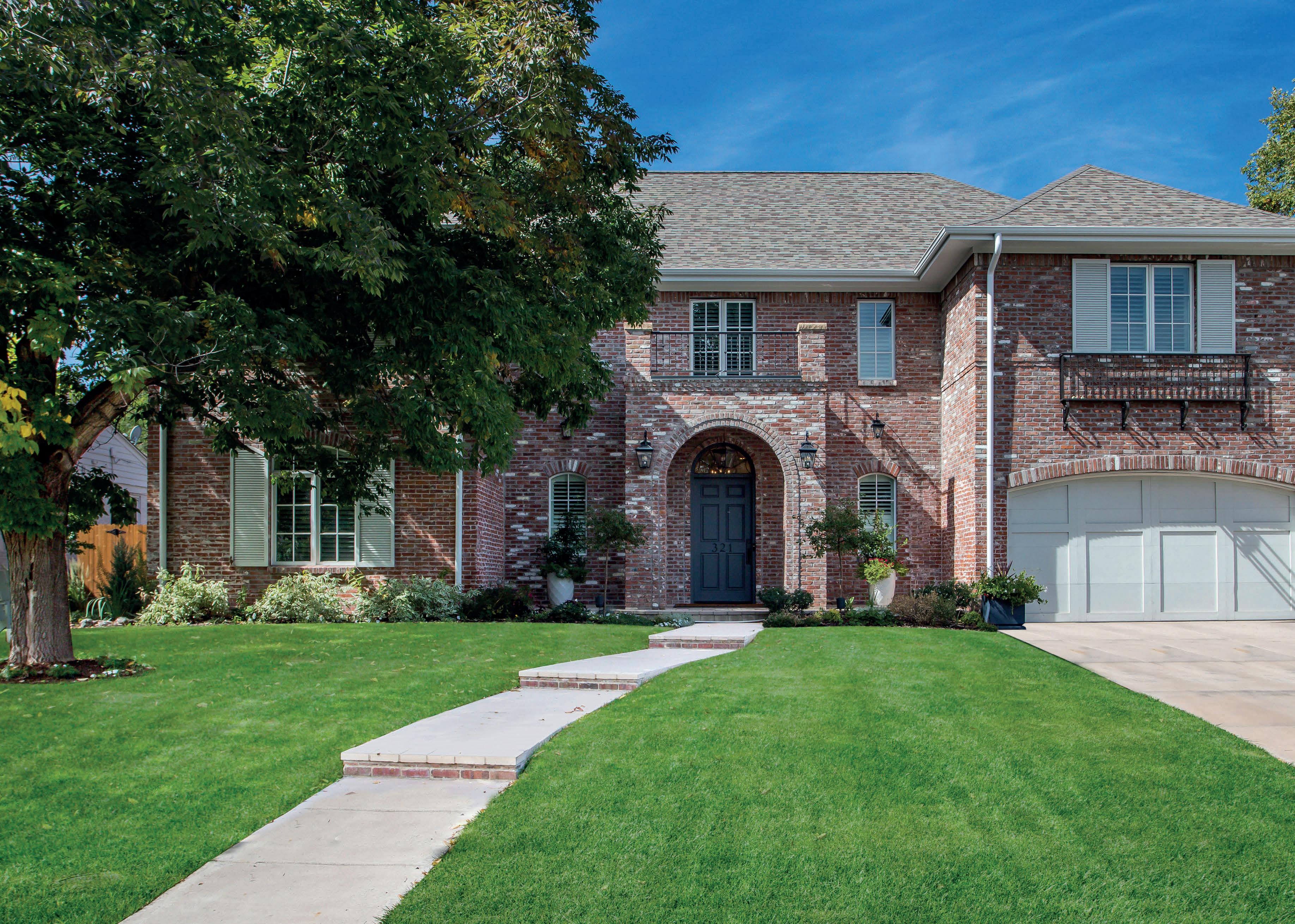
Prepare to be AMAZED! No detail was spared in the design of this exquisite, meticulous custom build by Iris Building Group, boasting luxury, craftsmanship, beauty and intrigue all wrapped into one very impressive home. Upon entry you will be immediately struck by the intricate tile flooring with remarkable artistic detail. The great room is stunningly inviting with soaring ceilings and an abundance of natural light, perfect for hosting, family dining, or relaxation. The sophisticated and generously sized kitchen was designed with entertaining in mind, featuring a solid leathered granite kitchen island and surround, tile backsplash, beautiful maple cabinets and a gracious walk-in pantry. Premium appliances include a Sub-Zero, Wolf double oven, Wolf range and 2 Asko dishwashers. Curl up with a book next to the cozy fireplace in the serene family room, tranquil in its design and color scheme. Intricate and gorgeous wainscotting surrounds the stately living room, wrapping
trim and cabinets throughout. Back to back offices create the perfect, private setting to work or study from home. The 2nd floor was intentionally designed as two separate areas. As you enter the primary suite, you are welcomed by an intimate lounge space, the perfect sanctuary after a busy day. The spa-like primary bathroom is magnificent with marble flooring throughout, an oversized shower, soaking tub and twin plentiful walk-in closets. The other half of the 2nd floor boasts 3 expansive bedrooms, 2 bathrooms and a bonus room complete with custom builtin storage. The basement is an entertainer’s dream highlighting an additional family room, a spectacular recreation/media space, and a spacious 5th bedroom and bathroom. The exterior of this home matches the luxury of its interior, offering a private sanctuary situated on a sprawling, oversized lot with delightfully manicured grounds. Don’t miss this phenomenally built, one-of-a-kind home in the heart of Crestmoor!
Stephanie Lepard BROKER ASSOCIATE
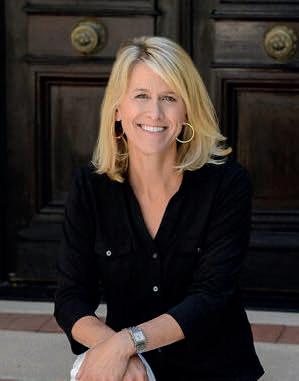
303.885.4746
stephanie@kentwood.com
stephanielepard.com
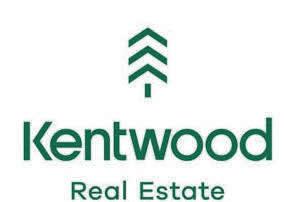
$3,995,000 | 5 BEDS | 5 BATHS | 6,319 SQ FT 4949 South Niagara Street, 400 Denver, CO 80237 60


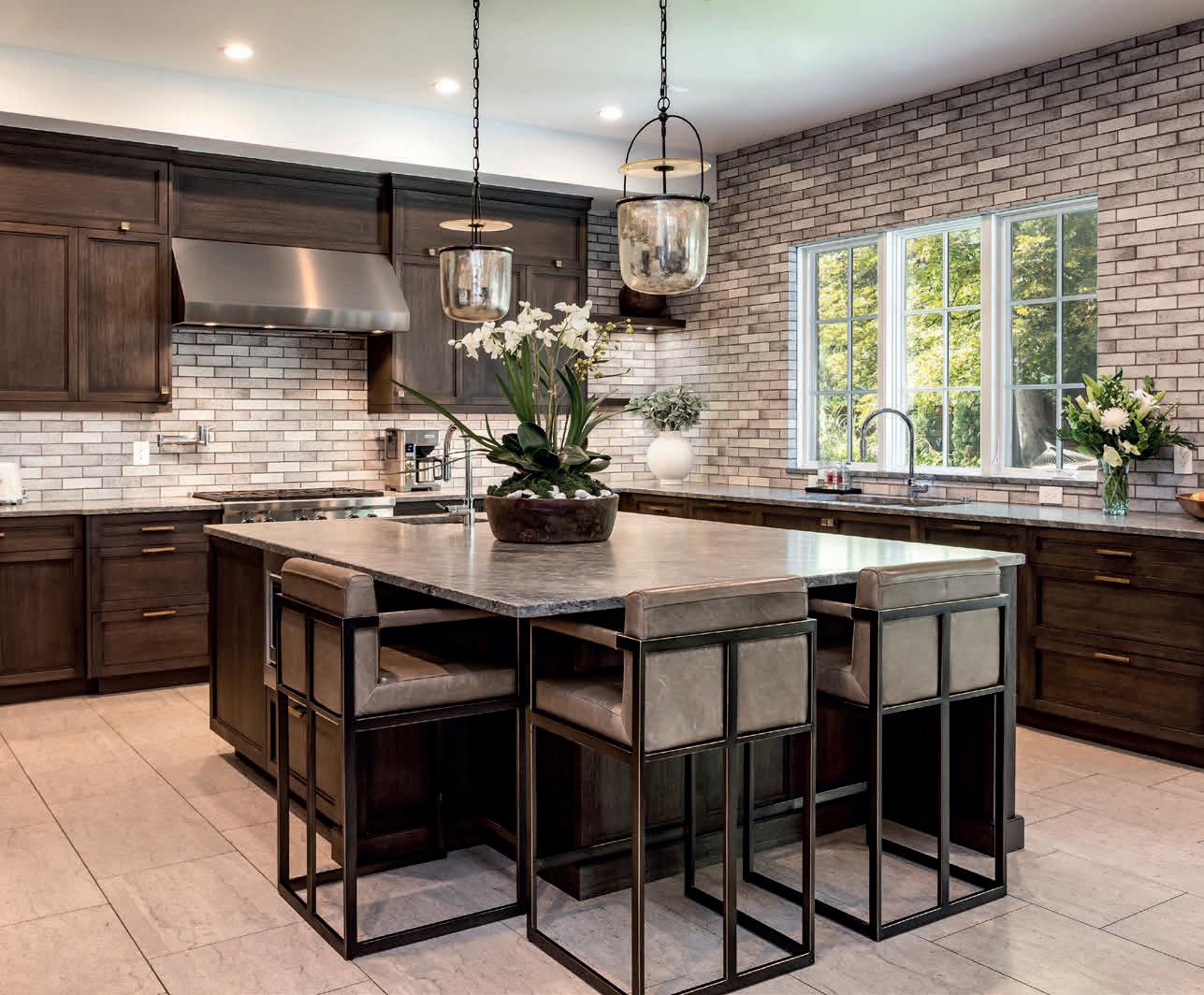

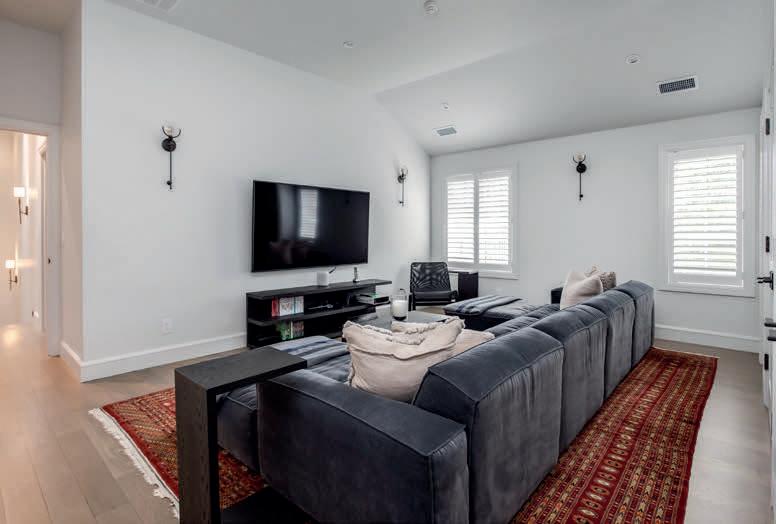
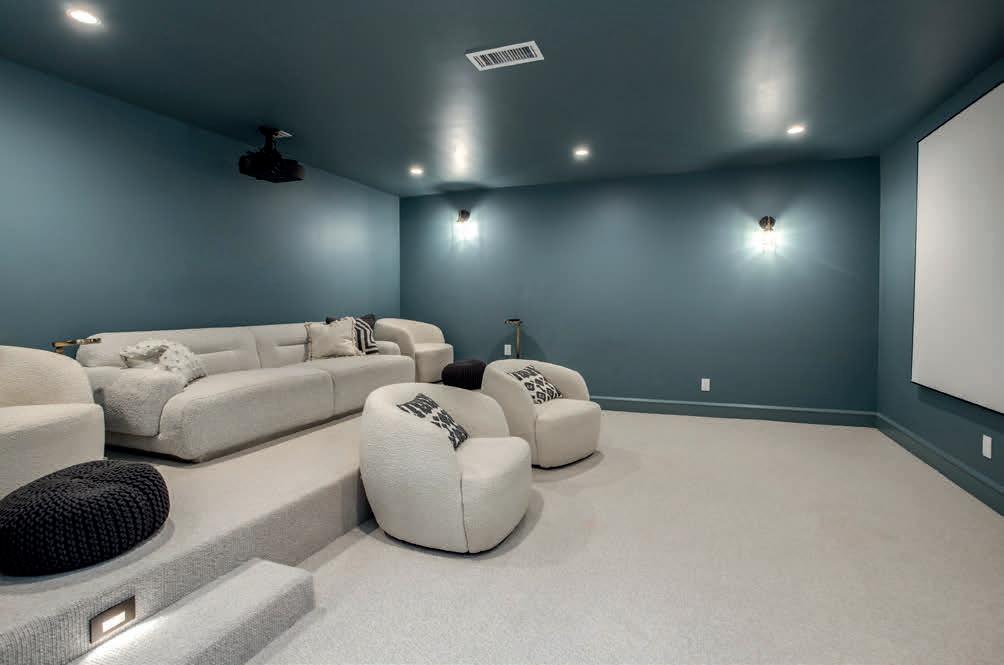
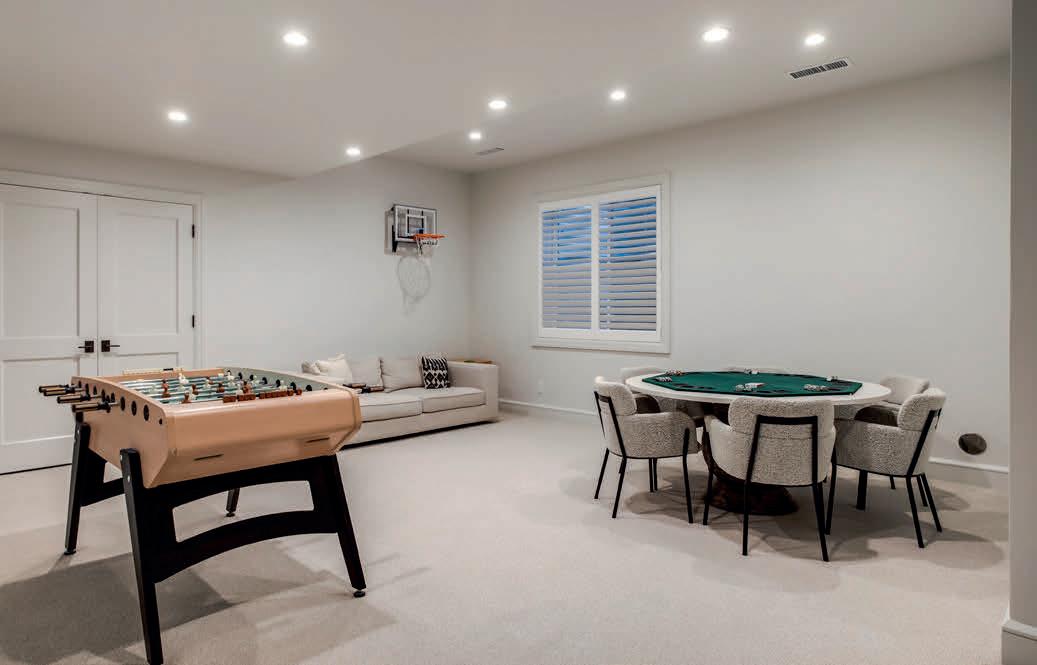
1453 DELGANY STREET, DENVER, CO 80202

Offered at $2,500,000
Welcome to the epitome of urban luxury living. As you enter this beautiful townhome, you will be captivated by the floor-to-ceiling windows. This corner unit is incredibly unique with soaring ceilings and expansive walls for your personal art collection. It’s truly Artful Living. The main level is an open concept, perfect for entertaining. The contemporary Bulthaup kitchen is stunning, with a Sub-Zero built-in refrigerator and Miele appliances. From the kitchen you will access the private back patio and upper terrace, this amount of outdoor living is a rare find in LoDo. Level two includes two large suites; one is perfect for an au-pair suite and the other is a guest suite with custom built-ins and a large laundry room. Level three begins with a private primary bedroom suite, full of sunlight and an abundance of space. The primary bath is equipped with a luxurious five-piece bath, as well as a wet room with steam. Enjoy your morning coffee on the large bedroom balcony with southern exposure. Level three is also where you’ll find the den/office and loft with a coffee bar. The lower level provides the flexibility of space, great for an exercise or game room. An elevator and three parking spaces are included, one is private and may be used as storage. This spectacular townhome is true luxury urban living.
https://clients.architecturalstorytelling.com/1453-Delgany-St

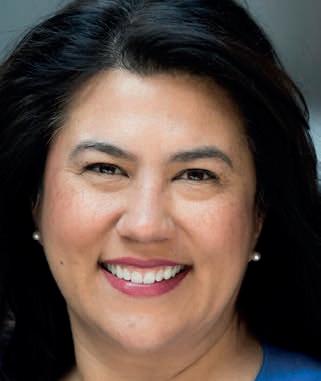
303.717.1870 Heidi@HPMColoradoRealEstate.com www.HPMColoradoRealEstate.com Heidi Martinez REALTOR ® 201 Columbine St. Suite 200, Denver, CO 80206 62


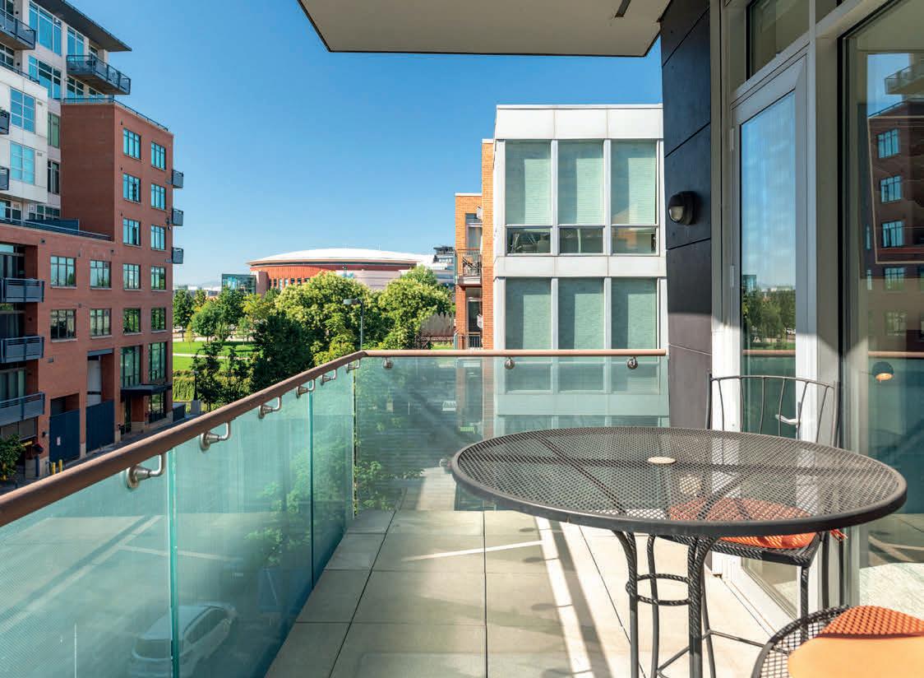
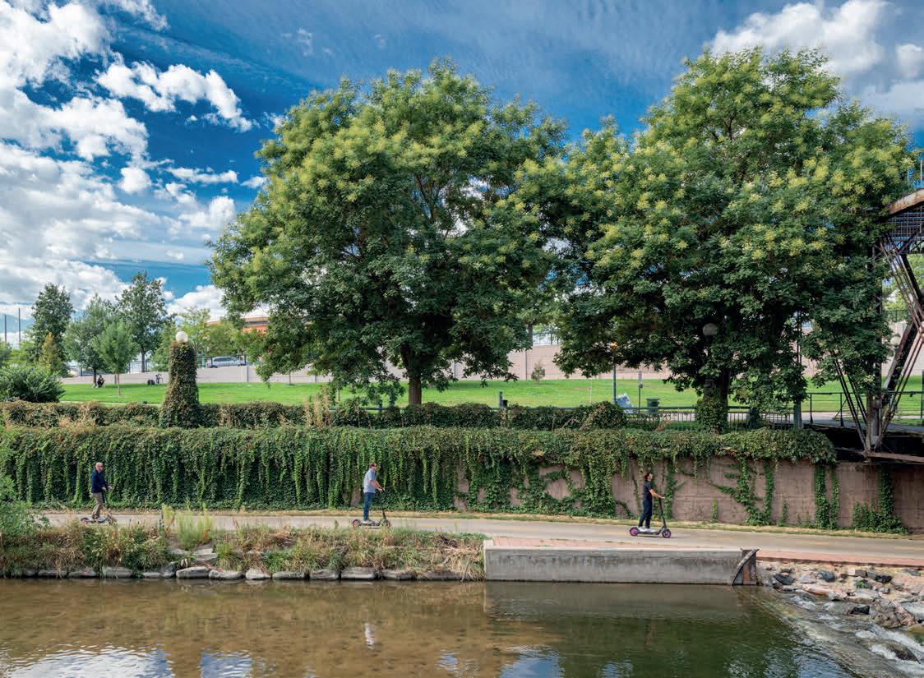
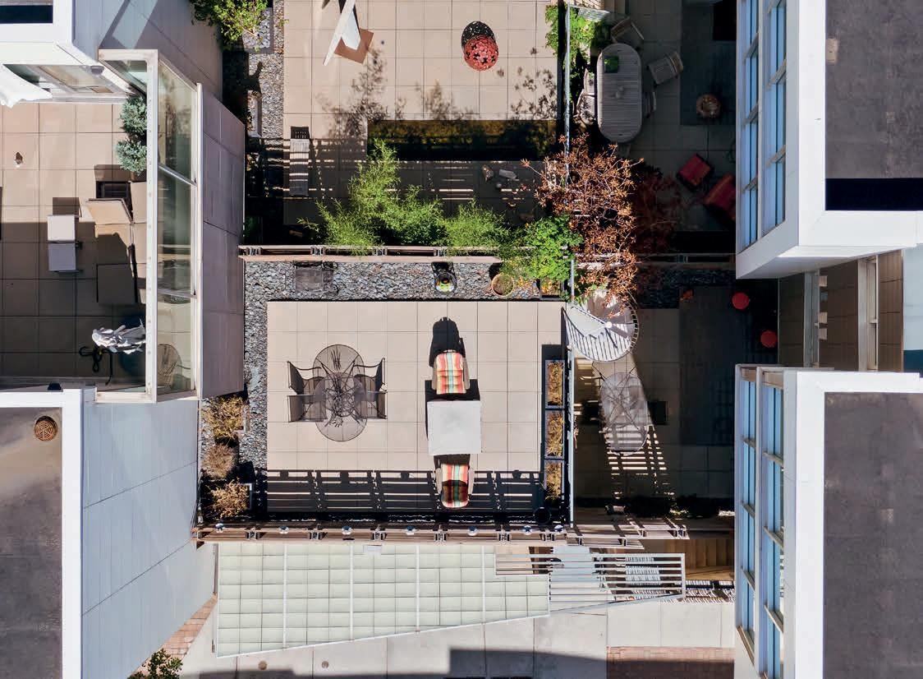

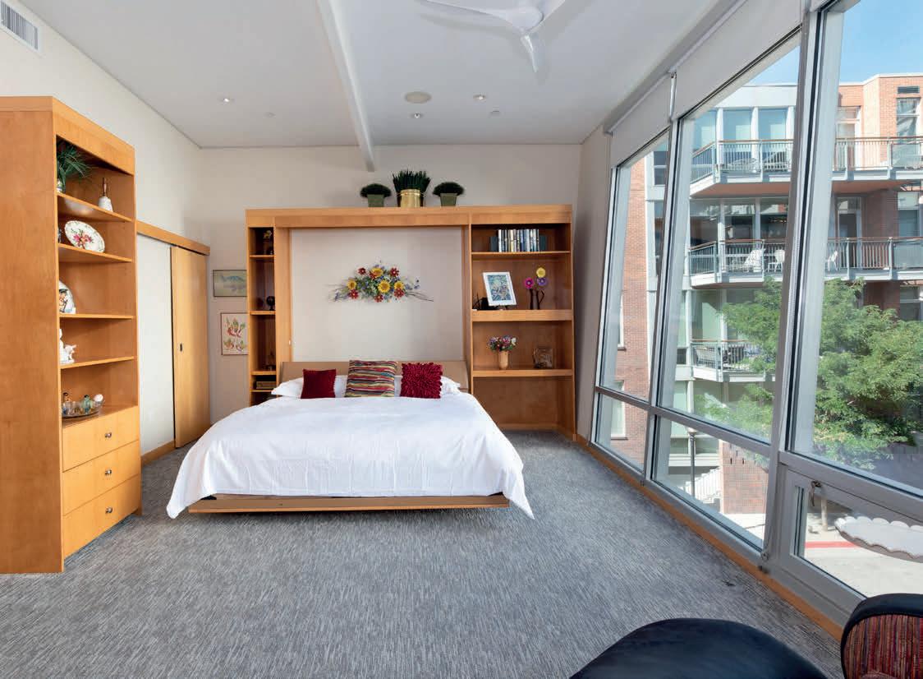
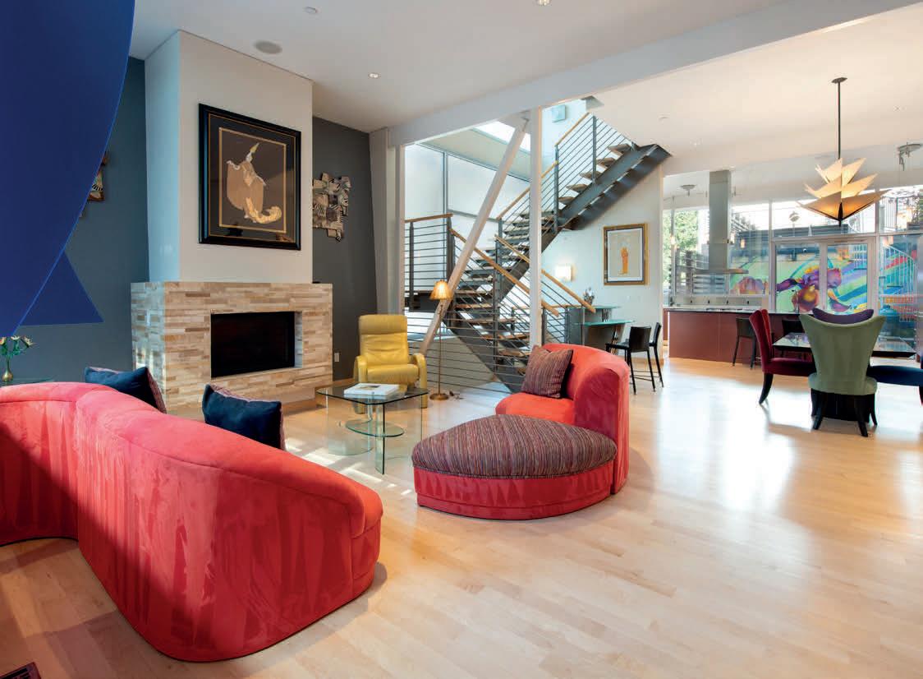
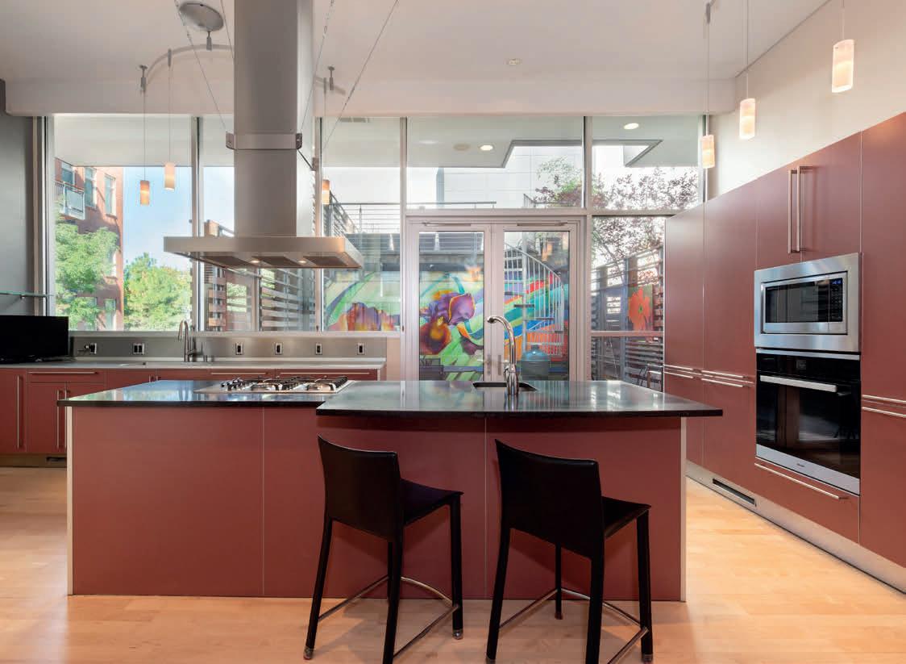
462 S Pennsylvania Street, Denver, CO 80209
5 Bed | 6 Bath | 4,235 Sq Ft | $2,240,000
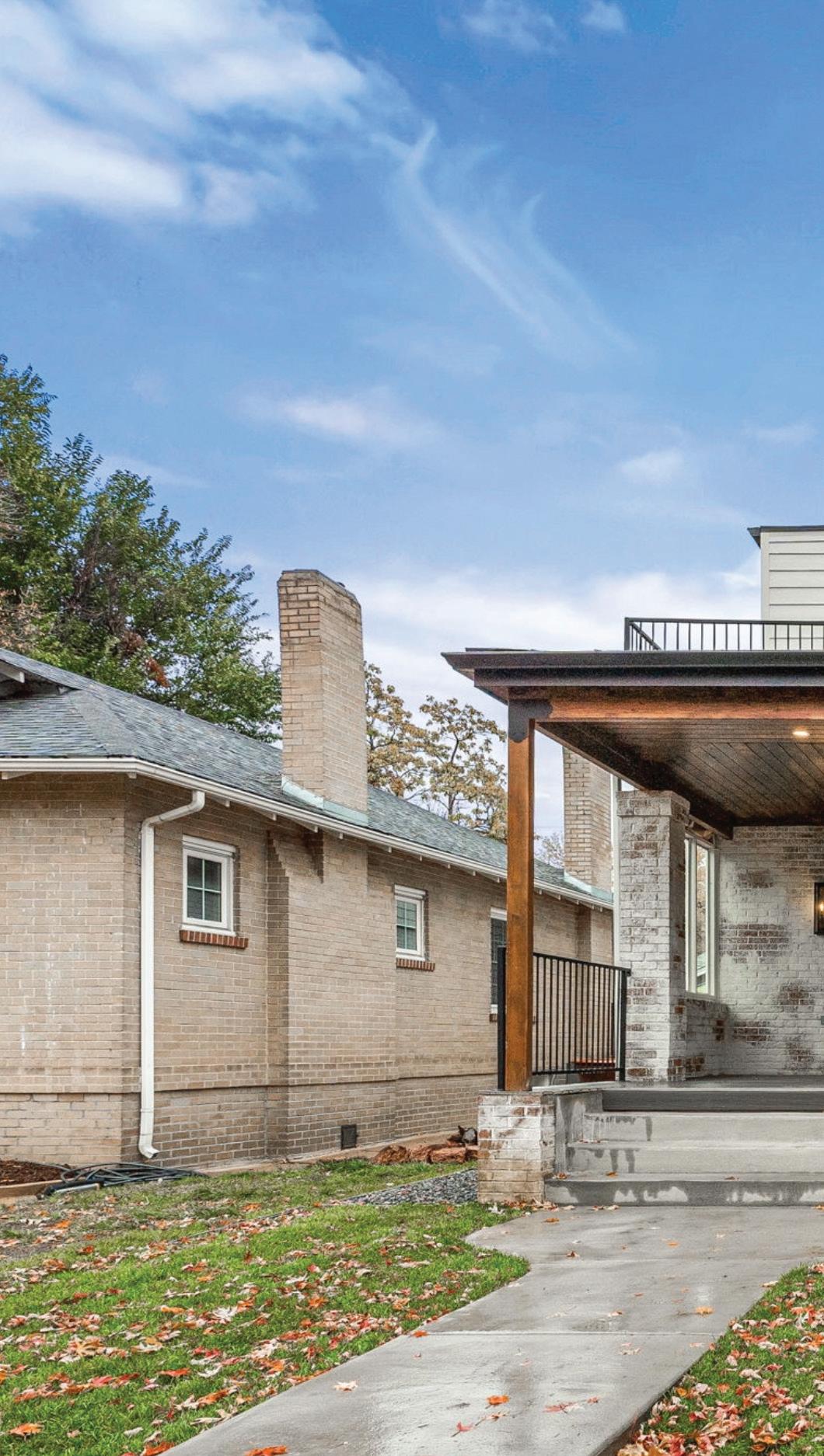
Welcome home to this exquisite 3-story Wash Park masterpiece that exudes sheer elegance & luxury that redefines modern, city living. Meticulous attention to detail exudes throughout. The inviting wrap around front porch, with custom smear coat exterior welcomes you in to the main floor that is dedicated to entertaining and dining with each spacious area flowing beautifully to the next.
Hudson Home Group
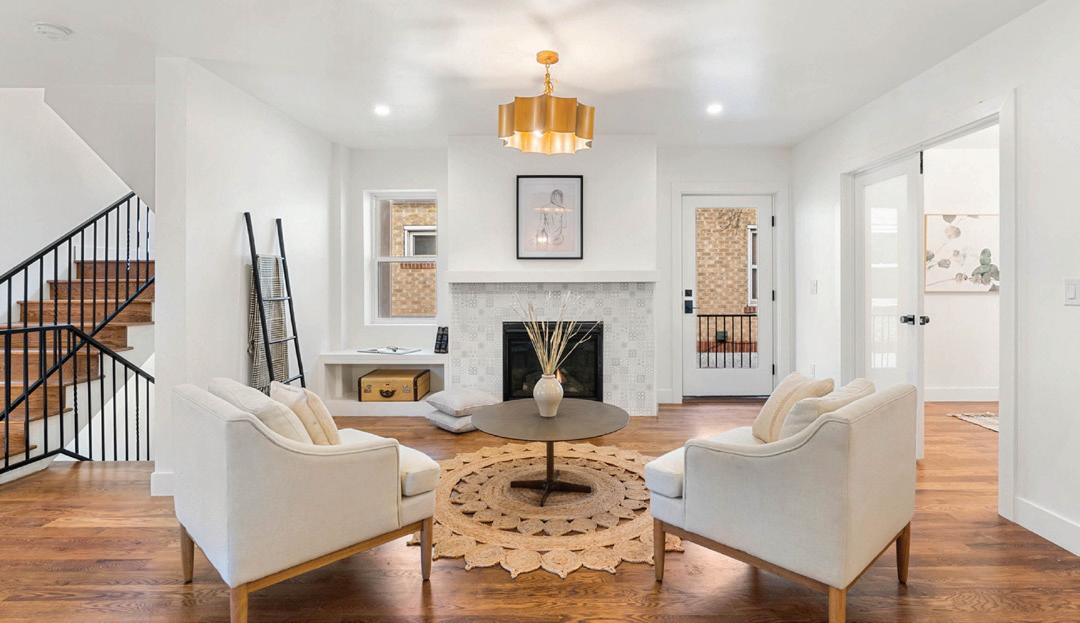
Kelly@hhgdenver.com
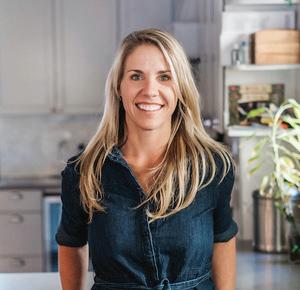
720.297.5772
Follow us @hudsonhomegroupdenver www.hudsonhomegroupdenver.com
 Kelly Hudson
Kelly Hudson
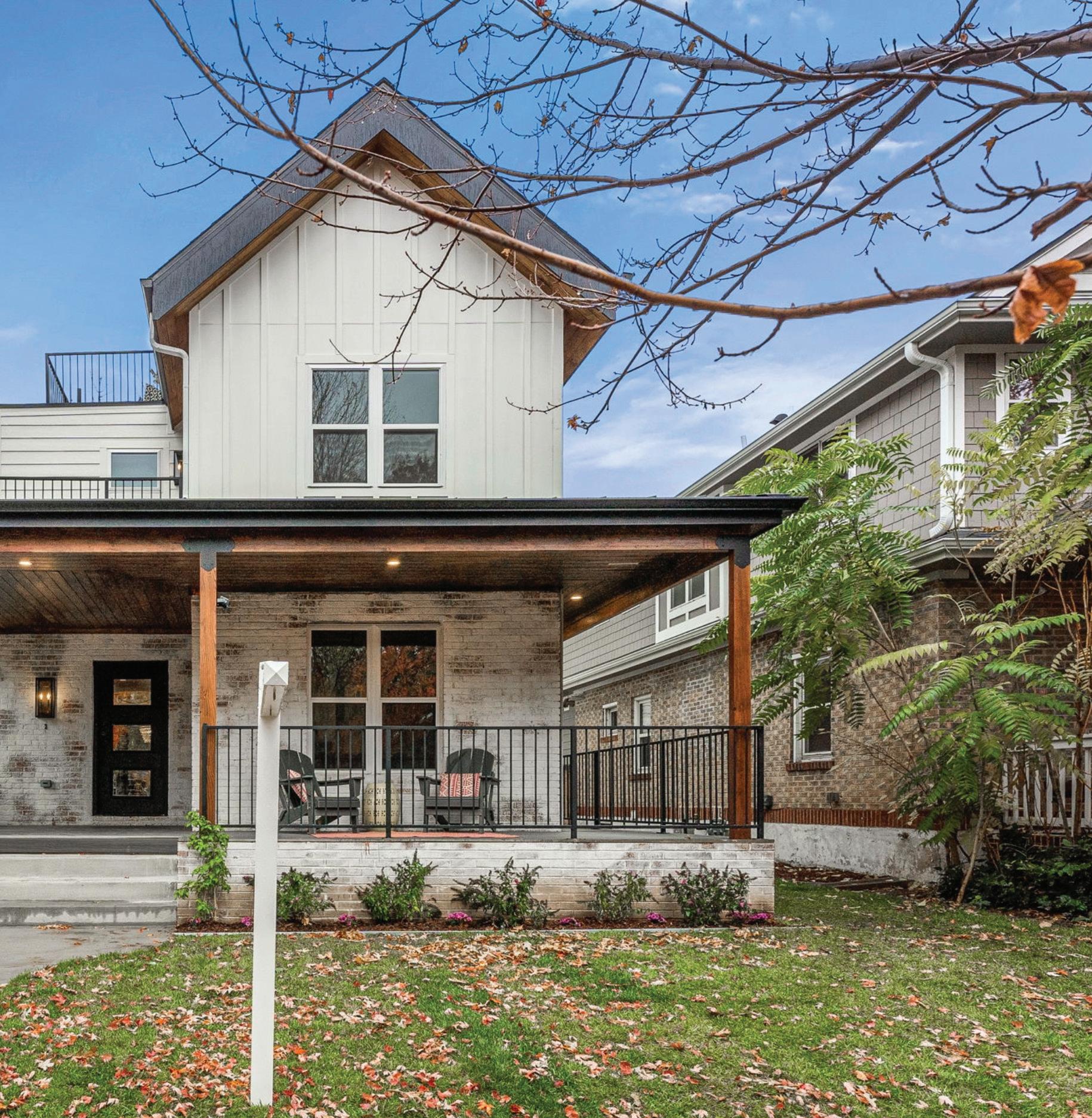

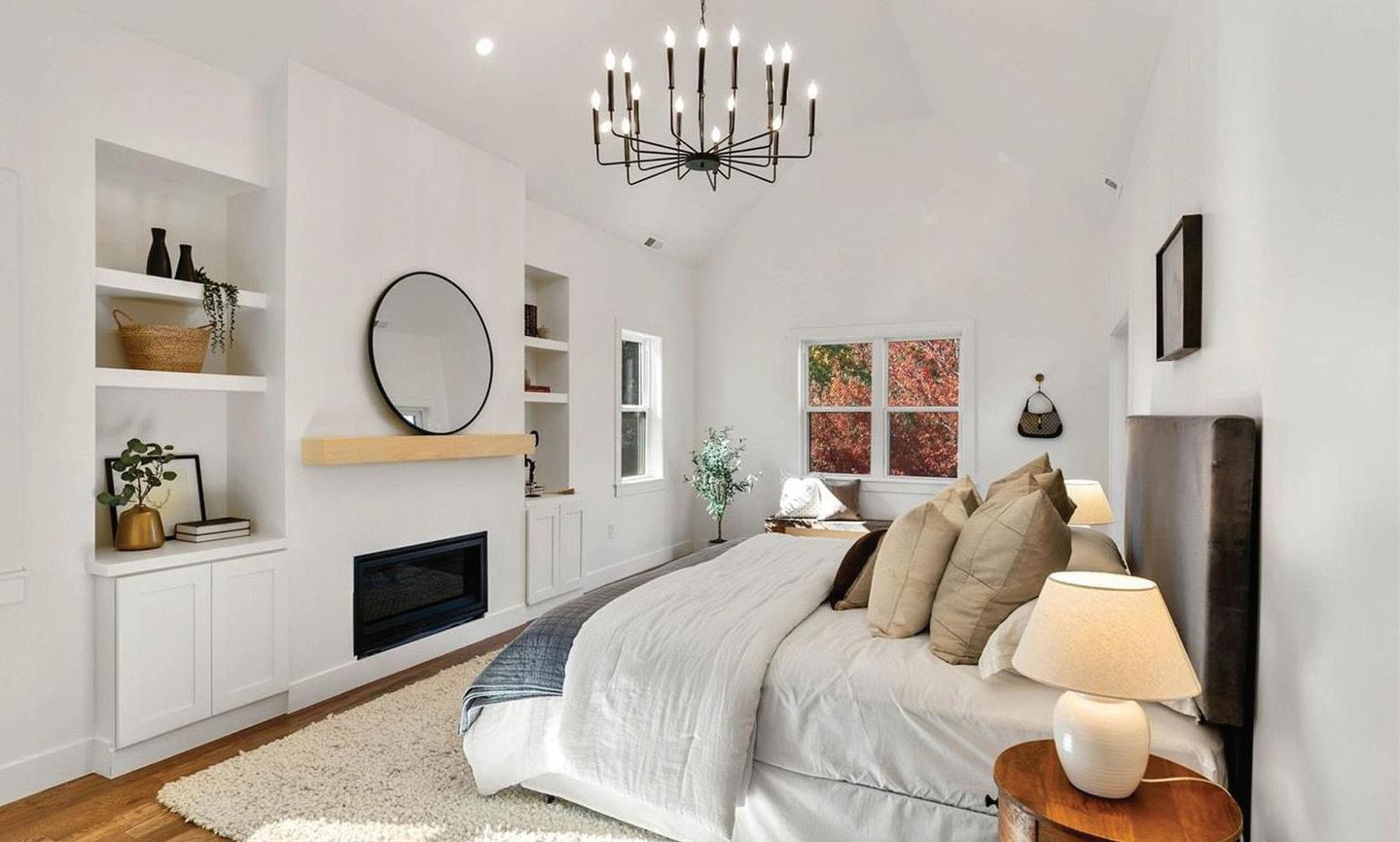
a
real estate broker All information
as to the accuracy thereof. All property information is presented subject to
Real estate agents affiliated with Compass LLC are independent contractor sales associates and are not employees of Compass. Equal Housing Opportunity. Compass LLC is
licensed
furnished regarding property for sale or rent or regarding financing is from sources deemed reliable, but Compass makes no warranty or representation
errors, omissions, price changes, changed property conditions, and withdrawal of the property from the market, without notice.
1267 N OSCEOLA STREET, DENVER CO 80204
$690,000 | 2 BEDS | 4 BATHS | 1,586 SQFT

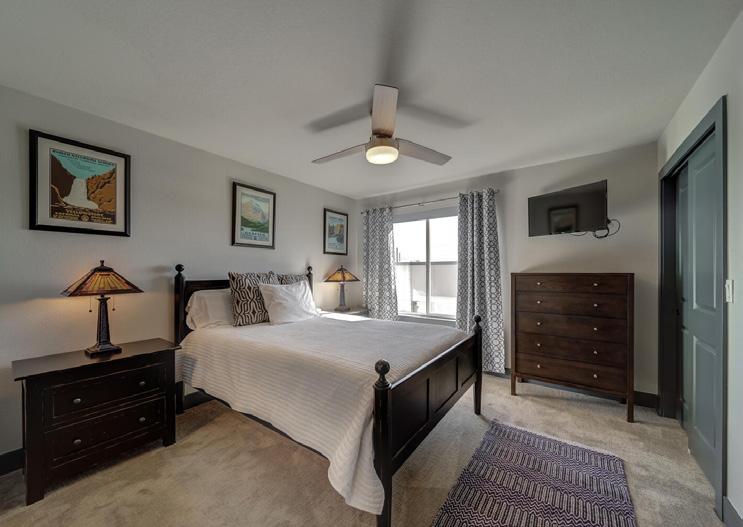
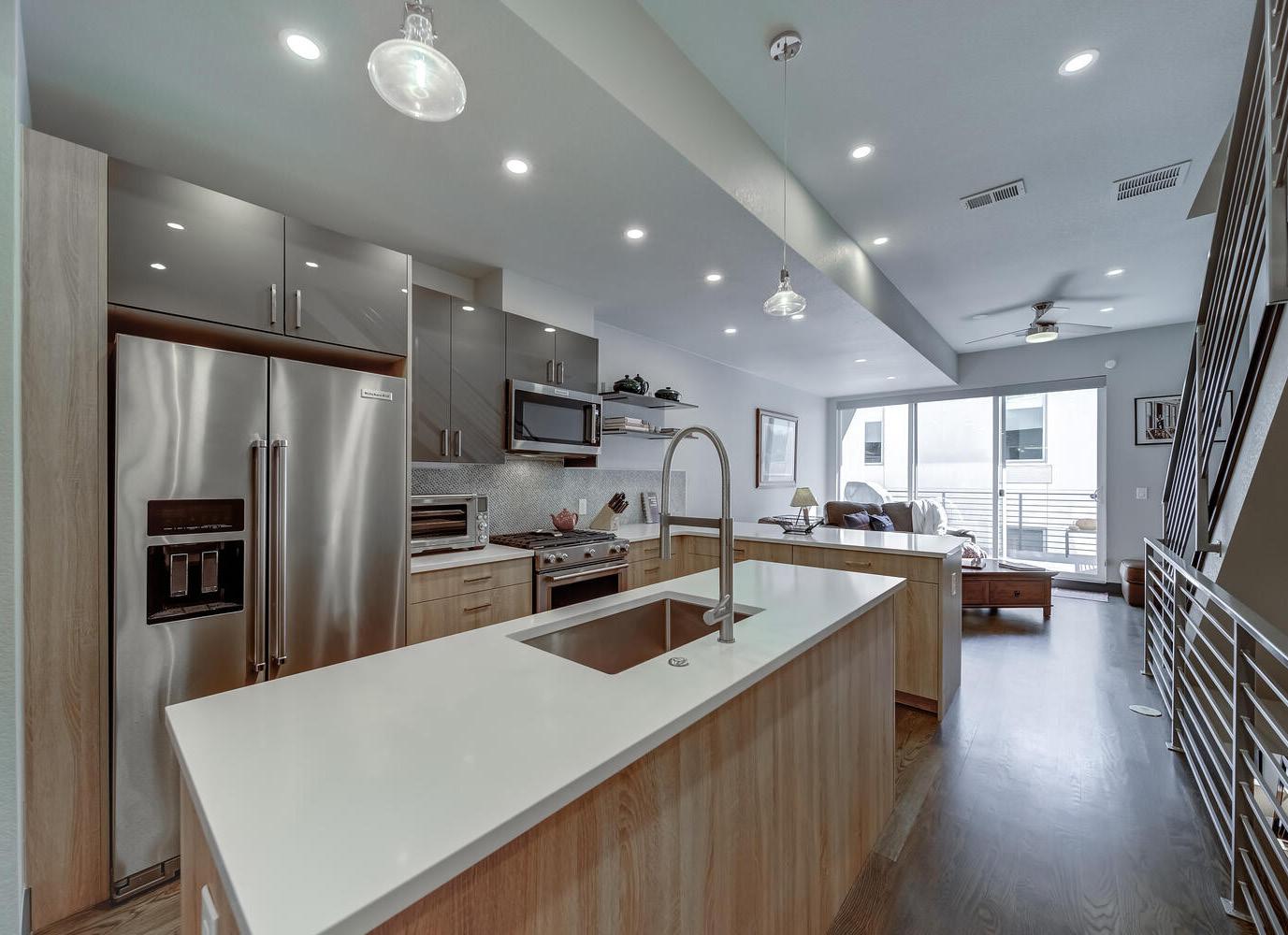
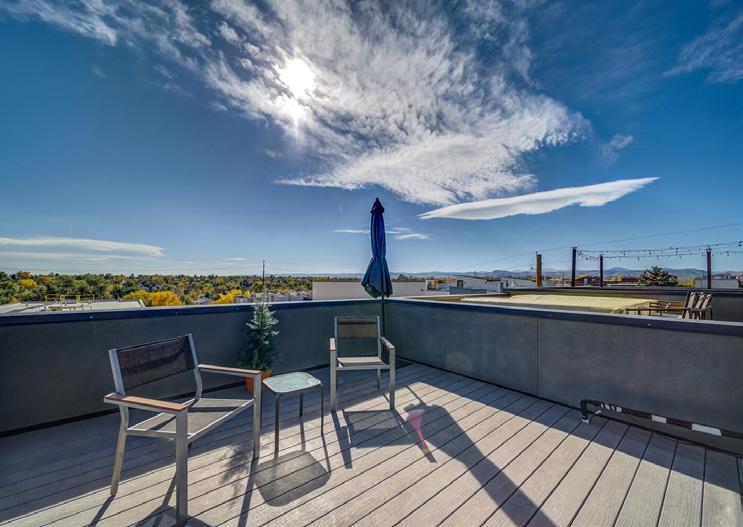
Incredible downtown townhouse, built in 2020, with all the features you could ever want and a location that can’t be beaten! Just minutes from Mile High Stadium, Ball arena, Coors field, and all the shopping, restaurants, and nightlife of downtown, in the vibrant West Colfax neighborhood. 2 bedrooms plus an office, and 4 bathrooms, with plenty of storage for all your Colorado toys. An abundance of trails and parks, including Sloan’s Lake, to enjoy in the area. Stunning huge rooftop deck with both Rocky Mountain and Downtown Denver skyline views!
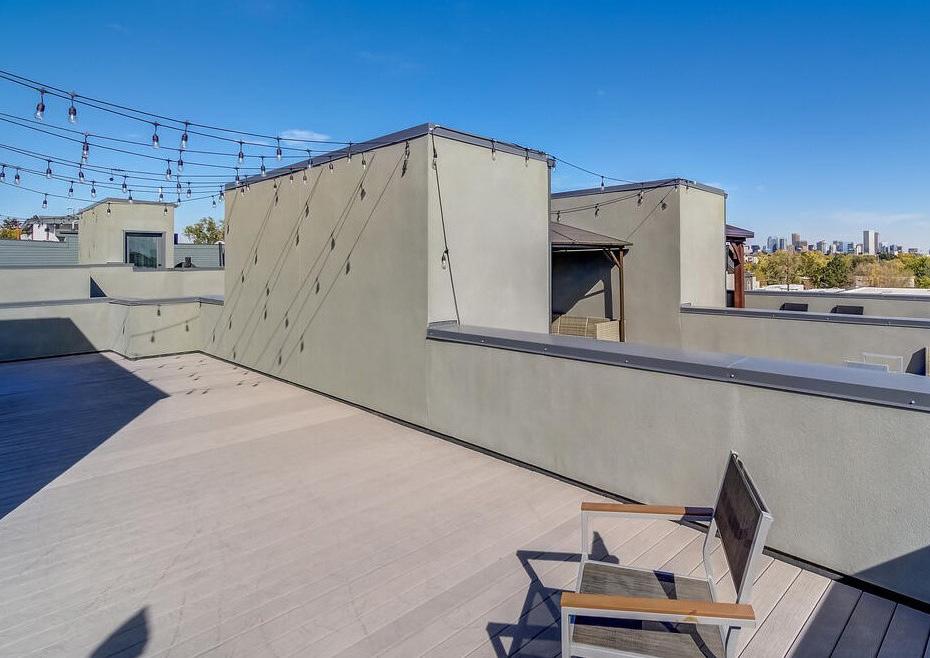
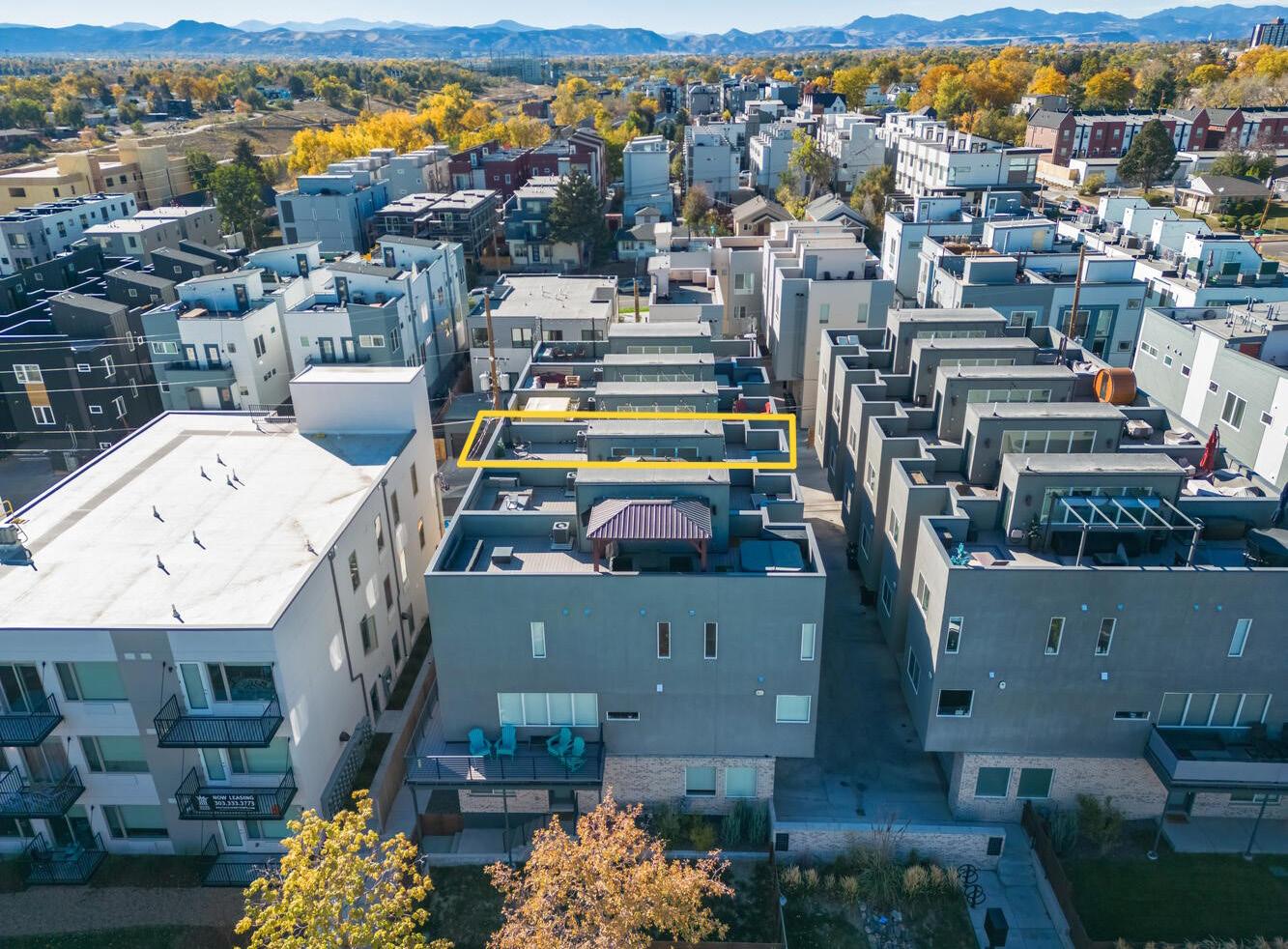
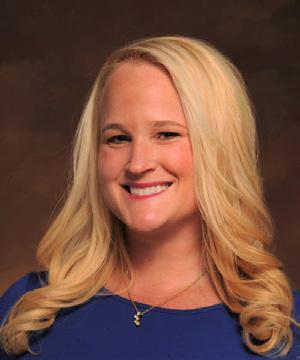
Hope (Stafford) Richman
® 970.217.4895 Hope@HopeHelpsRE.com www.HopeHelpsRE.com 8600 Park Meadows Drive, #300, Lone Tree, CO 80124 PREMIER
REALTOR
66
$1,800,000 | 3 beds | 3 baths | 3,202 sqft
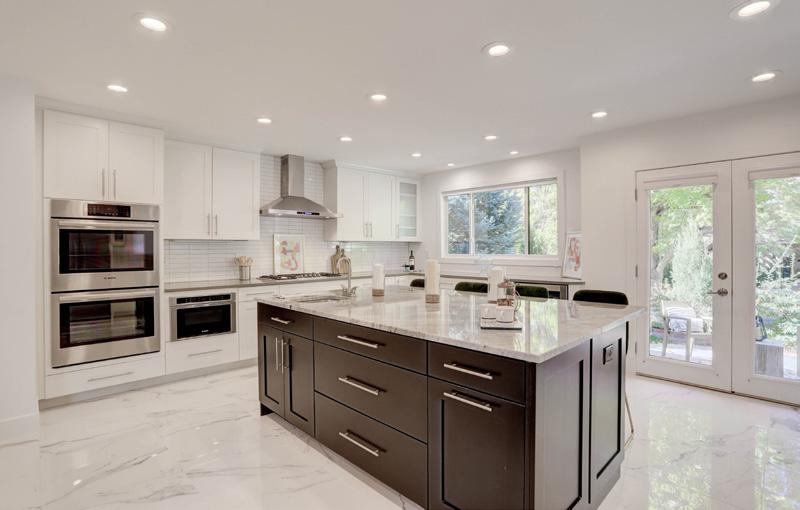
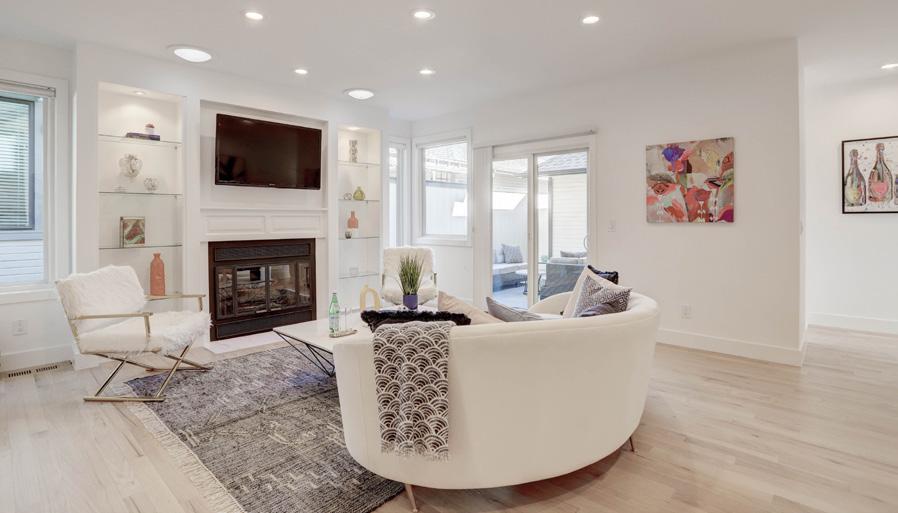
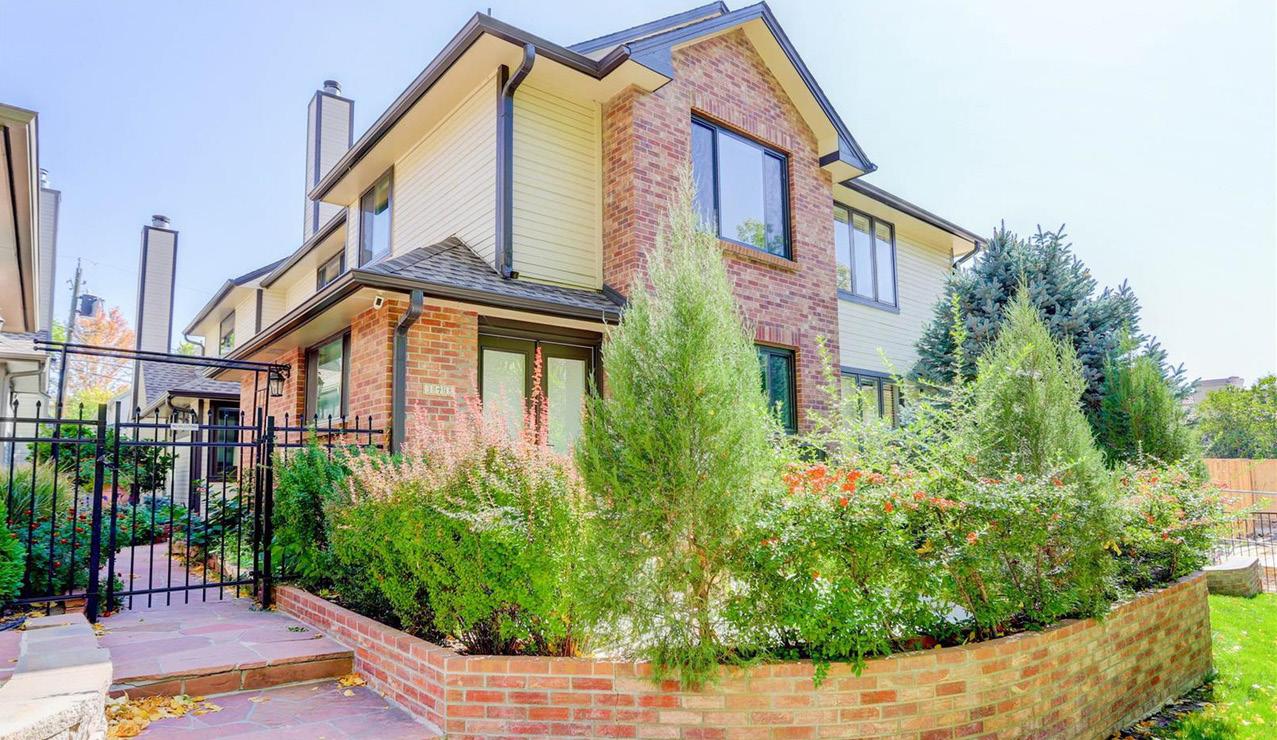
This chic, modern, updated townhome in the heart of Cherry Creek North exudes sophistication. Blocks from the many fabulous restaurants, taverns, and shopping makes this the perfect location for everything Denver has to offer. Enter through the quiet courtyard to your oasis in the city. The ultra-modern staircase with a gorgeous crystal chandelier and marble floor entryway sets the stage for all the fabulousness that awaits. The Chef’s kitchen is updated with quartz countertops, a large marble island and Bosch appliances including a dishwasher, gas range, double ovens, and microwave. Step out through the French doors to the elevated, private patio and enjoy your morning coffee. The dining room is warm, cozy and has a lovely fireplace adding so much warmth while entertaining. From the dining room step down to the separate living/family room with an additional fireplace and French doors leading to the additional private patio...A perfect floorplan for entertaining as it flows so beautifully and is a great gathering place before heading down to one of the many excellent restaurants in Cherry Creek. The primary bedroom is equipped with recessed lighting, a large walk-in closet and the primary bathroom is drenched in natural light. A private balcony, large soaking tub, double sinks has the feeling of being in a private spa. Newly Refinished hardwood floors, new Pella Fiberglass windows in 2019, loads of natural light, freshly painted throughout, brand new nylon carpet, solid core 2 panel doors, solid wood baseboards and trim, Kohler plumbing fixtures and toilets, classic chrome door handles, bath fixtures and lighting. The basement features a third bedroom and the perfect media room with tiered seating. A huge plus is the attached 2 car garage, NO HOA and a location that is worth its weight in gold. Roof replaced in 2016. View the matterport 3-D video and enjoy the virtual tour: https://my.matterport.com/show/?m=5CWUjfBaQwi
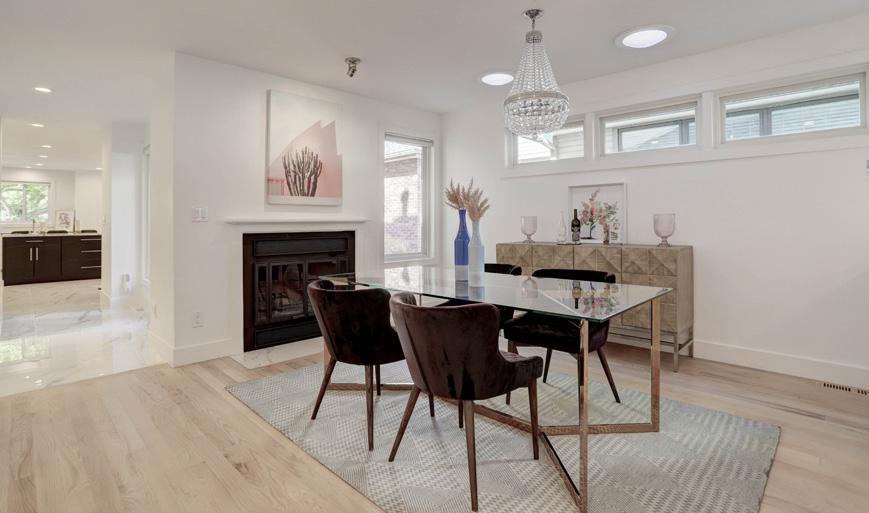 Kathryn Farrow
Kathryn Farrow
REALTOR® | FA1163865 CO, FA.001163865 CO
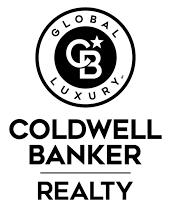
C: 720.987.8660
O: 303.320.5733
kathrynsellscolorado@gmail.com
www.kathrynfarrow.com
 348 N STEELE STREET, DENVER, CO 80206
348 N STEELE STREET, DENVER, CO 80206
2050 S WOLFF STREET, DENVER, CO 80219
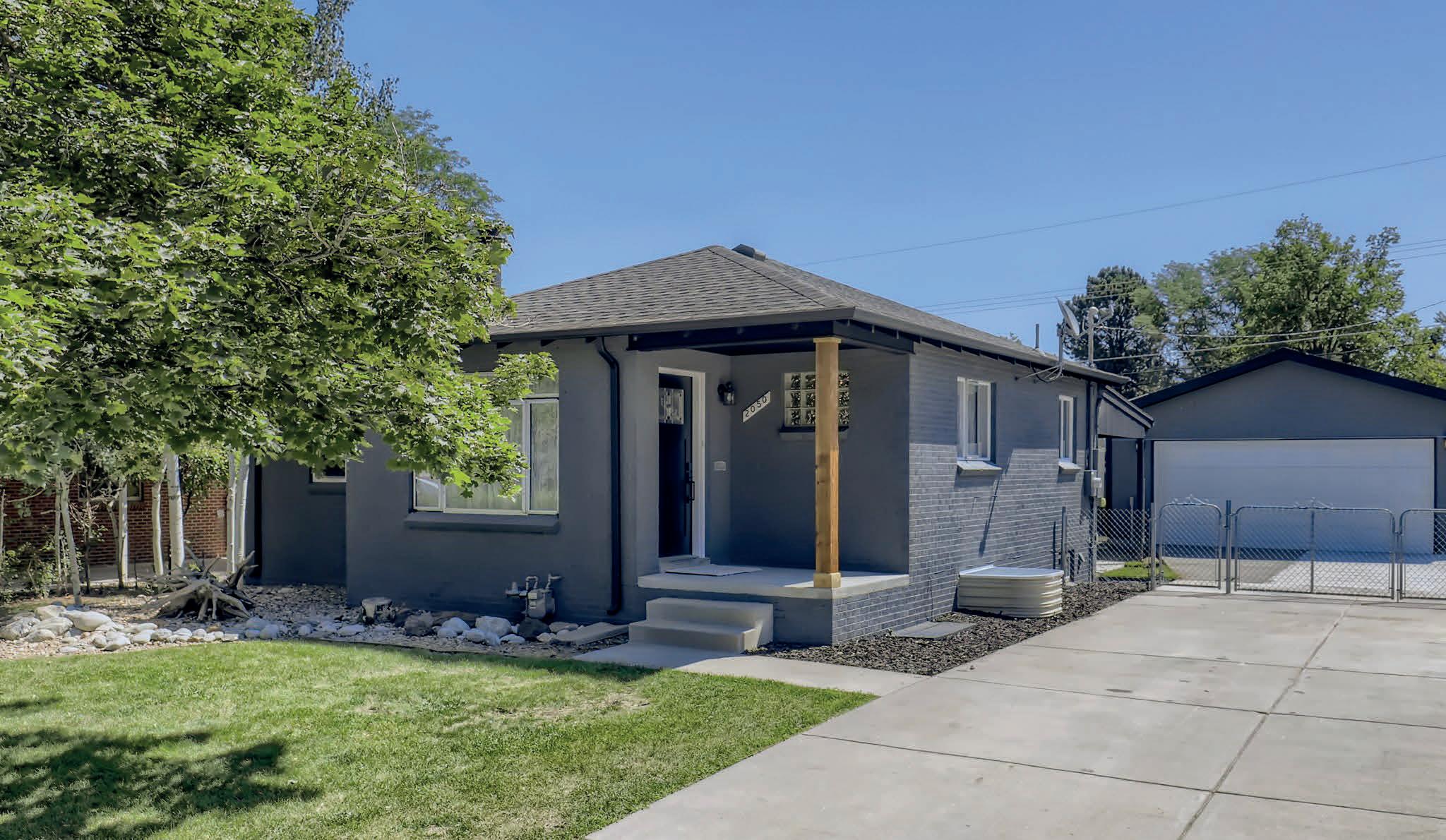
$660,000 | 4 beds | 2 baths | 1,890 sq ft

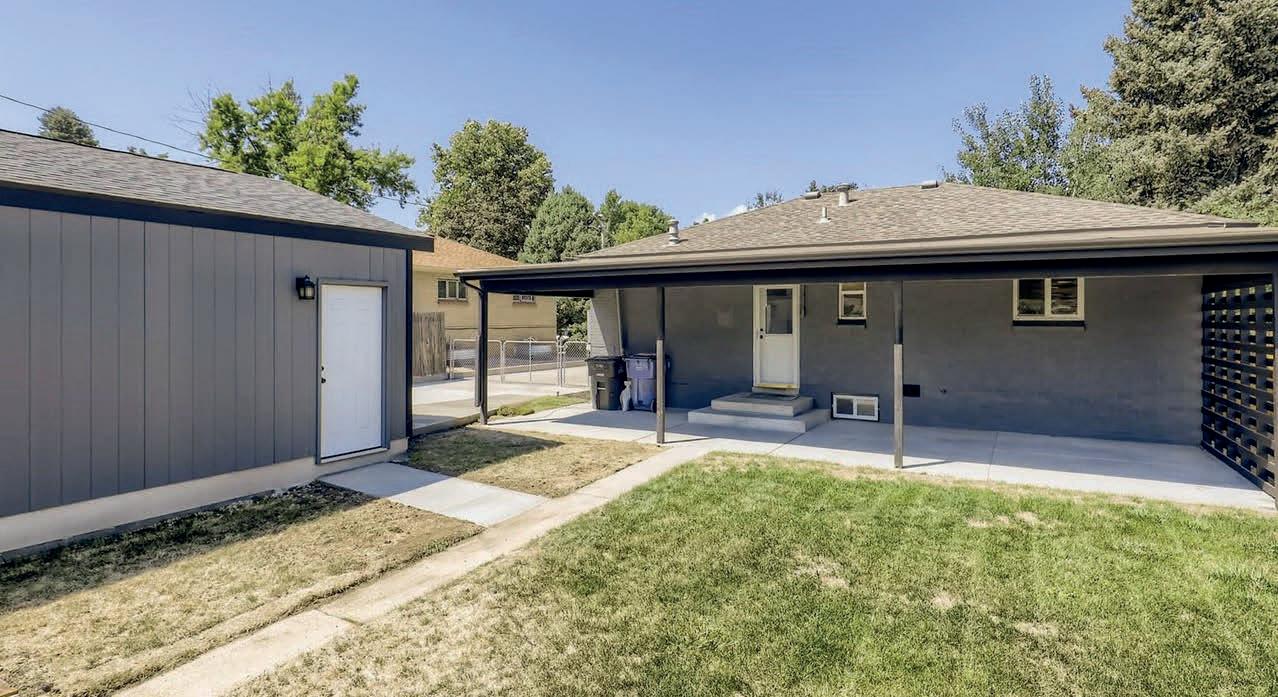
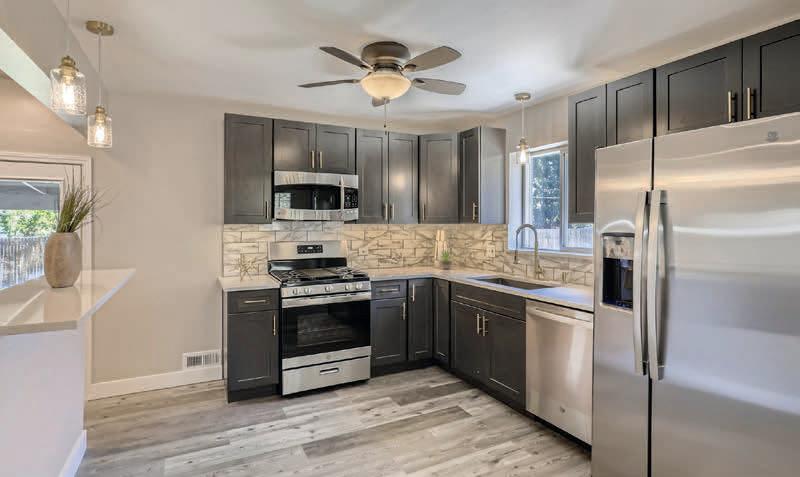
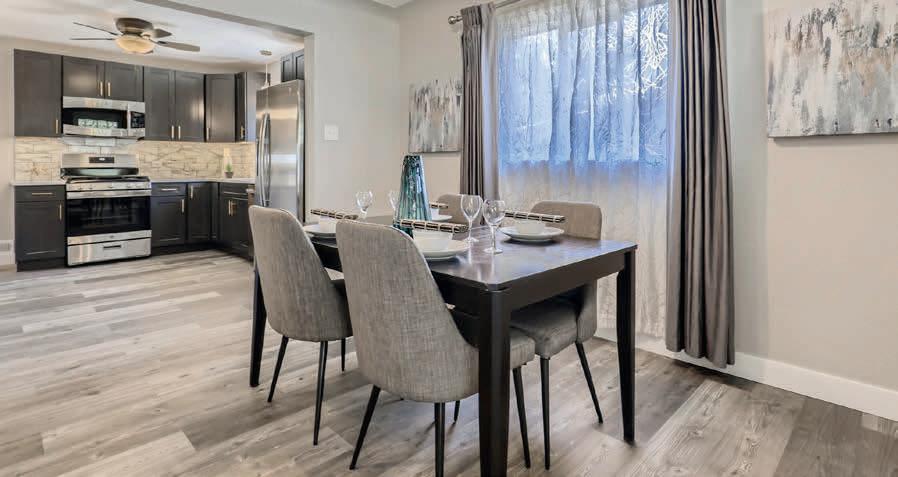
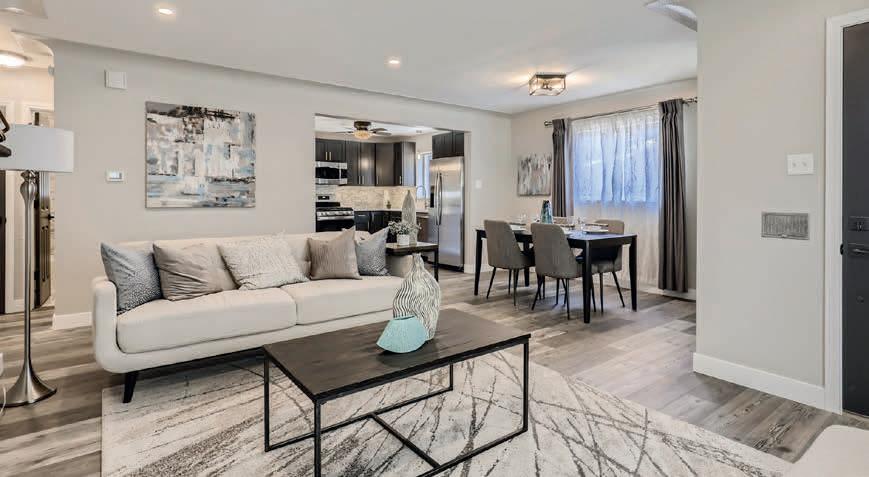
Exquisite Harvey Park remodel just waiting for you to unpack and move in. $10,000 seller credit toward an interest-rate buy-down program or closing costs. An abundance of natural light flood this home where original details like the cove ceilings meet modern updates and amenities. All new kitchen with designer finishes, new cabinets, quartz countertops, stainless steel appliances, a built-in pantry with custom pull-out draws, under-cabinet lighting, and stunning backsplash create a showstopper and functional kitchen. The open floor plan makes entertaining easy inside and the large back-covered patio and backyard are ready for outdoor parties throughout all Colorado seasons. When you tire of the summer heat, relax and enjoy your new central air conditioning and when winter rolls around cozy up to the living room fireplace. Unwind in your quiet back primary bedroom or use the large front bedroom as your primary. The main floor bathroom has been completely remodeled and features an additional storage cabinet and two closets round out the main-level storage. Retreat to the updated basement family room for movies or the game and 2 additional bedrooms, one conforming, remodeled bathroom, updated laundry complete with washer, dryer, and utility sink, and tons of storage. A brand new 22X22 oversized garage is set up for an electric car charger with plenty of room for your Colorado lifestyle toys. The fenced backyard is a gardener’s delight with a designated garden space, storage shed, and front and back sprinklers. A short walk to Harvey Park, and Riveria Lake, 10 minutes to downtown, and a quick trip to Belmar make this a prime location.
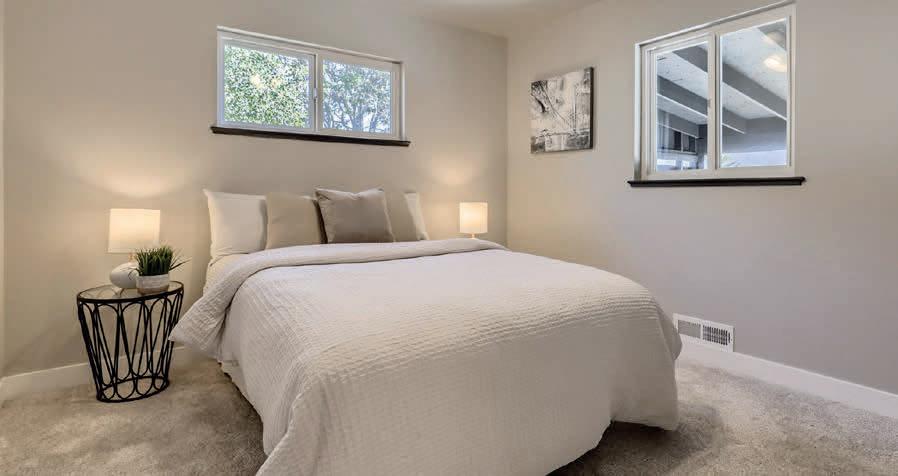
Karen Bordner
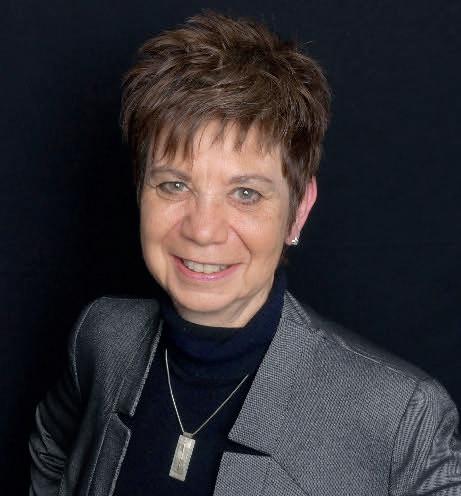
REALTOR ® | MBA, CMAS
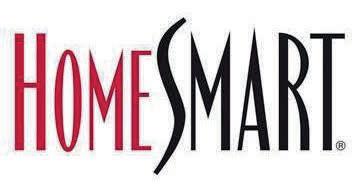
303.579.2616
KARENB.COLOREALESTATE@GMAIL.COM COLOREALESTATE.INFO
68
THE MODGLIN COLLECTION PRESENTS THIS STUNNING NEWLY RENOVATED DESIGNER LOFT IN STREETCAR STABLES!
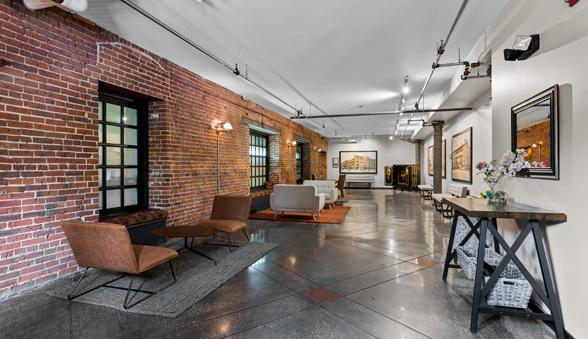
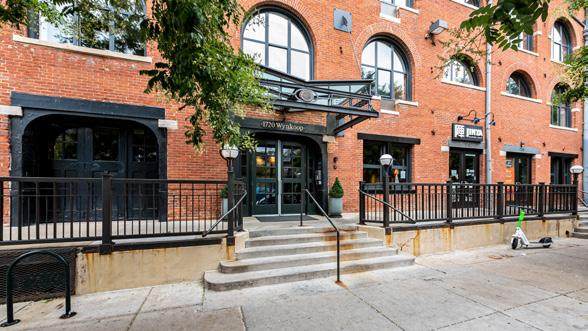

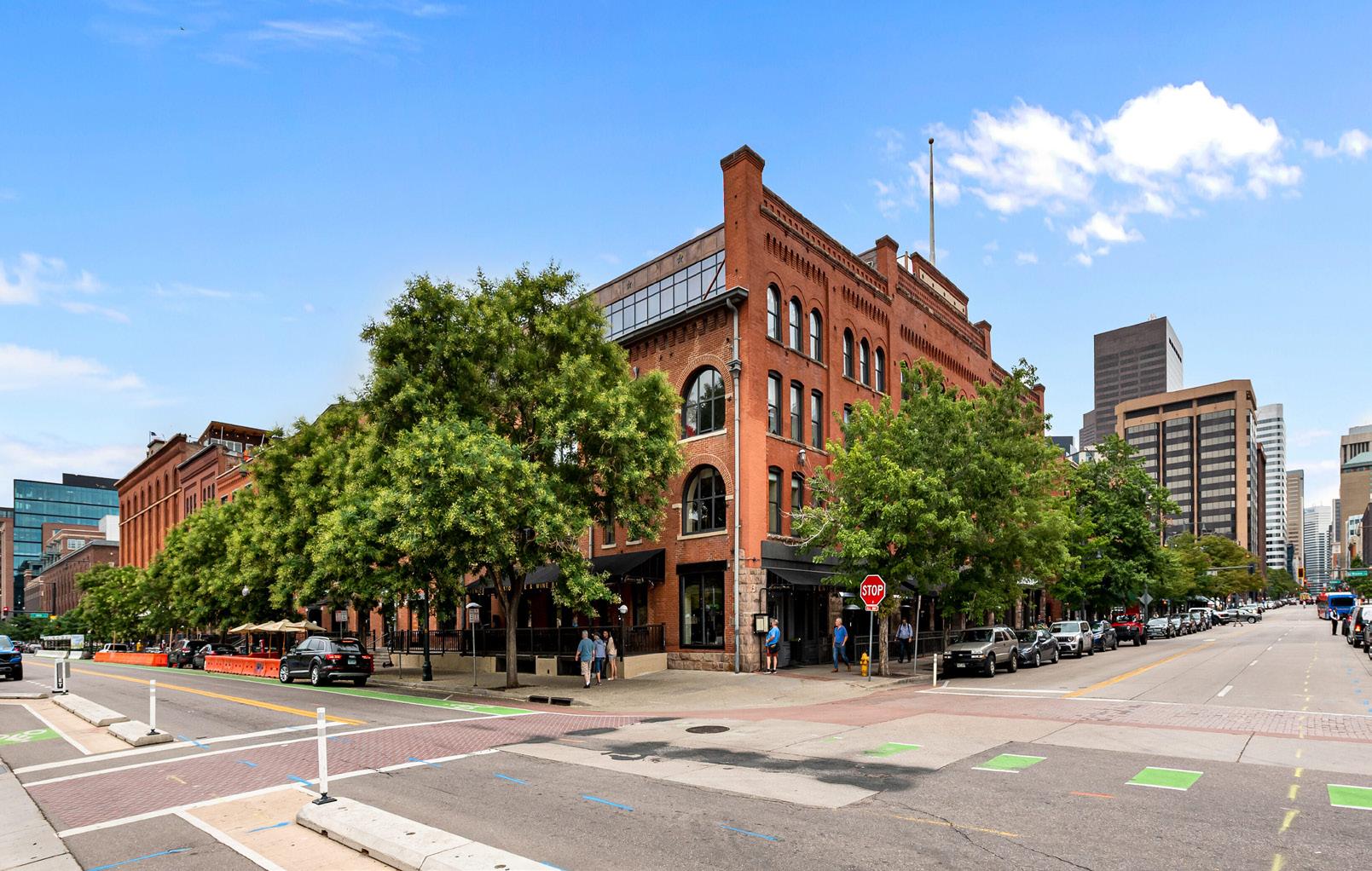

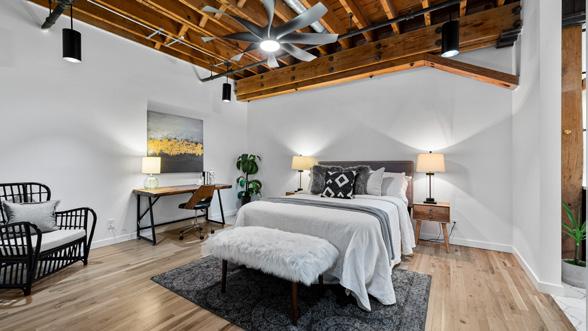

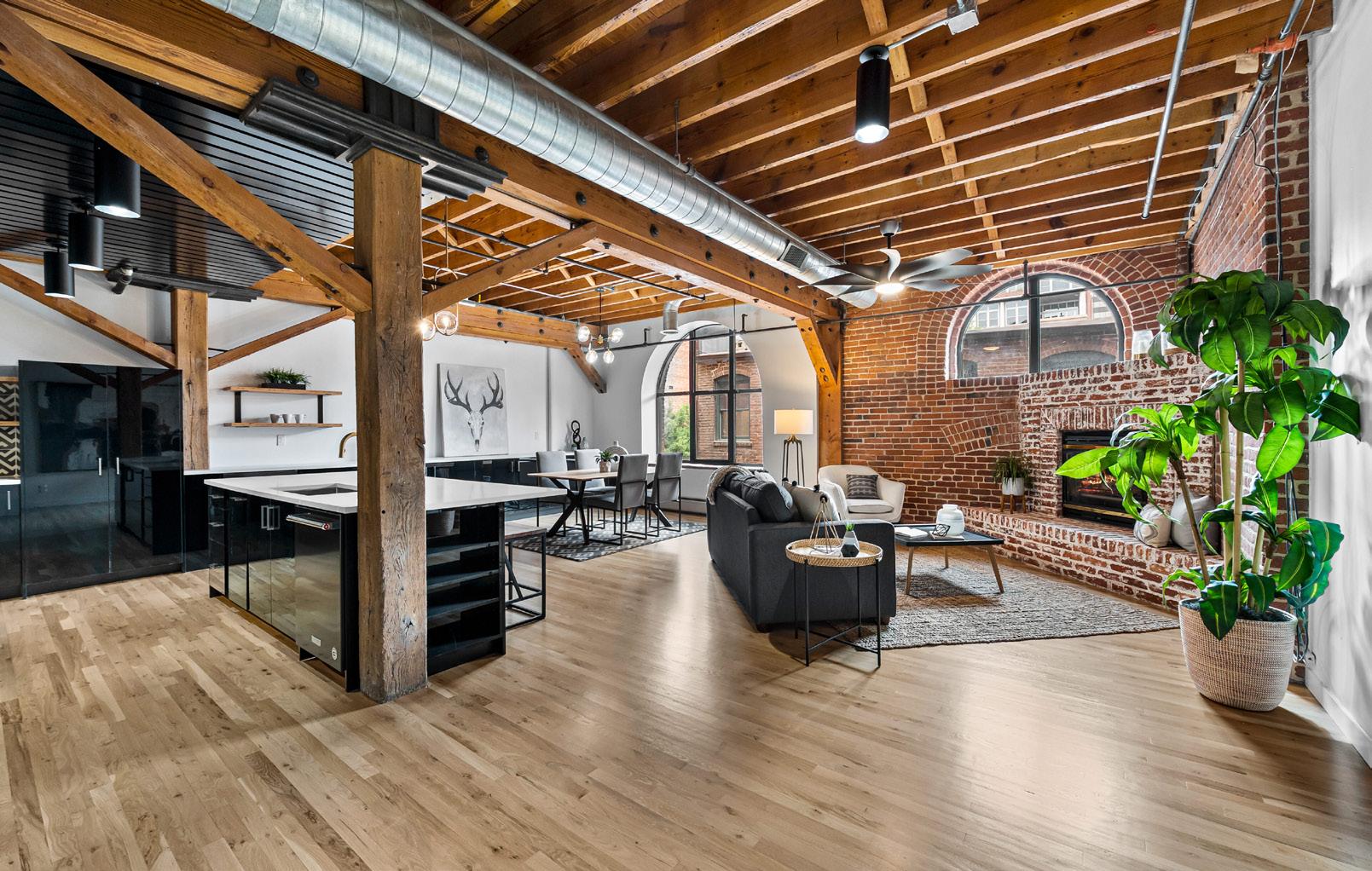
Streetcar Stables was once home to Denver City Railway Company and was a stable and passenger waiting room for horse-drawn streetcars to serve the Denver Community. In the early 1990s it was converted into lofts and the first residents took possession in 1994. This stunning loft features new gleaming hardwood floors, gorgeous brick and beam architecture, an open kitchen with an extended buffet area, new designer cabinets and lighting, a washer and dryer in the unit, one garage parking space, and one storage space. Enjoy all the amenities that LoDo has to offer like Union Station, Coors Field, Ball Arena, Denver Center For the Performing Arts, and Empower Field at Mile High. Close proximity to great restaurants, entertainment venues, trails, parks, and so much more. Discover life in LoDo and make this your next place today!
THE MODGLIN COLLECTION BROKER ASSOCIATES
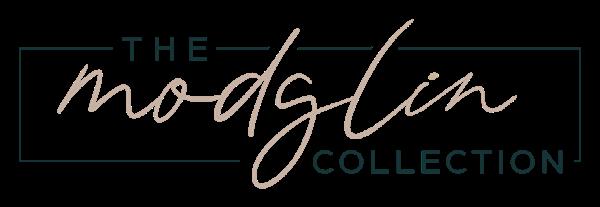
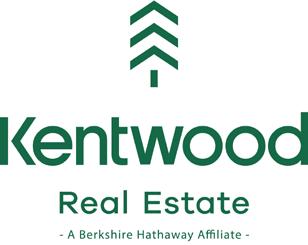

Brigette: 303.408.2600
Brigette@BrigetteModglin.com
Jay: 303.472.2150
Jay@JayModglin.com
TheModglinCollection
1720 WYNKOOP STREET UNIT 213, DENVER, CO 80202
$850,000 | 1 BED | 2 BATHS | 1,525 SQFT
Brigette and Jay Modglin
2280 FOREST AVENUE
BOULDER, CO 80304

7
Mid century gem on an oversized lot in an excellent location just east of Columbine Elementary. With lots of space and unobstructed mountain views, this home has a lot going for it and can handle a home business, large family or lots of entertaining. The 7 Bedroom/4 Bath floor plan, includes a 2 Beds/1 Bath, licensed ADU with successful rental history. Relax on the new deck overlooking the backyard swimming pool! Remodeled kitchen with stainless steel appliances, black granite counters, farm sink & huge island, plus the oversized refrigerator and freezer can handle a crowd. Fenced yard for kids, dogs & outdoor activities. Roomy ADU with separate kitchen & laundry can be part of the house or is great for a home business, live in helpers, in-laws or extra income. Central Boulder location with a playground, tennis courts and Salberg Park nearby!
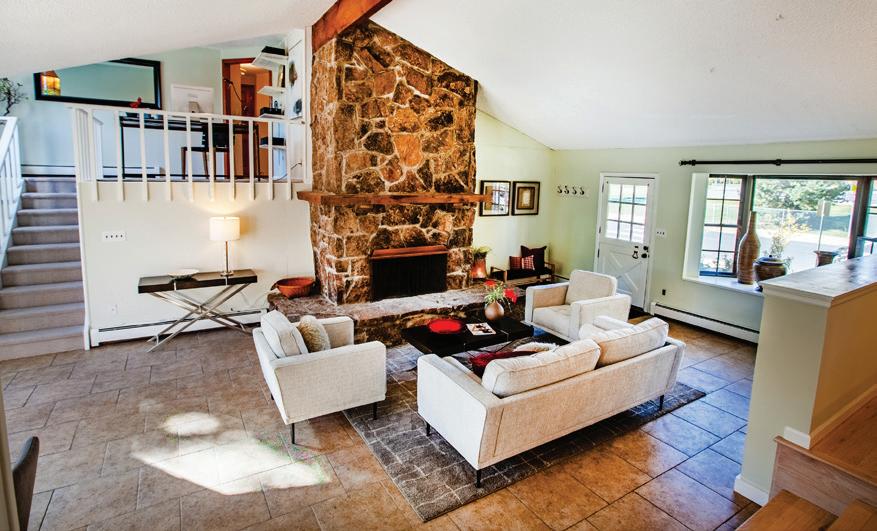
THE ZEAL GROUP
Wendy Kahn-Robson Realtor



303.579.4676
wendy@boulderco.com

wendyrobsonrealestate.com
 BEDS | 4 BATHS | 4,484 SQ FT | $1,699,700
BEDS | 4 BATHS | 4,484 SQ FT | $1,699,700
OFFERED AT $2,649,000
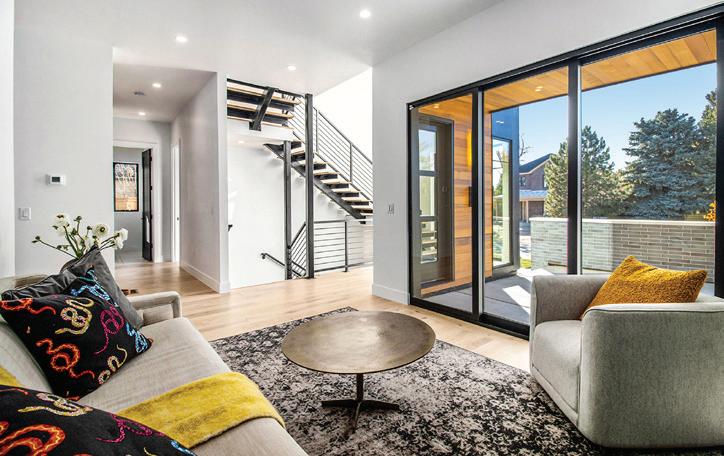

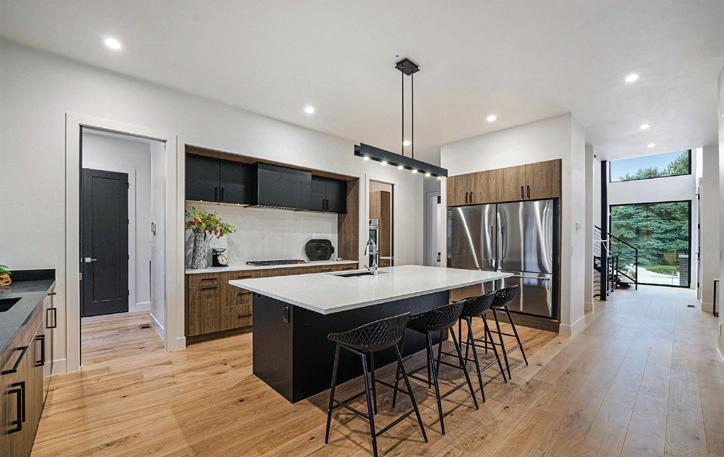
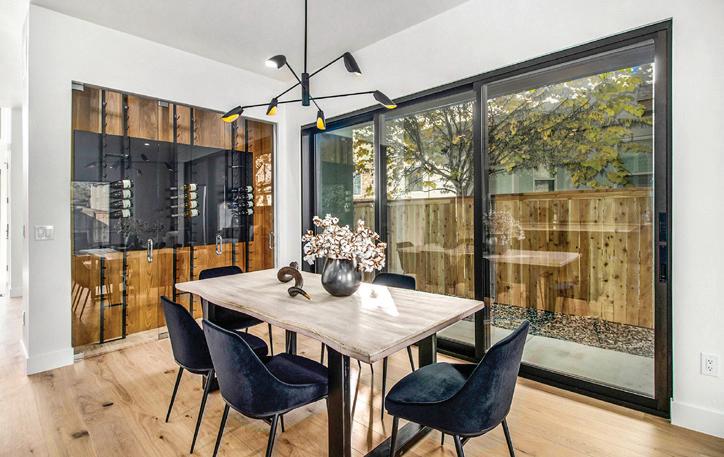
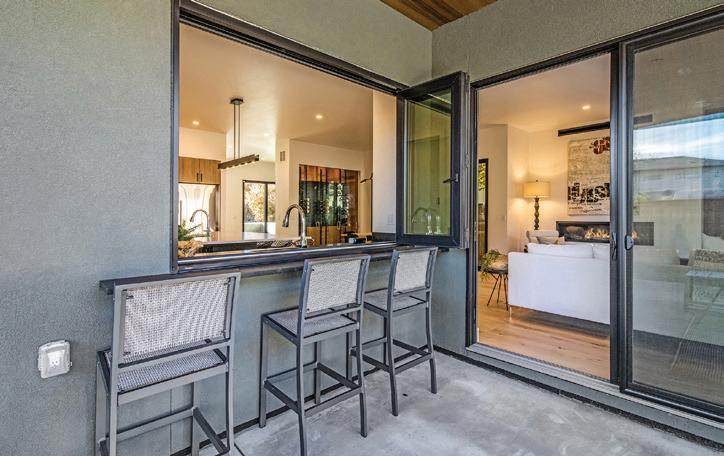
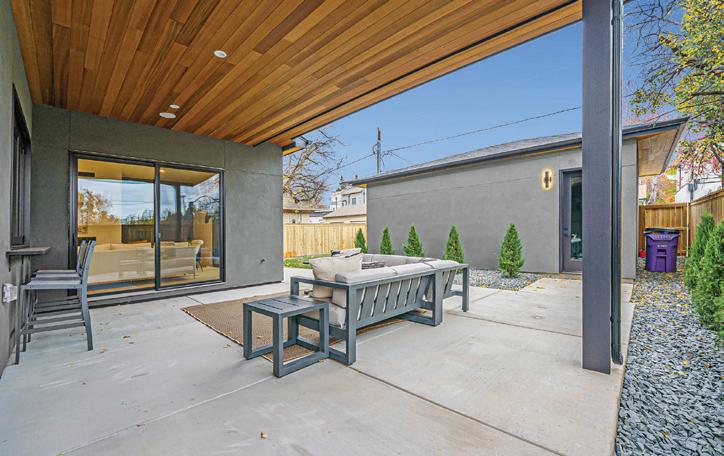

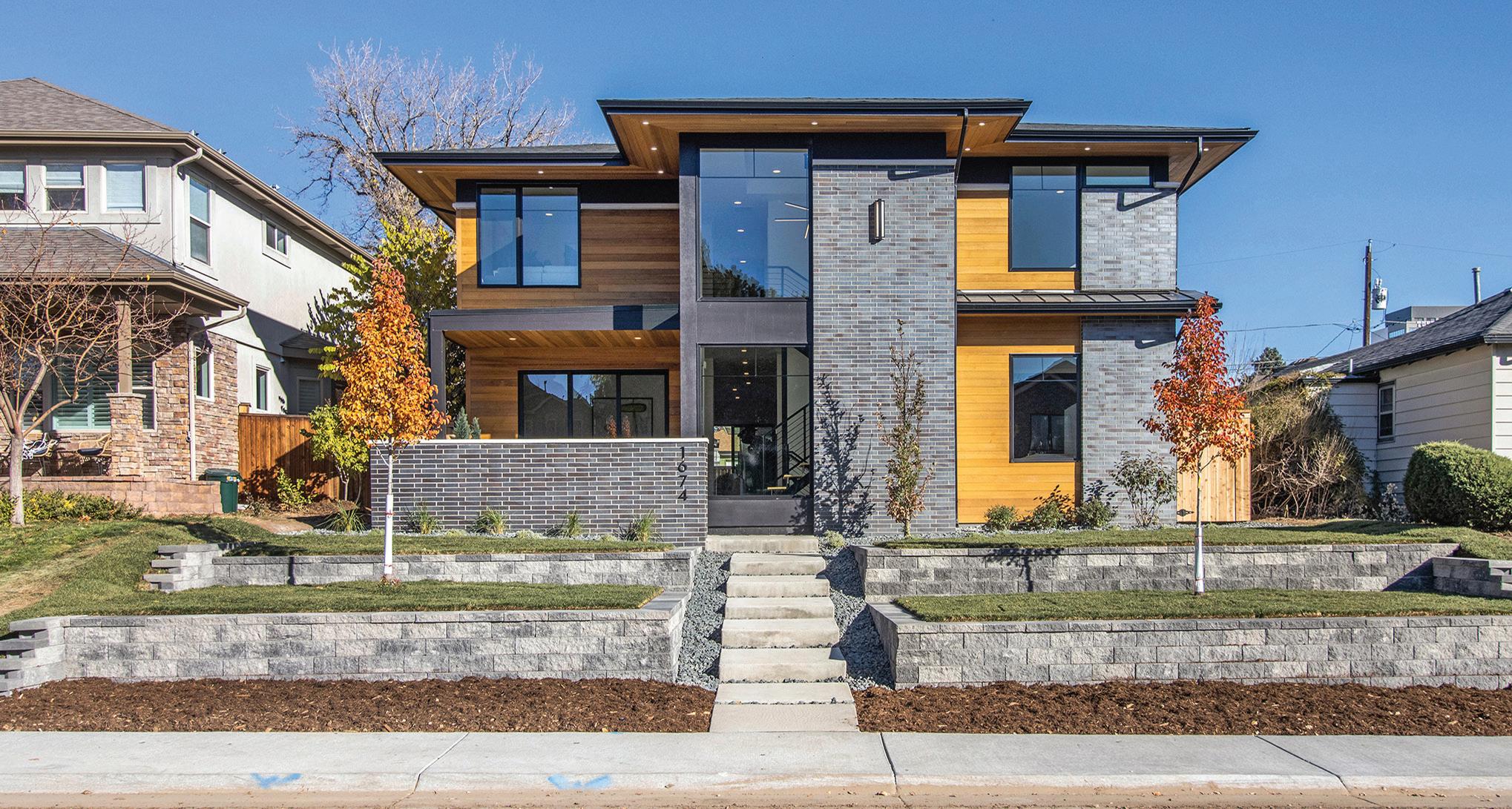
5 BEDS | 6 BATHS | 4,971 SQFT
Unparalleled indoor-outdoor entertainment and living in the city! Located on a non-through street, this home exudes elegance starting at the home’s entrance with the two-story window foyer. With three covered patios and a thoughtful floor plan, the entertaining options are endless. The patios connect the living and dining areas with the kitchen seamlessly. The pass-through accordion window from the kitchen to the main patio truly brings the indoors and outdoors together, complete with the kitchen’s second sink and dishwasher. Last is the fully finished basement with yet another sink, dishwasher, and bev fridge. This home is not to be missed! WIth each home sold, 3 Square Development donates $15K to local schools and charities.
SHERPA REALTY ADVISORS
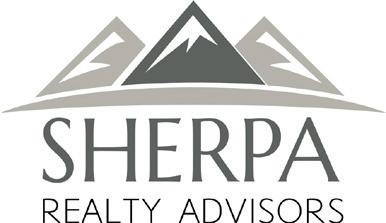
 AGENT
AGENT
303.263.5187
sherparealtyadvisors@gmail.com
JULIE WILLIAMS
INDEPENDENT
1674 S MADISON STREET, DENVER, CO 80210
6750 S ESPANA WAY, CENTENNIAL, CO 80016
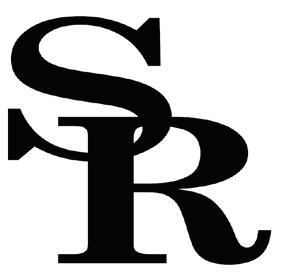
$3,600,000 • 6 BED • 8 BATH • 12,901 SQFT

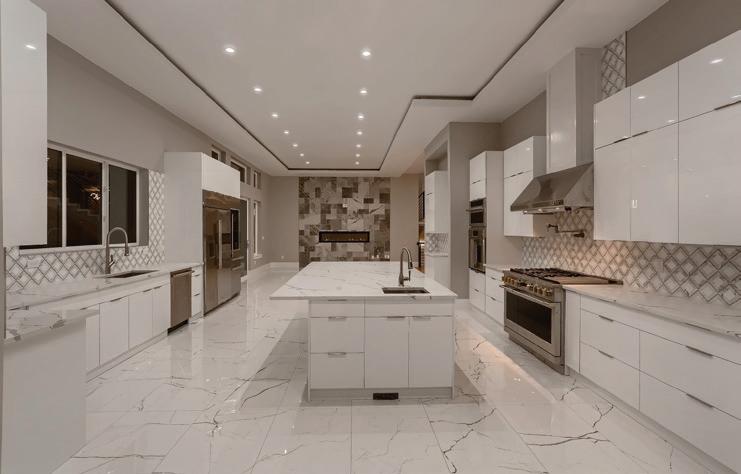
This incredible 13,000 SQFT home sits on 1 acre of one of the most exclusive neighborhoods in Denver Metro. Features dramatic vaulted ceilings in the first level (12’ceilings throughout main level) panoramic windows, ELEVATOR, hardwood floors and spectacular views of the Mountains. The main level features an impressive foyer with a modern curved staircase, a large office, vaulted great room with floor to ceiling windows, a dining room, separate breakfast nook/dining area by the kitchen with access to the back porch (Monogram appliances), a huge owner’s suite with a 5-piece bathroom including TWO walk-in closets, a guest suite, laundry room and mudroom with storage-built ins. The Great room has two story ceiling with a two-sided fireplace. Upstairs you will find a second master suite with its 5-piece bath and walk in closet, 2 secondary bedrooms, each with a full bathroom, sitting area with a fireplace, children’s study, library and 2nd laundry room. The walkway banister overlooks the Great room with expansive views of the Rocky Mountains. Finished Walk out basement features 9’ ceilings, media room, family room, gym, sauna, 1/2 bath, wine cellar and another bedroom suite with its full bathroom. The back covered porch has a fireplace with 3 access points from the Kitchen main area and primary suite. 5 car attached garage.
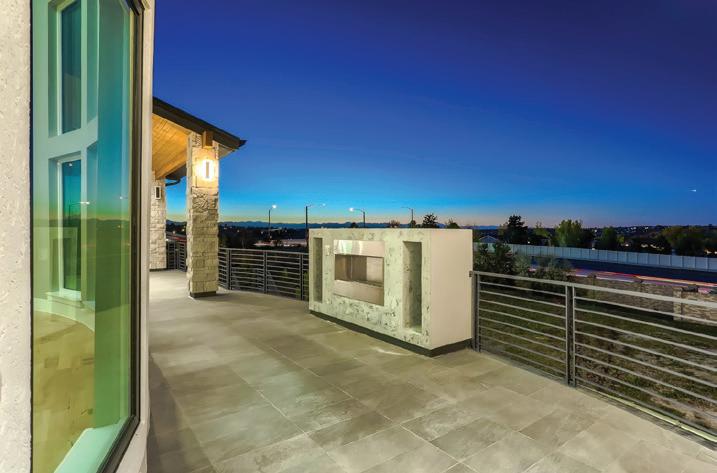
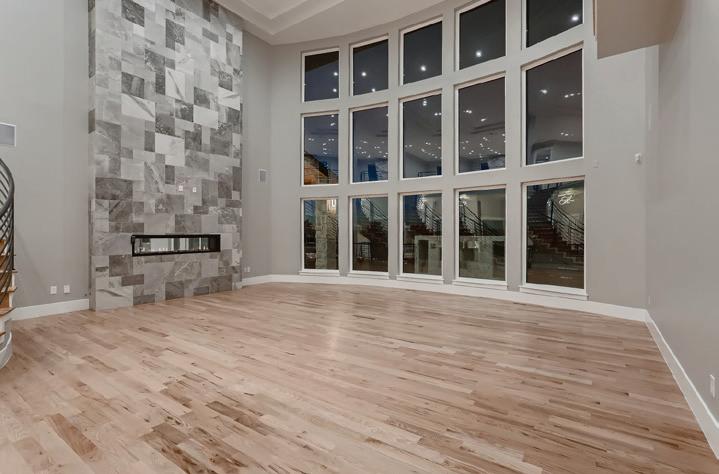
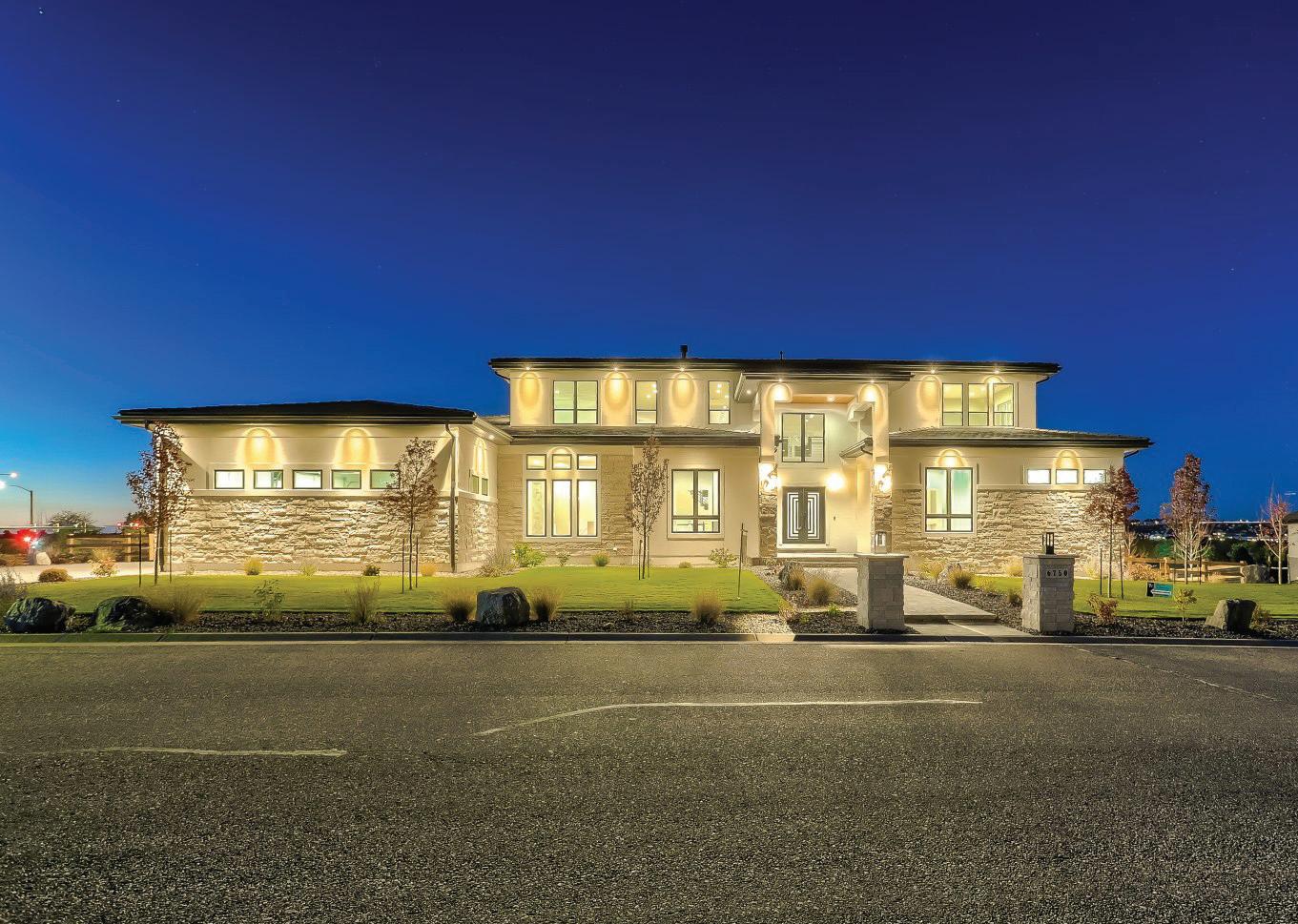
D: 720.560.2187
Alejandra Cano
REALTY LLC
O: 303.289.1453 alexabogen@gmail.com www.mydenvermetrodreamhome.com
SELECT
4126 HEATHERHILL CIRCLE, LONGMONT, CO 80503

$2,495,000 • 5 BED • 1.5 BATH • 3,453 SQFT
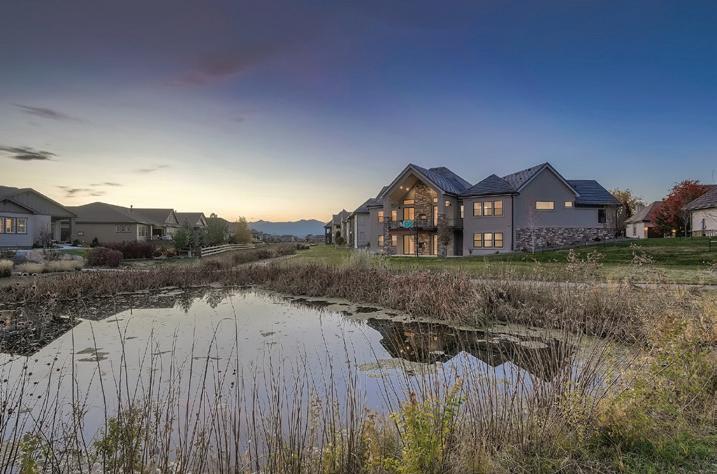
Incredible opportunity to own a custom Ranch home in Somerset Meadows. The perfect mix of Modern elegance and functional comfort. The front entry is filled with natural light, 10 ft ceilings and gorgeous hardwood floors that lead you to the great room, featuring; vaulted ceilings, lots of windows and double access to the outdoor living space.


This home is truly an entertainer’s dream. From the Great room you can access the incredible outdoor living space with it’s double sided fireplace and spiral staircase to the backyard or entertain in the sizable formal dining room that is set apart by a modern stone fireplace wall and opens up to the kitchen with it’s vaulted ceilings and many windows.
This amazing kitchen is filled with brilliant natural light, modern, neutral decor just waiting for your personal touches and accent colors. Featuring an oversized island with quartz countertops, custom tile design, stainless steel appliances and white cabinetry with lots of storage space. On the main level you will also find a large primary suite with a spa like 5 piece bathroom and a walk in closet to the north of the Great room and 2 spare bedrooms on the west side of the great room, providing privacy and yet a cohesive life style for the modern family. The fully finished walk out basement almost doubles the space of this stunning home, a large Family room with its own double sided fireplace and secondary kitchen leading to the lower outdoor living space and backyard, 2 more bedrooms, laundry room and mudroom. Beautiful, Mountain views from the back yard and deck.
D: 720.560.2187

O: 303.289.1453
alexabogen@gmail.com

Cano
REALTY LLC
www.mydenvermetrodreamhome.com Alejandra
SELECT
Picturesque Arvada


Welcome Home to picturesque NW Arvada. This 1 year old David Weekley “Hubbard” home has so much to offer, including 5 bedrooms, 4 bathrooms, all upgraded finishes, open floor plan, backing to a greenbelt with unparalleled views of the Rocky Mountains. Step inside and you will immediately be drawn to the large windows and mountain views. The modern, open floor plan allows you to enjoy the main floor living of the home seamlessly. Any home cook will appreciate the gourmet, chef’s kitchen with stainless steel appliances, quartz counters, large kitchen island, upgraded cabinets and pantry. This home is perfect for entertaining with the dining & living rooms adjacent, all enjoying the light and views. Escape the day in the oversized Primary Retreat with picture windows framing the south facing view. Enjoy the spa like, 5 pc ensuite with soaking tub, double sinks, shower and generously sized walk-in closet. In addition to the Primary Suite there is an additional guest suite and separate bedroom and full bath on the main level as well as an office, mudroom and laundry room. Downstairs offers an open & oversized finished/walkout basement with sliding glass doors, full wet bar, mountain views and two additional bedrooms, a full bath and tons of finished storage and closet space. It’s not just what’s inside that makes this home special, it’s also what’s on the outside. You’ll enjoy both the sunrise and the sunset mountain views on the Extended Covered Rear Deck and Covered Patio. Fine tune your “game” on the putting green. Perhaps you simply need a bigger garage? The 10’ garage door works for parking taller vehicles in the 3 car, insulated garage. Community enjoys 2 pools and fitness centers, 6 parks, tennis courts and 13.5 miles of trails. Close to new retail and dining options! Come Experience Living Life Wide Open!
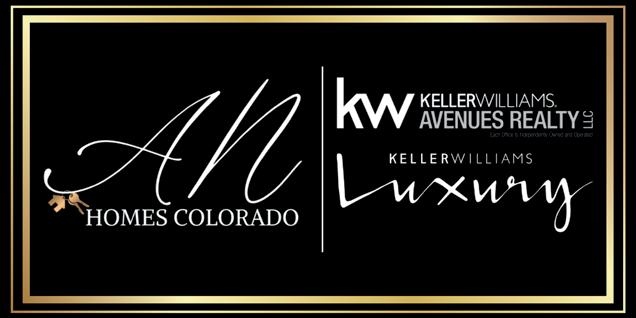
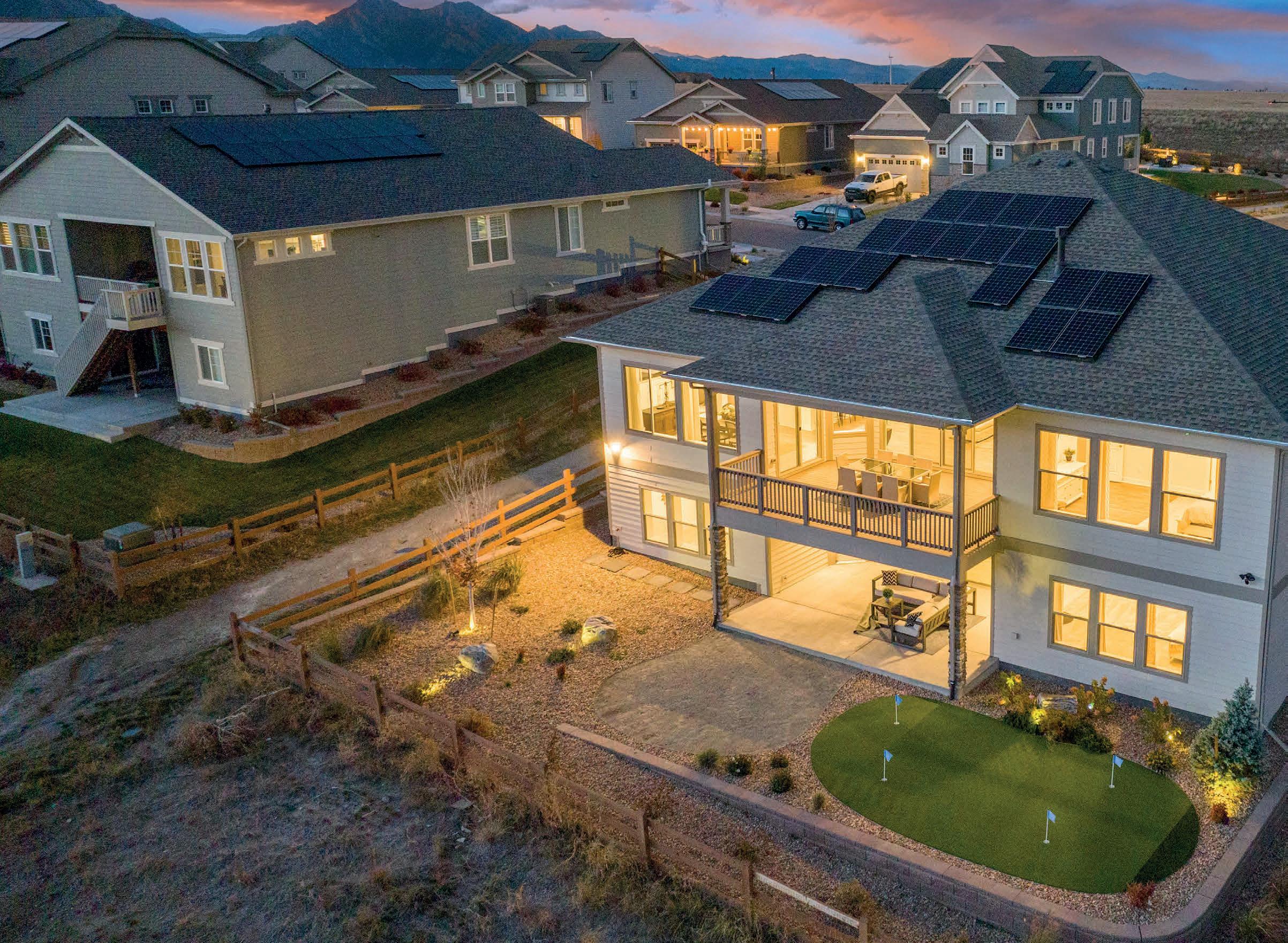
5 beds • 4 baths • 5,671 sq ft • $1,295,000
W
80007
720.340.8228 Amanda.Rieter@kw.com www.anhomescolorado.com Amanda Rieter REALTOR ® 720.902.5559 NikkiCastillo@kw.com www.anhomescolorado.com Nikki Castillo REALTOR ® 74
18734
95TH LANE, ARVADA, CO
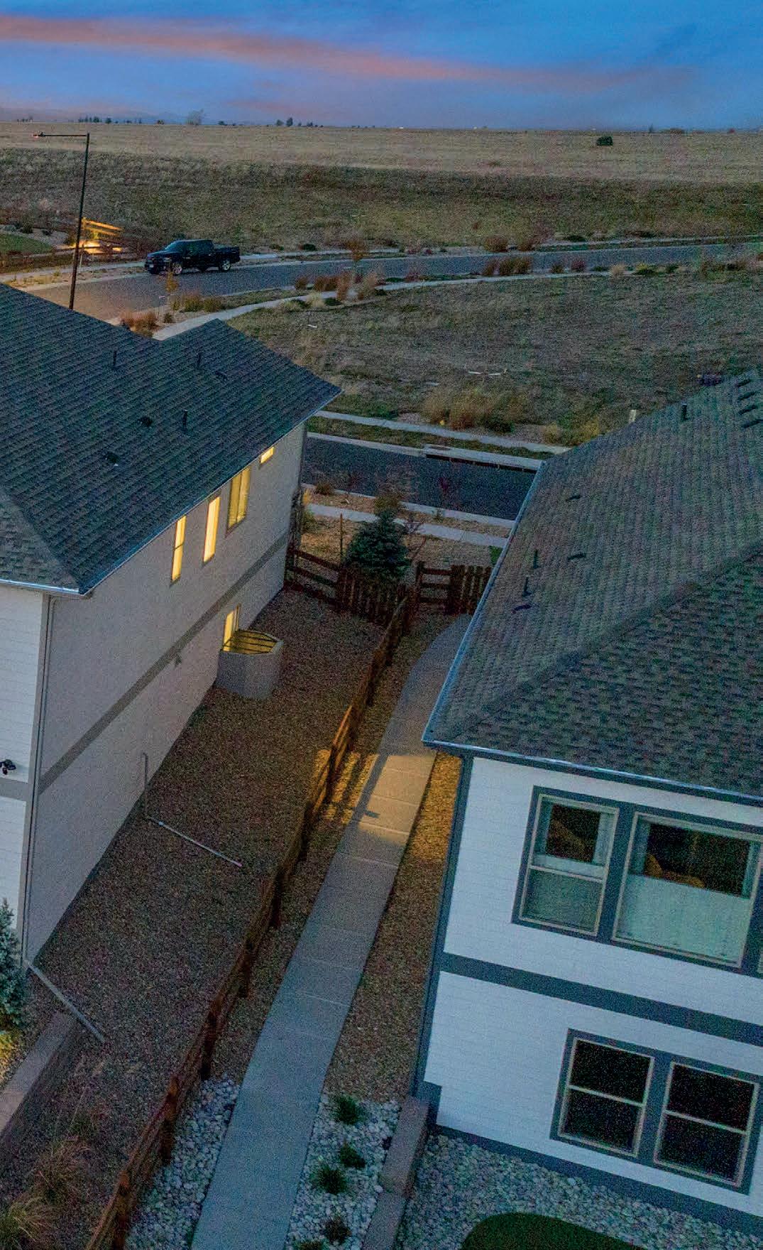

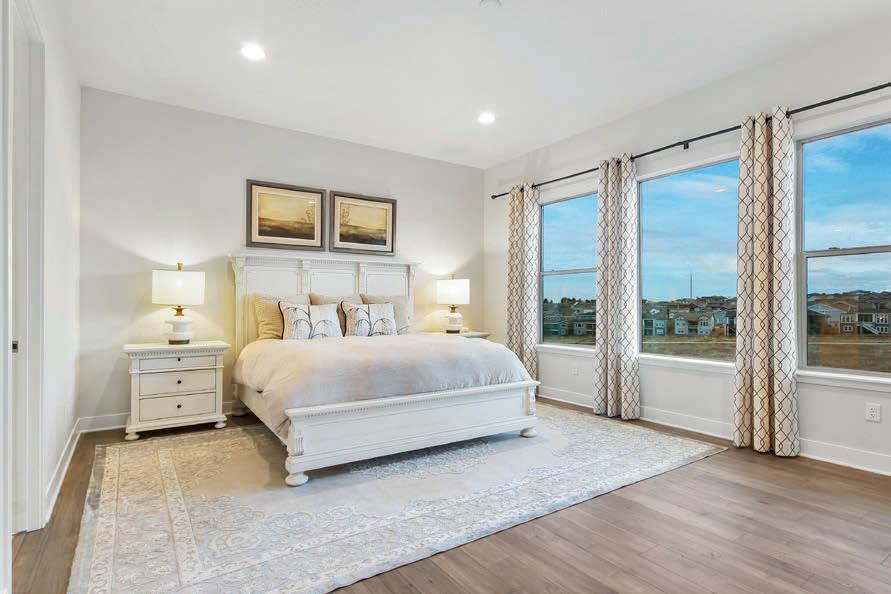

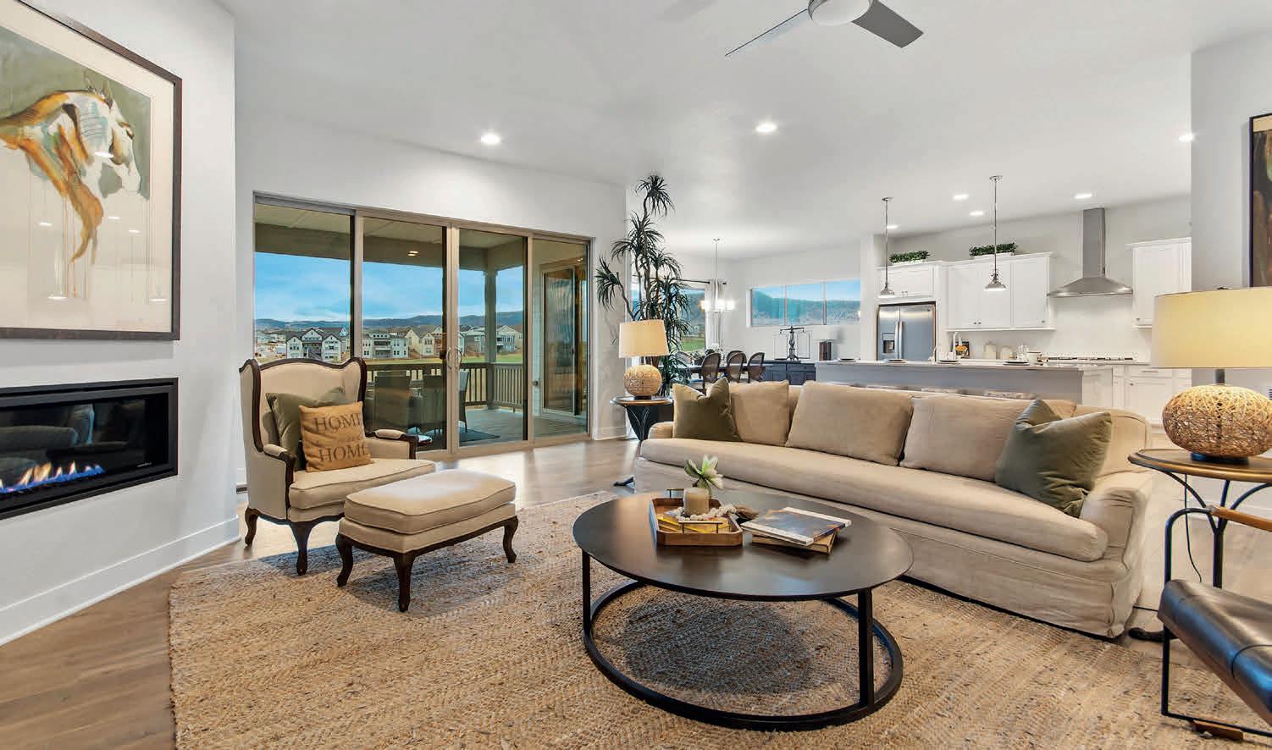
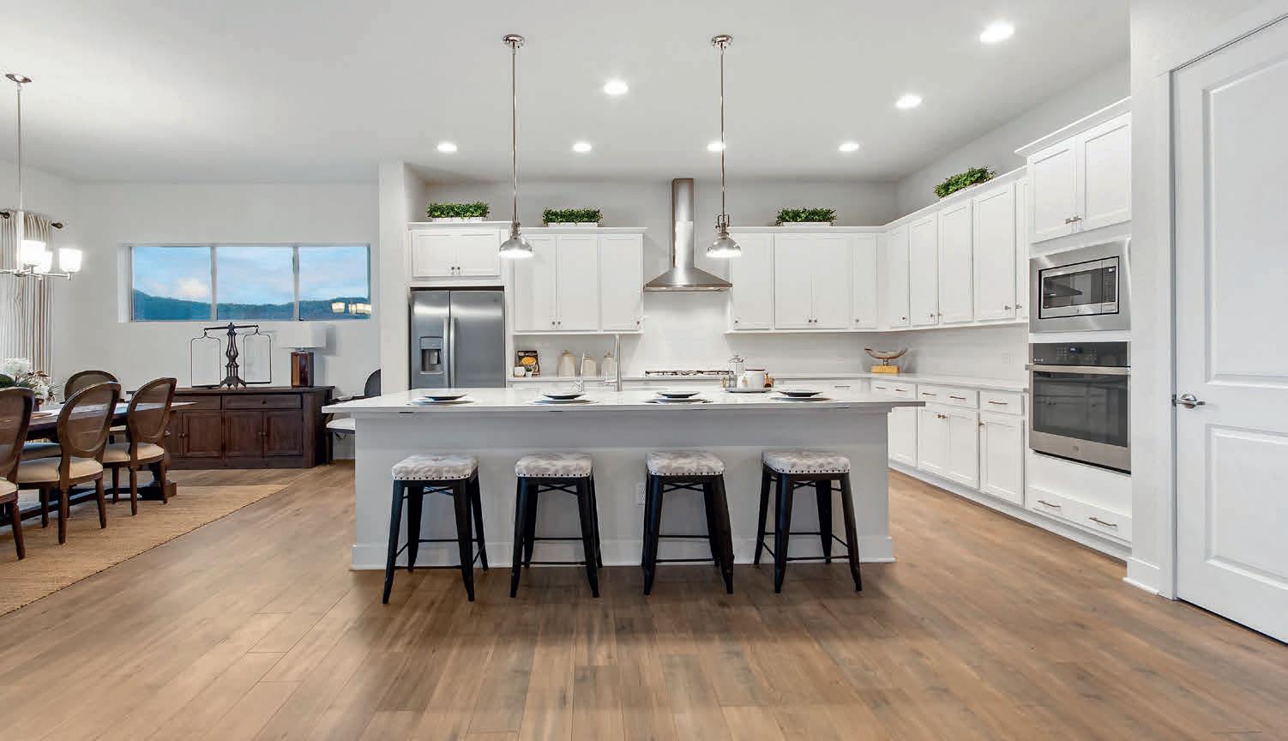
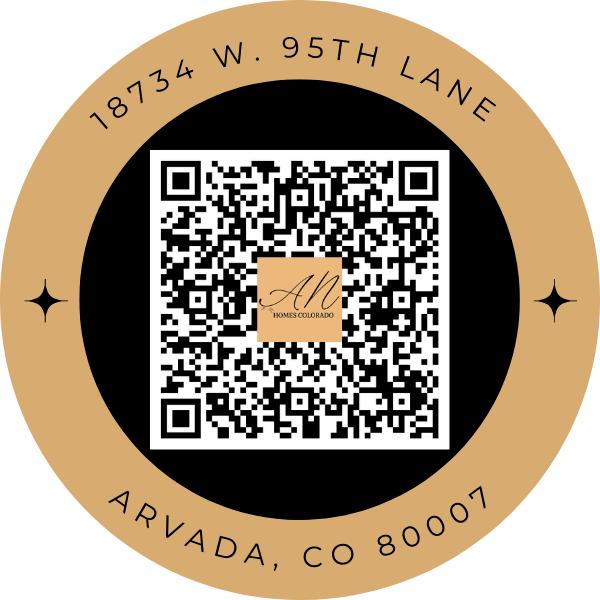
4138 S GRANBY CIRCLE, AURORA, CO 80014
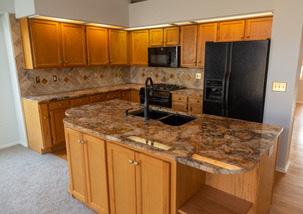
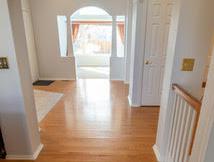
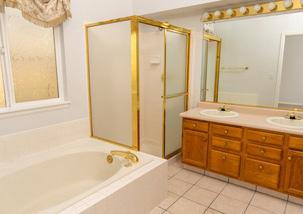


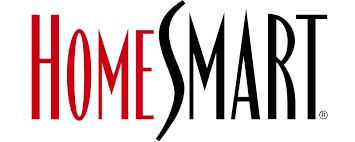
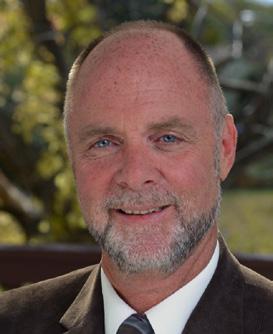
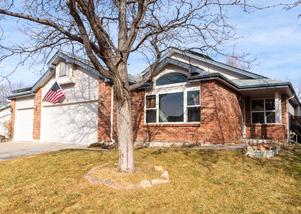
Welcome home to this rare ranch style home with five bedrooms and three baths. So many wonderful extras! Vaulted ceilings with sky light create a warm ambience. Formal living room and dining room adjacent excellent for entertaining. Open kitchen and family room excellent for together time with friends and family. Gas fireplace is a Mendota. It actually puts out serious heat as well as provide cozy ambience. Beautiful back patio off the family room with large community yard attached which is a wonderful, safe play area with no streets or driveways. Huge three car garage enters into main floor laundry/mud room which is so convenient! MAIN FLOOR MASTER SUITE includes a large soaking tub AND a shower. Jack and Jill sinks and an enormous walk in closet. Bay window looks out onto lovely maple tree and back patio/yard. Next to the master bedroom are the second and third upstairs bedrooms and another full bath. This home could not be more
perfectly designed! Down in the basement is a very large rec room and a beautiful wet bar with sink, microwave, mini fridge and it’s own beer tap! The large downstairs bedroom is big enough to be called a master with it’s own walk in closet and sink/makeup area. Down the hall is the fifth bedroom and yet another FULL bath which has a large functional sauna attached. The utility room is large and includes storage cabinets and a fridge to store the beer keg in for the bar tap. This house also has a hidden storage room. The location of that will be revealed at inspection. As if all that weren’t enough ..the home includes a full Solar Array with 14 years remaining on the warranty. Guess what? Most of your electric bill will be paid with this set up! Sprinkler system, perfect location in the award winning Cherry Creek School System and on and on and on. Call today for your personal showing! This is the one! New Paint and Carpet getting installed starting 11/14/22!
5 BEDS | 3 BATHS | 3,611 SQFT 720.327.5850 callkyle@comcast.net 8300 E Maplewood Ave #100 Greenwood Village, CO 80111
$629,000 |
Kyle Borthick REALTOR ®
22518 east hoover place
entertainment oasis // saddle rock
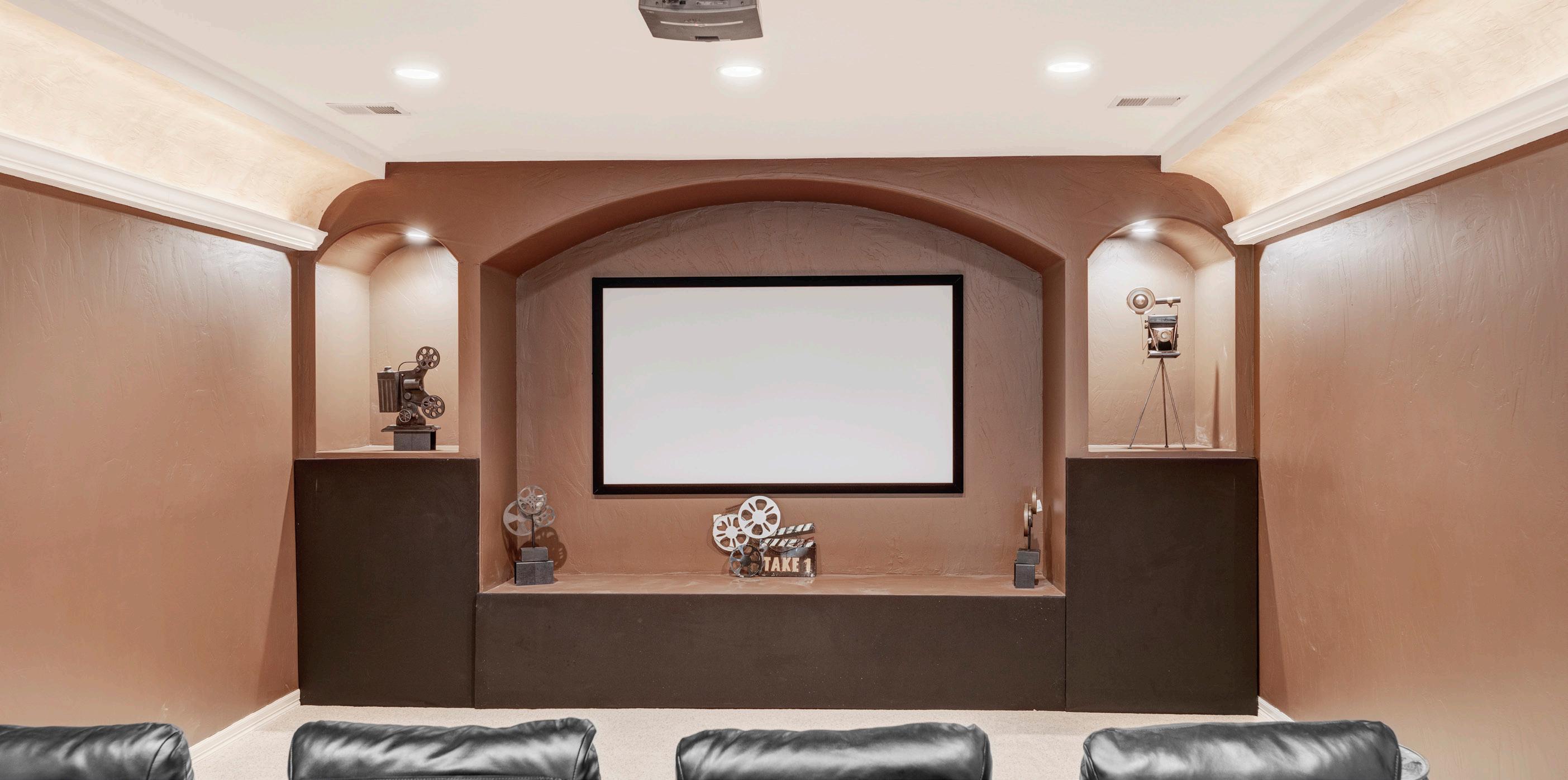

3 bedrooms // 5 bathrooms // 4,056 total sqft // 3 car garage
Situated on a golf course, a welcome exterior is surrounded by a lush and idyllic setting. Further inside, ornate details flow throughout an open layout flanked by hardwood flooring and lofty ceilings. Retreat to the finished basement where a large recreation room boasts a wet bar and a spacious theater
Situated
surrounded by a lush and idyllic setting. Further inside, ornate details flow throughout an open layout flanked by hardwood flooring and lofty ceilings. Retreat to the finished basement where a large recreation room boasts a wet bar and a spacious theater room.
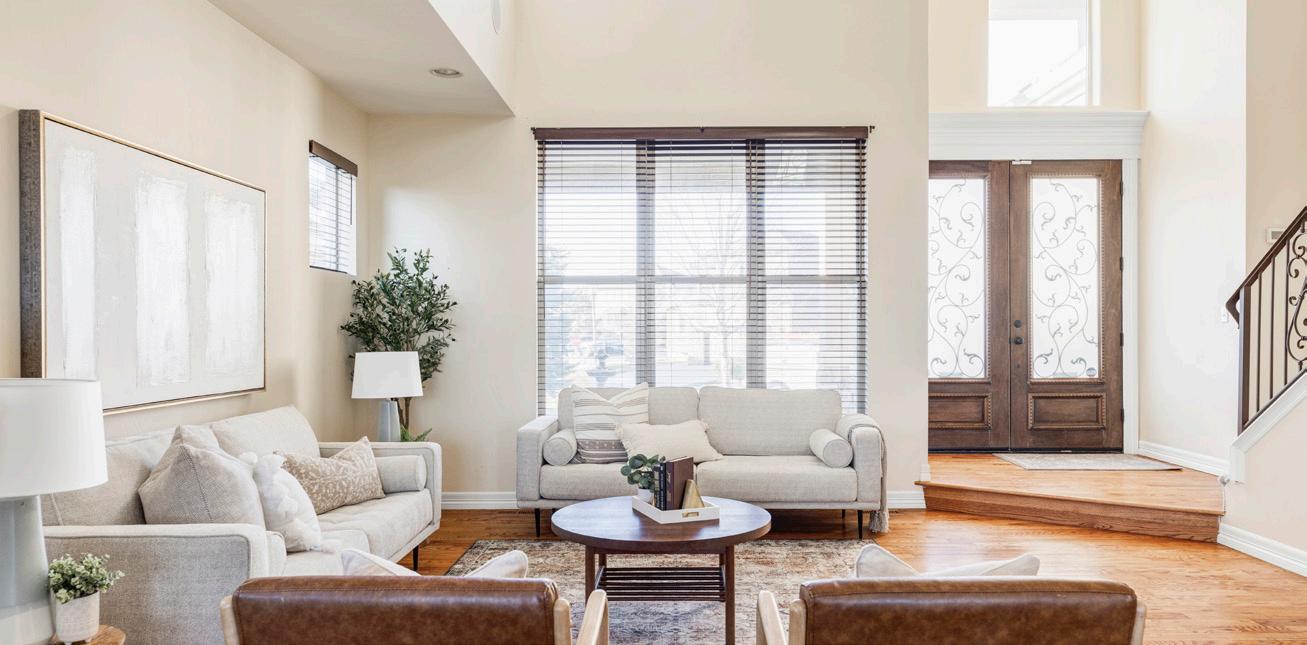
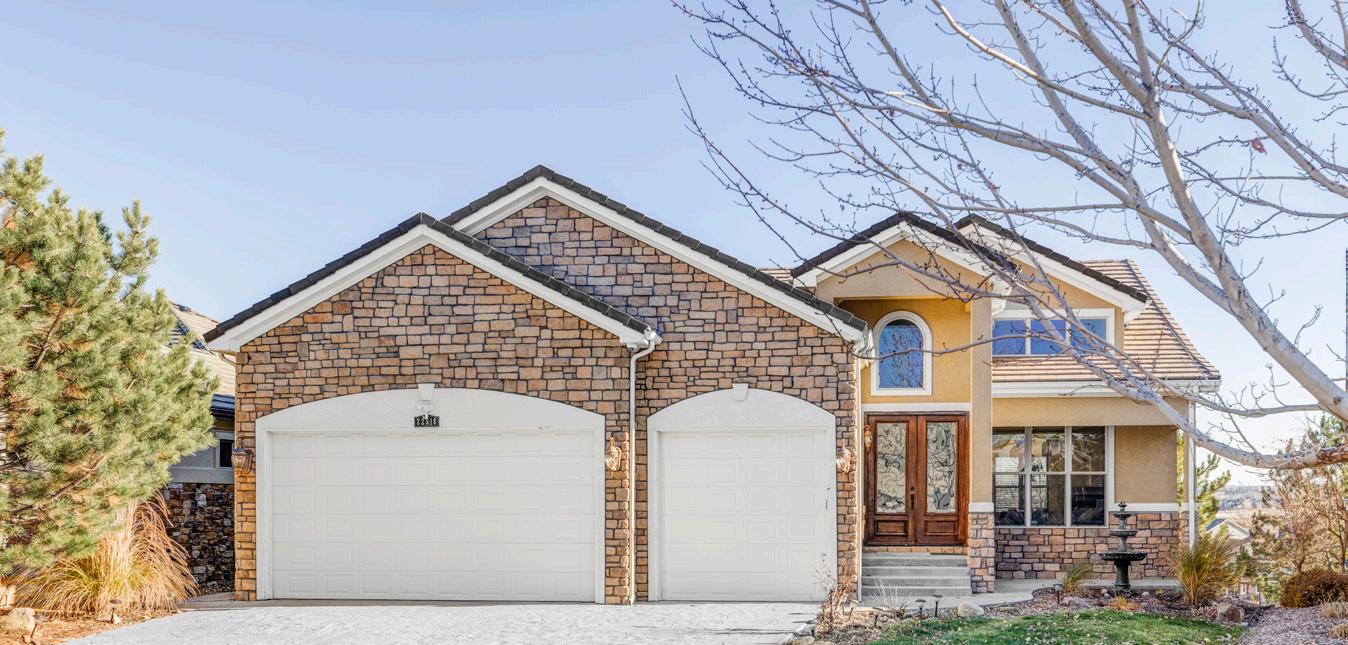

experience the details // milehimodern.com
smersh // 720 849 1852 //
we cannot represent that it is accurate or complete, and including
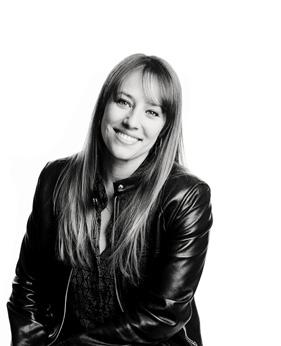


hoover place
22518 east
//
car
entertainment oasis // saddle rock 3 bedrooms // 5 bathrooms // 4,056 total sqft
3
garage
material is based upon information that we consider reliable, but because it has been supplied by third parties, we cannot represent that it is accurate or complete, and including price, or withdrawal without notice. ©MileHiModern All Rights Reserved | 303 876 1073 | milehimodern.com | MileHiModern® is a licensed trademark | An Equal Opportunity Company | Equal Housing Opportunity . experience the details // milehimodern.com sam smersh // 720 849 1852 // sam@milehimodern.com
on a golf course, a welcome exterior is surrounded by a lush and idyllic setting. Further inside, ornate details flow throughout an open layout flanked by hardwood flooring and lofty ceilings. Retreat to the finished basement where a large recreation room boasts a wet bar and a spacious theater room. This
hoover place
bedrooms
4,056
sqft // 3 car garage
22518 east
entertainment oasis // saddle rock 3
// 5 bathrooms //
total
This material is based upon information that we consider reliable, but because it has been supplied by third parties, we cannot represent that it is accurate or complete, and including price, or withdrawal without notice. ©MileHiModern All Rights Reserved | 303 876 1073 | milehimodern.com | MileHiModern® is a licensed trademark | An Equal Opportunity Company | Equal Housing Opportunity . experience the details // milehimodern.com sam smersh // 720 849 1852 // sam@milehimodern.com 22518 east hoover place entertainment oasis // saddle rock 3 bedrooms // 5 bathrooms // 4,056 total sqft // 3 car garage Situated on a golf course, a welcome exterior is
This
is
©MileHiModern All Rights Reserved | 303 876 1073 | milehimodern.com | MileHiModern® is a licensed trademark | An Equal Opportunity Company | Equal Housing Opportunity .
Situated on a golf course, a welcome exterior is surrounded by a lush and idyllic setting. Further inside, ornate details flow throughout an open layout flanked by hardwood flooring and lofty ceilings. Retreat to the finished basement where a large recreation room boasts a wet bar and a spacious theater room.
material
based upon information that we consider reliable, but because it has been supplied by third parties,
price, or withdrawal without notice.
sam
sam@milehimodern.com
is
parties,
accurate or complete,
©MileHiModern All Rights Reserved | 303 876 1073 | milehimodern.com | MileHiModern® is a licensed trademark An Equal Opportunity Company | Equal Housing Opportunity . experience the
// milehimodern.com sam smersh // 720 849 1852 // sam@milehimodern.com 22518 east hoover place
oasis
3 bedrooms // 5 bathrooms // 4,056 total sqft // 3 car garage
room.
based upon information that we consider reliable, but because it has been supplied by third
we cannot represent that it is
including price, or withdrawal without notice.
details
entertainment
// saddle rock
This material is based upon information that we consider reliable, but because it has been supplied by third parties, we cannot represent that it is accurate or complete, and including price, or withdrawal without notice. ©MileHiModern All Rights Reserved | 303 876 1073 | milehimodern.com | MileHiModern® is a licensed trademark | An Equal Opportunity Company | Equal Housing Opportunity . experience the details // milehimodern.com sam smersh // 720 849 1852 // sam@milehimodern.com
Situated on a golf course, a welcome exterior is surrounded by a lush and idyllic setting. Further inside, ornate details flow throughout an open layout flanked by hardwood flooring and lofty ceilings. Retreat to the finished basement where a large recreation room boasts a wet bar and a spacious theater room.
True Perfection Home
5 beds | 7 baths | 12,142 sq ft |
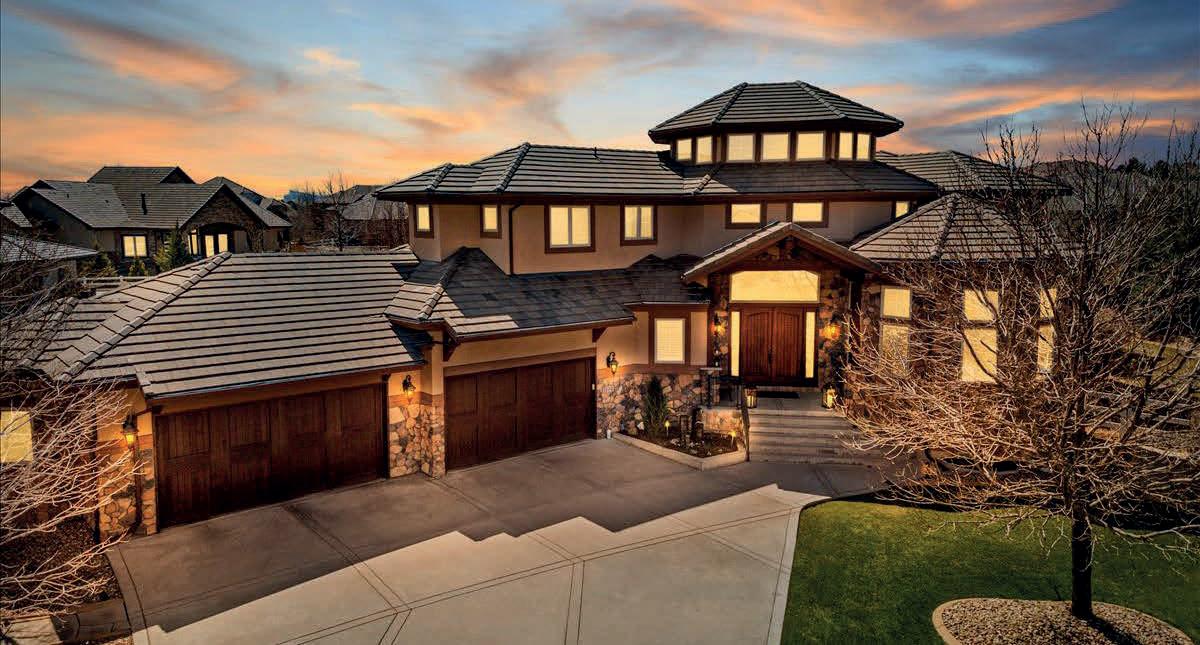
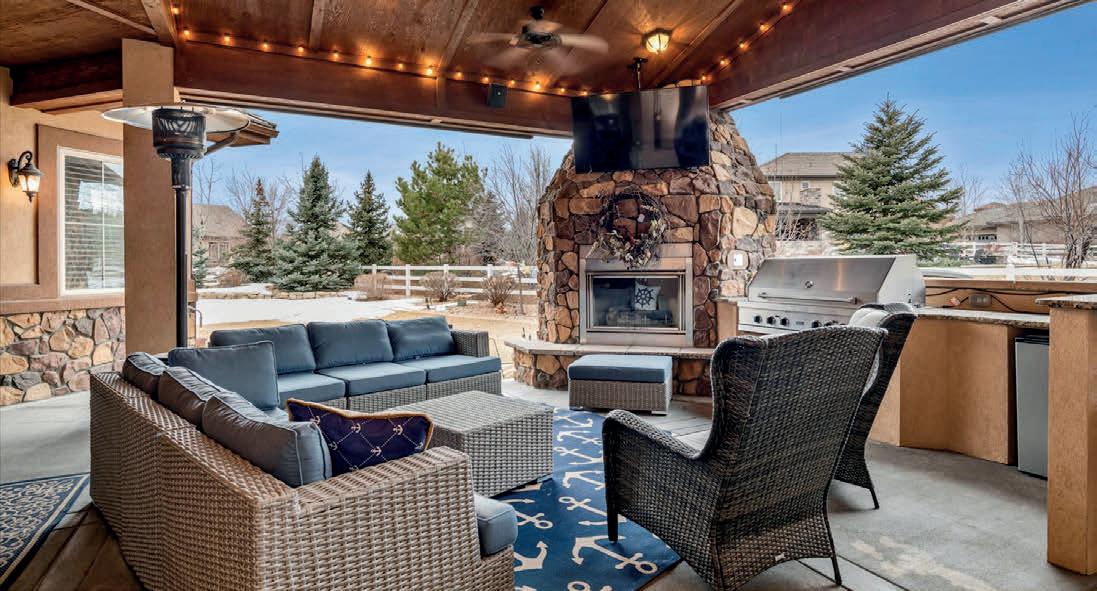

This main floor master, 5 beds, 7 baths custom home is true perfection with luxury finishes top to bottom. 20,395 sq ft lot, 6 car finished garage, ridiculously amazing covered and private patio with built in outdoor kitchen, gas fireplace and entertainment center Second private main floor patio with hot tub and outdoor bar. Enjoy this spa like master bath complete with six foot jacuzzi tub, glorious must see shower, his and hers vanities, generously sized his and hers walk in closets with fabulous closet organization system. Fully finished walkout basement with a second spiral staircase, walk in wine cellar, well appointed bar with kegerator, wine and full size refrigerator, dishwasher, microwave and a full sink. Truly to die for rec room perfect for your pool table, darts and every other game you would desire plus a fabulous media room. Additional features of the home include a full house Central Vacuum, Central AC, sprinklers, whole house sound system, concrete tile roof and so much more.
Claire Gilmore
BROKER

D: 303.466.4663
M: 303.587.4283
clairemgilmore@gmail.com
www.clairegilmore.com
 1330 W 141ST CIRCLE, WESTMINSTER, CO 80023
Offered at $3,290,000
1330 W 141ST CIRCLE, WESTMINSTER, CO 80023
Offered at $3,290,000

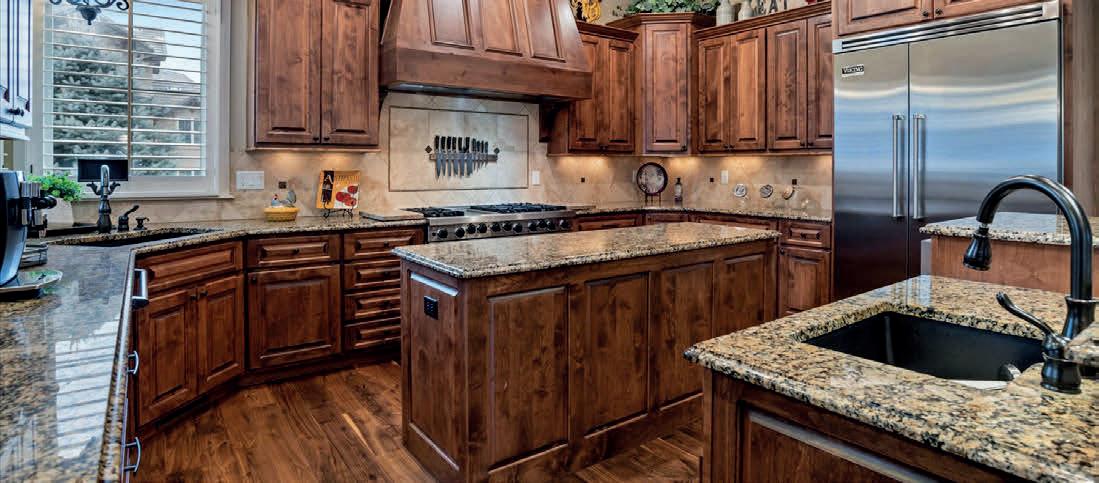
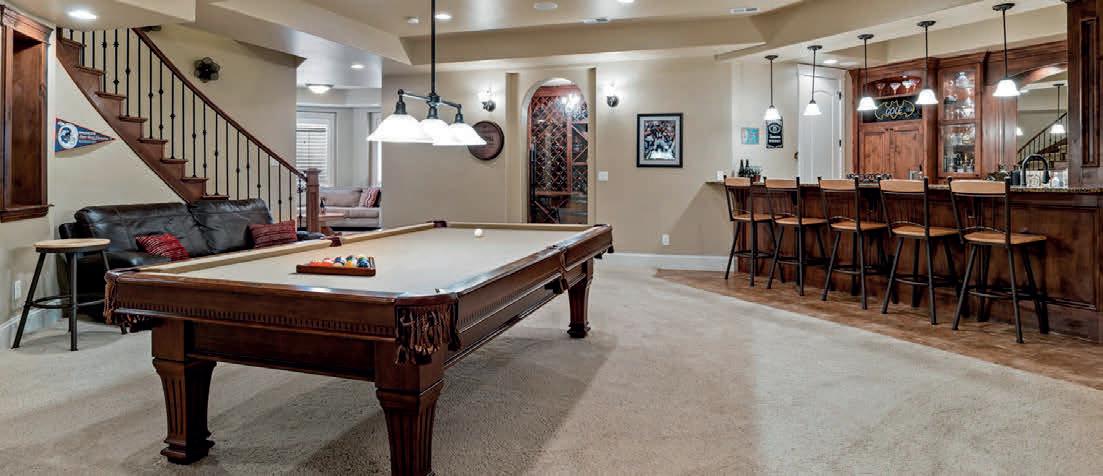



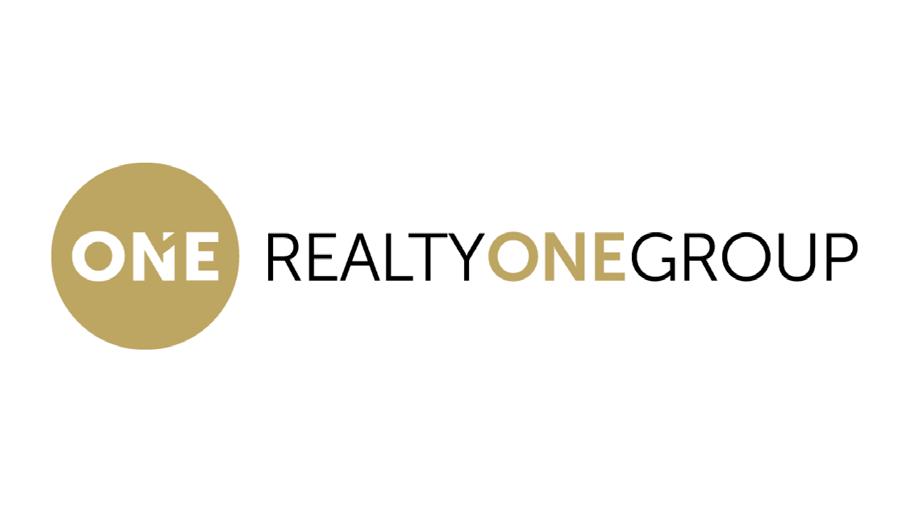
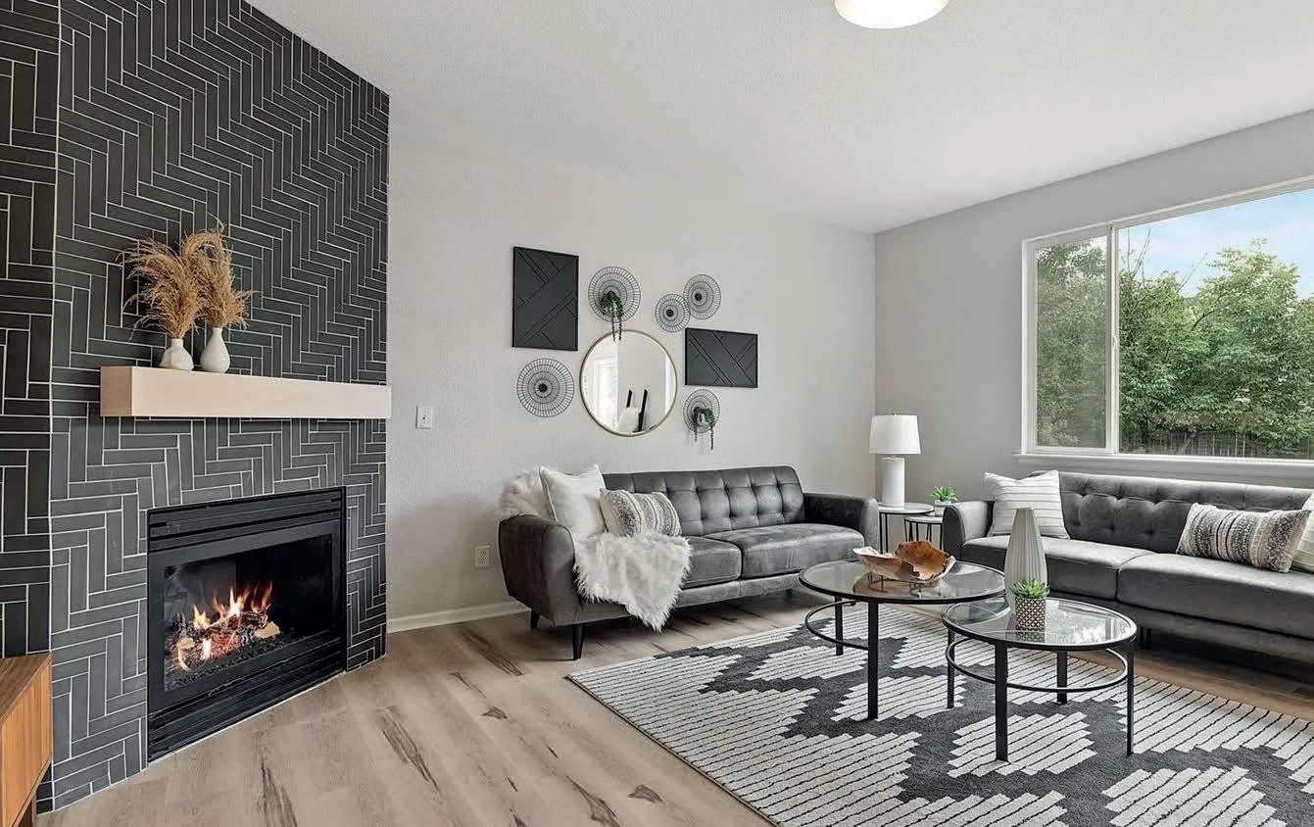
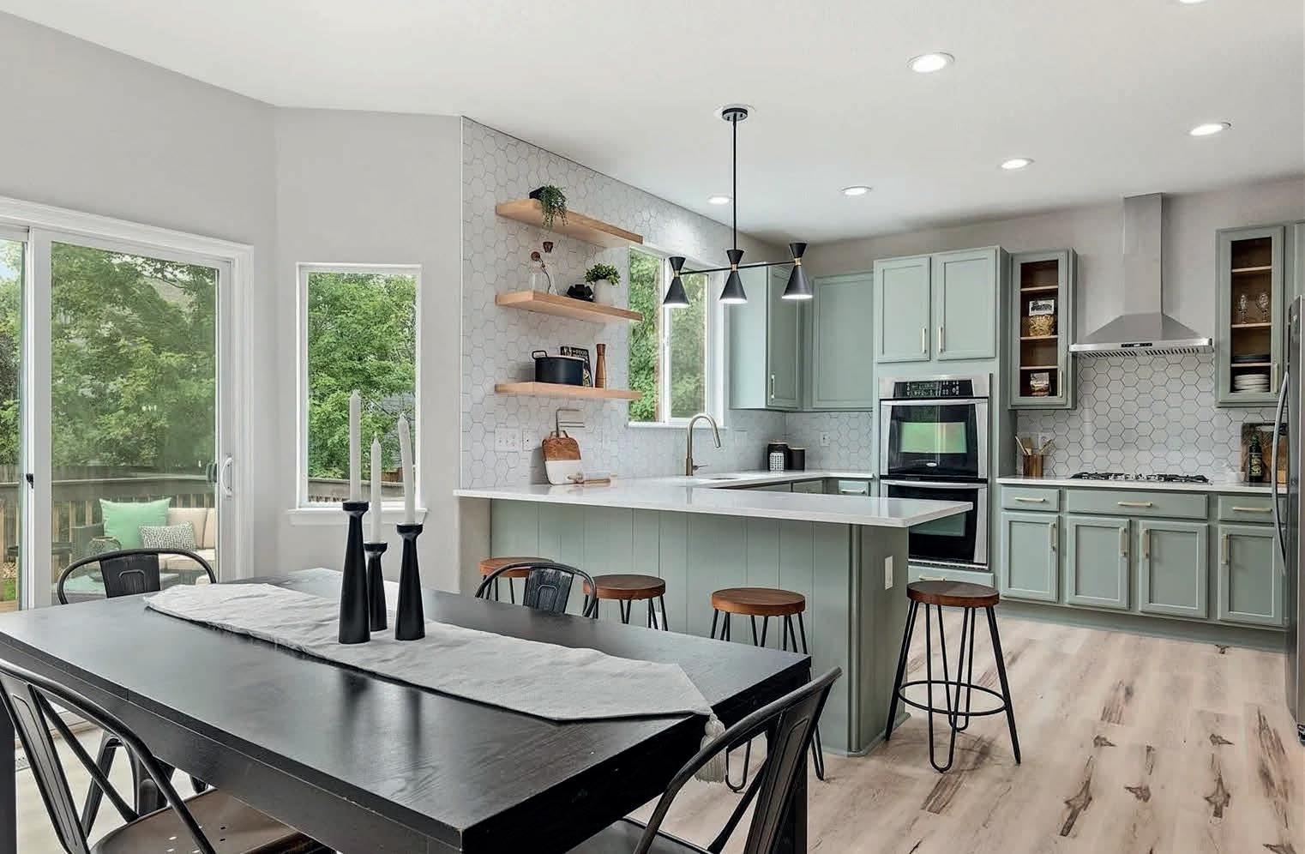

Beautiful Vista Ridge 2 Story - Lavish Home 1730 CRESTVIEW LANE, ERIE, CO $900,000 / 5 BD / 4.5 BA / 4,745 SQ FT 80
This STUNNING remodel greets you with a reimagined foyer staircase, designer selected finishes, a mainfloor study and an open kitchen, living, dining area. Upstairs you’ll find a large primary suite with a 3-sided fireplace, soaring ceilings, and a brand new 5 piece bathroom, including a stand alone tub, custom shower and beautiful double vanity. Wonderful pool, clubhouse, and golf course community!


REALTOR. Designer. Investor.

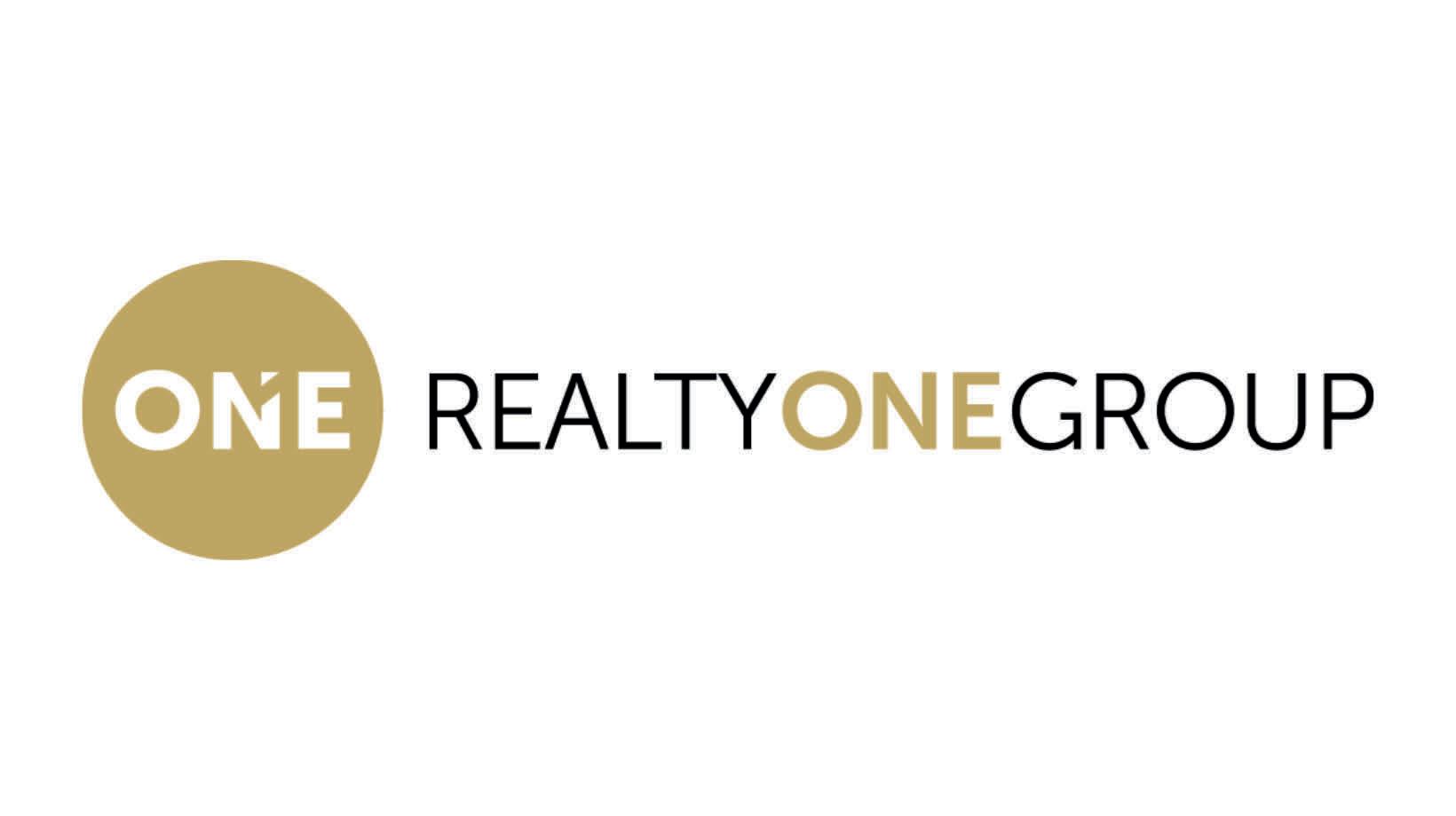
Honestly, my career started as a kid, not only listening to my parents run their construction and real estate development company, but working on jobsites with them as well. I then went on to get a Bachelor’s Degree in Architecture and Design, working in both commercial and residential design. I now focus on renovating Denver homes, growing a rental portfolio, and helping my clients find their dream “fixer upper”.
Audrey Michel REALTOR ® / DESIGNER / INVESTOR
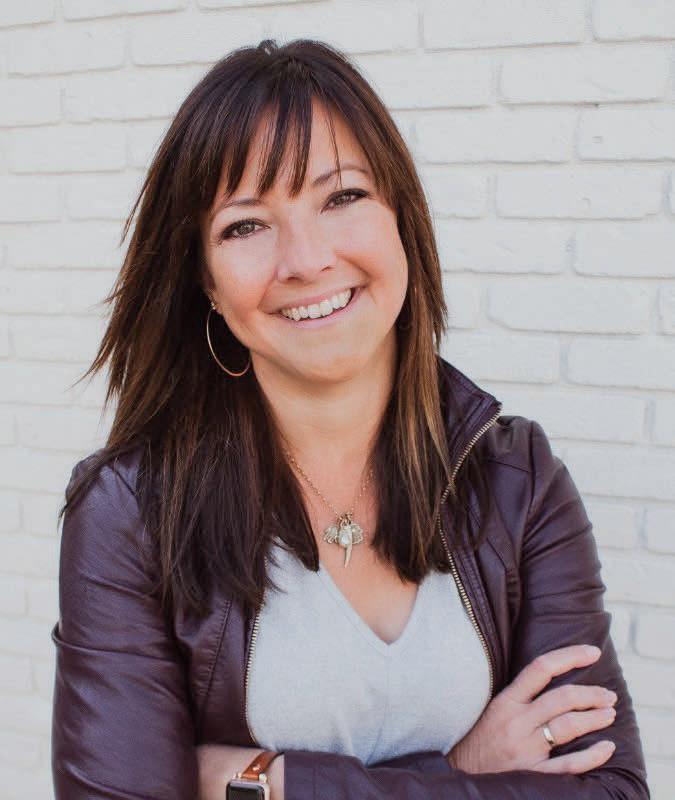
720.384.7145
audreymichel.realestate@gmail.com

TRENDING:
Open-Concept Home Design: An Enduringly Popular Choice
What is an open-concept home, and why is it a major trend?
In modern design, a specific type of home has become increasingly popular. You’d recognize it on the pages of your favorite architectural magazine or in the advertising brochures of real estate brands. It has a sleek style that maximizes space and creates a cohesive home with a good flow from room to room. This design trend is the open-concept floor plan.
In an open-concept floor plan, the walls that separate each room are limited, which effectively combines several rooms into a single large space. This establishes a broader, less confined feeling. For example, many people will have living rooms that lead into kitchens, or kitchens that lead into dining areas, without any walls separating them.
The idea to remove walls and doors from floor plans is a rebuke to the classic home in which each space is clearly defined and laid out. Its many benefits have made the open-concept layout extremely popular in the past several decades, making it an excellent choice for those seeking a chic, contemporary home design.
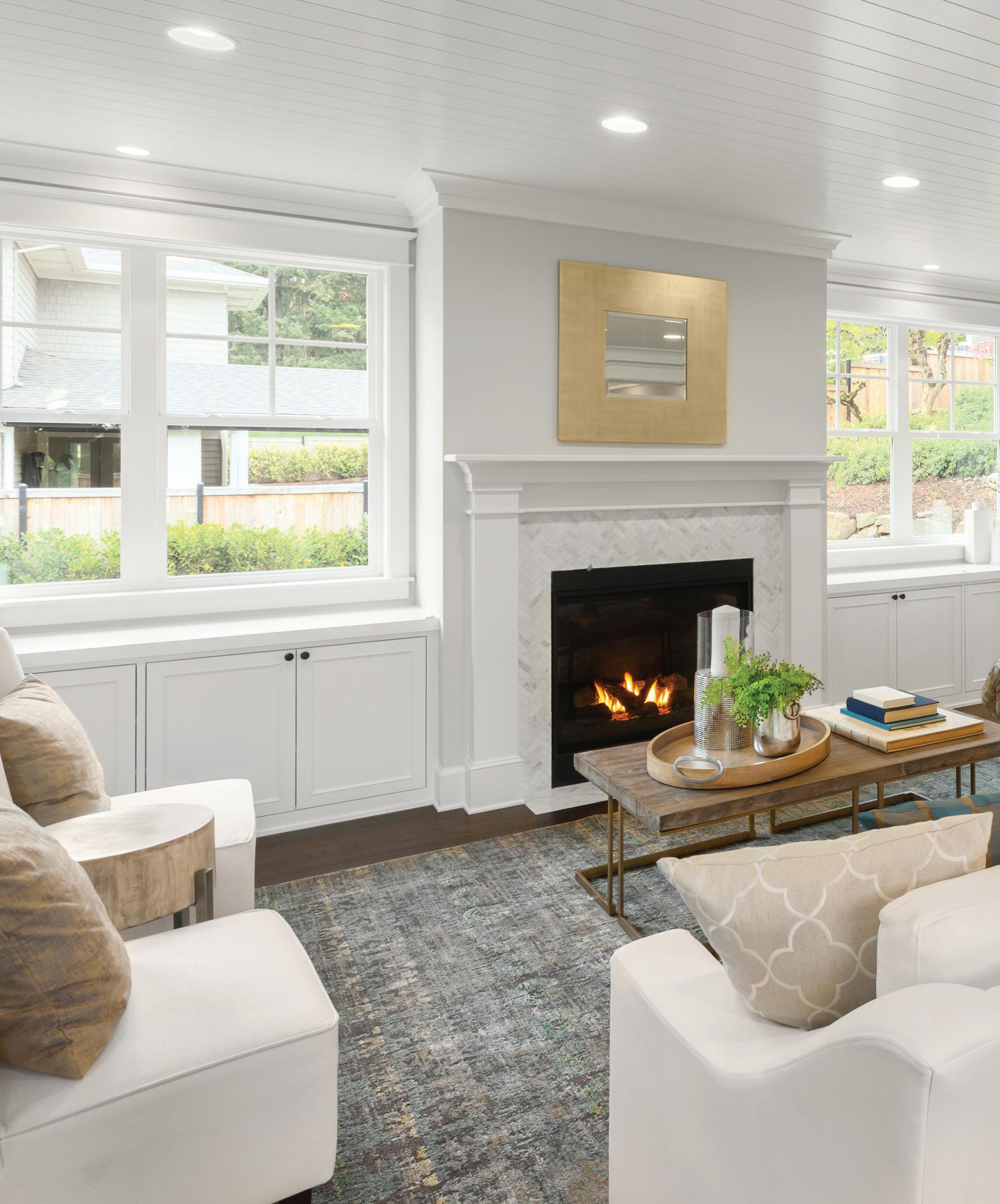 Image credit: Justin_Krug/Shutterstock.com
Image credit: Justin_Krug/Shutterstock.com
Key Benefits of an OpenConcept Floor Plan
Homes with an open-concept floor plan provide homeowners with several core benefits that have led it to become a trend that many designers embrace. Let’s look at some of the benefits of open-concept living.
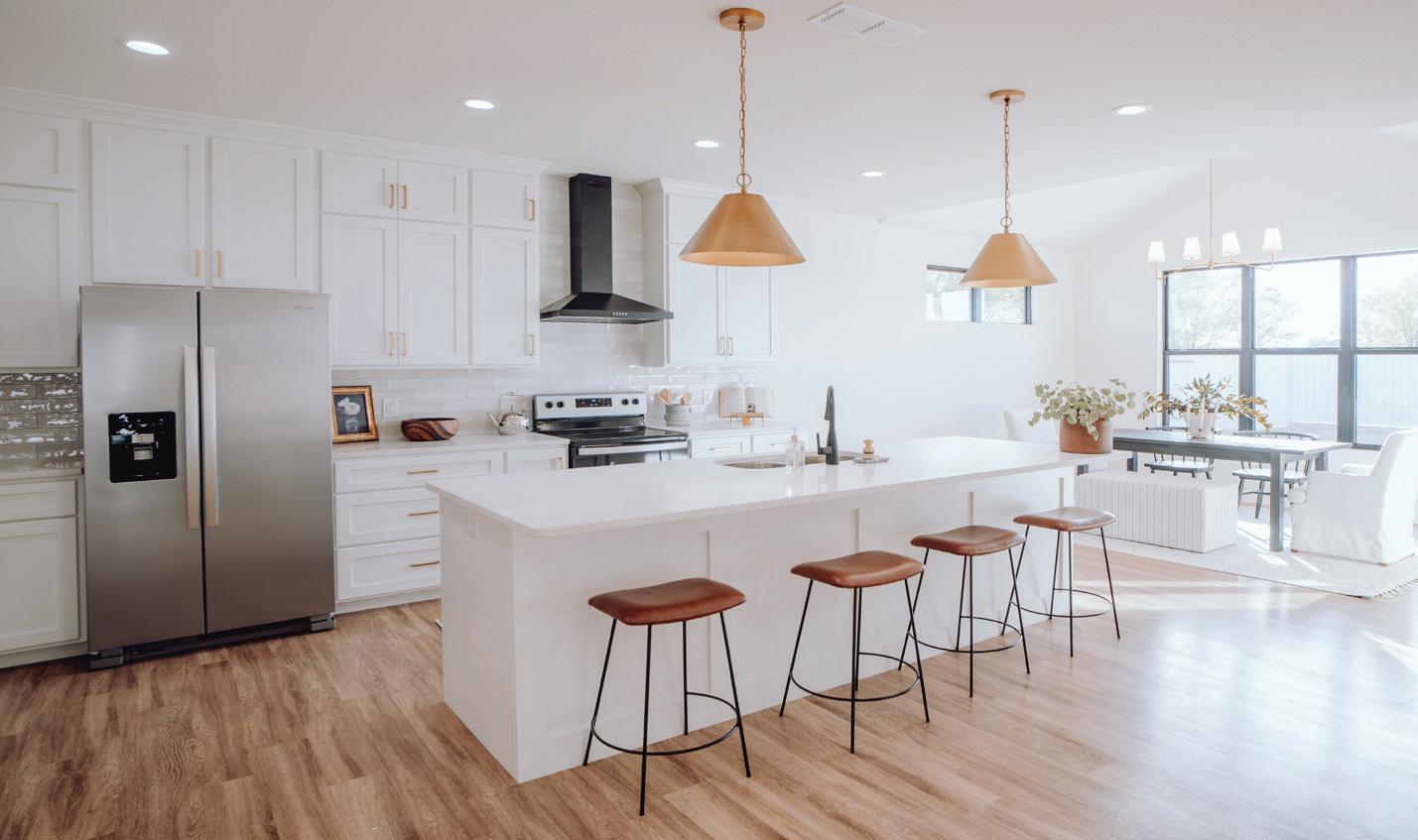
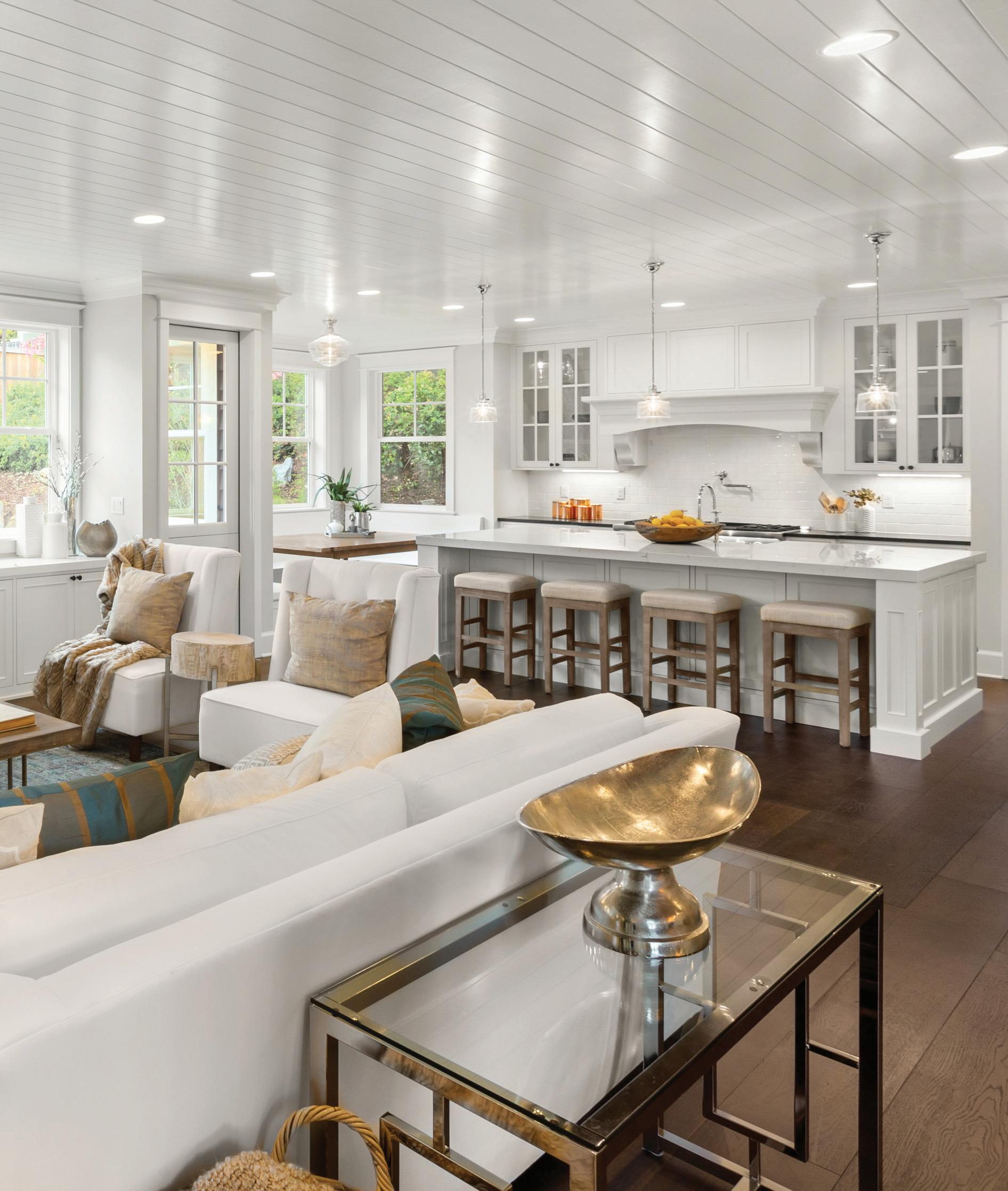
Improved Cohesion: Have you ever walked into a home where each room had a distinct design and it gave you a strange feeling? With an open-concept floor plan, this is rarely the case. Each room flows naturally into the other, making it easy for homeowners to have a cohesive, consistent design that gives the home an improved overall aesthetic. Houses with open-concept floor plans have a blended style where, while each room is different, they all feel the same.
Easier Communication, More Social: In a home with many enclosed spaces, there can be feelings of separation. Some prefer this design because it is more private, but with an open-concept floor plan, this isn’t so much the case. Parents can prepare dinner in the kitchen while children play games in the family room with no walls in their way. It is a more communicative approach to home design.
Spacious Atmosphere: You’ll immediately notice the spacious feel when you enter a home with an open-concept floor plan. When you remove its doors and walls, a room suddenly feels much more open and gives the impression that it has significantly more space. According to Realtor.com, residences with open-concept floor plans sell for more because the feeling of spaciousness increases a home’s value.
Shared Natural Light: One of the nicer aspects of an open-concept design is what it does for illumination. Walls and doors obstruct a home’s natural light and keep it from spreading into other areas. With an open-concept design, the light that enters from one window can spread through a much larger space, giving a home more natural light and a brighter setting.
Image credit: Justin_Krug/Shutterstock.com
Beautiful Home
594 S GRANT STREET, DENVER, CO 80209
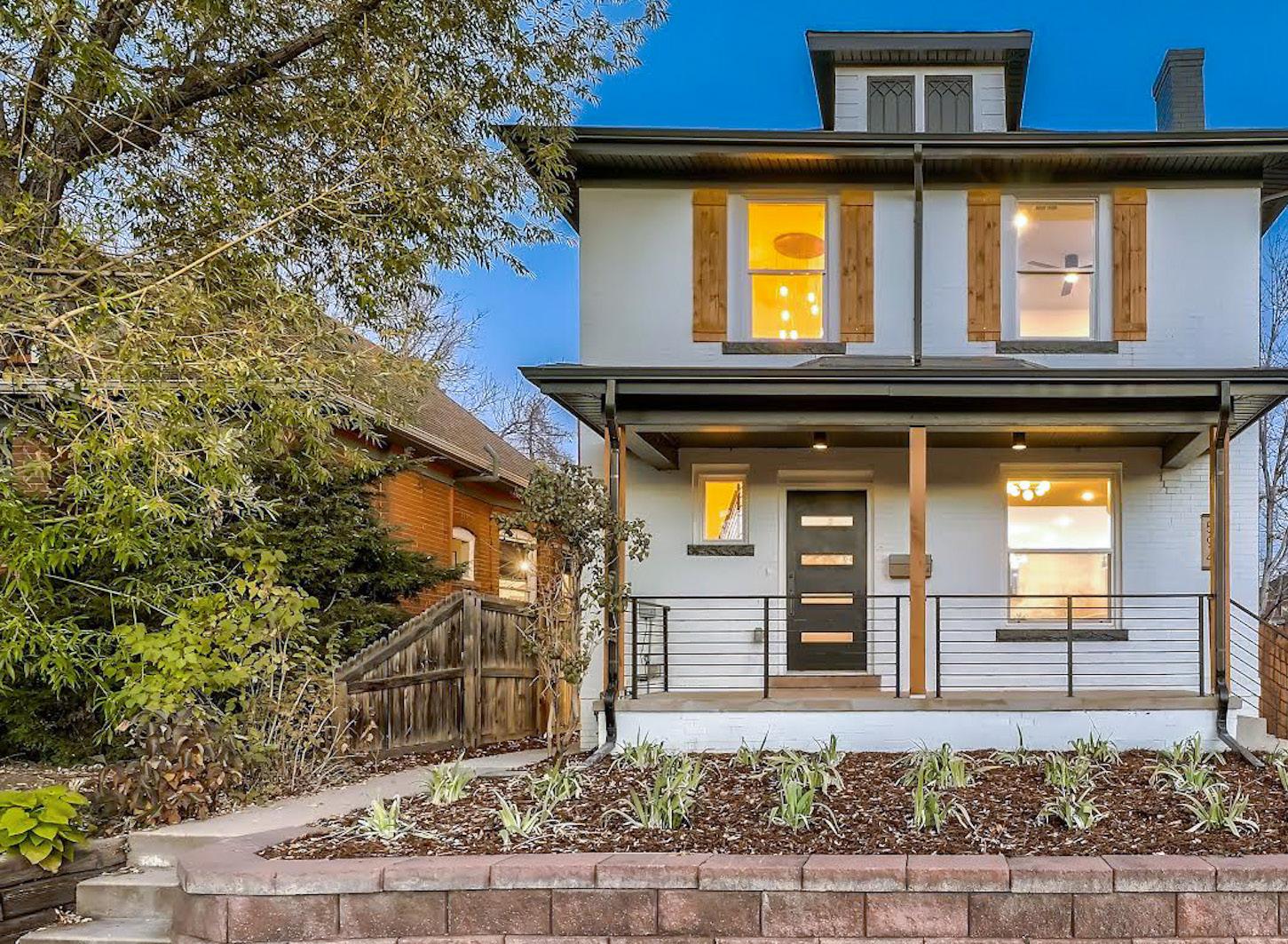
5 beds • 5 baths • 2,675 sqft • $1,475,000
Beautifully renovated 5 bedroom 4 bathroom corner lot home in West Washington Park with mountain views! The entire home has undergone a complete renovation. So many details to appreciate, from the custom tile work in the bathrooms & kitchen, sleek quartz countertops, custom cabinetry, and the eye-catching light fixtures. The open concept first floor welcomes you with a beautiful entry and chandelier right into the gourmet kitchen. The primary bedroom features a large walk-in closet with custom shelving, a private deck with mountain views, an electric fireplace and a 5-piece bathroom complete with a walk-in shower & soaking tub. The exterior features a new sprinkler system, professional landscaping and a MASSIVE HEATED garage/workshop with a ½ bath with its own water heater.
Lauren Mattox
BROKER
561.281.3878
lauren.mattox@exprealty.com
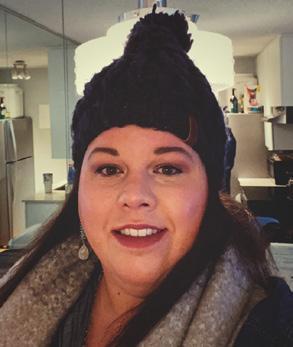
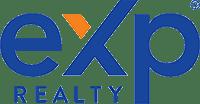
84
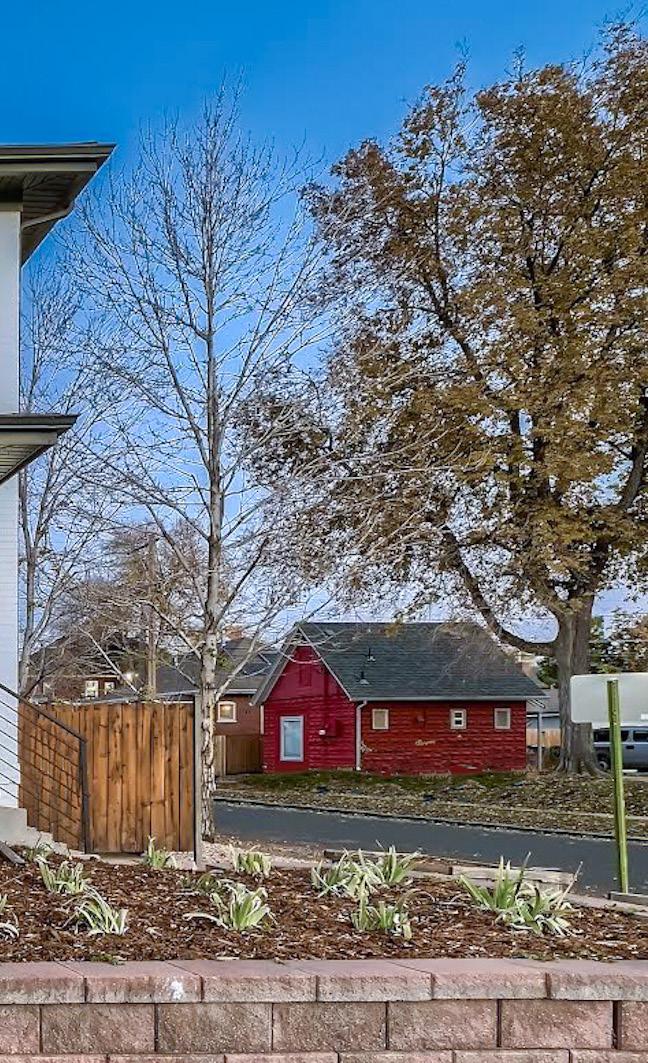
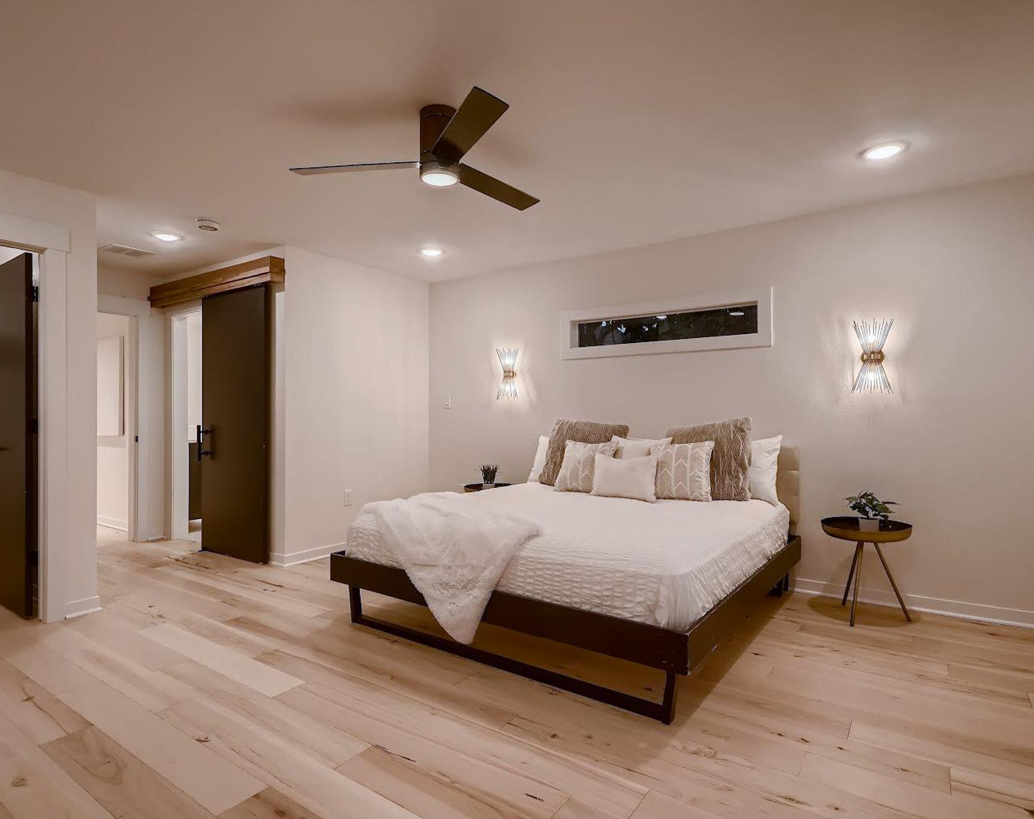
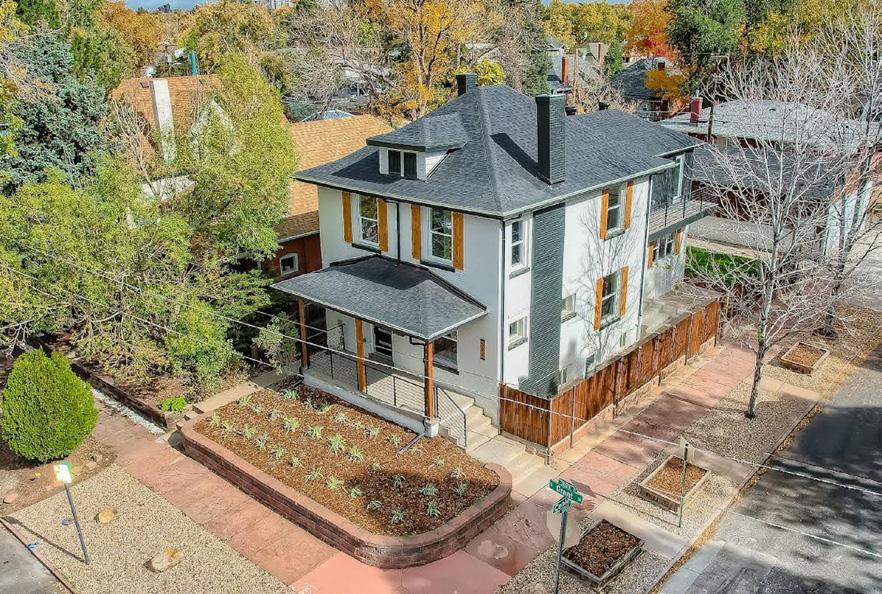

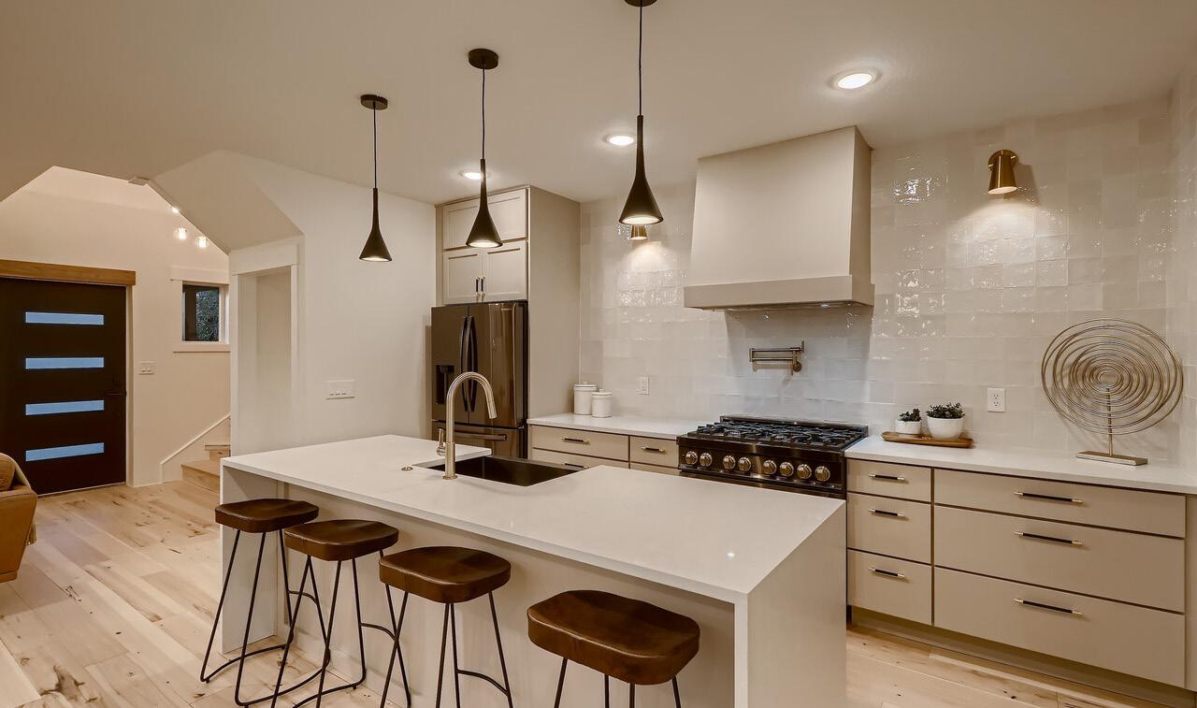
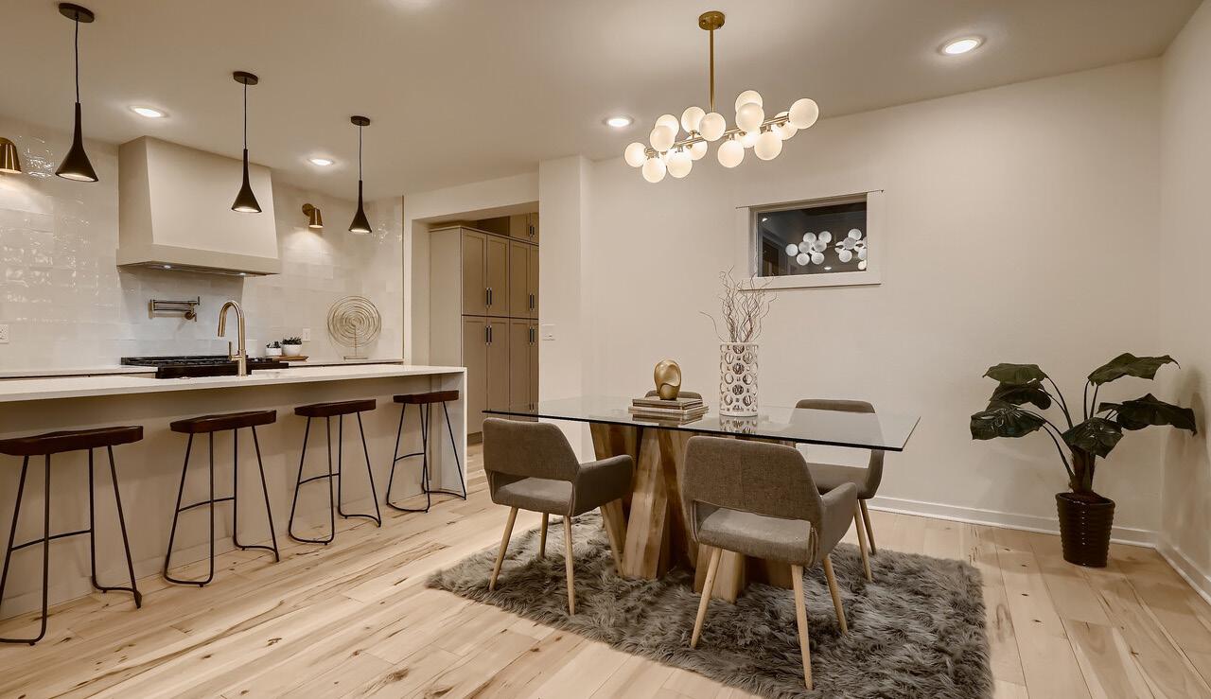
4838 W MOORHEAD CIRCLE, BOULDER, CO 80305


Come home to a freshly updated two bedroom two bath home. The cedar ceiling and wall in the living room add a level of charm often found in surrounding mountain cabins, while the rustic pot-bellied stove adds warmth and character. Enjoy nature while drinking your morning cup of joe on the redwood deck out back, or the walkout patio downstairs, while observing the many different types of wildlife present. Open your back gate for immediate access to local hiking, biking, snowshoeing and cross country skiing trails. This home is centrally located and is only 40 minutes from DIA, 30 minutes from downtown Denver, and 1 hour from local ski areas. If you are attending CU Boulder, you would only be 10 minutes from campus! This home is a one-size-fits-all. It could be the consummate bachelor pad for the up-and-coming young executive; an exceptional starter home for a young couple or family; close off-campus living for a college student; or the ultimate home for those wanting to down-size! Come and see if this home is the ideal fit for you!
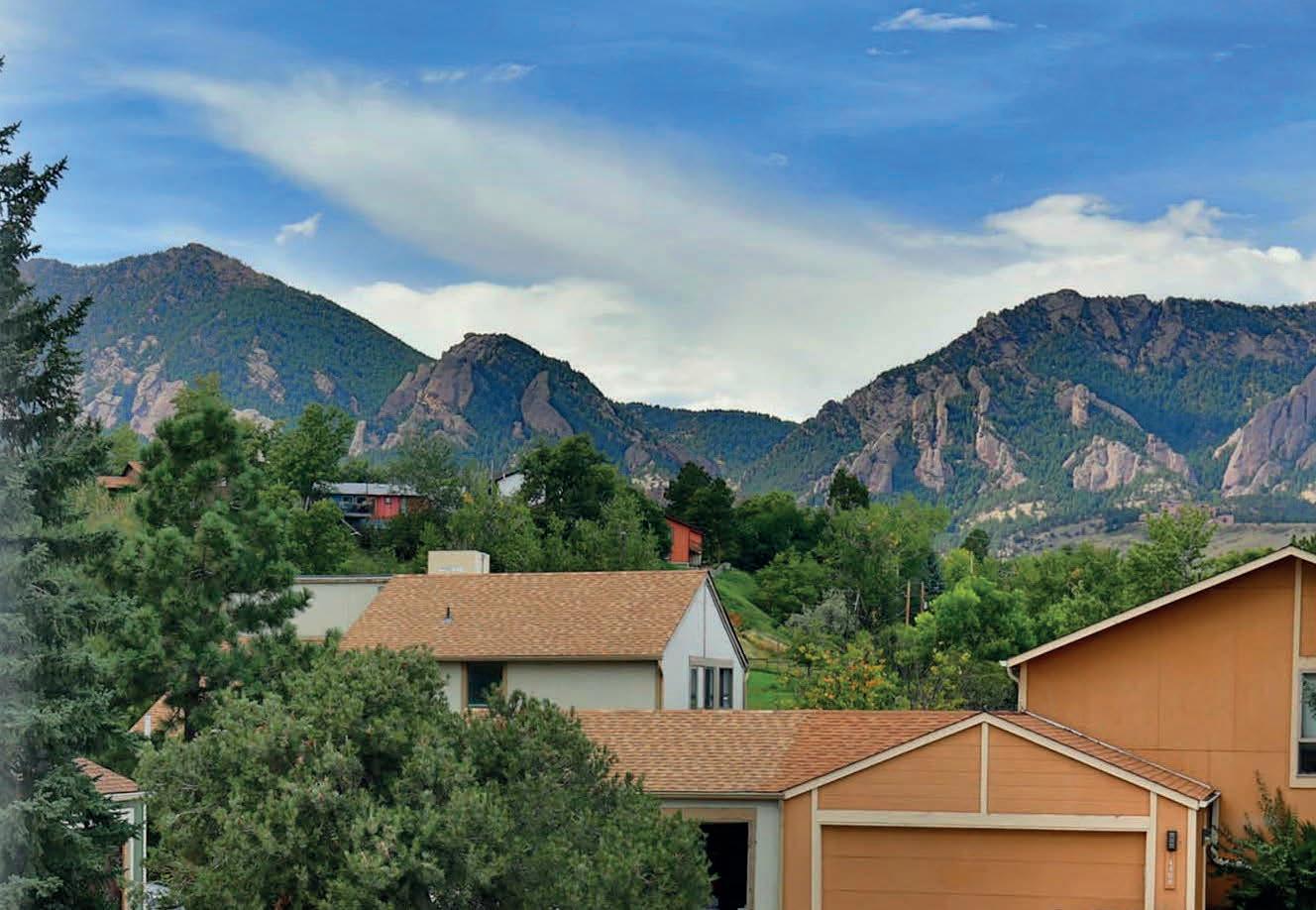
2 beds | 2 baths | 1,459 sq ft | $1,140,000 C: 512.755.3702 O: 303.776.3200 sharaikingston@kw.com sharaikingston.kw.com Sharai Kingston REAL ESTATE ASSOCIATE | #FA 100096817 11052 Cimarron Street, Unit E Firestone, CO 80504 86




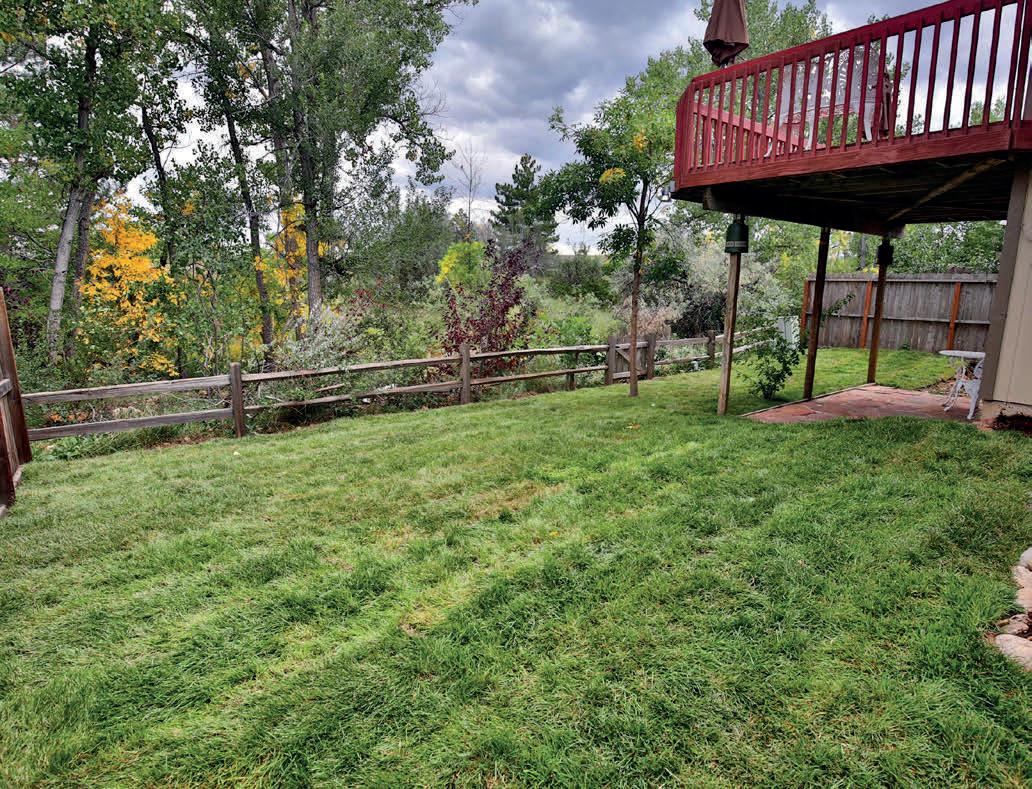
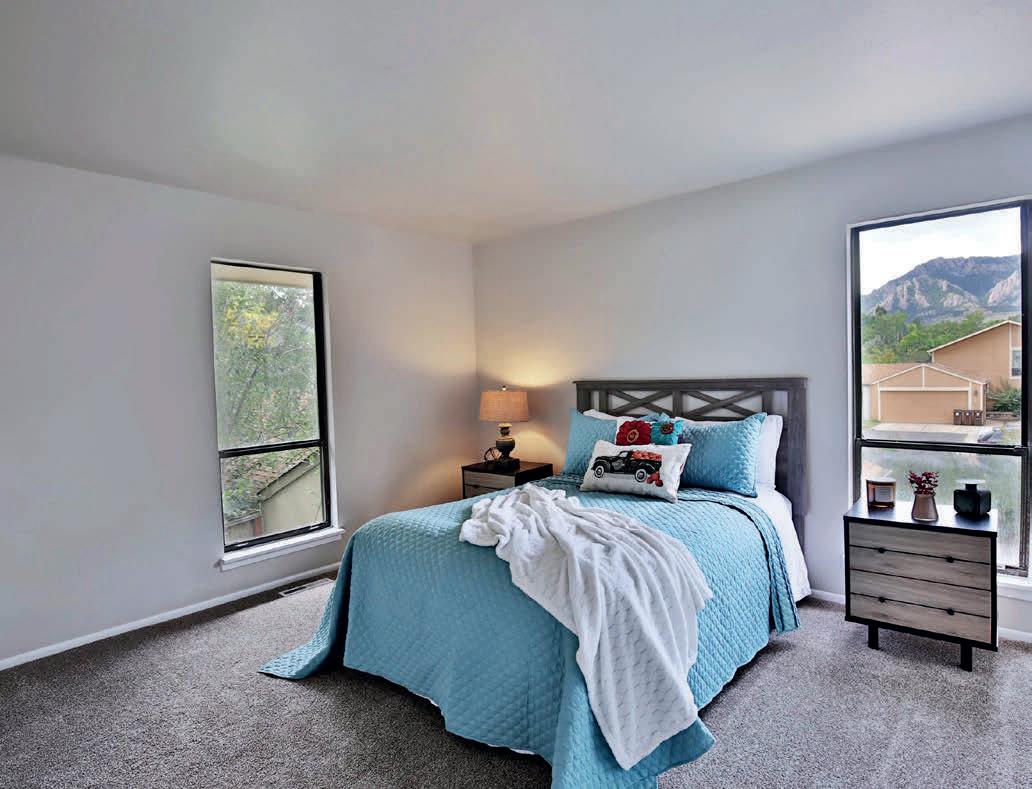
Anthem Ranch is Colorado’s premier community for active adults 55+. Located in the heart of Colorado’s front range between Boulder and Denver, Anthem Ranch offers miles and miles of trails, open spaces, indoor and outdoor amenities and nearly 100 clubs and planned activities to fuel your passions. People come to Anthem for the views but they stay for the lifestyle. For more information on Colorado’s active living communities, call Ron Marrocco who specializes in serving empty nesters and their families.
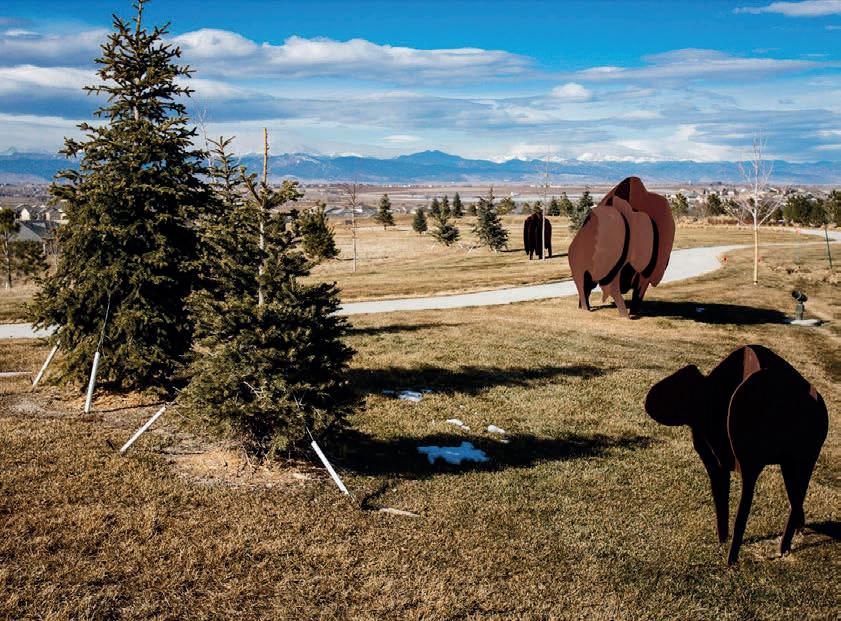


 Ron Marrocco REALTOR® | REAL ESTATE BROKER | SRES
Ron Marrocco REALTOR® | REAL ESTATE BROKER | SRES
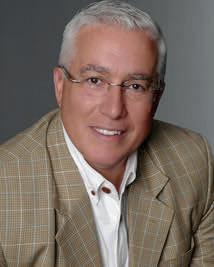
720.737.7067
roma1@kw.com
www.HomesOnTheRangeRealEstate.com
15712 RITO ALTO RUN BROOMFIELD, CO 80023
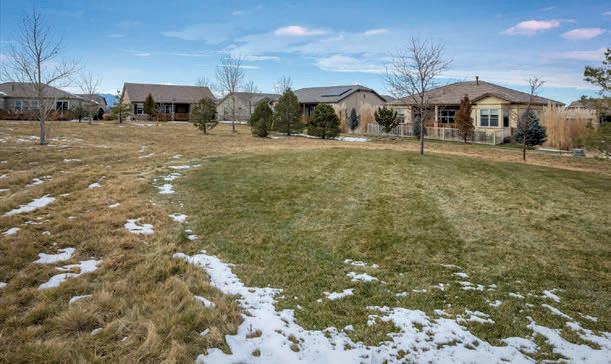

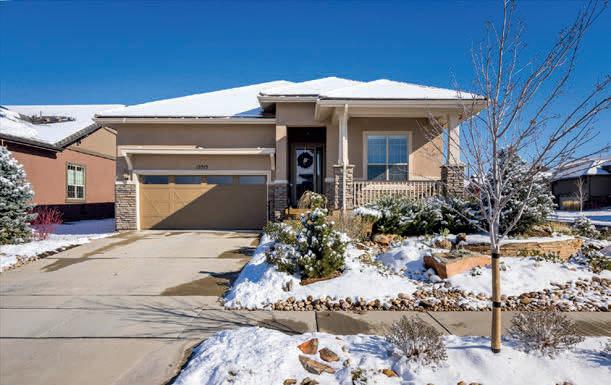

2 Beds | 2 Baths | 1,903 Sq Ft | $795,000




This impeccable ranch home with open floor plan has contemporary finishes with neutral, yet tasteful decor making it an easy transition. Flooring is a textured chestnut hardwood, kitchen cabinets are upgraded and countertops are granite. The yard has been completely xeriscaped making it easy to lock and leave if you enjoy travel. The stunning specimens that have been chosen for the landscape are all on a regulated drip system. You will enjoy the colors of the foliage year round. Master suite is truly a retreat with ample space for all your furnishings and plenty of room for a sitting area. The home office can also serve as a formal dining room with french doors and hardwood flooring. Living room has a stacked stone gas fireplace with large windows looking toward back yard. Come enjoy this comfortable home and see why the lifestyle of Anthem Ranch is like escaping to a private club where you can live your passions every day.

16120 QUANDARY LOOP BROOMFIELD, CO 80023
3 Beds | 3 Baths | 3,762 Sq Ft | $975,000
This property is located along a green belt and has a fenced in portion in the back yard. The interior floor plan has a generous open concept LR/Kitchen and DR with a separate office off the foyer and both the primary bedroom with en suite and walk in closet and guest room are located on the main level with laundry. The main open area has recently been updated with painted white cabinetry, new lighting fixtures and luxury vinyl floor tile that brings a warmth to the main open space. From the kitchen eat in area, you can walk out to the covered back porch to view the Colorado sunsets. The entire back of the house is lined with windows that bring lots of natural light in. Head downstairs to the beautiful retreat that includes two conforming bedrooms, a utility area, large family room, bath with luxury walk in shower and a service bar. The main bedroom on the lower level has an ante-room for either a sitting area, exercise room or second office, while the other BR on the lower level could serve as a studio, music room or flex space for the grandkids. This home has so many wonderful features, you won’t want to miss it.
LOCATED IN BROOMFIELD,
COLORADO
Sophistication. World-class Interior Design. Brilliant. Nearly 50 feet expanse of wall-to-wall, floor-to-ceiling of glass sliding doors!
Iconic: One Cheesman Place 1201 N Williams Street, Denver, CO
1201
Custom kitchen with Sub Zero, Viking, and Miele appliances.... Custom cabinetry with built-in wine cooler
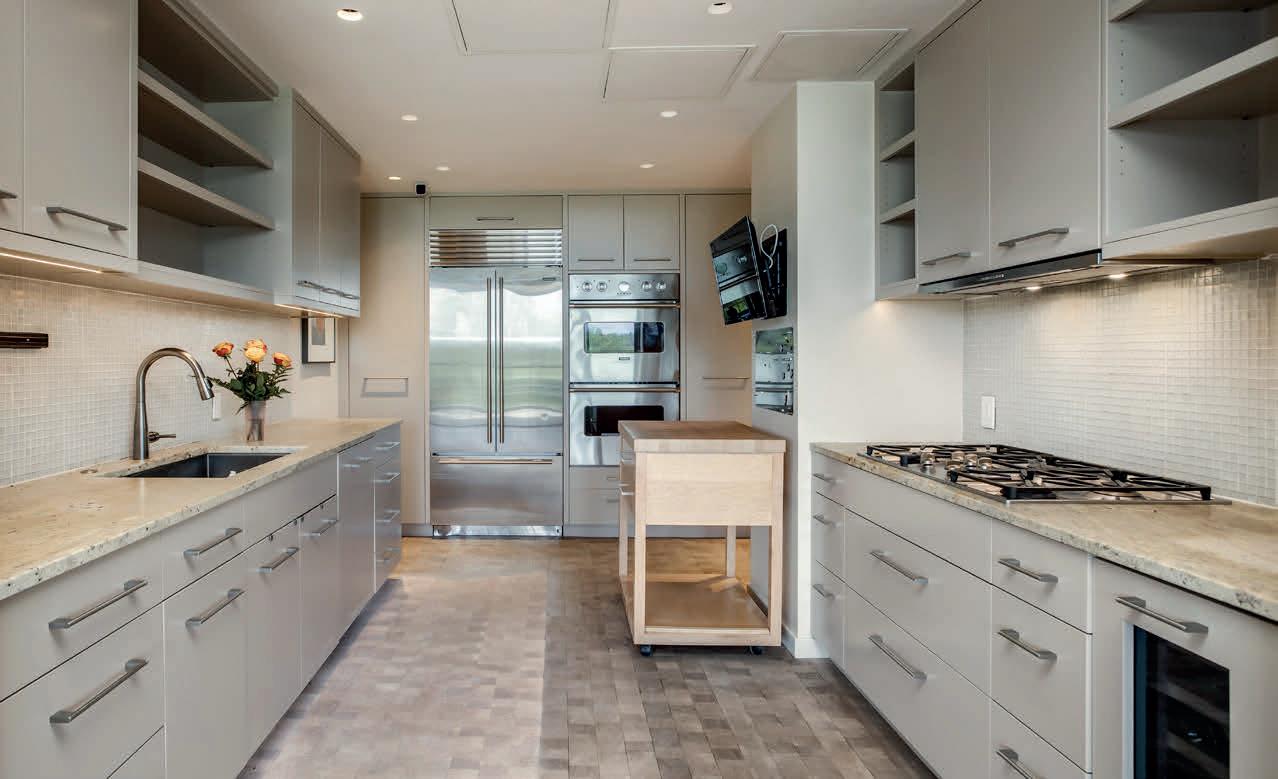
N WILLIAMS STREET UNIT 4C, DENVER, CO 80218

2 BEDS |
2 BATHS | 1,837 SQ FT | $1,300,000
Sophisticated. Stunning. Modernism. Luxury. World-class... all describe this remodeled, residence.... Tailored for easy-going indoor/outdoor enjoyment! 4C offers an expansive, light-filled, nearly 50 feet wide, screened-in, south-facing, balcony that overlooks Cheesman Park’s 80-acre meadows, Good day, sunshine! The residence’s contemporary, open layout allows each space to flow effortlessly into the next. This kitchen has a gas cooktop...which is A RARE, feature in the building! Unique, custom, recessed, ceiling lighting. Beautiful, end grain fir flooring throughout as one would see on a museum’s floor! A sumptuous, en-suite primary bedroom. One-of-a-kind residence! Urban Chic. One Cheesman Place presides over one of the most dynamic and sought-after areas of the city, Cheesman Park...one of Denver’s premier, vibrant city parks. One Cheesman Place, designed by the renowned architect, Charles Sink, is a jewel in the crown as one of the most distinguished landmarks in the City, known for its unique and striking exterior architecture...architectural brilliance! Central location, on a bus route, easy access/minutes to City-Center, Cherry Creek, and it’s a short stroll through the park to the Denver Botanic Gardens. OneCheesmanPlace.com





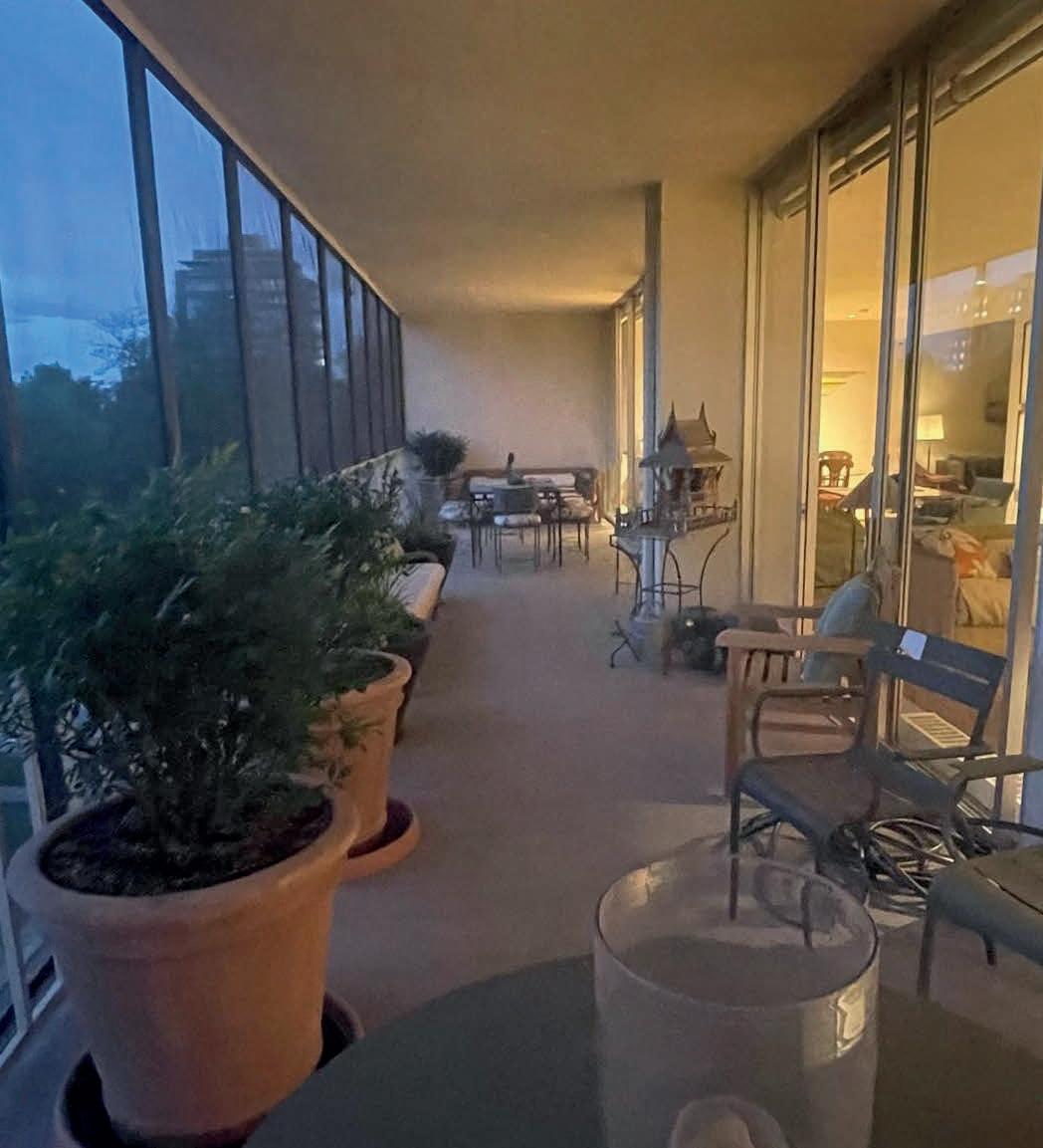
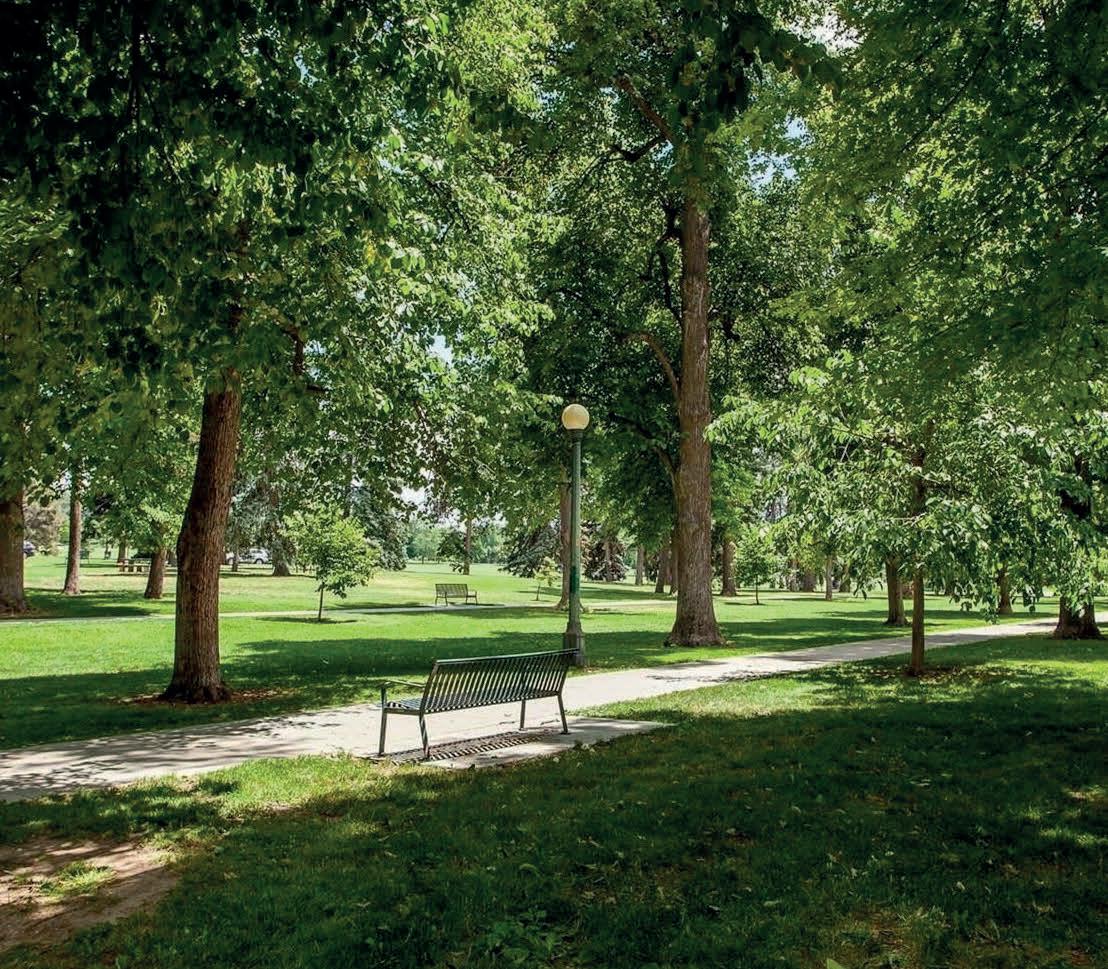
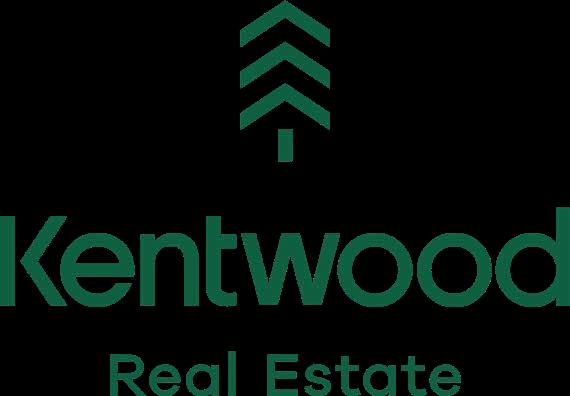
Darrell Hamilton BROKER ASSOCIATE 720.353.3535 Broker@elevatedlifestyles.com www.ElevatedLifestyles.com Primary suite with views A tranquil residential area, and just out your front door Cheesman Park centers on its namesake green space, with expansive lawns and shady jogging trails. Your expansive, south-facing balcony with a water spigot!


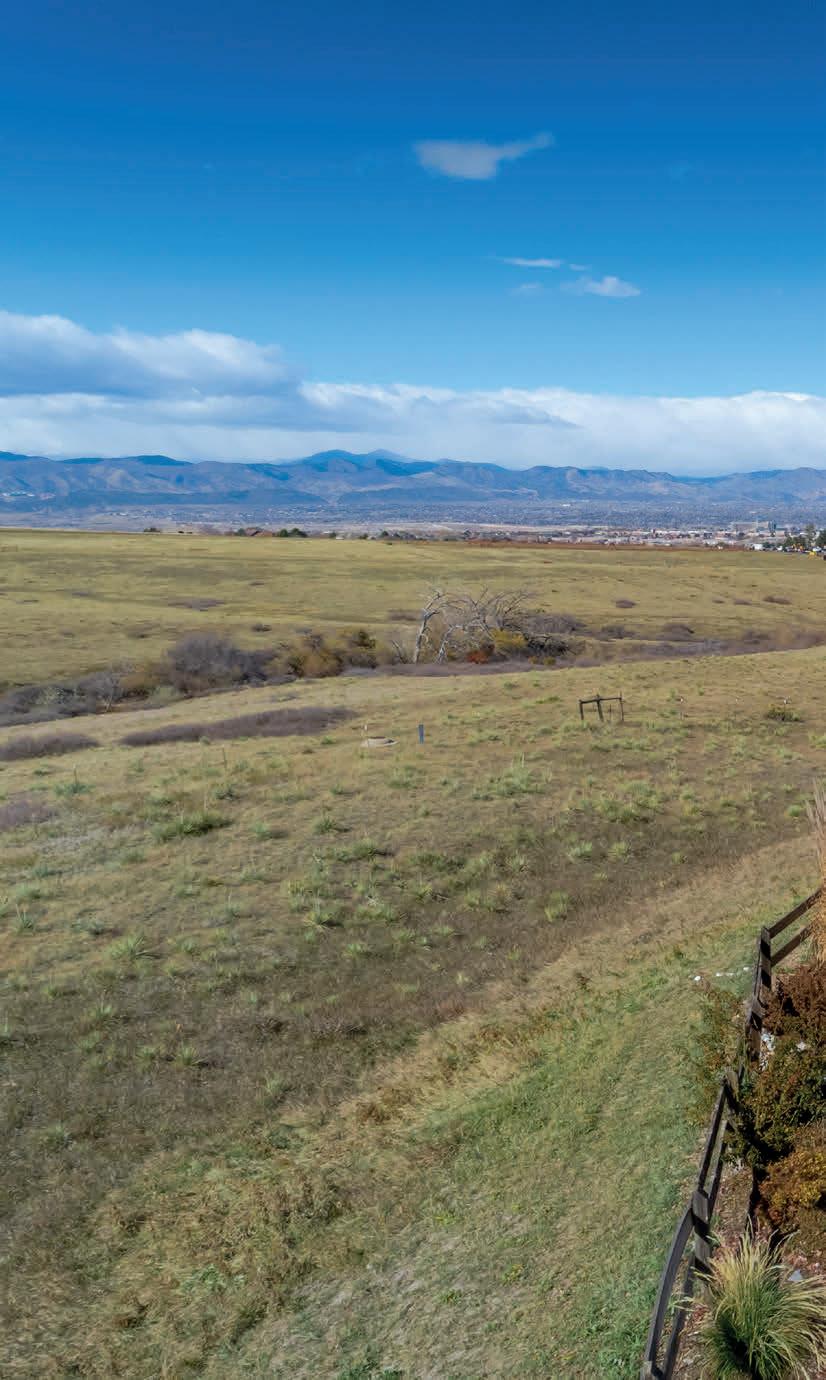


Alan Larson BROKER ASSOCIATE C: 303.888.5064 O: 303.773.3399 alarson@denverrealestate.com Highlands Ranch Luxury 10179 PIEDMONT COURT HIGHLANDS RANCH, CO 80126
You can’t get any better than this exquisitely remodeled executive home backing to Windmill Park, Highlands Ranch Mansion, and the original ranch site with some of the best mountain and city views of the front range from all three floors. This home boasts solid walnut floors throughout the main floor and on the main stairway, incomparable custom cabinetry and top of the line appliances in the kitchen (Wolf double ovens and warming drawer, Wolf 6-burner gas cooktop with water spigot, and Sub-Zero refrigerator/freezer), granite countertops, solid doors, magnificent entry with tile floors and curved stairway with wrought iron ballusters, custom steel front doors, Marvin windows throughout, custom light fixtures, custom fireplaces and mantels in the living room and family room, a custom primary bedroom closet, and a finished walkout basement with 9’ ceilings and a wet bar with granite countertops, a media area, 2 bonus areas, newer carpet throughout, a bedroom with sitting room, laundry area, and a remodeled 3/4 bath. All bathrooms have been remodeled and the upstairs bathrooms have heated floors. The large study has a built-in desk, credenza, and glassed book shelves. The garage floor was recently resealed with a water resistance material. The backyard patio with stone fireplace is the perfect place to enjoy the beautiful sunsets. The expansive deck provides a beautiful setting for large or small gatherings. The furnace and A/C units are only a couple years old. The metal roof shingles were installed in 2017.
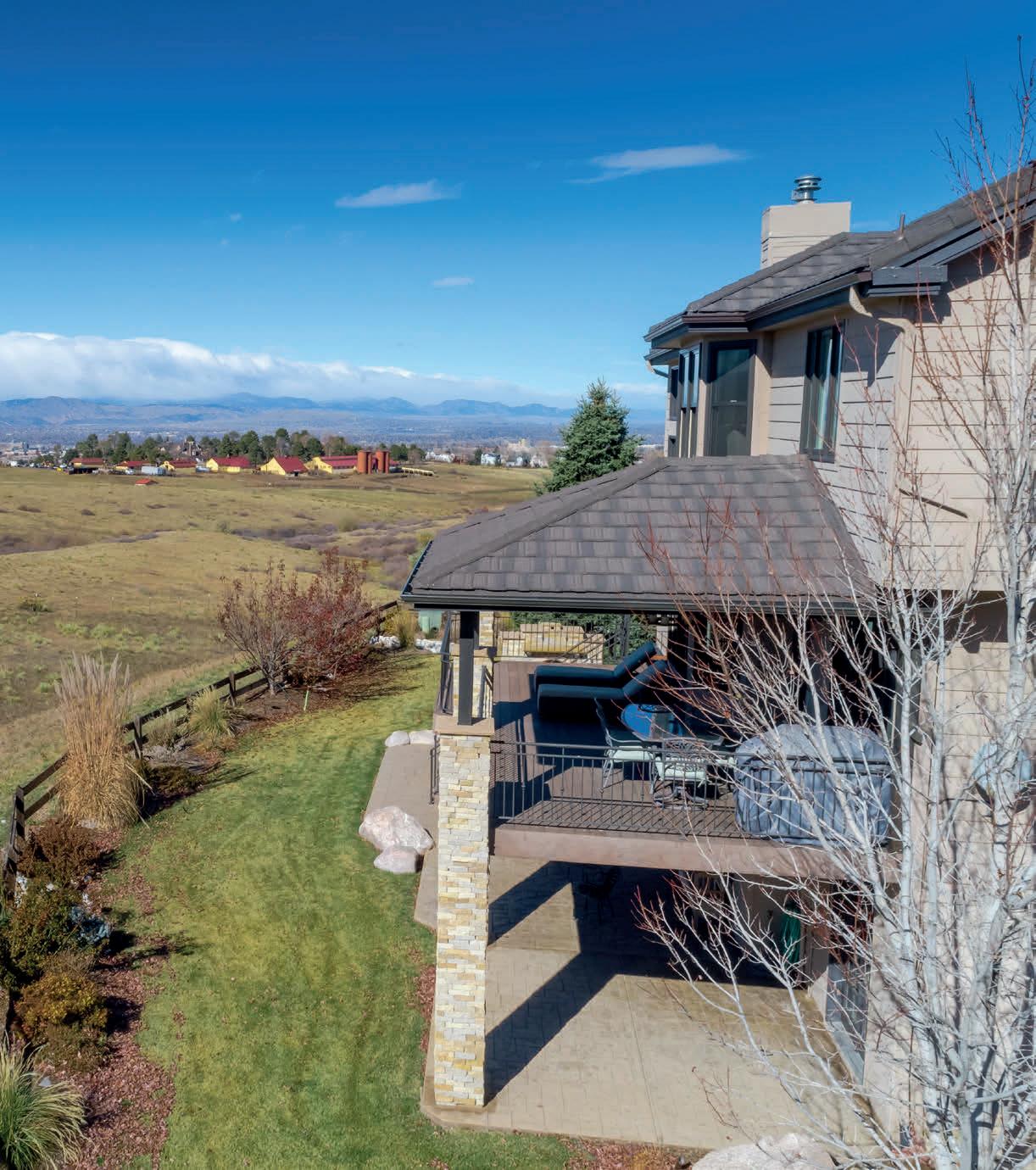
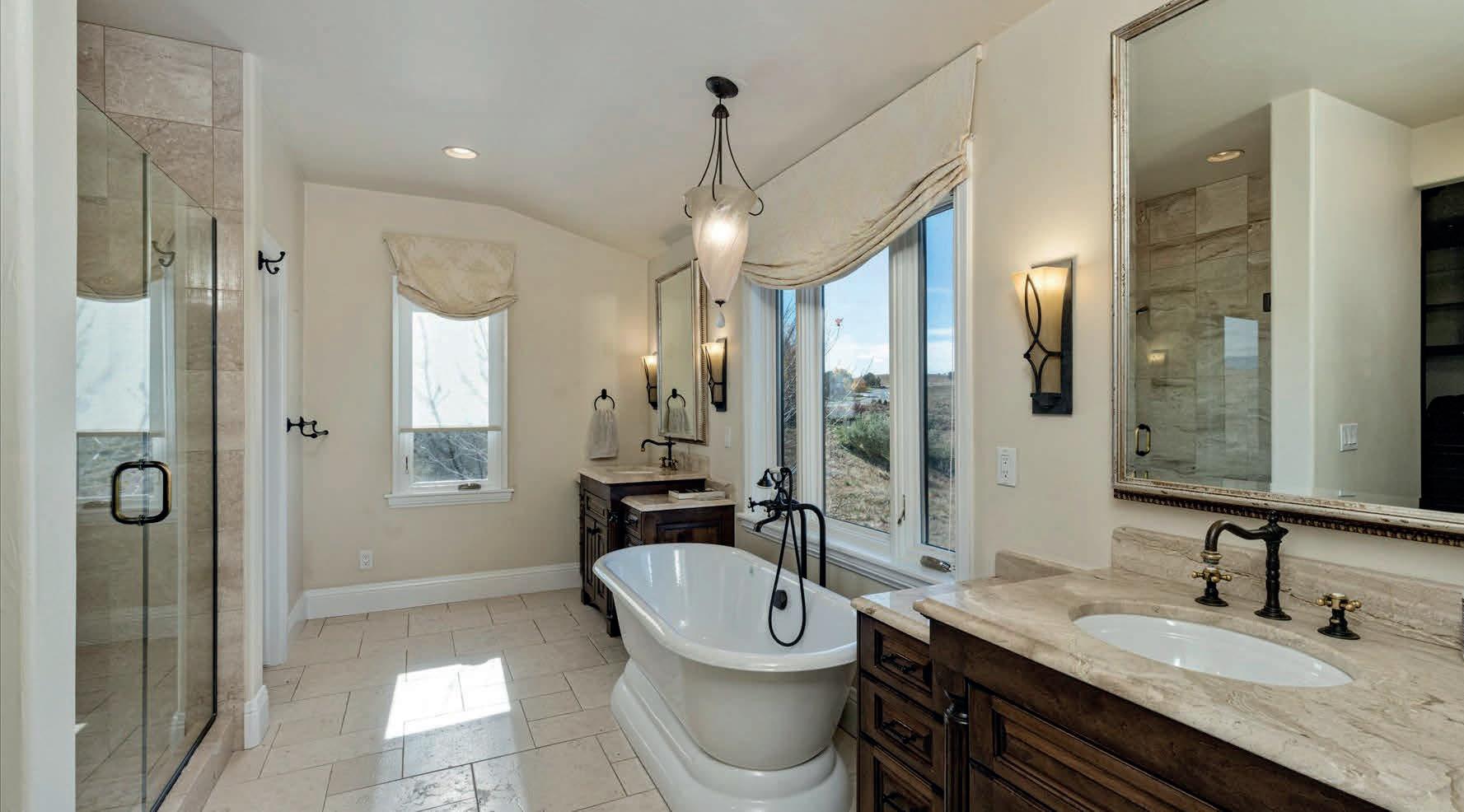
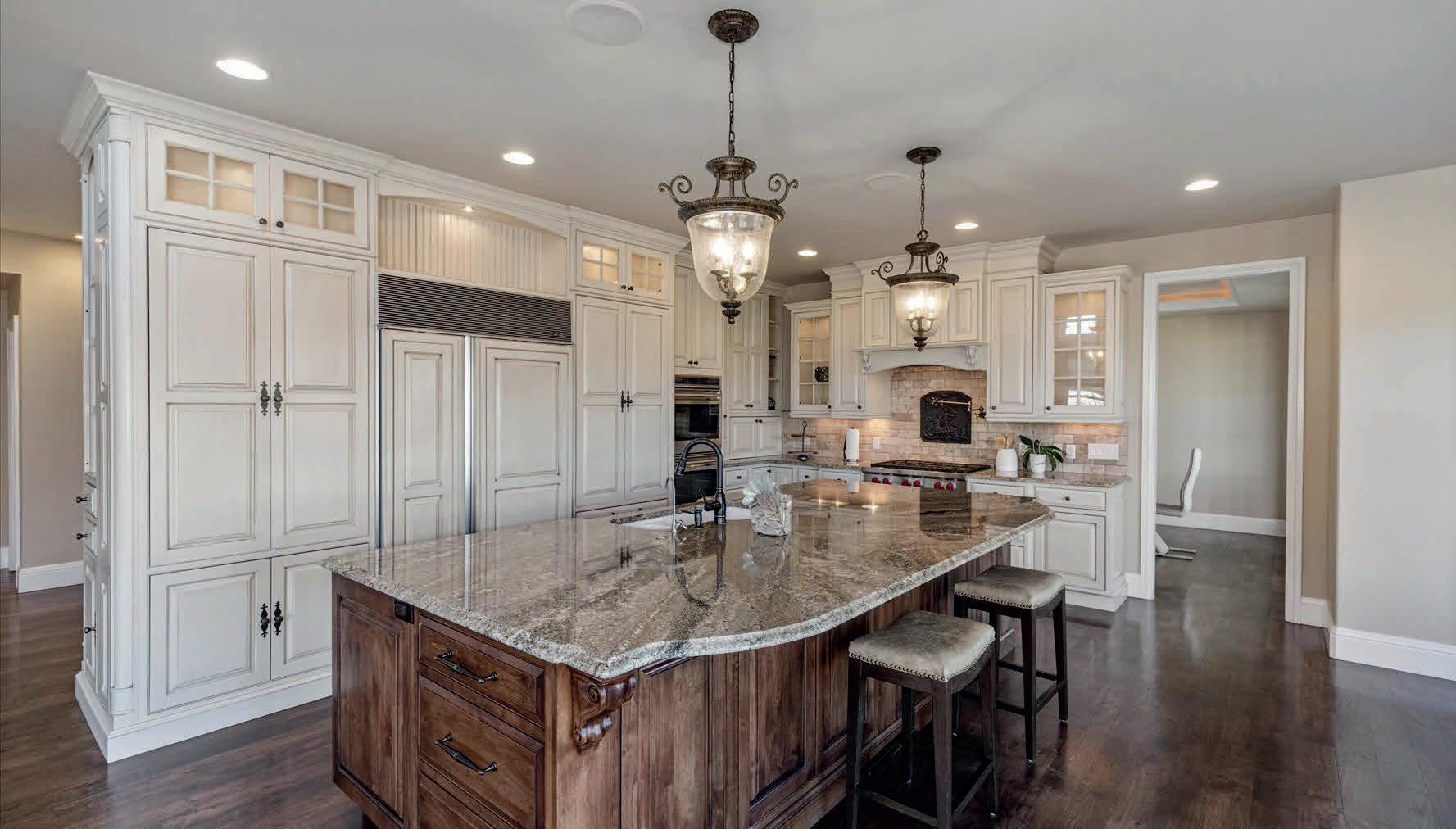

5
| 3.5
4,694
BEDS
BATHS |
SQ FT | $1,895,000
A Rare find in Cherry Hills Village!
3940 S BIRCH STREET, CHERRY HILLS VILLAGE, CO 80113
This mid-century modern masterpiece, nestled amongst beautiful mature trees is now available after 40 years. As featured in Mid-Century Modern Homes of Denver, this architectural and structural example of Expressionism with classic post and beam styling must be seen by those looking for a very special opportunity. The large spacious rooms with vaulted ceilings and clerestory windows are filled with original custom walnut paneling and cabinetry as well as beautiful walls of windows across the entire back of the home leading to covered patios on two sides. The main level Family Room provides a breakfast room, access to 2 patios, stone fireplace and wet bar. The spacious primary suite with contemporary fireplace, two bathrooms and two enormous closets opens onto a private patio. There is an additional bedroom with ensuite bath, two powder rooms and large laundry area as well as a finished basement with non-conforming bedroom and ¾ bathroom. This is a must see for the visionary in the coveted Cherry Hills Village elementary district plus walk to 3 Pond Park. Sold As IS.


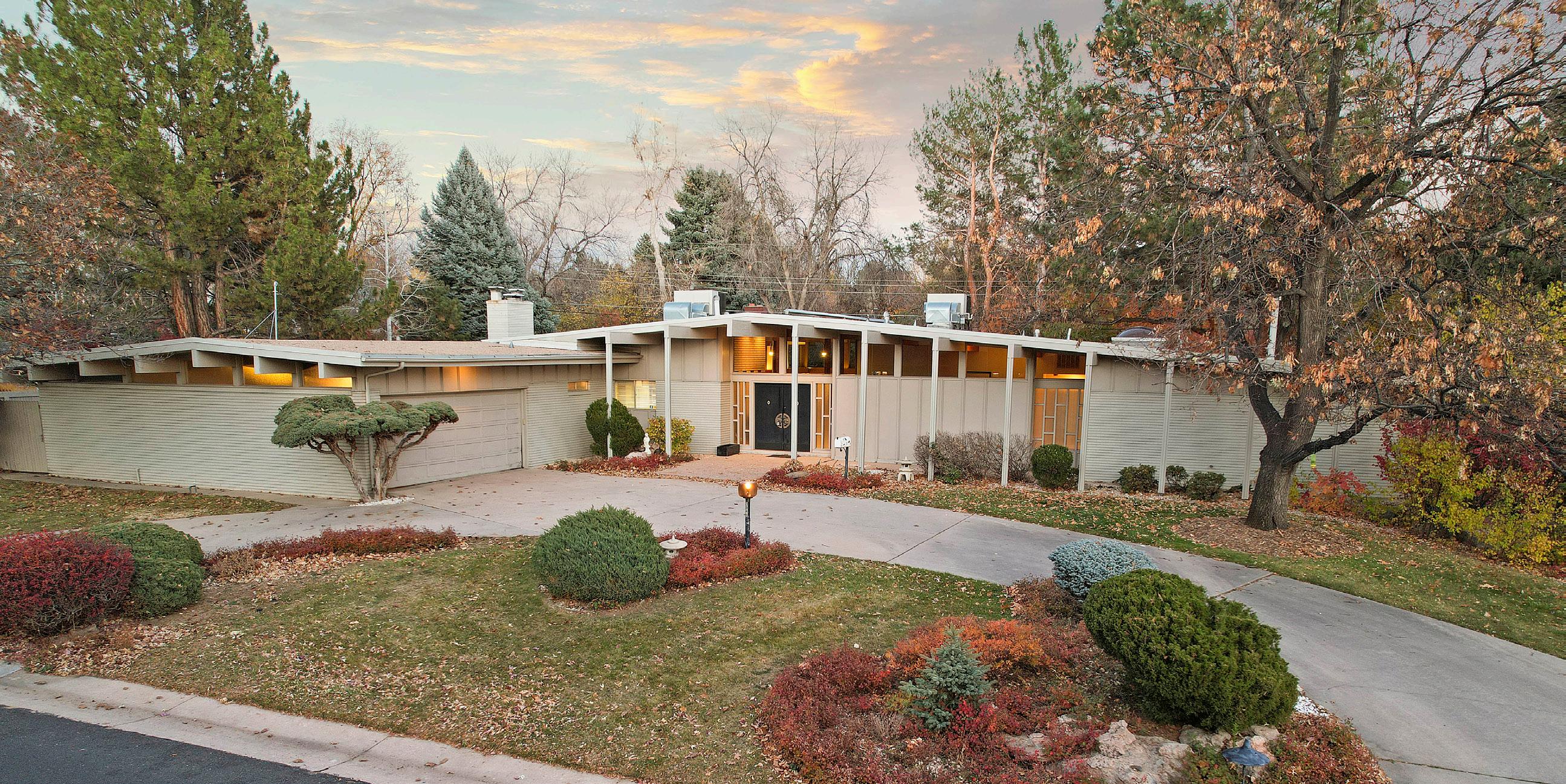
$2,150,000 | 3 BED | 5 BATH | 4,448 SQFT
Janet Kritzer

303.883.2474

janet@janetkritzer.com
www.livsothebysrealty.com
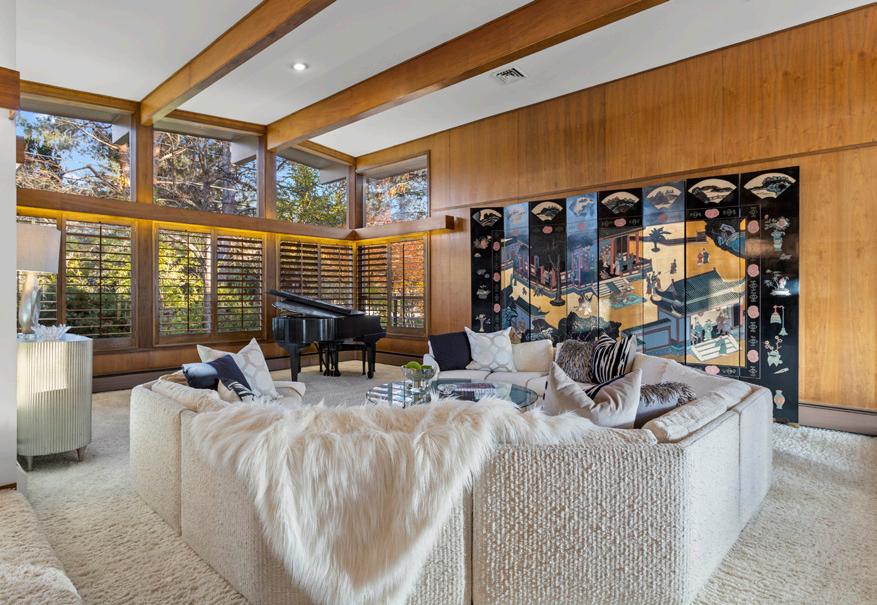
REALTOR®
Sotheby’sInternationalRealty® isaregisteredtrademarklicensedtoSotheby’sInternationalRealtyAffiliatesLLC.AnEqualOpportunityCompany.EqualHousing Opportunity.EachOfficeisIndependentlyOwnedandOperated.
Custom
1175 RIDGE OAKS DRIVE, CASTLE ROCK, CO 80104 OFFERED AT $3,500,000 – 34 ACRES – MLS#2000978



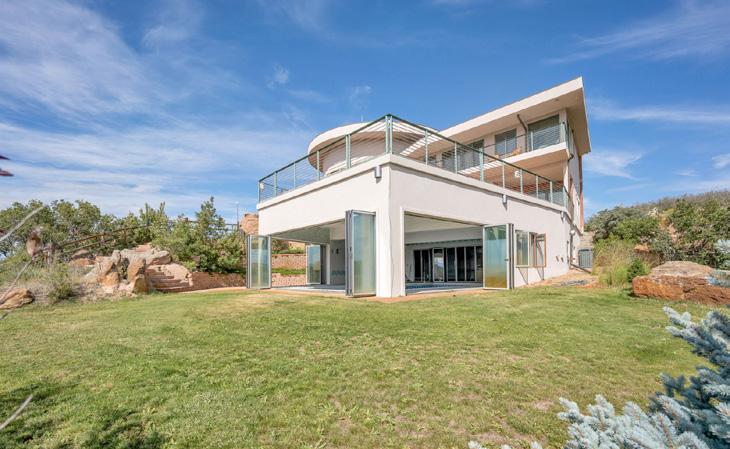


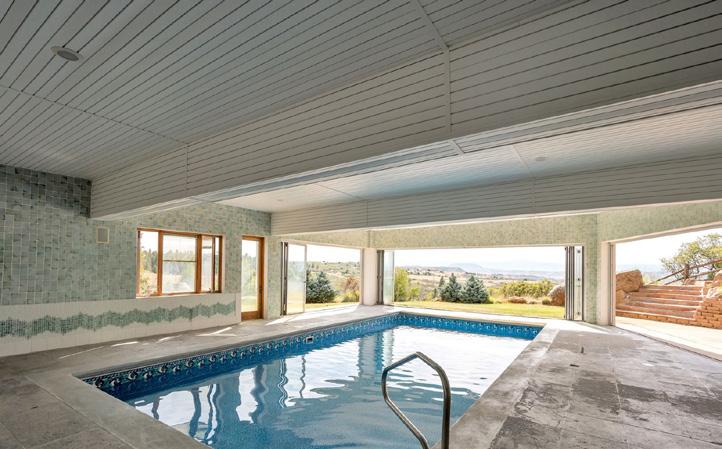

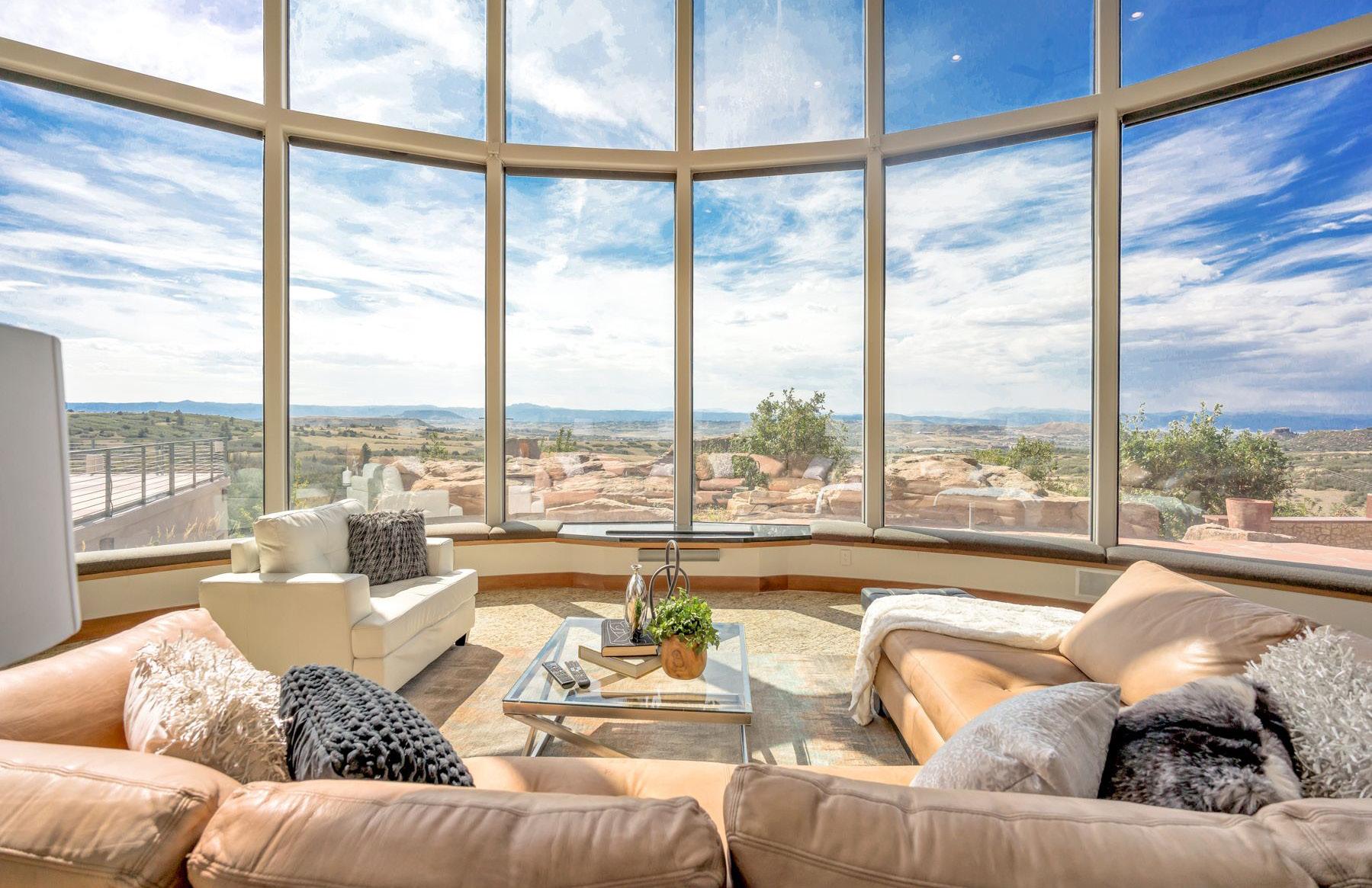
360.451.2524
nadinewj@aol.com
 designed, sitting on 34 acres, up high on top of the Castle Rock ridge! Swimming pool. Theater room. Sauna. Elevator. 5 ensuite BRs. 7 BAs. Radiant heat throughout. Wolfe & Sub-Zero appliances. Heated driveway. Gated entry. Barn with unfinished loft + 2 stables. Tennis court. Vast event patio for entertaining. 6 garage bays. Only 20 minutes to DTC.
Nadine Johns
ASSOCIATE BROKER
designed, sitting on 34 acres, up high on top of the Castle Rock ridge! Swimming pool. Theater room. Sauna. Elevator. 5 ensuite BRs. 7 BAs. Radiant heat throughout. Wolfe & Sub-Zero appliances. Heated driveway. Gated entry. Barn with unfinished loft + 2 stables. Tennis court. Vast event patio for entertaining. 6 garage bays. Only 20 minutes to DTC.
Nadine Johns
ASSOCIATE BROKER
Welcome to This Exquisite 70-Acre Waterfront Estate
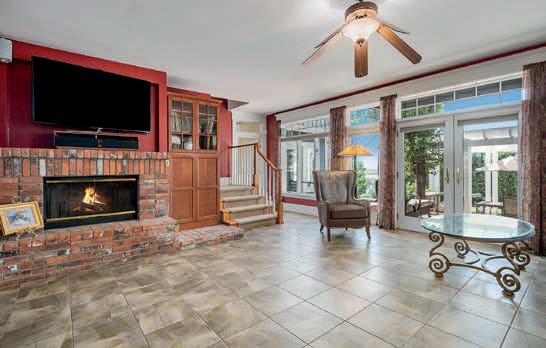
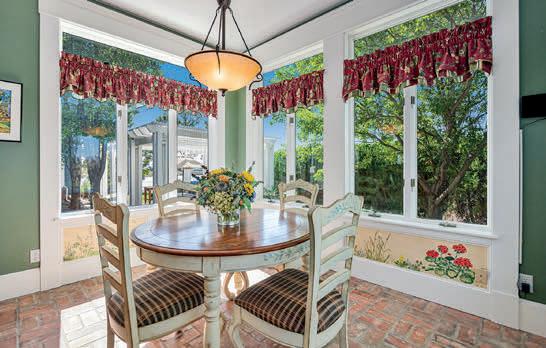
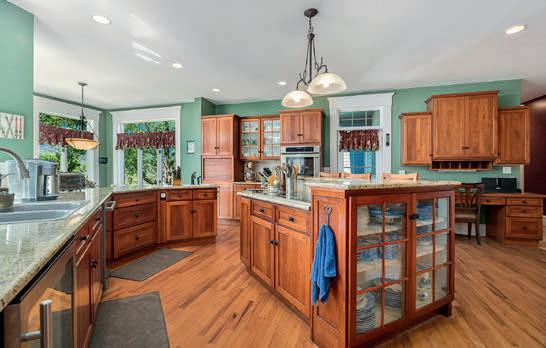
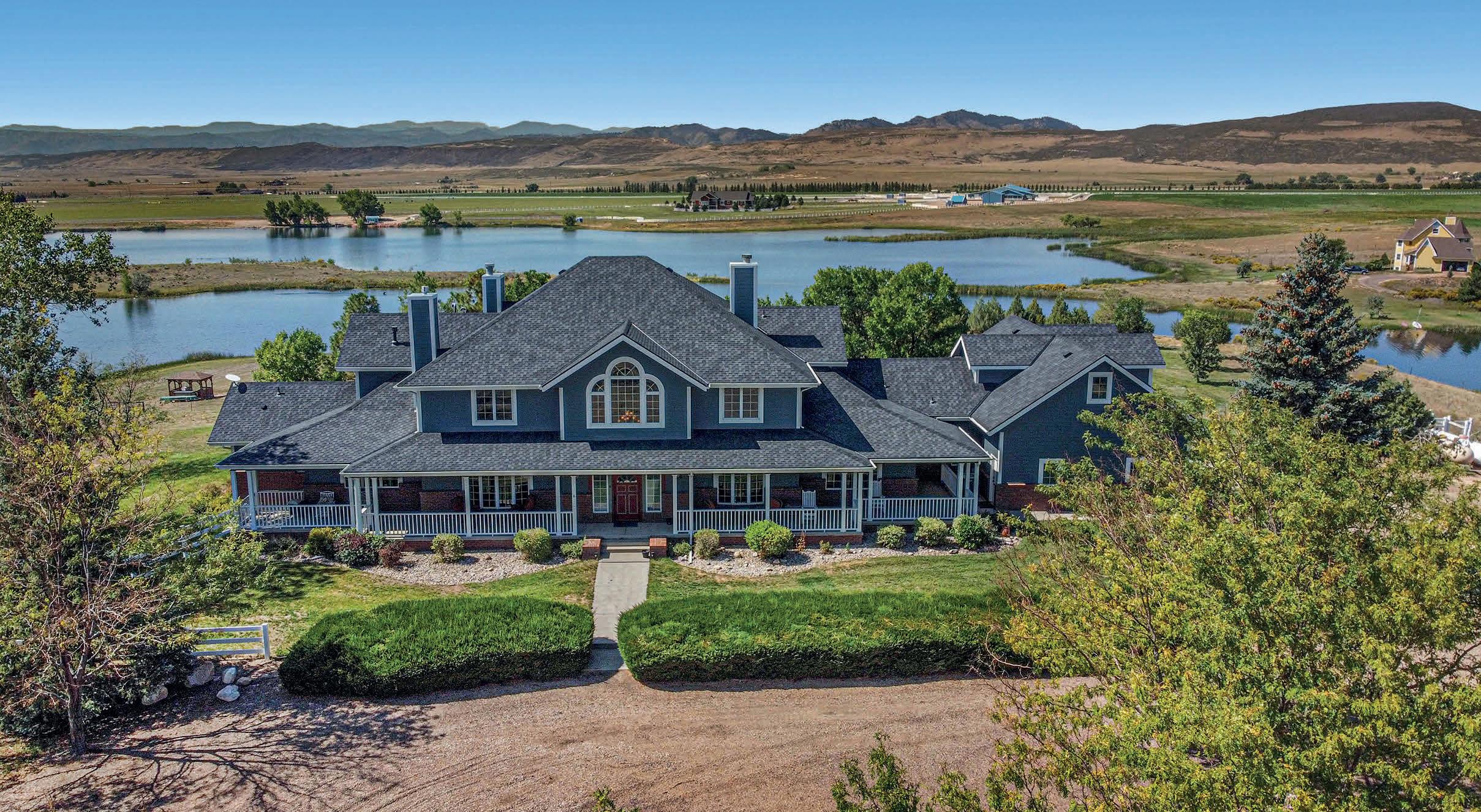
Unobstructed mountain views beyond the Mattingly Reservoir. The views are magnificent! Your own beach area and boat dock await you. (Motorless Boats) Completely fenced and beautifully maintained pastures, including driving hazards. Custom built quality home with all the upgrades you’d expect. 2,500 sq ft barn/shop which has 3 box stalls with rubber mats and automatic waterers, they open to a large paddock, 2 large rooms for shop and/or tack room with storage by the alley to the stalls and room for RV storage. 2,176 sq ft Hay Barn/Equip storage 600 sq ft, 2 stall barn with 2 stalls loafing shed beside it with 4 large pipe and cable paddocks with automatic waterers. 140’ x 200’ outdoor arena. NO HOA.
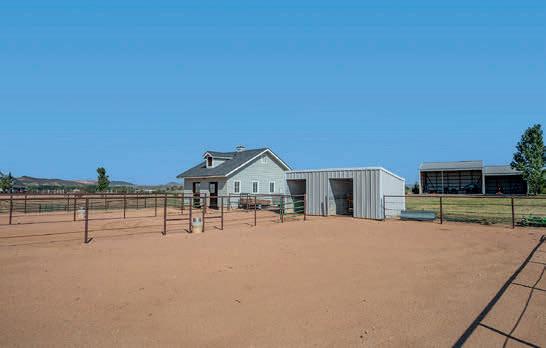



https://vimeo.com/749721297




Tami Spaulding REALTOR ® 970.377.6003 tspaulding@thegroupinc.com www.talk2tami.com 375 E. Horsetooth Road, Fort Collins, CO 80525
BEDROOMS • 6 BATHROOMS
8,546 SQ FT
6
•
• $2,700,0000
96
11395 N COUNTY ROAD 17, FORT COLLINS, CO 80524
Welcome to Your 18.5-Acre Mountain Retreat


5 BEDROOMS • 3 BATHROOMS • 3,633 SQ FT • $1,500,000
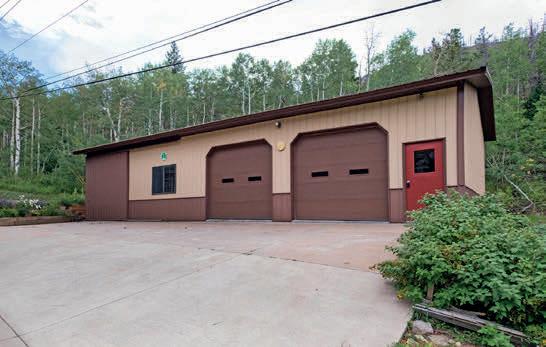

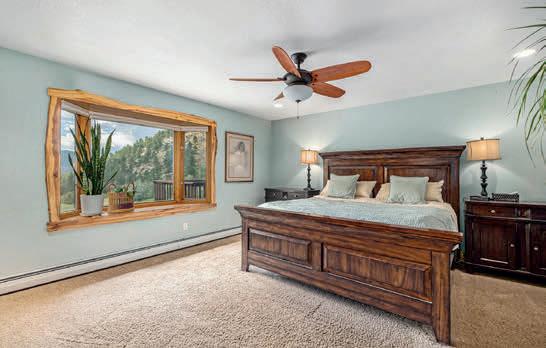




Welcome to your 18.5 acres mountain retreat that is only 25 minutes away from town all on paved roads. This fabulous property has so much to offer. The beautiful home has a view of the Comanche Peak, East & West White Pine from your front deck like none other! Walk out basement with custom bar, 2 flex rooms and a large family room. Main floor has a real wood burning fireplace, vaulted ceilings, huge island and tons of upgraded cabinets with hickory floors. Primary bedroom offers a bay window with awesome views, large walk in & jetted soaking tub. Attached 4-car tandem —then walk outside and find your dream shop 30’x56’ that is fully finished, heated & an amazing paint booth inside & overhead storage. 36’X36’ Shop with 2 – 12’X12’ doors for RV parking. This truly is a very special one of kind property. https://vimeo.com/747451025
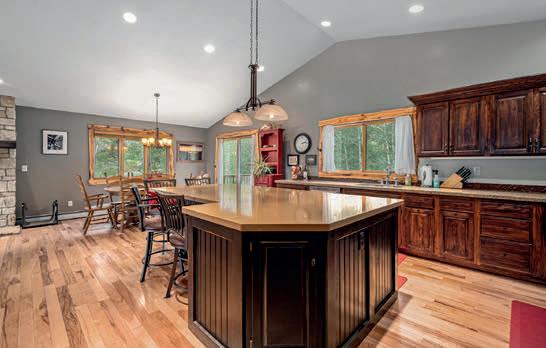
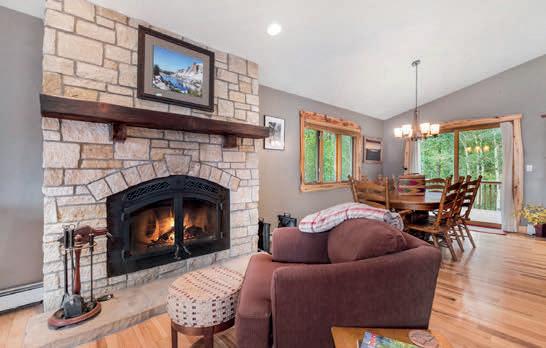
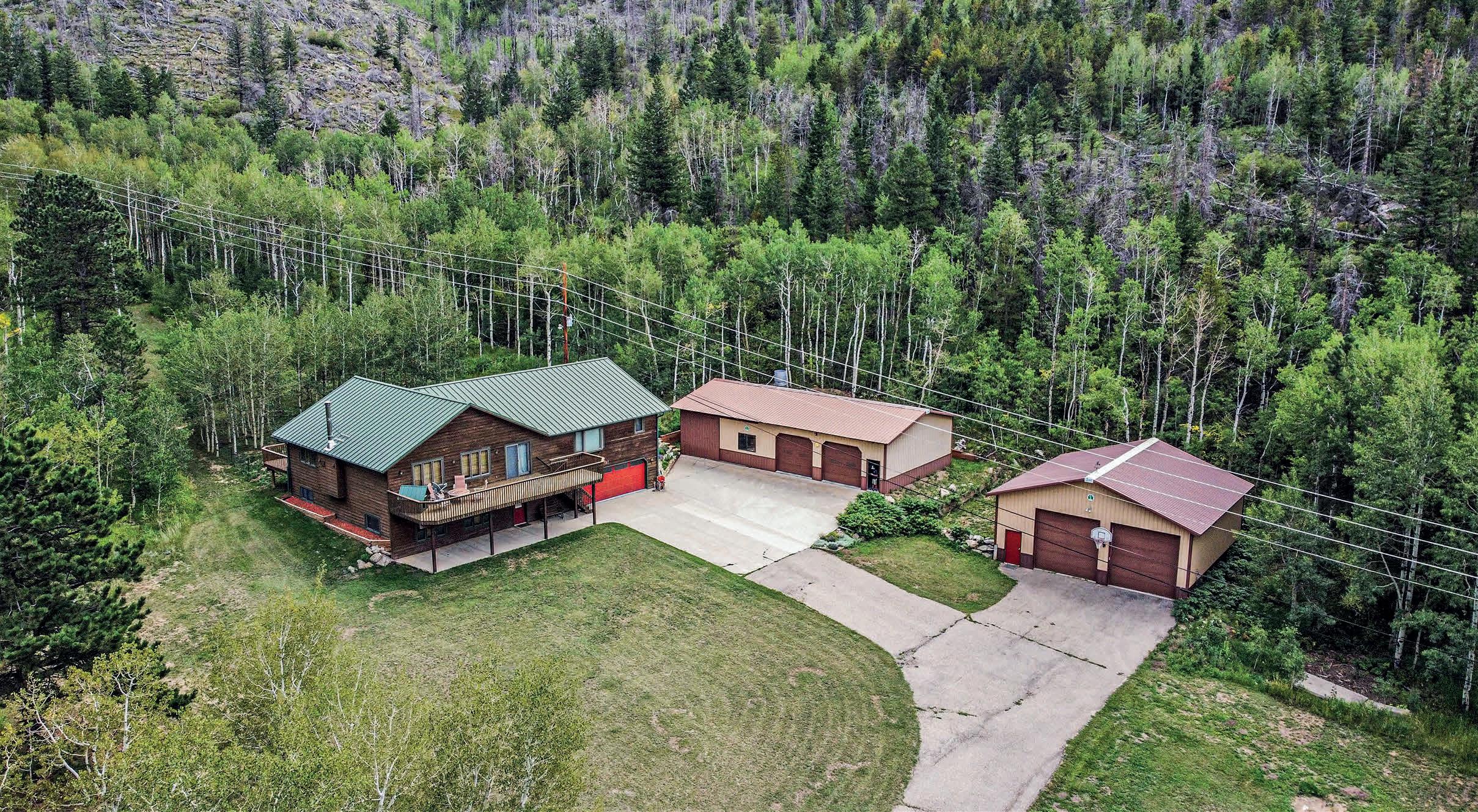
Tami Spaulding REALTOR ® 970.377.6003
www.talk2tami.com 375 E. Horsetooth Road, Fort Collins, CO 80525
tspaulding@thegroupinc.com
16705 RIST CANYON ROAD, BELLVUE, CO 80512
1130 W Oak Street
Fort Collins, CO 80521
4 beds | 4 baths | 4,784 sq ft | $2,100,000
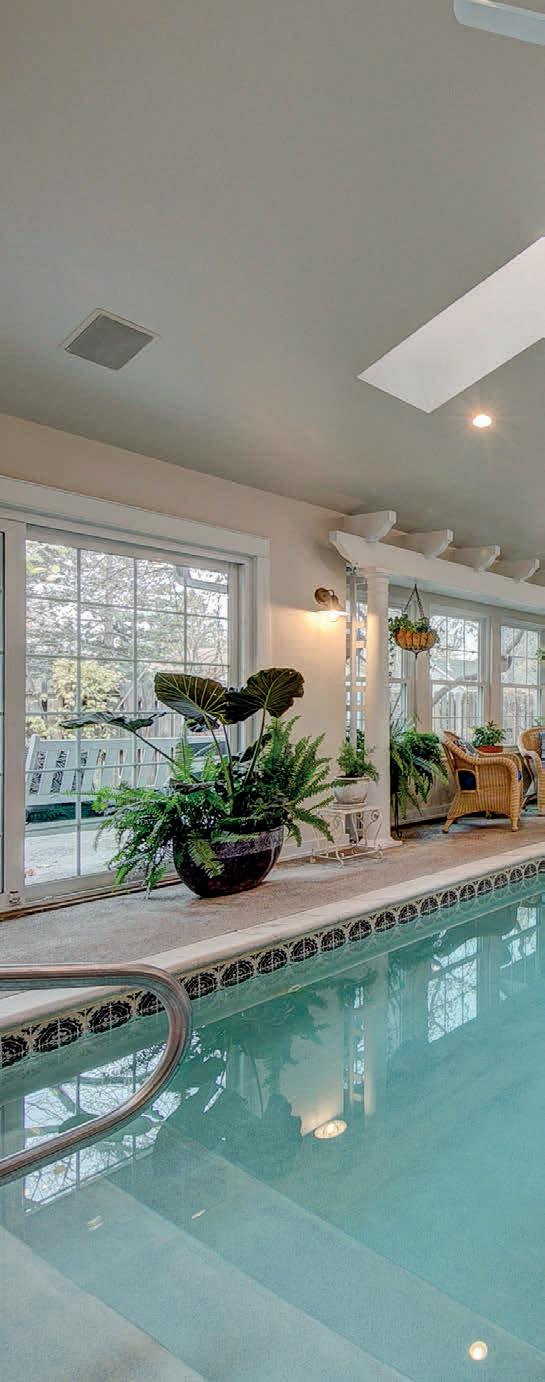
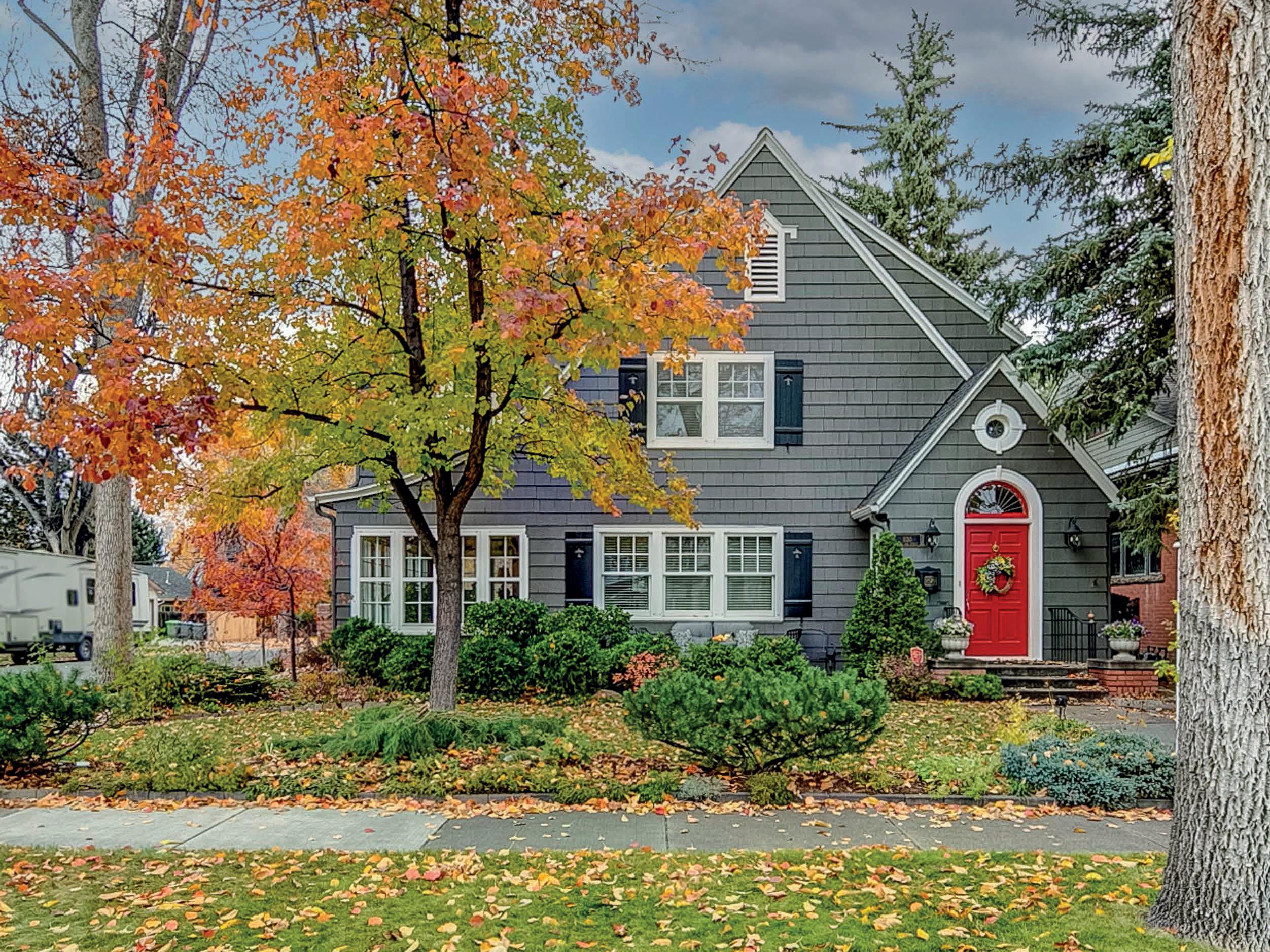
Exquisite English Cottage style home built circa 1928. Every element of this home has been thoughtfully restored and beautified by the current owner. 1130 is the perfect blend of old world charm and modern updates. Features include: four bedrooms and three and a half bathrooms, a new kitchen punctuated by avant-garde appliances, custom cabinetry and a grand island for seating and hosting, an indoor swimming pool & spa, hardwood floors throughout, indoor and outdoor surround sound, a gorgeous sunroom, a new roof, and new Marvin window, an attached two car garage and exceptional gardens. The basement features 891 sq ft of extremely organized storage / flex space, playroom, and workout space featuring walls of cabinetry for storage. This one of a kind property is located just one block from City Park and one block from Beaver’s Market & Little on Mountain.
Emily Heinz
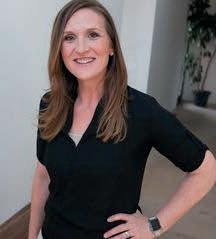 MANAGING BROKER/OWNER/CO-FOUNDER
MANAGING BROKER/OWNER/CO-FOUNDER
970.988.9367
emily@downtownre.com
www.downtownre.com
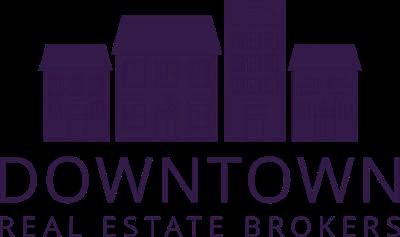 528 S. Howes Street, Fort Collins, CO 80521
528 S. Howes Street, Fort Collins, CO 80521
98
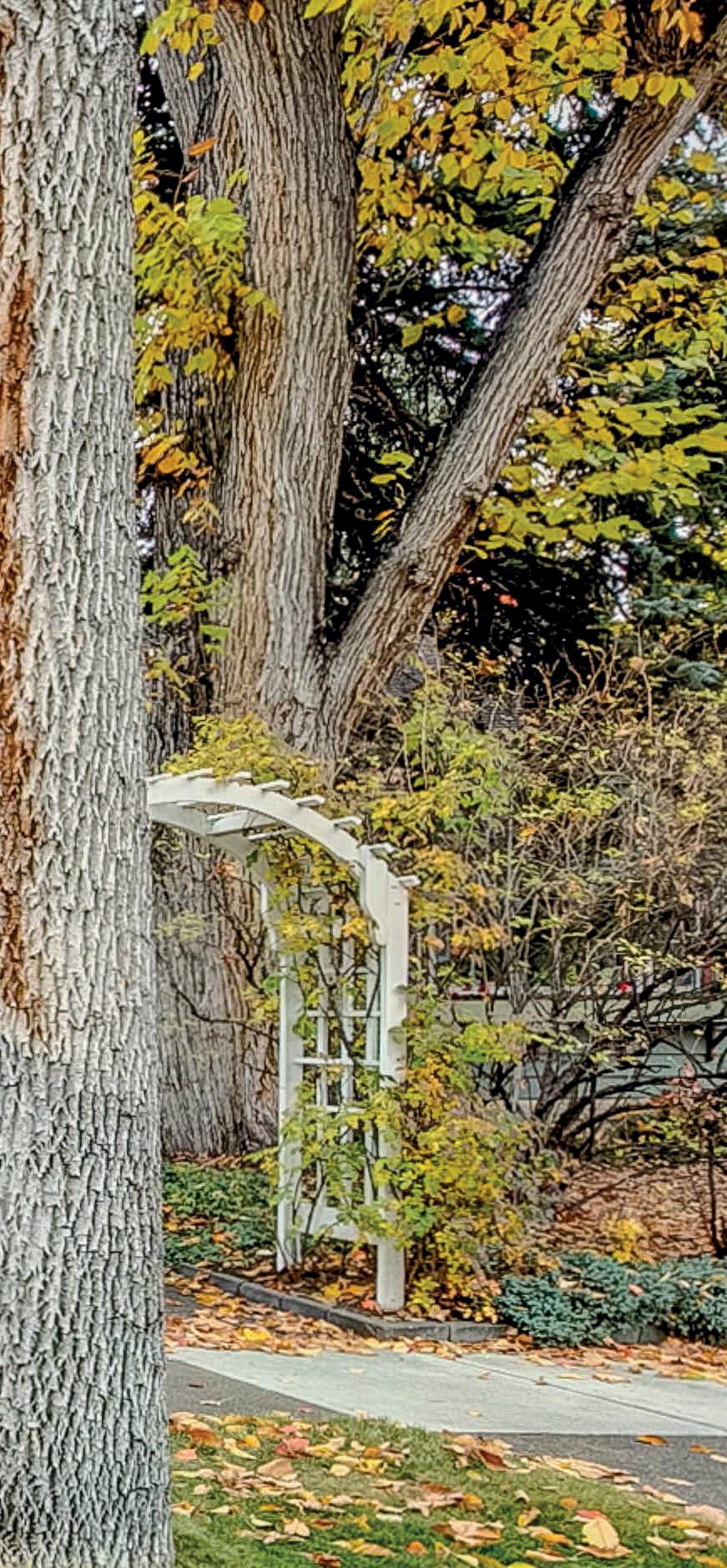

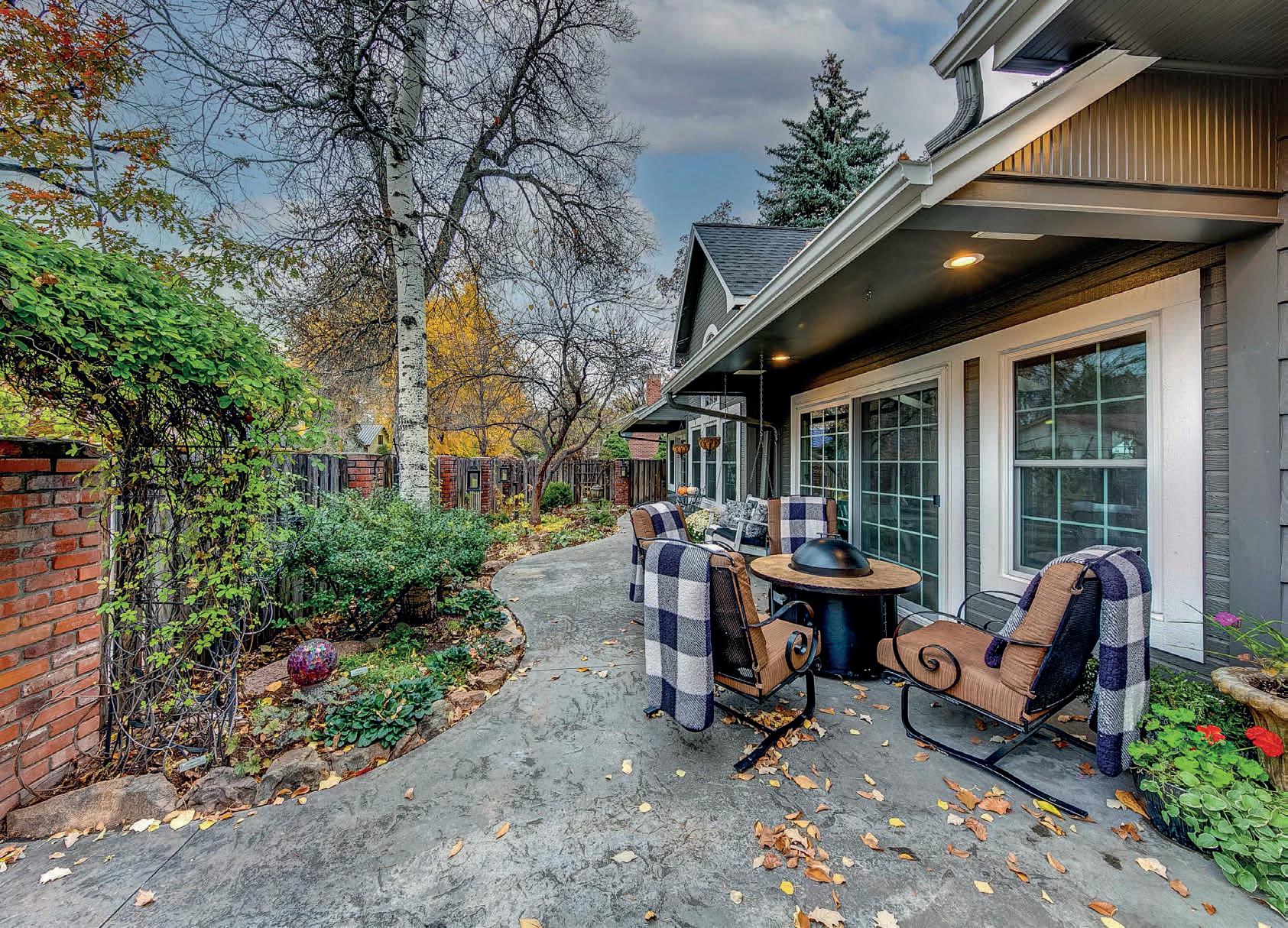

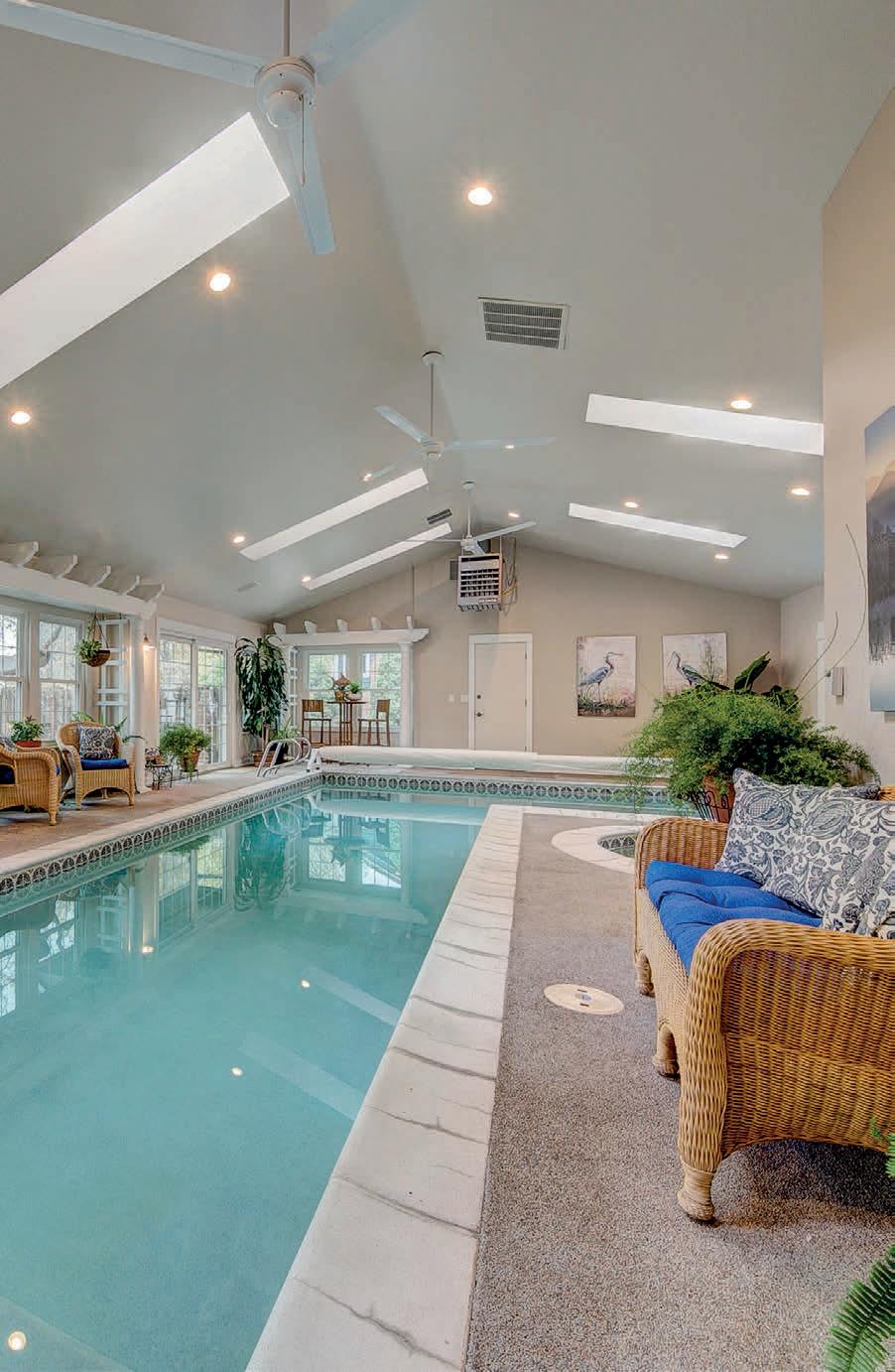
7518 Buffalo Court, Loveland, CO 80538
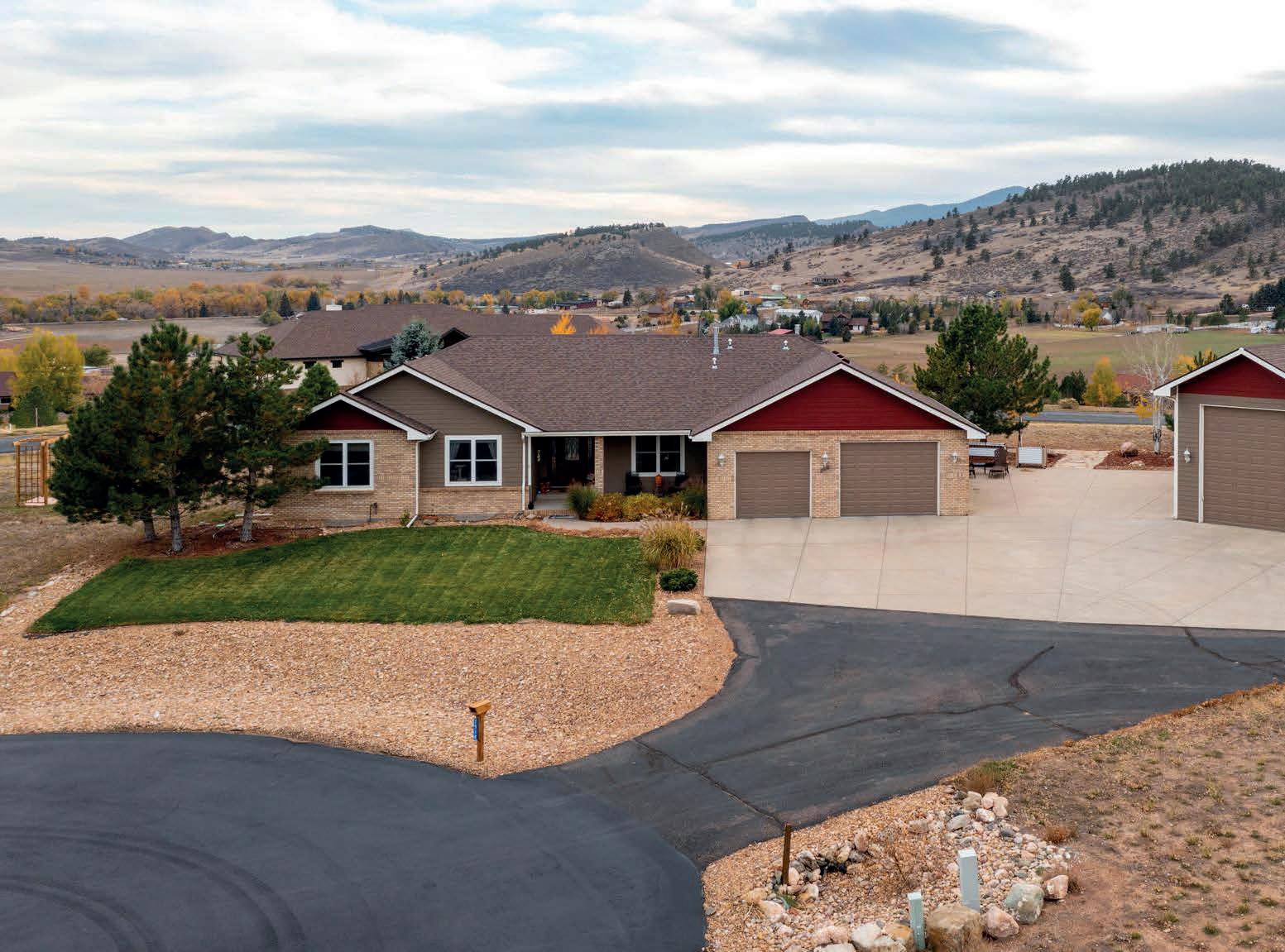
7 BEDS | 5 BATHS | 4,080 SQ FT | $1,135,000
Rare opportunity to live in the highly coveted Buckhorn Glade Subdivision. Stunning views in all directions, spacious 1.7-acre lot in a lovely cul-de-sac. This immaculate home boasts 2 complete living areas, beautiful gourmet kitchen, 7 bedrooms, 5 baths, 10 parking areas in the 4 garage doors attached/detached w/RV, and a deck to enjoy wildlife watching, morning coffee, and outdoor entertaining. This home has been pre-inspected and is move in ready.
REALTOR ® | EA.100029464
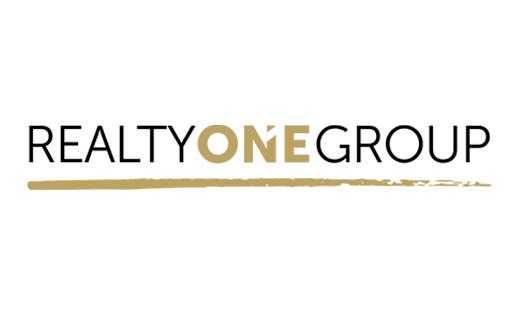
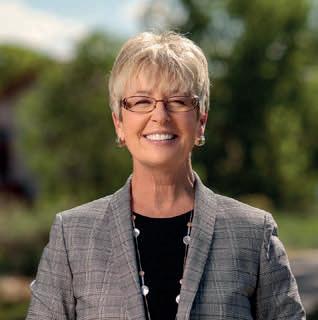
303.829.5694
patrice@patricewinans.com patricewinans.com
Patrice Winans
100
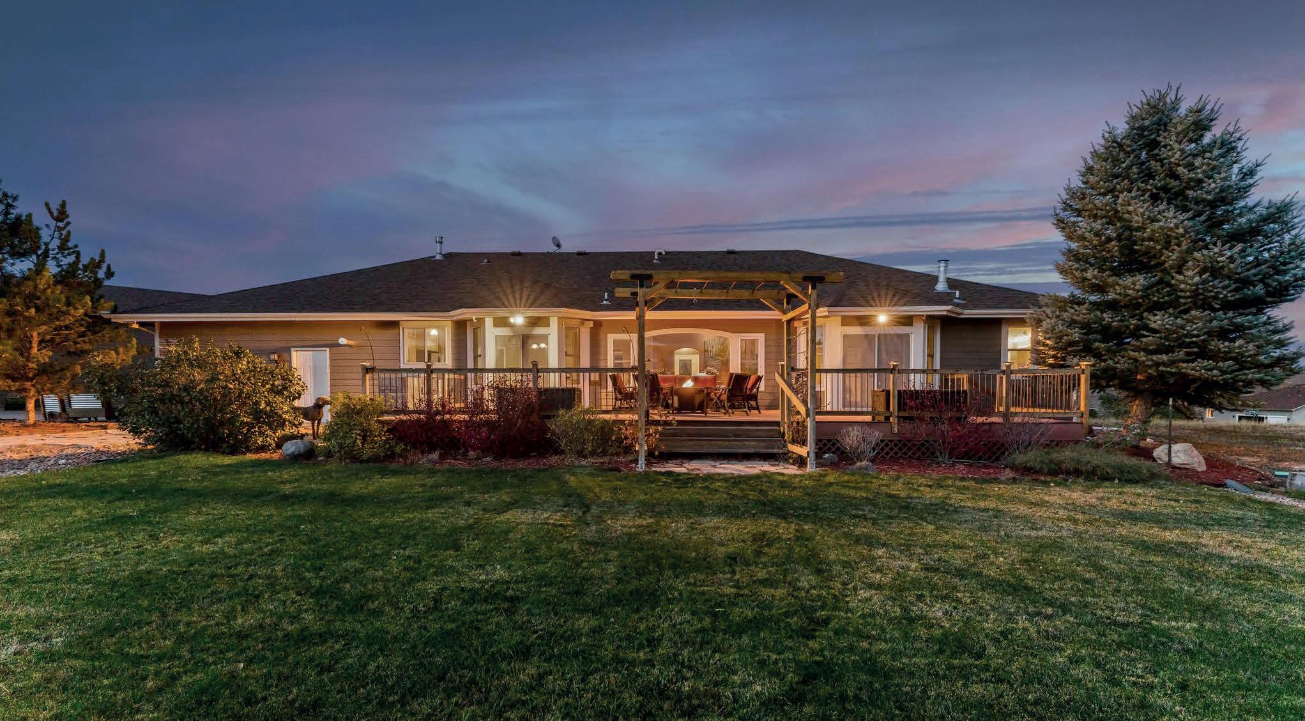
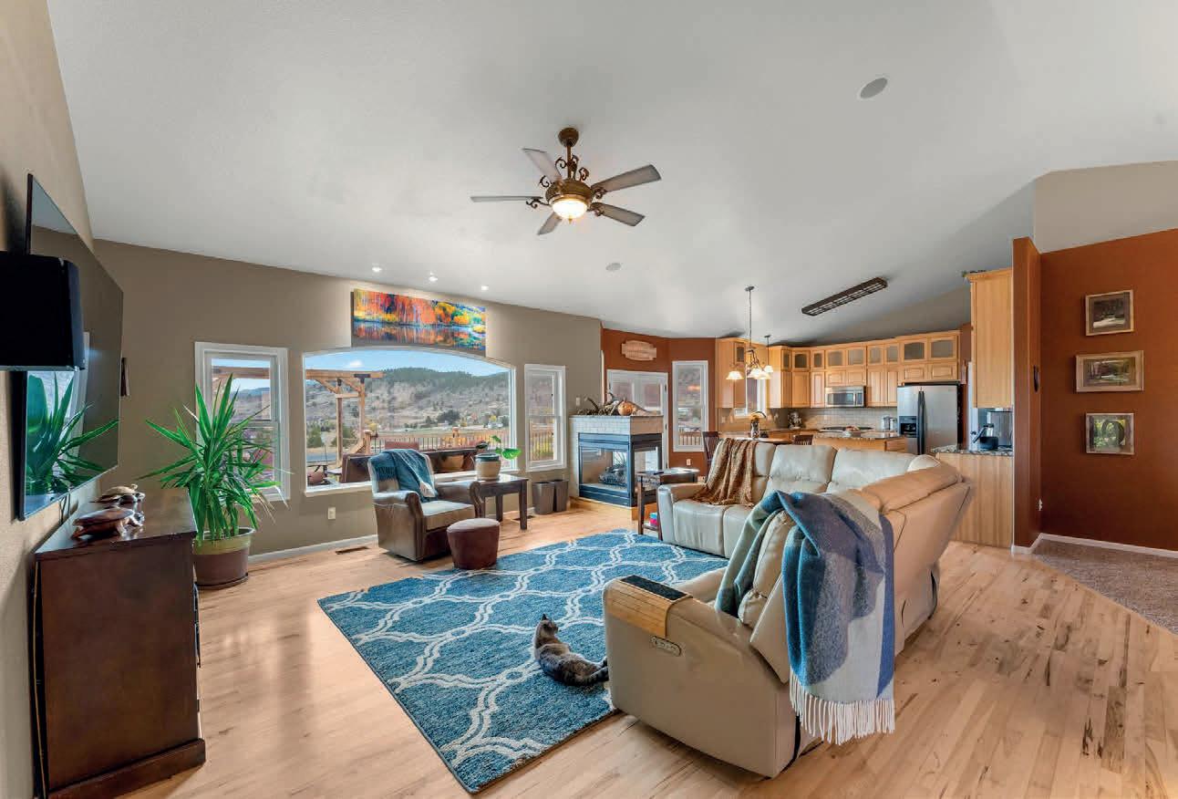
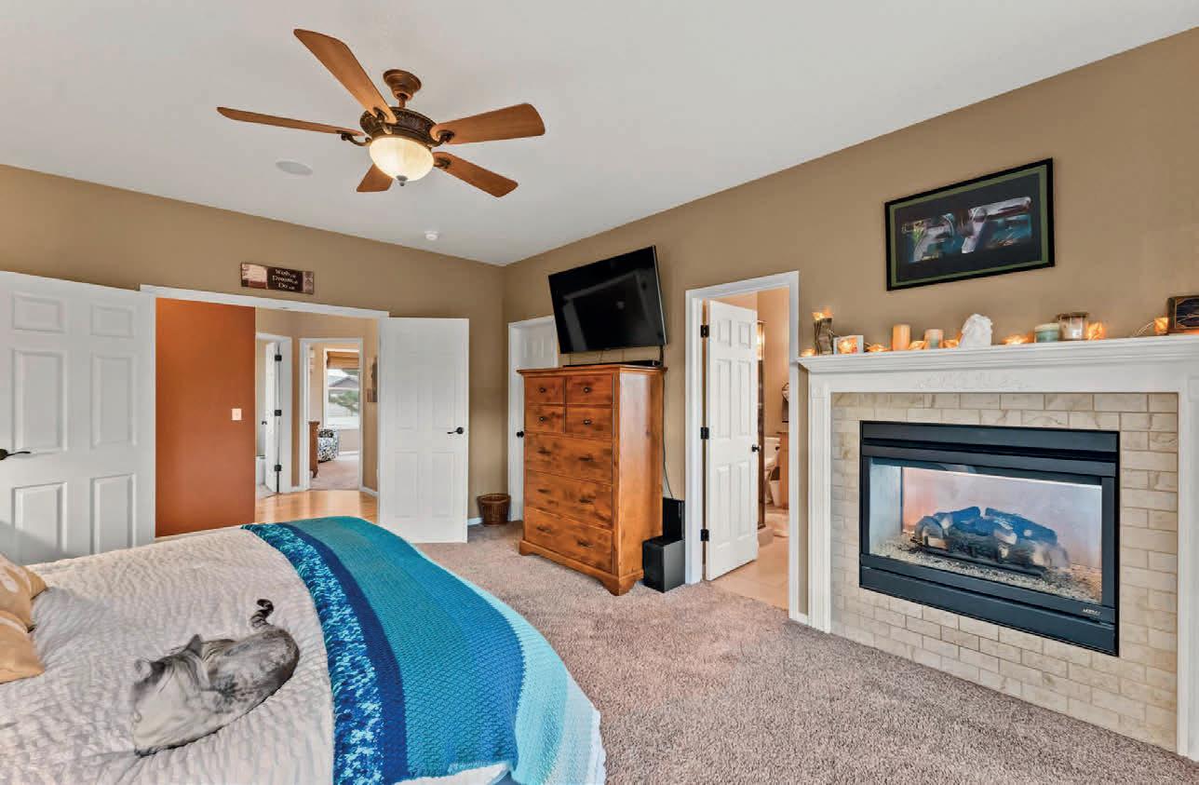
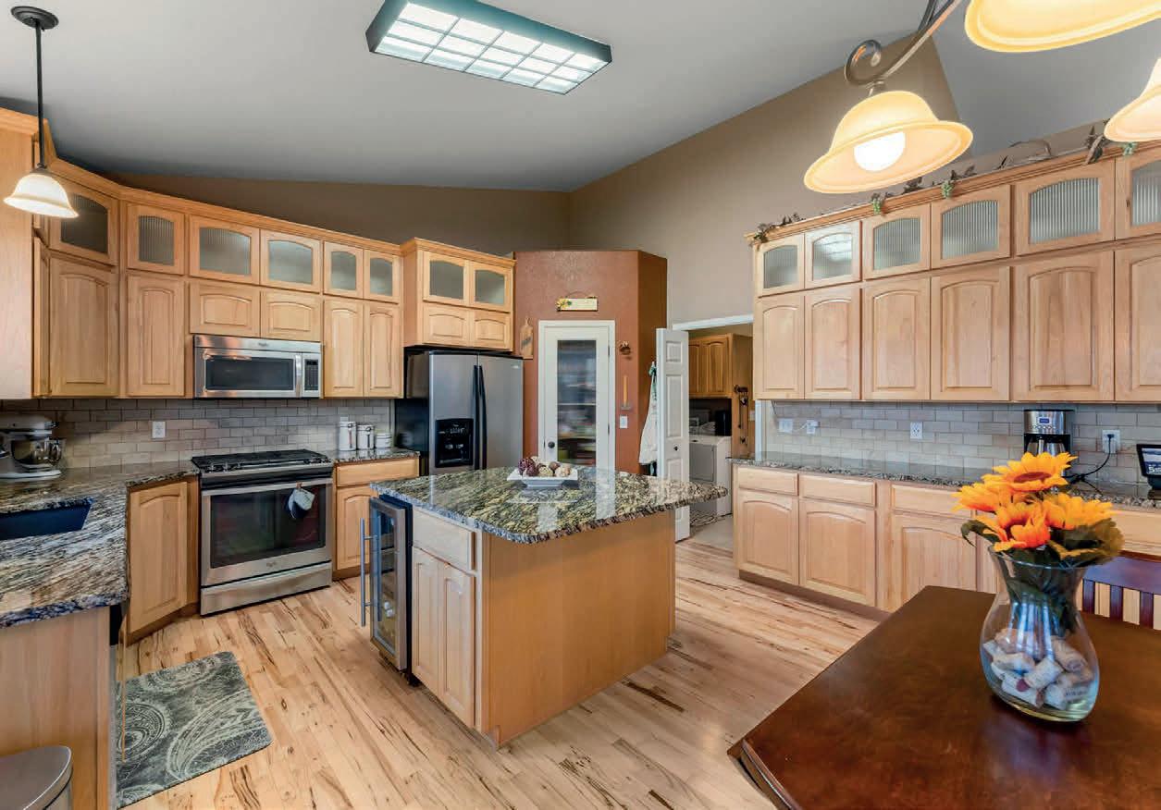

970.217.2939
amber.huber@radiusagent.com


amberhuber.realtor
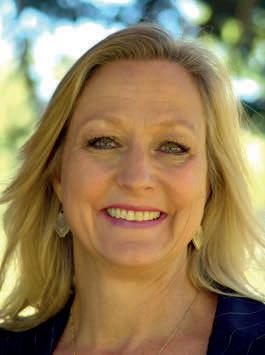



Charming yet sophisticated! Culture & fun! Sculpture gardens, quaint downtown, shopping malls & botiques, schools, bike trails & more! Minutes to ft. Collins, Berthoud, & Windsor. This ranch style home has everything you need on the main floor...Quality speaks for itself. Must see to appreciate! Exquisite kitchen! Elegant dining! Designer pergola & covered patio & oversized front porch! Eat-in area or desk alcove off the kitchen...Office or bedrooms - rec room or family room, formal dining or could be office/ living room - endless opportunities! Granite counters, oversized alderwood cabinets with roll-out drawers & crown molding, stainless steel appliances: kitchenaid gas stove, double ovens, & refrigerator! Breakfast bar, pendent lighting, coffered ceilings, chandelier, pillars, deco paint, & archways. Can lights - large windows & window seat, blinds & accent window treatments. Tile surround gas fireplace with mantle, open floorplan, cathedral ceilings, solid oak flooring, designer niches, accent lights on decorative ledges & builtin curio cabinets with glass shelving, custom baseboard trim, bullnose corners, knockdown drywall. Futura stone drive & walk, concrete curbing, custom antique water pump feature, retractable screen on the front door. Class 4 lifetime roof - qualifies for insurance discount! Covered extended trex deck, motorized shade, 2 outdoor ceiling fans, concrete stamped & stained patio, curved pergola with lights! Luxury 5 pc primary bedroomseparate from other bedrooms/office. HOA includes: neighborhood pool & play areas! Cul-de-sac has guest parking! - Call now for a showing! Basic home warranty provided by listing agent.
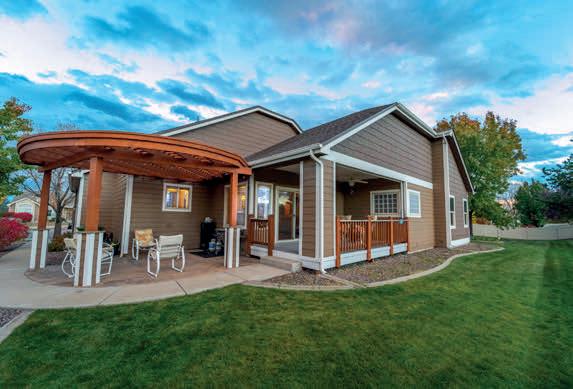
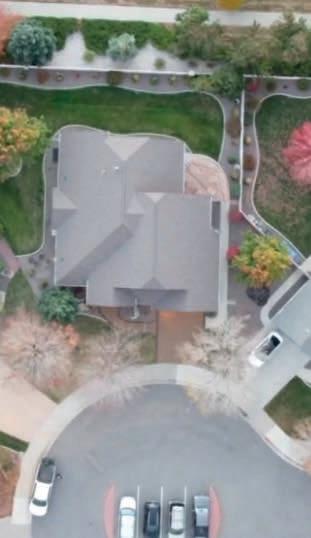
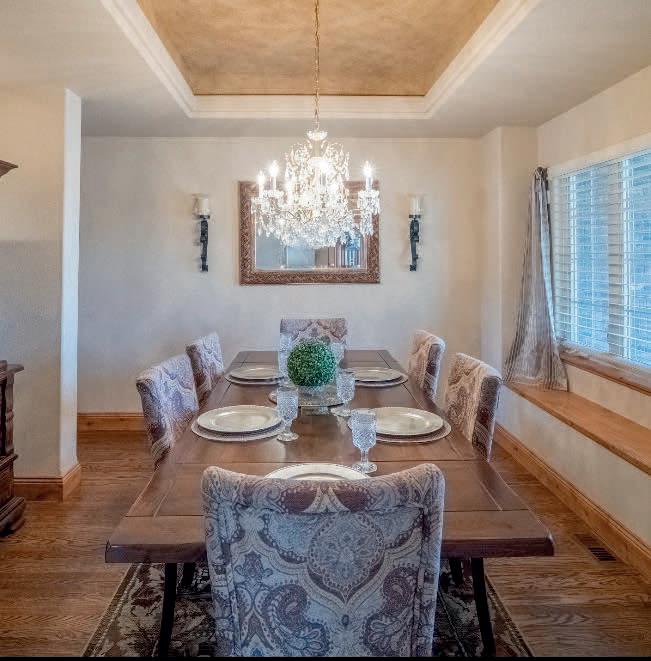
Huber
BROKER, RADIUS AGENT
Amber
MANAGING
| 4 BEDS | 3 BATHS | 4,016 SQ FT UNDER CONTRACT 102
4955
HORNBEAM COURT, LOVELAND, CO
80538 The time is NOW $719,900
SURROUNDED BY NATURE
273 GREEN MOUNTAIN DRIVE, LOVELAND, CO 80537





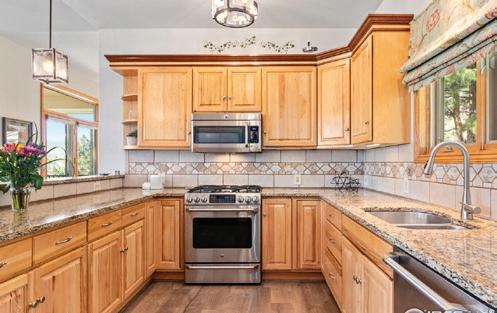

This beautiful mountain home is less than 30 min. from Loveland, 45 min. from Estes Park and yet, feels like it’s in another world! Enjoy amazing views of Long’s Peak, Mount Meeker, and Pinewood Reservoir. Watch gorgeous sunsets from any of the 4 decks! The bright & open floor plan is flooded w/natural light and the entertaining kitchen is open to the living room. Enjoy the generous primary bedroom and wake up in the morning to views of Long’s Peak! The lower level family room is large enough and perfect for game tables and additional room for an entertainment center! Take advantage of the proximity to Ramsay-Shockey Open Space, which has a 4-mile trail. Enjoy paddle boarding, kayaking, or fishing at Pinewood Reservoir! Easy year-round access makes this home perfect for anyone looking to escape city life without sacrificing convenience. The decks were recently rebuilt, new storm doors added and new flooring installed in the entire main level living area and stairs. Come take a look.
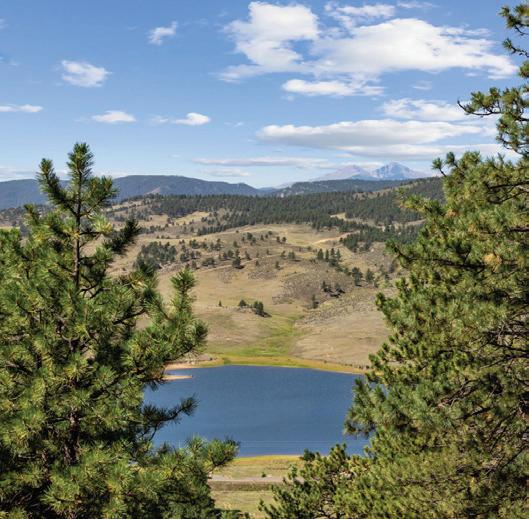
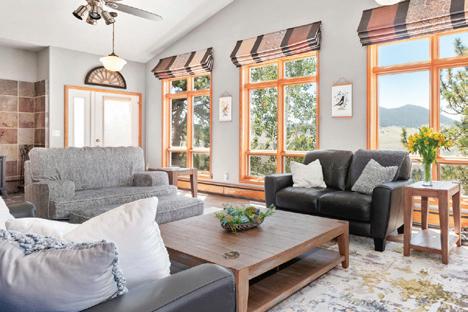
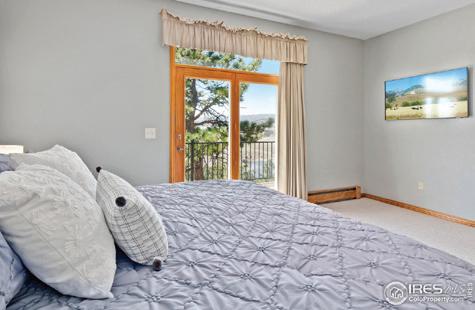

OFFERED AT $750,000
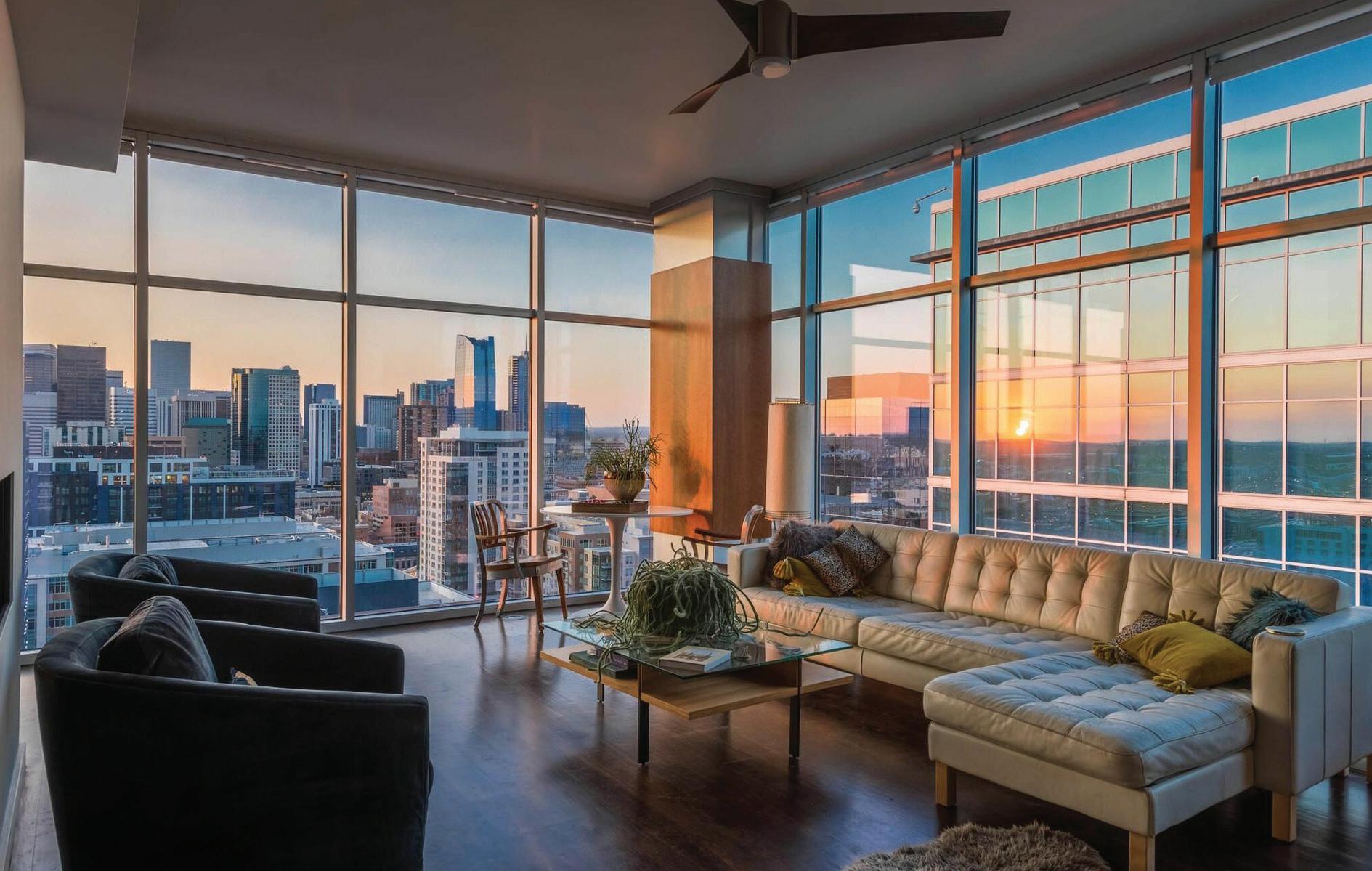
carla.spreng@gmail.com 1200 Graves Ave, Estes Park, CO 80517 CARLA SPRENG-WEBB ASSOCIATE
VIEWS
SETTING FOLLOW US. @HAVENLIFESTYLES
480.695.9293
BREATHTAKING
PEACEFUL
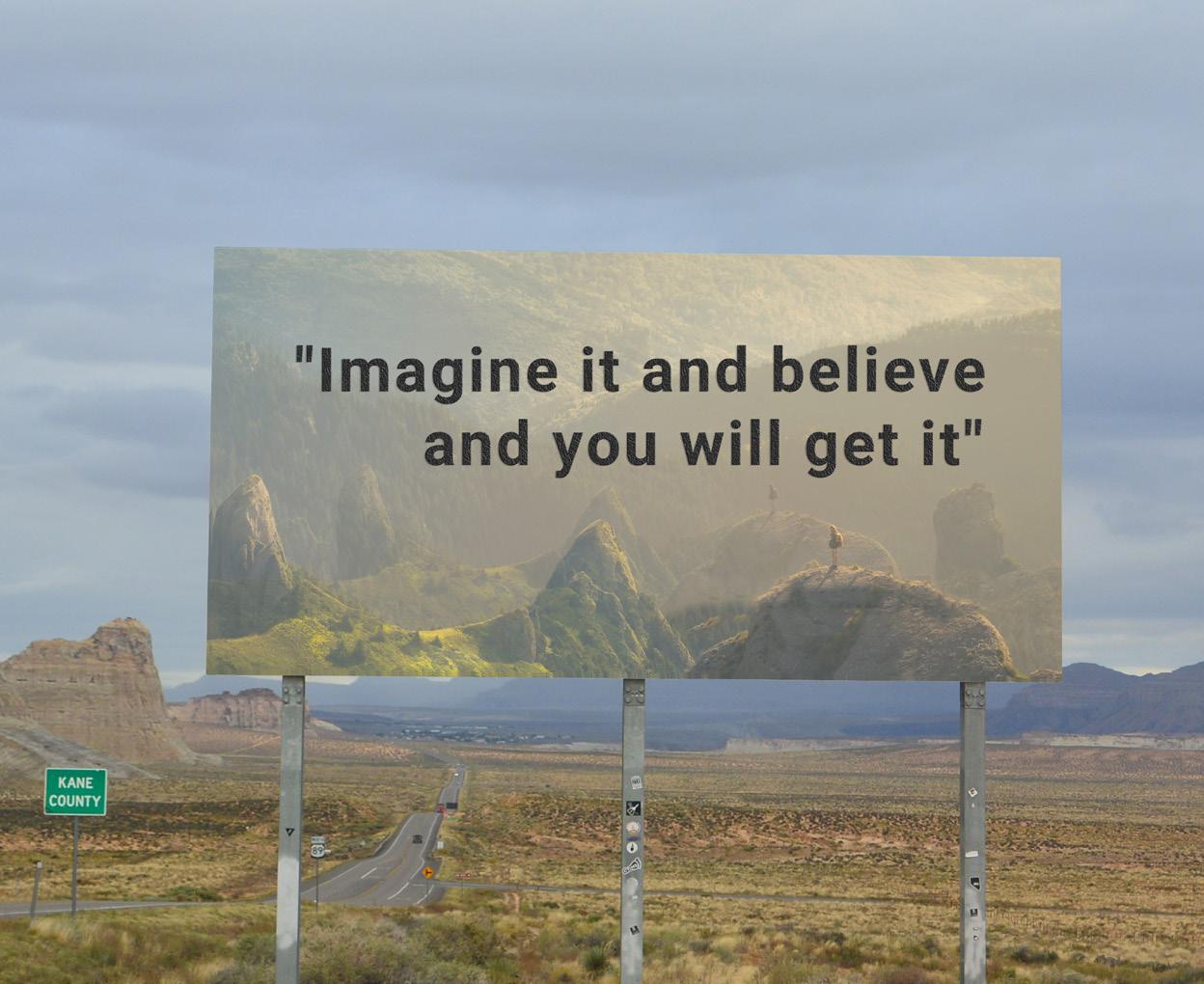








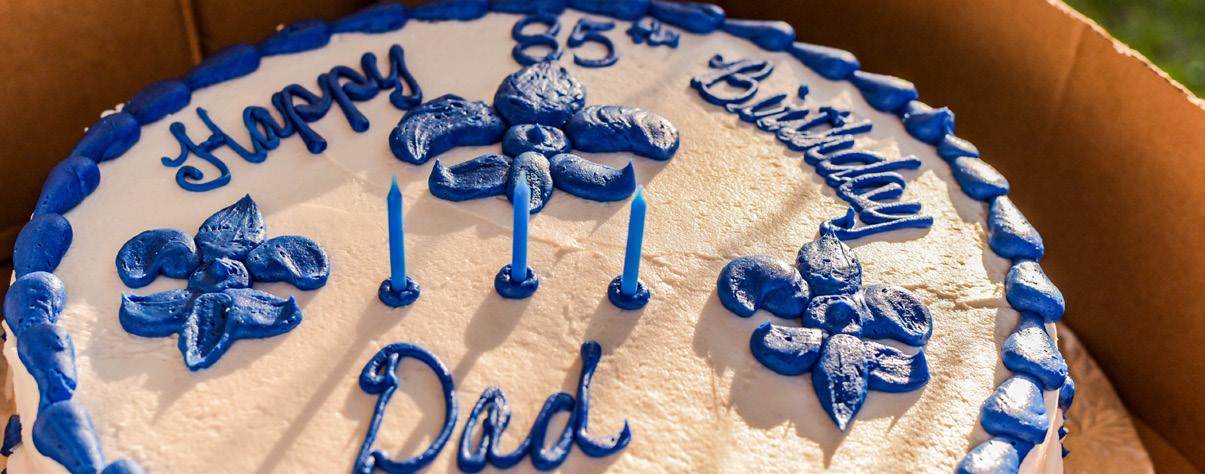
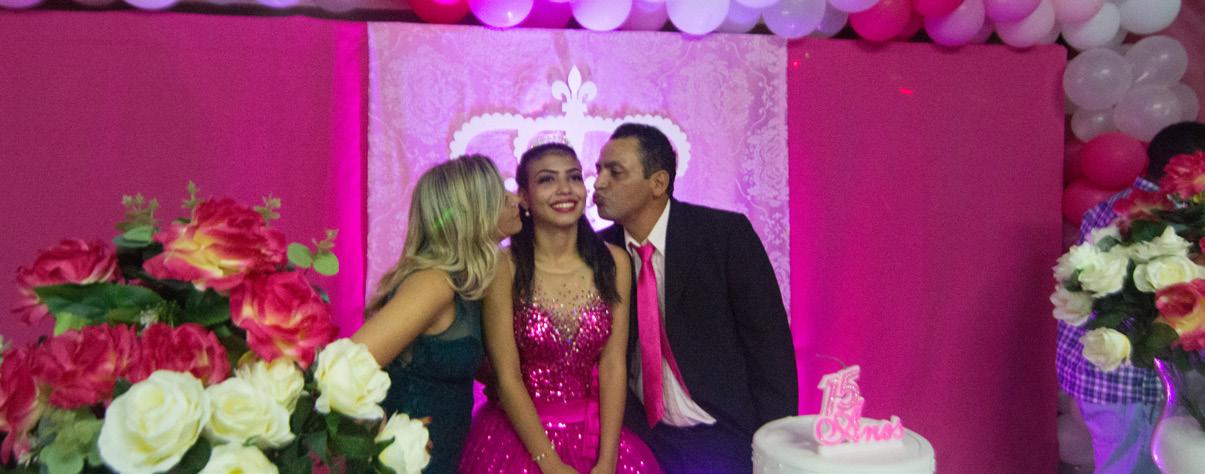

JAMES HENNIS OWNER | PHOTOGRAPHER 601.297.9152 JamesHennisPhotography@gmail.com WWW.PEOPLEANDPLACES.INFO CALL NOW 601.297.9152 FAST | RELIABLE | PROFESSIONAL | PERSONABLE HDR PHOTOS-DRONE-360 | CORPORATE EVENTS/BIRTHDAYS | PROFESSIONAL PORTRAITS/HEADSHOTS Follow @VisualizeAbundance HEADSHOTS SENIOR PORTRAITS BIRTHDAYS @VisualizeAbundance
CORPORATE RESIDENTIAL


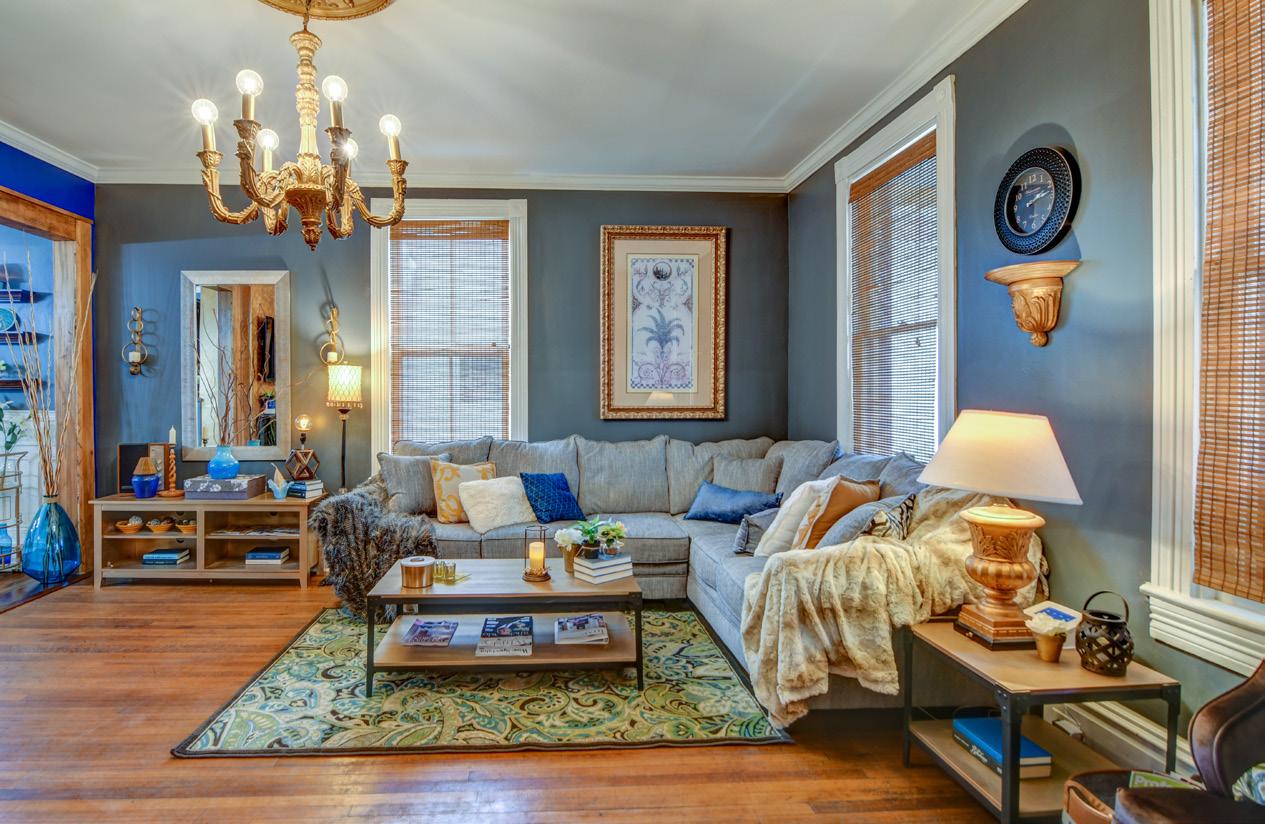
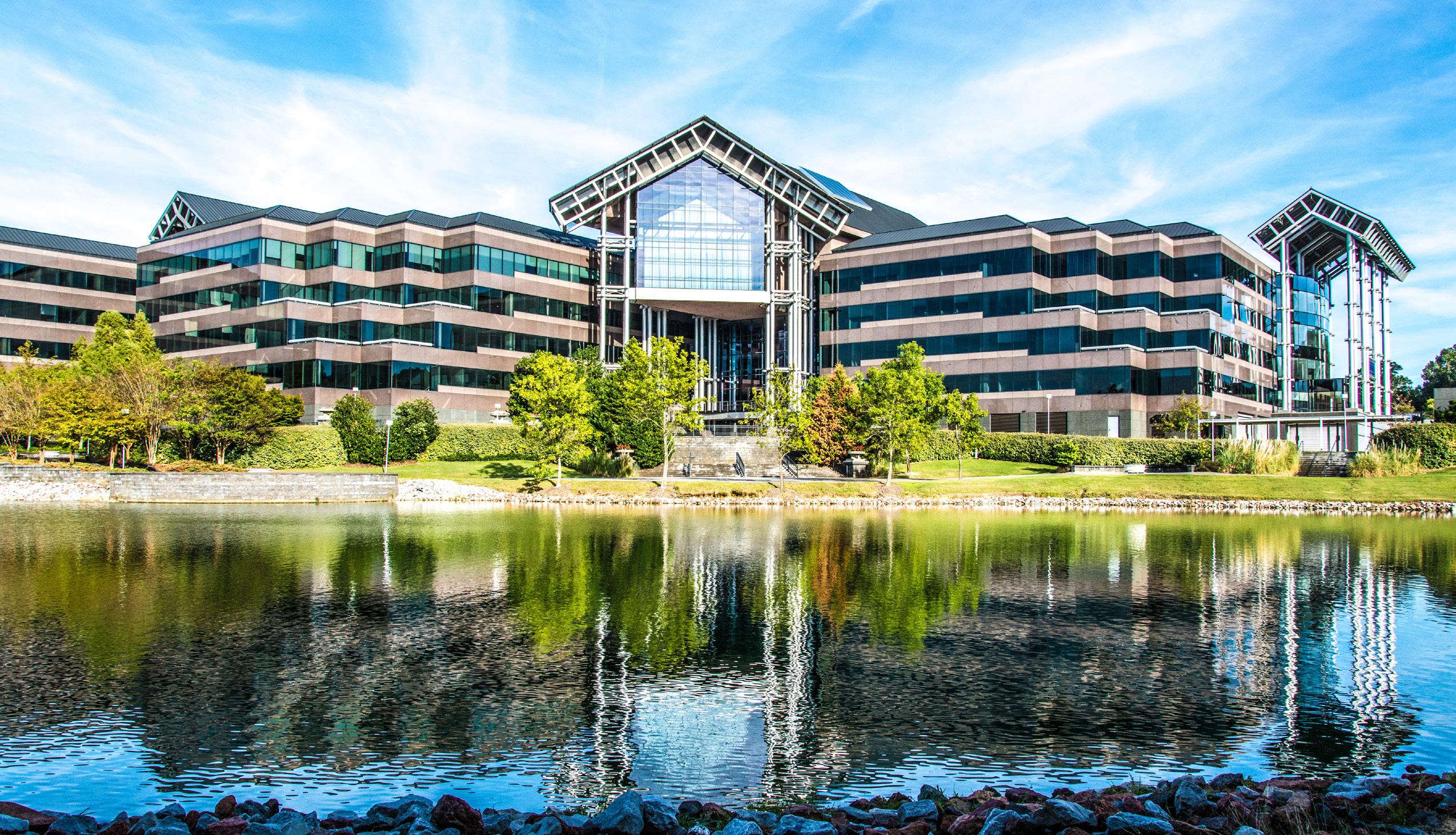
CORPORATE EVENTS


ONE OF A KIND PROPERTY
Unique and one of a kind property. NO HOA & NO METRO TAX. Incredible views of the Colorado plains & the popular Rocky Mountains. This home has it all & sits on 5 fenced acres. 4,616 total sq ft home w/ 2,308 finished, 4 beds, 3 full baths, 2-car attached garage + a detached 2,240 sq ft RV Garage/Shop w/ a 16x13 overhead door, 220V & 120V. 2 stall metal barn w/ rubber mats, 2 waterers, 2 large paddocks, arena & roughly 3-acre pasture. Not a horse person...the fencing & gates can be removed. Primary bedroom w/ retreat features a 5-pc bath & walkin closet. Front executive office + formal dining or living room along with 3 additional spacious bedrooms. Unfinished walk-out basement is perfect for a gym, storage, recreation or can be finished. Incredible condition & ownership pride is evident. Call for a list of home features, floor plan or to schedule a private showing.
INCREDIBLE MOUNTAINSCAPES
0 COUNTY ROAD 46, JOHNSTOWN, CO 80534

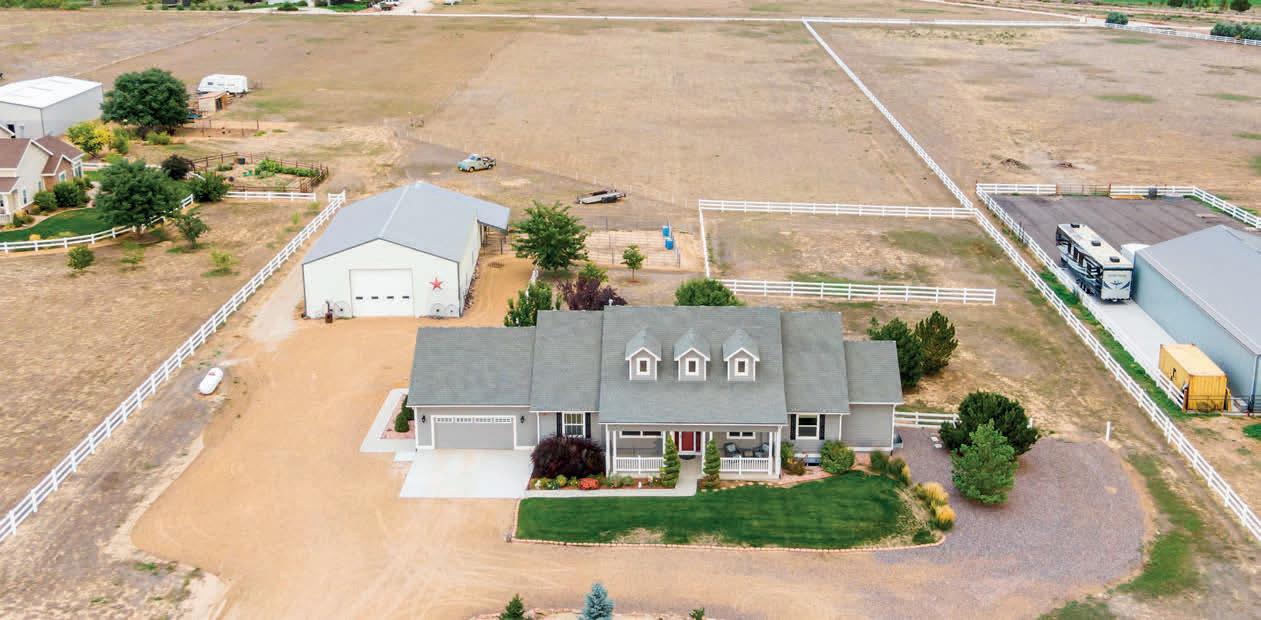

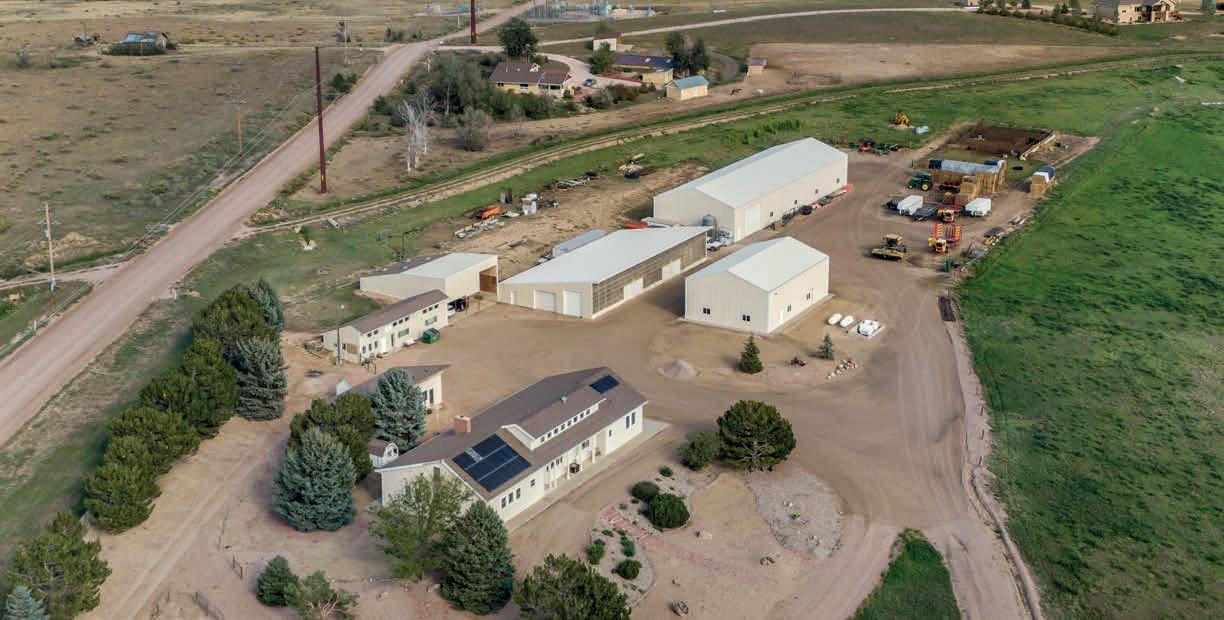

Approximately 112 acres with prime development potential along Colorado Boulevard just minutes from I-25. Incredible mountainscapes in the heart of the growth area. The new High School is being built to the North and a proposed golf course to the south. 5 shares of Home Supply and decreed pond create opportunity and potential on this amazing piece of property! Call agents for more details. Do not attempt to access the property without listing agent present.
INCREDIBLE ROCKY MOUNTAIN VIEWS
Live, work and play from home. INCREDIBLE Rocky Mountain views & sitting on 11.54 acres. Over 18,500 sq ft of garage/shop/storage. Geothermal pole barn primary residence features 4353 finished sq ft w/ 4 beds, 2 baths, family/game room, executive office, plenty of storage & an oversized attached 2 car garage. 7200 sq ft hay barn/garage. Floral shop features 1083 sq ft, walk-in refrigeration, kitchen & a 3/4 bath. 5459 sq ft garage/ shop. 2592 sq. ft. garage/shop w/ welding station & air compressor. 931 sq ft drive through garage/shop. Plenty of covered & uncovered parking. Bring your cattle, horses or farm animals as property is zoned AGR-NEC. Minutes East of I-25 & Old Town Fort Collins. Come see why Fort Collins is frequently voted as one of the best places to live in America. Call for a list of home features, floor plan or to schedule a private showing.
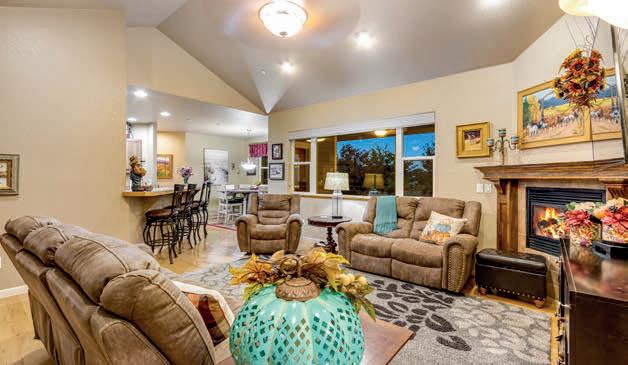
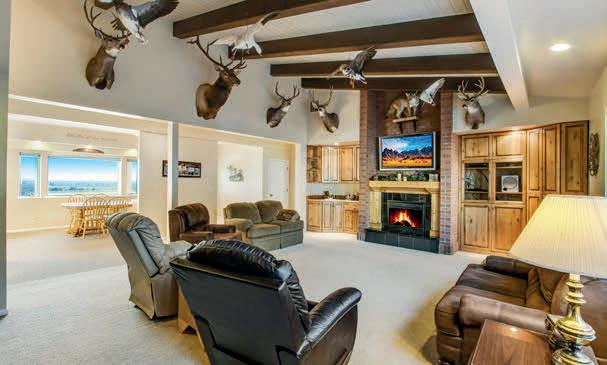
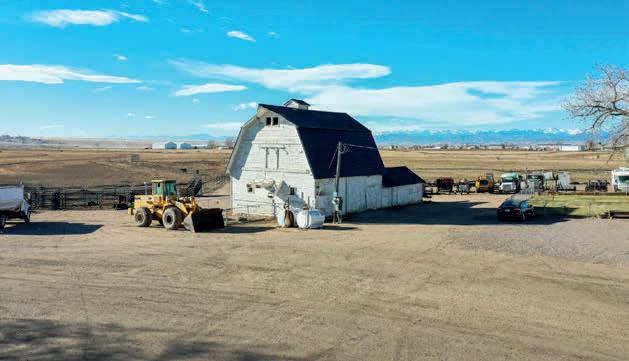
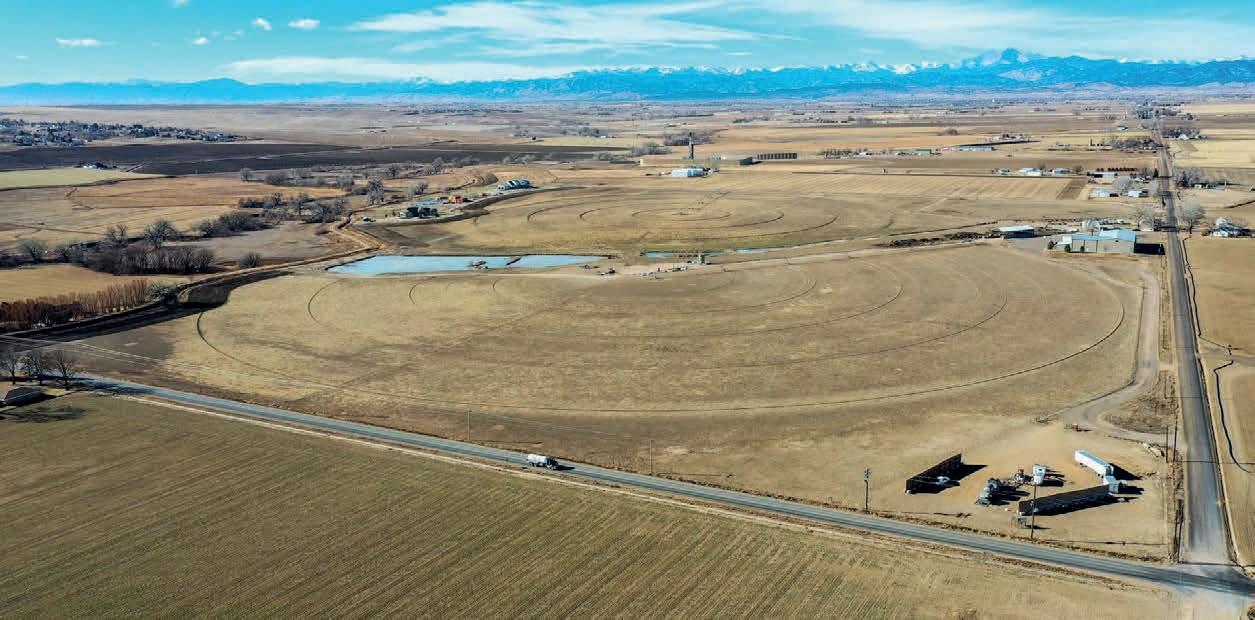 5337 RED TAIL COURT, PLATTEVILLE, CO 80651
7690 CARLSON COURT, FORT COLLINS, CO 80524
5337 RED TAIL COURT, PLATTEVILLE, CO 80651
7690 CARLSON COURT, FORT COLLINS, CO 80524
VIEWS OF THE ROCKY MOUNTAINS
Billion-dollar views of the Rocky Mountains and city lights including views of DIA, Denver, Pikes Peak and Longs Peak. Perched on top of Eagle Ridge with Whispering Pines and minutes to downtown Lyons, Longmont and Boulder. This estate was built in 2018 and features 3 lots and nearly 60 acres. Nestled in complete seclusion at the end of a private road. A combination of sustainable living and architectural flair. Equine friendly featuring two paddocks and local riding trails. Firing range, wedding or large gathering overlook, private family camping sites, helicopter pad, trails and surrounded by hundreds of acres for added privacy. Only at 6798 in elevation and you can hunt on your own land or enjoy the nature and wildlife. Property features 4133 total square feet, 4 bedrooms, 3 baths and a 672 sq ft attached garage. Soaring ceilings, a chef’s kitchen with a 5-burner gas range and island, large dining room with views, great room with gas fireplace and a finished basement featuring a family room, 2 beds, kitchenette and flex space which is perfect for an office or gym. Incredible views from nearly every window. Multiple covered patios and expansive Trex deck and hot tub so you can enjoy the outdoors. Generator, sump pit and pump, air handling system, active radon mitigation, tankless water heater, highly efficient furnace, Energy Star certified features and solar power make for smooth daily living. Call for a detailed list of home features, floor plan or to schedule a showing.
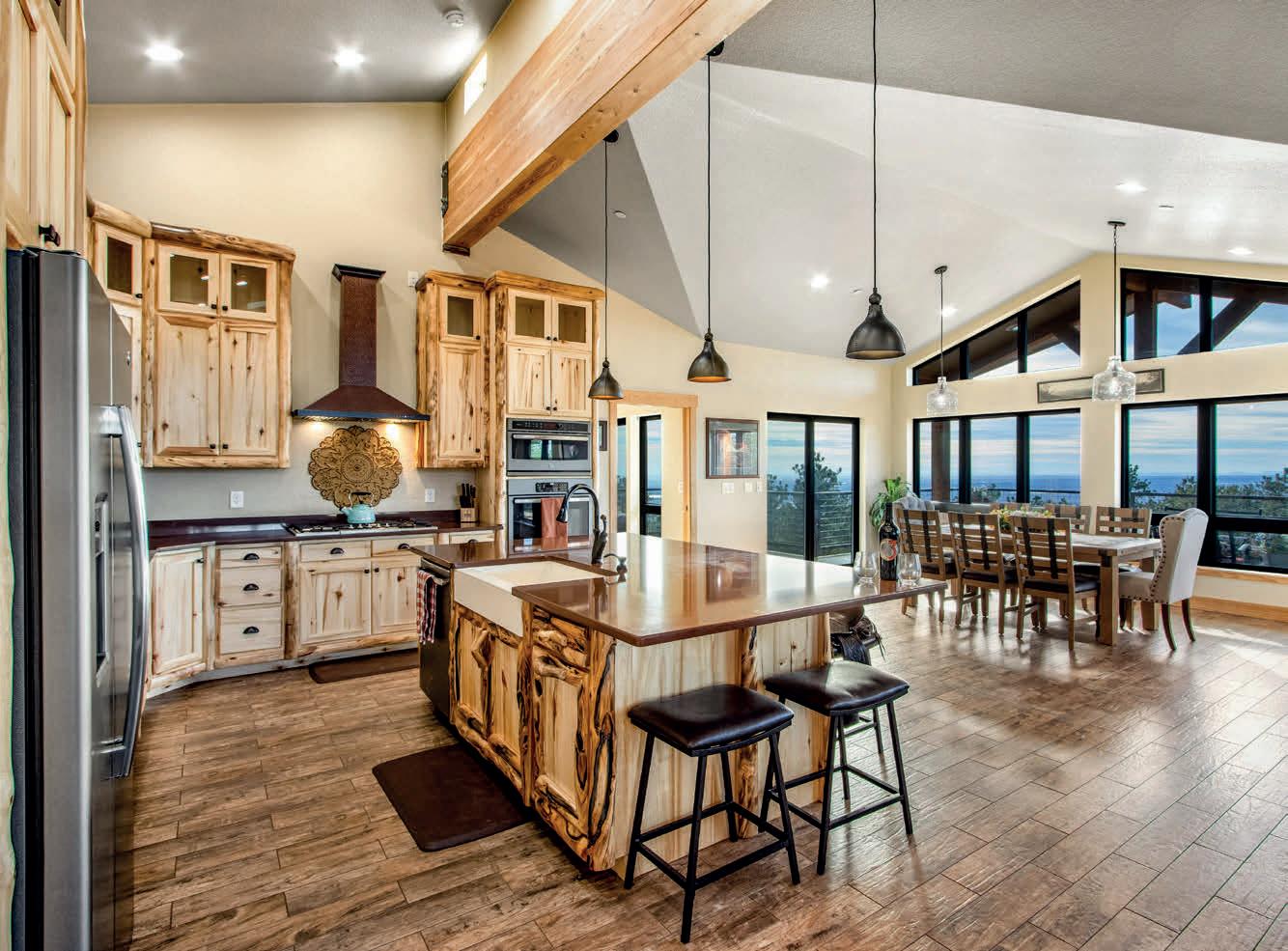

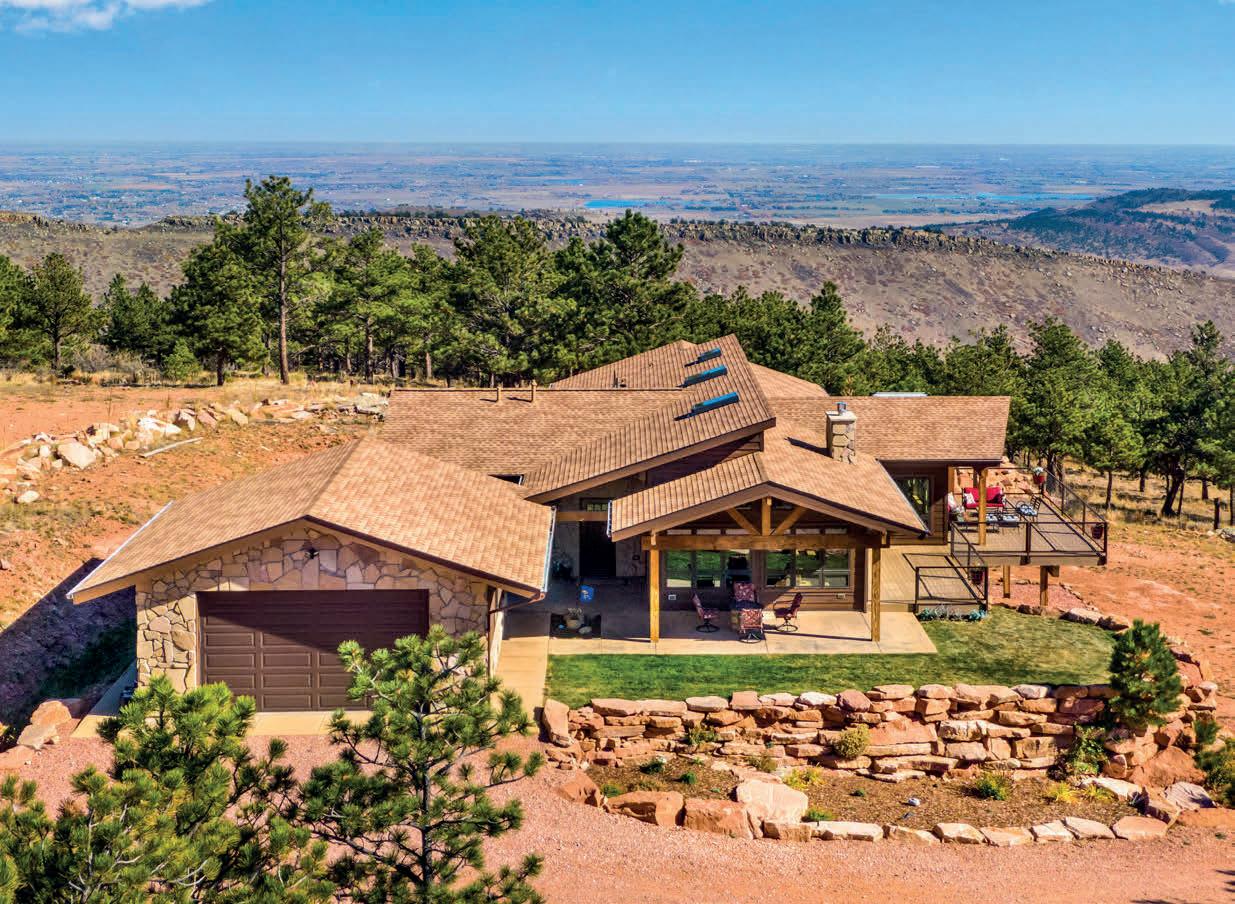

Check out this life video of the property: http://bit.ly/3V2Ecn4

$2,900,000 | 4 BEDS | 3 BATHS | 2,066 SQ FT
John Simmons
CO-FOUNDER | OWNER | EMPLOYING BROKER
970.481.1250
jsimmons@c3-re.com
www.JohnSimmonsRealEstate.com

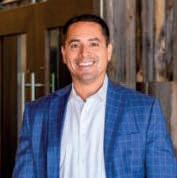
CO-FOUNDER | BROKER
970.672.7212
jlaner@c3-re.com
www.jesselaner.mycolohome.com
 3535 EAGLE RIDGE ROAD LONGMONT, CO 80503
Jesse Laner
3535 EAGLE RIDGE ROAD LONGMONT, CO 80503
Jesse Laner

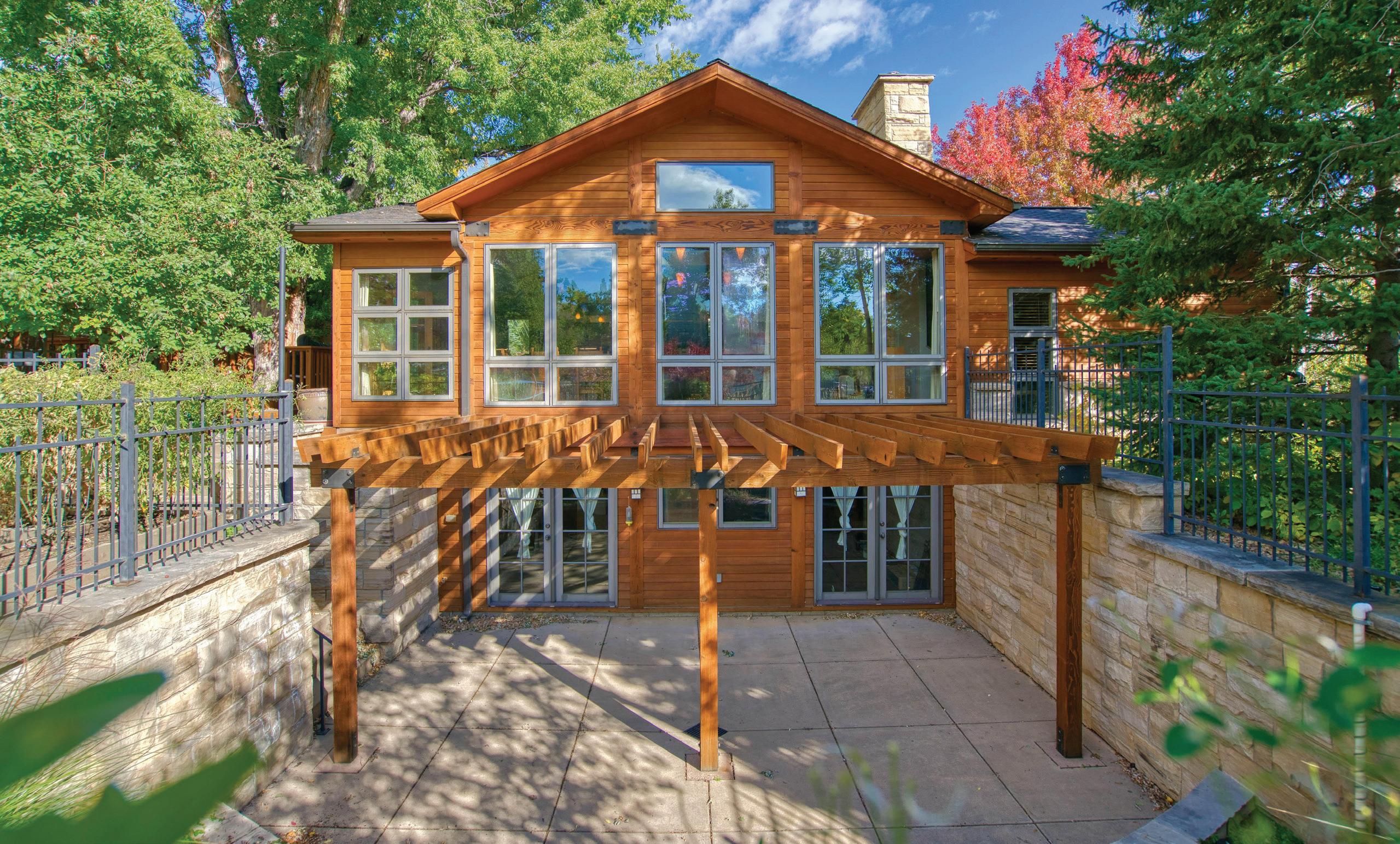


CASSIA BARANELLO EMPLOYING BROKER/OWNER Licensed in Colorado New York + Wyoming Direct: 315.329.9019* Direct: 720.220.5789 Cassia@TerraVerdeRealty.com www.OurGreenRealtor.com CHRISTY CRONEIGH ASSOCIATE BROKER Direct: 847.269.8316 TerraVerdeRealty@gmail.com 401 18TH STREET, BOULDER, CO 80302 $3,495,000
This renovated 1954 bi-level in lower Chautauqua, just below Boulder’s renowned Flatirons, has been transformed into an entertaining sanctuary. Upon entering, the space evokes conversation. Exquisite details abound. Natural lighting brightens the open living space. Floor to ceiling stone fireplaces encourage guests to relax and enjoy the moment. With double French doors off the wet bar, curiosity provokes a journey into the outdoors. Great access from the walk-out basement to an incredibly vast patio. Stone staircase leads to a destination of tranquility with stunning views. Rocks placed throughout the property were excavated onsite, creating a captivating landscape. This 4 bedroom/3 bath home has an ample 4000 sq ft of space and impeccable architectural features to host enjoyable evenings gathered with friends and family.



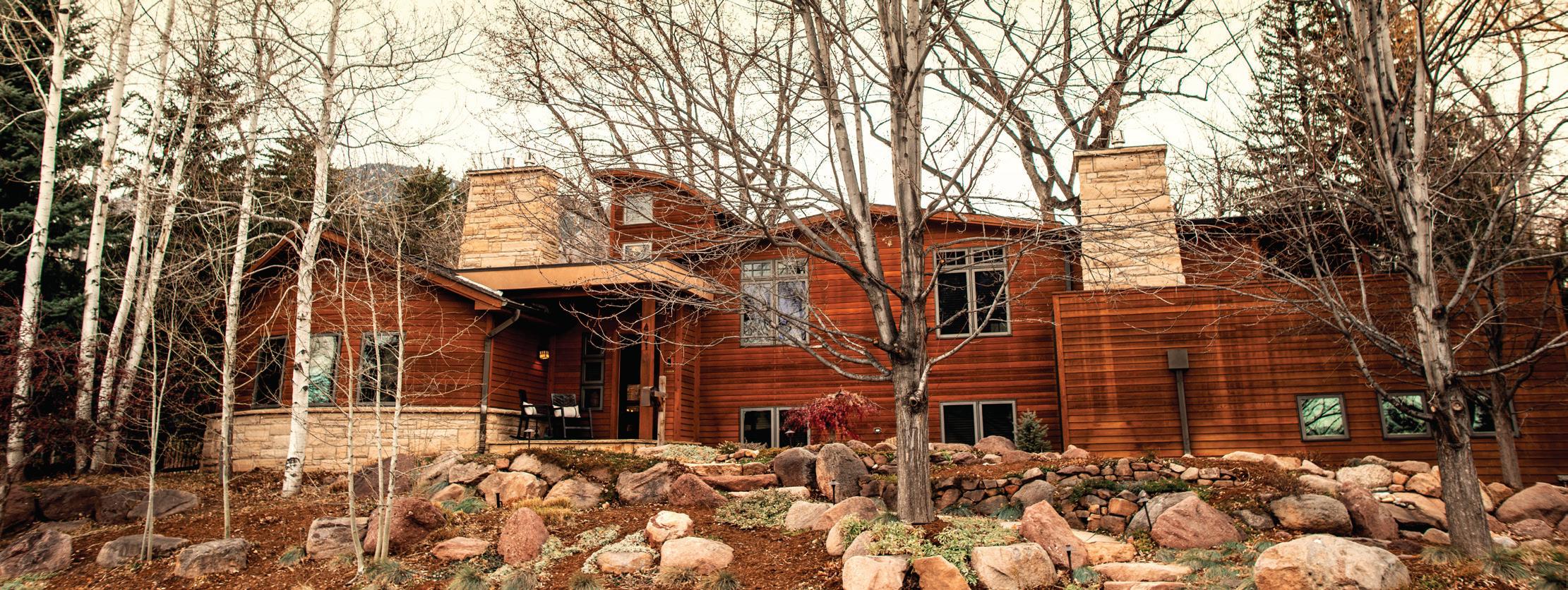
Cassia Baranello & Christiane Croneigh with Terra Verde Realty are available for your next real estate venture. With nearly 20 years in the industry, these ladies understand the market & what it takes to create financial success for others. Reach out for a private consult to be guided into your next equity gain!
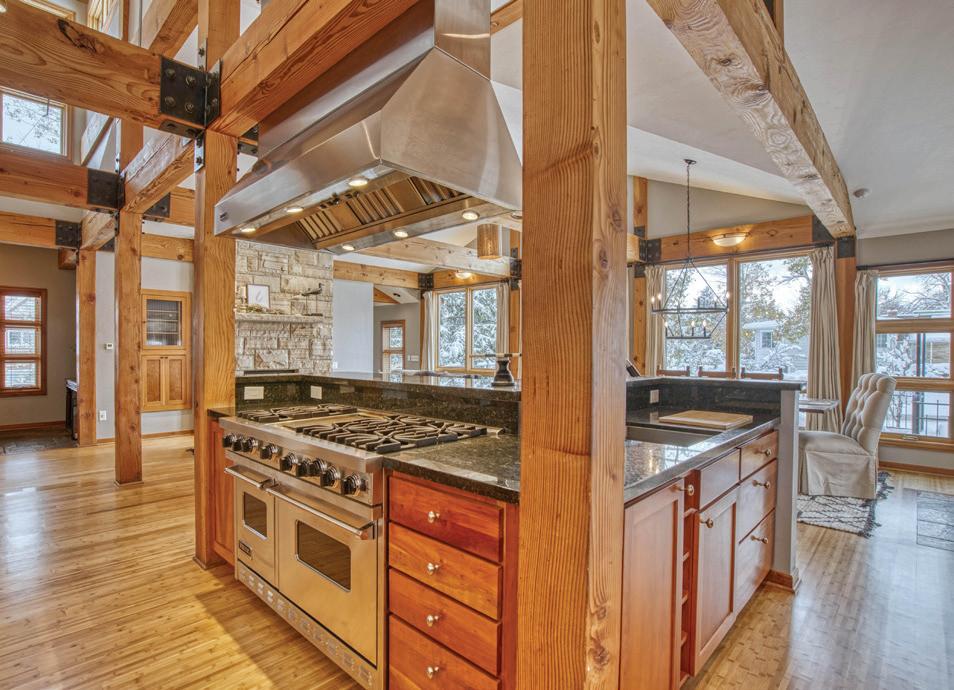 Photos by: Sacred Wind Photography & RebeccaMarie Photography
Bobbi Lou Miller BROKER ASSOCIATE
Photos by: Sacred Wind Photography & RebeccaMarie Photography
Bobbi Lou Miller BROKER ASSOCIATE

303.638.3296
bobbilou@blmhomes.com
www.bobbimiller.livsothebysrealty.com

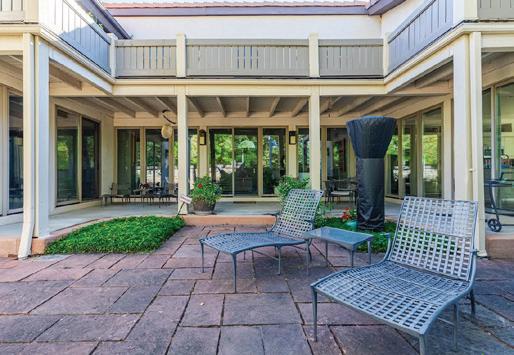

Haven is Dynamic +Cross-platform.
We offer realtors and brokers the tools and necessary insights to communicate the character of the homes and communities they represent in aesthetically compelling formats to the most relevant audiences.
We use advanced targeting via social media marketing, search engine marketing and print mediums to optimize content delivery to readers who want to engage on the devices where they spend most of their time.
Haven is Dynamic +Cross-platform.
We offer realtors and brokers the tools and necessary insights to communicate the character of the homes and communities they represent in aesthetically compelling formats to the most relevant audiences.
Step into the elegance of this amazing home. Gorgeous indoor to outdoor living with all main rooms opening to a peaceful garden. Outstanding features include a stunning gourmet kitchen and cozy breakfast room (with a fireplace) also opening to a private garden oasis. The living room/dining room has soaring ceilings, a magnificent fireplace and custom detail throughout. The primary bedroom also opens up to the outdoors and features a gorgeous adjoining bathroom with large dual closets. Just down the hall are two additional bedrooms and another bathroom. All of these bedrooms are accessible by stair and ELEVATOR. The main floor den/bedroom features custom builtins and an adjoining 3/4 full bath. The main floor office provides the perfect work at home space and is also custom designed. The neighborhood is gated with an 7 to 7 attendant available to help out. The low HOA fee includes a front gate attendant, snow removal, ground maintenance with gorgeous flowers and landscape. The home displays a clever use of space and design created by a top Denver designer and the outdoor space is spectacular! Offered at $2,300,000
Haven is Dynamic +Cross-platform.



We offer realtors and brokers the tools and necessary insights to communicate the character of the homes and communities they represent in aesthetically compelling formats to the most relevant audiences.

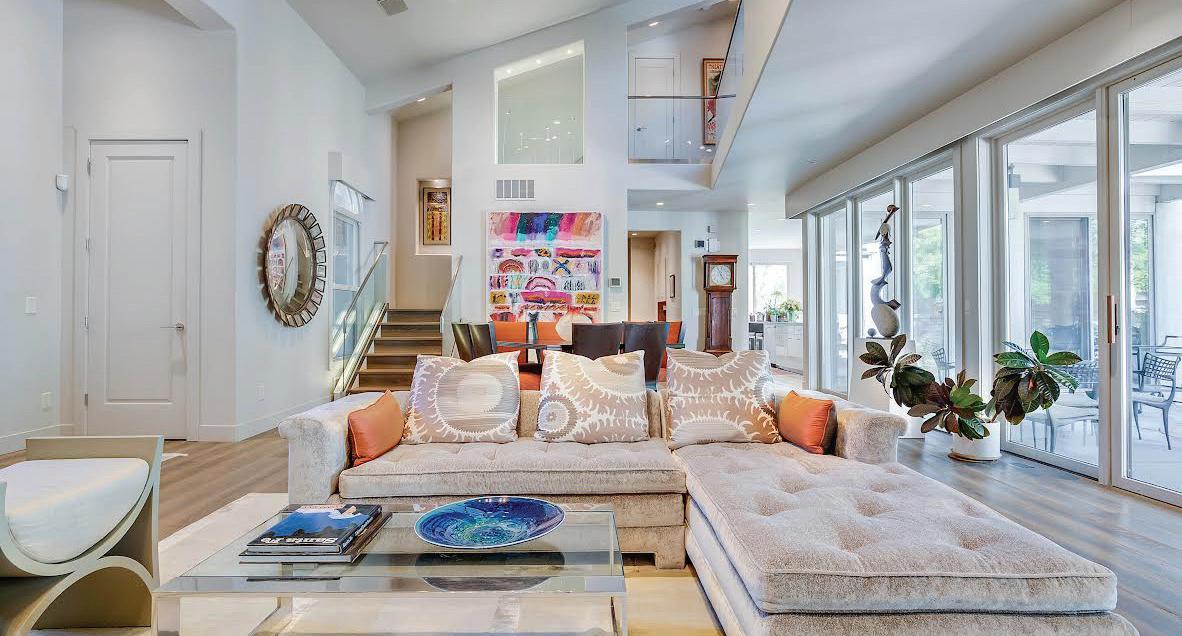
We use advanced targeting via social media marketing, search engine marketing and print mediums to optimize content delivery to readers who want to engage on the devices where they spend most of their time.

HAVENLIFESTYLES.COM | @HAVENLIFESTYLES
Sotheby’s International Realty® is a registered trademark licensed to Sotheby’s International Realty Affiliates LLC. An Equal Opportunity Company. Equal Housing Opportunity. Each Office is Independently Owned And Operated.
3769 MOUNTAIN LAUREL PLACE, BOULDER, CO 80304

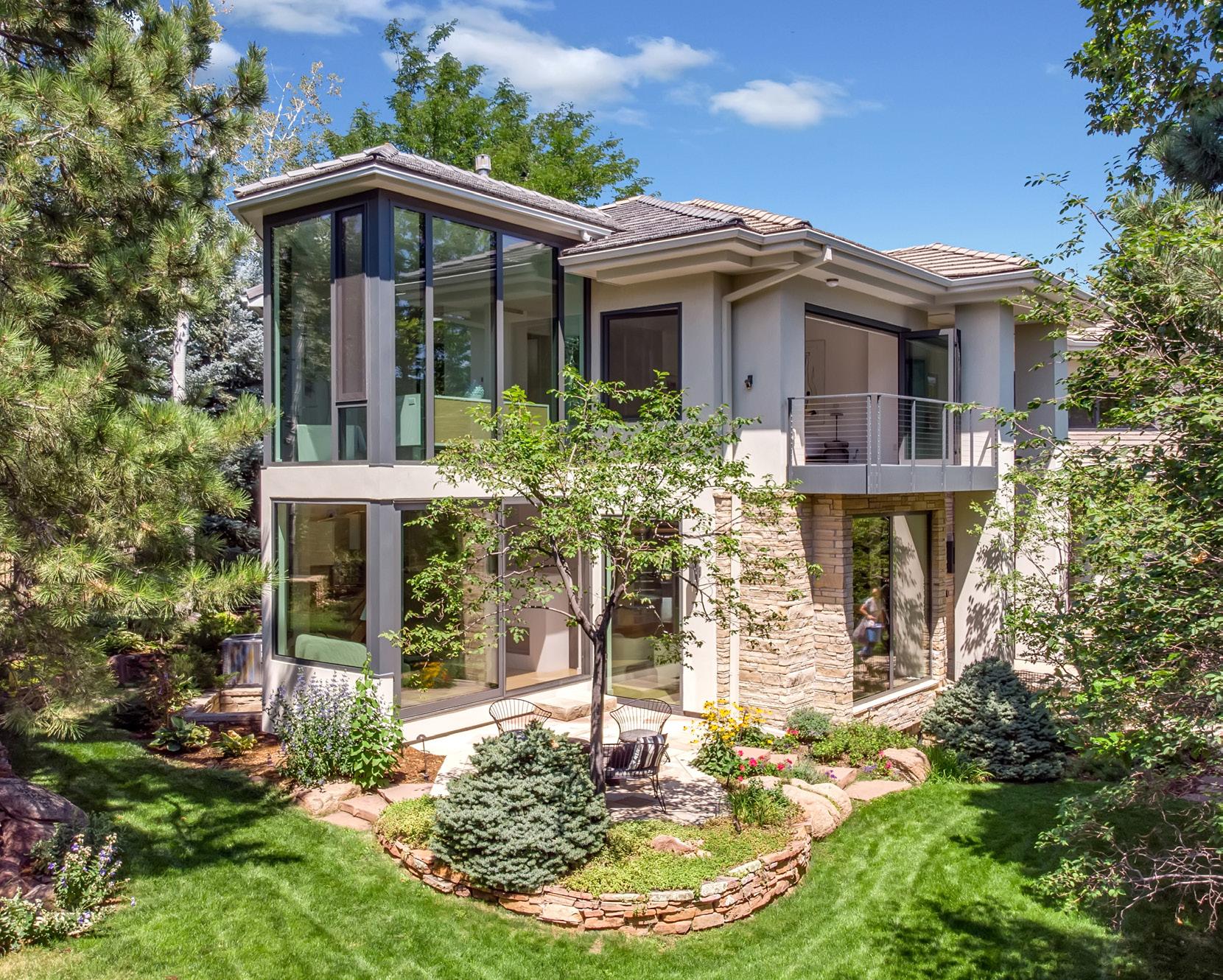
$4,995,000 | 5 BEDS | 5 BATHS | 5,326 SQFT
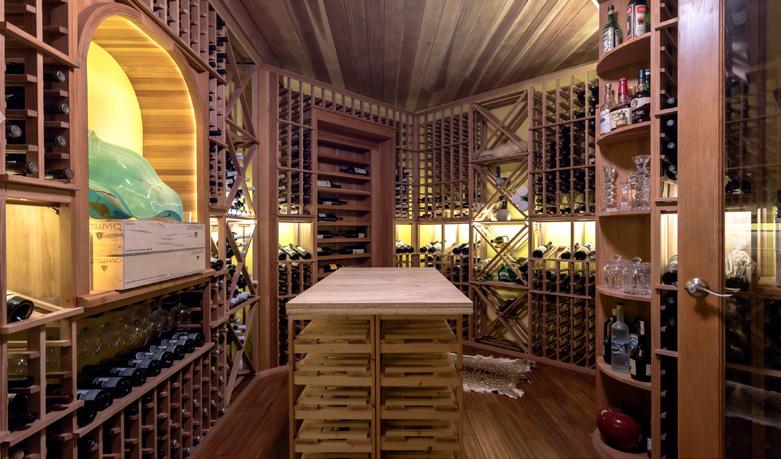
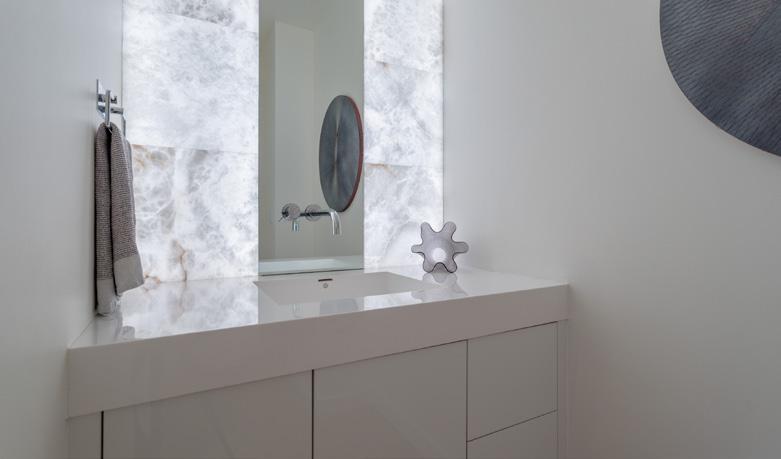
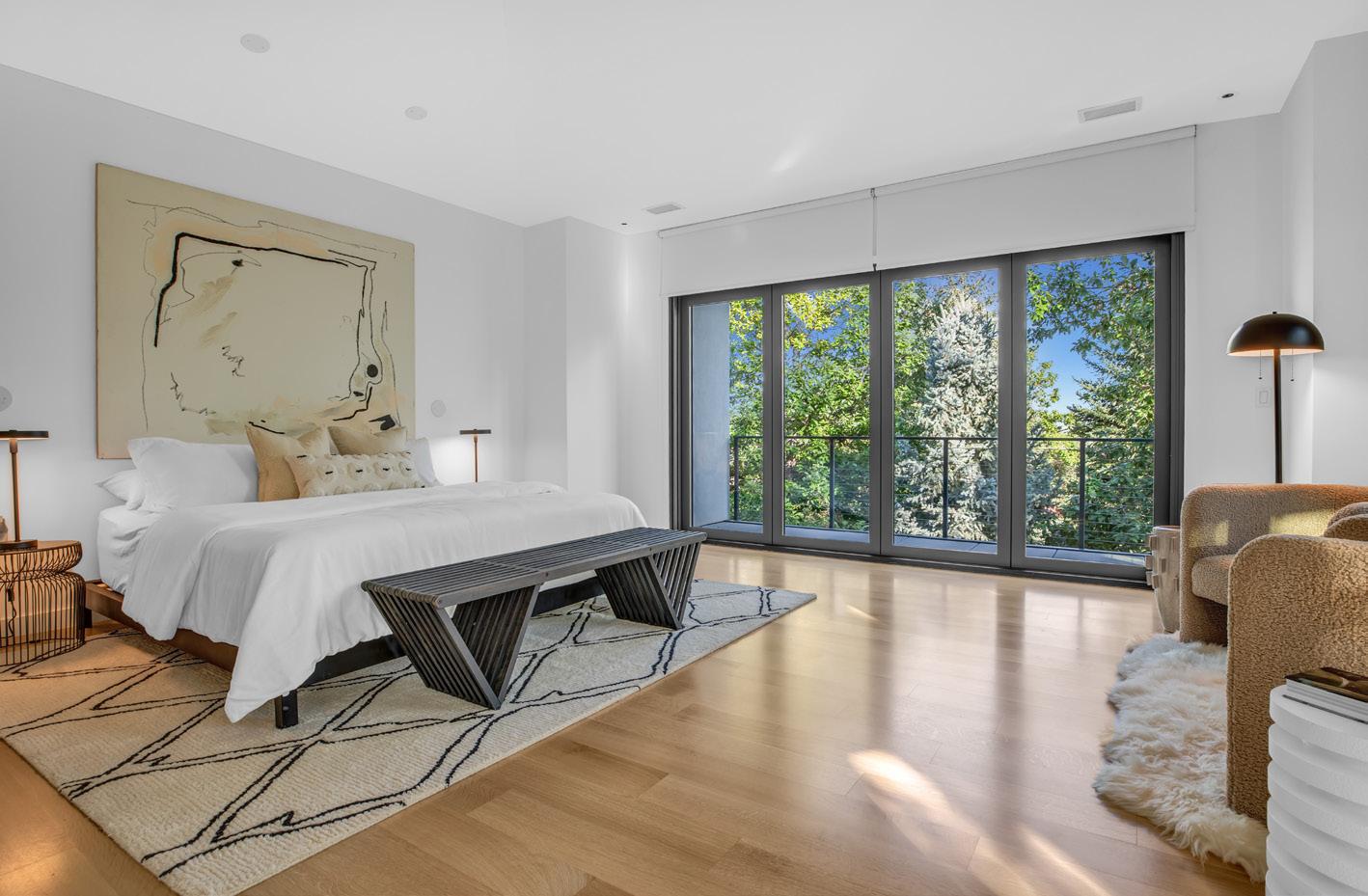


Stunning Boulder home situated in a small enclave of luxury custom homes near Wonderland Lake and trails. Redesigned to transition seamlessly from the outside in, the home’s contemporary features and quality build leaves nothing left untouched. Tastefully curated elements include a unique four-sided Crystalline quartzite kitchen island, back-lit onyx tile in the powder room, floor to ceiling windows throughout, and an XL pivot glass entry door. The home is immaculate, filled with natural light reaching all corners, but nestled within the privacy of mature trees, lush gardens, and the tranquil sound of two water features. With trails just steps away from the house, and easy access to Pearl Street, this home is the best of Boulder living.
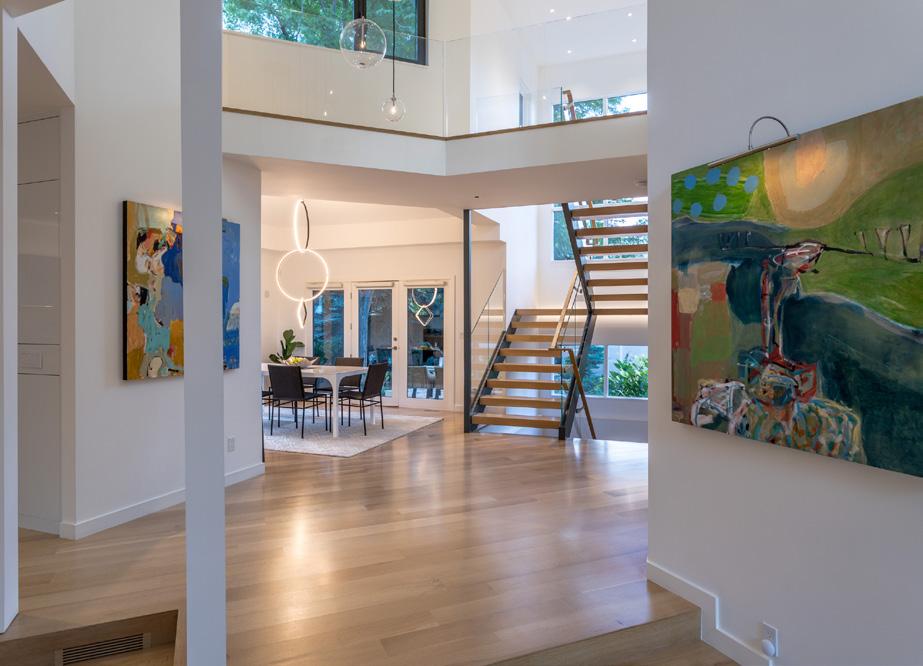
C: 720.388.9818 | O: 720.564.6097 jrutherford@wkre.com 4875 Pearl East Cir Ste 100 | Boulder, CO 80301
Jennifer Rutherford BROKER ASSOCIATE
1930 ALBION STREET
Exquisite Modern Denver Square stands apart with its sophisticated architectural design and floorplan. Every room on the main floor has natural light living spaces enriched w/ 23 windows and 6 patio door panes in black matte framing, a lovely contrast to the white oak floors. The kitchen has white quartz counters, marble backsplash, a large island w/ seating for 4, and top of the line stainless appliances including Thermador double oven, w/ 6+ burners, Thermador French door refrigerator, and a Bosch dishwasher. The cabinets/drawer space in the kitchen are generous, and there is a fully equipped butler’s pantry between the dining room and the kitchen, A large wet bar between the kitchen and mud room opens onto the patio. The large 20’ by 24’ patio flanks the wet bar and the great room with patio doors, allowing great flow for gatherings. The private outdoor patio captures the indoor/outdoor concept that makes this home


special. Also, on the main floor is a private office with built ins and a large dining room. The second story has an elegant primary suite, w/ dual walk-in closets, a bath w/ steam shower, soaking tub, heated floors, and a double vanity. All of the five bathrooms have heated floors. 3 good sized secondary bedrooms, and 2 more bathrooms, each with double vanities, and a laundry room make up the second floor. Beautifully finished basement with 2 bedrooms, 3/4 bath, family room and a bonus room. Choice location in Park Hill, walkable to restaurants and shops, City Park, Museum of Nature and Science, and the Public Library. Close to Downtown, DIA, and Anschutz campus. Highly sought-after schools including Park Hill Elementary and East High School. Geothermal heating and cooling system and solar provide renewable, environmentally friendly energy that reduce costs and aligns with Denver’s goals for homes to be carbon-free by 2030.

2247 Kearney Street Denver, CO 80207 C: 303.548.5288 O: 303.862.8846 Charm@roetrealty.com Charm Gilmore BROKER C: 303.717.4216 O: 303.862.8846 Emily@roetrealty.com
Emily Roet BROKER
$3,150,000 | 6 BEDS | 5 BATHS | 5,409 SQFT NEW CONSTRUCTION | BUILT IN 2022 GO BUILDERS 112

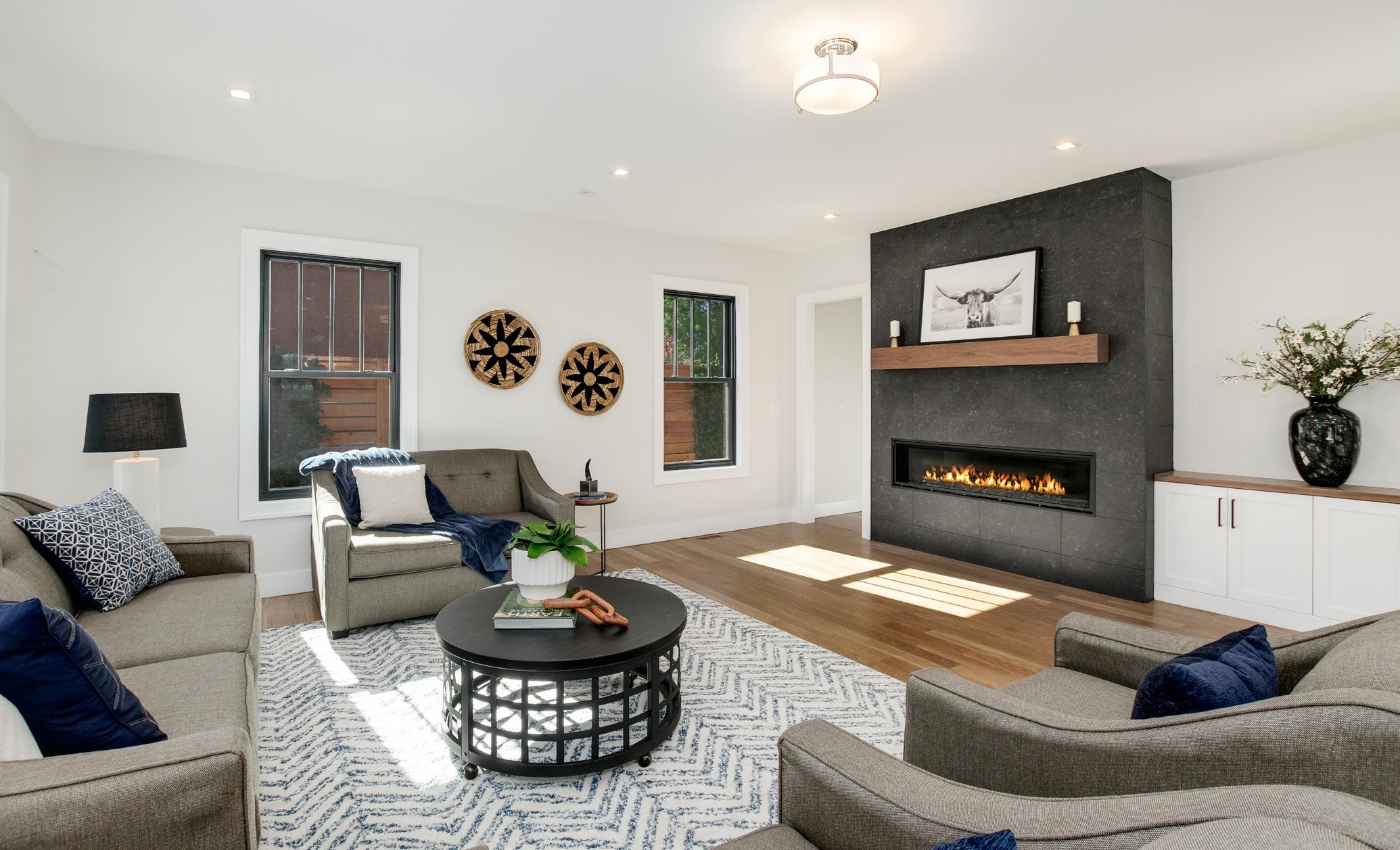



566 Josephine Street Denver, CO 80206

3 Beds | 4 Baths | 3,684 Sq Ft



Just Sold Price $1,280,000

Welcome Home! This fabulous townhome in Cherry Creek North truly has it all! Bright and open, there is an easy flow about this home, with refined spaces and a highly practical floorplan. Upon entry from the beautifully landscaped front yard, you are welcomed into the cozy living room with fireplace and spacious dining room. The gourmet kitchen and adjacent family room with a second fireplace provides a wonderful space to gather and opens onto the private courtyard perfect for entertaining or enjoying a quiet evening. I represented the sellers.
2400 Cherry Creek S Dr #309 Denver, CO 80209
2 Beds | 3 Baths | 3,244 Sq Ft
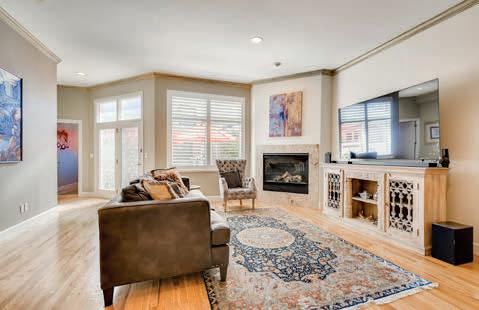
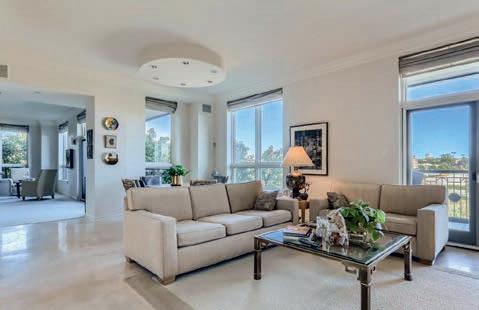

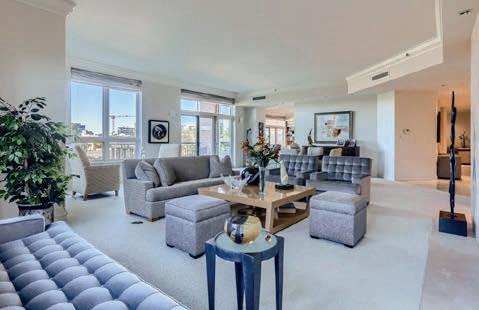
Just Sold Price $2,200,000
Rare opportunity to live in one of Cherry Creek’s premiere luxury condominiums in one of Denver’s most prestigious and service oriented buildings just across from the Denver Country Club, Cherry Creek natural area, and the Cherry Creek Mall. Its super cool contemporary feel, amazingly sensible floor plan, light airy space is beyond what one normally expects of any residence and especially a luxurious condominium. This was a custom built unit, working with the building developers and a top designer.
I represented the buyers.
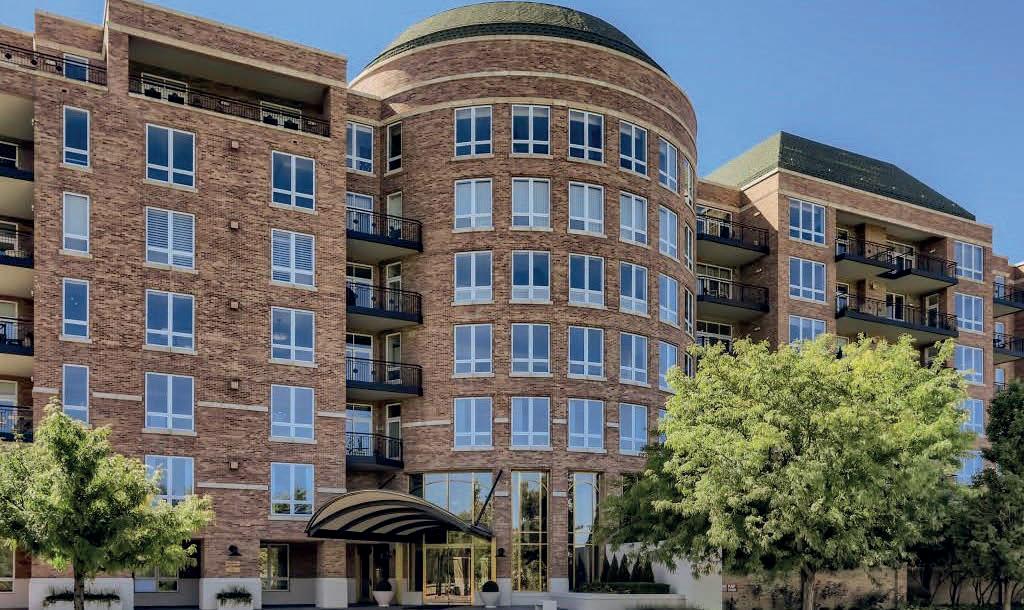
Compass is a real estate broker licensed by the State of California and abides by Equal Housing Opportunity laws. License Number 01527365 / 01997075. All material presented herein is intended for informational purposes only and is compiled from sources deemed reliable but has not been verified. Changes in price, condition, sale or withdrawal may be made without notice. No statement is made as to accuracy of any description. All measurements and square footages are approximate.
Suraya DeSorrento BROKER ASSOCIATE 303.417.1010 suraya.desorrento@compass.com SOLD SOLD Follow this QR code to connect with me. 114
6012
S Ouray Street
AURORA, CO 80016
Beautiful Aurora Home Located on Large Lot in The Farm. Hardwood Entry Flows Into the Large Dining Room Separated by Decorative Pillars. Spacious Eat In Kitchen Features Granite Countertops/Stainless Steel Appliances/Double Oven/Gas Cooktop & Large Center Island w/ Bar Seating. Open to the Kitchen, the Family Room Enjoys a Cozy Gas Fireplace w/ Tile Surround and Wood Mantel. Main Floor Also Includes a Study/ 5th Bdrm w/3/4 Bath & Laundry Room w/ Abundant Cabinets. Master Bdrm Boasts an Enormous Walk In Closet and Shares a Double
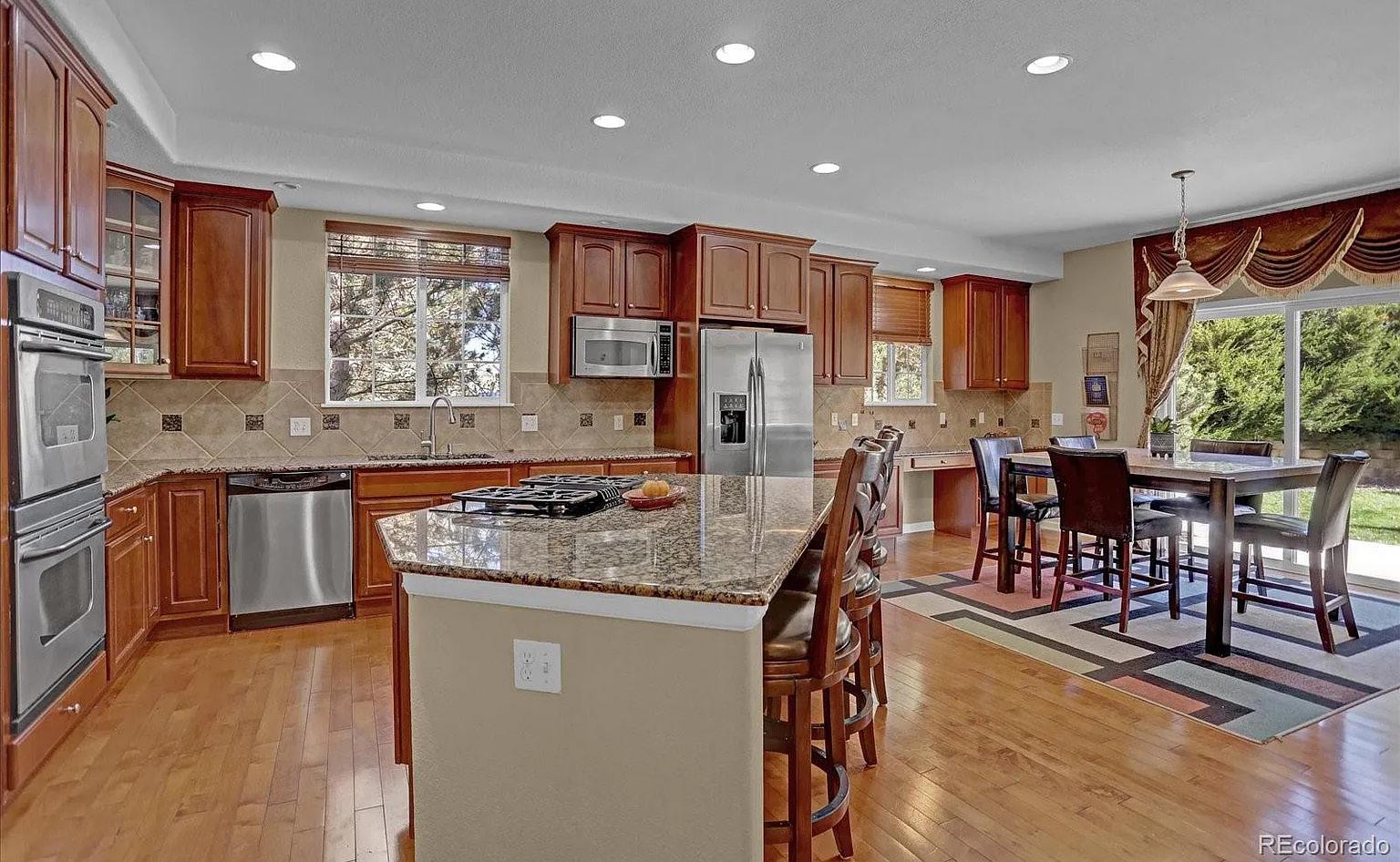

Sided Fireplace with the Large Tiled 5 Piece Bath. Three Additional Bdrms/Jack and Jill Bath & En Suite Bath Complete the Upstairs Level. Full Basement Provides the Potential for Future Finishing. 3 Car Garage Allows for Plenty of Room for Parking as Well as Storage. Close to Restaurants & Shopping.
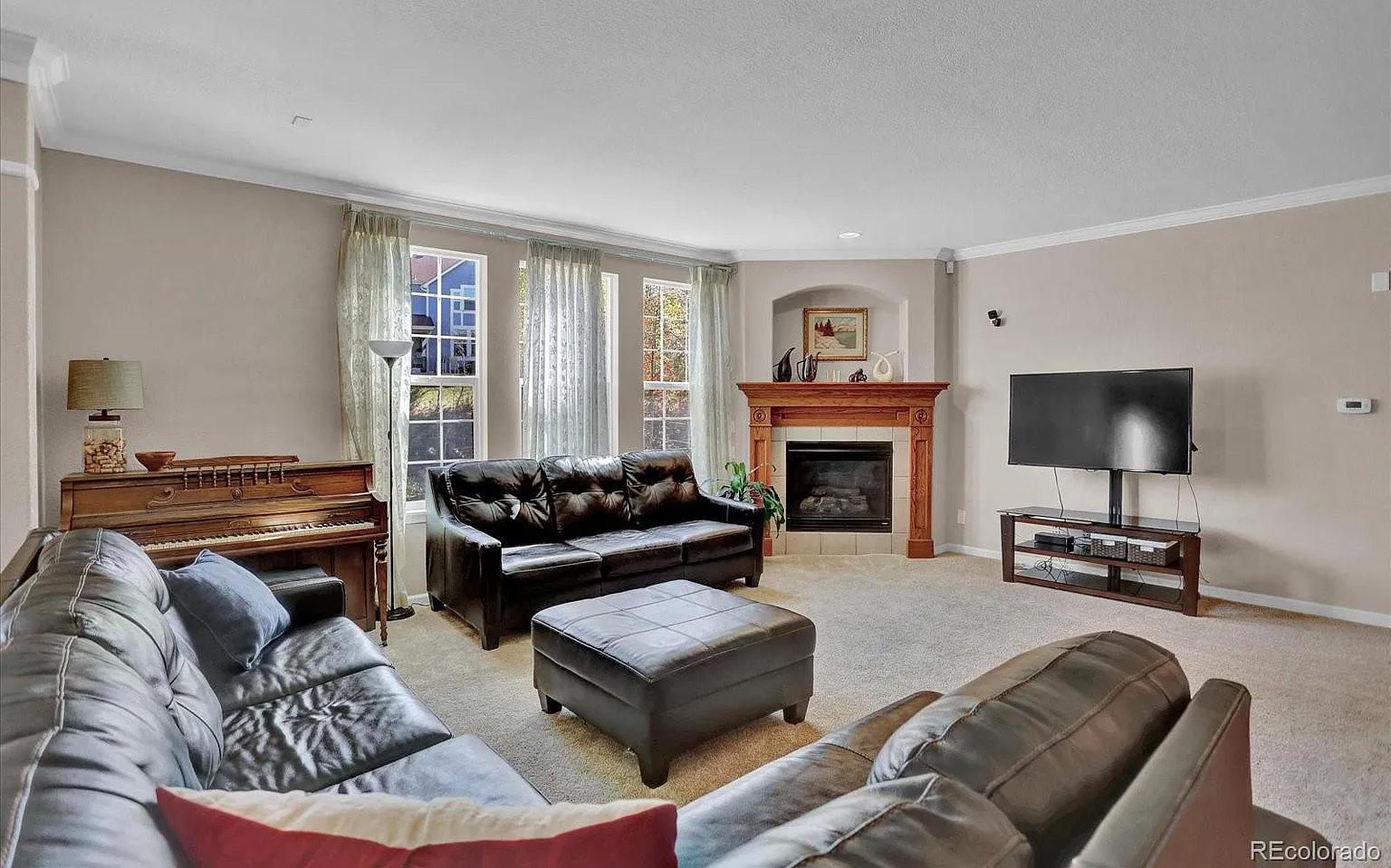
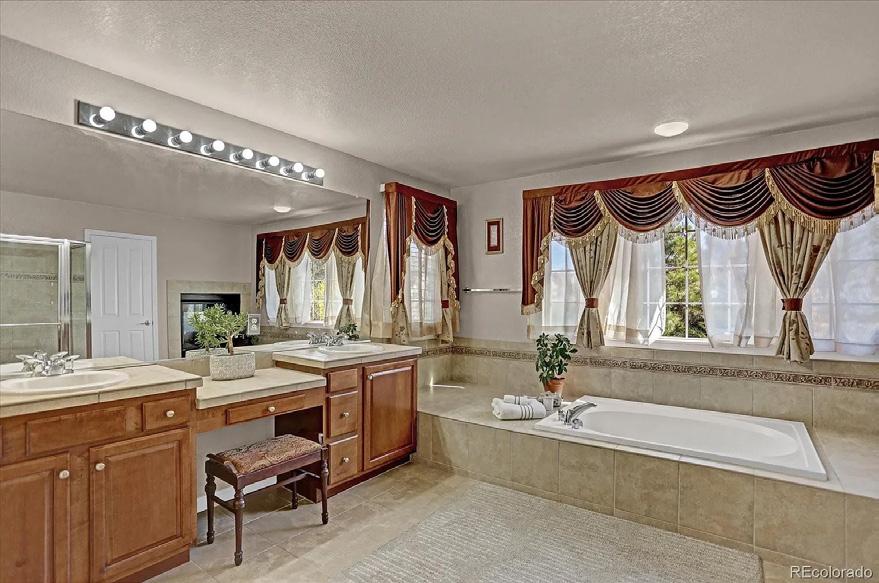

Suzanne Dean REALTOR ® 720.810.6773
suzanne.dean@mylokation.com

 5 BEDS | 4 BATHS | 4,572 SQFT | $775,000
5 BEDS | 4 BATHS | 4,572 SQFT | $775,000
6448 S. TIBET STREET, AURORA, CO 80016





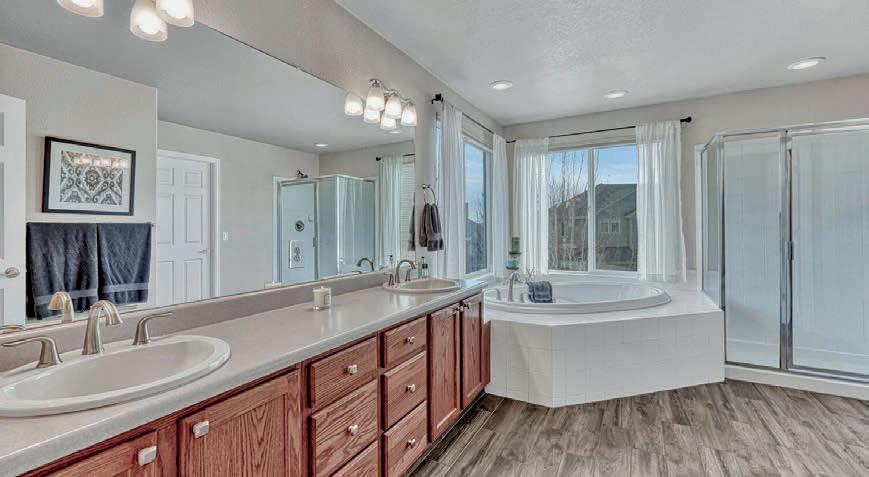

Absolutely beautiful two story home in this quiet Saddle Rock Golf Course community. Spacious living space includes Formal living/dining rooms, kitchen with island, pantry, stainless appliances, double oven, granite tops, family room w/ gas fireplace and access to patio, as well as 4 bedrooms and 3 baths upstairs. Basement is finished with a large game room, bedroom/exercise room and 3/4 bath and lots of storage. This home has a 3 car garage, a lovely stamped concrete patio and backyard with garden and playset. Schools are the renowned Cherry Creek Schools. Located very close to all shopping with several grocery stores and major shopping at Southlands and easy access to bus routes end E470 highway. A great place to call home!
Mary Ann Hinrichsen

REALTOR ® | LICENSE# 113874

303.548.3131
maryann@maryannhinrichsen.com
https://maryannrealty.com
116
6 Tamarac Lane Englewood, CO 80113

Listed for $3,275,000 | 2.86 acres
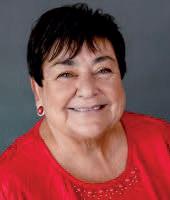
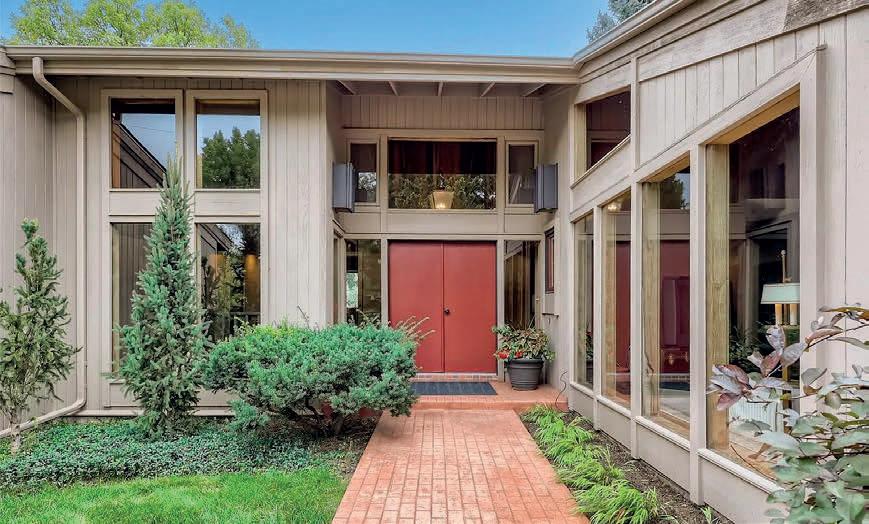
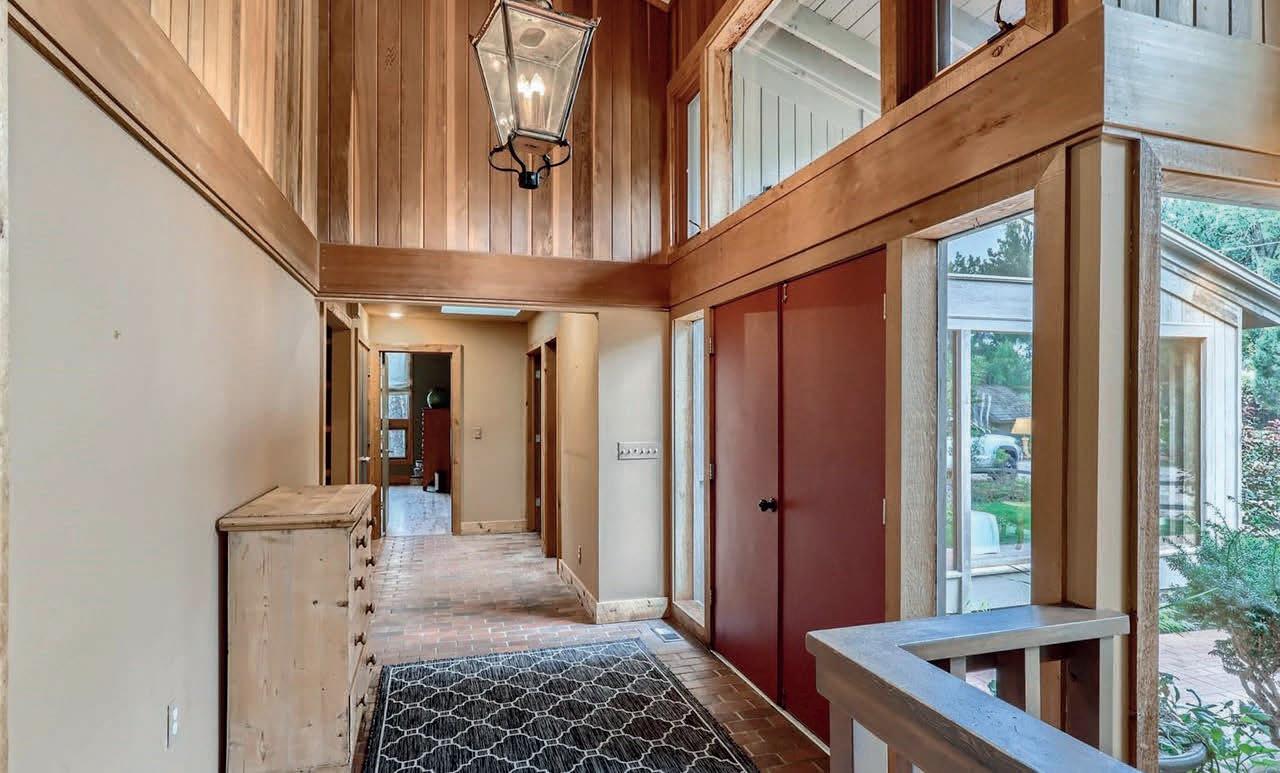
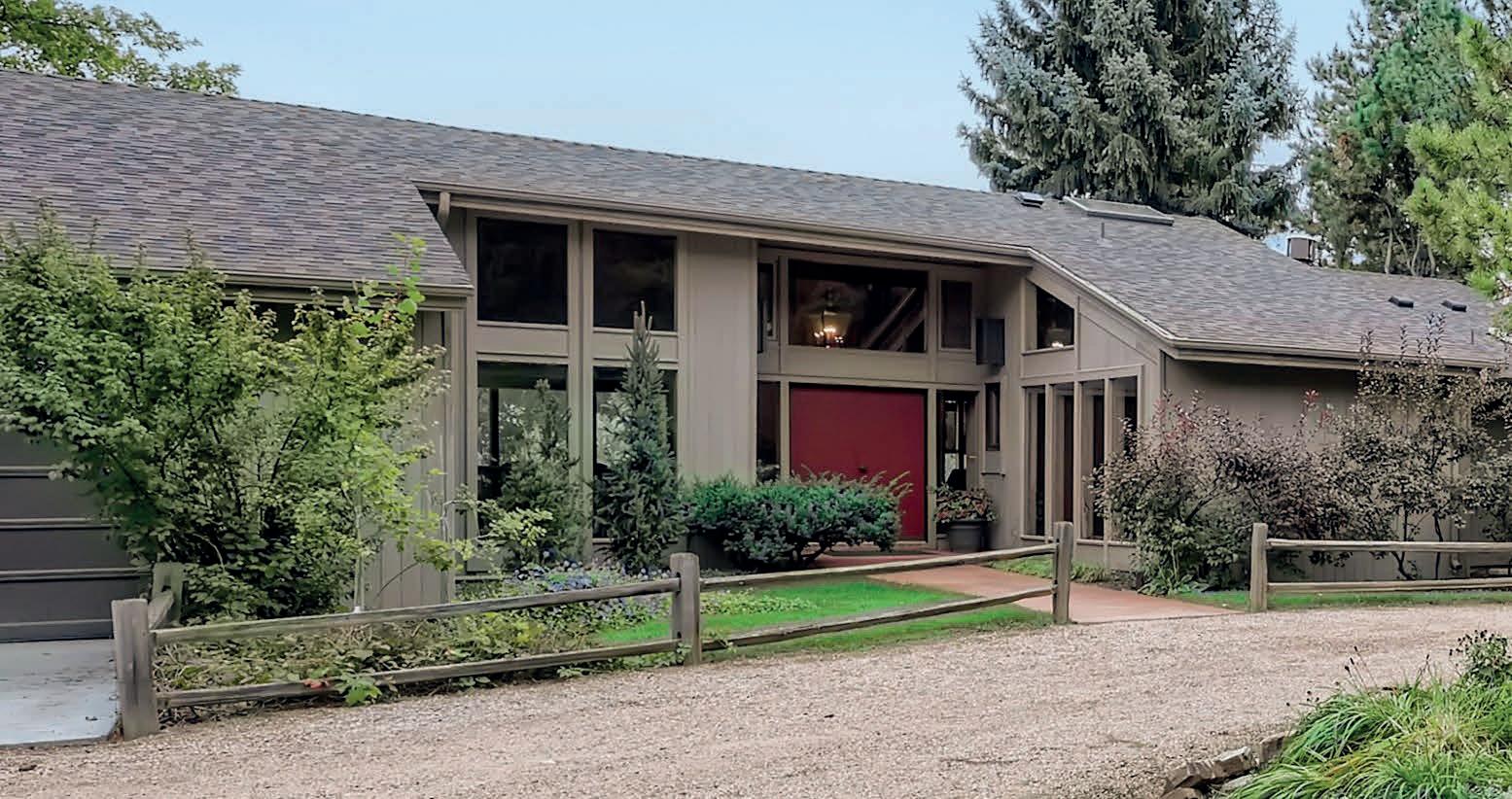
This unique and rustic 2.86 acre property is nestled at the end of a beautiful lane in the heart of Cherry Hills Village. The home sits amidst beautiful and mature evergreens and cottonwoods, where owls, bluejays and other birds dwell. There is a large vegetable garden area, and also a storage shed/stable that has stalls for two horses. A split rail fence surrounds the property. At the higher end of the acreage, the house itself has expansive views to the south and west. Upon walking inside, you will walk into a very large foyer which is on the main level. Also on the main level is a very large master bedroom with incredible windows, large en-suite, a dressing area and separate water closet. The library/study has a full wall built-in bookcase. The living room is very large with a wood burning fireplace and again incredible windows. You can also walk onto the deck from the living room as well as from the kitchen. The kitchen is large with a separate breakfast nook. There is an entry from the garage into the kitchen. On the garden level you will find 5 large bedrooms, 2 full baths, huge laundry room, wine/root cellar and a family room with a walkout to the back yard and a meadow to the south. This home is very uniquely designed and the acreage is beautiful, quiet and private. 303.217.3267 maryweins@worthclark.com

Mary Weins REALTOR ®



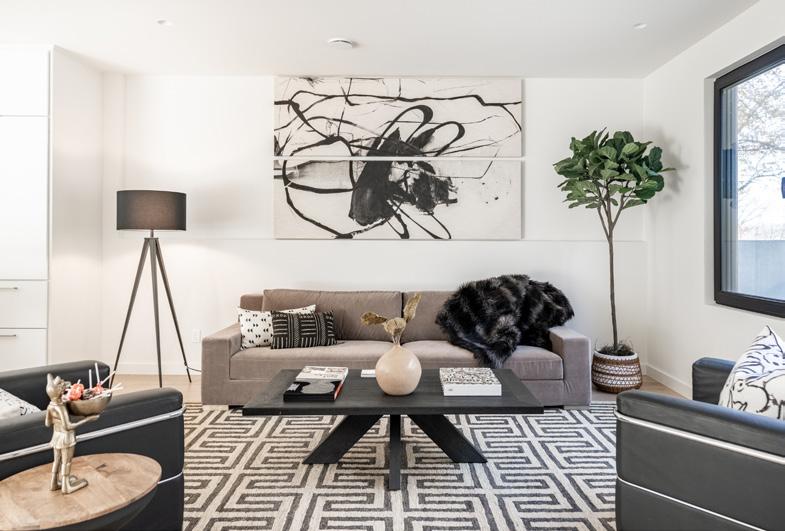
118
3591 SOUTH OGDEN STREET, ENGLEWOOD, CO 80113


4 BEDS | 5 BATHS | 2,854 SQFT | $1,475,000
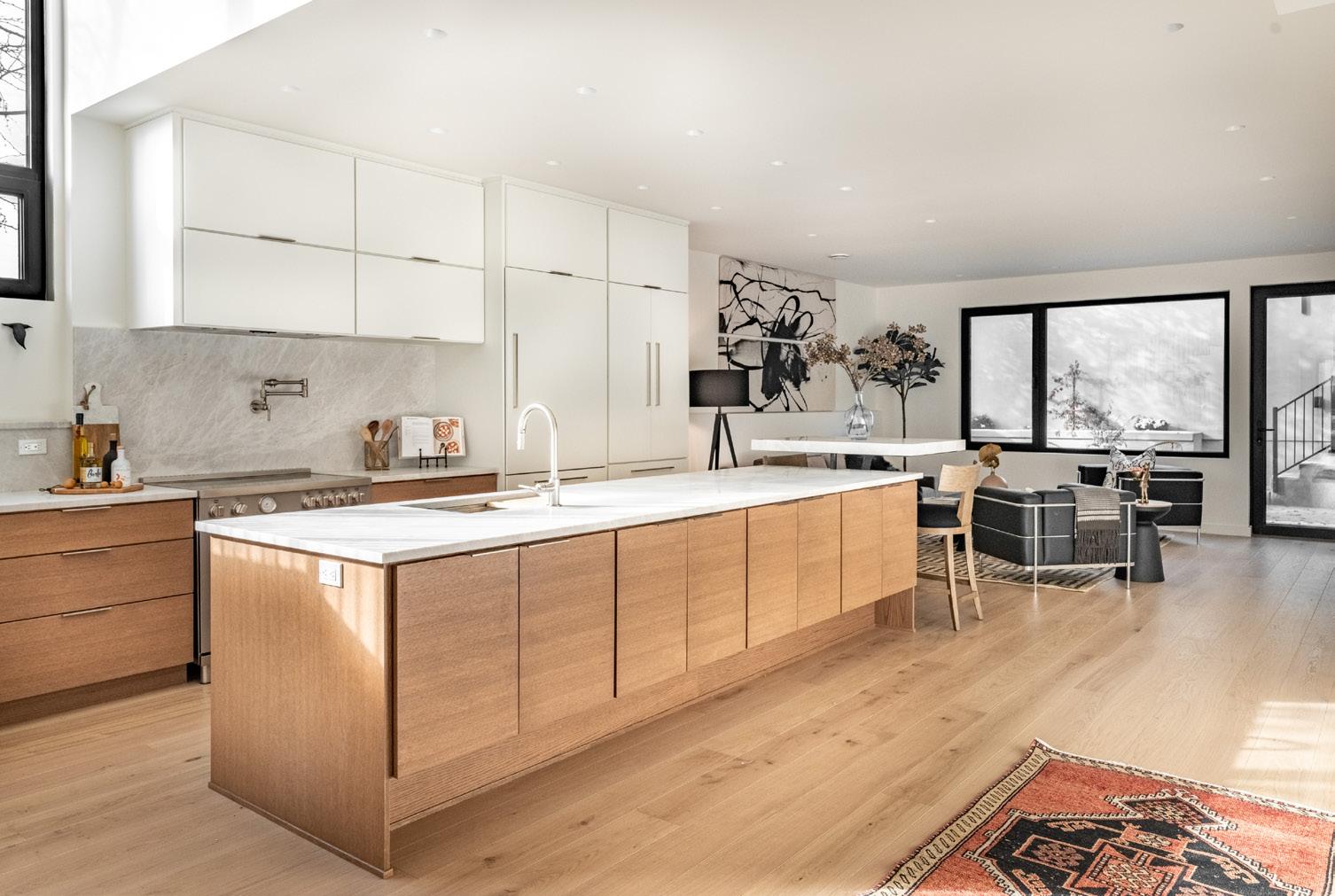
Luxurious minimalism flows throughout Colorado’s first multi-family Certified Passive House by Sterling Builders. This exclusively electric, highperformance home promotes both comfort and energy efficiency — ten times that of a traditionally built structure. Comfort, durability and efficiency are achieved through an air-tight building envelope, super acoustic insulation and continuously ventilated indoor air. High-end finishes — such as triple-pane German skylights, Kahrs white oak Swedish hardwood flooring and many more — craft an elevated composition of modern simplicity.
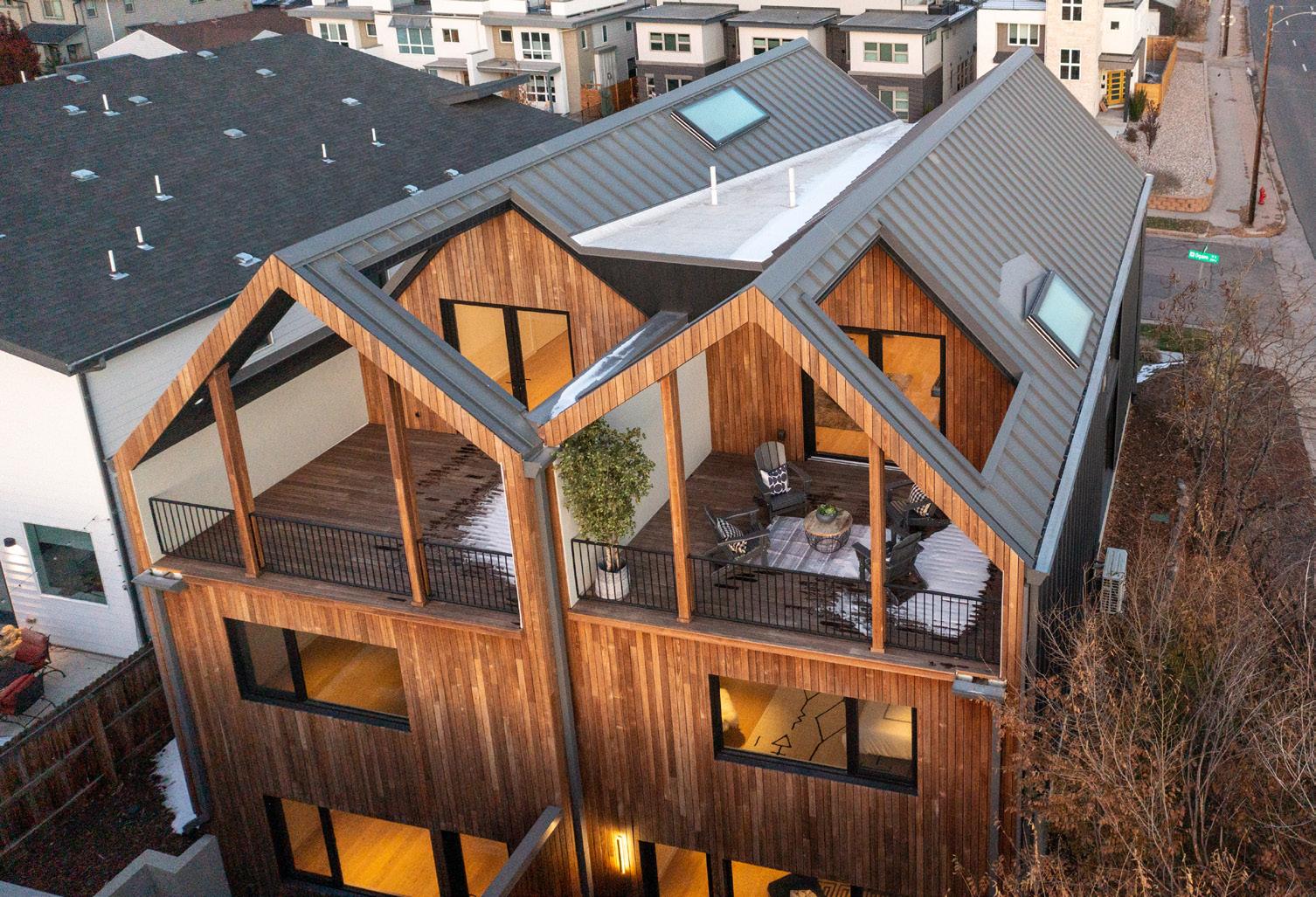
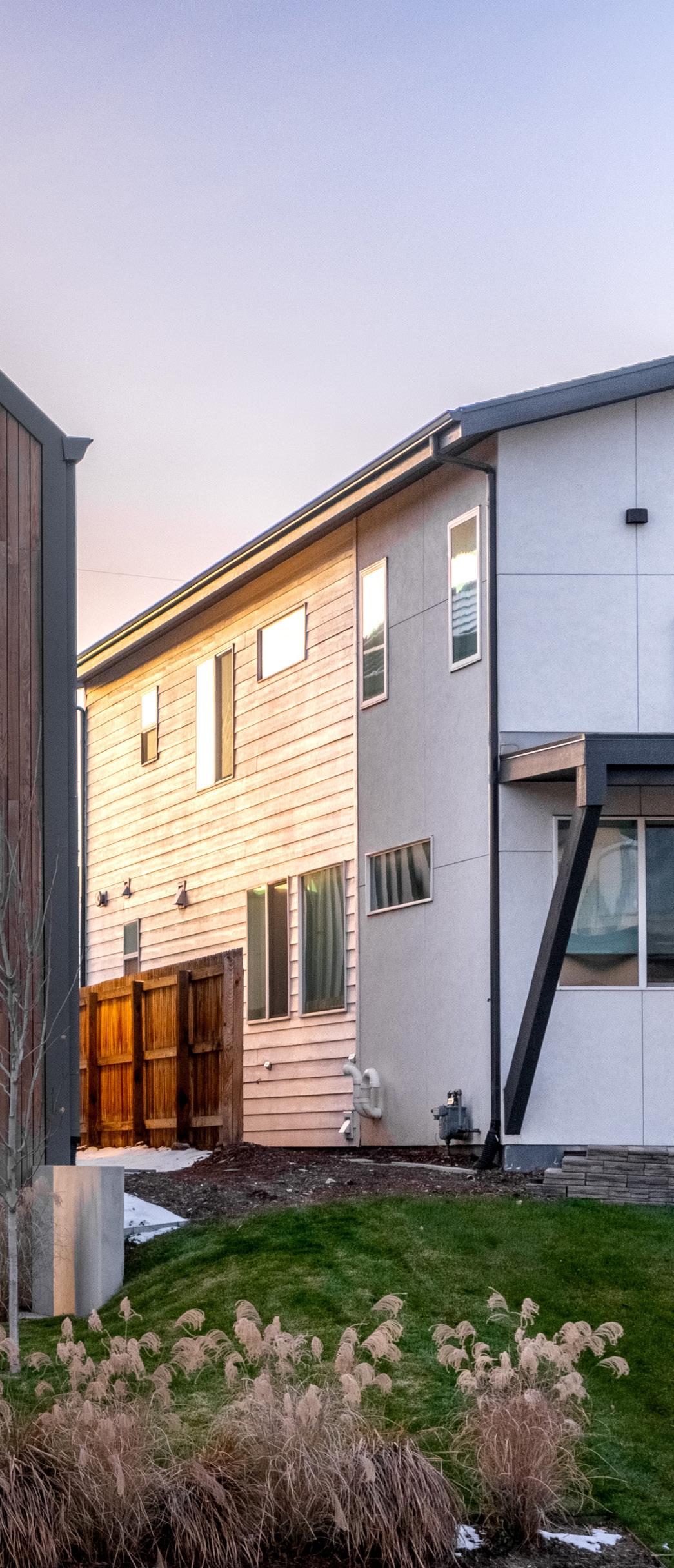
Additional upgrades include Sugatsune hidden hinges, insulated UPVC windows made locally by Alpen High Performance Products and a multizone carrier heat pump system filtered with a Zehnder ERV system. Revel in the coveted Colorado climate outdoors on a private patio or on a vast rooftop deck showcasing remarkable mountain views.

BROKER ASSOCIATE 720.318.7425 nicole@milehimodern.com Antoinette Wharton BROKER ASSOCIATE 720.201.3832 antoinette@milehimodern.com
Nicole Rufener
Elevate Your Listings with the Ultimate in Style and Sophistication
DZINE Staging offers custom tailored designs for upscale homes, condos and estates employing the finest contemporary European furnishings and original artworks by the Bay Area’s most exciting artists. Choose DZINE to:
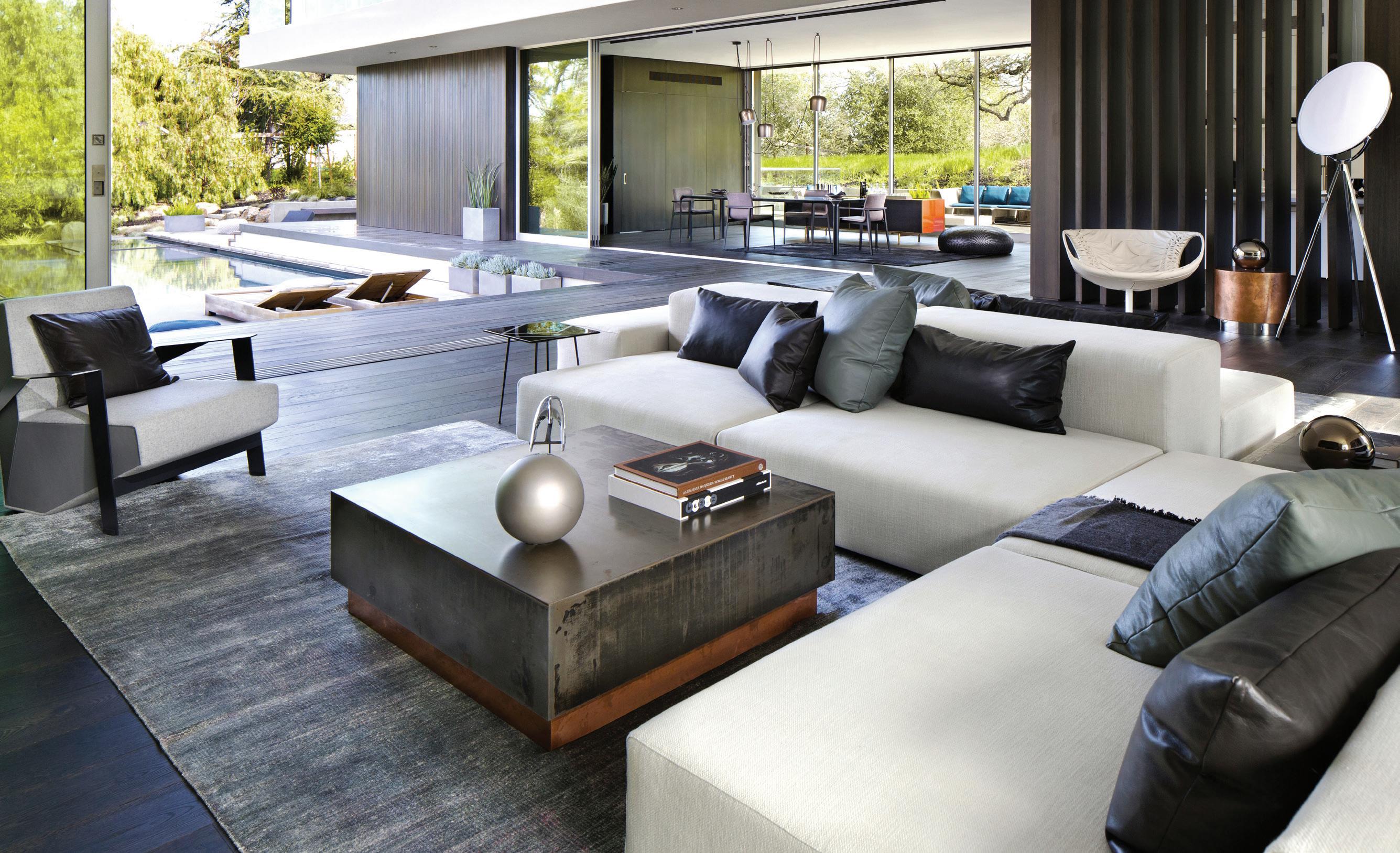
• Stage homes with luxury furnishings from our award-winning showroom.
• Best-position high-end residences to garner top sale prices.
• Provide discerning buyers with turnkey furniture and art solutions.
Your clients are our clients. We know your sellers and buyers. Let us help you showcase your clients’ high-end homes with style and sophistication.
SAN FRANCISCO | MARIN NAPA | SONOMA | ALAMEDA CONTRA COSTA | SAN MATEO SANTA CLARA | MONTEREY 415.674.9430 DZINELIVING.COM DZINE-STAGING.COM
STAGING
Stately manor located on a private cul de sac in the heart of the Preserve at Greenwood Village. The grand foyer welcomes you into an inviting formal living room with a cozy fireplace and coffered ceilings. The private study with handcrafted built-ins and coffered ceilings is tucked away for a perfect work-at-home setting. The gourmet dine-in kitchen features a Thermador professional range, two dishwashers, Kitchen Aide refrigerator and a large granite center island. Spacious two-story family room is gleaming with light and is adjacent to the covered outdoor living room that has an outdoor tv and cozy fireplace. A four-car oversized garage with epoxy floors leads to the first floor mudroom with a stackable washer and dryer and a full-size refrigerator. The primary bedroom is an oasis of comfort featuring a coffee bar and beverage refrigerator, a luxurious five-piece bath, huge walk-in closet with custom built-ins and a walk-out deck with beautiful mountain views. Three additional oversized bedrooms each with walk-in closets and private baths. Expansive second floor laundry has room for a full size washer and dryer, huge linen closet and ample storage. The lower level is an entertainer’s dream. Full bar with beverage refrigerator, ice maker, wine captain and a tv built into the mirror. Several seating areas to enjoy watching tv or playing pool, as well as a private card room. You would never know you were in the basement in the two large garden level en-suite bedrooms.

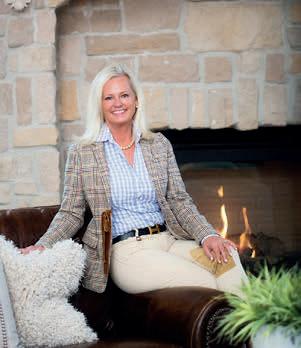
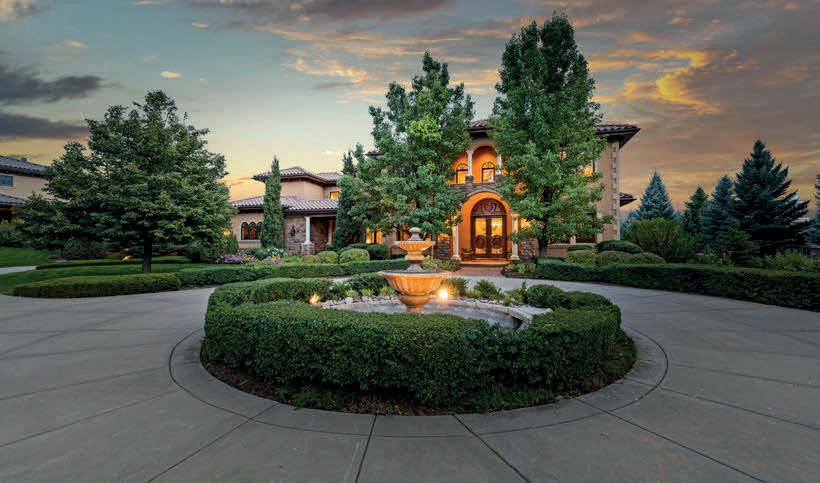
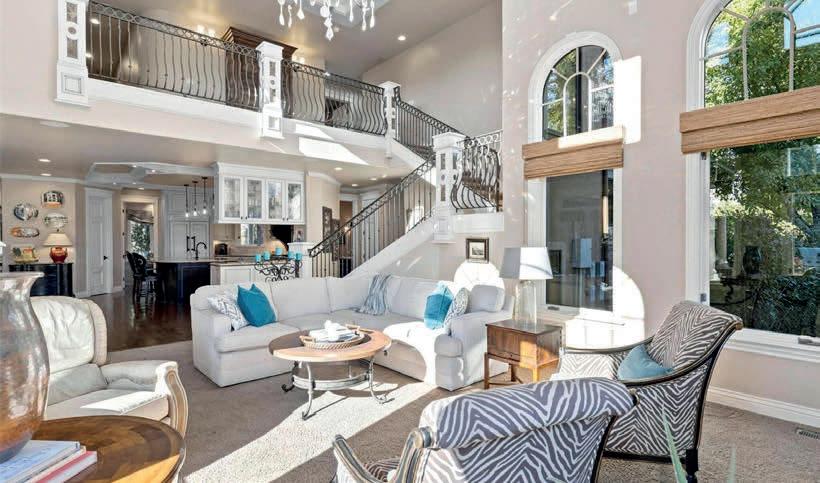
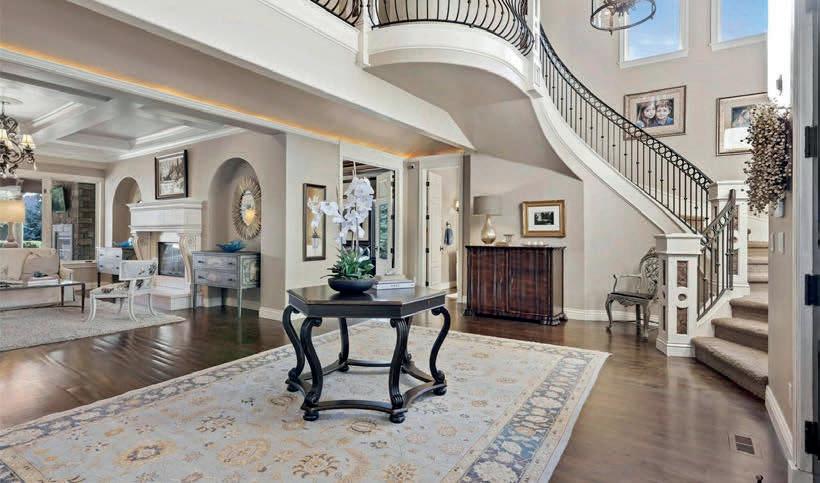
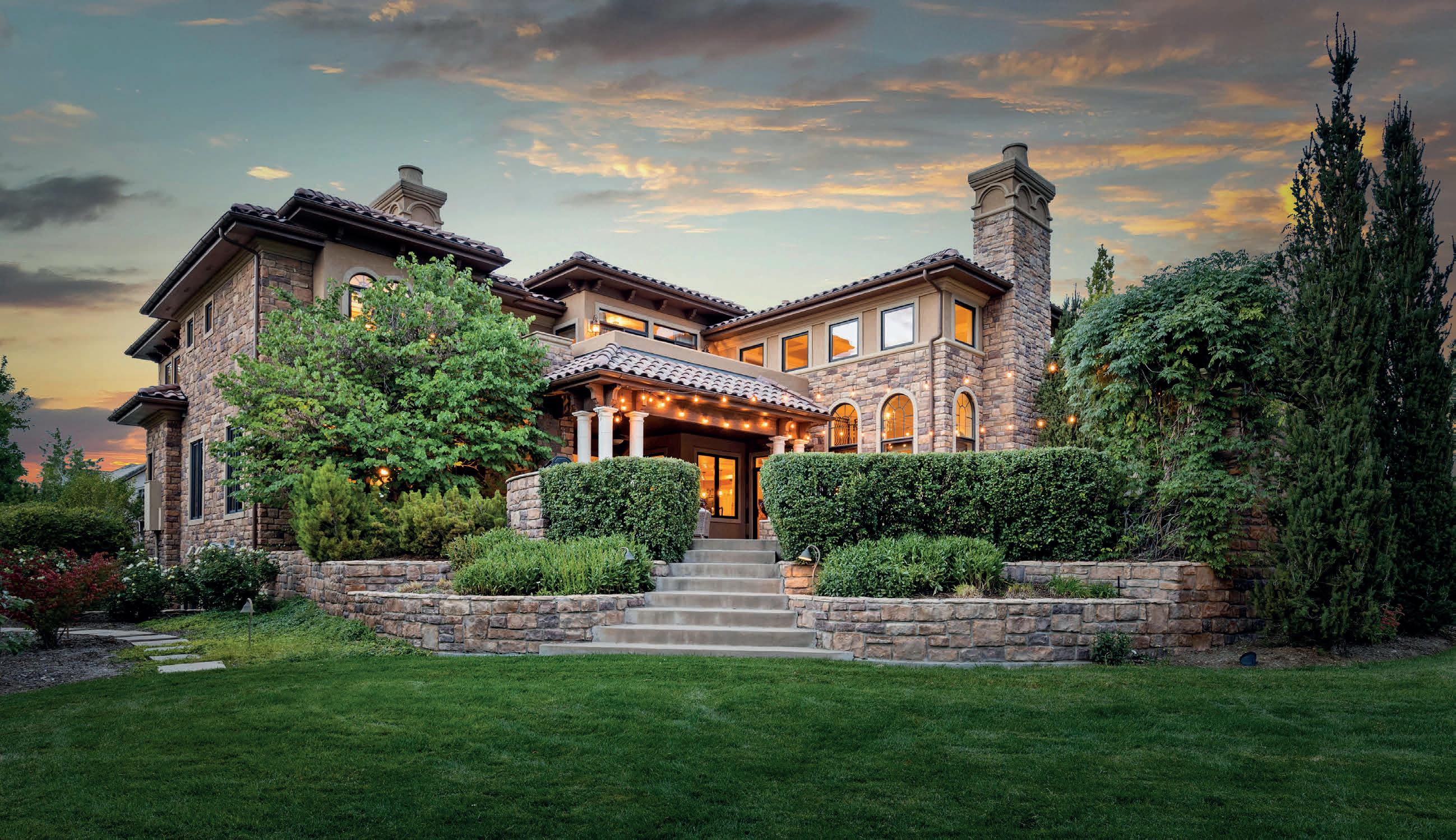
EAST CHESTNUT COURT
Sotheby’s International Realty® is a registered trademark licensed to Sotheby’s International Realty Affiliates LLC. An Equal Opportunity Company. Equal Housing Opportunity. Each Office is Independently Owned And Operated. C: +1 303.522.4161 O: +1 303.893.3200 adurham@livsothebysrealty.com www.livsothebysrealty.com Ann Durham REAL ESTATE PROFESSIONAL
4070
GREENWOOD VILLAGE, CO 80121
LAZY U BAR NONE RANCH
7310 COUNTY ROAD 65, HAYDEN, CO 81639
Located near the vibrant town of Hayden, CO, Lazy U Bar None Ranch is the ideal ranchette for those looking to maintain a balanced property with horses or livestock and hay production. Property features a one-story ranch-style home, five-stall barn, horse corrals, round pens, 200’ x 300’ arena with return alley and roping chute, completely fenced & crossed fenced, irrigated meadows, 1.5 cfs water rights and year-round pond. The location of the ranch allows for future annexation into the Hayden Comprehensive Plan and unlimited development options. Just 10 mins from the airport and 30 mins to Steamboat Springs and world-class skiing.
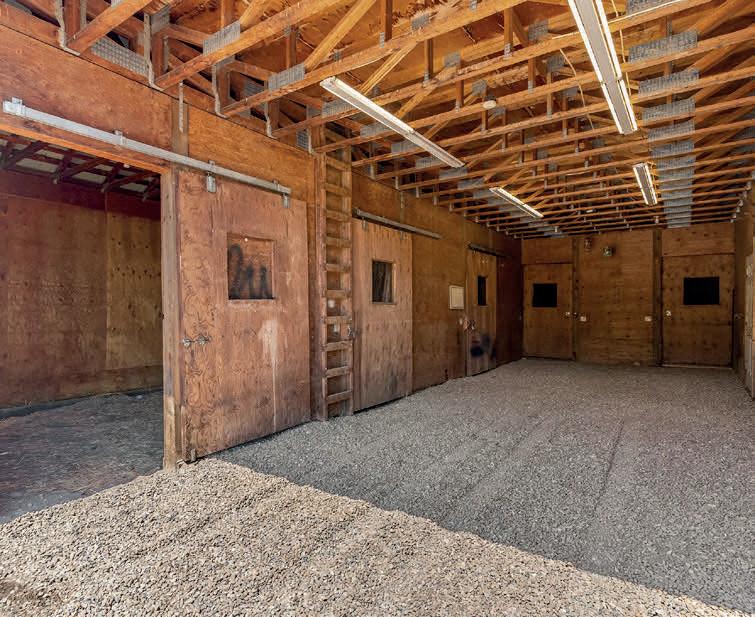

OFFERED AT $1,900,000 | MLS 1751771 | 50.48 ACRES
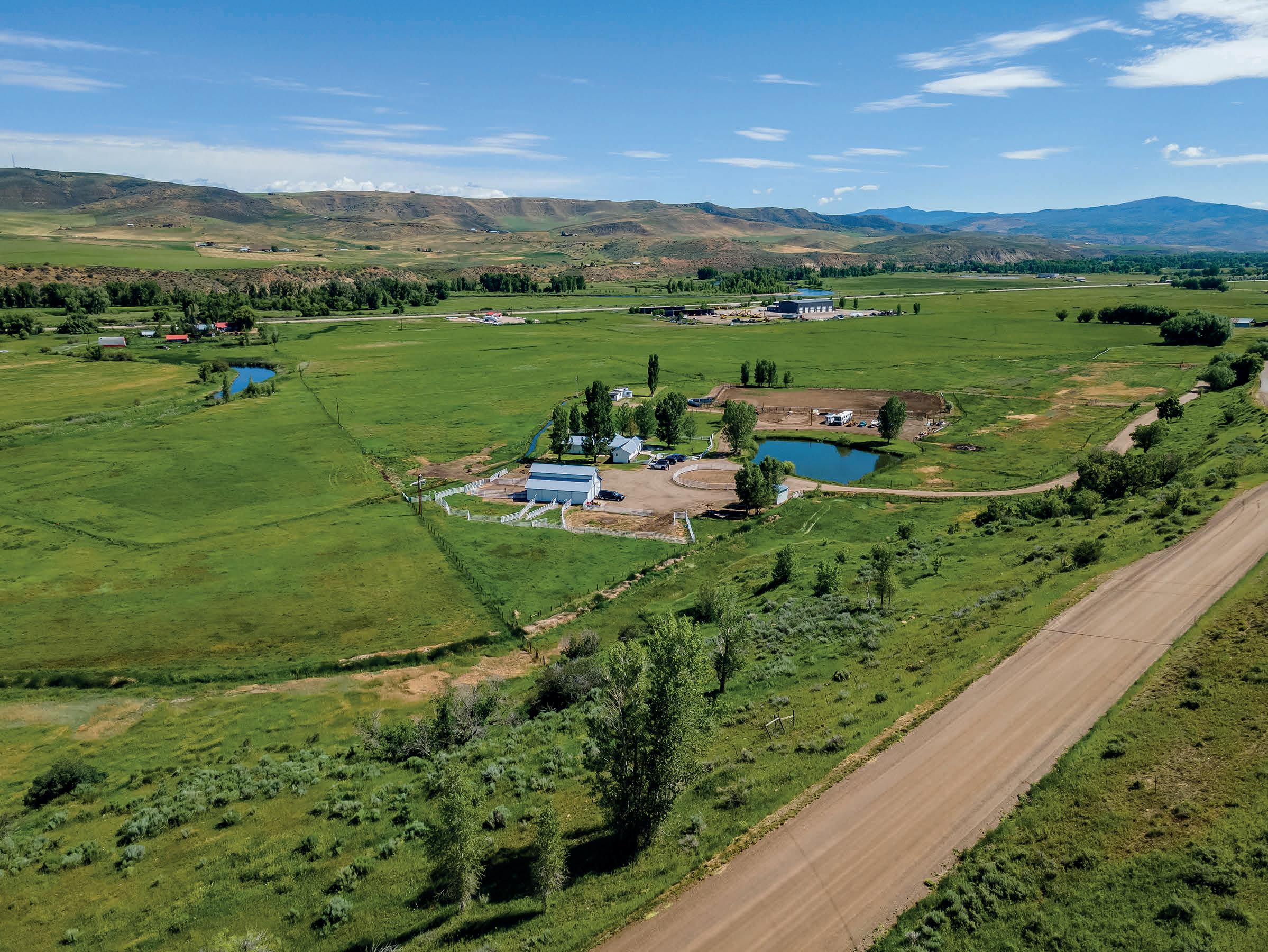 Cindy MacGray & Charis Petty
Cindy MacGray & Charis Petty
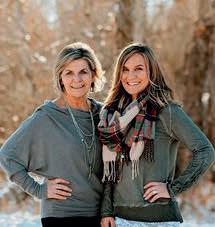
970.846.0342
cindy@SteamboatRP.com
charis@SteamboatRP.com
www.SteamboatRP.com
122
NEW IN SUNLIGHT NEIGHBORHOOD
2000 SUNLIGHT DRIVE, STEAMBOAT SPRINGS, CO 80487

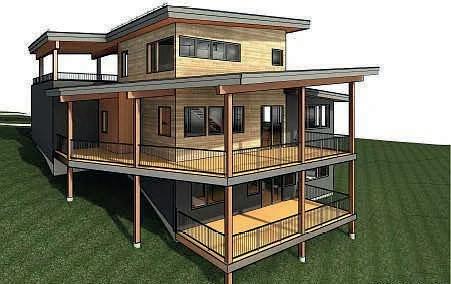
OFFERED AT $2,350,000 | MLS 4946212 | 3+ BEDS
| 3.5 BATHS | 2,687 SQ FT
Another high-quality JSM home in the Sunlight neighborhood is completed! The main (second) level is quite stunning with 9-16 foot vaulted ceilings and huge windows capturing breathtaking views. The open floor plan offers a large living area, dining area, and a thoughtful kitchen with an island and walk-in pantry. Office/flex space to suite your needs whether it be an office, homeschool room, fourth bedroom, work out room, playroom, etc.
Down the hall is an additional bedroom with ensuite and the primary bedroom with five-piece ensuite and walk-in closet. Take in panoramic views and incredible sunsets from the front deck and enjoy outdoor living/entertaining on the private back patio. The lower level (ground level) offers a rec room and large bedroom with ensuite and walk-in closet. Complete with the mudroom and laundry just inside from the oversized two-car garage.
2005 SUNLIGHT DRIVE, STEAMBOAT SPRINGS, CO 80487
OFFERED AT $2,250,000 | MLS 4427301 | 3 BEDS | 3.5 BATHS | 2,563 SQ FT
Thoughtful, livable design for this new spec home with views of Emerald Mountain and surrounding area. The entrance will draw you into the open living room, dining area and large kitchen. The sliding doors lead you out onto the upper back deck built for entertaining or just enjoying the views in the quiet of this desirable neighborhood. Tall ceilings, lots of windows for natural light, wood accent walls, and well used space will be just a few highlights of this home. Off the top of the stairs of the upper level, step out onto the heated and partially covered rooftop deck above the three car garage! Plenty of room for entertaining guests and cozy furniture to take in the fresh mountain air year-round. The upper level private primary suite captures expansive views of the surrounding mountains. The ensuite offers a double vanity, shower stall and walk-in closet. On the lower level family and friends can hang out in the second living room with access to the lower back deck along with two bedrooms each with ensuite bathrooms.
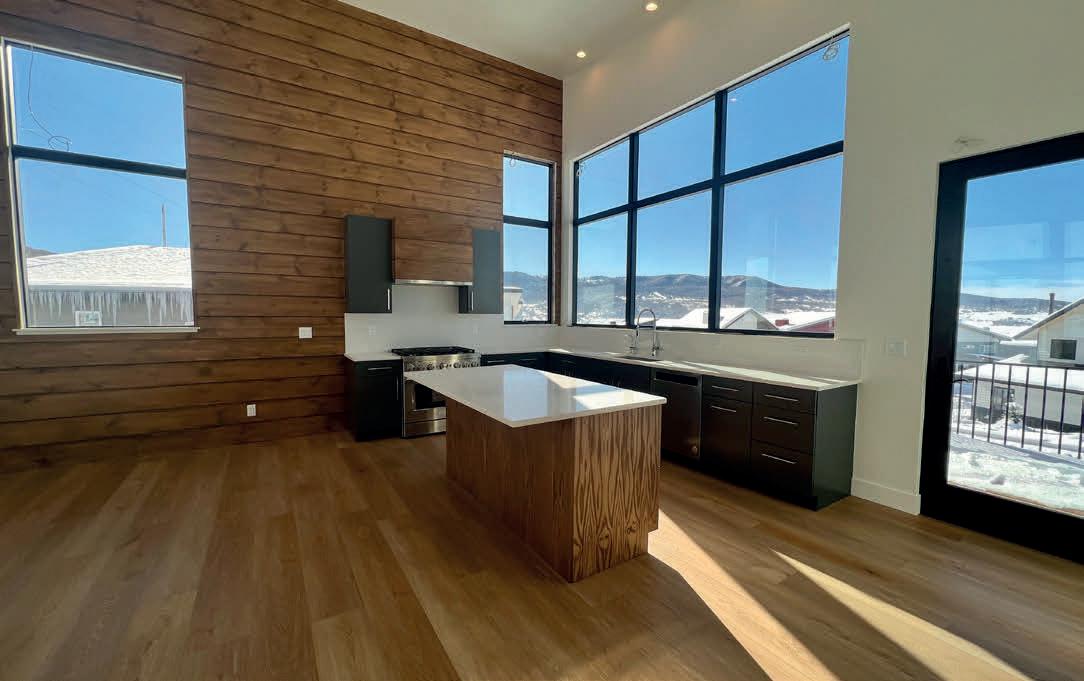
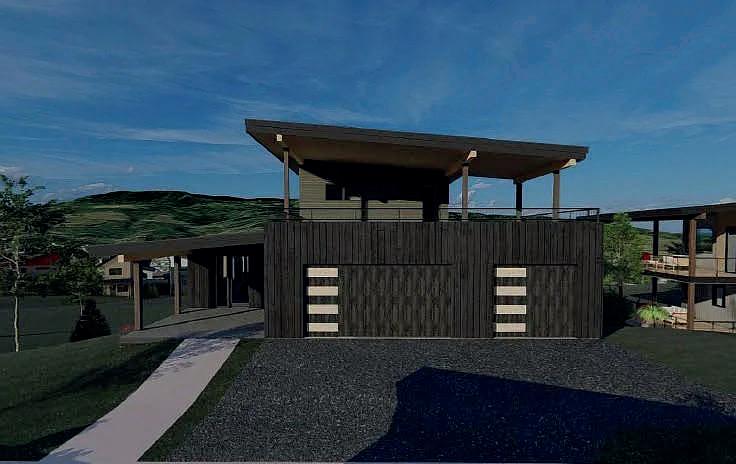
970.846.0342
cindy@SteamboatRP.com
charis@SteamboatRP.com
www.SteamboatRP.com

Cindy MacGray & Charis Petty
2460 Golden Edge Drive Kremmling, CO 80459
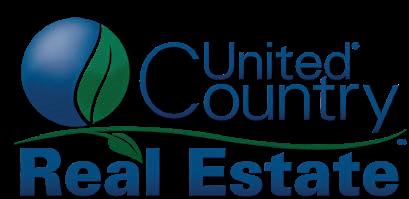

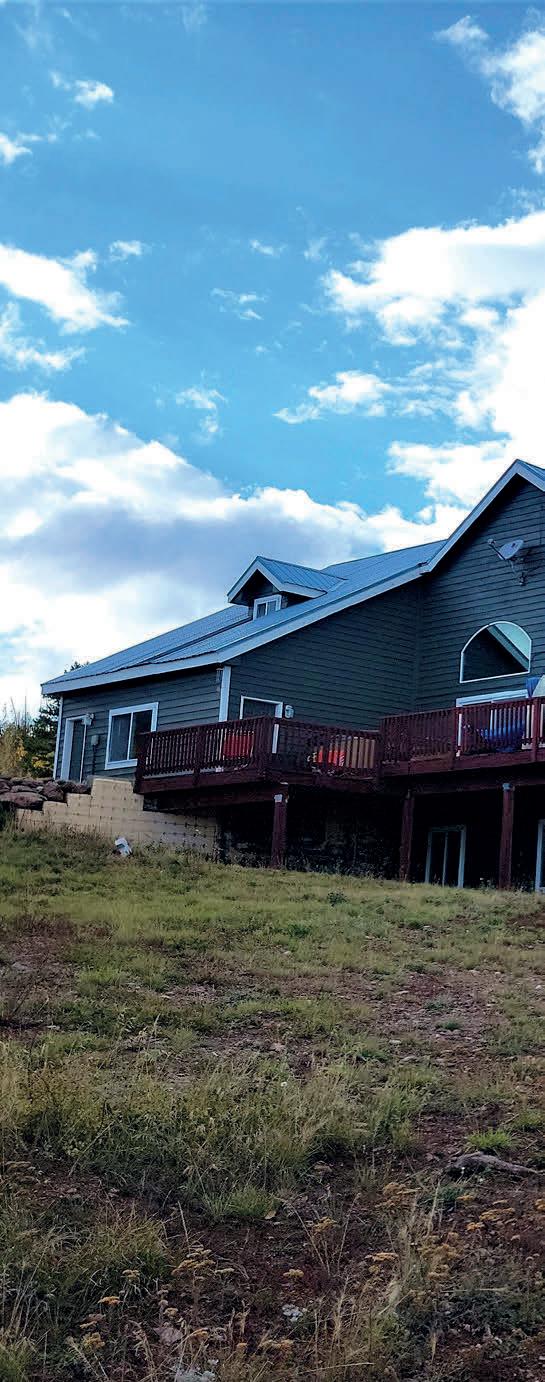
4 beds | 3 baths | 3,840 sq ft | $1,500,000
Private mountain home boasting a million dollar view, every time of day. Location: Steps away from Routt National Forest and 53K thousand acres of recreation. The property itself sits on 5 and 1/2 acres, giving you a level of privacy few other mountain homes can provide at this price.The Home: Enjoy the Bright, spacious kitchen, ready to entertain. The upstairs living room enjoys gorgeous views & wonderful natural light. The large office/library is beautiful, boasting floor to ceiling custom book shelves, and a walk out deck.The downstairs living room is for gathering. Relax at the bar, or get cozy around the fireplace. Two large decks, where you can listen to the creek below, and a greenhouse to enjoy outside. 4 bedrooms, 3 bathrooms, 2 living rooms, and an attached 3 car garage.

24 Cr 524, Po Box 780, Tabernash, CO, 80478 Nancy DuLac AGENT 970.531.2635 NancyDRealty@outlook.com nancydulac.com 124
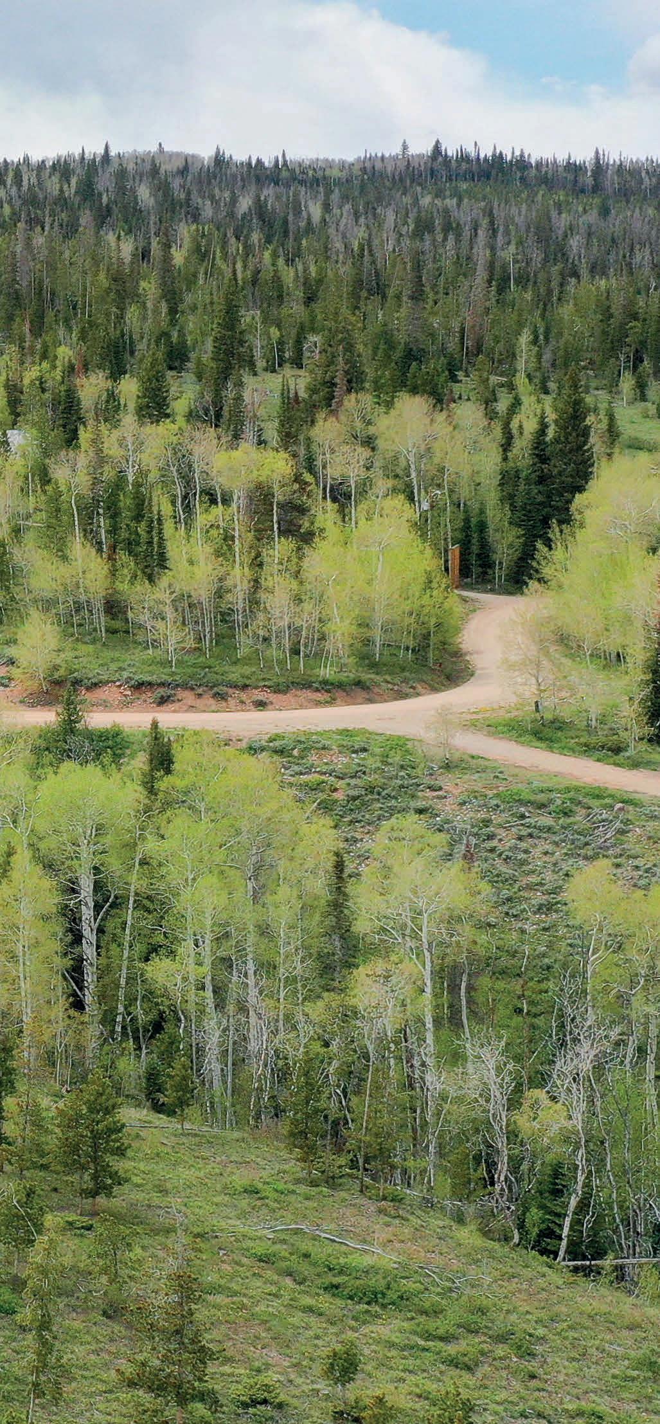
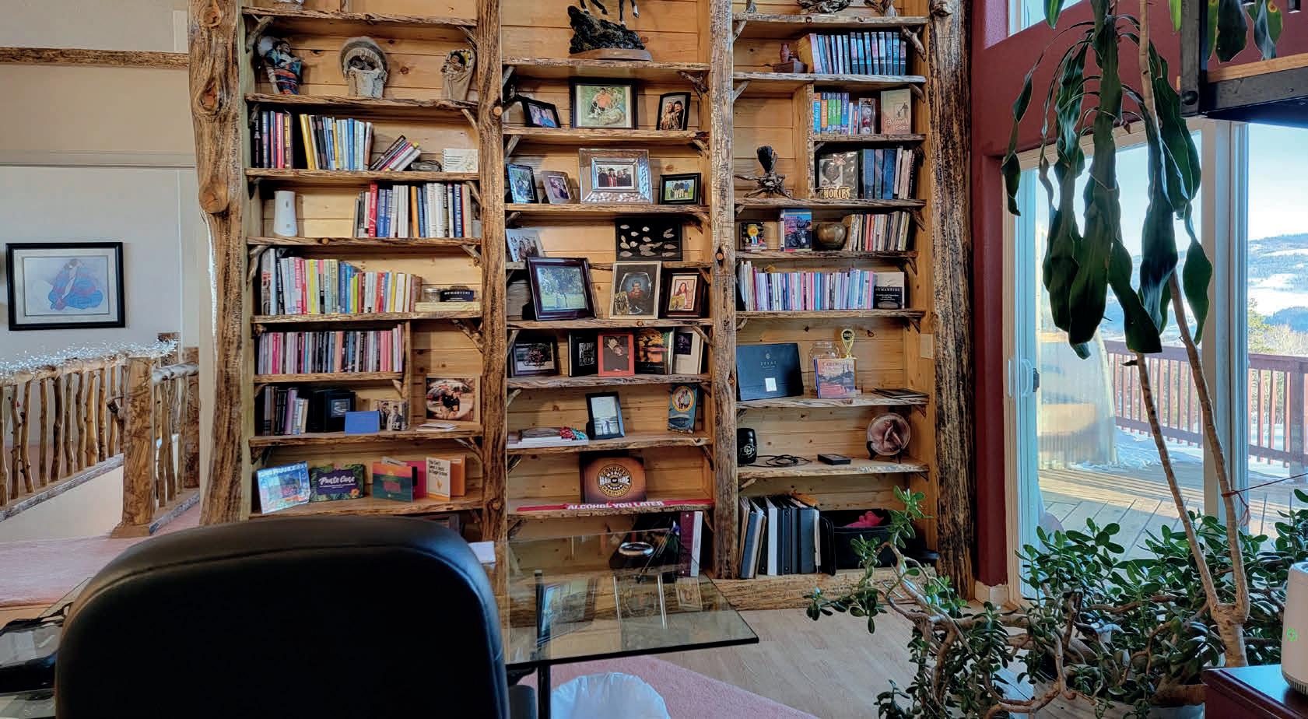

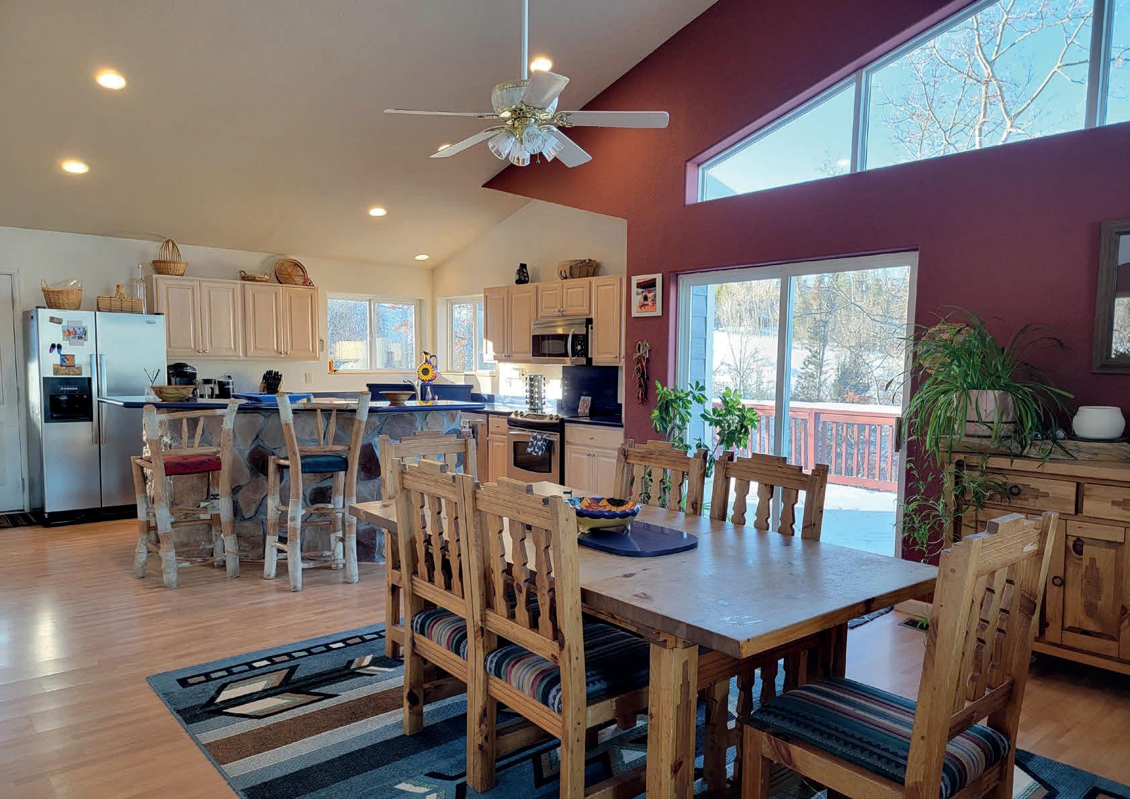
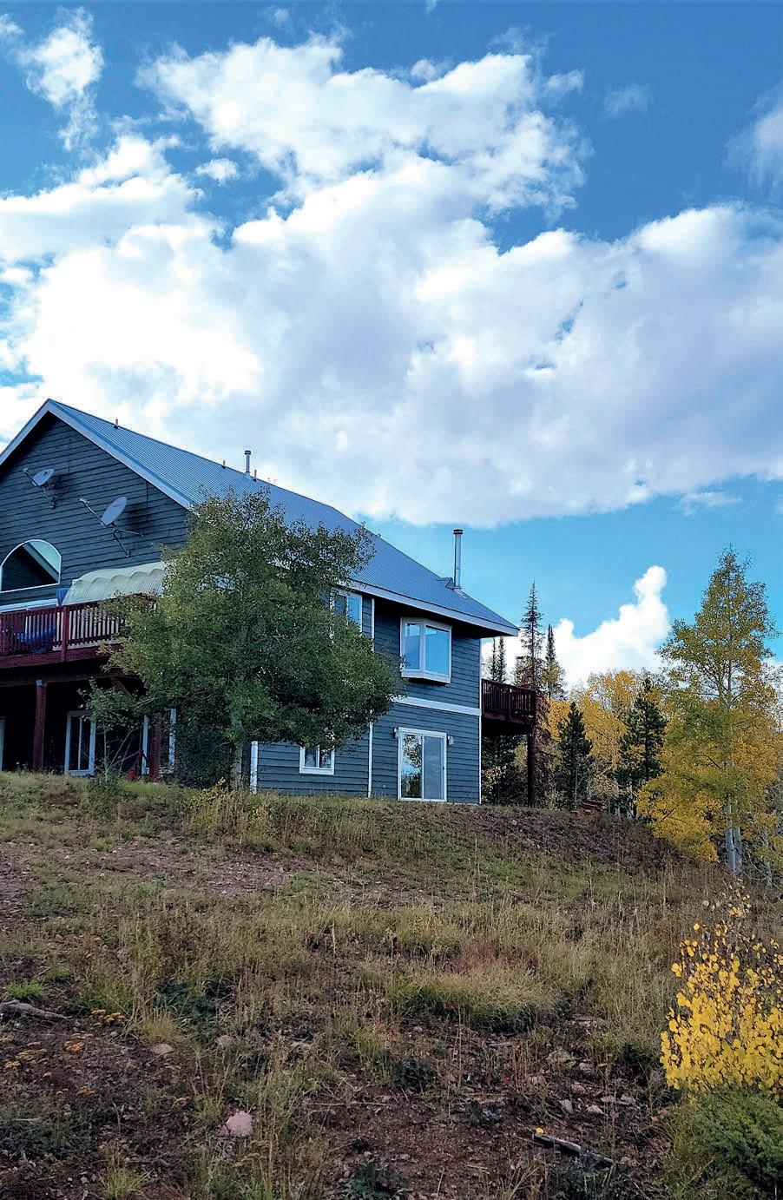
KING CREEK RANCH, TOPONAS, CO
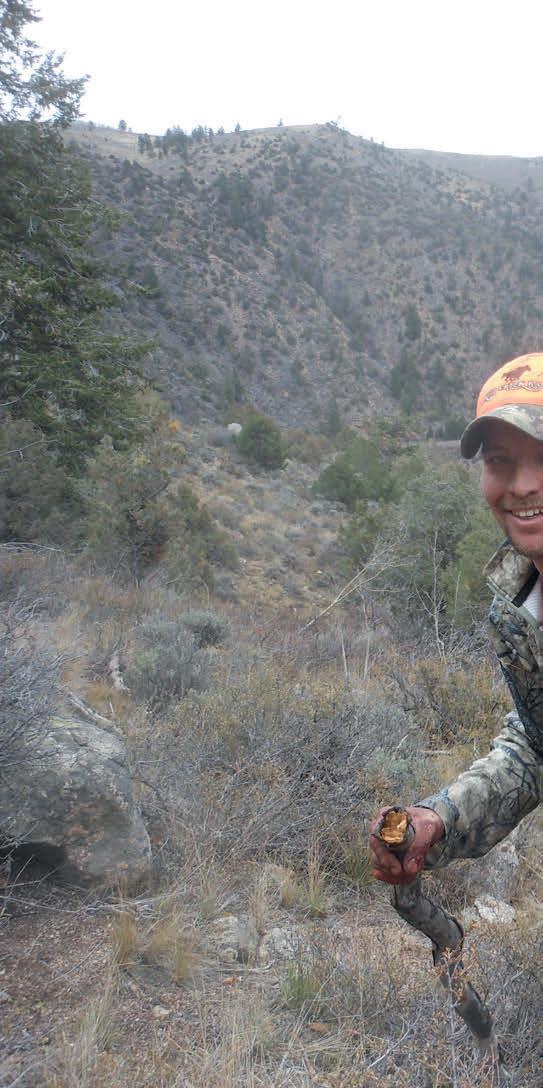
5 BEDS • 6 BATHS • 6,116 SQ FT • $5,500,000

Be a part of the exclusive 5,000+ acre King Creek Ranch in Routt County with easy access from Vail & Steamboat and top-notch service, exceptional amenities, and abundant natural resources. This five bedroom, 6,116 sq ft luxury “cabin” sits beside a small reservoir with uninterrupted views of the mountains beyond, and ample room to accommodate large groups. The home is a base to experience ranch amenities including the exceptional lodge, horse barns, custom riding arena, guided trophy hunting, miles of Egeria Creek and waters to fish, skeet and 5-stand ranges, luxury camping, a fleet of snowmobiles, golf driving range, guest cabin, and much more. To top it off, the ranch employs professional staff to take care of all of the management duties and ensure ranch life is easy and enjoyable. https://kingcreekranchco.com/

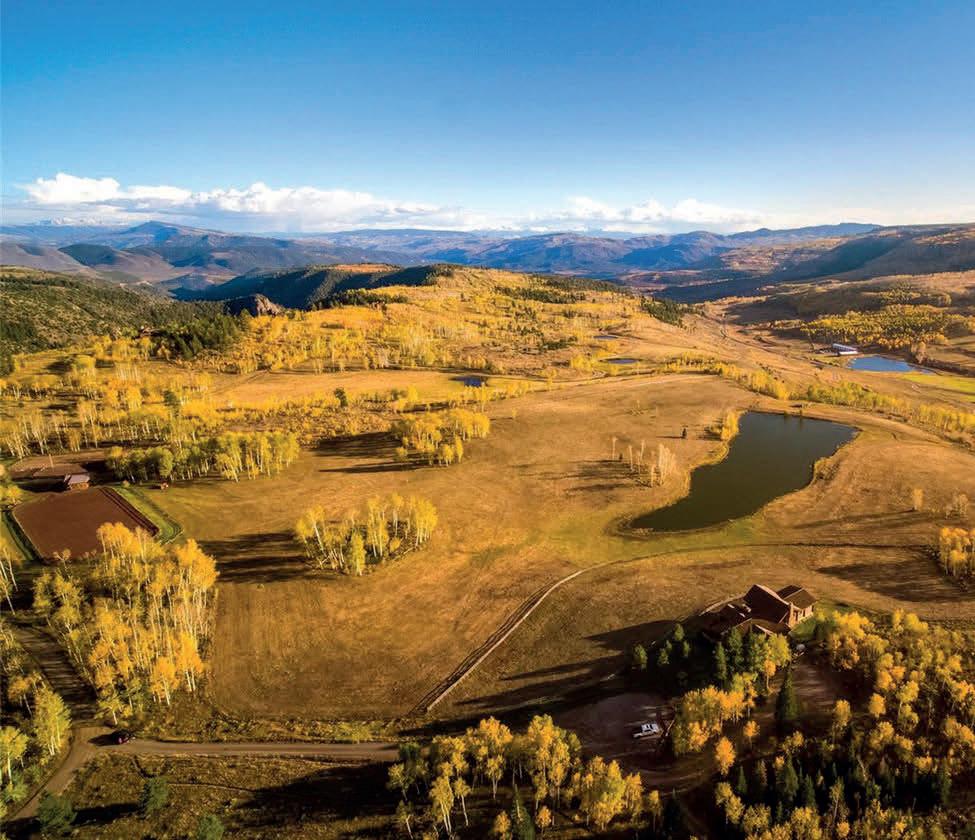 Ripley
Ripley
970.688.1464
www.thepaoligroup.com/ranches/ 509
80477
Brian
REALTOR ®
bripley@thegroupinc.com
LINCOLN AVENUE STEAMBOAT SPRINGS, CO
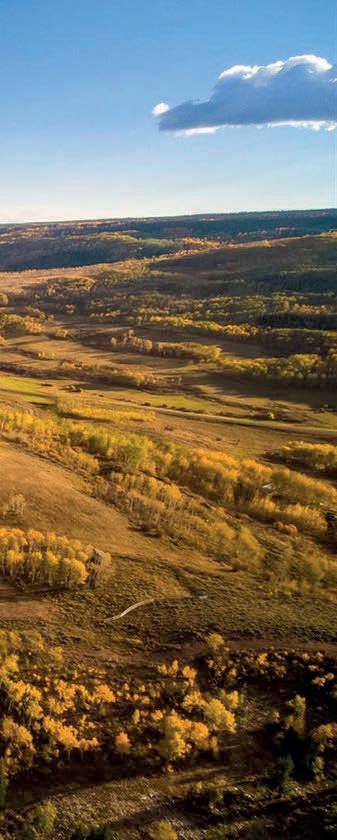
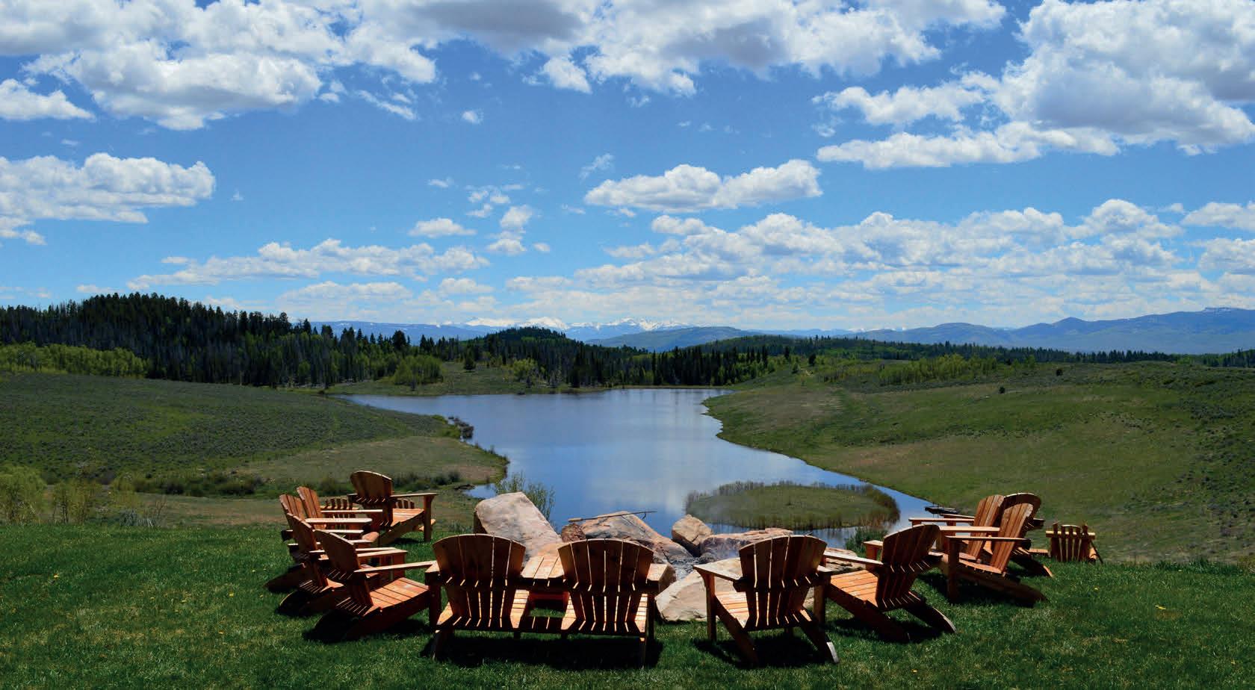
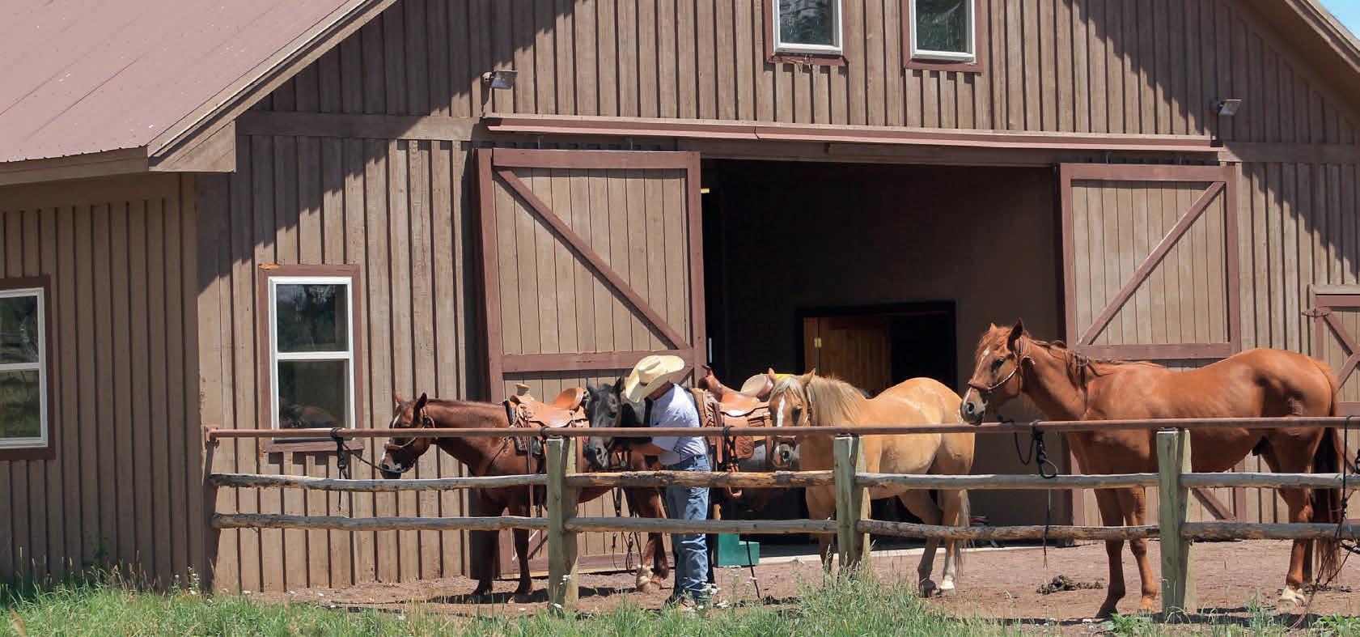
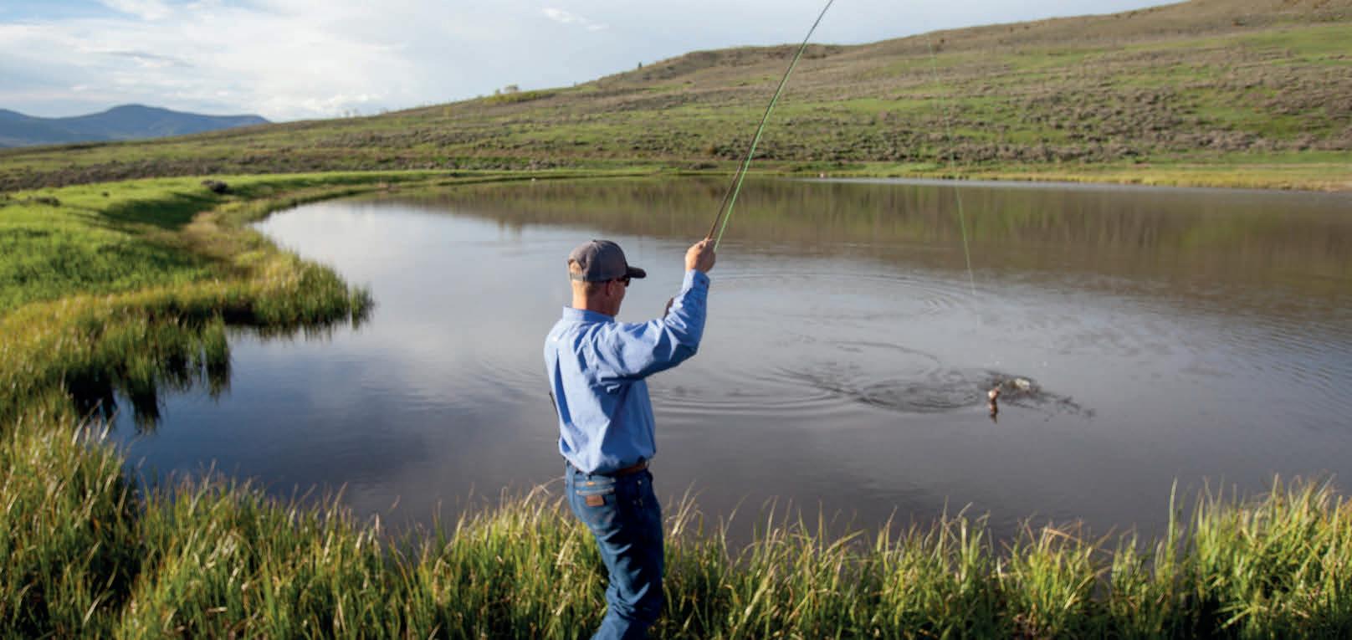

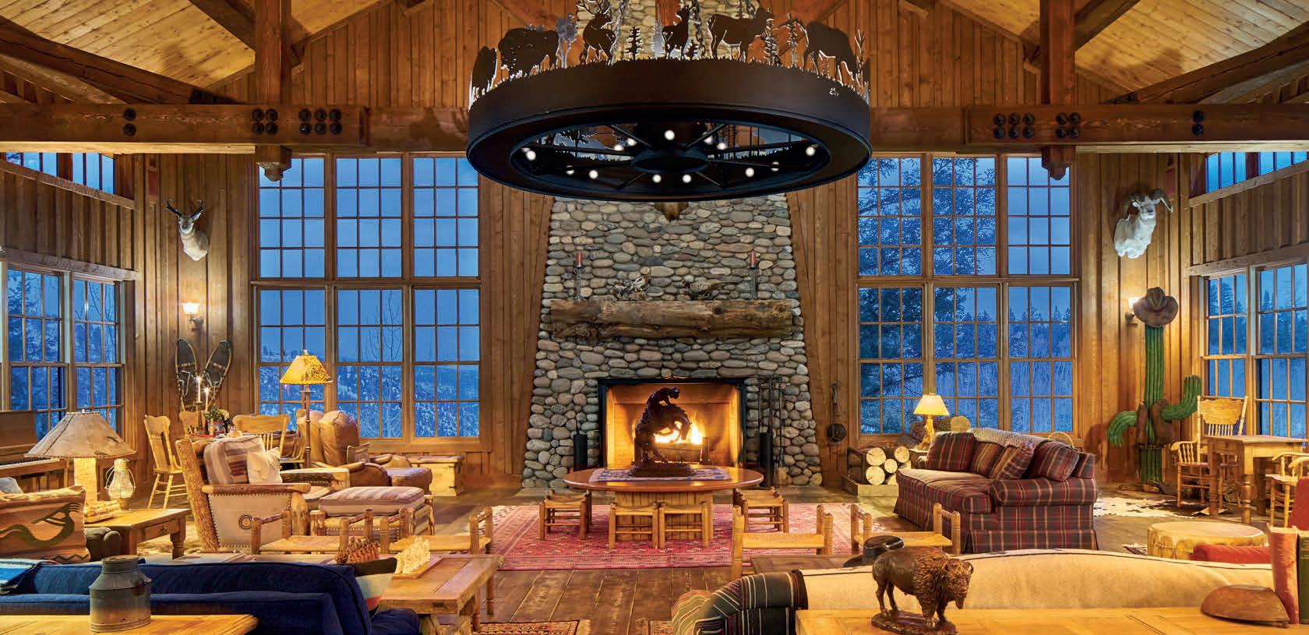
Dillon Colorado GEM
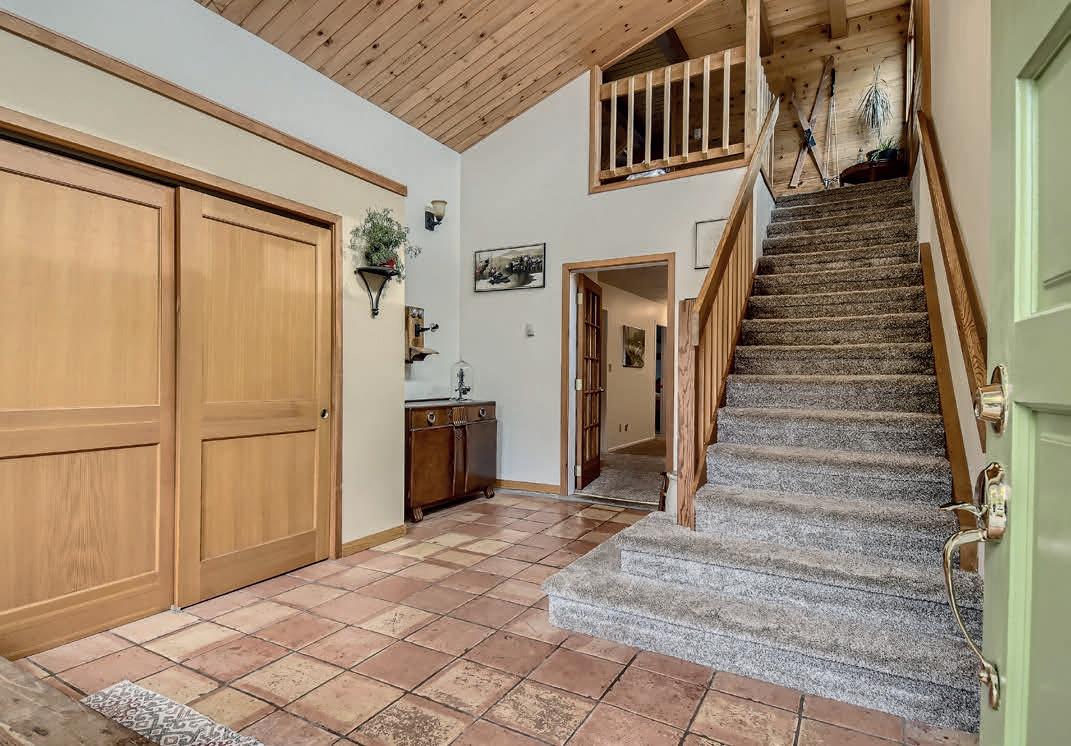

128
126 Vail Circle, Dillon, CO 80435
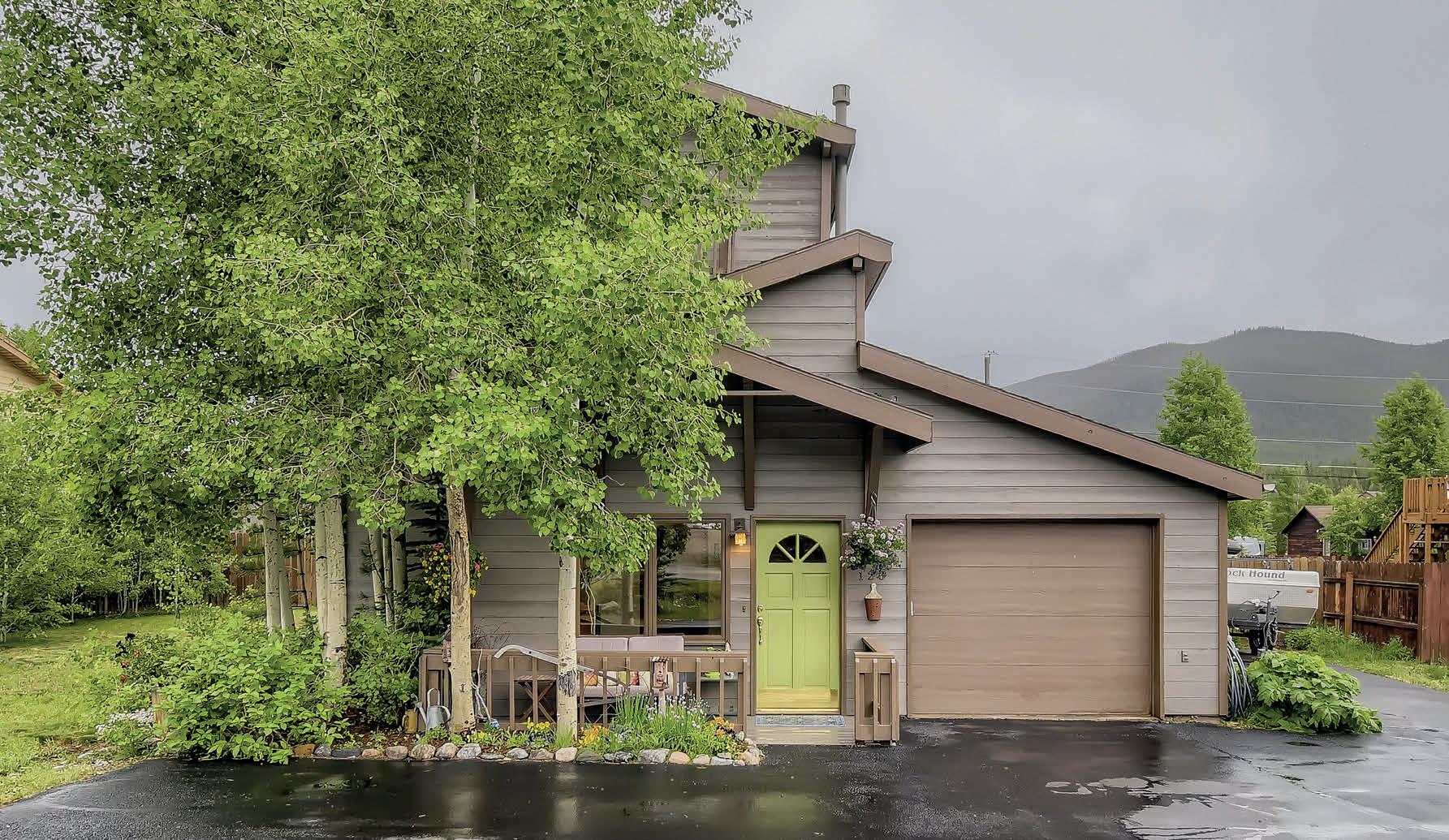
3 beds+Loft | 3 baths | 2-car | 2,403 sq ft | $1,299,000

Seller has responded to the changing market with significant price reductions. This is the BEST choice in the Heart of Colorado Ski Country! Now the 2nd lowest PPSF in the segment with many upgrades. Updated primary bath; new high efficiency boiler; new washer; big fenced yard/gardens; new flooring! 2-car tandem garage w/climbing wall; surplus RV/ Boat parking; 2 decks, 2 sheds; HOME MAIL DELIVERY & NO HOA. Close to biking, golf, hiking, & skiing, and nestled in a quiet, well-established, Aspen-lined, neighborhood near Summit Cove Elementary. Don’t look back; LOOK AGAIN!
Paula B. Parker
ASSOCIATE | LICENSE# FA40045679
RE/MAX Properties of the Summit 970.390.2458
paulaparker@summitcomountainhomes.com www.summitcomountainhomes.com



305 E Main Street, PO Box 610, Frisco, CO 80443
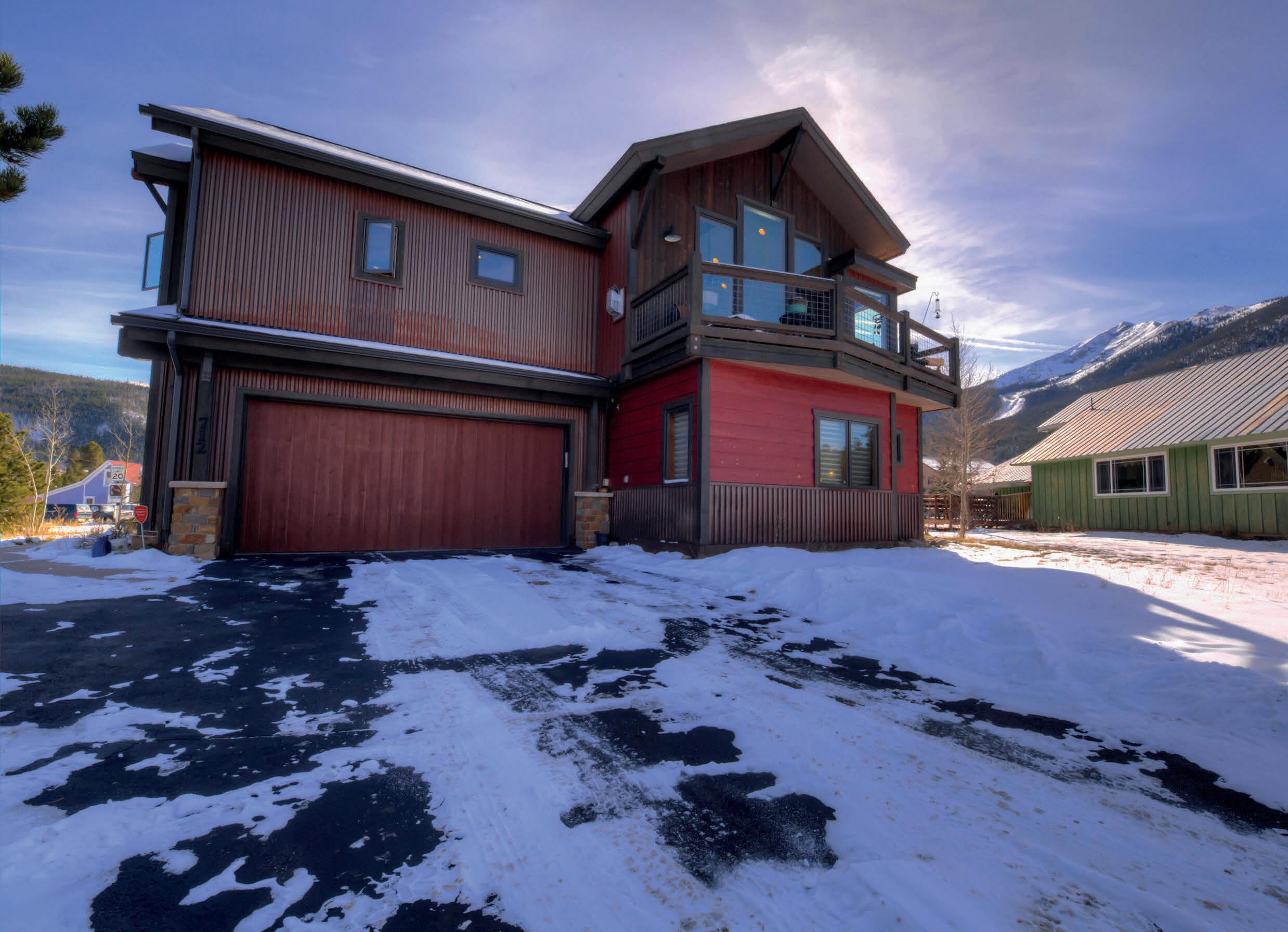



This light & bright home is perfectly located in the town of Frisco. Walk to Main St. - shopping, dining, entertainment. Close to ski area buses, the bike path and the marina. Great views of Peak 1 & Buffalo Mtn. Built in 2014 with CO in 2015. In floor radiant heat, custom interior doors, large deck. Enjoy the warmth of fireplaces in both living areas. One owner and never rented. Lives like a single family with no attached walls. Large two car garage. $1,999,000 | 3 BEDS | 4 BATHS | 2,516 SQ FT Light & Bright Home! 712 FRISCO STREET, UNIT 712, FRISCO, CO 80443 Jennifer Chambers BROKER ASSOCIATE 303.880.4322 www.jluxmountainhome.com jluxhomes@gmail.com 130




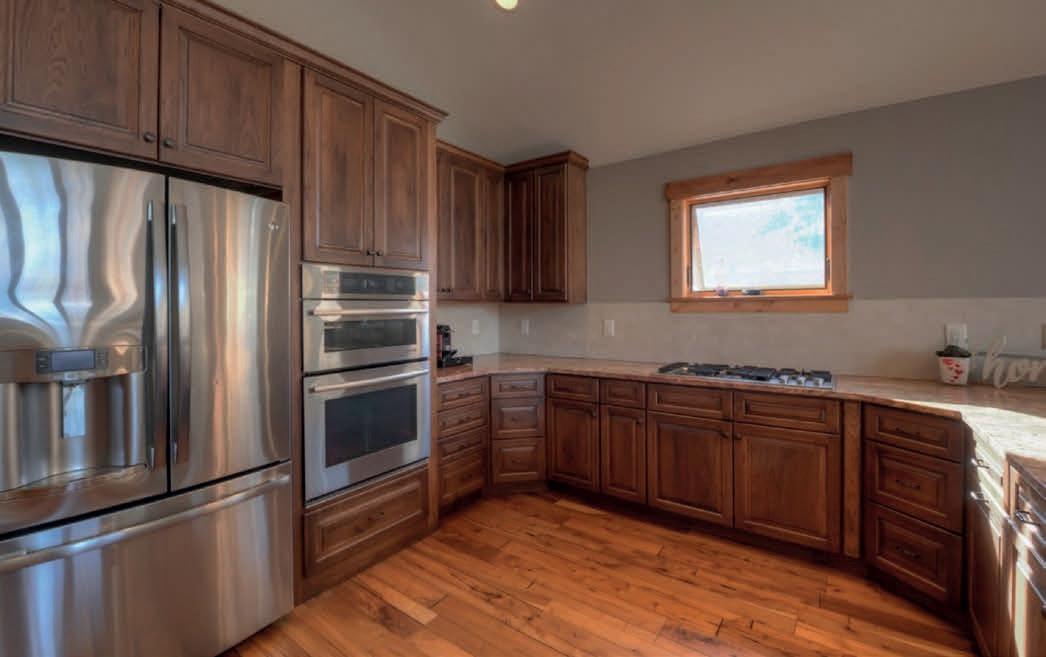
Designed by the internationally renowned architect, the late Charles Allen Haertling. An architectural wonderment and one of THE BEST VIEWS in the Vail Valley! A mesmerizing panoramic view over the Town of Vail with the iconic and perfectly framed “Grand Traverse” in the peaks of the Gore Range. Postcard sunrises and glorious sunsets, blizzards, lighting storms and rainbows, daily! Unit 2 is the “Pick of the Litter” and the same owner occupied it for 38 years. Situated in West Vail on the sunny side of the valley, 3 minutes from town and 2 minutes from the grocery stores. A popular street for a variety of exercises and easy access to several hiking trails. A Town of Vail bus stops at the property’s edge. An eclectic mix of finishes and furnishings, highly functional, A + clean, and cozy beyond. The common courtyard embellishes a world class garden for all day enjoyment. There are 2 reserved parking and 3 guest spots. Overall, the Architecture, Location, Situation, and Views, are something that “Cannot be Duplicated” in the Vail Valley.

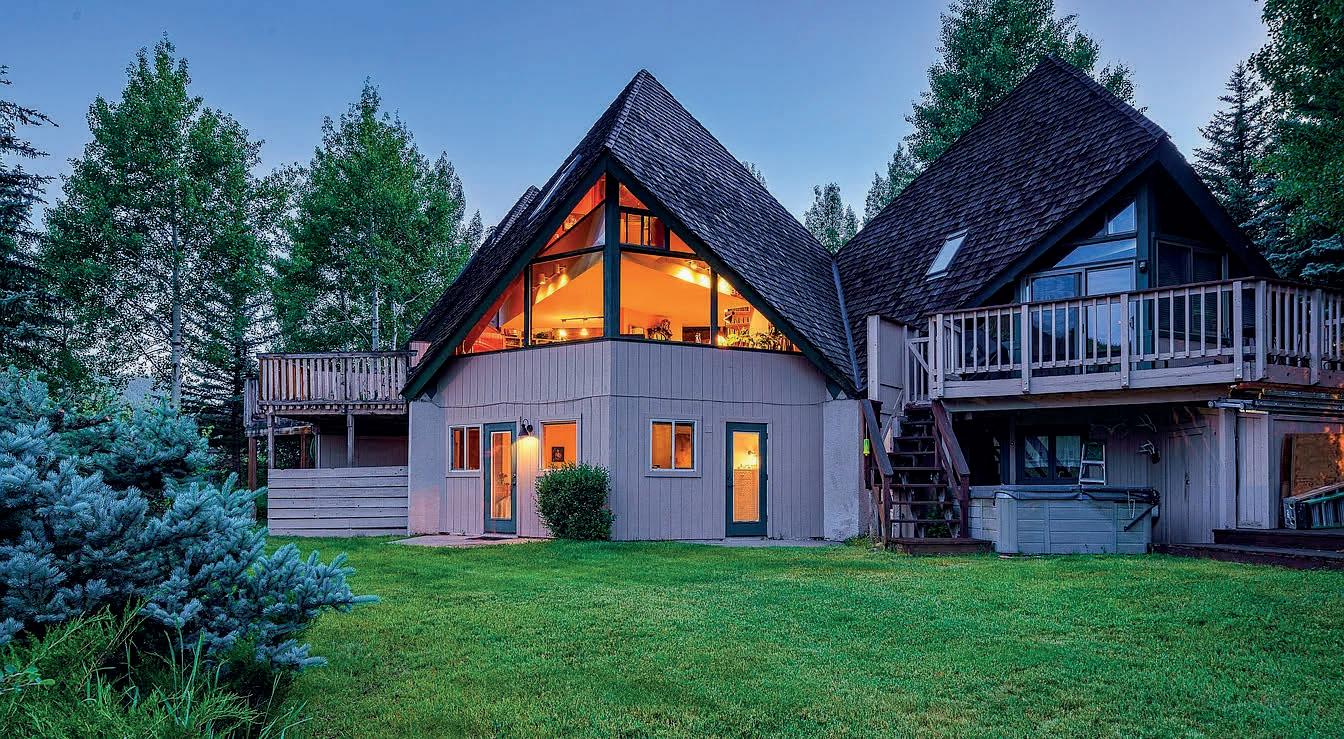
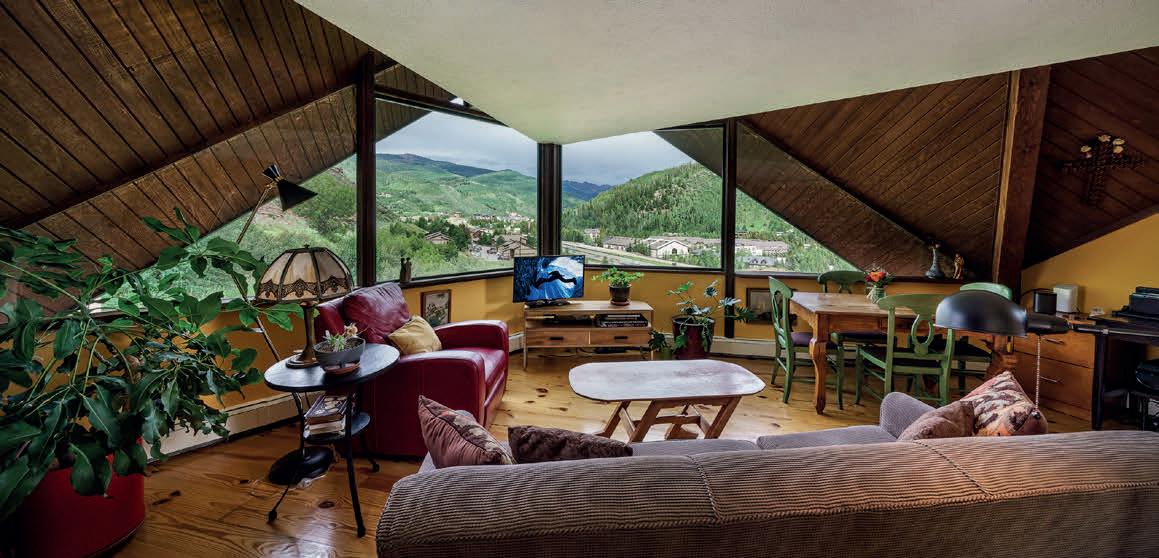
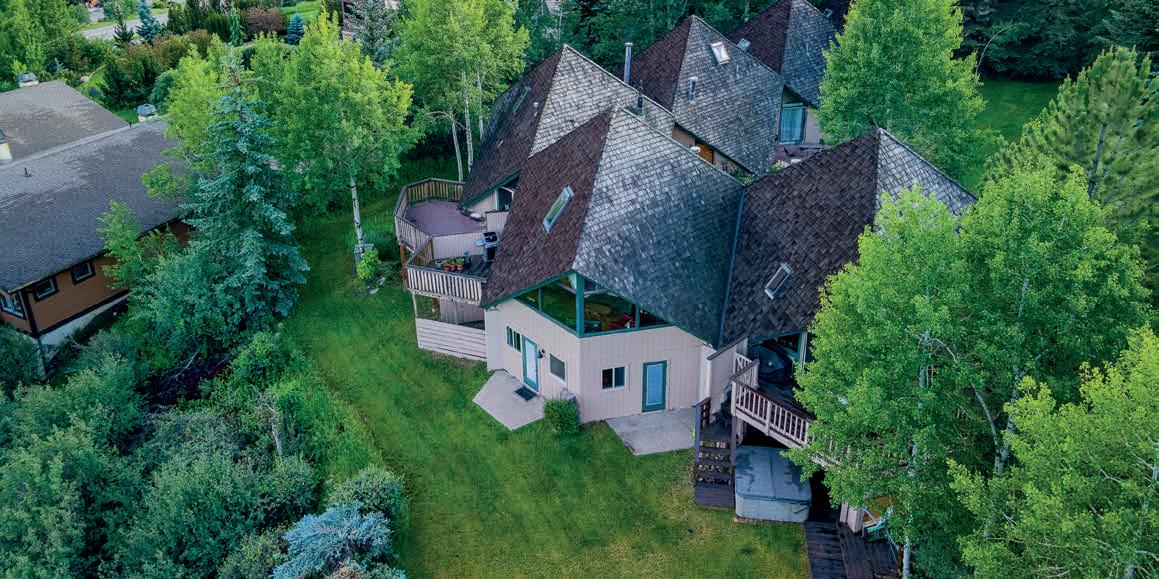

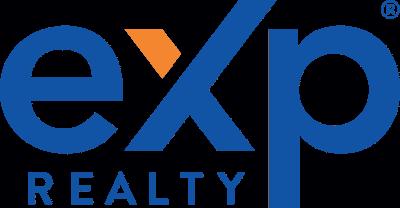
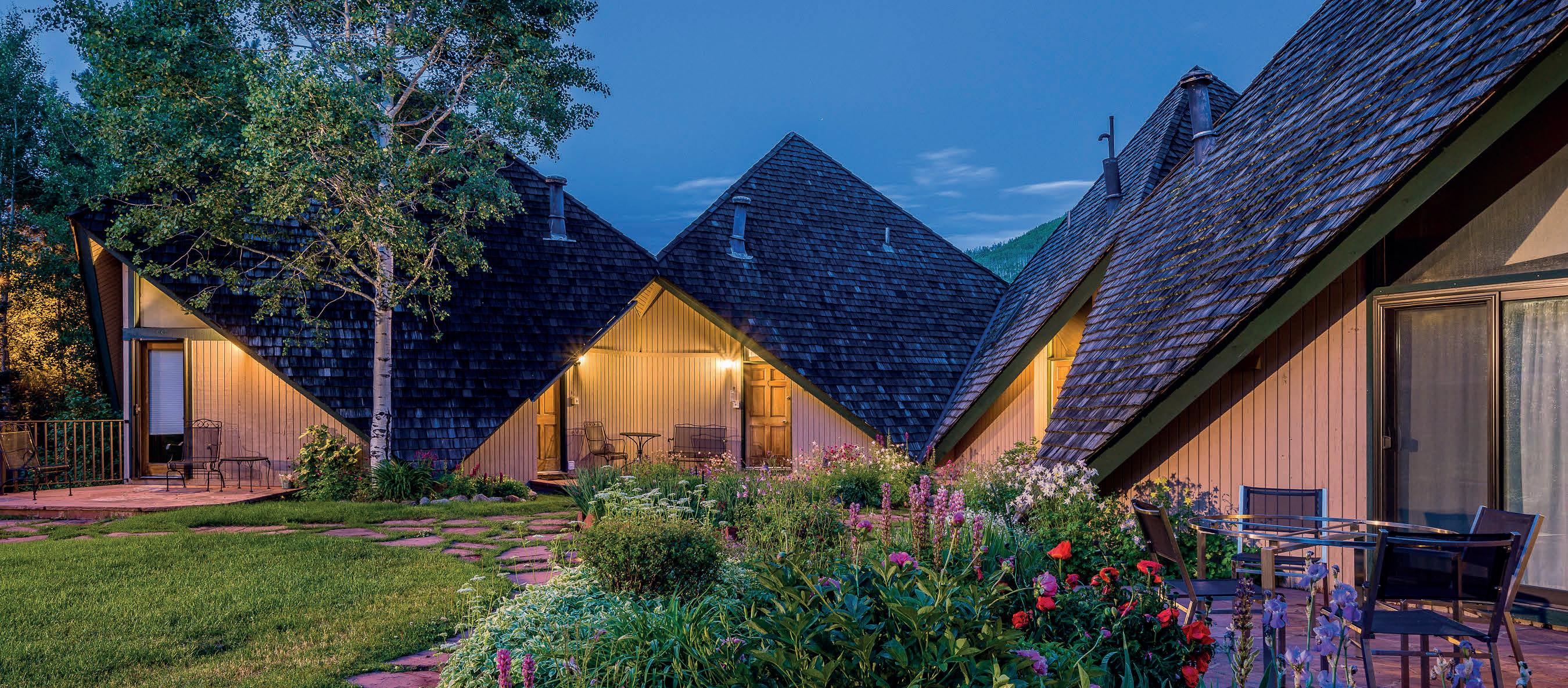
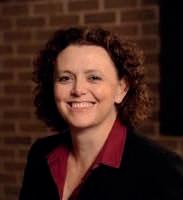 1400 LIONS RIDGE LOOP #2, VAIL, CO 81657
1400 LIONS RIDGE LOOP #2, VAIL, CO 81657
Margaret Morgan REALTOR® | FA.100083429 970.368.3063 margaret@crss.homes margaretmorgan.exprealty.com
4 BEDS | 2 BATHS | 1,357 SQ FT | $1,710,000
“What is your plan to retire from real estate?”
As a realtor, it is a challenging question I ask owners of investment real estate.
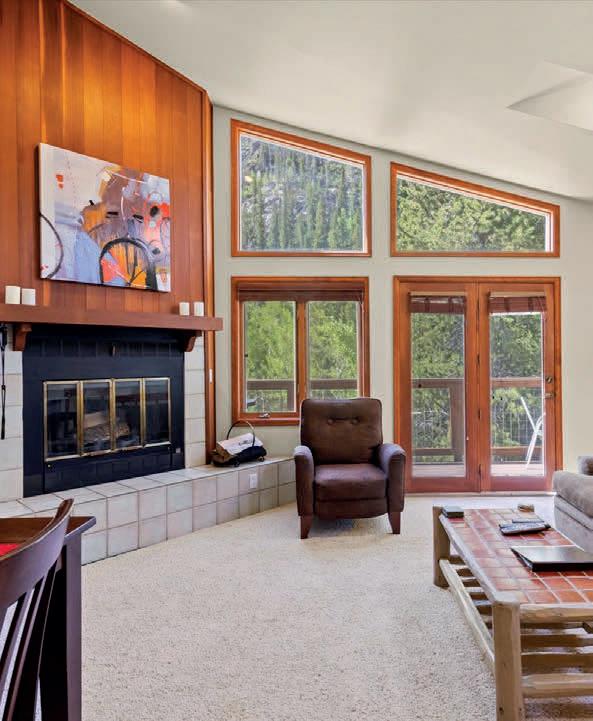
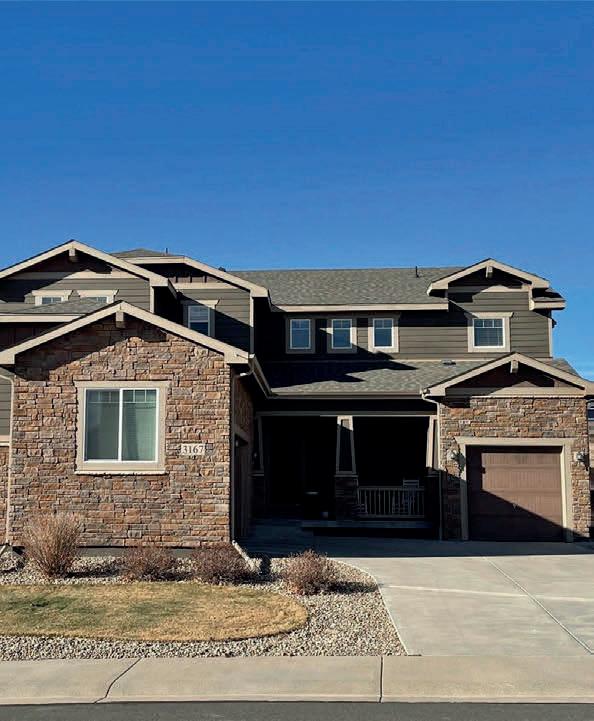
You’ve done all the right things. You purchased property. You invested your time. You managed it. Your property has appreciated in value. Now, the dilemma you face: In order to sell your investment property, you will have to pay a significant income tax bill.

How do you sell at the right time, for the right price, while the subsequent tax bite leaves you with much less?
There is a solution.
A Delaware Statutory Trust (DST).

Taxes can be deferred and potentially eliminated, while you continue to receive monthly cash flow (part of which may be shielded from taxes as well). DSTs provide an exit strategy from the responsibilities (and headaches) of being a landlord, with the tax protection of a 1031 exchange. You may be familiar with the 1031 exchange concept, but most people are not familiar with DSTs, which are a specialized type of a 1031 exchange.
My name is Margaret Morgan.
Myself and the CRSS Team at EXP are supported by a team of professionals that specialize in DST and tax advantaged real estate transactions. I’d like to learn more about you, and the dilemma you face. Together with our team, we can help determine your best path forward.
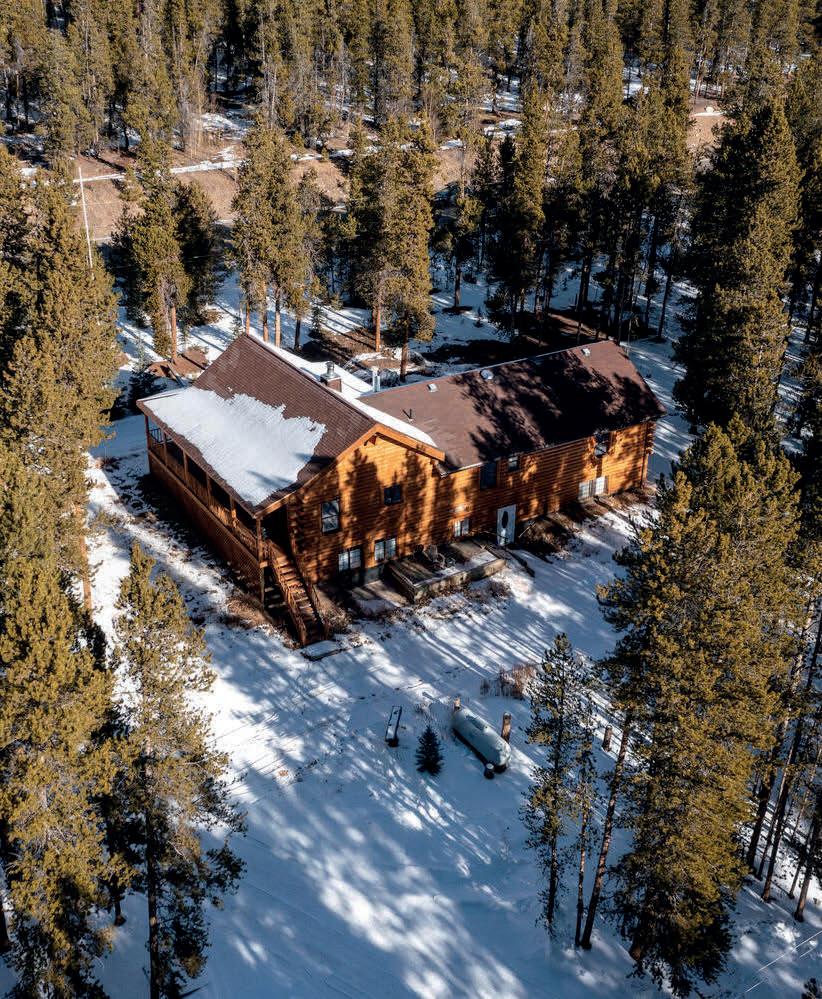

970.368.3063 margaret@crss.homes margaretmorgan.exprealty.com REALTOR ® FA.100083429 Margaret Morgan
3121
4250 HIGHWAY
3167
336
80443 PENDING SOLD SOLD SOLD
BELLFLOWER DRIVE UNIT B, VAIL
91, LEADVILLE
EAGLE CLAW CASTLE ROCK
W MAIN STREET FRISCO, CO
211 NOTTINGHAM ROAD, UNIT C AVON,
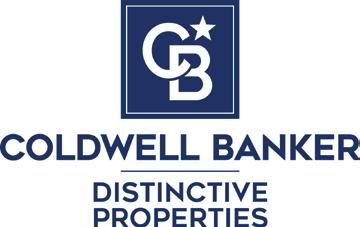
CO 81620
$925,000 | 3 BEDS | 3 BATHS | 1,981 SQ


FT
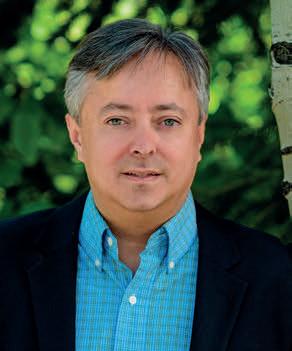
Enjoy a true Heart of the Valley experience in this ideally located 3 beds, 3 baths Avon townhome. Balas C is a spacious 1,981 sq ft townhome situated on Nottingham Rd, just a short drive off Avon exit 167. With great south facing views towards Beaver Creek Mountain, this 3 level townhome is on the sunny side of town and is steps to the Buck Creek Medical Plaza, The North Side Cafe, 2 gas stations, convenience stores and the Walking Mountains Science Center. As you enter the home, you will come upon a large mud room with plenty of space for your skis, boards and boots. A couple of steps up the main level, you will be greeted with the living and dining areas, with wood floors and a cozy wood burning fireplace and plenty of room for entertaining. The kitchen, with its modern appliances, heated floor and granite tops is complemented by a wine nook with Mountain Star views. Also on the main level, the large wooden deck is perfect for summer grilling with mountain views. The 3er level of this very well taken care of home is completely dedicated to the main bedroom and the spacious main bath. On the lower level, you will find the 2 large secondary bedrooms with a shared bath, both with access to the patio and open green space. If you’re looking for an investment property with lock-off potential, this is the one. The West Avon Preserve, with bike trails such as the Avon-Singletree connector, PB&J and Lee’s Way Down are easily accessible right out your front door. Also right out your front door is Avon Transit’s Red Line bus stop, which will whisk you to Avon Station and the Westin Gondola and get you on the slopes in no time. Once back from the slopes, you are close enough to simply walk into town and enjoy everything that Avon has to offer including shops, restaurants and Nottingham Lake, so leave your car in one of your 3 reserved parking spots. Three separate storage areas give you plenty of space for all your tools and toys.
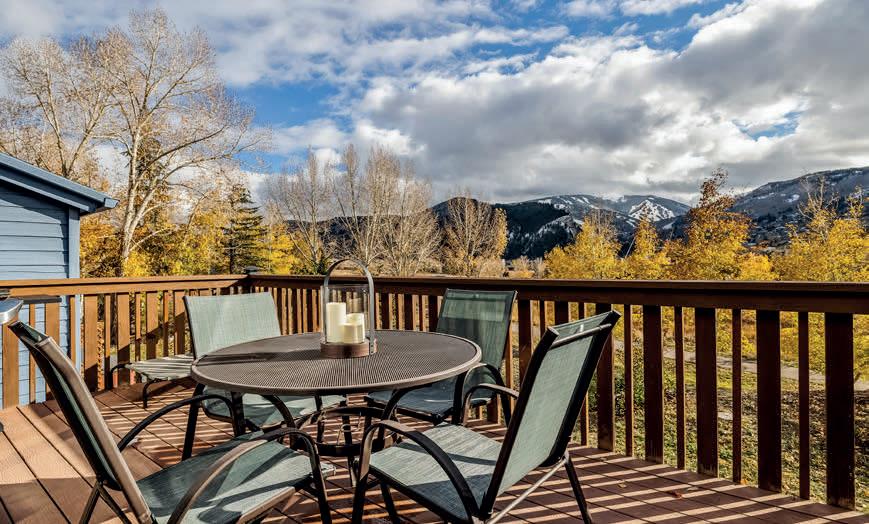

286 Bridge Street, Vail, CO 81657
970.343.9923 HeSellsVail@gmail.com
REALTOR ® 134
Juan Carlos Hernandez




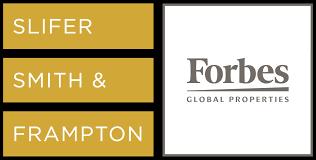


910 CORDILLERA WAY, EDWARDS, CO 970.331.3686 Jack@slifer.net | Ltyler@slifer.net www.JackKnowsVail.com Slifer Smith & Frampton, Vail, CO 81657 4 BEDS | 5 BATHS | 4,811 SQ FT | $4,125,000 Jack Affleck & Lissa Tyler
20 Marcellina Ln #4 MT CRESTED BUTTE, CO 81225

$599,000 | 2 BEDS | 1 BATH | 603 SQ FT
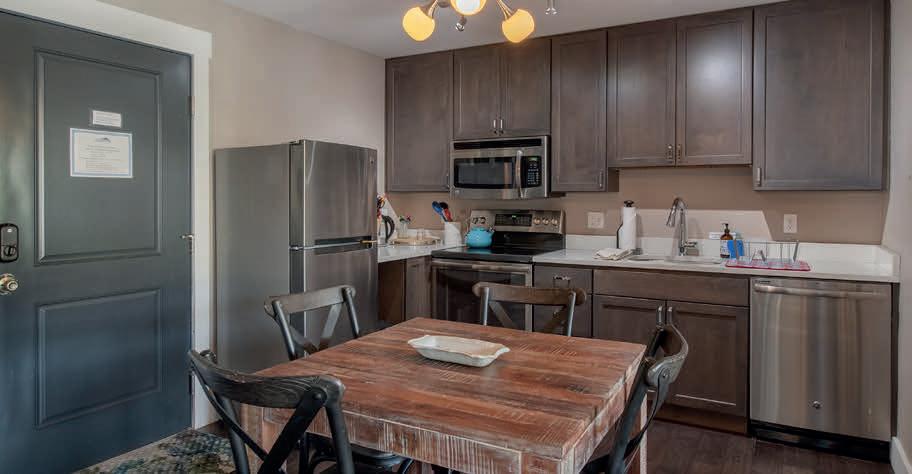

Step into Timbers #004 and take in sweeping views of Mount Crested Butte and the surrounding Elk Mountain range. Originally built in 1999, Timbers Condominiums were completely remodeled in 2008 and features beautiful, contemporary decor. Here, you are steps down to the free shuttle bus stop or an easy walk to the base area a few blocks away. From the balcony, enjoy east-facing views of sunrise on the mountain while sipping your morning coffee, or bask in the valley alpenglow after a fulfilling day of outdoor adventuring. Amenities include elevator, deeded ski storage lockers, bike and ski tune room, bike storage, dog washing station, hot tub, BBQ and ample parking. Ideal unit for full-time occupancy or as a short-term rental with great rental history. Don’t miss this opportunity to become a member of “Colorado’s last great ski town”!
Build your Dream Home!
Hunter Hill Road, Mt Crested Butte, CO 81225

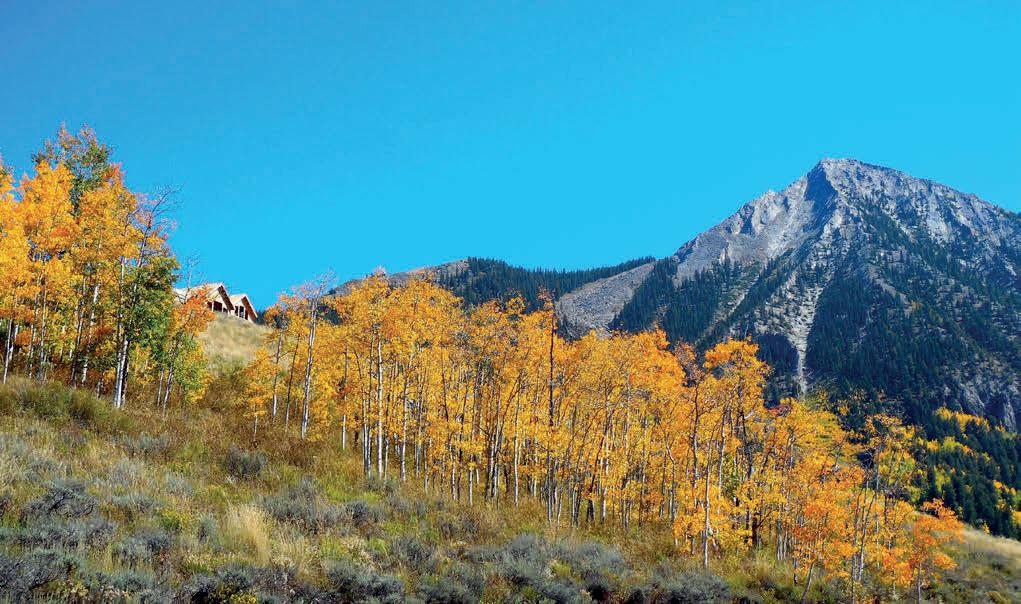
$850,000 | 0.70 ACRE LOT
Lot #1, Hillside on Mt Crested Butte is in an exciting new subdivision sitting high in an aspen grove with far reaching views in every direction. Walk to the ski slopes from the top of Hunter Hill Rd or catch the shuttle bus below. All utilities including water, sewer, gas and electric have been installed to the lot. Tap fees to be paid by buyer upon building, rates determined by square footage and beds/baths, etc.
11 Snowmass Road #642, Mt Crested Butte, CO 81225

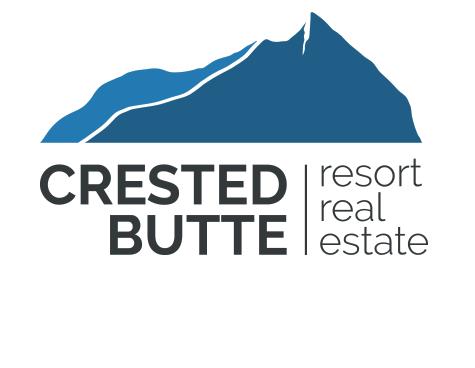
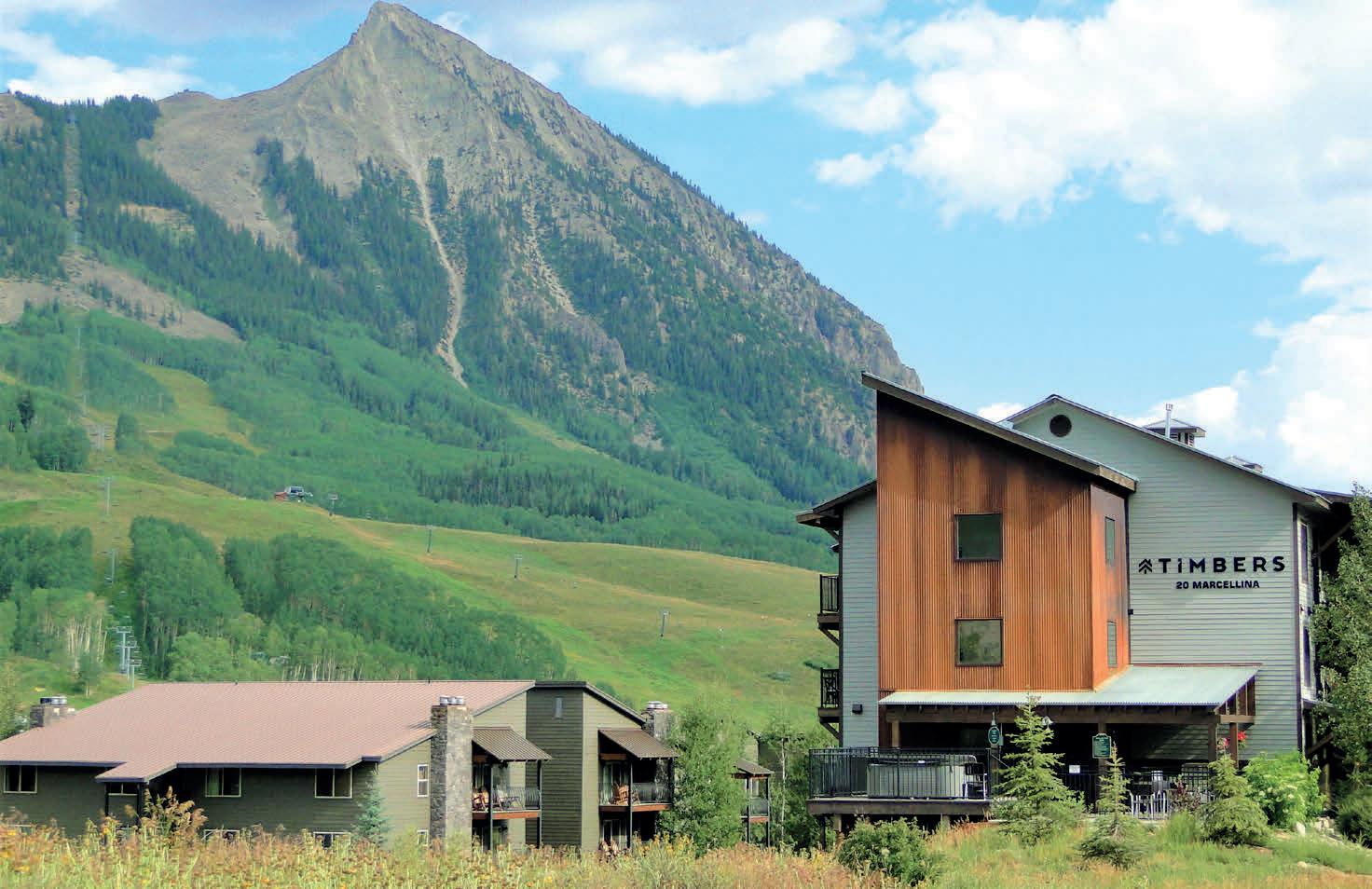
$899,000 | 2 BEDS | 2 BATHS | 1,055 SQ FT
Welcome to Plaza unit 642. One of only four 6th floor units in the building, Unit 642 sits high above the rest! Enjoy big views of Mt Crested Butte the ski trails, and the mountains beyond. You can cozy up to the wood burning fireplace after a day on the hill, or relax on the private covered deck to watch the action on the slopes. The primary bedroom bath enjoys a steam shower as well as a jetted tub for soaking after a long day. Comfortably furnished, this 2BR/2BA unit makes a great rental or full time residence. The Plaza amenities include both indoor and outdoor hot tubs, steam room/sauna, ski lockers, elevators, covered parking, and tennis courts. There is a front desk on site as well as a restaurant to enjoy apre ski before heading home. Only a short walk over to the Silver Queen lift makes it a perfect home base for the avid skier. In summer hike or bike right from the property on the many year round trails Mt Crested Butte has to offer. The free shuttle stops right outside to transport you to the base area to catch the town bus so to enjoy the many fine restaurants and shops Crested Butte has to offer. These penthouse units don’t come along very often!
BROKER ASSOCIATE

970.376.7304
ckraatz@cbliving.com www.cbliving.com
Colette Kraatz
2224 H ROAD, GRAND JUNCTION, CO 81505 5
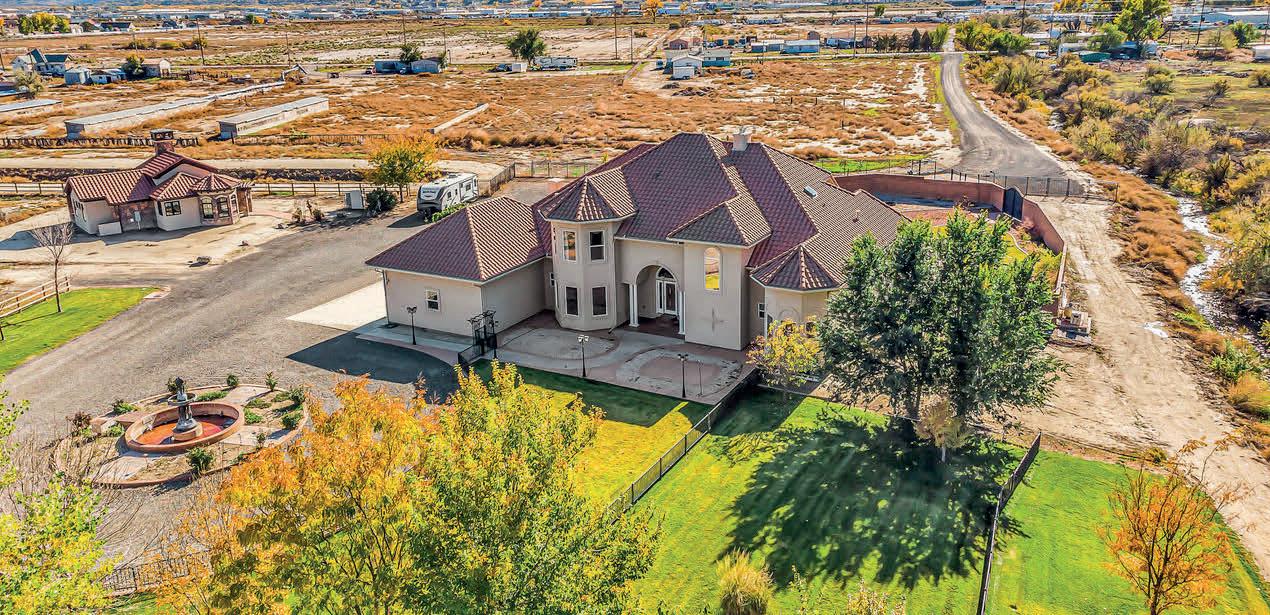
This north area estate offers 360-degree views with gated privacy along with 10 acres of prime development with nearby utilities and 8 shares of irrigation. Custom-built in 2015, a 811 sq ft casita provides opulent touches like Italian tile, in-floor heating, wood beams, custom windows, and a gas-log fireplace. Tree-lined and with manicured lawns and gardens, the property features a circular drive with an elegant fountain. Its own private retreat, there is a 25x48 shop, 26x40 horse barn with stalls, tack room, and full-size arena. Inside the main home, the main floor features a master bedroom with en-suite, a formal living room and home office with a shared see-through gas-log fireplace, and a gourmet chef’s kitchen. The second floor offers a second master suite with a gas-log fireplace along with two additional bedrooms all accessing private balconies to the pool. Private and luxurious, the 12x32 in-ground heated pool looks out to the Monument with a serene fountain feature. The property sits off the main road allowing it even more seclusion and is accented by additional buildings including hay sheds and a craft workshop. Own your own horse estate or expand your investment portfolio with this development opportunity.
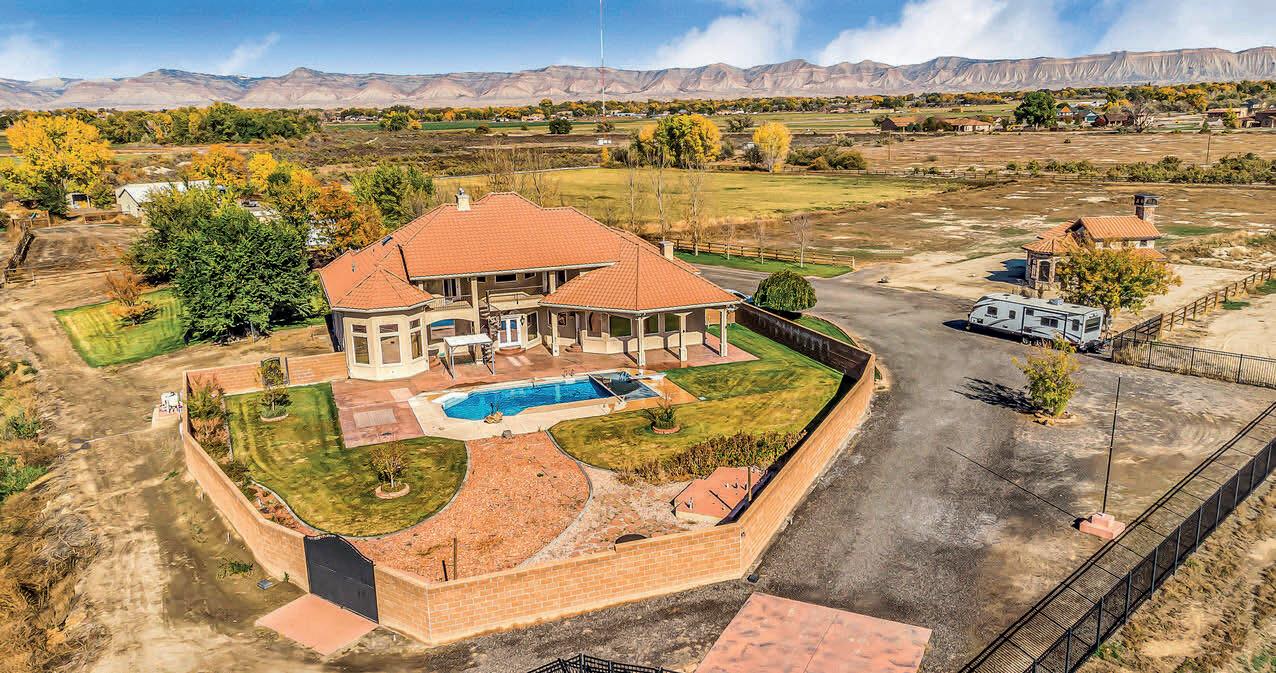


joe@thejoereedteam.com www.thejoereedteam.com


Joe Reed REALTOR ® 970.260.7725
BEDS | 5 BATHS | 3,938 SQ FT | $1,675,000
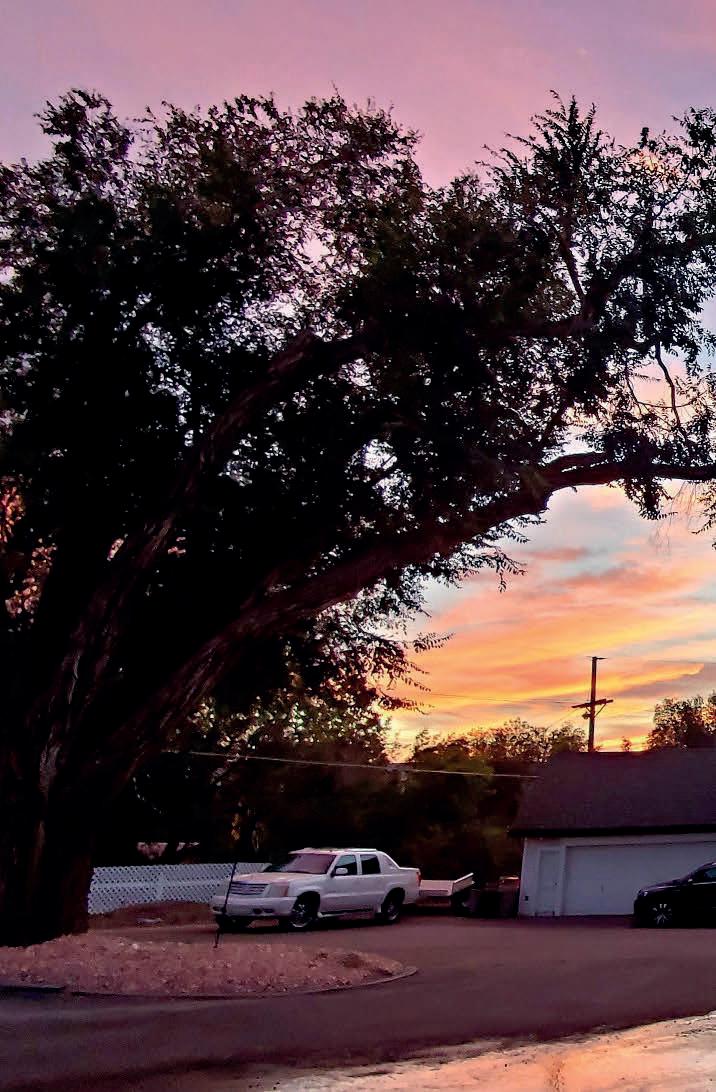

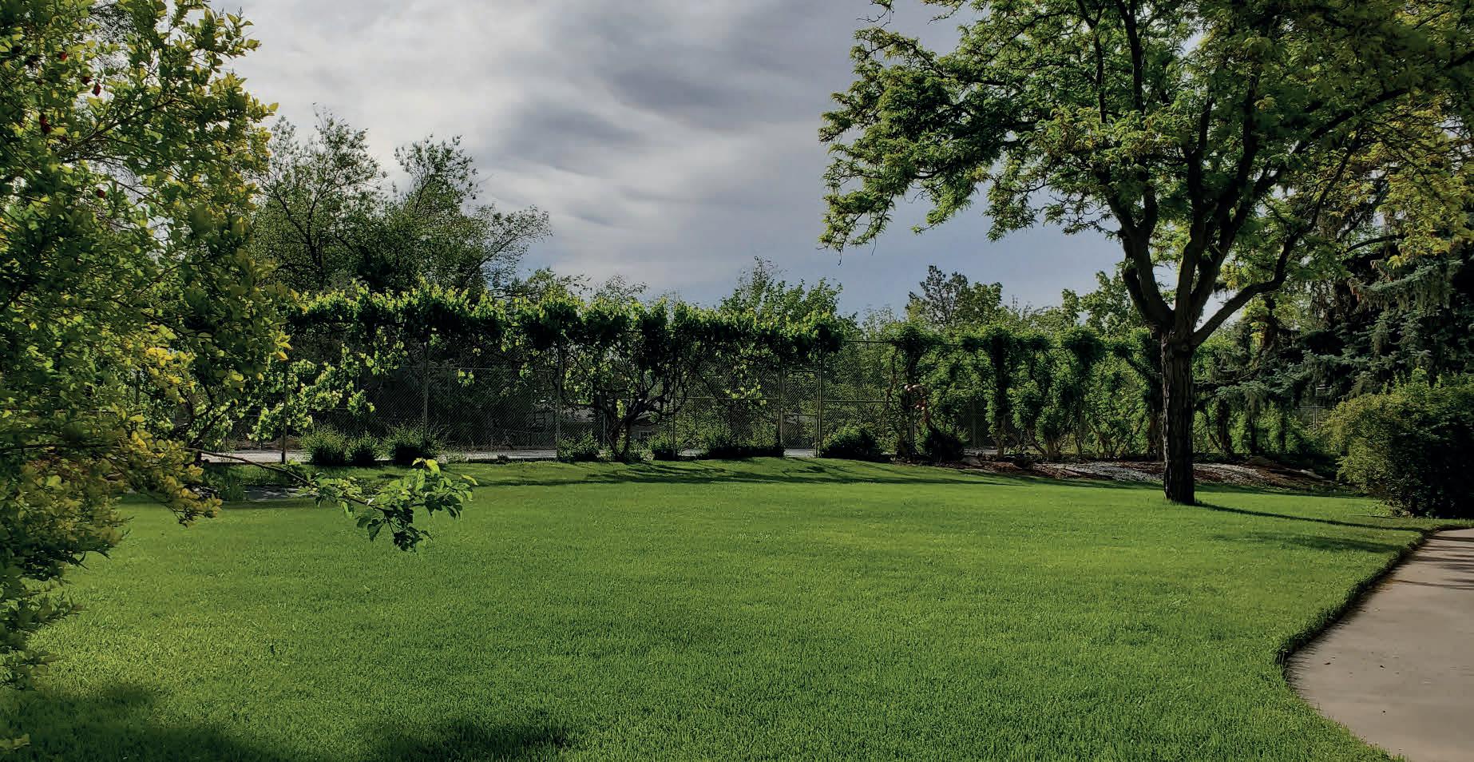
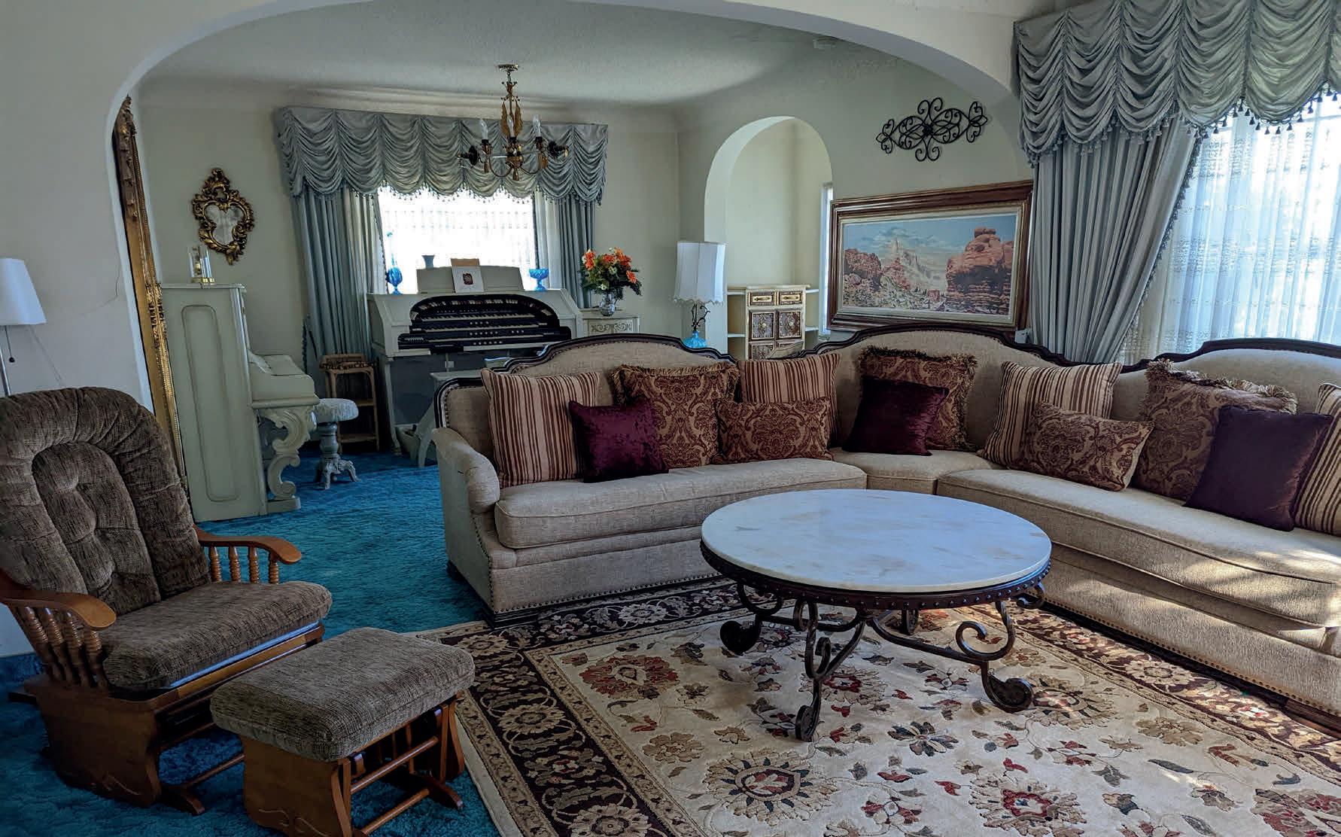
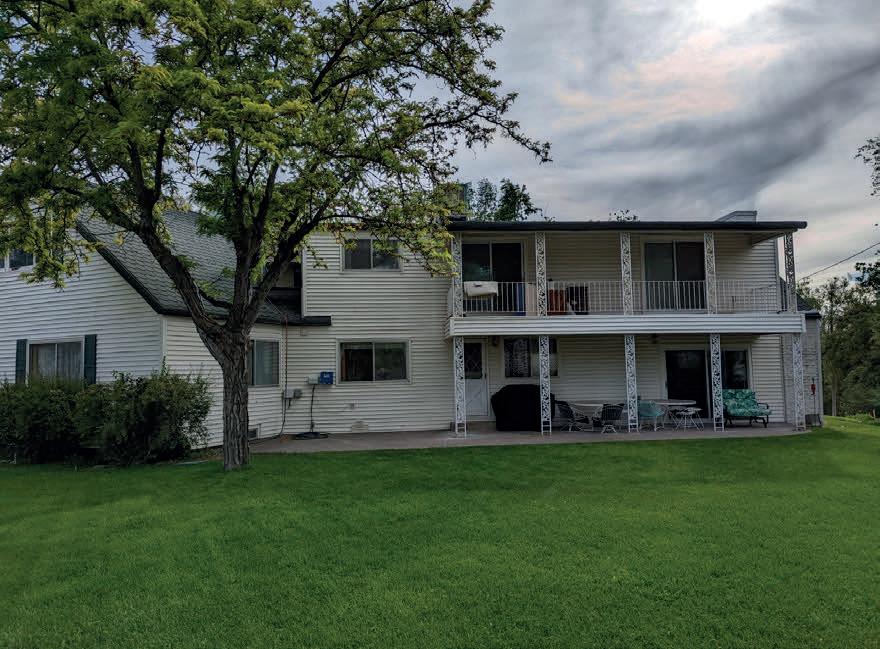


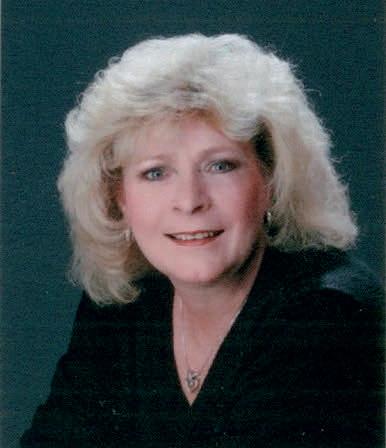
Kathy Tomkins REALTOR ®
970.270.1906
970.245.7777 ktomkins1@yahoo.com 138
C:
O:
LOCATION IS EVERYTHING WITH THIS HOME! 5-bedroom 3.5-bath 4,865 sq ft. 3 family rooms with fire places, tennis/ pickle ball court. Attached greenhouse, 2-story barn, huge circle drive. Beautiful landscaping with 1 share of Grand Valley Irrigation. The feel of seclusion, but less then 5 minutes to schools, shopping and medical facilities. Would be a beautiful bed and breakfast/ Air B&B and could have a possible additional dwelling unit, as well. This home has a wonderful feel. 1.08 acres with plenty of room for RV parking any all your toys.



608 MEANDER DRIVE, GRAND JUNCTION, CO 81505 $997,500 | 5 BD | 4 BA | 5,075 SQ FT | MLS # 20222821
LOCK AND LEAVE LUXURY ON THE WESTERN SLOPE

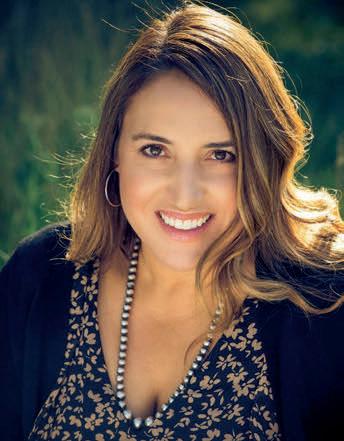
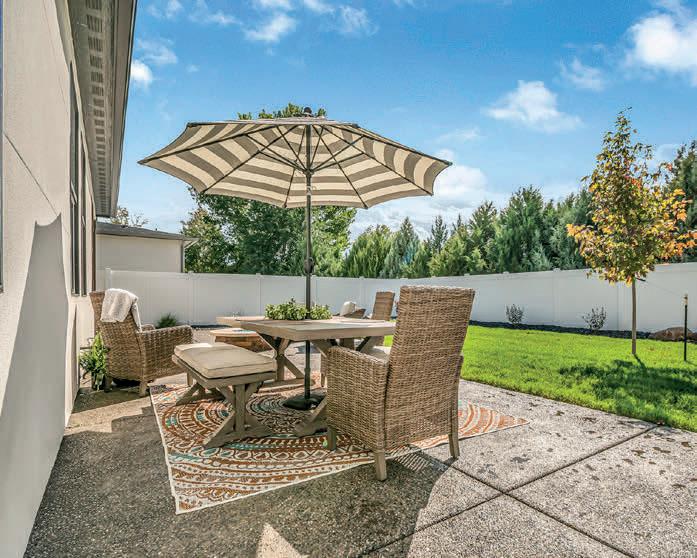
2457 GARDEN ROAD, GRAND JUNCTION, CO 81505
$659,900 |

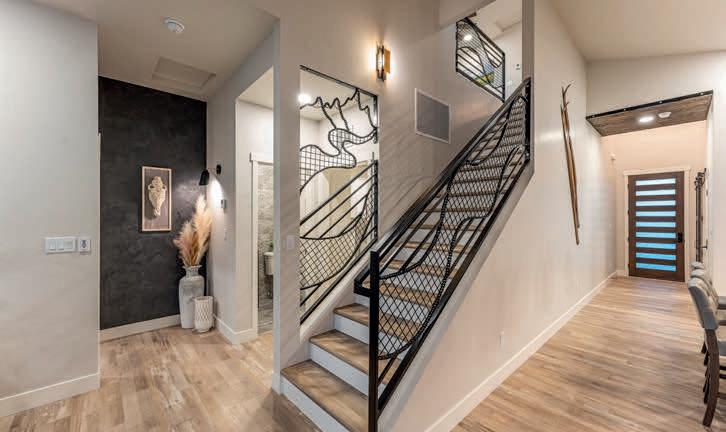


Stunning North Grand Junction area home with all the upgrades! Built by Alta Home Builders and featured in the 2022 Parade of Homes, no expense was spared in creating this perfect home for downsizing in style or raising a family in an ideal location. Across the street from Canyon View Park, a 110-acre city park offering amenities from ponds to tennis courts, dog-walkers and families have plenty of space to play. The front door faces a 5-acre grassy field, offering all the conveniences of urban living with plenty of access to open spaces. The home is just minutes from dining, shopping, hiking or biking trails.

Contemporary mountain design features vaulted ceilings, a charcoal slate fireplace and knotty alder cabinetry. Luxurious finishes include tongue and groove beetle kill pine ceilings inside and out, a substantial live edge granite island, a classy backsplash, an edgy powder room, and a stunning plaster art wall. A touchless kitchen faucet and touch-screen digital gas range are among a few of the creature comforts in the kitchen. A local metal artist created a one-of-a-kind handrail to reflect the recreation and geography of the Western Slope, setting the tone for the Colorado home.
The main level primary suite offers a spacious bedroom with a striking accent wall, opening into a lavish bathroom, highlighted by stunning antique gold fixtures and a marbled tile walk-in shower with dual rain heads and a Euro glass door. The second bedroom downstairs could also be used as a office, with a built-in standing desk area and lovely natural light. An upstairs loft includes a built-in beverage cooler for the flex space that could be used as a home gym, game room or a office with a view. Sports enthusiasts will find a finished garage, epoxied for parking vehicles and toys, and equipped to charge electric vehicles. In the Opportunity Zone, investors or second-home owners may appreciate that the 7-home Homeowners Association permits short-term rentals. Offered at $659,900, a home with this level of upgrades and finishes is rare on the Western Slope.
4 BEDS
3 BATHS
2,028 SQ FT 970.250.5387 nicolebernalruizrealty@gmail.com 605 25 Road, Suite #100 Grand Junction, CO 81505
REALTOR ®
|
|
Nicole Bernal Ruiz
401 Capital Avenue
Creede, CO 81130
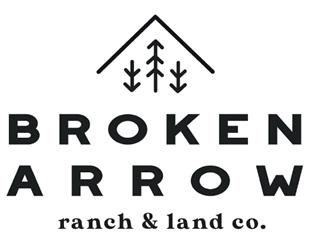

Listed for $734,900

This gorgeous home is located in the historic mountain town of Creede, Colorado. The cabin is perched above town where you can enjoy the mountain views. The furnished home was built in 2011. It is well built and has been very well maintained. Two Bedroom and two and a half bath home on two levels with 2496 sq.ft. of living. The home takes advantage of the terrain allowing for walk-in on both levels. The main floor welcomes you with warm wood floors, southern exposure windows in the great room. Included on this level is the great room with three sided fireplace, nice well appointed kitchen, living/ dining area which leads to the covered porch. A beautiful master suite is located on the main floor. Two access points are afforded to the main level of the home; the attached single car garage or the front door with a large foyer for your coats and boots. Powder room and additional sleeping loft round out the main floor. The lower level with private entrance houses an efficiency kitchen, game room, large bunkroom, family room and laundry. Six lots allow for plenty of outside living space and room to build on the three vacant lots if your heart so desires. The property includes two historic outbuildings, one log and one frame.

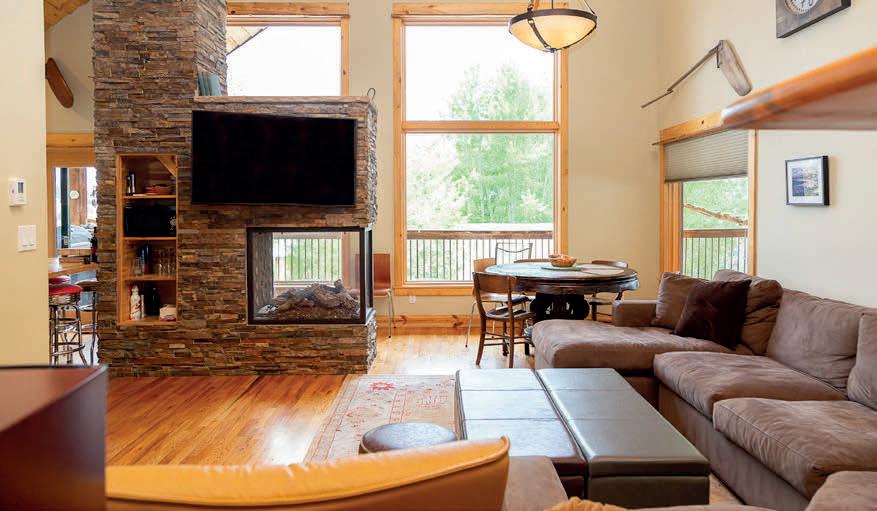
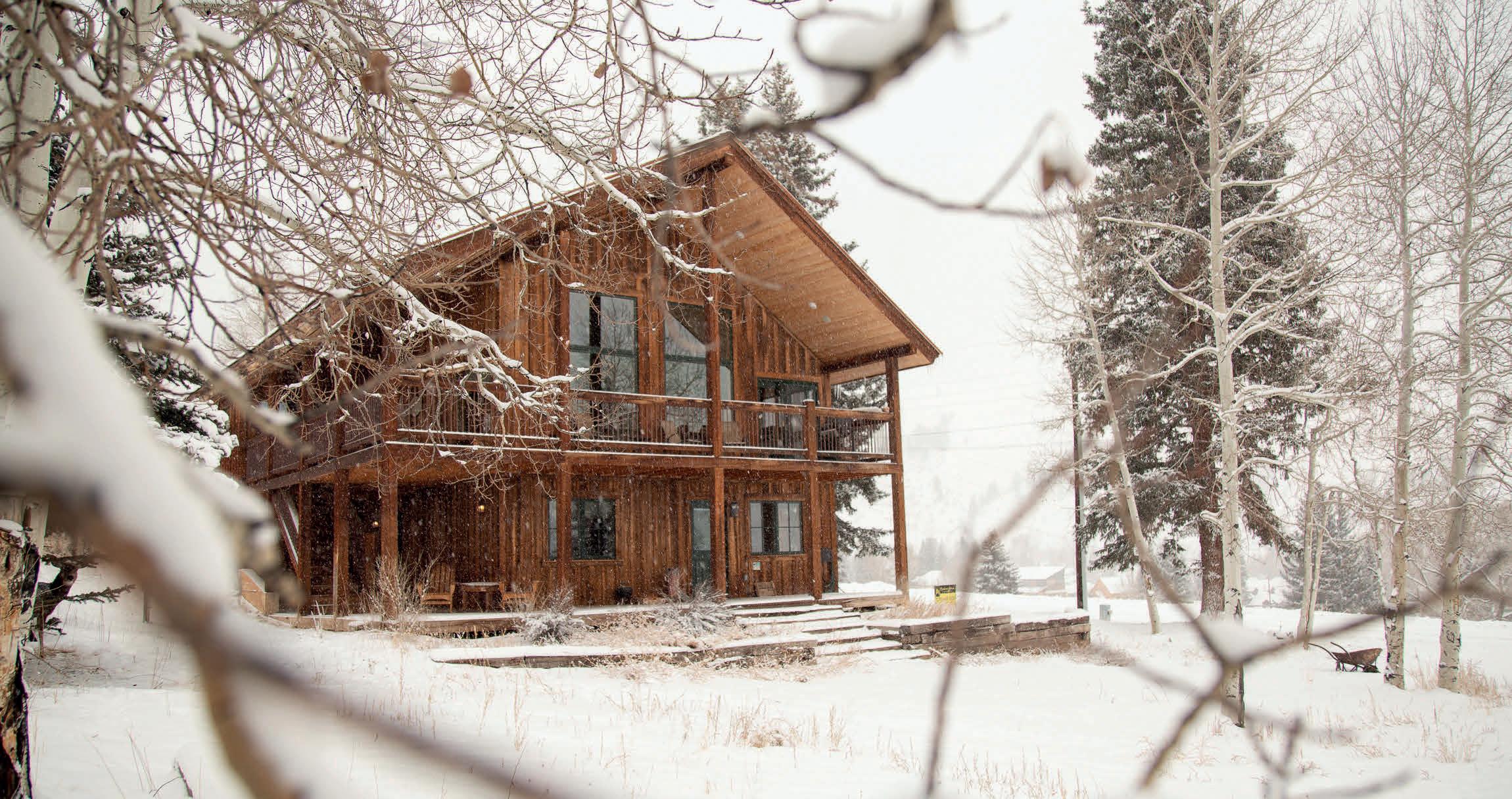
C: 719.849.3298
O: 877.658.2533
anniepizel@gmail.com
Anne Pizel BROKER
AN ARTIST RETREAT IN THE NORTH FORK VALLEY OF THE GUNNISON RIVER!
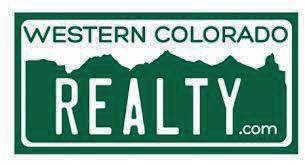
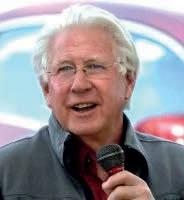
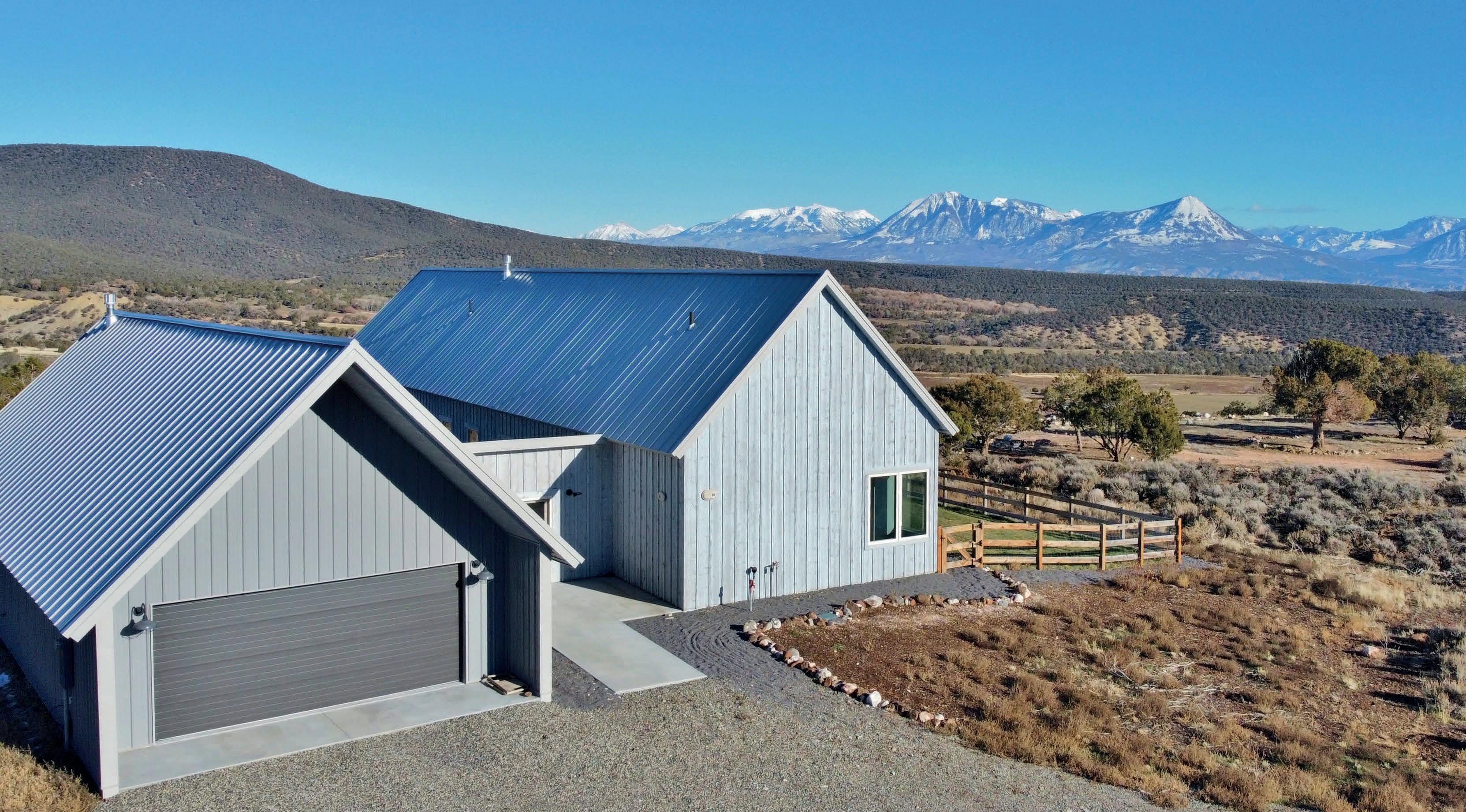
Designed by the artist/owner for inspiration & modern convenient living then faithfully built with care & attention to detail by Delta County’s master builder. Like no other in the area, or anywhere. An open & expansive feel with 18’ ceilings, windows everywhere bringing the outside vistas inside. The great room starts at one end with a gourmet kitchen flowing through the dining area & living room seating area ending with the five foot wide gas log fireplace & hearth at the other end.
The master bedroom with a fantastic five piece bath with custom features are on one end of the home & the guest bedroom is at the other end insuring everyone’s privacy . A lovely 200 sq ft open loft overlooks the great room for a home office, library or overflow guest sleeping area. Custom fittings and fixtures too many to name are featured throughout the home.
The 25’5” x 21’ studio is big and well lighted; and whether your joy is painting, sculpting, yoga or meditation, it’s the perfect work space to let your creative forces flow. But if your interest is different, it has a ½ bath and the area could easily be repurposed into a shop or even more living area. Bring the animal part of your family with you. There is both a front and back fenced area for your animals and an outside meditation area between the living area and the studio. There’s so many different areas of the house inside and outside to sit and enjoy you can host daytime or night time dinners or parties on the mountain facing deck with dozens of guests and it won’t seem crowded at all.
Situated on 2.28 acres off a dead end Lane and designed for low maintenance if it’s not to be your primary residence, it’s the perfect lock and leave retreat The North Fork Valley area of Delta County includes Paonia which is a Creative Coalition District and packed with artist, musicians, writers and interesting new people as well as the lifetime residents whose orchards, vineyards, gardens and lifestyle are a joy to behold. Lots of neat little restaurants and shops; but if you want more, you’re only an hour to Powderhorn skiing, or two hours to Aspen. Grand Junction airport is one hour, Montrose is 45 minutes.
There’s nothing more beautiful than watching the Moon rise over Mt. Lamborn and Landsend in the east, the setting sun in the west or watching your mountains fill up with snow. If this sounds like it fits you, come see it for yourself!
13366 SILVER SAGE LANE, HOTCHKISS, CO 81419 2 Beds | 3 Baths | 2,800 Sq Ft | Offered at $995,000 Dave Mitchell REALTOR ® 970.234.4046 970.872.4607 davemitchellvi@gmail.com WesternColoradoRealty.com

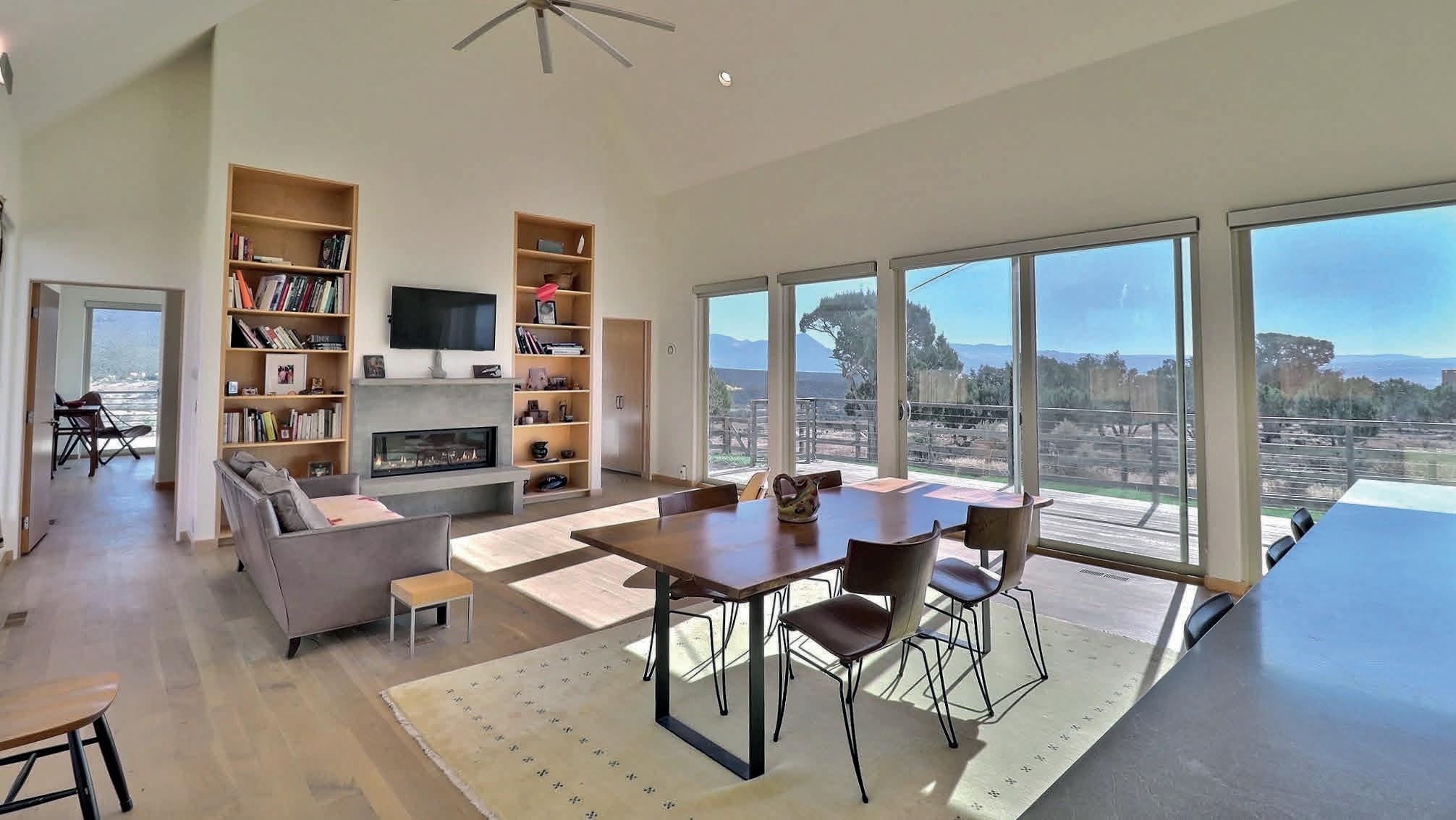
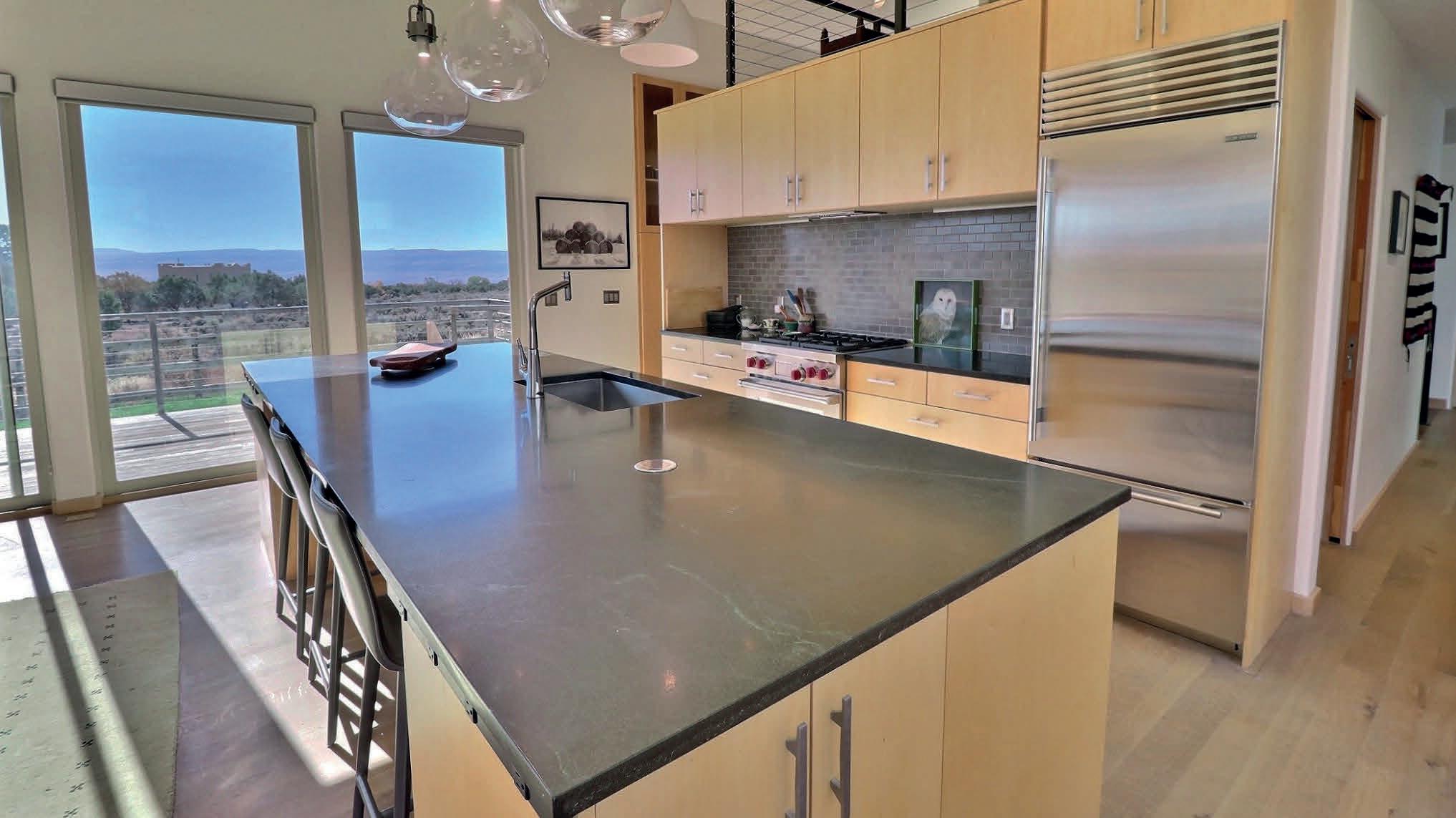

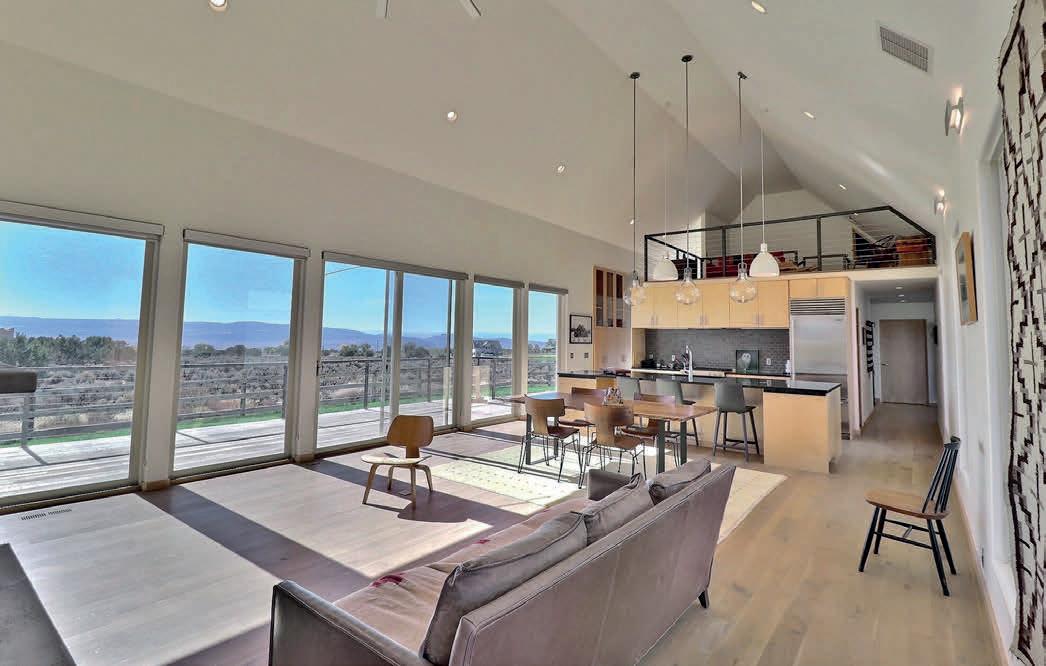
BEAUTIFUL CLASSIC MOUNTAIN RETREAT
$2,650,000 | 4 Beds | 4 Full + 1 Partial Baths | 4,907 Sq Ft | 35 Acres Located on the gentle slopes of the Grand Mesa in Western Colorado. Minutes from prime outdoor recreation at Powderhorn Mountain Resort and the Grand Mesa National Forest, this private location is perfect for those who want to get away from it all. Situated on 35 acres, the estate boasts a 4907 sq ft, four bedroom, four and a half bath luxury log residence with vaulted ceilings, picture windows, three custom stone fireplaces, a cook’s kitchen, a fun bunk room with eight built in beds, radiant floor heat, the primary bedroom suite situated on the main living level and an expansive deck to admire the sweeping views of the Plateau Valley, the painted mountains of the Roan Plateau, the Grand Mesa and the ski slopes of Powderhorn. The Buffalo Lodge or second home is perfect for entertaining. Details include Zebra wood cabinets and counters, custom stonework, vaulted wood beam ceilings, a full bath, kitchen, wet bar, storage, and an additional 2 car garage. The

separate RV garage has a high garage door and additional space for all of your outdoor toys and equipment. The shop building, with a large office, is perfect for all your tools or could be used as third garage. Additional highlights include Coon Creek running along the boundary, 3 shares of Coon Creek Irrigation water, a 100-yard shooting range with a shooting shack, cut trails, a sunset viewing covered bridge, a full fence around the main house for your pets and additional parking.
The area is an outdoor enthusiast playground. Enjoy easy access to hundreds of miles of trails for hiking, ATV, snowmobile, cross country skiing and horseback riding, fishing in 300+ lakes, lake recreation, skiing, mountain biking and beautiful wildlife and vistas for photography. The area, located in GMU 41, is also known nationally for excellent elk, deer and turkey hunting. Buyer to verify all information.
50076 BEAR RUN COURT, MESA, CO 81643

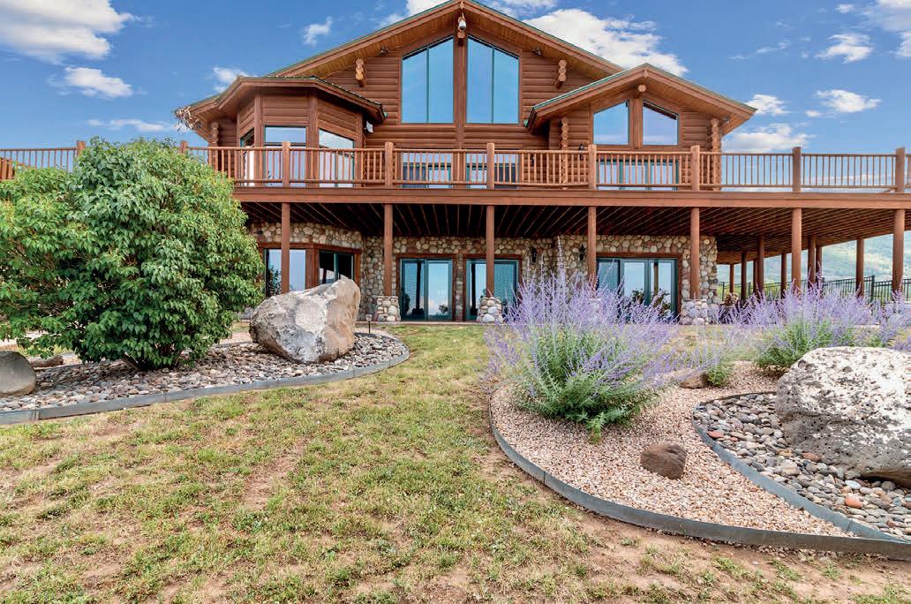
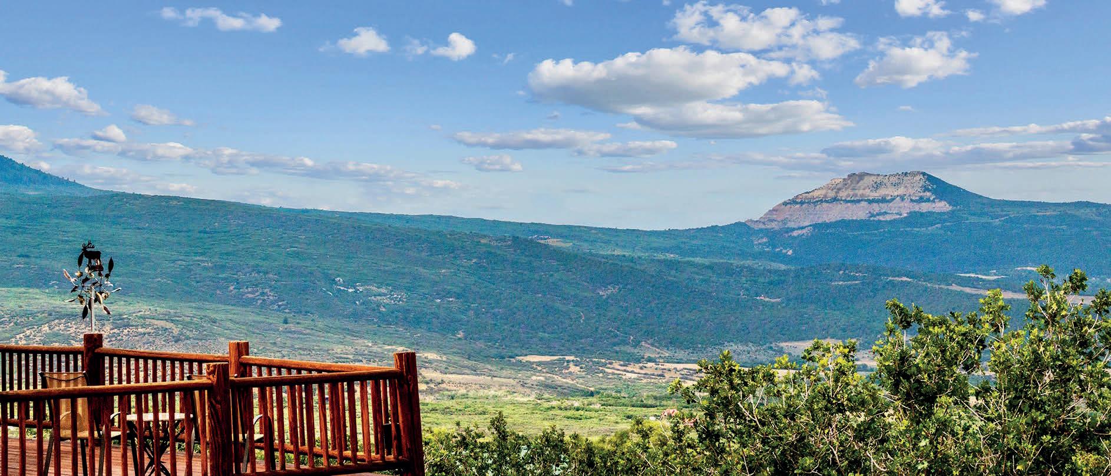
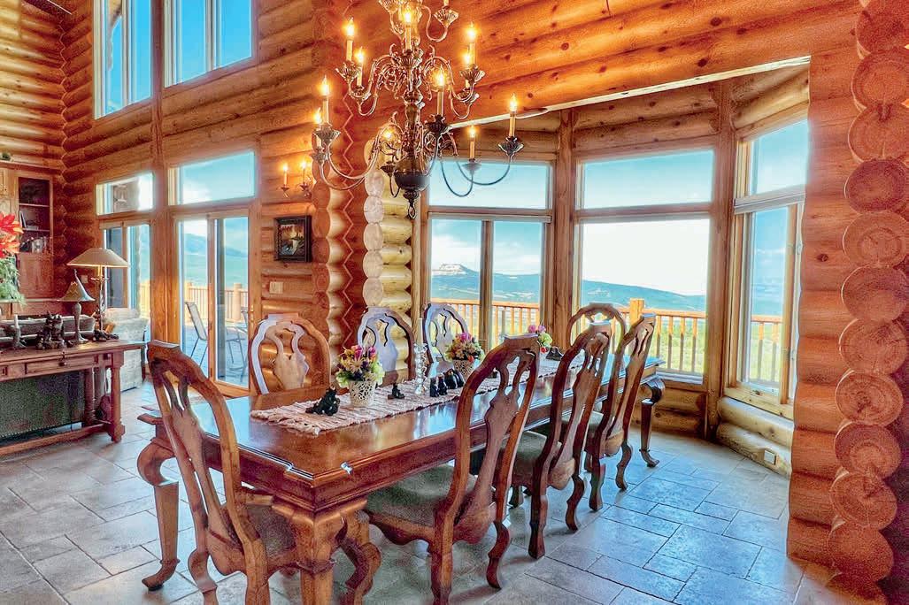
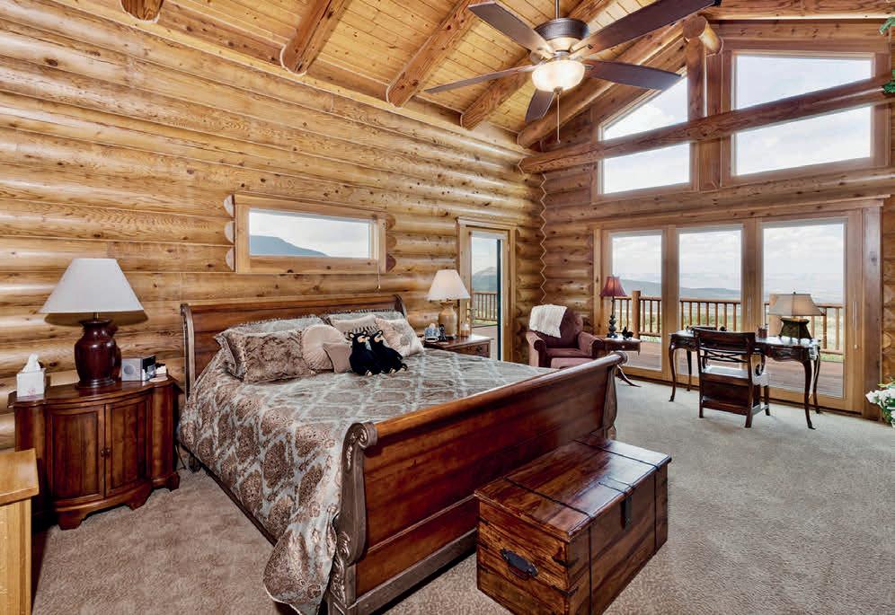
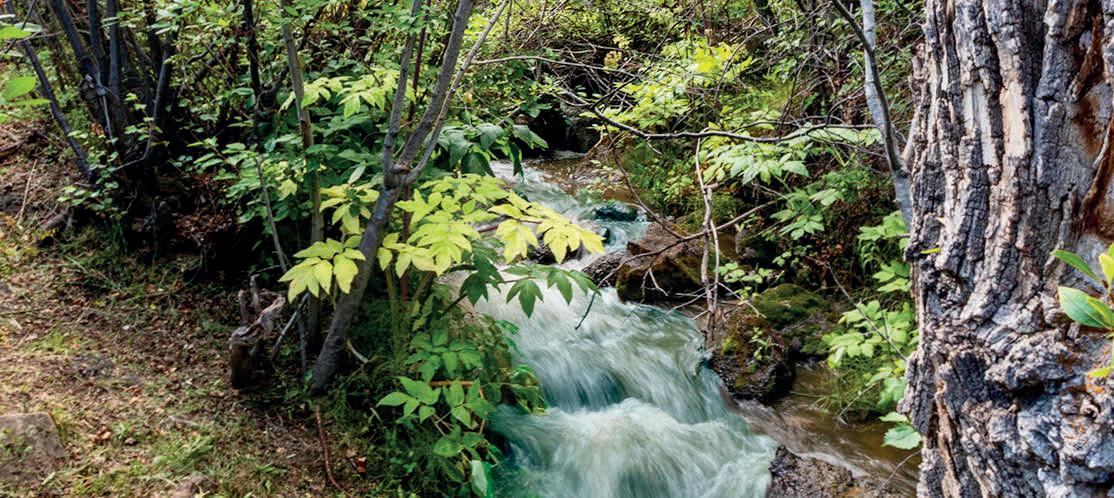
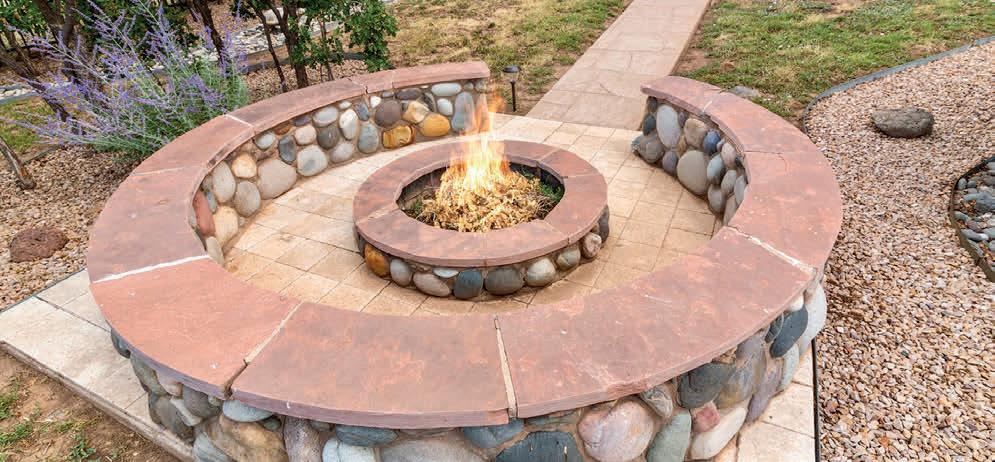
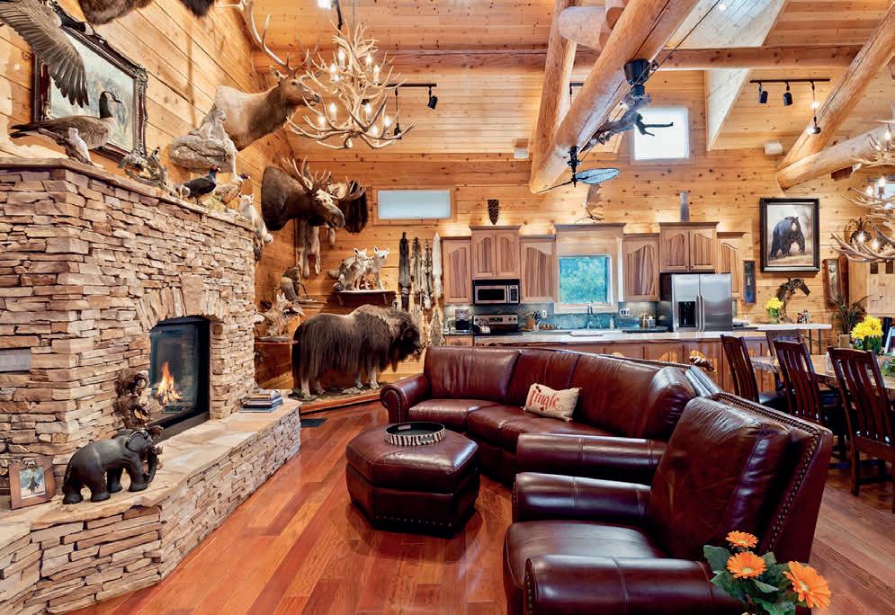



Nathalie Ames REALTOR ® 970.314.3920 names@nathalieames.com www.liveandplayincolorado.com
321 N RESERVE DRIVE, NORWOOD, CO 81423
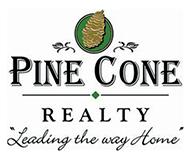

This is a gorgeous home on irrigated acreage with 4 shares of Gurley water and 2 ponds. This wonderful energy efficient home has 5 bedrooms, plus office, 5 bathrooms, 4 of which are ensuite, perfect for guests or family members. This has an open concept with an exquisite kitchen, huge island, granite counters, stainless appliances and a chef’s delight oven/range. Gleaming Brazilian cherry wood floors. The large array of windows allows for amazing views from whatever room you are in. It includes a solar voltaic system with 42 panels and an 1800 sq ft unfinished basement ready for whatever you may desire, game room, extra guest rooms, bar, media room....endless possibilities. Outside includes a Barn with 6 stables for your pampered horses, with a tack/ shop room, hay storage room and riding arena. The 41.25 acres have 6 fenced and cross fenced pastures. Horseback ride, hike, x-country
ski on miles of private trails to Gurley Lake for fishing, boating and recreating. The main bedroom has a gas fireplace, spacious ensuite bathroom with a shower and soaking tub, walk in closet, and it’s own door to the deck. Some of the things the owners will miss about this property: Watching thestorms march across the Uncompahgre Plateau, the panoramic views; the ever changing colors and moods of Wright’s Mesa below us, and the hills and mountains that surround us, the peace and quiet that enable us to eavesdrop on hawks, eagles, owls and song birds and watch the deer and elk go about their business as though we weren’t even here. Fresh air and the smells of the trees, bushes, rain and morning dew. This is peaceful country living only 5 miles from the little town of Norwood for shopping, dining out and wonderful schools, and only a 45 minute scenic drive to the world class ski resort of Telluride.
C: 970.729.0589 | O: 970.327.4114
arleenboyd@gmail.com
https://www.norwoodcorealestate.com/
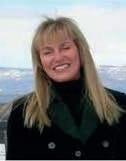 Arleen Boyd BROKER/OWNER |LICENSE #: ER40046770
Arleen Boyd BROKER/OWNER |LICENSE #: ER40046770
146
5 BEDS | 5 BATHS | 3,337 SQ FT | $1,390,000
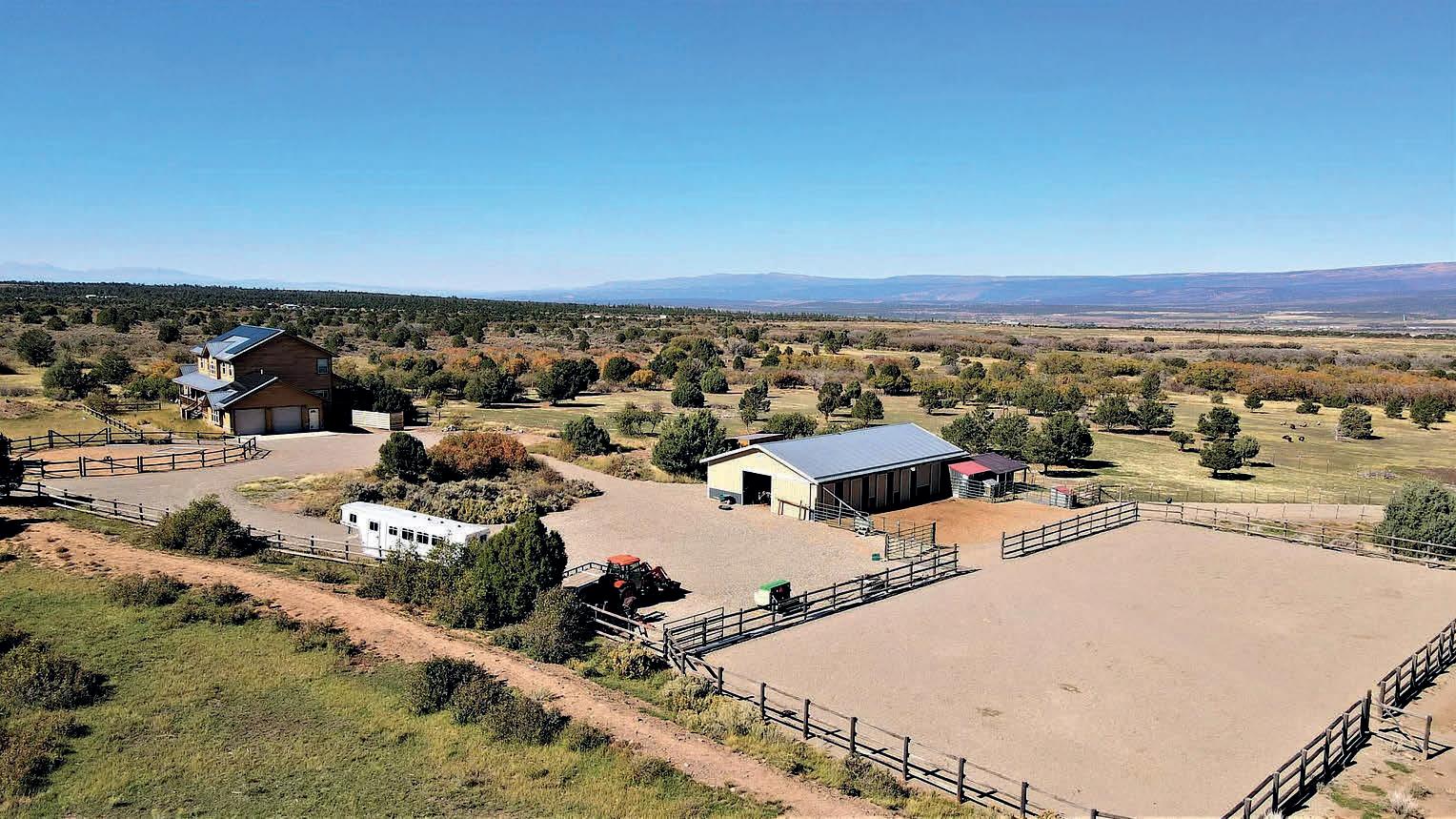
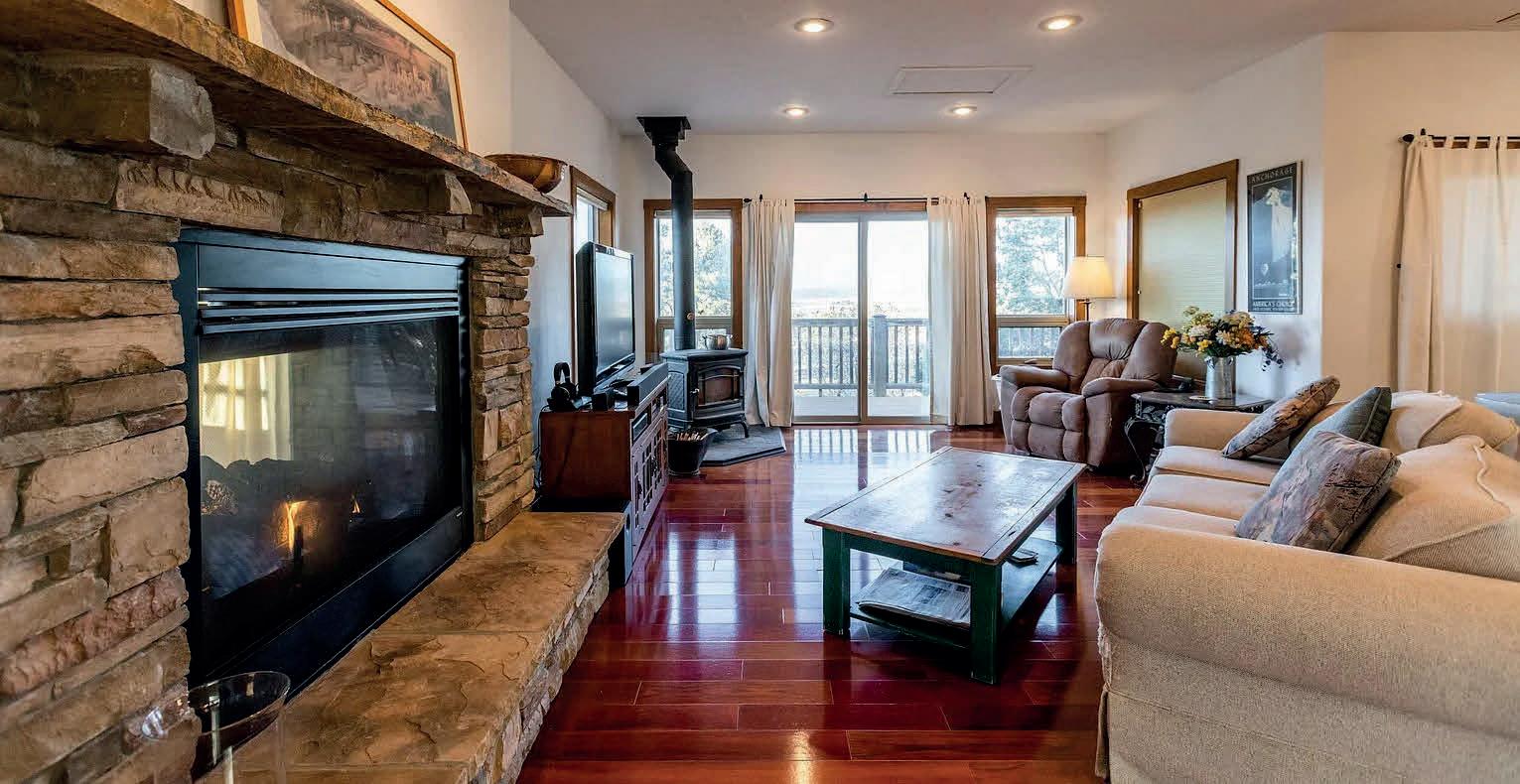
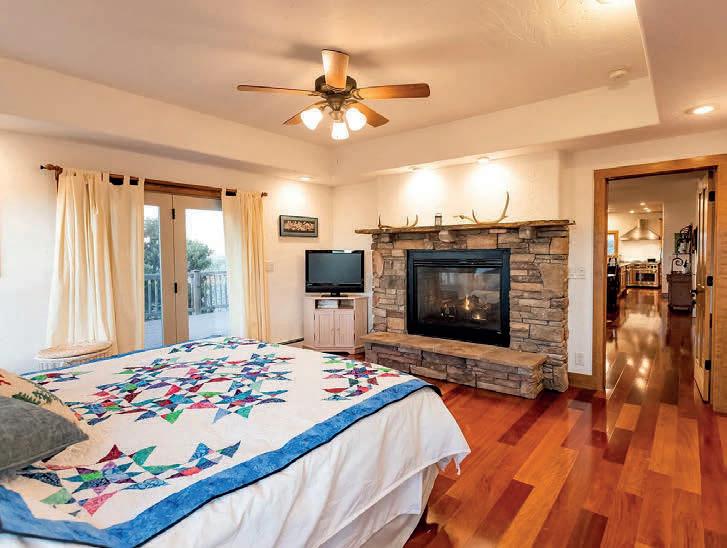
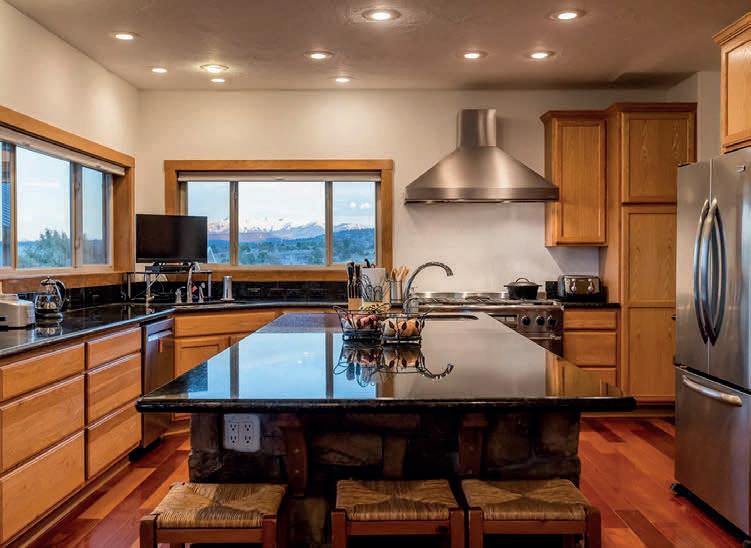

252 Big Canyon Point
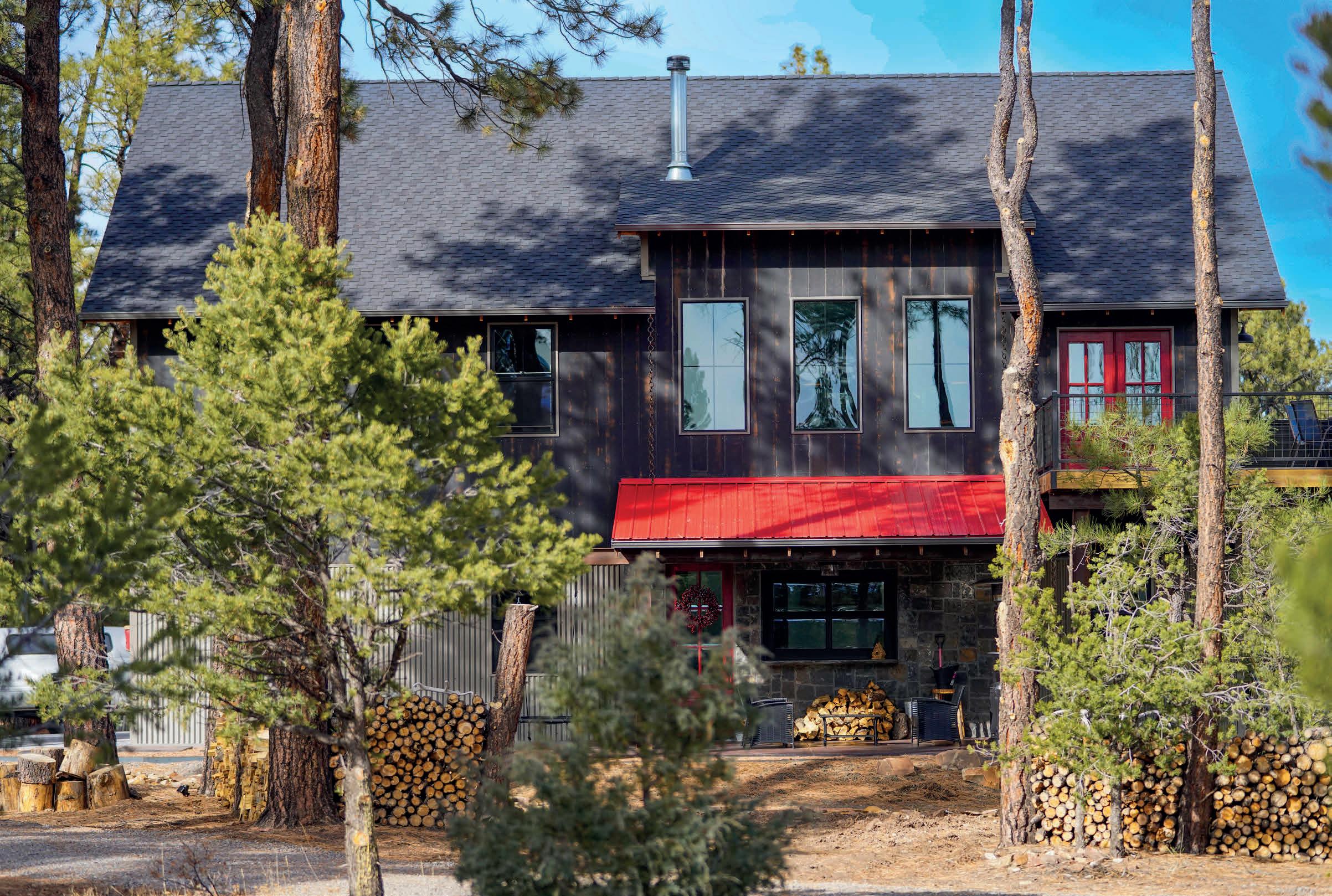

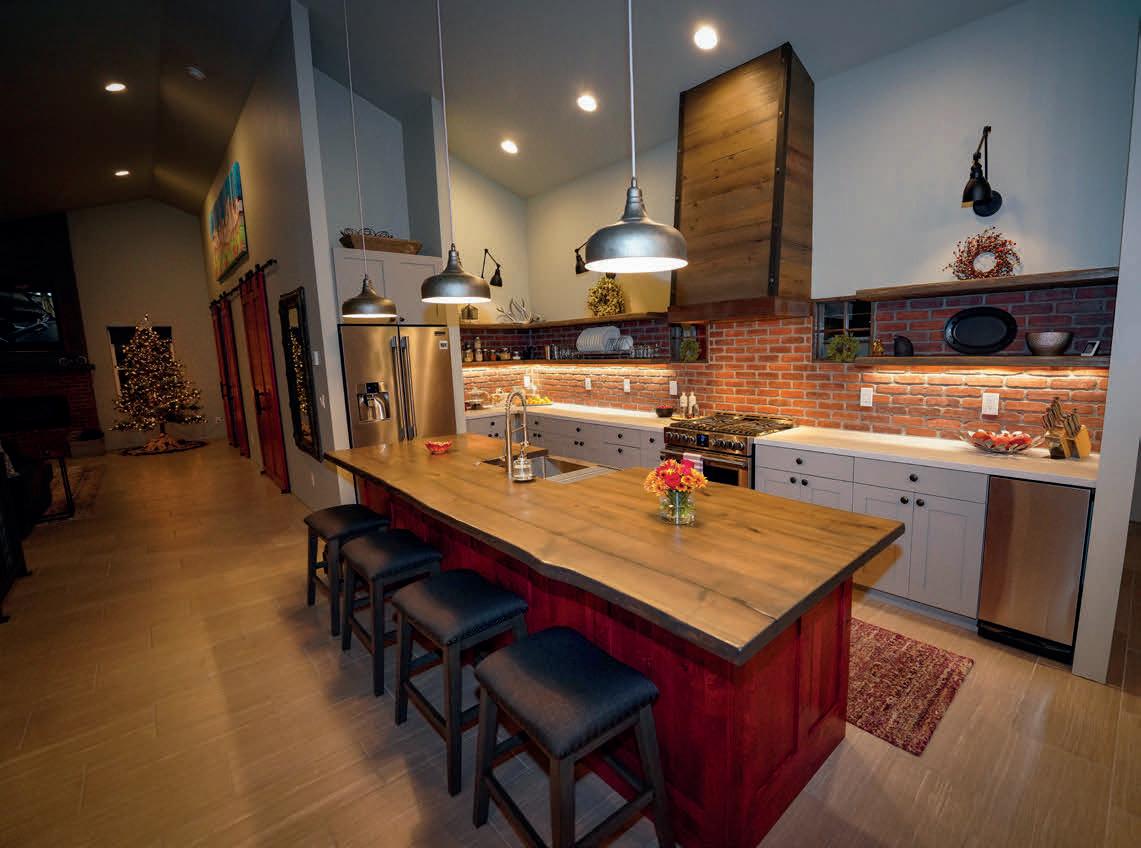
RIDGWAY, CO 81432
Beautifully designed custom home privately nestled on 3.11 acres in the Ponderosa Pines in eclectic Ridgway, Colorado. Featuring 2,396 sq ft open concept design with 3 bedrooms and 4 bathrooms, with great views of the San Juan and Cimarron Mountain Ranges. As you enter the home, you are greeted with a one-of-a-kind entrance, featuring a bar, wood stove, a dumbwaiter from the lower level to the main level, a unique glass garage door window to the outdoor seating area, and stained finished concrete floors. Continuing past the entrance, there are 2 bedrooms, a double vanity full bathroom and the entrance to the 3 car heated garage. Let’s take the stairs up to the main level - The kitchen has gorgeous red brick backsplash, floating shelves, soft close cabinetry, all Frigidaire Professional appliances, and a custom ash wood island that seats 4 barstools comfortably. The master bedroom is accessed through gorgeous red barn doors that sweeps into the full bathroom with a freestanding soaker bathtub, dual vanity, and beautifully designed shower. The details of this home have been extensively thought through, from the intricate metal finishes to the 100-year-old ash wood kitchen island. This home is a masterpiece!

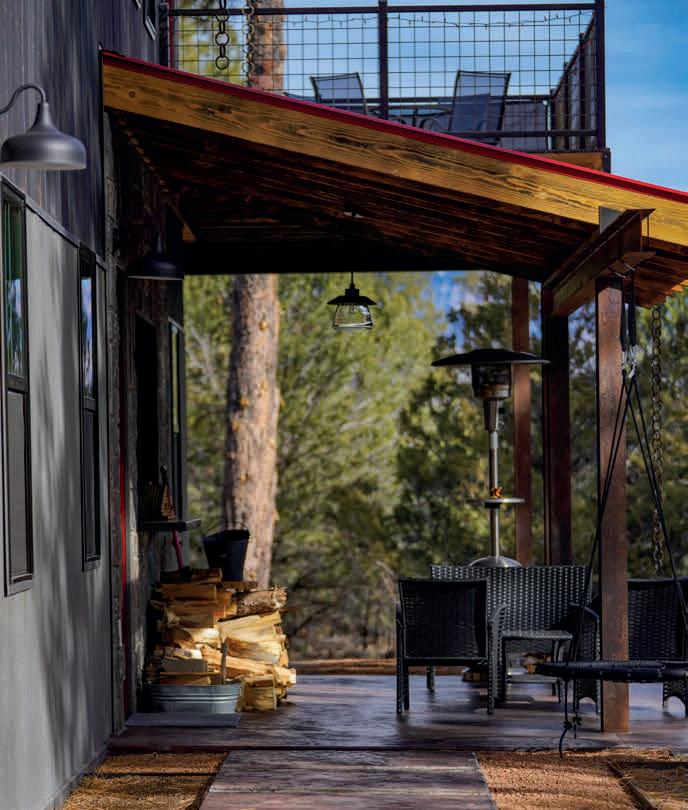
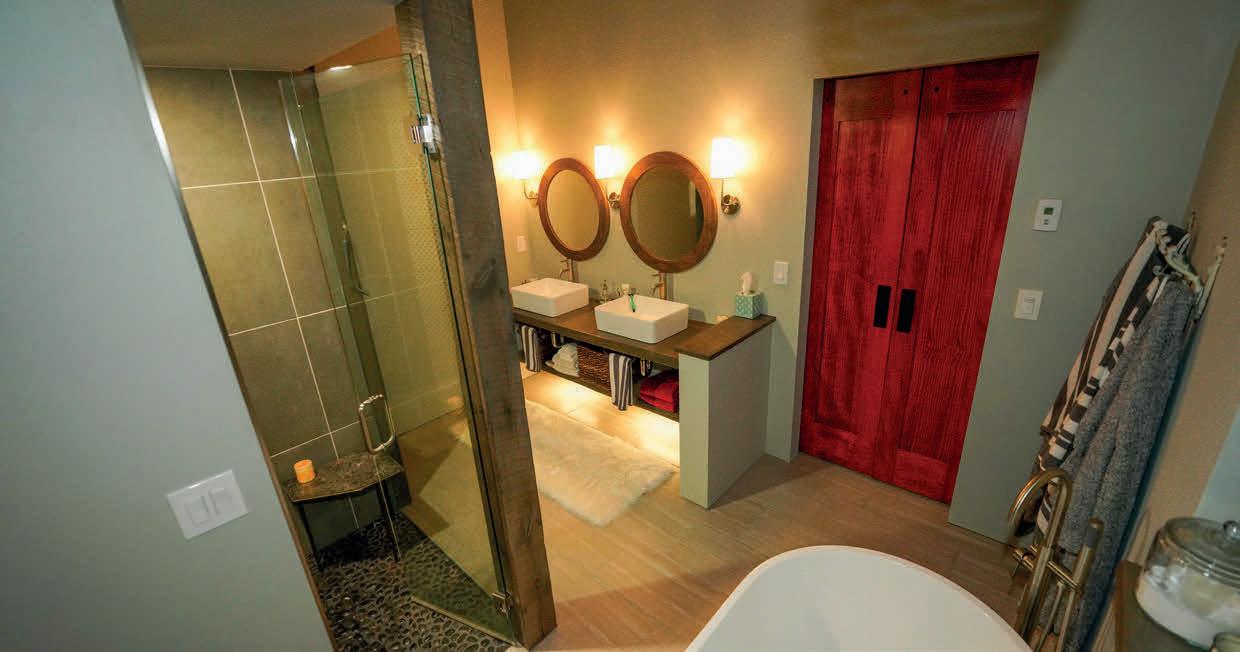 | OWNER
| OWNER
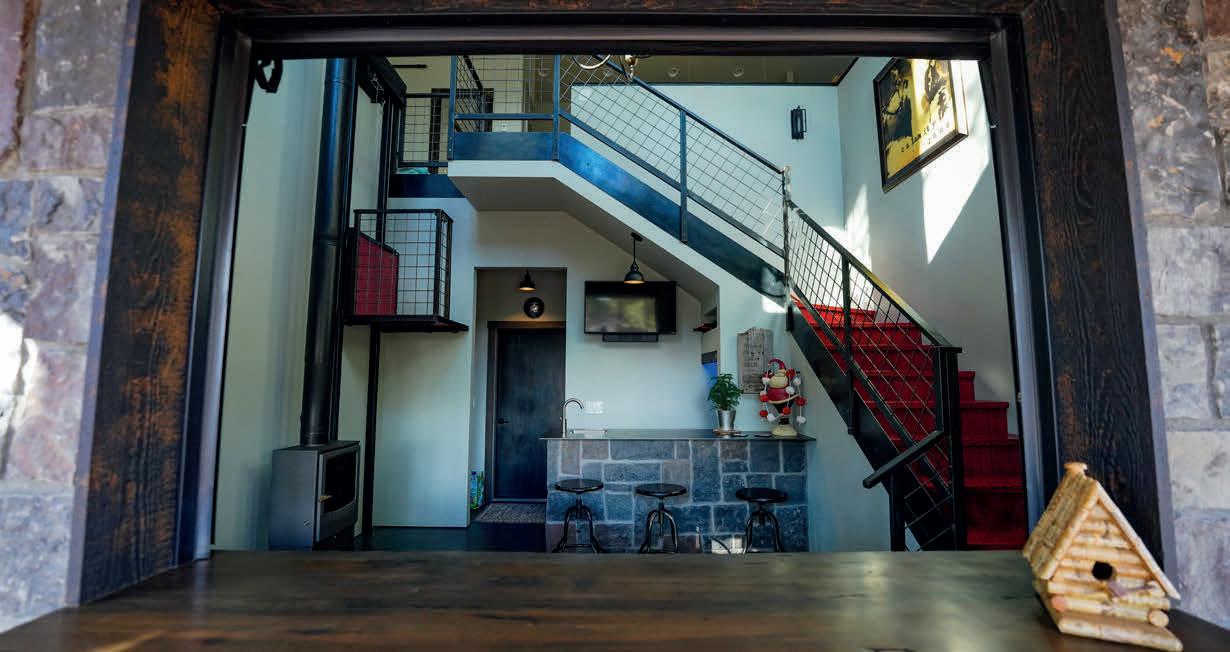
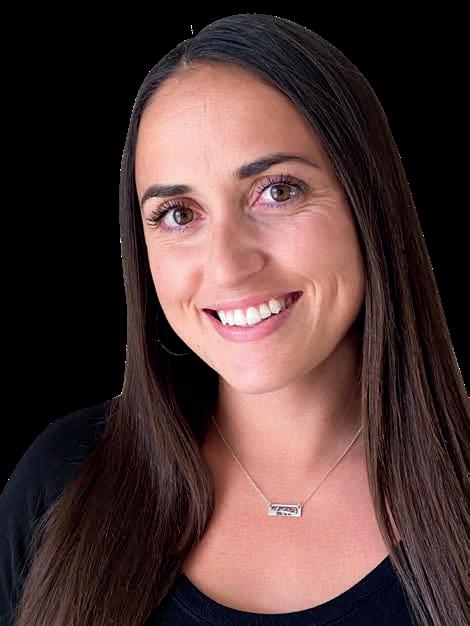 CREN MLS# 796875
Photo Credit: Bubb Lannan Media
CREN MLS# 796875
Photo Credit: Bubb Lannan Media
BROKER
801.910.6092 TheDiscoeGroupRE@gmail.com
3 BEDS | 2.5+ BATHS | 2,396 SQ FT | $1,650,000
Felicia Discoe
ELEGANT HOME IN TELLURIDE
192 TOP OF THE WORLD DRIVE, PLACERVILLE, CO 81430

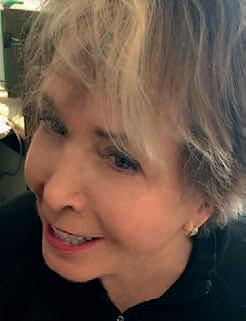
Offered at $6,975,000. Ever so close to the original “Beef Trail,” a major cattle drive between Norwood ranches and the high meadows of Telluride, “Howling Wolf Ranch” sits amid flowering fields, quaking aspen groves, and grand vistas of the San Juan Mountains. Maintaining the Western ethos of freedom and privacy, Specie Mesa features oversized parcels, far from the “maddening” crowds, & awash with nature and tranquility, while less than 30 minutes to the ski slopes of Telluride. Elegantly standing on a verdant 56+ acres, this handsome home, of over 9,800 sq ft was substantially constructed with stone & log, and has been meticulously refurbished, to be turnkey ready for you. The 60 GMP well is supplemented with an extensive system of mountain fresh water from every faucet.

970.369.5333

plychee@tellurideproperties.com polly.searchtelluriderealestate.com
BROKER 150
Polly Leach-Lychee

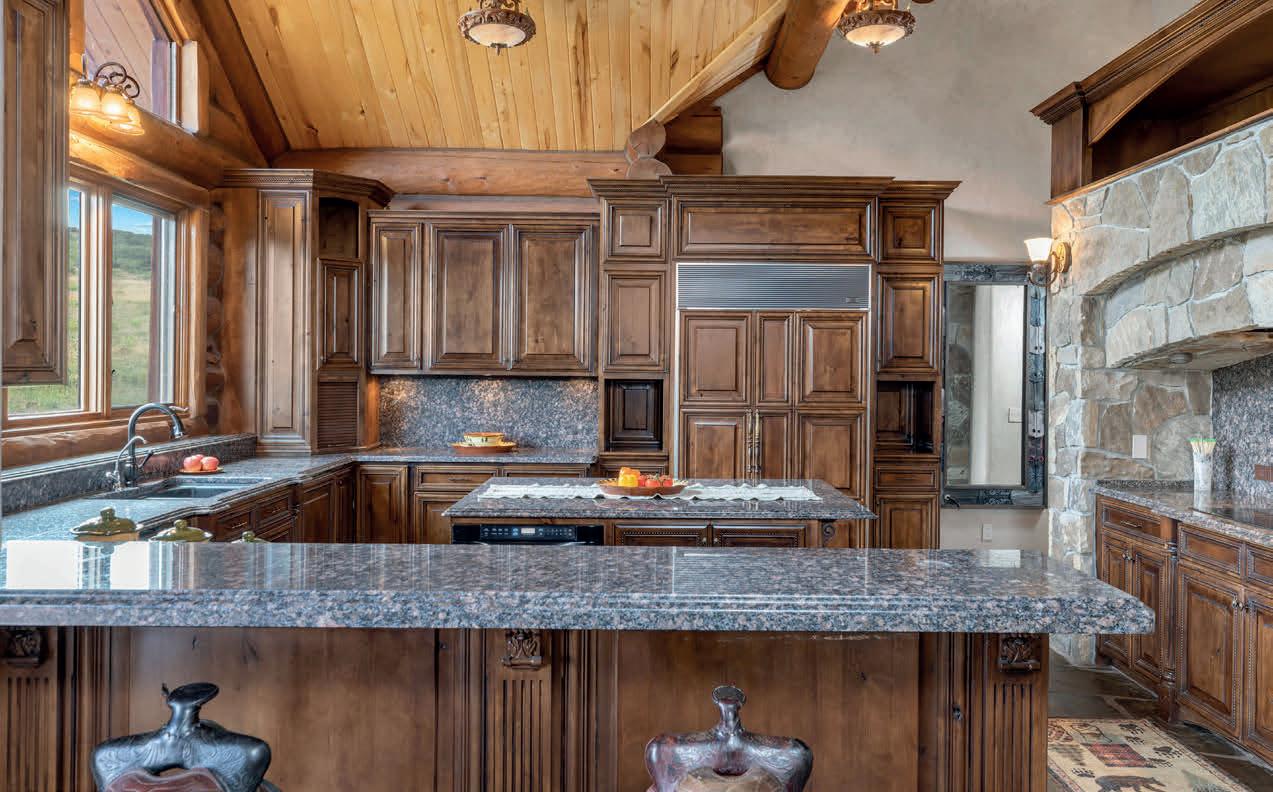
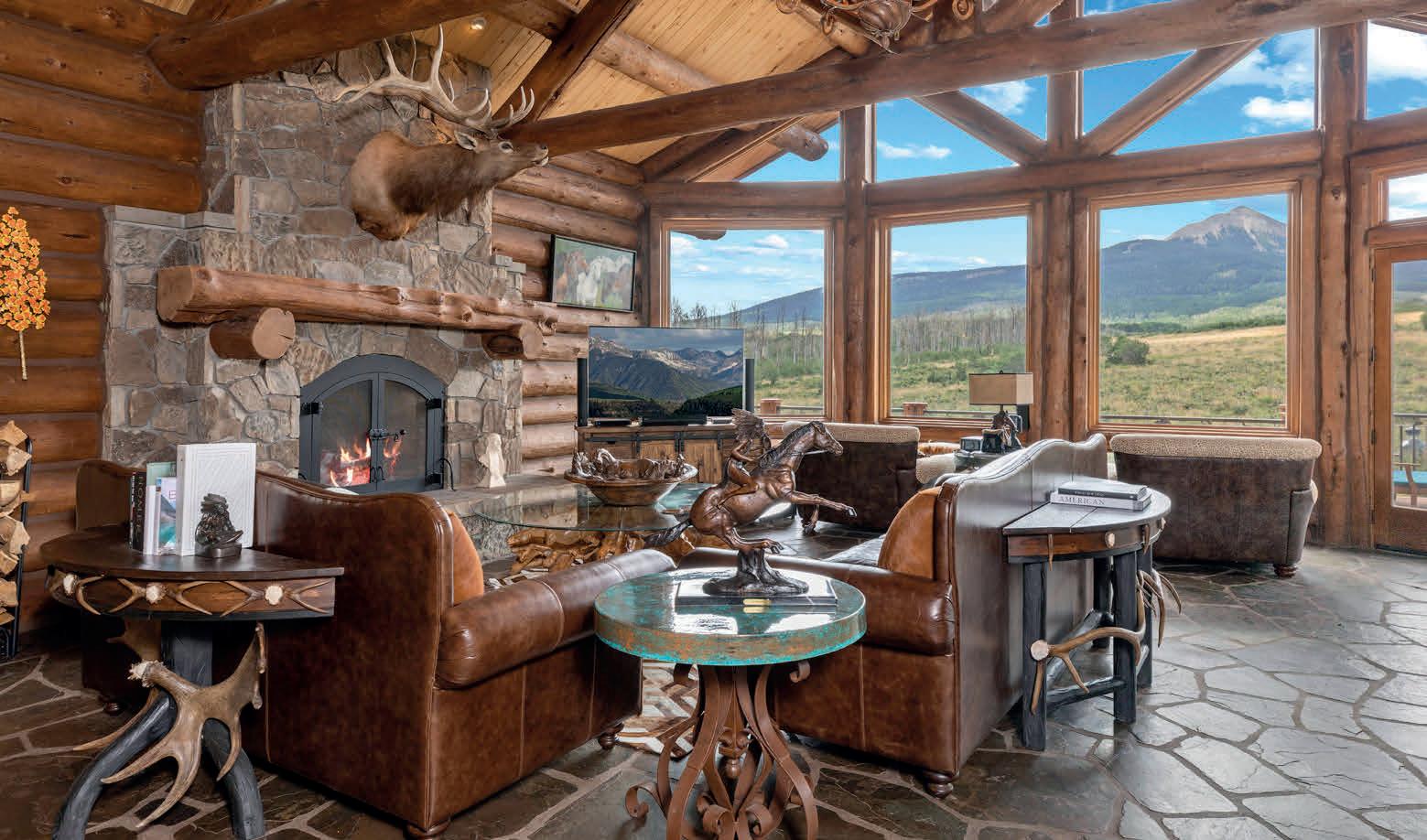

 Eric Saunders BROKER ASSOCIATE
Eric Saunders BROKER ASSOCIATE

970.708.2447
saunders@tellurideproperties.com
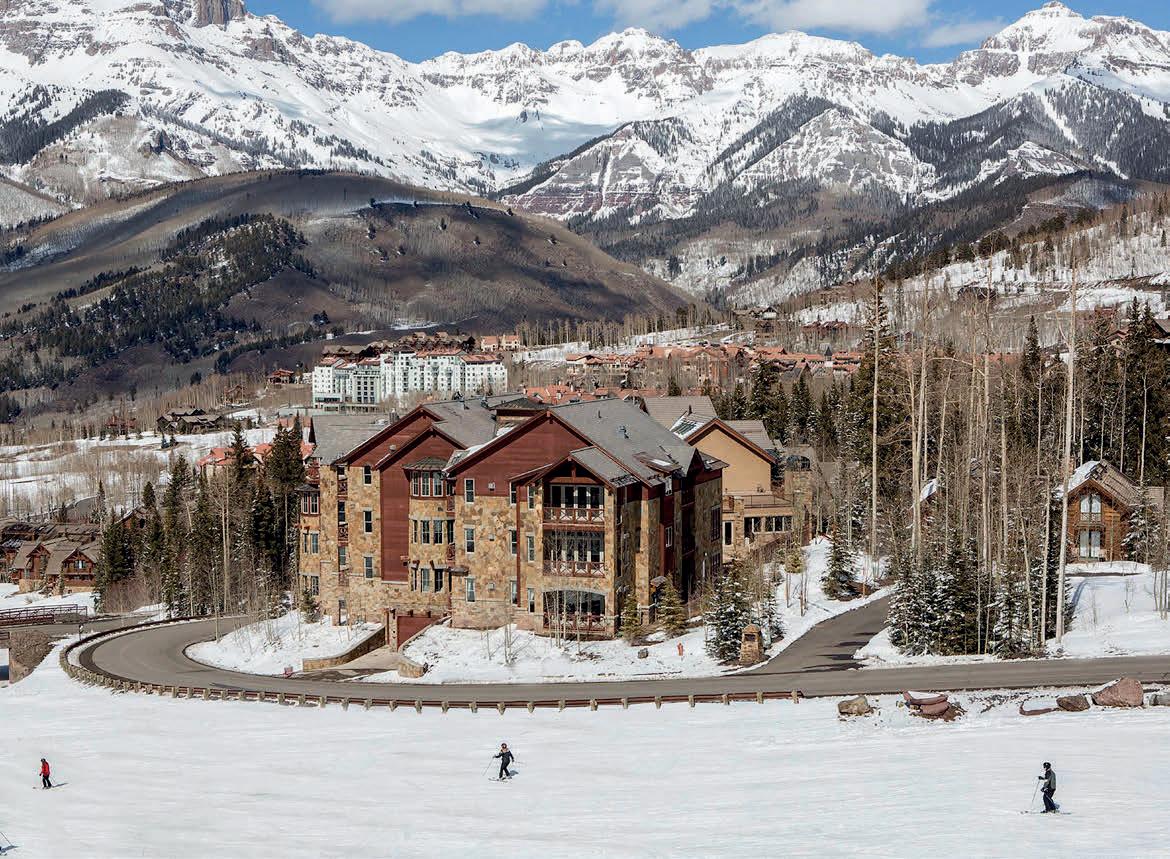



saunders.searchtelluriderealestate.com

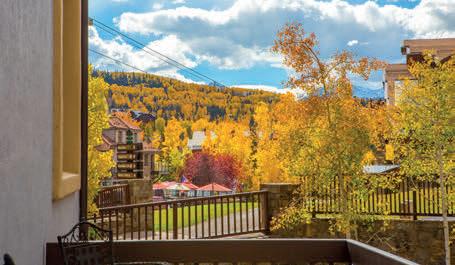
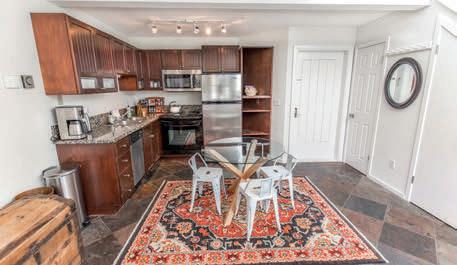
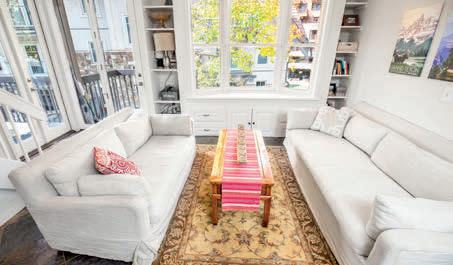


AT COLUMBIA PLACE
562 MOUNTAIN VILLAGE BLVD #7
Located right in the heart of the Mountain Village core with direct ski-in/out access, this condo in Columbia place is the perfect winter getaway for the upcoming ski season. Walk to shops, restaurants, bars, the gondola, and enjoy seamless ski access as well as hiking and biking access in the summertime. This unit is offered turnkey and fully furnished, featuring an open main level kitchen living and dining with 1.5 baths and sleeping quarters upstairs including one bedroom, and an additional lofted sleeping area accessed via spiral staircase. This condo is a strong rental candidate and can accommodate 7-8 people. Two decks overlook the ice-skating rink and offer westerly views to Mt. Wilson. Included with this sale is a covered Lumiere parking space which offers access to all the Lumiere facilities and amenities. Offered $1,595,000
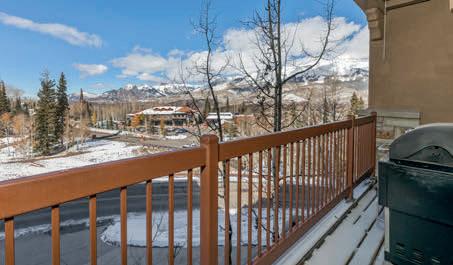
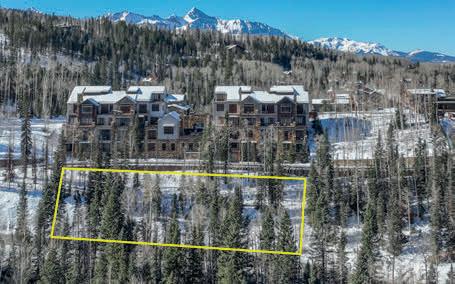
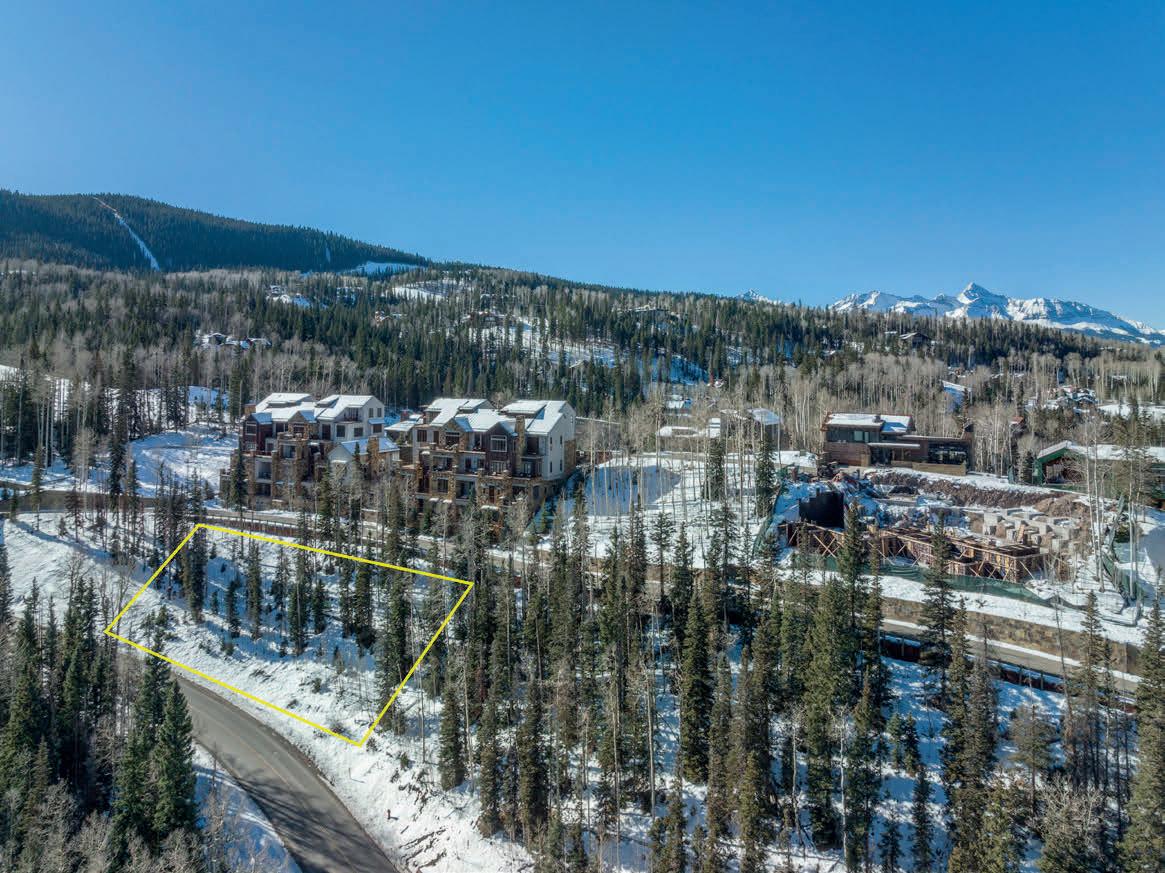
AT LORIAN
111 SAN JOAQUIN ROAD #7
This 4-bedroom / 4-bathroom Lorian condo is offered turn-key, beautifully remodeled, and ready to be your new Mountain Village base camp for the upcoming ski season. This condo is located right across the Double Cabins ski run providing easy ski access in winter and within walking distance to the village market, gondola, and core for shopping, eateries, and local watering holes. The westerly orientation and balconies provide views overlooking the ski run, down valley for colorful sunsets, and over to the San Sophia Ridgeline. Enjoy amenities like covered garage parking, ski lockers, pool, hot tub, gym, and a game room. This property makes a great rental candidate for those who want to maximize their return. Offered $3,199,000
TBD CORTINA DRIVE, LOT #2
This .28 acre lot is ready for you to build your dream ski chalet up in Mountain Village. The lot is conveniently located within the Cortina subdivision which offers direct ski access to Sundance ski run. This parcel sits up high in the Mountain Village with panoramic views that feature several renowned peaks such as Dallas and Emma in the San Sophia Ridgeline. Commanding views pan all the way across to the ski resort area and up to Gold Hill. This lot gets great natural light via sunrise in the morning, is bathed in sunshine throughout the day, and provides front row seats to the most beautiful natural phenomena of alpenglow into the evenings. This is the only lot under $1m that offers ski access. *Buyers will have the option to opt into the Villas at Cortina amenities that include owners lounge, ski lockers, pool, hot tub, steam room, sauna, gym, kids lounge and game room. HOA is still determining final terms of Landowners buy-into Cortina amenities at this time. Offered $995,000
651 W PACIFIC AVENUE #214B
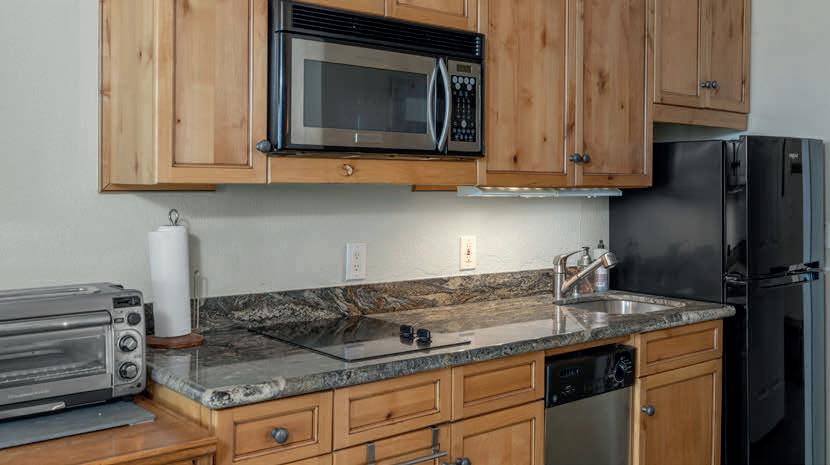



Overlooking the San Miguel River with direct access to the river trail, this one bedroom condo is perfectly located on the west side of Telluride steps from lift 7 for seamless lift access in the winter. This condo is located right on the galloping goose bus route, or take advantage of a one minute walk to There Bar, Siam, The Tunnel, Wine Mine, or Clark’s for groceries. Soak up the sun by the pool in the summer, and relax in the hot tub after a day hitting the slopes in the winter. A quick 5-minute stroll along the river will get you to the Gondola or the heart of Downtown. A rare offering in today’s market, this unit comes with a Short Term Rental license enabling the owner maximum return on rental revenue.

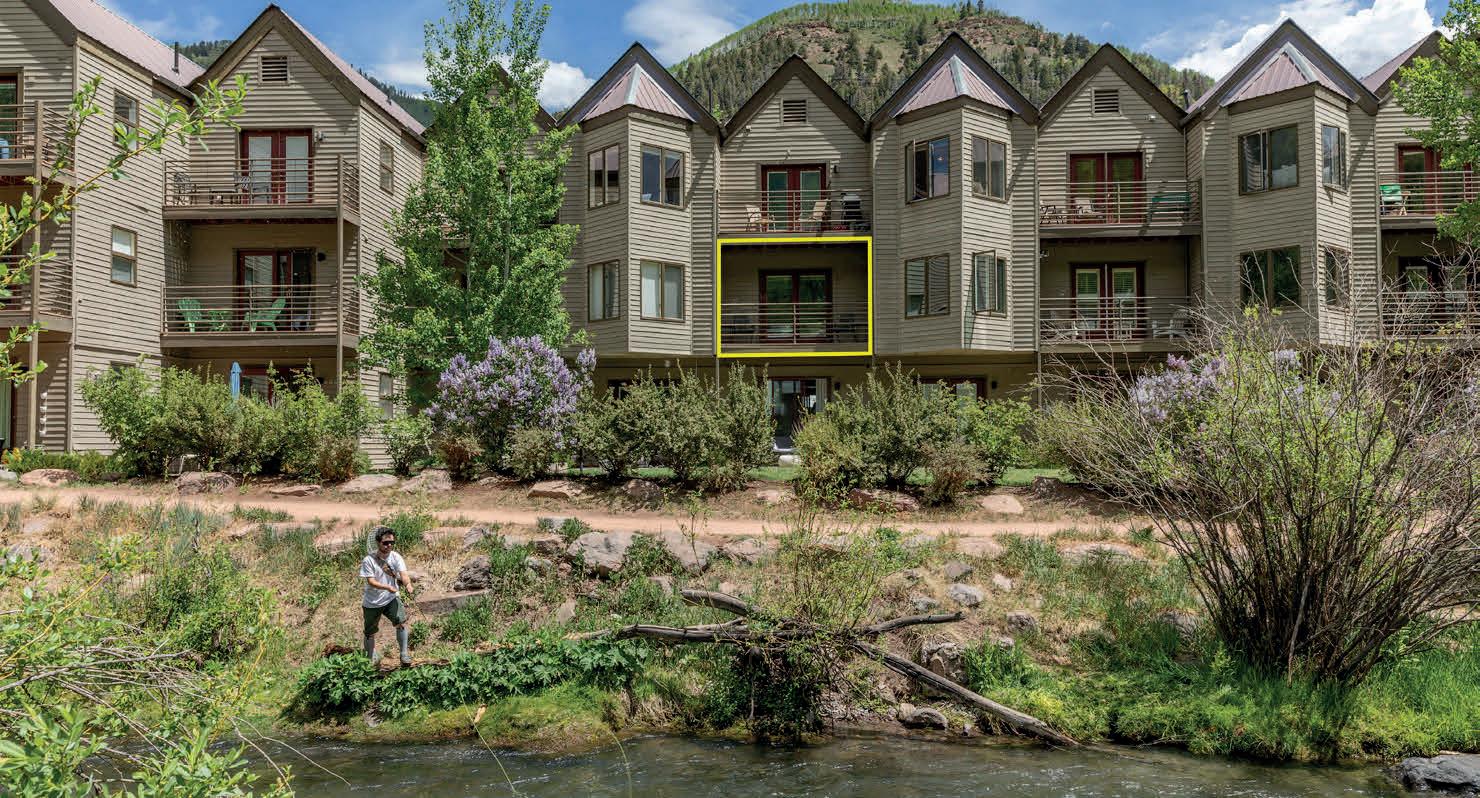
Offered at $925,000
TBD SUNSET CIRCLE, LOT #50


This 1.55 acre lot is located with easy ingress and egress in the coveted Ski Ranches neighborhood in a quiet and mature cul-de-sac. This lot is bright and sunny and captures a great view corridor of the San Sophias, down valley, and all the way over to Little Cone. Enjoy some peek-a-boo views of Mt Wilson, especially in the wintertime. Come build your dream mountain home in a local neighborhood where all neighboring properties are already built out. The lot has beautiful aspen stands for privacy and fall colors, is adjacent to open space, and comes with a survey and topo on file saving time and money in the build process. Never miss the iconic alpenglow or gorgeous colors of a San Juan sunset from this site. The lot is easy to show and corners are staked.
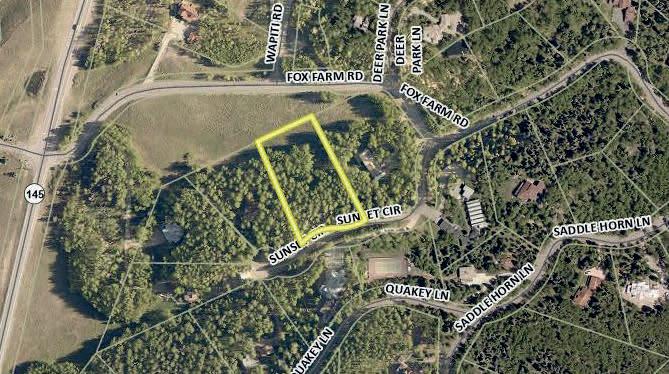
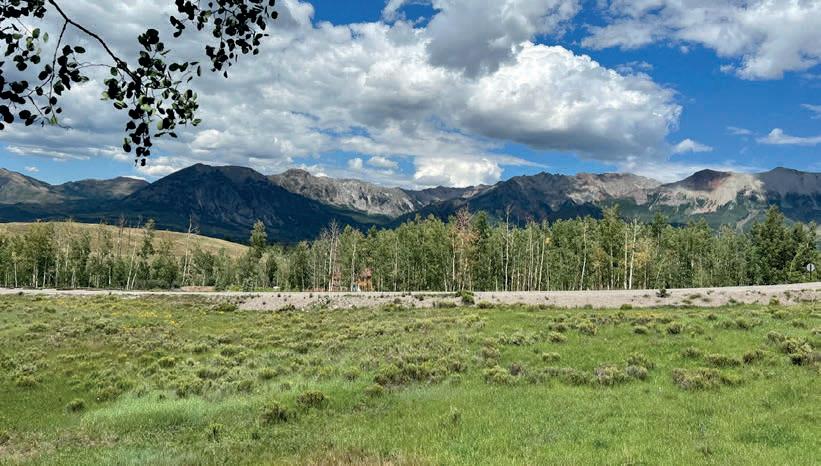

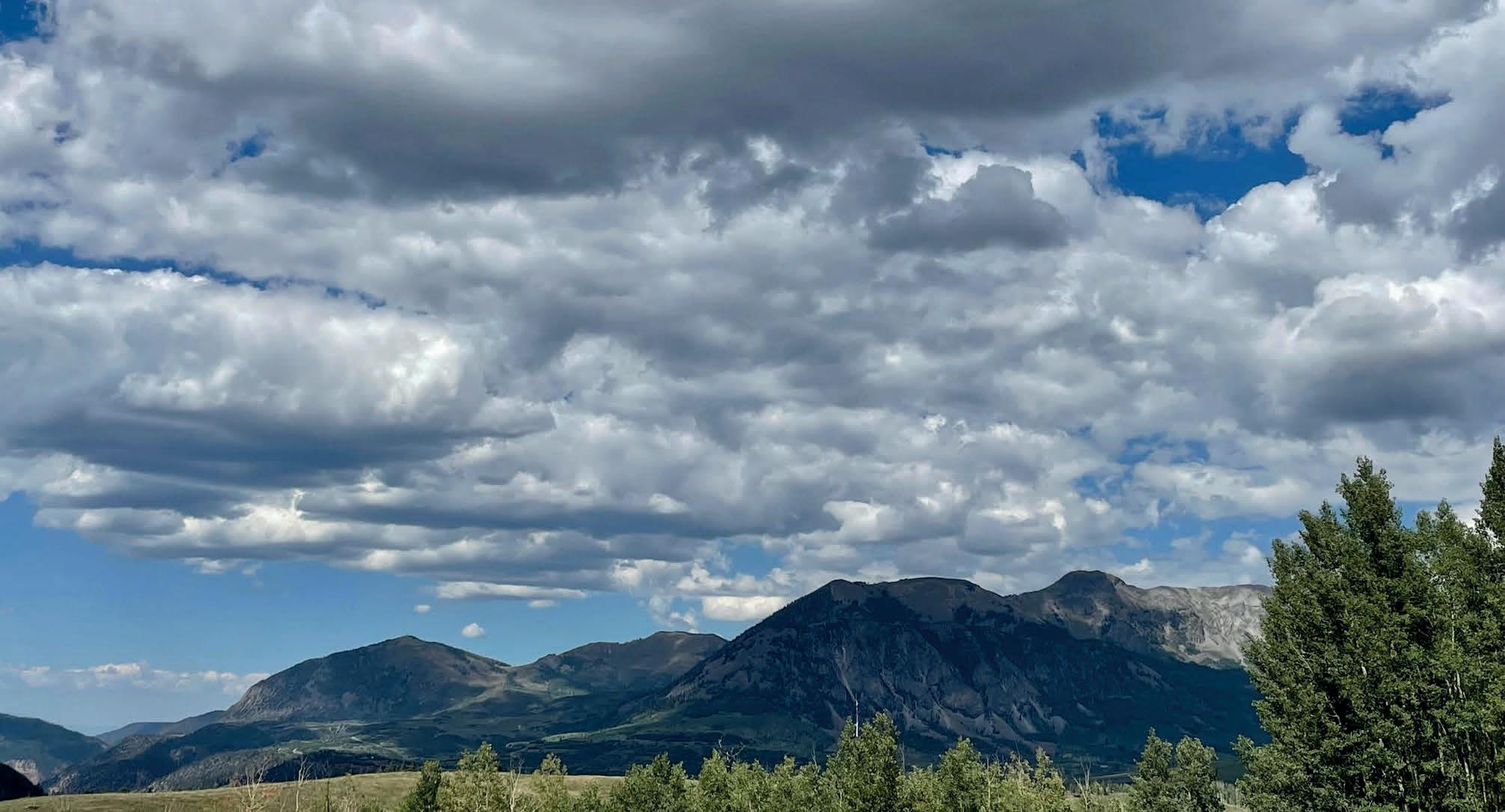
Offered at $850,000

saunders@tellurideproperties.com saunders.searchtelluriderealestate.com
BROKER ASSOCIATE
970.708.2447
Eric Saunders
AT VIKING LODGE
SACKETT TOWNHOMES
314 E SACKETT AVENUE, SALIDA, CO 81201
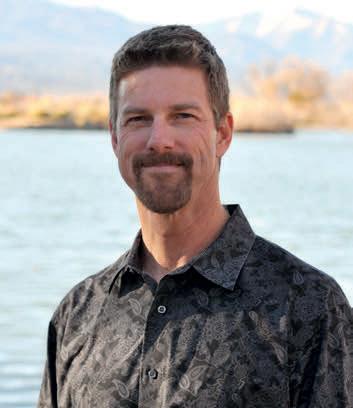
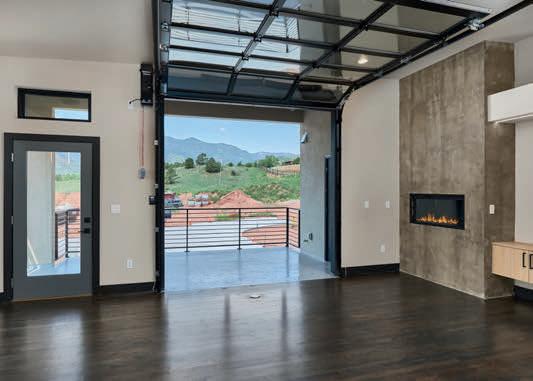
Luxury residence located on the Arkansas River next to Riverside Park in downtown Salida, CO. The relaxing sound of the river provides your own private sanctuary. In the very heart downtown Salida, this 3,110-sq-ft property boasts 4 spacious bedrooms, a bonus room, a wet bar, a front balcony and covered back patio, a gas fireplace in the great room, and contemporary finishes throughout this home. Your tranquil oasis awaits! Next to Riverside Park on Sackett and on the Salida Walking Trail with access to over a mile of Arkansas River and many miles of connecting trails. One-of-a-kind.
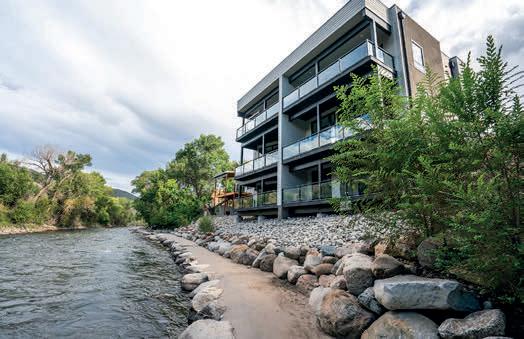

4 BEDS | 4 BATHS | 3,110 SQ FT | $1,825,000 | MLS #1760113
6 EL PASO TOWNHOMES
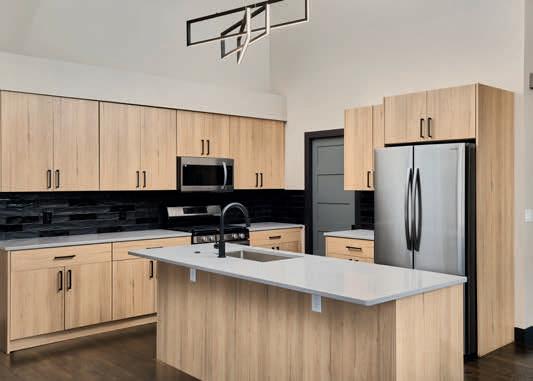
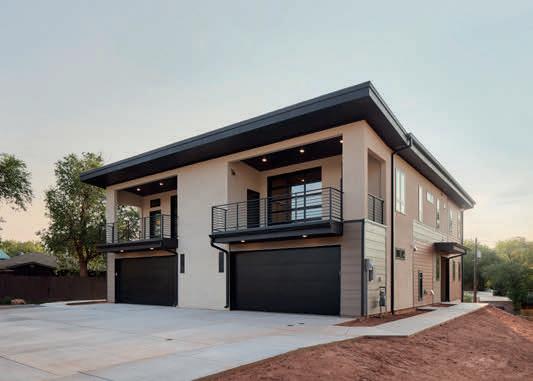
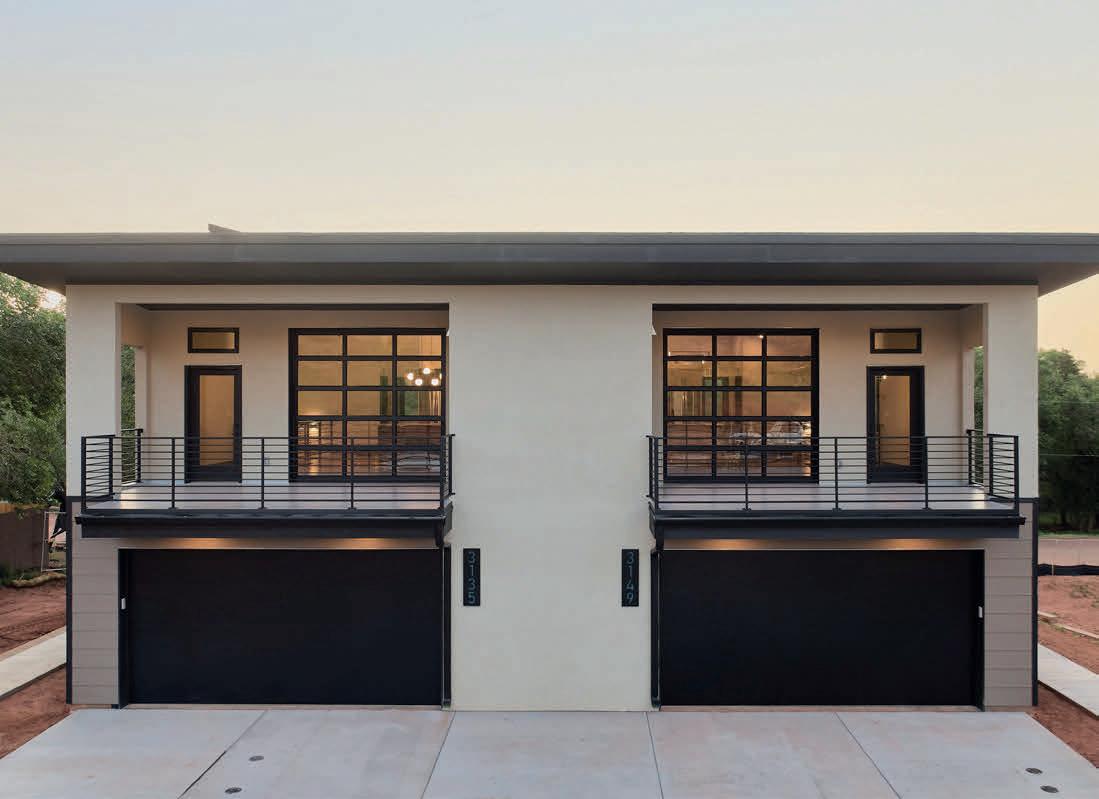

Enjoy spectacular views of Pikes Peak and Garden of the Gods in this 3-bedrooms, 3-bathrooms townhome. This two-story townhome features a two-car garage and a covered, upper level deck to take in the indescribable views. Contemporary finishes include high-end appliances, constant-heat shower controls, secure parcel delivery boxes, natural gas outlet for endless grilling, Honeywell wireless HVAC management system, high-speed wired, five-burner gas stove, stunning master suite, and LED lighting throughout. Beautiful, modern gas fireplace and LED light bar over TV space with built-in cabinetry.
3
| 3 BATHS | 1,906 SQ FT | $729,000 |
MLS#5291674 3
| 3
| 1,906 SQ FT | $729,000 |

MLS#7974451
719.221.5000
walt@hred.co hred.co
CO 81201
HARDER REAL ESTATE AND DEVELOPMENT
Walt Harder BROKER | OWNER
130 W 2nd Street,
1, Salida,
Suite
BEDS
BEDS
BATHS
3149 TRENTON PARK GROVE, COLORADO SPRINGS, CO 80904 3177 TRENTON PARK GROVE, COLORADO SPRINGS, CO 80904
Specializing in All Aspects of Real Estate
COMMERCIAL | FARM & RANCH | RESIDENTIAL | VACANT LAND

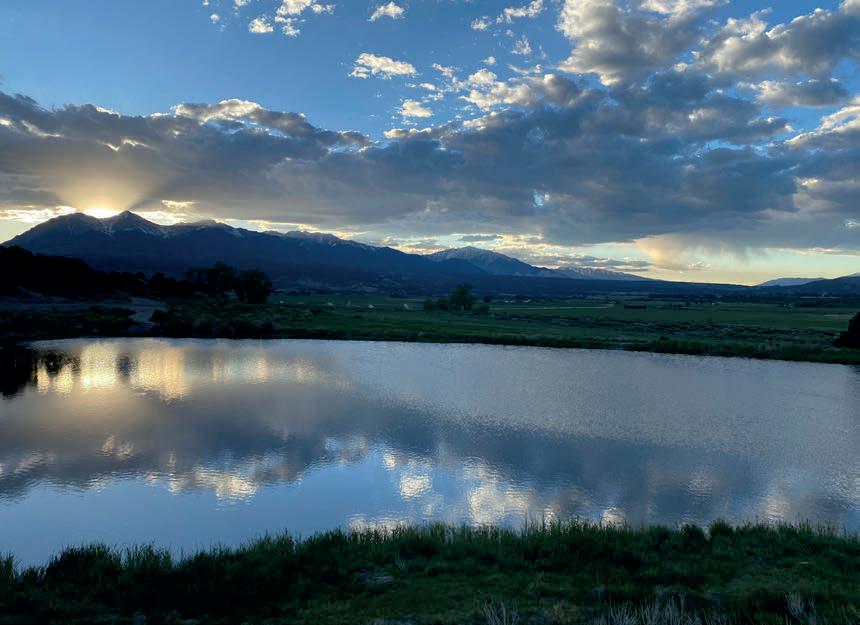
At Harder Real Estate and Development, our team possesses an extensive knowledge of Central Colorado’s dynamic real estate market. Walt Harder, a Salida resident for over 20 years, has an established portfolio consisting of commercial, industrial, residential, and retail development. Dustin Hughes, a second-generation real estate broker, born and raised in Salida, brings his legal background and entrepreneurial spirit to complement the brokerage team. With our expertise, whether you are buying or selling a property, we will successfully guide you through the entire process.


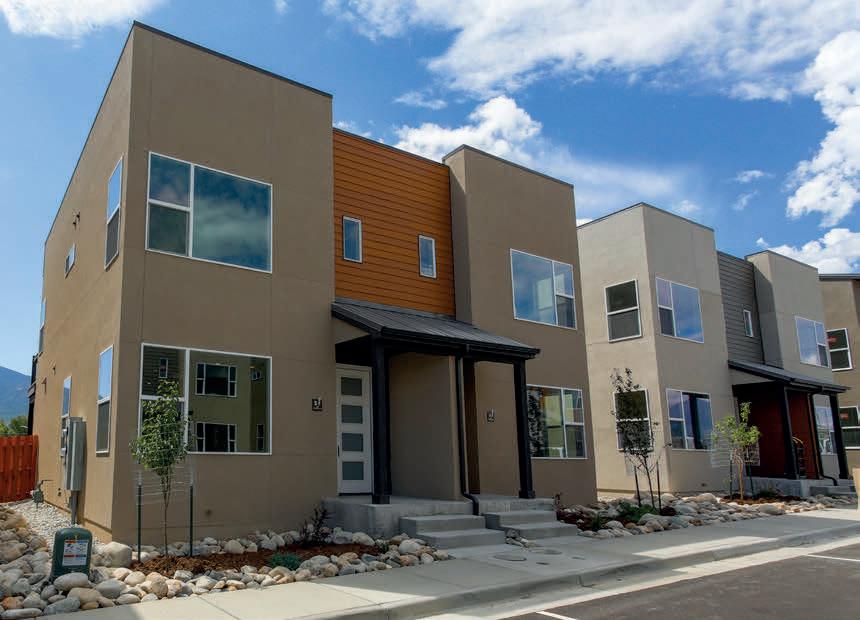
 Dustin Hughes BROKER ASSOCIATE | ATTORNEY
Walt Harder BROKER | OWNER
Dustin Hughes BROKER ASSOCIATE | ATTORNEY
Walt Harder BROKER | OWNER
HARDER REAL ESTATE AND DEVELOPMENT www.hred.co | 719.539.2000
426 E HIGHWAY 50, SALIDA
TIMBER CREEK RANCH
SAN LUIS VALLEY
ANGELVIEW CONDOMINIUMS
719.221.5000 walt@hred.co hred.co
719.221.3336 dustin@hred.co hred.co
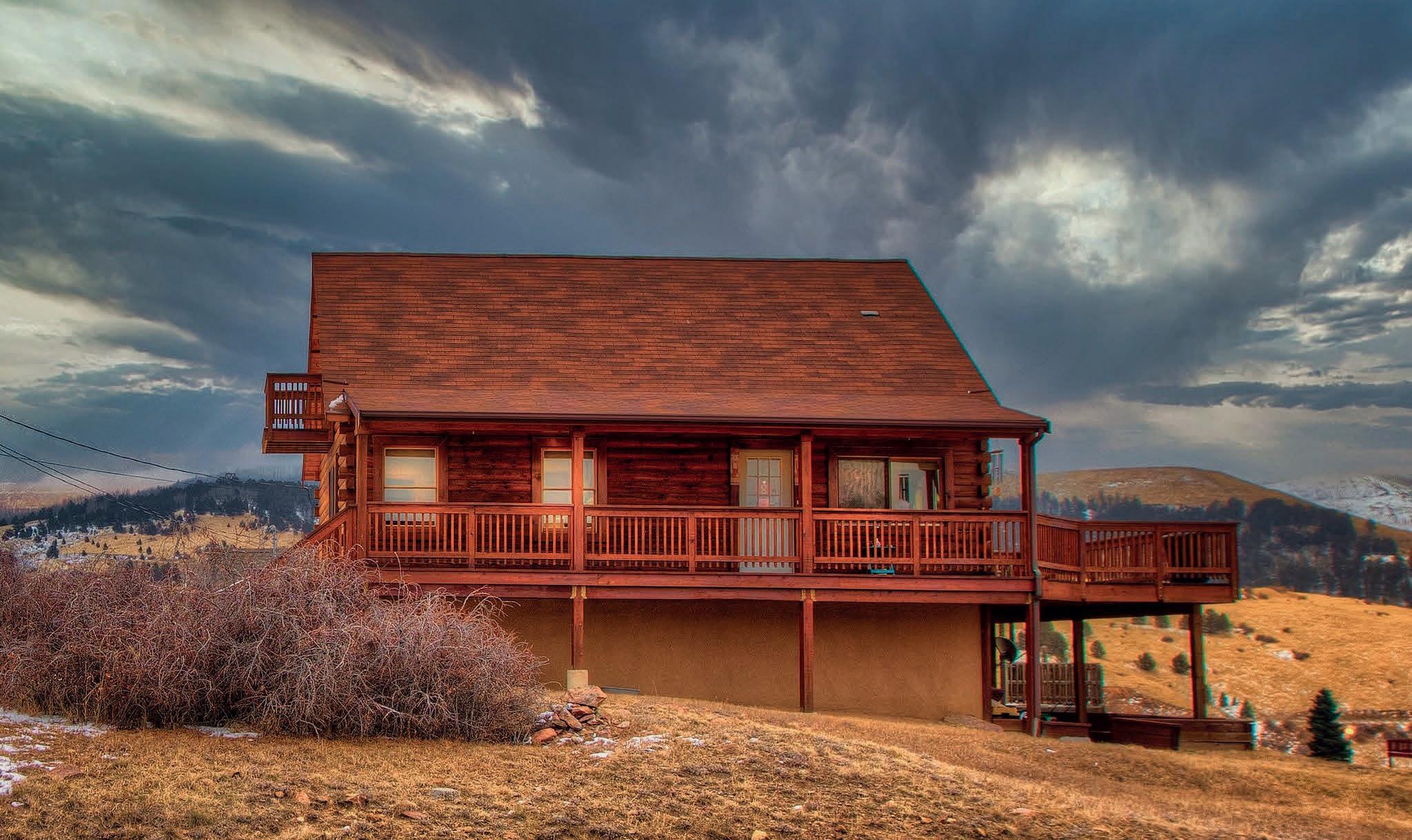

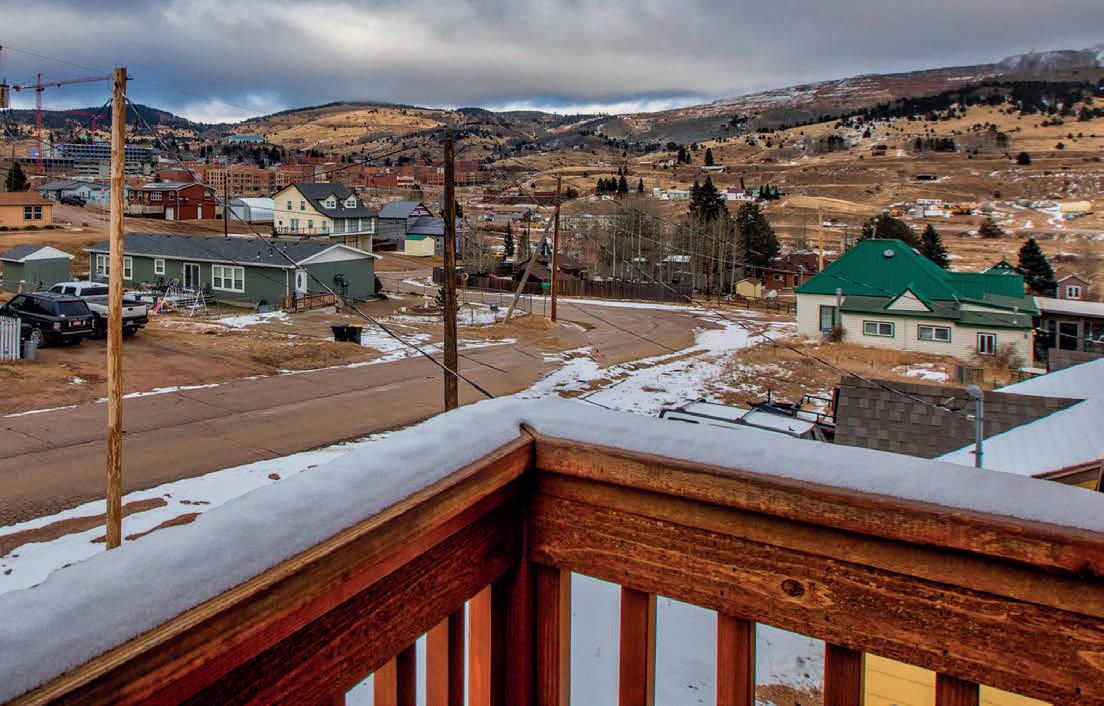
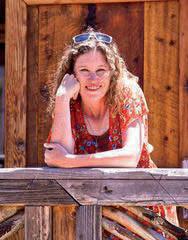

and sunrises. 136 THURLOW AVENUE, CRIPPLE CREEK CO 80813 $465,000 | 3 BEDS | 2 BATHS | 1,908 SQ FT Ruth Grainger-Starr REAL ESTATE BROKER 719.648.2288 graingerstarr@gmail.com 150 E Bennett Avenue, Unit B Cripple Creek, CO 80813 156
A beautiful log home in Cripple Creek, Enjoy the stunning views, sunsets and tranquility while being close to the amenities of the City of Cripple Creek. With Gambling, entertainment, dinning, shopping, and recreation all within walking distance this home offers it all. Close enough to walk yet off the main street to be quite and peaceful. Open floor plan with 3 bed rooms and a loft allow for many options! Large deck facing south to enjoy the beautiful sunsets
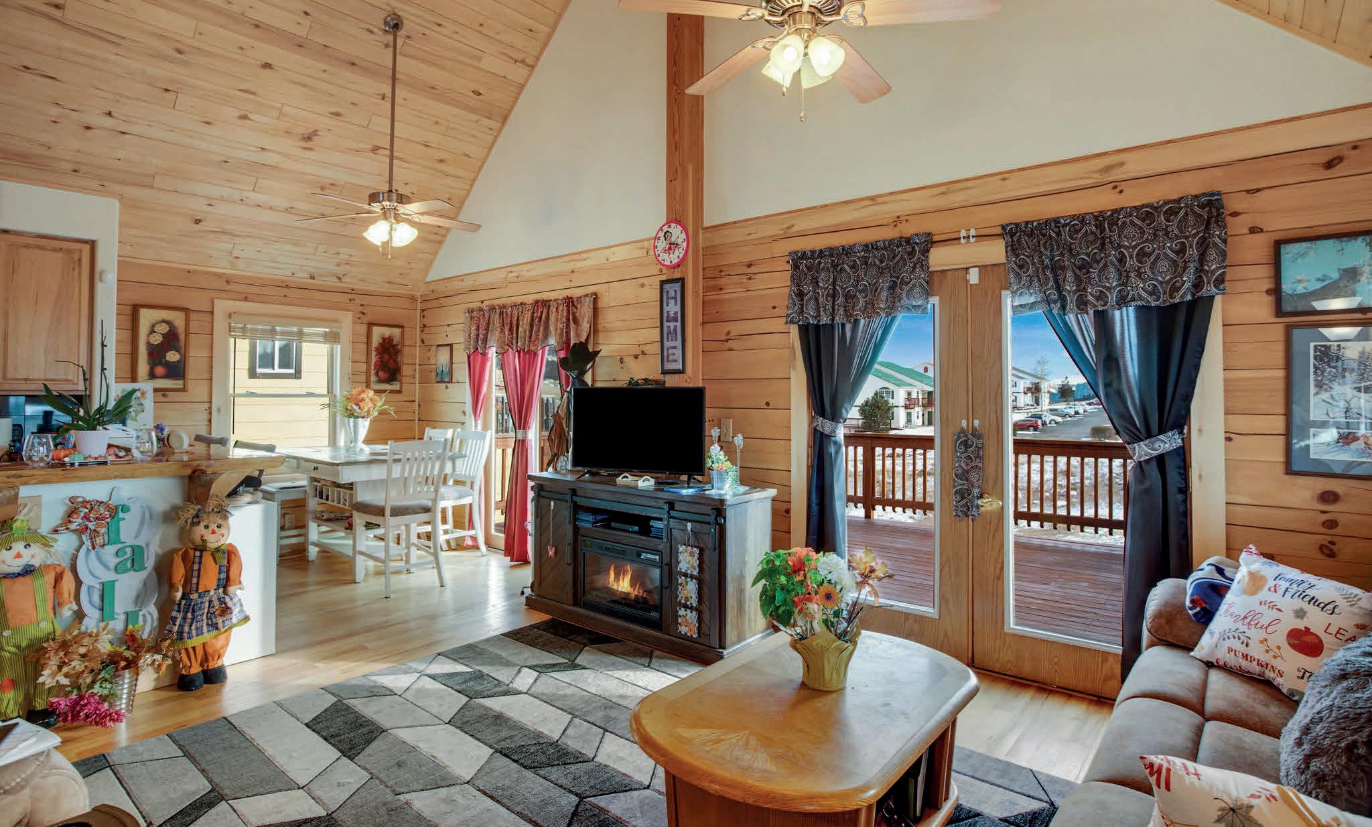
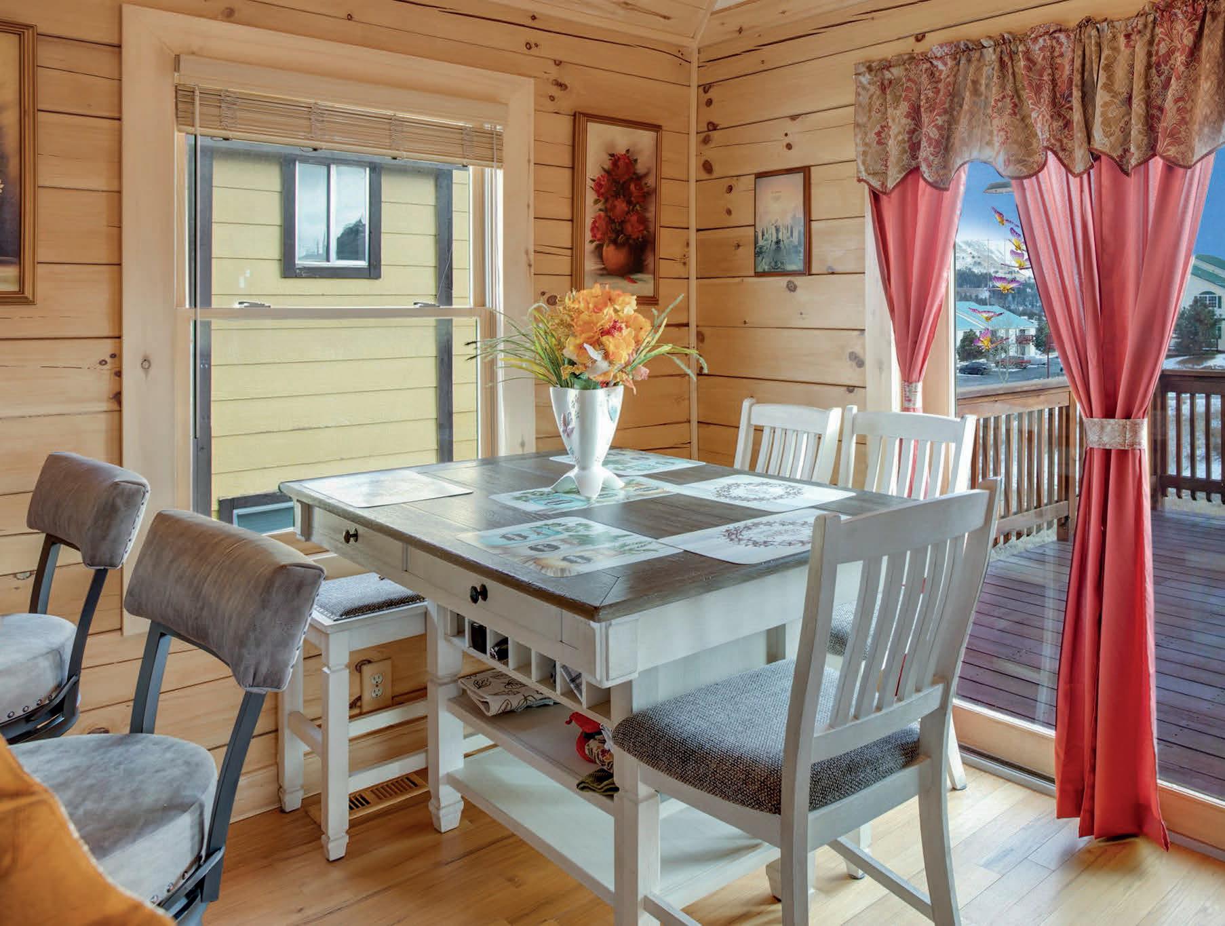
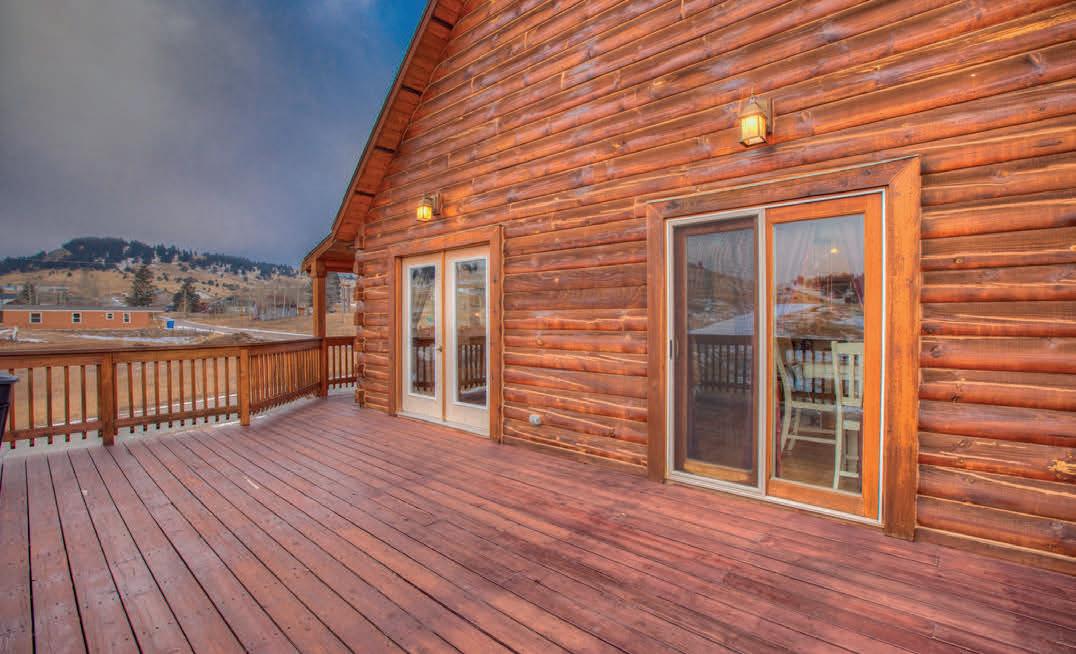
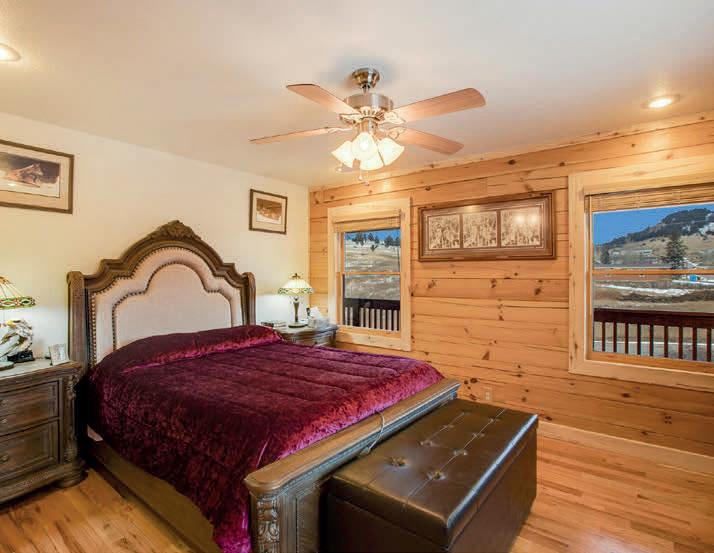
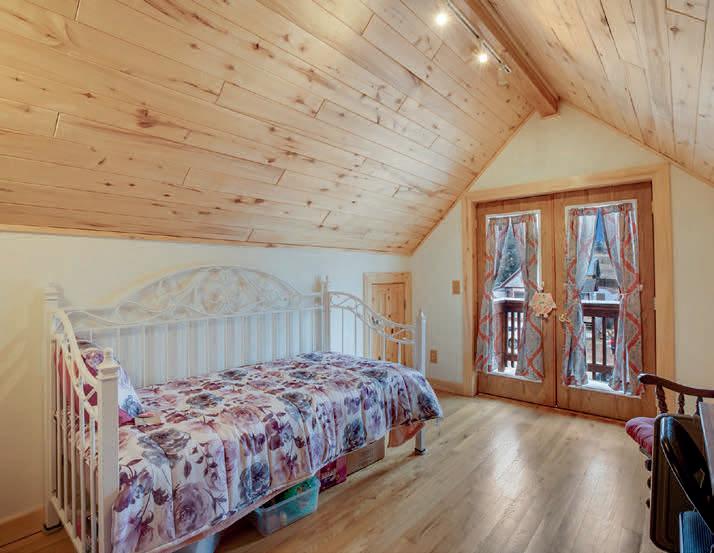

1704 WILLOW STREET, BROOKSIDE, CO 81212
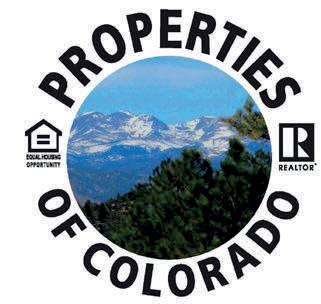
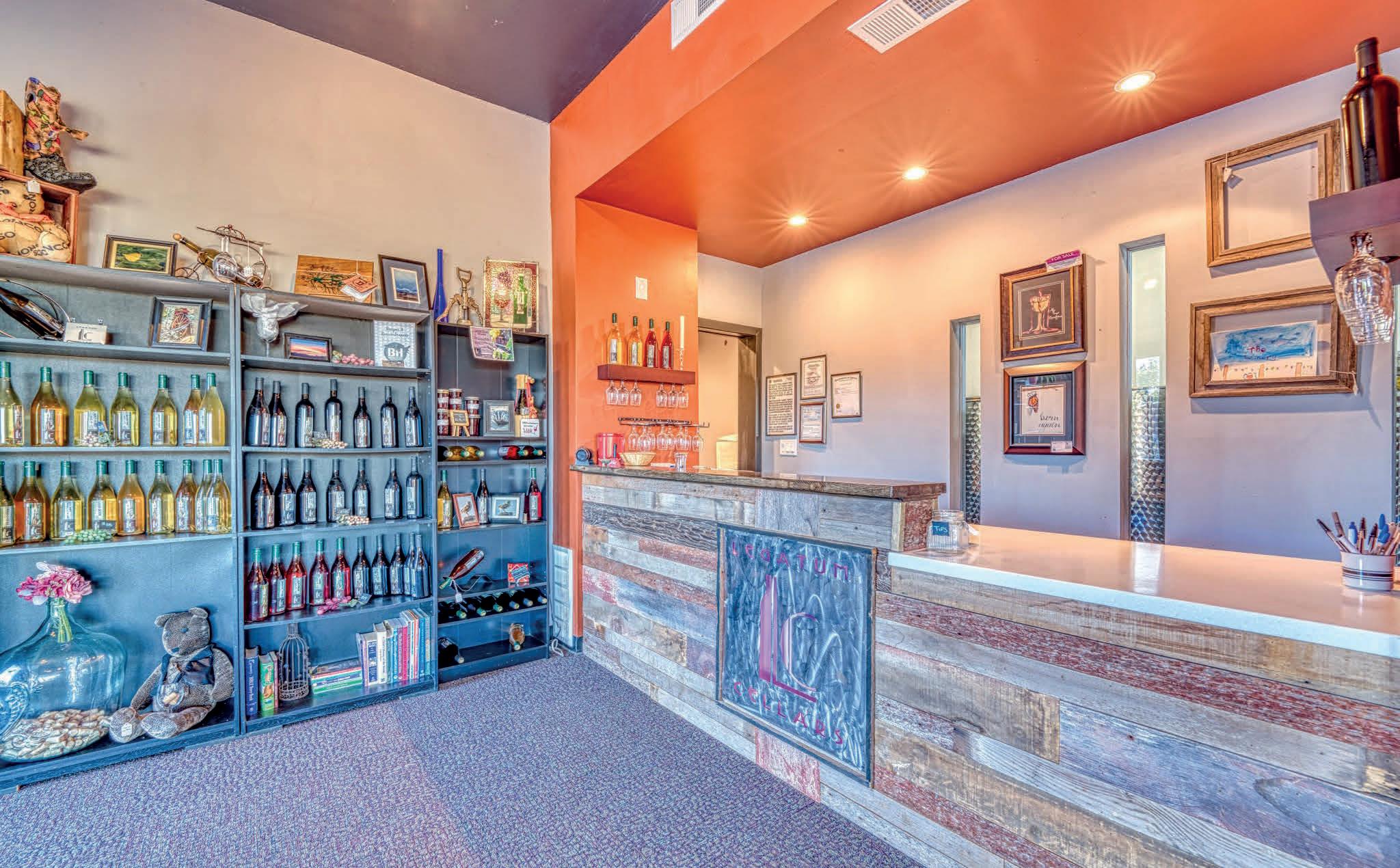
$699,943 | 3 BEDS | 2 BATHS | 1,650 SQ FT
Own a piece of southern Colorado wine country! Active boutique winery and vineyard has produced Colorado wines since 2016. There are 1500 vines with 7 different varieties on 2.8 irrigated acres. This beautiful property has a winery building with a wonderful tasting room, an outside covered patio, wine production area, kitchen, office, cellar, bathroom and indoor area for that special event. 2 gazebos in nicely landscaped outdoor venue with playground for the kids. A shed for games and outdoor furniture storage. Along with all this is a 3 bed, 2 bath home with large kitchen, pantry, wet bar, separate dining room, laundry room, 2 decks, one off the master bedroom includes a hot tub. Come make this your hobby vineyard or grow into a booming business. Many possibilities for this exceptional property!

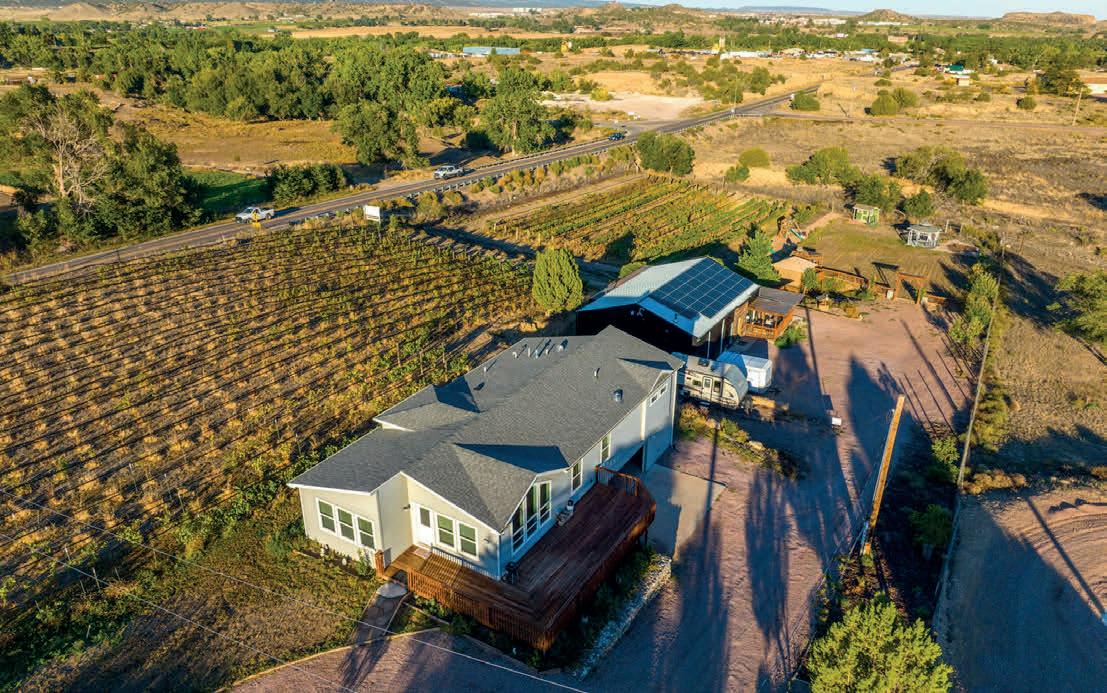
719.371.3646
Lonewindsong@gmail.com www.propertiesofcolorado.com
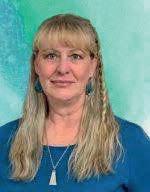
202 MAIN STREET, CANON CITY, CO 81212
ODESSA FRANCIS REALTOR
158
®
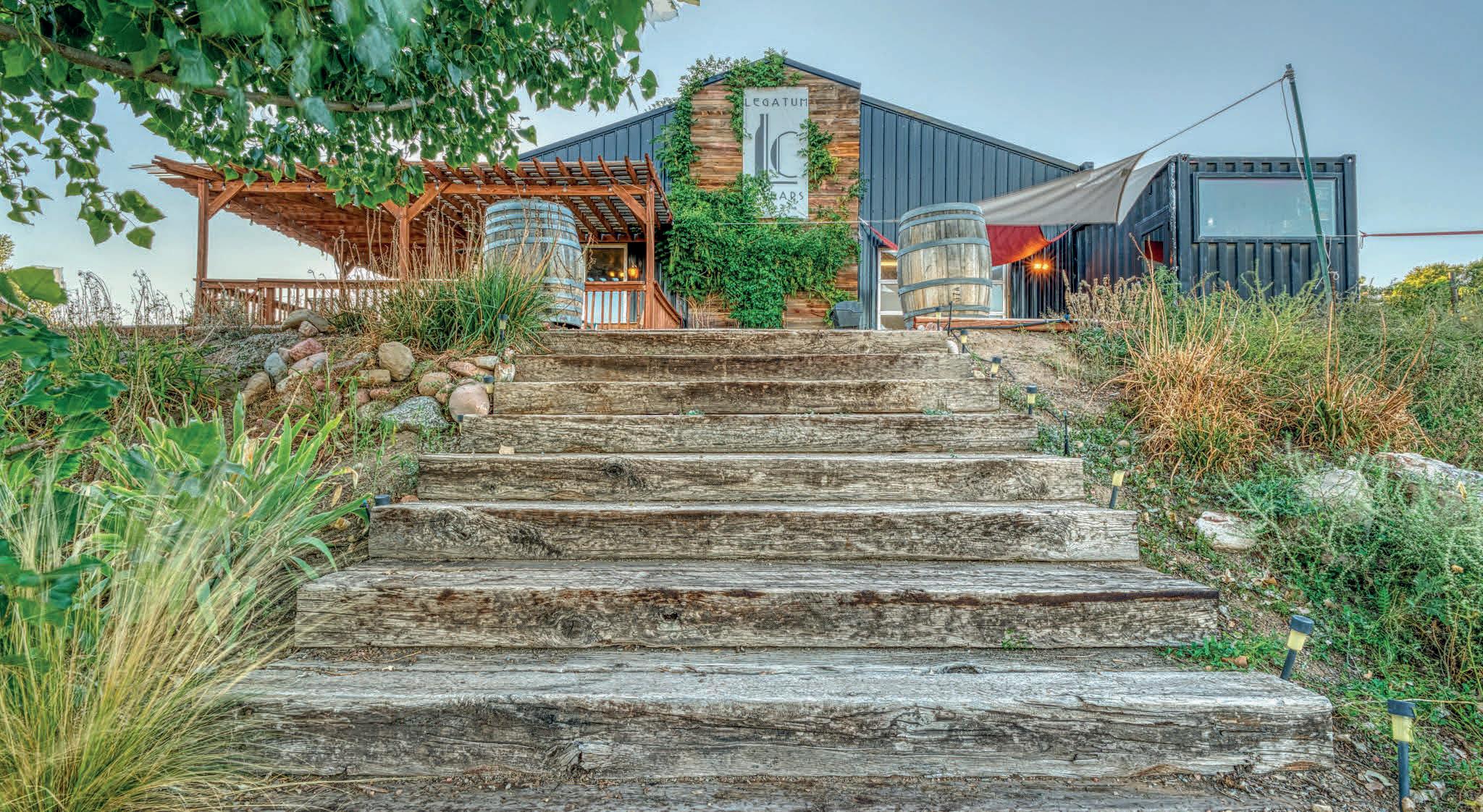
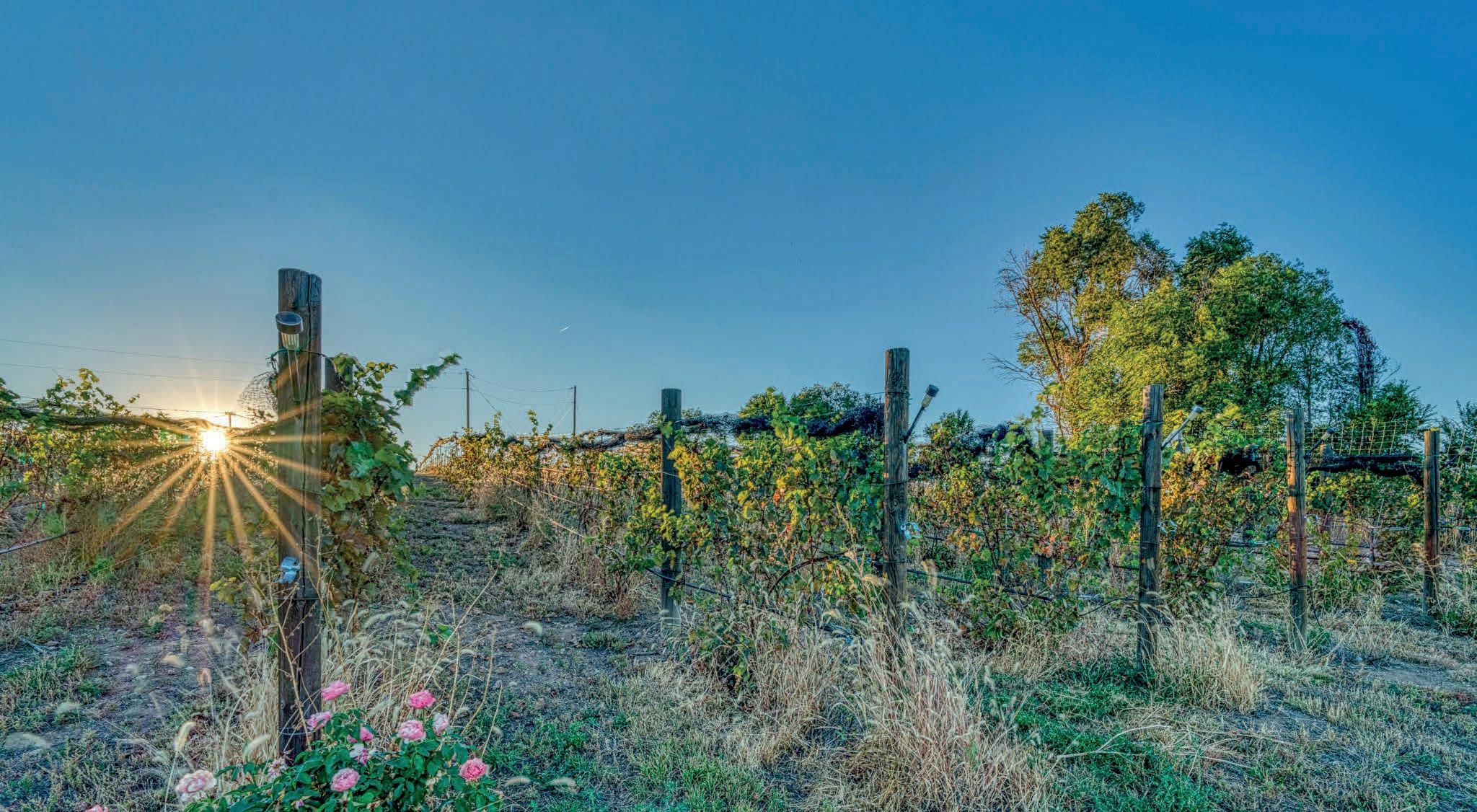
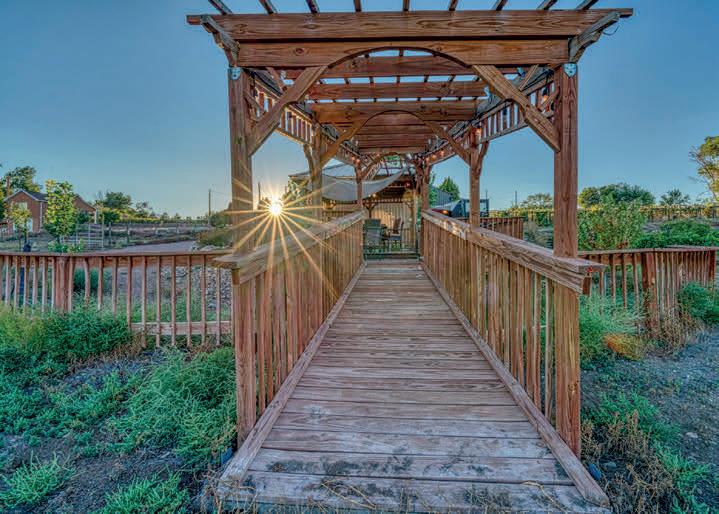


2103 HILLSIDE DRIVE
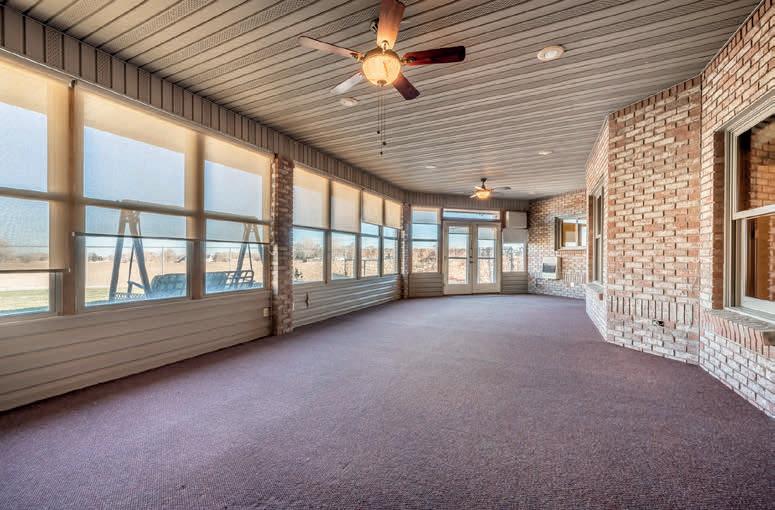
PUEBLO, CO 81006

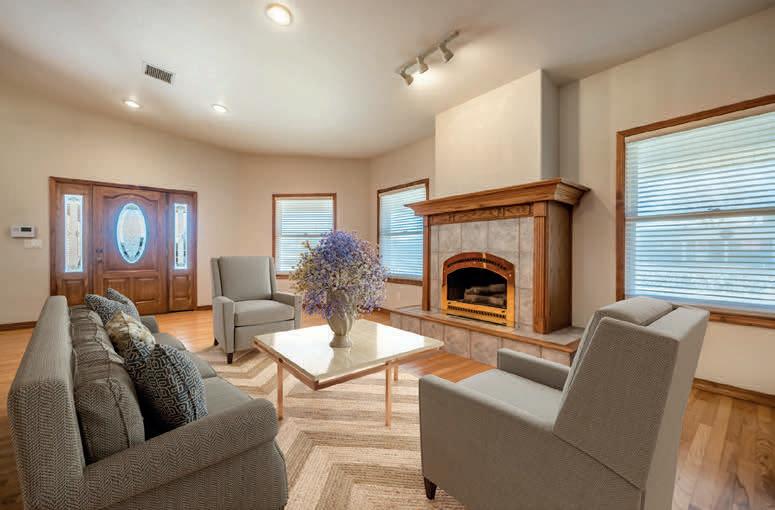
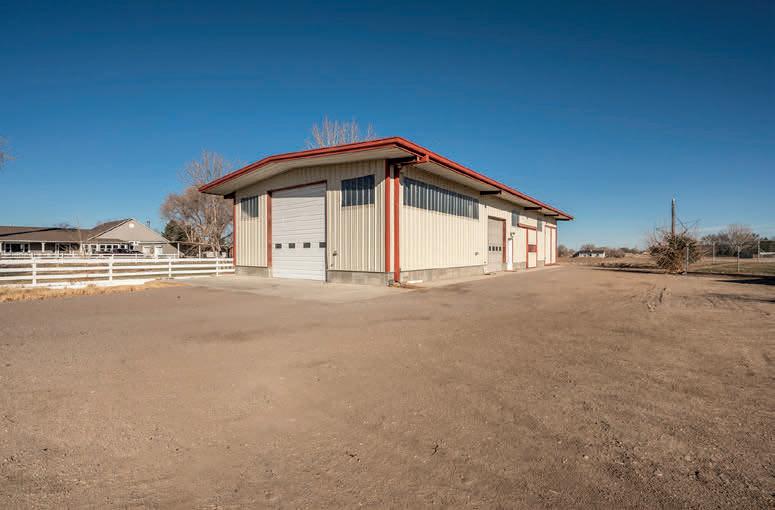
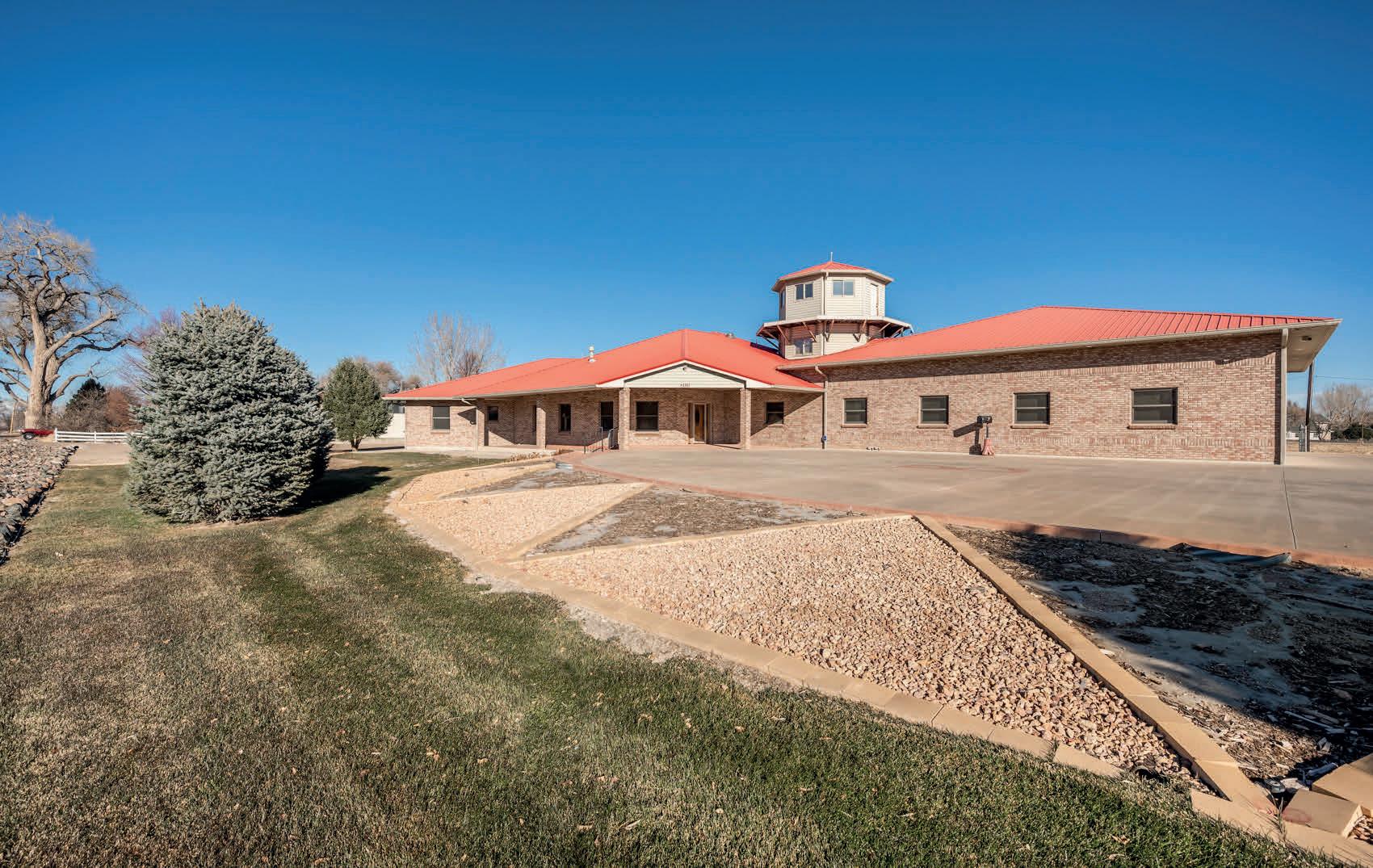
Offered for $1,050,000. Located in the highly-desirable St. Charles Mesa area, this custom- built, one-owner home provides for contemporary living and gracious entertaining. Featuring approx. 9000 sq ft of living area, allbrick construction, 5 bedrooms, 6 baths, an expansive great room with 12 ft vaulted ceilings, welcoming gas fireplace, & quality hardwood flooring. This desirable open floor plan combines kitchen & great room to accommodate for large gatherings. The spacious, caterer’s and cooks-delight, customkitchen is complete with Thermador gas range, custom cherry cabinetry, granite counter tops, double oven & breakfast bar. Relax in the luxurious primary retreat with 6-piece bath, expansive walk-in closet & cabinetry. Surprise! Each main-level bedroom includes a private bathroom. Formal dining room is very open with bar sink, convenient linen/dinnerware cabinetry and accesses the adjacent enclosed sunroom. Enjoy privacy in the TV viewing room. The functional office boasts handy built-in cabinetry/ counter tops & bathroom. The ultra-handy 15 x 20 Laundry room offers loads of cabinetry/counter tops and adjoins additional storage room with wall-length cabinetry. The basement includes an immense family room, two bedrooms that share a 3/4 bathroom and an unfinished area provides more options. Other high-value features include efficient, comfortable, radiant hot-water heat. 8 car attached heated garage, low-maintenance exterior, and detached 40’x 60’ heated barn/RV garage. A special home!
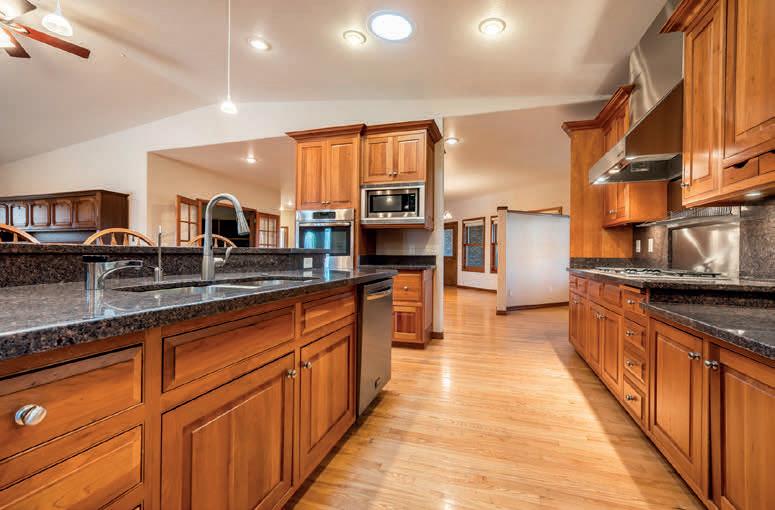
C: 719.240.0325
O: 719.586.8723
casey@teamgarymiller.com
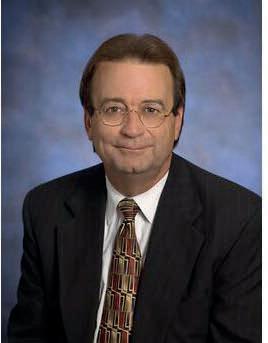
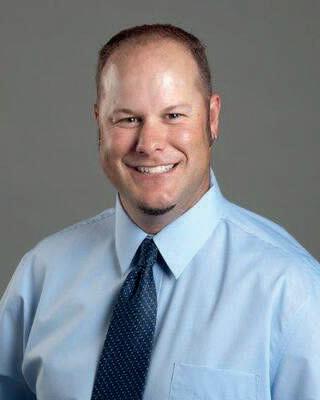
teamgarymiller.com

License# FA40034600
C: 719.369.7169
511
O: 719.586.8723 jgrove@remax.com License# SA40034264
West 29th Street, #A Pueblo, CO 81008
Casey Edwards John Grove BROKER/OWNER BROKER
Bartlett
970.401.2100

adam@vailhomespecialist.com
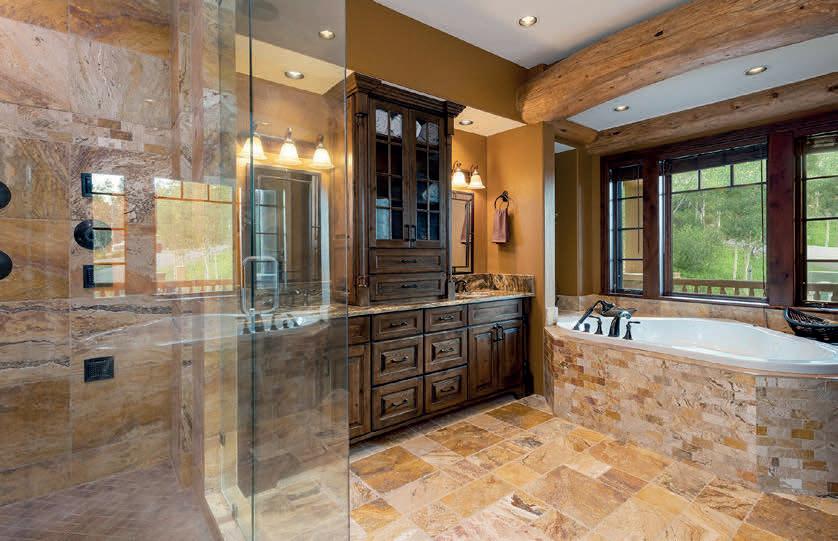
vailhomespecialist.com
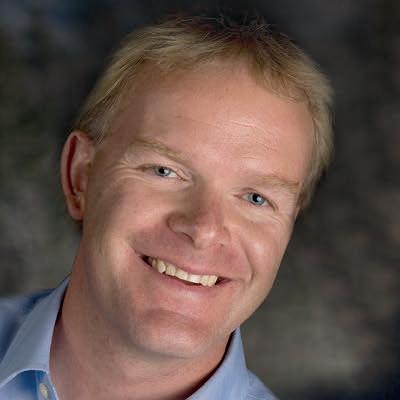
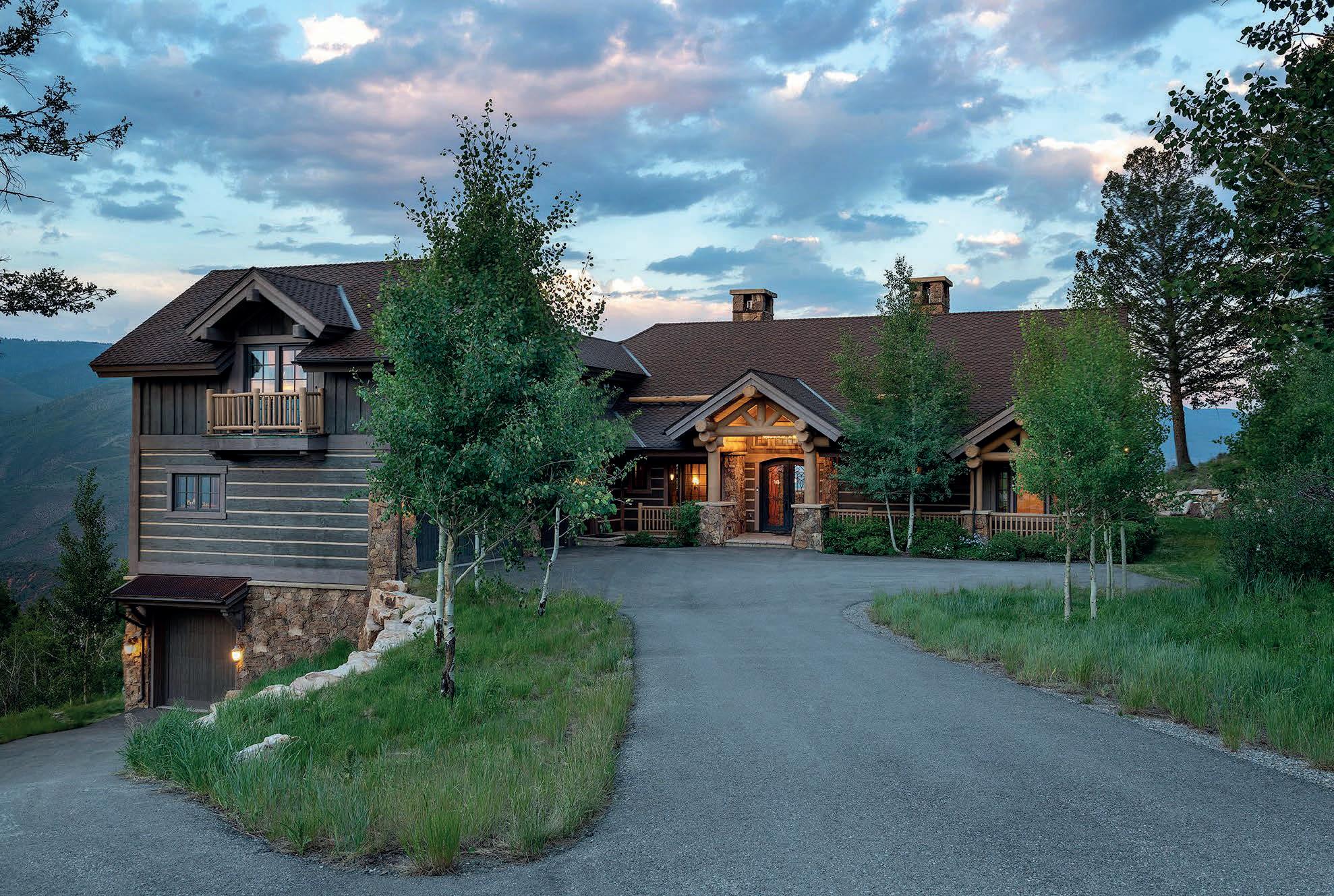
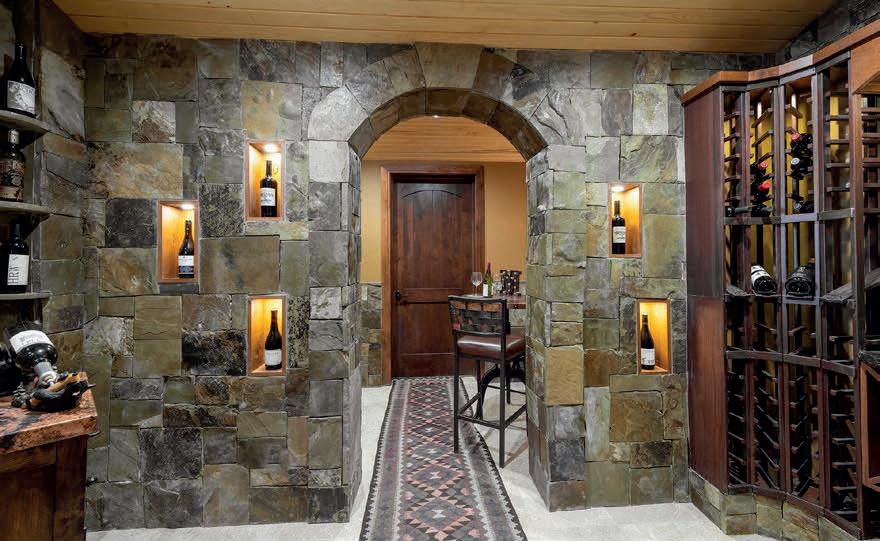
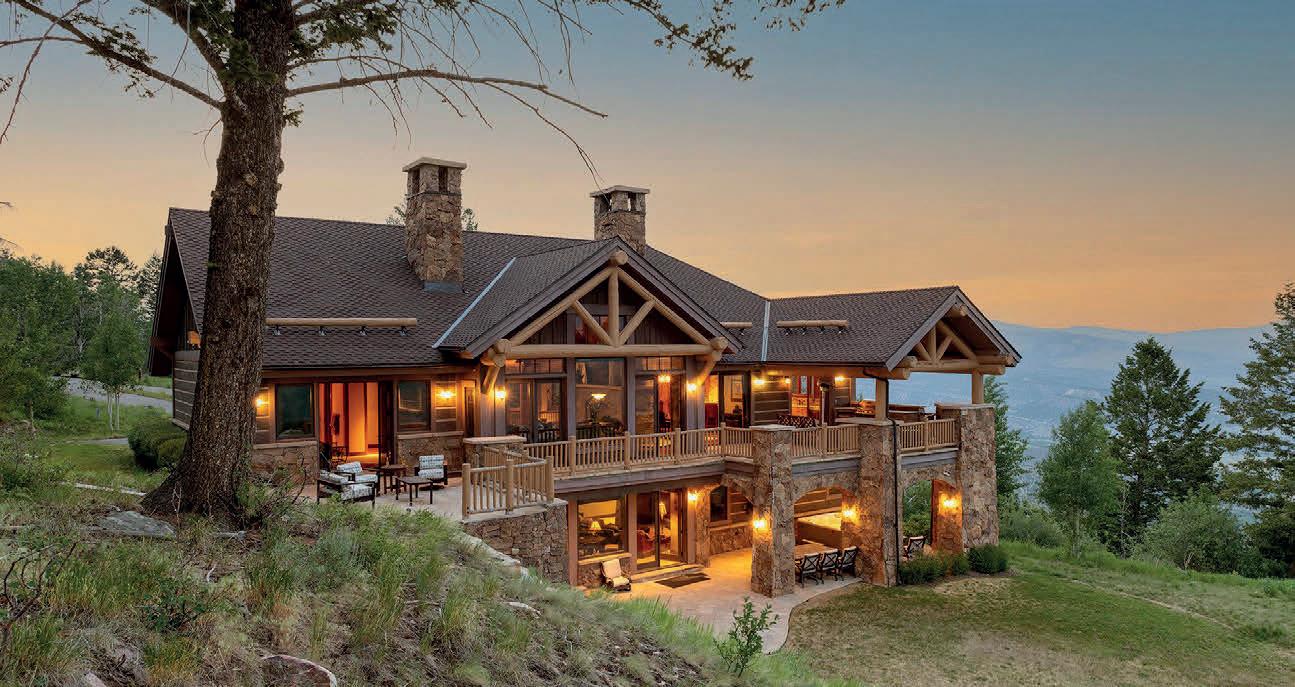
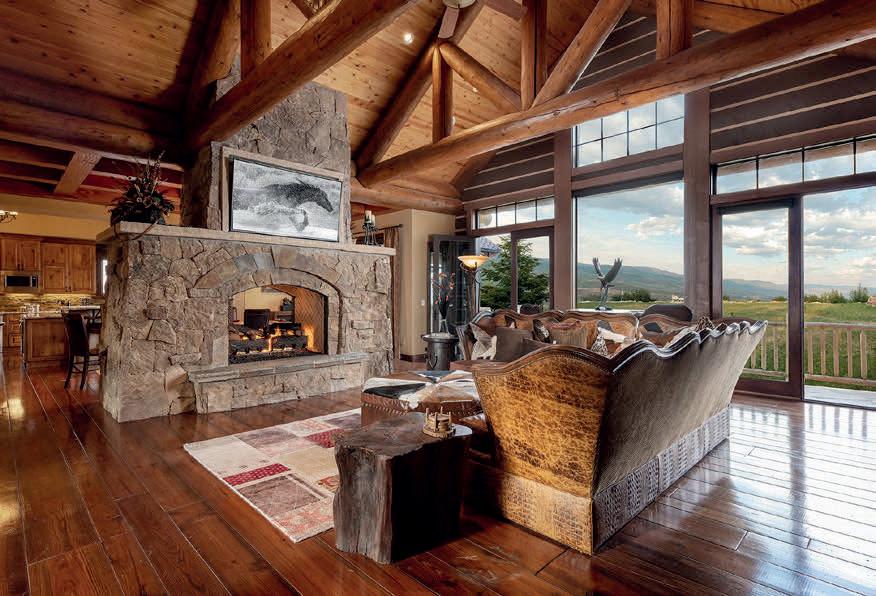
288 TRAVIS ROAD, WOLCOTT, CO 81655

$5,000,000 | 5 BEDS | 8 BATHS | 7,213 SQ FT

Pristine, unique, expansive custom-built mountain home for the buyer seeking breathtaking views and privacy. Located on 10 gated acres of unobstructed mountain views, you will enjoy peace, privacy and serenity on a flat lot at the end of the cul-de-sac with no road noise. The spectacular views include Castle Peak, Red Sky Ranch, and up the Vail Valley with views of the Eagle River, Edwards, Beaver Creek, Vail Mountain, the Gore Range, and Sawatch Ranges, making for classic sunsets. This mountain home offers a large, well appointed kitchen that opens into an incredible entertainment layout for you and your guests, while providing ample privacy with separate living areas. The heated patios and decks, include a fireplace, heaters and covered areas provide year-round enjoyment. Last but definitely not least, the four garage bays give you plenty of room for vehicles, outdoor equipment and any other gear you have. All this is just a few minutes from golf and skiing recreational trails, and a short scenic drive to Vail, and Beaver Creek ski resorts.
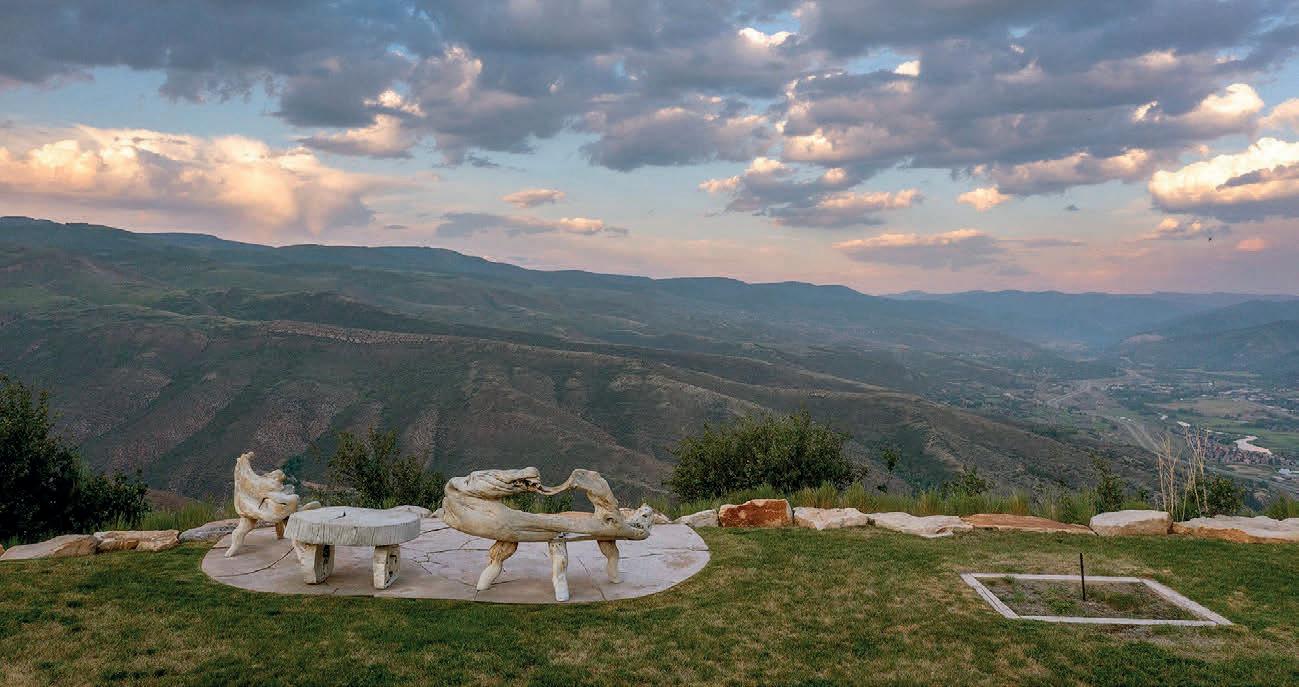
REALTOR ®
Adam






C: 719.271.8889
Dawn White REALTOR ® 162
O: 719.792.1111 homes@dawnwhite.realtor www.dawnwhitesells.realestate

HUGE Mountain Views from on top of the World!! These Mountain Views will take your breath away - I Promise! 1740 COUNTY ROAD 327 - WESTCLIFFE, CO $1,200,000 | 5 BD | 3 BA | 3,711 SQ FT Finished Walkout Rancher w/attached 2 Car Garage and Detached Oversized 2 Car Garage. On TOP of the World is where you will find yourself when living on 118 acres in this 5 bedroom walkout rancher. Take in these HUGE Views from the Spanish Peaks to the Colligates with the Tremendous Sangre-de-Cristos in the middle from either the deck off the living area or your private primary suite. Enjoy preparing meals on the gourmet kitchen island and watch the sun as it reflects on Granite Peak. Then take your coffee on the deck. Entertain guests in the formal dining and watch the sunset over Blanca Peak. Build memories around the gas fireplace in the living room. For a more casual affair visit the family room in the walkout basement and take a dip in the hot tub located in the solarium. Don’t forget the media room, home gym or studio with plenty of room. You won’t need to leave your property to go for a hike or explore the forest. Of course, all the wildlife live here, too. You’re close to Westcliffe, Pueblo, Salida, Fishing and other water sports on the Arkansas River, Hunting in the San Isabell Forest. So much to do...
Peace & Serenity
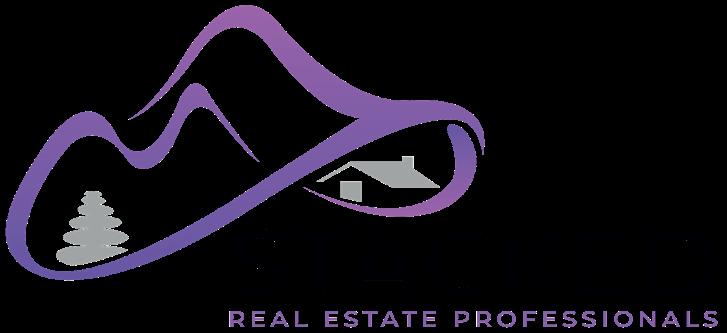
Nestled in the rolling prairie, covered in sage brush, pinon, and juniper of southwest CO, this unique home sits on 35 acres in Indian Camp Ranch Subdivision with sweeping views of all the surrounding mountain ranges. Indian Camp Ranch is 1,200 acres with more than 210 Anasazi Ruins and has been featured in National Geographic, Archaeology, Smithsonian, the History Channel, and the Travel Channel. Indian Camp Ranch is also recorded on the National Register of Historic Places. This property has 9 of its own archaeology sites and borders BLM on the West and South sides for peace & serenity. The private drive leads you to two towers that frame the Sleeping UteMountain perfectly between the home and garage. Made of local stone and stucco this home echoes the pueblos of the past withsouthwes designs but with all the luxury amenities one would expect from a home of this grandeur. Through the entry, huge logs frame the walls of windows that warm you with southern exposure in the winter and highlight blue skies, the high desert and a panoramic view of the CO mountain landscapes. Open floor plan offers custom kitchen with large pantry and a breakfast nook with outdoor patio to show off those views. There is also a formal dining room and a large living room with a kiva fireplace. A bedroom or custom Office with wood paneling and a guest bathroom with steam shower flank the living area. Upstairs takes you through a tower of petroglyphs and a series of peep holes with straight shots to the Lone Cone Mountain, Mesa Verde & Ute Mountain. This stairway leads you to the rooftop patio for360 view of the San Miguel Mountains, La Plata Mountains, Mesa Verde, Shiprock, Lukachukai Mountains and Sleeping Ute Mountain. Downstairs level has a master bedroom suite and a door to an outside private shower surrounded by a magnificent rock wall. There is also a kiva and kid area with ladders and hideaways. A patio door leads to the outside yard with a sunken fire pit with rock seats and trails leading all over the property. Another bedroom with full bath sits to the west along with a mechanical room and laundry room. The two car garage has plenty of storage area and even has a water tank in the tower for fire mitigation if needed. Only 90 minutes to Telluride, 60 minutes to Durango, 2 hours to Moab and 10 minutes to Cortez. This home truly has too many details to mention, please schedule a showing today of your future dream home.



BROKER
970.739.7785 elecia@stackedrealestate.com www.stackedrealestate.com
Elecia Bellmire
OWNER

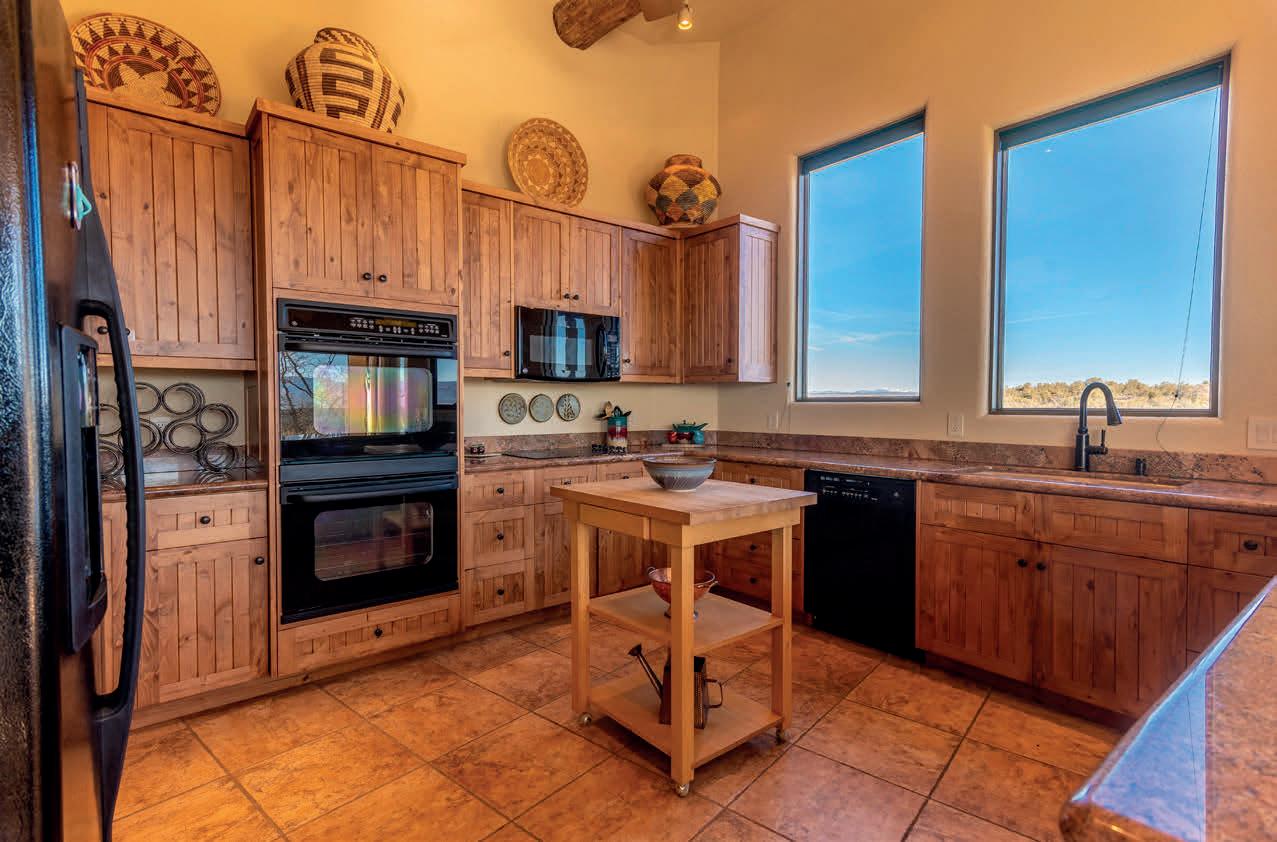
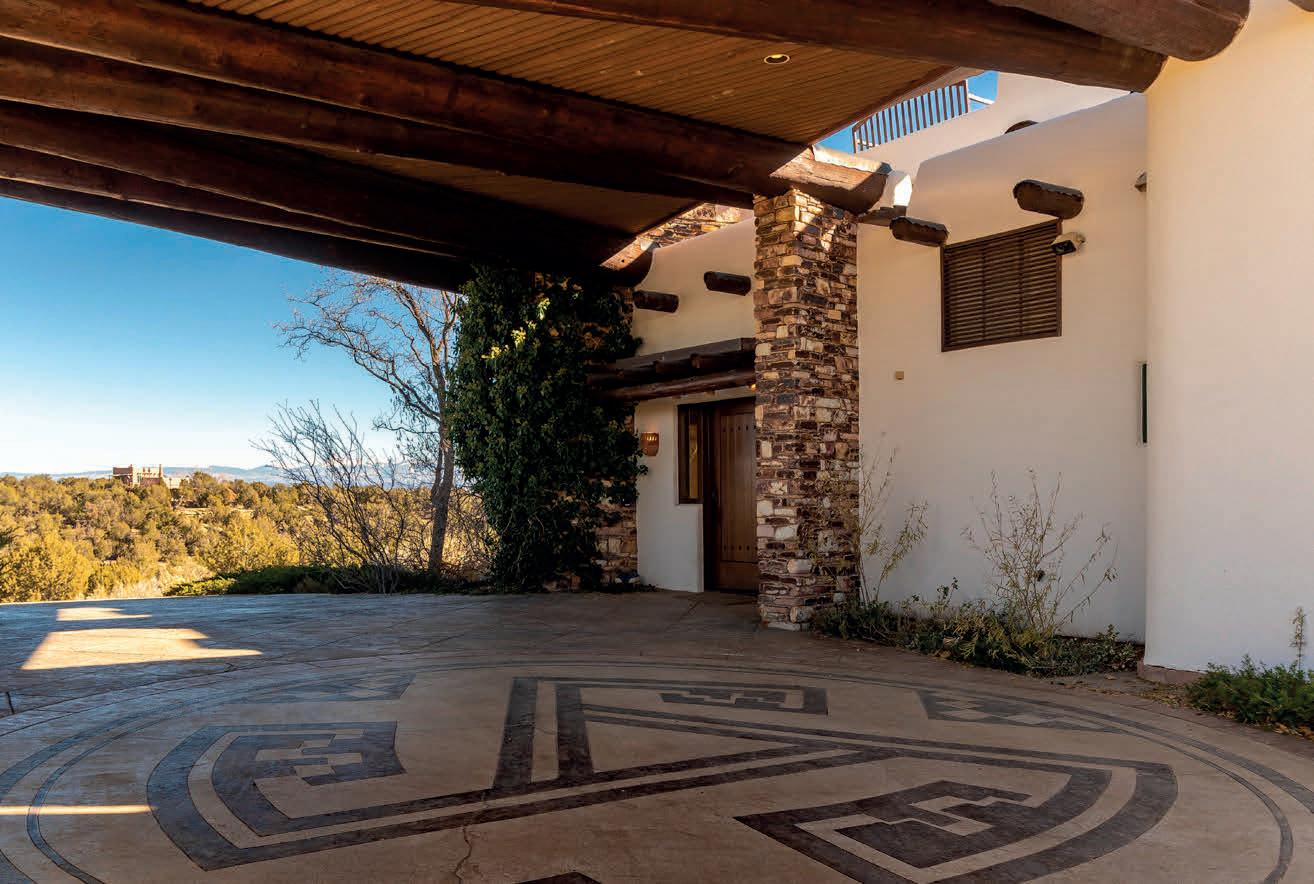
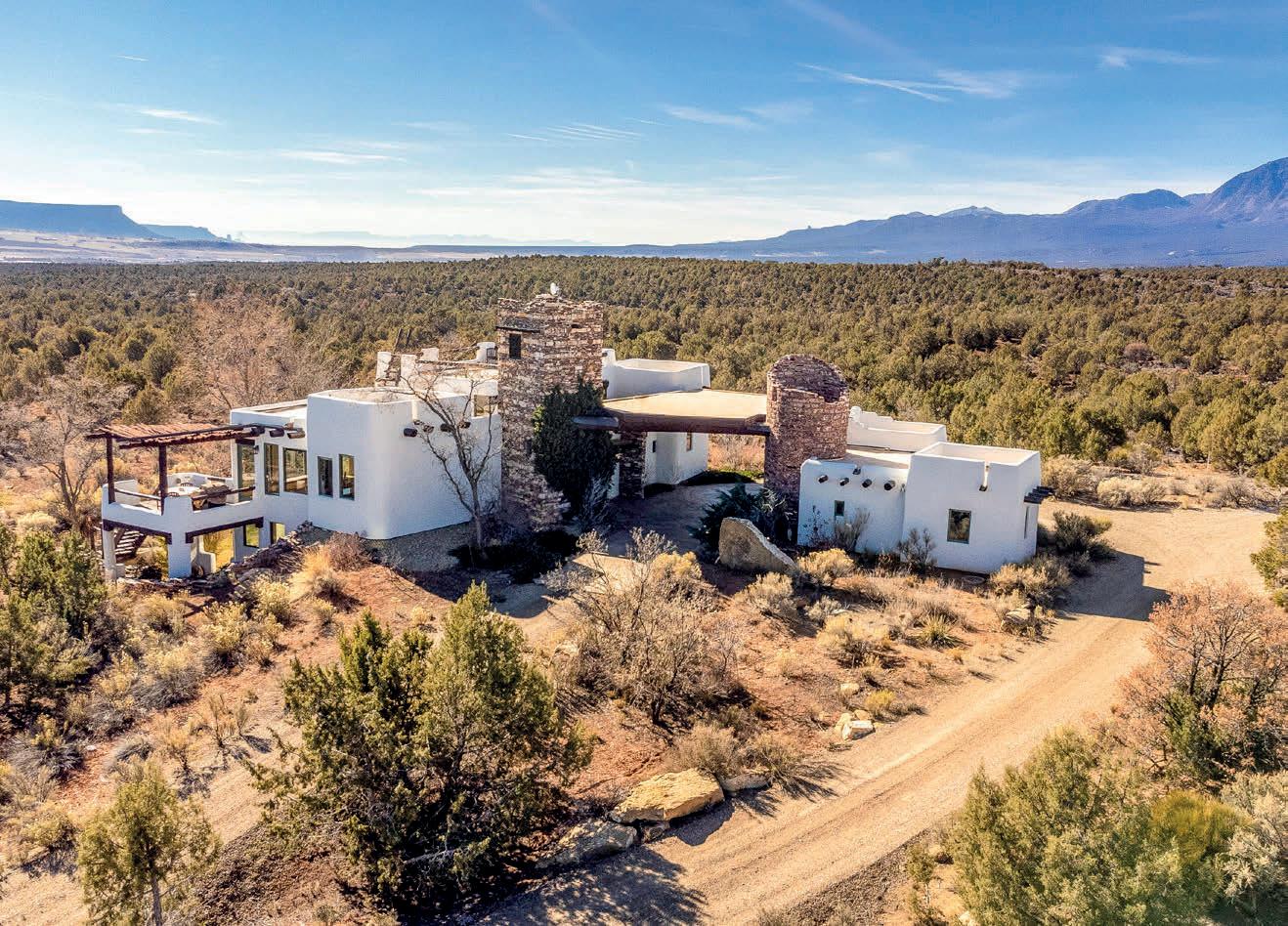

PRICE $1,256,000 BATHROOMS 4 BEDROOMS 3 INTERIOR 4,273 Sq Ft 22410 Road K, Cortez, CO 81321
DESIGN PORTRAIT.
Charles, seat system designed by Antonio Citterio. www.bebitalia.com
B&B Italia Stores New York: 150 E. 58th Street - 135 Madison Avenue
Other B&B Italia Stores: Washington DC - Chicago - Dallas - Houston - Miami - Seattle
Los Angeles - San Francisco - Sun Valley - Mexico City - Belo Horizonte - Sao Paulo
Please call 1 800 872 1697 - info.usa@bebitalia.com
Time_Less Program: select B&B Italia pieces now in stock: www.bbitaliatimeless.com


SPECTACULAR VIEWS
550 HUCKLEBERRY LANE, STEAMBOAT SPRINGS, CO 80487
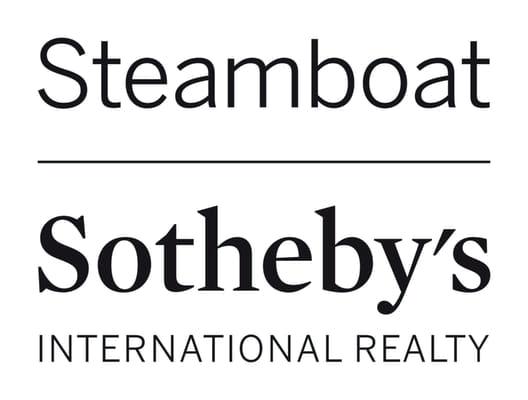
First time this 100 acre one of a kind parcel has been offered to the public. Located only minutes from Downtown Steamboat Springs and the Ski Area. The property borders National Forest allowing you to hike or ride your horse all the way to the Wyoming border without crossing any paved road on your journey. The access road that takes you through the property and to the ridge top provides access to several potential sites that would allow the construction of a unique family heritage homestead.
OFFERED AT $8,300,000 | 100 ACRES LOT

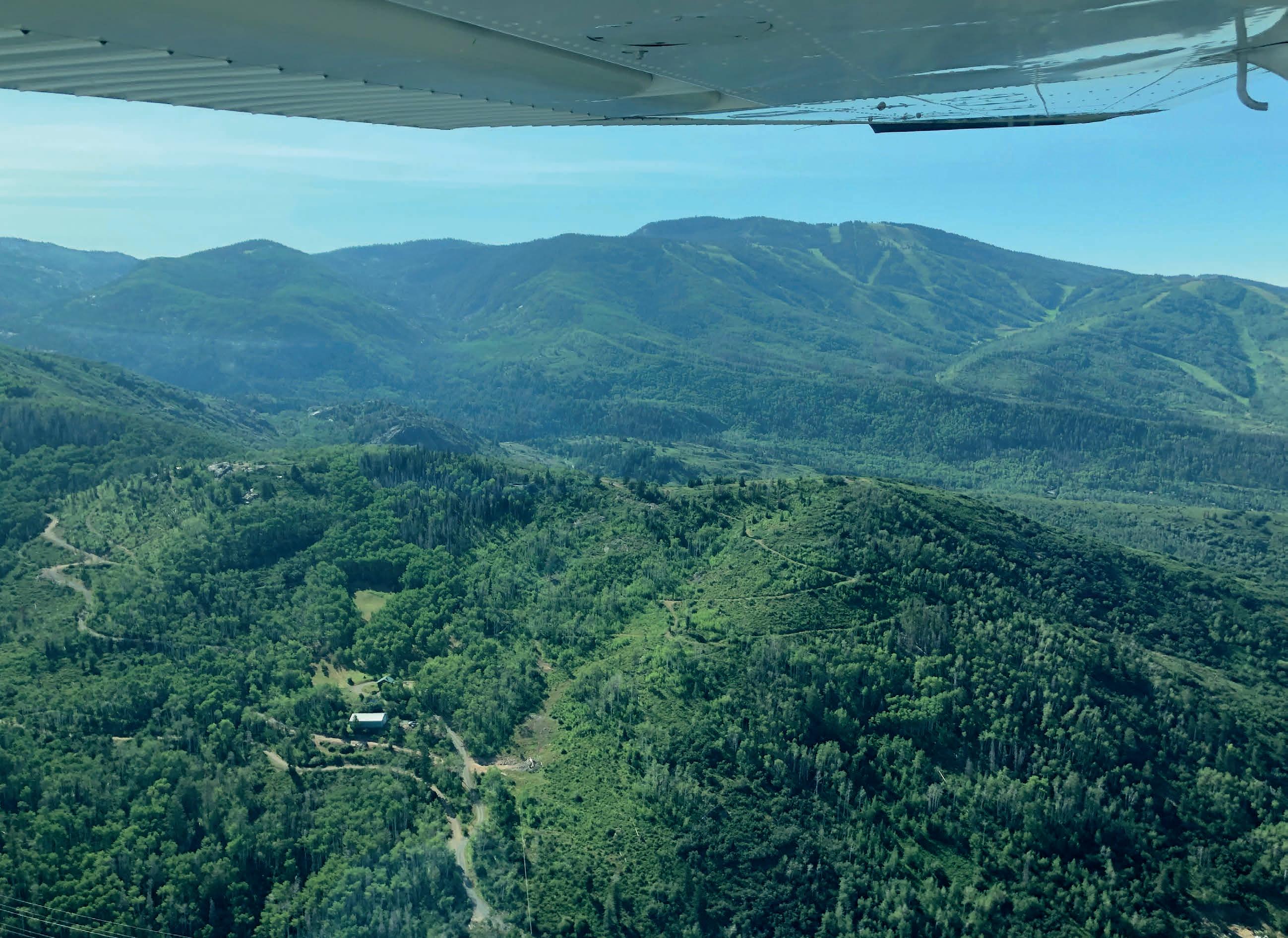
Sotheby’s International Realty® is a registered trademark licensed to Sotheby’s International Realty Affiliates LLC. An Equal Opportunity Company. Equal Housing Opportunity. Each Office is Independently Owned And Operated. 970.846.5376 steve.elkins@steamboatsir.com www.sothebysrealty.com 610 Marketplace Plaza, Steamboat Springs, CO 80487, United States Steve Elkins REAL ESTATE PROFESSIONAL



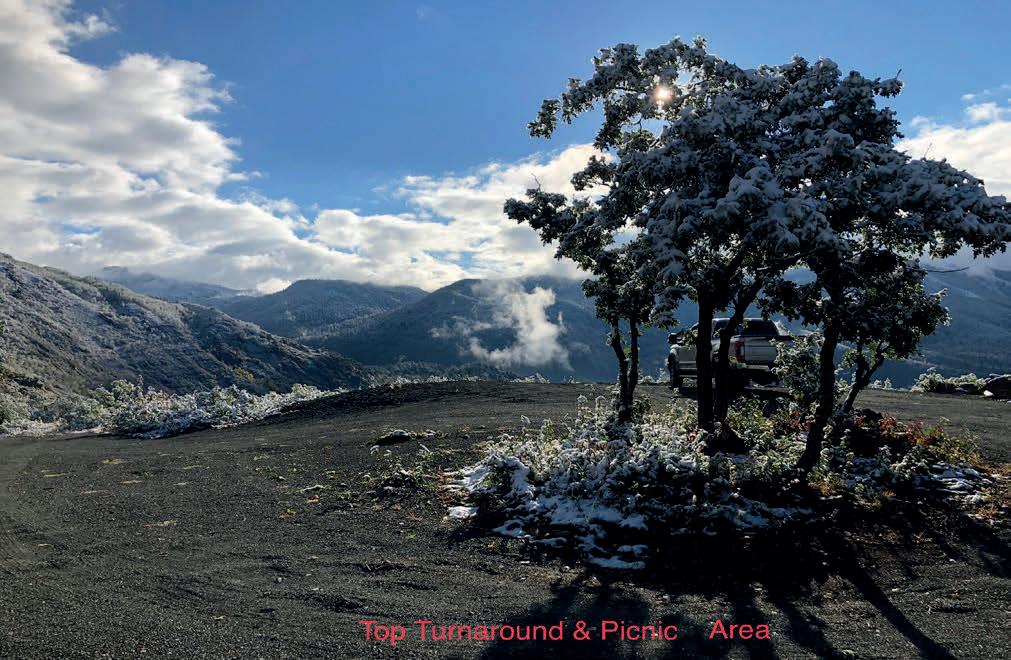
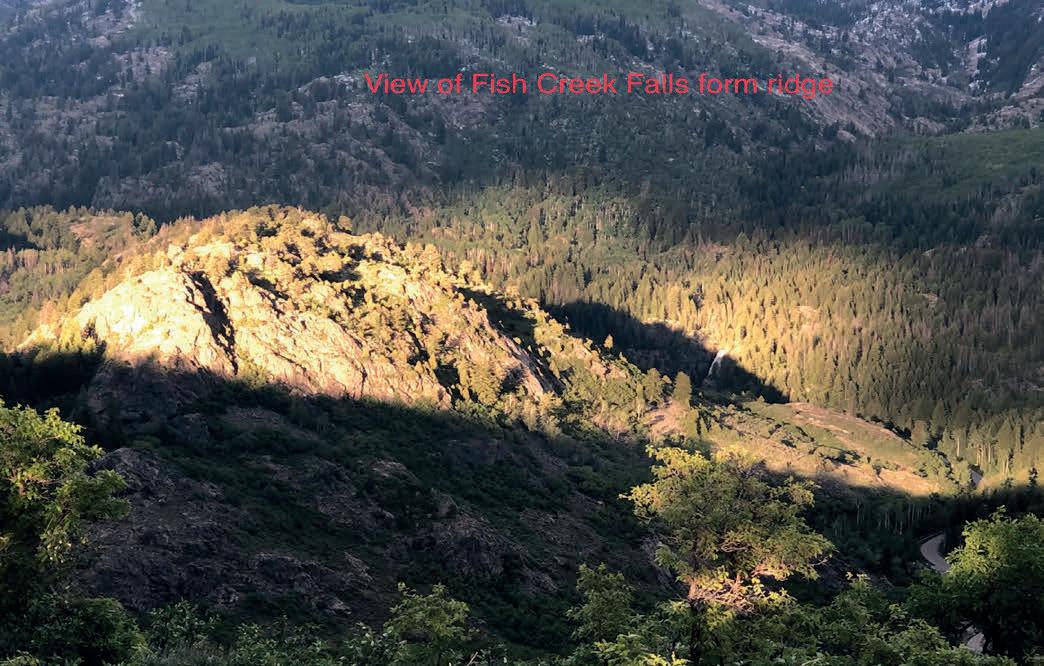

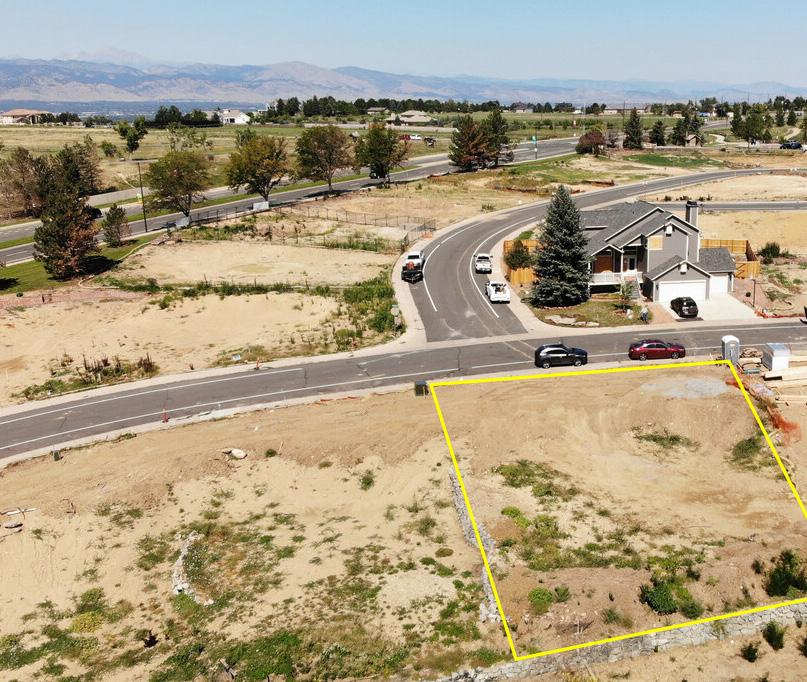
980 ARAPAHOE CIRCLE, LOUISVILLE, CO 80027
7,673 SQFT | $450,000

Great opportunity to create the home of your dreams in Centennial subdivision in Louisville near Harper lake and many hiking trails. One of the larger lots in a neighborhood with mountain views and no HOA; meaning your options are limited only to city building limitations. Public utilities have been fully restored and construction has begun on neighboring lots. Home was lost in the Marshall Fire last December 2021. Full cleanup completed and soil report available. Come check out this gorgeous location and start dreaming.

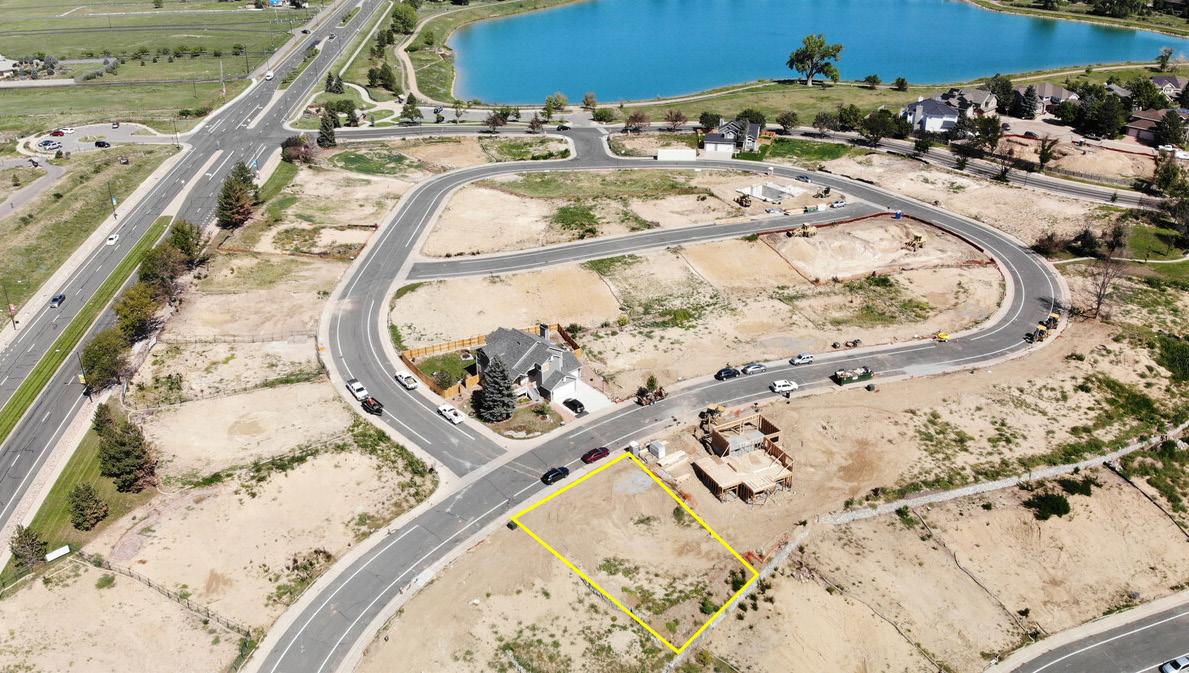 Michael Brassem Associate Broker
Michael Brassem Associate Broker


303.494.0990
michael@4SResidentialGroup.com
Jennifer Leblanc Kiss Associate Broker

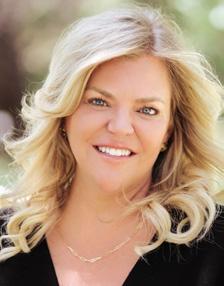
303.828.7472
jennifer@4SResidentialGroup.com
2882 MONROE STREET, DENVER, CO 80205
$775,000 | 9,880 SQUARE FEET
This nearly 10,000 sqft corner lot is steps to City Park, and places you with easy access to downtown, Denver International Airport, 9th + Co, and all the excitement Denver has to offer, yet keeps you in the tranquility of the Skyland neighborhood. The TU-C zoning on this giant lot allows for multiple development opportunities. 2 single-family homes, a giant single-family home + ADU, or a Duplex. Splitting the lot may also afford the possibility of TWO DUPLEXES, which has been done on a slightly smaller lot a couple of blocks away at Garfield and 27th. Whether you are looking for space to build your own home in Denver, or develop land as an investment, 2882 Monroe is where you want to make it happen. Please visit https://rem. ax/2882Monroe for more information Conceptual drawings and plans for some of these options are available to review.
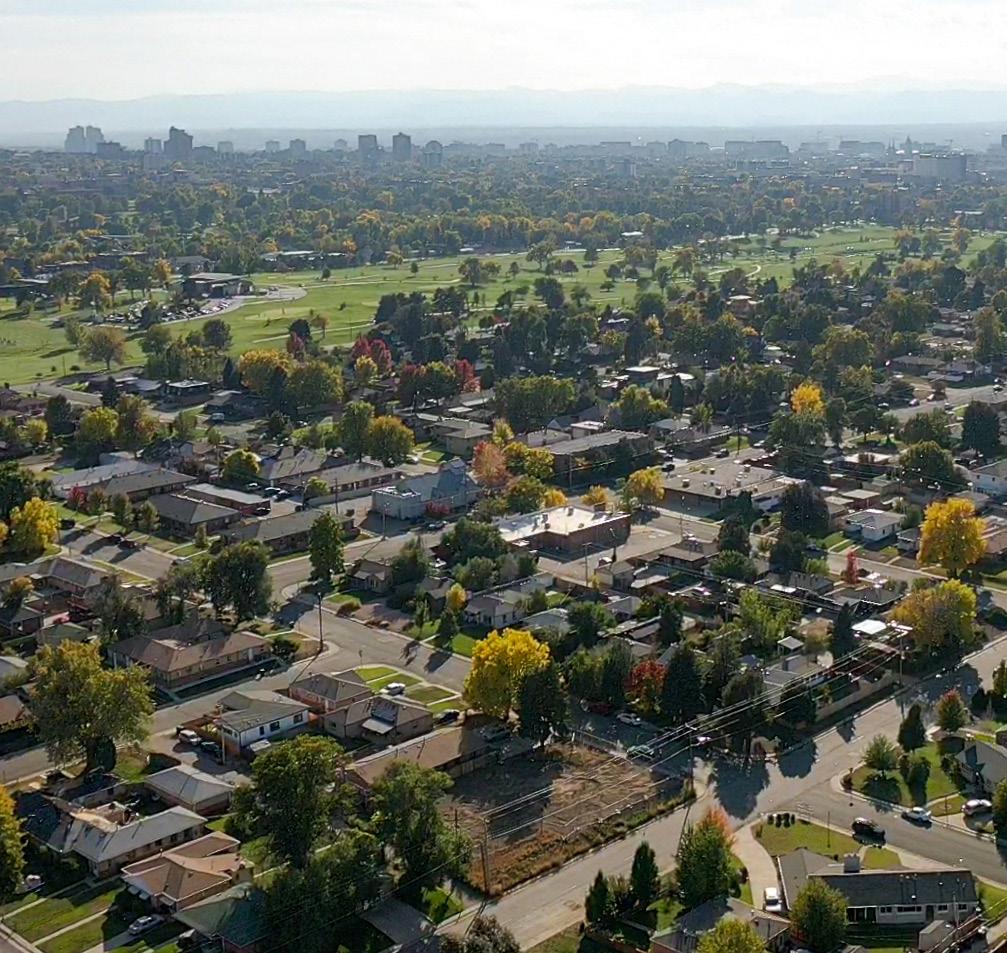



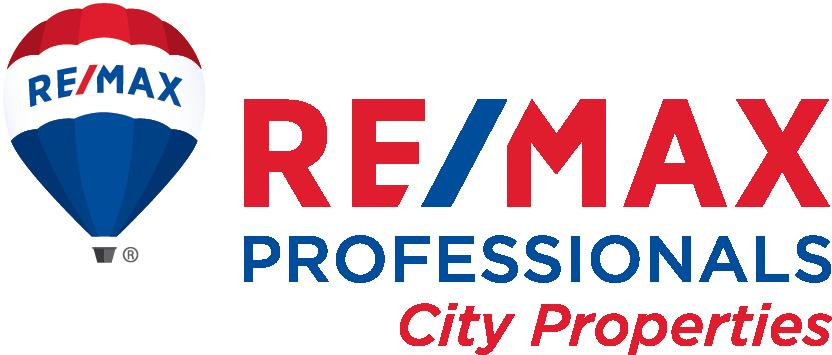
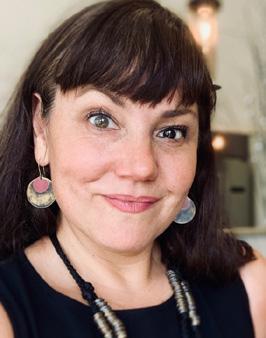
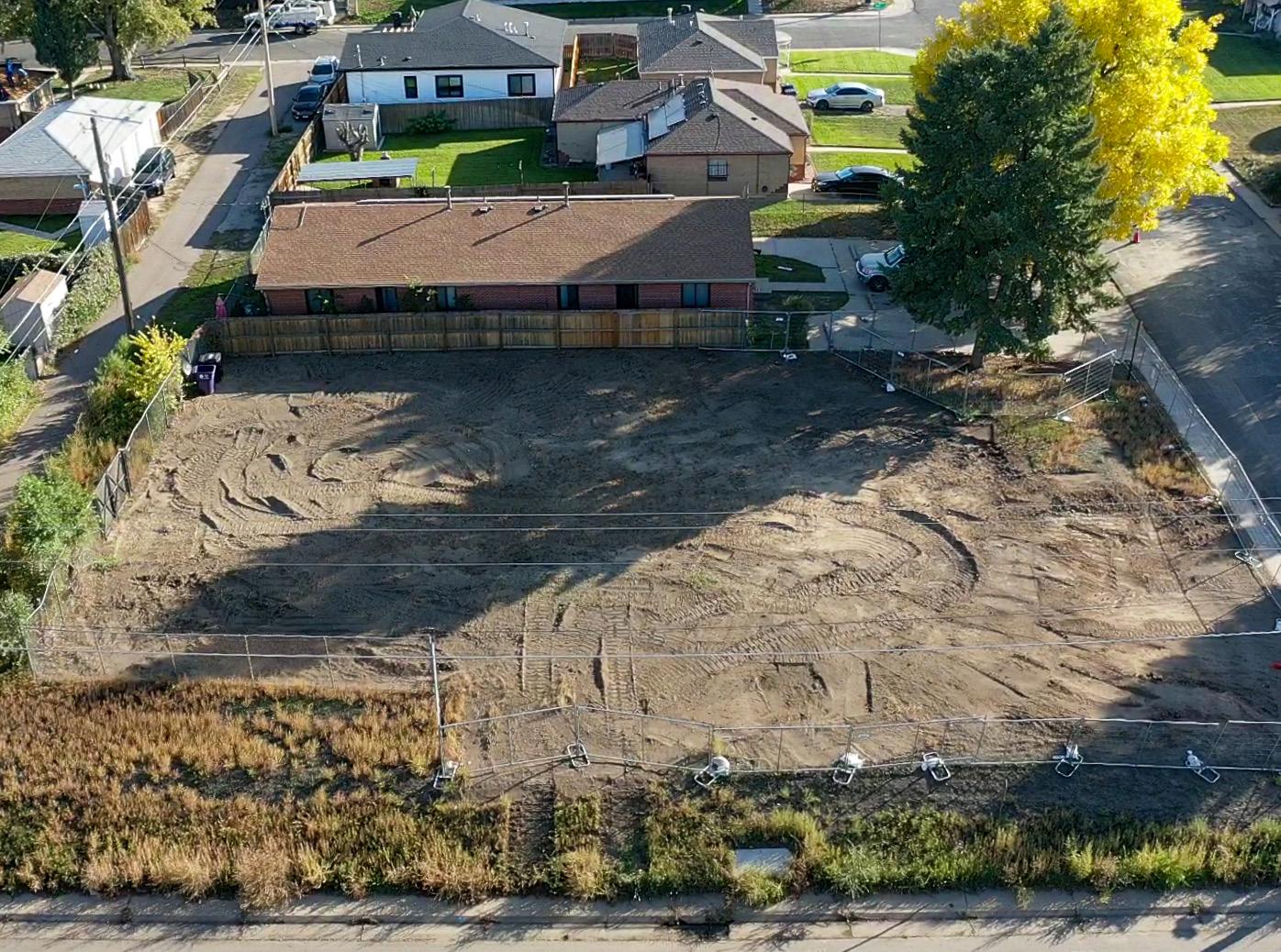

970.919.0447 Liz@DenverLiz.com Liz Rossof BROKER ASSOCIATE REALTOR®, ABR®, PSA®
Rock, CO 80109

3555 Castle Butte Drive Castle
35.01 ACRE LOT | $1,500,000
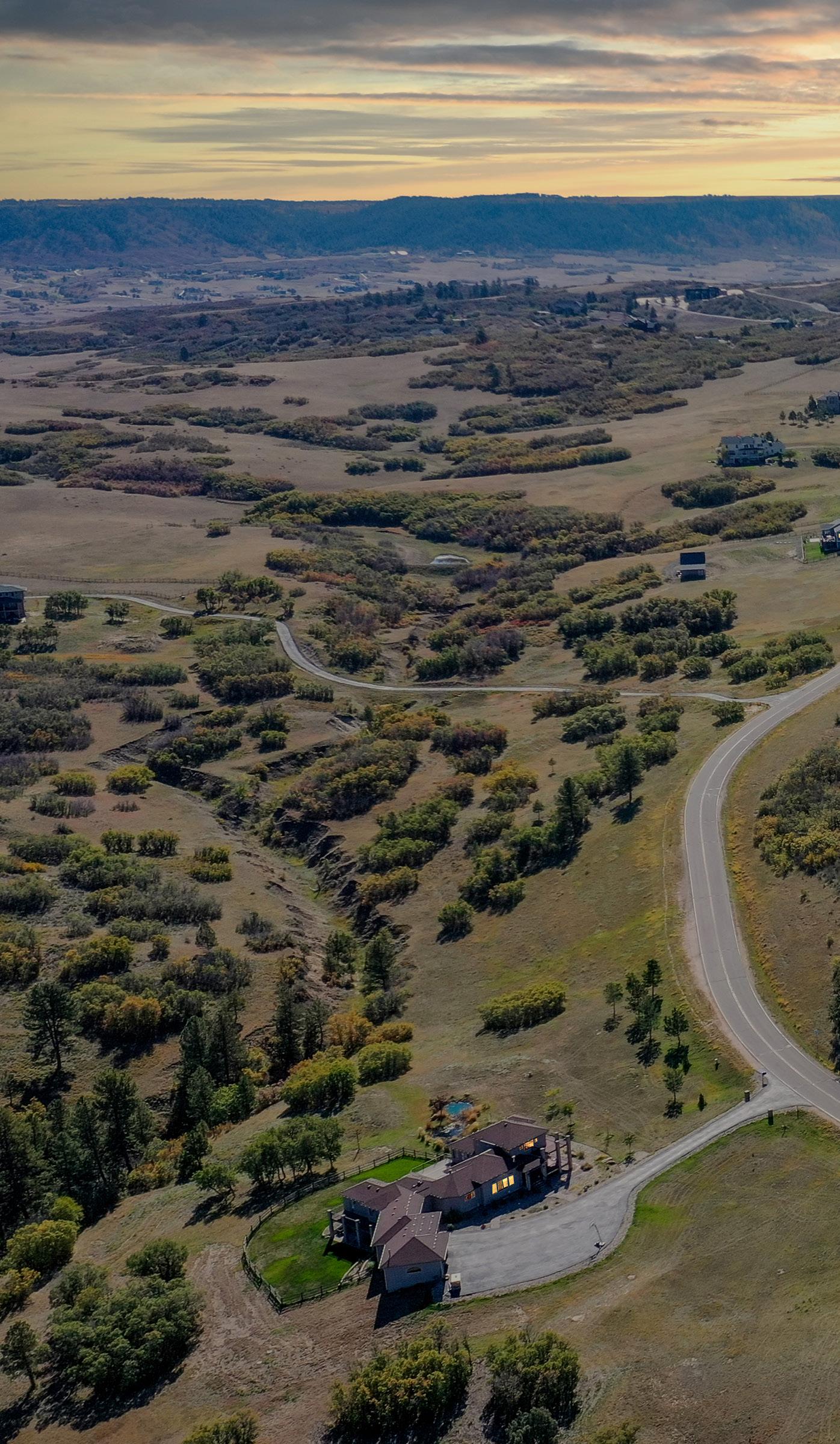
Rare opportunity to build your dream home on 35 sprawling acres in unincorporated Douglas County where the deer and the antelope play! The prestigious Keene Ranch community is nestled at the base of Dawson Butte and features 246 lots of varying acreage. This elevated lot is a masterpiece of art consisting of unparalleled panoramic Front Range mountain views, vistas, a combination of meadow and brush and National Geographic worthy wildlife! This exclusive, equestrian community is located just minutes from downtown Castle Rock, and easily commutable to Colorado Springs, Denver, DIA, and the Denver Tech Center. Enjoy the convenience of being “off the grid” but with county paved roads and mile and miles of HOA community trails. Bring your horses, bring your toys, but most of all bring your imagination and dreams as you tour this amazing 35 acre lot that you will want to call home!
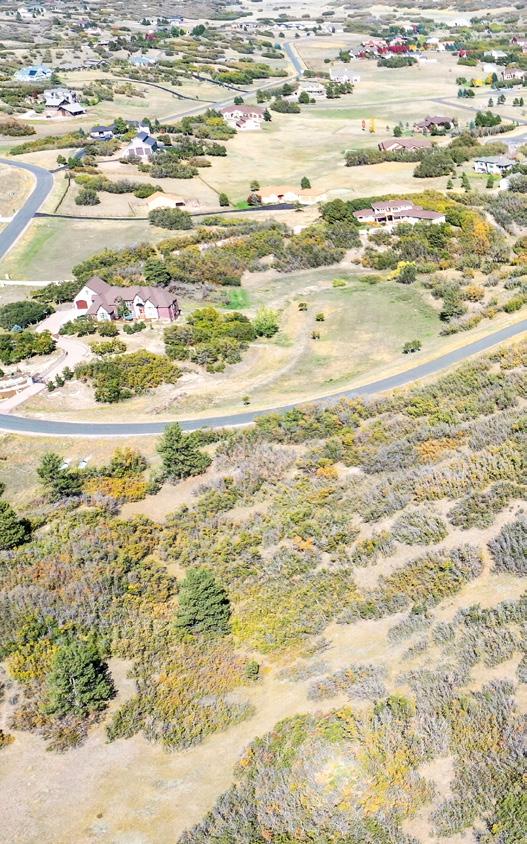
303.501.5449

kim@homesweethomeincolorado.com
www.HomeSweetHomeinColorado.com
REALTOR ®
Kimberly Dunbar
TOUR VIDEO PROP.TOURS/L07
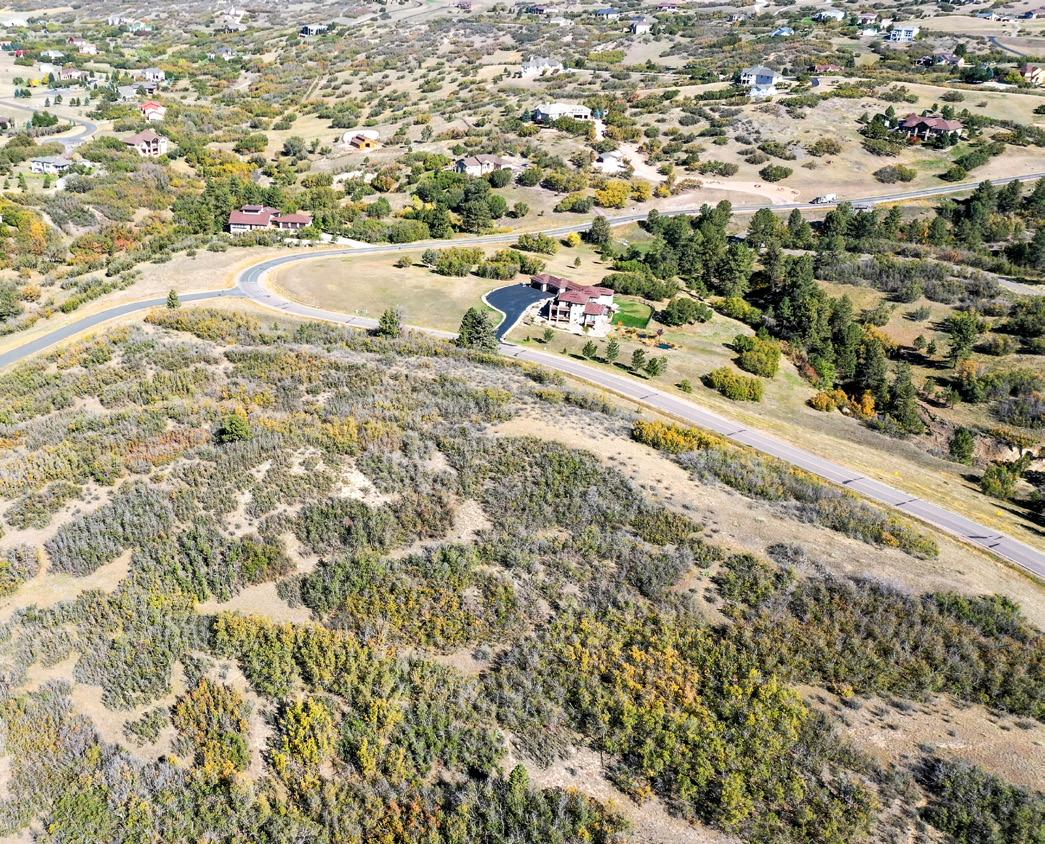
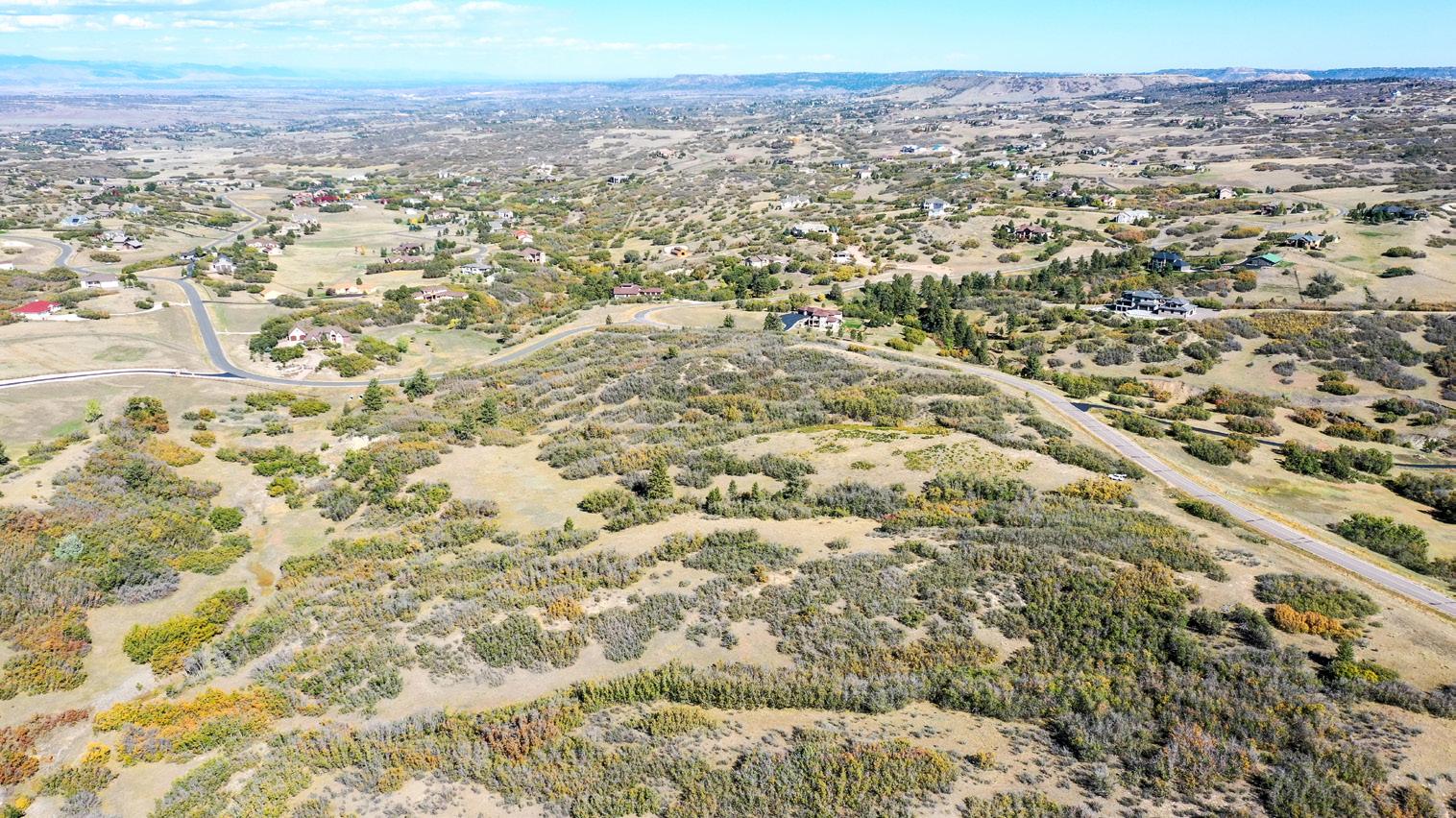

339 CHEROKEE AVENUE, SUPERIOR, CO 80027
$345,000 | 3,124 SQFT LOT. Uninterrupted views of the Flatirons and Rockies! Miles of Open Space trails! Across from Park. Build your dream home. Watch unbelievable sunsets in the winter by a fireplace or a rooftop deck in the summers. Without HOA restrictions or fees, you are free to customize your home in this darling community. The lot was cleared and passed inspection under the county’s debris removal program. Take a look anytime you’re sure to find a treasure! You are close to everything you need. A short walk 2 Target, Michael’s, Costco, Whole Foods... A newly built bike path makes Pearl Street a safe 30 minute ride. And easy access to US 36 can take you anywhere else you need to go.

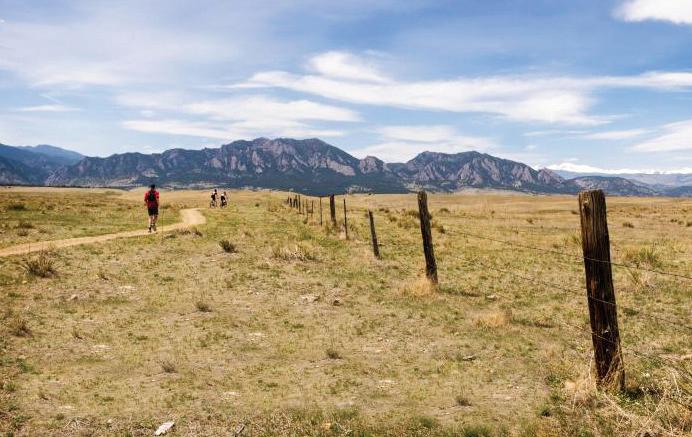
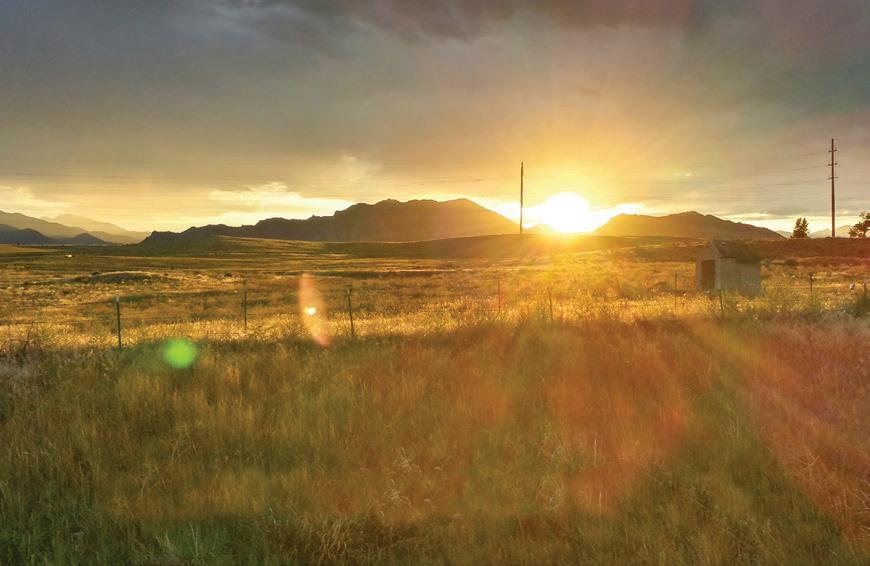
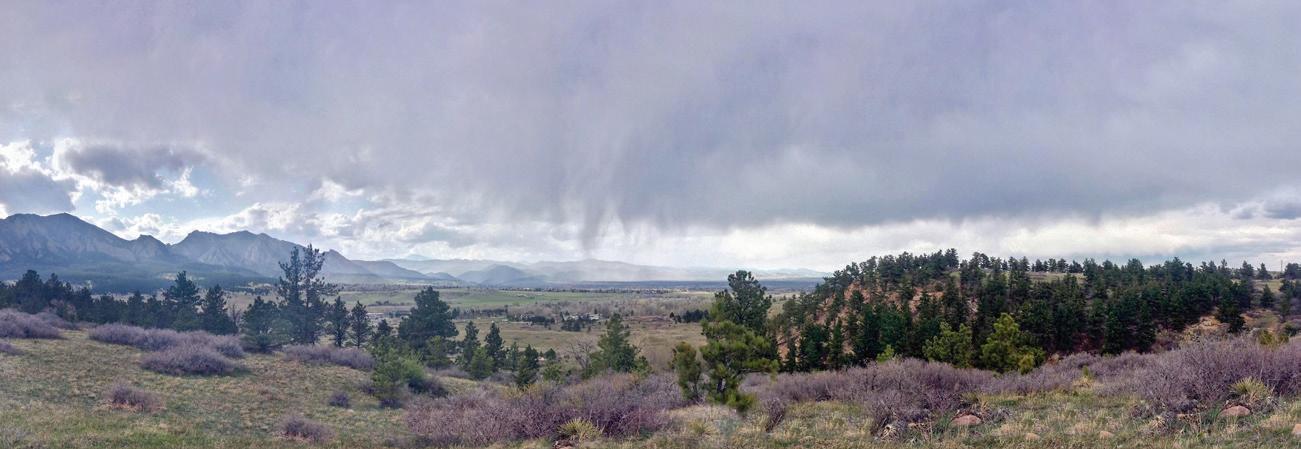
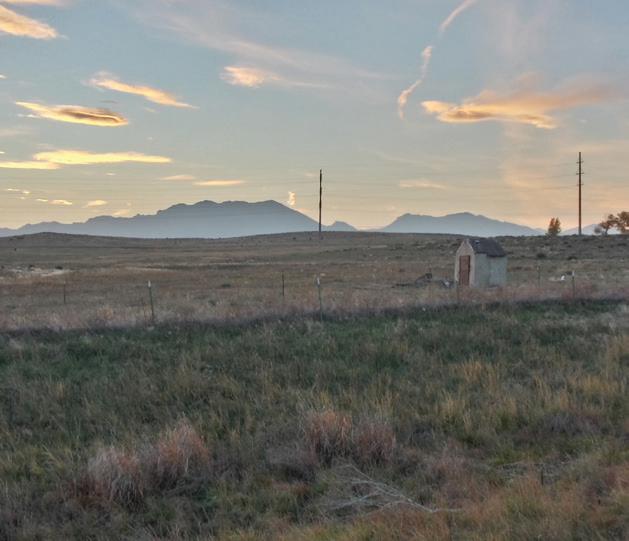


Cheryl Shatz
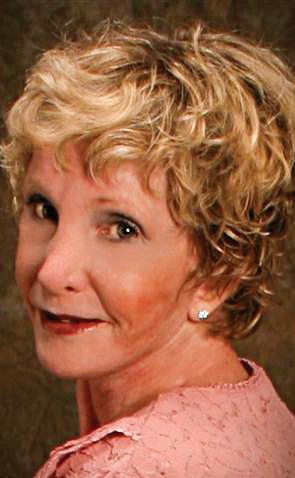
303.570.0949

cherylbshatz@gmail.com
My love of people ignites my passion for my work. I will dispatch your worries with humor and real empathy bringing 40+ years of experience. A Realtor who truly cares about helping you find the house you want.
My clients know me as someone who is personable and caring, honest, tenacious, patient and a great listener. I understand that buying and selling can be an emotional experience and give clients my undivided attention. Most important is hearing what you need. It’s all about you having a wonderful experience!
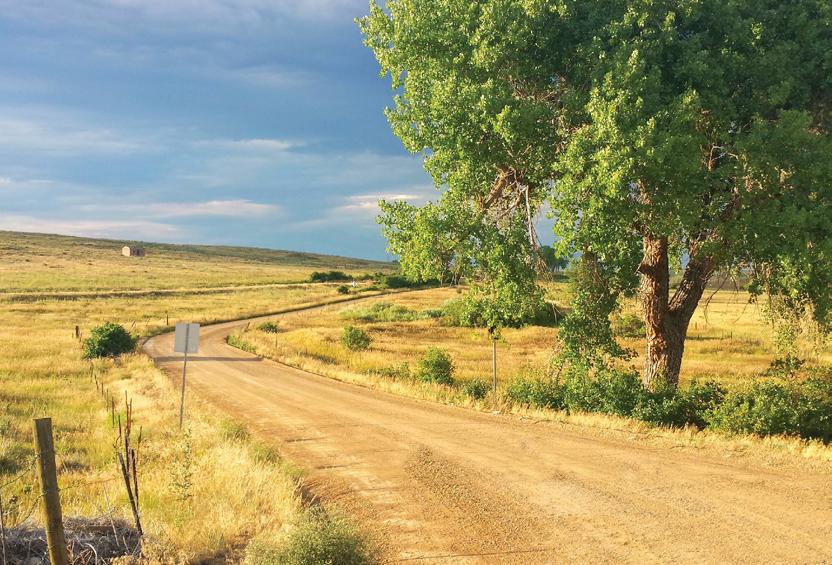
When you call me, I am the person who answers the phone. You can expect counseling with spot-on advice for how to Sell and how to Buy your home with honesty and integrity. I personally walk you through every step of the process, from showing homes, writing the Purchase Contract, home inspection, and on to the closing. I specialize in Residential and Investment Properties in Denver and Boulder and all surrounding areas.
Cheryl’s specialties don’t end here. I am an expert at Seller consultations and tenaciously negotiating to get Sellers top dollar. Utilizing high-end marketing and my excellent communication skills, I want our partnership to be seamless. For clients who are looking to build and manage their real estate portfolios, I am here to guide you through your decision-making based on your unique situation.
My background is in the medical field. I attended Nursing School at Memorial Hospital in Colorado Springs, and did quite well (carried a 3.6 average on a 4.0 system). However, having to work full-time to pay for school and support myself while dedicating all other time to school studies - I found that I had only as much as three hours of sleep each evening. This was extremely overwhelming and therefore I closed the door to this career.
Afterward, I chose to enter Real Estate school at Jones College. It probably won’t surprise you that this profession is much like nursing - I am helping people and am of service to my clients, and they deserve the utmost in professionalism. It’s a wonderful feeling making Your Dreams Come True!
Mesa behind the property: Cowdrey Draw trail
Sunset view from the old porch
Nearby Coal Creek Drive
Mayhoffer-Singletree Trail on mesa behind property
Backyard View
View behind the property
25-ACRE LOT IN PRESTIGIOUS RIVER TERRACE SUBDIVISION

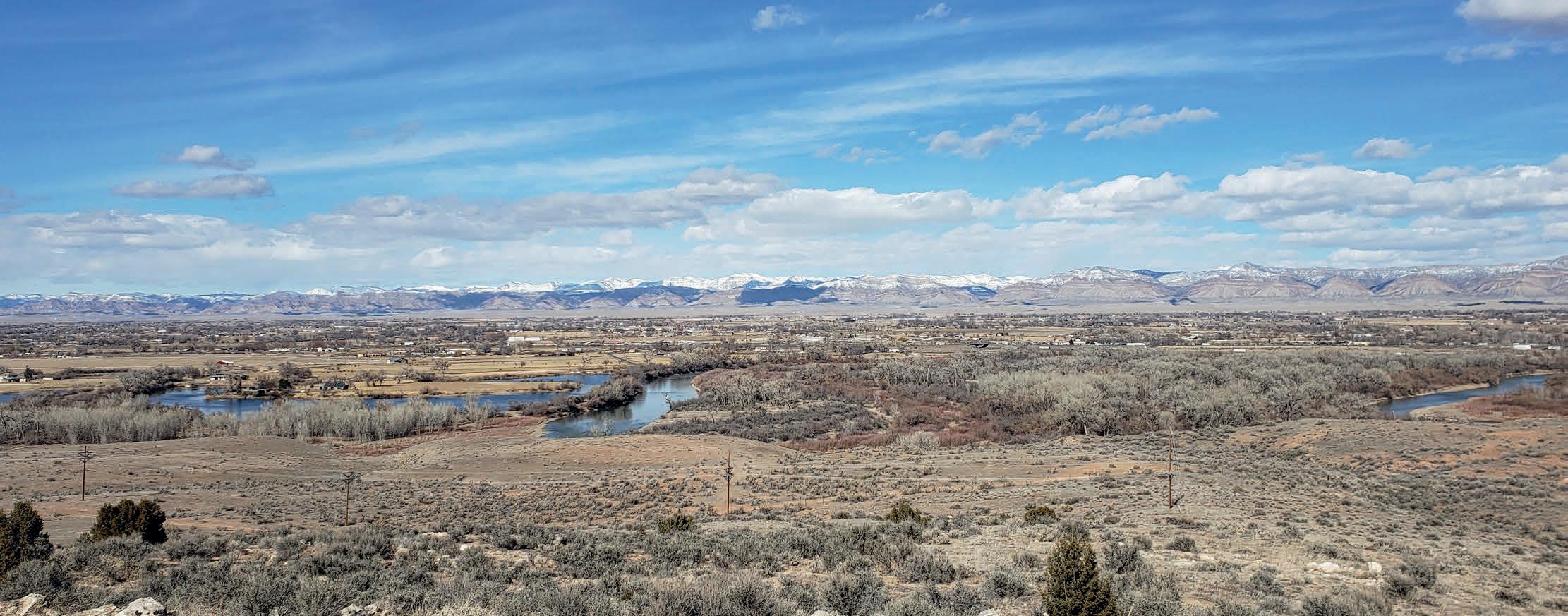
Listed at $875,000
BONNIE E. WALKER
OWNER/BROKER
970.201.4050
bewalker74@gmail.com
• Covenant Controlled
• Minimum Square Footage of 2,500
• Requires Engineered Septic System
• Pressurized Irrigation System
• Each Parcel irrigates up to .50 acre for house area, remainder of land is natural.
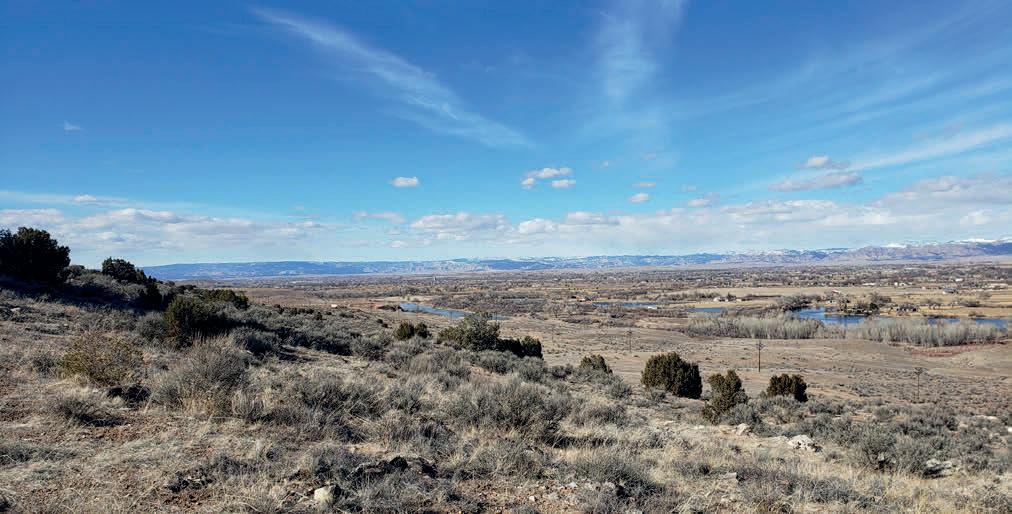

710 CURECANTI CIRCLE, GRAND JUNCTION, CO 81507
582 GCR 414, Granby, CO 80446



$345,000


Spectacular views of Parry’s Peak, the Southern Continental Divide and Byers Peak from this nearly 7 acre lot located in Trail Creek Estates. It is ready for your dream home with flat building site including driveway, electricity, well (9.4 gals/min), septic, survey and topo survey (see docs). With unobstructed views of Trail Mountain and the Trail Creek Valley below your mountain home will have endless western facing views. This lot backs to Arapahoe National Forest with direct access from Trail Creek Estates to miles of trails for snowmobiling, ATV’ing, x-country skiing, and serene hiking. Initial design plans for a new build are available at closing. This site is cleared of fire debris with extensive fire mitigation and new aspen tree growth is already established on the property. Much of the valley floor is in a conservation easement and will continue to remain open space. Just 5 minutes from the area’s lakes this property provides quick access to boating, fishing and year-round outdoor activities. This is one of the best locations for outdoor enthusiasts.


Compass is a real estate broker licensed by the State of California and abides by Equal Housing Opportunity laws. License Number 01527365 / 01997075. All material presented herein is intended for informational purposes only and is compiled from sources deemed reliable but has not been verified. Changes in price, condition, sale or withdrawal may be made without notice. No statement is made as to accuracy of any description. All measurements and square footages are approximate. REALTOR® , MBA 303.475.6097 tricia.dessel@compass.com
178
5 Ledgewood Road

CLAREMONT, NH 03743
CLAREMONT, NH—Well maintained and lovingly cared for 4 bedroom, 2 bath home in a very desirable location. Newer kitchen with granite countertops, bathrooms with swanstone countertops, a fireplaced living room, and a large family room with built-ins. This home has a whole-house generator, spacious laundry room, and a great heated workshop. A babbling brook flows past the front of the home, and the rear of the home has a great deck for entertaining or just relaxing.
$328,500 (MLS#4935450)
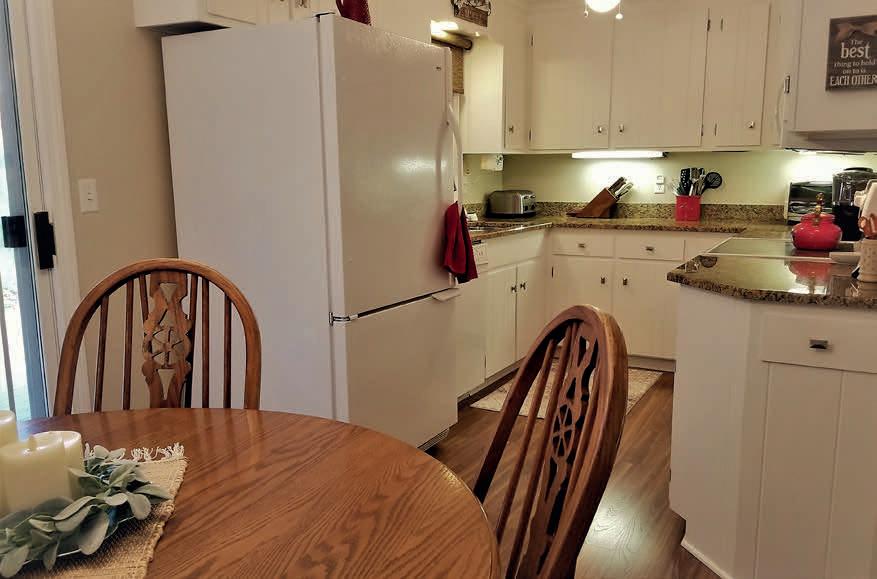
603.542.7766
01annjacques@gmail.com
century21highview.com

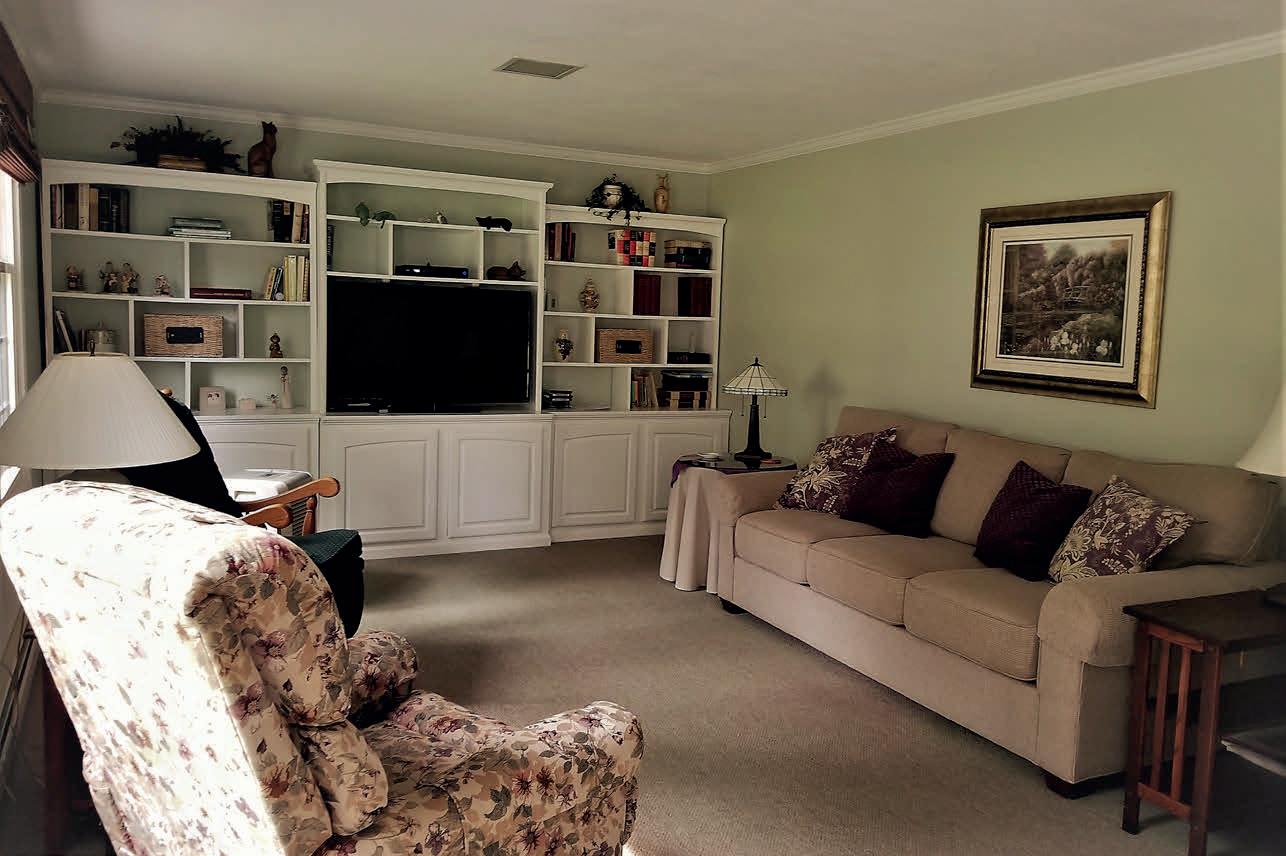
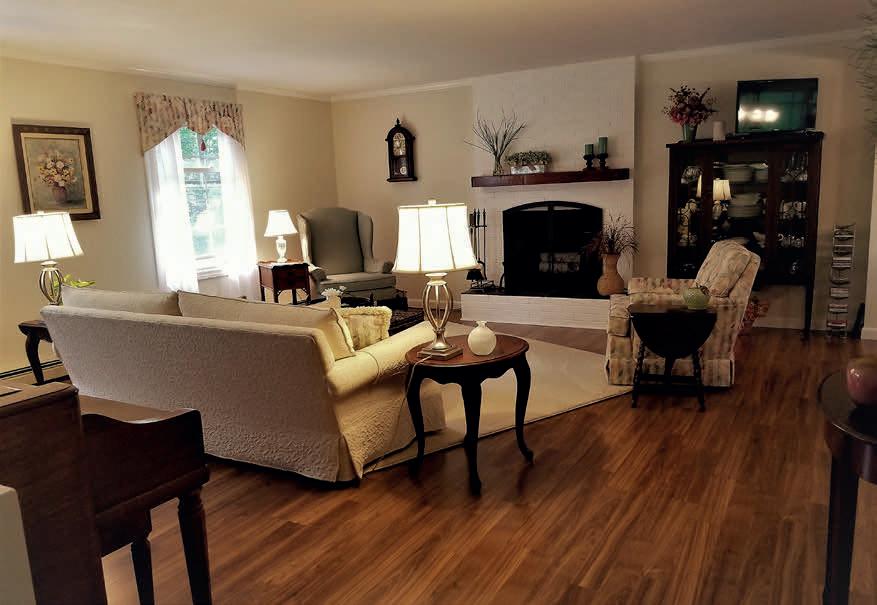

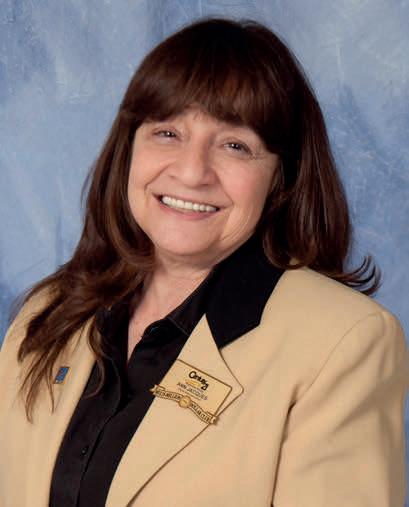
Jacques REALTOR ®
Ann
4 BEDS | 2 BATHS | 2,400 SQ FT | $328,500











































































 Doug McLaughlin
Paige McLaughlin
Doug McLaughlin
Paige McLaughlin


































































 Steamboat Springs Ski Resort
Snowmass Village | Image credit: Josh Hild
Steamboat Springs Ski Resort
Snowmass Village | Image credit: Josh Hild




















 MANAGING BROKER
MANAGING BROKER
 MANAGING BROKER
MANAGING BROKER


























































































 ASSOCIATE
ASSOCIATE



























































 Carly Passchier BROKER ASSOCIATE
Carly Passchier BROKER ASSOCIATE

 328 SUNDANCE TRAIL, CARBONDALE, CO 81623
328 SUNDANCE TRAIL, CARBONDALE, CO 81623





 Tom Jaffe
Tom Jaffe











 Jane Kraemer ASSOCIATE BROKER | REALTOR ®
Jane Kraemer ASSOCIATE BROKER | REALTOR ®




























 Kelly Hudson
Kelly Hudson













 Kathryn Farrow
Kathryn Farrow

 348 N STEELE STREET, DENVER, CO 80206
348 N STEELE STREET, DENVER, CO 80206


























 BEDS | 4 BATHS | 4,484 SQ FT | $1,699,700
BEDS | 4 BATHS | 4,484 SQ FT | $1,699,700









 AGENT
AGENT




































 1330 W 141ST CIRCLE, WESTMINSTER, CO 80023
Offered at $3,290,000
1330 W 141ST CIRCLE, WESTMINSTER, CO 80023
Offered at $3,290,000
















 Image credit: Justin_Krug/Shutterstock.com
Image credit: Justin_Krug/Shutterstock.com























 Ron Marrocco REALTOR® | REAL ESTATE BROKER | SRES
Ron Marrocco REALTOR® | REAL ESTATE BROKER | SRES










































 designed, sitting on 34 acres, up high on top of the Castle Rock ridge! Swimming pool. Theater room. Sauna. Elevator. 5 ensuite BRs. 7 BAs. Radiant heat throughout. Wolfe & Sub-Zero appliances. Heated driveway. Gated entry. Barn with unfinished loft + 2 stables. Tennis court. Vast event patio for entertaining. 6 garage bays. Only 20 minutes to DTC.
Nadine Johns
ASSOCIATE BROKER
designed, sitting on 34 acres, up high on top of the Castle Rock ridge! Swimming pool. Theater room. Sauna. Elevator. 5 ensuite BRs. 7 BAs. Radiant heat throughout. Wolfe & Sub-Zero appliances. Heated driveway. Gated entry. Barn with unfinished loft + 2 stables. Tennis court. Vast event patio for entertaining. 6 garage bays. Only 20 minutes to DTC.
Nadine Johns
ASSOCIATE BROKER






















 MANAGING BROKER/OWNER/CO-FOUNDER
MANAGING BROKER/OWNER/CO-FOUNDER
 528 S. Howes Street, Fort Collins, CO 80521
528 S. Howes Street, Fort Collins, CO 80521

























































 5337 RED TAIL COURT, PLATTEVILLE, CO 80651
7690 CARLSON COURT, FORT COLLINS, CO 80524
5337 RED TAIL COURT, PLATTEVILLE, CO 80651
7690 CARLSON COURT, FORT COLLINS, CO 80524






 3535 EAGLE RIDGE ROAD LONGMONT, CO 80503
Jesse Laner
3535 EAGLE RIDGE ROAD LONGMONT, CO 80503
Jesse Laner








 Photos by: Sacred Wind Photography & RebeccaMarie Photography
Bobbi Lou Miller BROKER ASSOCIATE
Photos by: Sacred Wind Photography & RebeccaMarie Photography
Bobbi Lou Miller BROKER ASSOCIATE










































 5 BEDS | 4 BATHS | 4,572 SQFT | $775,000
5 BEDS | 4 BATHS | 4,572 SQFT | $775,000


































 Cindy MacGray & Charis Petty
Cindy MacGray & Charis Petty


















 Ripley
Ripley




























 1400 LIONS RIDGE LOOP #2, VAIL, CO 81657
1400 LIONS RIDGE LOOP #2, VAIL, CO 81657
















































































 Arleen Boyd BROKER/OWNER |LICENSE #: ER40046770
Arleen Boyd BROKER/OWNER |LICENSE #: ER40046770










 | OWNER
| OWNER

 CREN MLS# 796875
Photo Credit: Bubb Lannan Media
CREN MLS# 796875
Photo Credit: Bubb Lannan Media








 Eric Saunders BROKER ASSOCIATE
Eric Saunders BROKER ASSOCIATE



































 Dustin Hughes BROKER ASSOCIATE | ATTORNEY
Walt Harder BROKER | OWNER
Dustin Hughes BROKER ASSOCIATE | ATTORNEY
Walt Harder BROKER | OWNER





































































 Michael Brassem Associate Broker
Michael Brassem Associate Broker















































