
MORE ON PAGE 6
homes + lifestyles A Waterfront Treasure
David Bell
cover property presented by milehimodern + SURROUNDING AREAS
Denver
STYLING THAT SELLS
A stunning and enduring impression will ensure your listing stands above the competition. Our custom staging designs highlight the best features of the home and help potential buyers see themselves living in the space. This emotional connection makes the difference between a good offer and a great offer.
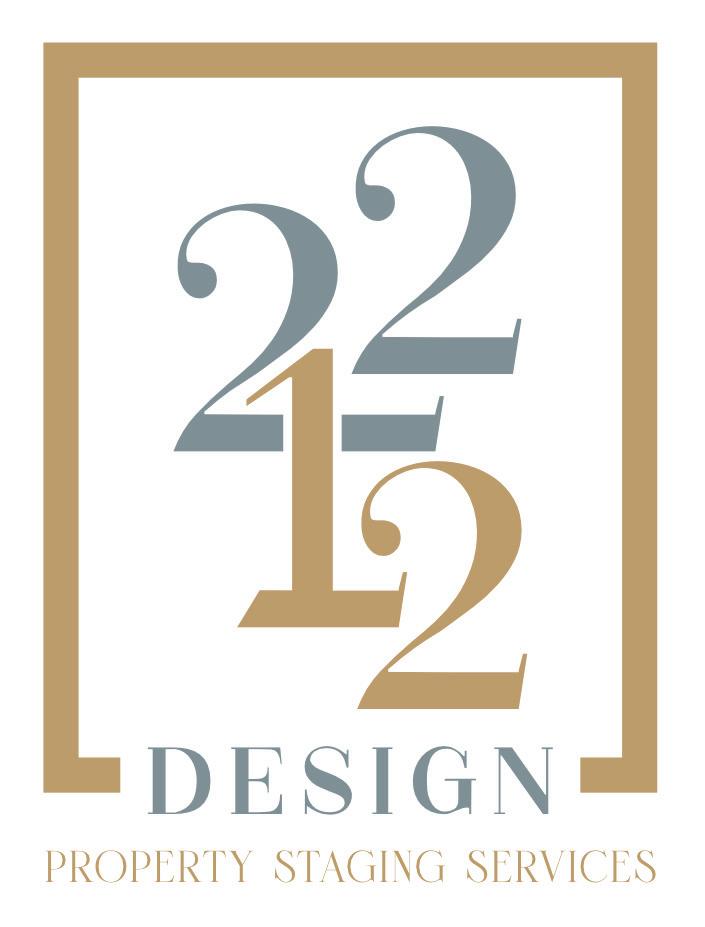






HOME
PLEASE VISIT US AT: WWW.2212DESIGN.COM TO SCHEDULE A SITE VISIT OR FOR MORE INFORMATION ON STAGING SERVICES, PLEASE CALL, TEXT, OR EMAIL US AT: 720.791.4800 | STYLE2SELL@2212DESIGN.COM
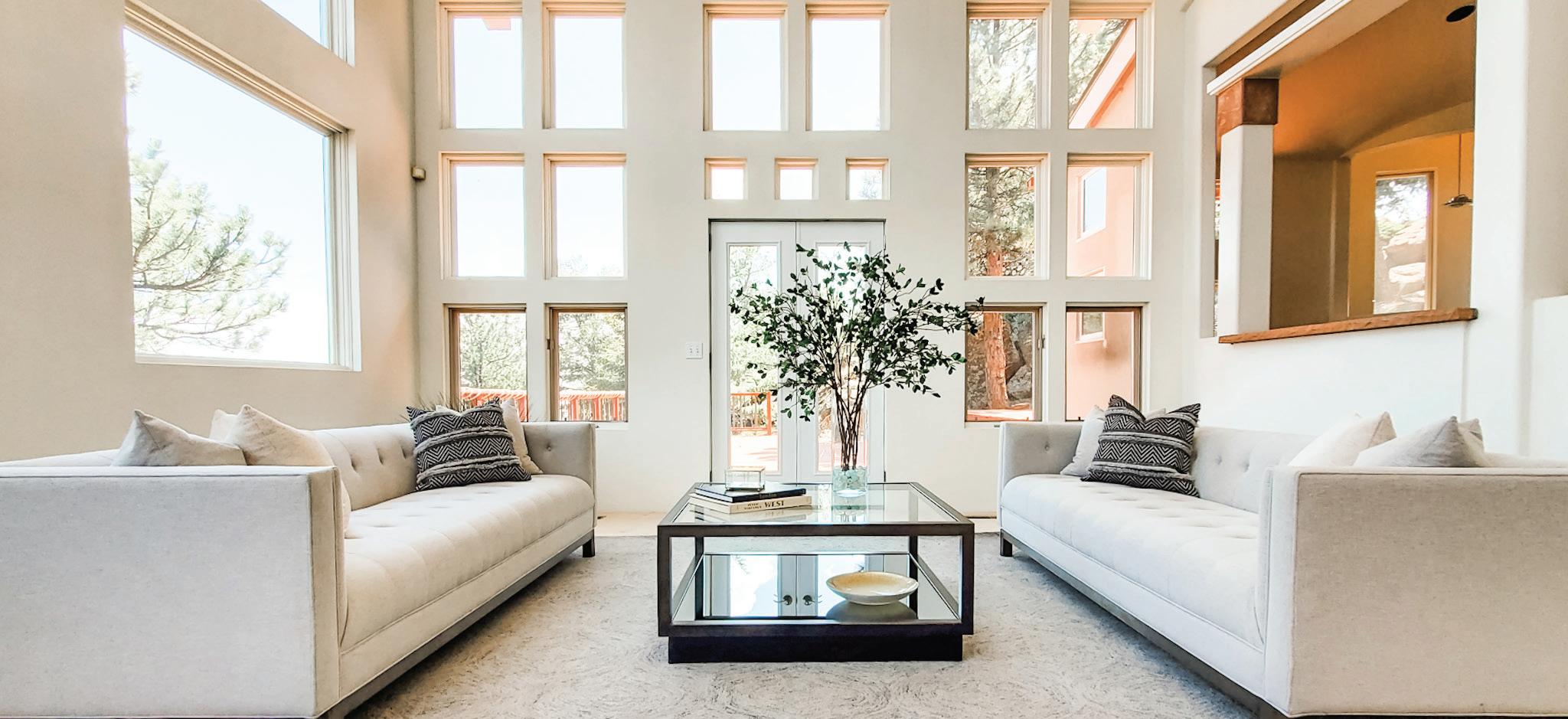

AT 2212 DESIGN INC., WE DON’T JUST FURNISH HOMES, WE FURNISH VALUE WE OFFER: - Vacant Home Staging - Model Home Staging - Short-term / Executive Rental Styling - Occupied Home Consultation - Project Management (Renovations / Repairs) - Home Design (Style to Stay) FOR MORE INFORMATION ON HOME DESIGN SERVICES, PLEASE EMAIL: 2212DESIGNSTUDIO@GMAIL.COM
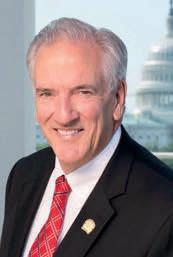
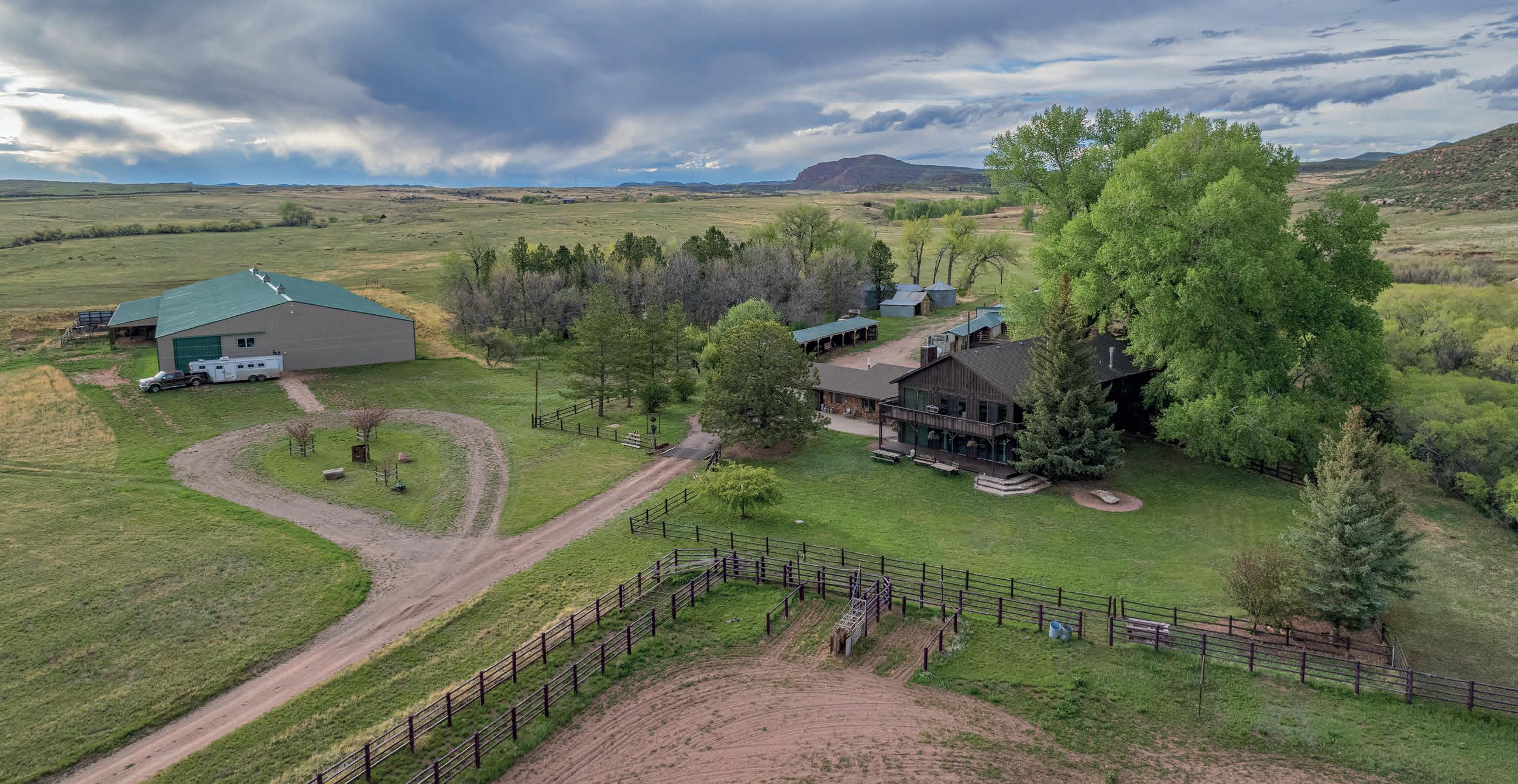
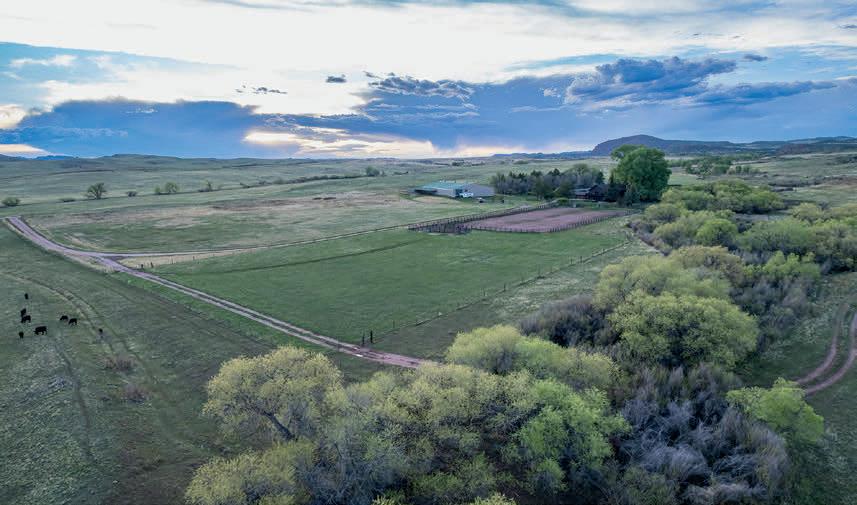





CHRIS MCELROY C: 970.227.5102 O: 970.377.4927 Chris@thegroupinc.com www.FortCollinsHomes.com R EALTOR ® | CIPS, CRS Welcome to Little Red
Ranch, perfectly located 25 minutes from Fort
and 30
offers
flexibility as an equine facility, small cattle operation, and hunting
loading facilities,
outdoor arena and a 250x90
wildlife
the
This
to suit
Call
23930 N HIGHWAY 287, LIVERMORE, CO 80536 5 BEDS | 5 BATHS | 5,484 SQ FT | 1,300 ACRES | OFFERED AT $6,500,000 Little Red Mountain Ranch CASEY STAYMAN C: 970.219.4647 O: 970.674.1990 Casey@HaydenOutdoors.com HaydenOutdoors.com ASSOCIATE BROKER 4
Mountain
Collins CO
minutes from Laramie WY, this 1300-acre ranch
ample
property. This property boasts multiple loafing sheds, runs, pens and
300x150
indoor arena, both have been set up for roping with cattle runs and roping chutes. The home on the property is a sprawling 5,400 sq ft home with 5 beds, 5 baths, 2 attached garages. Wildlife are abundant on the property and include elk, deer, antelope and some small game. The topography allows for ample
protection and habitat. “Little Red Mountain” is located within the property, two intermittent streams carve their way across the land and the views from
property include Steamboat Rock, Tugboat Rock and the entire Mummy Range north of Rocky Mountain National Park.
property is sure
anyone with livestock to a recreational buyer.
for a private tour today!

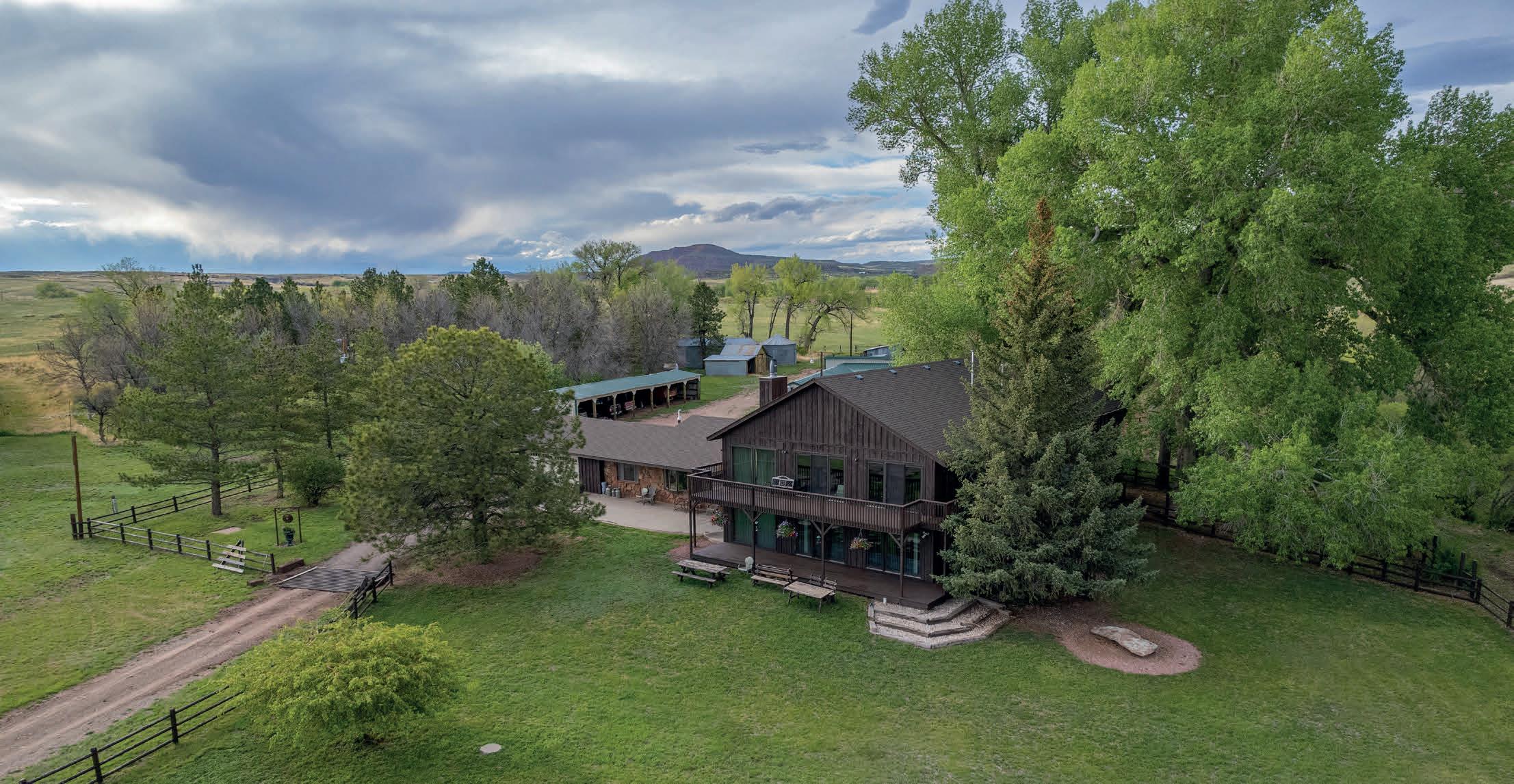
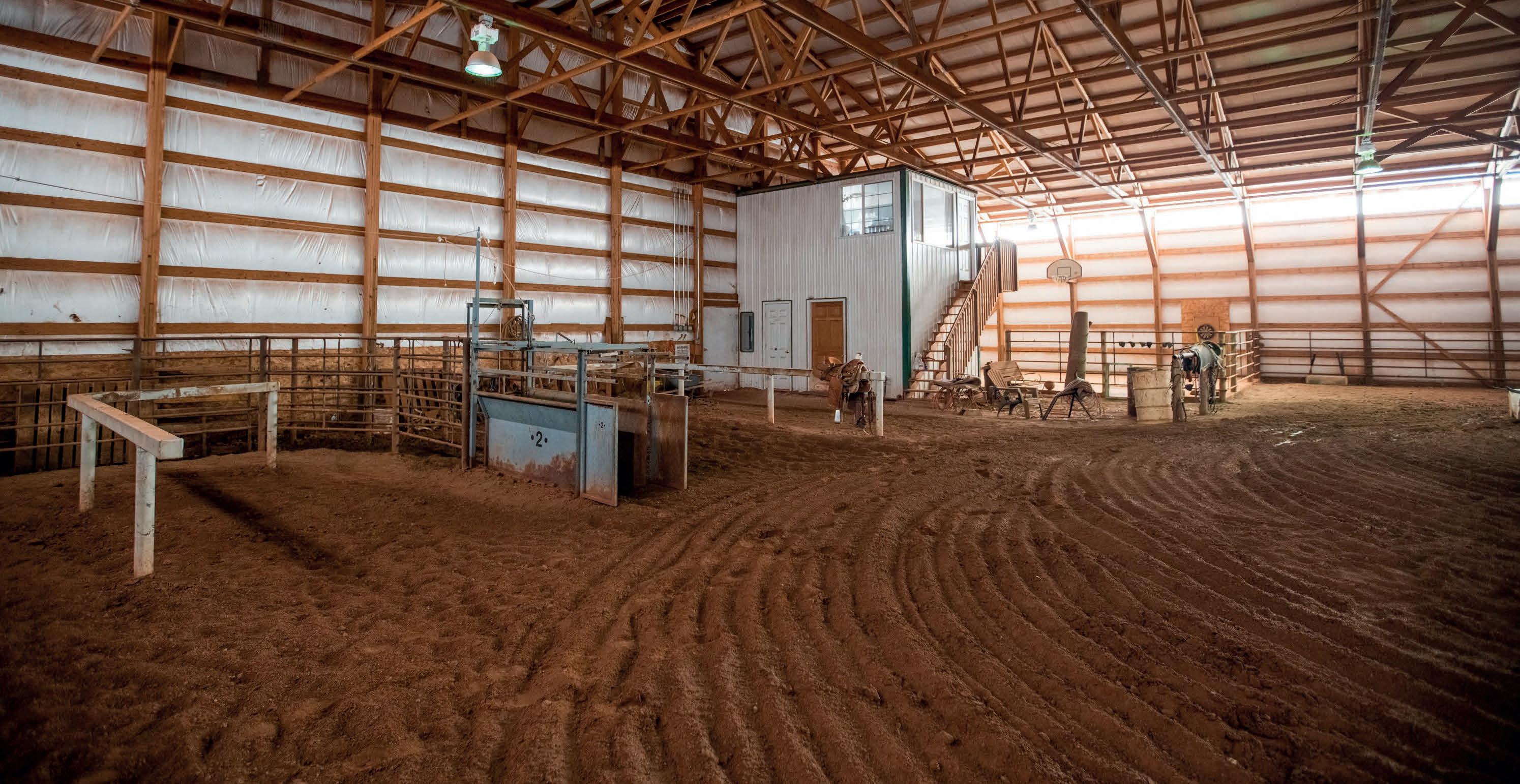



David Bell with milehimodern curates the coolest homes in town.
Since 2013, David Bell has sold over $200 million in extraordinary real estate in the Denver Area — and his newest listing at 5065 West King Crest Lane is no exception. Come home to this exceptionally positioned Bow Mar home flanked by two lakes and ready for a new vision.
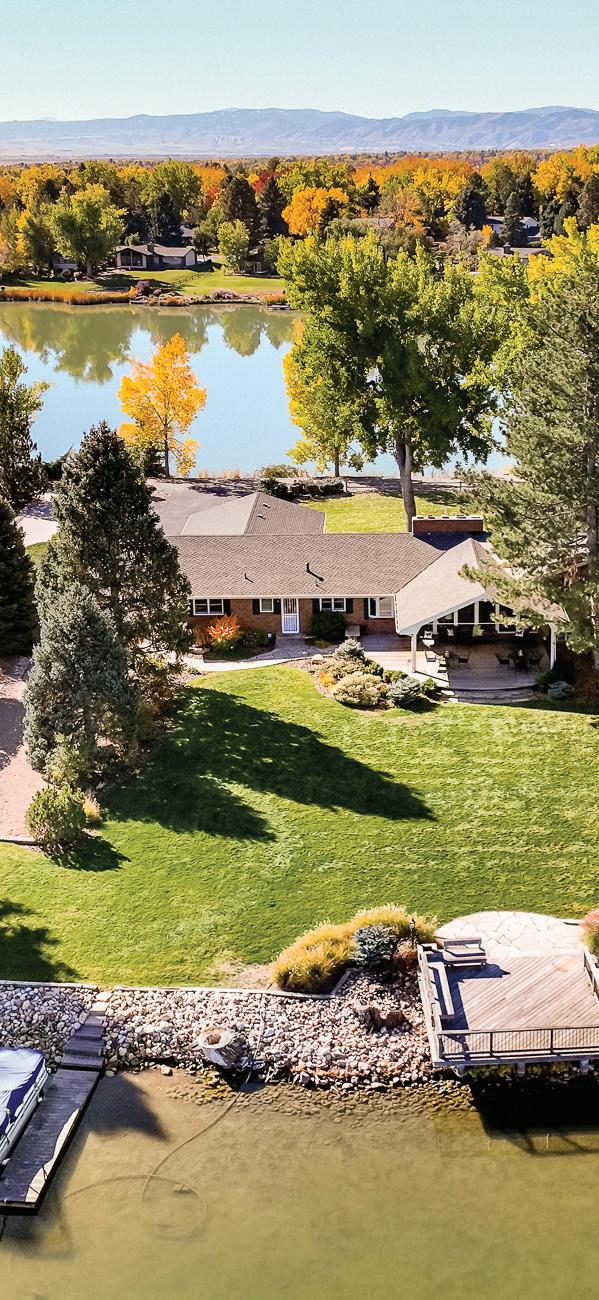
experience the details // scan the qr code david bell // 303 887 1358 // david@milehimodern.com




This material is based upon information that we consider reliable, but because it has been supplied by third parties, we cannot represent that it is accurate or complete, and including price, or withdrawal without notice. ©MileHiModern All Rights Reserved | 303 876 1073 | milehimodern.com | MileHiModern® is a licensed trademark | An Equal Opportunity Company | Equal Housing Opportunity . 5065 west king crest lane iconic escape // bow mar 4 bedrooms // 4 bathrooms // 3,431 total sqft // 4 car garage

bucolic
idyllic features remarkable waterfront
serenity
This material is based upon information that we consider reliable, but because it has been supplied by third parties, we cannot represent that it is accurate or complete, and including price, or withdrawal without notice. ©MileHiModern All Rights Reserved | 303 876 1073 | milehimodern.com | MileHiModern® is a licensed trademark | An Equal Opportunity Company | Equal Housing Opportunity . 5065 west king crest lane iconic escape // bow mar 4 bedrooms // 4 bathrooms // 3,431 total sqft // 4 car garage bucolic serenity idyllic features remarkable waterfront
experience the details // scan the qr code david bell // 303 887 1358 // david@milehimodern.com



DENVER + SURROUNDING AREAS Communities Near Denver with Incredible Views Classic Exterior Meets Exceptional Interior Remodel 6 36 Located at the End of the Street & Bathed in Sunlight 58 27-69 10 45 Cover Home: Waterfront Treasure Comes to Light in the Coveted Bow Mar locale Bespoke East Pearl District Cozy Homes 83 75 Stunning Custom Home in Sought After Washington Park 71-84 Explore Denver + Surrounding Areas Welcome to Your New Custom Home in the Highly Sought After Gated Backcountry Neighborhood HAVENLIFESTYLES.COM 1687 East Cedar Avenue, Denver, CO - Robin Wood 663 Race Street, Denver, CO Halley Zadeyan & Kristen Abell 32 28 6



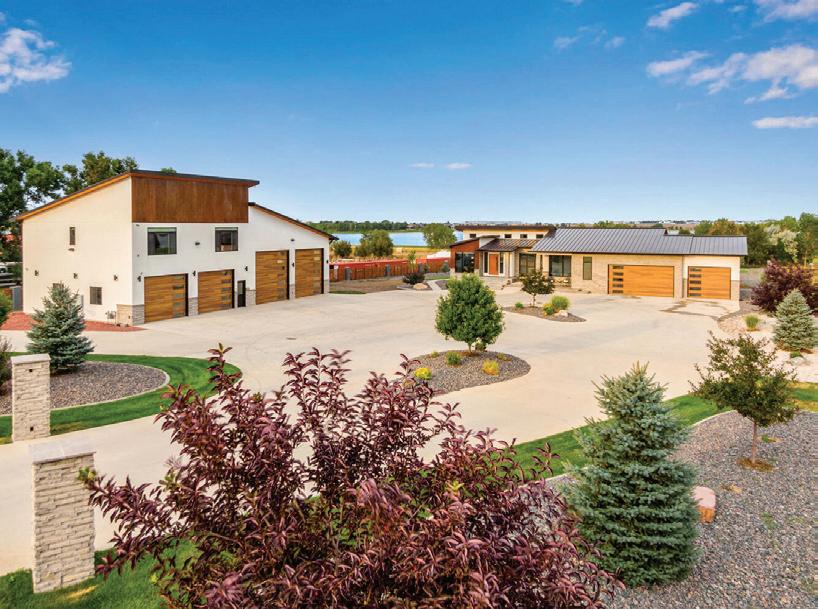
18 Cover Home: 5065 W King Crest Lane, Littleton, CO - David Bell homes + lifestyles 59 6249 Shasta Lane, Evergreen, CO - Marie Lynch 711 Tunnel 19 Road, Golden, CO - Karen Bernardi 2272 Deeds Court, Loveland, CO - John Simmons 52
Communities Near Denver with Incredible Views

Denver is a city famed for its gorgeous mountainous setting. Specifically, it offers views of the Rocky Mountains, one of the most famous mountain ranges in the U.S. Many homes in and around Denver provide jaw-dropping panoramic views of Colorado’s incredible scenery. Let’s look at some towns and cities that are abundant with homes with stunning views.
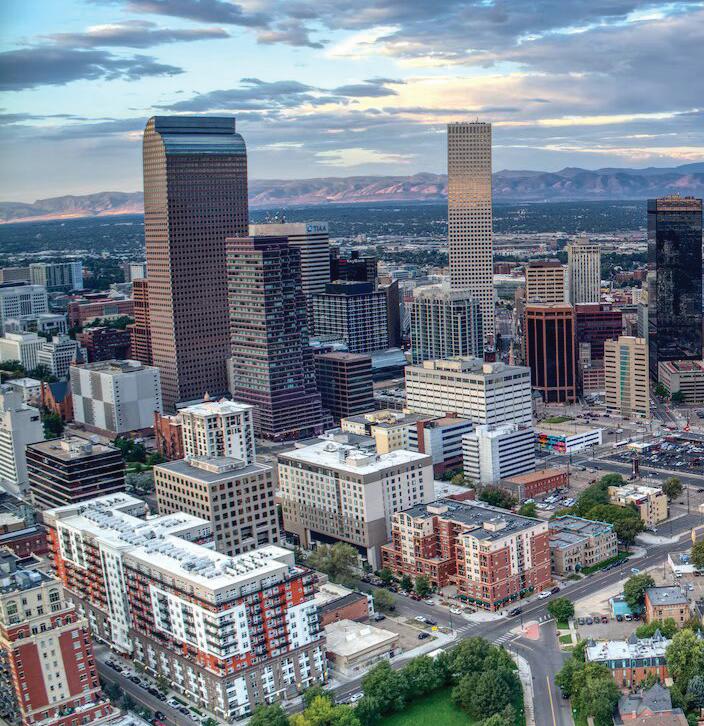
Nederland is a small community surrounded by mountains, hills, and forests. Situated at more than 8,000 feet of elevation, properties in Nederland offer incredible views of the surrounding area, including Tungsten Mountain and Hurricane Hill.
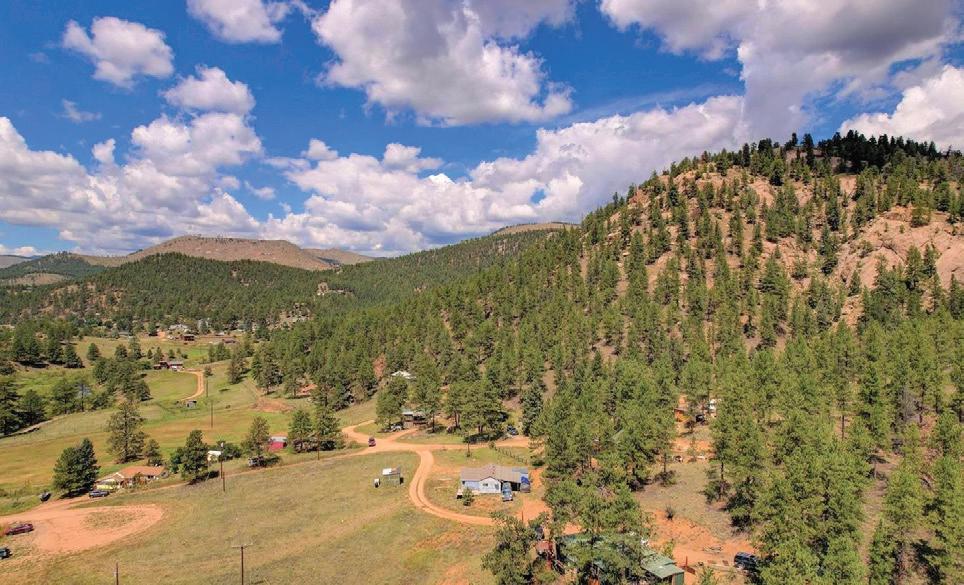
Aurora is a major city near Denver home to around 390,000 residents. The city has excellent public greenery, and homes often provide views of the expansive parks and forests in the area. Aurora is also only an hour from the Rocky Mountains, and many of their snowy peaks are visible on a clear day.
Pine

Nederland Aurora Golden
Pine is a scenic community home to around 4,000. Pine Lake and Pike National Forest particularly contribute to Pine’s appeal. Many Pine residents enjoy homes immersed in picturesque natural settings, including some that overlook evergreen forests, valleys, and bodies of water.
Golden is famed for its history as a gold rush town. It has abundant picturesque natural sites, including the winding waterways of Clear Creek Trail and an admirable mountainous backdrop. Homes in Golden have unmatched views of the mountains, forests, and creeks that surround the city.

Morrison
Boulder

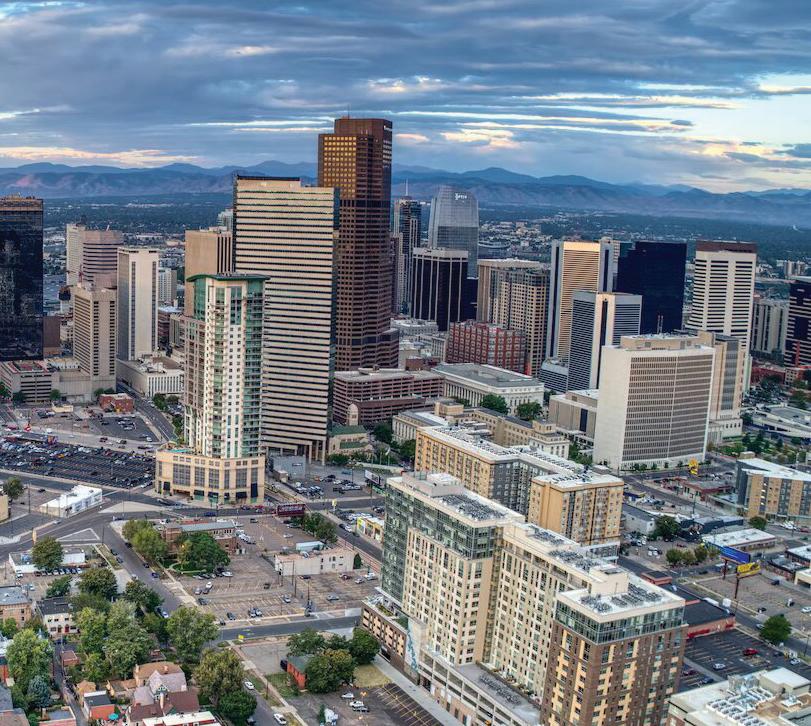
Boulder has emerged as one of the most desirable cities in Colorado, and its setting plays a significant role in its appeal. Boulder is located in the foothills of the Rocky Mountains. Boulder is known for its emerging economy, natural beauty, and trendy restaurants and stores. Homes in Boulder have incredible vantage points of nearby mountains and forests, making it a thriving mountain town with excellent sights.
Longmont Parker
Longmont is another city in the Denver area that continues to rapidly grow. Longmont has 100,000 residents, many of whom enjoy homes with surrounding scenic views. The city’s flat landscape means many homes look up at the incredible nearby Rocky Mountains, offering residents a unique setting with amazing vistas.
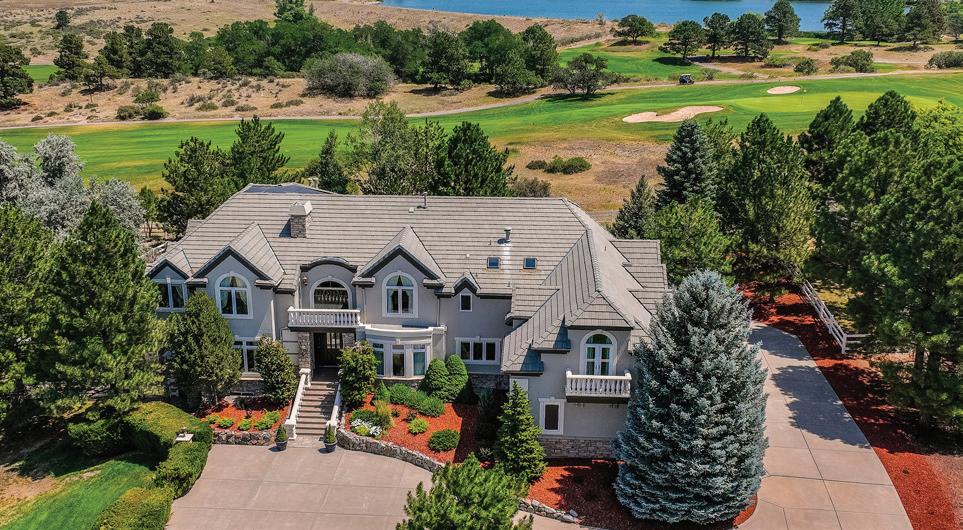
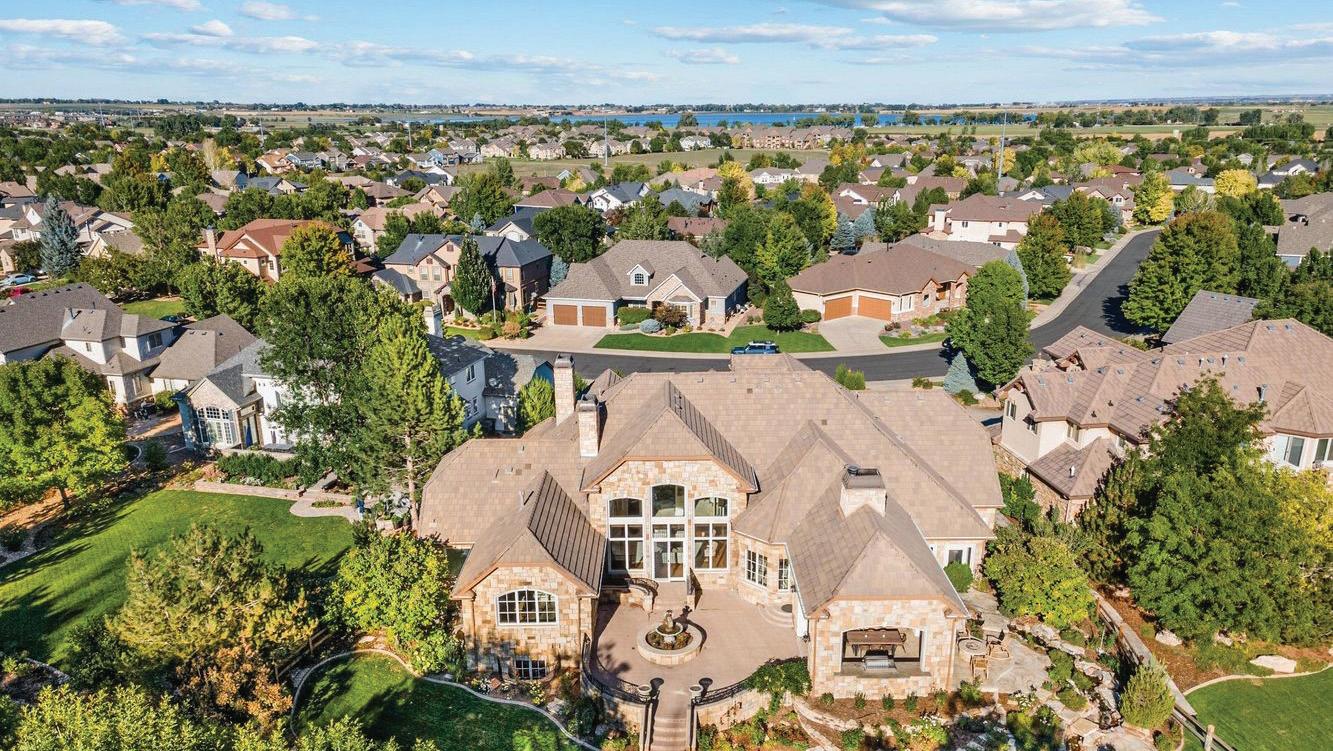
Parker is a scenic town home to around 60,000. While just a short drive to Denver’s downtown, Parker has a quiet, peaceful feel. Its numerous rivers, reservoirs, and creeks that run throughout, as well as its wide open valleys and landscapes, make it an especially desirable place to live. Residents enjoy scenic homes overlooking forests, running waters, and flat terrain.
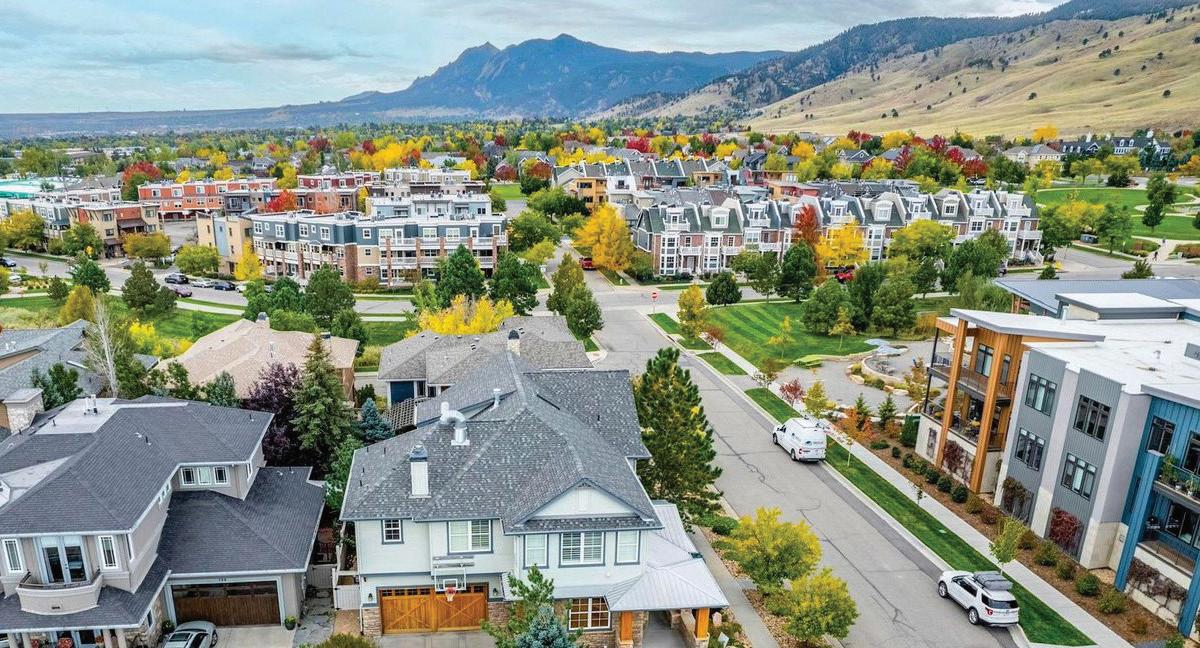 Morrison is a tiny community that is home to around 400. It is a small town with welcoming residents located near some of the most renowned natural sites in Colorado. Nearby Bear Creek Canyon is incredibly beautiful. Also, Red Rocks Amphitheater, an incredible outdoor venue, is in Morrison. Morrison’s rocky landscape and high altitude give residents astonishing vistas from their homes of surrounding valleys.
Morrison is a tiny community that is home to around 400. It is a small town with welcoming residents located near some of the most renowned natural sites in Colorado. Nearby Bear Creek Canyon is incredibly beautiful. Also, Red Rocks Amphitheater, an incredible outdoor venue, is in Morrison. Morrison’s rocky landscape and high altitude give residents astonishing vistas from their homes of surrounding valleys.
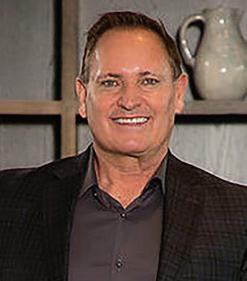





1735 19TH STREET PH 7B, DENVER, CO 80202
KEVIN GARRETT BROKER ASSOCIATE 303.520.4040 kevin@kentwodcity.com
3 BEDS | 4.5 BATHS | 5,884 SQFT | $4,200,000 Stunning, updated penthouse at One Wynkoop Plaza! Step off the elevator that opens directly into the foyer with a barrel ceiling and be immediately captivated with the numerous outdoor terraces and VIEWS! 360 degrees of windows, city and mountain views, and beautiful natural light. Open and spacious living areas include a chef’s kitchen with central island and top of the line appliances. Formal living and dining rooms and a theatre room with wet bar and projector with screen. The bedroom wing includes 3 ensuite bedrooms and baths with walk in closets, a spacious home office, work out room, and laundry room. No need to look for amenities elsewhere – you don’t even have to leave home! Work out room with sauna, game/billiard room with wet bar, and sunroom complete with hot tub and mountain views! Includes 2 garage parking spaces and an oversized 650sqft personal storage space. An opportunity in a million to find this much square footage and outdoor space in the heart of LoDo! Located across the plaza from the new McGregor Square and just 2 blocks to Union Station and the train to the plane. MATT MCNEILL BROKER ASSOCIATE 303.949.9889 matt@kentwoodcity.com
12
DEE CHIRAFISI BROKER ASSOCIATE 303.881.6312 deec@kentwoodicty.com






BROKER
4
$1,685,000 A
CHRISTINA ALBUS BROKER ASSOCIATE
MATT MCNEILL BROKER ASSOCIATE
1637 S LOGAN STREET, DENVER,
KEVIN GARRETT
ASSOCIATE 303.520.4040 kevin@kentwodcity.com
BEDS | 2.5 BATHS | 3,088 SQFT |
Platt Park gem! Beautiful Victorian charm with all the modern amenities and a location that can’t be beat. Half a block to historic Platt Park and library, two blocks to all the shops and restaurants on Old South Pearl Street. This rare large Victorian includes an addition for more living space and a three-car garage you won’t find in any of the other well-built historic homes in this sought-after neighborhood. A recent $200K+ main floor renovation features a custom designed entertainer’s kitchen that opens to a formal dining room and family room like a modern dream home. Smart home features found throughout like a nest doorbell and thermostat, tankless hot-water, remote dimmable smart lights, and solar-fed electricity. Yet, the charm hits you immediately as you walk in the door. Victorian Esque classic features include a spindle staircase with a leaded glass window, built-in bookcases and crown molding throughout. Sliding doors from the family room open to a backyard private oasis with stamped concrete patio area, garden area, and room for a hot tub – perfect for enjoying to Colorado outdoors.
720.877.1307 christina@kentwoodcity.com
303.949.9889 matt@kentwoodcity.com
CO 80210
Walk to the Rockies Games from this remarkable Ball Park loft! This loft boasts incredible mountain views and tons of space. Renovated with new vinyl/wood floors, new paint, new lighting, and a new refrigerator. Open concept floor plan, industrial feel with walls of Western-facing windows. Two levels, each with its own entrance, and laundry on the main level. Large rooms, great storage, pantry, exposed brick. The building has a small fitness room and easy access to everything in Lodo!
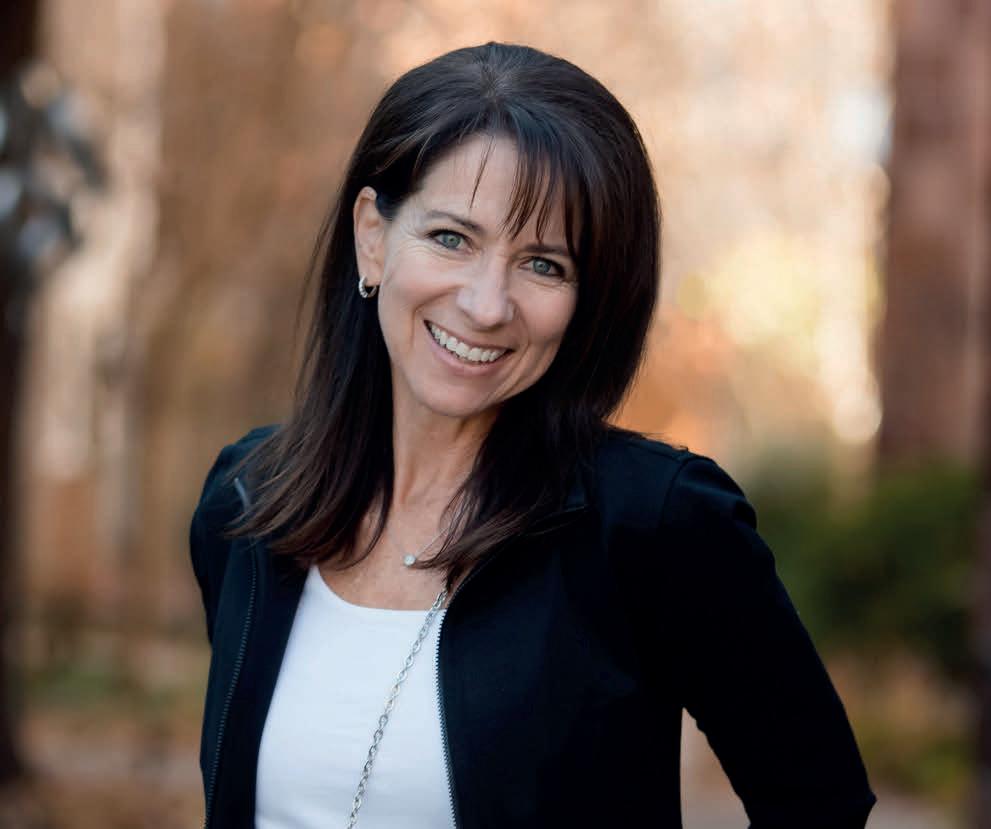


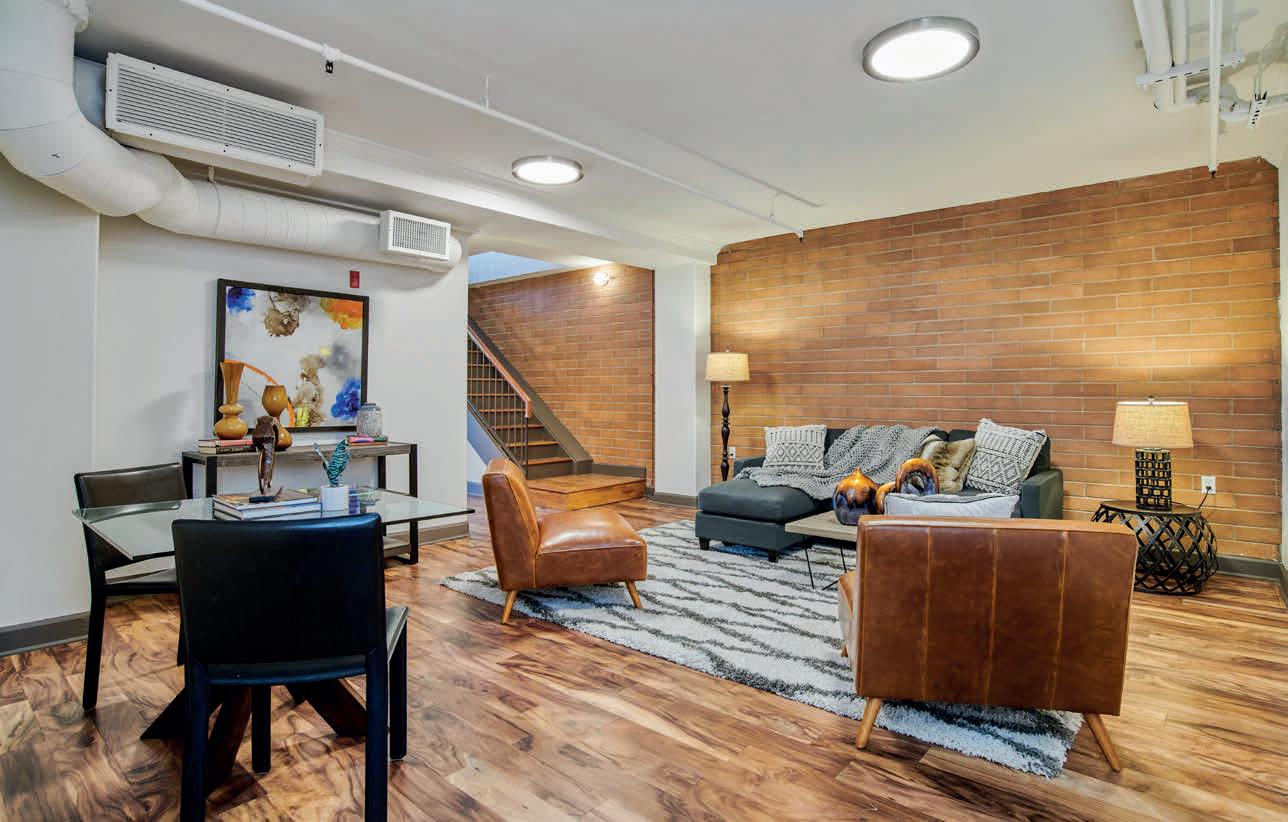
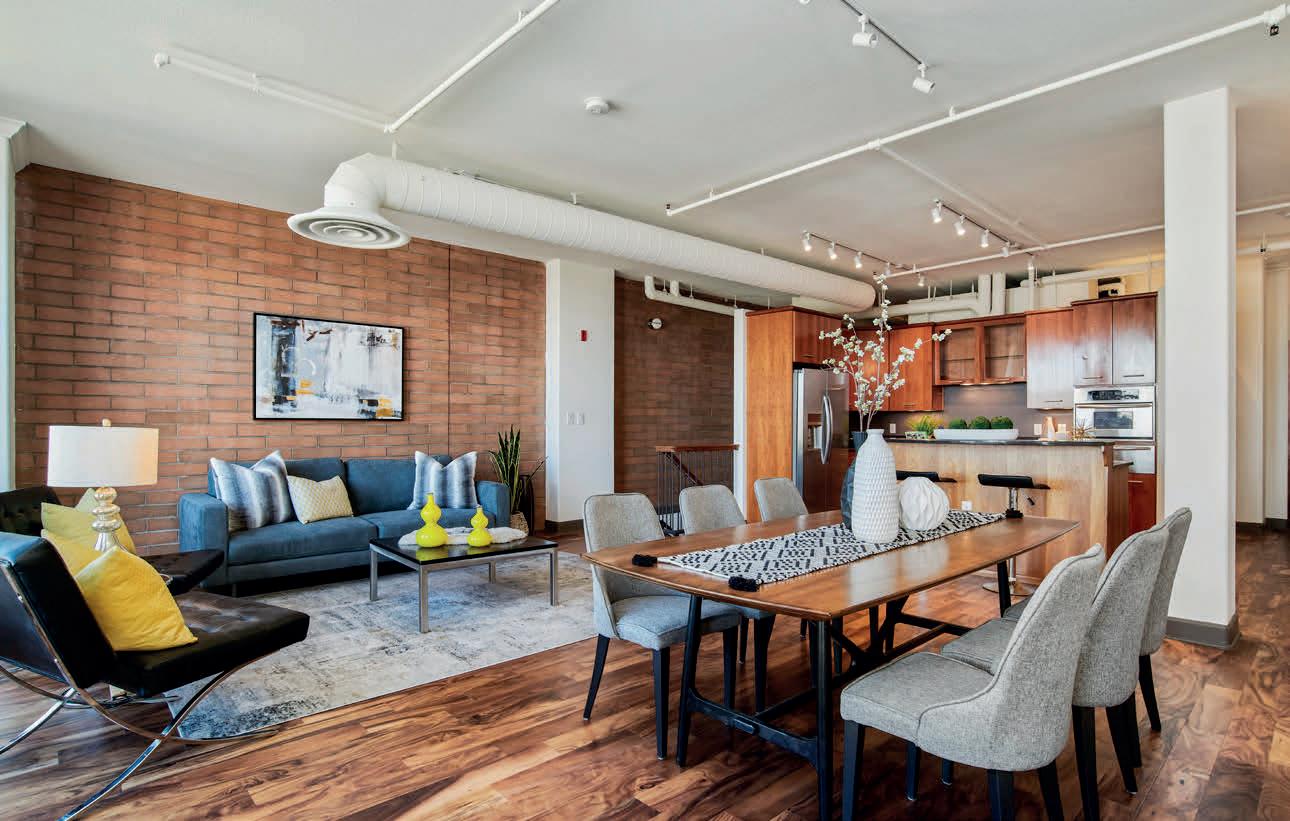

Carla Bartell BROKER ASSOCIATE 303.884.4550 | CBartell@corcoranperry.com Equal Housing Opportunity. All information furnished regarding property for sale or rent or regarding financing is from sources deemed reliable, but Corcoran makes no warranty or representation as to the accuracy thereof. All property information is presented subject to errors, omissions, price changes, changed property conditions, and withdrawal of the property from the market, without notice. All dimensions provided are approximate. To obtain exact dimensions, Corcoran advises you to hire a qualified architect or engineer. For more information, or to schedule a private tour, contact Agent. (CTA may be edited per the Agent’s request). »Mountain Views »New Vinyl/Wood Floors »Large Rooms 2-BR | 3-BA | 2,323 Total SQ FT
$795,000 2245 BLAKE STREET, UNIT
80205
Listed at
D, DENVER, CO
Remarkable Loft!


Heather Gardens 55+ Active Living Community 2,400 homes in SE Metro Denver HeatherGardens.com 720.641.9800 Condos ⚫ Townhomes ⚫ Patio Homes 9 Hole Par 32 Golf Course ⚫ Tennis-Pickleball ⚫ Gym Indoor & Outdoor Pools ⚫ On Campus Restaurant ⚫ Fitness Classes Easy walk or bike ride to Cherry Creek Reservoir & State Park
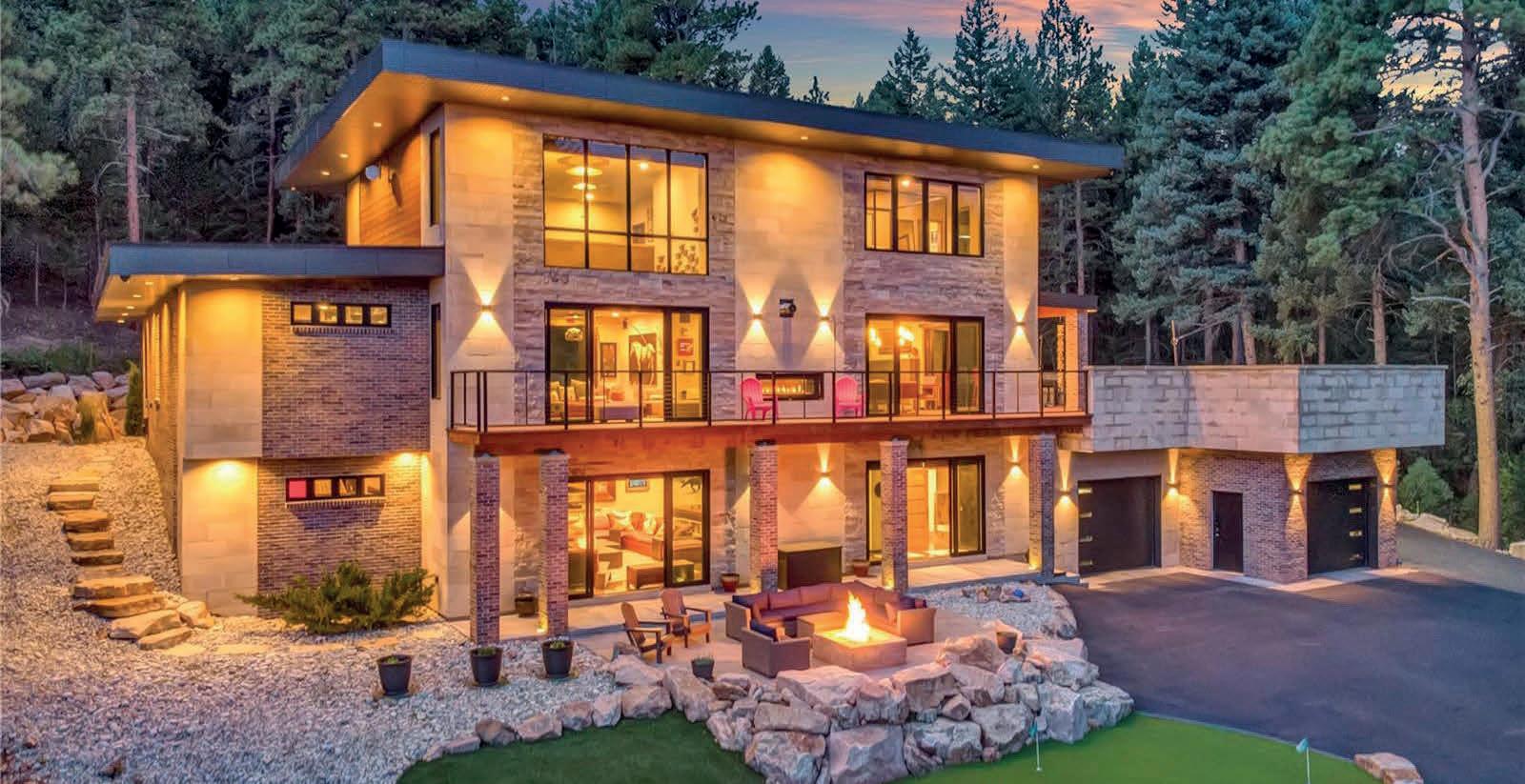
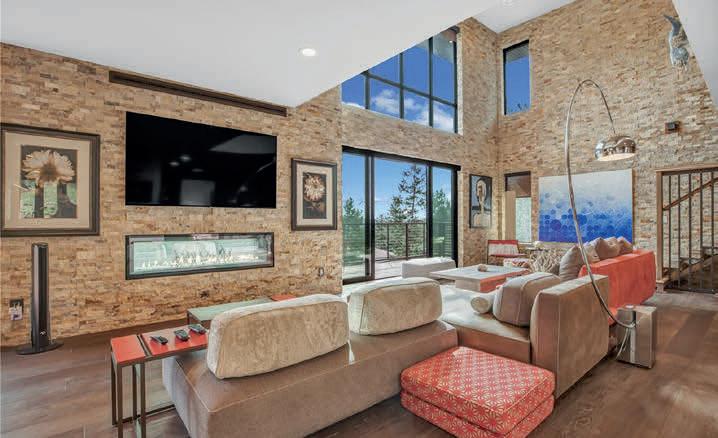


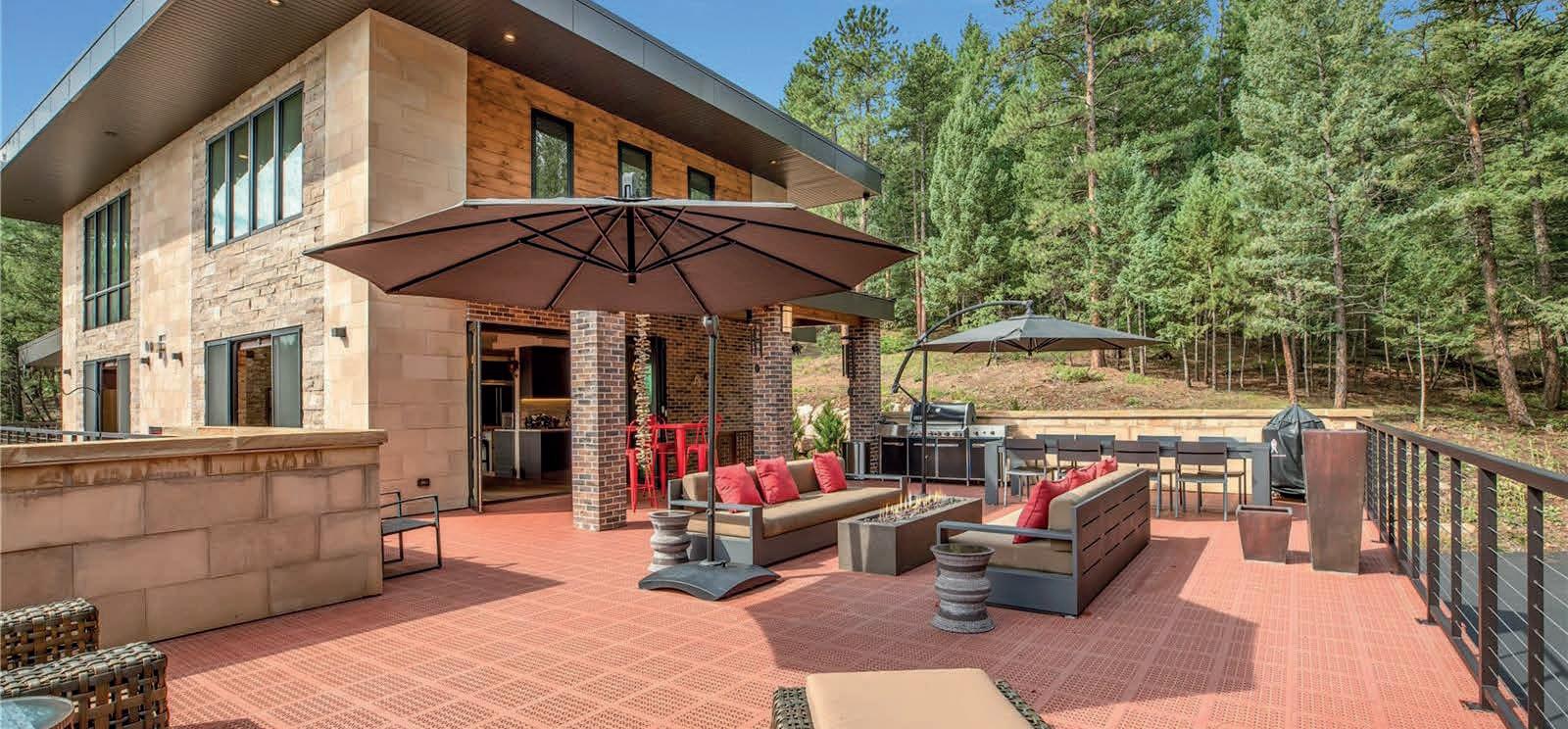

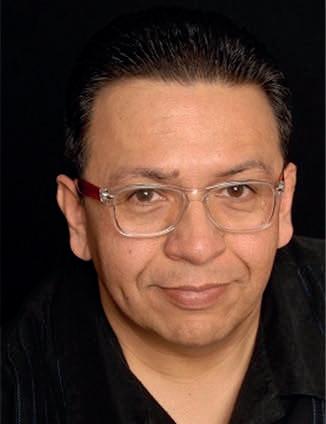


This
and
Smart Home integrated systems. Lights, Shades, Sound, Heat, Security, Fire and
monitoring controls
your
Phone. Easy access to US 285, Grocery Stores and Restaurants. Easy
Ski resorts, Red
& much more. Close proximity to Deckers world class fishing and
Welcome home. Call today! 7793 ELK PATH WAY, MORRISON, CO 80465 $3,000,000 | 4 BEDS | 4 BATHS | 5,659 SQ FT M: 303.909.3449 O: 303.452.3300 r.ulibarri@kw.com 303.587.1872 paiz.casi@gmail.com 11859 Pecos Street #200 | Westminster, CO 80234 Rumaldo Ulibarri Casimiro Paiz (Casey) REAL ESTATE AGENT REAL ESTATE AGENT 16
Stunning Mountain Contemporary home beckons you from the quiet Cul-de-Sac street. The distinctive Architectural style complements the natural setting. Boulders quarried from the site are repurposed to line the driveway entrance and define the Basketball Court, Putting Green and Fire Pit areas. Designed with indoor outdoor living in mind the wrap around deck and patios provide incredible views and entertaining opportunities day and night. This home is characterized by clean lines and natural materials. The incredible array of Windows allow light and nature into each living area for year round enjoyment. The rugged natural beauty is complimented by the sophisticated luxury appointments. Finest quality finishes and details. World renown appliance brands, Audiophile grade sound equipment, Imported tiles, woods & stone. Colorado lifestyle with a rare effortless convenience. This home has Beauty,Brawn
Brains...Complete
Flood
right on
Smart
commute to Breckenridge & Echo Mountain
Rocks Amphitheater
Pine Valley open space Ranch.
Enthroned amongst rocky sentinels this 6465 square foot home transports all who enter to another tier of luxury and inspiration. This 4 bedroom 4.5 bath mountain retreat features 11 levels with breathtaking views out every window. 1986 Best of the West Award winner this Knutson masterpiece displays his dramatic & entrancing mastery of light and space framed through 30 foot talll walls of glass. This is the ultimate entertaining home with 3 bars, grand social & gathering spaces, 3000 plus square feet of deck and patio surrounding a mystic pool shaded by grand pine & aspen trees. Bordering vast open land owned and maintained by the Genesee foundation, the luxurious swimming pool nestles into the fascinating Precambrian Rock. Come be inspired by this timeless gem of Genesee luxury. As close to the highest road in the Rockies on mount Evans as it is to DIA, this magical house is the ultimate mountain sport home base. Live amongst herds of elk and legends like buffalo Bill’s grave & Red Rocks Amphitheater. Genesee features unparalleled level of services for its members see Geneseefoundation.com for more info on programs community centers snow & security services. Genesee vista gives stunning views above 1200 acres of open space



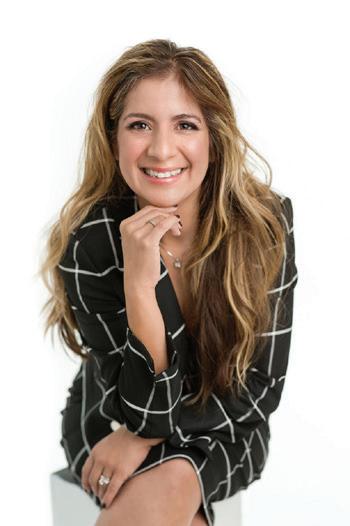
REALTOR®
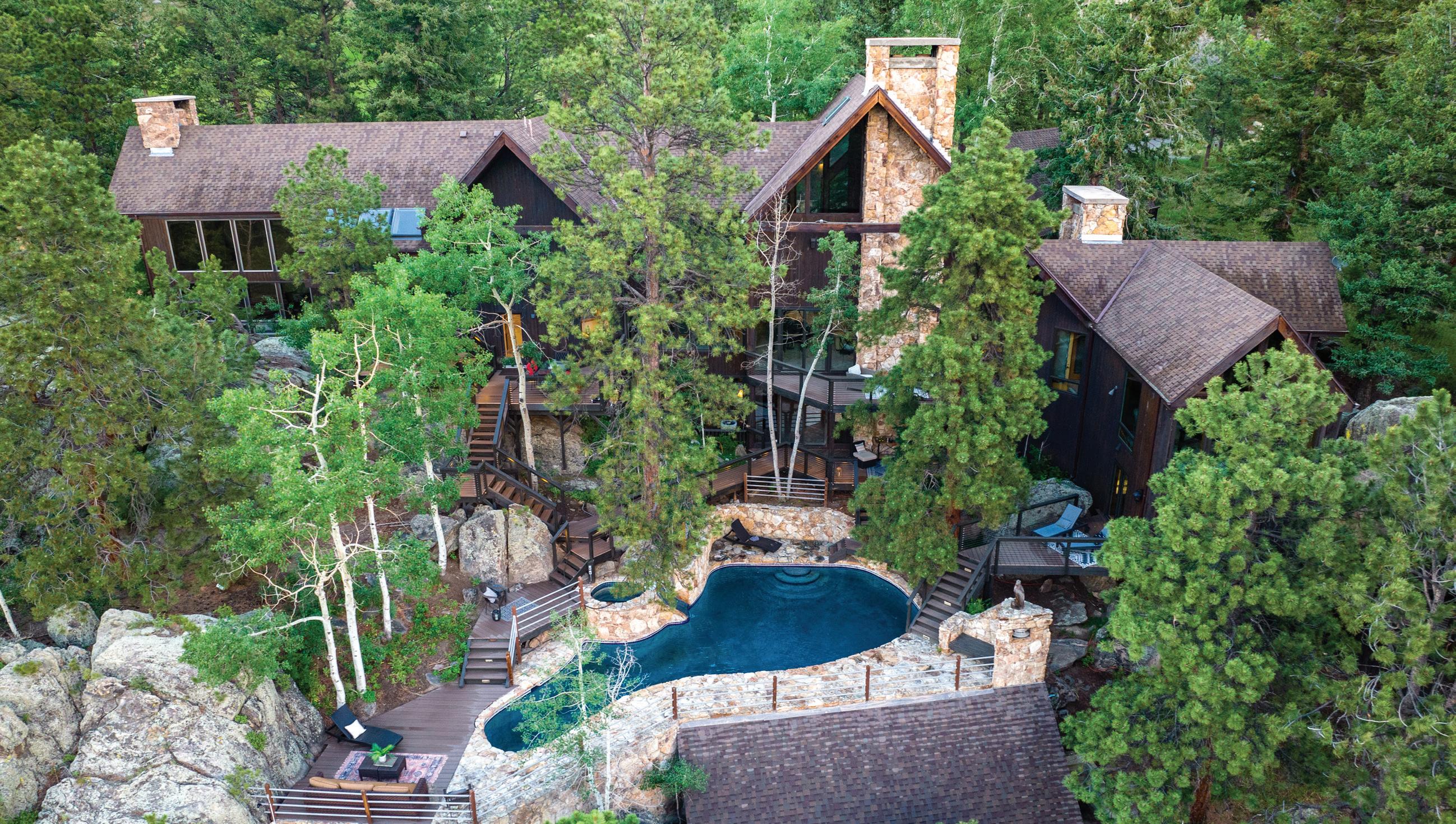
Nancy Henderson 720.819.7334 832.279.9504 nancy@highridge-realty.com www.highridge-realty.com

1752
Dr E, GOLDEN,
4 BEDS 5 BATHS 6,465 SQFT $2,249,000
Montane
CO 80401
BEAUTIFUL LOG & TIMBER HOME


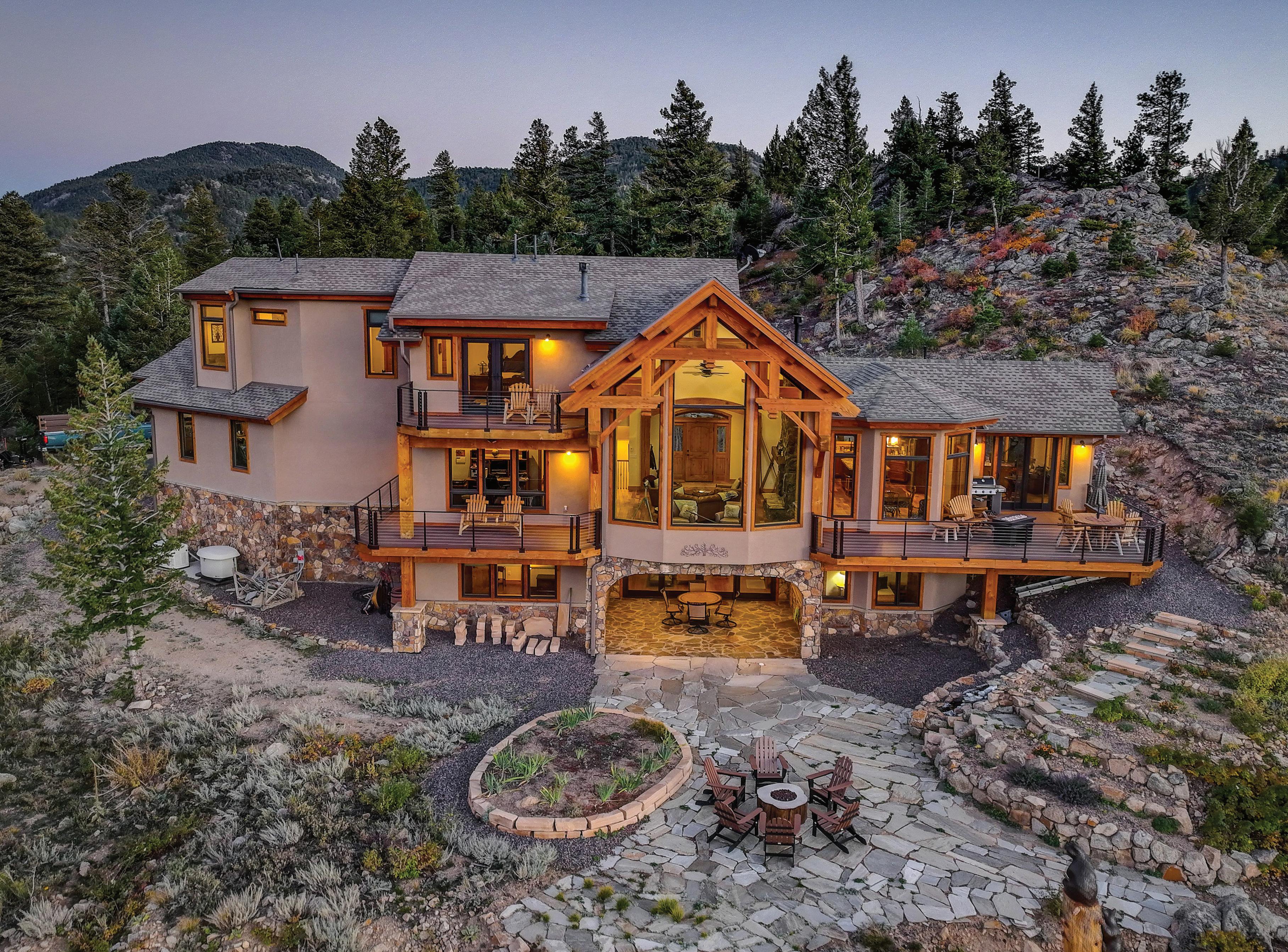
711 TUNNEL 19 ROAD, GOLDEN, CO 80403
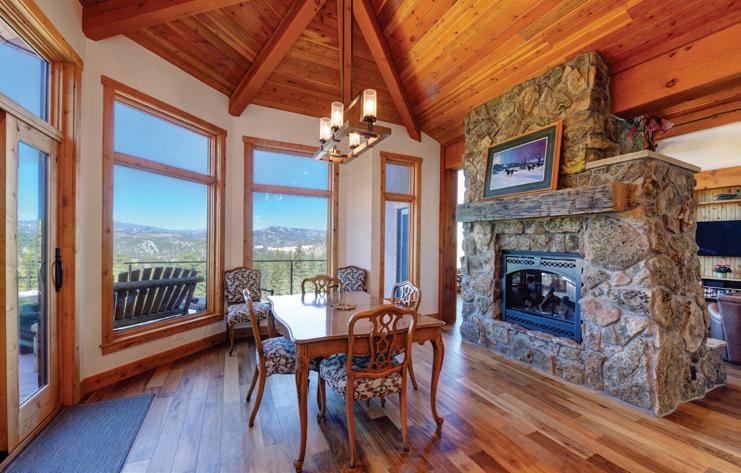
Sitting Bear Ridge. This secluded mountain property offers the perfect marriage of utmost luxury & natural beauty surrounded by complete serenity. Featured in Log & Timber Home Living this off-the-grid living includes extensive solar panels that will power the property. A charming front porch & log entry greets your arrival. Upon entry, you will be Wowed by the awe-inspiring scale of the endless views that follow you throughout the home and are present in every room. Aspen leaf design details & beamed ceiling capture the eye. The great room features a soaring ceiling, expansive windows, & two-sided fireplace. The kitchen boasts raw edge granite with mountain backsplash, premium appliances, & plenty of storage. Indoor/ outdoor living at its finest; watch the wildlife from the sunroom or from the main deck. The main level bedroom or office is highlighted by a private deck. The upstairs owners’ suite is accented by a cozy fireplace, private deck, & luxe 5-piece bath complete with a jetted soaking tub surrounded by unbeatable views. On the lower level, you will find a nearly completed wine room that is ready for your finishes. Two secondary bedrooms are spacious & bright. Walk out to the covered patio, the perfect spot to soak in the ever-inspiring drama of this remarkable setting. 70-acre property on 2 parcels provides total privacy & seclusion. OFFERED AT $3,378,000

3670 SILVER PLUME LANE, BOULDER, CO 80305
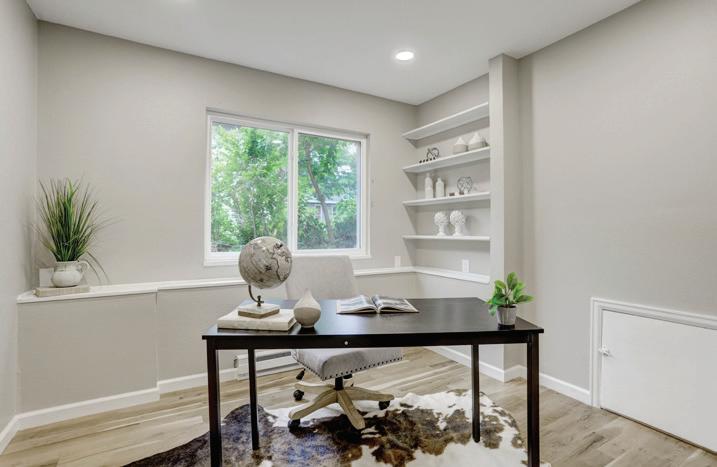
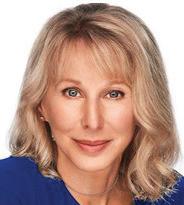
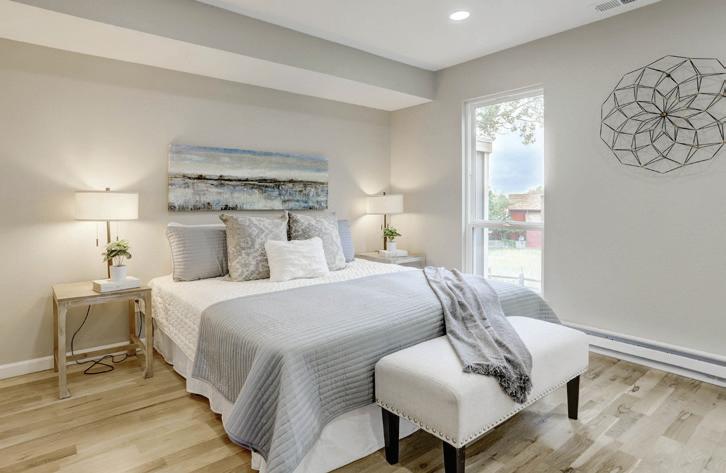

Luxe & cozy mountain feel w/ wood paneled ceiling in a great South Boulder location. Newly renovated w/new exterior paint. Immediately upon entering your eyes will be drawn to the eye catching tiled wall w/modern fireplace. An abundance of natural light pours through the huge windows that frame Flatiron views. New wood flooring throughout. Upstairs, an updated kitchen w/granite, new appliances & functional design. Great dining/ loft area overlooks the family room. You will love the views from the primary bedroom and upstairs deck as the home backs to open space. 2 secondary bedrooms on the lower level feature an updated shared bath. Bonus room would make a great office or bonus room w/ patio access. The covered patio is the perfect place to spend quiet afternoons enjoying the oversized backyard. New privacy fence and adjacent open space provides seclusion. Unbeatable location: walking distance to trails, Shanahan Ridge Park, & transportation. OFFERED AT $1,349,000

LUXE & COZY MOUNTAIN FEEL HOME C: 303.402.6000 O: 303.449.5000 karenb@thebernardigroup.com www.thebernardigroup.com
ASSOCIATE BROKER
Karen Bernardi
LUXURY AT ITS FINEST WITH THIS STUNNING, BRAND NEW CUSTOM TOWNHOME FLAUNTING BREATHTAKING, PANORAMIC VIEWS, LOCATED ONLY 3 BLOCKS FROM PEARL STREET MALL!!!
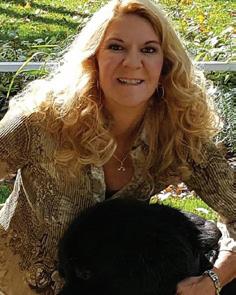

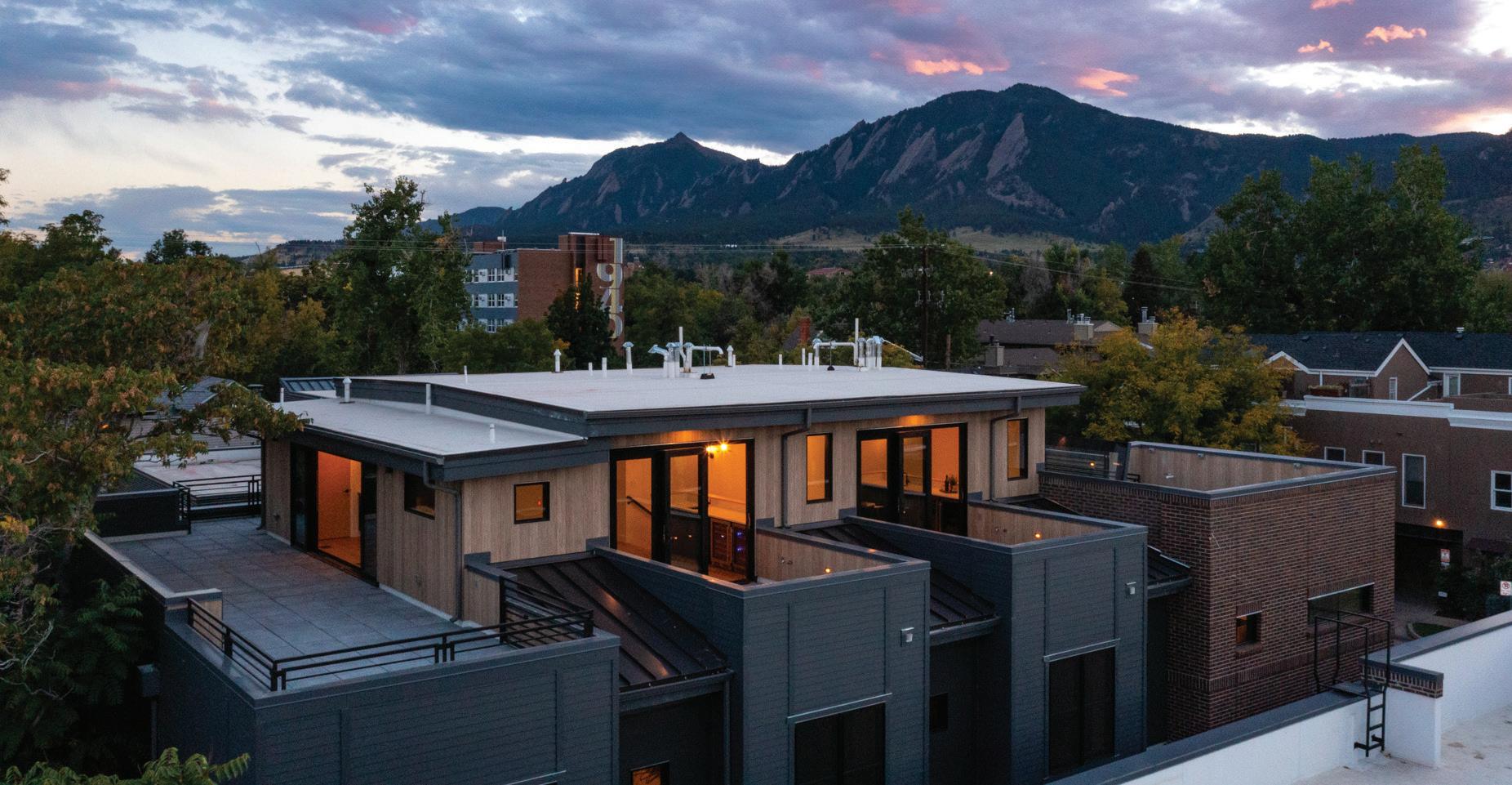



Inspired by Scandinavian Modern design, Alveare architecturally consists of clean lines and minimalism combined with warmth and authenticity! The moment you enter this property, you will be overwhelmed by the exquisite quality of the finishes! Large windows draw in the 300+ days of Colorado sunshine! Jawdropping, 8-inch white oak floors flow seamlessly throughout the living room and kitchen! High-end, stainless steel appliances include a 36 inch, 6 burner gas range and a sleek range hood! Gorgeous Quartz countertops with a waterfall island and custom backsplash along with stylish barstools make this an incredible space to enjoy a meal with friends and family! A convenient powder room and mud room complete the main floor before heading up the uniquely custom-designed floating staircase to
the primary suite with THE MOST AMAZING ensuite bathroom! Enjoy a Spa like experience with a walk-in shower boasting two rain showerheads and a bench so comfortable that you may never want to leave! Dual vanities and artistic tile, as well! Two additional bedrooms, full bath & laundry room finish off the second floor! The creme-de-la-creme is the indoor/outdoor rooftop patio with a wet bar and retractable glass accordion door for year-round enjoyment and unimpeded views of the awe-inspiring Flatirons and Mount Sanitas. Pearl Street is within walking distance to internationally famed artisan restaurants and mercantile providers on the world-renowned Pearl Street Mall, as well as an entryway to the mountains for hiking, biking, rafting, fly fishing & skiing. The Beehive, Alveare is a stunning and exclusive, custom, mixed-use community consisting of 4 breathtaking townhomes and 1 boutique commercial space located in the heart of Boulder. Visit our website at www.alveareboulder.com
Trish Kelly REALTOR® 720.331.6377 trish@trishkelly.com www.trishkelly.com
20
2010 Pearl Street, Unit D Boulder, CO 80302 OFFERED AT: $2,395,000
This well-designed custom home is as extraordinary inside as its views are outside. Set on a premier mountain-view lot overlooking the 18th tee of the Boulder Country Club Championship Golf course, this Mountain Modern home blends rustic and contemporary touches, immediately making you feel at home. With its thoughtfully designed floor plan there is plenty of room to gather yet have private spaces to unwind. From the moment you walk in, you will be impressed by the design, finishes, and quality of the home. The home’s design integrates various materials and textures, including rift sawn white oak floors and doors, hemlock ceiling beams, steel, stone, and glass; all working in concert to create a casually elegant setting which exudes stylish livability. This home offers every interior and exterior feature that todays’ discerning buyers expect. Every luxurious, meticulous detail for today’s active country club lifestyle is included in this expertly crafted home.






Compass is a real estate broker and abides by Equal Housing Opportunity laws. All material presented herein is intended for informational purposes only and is compiled from sources deemed reliable but has not been verified. Changes in price, condition, sale or withdrawal may be made without notice. No statement is made as to accuracy of any description. All measurements and square footages are approximate. Tricia Dessel REALTOR®, MBA 303.475.6097 tricia.dessel@compass.com #49 Boulder County Realtor by Sales Volume | Real Producers | 2021 #1 Rising Star Award | Compass Boulder | 2020 #1 Team Member | Compass Boulder | 2022 Rising Star Award | Five Star Professionals | 2020, 2021, 2022 5280 Double Black Diamond Realtor | 2020, 2021 4759 Old Post Court, Boulder, CO 80301 Exceptional Craftsmanship Exquisite Design Extraordinary Views 5 Bed | 4.5 Bath | 5,480 Sq Ft | $5,300,000
597 Pine Glade Road
CALL FOR PRICING


| 4 BEDS | 3 BATHS | 2,992 SQ FT

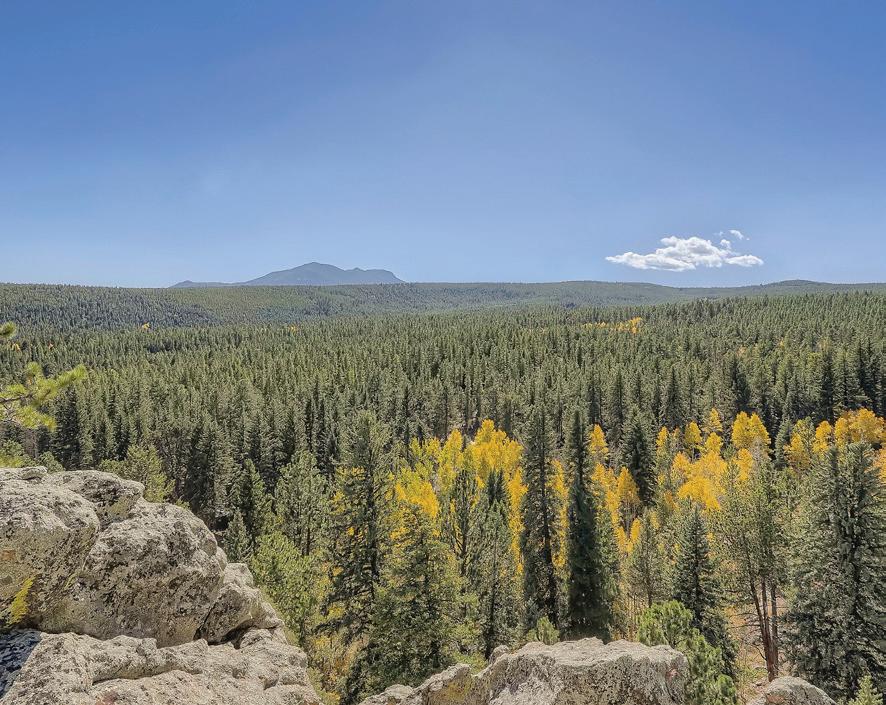



Secluded mountain getaway nestled among the aspens provides the quiet, peaceful setting to immerse oneself in nature. This 3.22 acre property is home to several century-old iconic ponderosa pines, a seasonal stream, and inspirational rock outcroppings that shield the home from wind exposure. The 4 bed, 3 bath contemporary home provides the perfect space to escape city life, and is ready for your updates. Home has original construction from custom builder and features an open and airy floorplan with 16’ 10” vaulted ceilings and spectacular views of the surrounding forest. Kitchen designed for entertaining includes ample countertop space, abundant storage, built-in custom cabinetry, island with gas range, eat-in breakfast bar, and large pantry. Upstairs you’ll find two bedrooms sharing a full Jack-and-Jill bathroom with dual sinks. The spacious primary suite features skylights, 5-peice bath, jetted tub, and enormous walk-in closet. Off the primary bedroom, a deck with the Stairway to Heaven leads to an elevated hottub/jacuzzi on a cement pad for private relaxation overlooking Starr Peak on Mt. Thorodin. Full unfinished basement is piped for additional bathroom, stays bone-dry during wet season. Outside the south-facing front porch and flagstone patio makes an ideal spot for watching wildlife. Oversize 2-car attached garage includes designated space for workshop, additional appliances, or storage (builtin shelving stays). Fenced dog run also has doggie-door into garage. Driveway has recycled asphalt surface. Tuff Shed at top of driveway has wood floor and built in shelving. Plenty of parking space for ATVs, RV’s, trailers. Fully fenced paddock and pole-barn for horses. Propane tank is owned, RO filtered water softener system is owned, newer whisper-quiet garage door, newer well pump, newer water heater. Water cistern for fire fighting at base of driveway.

C: (720) 771-3729 O: (303) 452-3300 ksylvis@kw.com katiesylvis.kw.com Katie Sylvis REALTOR ®
11859 Pecos St. Westminster, CO 80504 22
NEDERLAND, CO 8046
Original owners of this amazing, semi custom
So many custom upgrades makes it totally unique from similar models. The moment you step on the front porch you know your home. Backs to open space farm-land with the most incredible view of Union Res. You will enjoy watching the harvest moon rise up& shine down on the lake. Look familiar, this home was selected for the 2019 Christmas Home Tour. Primary bedroom sets apart from other bedrooms for a peaceful oasis with romantic moon lite nights. Classic 5-pc bath with over size Bain Ultra hot air tub. Just light candles, add bubbles and a glass of wine. Total of 4 bedrooms, 5 bathrooms, & a study on the main level. 3 fireplaces, 3-car attached garage. Laundry upper level, craftfully finished basement with workout room Sauna & steam shower. Large wet bar with full sized refrigerator, microwave and dishwasher. Perfect for entertaining on game days or cozy movie nights, pass the popcorn. Lots of storage space. Professionally landscaped with built in BBQ and beverage refrigerator. Extended Patio, listen to the trickle of the waterfall while enjoying views from the backyard. If all this isn’t enough, this home is located in the sought after golf community of Sundance. Bordering Ute Creek Golf Course, with private neighborhood pool & clubhouse. Also Borders Jim Ham Nature Preserve with Trails. Must see!






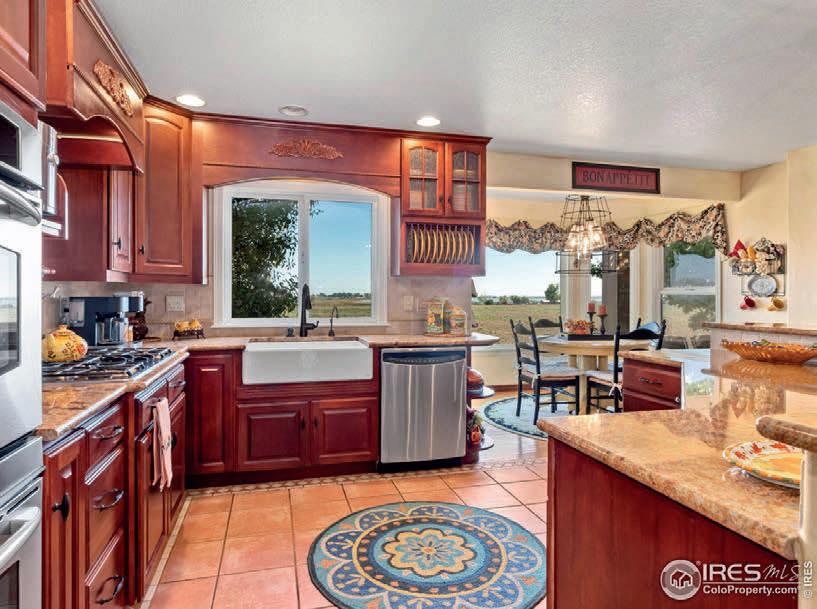

OFFERED AT $1,350,000 | 4 BEDS | 4.5 BATHS | 4,727 SQ FT 1721 Montgomery Circle, Longmont, CO 80504 303.956.6793 TroyTerryHomes@gmail.com www.TroyTerryHomes.com Troy Terry OWNER | BROKER
home, A Tuscan Farm House in the middle of Colorado.
Have your own
forest
plenty of

trails
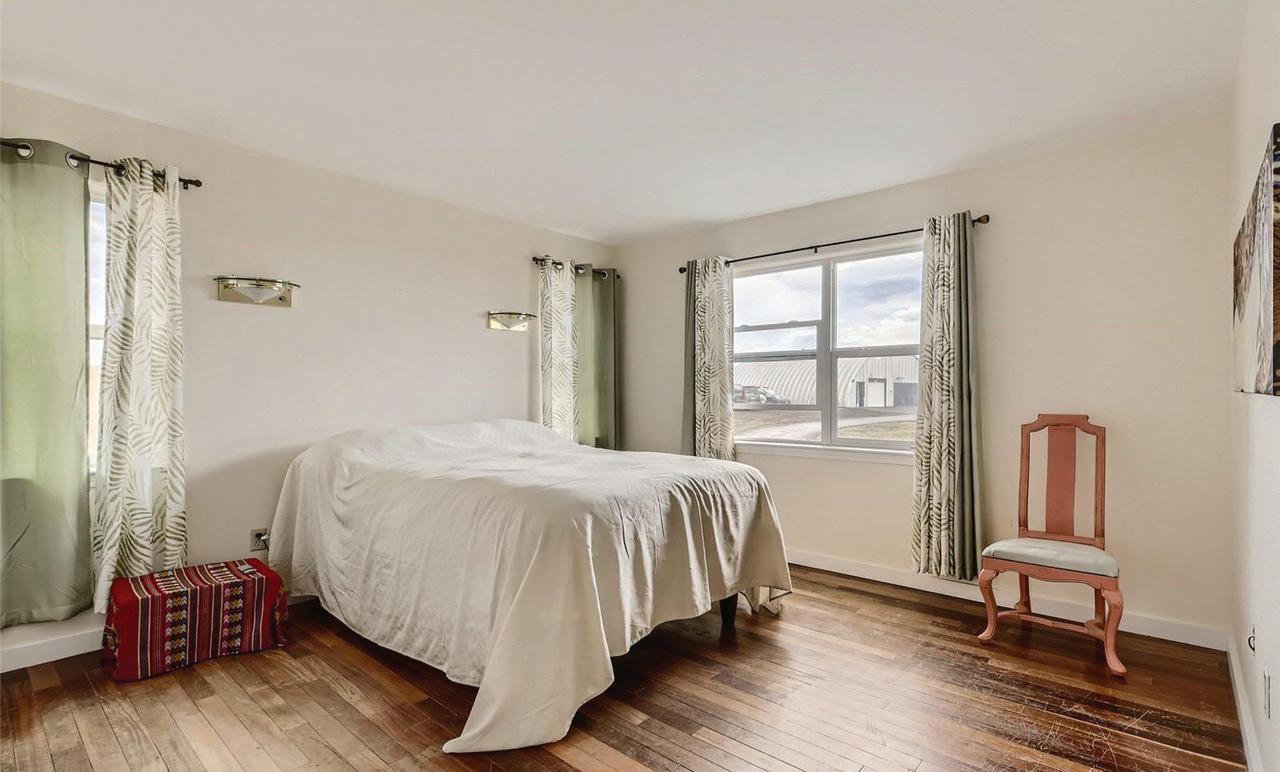


or
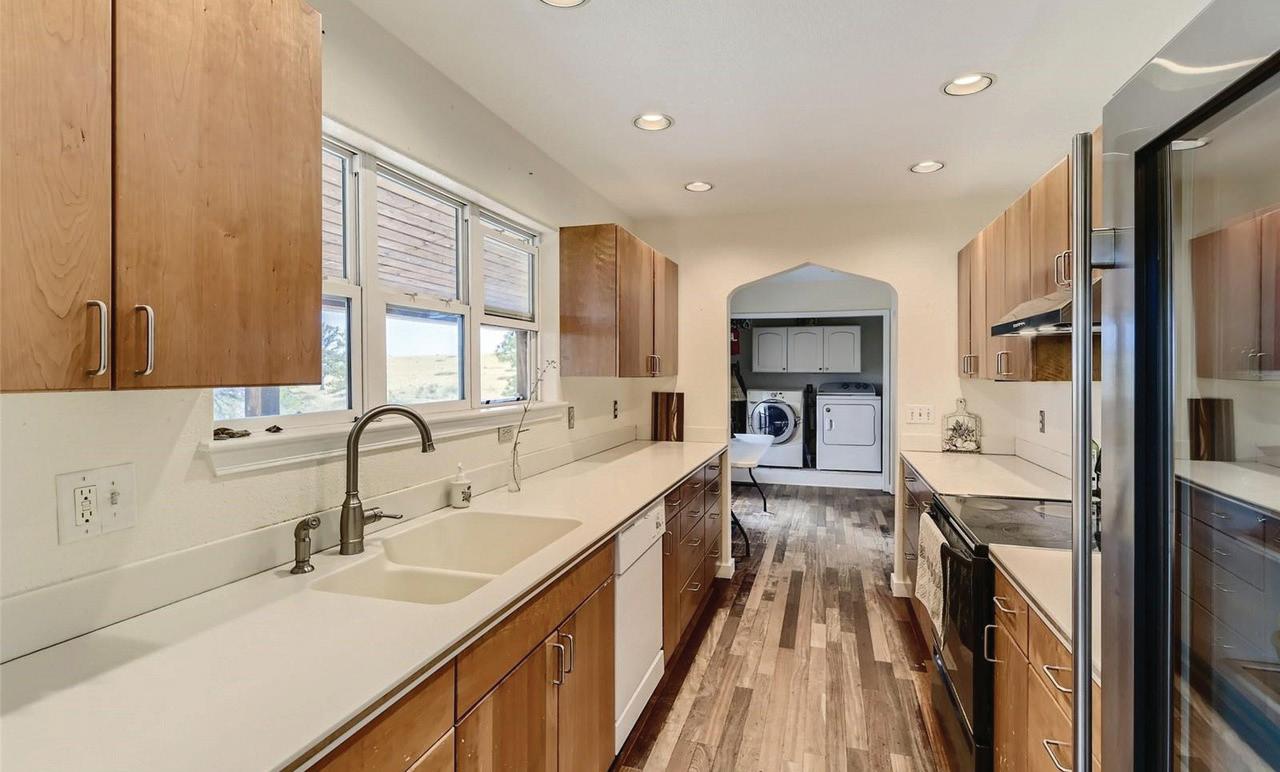
horses will love a great work out without being bored! Zoning allows for up to 3 dwellings on the property. Plenty of pasture land for grazing and still room for an indoor riding arena. Automatic non-electric livestock waterer (BarBarA). Custom built ranch walk out. Three bedrooms up and 3 down with 4th room for office. Neutral paint throughout. Propane radiant heated flooring, laundry on both levels, 2 mud rooms, central vac, underground 1000 gallon propane tank. House is generator ready and has lightning rods installed on 2 years old roof. The 2,400 sq ft steel shop has 220V and 3 garage doors. The driveway is completely paved and easy to maintain in winter! Only 15 minutes from downtown Parker and Southlands world class shopping!! Has its own shooting range! Plenty of space for farming, enjoy wildlife, nature



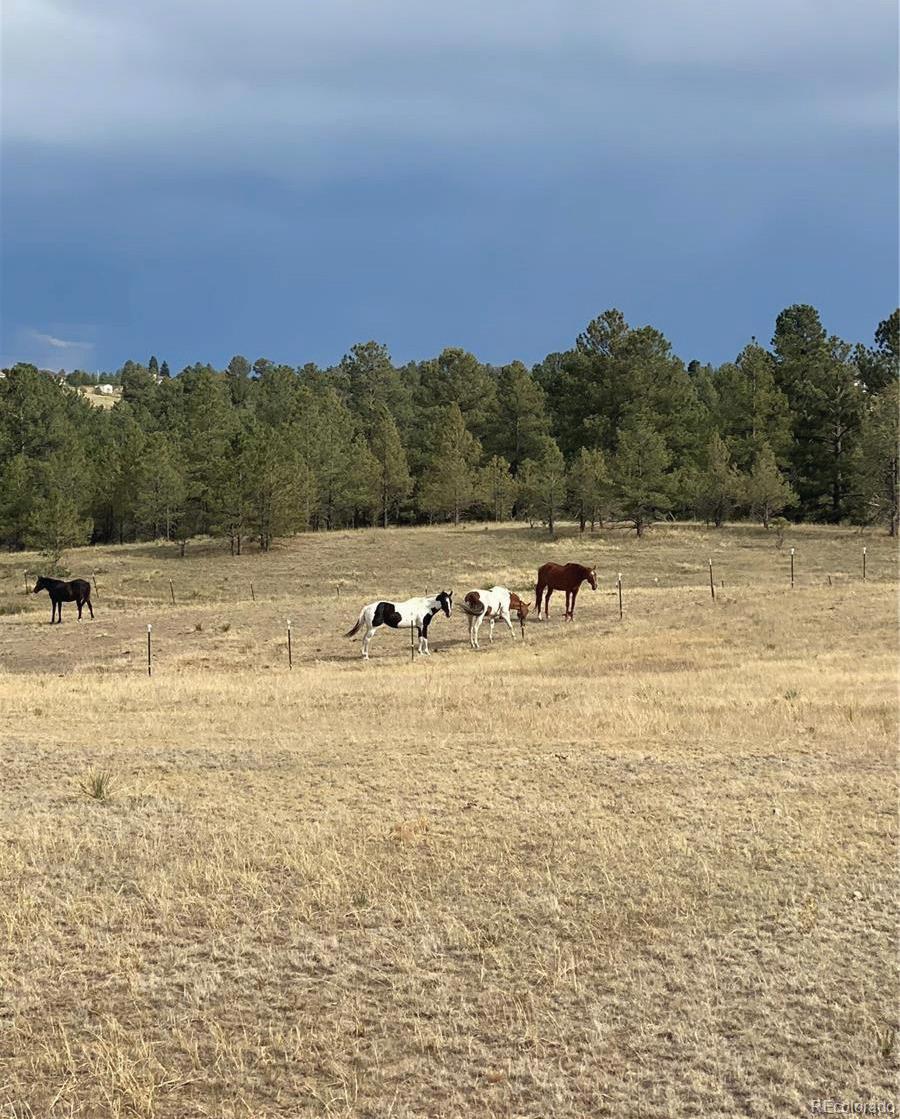
8247 NORTH DELBERT ROAD PARKER, CO 80138 $1,250,000 | 6 BEDS | 4 BATHS | 2,976 SQ FT TREES! TREES! TREES!
720.448.7236 docdds30@gmail.com www.keyrealestategroup.com 7600 E Arapahoe Road Centennial 80112 Dave Sullivan REALTOR ® 24
Over 900 Ancient and sapling Ponderosa pines.
private
with
hilly
to hike and explore. You
your
and all your personal needs here and only 45 minutes to DIA!
Private Paradise!
11815 S STALLION DRIVE, PINE, CO 80470



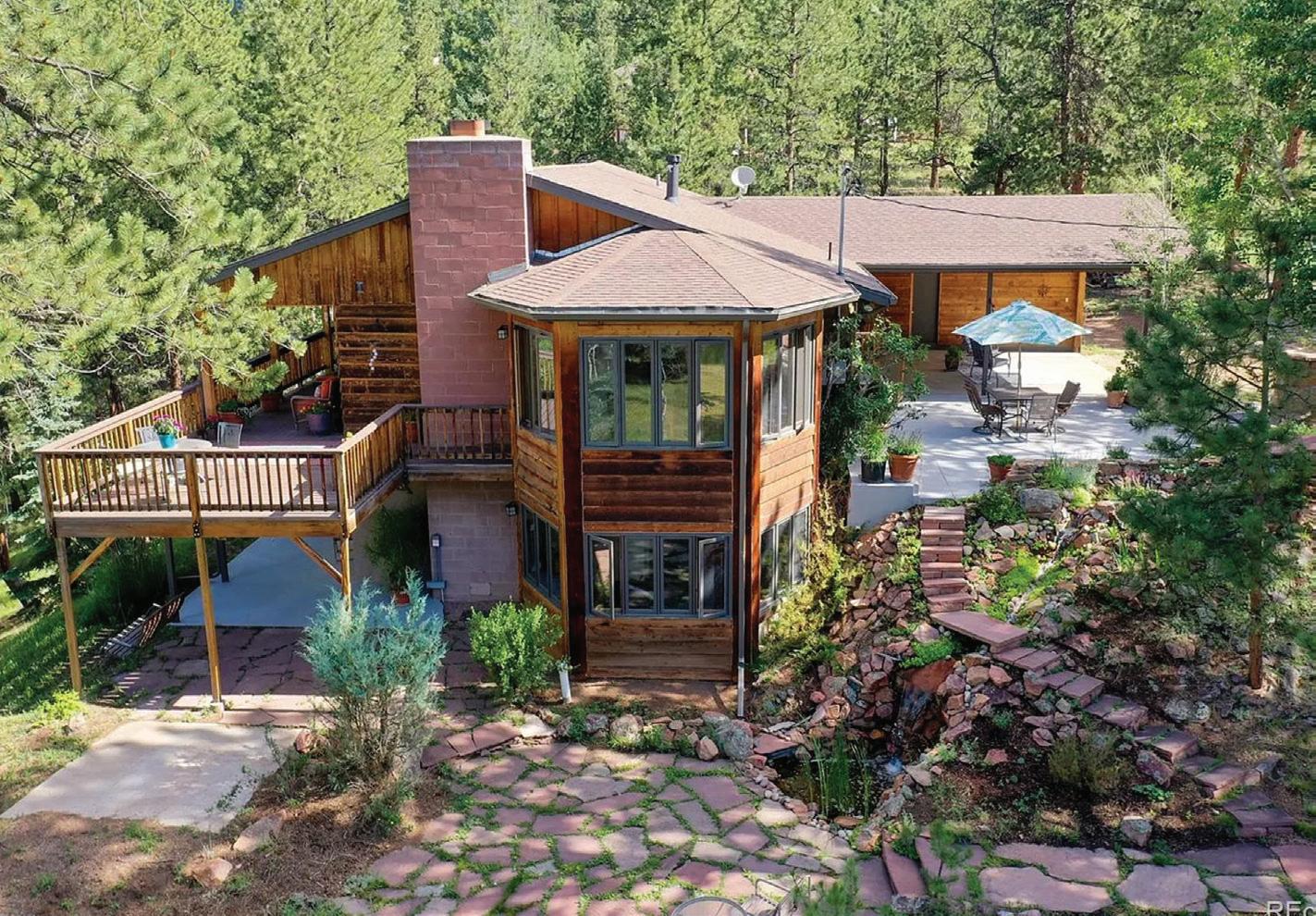
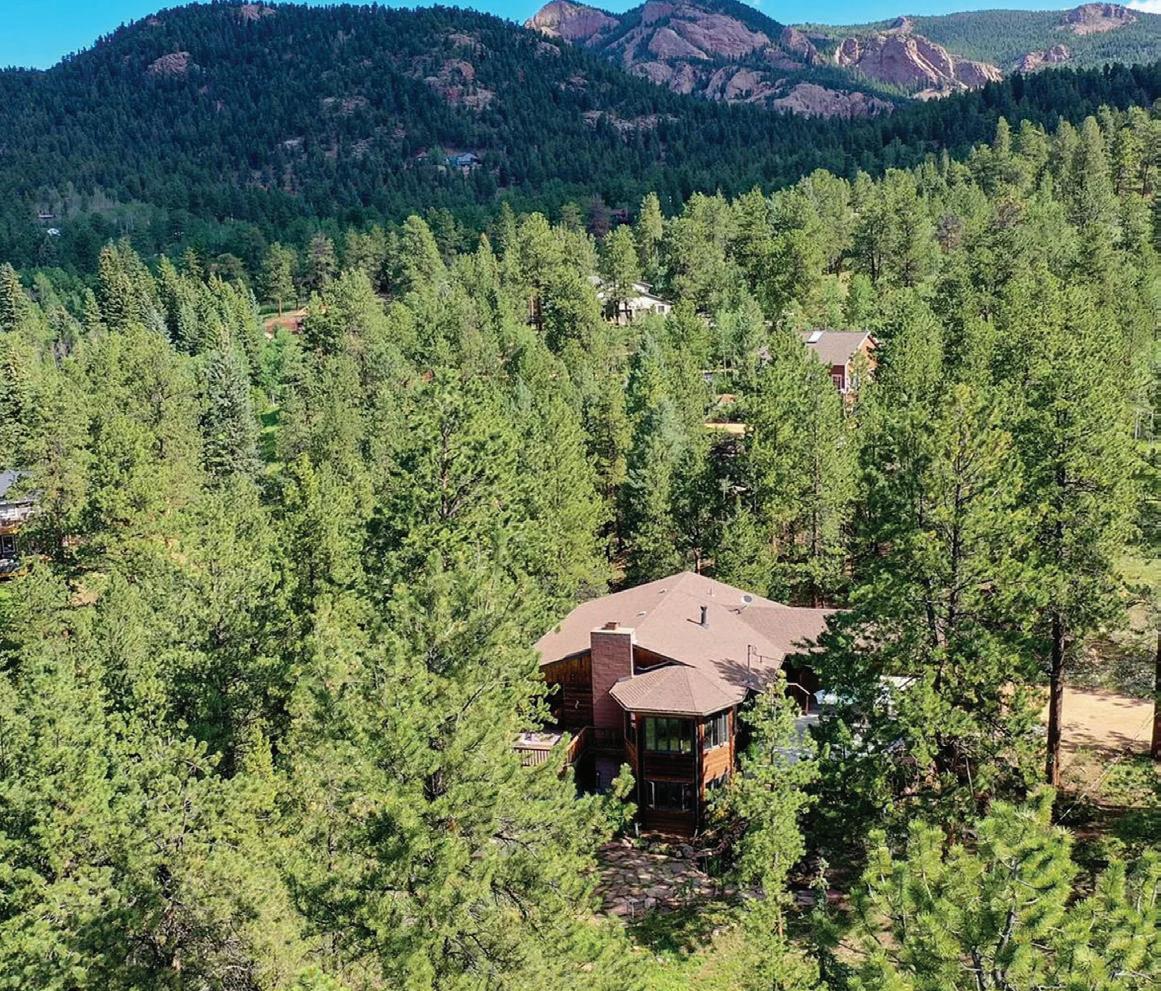
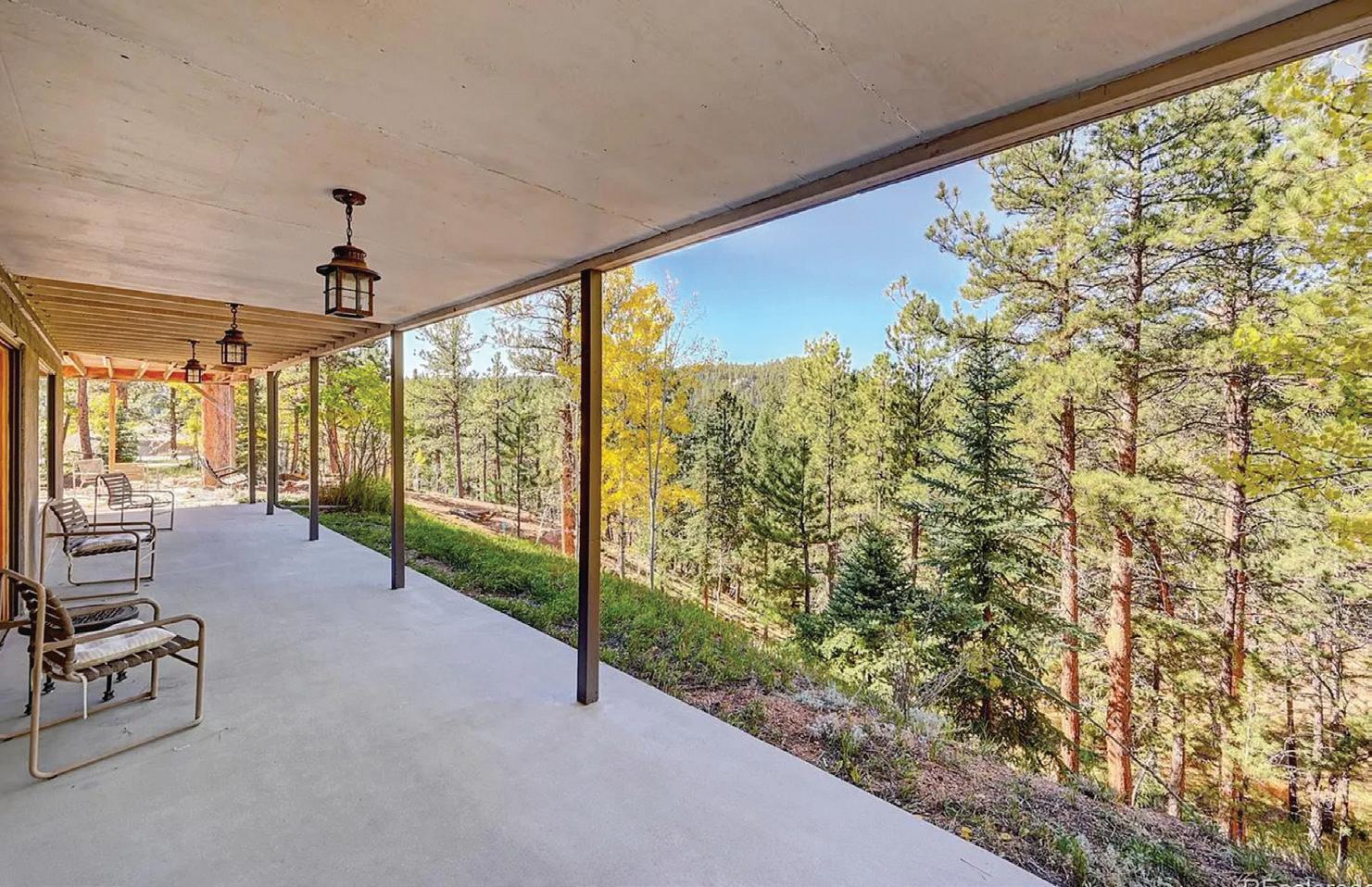
Majestic Views Forever ~ Quiet, Peaceful, Fabulous 4 Bedroom Home in its own Enchanted Forest! This mountain sanctuary’s spectacular unobstructed views of Lions Head Rock and its 1.6 beautiful acres with abundant outdoor living space ensure you’ll never want to leave. Enjoy cascading waters from a front patio’s rock garden fountain with waterfalls. This solid 2,714 sf ranch’s fabulous chef’s kitchen with adjacent formal, window-filled dining room leads to endless entertaining inside and out with a huge private wrap-around deck. There’s lots of wildlife visits and quiet in the large master bedroom. A separate bedroom, full bathroom, and a fine view-filled living room with wood fireplace complete this level. A walk-out lower level boasts 2 ample bedrooms, a large family room with separate entrance, a 3/4 bath, a sunny office or flex space, and laundry room. Another magical private quiet patio is here. Brand NEW septic system! And 2 vehicle carport with shed workshop. CLOSE in location can’t be beat ~ 3 minutes to Staunton State Park, 5 mins to Hwy 285, 30 mins to Denver. Peace lives here, so should you.

$829,000 | 4 BED | 2 BATH | 2,714 SQFT
Beth Semptimphelter REALTOR® 303.805.7600 happy.heart.321@gmail.com www.brokersguild.com

































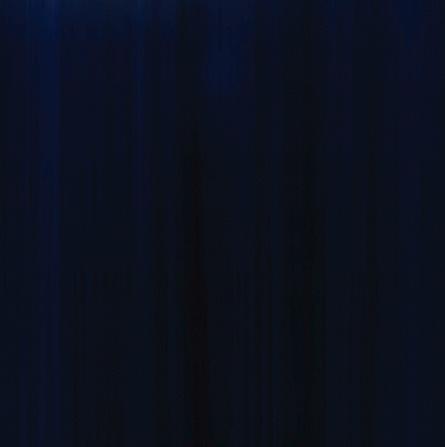







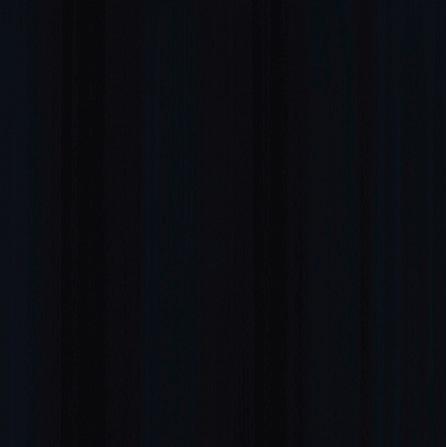
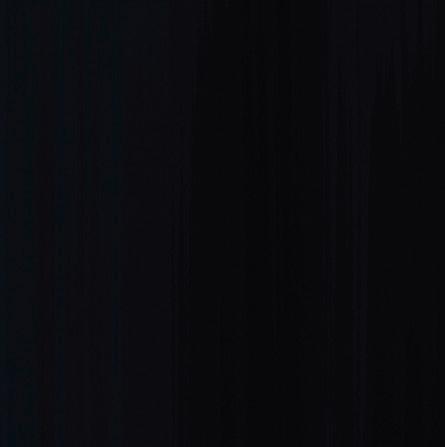



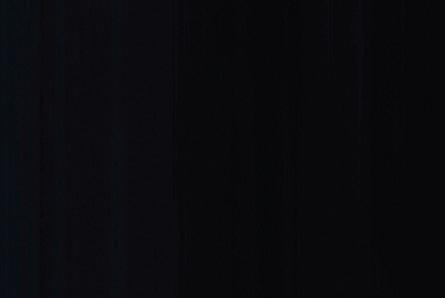 BEVERLY HILLS • NEW Y ORK • BERGDORF GOODMAN
BEVERLY HILLS • NEW Y ORK • BERGDORF GOODMAN
“Start the conversation … I personally welcome your call.” Martin Celebrating 30 Years of Bespoke Jewels and Unparalleled Artistry
Cozy Homes

2605 GREENSBOROUGH CIRCLE HIGHLANDS RANCH, CO 80129
Meticulously Maintained Country Club Residence


In the heart of everything, 663 Race St on the 7th Avenue Parkway, has access to 6th Avenue shops and restaurants, Cherry Creek, Cheesman Park, Congress Park, Botanic Gardens and 8th Avenue up to the mountains. This meticulously maintained Country Club residence shows pride in ownership with extensive upgrades on the interior and exterior. This oasis in the city is ensconced in a secluded garden on an oversized 9300 Sqft lot. Cozy in feel, and stunning in it’s presentation, with enduring and inviting old-world charm that benefits from modern upgrades and convenience. You are warmly greeted by a carved limestone fireplace that graces the living room with beautifully restored quarter sawn oak floors trim.

a real
of
and
All material presented herein is intended for informational purposes only and is compiled from sources deemed reliable but has not been verified. Changes in price, condition, sale or withdrawal may be made without notice. No statement is made as to accuracy of any description. All measurements and square footages are approximate.
Compass is
estate broker licensed by the State
California
abides by Equal Housing Opportunity laws.
663 Race Street, Denver, CO 80206 5 Bed | 4 Bath | 3,887 Sq Ft | $2,999,500
Abell to Sell 720.883.5785 ateam@abelltosell.com
to Sell
28
Halley Zadeyan
Kristen Abell Abell
720.883.5785 kristen@abelltosell.com

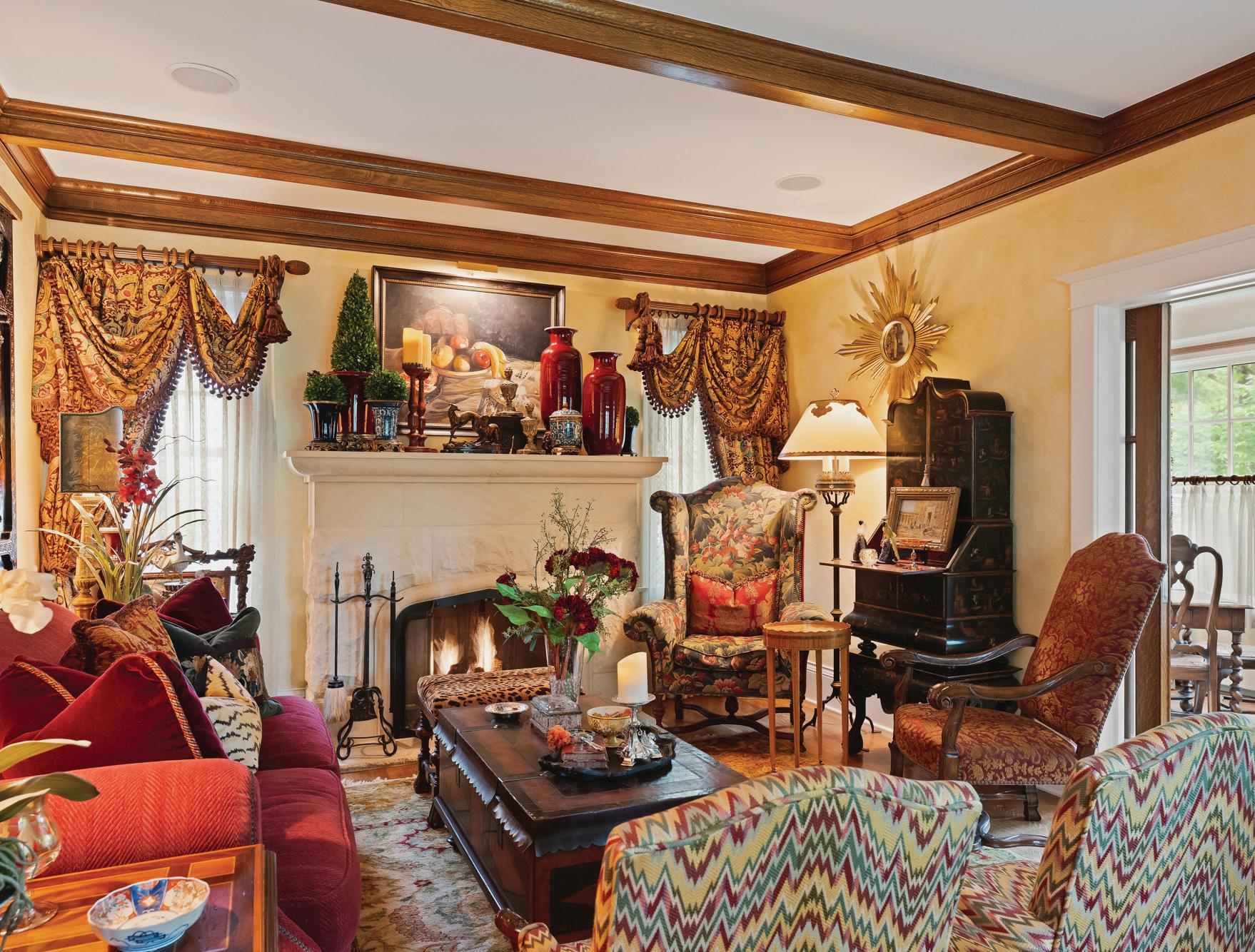



4 BATHS
4,916 SQFT


Welcome to your fully updated open floor plan home located in the beautiful 7th Avenue Historic District. A home as unique as your family, it was thoughtfully renovated several years ago to take advantage of every bit of space. This private and fully fenced property provides peaceful spaces. Upon walking through the front door you will find yourself in a light filled entry opening up to the kitchen with newer stainless steel appliances and granite countertops. The vaulted ceiling living room, cozy family room and lower level bonus spaces are just steps away. The gardens and back patio are in site through the large sliding glass doors. Built-in bookshelves and storage closets and skylights are found on every level. Living is on every floor of this home with the large primary suite, two bedrooms, and a study area on the upper levels and a separate bedroom with its own living area and bathroom on the lower level. The central location of this home allows you to walk to the Cherry Creek shopping area, the Denver Botanical Gardens, Cheesman Park, multiple restaurants, shops and so much more. It is in district for the highly desirable schools Bromwell, Morey and East. This home with its location and updates must be on your list.

746 DETROIT STREET, DENVER, CO 80206
Expert”
“Your Metro to Mountain
4 BEDS |
|
| $2,190,000
SALES ASSOCIATE CERTIFIED MOUNTAIN AREA SPECIALIST
30
Charlotte Remick Wetzel
303.520.8773 cwetzel@bhhselevated.com



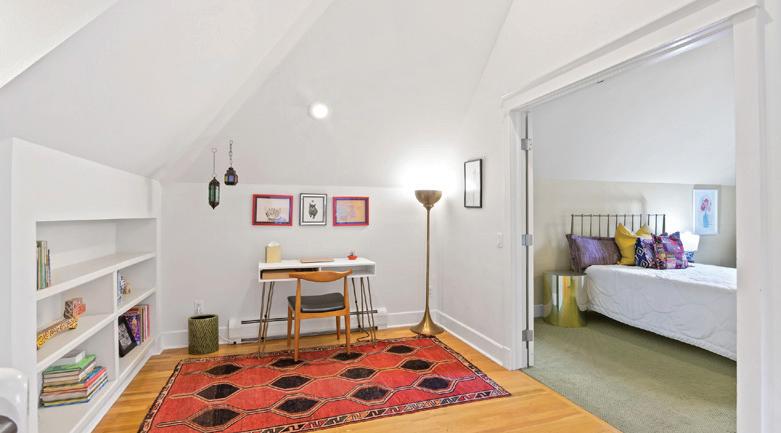


WONDERFUL & BEAUTIFUL VILLA
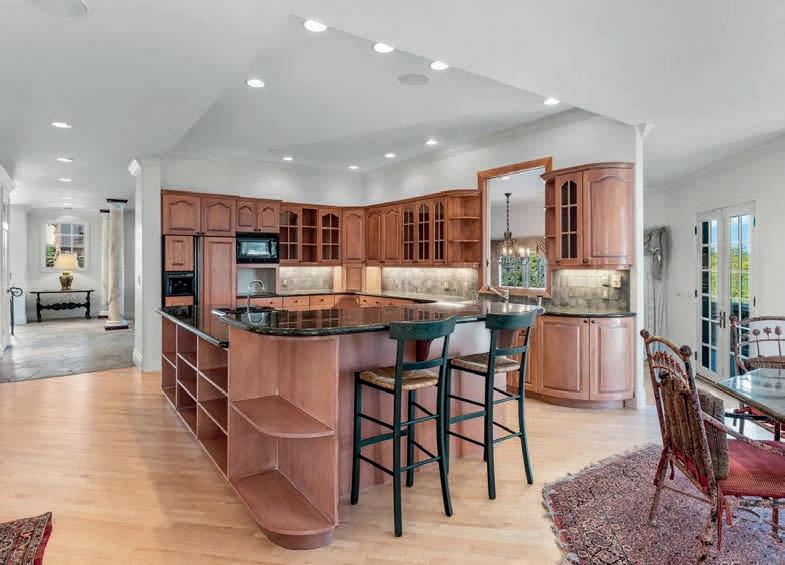



32
Inspired by beautiful Tuscan Villas, this entirely custom home brings all the charm and quiet a villa offers. Overlooking DCC golf course, the views of downtown, an art garden, the mountains, the private pool, lawn and garden are spectacular! Cedar Terrace is a little known jewel w/ only 6 homes sharing the estate gardens w/ summer pool, pool house & bbq. This is a uniquely custom home with attention to details. Open the custom front doors to a 25’ ceiling foyer, grand curved custom staircase and columned formal living room. Elevator on all 3 floors! Family & guests have found themselves drawn to the fireplace framed by views of the city and mountains or enjoyed private concerts among friends. Great acoustics & heated stone floors continue through the formal dining room. Open kitchen, sunny dining & cozy family room w maple wood flooring, gas fireplace and bright windows makes this a great gathering area. A wet bar & large pantry tops the cake! Colorful office with built-in bookshelves, marble desk and bright southern windows is steps away. 4 sets of doors lead to the patio that features a gas bbq, water fountain, & eastern breakfast area. 3rd flr-views! Open 2-sided master walk in closet w hidden storage room. Fireplace w/ remote, bookshelf wall, balcony with city views and stairs to top of the world Juliet Tower. Marble bathroom w/ separate vanities, block glass shower and soaking tub. 2nd master features 2 closets and elevated ceilings surrounded with spectacular windows and views. 4-car garage has a private office w/ wine closet and work table. You must walk there yet to truly appreciate the Gatsby style pool, lawn and gardens! This is truly a rare gem in the best hidden community in Denver! Video tour available this weekend!

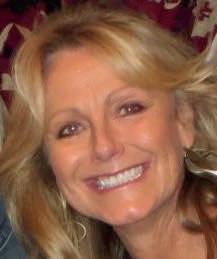



3 beds • 4 baths • 5,982 sq ft • $4,100,000 303.668.5584 robinwoodrealty@gmail.com
1687 EAST CEDAR AVENUE, DENVER, CO 80209 ROBIN WOOD BROKER/OWNER 825 East Speer Blvd #305, Denver, CO 80218
www.robinwoodrealty.com
1747 Washington Street Unit C103, Denver, CO 80203



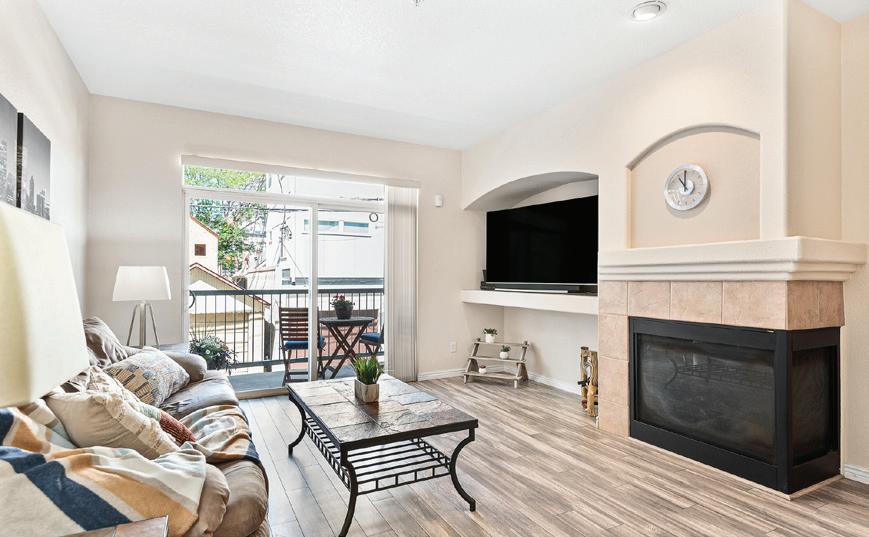

2 beds | 2 baths | Offered at $485,000

Located in the heart of Denver’s coveted Uptown neighborhood, this condo makes a great impression. Brimming with natural sunlight - it’s immaculate, welcoming and adorned with a fantastic open floor plan. The warm updated floors are carried through the condo, drawing you to the renovated kitchen with quartz countertops, stainless steel appliances, crisp white subway tile backsplash and portable kitchen island. The breakfast bar with high-top seating joins the kitchen and the spacious dining room - perfect for entertaining friends before a show at the Fillmore. The living room provides ample space to relax with a cozy fire while taking in movies on those chilly fall evenings. The primary bedroom is impressive with double doors, luxurious bath and walk-in closet. A second bedroom, ample in size, is perfect as a guest bedroom with an adjacent 2nd full bath. There’s plenty of room for storage in the laundry room - keep your bikes and Colorado equipment in your place for ease and confidence. If a little outdoor escape is a must have, the balcony off of the living room is perfect for enjoying an evening glass of wine. You also have a parking space in the building parking garage. The building has a gated, secure courtyard and the unit is elevated from street level. Centrally located with easy access to shops, restaurants, parks, museums and downtown - truly an urban retreat.

Stacey Rohrer BROKER | FA. 100023156 303.619.9910 stacey@call5280home.com call5280home.com 5840 W 38TH AVE. WHEAT RIDGE, CO 80212 34
Multiple factors culminated in Stacey’s success in the real estate industry, such as her know-how of Denver Metro’s collection of neighborhoods, enthusiasm for concierge-level service, and her strong background in marketing and communi cations. Stacey honed her client expertise and marketing mastery while working for First Western Trust, and prior to this, the Denver Office of Economic De velopment, which allowed her to dive into developing Denver firsthand. In this position, she launched several initiatives, including Greenprint Denver’s Million Tree Initiative, Denver’s Road Home Meter Project, and corporate rebranding.
Her involvement in the city remains steadfast, as Stacey is a locally renowned and awarded top producer since entering the competitive market in 2008. She establishes trust with her referral sphere of clients — be it seasoned sellers, first-time homebuyers, or savvy investors — to ensure selling clients’ current home and finding their future residence is enjoyable and stress-free.

303.619.9910 | STACEY@CALL5280HOME.COM | CALL5280HOME.COM
Stacey
ROHRER
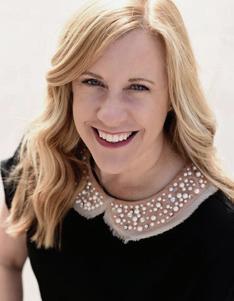





Cathy Rossano REALTOR® 303.931.1183 cathy@westandmainhomes.com www.westandmain.co/cathy-rossano Classic exterior meets exceptional interior remodel in this exclusive 5 bedroom, 4 bath Lowry home. This masterfully renovated home offers all the
finishes discerning buyers
New
natural oak flooring, freshly
walls, coffered ceilings and an open floor plan
space. Built for the entertainer,
kitchen features a
appliances. New custom
The kitchen opens
dining and
and
windows. Elegant stone surround gas fireplace offers a cozy ambiance during the
months, while
provide easy access to the outside during temperate months. Also on the main level: a sizable home office/flex
with custom
executive sit/stand desk. Call for pricing. 5 BED | 4 BATH | 4,820 SQFT 110 S ONEIDA STREET, DENVER, CO 80230 Classic Exterior & Exceptional Interior Buyer’sAgent to verify taxes, schools, HOAinformation and square footage.Would prefer24 hours to show.When showing this home, please comply with the following. Please leave lights as you found them, please do not use the restrooms in the house. Ifyou orany buyeris sick, please do not enterthe home. 36
luxury
desire.
wide-plank,
painted white
impart an on-point, modern feel to the
the custom
large Quartz island, ample white custom, softclose cabinetry and stainless-steel Miele, Sub-Zero and Bosch
lighting throughout.
to the
living rooms for easy flow
is bathed in natural light from the many
cold
French doors
space/bedroom
built-in
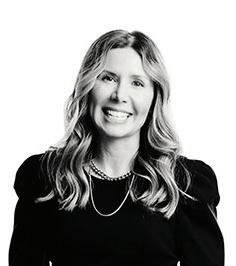



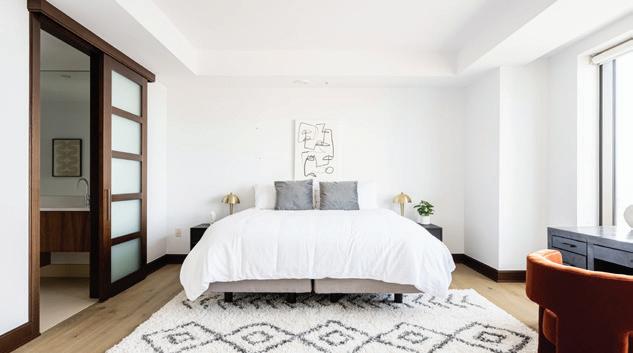

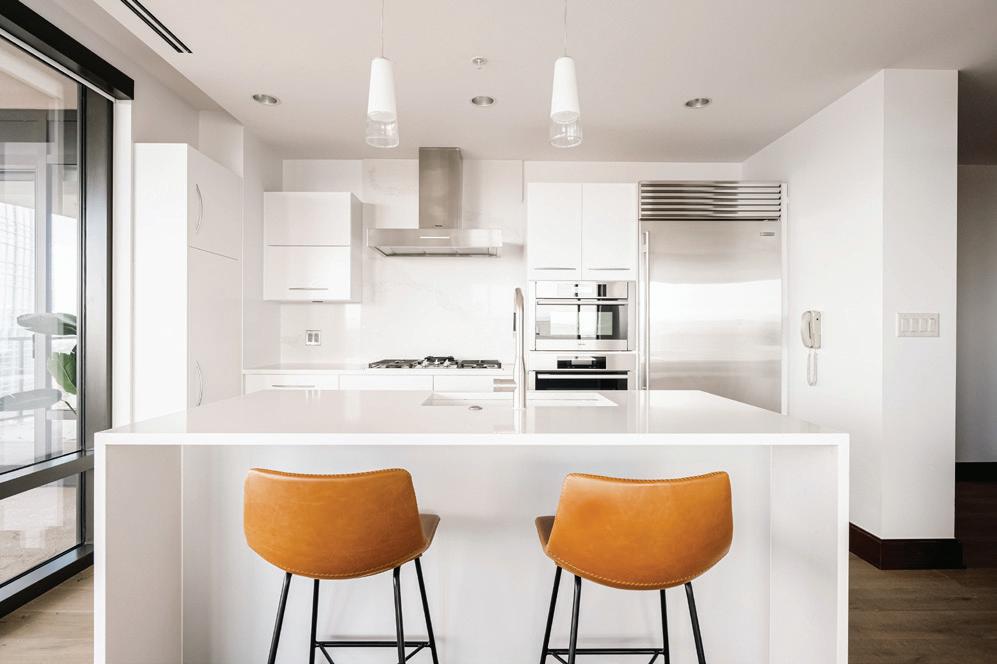

Nicole Rufener BROKER ASSOCIATE 720.318.7425 nicole@milehimodern.com 2 BEDS | 3 BATHS | 1,805 SQFT | $1,890,000 Sleek and stylish interiors await in this luxe escape poised within the Four Seasons Private Residences. A gracefully flowing floorplan flanked by a neutral color palette extends from an entry with built-in storage to an open and airy layout. The modern floor-to-ceiling fireplace grounds the living space as natural light streams in through vast windows. A bright and spacious primary bedroom inspires serene relaxation. Private access to the balcony offers the perfect setting for enjoying morning coffee outdoors. 1133 14TH STREET, UNIT 2710 DENVER, CO 80202 Antoinette Wharton BROKER ASSOCIATE 720.201.3832 antoinette@milehimodern.com

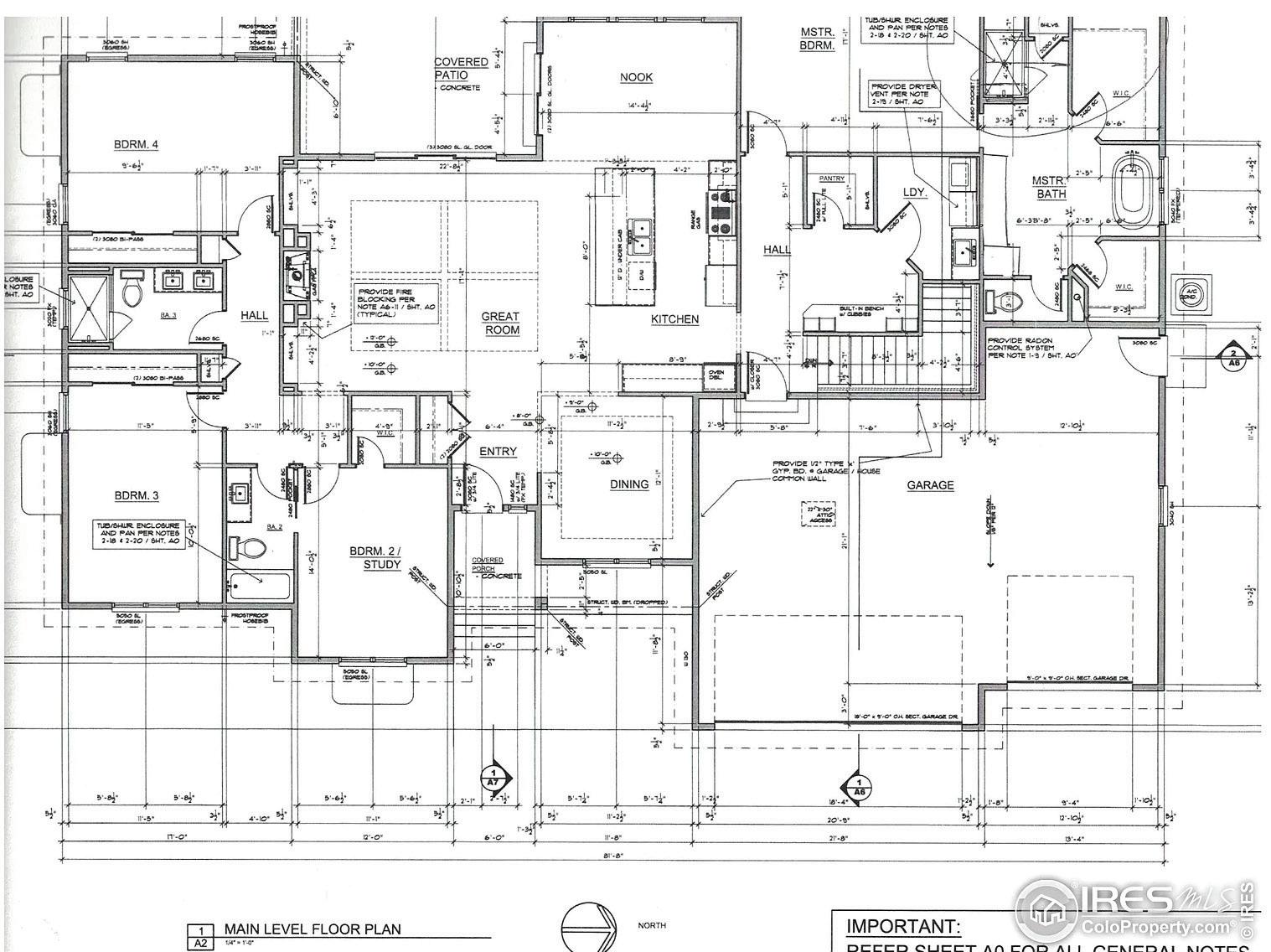



Steven Robertson, CRS, E-PRO Real Estate Agent | License #: FA314851 303-910-5655 keytoyournewhome@gmail.com www.MetroDenverRealEstate.com www.ColoradoMarketSnapshot.com 3357 S Newcombe Street, Lakewood, CO 80227 5 Beds | 5 Baths | 5,442 Sq Ft | $1,550,000 EARLY JANUARY 2023 COMPLETION(PROJECTED) CUSTOM, SPRAWLING RANCH STYLE DESIGN AND OPEN FLOOR PLAN MAKE THIS HOME PERFECT FOR ENTERTAINING AND EVERYDAY LIVING EXTERIOR STUCCO AND STONE FINISHES OVER 4600 FINISHED SQUARE FEET YOU WILL APPRECIATE THE UPGRADED, HIGH END FINISHES GOURMET KITCHEN WITH LARGE QUARTZ CENTER ISLAND, ABUNDANCE OF UPGRADED CABINETS, GAS STOVE, WINE COOLER UPGRADED-COMMERCIAL GRADE APPLIANCES PANTRY PRIMARY BEDROOM OASIS WITH OVERSIZE SHOWER, SOAKING TUB, HIS AND HER CLOSETS AND EXTERIOR DOOR TO PATIO BEAUTIFUL, MODERN FLAMES FIREPLACE IN FAMILY ROOM(60 ) AND PRIMARY BEDROOM SUITE(48 ) MAIN FLOOR STUDY OR 6TH BEDROOM FORMAL DINING ROOM EXTENSIVE 4 OAK HARDWOOD FLOORING MAIN FLOOR LAUNDRY AND MUDROOM 10 FOOT CEILINGS ON MAIN LEVEL AND BASEMENT FULL BASEMENT HAS THEATER WITH WET BAR AND HUGE RECREATION ROOM, 2 ADDITIONAL BEDROOMS, FULL BATHROOM AND ABUNDANCE OF STORAGE SPACE 2 FURNACES AND CENTRAL A/C UNITS TANKLESS WATER HEATER ENJOY THE SUNSETS FROM THE COVERED PATIO OVER SIZE 3 CAR GARAGE WITH EXTERIOR DOOR AND ELECTRICAL ROUGH IN FOR VEHICLE CHARGING STATION 1/3 ACRE LOT EASY ACCESS TO ALL TRAVEL ROUTES, CHATFIELD DAM AND SEVERAL GOLF COURSES NEARBY CONTACT STEVE FOR DETAILED LIST OF INCLUSIONS, CHECK BACK OFTEN... UPDATED PHOTOS AND INFORMATION DOWNLOADED WEEKLY 38
Fantastic home in ideal location...walk to clubhouse, pool, tennis & golf! This home has many upgrades on larger lot. The hardwood floors & vaulted 9’ ceilings provide an open and inviting space. The living/dining rooms are accented w/inlaid carpets, plantation shutters and ideal for all celebrations. The eat-in kitchen w/slab counters & new stainless appliances, opens to the family room w/gas fp and wall of windows offering tons of natural light. The serene backyard allows for casual entertaining on the back patio! The main floor has a large office, laundry/mudroom w/custom cabinets & oversized 3-car garage! Upstairs the landing opens to remodeled primary suite with custom barn doors, double vanity, walk-in closet, soaking tub, heated floors, electric shades, double shower heads w/teak bench and gas fireplace. The addl 3 br’s up incl a J&J bath & an ensuite bath. The bsmt, recently remodeled has 2 addl br’s and 3/4 bath and wet bar w/ large family room! https://my.matterport.com/show/?m=RkMLt2Pff45





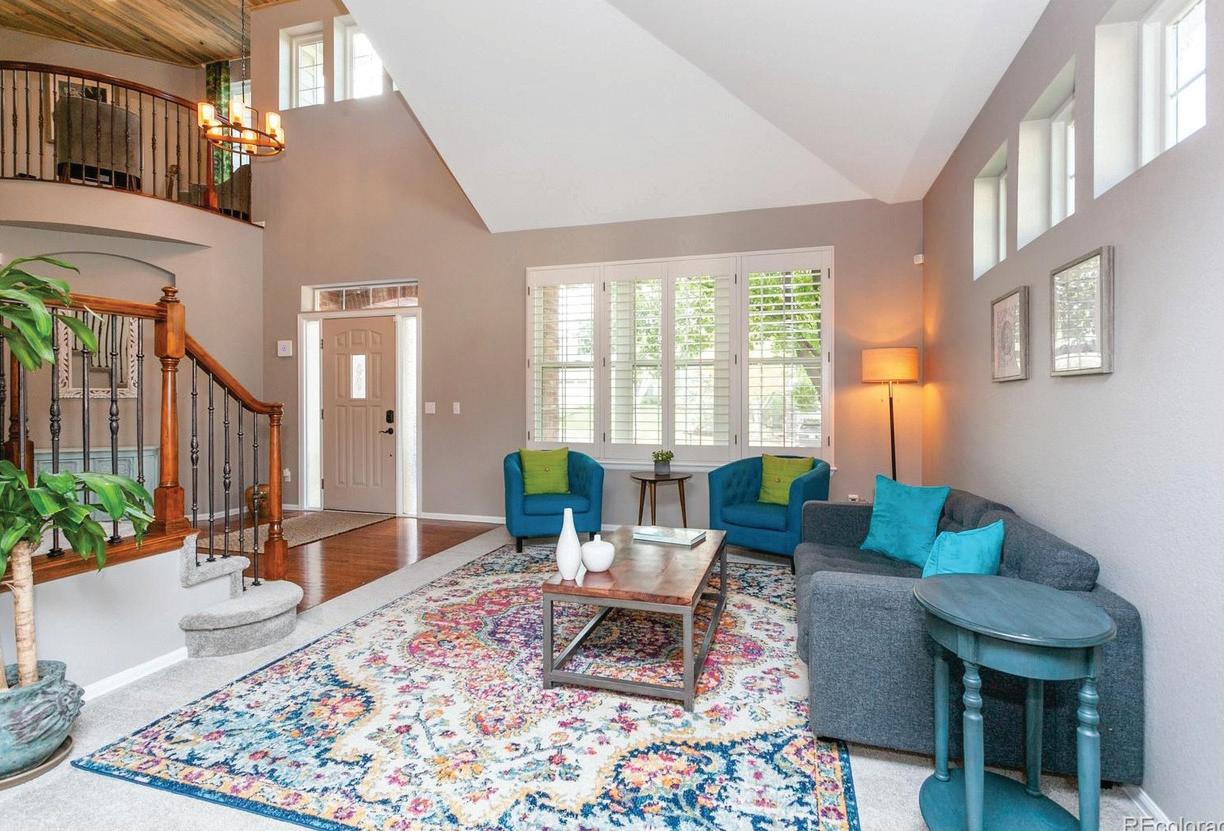

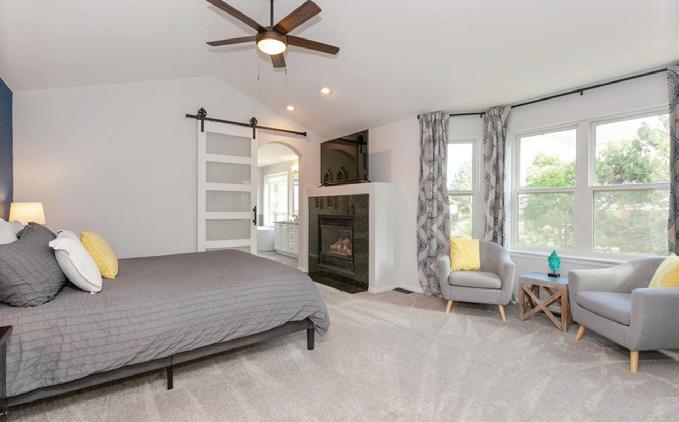




BARB PERRUCCIO BROKER/OWNER C: 303.241.2830 O: 303.241.2830 barbperruccio@gmail.com www.greatplacerealestate.com 350 S Gilpin St., Denver, Co 80209
6 BEDS | 5 BATHS 4,914 SQFT | $984,000 22273 E Arbor Drive Aurora, CO 80016
Golden, CO 80403
Wheat Ridge, CO 80033
5 BED | 4 BATH | 3,313 SF | $798,000 Exceptional Value in Applewood Villages! Great curb appeal and charm radiate from this large Applewood Ranch on a corner lot. Sellers have put $100,000+ in upgrades to make this a wonderful family home! 3 large bedrooms and 2.5 baths on the main make this home perfect for all buyers! The living room boasts beautiful hardwoods and a newer gas log fireplace. The kitchen is a cook’s delight with a GE SS 6 burner gas stove-top and double oven, newer high end LG SS Refrigerator, SS Bosch Dishwasher, granite countertops, cherry cabinetry, a large pantry and additional storage space. A primary suite was recently added with a luxurious spa-like bath that features dual sided shower, bench seat and two shower heads. You’ll love the modern dual vanity with stylish lighting and heated floors are a dream in the Winter. The basement includes 2 non-conforming guest bedrooms, a large family room perfect for a ping pong table or watching tv on big game days. The basement also features a newly remodeled ¾ bath, large laundry room and two big storage areas. Enjoy the great Colorado outdoors under a large, covered patio! This home has so many extras: newer sewer line, electric car charging station, Nest thermostat, newer windows, newer interior doors, newer water heater, radon mitigation system, Ring doorbell, Roof in 2017, RV parking and more. Set a showing for this beauty today!


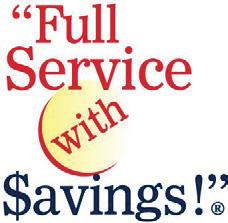


Nancy Hestera BROKER ASSOCIATE 720.319.3503 forzausa@aol.com

5765 OLDE WADSWORTH BLVD STE 12, ARVADA, CO 80002
12101
19523 W 58th Place,
Lori 3.8% Total Commission Buyers & Sellers Advantage Realty
Smiley BROKER OWNER 303.525.6900 llsmiley01@msn.com PENDING 40
West 35th Avenue,
6 BED | 4 BATH | 4,304 SF | $1,175,000 Former Lennar model home. Built in 2016 - original owners. Gorgeous Golden home with all the upgrades and finishes you’ve been searching for. Hiking and biking on North Table or White Ranch are just out your doorstep. 2-story foyer welcomes you to open concept living – high ceilings, beautiful wood floors & natural light. Great room opens to the formal dining area, gourmet kitchen with eating space. Kitchen is fully equipped with granite countertops, stainless appliances, double oven, gas cooktop, wine rack & a huge island. Just off the kitchen you’ll find a large walk-in pantry, 2nd coat closet, bench with cubbies. The large covered back deck provides outdoor living & entertaining space with mountain views, gas line for your grill & pulldown shade. Main floor bedroom/office is adjacent to a full bathroom. Upstairs you’ll be greeted with a spacious loft/family room/play area. Master suite is sure to please with mountain views - 5 piece master bath, large walk-in closet, laundry room is conveniently located outside the closet. 4 total bedrooms located upstairs - Two with a Jack and Jill bath, 3rd bedroom has a full private bath & views plus the master bdrm. The basement remodel features another bedroom (6th), 3/4 bath with a walk-in shower, family room, wet bar with granite, full sized fridge, tons of storage, stamped concrete patio and private yard complete the walkout bsmnt. Additional features include, Electric car charging station, pre-wired for sound (first 2 levels) 2 AC units, 2 furnaces, whole house fan, electric blinds in great room and dining area, electric doggie door, tons of storage and 3 car garage - 2 many extras 2 mention.


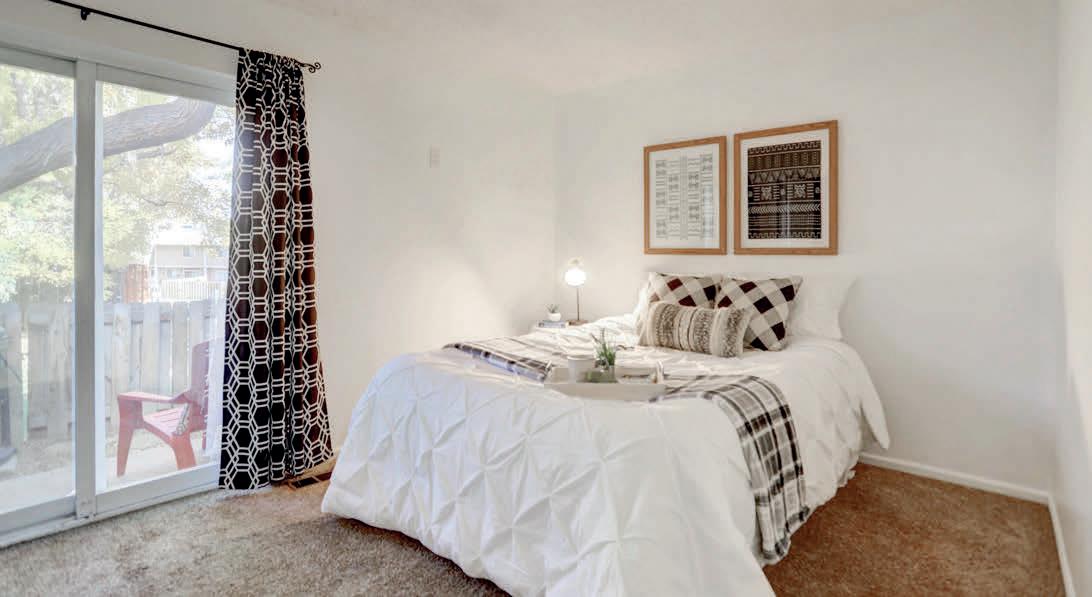



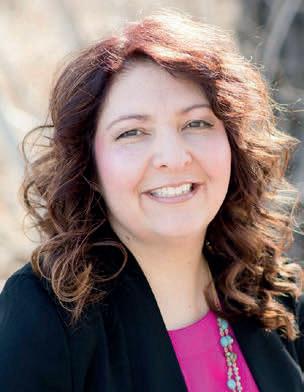

$320,000 | 1 bd | 1 ba | 1,258 sq ft. Footloose and Fancy Free!
or investment property? This cozy 1 bed, 1 bath is easy maintenance
on
Plenty of room to expand with a full unfinished basement including bathroom rough-in’s, make it ready for 2 more bedrooms, bathroom or 1 bedroom with a secondary living room, office or flex
Living room features built in surround sound and kitchen includes cross through
creating an open feel. You couldn’t be better located with easy
SCL Health, Parks, Golf, Shopping and Dining! Schedule your
11590 COMMUNITY CENTER DRIVE UNIT 44 NORTHGLENN, CO 80233 970.227.1985 clarissa.macdonald@cbrealty.com camcohomes.com 1109 Oak Park Dr Ste 100 | Fort Collins, CO 80525 Clarissa MacDonald BROKER ASSOCIATE | REALTOR ®
Ready for your first Townhome
for the
the go resident.
space.
window opening,
access to I-25, RTD Park and Ride,
tour today!



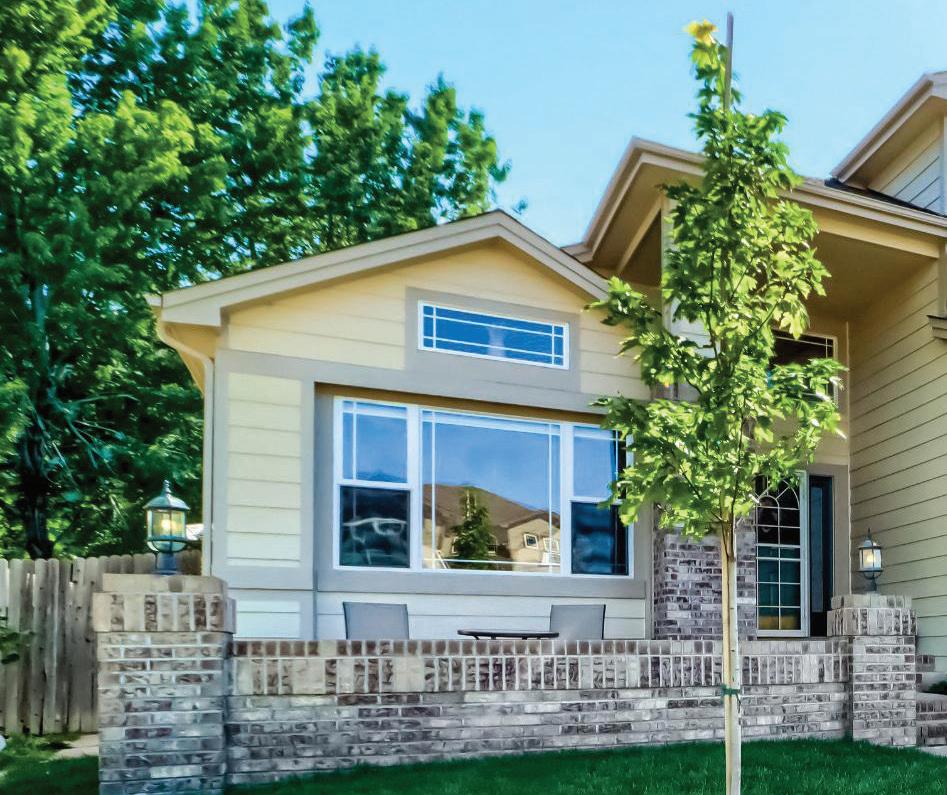
9903 QUAY WAY WESTMINSTER, CO 80021
This home is the real deal. The main floor primary bedroom is complete with an owner’s suite. Located In the Westcliff Neighborhood surrounded by open space and walking trails. Only approx. 20 Minutes To Boulder and about 15 minutes to downtown Denver. This home includes a brand new kitchen, hot tub, flatscreen tv, and an immersive gaming system that the sellers are leaving for you! Come to Westcliff Neighborhood and tour your new home today! 24hr info 1-800-792-3148 code: 3381



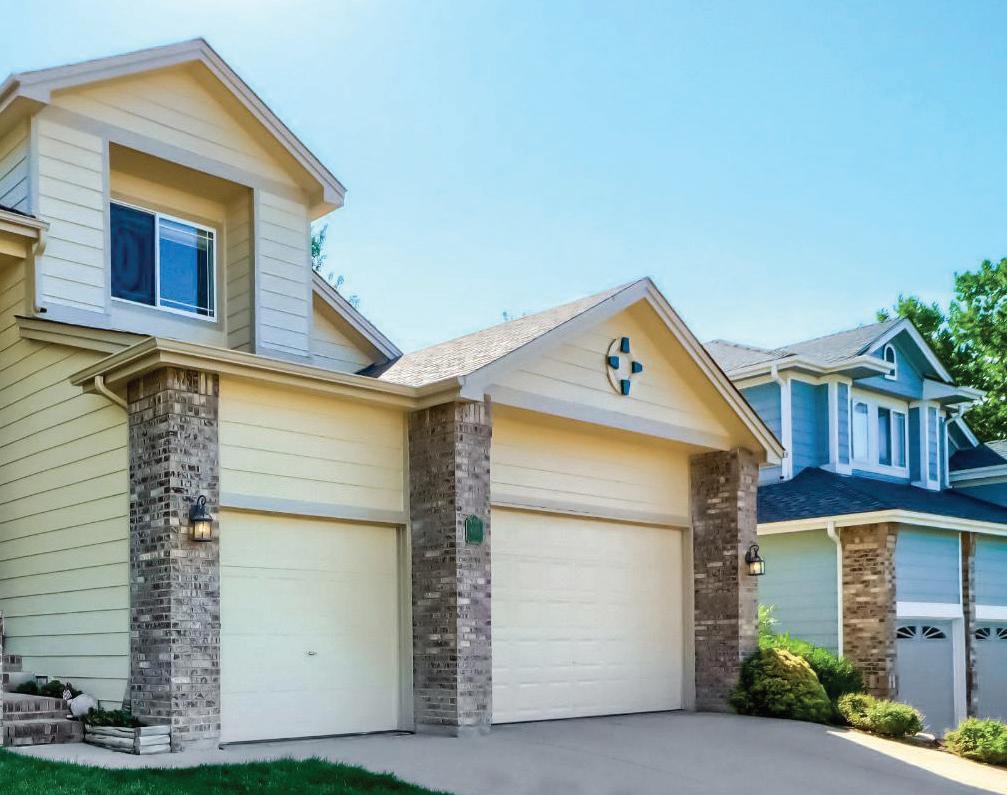


4 BEDS | 4 BATHS | 4,231 SQFT | $775,000
Scherr BROKER
OWNER
15408
Shellee
|
C: 303.587.9117 O: 720.495.4846 shellee@srthomes.com www.signatureupnorth.com LIC.# 1326488
WI-32 Lakewood, WI 54138
118 SPRINGS COVE, LOUISVILLE, CO 80027
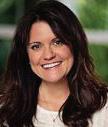




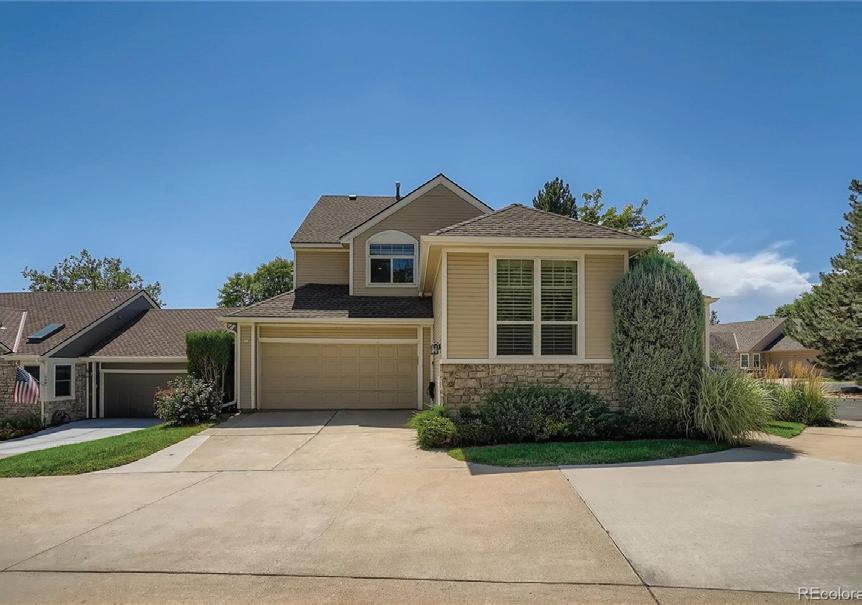
Dream home for lock-and-leave living (no more shoveling or mowing)! Gorgeous, remodeled home in the Springs at Coal Creek Ranch, a lowmaintenance neighborhood. This immaculate home is set slightly back from the Coal Creek Golf Course and has numerous updates and high-end finishes. Gleaming wood floors and vaulted ceilings greet you as you enter this spacious home with plenty of room for entertaining. The private primary suite was recently painted and the attached 5 piece bath was completely redone with all new luxurious shower, bath, sinks, and the comforting heated tile flooring. Eat-in kitchen has all new cabinets, Bosch gas range, Bosch dishwasher, Bosch smart refrigerator, and new countertops. Addition of screened-in porch, with hookup for a TV, provides even more space with solar tubes that add natural light for morning coffee or relaxing evenings to unwind. Garden-level basement has three additional bedrooms with another remodeled beautiful bathroom. One of the bedrooms has a wet bar that could convert into a small kitchen to be used as a separate living space or rec room. · $899,000 | 4 BED | 3 BATH | 3,026 SQFT

Jill Forman REALTOR® | BROKER ASSOCIATE 720.234.5750 jill@jbformanhomes.com www.JbFormanHomes.com
44
DREAM HOME!
Boutique charm with modern radiance within these bespoke East Pearl District residences. This homes boast expansive living with light-filled open floorplans grounded by engineered wide oak plank flooring. Wander into a chef’s dream with kitchens characterized by Bertazzoni stainless steel appliances, Caesarstone quartz countertops, beverage centers, drawer microwaves and 36” ranges with Zline hoods. Bedroom in these residences invite restful rejuvenation, including primary suites with private terrace access and Flatiron views. With a highly sought-after location just moments from Pearl Street Mall, these sleek, modern residences bring together the best that Boulder has to offer. Offered at $2,635,000





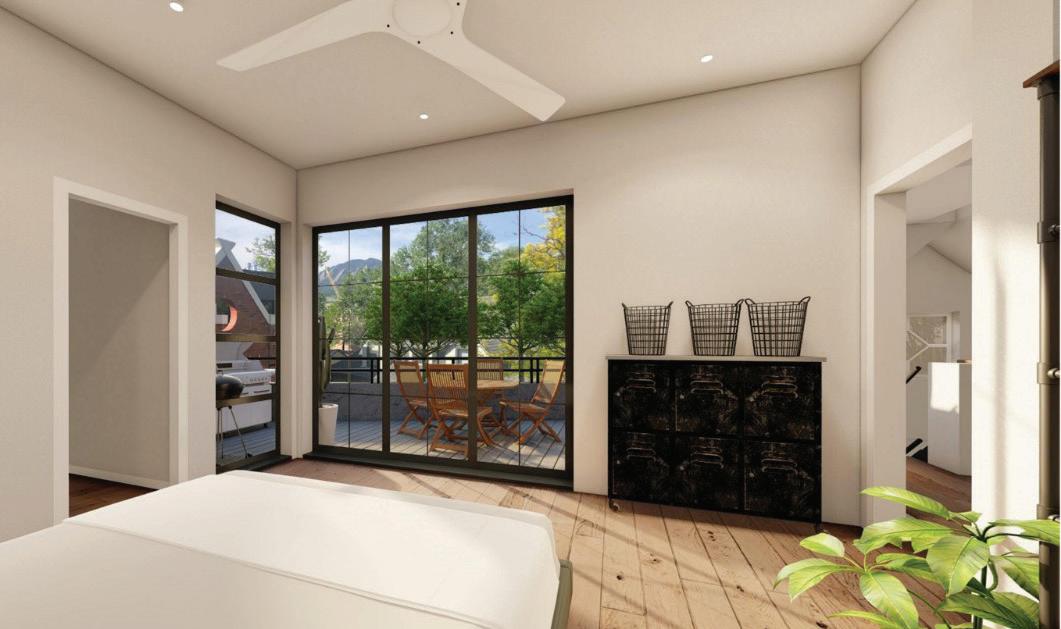
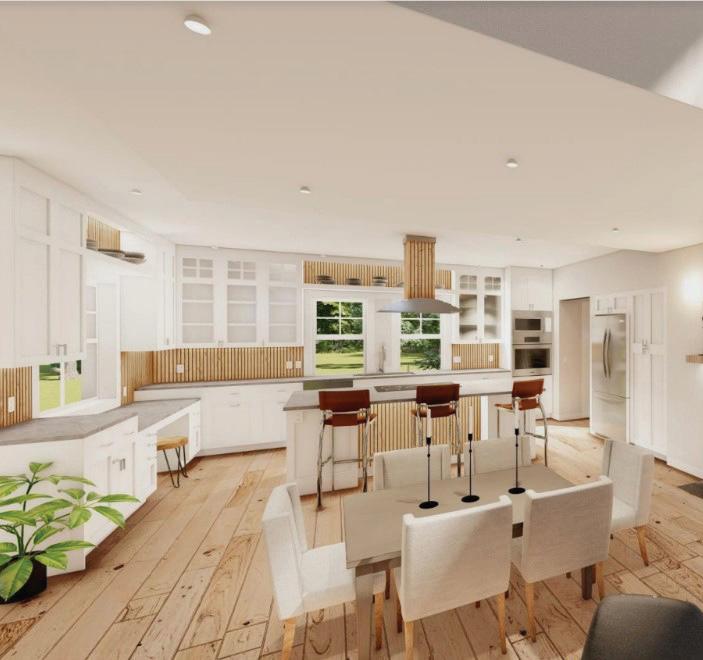
303.818.7500 johnmac@milehimodern.com milehimodern.com LIC.# 1000684465 John McElveen BROKER ASSOCIATE
3 BEDS | 3 BATHS | 2,193 SQFT ARCADIA RESIDENCES 1634 WALNUT STREET UNIT A BOULDER, CO 80302 2015 Pearl Street, Boulder, CO 80302
Welcome to the prestigious Paragon Estates where your dream home awaits. The expansive views from this lot stretch from Eldorado Canyon, across Boulder’s stunning Flatirons all the way to Longmont’s exquisite Longs Peak. This large .98 acre lot sits on a hill amplifying the expansive views and creating a vast sense of privacy. This vacant lot is a blank slate beckoning you to build your dream home. Quiet country living, yet only minutes to Boulder, Louisville or Superior. The lot has been cleared, and the soil report has been completed.


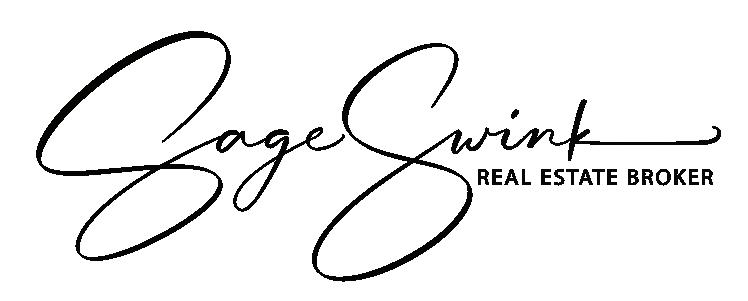



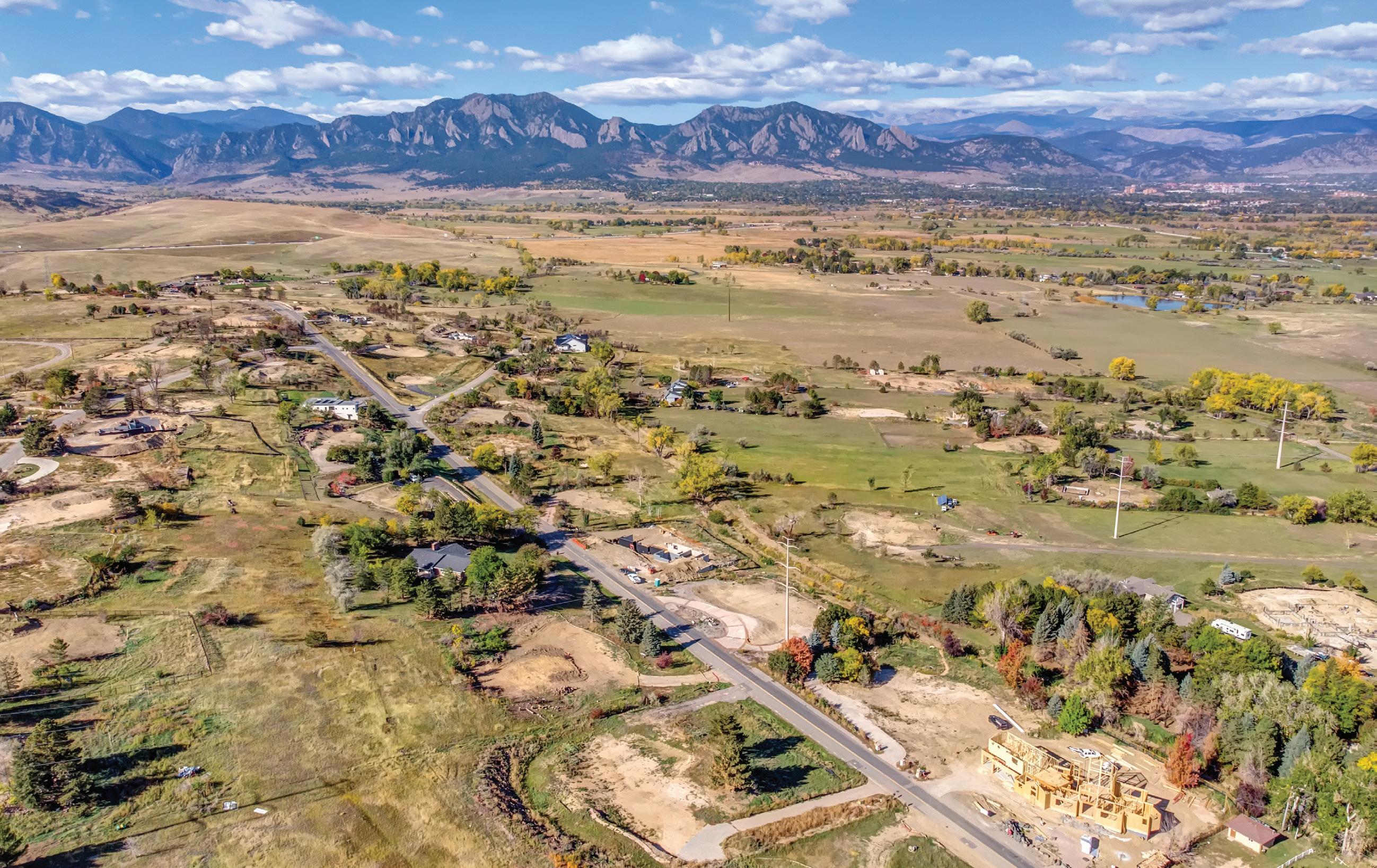
7474 SPRING DRIVE, BOULDER, CO 80303 LISTED FOR $1,350,000 | 0.98 ACRE M: 970.946.1812 | O: 303.289.7009 ssteamsafari@gmail.com 526 Briggs Street, Suite A, Erie, CO 80516 46
Discover this private, half-acre lot in N. Boulder! Masterfully hidden amidst mature trees, this grand home offers privacy with an intimate layout. Designer kitchen with high end appliances overlooks the backyard. On the main level are two living spaces, two offices/bedrooms with en-suite baths, two fireplaces, and a cozy feel with radiant-heated wood flooring. Luxe primary with ensuite, balcony and laundry. Separate upstairs wing with additional bedrooms, massive bonus room. Finished basement with another bed/bath plus more living space.


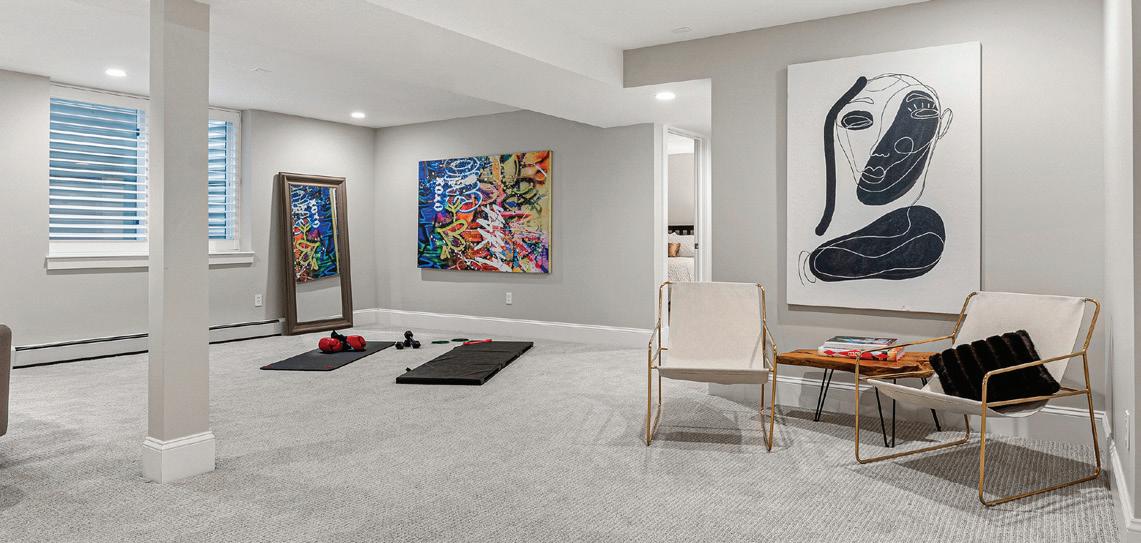
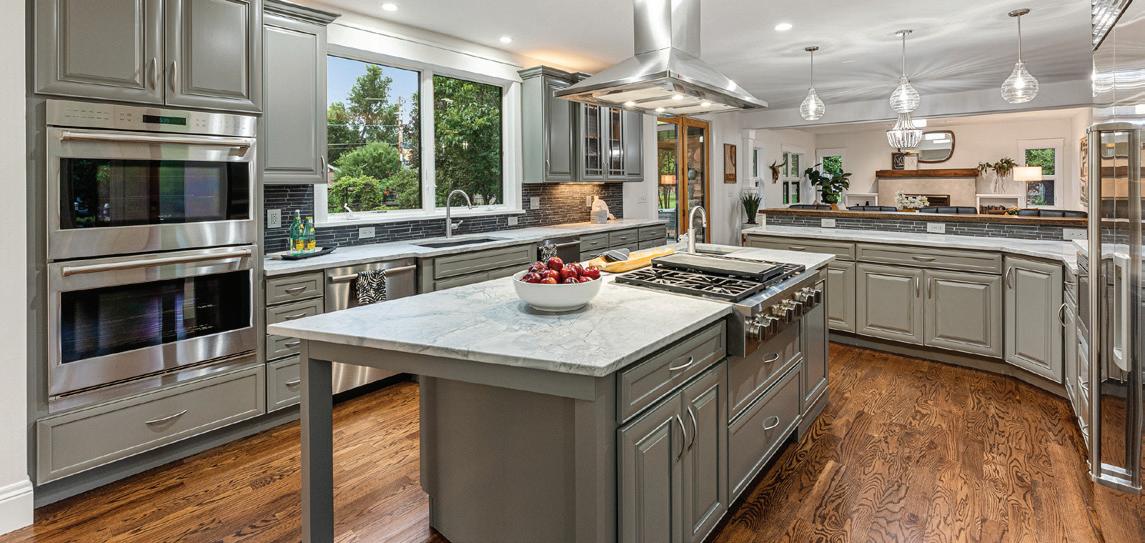


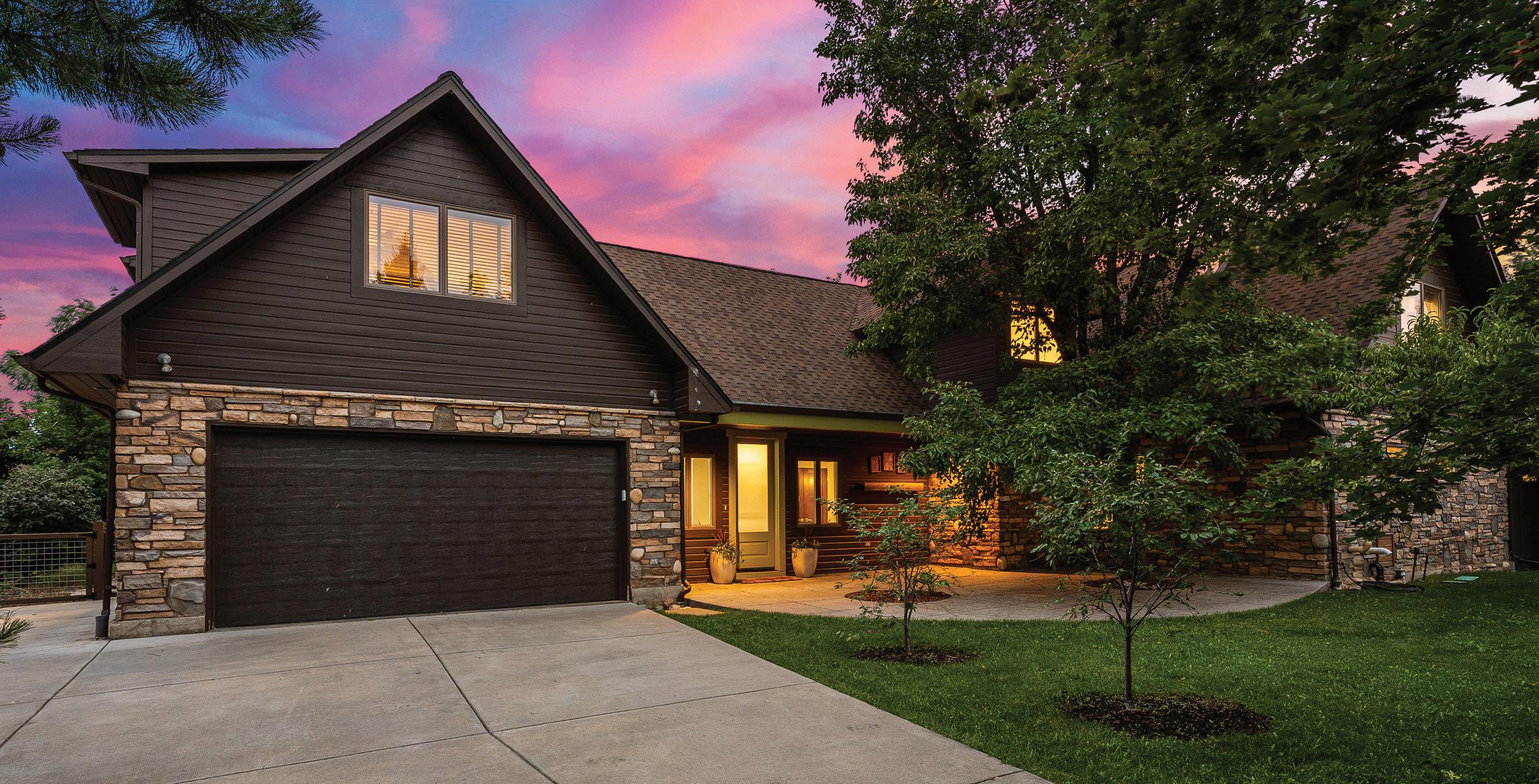
$3,500,000 | 6 BEDS | 5 BATHS | 6,613 SQFT
1570
Kim Hullett BROKER ASSOCIATE REALTOR®, CLHMS 303.748.3336 kimhullett@porchlightgroup.com porchlightgroup.com/realestate/agent/kim-hullett
UPLAND AVENUE, BOULDER, CO 80304


48
Among the most popular plans in the patented 3D series offered by Shea Homes in Colliers Hill, this unique blend of style and function is the ONLY location in the state where you will find these plans to be built. As one of only a few ever constructed, this home offers an intelligently designed floor plan that has it all. The foyer features a soaring 2-story ceiling with beautiful open rail stairs, designated home office and a main floor guest suite. The uniquely branded Entertainment Lifestyle offers an upgraded chefs’ kitchen with double ovens, expansive center island, soft close features and roll out trays. The 8ft slider offers an abundance of natural light while the living room fireplace will be sure to provide a cozy ambiance. Upstairs you will find all bedrooms offer en suite bathrooms and no adjoining walls. The strategically placed loft offers sufficiently sized secondary living while the generously sized primary suite offers dual closets and a luxury walk in shower with dual heads and euro style frameless glass. Outside you will be impressed with the traditional craftsman exterior, covered front and rear patios, 3-car tandem garage, oversized corner homesite and YES, the hot tub is included. As just one of only approximately 50 to be built don’t miss out on this gem of a home.





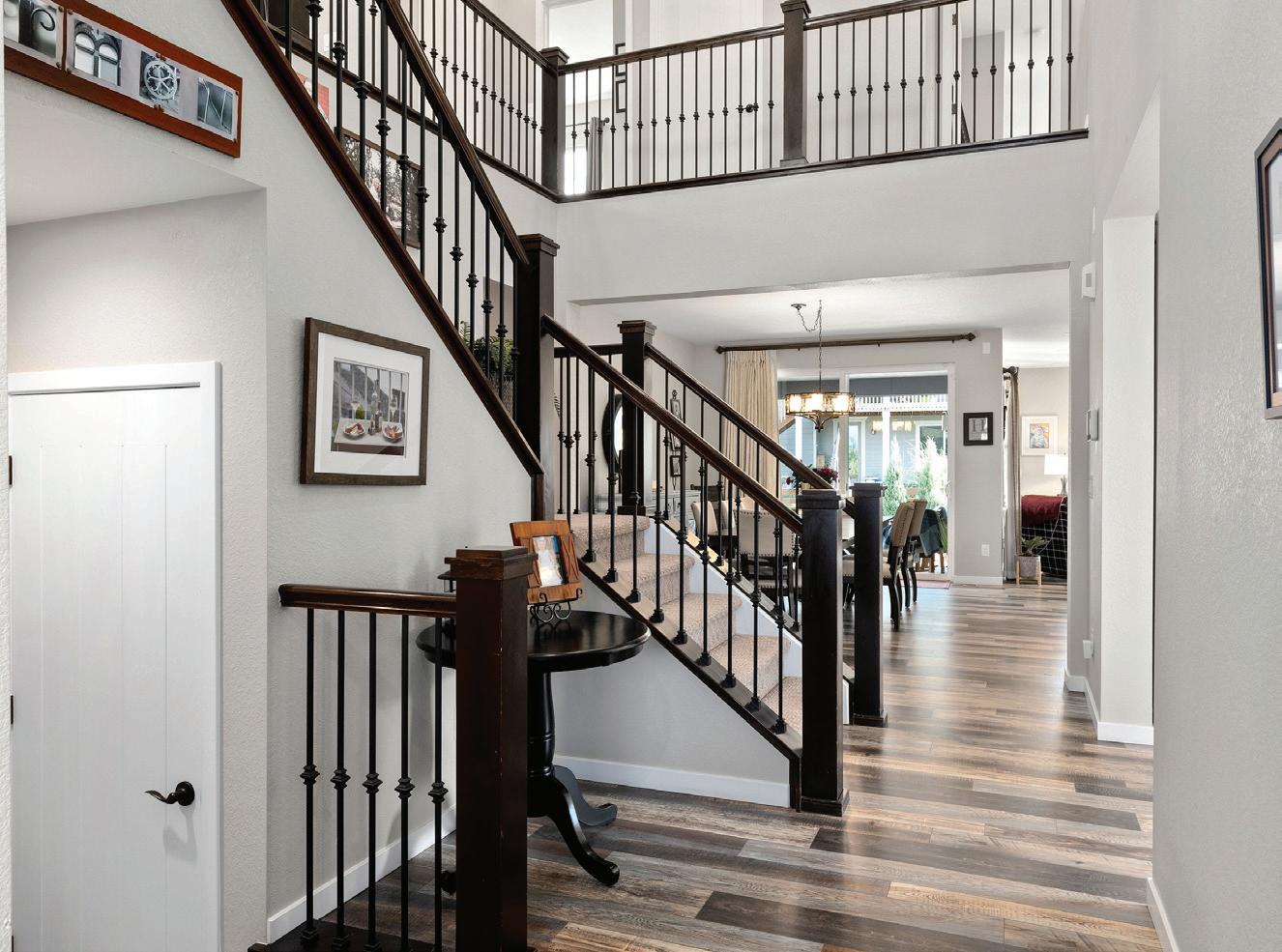
143 NOVA
ERIE,
STYLE & FUNCTION MEET ORIGINALITY LIST PRICE: $869,900 4 BEDROOM | 4 BATHROOMS | 2,904SQFT 3-CAR TANDEM GARAGE | 8,980SQFT HOME SITE Andrew Griggs REALTOR® Local | Trusted | Experienced 702.461.7082 andrew.griggs@exprealty.com www.andrewgriggs.exprealty.com
COURT
CO 80516








Explore
that’s been
offers
or cross
your
guest cabin and storage shed were
Tammy Ackerman PRESIDENT-MANAGING BROKER 303.747.1111 rockymtnproperty@aol.com rockymtnproperty.com Four Season Property 11560 Highway 7, Allenspark, CO 80510
this four Season property
held by the same family for 76 years. Nestled within the forest with Mt. Meeker as the backdrop, this beautiful legacy estate
hiking
country skiing right out
front door into Roosevelt National Forest leading into Rocky Mountain Na tional Park! The primary cabin,
expertly built with full log construction. Featuring gleaming wood floors, wood burning living room fireplace, vaulted ceilings, metal roof, updated septic system, and so much more. This property is exceptional in every way. Just minutes from Estes Park and Lyons, 30 minutes to Indian Peaks Wilderness, 45 minutes to Eldora Ski area and 1.5 hours to DIA. Come visit and expe rience the feeling of coming home to the mountains. Offered at $799,000


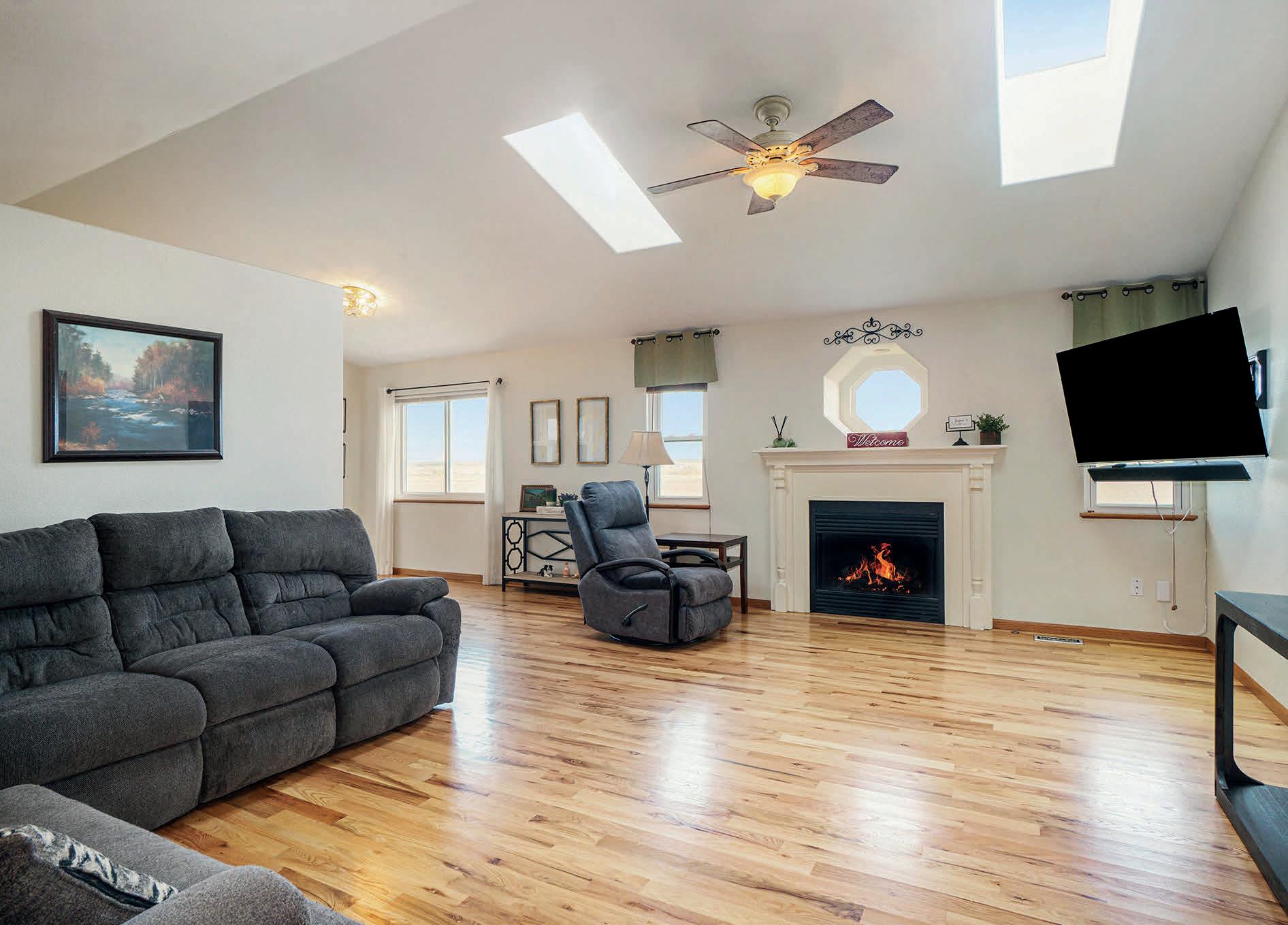
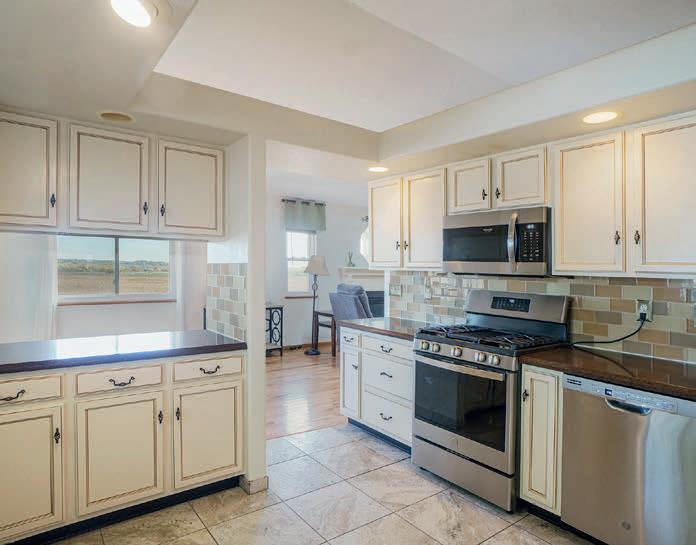
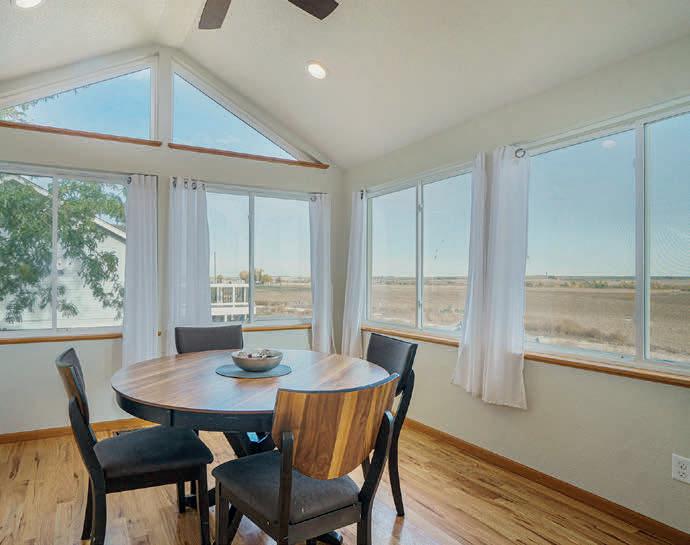


873 N GREELEY AVENUE, JOHNSTOWN, CO 80534 $639,000 | 5 BEDS | 3 BATHS Julie Reichert REALTOR ® 720.260.3207 juliereichert5@gmail.com juliereichert.remax.com
Beautiful ranch in Sunrise Ridge. 5 bedrooms and 3 baths with a walkout basement backs to open space on .25 acre lot. 3 great sized bedrooms upstairs and 2 large bedrooms in the basement plus a bonus room and a storage room in the basement. Oversized 3-car garage with workshop area. Oversized driveway for RV or Boat parking. New flooring throughout main level and basement and all bathrooms are updated, with a large walk/roll in shower. Electrical and gas rough in for heater in the garage, also natural gas connection for a grill. This is a must see!
LUXURY LIVING
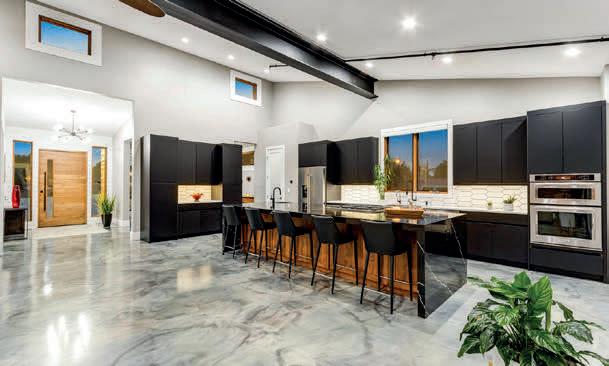
2272 DEEDS COURT, LOVELAND, CO 80538


This incredible luxury home has it all. Over 7,000 sq ft of luxury living, 2.33 landscaped acres, Detached RV/Boat Garage, 1,200 sq ft 2-bedroom detached apartment or offices, hotel size swimming pool w/ gazebo + Boyd Lake & Rocky Mountain Views. East facing backyard so you can enjoy the daily sunrise & Colorado summer shade. Primary residence features: Gourmet kitchen, large primary bedroom w/ 2nd fireplace + a 5-piece bath (3 beds on main) front formal dining, executive office, living room w/ gas fireplace + a huge shake off area & laundry. Fully finished walk-out basement w/ kitchenette, theater, gym, storage, billiard area & 2 additional bedrooms. 2,556 sq ft detached & heated garage + 1,124 sq ft attached garage. Forced air heat + radiant in-floor heat. 2x6 construction, stucco, metal & stone siding, iron railing, decks, patios, huge courtyard & so much more. Call for a detailed list of home features, floor plan or to schedule a showing.

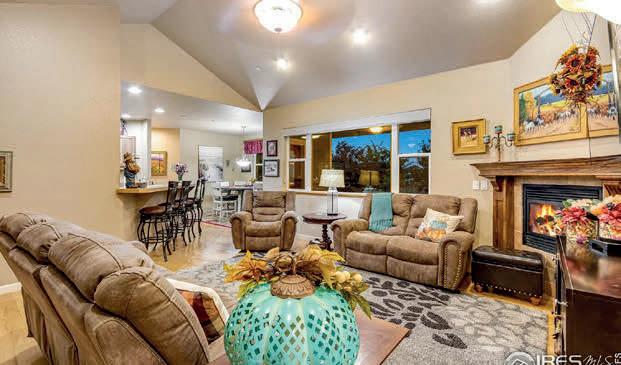

ONE OF A KIND PROPERTY
5337 RED TAIL COURT, PLATTEVILLE, CO 80651



Unique and one of a kind property. NO HOA & NO METRO TAX. Incredible views of the Colorado plains & the popular Rocky Mountains. This home has it all & sits on 5 fenced acres. 4,616 total sq ft home w/ 2,308 finished, 4 beds, 3 full baths, 2-car attached garage + a detached 2,240 sq ft RV Garage/Shop w/ a 16x13 overhead door, 220V & 120V. 2 stall metal barn w/ rubber mats, 2 waterers, 2 large paddocks, arena & roughly 3-acre pasture. Not a horse person...the fencing & gates can be removed. Primary bedroom w/ retreat features a 5-pc bath & walkin closet. Front executive office + formal dining or living room along with 3 additional spacious bedrooms. Unfinished walk-out basement is perfect for a gym, storage, recreation or can be finished. Incredible condition & ownership pride is evident. Call for a list of home features, floor plan or to schedule a private showing.
MASTER PLANNED COMMUNITY
This 2-story home features one of the largest lots in Thompson River Ranch which is a master planned community featuring a community swimming pool, new Riverview PK-8 School, church, frisbee golf, ponds, parks & trails. Located near Scheels, Johnstown Plaza & the Big Thompson River. 3,235 finished sq ft w/ 5 beds, 4 baths & a 3-car garage. Main floor features a spacious kitchen w/ large pantry, island, breakfast bar, SS appliances, gas range/oven & quartz countertops + a spacious family room w/ gas fireplace & a main floor office which can easily be used as a formal dining room. Upstairs features a laundry for convenience, loft, primary bedroom w/ private 3/4 bath & 2 additional spacious bedrooms. Fully finished basement w/ 2 additional bedrooms, storage + a large family room. Fenced yard, covered front patio, oversized backyard patio, storage shed & Rocky Mountain views. Concrete shingles, low maintenance vinyl & stone siding, 2 highly efficient furnaces, highly efficient water heater, active radon mitigation system & so much more. Call for a detailed list of home features, floor plan or to show.
3446 SANDALWOOD LANE, JOHNSTOWN, CO 80534
Incredible opportunity to own a 4-bed, 2-bath home sitting on a .31-acre lot. Oversized 2-car garage is 625 sq ft and features 220V for welding station plus RV plug, opener, remote and key-less entry. Additional gate to alley for more toys plus a street parking and a deep driveway. Property features a new 50-gallon water heater, forced air heat, central AC plus a wood burning stove for added savings. Public water plus a well for non-potable usage and additional utility savings. Main floor laundry, guest bed + 3/4 bath. Upstairs features a large primary bedroom plus 2 additional bedrooms along with a 5-piece bath with corner jetted tub and a laundry chute. Near Hwy 85 and Hwy 34 for quick commute. Covered patio, storage shed, hot tub, above ground pool and so much more. Call for a list of home features, floor plan or to schedule a showing.
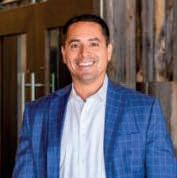

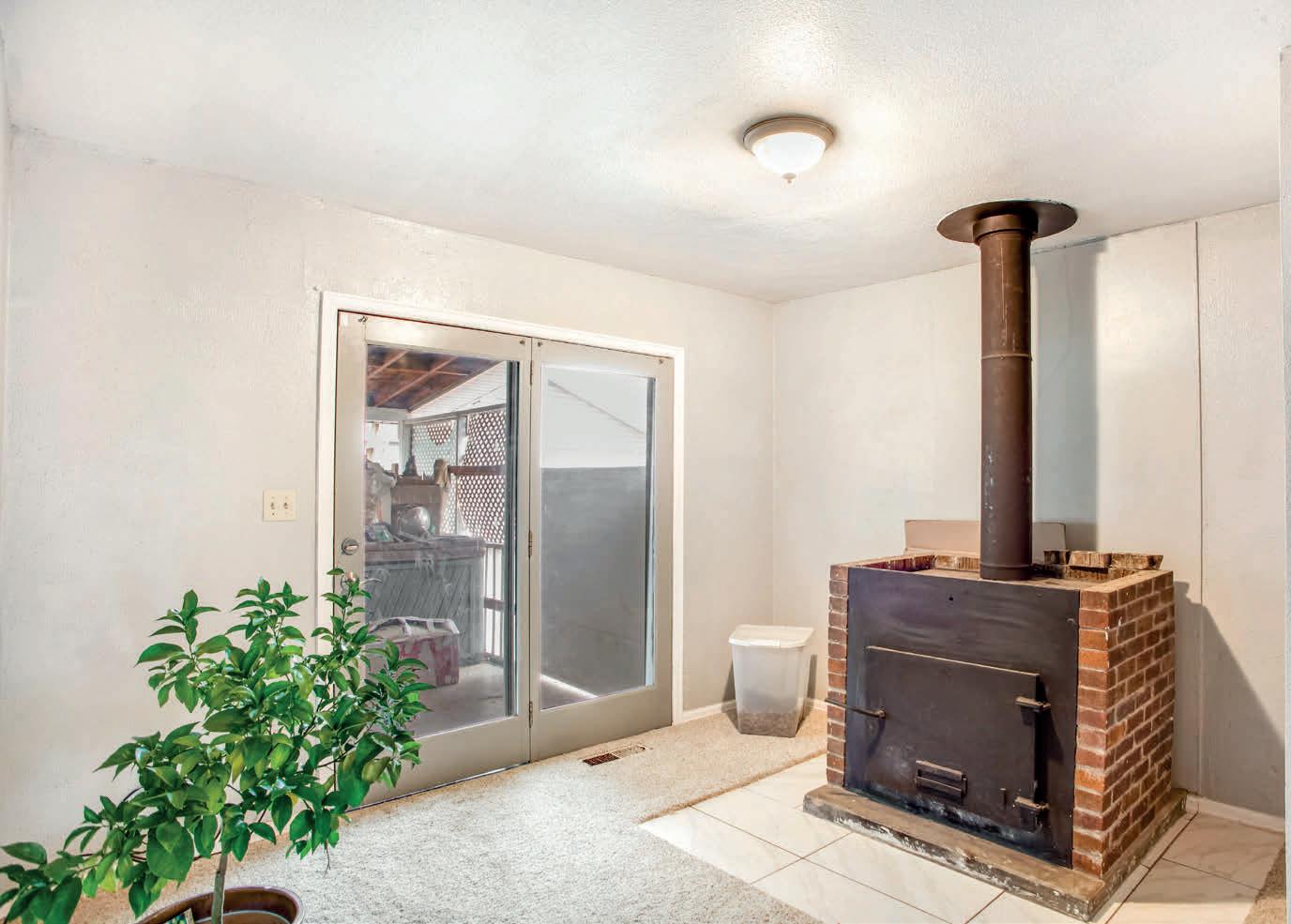

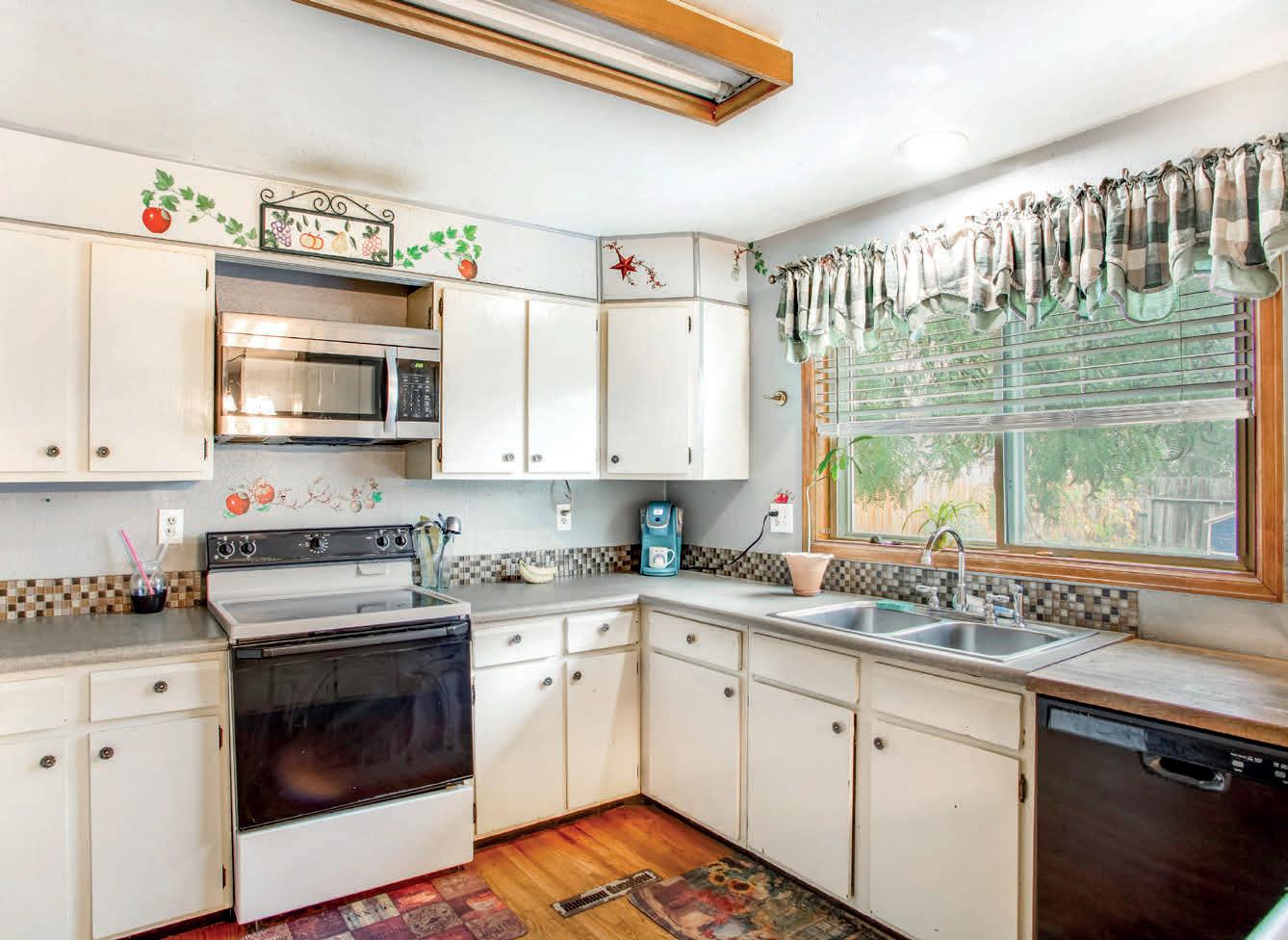
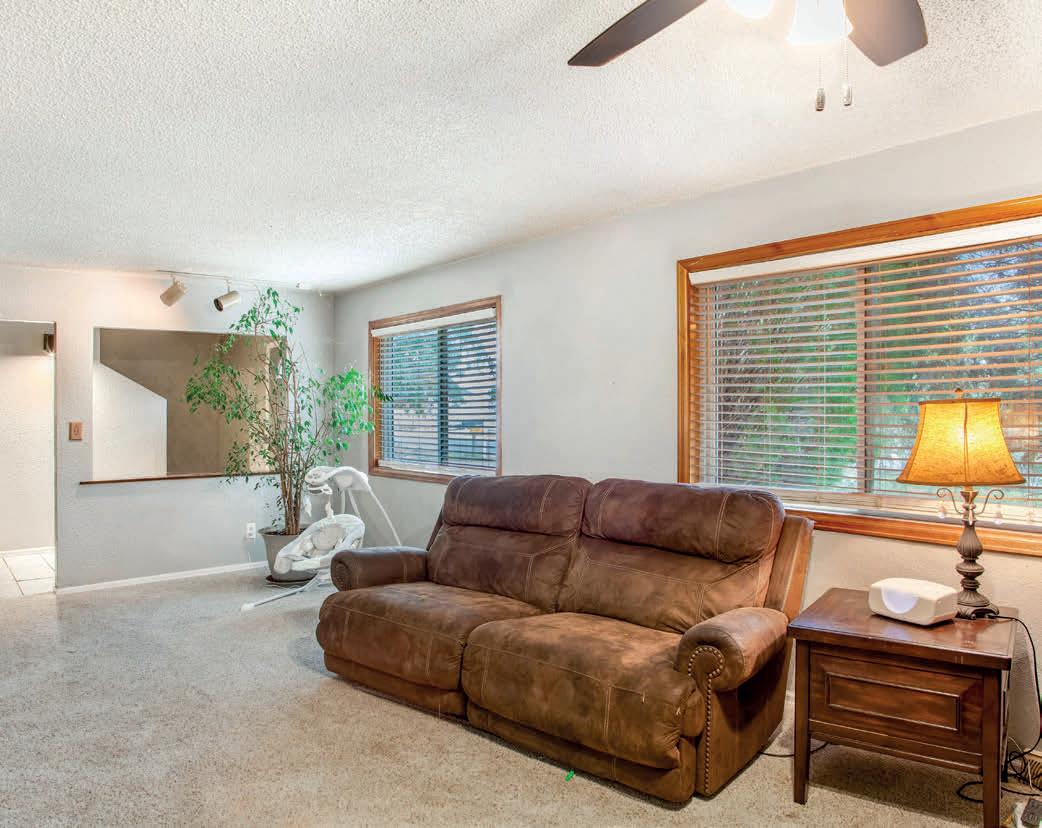
4106
$355,000 | 4 BEDS | 2 BATHS | 2,061 SQ FT INCREDIBLE OPPORTUNITY! John Simmons REALTOR ® 970.481.1250 jsimmons@c3-re.com www.JohnSimmonsRealEstate.com
DENVER STREET EVANS, CO 80620
The ultimate sanctuary is now available within the luxury community of Marvella. This exquisite estate offers rare privacy overlooking the greenbelt and creek, features high-end designer details throughout and is surrounded by mature trees. The welcoming main level open floor plan includes a lightfilled office, grand dining room with a soaring two story ceiling, gourmet kitchen with quartz island, top of the line appliances with walk-in pantry, breakfast nook, and generous family room. Enjoy entertaining all season with an expansive covered patio and outdoor gas fireplace, perfect for all Colorado nights! The second level boasts a lovely loft adjacent to the secondary bedrooms and full bath, laundry room complete with built-ins and utility sink, a magnificent primary suite with the ideal spa-like bath, stand alone tub and oversized shower, plus an enormous walk-in closet. The newly finished walk-out basement offers a cozy media/theater room, two additional guest bedrooms, and spacious 3/4 bath. This fabulous enclave also includes a private community pool, playground, and community fire pit. Desirable location feeding into Cherry Creek Schools.








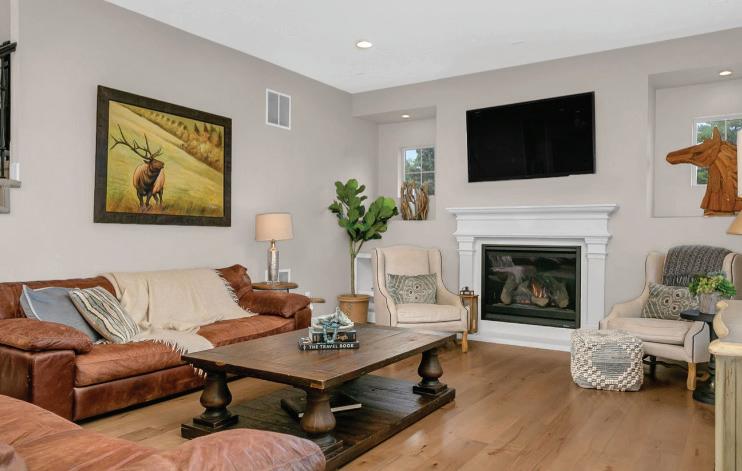

Denver I70. Fall in love with the views as you sit and sip your coffee or tea for a Colorado sunrise or sunset on the charming and extensive wrap around deck. As you enter through the front door you’ll be greeted by a warm inviting family room, enjoy a cozy evening by the fire place, perfect for entertaining the living room flows seamlessly into the large updated and well appointed kitchen which boasts double ovens, a large pantry and sizeable island includes built in sink that glimmers with plenty of designer touches. You will love the master suite located on the main level, take delight in its gorgeous coffered ceilings, a gas fireplace and access to the back wrap around deck. 5 piece master bath has exquisite and generous space and storage. Office area, large laundry room/ mud room off main garage, an additional bedroom with full bathroom round out the main level. Upstairs you will find a multi generational space that has many options; 4 bedrooms with sizable closets a small laundry room/closet area that can be used as a kitchenette, 2 bathrooms and a fun loft sitting area execute this extraordinary semi custom build! Outside you will find a monumental 3000 square foot garage out building equipped for the car collector, racer and mechanics enthusiast. This stunning build has it all, 220 volt throughout with a bult in clean room, is insulated, heated, poured 6 inch rebar concrete floor, 16 ft ceilings and 14ft automatic doors. The masterfully designed property grounds are private and set up for ease and convenience. Finished with a crushed asphalt drive make loading and unloading a breeze. Now is your chance to own this fantastic close to the city but quiet of the country home! Don’t wait come see this magnificent, true pride of ownership, well planned property!

Four locations to serve you in Brighton, Westminster, Denver and Weld County!
ASSOCIATE BROKER 6 BEDS | 5 BATHS | 7,457 SQFT | 2.41 ACRE LOT | $1,439,000 Welcome
metro area. Country living with easy access to shops and restaurants, DIA, E470
866 IMBODEN ROAD, WATKINS, CO 80137 Maritt Bird REALTOR ® 303.579.1420 MBird@8z.com marittbird.8z.com 5 BEDS | 4 BATHS 4,472 SQFT | 3 CAR GARAGE
Christine Smith direct : 303.523.9035 csmith.re.co@gmail.com
to Watkins Farm a lovely community located just outside of the
and
MLS: 4099066 | $1,499,000
6925 E LAKE CIRCLE, CENTENNIAL, CO 80111
3057 S UNIVERSITY CIRCLE, ENGLEWOOD, CO 80113

$2,150,000 | 5 BEDS | 5 BATHS | 4,043 SQ FT
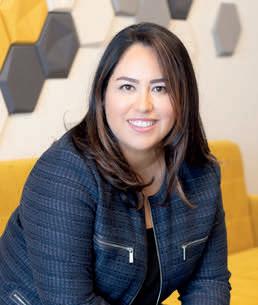
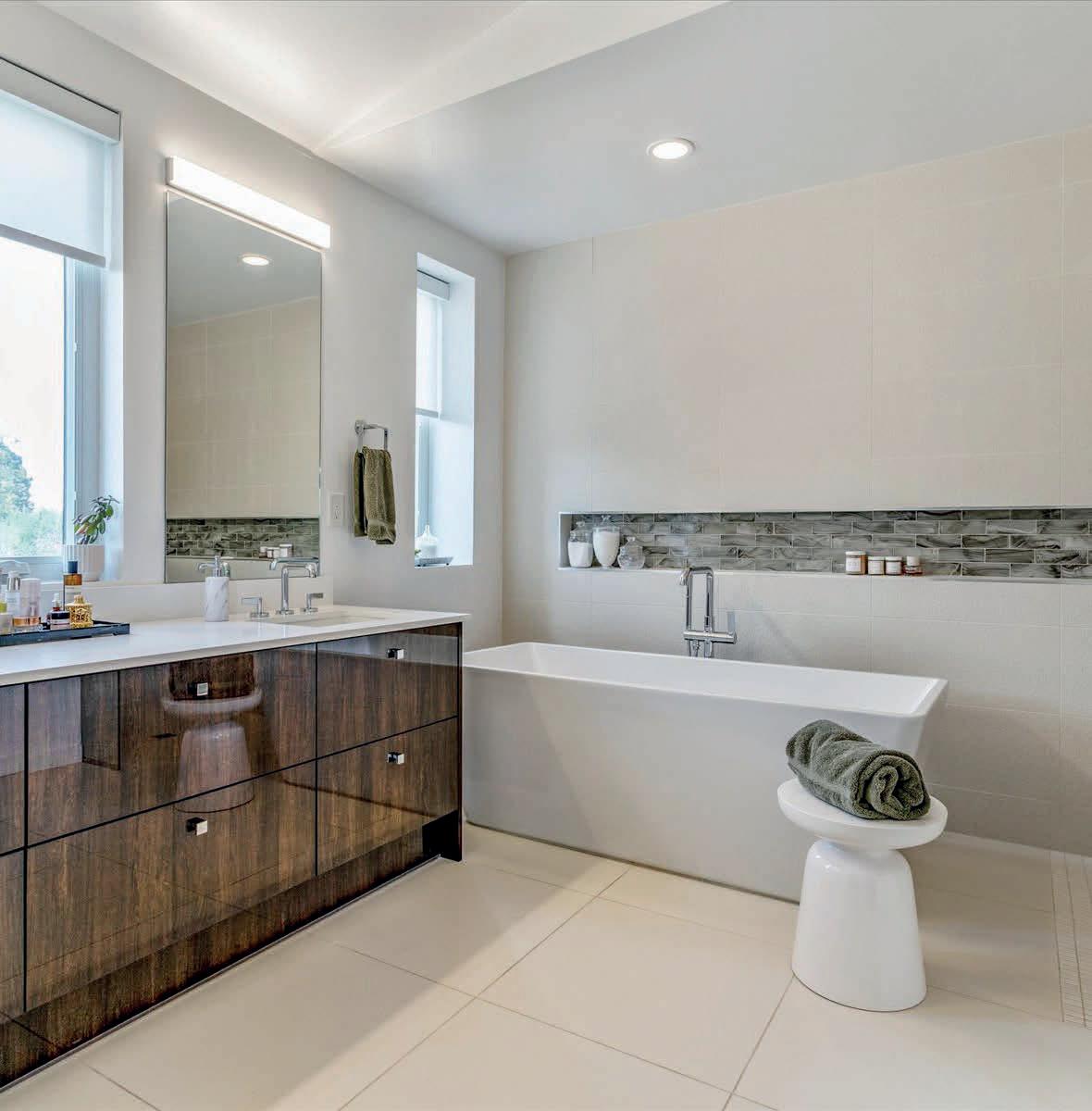



Exquisitely designed modern home on an oversized lot. Incredible outdoor living areas and a neutral palette make it a serene oasis in a prime neighborhood. The expansive backyard features an unbeatable courtyard with a large, covered patio anchored by a double-sided fireplace. The double-height great room is flooded with natural light and is open to the kitchen and dining room. A stunning European cabinetry kitchen features Subzero and Wolff appliances, a wine fridge, and quartz countertops. A main-level office features sliding doors to allow for natural light and direct access to the backyard. The primary suite on the upper level features a double-sided fireplace, balcony, and spa-like bathroom with a freestanding bathtub and heated floors. The upper level has three additional bedrooms, a spacious loft/ bonus area, and an oversized laundry room. The fully finished basement has a rare 9”9’ ceiling and a large, dedicated gym with wall-to-wall mirrors and a rubber floor. The basement also houses an entertainment/family room, an additional oversized bedroom with large windows, and a large storage area. Enter by a 2-car attached garage and oversized mudroom with extensive built-ins or the stunning entrance foyer. The home is located in a superb micro community!

Modern Home!
Gilda Zaragoza PRINCIPAL | MANAGING BROKER 720.580.9196 gilda@invalescoRE.com www.invalescoRE.com
$849,000 | 5 bed | 3.5 bath | 2,785 sqft

Once in a lifetime opportunity to own in Greyrock Commons CoHousing Community. Cohousing is a community intentionally designed w/ ample pedestrian friendly common spaces surrounded by private homes. Collaborative spaces include a common house w/ large kitchen, dining room, laundry, workout room, recreational areas; also 17 acres of open space, community gardens, & walking trails. Neighbors use these spaces to play together, cook for one another, share tools & work collaboratively. Common property is managed & maintained by community members, providing even more opportunities for growing relationships. Playground, weekly community meals, guest rooms, shared office space, game room & play ground are some of the many benefits of living in Greyrock. Read through attached docs & websites
for detailed info. Your private residence is a sunny, spacious 5 bd 3 1/2 bath home w/ 1 car detached garage. This sunny & bright home is what you have been looking for. Hardwood floors, windows & stairs. Upper & lower bedrooms along w/ multiple living spaces & office give you room to spread out. Thoughtfully designed home has tons of closets & storage. Home faces South w/ a fully fenced private yard. Covered front porch & back deck. You’ll love the upgrades done in the last 5 years which include new roof & gutters, furnace, water heater, skylight, dishwasher, & refrigerator. Reverse osmosis filter at kitchen sink. Short ride to Old Town or Poudre River Trails. Visit and cohousing.org for more information. Schedule your tour today!

makaela@hometrustteam.com www.HomeTrustTeam.com

Makaela Stevens REALTOR® | BROKER ASSOCIATE 970.305.1305
912 WILD CHERRY LANE, FORT COLLINS, CO 80521
56





Located at the end of the street and bathed in sunlight, this gorgeous mountain home in The Woods features neutral colors and lovely finishes. True one level living this home has five bedrooms plus a study and three full bathrooms. The vaulted great room (open to the kitchen and dining room) has gas fireplace, built in shelves and access to the private deck. The quality kitchen boasts hardwood floors, stainless appliances, granite counters, eating area and access to the deck. Large island has pressed metal accent and provides additional cabinet and counter space. Enjoy morning coffee, feed the birds and take in the beautiful surroundings on the private deck. Primary bedroom features five-piece bath (including soaking tub) and large walk-in closet with organizers. Second bedroom on this level has built in bookshelves and window seat. Study/office, laundry room and garage access also on the main level. Downstairs you’ll find a family room with a second gas fireplace, three additional bedrooms, full bath and large storage space. Enjoy a glass of wine or the passing wildlife on the shaded back patio. Garage has 50 amp service for rapid EV charging.


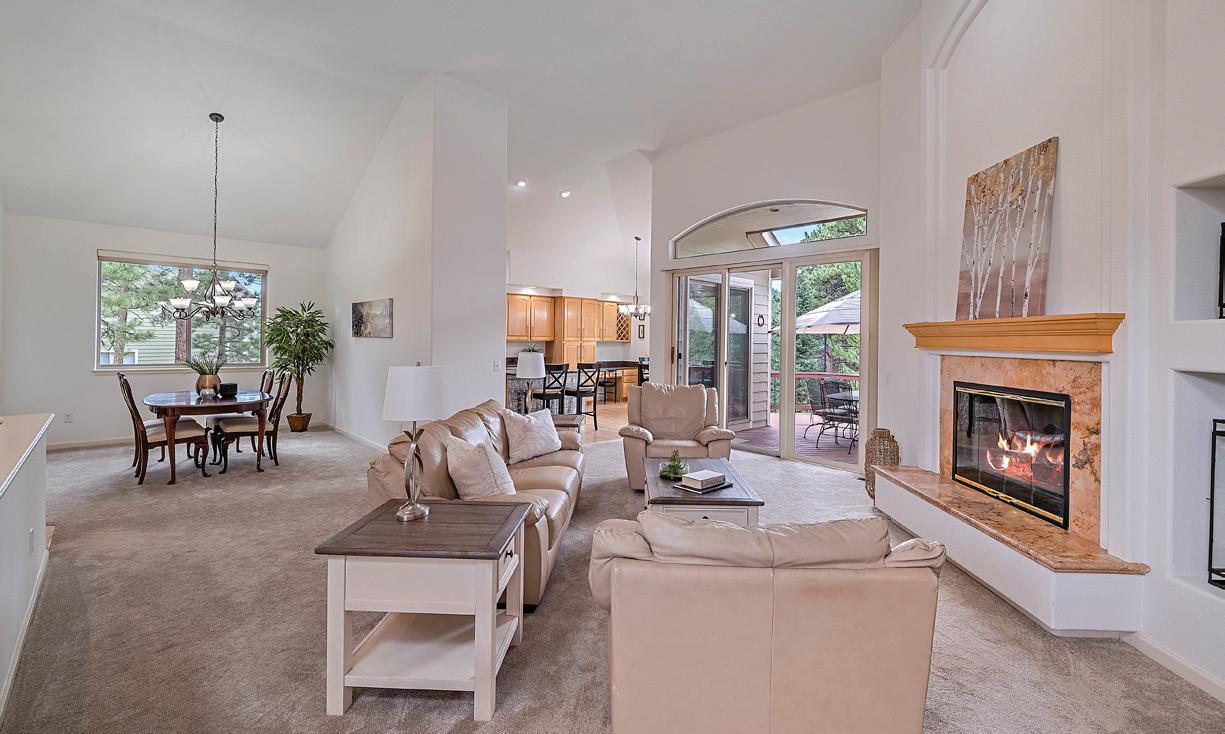



MARIE LYNCH BROKER ASSOCIATE C: 303.250.3133 O: 303.997.4050 marie@madisonprops.com www.MadisonProps.com 31120 CINNAMONWOOD, EVERGREEN, CO 80439 $1,295,000 | 5 BEDS | 3
| 3,604 SQFT
BATHS
58
Magnificent mountain home on a gorgeous acre in Evergreen! Open floor plan with beautifully refinished wood floors. Vaulted great room has gas fireplace surrounded by windows to capture the views and let the sunshine in! Kitchen has knotty pine cabinetry, granite counters, huge island with bar eating area, and stainless appliances. Vaulted primary bedroom on its own level with a private deck. Ensuite primary bath has heated floors, large jetted jacuzzi tub and new frameless shower. Additional bedroom plus office on the main level. Outdoor spaces include a covered deck complete with built in heaters, outdoor kitchen with natural gas grill and fireplace; built in hot tub area and sport court. Lower level includes a large family room with built-in projector and viewing wall and access the front flagstone patio, plus two bedrooms and full bath. Three car attached garage plus two car detached garage with 815 square foot bonus room and half bath above. Perfect for remote home office, art studio or game area. This home is located just minutes from hiking trails with easy access to downtown Evergreen, restaurants, schools, shopping and Evergreen Lake.






MARIE LYNCH BROKER ASSOCIATE C: 303.250.3133 O: 303.997.4050 marie@madisonprops.com www.MadisonProps.com 6249 SHASTA LANE, EVERGREEN, CO 80439 $1,425,000 | 4 BEDS | 5 BATHS | 4,449 SQFT
RANCH HOME COMPLETELY RENOVATED


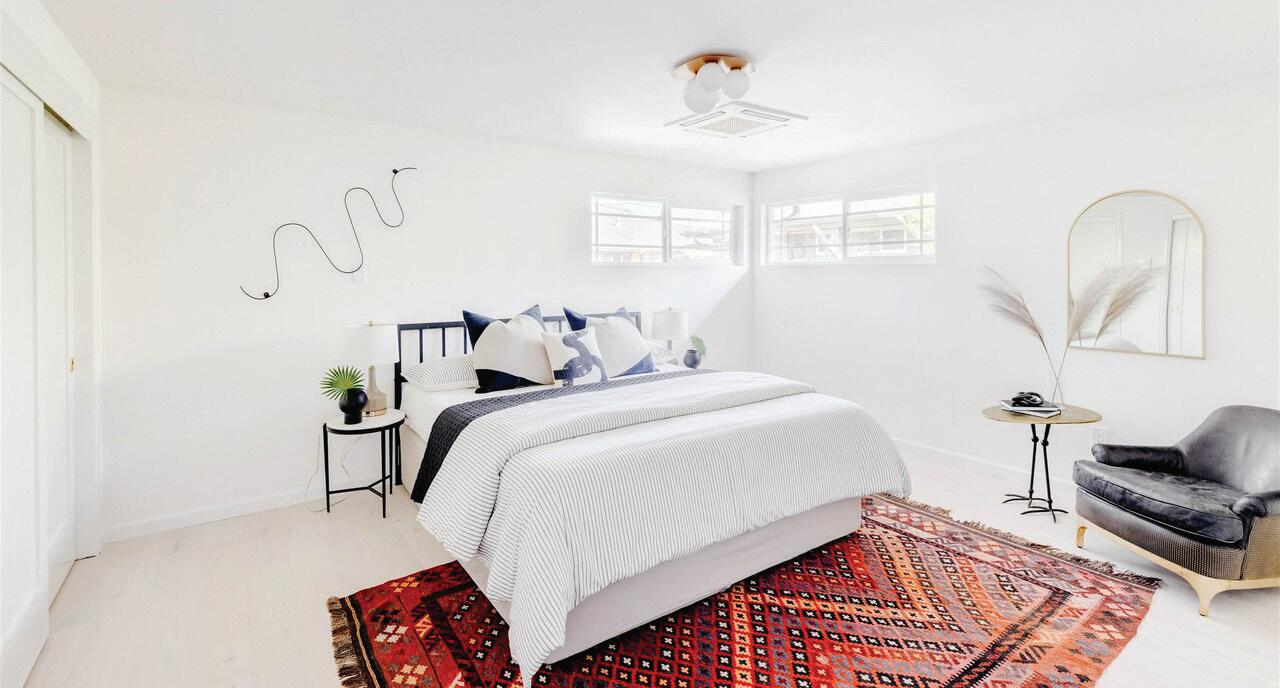
Fall in love with this ranch home that has been completely renovated by renowned designer owner from Deleap Interiors! No inch of this home was left untouched. Walk through the double front door, enter the grand foyer and instantly feel and see the light, bright, fresh, new space with surprising thought-out details everywhere you look! The large main floor area has so much potential for any and all of your dream spaces; living room, sitting room, entertainment space, nooks, niches, dining! High end finishes were hand selected by deleap interiors for every single room. Beyond the very large and open custom kitchen you will find a mudroom with a half bathroom that is an eye catcher! The main floor also houses the primary bedroom with ensuite bathroom and double closets, two additional bedrooms, and a large secondary bathroom as well. Downstairs you will find a bright family room space along with a bathroom and oversized bedroom with egress window! New paint inside and out, new efficient heating and cooling system, brand new roof, new appliances, new lighting. No HOA! Don’t miss the opportunity to live in a home with this level of design!

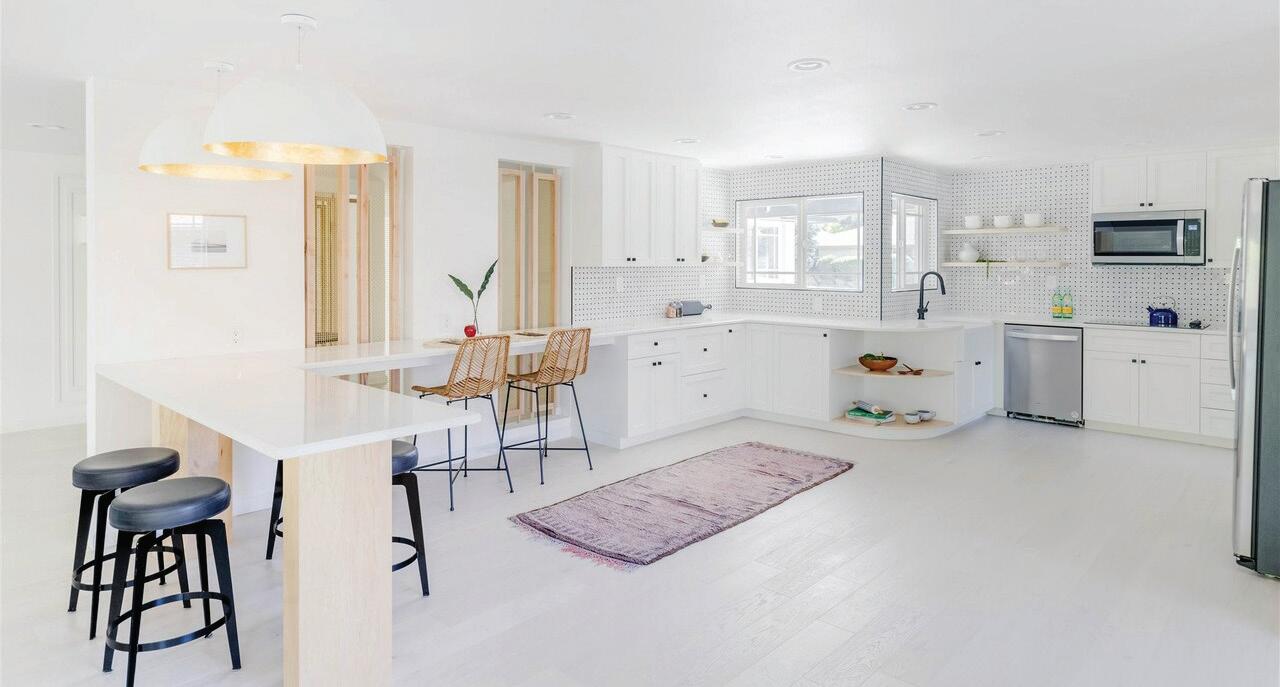

6585 East Nevada Place, Denver, CO 80224
(303) 408-2808 kbigsby@thrivedenver.com www.kellybigsby.com CO #100085839 Kelly Bigsby REALTOR ® 201 Milwaukee St, Denver, CO 80206
Immaculately maintained home in Highlands Ranch, Colorado


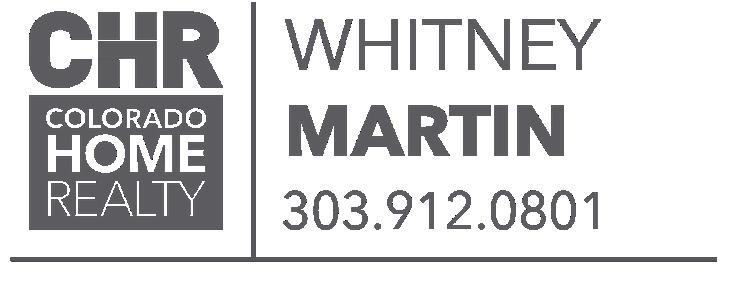


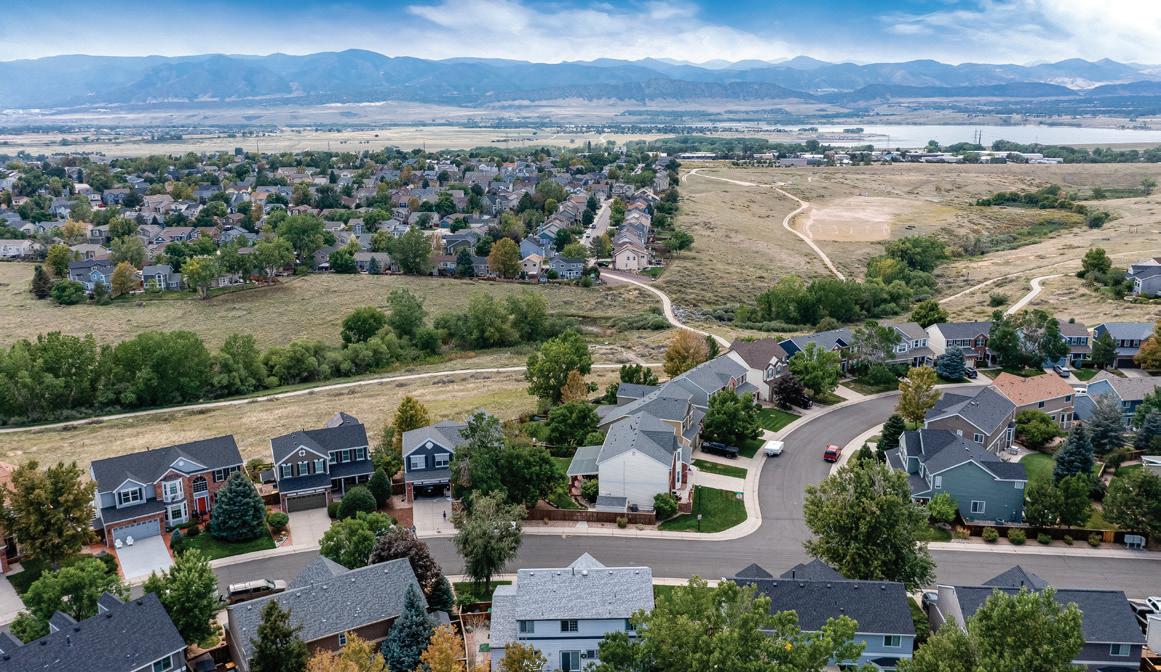

4 BEDS | 3.5 BATHS | 2,942 SQFT
You simply must see this home in the sought-after Westridge neighborhood in Highlands Ranch. Surrounded by flower beds and classic brick, the expansive, west-facing front porch invites year-round enjoyment. Beyond the front door is a warm and welcoming entry leading to an elegant living room that leads into the dining room with light and bright bay windows. Step into the European style kitchen featuring granite counters, high-end appliances, updated backsplash and custom painted, soft-close cabinets. Whether you’re cooking a quiet meal or entertaining a crowd, this kitchen will inspire some of your best dishes and be the setting of many amazing memories to come. Retreat to the family room located just off of the eat-in kitchen with charming built-ins and inviting gas fireplace. Upstairs are three generously sized bedrooms, a full bath and the west-facing primary suite. Unwind in the luxurious, custom designed en-suite bathroom appearing to be a feature in a home design magazine. The finished basement with full bathroom offers extra space to host a movie room, play room, office, and/or guest space. Designed with heart, the backyard is a space to play and relax. Have a BBQ on the patio, enjoy yard games in the lush green grass, and garden in your very own greenhouse! Enjoy healthy mature trees, garden beds & many butterfly attracting perennials. Additionally, the garage offers plenty of overhead storage with custom rope lighting, workbench and a dog run leading to the backyard. This home has been treated with TLC inside & out. Enjoy walks on the greenbelt with the mountains and equestrian fields as your backdrop & hot air balloons in the distance. All of this and it’s located steps away from the elementary school and within walking distance to the middle and high school as well as Westridge Rec Center, the grocery store, Town Center and nearby parks and miles of connected trails. This is a gem.
9712 GOLDEN EAGLE AVENUE HIGHLANDS RANCH, CO 80129
Giving
at Home. With every home sale through
Estate, a portion of my commission is donated to charitable organizations
our community. Together, we can find your home, fund your dreams, and
a lasting and positive impact in Colorado. Whitney Martin BROKER ASSOCIATE 303.912.0801 Whitney@ColoradoHomeRealty.com WhitneyMartinRealEstate.com
Starts
Whitney Martin Real
in
make
This fully re-imagined luxury ranch has OVER $450K IN REDESIGN & RENOVATIONS. Plus, it boasts some of the most AMAZING MOUNTAIN VIEWS! As you pull onto your new asphalt wraparound drive way, admire the nearly 4 acre newly landscaped lot; full of trees, bushes, plants, water feature, pergola, & wildlife! Do you like to entertain? This is your home! From the minute you open the front door, you will notice high-end stonework, expansive 4’ stained white oak hardwood floors, beautiful luxury lighting, custom glass railing, & glorious vaulted ceilings! It’s a culinary dream kitchen w/ a gorgeous 9+ft waterfall island, expansive quartz counter tops, trendy white subway back splash, sleek dual-colored European cabinets, Cafe’ and Thermador stainless steel appliances, double oven, & unique statement hood. The primary suite has a seating area & opens to one of the most stunning luxury baths! The HUGE custom shower features several shower heads, luxury 24x48 floor to ceiling tile, stand alone soaking tub, above counter bowl sinks, lit mirror, & walk-in closet. The 858 sq ft sun room has radiant floor heating, and is FLOODED WITH NATURAL LIGHT & views! It can be used as game or family area, entertainment room, or collectors’ room. Entering the lower level, you are greeted w/ a game room perfect for a pool table! Guest bathroom with curbless walk-in shower, floor to ceiling custom tile floor and walls. You have a HOME GYM completely ready for all your equipment, & media room that will host your HOME THEATER! The sexy wet bar is the place to be! Guest quarters features 2nd Primary or Mother in Law. The bedroom en-suite has custom tile, double sinks, lit mirror, and walk-in closet! It has stunning views of the 2 story waterfall &pond. Enjoy Colorado living at its finest sitting on the wrap around deck to watch the sunsets & the wildlife pass by! Car enthusiast? Choose from 1 of the 7 garage spaces! Offering easy access to Denver, 470, the mountains, and Chatfield reservoir! A MUST SEE!



6448 LAKESIDE CIRCLE, LITTLETON, CO 80125 5 Beds | 6 Baths | 7,003 sq ft | Offered at $2,375,000 C 303.618.4952 O 303.283.1600 cindy@cindydassinger.com www.cindydassinger.com Cindy Dassinger REALTOR ® 16748 E Smoky Hill Rd 9C-312 Centennial, CO 80015




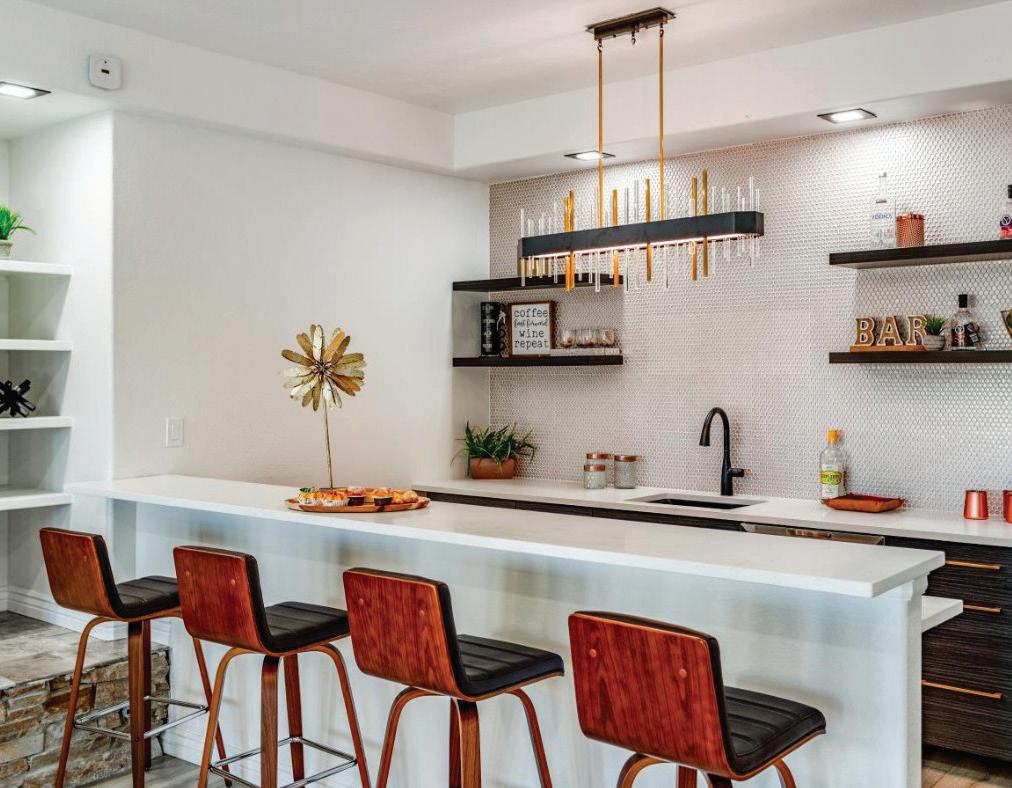




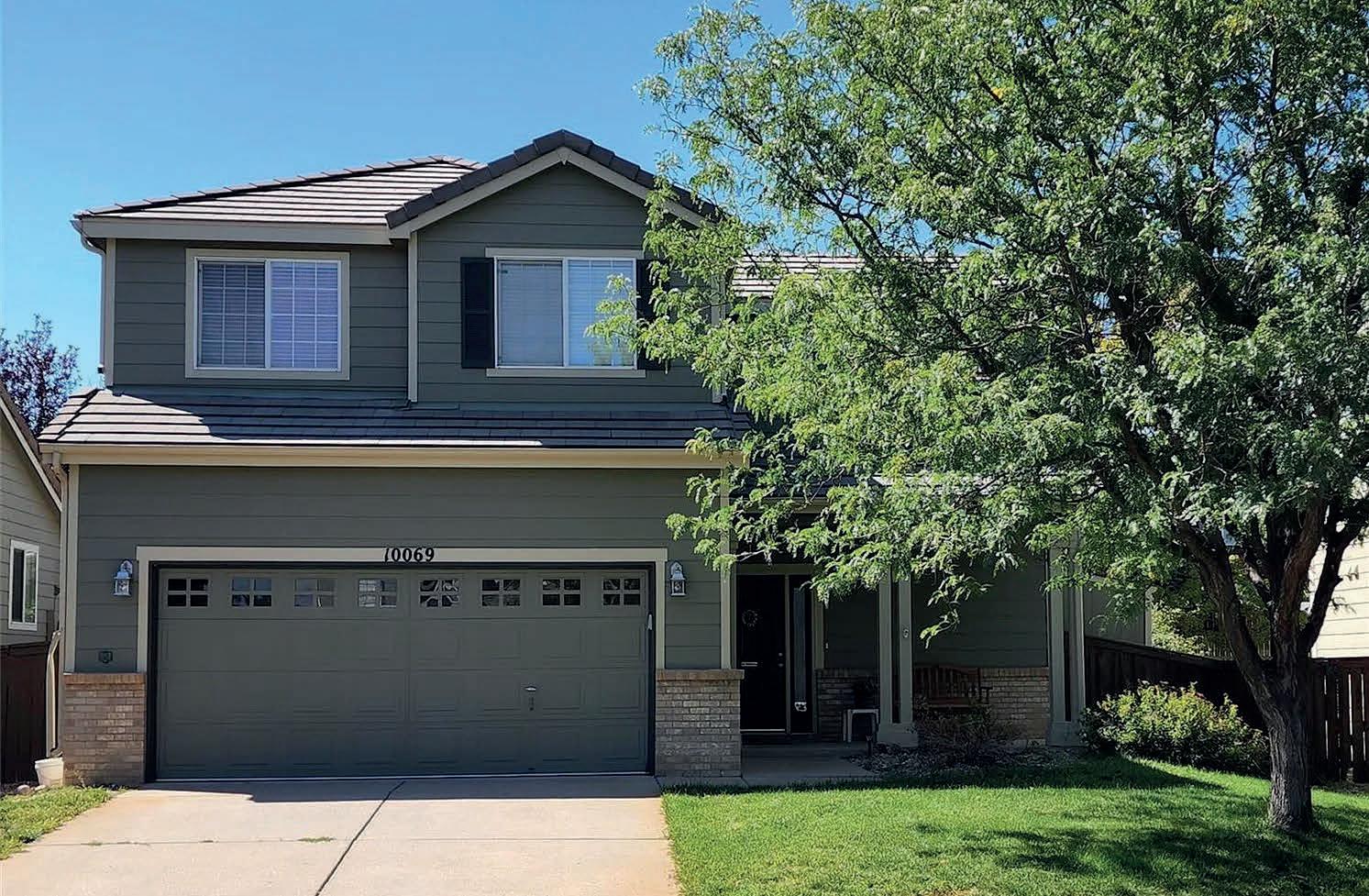

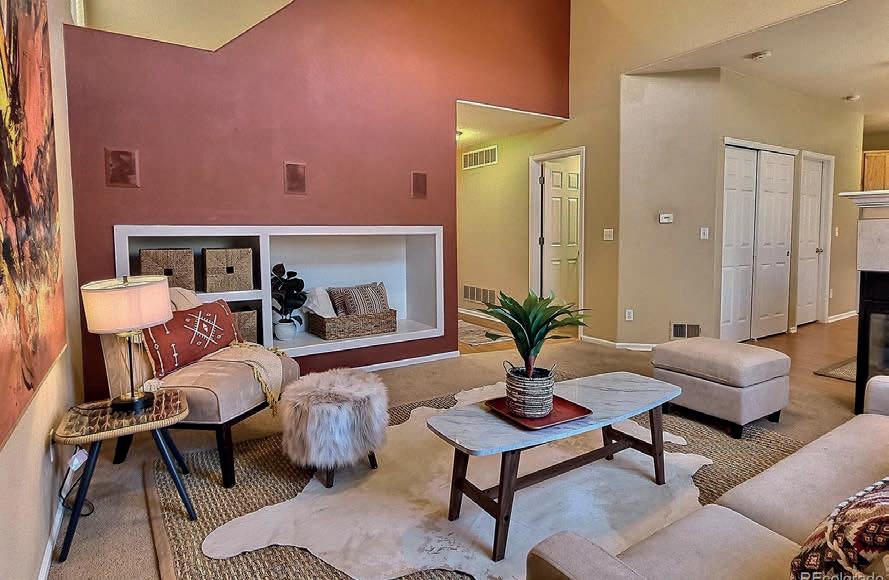

720.937.4577 Erika@ColoradoHomeGirl.com www.ColoradoHomeGirl.com Erika Roberg REALTOR ® $585,000 | 3 BEDS | 3 BATHS | 1,511 SQ FT This one is a GEM! You’ll fall in love with this fabulous home on a
cul-de-sac in Highlands Ranch. Efficient floorplan with tons of natural light and vaulted ceilings, and solar panels that are
tree and a welcoming front porch greet you. The fully fenced, lushly grassed
10069 KINGSTON COURT, HIGHLANDS RANCH, CO 80130
quiet
owned. Mature landscaping with a large shade
back yard is ready for your summer barbeques. Enjoy the cool fall evenings relaxing by your three-way gas log fireplace. The exterior of the home and fence are freshly painted. Other upgrades include: newer flooring in the entry way, kitchen, and primary bath, and a new hot water heater. Highlands Ranch has an extensive parks and trail system and four Recreation Centers, including nearby Eastridge Community Recreation Center, which boasts two indoor and two outdoor swimming pools, a large climbing wall, and two outdoor sand volleyball courts. You will love calling this “home!”




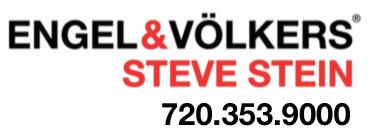

Steve Stein REAL ESTATE ADVISOR 720.353.9000 steve.stein@evrealestate.com www.stevestein.evrealestate.com HIGHLANDS RANCH, CO 80129 2605 Greensborough Circle Enjoy spectacular sunsets and stunning views of the mountains and front range from this lovely 2-story home on the 2nd fairway of the Highlands Ranch Golf Club. Situated in a maturely landscaped, highly desirable neighborhood with outstanding schools, relish the easy access to nearby shops, restaurants, hospitals, and walking/bike trails. 4 BEDS | 4.5 BATHS | 4,472 SQFT | $1,075,000 STUNNING VIEWS FROM DENVER SUBURB
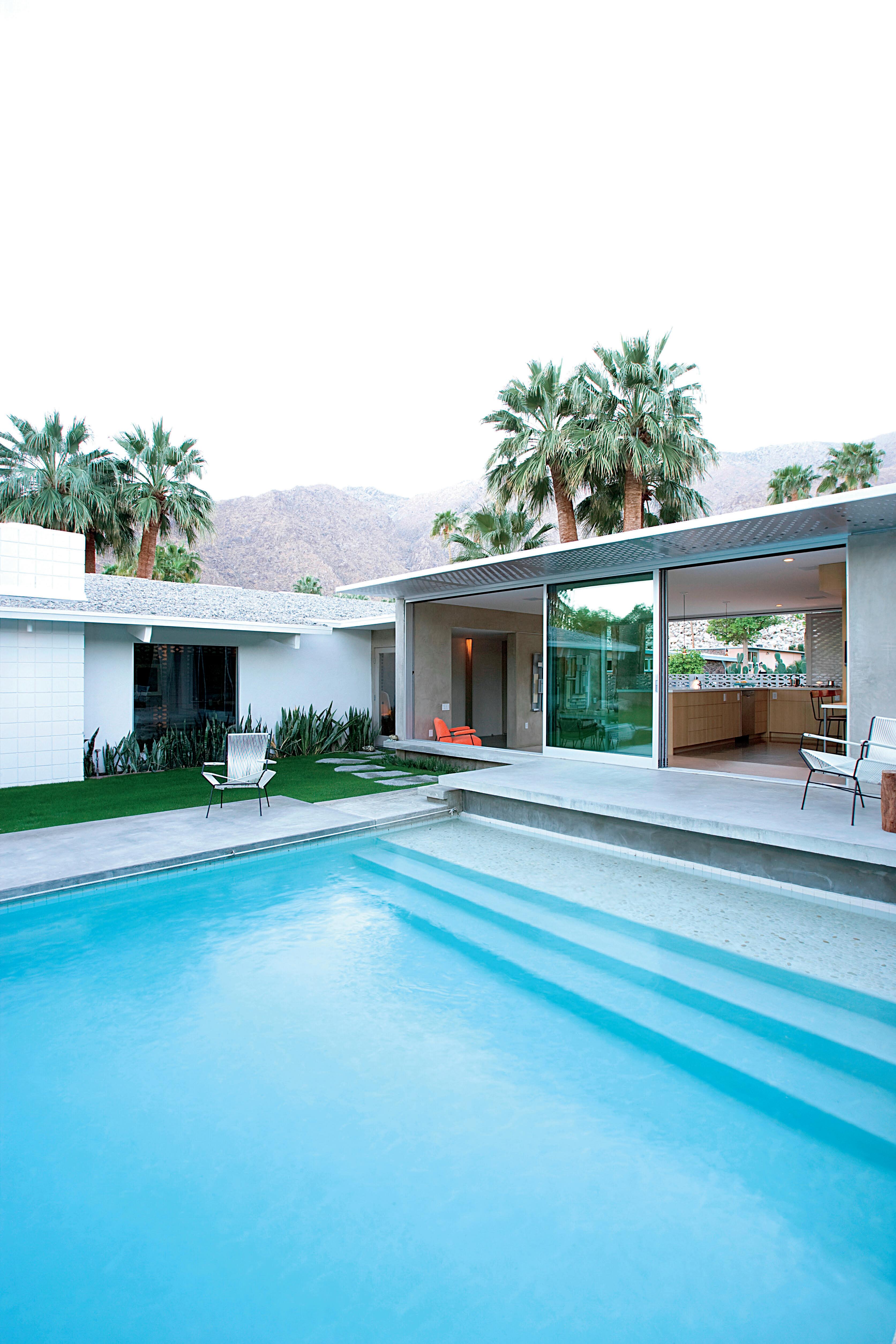

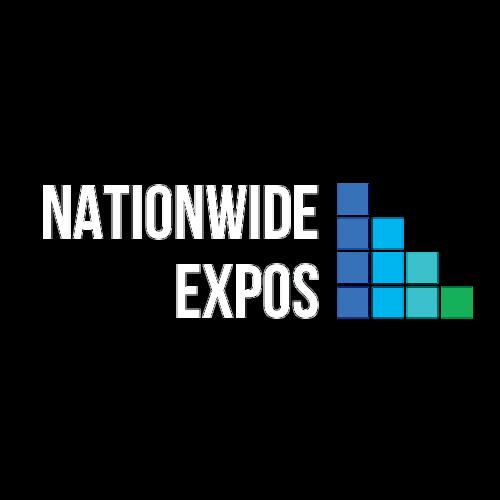
VIEW UPCOMING HOME SHOWS S A V E B I G O N Y O U R H O M E P R O J E C T S Get multiple quotes on products and services all in one place and take advantage of exclusive show savings, saving you tons for your home project M E E T L O C A L & N A T I O N A L V E N D O R S Our Home & Remodeling Shows feature a wide variety of local and national vendors in home, outdoor living, decor, DIY and much more! G E T N E W I D E A S Whether d h ti home im looking f Shows ha N A T I O N W I D E E X P O S . C O M SHOWS NEAR YOU 8 0 0 2 0 1 H O M E HOME & REMODELING E X H I B I T T O D A Y At our Home Shows, you will find Local & National vendors showcasing products ranging from solar power, home automation, security, remodeling, beauty, design and more you
want to miss what’s new in all things home. W H A T T O E X P E C T ?
won’t
Majestic Mountain Retreat with Breathtaking Views
29548 Sunset Trail, Pine, CO 80470

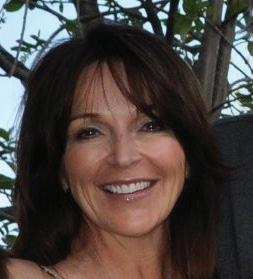



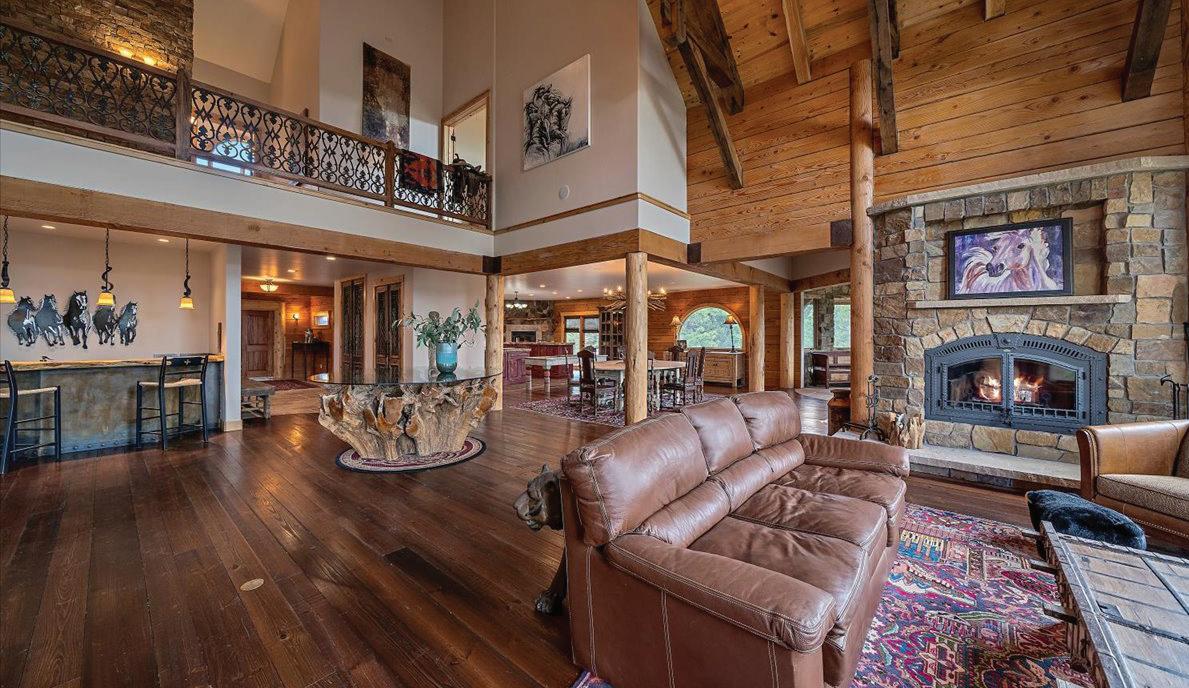
Truly one of a kind, Majestic mountain retreat with breathtaking views, surrounded by your own serene 40 acre private paradise. Main home 7,882 SF 4 BR, 4.5 BA plus approx 800 SF 1+ BR & 1BA historic cabin on the property (Guest Cabin)with updated kitchen, forced air. Zoned A2 horses allowed, Barn-metal approx 1200 SF with large sliding entry doors, 2 horse stalls & tack room, fenced metal paddock, frost free water/supply inside barn. Travertine tile foyer entry with Radiant floor heating with 3 zones on main level, vaulted cathedral beams in great room with floor to ceiling windows and wood burning fireplace. Expansive entry leads to custom wood flooring throughout the main level, unique salvaged multi color pine flooring and river-aged heart pine trucked in from GA. Kitchen custom cabinetry, Sub Zero 42”, Wolfe 4 burner gas stove with integrated grille/griddle. Island with Wolfe 2 burner induction cooktop. 2 islands with double thickness granite countertops, gas rock fireplace, Custom range hood commissioned from Seattle artist. Custom wine room with built ins for 200 bottles. Mudroom plumbed for another sink, with d or dog wash, separate project/studio room. Main level Bedroom ensuite with copper vanity and stained glass accents. Massive Primary Suite with fireplace, vaulted and mountain views. Primary Bath custom cabinetry/ granite countertops, large steam shower & jetted jacuzzi tub. large walk-in closet and separate dressing room 2 additional bedroom suites upstairs, one with loft area; soaring beamed ceilings with lighted ceiling fans throughout, solid hickory flooring, radiant floor heating with 4 zones on 2nd level, Wide hallway overlooks great room, custom teak railing & architectural ironwork. Upper level laundry with extra cabinetry/deep sink, granite countertops; slate flooring. Hunter Douglas custom blinds with remote control in MBR, MB & Dressing room, Den/office & Guest Room. Borders 320 acre private reserve, 400 Amp electrical service, EV charger, Generac Generator. Home off the market for holiday season for additional info please contact Cindy.
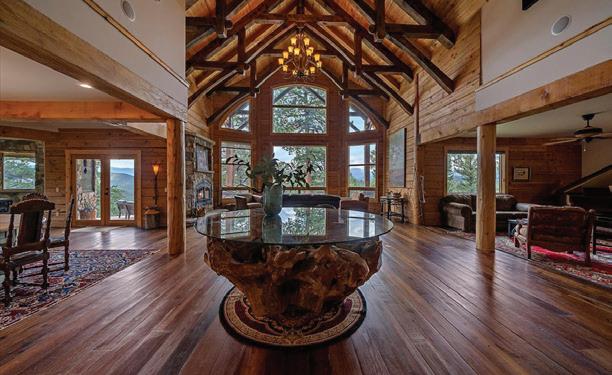

CINDY DURBIN 303-601-3971 cindydetlefs@gmail.com
Ideal equestrian facility located on 10.98 acres complete with a barn and indoor arena. Located on the North side of Castlewood Canyon State Park, only minutes to Castle Rock, Parker & Elizabeth. Property and well allows for a second mother-in-law home. The house has been completely remodeled with numerous upgrades. The front and rear of the home feature stamped concrete patios and stairs. Enjoy awe-inspiring views from the 13-foot swim spa. There is a ton of character inside this 3-bedroom, 2 1/2-bath home. Stacked stone walls in the living room and great room, crown molding throughout, custom wainscotting, Luxury vinyl flooring, grasscloth, just to name a few. The main level consists of the living room, dining room, kitchen, and sunroom. Upstairs is the Primary suite with a walk-in closet and 3/4 bath along with 2 additional bedrooms and a full bath. On the lower level is a large family room with fireplace, half bath, and access to the attached 2-car garage. The light and bright basement contains the laundry room, storage room, and gym complete with a sauna & beverage area. This property is a rare find.



1641 CASTLEWOOD DRIVE, FRANKTOWN, CO 80116 3 BEDS | 3 BATHS | 2,666 SQ FT | OFFERED AT $1,250,000 720.272.4890 cindy@sherlock-homes.co www.sherlockhomes.net Cindy Rein BROKER/OWNER 68



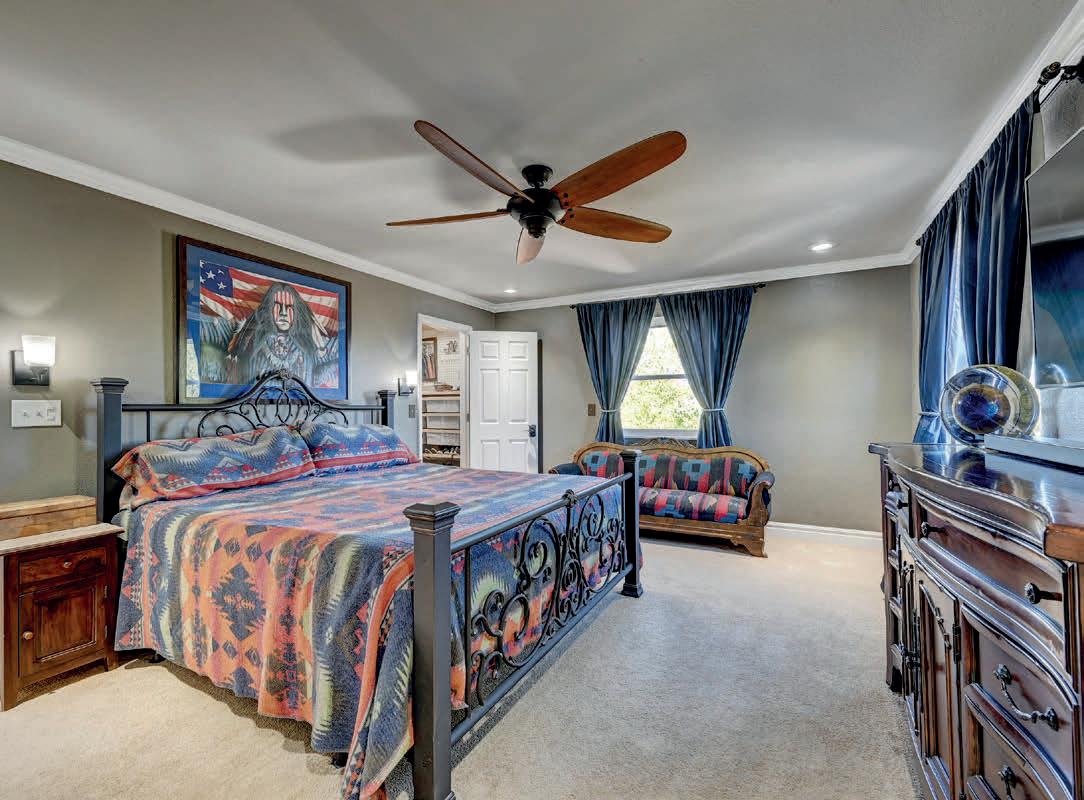



Explore Denver
+ Surrounding Areas

1135 S EMERSON STREET, DENVER, CO 80210

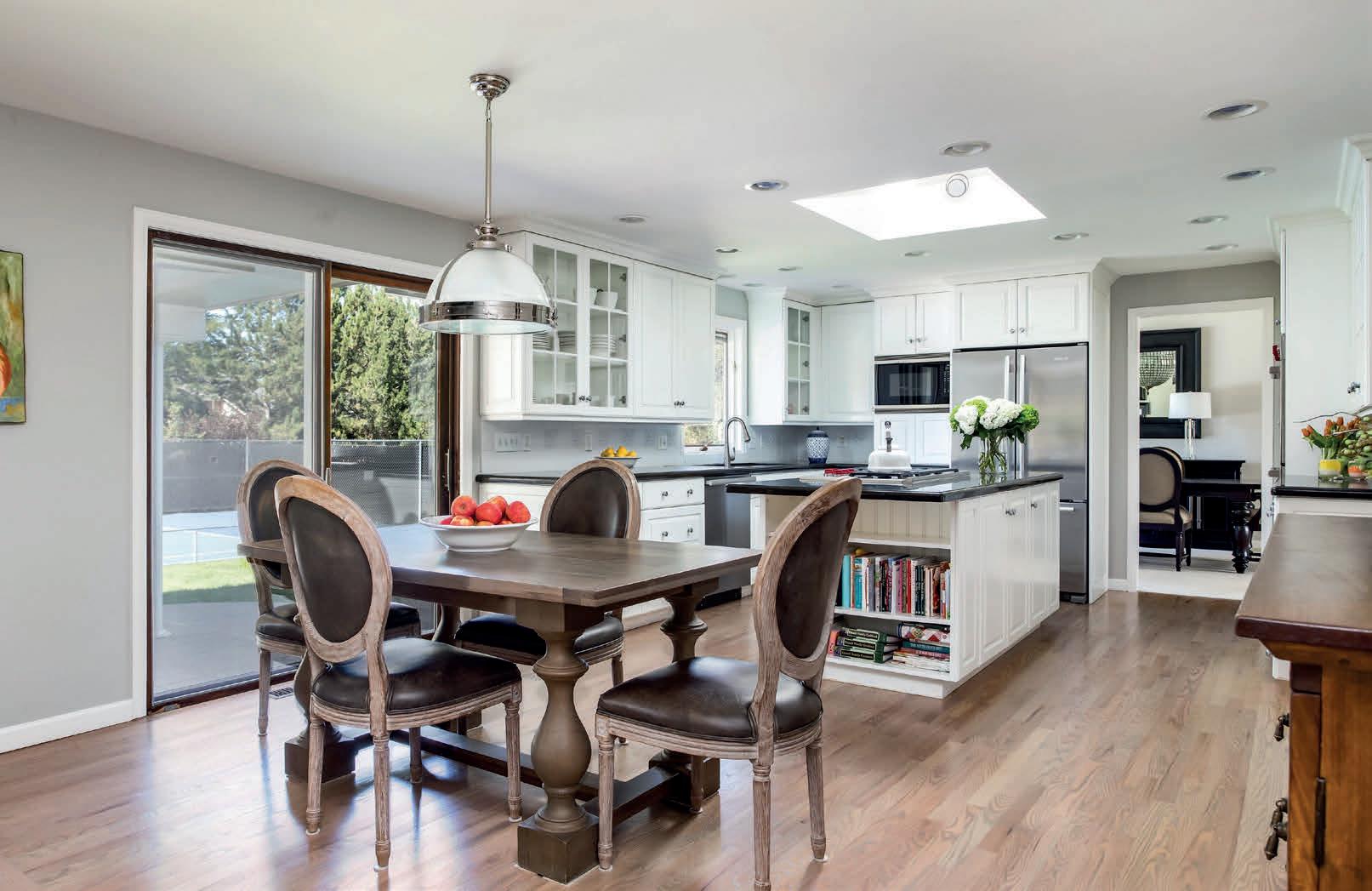




its vaulted ceilings and multiple
9 SOUTH FRANKLIN CIRCLE, GREENWOOD VILLAGE, CO $2,295,000 | 4 BEDS | 5 BATHS | 4,054 SQ FT GREENWOOD VILLAGE, CO M. 303.898.9825 O. 303.773.3399 KAREN@KENTWOOD.COM KARENBRINCKERHOFF.COM M. 303.653.3348 O. 303.773.3399 BRIDGETM@KENTWOOD.COM KARENBRINCKERHOFF.COM
Located in the highly sought-after Brookside neighborhood in the heart of Greenwood Village, this lovely and inviting home is perfectly situated on nearly one acre of gorgeous grounds with canopied mature trees and meticulously maintained manicured lawns in a truly park-like and serene setting. The home itself has been tastefully recently updated and is airy and bright with
large windows overlooking the lush grounds and affording mountain views from the primary bedroom.
Clean, crisp and flooded with natural light, this incredible corner 2-bed / 2-bath unit is in a prime location, right by Coors Field, Union Station, and RiNo, with restaurants and shopping galore! The open floor plan offers 1,201 sq ft of tranquil living and entertaining space with extensive views from every window. The beautiful kitchen is equipped with Viking stainless steel appliances and a considerable amount of storage space. The primary suite is complete with a 5-piece bath and a large adjoining walk-in closet. A second en-suite bed/bath with large walk-in closet makes for convenient living for guests and/or roommate. In-unit laundry closet with washer/dryer included! Finished with a large private balcony with gas hook ups that overlooks downtown and the Colorado landscape beyond. This unit also has a large separate storage closet conveniently located on the same floor providing easy access whenever needed.


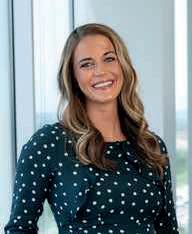






2229 BLAKE STREET, UNIT 404, DENVER, CO $599,000 | 2 BEDS | 2 BATHS | 1201 SQ FT DENVER,
M. 303.898.9825 | O. 303.773.3399 KAREN@KENTWOOD.COM KARENBRINCKERHOFF.COM M. 720.309.4411 | O. 303.773.3399 KDIGRAPPA@KENTWOOD.COM KARENBRINCKERHOFF.COM
CO
Sold and Closed in just over three weeks! Stunning completely remodeled townhome near the heart of downtown Littleton. No element has been overlooked in this gorgeous three-story residence where transitional meets traditional in the most appealing way. Inside and outside this home brings a spirit of beauty, warmth, and calm with its clean lines, neutral palette, and top-notch finishes. Light and bright rooms flow into each other pleasing the eye and giving the home an open and airy feel. Look closely at the meticulously chosen details—from the light fixtures to cabinet hardware, flooring to countertops, everything blends in a seamless way to create overall perfection. Thoughtfully designed outdoor spaces offer wonderful plein-air living options on the walk-out and upper levels. Old-growth neighborhood trees canopy over the sidewalks and streets and views of the front range beyond can be seen from the home’s upper levels. Ideally situated adjacent to downtown Littleton, offering fabulous dining and shopping options, multiple neighborhood parks, and lively community events throughout the year. Easy access to public transportation, as well as Hwy 85 and C470- Be in the mountains in an hour! Award-winning Littleton schools.




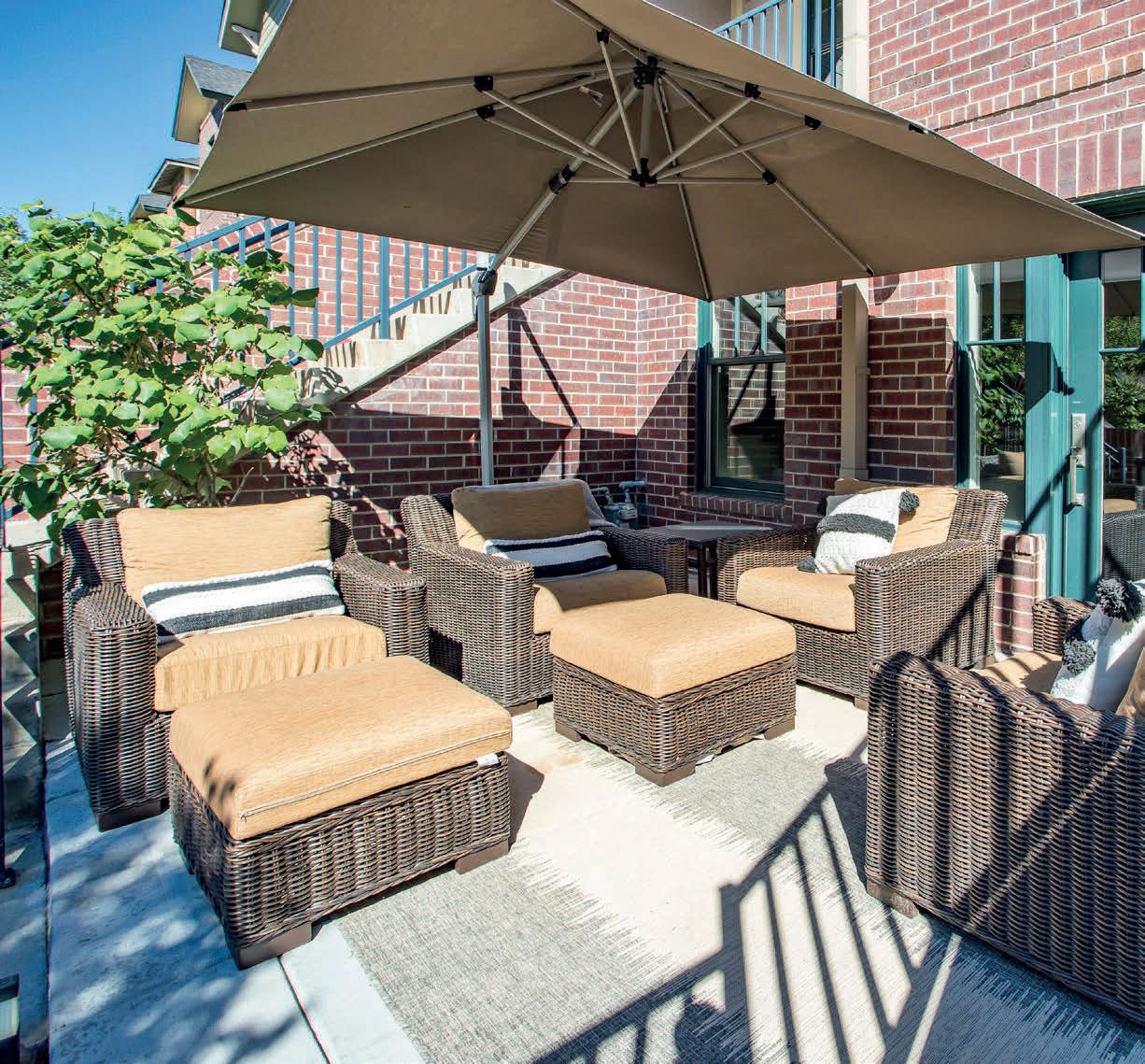

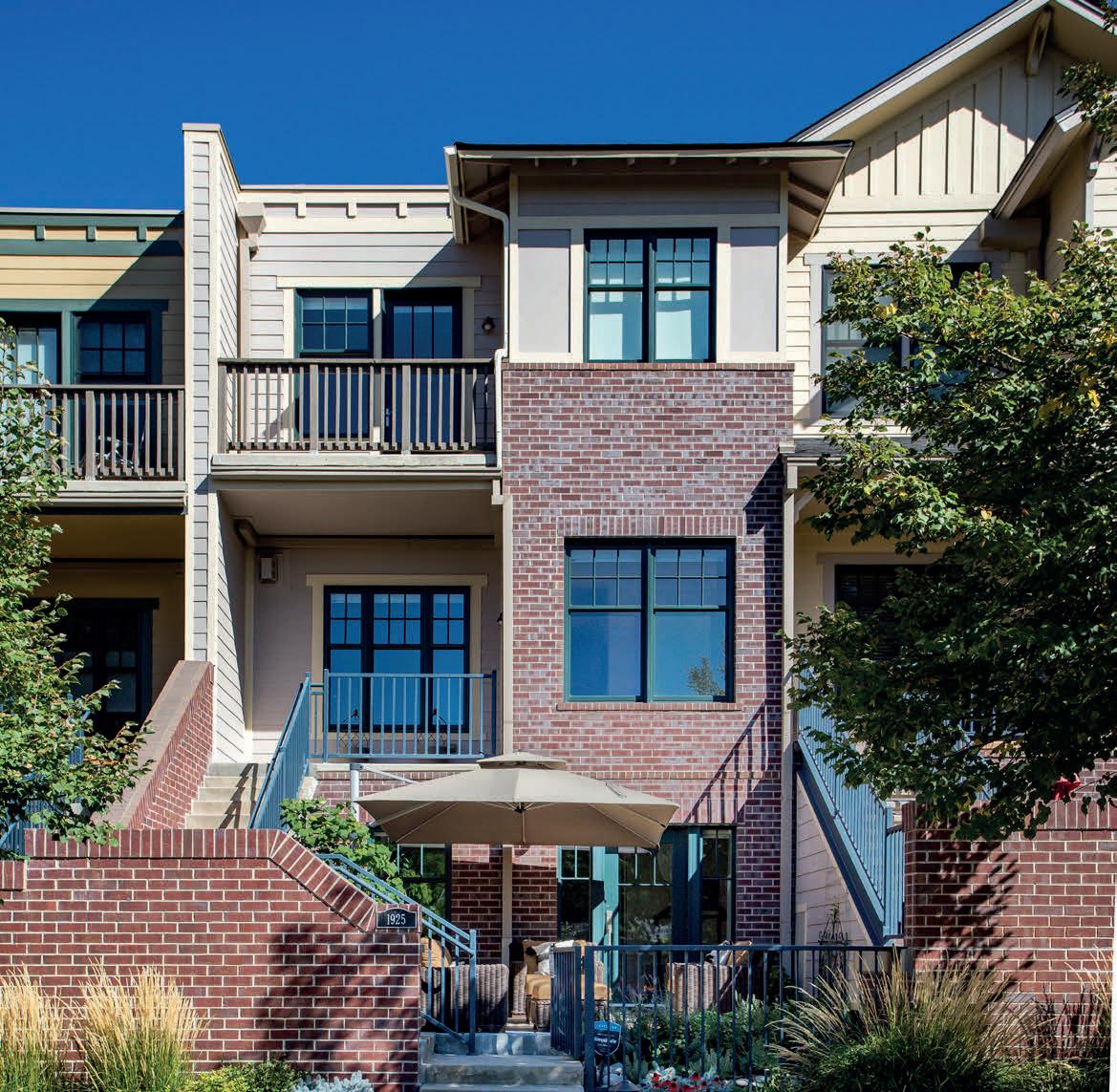
1925 W LILLEY AVENUE, LITTLETON, CO 3 BEDS | 4 BATHS | 2,759 SQ FT SOLD! M. 303.898.9825 O. 303.773.3399 KAREN@KENTWOOD.COM KARENBRINCKERHOFF.COM
Stunning Custom Home in Sought After Washington Park
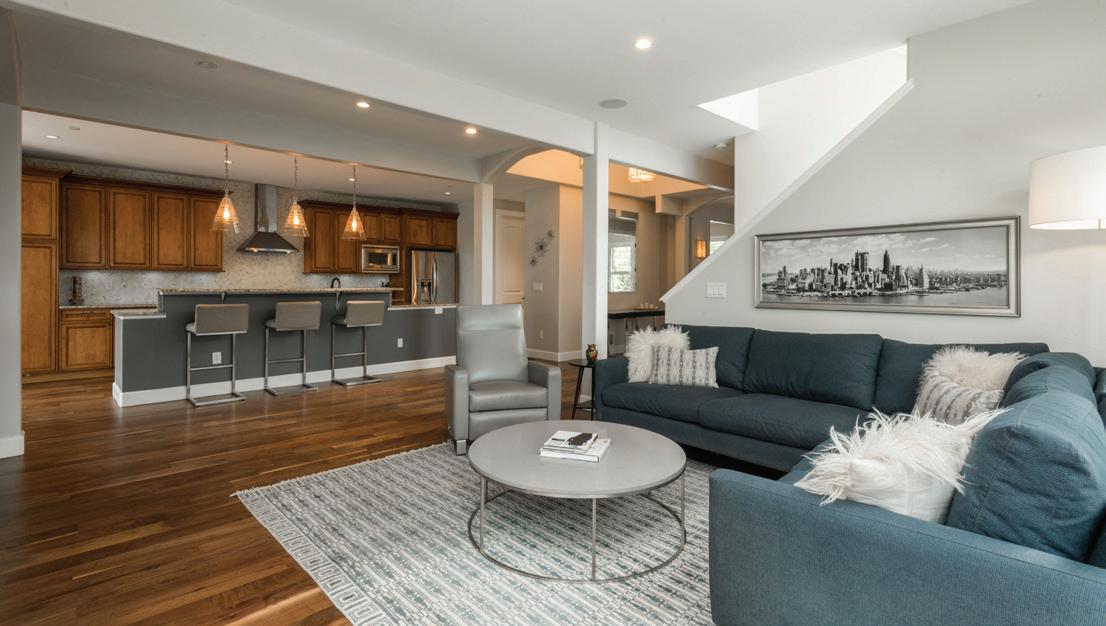


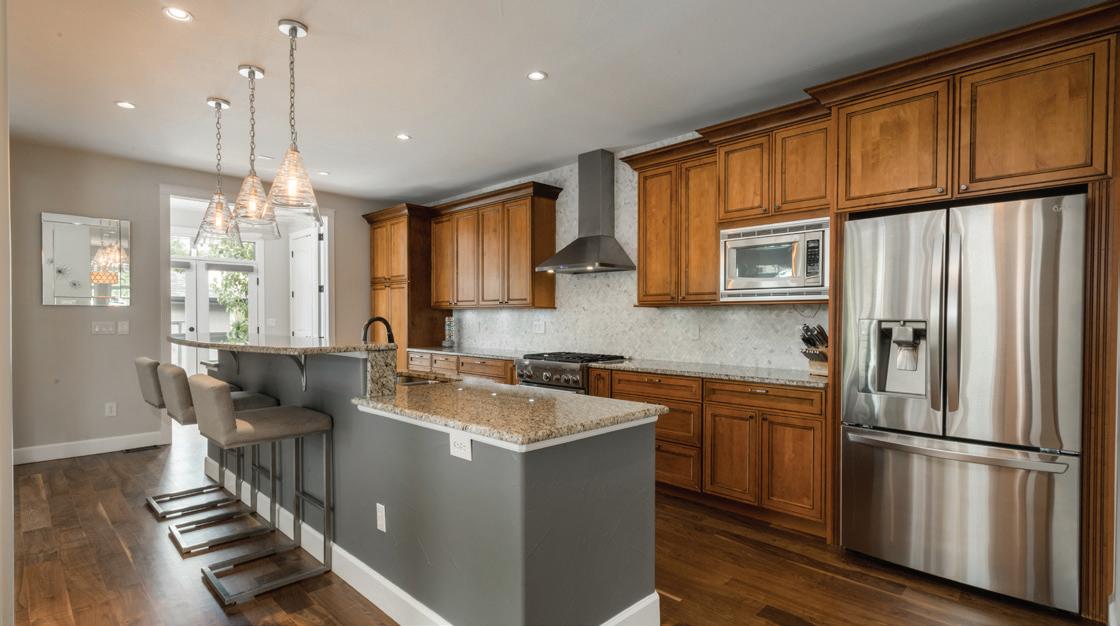




PRIVATE backyard Oasis is an entertainers dream with custom bar, & outdoor kitchen, fireplace, fire pit, extra large HOT TUB /SWIM SPA, beautiful gardens with pavers and turf area which is perfect for pets. Newly refinished hardwood flooring, lovely high end window treatments throughout, tastefully designed with designer touches, formal dining area with butler pantry. The main floor bedroom is perfect for a home office with a custom fireplace and lots of light. Open family room with built-ins and fireplace and door leading to the beautiful backyard. PERFECT for ENTERTAINING. The upper level boasts a spacious Primary suite with retreat area and fireplace, huge custom closet, plus a private balcony to soak up the Colorado Sunshine, and 2 secondary bedrooms with jack and Jill bath plus homework area. Tall ceilings throughout. Walk to Wash park, light rail, Whole Foods, dining and SO much more.
Jackie Garcia, CRS
Noelle Chole
TEAM LEADER 303.257.7788 info@jackiegarciarealtor.com www.jackiegarciarealtor.com 10111 Inverness Main Street, Suite P, Englewood, CO 80112
BROKER ASSOCIATE 303.919.7948 www.Noellechole.com https://noellechole.com/about
1135 S EMERSON STREET, DENVER, CO 80210 4 BEDS | 3 BATHS | 4,596 SQFT | $1,875,000
Not to be missed, this move in ready home is an easy walk to Pizzeria Lui, near the new and upcoming area of Westwood on Morrison Rd. and moments away from Belmar and all it’s amenities. The home has a wonderful open concept living area, with a fresh and wellorganized kitchen, quartz countertops and black stainless-steel appliances, and overlooks the back yard. The living room and a dining area are all in one space for easy entertaining. The home has an abundance of natural sunlight. The upgrades are light and airy with a modern esthetic sure to please. Solid oak hardwood floors flow through the entire main floor and the living area features a custom iron railing around the stairs to the basement. The basement is fully finished and features a large flex room with a unique custom-built bar with birch butcher block counters and plenty of character. An attached one-car-garage with plenty of storage and a separate storage shed in the backyard adds to the abundance of storage this home has to offer. The back yard is private and quiet, with a large, covered deck and features a fire pit for the chilly evenings and large garden boxes waiting for you to plant your preferred plants for the summer. The details of this home is what make it unique and so inviting!



$600,000 | 5 BED | 3 BATH | 2,184 SQFT Bright and Updated Ranch Home 1182 S EATON STREET, LAKEWOOD, CO 80232 Saana Miklo REALTOR® 720.468.9062 smiklo@livsothebysrealty.com www.livsothebysrealty.com 76

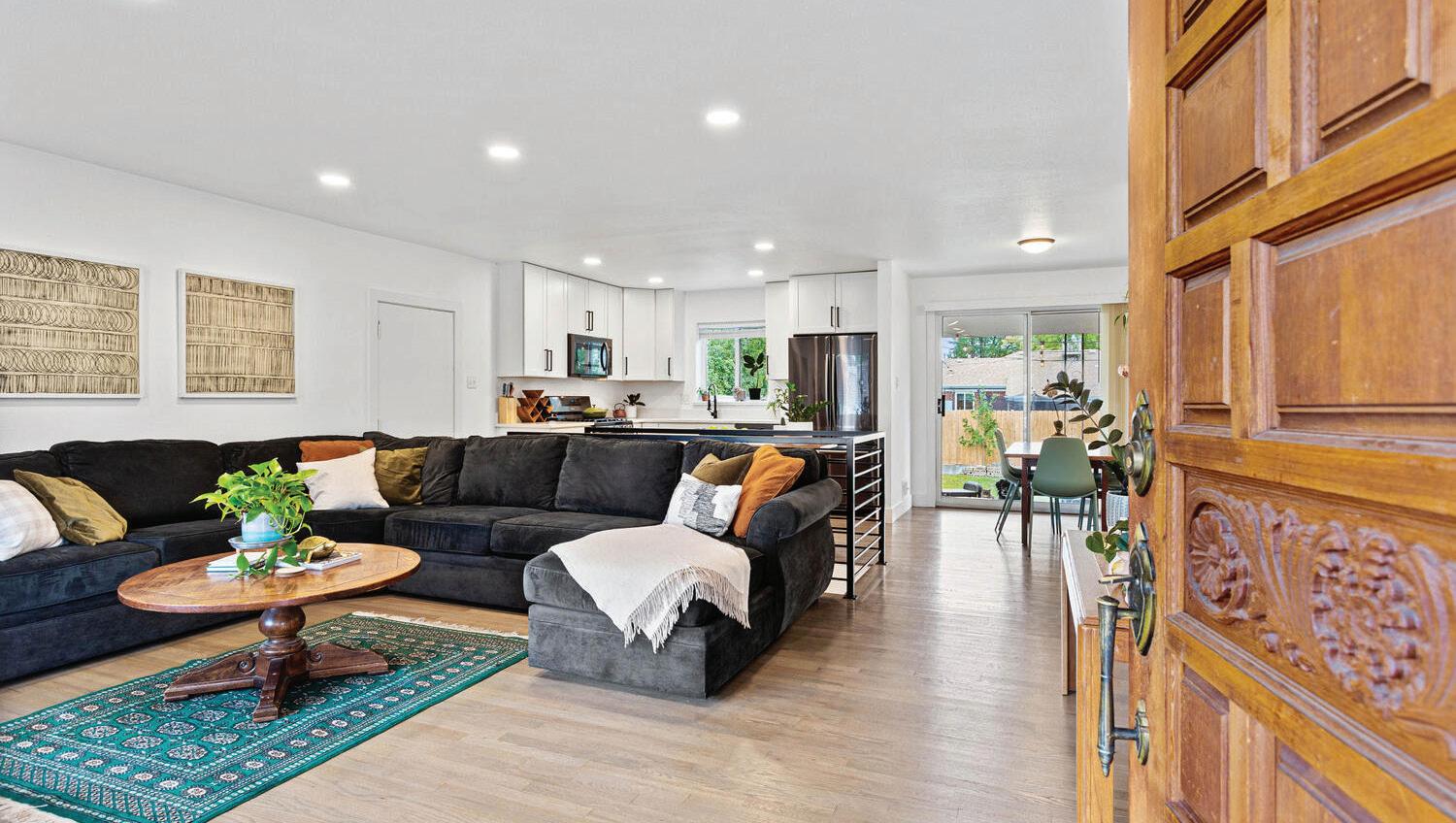


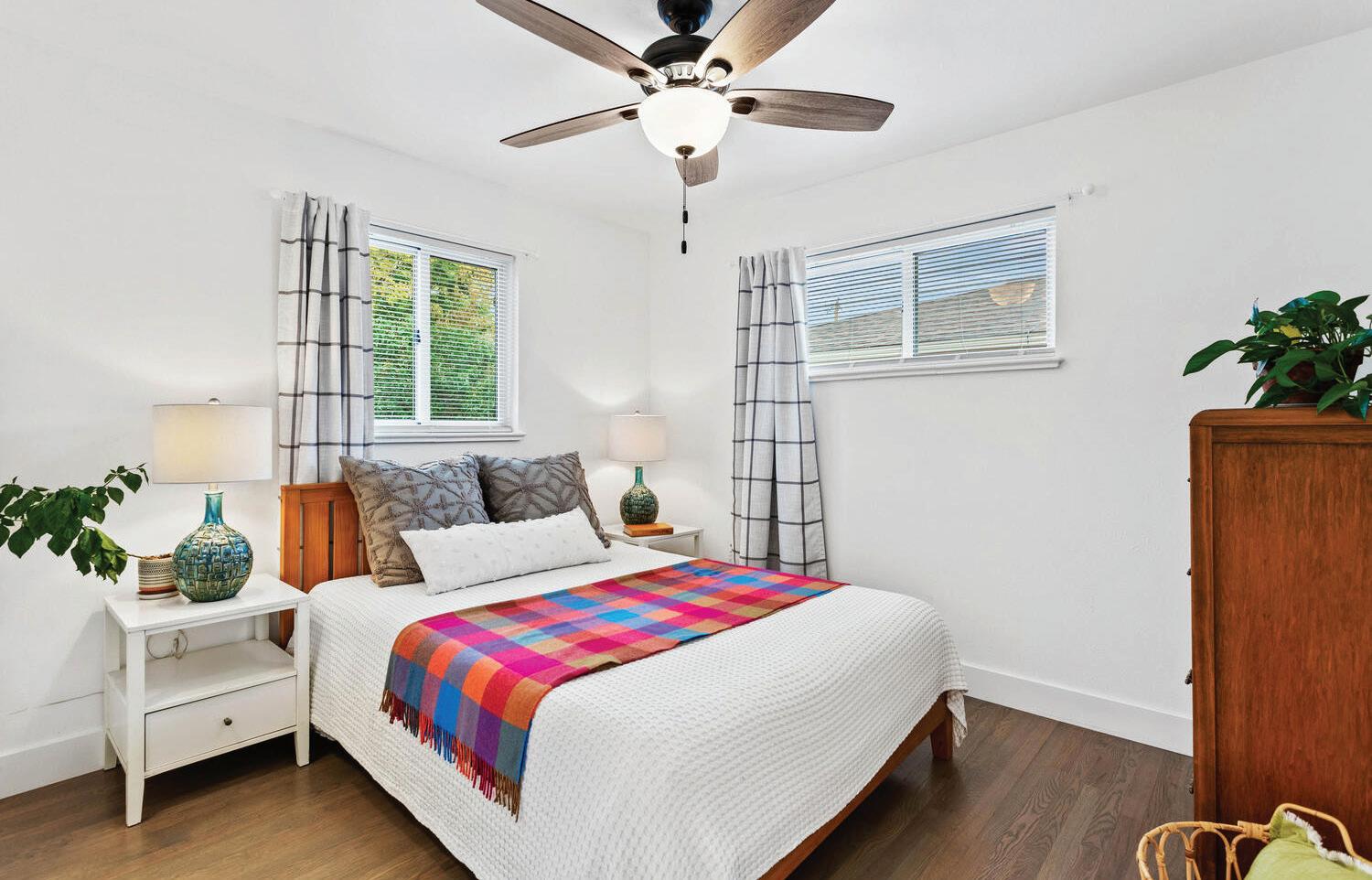


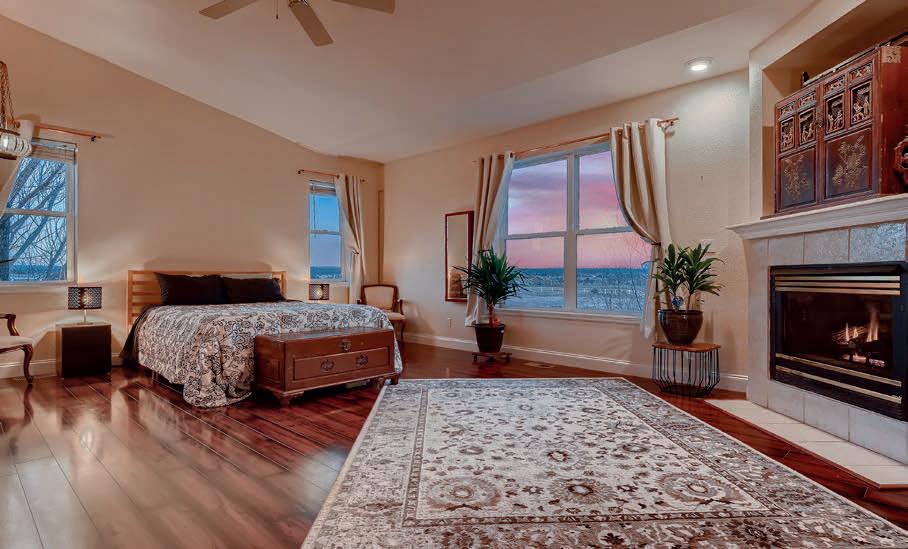
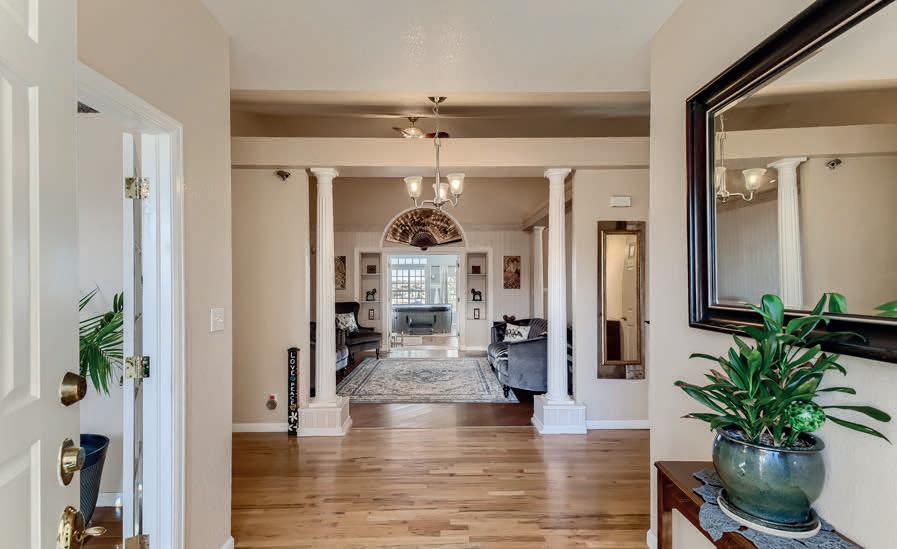

720.788.9303 JamieDeBrosse@EXITRealtyDTC.com Jamie DeBrosse REALTOR ® 383 Inverness Parkway #140, Englewood, CO 80112 EXIT Realty DTC Beautiful20-30minute drivefromCOSprings!
Whether you’re craving a departure from the city or are COMING HOME again, this Black Forest beauty, the 2ND LARGEST sold in the neighborhood in the last DECADE, is calling to you with everything it’s got! Come experience THE TRAILS, a place that is a bit more rural, more private, more serene. A neighborhood of custom homes on lots OF 2+ ACRES, this community allows for horses but NOT FOR HOA fees. Close enough to open space and trailheads of the Black Forest area, and also to the EXPANDING AMENITIES from proximity to the cities of Falcon, Parker, Monument and The Springs, moving into The Trails is MOVING UP INTO A LIFESTYLE that is PURE COLORADO. — Within this premier neighborhood, 12402 Lonesome Pine Trail sits ATOP A HILL overlooking it’s 2.66 acres of landscaped property carefully dotted with many trees, a gazebo and a greenhouse, all guarded by a full fence that runs the entire perimeter of the land! At over 5400sf, this home is large. Offering AMPLE SPACE for retreat and recharging, it stands ready to be your


SANCTUARY as well as a welcoming gathering place for those you love. With 5 BEDROOMS, a huge den/game room, FOUR fireplaces or pellet stoves, an oversized covered patio, separate THEATER SPACE, multiple living rooms, and a massive SPA AND EXERCISE ROOM built by previous owners, the space afforded to you or your family by this home IS UNMATCHED. — The primary suite is, in reality, A PRIMARY WING of the home. Very private with SPECTACULAR VIEWS, you may just never leave. And with a steam SAUNA as part of a past bath remodel, WHO SAYS YOU HAVE TO? Recent upgrades include NEW ROOF, DISHWASHER, FLOORING, WASHER & DRYER, WELL PUMP, WELL EXPANSION TANK, FURNACE IONIZER, AND WHOLE HOUSE HUMIDIFIER, WATER CONDITIONER, AND WATER FILTER — For whichever life stage you are in now as well as for each chapter that follows, shake off the rest of the world and come home to the comfort of Lonesome Pine Trail. THIS ESTATE SHOULD BE PART OF YOUR STORY, AND YOUR LEGACY!

5 BEDROOMS | 3.5 BATHROOMS | 5,457 SQ FT | OFFERED AT $895,000 12402 Lonesome Pine Trail, Elbert, CO 80106 Selling? Please visit SellDenverMetro.com Buying? Get started at MoveDenverMetro.com
Find yourself at home with this beautiful country home. Located on 1.4 acres, you have plenty of open space to make your own in this quiet neighborhood, while also being only 5 minutes from I-25. The split-level house has several updated features including new roof and gutters (2018), new windows and front door (2021), new luxury vinyl flooring in the living room, kitchen and hall (2021), sewer line replaced (2020) and new water heater (2022). Also located on the property is a 1, 500 sq. foot separate garage which includes a large truck lift, oversized garage doors easily capable of housing a large RV or a boat and a heater to keep you and your machines comfortable through the cold winter months. This land can also very easily be converted into farm land or a horse property if desired. No HOA and No Metro Tax. 1 year Home Warranty also included. You don’t want to let this opportunity pass!





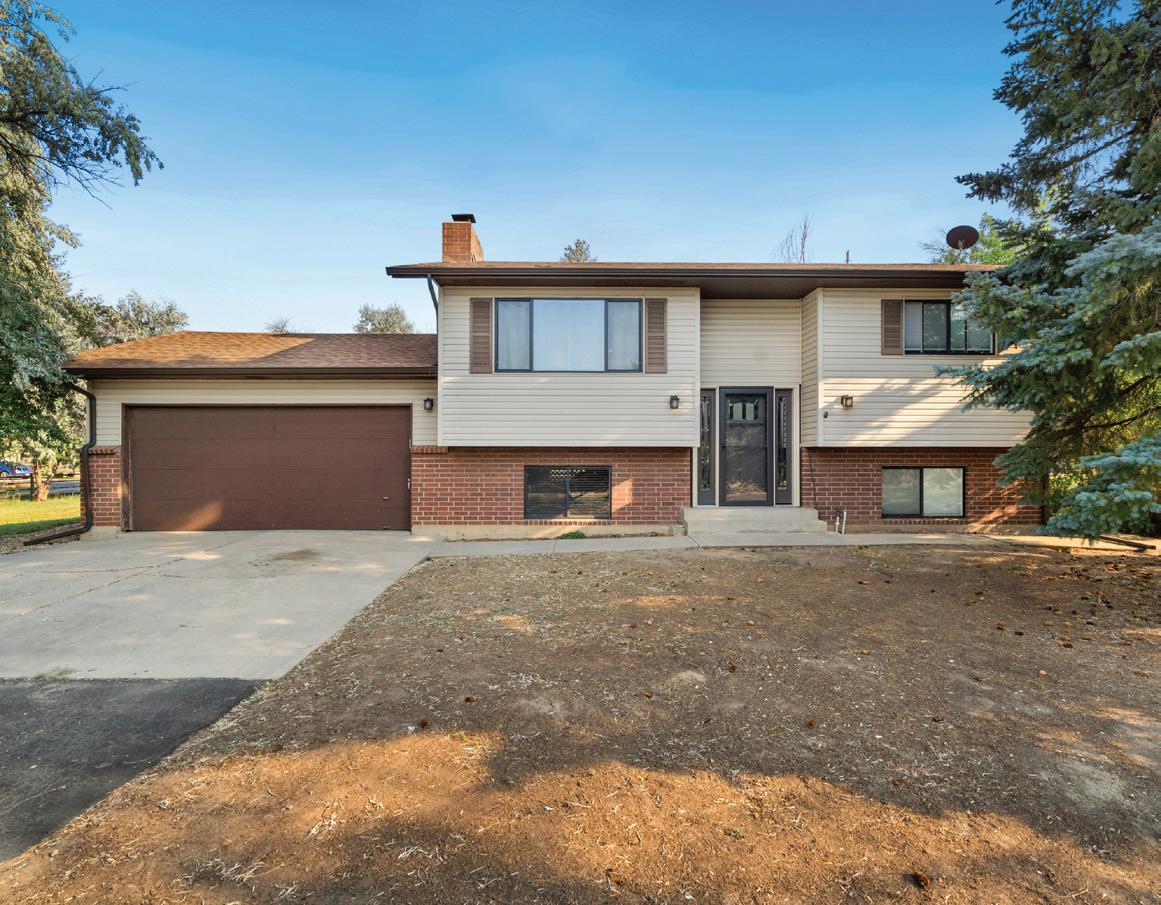

1844 PIKES PEAK STREET ERIE,
$770,000
SQFT
Brad Francis ASSOCIATE | LICENSE# FA100091145 970.581.0796 bradfrancisrealtor@gmail.com bradfrancis.remax.com
CO 80516
| 4 BEDS | 2 BATHS | 1,756
Beautiful two-story home in sought after Sterling Heights subdivision located in the Denver Tech Center. Cherry Creek Schools and walking distance to award winning Cherry Creek Academy. The home is located on the interior of Sterling Heights along the curve offering beautiful curb appeal. 4,730 total sq ft and 4,213 finished sq ft: It is the largest floorplan in the development. Convenient access to I-25, I-225, E-470 and C-470. Walking distance to light rail. Near DTC restaurants, shopping and offices. Entering the home, you are greeted by the gorgeous, curved staircase and main floor office with custom built-ins. Adjacent to the office is a full bathroom. The office could be a main level bedroom by adding a closet. The spacious, combined formal living and dining room lead to an open-concept kitchen with dining area and family room. A door off the kitchen leads to a raised wooden deck constructed in 2020 of pressure treated southern yellow pine #2 grade and has lighted stairs to the lower patio and yard. Fenced yard with mature trees that’s perfect for entertaining outdoors. Upstairs you will find the primary bedroom with 2 walk-in closets, and an en-suite 5-piece bathroom remodeled in 2018 with a stand-alone soaking tub. The bay window in the primary bedroom features Plantation Shutters. Two additional bedrooms, a full bathroom and a spacious loft are also upstairs. The finished basement is open and bright with 4 of the 5 windows being true garden level. It has a guest bedroom, a 3/4 bathroom, kitchenette with bar seating, a second office with custom built-ins and large living area for a media/game/workout space of your choice. In addition to the fabulous finished space (1,188 sq ft) there is ample storage space at 517 sq ft. One of the largest basements in the neighborhood. The home was originally owned by a David Weekly executive so there are many upgrades offered. New concrete 2015, new carpet 2016, wood floors refinished 2017, laundry remodeled 2016, kitchen updated 2016. Primary Bathroom fully remodeled 2018.
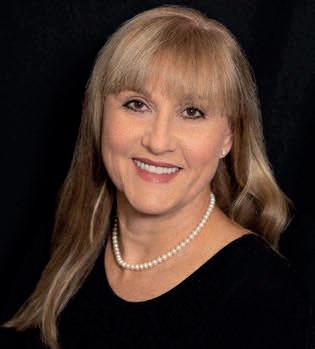

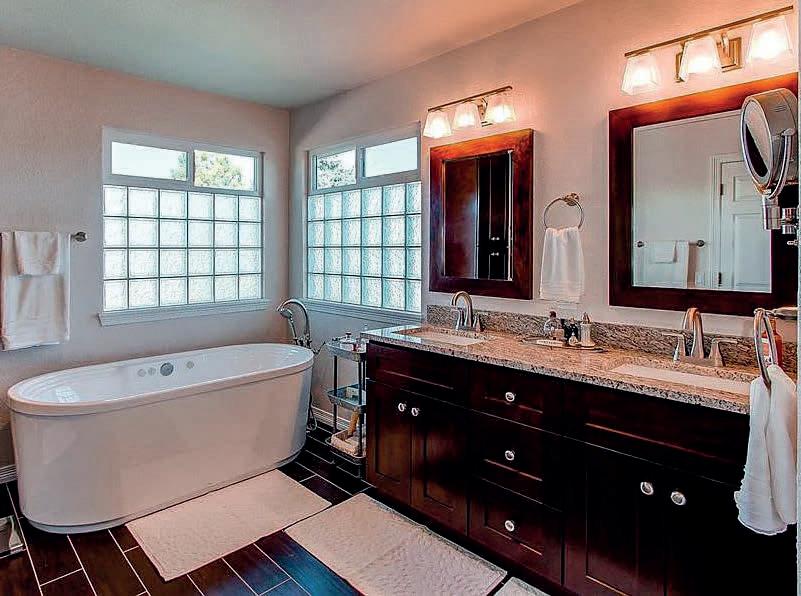



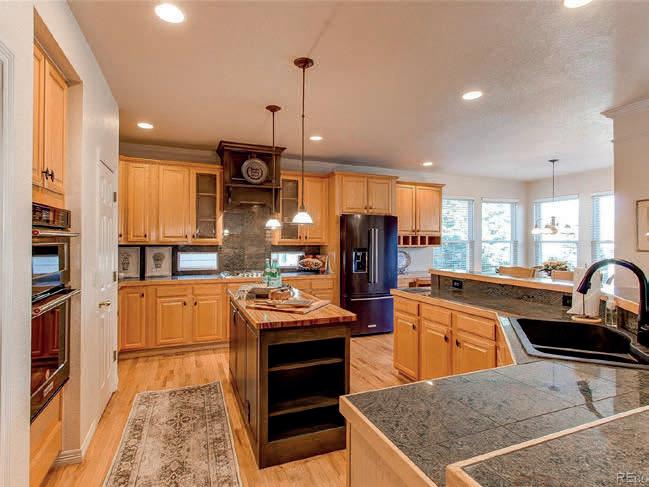


Ronda Richardson REALTOR ® 720.270.2753 rondarich1@gmail.com www.rondarichardson.com 7995 E Hampden Avenue, Denver, CO 80237 9556 E CALEY CIRCLE, ENGLEWOOD, CO 80111 4 BEDS | 4 BATHS | 4,213 FINISHED SQ FT | 4,730 TOTAL SQ FT | $1,100,000


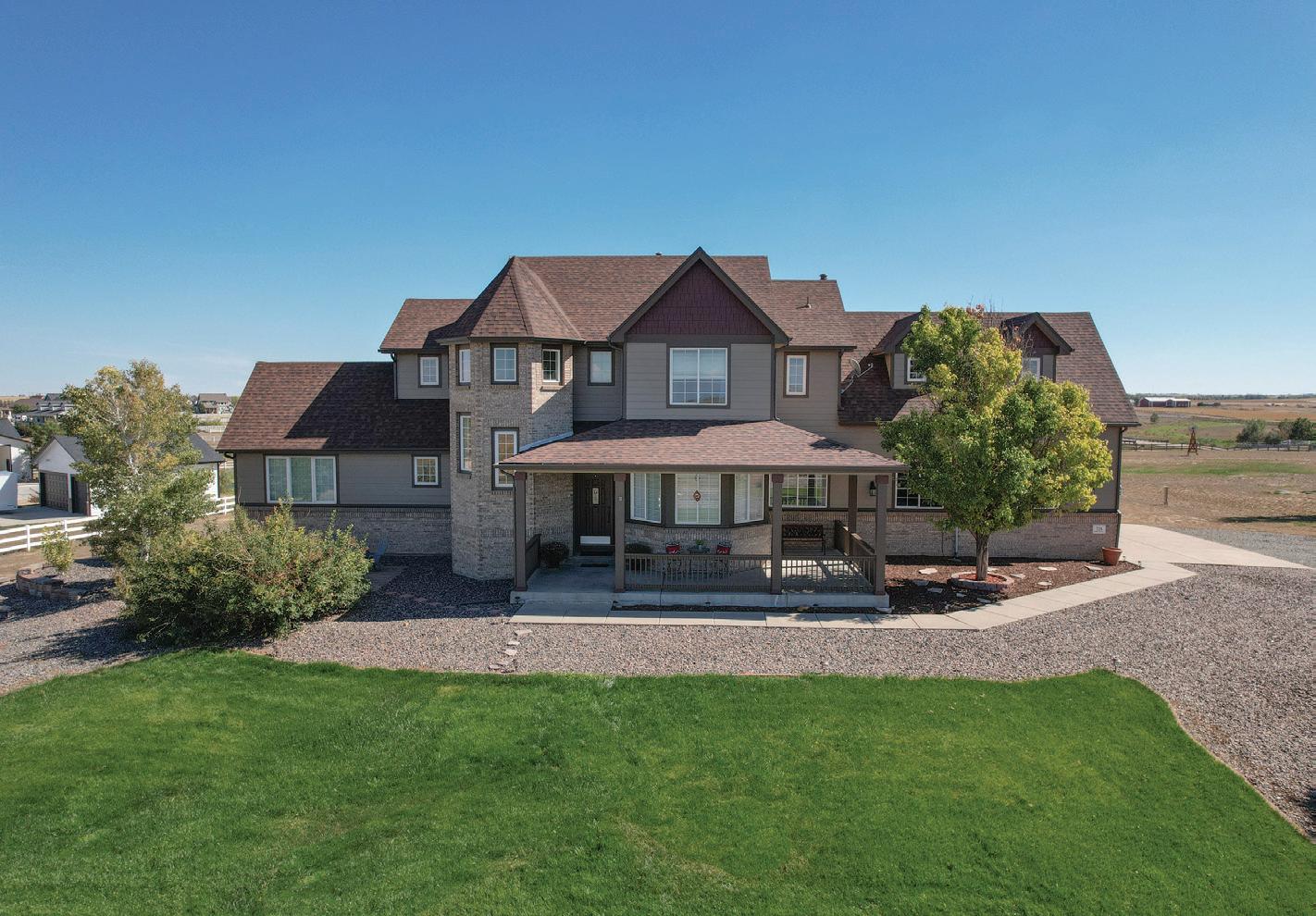




$1,198,000 | 4 BED | 4 BATH | 5,495 SQFT Meet an exceptional home that blends luxury and comfort with
the privacy and space you could ask for. Your
724 IMBODEN MILE ROAD, WATKINS, CO 80137 Exceptional Home! Sol Zachau ASSOCIATE BROKER | REALTOR® 720.681.3530 solsellsdenver@gmail.com www.szrealty4u.com 82
all
new 4 bed, 4 bath home sits on almost 2 ½ acres and is ready for you to add your dream backyard oasis. There is plenty of room to add a pool, fire pit, garden, hot tub, ga zebo, etc. Home was recently upgraded with new paint (inside and out), carpet throughout, and an impressive new iron staircase railing. Kitchen has new granite countertops and tile backsplash. All the bathrooms were redone with new tile, granite, and new finishes as well. The 3-car garage was finished as other updates to the home.










Welcome to your new custom home
the
An open concept living space that
to your professionally
with
outdoor
with friends and
the
will
bar, sitting area, game area and
Book your
10736 FEATHERWALK WAY, HIGHLANDS RANCH, CO 80126 3 BEDS | 4 BATHS | 5,010 SQ FT | $1,340,000 303.881.3104 lindsay@gwinproperties.com www.GwinProperties.com Lindsay Doherty ASSOCIATE BROKER, REALTOR ®
in
highly sought after gated Backcountry neighborhood. This gorgeous home is an entertainer’s dream!
boasts two main floor bedrooms with full bathrooms and walk in closets. Head outside
landscaped backyard
an
spa and covered patio, perfect for those summer nights relaxing
family. Back inside down
winding staircase you
find a finished basement with a full wet
a private guest suite.
showing today, this one won’t last long!
Stunning NIWOT HILLS HOME
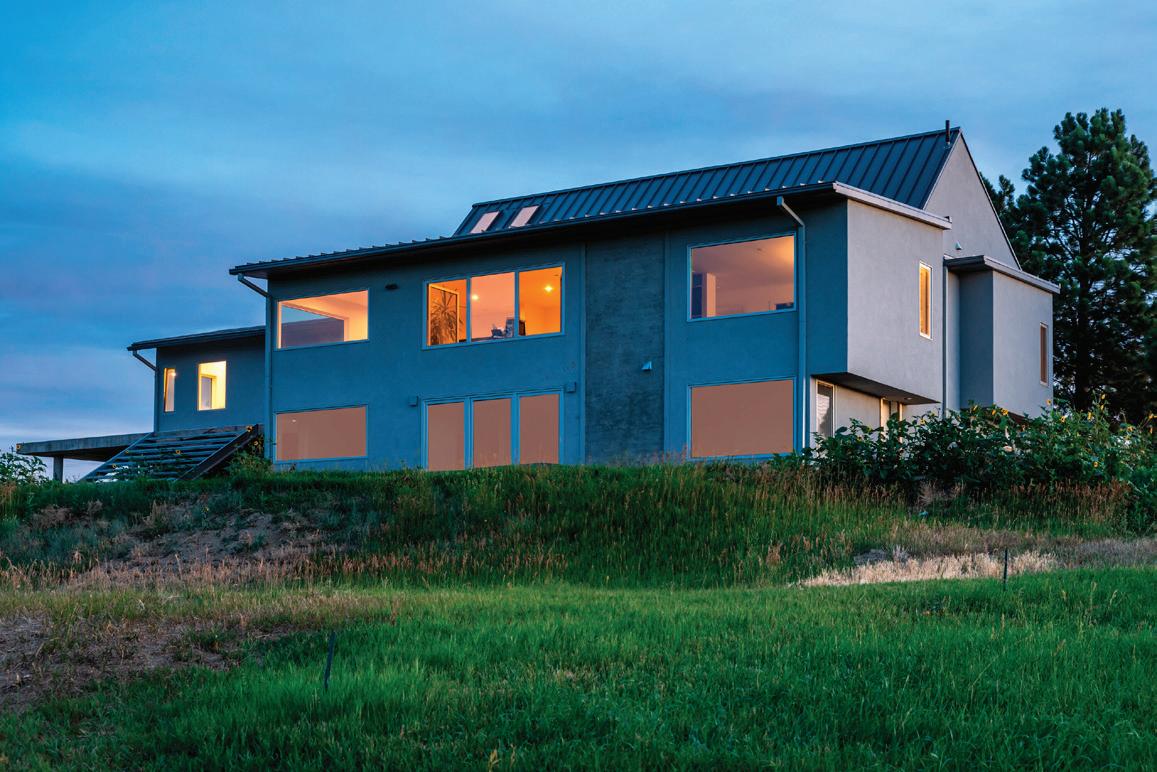

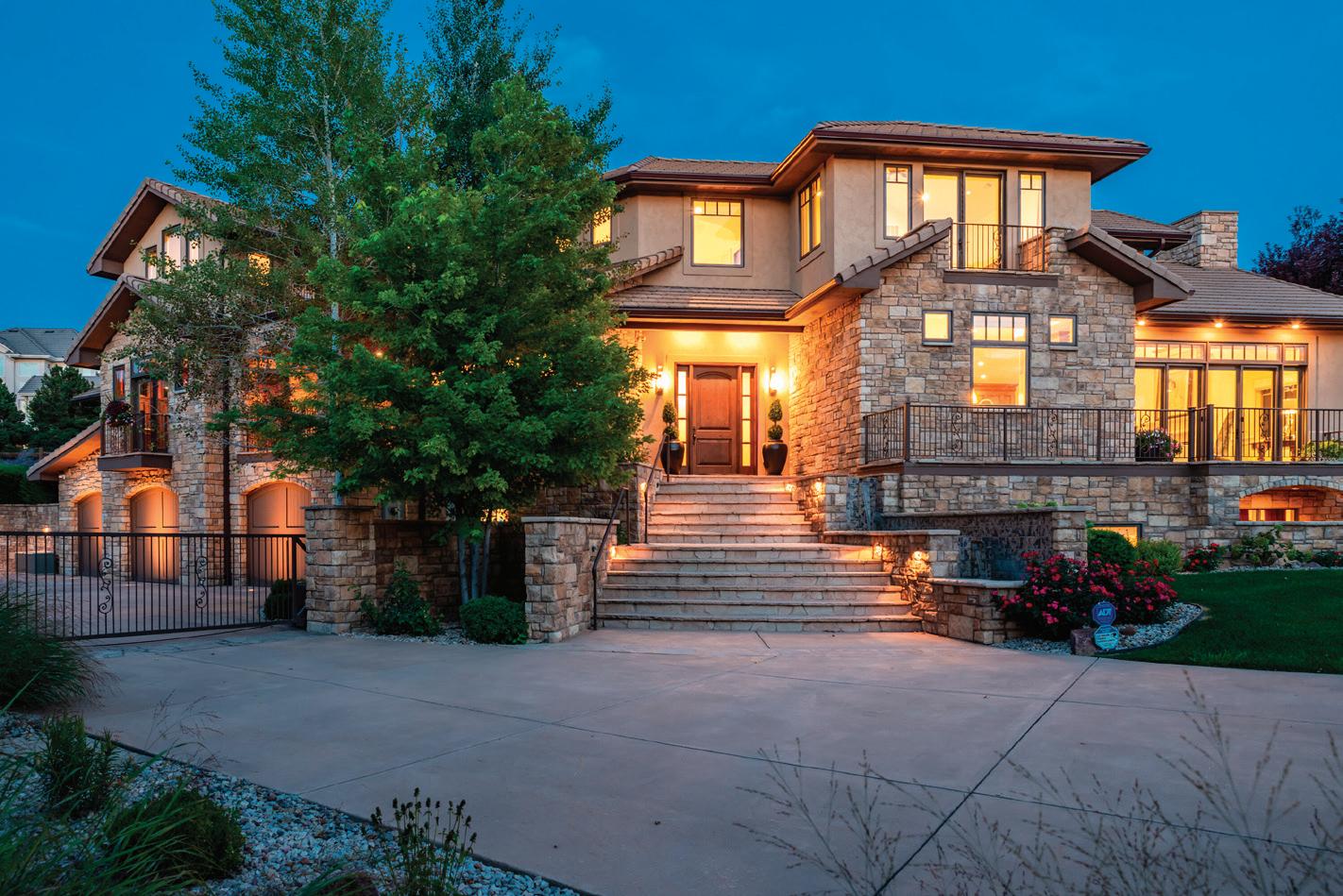
Stunning Niwot Hills Home with elegant high end finishes throughout. Beautifully landscaped yard with outdoor heated pool, seating area, covered patio, fire pit , outdoor kitchen.
5 beds | 8 baths | 11,575 sq ft | $3.9M
Established FARM WITH
S TUNNING VIEWS
Once in a lifetime opportunity to find an established farm. Outside enjoy the 8.84 acres, containing extensive fruit orchards, a large pond used to irrigate, 40 water shares, chicken coops and more.
4 beds | 5 baths | 5,015 sq ft | $7.999M
highest quality workmanship, materials and attention to detail with a full array of modern amenities. You don’t have to renovate to create your dream home, It has already been built for you!
6 beds | 8 baths | 8,033 sq ft | $3.495M


Stunning, custom home in sought-after Somerset neighborhood. A majestic setting, backing to beautiful mountain views. Immaculately maintained by the original owners. Newer addition with primary bedroom suites on both floors. High-end finishes throughout
7 beds | 8 baths | 11,012 sq ft | $2.69M
We purchased and sold property through Deborah Read Fowler and had a wonderful experience. She is very friendly and approachable with boundless energy. She is very experienced and deeply understands her market. Her vast network was instrumental in quickly moving our properties. She handled changes calmly and guided us through the process with kindness and control. We’d confidently recommend her and Slifer Smith and Frampton. - Timothy T
4 NIWOT HOMES
Deborah Read Fowler , GRI , CLHMS , CRS 720.378.1217 | Deborah@ColoradoLandmark.com DRFrealestate.com
Custom
Stunning
5952
8316
6518 DAYLILLY
TESTIMONIAL
6721 NIWOT HILLS DR, NIWOT
OXFORD RD, NIWOT
GREENWOOD DR, NIWOT
CT, NIWOT















































 Morrison is a tiny community that is home to around 400. It is a small town with welcoming residents located near some of the most renowned natural sites in Colorado. Nearby Bear Creek Canyon is incredibly beautiful. Also, Red Rocks Amphitheater, an incredible outdoor venue, is in Morrison. Morrison’s rocky landscape and high altitude give residents astonishing vistas from their homes of surrounding valleys.
Morrison is a tiny community that is home to around 400. It is a small town with welcoming residents located near some of the most renowned natural sites in Colorado. Nearby Bear Creek Canyon is incredibly beautiful. Also, Red Rocks Amphitheater, an incredible outdoor venue, is in Morrison. Morrison’s rocky landscape and high altitude give residents astonishing vistas from their homes of surrounding valleys.






































































































































 BEVERLY HILLS • NEW Y ORK • BERGDORF GOODMAN
BEVERLY HILLS • NEW Y ORK • BERGDORF GOODMAN







































































































































































































































































































































