Historic Beauty
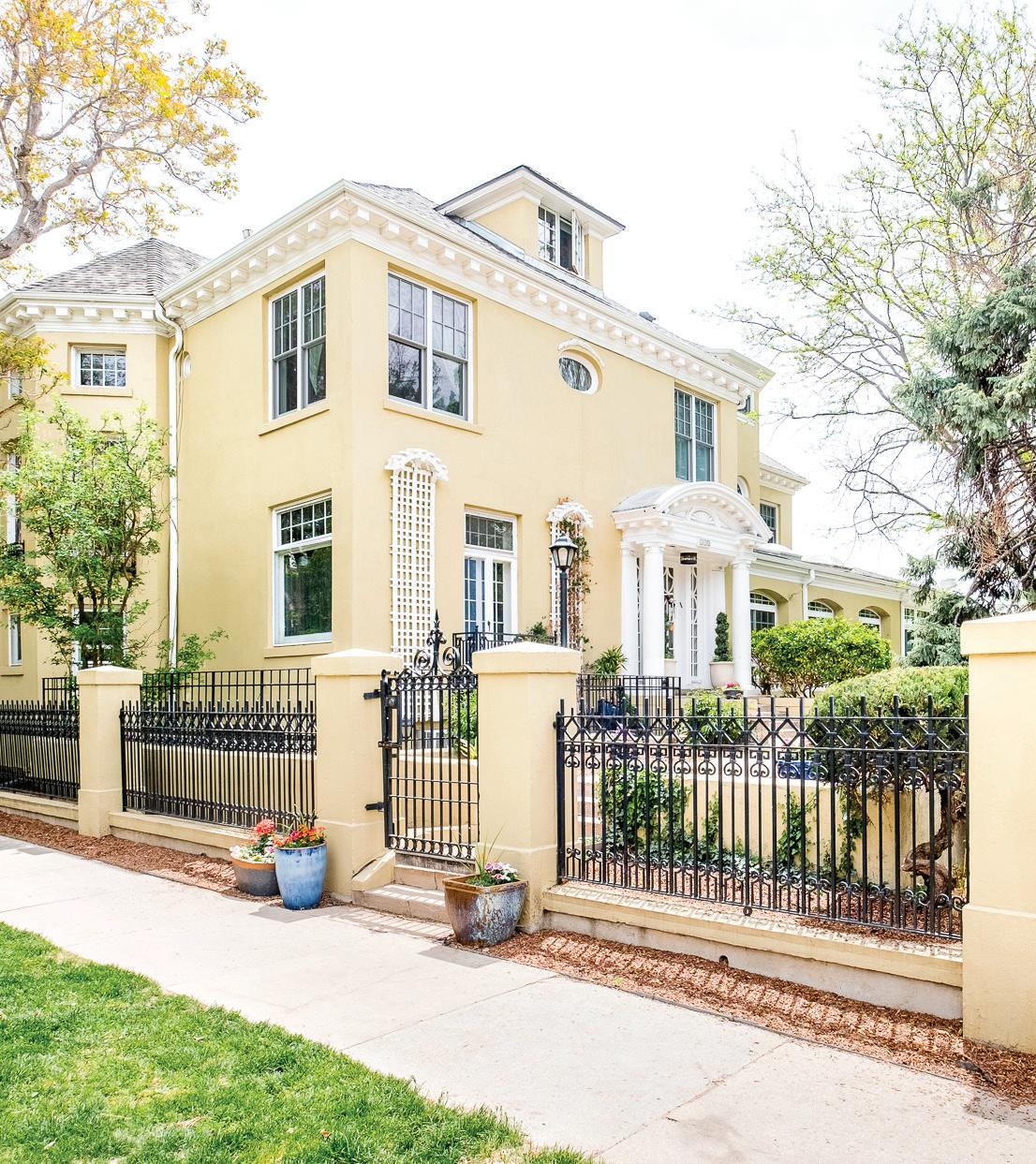
homes + lifestylesDenver + SURROUNDING AREAS
Rachel Gallegos milehimodern
COVER HOME PRESENTED BY
Unfolds MORE ON PAGE 2
With a passion for architecture and urban real estate, Rachel’s vast understanding of historic neighborhoods and neighborhood development provides her clients with an unparalleled real estate experience.
Allow Rachel to elevate your buying and selling experience.
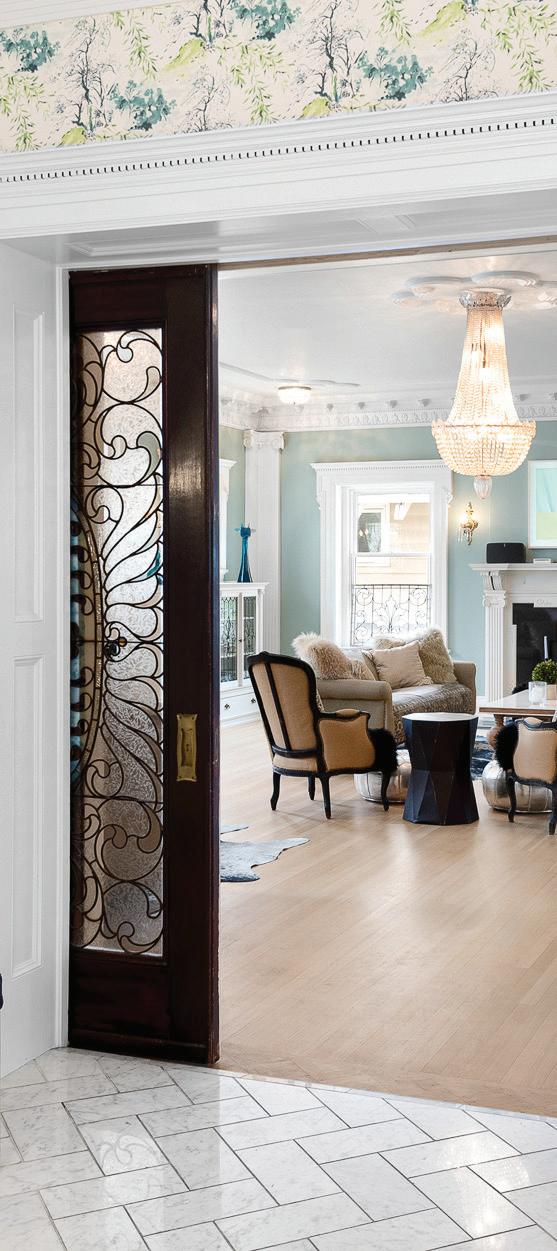
At milehimodern, we sell the coolest homes in town.
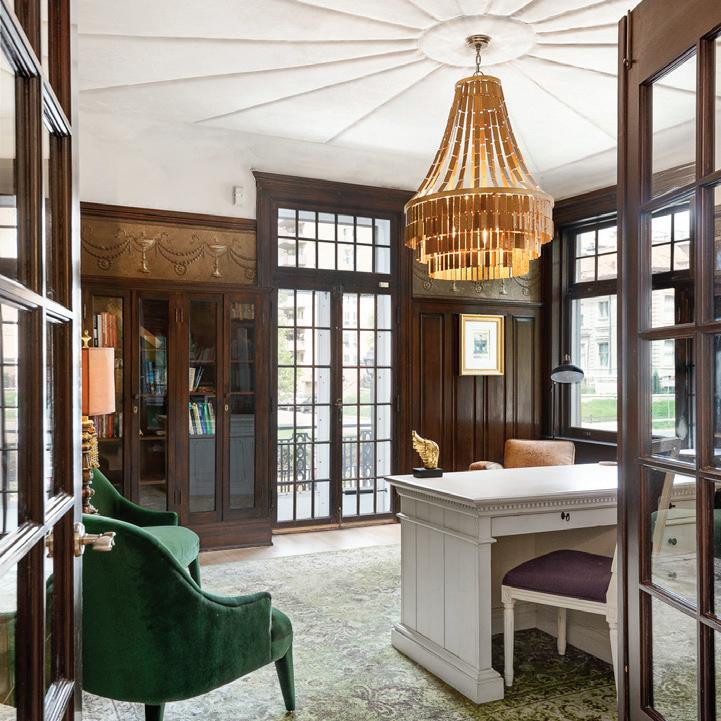
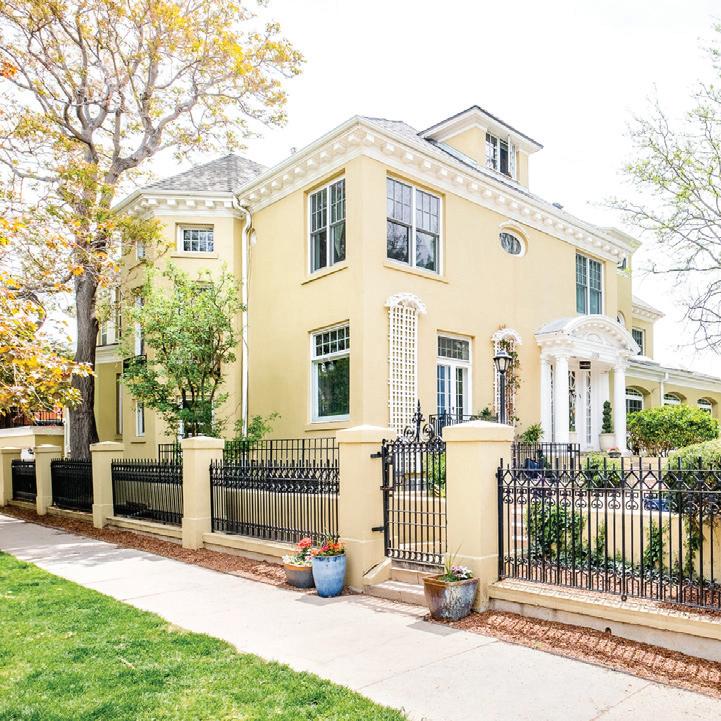
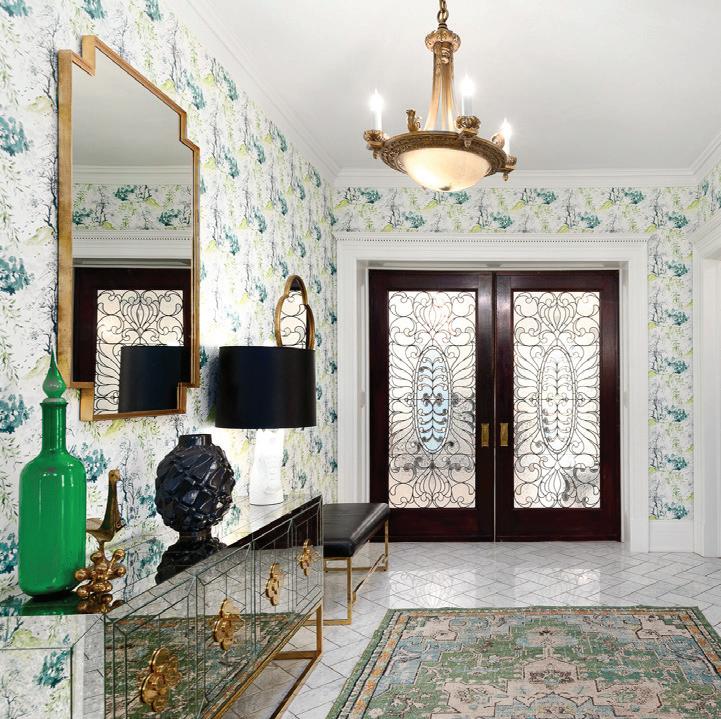
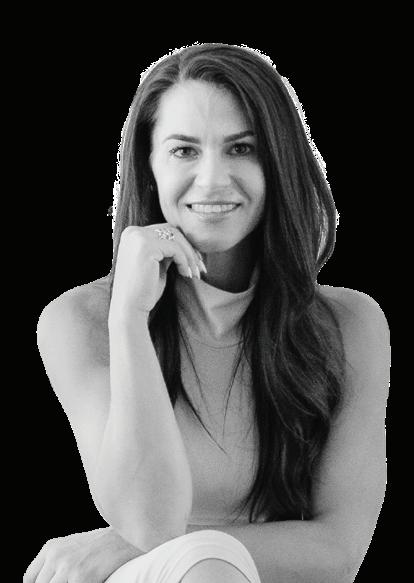
680 north clarkson historic composure // denver 5 bedrooms // 6 bathrooms // 6,026 total square feet // 2 car garage timeless architectureluxe chandeliersstained glass This material is based upon information that we consider reliable, but because it has been supplied by third parties, we cannot represent that it is accurate or complete, and including price, or withdrawal without notice. ©MileHiModern All Rights Reserved | 303 876 1073 | milehimodern.com | MileHiModern® is a licensed trademark | An Equal Opportunity Company | Equal Housing Opportunity . experience the details // milehimodern.com rachel gallegos // 720 308 2615 // rachel@milehimodern.com Rich, historic beauty unfolds in this resplendent mansion. An oasis nestled in the city, the home emits a blend of time-honored architecture and modern, eclectic style.
»Double-sided fireplace
»Formal dining room
»Backs to North Table Mountain
»Large walk-in closet
room
to hiking and bike trails
to downtown Golden
Rare opportunity to own a home nestled in Mesa Meadows enclave with beautiful views of the foothills and mesa. Situated on a large lot, filled with colorful flowers, bushes, trees and easy access to the trails and outdoor lifestyle. Entering through the arched doorway you find the large living room with scenic windows allowing the light to fill the home. It features a double-sided fireplace, which is also enjoyed from the great room. The great room expands the kitchen and gathering space for an open airy feeling, great for large gatherings with magnificent views. The chef’s kitchen features stainless steel appliances, including a wine cooler, granite countertops for an entertainer’s delight, a huge island, a pantry area for additional storage and plenty of cabinet space. The main floor also features a formal dining room, the study with ample built-in shelving for your organization and storage needs, a half bathroom and dual stairways to ascend to the upper level.
more information,
schedule a private tour, contact Strawberry Windholz.
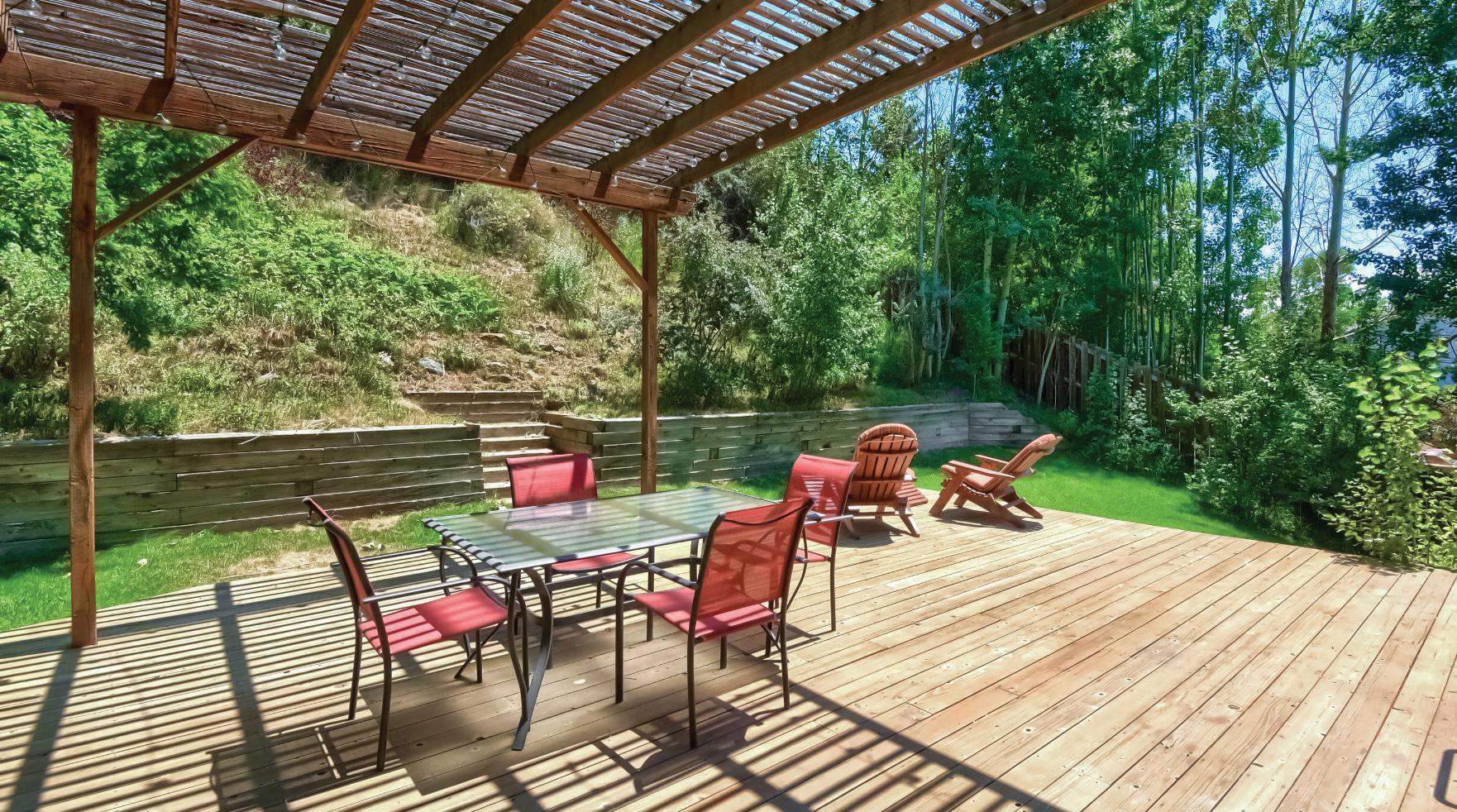
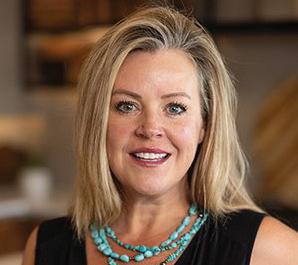
Strawberry Windholz
Broker Associate m 720.557.9980 | swindholz@corcoranperry.com Equal Housing Opportunity. All information furnished regarding property for sale or rent or regarding financing is from sources deemed reliable, but Corcoran makes no warranty or representation as to the accuracy thereof. All property information is presented subject to errors, omissions, price changes, changed property conditions, and withdrawal of the property from the market, without notice. All dimensions provided are approximate. To obtain exact dimensions, Corcoran advises you to hire a qualified architect or engineer. For
or to
»Game
»Close
»Walk
4 BR | 4 BA | 4,269 Total SF Listed at $1,425,000 1309 PINE VIEW ROAD, GOLDEN, CO 80403

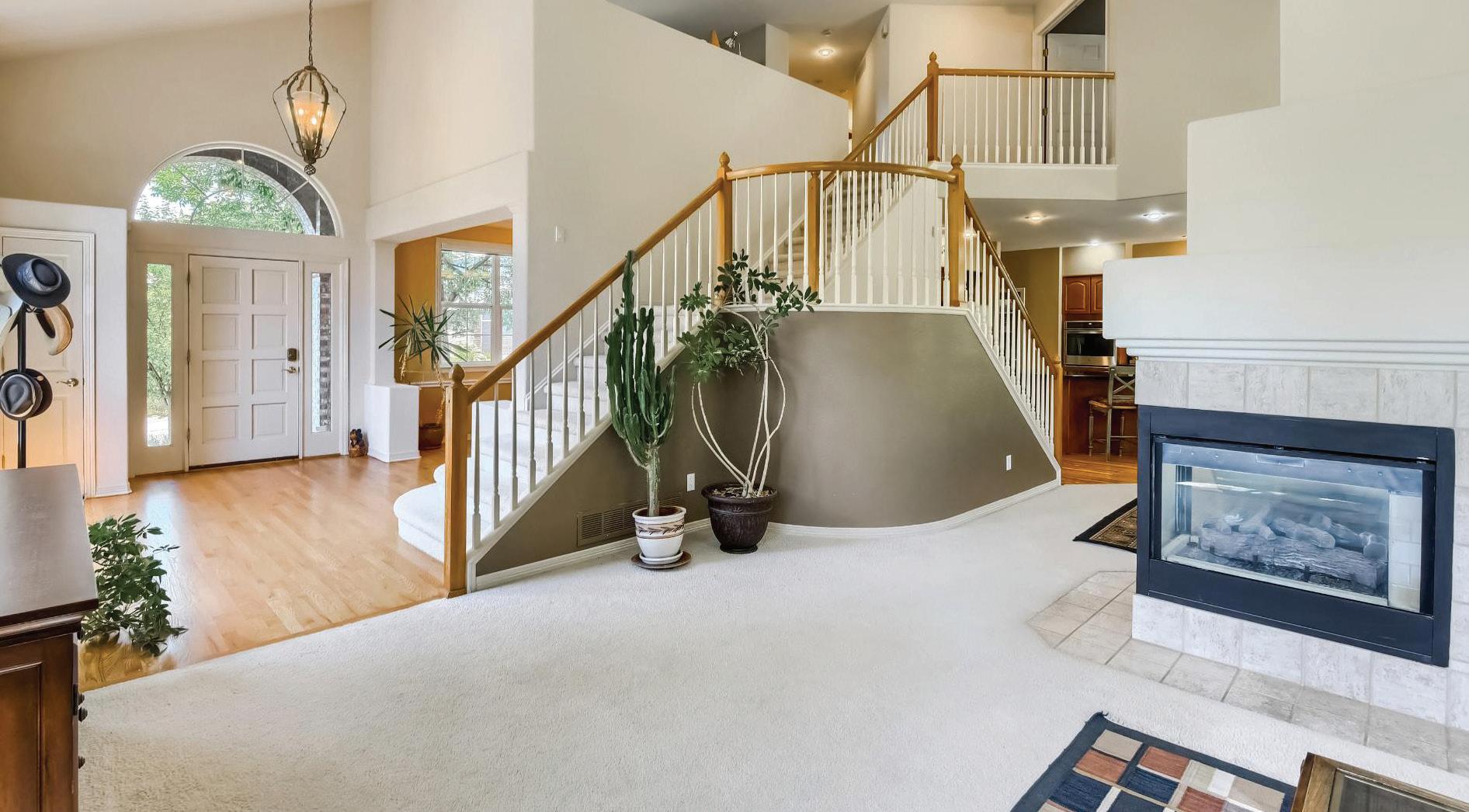
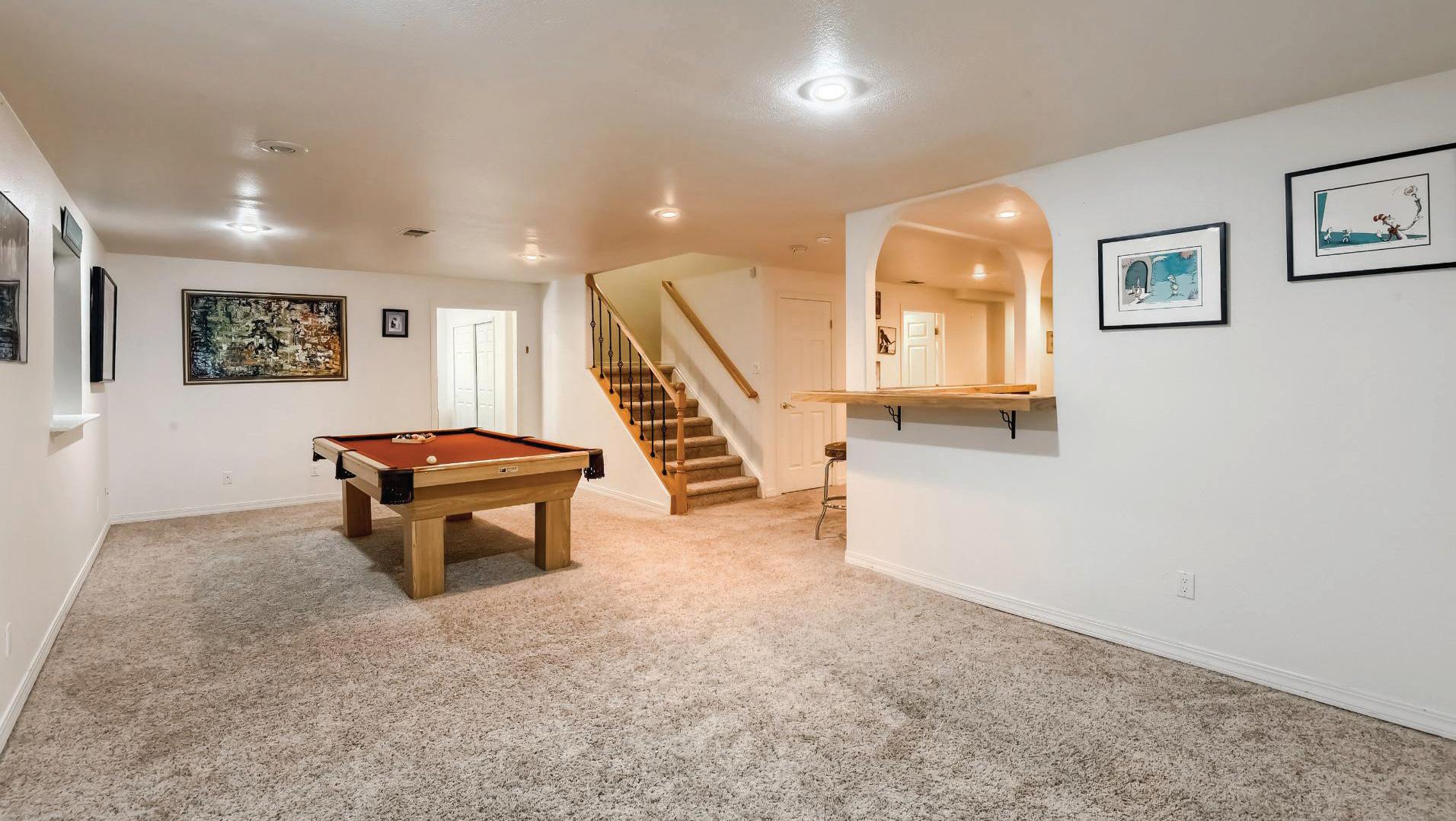
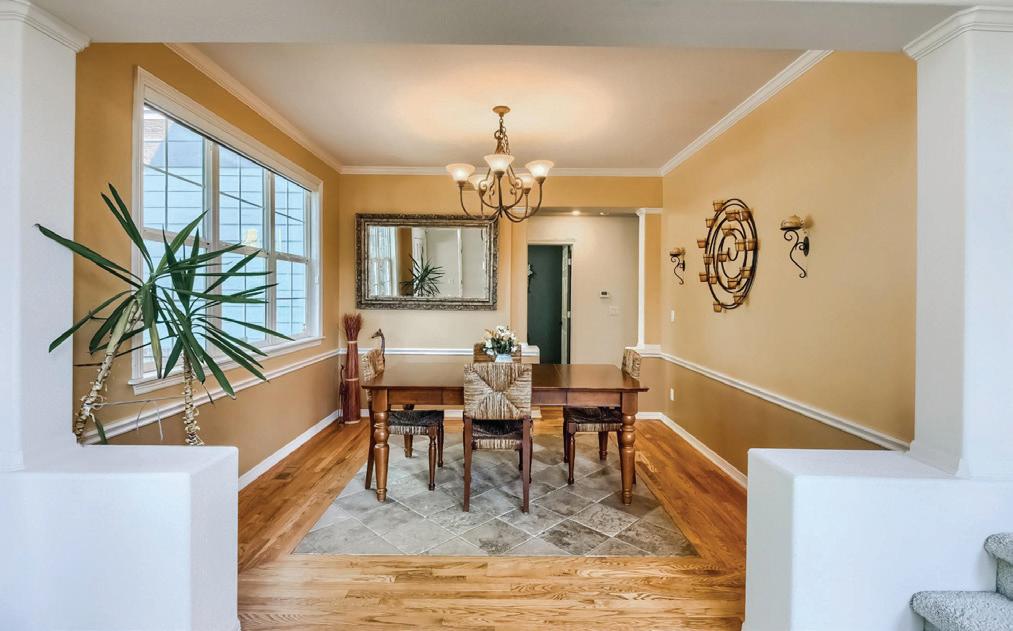
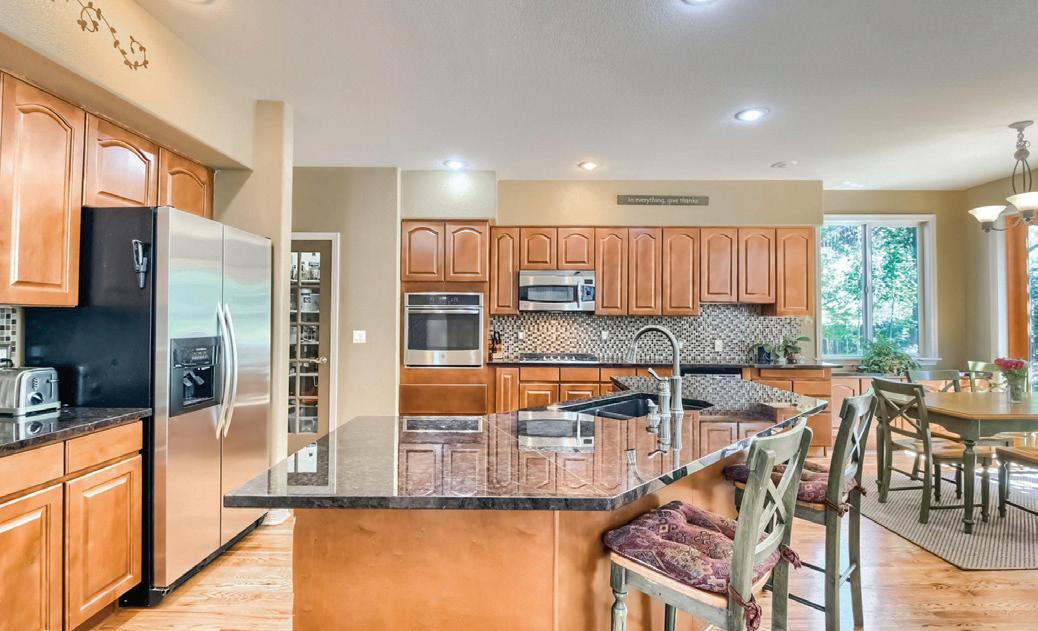
Denver Suburbs
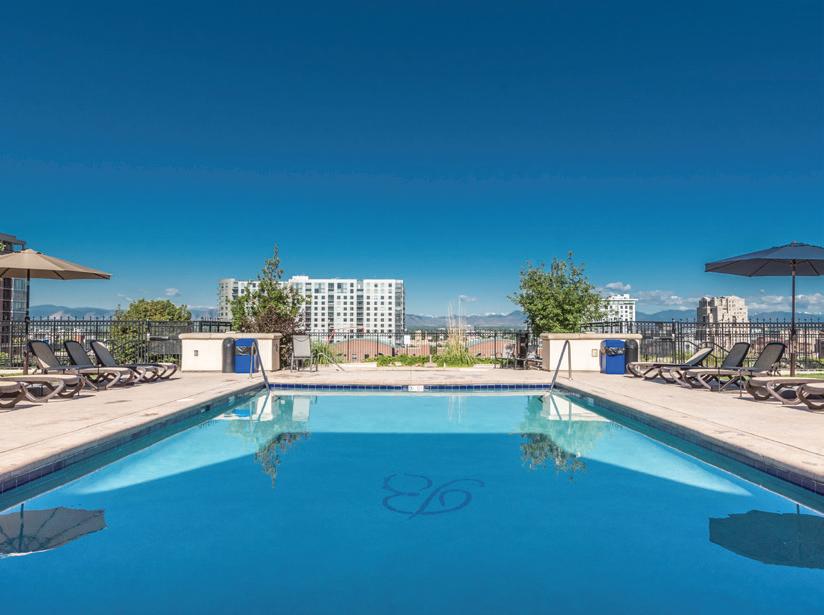
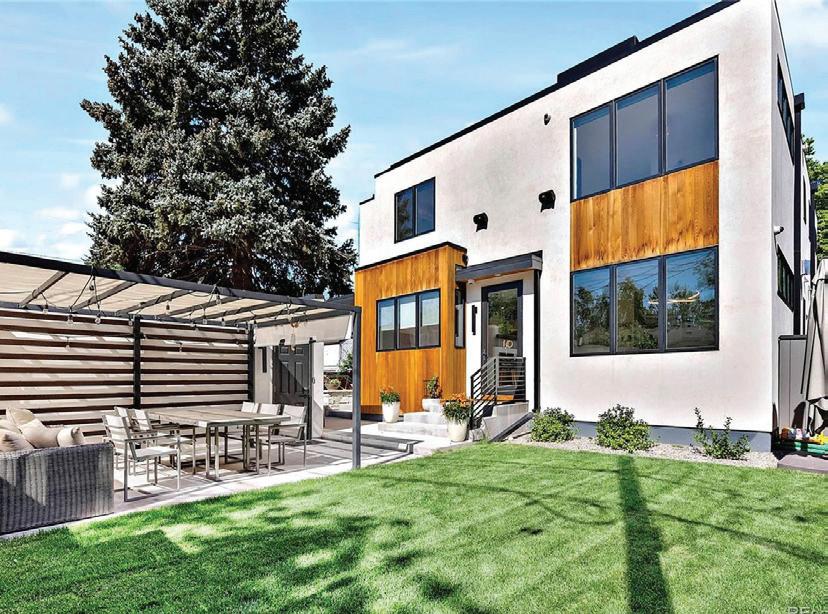
Excellent
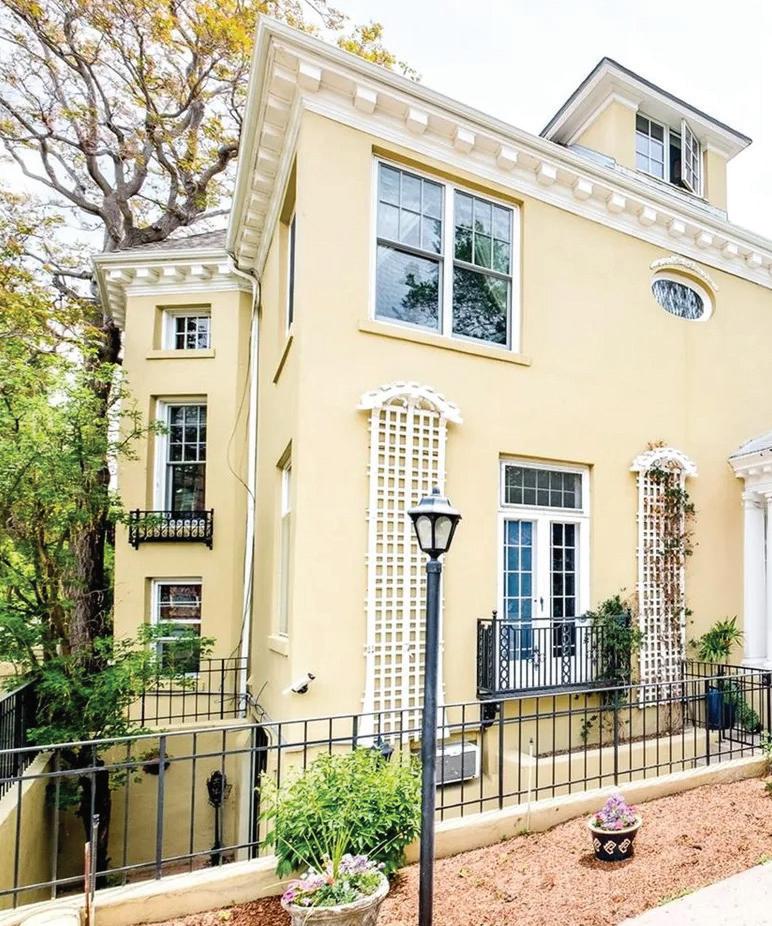
DENVER + SURROUNDING AREAS Picturesque
Offering
Places to Make a Home 100 Foot Pine Trees & Adjacent to the Golf Course 2 48 Contemporary Commerce City Stunner Full of Sleek Designer Touches65 20 14 57 Cover Home: Historic Beauty Unfolds in this Resplendent Mansion Tranquil Setting Off of the 11th Fairway of Hyland Hills Golf Course Taste Of Colorado: An Exciting End-Of -Summer Celebration 85-89 82 Spectacular Gem in Northern Colorado 72 Brick Ranch-style Home on 16 Acres with Amazing, Unobstructed Views of the Mountains Land Opportunities in Denver + Surrounding Areas HAVENLIFESTYLES.COM 980 South Fillmore Way, Denver, CO - Coleen Sanders 925 N. Lincoln Street, Unit #6C-S, Denver, CO Jackie Garcia & Marco Castilla 1622 2
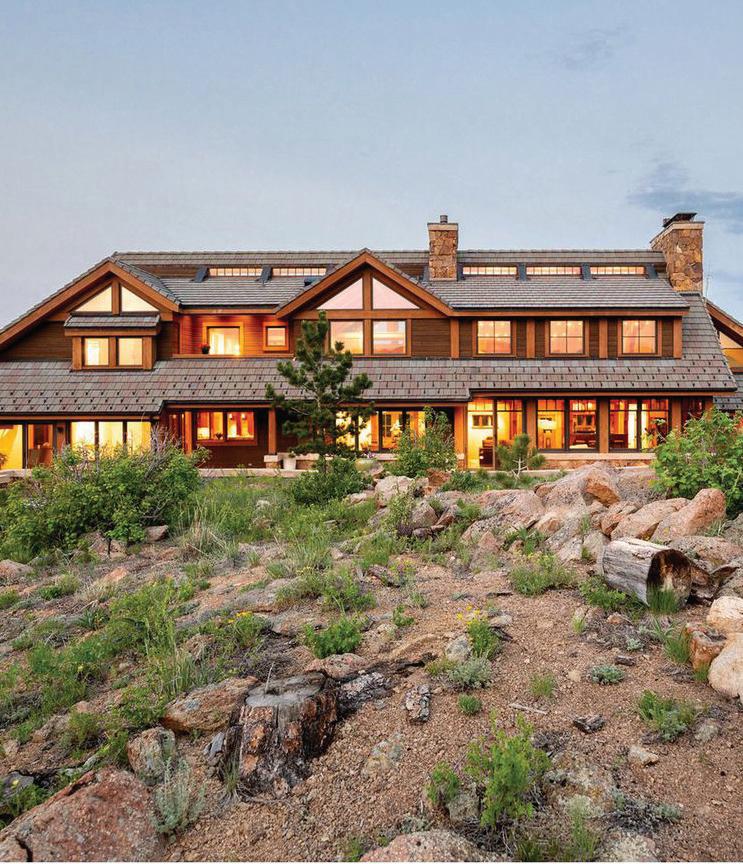
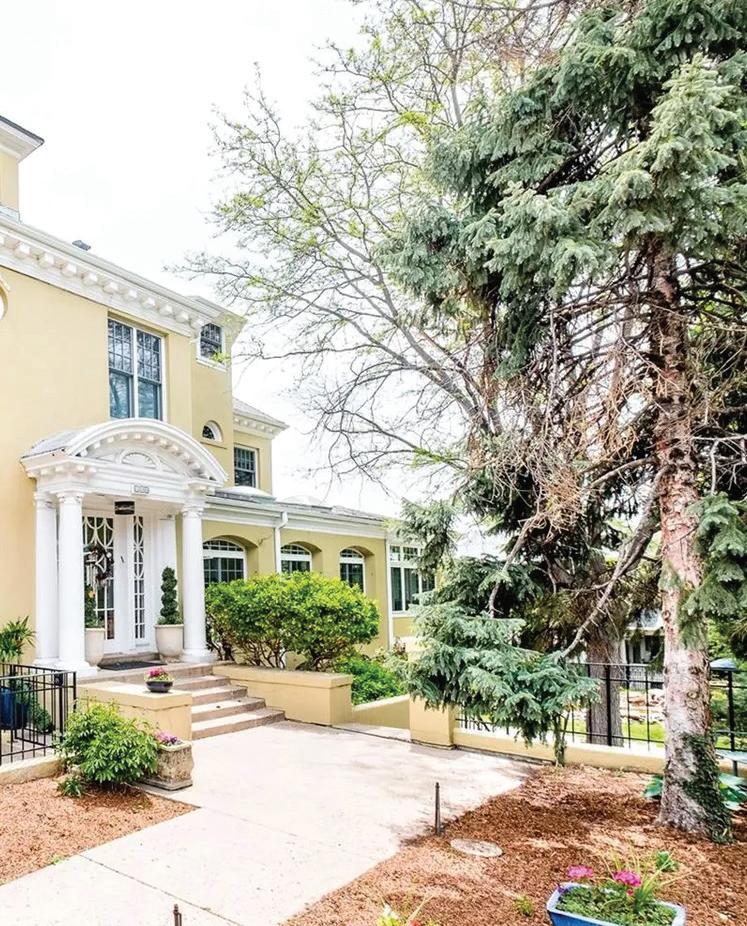

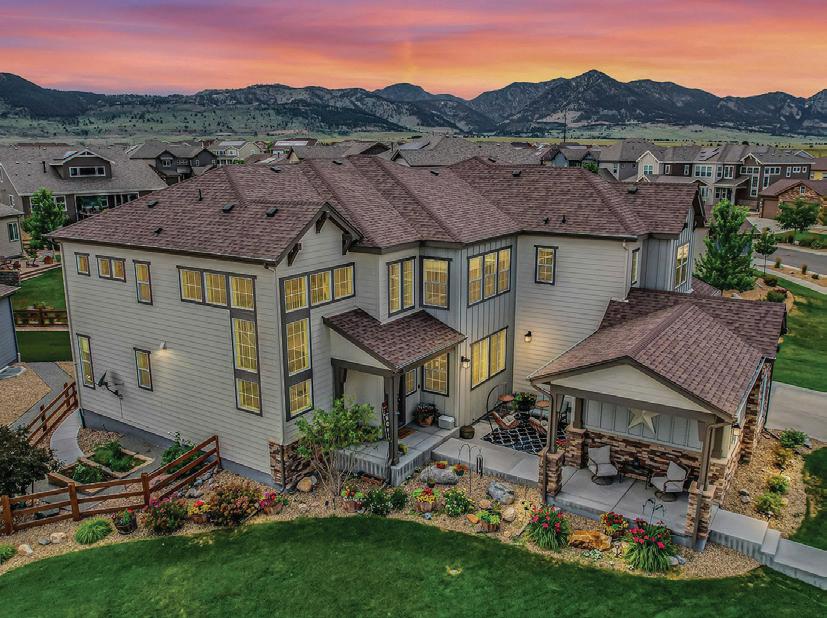
8 Cover Home: 680 North Clarkson Street, Denver, CO - Rachel Gallegos homes + lifestyles 92 7793 Elk Path Way, Morrison, CO Rumaldo Ulibarri & Casimiro Paiz (Casey) 11780 Gold Hill Road, Boulder, CO - Candace Loving 9459 Gore Loop, Arvada, CO - Jill Carey63
LARGEST
MOST PRIVATE RANCH AVAILABLE IN BOULDER COUNTY
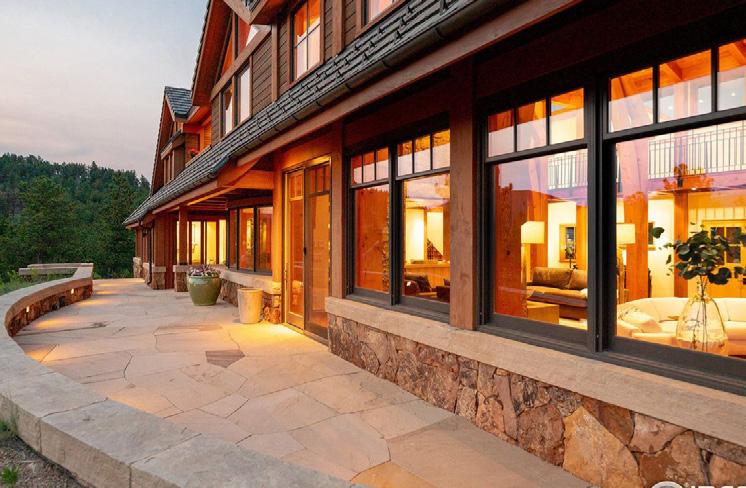
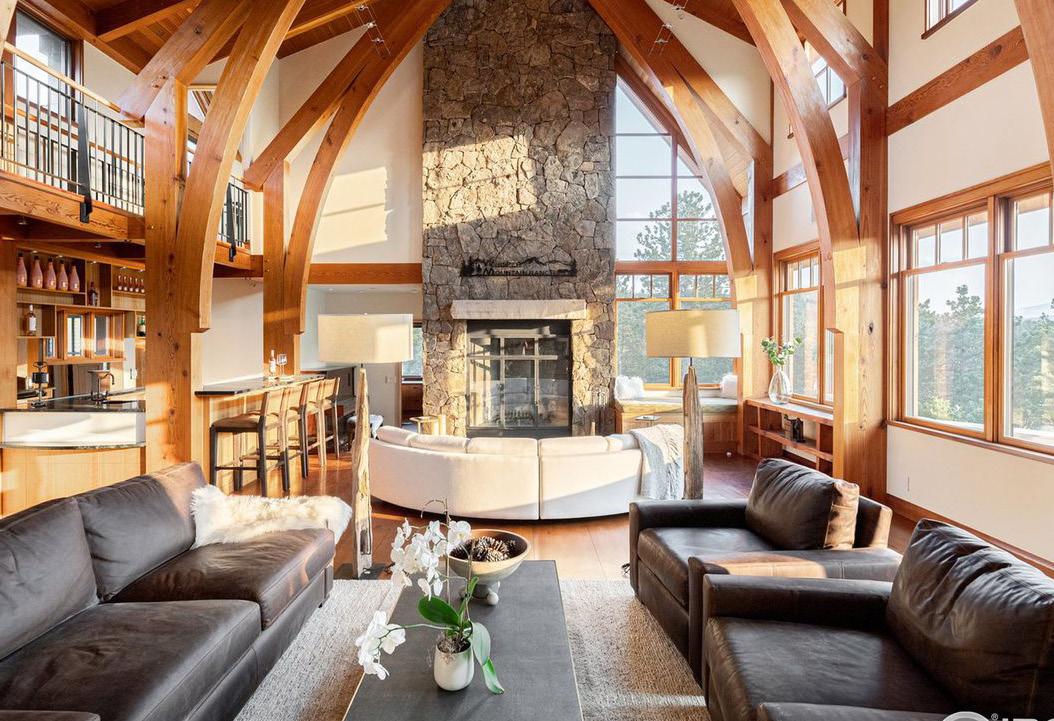
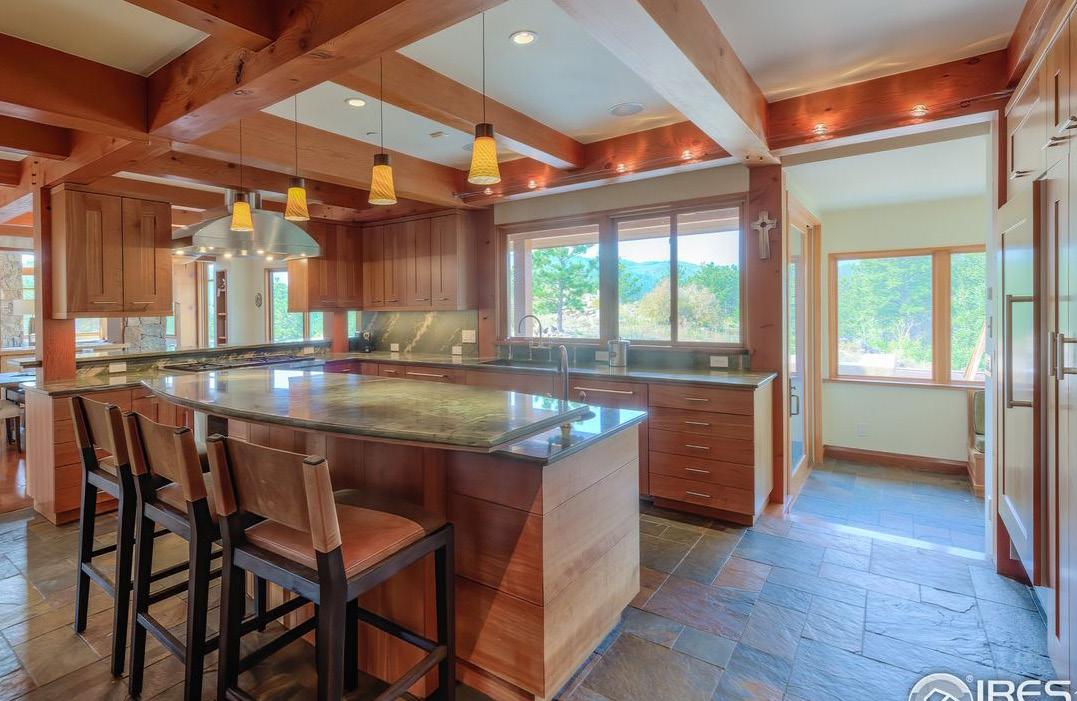
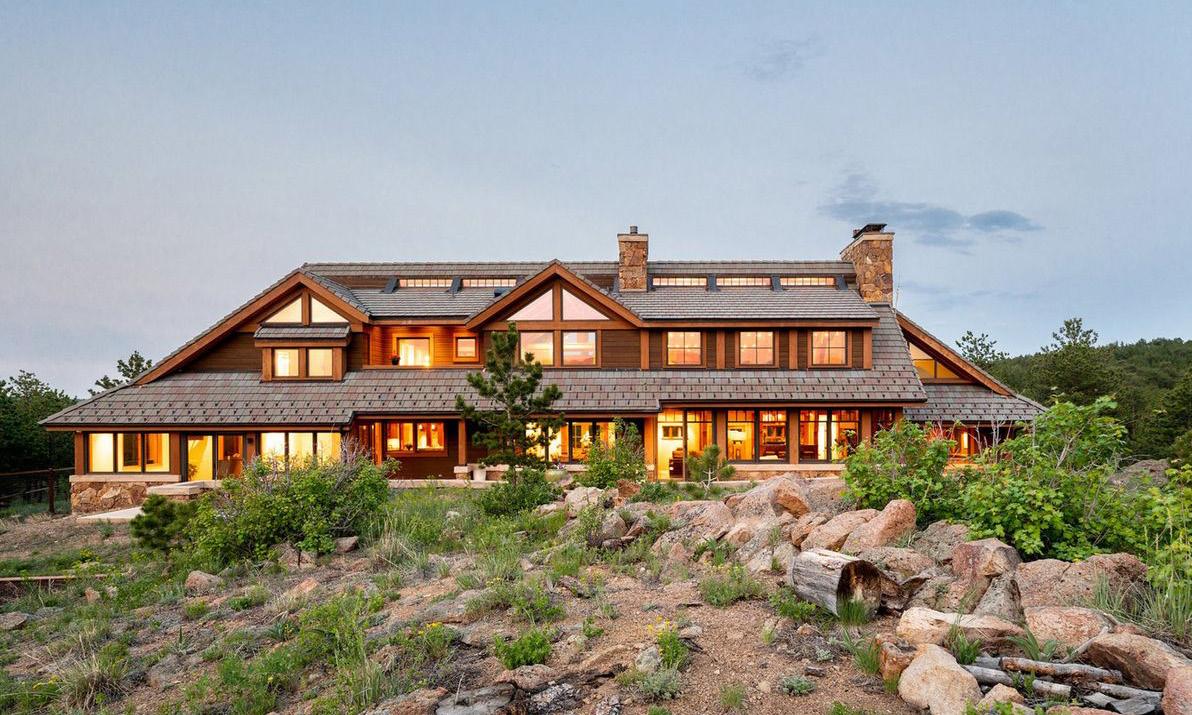
5 Beds
|

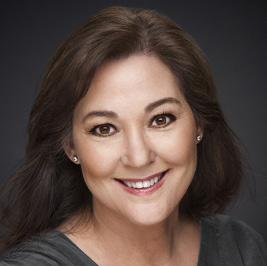
SF | 144 Arces | $8,500,000
Whisper Mountain Ranch is the largest and most private property available in Boulder County! A 144 acre ranch close in to Boulder with snow capped mountain views, adjacent to National Forest and located near the historic and idyllic town of Gold Hill. Just 20 minutes to Ski Eldora, 30 minutes to downtown Boulder. Timber Frame Construction creates a timeless feel in this beautiful home that boasts amazing woodwork with lots of light streaming through and stellar views of mountains and stars! 5 bedroom home with 3400 sf. unfinished space to make this home truly custom. PLUS - 4 individually deeded parcels that allow for additional homes and structures to be built and can be subdivided. With quality, privacy, views and size, this property is for those who are looking for the best Boulder has to offer. Horse barn, meadows for grazing, greenhouse, lush forests, private hiking trails, and rock formations provide a variety of ways to enjoy a mountain lifestyle just 30 minutes to Boulder!
AND
| 7 Baths
7,000 Finished
11780 GOLD HILL ROAD, BOULDER, CO 80302 Candace LovingREALTOR ® 2350 Broadway, Boulder, CO 80304 C: 303.332.4530 O: 303.443.3377 candaceloving@gmail.com www.coloradolandmark.com 8
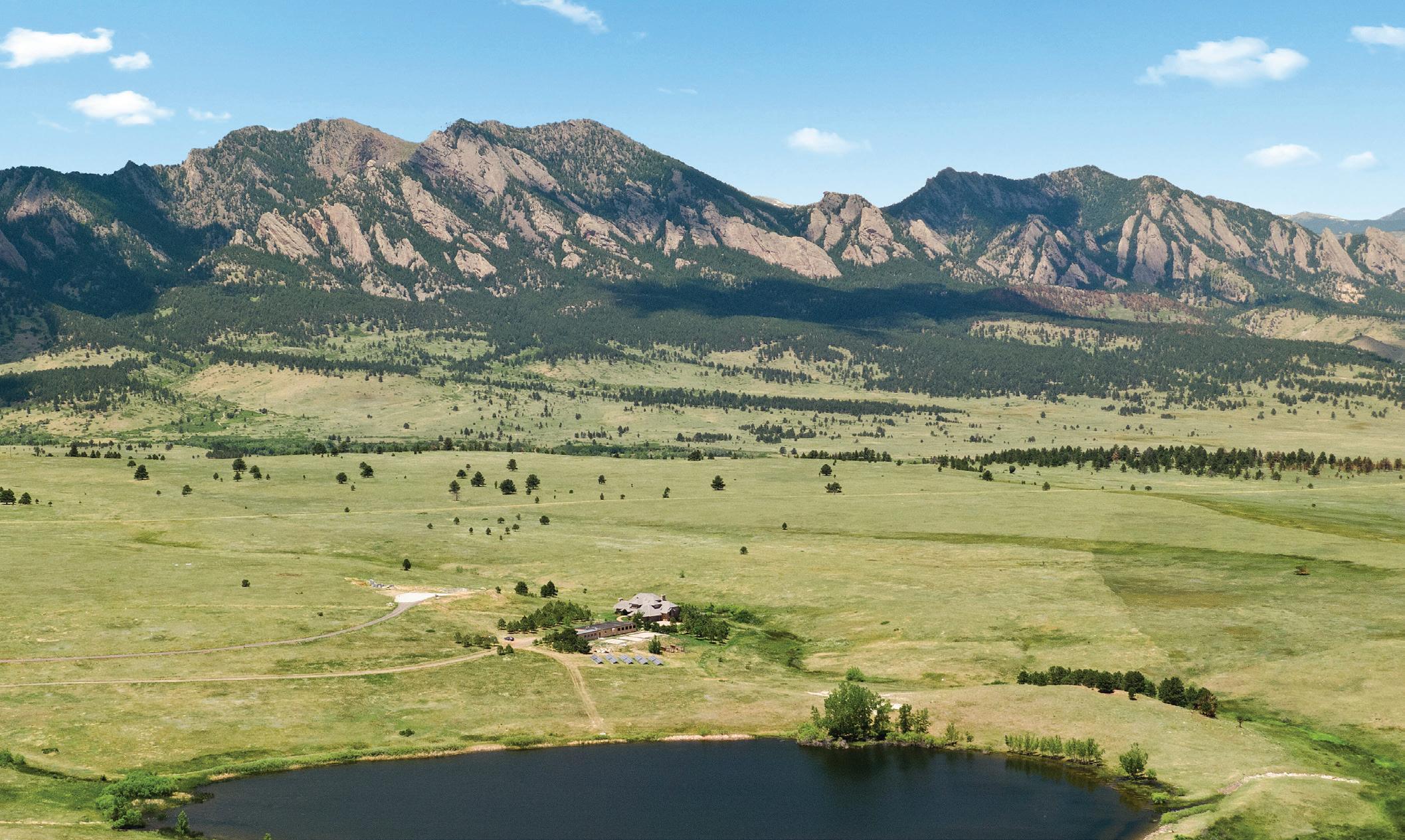
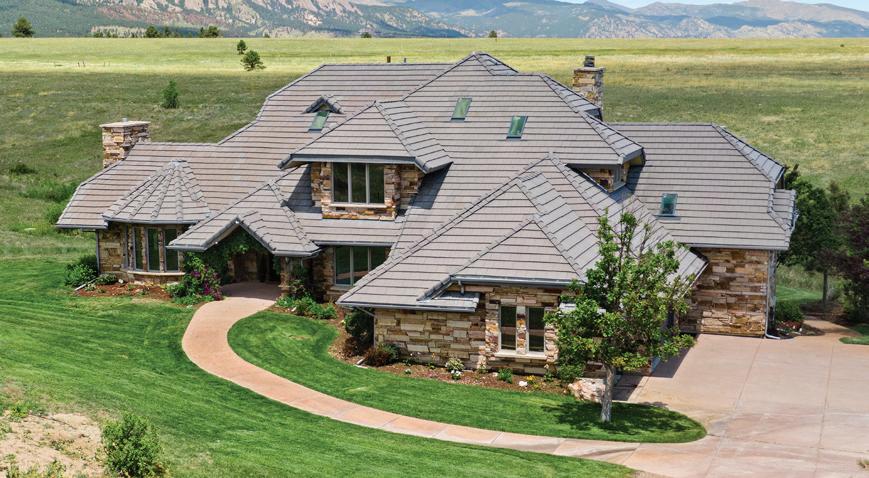
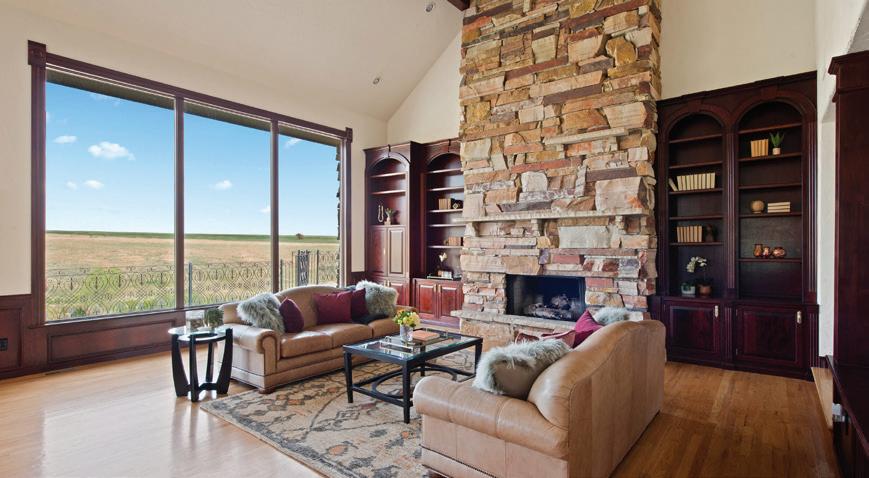
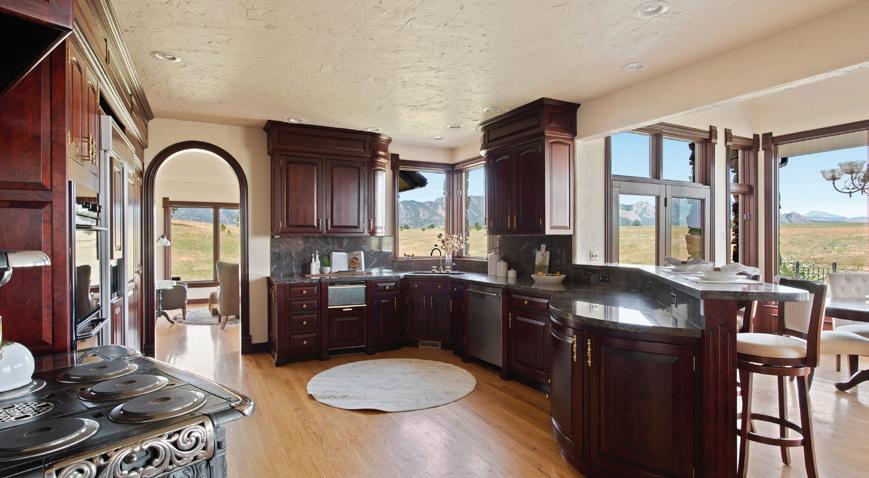
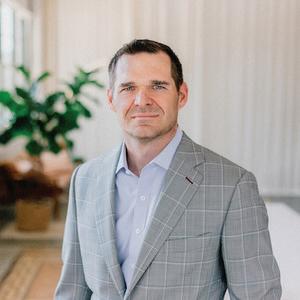
Compass is a real estate broker licensed by the State of California and abides by Equal Housing Opportunity laws. All material presented herein is intended for informational purposes only and is compiled from sources deemed reliable but has not been verified. Changes in price, condition, sale or withdrawal may be made without notice. No statement is made as to accuracy of any description. All measurements and square footages are approximate. David J. O’Brien Team Leader | Broker Associate 720.934.6597 david.obrien@compass.com A once in a lifetime opportunity, this generational estate offers unrivaled panoramic views from Eldorado Canyon to Long’s Peak. 120 acres of rolling prairie protected by a conservation easement at the foot of the Flatirons and surrounded by Boulder County open space on three sides. The assemblage includes the existing home, a 3,700 SF accessory structure as well as a second buildable lot with a driveway and well already in place. Tranquility and seclusion that feels a world away while being an easy commute to Boulder, Denver, and Golden. 4 BEDS | 5 BATHS | 6,869 SQFT | $14,775,000 3200 S Foothills Highway Boulder, Co 80303
Sitting on nearly an acre of mature professionally landscaped grounds with picturesque mountain views surrounded by the quiet luxury of the White Hawk Ranch Neighborhood. This stunning home features ample indoor and outdoor entertainment areas, 5 bedrooms, 9 bathrooms, dedicated office, exercise room, wine shelving, a garage built for a car collector and a layout to maximize views of The Flatirons. Welcome Home to luxury living in Boulder.

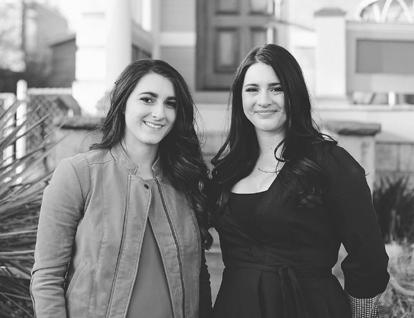
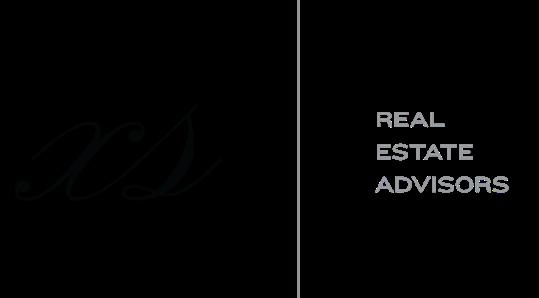
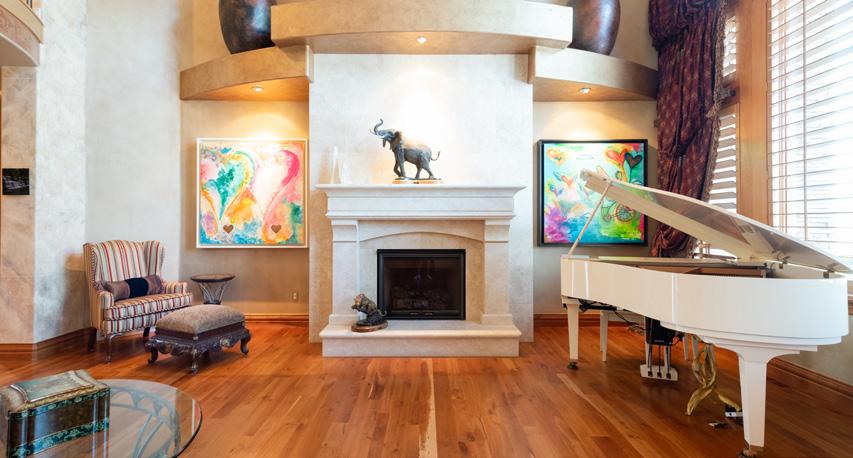
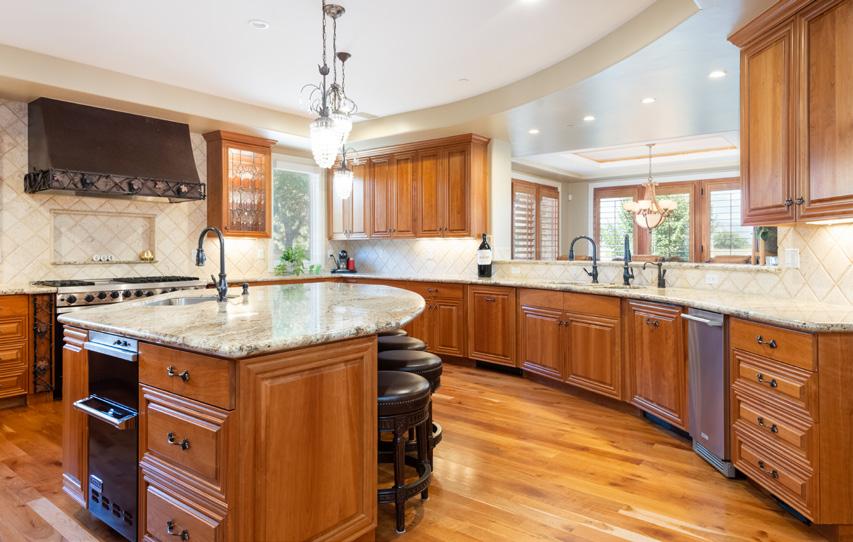
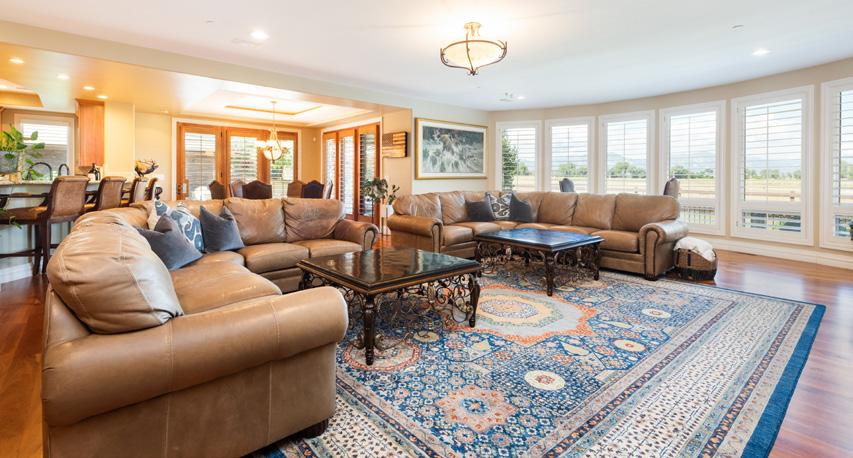
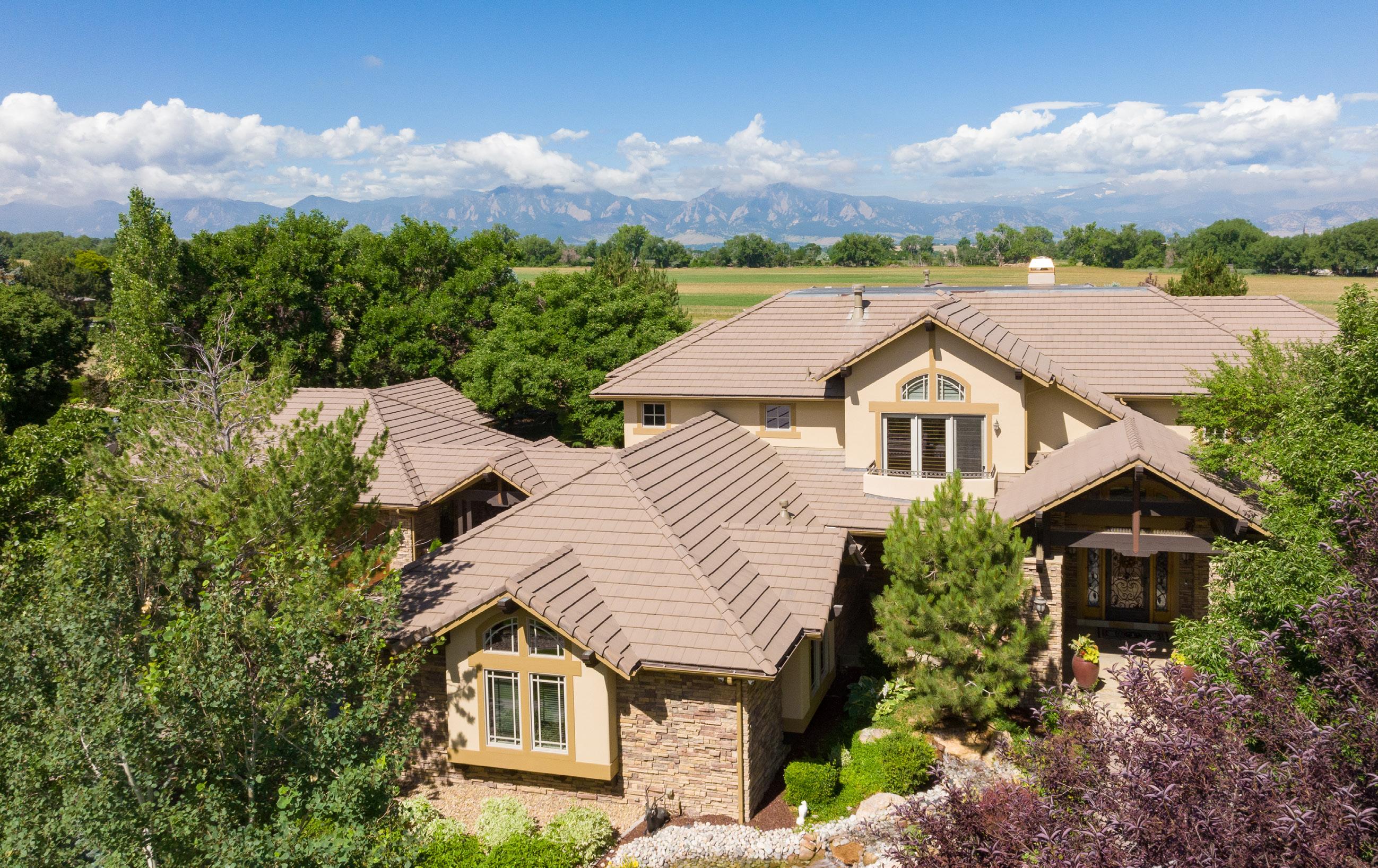
1417 White Hawk Ranch Drive, Boulder, CO 80303 Alex: 720.470.0724 | Brandi: 720.470.0725 athomas@xsrealestateadvisors.com bthomas@xsrealestateadvisors.com http://www.xsrealestateadvisors.com
Alex Thomas & Brandi Thomas-Dotter BROKER ASSOCIATE & MANAGING BROKER
5 BEDS | 9 BATHS | 11,338 SQFT | $4,995,000 EXCLUSIVE WHITE HAWK RANCH 10
in

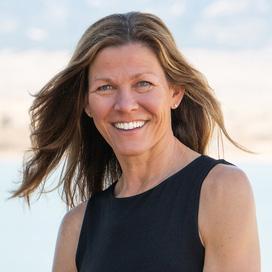
classic
and a
meets modern inside and out, with a wrap around front porch with original pine floors, stunning millwork, classic sitting room,
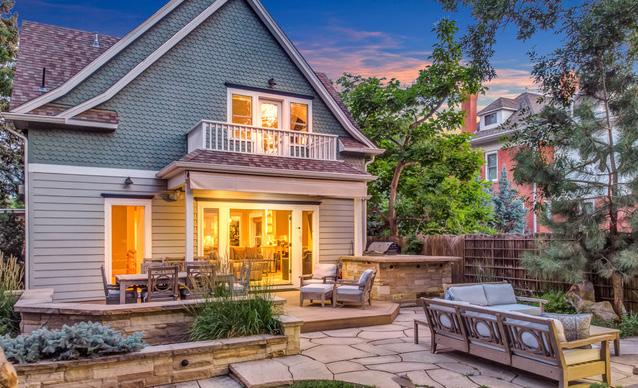
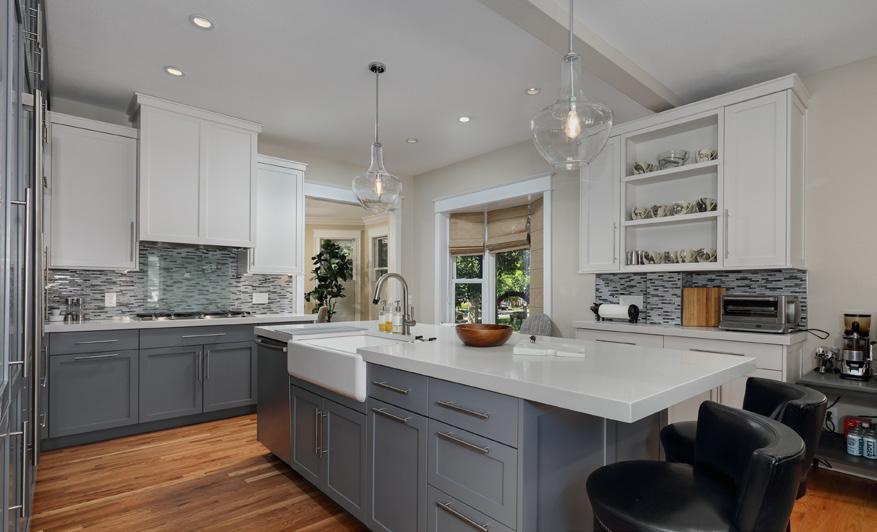
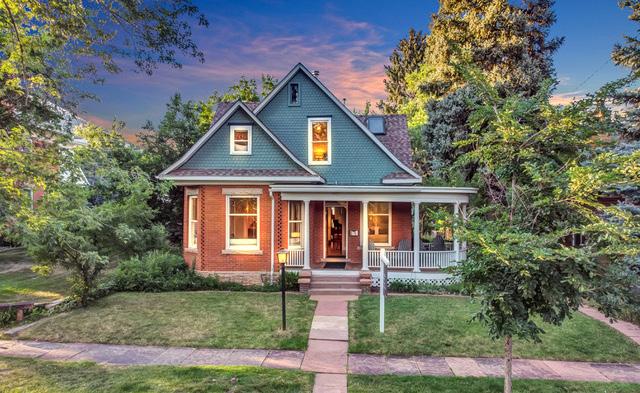
Highland Avenue location.
floors, radiant infloor heat and vaulted ceilings.
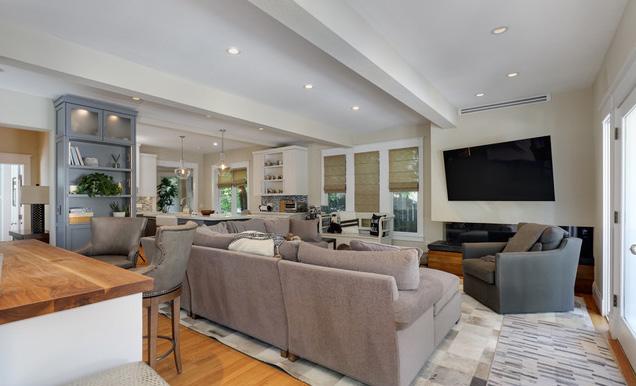
Compass is a real estate broker licensed by the State of California and abides by Equal Housing Opportunity laws. License Number 01527365 / 01997075. All material presented herein is intended for informational purposes only and is compiled from sources deemed reliable but has not been verified. Changes in price, condition, sale or withdrawal may be made without notice. No statement is made as to accuracy of any description. All measurements and square footages are approximate. Meghan Bach REALTOR® 619.955.2788 meghan.bach@compass.com www.MeghanBach.com 421 Highland Avenue, Boulder, CO 80302 4 Bed | 3.5 Bath | 4,505 Sq Ft | $4,600,000 An impeccable union of vintage meets modernday living
this
Mapleton Hill Victorian. A stately 4505sf 4-bed, 3.5-bath residence
coveted
Vintage
hardwood
YOUR
CHAPTER LIVED IN COLORADO
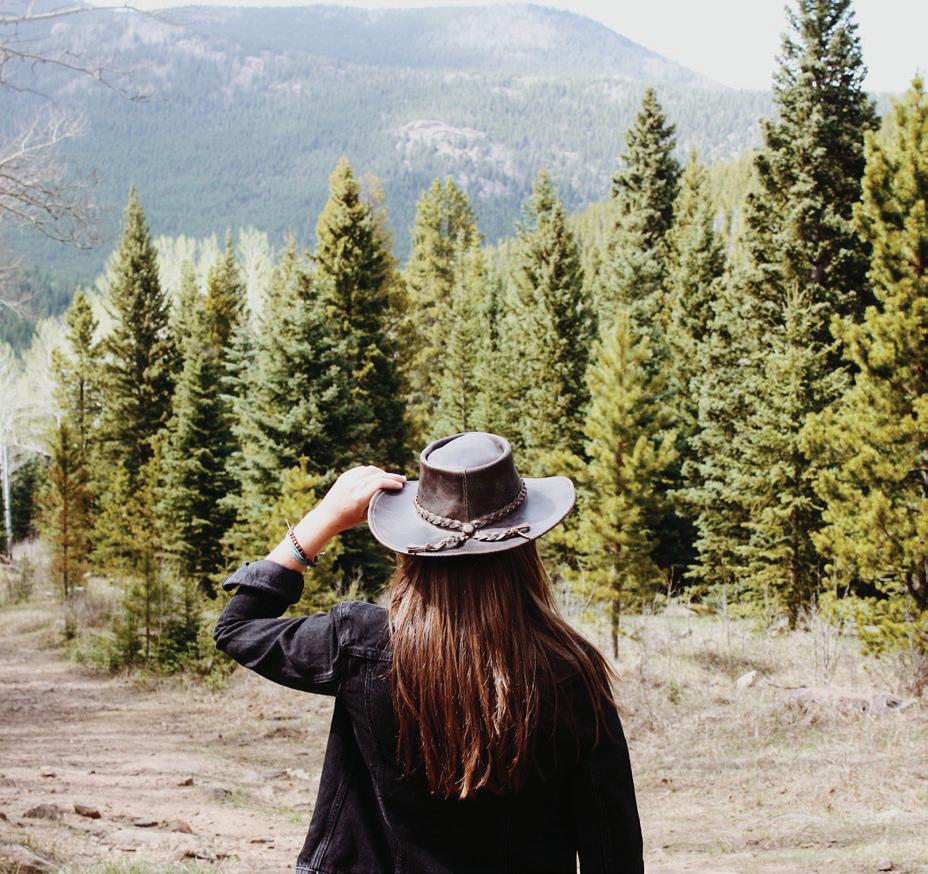
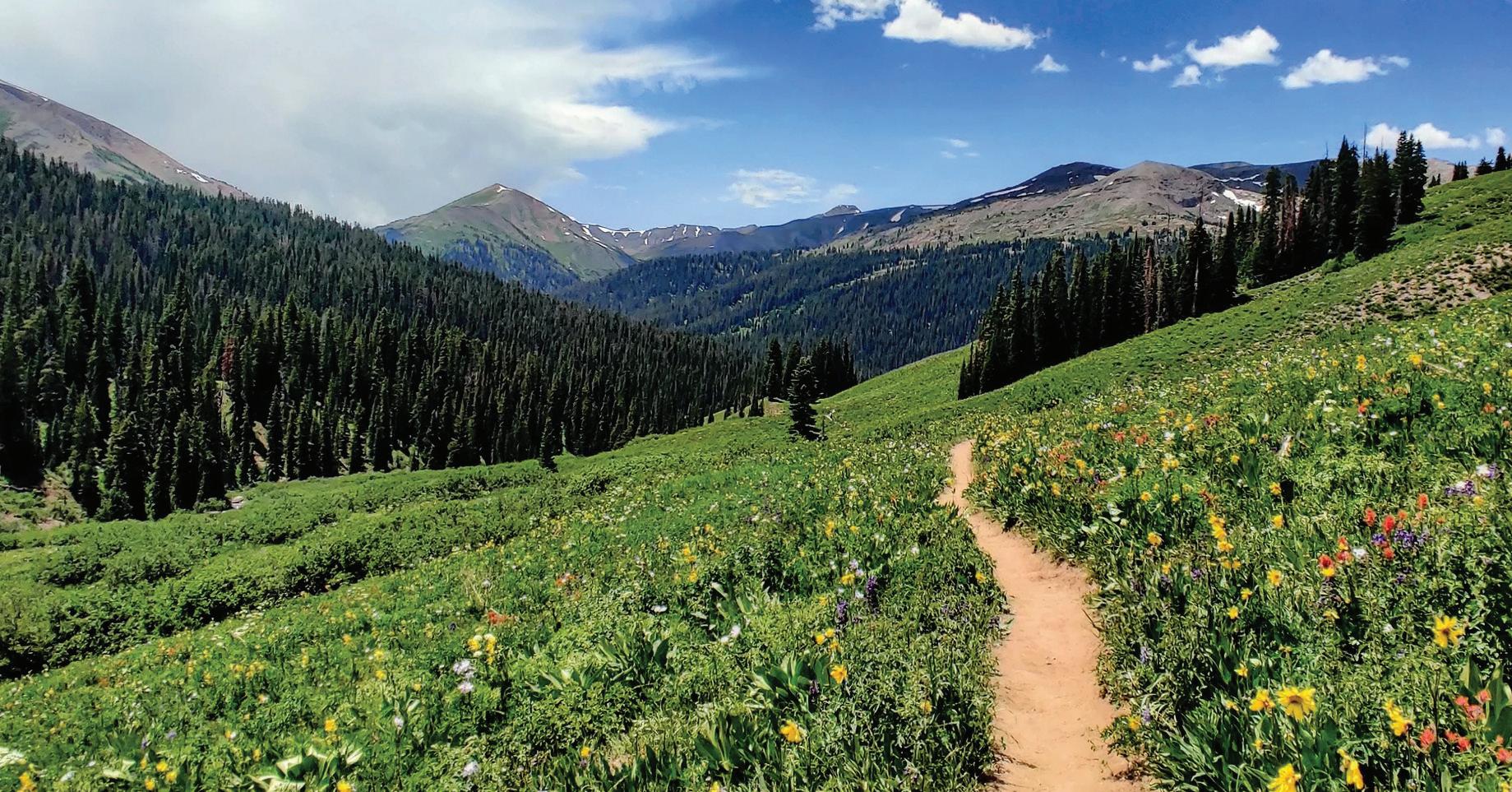
Certified Divorce Lending Professional
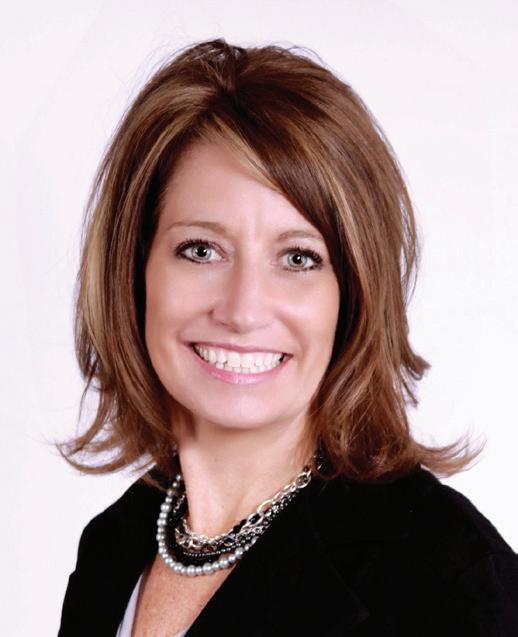
Having a
part
your
can give you the
and experience you need to make the best
Mortgage Broker with 25+ years of experience


When
with
to
easy and timely manner.
you through the process in a
sure where to buy?
Take the
to find the
NEW
Company NMLS #199325 | CO MLO #100009406 Regulated by DORA TIFFANY HUGHES 303.549.0891 Tiffany@AthenaMtgGroup.com www.newchaptersco.com SENIOR LOAN OFFICERNMLS# 197552 CERTIFIED DIVORCE SPECIALIST - CDLP
Certified Divorce Lending Professional as
of
divorce team
knowledge
decisions.
relocating within Colorado, it is essential to have a mortgage professional
many years of experience
help
streamline,
online Profile Quiz and visit different cities and neighborhoods within our “Colorado Areas”
best city or neighborhood to fit your preferred lifestyle. Not
12
Perched high above the street below, surrounded by mature trees and City of Boulder Open Space (protected land), this Chautauqua area home offers a sense of privacy and seclusion. Without leaving home, hike or snowshoe from your backyard gate onto a 40-mile network of trails that criss-cross the landscape at the foothills of Boulder’s Flatirons mountains.
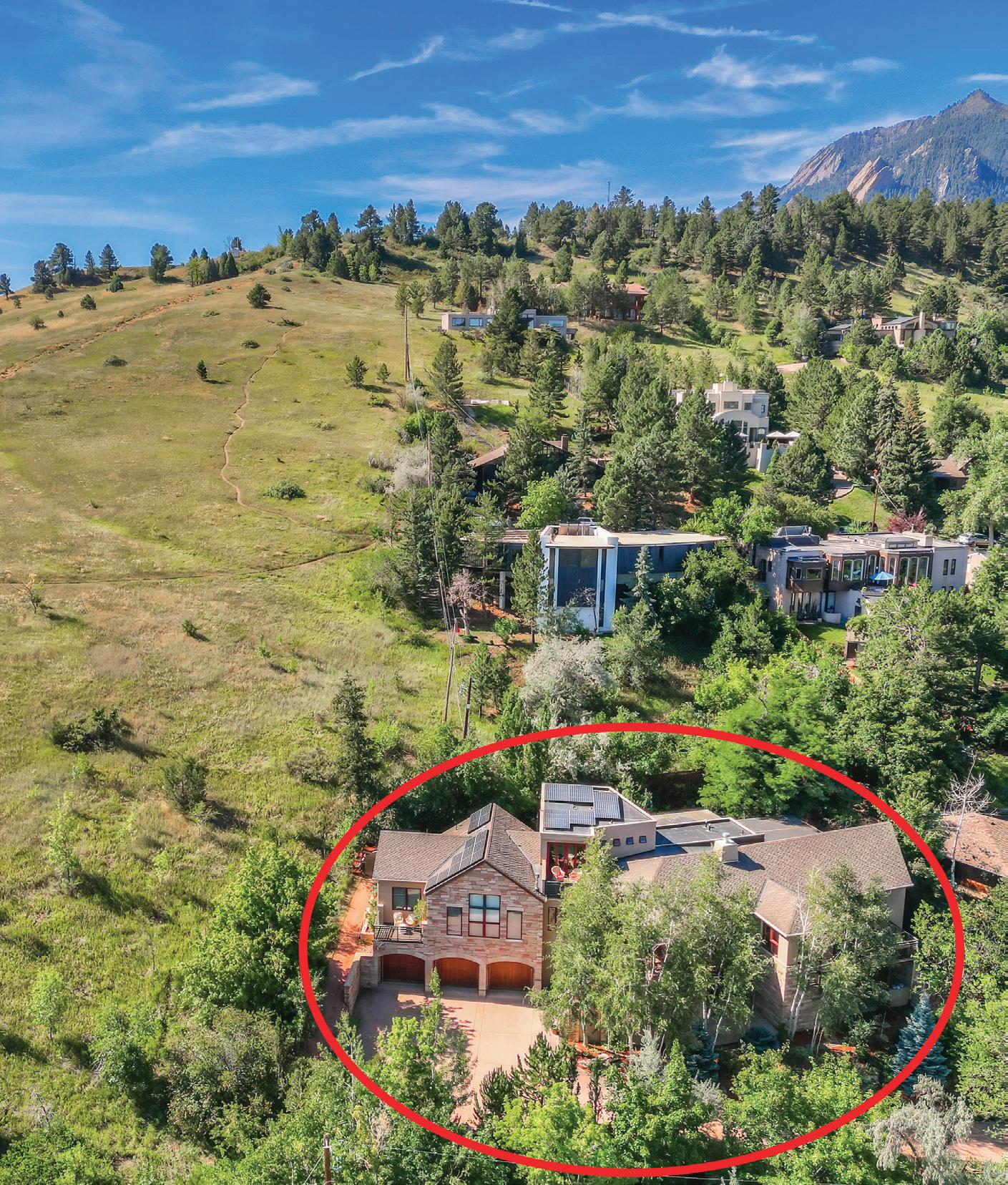
With elevator access on 3 levels, the main level includes a great room with vaulted ceiling and two story windows, large deck and fireplace open to the adjacent dining room. Chef’s kitchen offers multiple prep stations, walk-in storage pantry, wet bar butler’s pantry, and a spacious 5-person island. NanaWall glass doors open the space to covered patio, with additional seating and dining areas, fireplace, hot tub, and new outdoor kitchen.
Main floor master suite offers vaulted ceiling, walls of windows, fireplace, spacious sitting area with wet bar, lavish bath, large walk-in closet with windows, adjoining optional laundry room, and private next door office/ study.

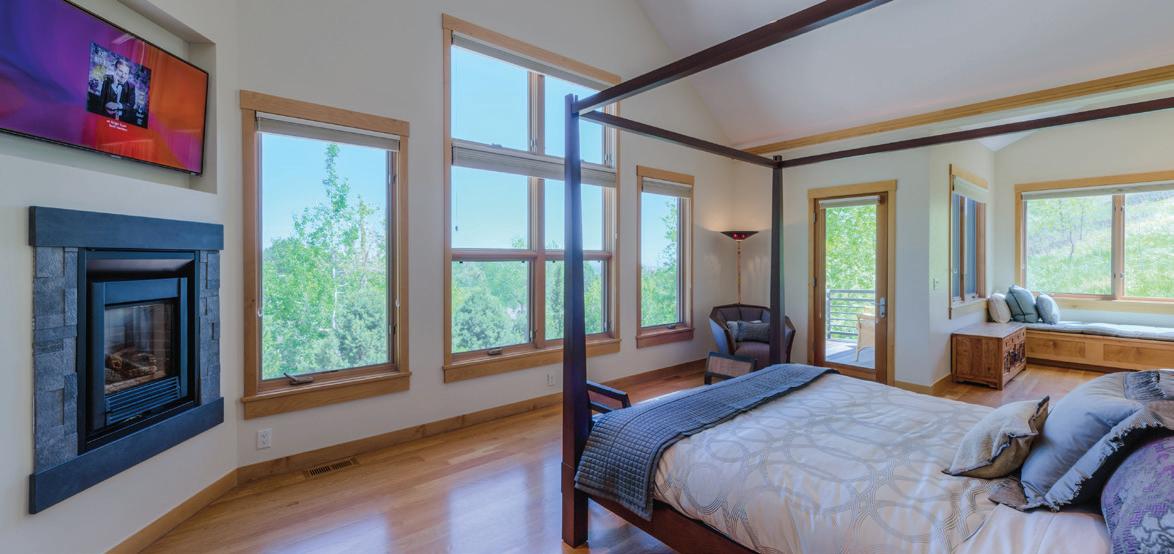
Lower walkout level offers climate-controlled 1000 bottle wine cellar, wet bar, media area and two ensuite bedrooms, each with private baths and patio.
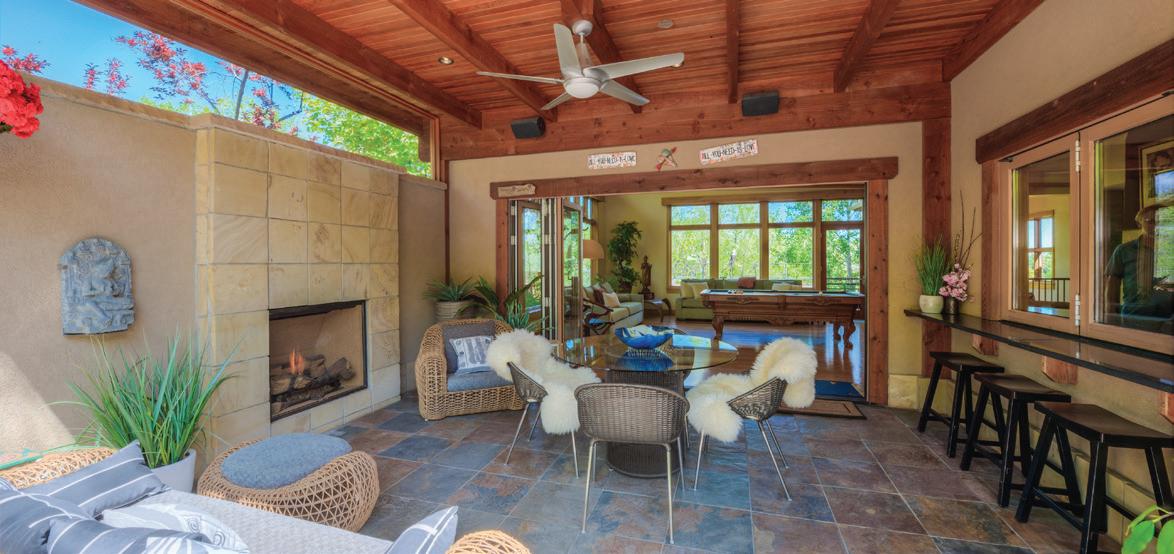
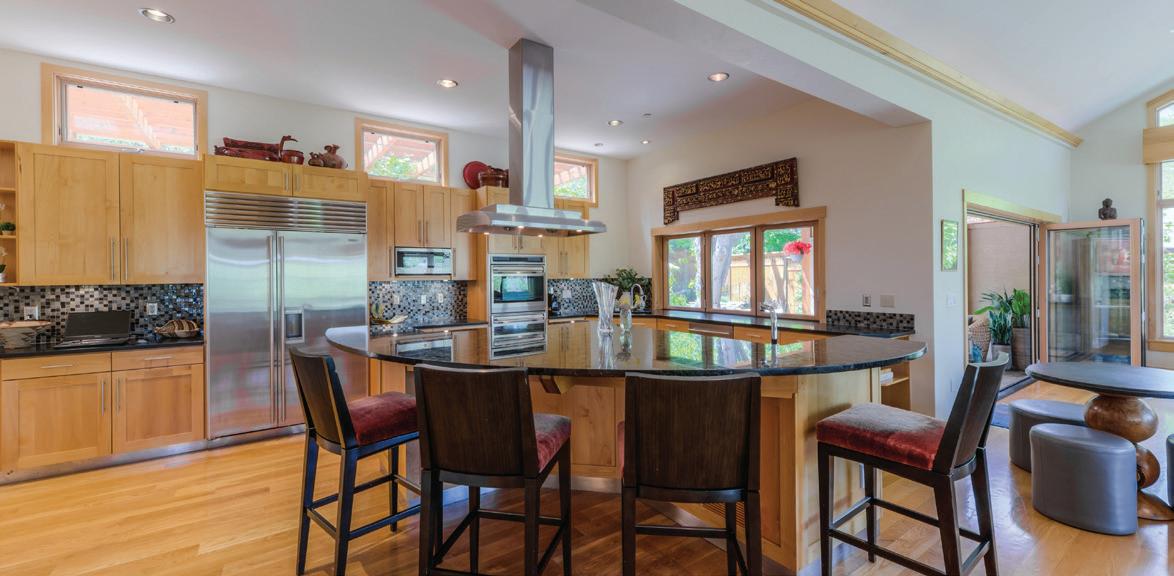
Richly crafted custom finishes include radiant heated white oak floors, elegant tile & imported granite, and convenient heated driveway.

4875 Pearl East Circle, Suite 100, Boulder, CO 80301
D: 303.541.1900 C: 303.888.1679 swright@wkre.com STU WRIGHT REALTOR ® Open Space Privacy Chautauqua 1480 Bellevue Drive • $5,350,000 4 BEDROOMS • 6 BATHS • 6,285 SQ FT • 3 CAR GARAGE • MLS #965892 • 1480.WKRE.COM
Picturesque Denver Suburbs
OFFERING EXCELLENT PLACES TO MAKE A HOME
Highlands Ranch
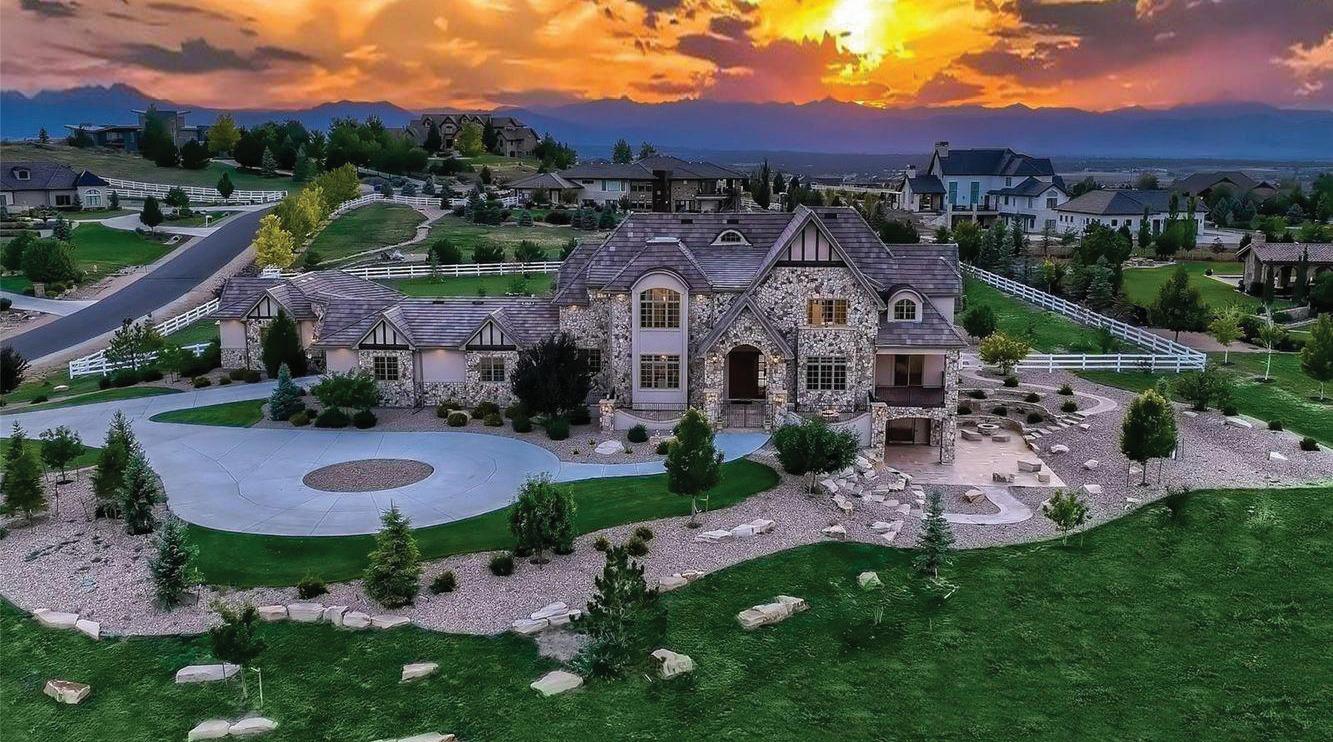
Highlands Ranch isn’t the typical suburb. It is still a major city in its own right, with top-notch shopping and dining, and home to more than 100,000 residents. Highlands Ranch is roughly a 40-minute drive south of Denver. It is a wealthy suburb with pricy real estate options, but the upside to living in this great city makes it worth it.
Highlands Ranch has 26 parks within the city limits and more than 70 miles of trails. It is an ideal city for bikers, hikers, and joggers. The Backcountry Wilderness Area, a vast landscape of conservation space, is nearby.
Denver is Colorado’s biggest city, a major metropolis in the mountains. It is a thriving hub for business and culture and one of the biggest powerhouses in the tech industry, and it is populated with numerous museums and spots with unmatched mountain views. It is a city whose population has surged in recent years, becoming one of America’s emerging metro areas.
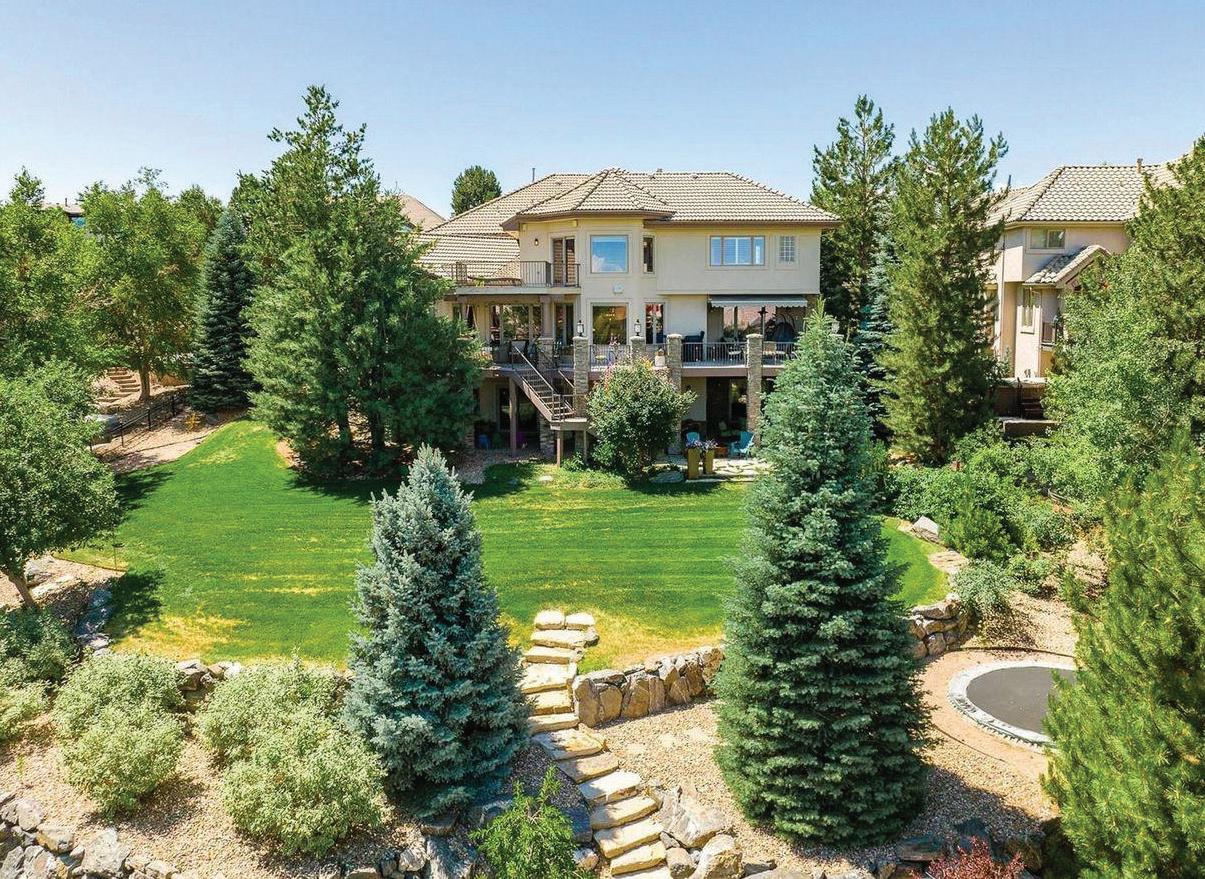
14
However, Denver is a crowded city. Some may want to live in the towns or cities that are only a short drive away from Denver but outside of the chaos of big city life. Luckily, Denver has many appealing suburbs surrounding it that are significantly smaller but provide just as great of a lifestyle. Let’s look at some of the best suburbs in the Denver area.
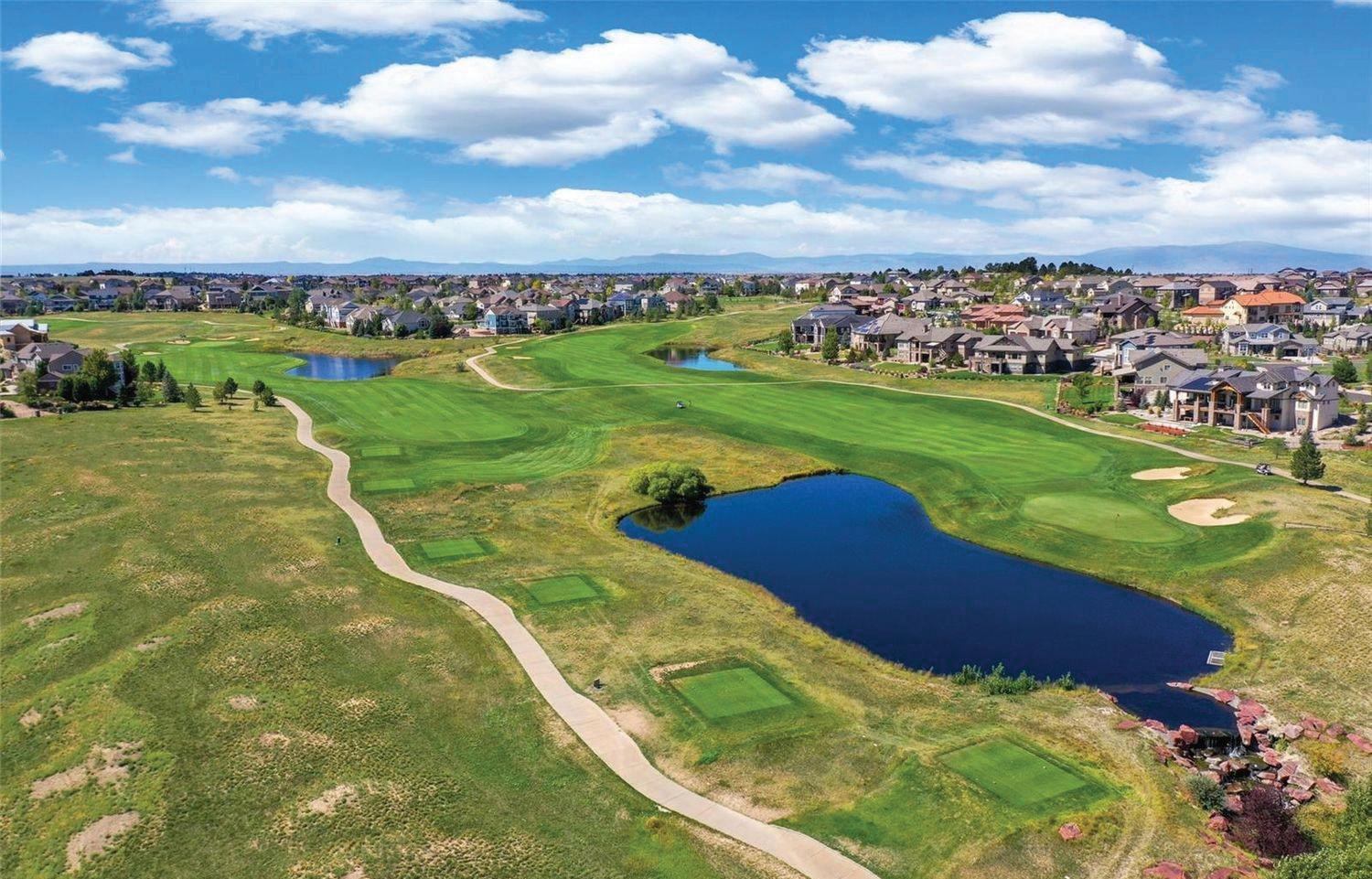

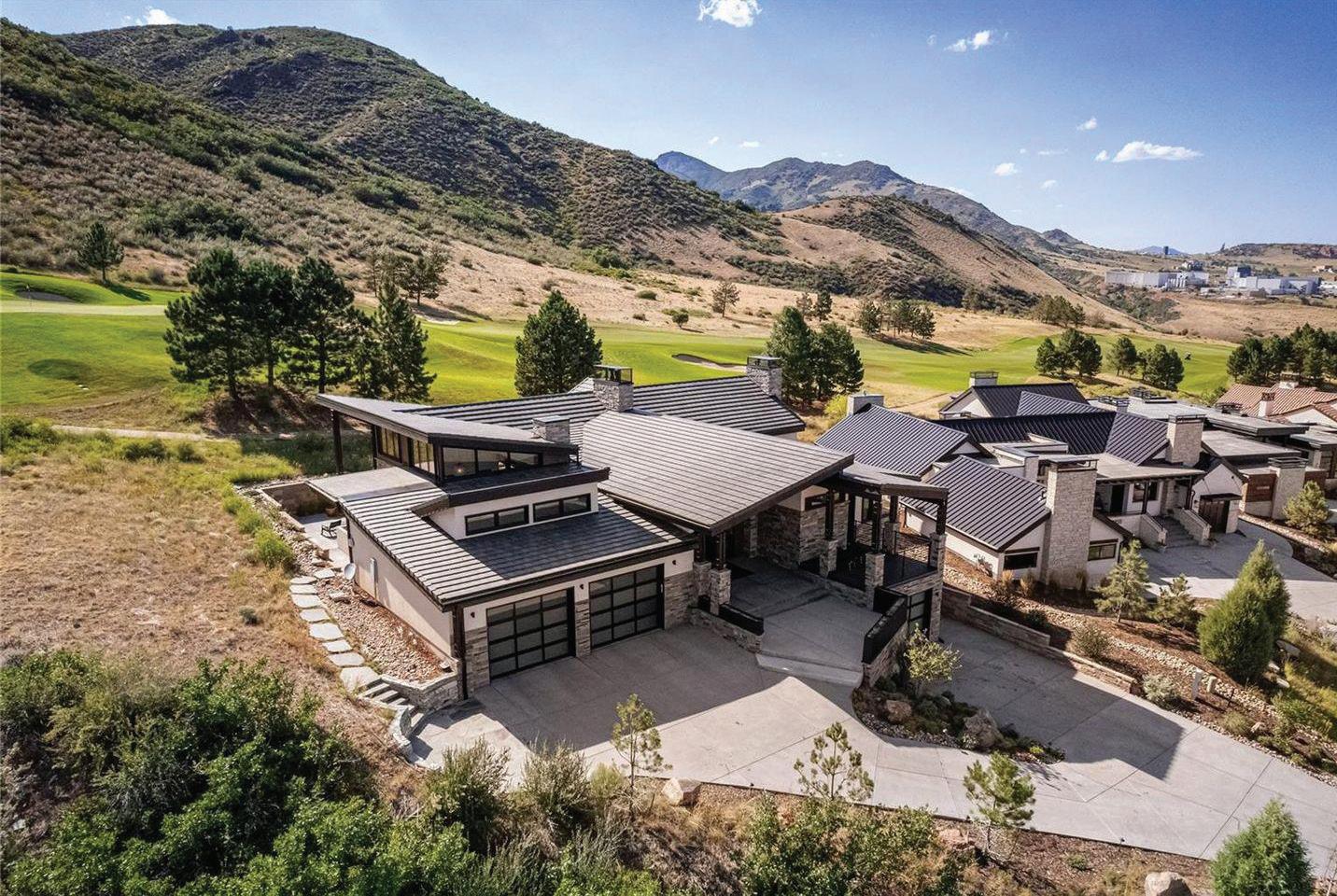
Boulder
Boulder is one of the up-and-coming cities that has seen rapid growth in the past several decades. This city of roughly 110,000 hosts offices of many major companies, making it an important center for the tech industry. Boulder is also an incredible picturesque place to reside, located just a 35-minute drive from Denver at the base of the Rocky Mountains.
Boulder has aa little something for everyone, including incredible restaurants, breweries, and festivals. It is one of the top cities in Colorado for outdoor recreation, popular for hiking, biking, rafting, and kayaking in the summer, and skiing and snowboarding in the winter.
Aurora
Aurora is a city located just east of Denver, only a 25-minute drive away. Aurora is a big city, home to nearly 400,000, but it is still significantly smaller than Denver. There’s a lot to love about life in Aurora, from the great schools and food scene to the outdoor recreation. It has numerous museums, galleries, and venues, giving it a strong local art scene.
Aurora has a Rocky Mountain backdrop and is only a short drive from the Rockies, so hikers will find many great sites to explore. The Aurora Reservoir is a popular spot for swimmers and sunbathers, and the city’s international restaurants are some of the best in the state.
Littleton
Littleton is a mid-sized city 25 minutes south of Denver. Home to just over 46,000, Littleton has the small-town feel that many looking to live outside the city seek. Littleton has a charming look with buildings still standing from the late 19th century and boutique shops lining the streets. It has a rustic, quaint feel that makes it a standout place to live.
The Main Street area in Littleton is the perfect place to spend an afternoon, with independent shops and delicious dining options. The town also has excellent museums, including the Littleton Museum, which chronicles the town’s history. Littleton offers more than 1,500 acres of parks to explore as well.
Absolute Perfection Luxury Condo
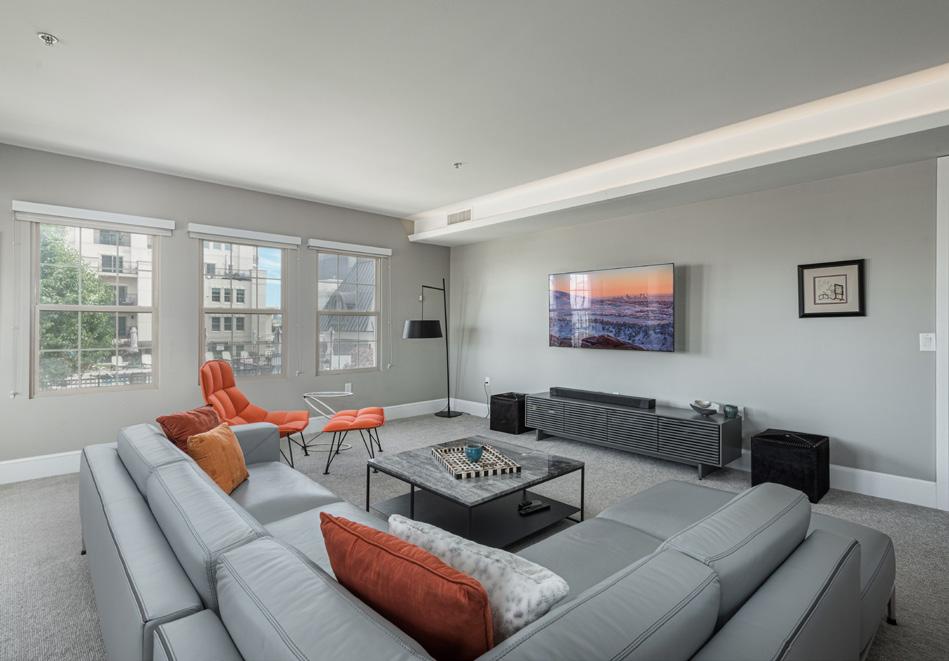
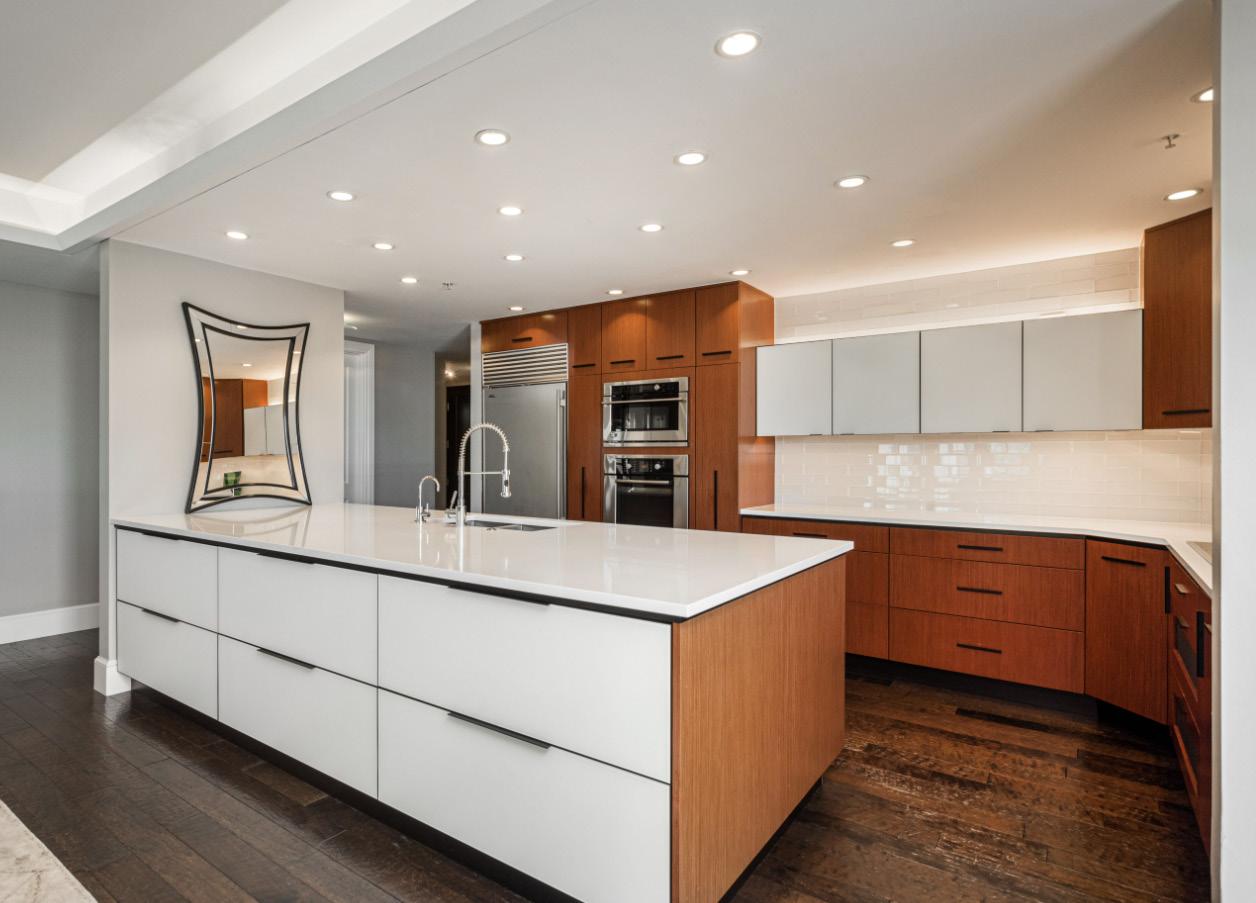
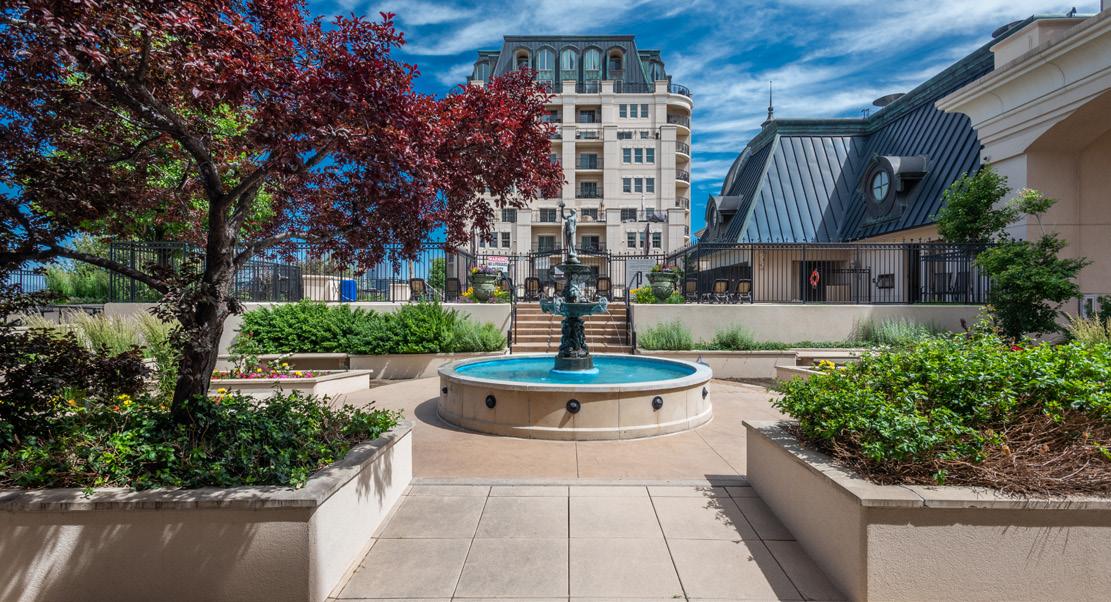

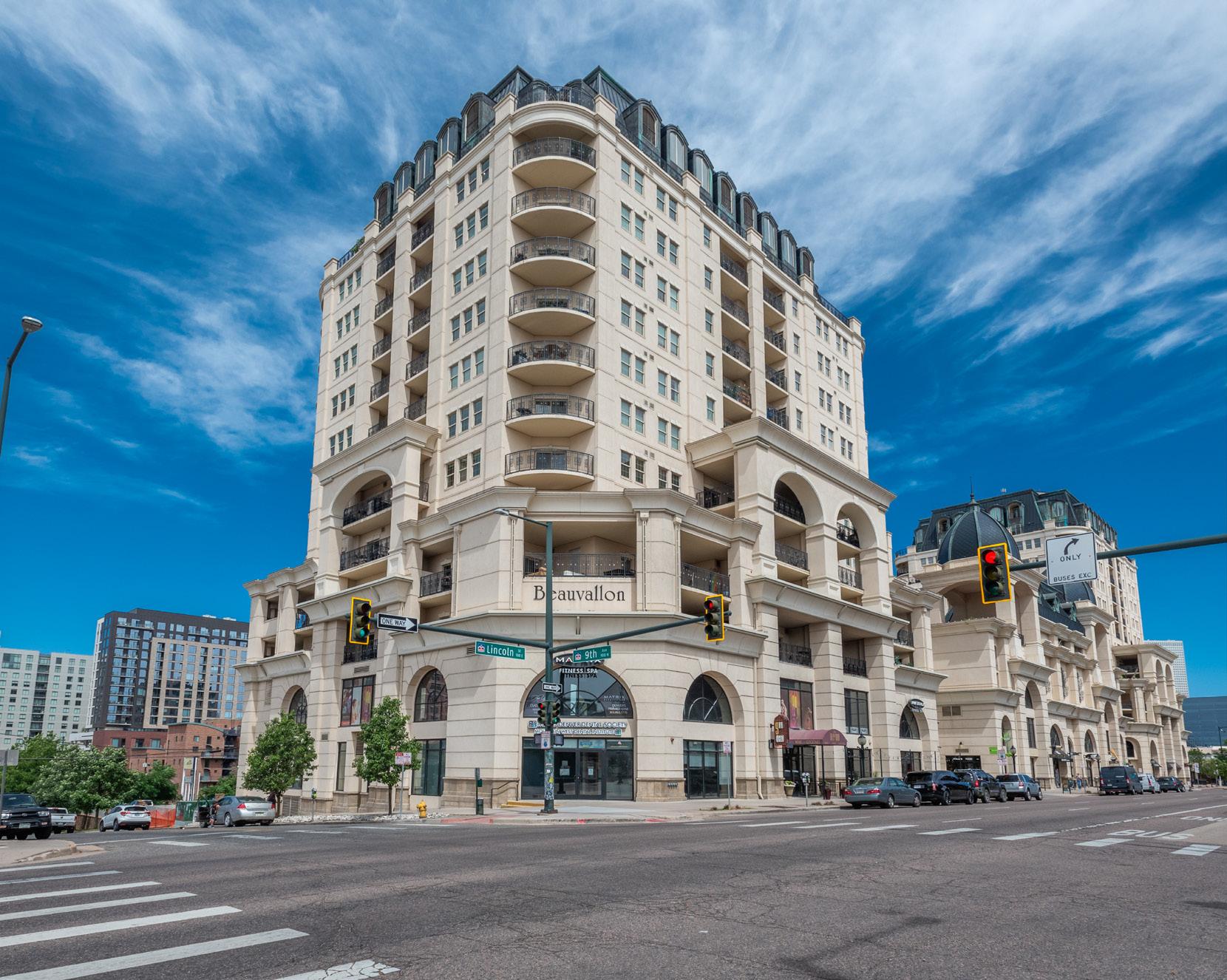
Enjoy breathtaking views of city lights by night and mountains by day from 3 spacious balconies. You will love the open floorpan and beautiful updates in this unit. The lovely kitchen boasts top of the line appliances, newer designer cabinets and quartz countertops. The updated lavish master bath has a steam shower and bubble tub. All closets offer custom built ins. 2 laundry areas- perfect for room-mates. Tons of storage in the unit plus extra in garage, 3 parking spaces in secure garage/ 24 hour security. Amazing amenities include pool, hot tub, fire-pit and grille area, lovely gardens plus concierge. Walk to dining, nightlife and so much more. Can also be converted back to 2 units- live in one and rent the other!
Jackie Garcia, CRS TEAM LEADER 303.257.7788 info@jackiegarciarealtor.com www.jackiegarciarealtor.com
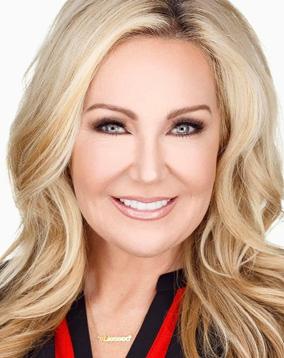
Marco Castilla

BROKER ASSOCIATE 303.601.3431 marcocastilla9@gmail.com marcocastillarealtor.com

10111 Inverness Main Street, Suite P, Englewood, CO 80112 925 N. LINCOLN STREET, UNIT #6C-S, DENVER, CO 80203 3 BEDS | 3 BATHS | 3,000 SQFT | $1,300,000
16
new

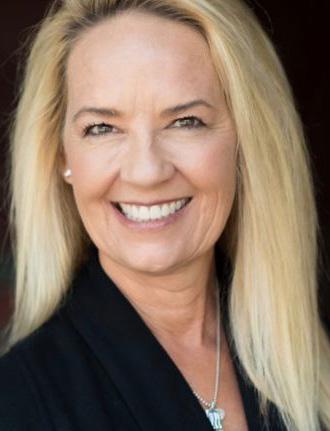
systems and cabinets. The expansive kitchen has Thermador stainless steel appliances and two islands. It opens into a Great Room/Kitchen nook with unparalleled views and a stunning fireplace. The unique and upscale landscaping features an inviting back yard retreat equipped with an impressive 12 foot privacy water wall and top of the line Hot Springs spa. Three separate decks and three patios with a cozy fireplace off the front porch expand this living space.
fully finished basement includes a den, exercise room/bedroom, bedroom and two bathrooms along with a bar and plenty of space for a pool table! This one-of-a-kind home is built for indoor and outdoor entertaining!
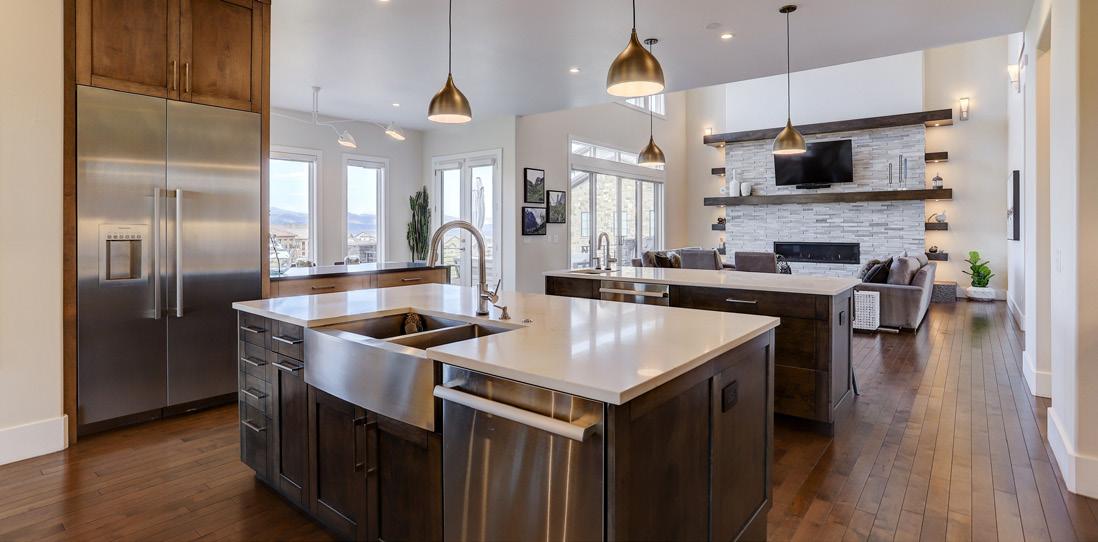
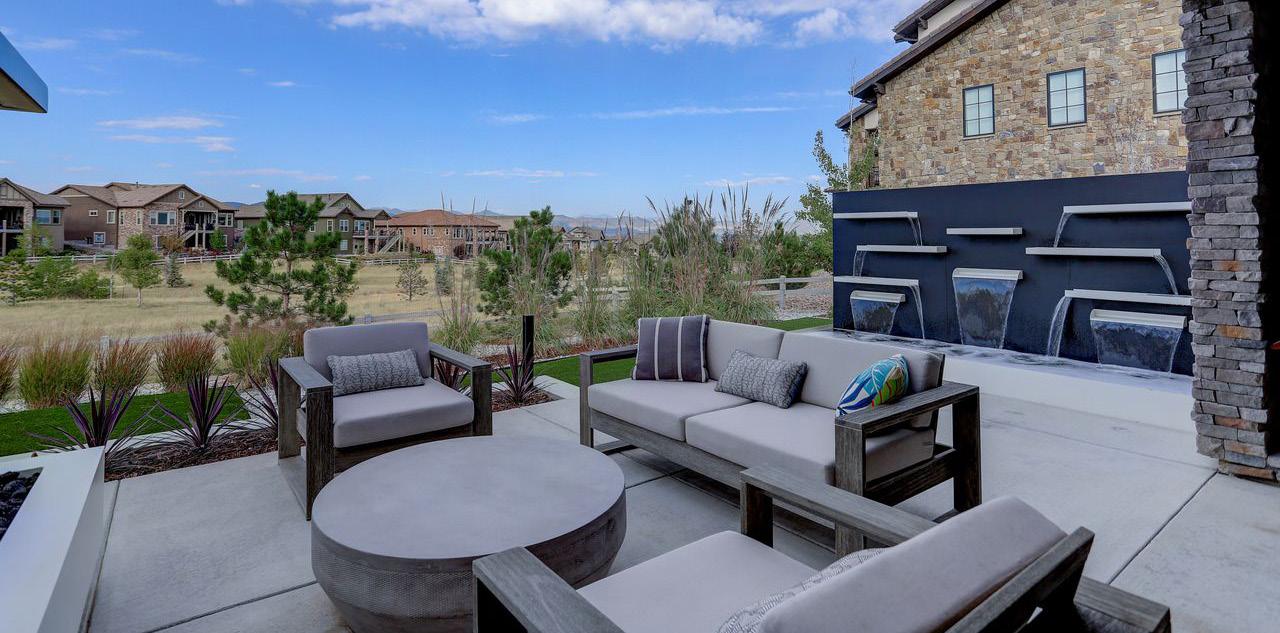
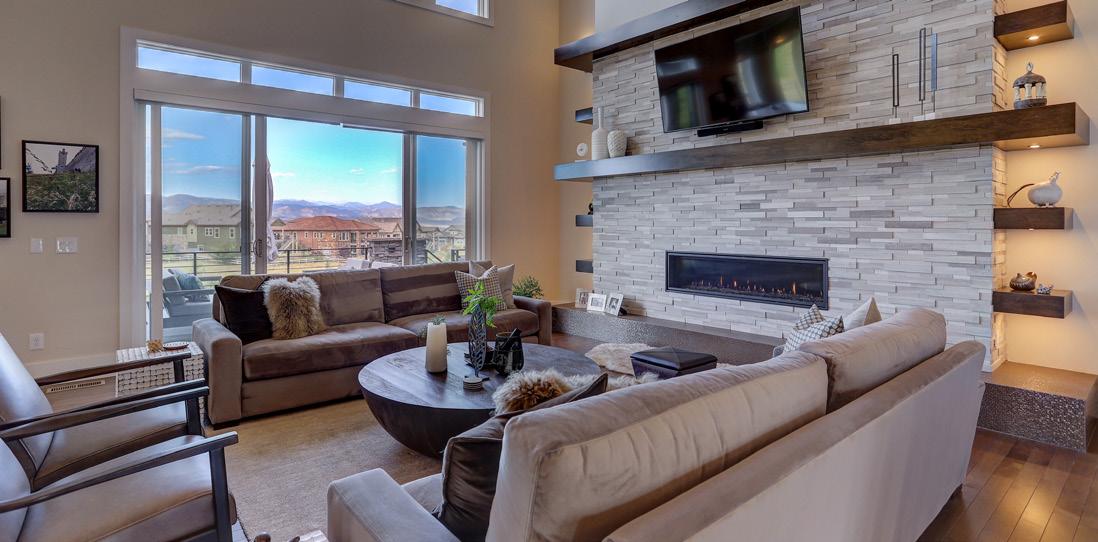
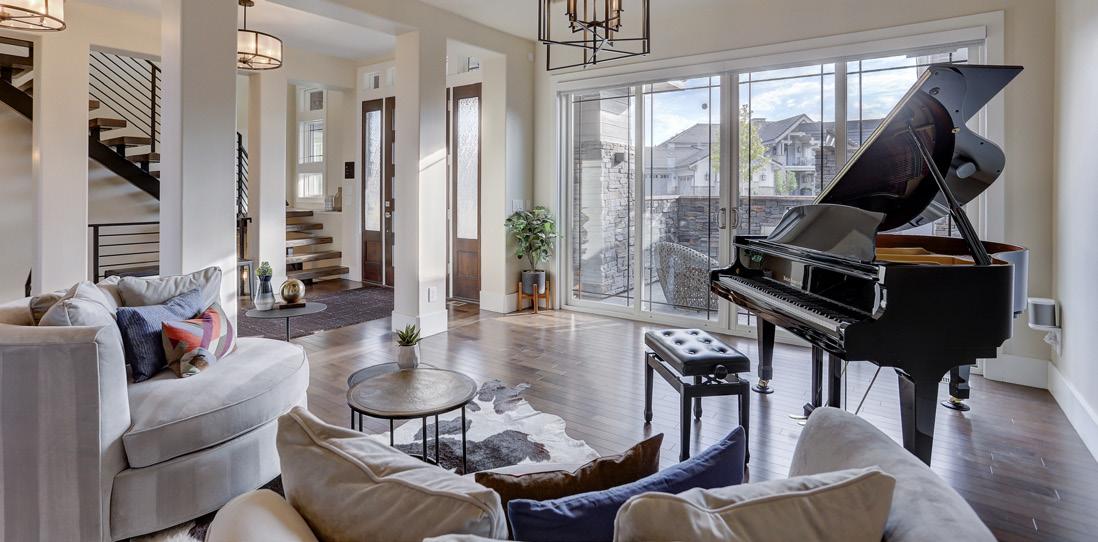
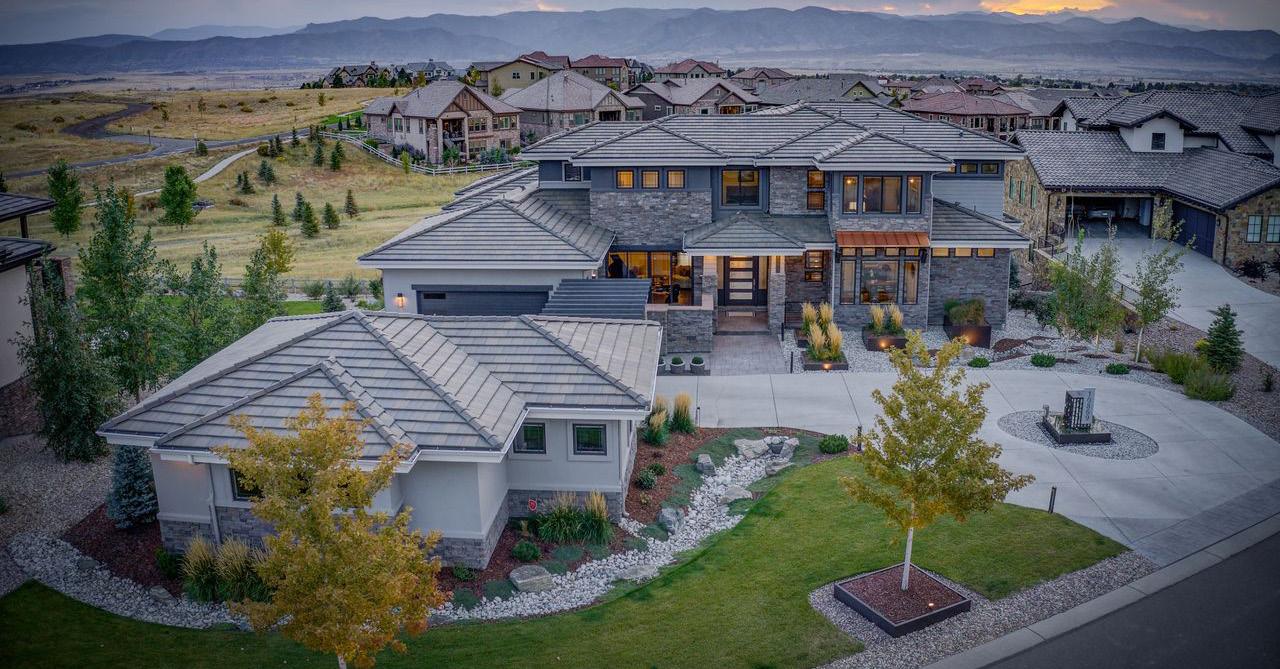
201 Columbine Street, Suite 200, Denver, CO 80206 Lisa Falon 10869 5 BEDS | 7 BATHS | 7,612 SQ FT | $3,950,000 This gorgeous 6 bed/7 bath home is a Colorado dream! Open floor plan designed for entertaining by Alante Homes with 180 degrees of breathtaking mountain views. The stone and stucco Smart Home boasts a main floor primary bedroom and a massive second floor Jr. Suite. Among its features, all bedrooms have private en suite baths, high ceilings throughout, two separate 2-car garages, cedar garage doors and a connecting Pergola porte cochere with
storage
Walk-out
Evergold Way HIGHLANDS RANCH, CO 80126 C: 720.840.6711 isa.fallon@cbrealty.com www.FallonProperties.net REALTOR ®
Immediately apparent upon arrival is that 18968 E Hinsdale Avenue is a classic beauty, IN ALL THE BEST WAYS. The inviting front landscaping you see from the car, and the brick exterior and oversized wooden front door...these features are only the beginning. Walnut stained floors that lead to every inviting room on the main level are swimming in natural light. You’ll see when you tour in-person, but it’s much more than the main level. HUGE windows throughout the ENTIRE home welcome BEAUTIFUL VIEWS and usher in the DAYLIGHT or SUNSETS on every floor and from every direction. Upstairs you’ll see that ALL FOUR BEDROOMS HAVE AN ATTACHED BATH. It’s impossible to miss the primary bedroom and huge en suite bathroom, SHOWING OFF its down-to-studs remodel. The FULL-SIZE, updated WALKOUT BASEMENT has a bed and bath, a wet bar and theater space, and it stands ready for game day, family nights, and everything in between. Features throughout feel familiar and comfortable, with splashes of modern style. Neutral paint colors, wainscoting, and built-in shelving, this home has them all. AS WELL AS large rooms and closets, ample storage, some newer windows and doors, NEW and newer kitchen appliances, NEWER roof, NEWER 1) furnace, 2) A/C, and 3) water heater, fully-fenced yard, and VIEWS. Visible from every floor of the home and the full-length, partially covered deck…WAKE UP, STAY THE DAY, & UNWIND with these views! If you’ve never been to this long-established community of Chapparal, where TREE-LINED, WINDING STREETS meander up and over hills, and pull into driveways of CUSTOM-DESIGNED homes on acre+ lots...you are in for a treat! Some investments can benefit generations, and this may be one of them. Notice the stunning backdrops of mountain, gentle valley and city views. Kids attend highly regarded neighborhood schools within Cherry Creek, and Regis Jesuit is 1.5 miles away. Showings begin on July 22. We’ll see you then!
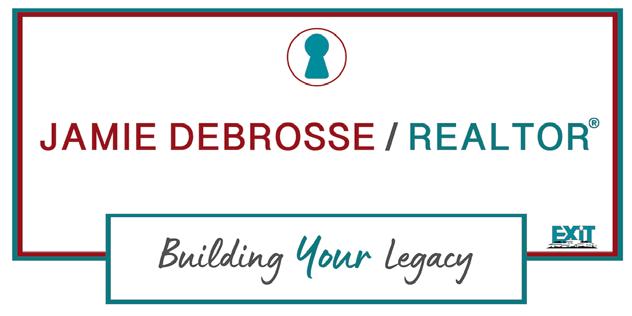
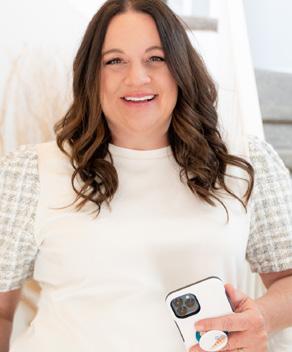
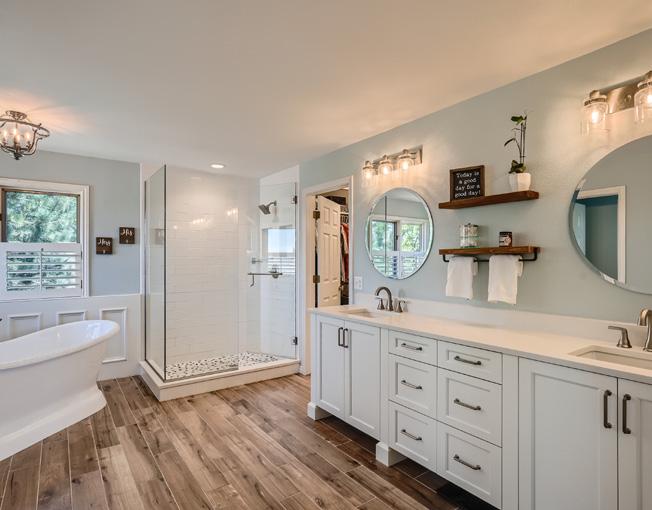
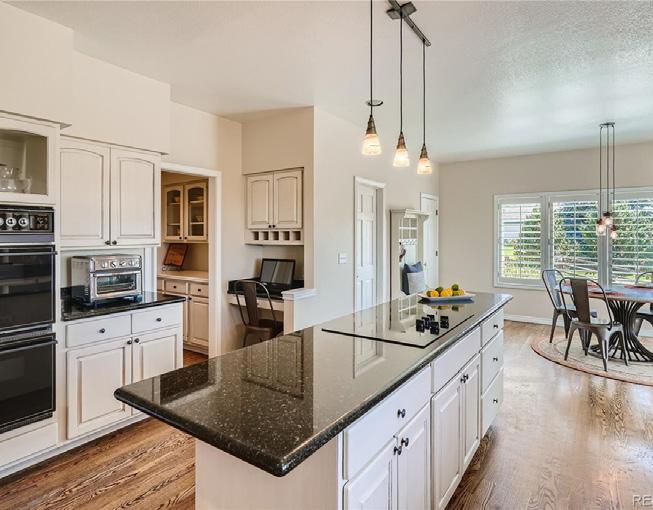
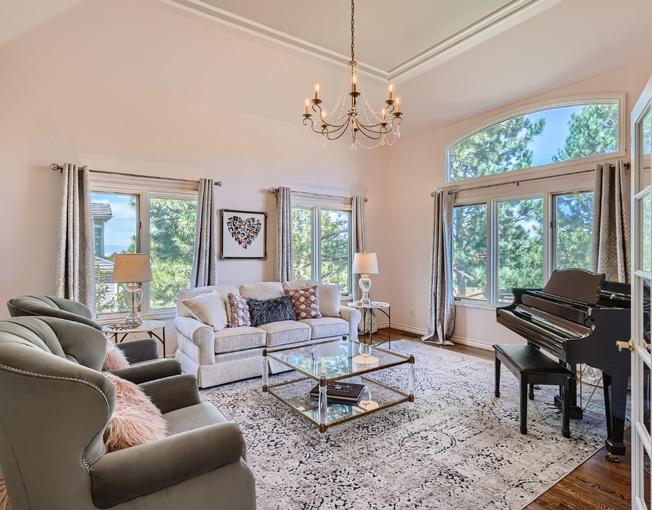
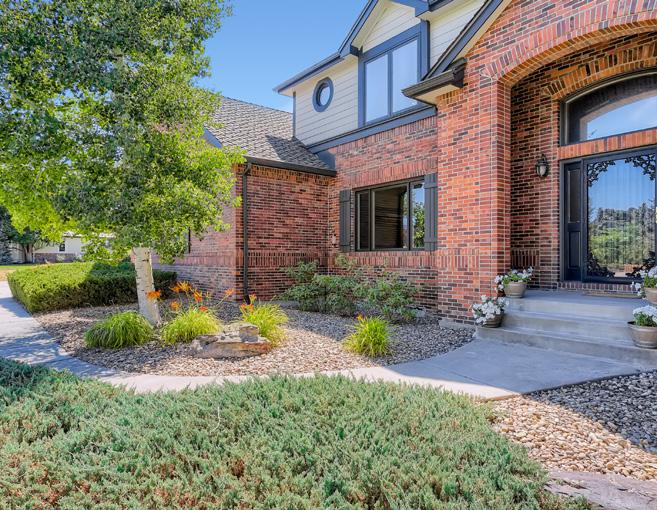
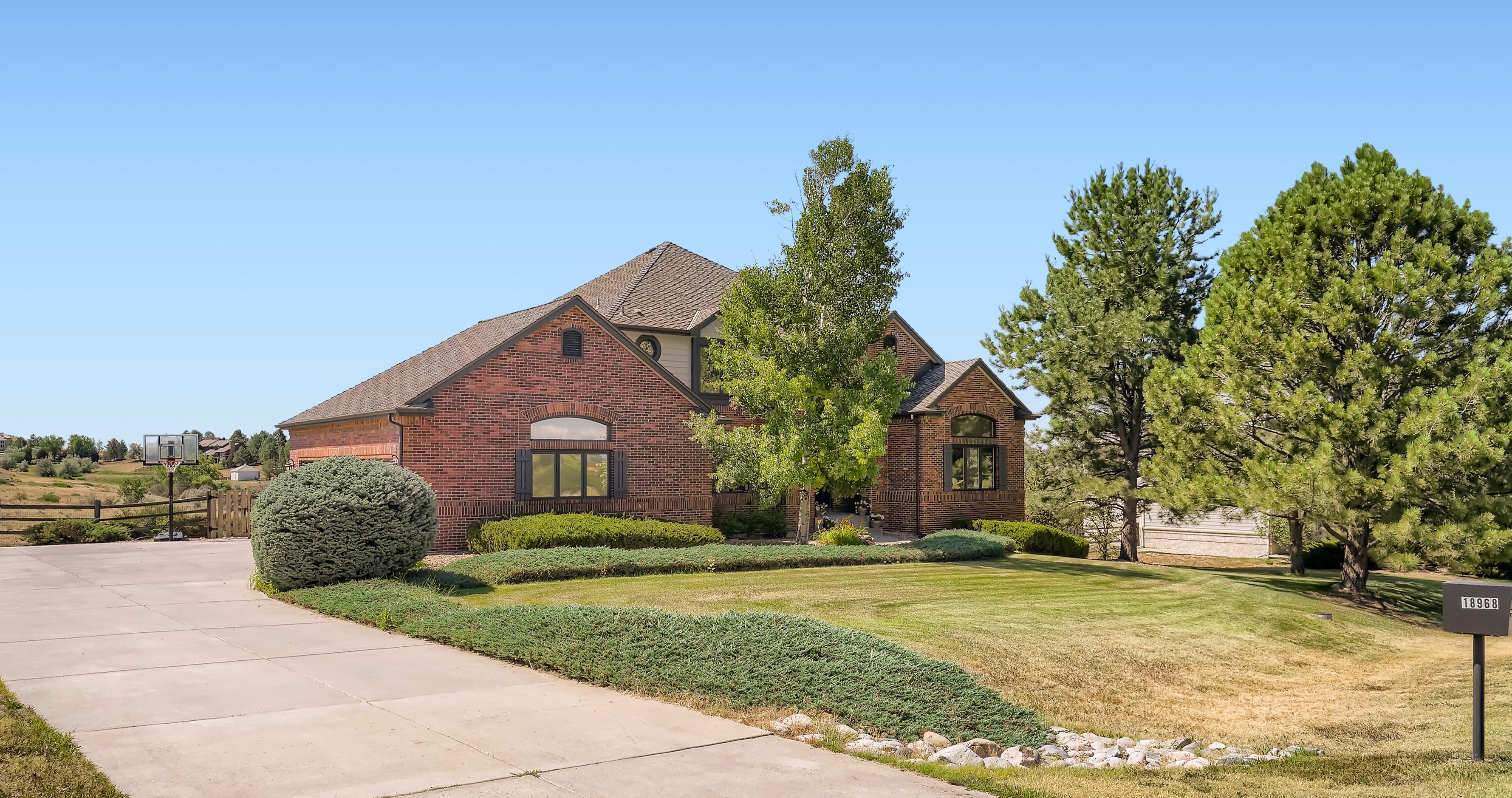
5 beds | 5 baths | 5,807 sqft | $1,425,000
720.788.9303 JamieDeBrosse@EXITRealtyDTC.com Selling? Please visit SellDenverMetro.com Moving? Get started at MoveDenverMetro.com Jamie DeBrosse REALTOR® 18968 E Hinsdale Avenue, Centennial, CO 80016 UNDER CONTRACT 383 Inverness Parkway #140, Englewood, CO 80112EXIT Realty DTC 18
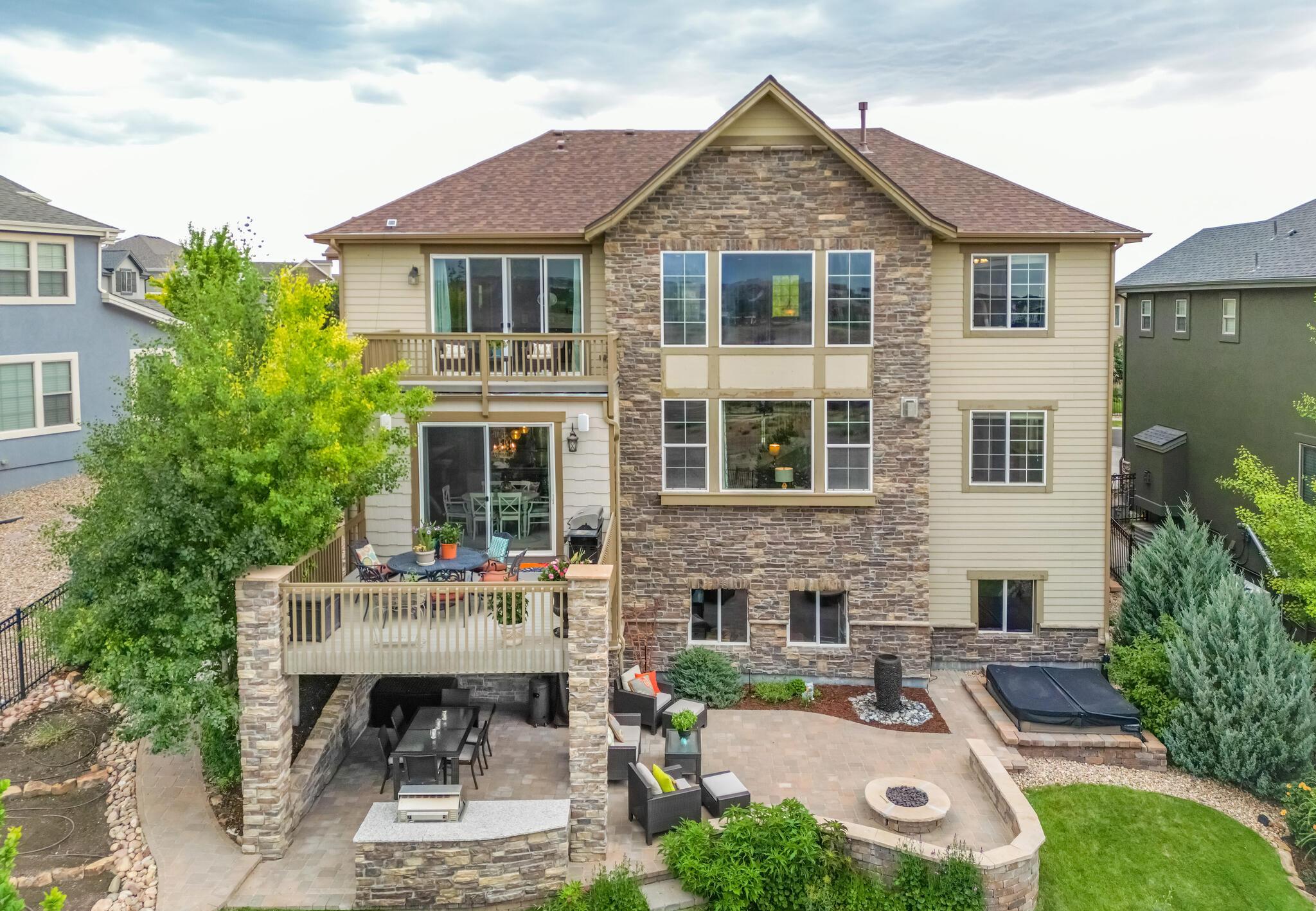
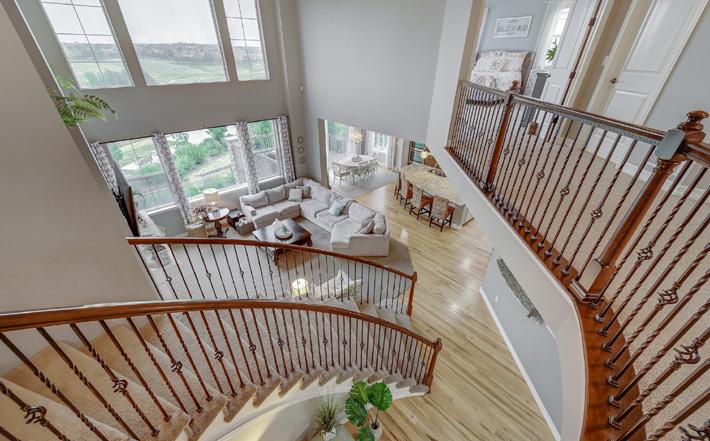
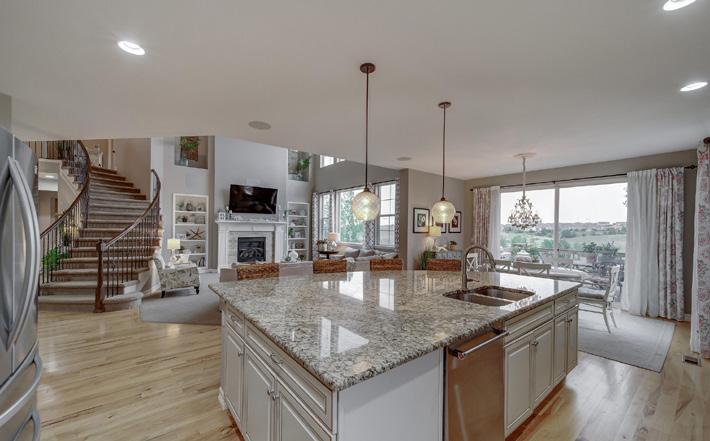
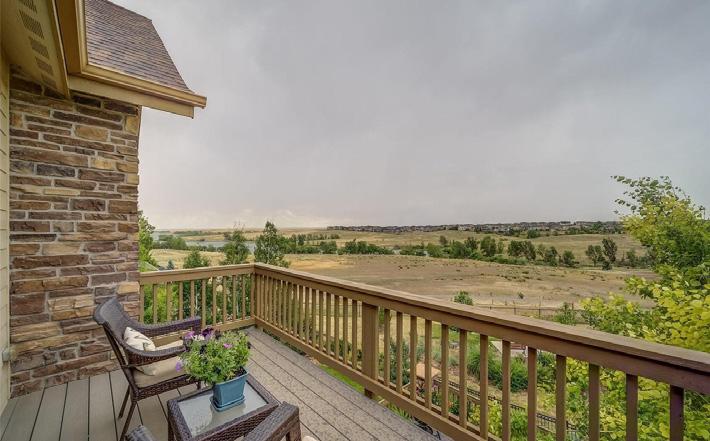
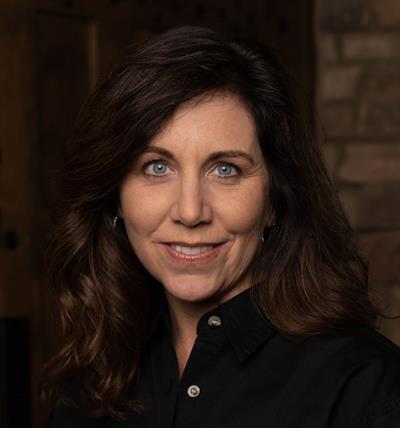
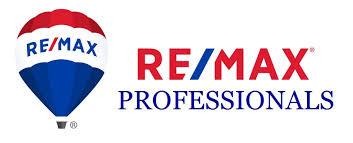
Direct water views and open space! This Beacon Point home has it all. So many beautiful qualities that go into making this house the loved home it is. Every detail has been well thought out-inside and out. You will fall in love immediately when you see the beautiful landscape and peaceful private front porch. This home has an open floorplan with tons of natural light and a dramatic curved staircase in the entryway. The light-colored solid hardwood hickory floors on the main floor are simply gorgeous. The gourmet kitchen has double ovens, an upgraded six burner gas cooktop, huge granite countertop island with breakfast bar seating, as well as quartz countertops with a custom ceramic tile backsplash. TREX deck with outdoor speakers and amazing views making this home IDEAL for entertaining your guests! 26831 E ARBOR DRIVE AURORA, CO 80016 4 BEDS | 4 BATHS | 5,562 SQFT | $1,100,000 720.390.8906 val.dicosola@gmail.com www.realestatewithvaleri.com 10111 Inverness Main Street, Suite P Englewood, Colorado 80112 Valeri A Dicosola REALTOR ®
Taste Of Colorado:
AN EXCITING END-OF-SUMMER CELEBRATION
Colorado is best known for its stunning natural scenery and vibrant local culture, but one of the best reasons to head to the centennial state is to enjoy its incredible food scene. Colorado’s large agricultural industry and wide variety of restaurants make it one of the best states for food lovers. Taste of Colorado is an upcoming event that celebrates the state’s incredible food offerings and serves as the perfect occasion to cap off the summer.
Taste of Colorado is in Denver at 16th Street Mall in the heart of downtown and will run from September 3rd-5th. It is an exciting occasion that draws thousands to the streets of Denver every year to sample the delicious cuisine of the mile-high city and Colorado. It accommodates guests of all ages, with delicious food, drink, music, and more.
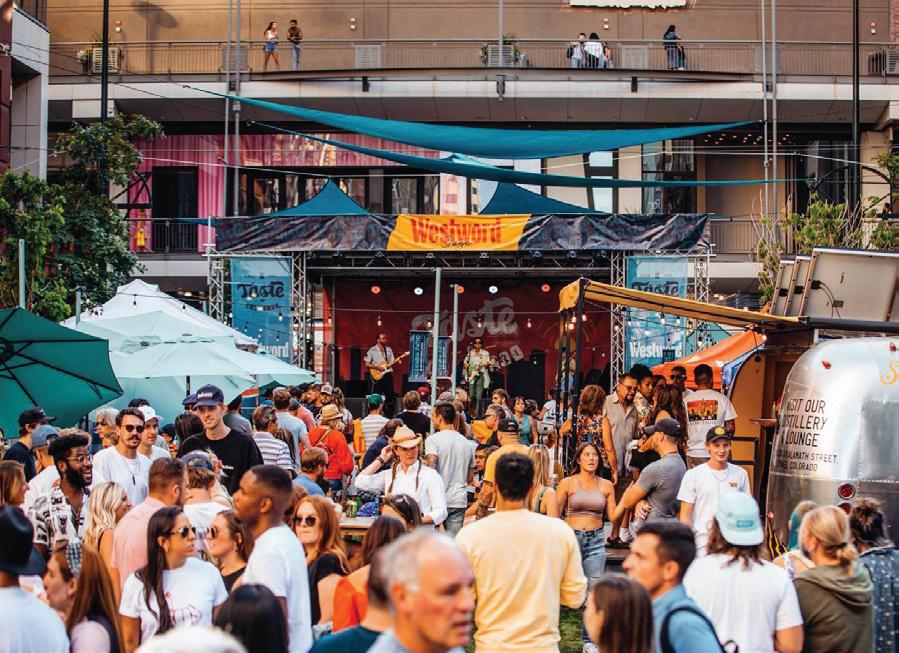
Taste of Colorado has been running since 1895, when it began as the Festival of Mountain and Plain. It is a long-standing Colorado tradition that celebrates the state’s great heritage, including its music, art, and food. It is produced by the Downtown Denver Partnership and has a festive atmosphere, making it the perfect embodiment of Colorado’s enduring appeal.
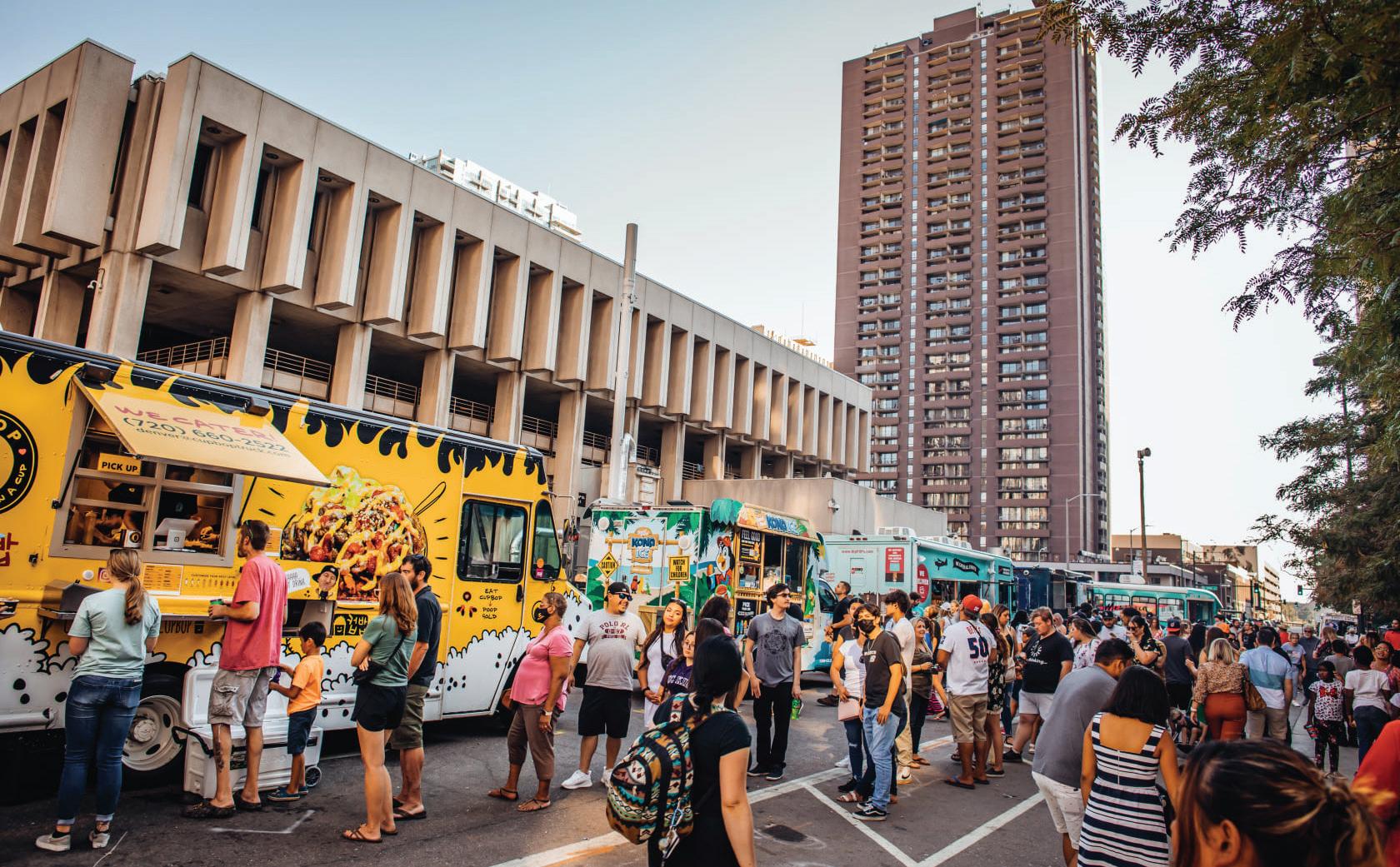
TASTE OF COLORADO * TASTE OF COLORADO * TASTE OF COLORADO
20
Colorado * Colorado * Colorado *
The big draw to this event is the food. More than 50 food vendors will attend this event, and they will be offering delicious meals and snacks at booths and food trucks. Options available include everything from barbecue and burgers to pho and street tacos. There will also be a range of vegan and gluten-free options to choose from.
The drinks at the event are just as much a cause for excitement. More than a dozen local Colorado breweries and distilleries will provide delicious spirits, craft beers, and boozy cocktails. For an authentic Colorado experience, sample some powerful moonshine.
The food is what this event is all about, but Taste of Colorado is an event with a festive atmosphere, and the music is a big reason why. Throughout the three days of the festival, there will be live performances on six main stages, including a jazz stage, a DJ stage, rock stages, and more. Attendees can find a stage that suits their tastes and work up an appetite dancing the day away.
Taste of Colorado is also a great shopping experience. This well-rounded festival includes a large market with products and crafts hand-made by local artisans. Shop for jewelry, clothes, furniture, and so much more.
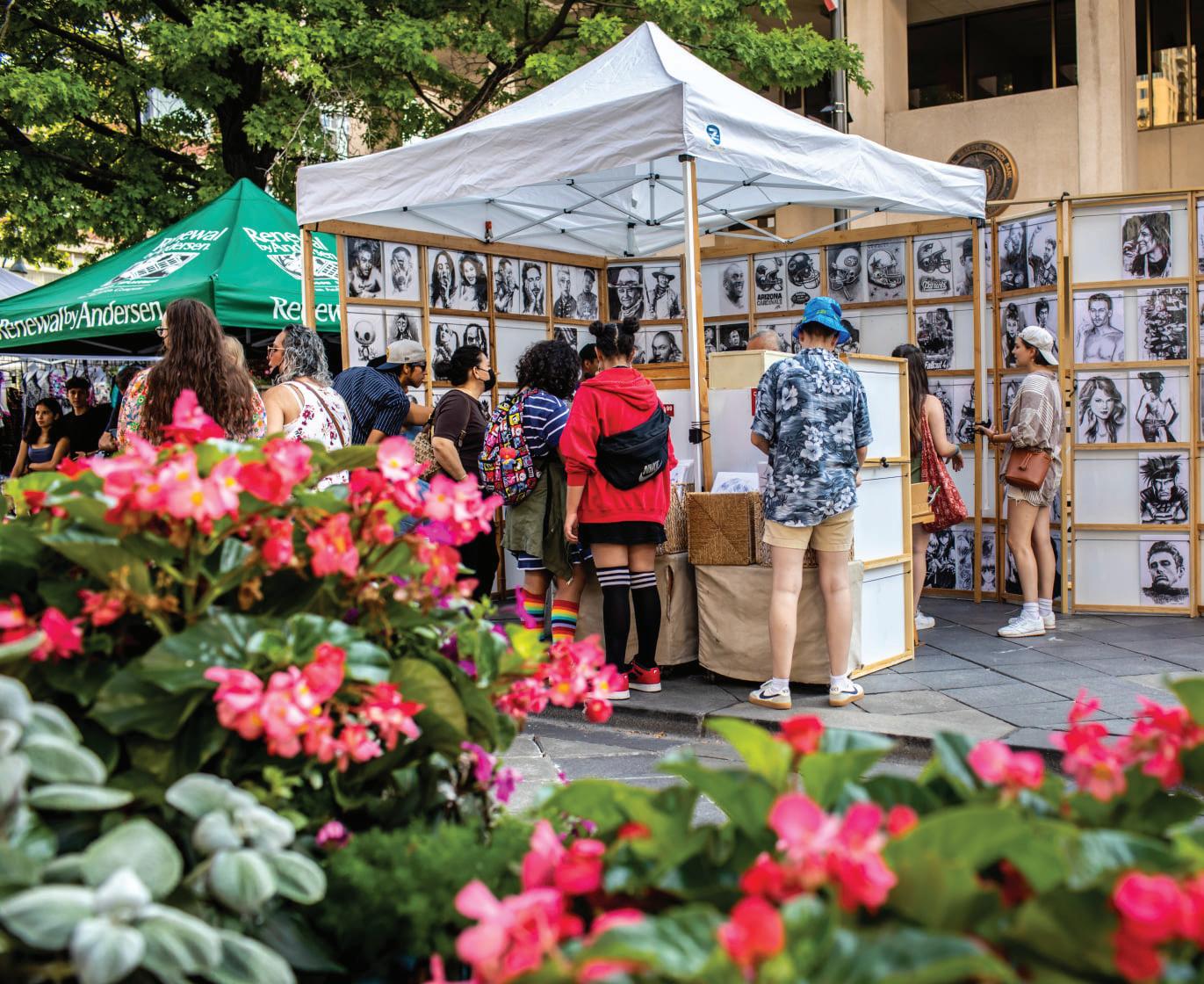
Taste of Colorado is free to attend. There is no entrance fee to this great event, so you can walk around, browse the shops and enjoy the live music free of charge. However, purchases are necessary to enjoy the food and drink, and everything is for sale at the market.
This long-running Colorado event offers a festive atmosphere, dozens of incredible food and drink options, live music, and top-notch shopping. It is the perfect encapsulation of Colorado’s unmatched food scene.
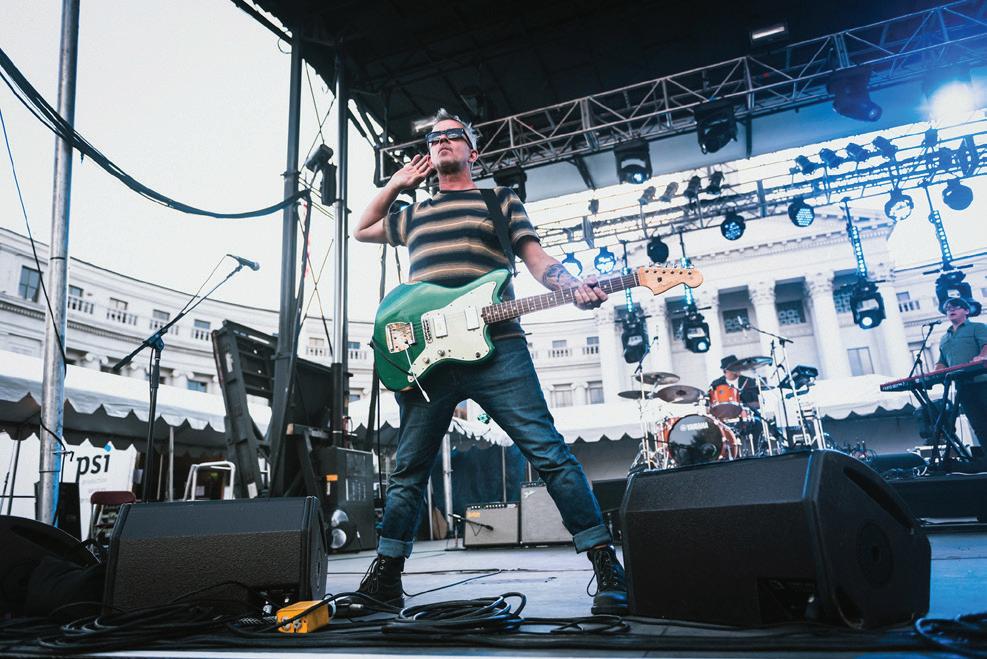

Taste Of Colorado: Celebrating the state’s incredible food offerings and serves as the perfect occasion to cap off the summer
Credit: dallas.culturemap.com
SCANDINAVIAN-INSPIRED MODERN IN DENVER
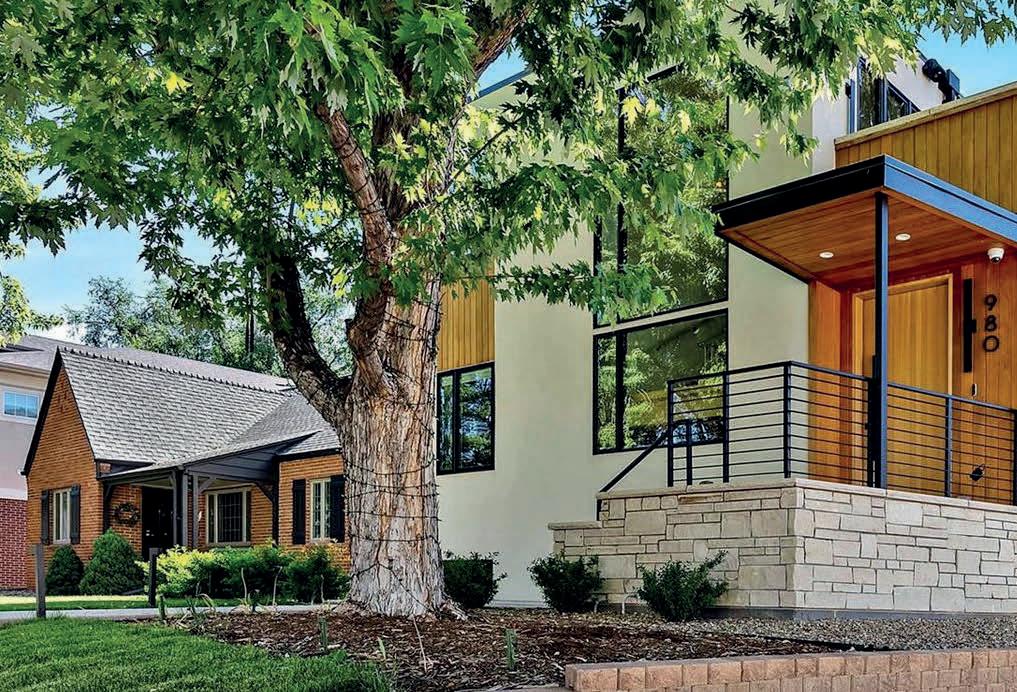
980 SOUTH FILLMORE WAY, DENVER, CO 80209
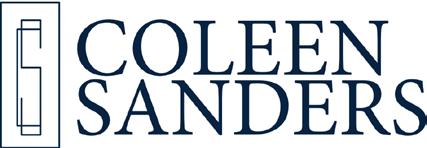


Function combined with inspiration propels this Scandinavian-Inspired Modern into another class - designed by Nest Architecture + built by Domani Homes in 2020. Encompassing 4,000 square feet of living space, this 5-bedroom, 5 bath home enjoys the simplicity of thoughtfully selected + finely crafted amenities. The main level spaces are accented with white oak + Carrara marble built-ins that serve as definition between spaces. The dining room features white oak beams that outline the ceiling with Kuzco lighting for added warmth. Tucked off the main level is a private guest suite with its own full bathroom with marble heated floors + pocket door for added privacy. Upstairs three bedrooms + glass office ensure comfort and privacy, with the fifth bedroom tucked into the basement level to welcome guests. The primary suite centers around a marble fireplace, terrace, + bathroom with walk-in closet + steam shower with heated floors. An outdoor steel Pergola, 5,000 bottle wine cellar, solid white oak doors, built-in speakers throughout the house + exterior, hardwired security system, dome cameras, home automation. An exceptional architectural home in the heart of Bonnie Brae. Offered at $2,795,000

C: 303.921.2964 csanders@livsothebysrealty.com www.coleensanders.com www.livsothebysrealty.com
Sotheby’s International Realty® is a registered trademark licensed to Sotheby’s International Realty Affiliates LLC. An Equal Opportunity Company. Equal Housing Opportunity. Each Office is Independently Owned And Operated.
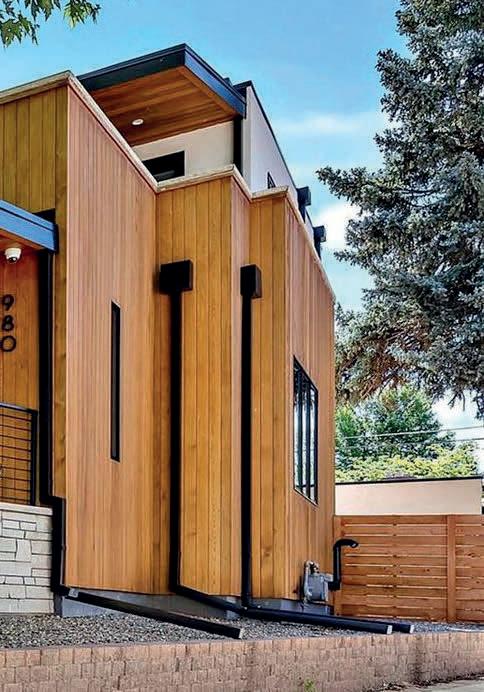

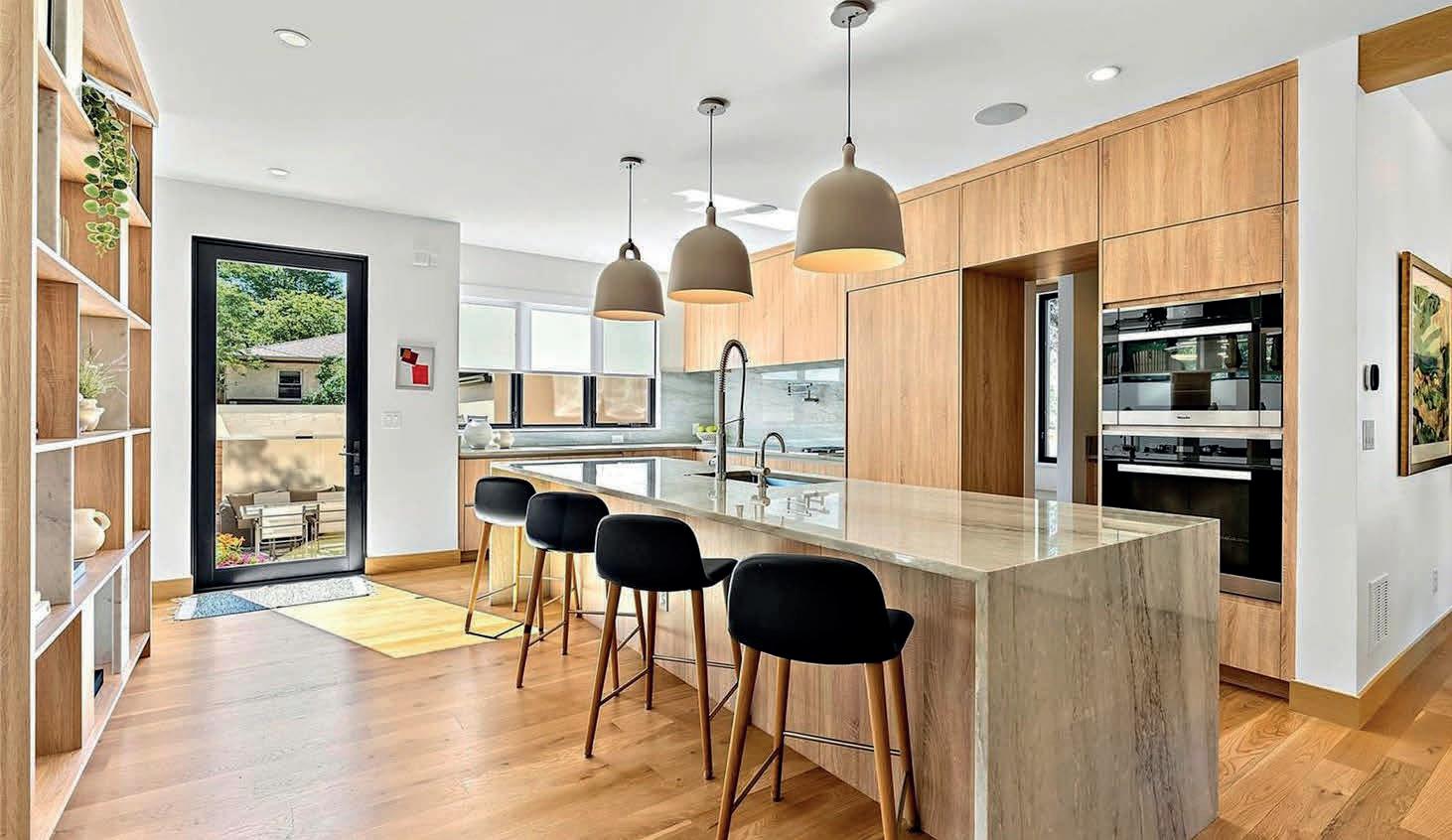
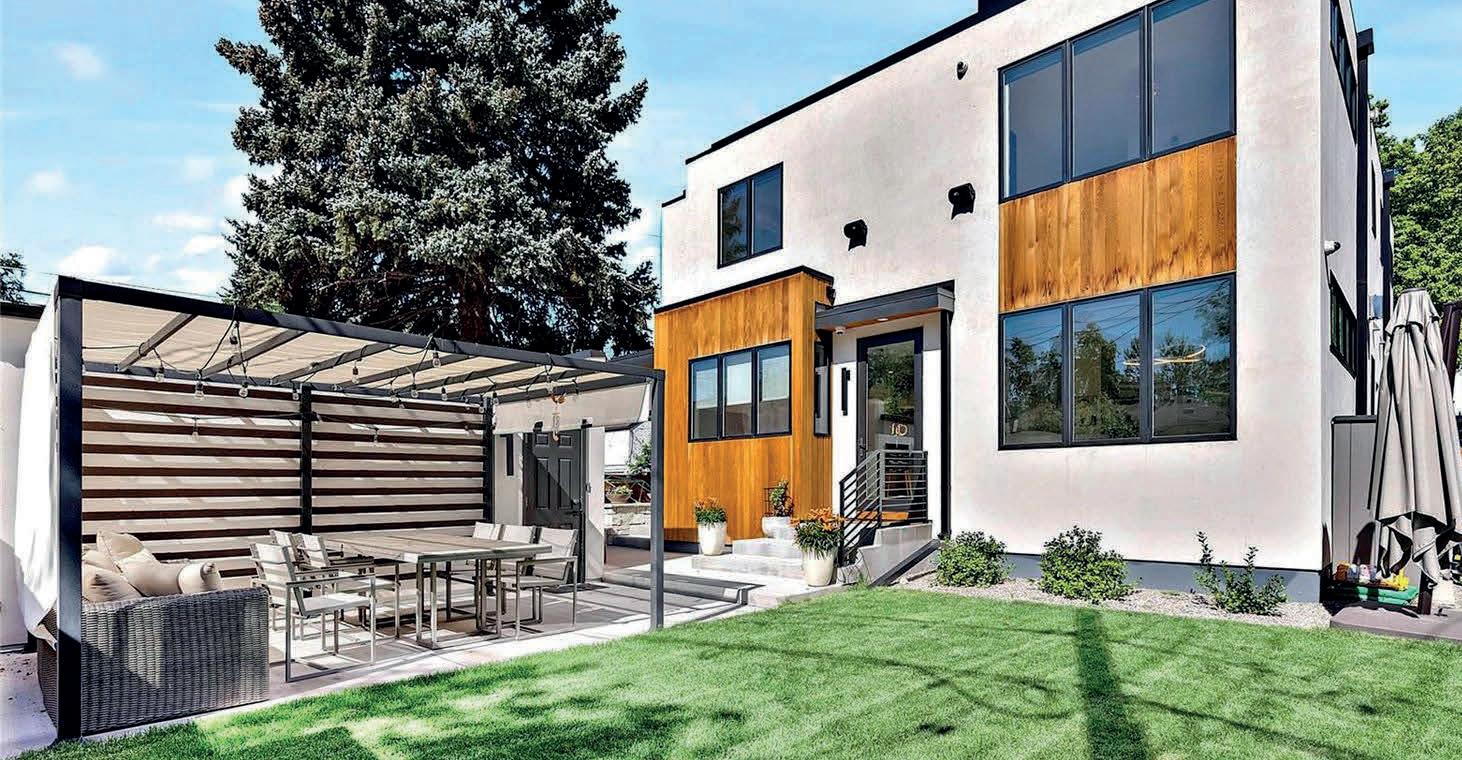

Historic, brick and timber loft with exposed wood beam, brick walls, and timber ceilings. 566 sqft brick paved patio with your own exterior street access. Soaring ceilings, large windows, and beautiful architectural details. 2-story, living areas wood and iron staircase. Chef’s kitchen with curved island bar and stainless-steel appliances, counter tops and full backsplash. Upper level with luxurious primary suite, 5-piece bath and office. The lower level has a family room, rec room, bedroom, bath, wine cellar and rock-climbing wall!
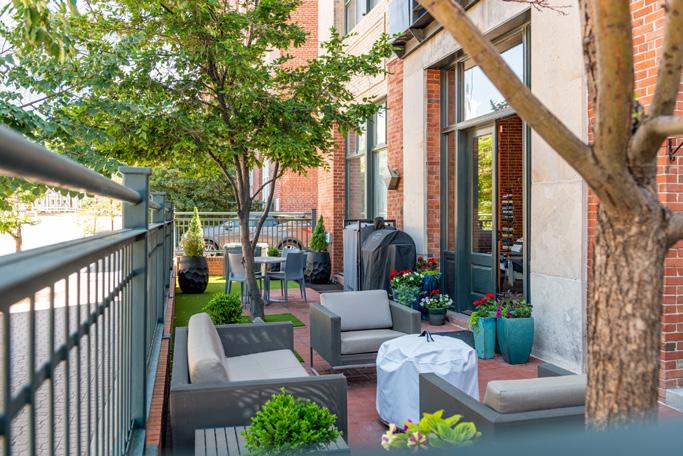
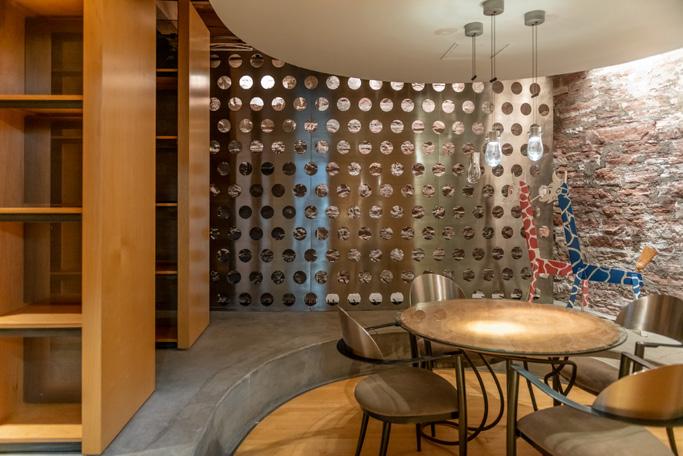
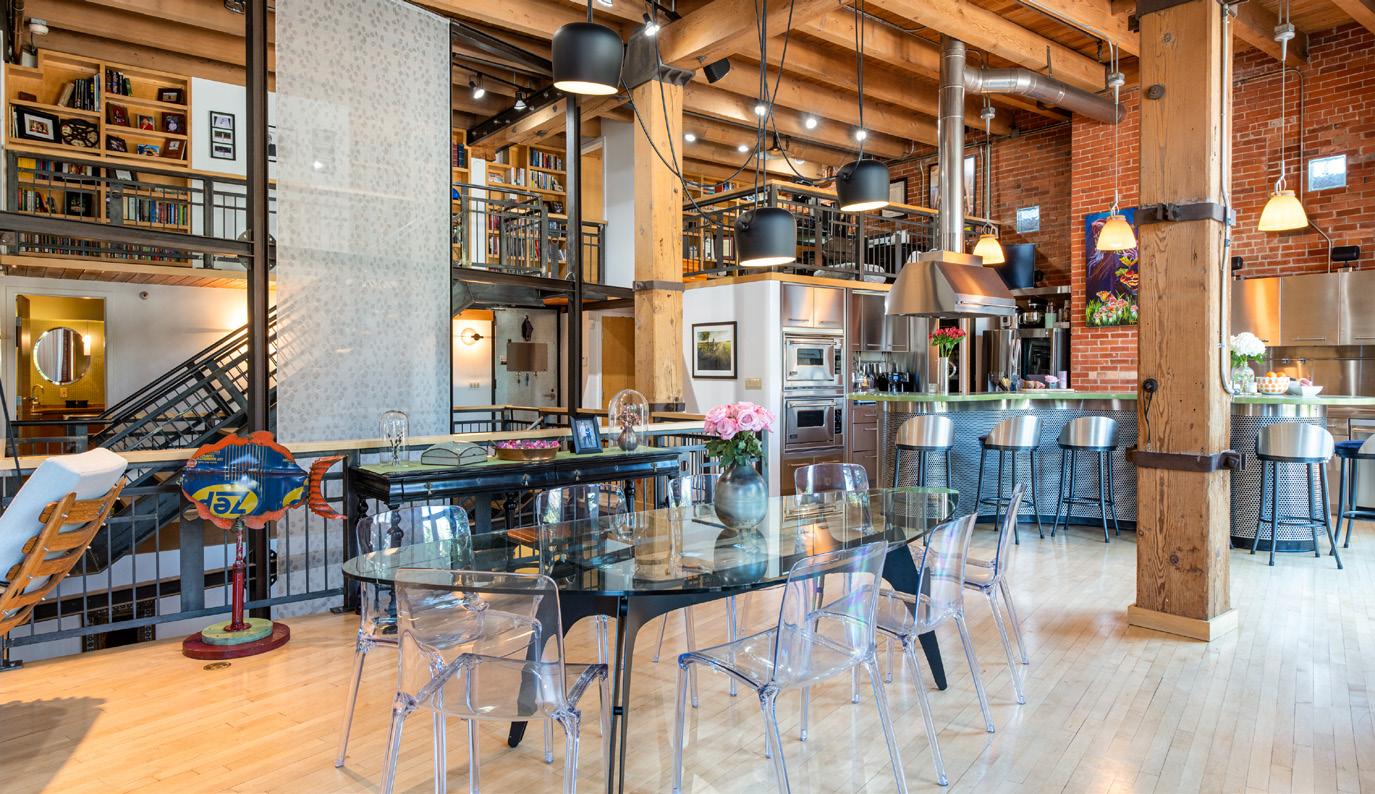
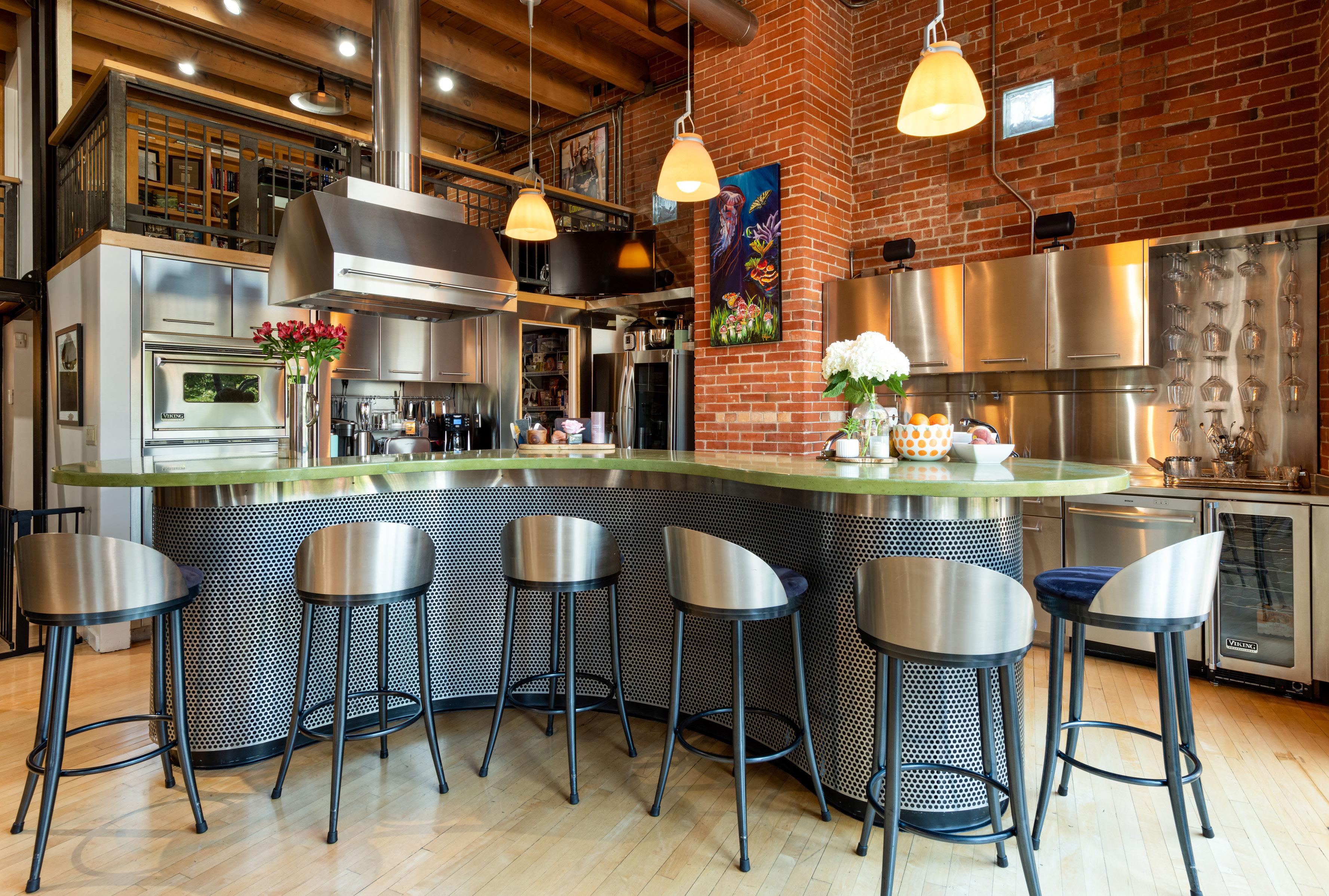

Offered at $2,795,000 4 BD | 4 BA | 4,431 SQFT 1628 14TH STREET UNIT 1A 303.949.9889 matt@kentwoodcity.com www.mydenverteam.com 303.881.6312 deec@kentwoodcity.com www.mydenverteam.com Matt McNeillDee Chirafisi 303.520.4040 kevin@kentwoodcity.com www.mydenverteam.com Kevin Garrett BROKER ASSOCIATES BROKER ASSOCIATESBROKER/FOUNDER
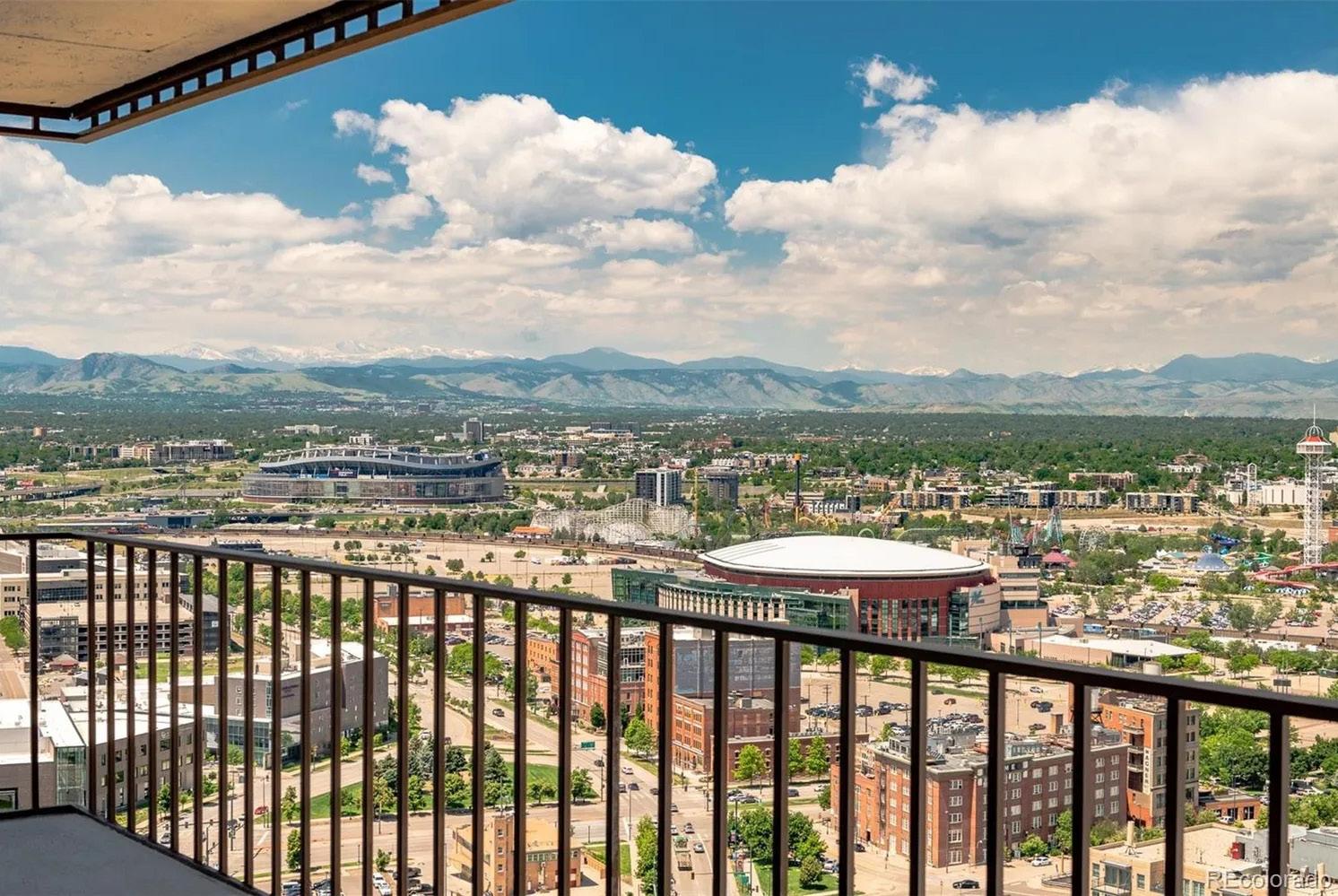

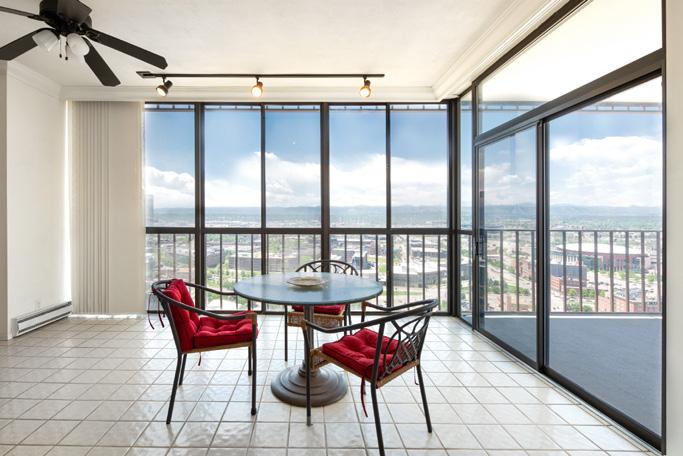
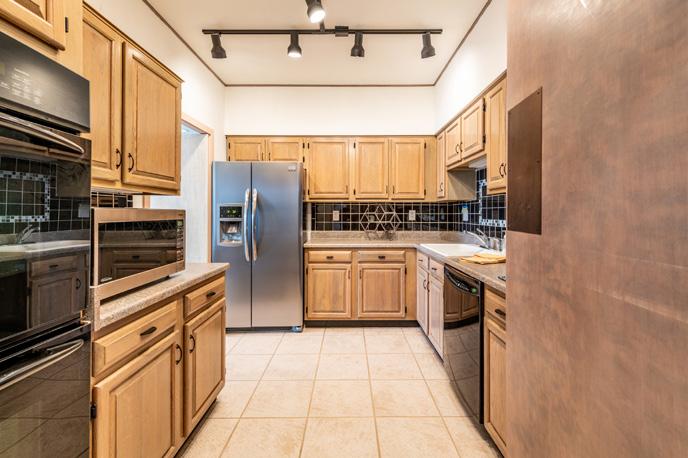

1660 17th Street #100, Denver, CO 80202 Million dollar, mesmerizing views of the mountains overlooking LoDo on one side and city views including the D&F Clock Tower on the other. Two units were combined to create one spectacularly large space - perfect fulltime residence with 3 bedrooms plus an office/study. Both kitchens and living spaces are intact and one can be used for living and the other as a perfect guest suite/ in-law suite or nanny quarters, or create your own space, the skies the limit. Incredible building amenities. Offered at $2,000,000 3 BD | 5 BA | 3,927 SQFT 1551 LARIMER STREET UNIT 3001
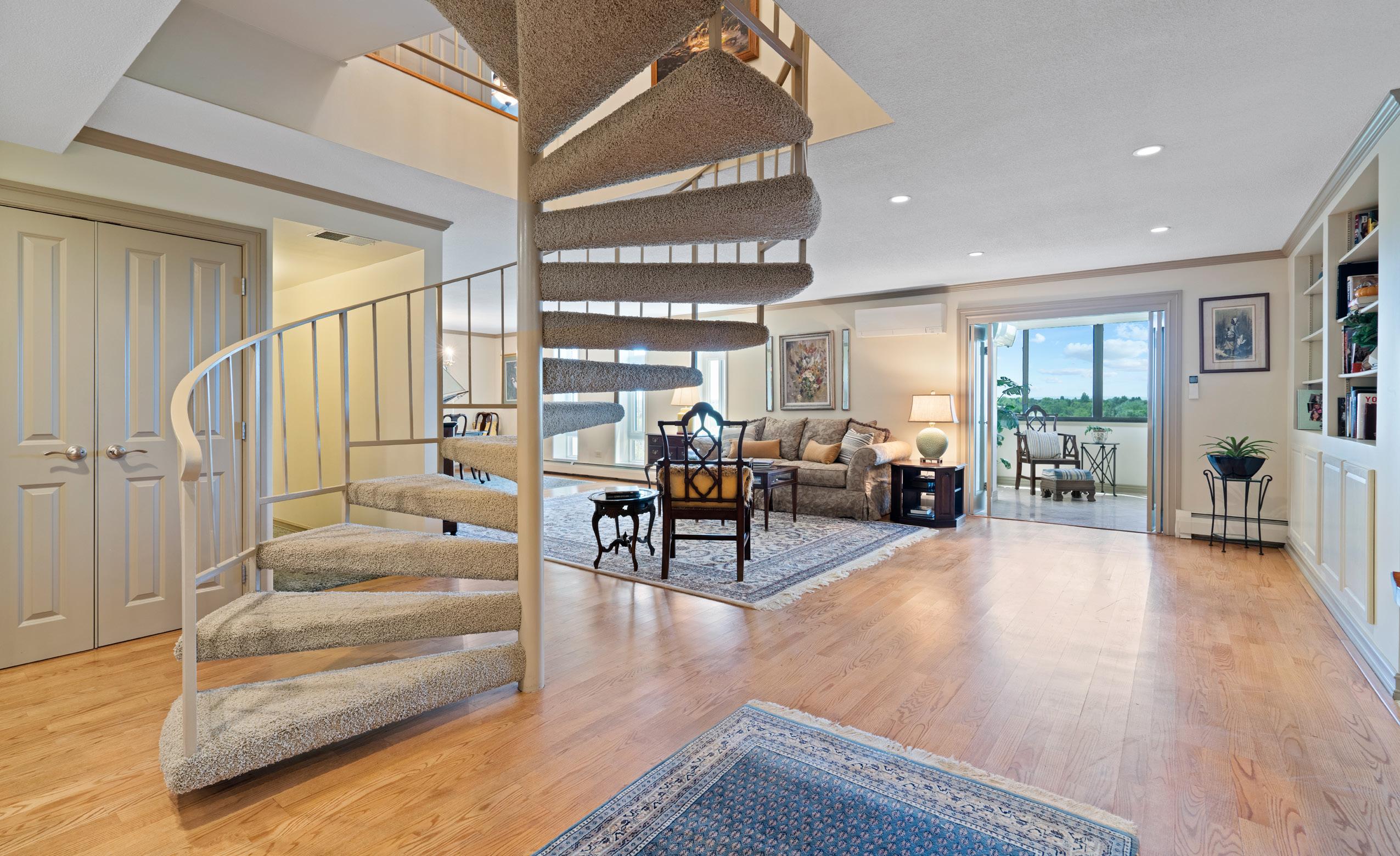

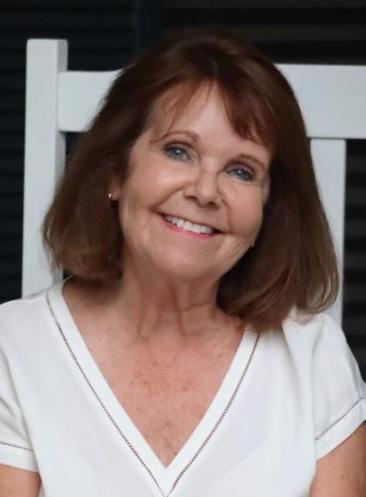
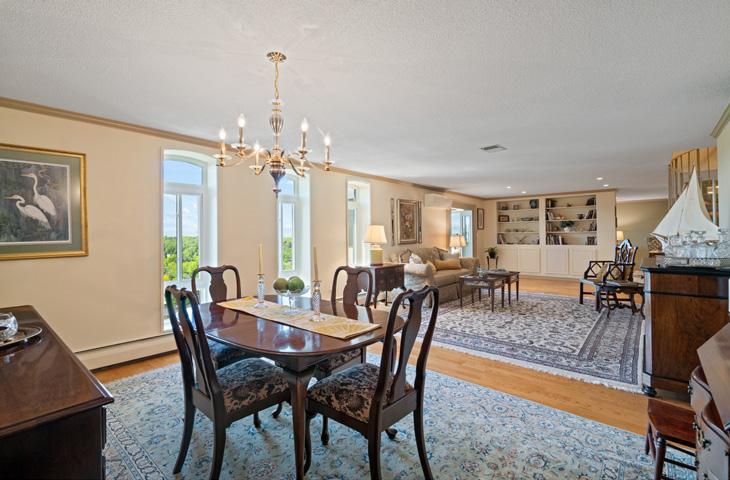
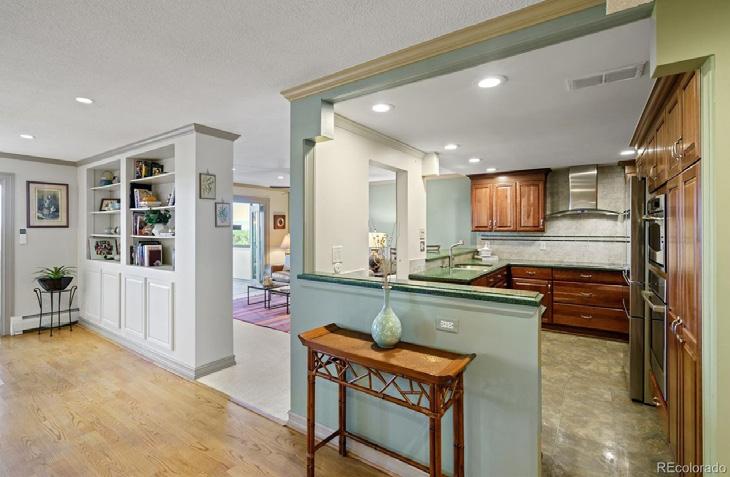

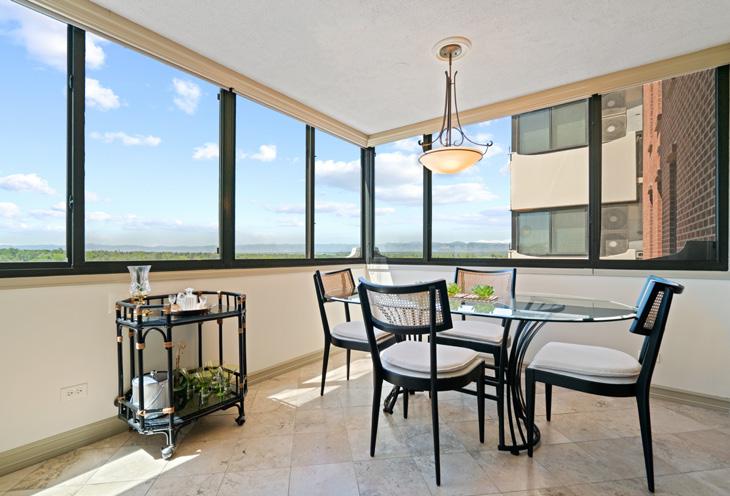
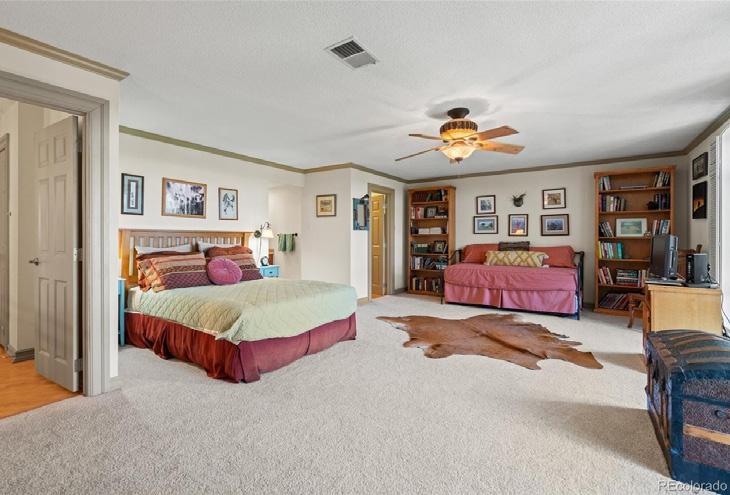
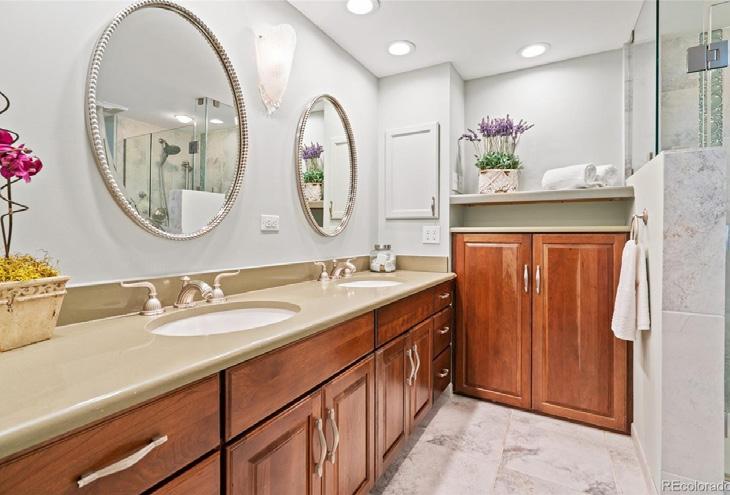
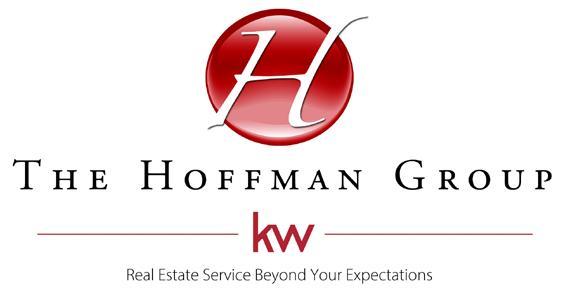
303.378.6887 choffman@kw.com www.thehoffmangroupsells.com Carol Hoffman, GRI REALTOR ® $995,000 | 2 beds | 2.5 baths | 2,976 sqft Live in the iconic Polo Club Condos offering a world of amenities from the refreshing swimming pool to the 2 acre park and garden on the north side. This Cherry Creek location is so convenient as you can walk to shopping and restaurants as well as stroll or bike along Cherry Creek. This 2 story condo has 2 entrances, one on each level and almost 3000 finished square feet, 2 large bedrooms and 3 baths, 2 garage spaces as well as awesome views from both floors. 3131 E ALAMEDA AVENUE, UNIT 1106, DENVER CO 80209
When it comes to real estate Carol and The Hoffman Group work tirelessly on behalf of their clients. With 20+ years in real estate The Hoffman Group delivers an experience like no other whether it is buying, selling or investing. The knowledge they contribute to the transaction aids in the negotiation process throughout the transaction. Their care and compassion, useful connections to other professionals, as well as their exemplary professionalism allows for satisfied clients for life which is the backbone of their business.
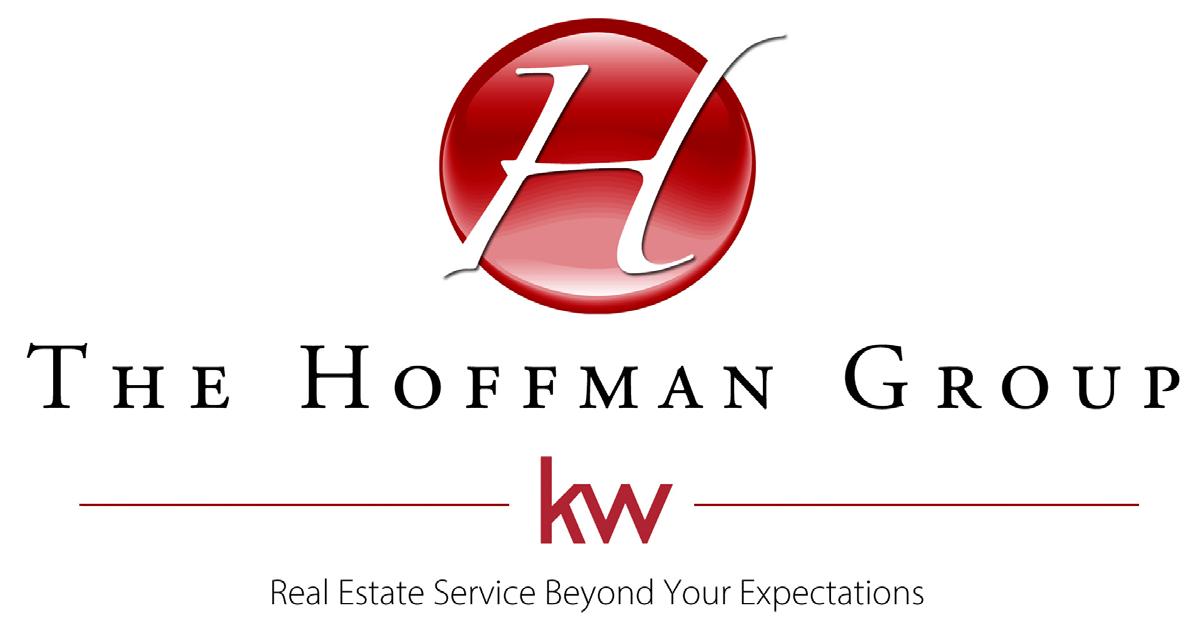
Carol listens to what the clients say and truly hears their wants and needs whether it is to find the buyers their perfect property or to move sellers to their next chapter. The Hoffman Group makes what can often be a stressful situation a smooth and positive transaction with their ability to navigate through all kinds of nuances that come up during the process of buying or selling.

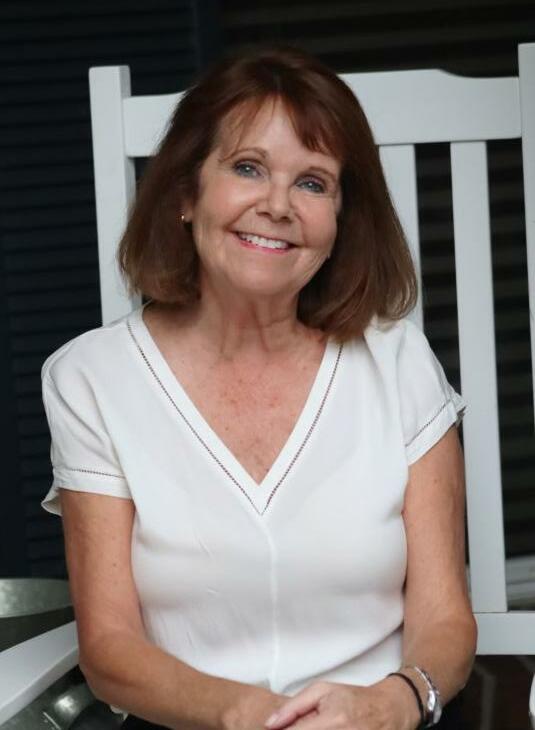
303.378.6887 choffman@kw.com www.thehoffmangroupsells.com REALTOR ® Carol Hoffman, GRI
Presenting... A darling home with three bedrooms and 2 and a half baths all above ground! Tall ceilings, wood floors, original detail, and an updated kitchen, and an open floor plan will steal your heart the moment you enter the front porch! The main floor offers a versatile plan with a flex space right off the beautifully updated kitchen that could be a playroom, office, additional living space, or sun-filled peloton room. On the main floor, you will also find your living, dining, laundry, a powder room, and a third bedroom that would be a perfect main floor study. An absolutely charming backyard with a gracious shade tree and blooming garden, anchored by a delightful brick patio, is a quaint place to entertain below the lights. The second floor of this light-filled home has an unusually large primary suite with 3 generous closet spaces and a primary bath in addition to a spacious secondary bedroom and full hall bath. Lots of storage is found in the cellar space accessed in the back sunroom area and in the detached two-car garage. The marvelous neighborhood of Alamo Placita is in close proximity to Alamo Placita park, shops, restaurants, and public transportation.
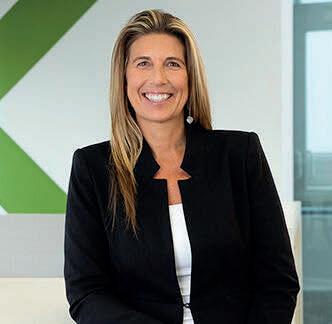
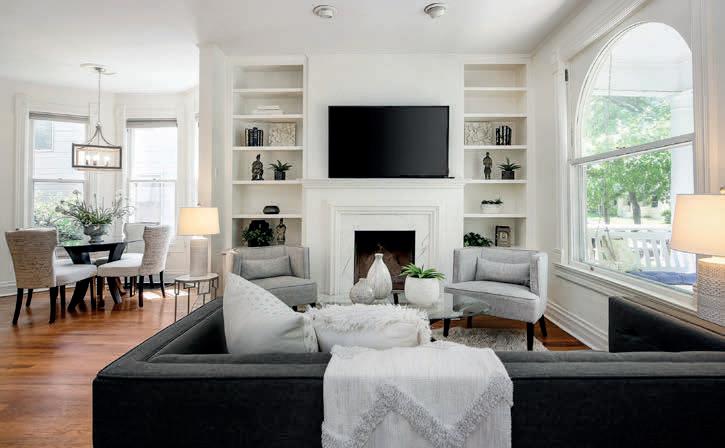
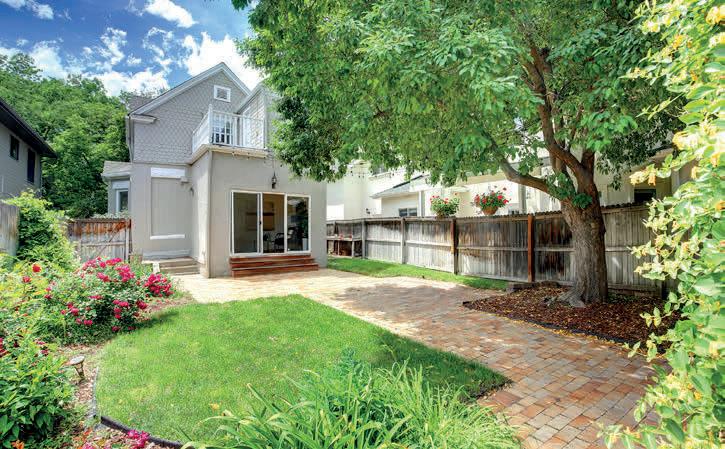
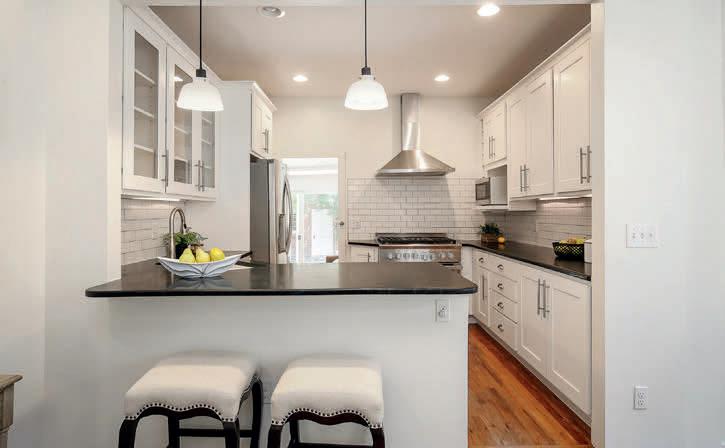
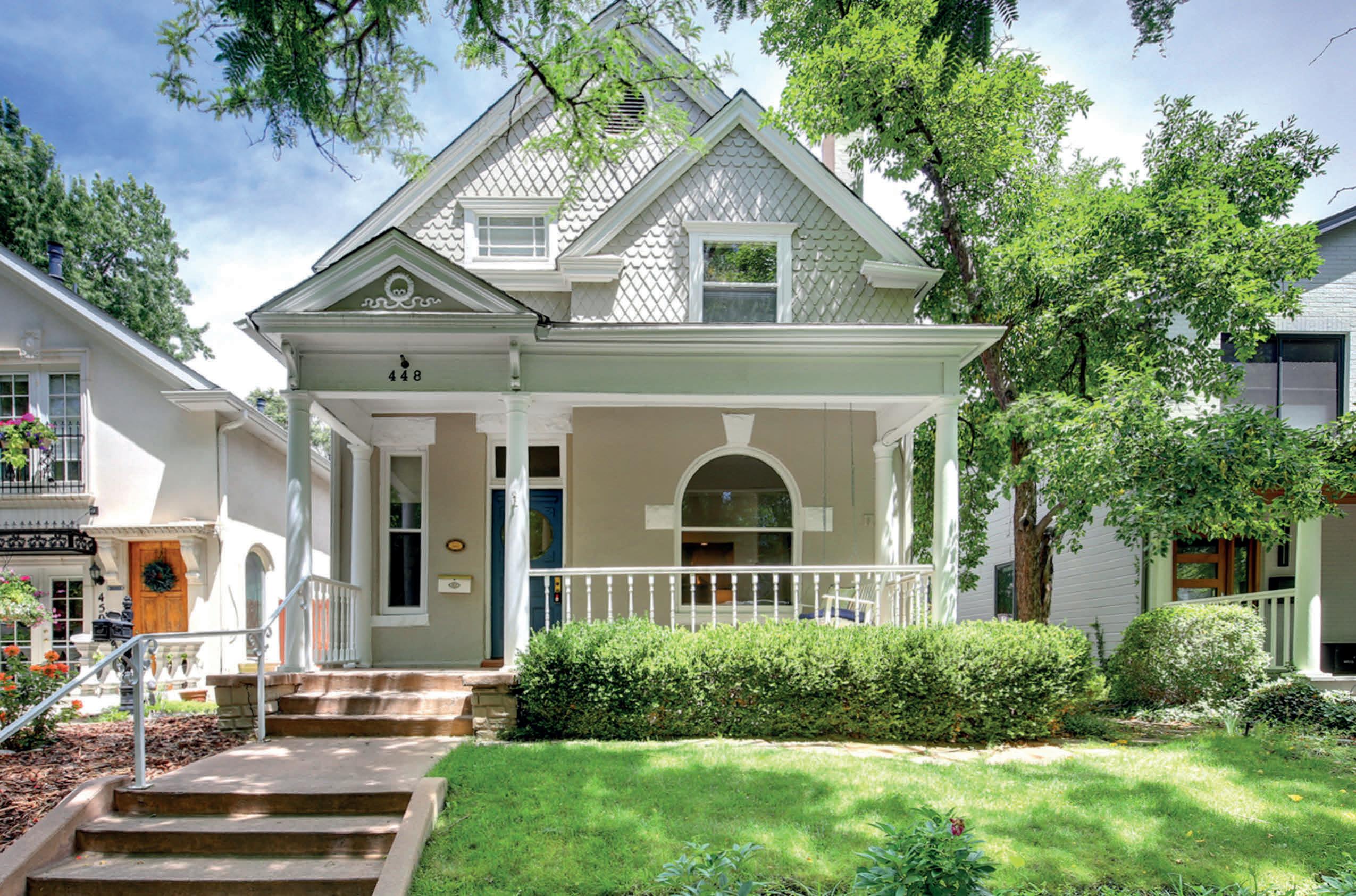
SOLD AT $960,000 A VICTORIAN GEM IN ALAMO PLACITA 448 N OGDEN STREET, DENVER, CO 80218 720.320.9333 Denverheather@kentwood.com kentwood.com Heather Ehret-Faircloth BROKER ASSOCIATE 28
was once home to Denver City Railway Company and was a stable and passenger waiting room for horse-drawn
to serve the Denver Community. In the early 1990s it was converted into lofts and the first residents took possession in 1994. This stunning loft features new gleaming hardwood floors, gorgeous brick and beam architecture, an open kitchen with an extended buffet area, new designer cabinets and lighting, a washer and dryer in the unit, one garage parking space, and one storage space. Enjoy all the amenities that LoDo has to offer like Union Station, Coors Field, Ball Arena, Denver Center For the Performing Arts, and Empower Field at Mile High. Close proximity to great restaurants, entertainment venues, trails, parks, and so much more.
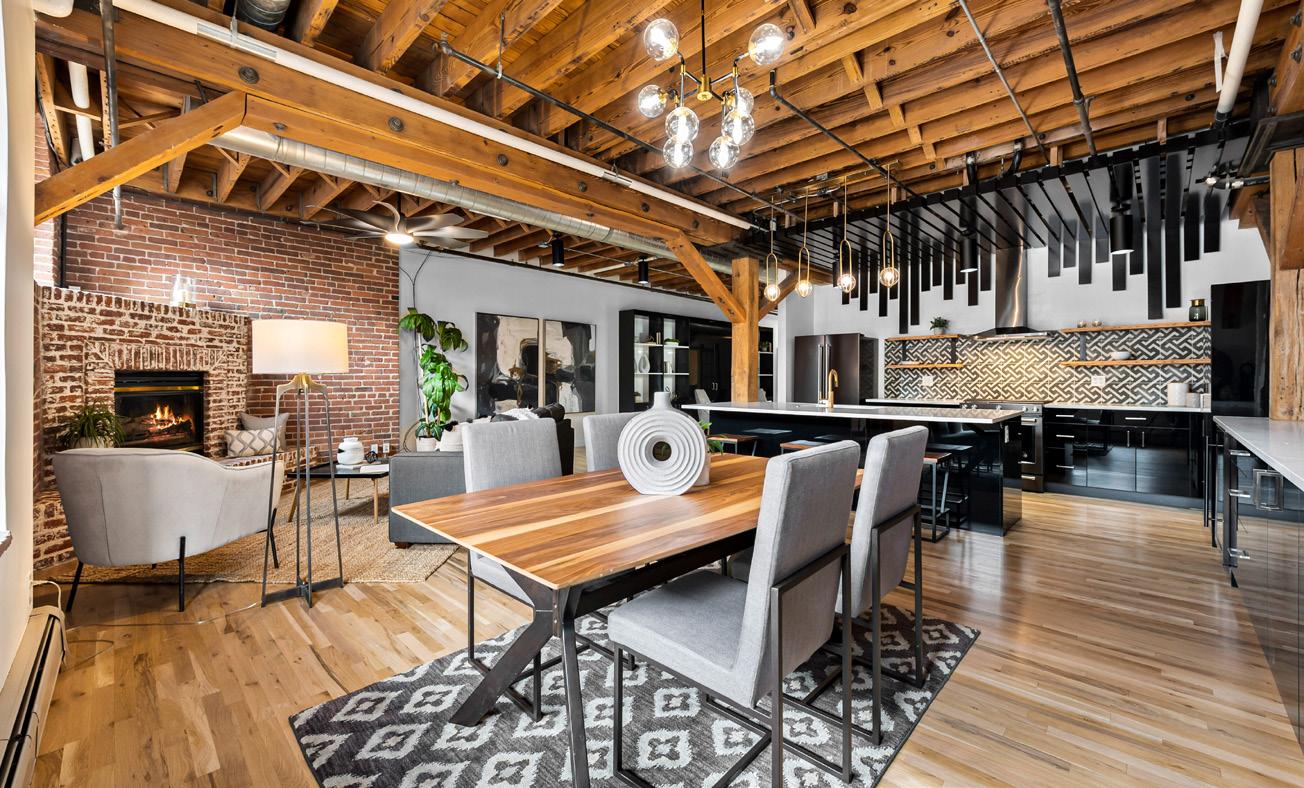
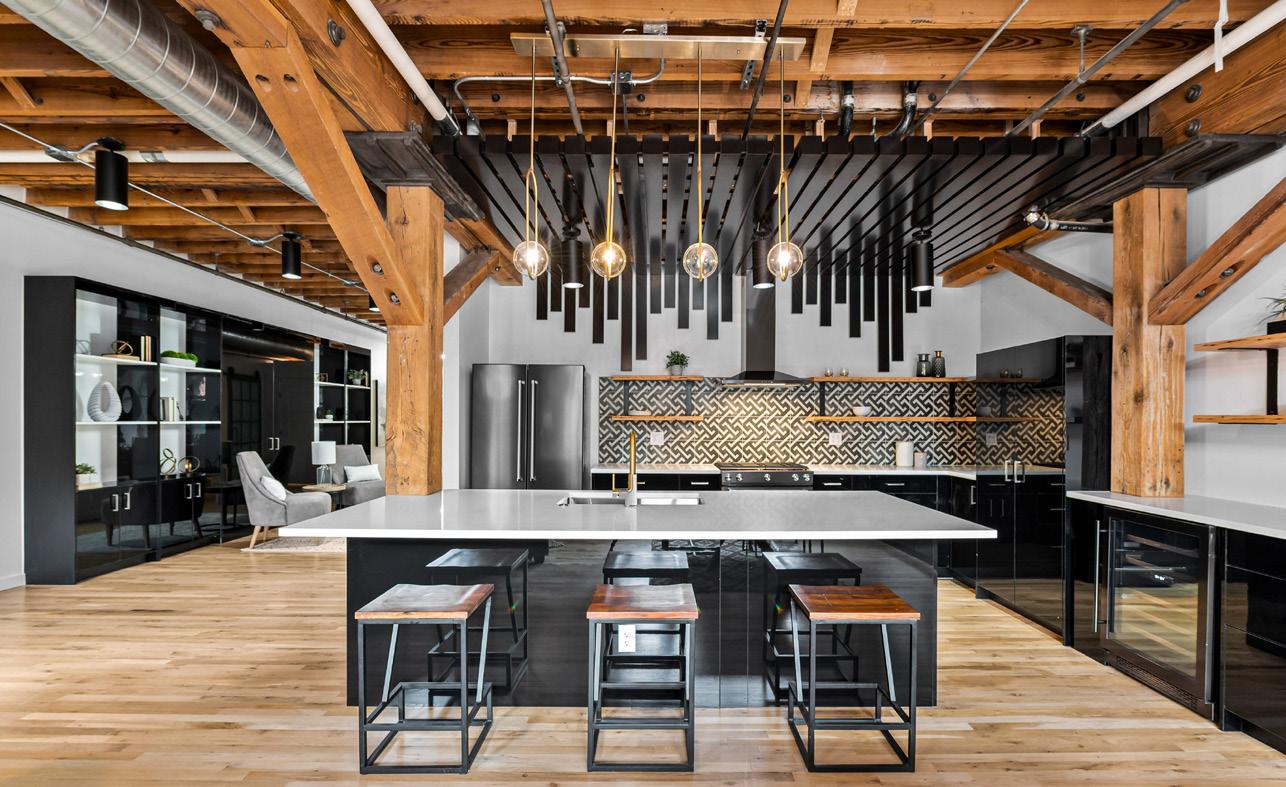
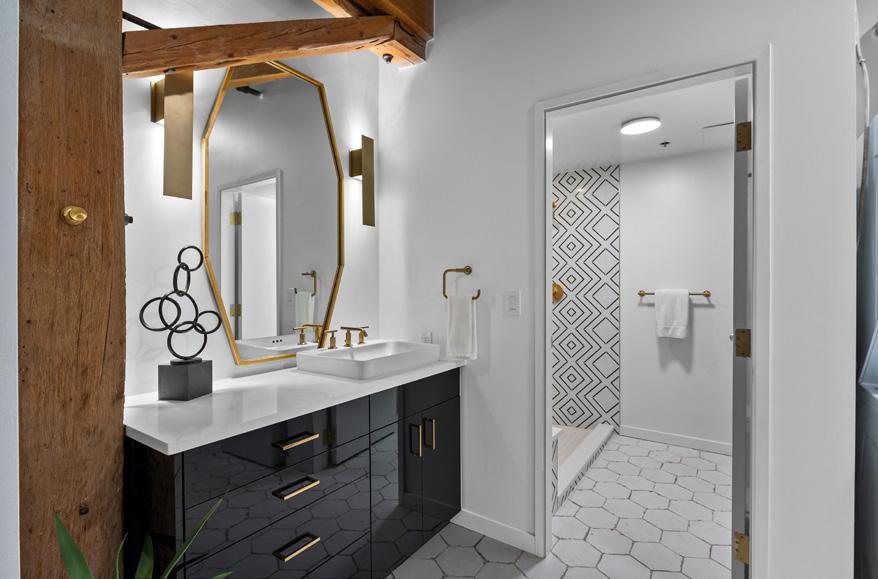
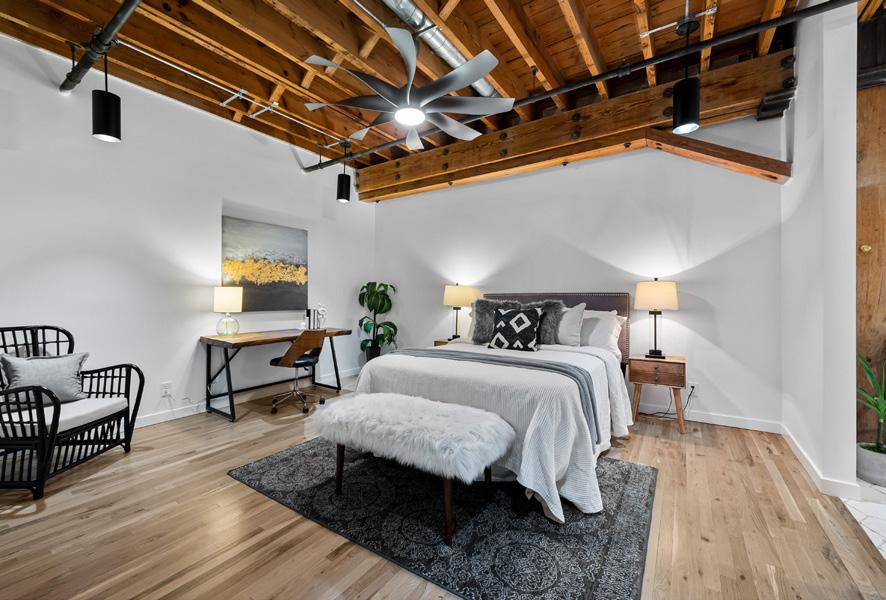
life in LoDo and make this your next place
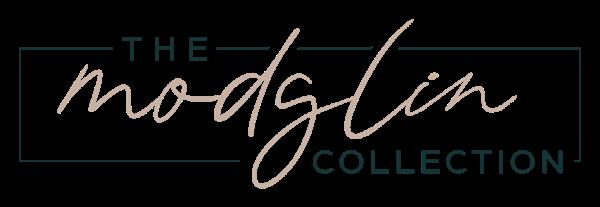
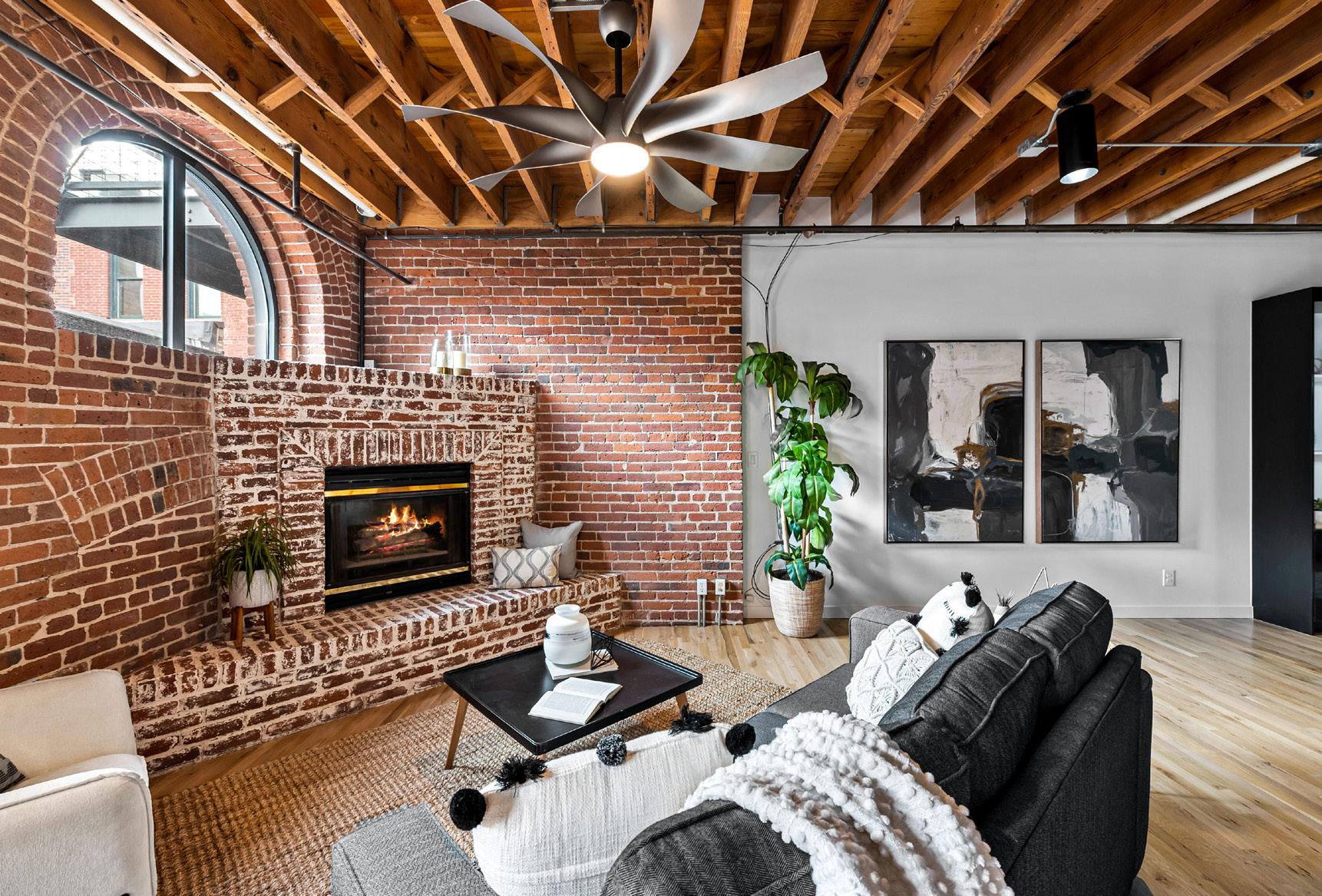
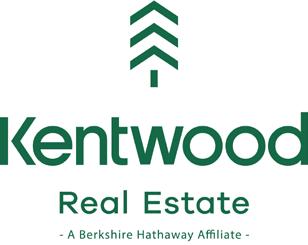

Brigette: 303.408.2600 Brigette@BrigetteModglin.com Jay: 303.472.2150 Jay@JayModglin.com TheModglinCollection THE MODGLIN COLLECTION BROKER ASSOCIATES Brigette and Jay Modglin 1 BEDS | 1.5 BATHS | 1,525 SQFT | $899,000 The Modglin Collection presents this stunning newly renovated designer loft in Streetcar Stables! Streetcar Stables
streetcars
Discover
today! DENVER, CO 80202 1720 Wynkoop Street Unit 213
A
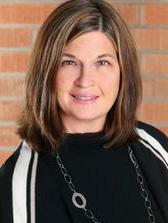
URBAN OASIS
1 beds | 2 baths | 1,020 sq ft | $1,295,000 Welcome to the Laurel – A luxurious urban oasis in Cherry Creek. There are so many things to love about living in this secured building with full-service concierge service and inviting lobby lounge. The unit is light and bright and features 1 bed / 2 baths with upgraded high gloss white tall upper kitchen cabinets, quartz countertops & large kitchen island, brushed oak wide plank wood floors, updated light fixtures throughout and remote controlled motorized window blinds. The primary bedroom is spacious and spa-like with an en-suite bath that includes a large shower, double vanity, separate laundry closet with Electrolux front load washer and “perfect steam” electric dryer and spacious closet. Relax outdoors on your private covered balcony or head up to the rooftop for more entertaining space. Enjoy both city and mountain views on the rooftop deck that features a lounge area, outdoor kitchen, gas grill, fire pit, and saltwater swimming pool. The unit comes with a parking spot and easy to access storage unit too. You can’t beat the location and urban sophistication – Welcome

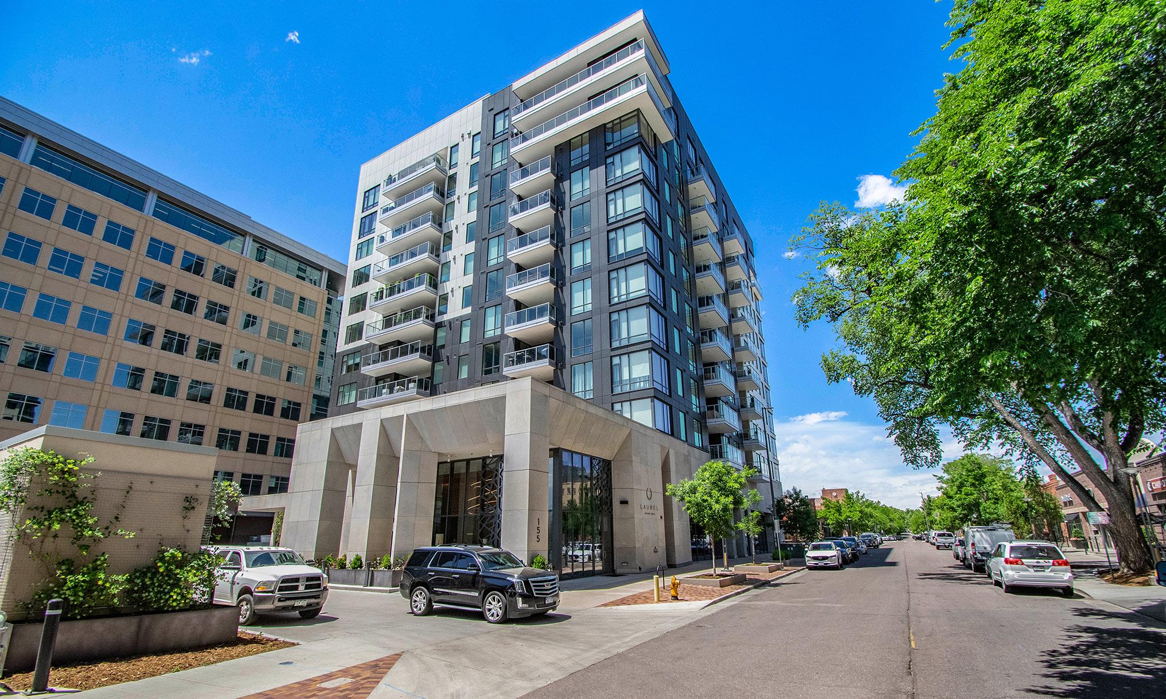
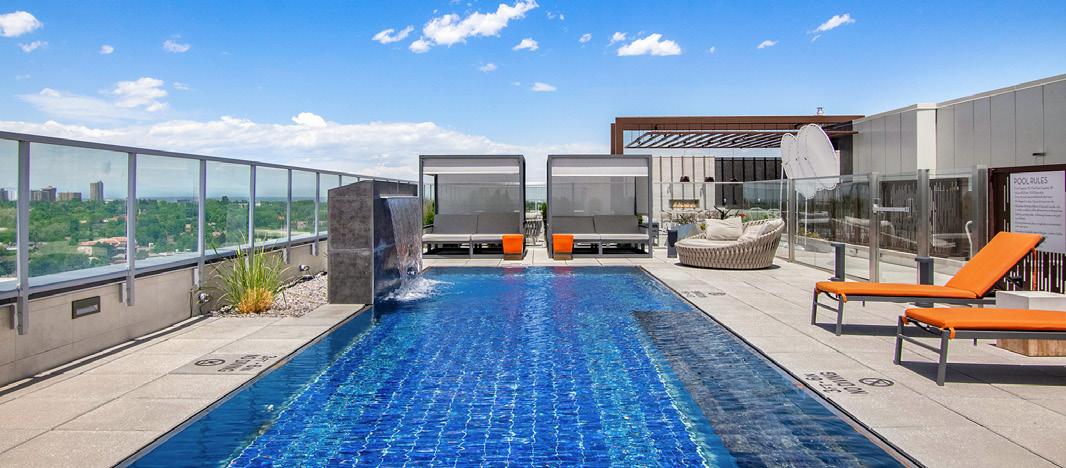
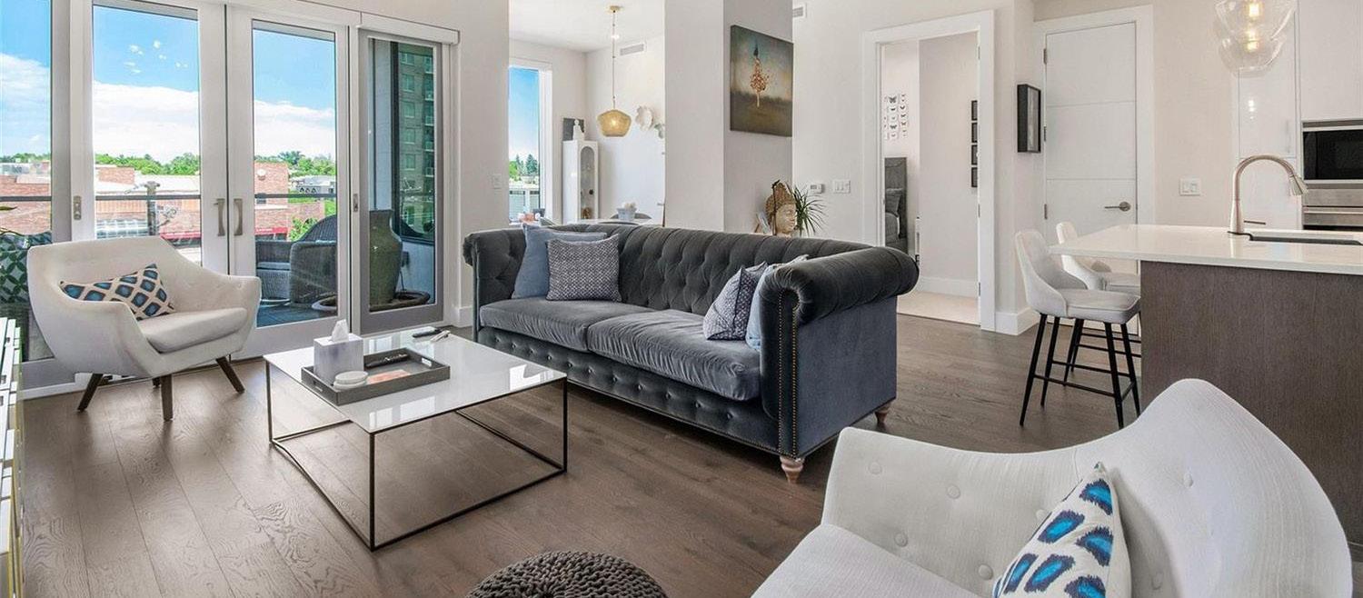
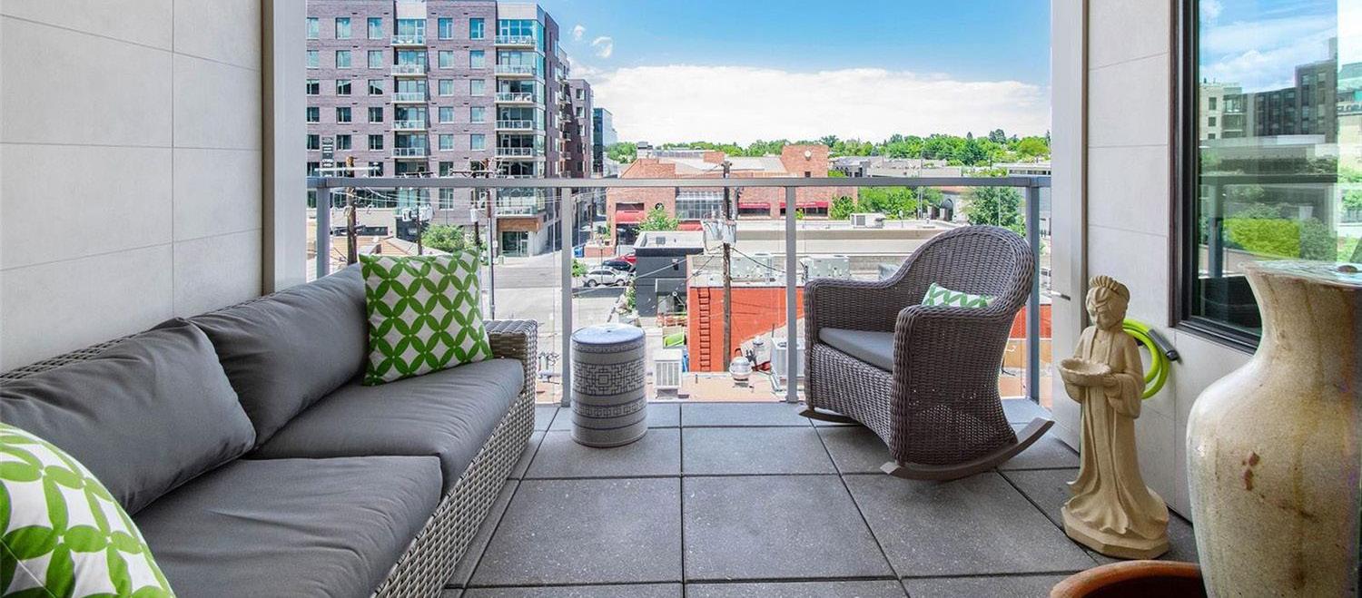
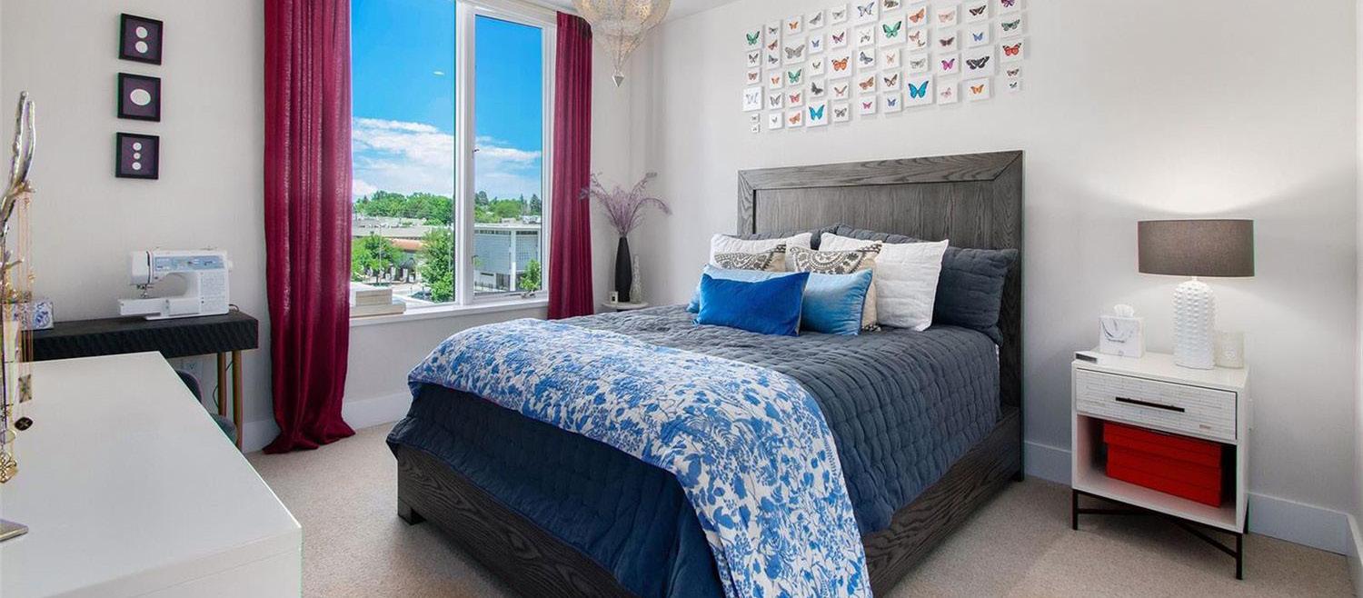
Home! 155 STEELE STREET, UNIT 415, DENVER, CO 80206
LUXURIOUS
C: 720.940.3052 O: 303.433.0211 lori@bradfordrealestate.com www.bradfordrealestate.com Lori Lee REALTOR ® 2956 W 32nd Avenue, Denver, CO 80211 30
Complete Modern Renovation ($500,000+), inside and out, less than 2 years ago. Ultra-Private inside and out with a terrific location - just minutes to Cherry Creek and much more! This executive luxury home offers a spacious open concept with a graceful flow of indoor / outdoor living. It includes a luxurious new kitchen with custom countertops, abundant cabinetry, high end appliances and professionally designed lighting. The living room is beautiful. The dining room is perfect to host a dinner party or to entertain! There are four beautiful bedrooms, each offering a space to retire or relax with natural light and privacy. The primary bedroom suite offers walk-in closet, high ceilings and a private balcony with great views. The master suite hosts a spa-like bathroom with a large soaking tub, a modern dual sink and a beautiful steam shower. Other notable features include a wrap-around deck with multiple access points, hardwood floors, a gas fireplace, modern lighting, dramatic vaulted ceilings, a main floor study with wall-to-wall custom bookshelves, and more. Two additional bedrooms, each with their own ensuite. The newly designed backyard is fully furnished to be seamlessly incorporated with the indoor spaces and perfect for living and entertaining including a 6 person hot tub and outdoor TV. Walkout Basement provides a full laundry, media room with 100+” screen and Samsung projector and Guest Quarters with a bedroom and 3/4 bath. Heated Garage with 220v for Electric Vehicles. Heated Driveway.
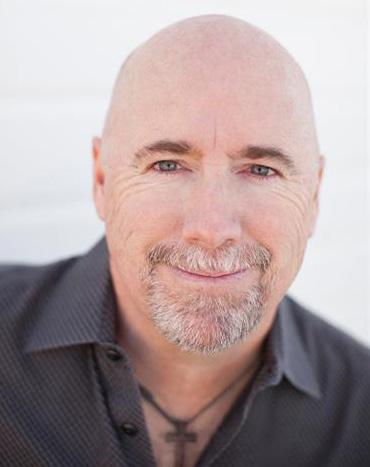

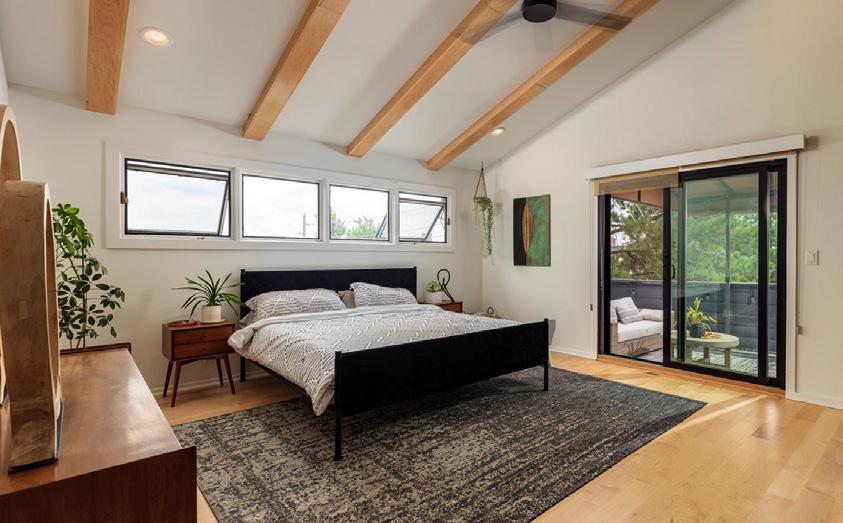
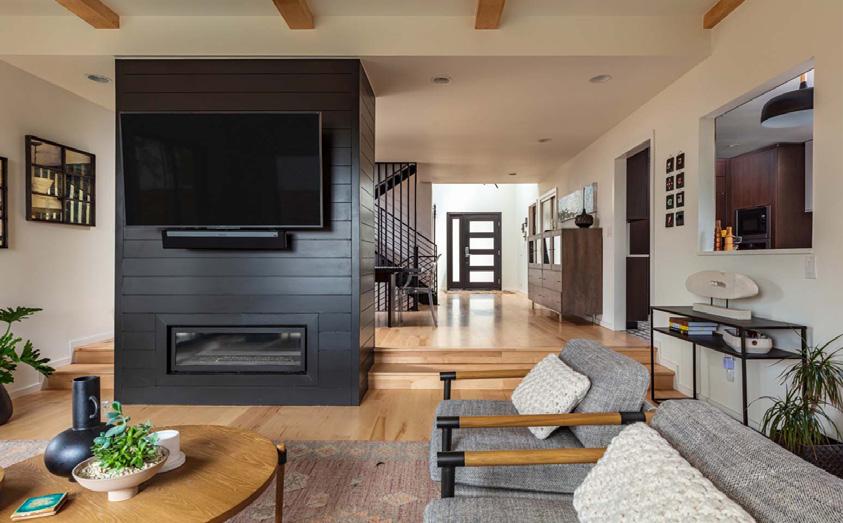
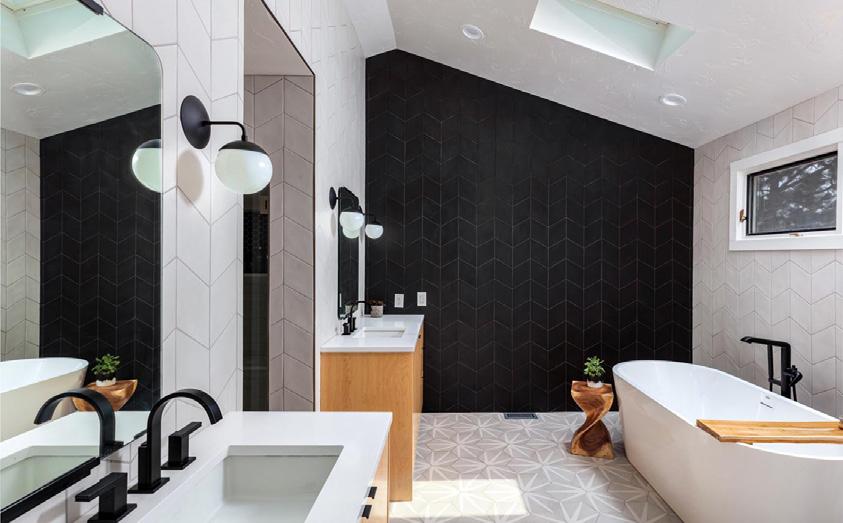
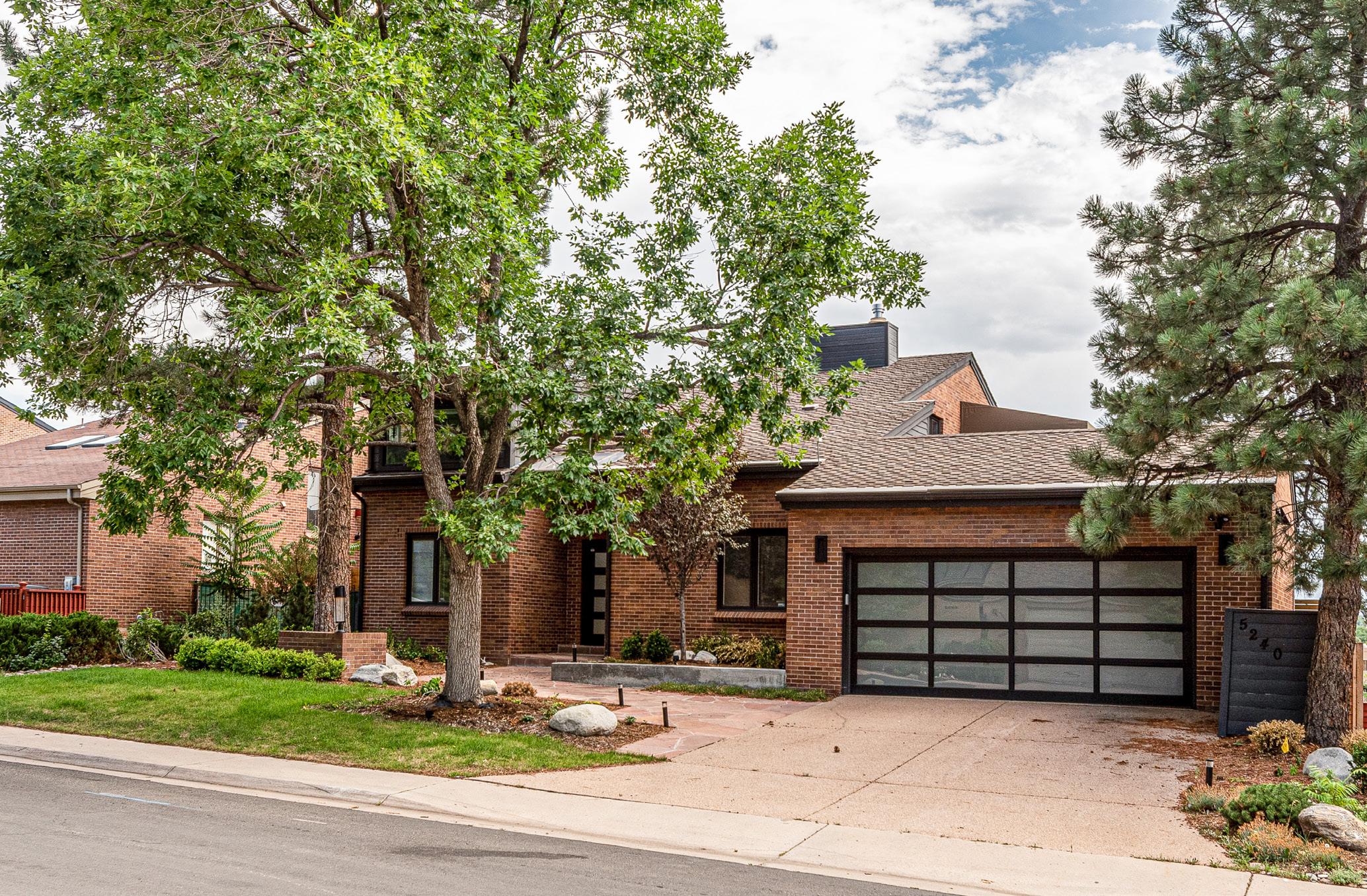
4 Beds | 5 Baths | 3829 SqFt | under $2,000,000
5240 E Dakota Avenue, Denver, CO 80246 BINGHAM & CO. INC. Joe Bingham M : 303.898.9693 joerealestate@msn.com BROKER
WONDERFUL
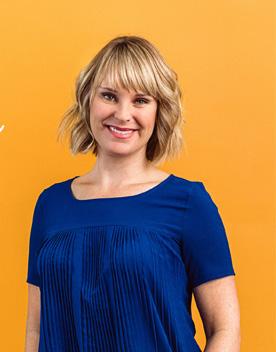
Welcome home to Montclair! Your beautiful two-story brick Tudor is perfectly situated on a big corner lot on one of Denver’s most coveted treelined blocks. Every detail in this impeccable remodel is ooh + aah worthy... from the wide staircase leading to the spa-inspired primary suite complete with private balcony, to the chef-worthy kitchen with custom cabinetry, built-in/high-end appliances, Calcutta quartz countertops + backsplash, and into the stunning sun room perfect for plant babies and four-season indoor/outdoor living. Designer finishes and special touches are found in every space, from the powder rooms to the home office + gym/flex space... but especially in the bonus room, where lofted ceilings and encased beams create the perfect space to make new memories. Coffee on the stamped concrete patio...dinner alfresco under the sail shade’s twinkling lights... game night in the living room with a cozy fire...with an attached garage, established landscaping, and literally every project already complete, you’ll be free to enjoy the easy access to nearby restaurants + shopping, miles of trails and countless parks, an easy commute to Downtown, the DTC or even DIA, as well as the foothills. You are going to LOVE living here!
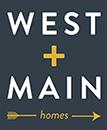
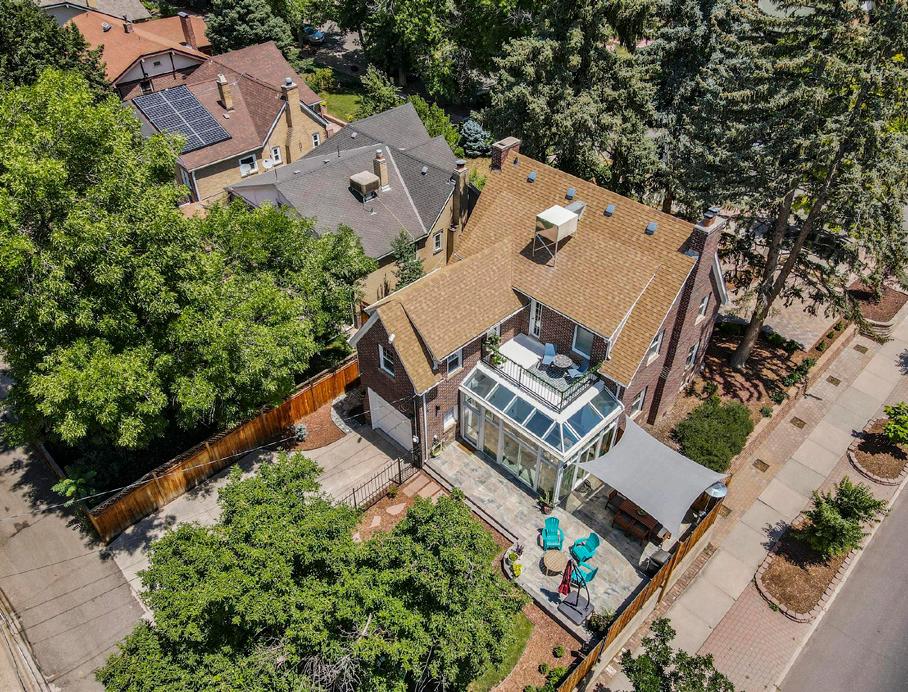
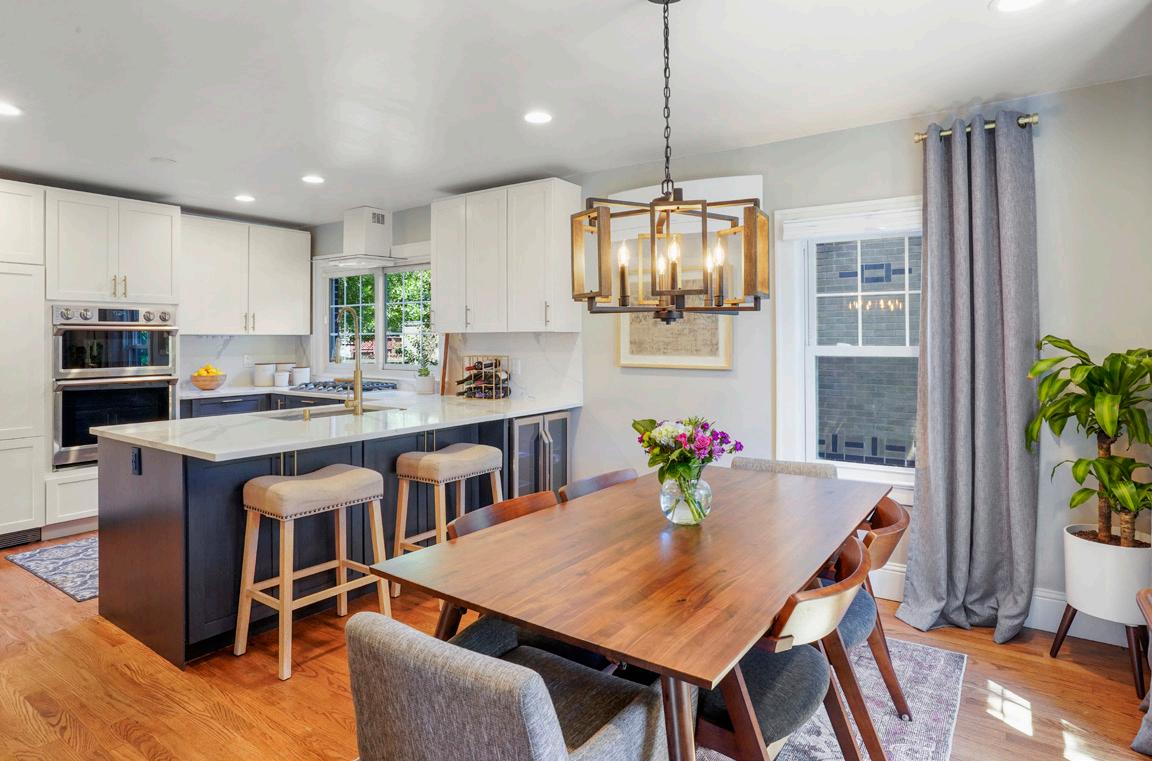
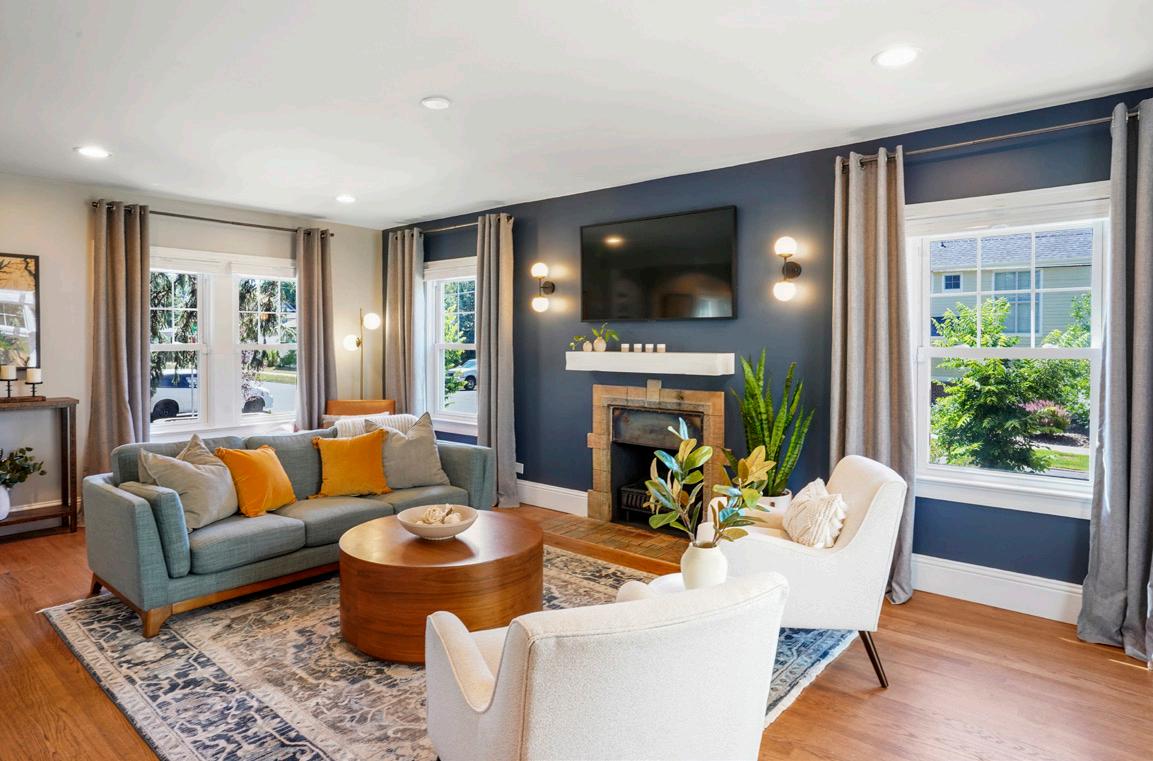

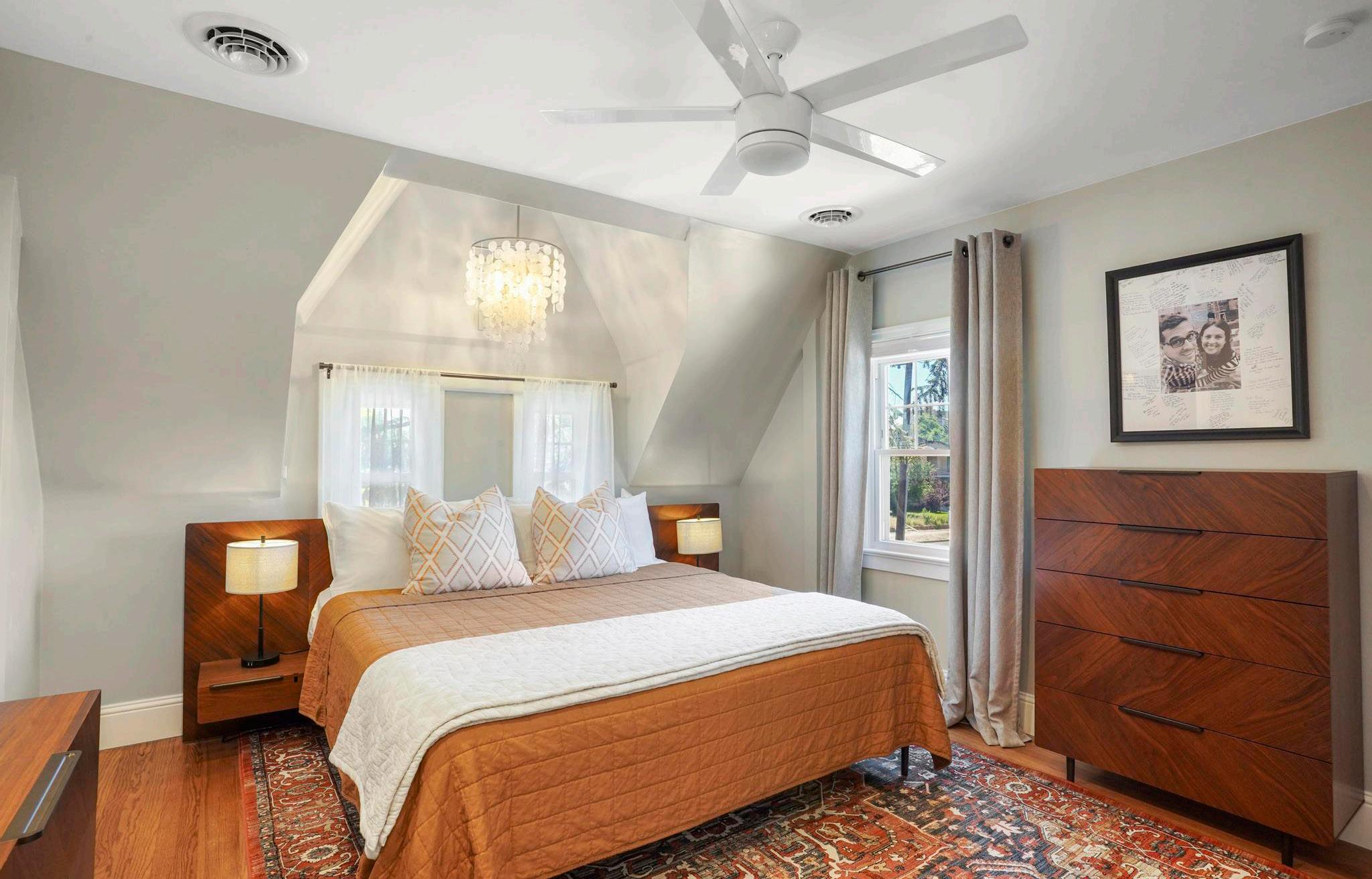
$1,100,000 | 5 BEDS | 4 BATHS | 2,646 SQFT
CUSTOM HOME
1301 CLERMONT STREET, DENVER, CO 80220 C: 303.949.3733 natalie@nataliekavan.com www.westandmain.co/natalie-kavan Natalie Kavan REALTOR ® 32
Strive Mortgage Mortgage Advisors


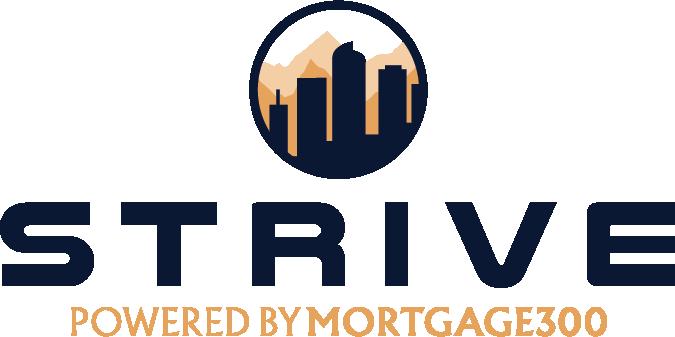
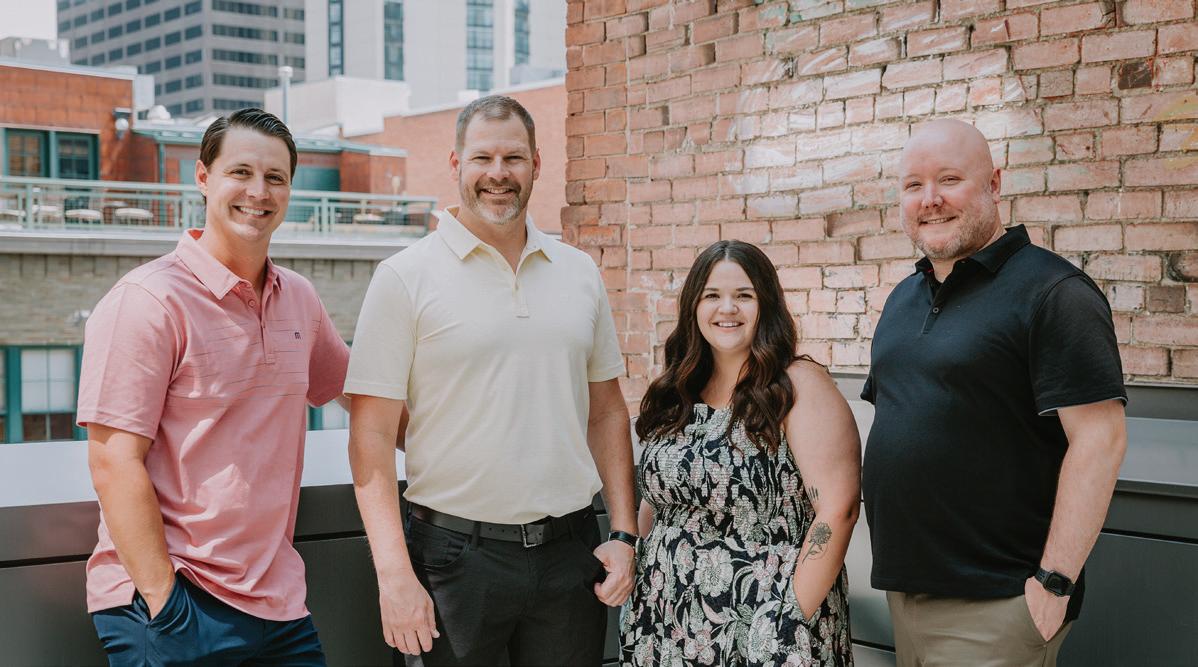
Wazee Street,
CO 80202
a Full Loan Pre-Approval in 24 HOURS!

The Strive Difference
Finding your next home is an exciting time in your life. We believe that the financial side of that process should be very predictable and without any surprises.
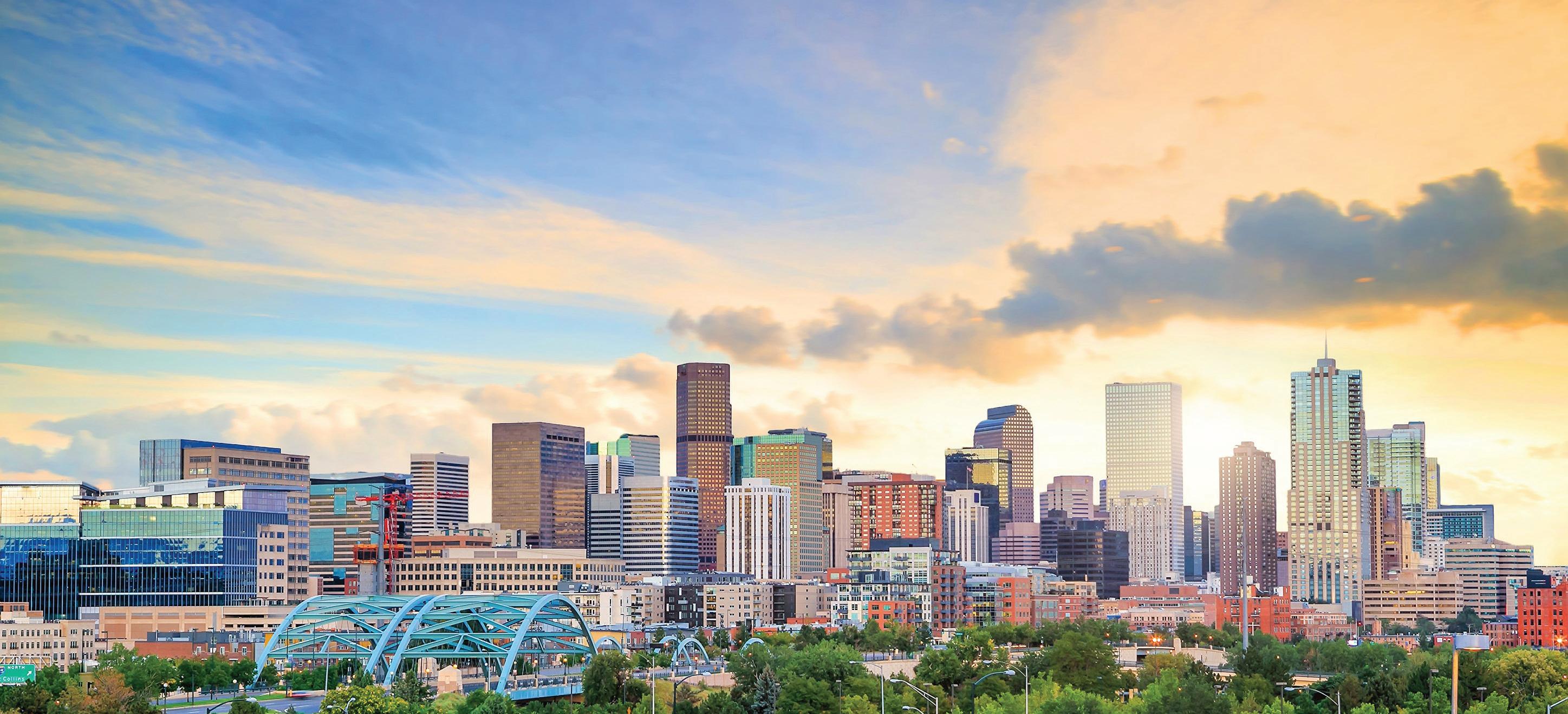
We’ve been helping families finance their homes for more than 30 years combined and every single client we have ever told they could purchase a home has had a successful outcome.
We don’t plan on this ever changing. We demand accurate, specific, and reliable expectations from ourselves when working with families on this hugely important aspect of their lives.
We’d be grateful for an opportunity to help you with any real estate financing needs you may have.
never had a
1800
Floor 3 Denver,
Have
1. Download the App and Apply Online 2. Upload Your Loan Documents 3. Schedule Consultation to Discuss Loan Options and Your Goals 4. Receive Pre-Approval and Start Shopping for Your New Home!
100% PRE-APPROVED TO CLOSE LOAN RATIO Of the thousands of buyers our team has helped, we’ve
buyer fail to close due to loan related issues. APPLY TODAY! DAN KAZELL, MIKE KAZELL & BROCK WALKER 720.999.9839 | strive@strivemortgageteam.com | www.strivemortgageteam.com NMLS# 162651
the
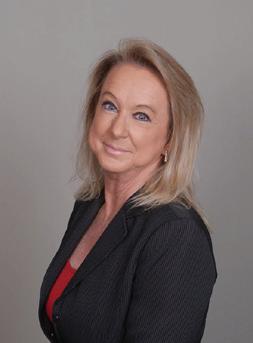
Stove

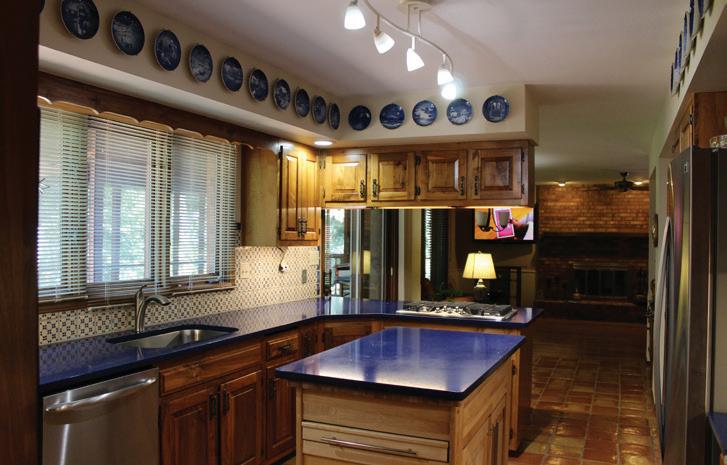
Chute
2 inlets! The
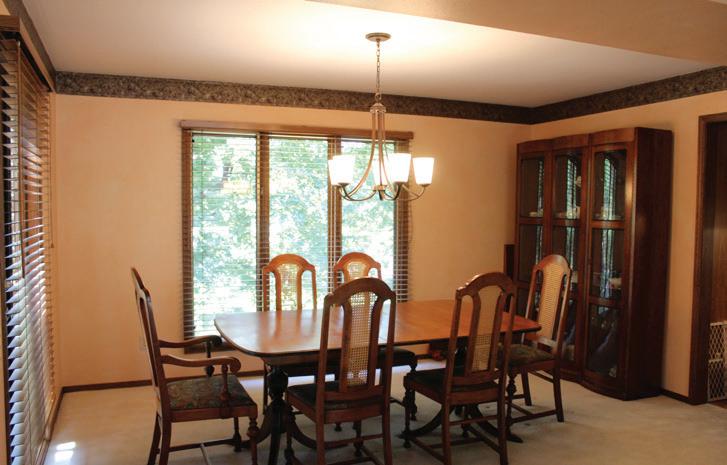
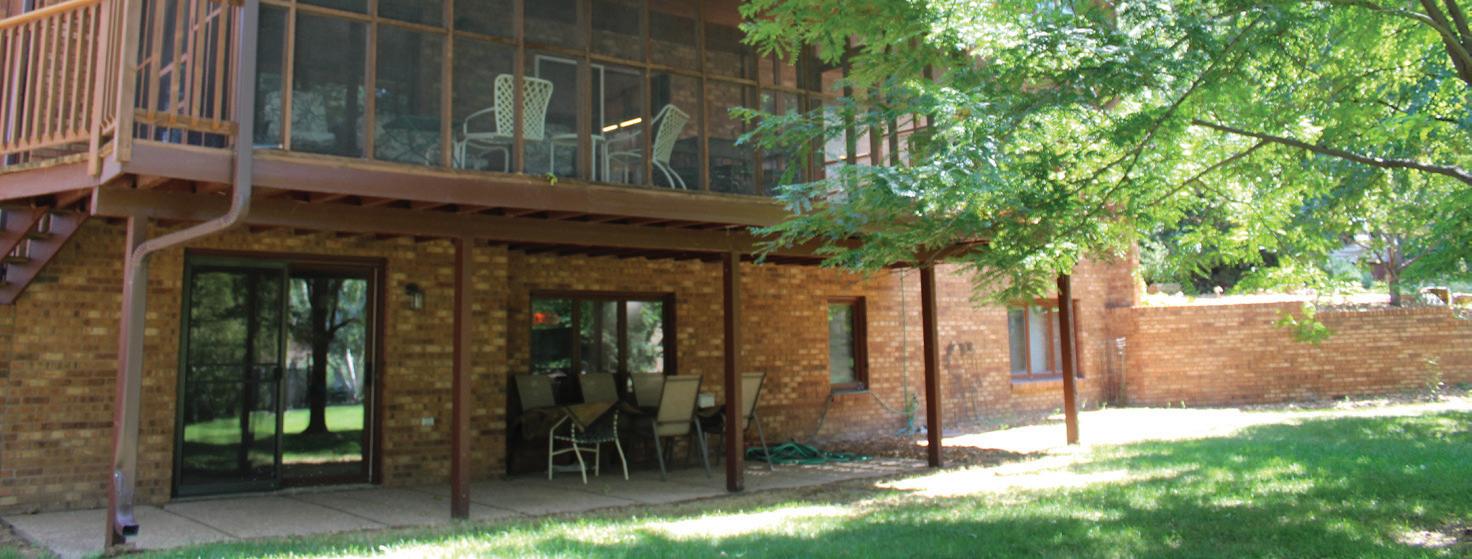
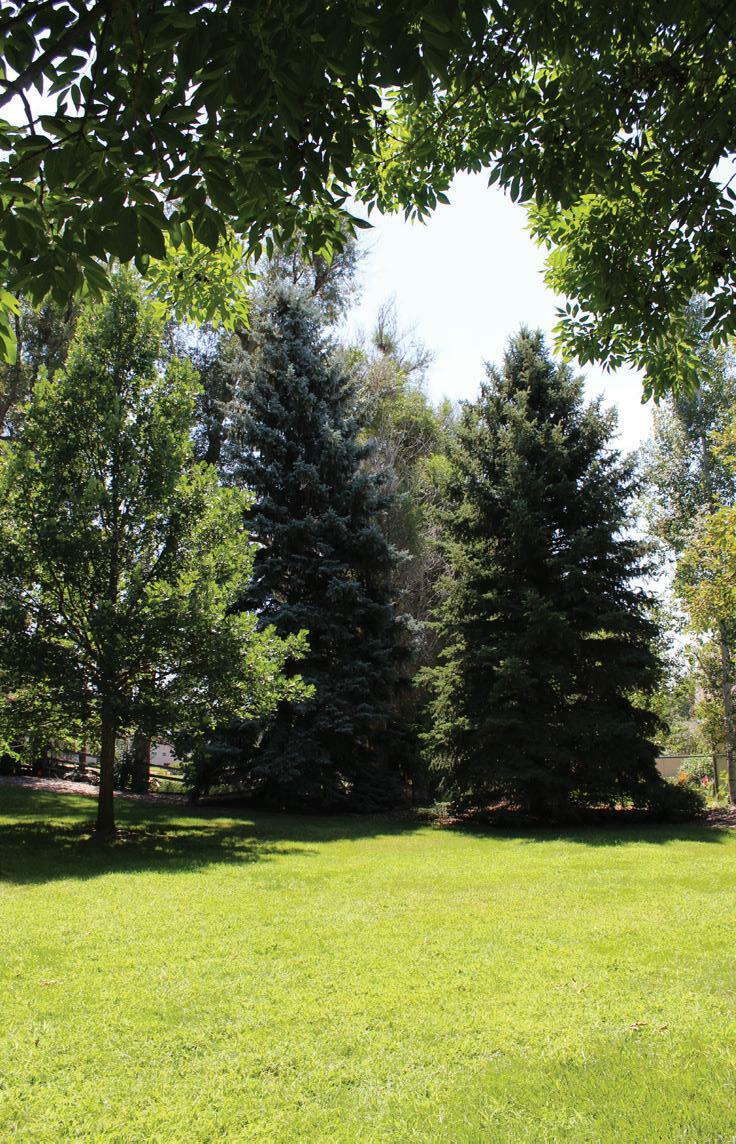
a stroll over to the
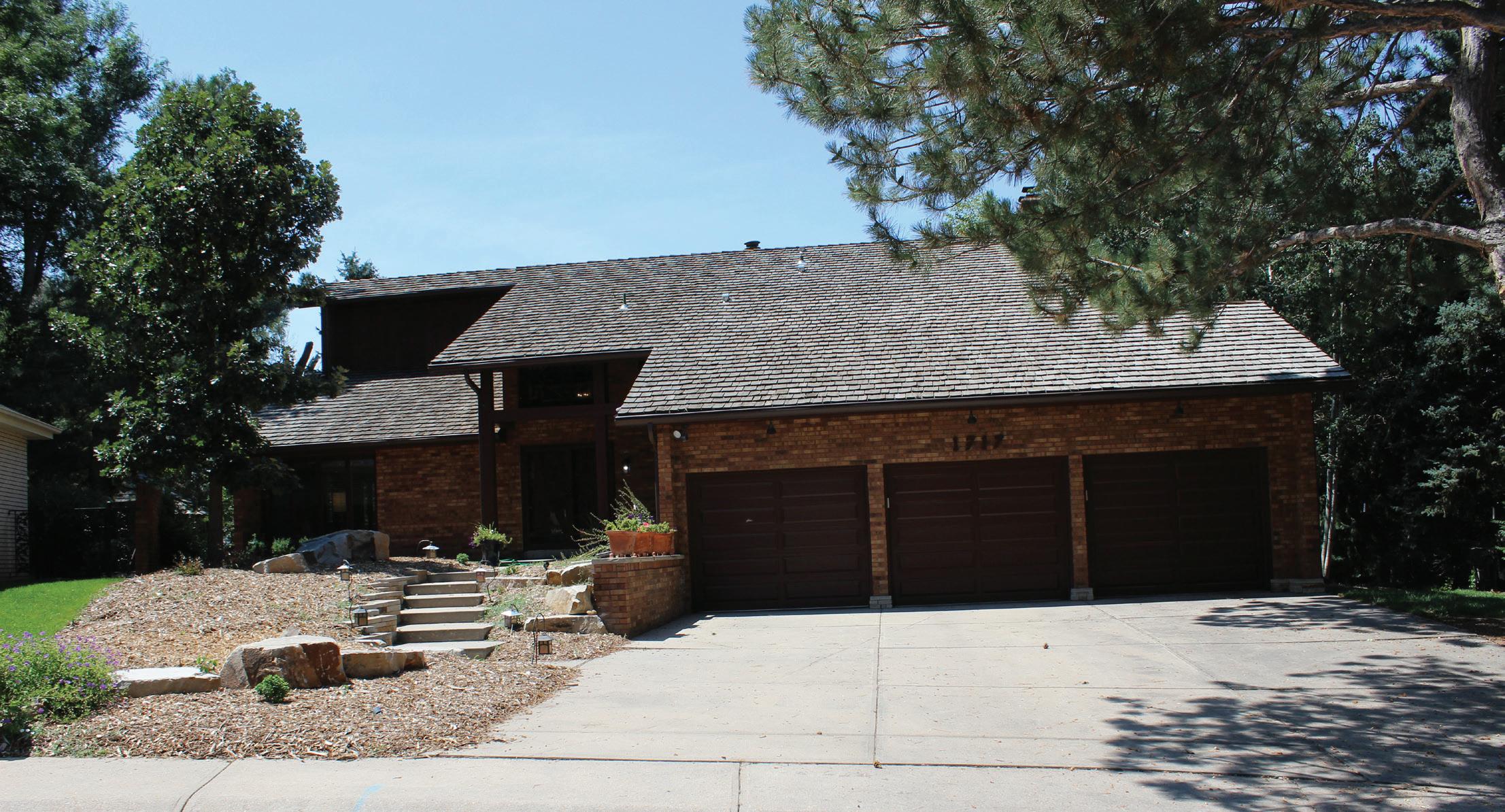
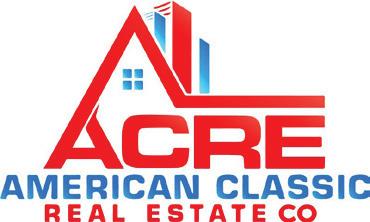
970-388-6557 smcclain82@gmail.com American Classic Real Estate AZ/CO Susan McClain REALTOR® Pride of Ownership on over 1/2 an acre nestled in West Greeley. This home was custom built from the Walk Out Basement, to the custom Bar, to the custom Walnut cabinets throughout! 4 Bedrooms, 3 1/2 Baths, 3 Car Garage! Wood Fireplace in the family room and a Gas Fireplace in
great room! Gas
Top in the remodeled kitchen! 2 Master Suites! Laundry
has
screened in porch overlooks the park-like backyard or take
Gazebo! You won’t want to miss this! 1715 37TH AVENUE, GREELEY, CO 80634 4 BEDS | 4 BATHS | 3,538 SQ FT | $899,000
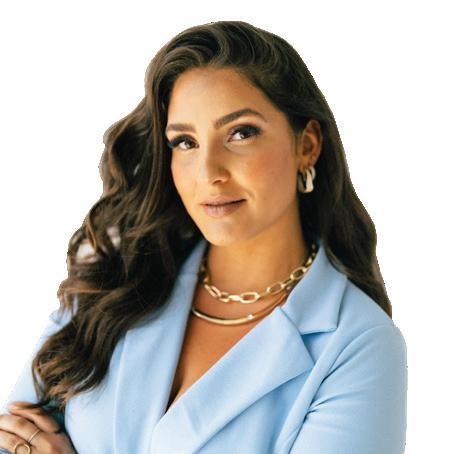
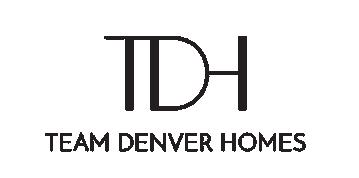

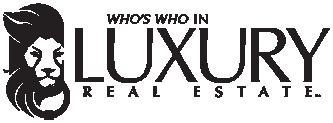
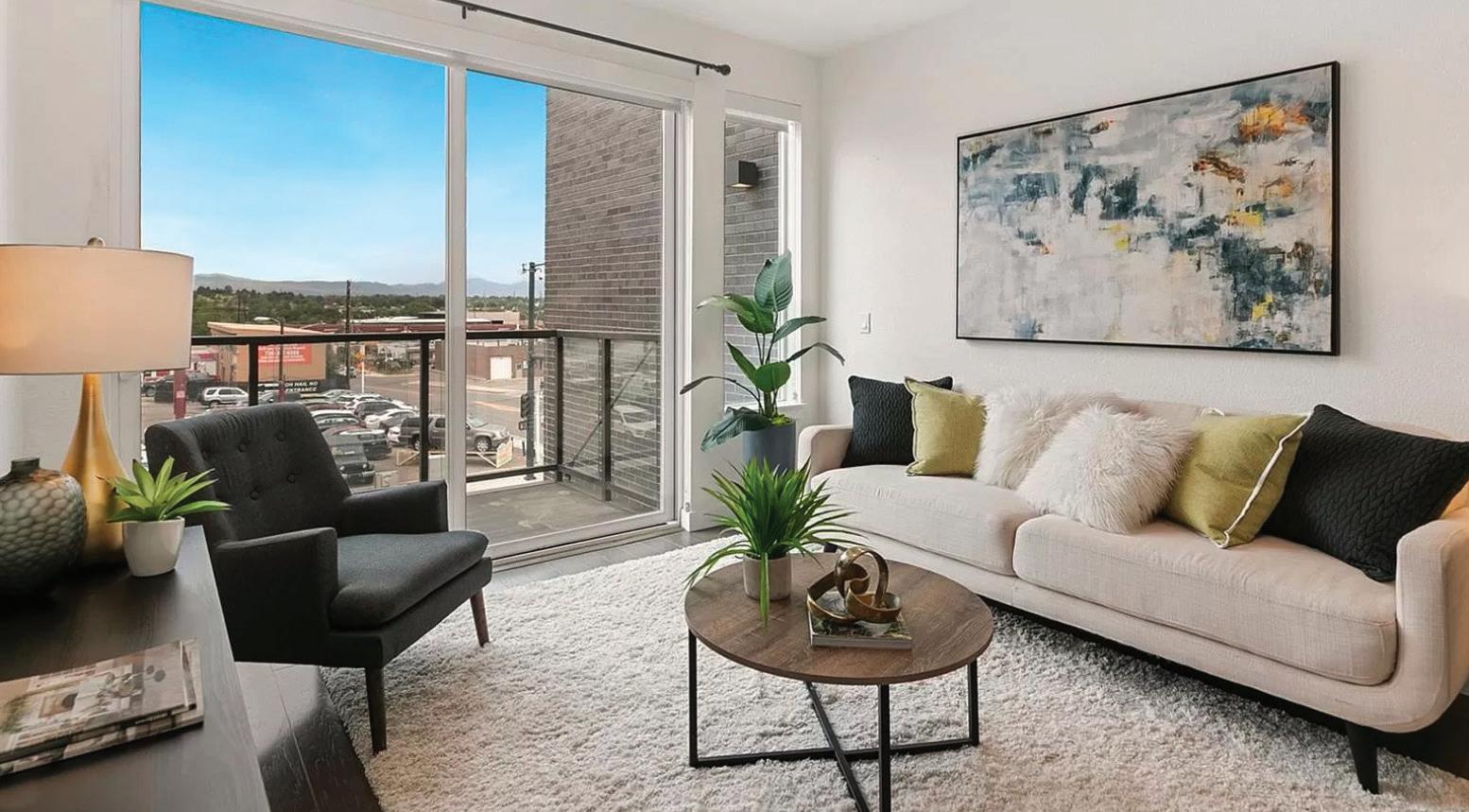
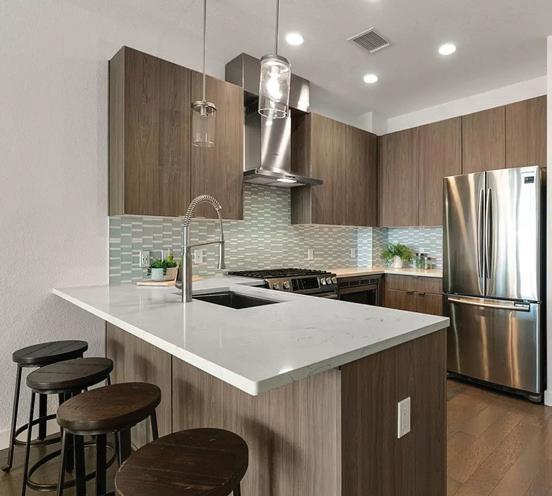

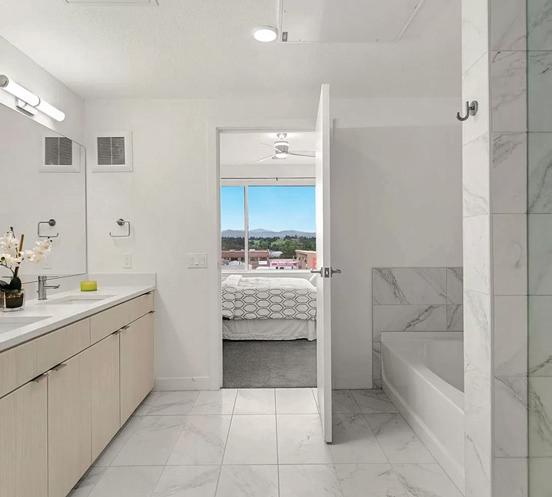
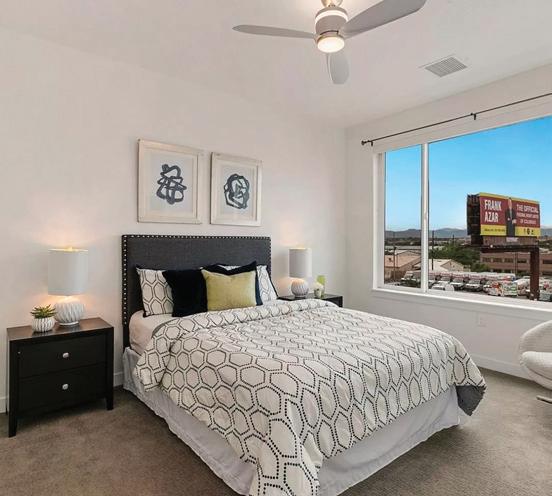
(720) 400-0343 Olivia@teamdenverhomes.com OLIVIA MERRILL SENIOR BROKER ASSOCIATE TEAM DENVER HOMES | RE/MAX PROFESSIONALS All information deemed reliable but not guaranteed and should be independently verified. All properties are subject to prior sale, change or withdrawal. Neither listing broker(s) nor Team Denver Homes with RE/MAX Professionals shall be responsible for any typographical errors, misinformation, misprints and shall be held totally harmless. New listing in Denver located along South Broadway (SoBo) just steps away Platt Park AND from plenty of restaurants and shops along South Pearl Street. Spectacular views, designer finishes, and high-end amenities, creating the best of luxury living in the city! www.1616sbroadway314.com 1616 S Broadway #314 Denver, CO OFFERED AT $550,000 2 BED | 2 BATH | 1,012 SQFT | BUILT IN 2017
LOCATION, LOCATION! This beautifully remodeled 2 bed, 2 bath condo is nestled in a prime location with stunning views of Denver and the Rocky Mountains from the enclosed balcony. Imagine relaxing or entertaining with those views! Located 1 mile from Cherry Creek mall, less than 2 miles to downtown, and walking distance to shops and restaurants. Brand New kitchen, gorgeous new cabinetry with Cafe Smart Appliance package in matte white with fingerprint resistance, luxury granite, custom tile in kitchen and both baths, and Family Room fireplace, 2 new bathrooms, all new plumbing and lighting fixtures, brand new engineered hardwood floors, brand new paint throughout, brand new interior doors. Popcorn ceiling removed, all asbestos professionally removed with a permit; electrical permit pulled. This unit is gorgeous in a quiet, beautiful, secured, wellmaintained building with stylish and well-appointed spaces for relaxing, playing, and entertaining. The laundry is next door to this corner unit. The management office is staffed Monday-Friday 9-5 pm, secure package receiving room. Two parking spaces, deeded and reserved; one in the garage, and one in the parking lot. One storage locker is also included. This property owns the entire block and has its own park and tennis courts.

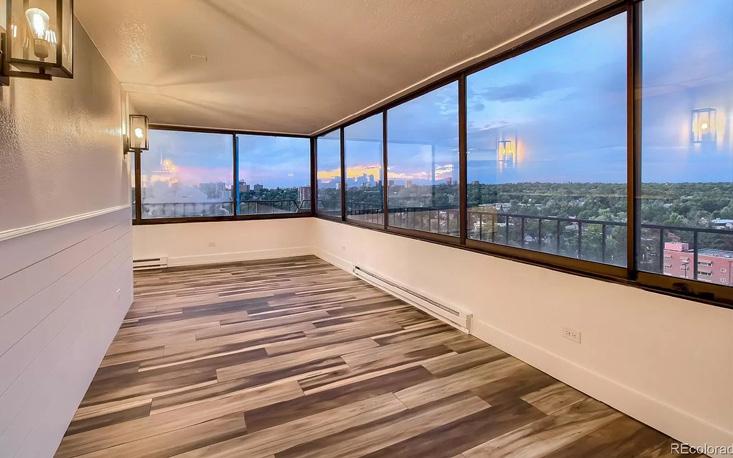
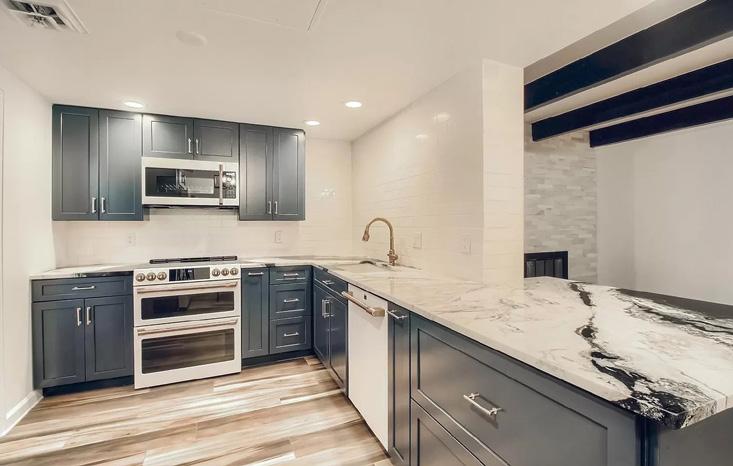
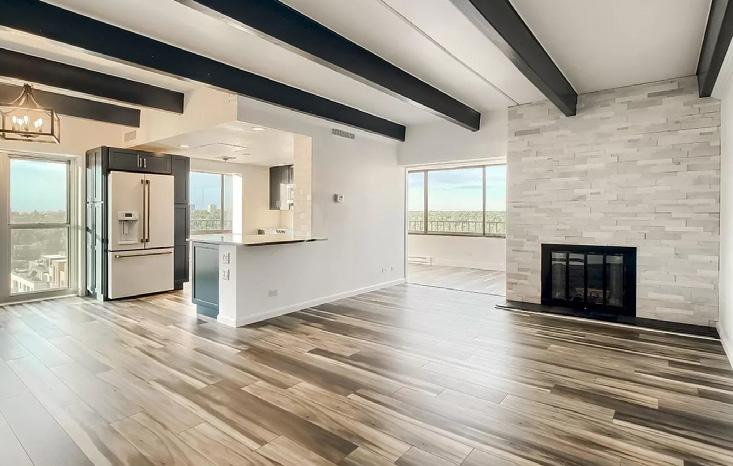
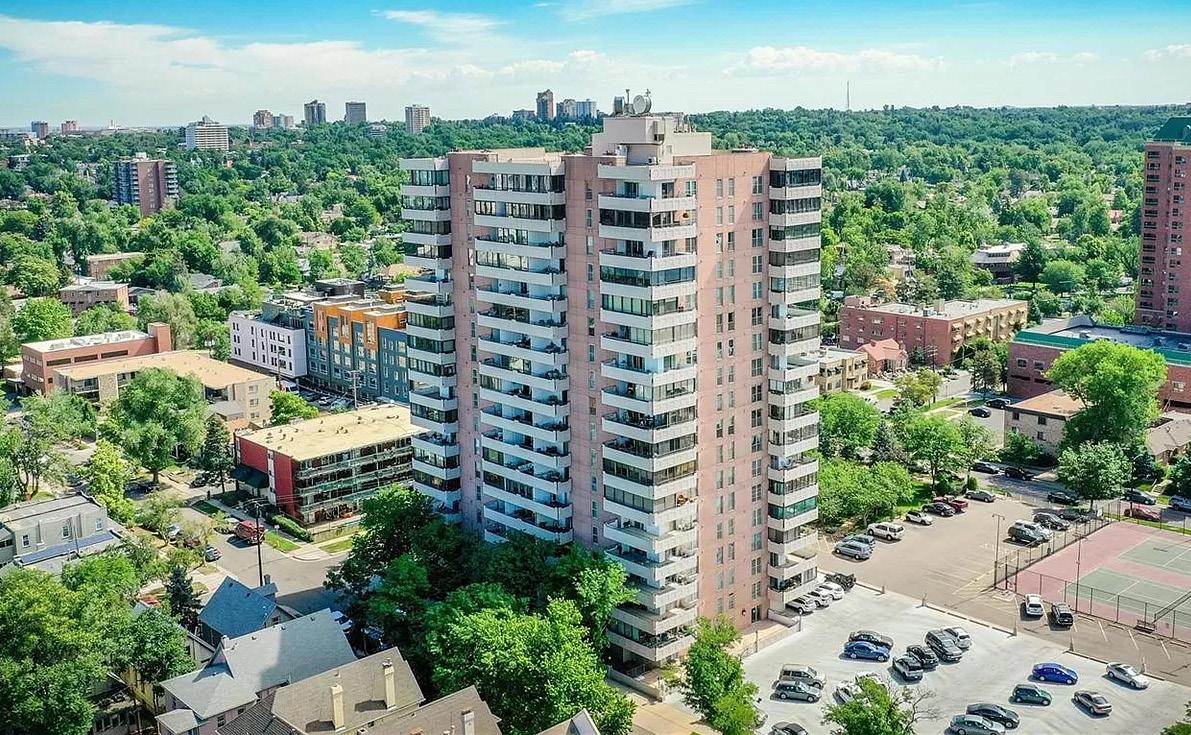
LOCATION,
2 BEDS | 2 BATHS | 1,409 SQ FT | OFFERED AT $687,900 130 NORTH PEARL UNIT 1101 DENVER, CO 80203 501 S. Cherry Street, Suite 1100, Denver, CO 80246 C: 720.415.3710 silvana@denver-res.com www.denver-res.com Silvana Smith REALTOR ® , BROKER/OWNER DENVER R.E.S. 36
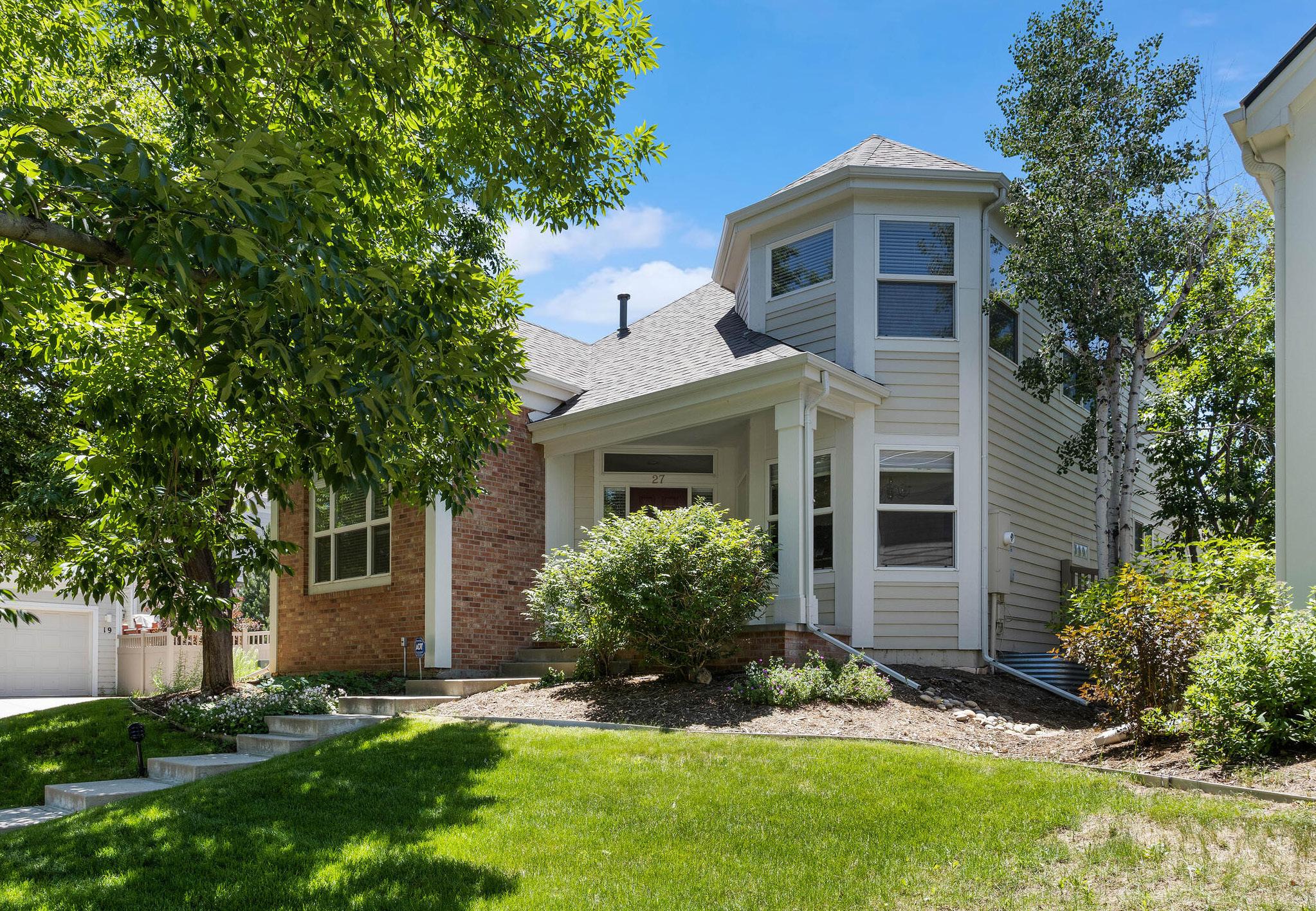

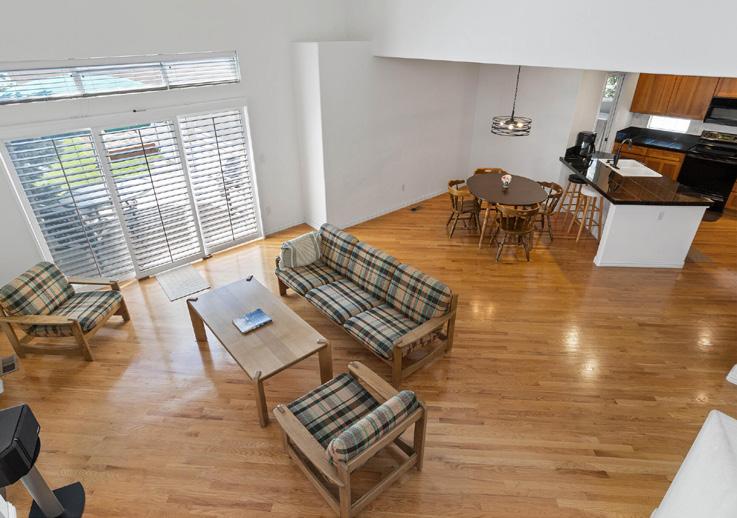
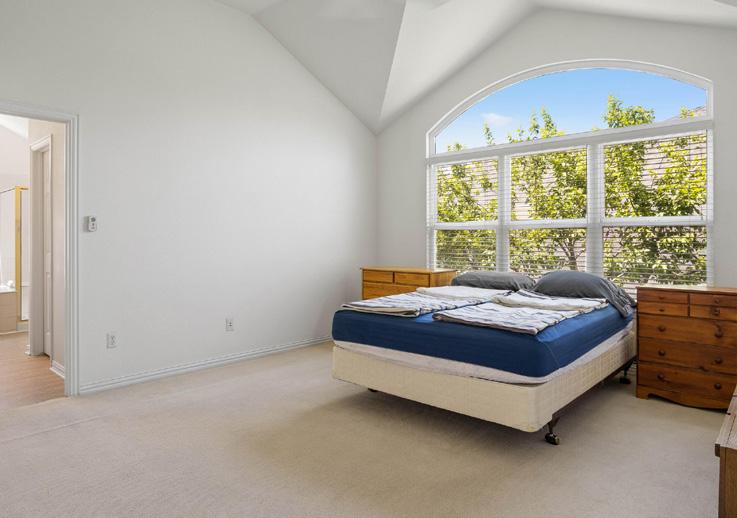
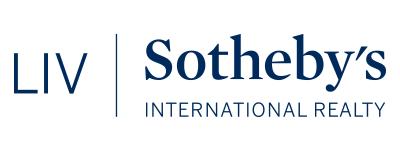

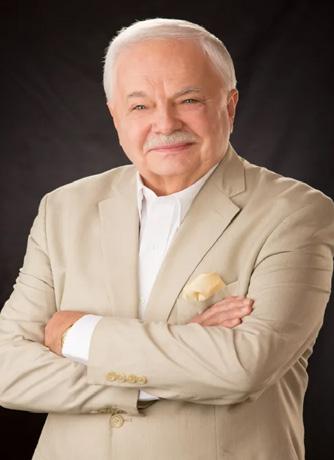
Richard Berst BROKER ASSOCIATE 303.809.6771 rberstproperties@gmail.com Views, Location and Privacy await you in this sought after Patio home. Enjoy volume ceilings, fireplace and a wonderful lifestyle in this private located home. This gated community offers a beautiful pool with hot tub, clubhouse and a landscaped paradise of trees, water feature and flowers. Extras include a fenced yard with patio, all appliances including washer and dryer, newer central air and furnace, wood floors, granite countertops, planning desk and more. Upstairs find a loft and a spacious master bedroom with a 5 piece bath and new flooring. For future additional space there is a full unfinished basement. The area offers good access to shopping, downtown and has RTD and other services nearby. See and enjoy the ambiance and beauty of this great home now. 1011 SOUTH VALENTIA STREET, UNIT 27, DENVER, CO 80247 2 BEDS | 2 BATHS | 3,124 SQFT | $699,900
BEAUTIFUL
Welcome to this beautiful Richmond home, just built in 2020! Solar included, landscaping completed and an unfinished basement for you to design to fit your needs! The laundry room is located upstairs by all the bedrooms making life just a little bit easier. Don’t miss out on this beautiful home in Copperleaf right by E470, Southlands and so much more!
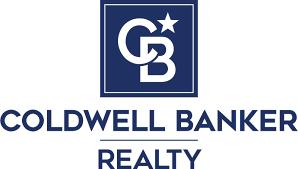


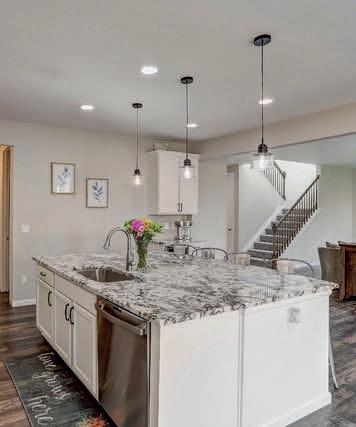
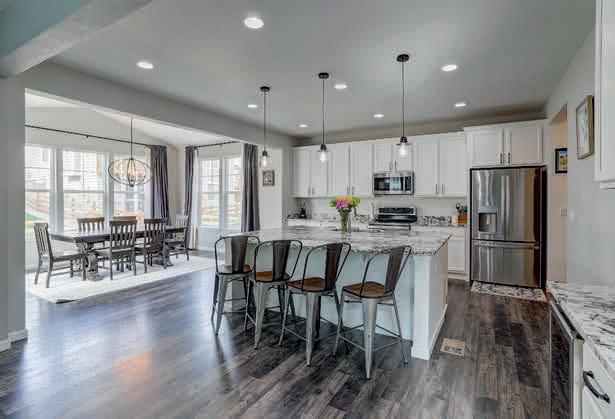
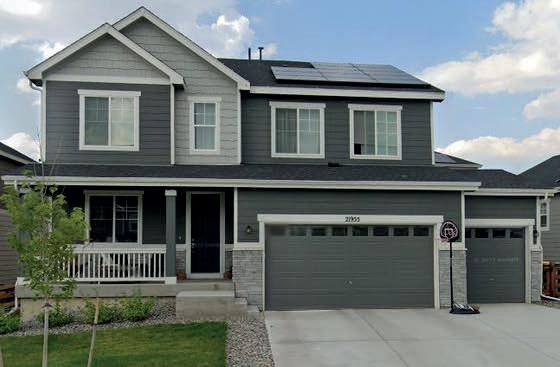
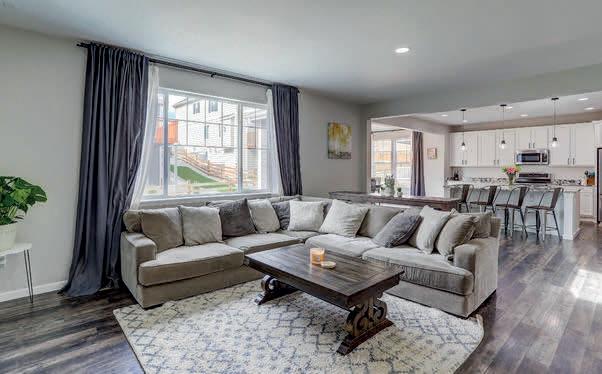

21955 EAST TUFTS CIRCLE, AURORA, CO 80015 C: 720.560.4755 O: 303.841.5263 calla.walker@cbrealty.com www.callawalker.cbintouch.com Calla Walker REALTOR ® 18801 E. Main Street, Suite 250 Parker, CO 80134 4 BEDS | 3 BATHS | 4,029 SQ FT | $720,000
RICHMOND HOME 38
Sellers are looking forward to seeing your OFFER! Welcome to this FABULOUS home: 5424 S Haleyville Way, in desirable Tollgate Crossing, with over 4800 total square feet, The BEST PSF value in the neighborhood! First, you’ll notice this home faces west: enjoy the Murphy Creek greenbelt across the street from the shaded front porch. Enter the spacious main level into vaulted formal dining and living rooms. This open floor plan surrounds the central staircase and features tasteful updates throughout, including the main floor, plank tile flooring. The carpeted secondary living room with a gas fireplace invites relaxation as feasts are prepared on the island of the expansive, eat-in kitchen. Accommodate everyone in 5 bedrooms, 4 upstairs and 1 downstairs. There’s a half bath off the living room, while the upstairs has three full baths. Imagine the flexibility of the main floor study, office, or additional bedroom, with handy laundry next door!

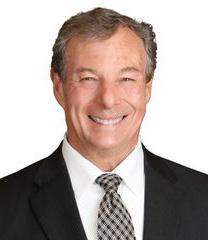
Three roomy bedrooms upstairs make up most of the upstairs, along with the gigantic primary bedroom and palatial bath. Plantation shutters present all the upstairs windows. The basement is well designed, with its very roomy living space and side area large enough for learning and toys; a second primary bedroom and adjacent full bath lie tucked around the corner. Notice the basement’s second office, study, or additional bedroom near the stairs. There’s huge storage down here too. The cozy, east-facing backyard is landscaped and easily maintained, set off by a new pet enclosure, and a very handy shed. Every vertical surface of this home has been recently painted. From here you are in easy walking distance of open space and the local public school. It has ready access to Tollgate Crossing Neighborhood Park, Southlands Mall, Aurora Reservoir Park, Arapahoe County Fairgrounds, E-470, DIA, and all points north, south and west.
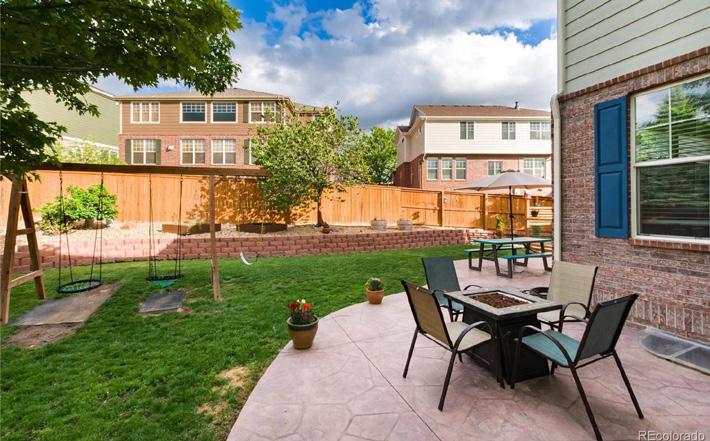
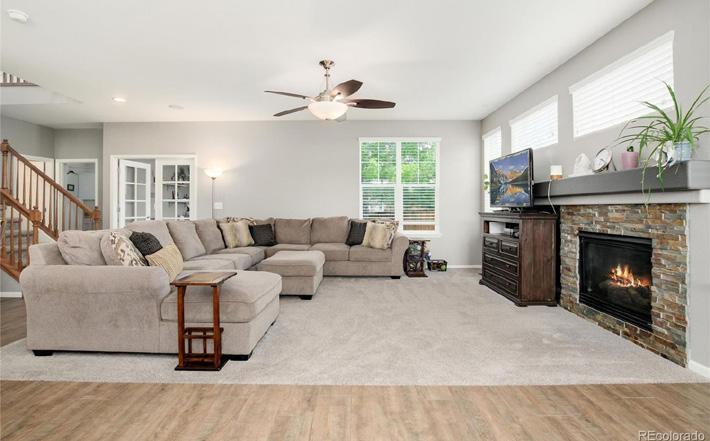
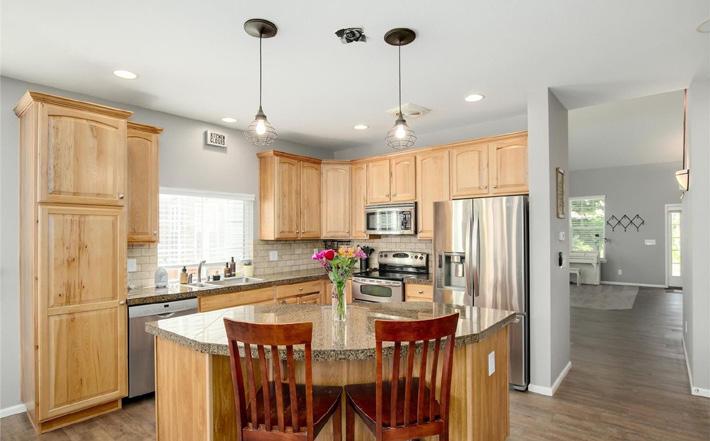
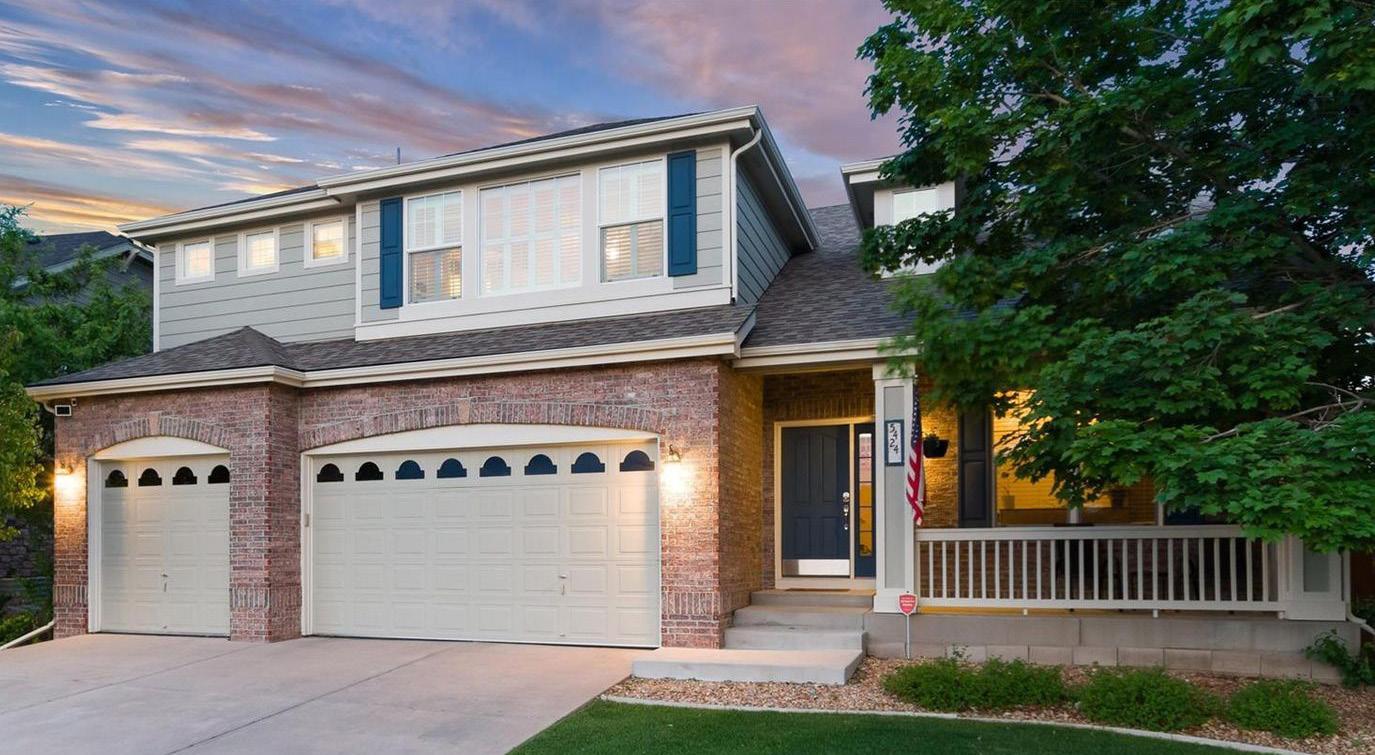
5 Beds | 5 baths | 4,825 Sq Ft | $749,900 The
YOU NEED TO SEE THIS FABULOUS HOME 5424 SOUTH HALEYVILLE WAY, AURORA, CO 80016 C: 720.480.3709 O: 720.981.4109 paulm@coloradohomerealty.com www.beacham.com Paul Meyer REALTOR ® 2509 W Main Street, Littleton, CO 80120
views, large shop, remodeled home less than 10 miles to I-70 can all be yours for under a million! Sellers have remodeled almost every inch of this home for your benefit! Walk into a large sun room, with high ceilings and lots of windows. Upstairs you are greeted with a remodeled kitchen with dining area, new appliances, quartz countertops and a stunning backsplash. Walk out to covered deck with a hot tub to relax at the end of a hard day. Living room great for entertaining and oversized family room with lots of natural light and wet bar. Basement is completely remodeled and finished with two large bedrooms, spacious bathroom, family room with wet bar, den that walks out to the covered patio with beautiful views. Added bonus is the built in fish tank complete with fish! All inside and outside have been professionally painted. All new floors and carpeting installed this month. Outside you have two loafing sheds, circular driveway, fenced pastures, small shed, separate covered area for dogs, and a 25x50 garage/shop complete with a car lift; large storage in the back and a fully insulated separate room can be used as an office or music room. 35 acres of pasture grass so bring the animals. Come take a look!
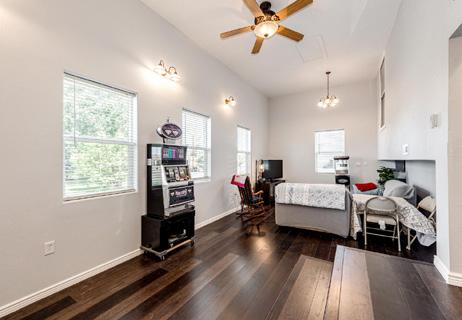
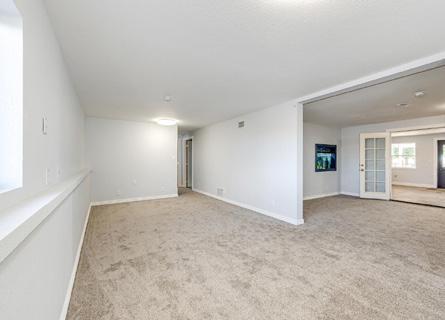
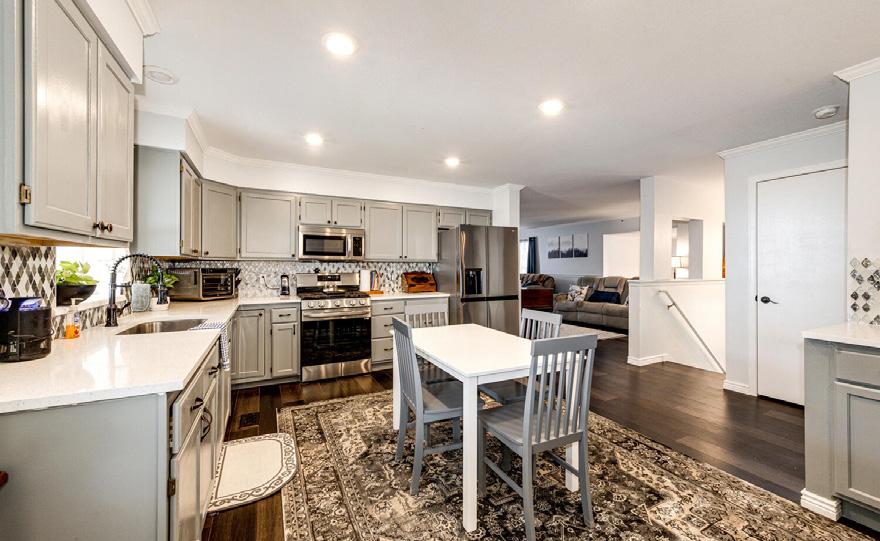
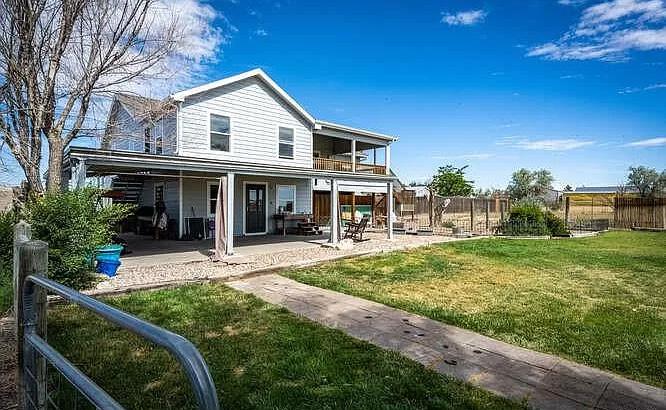
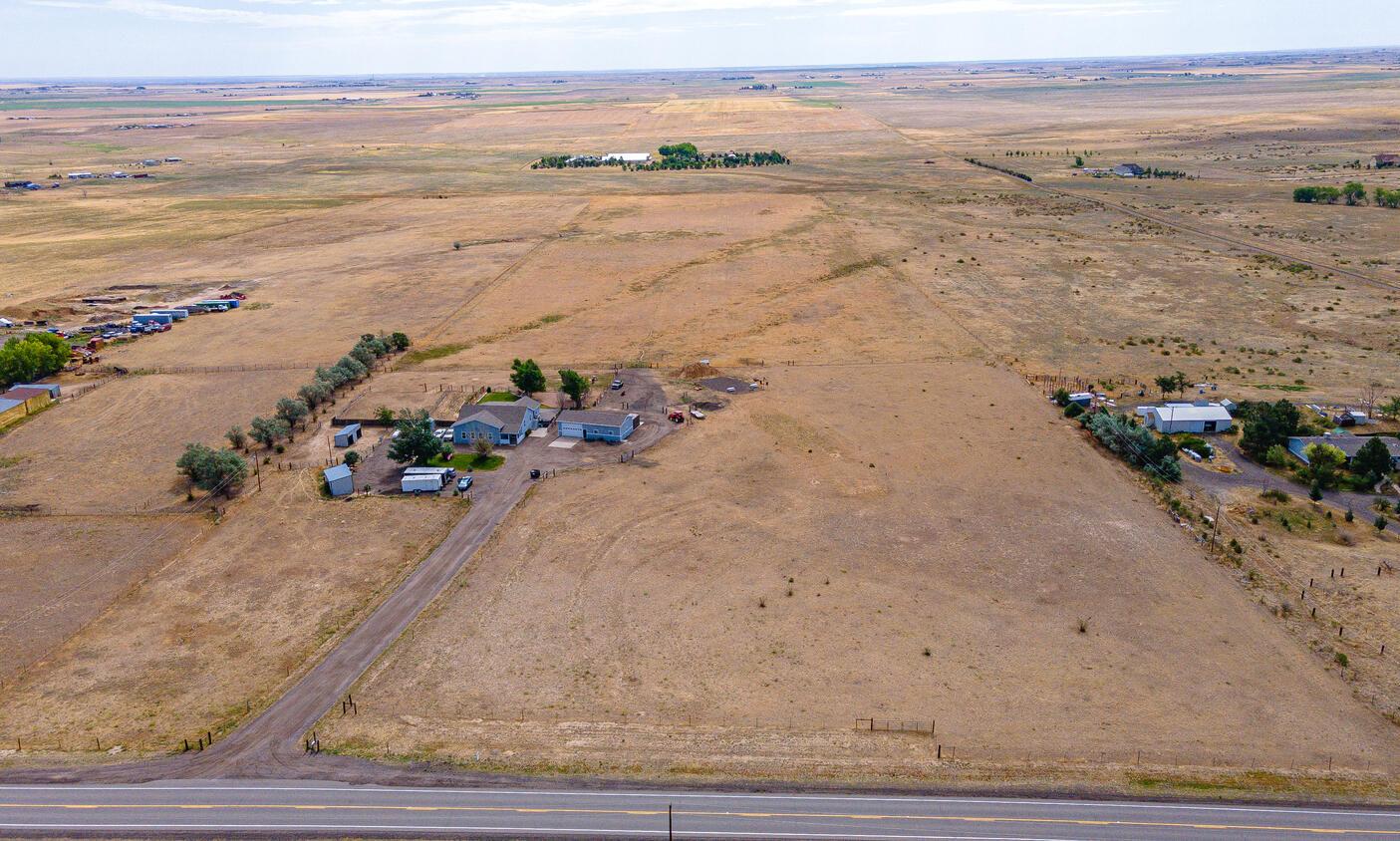
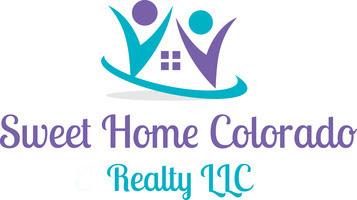
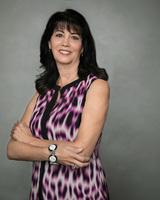
Darlene Tatlow RESPONSIBLE BROKER 720.378.3988 dartatlow@gmail.com Land,
2566 S COUNTY ROAD 137, BENNETT, CO 80102 $994,900 | 4 BEDS | 3 BATHS | 3,612 SQFT SCAN FOR VIRTUAL TOUR
$839,900 | 3 BEDS | 3 BATHS | 2,656 SQFT
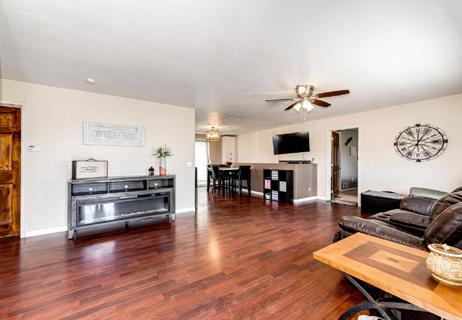


$10,000 PRICE REDUCTION AND $10,000 SELLER CREDIT TO BUY DOWN YOUR INTEREST RATE! You can get below 5% interest rate with this deal! Read and listen to this link: https://mcedge.tv/471mwh (copy and paste in browser). Beautiful sunsets, roaming deer, peace and quiet! This home/property has just that! No HOA! Remodeled kitchen with granite countertops, under cabinet lighting, new microwave and refrigerator! Eating space in kitchen. Open floor plan! All 3 bathrooms have been remodeled. NEW CARPETING INSTALLED 7/11/22. Finished walk out basement with a large bedroom, bath, mini kitchen and large living area. Step outside to the deck to view the mountains and sunsets while barbecuing! Separate fenced backyard with apple and plum trees. Over 200 trees on the property. Have horses? They will be thrilled to have this 8 stall barn with runs to call home! 12x12 tack room for storage. Stalls and main walkway are matted. South of the barn is a 120x300 roping arena. 12x12 shed in catch pen for steers. Four paddocks/pastures with loafing sheds with water. Home warranty provided.


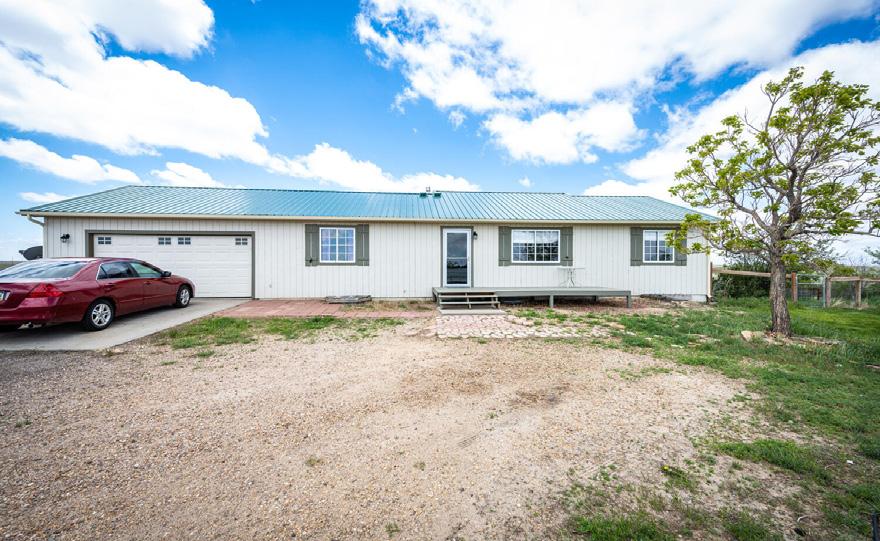
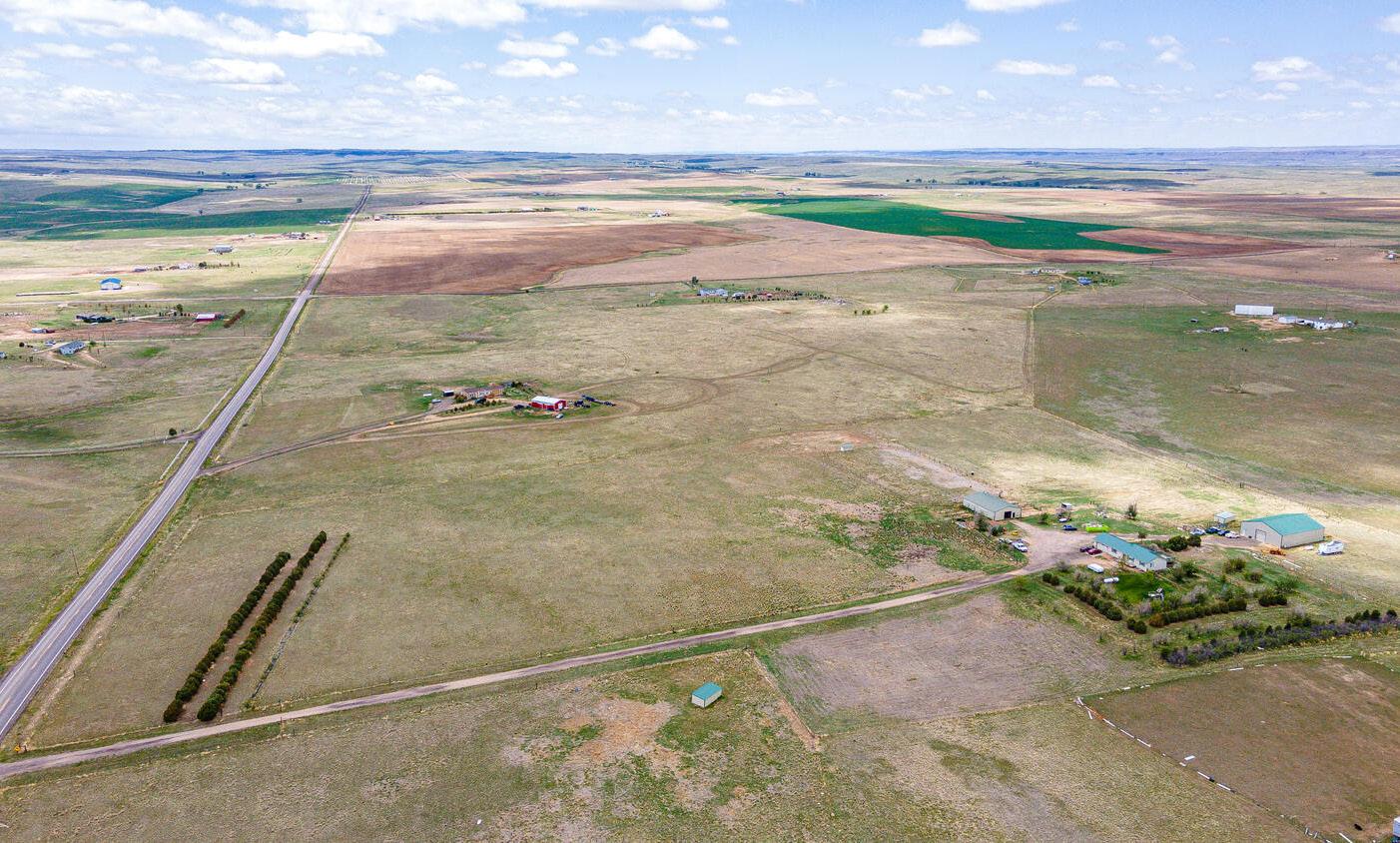
SCAN FOR VIRTUAL TOUR
6303 S COUNTY ROAD 181, BYERS, CO 80103
Darlene Tatlow RESPONSIBLE BROKER 720.378.3988 dartatlow@gmail.com
This beautifully updated Cherry Creek district townhome has a wonderful living space –inviting in every way! A truly rare opportunity! Everything remodeled: 2 expansive full master en-suite bedrooms with vaulted ceilings! A 3rd lower level bedroom/office with 3/4 bath plus additional living space and 2 egress windows that bring in the natural light! Main level: boasts a lounge area with cozy gas fireplace; all-new kitchen & dining area that flows through to the outdoor private patio. Brilliant and natural light shines through every space! Updates: kitchen granite countertops, gorgeous custom-built glass cabinet; paint, lighting and flooring throughout the entire home; 4 bathrooms; a 2-car garage; private patio to relax. Townhome complex completed: new roof and exterior paint. Your amazing location offers a landscaped greenbelt; tennis courts; pools and, sunsets on the trails of cherry creek state park and reservoir! Come see this beautiful space...You’ll fully enjoy!
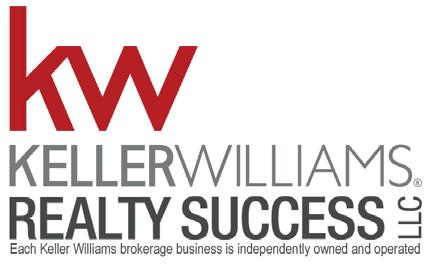
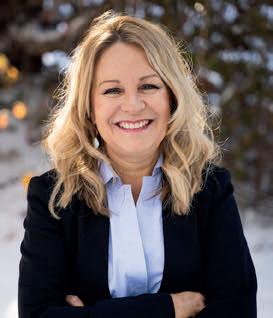
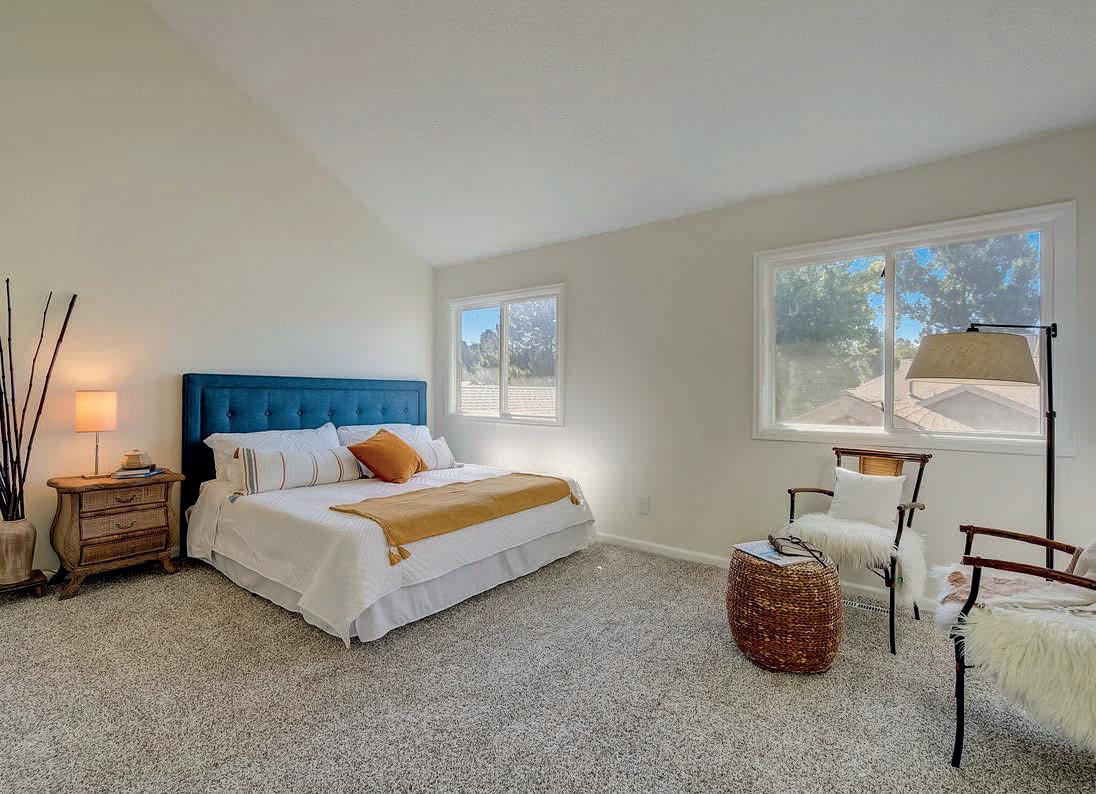

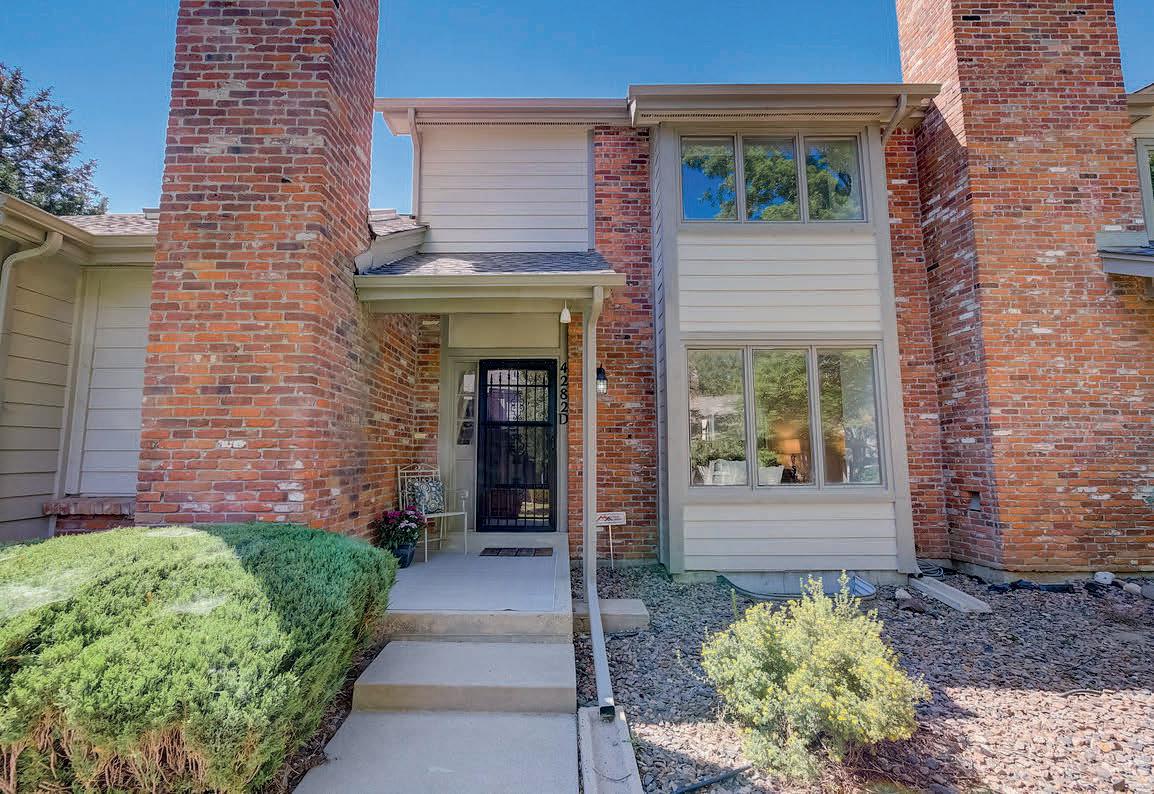
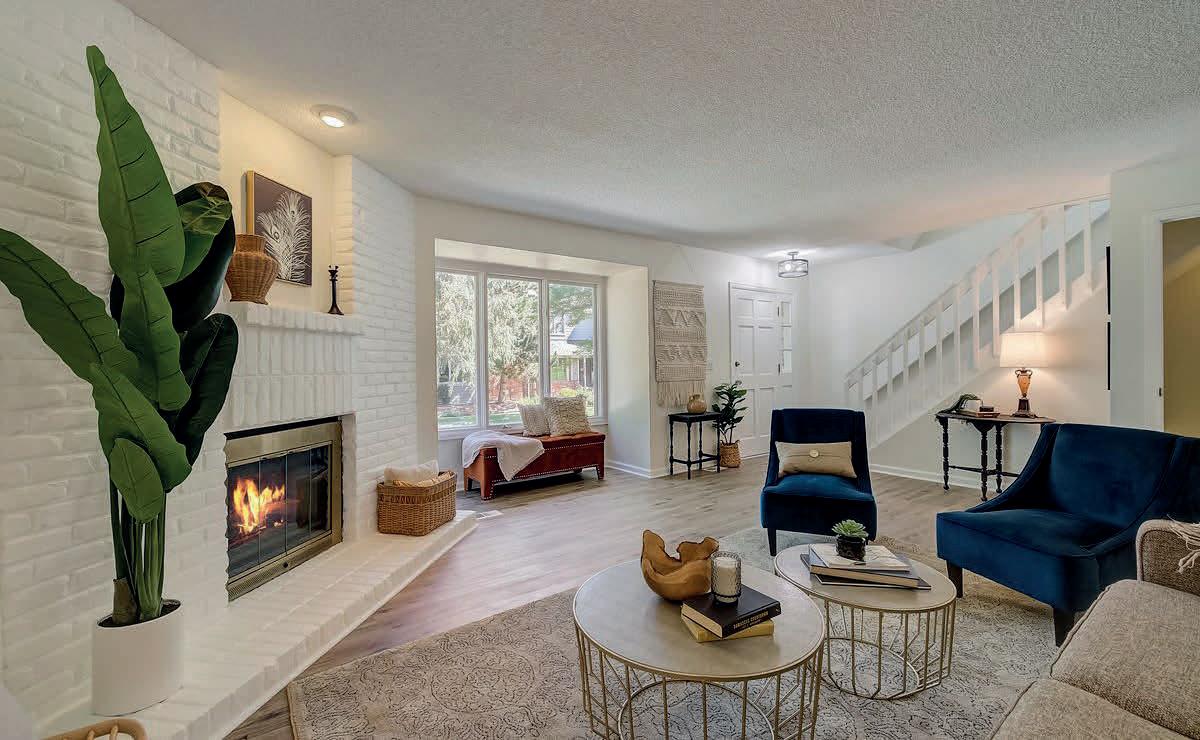
Sharon Marquis REALTOR® 303.907.0415 sharonmarquis17@gmail.com www.kwlittleton.com
Welcome Home! 4282 S FAIRPLAY CIRCLE UNIT D AURORA, CO 80014 $454,000 | 3 beds | 4 baths | 2,262 sq ft UNDER CONTRACT IN 2 DAYS & OVER ASKING PRICE 42
Court

fresh, stylishly updated interior brimming with natural light meets an inviting floor plan in this timeless modern farmhouse. Ideally situated for pronghorn antelope + deer sightings as they arise in the morning from the creek bottom amongst the brilliant sunrise from the front porch to catching colorful sunsets from the back deck. Peace, tranquility, and the calmness of the country life make it perfect for nighttime stargazing anywhere on the 35 acres of land. Once inside the home, the eat-in kitchen adjoins the newly updated kitchen with gorgeous veined granite, soft close drawers, new white cabinets, and contrasting black back splash that leads to the back deck + adjoins the family room. A newly tiled stacked stoned fireplace graces the spacious family room with handsome, recently finished oak hardwood floors. The dining room rests conveniently on the other side of the kitchen. The primary bedroom leads to the back deck and includes a newly remodeled en suite bath with a luxurious soaking tub. On the opposite end of the home, find two spacious bedrooms flanked by another freshly remodeled bathroom. Upstairs is the east-facing flex space with gleaming hardwoods, quiet and removed, making it perfect for a home office.
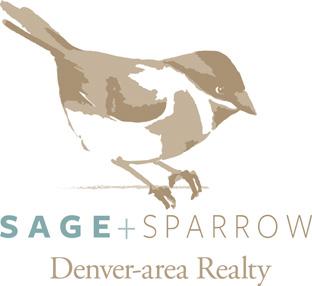

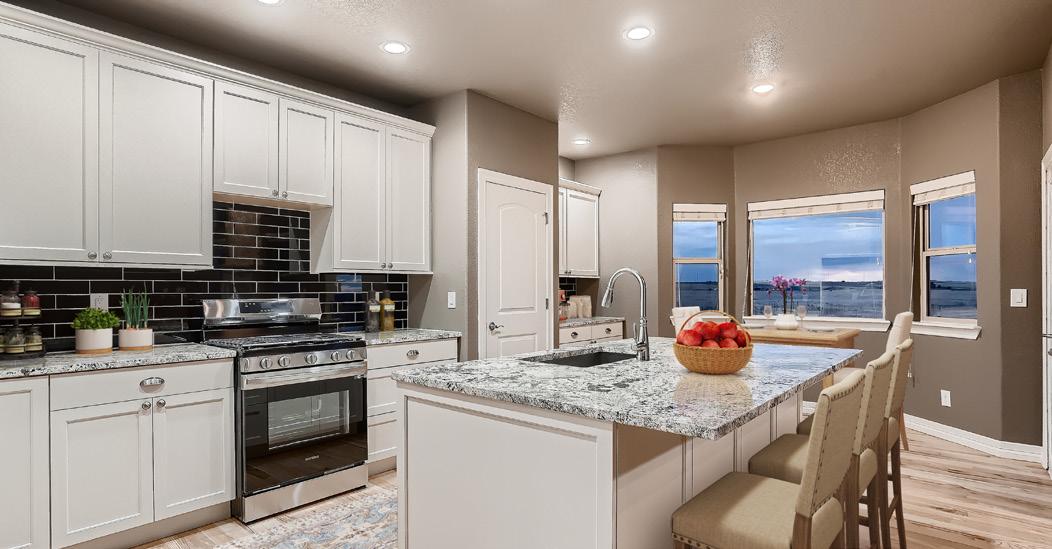
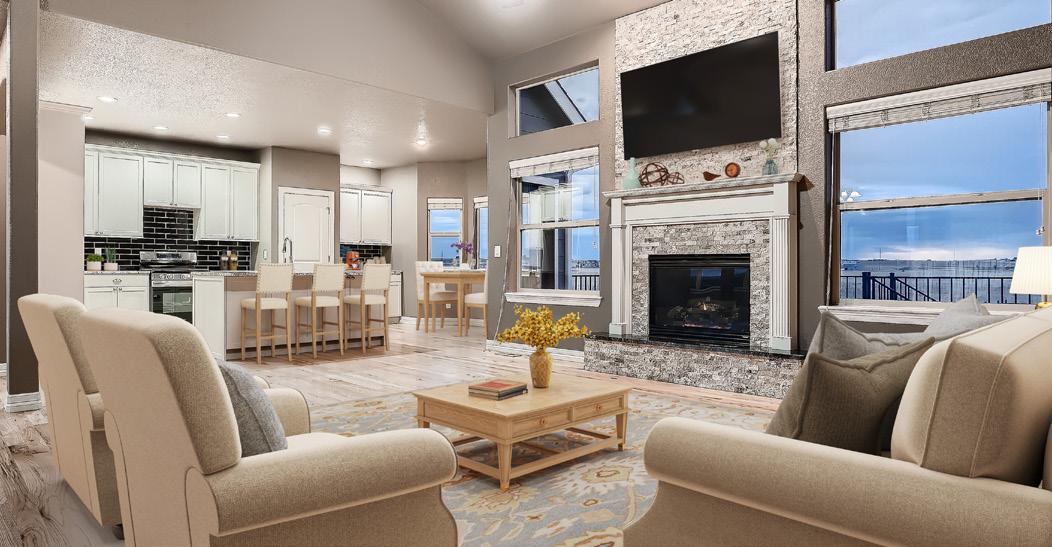
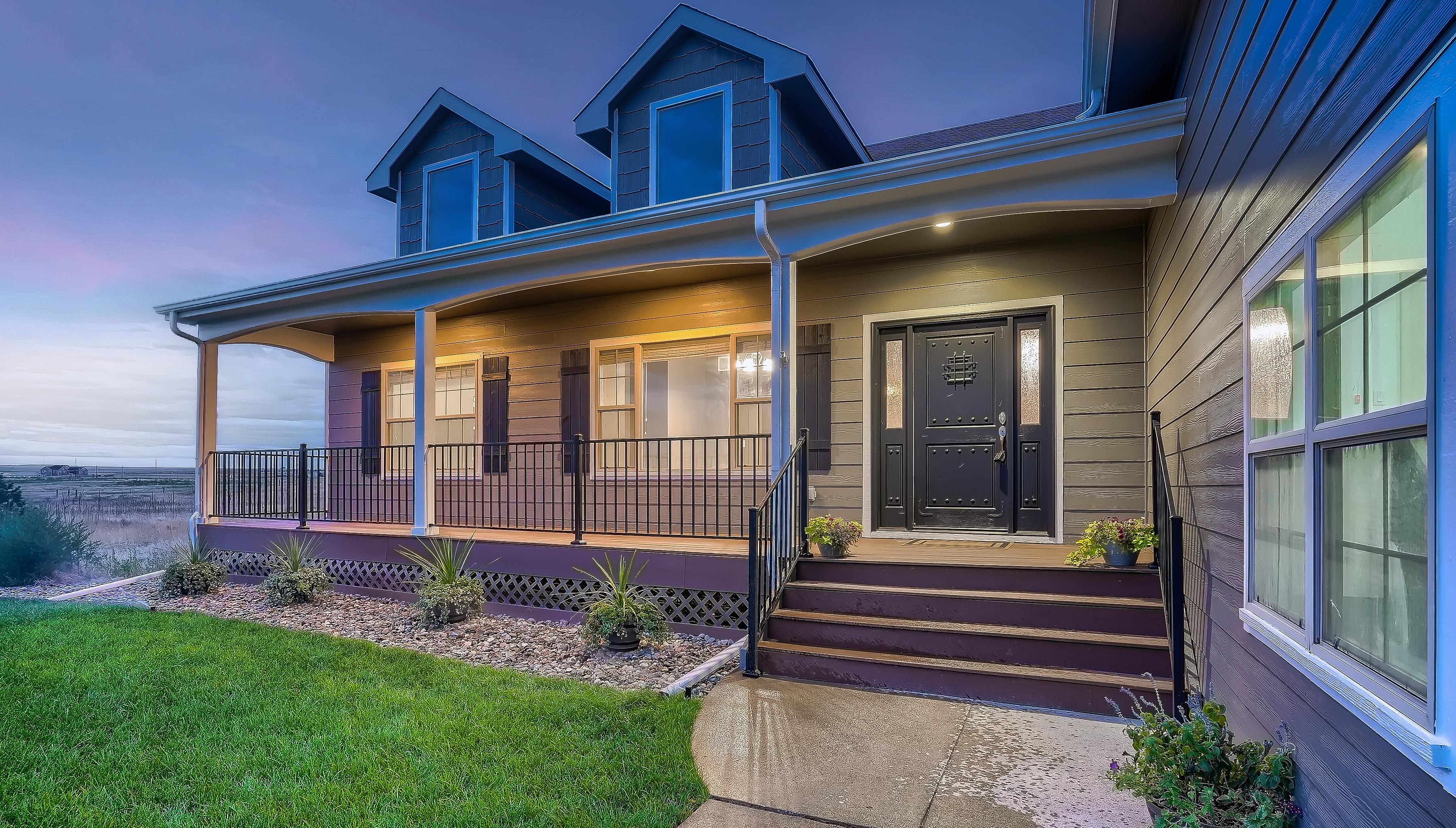
4 beds | 3 baths | 4,290 sq ft | $1,190,000 A
C: 330.489.4035 michellepotter2@gmail.com www.sageandsparrowrealestate.com Lic.#100072385 Michelle Potter REALTOR ® 2327 Ventress
BENNETT, CO 80102 2105 N. Downing Street, Denver, Colorado 80205
Discover Lone Tree luxury in Heritage Hills. With a rare, main-floor primary bedroom. Nestled in a coveted gated community, the home boasts stunning designer features: new plantation shutters, upgraded carpet, iron balusters, newly finished hardwood floors, custom closets from Closets by Design, and custom paint. In the gourmet kitchen, you’ll find a large, slab granite island, a double convection oven, a walk-in pantry plus a butler’s pantry for maximum storage and functionality. Entertaining is easy as you head out to the spacious patio and beautiful backyard. The upstairs bonus room and Juliet balcony on the front of the house offers gorgeous mountain views and sunsets. Your primary retreat includes a private, ensuite bath with dual shower heads and a slider that opens out to the back patio. Minutes to golf, shopping, and dining with easy freeway access for commuting. Gated Community offers 2 pools, 4 tennis courts, parks and plenty of space. Don’t miss this warm and inviting home—take a tour today.
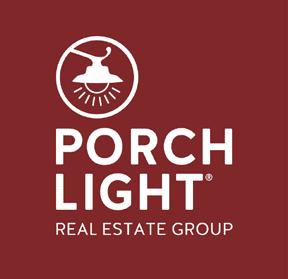
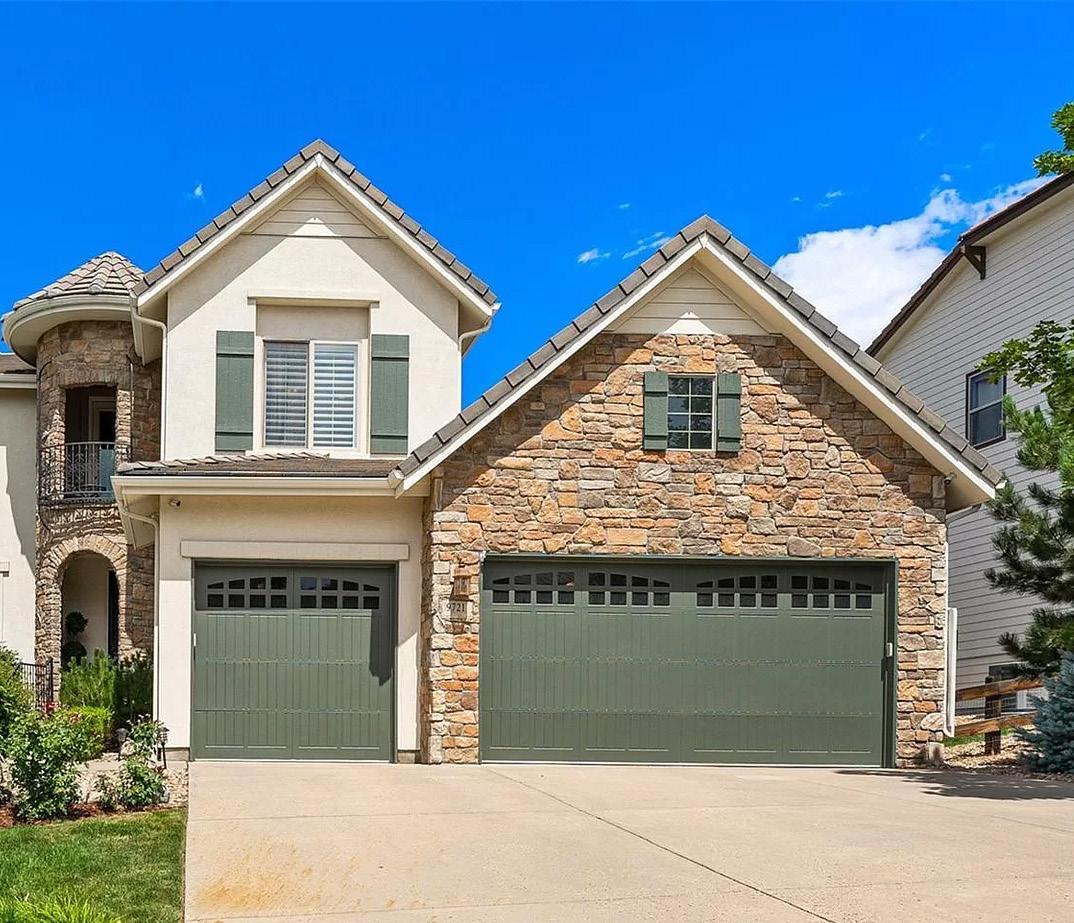
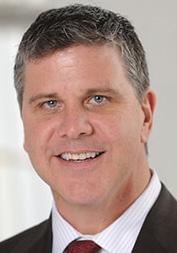
3 BEDS • 3 BATHS • 4,541 SQFT • OFFERED AT $1,199,000
9721 SUNSET HILL PLACE, LONE TREE, CO 80124 stunning beautyThe Exceptional of 303.667.2987 thaddeusq@porchlightgroup.com www.ThaddeusHowells.com Thaddeus Howells BROKER ASSOCIATE

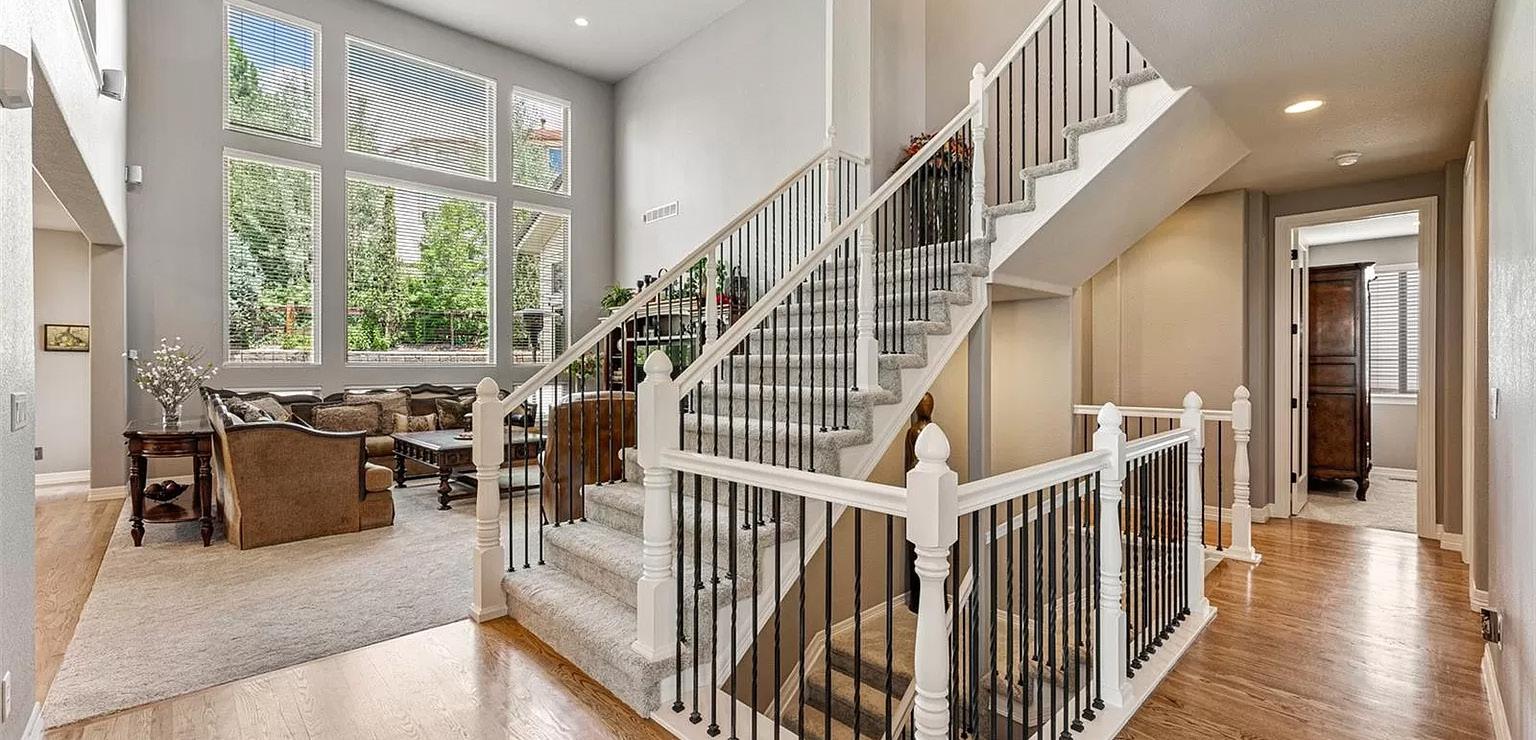
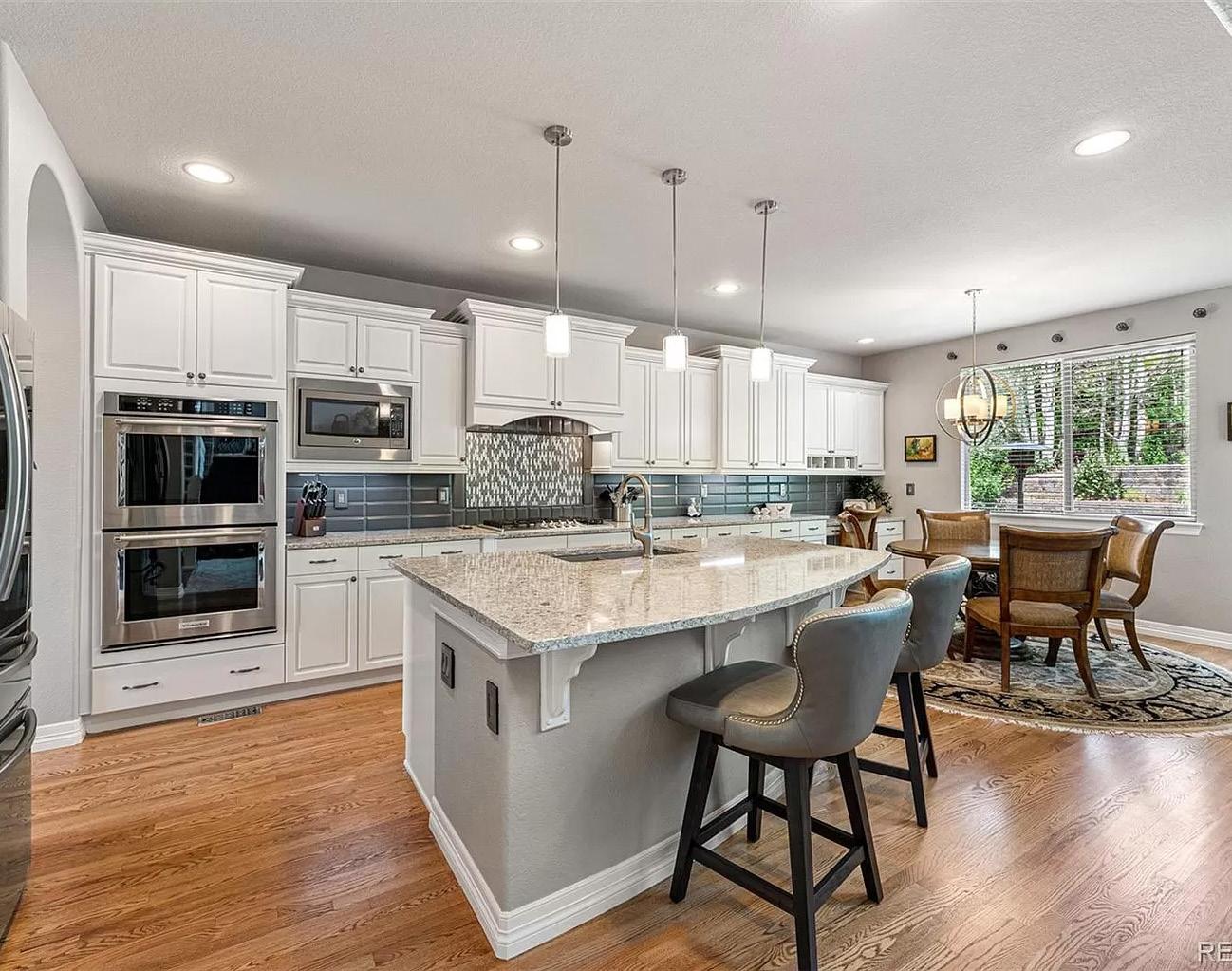
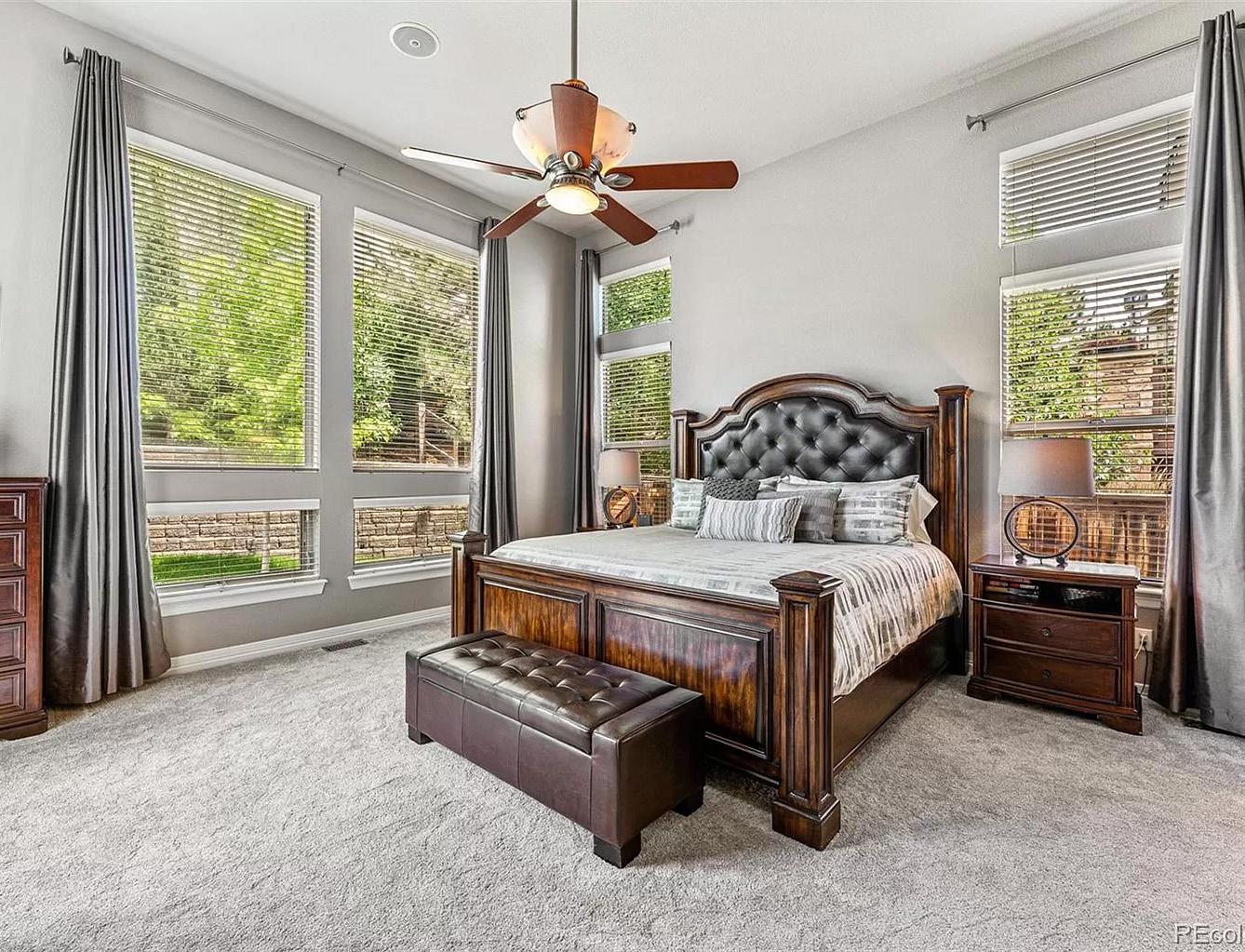
Conifer, CO
Surrounded by lush aspen and pine trees, a tranquil setting on nearly an acre lot is matched with a relaxed haven indoors. Clerestory windows border the vaulted ceiling in the living room, while ushering in treetop views and soft light. Fully updated, the heart of the home beckons attention to the quartz countertops, smart stainless appliances, and a dry bar. Invoke connectivity with ample room to dine and entertain. Bask in the warm sunlight or under the stars from any of the three decks, and enjoy the dream of Colorado living. A gracious layout allows the space for the ideal work-from-home, or home-school, balance complete with a second primary bedroom boasting an en-suite bathroom. Retreat to the sanctuary of the Owner’s Suite with tree-lined views, a soaking tub, and a walk-in closet to envy. Awaken the senses with the scent of cedar floors to welcome refuge throughout. The spa-like en-suite is adorned in bright, earthy tile and quartz countertops. Dual fireplaces distinguish warmth and comfort in each great room, offering a private enclave for reading on the lower level, while gathering for a movie night upstairs. Perfectly dancing between mountain-life and modernality, this home is an absolute Must-See.
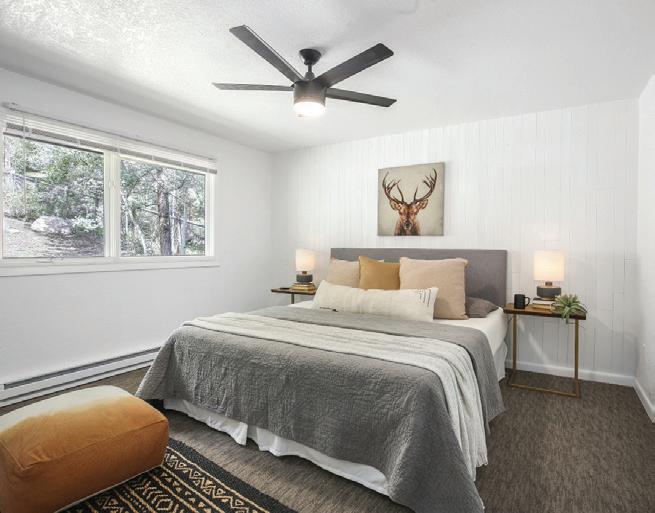
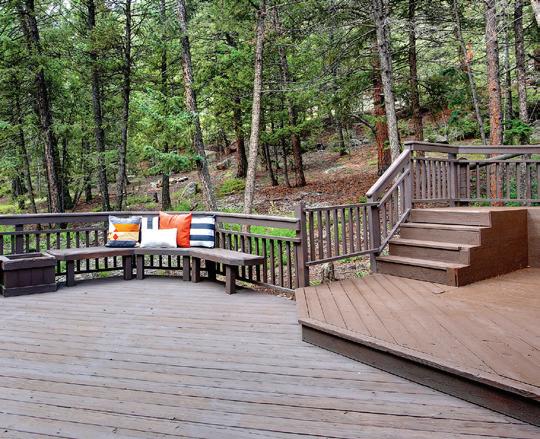
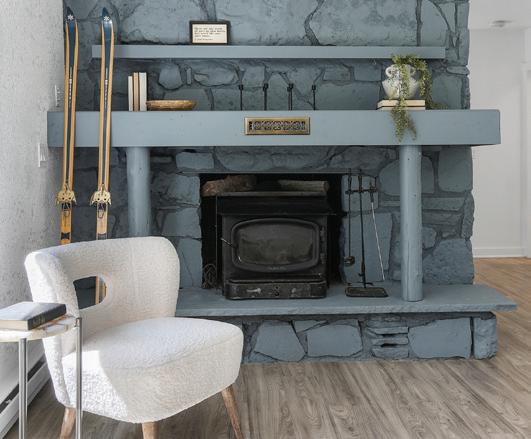
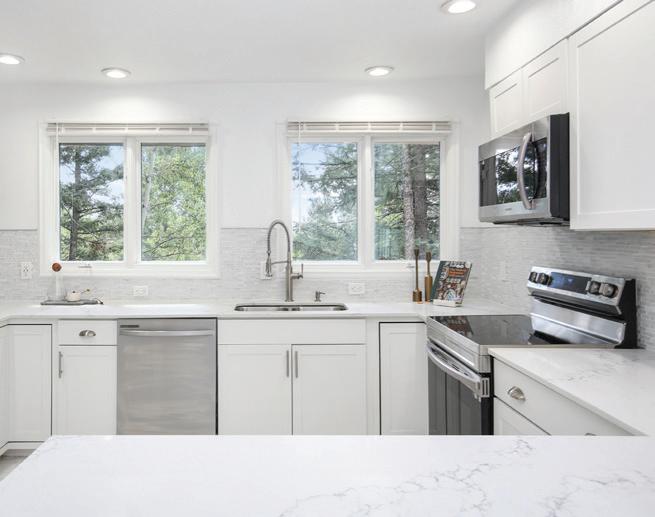
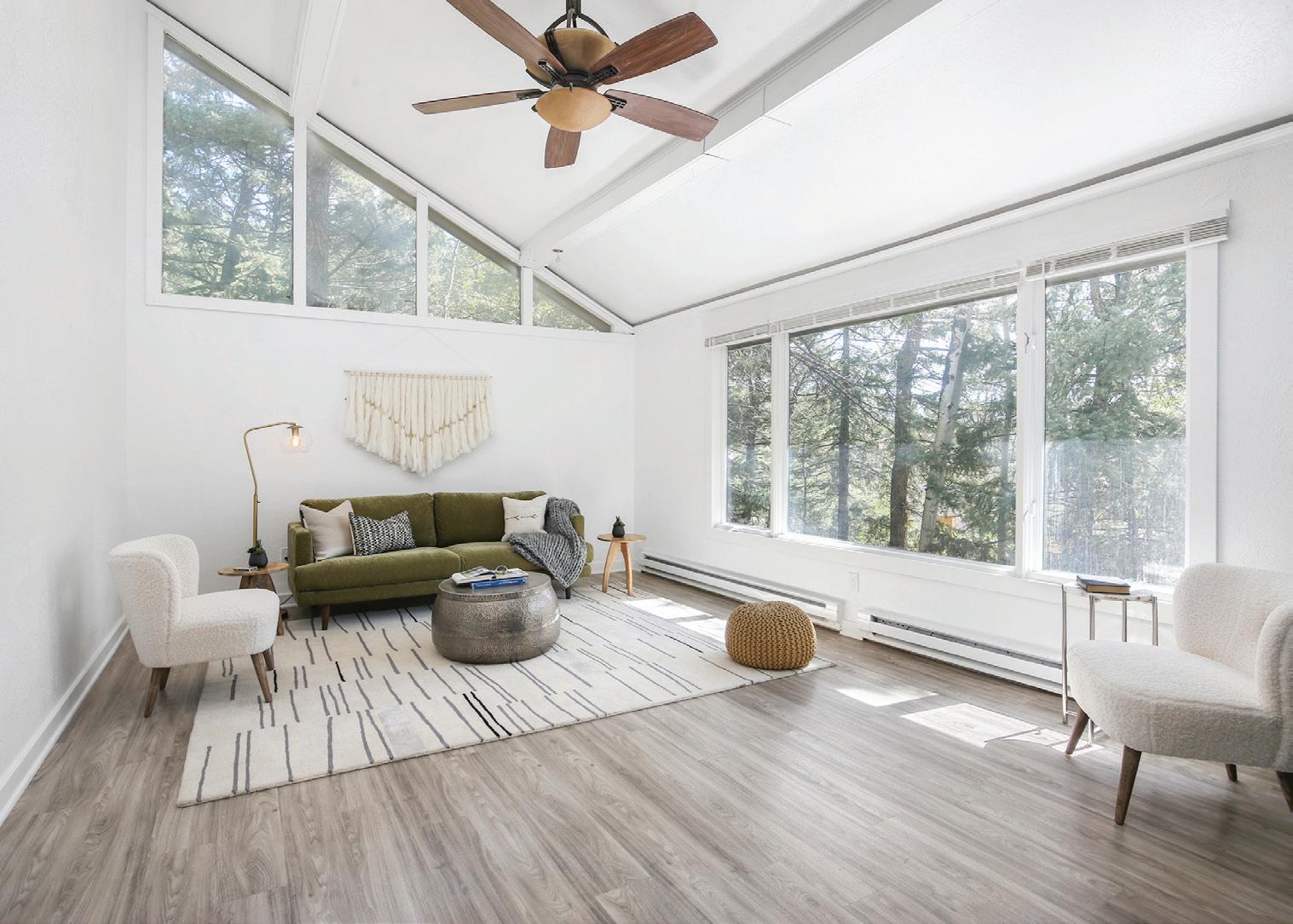
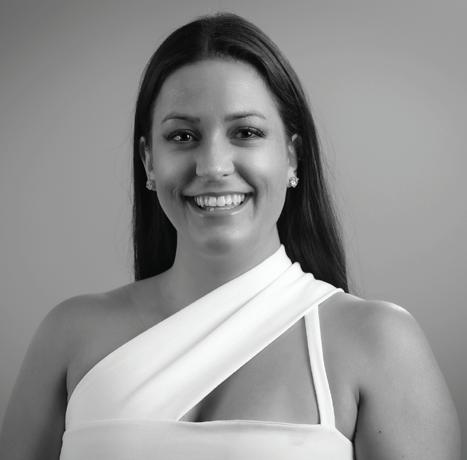
Compass is a real estate broker licensed by the State of California and abides by Equal Housing Opportunity laws. All material presented herein is intended for informational purposes only and is compiled from sources deemed reliable but has not been verified. Changes in price, condition, sale or withdrawal may be made without notice. No statement is made as to accuracy of any description. All measurements and square footages are approximate. Tawni Ledford 303.907.5794 tawni.ledford@compass.com
4 Bed | 4 Bath | 3,014 Sq Ft | $795,000 12050 Alvin Place,
80433 46
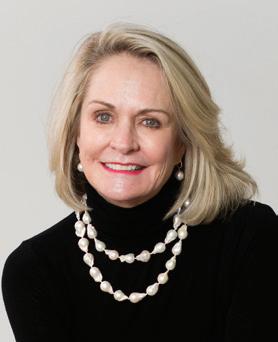
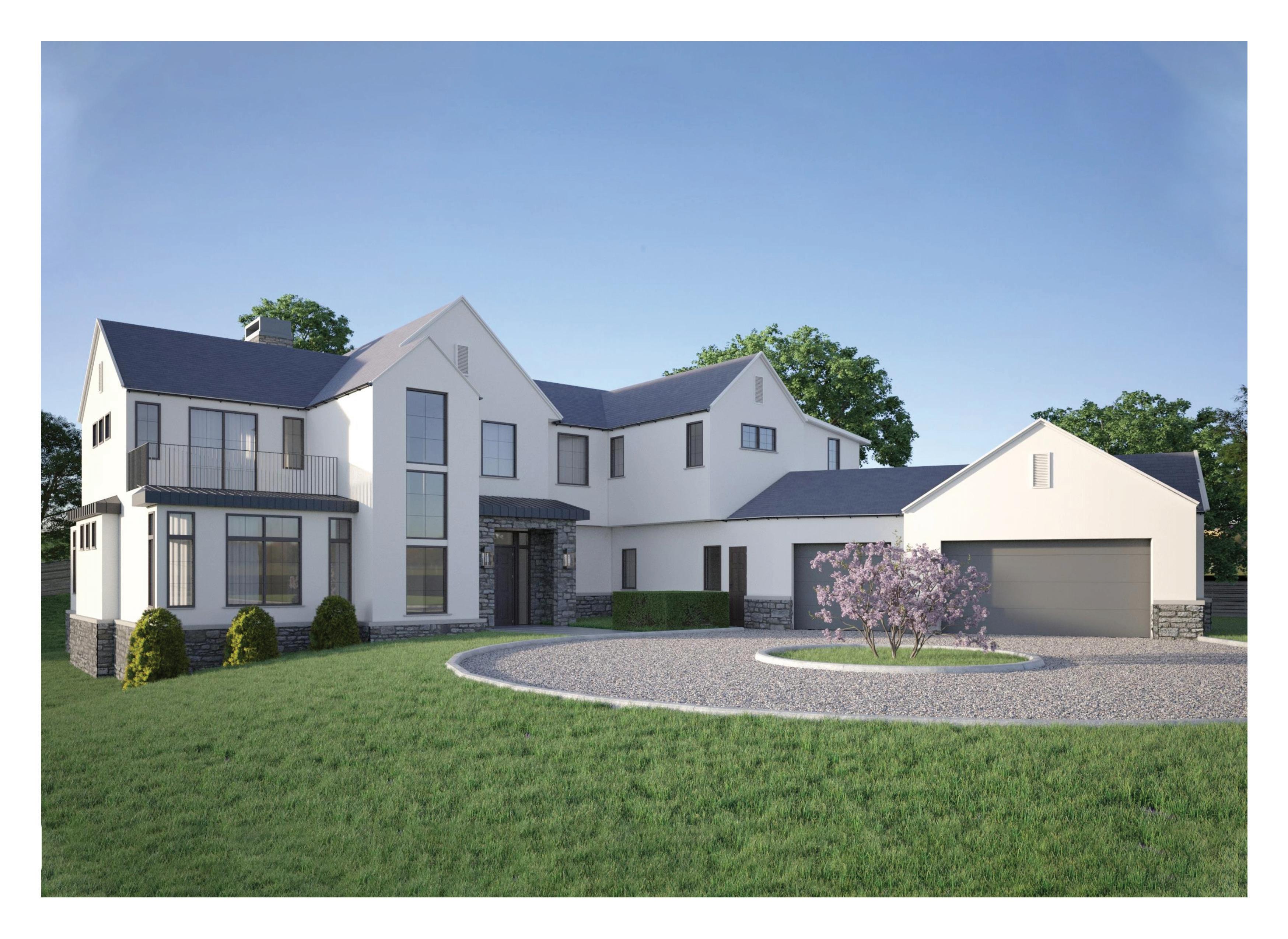
ANNZO PHELPS BROKER ASSOCIATE C: 303.570.3429 O: 303.773.3399 Annzo@Kentwood.com www.AnnzoPhelps.com 4949 South Niagara Street 400, Denver, CO 80237 6426 Country Club Drive 6,218 SQ FT | 6 BEDS | 6.5 BATHS Dedicated to the art of fi ne living, J Kahn Custom Homes and Smith and Drake Design present 6426 Country Club Drive. Situated in the heart of The Village across from The Country Club at Castle Pines this home promises to elevate your senses and your lifestyle. THE VILLAGE CASTLE PINES All information deemed reliable but not guaranteed and should be independently verified. All properties are subject to prior sale, change or withdrawal. Neither listing broker(s) nor Kentwood Real Estate shall be responsible for any typographical errors, misinformation, misprints and shall be held totally harmless.
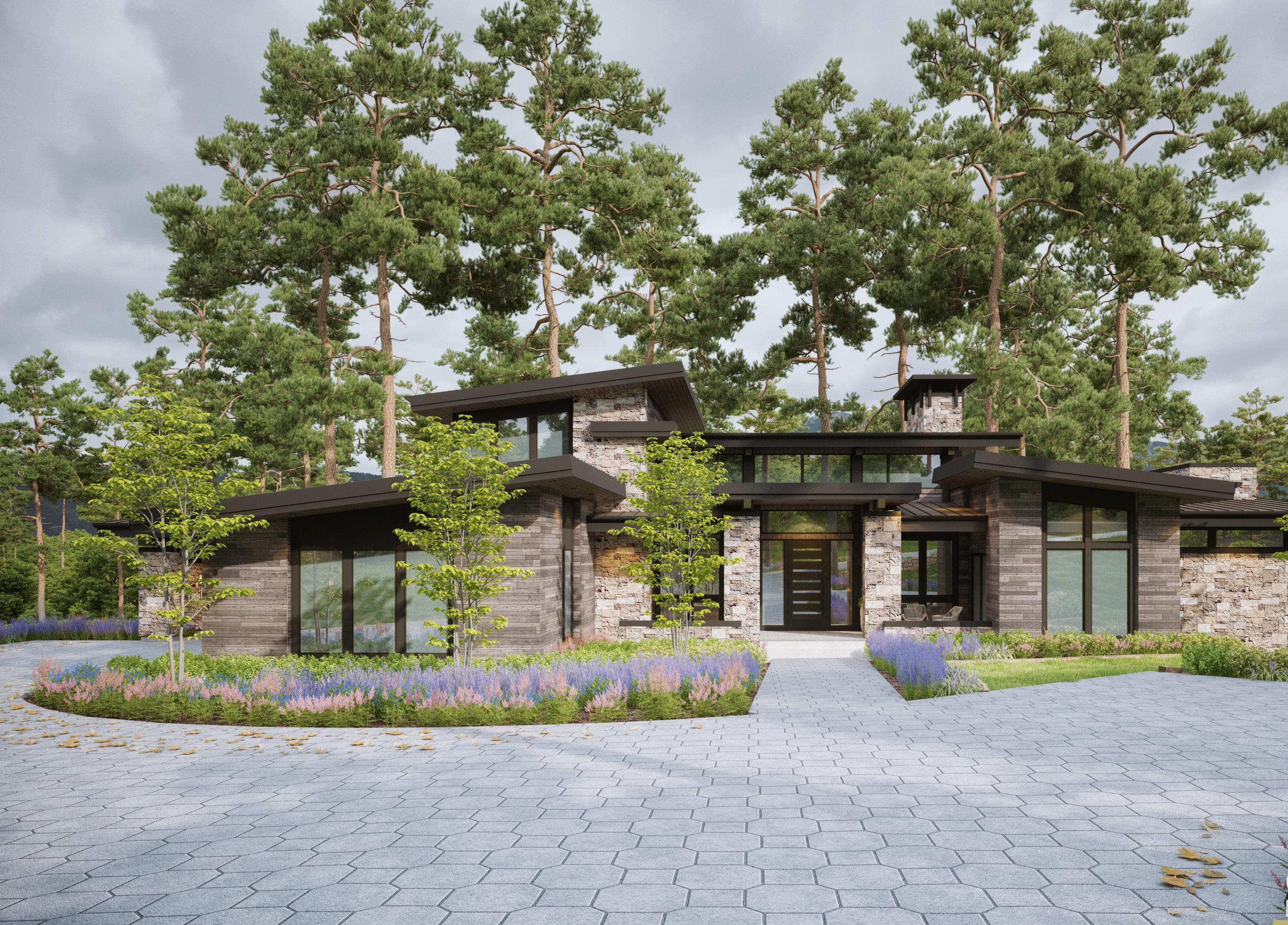
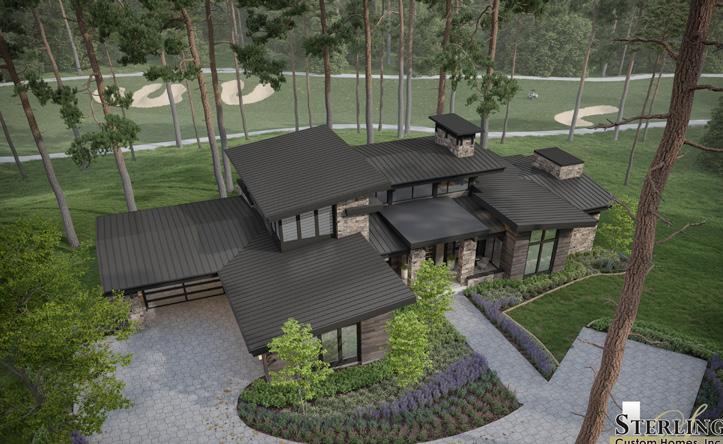
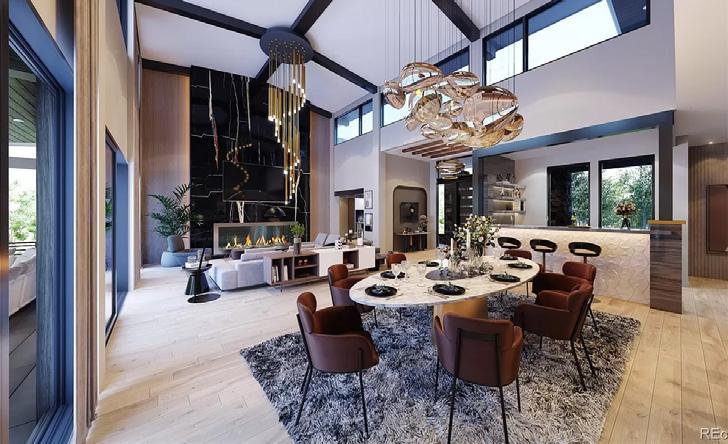
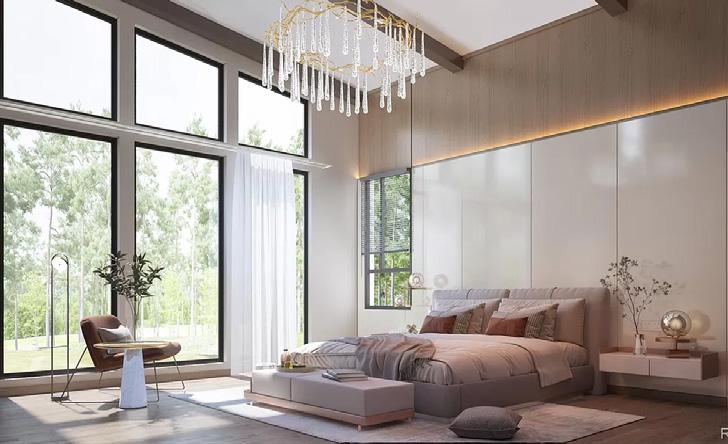
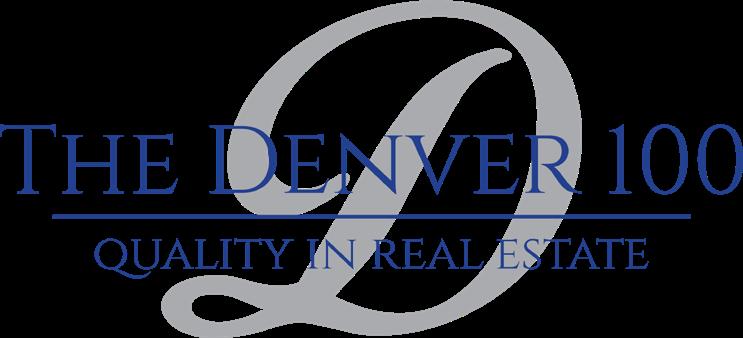

8296 WHISPER WOOD COURT, PARKER, CO 80134 Listed for $3,897,000 | 4 Beds | 6 Baths | 5,923 Sqft / A Colorado Golf Club private lot with 100 foot pine trees and adjacent to the golf course / / 4 Bedrooms + a Study, 6 Bathrooms / / Second Floor Guest Suite with Stunning Views of the par 3 golf course / / Main floor Primary Bedroom with spacious five piece bathroom and privacy / / Sterling Custom Homes has mastered designs for luxury living / 400 Inverness Parkway Suite 160, Englewood, CO 80112 “Experience is Not Expensive, It’s Priceless” 48
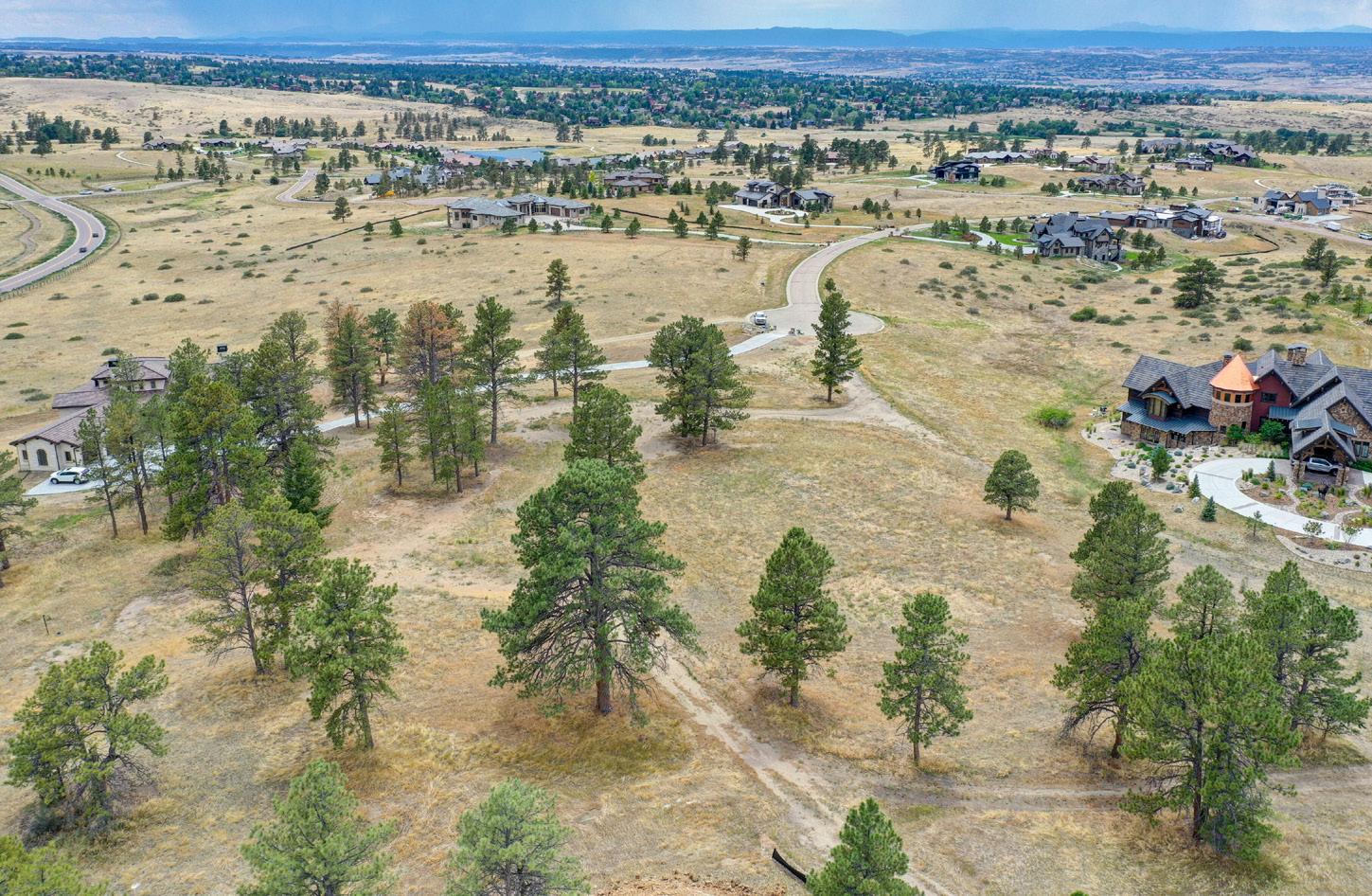
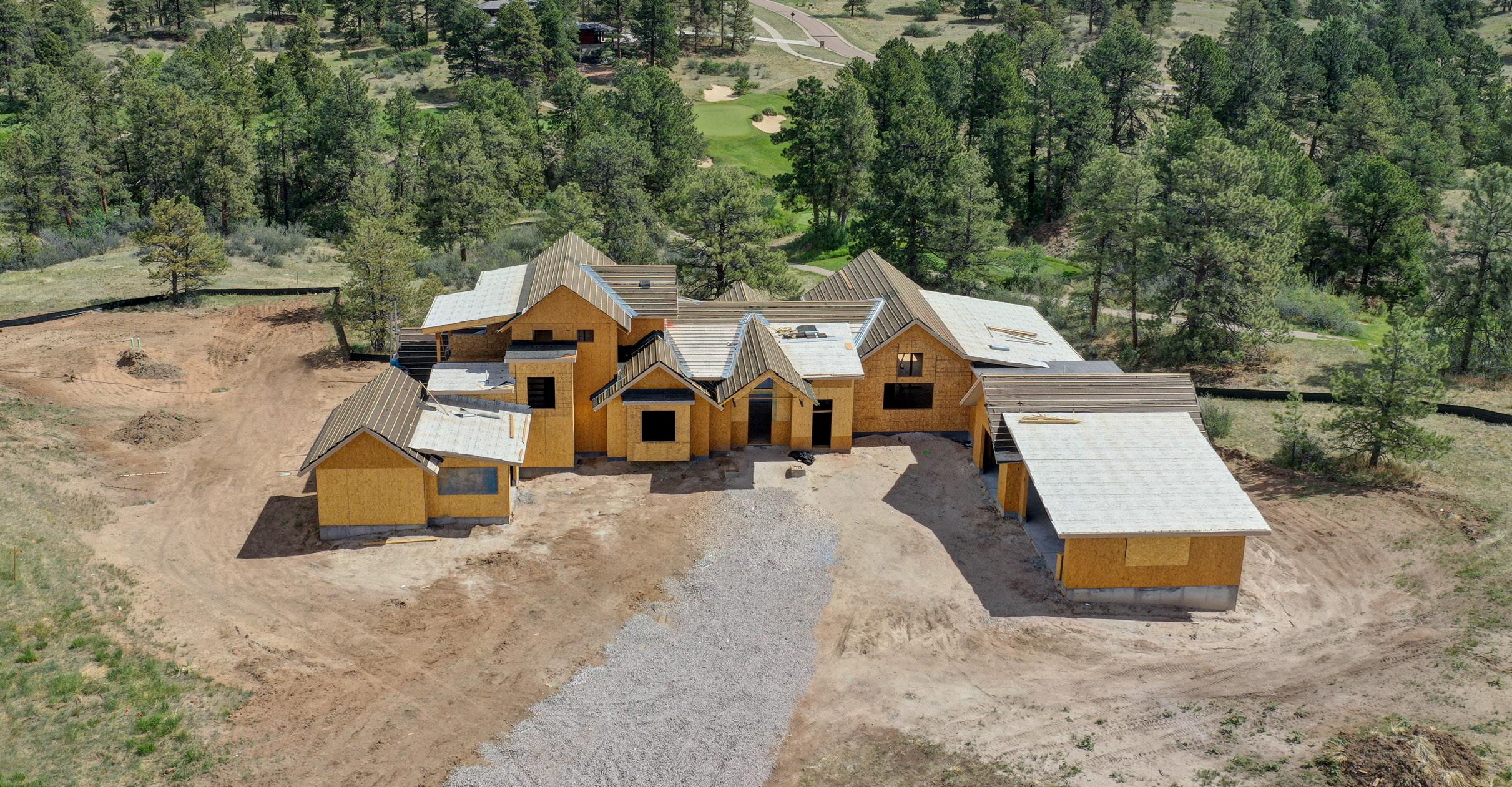
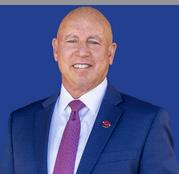
JACK O’CONNOR, CRB BROKER | OWNER 303.880.8561 joconnor@den100.com www.coloradogolfclubrealestate.com Listed for $3,750,000 | 5 Beds | 6 Baths | 7,494 sqft / Backing to the Colorado Golf Club par 3 golf course / / Nestled in the trees with mountain views / / 5 spacious bedrooms, six baths and entertainment areas that are one of a kind living spaces / / Rear covered deck will be one of the most gorgeous settings you will find with privacy that makes this one special building site / / Main floor Primary Bedroom will privacy and viewse / 7890 COPPER WIND COURT, PARKER, CO 80134 Listed for $925,000 | 4.57 Acres / Views, Privacy and an oversized lot! / / 4.57 acre site offers mature trees and Front Range Scenery / / Premier location within Colorado Golf Club / / Nestled at the end of a cul-de-sac / / Build your dream home on the best lot available in Colorado Golf Club! / 8830 WITEZ COURT, PARKER, CO 80134
Nestled within the established Newlin Meadows community, this charming home is perfect for all stages of life whether you’re a first-time homebuyer or a growing family. The 3,205 square foot home boasts tall ceilings, traditional architecture and beautiful modern finishes. In addition to the 4 bedrooms and 4 bathrooms, the home also has a main level and upstairs bonus room, perfect for an office, playroom, or media room. The finished basement is a great place to accommodate guests or watch Sunday Night Football. This home is an entertainer’s paradise with an open-concept floor plan, eat-in kitchen and built-in surround sound. The party continues onto the expansive deck and serene hot tub. Part of the Douglas County school district, Newlin Meadows feeds into the highly ranked Legend High School and Gold Rush Elementary School. The home is just steps away from Newlin Meadows Park and the East/West Trail which is great for hiking and biking. Activity abounds just 5-minutes away at the Rueter-Hess Reservoir where miles of future hiking and biking trails are being constructed. The reservoir also hosts Paddle Days where participants can enjoy their paddle boards and kayaks on the lake. Further, the Reuter-Hess incline, also just 5-minutes away, opened in 2020. If
are looking for a low-maintenance home with no surprises, look no further. The roof was replaced in 2020, the hot tub was installed in 2019 and serviced in 2022. Beautiful red oak floors were installed in 2019. The AC was replaced in 2016 and the furnace was serviced in 2020.

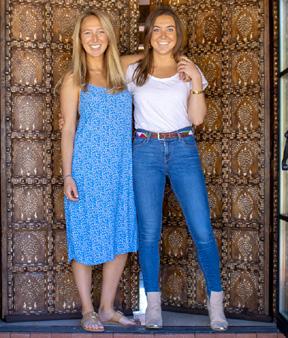
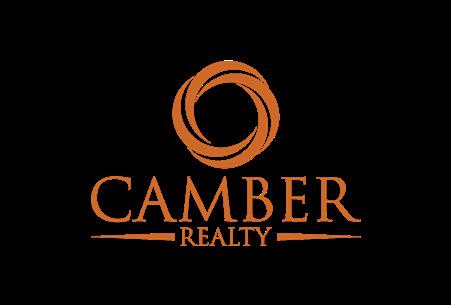
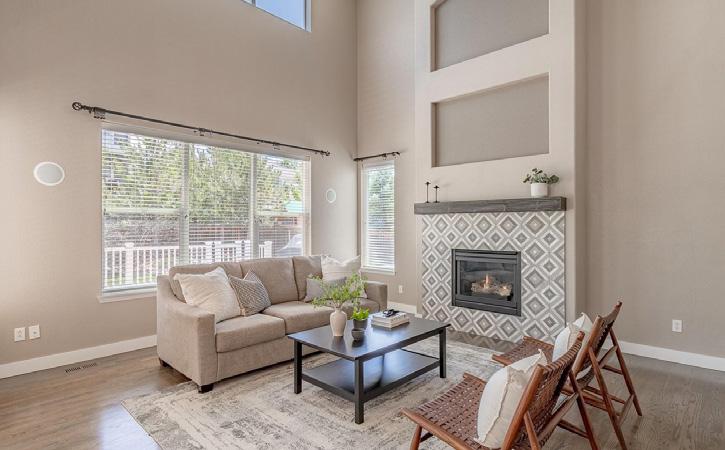
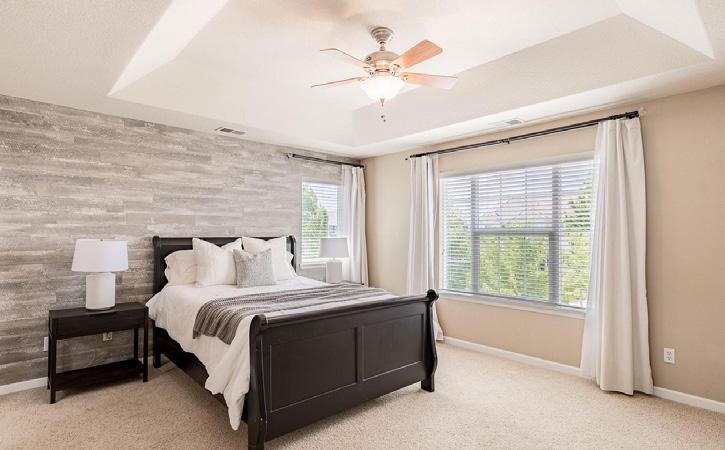
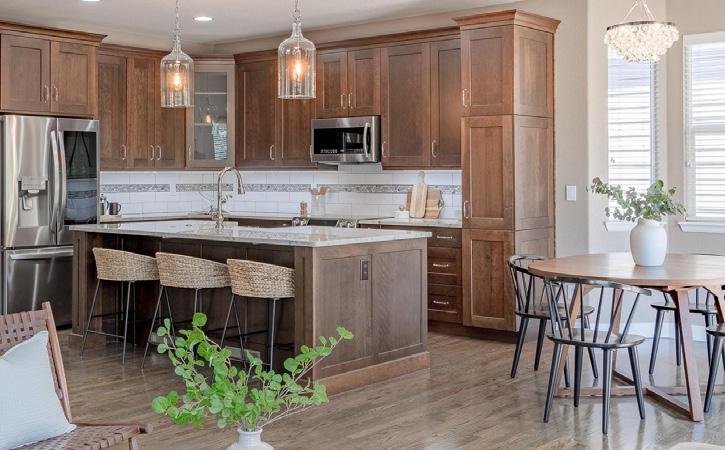
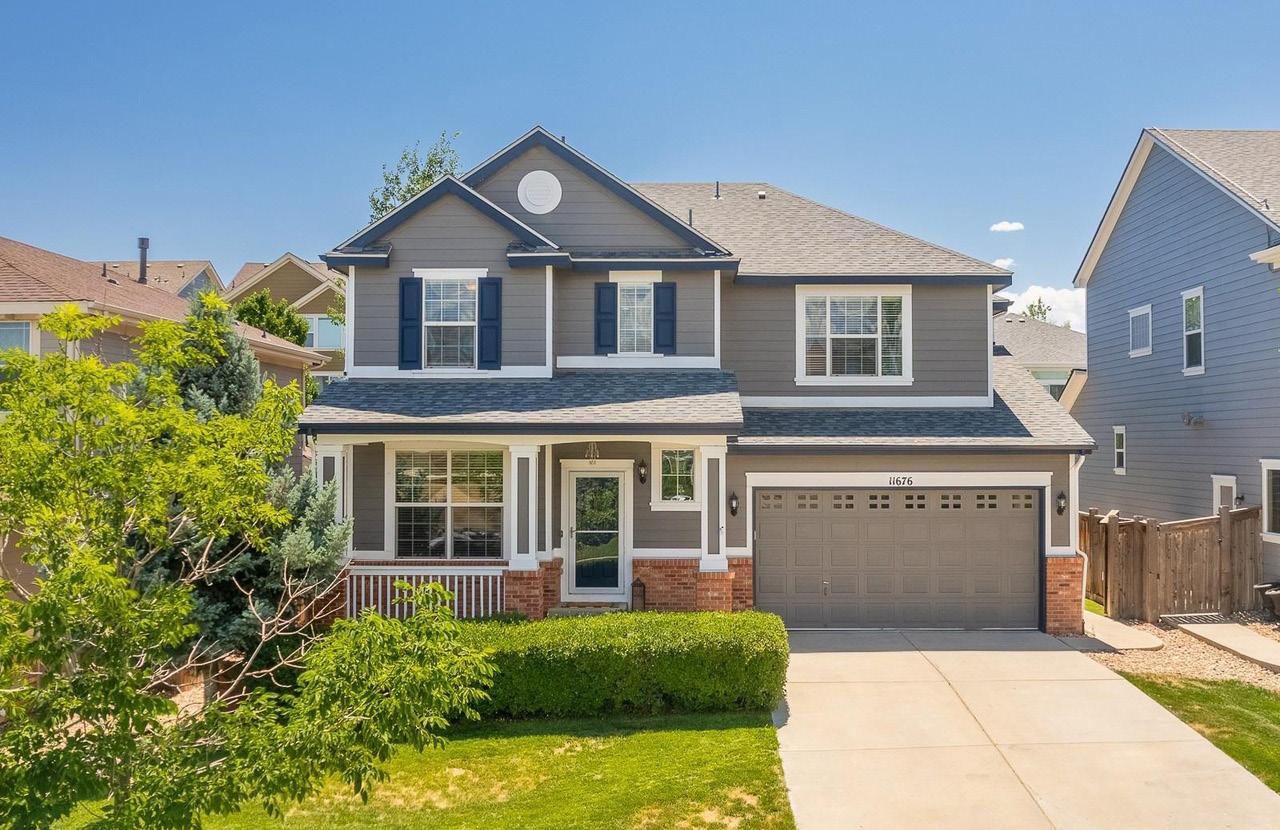
you
OFFERED AT $725,000 PERFECT AND CHARMING HOME 11676 S FLOWER MOUND WAY, PARKER, CO 80134 C: 303.482.7802 Mackenzie@TheFleckSisters.com www.theflecksisters.org Mackenzie Fleck REALTOR ® C: 720.237.2871 Khaki@TheFleckSisters.com www.theflecksisters.org Khaki Fleck REALTOR ® 50
living with all the conveniences of Parker’s Main Street shoppes and restaurants just 15 minutes away! Sitting on over 5 acres, this large 5 bedrooms, 4 bathrooms ranch home sits on a hill surrounded by nature! Enjoy panoramic mountain views from almost every window! Sport enthusiasts will love the lighted basketball court! Inside you’ll find vaulted ceilings, a chefs kitchen boasting a large island, stainless steel appliances, gas range and heat resistant soapstone countertops. The full, finished walkout basement provides a large family room, wet bar and game area for entertaining your guests - endless opportunities!
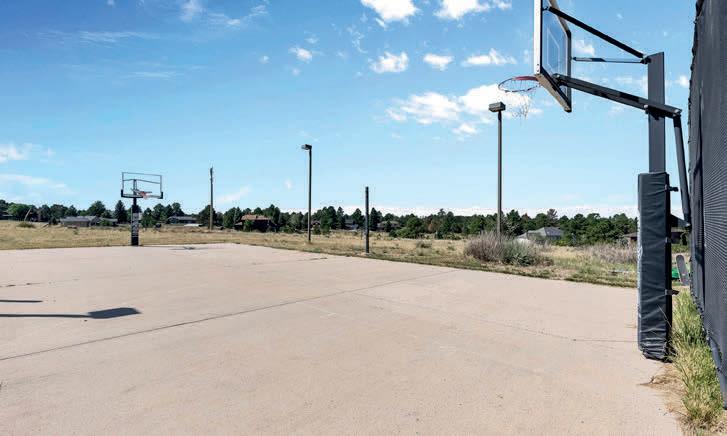
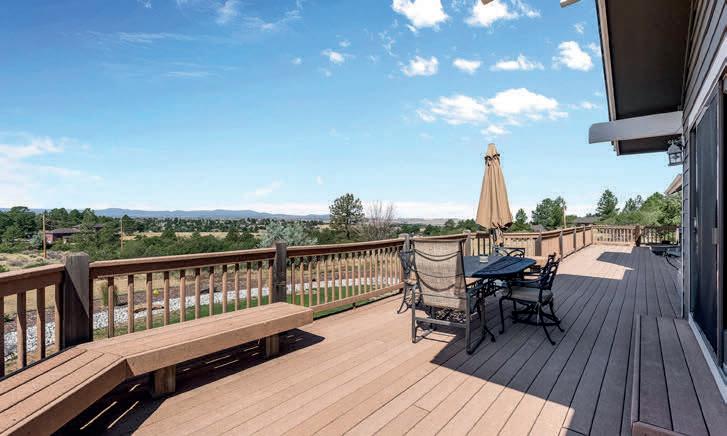
Memory Hogan BROKER ASSOCIATE | REALTOR®


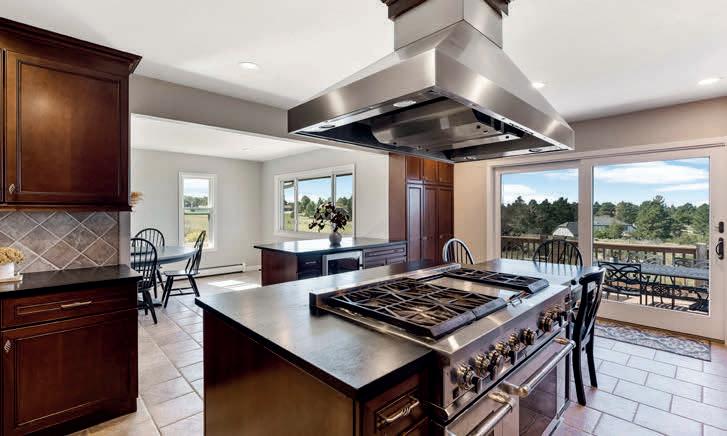
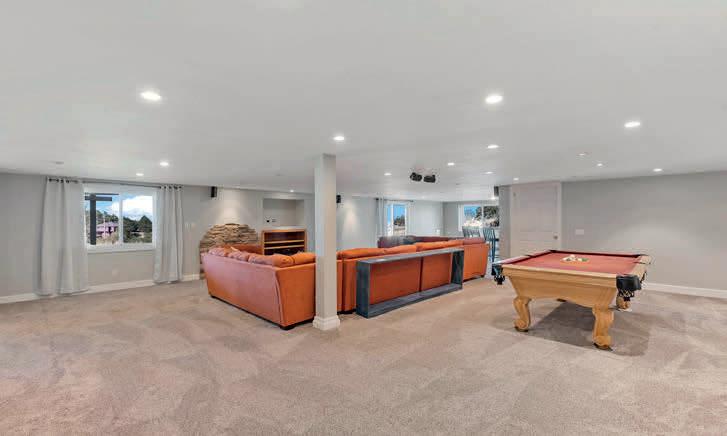
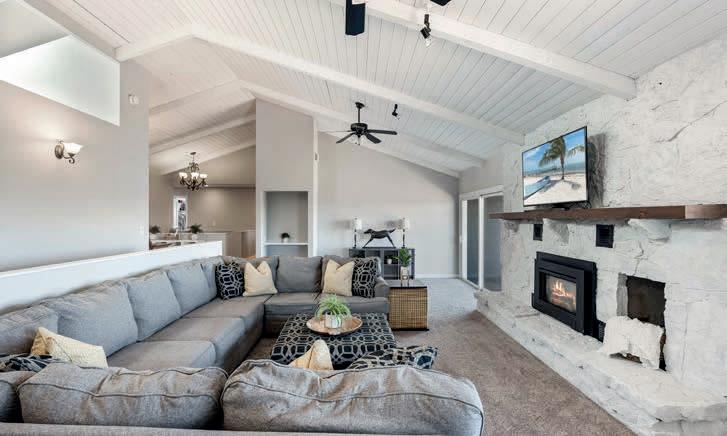

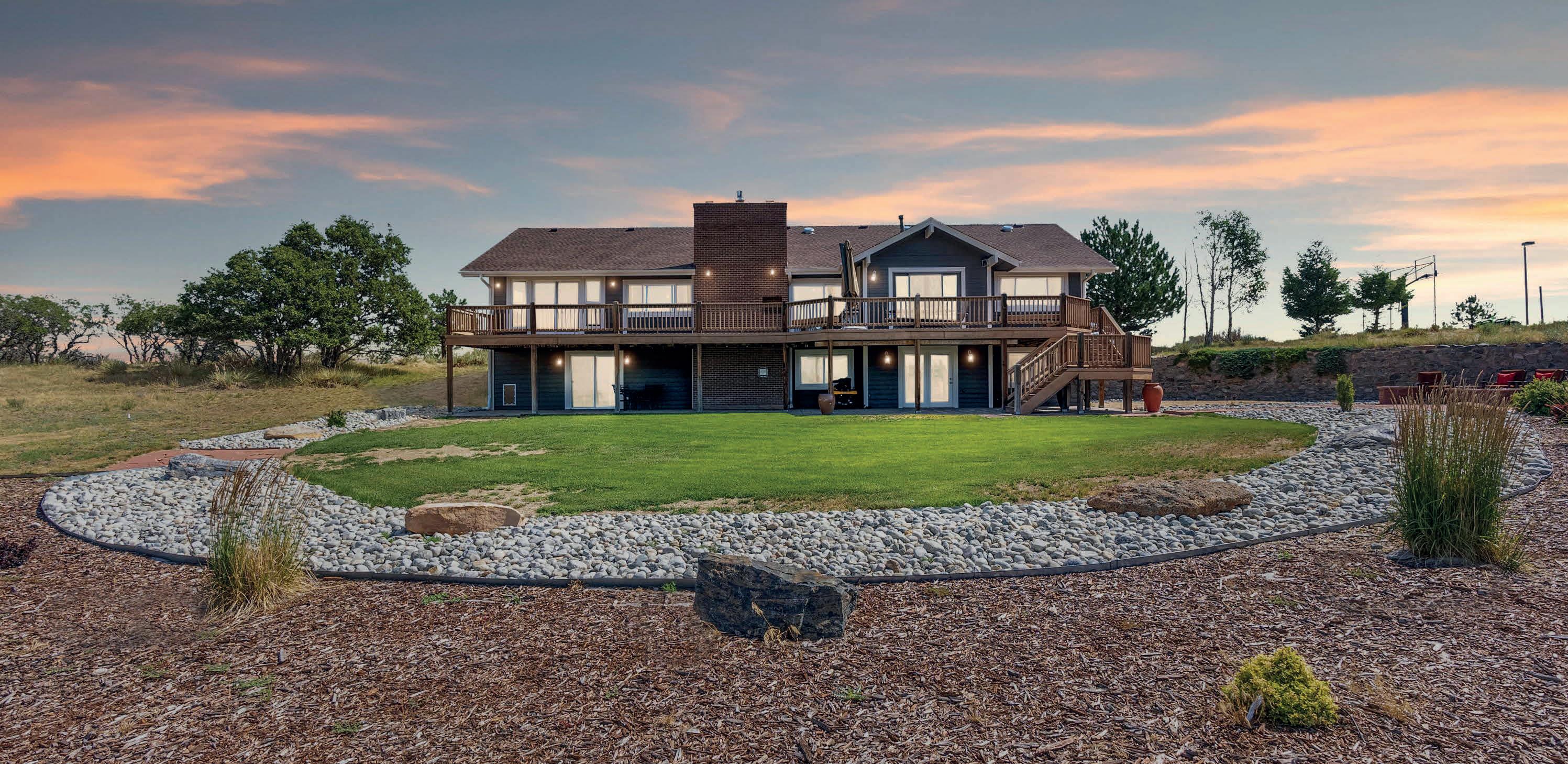
Compass is a real estate broker and abides by Equal Housing Opportunity laws. All material presented herein is intended for informational purposes only and is compiled from sources deemed reliable but has not been verified. Changes in price, condition, sale or withdrawal may be made without notice. No statement is made as to accuracy of any description. All measurements and square footages are approximate.
303.956.7427 memory.hogan@compass.com www.memoryhogan.com 6817 N. Village Road, Parker, CO 80134 5 Beds | 3.5 Baths | 5,334 SqFt | $1,399,999 Country
right at home the moment you enter this stylish, impeccably maintained Parker Homestead residence. One of the largest and most sought-after floor plans with 3,187 finished sq ft above ground and another 1,300 unfinished space below. This Huntington model home has wide plank wood flooring, coffered ceilings, stone countertops, 42” upgraded cabinetry, incredibly spacious bedrooms and a bonus loft on the 2nd level. A fully decked gourmet kitchen with a generous pantry, and all the necessary stainless appliances. A (3) car garage, and (2) backyard patios with one fully covered for entertaining all year round. The basement is ready to be customized into additional living space that fits your lifestyle. A truly peaceful community where ample open space surrounds. Easy access to major freeways, shopping, parks, and schools. Come see for yourself just how remarkable this home looks and feels.

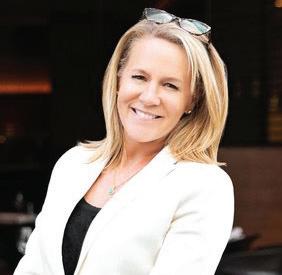
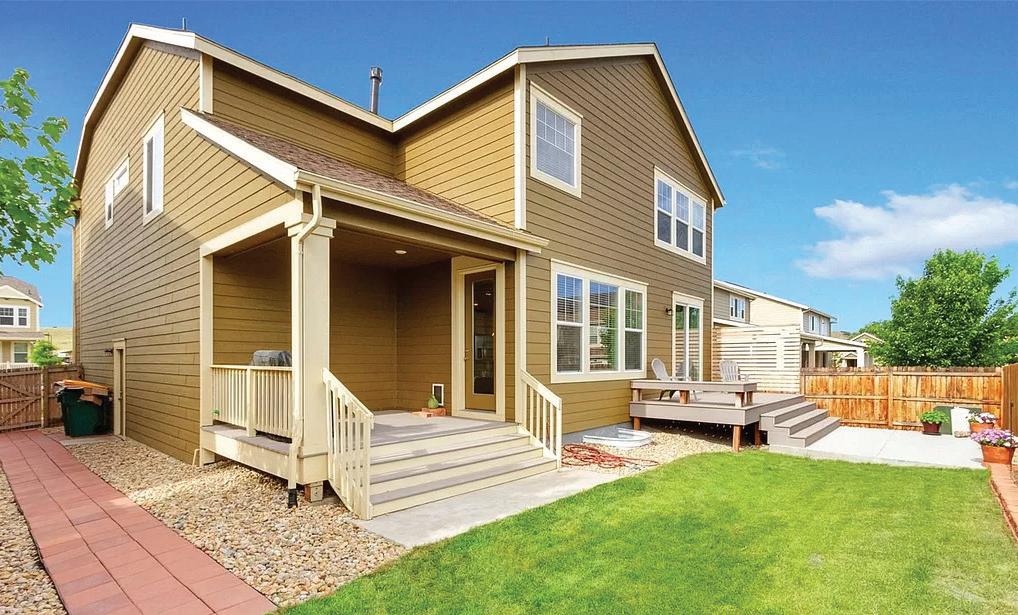
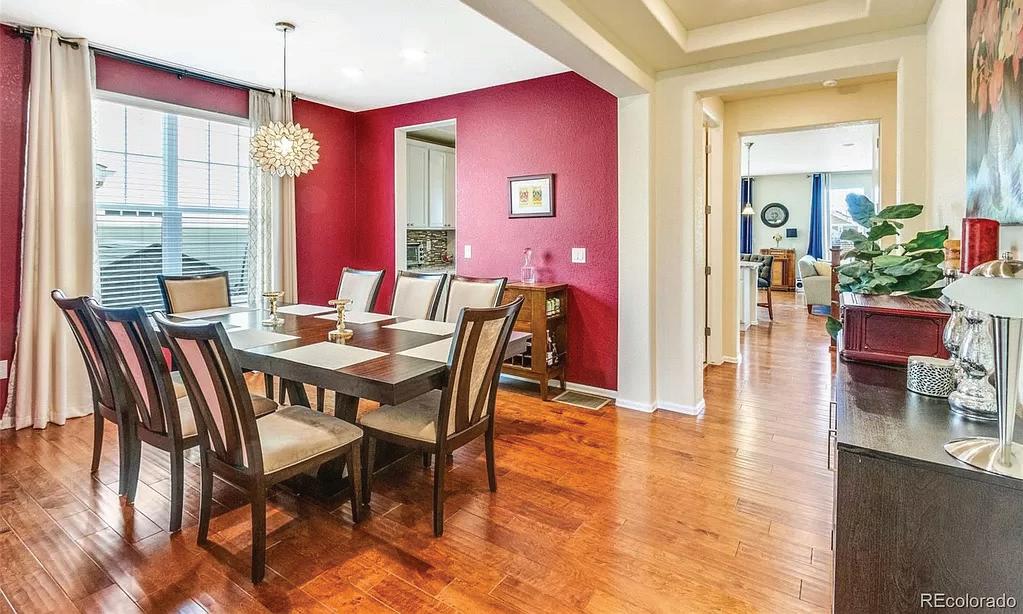
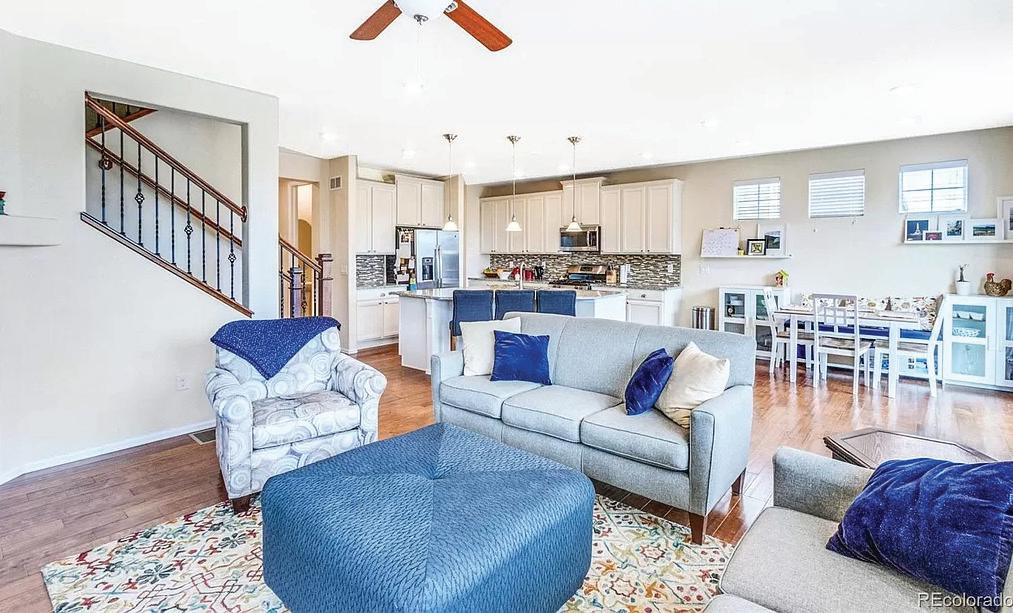
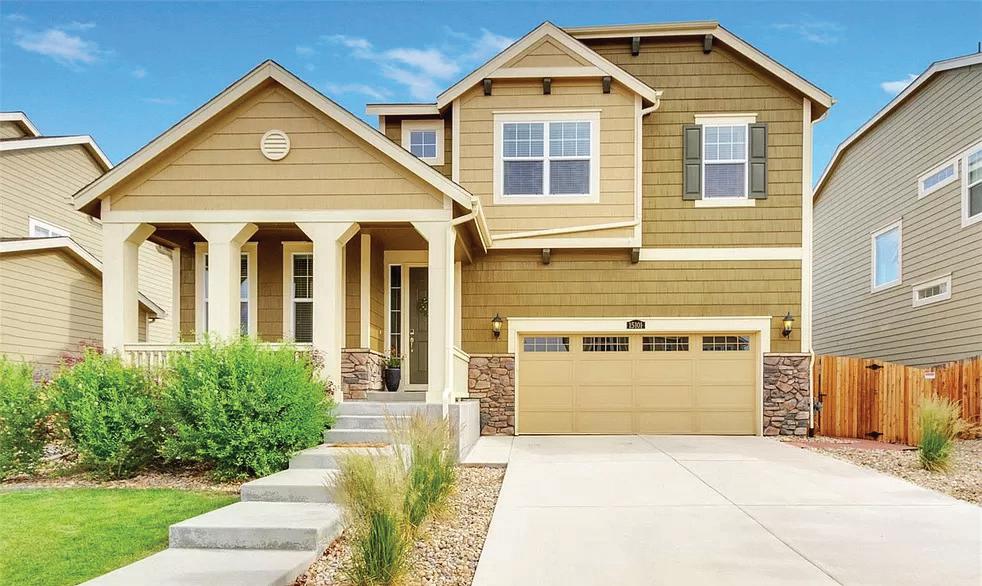
Compass is a real estate broker licensed by the State of California and abides by Equal Housing Opportunity laws. All material presented herein is intended for informational purposes only and is compiled from sources deemed reliable but has not been verified. Changes in price, condition, sale or withdrawal may be made without notice. No statement is made as to accuracy of any description. All measurements and square footages are approximate. Kim Davis REALTOR® • OWNER • INVESTOR 303.218.8373 findyourspace@me.com Kim.Davis@Compass.com http://FindingYourSpace.com 15101 Yellowthroat Street Parker, CO 80134 4 Beds | 4 Baths | 4,432 Sq Ft | $719,000 Feel
52
Tucked away in the charming and tranquil Hidden Forest neighborhood is this beautiful custom 4 bedroom, 3.5 bathroom ranch home. Beautiful pathways and an inviting entry welcome you to incredible open concept living and stunning design choices. The main level features a beautiful updated kitchen with granite countertops, large island, crème cabinets, a gas Dacor stove, stainless steel appliances and a breakfast nook. The kitchen is open to the alluring living room with a stone fireplace. Revitalize in the spacious main floor primary bedroom with luxurious ensuite and huge walk in closet. A quaint office, den with floor to ceiling bookshelves, charming dining room, light drenched laundry room, powder bath, 3 car garage, and a spacious secondary bedroom with ensuite complete the main level. Beautiful windows adorn every wall, offering views of your fully private forest like property. On the lower walkout level be immediately greeted by the jaw dropping custom stone bar, complete with a tasting area, and wine cellar. The walkout level features two additional spacious bedrooms, an impressive full bathroom with a steam shower, gym, game room, TV room with a fireplace, ample storage and a charming hidden room. Step outside from either level to your private enchanting forest, with lush professional landscaping, custom lighting, flagstone porches, walkways, and fire pit. Want more private forest to yourself? The lot next door is also available. Located near Bear Dance and Perry Golf Courses, and 20 minutes to Castle Rock. Your beautiful sanctuary of Colorado perfection awaits.
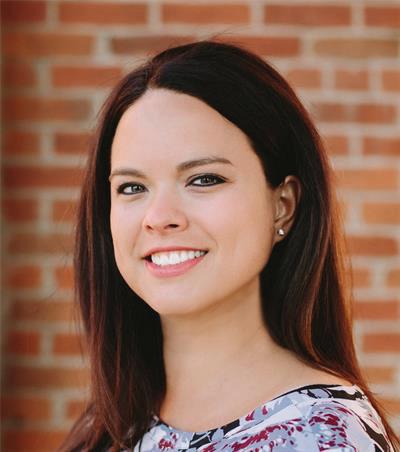
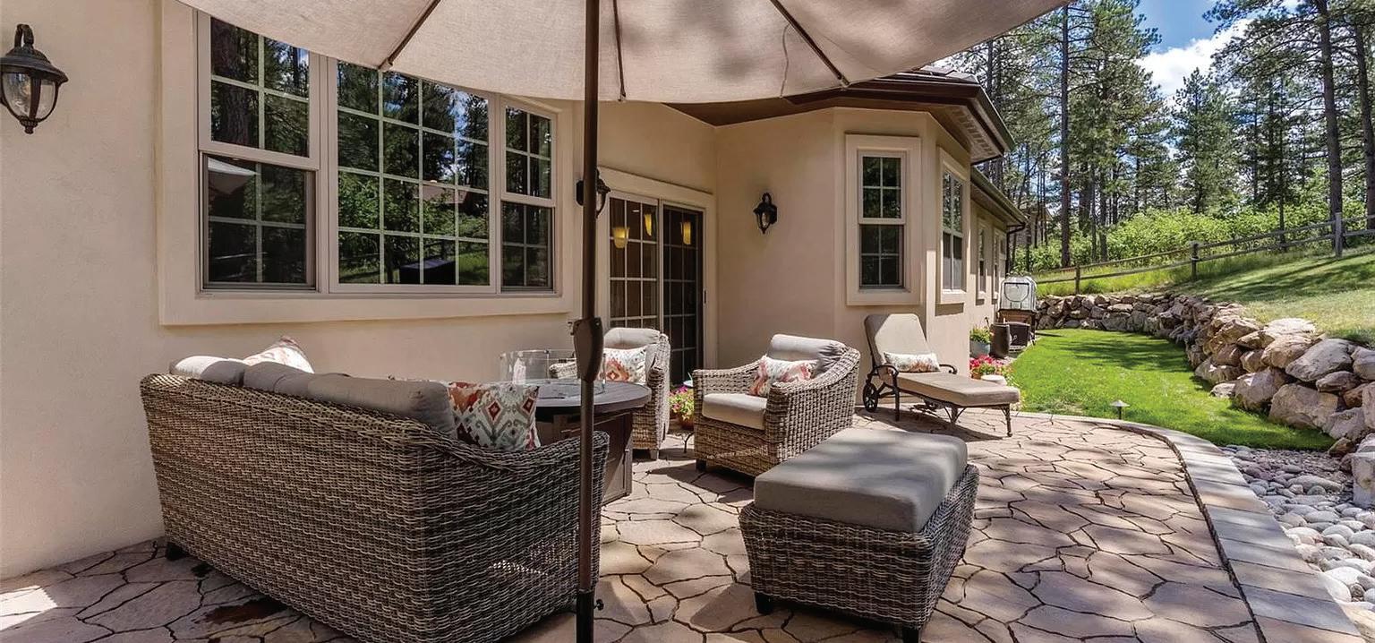
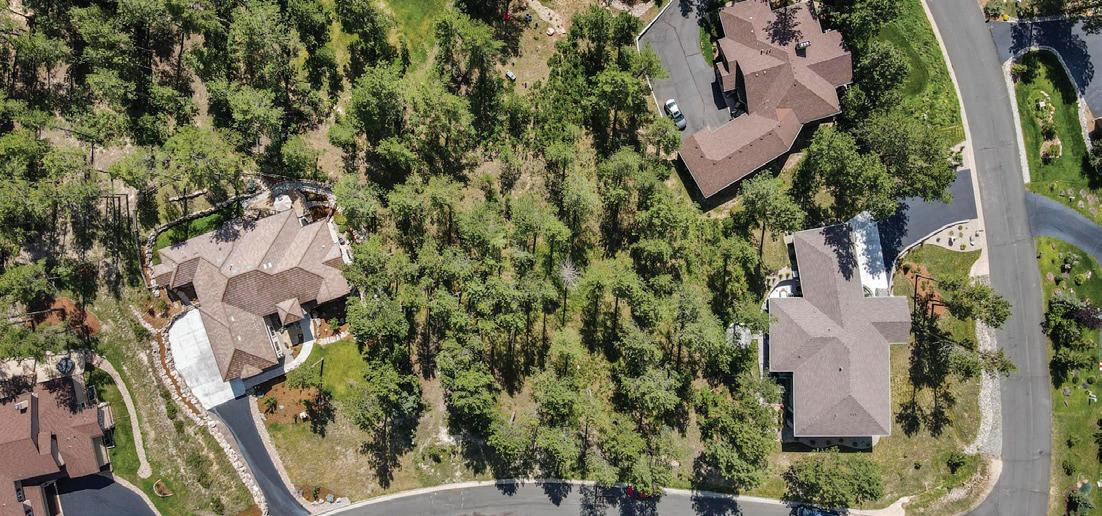
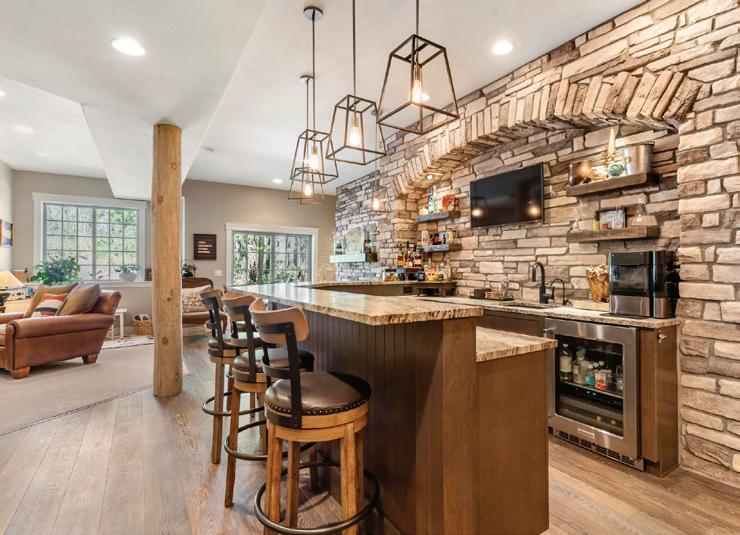
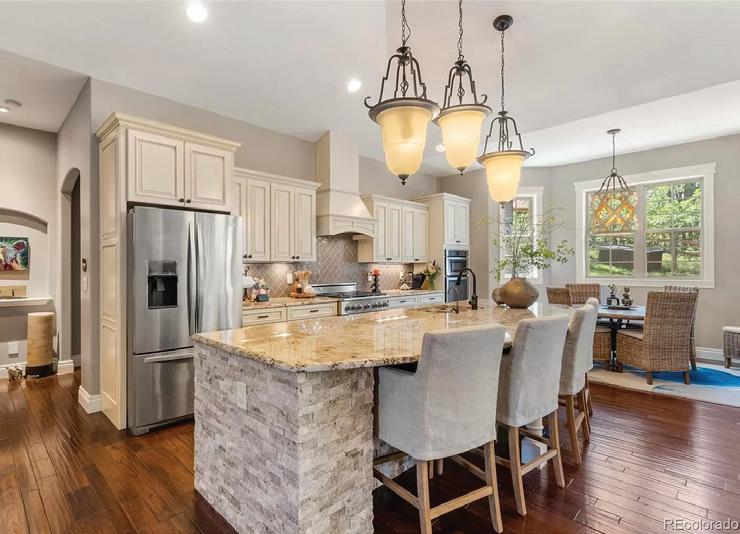
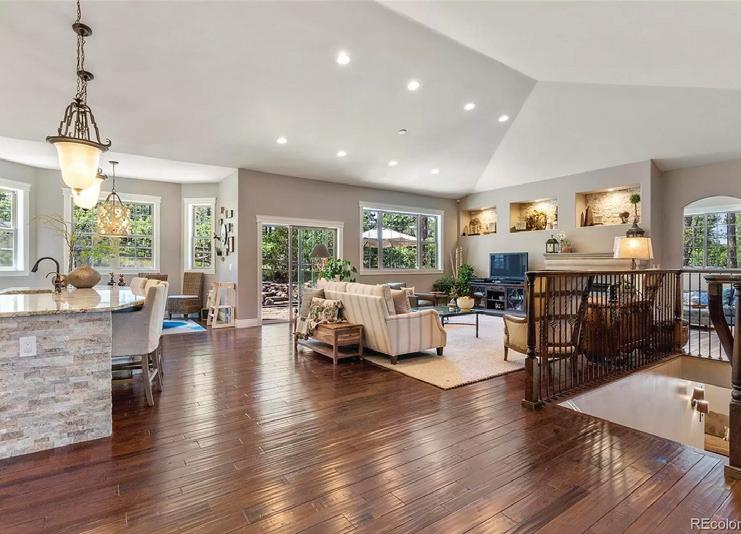
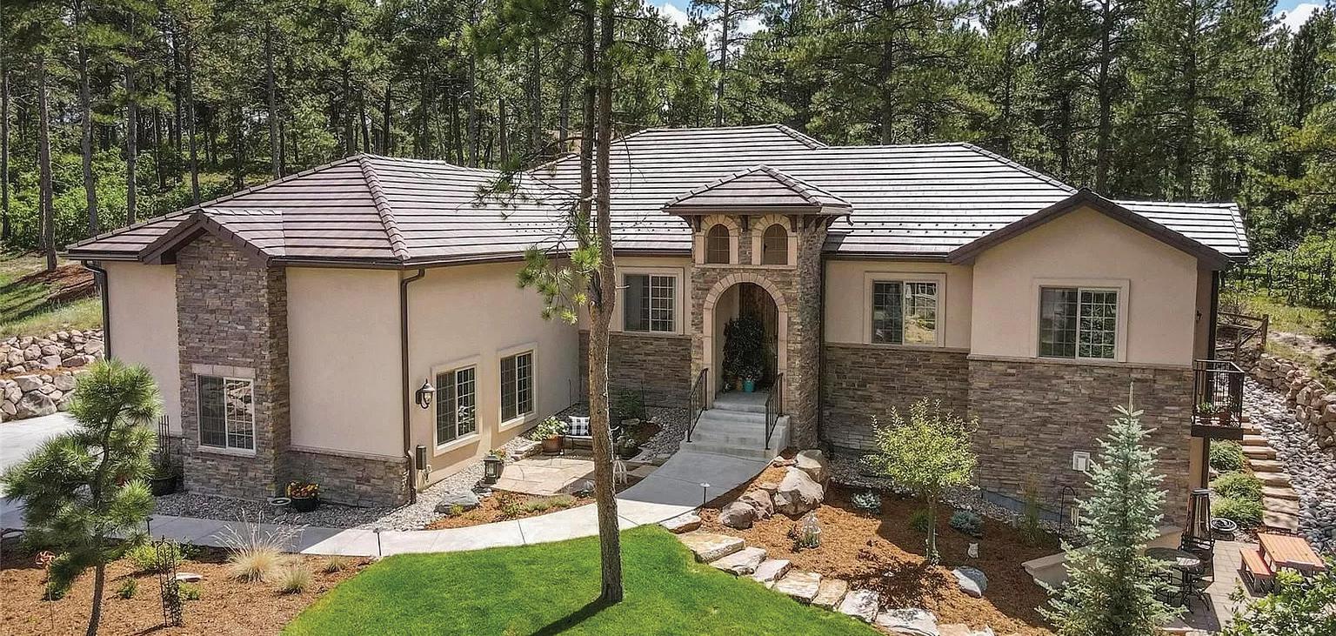
7929 MONARCH ROAD, LARKSPUR, CO 4 BEDS | 3.5 BATHS | 5,870 SQFT | $1,389,000 Lisa Quoy REALTOR® | BROKER ASSOCIATE 720.341.3404 lisa.quoy@kw.comEach Office is Independently Owned And Operated.
Known by their clients for their exceptional, concierge service, Corinna and Brooke bring a tactical negotiation skill set along with economical finesse regarding investments in this evercompetitive real estate market.
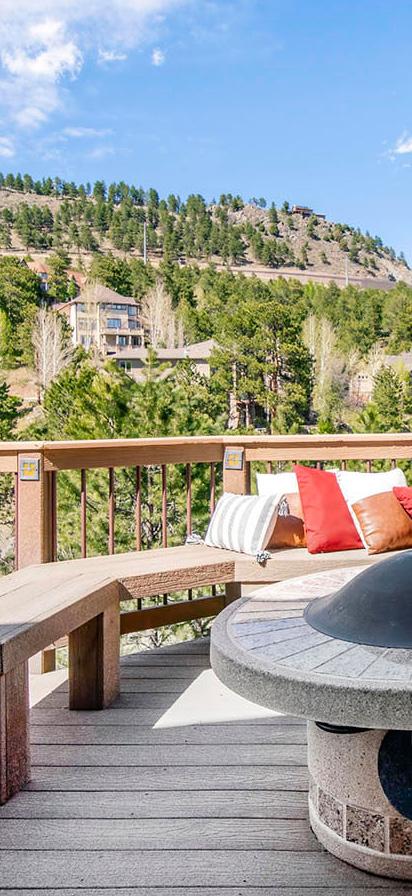
At milehimodern, we sell the coolest homes in town.
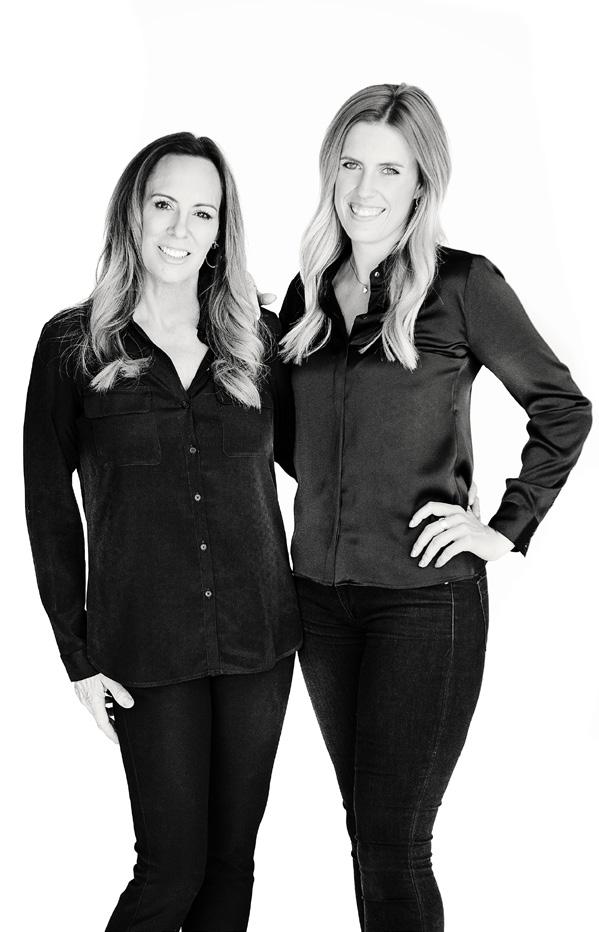
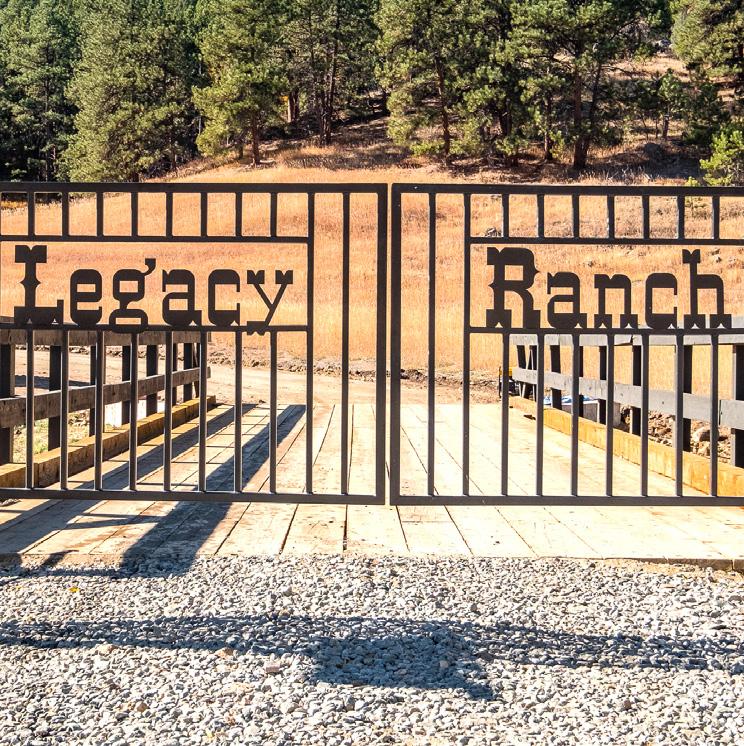
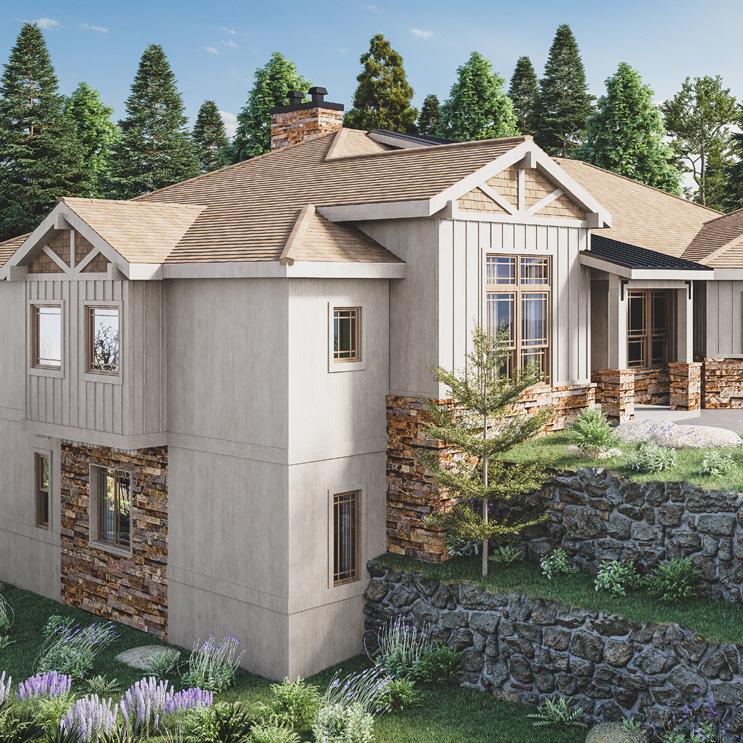
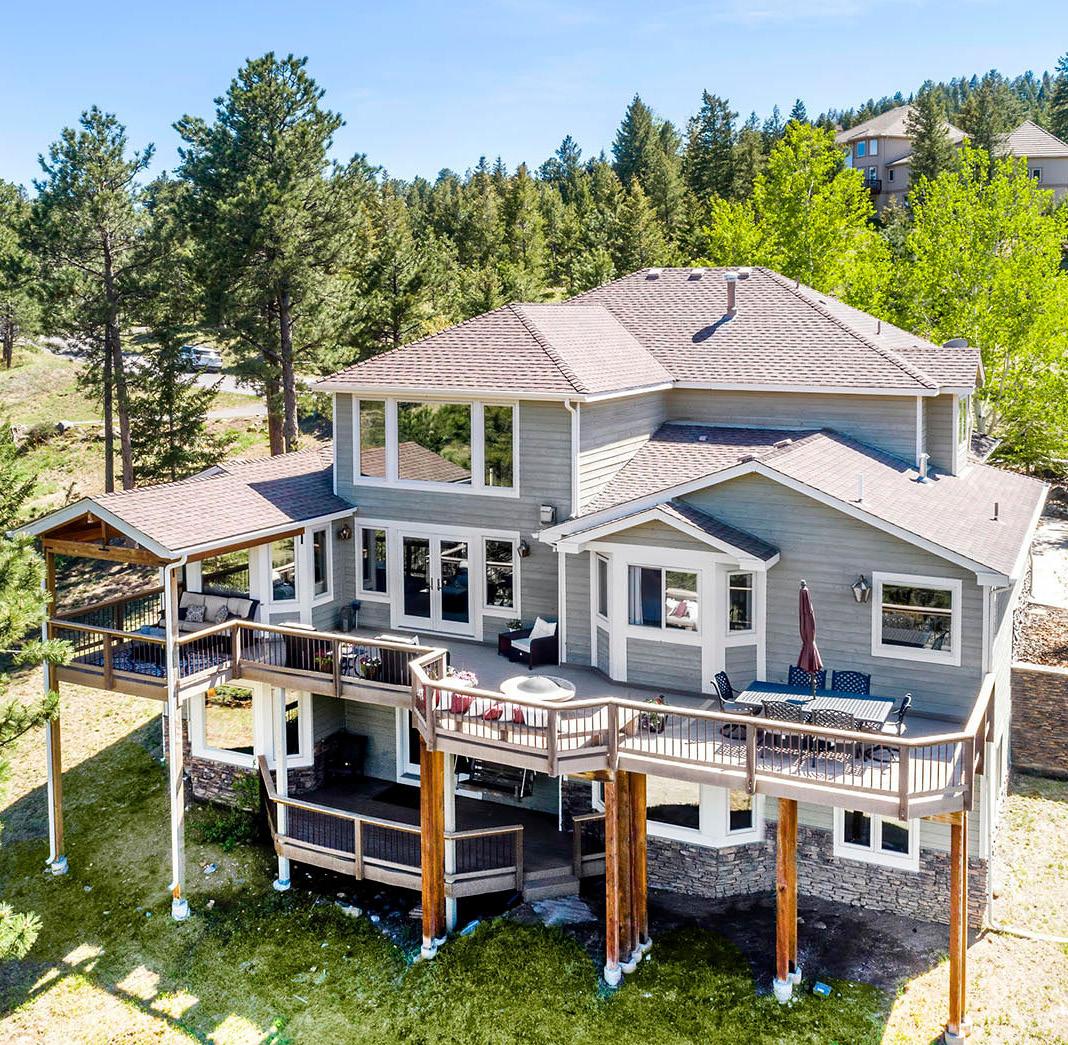
interested in buying or selling? // let’s connect corinna bandemer // 720 530 8660 // corinna@milehimodern.com brooke bandemer // 303 304 0906 // brooke@milehimodern.com corinna + brooke bandemer dedicated. savvy. trustworthy. for sale 2345, 2414 + 2454 legacy ranch lots 001, 002 + 004 // $1.25M each 1518 alpenglow $1.7M just listed recently sold 26268 lone elk trail $1.995M *This material is based upon information that we consider reliable, but because it has been supplied by third parties, we cannot represent that it is accurate or complete, and including price, or withdrawal without notice. ©MileHiModern All Rights Reserved | 303 876 1073 | milehimodern.com | MileHiModern® is a licensed trademark | An Equal Opportunity Company | Equal Housing OpportunityEH
Welcome home to this freshly renovated, stunning ranch on .28 acres in desirable Wheat Ridge. Upon entering the home you are welcomed by newly refinished hardwood floors, fresh paint, new backsplash and quartz countertops in kitchen, laundry closet with washer and dryer hook-ups, fully remodeled bathroom, 2 bedrooms, and mudroom. After entering the mudroom, you will head down the new wide stairs where you will find the family room, first bedroom with a walk-in closet, and amazing designer bathroom. This bathroom features a walk-in shower and two separate sinks and vanities. The second bedroom features a private full designer bathroom. All renovations have been completed with high quality finishes. The downstairs can easily be converted into a mother-in-law suite or short-term rental for extra income. The plans are drawn and plumbing is installed. Just add cabinets and appliances for a kitchenette. It also has a private entrance through the mudroom and its own laundry room. One of the most unique features of the home is the oversized garage with lean-to and concrete pad on back. The garage is newly insulated and finished for a workshop with extra storage for cars, toys, and more! It’s truly a hidden gem! The exterior features newer roof (on all 3 buildings), front porch, soffits, exterior trim, fenced yard, concrete driveway, and beautiful landscaping in both front and backyard. The location is ideal on this low traffic street with only short commutes to downtown, mountains, Crown Hill lake, and more. The seller is sad to leave his wonderful neighbors and quiet neighborhood, but knows this home will be loved by the next owner.
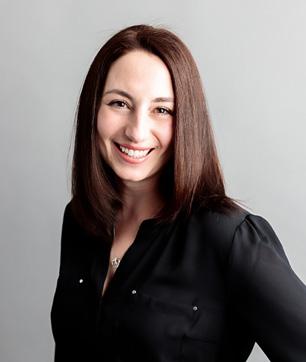
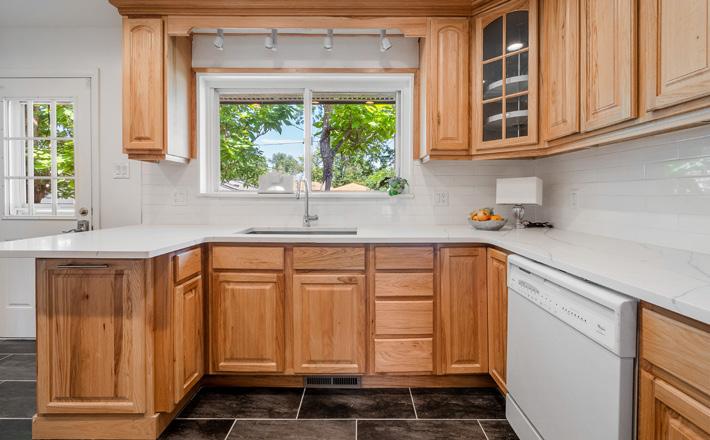
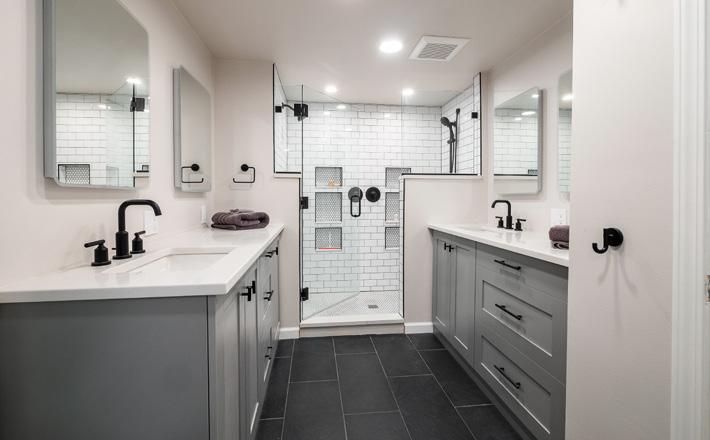
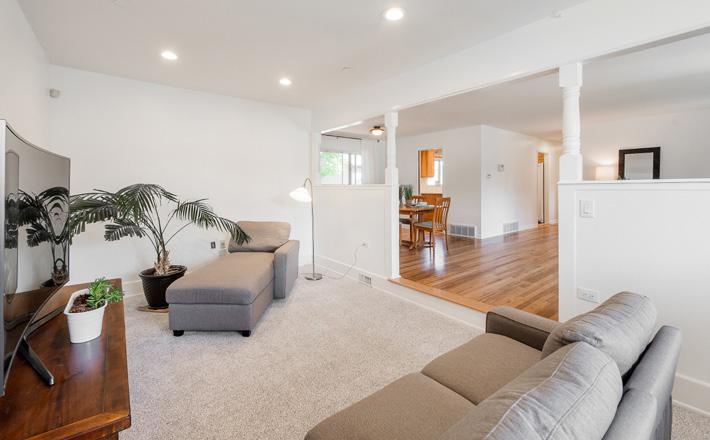
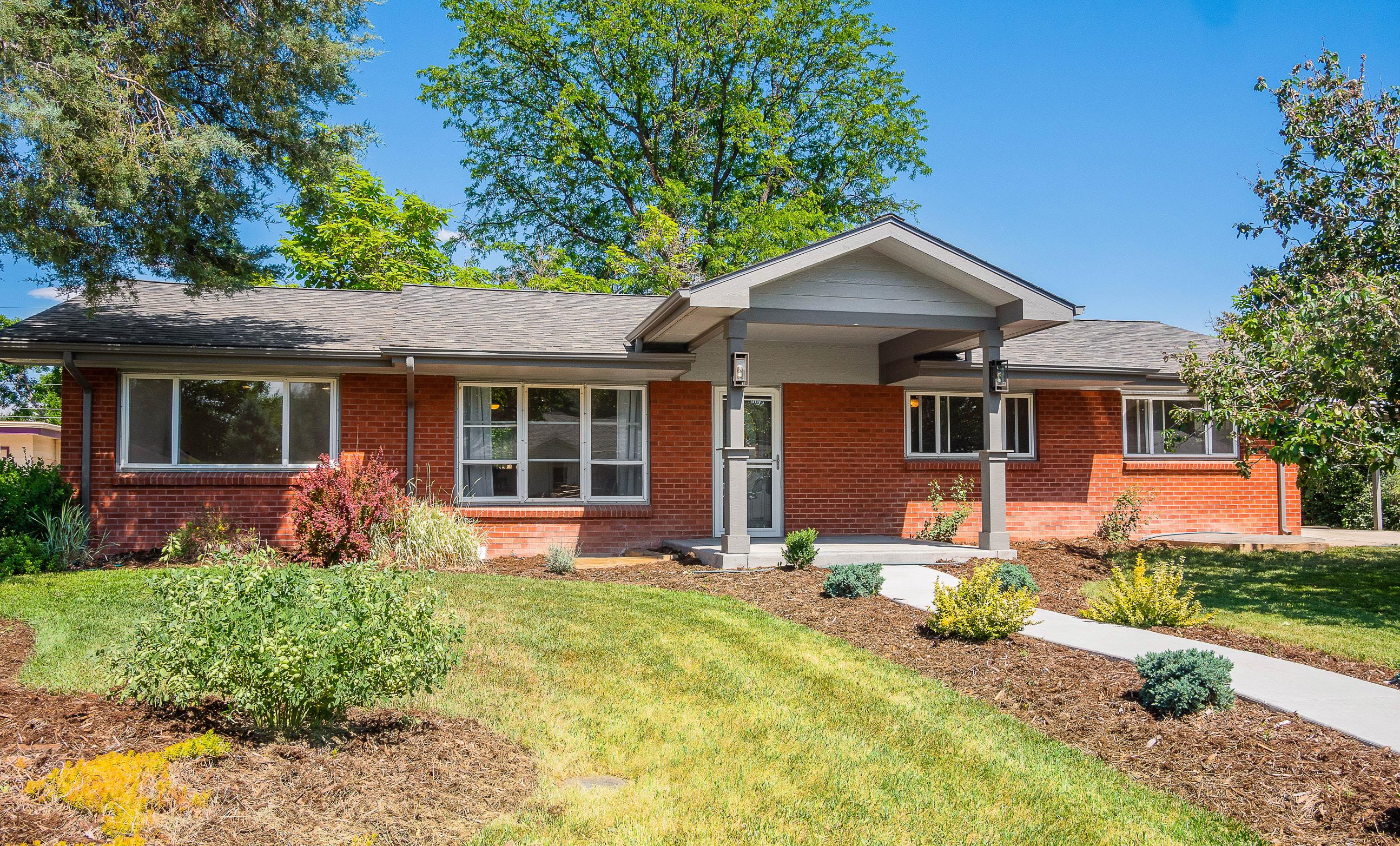

4 Beds | 3 Baths | 2,968 Sq Ft | Offered at $845,000
FRESHLY RENOVATED HOME 2990 REED STREET, WHEAT RIDGE, CO 80033 C: 303.845.2876 jessica@livein5280.com www.livein5280.com Jessica Klingsporn REALTOR ® 2755 S. LOCUST STREET, SUITE 150 DENVER, CO 80222 56
5 beds | 5 baths | 5,000 sq ft | 3 car garage | 61 acres lot | $1,700,000. Picturesque mountain views, tranquil setting off of the 11th Fairway of Hyland Hills Golf Course. Stunning, breathtaking floor to 2nd level windows welcome in the views & true Colorado lifestyle setting. Grand entry way, leading to the formal living space with access to the covered deck. The living space is light & bright, vaulted & features a gas fireplace. Formal dining room with custom, gorgeous, built-ins, buffet side bar with sink. Comfortable main floor 2nd living space adjoins the kitchen, all soaking in those mountain views. This floor plan was designed for gracious entertaining! Oversized kitchen, with cook-top island, bonus eating space, large pantry, built-in desk & ease of access to the main floor laundry, half bath & garage. Main floor convenience continues to the primary suite. Luxurious & oversized, complete with a gas fireplace, access to the deck, seating area with views. The primary bath is spacious, stunning & all that you would expect, a large oval soaking tub, oversized shower & amazing walk-in closet. 3 additional bedrooms upstairs, all good sized & one large enough for a King bed with furnishings. 2 of the bedrooms share a bath, separate vanities, linen closets & all bedrooms have very good sized walk-in closets. The 3rd upper level bedroom has French doors, that could be an excellent home office, private 3/4 bath & private deck with the most amazing Front Range views, peaceful & quiet. The basement level is finished & adds more living space with a media/entertainment area. The bar is gorgeous, features a refrigerator, dishwasher & sink for outstanding entertainment use. There is also a gas fireplace that adds to the ambiance. Your 5th bedroom can be open or screened off for more game room space. An abundance of storage space can be found here as well. This lot is one of the largest in all of Hyland Greens East. There are several entertaining & relaxing areas, including the hot tub, Alfresco dining space, fire pit & swing.

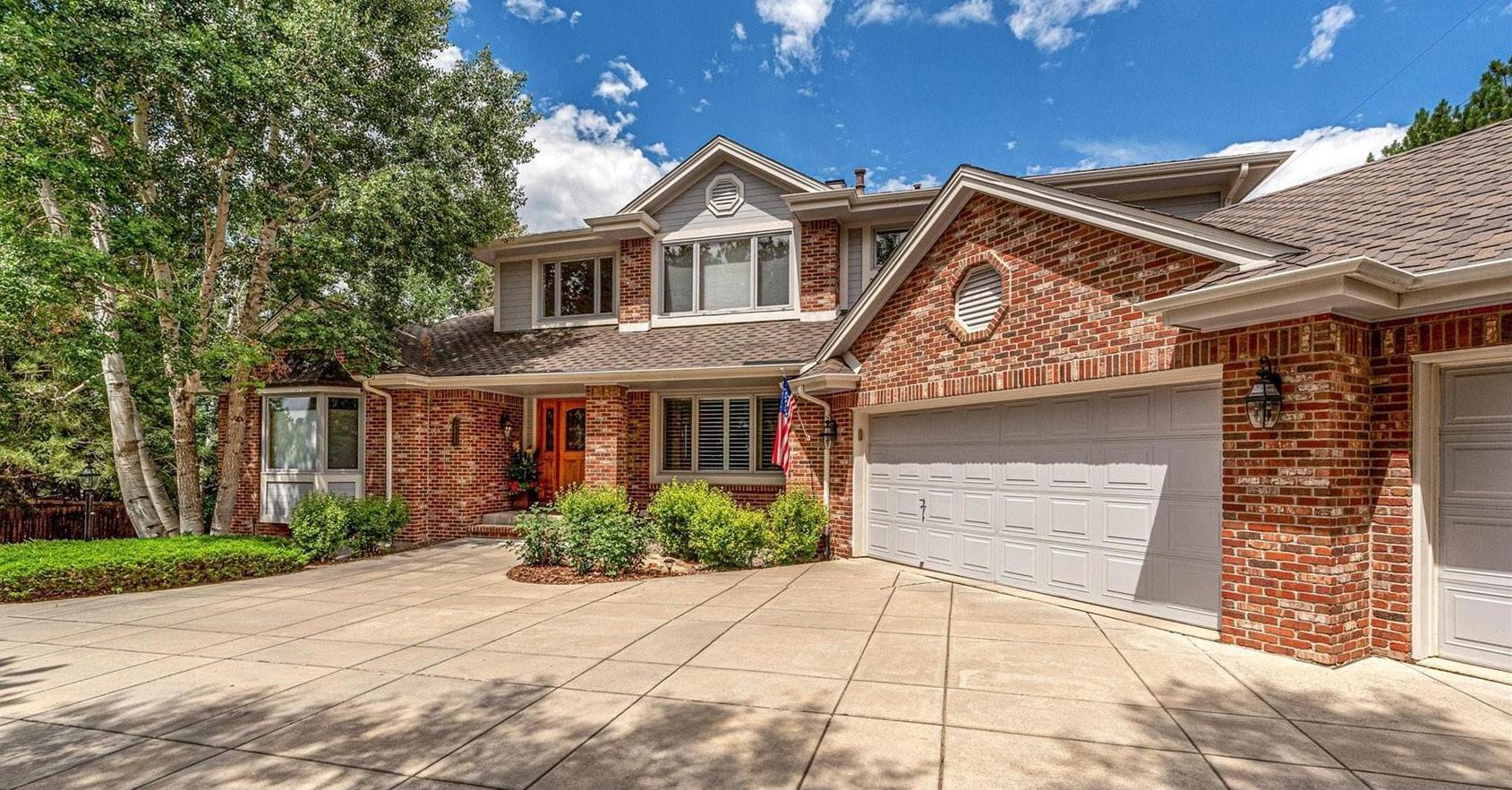
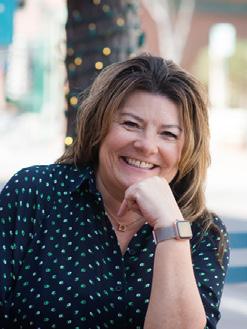
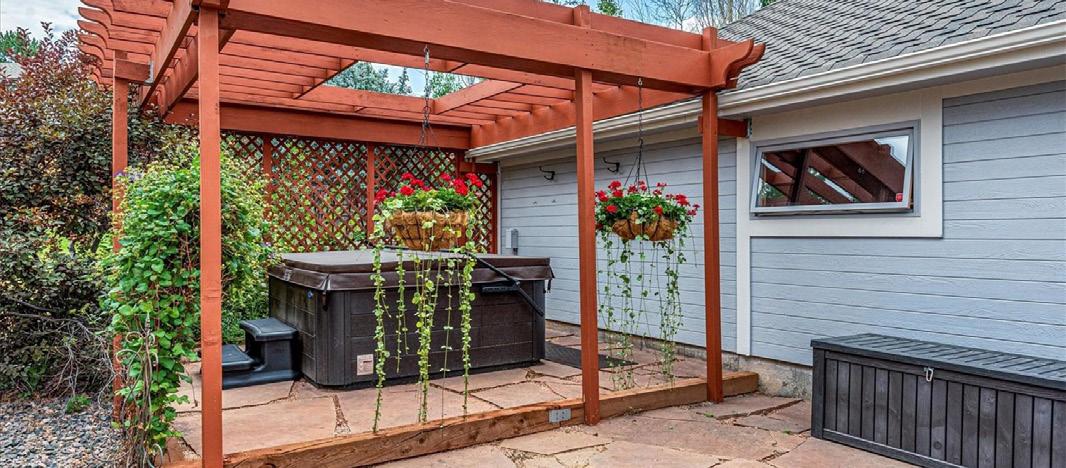
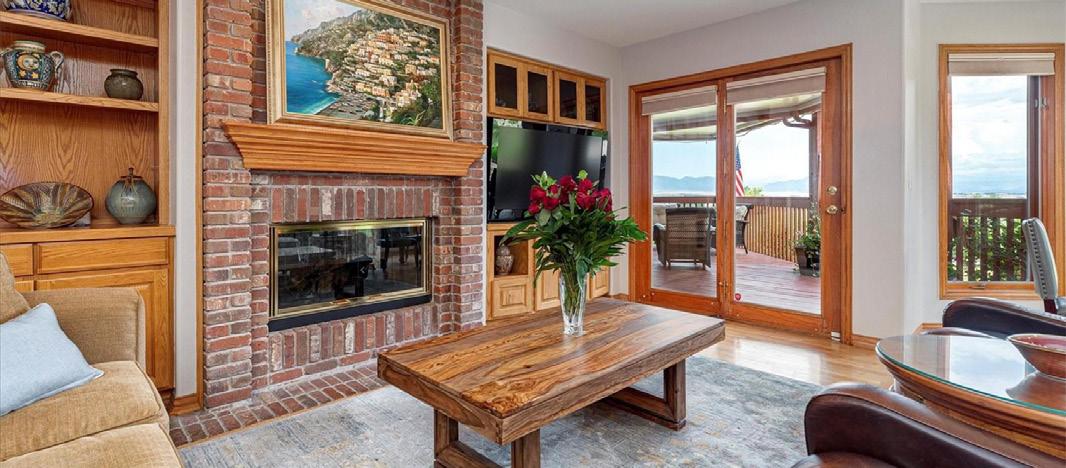
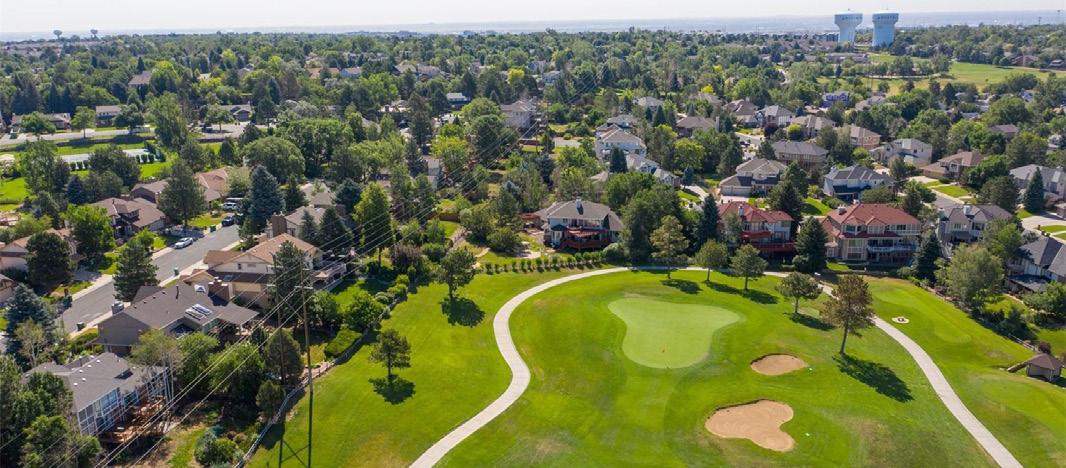
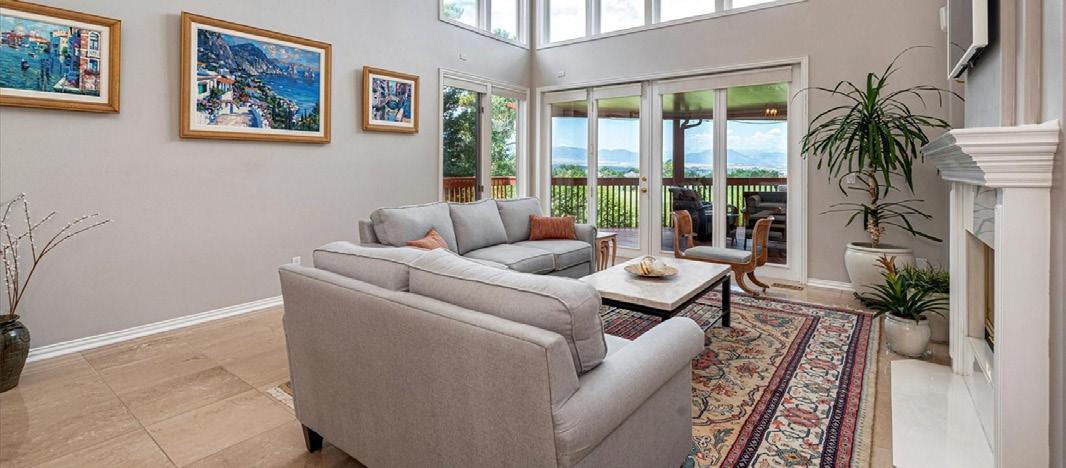
C: 303.981.0950 O: 303.420.5352 valeriewestmark@gmail.com Valerie Skorka Westmark ASSISTANT MANAGING BROKER 5440 Ward Road, Arvada, CO 80002 10045 MEADE COURT, WESTMINSTER, CO 80031 LUXURY GOLF COURSE LIVING AT ITS FINEST
Completely remodeled by BOA in 2017, this stunning midcentury modern gem on 1.3 acres offers serene sophistication and ease of living with its fabulous open and light-filled floorplan. Four bedrooms with ensuite bath, two home offices, and a large Family Room with wet bar for entertaining and media, this Applewood home has ample delightful spaces for life and work. Outdoors, enjoy the peace and pleasures of a hobby farm, complete with deluxe chicken coop, and an early mature, organic, fruit orchard featuring seventy trees. Alternatively, plenty of space to create a swimming pool and/or a tennis court. A year-round rock-rimmed pond is home to koi, plants, and a pair of ducks who return each spring. There are endless outdoor spaces, from the front porch to pleasant patios off the main Living Area and Primary bedroom. Two outbuildings could make excellent studios or workshops. Half an hour to the top of South Table Mountain and twenty minutes to downtown Denver’s art and restaurant scene, this home is in the ideal location to take advantage of the Colorado urban and outdoor lifestyle. Live close, and yet feel far from Denver’s urban core. This is a truly special property.
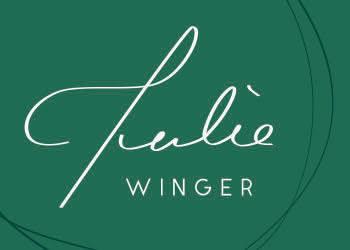


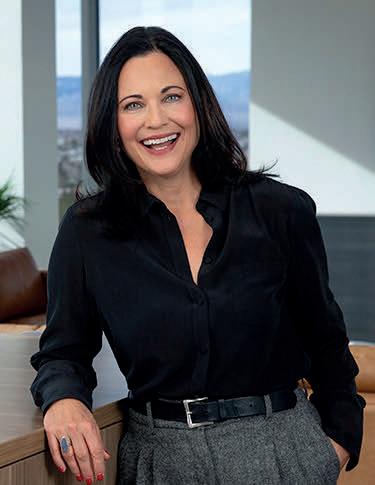
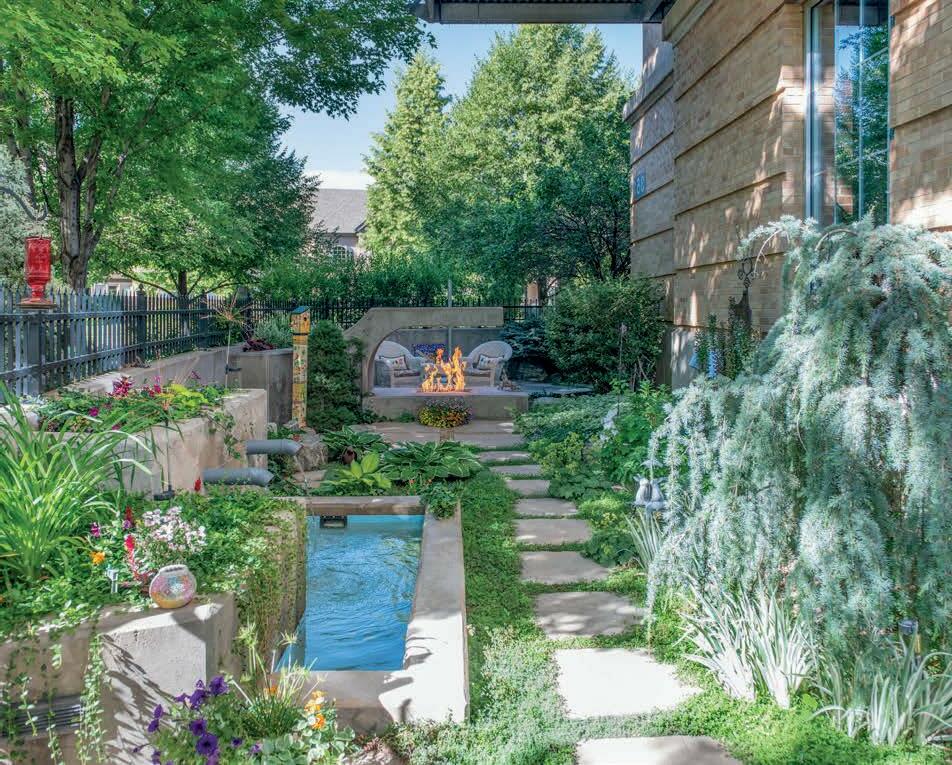
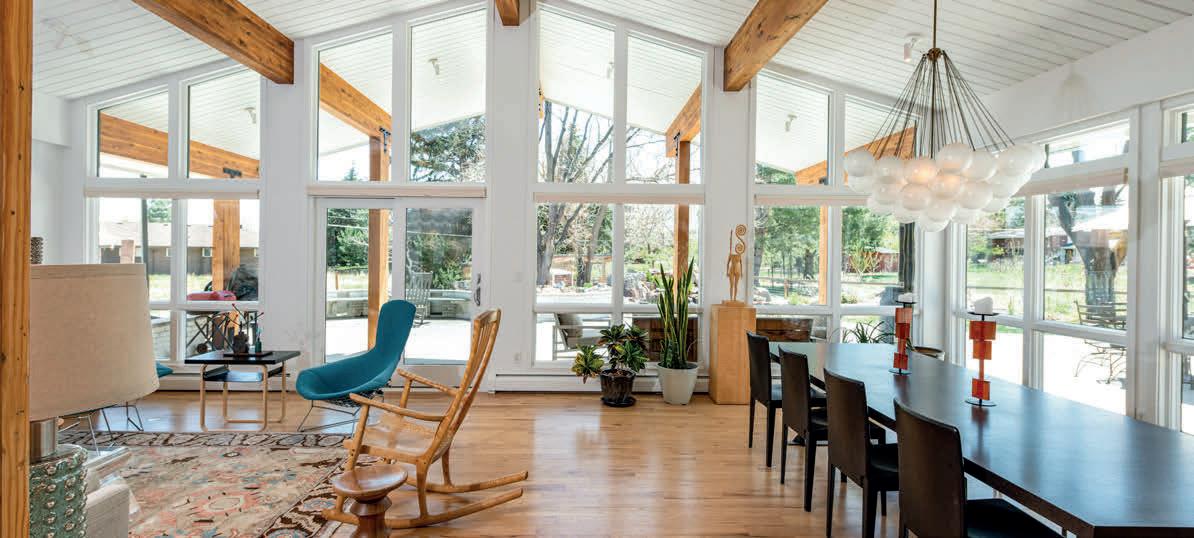
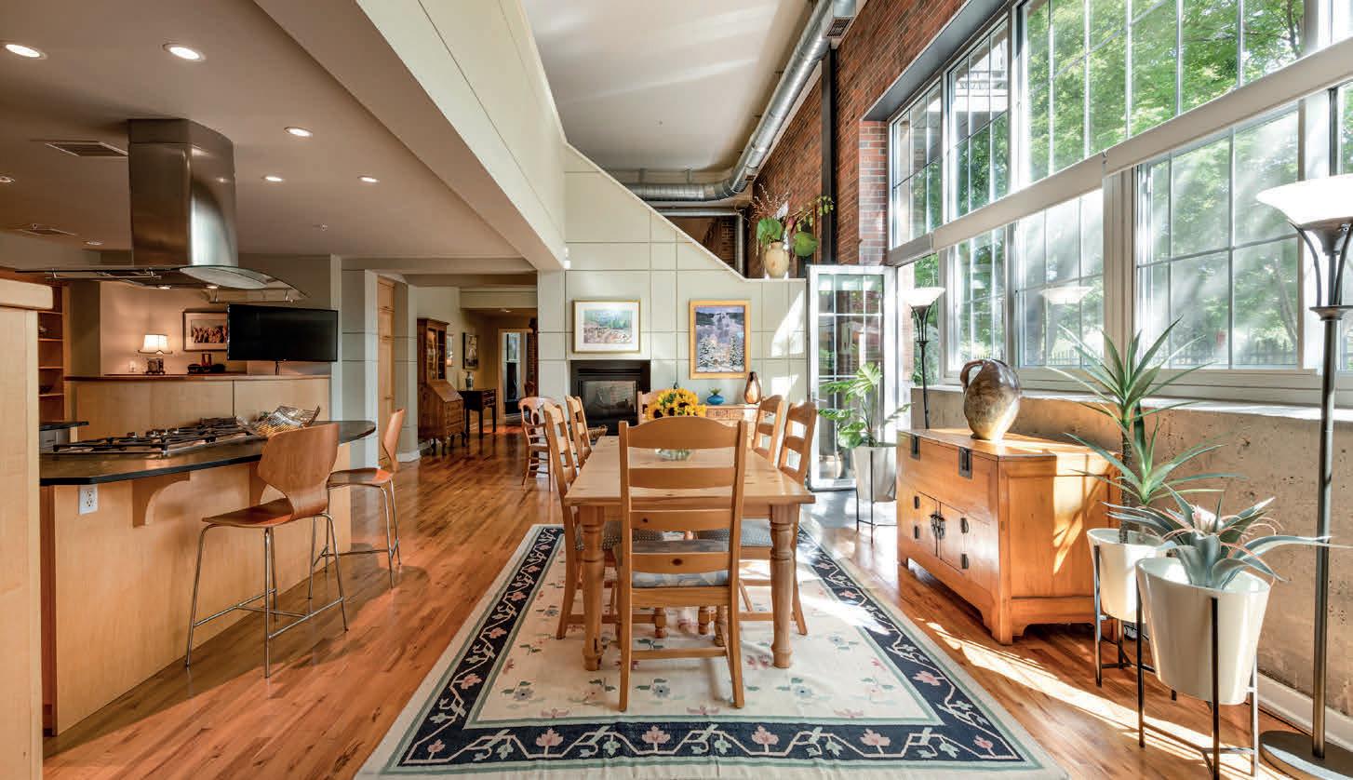
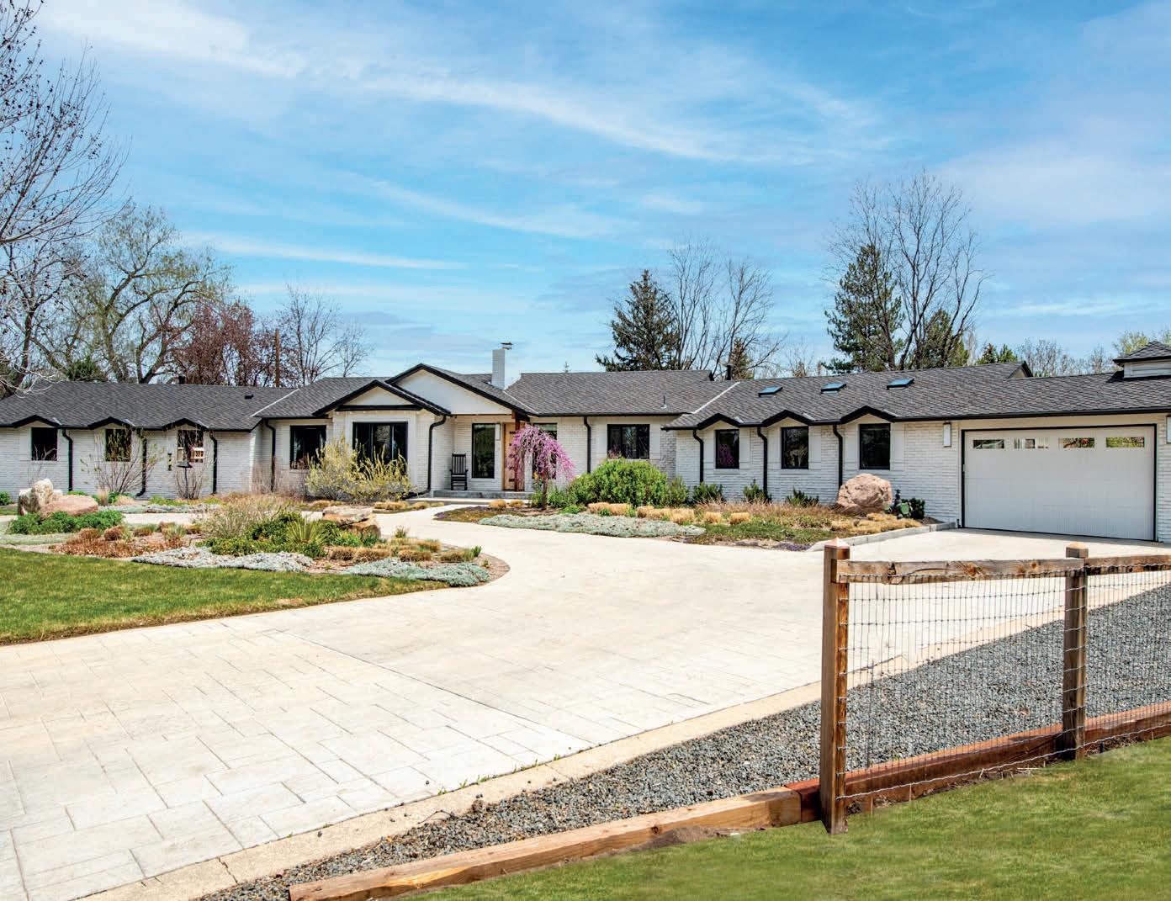

Homes rarely become available in this beautiful building. Fantastic alternative to Cherry Creek, or Downtown loft living. Fabulous spaces, indoors & out, create an ideal and private tableau for living & entertaining. Open, flowing loft-style floorplan, large rooms, soaring ceilings and walls of windows. Exceptional gourmet Kitchen. Newer high-end appliances, 3 fireplaces, and a gorgeous, expansive private patio. Plenty of great options for home office space. Incredible closets and storage. Underground wine cellar. Oversized attached two car garage with extra high door. Exceptional location with easy proximity to an ever expanding and fun array of restaurants, shops, and stores. Perfect lock and leave! 13395 BRAUN ROAD – APPLEWOOD/GOLDEN 7552 E. 4TH AVENUE #1B – LOWRY SOLD AT $2,500,000 $1,200,000 JULIE WINGER BROKER ASSOCIATE 303.946.2784 JulieWinger@kentwood.com www.juliewinger.com UNDER CONTRACT SOLD Spectacular Condominium at the Iconic Steam Plant Lofts Elegant Mid-Century Ranch on 1.3 Acres
Aspen meets Golden in this amazing luxury condo right in the heart of Downtown Golden. “The Ruby in the Crown:” Amazing Views from Sunrise to Sunset! This Penthouse boasts custom upgrades including wide plank tile flooring, designer finishes, fireplace, custom soft close cabinetry, wallpaper accents and light filled living throughout with 10 ft ceilings! Enjoy the gas burning fireplace in the family room which opens with Nano doors to the gorgeous wrap around balcony where you take in both the Mountain and City Views. The kitchen is stunning, featuring high end Thermador appliances, high end cabinetry, steam oven, built-in oven, gas professional range top, quartz countertops and a kitchen island with ample workspace. Perfect for indoor / outdoor living and entertaining, the private wrap around deck creates an oasis and connects to both bedrooms letting the outdoors in. Offered at $2,500,000
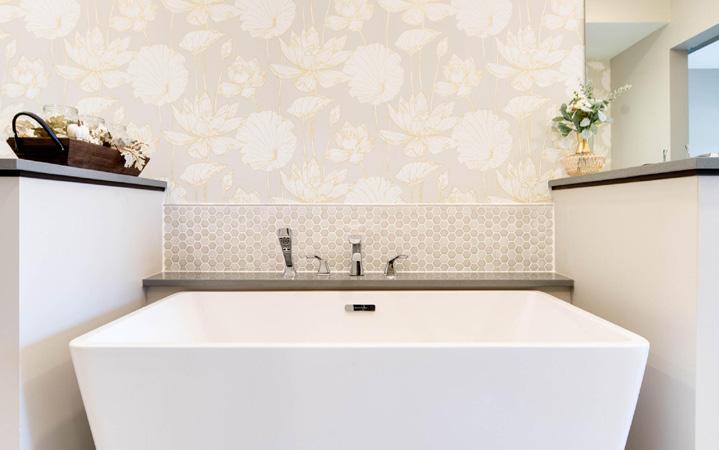
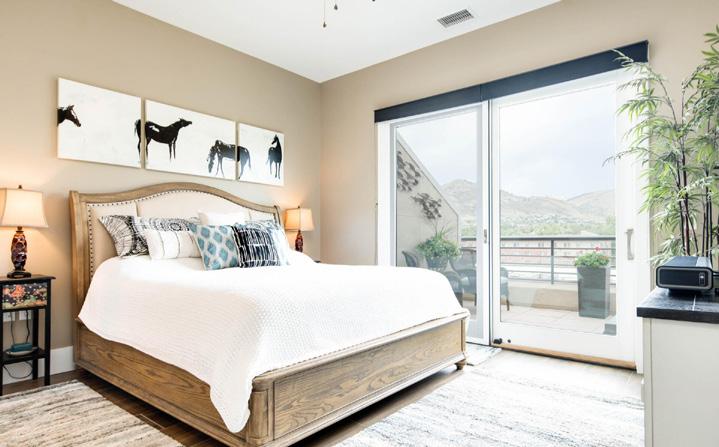
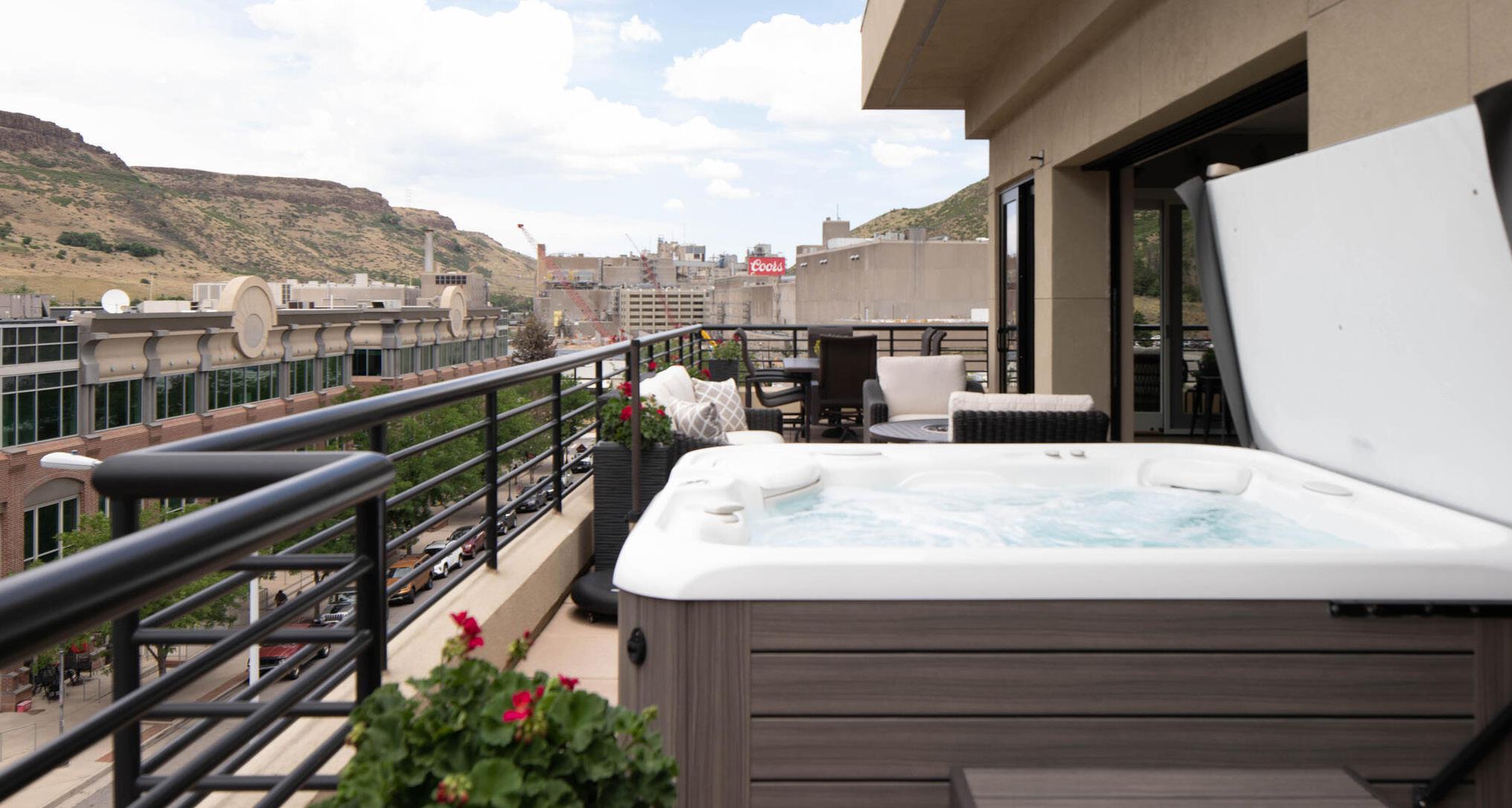
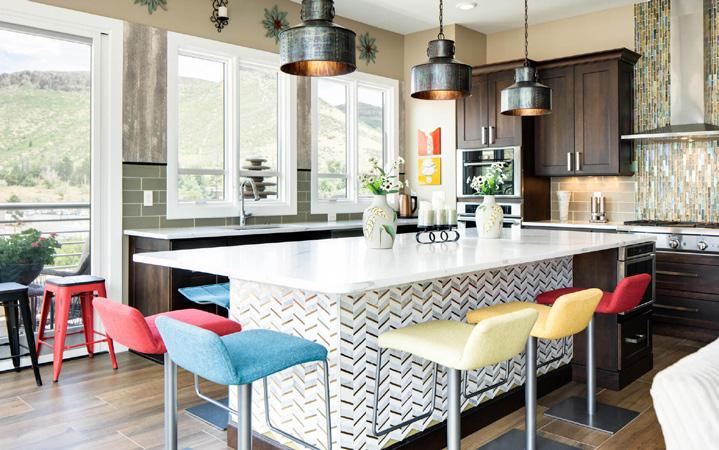
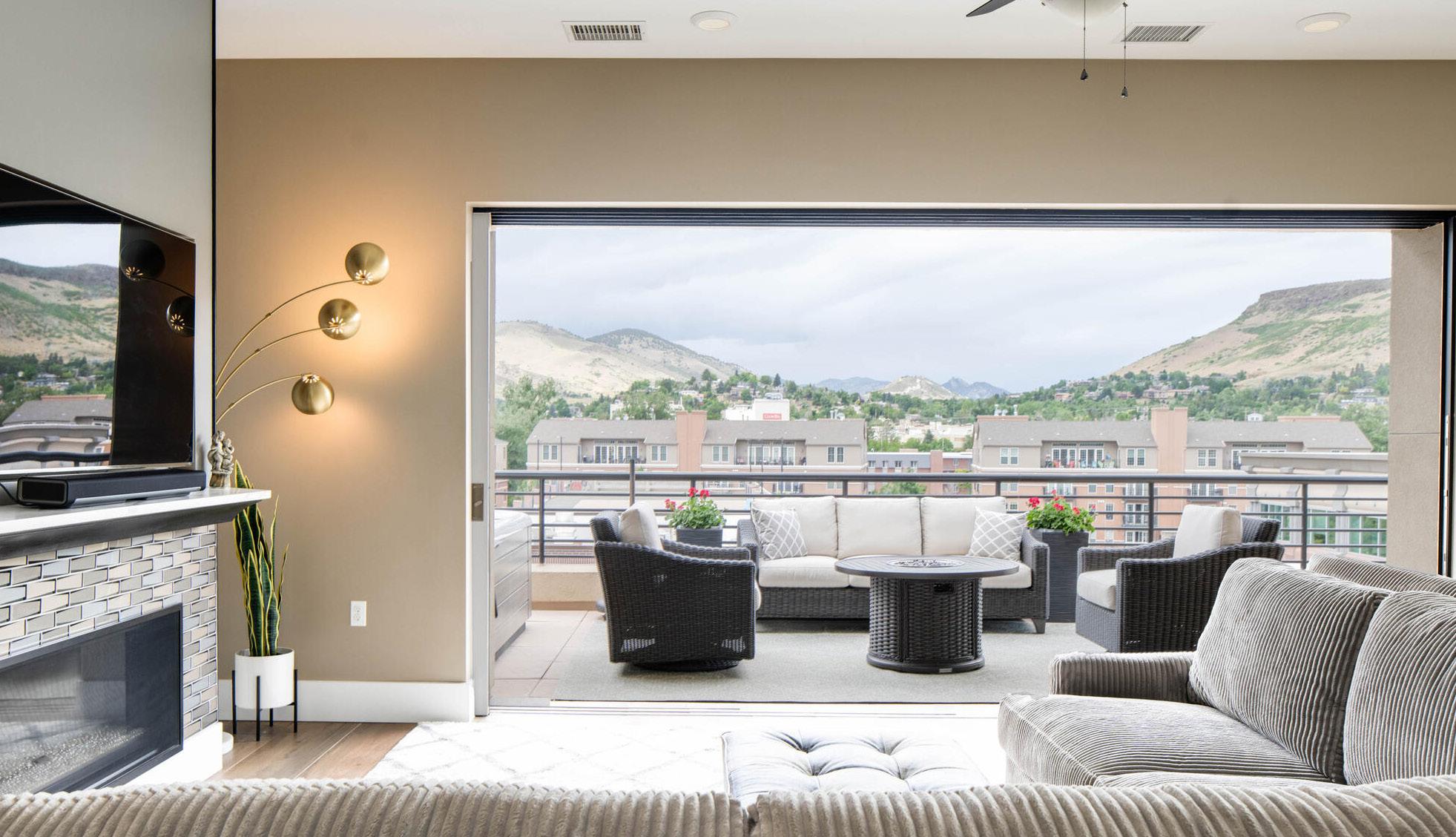
Zucker & Olson
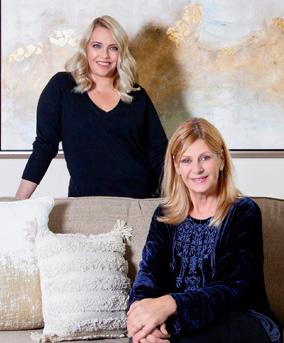
Carly Olson
Debbie Zucker
PROFESSIONAL

C: 720.530.5580 DZucker@livsothebysrealty.com debbiezucker.livsothebysrealty.com
REAL ESTATE
SUNRISE TO SUNSET LUXURY PENTHOUSE 701 12TH STREET #411, GOLDEN, CO 80401 Sotheby’s International Realty® is a registered trademark licensed to Sotheby’s International Realty Affiliates LLC. An Equal Opportunity Company. Equal Housing Opportunity. Each Office is Independently Owned And Operated. C: 303.726.0544 colson@livsothebysrealty.com carlyolson.livsothebysrealty.com
REAL ESTATE PROFESSIONAL
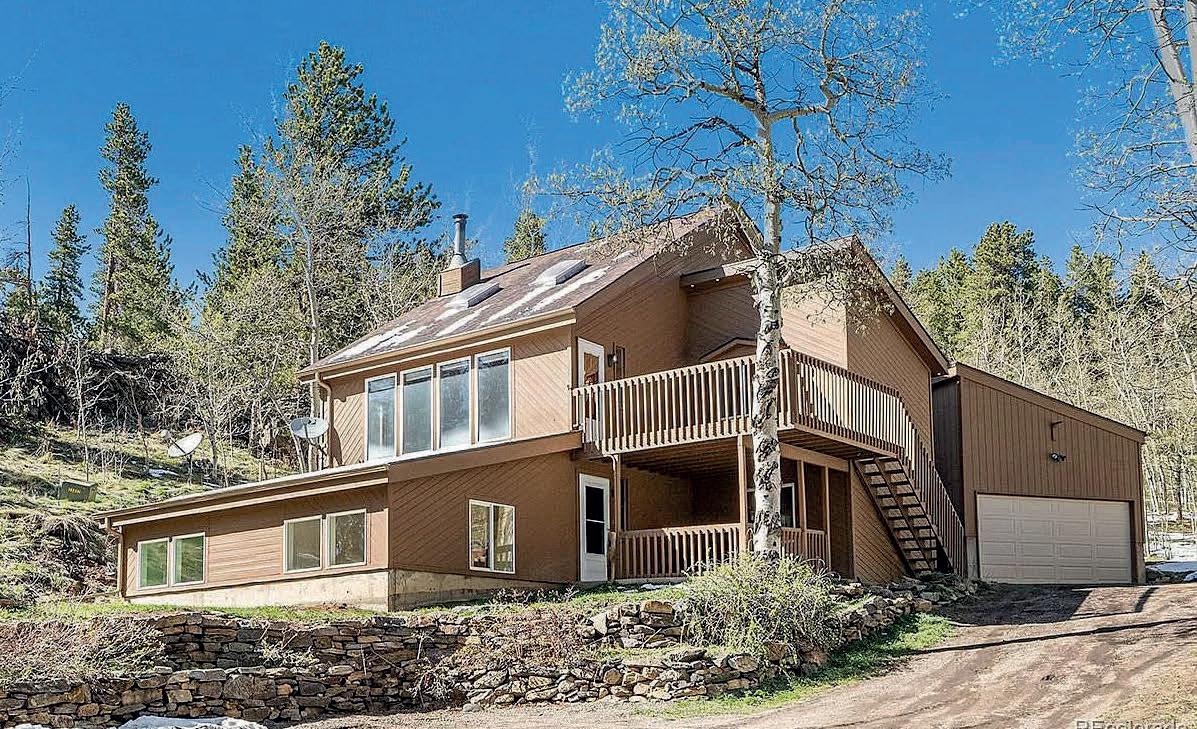
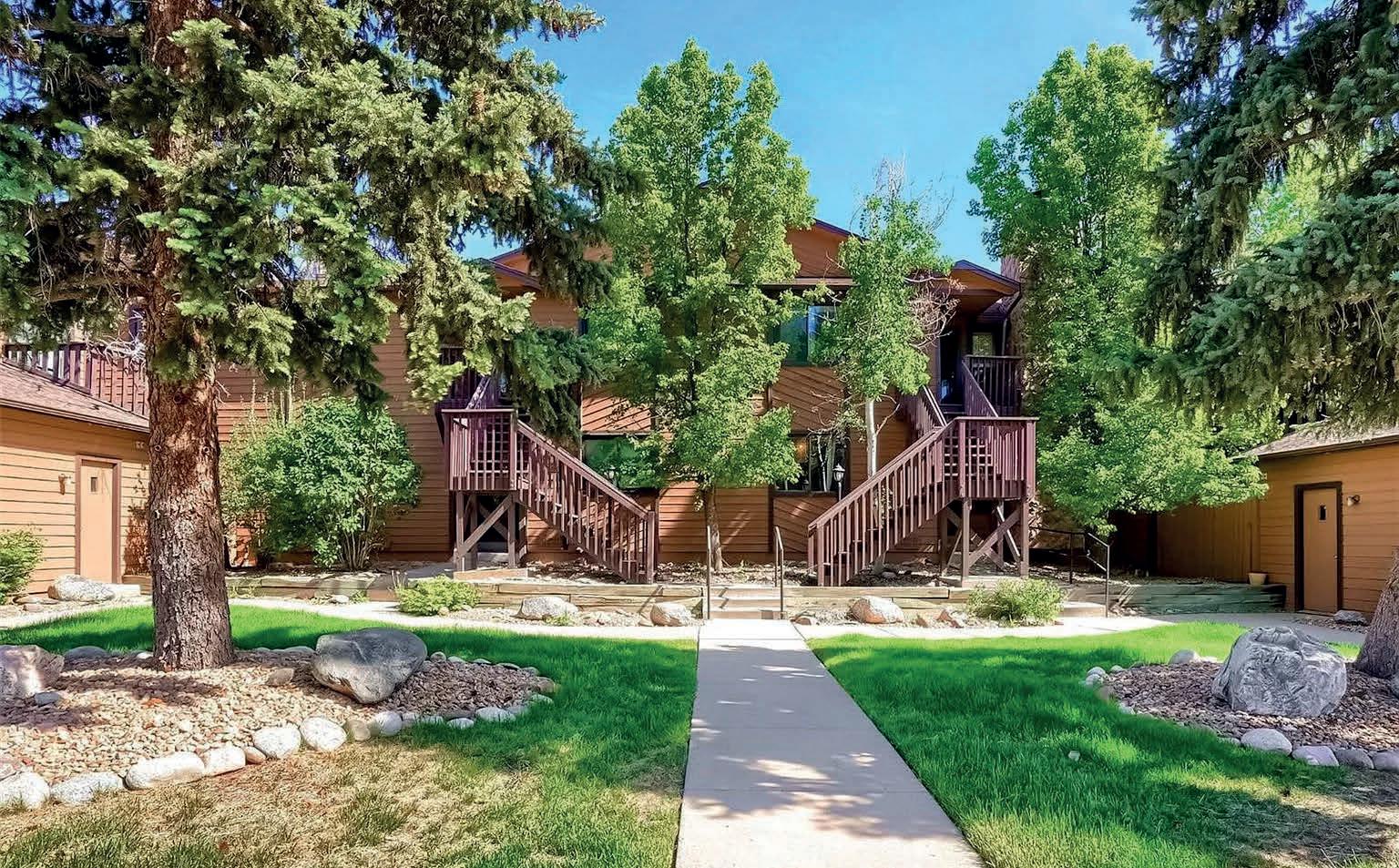
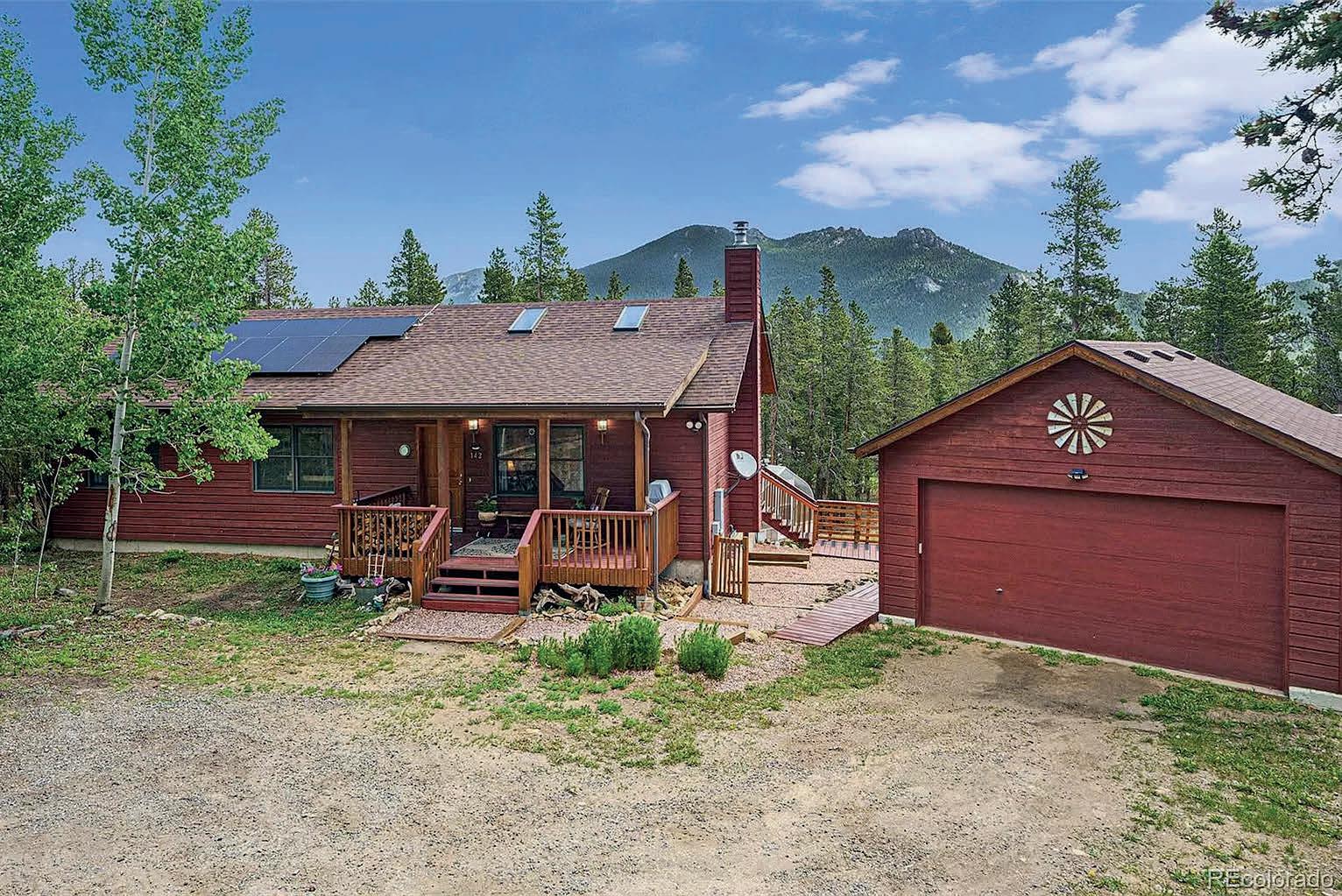
1221 HUGHESVILLE RD BLACK HAWK, CO 3 BD | 3 BA | 2,228 SQ FT SOLD FOR $750,000 9587 W 89TH CIRCLE WESTMINSTER, CO 2 BD | 2 BA | 1,094 SQ FT SOLD FOR $395,500 142 LODGE POLE DRIVE BLACK HAWK, CO 3 BD | 1.5 BA | 1,280 SQ FT SOLD FOR $600,000 RECENTLY SOLD & CURRENT LISTINGS BY LISE FRIISBAASTAD
GOLDEN LEAF WAY, BLACK HAWK, CO

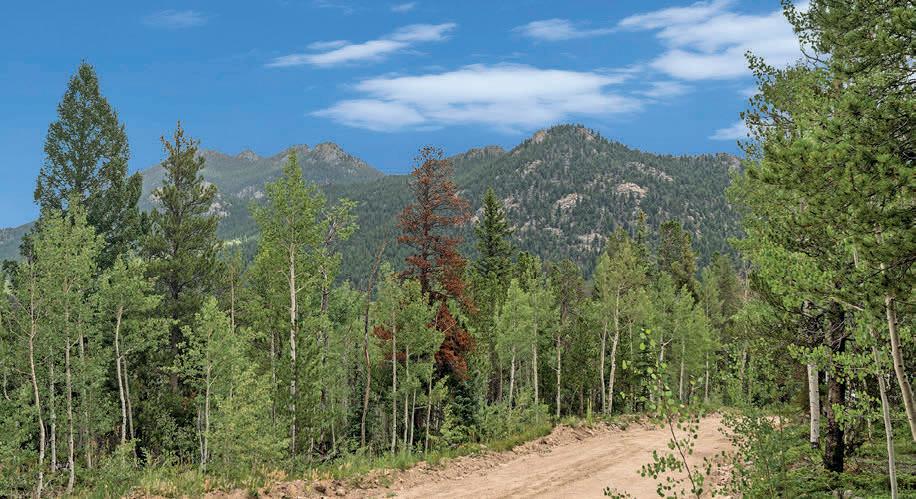

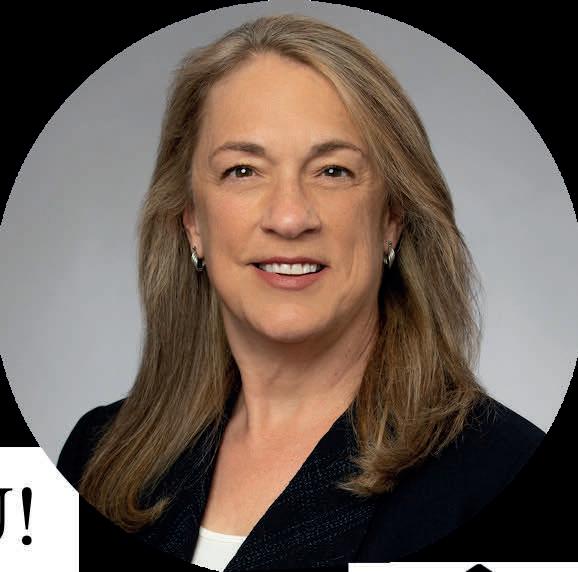
Adorable, well-built mountain home located in a secluded neighborhood across from Golden Gate Canyon State Park. This sweet home boasts 3 full acres of wooded land on a corner lot in a neighborhood where few travel except for the residents! Looking towards Golden Gate Canyon State Park from the back porch, you will get afternoon/evening sun in summer and the front of home faces south. 1220 sq ft of finished living space with separated living room & family room, both of which have skylights! There is an oversized 2-car garage (built 1994), lots of additional storage space with an outdoor utility room and under-home crawl space, and plenty of room for building/expanding - could be an outstanding investment. Needs updates, but priced accordingly for what you're getting - acreage in a basically non-expanding area- homes have large lots & across from State Park, square footage, garage, etc. All electric heating with baseboard units, living room fireplace, and 3 skylights! New septic just installed! Put your own personal stamp on this wonderful cottage-like mountain home! Has always been smokefree. Just 20 minutes up Hwy 46 from Golden, minutes to Black Hawk/ Central City, Gilpin School, Gilpin Community/Recreation Center, and close to Golden Gate Canyon State Park. Hurry to view!
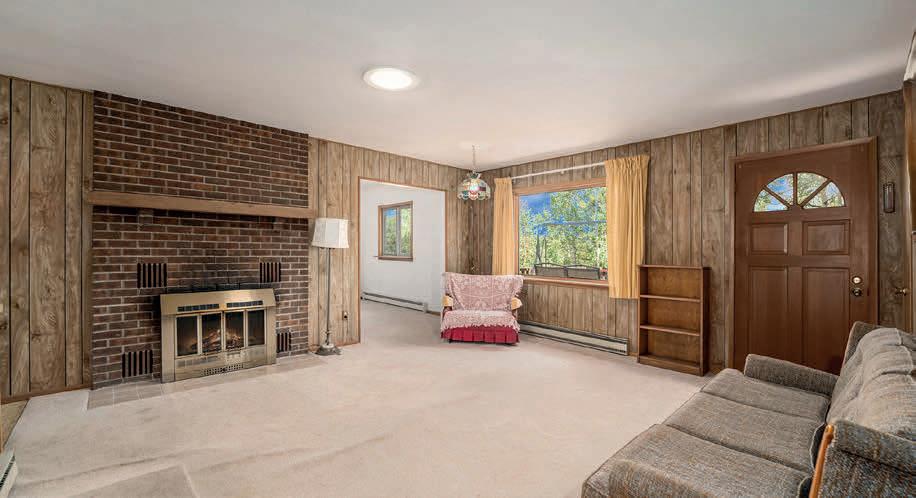
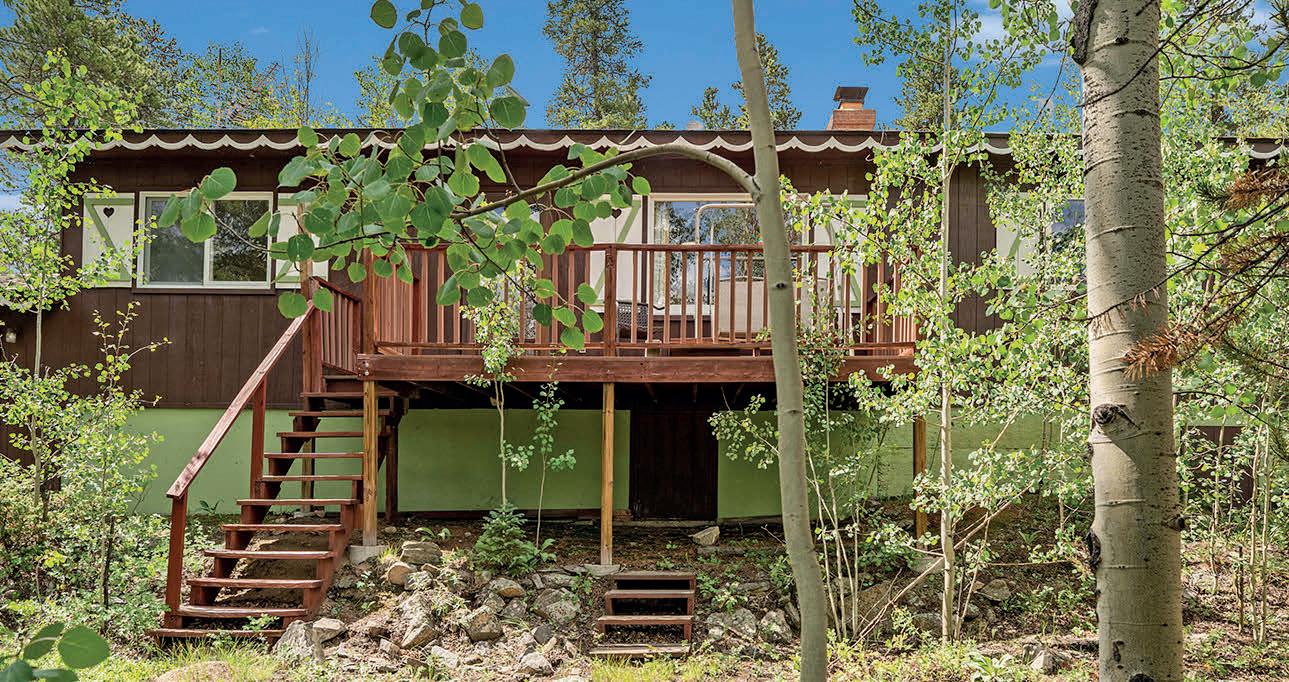

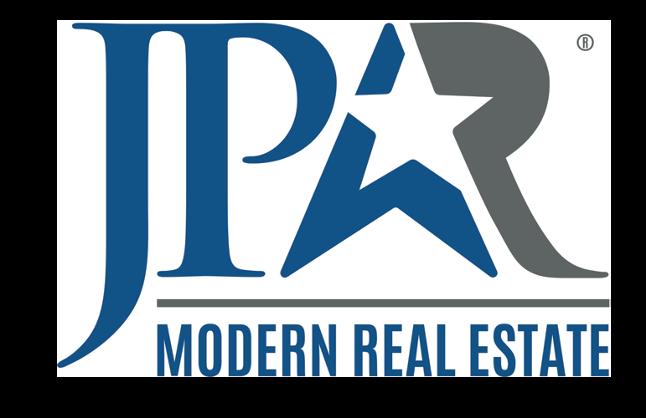
LISE FRIISBAASTAD COLORADO REALTOR ® RE LIC #100083485 720.514.9727 LiseFriis12@gmail.com lisefriis.jpar.com RealtorLiseColorado
2 BEDS | 1 BATH | 1,220 SQ FT | 3 ACRES | $453,577 402
CUSTOM RANCH-STYLE HOME
Main floor living in this wonderful, custom ranch-style home is on a quiet and wide cul-desac street situated near the Denver foothills.
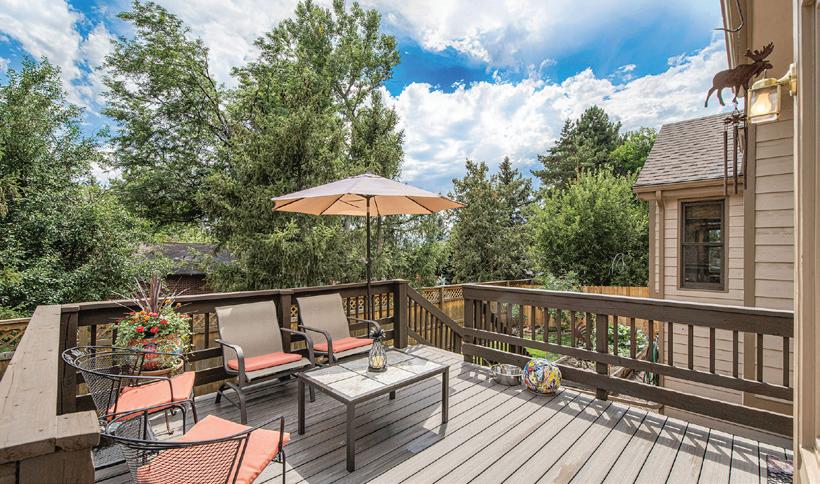
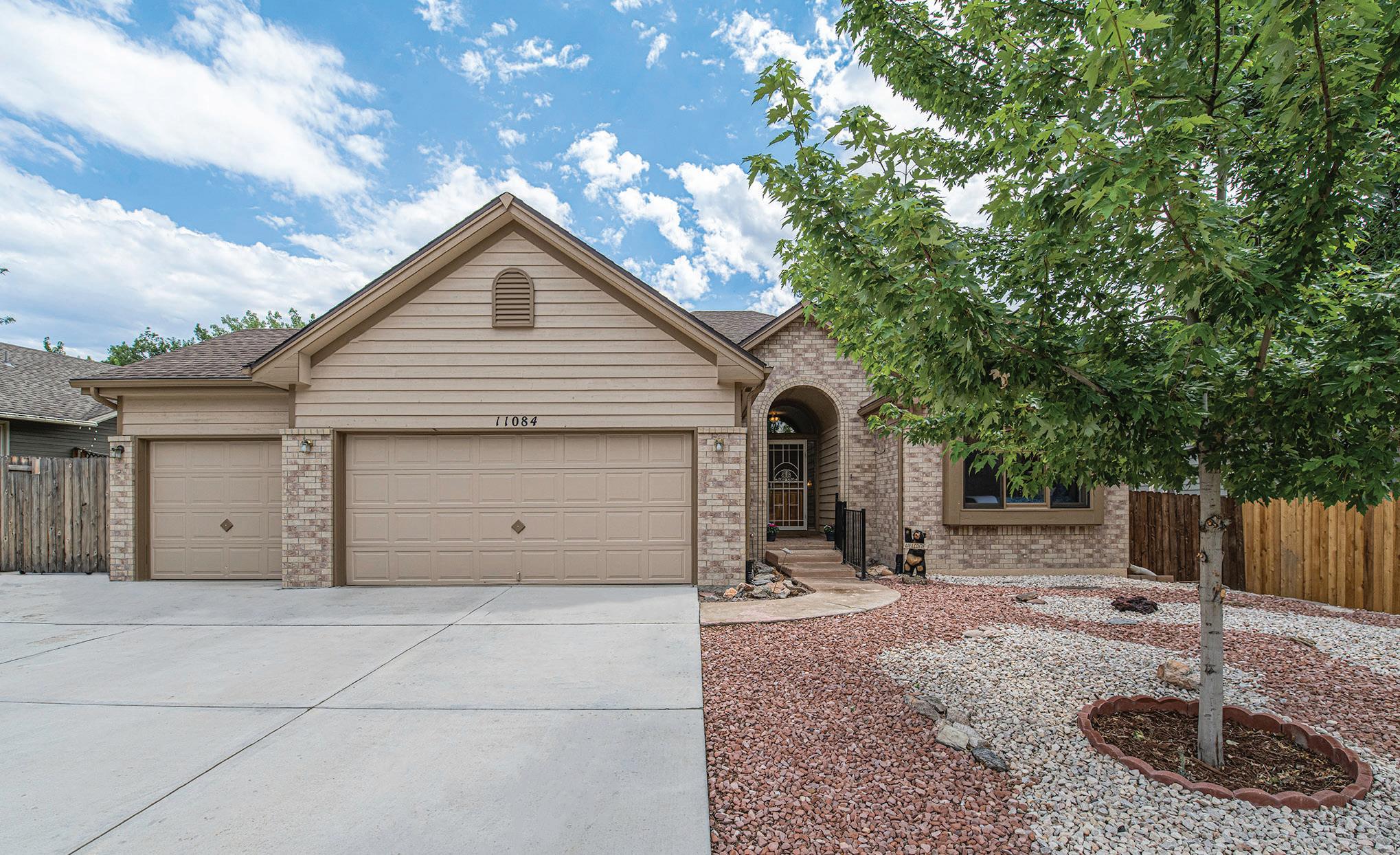
There is quick access to fishing, horseback riding and hiking trails. Jefferson County Open Space offers some of Denver’s finest parks and Arvada’s APEX Park & Recreation District has over a dozen state-of-the-art facilities for residents.
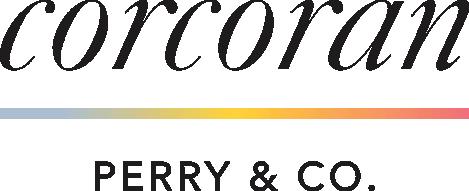
Capturing the essence of open concept living, the dining room and family room are perfect for gathering with family and friends for holidays. The kitchen has tons of cabinets and counter space for creating meals with ample room for appliances and all your gadgets.
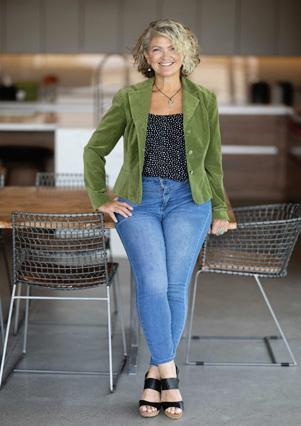
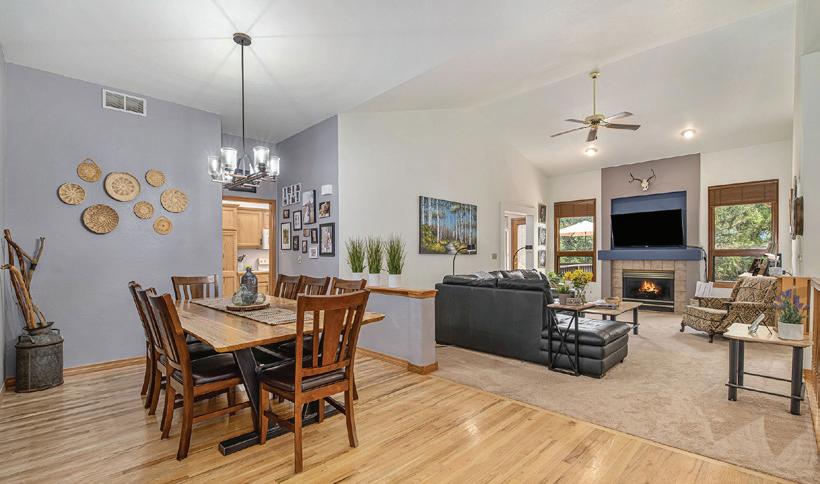
Natural light from the skylight and bay windows flood the breakfast nook for your morning coffee, or take a step outside onto the 150 sf rear deck and take in the views. The three bedrooms on the main level are thoughtfully designed to not share any common walls, offering additional privacy for all.
The bright garden level, partially finished basement has large windows showering it with sunshine. Approximately 70% of the basement has been framed and drywalled with a bedroom, bathroom and large flex space excellent for an art studio, media room, game room, gym, or home office.
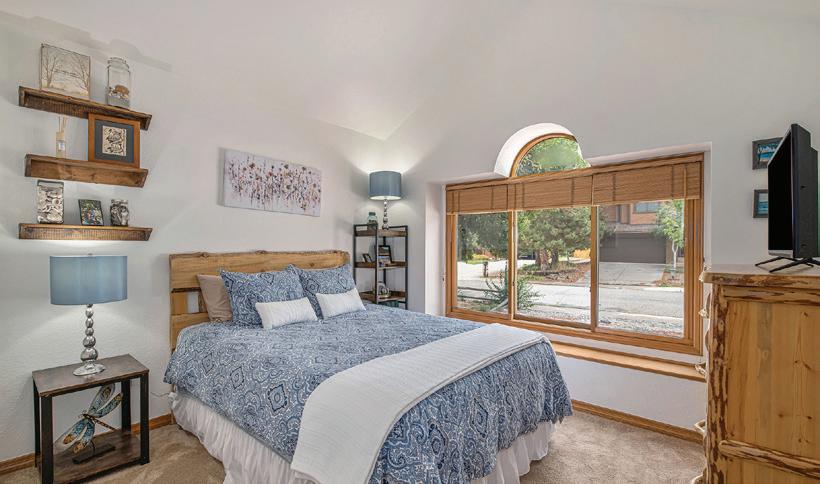
Outdoor enthusiasts and craftsmen: The 3-car garage is finished, insulated, has built-in storage and 220. Gated RV pad is adjacent to the garage. No HOA means you can keep your toys at home.
Contact me today to schedule a showing!
720.449.3442 mcintyre@corcoranperry.com lisamcintyrerealestate.com Lisa McIntyre REALTOR ® OFFERED AT $798,000 | 4 BEDS | 3 BATHS | 3,205 SQ FT 11084 W 76TH PLACE, ARVADA, CO 80005
Serene Foothills Community in West Arvada
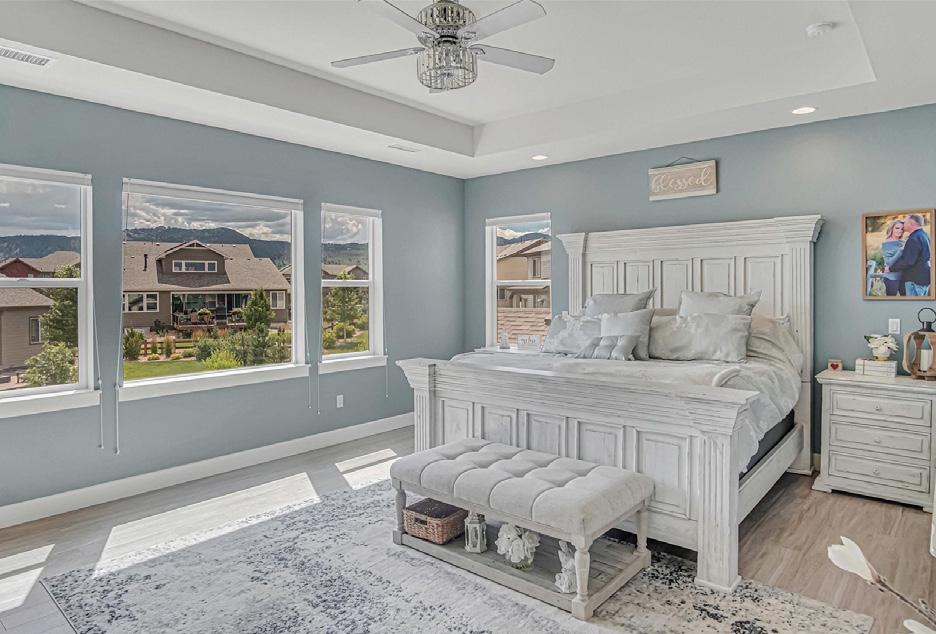

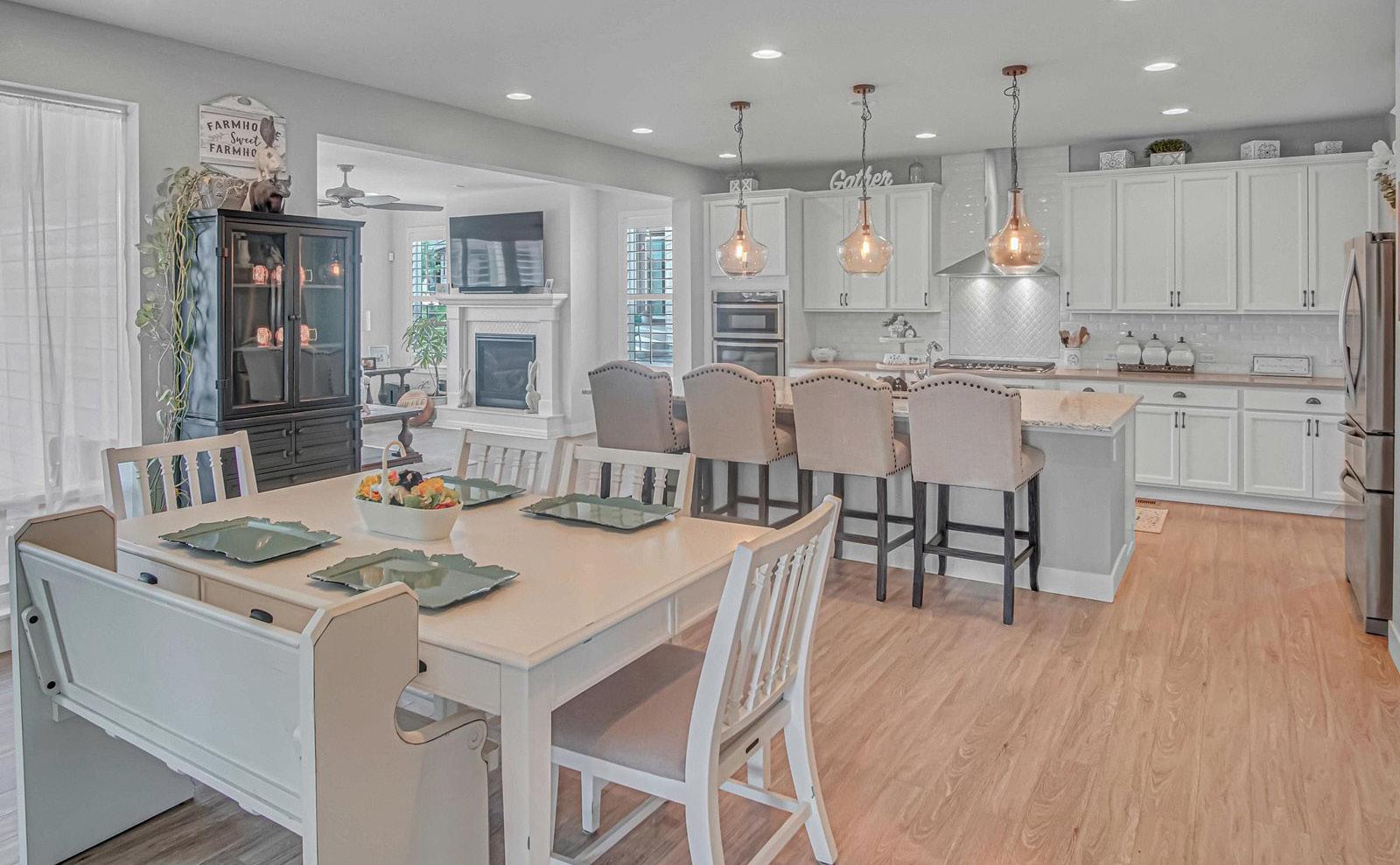
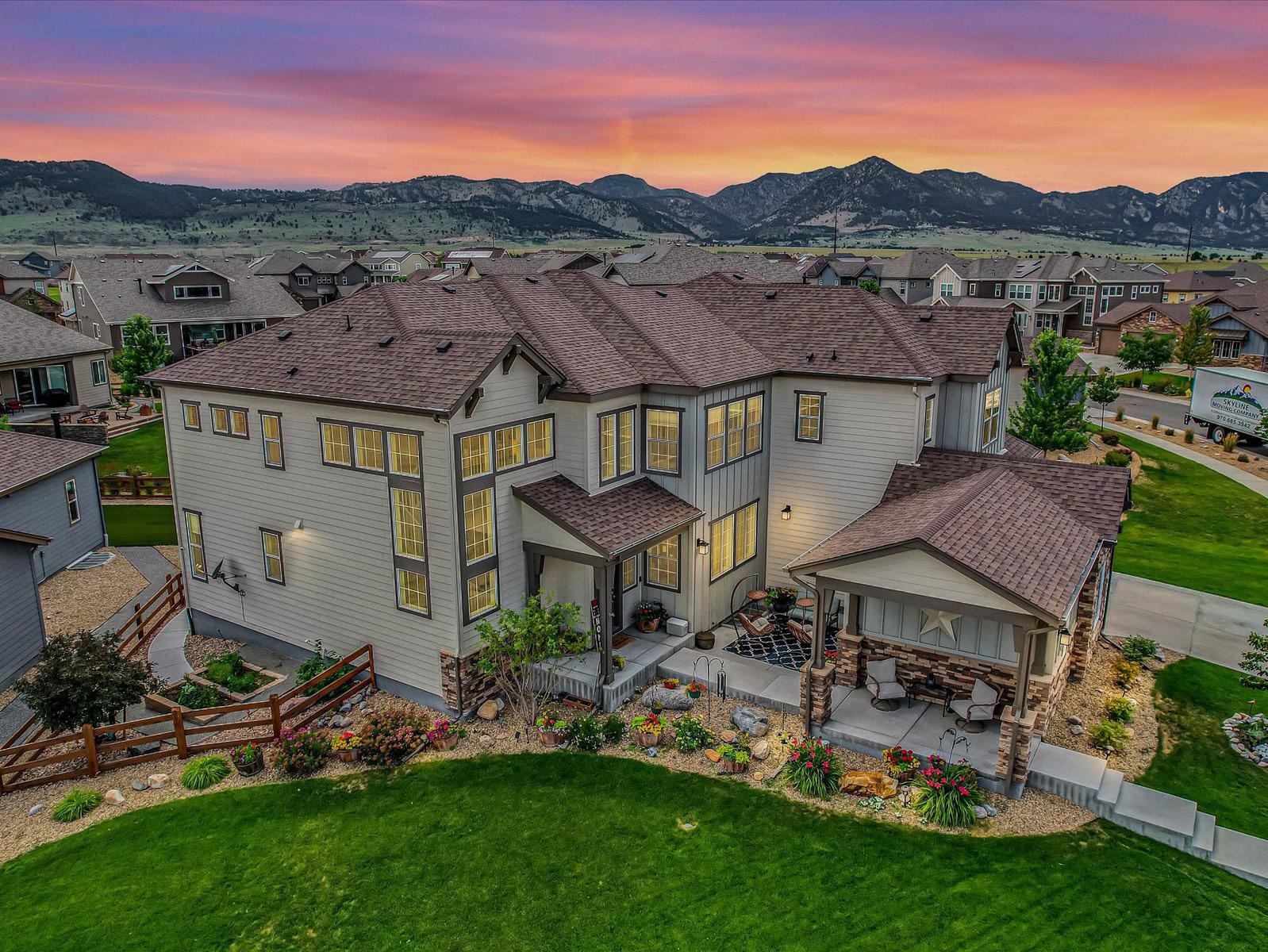

beautiful 2 story home in west Arvada is located in the
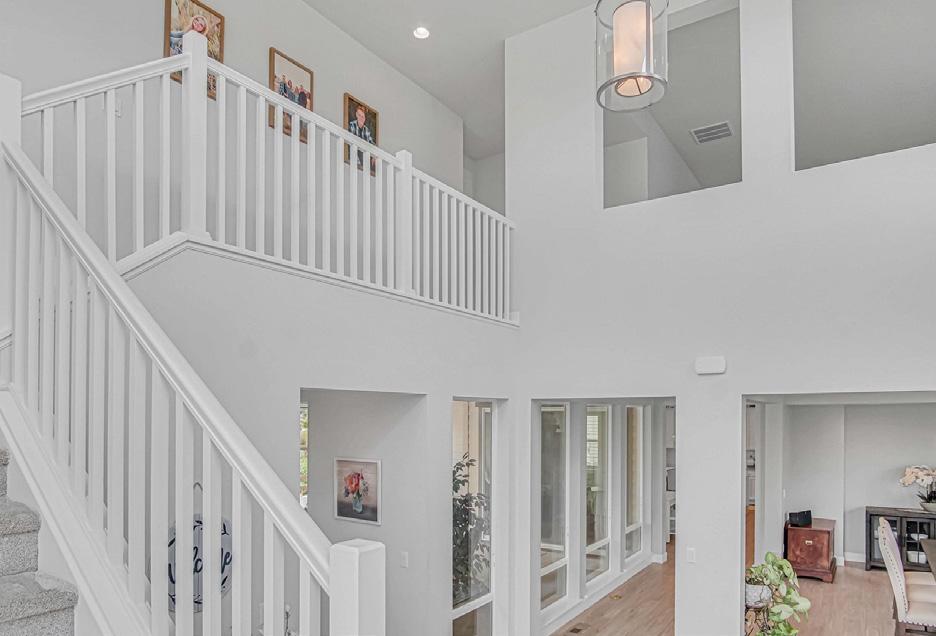
13 miles of paved trails and open
This home is perfectly appointed on the interior with high end finishes like quartz countertops, high-end flooring, and thoughtful touches to entice the most discerning buyer. This floorplan is exceptional, dual staircases on both of side of the large mud room off the garage, two pantry’s, private main floor office/study perfect for those who work remotely. The family room is complete with gas fireplace for cozy winter evenings. Entertaining is a breeze in the gourmet kitchen complete with eating area and private dining area, huge quartz island with farmhouse style sink, beautiful stainless appliances and gas cooktop for the chef in the house. Upstairs there is a bonus room for that additional space for other activities. The primary bedroom has an enormous walk-in shower, beautiful stand-alone tub and his and her walk-in closets. The additional three upstairs bedrooms are en-suites, including their own bathrooms. A recent custom finished basement is complete with an additional bedroom, bath, wet bar and gas log fireplace perfect for game day! Situated on almost a quarter acre lot, close to the award-winning Three Creeks K through eight school just a few blocks away. The community of Candelas is an outdoor active lifestyle community, offering several activities including a farmers’ market, movies in the park, holiday events. Plus, two clubhouses, tennis courts, two pools with fitness center and much more. There are many ways to get yourself and your family involved with your community. This location is ideal, only about a 15-minute drive to Boulder and Golden, and a 1-hour drive to world-class ski resorts that Colorado has to offer.
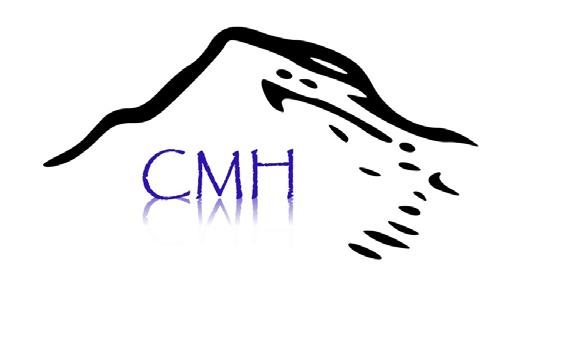
Jill Carey MANAGING BROKER | OWNER 720.339.7754 comountainhomere@comcast.net www.comountainhomere.com 9459 GORE LOOP, ARVADA, CO 80007 5 BEDS | 6 BATHS | 6,103 SQFT | $1,400,000 Colorado Mountain Home RE This
Candelas community, with
space.
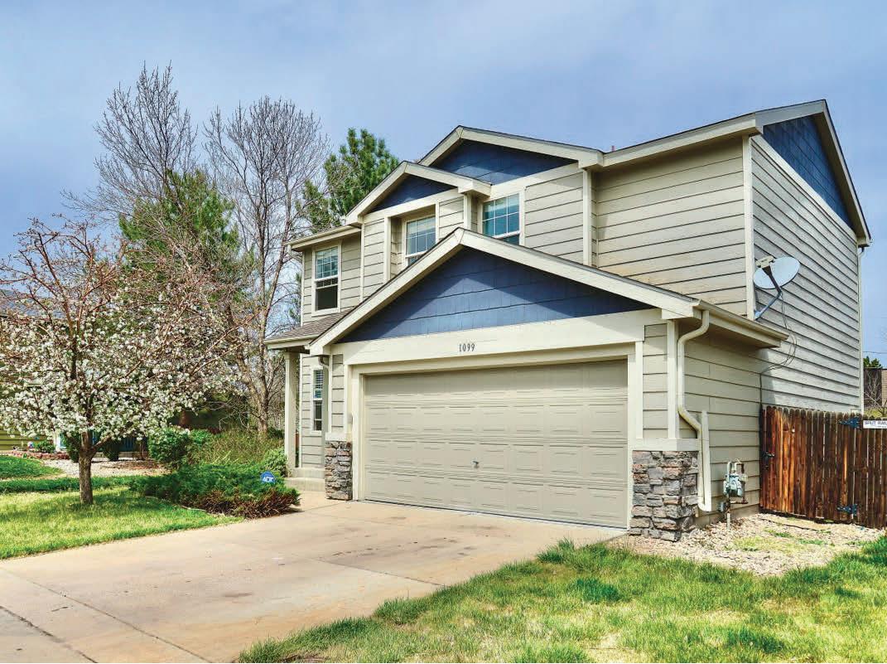
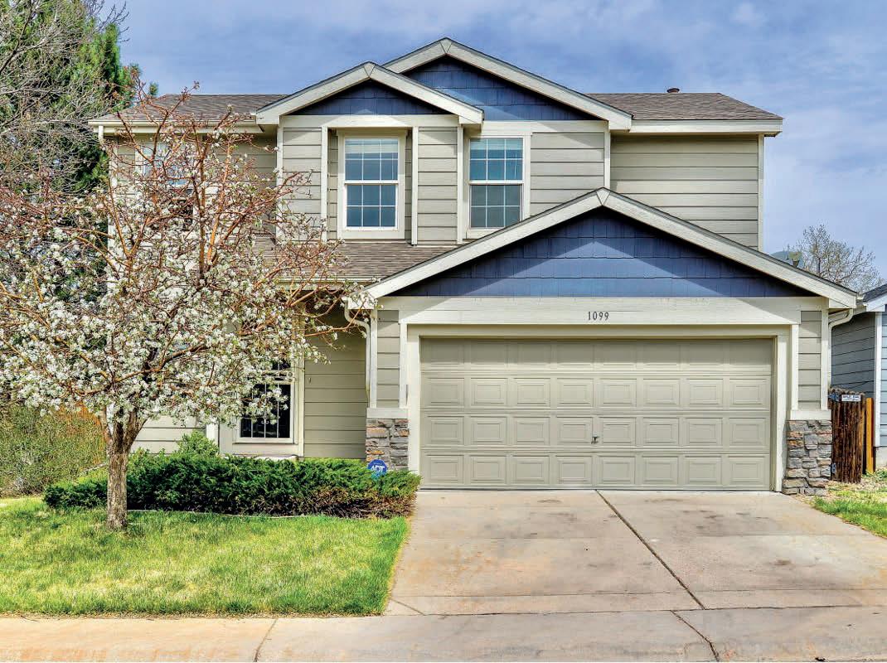
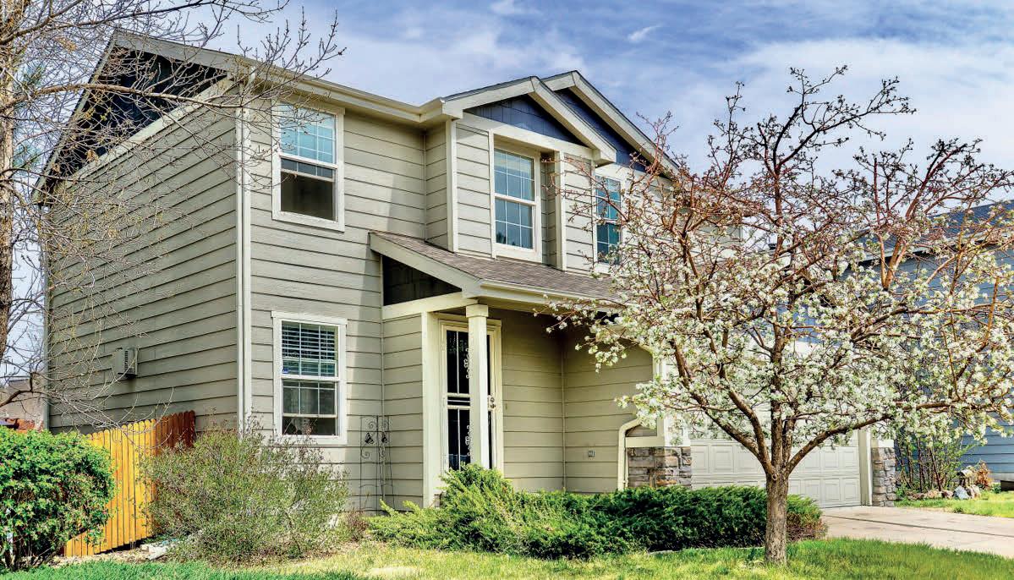
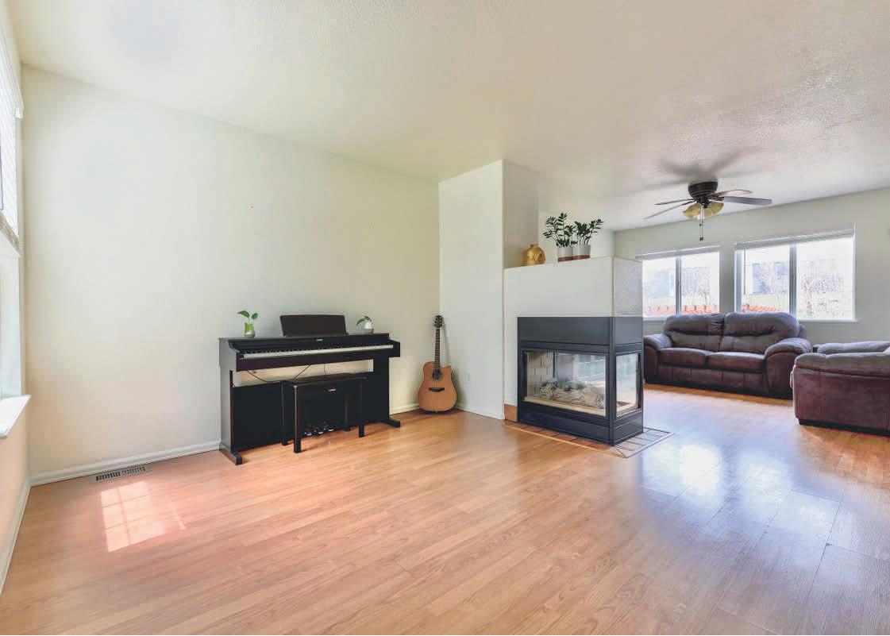
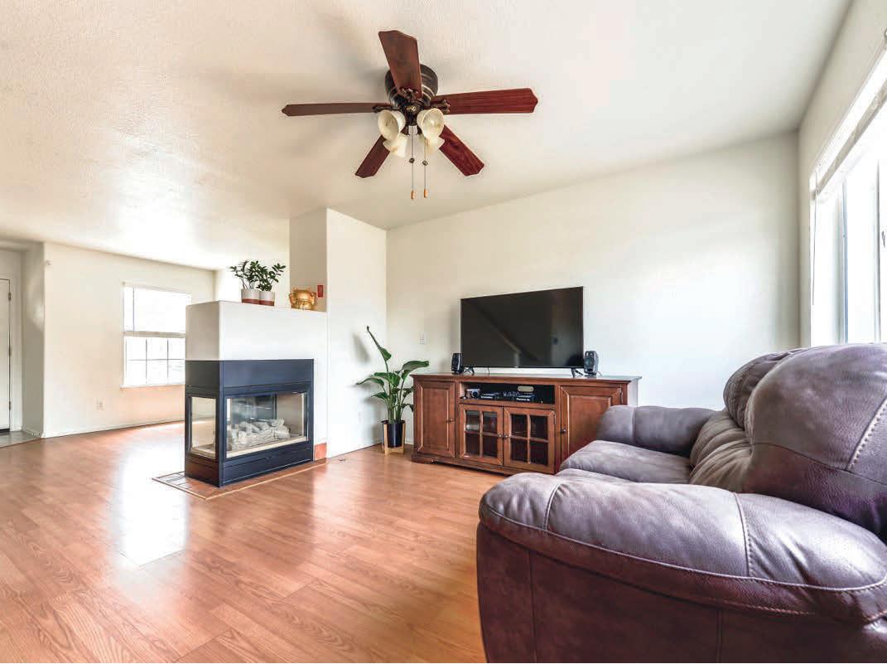
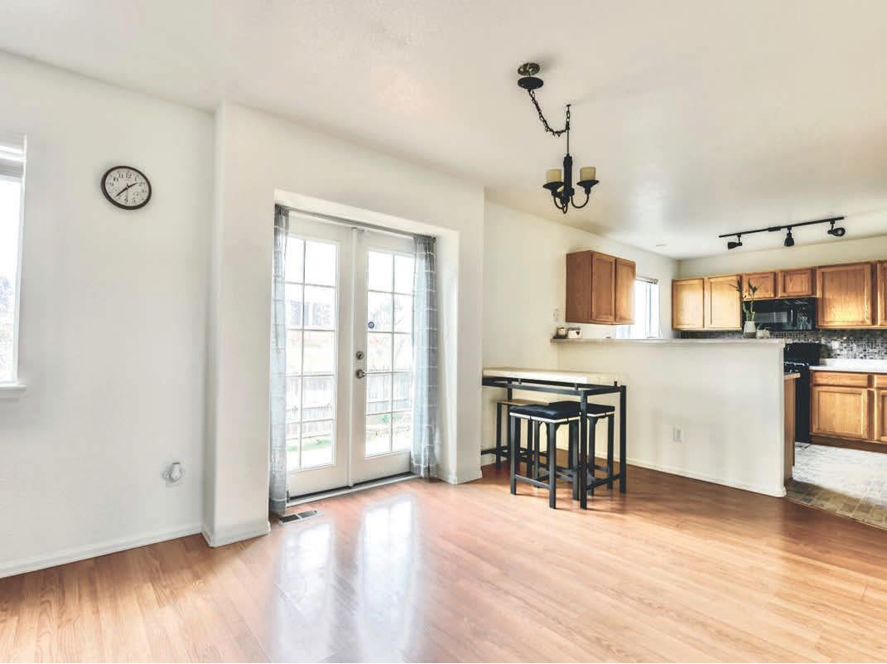
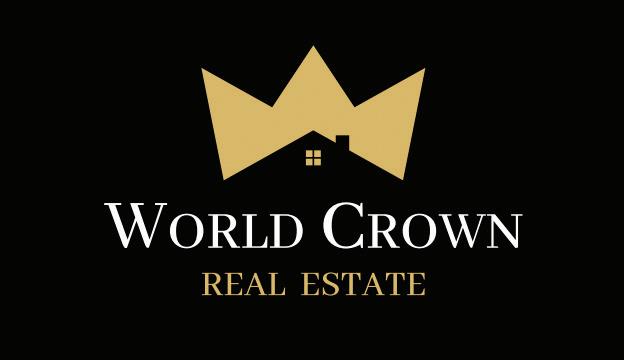

Edward Woo REALTOR ® 720.879.0001 917.294.7736 edward@worldcrownrealty.com worldcrownrealestate.com 1099 W 85 th Avenue FEDERAL HEIGHTS, CO 80260 $535,000 | 3 BEDS | 4 BATHS | 2,193 SQ FT Highly sought after home sold near Downtown Denver. SOLD
Commerce City Stunner full of sleek designer touches, this 3 bedrooms 2.5 bathroom single family home will be sure to check all the boxes. Upon entry from the welcoming foyer you are invited into a designer’s personal dream home. The main floor is flooded with natural light and ample space to seat 10+ guests, followed with a stunning kitchen with designer hardware and a modern white tile backsplash, high end espresso cabinets with soft close and granite countertops, elegant designer lighting just continue the thoughtful design. Enjoy your private retreat in the side yard with no detail spared. This home is certainly the most upgraded single family home in the entire community.

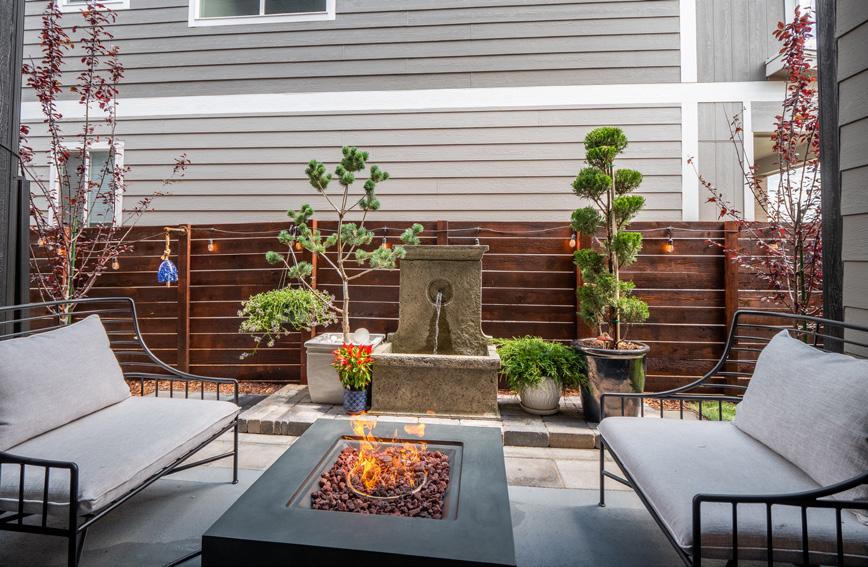
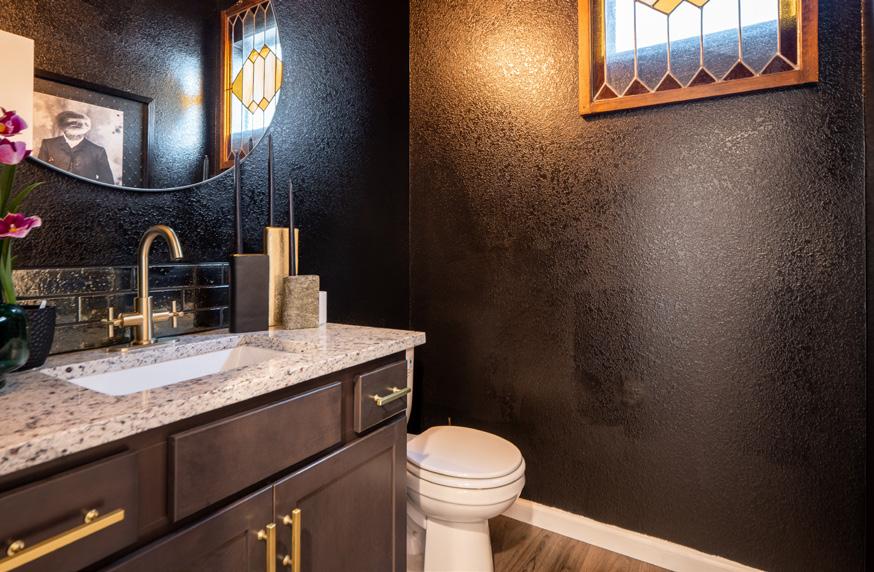
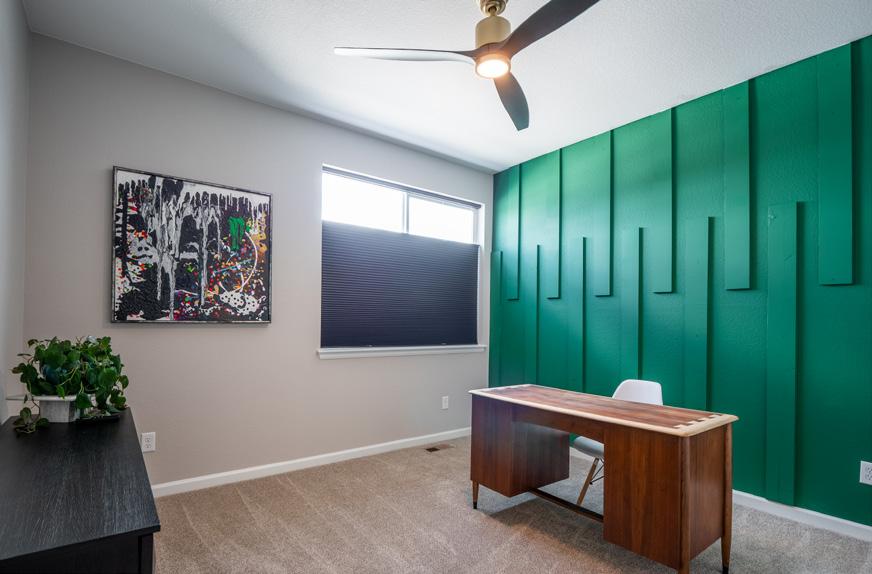
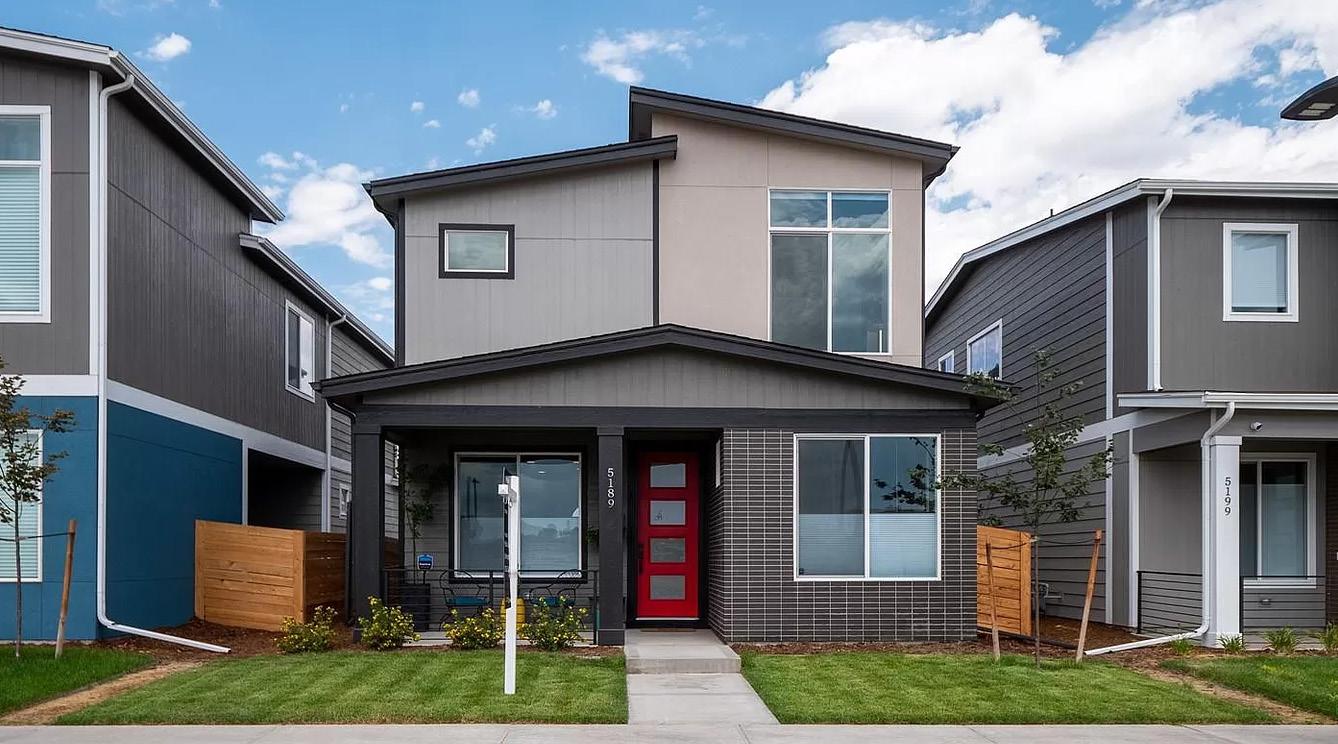
Compass is a real estate broker licensed by the State of California and abides by Equal Housing Opportunity laws. License Number 01527365 / 01997075. All material presented herein is intended for informational purposes only and is compiled from sources deemed reliable but has not been verified. Changes in price, condition, sale or withdrawal may be made without notice. No statement is made as to accuracy of any description. All measurements and square footages are approximate. Michael Coleman BROKER ASSOCIATE 720.633.6182 michaelcoleman@compass.com 5189 East 63rd Place Commerce City, CO 80022 3 Beds | 2.5 Baths | 1,884 Sq. Ft. | $624,500 Contemporary
has an updated kitchen and main floor flooring. Beautiful Granite countertops in Kitchen with white cabinets and tile backsplash. Beautiful wood planking floors throughout the main floor. Spacious Family room with gas fireplace with built-in cabinet. Adorable nautical themed main floor guest bathroom! Oversized coat closet! There are 4 bedrooms upstairs that are all very spacious. The primary bedroom has a recessed ceiling, large window with a bench seat which adds tons of natural sunlight. There is a large walk in closet and a 5-piece bathroom! The other 3 bedrooms are spacious and the upstairs bathroom offers two sinks separated from tub and toilet. The massive back patio perfect for enjoying the afternoons and evenings. The new shed is also included. Garage has plenty of storage with shelving for storage. There is a wired security system included. Great location across for Stellar Elementary and easy access to East Lake Nature Preserve, beautiful place to walk around the lake with your pet. Less than a mile to the light rail, goes direct to Union station, easy way to enjoy a Rockies game.

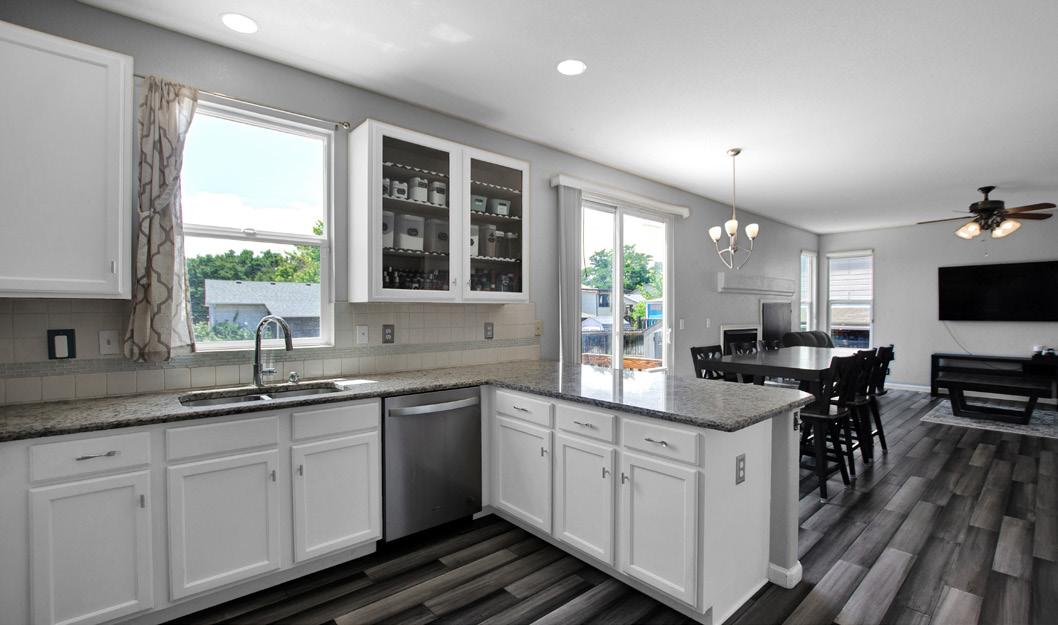
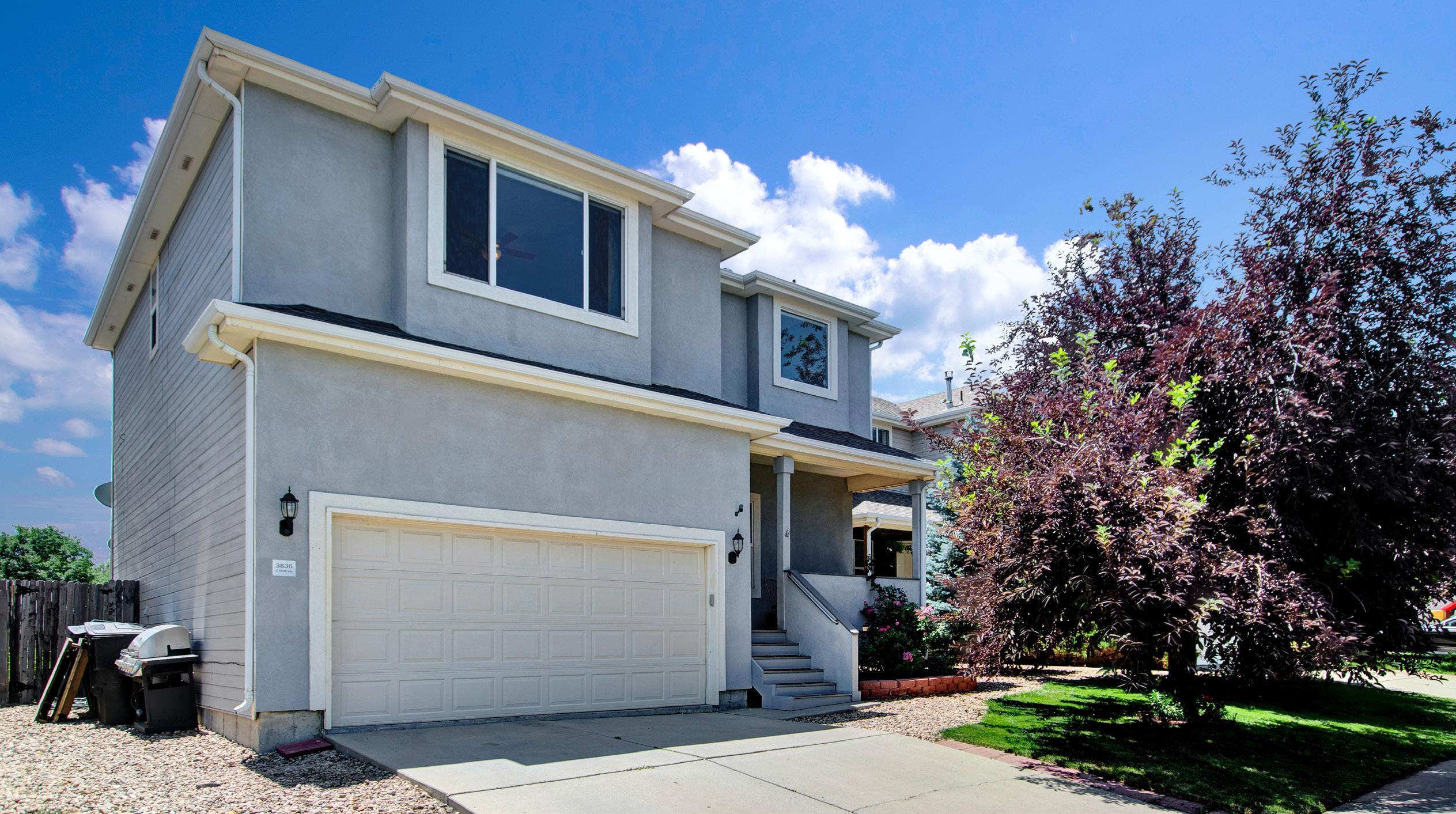
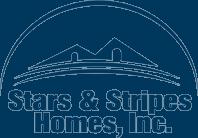
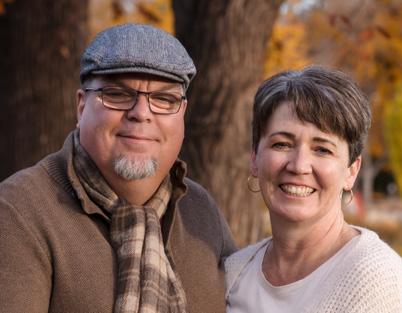
Stuart Oliver-Watkins REALTOR® | ASSOCIATE BROKER PROPERTY MANAGER C: 720.697.0716 O: 303.326.0550 Stuart@StarsAndStripesHomes.com Shari Oliver-Watkins MANAGING BROKER | REALTOR ® PROPERTY MANAGER BROKER ASSOCIATE | GRI, CRS 720.317.5121 Shari@StarsAndStripesHomes.com www.StarsAndStripesHomes.com 4 BEDS • 3 BATHS • 2,750 SQFT • $575,000 It
YOU WILL LOVE THIS 4 BEDROOM HOME IN THORNTON! 3836 E 124TH AVENUE, THORNTON, CO 80241
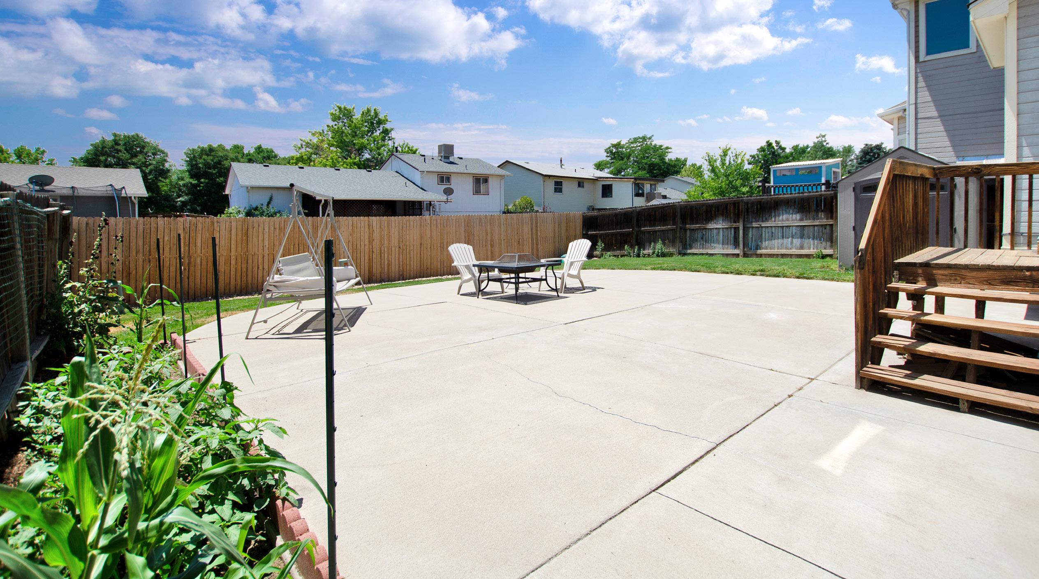
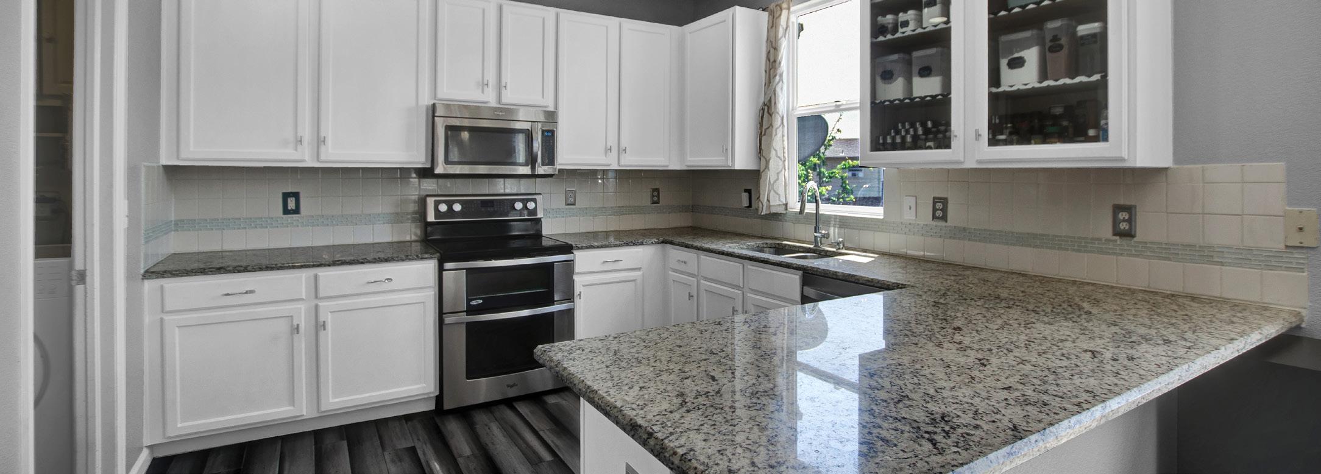
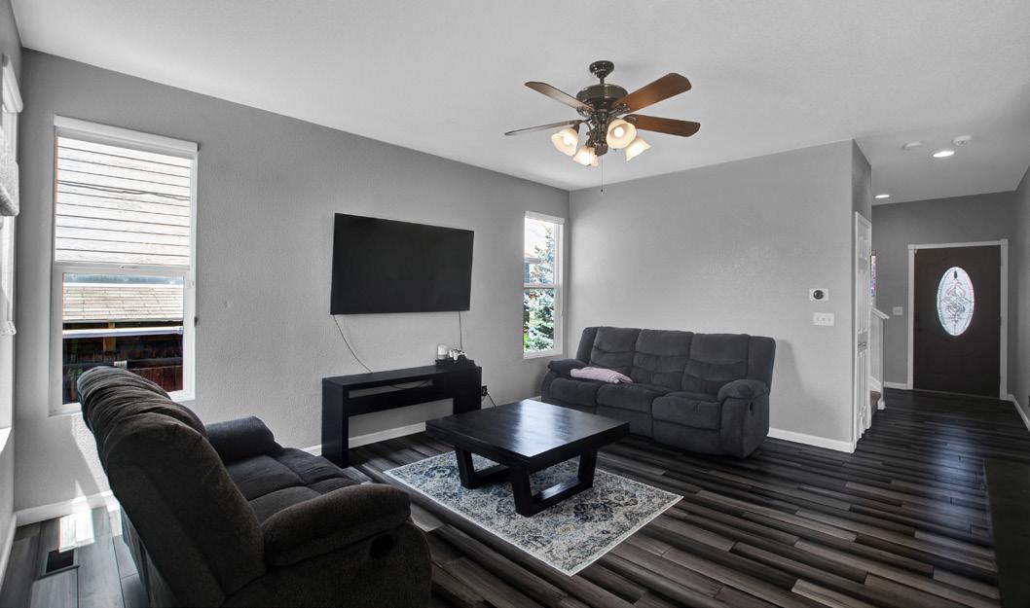
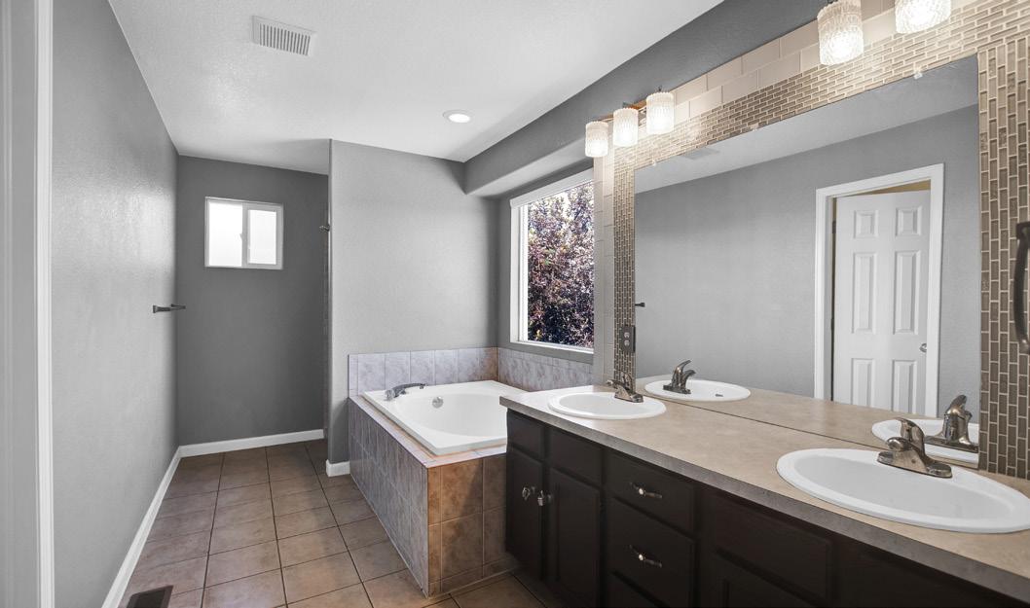
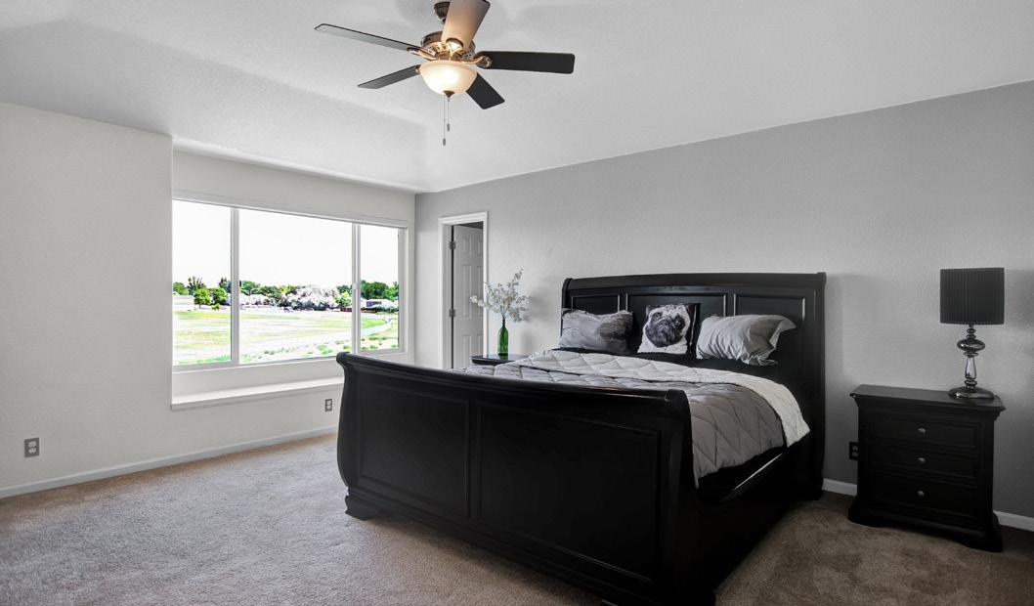
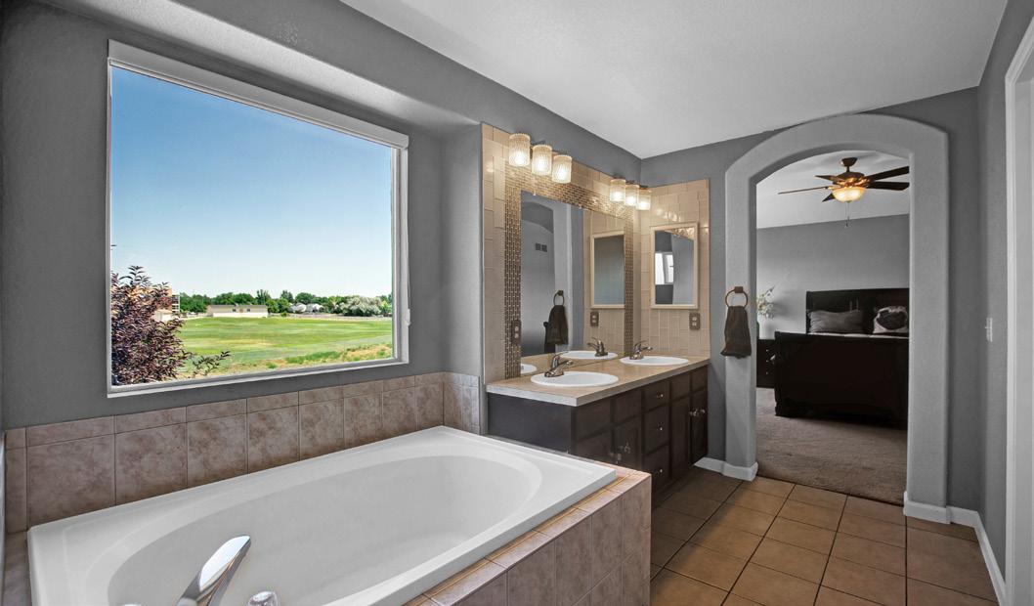
$2,375,000. This gorgeous custom home is surrounded by nature and located on perhaps the most private lot in the Spring Creek neighborhood. Upon entering the home from the covered front porch, you’re greeted by a wall of windows & soaring ceilings that create an open & airy living area that’s grounded by a timeless, warm palette. The primary suite is a sanctuary with seating area, soothing colors, natural light and beautiful en suite. Updated, large kitchen with high-end appliances, tons of storage and stunning slab granite counters.

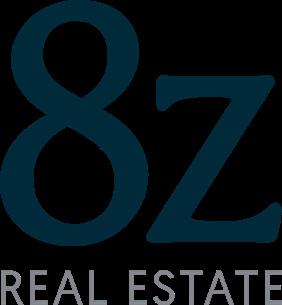
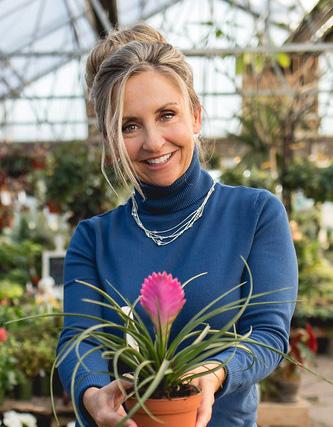
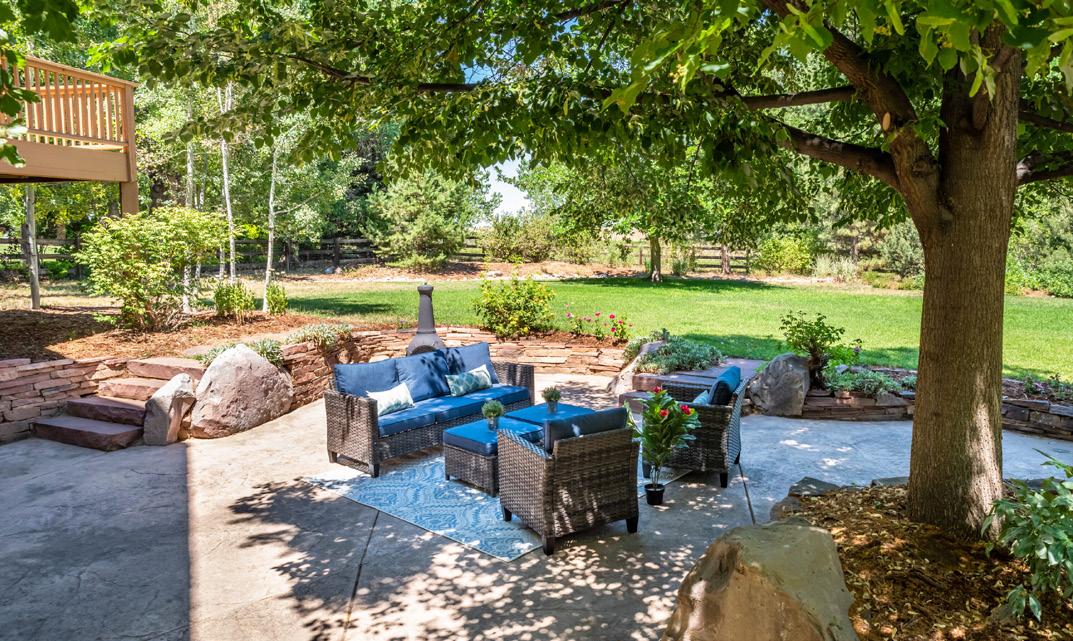
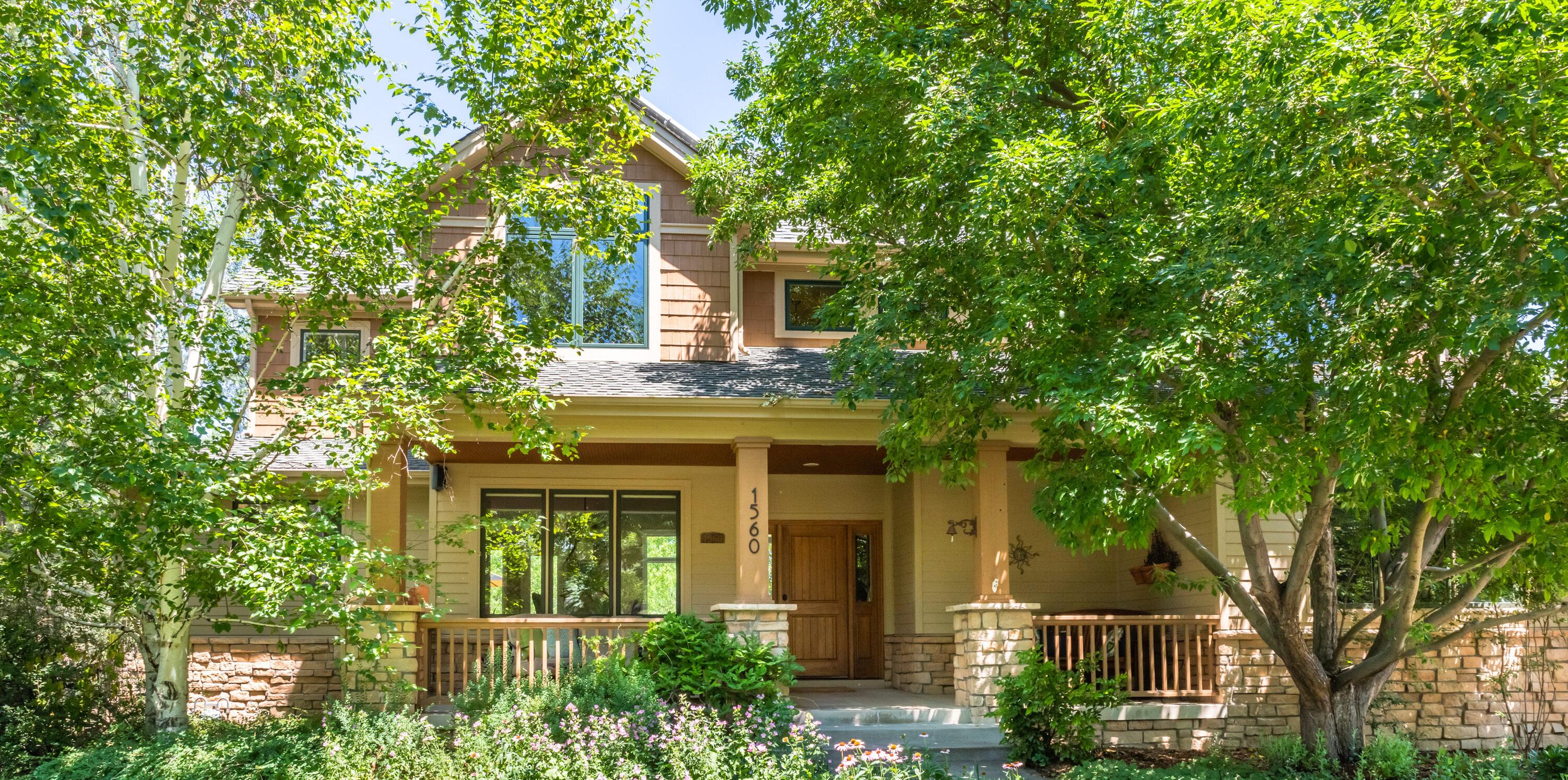
almost 5,000 square feet, this home has room for all, yet every space is warm and comfortable. Over half-an-acre lot in one of Lafayette’s most coveted neighborhoods.
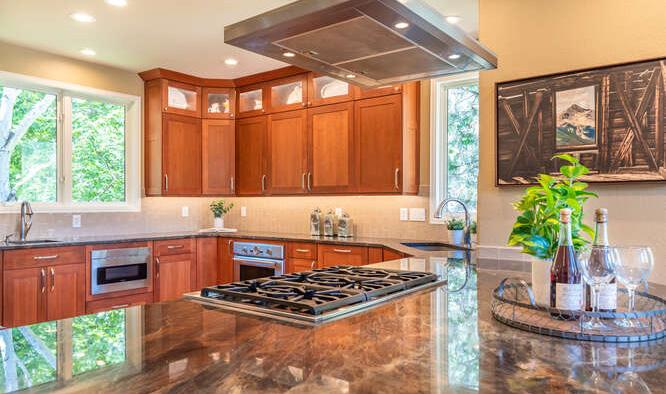
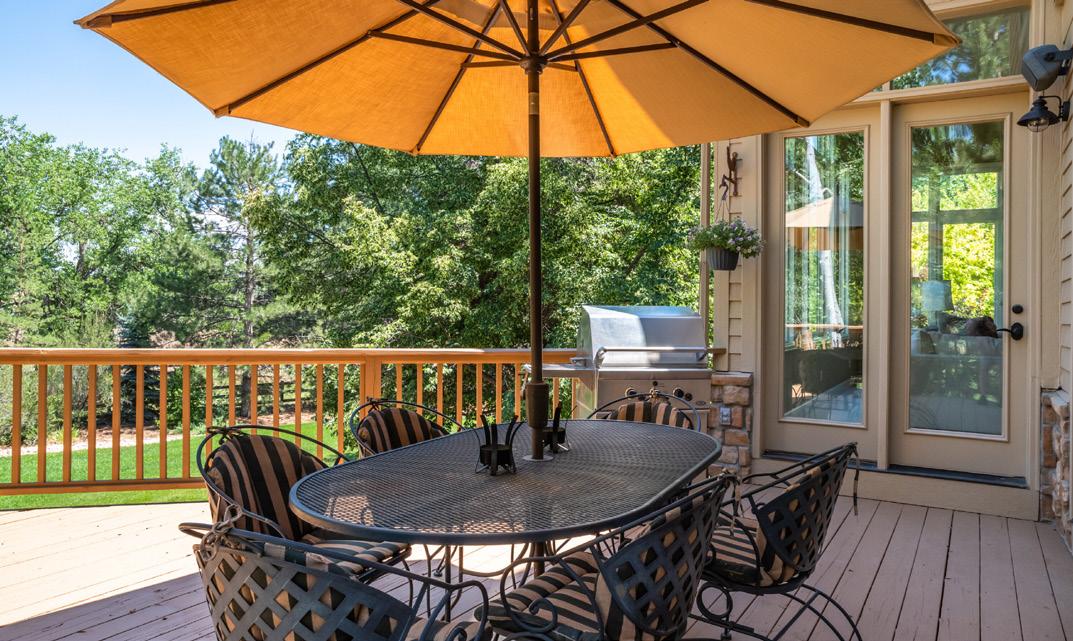
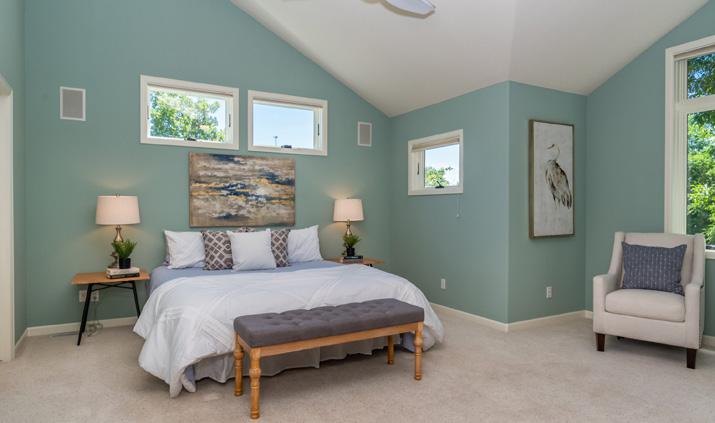
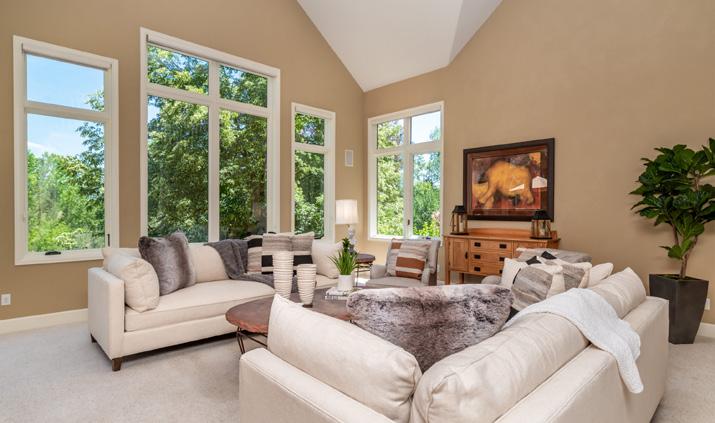
4 beds | 4 baths | 4,861 sq ft |
With
GORGEOUS LUXURY HOME 1560 NORTHFIELD LANE, LAFAYETTE, CO 80026 C: 303.818.1998 O: 303.993.3383 SaraOclassen@8z.com saraoclassen.8z.com Sara Oclassen REALTOR ® 68
the park! Open
at
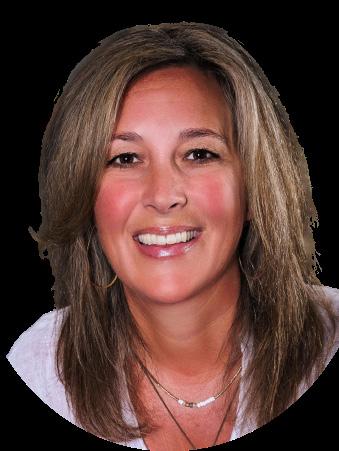
the

that provide ample room for food prep and dining, high end
and walk-in
dining
and great room featuring large folding sliders to invite the outside patio in! Head up to your sky loft with wet bar and rooftop deck providing ample

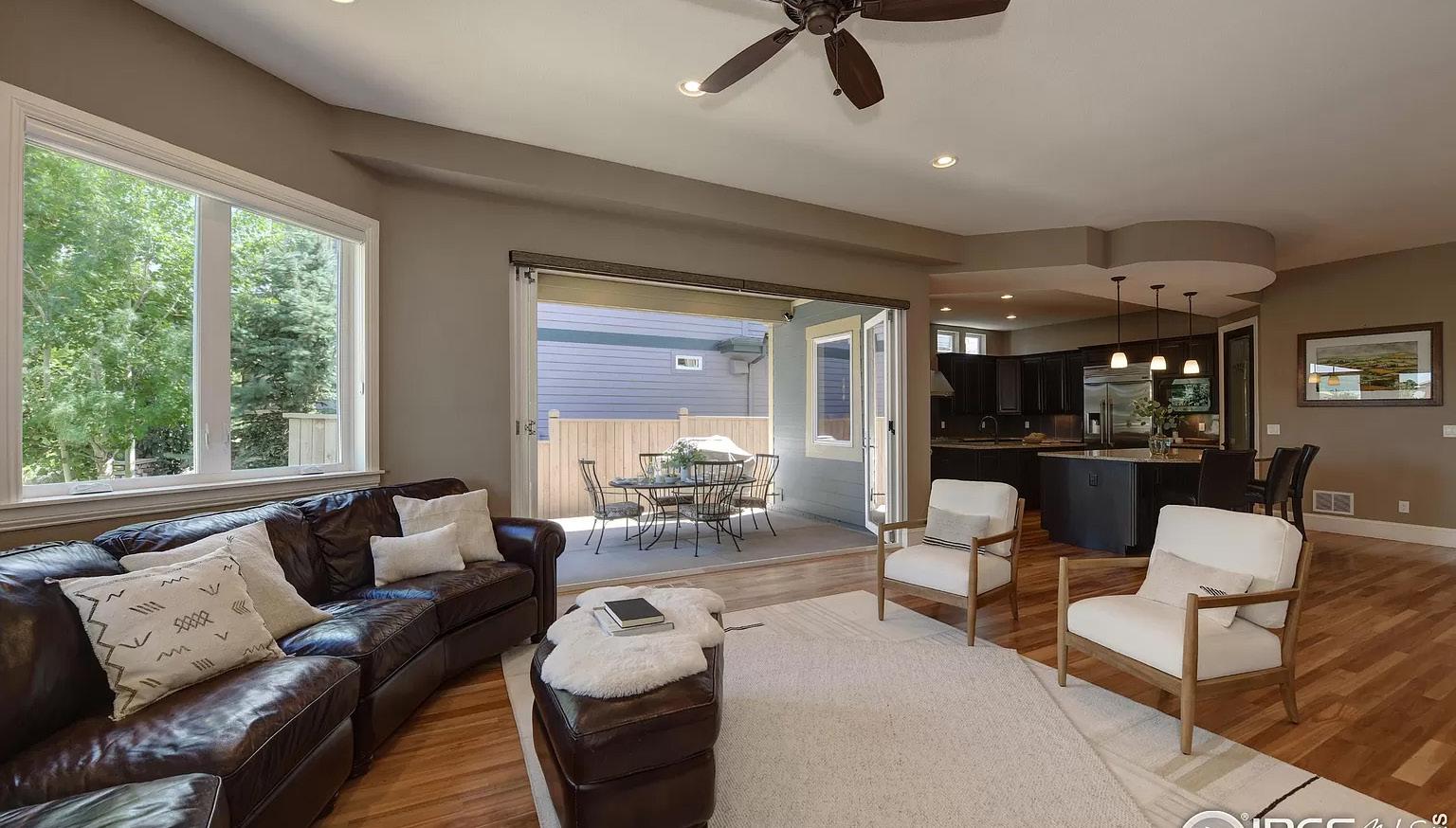
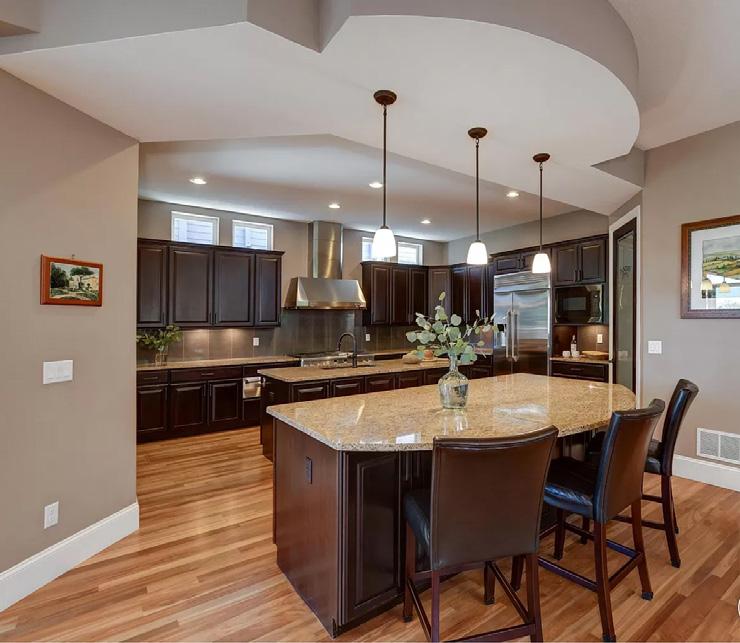
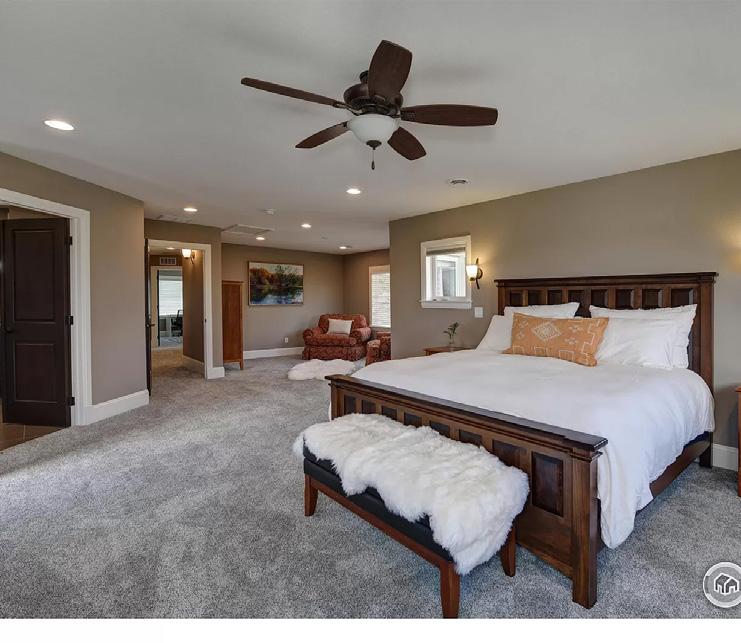
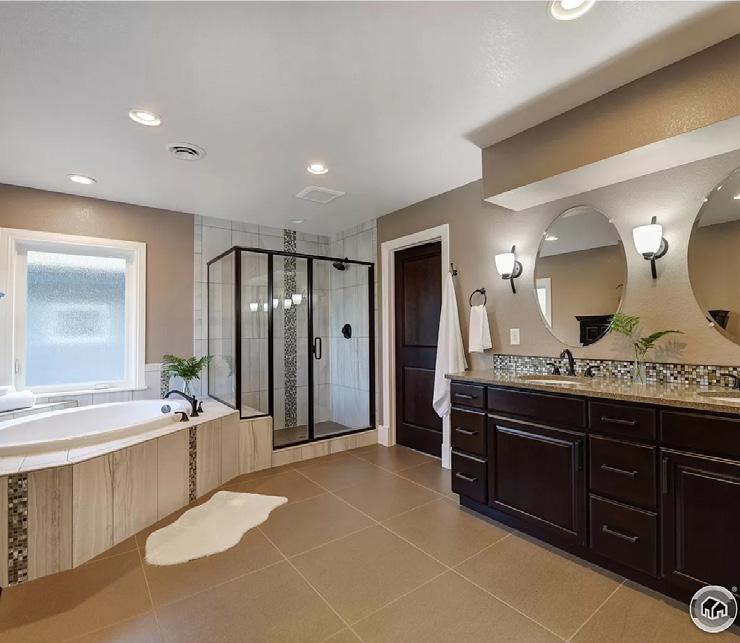
for spectacular sunsets over the front range or star gazing around the fire.. (wired for hot tub) The upper floor features 2 primary suites and a 3rd bed and bath. Retreat in the luxury suite sitting niche, bedroom and luxury bath with huge walk-in closet and deck. (Sitting niche could be converted to another bedroom.) Head down to your large finished daylight basement for movie night on your large screen tv in beautiful maple built ins. The basement is also wired for workout equip to complete your bonus space. Basement bed/ bath make for good guest quarters. Buyer to verify all information.
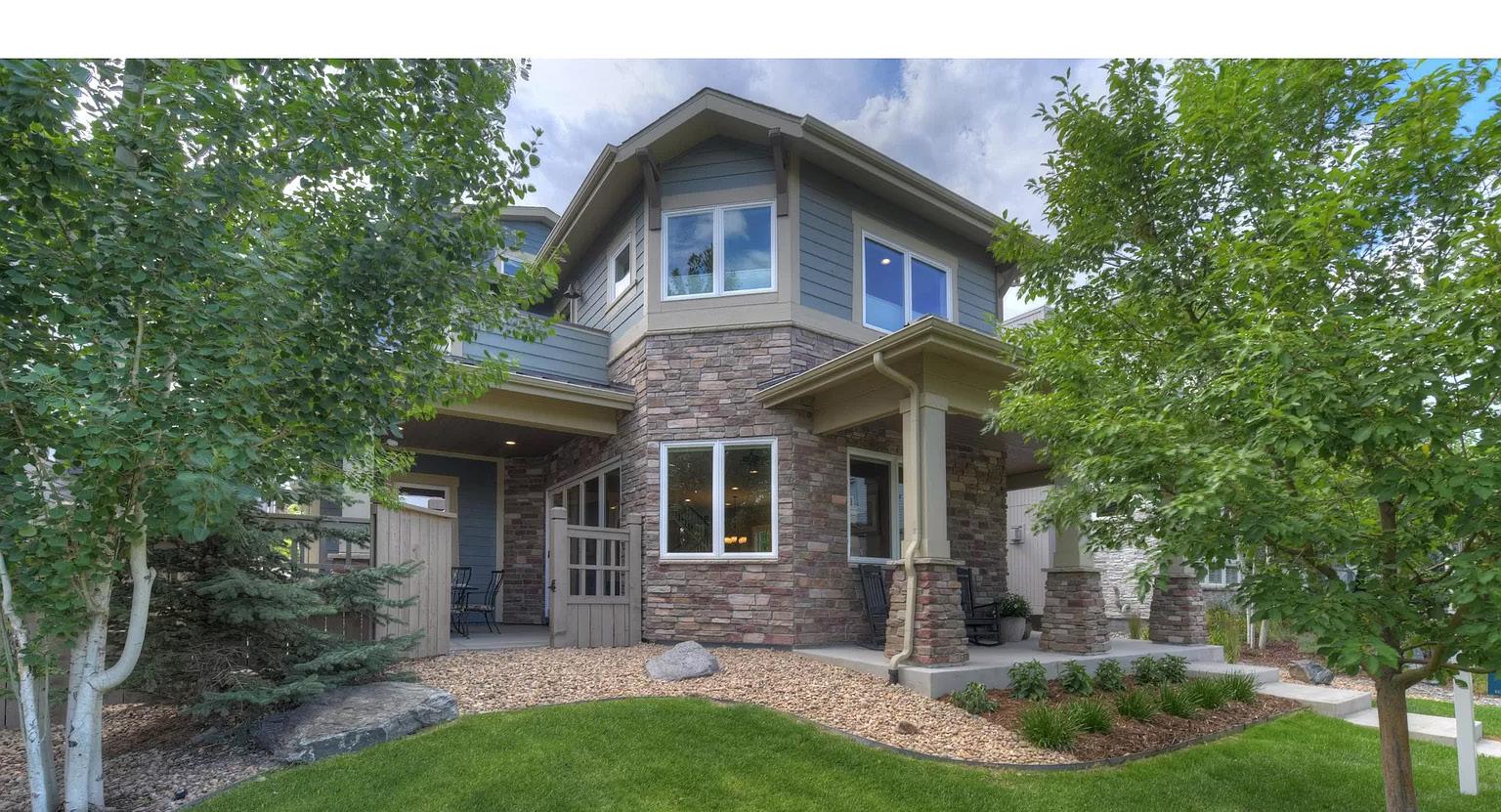
On
concept
its finest! This home speaks to
entertainer! The large gourmet kitchen features 2 large islands
appliances
pantry. Flow into the
room
views
4148 CLIFTON COURT, BOULDER, CO 80301 4 BEDS | 5 BATHS | 4,902 SQFT | $2,125,000 Kristi Clary-Cullen REALTOR® 303.601.9075 kcullen@coloradolandmark.com coloradolandmark.com

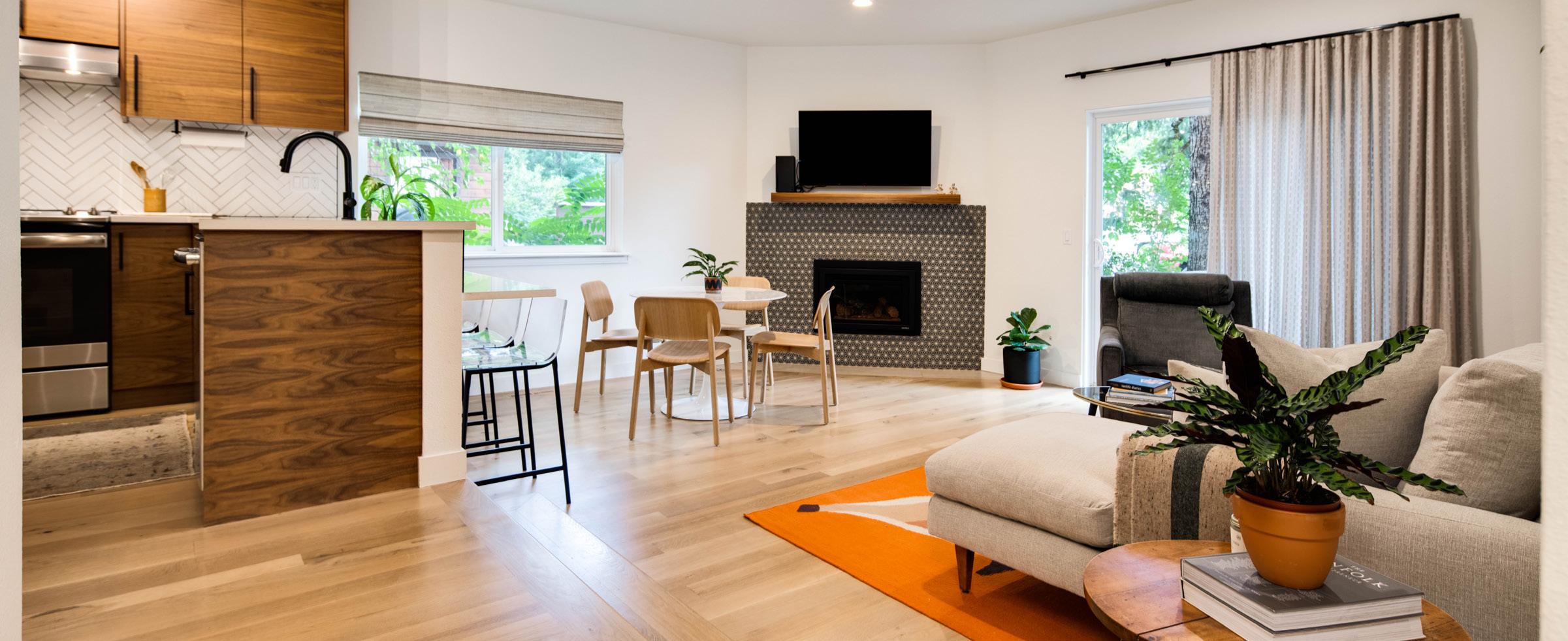
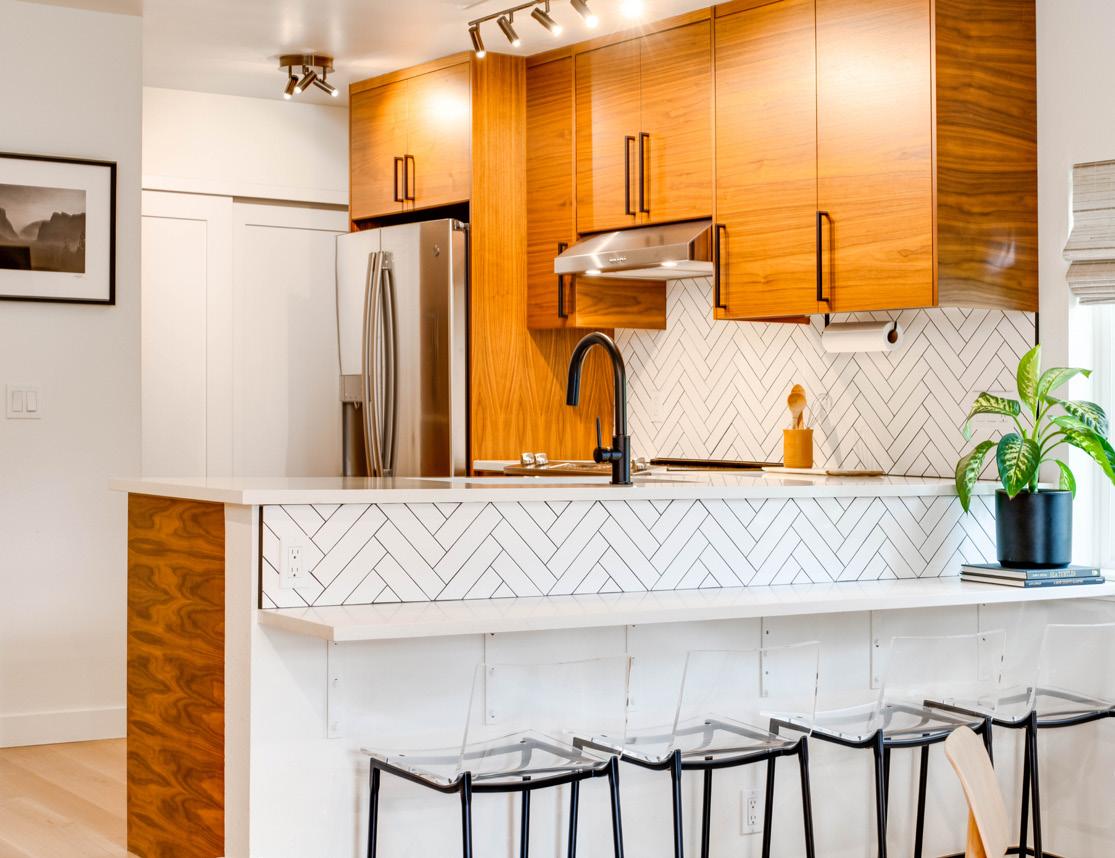

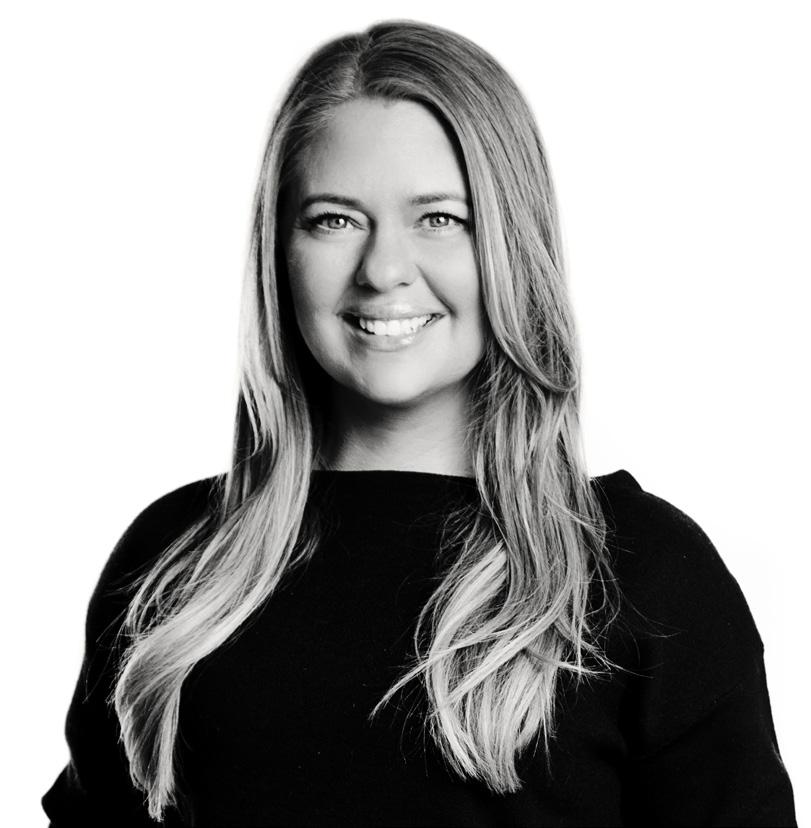
Effortless style is matched by an incredible downtown Boulder locale in this modern escape within walking distance of tons of restaurants and shops and everything downtown has to offer. yo u r t r ust ed gui d e // let’s connec t jennifer f l y / / 303 506 0253 // jf l y@mi l eh i mod e r n.c o m jenn if e r fl y p r o fessiona l . e nthus i ast i c . de dic a te d . Leadin g wit h warm t h a nd wi s d o m, J e nnifer F ly has s e rv e d a s a tru s t ed b r o k e r, adv o cate an d advi s or f or h e r c l ie n ts al o n g t h e F ro nt Ra ng e for mo r e t han t w o de c ades . fo r sa l e / / 11546 Eagle Springs Trail 5.93 a c r es — c a rib o u springs r anch — boulder count y *This material is based upon information that we consider reliable, but because it has been supplied by third parties, we cannot represent that it is accurate or complete, and including price, or withdrawal without notice. ©MileHiModern All Rights Reserved | 303 876 1073 | milehimodern.com | MileHiModern® is a licensed trademark | An Equal Opportunity Company | Equal Housing OpportunityEH yo u r t r ust ed gui d e // let’s connec t jennifer f l y / / 303 506 0253 // jf l y@mi l eh i mod e r n.c o m jenn if e r fl y p r o fessiona l . e nthus i ast i c . de dic a te d . Leadin g wit h warm t h a nd wi s d o m, J e nnifer F ly has s e rv e d a s a tru s t ed b r o k e r, adv o cate an d advi s or f or h e r c l ie n ts al o n g t h e F ro nt Ra ng e for mo r e t han t w o de c ades fo r sa l e / / 11546 Eagle Springs Trail 5.93 a c r es — c a rib o u springs r anch — boulder count y *This material is based upon information that we consider reliable, but because it has been supplied by third parties, we cannot represent that it is accurate or complete and including price, or withdrawal without notice. ©MileHiModern All Rights Reserved | 303 876 1073 | milehimodern.com | MileHiModern® is a licensed trademark | An Equal Opportunity Company | Equal Housing OpportunityEH yo u r t r ust ed gui d e // let’s connec t jennifer f l y / / 303 506 0253 // jf l y@mi l eh i mod e r n.c o m jenn if e r fl y p r o fessiona l . e nthus i ast i c . de dic a te d . Leadin g wit h warm t h a nd wi s d o m, J e nnifer F ly has s e rv e d a s a tru s t ed b r o k e r, adv o cate an d advi s or f or h e r c l ie n ts al o n g t h e F ro nt Ra ng e for mo r e t han t w o de c ades fo r sa l e / / 11546 Eagle Springs Trail 5.93 a c r es — c a rib o u springs r anch — boulder count y *This material is based upon information that we consider reliable, but because it has been supplied by third parties, we cannot represent that it is accurate or complete, and including price, or withdrawal without notice. ©MileHiModern All Rights Reserved | 303 876 1073 | milehimodern.com | MileHiModern® is a licensed trademark | An Equal Opportunity Company | Equal Housing OpportunityEH paige coutts // 815 412 4543 // paige@kimthompsongroup.com for sale // 1860 walnut street, unit 4, boulder, co 80302 2 bed - 1 bath - 1,080 sq.ft. - $875,000
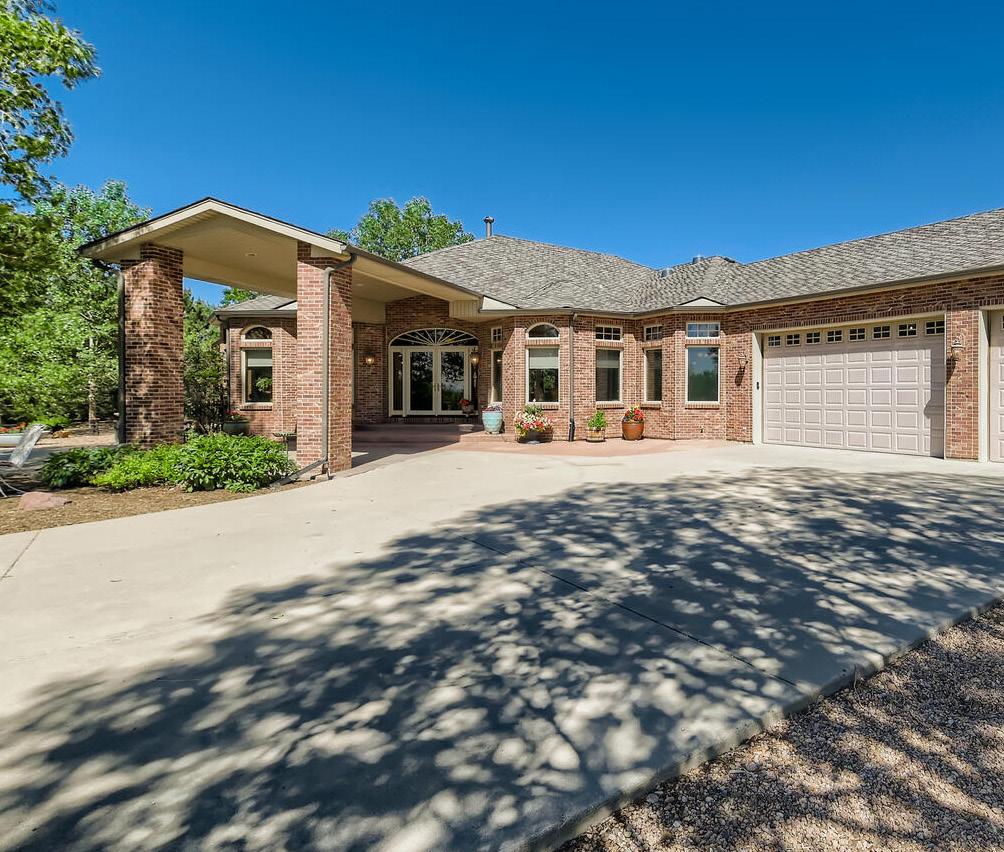

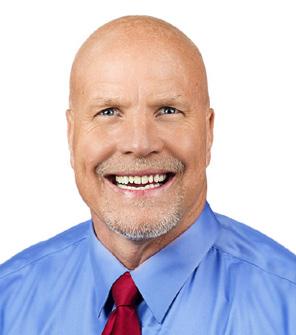
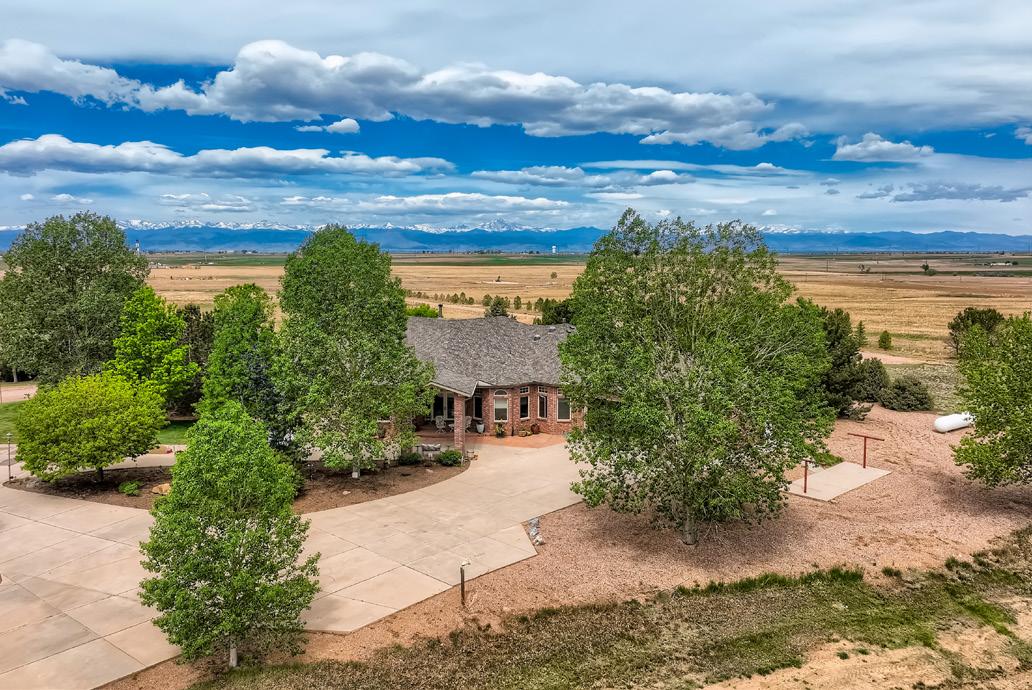
Incredible custom built 3594 sq. ft. brick ranch-style home on 16 acres with amazing, unobstructed views of the mountains. Home features open floor plan with vaulted ceilings in the living room, beautiful kitchen with granite counter tops, lots of wood flooring throughout the house, large bedrooms, wonderful views from any window in the house. Huge 7776 sq. ft. heated shop with attached office (including shower) and 20 ft doors; plus 2450 sq. ft. metal barn with attached loafing shed. Lots to see! www.4200.wkre.com 3 beds • 3 baths • 3,594 sq ft • $2,685,000 4200 COUNTY ROAD 19, FORT LUPTON, CO 80621 Mountain View Home C: 303.775.2553 O: 720.564.6048 jgreen@wkre.com www.jimgreen.wkre.com Jim Green REALTOR ® 2101 Ken Pratt Boulevard, Suite 100, Longmont, CO 80501 72
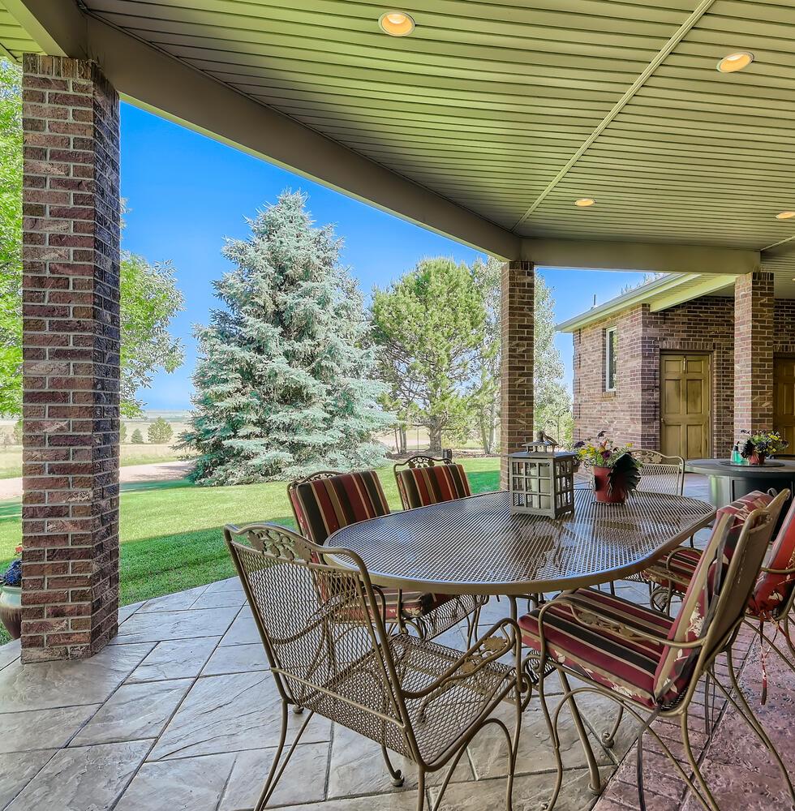
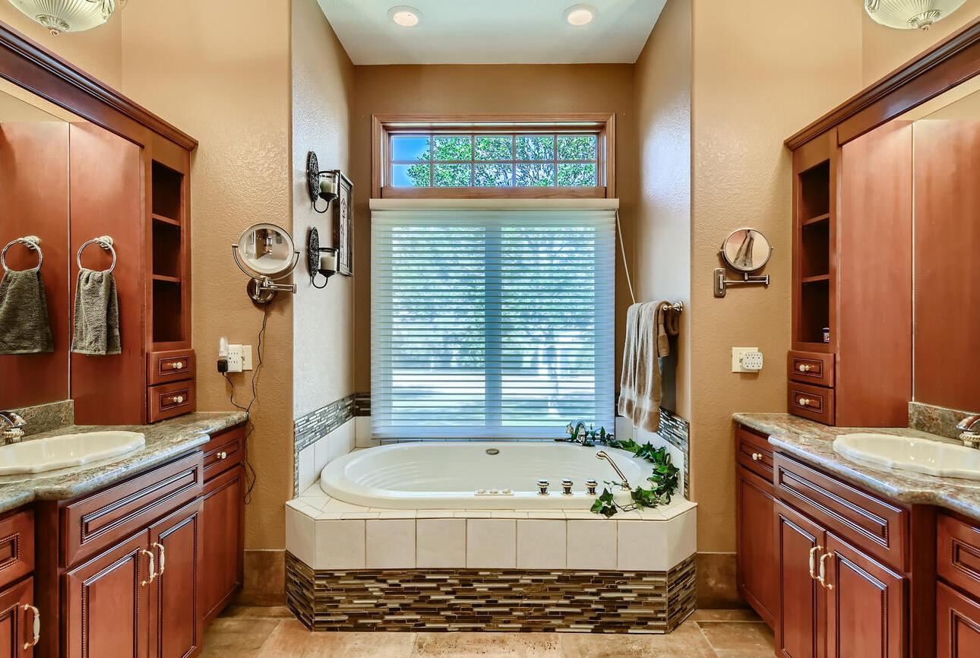
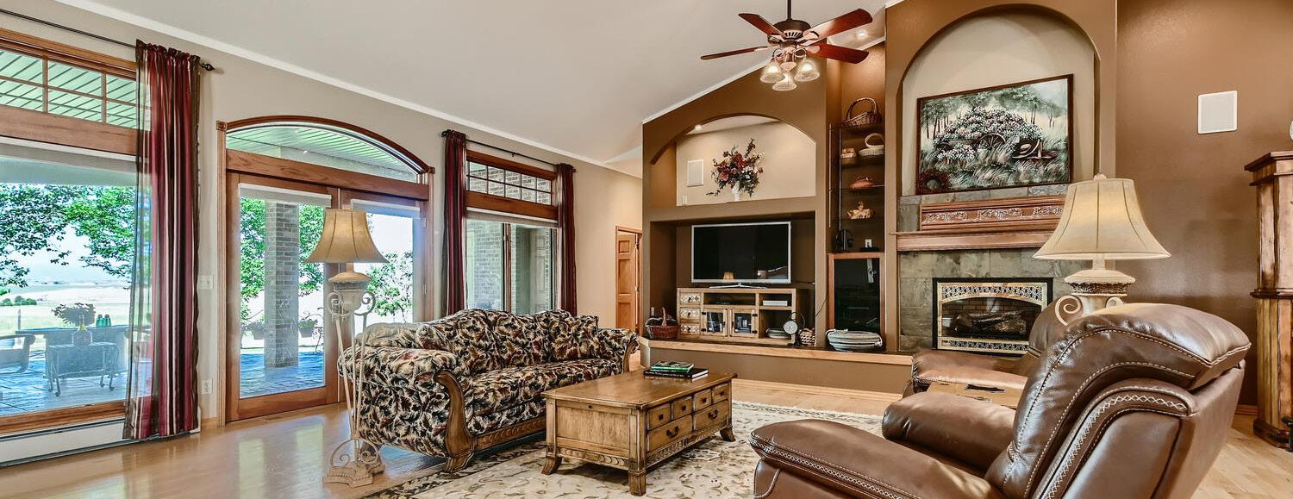
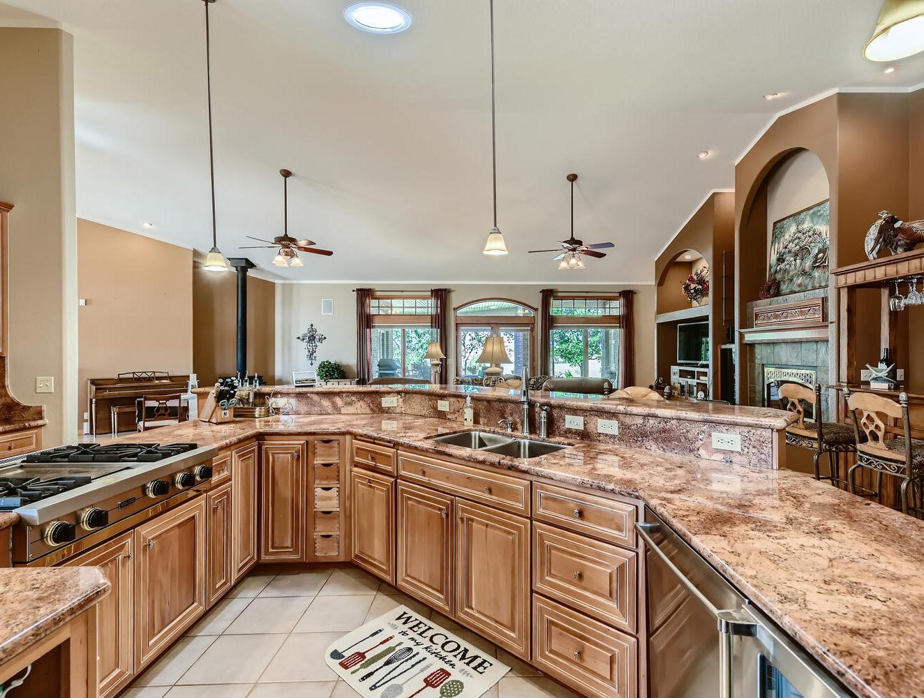
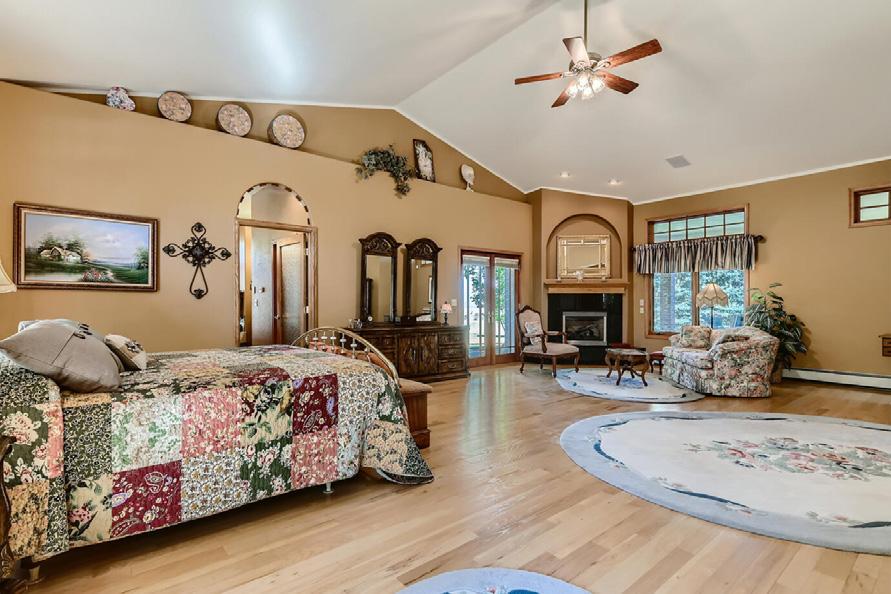
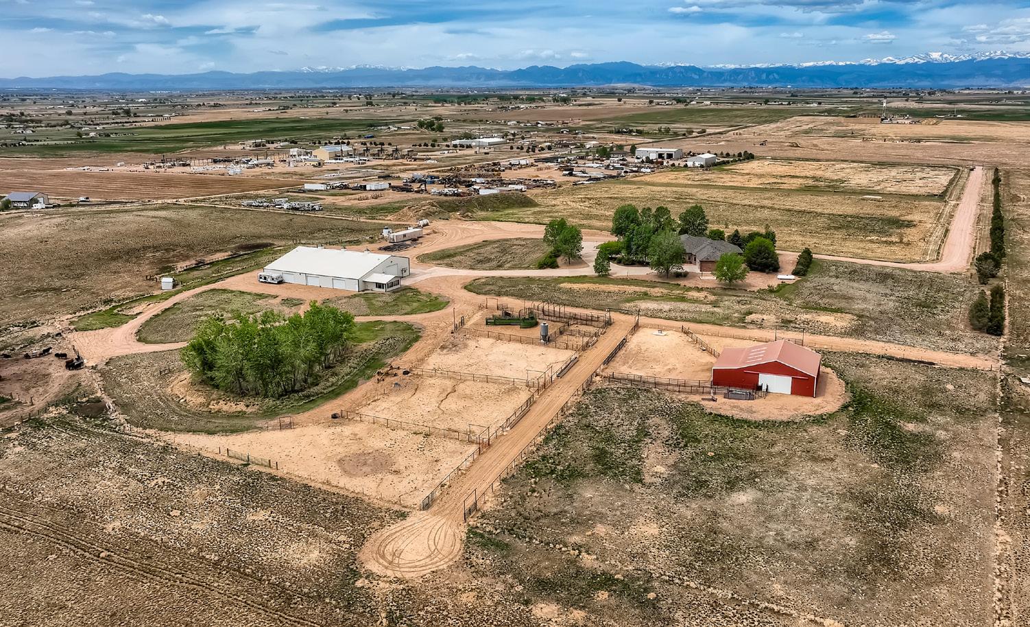
Fall in love with this beautifully adorned 4 bedroom, TURN KEY two story home located on a very large cor ner lot in desirable Barefoot Lakes Community! Gor geous vinyl plank on the main floor, gourmet kitchen featuring stainless steel, granite countertops, ample storage and a huge kitchen island with seating. Com munity offers an abundance of amenities, including a 12-acre park, an amphitheater, a 7,000 square foot recreation center, hiking trails and a pool! Getting to I-25 is a breeze.
LeeAnne Hazzard
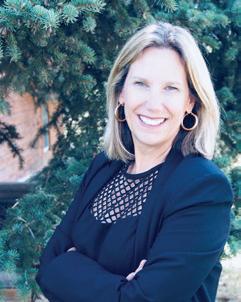
REALTOR® 720.313.4509 Leehazz@gmail.com www.hazcurbappeal.com www.leehazhomes.com





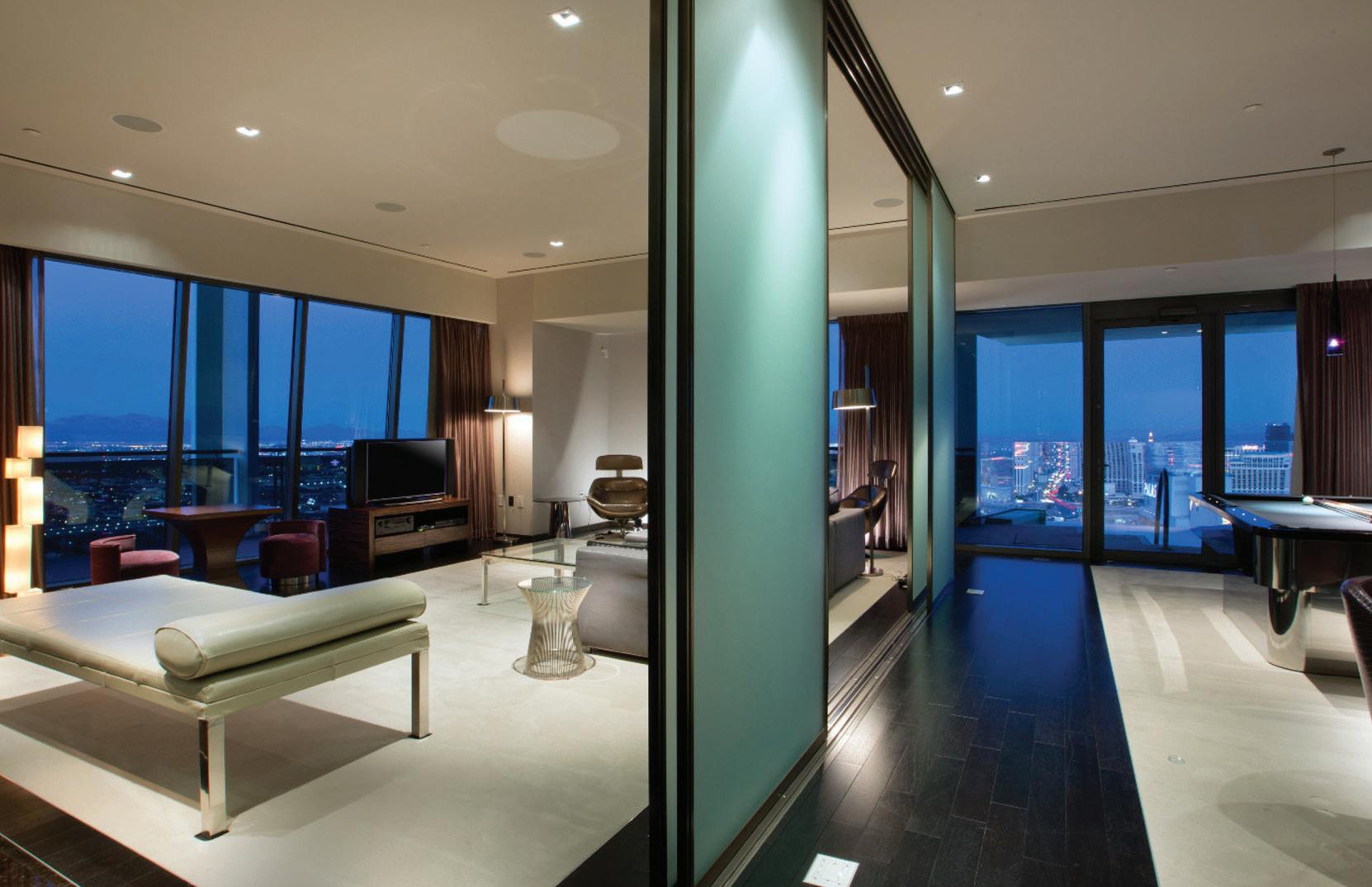
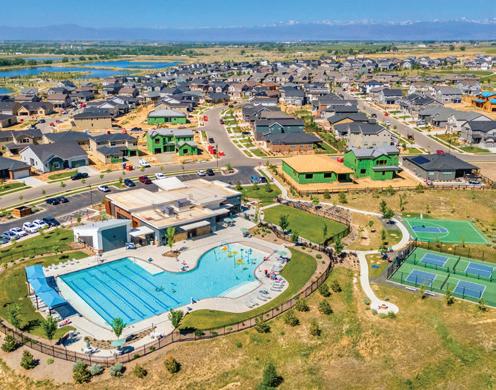
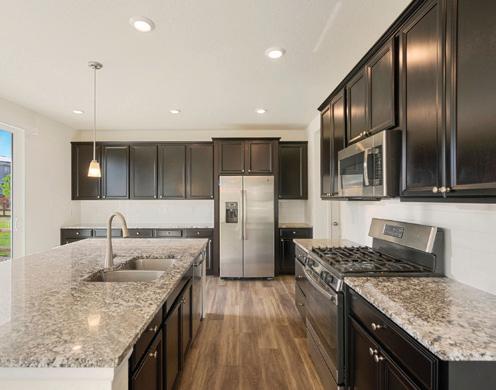
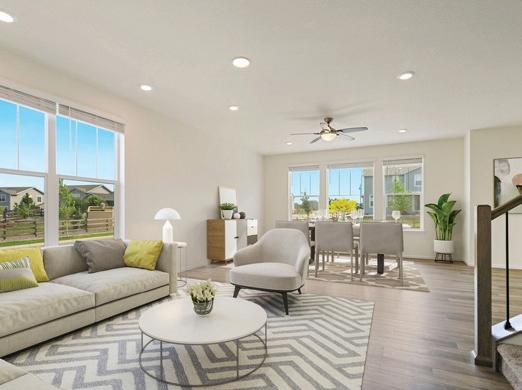
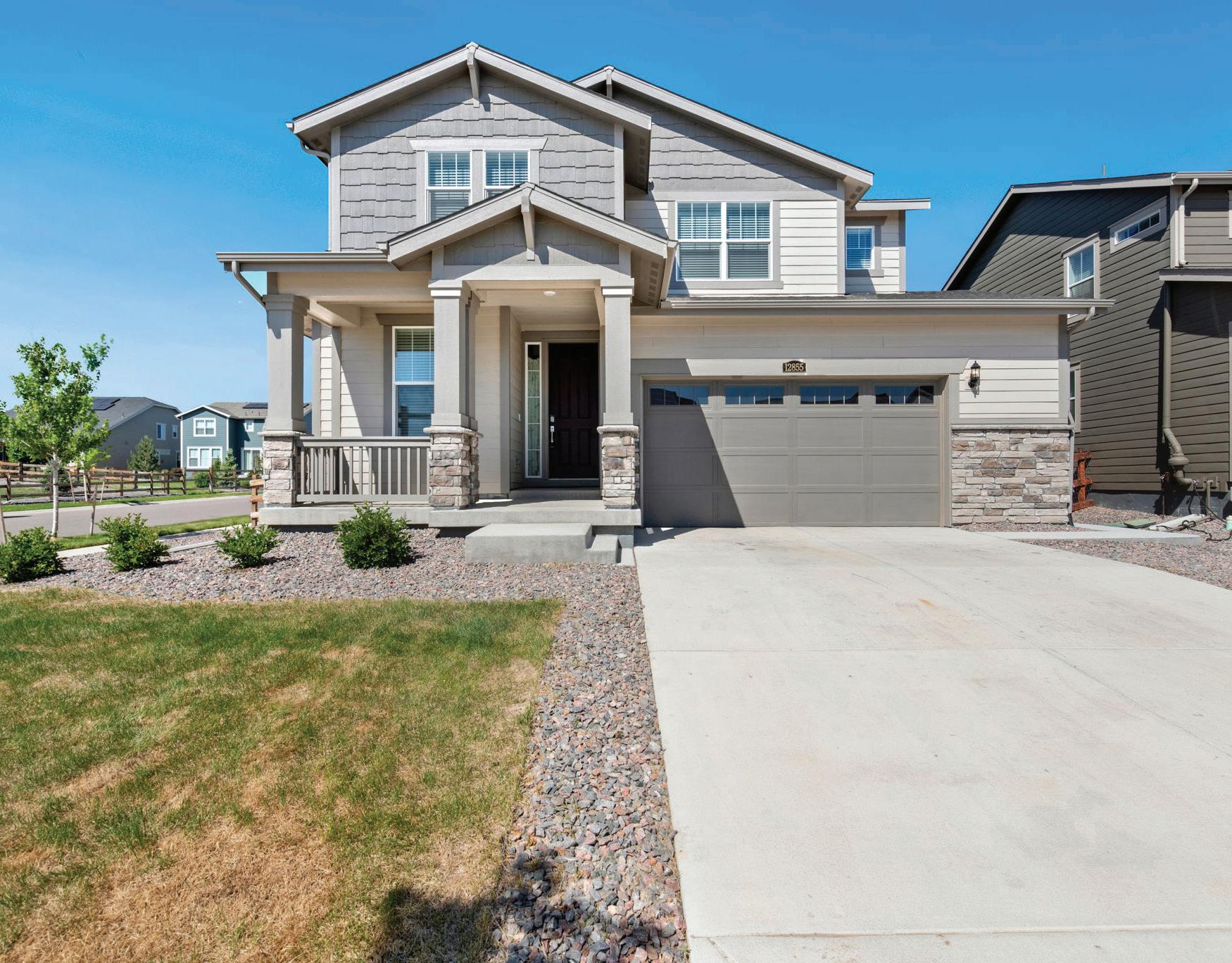

12855 CLEARVIEW STREET FIRESTONE, CO 80504 PRICE: $620,000 | 4 BED | 3 BATH | 3,312 SQFT Fall in love! FOLLOW US. @HAVENLIFESTYLES
workshop
the
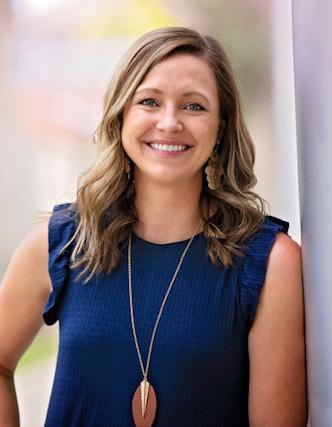
neighbor
behind.
Welcome in to this spacious condo in the coveted Blue Sky neighborhood! Just steps away from the gorgeous amenities that include the pool, gym, clubhouse, and park. Enjoy the Mountain Views from both balconies as you relax and enjoy your morning coffee or favorite cocktail! This turn key unit has fresh paint throughout, brand new carpet, washer and dryer included, and a garage! The split floor plan provides privacy for both bedrooms with en suite bathrooms. It doesn’t get much better than this!
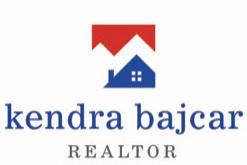
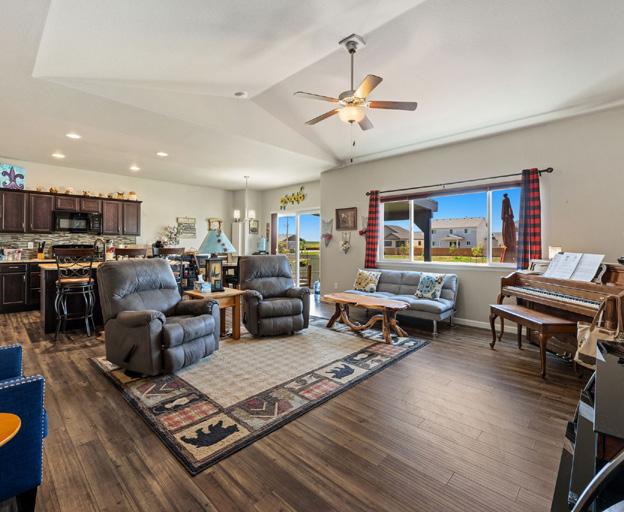
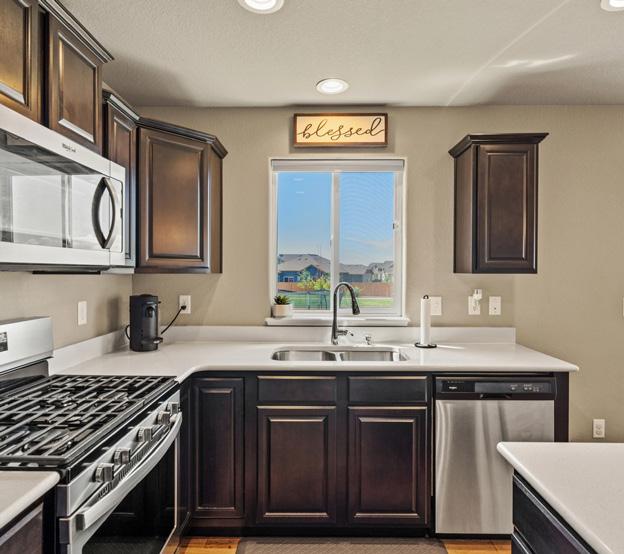
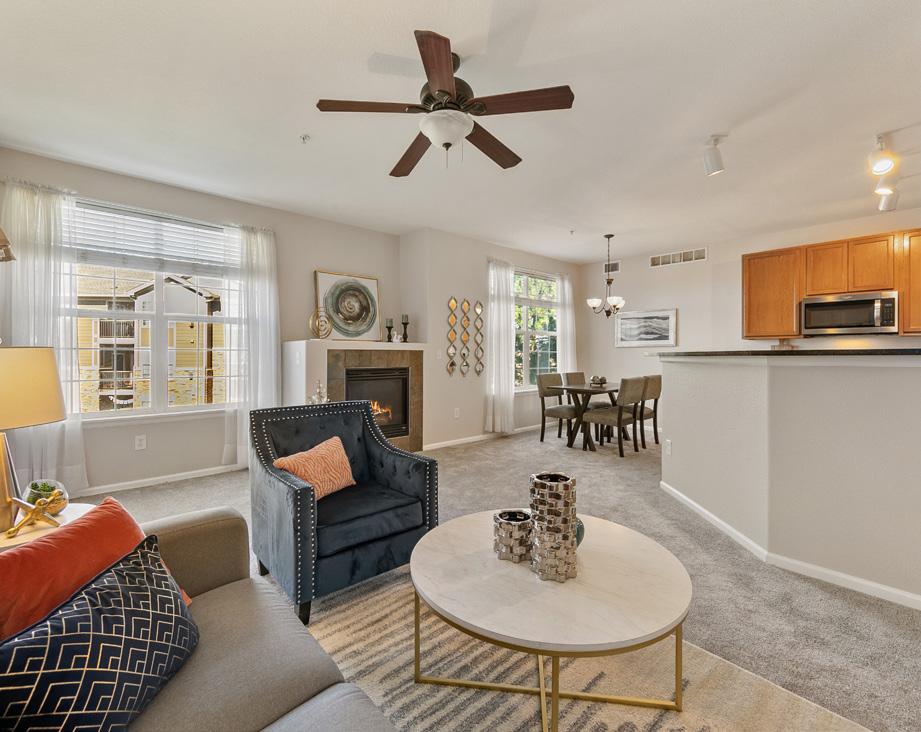
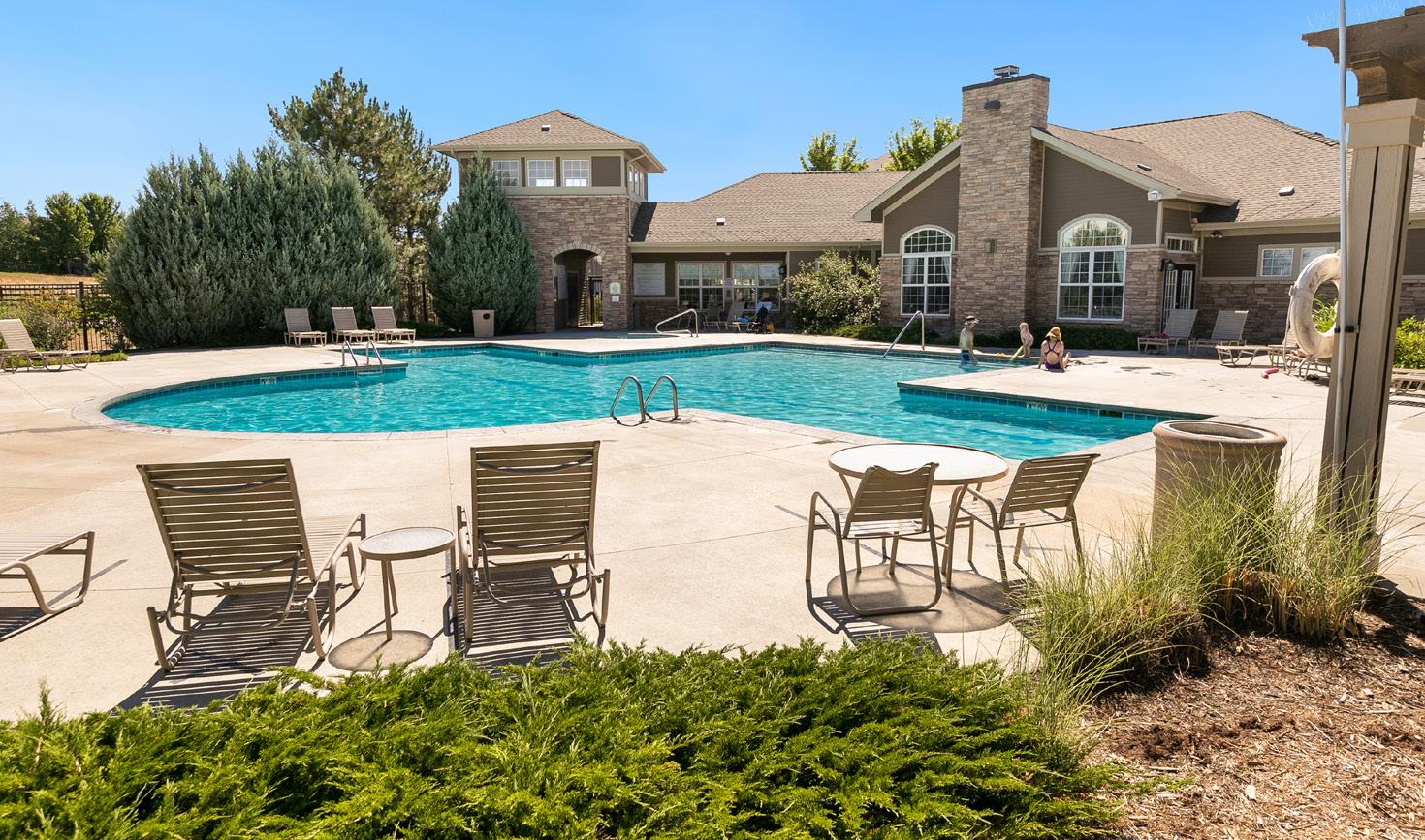
Welcome in to your stunning new home! You are immediately greeted with an abundance of natural light on the main level and an open floorplan. Enjoy cooking in your kitchen on the gas range with quartz counter tops. Relax or entertain on the back deck with amazing Mountain View’s or you can be more secluded in the covered patio area. The basement has been finished to add an extra bedroom, an inviting second living space, and a full bathroom with luxurious finishes!
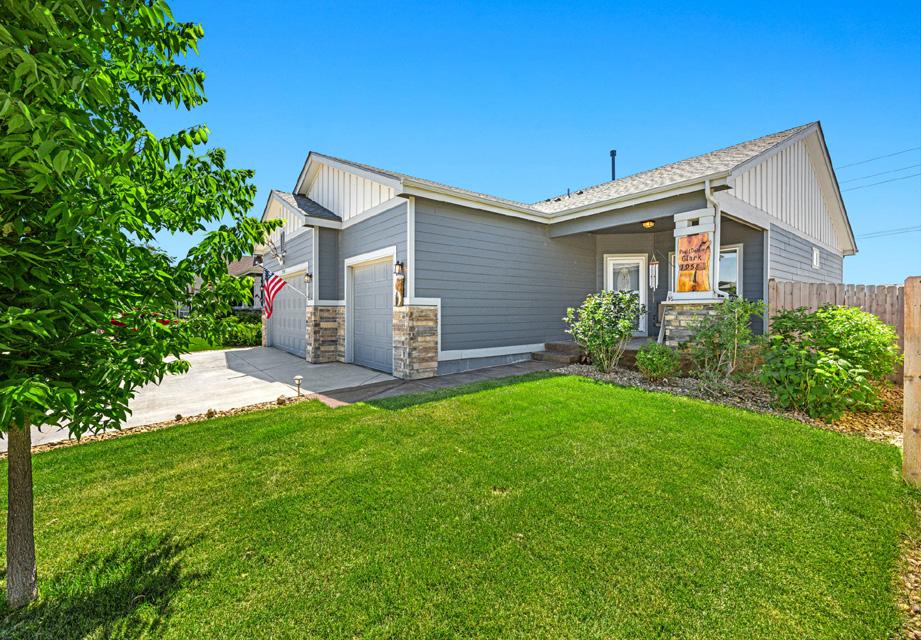
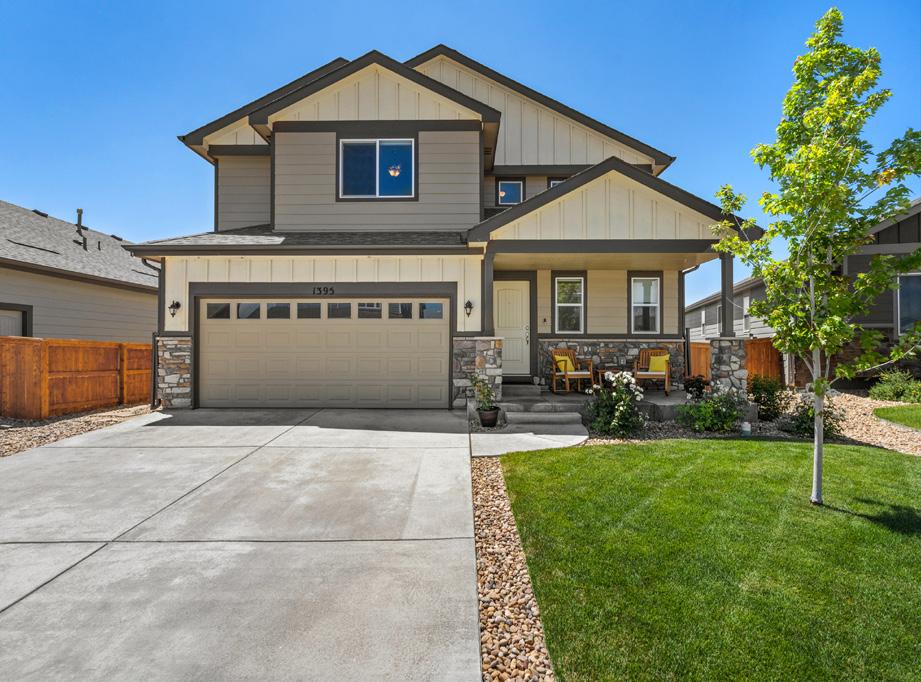
name
has
home
added to
hanging
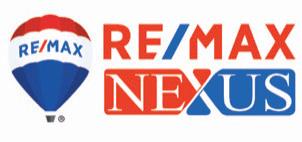
Enjoy peace of mind in this very well maintained home! New roof in Fall of 2021, extended back patio with roof covering, finished basement with
space added, just to
a few of the great updates! Relax in
privacy of your back yard that
no
directly
There is plenty of storage throughout this
including
storage racks
the garage. This home shines and is waiting for you to make it your own! 970.571.0525 kendrabajcar@remax.net License# FA100039340 11409 Bus Park Circle, Suite 200 Firestone, CO 80504-9203 Kendra Bajcar REALTOR ®
1435 BLUE SKY WAY UNIT 8-202 ERIE, CO 80516 1958 WAGON TRAIN DRIVE MILLIKEN CO 80543 1395 COPELAND FALLS ROAD 3 BEDS | 2 BATHS | 3,026 SQFT 4 BEDS | 4 BATHS | 2,305 SQFT 2 BEDS | 2 BATHS | 1,271 SQFT
MOTIVATED! Fabulous 3 bed 2 bath downtown home just across from river! Beautifully updated with all new paint & carpet. Living room with wood floors & spacious kitchen that includes eating area with doors opening onto patio area. Main level bedroom & full bath + 2 further bedrooms & large 3/4 bath upstairs. www.317-3rdAve-lyons.com. Oversized detached 2 car garage. Newer windows, roof, furnace & water heater. New Stainless refrigerator. Hear the water flowing by and feel the breeze. All this and an incredible location steps to world class fly fishing and central to downtown, parks, trails, river, library, schools and bus.
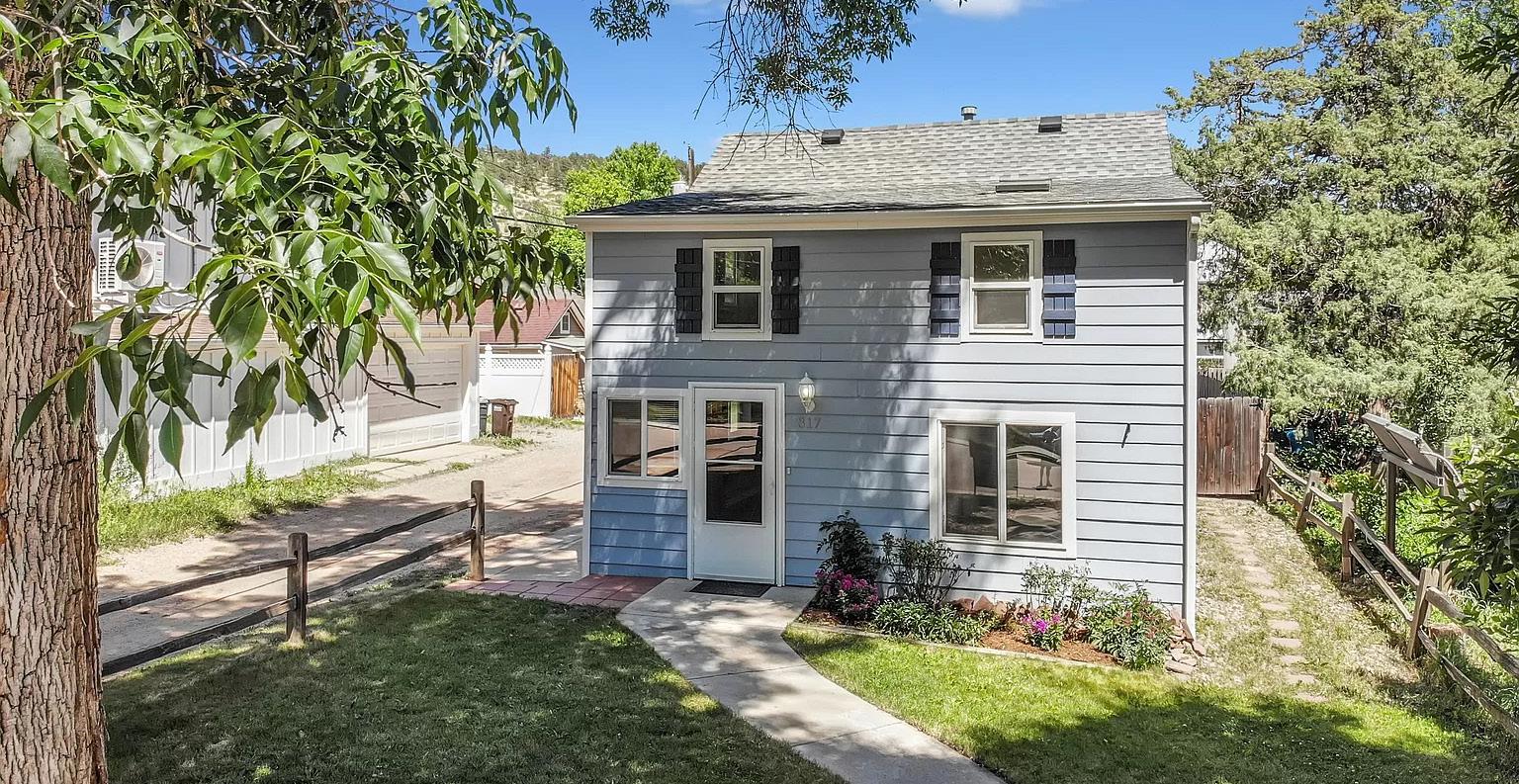 Janet Thompson BROKER | OWNER
Janet Thompson BROKER | OWNER
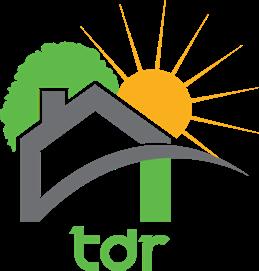
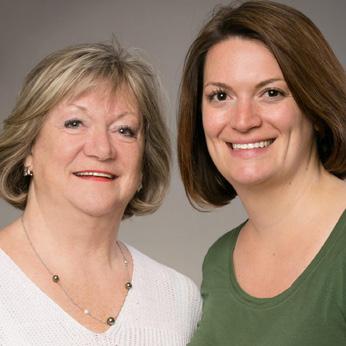
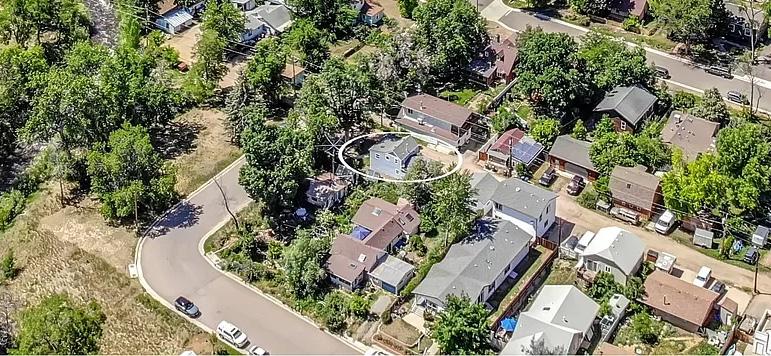
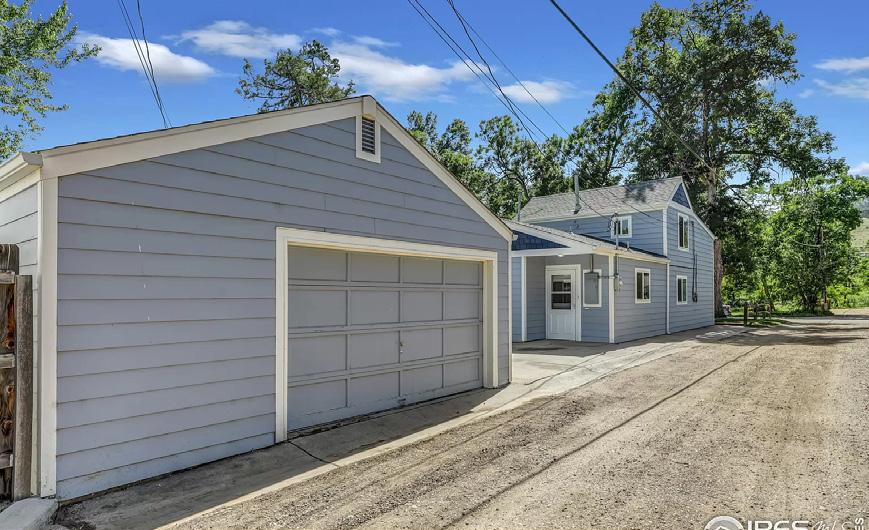
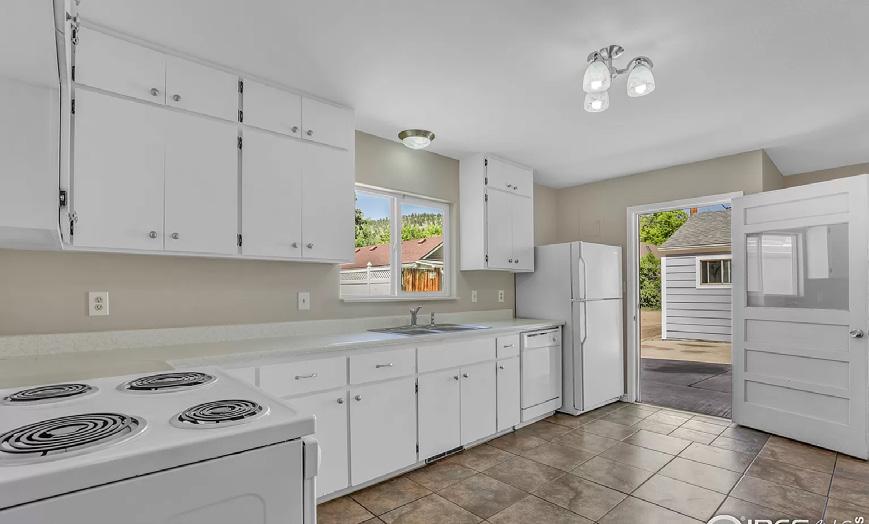
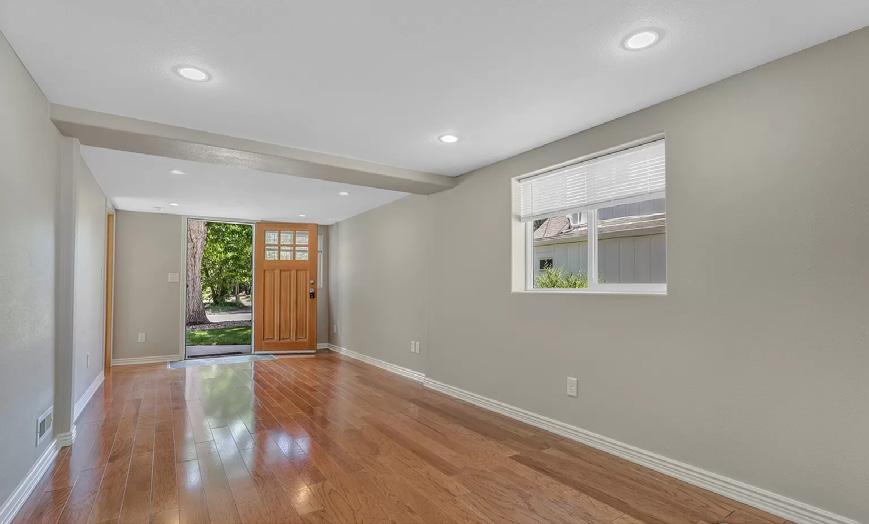
317 3RD AVENUE, LYONS, CO 80540 LISTED FOR $599,000 SELLERS
C: 303.668.9987 O: 303.415.2503 janeththom@aol.com www.bouldercountyproperty.com 4450 Arapahoe Avenue, Suite 100 Boulder, CO 80303
76
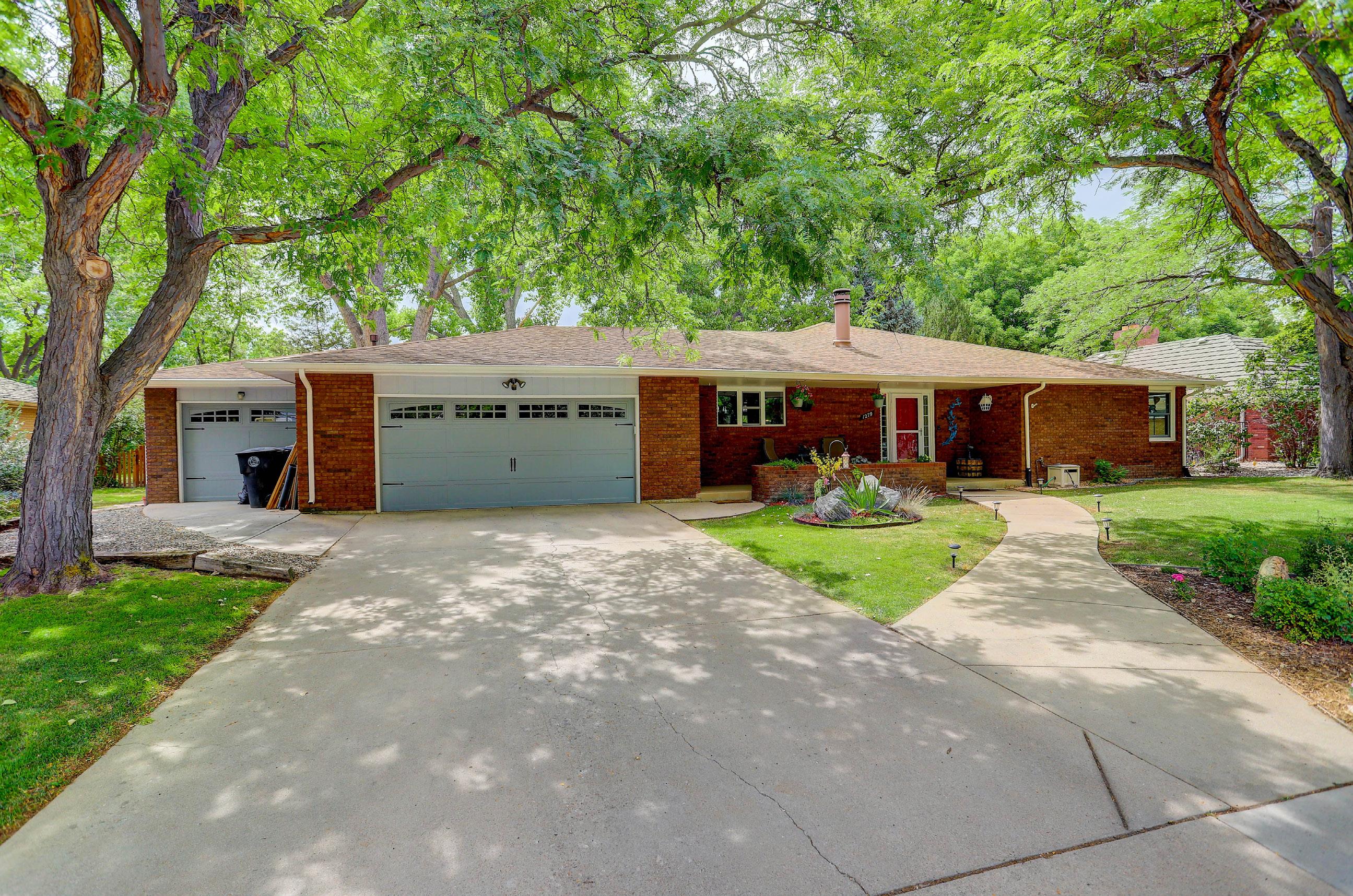
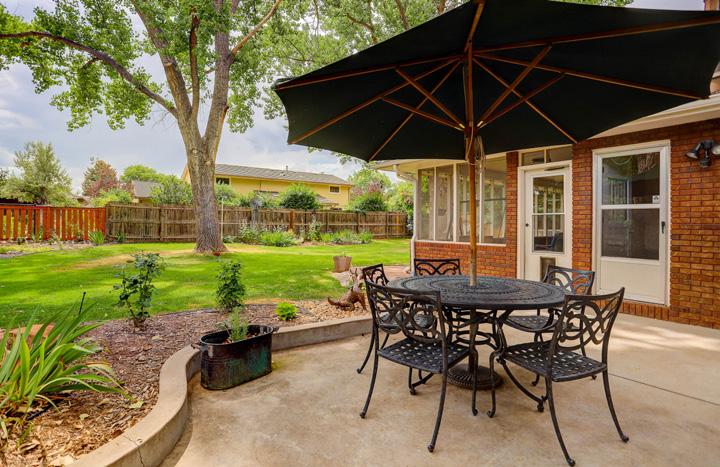
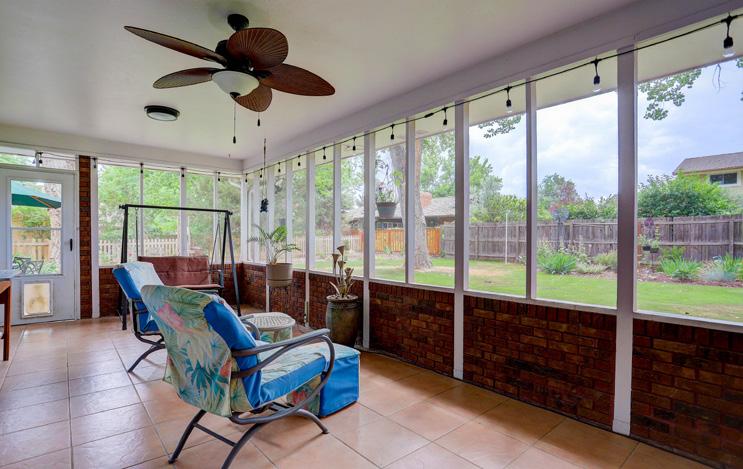
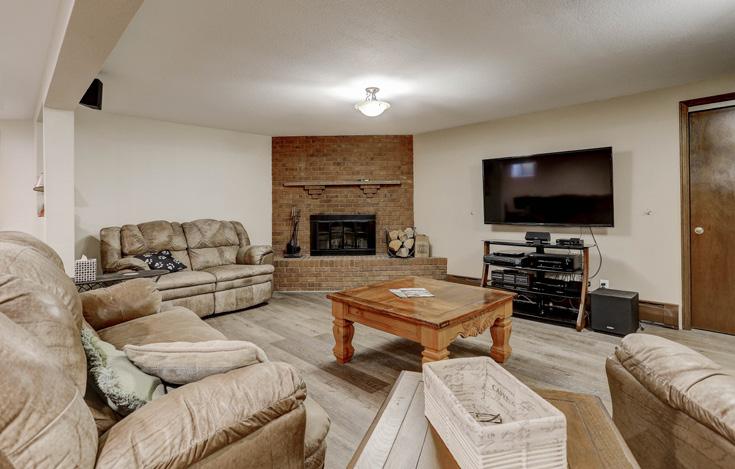
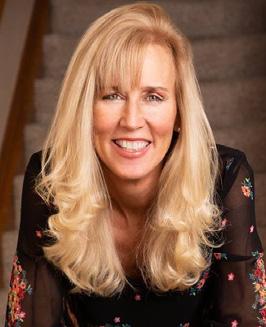
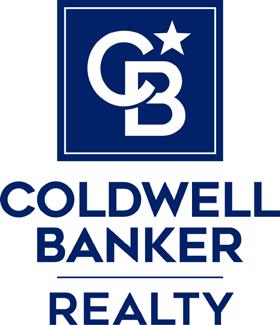
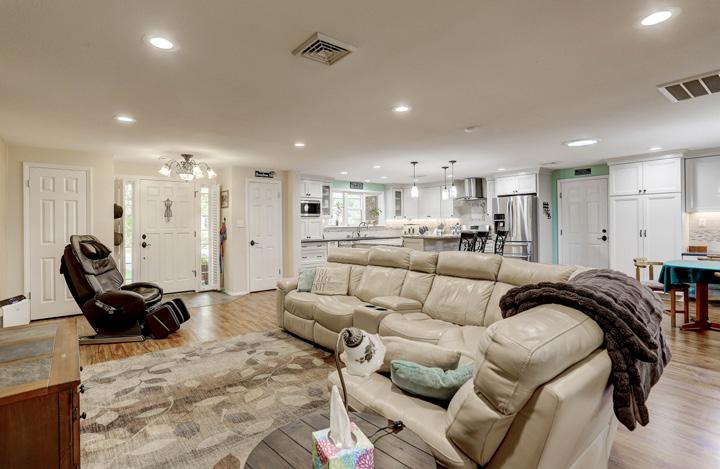
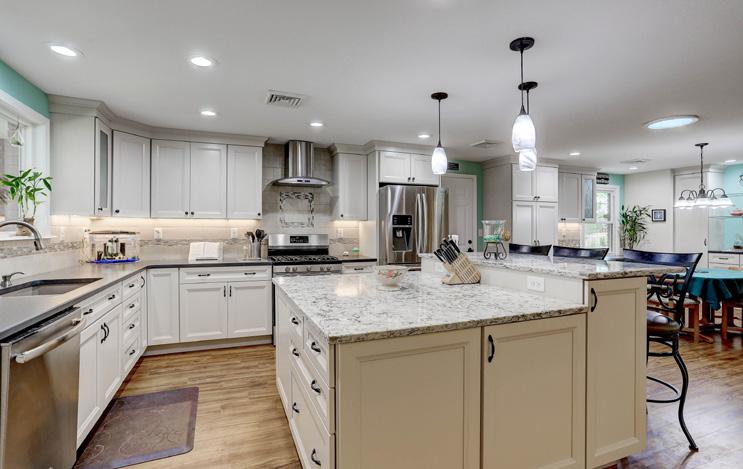
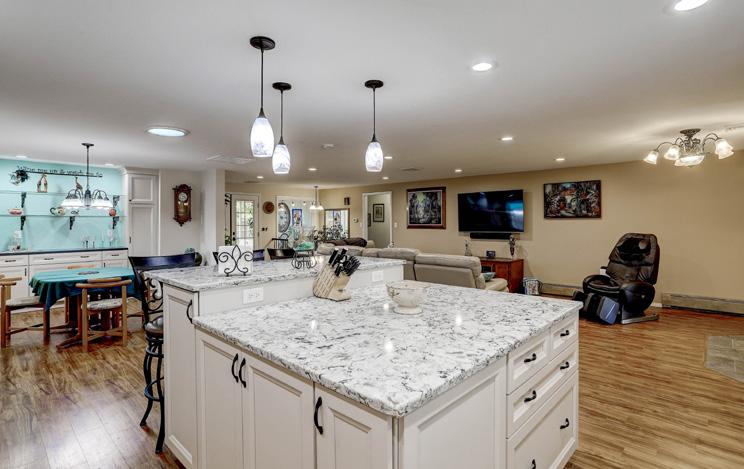
Beautiful brick ranch-style home in Longmont’s Fox Hill. Huge lot (.30 acre) with mature trees for privacy and you’ll love the finished basement with a separate entrance, fireplace, wet bar, bed and bath. Over 3600 finished sq. feet with 4 bedrooms, 3 baths & 3-car heated garage. Remodeled kitchen and baths! Rest in your sun room or your hot tub! Ride your golf cart to Fox Hill Country Club. The price has been reduced 25,000. Move in ready - This is home! OFFERED AT $825,000 | 4 BEDS | 3 BATHS | 3,942 SQFT 1279 FOX HILL DRIVE, LONGMONT, CO 80504 C: 720.373.9235 Cindy.Montgomery@coldwellbanker.com cindymontgomery.cbintouch.com Cindy Montgomery REALTOR®
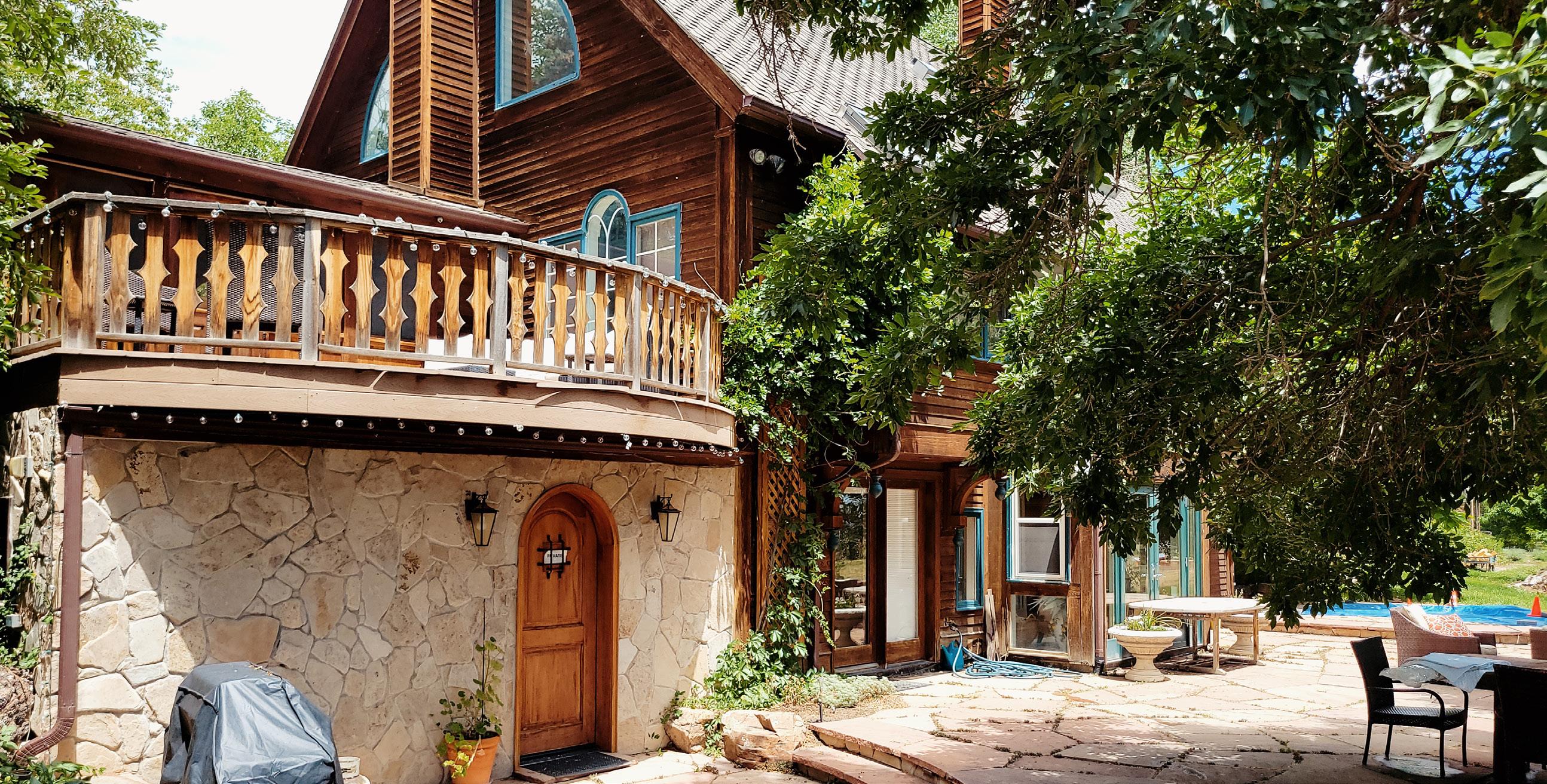
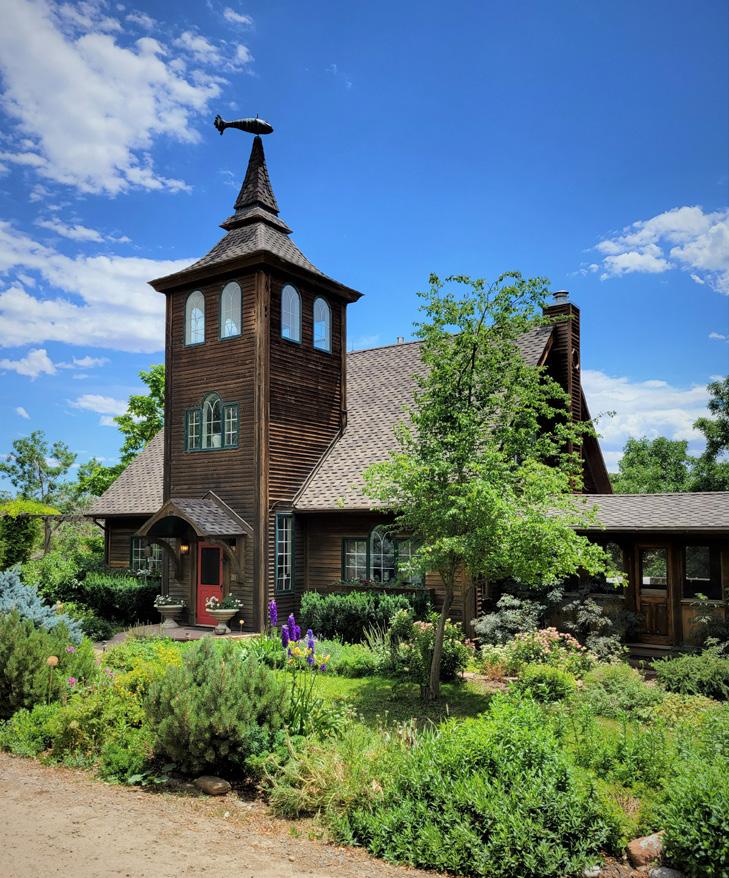
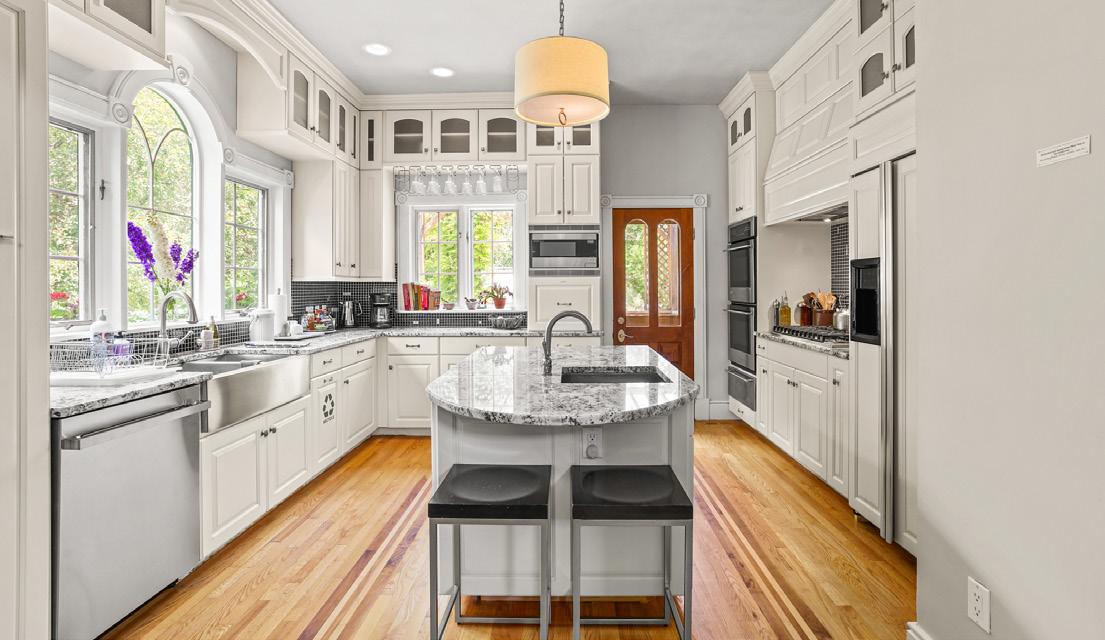
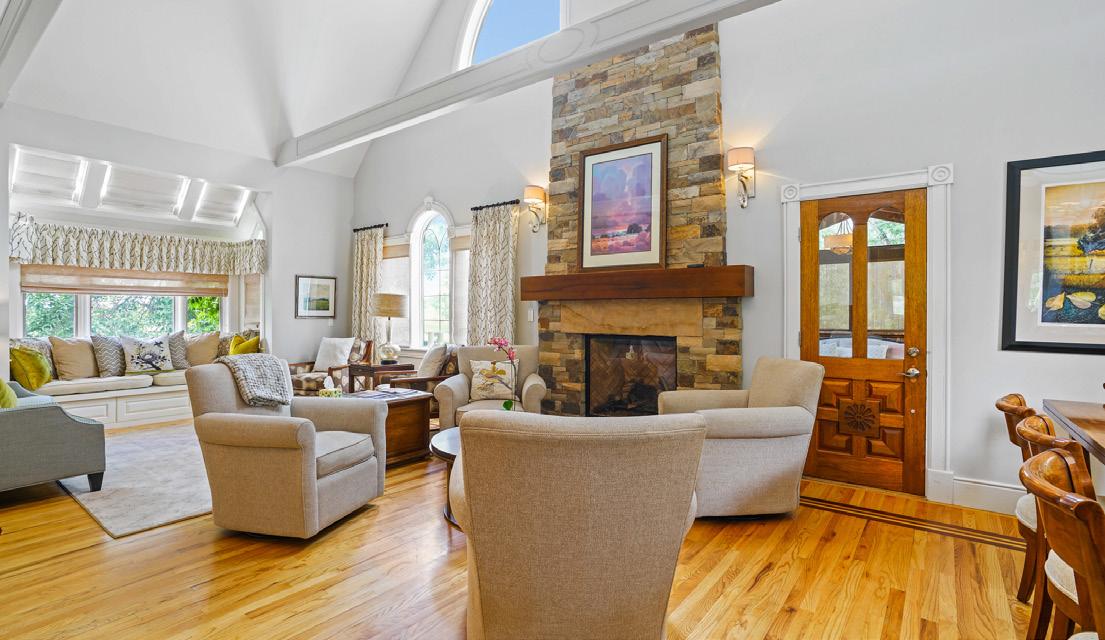
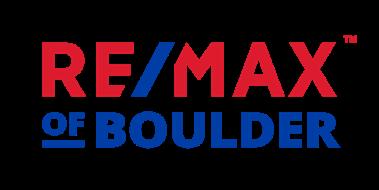

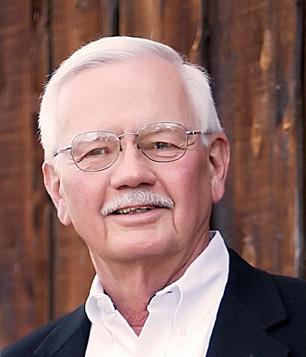
39.76 ACRES | OFFERED AT $4,930,000 15 minutes from Boulder sits 40 private acres with a distinctive home set among ancient cottonwoods. Majestic vistas span to the south over rolling topography to the Flatirons. Custom elements, high-end fixtures and amenities lavish the elegantly remodeled residence. Also here are a caretaker cottage, 3-stall barn, 2-story building with office & 2-car garage. Extraordinary produce from this leader in organic farming provisions some of Boulder’s finest dining establishments. The site could also be re-purposed as the location of a new estate residence. A singular find! 9421 N 63rd Street LONGMONT, CO 80503 C: 303.931.5198 O: 303.449.7000 paul@pauldart.com www.bouldercorealestate.com Paul Dart REALTOR ® C: 303.579.4682 O: 303.449.7000 bobg@boulderco.com www.bobandsusierealestate.com Bob Grotluschen REALTOR ® 2425 Canyon Boulevard #110 Boulder, CO 80302 78
A majestic setting, backing to stunning mountain views. Immaculately maintained by the original owners. Newer addition with primary bedroom suites on both floors. High-end finishes throughout - imported Italian marble, custom tilework, crystal chandeliers, cherry hardwood floors & cabinets, large living areas, beautiful retreat w/ yoga room, and a gourmet kitchen with all Thermador appliances. 3000 sq.ft. finished walkout basement with private entrance, home theater area, storage rooms, wine cellar, full kitchen, 2 bedrooms, and 2 baths. Relax on the big covered patios, or take in the amazing views from the large 2nd floor stone deck. Beautiful redwood pergola and outdoor cooking area with built-in Viking stainless grill and prep space - this is truly a must see.

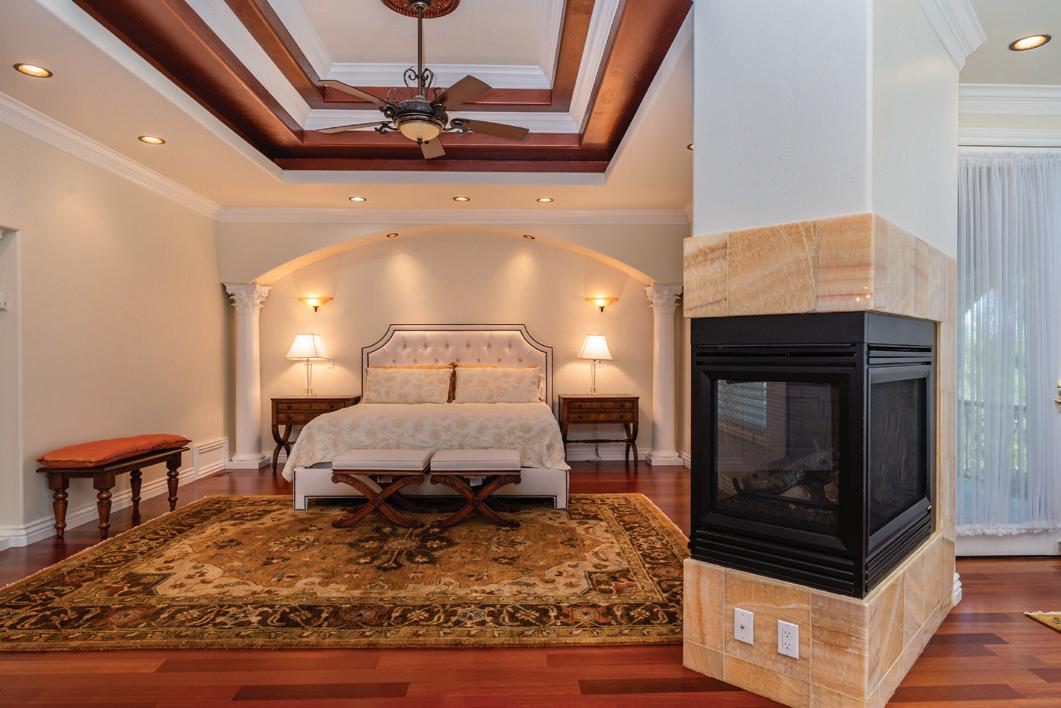
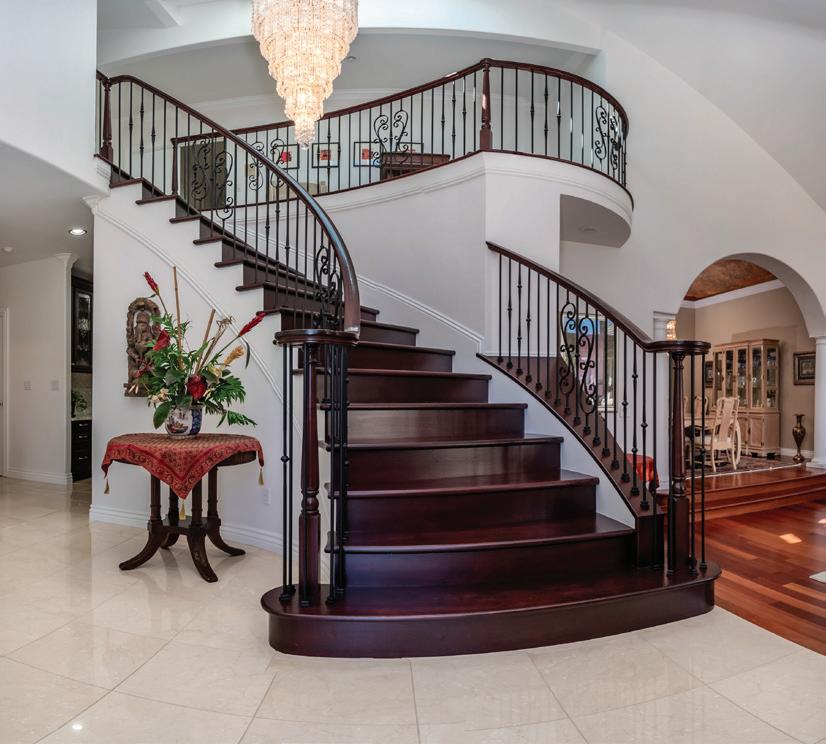
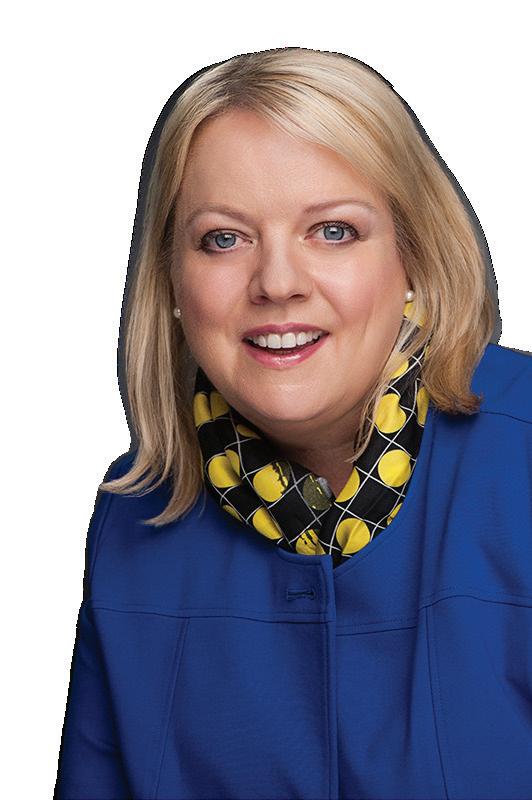
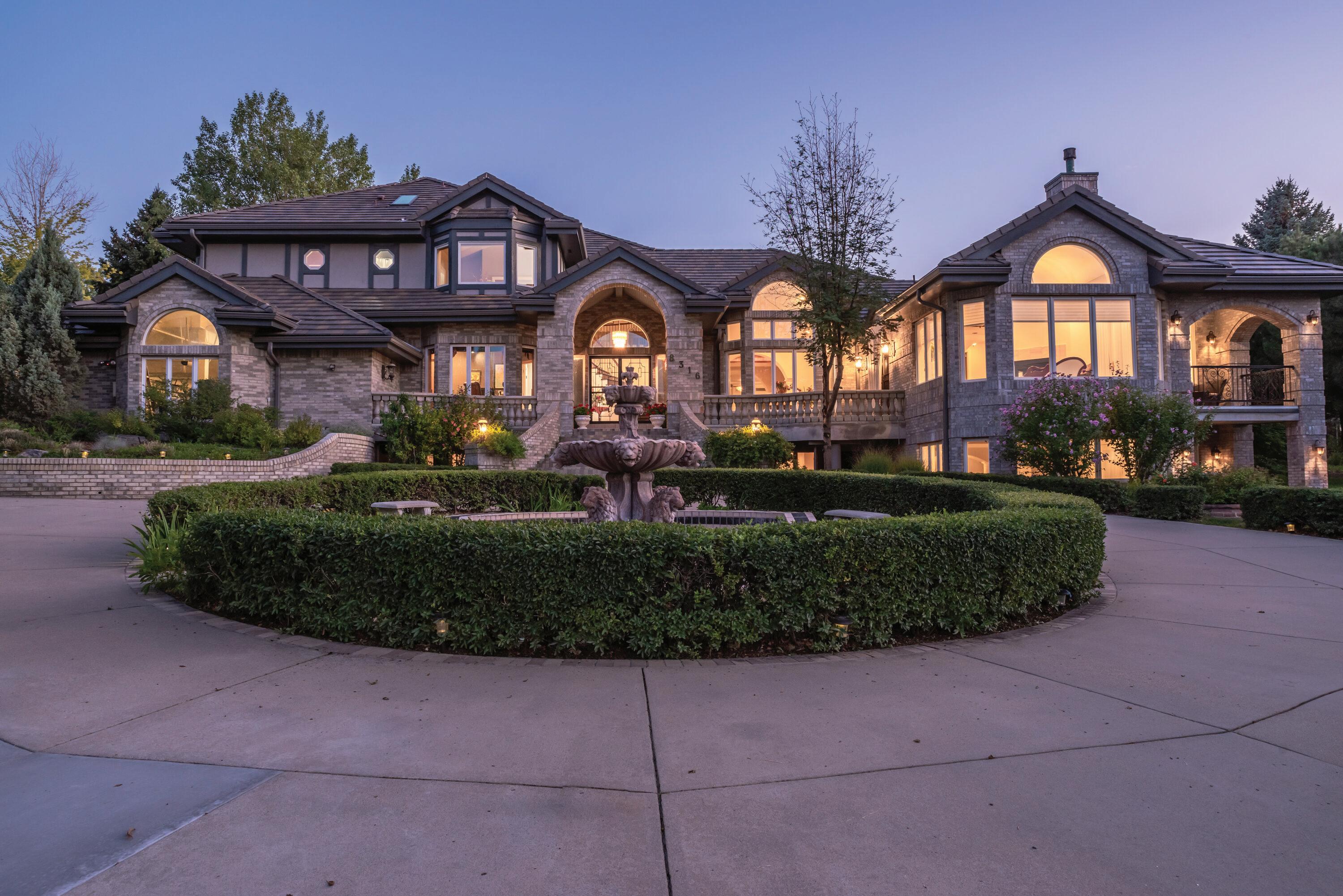
SCAN TO SEE MORE PHOTOS Deborah Read Fowler , GRI , CLHMS , CRS 720.378.1217 Deborah@ColoradoLandmark.com 7 bed | 8 bath | 11,012 sq ft | $2.8M
8316 GREENWOOD DRIVE
NIWOT
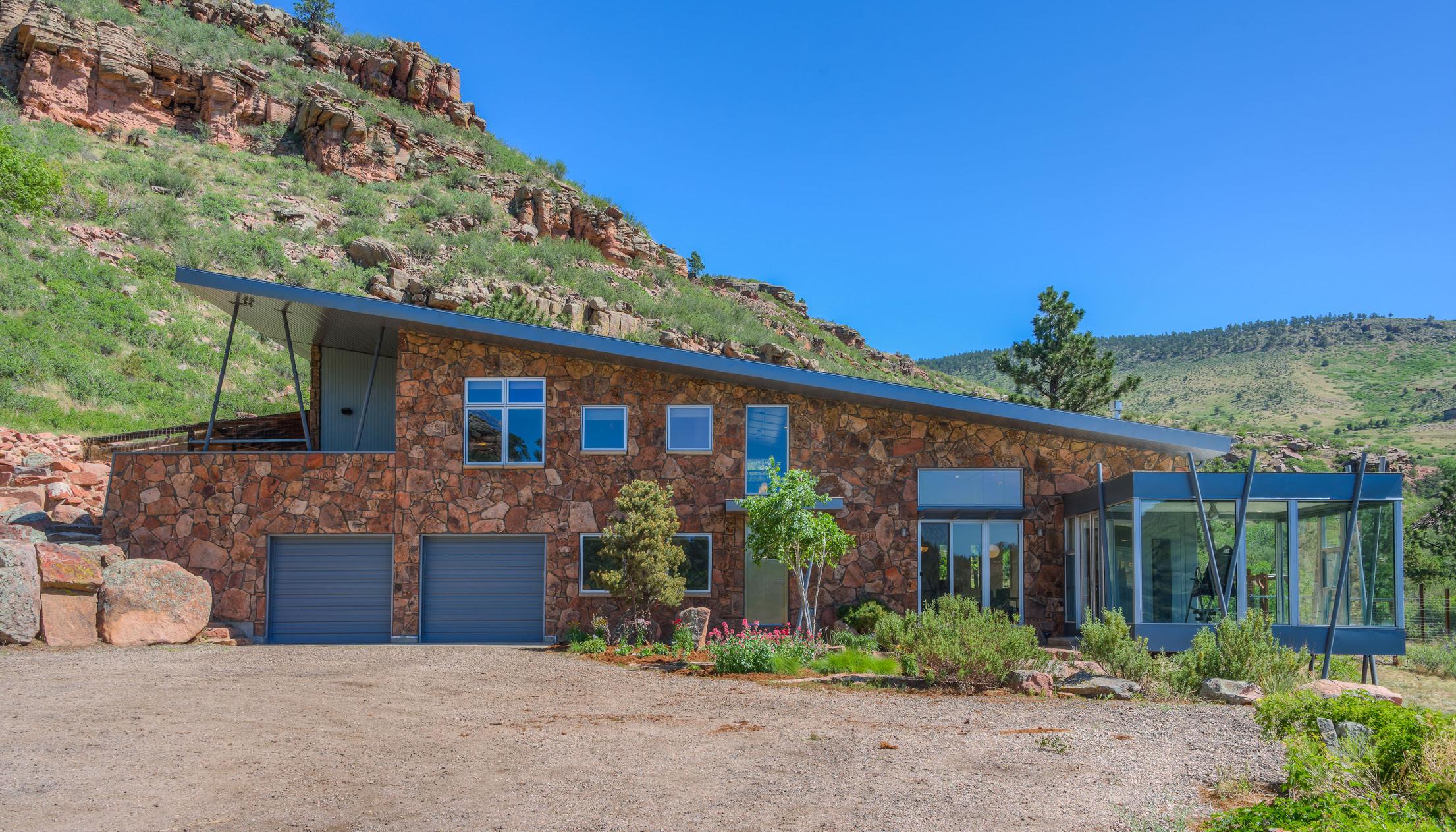
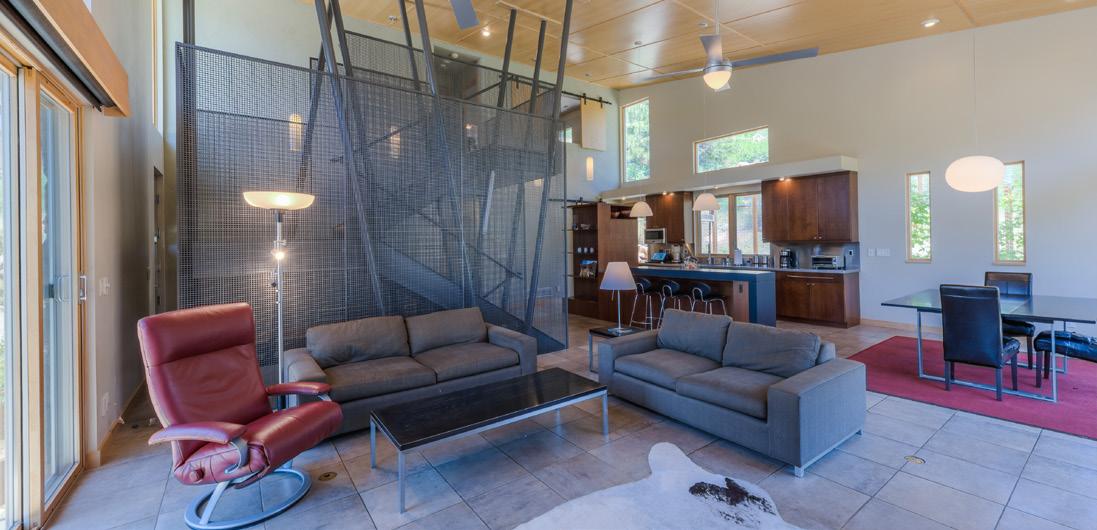
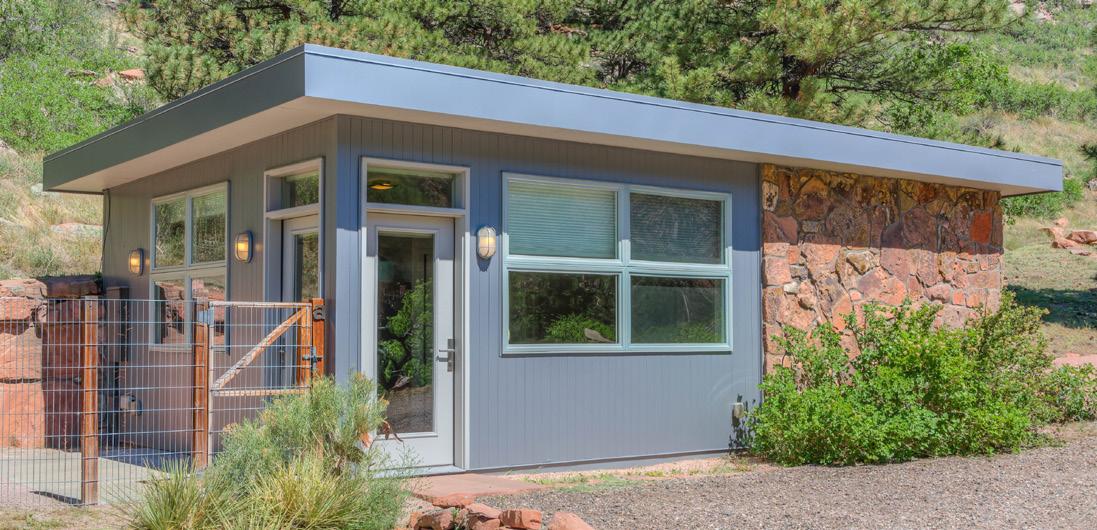
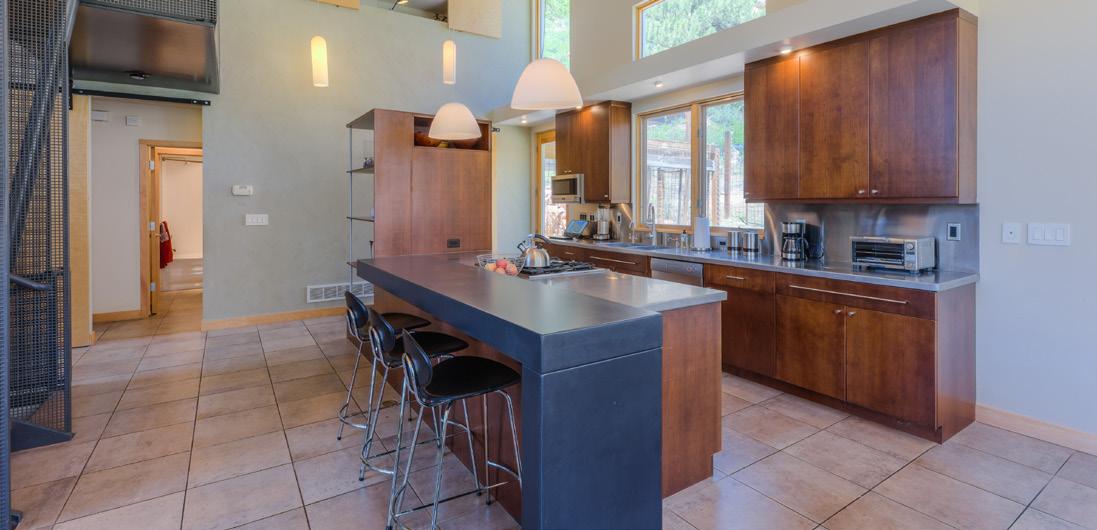
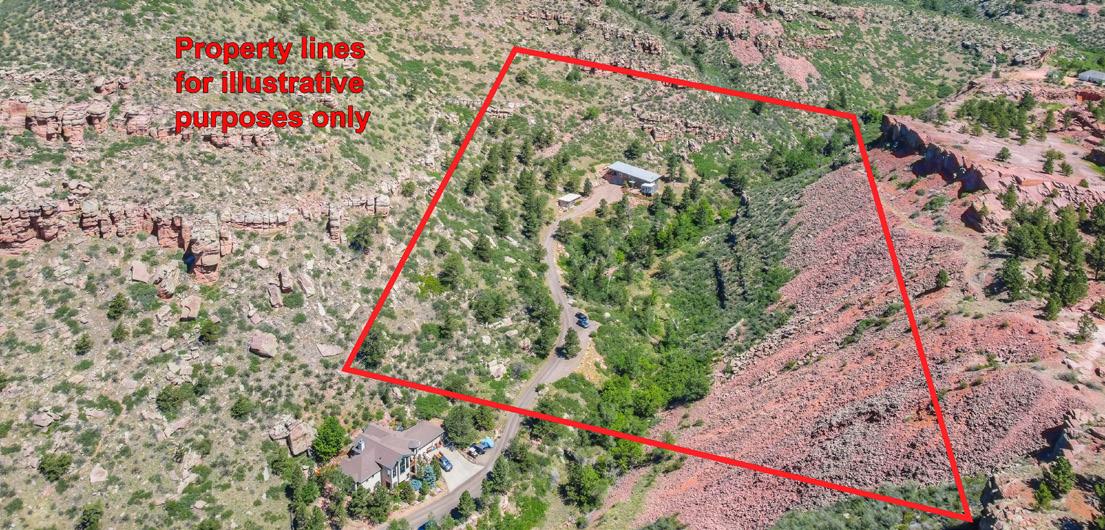
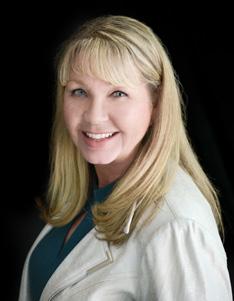
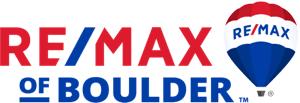
20 Eagle Nest Lane, Lyons, CO 80540 4 Beds | 3 Baths | 4,299 sqft | 11.13 Acres Lot | $1,999,000 Modern Stone House designed by Harvey Hine, 2009 AIA People’s Choice Award! 11 acres bordering open space, amazing views, public water/sewer/electric and gas! 4 bd/3 ba plus detached studio apt. Fabulous primary bedroom w/fireplace, luxurious ensuite, private deck, sitting room and office! Playroom & Craftroom, Dog friendly pet wash and private room/run. Fenced usable areas for kids or pets. Private yet convenient location, walk to charming Lyons. 303.489.6241 lisawade@boulderco.com www.LisaWade.com 2425 Canyon Boulevard, 110 Boulder, CO 80302 Lisa L. Wade BROKER ASSOCIATE | CRS, GRI, C2EX, CHLMS 80
“I’ll Lead You The WayHome”
High-energy, personal commitment and top-quality service with a smile make Lisa Wade one of Boulders’ Realtors of our time. Having lived in the area most of her life, she can help you find exactly what you’re looking for, and/or knows your neighborhood well. Averaging $15 million in sales each year with approx 25 sides, ½ listing and ½ buyers, Lisa maintains a busy Real Estate business. But never too busy to give personal attention to her clientele or their referrals. Serving areas from Boulder south to Thornton, north to Loveland, east to Erie and west to Estes Park!
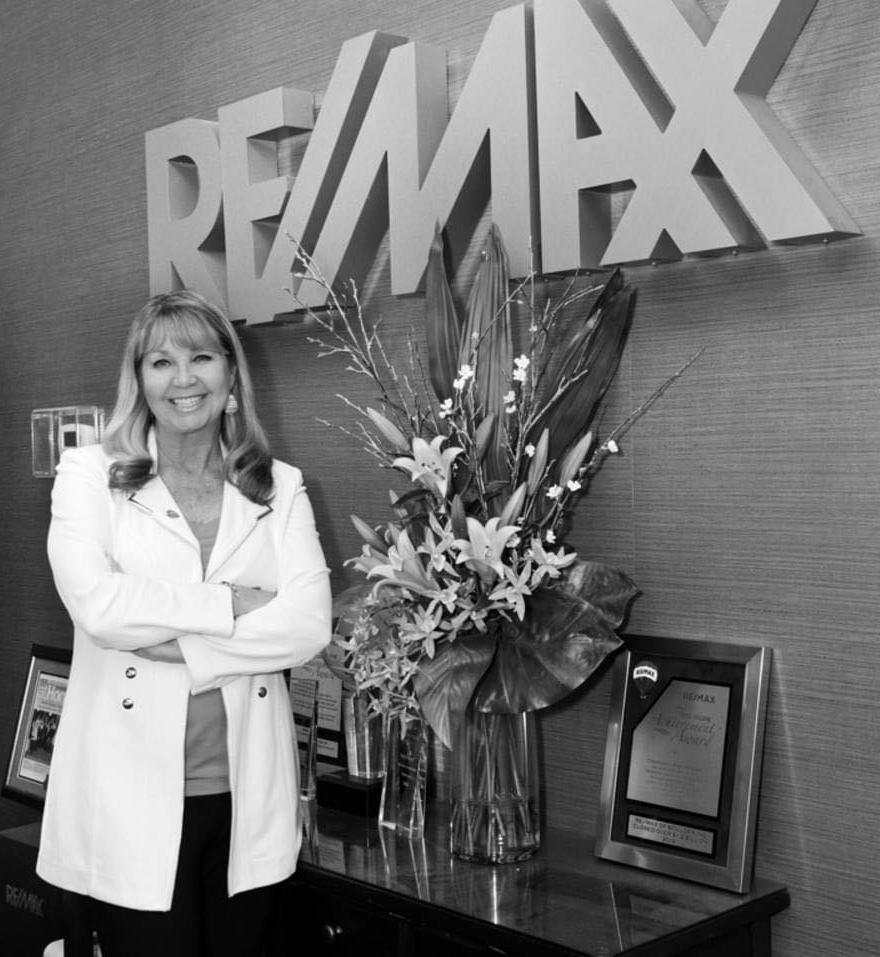

Because Your Real Estate Transaction Matters Most! I Am an Expert in the Boulder County Area! - Boulder resident since 1969 - I am a product of the Boulder Valley Schools and CU - I have raised my family in the Boulder Valley area - I have a vested interest in my community and a strong belief in giving back. - Let me put my real estate expertise to work for you! “Helping you move on to the next chapter of your life” BROKER ASSOCIATE 303.489.6241 lisawade@boulderco.com www.LisaWade.com 2425 Canyon Boulevard, 110 Boulder, CO 80302 Lisa L. Wade
SPECTACULAR GEM IN NORTHERN COLORADO
Nestled in the pines of northern Colorado is this gem of a horse property where all of your horse loving dreams come true! Once you set foot on this property, you will know you are home. Currently, a professional training facility, you have all of the necessary amenities at your fingertips. Both an indoor and outdoor arena are at your service and are ample enough to practice reining or barrel patterns or to set up a jump course. There is also a round pen for smaller training exercises and colt starting.
There are a total of 12 stalls possible. The barn aisle has 6 stalls with auto waterers- 5 12x12, and 1 24x12 foaling stall. There are an additional 3 portable stalls with room for 3 more. The barn aisle has an automatic fan that turns on when it reaches 80 degrees for added equine comfort. Outside, there are several paddocks with shelter and each can house multiple horses. Don’t forget about the dogs-there is a very large dog kennel with shelter to keep your pups safe while you ride. Multiple pastures provide plenty of turnout and shady treed rest spots where the horses can nap. Back in the barn, you will find a spacious wash rack/ grooming/tacking area with hot/cold water as well as an enclosed tack room and tack area across from wash rack. There is an office and a vet room that is currently doubling as a small shop area. The vet stocks can be reinstalled should you wish to return it to a vet room.
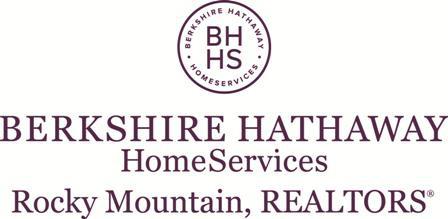
A fantastically renovated 3264 square foot cabin has become a home with 6 bedrooms and 3 bathrooms boasting open floor plan living. Delightful western finishes abound, with hickory wood floors covering the main and historic Dodge City, Kansas reclaimed bricks on the fireplace and accents throughout the house. The great room has a vaulted and timbered ceiling where a cozy wood fireplace beckons you. Every room has been lovingly updated with classic rustic finishes in keeping with its surroundings. All of the doors and wood finishes downstairs have been lovingly designed and constructed of reclaimed barnwood.
Cooking in the kitchen is a joy with views of your horses through the sink window, generous granite countertops, custom hickory cabinets including an expansive hickory pantry. Outside, the views don’t seem to end from the expansive wrap around deck where you can watch the horses graze, or the wildlife wander through the meadow. For more privacy, slip down to your private patio extending from the master bedroom overlooking the meadow in the pines.
This lovely property feels secluded, yet is only 6 miles from shopping, restaurants and schools in Laporte, CO.
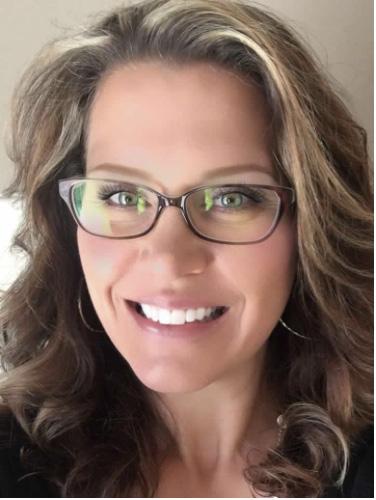
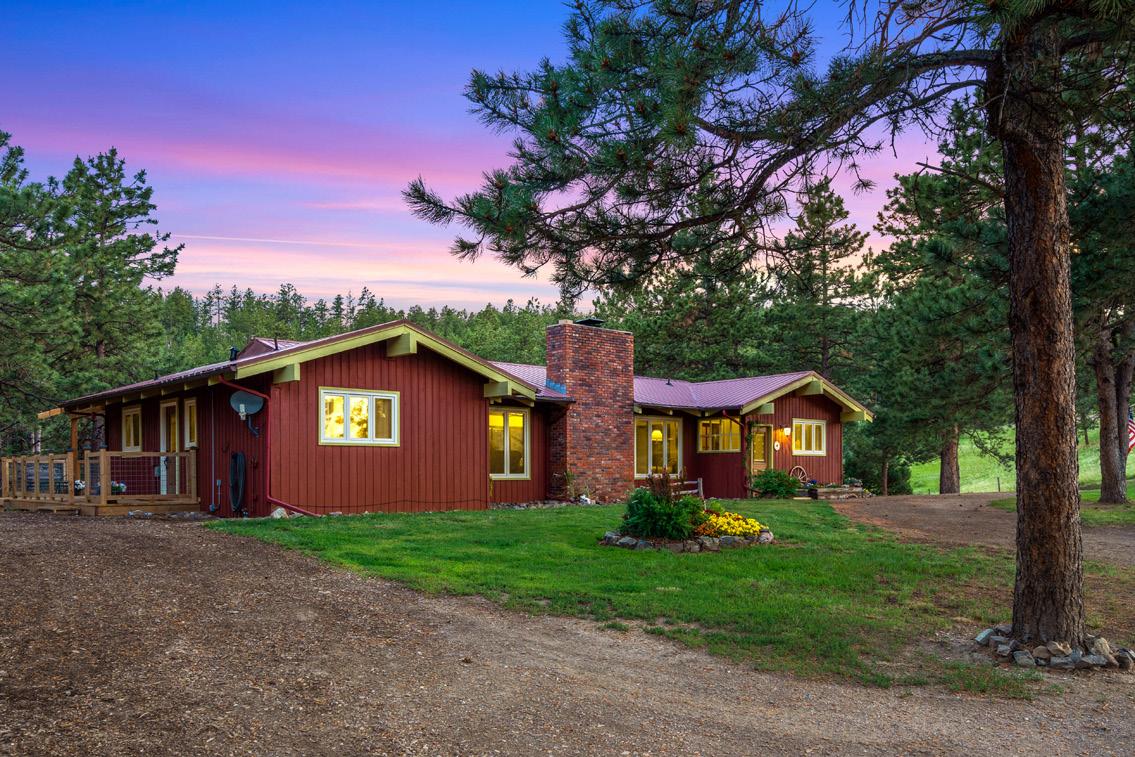
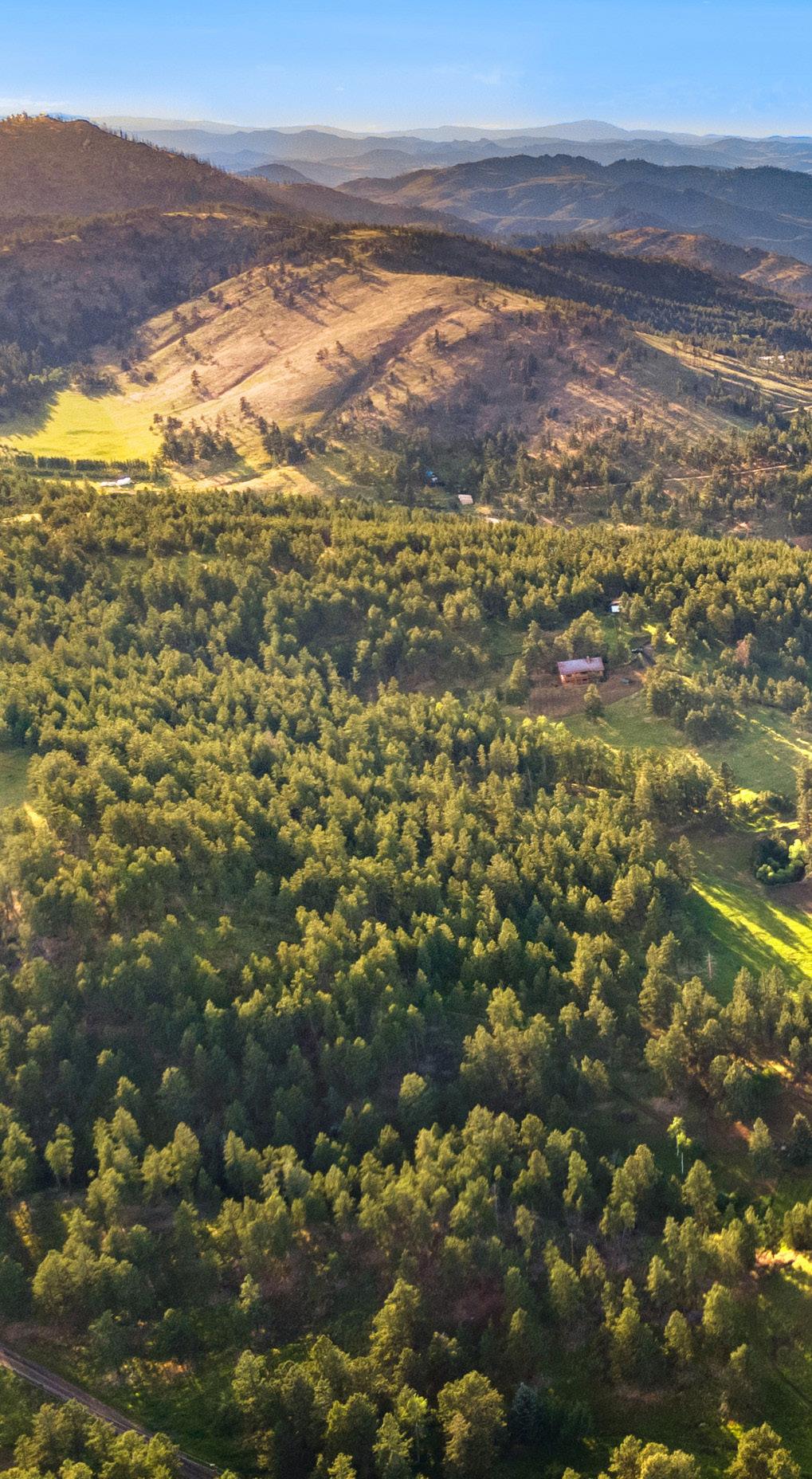
89 Aspen Leaf Lane, Bellvue, CO 80512 $1,650,000 | 6 BED | 3 BATH | 3,260 SQFT 970.988.2828 | nocotracy@gmail.com newlifehorses@gmail.com | nocotracy.com charisyouthranch.org Tracy Cookman EQUINE PROPERTY SPECIALIST REAL ESTATE BROKER | CEO 82
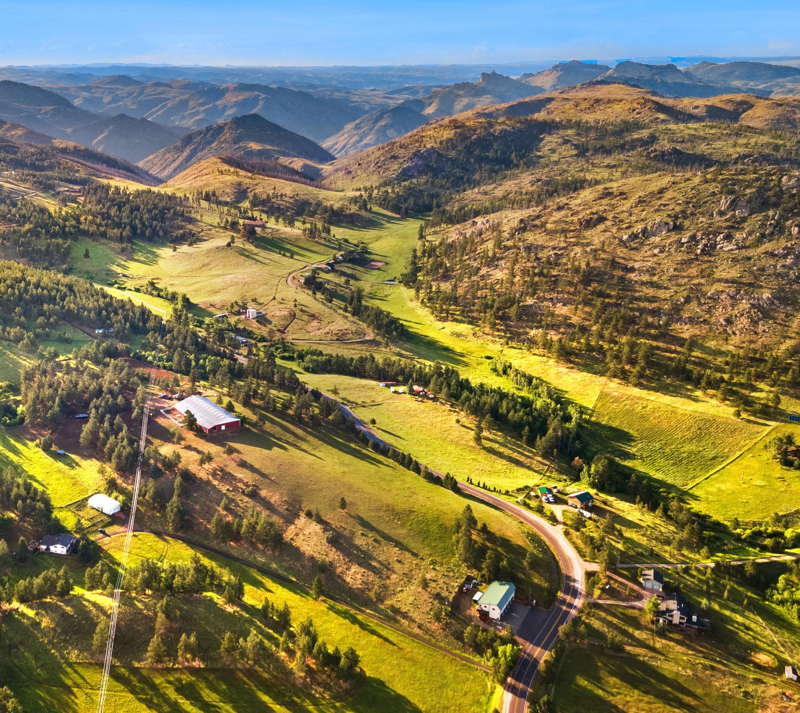
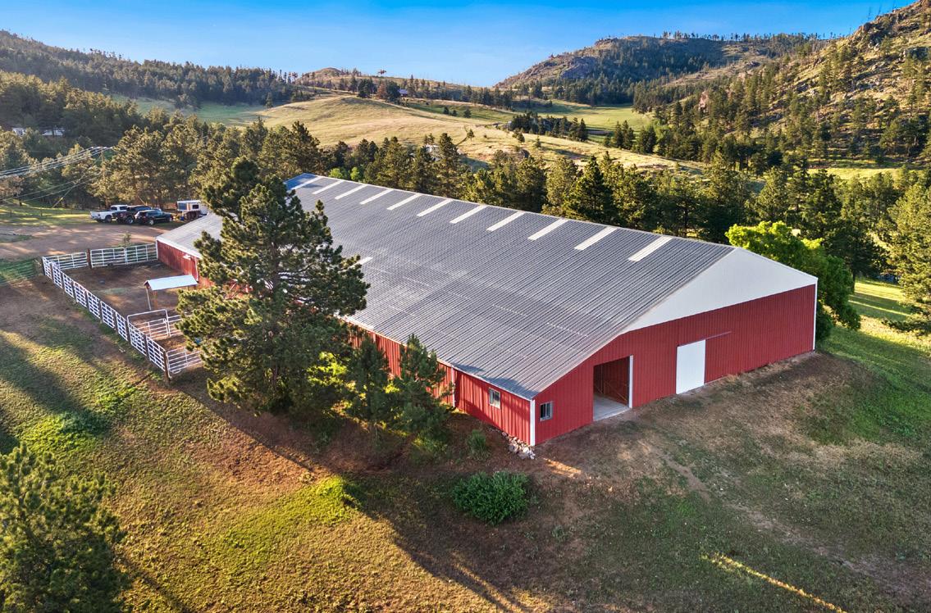
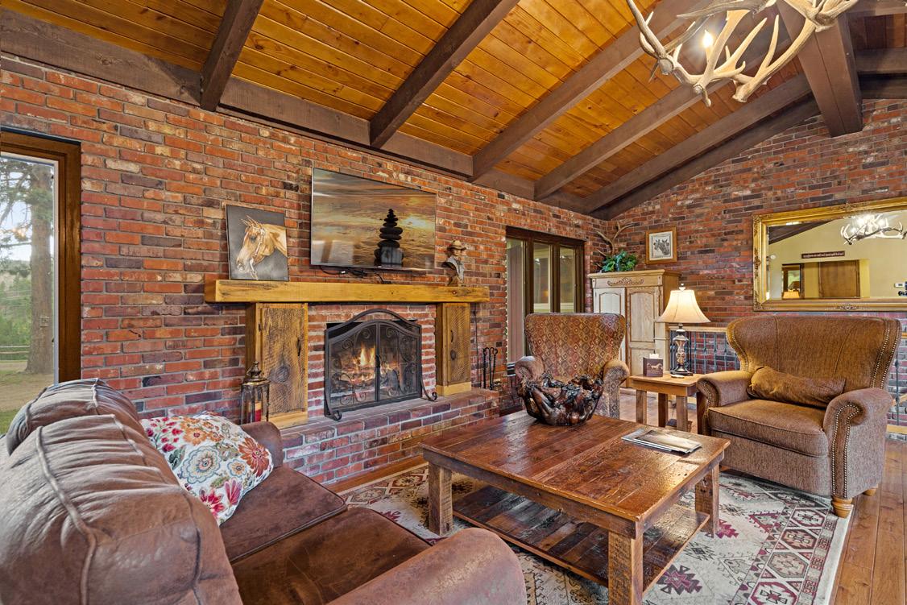
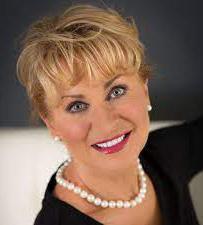
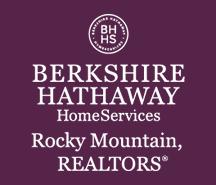

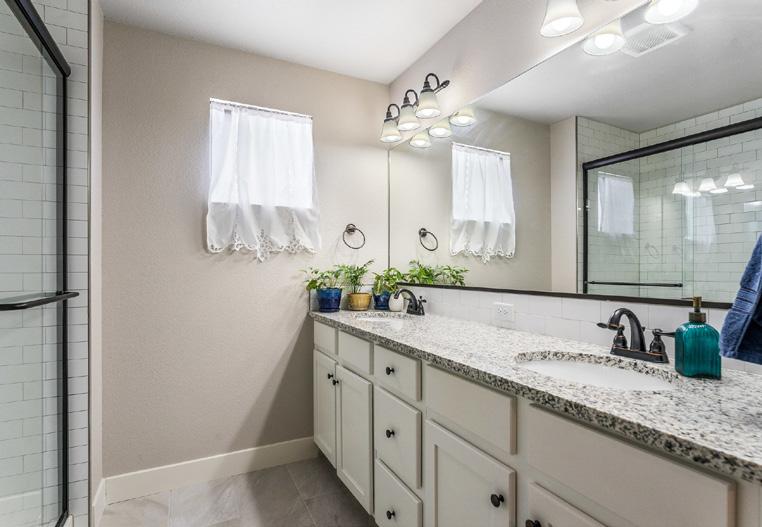
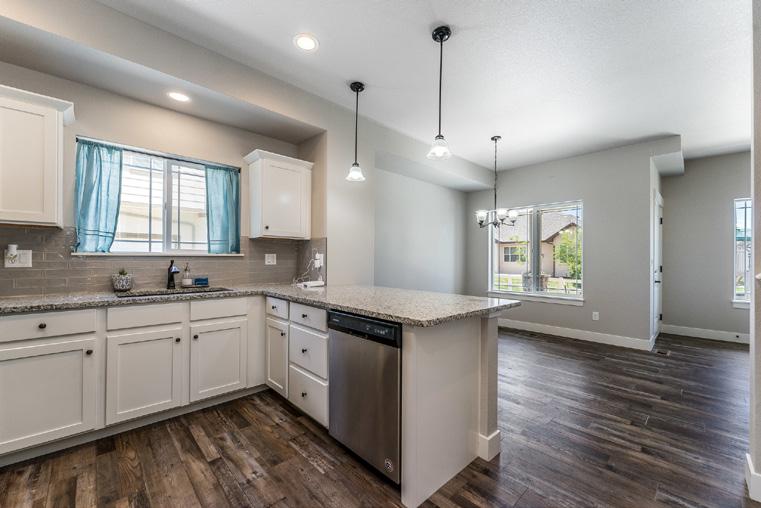
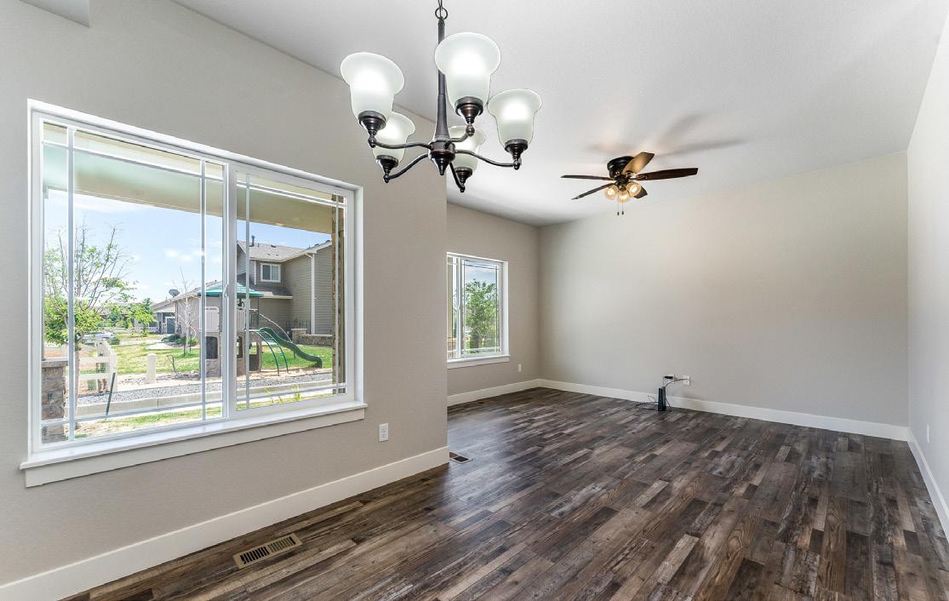
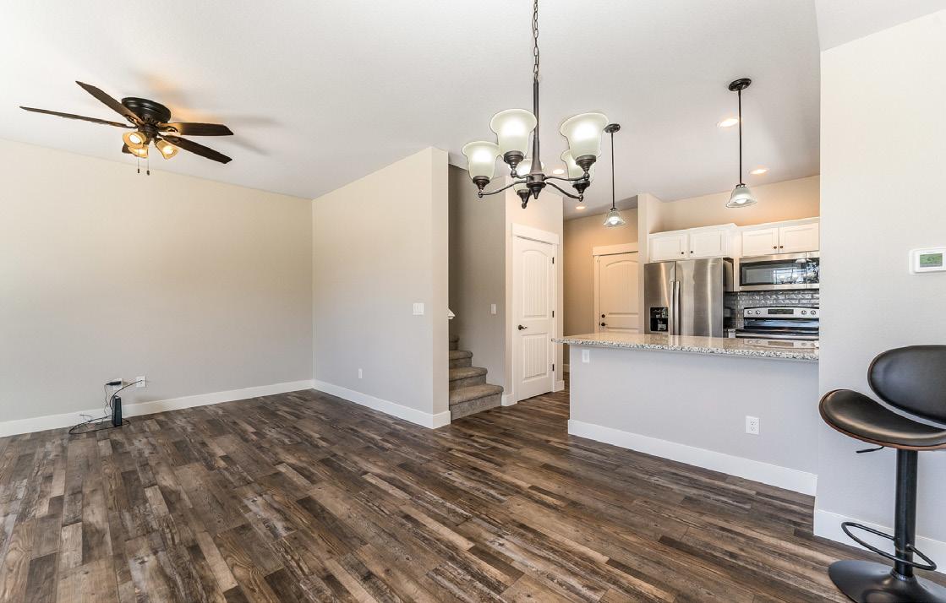
Joy Ferguson REALTOR ® 970.576.5418 Joy@JustCallJoy.com www.JustCallJoy.com 2 BEDS | 2.5 BATHS | 1,924 SQFT | $375,000 Light, Bright & Beautiful. Better than new. All appliances are included. This 2 bed. 3 bath (two huge en-suites) is not quite two years old. Large walk-in closets. White cabinets. Rigid core flooring on main level and Laundry. Clothes washer and clothes dryer included. It is a sunny end unit. Unfinished basement already plumbed and designed to add an additional rec. room; bedroom and bathroom. Two car garage. Close to the new Recreation Center and Elementary School. No Metro District Tax! 1669 WESTWARD PLACE, UNIT 1, EATON, CO 80615
Land Opportunities
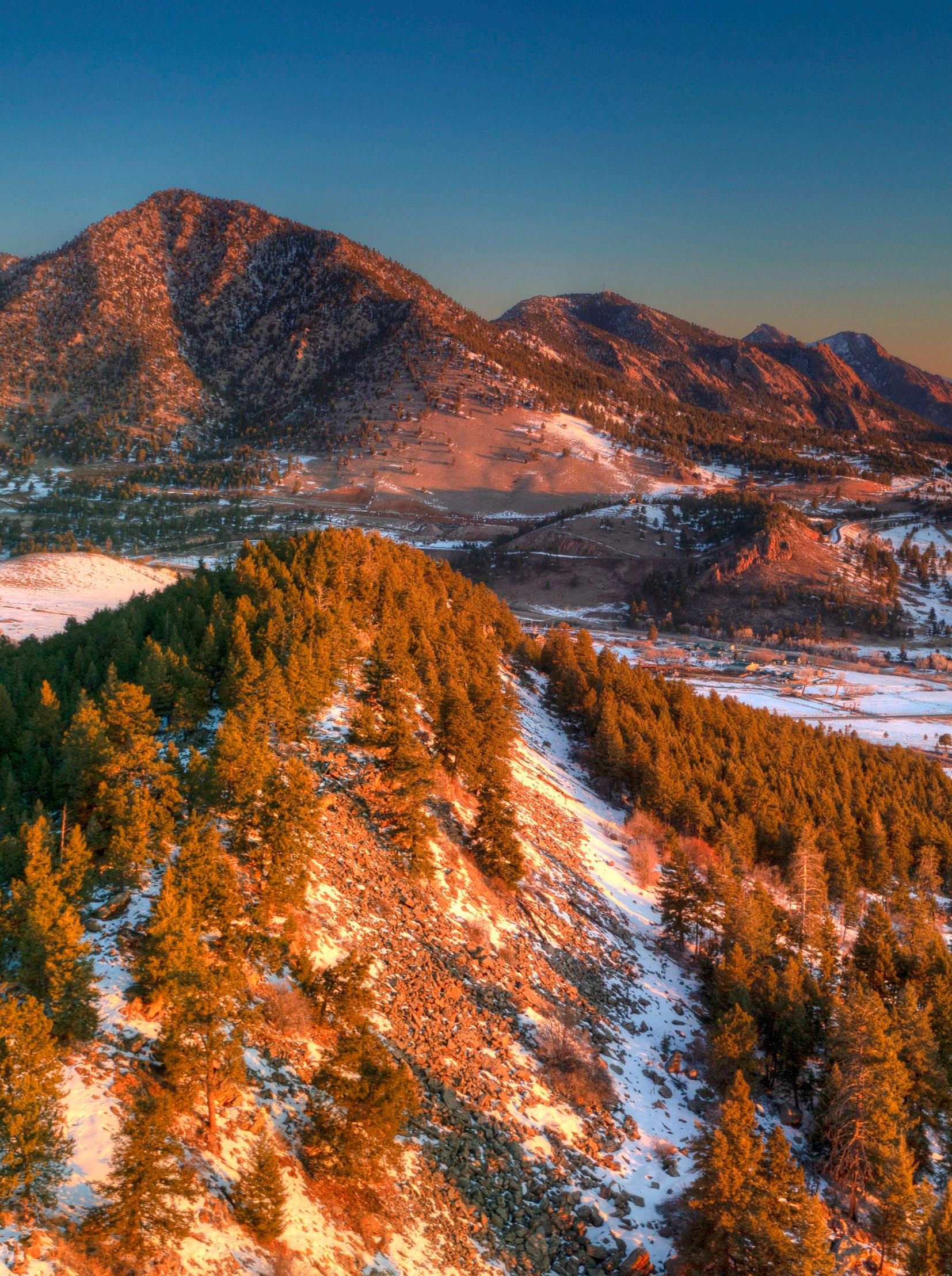
9352 EASTRIDGE ROAD, GOLDEN, CO 80403
opportunity to build your own masterpiece on one of the most striking view lots in the exclusive Blue Mountain Estates. With unparalleled panoramic views on over 6.5 acres and set atop the first ridge of Colorado’s iconic front range, this property is a rare offering of that true “wow” experience. From its elevated vantage point, unobstructed sweeping views from Boulder to Golden are only outdone by the magnificent sunrises over Denver and the Eastern Plains. This exquisite property is adjacent to a 30 acre conservation easement protecting its privacy and has already been approved for a water tap with the Blue Mountain Water District. Blue Mountain Estates is a picturesque neighborhood that winds through valley to peak terrain, built amongst natural rock formations and entirely surrounded by open space. Only 15 minutes to Boulder & Golden and 25 minutes to downtown Denver. This is a truly unique opportunity to build a dream home perched on top of the ultimate Colorado setting.
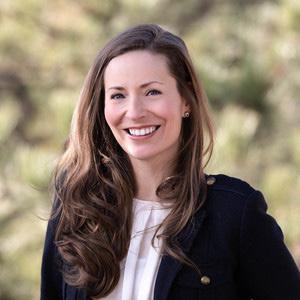
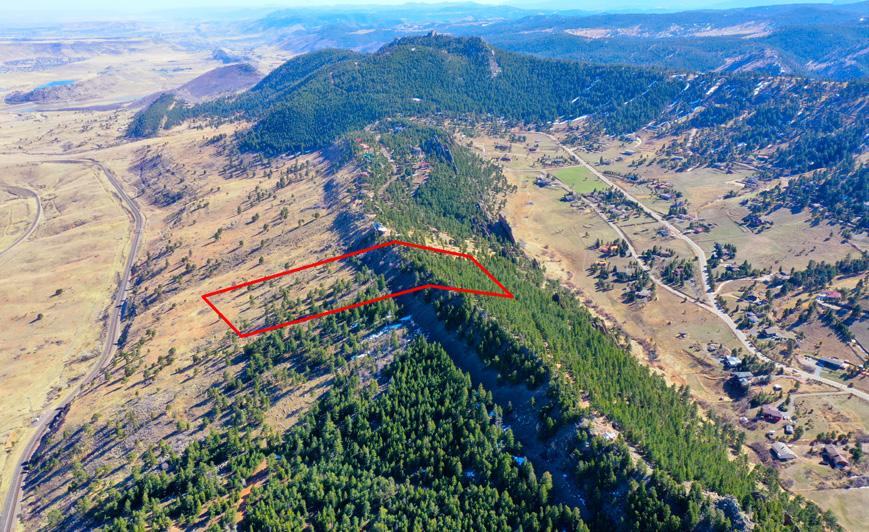

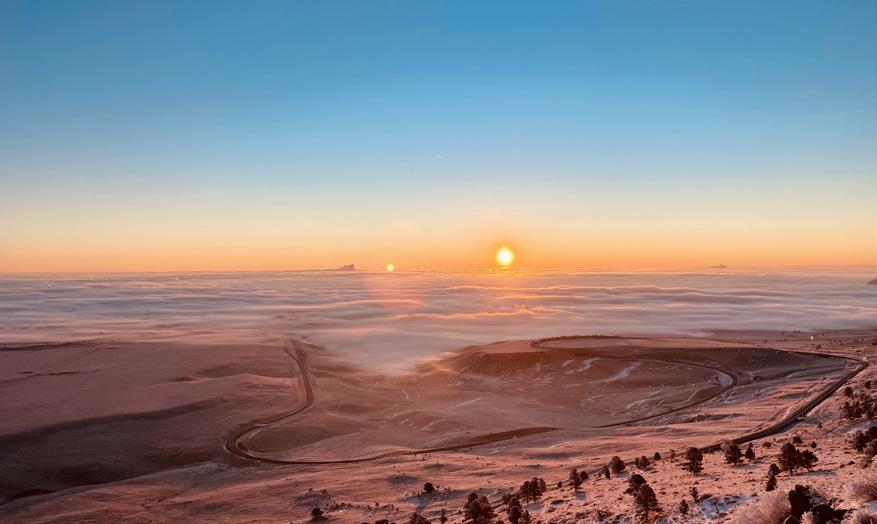
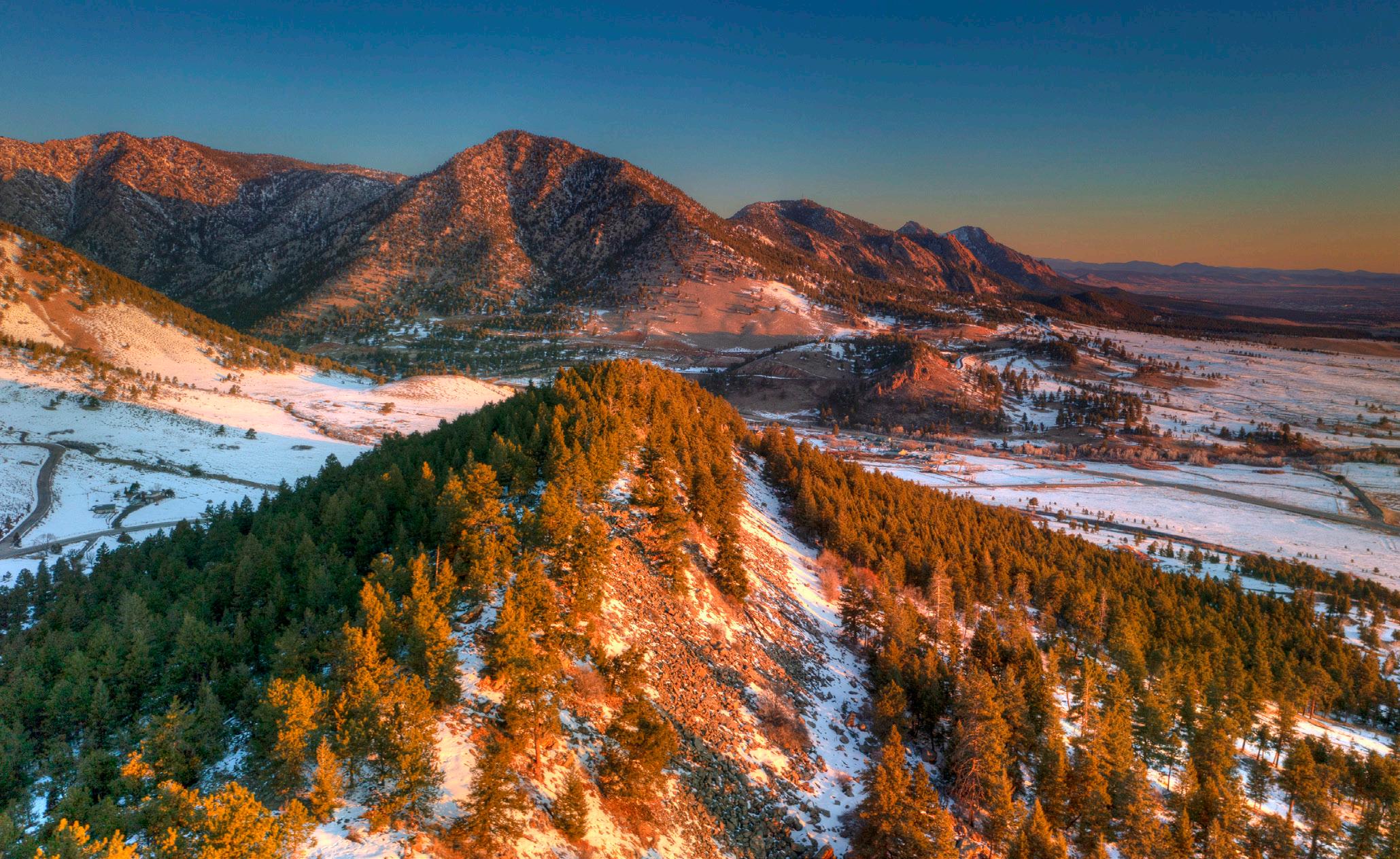
Compass is a real estate broker licensed by the State of California and abides by Equal Housing Opportunity laws. License Number 01527365 / 01997075. All material presented herein is intended for informational purposes only and is compiled from sources deemed reliable but has not been verified. Changes in price, condition, sale or withdrawal may be made without notice. No statement is made as to accuracy of any description. All measurements and square footages are approximate. Lindsey Hughes ASSOCIATE REAL ESTATE BROKER M: 720.456.2576 lindsey.hughes@compass.com 9352 Eastridge Road Golden, CO 80403 $1,299,000 | 6.6 Acres Extraordinary
86
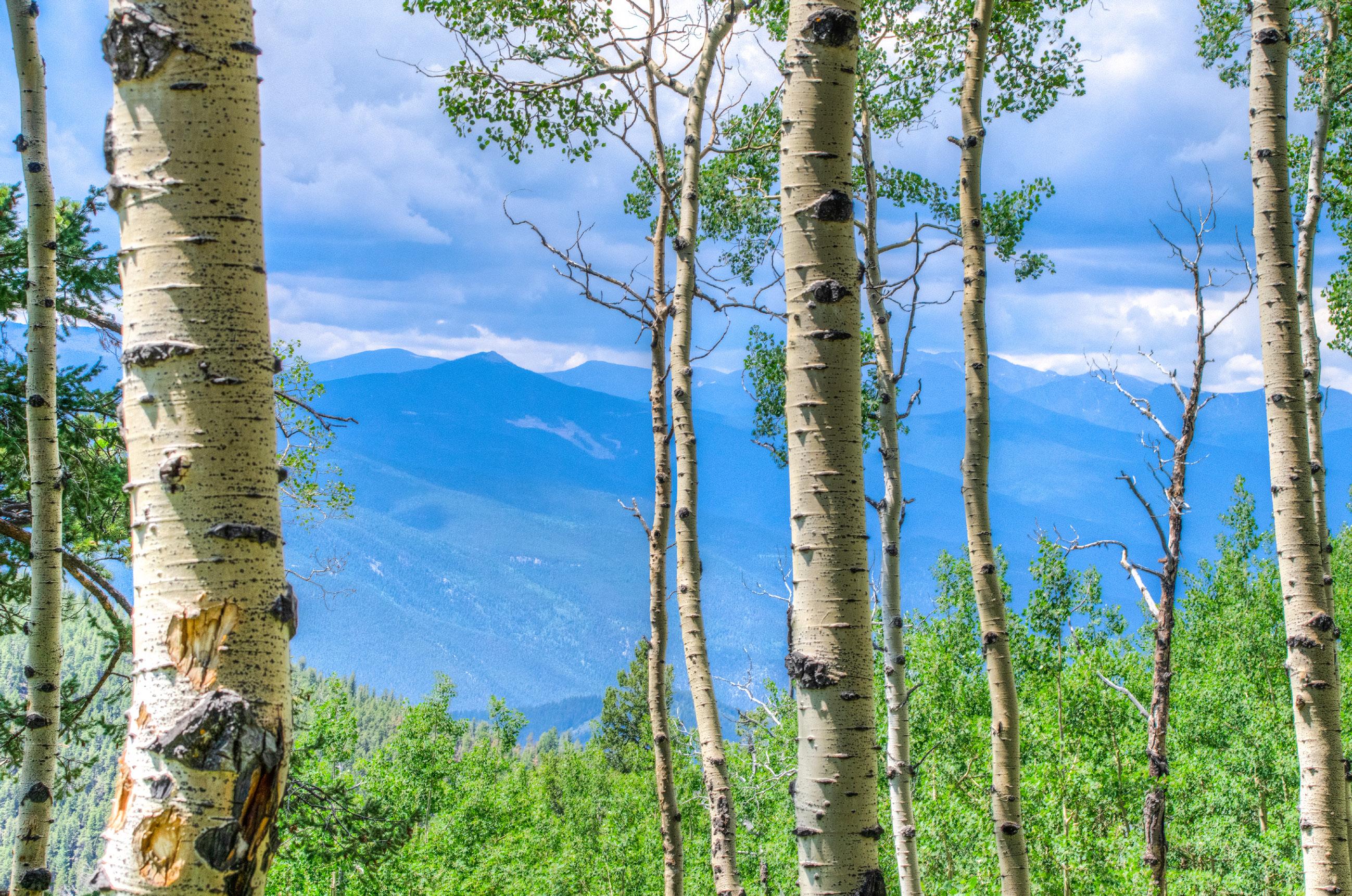
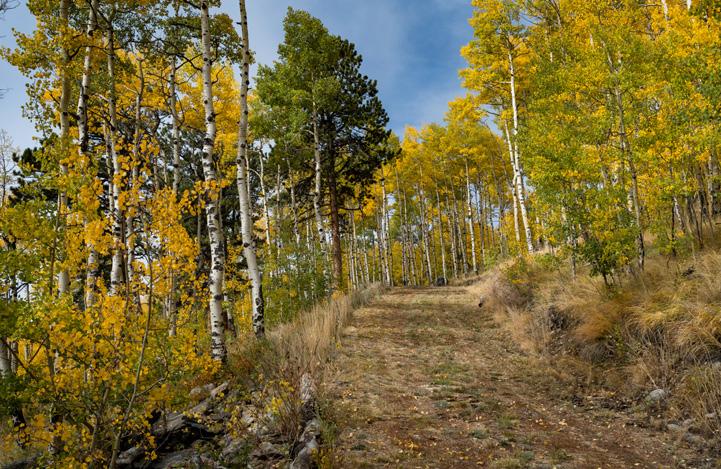
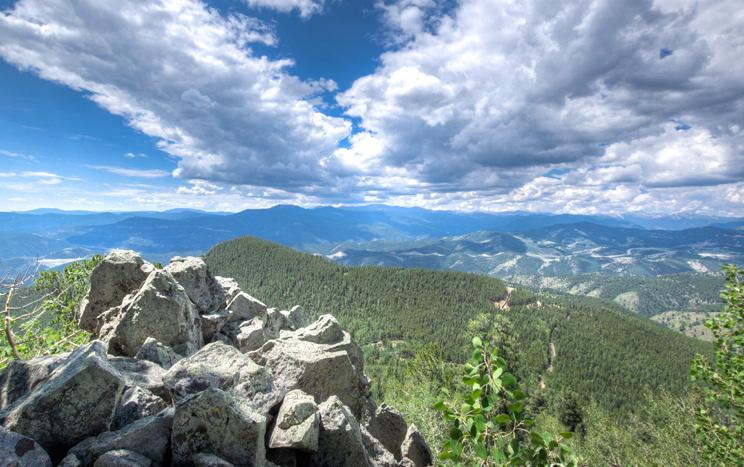
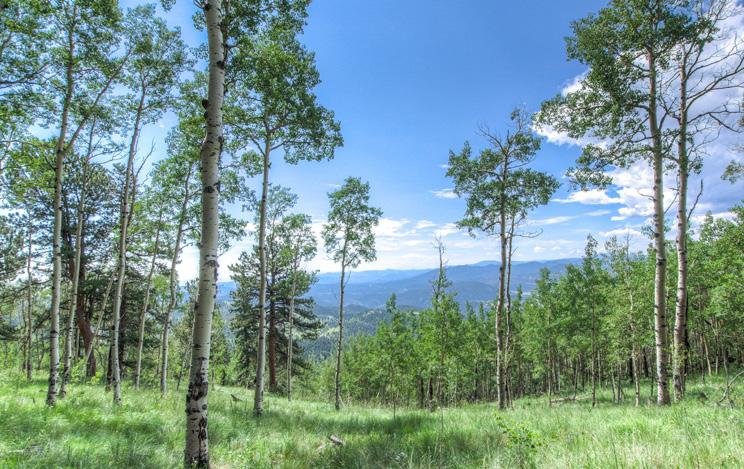
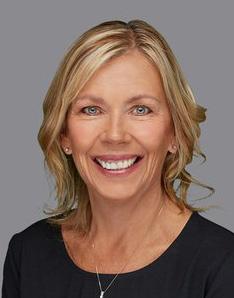

If you are wanting to live in the mountains with the ultimate Colorado experience this is the lot for you! Build your dream home and enjoy views as far as the eye can see, from Pikes Peak to Mt Edwards to the beautiful Arapahoe Range along with part of the continental divide the view will not disappoint. Come and tour some of the most beautiful land and wildlife that Colorado has to offer. 35 acres of natural Colorado scenery conveniently located and easily accessible off of Robinson Hill Road. Gated entry. Good Cell phone coverage. Low Gilpin County Taxes. The underground utilities are at the property site. The well wields 22 gallons of water a minute. Easy access to Golden, Central City and Blackhawk. Live in peace enjoying the serenity of the Colorado foothills. You will have hit the jack pot with location, beauty, and serenity! No other vacant land has this level of view and access! Schedule your tour today! OFFERED AT $899,999 | 35.13 ACRES 1701 ROBINSON HILL ROAD, LOT 6, GOLDEN, CO. 80403 C: 303.408.6969 | O: 720.981.4109 coloradohomestracey@gmail.com traceychizlett.coloradohomerealty.com Tracey N. Chizlett REALTOR® | CNE, BROKER ASSOCIATE
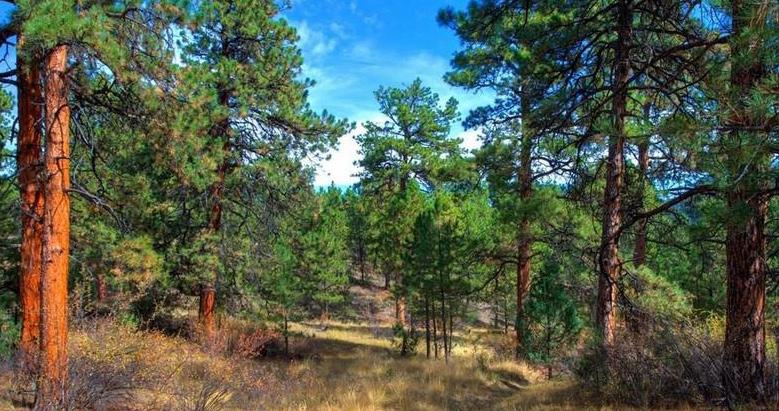
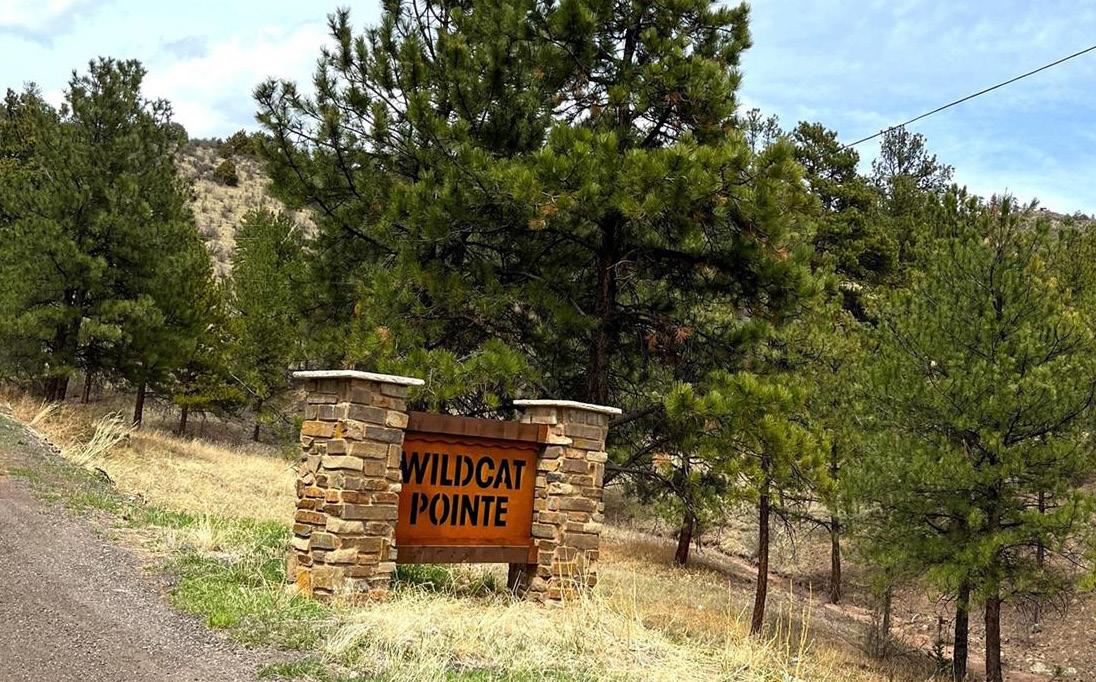
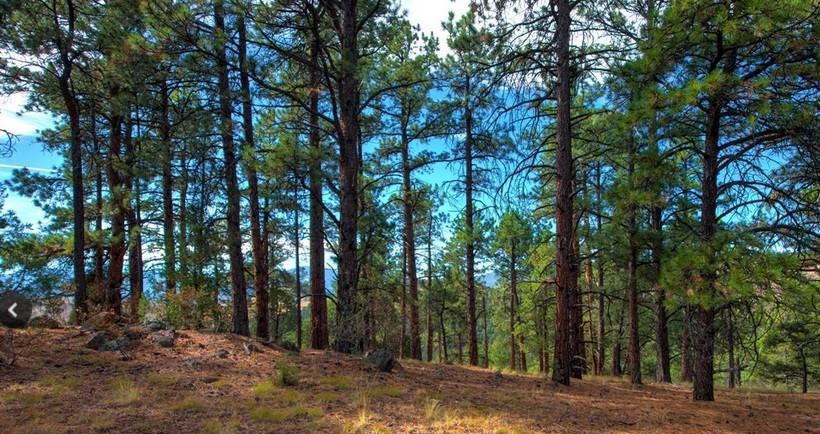
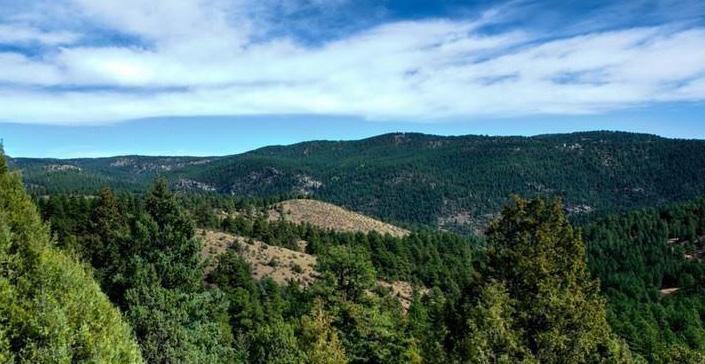
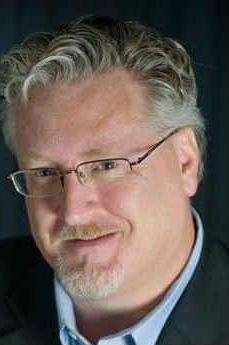
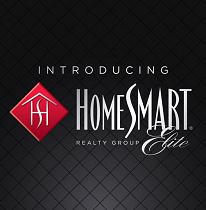
Larry Brake BROKER ASSOCIATE 303.877.5242 LB@MileHiHomes4Sale.com www.MileHiHomes4Sale.com 31625 HALF PEAK TRAIL, PINE, CO 80470 LISTED AT $575,000 | 35.09 ACRES This beautiful property overlooking a majestic range to the west, has a wonderful supply of water with a brand new well having a 1600-gallon reserve at static, and replenishes at 3-4/GPM. All utilities (electric, phone, cable & internet) are at the lot line and ready to go for someone looking to build their dream home on this improved mountain property of 35 acres. The zoning is A-2, which allows you to build a barn for horses and other farm animals, and a second dwelling that can be added for multi-generation/family housing, or a guest home. Your dream home will be approximately 45 minutes to Denver and 15 minutes to local shopping and restaurants. We welcome you and your Buyer’s Agent to visit and explore the property. If you don’t have a buyer’s agent, call me and we will make arrangements for you. There are lawn chairs and a picnic table set up on one of the ideal spots to build a house. Sit down, relax, and watch the beautiful sunset to the west! 88
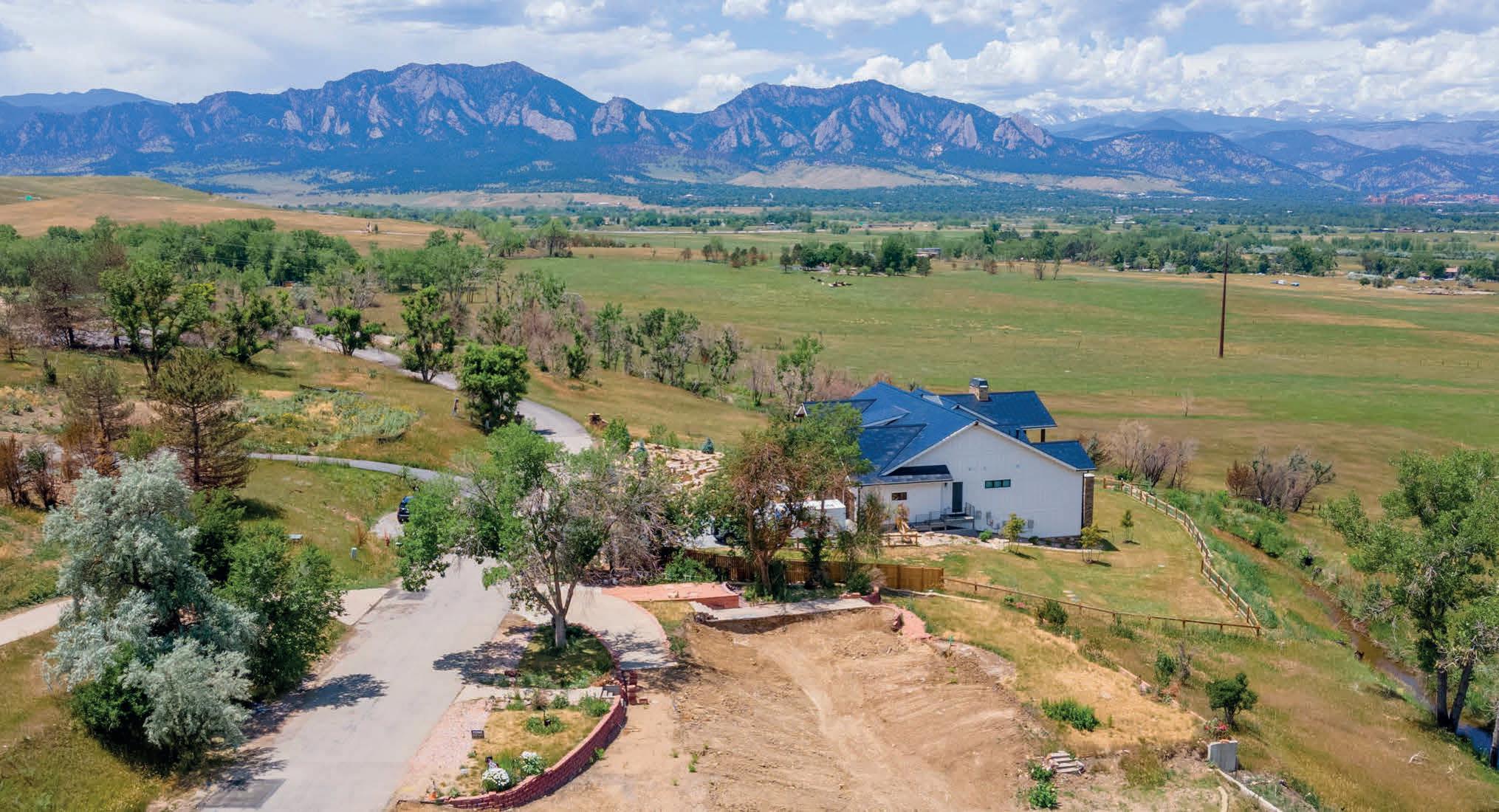
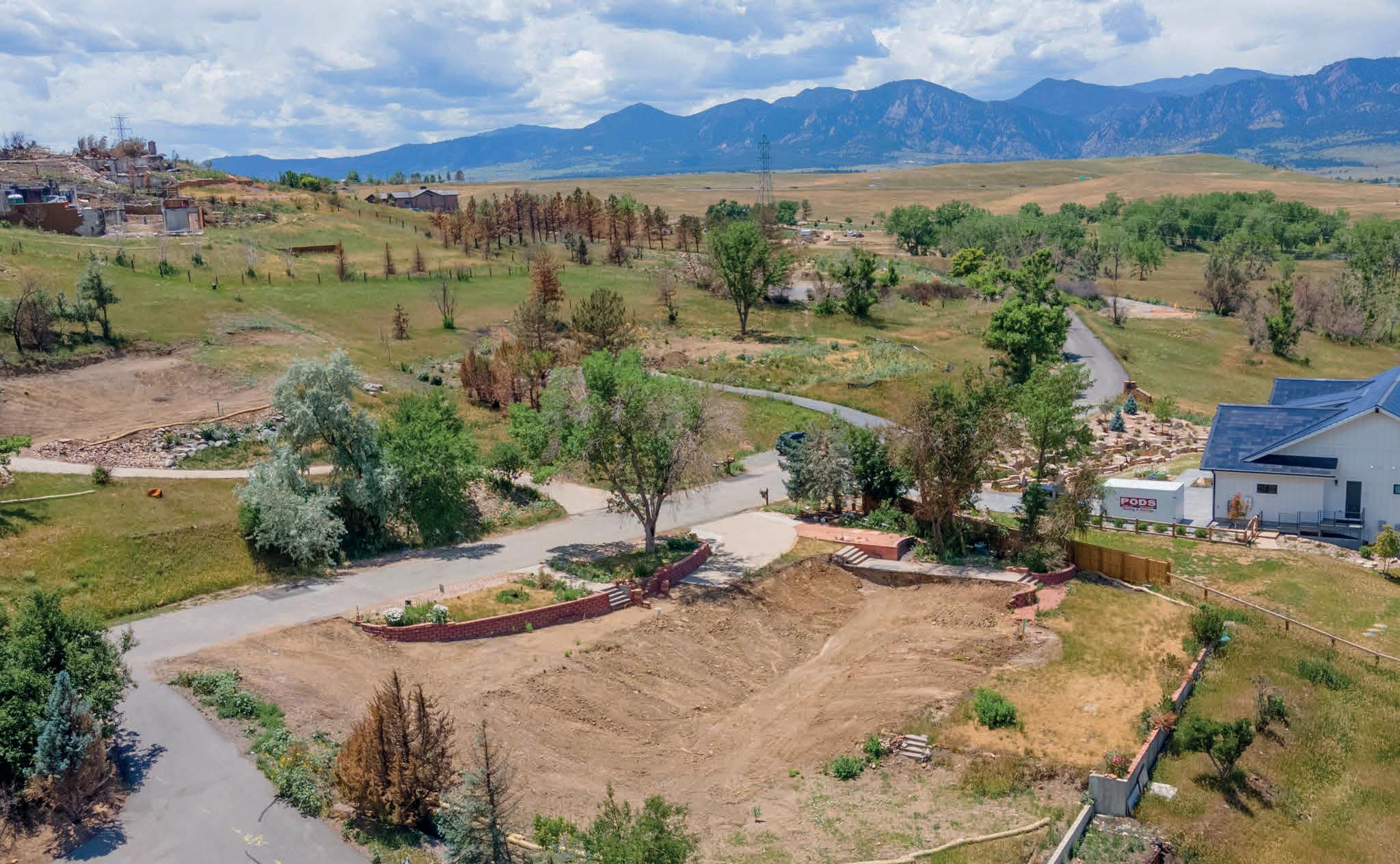

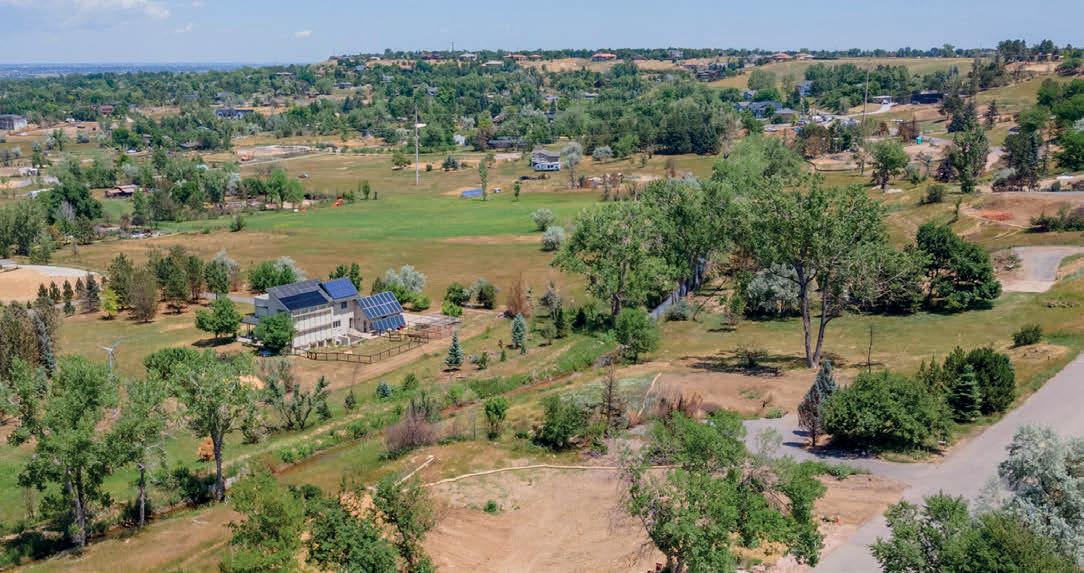
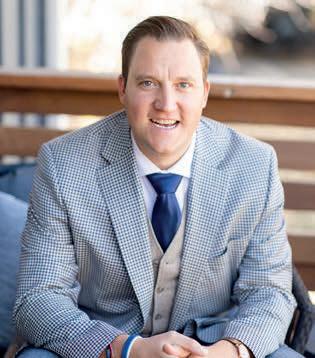

Ben Smith REALTOR ® 303.667.5078 ben@westandmainhomes.com www.westandmainhomes.com 6455 S. YOSEMITE STREET, SUITE 500 GREENWOOD VILLAGE, CO 80111 7233 Spring Court, Boulder, CO 80303 LISTED AT $1,400,000 Welcome home to Boulder! This dreamy .7 acre lot is located in the highly desirable Spanish Hills, perfectly situated with easy access to Superior, Louisville, and downtown Boulder. This lot features stunning, unobstructed views of the entire Front Range, with no neighbors below so your view will never be jeopardized. One of the best lots in the neighborhood, this space is ready for you to channel your inner HGTV star and build your dream home. With no HOA fees, easy access to HWY 36, and an abundance of shopping, restaurants, and trails, you are going to LOVE living here. “If you want my two cents on making a dollar count Buy dirt....You can’t buy happiness, But you can buy dirt...And thank the good Lord for it ‘Cause He ain’t makin’ any more of it But you can buy dirt”

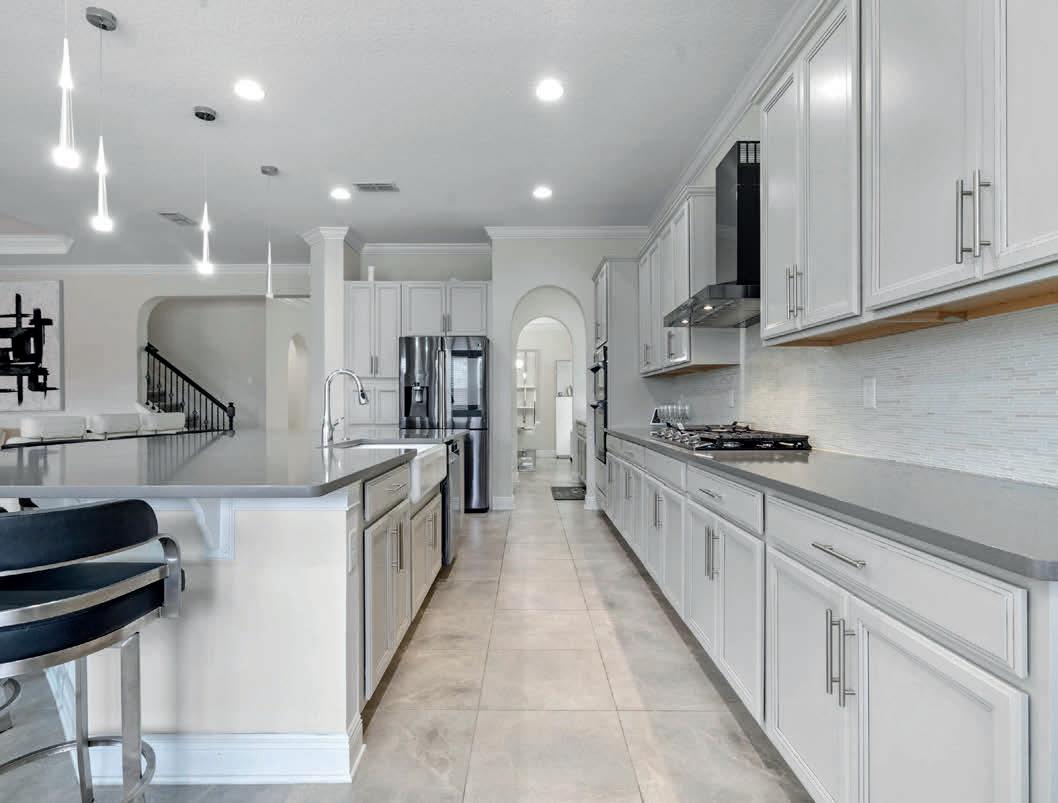
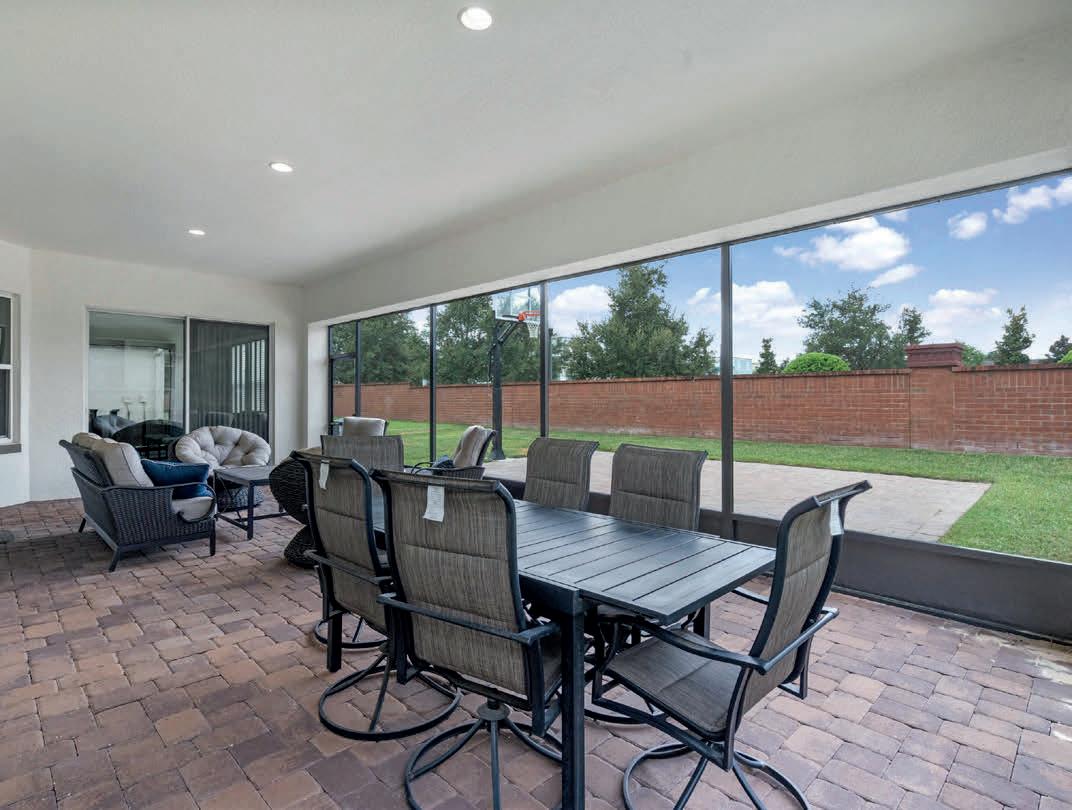
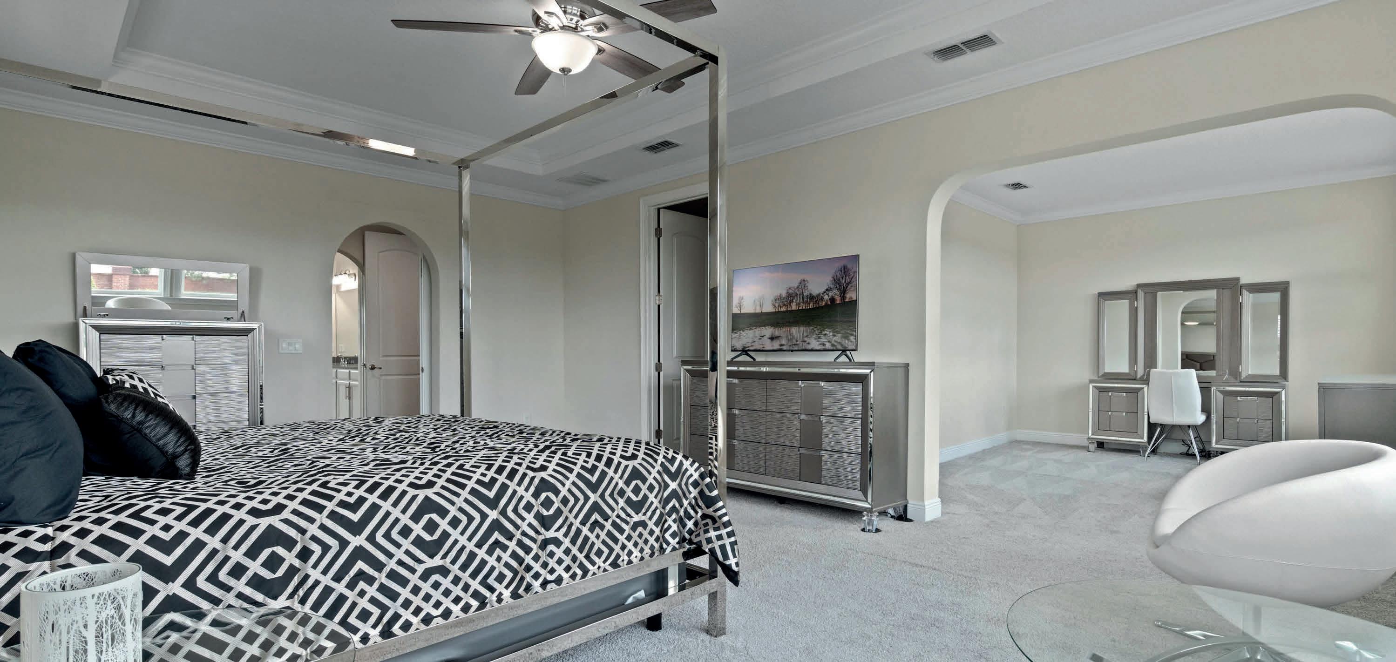
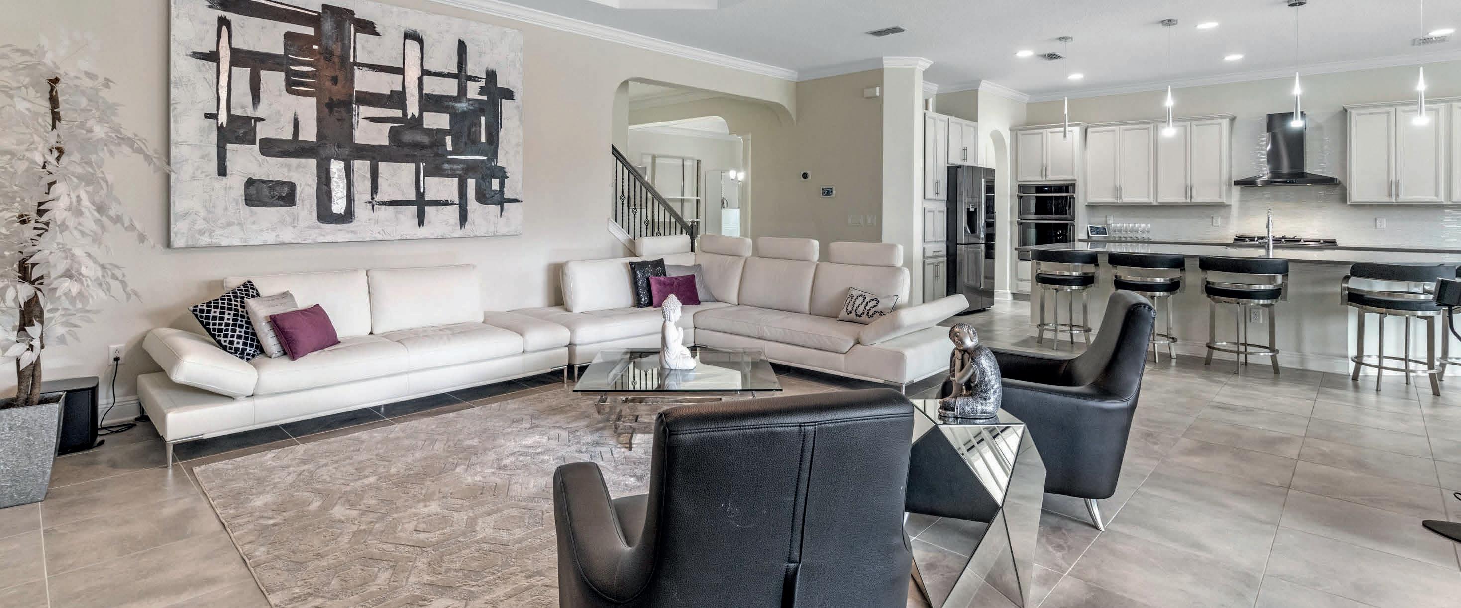

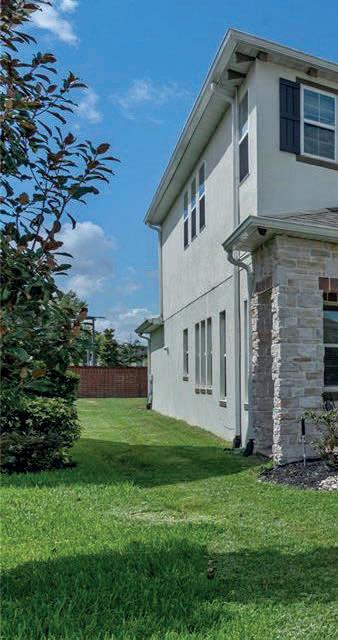
Stanley P. Byrdsell OWNER 407.485.3403 stan.byrdsell@gmail.com 90
SALE BY
LOCATION, LOCATION, LOCATION! Come see this amazing LUXURY 5-bedroom, 4-bath, 4,436 sq ft SMART HOME! This home has it all. Entering the home, you will find French doors to a well-lit office overlooking your front patio. Spacious dining room connecting to a small butler pantry/coffee station to enjoy a nice cappuccino. An amazing kitchen with 42-inch wood cabinetry, glass-tile backsplash, under cabinet lighting, cooktop, eat-in kitchen area, and a bar with 2 wine coolers. Enjoy a spacious walk-in pantry as well as all the upgraded, top of the line, Samsung gourmet appliances, built-in-range, convection oven, vented hood, microwave, 5-burner gas cooktop, an automated smart fridge that you can speak to, order food from, write notes on it, and internal cameras allow you to and look inside with fridge door closed. This kitchen has all the bells and whistles! Entertain your family and friends on your outdoor covered patio that provides plenty of seating and enjoy a game on your in-ground outdoor basketball court. A three-car garage equipped with an additional refrigerator, deep freezer, and ceiling storage racks.
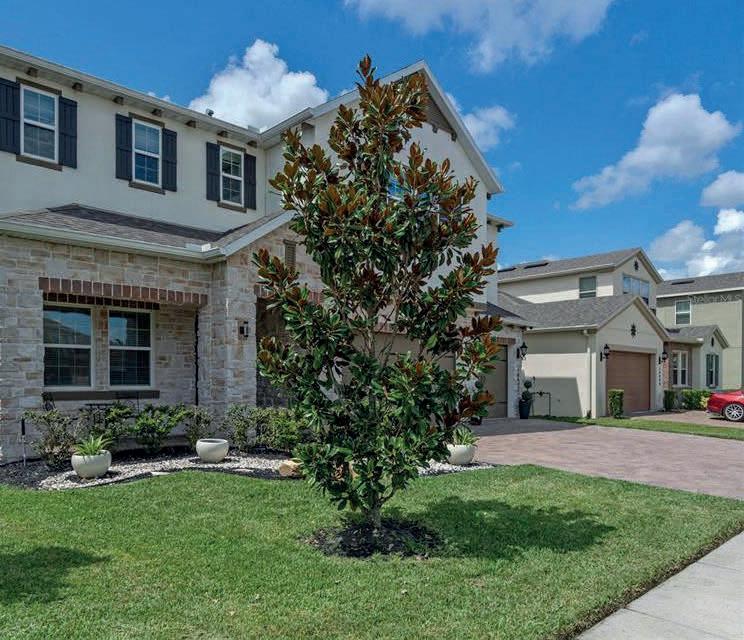
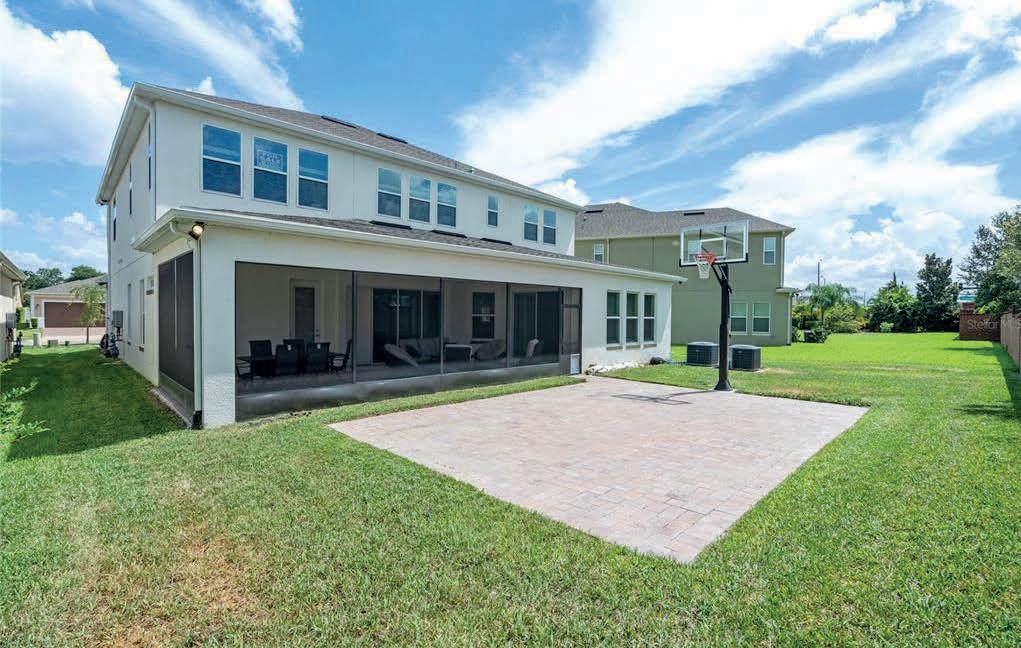
This home features two ensuite bedrooms, one downstairs, and one upstairs, perfect for mother-in-law and/or guests. The downstairs ensuite is hidden behind a CUSTOM BUILT-IN SECRET DOOR with its private access to the backyard. Going upstairs in a beautiful iron rail staircase you will find a bonus area with closet/pantry for family entertainment and much more. Double doors lead you to a dreamy Master Suite featuring a well sized/extended sitting room, his and hers walk-in closets, and a massive master bathroom with oval tub surrounded with gorgeous tiles, his and hers vanities, extra-large glass enclosed tiled shower with long tile bench seating and dual rain showerheads. An oversized bedroom with walk-in closet and an additional well sized bedroom completes the upstairs of this spacious home. This opulence home is fully automated with the touch of your phone. Google home system will turn on lights, monitor home and all Samsung products. It will let you know when the dishwasher is done, stove is on, laundry is done etc, all from the touch of your phone. For security, eight monitored internal and external security systems with Ring camera at front door. This spacious and smart home encapsulates the height of luxury and ease.
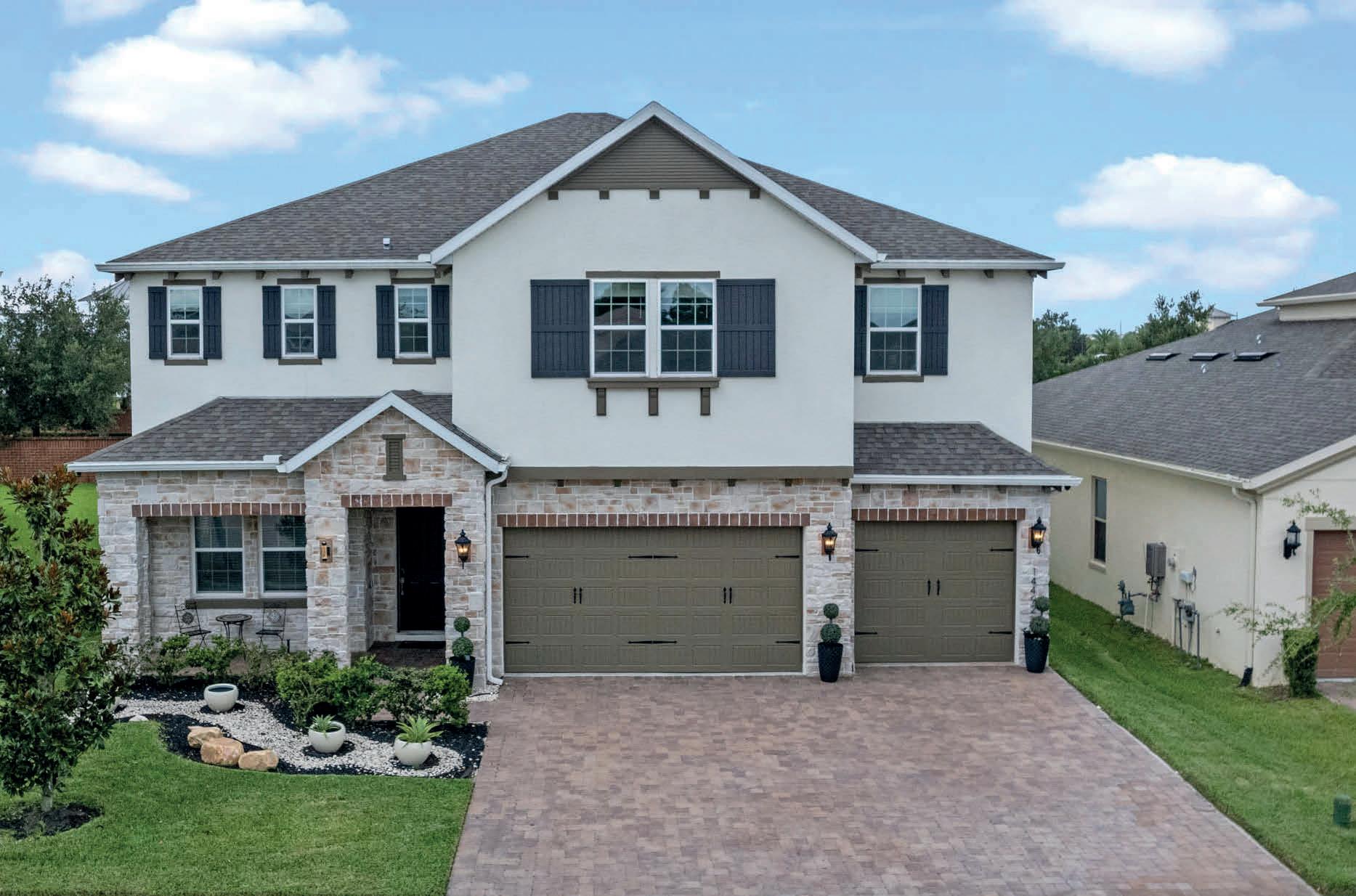
14492 SUNBRIDGE CIRCLE, WINTER GARDEN, FL 34787 FOR
OWNER
This Stunning Mountain
the quiet Cul-de-Sac street. The distinctive Architectural style complements the natural setting. Boulders quarried from the site are repurposed to line the driveway entrance and define the Basketball Court, Putting Green and Fire Pit areas. Designed with indoor outdoor living in mind the wrap around deck and patios provide incredible views and entertaining opportunities day and night. This home is characterized by clean lines and natural materials. The incredible array of Windows allow light and nature into each living area for year round enjoyment. The rugged natural beauty is complimented by the sophisticated
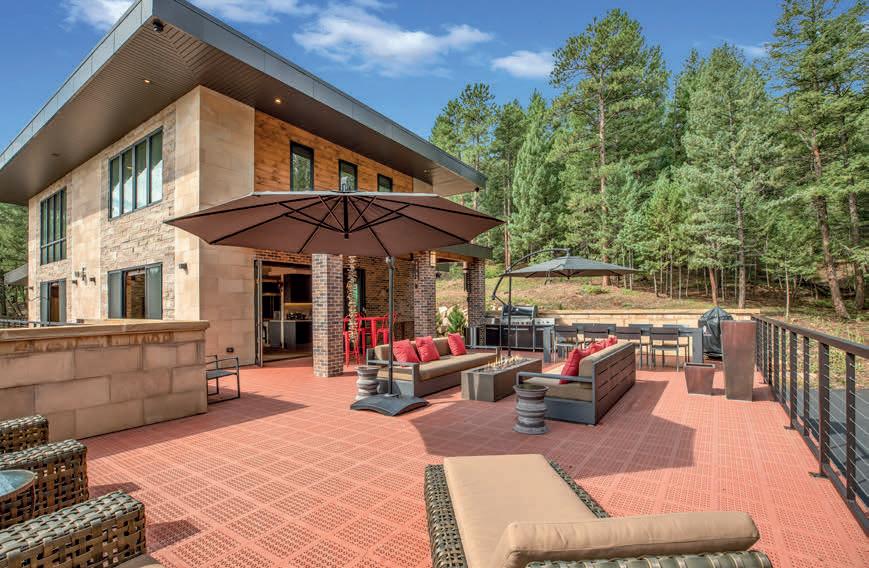
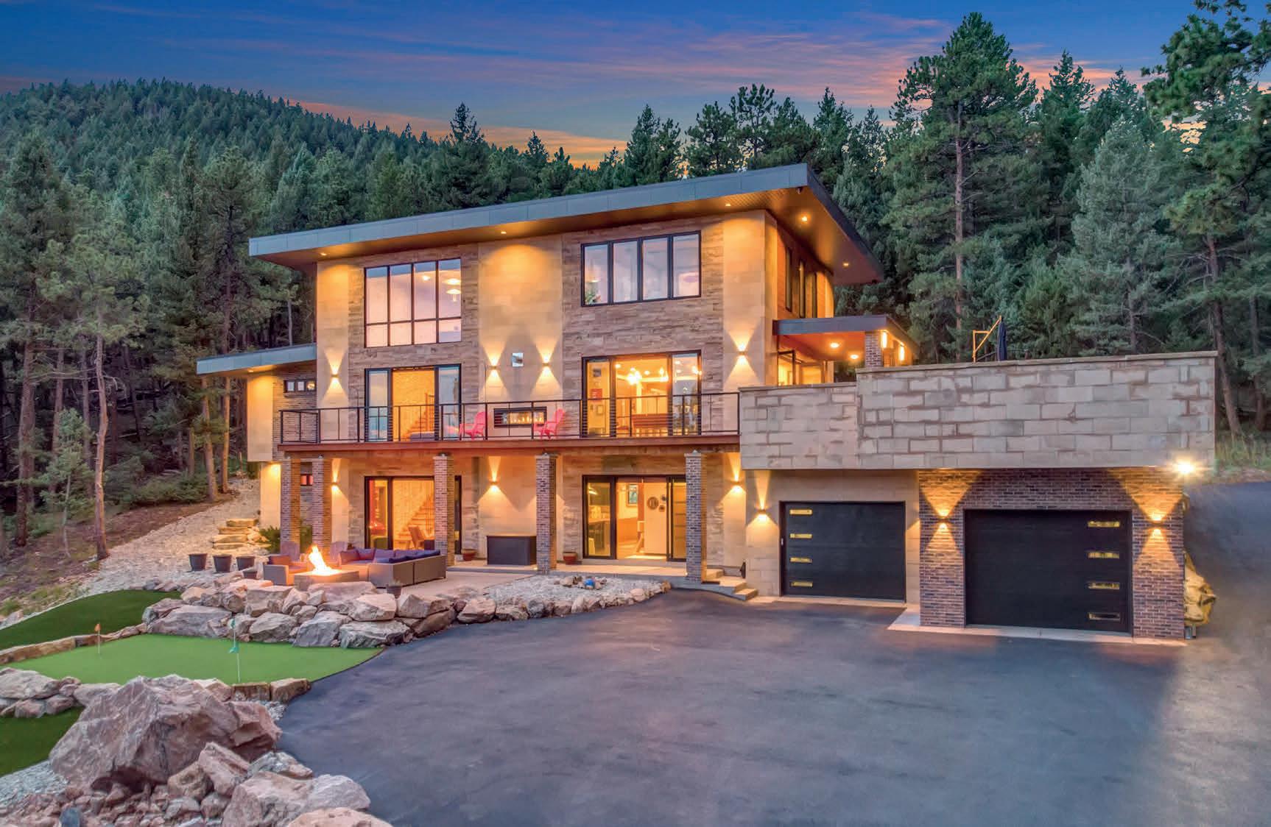
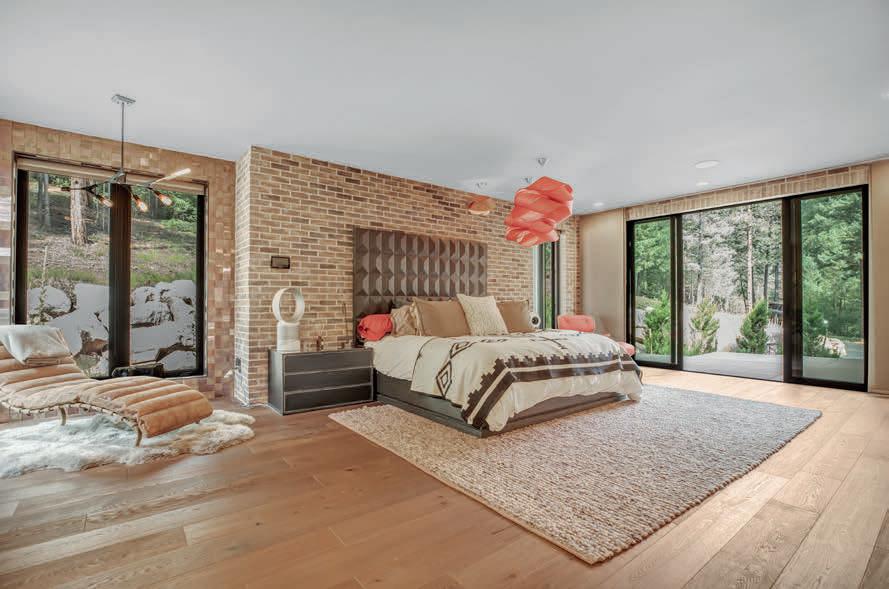
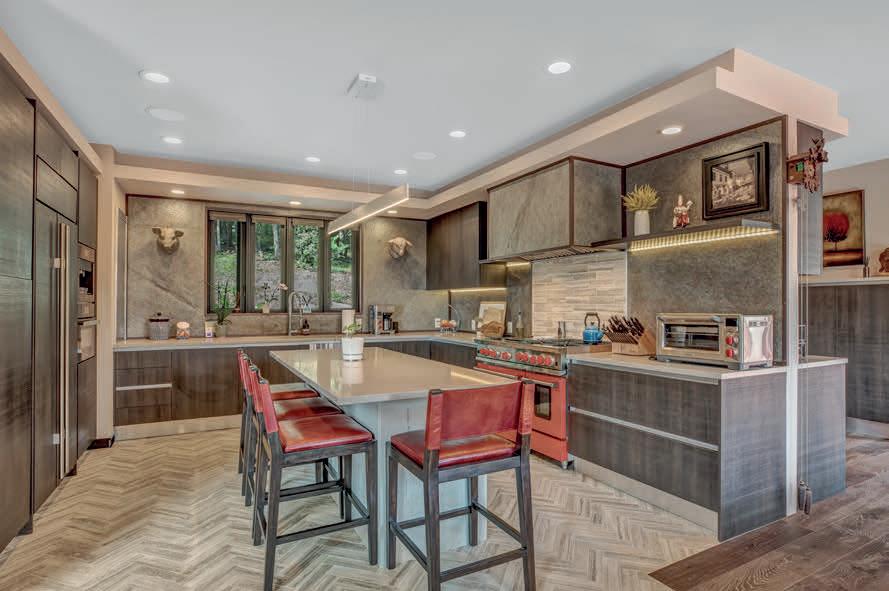
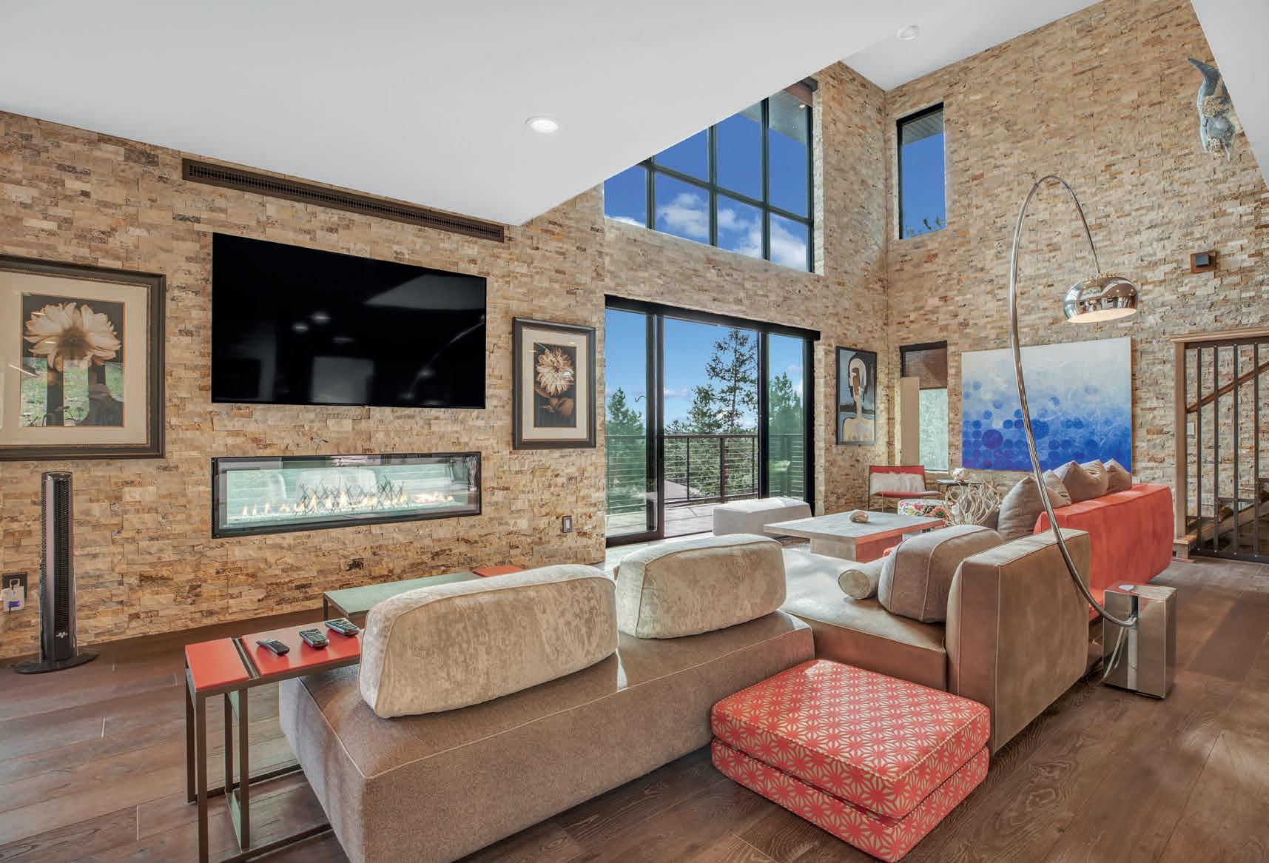
luxury appointments. Finest quality finishes and details. World renown appliance brands, Audiophile grade sound equipment, Imported tiles, woods & stone. Colorado lifestyle with a rare effortless convenience. This home has Beauty,Brawn and Brains...Complete Smart Home integrated systems. Lights, Shades, Sound, Heat, Security, Fire and Flood monitoring controls right on your Smart Phone. Easy access to US 285, Grocery Stores and Restaurants. Easy commute to Breckenridge & Echo Mountain Ski resorts, Red Rocks Amphitheater & much more. Close proximity to Deckers world class fishing and Pine Valley open space Ranch. Welcome home. Call today!
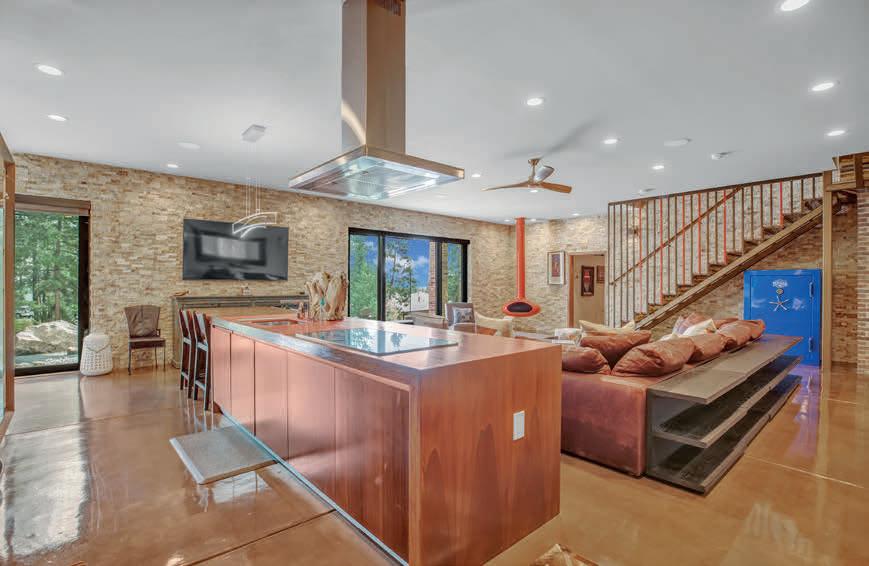

Casimiro Paiz (Casey)
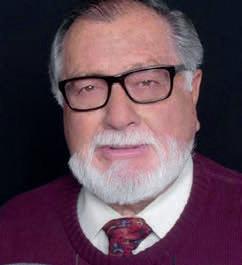
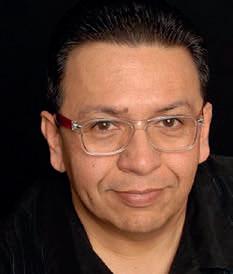
Rumaldo Ulibarri BROKER ASSOCIATE 303.909.3449 r.ulibarri@kw.com 7793 ELK PATH WAY, MORRISON, CO 80465 4 BEDS | 4 BATHS | 5,659 SQ FT | $3,000,000
Contemporary home beckons you from
BROKER ASSOCIATE 303.587.1872 paiz.casi@gmail.com






























































































































































































































































































































































































































 Janet Thompson BROKER | OWNER
Janet Thompson BROKER | OWNER



























































































