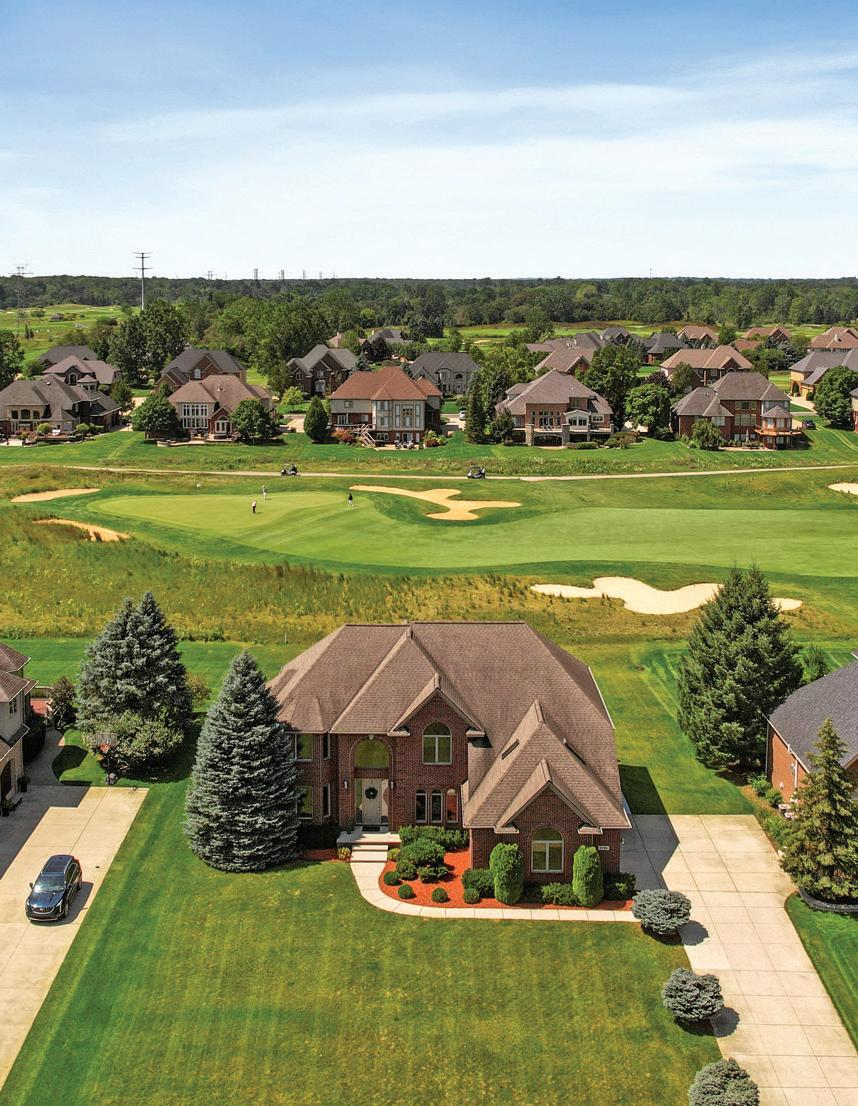
homes + lifestyles DETROIT + SURROUNDING AREAS MORE ON PAGE 6 COVER HOME PRESENTED BY Premier Golf Community Linda Rea THE LINDA REA TEAM REAL ESTATE ONE




4 BED | 2.5 BATH | 2,800 SQFT This unique custom home in Bedford, set on a sprawling 5.15-acre wooded lot, provides a tranquil retreat after a long day. Meticulously cared for and extensively renovated, it boasts a 1,043-square-foot addition (2018) featuring a lavish owner’s suite with a zero-entry ceramic shower, soaking tub, custom vanity, granite countertop, walk-in closet, and an adjoining 16x8 deck with a hot tub and pergola. The main home, yard, and outbuildings have also been thoughtfully updated. Notable improvements include a finished basement (2021), a custom front porch (2019), 60x30 Barn has concrete floor, 40x15 enclosed lien-to, and new roof (2018), 17x8 Shed with a fresh roof (2023), and a greenhouse (20x10). Additional upgrades encompass new roofs on the main house (2020) and addition (2018), new furnaces/central air units, and an irrigation/sprinkler system for the entire landscape. The large 2.5-car garage features laundry hook-ups and a new opener (2021). This property offers a serene country estate with a host of amenities awaiting your exploration.
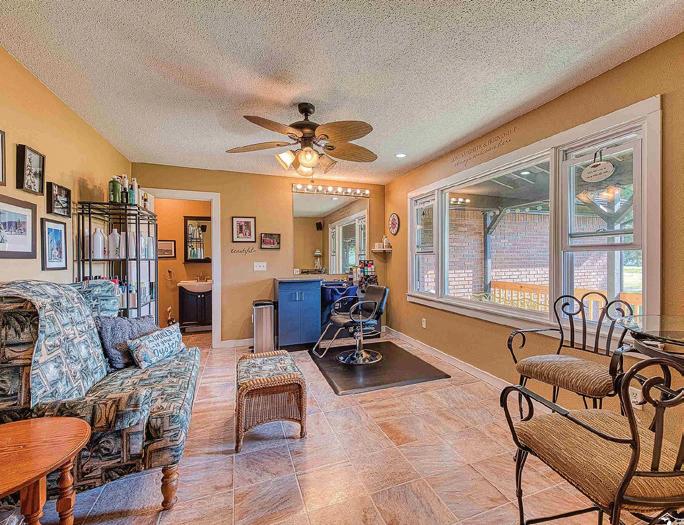
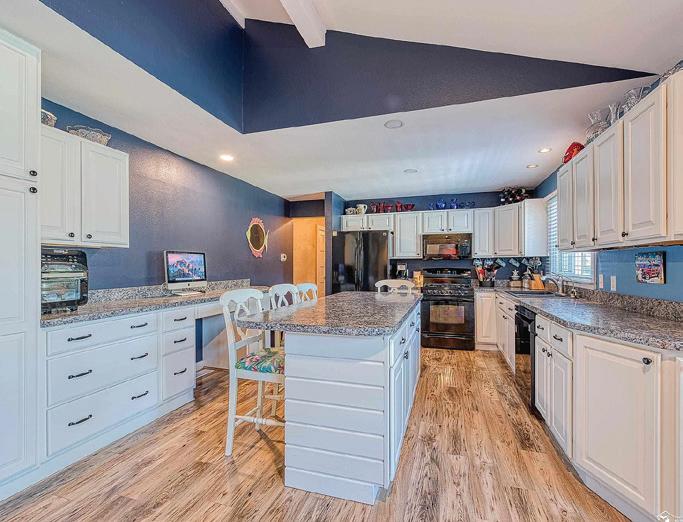
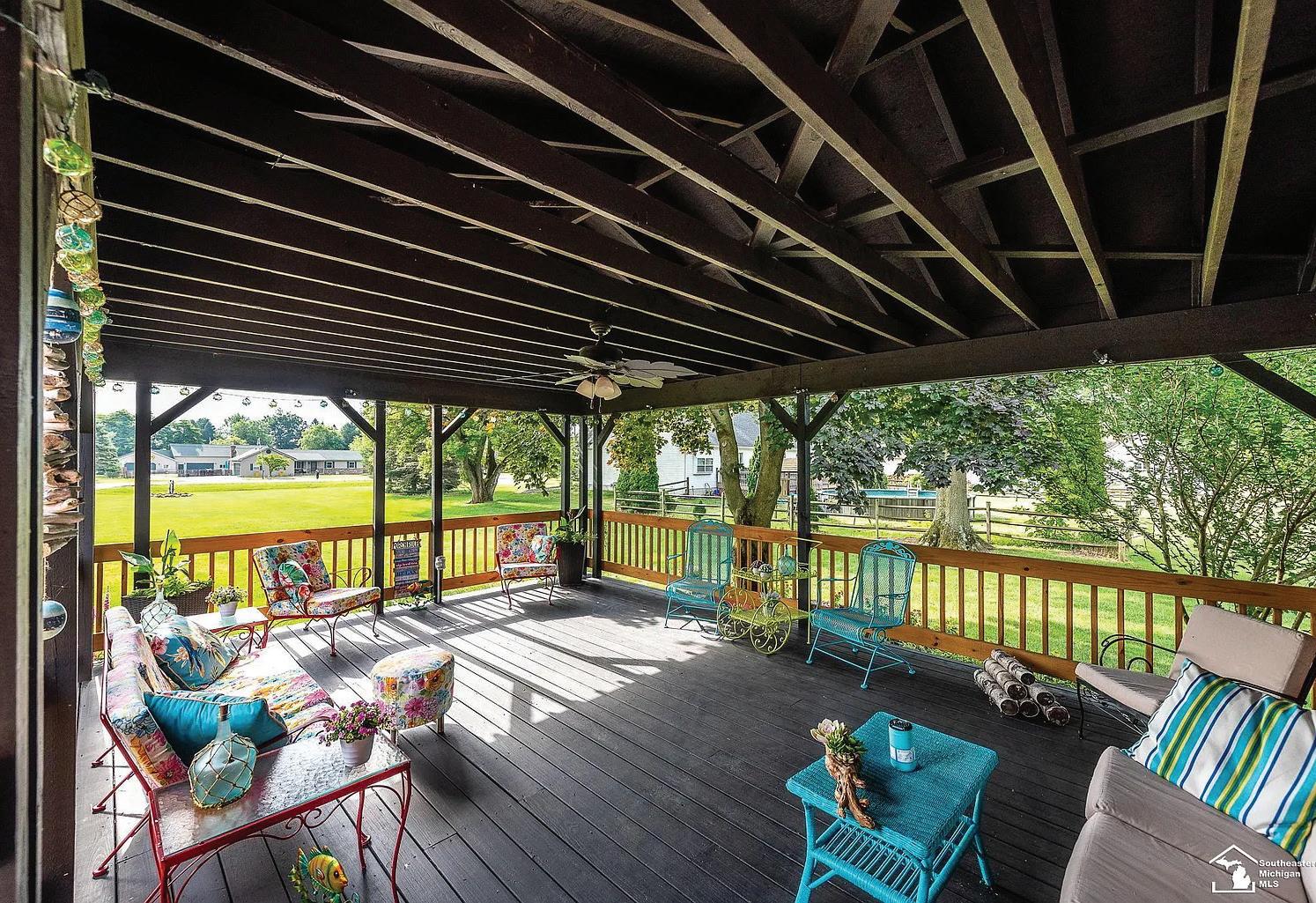
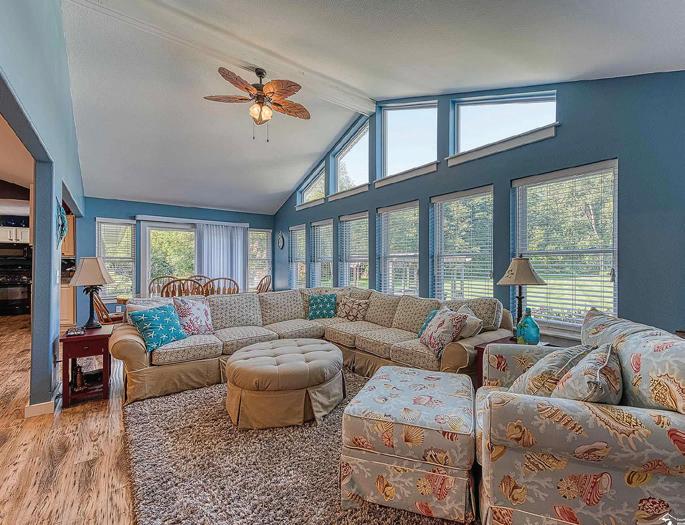
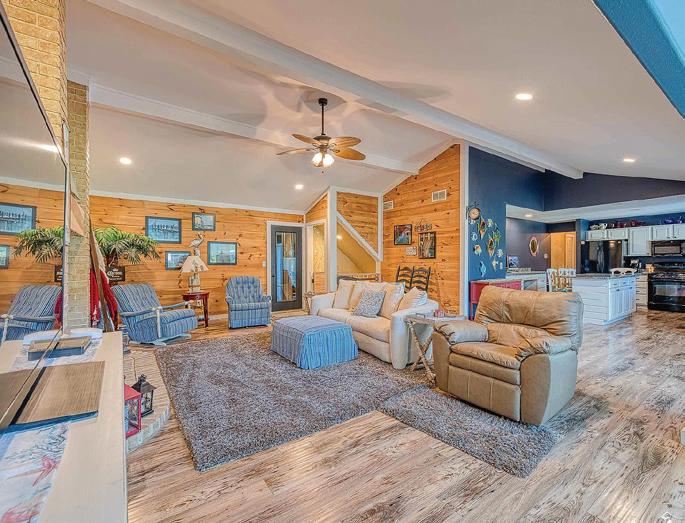

I am the Vice-President of Relocation Sales for BHHS Hudkins REALTORS and was the 2020 & 2022 BHHS Hudkins REALTORS Salesperson of the Year. I am also Worldwide ERC, PSA, e-PRO & Forever Agent Certified.

DIONE OERTHER REALTOR® 734-735-6224 Dsellsmonroe@gmail.com www.DioneSellsRealEstate.com
9885 DOUGLAS ROAD, TEMPERANCE, MI 48182
4
3 BED | 2.5 BATH | 2,574 SQFT This stunning custom-built 2020 dream home is nestled on 9.18 wooded acres, boasting a Generac Whole-House Generator, a spacious 3-car attached garage, and a fenced-in backyard with a rear deck accessible from the kitchen, perfect for outdoor gatherings. The open-concept design features a dining room, a living room with a vaulted ceiling and a natural gas fireplace, and a large eat-in kitchen with custom features like a glass door pantry, granite countertops, and stainless steel appliances. The main floor hosts the Owner’s En-Suite with a walkin closet and a luxurious 12x12 ceramic tile full bath. Upstairs offers two bedrooms, a serene sitting room, and a sizable bonus room. The property’s wooded acres invite peaceful walks or exhilarating ATV and motorcycle rides, catering to a variety of preferences. This home truly embodies the essence of a country estate with its abundant amenities.
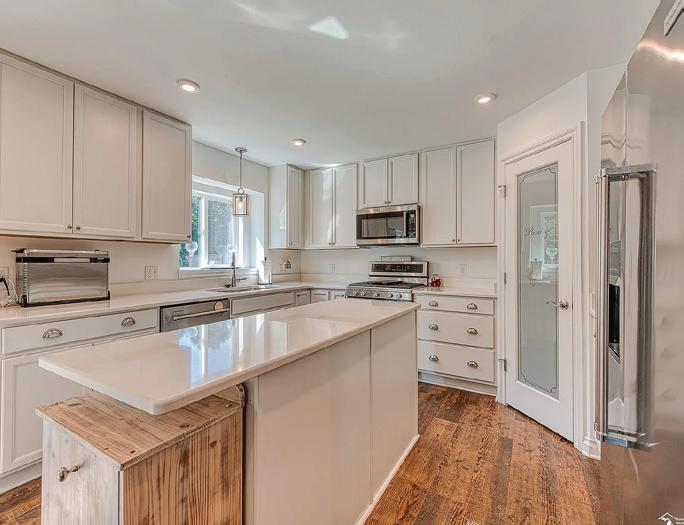
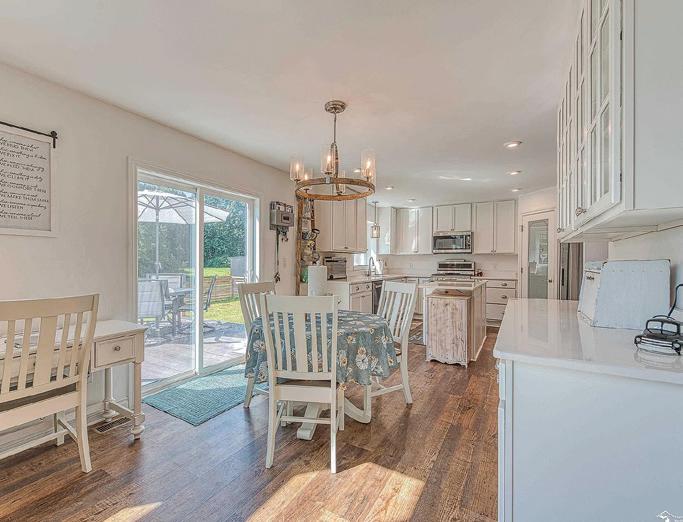

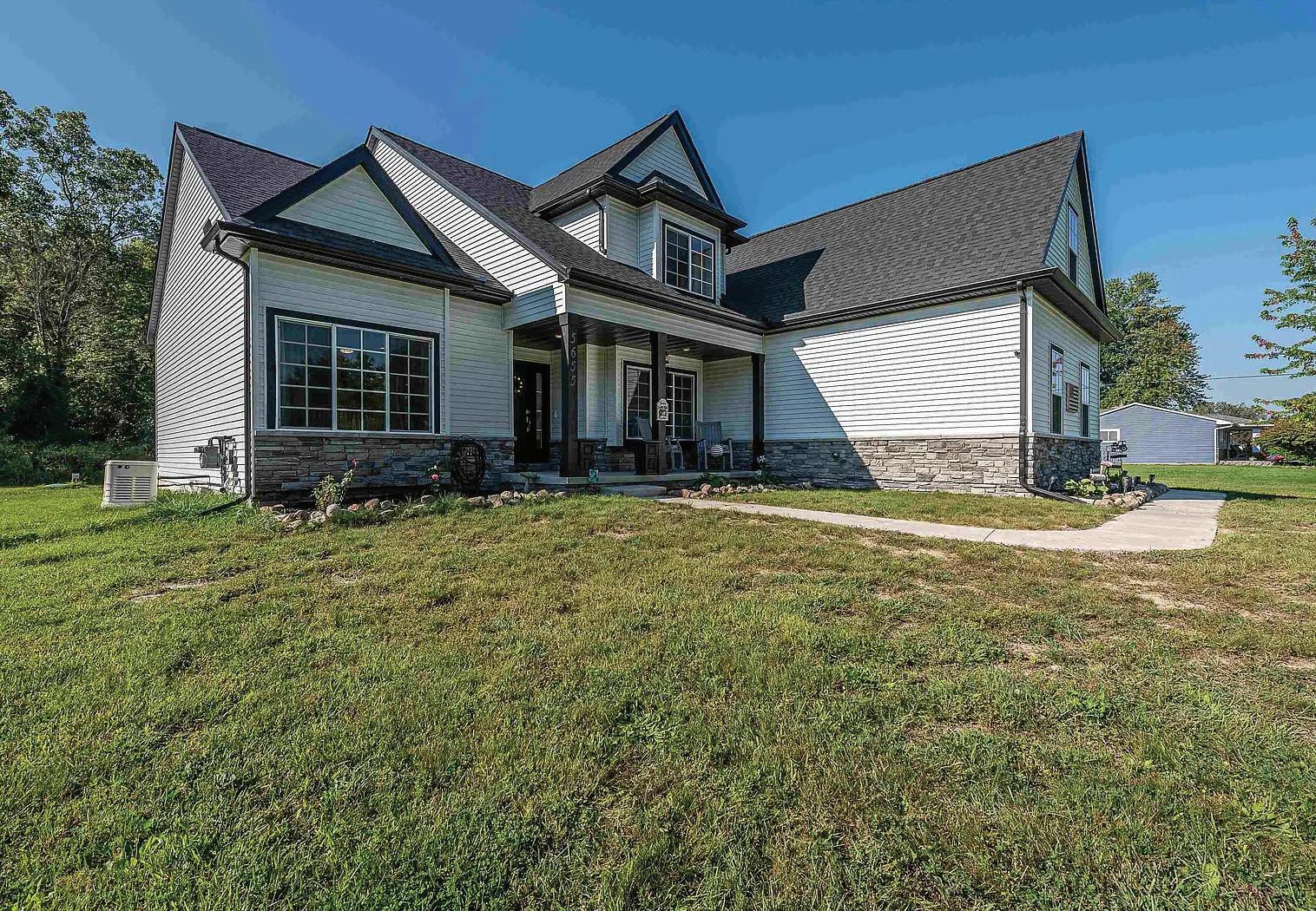
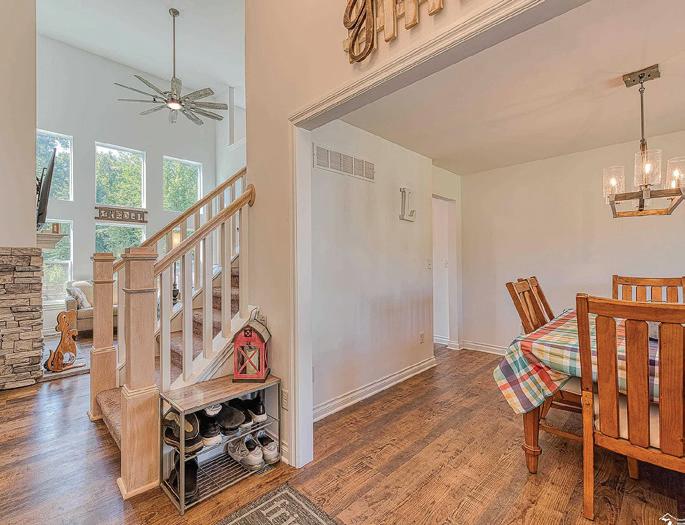
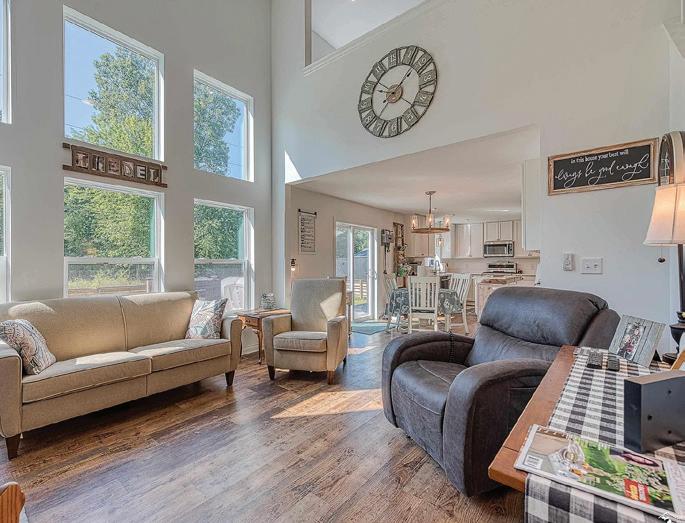
1255 S. Telegraph Rd., Monroe, MI
5655 OAKVILLE WALTZ ROAD, NEW BOSTON, MI 48164
Lifestyle that Embodies Luxury & Comfort
Immediate possession and completely neutral throughout, nestled within the coveted Twin Lakes Subdivision, this stunning colonial home boasts spacious bedrooms, fantastic views of golf course and offers a lifestyle that embodies luxury and comfort. Situated in the heart of a premier golf community, you’ll find yourself immersed in the finest Twin Lakes has to offer. As a resident of this exceptional community you can gain access to the golf course, swim club, a wide range of amenities and Rochester School District. Don’t miss the opportunity to explore this exceptional residence firsthand. It is a blank canvas awaiting your creative touch.
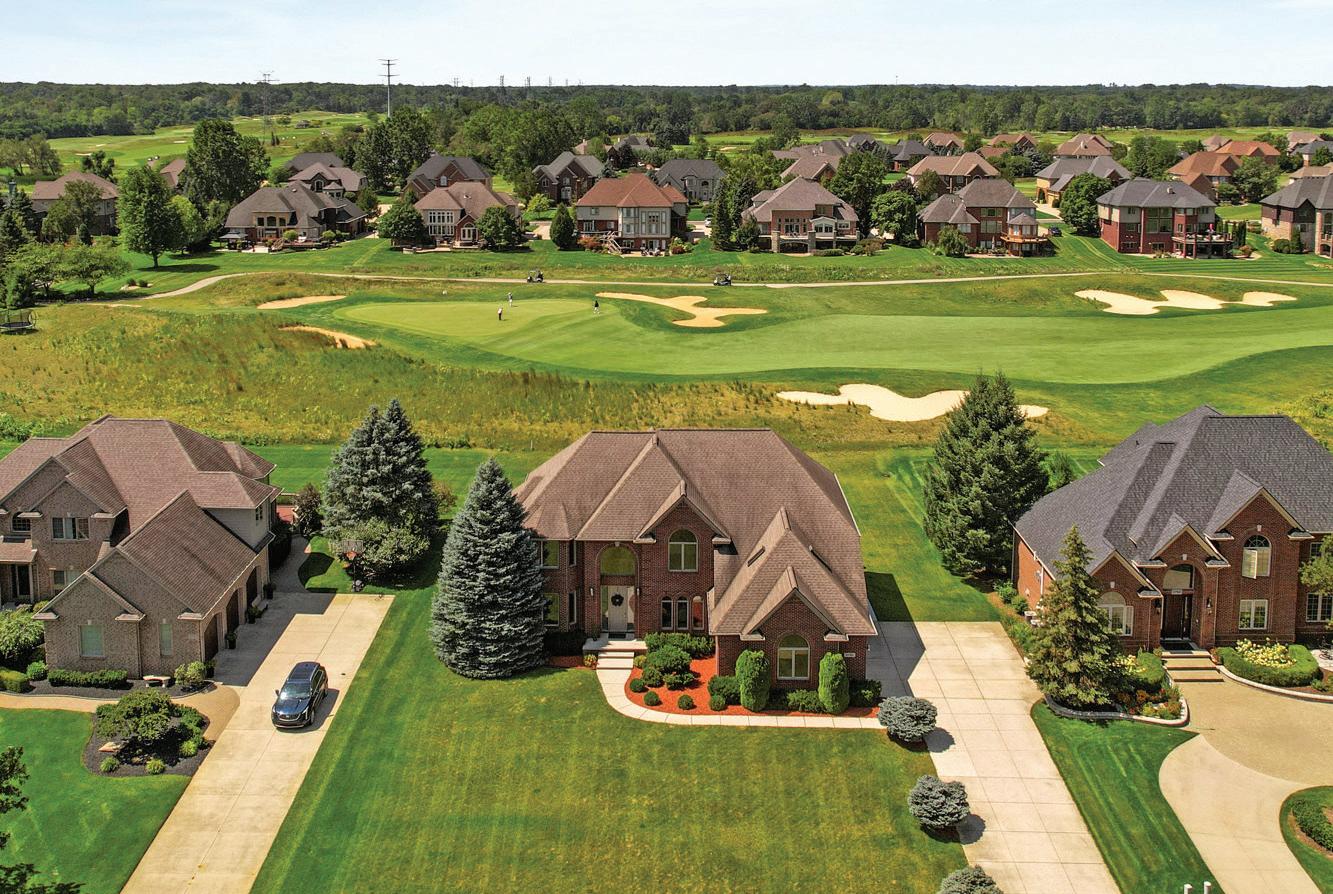 Linda Rea Buyer, Listing & Senior Specialist
Linda Rea Buyer, Listing & Senior Specialist
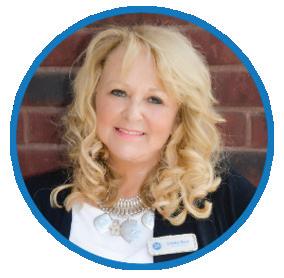
 2760 PEBBLE BEACH DRIVE, OAKLAND, MI 48363
4 BR | 3 FULL BA | 1 HALF BA | 3,686 SF | $799,900
2760 PEBBLE BEACH DRIVE, OAKLAND, MI 48363
4 BR | 3 FULL BA | 1 HALF BA | 3,686 SF | $799,900
248.709.3786 linda@lindareateam.com www.lindareateam.com
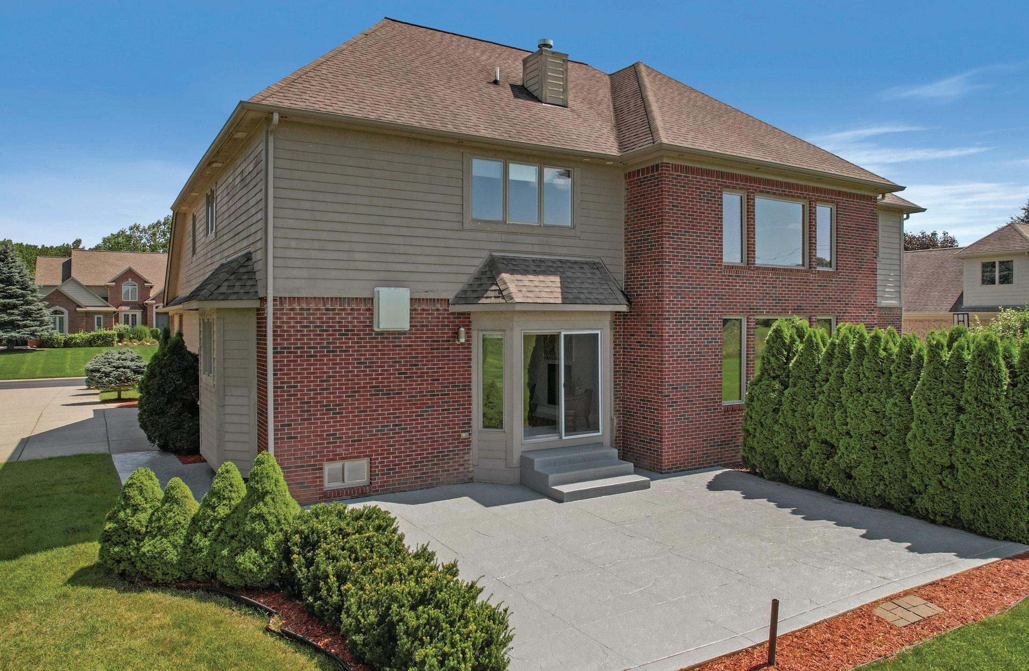
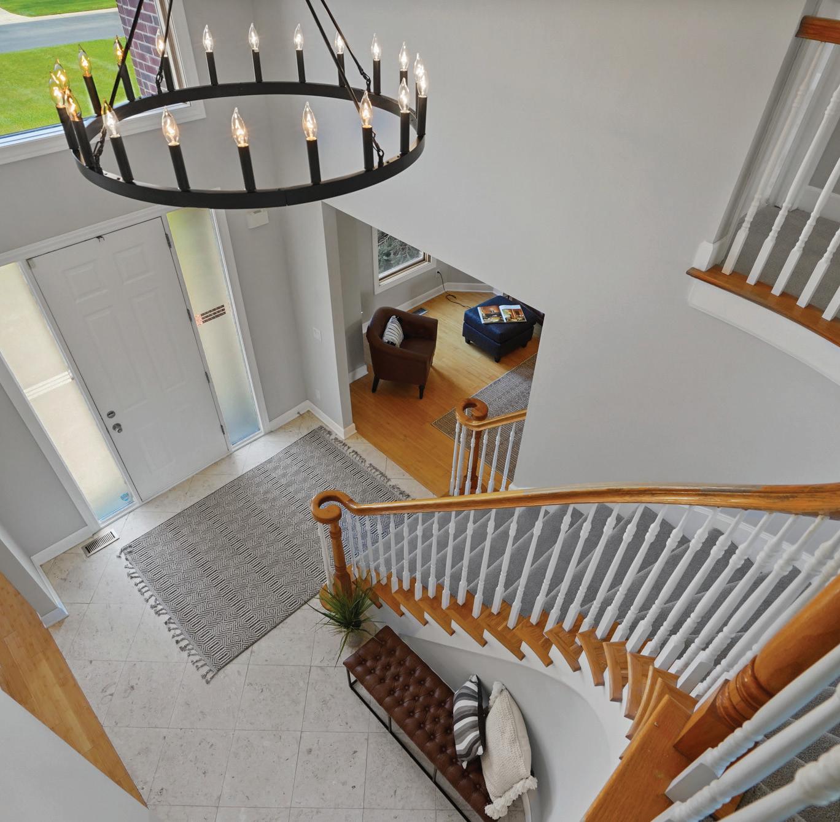

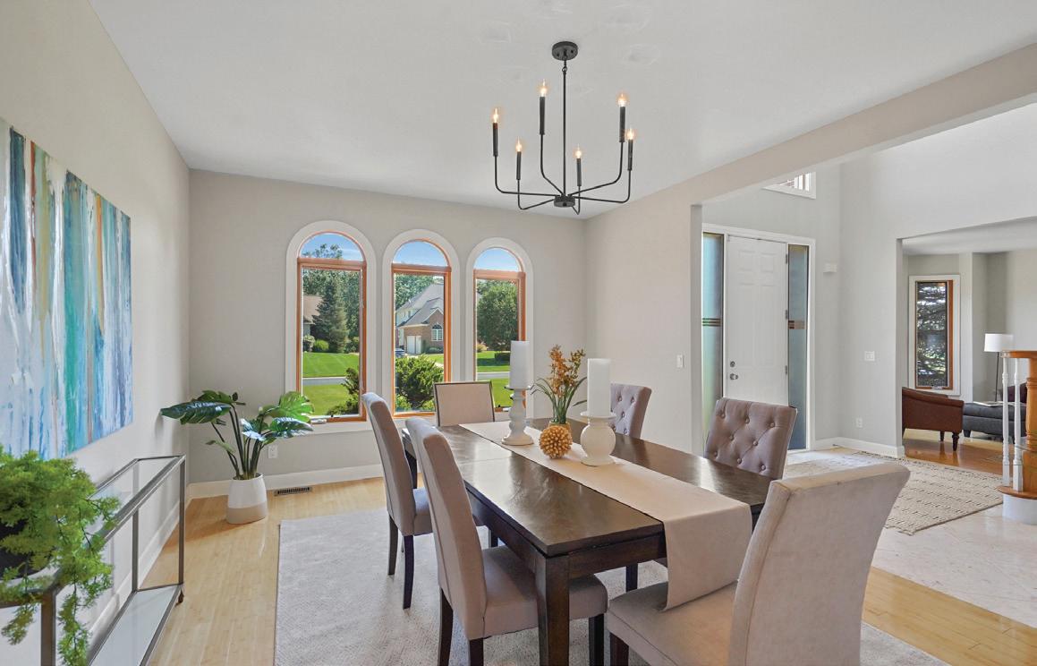

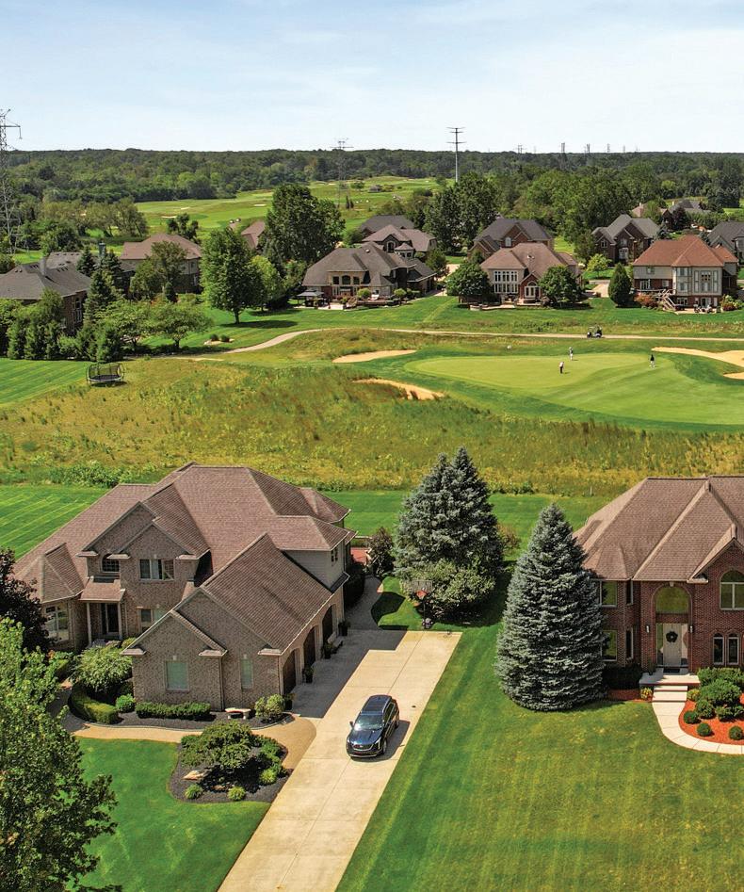
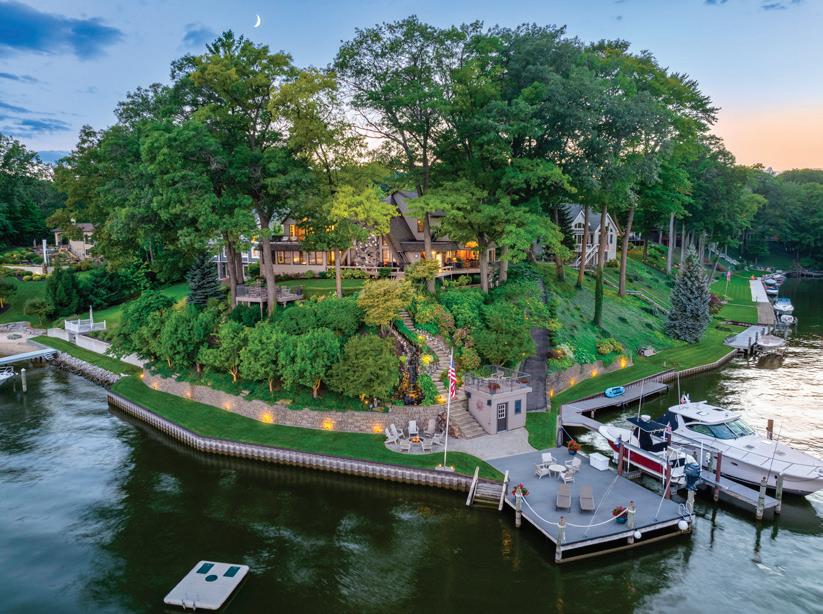
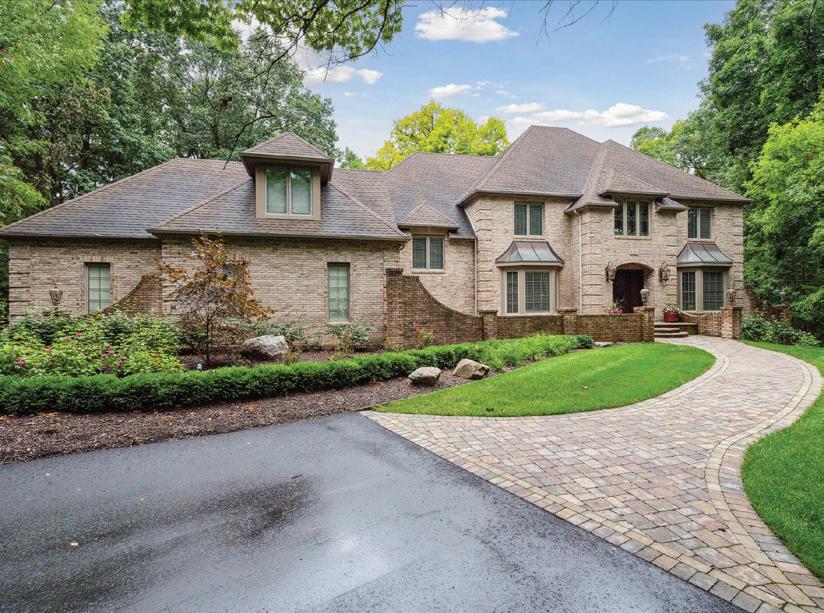
DETROIT EDITION 16153
49 HAVENLIFESTYLES.COM 5365
Drive,
34 6 Private Acre Lot Backing to Stony Creek Metropark A Guide to Michigan’s Top Waterfront Neighborhoods Explore Michigan and Surrounding Areas 6 38 70-102 25-37 66 16 48 Cover Home: Private Sanctuary Nestled on a Stunning 17-Acre Estate Stunning Contemporary Home Called ‘’Goodnest’’ Luxury Living A Guide to Michigan’s Wine Country 107-115 103-105 Land Opportunities Sold Listings
Dawnview Drive, Spring Lake, MI - Andrea Crossman
Hidden Pines
Brighton, MI - Carl Vagnetti
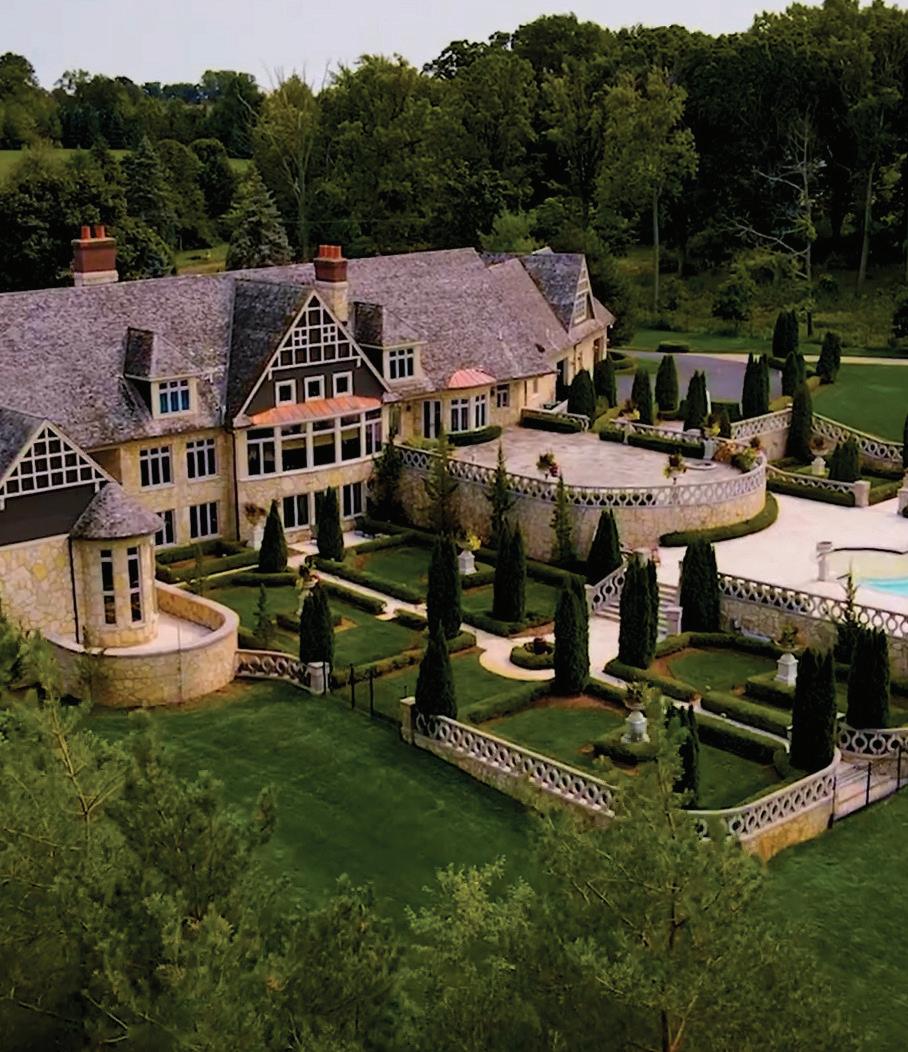
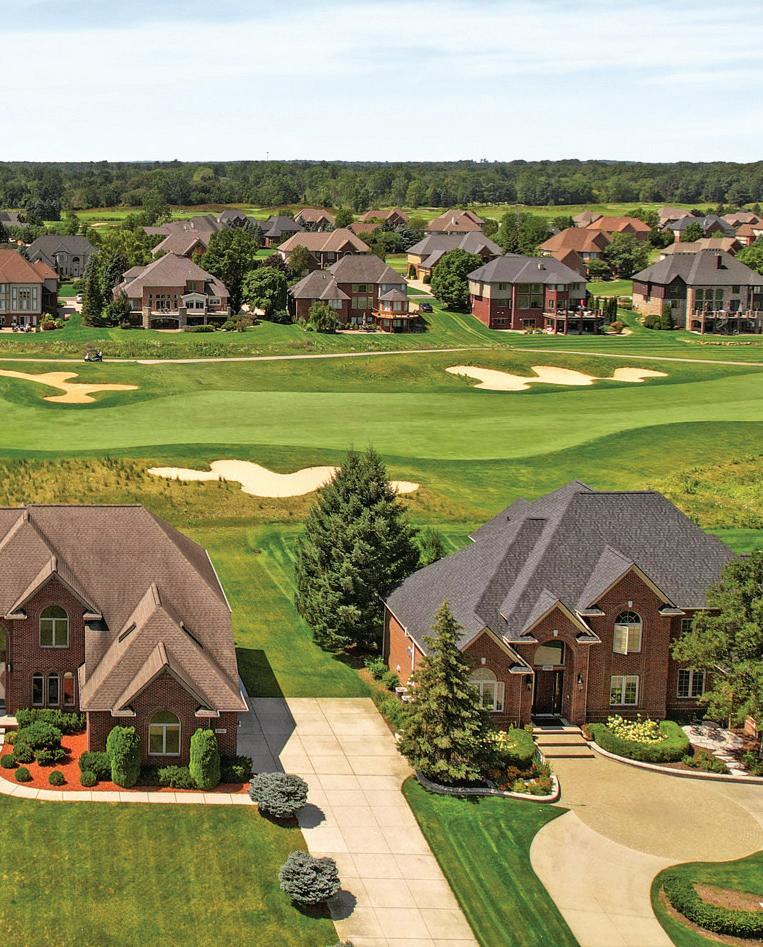
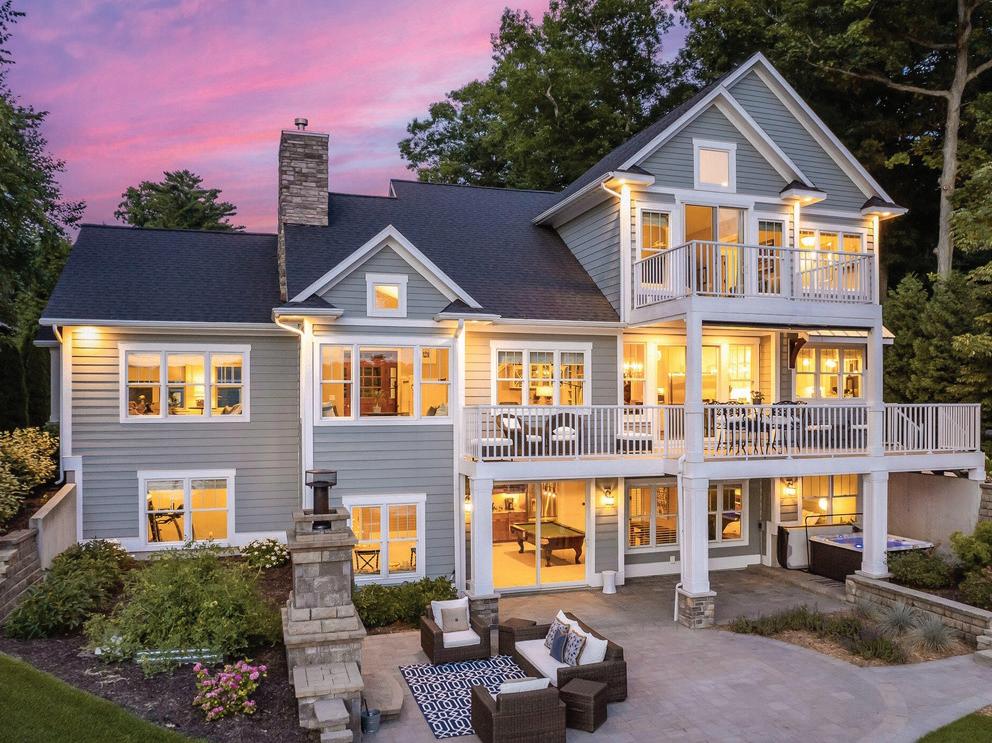
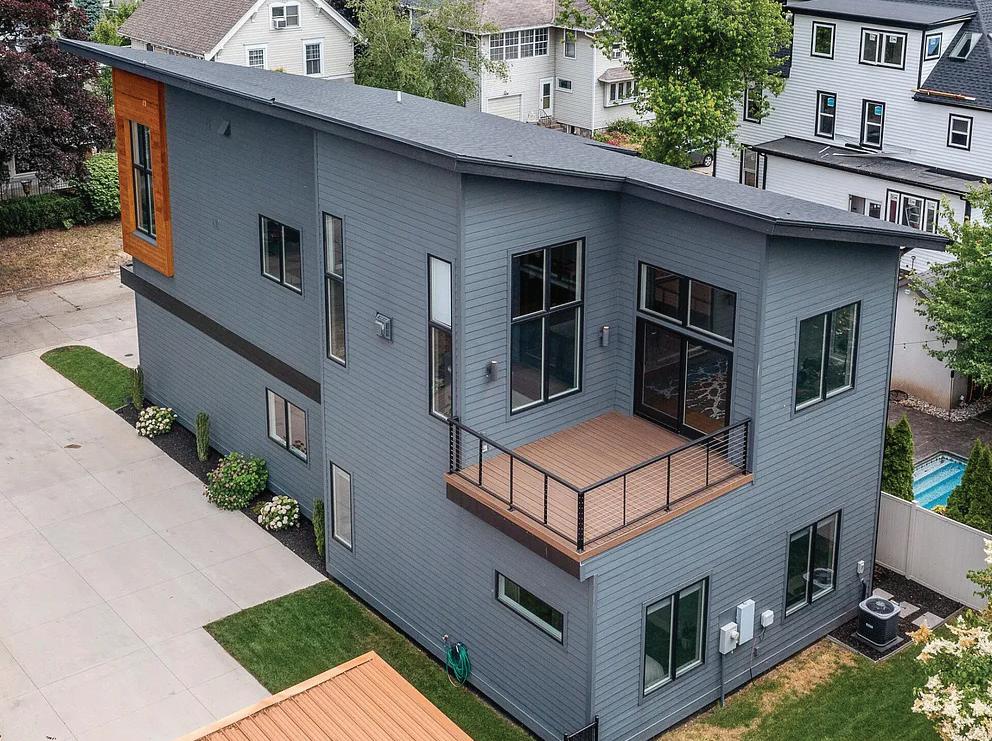
14
Cover Home: 2760 Pebble Beach Drive Oakland, MI 48363 - Linda Rea
homes + lifestyles 93
5350 Brewster Road, Oakland Township, MI - Tom Zibkowski
14 Trowbridge Street NE, Grand Rapids, MI - Kellie Kalish
64
18201 N Fruitport Road, Spring Lake, MI - Sandi Gentry
TORCH LAKE - An architectural masterpiece located on a peninsula midway up unmatchable Torch Lake with 514’ of panoramic views of the entire lake. Privacy abounds on this special home that was completely rebuilt from the foundation up w/completion in late 2021. Everything is new: Electrical, plumbing, heating & cooling systems, all interior & exterior walls, new top of the line Kolbe door walls & windows, new one of kind exterior stonework & incredible stone fireplace that is the centerpiece for the home, metal roof on both the main house & the carriage house, hand crafted hickory floors & American Walnut doors throughout, premium cabinetry in chef’s kitchen, bar, & the 4 main full baths, granite & stone counters on all kitchen, bar & bath cabinets, custom trim work, 300 year old timbers grace the home as part of the professionally coordinated design & finishes which include the use of the timbers, shiplap, steel trim, maple walls & ceilings, luxurious tile work, to name a few of the bespoke features. The kitchen’s numerous features include a massive island that is perfect for entertaining, Wolfe 6 burner stove w/griddle, Fisher Pakel dishwasher drawers, Sub Zero Pro Series refrigerator/freezer, Subzero Ice maker, & built in Wolfe Microwave. There are also 2 beautiful stainless-steel sinks. All lighting, hardware & plumbing fixtures are premium quality inclusive of soothing undercabinet & stairway ambient lighting. Every room in the house has incredible lake views. The Master suite has a walkout French door onto a private covered patio perfect for morning coffee or evening cocktail taking in 270-degree views of spectacular Torch Lake. Accessible via the master bath is a covered & infrared heated hot tub room w/a built in TV & an outside stone shower. The second level office provides views of the lake. There is a carriage house w/upper living quarters, kitchenette & full bath that is wonderful for guests. Carriage house sleeps 8. Truly a spectacular property!
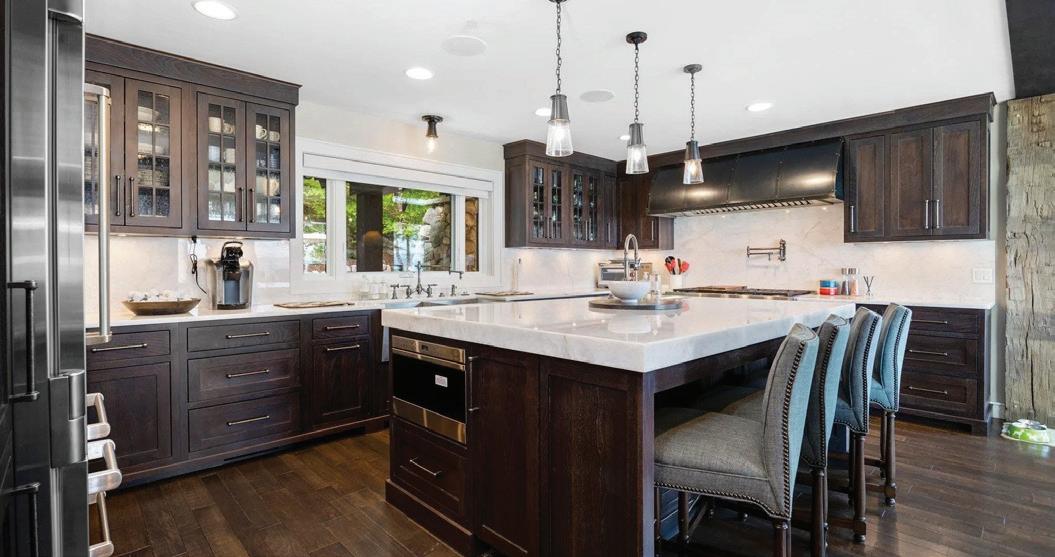

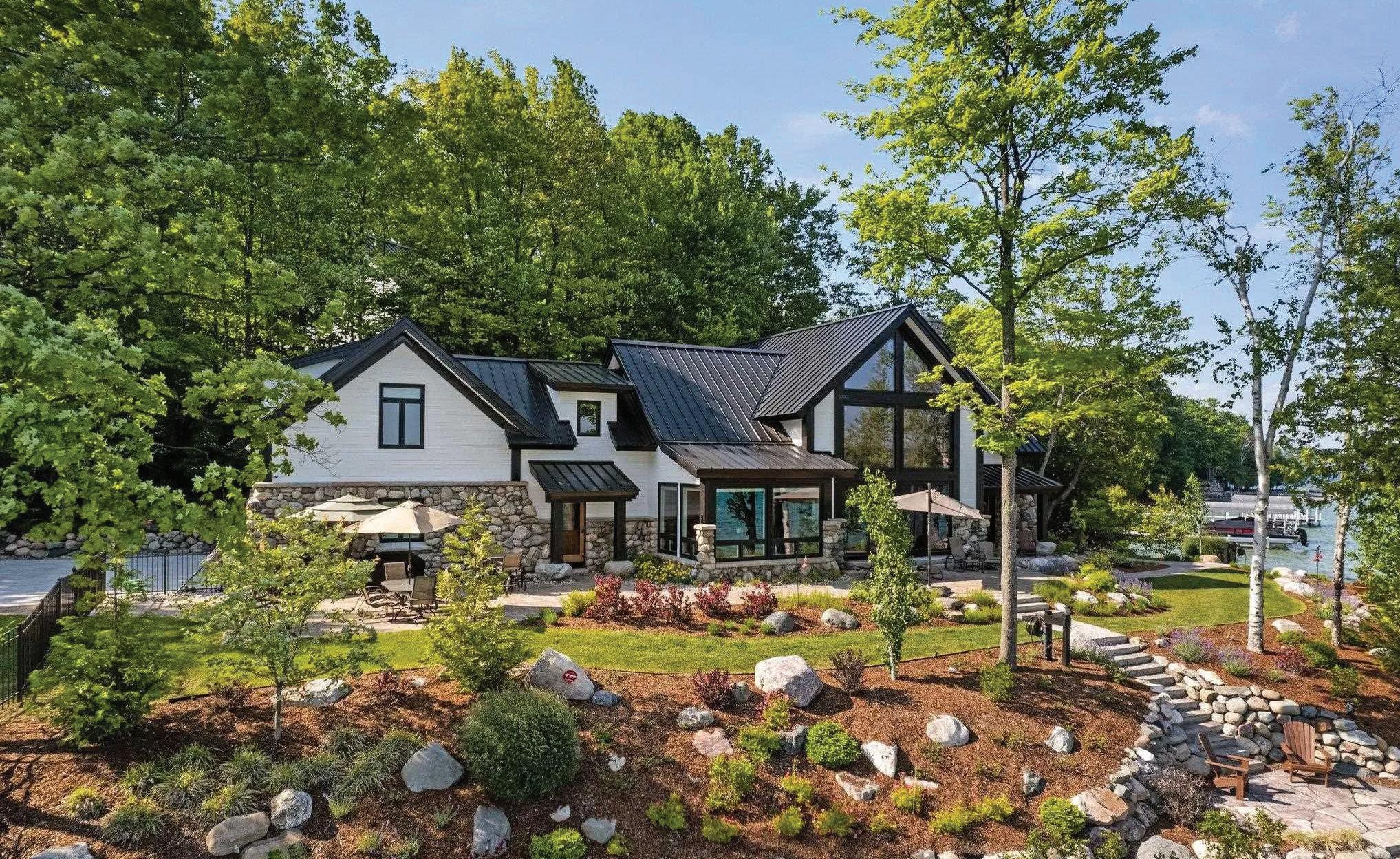
Team WWW.DENNYIRELAN.COM ARCHITECTURAL MASTERPIECE: 514’ PANORAMIC VIEWS
5 BEDS | 5 BATHS | 6,205SQFT | 1.66ACRE LOT | $6,295,000
The Denny Irelan
Torch Lake
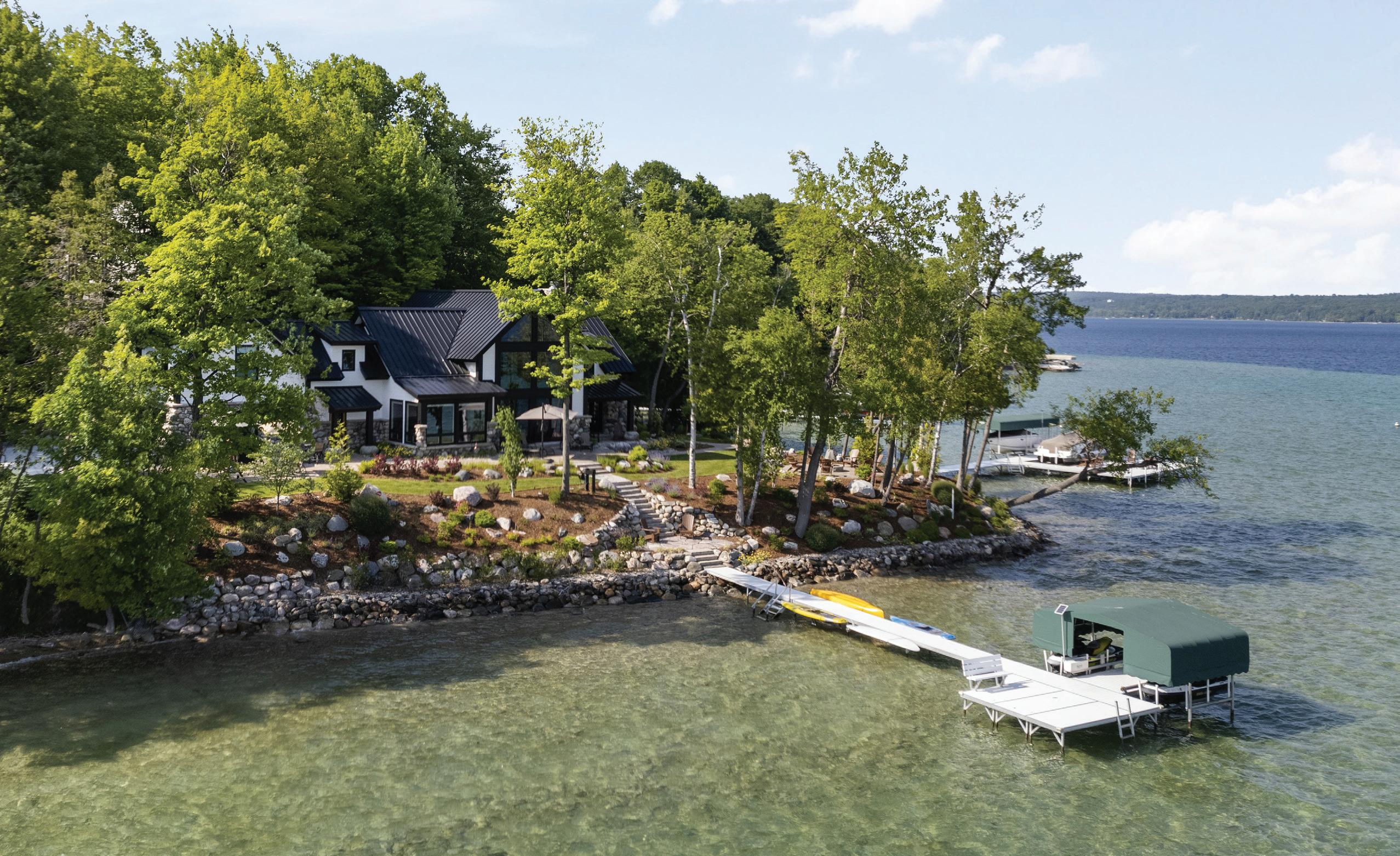
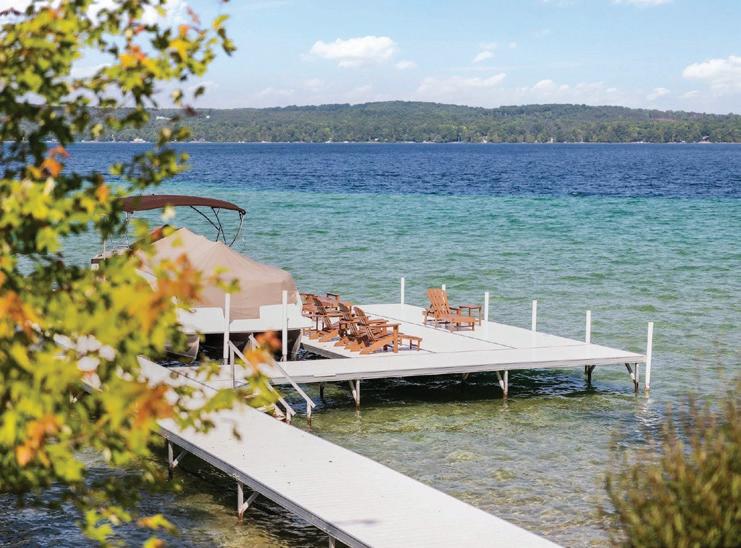

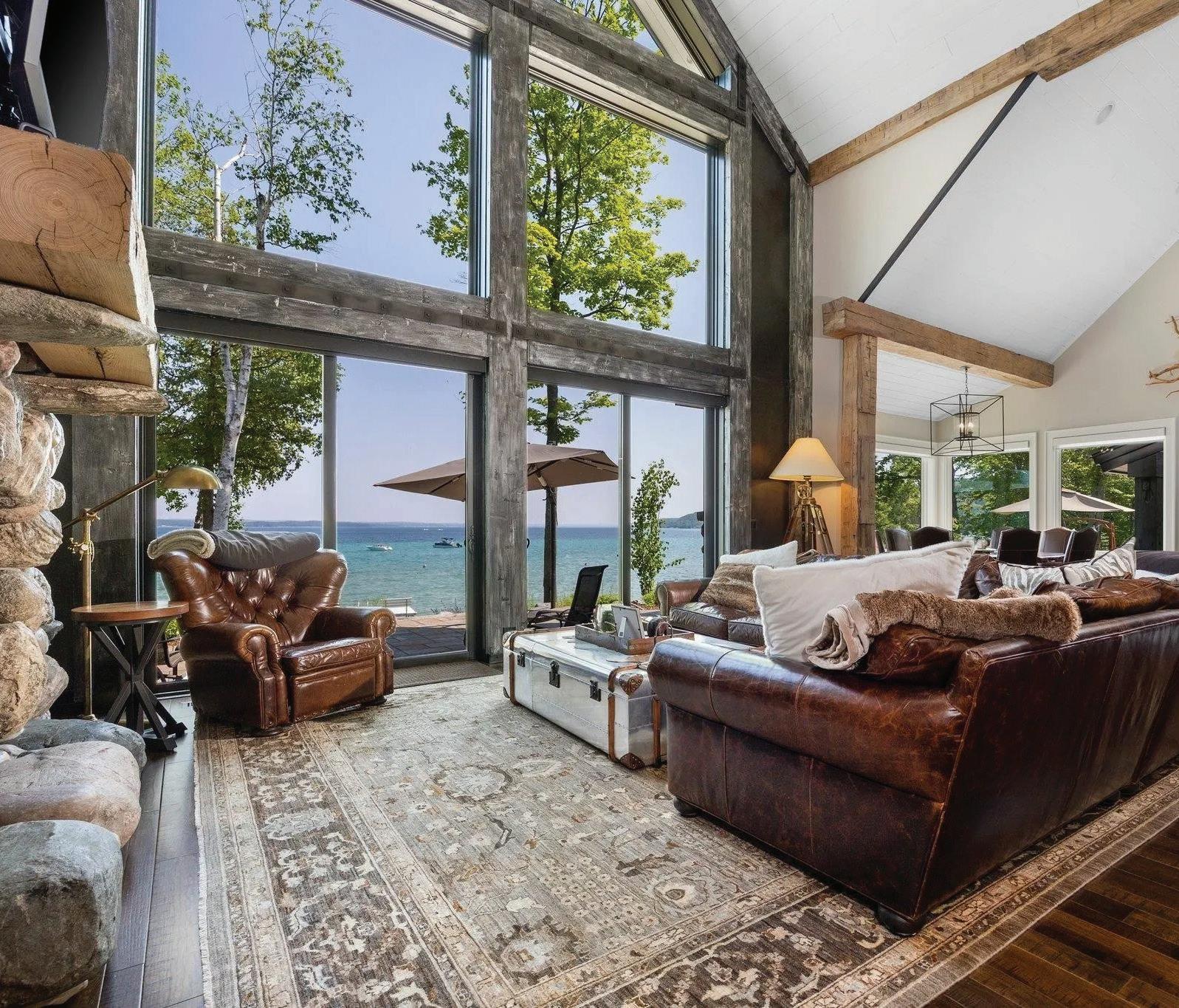



Dennis Irelan 231.883.5020 Darci Springborn 231.590.8321 101 Ames St, Elk Rapids, MI 49629 3615 N WEST TORCH LAKE DRIVE, KEWADIN, MI 49648
586.709.1727
61909 COTSWOLD WASHINGTON TOWNSHIP, MI 48094
This is an entertainers’ paradise!! Model show condition custom built colonial with fully finished walkout to built-in swimming pool on a private almost 1 acre lot located in the exclusive Bradbury Community. Home features over 10,000 sq. ft. of finely appointed living area finished with only the finest materials and craftmanship; Grand 2-story entrance to wooden circular wrought iron staircase; Gourmet chef’s island kitchen with Wolf 6-burner range, Sub Zero refrigerator, & stainless-steel appliances; Breakfast nook walks out to a large raised European cement patio; Elaborate owner’s suite with custom built his & her walk-in closets; coffee bar with refrigerator; luxurious bathroom; French door to balcony overlooking private grounds; Upstairs exercise room with access from owner’s suite or upper hallway; Library with built-in bookcases and limestone fireplace; Beautiful solid surface flooring on 1st and 2nd levels; Finished walkout features a custom wet bar, 2nd full kitchen, 5th full bathroom, billiards area and open entertaining space. The backyard oasis includes a custom built salt water swimming pool, outdoor covered kitchen, pizza oven, private fire pit area, multiple seating areas around brick paver & aggregate cement patios, private full bath for swimmers with a stately stone and brick elevation. 4.5-car heated garage with a large circular driveway, extensive landscaping & night lighting; Exterior & interior painted in July 2023; in-ground sprinklers are on well so no water billing for grass and seller is offering immediate occupancy. Home has a long list of extra features to review.
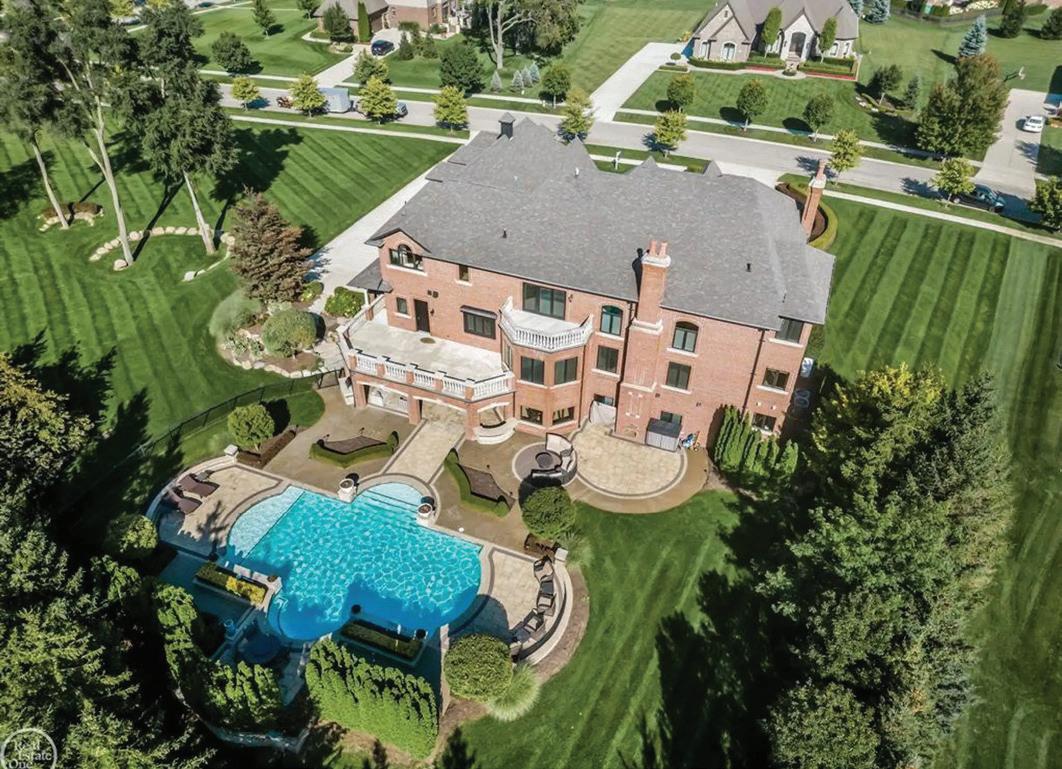
Offered at $2,199,900
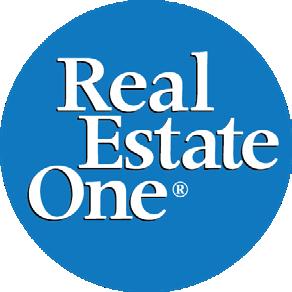
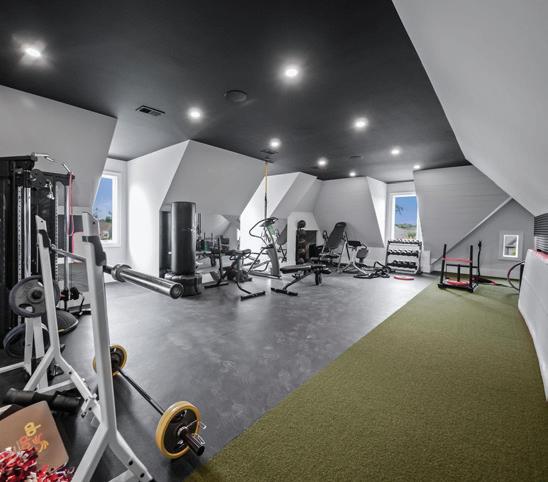
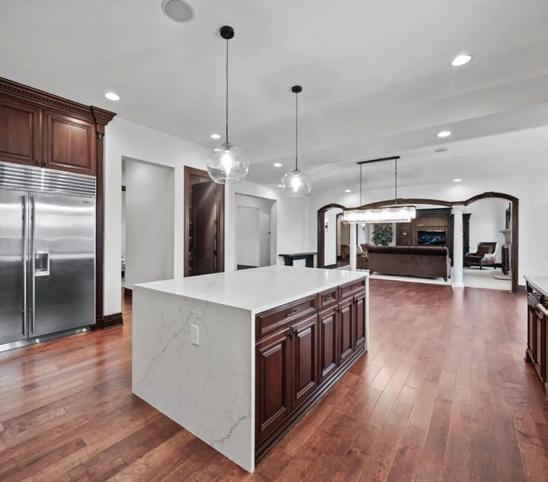

2022

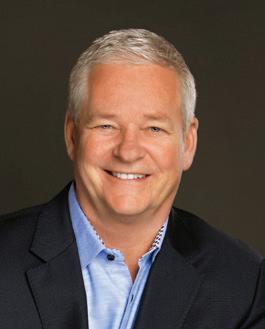
YOUR LOCAL EXPERT SINCE
tom@tomzibkowski.com www.tomzibkowski.com Tom Zibkowski REALTOR ®
1982
38371 HURON POINTE DRIVE HARRISON TOWNSHIP, MI 48045
Entertainer’s Paradise! One-of-a-Kind custom built home on Black Creek Lagoon w/ a 55’ enclosed boat house & 7 additional boat wells. This home features a beautiful built-in swimming pool overlooking the bay, almost 8,000 sq ft of finely appointed living area, grand 2-story entrance foyer w/ wrought iron staircase, luxurious 1st floor owners suite w/ attached screened-in porch & designer bathroom, awesome great room w/ 40’ wet bar & walls of windows overlooking water; 1st floor exercise room, designer gourmet chef’s kitchen, 2nd floor apartment style suite w/ full kitchen, bedroom, bath & living room (great for in-law suite) & additional 3 bedrooms w/ private bathrooms. 3.5-car heated attached garage w/ extra large driveway for guest parking; bath servicing swimming pool has steam shower. Home was built in 2008 w/ all high end finishes throughout & current owner continues to upgrade. This is truly a boaters dream home with the waterfront bay location only minutes from Lake St. Clair.
Offered at $3,450,000
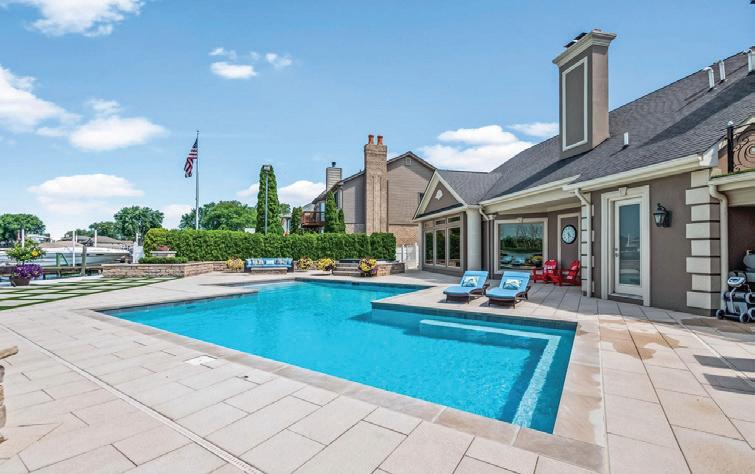
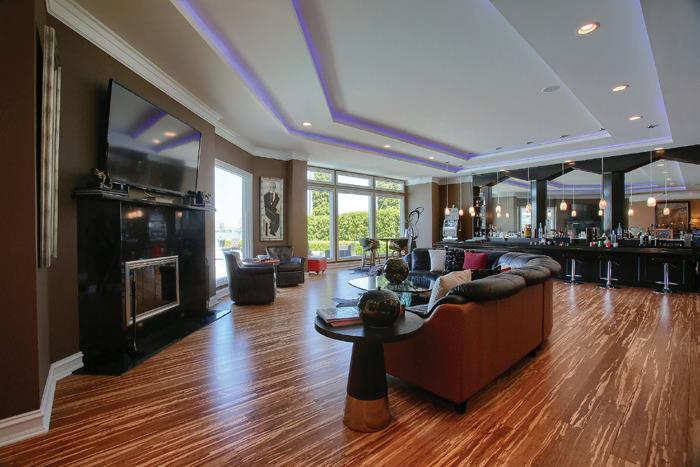
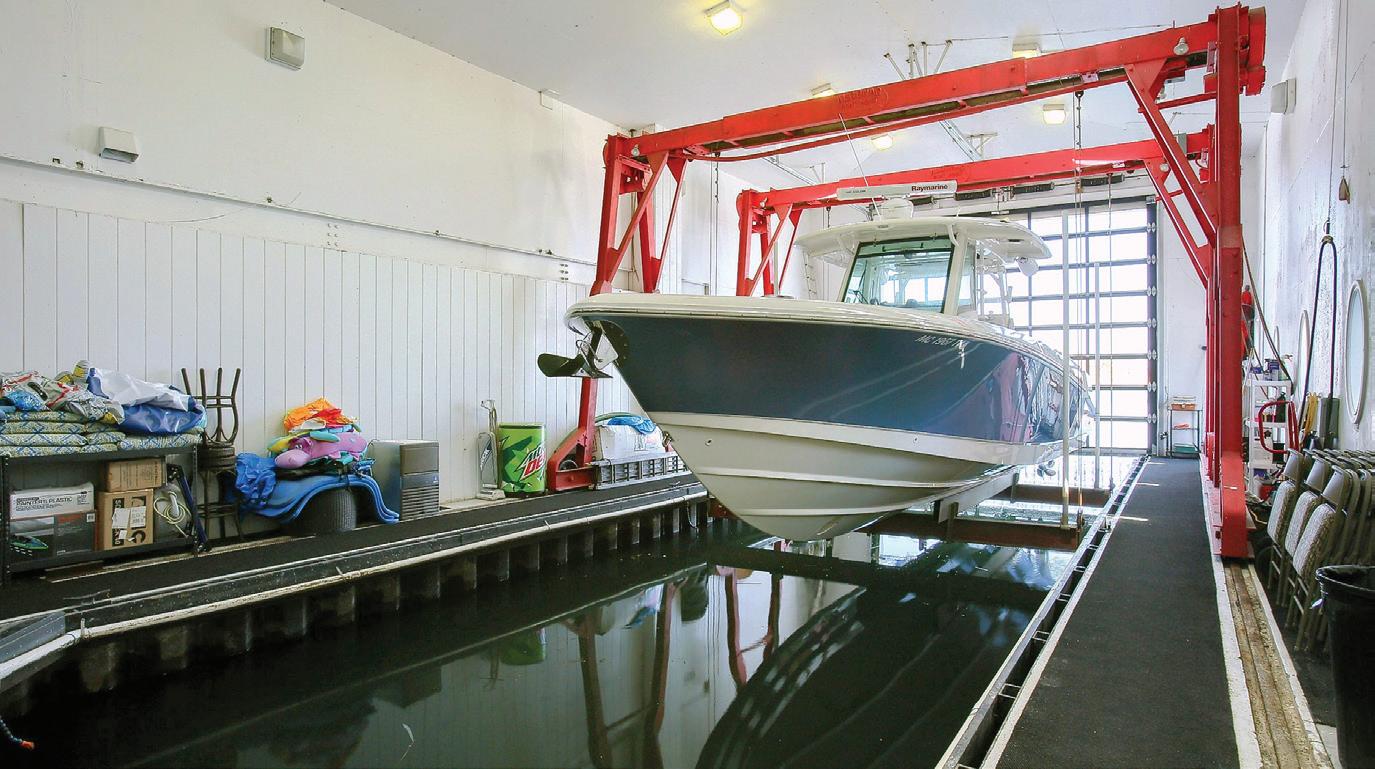
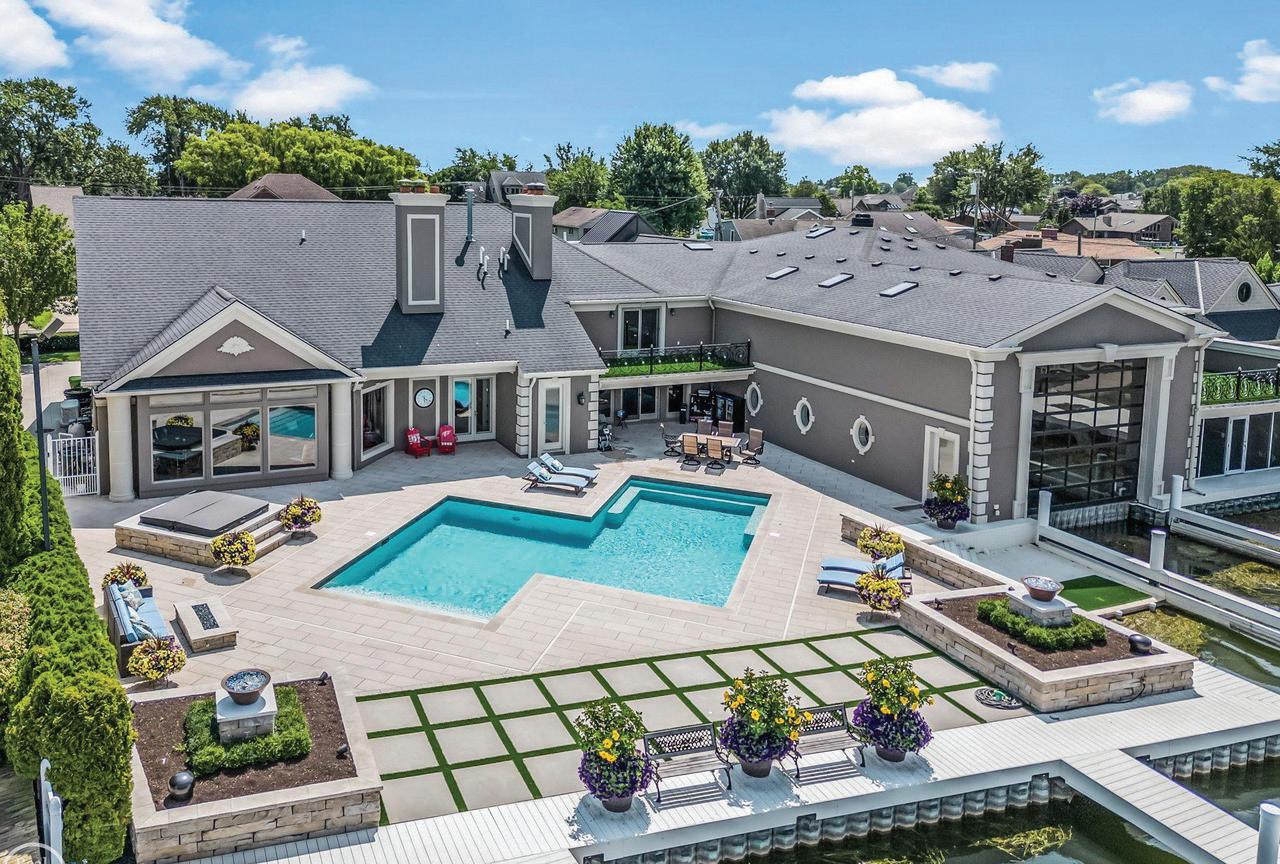 Tom Zibkowski
Tom Zibkowski

REALTOR ® YOUR LOCAL EXPERT SINCE 1982


586.709.1727

tom@tomzibkowski.com www.tomzibkowski.com
2022
5350 BREWSTER ROAD OAKLAND TOWNSHIP, MI 48306



Gated & private 12-acre French Country Manor Estate featuring over 12,000 sq ft of exquisite living space in the heart of Oakland Township; expansive terraced patios leading to Parterre Gardens adjoining a builtin 25’ x 55’ gunite swimming pool. Helipad provides convenience to land helicopter in your own backyard and store it in the State-of-Art helicopter Hangar; extensive landscaping throughout property with 21 flaming gas stone urns, the entire 12 acres have lawn irrigation system throughout, 6-car attached garage plus extensive hangar storage for a car collection and horse barn with 6 stalls for the equestrian. Entertainer’s gourmet kitchen with separate pizza oven, 6 fireplaces, 6 bedrooms plus private loft area, maple planked flooring throughout, finished walk-out lower level features 15’ x 10’ indoor lap pool (42” depth) and gaming areas. No sign on property.
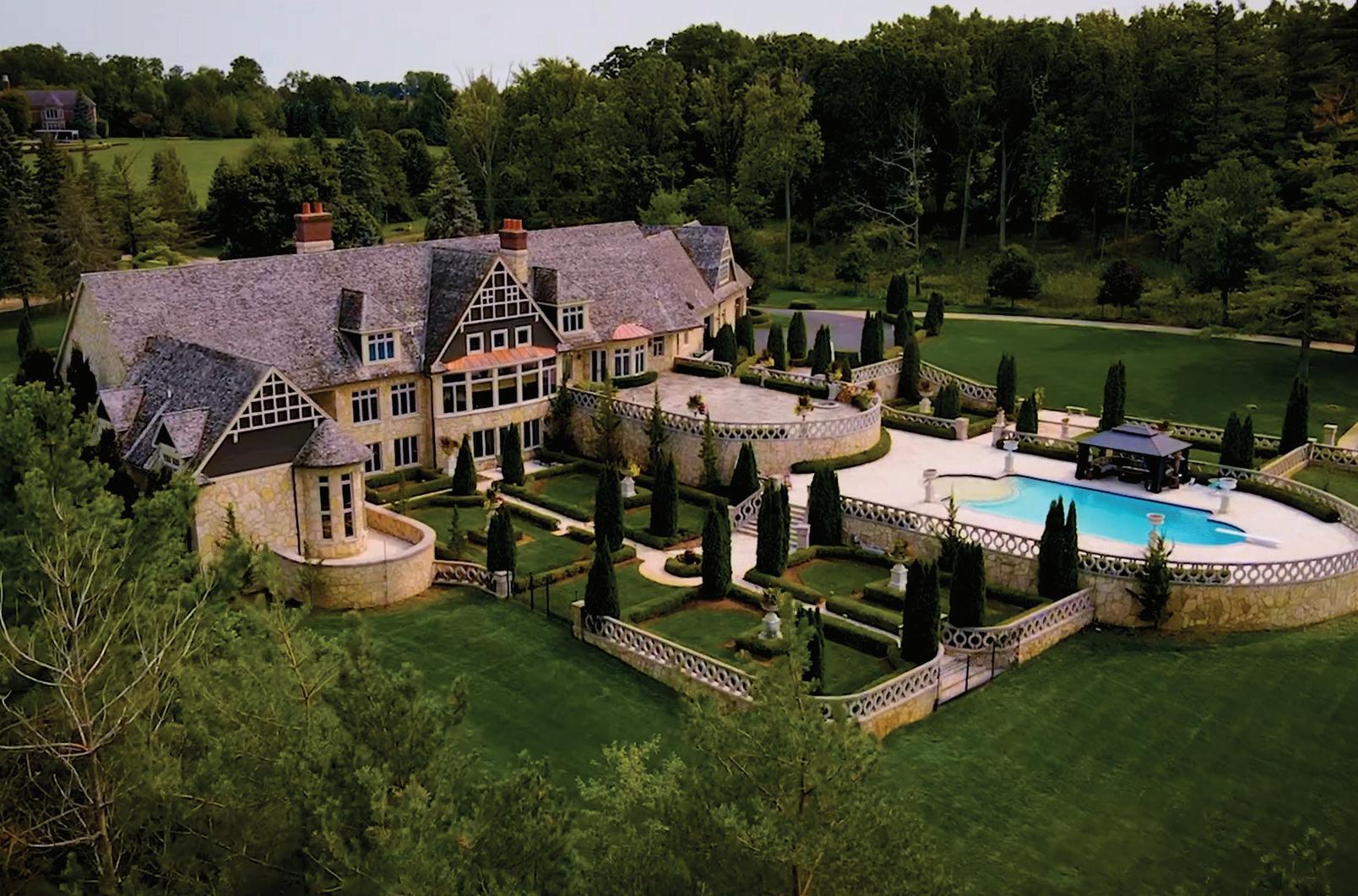
Offered at $4,999,900

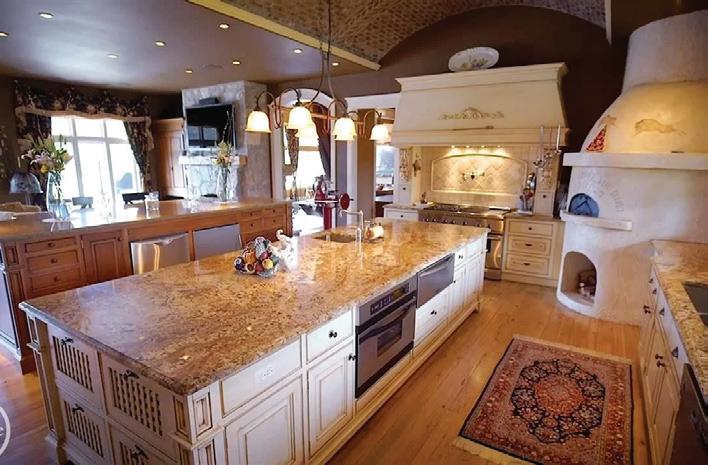


586.709.1727 tom@tomzibkowski.com www.tomzibkowski.com
REALTOR ® YOUR LOCAL EXPERT SINCE 1982
2022
Tom Zibkowski
11599 ERINS UNIT 15 BRUCE, MI 48065-1402


Custom built great room ranch with fully finished daylight basement and garage parking for 6 cars. This stunning home is located on a private wooded 2-acre parcel at end of cul-de-sac in the gated community of Woodland Waters. Home is in Model show condition featuring almost 7,000 sq. ft. of finely appointed living area that has been finished with only finest materials & craftmanship; Chef’s gourmet island kitchen with stainless steel appliances; Great room has soaring ceilings w/architectural beams; Beautiful wide plank hardwood flooring throughout entire 1st floor; Spacious owner’s suite with luxury bathroom, large walk-in closet and access to library; Full finished daylight basement features a 2nd kitchen with additional 1/2 bath and wide open entertaining area; 2nd floor bonus room adjoining both garages features huge 4th bedroom with full bath and entertainer’s man cave; Geothermal system for energy efficiency. The property to the East of the home is Lake Arianna, this Lake will be restored in the next year through the association and the views will be incredible! Very private wooded parcel with bridge over creek into your own private forest; Professionally landscaped; Community features features parks, soccer field and walking paths. No sign on property.
Offered at $1,275,000
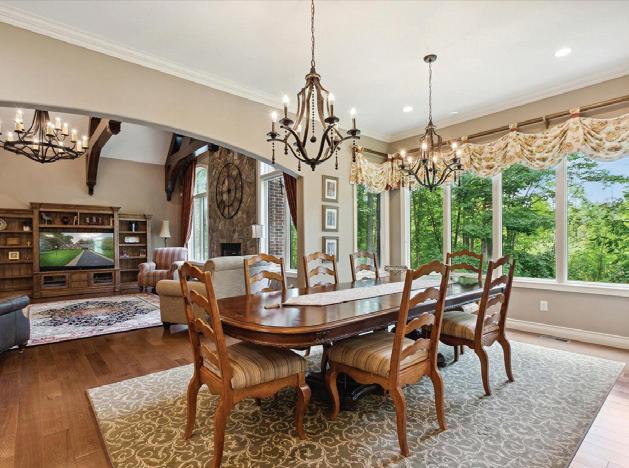
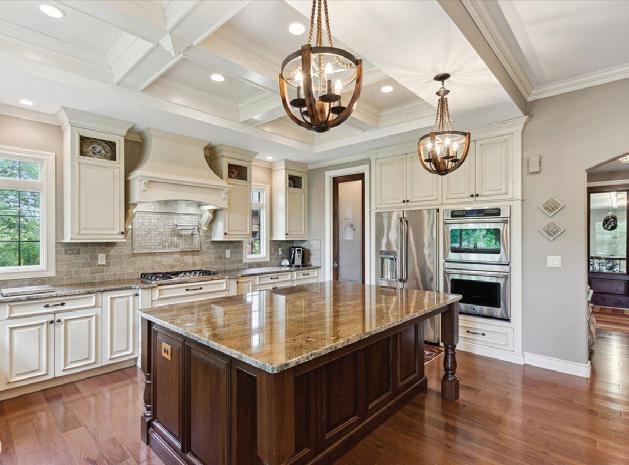

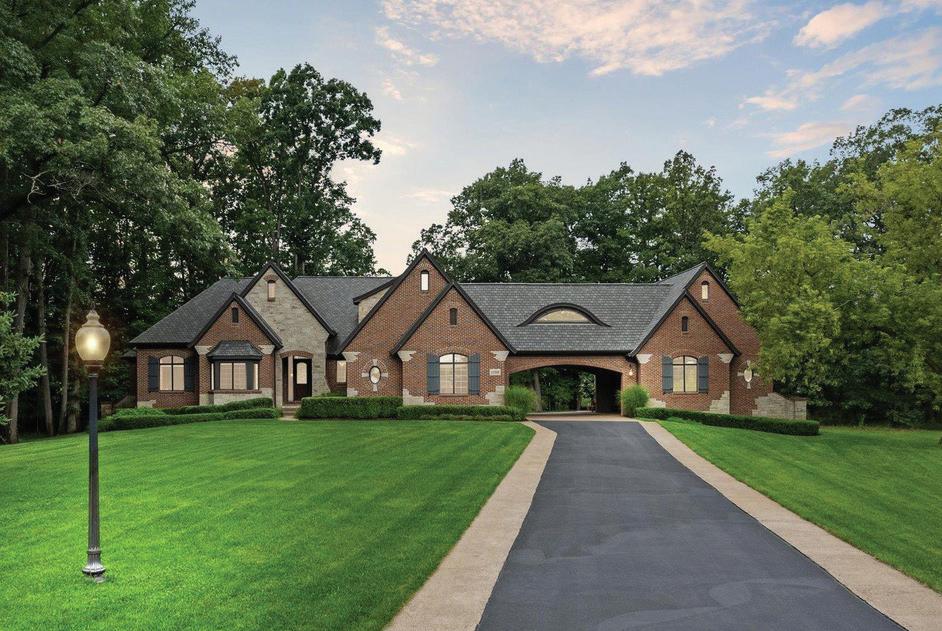

2022 586.709.1727 tom@tomzibkowski.com www.tomzibkowski.com Tom Zibkowski REALTOR ® YOUR LOCAL EXPERT SINCE 1982
61715 BRADBURY RUN #16

WASHINGTON
Model show condition 1 1/2 story home on a private acre lot backing to Stony Creek Metropark in the highly sought after Bradbury Development. Home features a Chef’s gourmet island kitchen with stainless steel appliances & vaulted beam ceilings; Relaxing sunroom & sitting area off kitchen overlooking private grounds & Stony Creek Metropark; Great room with high ceilings and walls of windows including a stone archway and matching stone natural fireplace, nice open floor plan; 2-story foyer with wrought iron staircase; Hardwood wide plank flooring throughout most of the 1st floor, 1st floor master suite, 3 additional bedrooms and 2 full bathrooms on 2nd level; 1st floor laundry room; Finished basement has open entertaining area, kitchenette and exercise room. 3.5car side entry garage, large stone patio overlooking private grounds with professional landscaping. Access to Stony Creek Metropark and nature trails in backyard fence area.
Offered at $1,629,900
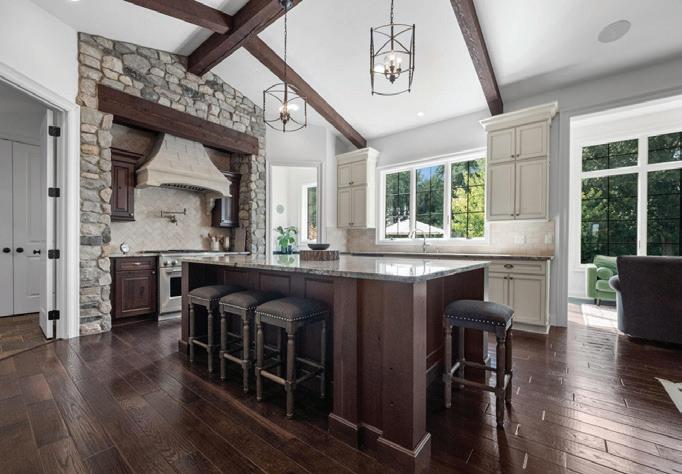
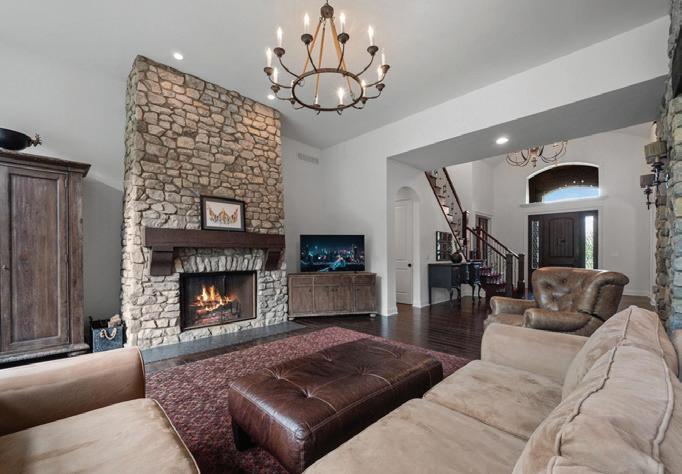
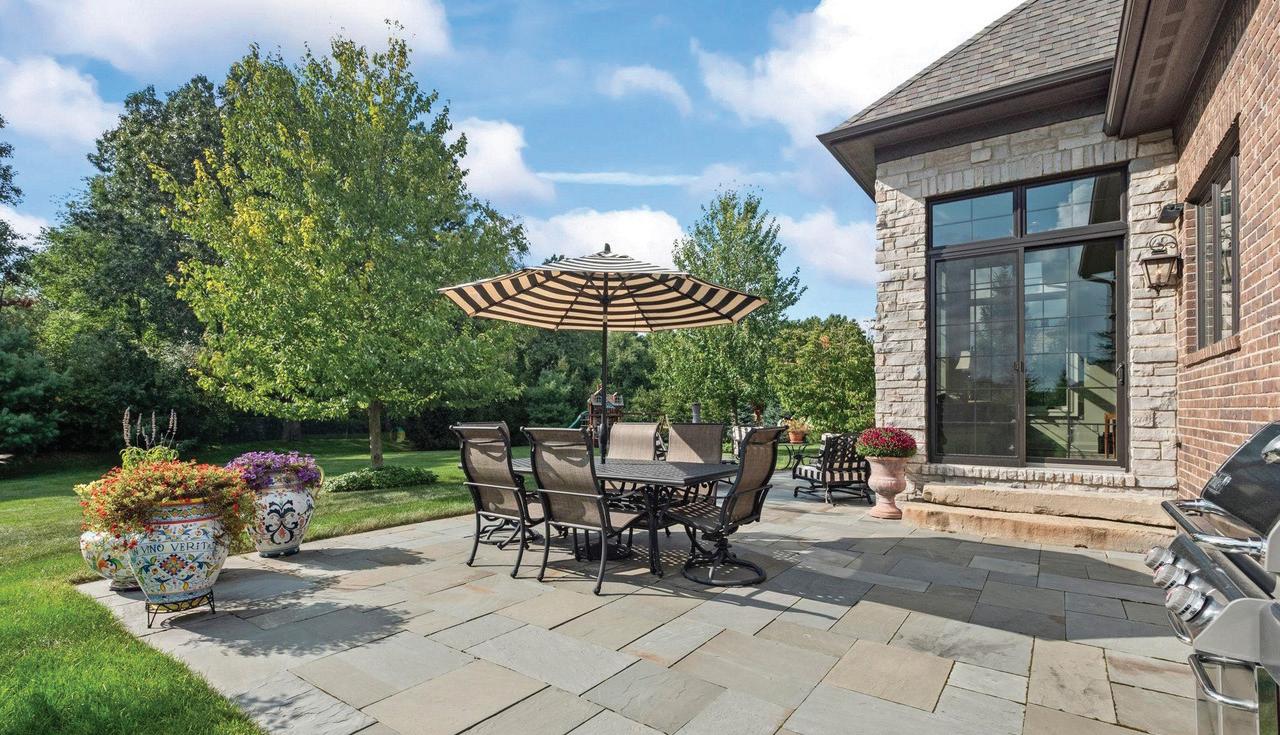
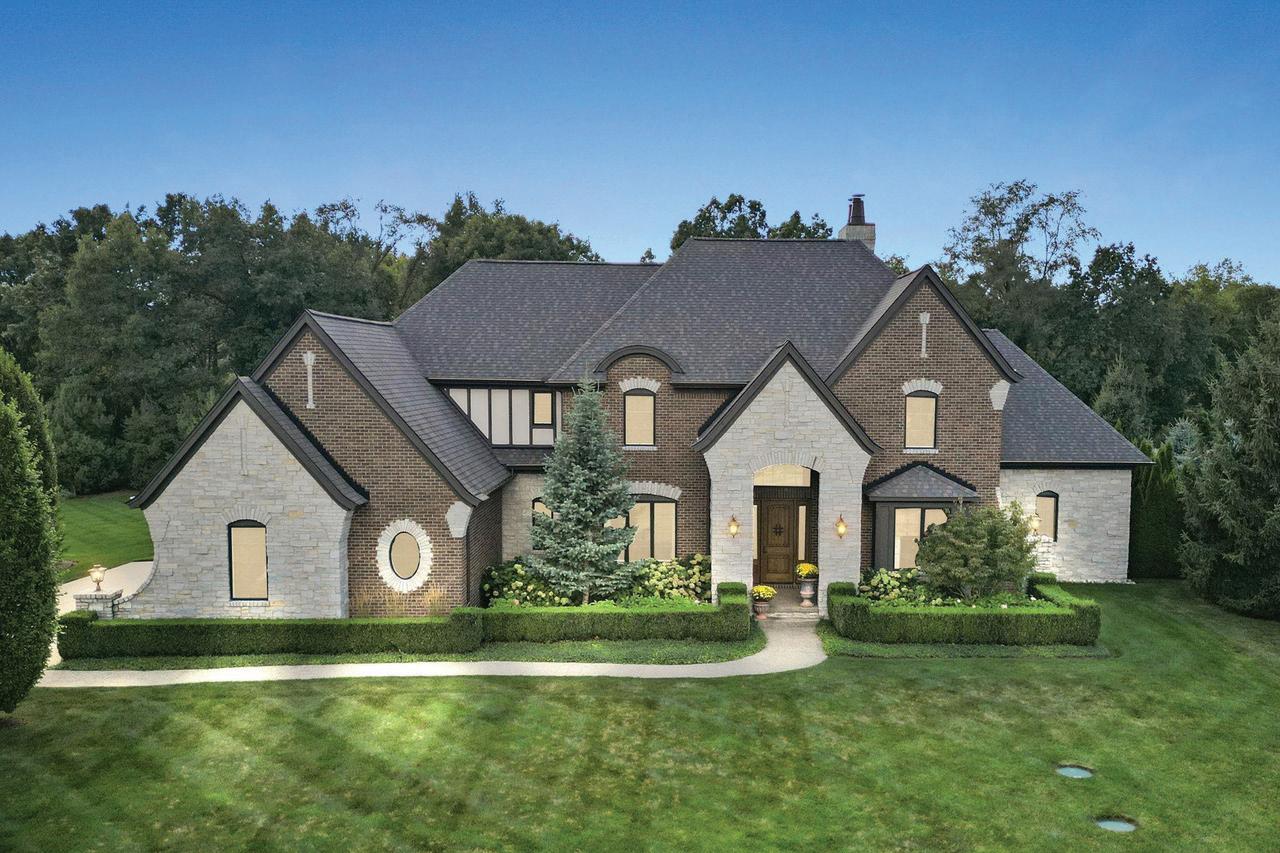

586.709.1727

2022
tom@tomzibkowski.com www.tomzibkowski.com Tom Zibkowski REALTOR ® YOUR LOCAL EXPERT SINCE 1982
TWP,
MI 48094-1070
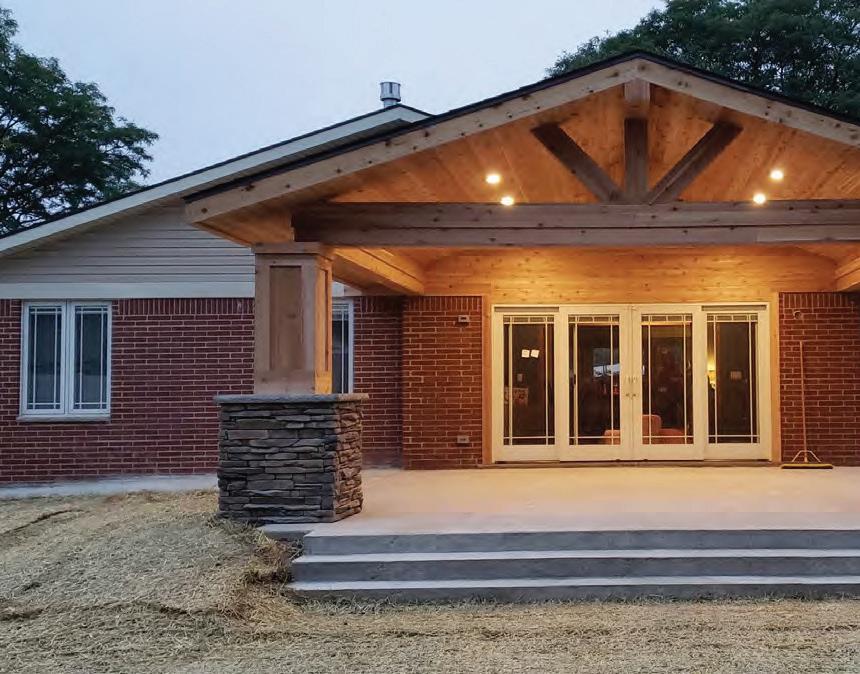

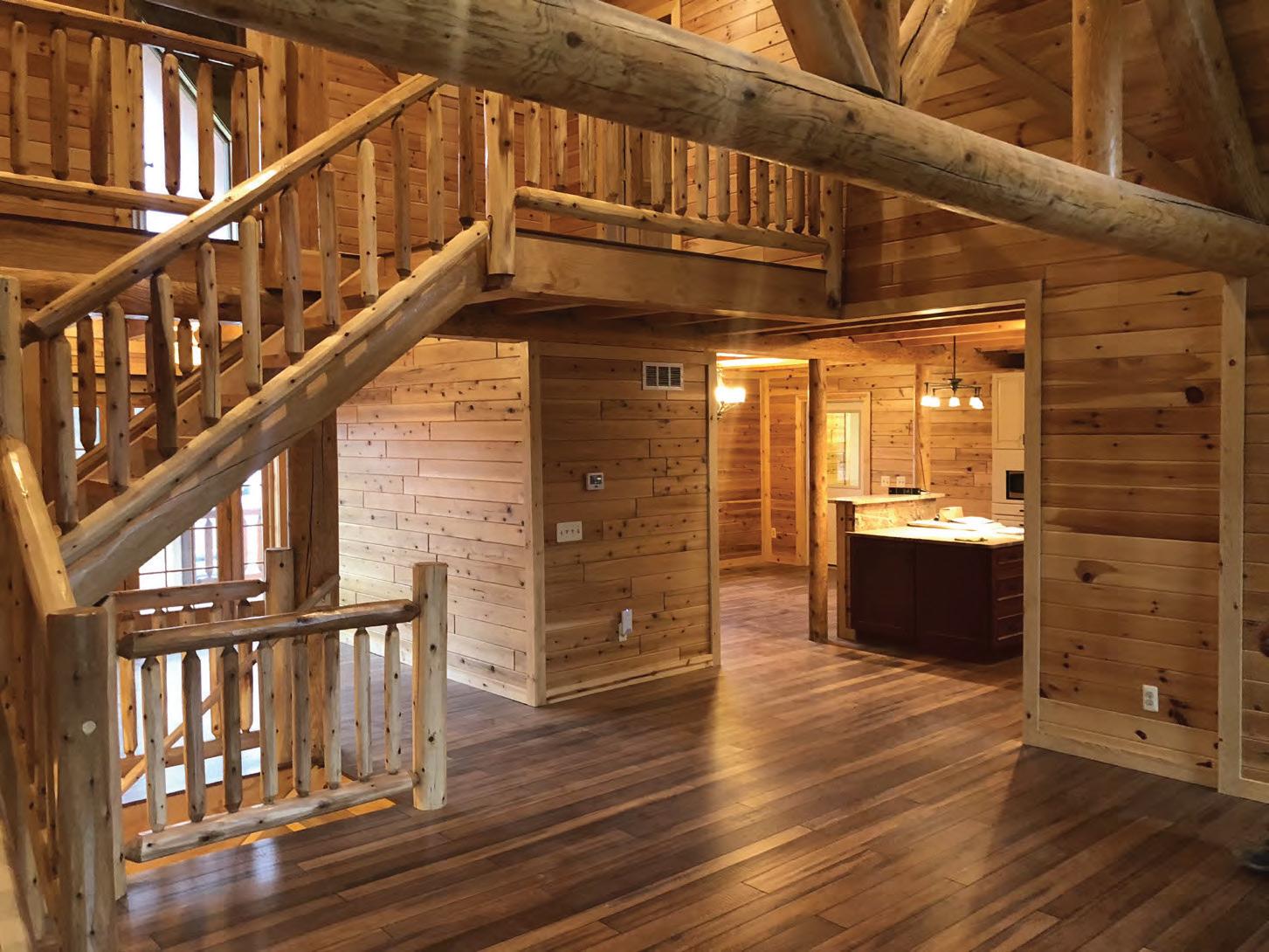
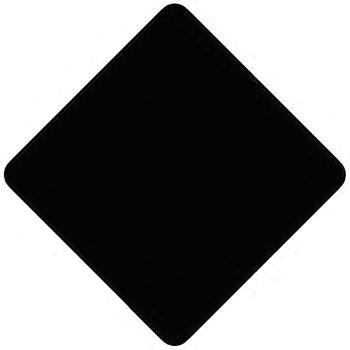

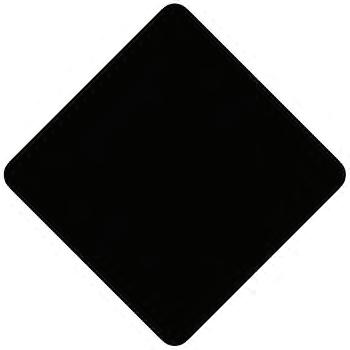

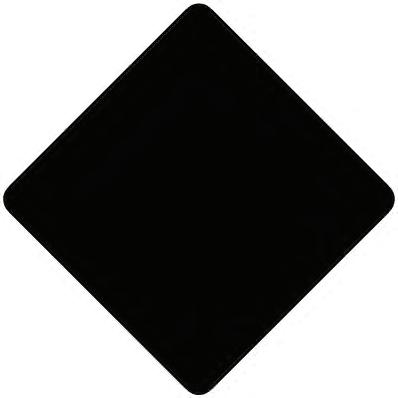



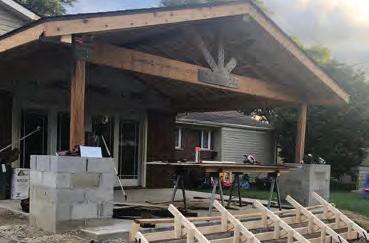
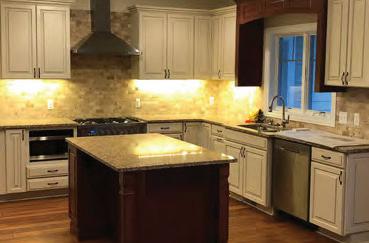
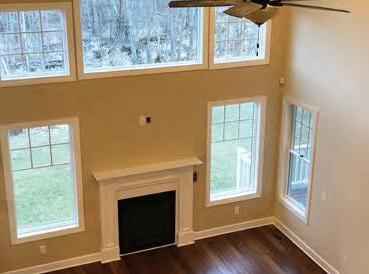
www.TripleSBuilders.com DESIGN • BUILD • RENOVATE ROUGH & FINISH CARPENTRY SPECIALISTS RESIDENTIAL• COMMERCIAL DESIGN • BUILD • RENOVATE you dream it, we build it! Triple S Builders is a full service construction company specializing in rough and finish carpentry services. From building your custom home, to additions, to remodeling your kitchen or bath, we do it all. Licensed & insured Family-Owned Quality Construction Since 2015 Experienced since 2002 Our Experienced Crews Specialize in These Services Finish Carpentry & Woodworking • Trim, Moldings & Custom Millwork • Staircases & Railings • Cabinet & Vanity Installation • Window & Door Installation. Rough Carpentry & Framing • New Construction • Remodels, Renovations & Additions • Garages, Porches & Decks • Exterior Trim & Siding Kitchens & Baths • New Construction • Remodels & Renovations • Cabinet & Vanity Installation • Tile & Countertops Footings & Foundations
Trench, Spread & Column Footings
Block & Poured Concrete
Foundation walls
Retaining walls Masonry & Stonework • Interior & Exterior
Brick, Block & Stone
Chimneys & Fireplaces
Repairs Craig Stamper | 734.679.0108 | cstamper@3SBuilders.com | www.TripleSBuilders.com 13588 Westbrook Road, Plymouth, MI 48170
•
•
•
•
•
•
•
Expect the best.
Expect the best.
Marketing your home for sale takes more than just pictures and a sign. It takes a keen eye for detail, marketing prowess, negotiation skills, and cutting edge technology. It takes experience and an understanding of the market nuances and what buyers are looking for in your area.
Marketing your home for sale takes more than just pictures and a sign. It takes a keen eye for detail, marketing prowess, negotiation skills, and cutting edge technology.It takes experience and an understanding of the market nuances and what buyers are looking for in your area.
Why Work with me?
Why Work with me?
Working with me means you are working with not only a licensed Broker, but someone who has completed the training necessary to carry the NAR Luxury Homes Certification, as well as the author of our own, C2S Luxury and Lifestyles Certification training program. Allow me to raise the level of real estate service for you, and your home. City2Shore Luxury and Lifestyles exclusive branding allows for your home reach the buyer market it deserves.
Working with me means you are working with not only a licensed Broker, but someone who has completed the training necessary to carry the NAR Luxury Homes Certification, as well as the author of our own, C2S Luxury and Lifestyles Certification training program. Allow me to raise the level of real estate service for you, and your home. City2Shore Luxury and Lifestyles exclusive branding allows for your home reach the buyer market it deserves.
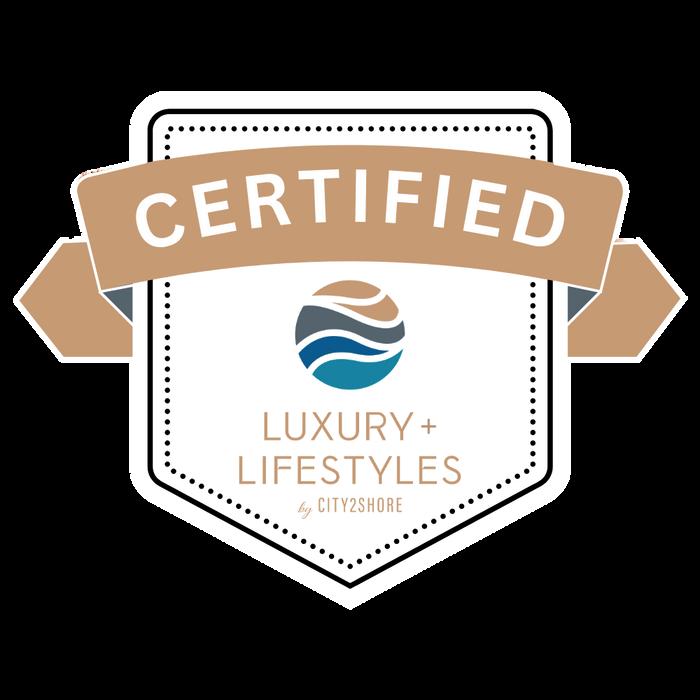
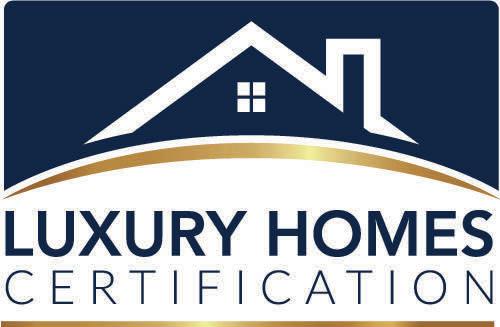
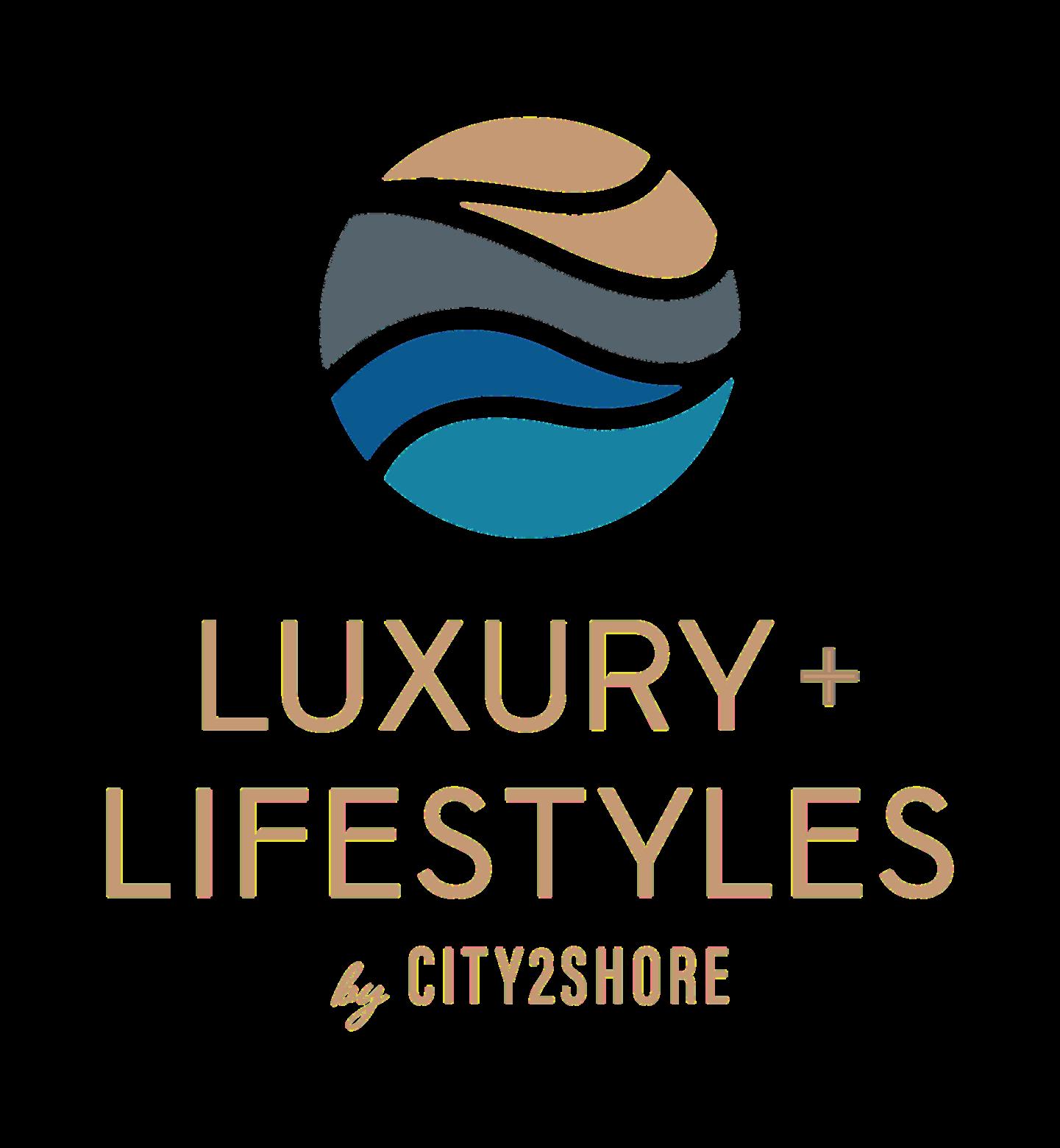



Additionally, if your home needs cleaning, staging, or even repairs, I can help coordinate or even cover the cost of those services through my trusted network.
Additionally, if your home needs cleaning, staging, or even repairs, I can help coordinate or even cover the cost of those services through my trusted network.


What to expect.
What to expect.
Professional HD photography, including drone
Professional HD photography, including drone
Video tours and Reels
Video tours and Reels
Floorplan mapping
Floorplan mapping
Professionally printed marketing materials
Professionally printed marketing materials
Detailed and direct social media campaigns
Detailed and direct social media campaigns
Consistent follow-up and market updates


Exclusive branding and marketing
Consistent follow-up and market updates Exclusive branding and marketing


www.kellenkeck.realtor kellen.keck@city2shore.com 616.648.2067 KELLEN KECK Broker/Owner City2Shore Port City Associates Manistee | Ludington | West MI
www.kellenkeck.realtor kellen.keck@city2shore.com 616.648.2067 KELLEN KECK Broker/Owner City2Shore Port City Associates Manistee | Ludington | West MI
Welcome to your dream home situated on 75 acres of serene land in Allegan Michigan. This peaceful retreat is a haven for wildlife including deer and turkeys. The property is a mix of hardwoods, open field with food plots for the deer, a large pond and cleared trails. Hunting blinds are strategically placed throughout the property. This lovely home features 5 bedrooms and 3.5 baths, providing ample space for you and your loved ones. The spacious living room, kitchen and main floor office are open spaces which offer plenty of room for entertaining guests or relaxing with family. A covered porch is accessed off the kitchen and is a quiet spot to retreat and enjoy a morning cup of coffee. The upper expansive deck has stairs leading to a built-in outdoor firepit and views of the wildlife visiting the pond. Oh did I mention the 32 x 60 pole barn? This peaceful retreat provides a unique opportunity for hunters and nature lovers alike. Contact Shanna Ax for a private tour today!
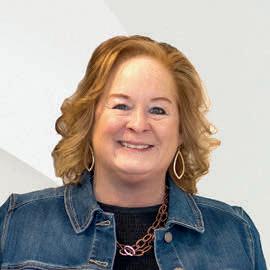

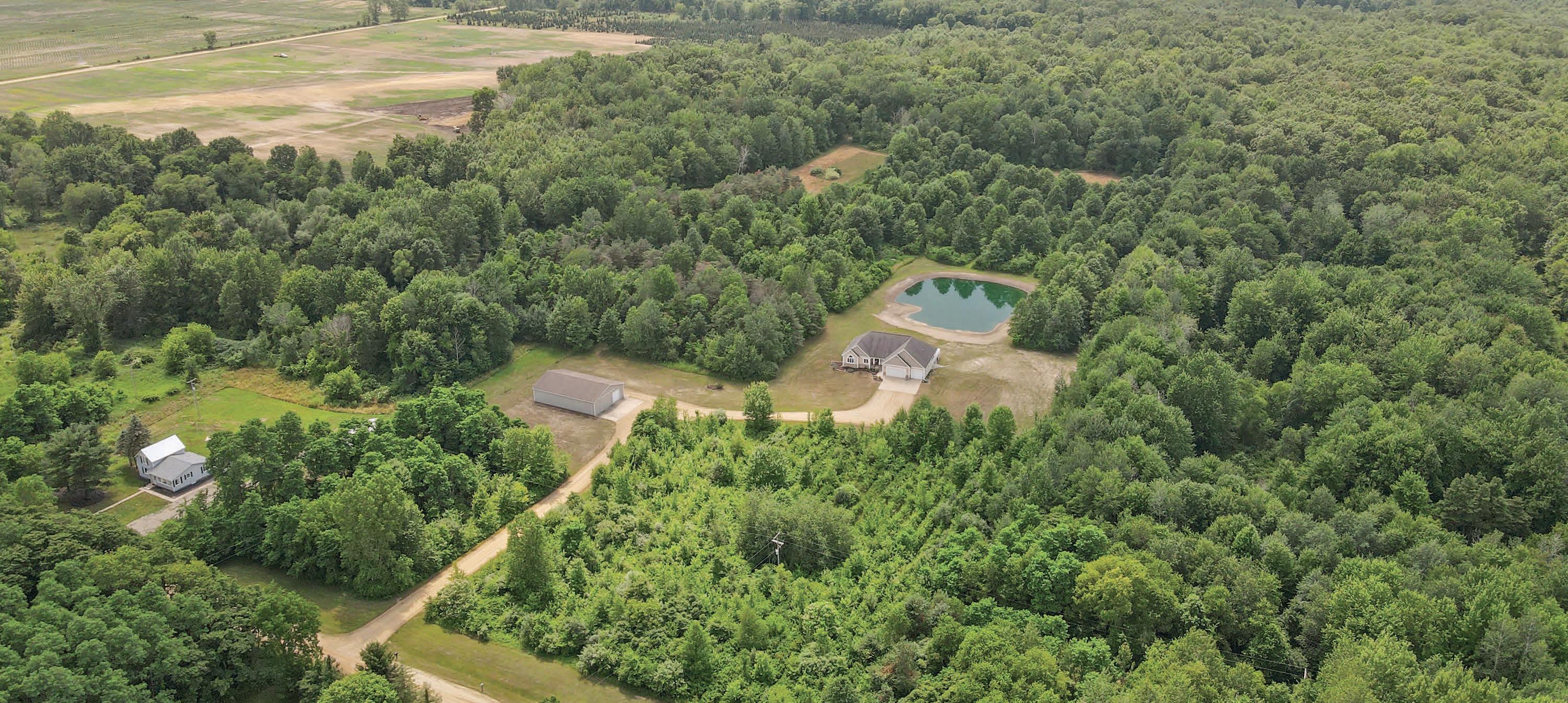
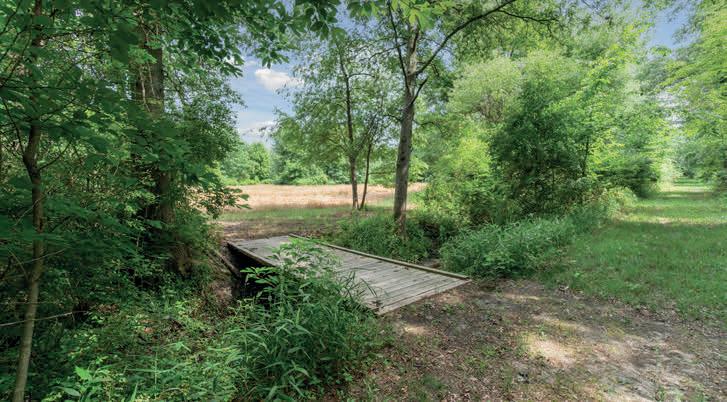
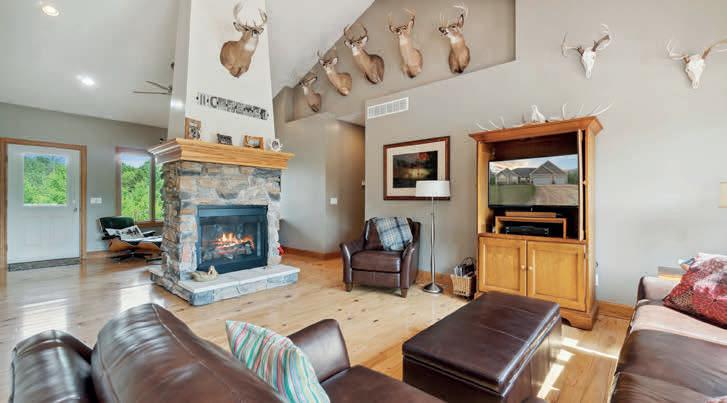
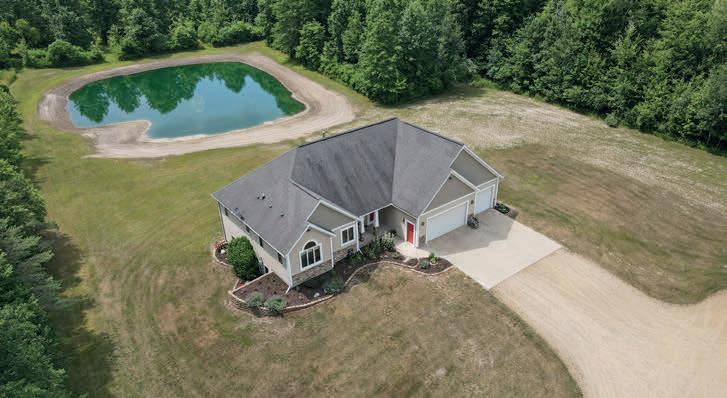
©2023 Engel & Völkers. All rights reserved. Each brokerage independently owned and operated. All information provided is deemed reliable but is not guaranteed and should be independently verified. Engel & Völkers and its independent License Partners are Equal Opportunity Employers and fully support the principles of the Fair Housing Act. Scan the QR Code for more information on this luxury listing. SHANNA AX • ENGEL & VÖLKERS SHORELINE
Center Street | Unit 2 | Douglas | MI 49406 M +1 616.318.5652
1084 38th Street • Allegan • $1,250,000
23
shanna.ax@evrealestate.com shannax.evrealestate.com
NESTLED ON 5 ACRES
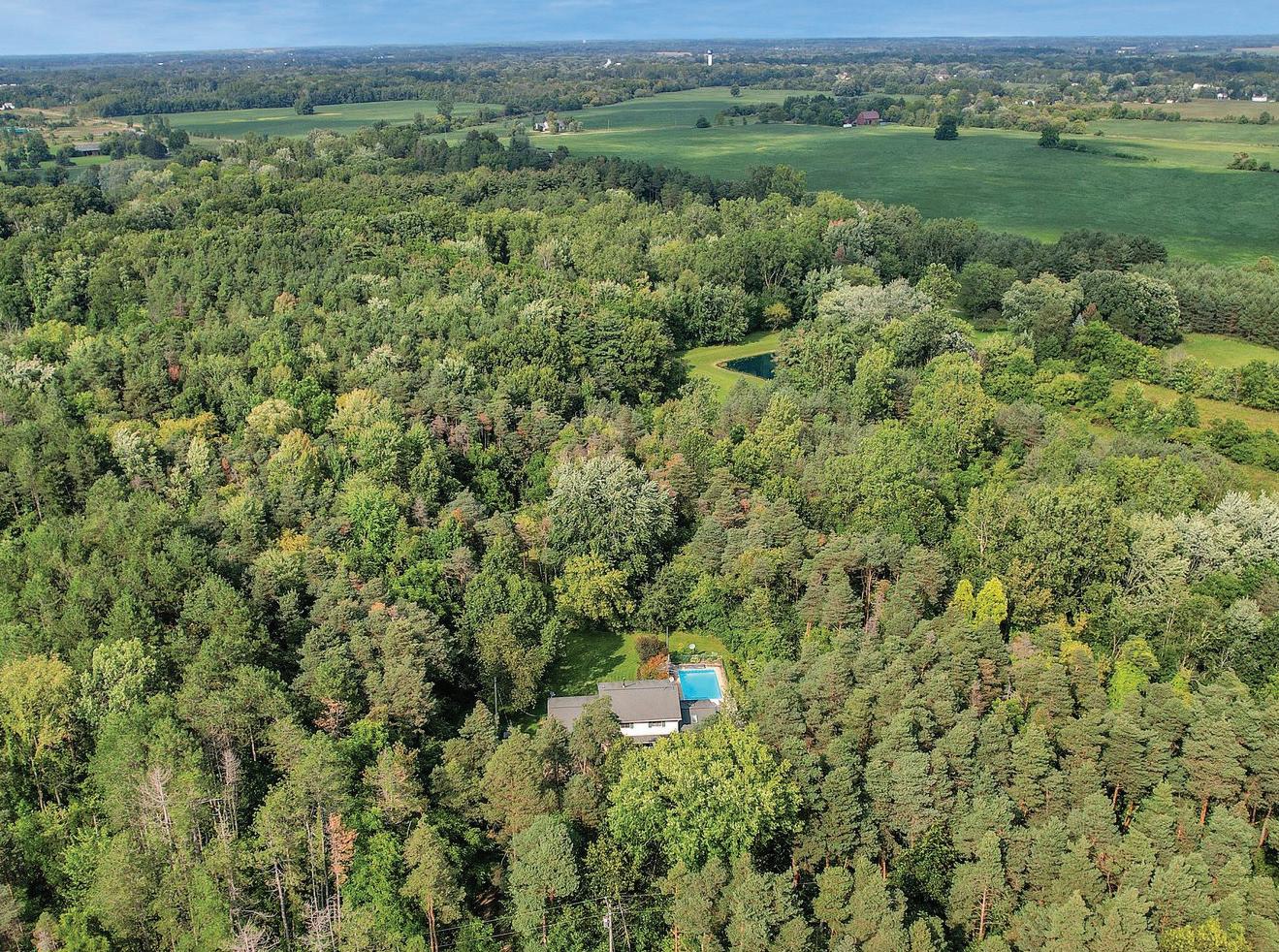
Durand, MI - Nestled on 5 acres and surrounded by woods! Three bedroom, 2 bath home with 3 car attached garage and additional det. garage too! Heated in-ground pool 16x32 with expansive deck surrounding it and gazebo for hours of relaxation and enjoyment outdoors! Living room with skylights and LP gas fireplace, office/den, oak kitchen with stainless steel appliances, hardwood floors, finished basement with recreation room offers additional finished square footage, and also provides lots of storage! Roam the woods or go for a swim,and make memories to last a lifetime!
#7899N | $295,000


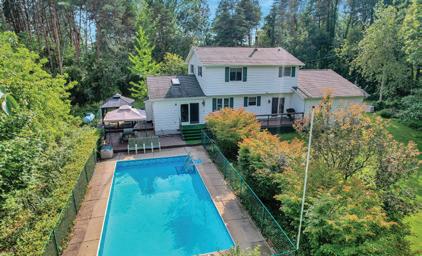
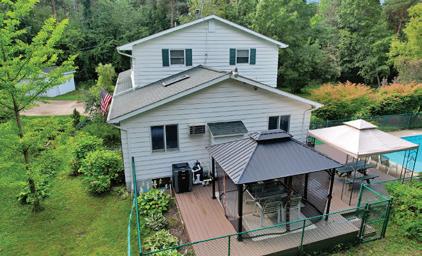
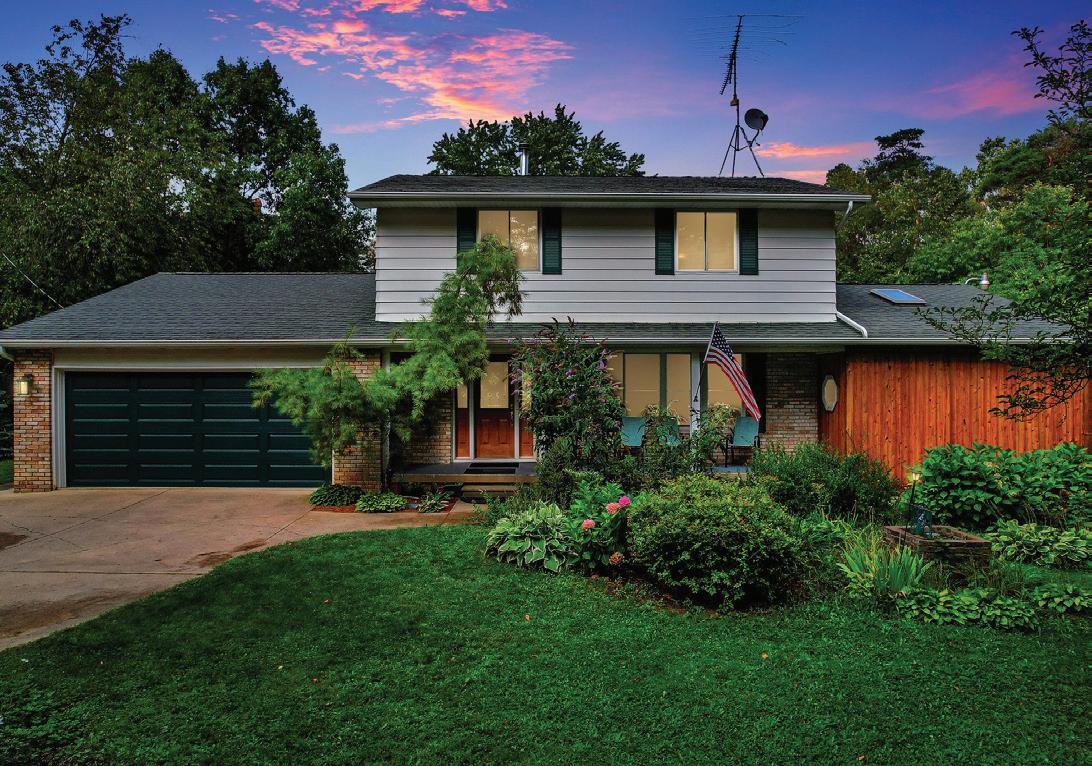
(989)277-7860
soldwithmorgan@gmail.com www.1morgan.com
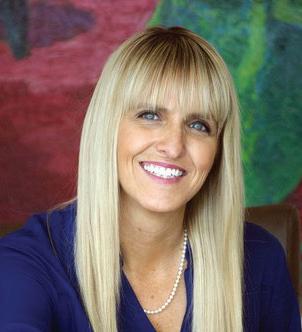
209 W. Main St, Owosso MI 48867 Morgan Beilfuss REALTOR ® 20
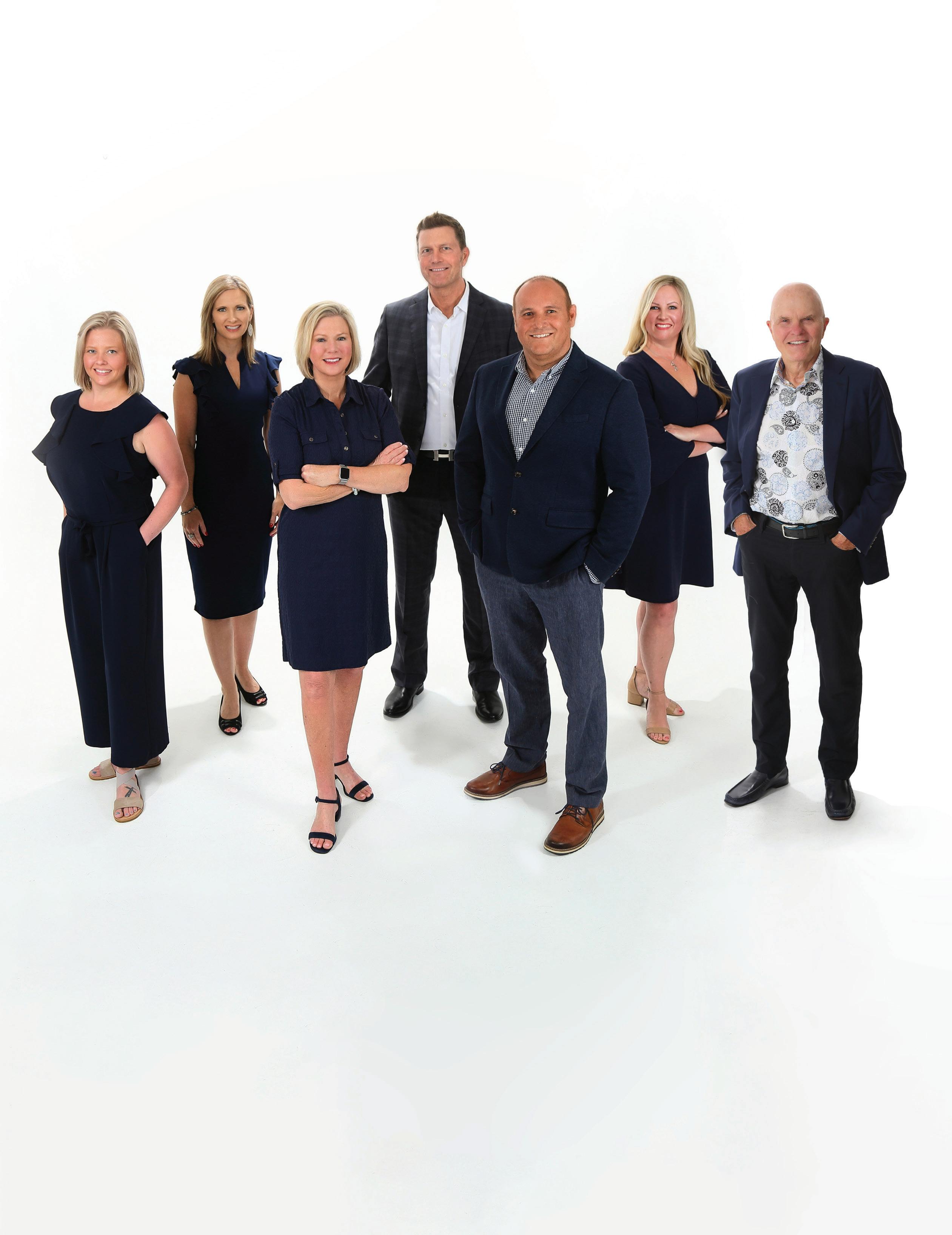




616.594.0749 admin@mihomesandcottages.com www.MichiganHomesAndCottages.com Your Connection to the Coast Exceptional Service... Remarkable results West Michigan’s Premier Real Estate Team. Annie Dave
Jillyn
Lauri
Dave Kersh
Laura
Tom
Jadyn
Exceptional Service... Remarkable Results West Michigan’s Premier Real Estate Team 616.594.0749 hello@mihomesandcottages.com www.MichiganHomesAndCottages.com featured listings 12599 wilderness trail grand haven, mi 49417 listed at $3,500,000 116 riverside drive saugatuck, mi 49453 listed at $6,985,000 pending
Pat
2569 E. SOUTH SHORE DRIVE, FRANKFORT, MI 49635
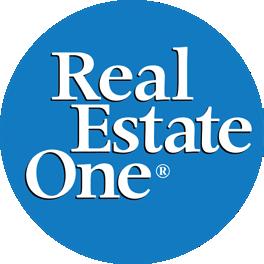




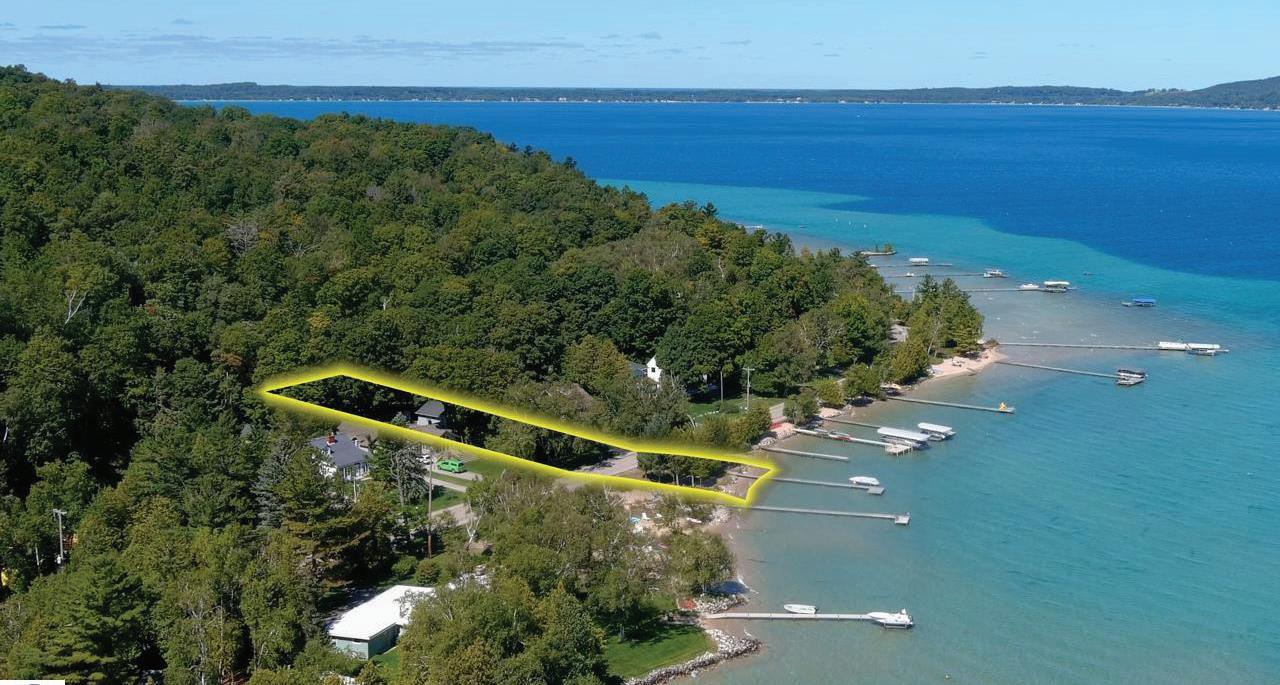
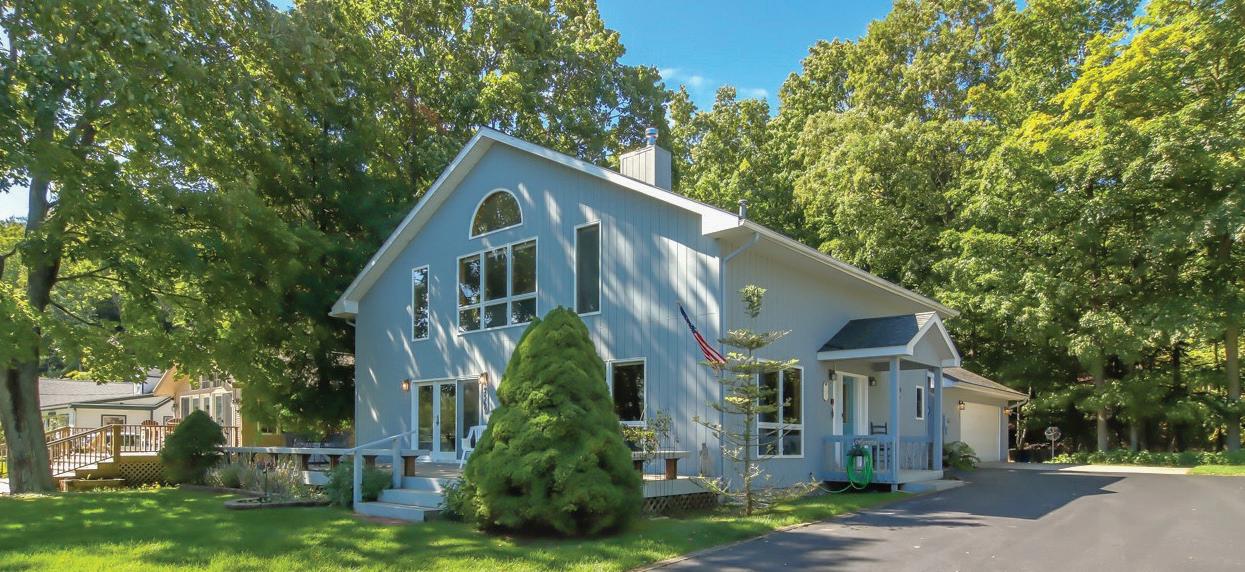
$1,450,000 | 5 BEDS | 2 BATHS
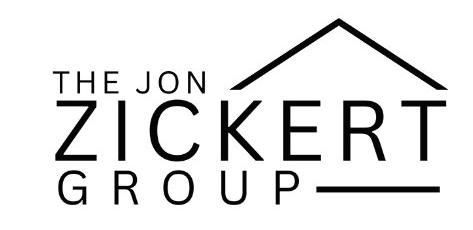
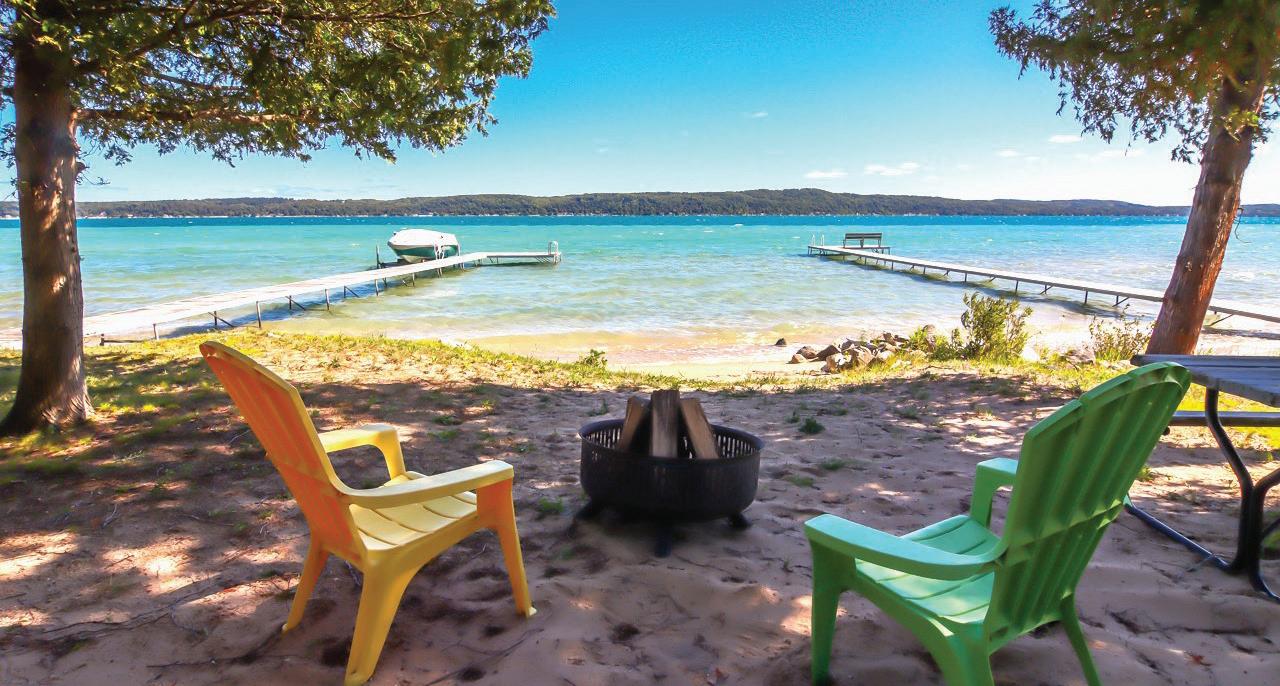
Welcome to your dream lake home, where unforgettable memories await you. Nestled on the classic South Shore of Crystal Lake, this property offers breathtaking views of the blue-green waters that only Crystal Lake can provide. With 66 feet of sugar sand frontage, you’ll find it hard to resist the allure of this pristine lake. This charming lake home boasts five bedrooms, two baths, over 2500 sq. ft of living space, and a 2-car garage. Step onto the expansive deck and immerse yourself in the tranquility of the surroundings. The grassy front yard is perfect for hosting gatherings with friends and family, creating cherished moments that will last a lifetime. Days here are filled with endless possibilities - from boating, fishing, kayaking, and sailing to swimming in the crystal-clear waters. As the sun sets, gather around the campfire and watch the sky transform into a canvas of colors. The South Shore is your gateway to Pure Michigan, with attractions such as the Sleeping Bear Dunes and Lake Michigan just a stone’s throw away. Explore the nearby wonders of Point Betsie, indulge in the arts at the Interlochen Center, or hit the links at the local golf courses. For winter enthusiasts, Crystal Mountain offers unparalleled skiing adventures. When it’s time to unwind, downtown Beulah, Frankfort, and Traverse City beckon with their charming shops and delectable dining options. Immerse yourself in the beauty of this lakefront paradise by visiting our website at www.2569sshoredre.com. Experience the magic through our amazing virtual tour, complete with drone footage and a 3D home tour. Don’t miss this opportunity to make this slice of heaven your own.
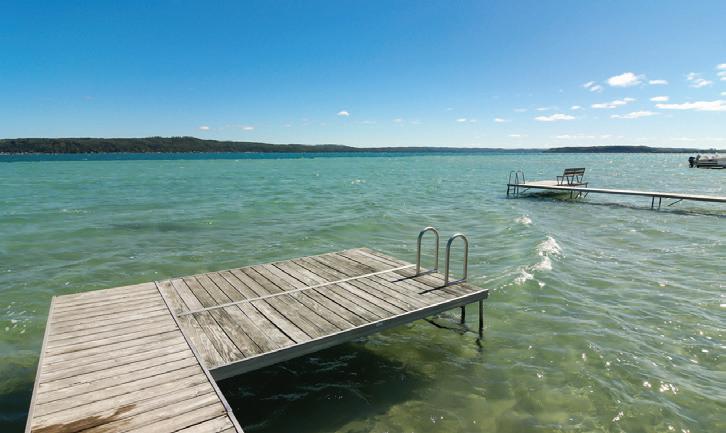
57 N. Michigan Avenue, PO Box 127, Beulah, MI 49617 THE JON ZICKERT GROUP JON ZICKERT REALTOR ® 231.631.1337 jon@jonzickert.com jonzickert.com
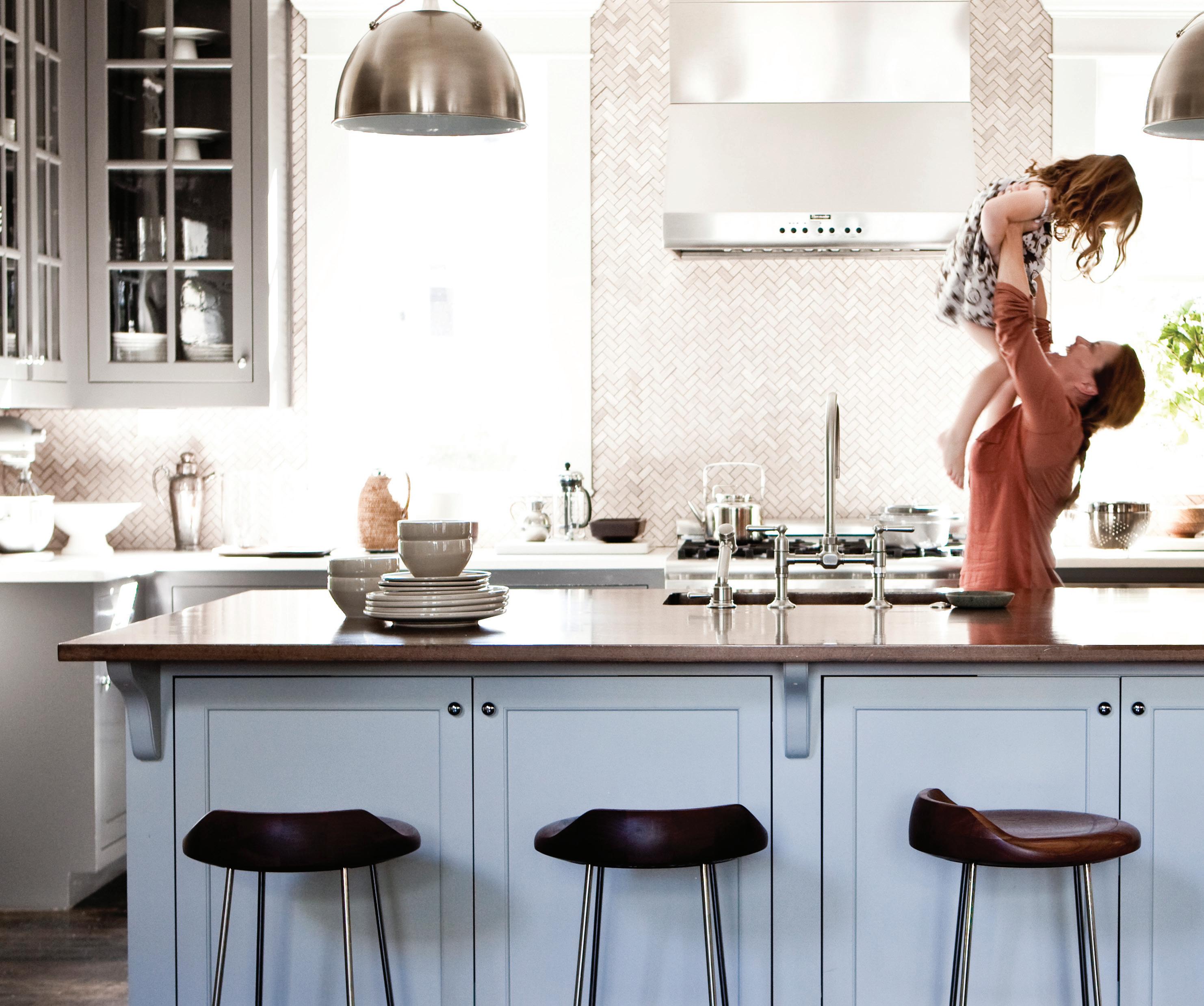


Contact Steve Kik Mortgage Loan Officer NMLS #784203 (616)723-7739 Steve.Kik@LMCU.org Finance up to 97%* of your home’s renovation at an interest rate almost as sleek as your new countertops. *For well-qualified borrowers. Multiple renovation options available. Up to 97% LTV is available through the HomeStyle Renovation product. Must meet eligibility requirements. Contact your LMCU loan officer for details. Make your home perfectly yours.

Luxury Living
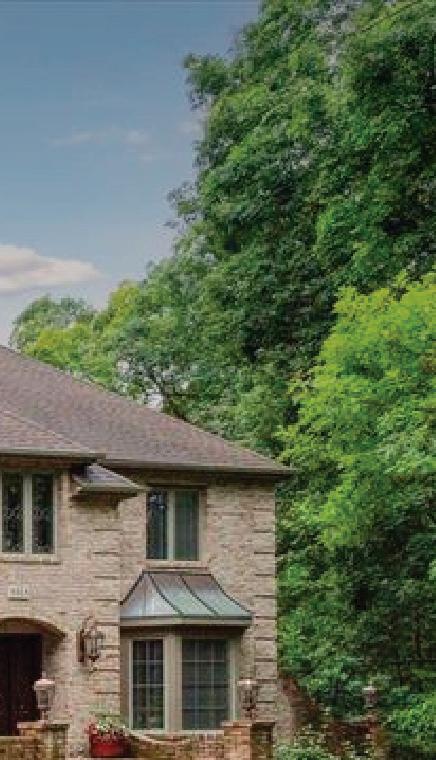
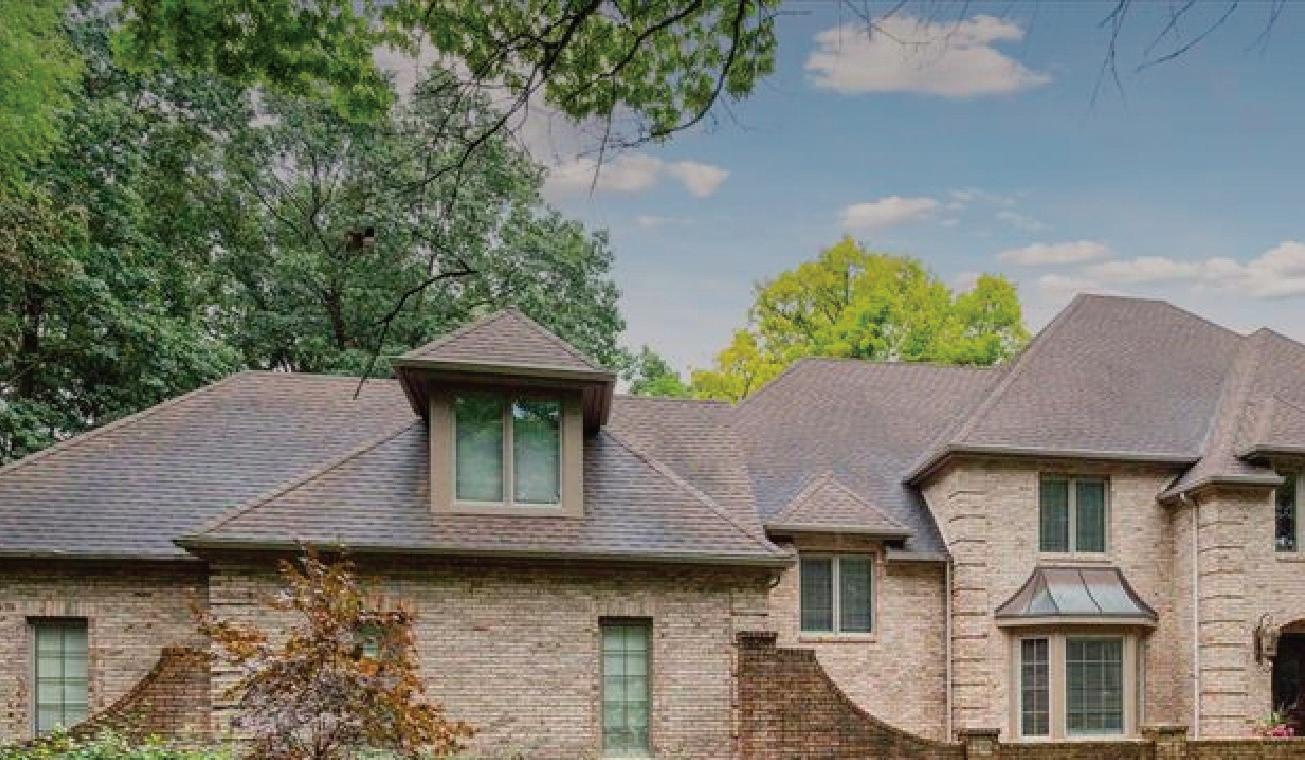
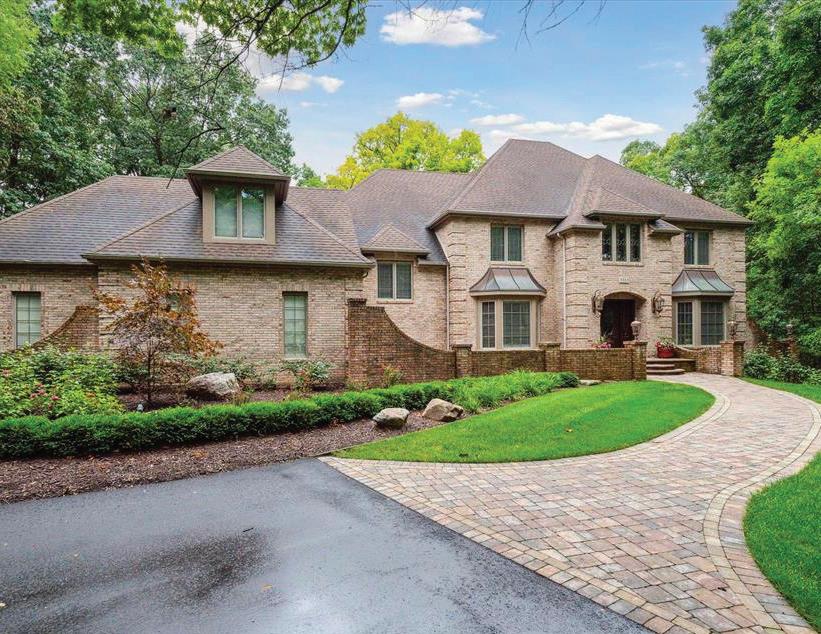
 5365 HIDDEN PINES DRIVE, BRIGHTON, MI 48116
5365 HIDDEN PINES DRIVE, BRIGHTON, MI 48116
7989 ALGONQUIN STREET, MACKINAC ISLAND, MI 49757
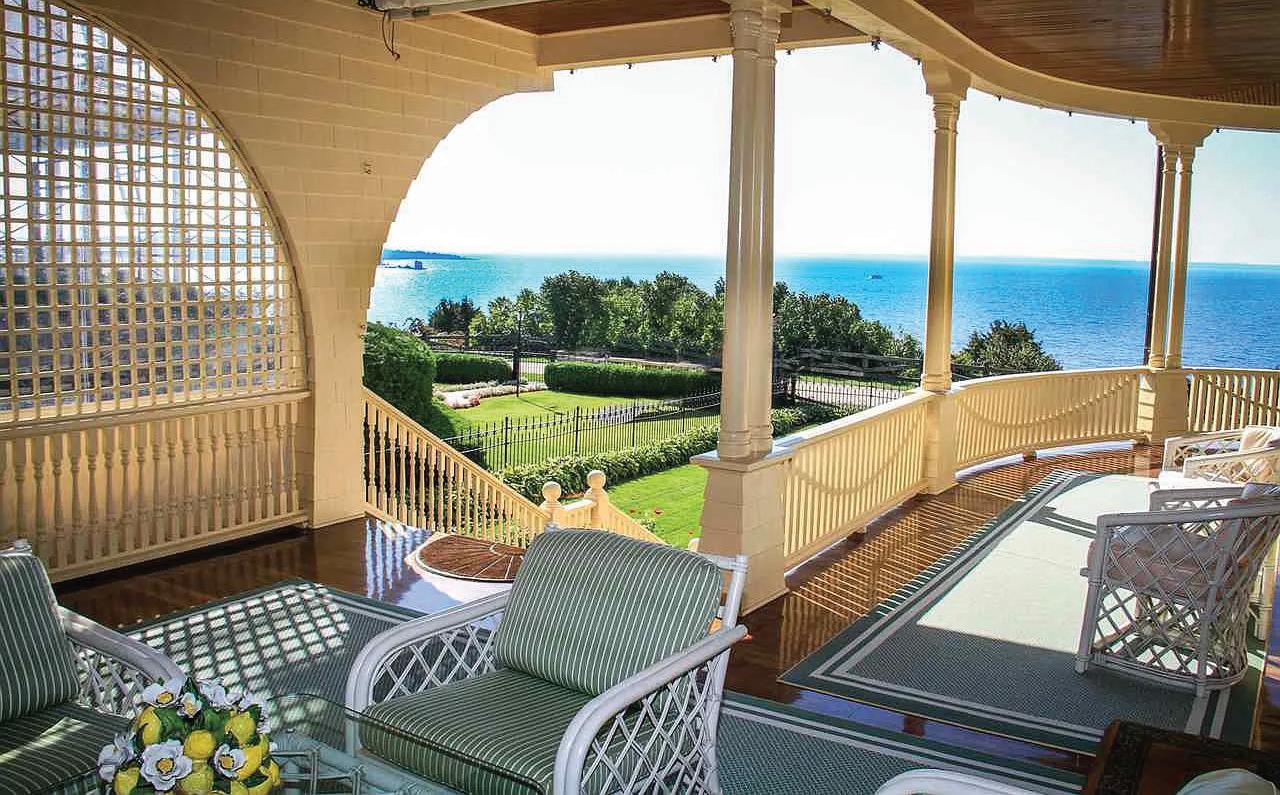
7 BEDS | 9 BATHS | 7,840 SQFT | $4,985,000
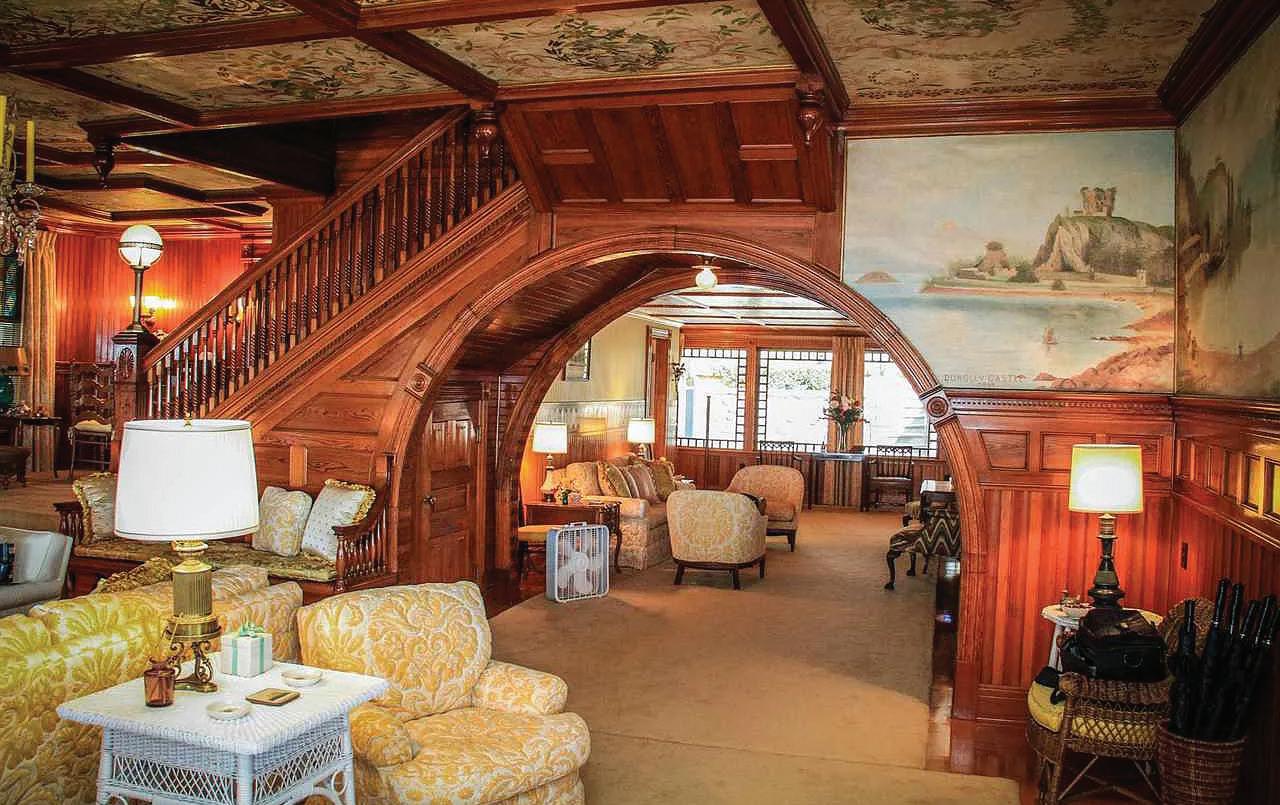
This Historical Victorian home is located on the West Bluff, adjacent to the Grand Hotel! Beautifully maintained, it includes carriage house with apartment, lap pool, beautiful gardens with fountain feature, and much more. Great views of Mackinac Bridge and Lake Huron. Sold furnished. Visit mackinacislandreality.com/homes. Offered at $4,985,000
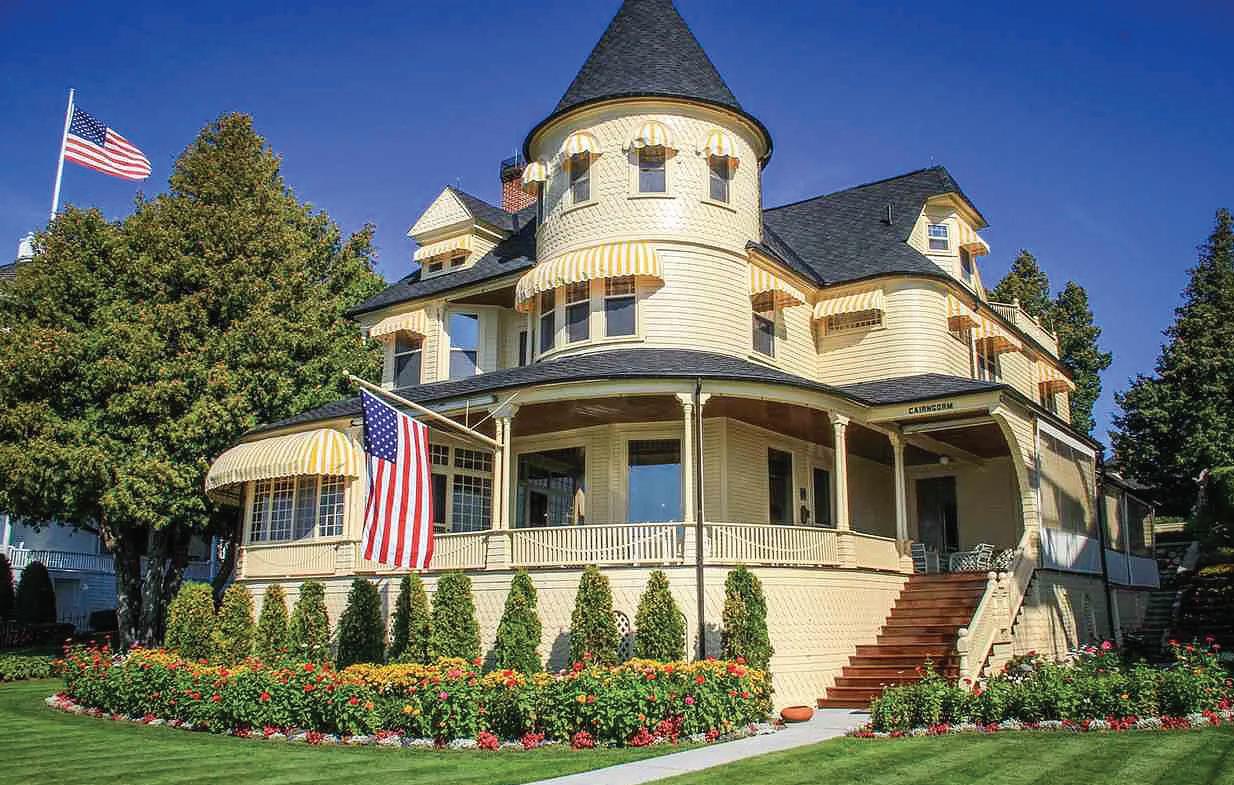
BROKER
C: 231.838.6050
O: 906.847.6483
larry@rellinger.com
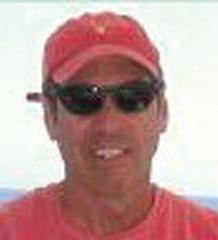
Mackinac Island Reality
Mackinac Island, MI est
1980
Larry Rellinger
26
STONEBROOKE SOUTH, MACKINAC ISLAND, MI 49757
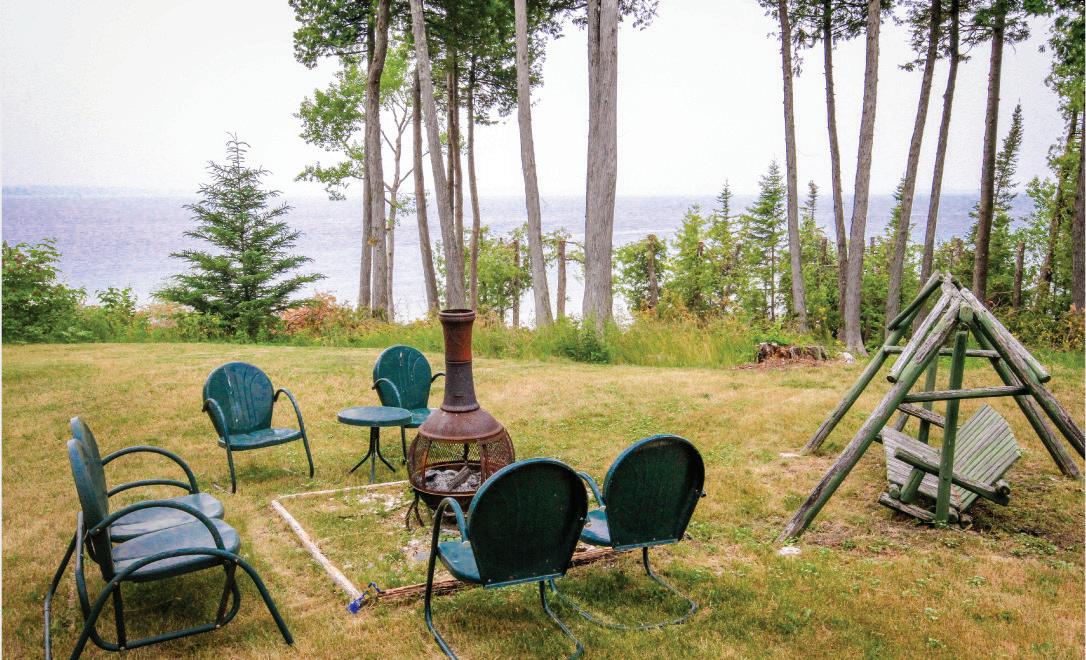
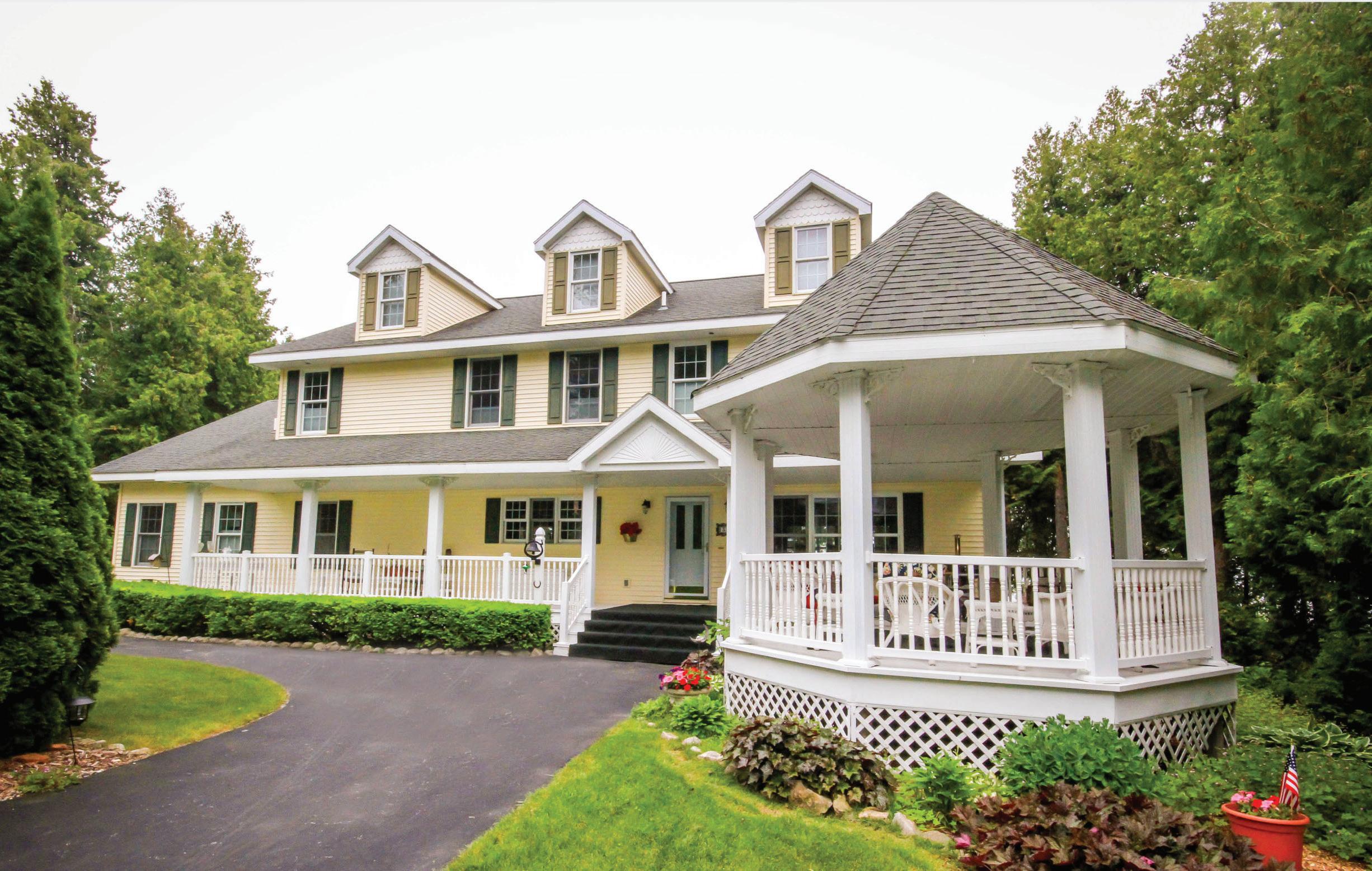
A rare opportunity to own a beautiful home on Mackinac Island shoreline! This home has a beautiful covered porch with a gazebo and a spectacular backyard overlooking Lake Huron. Features such as first floor laundry, spacious living room and modern kitchen make this a perfect family compound with additional room for a stable and corral.
1 Acre Lot and measures 376’ x 132’ x 106’ with your own private shoreline.
Visit mackinacislandreality.com/homes. Offered at $2,095,000
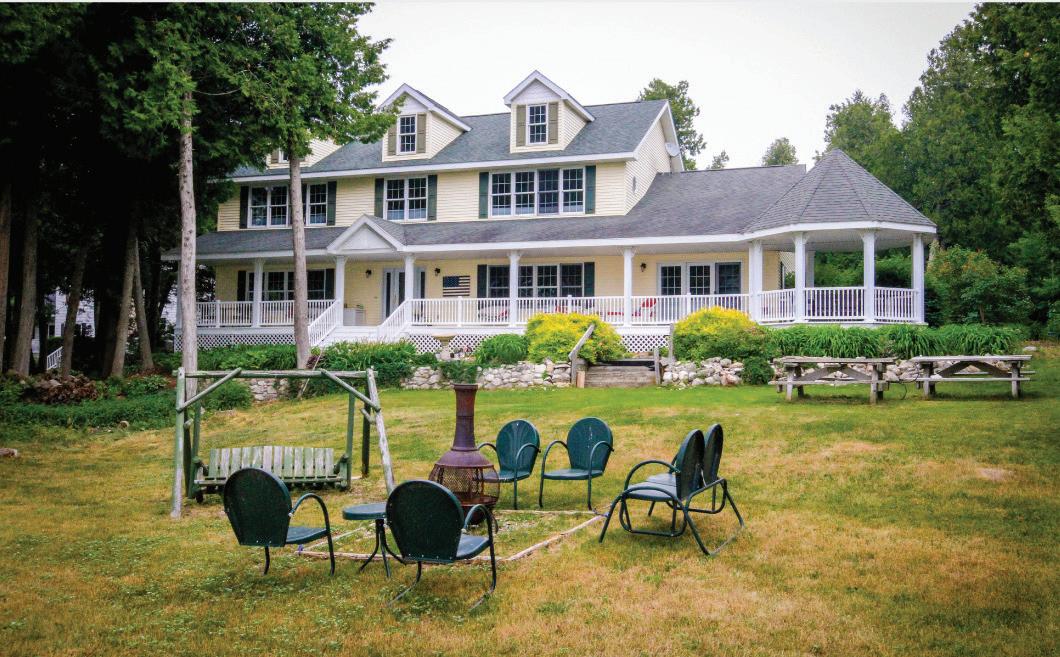
Mackinac Island Reality Market Street est 1980
Larry Rellinger
BROKER
C: 231.838.6050
O: 906.847.6483
larry@rellinger.com
 4 BEDS | 4 BATHS | 3,840 SQFT | $2,095,000
4 BEDS | 4 BATHS | 3,840 SQFT | $2,095,000
HISTORIC MACKINAC ISLAND HOME
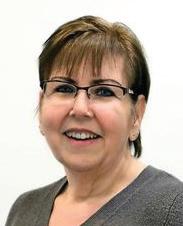
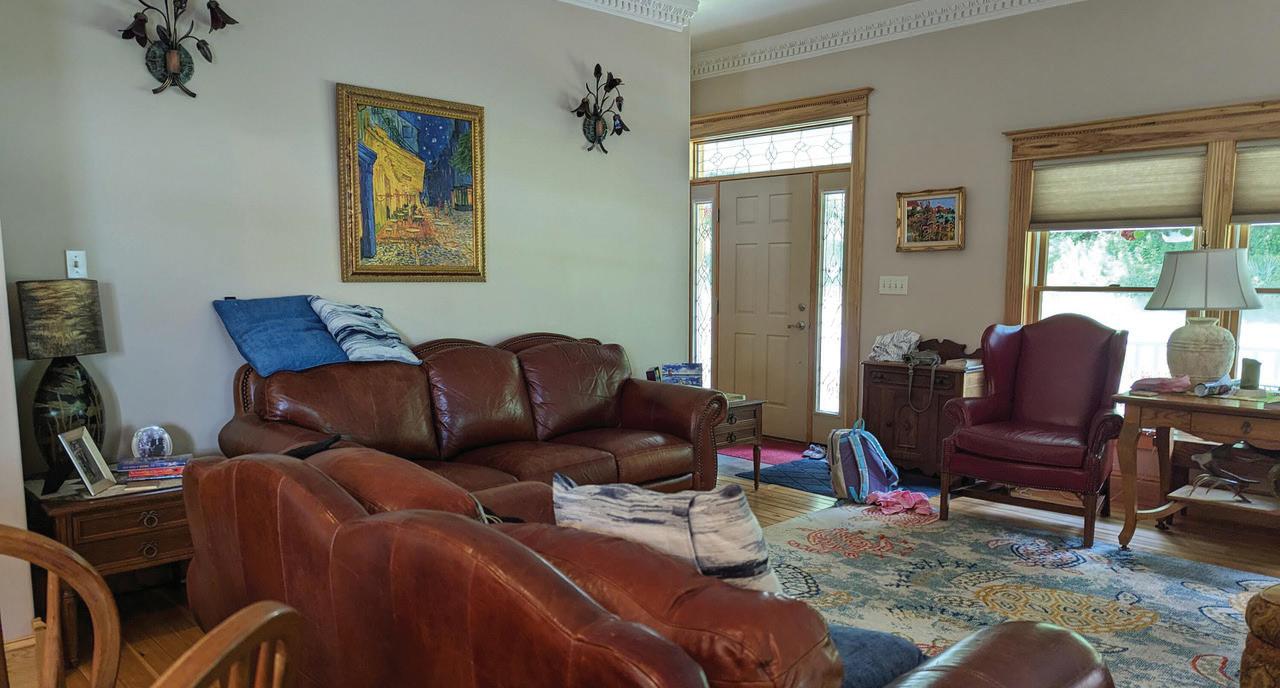


A chance to go back in time, own and enjoy a summer getaway, and enjoy all the beauty and history Mackinac Island has to offer. Designed and built with comfort and quality in mind this Mackinac Island beauty will not disappoint! Conveniently located only 2 blocks from downtown, you can still enjoy the privacy of being tucked between the Governor’s mansion to the north and the Grand golf course to the south. The front entry is set off by a 50’ long covered porch to sit and enjoy the summer breeze. Enter and the living room is open to the kitchen to embrace the welcoming atmosphere while showcasing the beauty of the custom hickory flooring, doors, and trim. The kitchen features tile floor, Amish built hickory cabinets, 6’ island, granite counter tops, and large lighted pantry. If you prefer more formal, beveled glass pocket doors invite you into the formal dining room which opens back out to the covered porch.
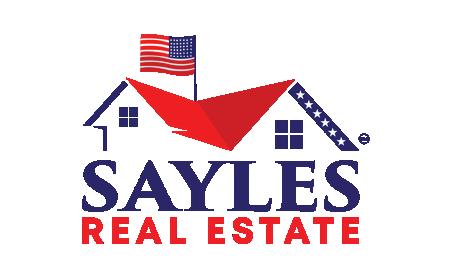
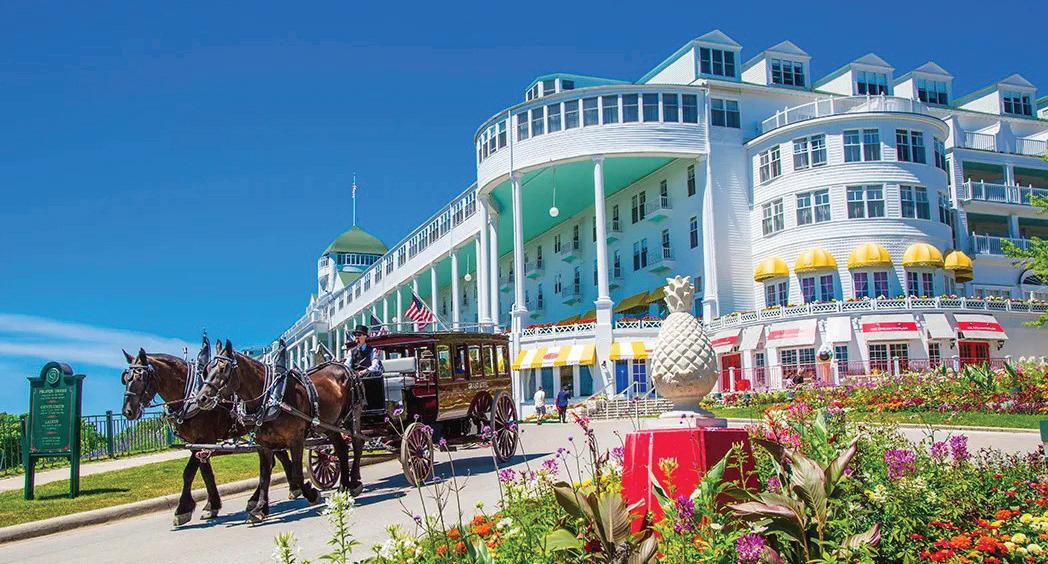
7315 Spring Street, Mackinac Island, MI 49757
3 BEDS | 1 BATH | 2,896 SQFT | $2,900,000
(906)298-0121 linda@realestatesayles.com www. realestatesayles.com Linda Sayles BROKER/OWNER 560 N State Street, Saint Ignace, MI 49781 28
NEVER MISS A LAKE MICHIGAN SUNSET AGAIN

This exceptional property is custom built on some of the most beautiful Lake Michigan beach in the Upper Peninsula. Panoramic views of the lake and breathtaking sunsets greet you in every room. 4 bedrooms include incredible master suite with sitting area and balcony for viewing the lake, and a unique hidden entrance attic bedroom. “Captain’s Quarters” eagles nest with balcony, formal living, dining, huge family room, second floor library. Well appointed eat in kitchen with Viking stove, Sub Zero refrigerator, ample counter space and custom cabinetry. Geothermal heat and cooling, whole house reverse osmosis system, cedar shake roof, wrap around porch, slate and brick rear patios, custom curb seawall, and 7 fireplaces (2 gas and 5 natural).

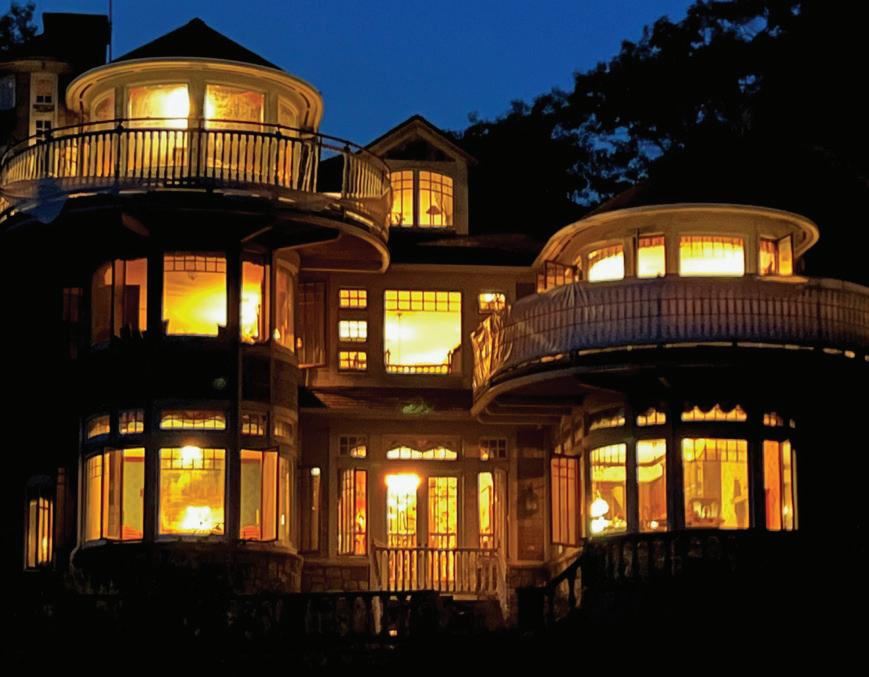

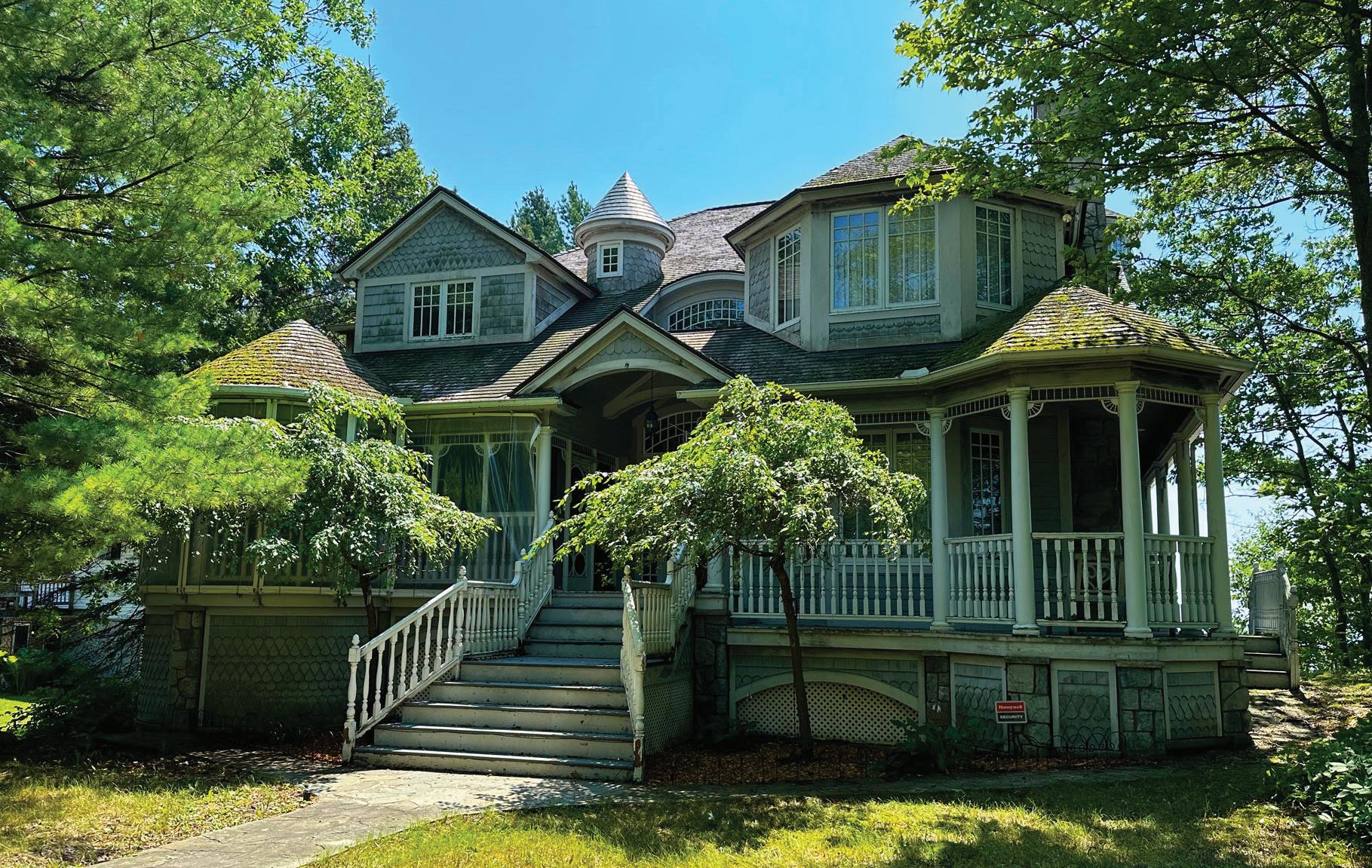
Maysonya Morrison REALTOR ® , GRI, C2EX 586.337.6052 maymorrison@comcast.net 210 W. University, Ste. 4, Rochester, MI 48307. | (248) 651-1200
3065 SPRUCE STREET, ST. IGNACE, MI 49781 $1,275,000
LOOKING FOR AN INVESTMENT PROPERTY IN HOLLAND?
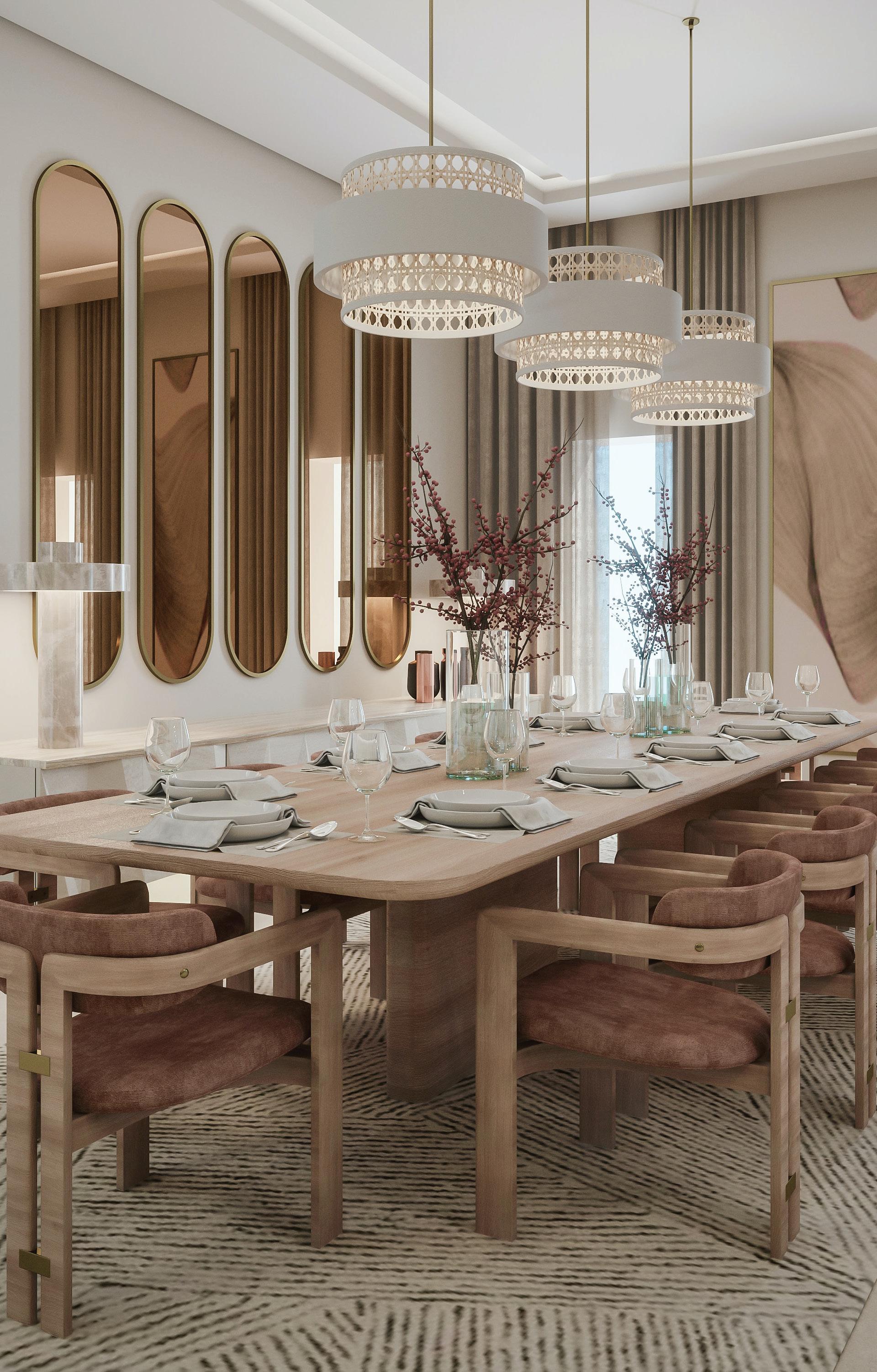

Properties like this one don’t come along very often! Welcome to this beautiful 10-acre property located in Holland Township. The property is currently zoned AG but, has a future land use of High-Density Residential. This parcel and the land (not outlined in yellow) to the left are being sold seperatly at 1,100,000 or can be sold together!
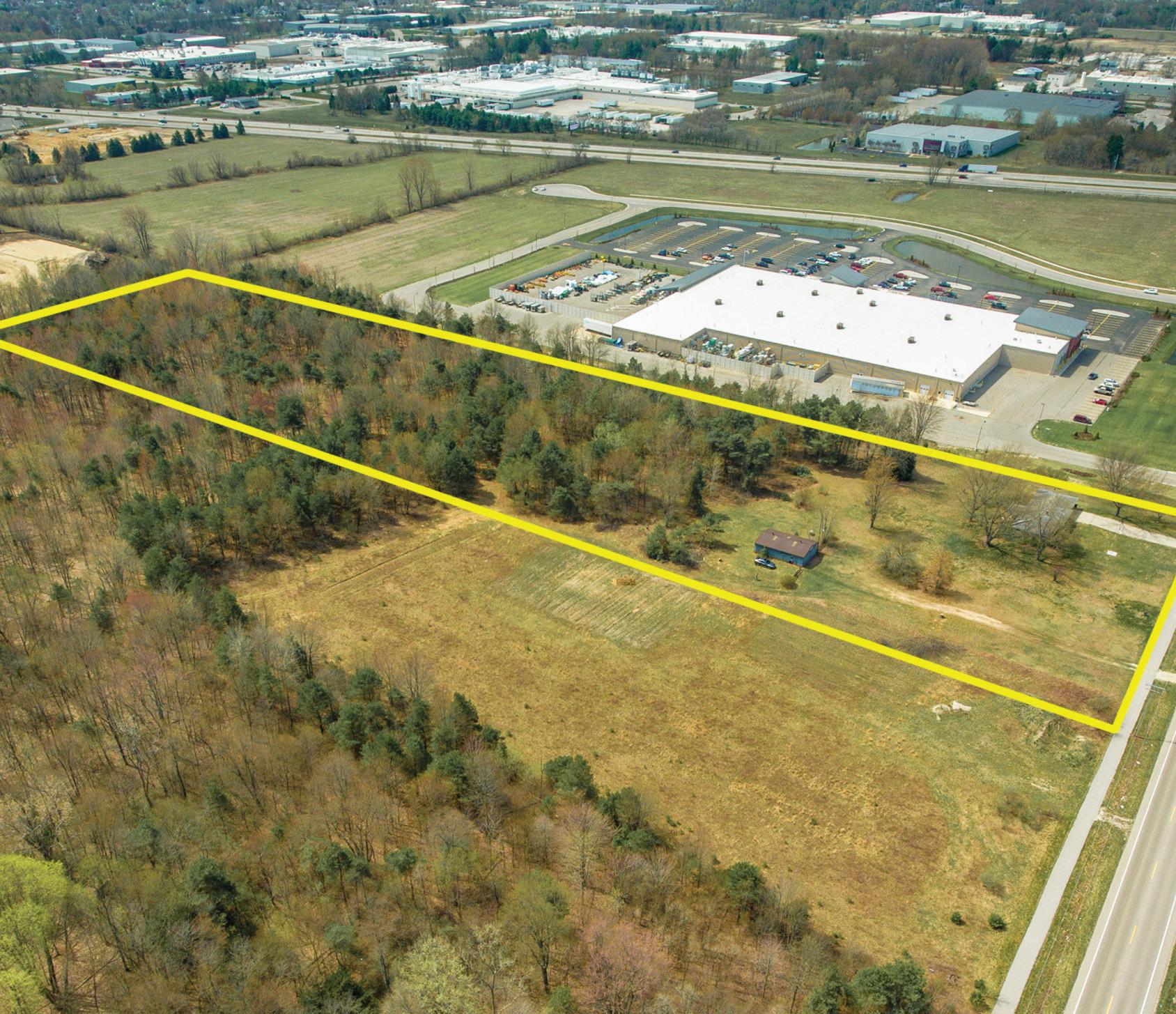
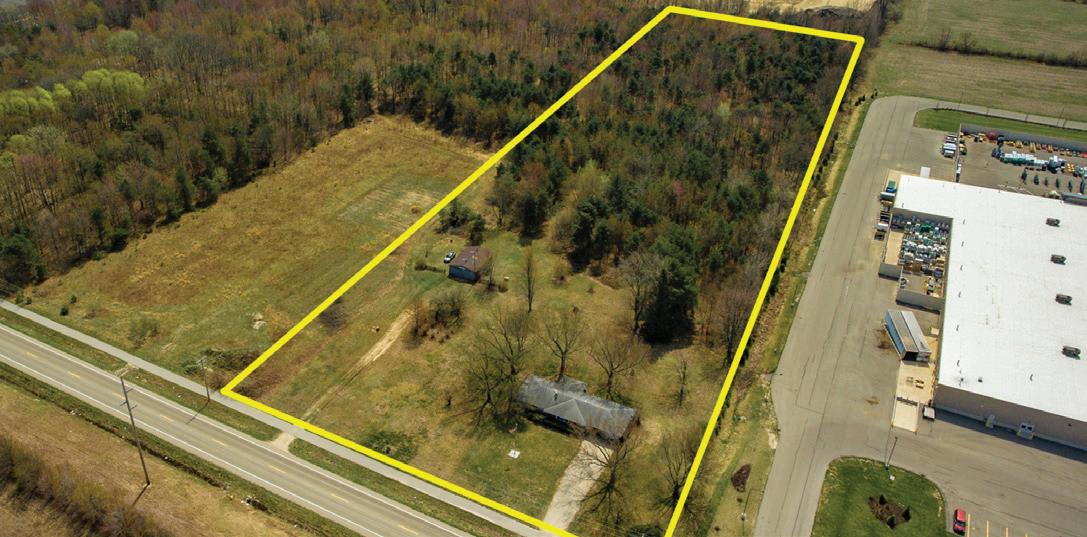
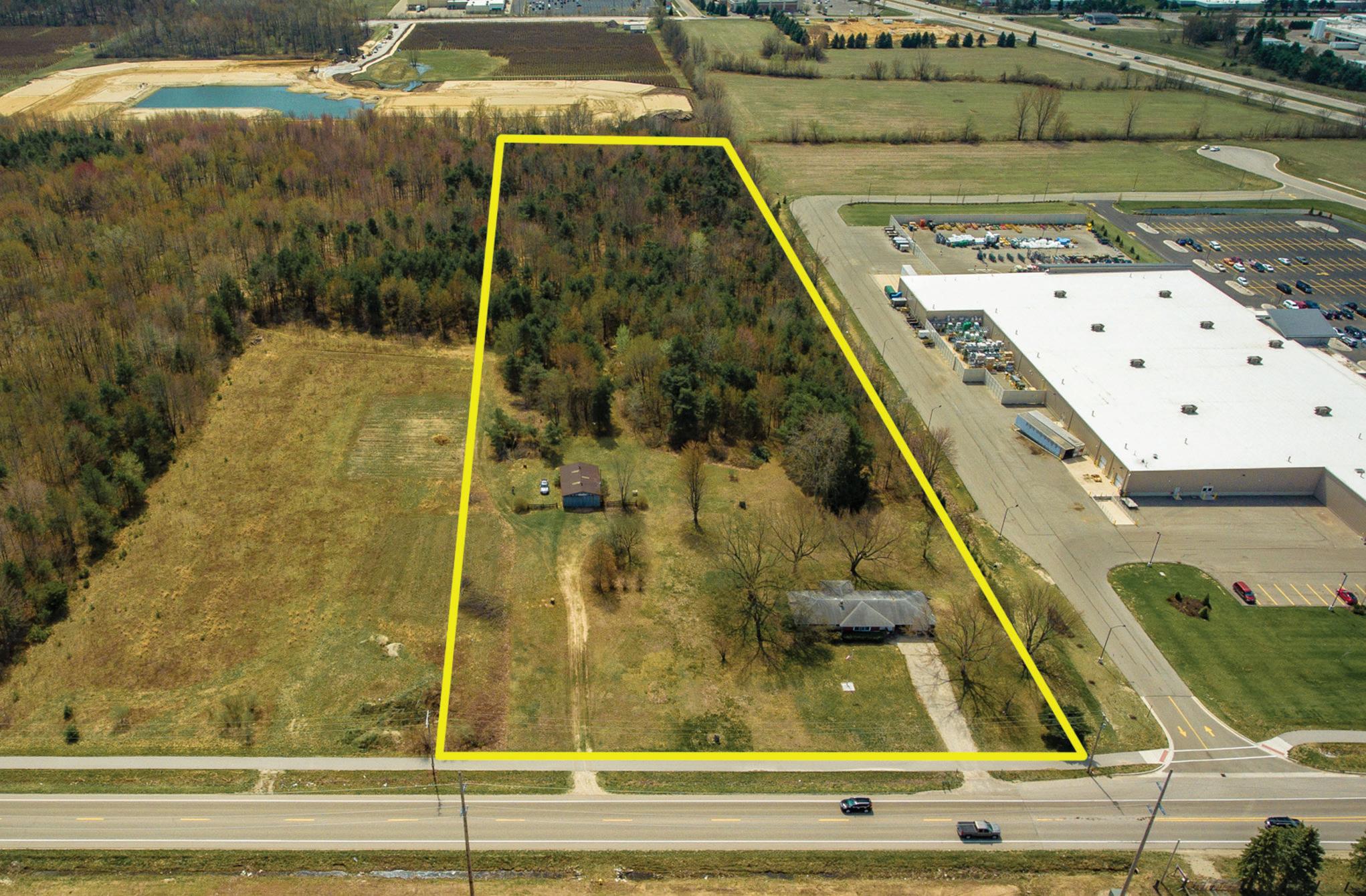

REALTOR ®
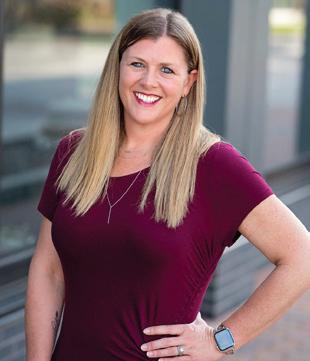
616.836.2878
emily.garcia@cbgreatlakes.com
emily-garcia.cbgreatlakes.com
Emily Garcia
My family and I noticed that many homes in our search areas were sold through Coldwell Banker. This led us to do our own research of the company and began reading reviews of their realtors. That’s when we came across reviews of Emily. They were all very positive and that she exceeded her clients expectations. After meeting with Emily and starting our search for our first home, we learned very quickly why she had such great reviews. She is a genuinely nice and good person. She is patient and very detail oriented. Her communication throughout the process was timely, specific and fluid. Any house we wanted to see she was able to set it up around our schedules and in a timely manner. We never felt rushed, that we were spending to much time in a house or that we looked at too many houses. We had great peace of mind when we found our home, after seeing many others that fell short. After the buying process was over it was truly sad that we weren’t going to be seeing or speaking to Emily as often. She did offer to help us going forward with any further questions we had or recommendations for companies if needed for various projects within the house. From the bottom of our hearts we couldn’t be more happy and thankful to have had the pleasure of working with Emily!
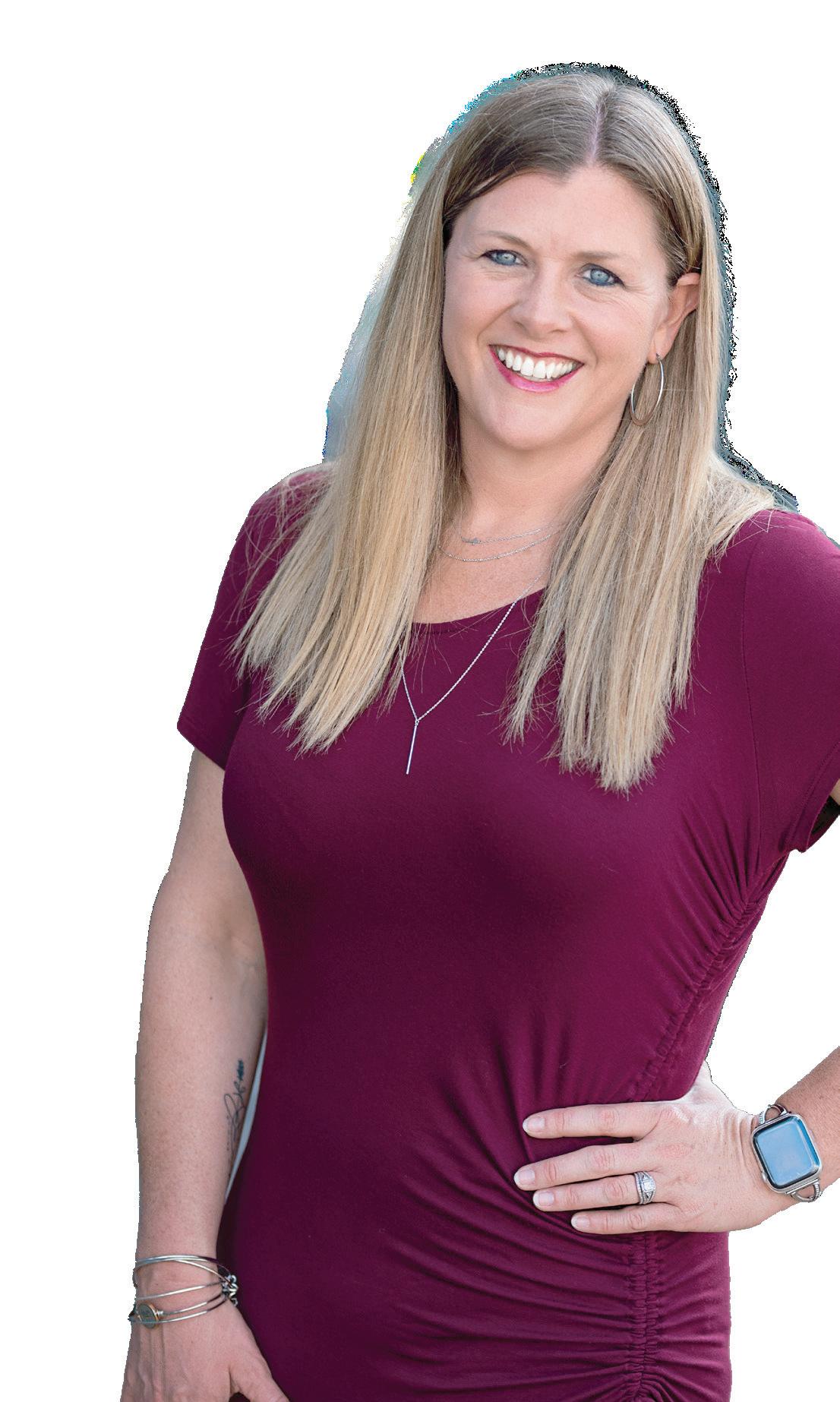
2/14/2023- Kyle Ritter

There should be a 10-star option! Emily was and is absolutely amazing! We were moving from Texas to Michigan and knew we would be buying a house we wouldn’t physically see beforehand. Emily did everything possible to make sure we were confident and taken care of during the whole process! She is experienced and knowledgeable and knows how to be a bulldog when necessary, haha. I can honestly say she went from realtor to friend! Thank you Emily for everything!
11/11/2022 - Cassie Sanchez
(E)emily.garcia@cbgreatlakes.com
(W)emily-garcia.cbgreatlakes.com

12136 TULLYMORE DRIVE #11, STANWOOD, MI 49346
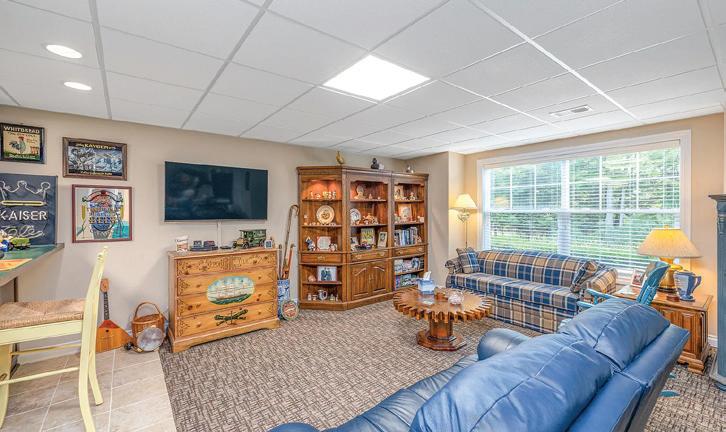
$434,900 | 4 BEDS | 3.5 BATHS | 3,576 SQFT
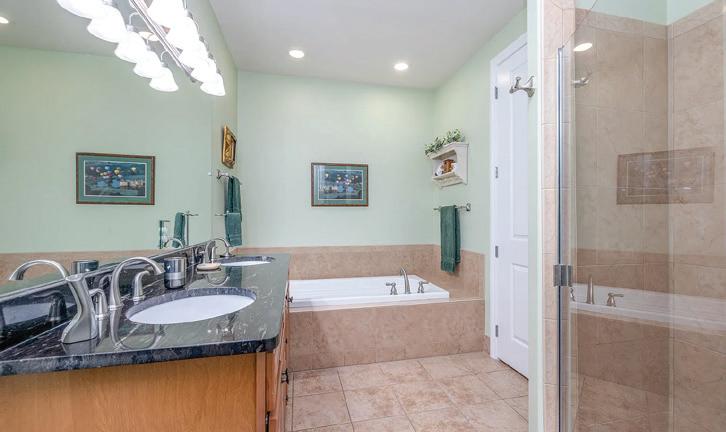
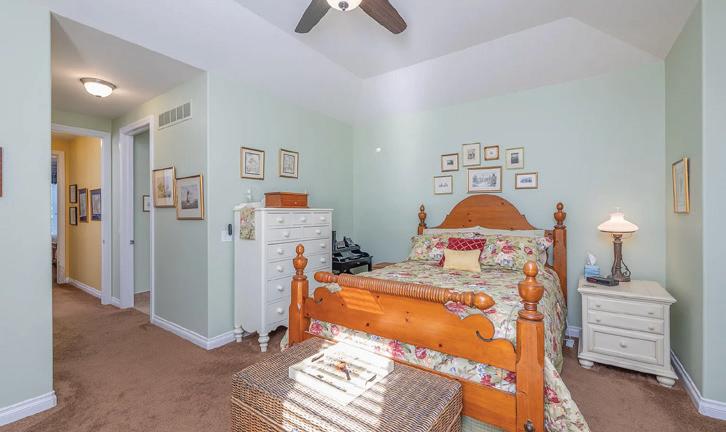
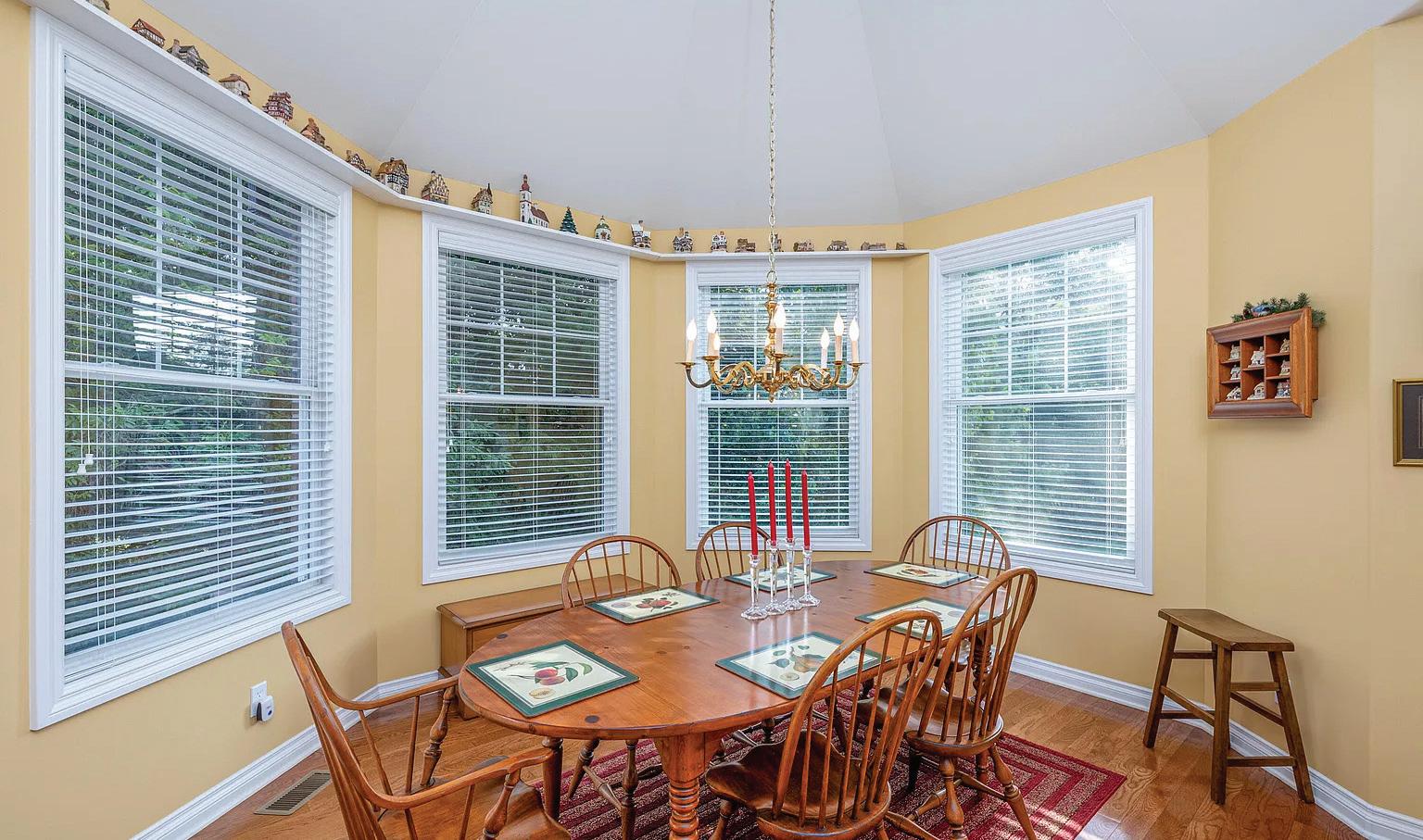
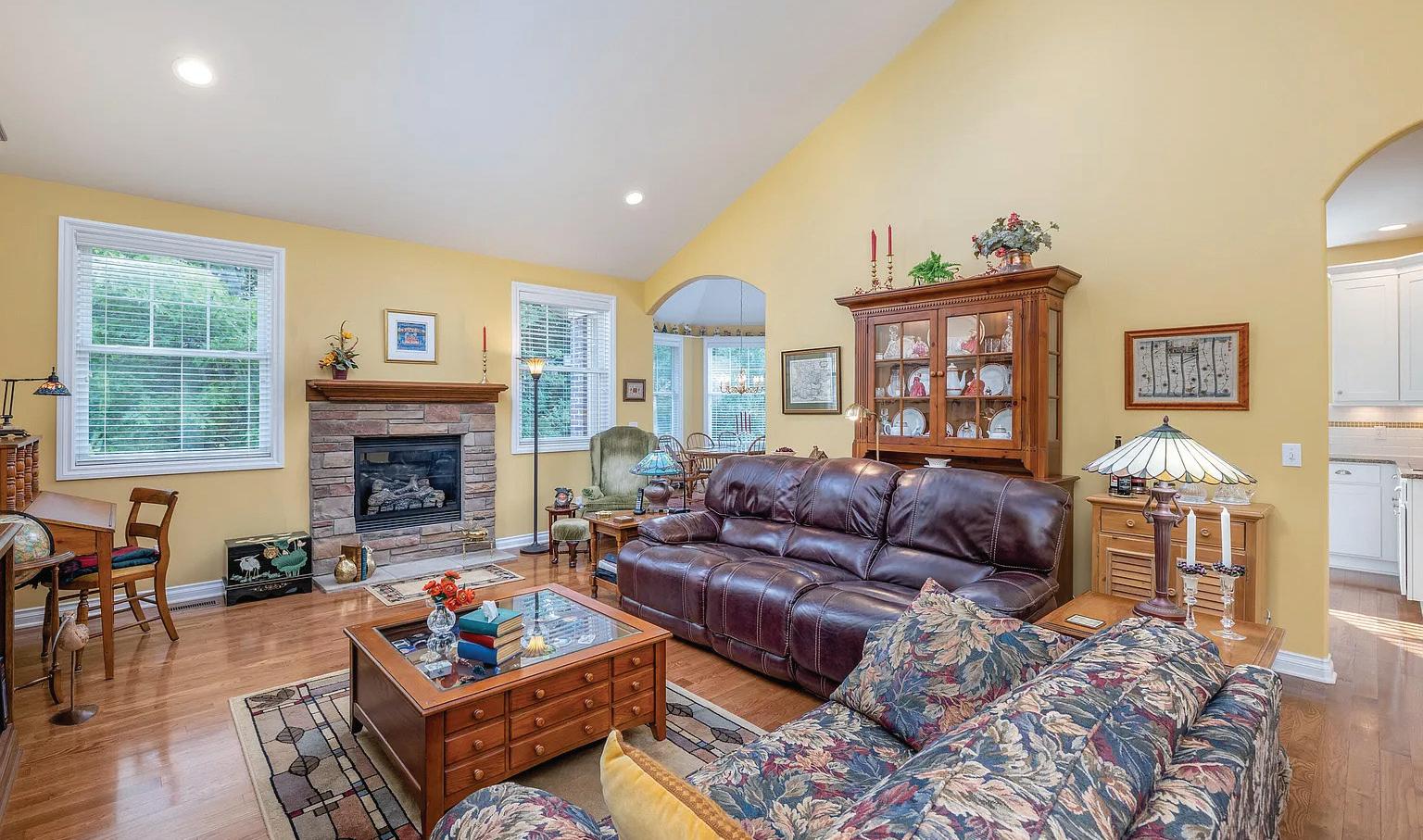

Condominium living located in the world class Tullymore Golf Resort! Nestled in a wooded surrounding and backing up to the Shinglebolt Creek is this magnificent 4 BR, 3.5 bath luxury condo. Totally renovated in 2012 and lived in seasonally gives this property a ‘’move in ready’’ advantage. Upgraded features include--quartz countertops, granite bathroom vanities and ceramic tile flooring. Switch on gas fireplace, custom wood cabinets and shelving. Bonus room over the garage, gorgeous wet bar, work shop, and wired for whole house generator. Additional features include a whole house water softener and a reverse osmosis system for purified drinking water at the wet bar and kitchen sink. Finally a refrigerator and dishwasher are at the wet bar as well! Call me today!
Dan Bollman
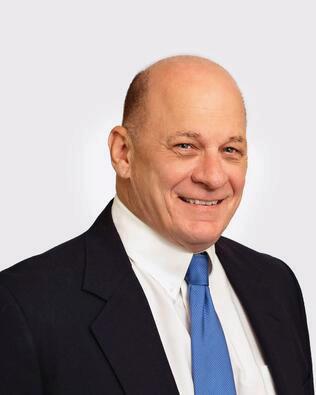
REALTOR ®
231.629.2680
dan@century21whitehouse.com
License #: 6502358233
 10060 Buchanan Road, Canadian Lakes, MI 49346
10060 Buchanan Road, Canadian Lakes, MI 49346
32
628 Washington Street, Traverse City, MI 49686
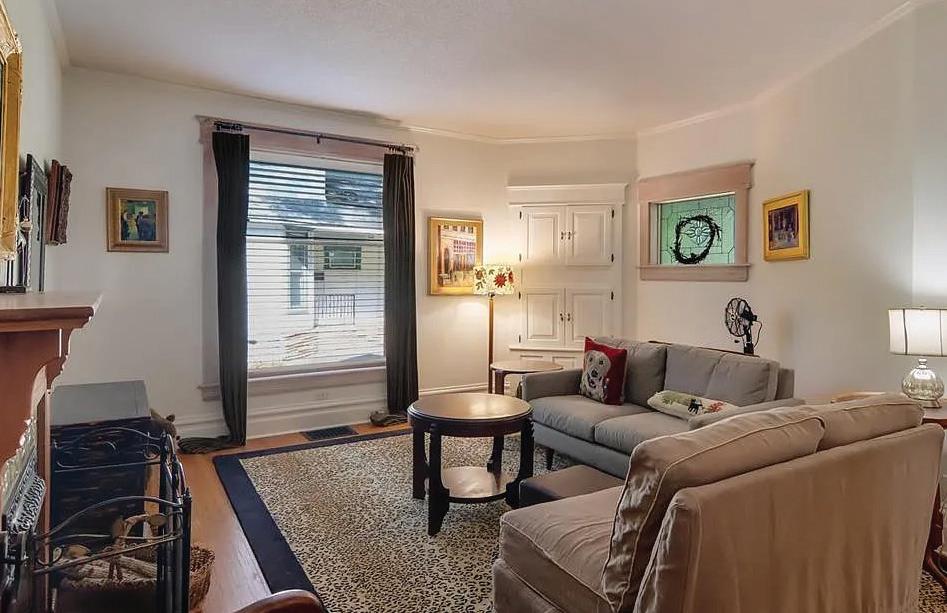
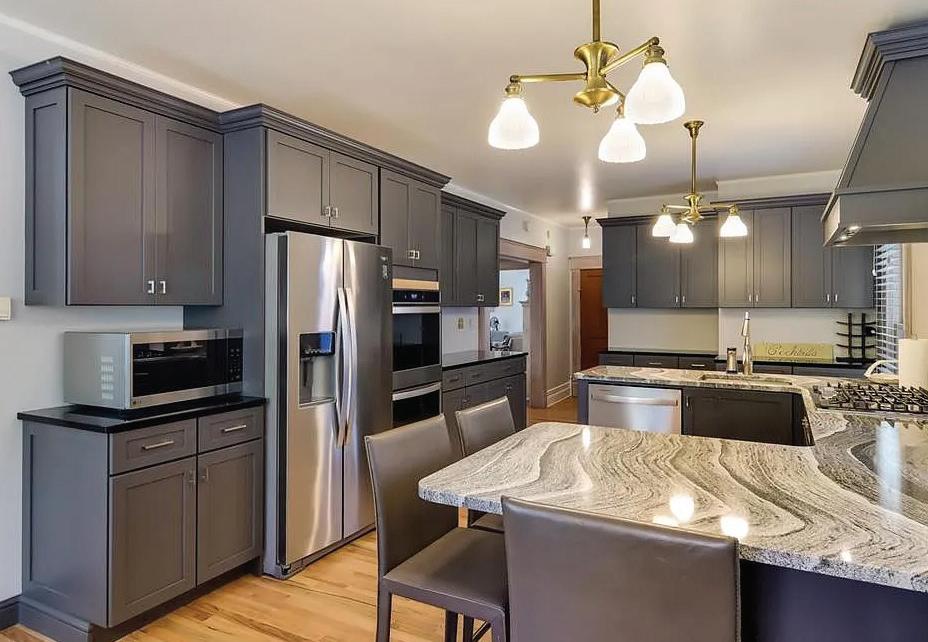
The house with nine gables sits on a rise overlooking a gorgeous neighborhood next to a popular park.Located in the historic heart of Traverse City, it is only a few blocks from downtown and Lake Michigan.It has an inviting columned front porch leading to a stately entry foyer and library. The floors throughout the house are oak hardwood. the house contains stained glass windows, a natural fireplace and tall ceilings with crown molding. The spacious new kitchen has its own dining nook adjacent to the den and a formal dining room. The second level contains a master suite, am office/bedroom and two other large bedrooms. The second level is where the washer and dryer room are. There areThree baths in the house; two on the upper level and one near the kitchen on the first level. The dry lower level is partially finished and contains seven different areas for a variety of uses. The back yard is tastefully and abundantly landscaped and contains a large patio, a fire pit and a decorative large pergola. At the rear of the residence is a two car garage and a garden shed. The home is in pristine conditions ready to occupy without lifting a finger.
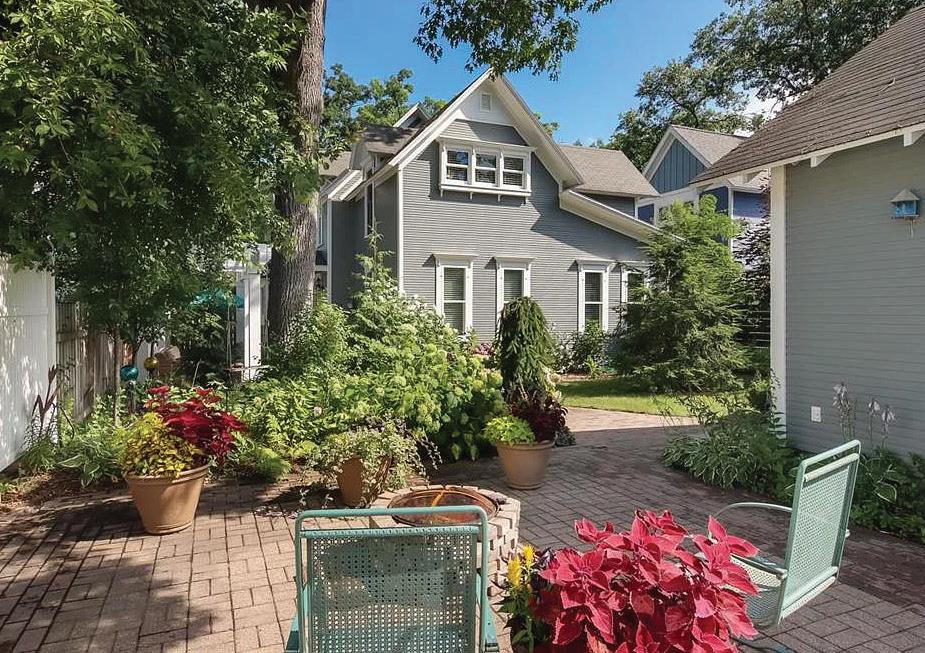
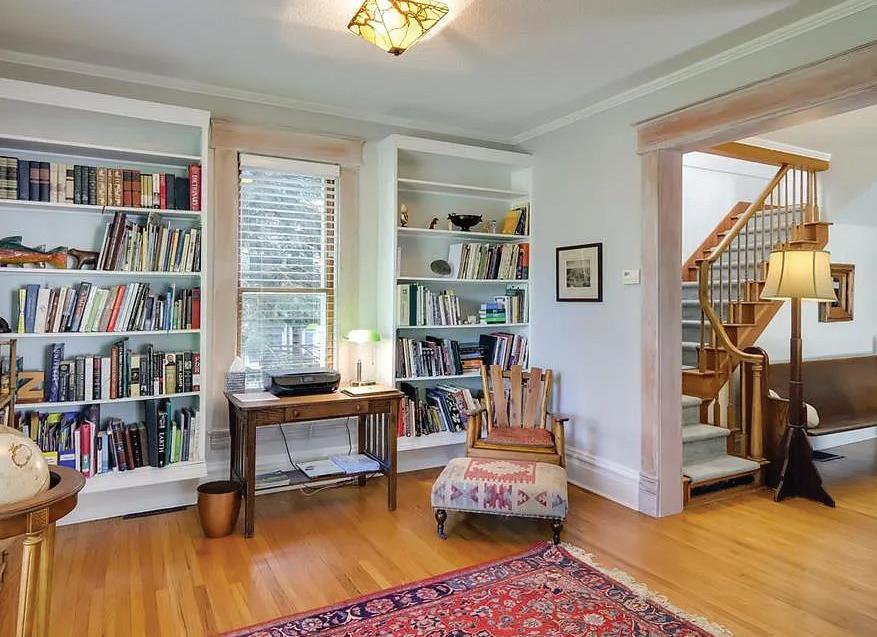
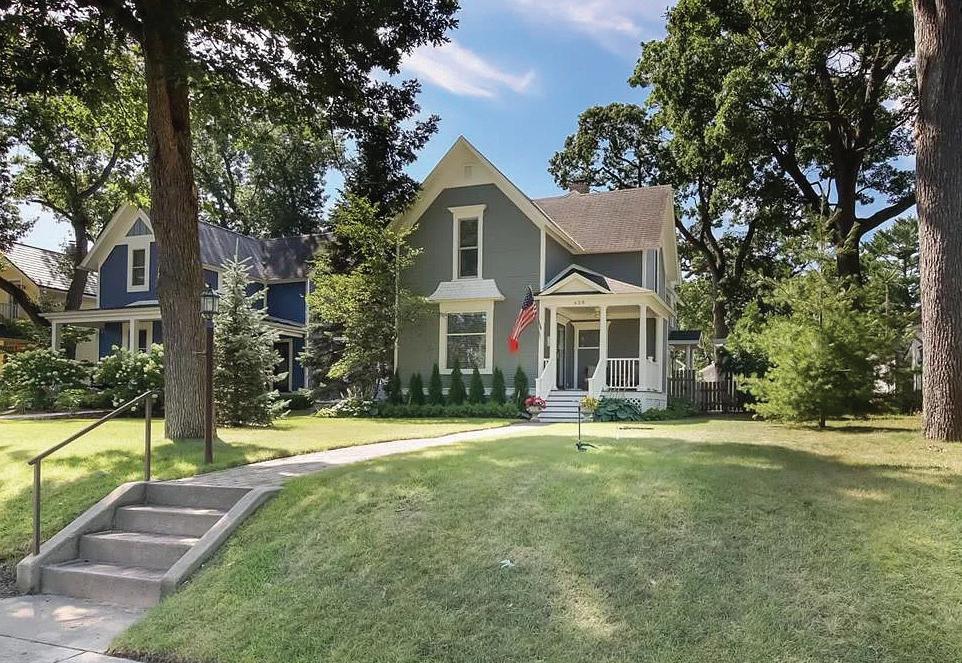 Barb Cooper ASSOCIATE BROKER
Barb Cooper ASSOCIATE BROKER
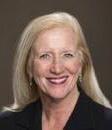
C: 231.218.0303
O: 231.930.5100
barb@AutographRE.com
4 BEDROOMS | 3 BATHROOMS | 2,648 SQ FT | OFFERED AT $1,295,000
AutographRE.com
202 S Union, Traverse City, 49684
5365 HIDDEN PINES DRIVE, BRIGHTON, MI 48116
Welcome to Pine Creek. Livingston County’s most sought after Life Style. You will experience unsurpassed quality with this warm and inviting “showstopping” home. Exquisite features include Brazilian cherry hardwood floors throughout the main level, stacked crown molding. The Gourmet kitchen to accommodate large gatherings of friends and family. You will love the 6 burner “wolf” gas range, convection microwave, “Sub-Zero” refrigeration, Bosch dishwasher and Granite surfaces with custom stone backsplash. Note the home’s solid wood interior doors with Baldwin hardware. The first floor Primary Suite gives you his and her walk-in closets by “Closets by Design” plus a luxurious “spa” type bathroom complimented with a polished stone floor. The entire home has been custom designed by interior decorators, coordinating wall color with furniture selection for utmost functionality and style. Escape to your lower level oasis to find a complete kitchen, exercise room, awesome theater area features an 82 inch QLED flat-screen wall mounted TV. Extend your party to the walk out private patio. Fall in love with your own private nature walks to Lime Creek that flows along the back border of this lovely wooded acre. Stroll over to Pine Creeks beach access on all sports Brighton Lake and take a paddle boat ride. Enjoy a game of tennis with your friends or just relax by the pool. A life style you will love yet convenient to schools, shopping, restaurants and so much more.
4103 WESTHILL DRIVE, HOWELL, MI 48843

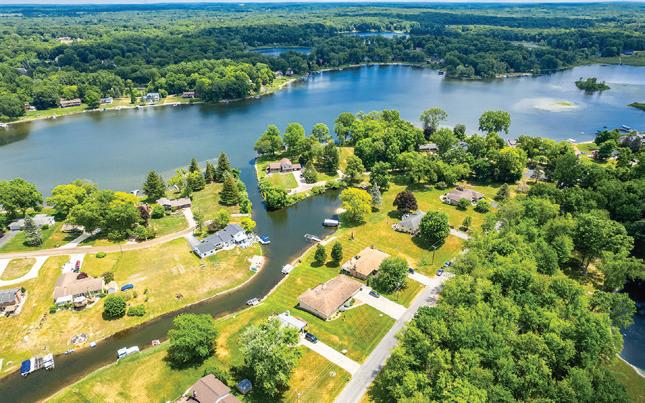
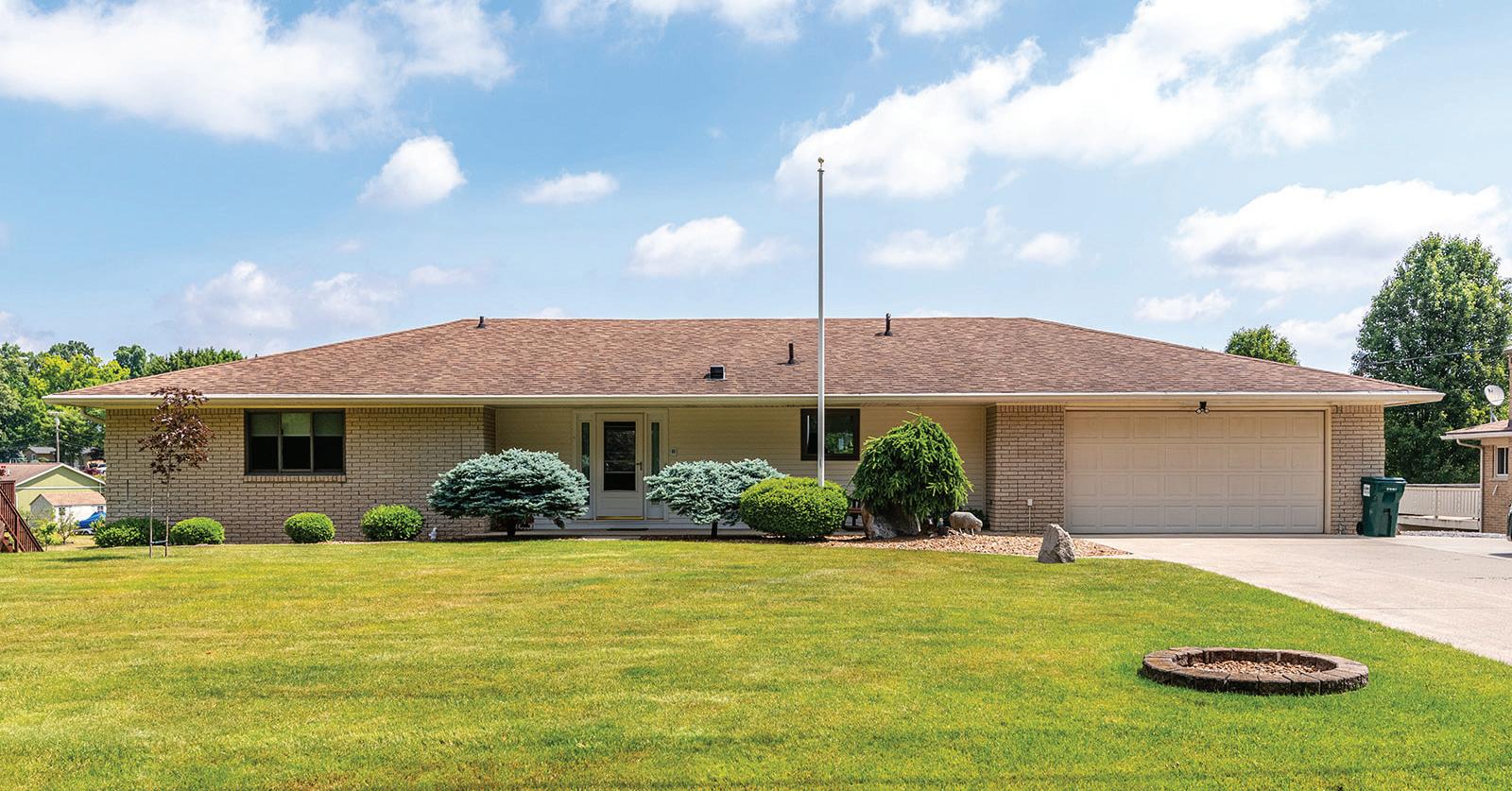
$699,900 | 4 BEDS | 4 BATHS | 4,623 SQFT
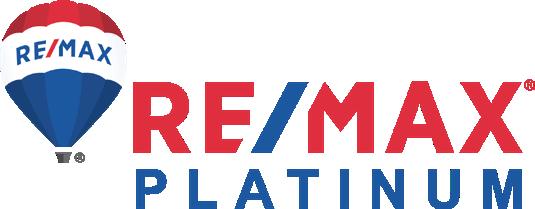
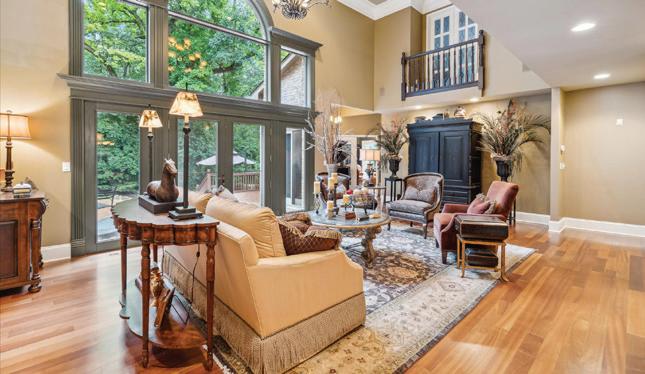

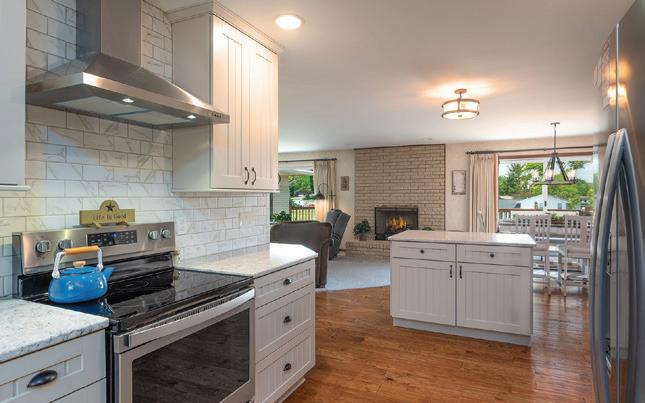
Drastic Price Improvement from this “highly motivated Seller” Magnificent All Brick ranch home on “All Sports” Spring Fed Coon Lake in Howell. Boasting a possible 5 bedrooms with 3 1/2 baths this is a home for the whole family. Two complete finished living spaces with the fully exposed and finished walkout lower level. The seller has gone to great lengths to make this home show ready. Now offering immediate possession, a one year full features Home Protection Plan. 2 brick fireplaces,. Beautiful custom kitchen with updates galore. 112 feet on the water with an exceptional boulder and steel seawall and great lake views. Raked engineered hardwood floors, whole house R/O water purification system, new furnace and AC in 2017. All new Andersen windows and doors. Manicured lawn with full sprinkler system. Pristine condition. Once in a generation opportunity.
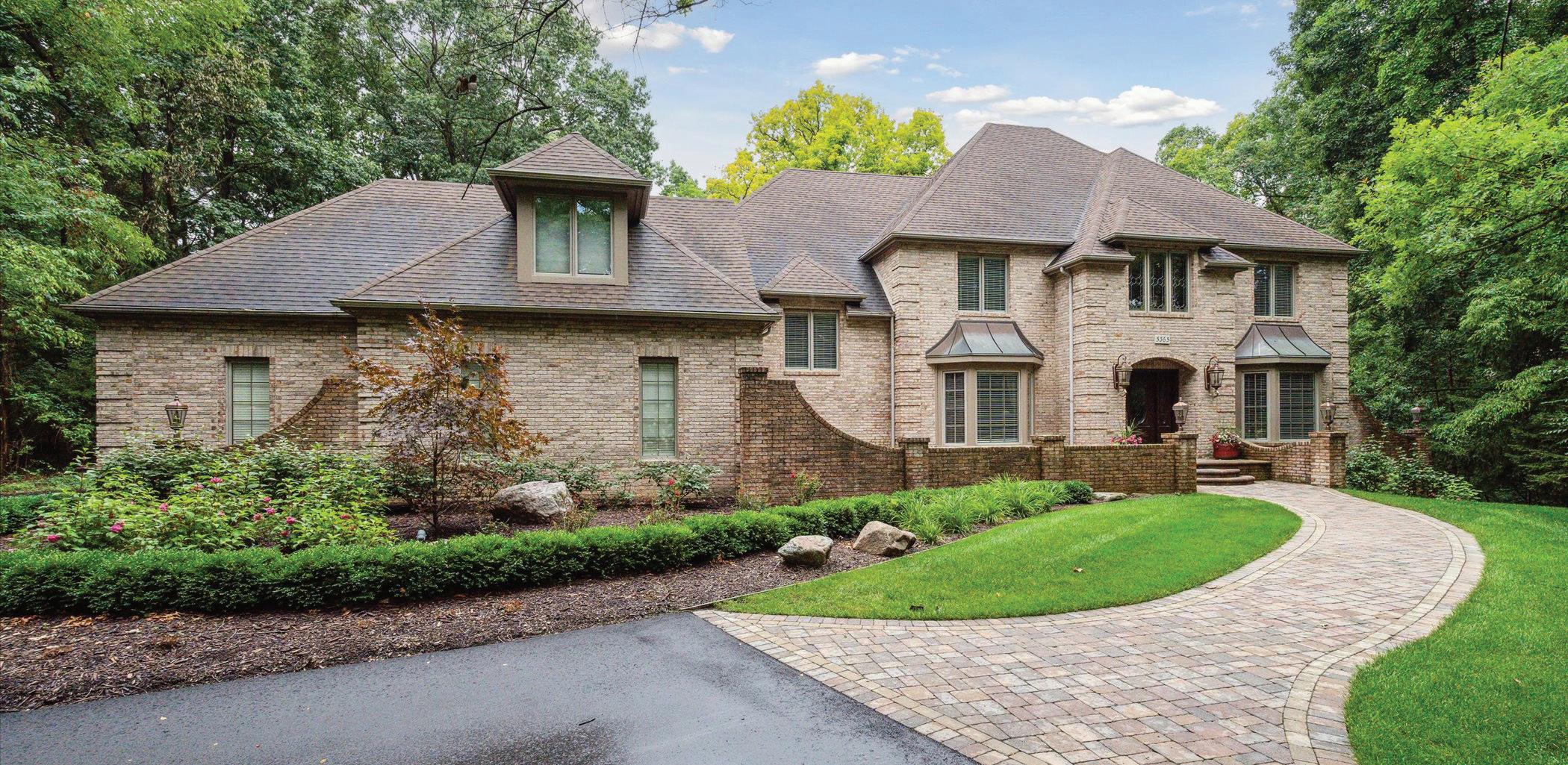
C. 810-499-7370 | O. 810-844-2253 carlsellshomes@yahoo.com 6870 Grand River Ave Brighton, MI 48114 Carl
$1,249,000 | 6 BEDS | 6 BATHS | 7,385 SQFT
Vagnetti ASSOCIATE BROKER
2919 WHISPERING WOODS DR

ANN ARBOR, MI 48103
4 Beds | 5 Baths | 3,998 SqFt | $1,250,000
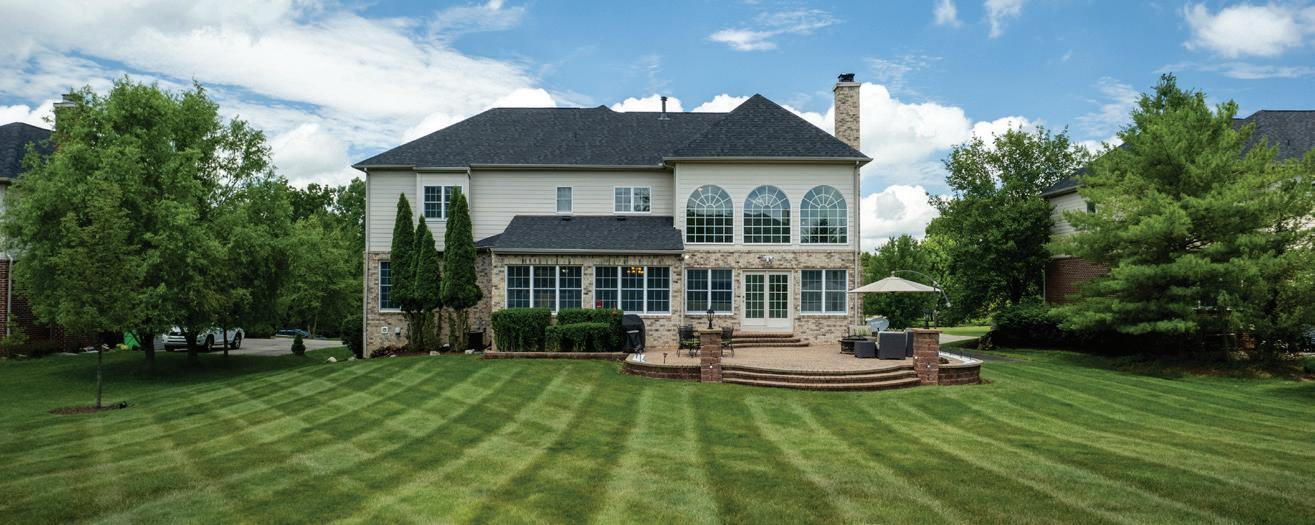

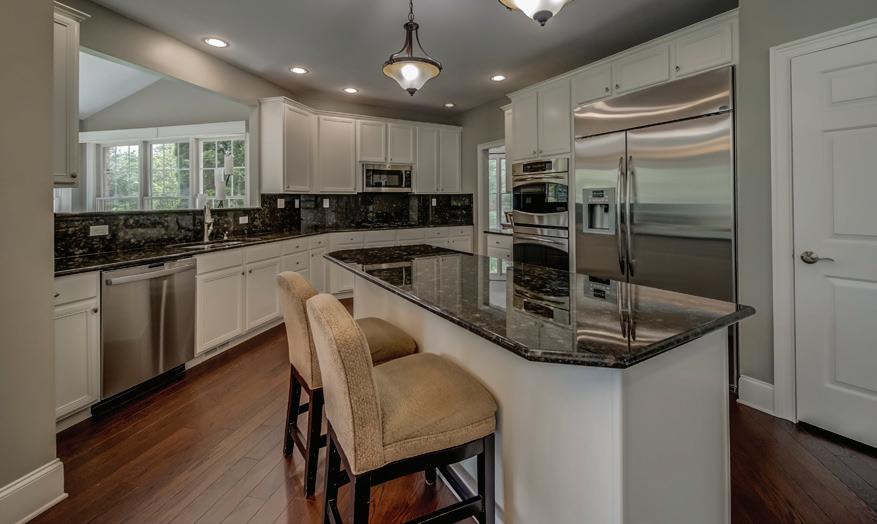
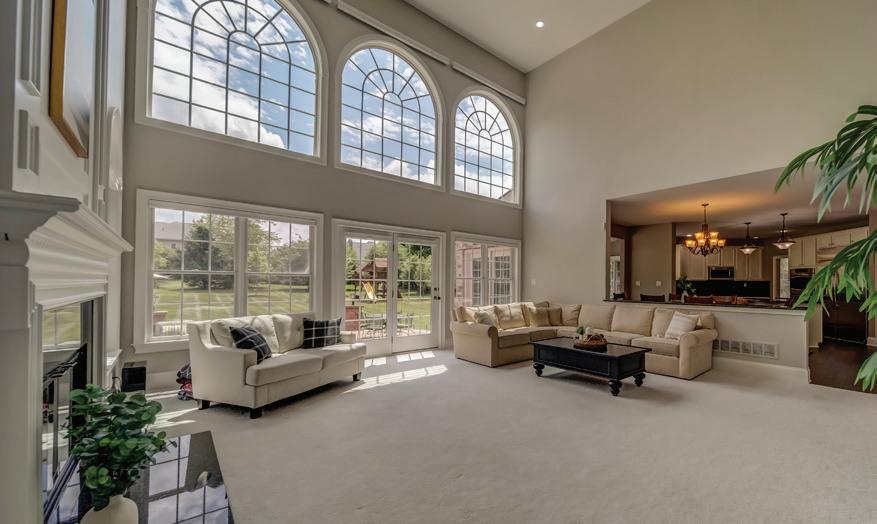

Welcome to Walnut Ridge, a beautiful neighborhood nestled in the vibrant city of Ann Arbor, Michigan. This exceptional home presents an irresistible blend of elegance, comfort, and timeless appeal. From its grand architecture to impeccable interiors, every detail has been designed to create a haven of luxury. Step inside the grand foyer, adorned with hardwood floors and an abundance of natural light. The home’s open-concept layout effortlessly combines the living and dining areas, providing the perfect backdrop for both intimate gatherings and easy entertaining. The gourmet kitchen is a cook’s dream with pristine stainless steel appliances, custom cabinetry, and a center island that invites friends and family to gather around. Prepare delicious meals while participating in the conversation and also keeping track of the game! The spacious master suite, features a private sitting area, a walk-in closet, and a luxurious en-suite bathroom complete with a soaking tub. The additional bedrooms are generously sized, offering comfort and privacy for everyone. Step outside to discover a spacious paver patio and rolling lawns. Finished lower level. Don’t miss your chance to make 2919 Whispering Woods your forever home!
734.645.6578
npaterson@cbwm.com www.npaterson.cbwm.com

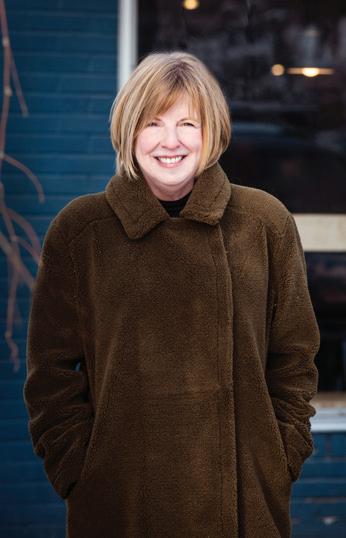
BROKER
Nancy Paterson ASSOCIATE
A stunning property with many DESIRABLE FEATURES!
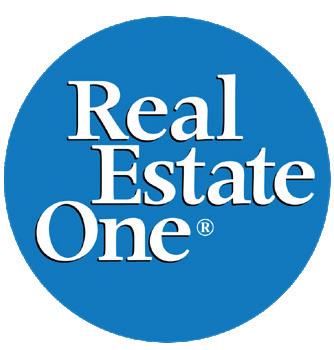
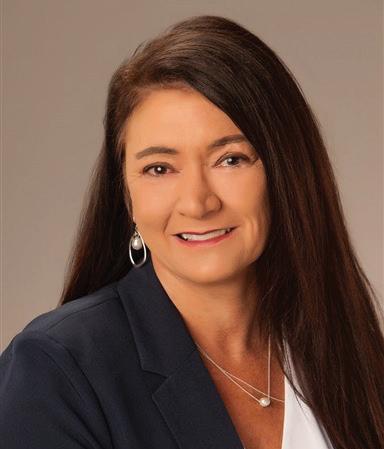


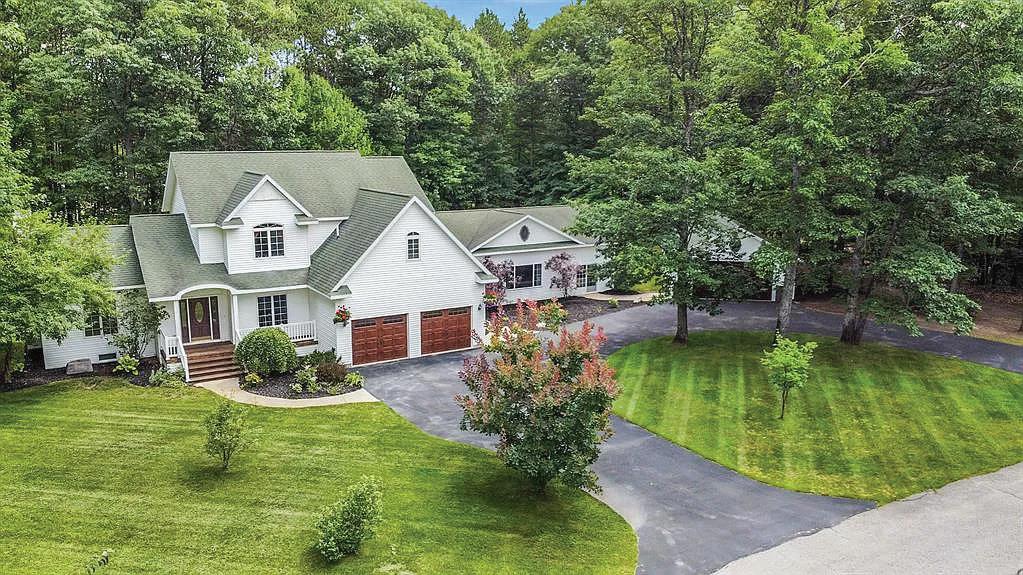









This beautiful home offers a blend of luxury and convenience, with its indoor pool, spacious yard and large back deck. The proximity to Traverse City and Kalkaska also adds to its appeal, offering access to both city amenities and natural beauty. Sitauated on a quiet and serene lot that is just 30 minutes to Traverse City and less than 2 minutes to Kalkaska. The four bedrooms, plus non-conforming fifth bedroom, provide plenty of space for family members and/or guests. Walk-in closets. There is a full finished basement with a large family room area big enough for a pool table and a home movie theater. The fifth non-conforming bedroom with walk-in closet is also in the basement. Meticulousy manicured landscaping, granite countertops, custom kitchen cabinentry, front foyer, attached 24 x 24 two-car finished garage and additional 24 x 30 detached two-car garage with 8’ garage door are all wonderful features that enhance both the aesthetics and functionality of the property. The master ensuite with laundry area and a walk-in closet is undoubtedly a luxurious touch, adding convenience and comfort to daily life. Having a golf course nearby and a newly remodeled Twin Birch Clubhouse can offer recreational opportunities and gives you a sense of community. The property has been meticulously cared for and maintained.
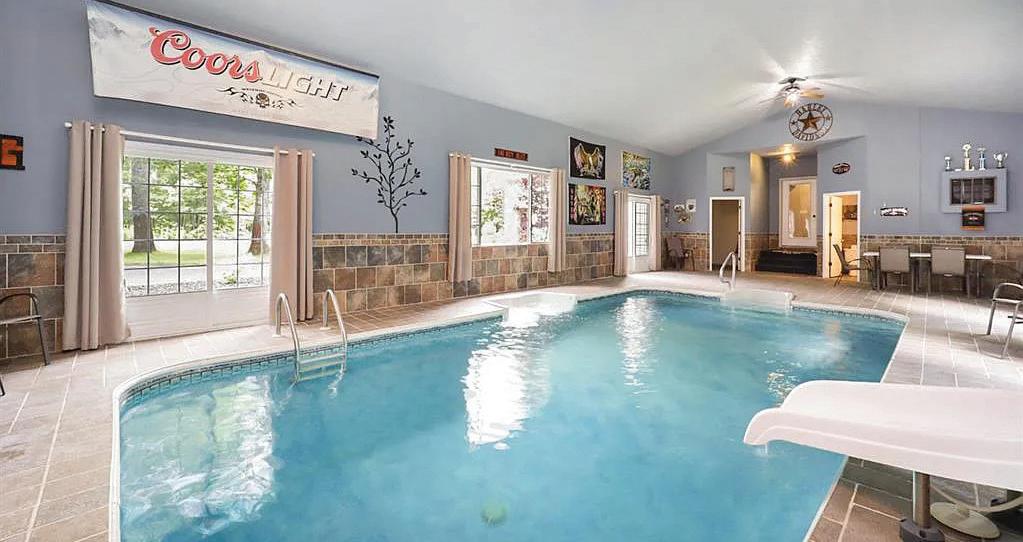
824 GOLF SIDE DRIVE, KALKASKA, MI 49646
LISA RUSSELL REALTOR ® 231.645.0488 lisamr@realestateone.com www.realestateone.com 4
4 4,136 sq. ft. $624,000
This is the house for entertaining, and entertainment. With an indoor swimming pool, basketball court, pool table and over 1000 SF of composite deck on 10+ acres, you won’t even have to leave your home! The entire house was remodeled in 2019; think mid-century modern, with a European flair! You’ll love the floor plan - the kitchen is open to the great room, with sight lines to the dining and light-filled living room (which are adjoined by a double-sided, clean-burning, ethanol fireplace). Acacia wood floors are throughout the entire home. The kitchen has quartz counter tops, wood cabinets with plenty of storage, and all appliances stay (inc. the brand new oversized stove). Make sure to check out all the updated storage in the huge pantry. The large indoor pool area includes a sauna and boasts six sliding glass doors leading to the deck. Heater, pump and filter have been recently replaced. A large private bedroom with full bath (separate shower and stand alone tub) is located behind the pool area and is currently set up with a sitting/living area. The game room is open to the great room and the pool table stays with the house. The master bedroom has a sliding glass door too, a modern ensuite (all bathrooms have heated floors) and an oversized closet measuring 110 SF. An updated closet organization system has been installed and two antique dressers are the centerpieces of the room. The office is perfect for today’s at-home worker, or could easily be converted to another bedroom. Lots of shelving and natural light are perfect for either space. The basement is partially finished with a bedroom and living room. The attached three-car garage has new 9’ high doors for large trucks. Horse paddocks are installed on the property. BATVAI. Proof of funds required to view the home.
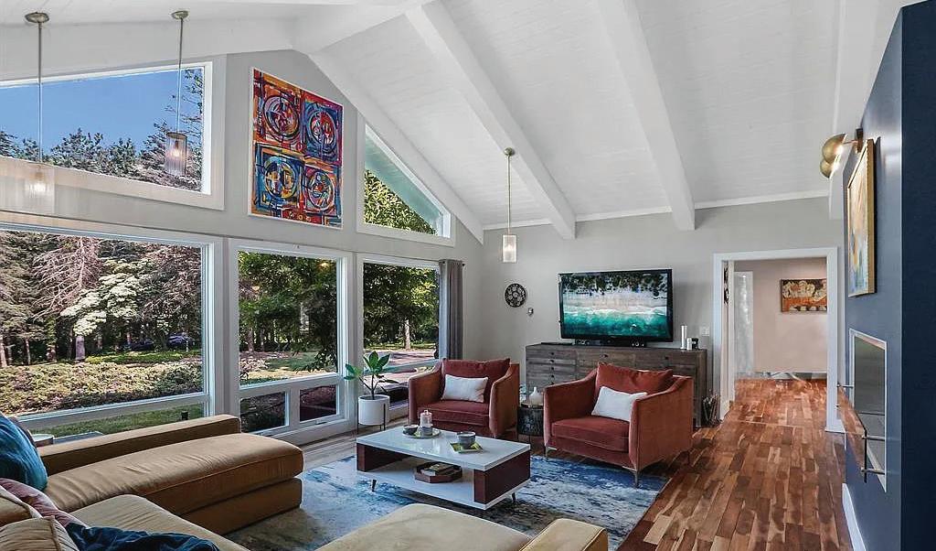
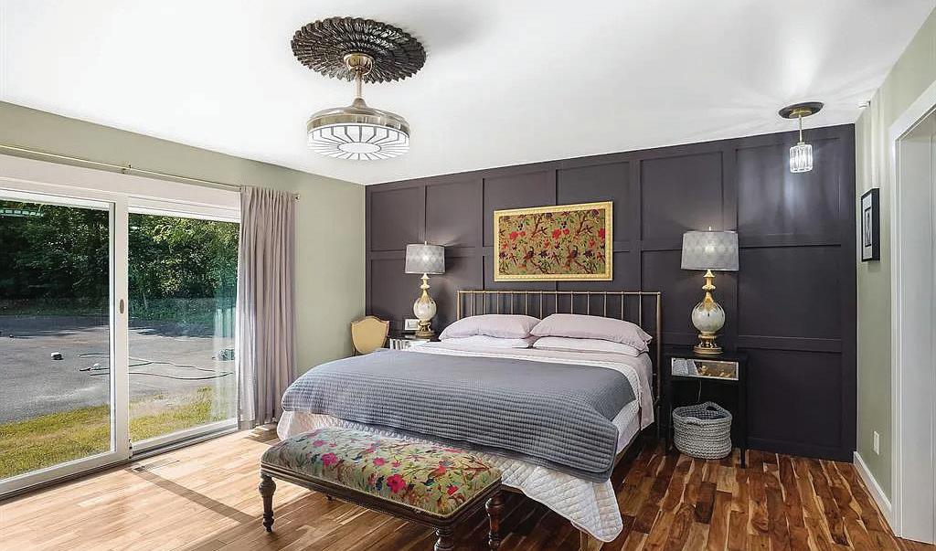
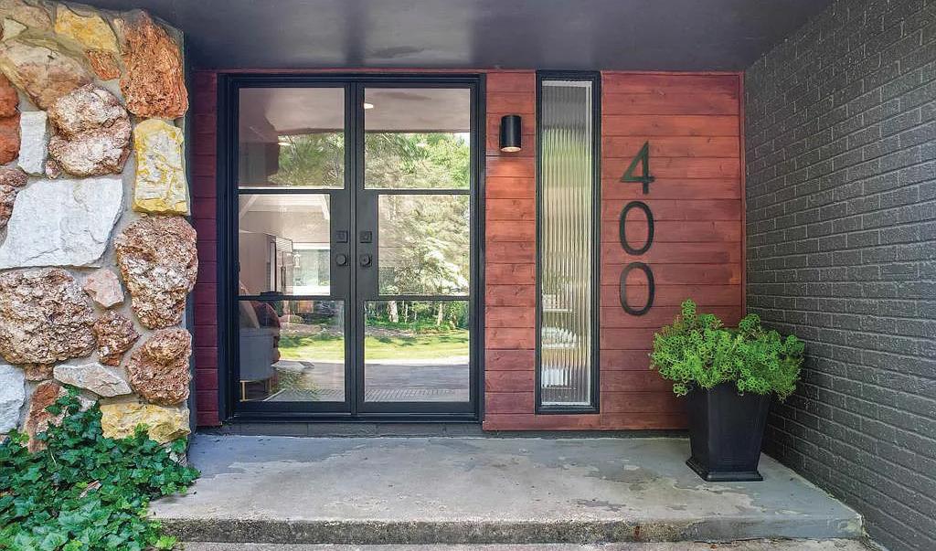
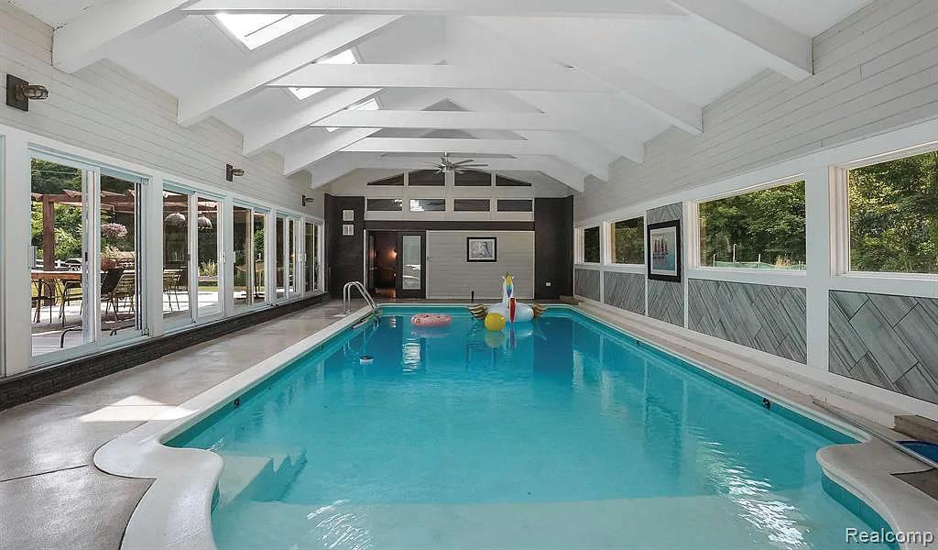
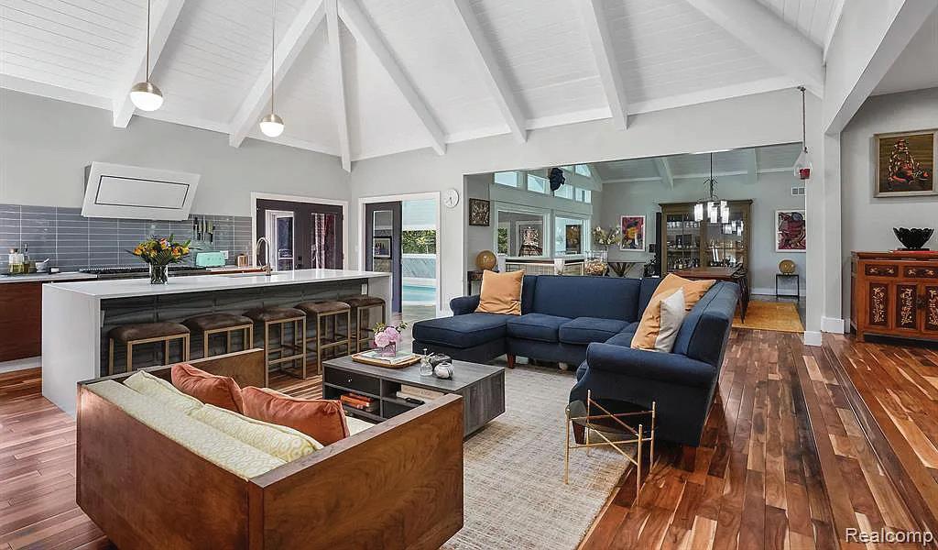
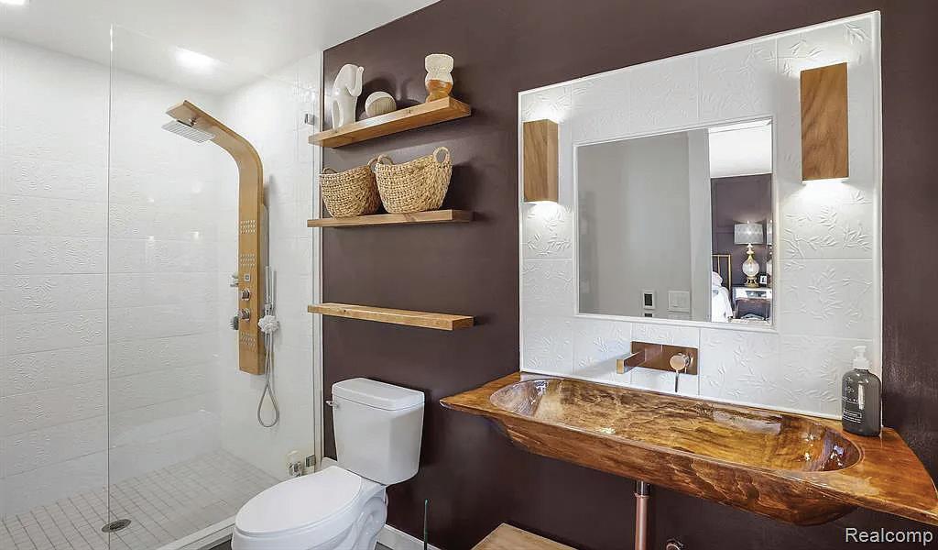
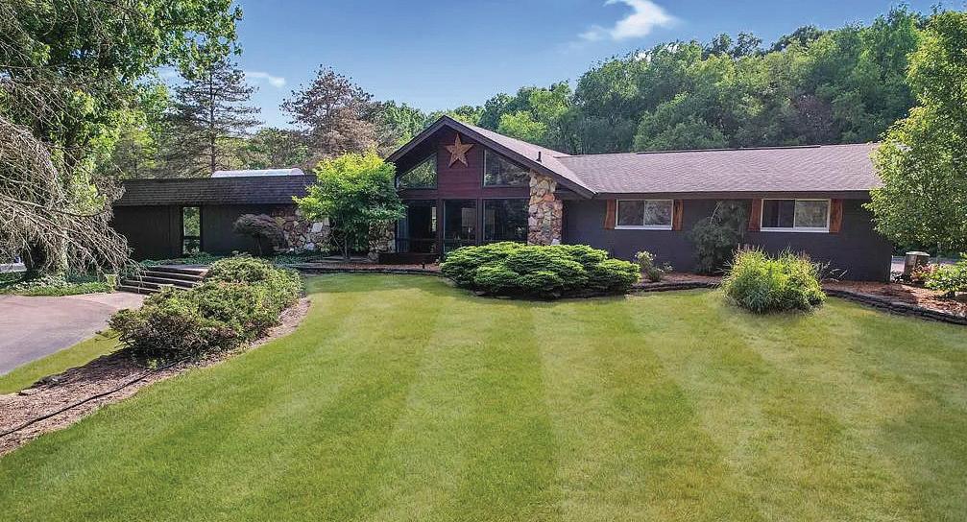 Bonnie Frizzell & Craig Frizzell REALTORS ®
Bonnie Frizzell & Craig Frizzell REALTORS ®
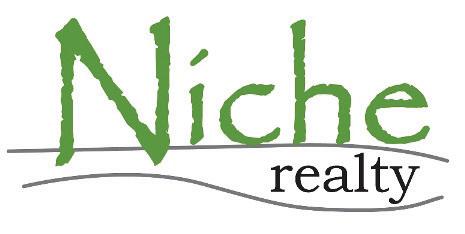
248.231.4287
bonnieatniche@gmail.com
400 TROTTER TRAIL, MILFORD, MI 48380
4 BEDS | 3.5 BATHS | 4,176 SQ. FT. | $1,200,000
A GUIDE TO Michigan’s
TOP WATERFRONT NEIGHBORHOODS
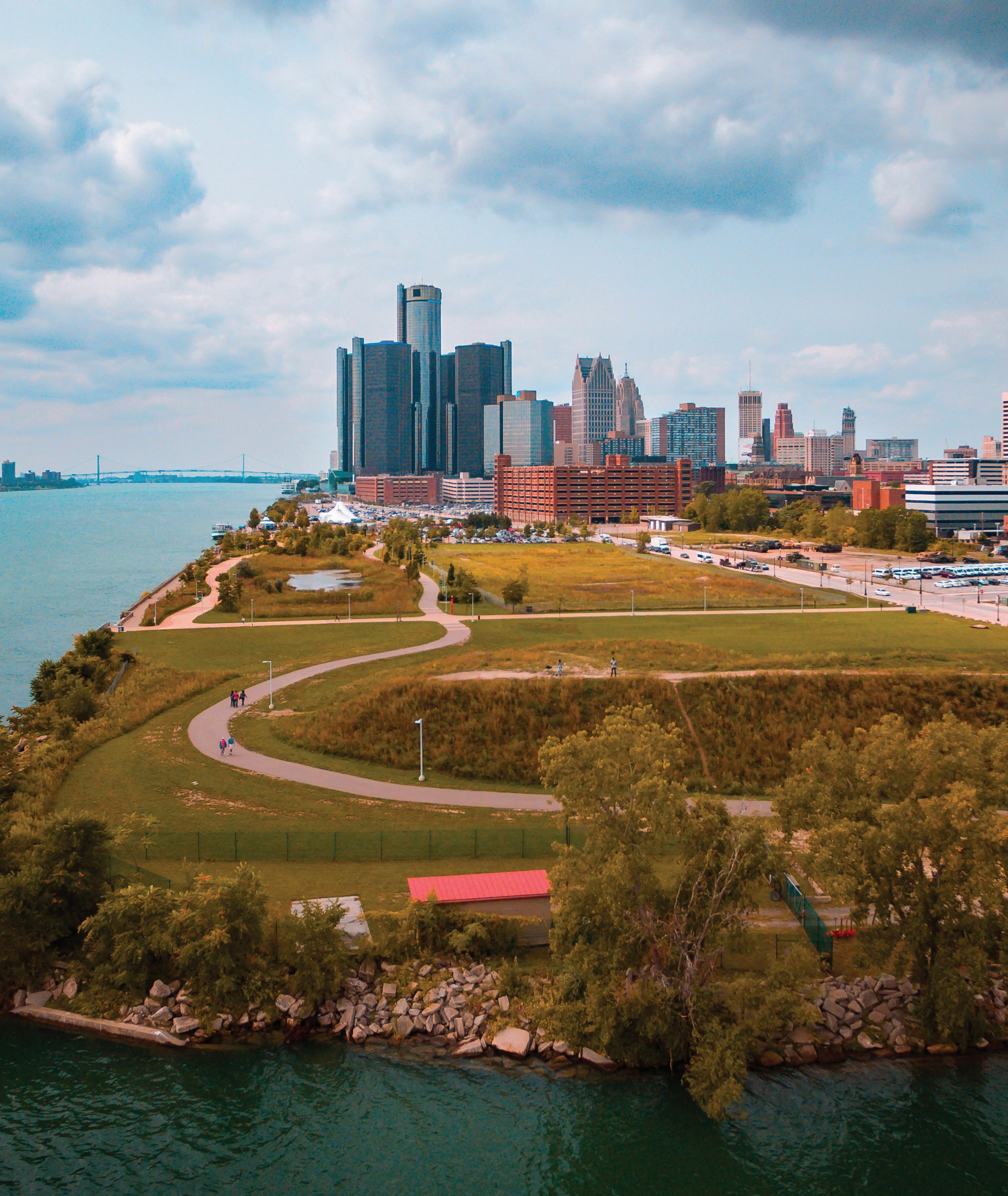
HAVENLIFESTYLES.COM Downtown Detroit | Kahari King
Michigan’s waterfront neighborhoods offer both residential and commercial areas with picturesque settings along lakes and rivers. Let’s look at some of Michigan’s highly coveted communities for homebuyers seeking a waterside lifestyle.
Creston Heights
Creston Heights borders the Grand River in Grand Rapids, one of Michigan’s largest cities. This scenic and historic part of Grand Rapids features winding residential streets and several expansive waterfront parks. It is the city’s biggest neighborhood, celebrated for its family-friendly atmosphere, with tree-lined streets and waterfront trails.
Jackson Hill
Muskegon is a charming community nestled along the shores of Lake Michigan, and Jackson Hill is one of the city’s premier waterfront neighborhoods. Lakes and creeks surround this scenic and tranquil residential community, in which you can find parks, boat launches, and other amenities.
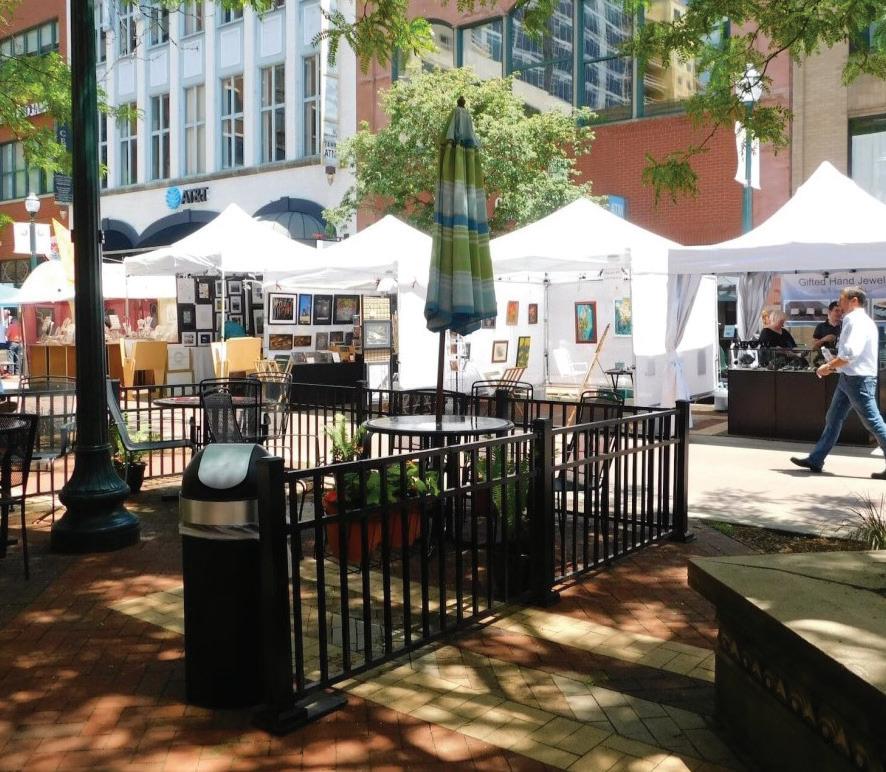
Angell
Angell is a pleasant neighborhood in Ann Arbor, the renowned home of the University of Michigan. The Huron River passes through the neighborhood and its numerous parks and greenery. Residents and visitors have the opportunity to rent kayaks and canoes and get on the water. Angell also includes a large golf course and the University of Michigan’s acclaimed Nichols Arboretum.
Downtown Traverse City
Traverse City, a small community on Grand Traverse Bay, is a popular destination throughout the summer. Its charming waterfront downtown plays a significant role in attracting visitors and new residents. Downtown Traverse City offers a range of marinas, boat rentals, and water sports gear stores, making it easy to get out and explore the surrounding waterways. Also, with delicious restaurants and compelling attractions, it has plenty to offer.
Downtown Detroit

As Michigan’s most significant city, Detroit thrives as a dynamic urban center. Detroit’s cosmopolitan downtown along the Detroit River is a vibrant hotspot with an array of restaurants and shops. High-rise condominiums and historic townhouses provide excellent residential options, and the city’s architecture is top-notch. Visitors and residents alike enjoy the downtown area’s busy parks overlooking the water and several famed entertainment venues.
Northside Kalamazoo
Kalamazoo is a Southern Michigan city with several distinct neighborhoods; however, Northside stands out as a prime option. Nestled along the Kalamazoo River, Northside is a neighborhood with an abundance of public parks and trails alongside the small and winding waterway. Northside is characterized by its grand and historic homes, making it a favored choice among local families.
homes + lifestyles
Downtown Detroit | Kenny Elshoff
Kalamazoo | Robert Vergeson
ACADIA HOME BUILDERS
Acadia Home Builders has the most experienced team in the Macomb County New Home Market to assist with the management, customer service, and construction to provide expertise throughout the home building experience. We build every Acadia home with the utmost care and attention to detail deserving of our clients.

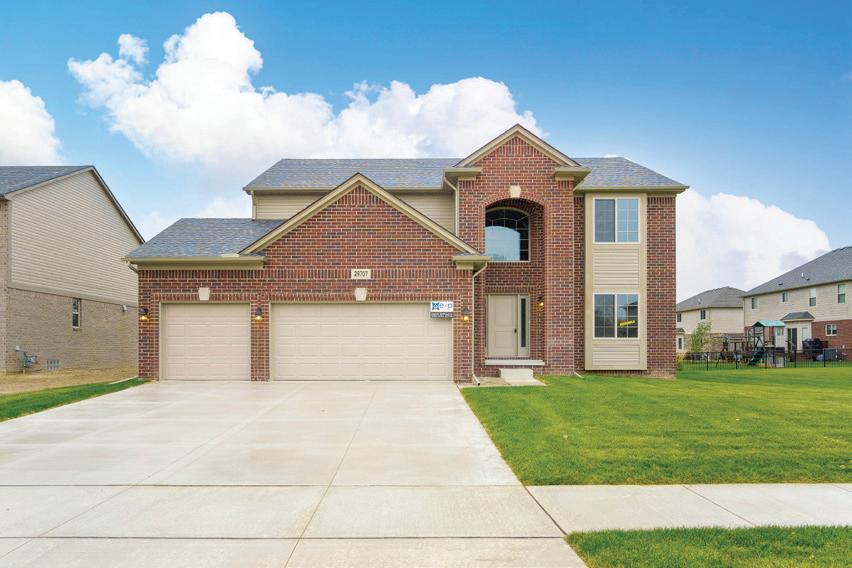

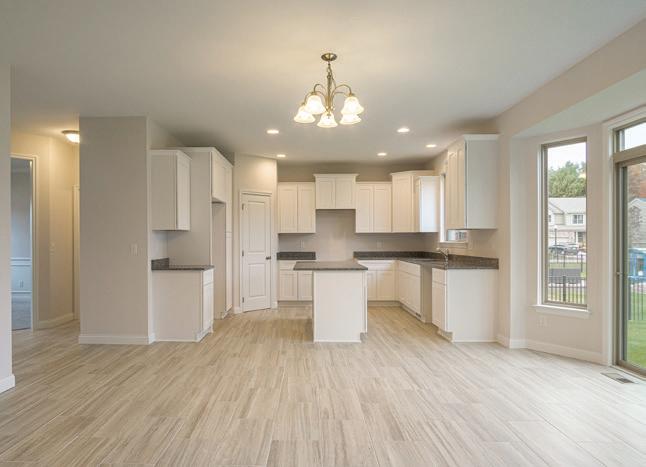
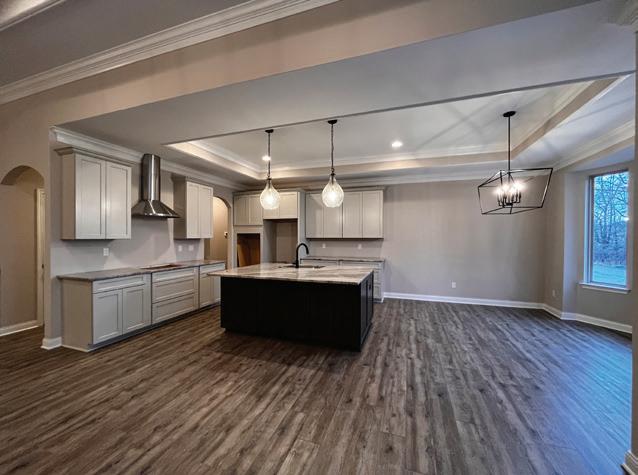
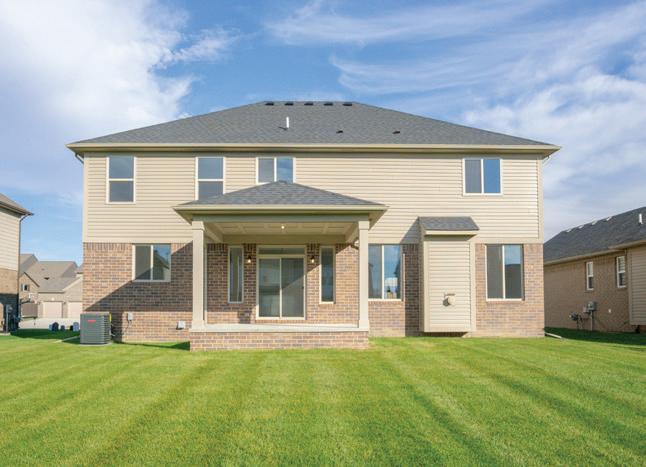
We are trusted partner of our homeowners with one of the most important decisions of their lives, and we hold ourselves accountable to this trust. Our commitment to our clients is the cornerstone of our organization, and the foundation of our success.
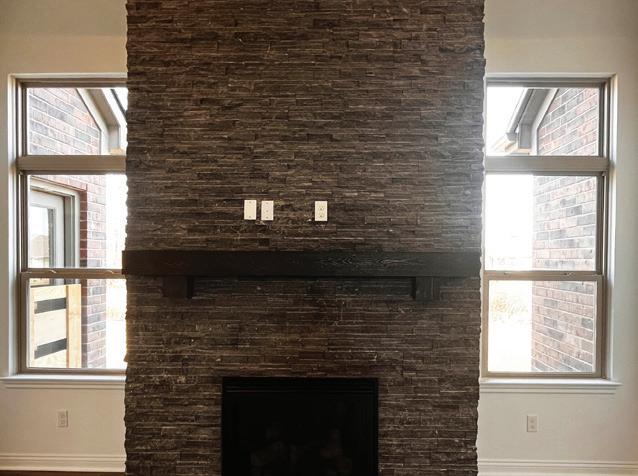
MICHIGANS PREMIER HOME
ACADIA HOME BUILDERS’ TEAM OF MANAGEMENT, SALES, CONSTRUCTION AND SERVICE PERSONNEL PROVIDE OVER A CENTURY OF COMBINED HOME BUILDING EXPERIENCE AND EXPERTISE TO THE MACOMB COUNTY NEW HOME MARKET PLACE.
BUILDER
586.703.3897 | 586.634.2246 Ashley@AcadiaHomes.net or John@AcadiaHomes. net acadiahomes.net Ashley Peyerk and John DiPiazza SALES ASSOCIATES 24715 Briar Bay Dr., Macomb Twp., MI 48042
ACADIA HOMES? ACADIA HOME BUILDERS Pinnacle Model 2700C3 2250SR3 Covered Patio 2450 Kitchen 22SOSR3 Kitchen Stone Fireplace 40
WHY
10897 STONEY POINT DRIVE, SOUTH LYON, MI 48178
5 Beds | 6 Baths | 6,313 sqft | $1,695,000. This custom built waterfront home on All-Sports Hidden Lake is one of the finest homes you will see on the market today. With 6300+ sq ft finished, this home is a masterpiece of design, materials, and craftsmanship located in this highly sought after, gated, resort neighborhood. The setting is incredible featuring extensive landscaping, large, multi-level patter patio with built-in grill area, natural gas fire pit, covered porches, and lakeside dock. The interior is stunning. Highlights include Grand entrance foyer, Great Room with wood beam ceiling, stone fireplace, and wall of glass to the water, open concept kitchen with 2 islands, granite counter tops, and professional grade appliances, luxury main level primary bedroom suite with vaulted ceiling, fireplace, private balcony, built-out walk-in closet, and spa-like bath with heated floor and large walk-in shower, and a flex use 2nd main floor bedroom suite also makes perfect home office. The upper level includes a 3rd bedroom, 3rd full bath, office, theater, & exercise/meditation room with sauna. The finished walkout basement is one the of the finest your will see with great multi-use rec space, walk-behind bar, 4th & 5th bedrooms, 4th full bath, 2nd kitchen and wine cellar. Brighton Schools.
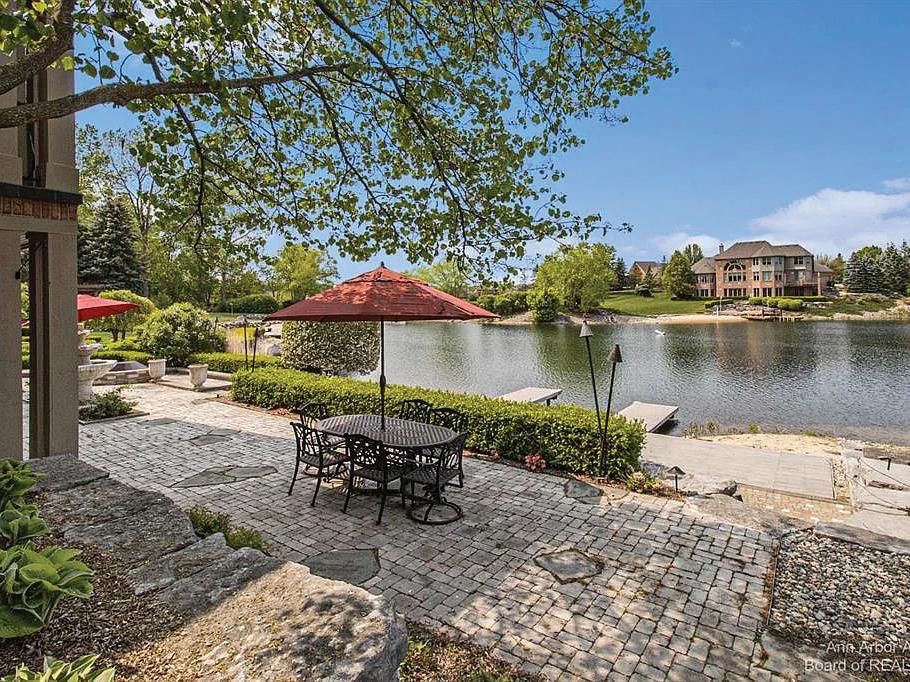
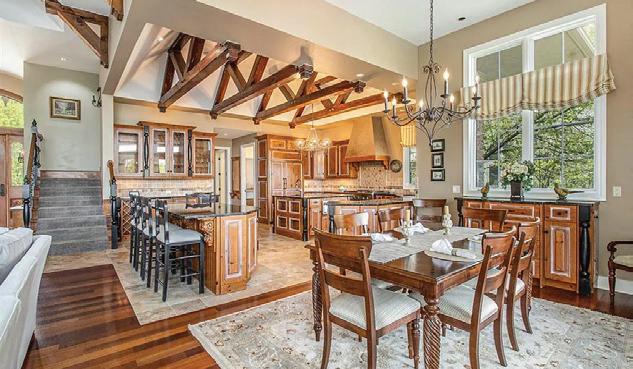
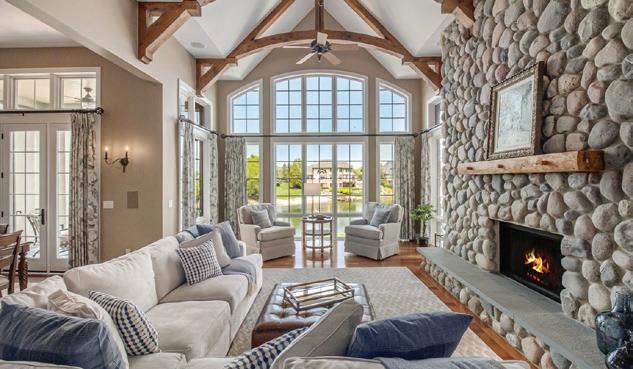
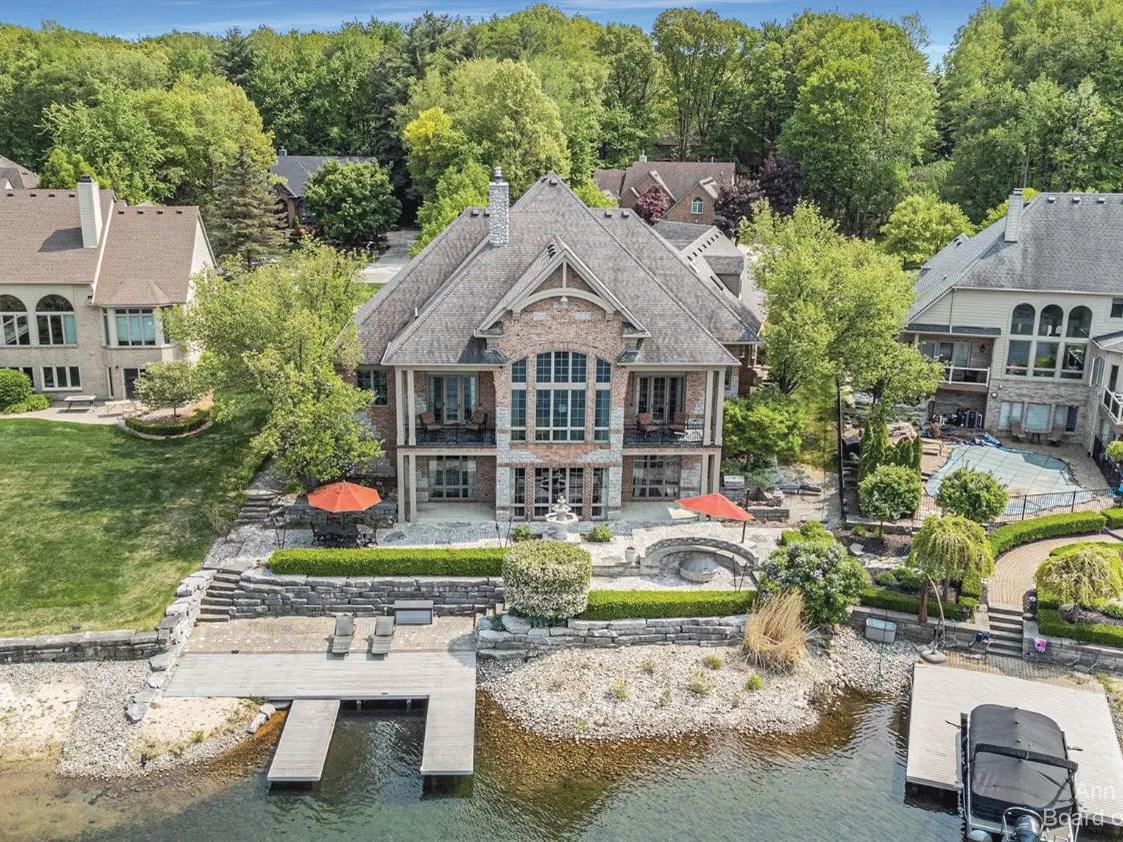
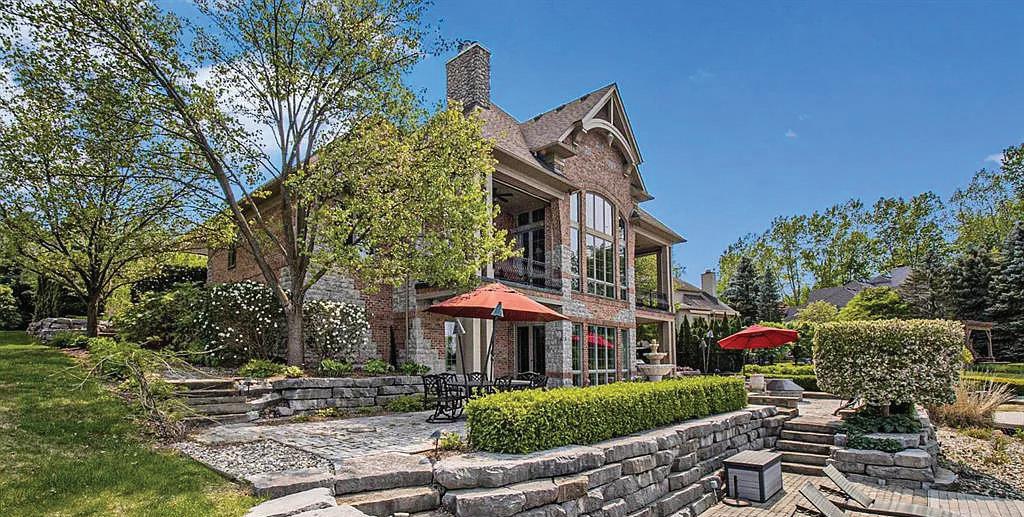
REALTOR ® 734.476.7100

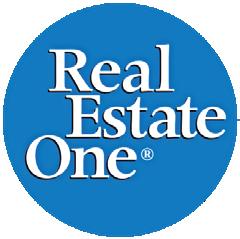
matt@isellannarbor.com www.isellannarbor.com

Dejanovich
Matt
555 Briarwood Circle Suite 200 Ann Arbor, Mi 48108
Amazing 3-bedroom ranch/2 full baths. Relaxing setting. Beautiful river front property. Gleaming hardwood floors, granite countertops, updated cabinets and kitchen Island. Beautiful views. Plus a hot tub house with skylights. Partially finished lower level with workout room and plenty of storage. 2-Full baths have been elegantly finished. Lush landscaping surround this property. Breathtaking views, prime fishing and other water front activities. Kayaking/Canoeing.

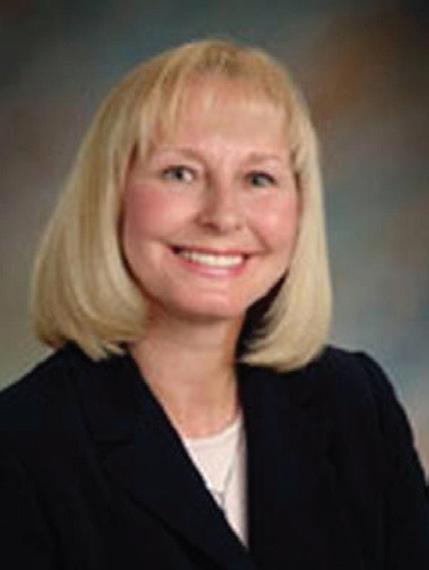
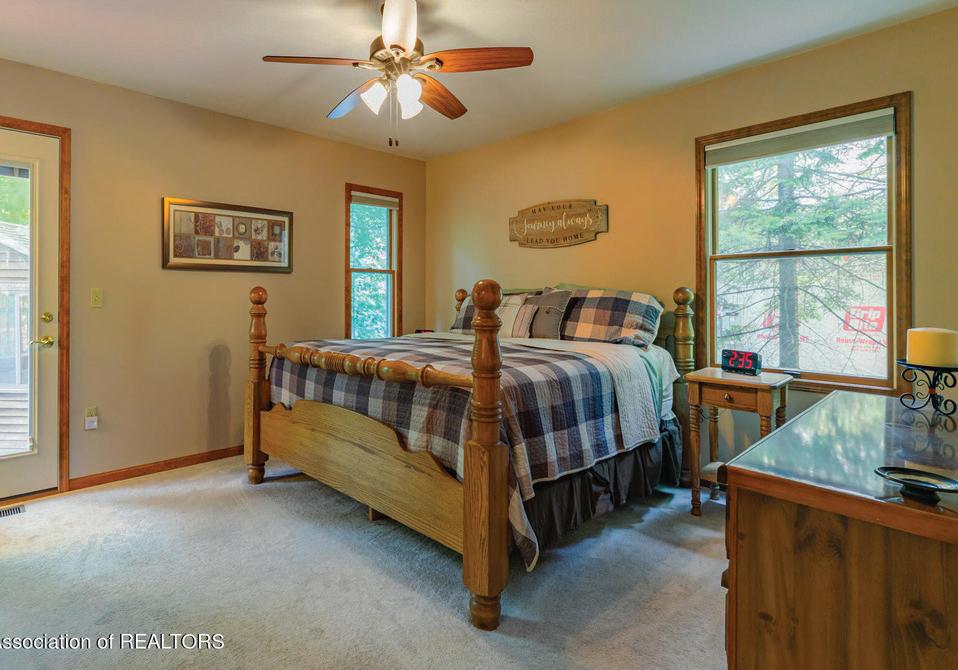
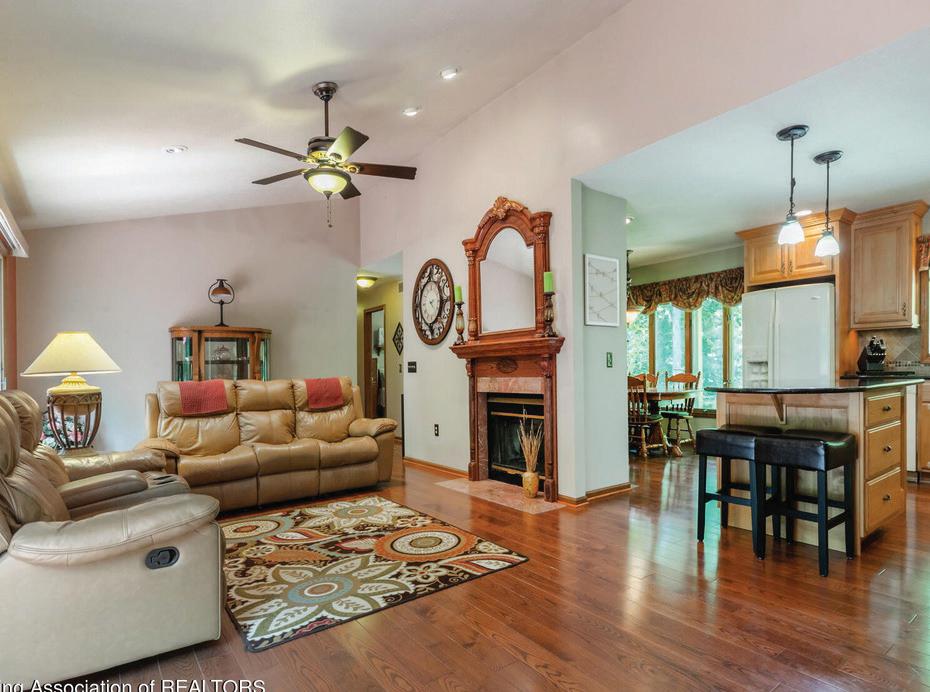
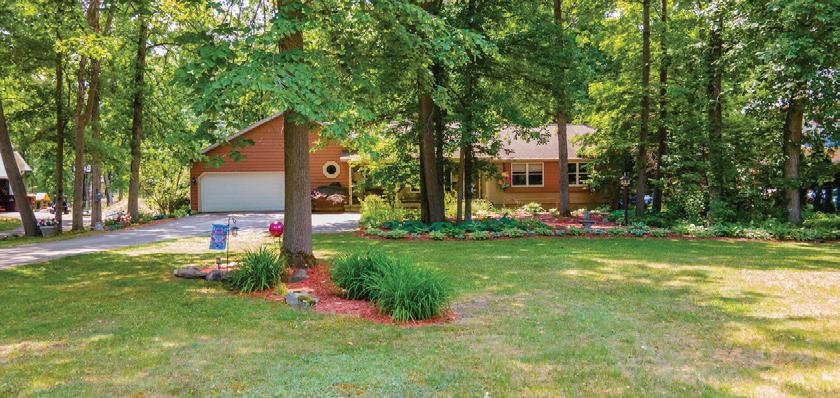
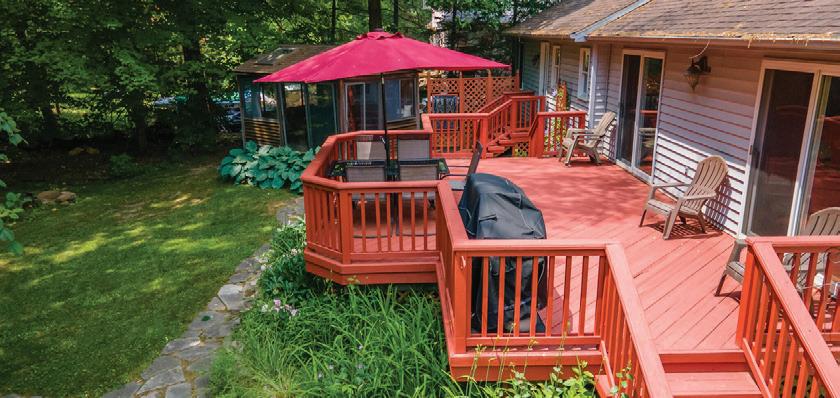

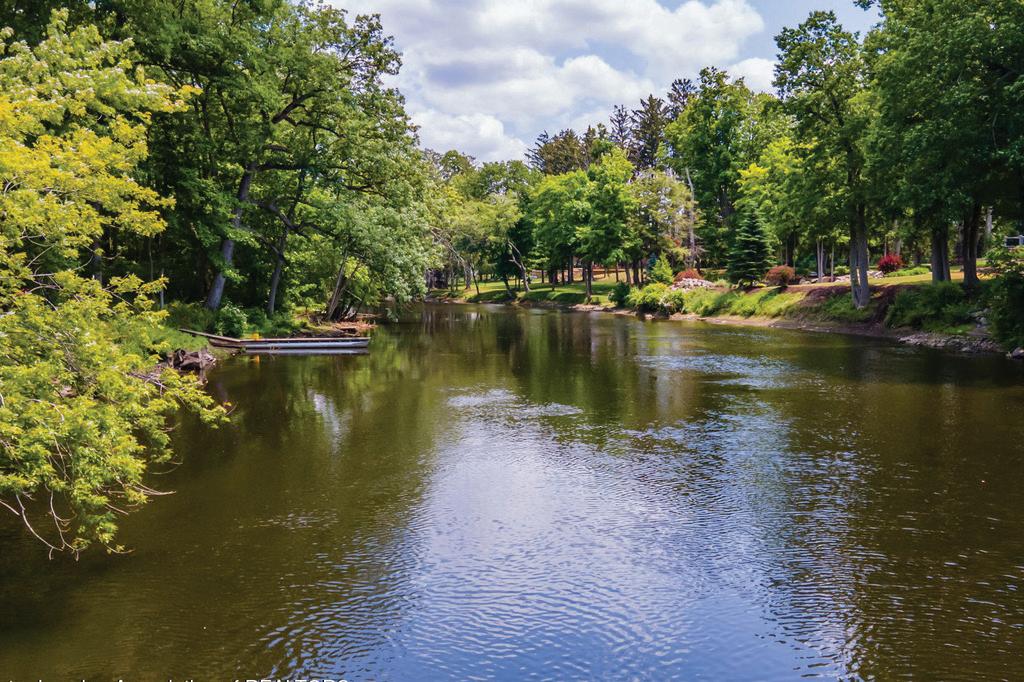
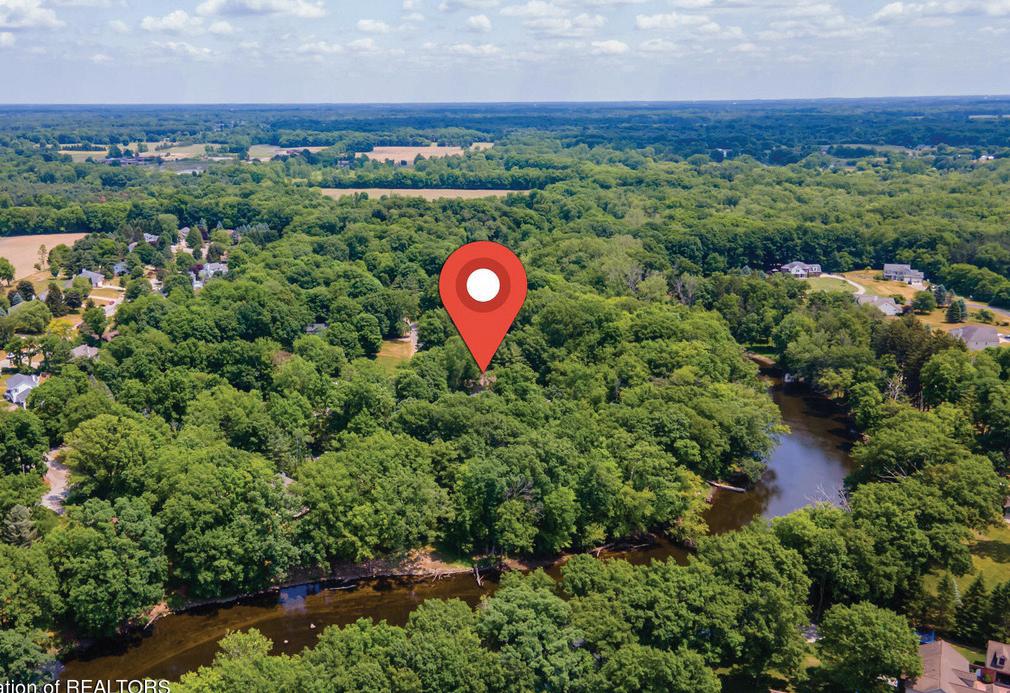 6371 PLEASANT RIVER DR, DIMONDALE, MI 48821
6371 PLEASANT RIVER DR, DIMONDALE, MI 48821
Linda
REALTOR® 517-256-0573 lindaem@cb-hb.com lmoore.cb-hb.com 1020 S. Creyts Road, Lansing, MI 48917 42
$389,500 | 3 BEDS | 2 BATHS | 2,658 SQFT
Ellsworth-Moore
58411 E Clear Lake Road, Three Rivers, MI 49093
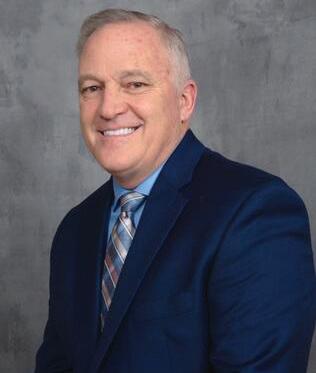
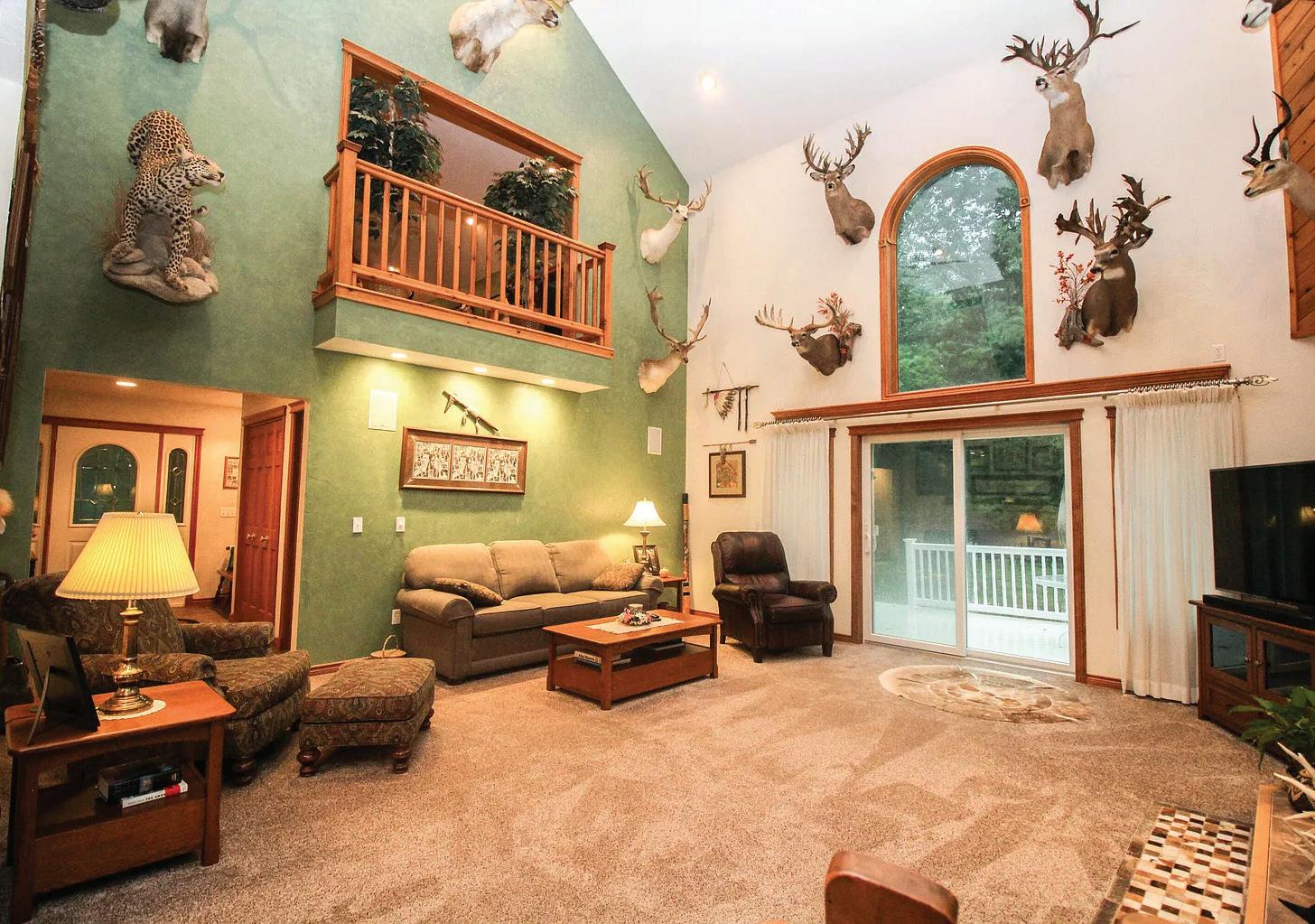
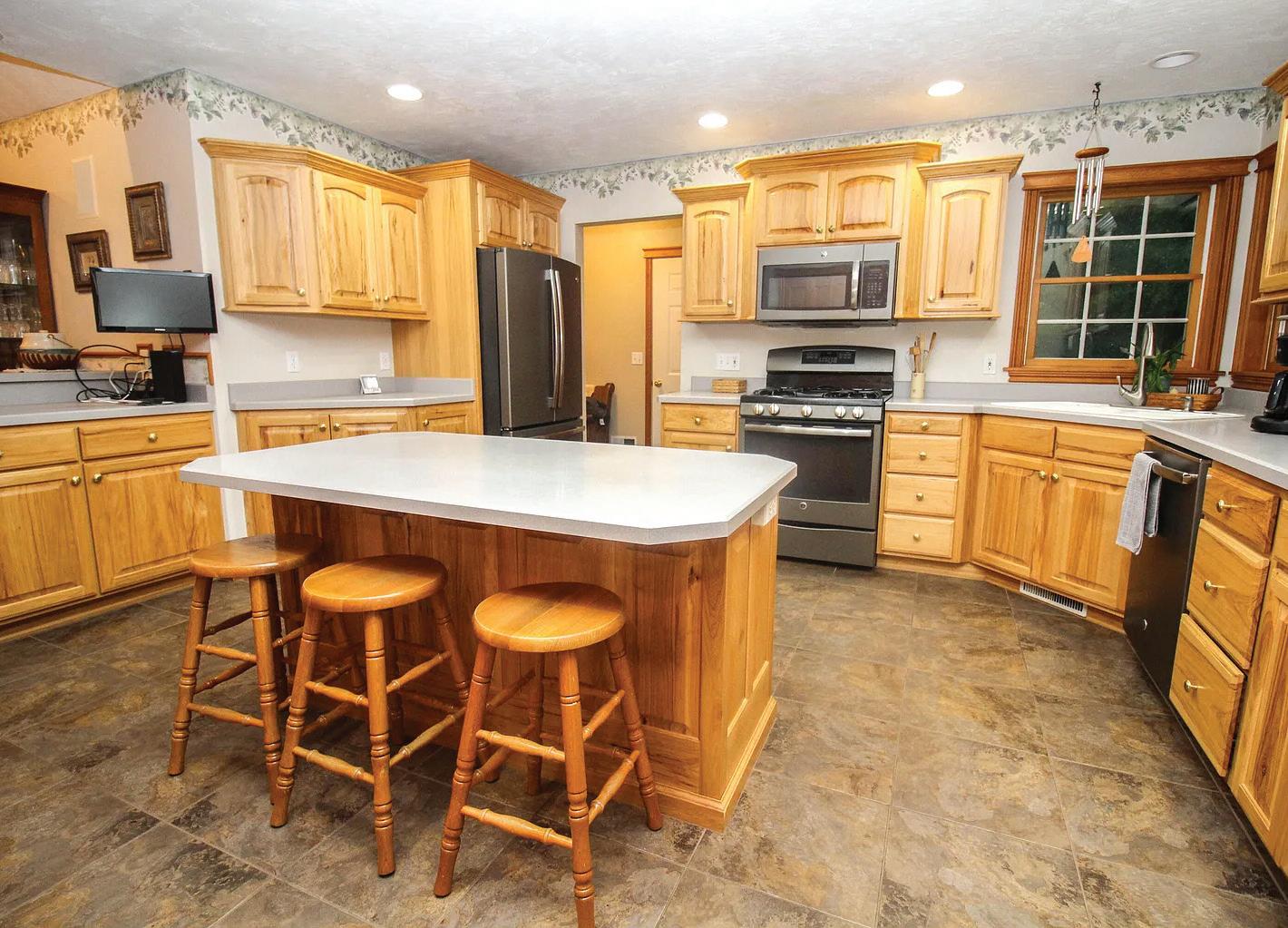


The best of both worlds. Beautiful 4,100 square foot country estate, featuring 5 bedrooms, 3 1/2 baths, with lake access on beautiful Clear Lake. The access is 25 feet wide with a shared dock, shared by only one other party. The peace and tranquility surrounded by 7+or- acres of woods, without the busy noise of lake traffic. Local builder’s own home, built in 1999. This home features, hickory cabinets, Dura ceramic and Acasia hardwood floors, as well as beautiful carpeting. Home includes a stunning fireplace and loft. There were no corners cut when building this estate. This beautiful country estate also features a 1,300 square foot second home, with an oversized attached garage. This is perfect for overflow company, or a relative suite. The landscaping is meticulously.
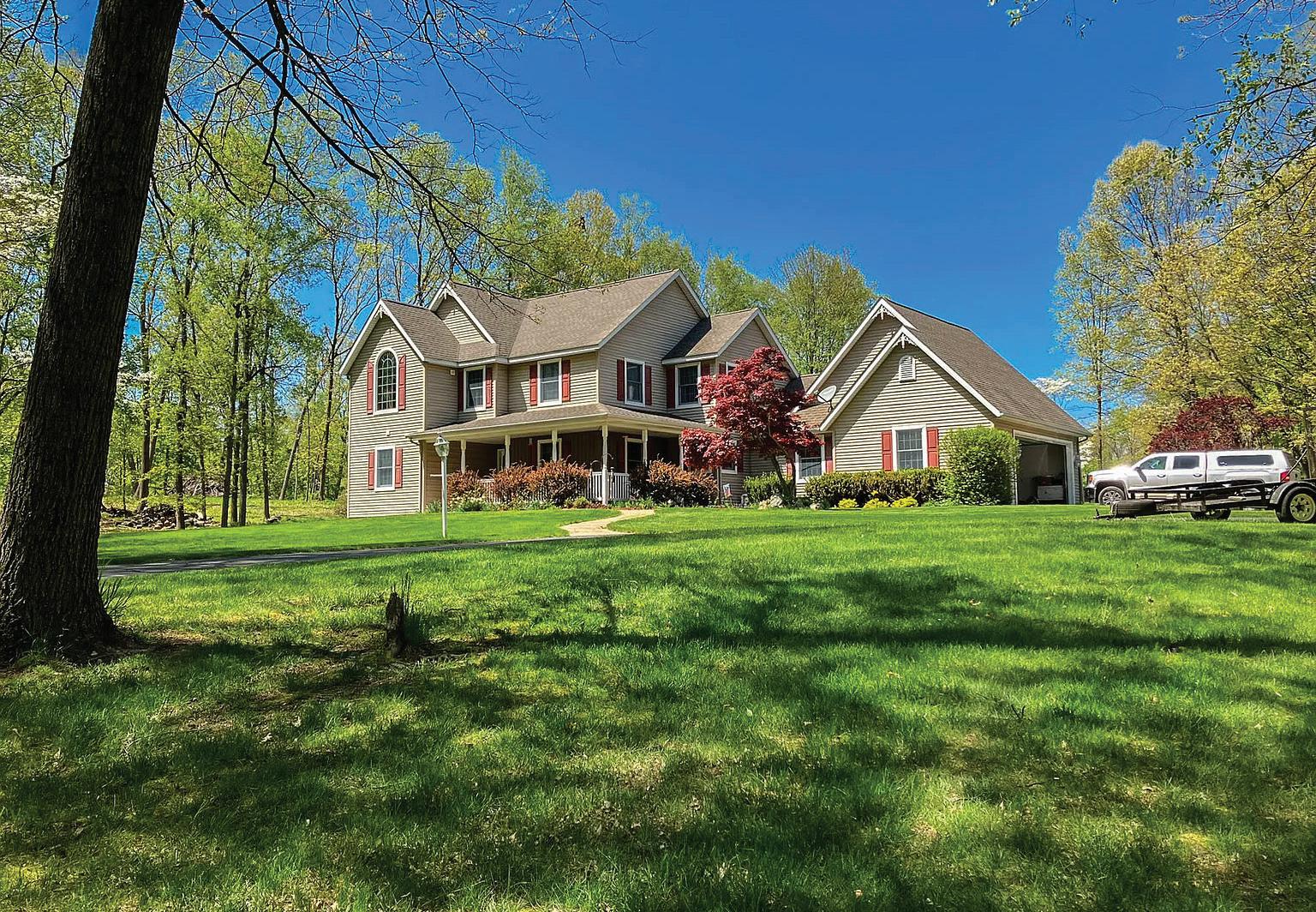 7 BEDROOMS | 6 BATHROOMS | 8,592 SQ FT | OFFERED AT $950,000
7 BEDROOMS | 6 BATHROOMS | 8,592 SQ FT | OFFERED AT $950,000
269-506-6202 deputydruggles@yahoo.com www.century21.com Daniel
REALTOR ®
Ruggles
6 BEDROOM • 4 BATH • 6,276
6 BEDROOM · 4 BATHROOMS · 6,275 FINISHED SQ.FT · 1/2 ACRE LOT NEW PRICE!

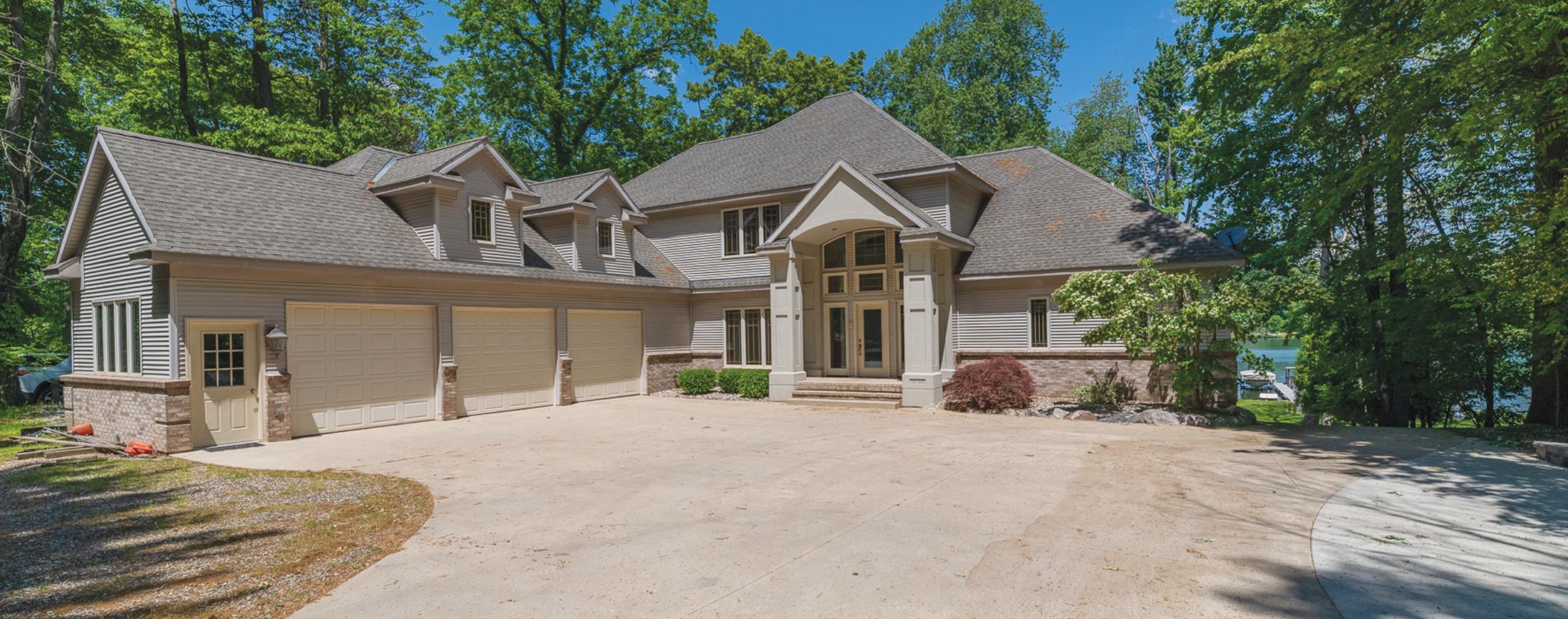
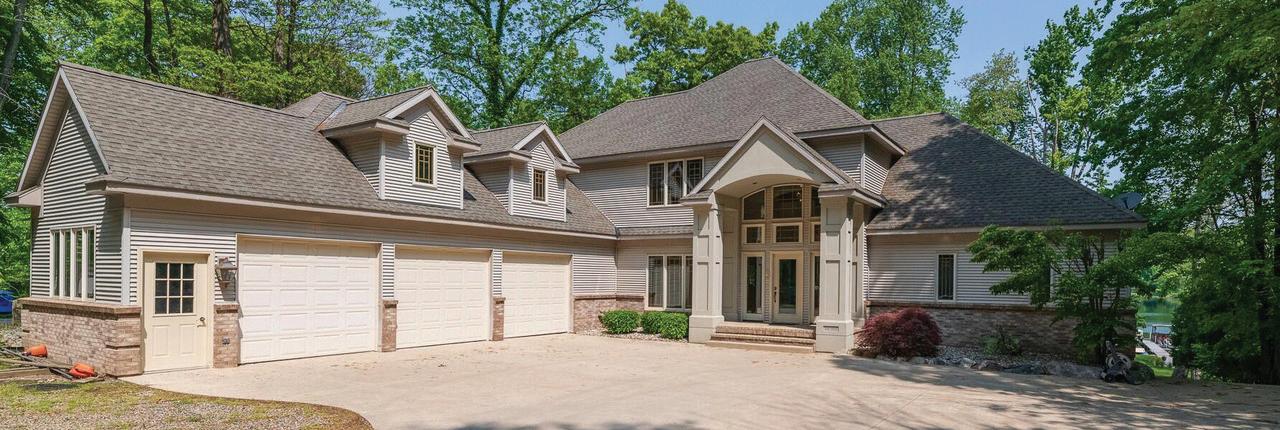
$1,699,999
$1,965,000
Are you ready to live on the prestigious all-sports Corey Lake? Stunning views YEAR AROUND! This custom built masterpiece (2001), on prime 1/2 ac lot with a lovely shallow & sandy bottom shoreline! Dock is ready to go. The lakeside yard is level, partly shady and complete with upper/lower decks, POOL & SPA! From the moment you walk through the front door, it’s Lake views galore! With 24 foot ceilings in the living room, the floor to ceiling windows are breathtaking. This 6 bedroom, 4 bath home features approx. 6276 finished square feet, with generous amounts of storage throughout! The sprawling main level also includes the primary suite, another bedroom, ½ bath & laundry. The lower level feels like another house in itself, featuring a living room (w/fireplace) kitchenette, bedroom, rec room & full bath. 3 car heated garage & new cement pad added for a boat or motorhome. Whole house Generac generator included. This well cared for home is truly a MUST SEE to appreciate, enjoy Corey Lake year around! Whether you enjoy the summer lake activities, the fall bonfires lake side or winter ice fishing.....the home truly offers it all!

Absolutely stunning lakefront home on prestigious all-sports Corey Lake! Custom built masterpiece (2001), on prime 1/2 AC lot with a lovely shallow & sandy bottom shoreline! Dock is ready to go. The lakeside yard is level, partly shady and complete with upper/lower decks, POOL & SPA! From the moment you walk through the front door, it’s Lake views galore! With 24 foot ceilings in the living room, the floor to ceiling windows are breathtaking. This 6 bedroom (5 above grade & 1 on LL), 4 bath home features approx. 6276 finished square feet, with generous amounts of storage throughout! The sprawling main level also includes the primary suite, another bedroom, ½ bath & laundry. The lower level feels like another house in itself, featuring a living room (w/fireplace) kitchenette, bedroom, rec room & full bath. 3 car heated garage & new cement pad added for a boat or motorhome. Whole house


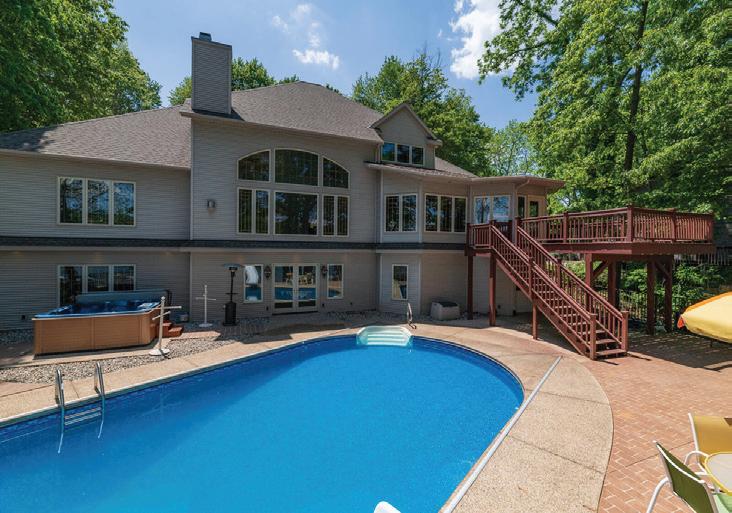 10300 COREY BLUFF RD. (THREE RIVERS)
10300 COREY BLUFF RD. (THREE RIVERS)
FINISHED SQ. FT. • 5 ACRE LOT
10300 COREY BLUFF RD. (THREE RIVIERS)
44
2409 THANDLEWANE PATH, SAINT JOSEPH, MI 49085
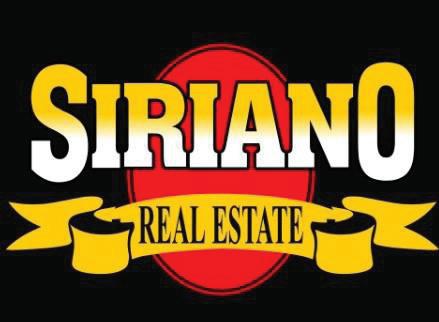

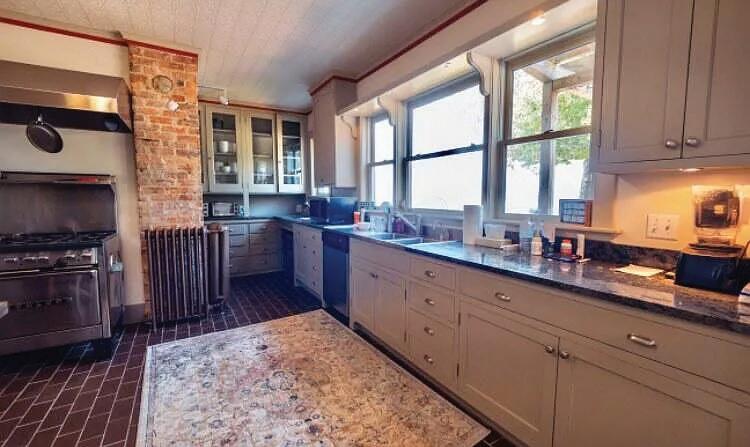
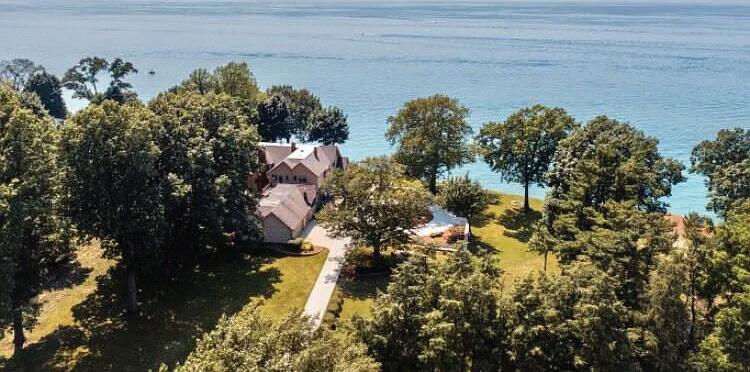
$3,695,000 | 5 BEDS | 4 BATHS | 6,111 SQFT

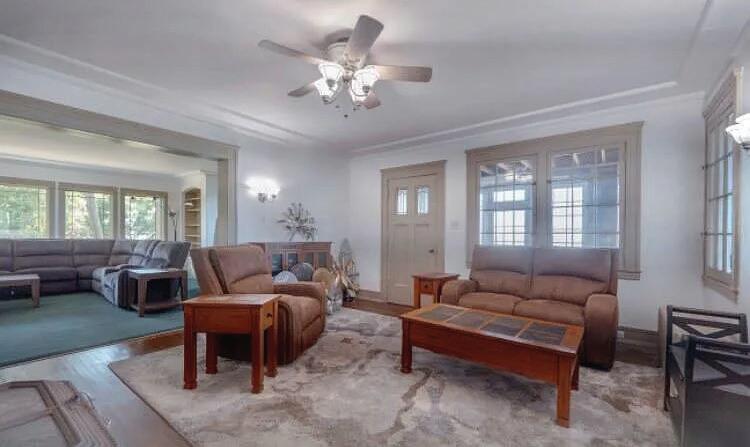
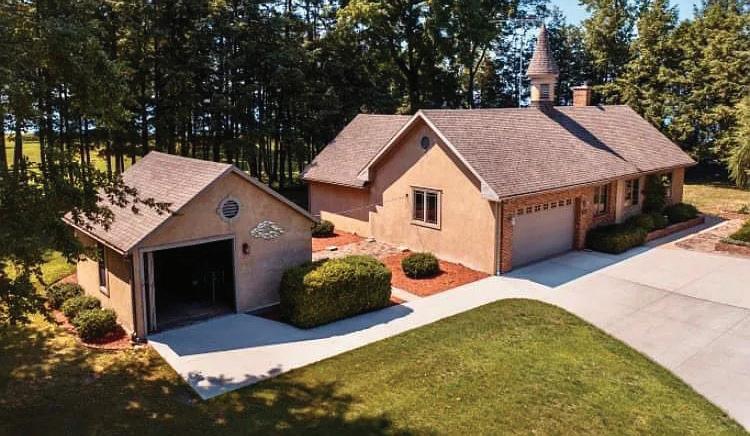
SPECTACULAR Lake Michigan estate situated on 5 beautiful acres! Featuring a 5 bedroom, 4 bath main house with over 6,000 square feet, an absolutely GORGEOUS 3 bedroom, 2 bath brick guest home with unique turret, a paved roadway down to the waters edge, manicured grounds that feel like you’re entering a resort with its own vineyards, a private pub building & large beautiful outbuilding for storage of all of those water toys & more! The bluff spans 343 feet wide and has a slow solid slope with great vegetation!! The main home is like a private castle with nearly every room offering panoramic lake views & comes fully furnished. Sit on the patio and take in views that span north past the piers and lighthouse to south towards Michigan City! A SERIOUSLY RARE find!

(269)325-0039 sirianorealty@aol.com 914 Main Street Saint Joseph, MI, US 49085 Christopher
REALTOR®
Siriano
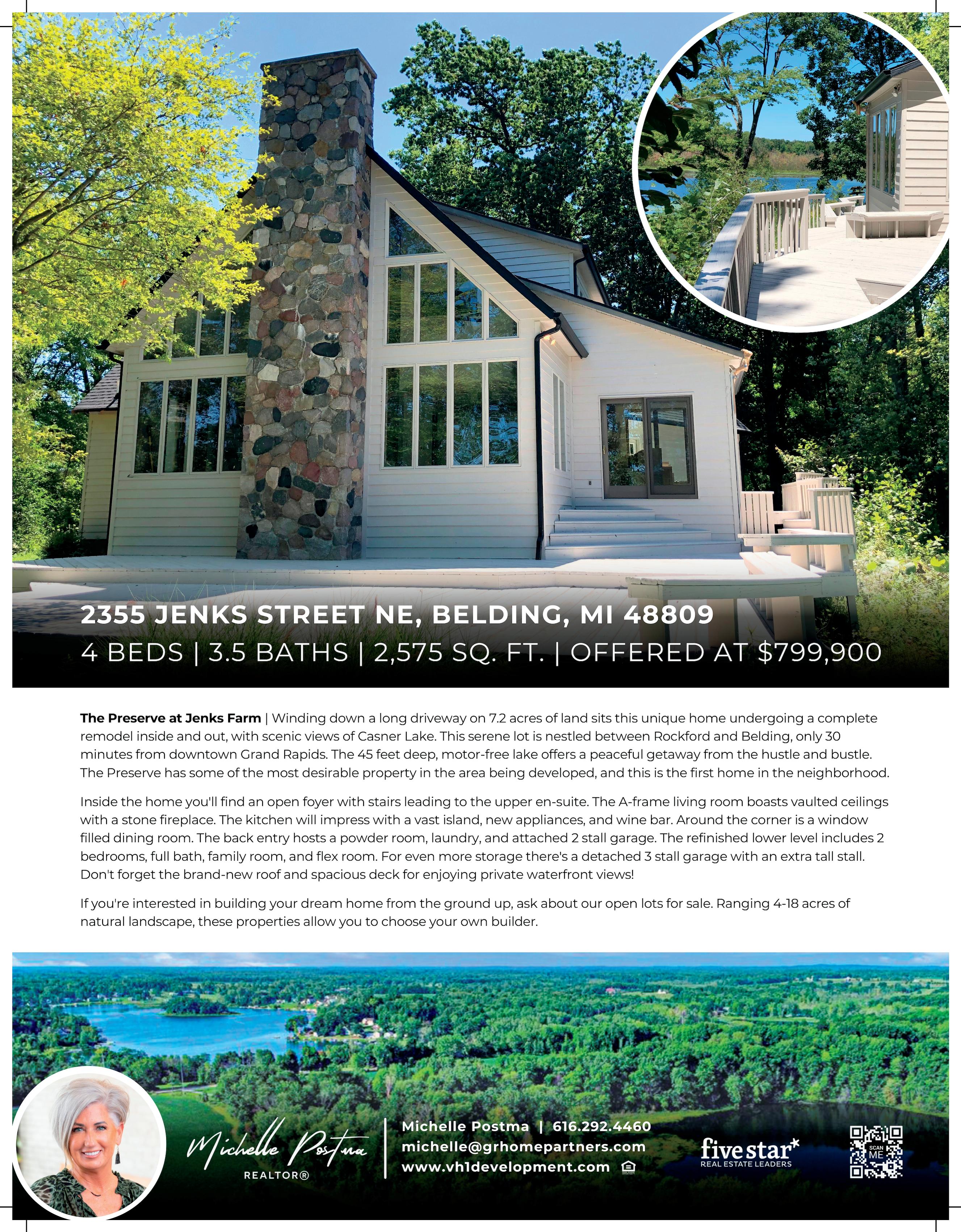
Welcome to your dream lakefront home! This stunning property has been beautifully remodeled to offer the perfect blend of modern comfort and serene natural beauty. With its prime location on the shores of picturesque Hess Lake, this 4-bedroom, 1 1/2-bath retreat is an oasis of relaxation and tranquility. This home has undergone an extensive renovation, ensuring a fresh and beautiful interior with high-quality finishes and modern amenities throughout. This beautiful property offers breathtaking panoramic views and direct access to the water. Enjoy your own private lake front footage, perfect for swimming, boating, and fishing. The open-concept layout creates a seamless flow between the living, dining, and kitchen areas. The spacious living room is ideal for gathering with loved ones, featuring two sliders that showcase beautiful lake views. Step outside and you will see the ideal space for outdoor entertaining, barbecues, and enjoying the stunning sunsets. There is ample parking in the newly paved driveway. Use your covered patio as a shaded entertainment area, perfect for entertaining your friends and family. This lakefront retreat is ideally situated in a desirable and serene location, offering a peaceful escape from the hustle and bustle of city life. Close proximity to local amenities to ensure the convenience of the city, while enjoying the tranquility of lakeside living. Don’t miss this rare opportunity to own a stunning lakefront paradise with 4 bedrooms and 1 1/2 baths. Schedule a showing today and prepare to be captivated by the beauty and serenity of this remarkable home!

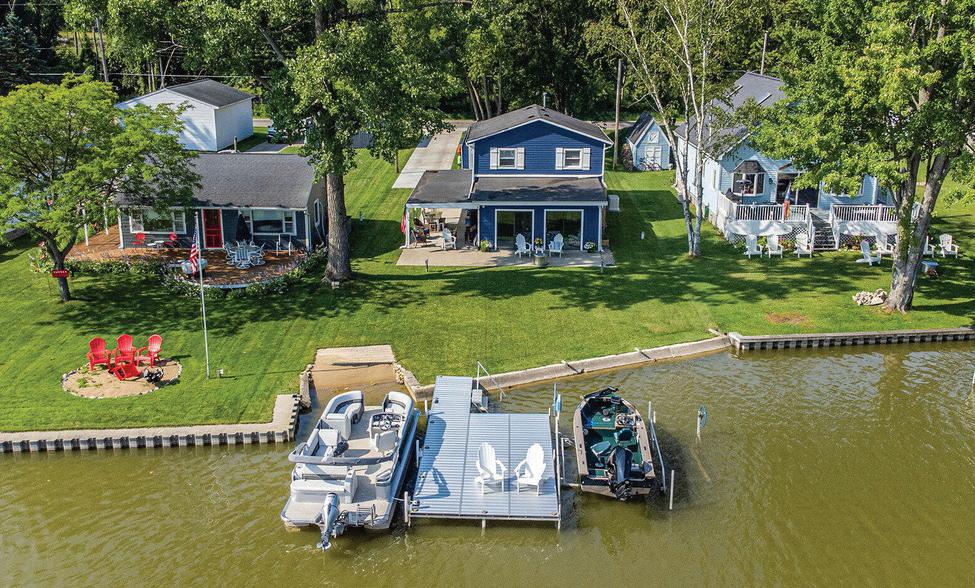
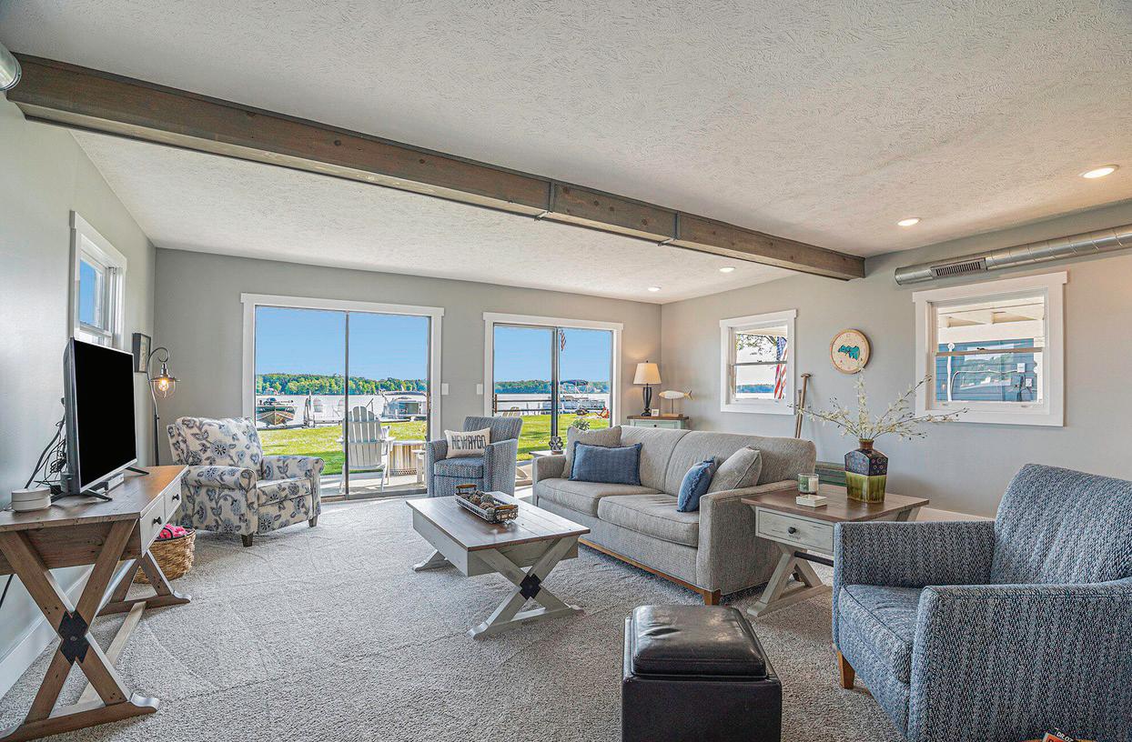
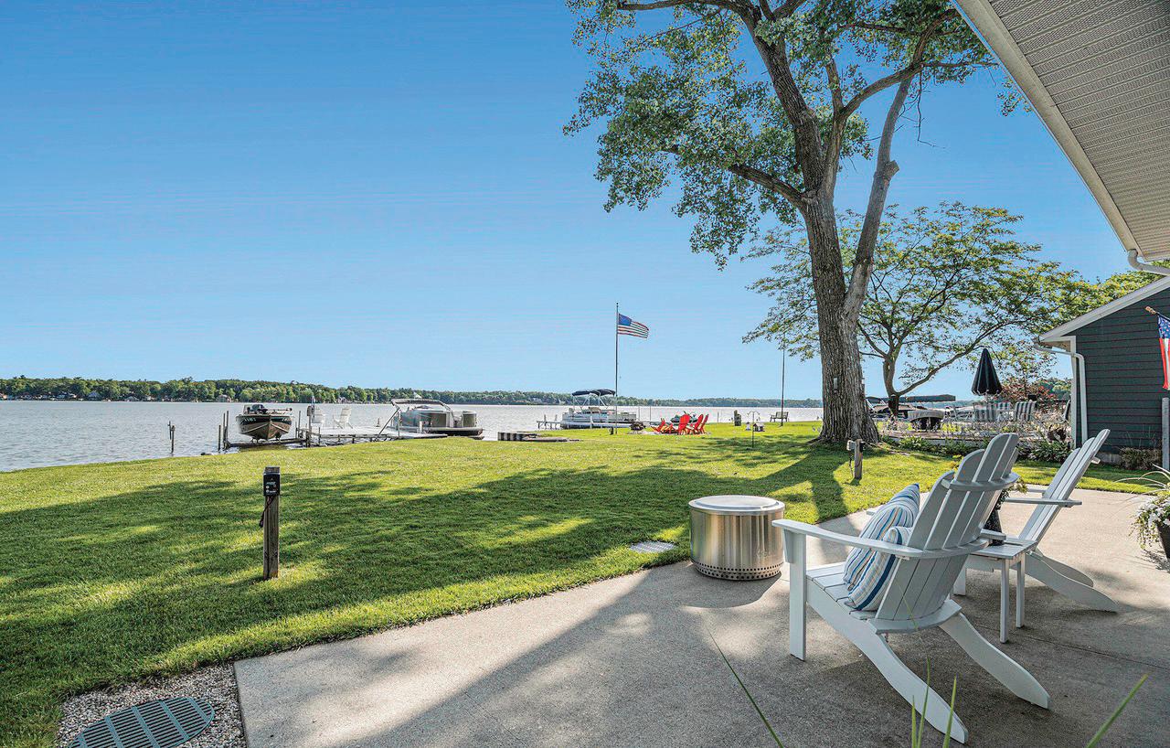
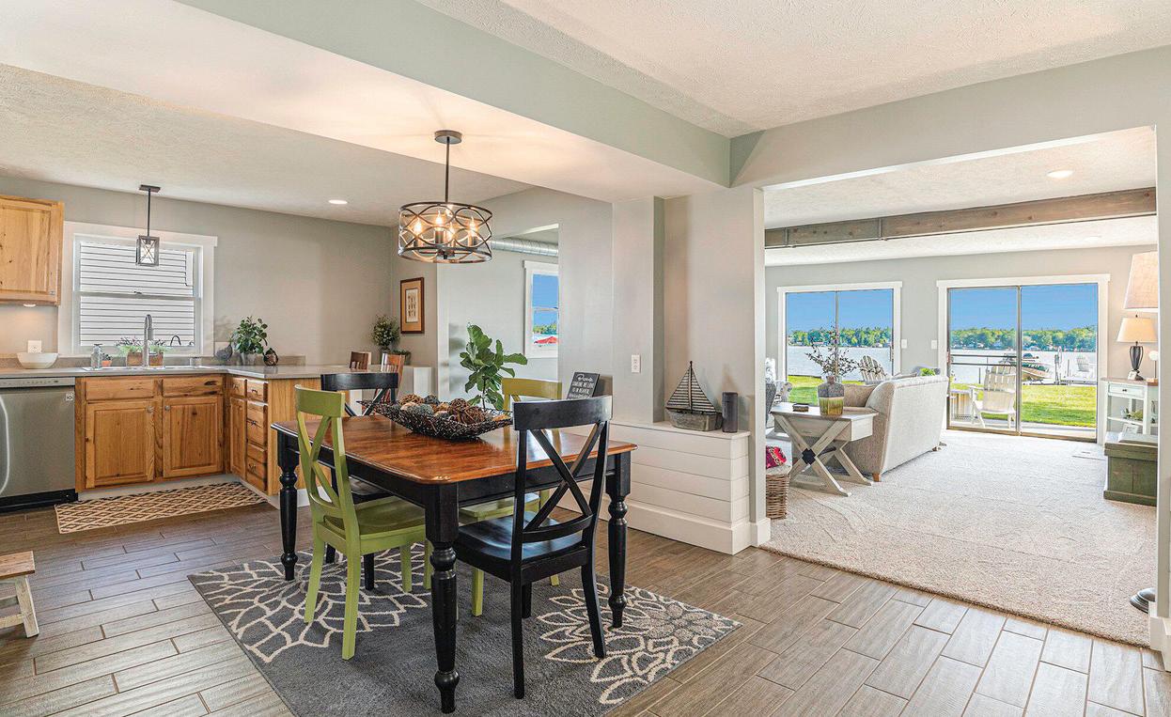

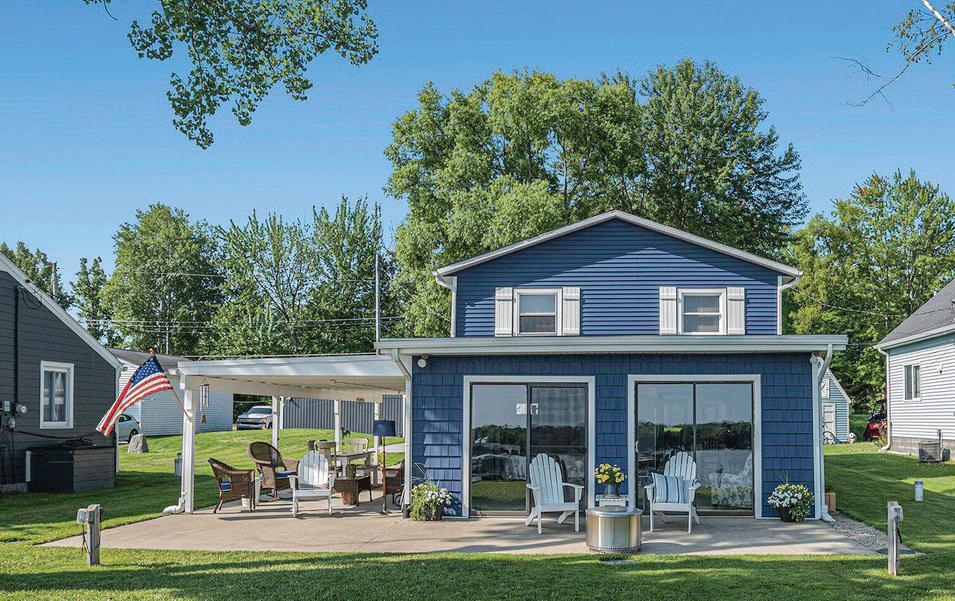

LINDA RUSS REALTOR® (616)570-9808 lindaruss@grar.com www.westmi.thelocalelement.com 620 Century Ave Sw, Suite 130, Grand Rapids, Mi 49503 787 E HESS LAKE DRIVE,
MI 49327 4 BEDS | 1.5 BATHS | 1,648 SQFT | $495,000
GRANT,
3 BEDS | 4.5 BATHS | 4,047 SQ FT | $2,050,000 Stunning contemporary home called ‘’Goodnest’’
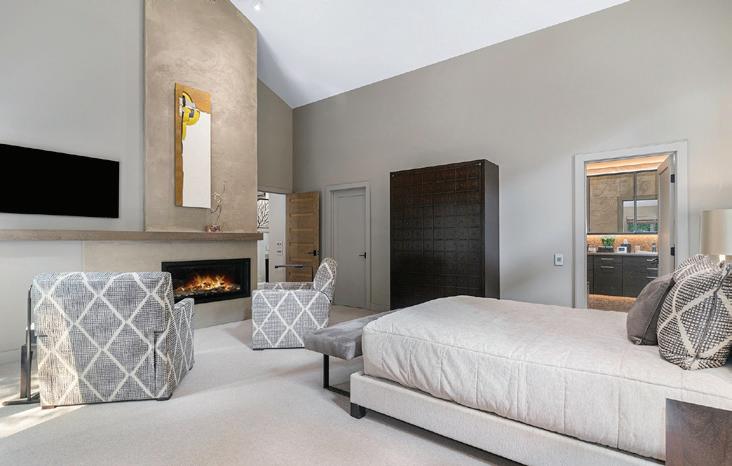
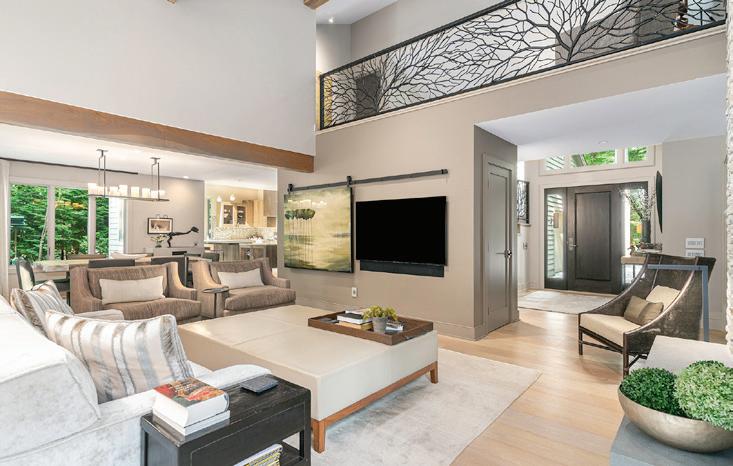
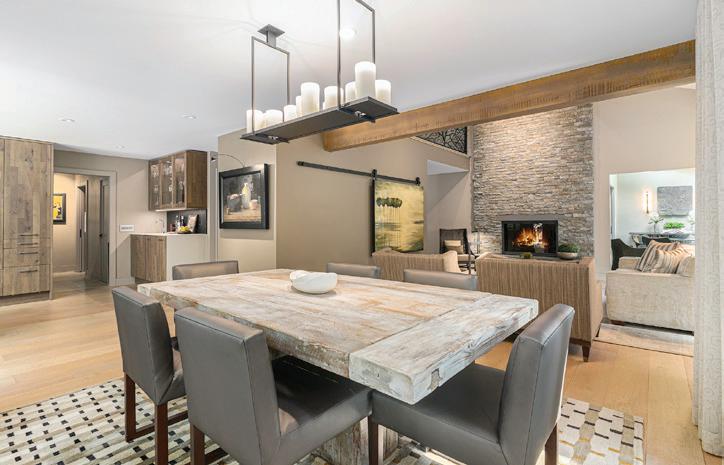
with separate guest house on double creekside lot one short block to the Sylvan Shores Lake Michigan private beach and park or to tennis court and community garden. Located midway between Saugatuck & South Haven, this architect-designed showcase home was completely rebuilt in 2014 with top quality materials, finished with designer interiors and looks like new. You really must get inside to see this exclusive home with guest house studio and its surroundings. This is one of the finest homes I’ve ever represented. The huge deck off the main home is a unique and masterfully engineered structure with a large outdoor fire feature and artistic custom iron railings overlooking the gorgeous woodland surroundings. The guest house, built in 1998, is outfitted with two offices/ guest rooms, full bath, galley kitchen, dining area and facilities for lower-level work shop. Bluestone walkways and lush landscaping surround both structures. In the main house, you’ll delight in the gourmet’s kitchen designed by Kitchen West with dumbwaiter for your wine collection to go from the lower-level wine cellar to kitchen area. Large center island, wet bar, a garden window, lit cabinets, and hidden outlets, ice maker, and top-quality appliances. The outdoor smoker and grill off the kitchen area are included.

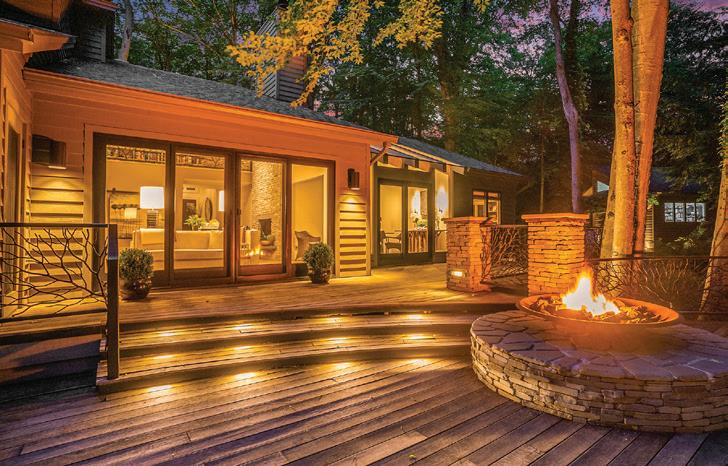
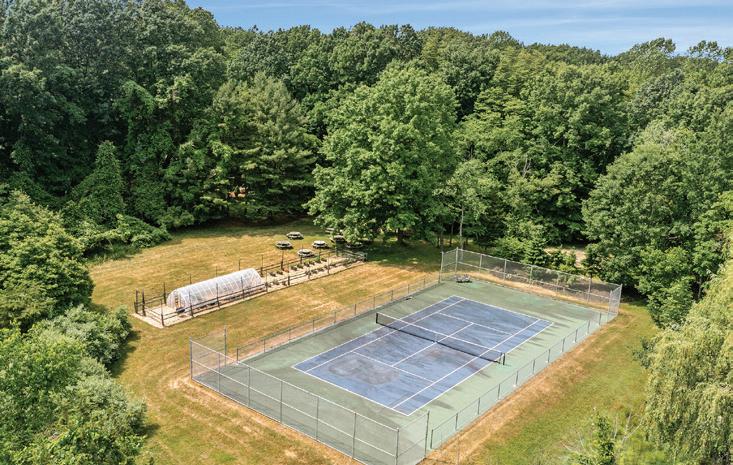
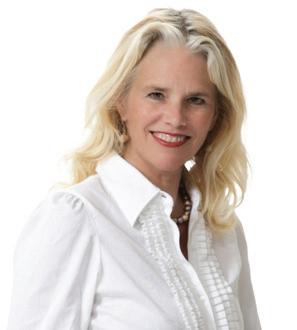
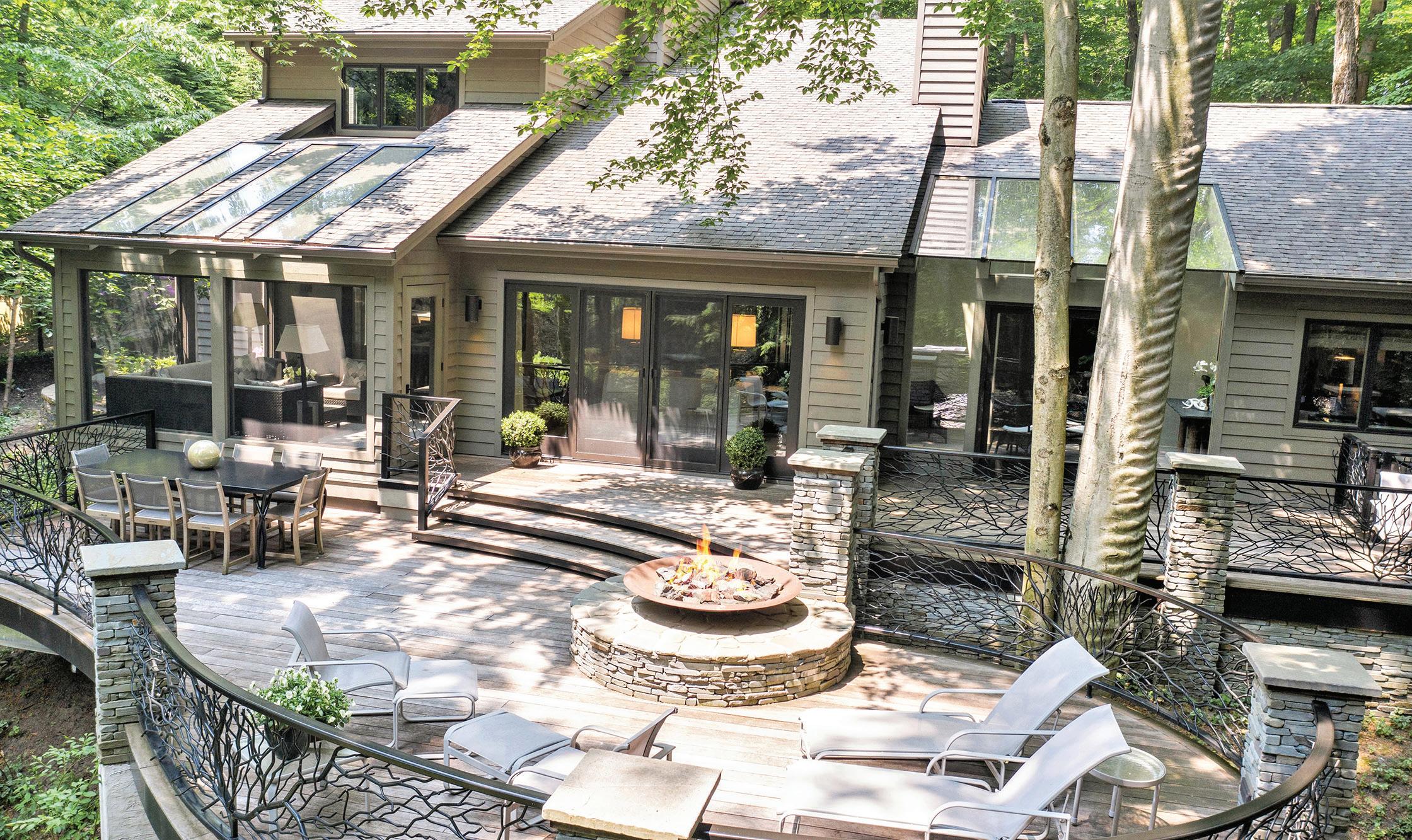
1223 ASH
SOUTH HAVEN,
616.218.0267 Andrea@AndreaCrossman.com www.AndreaCrossmanGroup.com Andrea Crossman REALTOR ®
DRIVE
MI 49090
16153 DAWNVIEW DRIVE
SPRING LAKE, MI 49456

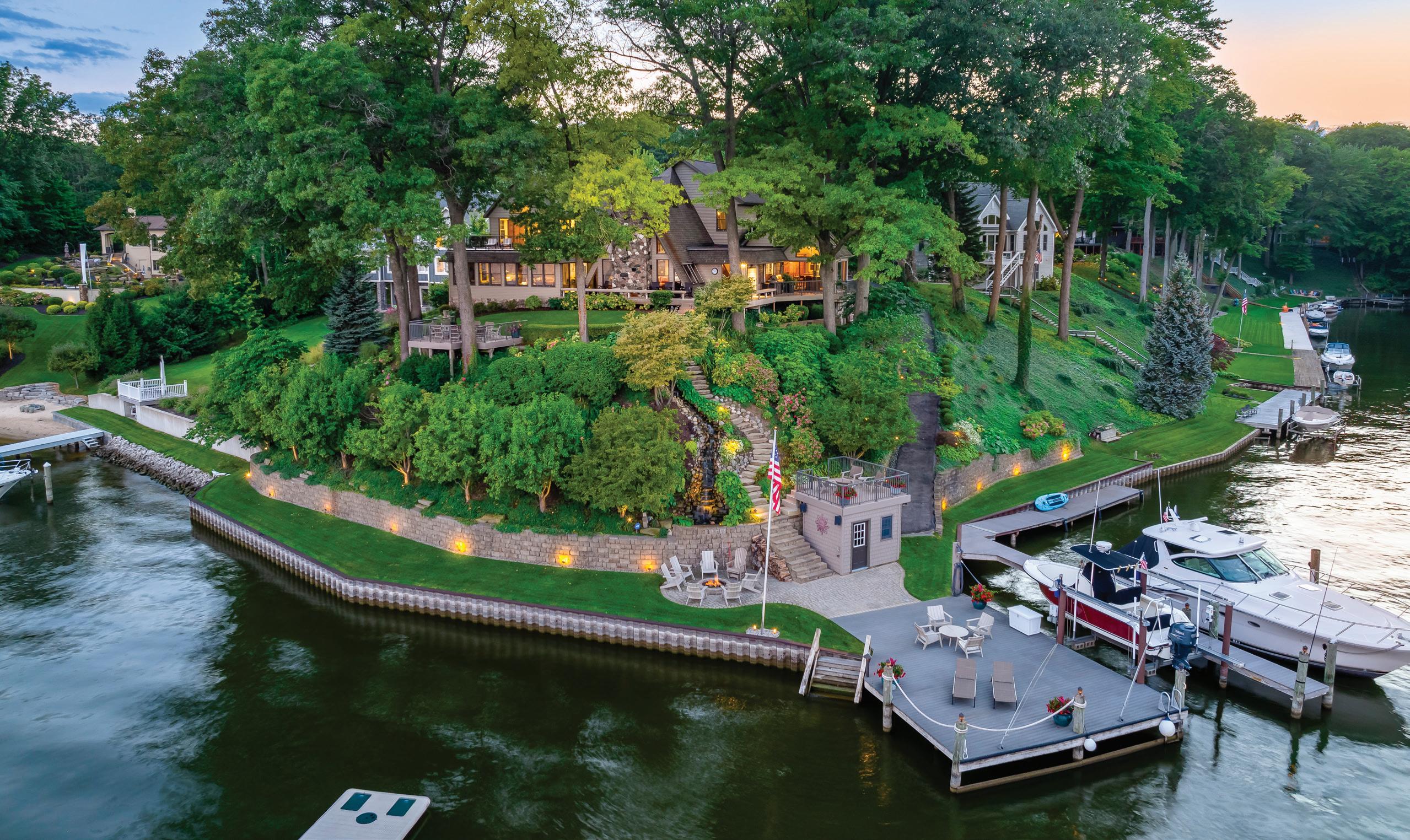
5 BEDS | 5 BATHS | 7,473 SQ FT | $2,475,000 INCREDIBLE SPRING LAKE VIEWS, VALUE, AND OPPORTUNITY! Live Lake Life to the fullest at this fantastic lake home strategically situated on a gorgeous peninsula overlooking Spring Lake. Be awestruck by the enormous lake views. Watch day dawn, people play, or eagles fly. Savor coffee from the Miele built-in coffee maker in the heart of the home, the custom kitchen, complete with Wolf and Subzero appliances and a large granite island. Great for food prep, entertaining, or simply enjoying the tremendous lake views. Need more privacy, retreat to your private lakeside deck off the marvelous primary bedroom suite or into the cozy reading nook. Venture outside to enjoy the lake. Cruise Spring Lake or Lake Michigan from your 50ft+ permanent dock with 9000lb boat lift and extra slip. Head down to your private marina on 256’ of prime waterfront complete with a deep-water dock capable of handling up to a 60-foot motor yacht. The 9000lb boat lift, 220V power, expansive over water deck, lakeside storage shed with running water, electricity, ice maker and stereo scream FUN FOR EVERYONE! De-stress in your expansive home gym or family sized sauna. Spend the afternoon enjoying a fire in front of the two-story natural stone fireplace or enjoying puzzles and games with family and friends in the lakeside three season room. A Fantastic lake home to make memories with family and friends! Come take in the views and see it for yourself!
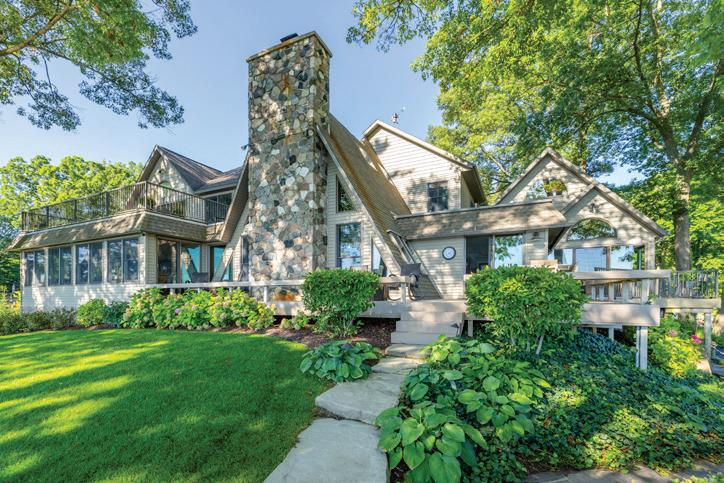
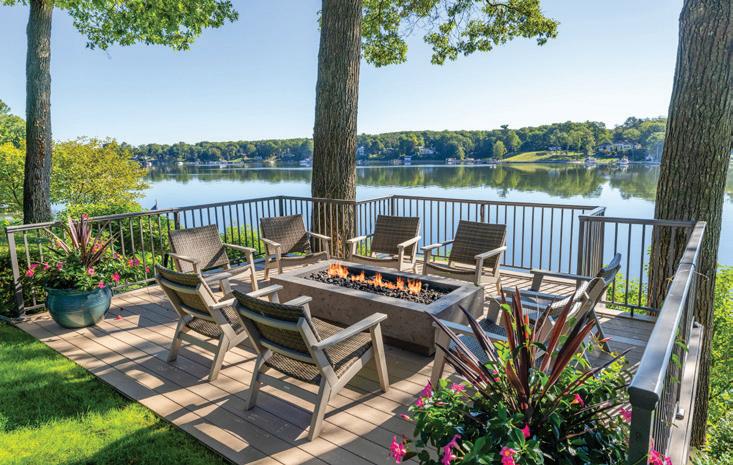

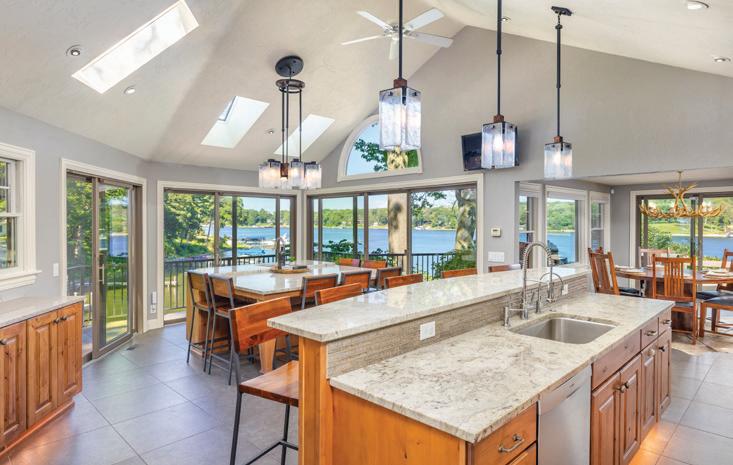
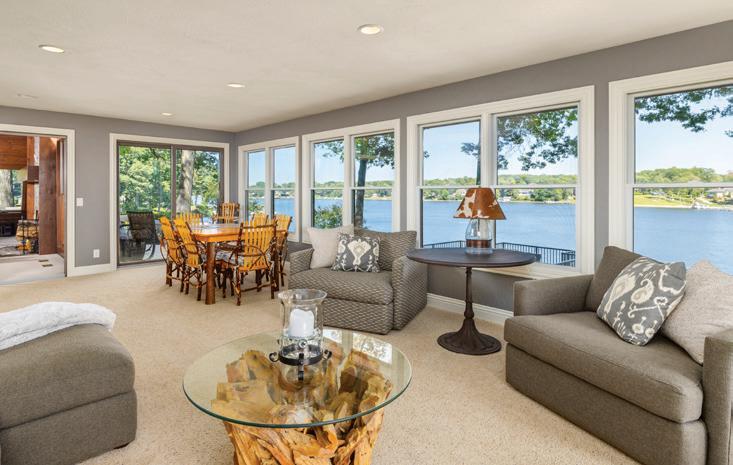
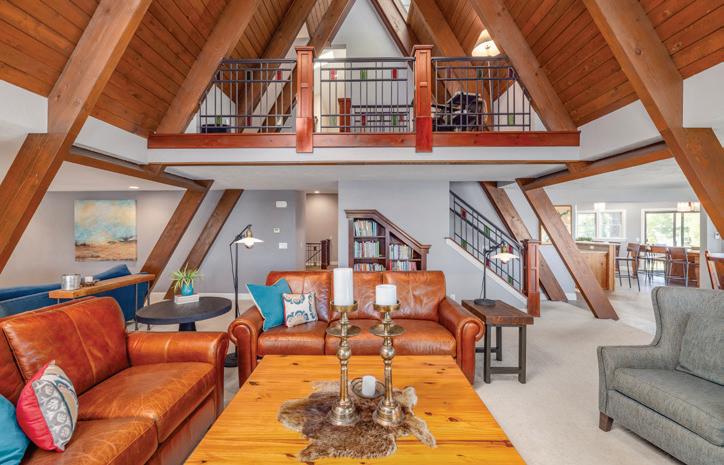
466 E 16th Street, Holland, MI 49423
STUNNING CONTEMPORARY HOME WITH A EUROPEAN INFLUENCE
3 BEDS | 3 BATHS | 2,372 SQ FT | LISTED FOR $695,000 Canadian Lakes is a private, recreational community located about an hour north of Grand Rapids, Michigan. With property ownership, membership is automatic and includes access to:
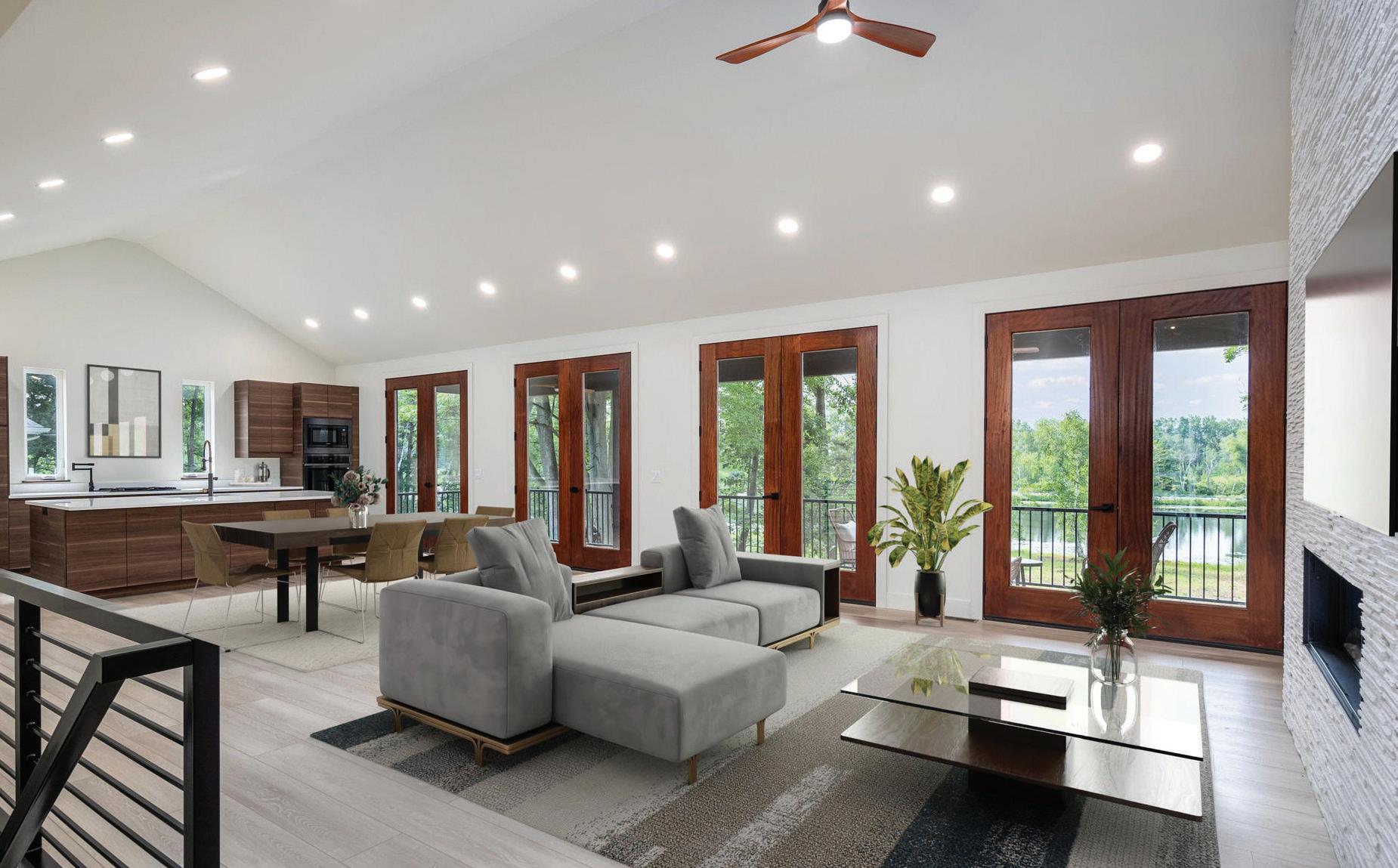
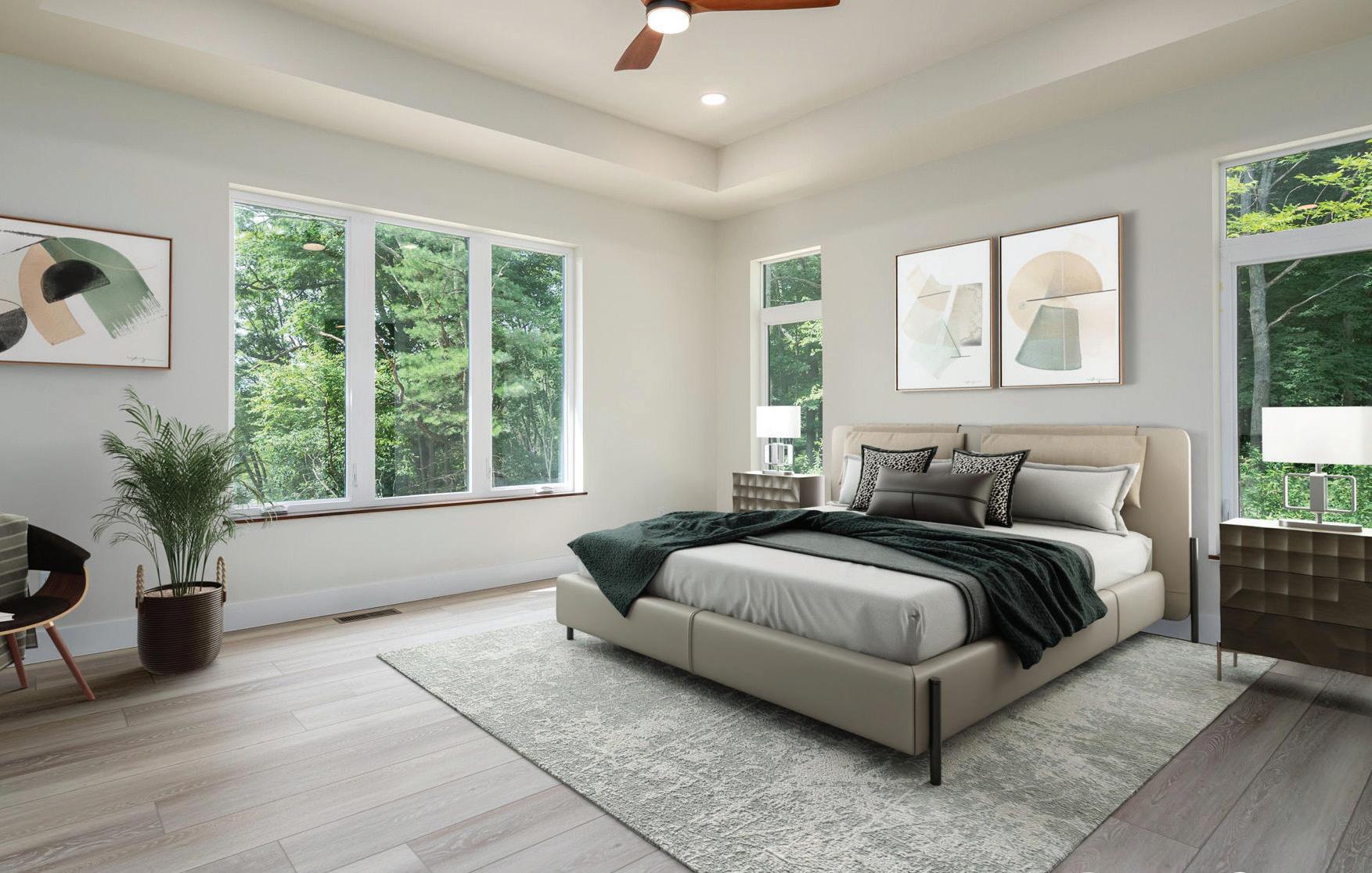
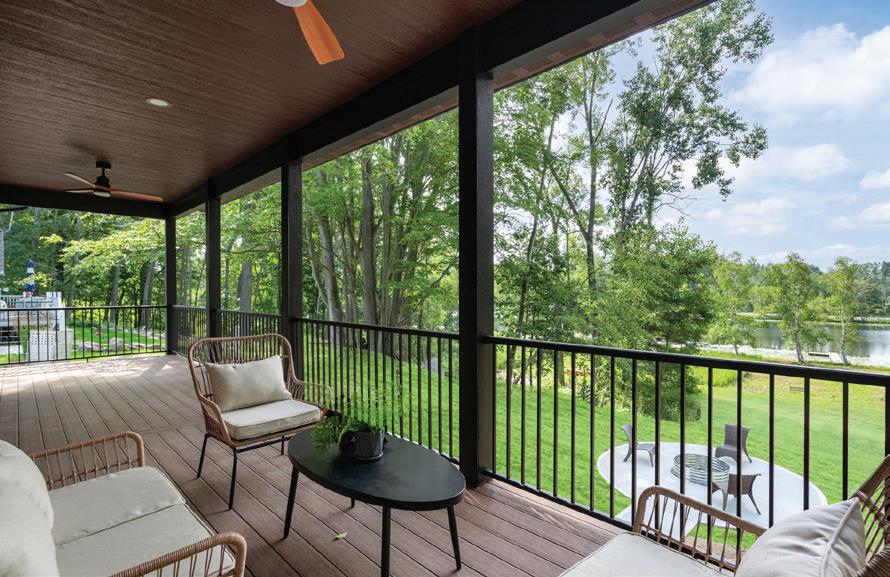
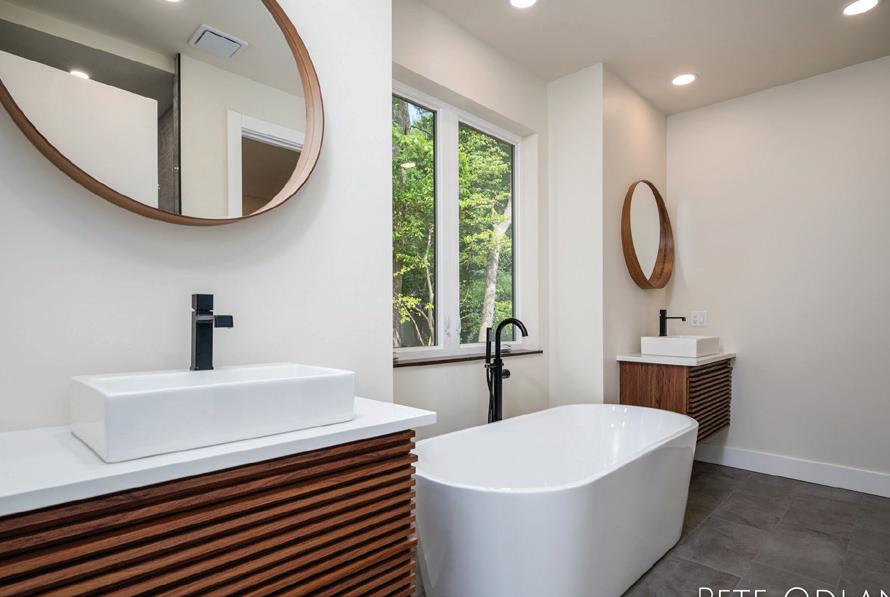

• Over 730 acres of waterways, with 340 acres of all sports water
• Two 9-hole golf courses with inclusive member green fees and one 18-hole golf course

• Member inclusive outdoor pool and indoor swimming pool with fitness area, hot tub and sauna
• Six Beaches
• Royal Grille Restaurant & Lounge
• Sport venues, including a new 8-court pickleball area, tennis, volleyball, basketball, softball, soccer, and disc golf

• Member inclusive Winter Sports Park with snow tubing tow, cross-country skiing and outdoor ice rink
• Canadian Lakes Campground
1160 W. Main Street, Lowell, MI 49331 616-364-8831 616-897-9239 pete@wbtooling.com www.greenridge.com Pete Odland REALTOR ®
50
10493 Valley Court, Stanwood, MI 49346
Tranquil Scenery and picturesque
charm
790 S BEACH STREET, PENTWATER, MI 49449
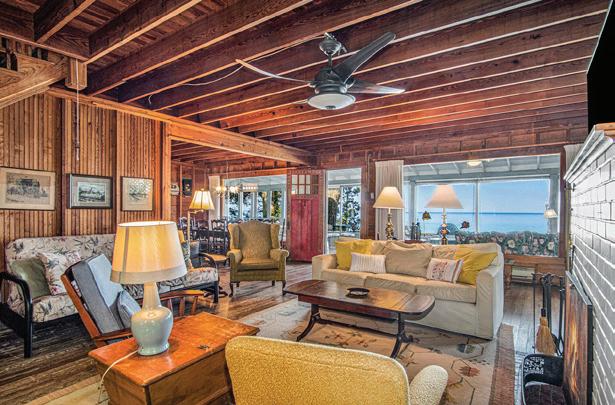
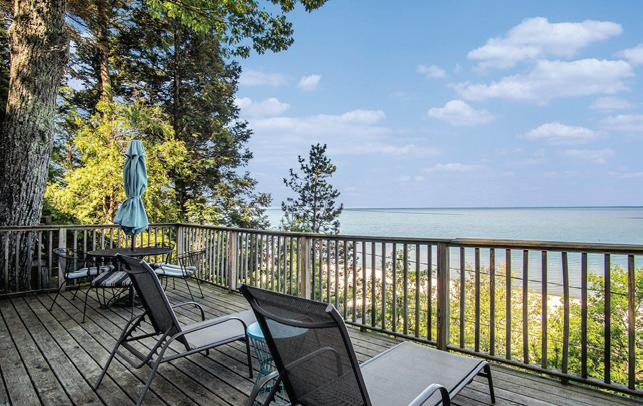
Tranquil scenery and picturesque charm describe this cottage. From the curvy drive through woods to the surreal feeling you get once you enter the living room or step onto the screen porch you know this cottage is unique. Stunning views, wood floors & open rafter ceilings throughout. The great room is open & spacious offering room for a large community table, places to sit quietly and spaces for games or visiting. The screen porch spans the entire front of the home and is truly amazing. You can feel and imagine the number of memories that have been made here. Fully equipped kitchen. 4 very spacious bedrooms. A bathroom on every floor. And the beach! 1400 feet of sandy beach frontage for 19 Garrison Park owners to enjoy! Views of the pier and sunsets over Lake Michigan! 40 acres of woods.
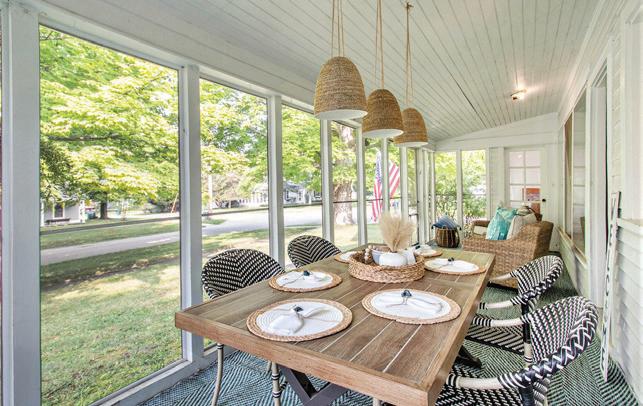
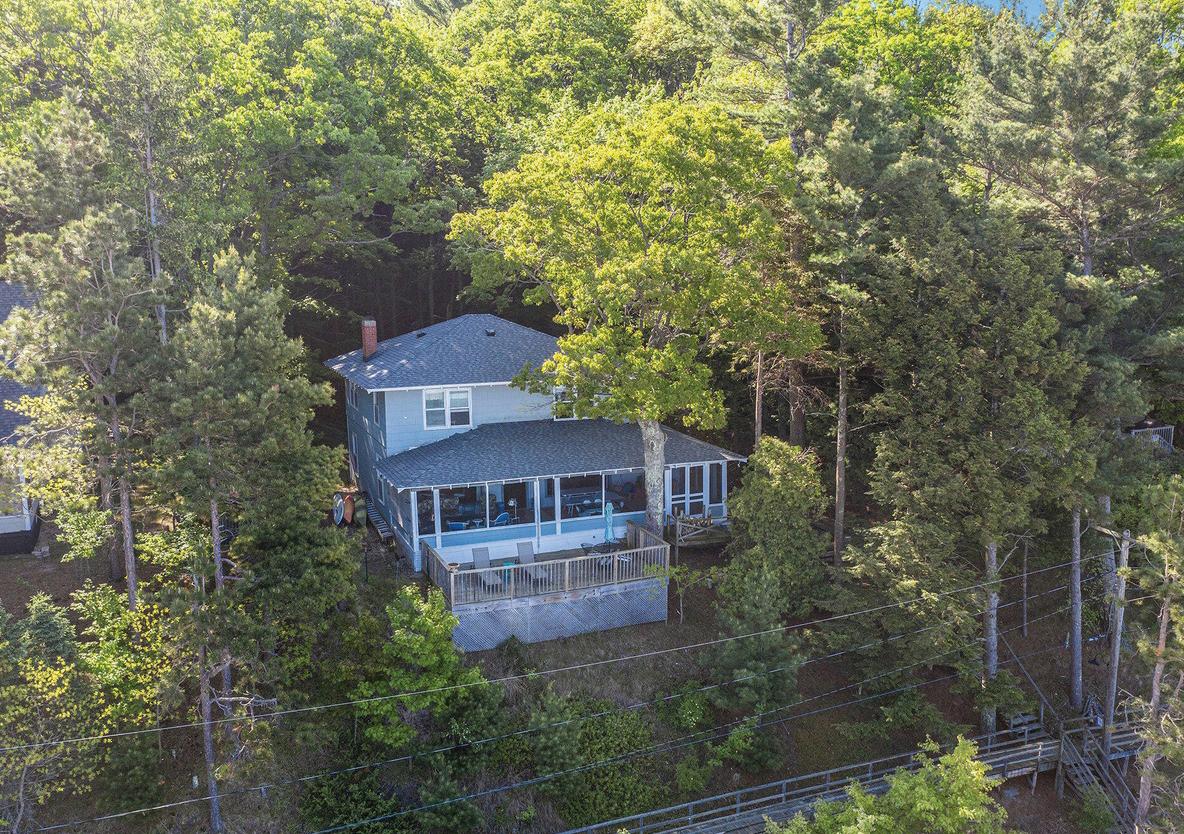
Traditional Pentwater Charm
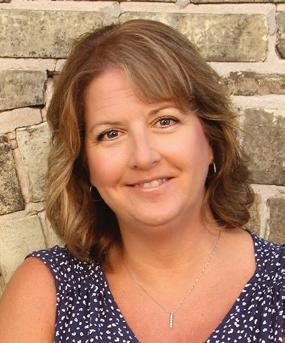
86 N RUTLEDGE STREET, PENTWATER, MI 49449

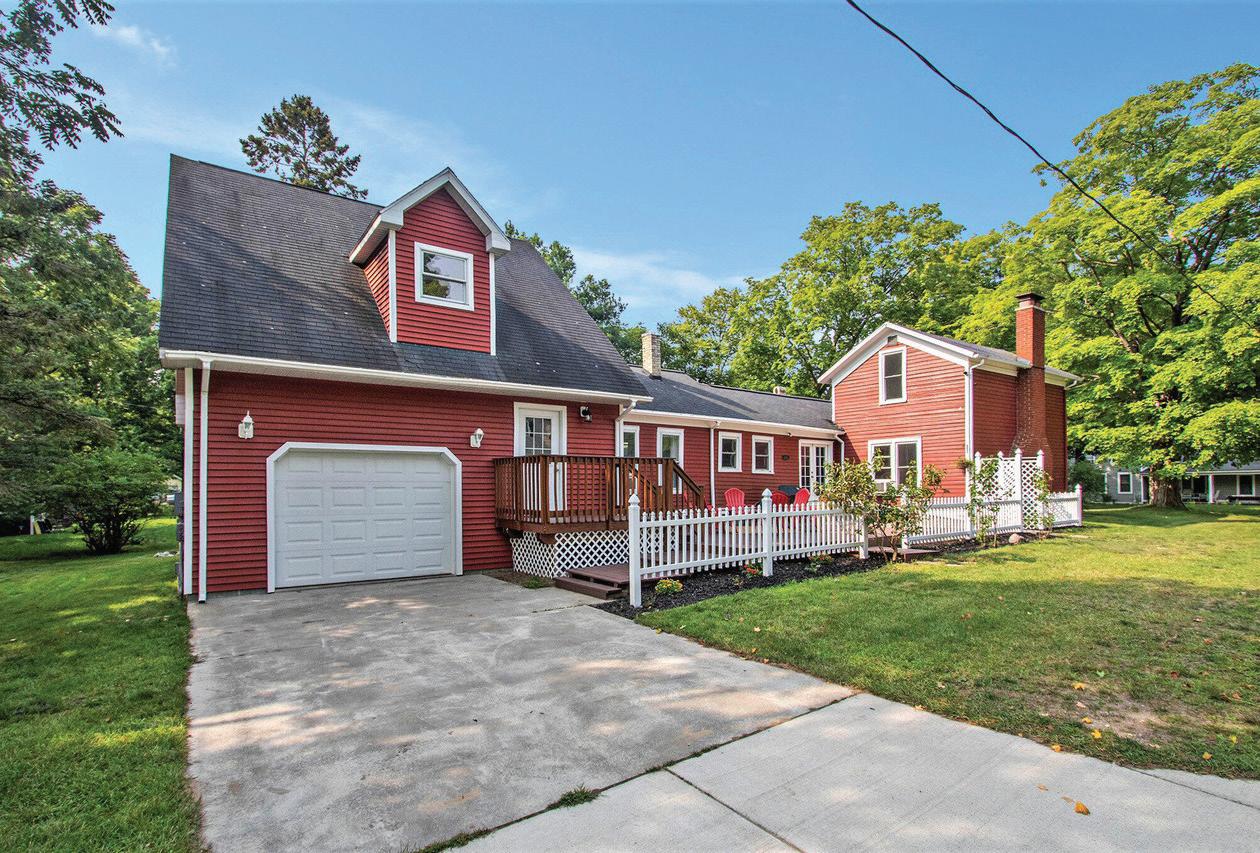
Traditional Pentwater Charm describes this home. The beautiful living room offers soaring ceilings, a charming fireplace and lots of light. There is an open kitchen & dining area and still a parlor that is currently used for extra sleeping space. Upstairs you will find a completely separate suite for the homeowner or private guest quarters. There is an enclosed porch across the front, large sunny-side deck, nice side yard nestled on a corner lot giving space for sun, shade and fun. There is an attached extended length single stall garage. Many updates have been made to this property starting from the ground up. The basement and foundation have recently been professionally renovated so that all the future renovations will be secure.
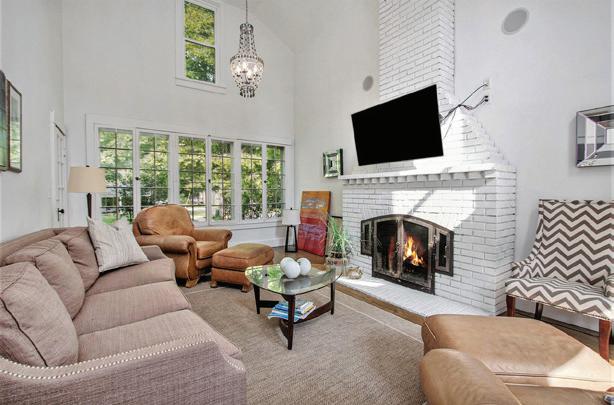
$865,000
5
| 2.5
2,294
$495,000
Sue Payne REAL ESTATE BROKER/REAL ESTATE SALESPERSON 231.730.8195 sue.payne@cbgreatlakes.com www.SuePayneHomes.com LIC# 6502361706 52
|
BEDS
BATHS |
SQFT
| 3 BEDS | 2.5 BATHS | 2,800 SQFT
Simply stunning with a huge WOW factor begin to describe this waterfront home on beautiful Lake Cadillac! This home has been completely and tastefully renovated inside and out, and is ready for your family and friends. Designed for gathering and entertaining, the main floor boast a large open kitchen and living room concept. The WOW factor Simply stunning with a huge WOW factor begin to describe this waterfront home on beautiful Lake Cadillac! This home has been completely and tastefully renovated inside and out, and is ready for your family and friends. Designed for gathering and entertaining, the main floor boast a large open kitchen and living room concept. Outside is where the lakefront fun begins. The 115’ of water frontage provides a gradual sandy bottom and breath taking sunsets, and an added bonus of almost 4000 acres of water to explore between the two lakes. There are three large glass doors leading to the 95’ of brand new deck, along with multiple picture windows making the inside feel like you are outside! Come see if this could be your forever paradise! With a full price offer, this home could come completely turn key with all the furnishings, dock, boat, and hoist!

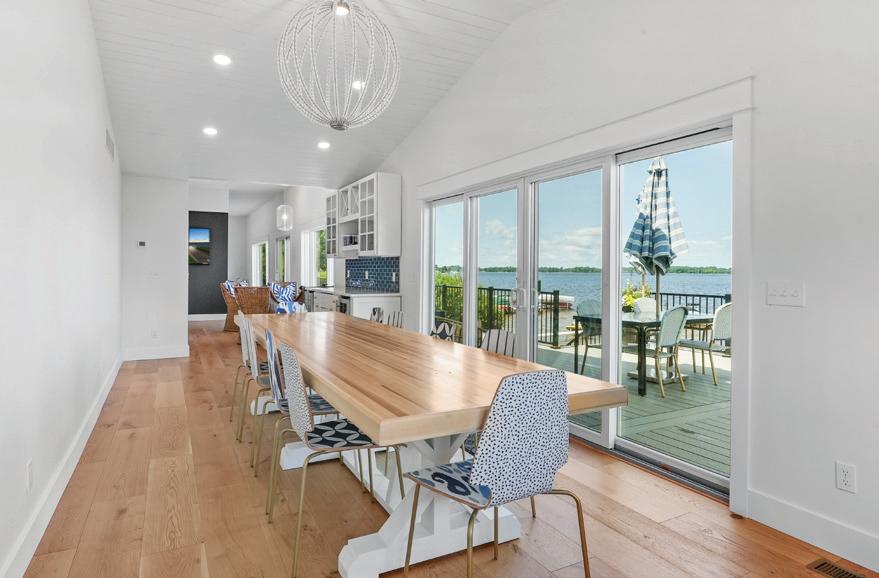
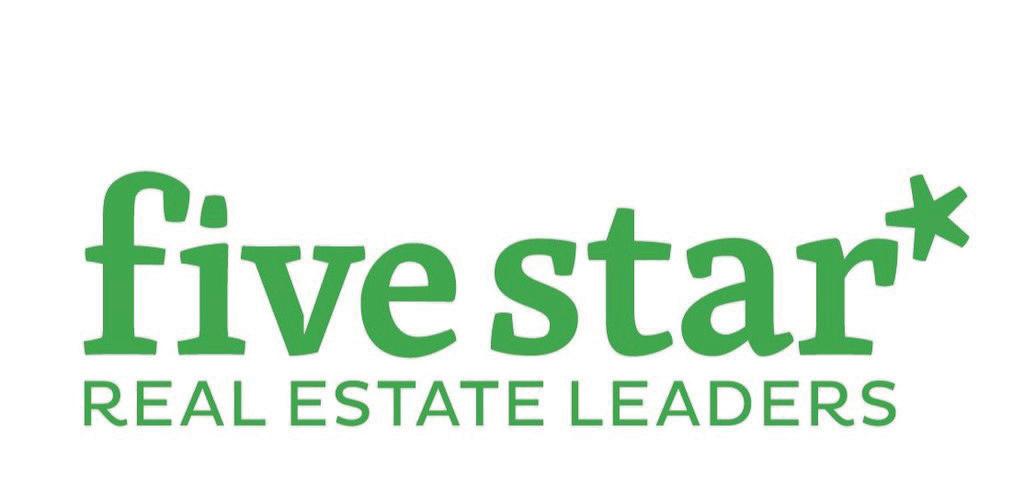
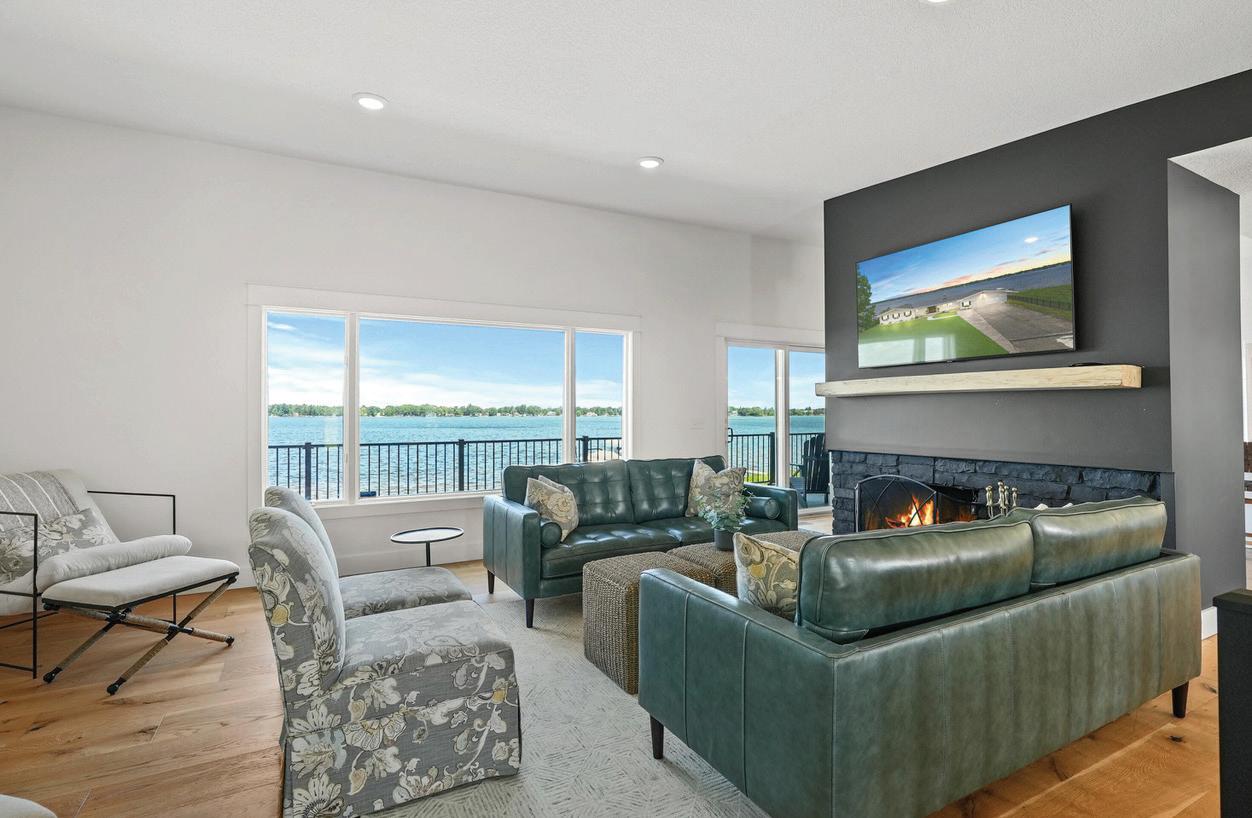

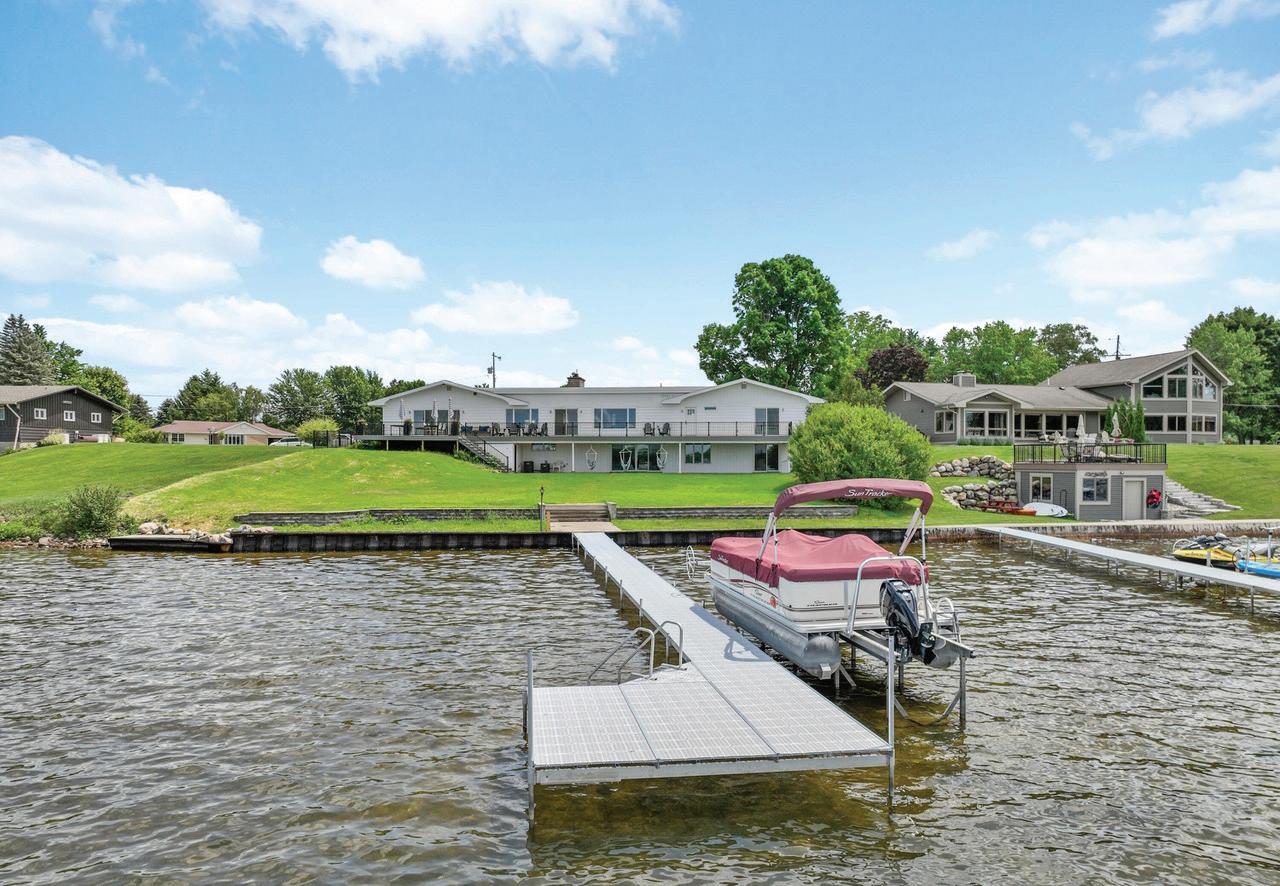


GREG BOSSCHER ASSOCIATE BROKER 231.357.2798 greg@gregbosscher.com www.gregbosscher.com 111 N. Shelby Street, Cadillac, MI 49601 223 PETRIE
CADILLAC, MI 49601 6 BEDS | 5.5
4,306
ROAD,
BATHS |
SQFT | $1,239,000
Authentic UP-NORTH LAKE CABIN
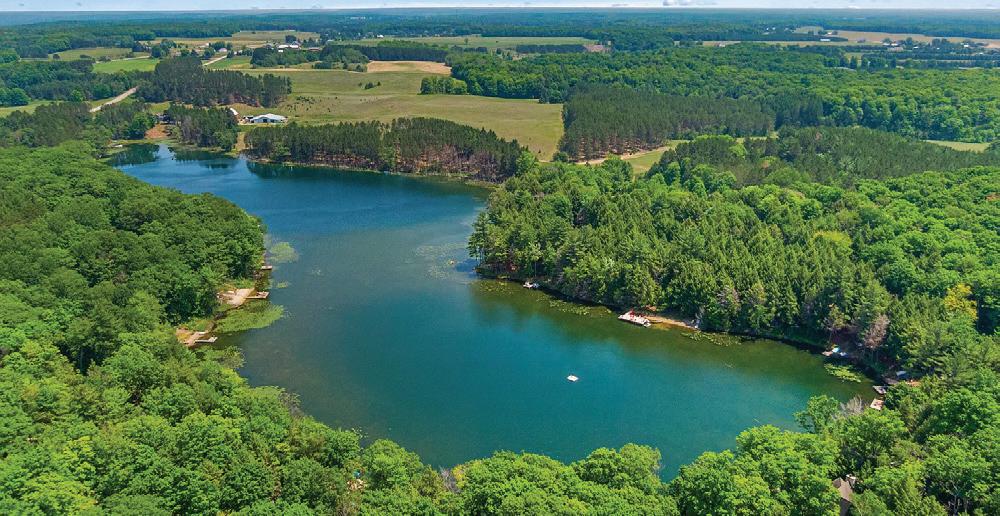

2011 HIDDEN LN, GAYLORD, MI 49735
3 BEDS | 2 BATHS | 1,516 SQFT | $640,000
Cabin on Kassuba Lake with 94’ of frontage!! When you think of a northern retreat, this is it. Exquisite log home with great attention to detail. Must be seen to be appreciated. Interior is all natural wood with 6-panel solid wood doors, true divided Pella windows, slate flooring, natural stone fireplace and shower, brass fixtures, wine cellar, and natural rope accenting the log beams throughout. Exterior has log railings, multiple gathering areas for entertaining, and a wood stairway down to the lake, all in a beautiful natural setting on lovely Kassuba Lake. Truly spectacular!
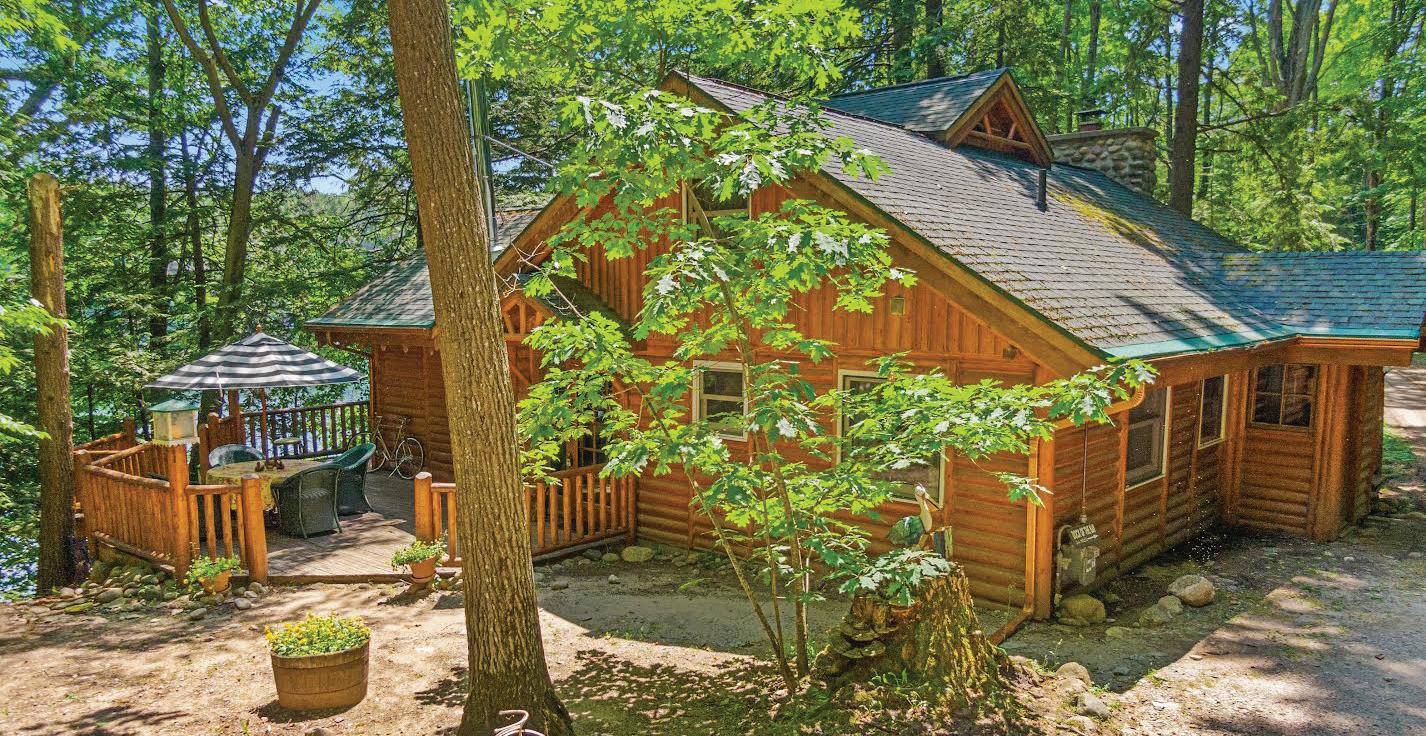
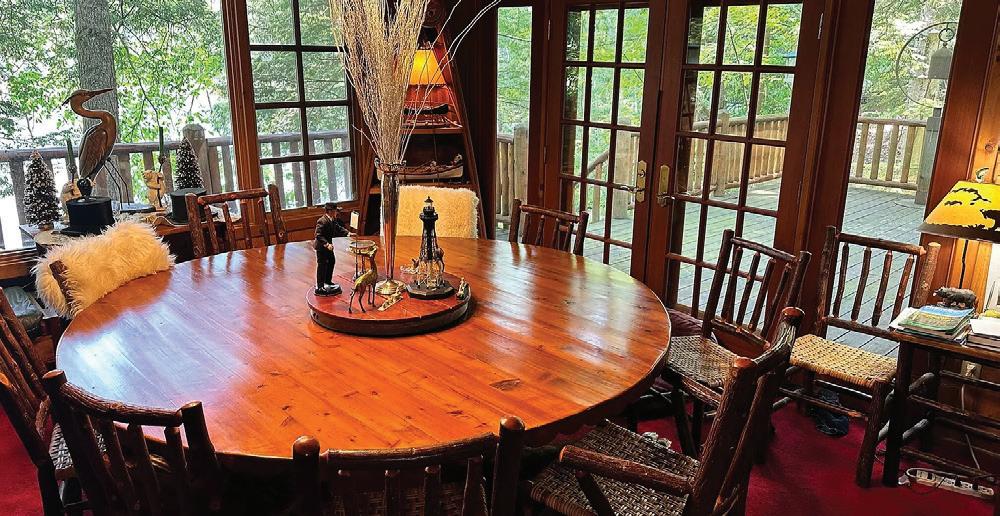
Team Becker
REALTOR ®
Dave: 989.370.4432 | Joan: 989.370.1653

joanbecker@bhhsmi.com
www.teambeckersells.com
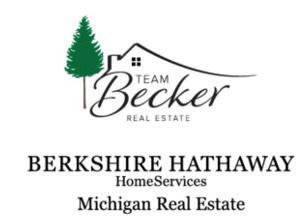
100 W First Street, Gaylord, MI 49735
54
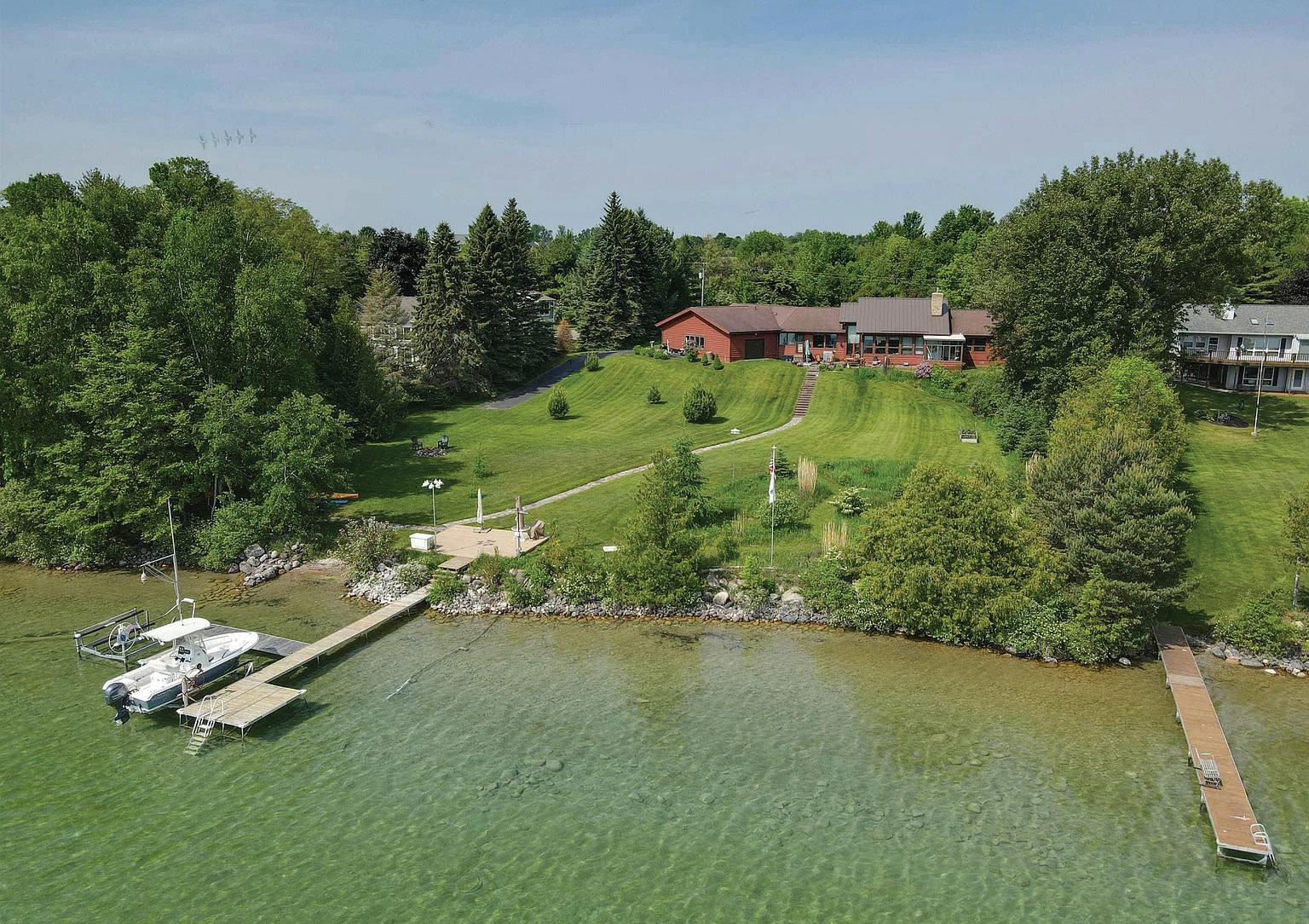
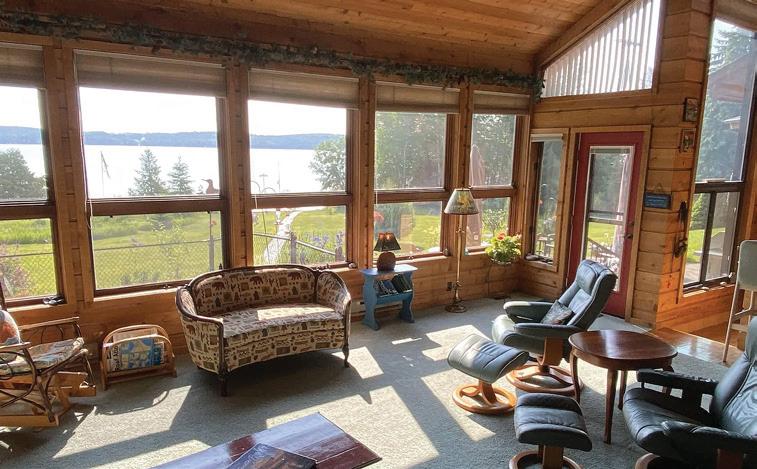
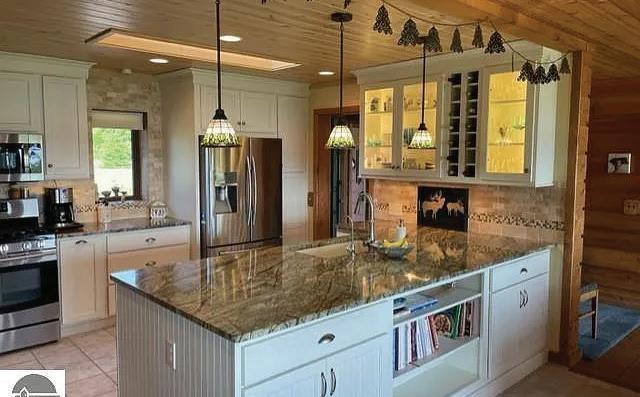
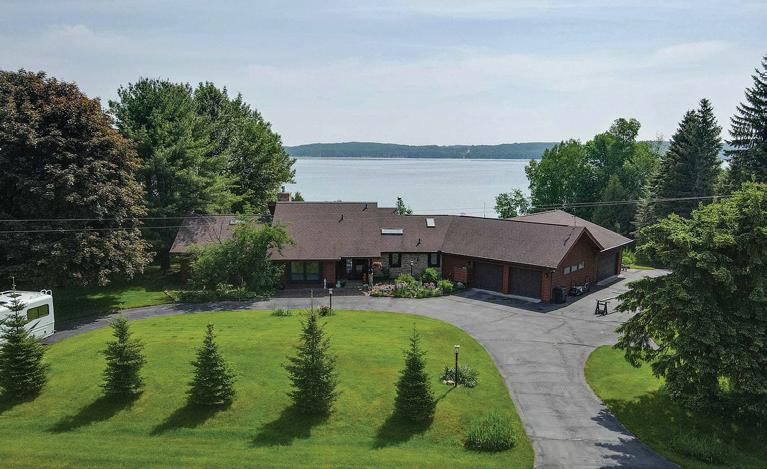



204 feet of Elk Lake waterfront with magnificent views and privacy. Perfect location on the lake! Every mood one dreams of in a lake house sweeps through these delightful spaces - from the main floor bedroom suite to the office areas to the sunroom to the patios, fire pits and waterside decks scattered about the property. Garages to store all the toys (including boats). No road noise - just the endless parade of lovely days. 2.5 miles from Elk Rapids, minutes from Flintfields Horse Park. STUNNING WATERFRONT 11101 MATTES ROAD, WILLIAMSBURG, MI
|
231.995.0000 jack@jacklaneteam.com Jack Lane BROKER ASSOCIATE
2 BED | 3.5 BATH | 3,053 SQFT.
$2,195,000
One Of A Kind Waterfront Home
$449,900 | 4 BEDS | 4 BATHS | 3,115 SQFT

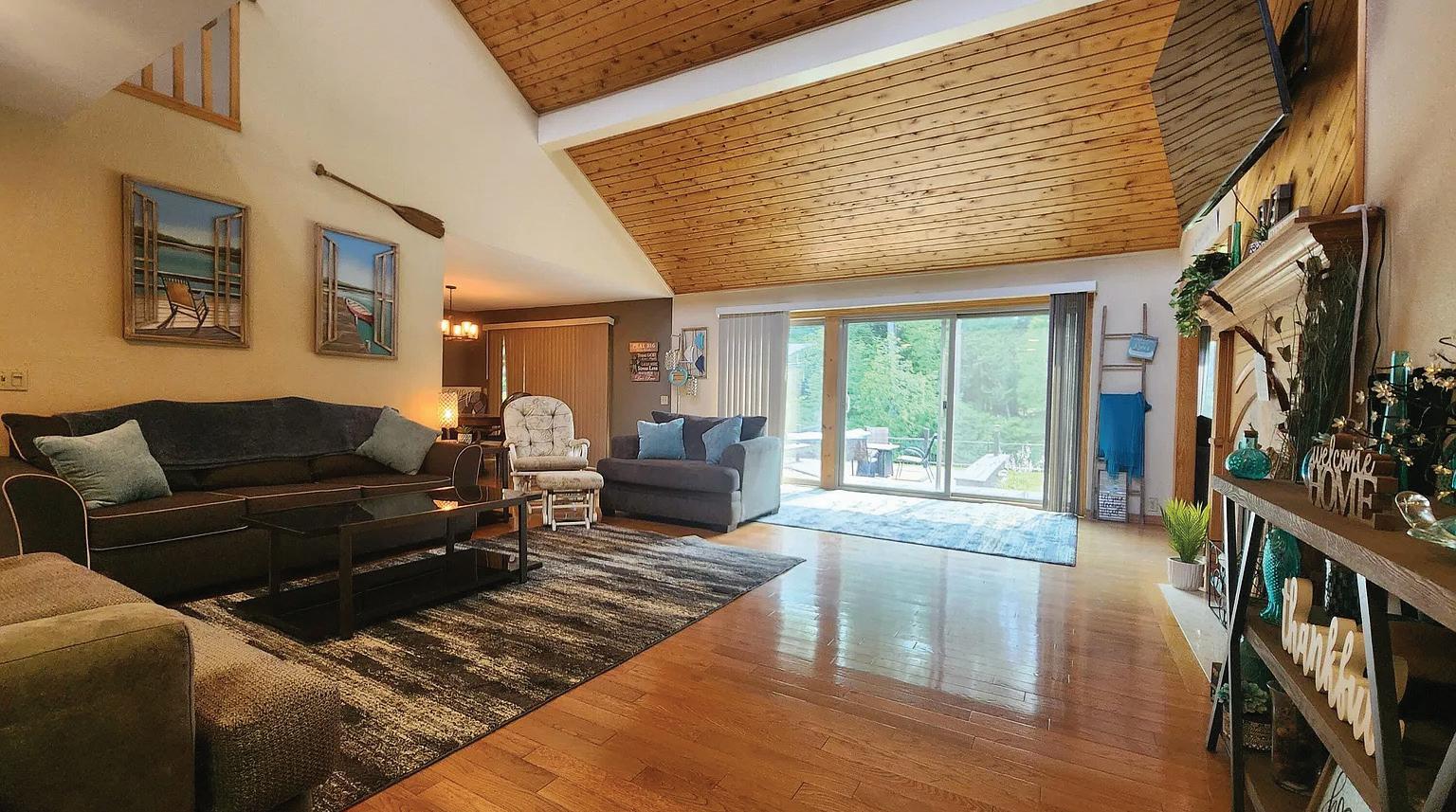

This waterfront home is a one-of-a-kind property with stunning views of Van Etten Creek. The main floor features a spacious living room, sunroom, formal dining room, large kitchen, 3 gas fireplaces, master bedroom/bath, and game room. The 2nd floor has two bedrooms, a bath, and a second story balcony. The fourth bedroom, or efficiency apartment, is located above the garage and features a kitchenette, 3/4 bath, laundry, an exterior staircase, along with a wall of windows overlooking the creek and wooded area beyond. The fenced yard has several decks, hot tub, and creek side fire pit. Additional features include vaulted ceilings, paved driveway, an Automatic generator, and irrigation system. Located within city limits at end of cul-de-sac with plenty of privacy.
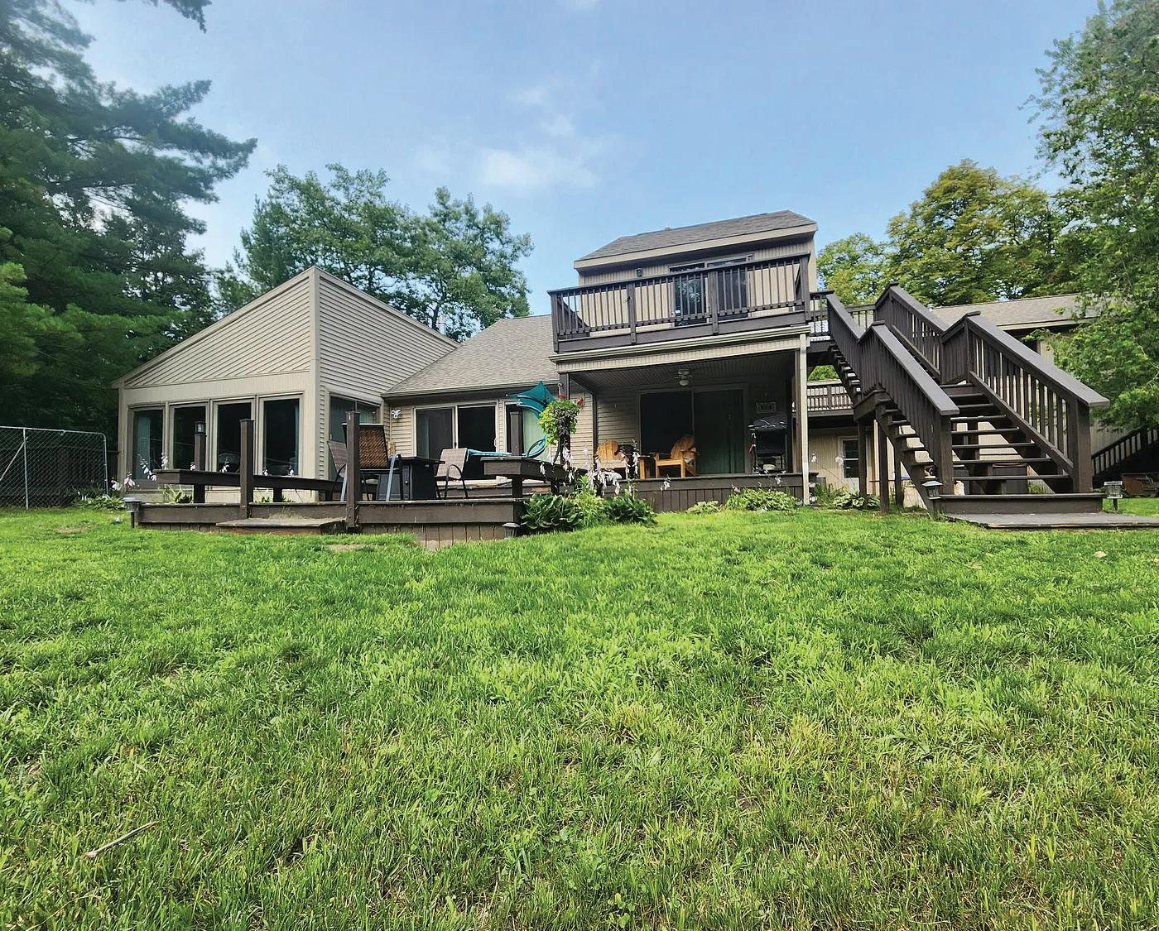
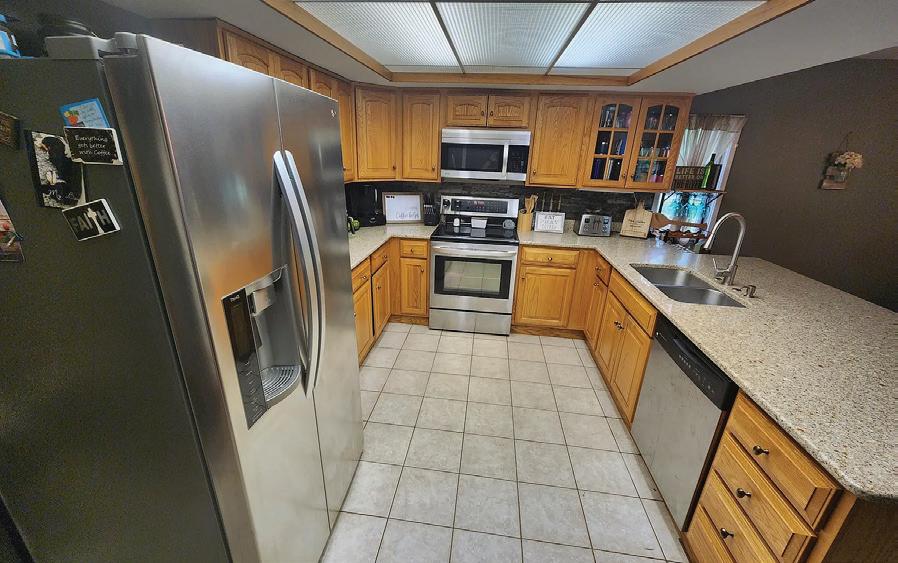
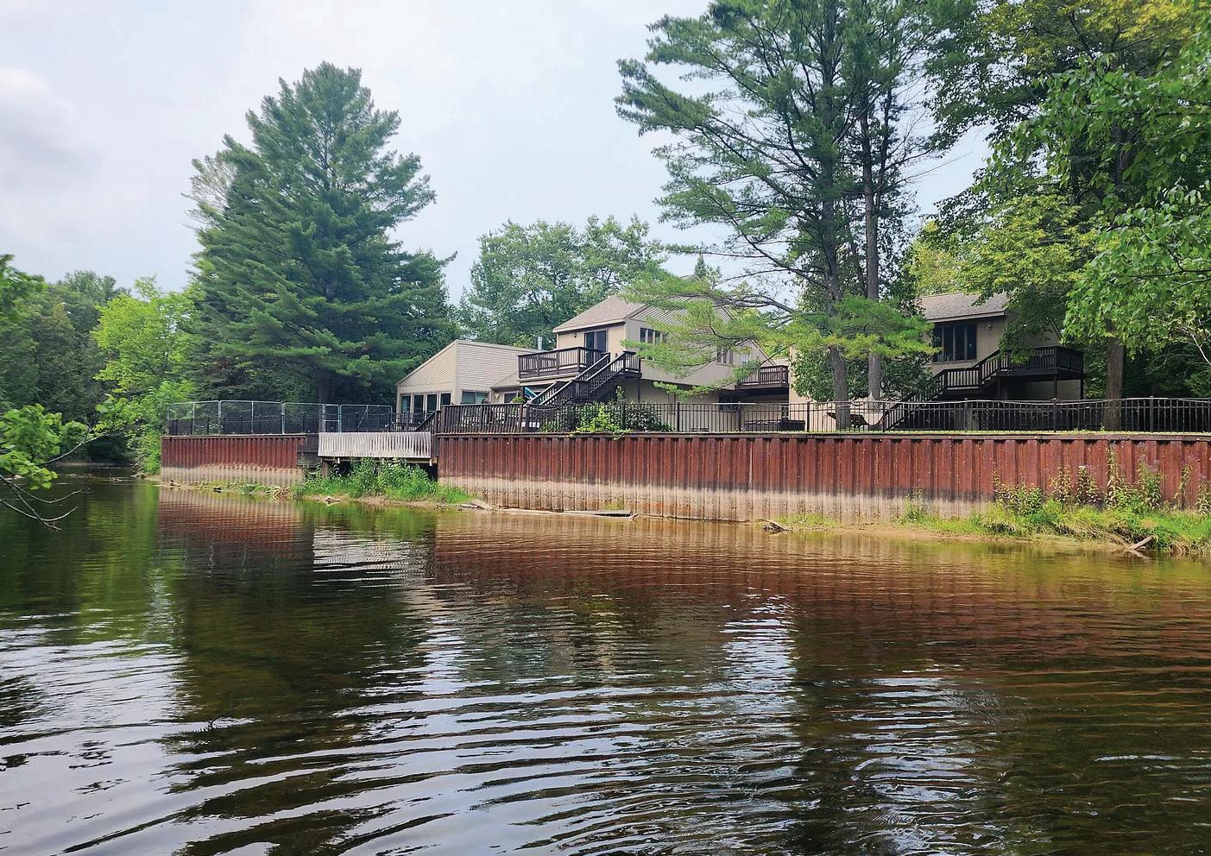
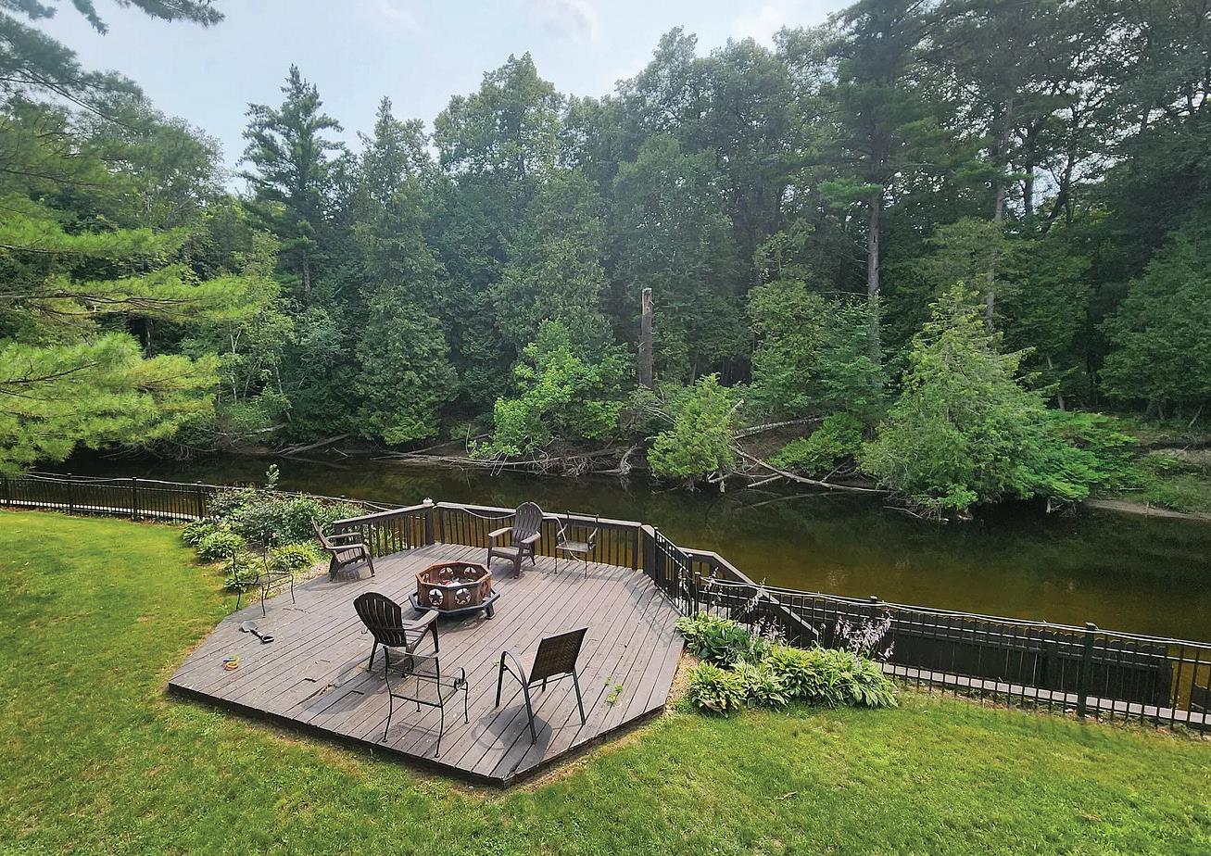
MICHAEL THOMSON REALTOR ®
4500 HILLCREST AVENUE, OSCODA, MI 48750
(989)370-1955 mikeinmio@yahoo.com
56
REALTOR ®

C: 989.255.4963
O: 989.354.7653
angie.kania.realtor@gmail.com
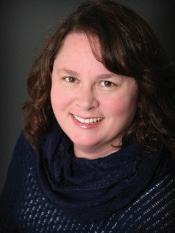
Newly renovated lakeview home with nearby private access
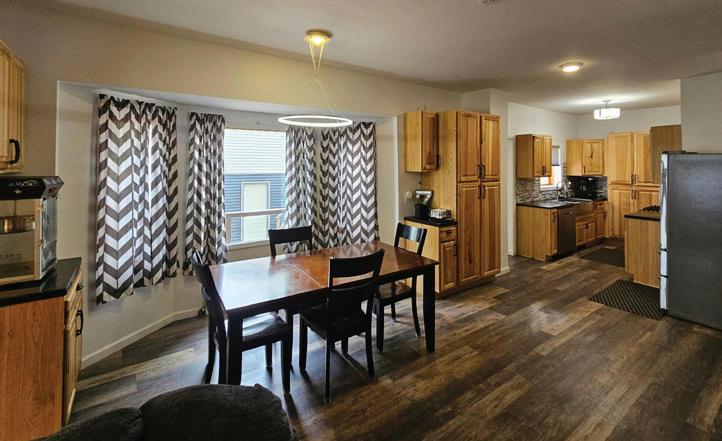
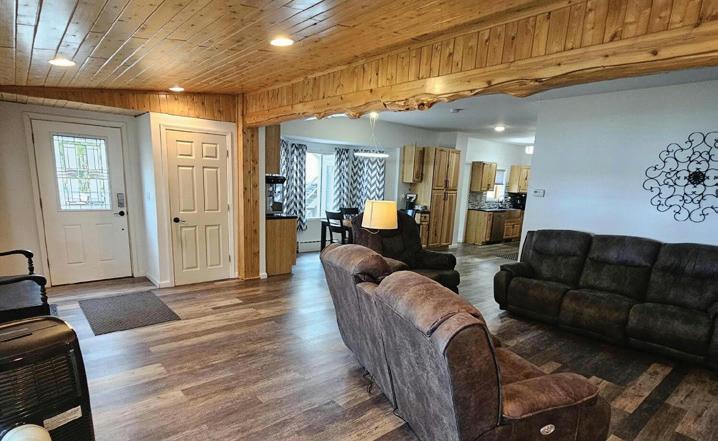
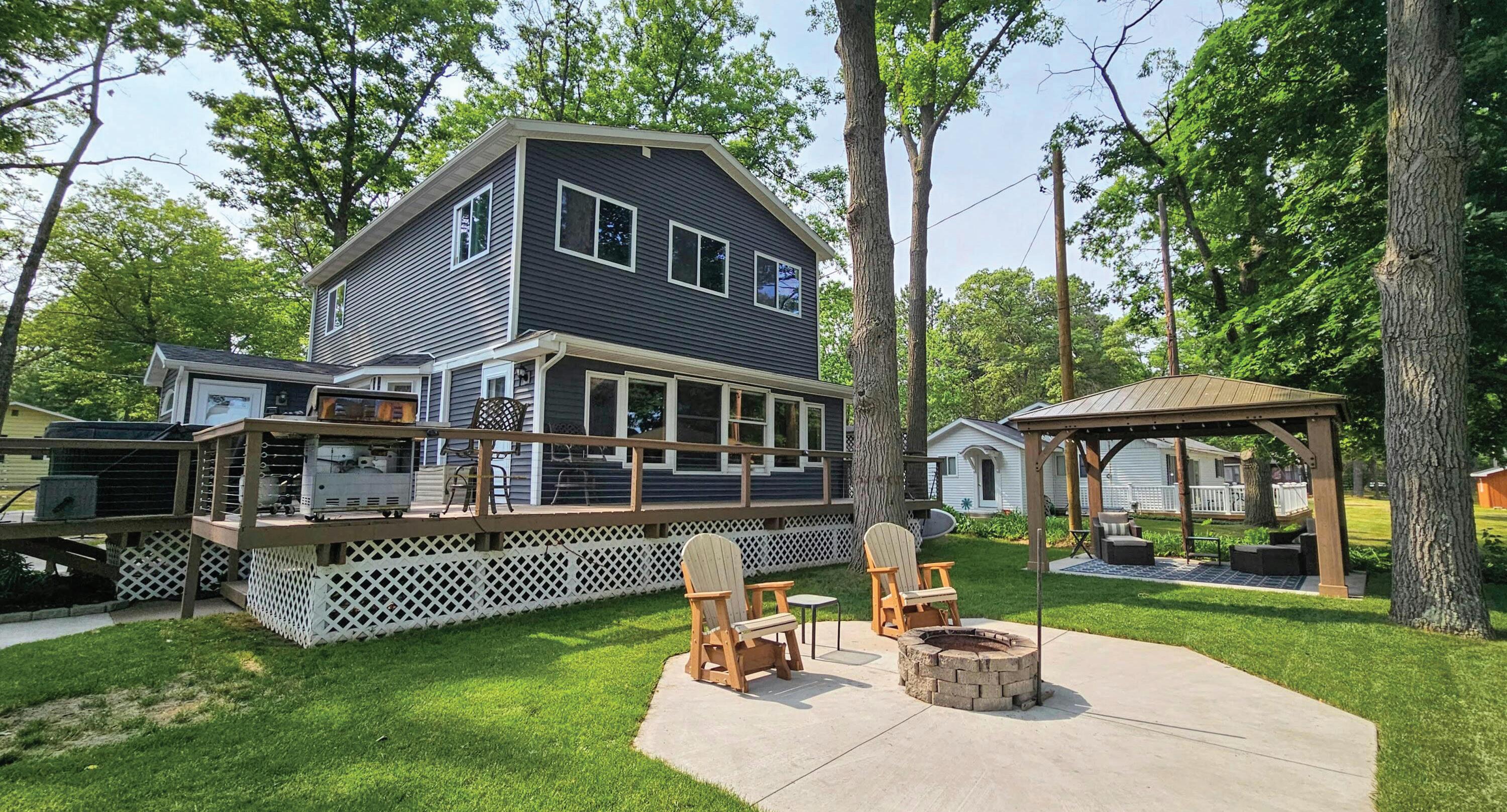
Everything you could want! Complete remodel and 2nd story addition in 2019, with unobstructed lake views of Hubbard Lake and private deeded access less than 50 yards away, and no lakefront tax rates! This beautiful 3 bedroom, 3 bath home features waterproof flooring throughout, concrete kitchen countertops, main floor large laundry, a primary suite with walk-in closet and ensuite bath featuring double sinks and 48’’ walk-in shower, vaulted ceilings upstairs, a full basement for all your storage needs or even more hangout space, a gambrel-style 2 car garage with separate access waiting to be an upstairs living area! Do not miss out!

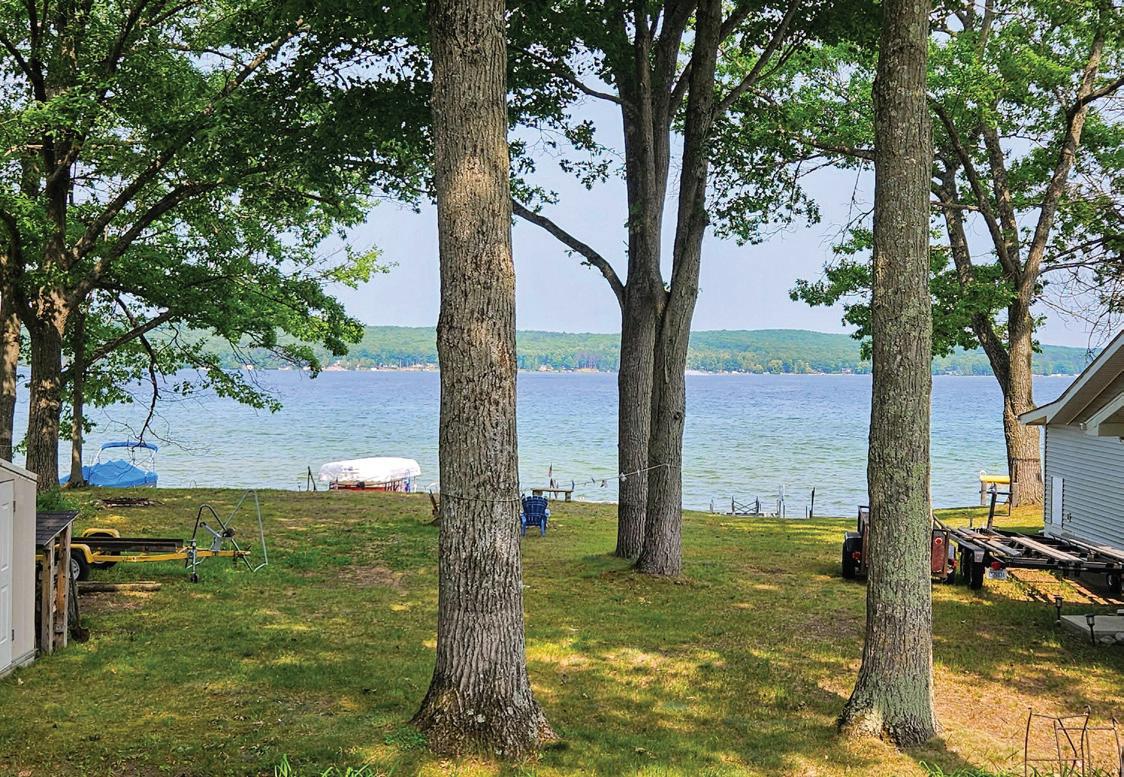
Kania
1971 MAPLE STREET, HUBBARD LAKE, MI 49747
Angie
3 BEDS | 3 BATHS | 3,000 SQ. FT. | $575,000

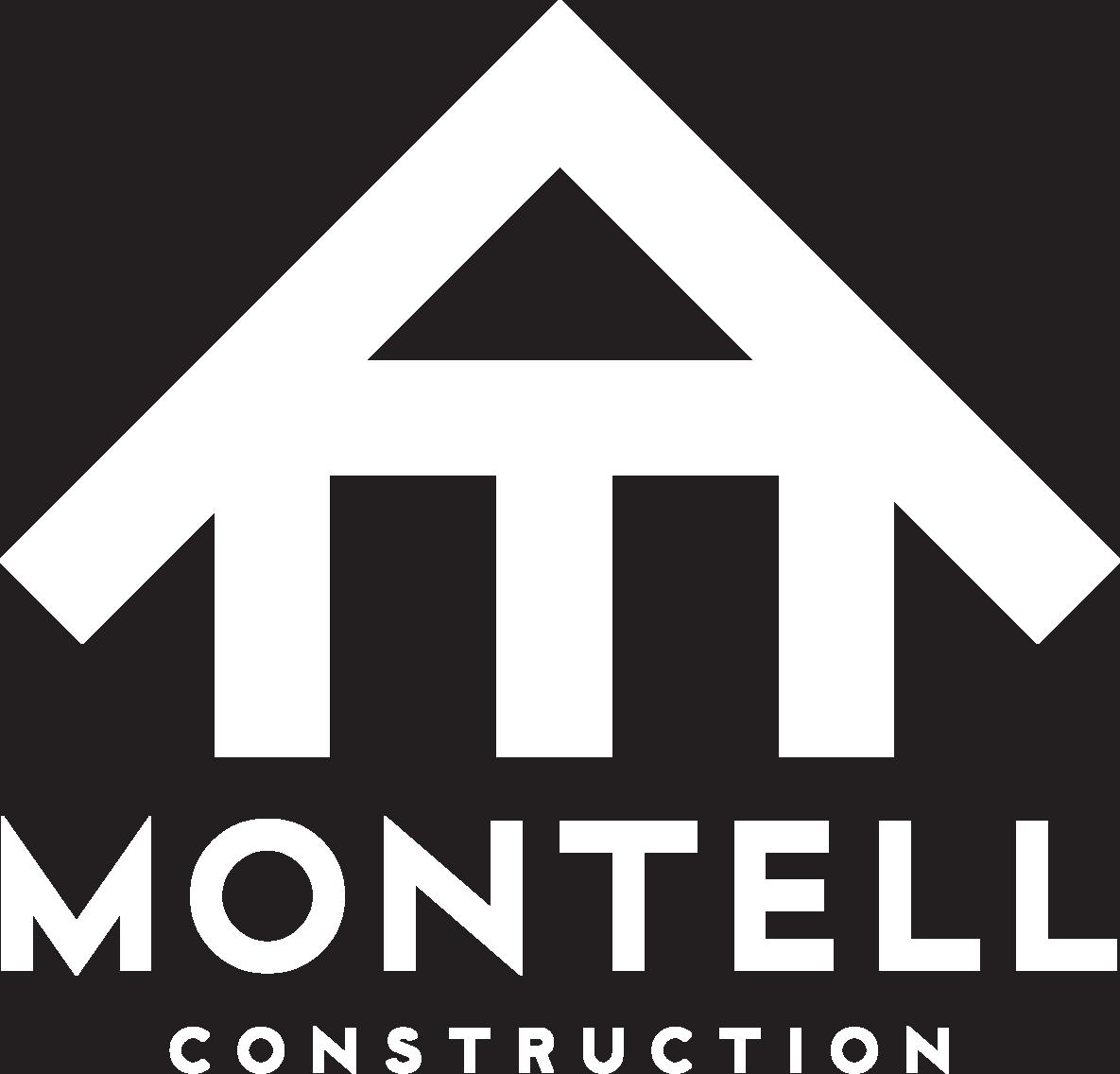

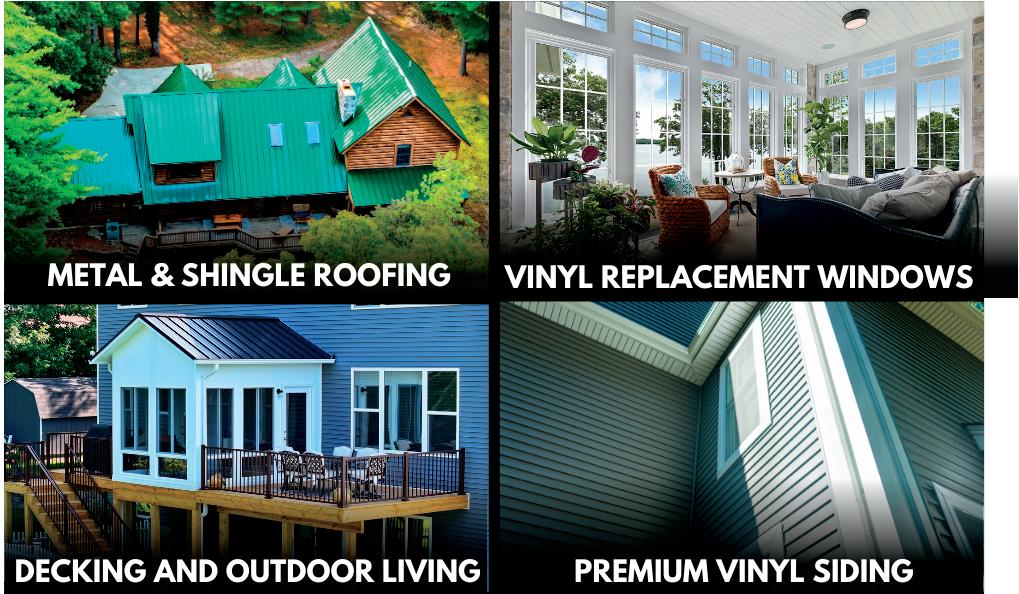
ROOFING•WINDOWS•SIDING•DECKING•SUNROOMS STRONG. STABLE. SECURE. FREE ESTIMATES! LIFETIME WARRANTIES! NO DEPOSIT! NO INTEREST! NO PAYMENTS! 1 YEAR 1/4 OFF + Must present coupon at time of estimate. Cannot be used on previous orders or combined with other offers. Subject to approved credit. Terms and conditions apply. Expires 10/31/2023.
12973 US HIGHWAY 23, CHEBOYGAN, MI 49721


$650,000 | 2 BEDS | 2 BATHS |1,457 SQFT
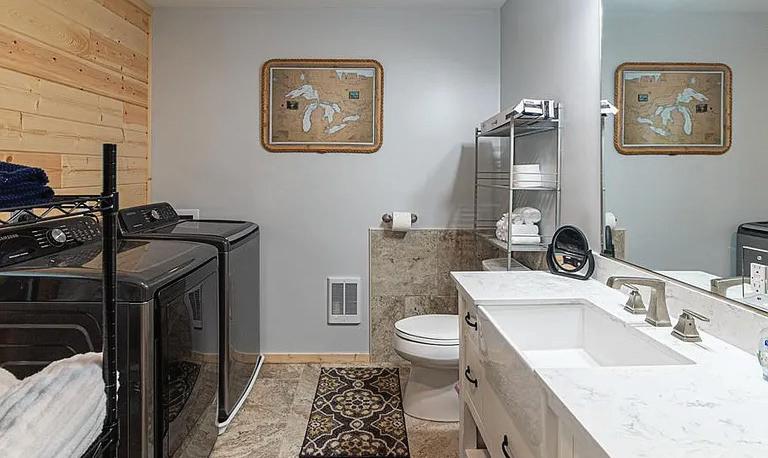
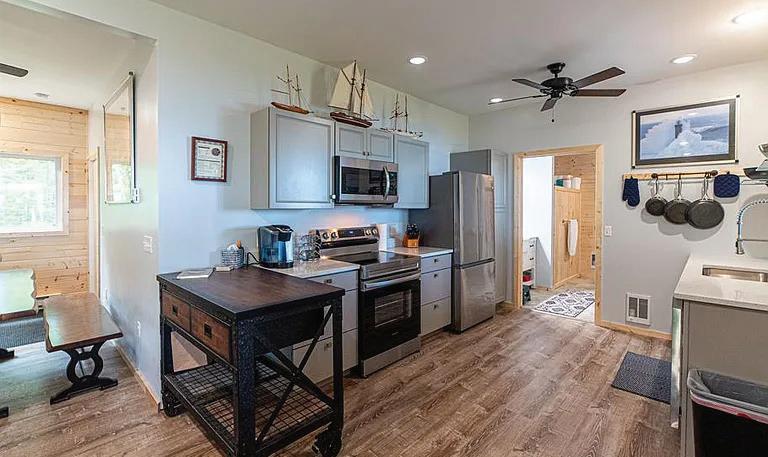
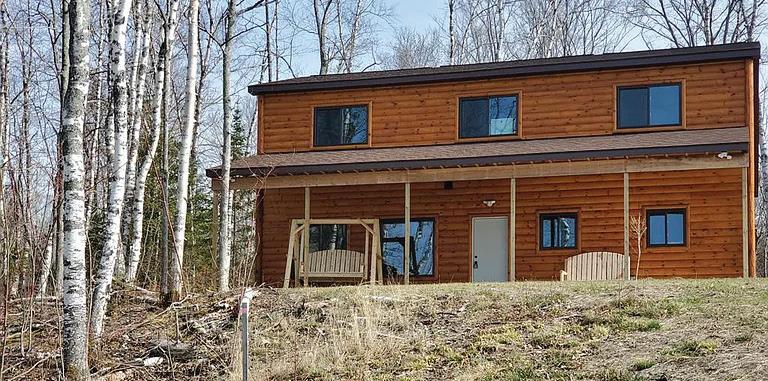
Wonderful log and knotty interior, clean, solid vinyl and ceramic floors thru out. Spacious bathrooms, great showers... ideal accommodations for 2 pairs of adults, featuring a LARGE Master Bedroom with 2 single size roll away beds overlooking the lake. Another large bedroom with King Size bed and night stands overlooking the lake. 2nd story common area features a Queen sized bed, and futon couch. Right on Lake Huron with 300 ft of beachfront. Steelhead fishing right off the beach, or wander up Green Creek for small trout stream with your spinning rod, stream runs thru the entire property with its mouth right on the beachfront. Enjoy the family charter service for shipwreck glass bottom boat and kayaking in town. Nearby property there is a shipwreck right off shore and Glass bottom boats tours to view the shipwrecks leaving out of the Cheboygan River.
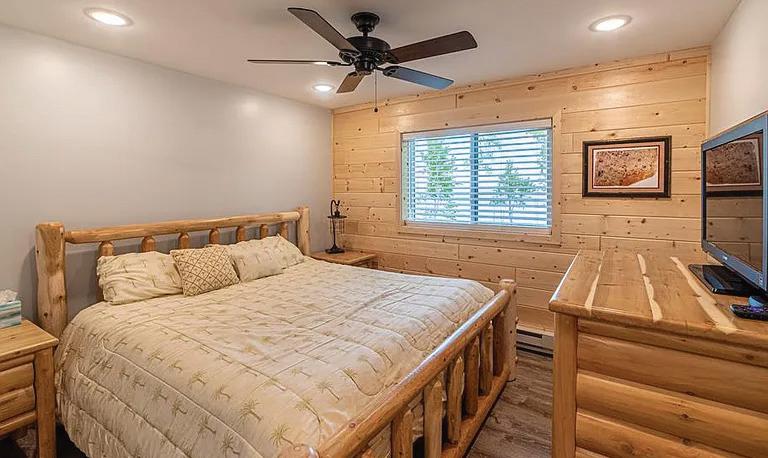
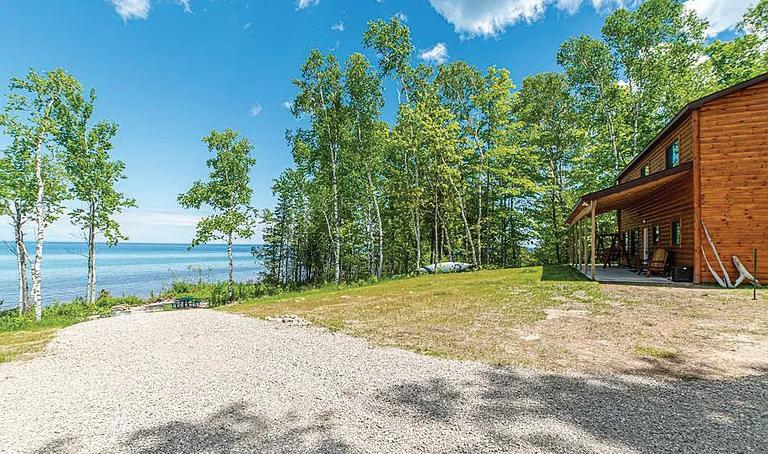

586-996-9900
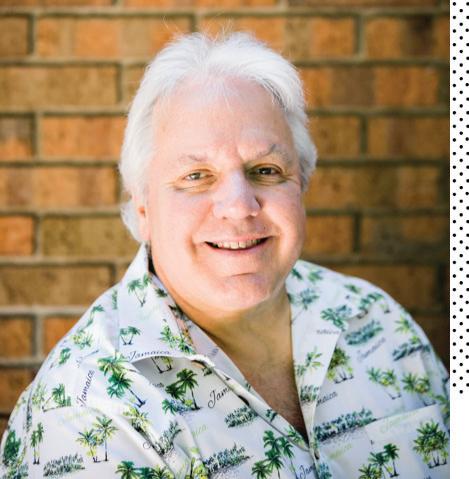
bobkluck@gmail.com Professional Leasing & Sales
Bob Kluck BROKER
Home and Business in One!
450 1ST STREET, MENOMINEE, MI 49858
$1,550,000 | BUSINESS | EQUIPMENT | LIQUOR LICENSE | GOODWILL
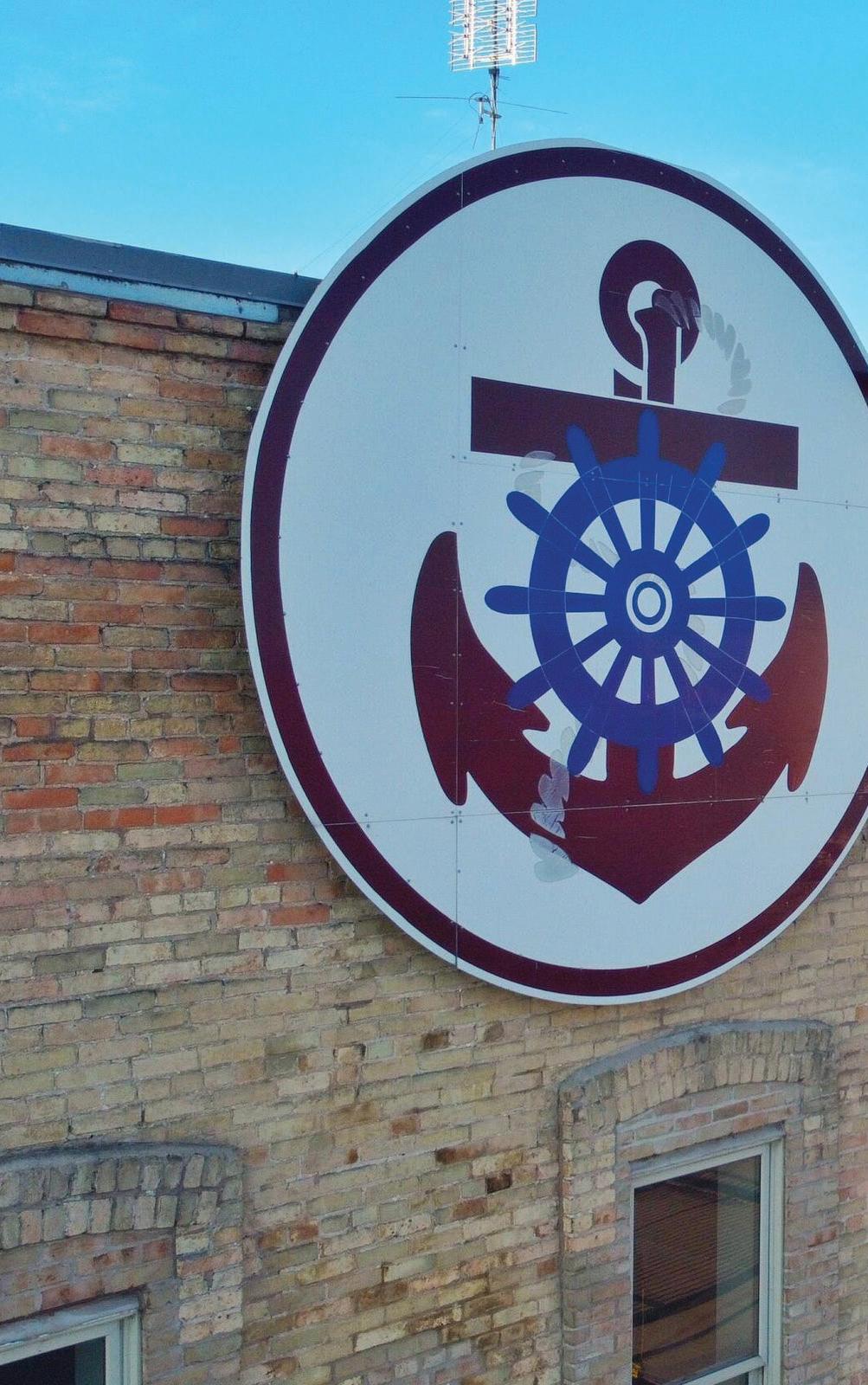
$1,300,000 | 3 BEDS | 2.5 BATHS | 10,817 SQ.FT.
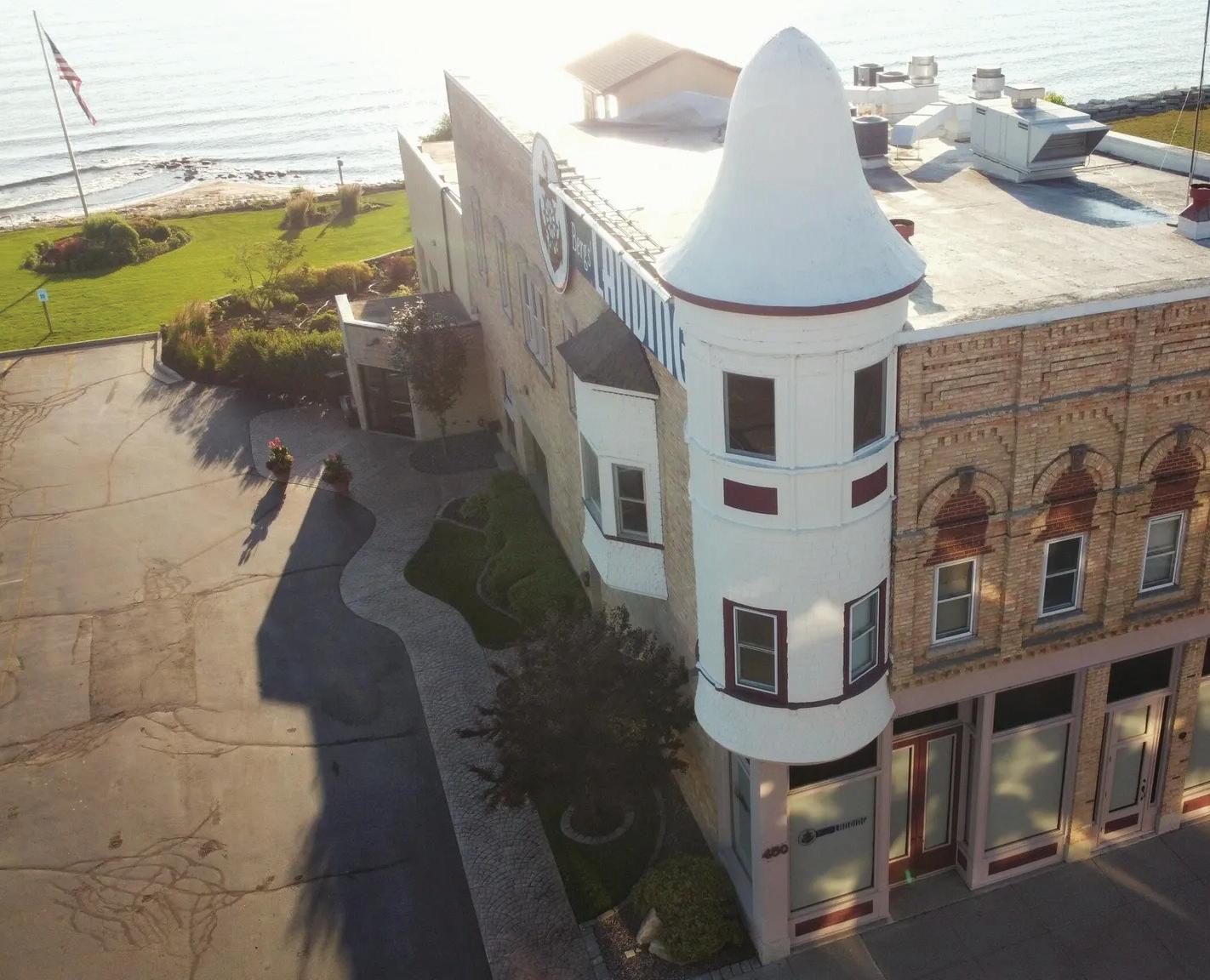
Absolutely Incredible 256’+ Bay Frontage!!! Extraordinary Historic Building & Waterfront location in downtown Menominee. Currently used as commercial & residential, this property could be easily converted in to strictly residential giving you the home & property dreams are made of. Listed price includes all property, however, building can be sold separately for a reduced price. Check it out. Currently 3680 living space upstairs with 3 BR’s, 2 Full Baths, lovely deck overlooking the bay, great views from every room, completely updated and modernized living space, gorgeous kitchen and living space. Add your touches and move right in. Lower level currently commercial but could become a garage & workout space, commercial rental, or MORE. This is a MUST SEE! Call for a private showing.

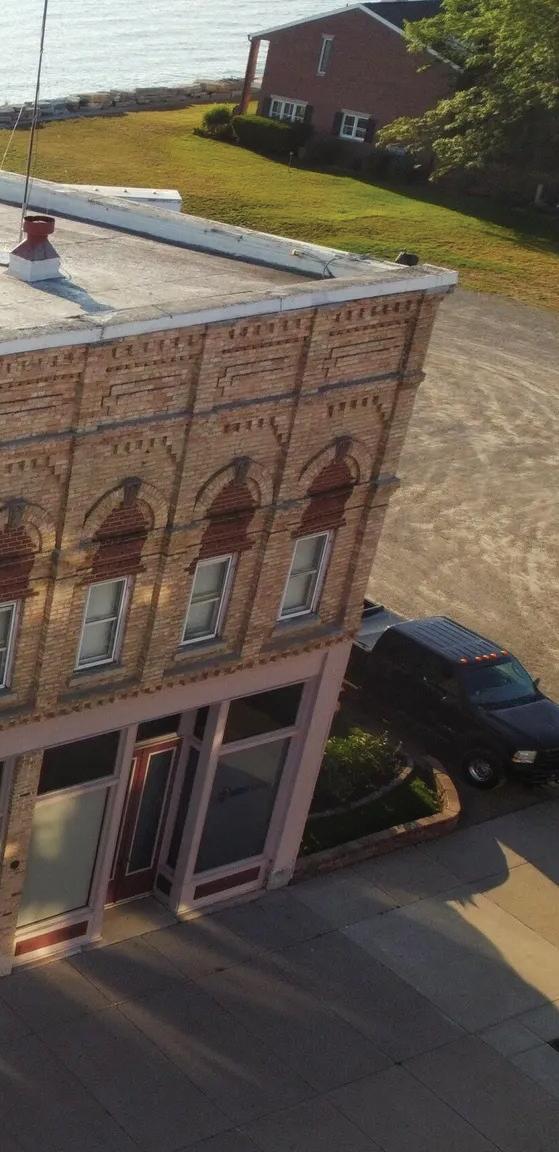
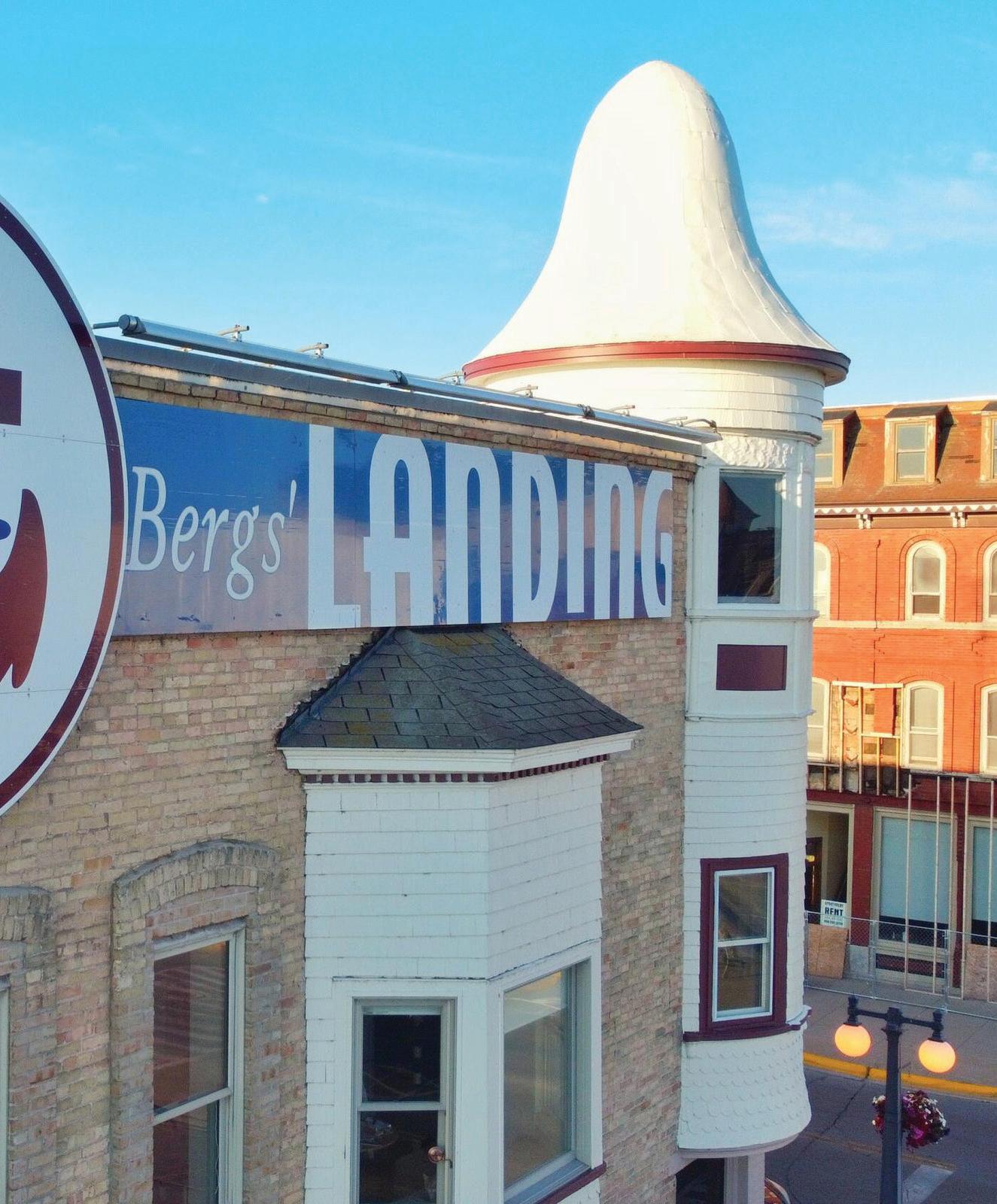
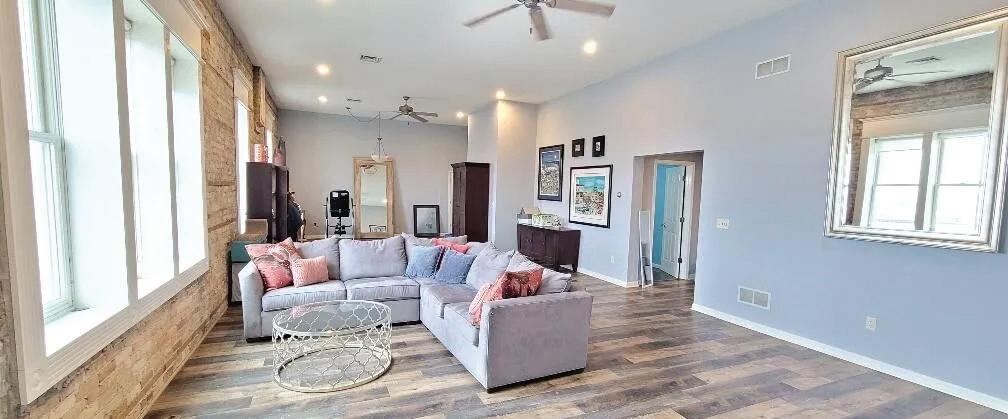
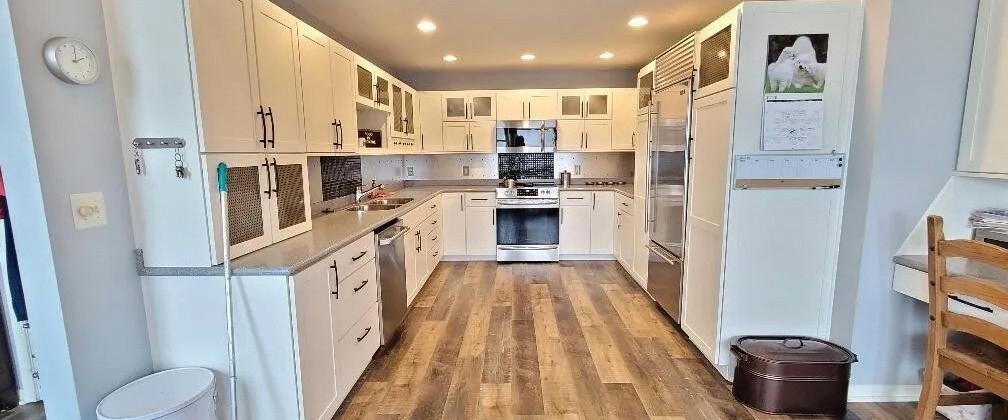
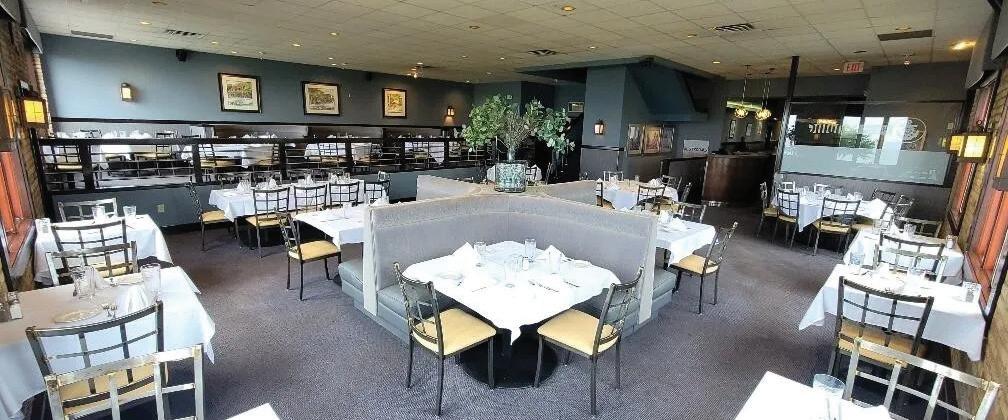
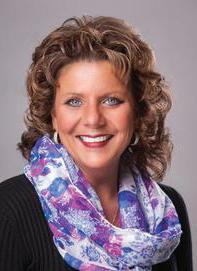

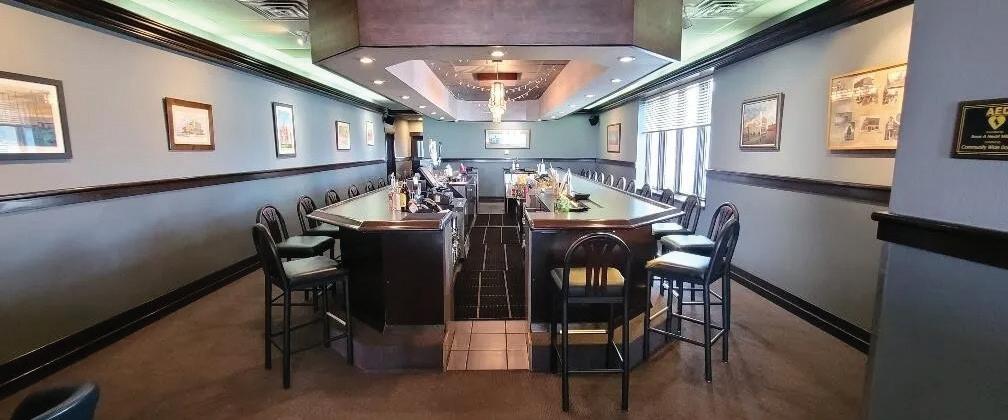
Julie Derusha BROKER/OWNER 715-923-2216 derushajulie@gmail.com www.jd1st.com License #: MI 65022408300 WI 47754-90
4175 DEERFIELD T
RAPID RIVER, MI 49878
1 BEDS • 2 BATHS • 900 SQ FT
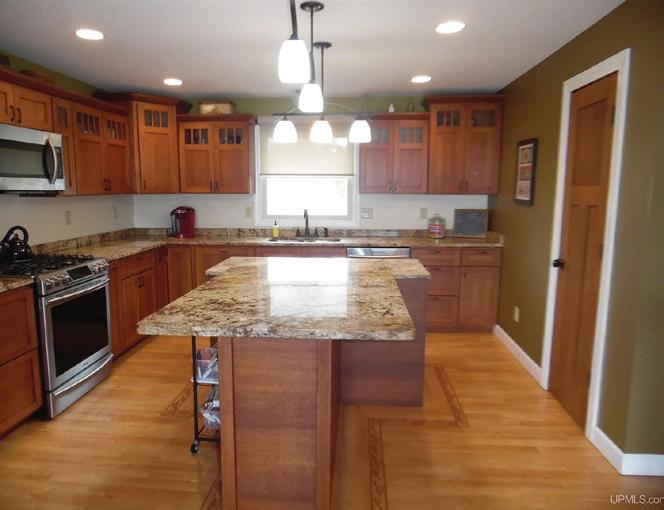
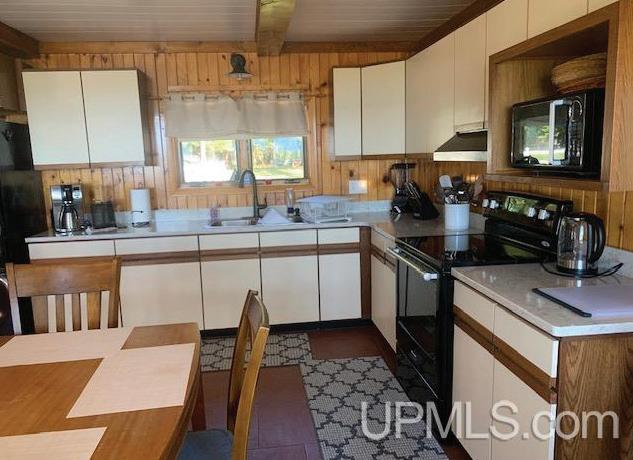
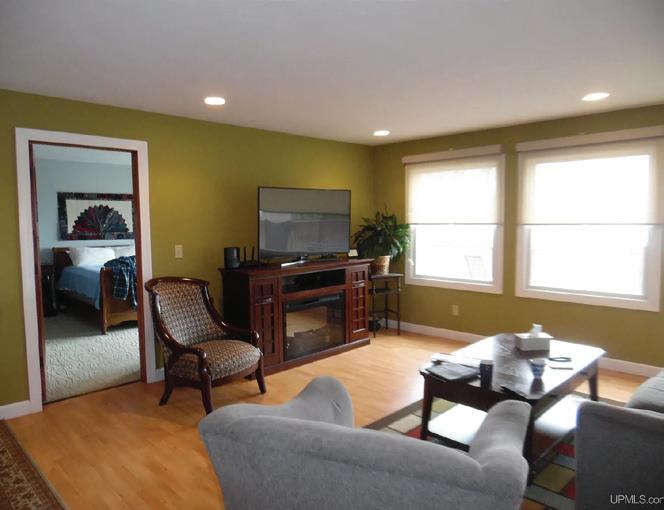
$350,000

New AIR B&B listing! Gorgeous sand beach! 100’ Of Lake Michigan frontage with an adorable little cottage. Neat and cozy describes this immaculately kept cottage on the lake. The living room, eat-in kitchen and dining area have an open concept and the bedroom is off the living room. There are awesome views of Lake Michigan sunsets! There is a forced air heating system and also an electric fireplace in the living room. Everything that you see is included in the sale. Almost an acre of land so plenty of room to build a garage if desired. Guest house sleeps up to 6 and has its own kitchen area and bathroom as the cottage itself only has one bedroom. There are slider glass doors off cottage kitchen area to a cement porch which is fenced for the animals or small children. 2 Storage buildings and a storage shed. Nice little fire pit area and a partial seawall. Sellers own the propane tank. All furnishings are included. Move in ready!! Upper Peninsula heaven!
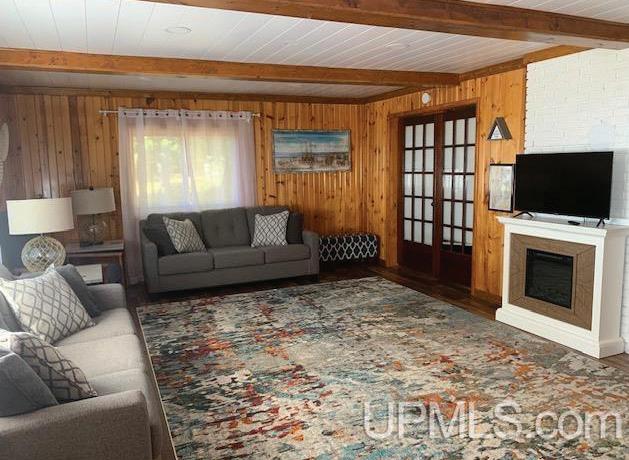

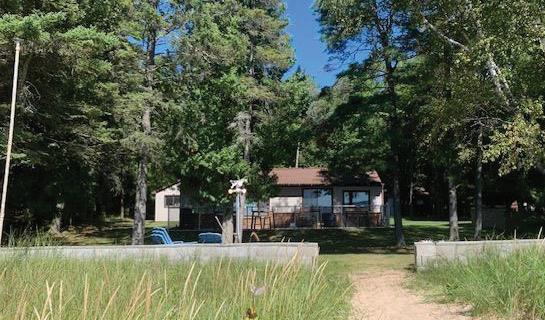
2303 LAKE SHORE DR ESCANABA, MI 49829
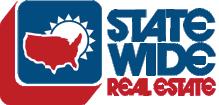
4 BEDS • 3 BATHS • 2,502 SQ FT
$469,900
LAKESHORE DRIVE ESCANABA! Welcome to the stunning shores of Lake Michigan, where you’ll find this beautiful home boasting 130 feet of frontage and breathtaking sunrises. This space is perfect for hosting family gatherings and social activities. The kitchen boasts Custom Creten’s cabinetry, complete with softclose drawers and cabinets, along with a convenient island for those who love to cook and have ample counter space. The home is also adorned with Hunter Douglas window treatments. Venturing downstairs, you’ll discover two additional bedrooms with stunning views of the lake, as well as a family/game room area. Your friends and family will undoubtedly want to join you in enjoying the vast backyard that stretches along the shores of Lake Michigan. Thanks to the infloor heating system, the home maintains the perfect temperature throughout the day. The lot size measures an impressive 130x145, offering nearly half an acre of land. This home underwent a complete custom remodel and was finished in 2015, ensuring modern and updated features throughout.
906.420.6333
906.786.1308 mike@statewiderealestate.net
C:
O:
Mike Harris BROKER
1072 STATE HIGHWAY M35 BARK RIVER, MI 49807


2 BEDS • 2 BATHS • 1,452 SQ FT • $599,000
LOG HOME ON Lake Michigan. This is a custom built Log Home on 150 ft of shoreline along Lake Michigan just 15 minutes from Escanaba! This beautiful home sits on just over an acre of land and the logs were handcrafted in the Upper Peninsula by Koski Log Homes from Ontonagon. Beautiful red and white pine logs. Features include in-floor radiant heat, stainless steel appliances, ceramic tile, Adler Cabinets, Triple-pane Pella windows, vaulted ceilings and much more! This is a 2 bedroom, 2 bathroom home with an open floor plan for the kitchen and living room great for entertaining! In addition the full basement includes an egress window for a possible future bedroom as well as a possible 3rd bathroom that has already been plumbed. A new barrel sauna is included in the sale. ALL Custom Log furnishings are included with the sale too! Move right in or start enjoying this as your year around get-away! Nice little sand beach area and the Kayaks are included too.
W2588 31 LANE, CARNEY, MI 49812
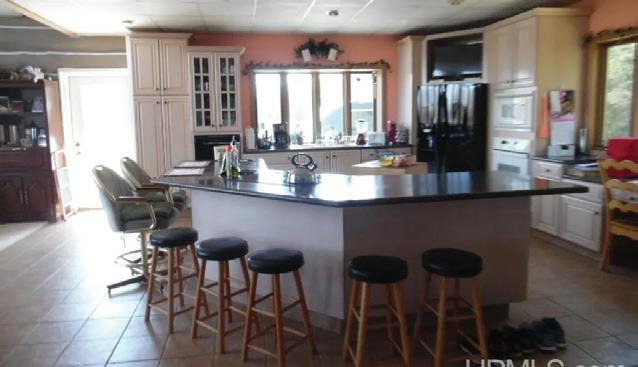
3 BEDS • 1.5 BATHS • 2,496 SQ FT • $699,000
Escape to your own private oasis! This magnificent 127-acre estate boasts a picturesque pond, orchards, and lush fields/food plots. A gorgeous 3 bedroom, 2 bathroom home awaits, complete with 90% tongue and groove interior. Nestled amongst the trees, you’ll find several outbuildings, perfect for stowing tools and equipment for maintaining the estate. And let’s not forget the pond, home to an array of fish that add to the idyllic charm of your slice of paradise. The park-like setting is fit for a king! Meandering trails stretch for 2-3 miles around the entire property, where you can hop on your golf cart and explore to your heart’s content. Two magnificent ridges cross the property from southwest to northeast, providing a breathtaking backdrop for your outdoor adventures. This pristine forest has been meticulously managed and cared for, with 60 apple trees and boasting stands of beautiful pines and hardwoods. The majority of the forest is composed of majestic maple trees, making this property a nature lover’s utopia. Experience the essence of relaxation in this peaceful sanctuary. With stunning scenery, unparalleled privacy, and an abundance of natural beauty, this estate is truly one-of-a-kind. Come experience luxury country living at its best!
N3731 STATE HIGHWAY M35 MENOMINEE, MI 49858
2 BEDS • 2.5 BATHS • 3400 SQ FT • 58.56 ACRES • $699,900
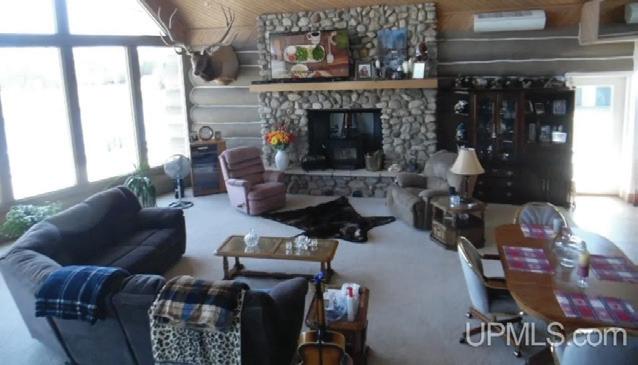
EXECUTIVE LOG HOME ON 58 ACRES AND 152 FEET ON Lake Michigan FRONTAGE. Home sits back off the main highway for privacy. 3400 sq. ft. log home. All the White Pine logs were from the property and hand peeled and de-knotted by seller. Perma chink was used for flexibility and long life. Entire deck is 2x12 on 12 centers! I Beam construction for loft bedroom and I beams spanning garage and Huge second bedroom area which is currently use as a Poker Room. You could create up to 3 total bedrooms in this area too. NEW roof 2016. 200 amp electric service. In-floor Hydronic heat for all floors including garage. Living room has awesome fireplace with blowers and wall air conditioner which can be cold or supplemental heat. There is a voltage reducer control for light programs in kitchen and great room for LONG lasting lights and ambiance. Full basement with garage door access used currently a full work shop that seller has been using since he built the home. Nice wide staircases. 3 car attached garage with steel meshed reinforced cement floor. Front windows are mounted in free standing frame with I-beam and back to back 6 channel irons so lower logs can be removed and replaced. Foundation is 8 reinforced concrete with 2 foam insulation inside and out. Property is 5 miles from Chamber Island and 10 miles to Menominee. Approx. 152’ frontage on the bay across from main drive into home for future boathouse, or swimming area.

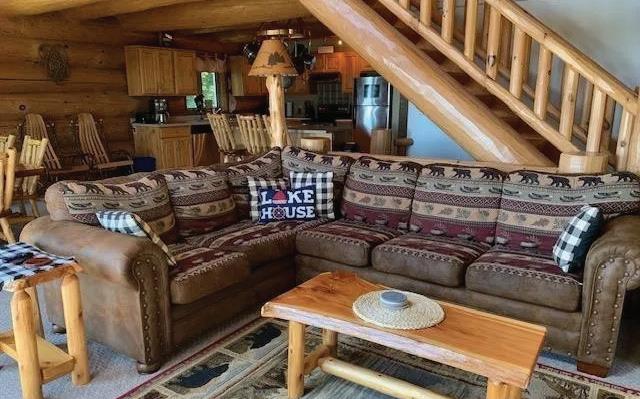
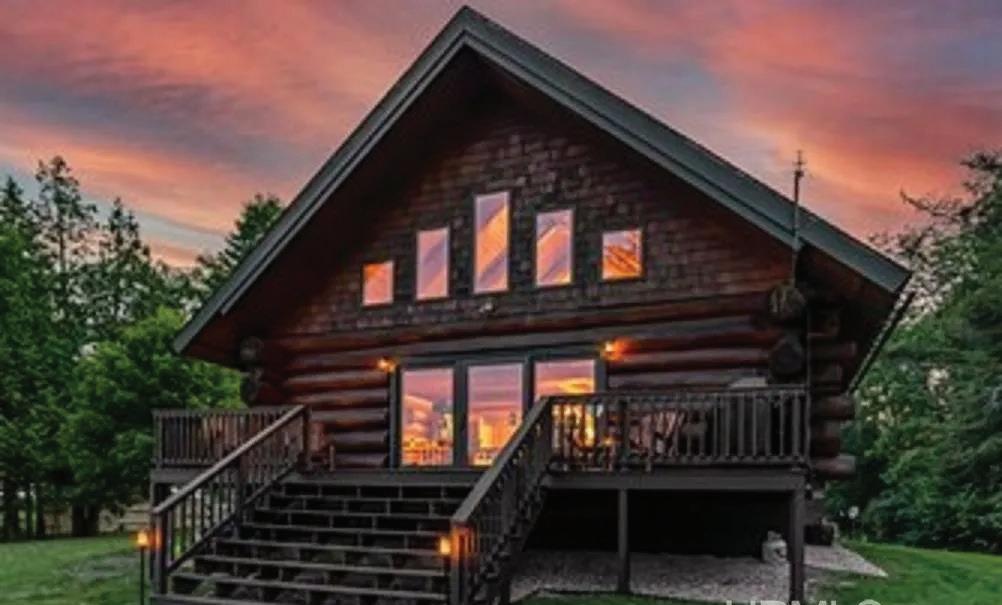
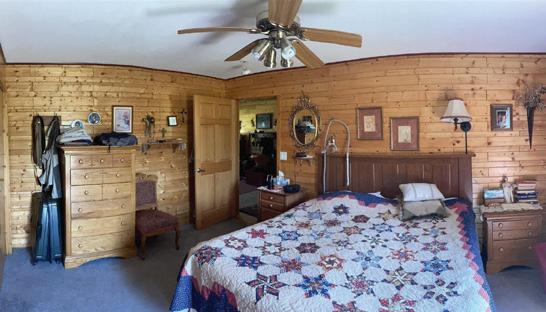

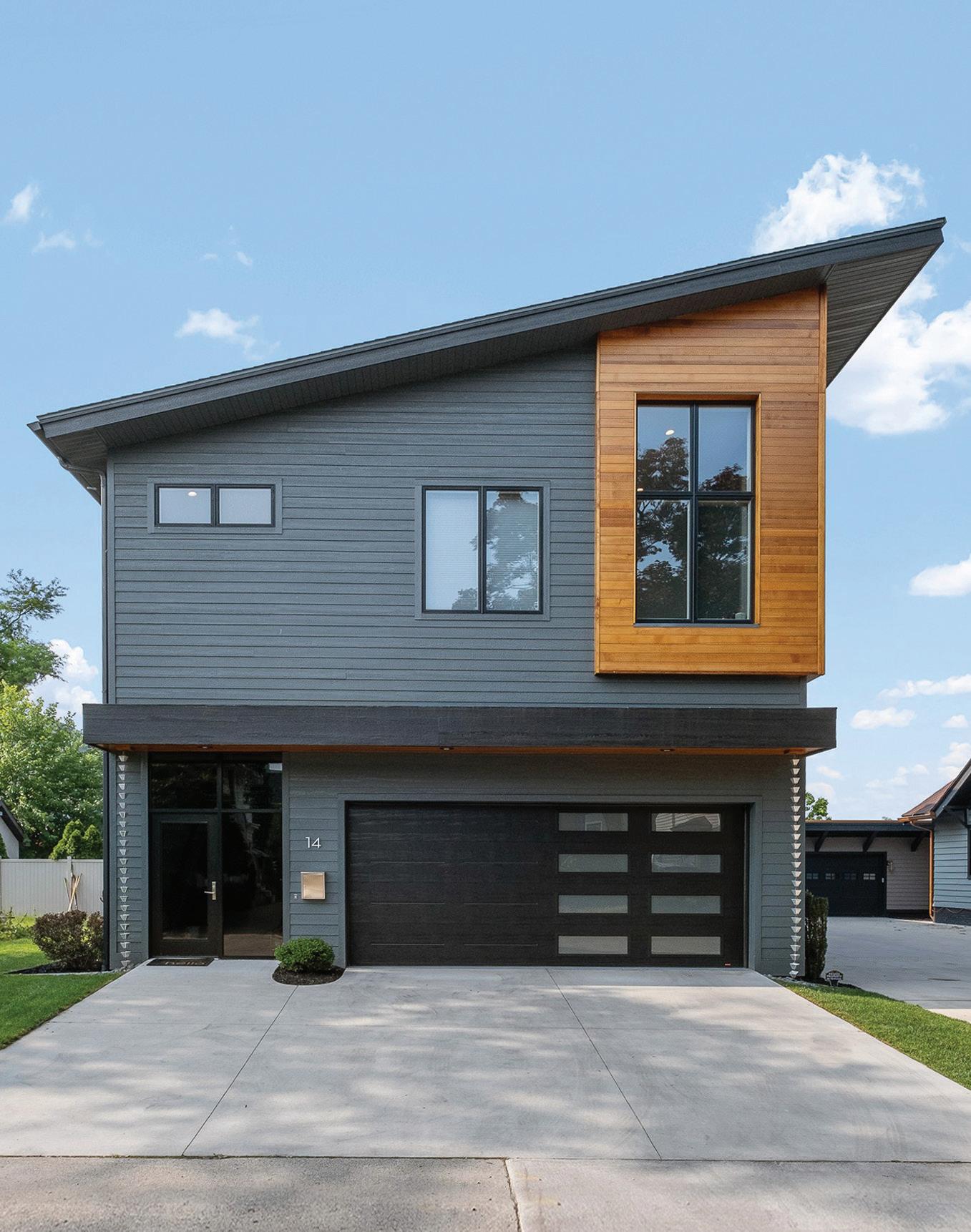
14 Trowbridge
Street NE
Request Information
Grand Rapids, Michigan 49503
Modern Home Near Medical Mile in Historic Belknap Lookout
Modern Home Near Medical Mile in Historic Belknap Lookout
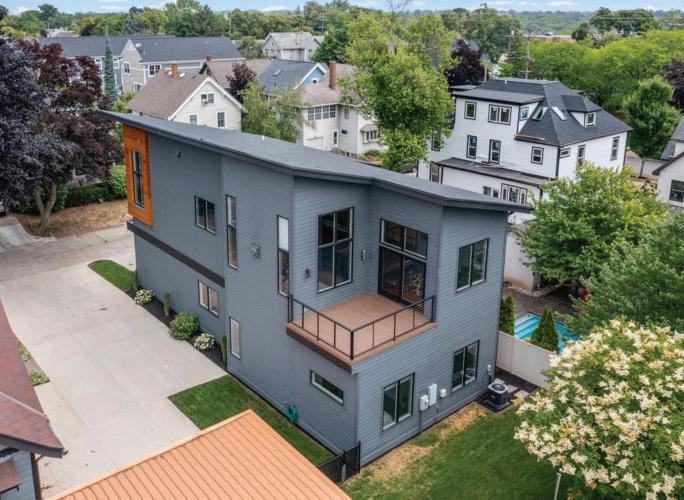

BEDROOMS BATHROOMS
3
3 2 full & 1 half
8 PRICE
$ 949,000
$ 949,000
Remarkable opportunity to live in the historic neighborhood of Belknap Lookout, while benefiting from privacy, proximity to downtown and the Medical Mile, and modern in-home amenities. This thoughtfully designed, single-family, custom home was built in 2019 by CopperRock Construction, and is tucked near the end of a quiet street on Belknap Bluff. The first floor includes a full bath, 2 bedrooms, and a large finished flex room that could be modified to add a 4th bedroom with an option for an en-suite connection to the bath. Upstairs, wide-plank walnut floors lead to a 14’ floor-to-ceiling stacked stone gas fireplace, and to a private balcony with stop-you-in-your-tracks west and southwest sunset views overlooking the unobstructed city skyline. Kitchen includes Jenn-Air appliances: 36” gas range cooktop, wall oven, microwave, range hood with food-warming lights, French-door refrigerator with ice and water dispenser, a wine fridge with dual temperature settings, and a pot filler. Kohler sink & plumbing fixtures are throughout the home. The primary suite features 10’ high north & west facing windows, a walk-in closet with custom built-in shelving, and a full-sized stacked Maytag washer & dryer. There are 8 off-street parking spaces, including 5 outdoor spaces plus a 3-car garage. A 4th vehicle could be stored in the garage by installing a car-lift in the 12’ high 3rd space. There is a fully fenced back yard. Located within 6 blocks: the Medical Mile, yoga in the park, pickleball courts, ice skating, basketball, and 3 large parks - Lookout, Coit, & Belknap.
Remarkable opportunity to live in the historic neighborhood of Belknap Lookout, while benefiting from privacy, proximity to downtown and the Medical Mile, and modern in-home amenities. This thoughtfully designed, single-family, custom home was built in 2019 by CopperRock Construction, and is tucked near the end of a quiet street on Belknap Bluff. The first floor includes a full bath, 2 bedrooms, and a large finished flex room that could be modified to add a 4th bedroom with an option for an en-suite connection to the bath. Upstairs, wide-plank walnut floors lead to a 14’ floor-to-ceiling stacked stone gas fireplace, and to a private balcony with stop-you-in-your-tracks west and southwest sunset views overlooking the unobstructed city skyline. Kitchen includes Jenn-Air appliances: 36” gas range cooktop, wall oven, microwave, range hood with food-warming lights, French-door refrigerator with ice and water dispenser, a wine fridge with dual temperature settings, and a pot filler. Kohler sink & plumbing fixtures are throughout the home. The primary suite features 10’ high north & west facing windows, a walk-in closet with custom built-in shelving, and a full-sized stacked Maytag washer & dryer. There are 8 off-street parking spaces, including 5 outdoor spaces plus a 3-car garage. A 4th vehicle could be stored in the garage by installing a car-lift in the 12’ high 3rd space. There is a fully fenced back yard. Located within 6 blocks: the Medical Mile, yoga in the park, pickleball courts, ice skating, basketball, and 3 large parks - Lookout, Coit, & Belknap.
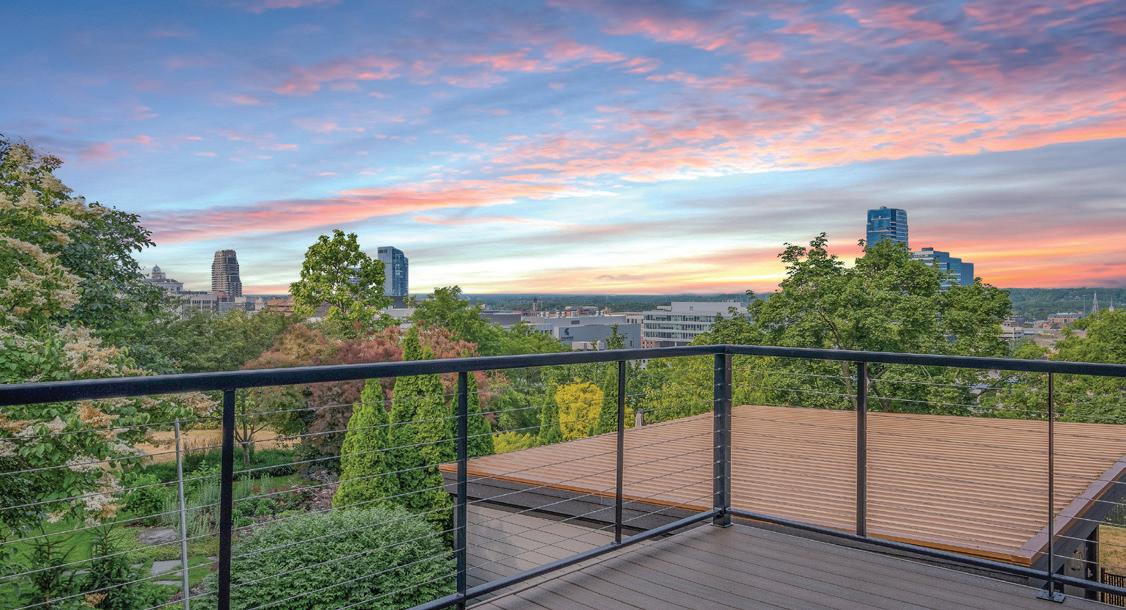
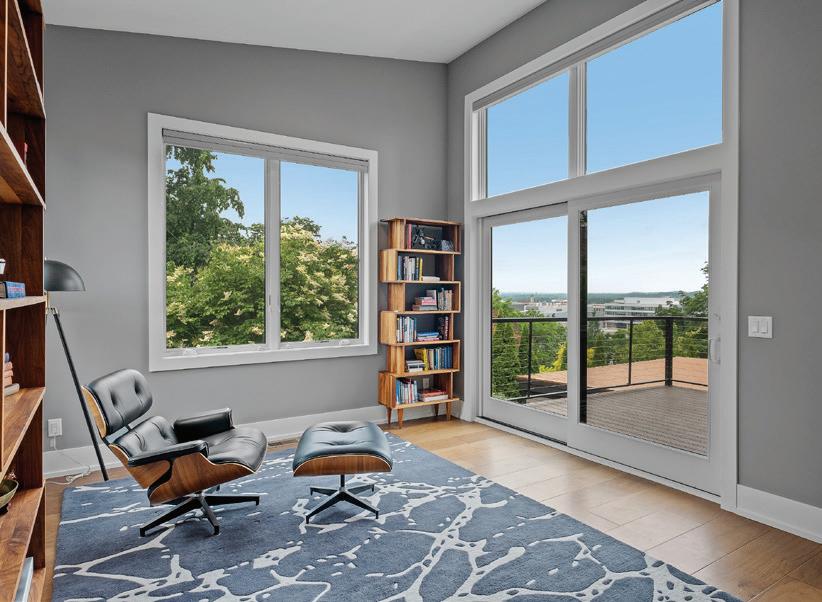
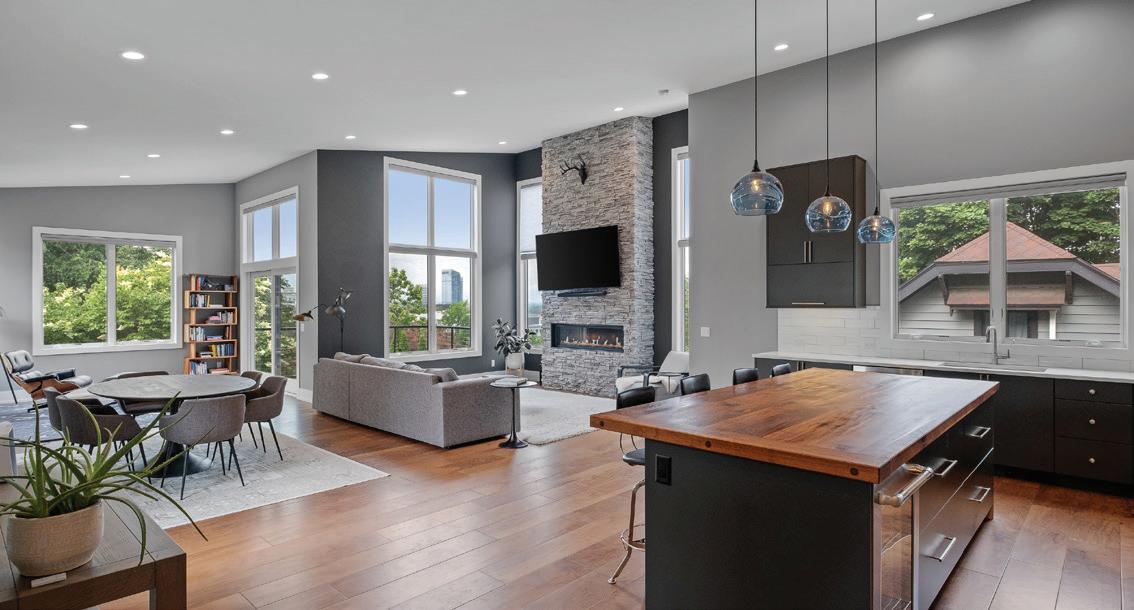
Kellie Kalish


PARKING SPACES
Real Estate Advisor | Associate Broker Certified International Property Specialist C: 616.745.0474 | O: 269.331.3131 kellie.kalish@evrealestate.com kelliekalish.evrealestate.com Information deemed to be reliable although not warranted or guaranteed. Equal Housing Opportunity Provider. Copyright © 2023 Engel & Völkers Shoreline. All rights reserved
BEDROOMS BATHROOMS PARKING SPACES
2
&
PRICE
full
1 half 8
Real Estate Advisor | Associate Broker Certified International Property Specialist C: 616.745.0474 | O: 269.331.3131 kellie.kalish@evrealestate.com kelliekalish.evrealestate.com Information deemed to be reliable although not warranted or guaranteed. Equal Housing Opportunity Provider. Copyright © 2023 Engel & Völkers Shoreline. All rights reserved
Kellie Kalish
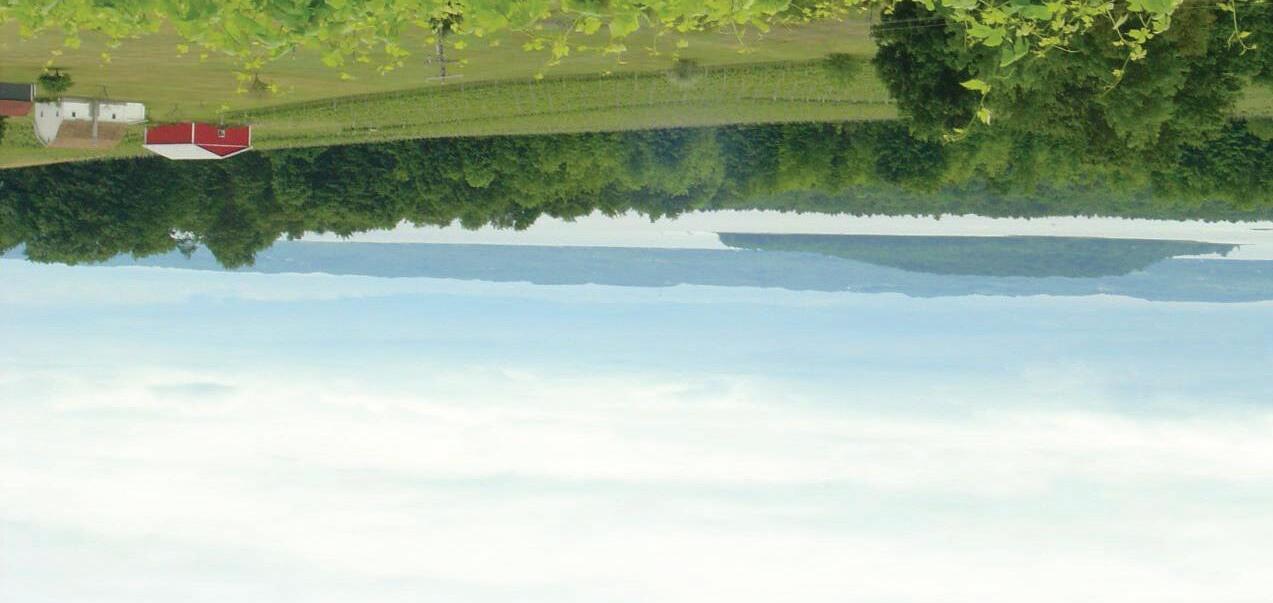
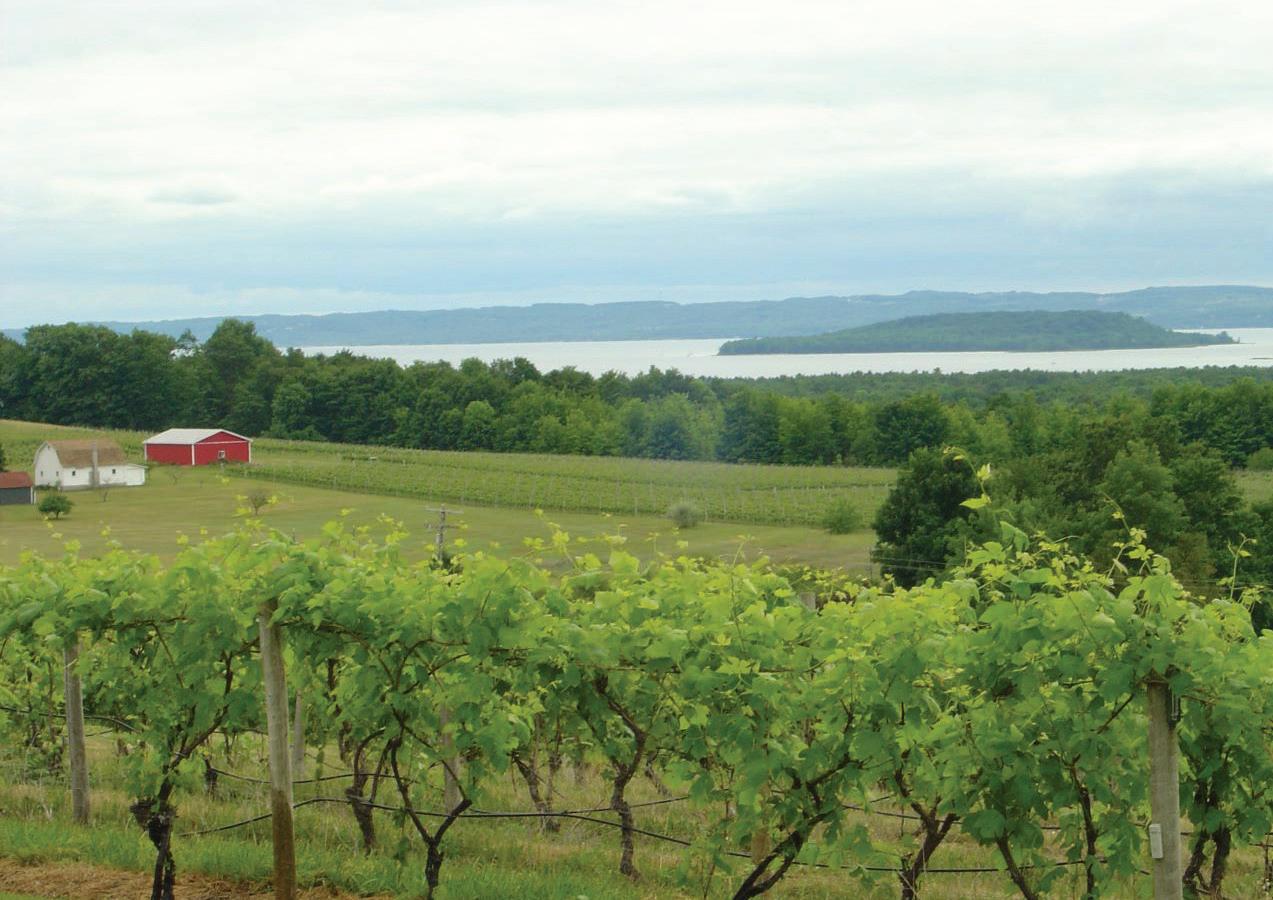
HAVENLIFESTYLES.COM Traverse City | stanthejeep, licensed under https://creativecommons.org/licenses/by-sa/2.5 (CC BY-SA 2.5). No changes were made to original photo. A GUIDE TO MICHIGAN’S
Wine Country
Michigan has stunning Great Lakes scenery and exceptional wineries. Below, we offer insights into top destinations, key wine events in the state, and more.
Where is Michigan’s Wine Country?
Five distinct American Viticultural Areas (AVAs) make up Michigan’s diverse wine country. Three of these AVAs are located in the upper part of the lower peninsula, making it the primary hub for wine production in the state.

Regardless of your location in Michigan, you’re bound to encounter wineries, as vineyards are scattered across the entire state. The majority of the state’s wineries are near scenic cities such as Traverse City, Holland, and Saugatuck. In these areas, you can appreciate waterfront scenery while tasting delicious locally produced beverages.
Traverse City, along Grand Traverse Bay, ranks among the top destinations for those looking to immerse themselves in Michigan’s wine country. It’s a well-known summer destination, featuring scenic beaches and a charming downtown. Yet, visitors go to Traverse City to savor the offerings from over 50 wineries in the area throughout the year.
Michigan Wine Facts
Michigan’s wine country comprises more than 3,400 acres of vineyards, hundreds of commercial wineries, and several smaller vineyards specializing in unique flavors. Producing millions of gallons of wine each year, as of May 2023, Michigan ranks as the seventh-biggest wine producer in the U.S., according to worldpopulationreview.com.
Michigan cultivates a wide variety of wines, including riesling, chardonnay, pinot noir, and merlot. The state also excels in crafting delectable fruit wines for both visitors and residents to savor.
Notable Experiences
Michigan’s wineries provide engaging tours and tastings, allowing you to sample wines and discover the winemaking process. There are also many other equally enticing wine experiences worth checking out.
Guided bike tours: Several companies throughout the state offer bike tours, taking visitors on a journey through various wine regions across scenic landscapes.
Old Mission Peninsula Wine Trail: This trail in Traverse City leads visitors through several renowned wineries and tasting rooms.

Chateau Chantal: Wine connoisseurs and foodies can take cooking classes while sampling locally produced beverages at this rural winery/bed and breakfast.
Appealing Michigan Wine Events
Throughout the year, many festivals and events spotlight Michigan’s incredible wine scene. We highlight a few below:
Paw Paw Wine and Harvest Festival: This unique three-day celebration features a grape stomping competition, live music, and carnival rides, all in a charming small town.
Lake Michigan Shore Wine Festival: This annual occasion is a more conventional wine event at Warren Dunes State Park, where more than 18 wineries offer food, wine, beer, and more.
homes + lifestyles
Exquisite
Custom Home

37228 Timberview Ln, Farmington Hills, MI 48331
Offered at $1,400,000
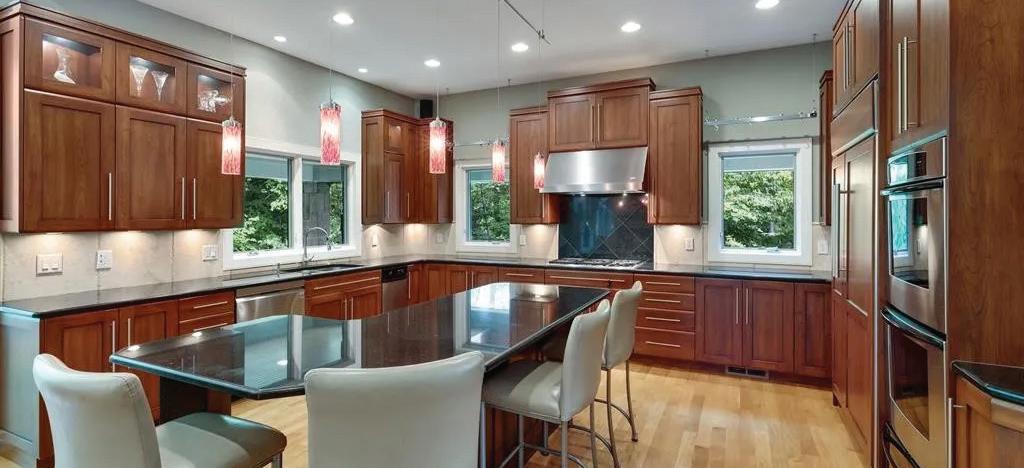
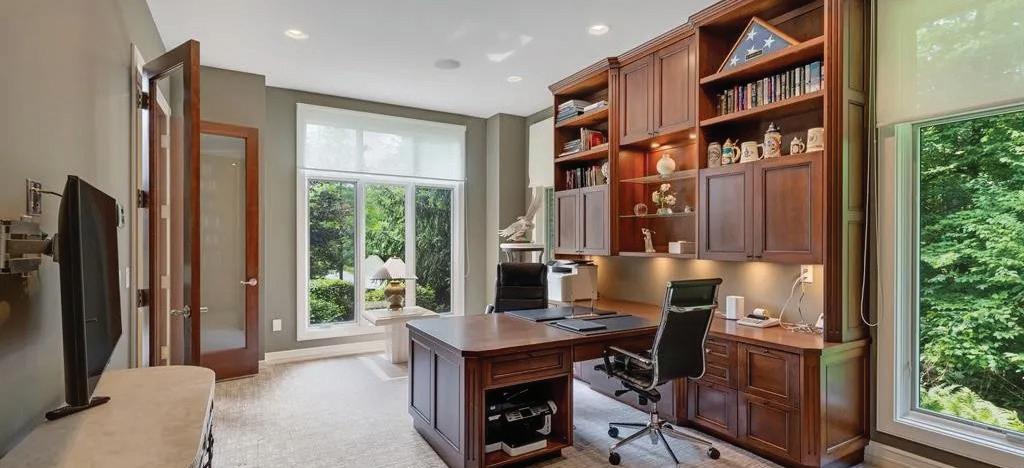
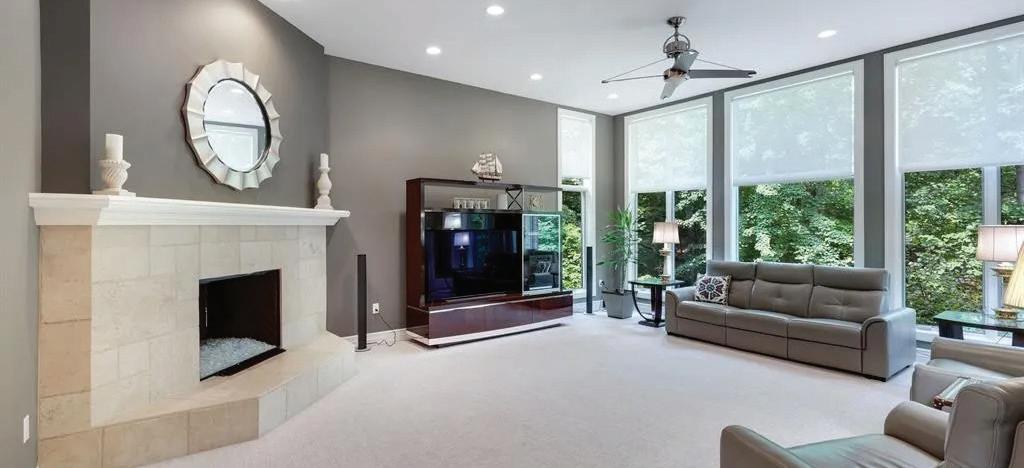
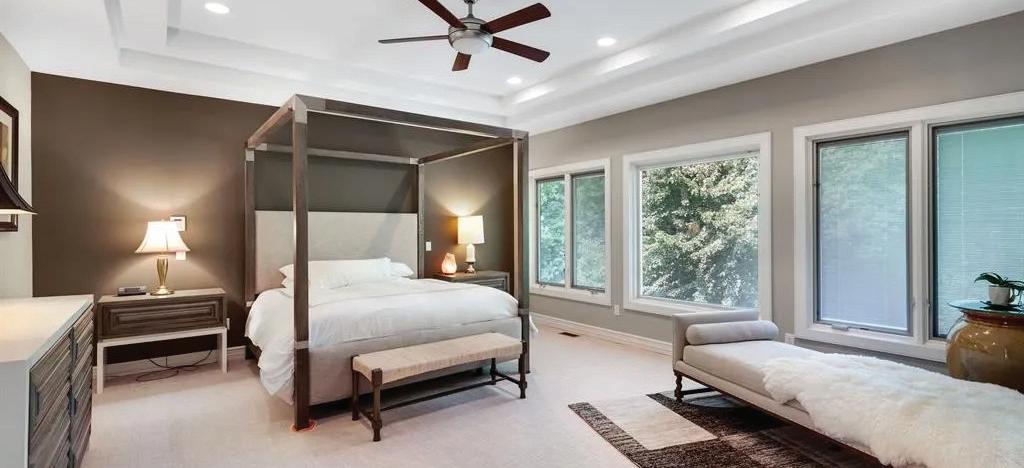
Exquisite Custom design by John Van Brock-Located on a quiet Cul-de-Sac with prime lot. The entry level offers Hardwood floors, high ceilings, two Lav’s and two FP’s. An expansive dining room offers a convenient wet bar with custom wine opener & wine cooler, perfect for entertaining. Just off the exceptionally large kitchen you will find a private Prep-Kitchen complete with refrigerator, sink, dishwasher & ample storage. Next to the mud room you will find a large walk-in pantry w/ a free-standing freezer. Library boast beautiful Cherry Wood custom cabinetry w/ his & her built in desks. Enjoy tranquil views from the cozy covered porch with built in BBQ grill, overlooking the wooded property. Upstairs, full size laundry room, four bedrooms await, including the primary bedroom with a fireplace, his & her a walk-in closets, a coffee bar, a vanity area for her, a steam shower w/ a heated shaving mirror for him and jetted tub. Jack & Jill style bedroom/bathroom ensuite. The walkout basement features a spacious Wine Cellar with a beautiful custom stone exterior wall. There is an additional bedroom with a daylight window and a full bathroom, a movie theater completely equipped with 110” screen, surround sound and eight large recliner chairs. Exercise room, three large storage rooms, and a back stairway to exit into the four car garage. Zon Music System, Epoxy garage floor, extensive Lutron Caseta programmable switches, tankless water heater & central vacuum. Enjoy all of the luxuries this beautiful home offers.

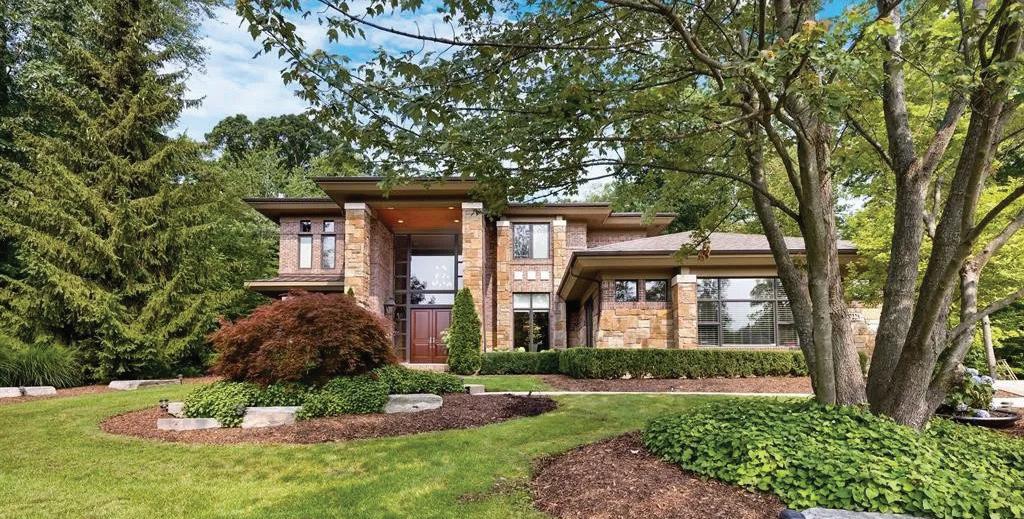
®
C: 248.670.3711
O: 248.291.8091

UNDER
CONTRACT
REALTOR
210 S Old Woodward Ave STE 200 Birmingham MI 48009 68
barbaragerich@kw.com KellerWilliamsDomain.com Barbara Gerich
GREAT LAKES TINY HO MES!
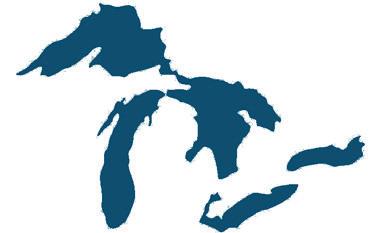
Downsizing and living a simple life is just the start of an incredible journey. Have you ever asked yourself what it would be like to live with less? What would your life look like if you lived a minimalist lifestyle? These are just a few of the questions that we asked ourselves. Great Lakes Tiny Homes is based out of both Northeastern Ohio & Central Michigan where the tiny home movement is just at its creation. We are a family-run business and are extremely passionate about living a sustainable lifestyle.
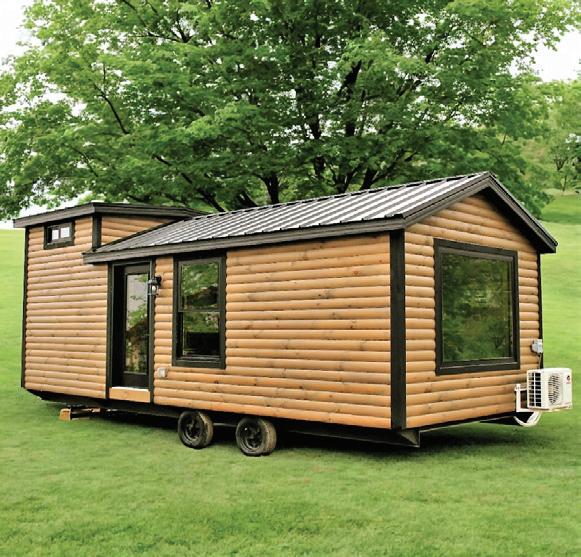
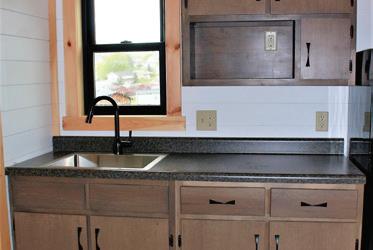
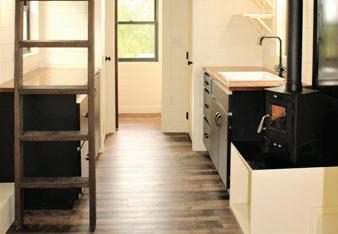
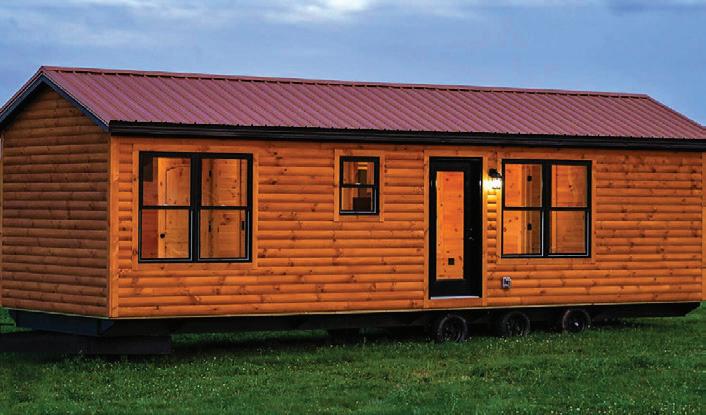
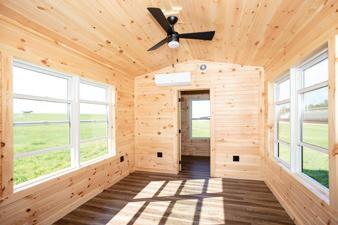
Grizzly


Introducing the stunning and spacious Grizzly cabin, a perfect retreat for anyone seeking a peaceful and tranquil location to live or unwind in. Boasting an impressive floor size of 12 feet by 42 feet and 6 inches, including an 8-foot porch that adds an extra touch of elegance to this cabin’s design.
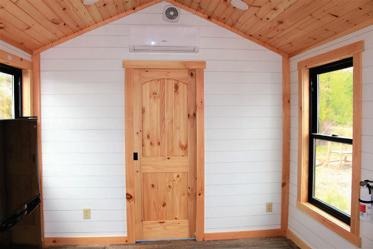
Looking for a cozy and comfortable tiny home that ticks all the boxes? Look no further than the Aspen 12’ x 26’ Park Model Tiny Home! This RVIA certified home boasts a spacious bedroom with stunning picture windows, a loft area for additional living space, and a fully equipped bathroom complete with a shower, toilet and vanity.
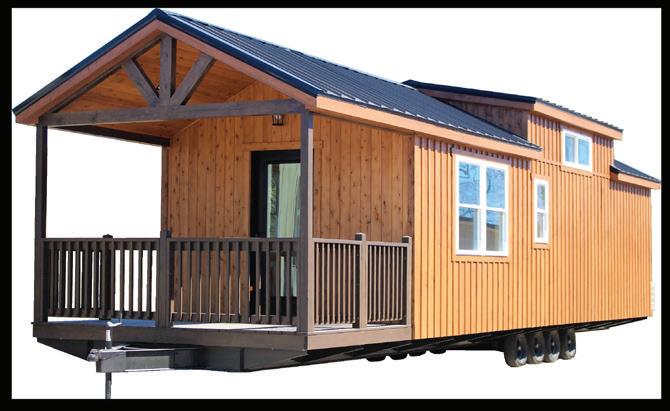

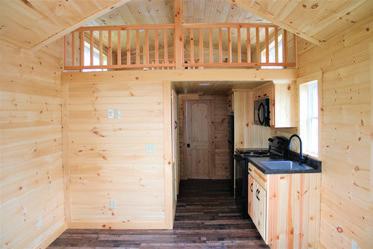
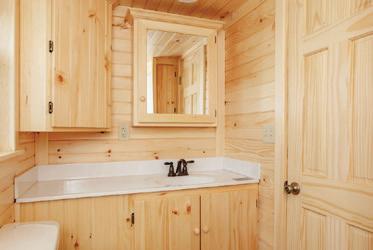
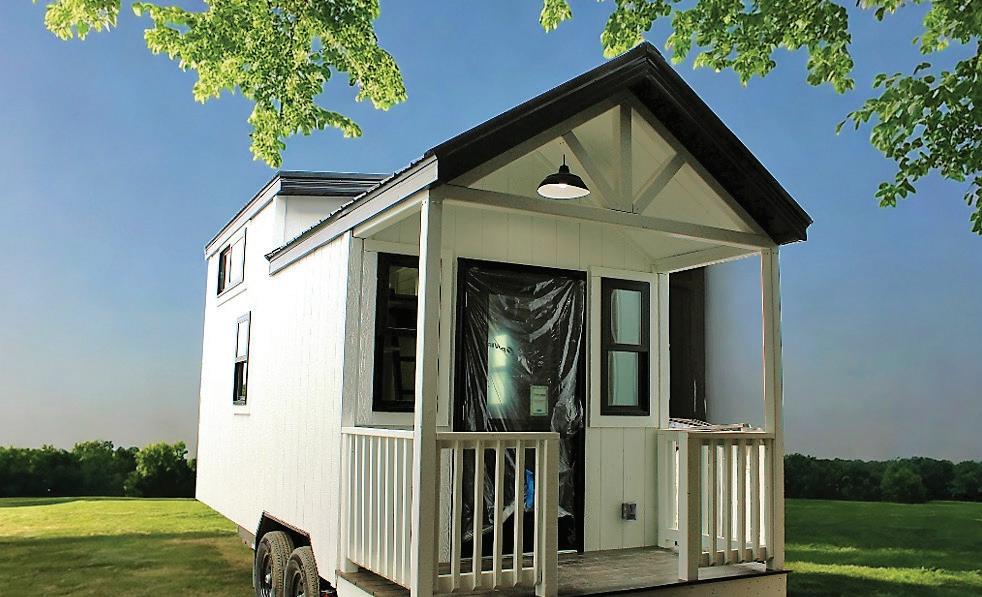
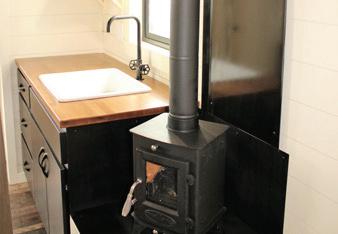
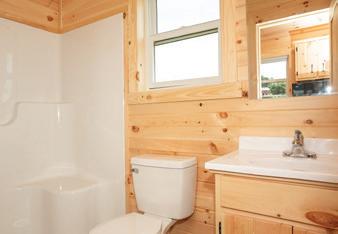
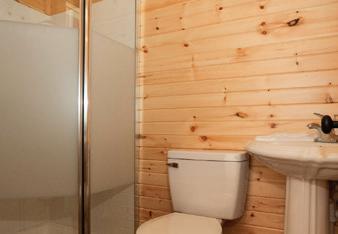
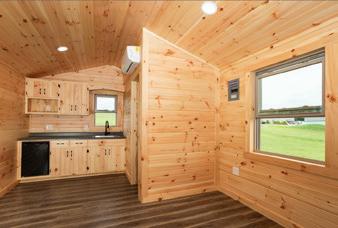

Sunset Studio Pinnacle 12'x20'
Aspen
WWW.GREATLAKESTINYHOME.COM Wil d fire GREAT LAKES TINY HO MES 855-855-TINY (8469) • info@greatlakestinyhome.com 33906 State Route 643, Baltic Ohio 43804 Great Lakes Tiny Homes LLC Est. 2016 www.greatlakestinyhomes.com
12'x36' 2 Bedroom 8'6"x22' 1 Loft - 1 Bath
LUXURIOUS LIVING IN TROY’S FINEST
DRIVE, TROY, MI 48083
Welcome to 1946 Kohli Drive, an exquisite home that defines modern comfort and elegance. Nestled within the prestigious Troy School District, with the highly sought-after Troy High School just moments away, this 2,400 SQFT haven offers you the perfect blend of convenience and sophistication. Priced at $684,900, this exceptional property boasts 4 bedrooms, 2.5 baths, and a wealth of premium features that elevate your lifestyle to new heights. Step inside to discover 7” wide hardwood flooring that graces the entire 1st floor, creating an ambiance of timeless beauty and warmth. The heart of this home is a chef’s dream, featuring quartz countertops, premium cabinetry, and an oversized tile backsplash. Cooking and entertaining have never been so effortless and enjoyable. With 9’ ceilings throughout, this home feels spacious and inviting, creating an atmosphere of relaxation and comfort. Gather around the gas log fireplace in the spacious living room, perfect for creating lasting memories with loved ones. Don’t miss the opportunity to make this stunning residence your own. Contact us today to schedule a private showing and experience the epitome of Troy living. Embrace the lifestyle you deserve at 1946 Kohli Drive.
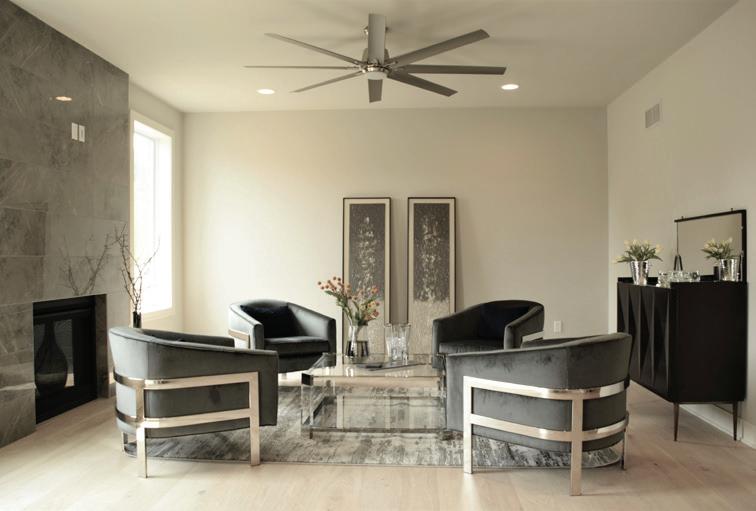
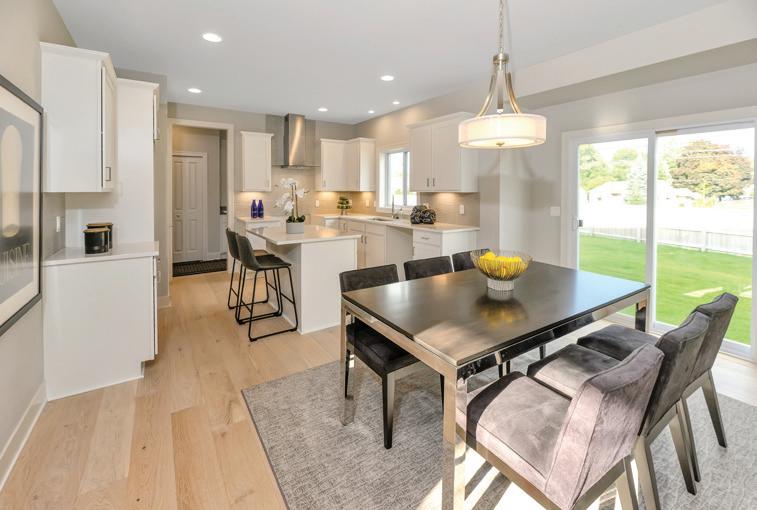
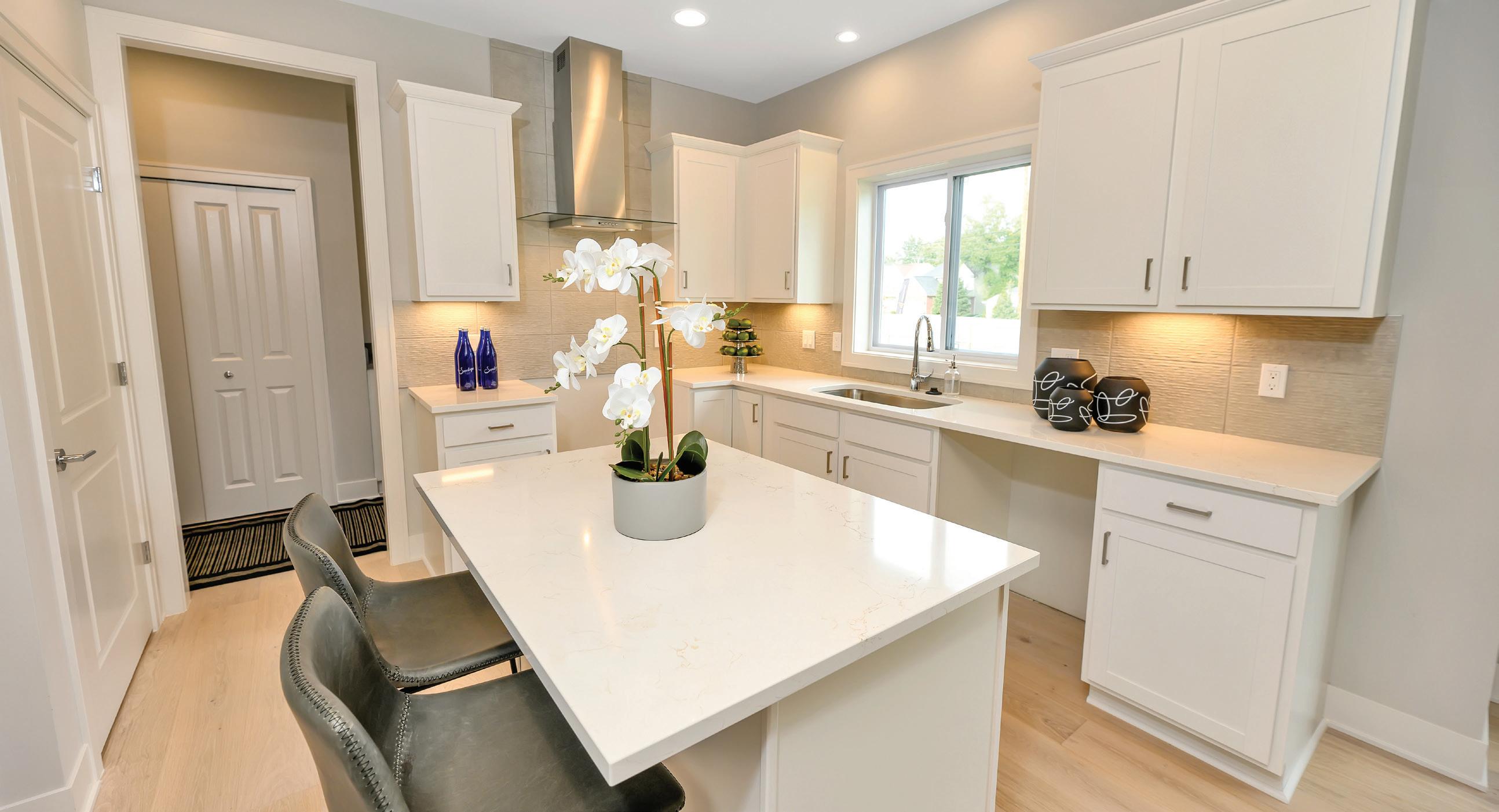
Eden Gardens of Troy
Sales Center located at: 2113 Kohli Drive, Troy MI 48083
Open Daily: 11am to 4pm
PH: 248.680.9074
info@mondrianproperties.com
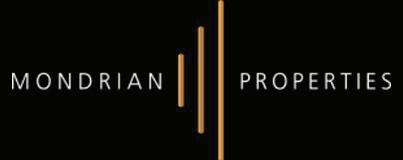

$724,900 $684,900 | 4 BEDS | 2.5 BATHS | 2,400 SQFT
1946
KOHLI
Start the Journey to Your Dream Home with Vitale Real Estate & New Homes
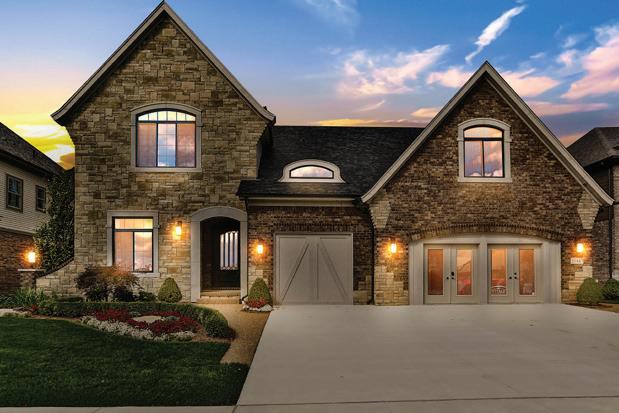
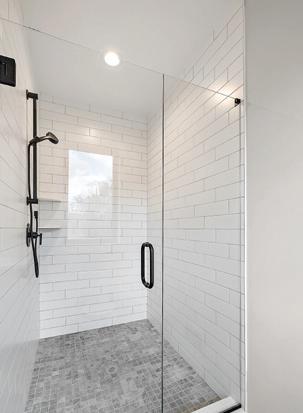
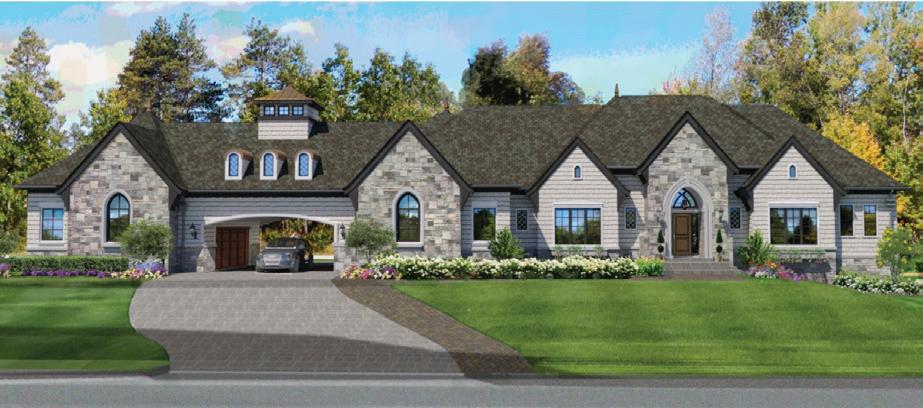
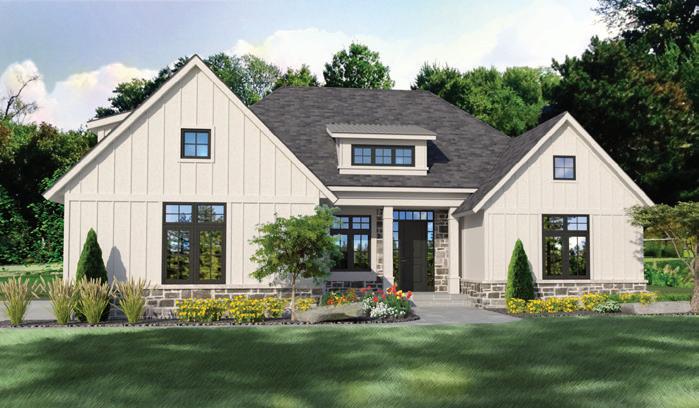
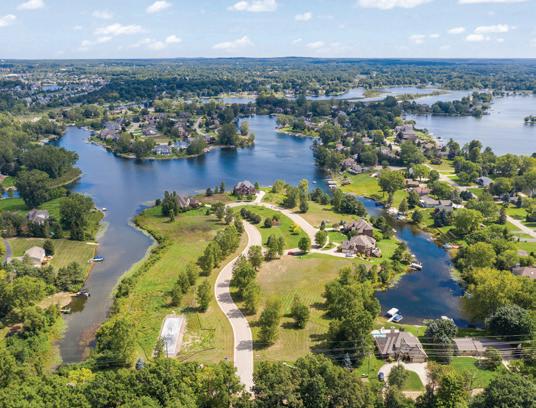
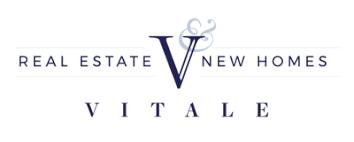
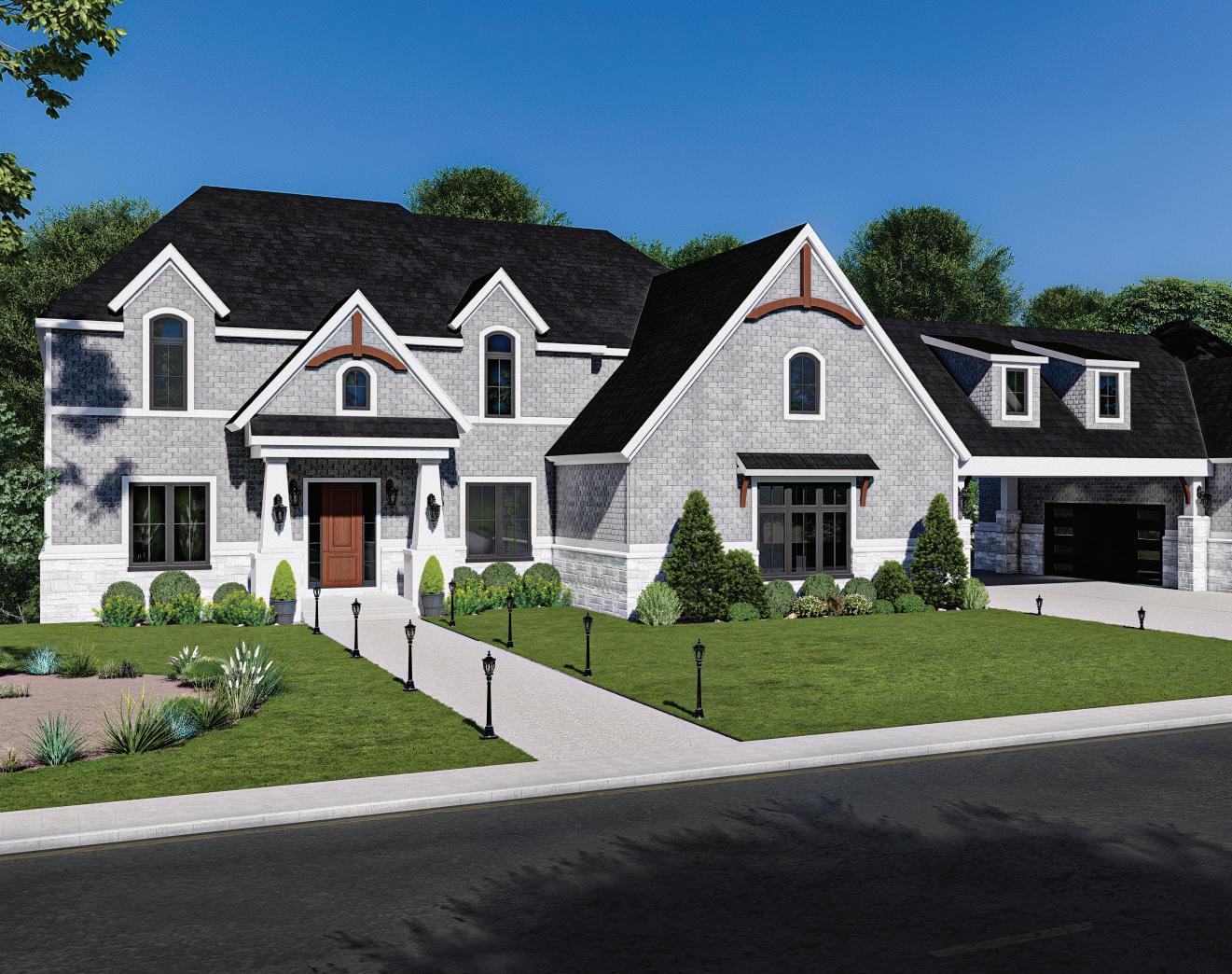
We’re working with you, for you! Macomb and Oakland County’s premier real estate, construction & home design company.
Leah LaFata SALES MANAGER

Sandy Shores OXFORD
Starting in the $700’s
Elegant custom built homes on a private all sports lake is now available in Oxford MI. The Sandy Shores community offers the best of both worlds: beautiful walkout homesites available on an all sports lake with private lake frontage. All of these sites would be perfect with one of our current floor plans, or a complete custom design of your choice. Your own little getaway thaat is just miles from downtown Lake Orion, golf courses, and all needed amenities. Please contact the office for availability and requirements for reserving one of these lots.
The Pinery
LAKE
ORION
Starting in the $700’s

Looking for a community with a private lot feel? This is your answer! The Pinery of Lake Orion is the perfect location for anyone searching for a gorgeous wooded lot. With the quiet atmosphere and private feel, this is the perfect location to build your custom designed home. The close proximity to golf courses, major freeways, and quaint downtown Lake Orion makes this an ideal neighborhood for anyone searching. Please contact the office for availability and requirements for reserving one of these lots.
Copper Hills
ADDISON TOWNSHIP
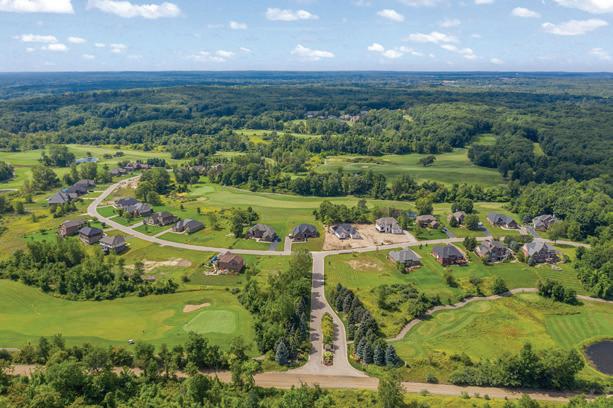
Starting in the $600’s
Welcome to your private little get away! Positioned perfectly between Clarkston, Lake Orion, and downtown Rochester; Copper Hills is a private gated golf course community. With amazing half acre homesites offering no rear neighbors and breathtaking views of wide-open land. This community offers you an up north feel, just minutes away from everything you and your family would need. With a proximity that is close to M-53 and M-24 Copper Hills allows for easy commute for both professional and pleasure. Construction is currently underway and homesites are moving quickly. Please contact the office for availability and requirements for reserving one of these lots.
586.213.5877 (101) leah@vitalerealestate.com www.vitalerealestate.com

72
RANCH HOME WITH Desirable Features
298 WRIGHT STREET, WIXOM, MI 48393
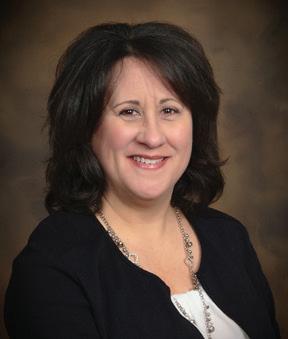

3 BEDS | 2 BATHS | 1,725 SQ. FT. | $449,000
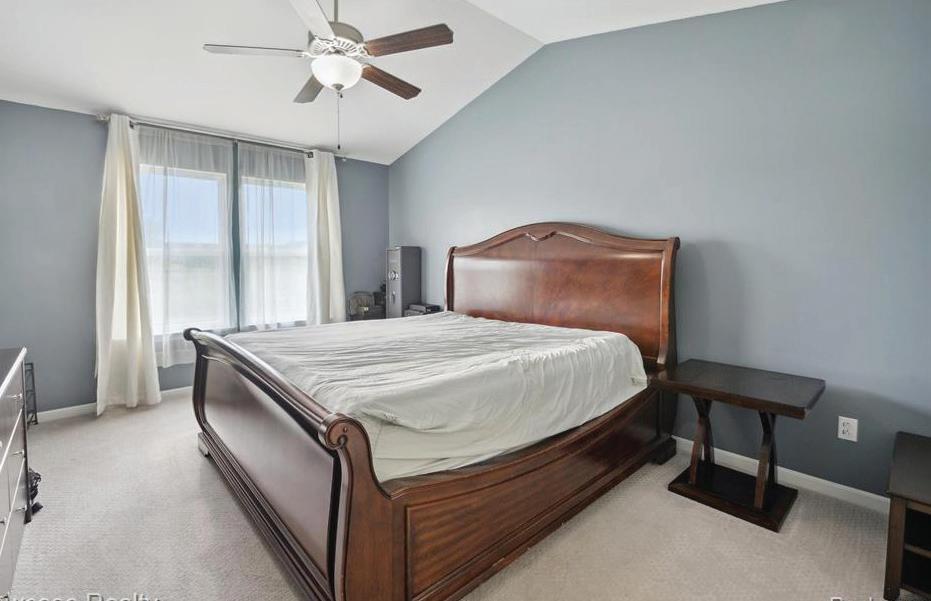
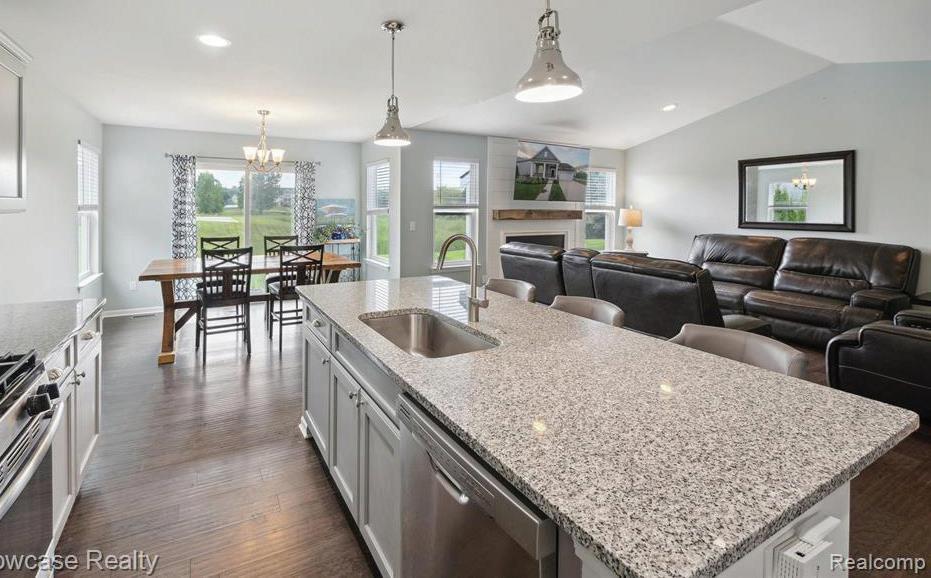
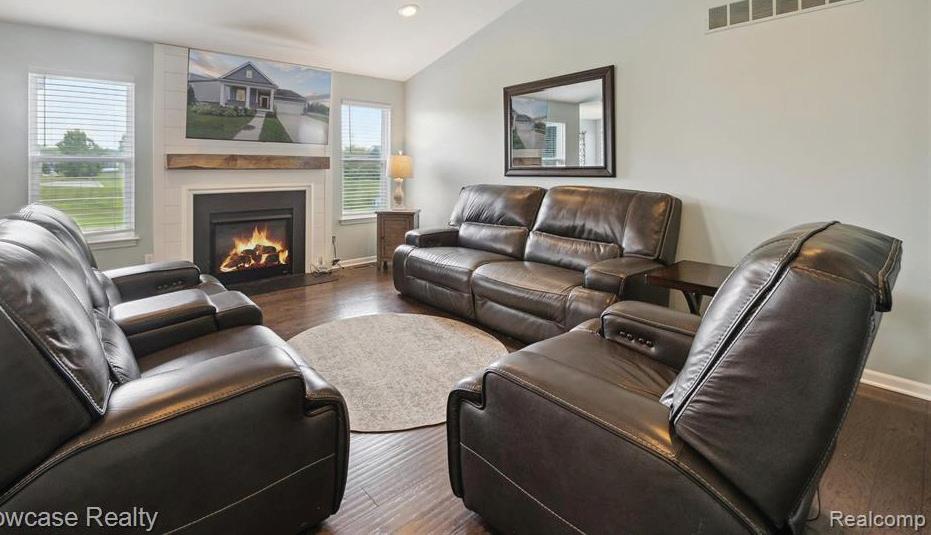
Almost new! This ranch home offers several desirable features. With nearly 1800 square feet of living space, it provides ample room for comfortable living. The open concept layout, combined with recessed lighting, cathedral ceilings, wood floors, and a gas fireplace, creates an inviting atmosphere throughout the home. The custom trim work in the entrance sets the tone for the rest of the house and leaves a lasting impression on guests. The kitchen is a highlight of the home, equipped with stainless steel appliances, granite countertops, and a breakfast bar. It not only provides a functional space for cooking but also serves as an excellent area for entertaining guests. The main level features three generous bedrooms, including a primary suite with a cathedral ceiling. The primary bathroom boasts granite counters, and a large walk-in closet provides ample storage space. The full basement is another valuable feature of this home. It has an egress window, and it is insulated and prepped for a third bathroom. Location-wise, this home is conveniently situated within walking distance of Downtown Wixom and backs to the MI Airline trail. . This means you can easily enjoy the amenities and attractions the city has to offer, such as shops, restaurants, parks, and more.
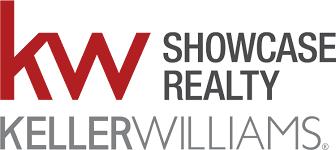
LISA CUTTING REALTOR ® 248.431.0097 | lisacutting@kw.com | cuttingteamsells.com
LUXURIOUS CUSTOM HOME
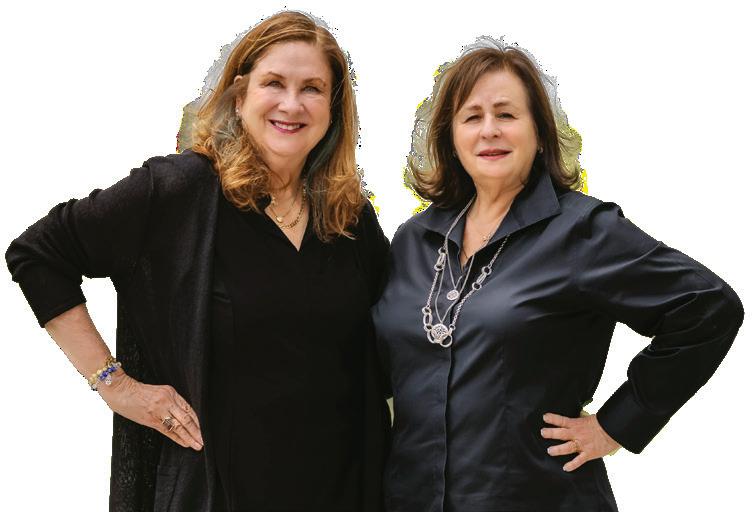
1661 Silverbell Road, Rochester, MI 48306 | $$999,990


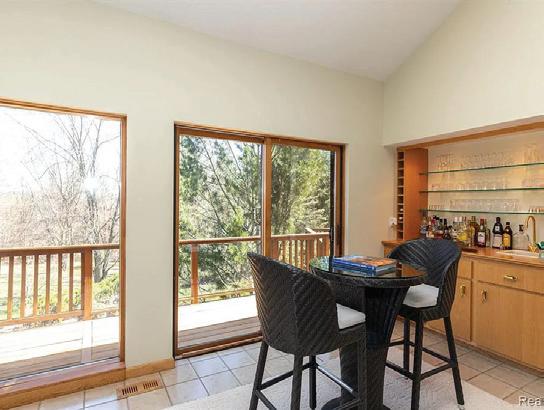
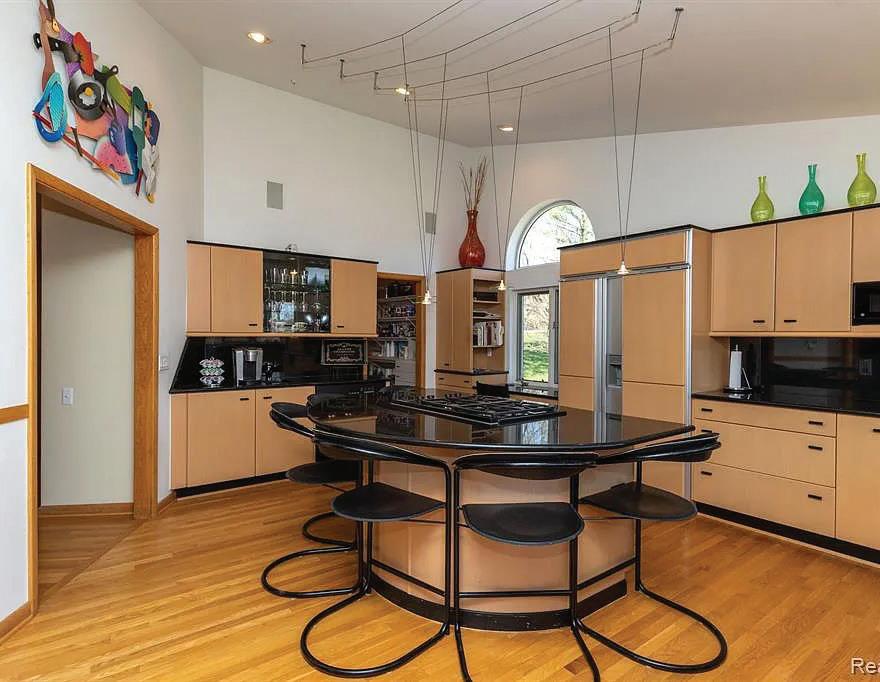
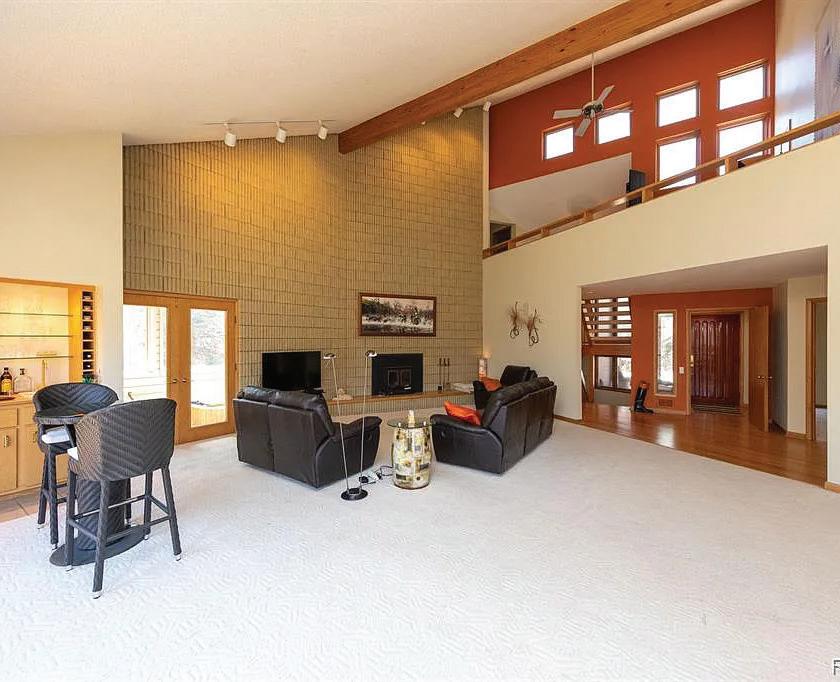
Enter the winding driveway leading to your own private sanctuary on 5.29 glorious rolling acres with Japanese gardens, Koi Pond and stream. Contemporary home custom built by Kellett Construction (Bloomfield Hills) and designed by David Schaff (Plymouth, MI). Dramatic layout and open, flowing floor plan, neutral décor and perfect for entertaining. First floor Primary Bedroom with vaulted ceilings, floor to ceiling windows to take in the fabulous views, gas fireplace, 2 oversize walk-in closets and fabulous renovated bath with Jacuzzi tub, dual vanities, spacious shower with multiple heads and is attached is a Sun Room featuring a spa. Dream Kitchen has granite counters, prep area, planning desk, island that has seating for 6, cathedral ceiling and walk through pantry. Soaring ceilings in the Great Room with natural fireplace, wet bar, Dining Room and full wall of windows leading to the deck to take in the spectacular views of the property. Library, perfect for someone that works from home. Second floor has Loft, 2 Bedrooms and full Bathroom. Finished walkout. Lower Level features Family Room with wall of built-ins plus a desk that could be office space and door wall to the Japanese Gardens/Koi Pond. Recreation Room for Pool, ping pong or any other games that you might imagine. Powder Room can be converted to a full bath. Plenty of storage and room for enthusiasts interested in hobbies (art studio, workshop etc.) Most mechanicals have been updated and new roof in 2016.
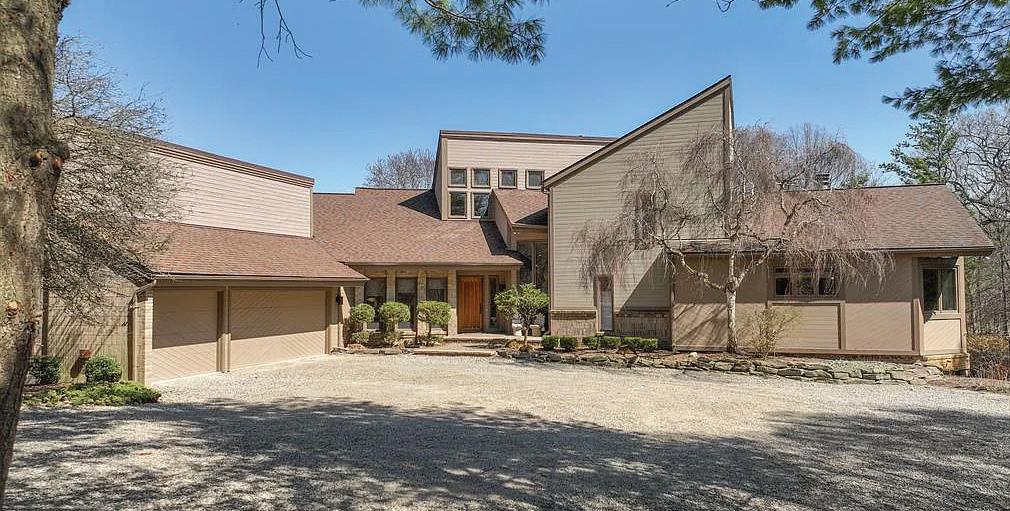
Deby Gannes REALTOR ® M: 248.379.3003 debygannes@gmail.com Lynn Baker REALTOR ® M: 248.379.3000 bakerlynn736@gmail.com
PRIVATE SANCTUARY
1780 Dutton Road, Rochester Hills, MI 48306 400
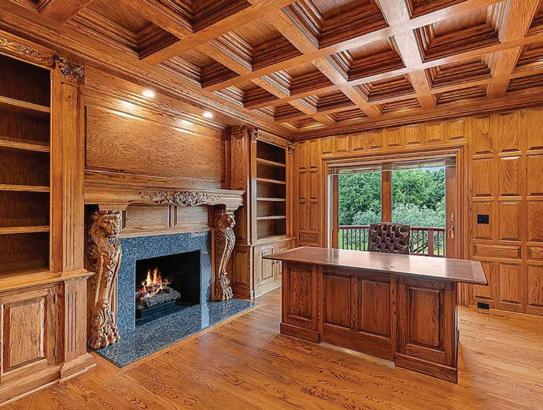
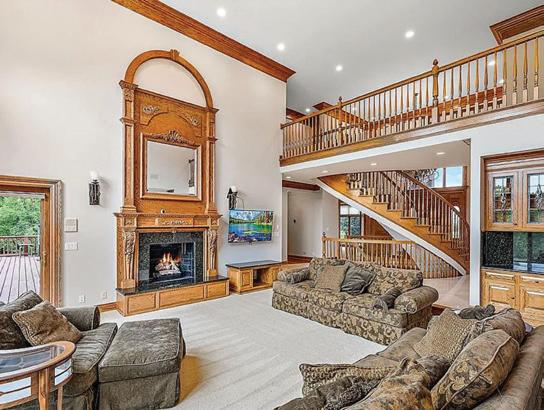
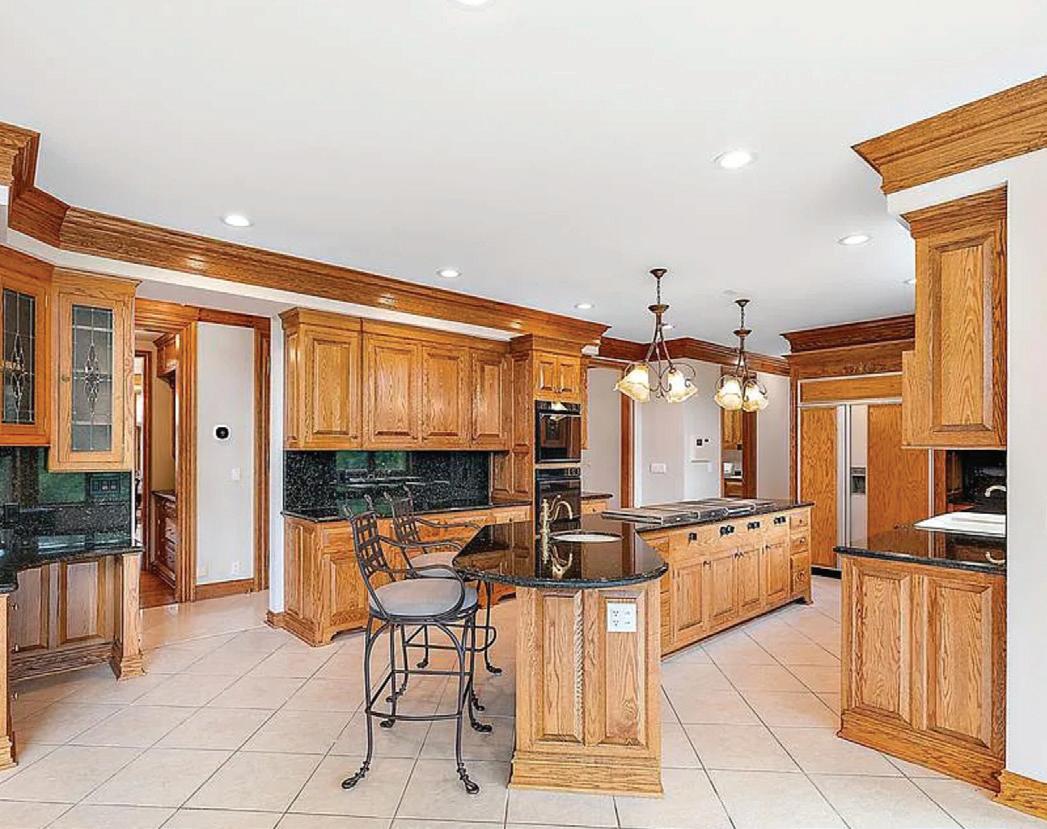
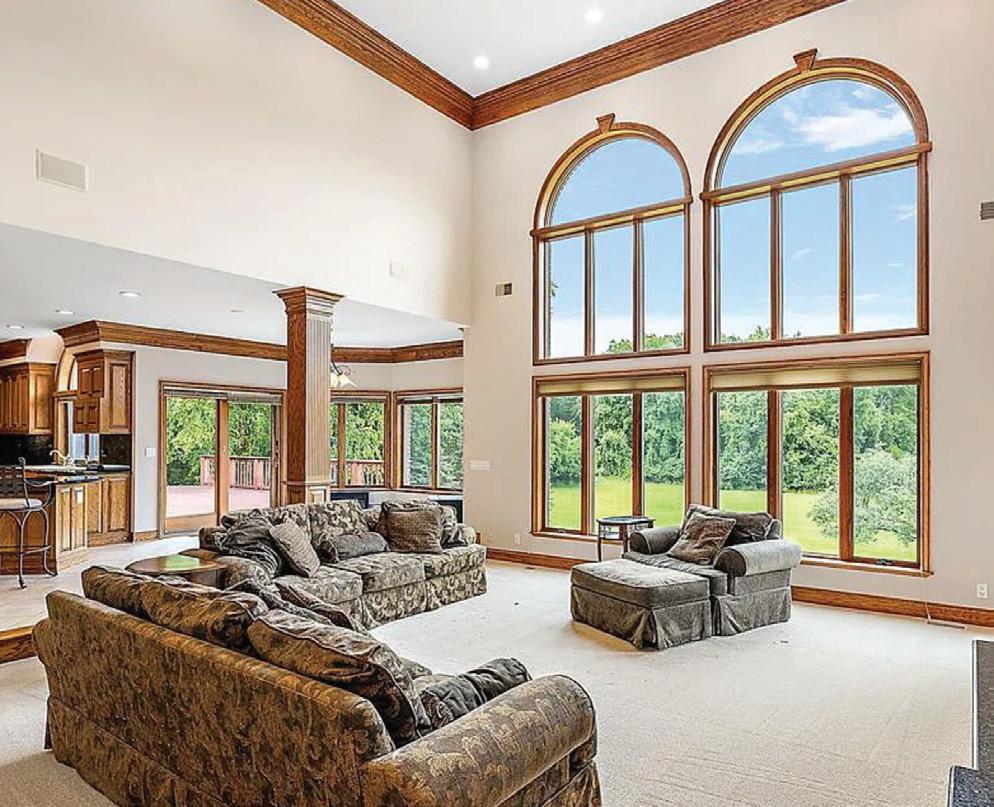
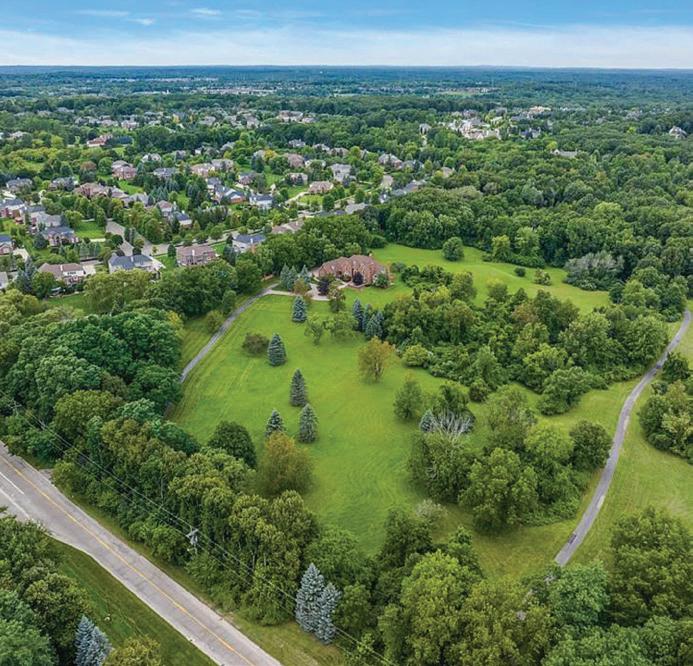
Welcome to your private sanctuary nestled on a stunning 17-acre estate. As you enter through the long driveway, you’ll be captivated by the serene surroundings and the sense of exclusivity that this property offers. This exceptional home boasts a 4-car garage, providing ample space for your vehicles and storage needs. With a total of 6 bedrooms, 7 full baths, and 2 powder rooms, there is plenty of room for a large family or accommodating guests. Step inside and be transported to a world of old-world craftsmanship and elegance. The interior features exquisite oversized oak baseboards, crown molding, and attention to detail that exudes sophistication. A beautiful library awaits, adorned with wainscoting and a coffered ceiling, providing the perfect setting for quiet contemplation or a cozy reading nook. The convenience of a primary suite on both the first and second floors offers flexibility and convenience for multigenerational living or personal preferences. Additionally, the fourth-floor bonus room presents the opportunity for a seventh bedroom or a versatile space that can adapt to your unique needs. No detail has been overlooked in this remarkable home. Enjoy the convenience of laundry facilities on both the first and second floors, ensuring effortless housekeeping. The finished walkout is an entertainer’s dream. Relax and rejuvenate in the jacuzzi room, host gatherings in the full kitchen, or engage in friendly competition in the billiard room complete with a wet bar.
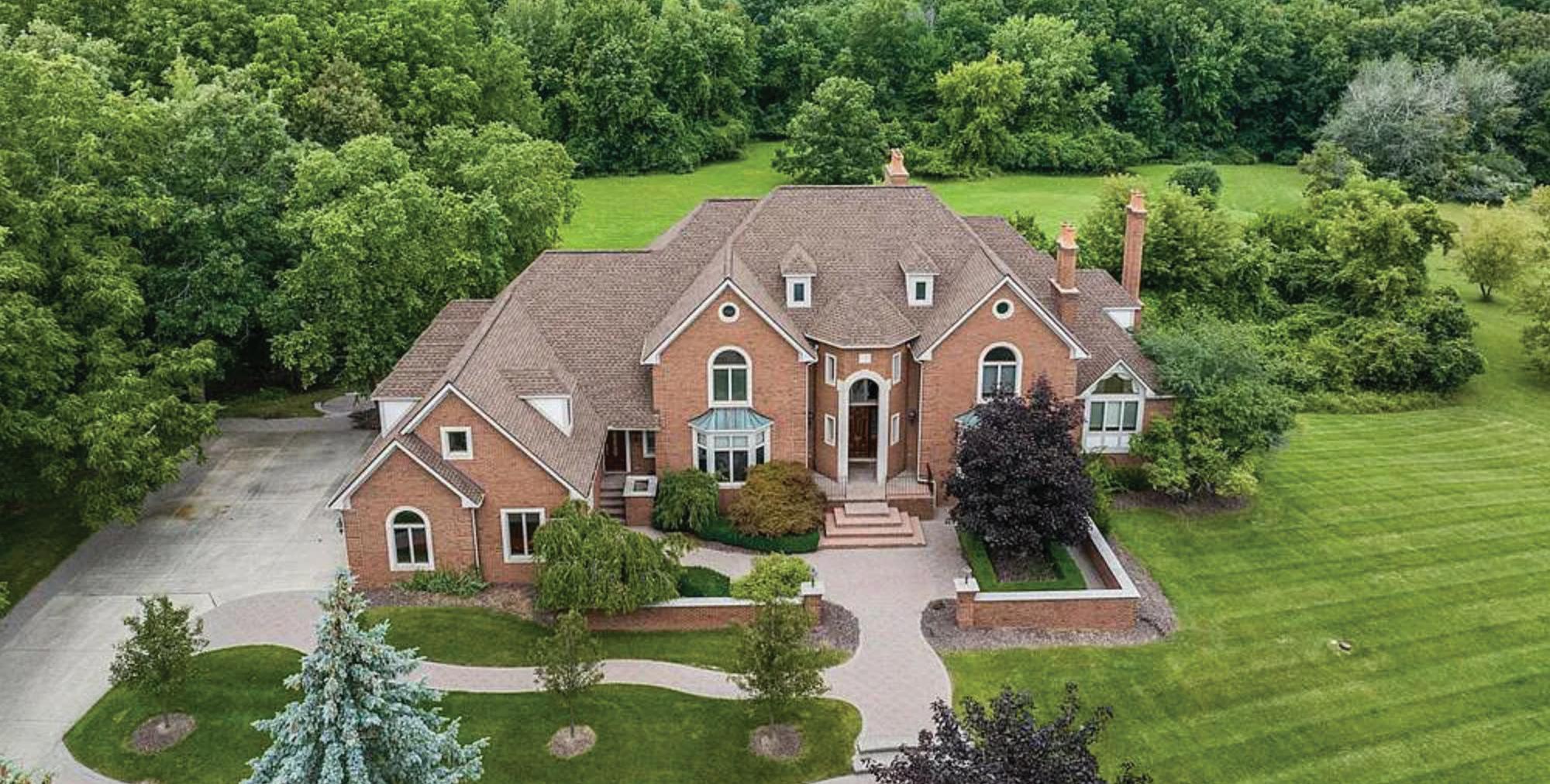
S. Woodward Ave. #100, Birmingham, MI 48009

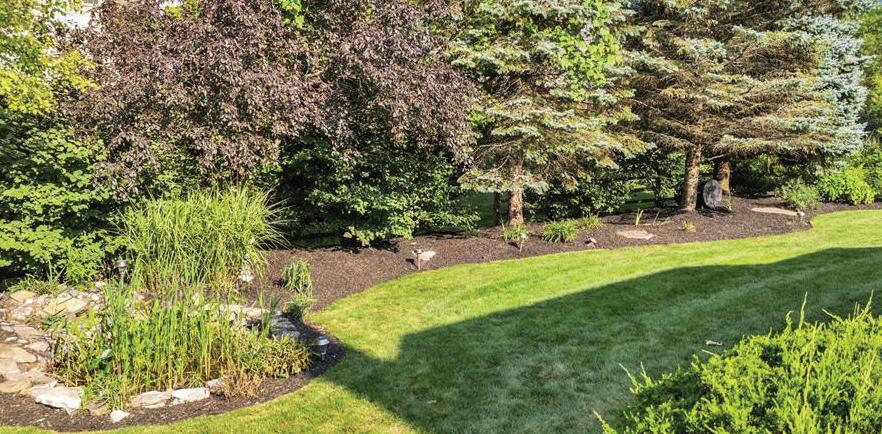

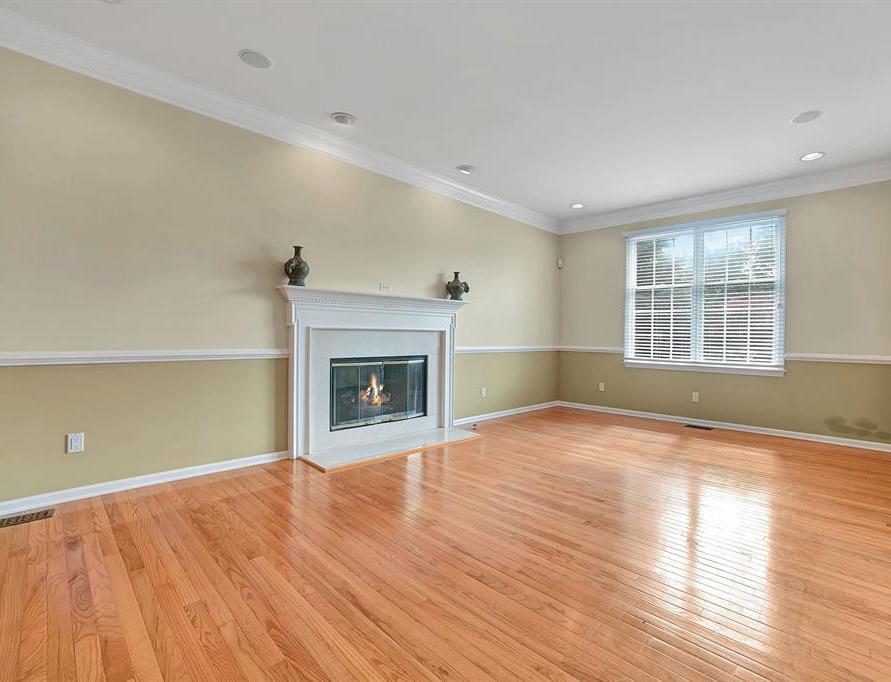

4924 BIRKDALE DRIVE COMMERCE TWP, MI 48382 KAREN WALLS REALTOR® 248 752.5081 karen@karenwalls.com www.karenwalls.com 255 E. Brown St #205 Birmingham, MI 48009 RECOGNITIONS: -2023 Real Trends 6/2023 “America’s Best” Top 1.5% N ationwide MI featured in the WSJ 6/2023 -Real Producers Top 500 Agents Oakland County 22/23 -RE/MAX Hall of Fame | Hour Media Real Estate All Star -Platinum Club | RMA Agent of the Year & City Award Southfield 2023
Welcome to your dream home! This turnkey exquisite Colonial offers everything you need and more. With 4142 sq ft of living space, 4 bedrooms, 3.5 baths, and a 3 car garage, this home has plenty of room for you and family life. You will love the office/library on the first level, where you can work from home or read in peace. The great room has soaring ceilings and large windows that fill the space with natural sunlight. Enjoy cozy evenings by the fireplace in the living room or the great room. The kitchen is a chef’s delight, with an island, pantry, and granite countertops. Relax in the lovely 4 season sun room, or step out to the awesome 3 seasonal gazebo, where you can enjoy the fresh air and the views of nature. The primary bedroom is a retreat, with an ensuite that features a large walk-in closet and a primary bath with a built-in vanity. The two bedrooms share a jack and jill bath and the 4th BD offers a pvt bath. The basement is huge, with 2189 sq ft, 9 ft high ceilings, bonus rooms, and plumbing for a bath. You can easily convert one of the rooms into an extra guest room. The home has neutral colors throughout, making it easy to decorate to your taste. The outside is just as impressive, with a deck, patio, and a beautifully landscaped yard with new mulch. This home is perfect for entertaining and enjoying life with an array of red cardinals to hummingbirds, nature abounds the serenity. Don’t miss this opportunity to own this stunning home with an open layout concept and an abundance of space. The HOA annual fee is $350.


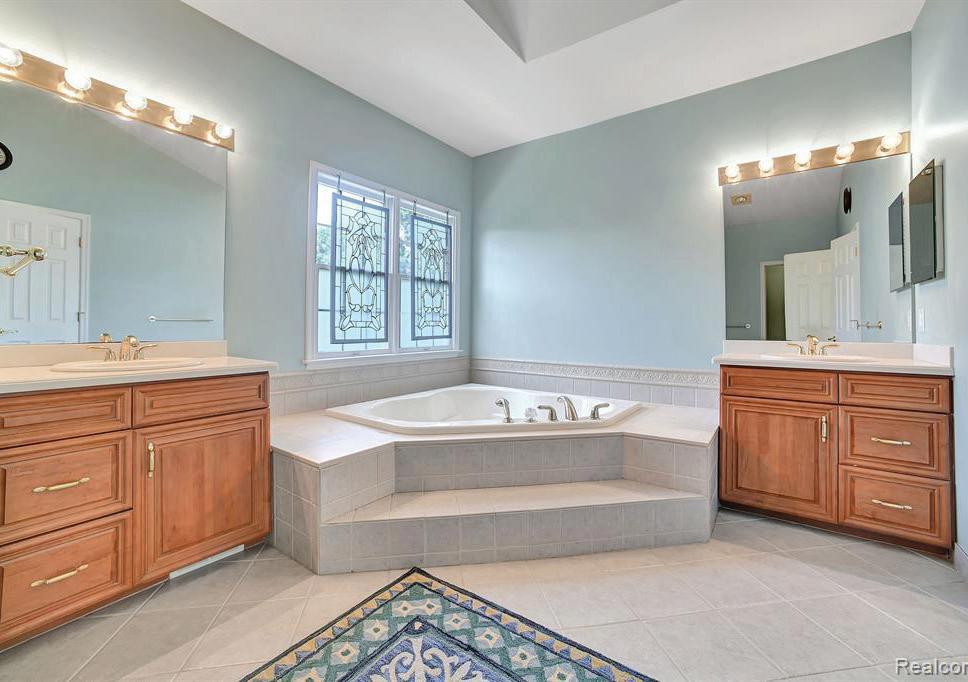


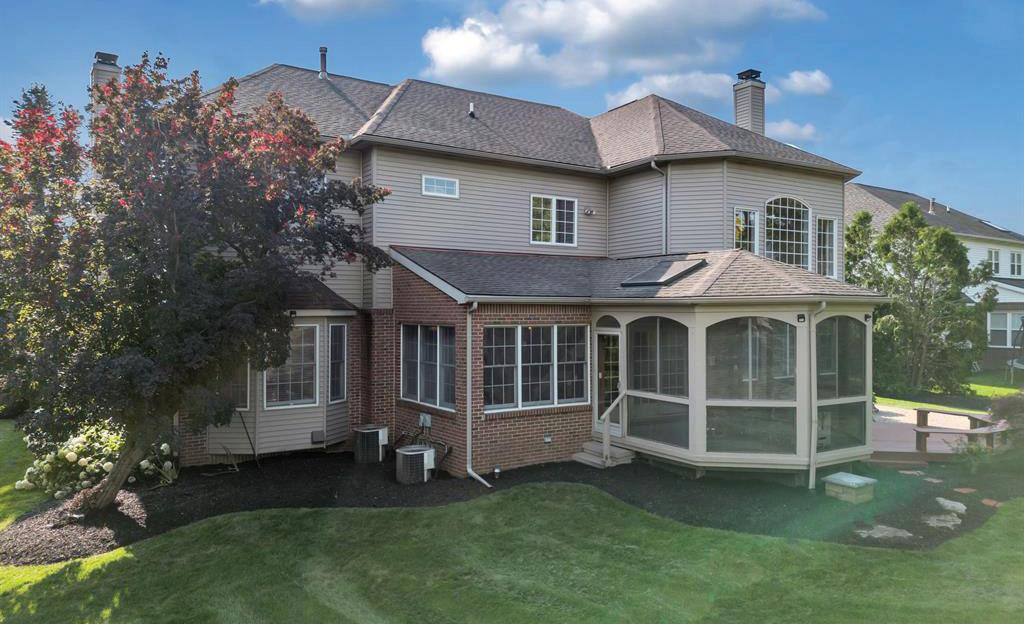

4 3.5 4,142
WALLS YOU DESERVE ®
$649,000
sq. ft.
A HIDDEN JEWEL IN METAMORA HUNT COUNTRY
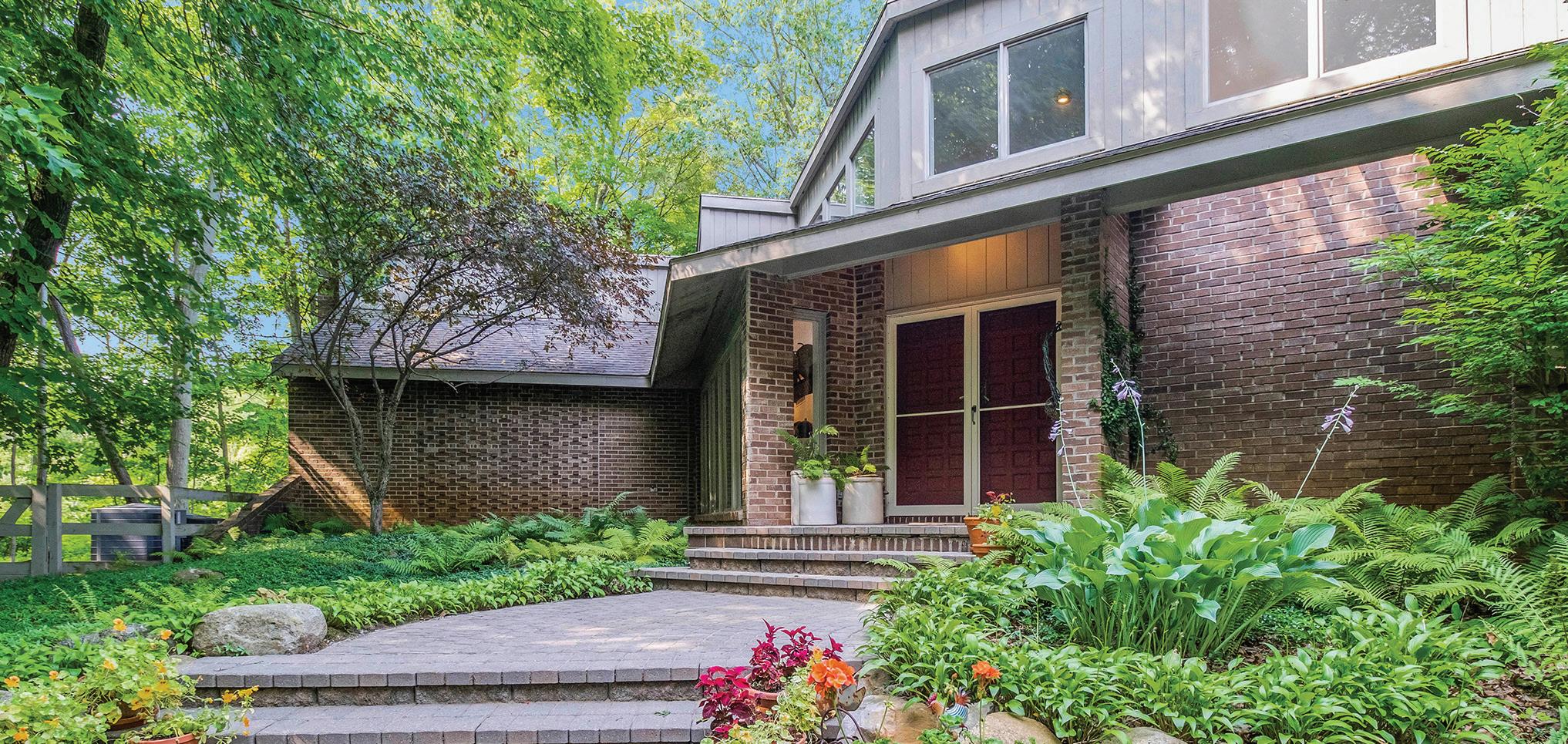
5284 BLOOD ROAD, METAMORA, MI 48455
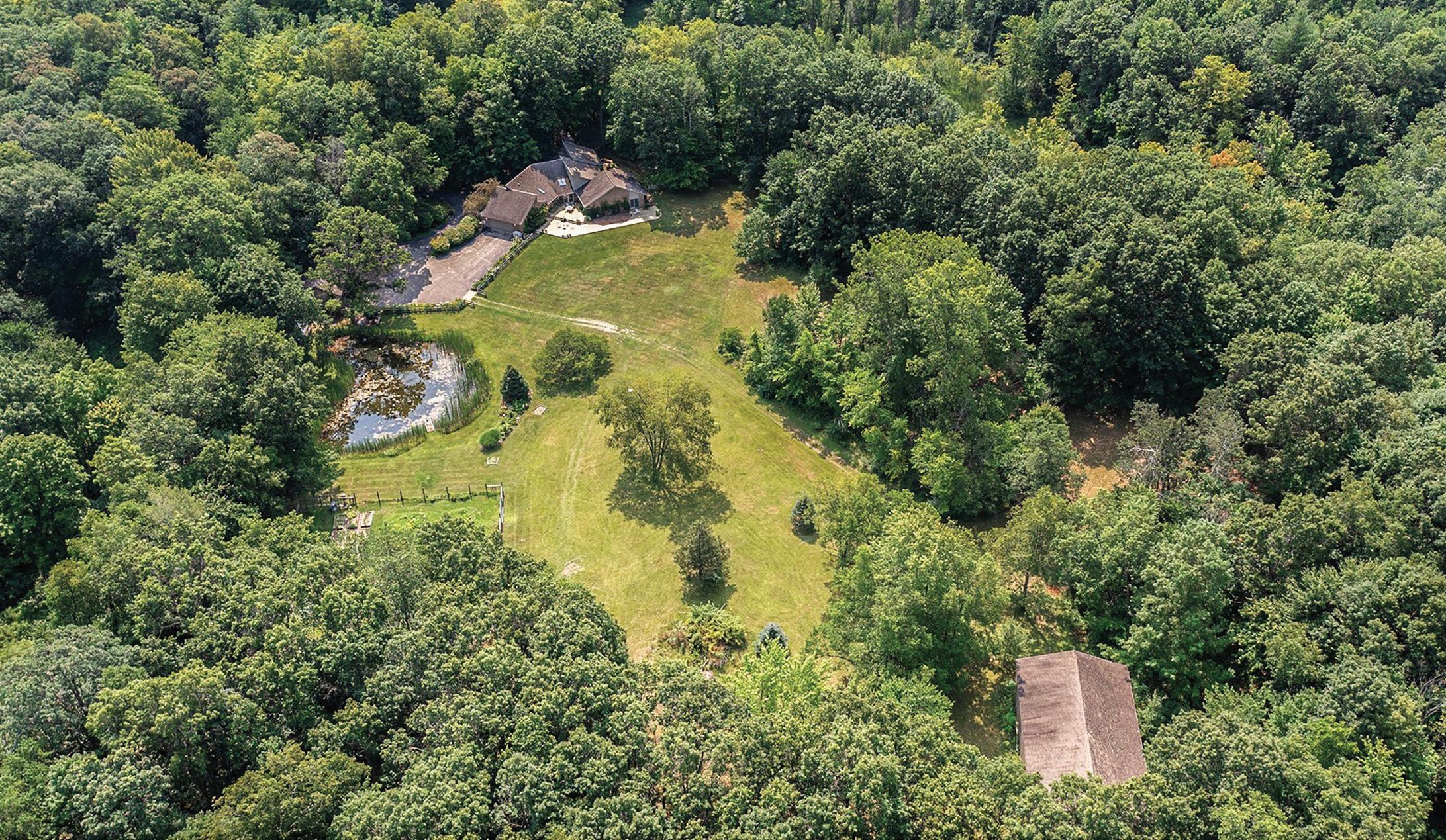
$890,000 | 3
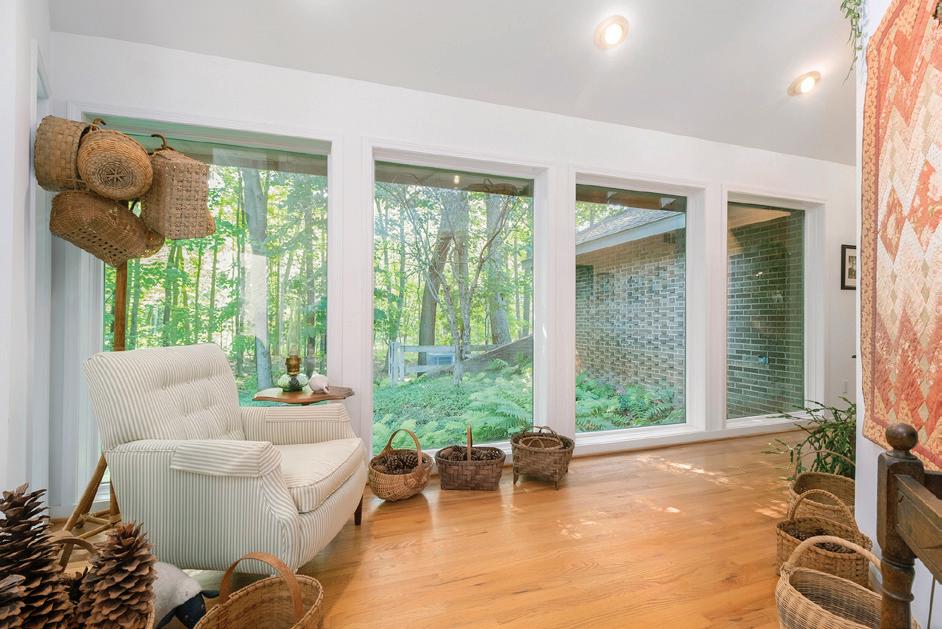

Beautiful home! A paved drive winds through the woods and over a tributary of Wolf Creek to this pristine brick, wood and uniquely remodeled Metamora ranch! Double doors open into a gracious foyer, bright with huge windows and wood floors, sunken living room with vaulted ceiling and focal brick fireplace, formal dining with three panel wall of windows plus slider to access deck dining, 20x20 kitchen with all stainless steel appliances: Kitchen Aid double oven, Four Star gas cooktop with griddle, Sub-Zero refrigerator and Bosch dishwasher. Enjoy a vaulted ceiling with plate windows and skylights, lots of cabinets, counter space and open to breakfast dining with sliders accessing a beautiful deck that offers tremendous views of this property! Enjoy a 500 sq ft Master suite with two spacious closets, mirrored, flanking and leading to an updated bath with raised counters, all ceramic and bright! Cozy second and a third bedroom enjoys a skylight to view the stars at night! Spacious laundry leads to a 2.5 car garage with built-in closets. Outbuildings include a second garage split to use as a workshop and a craft room, chicken coop with prolific layers, wonderful greenhouse to grow vegetables or winter your favorite plants and a 30x60 Pole Barn with two 12x13.8 ft doors at each end for your horses or storing equipment. A pond irrigates the vegetables in an established deer proof garden! A charming home with two furnaces, two a/c’s and whole house generator! You will love this!
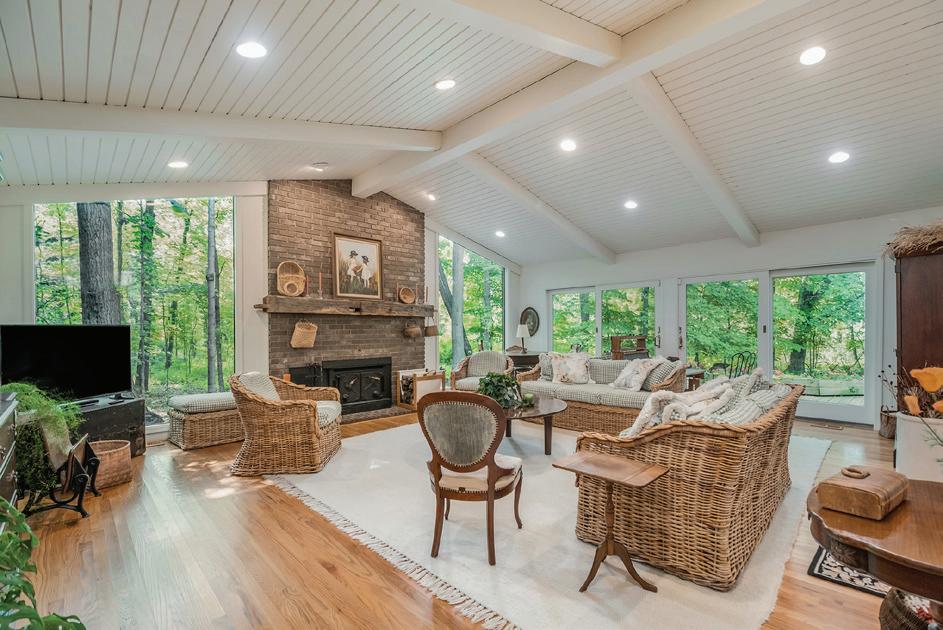
BEDS | 2.1 BATHS | 2900 SQ. FT. | 20.22 ACRES
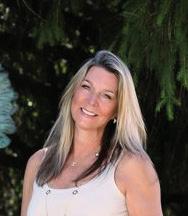



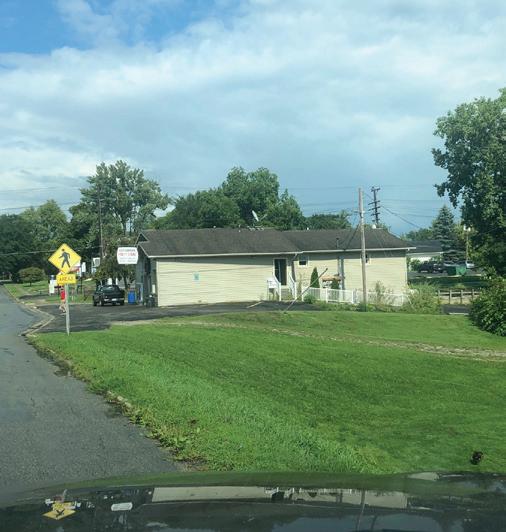
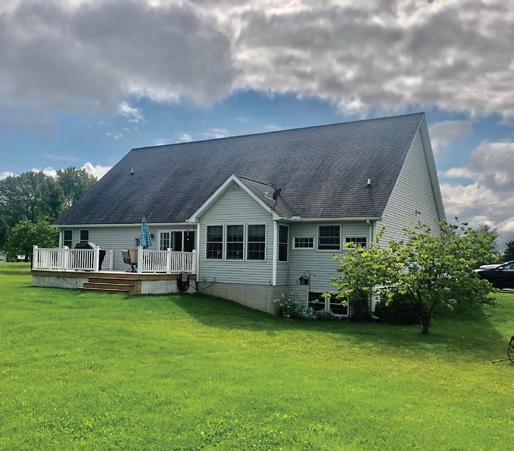
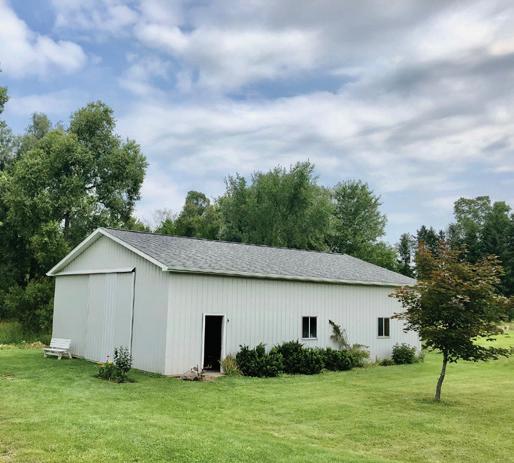
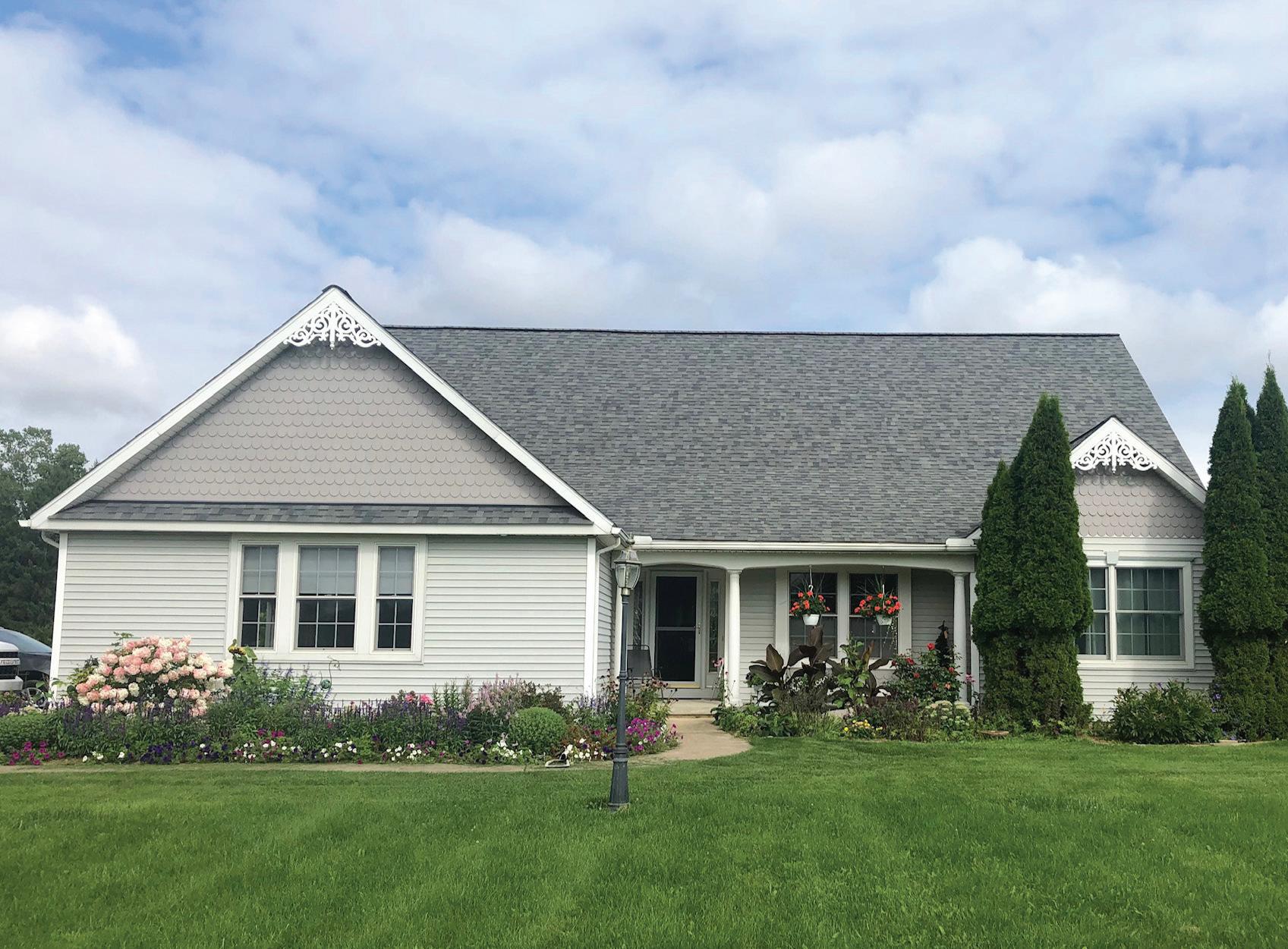

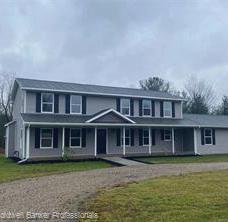

Carole Porretta, GRI REALTOR ® 248.310.4242 carole@coventryrealtyllc.com Coventry Realty LLC 12 W. High Street Metamora, MI 48455 COMMERCIAL AVAILABLE! 142 E. NEPESSING ROAD LAPEER, MI 48446 2 UNITS | 2468 SQ. FT. | PARKING FOR 12 1 UNIT OCCUPIED - 1100 SQ. FT. PARTY STORE 1 UNIT - 1300 SQ. FT. W/FULL BASEMENT GARAGE LISTED AT $219,900 JUST LISTED! 1754 CALLIS ROAD LAPEER, MI 48446 3 BEDROOMS | 3.1 BATHS | 2000 SQ. FT. 9.09 ACRES | RANCH | POLE BARN | POND LISTED AT $465,000 COMING SOON! 936 WINN LAKE ROAD, LAPEER, MI 48446 4 BEDROOMS, 3 BATHS, 2496 SQ. FT., 1.12 ACRE LAKE ACCESS TO “NO MOTOR” WINN LAKE CALL FOR DETAILS!
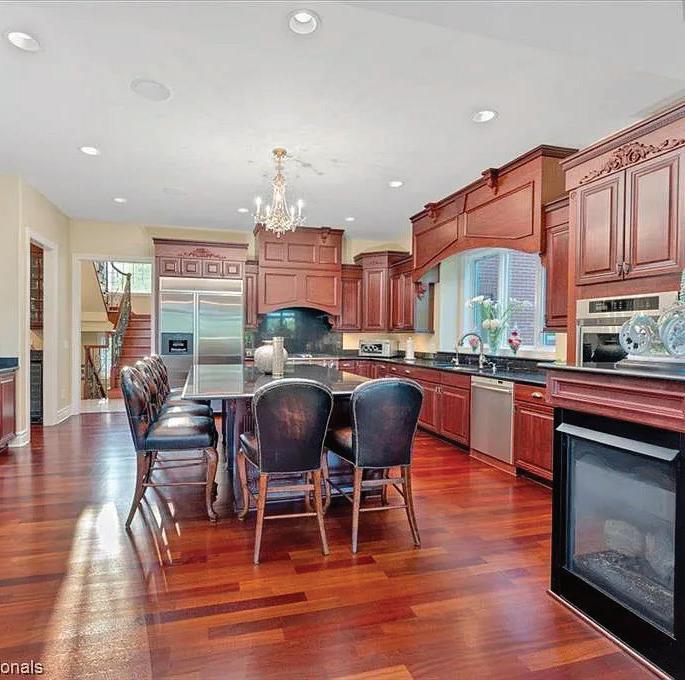
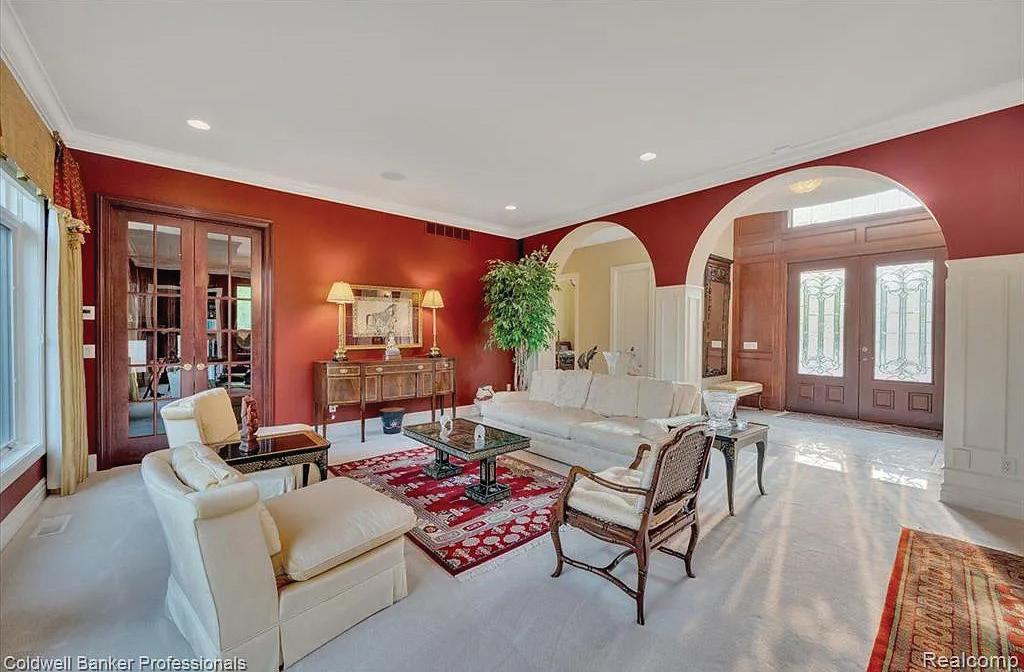

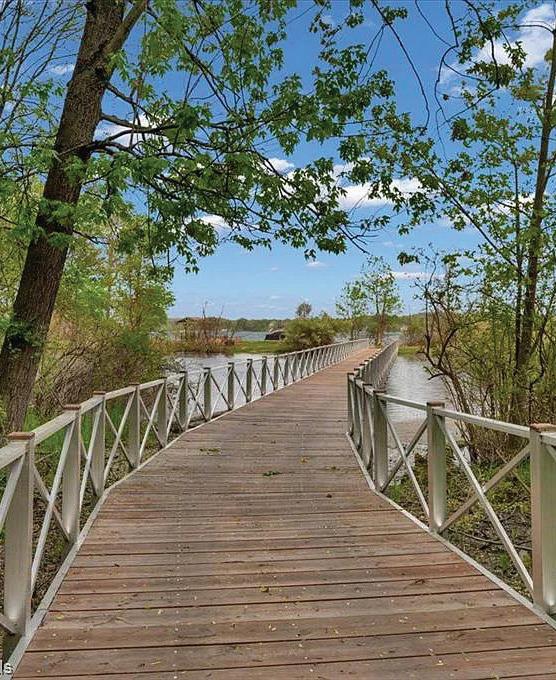
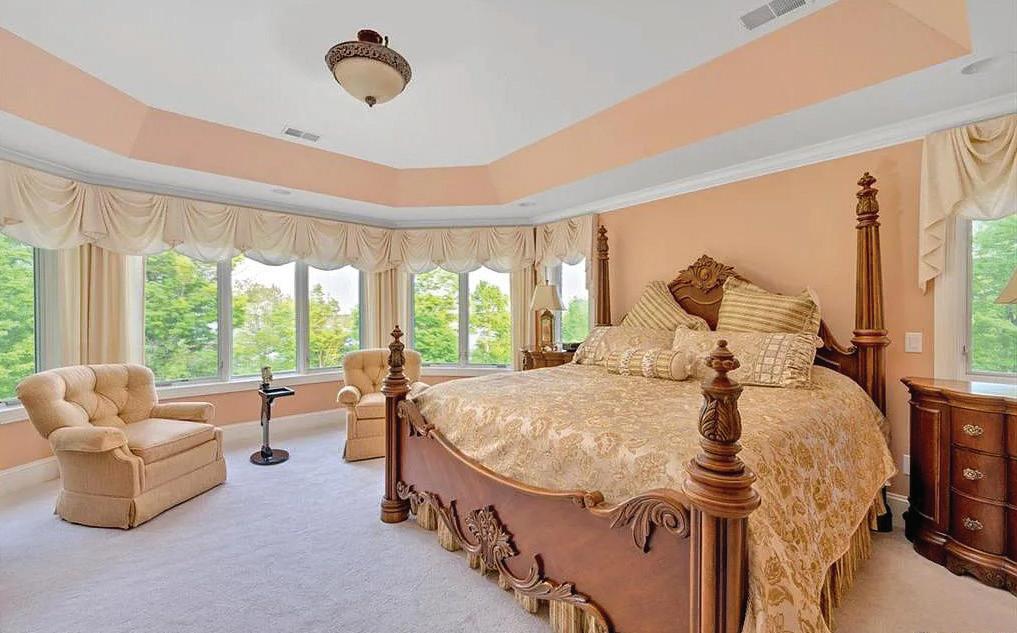

4433 LONGVIEW DRIVE, ELBA TOWNSHIP, MI 48446
Breathtaking All Sports Lakefront Estate
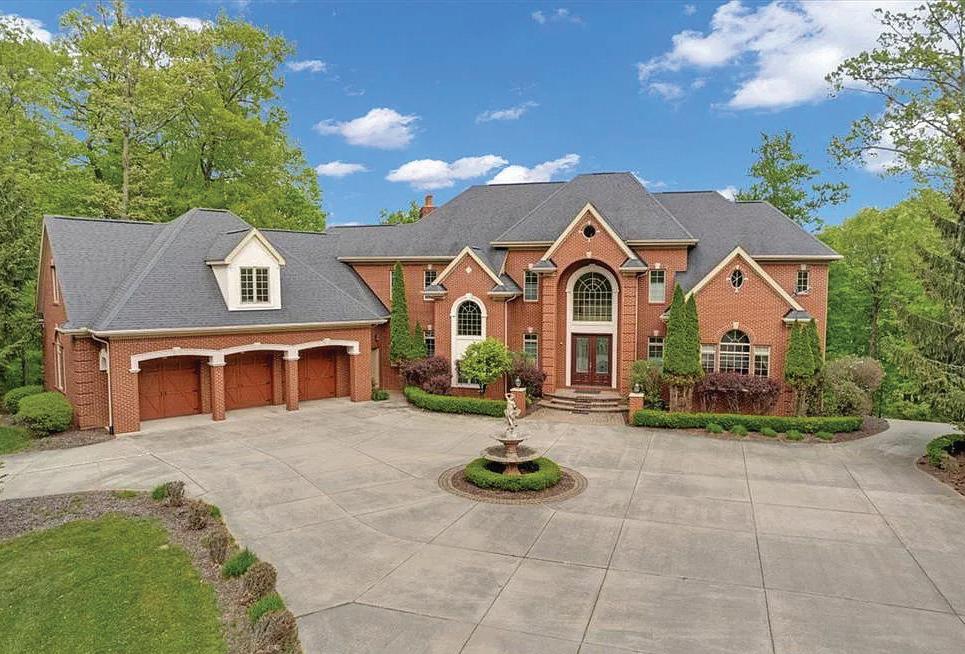
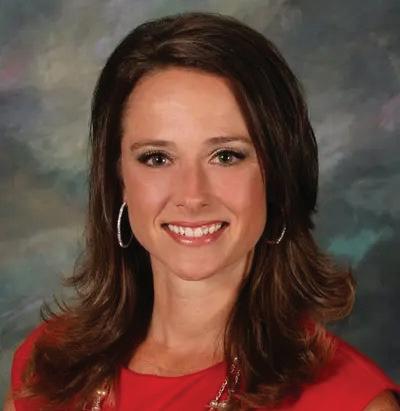
Situated in the private gated community of Lake Nepessing Bluffs, this meticulously maintained home offers spectacular views of Lake Nepessing while sitting on over 5 private acres. Close to Metro Detroit with an up north feel. You will be lead down a gorgeous path leading to your own bridge and beachfront complete with a gazebo for entertaining and 155 feet of waterfront. Boasting over 6500 square feet with highly appointed kitchen, beautiful open rooms, fantastic natural light, 4 fireplaces, dog shower in main level laundry room, incredible master shower with 9 shower heads, 2 person jacuzzi tub and master bedroom California Closets. A completely finished walk out lower level features an additional 2500 square feet of amazing views, radiant heat flooring, a full kitchen, living space, entertaining space and an incredible theater room and cellar. A few additional features to note : Outdoor BBQ grill, Outdoor sink with water tap, Gutter guards, Central vacuum, Dishwashers X 3, Carbon monoxide alarms, Whole house sound system, Library/ office. This home is everything you have been looking for, bring your most particular buyers. Buyer/buyer agent to verify all information. Buyer agent to provide POF or PQL prior to any showings.

BEDS 5 BATHS 6.5+ INTERIOR 5,623 sq. ft. PRIC E $2,500,000 DAWN HENDRIX SALES ASSOCIATE c: 586.381.0457 | o: 248.628.1900 hendrixdawn@gmail.com Dawnhendrixrealtor.com 1370 S Lapeer Rd Oxford, MI, United States, Michigan
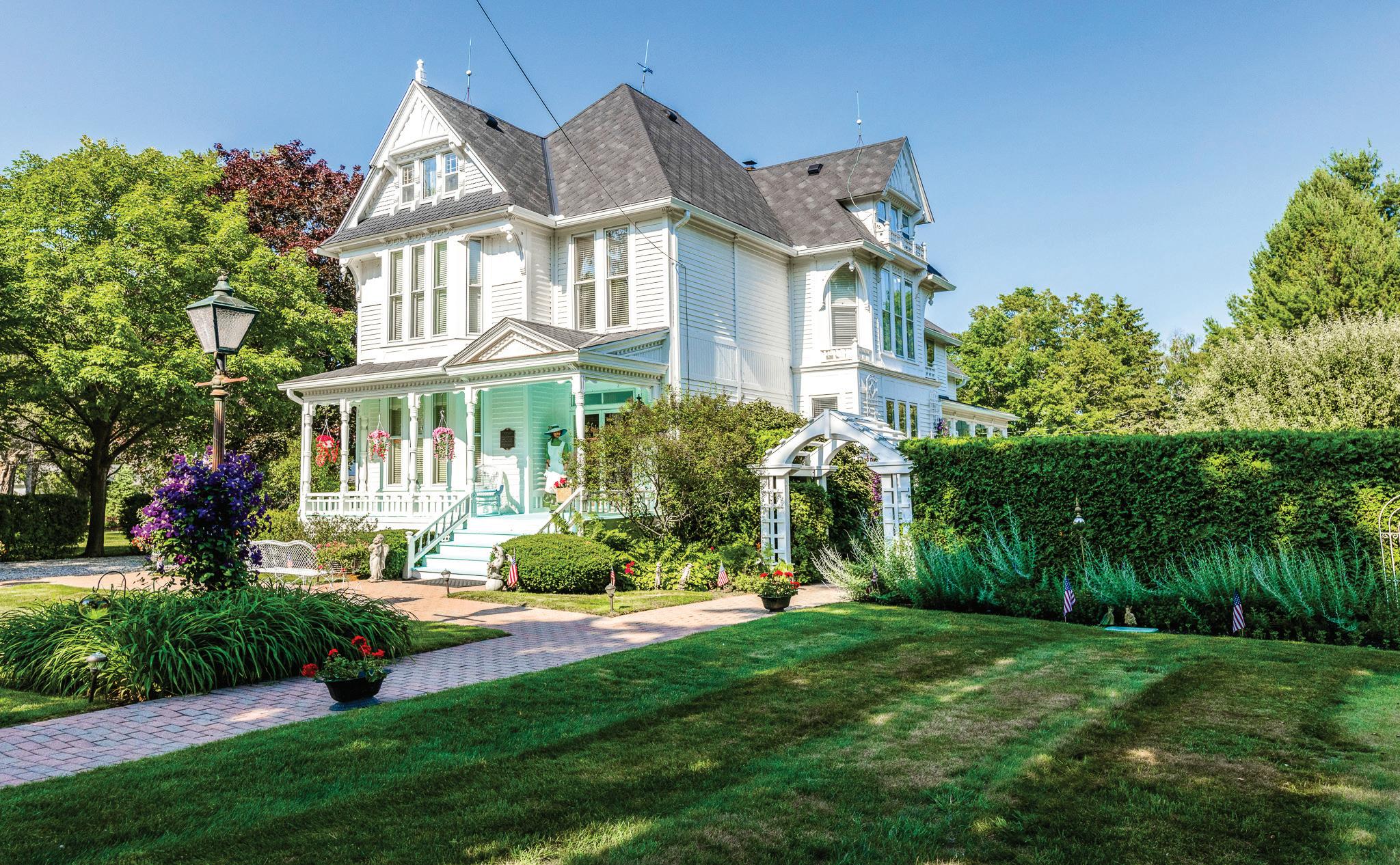
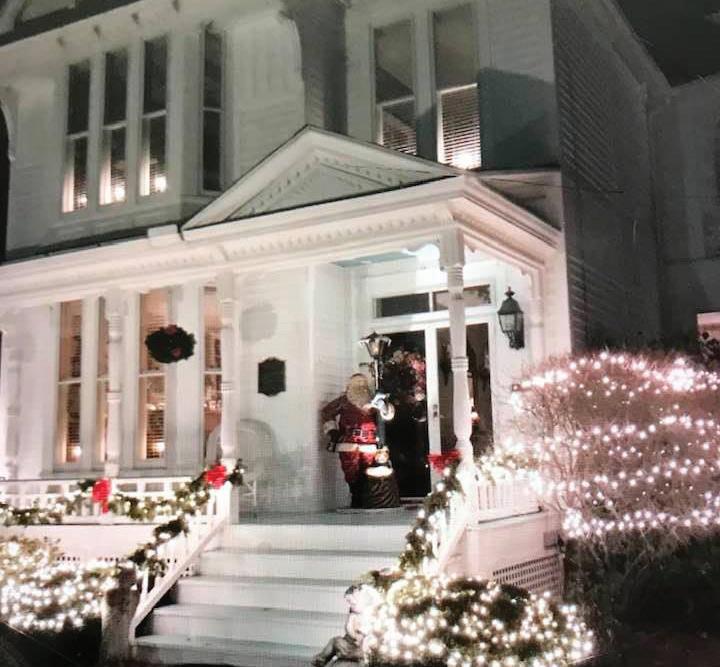
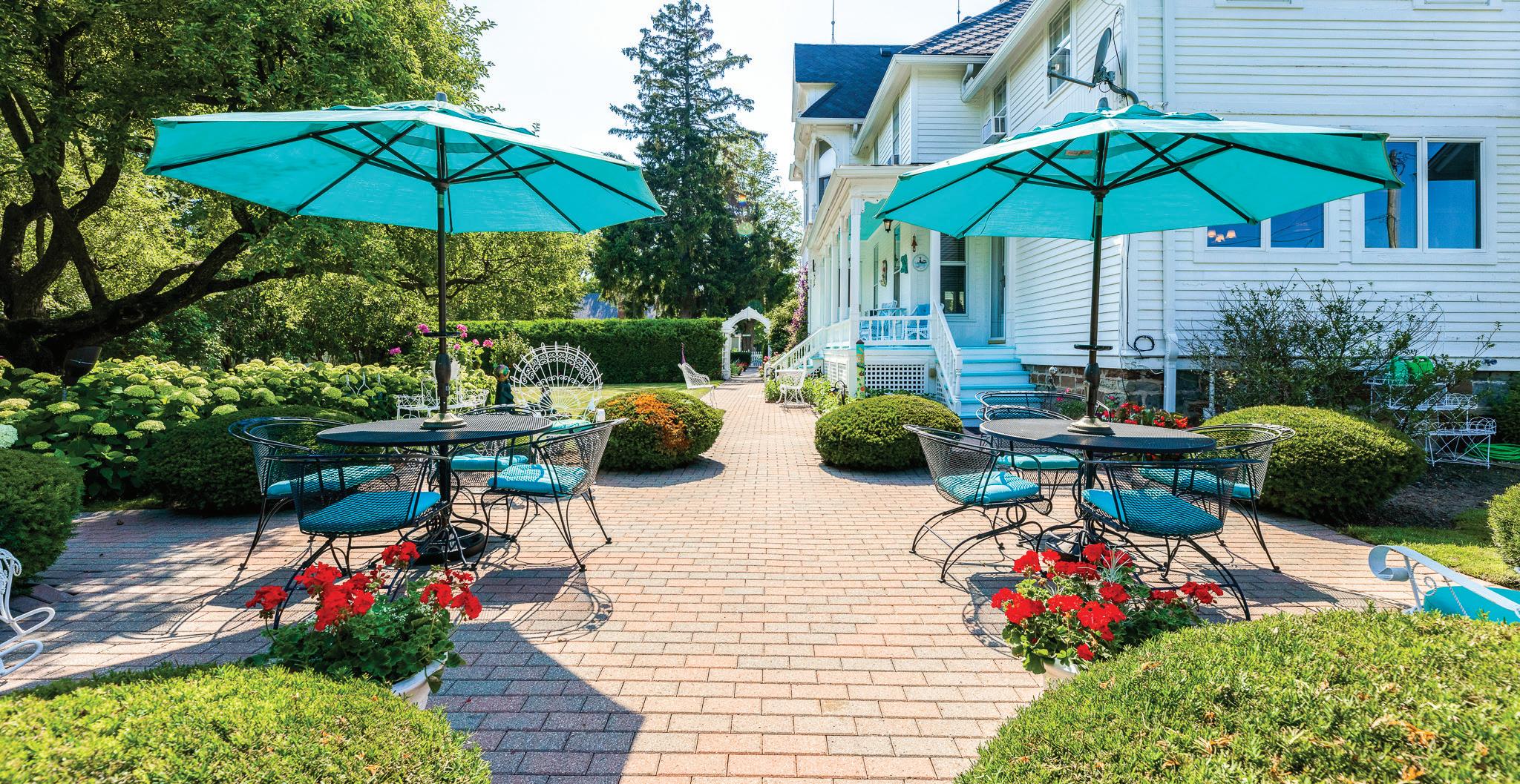

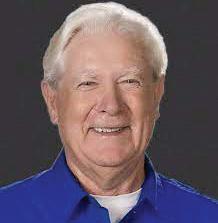

DENNIS QUINN REALTOR ® c: 810.334.2033 o: 810.385.8812 Dquinn2033@gmail.com 5349 WASHINGTON STREET
MI 48450 82
LEXINGTON,
In the heart of the quaint resort town of Lexington, the magnificent Queen of Lexington, known as "The Macksey House" is now available. This Majestic Historic Victorian Landmark with its timeless beauty has been admired by thousands of visitors to Lexington. With its historic background dating back to 1890, much of the original character of this Queen Anne Victorian has been preserved and well-maintained over the years. Five bedrooms and three baths in this 3,600 square-foot home is filled with charm. Sitting on almost an acre of pristine gardens and a sugar-sand beach, within the Village of Lexington, the Macksey house has been, and continues to be, a historic landmark on the shore of Lake Huron. There is a main-floor bedroom and bath with the remaining 4 bedrooms and 2 other baths located on the second floor. The climb to the third floor presents ideal space for a Kids' Den, Library, Hobby or Gaming Retreat. The home is listed on two historic registers and most of the ornate woodwork is original with the gorgeous wood flooring that was installed per the Victorian decorating norms (floor coverings with fine wood edges) on the main floor. A Generac whole-house generator, and an attached 2-car garage add to the convenience of living here. Appliances are included in the sale and much of the furniture and antiques can be purchased separately.
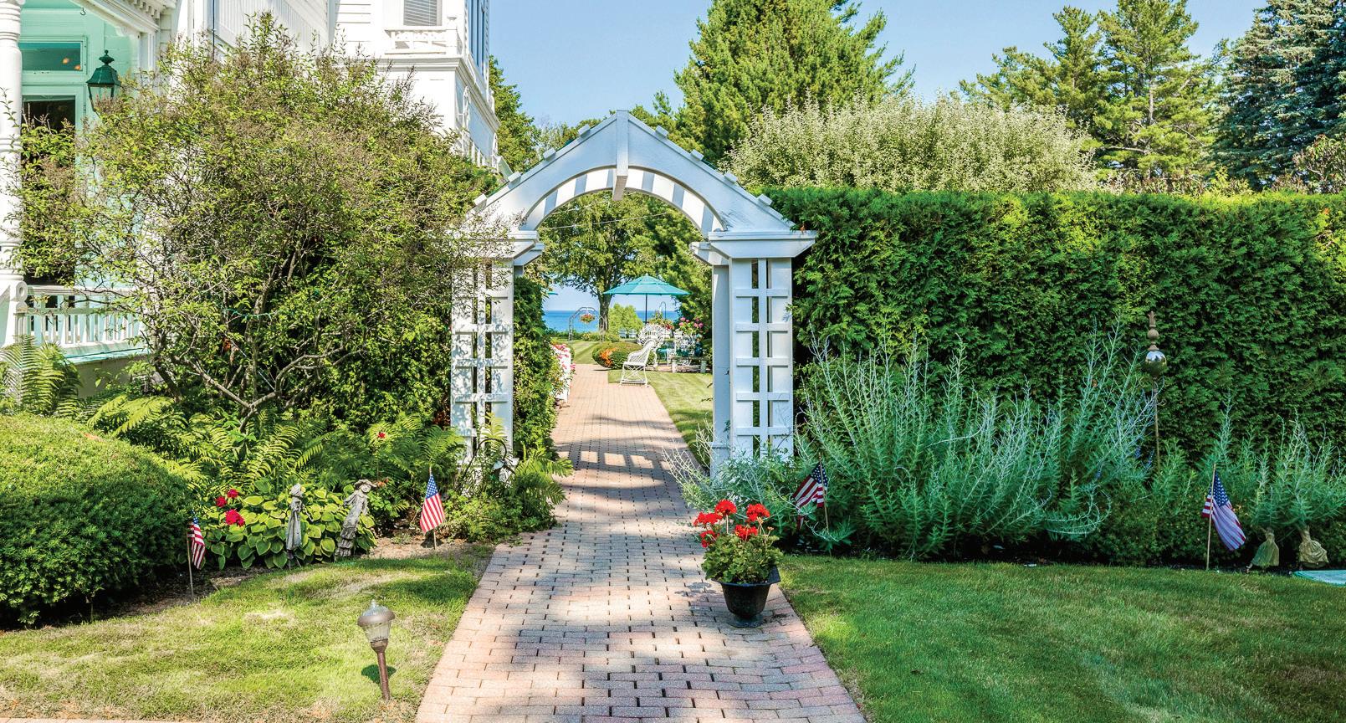
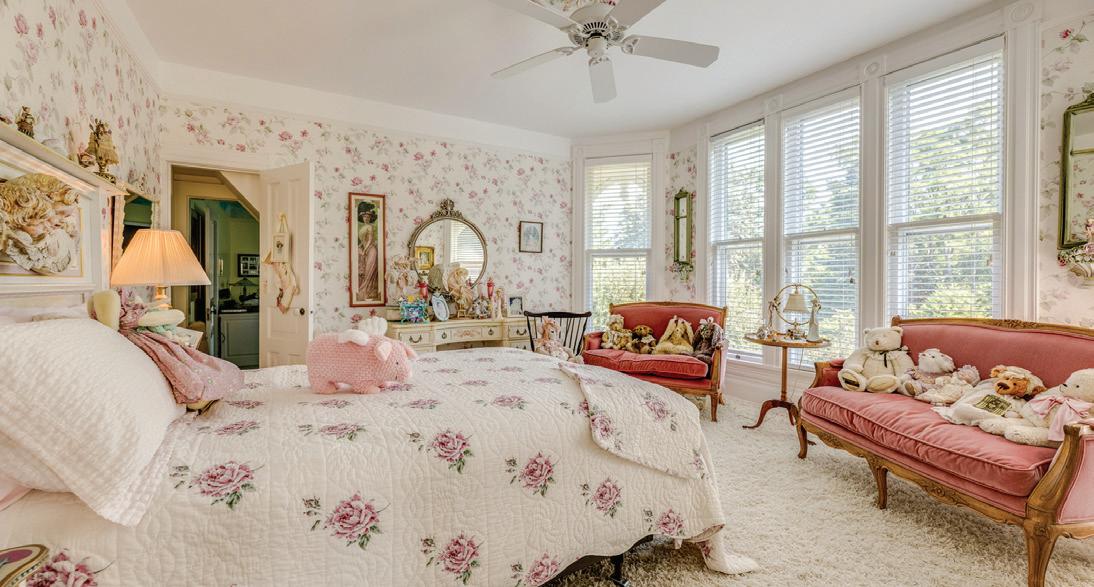
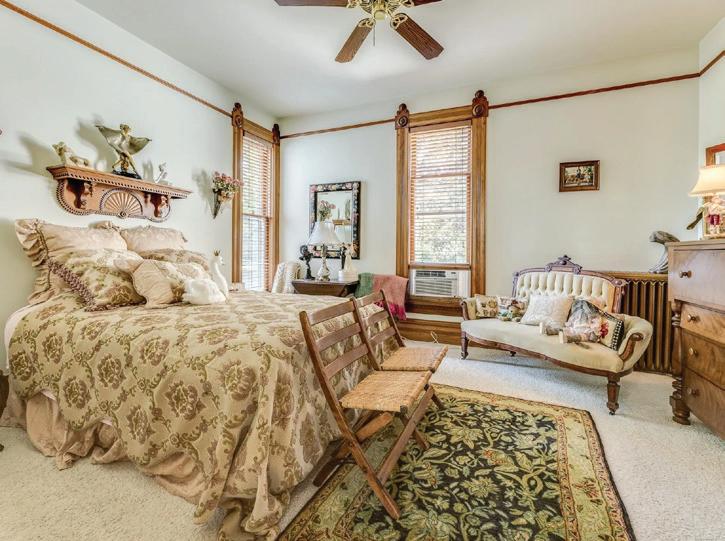
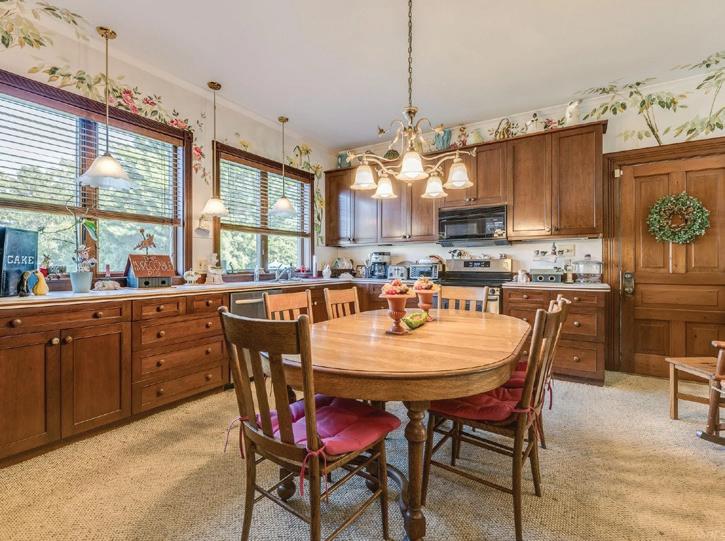
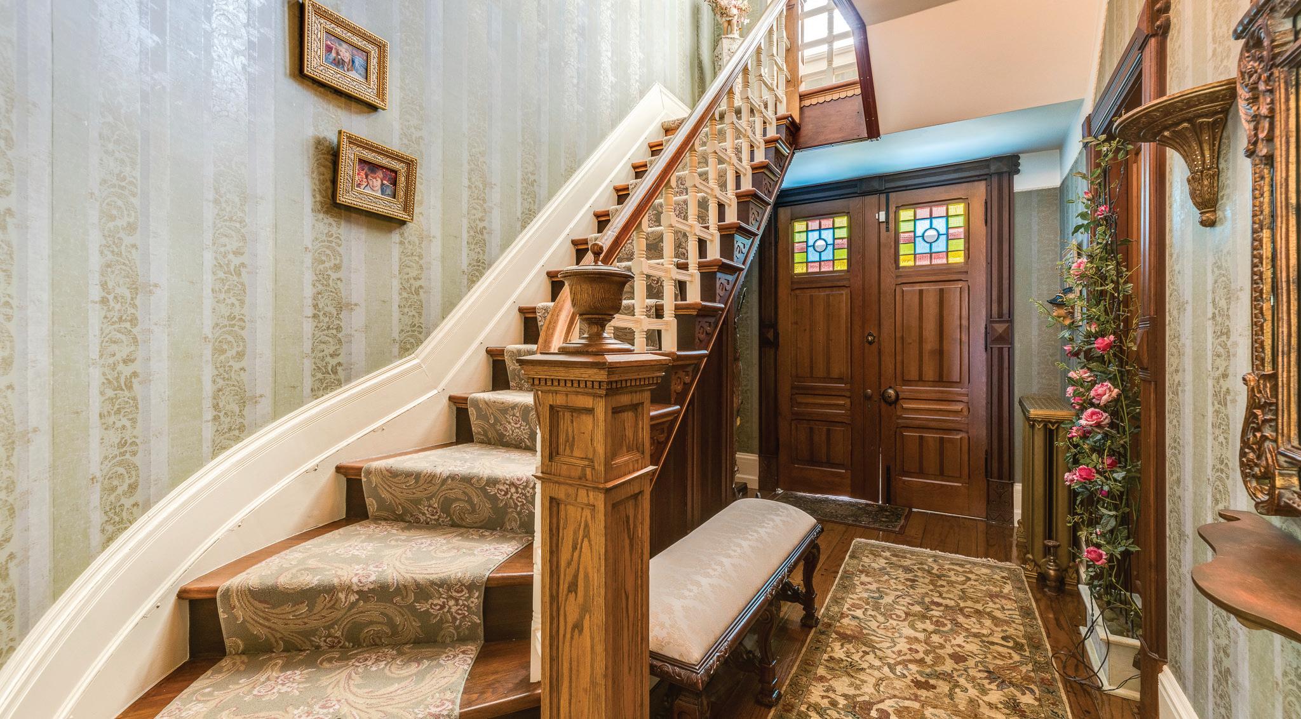
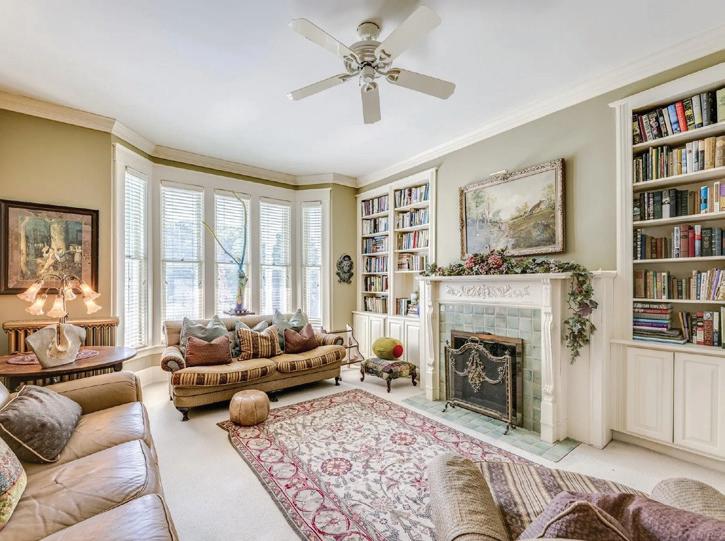
BEDS 5 BATHS
INTERIOR 3,600
PRIC E
3
sq. ft.
$995,000
3728 PALMS
Casco Township Potential Multigenerational Home - 3000+ sq” 2 full ensuites on1st floor, 3 Bedrooms up. Full rear deck (Gas Grill included). Your heart will be full with all this home has to offer. includes heated garage / home office has epoxy flooring and custom lighting. The 19+ acres horse lovers dream. 3 stall 36x48 barn. Fenced pasture, also a she- shed/workshop + a storage shed in rear. Bonus time...This home has a fully installed whole house generator. Call for appointment today Wynne Achatz
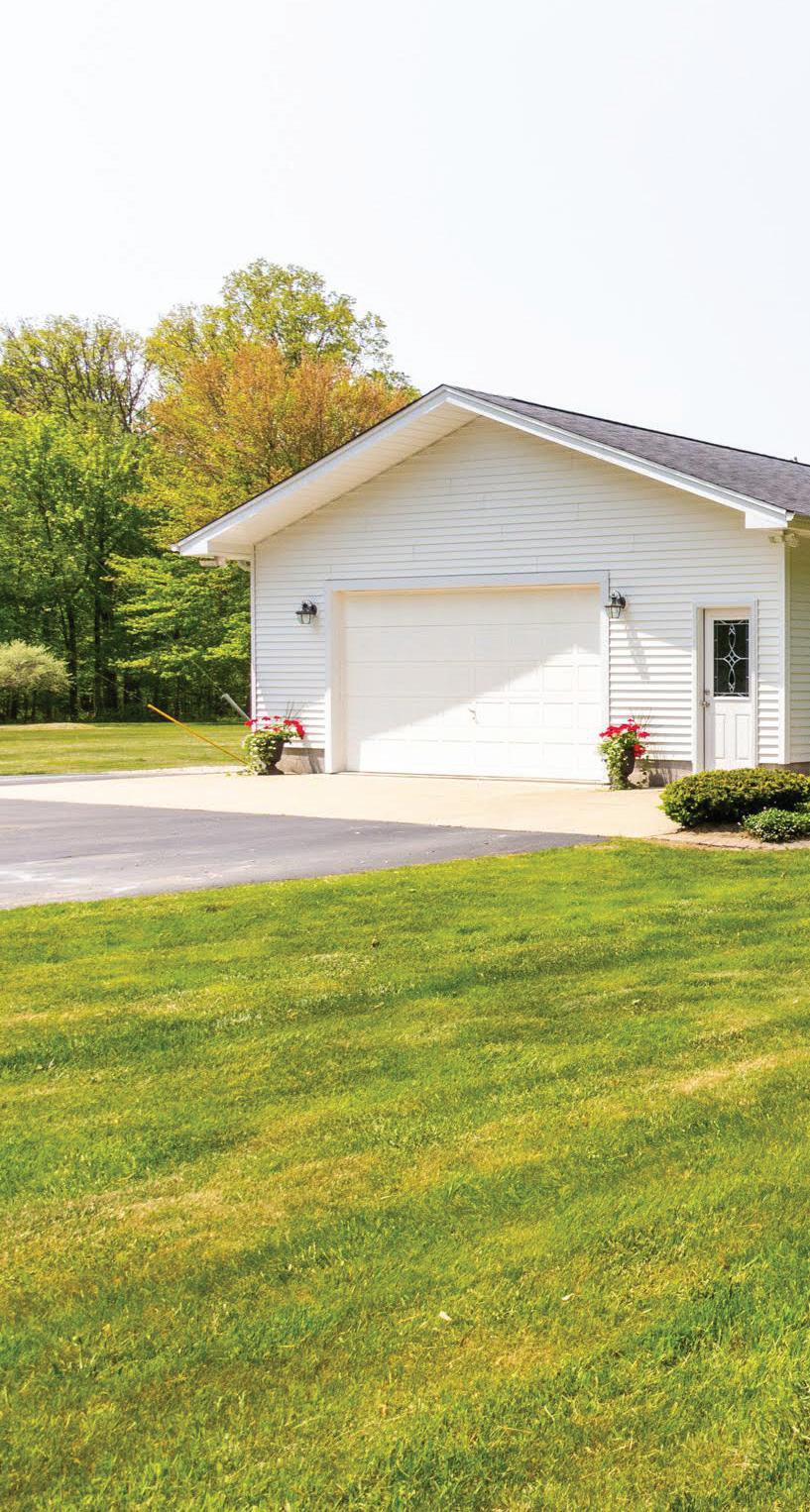
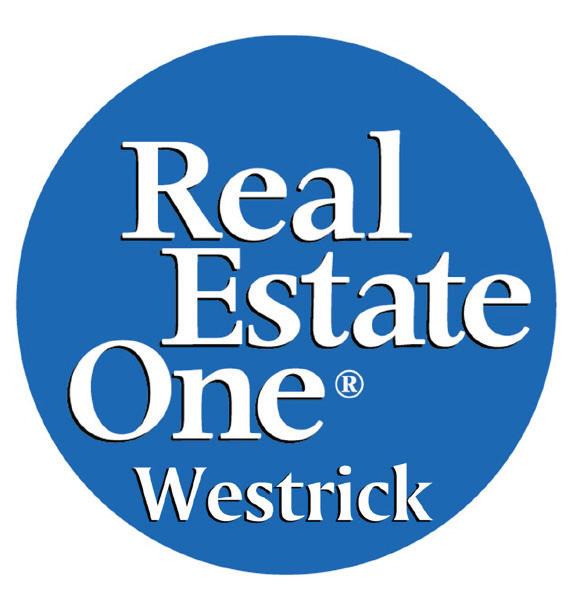
586.260.7653 talk or text

WestrickTeam.com
Macomb and St. Clair
Since 1978 Community Tested.....CLIENT Trusted since 1889 Real Etstae One.....Mishigan’s Largest Real Estate Company Talk/Text
84
Serving
Counties
506.260.7653
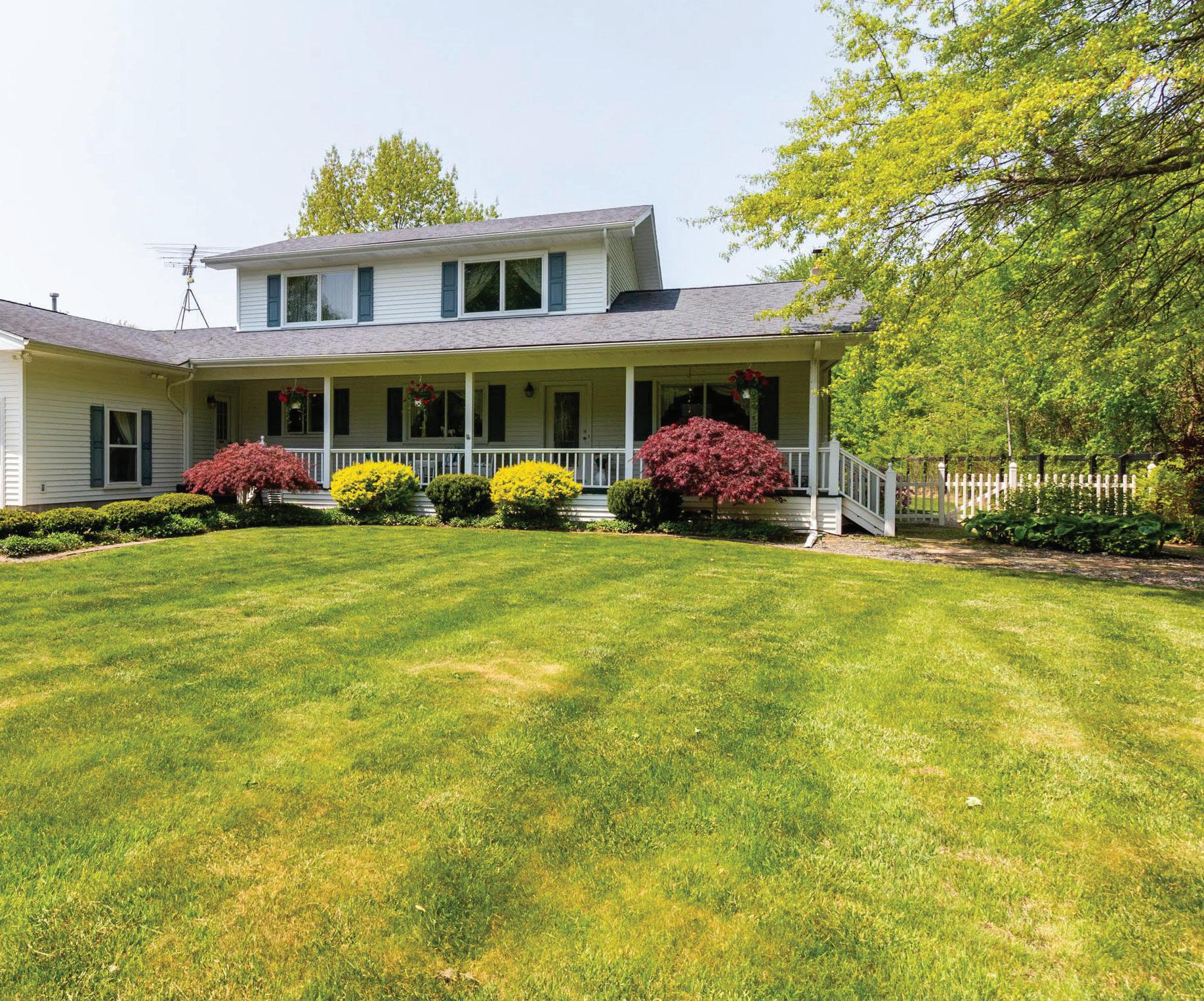
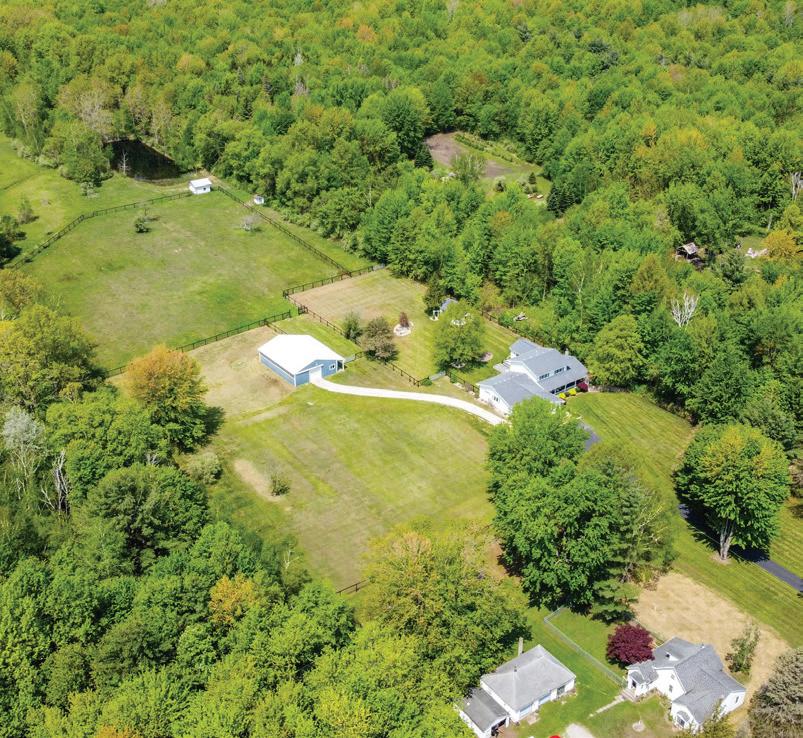
REDUCED TO $599,000 WITH THIS ADD! For All listings visit my Website www.WestrickTeam.com
BEAUTIFUL LAKE ACCESS HOME WITH DOCK SLIP
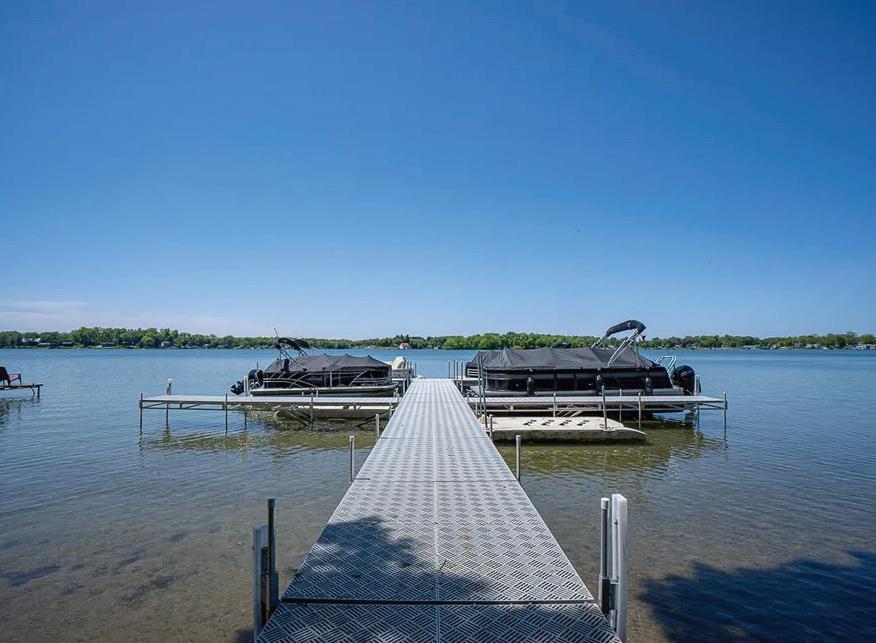
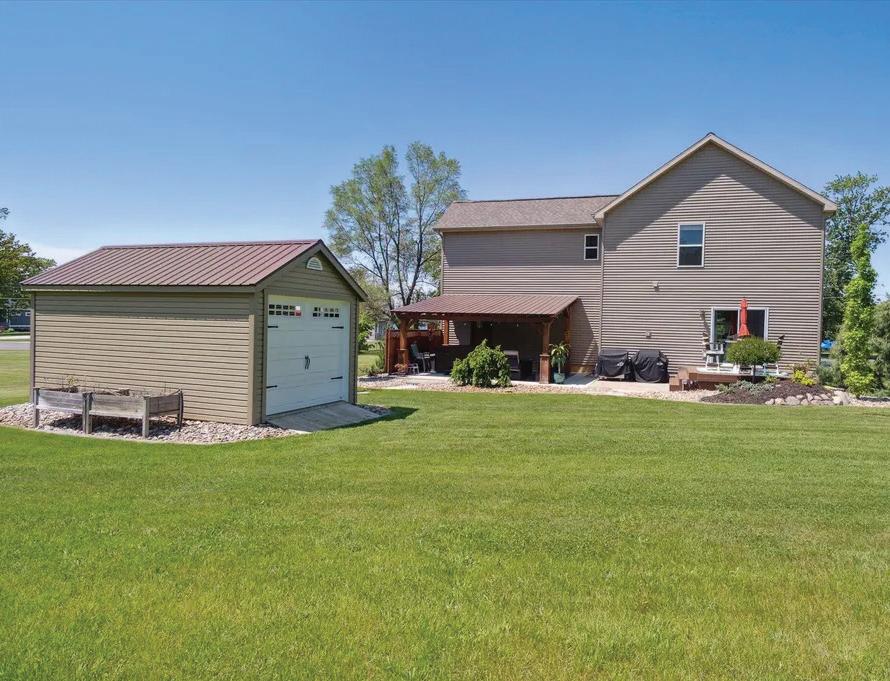
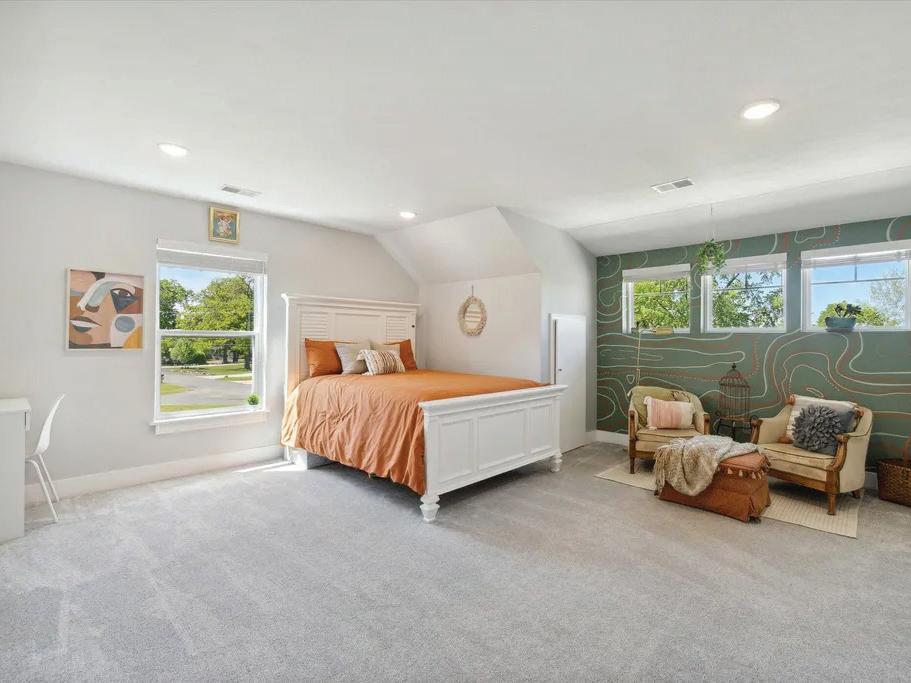
2807 Bartlett Road
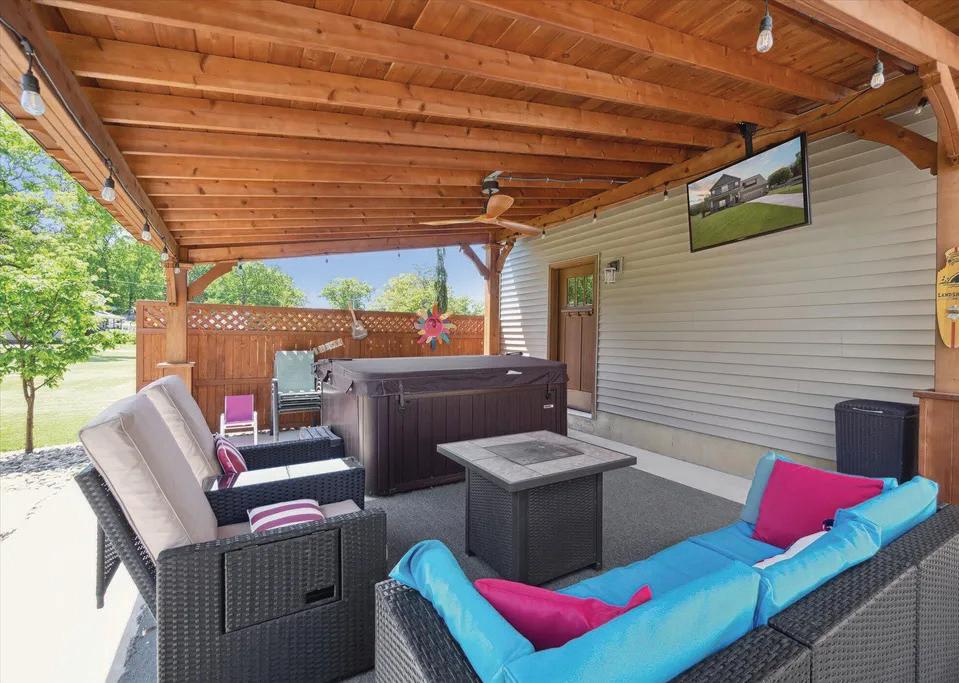
Pleasant Lake, MI 49272
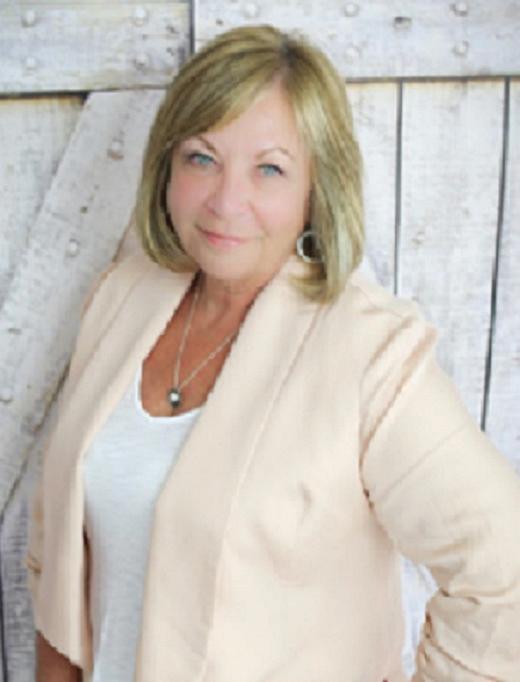
This 2018 custom built home offers lake acces in lakefront park located across the street with large contrete seawall and space for one boat on a community dock. 269 acre all-sports lake. Located with in walking distance to a 22 acre county park and 27 hole golf course Hankerd Hills & Restuarant. There is an associtation privately owned sewer system, and a park area at water edge, dock is community owned. Home offer 4 BR, 2.5 BA, attached two car garage, main floor laundry, and an open floor plan. Enjoy the water fall and private covered deck area. The yard is professionally landscaped with sprinkler system and a half house genarator. This is a must see home giving you use of beautiful Pleasant Lake for your enjoyment.
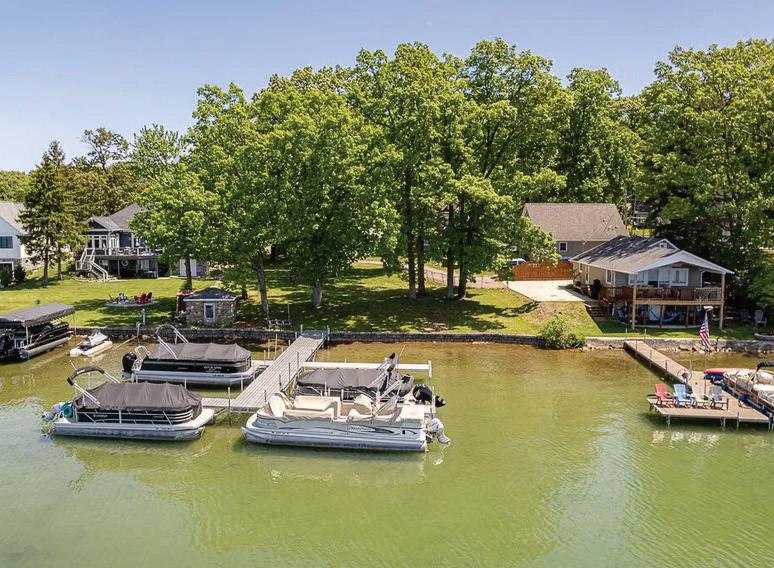
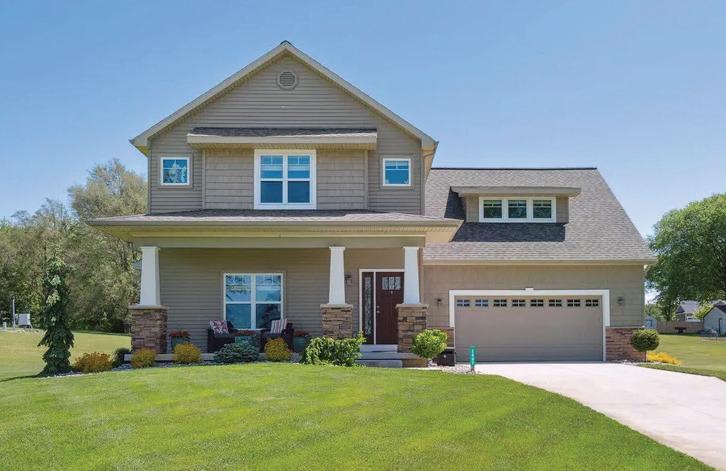
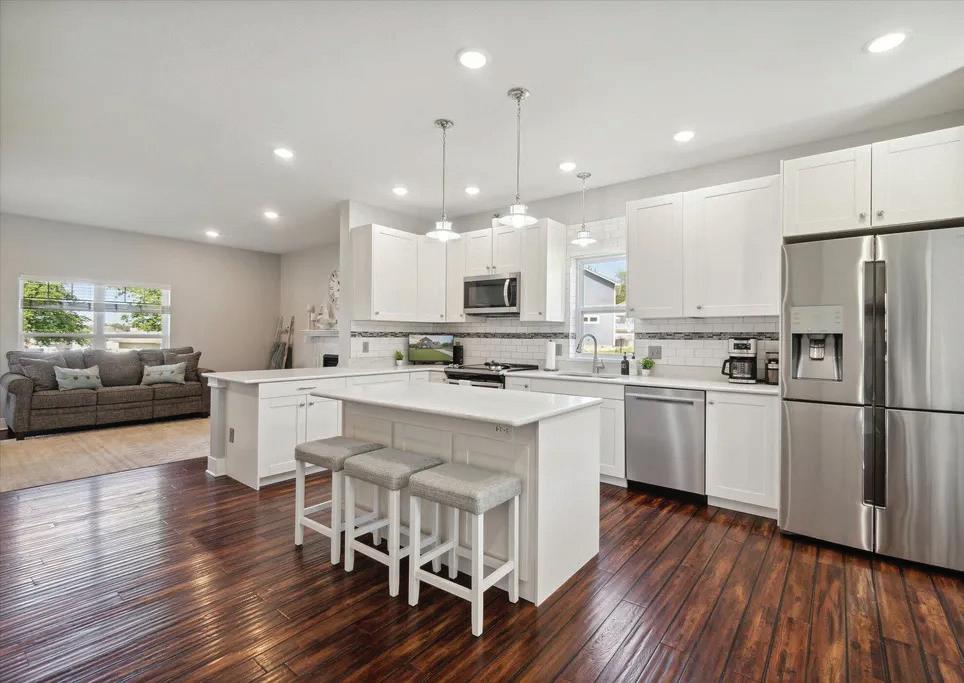

517.206.3229
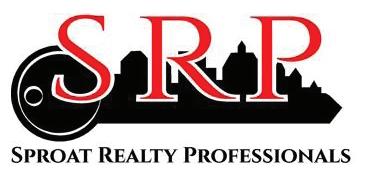
MARY SHEAN ASSOCIATE BROKER/OWNER
mary@sproatrealty.com www.www.sproatrealty.com
4 BEDS | 3 BATHS | 2,272 SQFT | $439,000
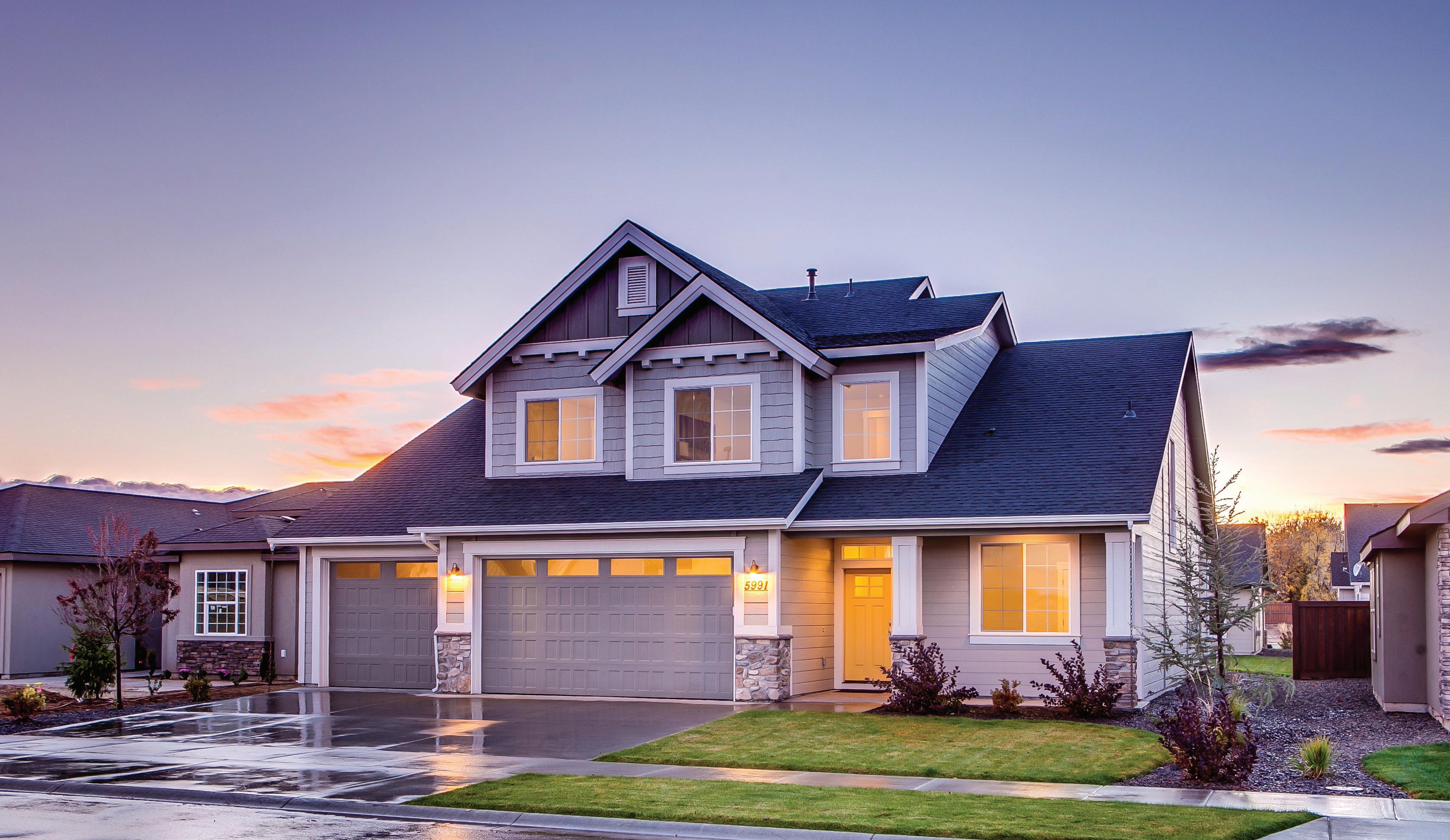

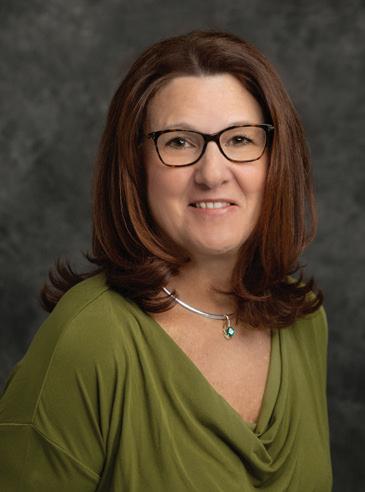
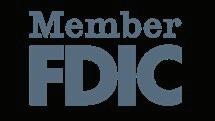


LET’S MAKE A GREAT LOAN HAPPEN The Superior National Bank Advantage • Competitive rates • Customizable terms to fit your needs • Easy application process • Fast decisions made locally Honesty, integrity and trust are essential during the home buying process. Let my team and I make your mortgage experience the best it can be. We will take “Superior” care of your needs. I am available for my customers beyond the typical “9 to 5” work day. Conventional programs Construction loans • FHA/VA Doctor and Hero Programs • Non Warrantable Condo and Portfolio programs • Bridge Loans • MSHDA approved Lender Julie Krumholz Mortgage Banker 888 W. Big Beaver Rd, Suite 450 Troy, MI 48084 jkrumholz@snb-t.com 248.266.7688 direct 586.382.5482 mobile NMLS# 130833 Julie Krumholz Mortgage Banker 888 W. Big Beaver Rd, Suite 450 Troy, MI 48084 jkrumholz@snb-t.com 248.266.7688 direct 586.382.5482 mobile NMLS# 130833 As your community lender, we are here to help you with all aspects of one of the most important decisions of your life. Whether you are refinancing, looking for an investment property or finding your forever home, Superior National Bank has you covered. www.snb-t.com NMLS# 411460 LET’S MAKE A GREAT LOAN HAPPEN Subject to credit approval. Terms and conditions apply. The Superior National Bank Advantage • Competitive rates • Customizable terms to fit your needs • Easy application process • Fast decisions made locally Jumbo loans available! Conforming loan limits increased to $715,000! Adjustable-Rate Loans Bridge Loans • Construction Loans Doctors Program • FHA/VA Fixed Rate Loans • Home Equity Loans MSHDA • Portfolio Loans
Nestled on the east end of picturesque Vineyard Lake is your perfect lake retreat! Your new home was curated with much heart & thought, ensuring spectacular, elevated views, gracious spaces & smart storage.

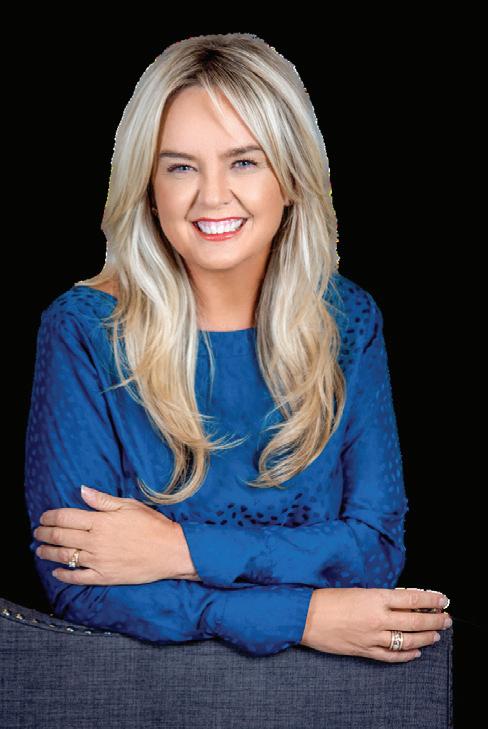
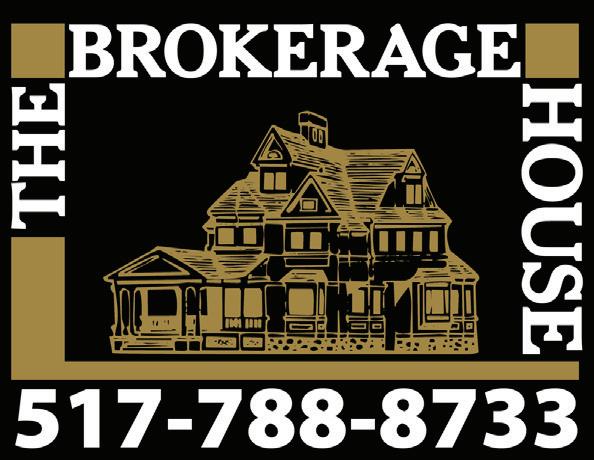
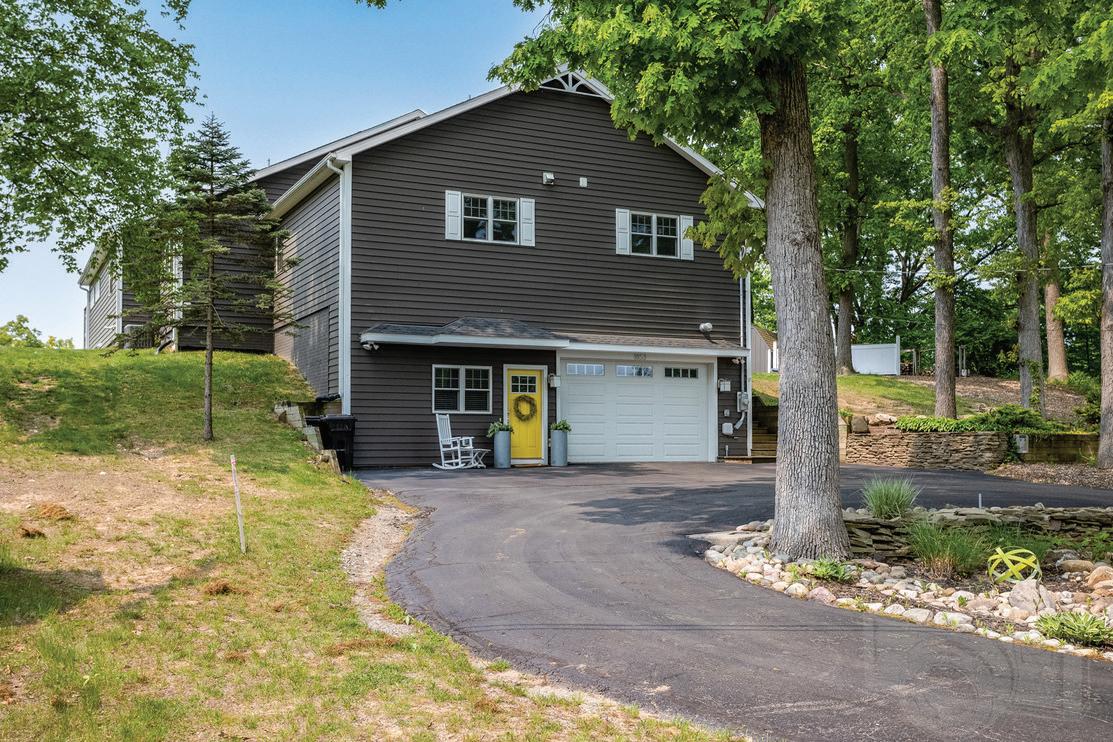

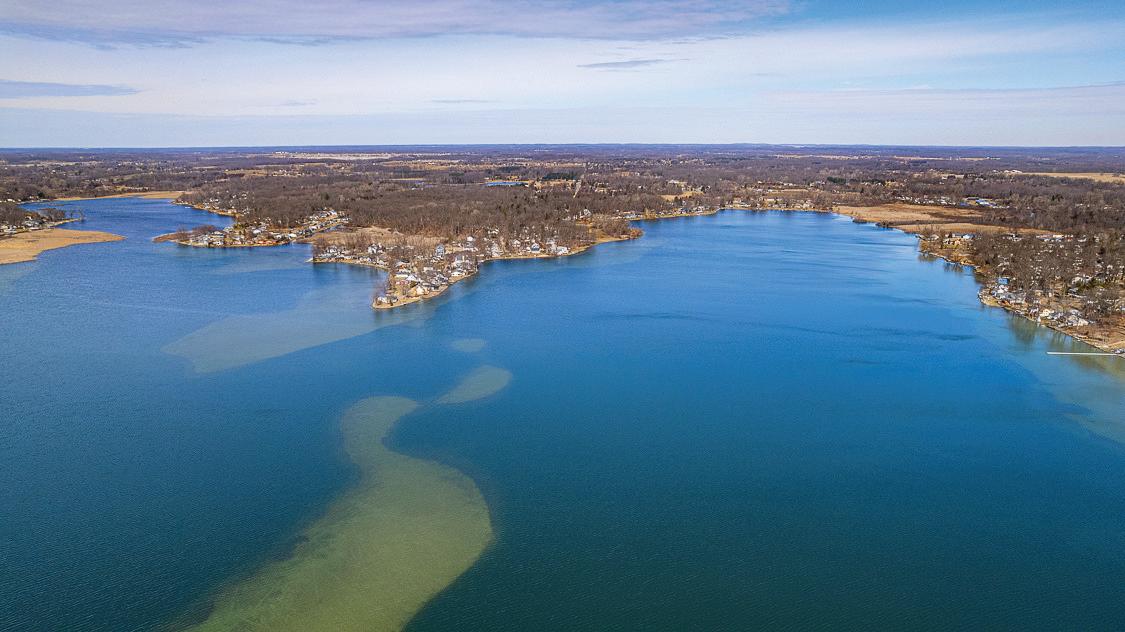
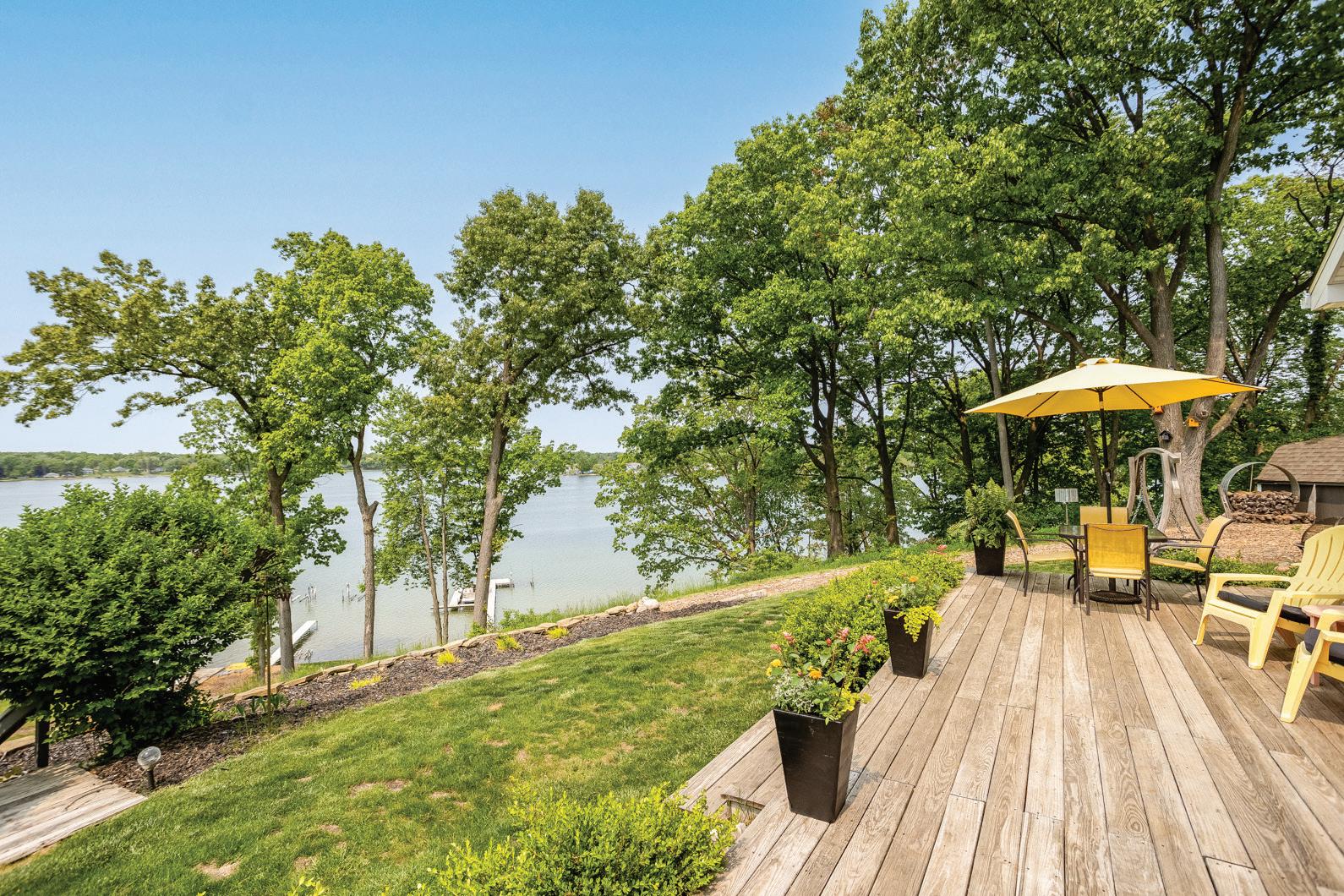
1853 Shady Ln Brooklyn, MI 49230 4 Bedrooms 3 Bathrooms 3,825 sq ft 160' Pristine Lake Frontage Lake Views throughout MICHIGAN jeniferscanlon@gmail.com Multiple Living Areas Designer Kitchen Main Floor Laundry 160' Pristine Lake Frontage Vineyard Lake Jenifer Scanlon 734-664-6789 Co-Owner Associate Broker Accredited Staging Specialist $915,430
88
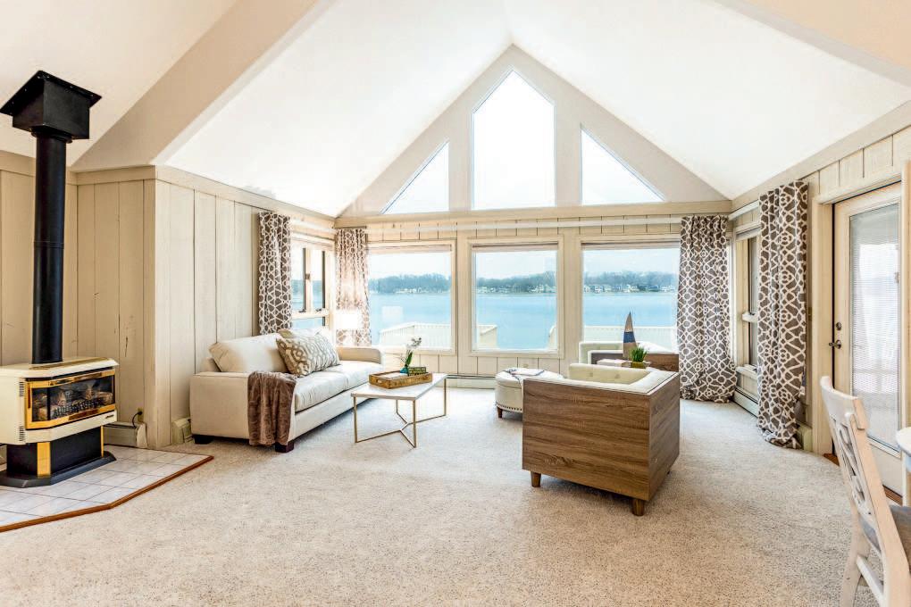

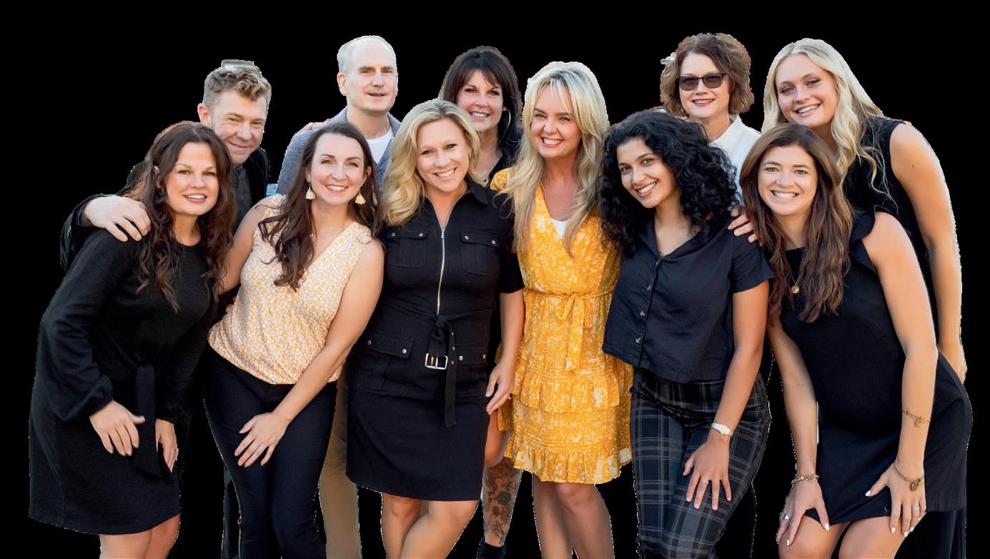
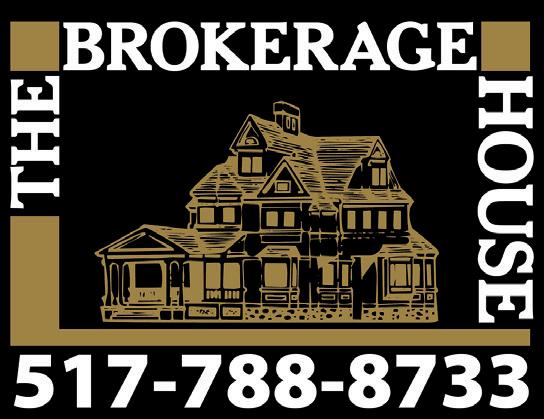


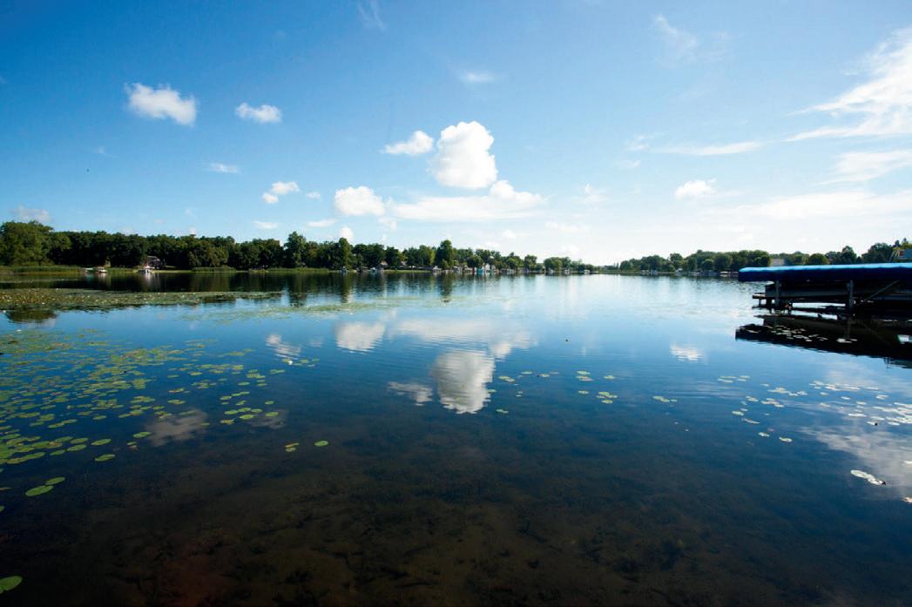
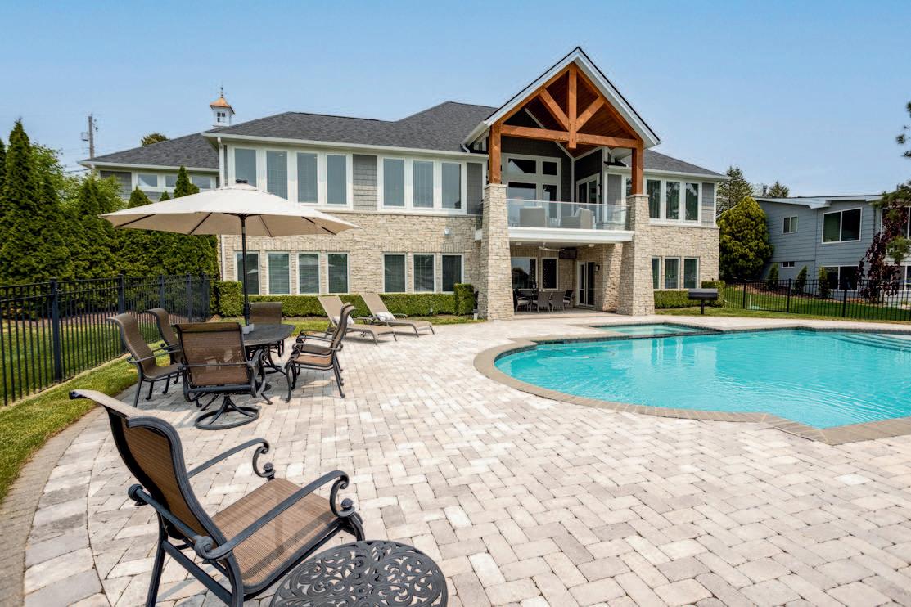
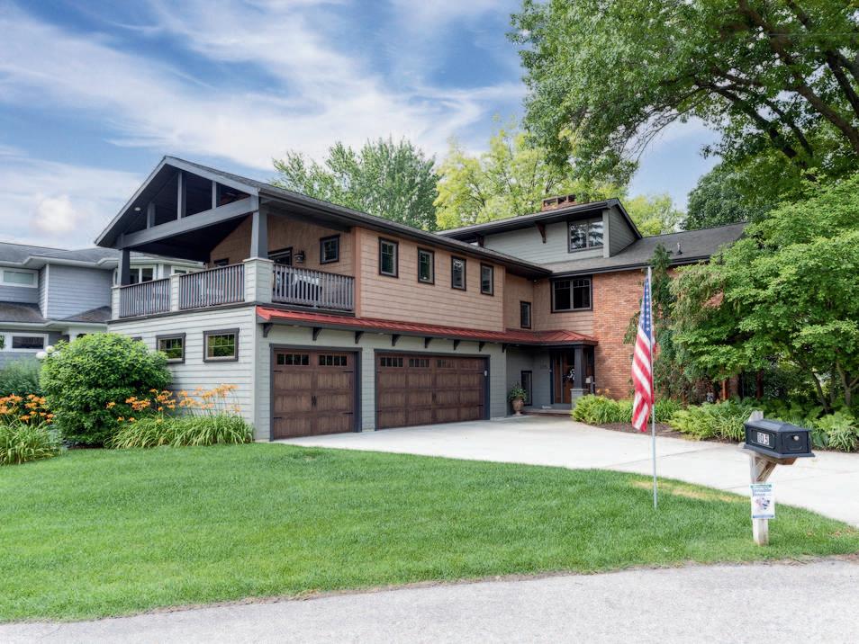
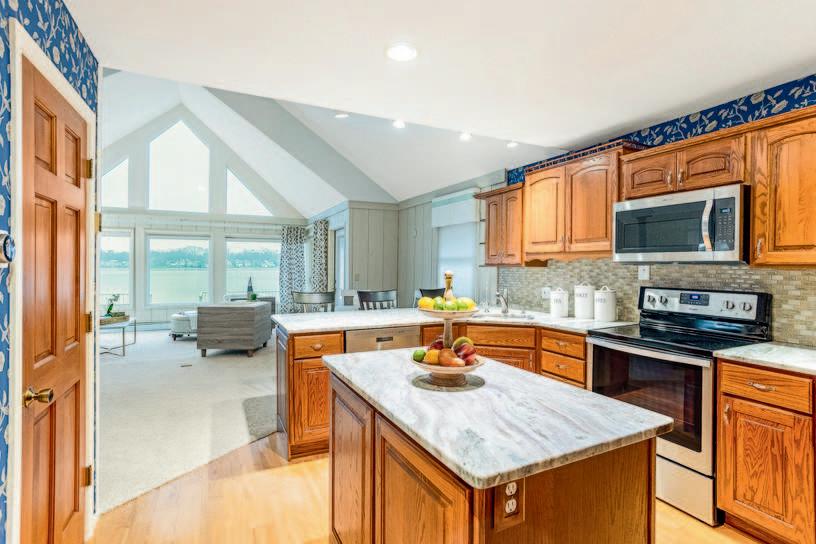
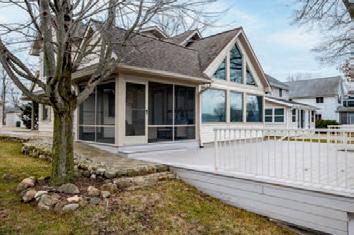
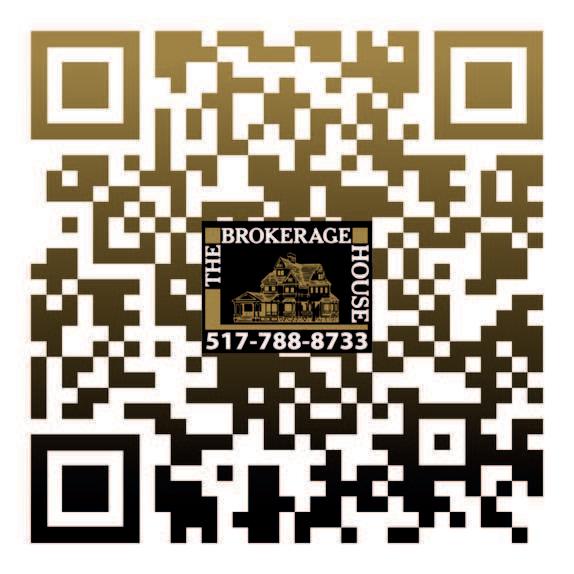



thebrokeragehouse.com 1105 Highview Ct Brooklyn, MI 49230 111 Kingsbury Brooklyn, MI 49230 Lake Columbia Irish Hills Jenifer Scanlon 734-664-6789 jeniferscanlon@gmail.com LAKE HOMES 8400 N Shore Dr Clark Lake, MI 49234 Count on your Brokerage House Team to make your next house, a lake house! 3 Bedrooms Private Office 2 Bathrooms Bunk House Elevator 3+ Car Garage 50' Lake Frontage w/hard sandy beach Co-Owner Associate Broker 5 Bedrooms 4 Bathrooms 5.054 sq ft 40' Pristine Lake Frontage Multiple Living Areas Designer Kitchen Main Floor Laundry $989,000 $1,150,000 $1,990,000 The Brokerage House 5 Bedrooms 91' Lake Frontage 5+ Bathrooms Main Floor Laundry 5,722 finished sq ft Multiple living spaces Movie Theatre Pool & Patio Clarklake Lake Columbia Multiple Suites Open Floor Plan

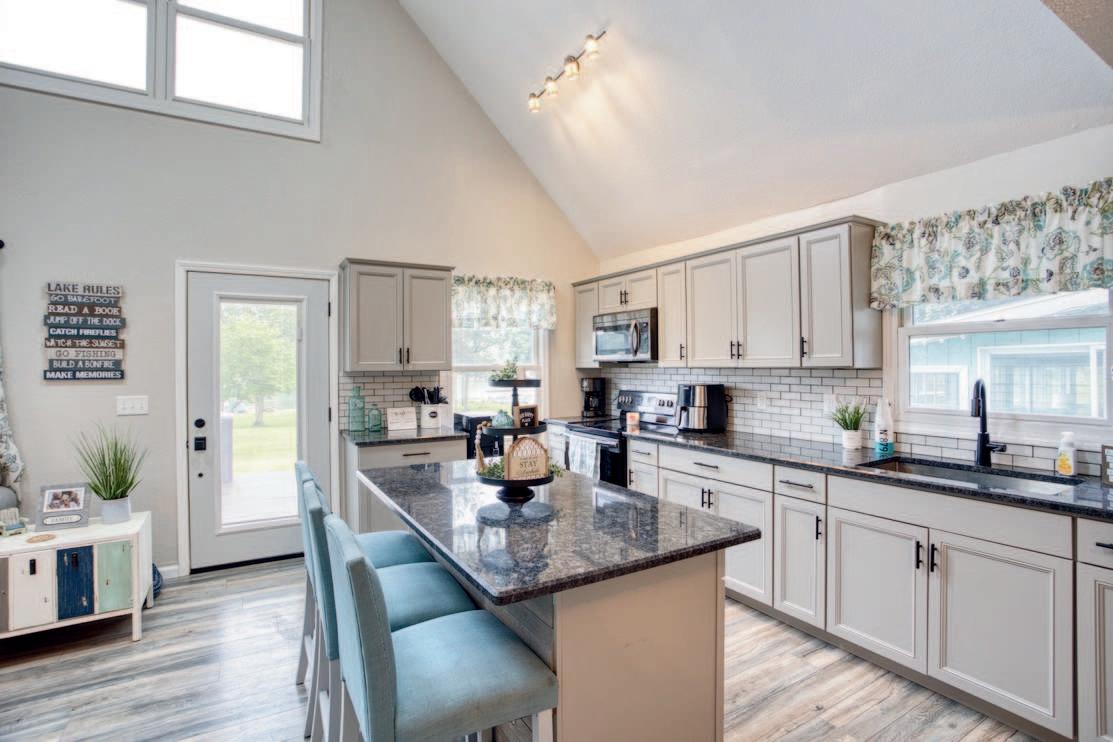
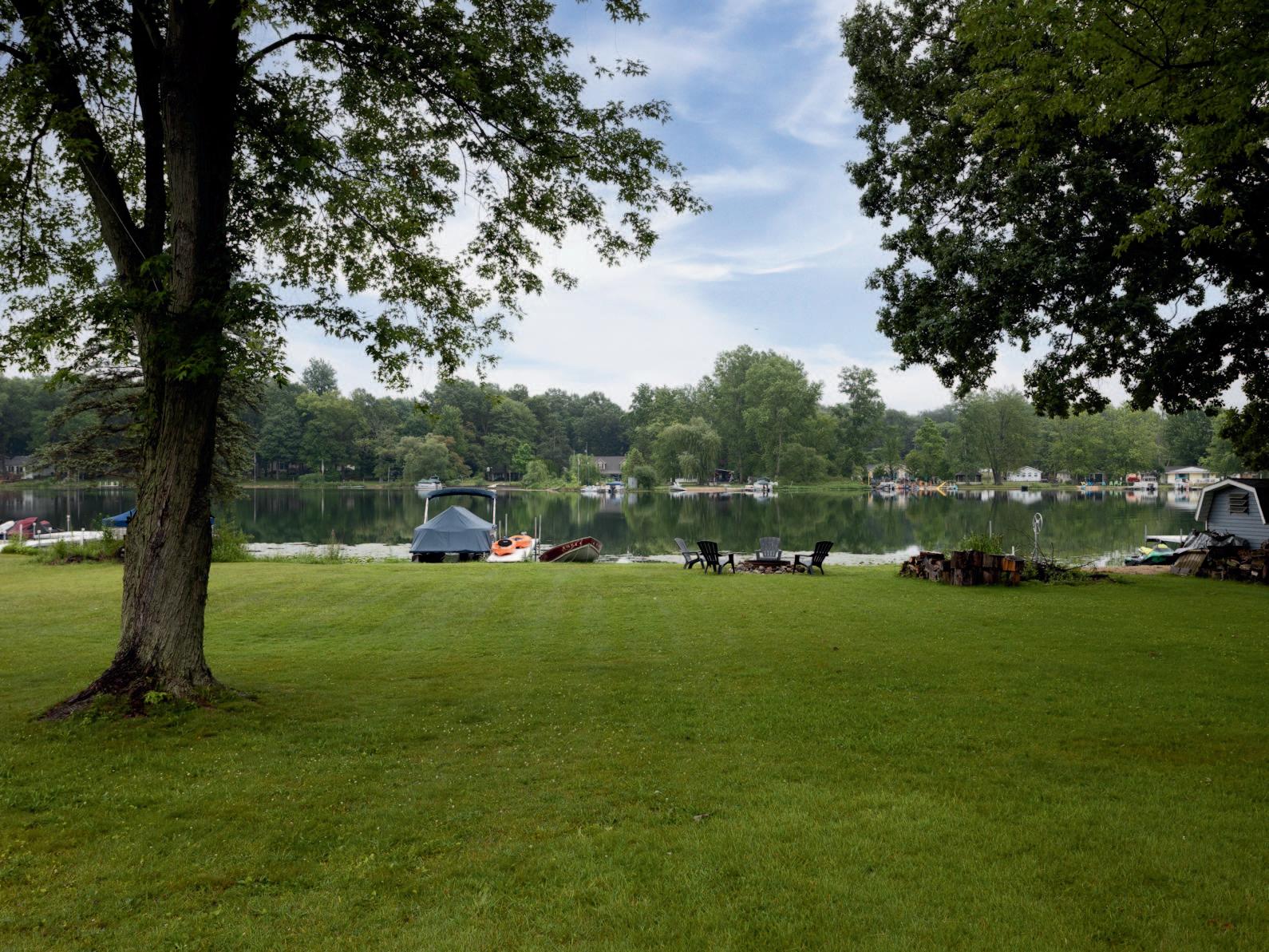
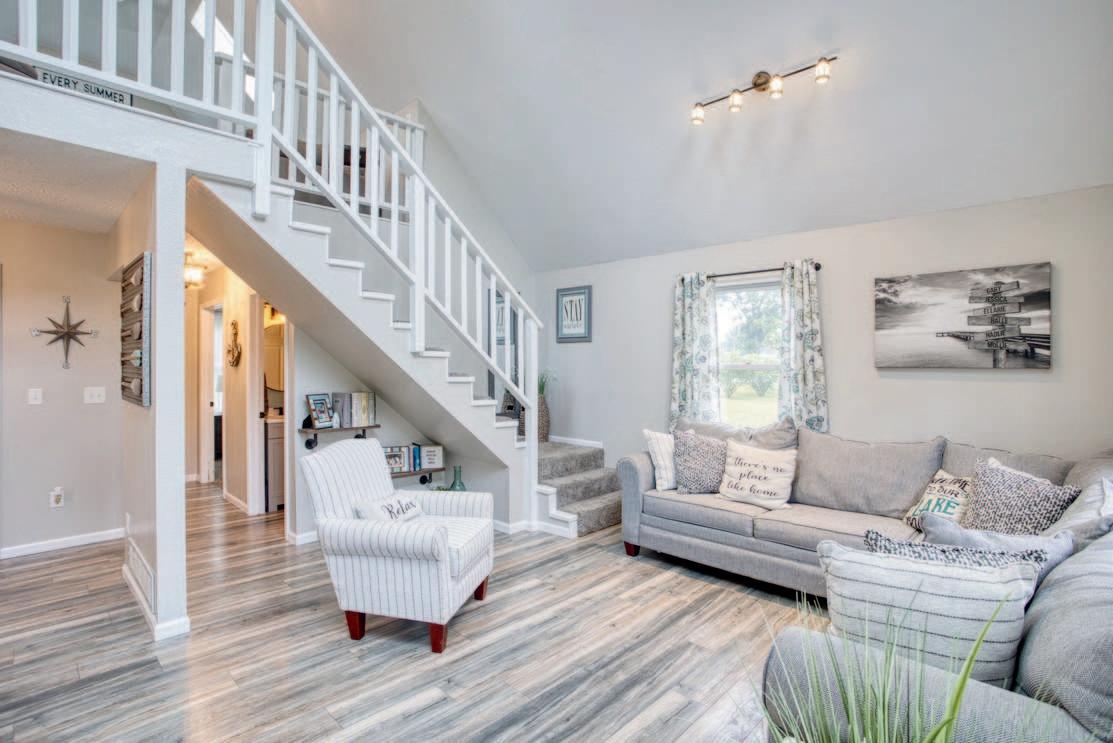




ESCAPE & MAKE Cori Baumann www.coribaumann.com Realtor coribaumannrealtor@gmail.com Carpetner Lake Come and enjoy the luxurious and relaxing lake life here on Carpenter Lake! Property features: 2743 Hemlock Rd Quincy, MI 49234 5 Bedrooms Almost 1 acre lake lot 4 Bathrooms 2 first floor laundry New roof 2 Car Garage Multiple Living Areas 2 Kitchens $599,000 517-539-4401 ESCAPE the rush and stresses of life in this tranquil lake home where practically everything is new! Your dual house layout affords flexibility & income! MAKE money with vacation rentals on one side while you enjoy a peaceful retreat on the other! MICHIGAN 90
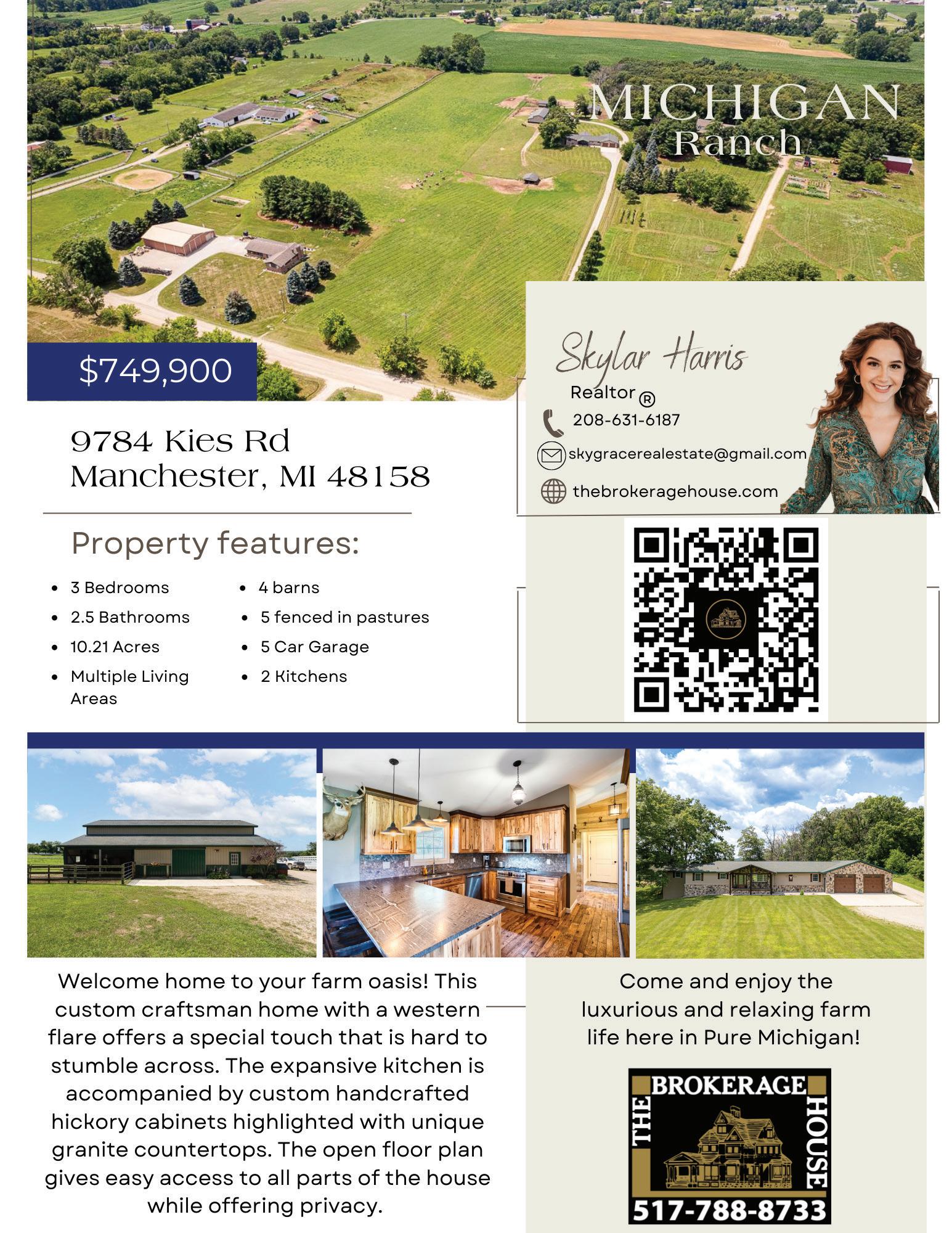
203


$1,300,000 TO OWN, OR VACATION AND STAY AS YOUR SOUTH HAVEN LODGING CHOICE.
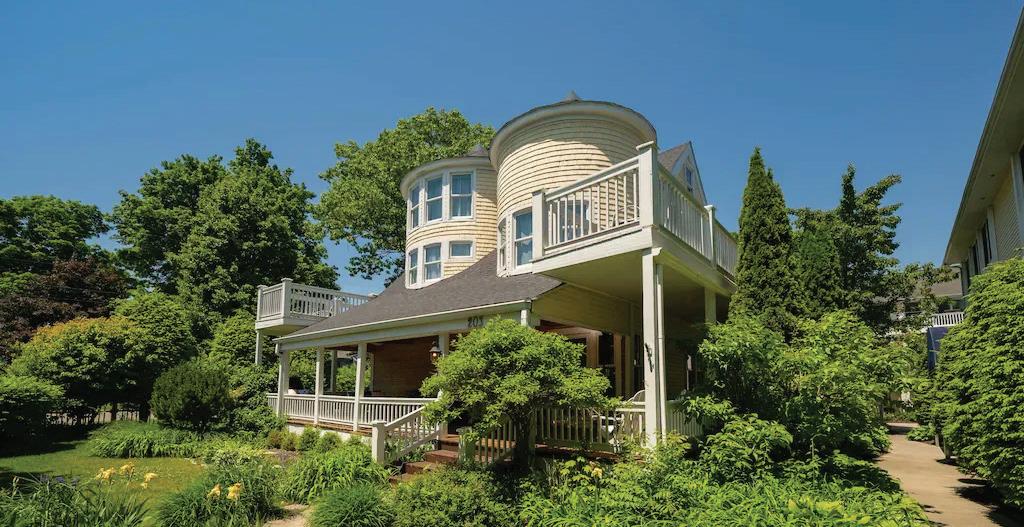
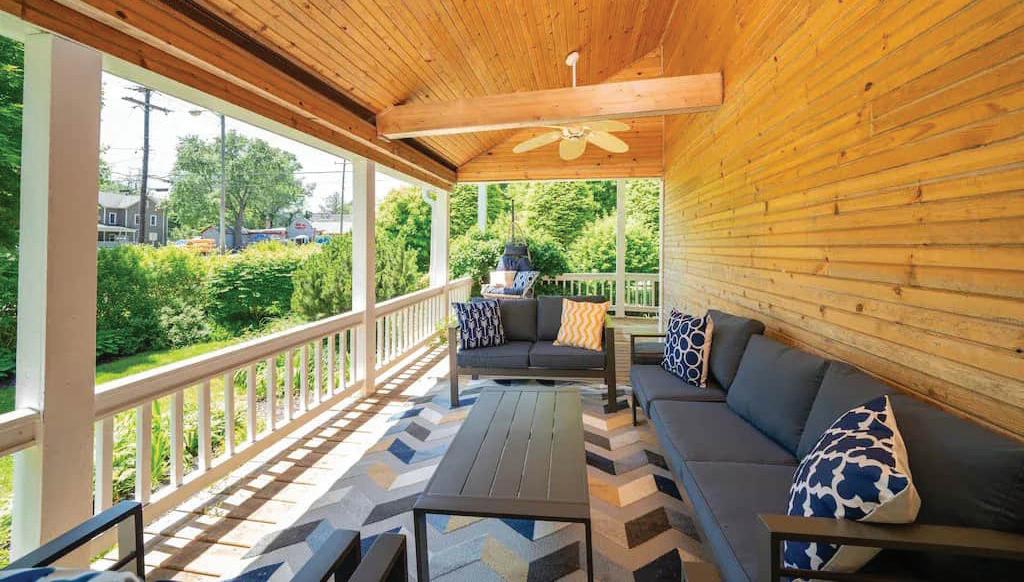

7 Bedrooms, 7 bathrooms, 7 Gas fireplaces, 7 balconies, shared pool, deeded 10 parking places and 1 block to beach and across the street from Stanley Johnston Park.
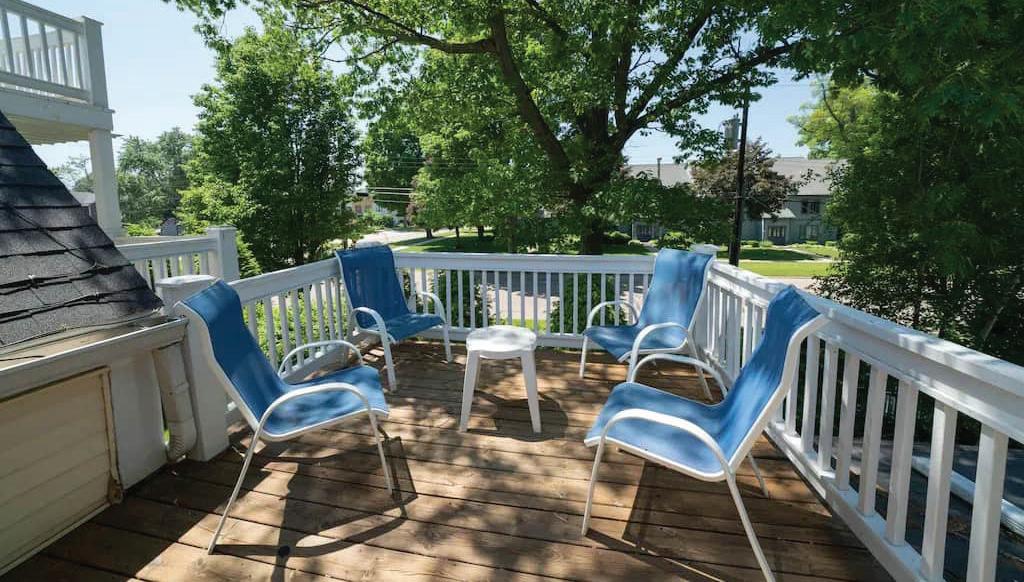
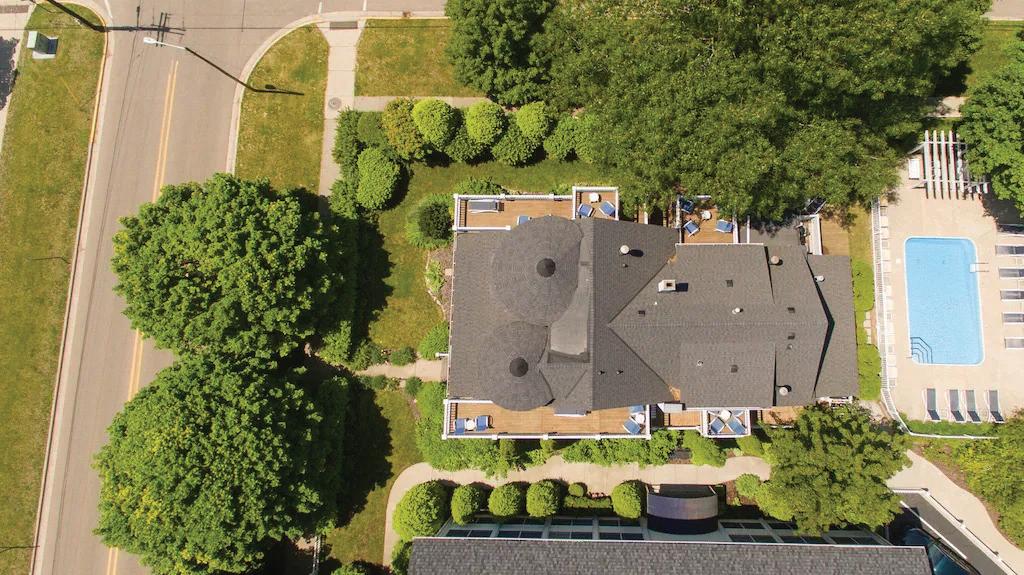
Great Rental history and local history dating back to the 30’s as a resort. Make this beach home your very own. Completely updated with all new furnishings, flooring, fixtures and more.
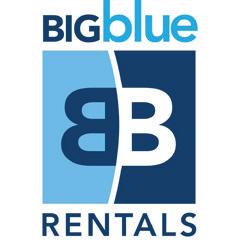
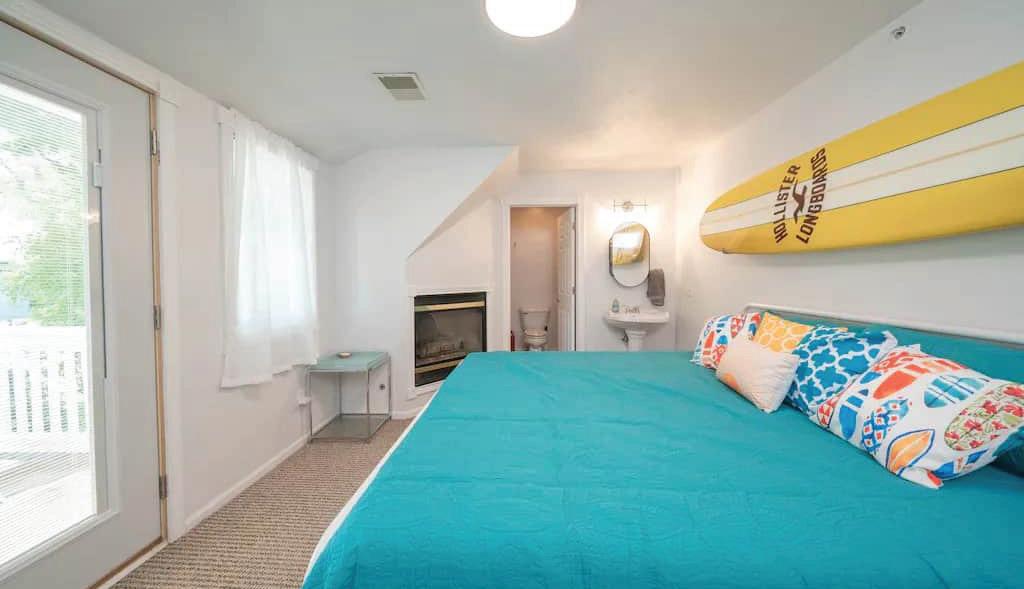
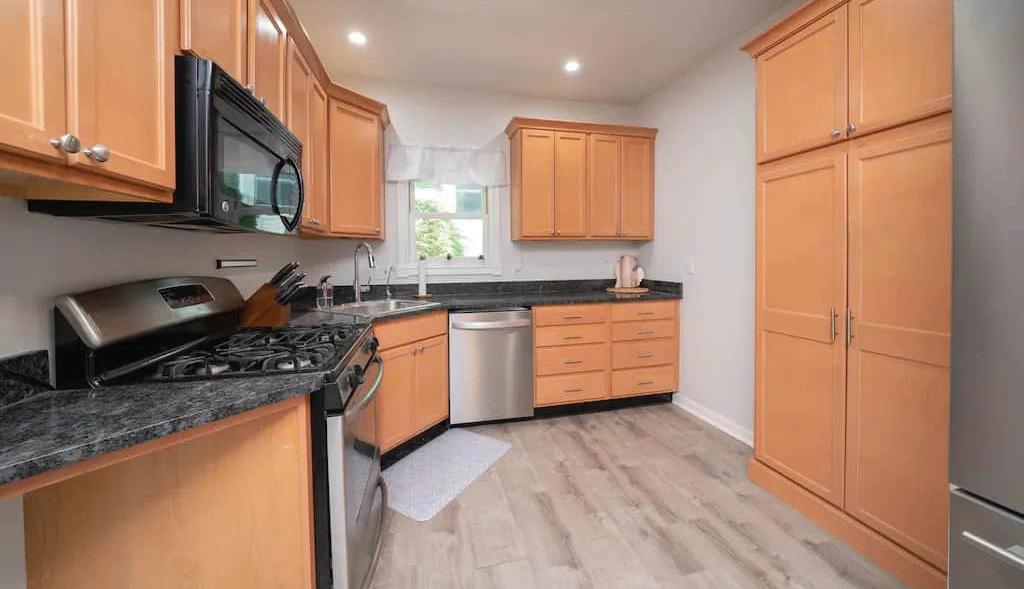
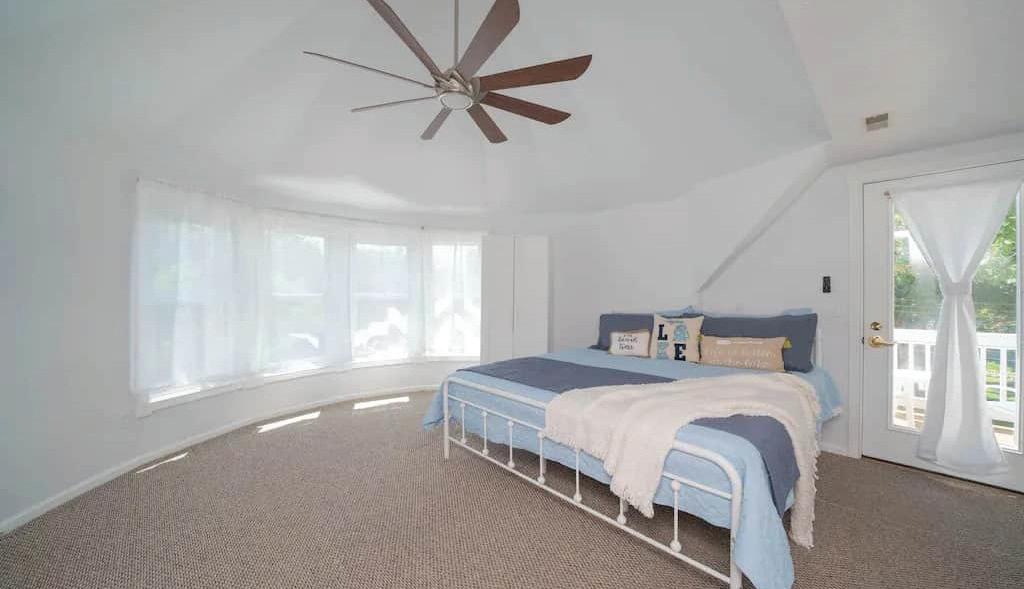
RYAN SERVATIUS BROKER
BigBlueRentals.com MANDY SERVATIUS VACATION RENTAL MANAGEMENT
260-252-7926 CallRyan.com
269-207-6028
DYCKMAN AVE, SOUTH HAVEN, MI 49090
92
SAND CASTLE INN
6
4,624
Sandi Gentry

REALTOR®

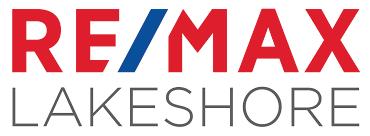
C: 616.638.3900
O: 616.935.1150
sandi@sandigentry.com

Experience the ultimate waterfront living on Spring Lake! Nestled on nearly 2.5 private acres, this breathtaking 6 bedroom, 3.5 bath home offers incredible views and 95 ft of water frontage. The open-concept main level provides soaring cathedral ceilings, gas-log fireplace in the great room, and dining area with sliding glass doors leading to the expansive deck overlooking the water. The gourmet kitchen boasts a large center island with snack bar, walk-in pantry, and professional grade stainless steel appliances. Conveniently located laundry, half bath, and mudroom are just off the kitchen. Large main floor bedroom/flex room. The spacious primary suite has its own private deck offering views of the water and a stunning ensuite featuring a soaking tub, double sinks, and tiled walk-in shower. Two additional bedrooms and full bath complete the upper level. The walkout lower level provides 2 more bedrooms, a full bath, and a large family room with wet bar - perfect for entertaining guests. Step outside onto the lakeside patio with fireplace or take advantage of the boat dock and sandy beach area for endless days of fun. Call today to schedule a personal tour!
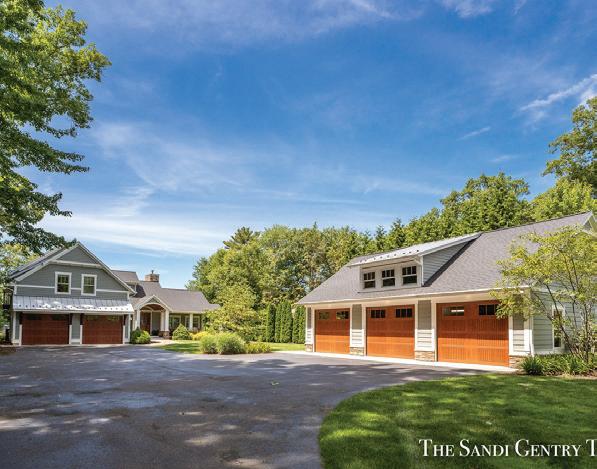
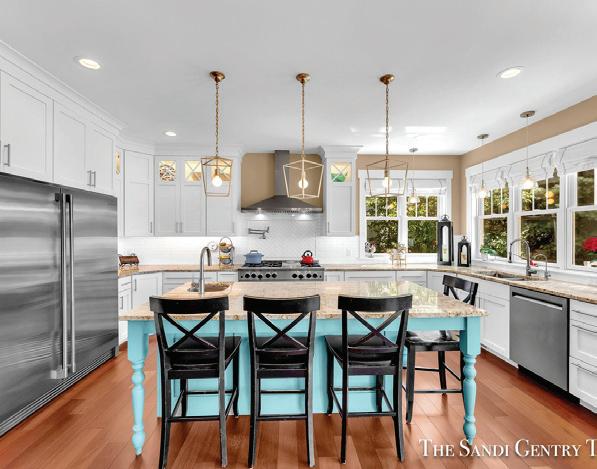
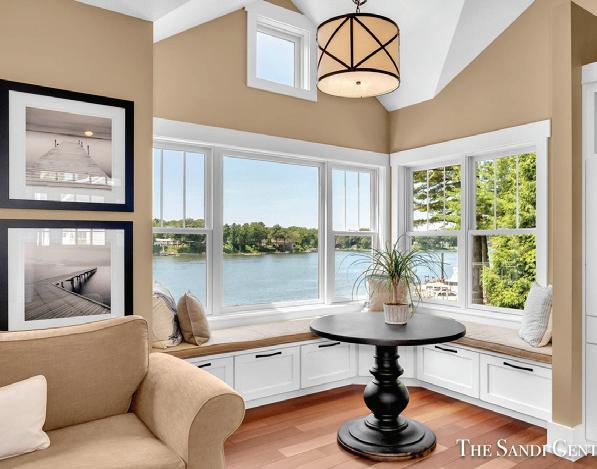
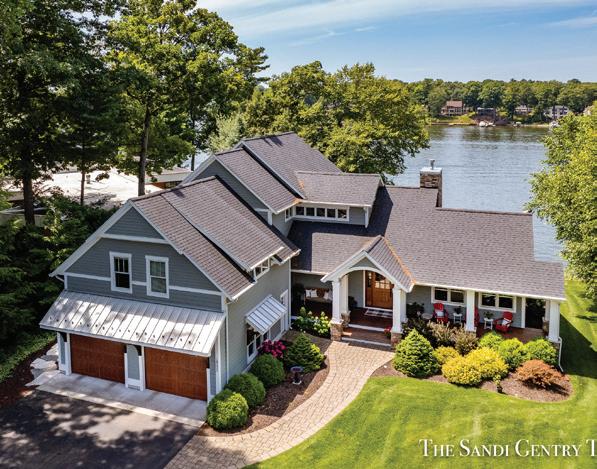
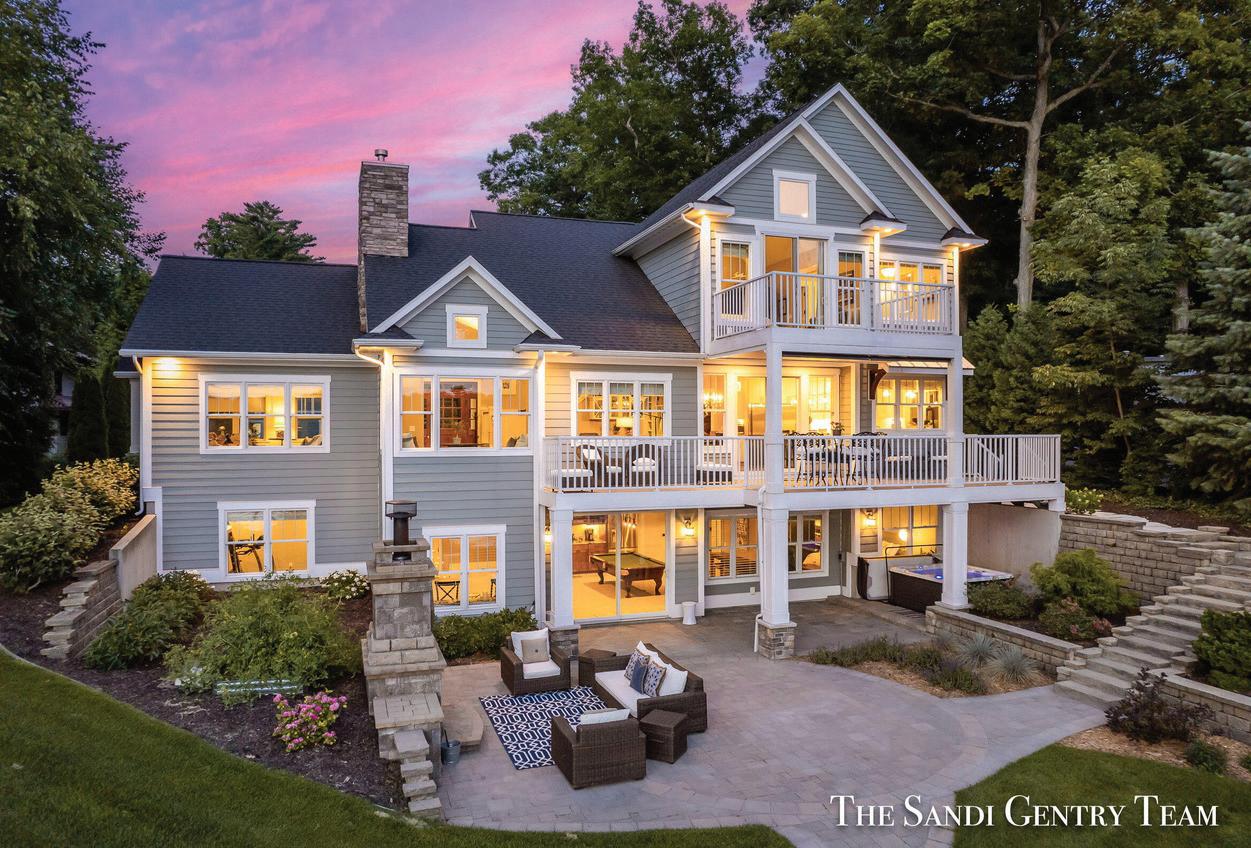
133 Washington Avenue
18201 N FRUITPORT RD, SPRING LAKE, MI 49456T
BEDSROOMS | 3.5 BATHROOMS
SQ.FT. | OFFERED AT $3,250,000
ROSE BOLD
THE VIKING LIMITED EDITION 7 SERIES CAST BLACK + ROSE GOLD
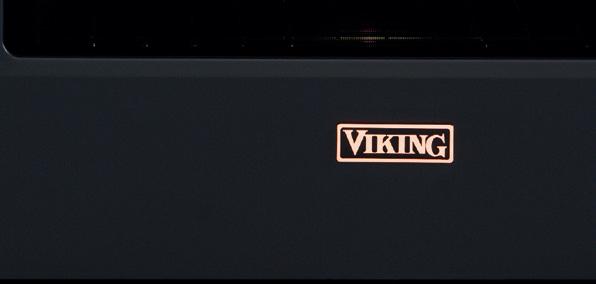

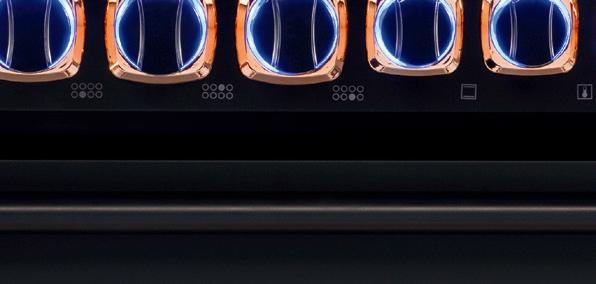
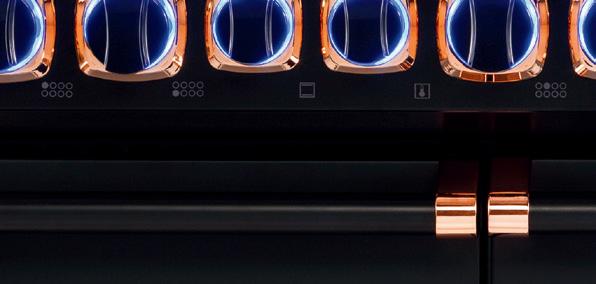
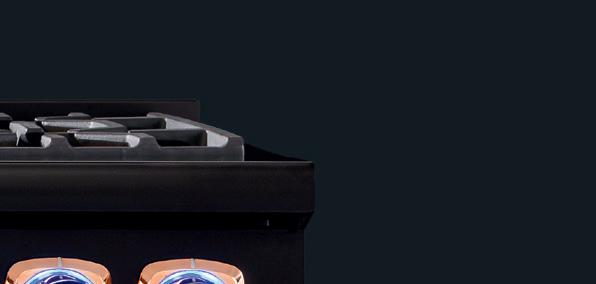
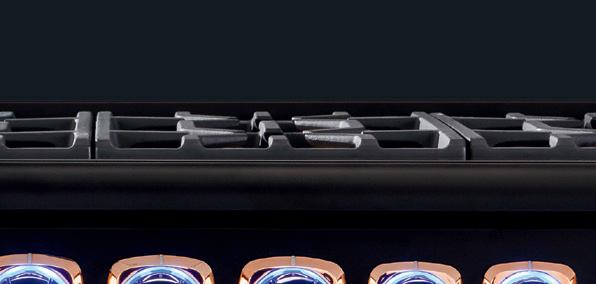
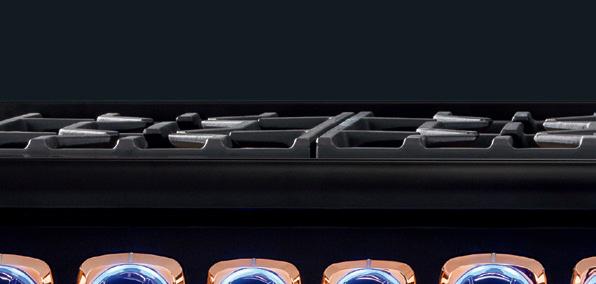
A MEMBER OF THE MIDDLEBY RESIDENTIAL LUXURY BRAND PORTFOLIO


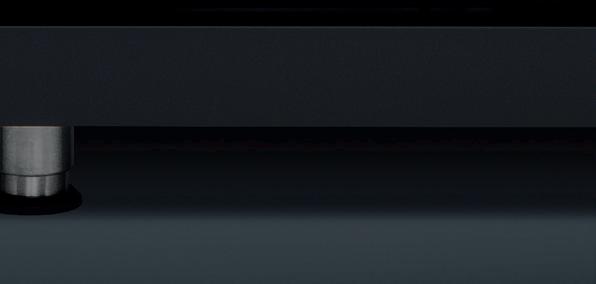
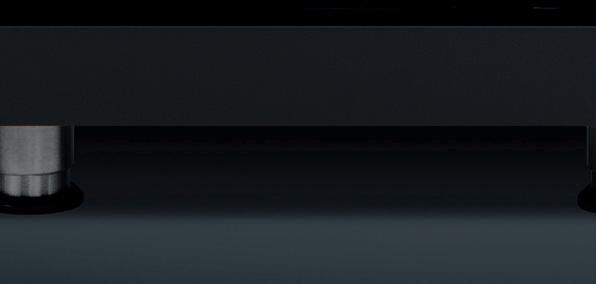








NOW DAZZLING AT THE NEW MIDDLEBY RESIDENTIAL SHOWCASE GALLERY
Viking proudly introduces, for the first time in our history, a custom-designed release: the Cast Black + Rose Gold Limited Edition 7 Series Range. Cloaked in Contemporary Cast Black, this is the signature design piece that will capture the attention of everyone in the room. Copper-toned accents add just the right amount of shine. And to maintain its envyfactor, we’re only producing 110 units. The Limited Edition is the perfect mix of performance and functionality with a style that is sure to impress for years to come.

VIKINGLIMITEDEDITION.COM



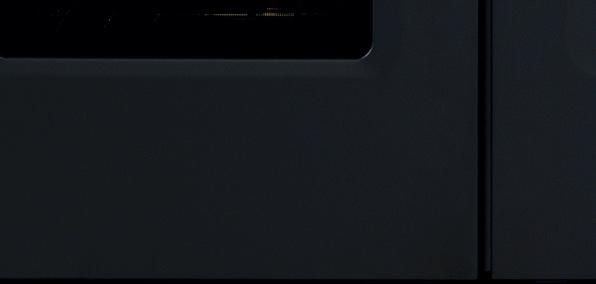


MIDDLEBY
PORTFOLIO
A MEMBER OF THE
RESIDENTIAL LUXURY BRAND
SEE VIKING AT THE MIDDLEBY RESIDENTIAL SHOWCASE GALLERY 18650 MACARTHUR BLVD / SUITE 150 / IRVINE, CA 92612
VIKINGLIMITEDEDITION.COM SEE
18650 MACARTHUR BLVD / SUITE 150 / IRVINE,
VIKING AT THE MIDDLEBY RESIDENTIAL SHOWCASE GALLERY
CA 92612
Offered at $1,300,000 | 6 Beds | 6 Baths | 4,917 Sq Ft
A Rare Find on Marquette’s East Side overlooking Lake Superior’s lower harbor! The quality of this home is exquisite! Bright and Spacious!! This one of a kind home is a must see. The location is perfect, walk to restaurants, downtown shopping, and the library. As you enter the home through the enchanting glass vestibule you will notice a beautifully designed 180° staircase with handcrafted banister! On the main floor you will find a cozy front parlor with an updated fireplace, a large living room with a fireplace a study/den with more views! There is also an updated kitchen built perfectly for the chef in the family, with a large butcher block island and gorgeous Heartland Classic Range, a 2nd living room and 2 full baths.
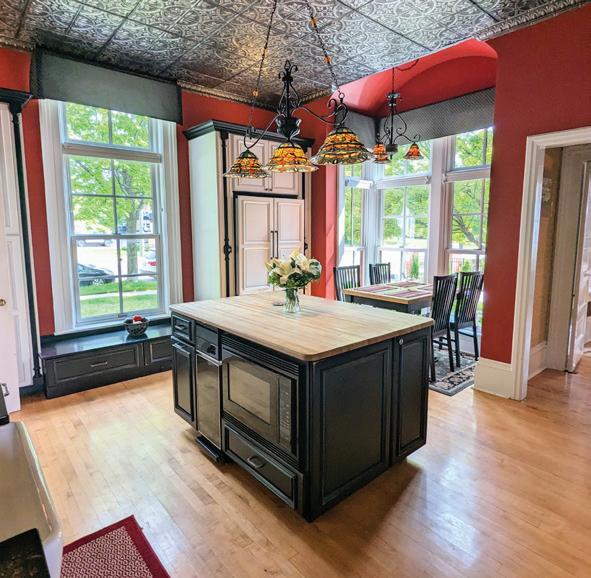
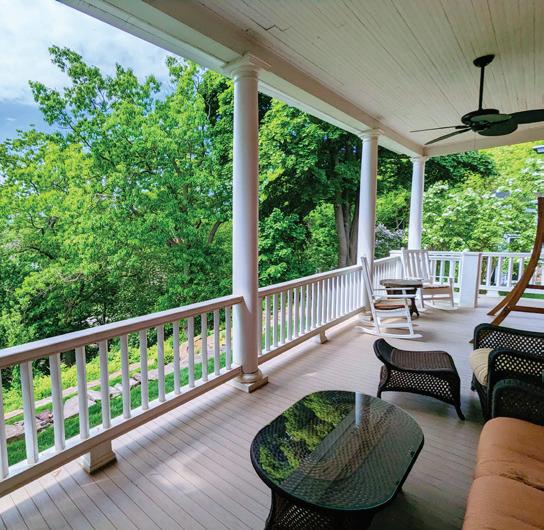
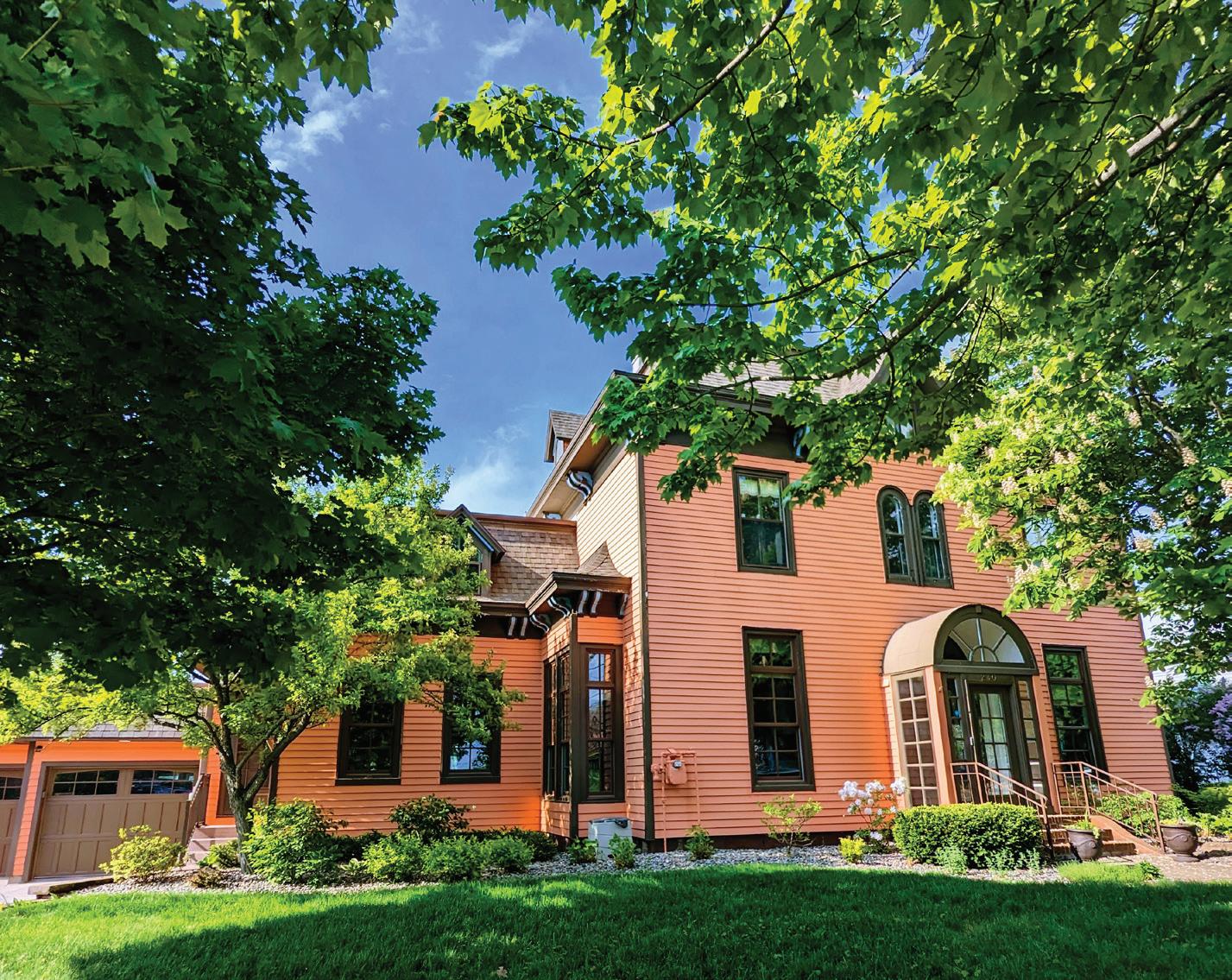
LICENSE# 6501297275
Looking for an EXPERT?? #1 Agent in residential Sales in the Upper Peninsula EXPERIENCE: Licensed REALTOR® since 1999. Gina can handle the most complicated transactions. Gina has become the local expert at putting together smooth, trouble-free transactions. RESULTS: While past results may not be the only measure of success, when it comes time to sell your home, can you think of anything more reassuring to go by?
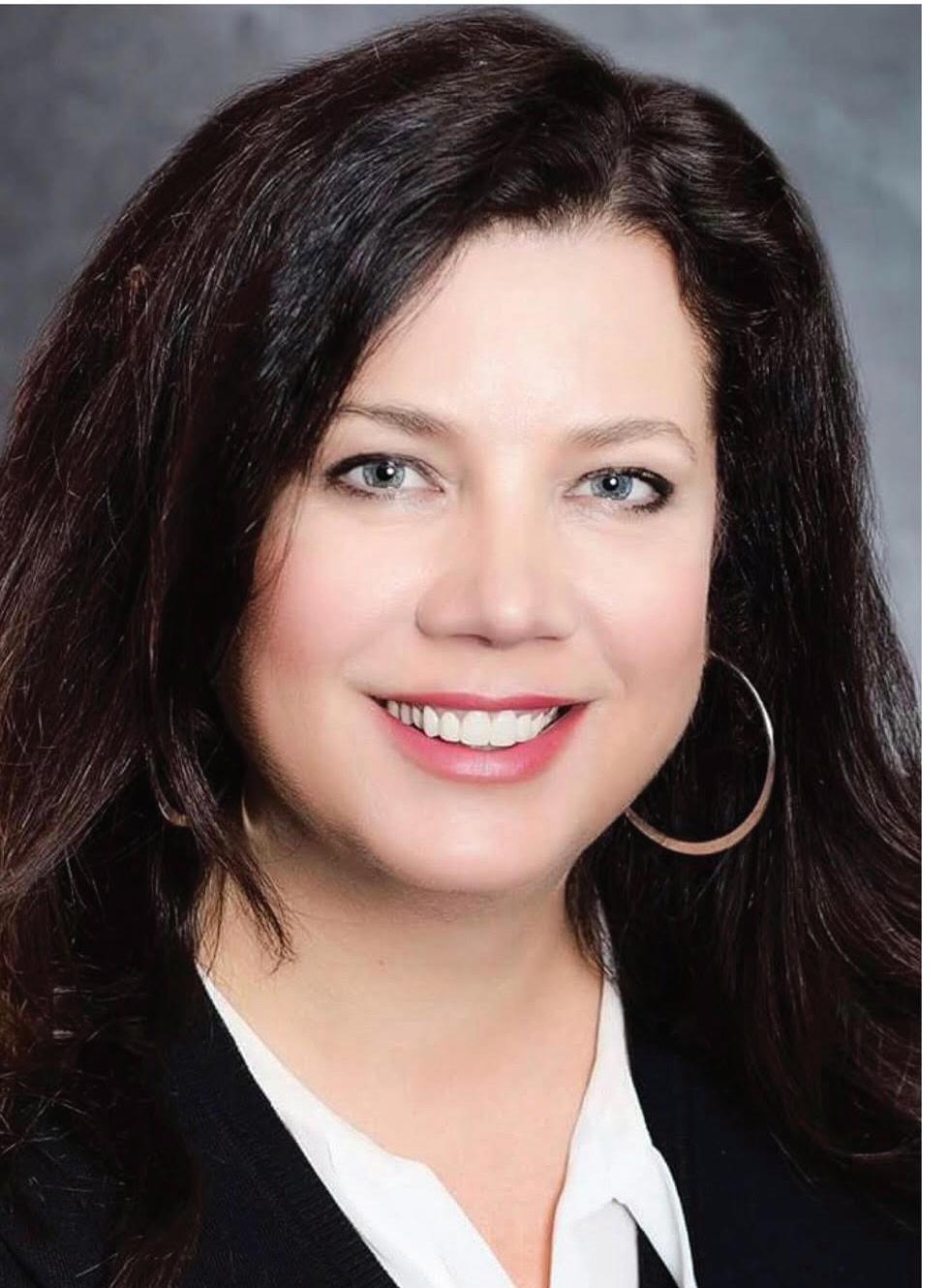
Whether you are buying or selling a home or just curious about the market, our RE/MAX® team is eager to be your local resource throughout the entire process. We know our community — both as agents and neighbors — and have the knowledge and local expertise to get the job done in today’s market. Our experienced professionals have access to top listings, a worldwide network, exceptional marketing strategies and cutting-edge technology to help make your real estate experience memorable and enjoyable.
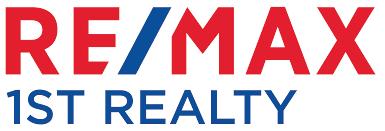
We look forward to helping you find the home of your dreams. Please don’t hesitate to call or email us today.
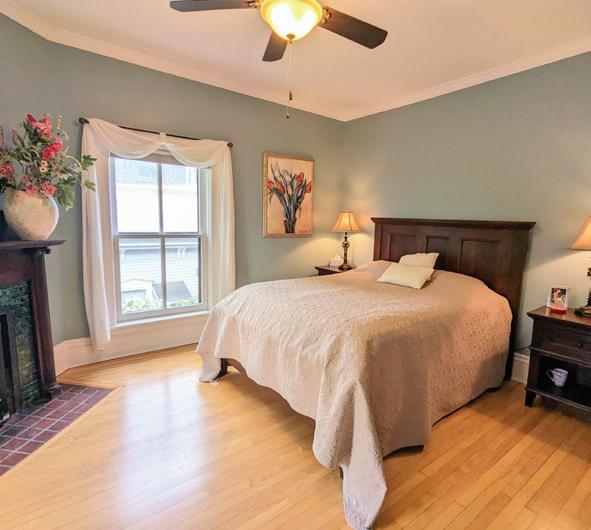
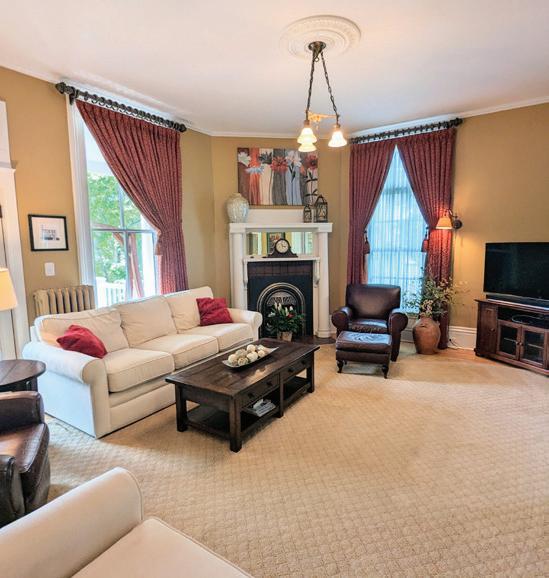
ME HELP YOU “FIND YOUR DREAM HOME !”
Feltner Bouws | Associate Broker 906-360-4462 • mqtnow@gmail.com
LET
Gina
WWW.MQTNOW.COM
230 E RIDGE STREET, MARQUETTE, MI 49855

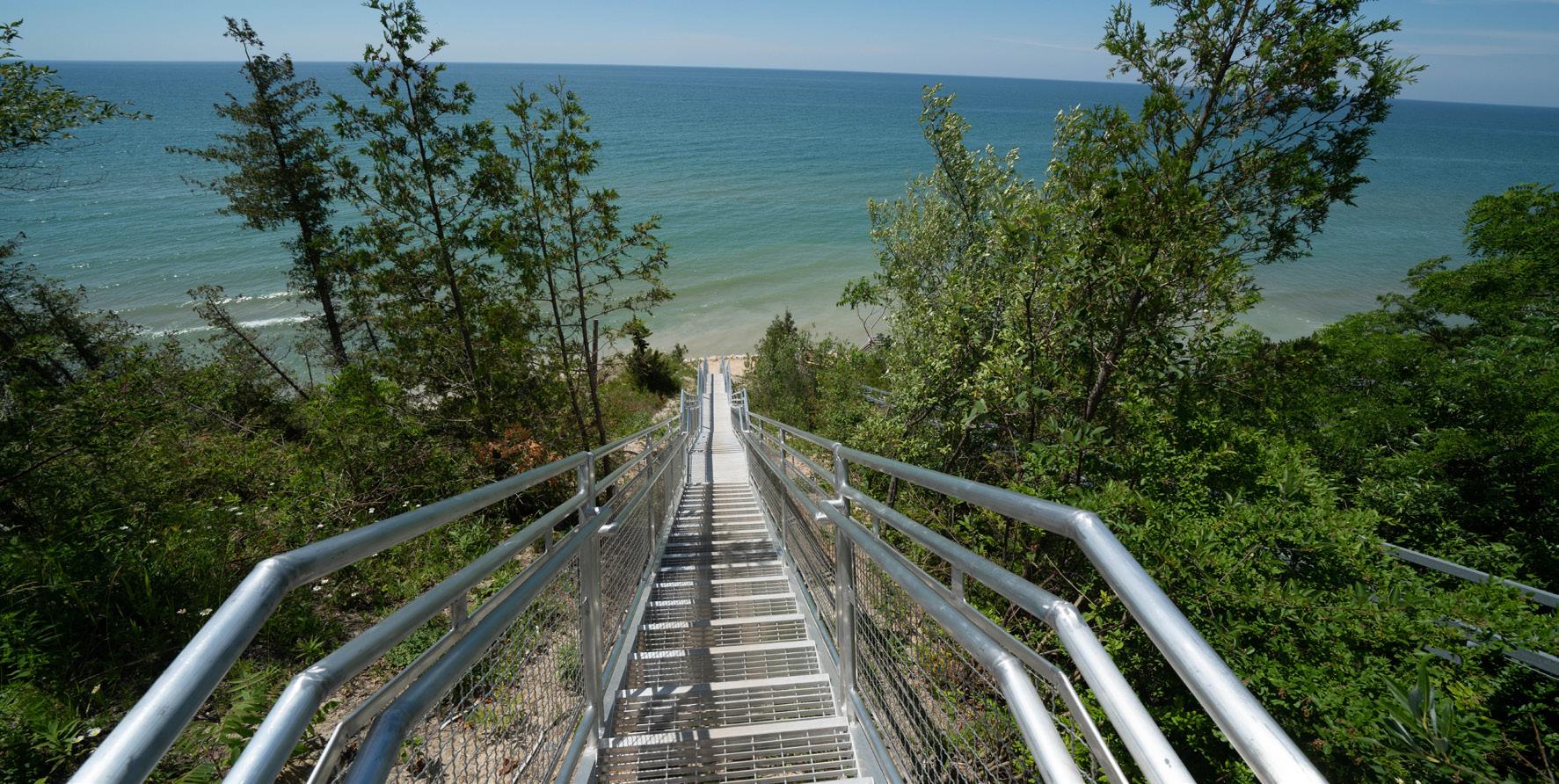
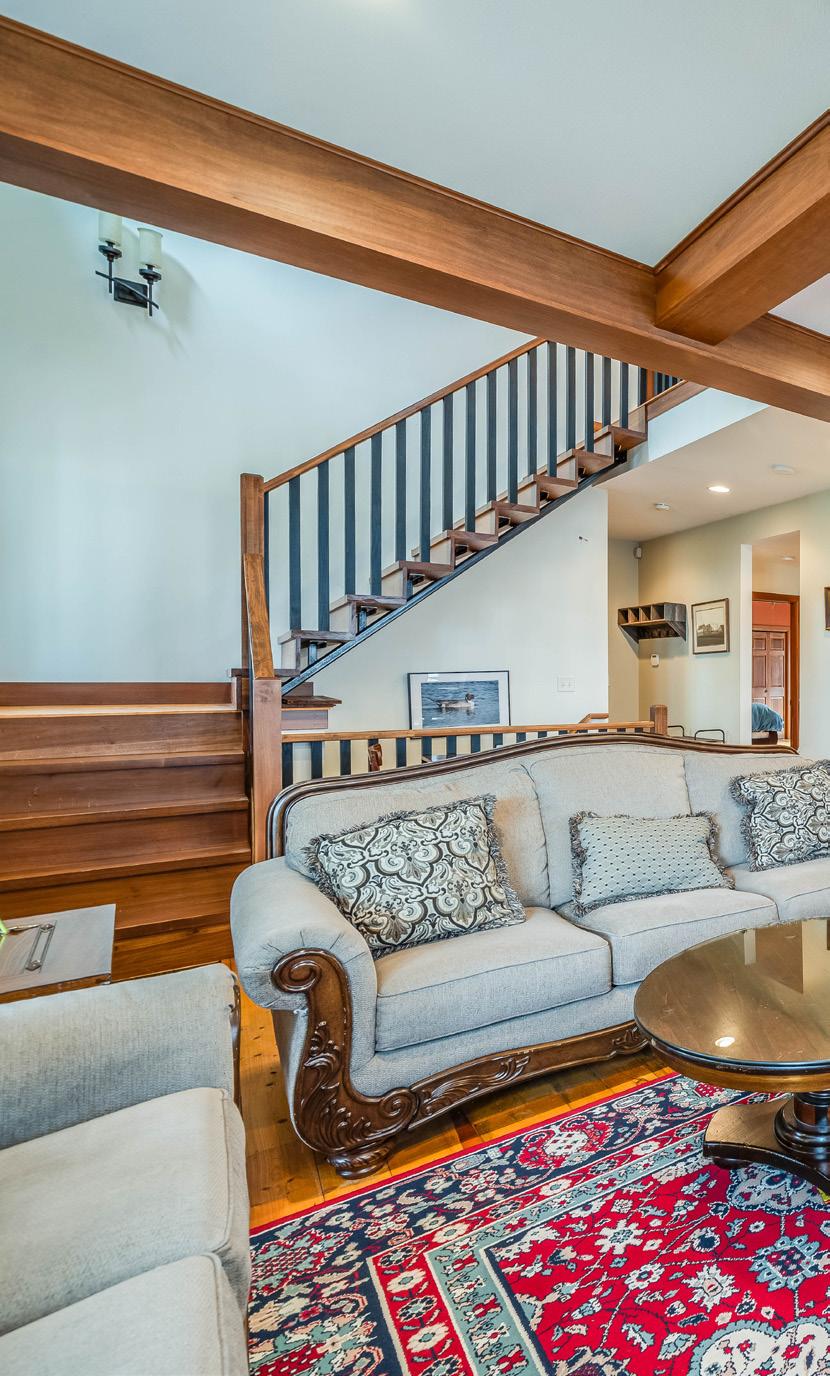
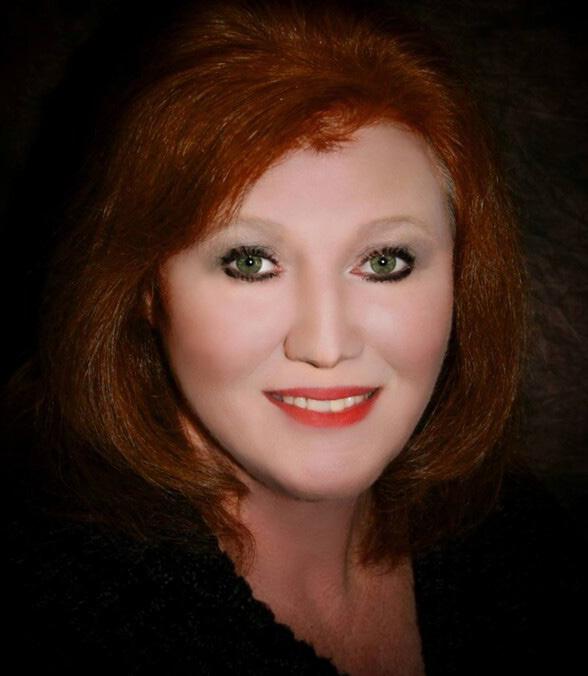
Lovely Custom Built Home 7262 ATLANTIC AVENUE, SOUTH HAVEN, MI 49090 Trish King REALTOR ® /BROKER C: 269.208.1250 O: 269.639.1230 trishkingrealtor@yahoo.com
4 BEDS | 3 BATHS | 3,075 SQFT | $990,000


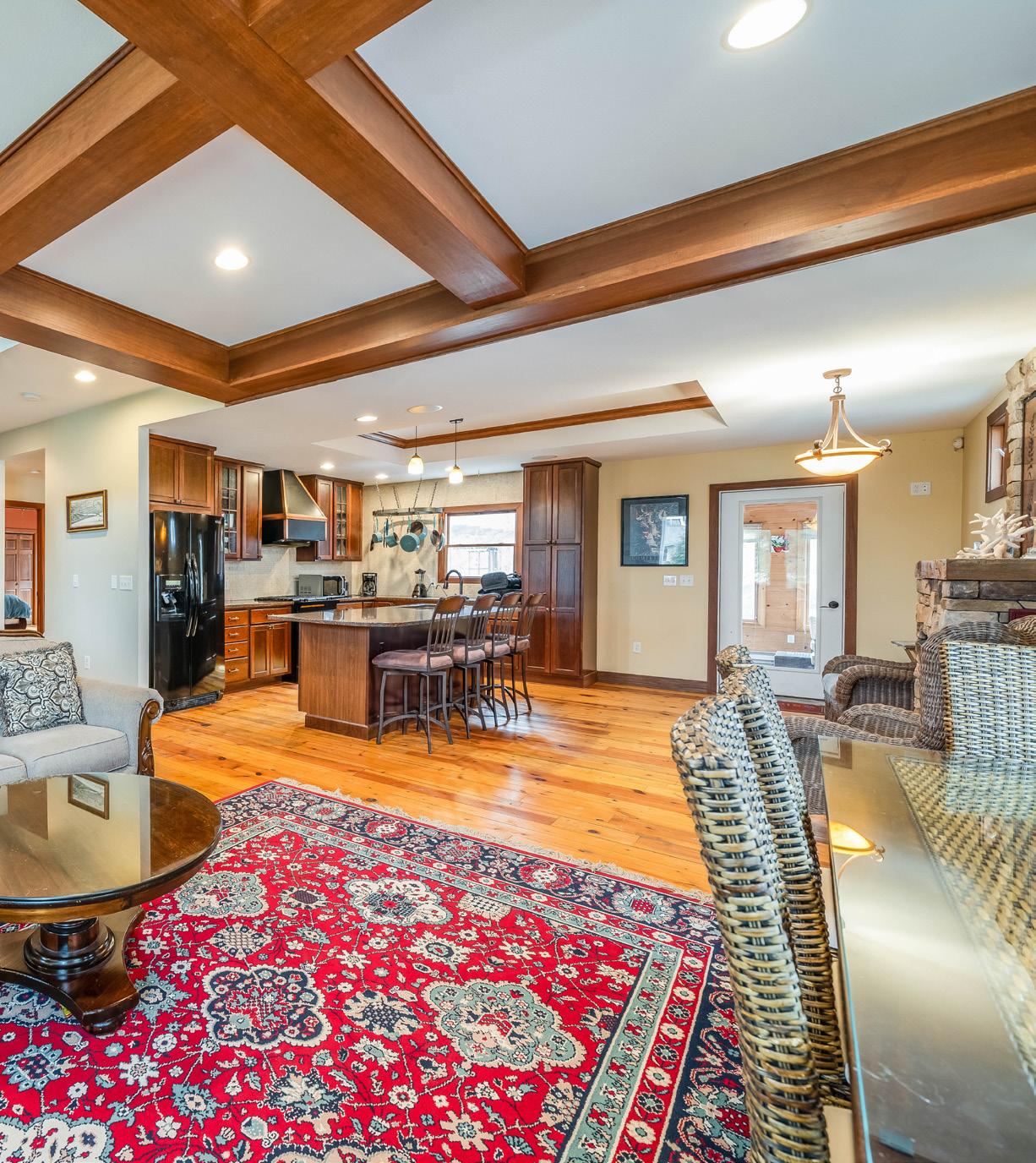
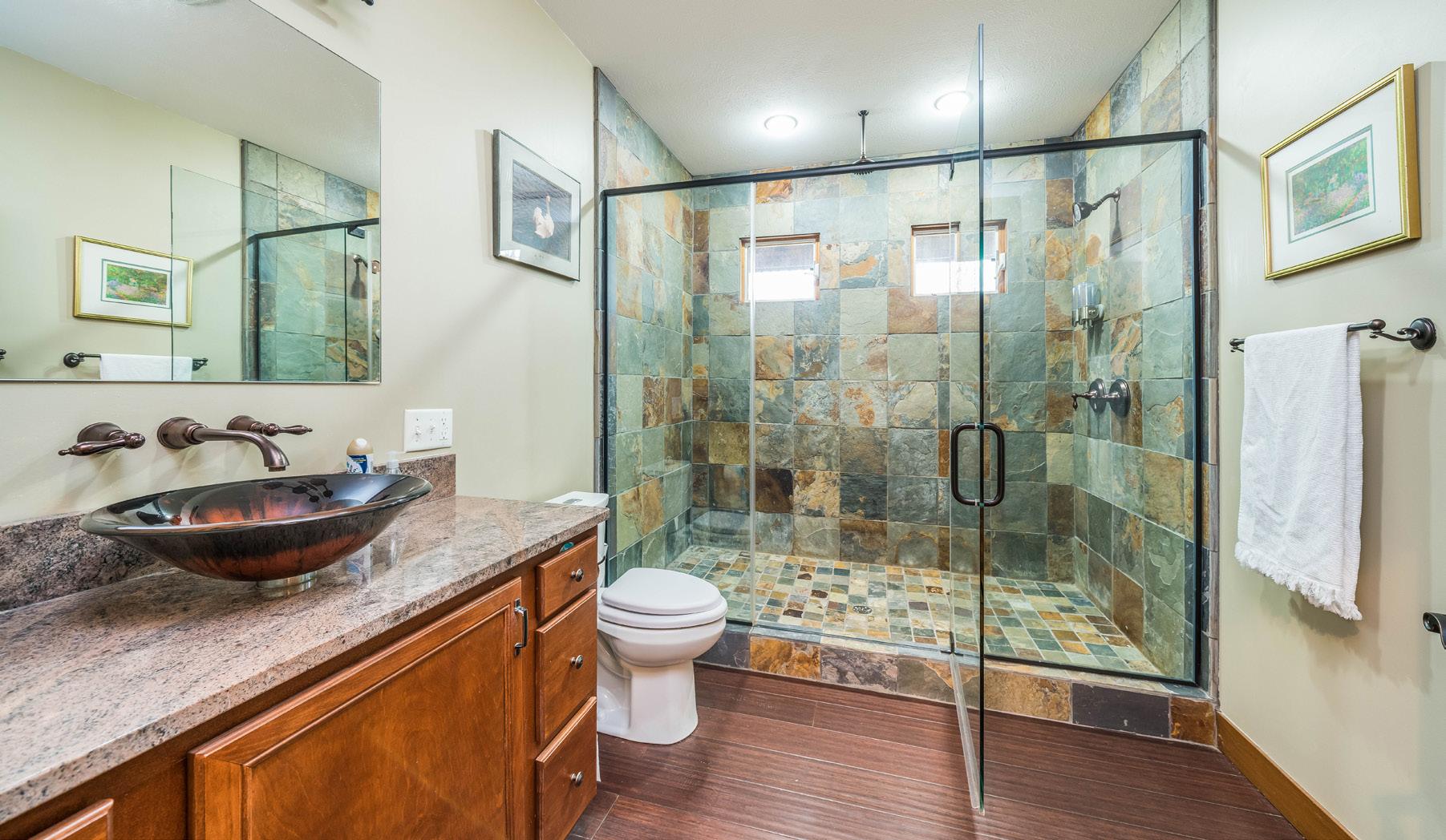
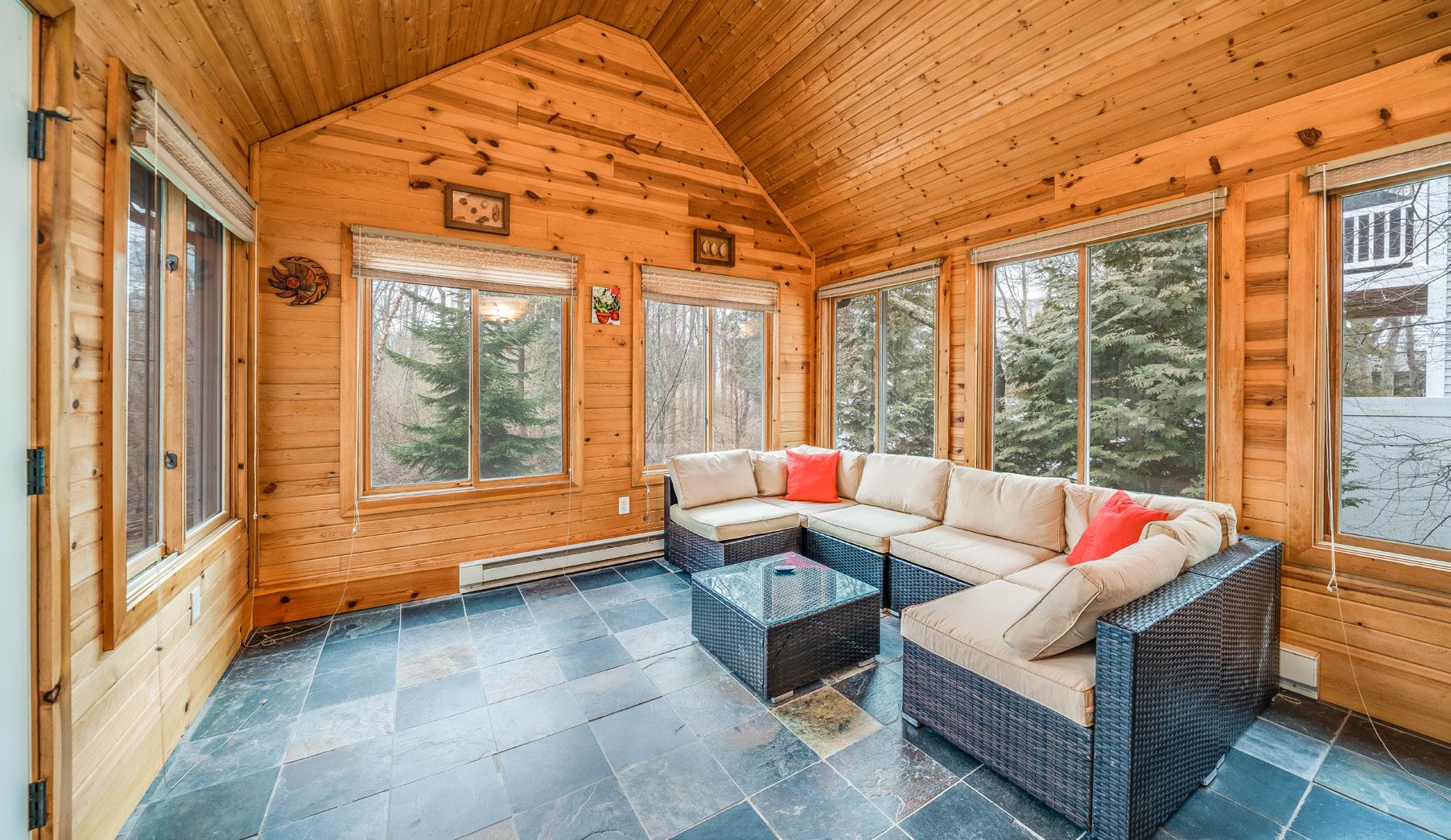
Welcome Home to this lovely custom built home that is LEED Platinum certified, near the golden beach of Lake Michigan, (3rd house from the lake). Stairs to the Miami Park private beach, built 2010 this spacious home boosts 4 bedrm, 3 baths, beautiful hardwood floors, stunning fireplace and wood beamed ceiling. Upper level has a newly added 2nd bedroom and a sitting loft area. Master suite on upper level with spacious bath and walk in closet, offers a private deck. Plentiful inside/outside living space including sunroom with heated floors, pergola, and a front porch perfect sunset watching views. Newly finished basement has a 4th bedrm with egress window and full bathroom and game room with pool table. Currently has weekly rental bookings must be honored for this season

202 Center St. Unit 2 South, Haven, MI 49090
C: 269.779.2450 | O: 269.427.5622
karla.vassar@yahoo.com
www.kalvan.com


CHARMING 1800’S FARMHOUSE on 112.5 Acres
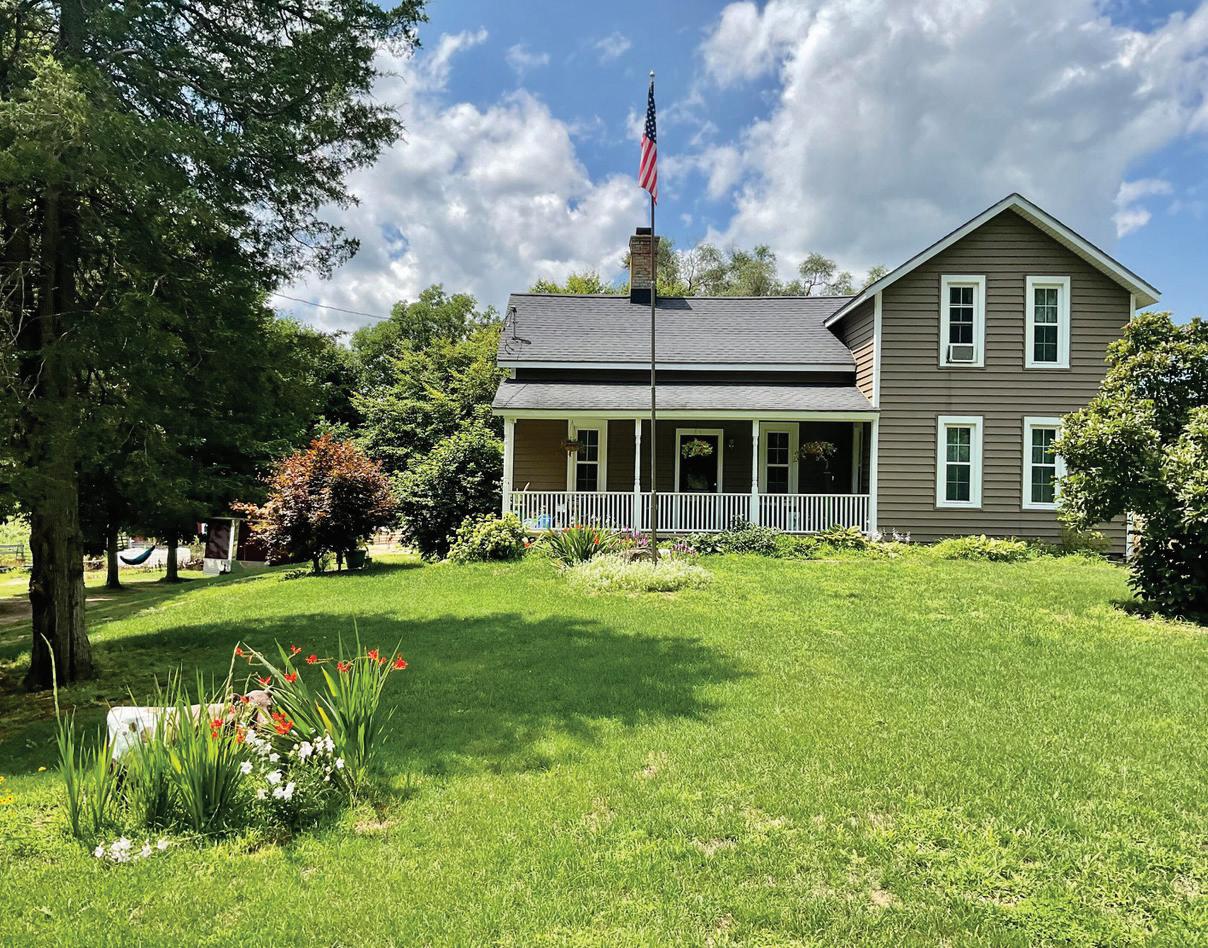

3 BEDS | 1 BATH | 1,704 SQFT | $999,000
This farmhouse built in the 1800’s has tons of charm and is surrounded by 112.5 acres of tillable acres, pastures, woods, ponds and wetlands. This sale includes a 32.5 acre parcel, as well as the 80 acre farm that the home is on. Enjoy fishing in the stocked pond, pastures for horses or other farm animals, maple sugaring (some trees are tapped in the woods), and/or hunting. This farm has it all! Owner has recently completed a new septic and drain field, new Kinetico water system, many new windows, new siding, and 30 solar panels with a General battery system. Heating system was updated 8 years ago. One of the out buildings has been used as living quarters in the past, but needs work. All measurements taken from public record, or completed to the best of agents ability. Buyer to verify.
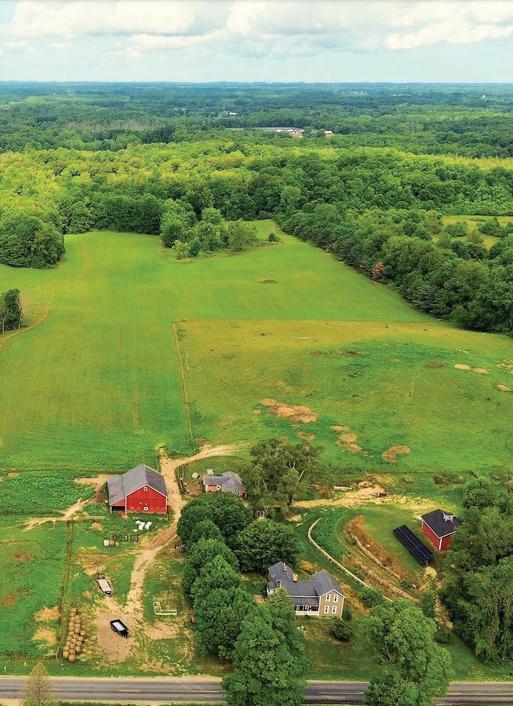

KARLA VASSAR REALTOR ®
35280 COUNTY ROAD 215, BANGOR, MI 49013
98
Spacious Luxury Retreat
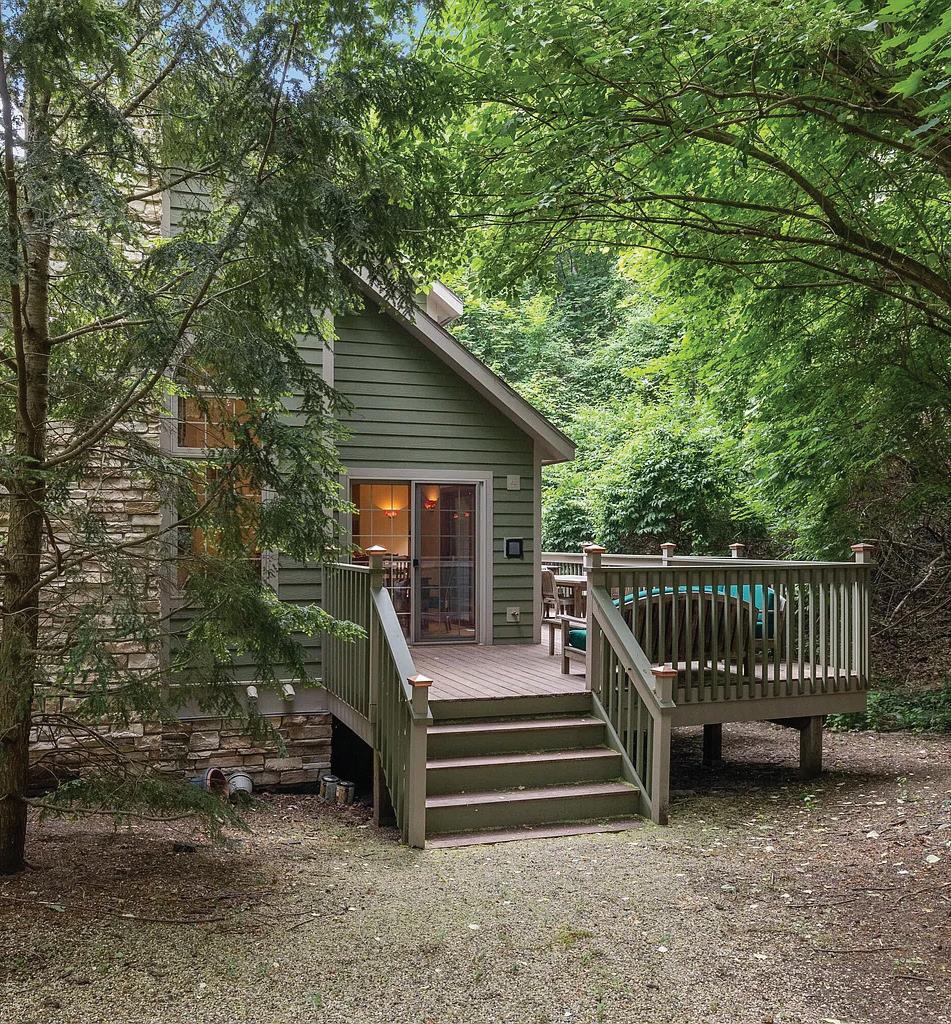
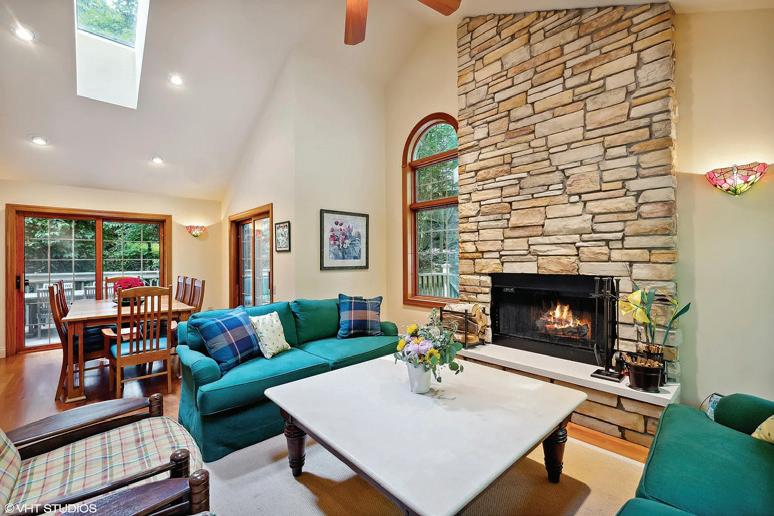
19390 DOGWOOD DRIVE, NEW BUFFALO, MI 49117
3 beds • 4 baths • 3,445 sqft • $998,000
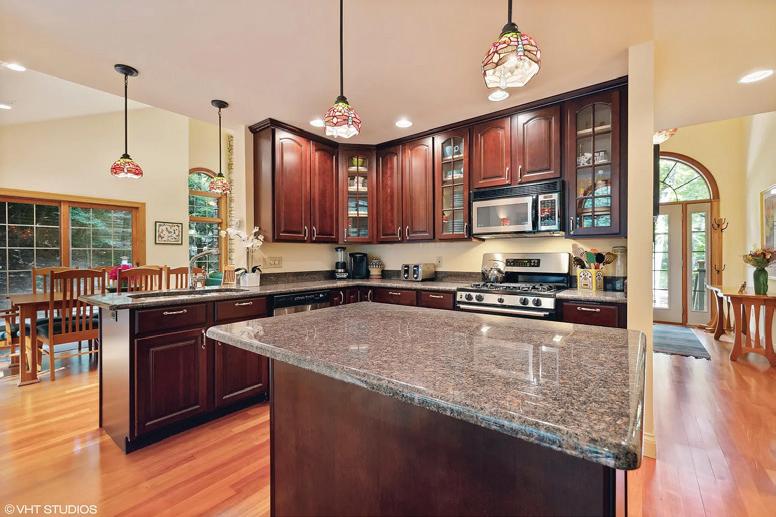
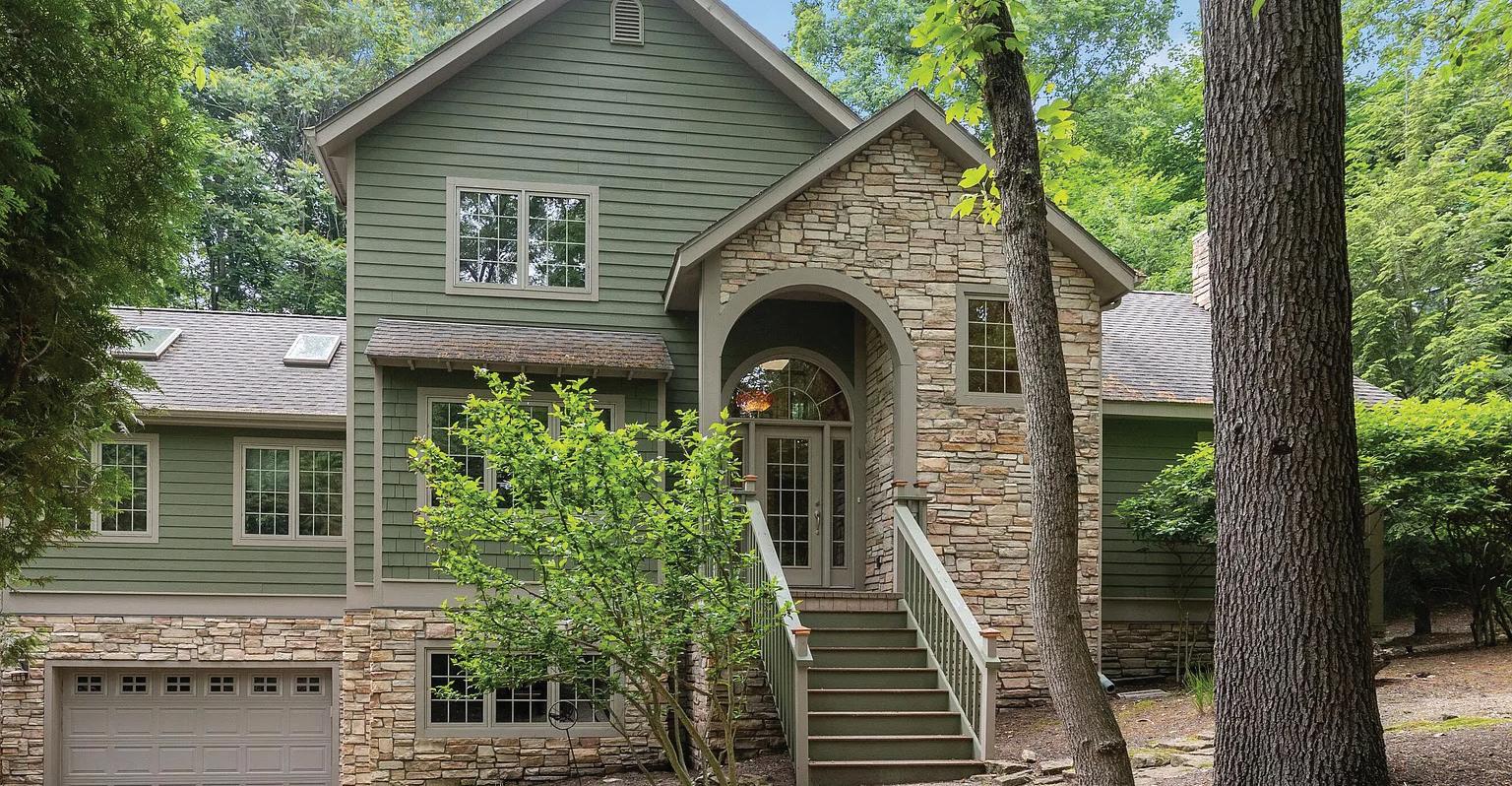
Luxury Retreat near Lake Michigan: Nestled in a wooded dune, this fully furnished custom home offers 3 levels of living, a 2-story fireplace, and an open floor plan with cherry wood floors. With a lower-level rec room featuring a pool table and family room, it’s ready for enjoyment. The main floor boasts an extra-large primary bedroom with an ensuite bath, while upstairs, 2 bedrooms and a sleeping loft provide ample space. This one owner home comes furnished. Surrounded by nature, the private yard complements the mission style influence.
Maureen
269.759.9994
maureen@maureenculp.com
www.mymichigangetaway.com
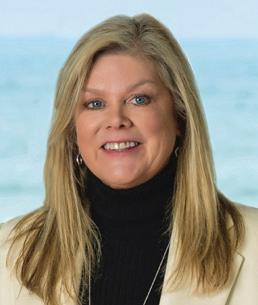
Culp REALTOR®
Harbor
Country
PURE CHARM Modern Luxury
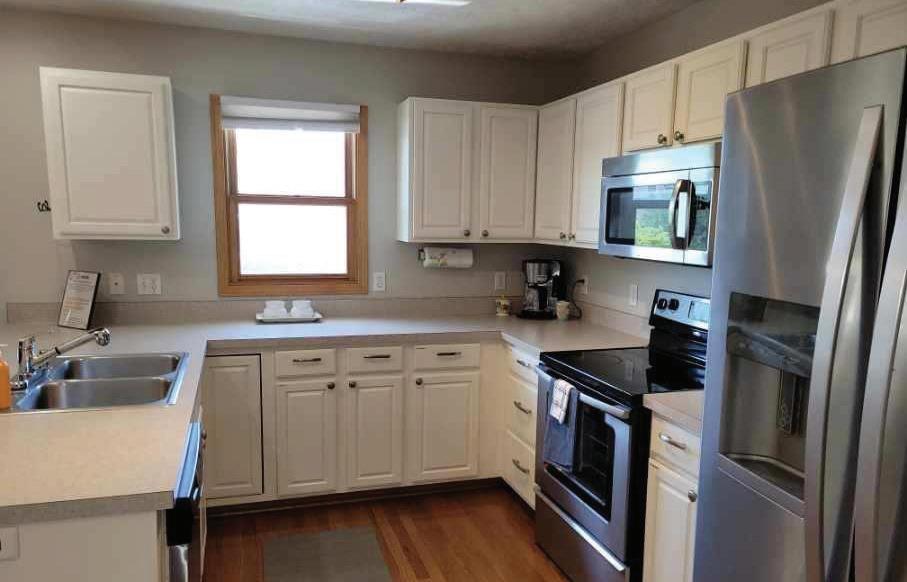
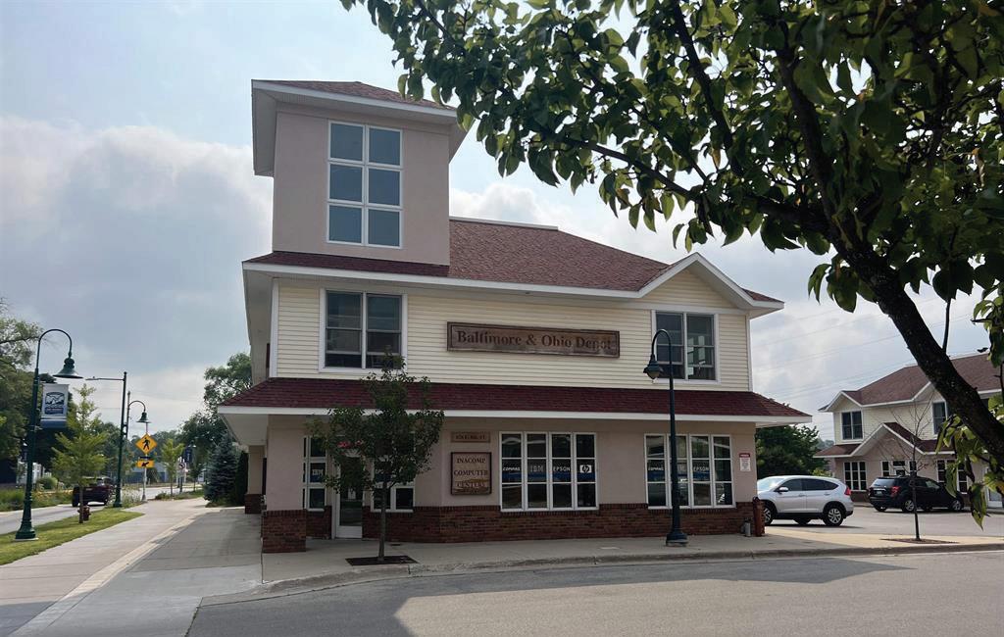
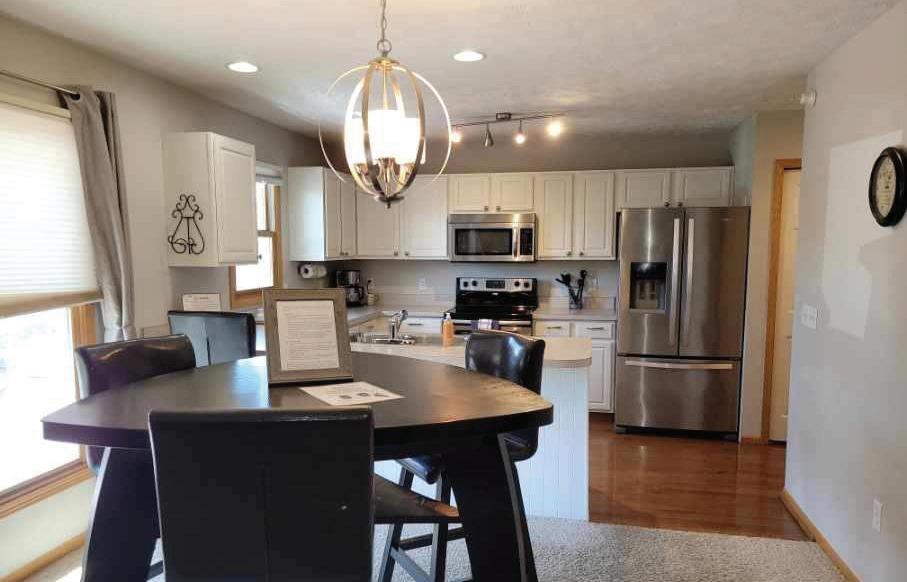
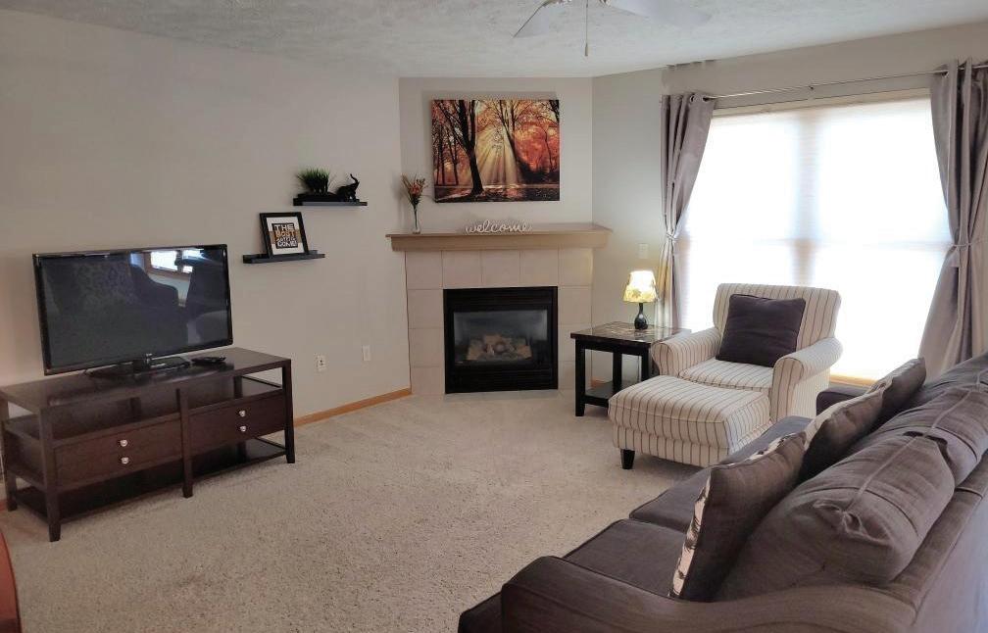
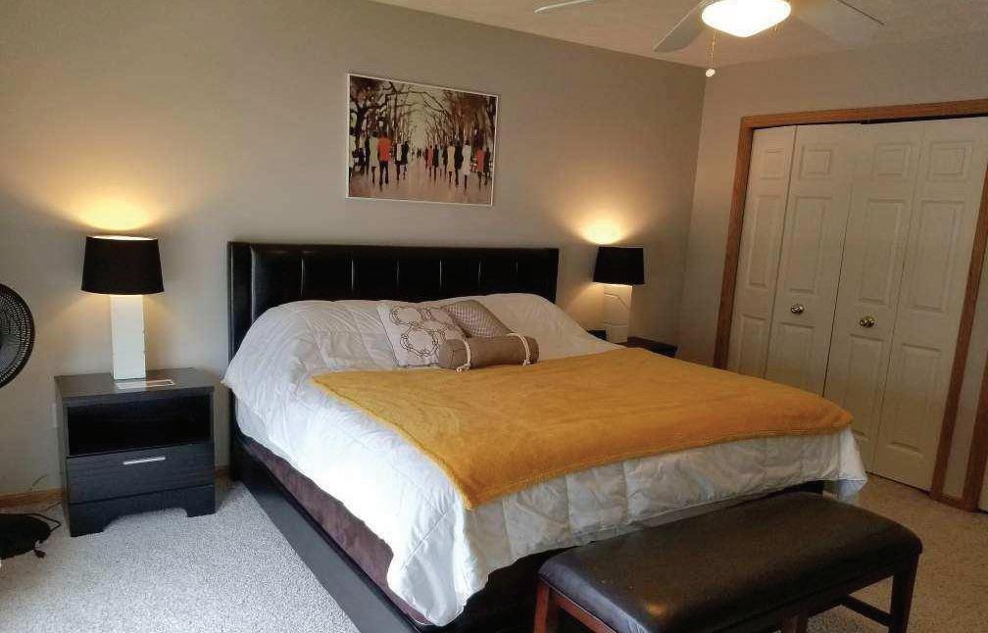
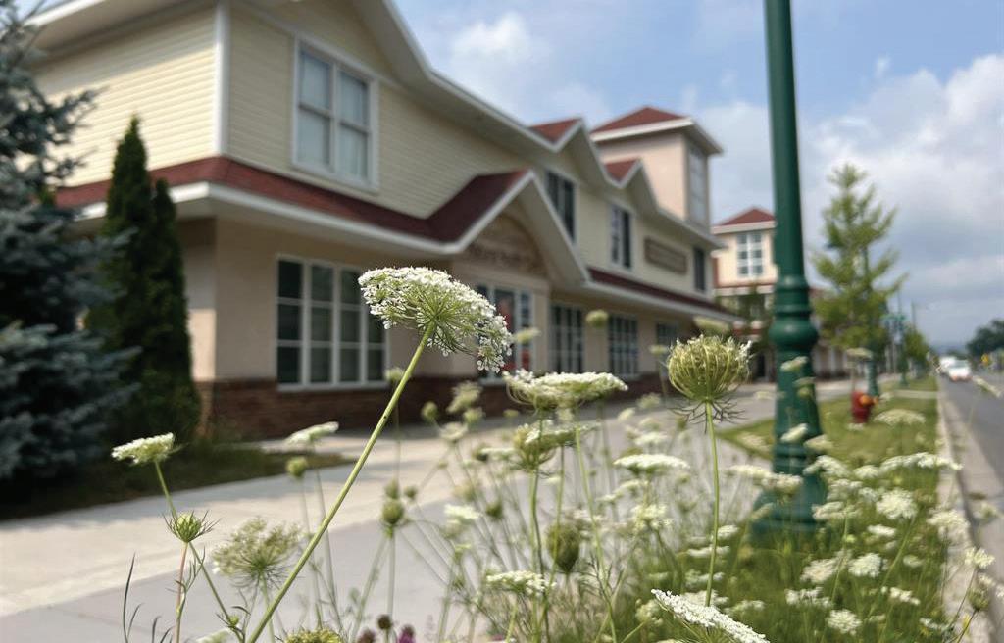

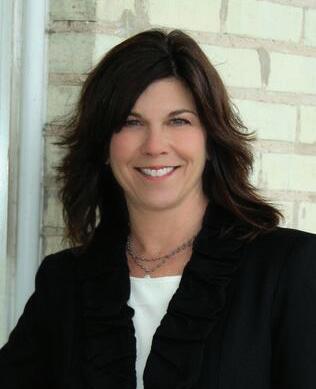

Claim your spot in Traverse City’s newest hip neighborhood, NOBO (North Boardman Lake District). Breweries, restaurants, bike shops, an indoor climbing wall, the library, the beach, grocery, lovely Farmer’s Markets, bakeries and downtown all within a 5 minute walk! The Boardman Lake Trail which connects to The TART Trail, is literally steps away. 2 BEDS | 1.5 BATHS | 1,454 SQ. FT. | $375,000 Kristine Shacklette REALTOR ® C: 231.342.4970 O: 231.929.7900 kristine@c21northland.com
QUICK!
626 E EIGHTH STREET, TRAVERSE CITY, MI 49686
Discover Gray Stone Manor A Wilderness Sanctuary
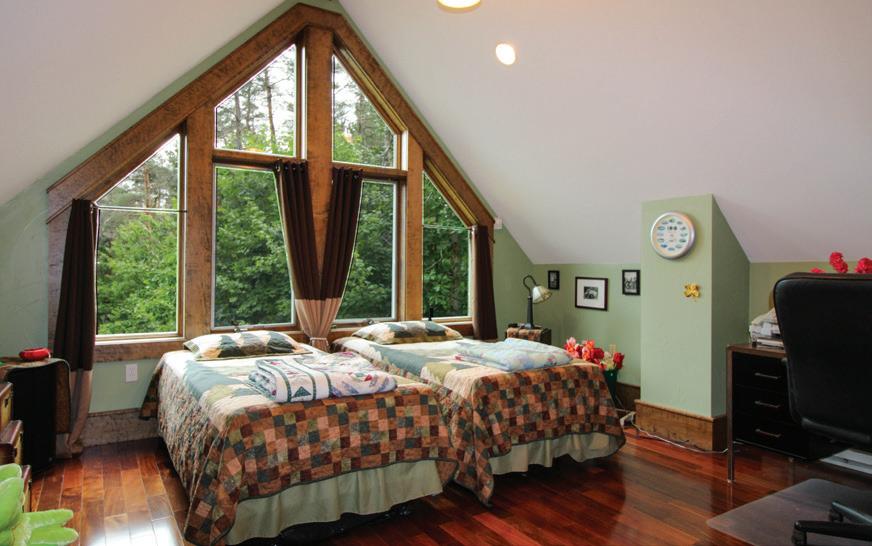
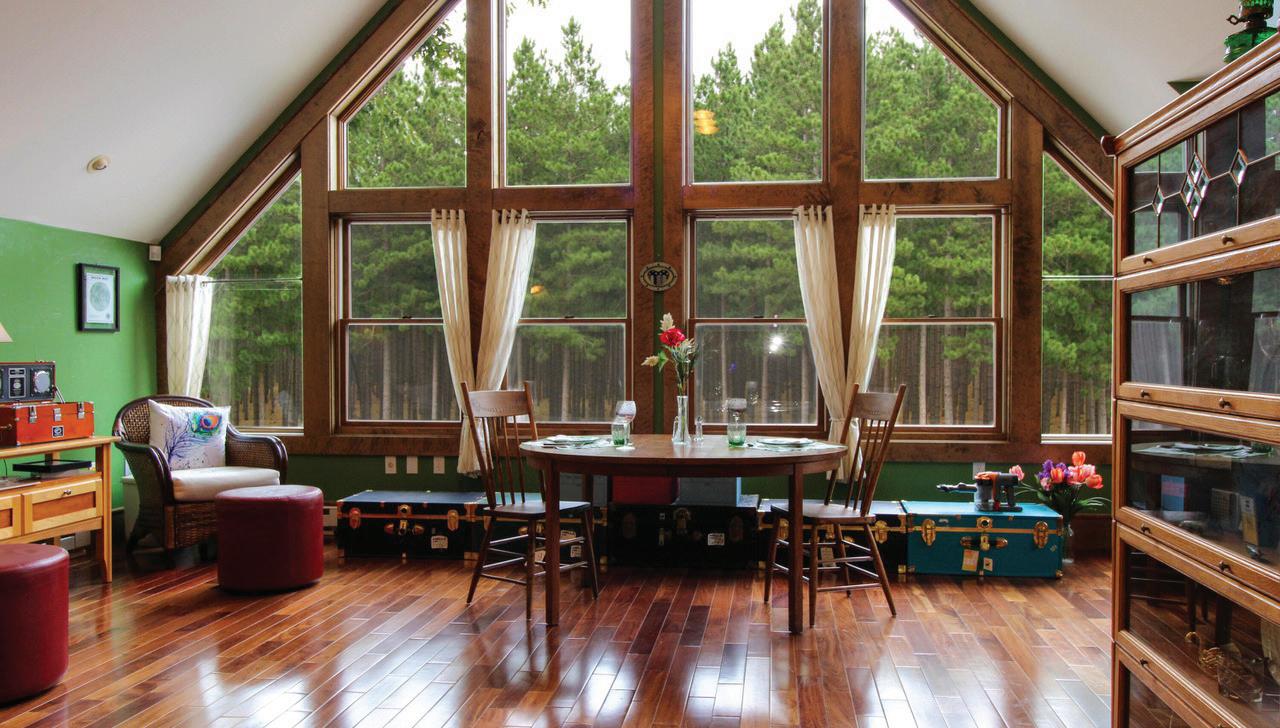
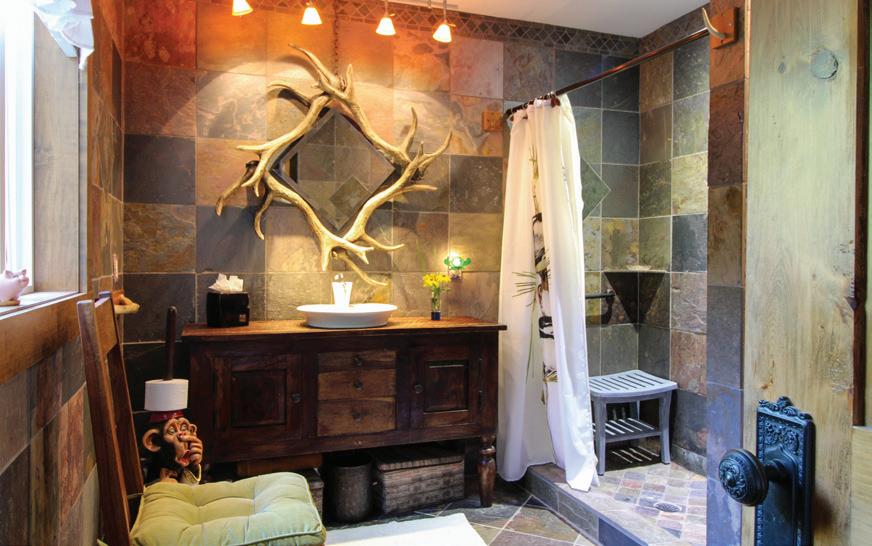
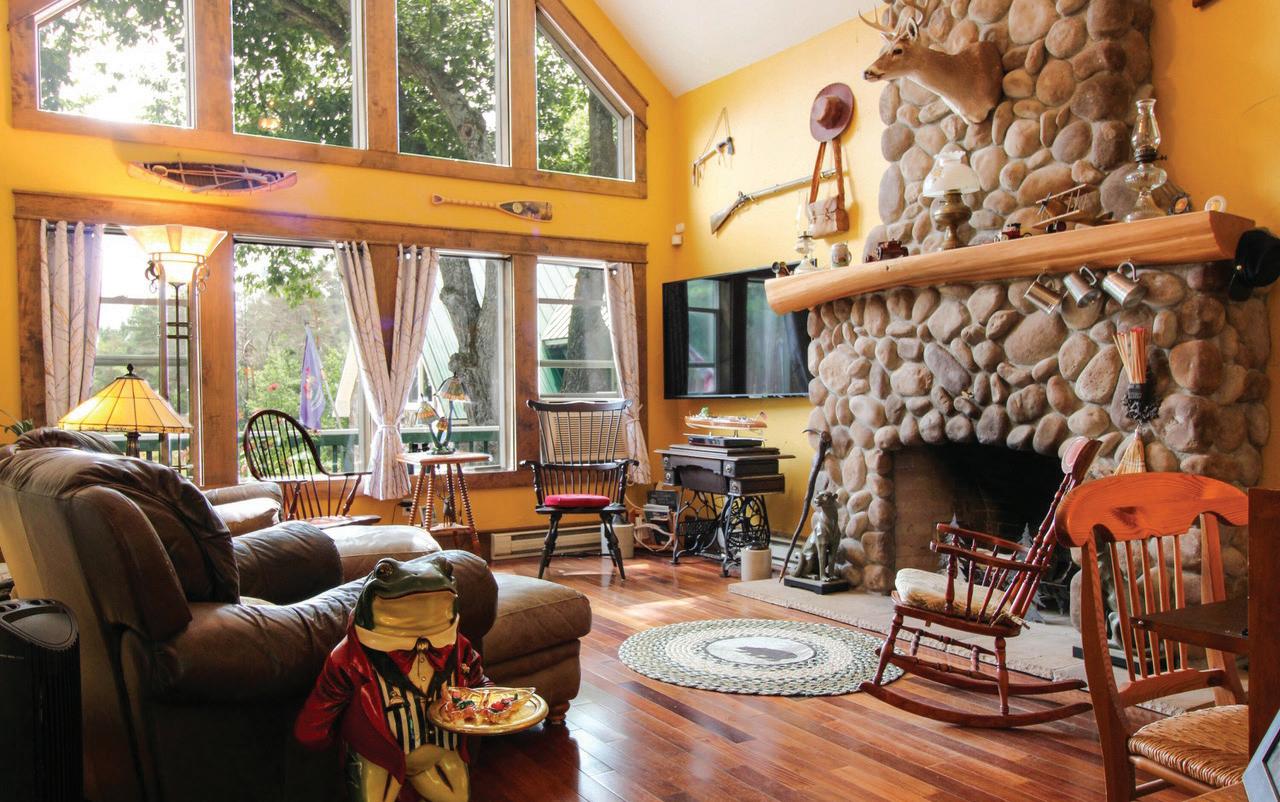
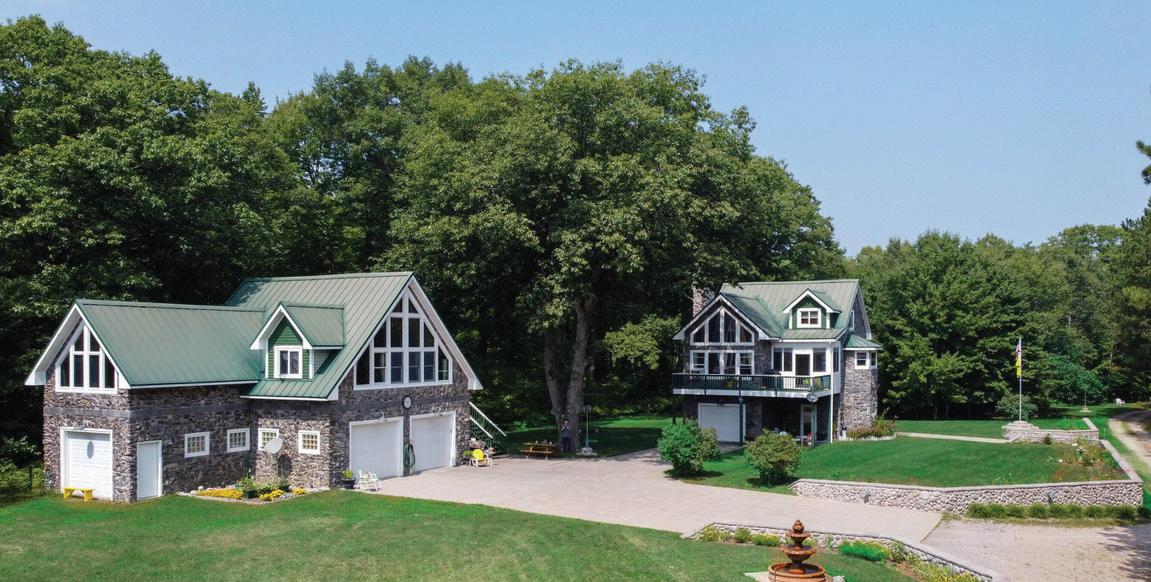
5 BEDS | 3 FULL & 2 HALF BATHS | 3,206 SQ. FT. | $1,200,000
Magnificent Wilderness Retreat located amidst a stunning expanse of planted red pines and 200-year-old oak trees. Gray Stone Manor offers an incredibly rare opportunity for you to enjoy luxury accommodations in a one-of-a-kind, beautifully forested region of the Eastern U.P. that is a haven for trail riders, hunters, and nature enthusiasts. The three-story main home and carriage house have a distinctive stone exterior, with the main home being distinguished by a floor-to-ceiling fieldstone fireplace and locally-harvested cedar mantle. You will feel immersed in nature while riding along the 80 private acres on site, which are bordered by 1,500 acres of state land to the south. Unequaled privacy and detail-rich interior customizations create a signature living experience at this remarkable estate.
REALTOR ® | LIC#: 6501419251

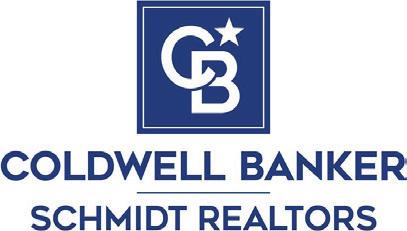
C: 906.203.0144 | O: 906.484.3945
tedottaway.cbsr@gmail.com tedottaway.com

TED OTTAWAY
8050 E SAND RIDGE ROAD, GOETZVILLE, MI 49736
renae.hansen@c21northland.com

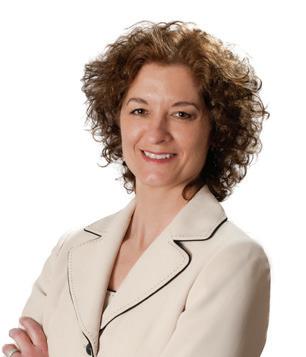


Golf Club Condo
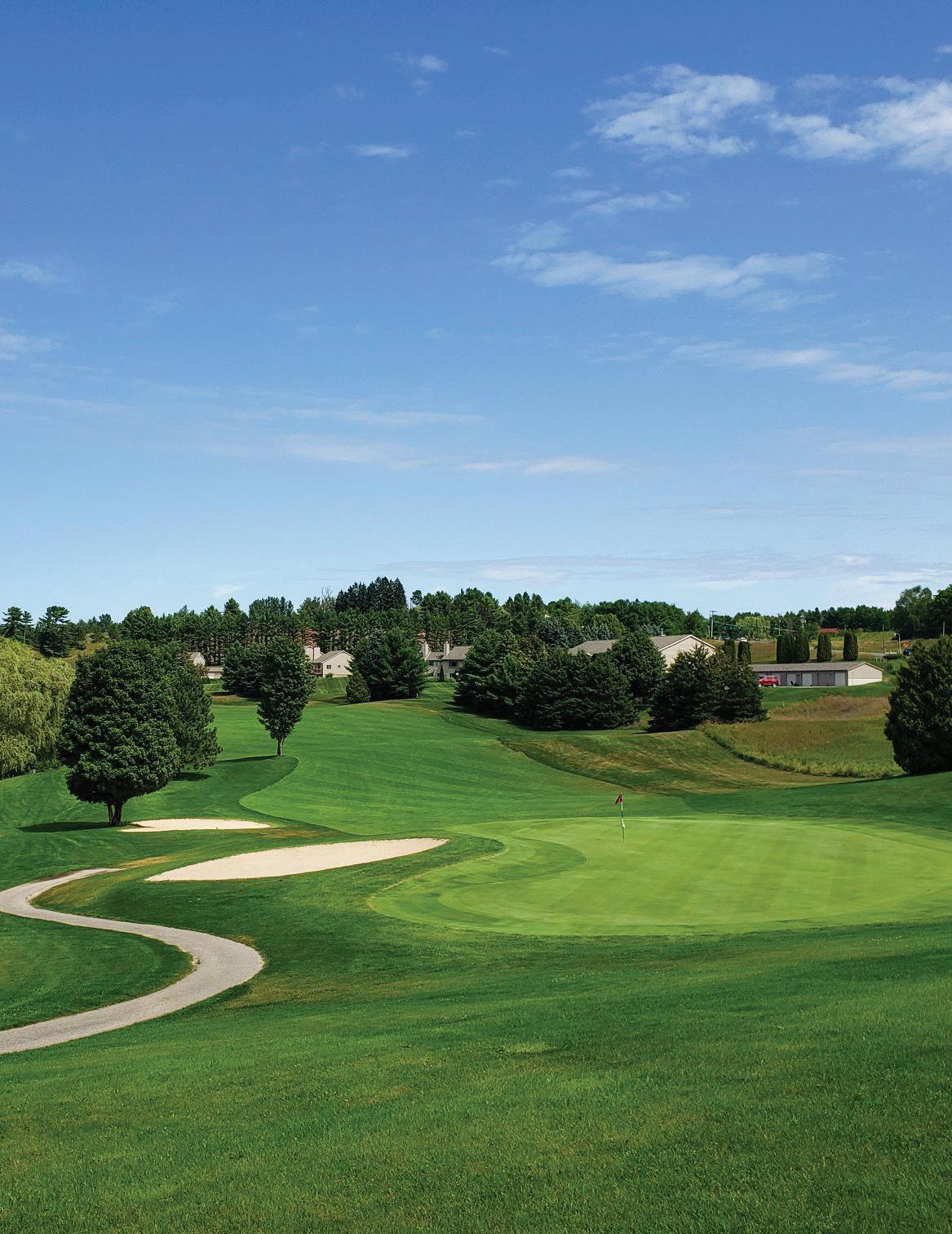
$539,000 | 3 BEDS | 3 BATHS | 2,700 SQFT
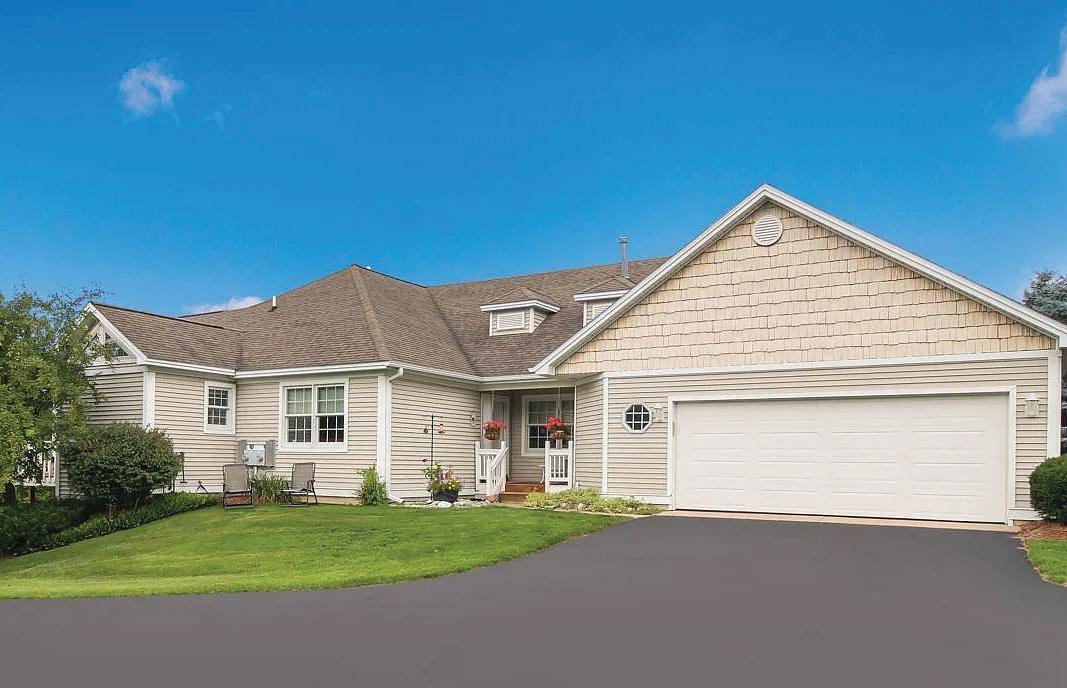
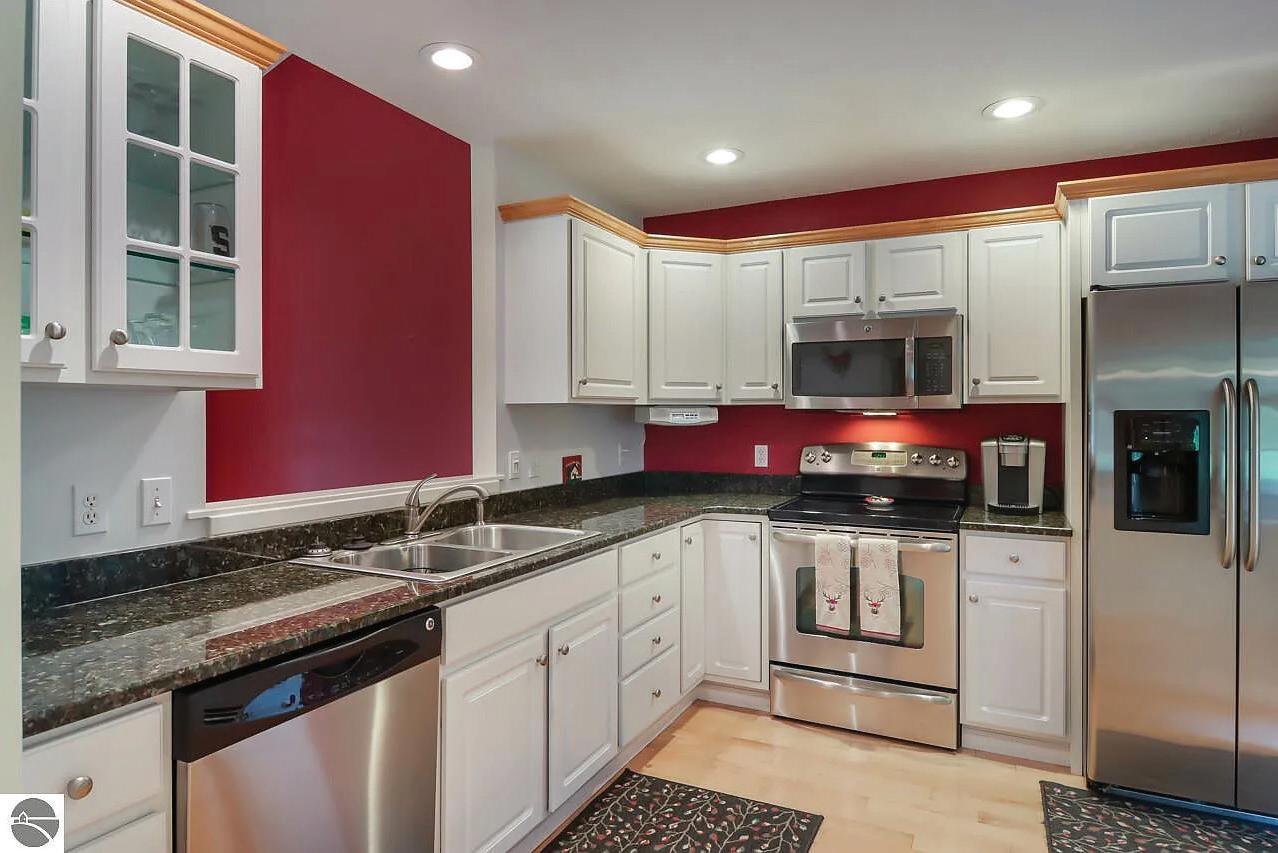
Presenting a Traverse City condo that effortlessly combines contemporary style with practicality. This property offers a comfortable and refined lifestyle close to the conveniences and award winning schools of Traverse City. Golfer? Join The Crown Golf Club and enjoy this 186 acre championship 18 hole course. The kitchen has been fully updated with stainless steel appliances, granite counters, maple wood floors and a breakfast nook providing a functional and elegant cooking space. The large and open dining/great room offers ample living space with the continuation of the maple floors, a vaulted ceiling with large windows that fill the rooms with natural light, a beautiful gas fireplace, entertaining nook with a fridge, and large glass doors that invite you to the 12x20 deck. Sit under the new shade awning, sip ice tea and enjoy the day. Too hot outside? Enjoy year-round comfort with central air conditioning. The main level sunny ensuite bedroom ensures a private retreat with vaulted ceiling with windows at the peak, three closets, cozy carpet, access to the deck and an updated bath with double sink, ceramic tile and quartz counters, low threshold shower. The lower level is a walkout with bright windows and doors that open to a shaded patio. It includes a spacious family room, bedroom, full bath, extra large linen closet, a private quiet office, new carpet, and lots, and lots of storage.
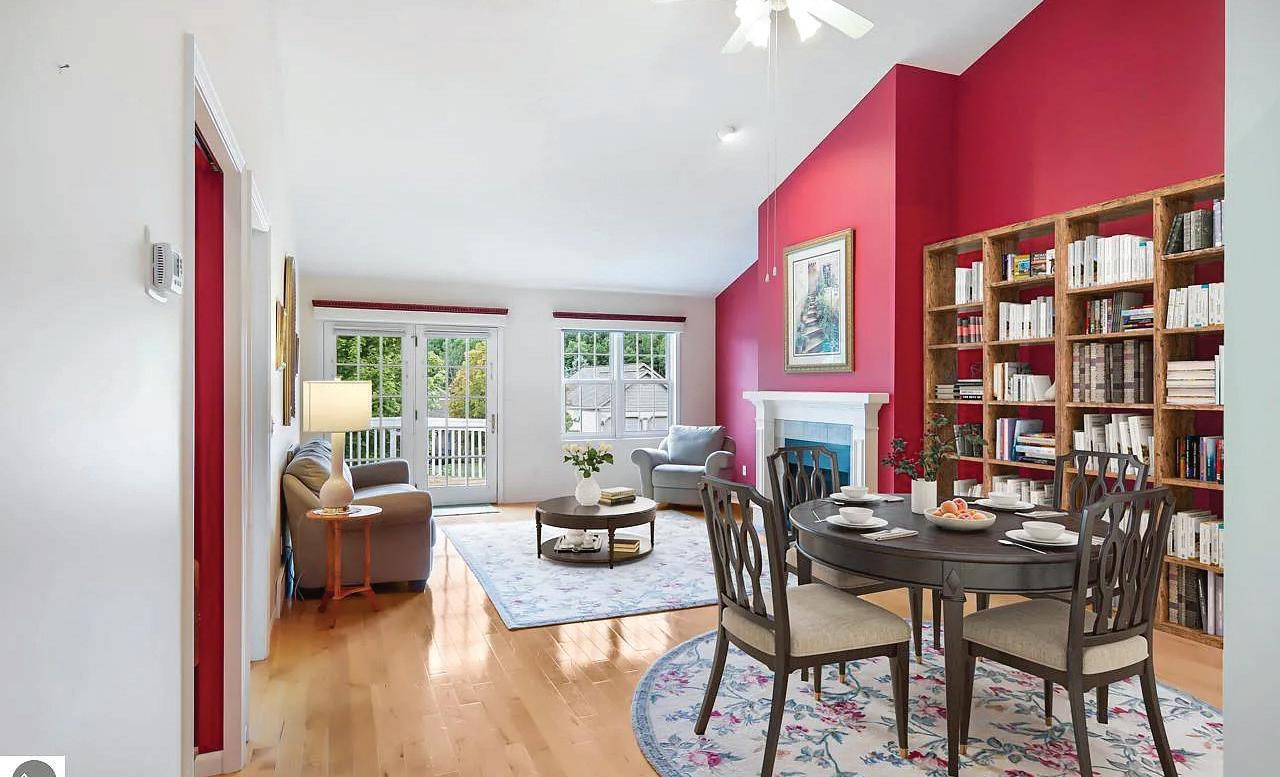
REALTOR ® 231-409-6867
2870 E CROWN DRIVE, TRAVERSE CITY, MI 49685
241 E. State Street, Traverse City, MI 49684 102
Land Opportunities
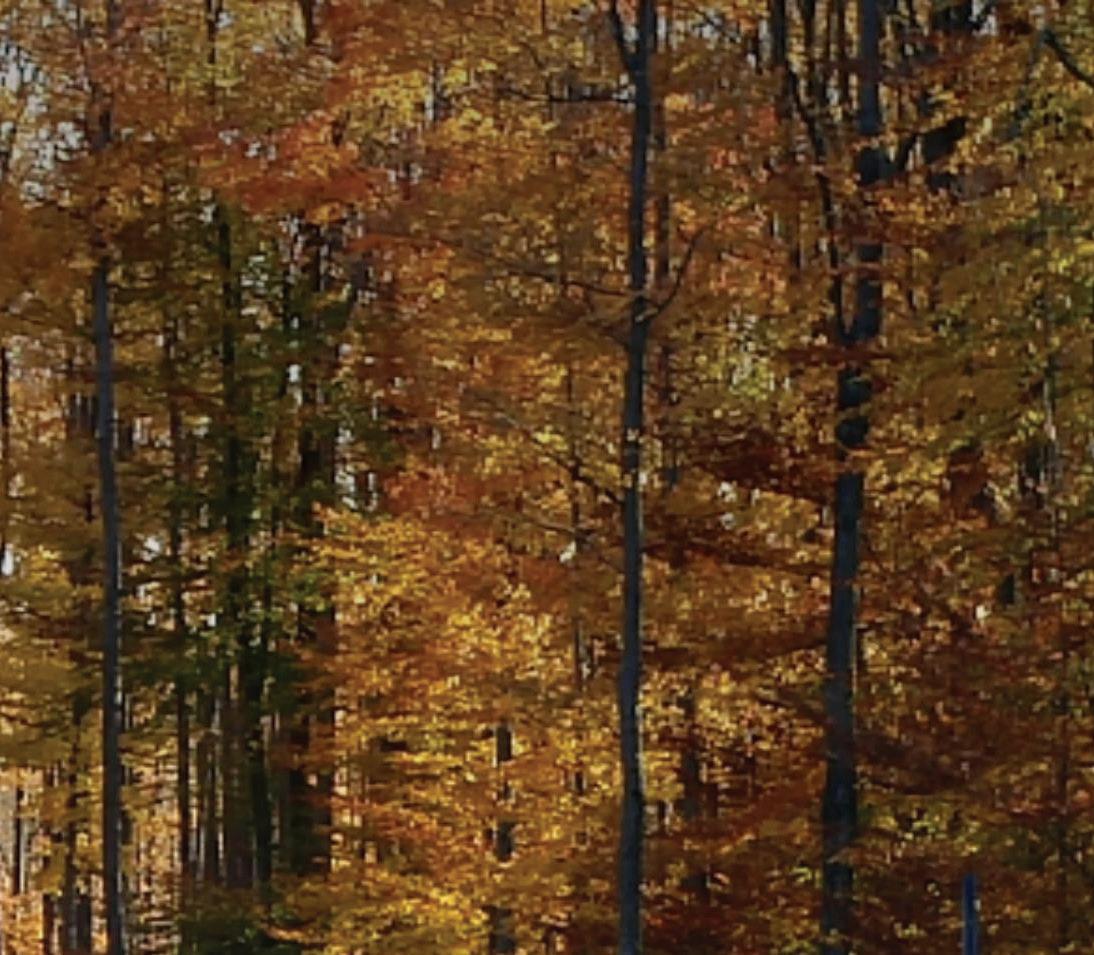


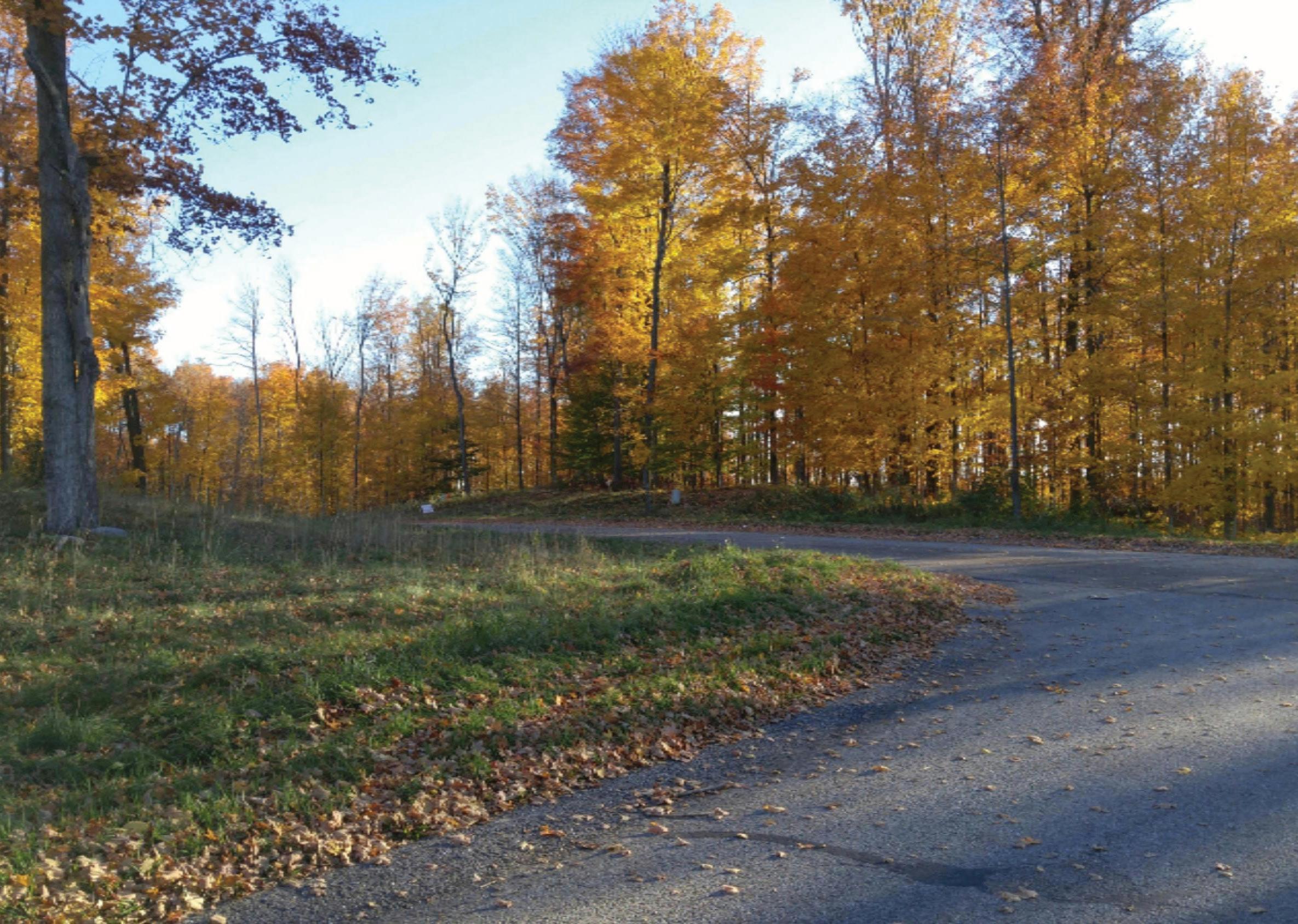
THE HILLS OF MITCHELL CREEK | BIG RAPIDS, MI 49307
THE HILLS OF MITCHELL CREEK
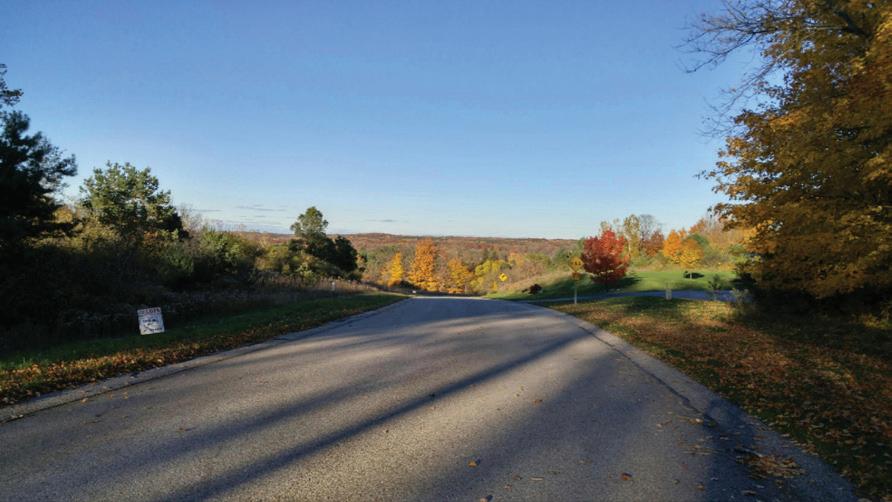
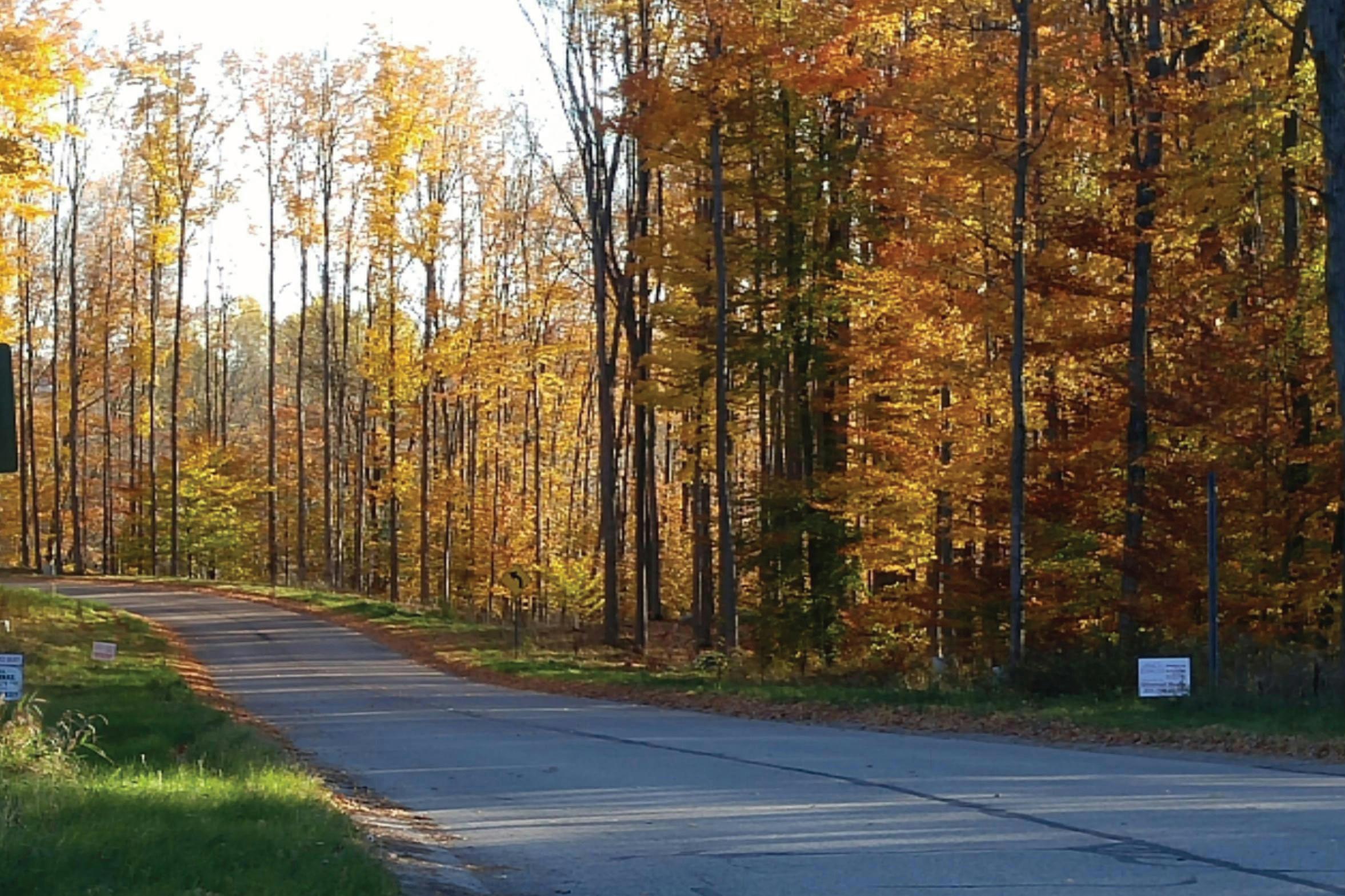
Beautiful setting, large lots, close to Big Rapids, Most lots are over 1 acre. Some are great for walk out design, some for ranch style. Some well wooded, some not. A few on Mitchell Creek. Some designated for Site Condos. All have great views! Of the original 78 acres, almost 1/2 the lots sold. And near the proposed battery plant. All have underground utilities, natural gas, elec., City Water and Sewer, Cable
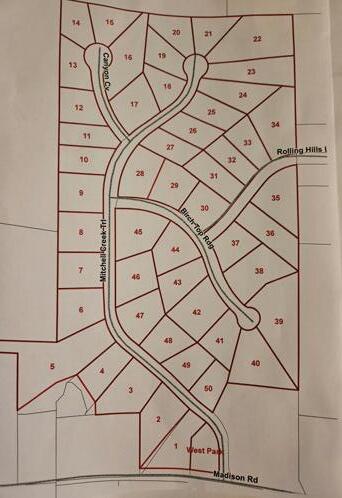
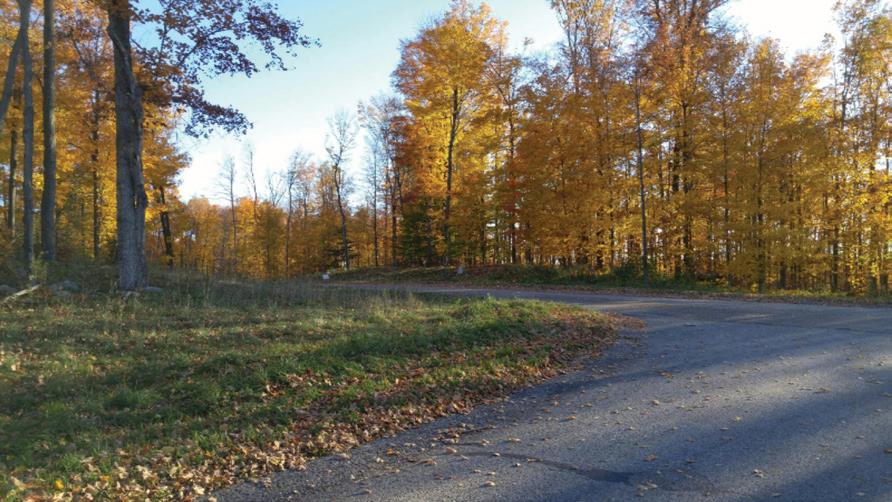
or owner for details.
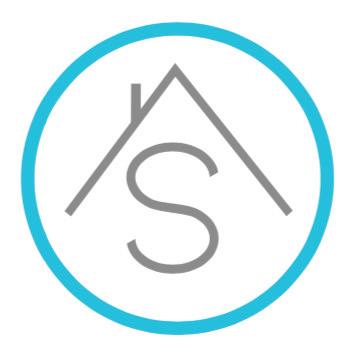
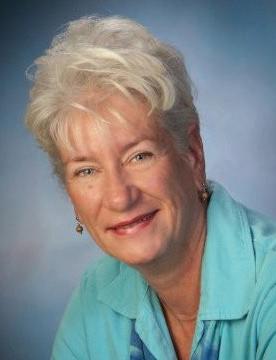
ACRES
78
| $485,000
TV. NO HOA Fees.
office
Call
BIG RAPIDS, MI 49307 Susan Glatz 17810 205th Ave, Suite 1, Big Rapids, MI 49307 BROKER/OWNER
sglatz50@gmail.com www.silvernailrealty.com 104
(231)796-6329
In the Heart of the City of Bloomfield Hills Cranbrook Community
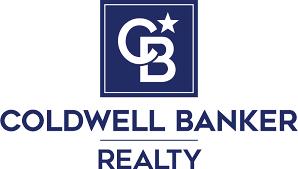
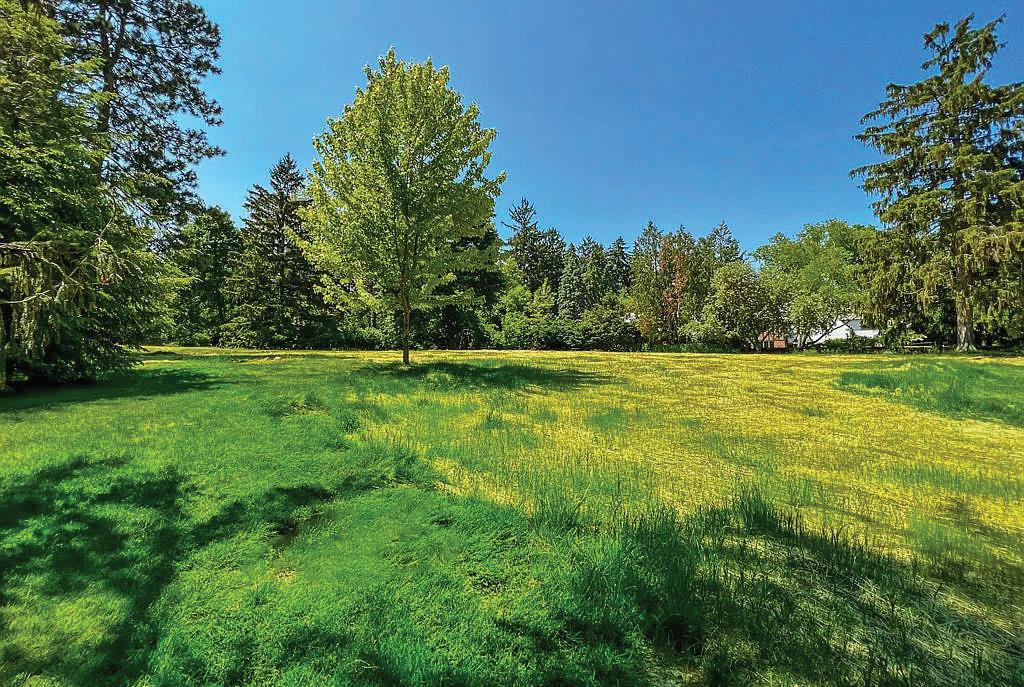
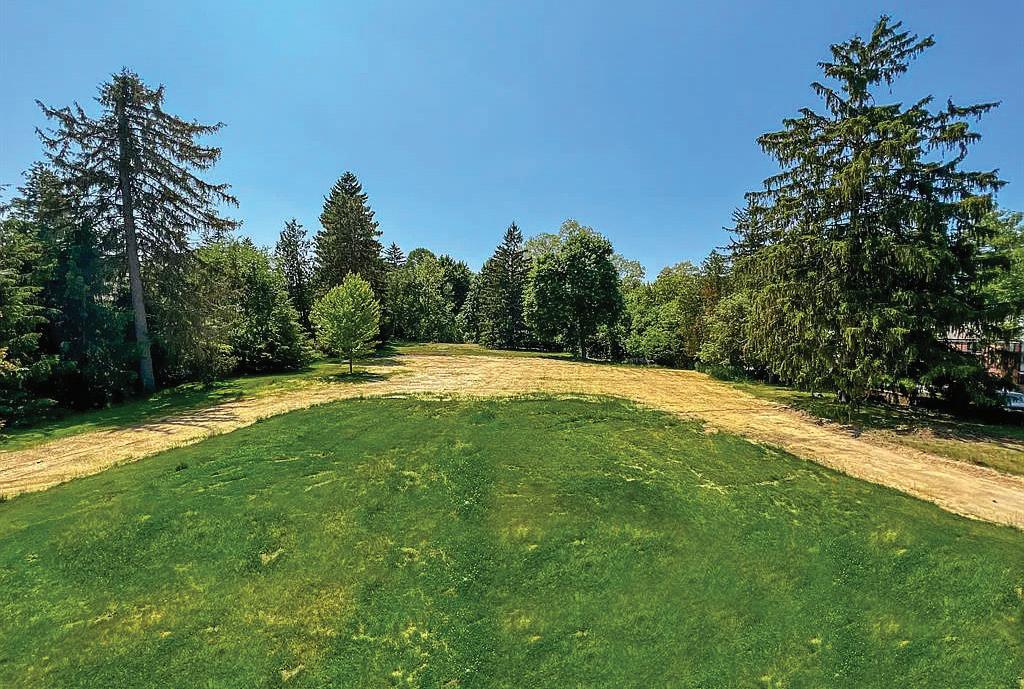
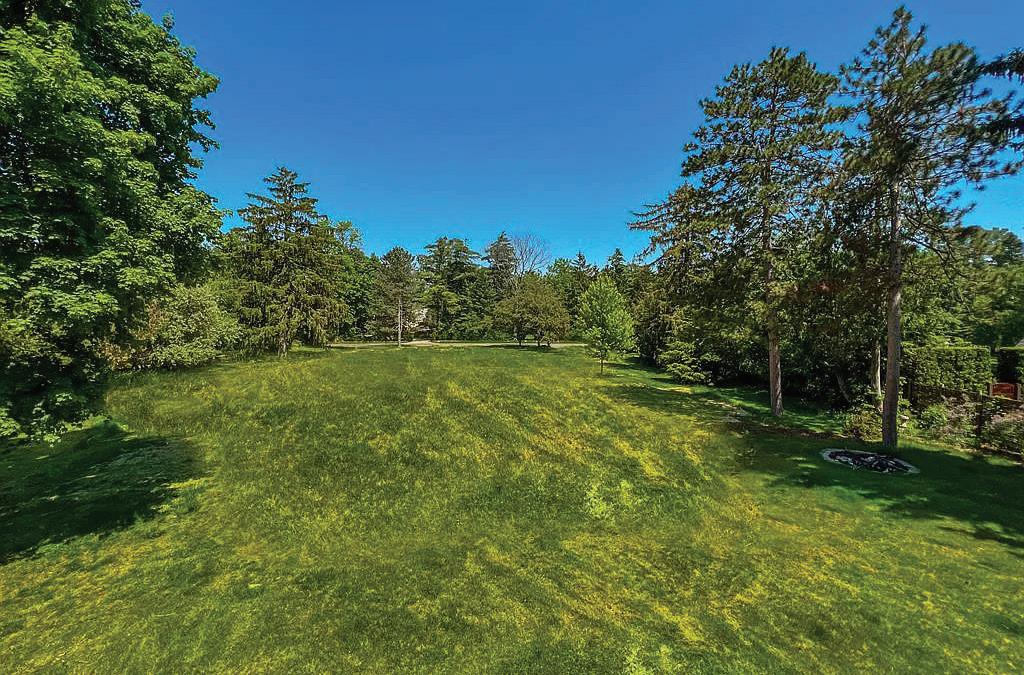
In the heart of the City of Bloomfield Hills - Nestled between Church Road and Cranbrook Road in the Christ Church Cranbrook area this lot offers an exceptional opportunity to build your dream home that can not be found in today’s market. Former house removed, so your architect and builder can design a one-of-a-kind home with plenty of room for a pool and tennis court plus existing landscape offering privacy. Offered at $1,950,000 | 1.35 Acres.
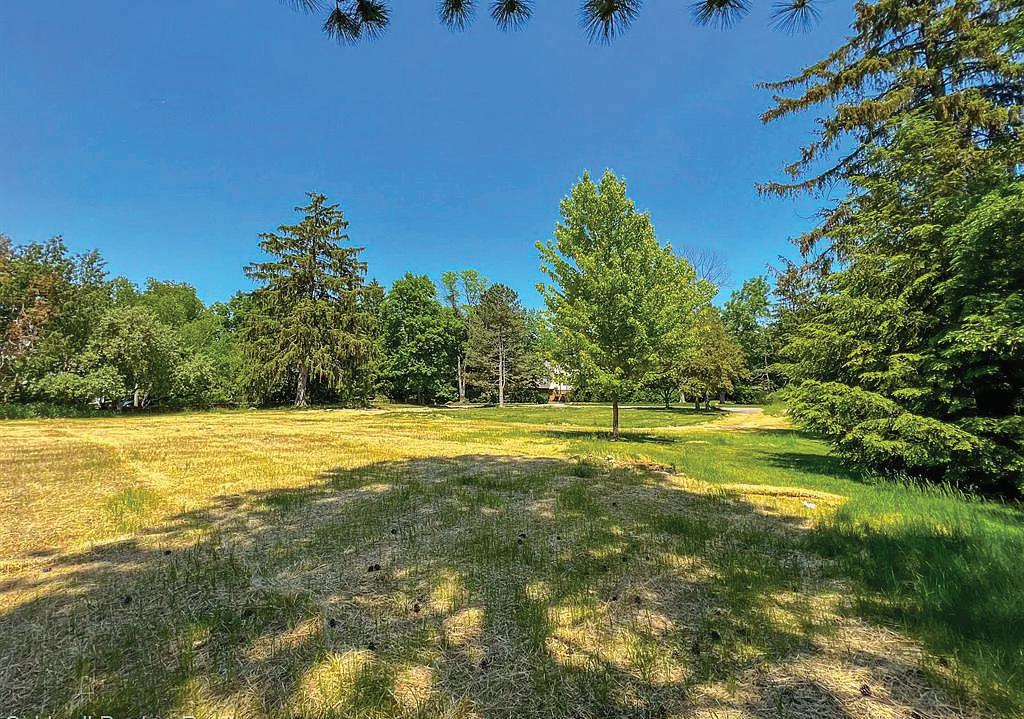 Jennifer Zardus ASSOCIATE BROKER
Jennifer Zardus ASSOCIATE BROKER
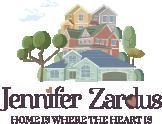
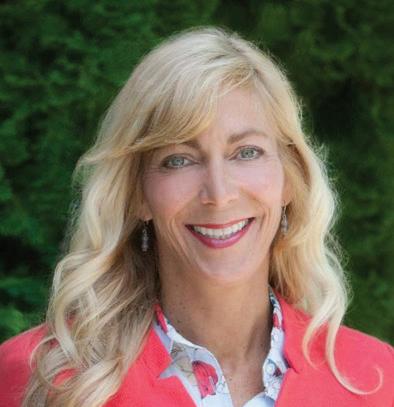
248.752.8411 jazardus@comcast.net 294 E. Brown St., Birmingham MI 48009
355 CRANBROOK ROAD, BLOOMFIELD HILLS, MI 48304

Sold Listings
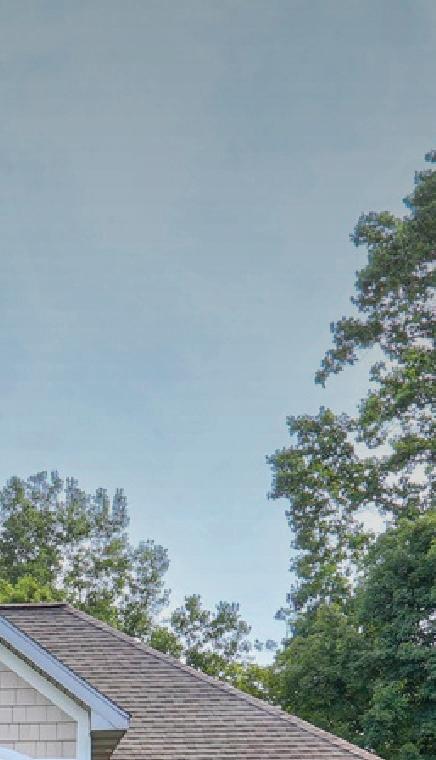

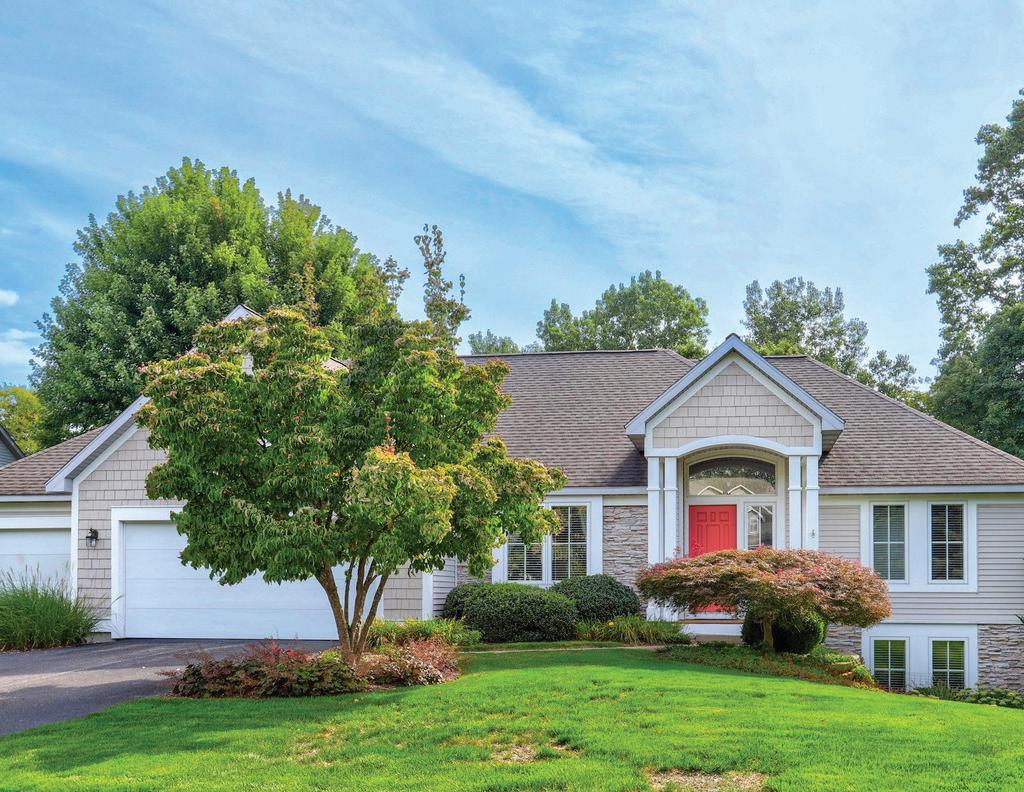

457 HIGHBANKS COURT, HOLLAND, MI
Ruth DeFoy
SALES ASSOCIATE

C: (989) 429-7552
O: (989) 539-2261
ruth@harrison-realty.com


www.harrison-realty.com
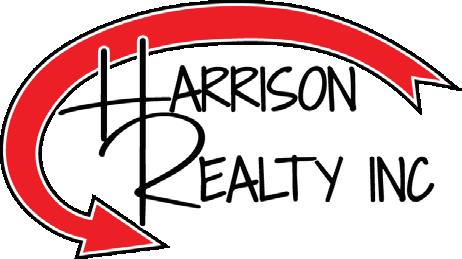
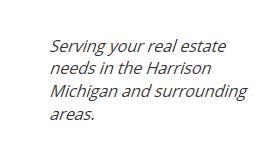
795 N First St P.O. Box 499 Harrison, MI 48625
What My Clients Say
GET
TO
KNOW RUTH DEFOY
I am local to the northern area and the lower michigan area that bring a variety of skills to assist clients whether it is a first time home buyer, a nice retirement cottage, lakefront home or just your little piece of UpNorth heaven.

I am committed to finding property that’s right for you. I believe that when you invest your valuable time and money into looking for a property you want someone who is dedicated and committed to that goal. Every buyer and seller has a different story and I will take the time to listen, and make sure those expectations are met. The purchase of a home is one of the largest financial transactions you will ever make and I want to be sure that you are comfortable in every step of that process. I will give you clear consistent communications and try my best to make it a wonderful experience for you!
I was from outside the area looking at homes and Ruth really helped provide local insight and guidance to find the perfect fit for my family and I. Most importantly, her communication and responsiveness was very quick and she operated with a sense of urgency. Without that sense of urgency we wouldn’t have been able to make an offer quickly and put certain things in place to make sure we were getting the right home. Highly recommend working with Ruth, I’ll do it again.
-
Matt Owens
Ruth is amazing she showed us the property the day we called we looked at it put in a offer right away everything went very smoothly I would highly recommend Ruth she’s very caring and kind. - dovemb64
Mark
Ernst J.D.
(248)231-5563
mark@erealtypros.biz
42619 Savoy Court Northville, MI, 48167
www.erealtypros.biz


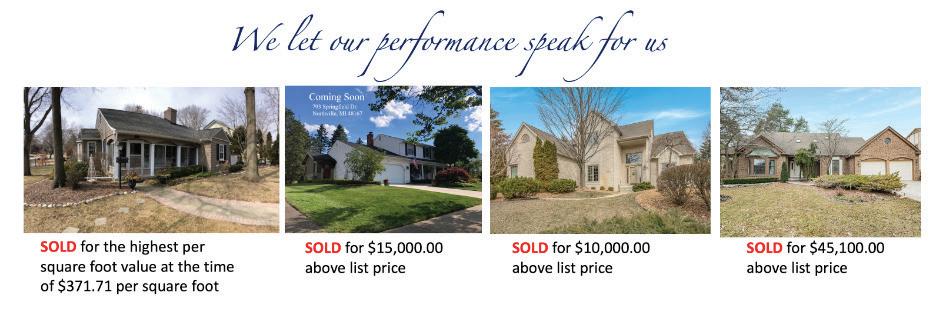

I am a real estate professional with over 20 years experience in corporate America with the most successful vehicle leasing and rental company in the world. I also have my law degree and 19 years real estate experience in exceeding my client’s expectations. My wife Shelly, a previously licensed real estate professional helps support our clients and administrative functions. We specialize in representing seniors who are relocating to senior living facilities within my geographic area which would include Northville, Novi, Livonia, Farmington Hills and Plymouth. Our sales featured below are typical of our performance. Anyone can put a sign in your front yard. We use our skills and experience to out-negotiate our colleagues. Testimonials and sales reports are available upon request. If you deserve excellence, call us.

BROKERAGE SPOTLIGHT
OWNER/BROKER/REALTOR ®
“WORK WITH LEE IF YOU WANT THAT KEY!”
I’ve been a Michigan native for over 25 years and have been studying the market for nearly as long. I will be able to get you in your dream home! I will make sure to have outstanding communication skills and truly bring passion and enthusiasm into every sale and negotiation.
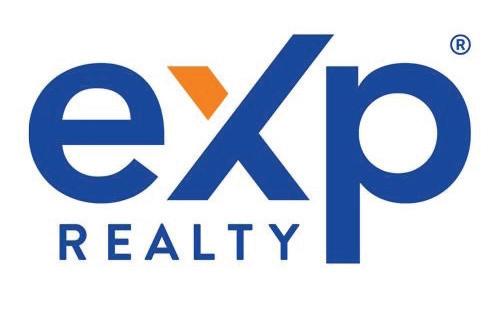

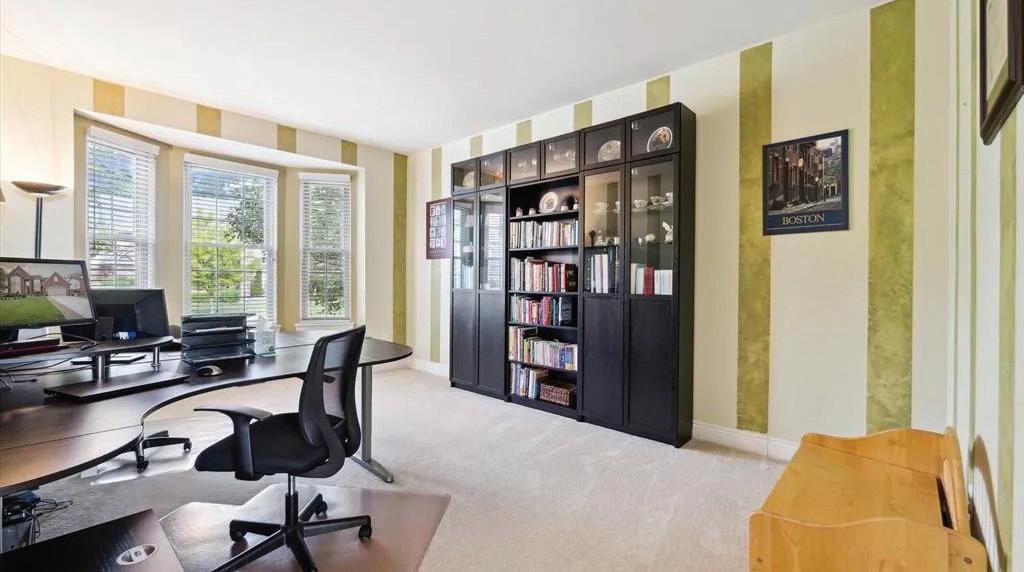
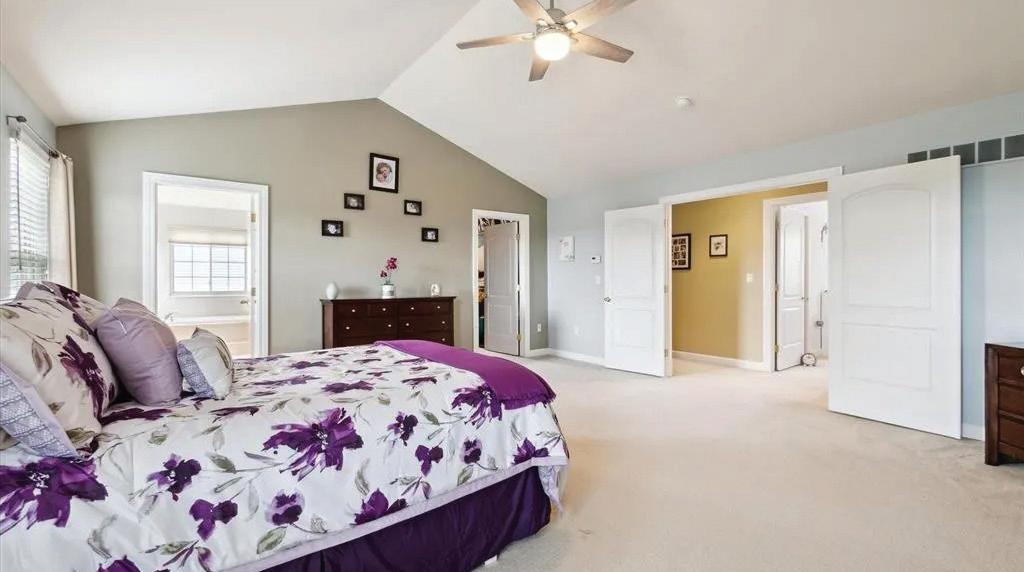
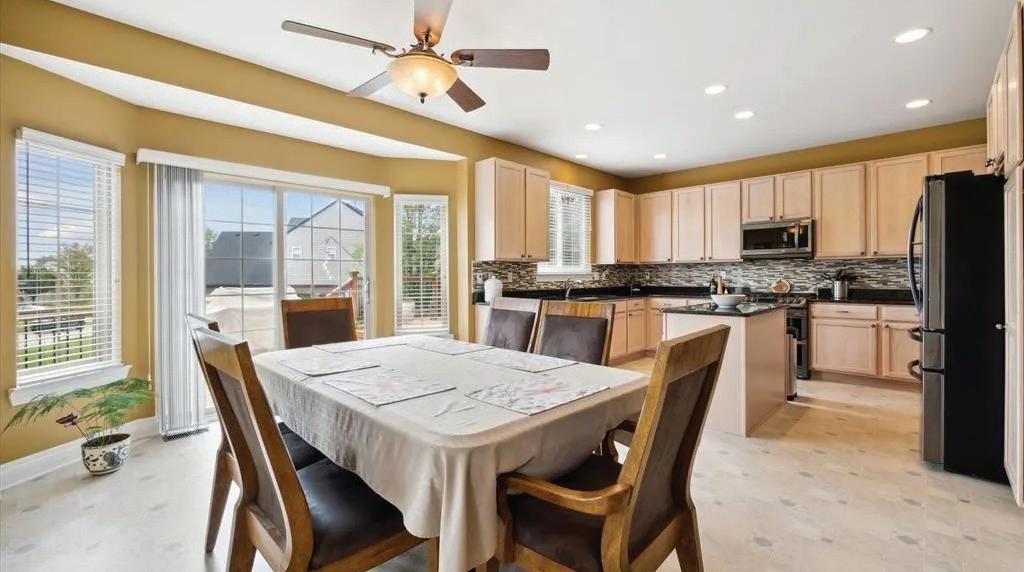


4 BD | 3.5 BA | 3,202 SQ FT | $555,000 12881 NAUTICA DR, VAN BUREN TOWNSHIP, MI 48111
REAL ESTATE PROFESSIONAL 313-401-9190 arianna.lee@exprealty.com | www.ariannalee.exprealty.com
ARIANNA LEE
NORTHVILLE HILLS GOLF CLUB
NEXTHOME ALL PRO REALTY, NORTHVILLE, MI
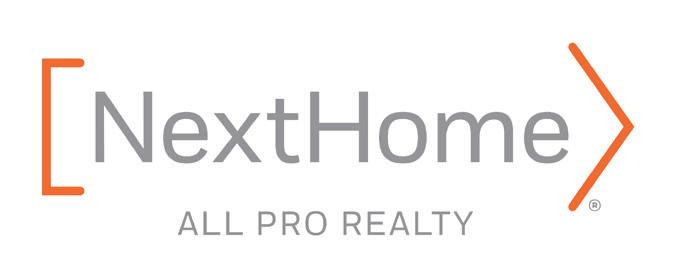
C: 248.662.5889 | O: 248.308.3803
watsonj.realtor@gmail.com
jaynewatson.nexthomeapr.com
SOLD FOR $1,375,000
16036 Crystal Downs E, Northville Twp, MI 48168
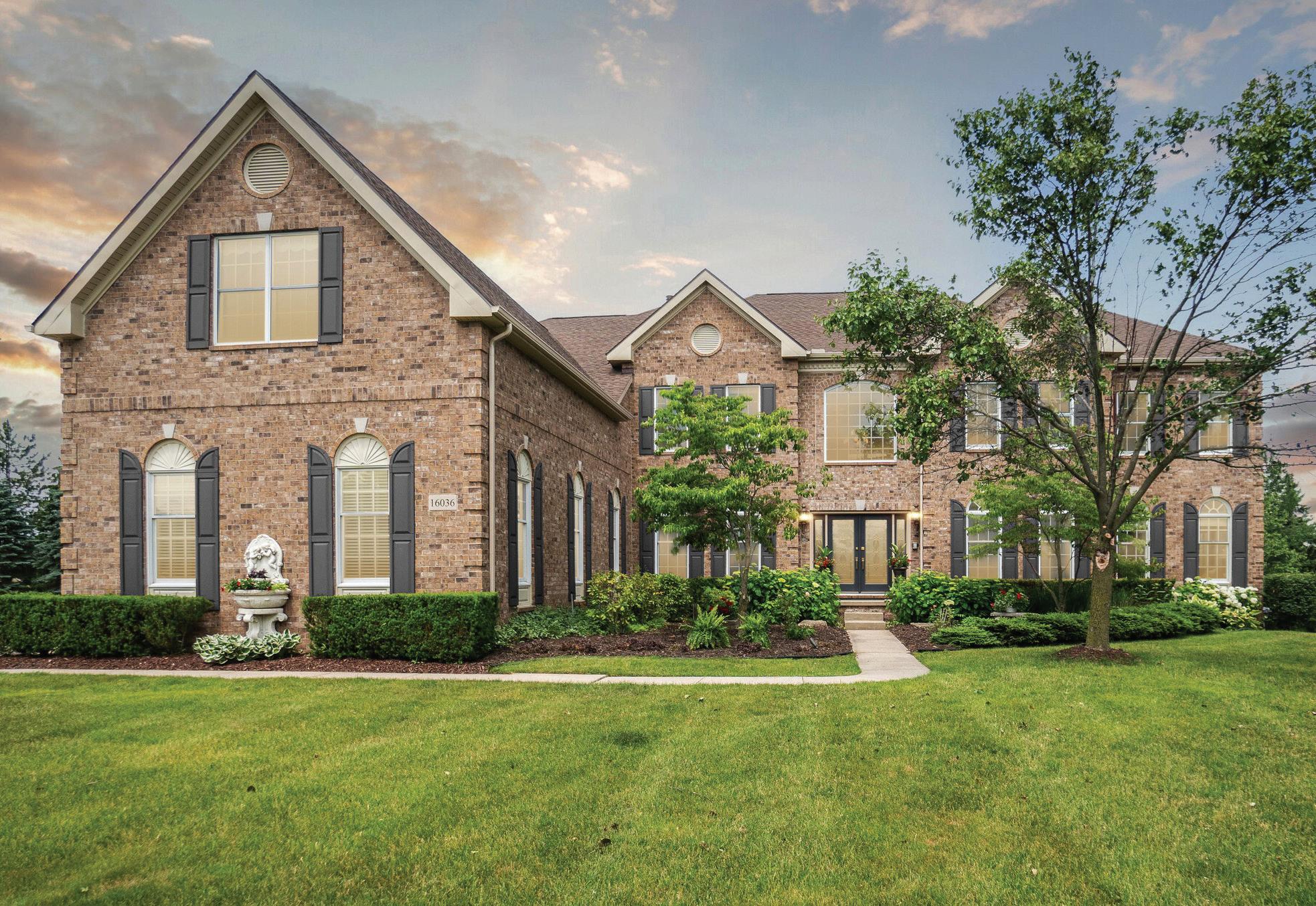
5 bed • 5.5 bath • 5,300 sq ft
Jayne provided the confidence I was searching for in a realtor. She saw the full value of my home and priced it correctly, then exceeded my expectations in the sale price. Her dedication and vision throughout the process was exemplary. I recommend Jayne and her team for anyone looking to get the maximum value out of their home.

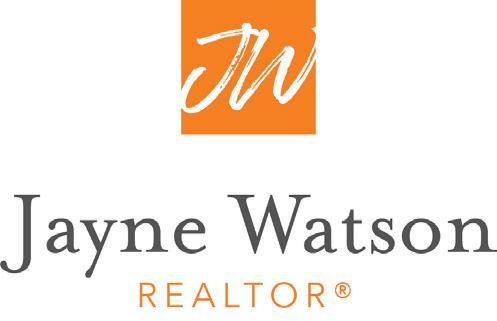 -Seller
-Seller
Staged, Marketed, Sold!
Since 1992, I have been involved in real estate in one form or another. From commercial multi-family housing, to marketing New York apartment buildings, to helping families buy their first homes, real estate has always been a passion of mine. Let me put my decades of experience to work for you! I put time and energy into every detail of the transaction.
Looking to sell? Please reach out. I’ll establish a marketing strategy to help you get the most value out of your home.
JAYNE WATSON REALTOR®

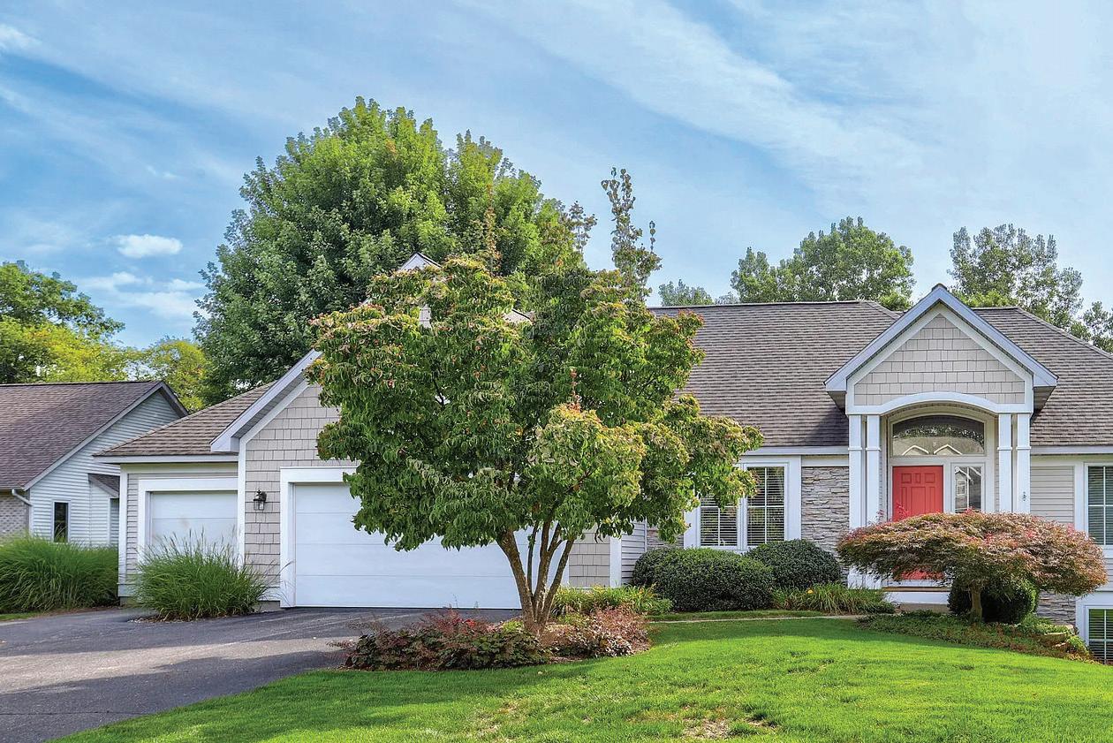
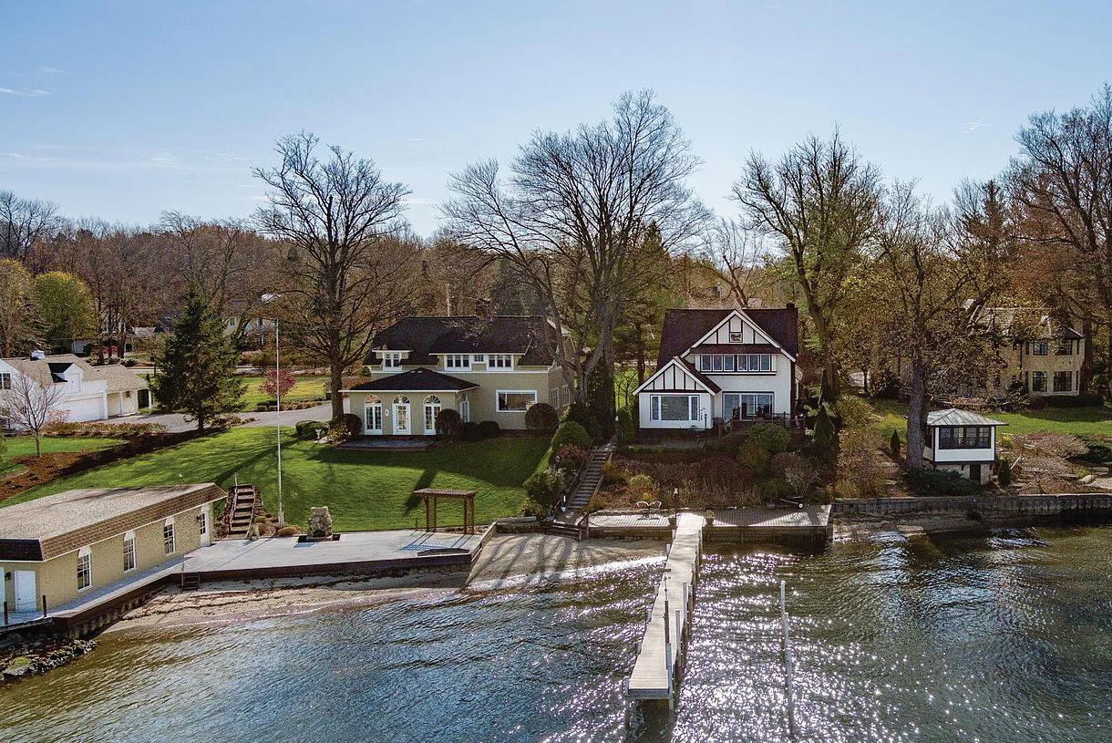
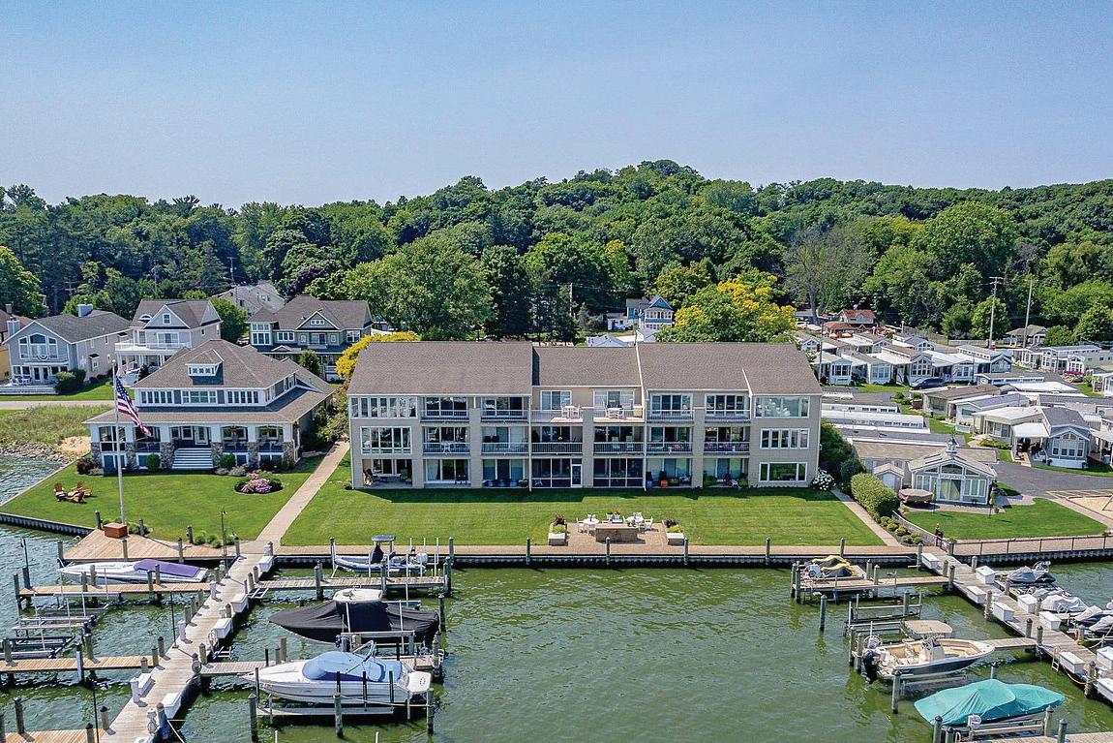
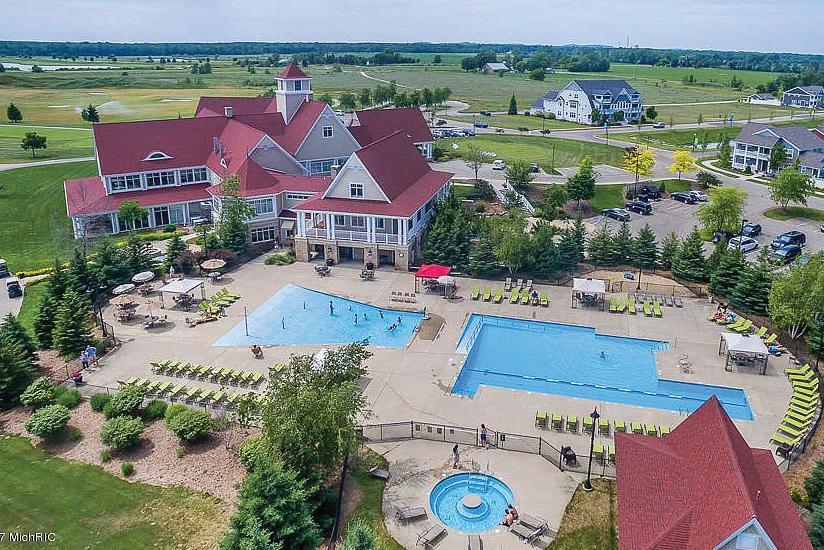
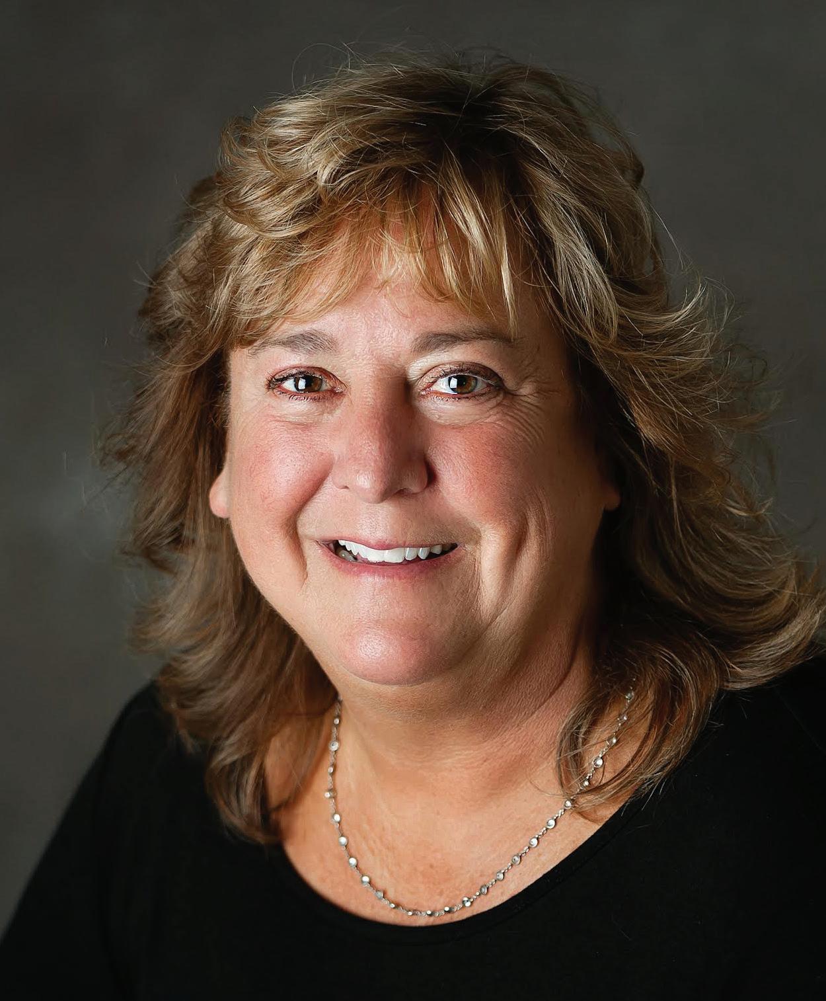
JOANNIE BOUMAN ASSOCIATE BROKER 616.886.6109 616.355.6346 joannie.bouman@cbgreatlakes.com 466 E. 16th St., Holland, MI 49423 Buying or selling a home is a wonderful, yet challenging experience. Call Joannie for a smooth transaction! FIND YOUR DREAM HOME
457 HIGHBANKS CT, HOLLAND, MI 49424 1425 S SHORE DR, HOLLAND, MI 49423
SOLD SOLD SOLD SOLD
2240 BLACK LAKE AVE #2, HOLLAND, MI 49424
4514 GRAND POINT, HOLLAND, MI 49424
Real Estate professional Tony Berdych has the drive and experience to help you achieve your real estate goals. As a leading and respected realtor in the industry Tony has earned a sterling reputation for assisting buyers in finding the perfect home for their needs, and assisting sellers not only in selling their home but also in obtaining the highest net profit in the quickest possible time. It’s Tony’s extensive knowledge of the market and creative marketing strategies that he applies to every home that you need working for you!
While absolute communication can make or break a deal, Tony will keep you informed and updated every step of the transaction, staying in close contact with the title company, mortgage representative, inspectors, appraisers, and other agents that may be involved in the transaction, which will get you to a smooth and quick closing. You will not find another realtor that will work smarter, or more aggressively to achieve your real estate goals. Contact Tony today and put his extensive knowledge, experience, and creativity to work for you!


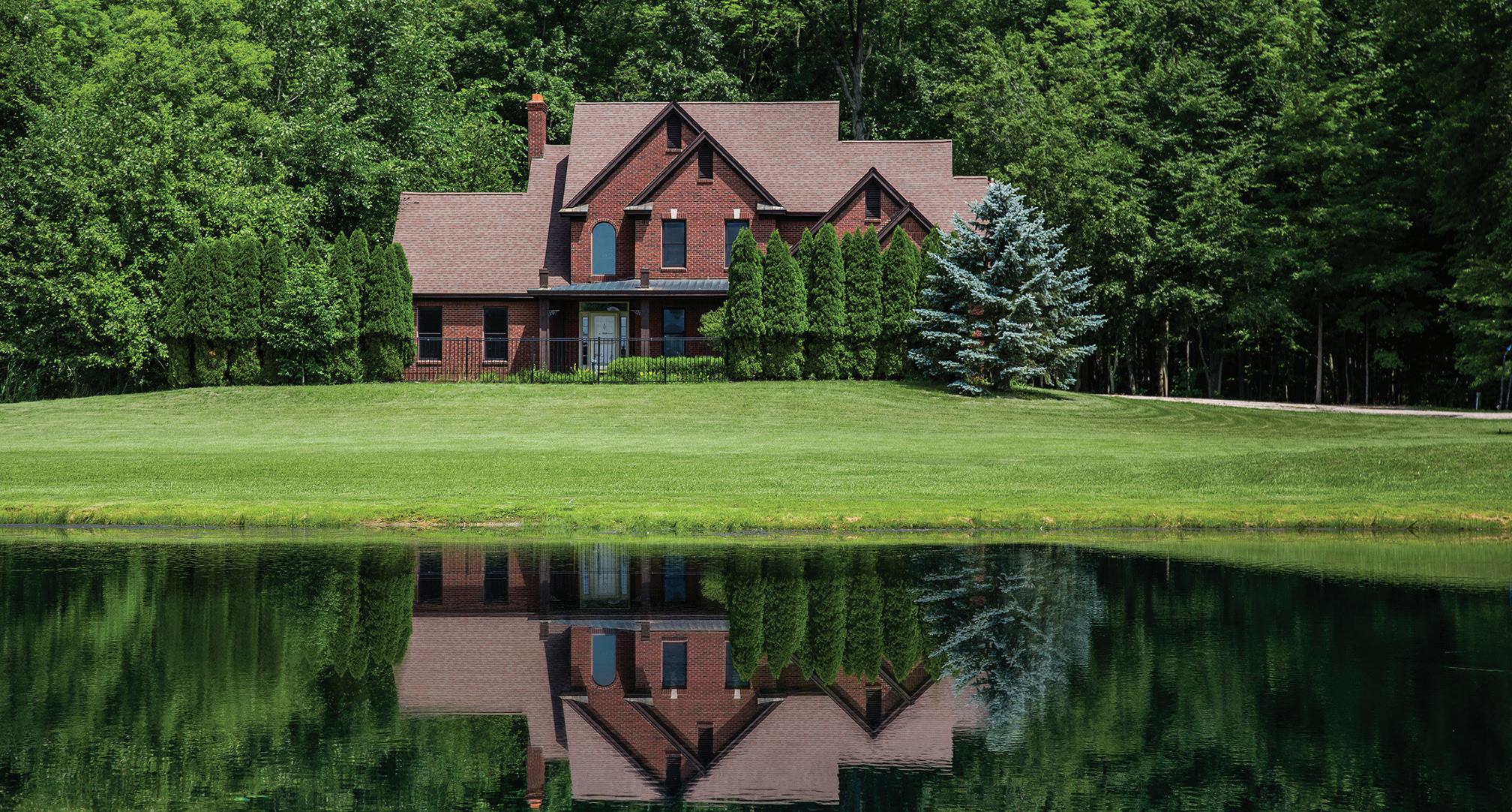
9156 Division, Columbus, MI 48063 SOLD for $614,900 REALTOR ® LRES, NAR, RANAoR 586.244.3934 anthony.berdych@coldwellbanker.com www.idealproperties247.com
Recently Sold!
Anthony
Berdych
I’M HERE TO HELP YOU THROUGHOUT YOUR ENTIRE HOME BUYING AND SELLING PROCESS!
Lisa Sobell Meet
As an Associate Broker, I am still a Realtor and I will advocate for you throughout the process. Buying and selling a home is a major event. As a lifelong Downriver resident I am familiar with Wayne County, as well as Monroe, Washtenaw, Oakland, and Macomb Counties. Whether you are relocating for work or retirement, have accessibility needs, or need a specific area to be close to everyone in your life, I can help you sell your current home and find just the right one! Our company and I have all of the bases covered from real estate to title to insurance to mortgage and much more to create seamless transactions for our clients.
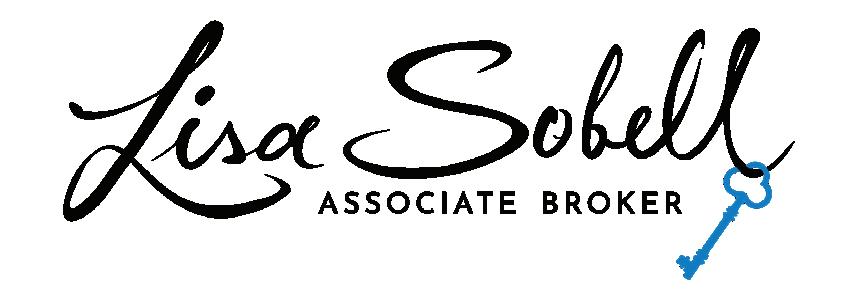
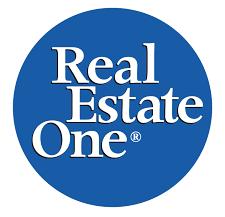
My Buyer’s Agents are top-notch and assist me along the process to ensure that you never miss an opportunity to see an active property. Please contact me for a sit-down meeting to go over your wish list.
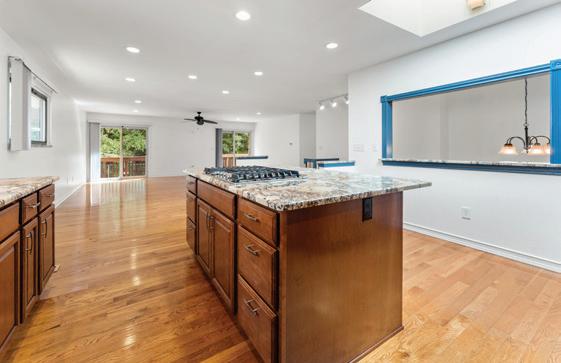

20127
ST, RIVERVIEW, MI 48193
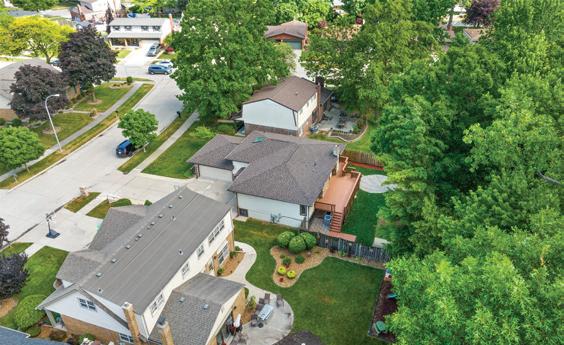
Gorgeous and unique Riverview Forest custom built bi-level. Within the past five years, this home has had many key and high ticket updates that give the lucky buyer many years of enjoyment. Backing up to Kingswood Forest in the center of the subdivision, plan to see deer, fox, rabbits, and birds of all kinds from the patio and deck. As you look around on the tour, you will see pride of ownership and attention to detail.
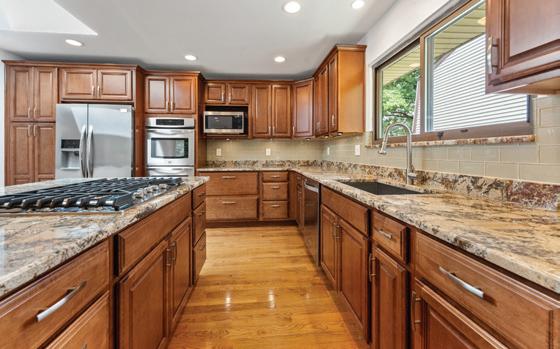

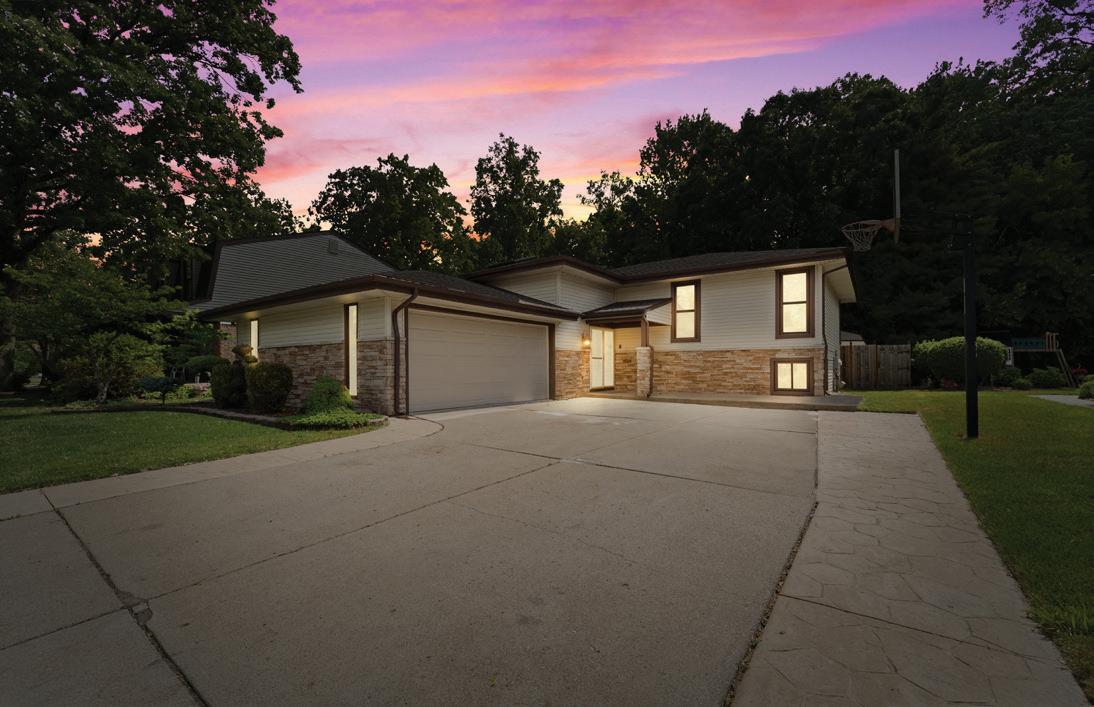
C: 734-934-6148 | O : 734-225-9424 | lisa@realestateone.com lisasobell.realestateone.com 1 Heritage Place Fairfax, Southgate, MI 48195
WELLESLEY
LAST SOLD PRICE AT $399,000 | 5 BED | 3 BATH | 2,991 SQ.FT. SOLD
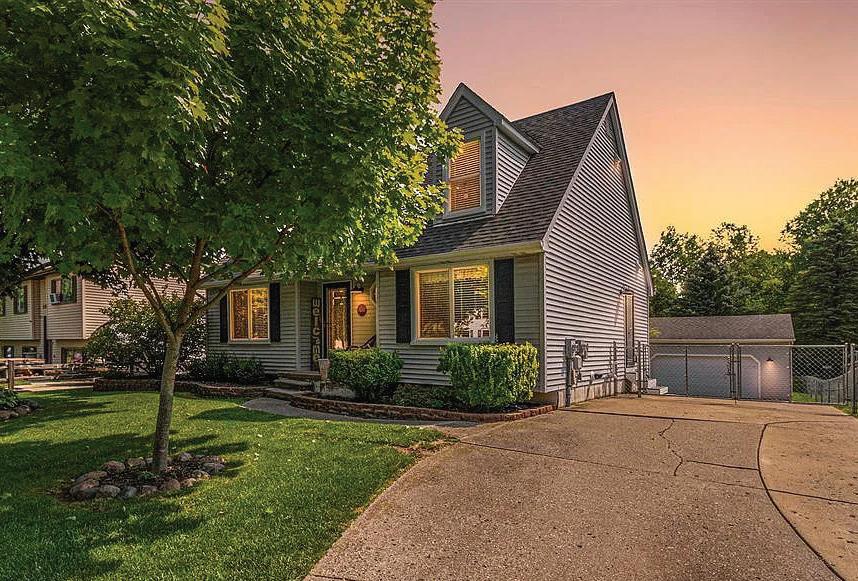
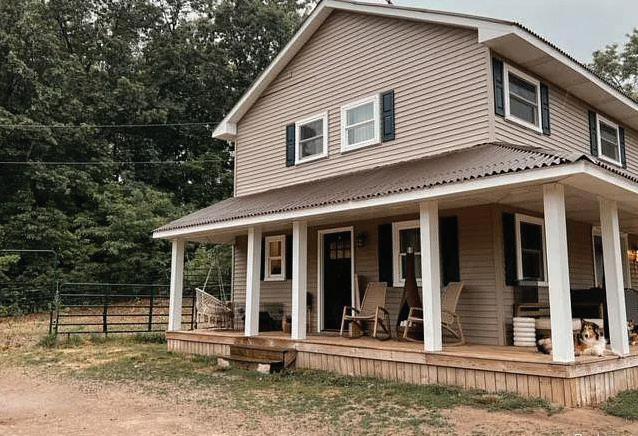


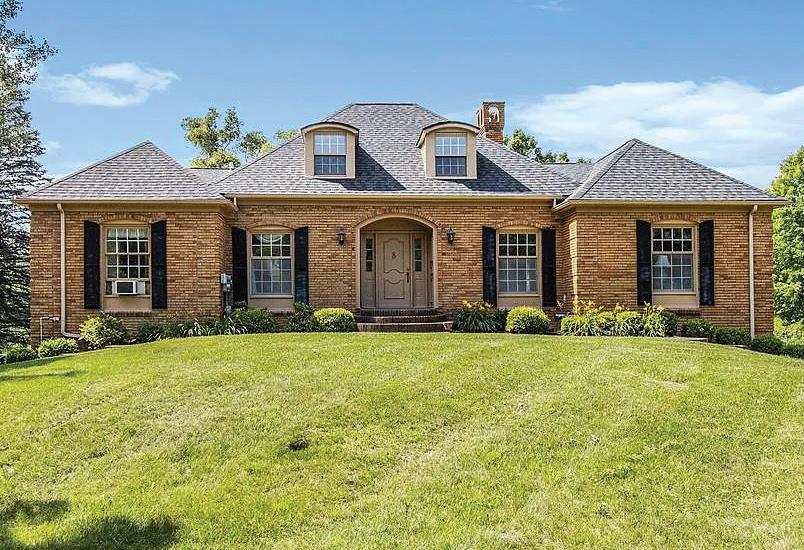
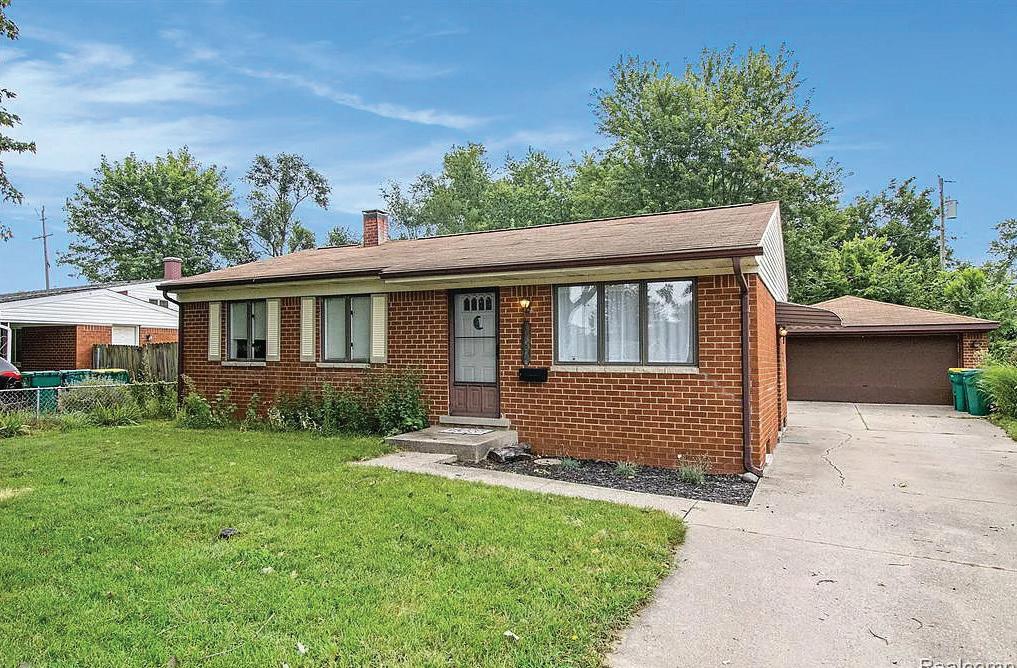
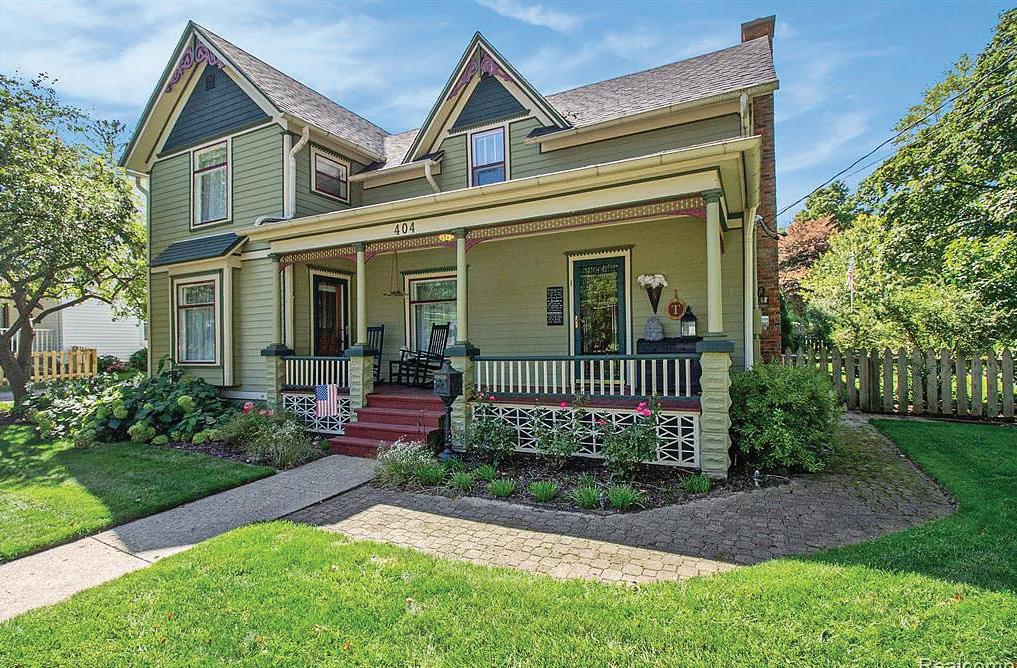

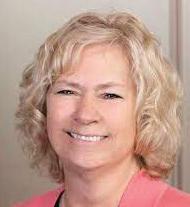
1019 TANAGER TRL HOWELL, MI 48843 9860 BUCKHORN LAKE RD HOLLY, MI 48442 4395 CURDY RD HOWELL, MI 48855 10560 MONTICELLO RD HAMBURG TOWNSHIP, MI 48169 AUGUST SOLD LISTINGS 3919 OLD HOMESTEAD DR HOWELL, MI 48855 SOLD AT $295,000 SOLD AT $385,000 SOLD AT $737,000 SOLD AT $352,000 SOLD AT $437,000 1434 WENDELL AVE YPSILANTI, MI 48198 404 JEWETT ST HOWELL, MI 48843 LISTED FOR $225,000 LISTED FOR $395,000 C: 517.294.0358 O: 517.548.1700 lauratomsrealtor@gmail.com www.c21affiliated.com Laura L Toms REALTOR ® 4343 E. Grand River, HOWELL, MI 48843 NEW LISTINGS
6578 W BLUE LAKE ROAD NE
KALKASKA, MI 49646
Listed for $1,450,000
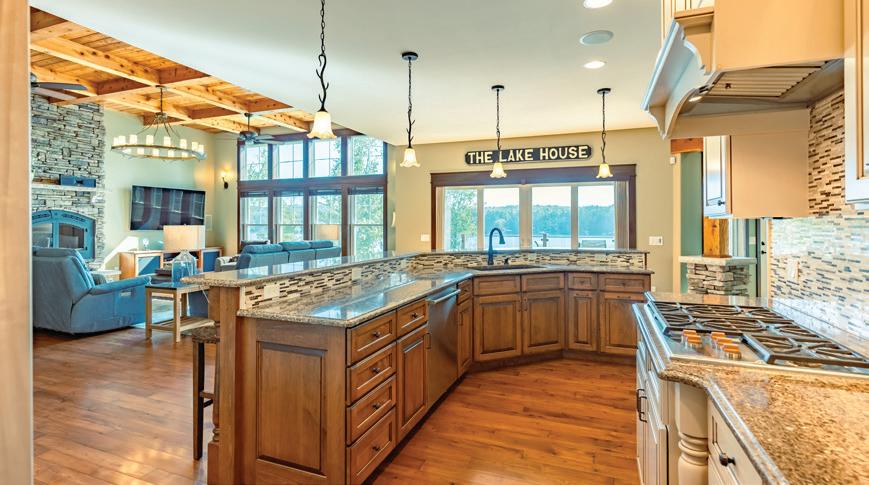

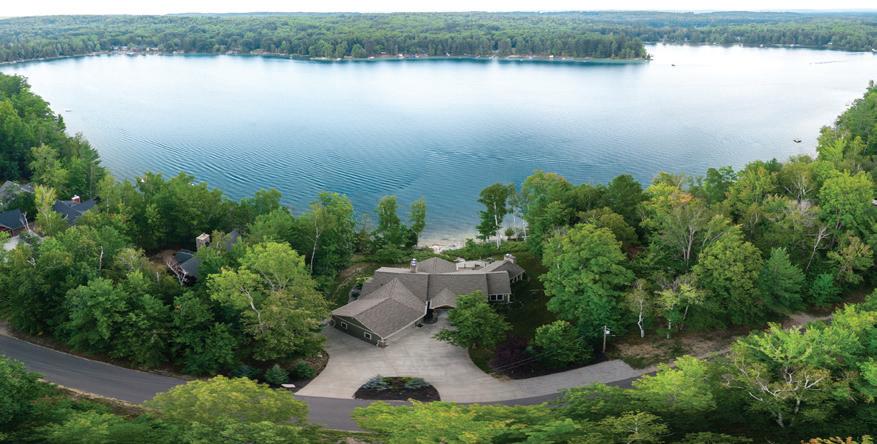

Breathtaking as you walk through the mahogany front door. You will find so many finest quality, high end finishes including the beautiful hard wood flooring , the custom amish doors, & trim, granite wrap around kitchen bar, stunning mantles, unbelievable custom beamed ceiling in the great room, a perfect mud room off the garage with built in cubbies and coat coral. You will not feel closed in as you can take in the outdoor views with so many large windows. The kitchen is a dream, complete with high end appliances and butler pantry. Warm up on cool evenings in the peaceful fireside room. The heated garage is spacious for working on cars and toys. The built in work bench comes in handy. This is a 4 bedroom, 4 bath on TEN ACRES. You will experience almost 5, 000 sq ft. in this magnificent home with a finished walk out on to your perfect patio w/grill & outdoor shower. There is plenty of space to entertain w/ sound system both inside and out. Enjoy the fresh air while taking in the stunning Big Blue around the fire pit or at the stone bar. The lower level also has an indoor bar area and beautiful space for inside conversation or movie nights around the cozy fireplace. Two full baths in the lower level and 3 bedrooms which one is the built in bunk room which the younger ones will be excited about. The slate floor is stunning and sets off the beautiful trim and doors. Your home is secure with a complete security system that works remotely. You will feel at ease with a whole house generator. You will benefit from having natural gas and Geo thermal for heating and cooling your space. Enjoy your 153 private feet on the all sport lake for boating, fishing & swimming. The lake is about 115 acres and named for its stunning blue color. The home is in brand new condition. Your new retreat- What dreams are made of.
Lynette Priest REALTOR ®
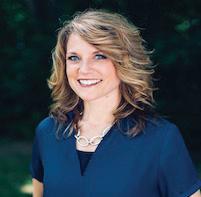
231-944-5972
lynettepriest@realestateone.com
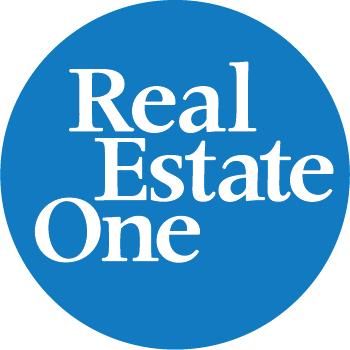



















 Linda Rea Buyer, Listing & Senior Specialist
Linda Rea Buyer, Listing & Senior Specialist

 2760 PEBBLE BEACH DRIVE, OAKLAND, MI 48363
4 BR | 3 FULL BA | 1 HALF BA | 3,686 SF | $799,900
2760 PEBBLE BEACH DRIVE, OAKLAND, MI 48363
4 BR | 3 FULL BA | 1 HALF BA | 3,686 SF | $799,900
































 Tom Zibkowski
Tom Zibkowski





































































 5365 HIDDEN PINES DRIVE, BRIGHTON, MI 48116
5365 HIDDEN PINES DRIVE, BRIGHTON, MI 48116


































 10060 Buchanan Road, Canadian Lakes, MI 49346
10060 Buchanan Road, Canadian Lakes, MI 49346




 Barb Cooper ASSOCIATE BROKER
Barb Cooper ASSOCIATE BROKER






































 Bonnie Frizzell & Craig Frizzell REALTORS ®
Bonnie Frizzell & Craig Frizzell REALTORS ®



























 6371 PLEASANT RIVER DR, DIMONDALE, MI 48821
6371 PLEASANT RIVER DR, DIMONDALE, MI 48821





 7 BEDROOMS | 6 BATHROOMS | 8,592 SQ FT | OFFERED AT $950,000
7 BEDROOMS | 6 BATHROOMS | 8,592 SQ FT | OFFERED AT $950,000






 10300 COREY BLUFF RD. (THREE RIVERS)
10300 COREY BLUFF RD. (THREE RIVERS)



















































































































































































































































































































































































































 Jennifer Zardus ASSOCIATE BROKER
Jennifer Zardus ASSOCIATE BROKER



























 -Seller
-Seller































