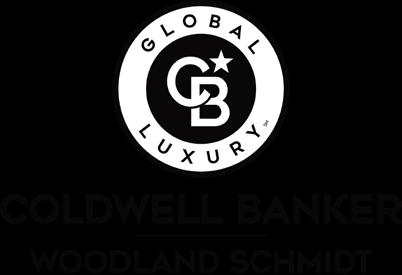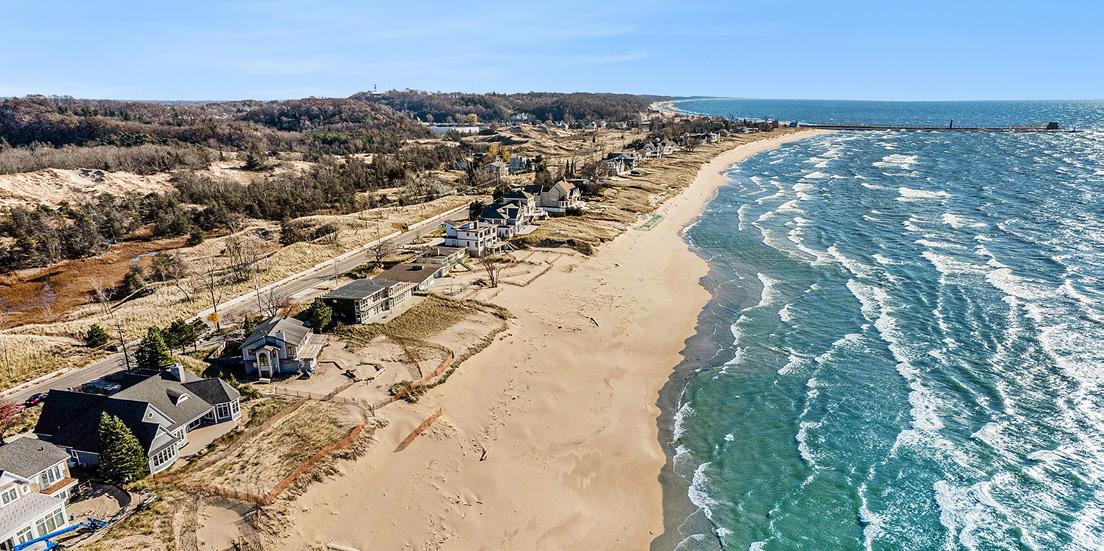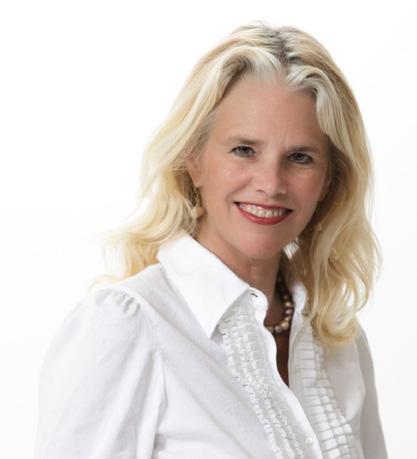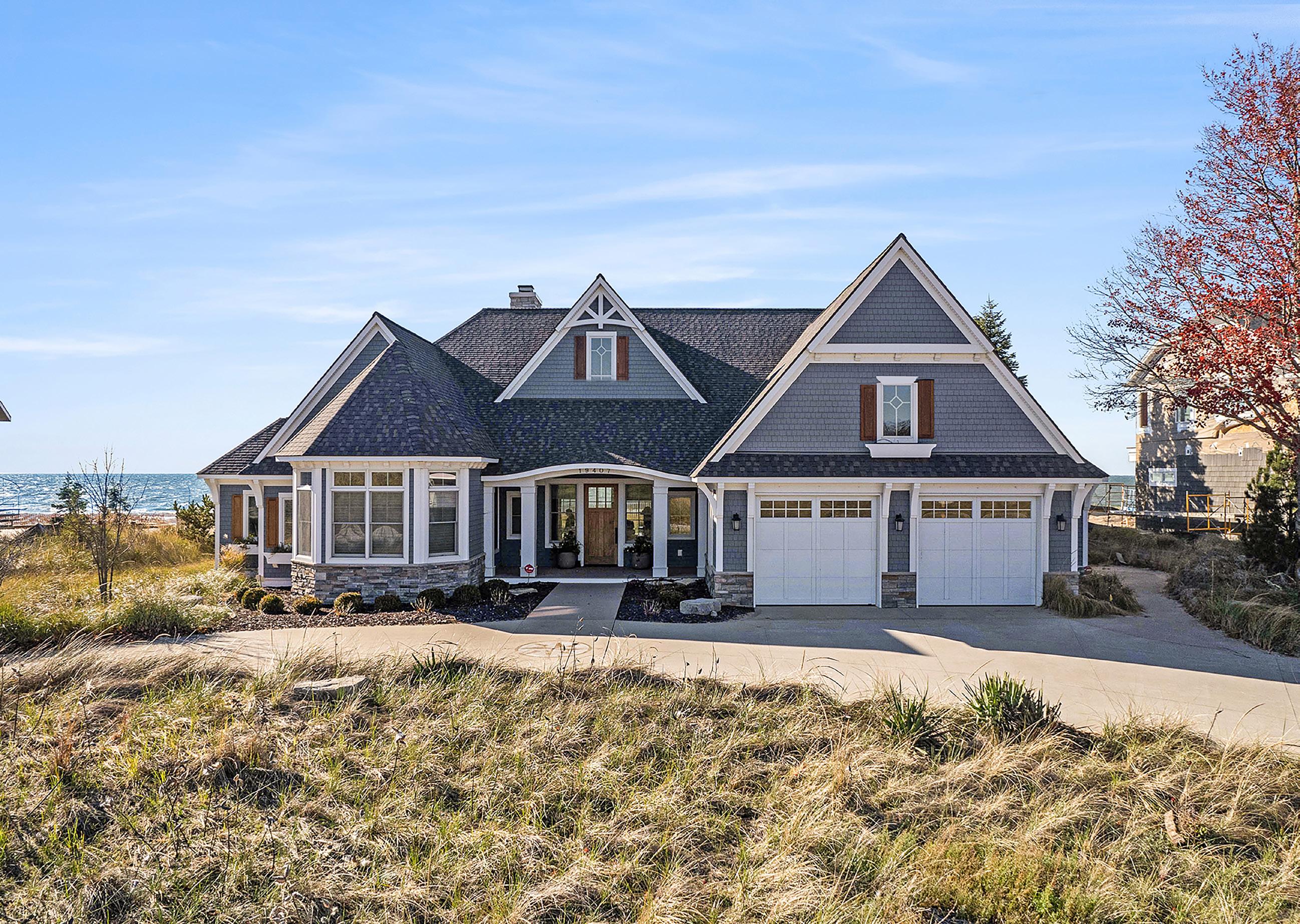Fabulous Model Home



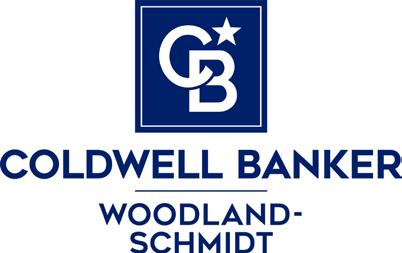

Just south of the Sleepy Hollow Resort with a great Lake Michigan sandy beach, a large fenced acre yard sits this stately brick home with a large heated infinity pool, hot tub, and two newly built steel framed pergolas & an outdoor living area & beach. Outdoor brick fireplace, huge grill & mini fridge. Inside the gourmet kitchen features 3 refrigerator-freezers and additional refrigerated drawers, 2 bar areas with custom cabinetry, Miele double ovens & coffee bar, Viking 6 burner, and griddle stove top, ice maker, a 90 bottle wine refrigerator, and 2 spice drawers that pull out either side of the stove top. Private and extensive beach in a great location close to town. Being sold mostly furnished and ready to enjoy.
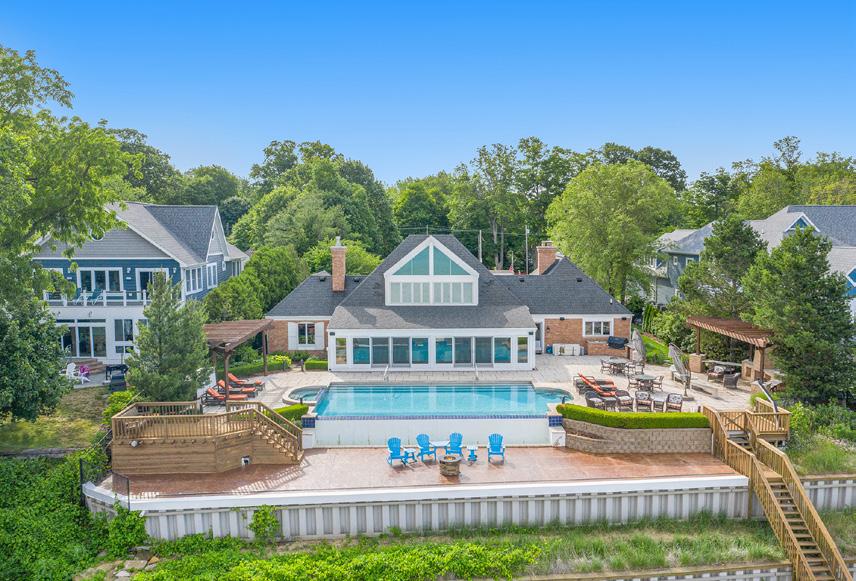
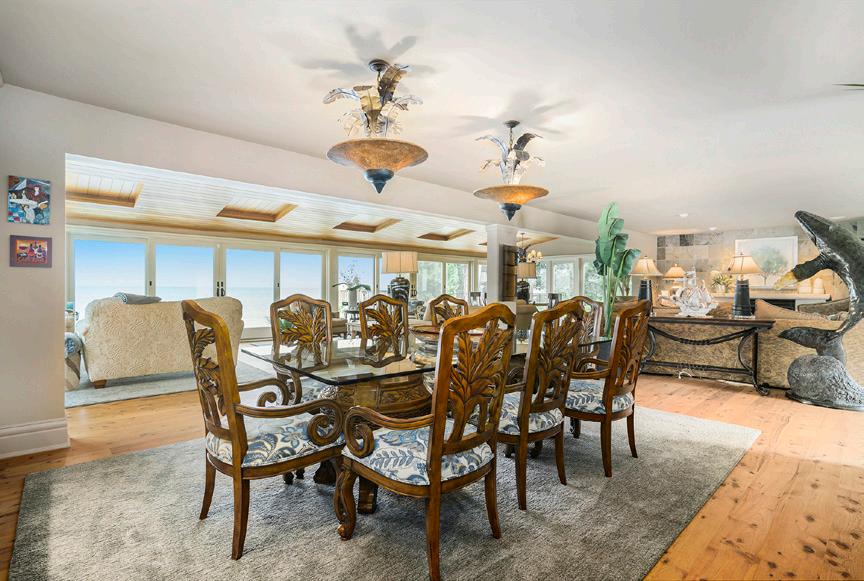
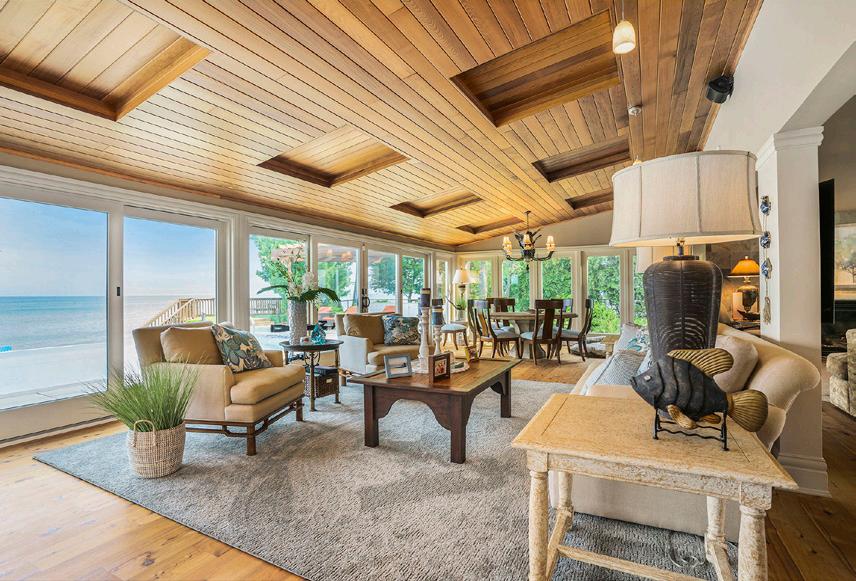
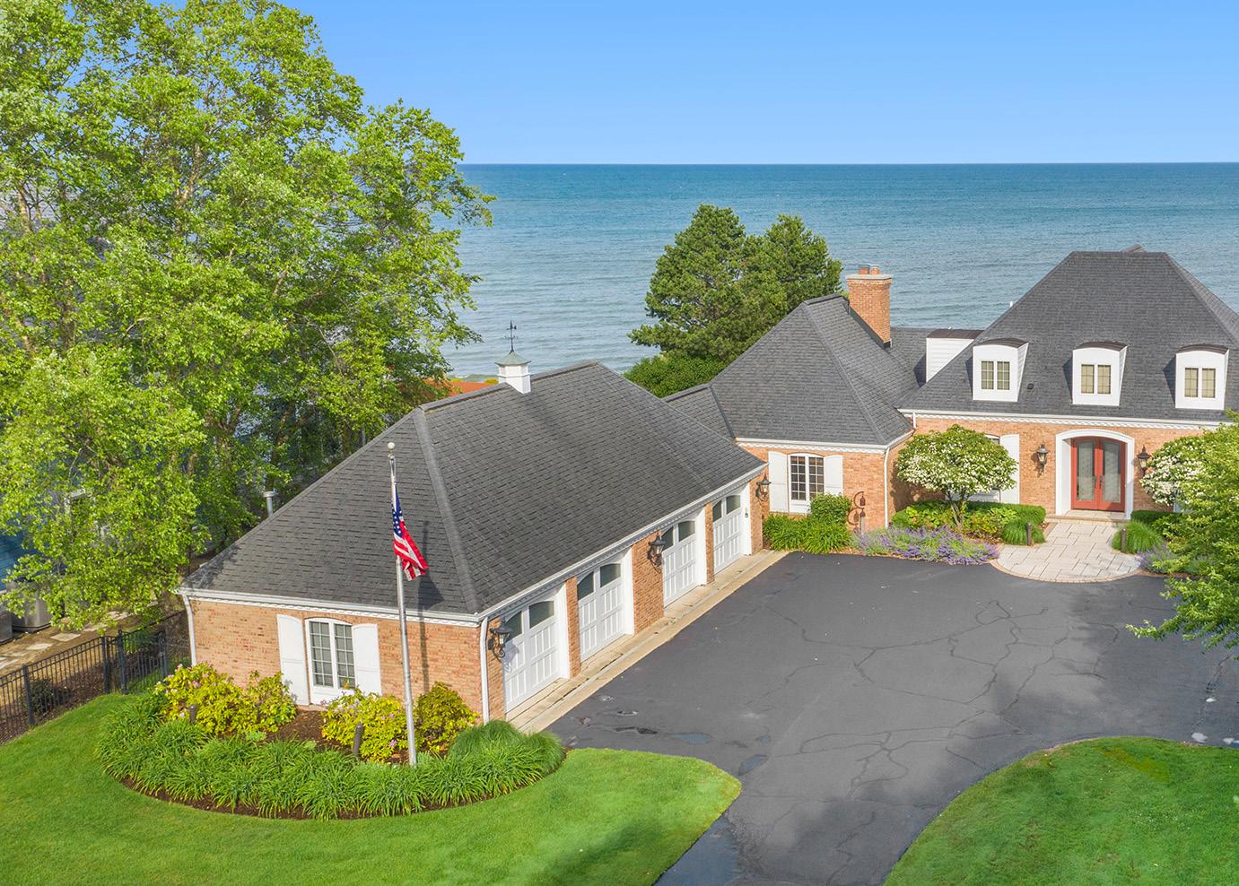
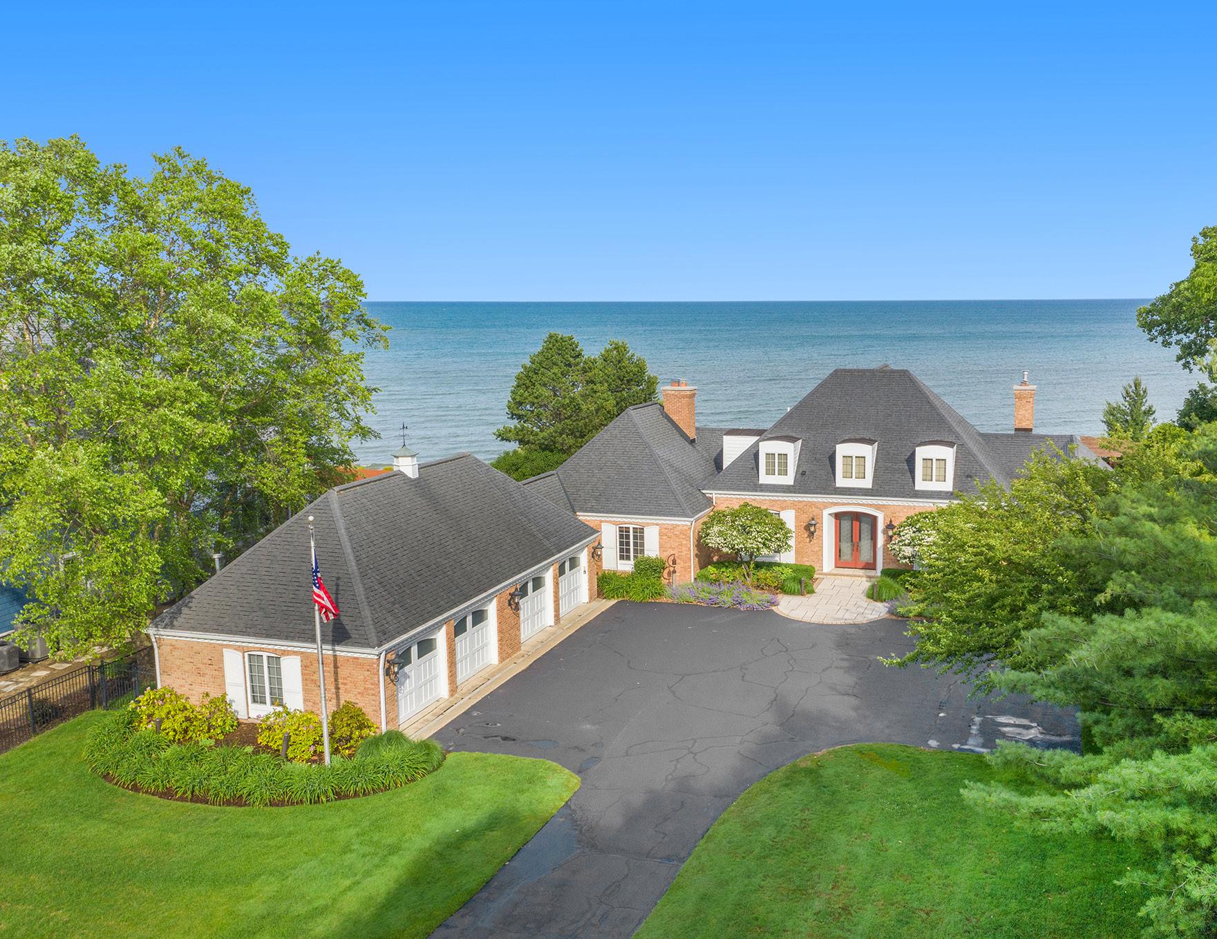

An absolute stunning newer home on Walloon Lake being offered for the first time. This custom craftsman style post and beam built home is truly a one-of-a-kind. As you enter the home you are amazed by the imported arched reclaimed Douglas fir beams that span over 30 foot ceilings in the great room. The main and upper level finishes include a mixture of wormy maple walls, coffered ceilings, broad and batten, accompanied by Van Tassell granite accents, split stone floors, and hickory stairs. There is also a project area and large storage room and golf simulator which can also be used for larger viewing projections. Open living and gaming areas surround a three sided fireplace. The oversized three car garage is equipped with a car hoist that is capable of storing a fourth car in the lower level and plenty of extra storage space. Other notable features are the iconic boathouse with two boat wells and a waterside gazebo. Western exposure with 387’ of prime lakefront, manicured landscaped grounds and a heated driveway. High-efficacy geothermal HVAC with in-floor heat and forced conditioned air. This home is truly one of the most exquisite properties ever offered on Walloon Lake. $18,000,000
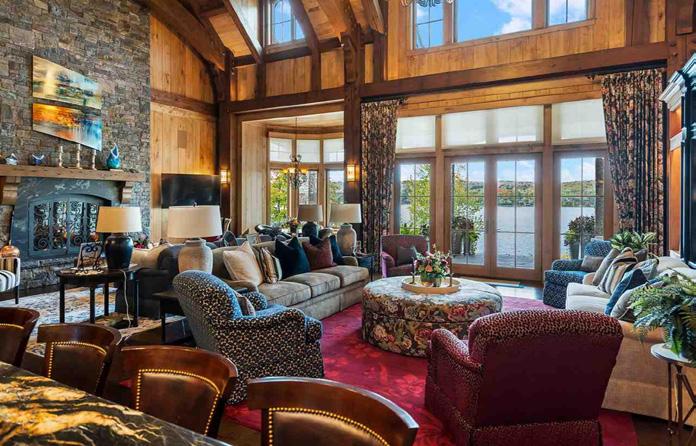
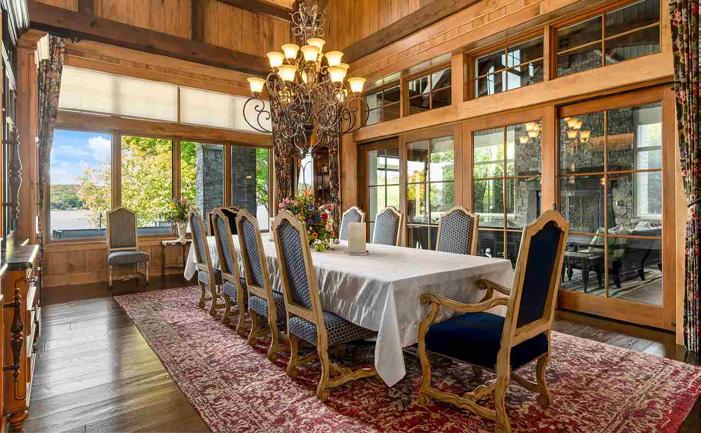
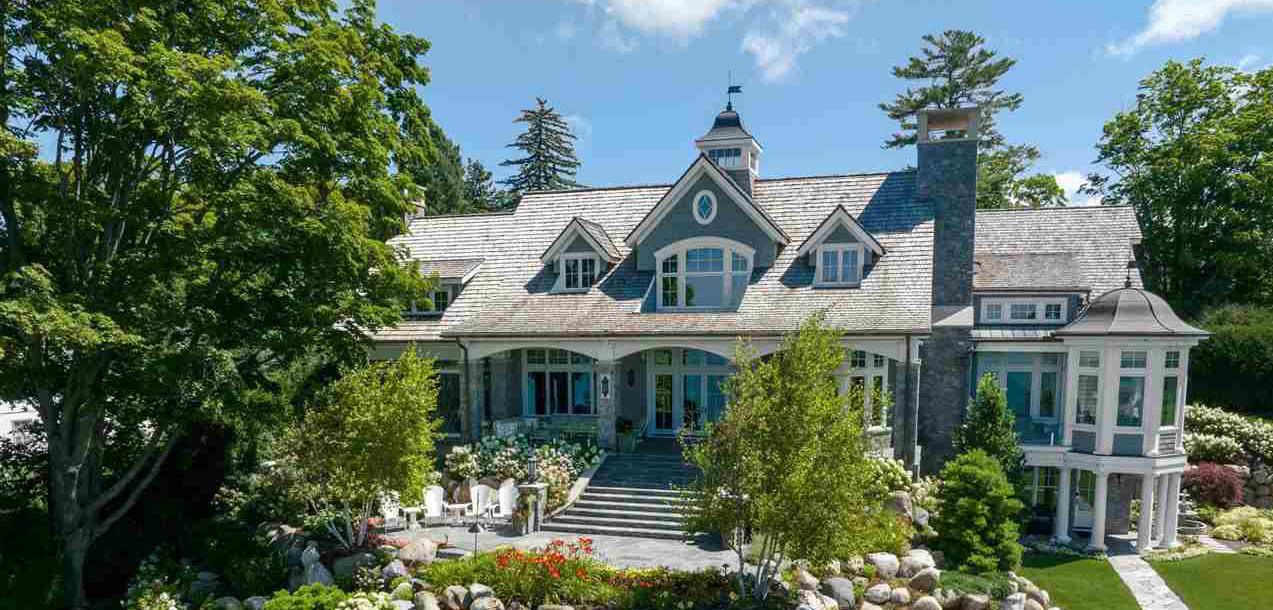

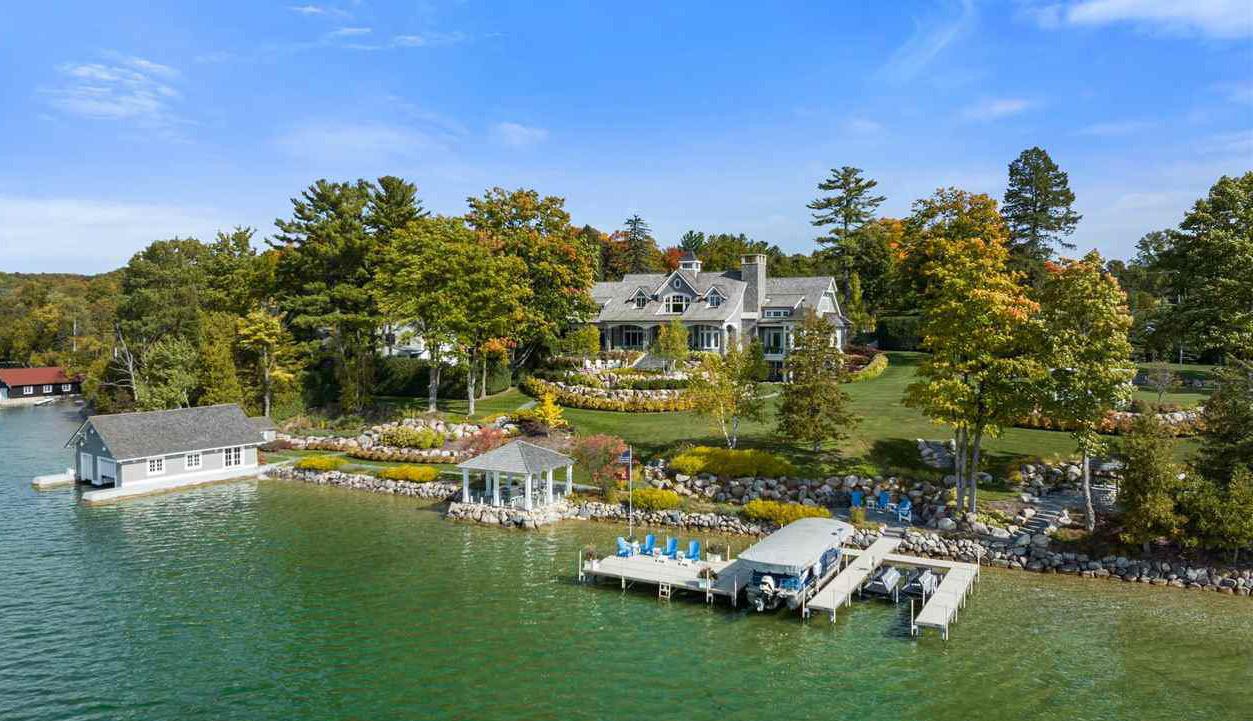
Brad Rellinger

ASSOCIATE BROKER | MANAGING BROKER
231.838.6055 brad@harborsir.com www.harborsir.com 4000 Main Street, Bay Harbor, MI, 49770
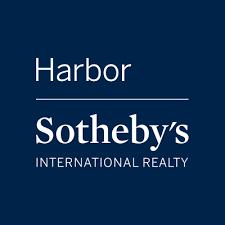
Fabulous former Toll Brothers model home located within the popular Century Oaks Subdivision. Stunning, professionally decorated Columbia Lexington floor plan with numerous upgrades and custom finishes. Stone and brick exterior highlighted by extensive professional landscaping and brick paver sidewalk costing upwards of $100k. Relax on the covered front porch or out back on the fantastic Trex deck or paver patio. Brand new wide plank wood flooring on the entire first floor. Grand two story foyer with stunning new Swarovski Crystal chandelier, beautiful wood and iron spindle staircase, open concept kitchen/great room/huge breakfast nook with lots of Andersen windows filling these rooms with sunlight. A kitchen to delight the chef complete with granite countertops, brand new center island with storage, seating room and Quartz countertop, pendant lighting, large pantry, tons of cabinets, gas cooktop, bar seating and all stainless appliances. Dual entry doors into the library with custom built-in shelving and cabinetry. Formal living and dining rooms with perfect bay seating or baby grand piano area. The great room is open to the kitchen/nook with vaulted ceiling, floor to ceiling stone gas fireplace with mantle, chandelier and second staircase to the upper level. Primary suite with dual entry doors, huge seating area, upgraded tall custom tiled shower, soaking tub, vaulted ceiling and fantastic walk in closet with custom island and built ins. Lots of crown molding, custom window treatments and all the finer enhancements. Clean unfinished walk up basement and situated upon a parklike 1/2 acre lot. 3 car attached side entry insulated garage, sprinkler system, Roof 2020, Interior paint 2020, HWH 2021. Rochester Schools
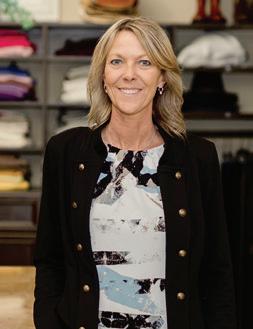


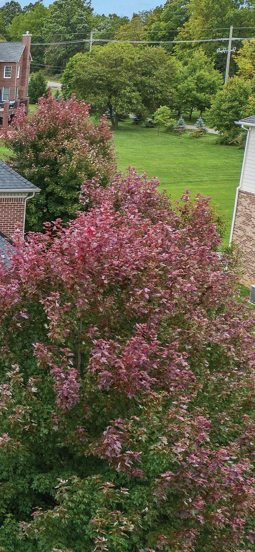
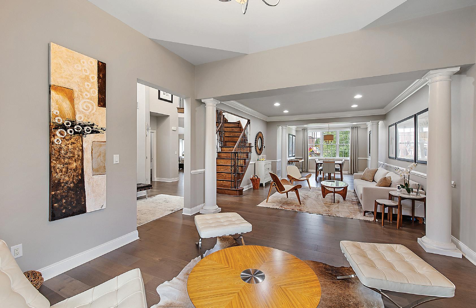
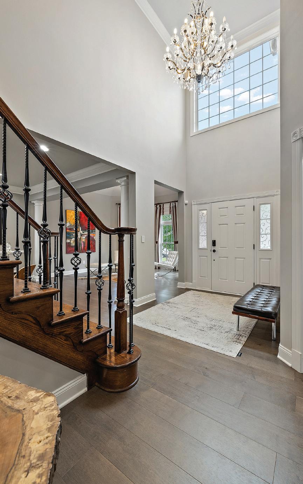
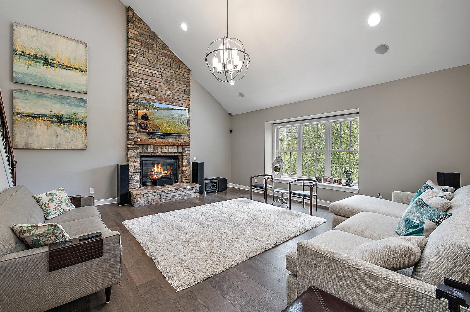
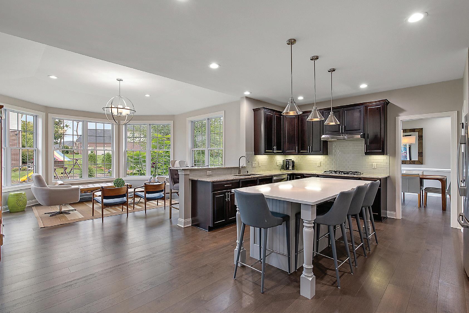
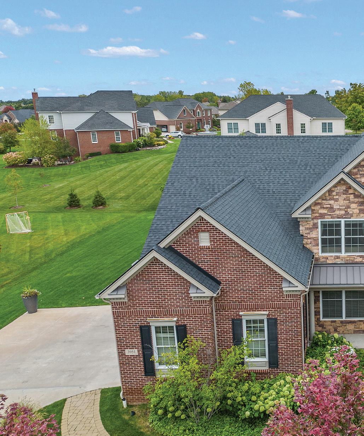
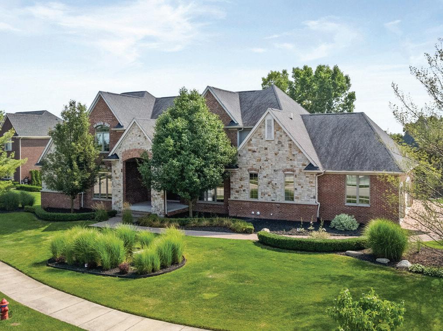
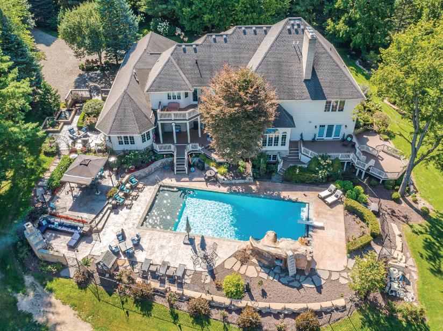

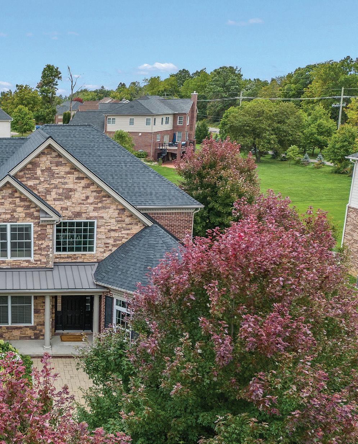
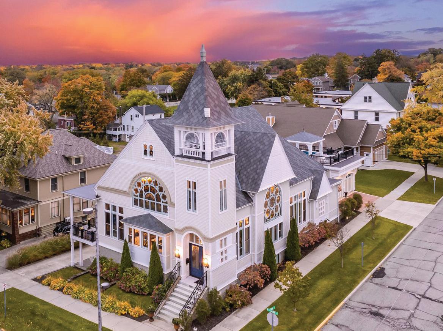
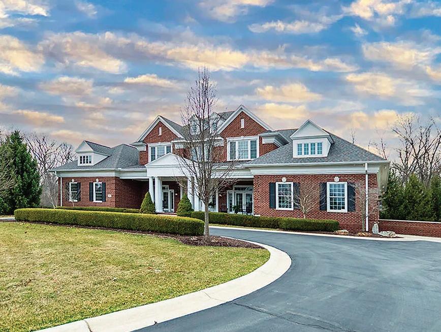
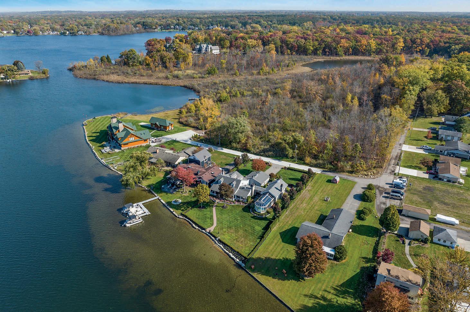
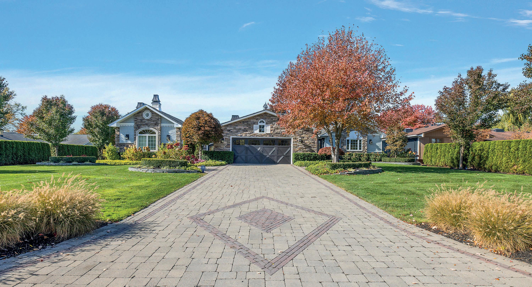

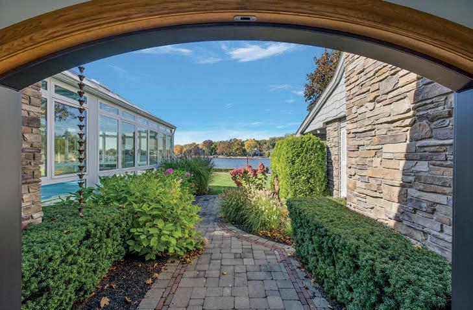
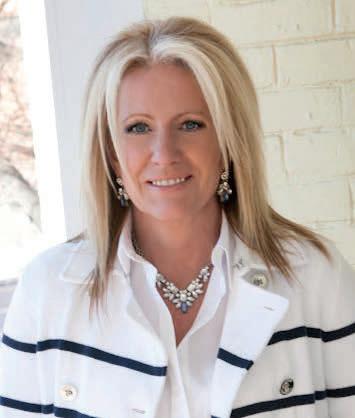
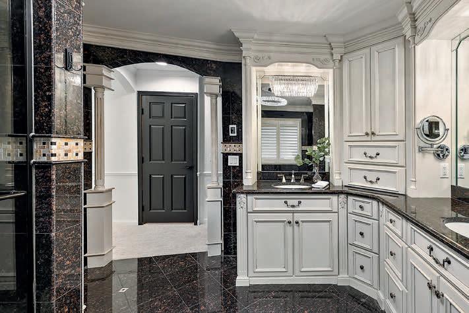
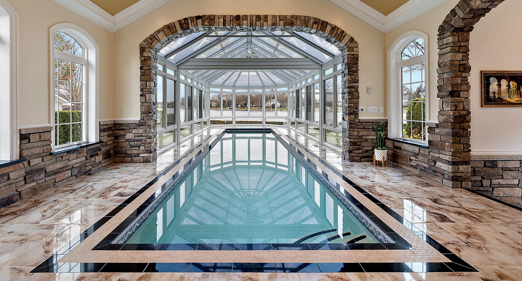
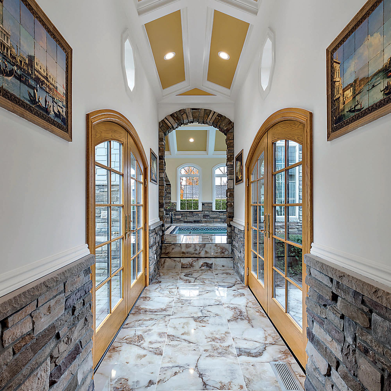
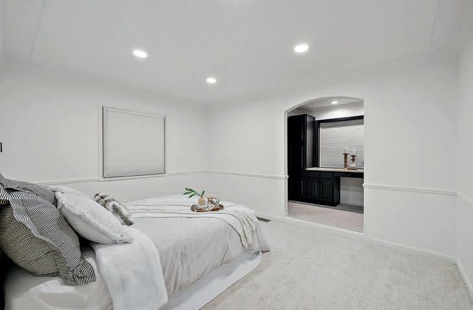
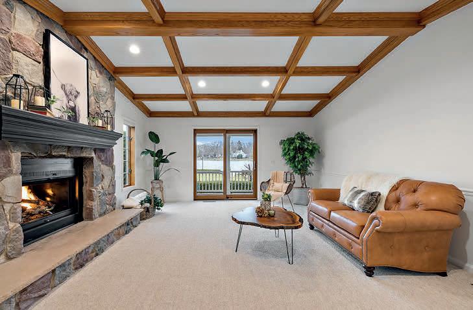
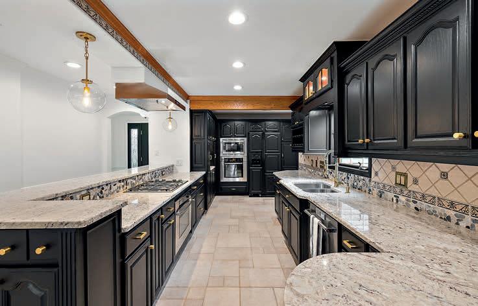
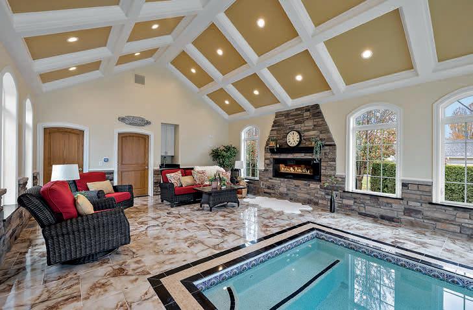
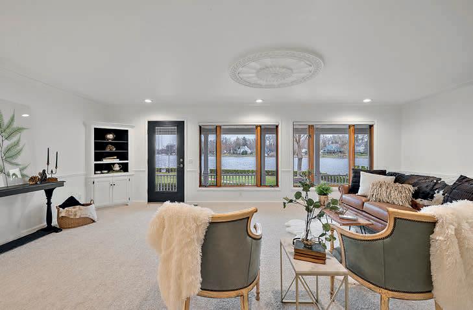
Move in and enjoy this stunning home with custom upgrades and impeccable design, flow, and functionality. Wonderful floor plan allows for lavish entertaining and luxury living. Recent renovations and upgrades are too numerous to mention. Large windows make the rooms light and bright! Enter the gracious foyer with sweeping staircase. Separate Living Room, Dining Room with wainscoting, Library has great views of rear yard, Great Room with 2 story ceiling, walls of windows and gas fireplace, gourmet Kitchen with premium stainless-steel appliances, large center island and oversize pantry. Spectacular Primary Suite boasts pan ceiling, dream walk-in closet, 2-sided gas fireplace, Sitting Room attached with morning kitchen and additional walk-in closet (12’ x 11’ 7”). The luxurious bath has shower, dual vanities, and jetted tub. Plus, adjoining bedroom suites and private suite. Finished lower level has Family Room with fire and ice fireplace, Billiard/Entertainment area, Theatre Room, Kitchen, Powder Room, and plenty of storage. Manicured landscaping front and rear with paver sidewalk, covered front porch, rear patio, and fire pit. Home has been meticulously maintained. Even a commercial electrical Square D 100 AMP sub panel in the garage ready for an EV charging station. A retreat to enjoy with family and friends.
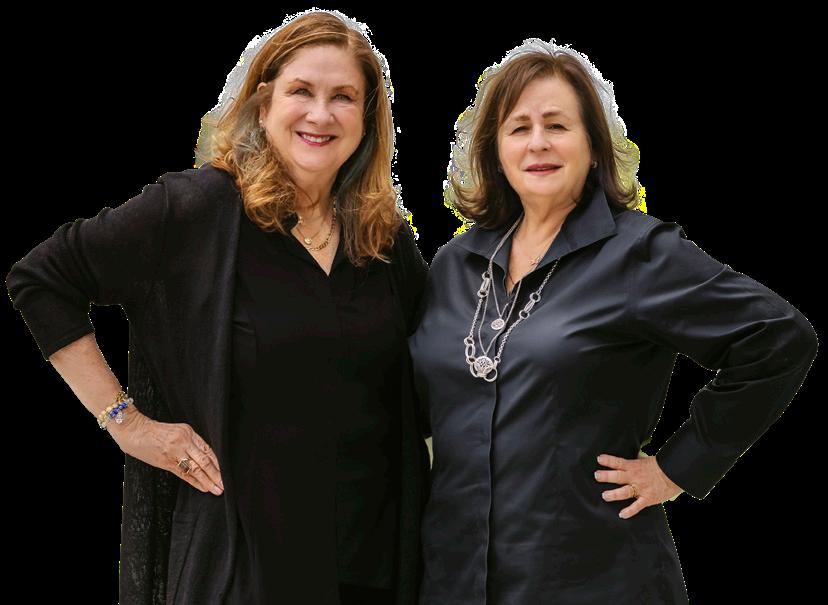

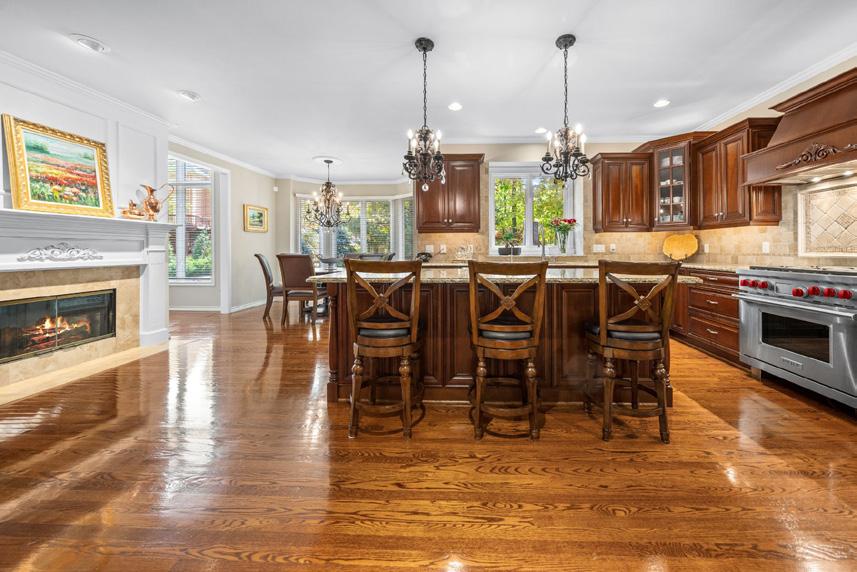
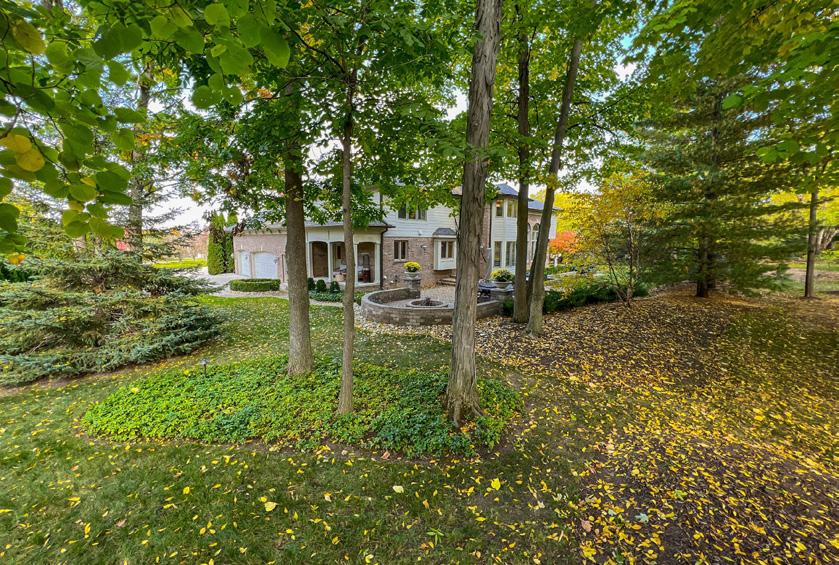
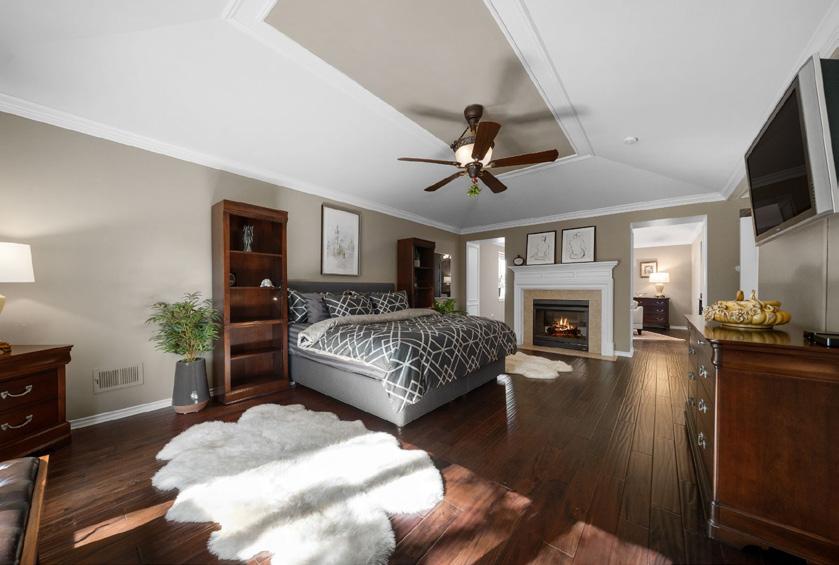
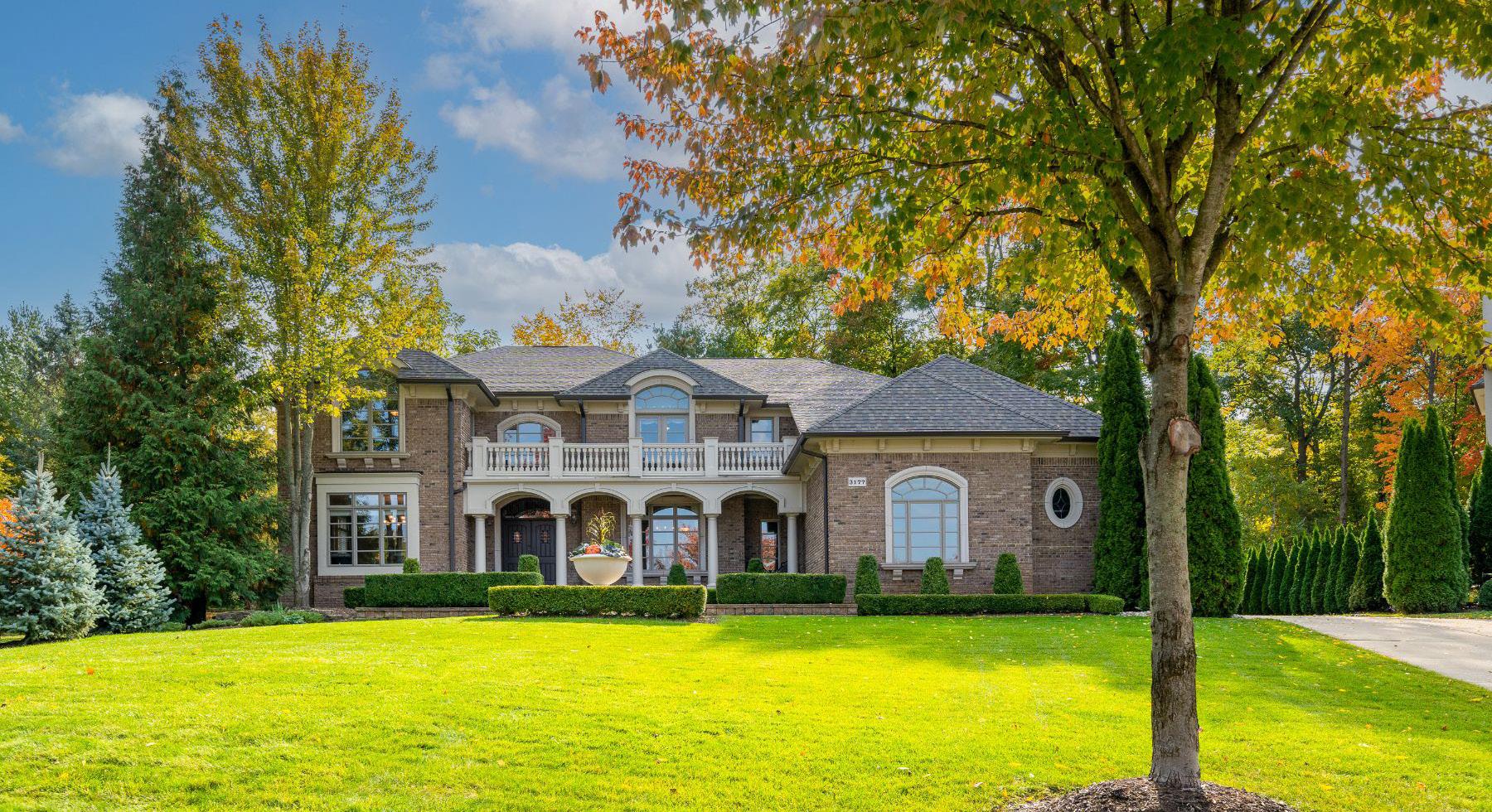
This exceptional custom-built home is nestled on a private park-like setting at the end of a cul-de-sac. Each appointment creates an ambiance of comfort and sophistication throughout with windowed walls highlighting the custom millwork, hardwood floors, stone fireplaces, beamed ceilings etc. The quality of the finishes, selections and materials are unparalleled, and floor plan is expertly executed throughout. Welcoming 2-story foyer flows into the Library with wainscoting and built-in wall of bookcases, Great Room has fireplace, wainscoting, and beamed ceiling, spacious island kitchen with top-of-the-line appliances, butler’s pantry and walk-in closet and opens to a Hearth Room, separate Dining Room, Powder Room, Full Bath, Mudroom, Laundry and many closets. Retreat to the Second floor with the Primary Bedroom oasis boasting a fireplace, spa like tumbled limestone bath and 2 massive walk-in closets. An additional 4 private bedroom suites, all with walk-in closets, second laundry with double machines, walk in linen closet and built-in study area. Finished walk out lower level offers heated floors with convenient additional living spaces, Family Room with fireplace, Exercise Room, full Bath, Bar, Kitchen, Dining Room, Theatre, Walk-in safe/gun Room and plenty of storage. Relax or entertain on the wrap around cement deck or brick paver patio with fire pit opening to the expansive private grounds.


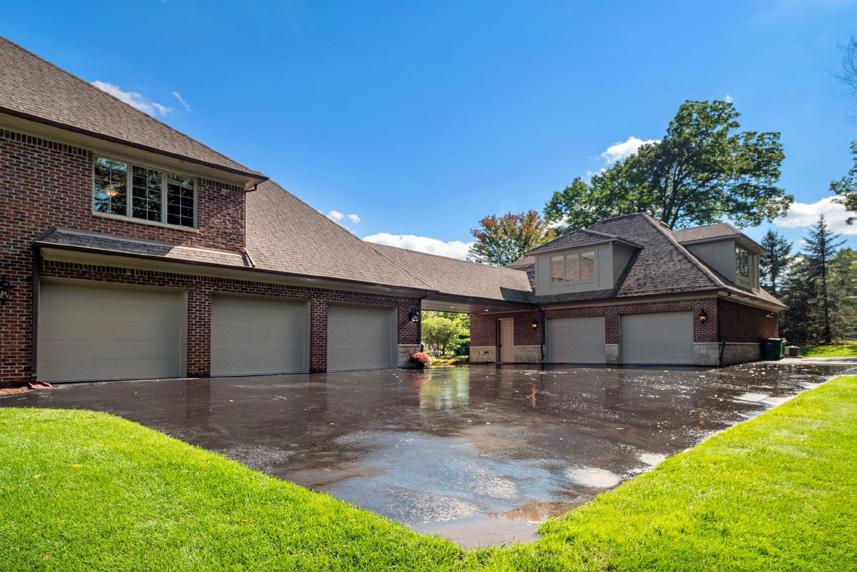
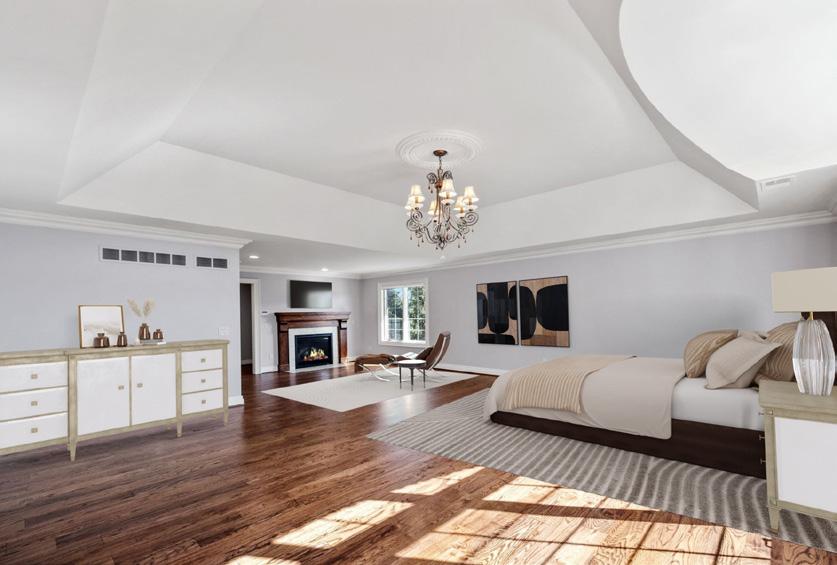
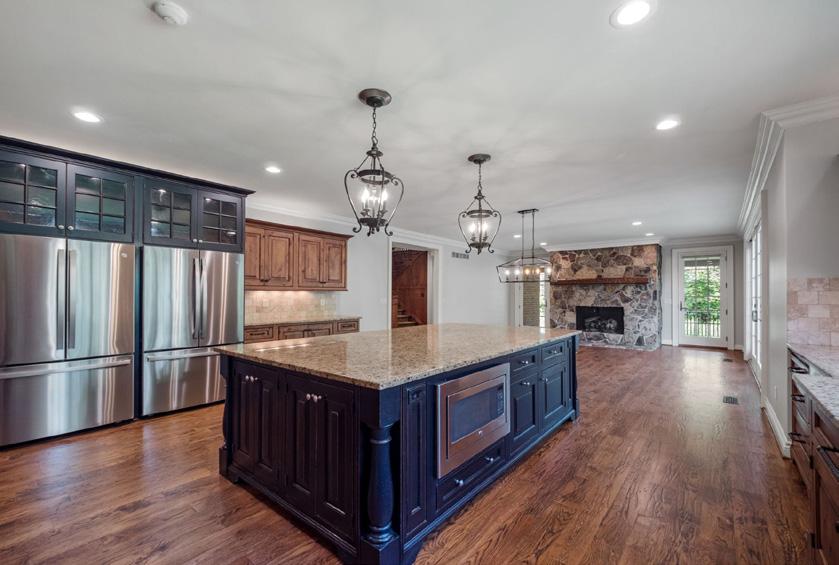
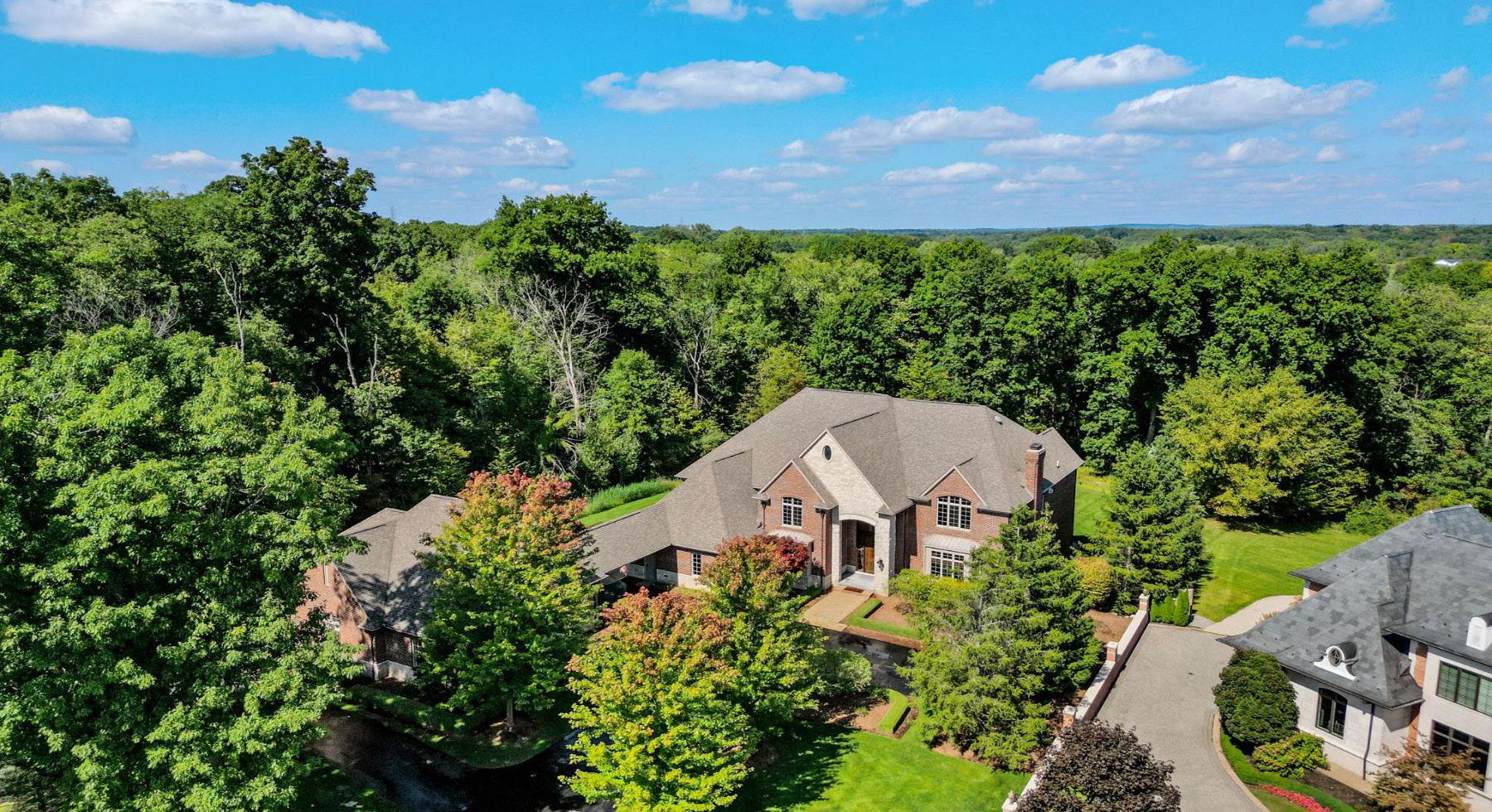
Stunning, one of a kind, custom log home Island family retreat on the Famous Cisco Chain of Lakes. This property will not disappoint as you journey through all this has to offer! More than a mile of shoreline providing panoramic lake views from all points of this gem in the north woods. You will appreciate the quality of craftsmanship throughout this 7 bedroom, 8 bath estate as soon as you walk through the hand crafted double doors in the entrance. A spectacular great room lies before you donning 32 ft. cathedral ceilings and wall of windows facing the lake frame a floor to ceiling Fieldstone wood fireplace. The open concept brings you to the dining area with seating for 20 guests, flowing nicely into the dream kitchen of unparalleled design. Made for hosting large groups, complete with a butler area, and a bar

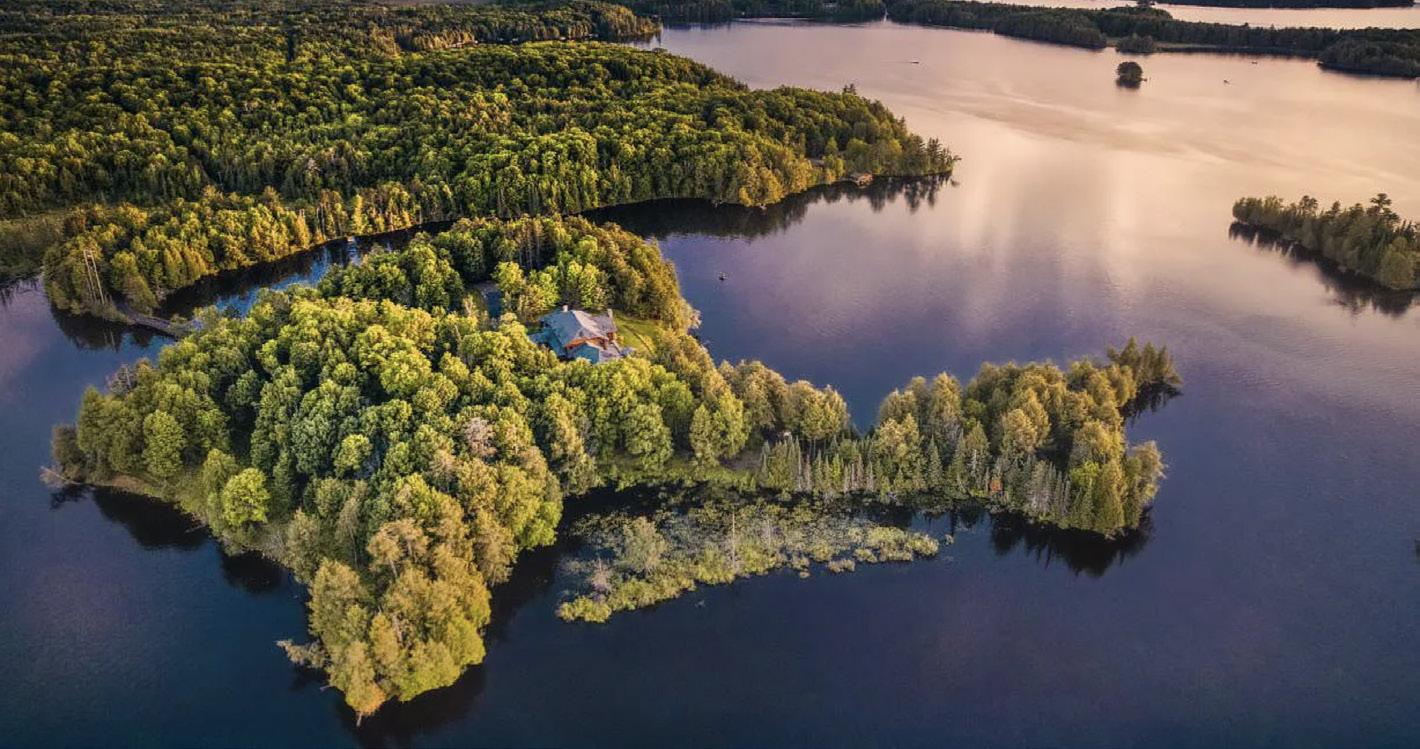

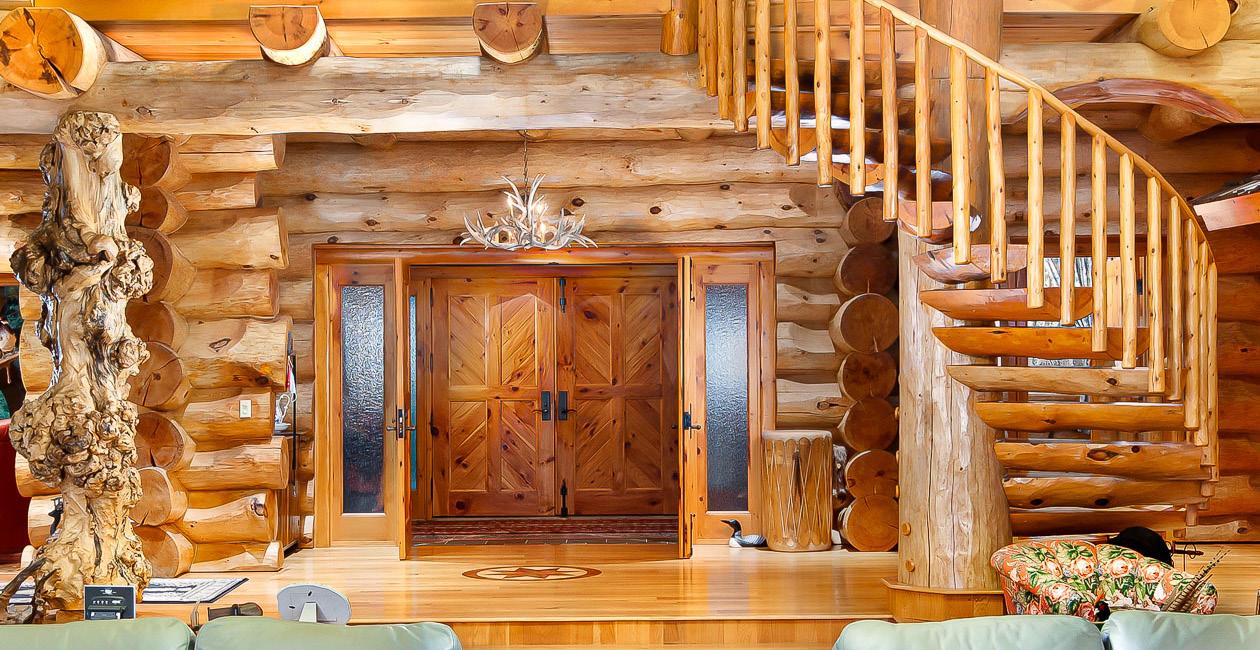
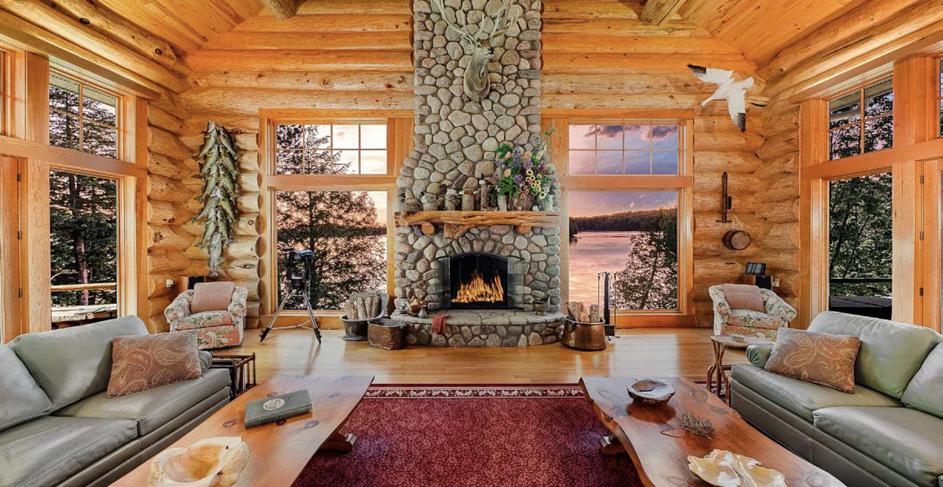
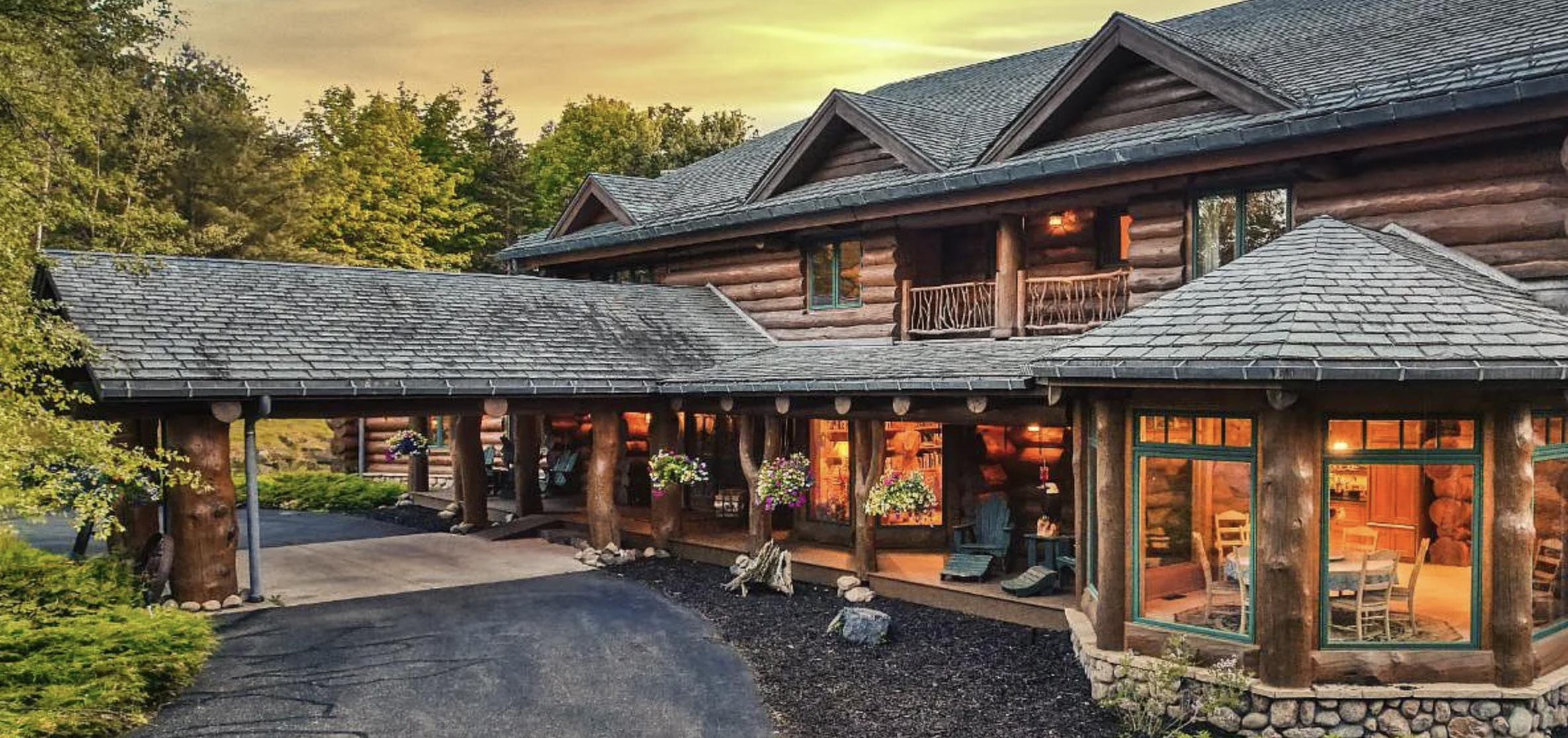
with wine coolers and tappers. Outside walk the pathway to the pond and waterfalls

leads to picnic point for a bon fire under the stars. This is a drive to island, and

Exquisite luxury and extraordinary custom finishes define this elegant 9br/7full/2 half bath home on the Lake Michigan shore. Delight in the DiGiulio commercial-quality kitchen with SubZero/Viking appliances, hand-carved wood trim, eat-in area with lake views and adjacent butler’s pantry. Enjoy sweeping lake views from the 2-story living room with French doors to the lakefront veranda and two of the home’s 6 fireplaces. French pillowed limestone and Brazilian cherry flooring throughout. Stunning mahogany trim in library, authentic English Pub and formal dining room hand-carved on site. No detail was overlooked in this captivating nearly 9000sf home set in the quiet golf-cart community of Grand Beach, a beautiful sanctuary from the world, just a little over an hour from downtown Chicago.
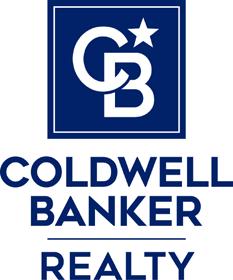



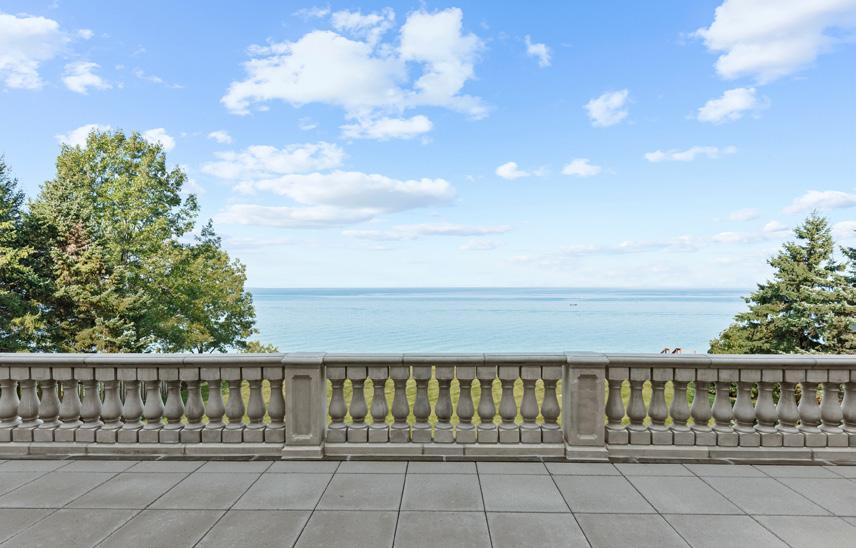
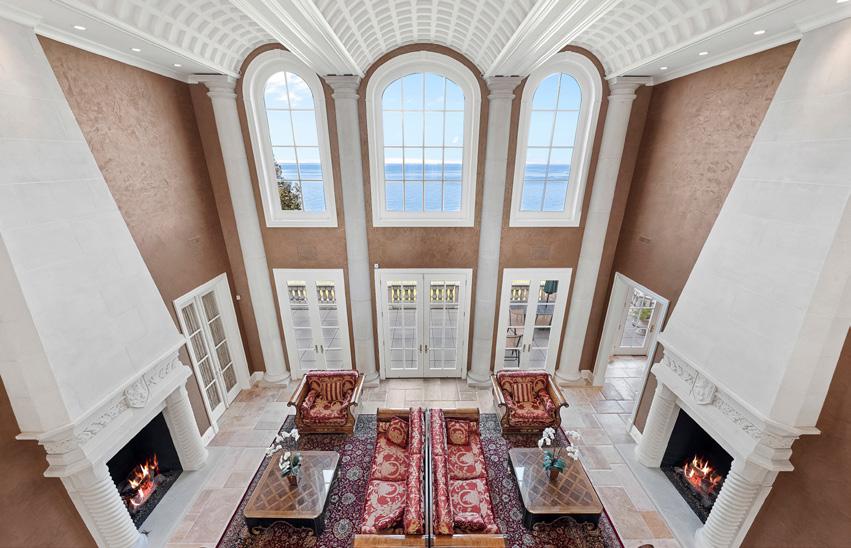
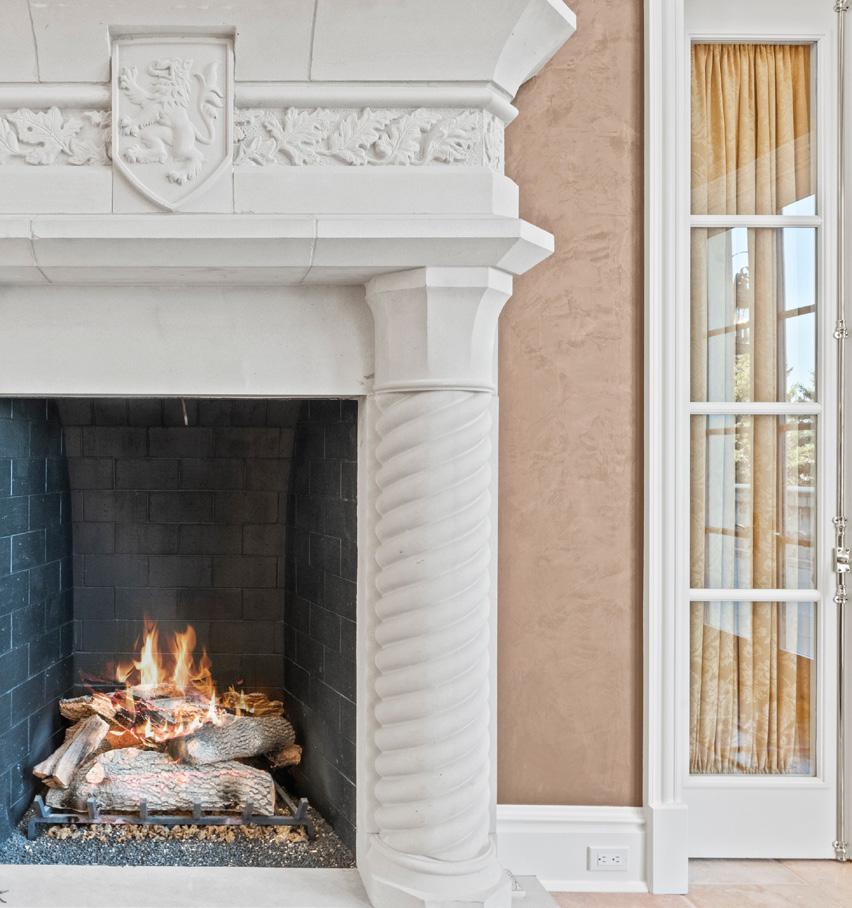


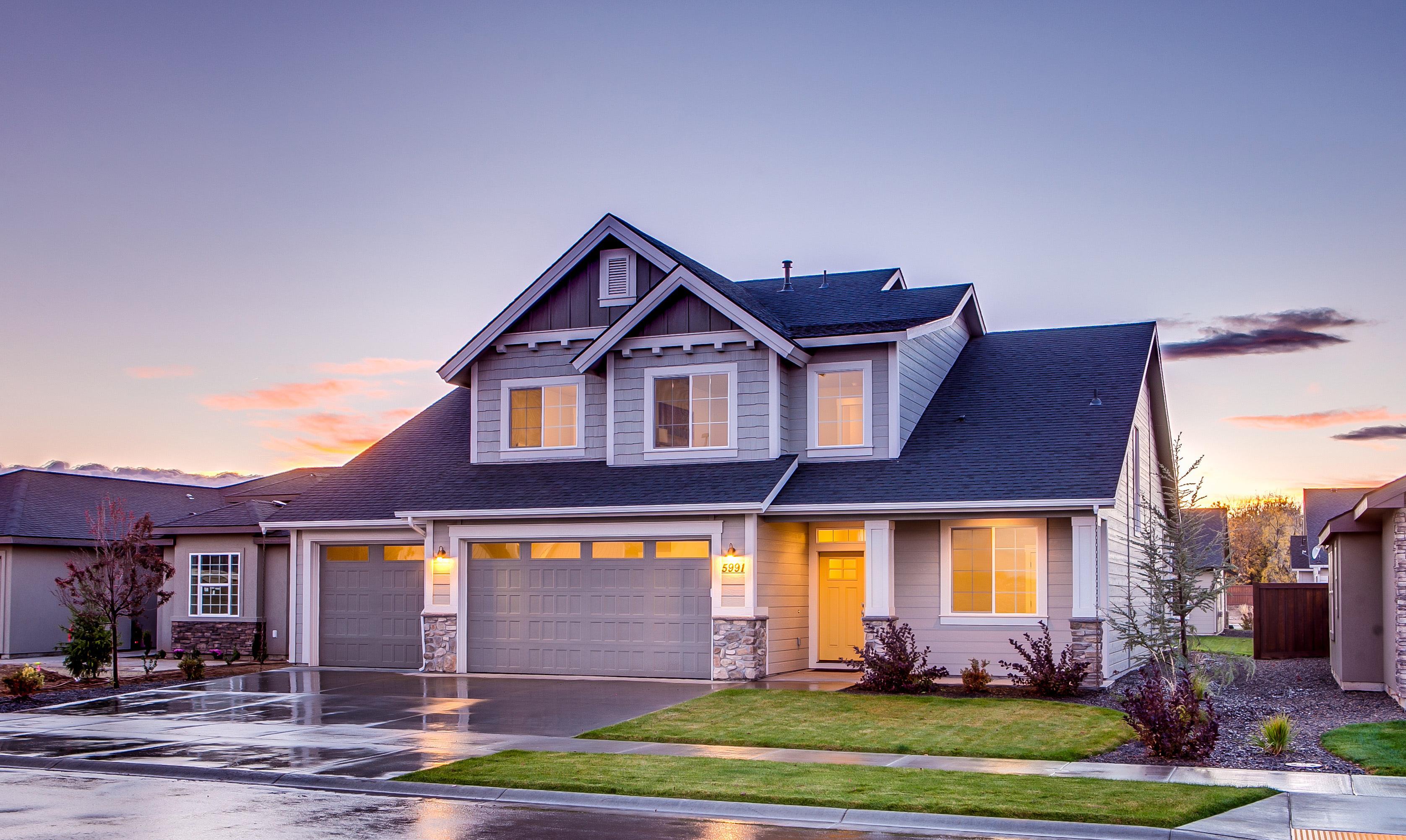




6 beds | 7 baths | 6,500 sq ft | $2,199,000. Resort living, private oasis right in the heart of Northville! Custom finishes throughout & plenty of natural lighting on 2.5-acre private estate. Located w/n minutes of downtown. Luxury, oversized pool w/ auto cover, gunite shallow end “splash pad” feel for kiddos & liner deep end w/ diving board, waterfall & water slide (2015, 2022). Chateau-like grand entrance leading to great room overlooking the private, wooded setting & pool. Remodeled gourmet kitchen w/ new light fixtures, granite, SS app, wine fridge/ice maker, double oven, deep refrigerator & large island (2015). New 1st floor master suite overlooking wooded lot w/ large walk-in, custom built-ins, laundry, granite, makeup vanity, whirlpool tub, Euro door steam shower (2015). Finished walkout basement w/ large rec room, wet bar including dishwasher, mini fridge, custom office w/ private deck overlooking the property. New three-dimensional roof tear-off (2022). Many updates made to the home between 2015 through 2022, plus laundry on all 3 levels. Professional landscaping w/ fountains. Sought after Northville schools & easy highway access.

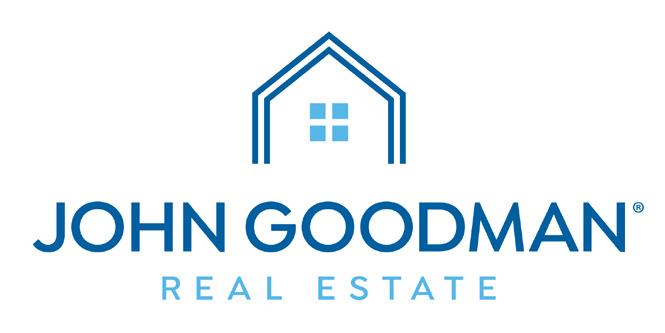
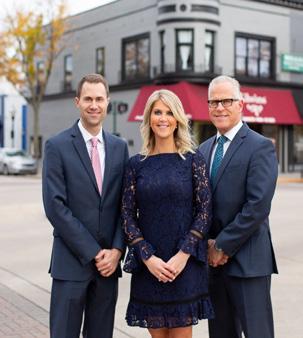
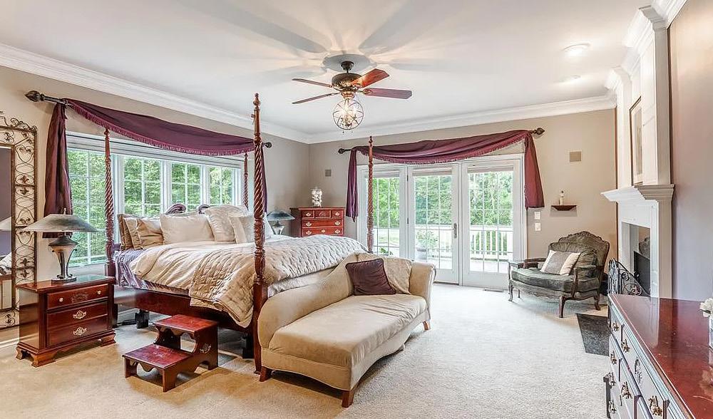
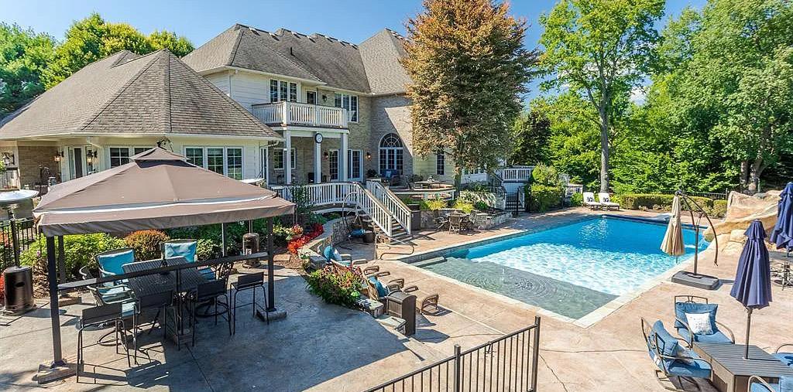
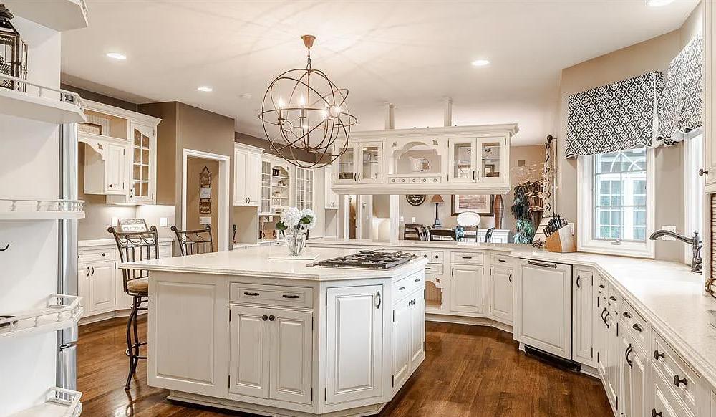
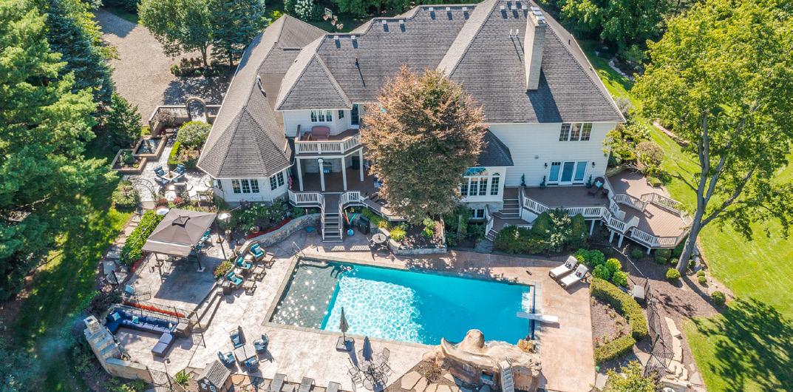

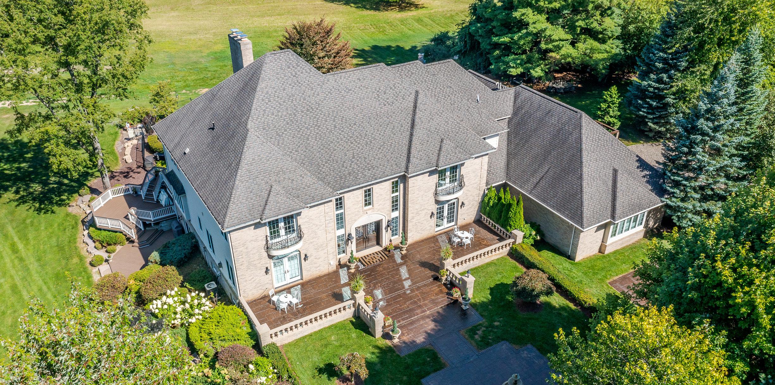

























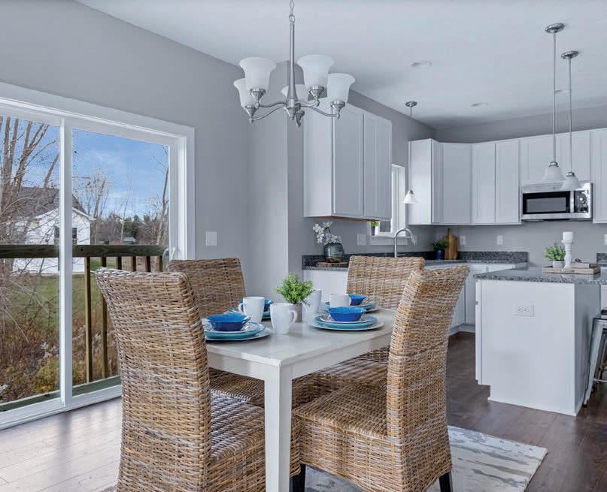
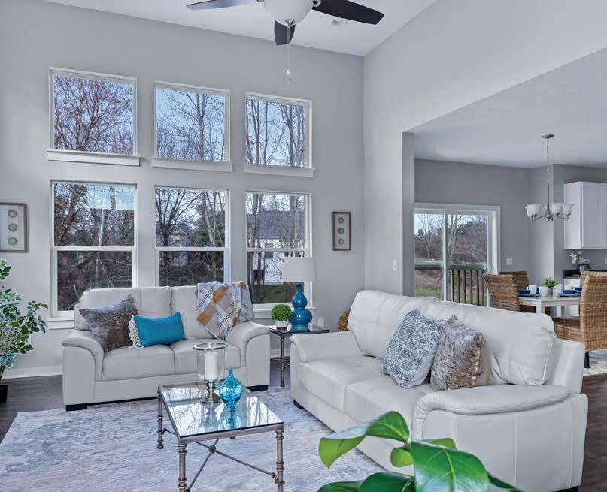
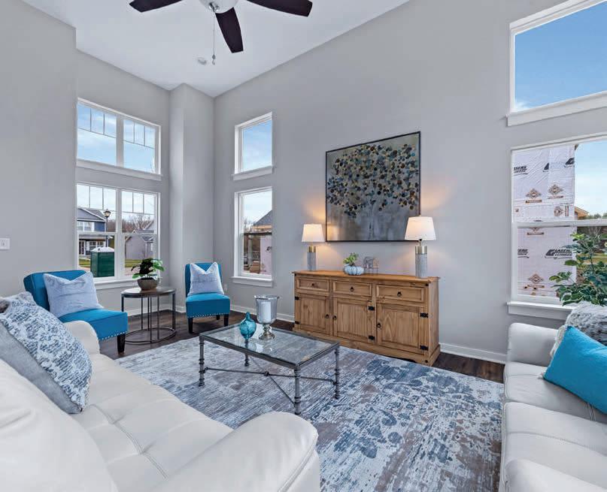
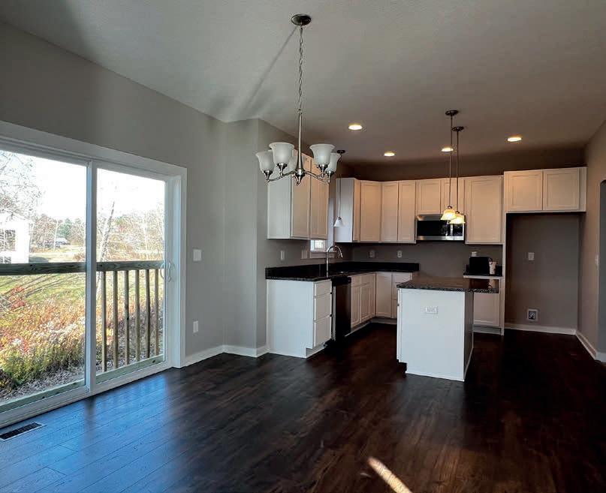
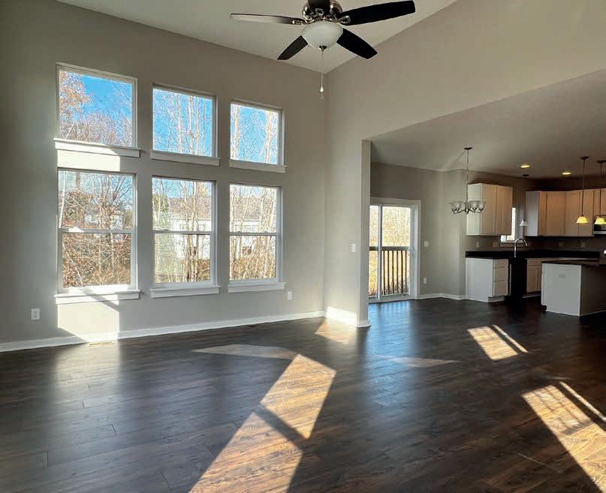

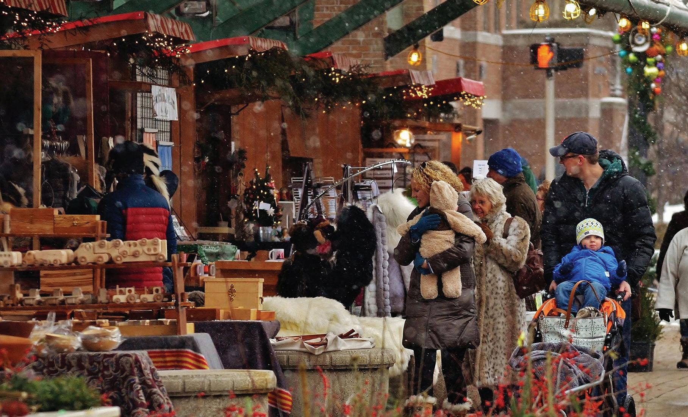

For many people, the holiday season is one of the best times of year. The celebrations with family and friends, the tasty seasonal treats, and the festive atmosphere contribute to an exciting time. Many also look to travel to different towns and cities known for their appealing holiday celebrations. In Michigan, the wintery setting and natural beauty make the state a hotspot for seasonal festivities. Let’s look at some of Michigan’s most desirable towns and cities for a holiday getaway.
HollandHolland is a gorgeous city that is a popular summer destination thanks to its location along Lake Macatawa and its famed lighthouses. But winter is just as exciting here with its many entertaining seasonal celebrations.
Downtown is spectacularly adorned with Christmas lights and decor to create a festive atmosphere. Holland takes the inspiration behind its name seriously and runs a fantastic European-inspired Christmas market called Kerstmarkt. This is a lovely place to find handmade gifts and enjoy tasty seasonal treats in a vibrant atmosphere. There are also family-friendly spectacles like the annual Festival of Lights.
Grand Rapids, located along the Grand River, is a scenic city home to nearly 200,000. This is a popular holiday destination due to the many seasonal events and celebrations it hosts. Even the biggest of grinches couldn’t resist all the fun this city can offer.
The Gentex Santa Parade is one of the city’s iconic Christmas events and is a blast for the whole family. You can also enjoy holiday shows like The Nutcracker or A Christmas Carol at one of the many performance venues in Grand Rapids.
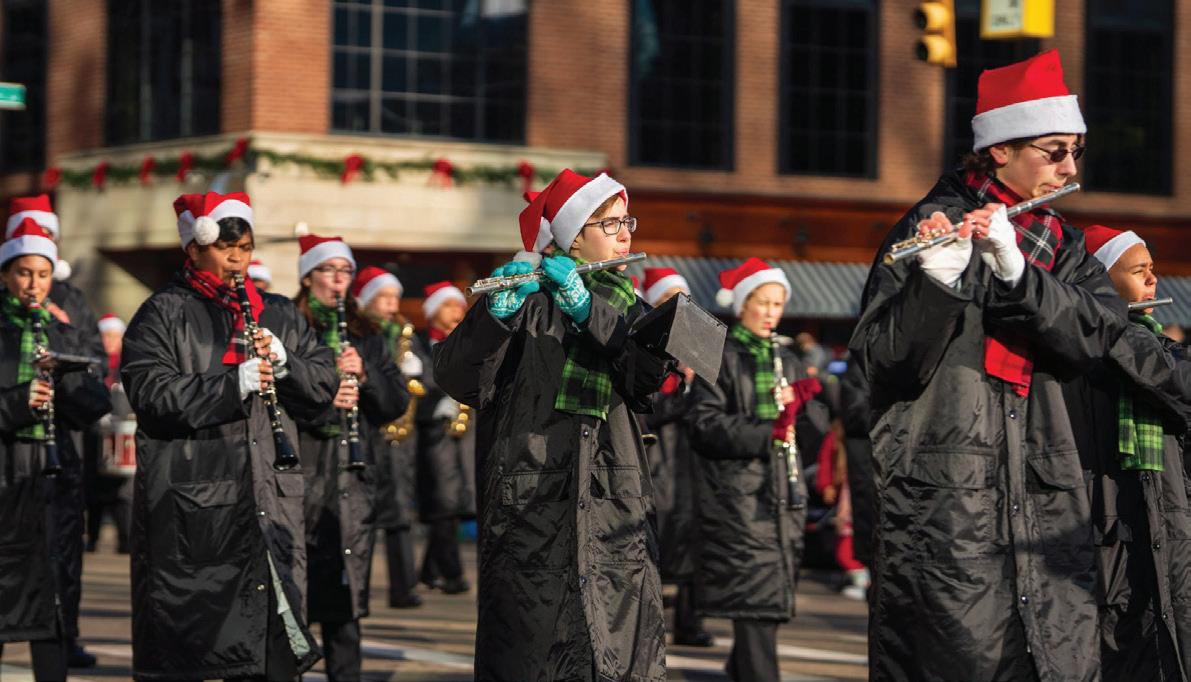 Traverse City | Image credit: Bob Chisholm
Gentex Santa Parade | Image source: Gentex Santa Parade - Presented by the GRJC (Facebook Page)
Kerstmarkt | Image source: Downtown Holland (Facebook Page)
Traverse City | Image credit: Bob Chisholm
Gentex Santa Parade | Image source: Gentex Santa Parade - Presented by the GRJC (Facebook Page)
Kerstmarkt | Image source: Downtown Holland (Facebook Page)
Petoskey is a popular resort community in Michigan situated on the gorgeous Little Traverse Bay. It is popular for boating and fishing in the summer with a scenic waterfront, but this charming little town is transformed into a holiday paradise in the winter. With lush forests and thick winter snow, it is a beautiful place to head for your next holiday excursion.
Winter sports are a great way to enjoy outdoor recreation in Petoskey, with cross-country skiing and snowshoeing being very popular around the holidays. There are also many seasonal events to enjoy, like the Light Up the Night Holiday Parade in the city’s quaint downtown and the Holiday Open House, where residents can do their seasonal shopping, and Santa Claus himself visits the town and lights the Christmas tree.

Rochester is a pleasant suburb with a classic small-town America feel. With a small population of around 12,000, it is a laid-back community with much to enjoy. The winter season brings cold weather, plenty of snow, and a festive atmosphere that makes it an excellent choice for a holiday vacation.
Rochester has plenty of lively events with seasonal twists, making it a blast for all ages. The annual Big Bright Light Show spectacularly displays downtown Rochester covered in an abundance of Christmas lights and decorations. The wholesome atmosphere will warm your heart as the town comes together for Christmas caroling around the massive Christmas tree on Main Street.

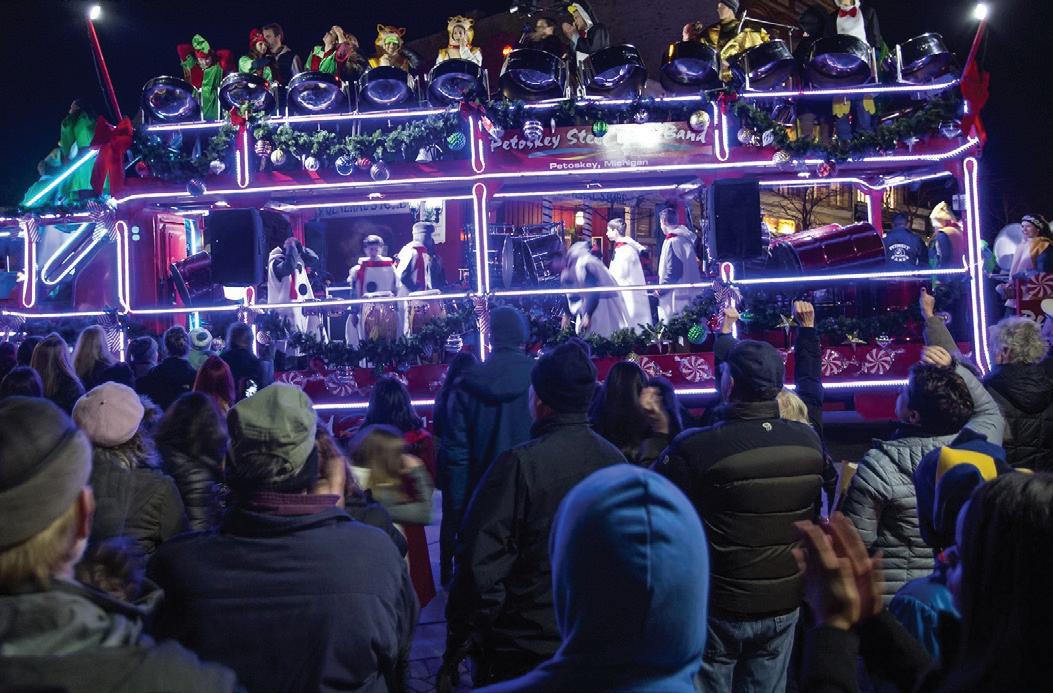 Holiday Open House | Image source: Downtown Petoskey (Facebook Page)
Big Bright Light Show | Image source: Downtown Rochester (Facebook page)
Holiday Open House | Image source: Downtown Petoskey (Facebook Page)
Big Bright Light Show | Image source: Downtown Rochester (Facebook page)

You won’t want to miss this opportunity to live STEPS away from all the City of Detroit has to offer. This beautiful, well-maintained townhouse that is over 2,000 sq. feet is walking distance from Co merica Park and Little Caesars Arena. It’s unique layout offers a loft-style primary bedroom with a lounge area overlooking the living room, providing you with the most open space possible. The skylight in the primary bedroom brings in a touch of natu ral light and the fireplace provides a feeling of comfort. A large walk-in closet and full bath with shower and jacuzzi tub can also be found attached to the primary bedroom. Huge kitchen with ample counter space, center island, countertop seating and stain less steel appliances. Attached two car tandem garage. With the Q-line traveling Woodward, you’ll never have to worry about parking when traveling to an event!

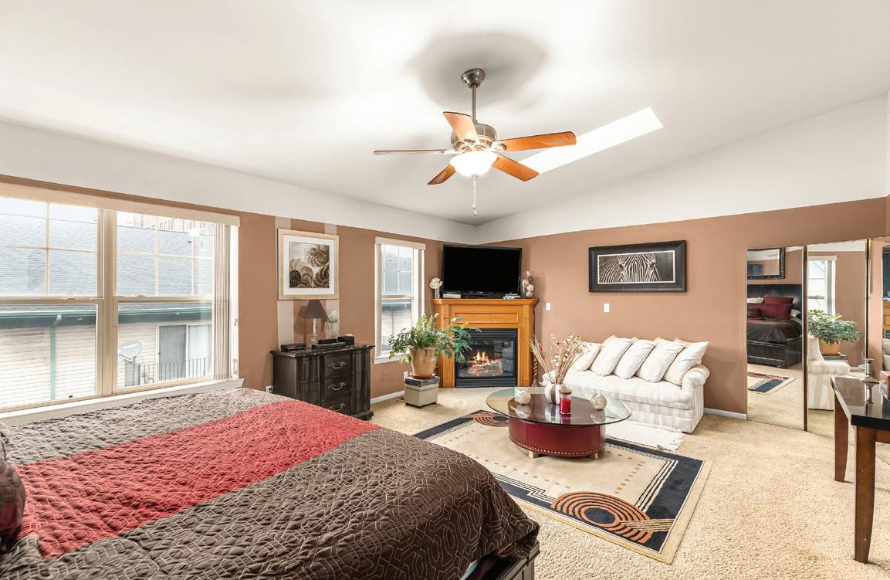
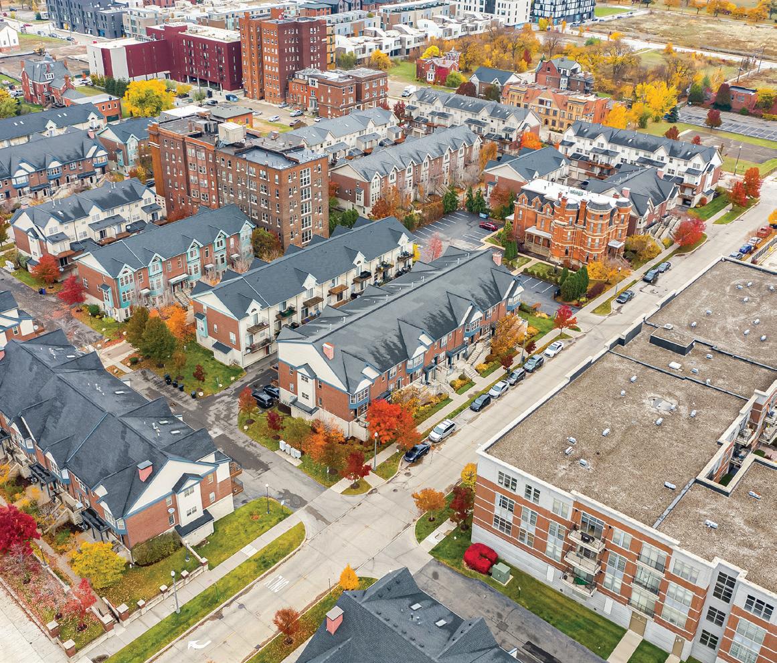
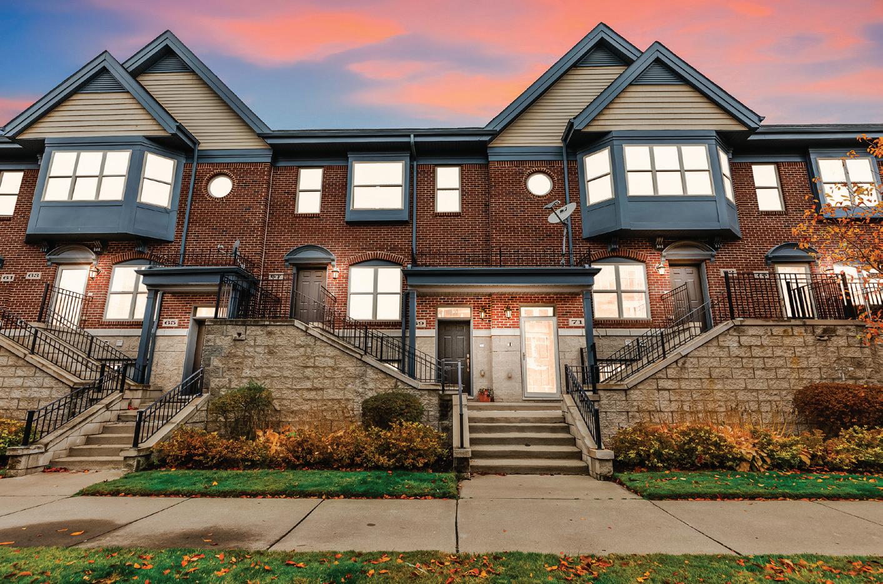
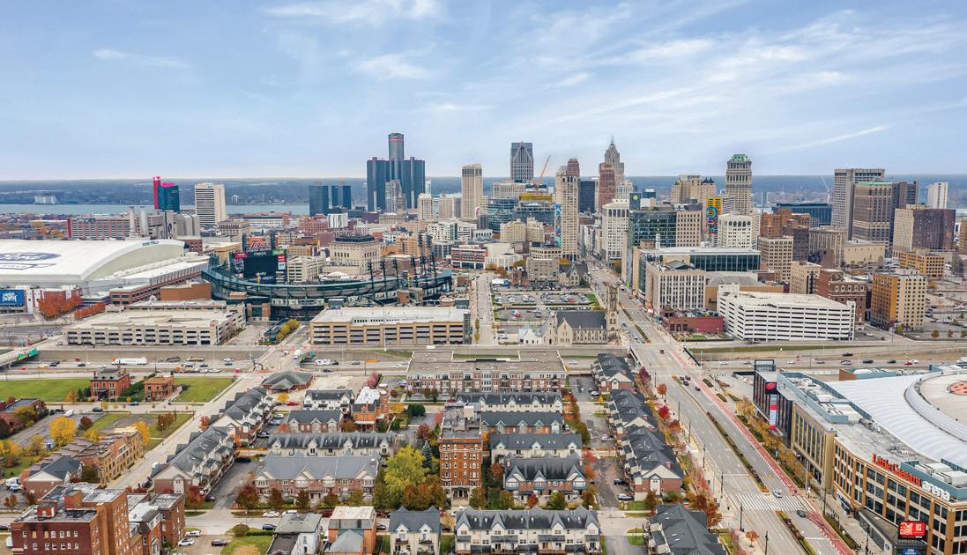
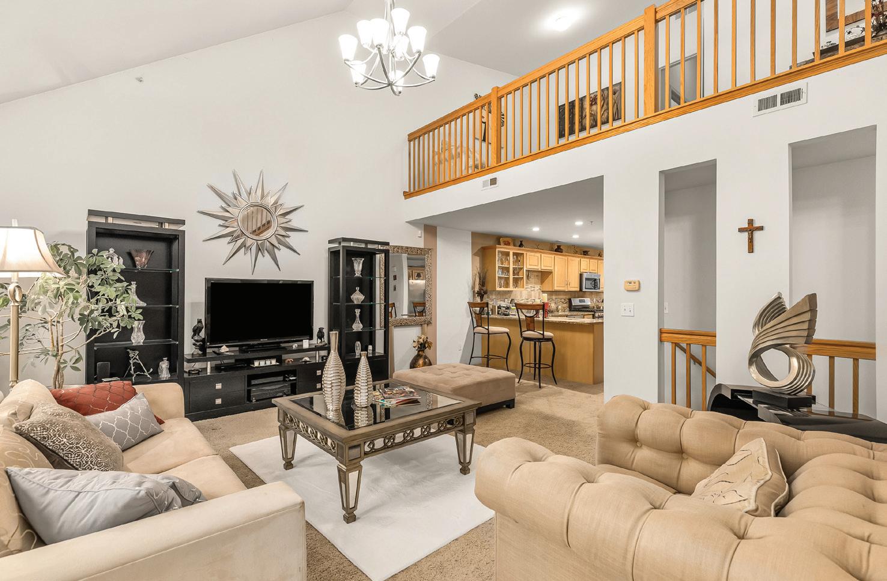

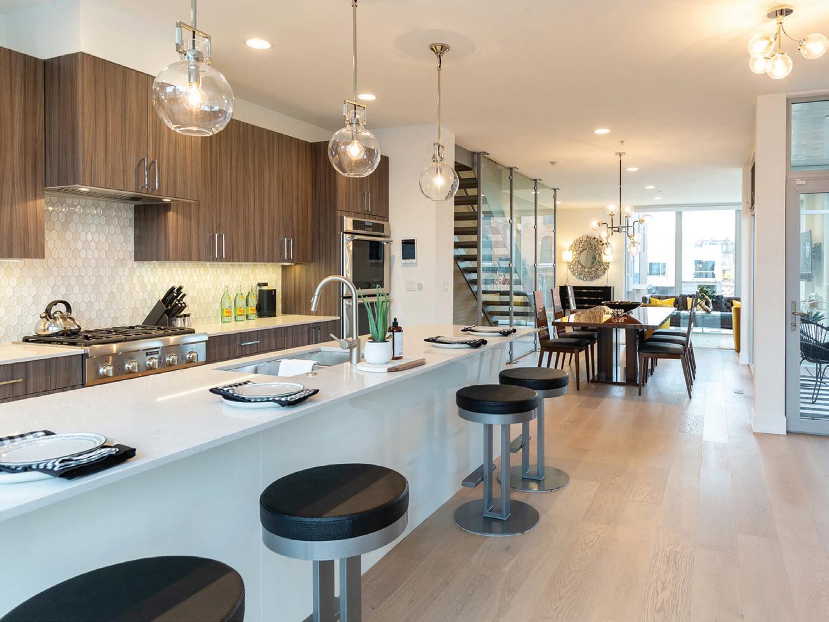
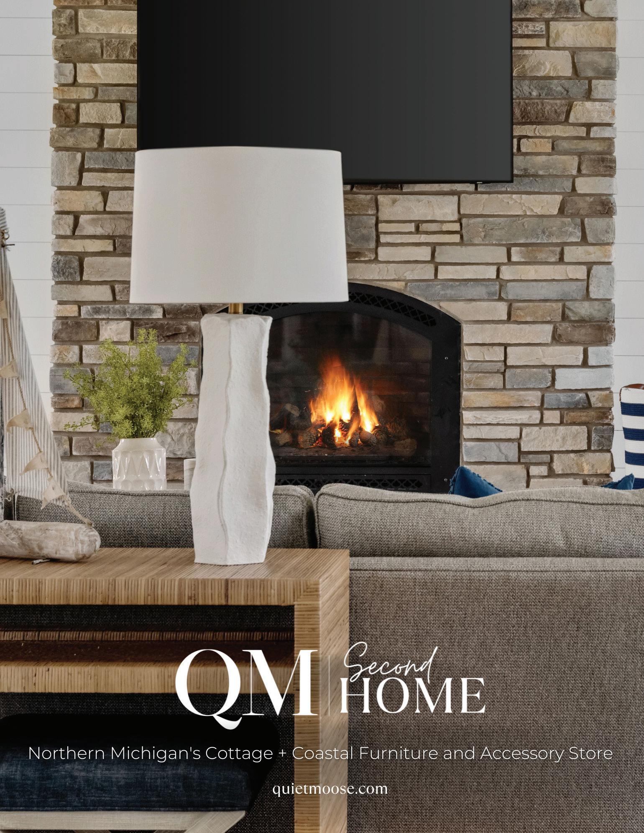
$1,199,900 | 6 BED | 6 BATH | 4,411 SQFT Rare opportunity to purchase one of Deer Ridge’s most finely appointed homes, constructed on the development’s largest site (double lot), overlooking a private pond. Deer Ridge is one of Rochester’s most highly acclaimed developments situated on a cul-de-sac drive featuring 12 individually constructed, upscale homes. This European inspired, split-level home offers over 6800 sq. ft. of luxurious living, 2400 of which encompasses the finished walk-out lower level. This upscale home combines the highest quality materials and workmanship and showcases a generous but tasteful use of brick, stone, granite, wood, wainscoting, crown molding and numerous architectural ceilings.

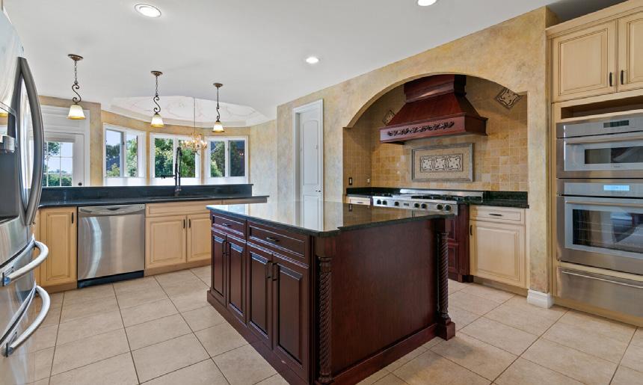
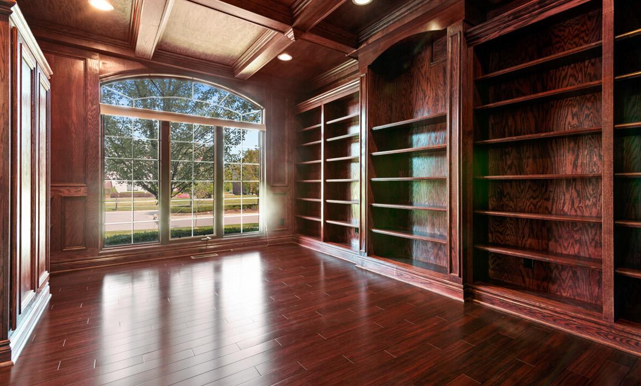
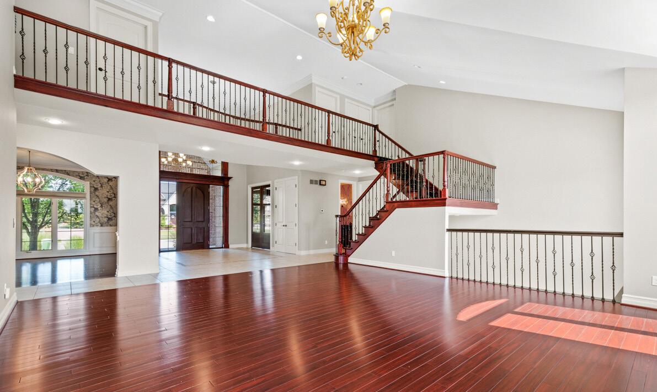


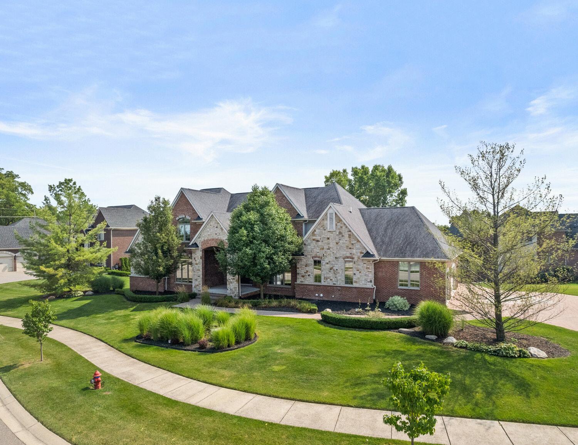

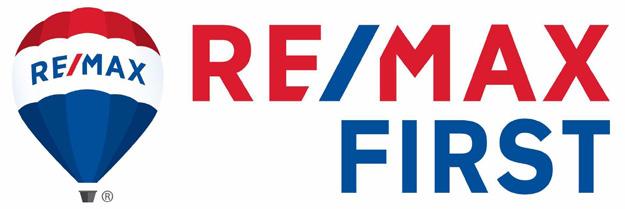
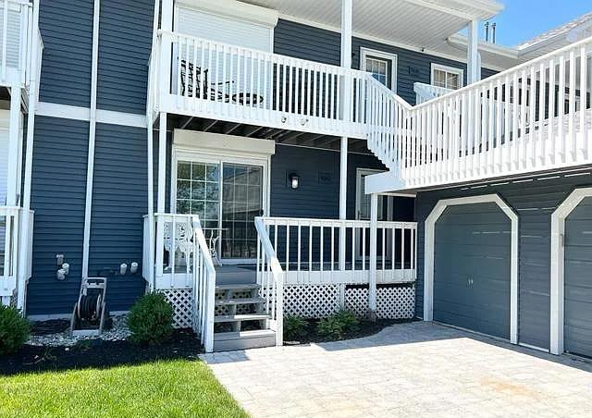
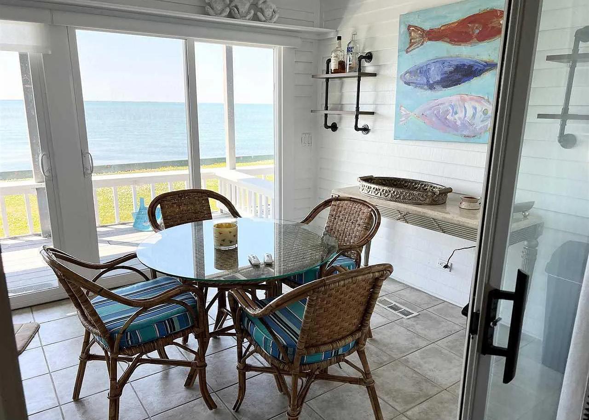
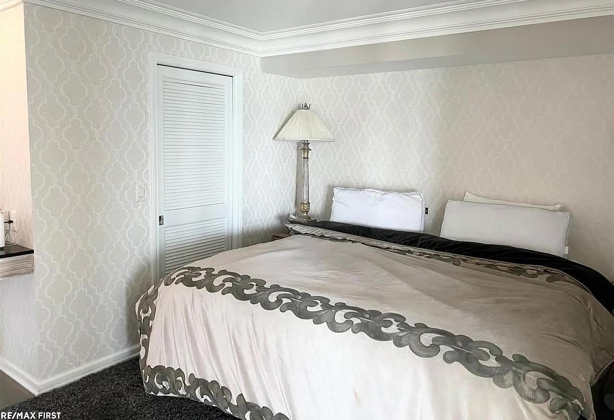
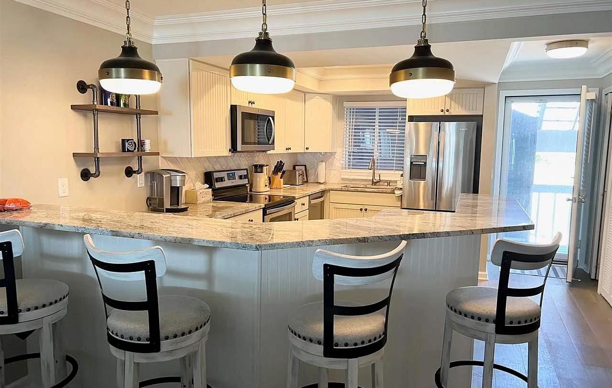
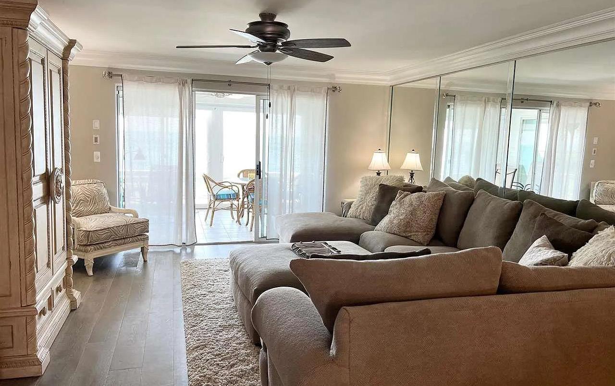
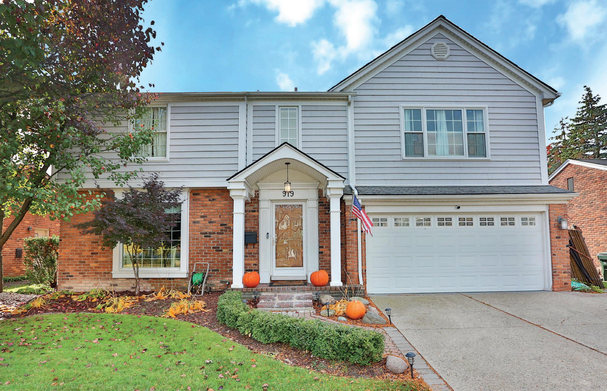
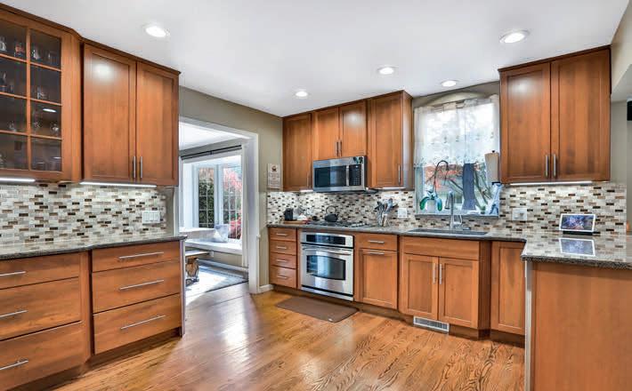
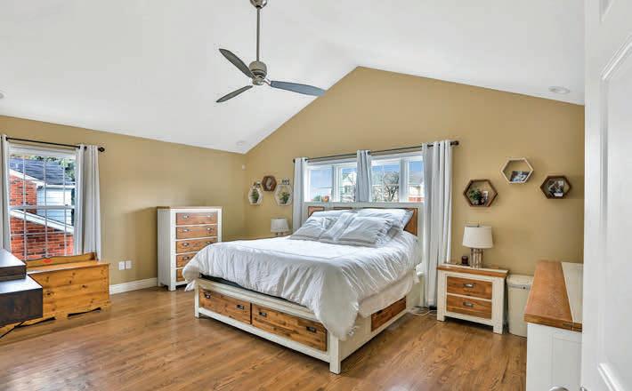
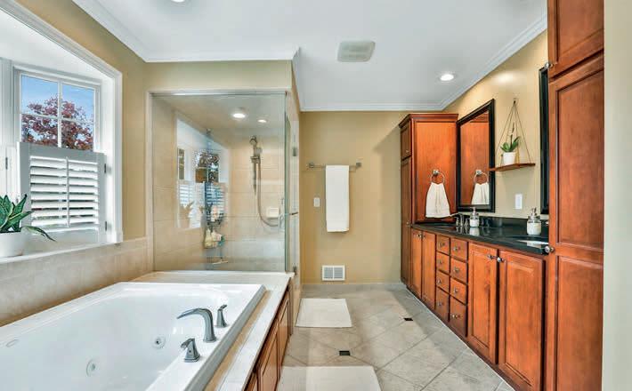



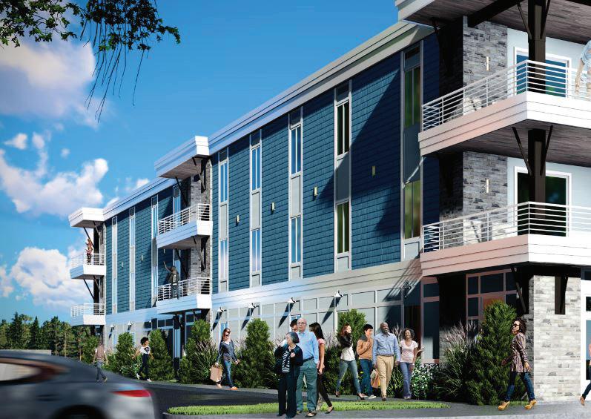
Overlooking the beautiful St. Clair River, these luxury homes boast a lovely foyer entrance opening into a spacious great room, 1 Bedroom ensuite + 2nd bedroom OR 2 private ensuites, a powder room, and 3rd bedroom or den plus a laundry room. Each custom designed condominium offers a private garage with elevator access to your 2nd or 3rd floor living level. Extra guest or second car parking on premises. Choose from four floor plans, 1610 to 1885 square feet and are priced starting at $488,000 to $688,000 for 2nd level Home. Enjoy incredible riverfront views of ships from global ports, walking distance to many waterfront parks, shopping, theaters and restaurants. Breaking ground spring 2023. Your opportunity to enjoy a maritime atmosphere with breath taking views is just a phone call away! Ask for: Wynne Achatz, Broker, 810.765.8862 Talk/Text - 586.260.7653 reowestrick@sbcglobal.net www.westrickteam.com
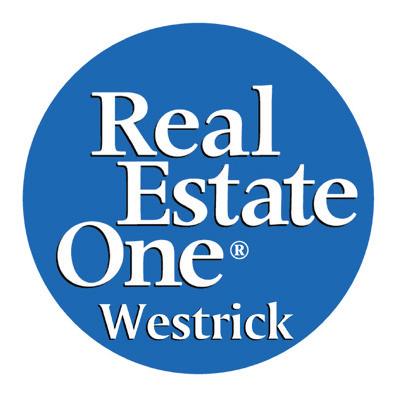
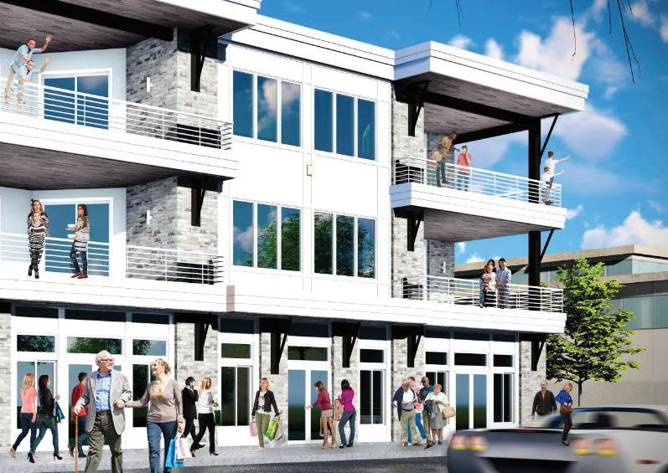

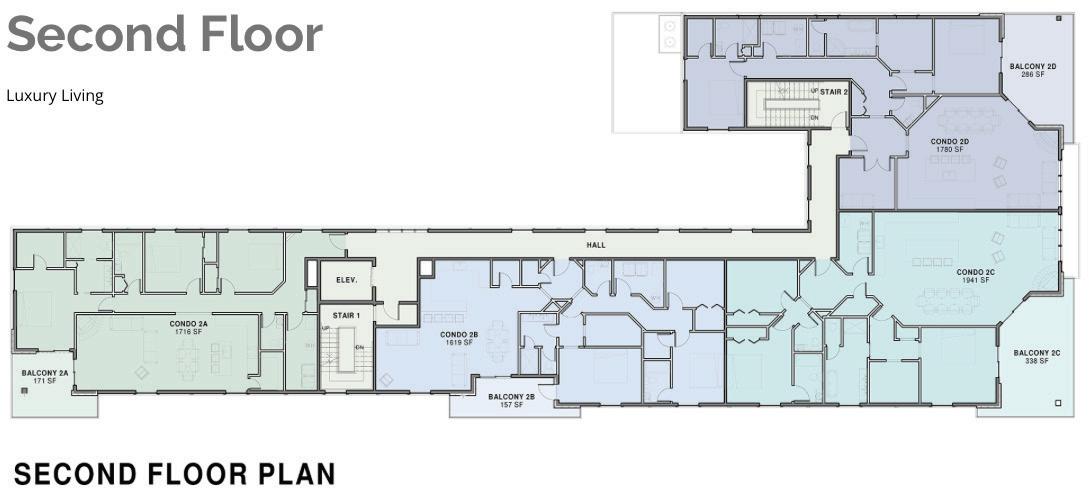
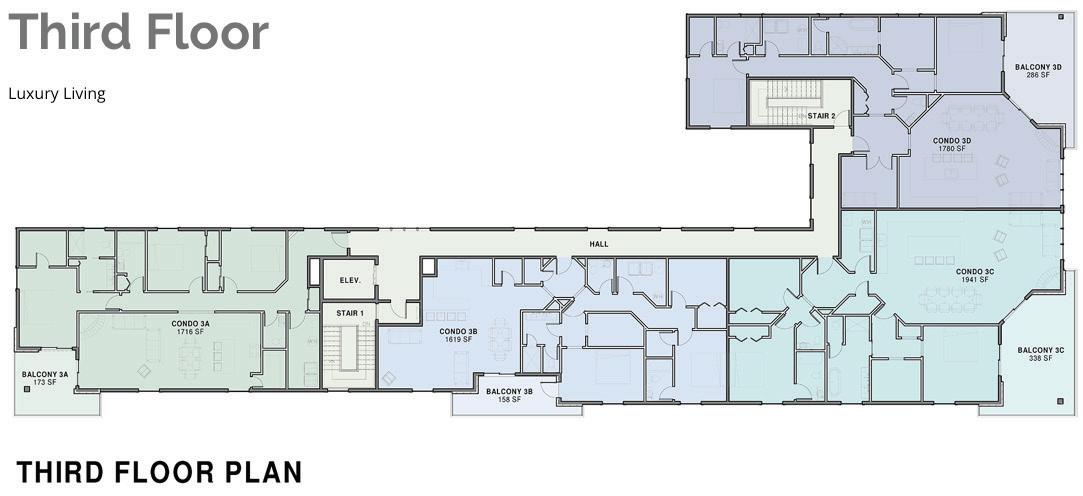

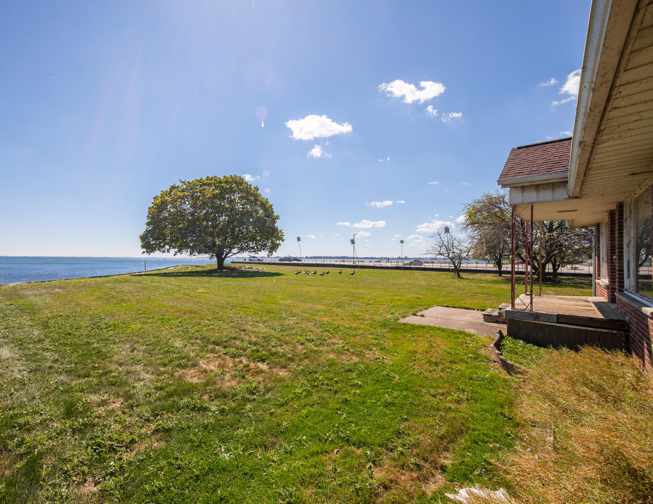

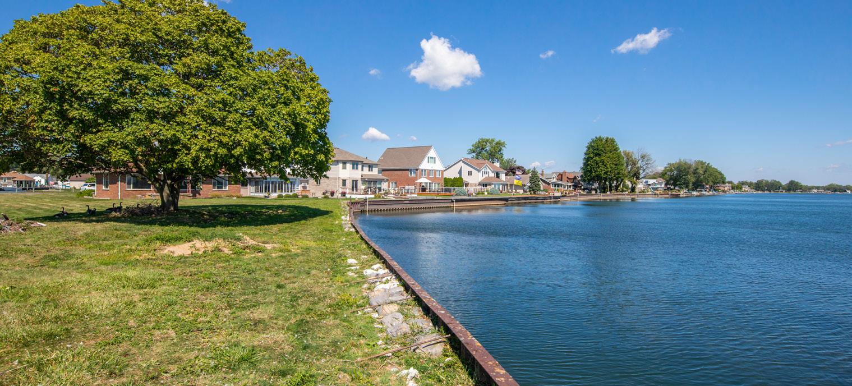

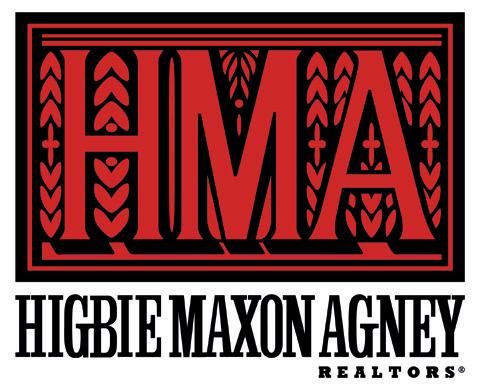
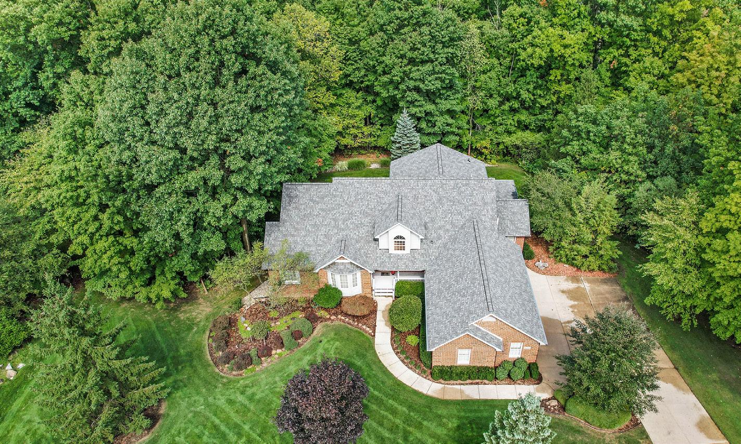
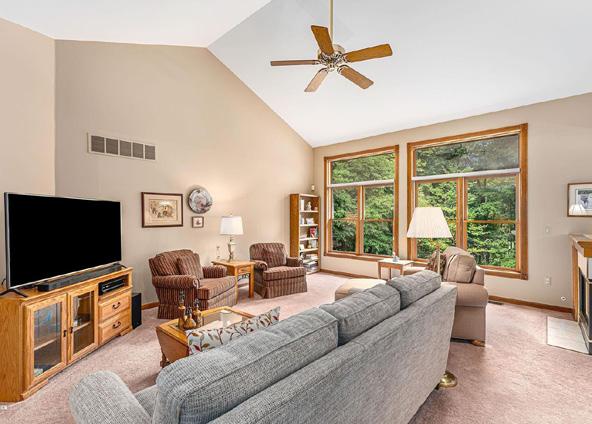
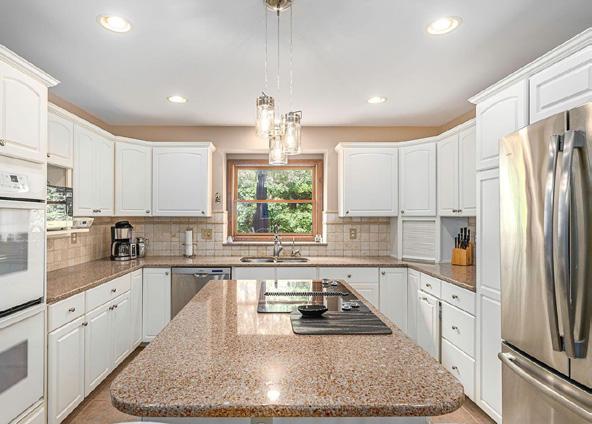
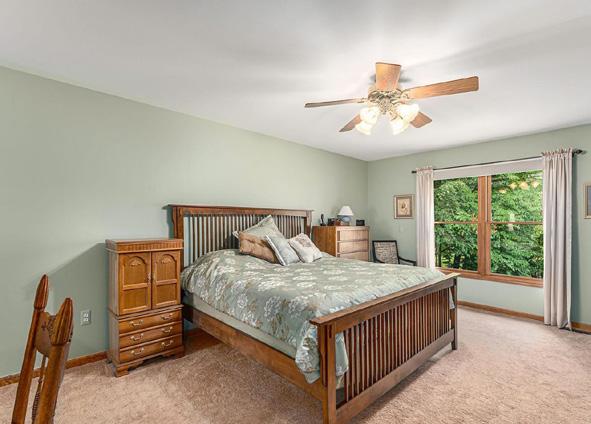


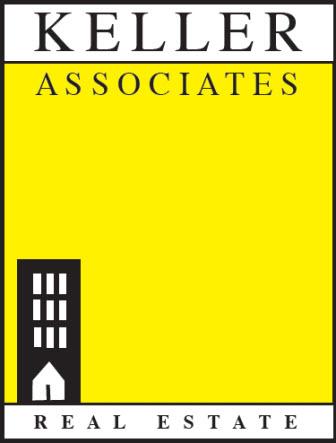
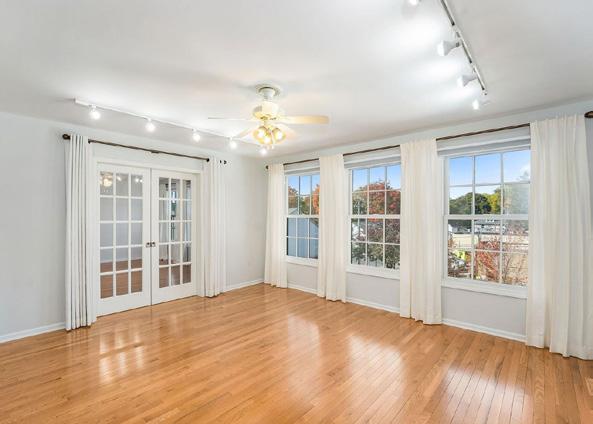
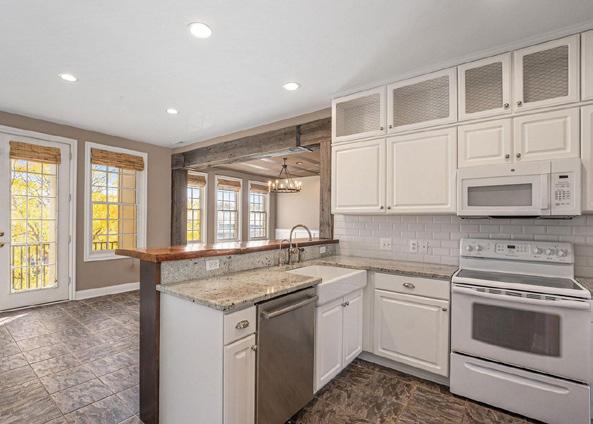

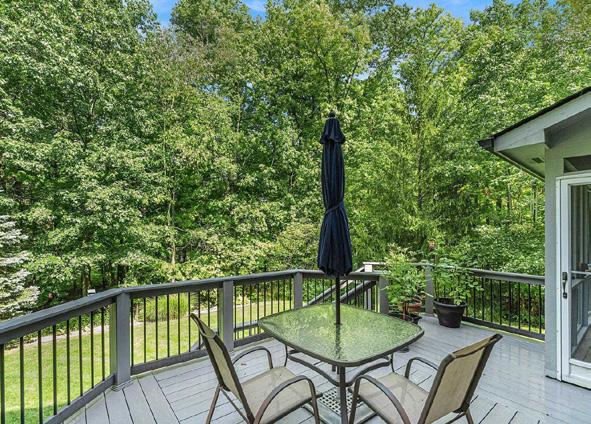

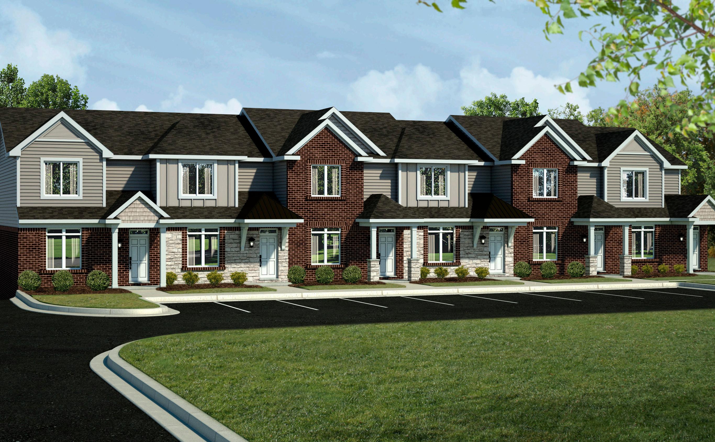

Unique property offers buyers a special opportunity! Beautiful home on 16 acres off a Class A road with a 14 x 500’ asphalt drive, mature trees, excellent hunting & a private two acre pond. There are two large outbuildings on the property. Main building is a 55 x 105’ Walter Building with a 36 x 24’ concrete apron, 16’ steel side walls, steel roof, 12 x 14’ insulated Raynor door w/opener, 7 x 8’ insulated overhead door w/opener, four 36” wide steel doors, 6-8” concrete floor that is reinforced & diamond saw cut & 3 Phase 480 service that includes two transformers that take power down to 220 & 110 service. Building includes a 900 sq ft office with two main work areas, two bathrooms & a large warehouse with an approximately 900 sq ft mezzanine. A semi tractor trailer can access the building & turn around in a 21AA crushed stone parking lot. There is an additional 56 x 66’ heated out building. The home is a 3 bedroom, 2 bathroom Bi-Level with gorgeous views of the property and pond. Live onsite and run your business out of the buildings or have an onsite manager live in the home & oversee the business. Equipment and business available for sale separately. Call Wayne Tobey at 810.560.3677 for more details & to schedule your private tour!
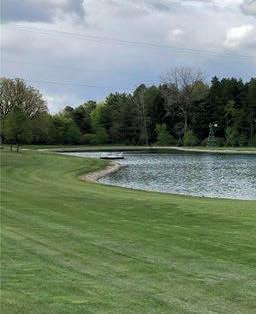
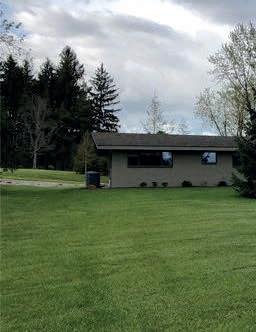

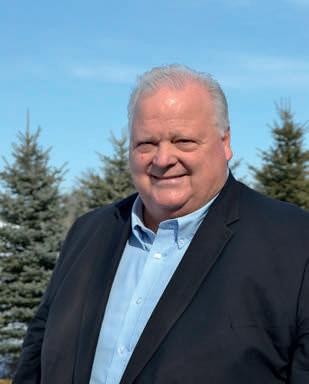
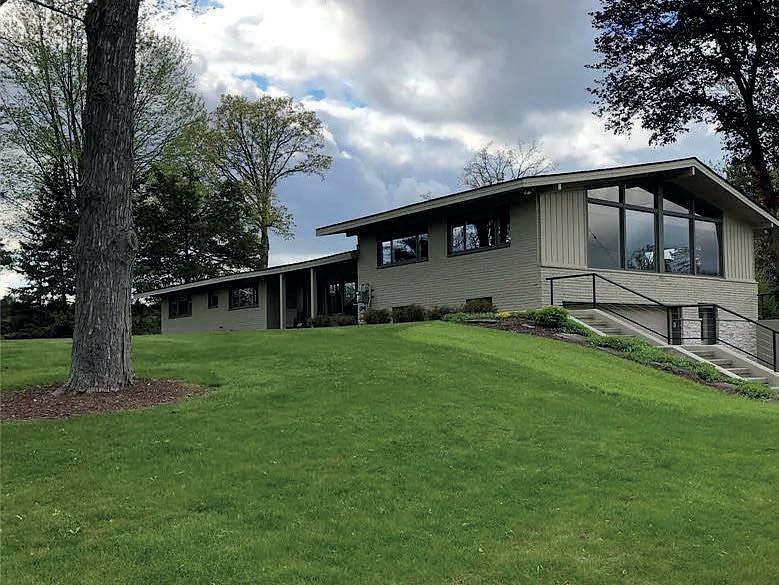
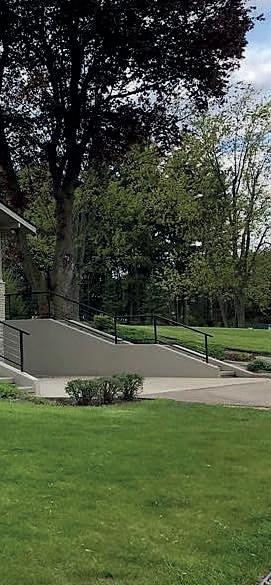
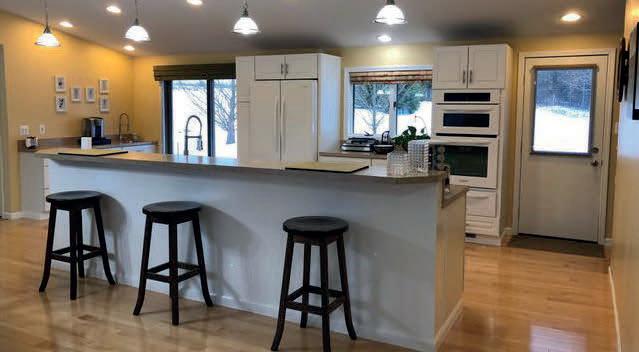
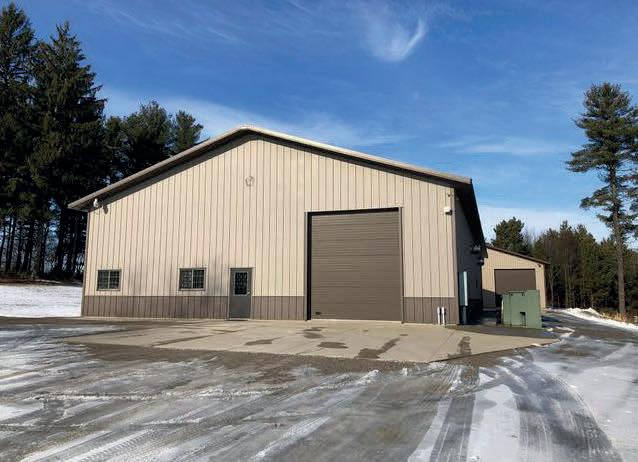
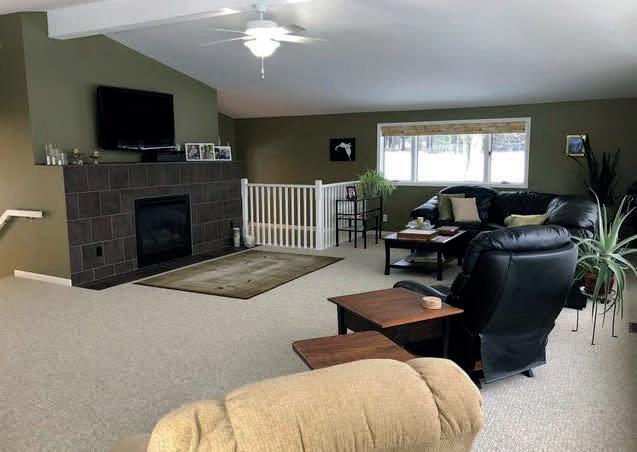
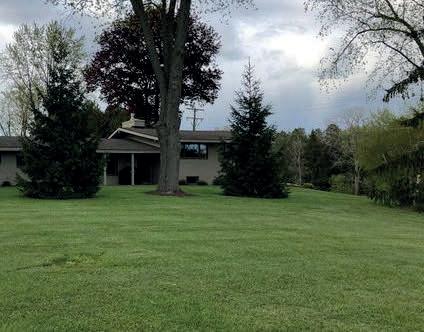
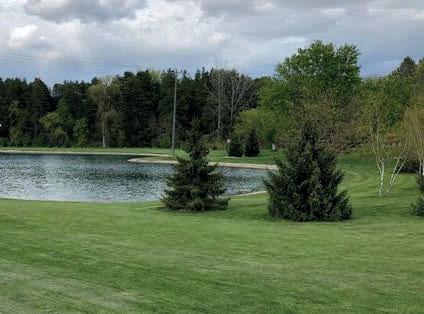
Serene and beautiful 5200 sq ft of living space in this Mission Style home on 30 private gorgeous acres. Spacious light filled kitchen with center Island, eating area, bespoke appliances, honed granite counters. Floor plan features master BR with ensuite, plus 3 bedrooms, 2 baths upstairs for family and guests. Large deck off kitchen with covered eating area. Custom flooring throughout the entire home features exquisite tiles, and white oak. The walkout lower level has large entertaining area’s with beautiful trims, tile floors, high ceilings, large wet bar with built-ins and Sunny Southern exposure. Property includes wood and irrigated grassy hills. Equestrians will appreciate the nearly 3 acres of pastures and outdoor riding arena, 5 stall horse barn plus 3200 sq ft finished, heated barn/mancave.

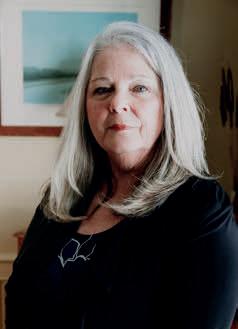
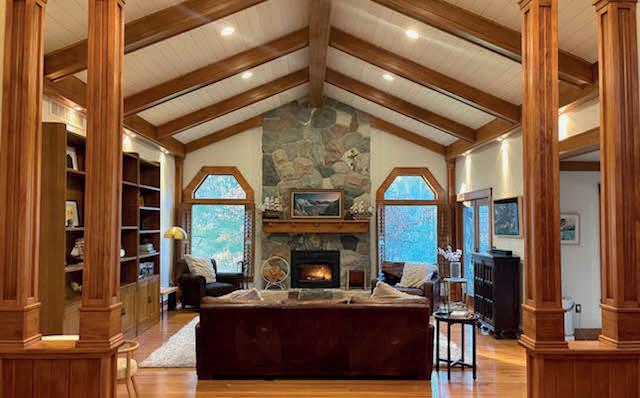
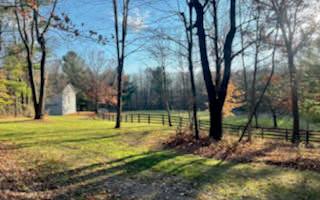
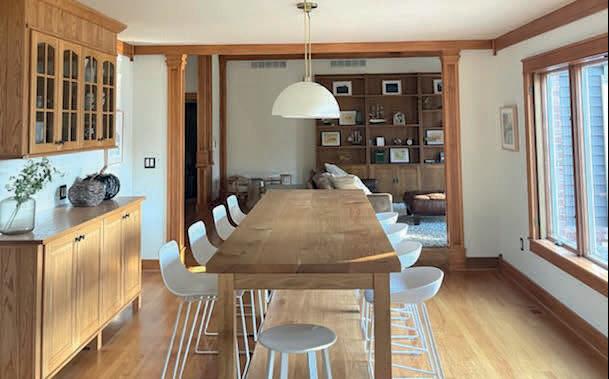
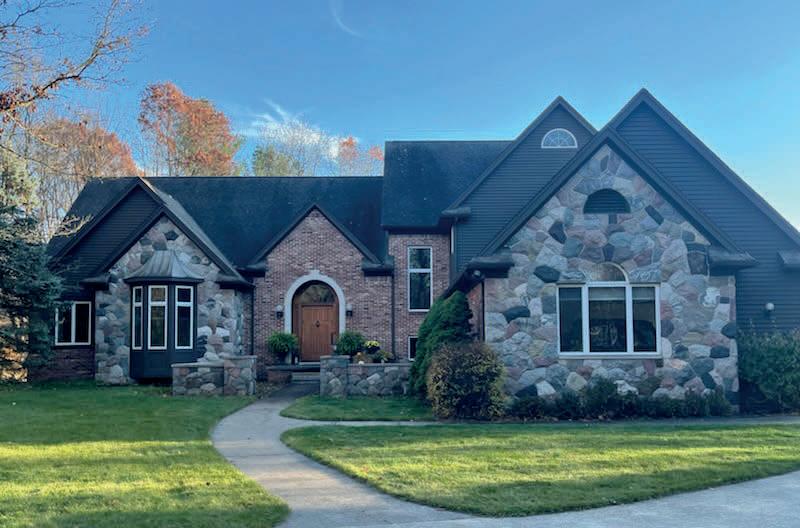
This is the home you’ve been waiting for- a gorgeous open floor plan 3 bedroom home with a prestigious South Shore address. With partial Lake Macatawa views, you’ll love spending time with friends and family on the expansive wrap around porch. Head back inside to enjoy main floor living with three bedrooms, one full bath, kitchen, dining, and a generous living room. The perfect home for a family or a couple ready to enjoy the golden years, main floor living makes it all possible. Need a little space? Head downstairs to the newly renovated walk out level. Bright, airy, and warm, this space is the perfect second living room for relaxing. As an added bonus, there’s a separate room which would be a perfect fourth bedroom with the addition of an inexpensive egress window. A sweeping front and back lawn plus fantastic landscaping and a circle drive off of South Shore give this home gorgeous curb appeal. A meticulously kept attached two stall garage is just icing on the cake. This home well loved, well done, and one that won’t be on the market for long! Schedule your showing today!
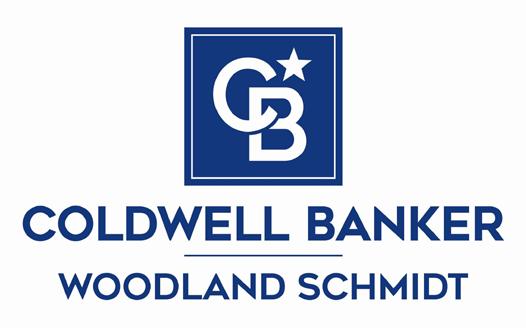

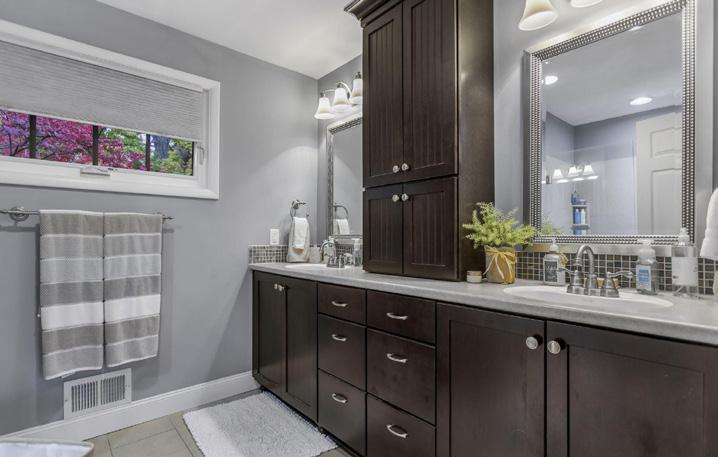
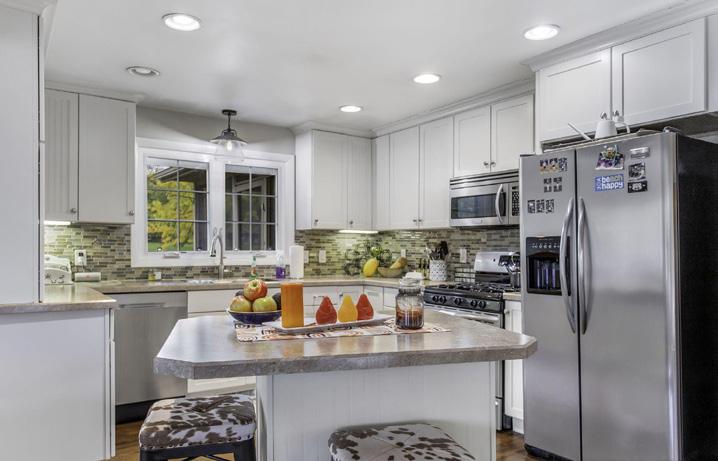
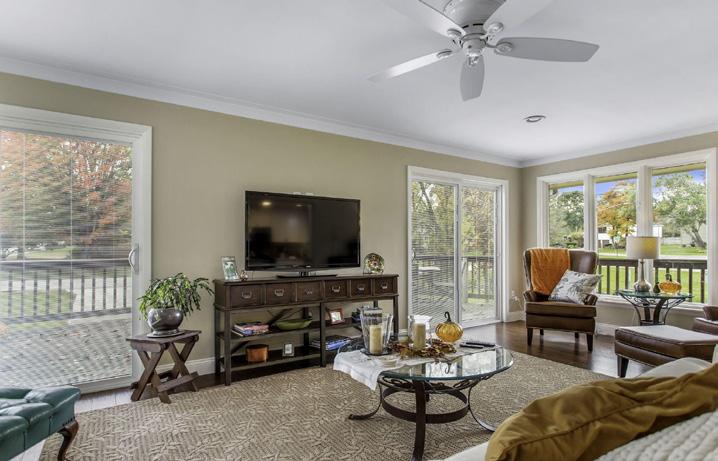
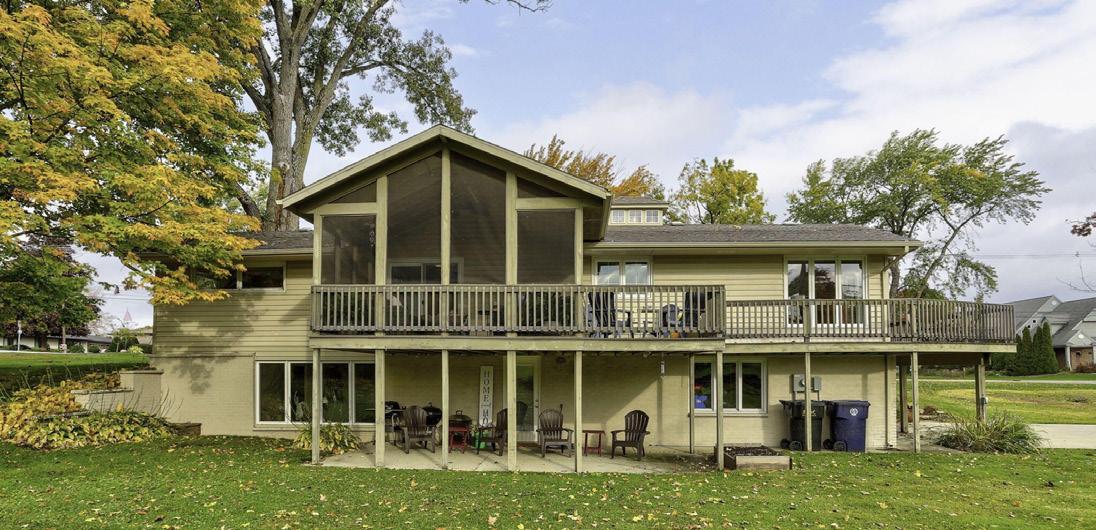
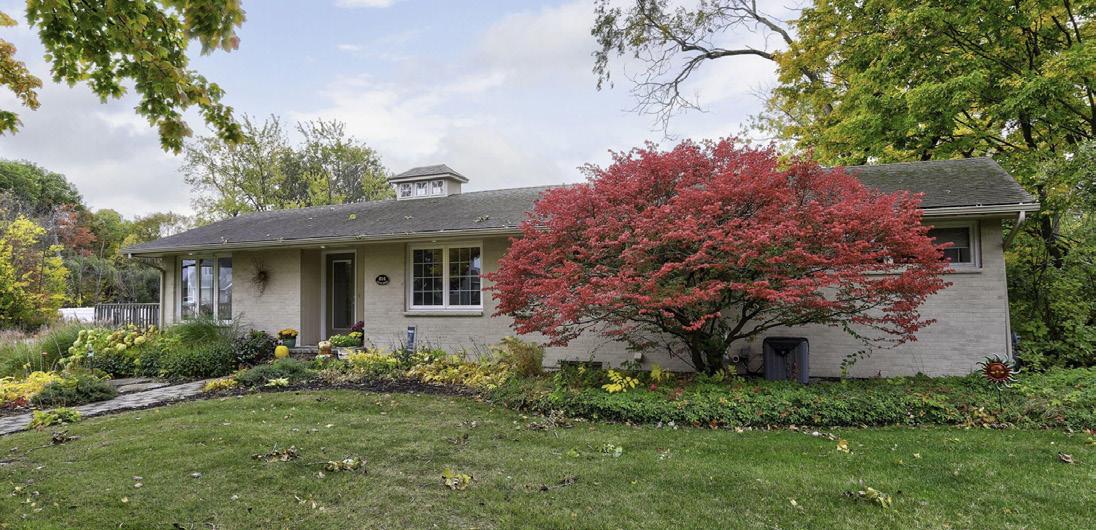
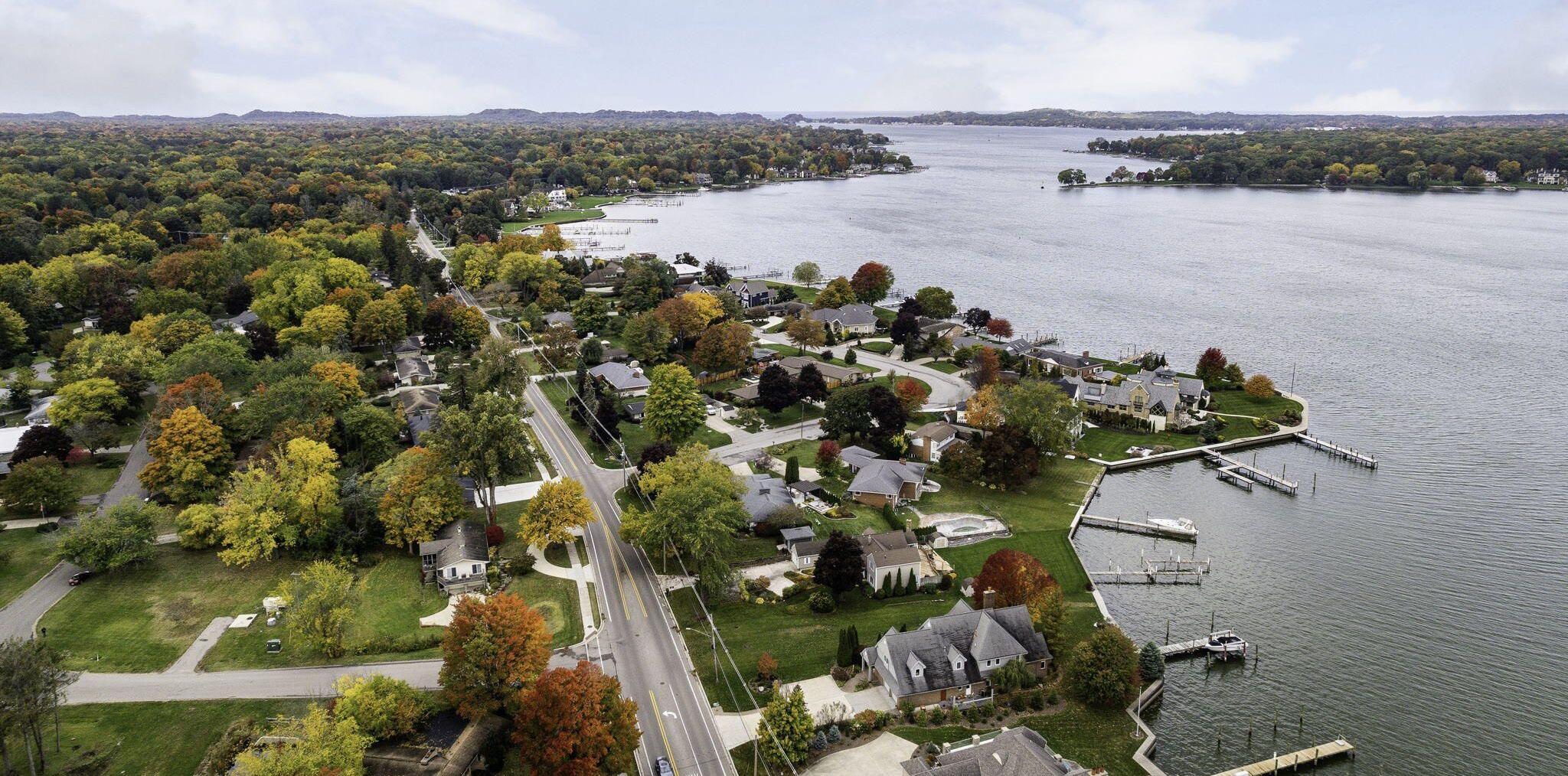
Victoria Yaklitch has been in the real estate business since the early 2000s when she got her start as a real estate lawyer in Russia. As Victoria relocated to The U.S., she continued her passion as a Realtor after she had finished The Michigan Institute of Real Estate. As a former real estate lawyer with the negotiation experience, she uniquely understands her clients’ needs and concerns. Victoria advises both buyers and sellers in the purchase and sale of residential real estate. Victoria makes sure that all steps in the real estate transaction process move smoothly and stress-free. Her bespoke strategy allows her to use her social media marketing and negotiation skills to help her clients sell or purchase their dream home.

Victoria’s personal network extends to bankers, lenders, title companies, attorneys, contractors, design professionals, even your next house painter, allowing her to open doors for her clients. Victoria enjoys building relationships through increased understanding, honesty and trust in all aspects of the buying and selling process.
As your professional real estate advisor, she focuses on client satisfaction. Her business is about service and she is not happy unless you are happy.
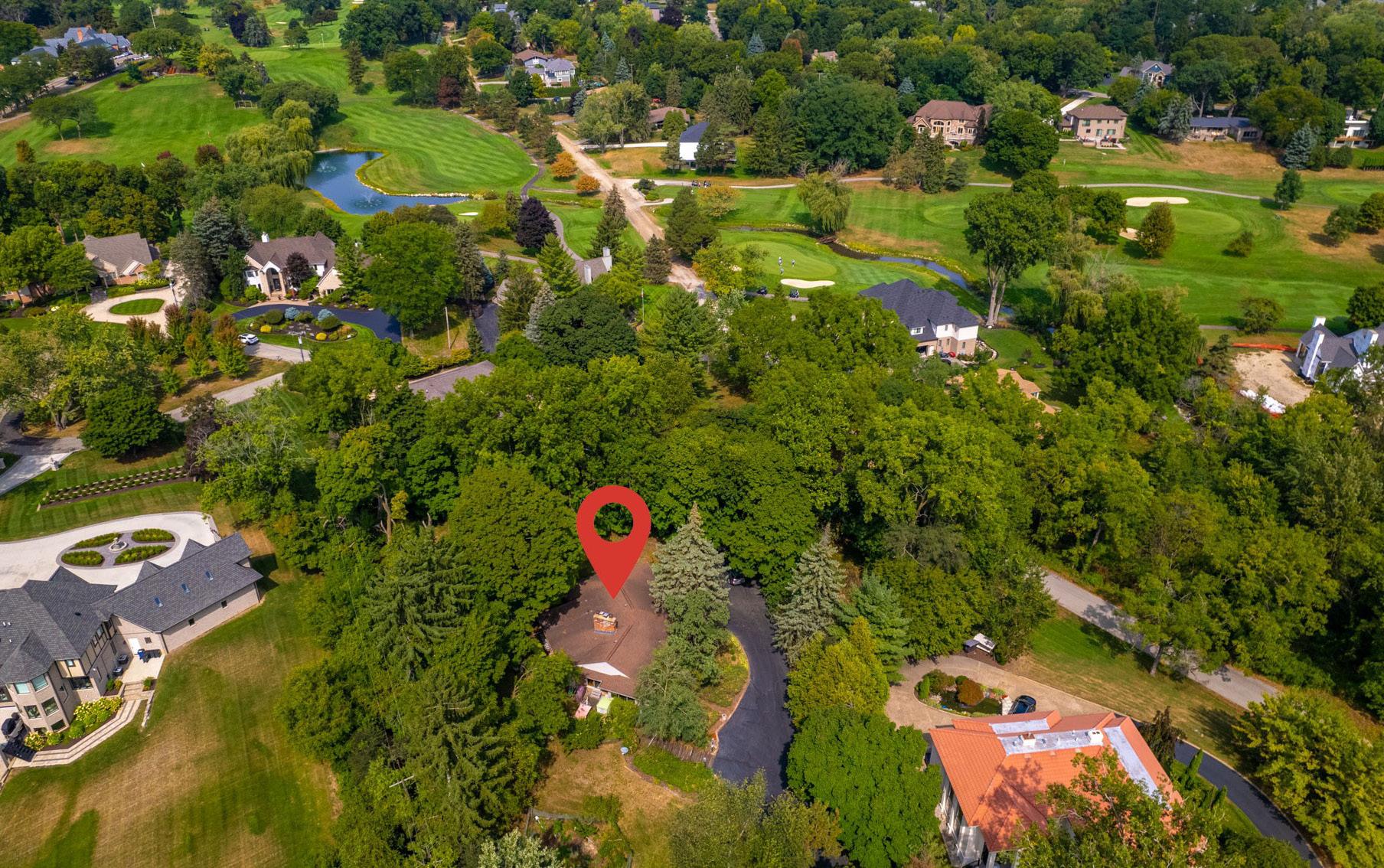

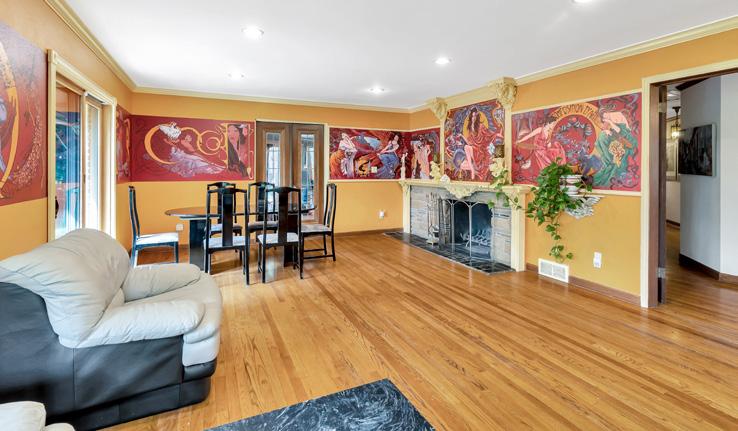


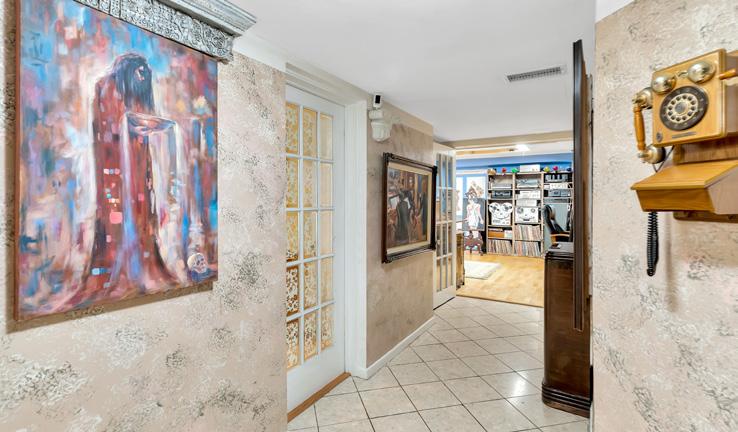
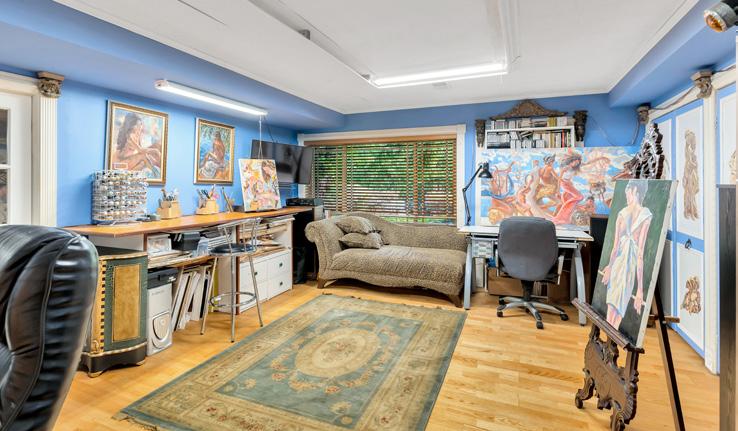
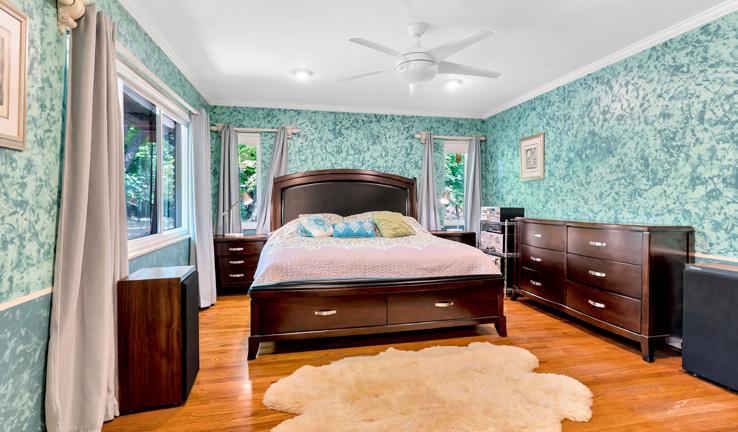

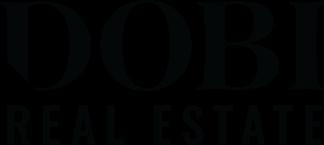

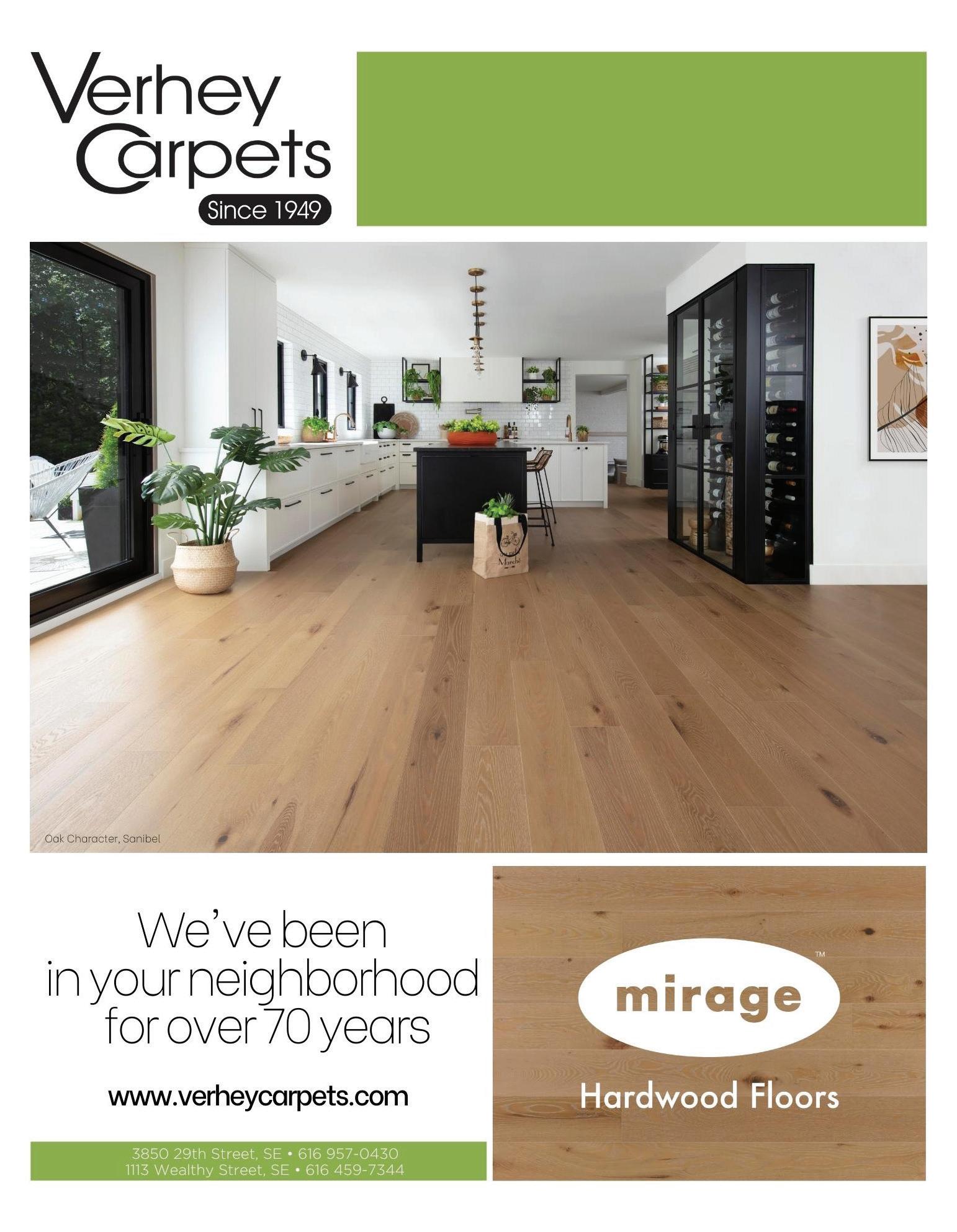
3 BEDS | 3.5 BATHS | 2,784 SQFT | $1,050,000. Rare lake front fully updated custom ranch renovated to turn this historic home into a stunning modern masterpiece! As soon as you walk through the statement 53 inch wide full glass pivot front door you enter a massive one story layout that curves around two ideal patio spaces with lakefront views visible from nearly every room. Direct backyard access from six oversize sliding glass door-walls. All mechanicals are brand new (plumbing, electrical, spray foam, heating and cooling). The brand new kitchen is a chef’s dream with two cooktops (gas and separate induction), touch free smart faucet, custom pantry with outlets, Italian style high gloss white cabinets with black (marble style) quartz countertops. Oh and did we mention the insane sunsets? (Home faces west, yes!!) All the bathrooms have been beautifully updated including the spa-like master bathroom with dual 12-inch rainfall showerheads, multiple hand-helds, teak wood flooring with custom designed hidden drain and a gorgeous soaking tub. This custom home shines with the newness of new construction but is move-in ready now and with full stunning landscaping, breathtaking views and a large lot size. Multiple smart home functions (Over 100 recessed LED full color RGB smart lighting, faucet, motorized blackout blinds, in-ceiling speakers, smart appliances, Ring doorbell, smart door locks and more) add to the modern convenience. Every detail has been meticulously thought through and implemented to give a truly spectacular living experience. Too many updates to mention!
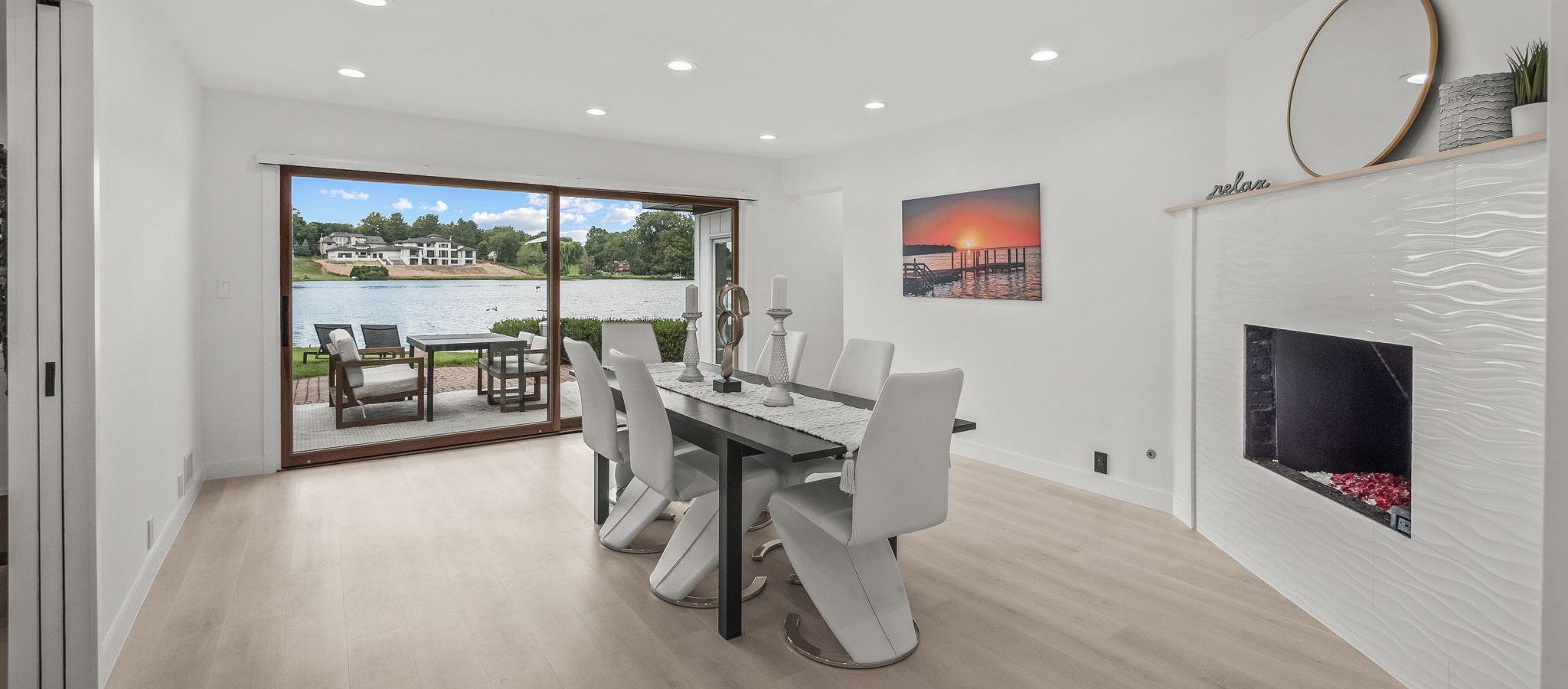
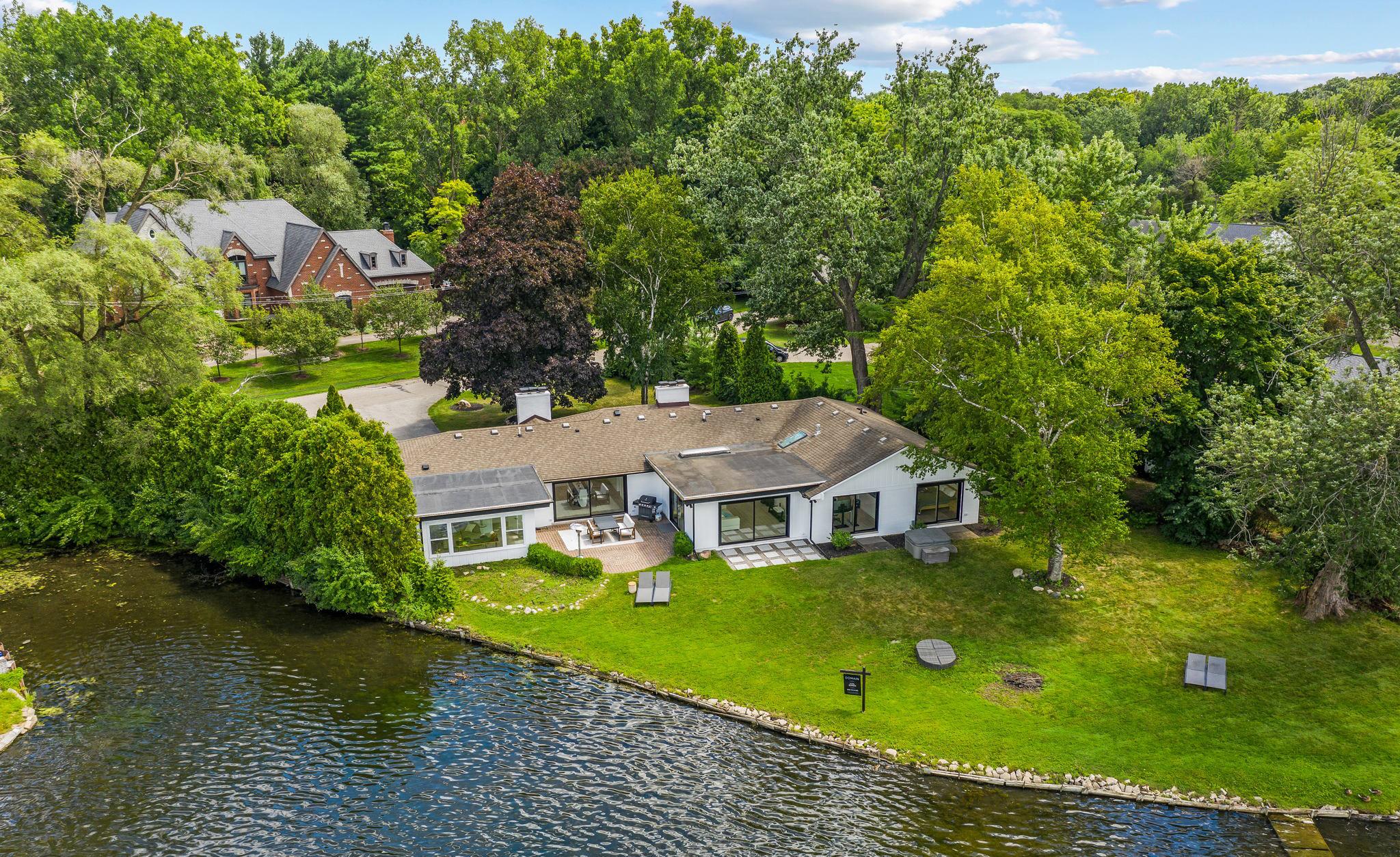
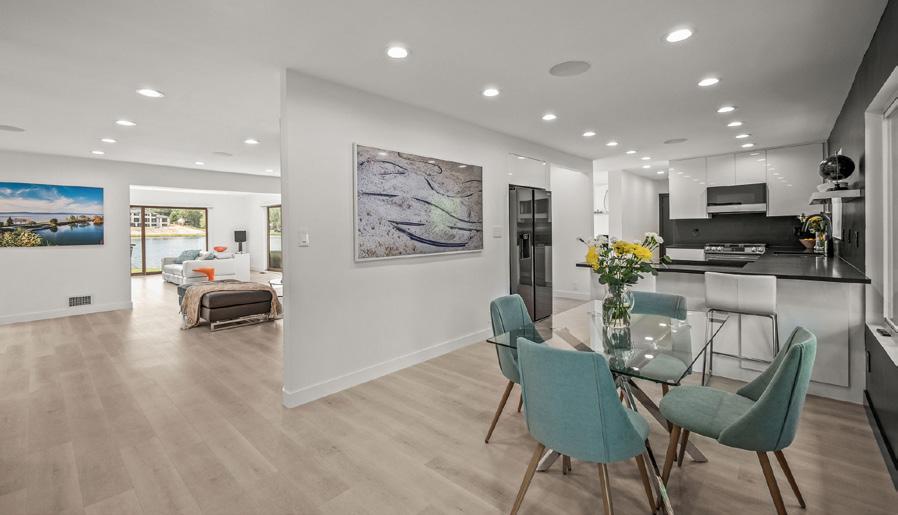
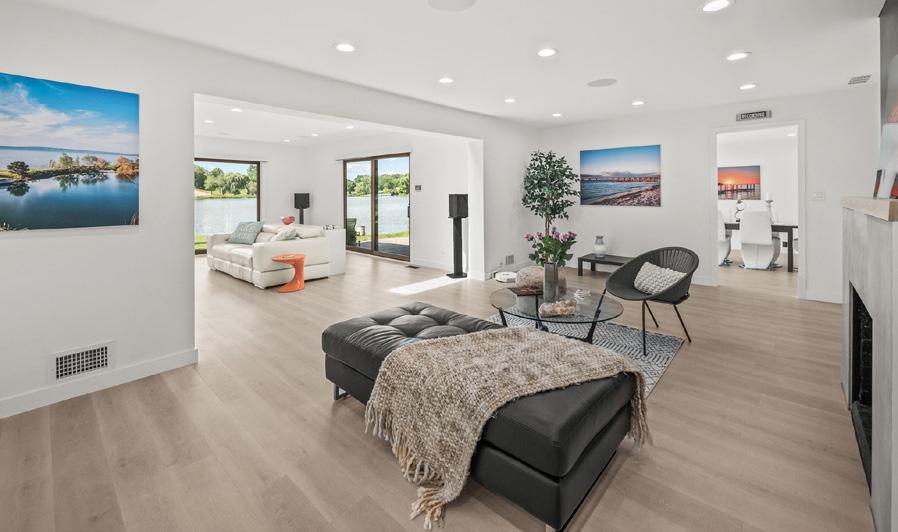
Carl Cohen

BROKER

the state of Michigan in 2020. sold homes in Birmingham last 3 years. #2 ranked agent. sold homes in Bloomfield last 3 years. #3 ranked agent. sold homes in Beverly Hills last 3 years. #1 ranked agent.
The #1 Individual Agent in the state of Michigan in 2020.



•73 sold homes in Birmingham over the last 3 years. #2 ranked agent. •75 sold homes in Bloomfield over the last 3 years. #3 ranked agent. •20 sold homes in Beverly Hills over the last 3 years. #1 ranked agent.
• 17 sold homes in Beverly Hills over the last 3 years. #1 ranked agent. 248.797.0784 cgpero@yahoo.com chrispero.com
• The #1 Individual in the state of • 73 sold homes over the last 3 years. • 75 sold homes over the last 3 years. • 17 sold homes over the last 3 years.
S.
Gorgeous 5 bedroom, 6.1 bath, 7,635 square foot estate home on a beautiful 1.5 acre lot just blocks from Cranbrook campus. Quality millwork and stunning fixtures throughout the spacious floor plan. Chef’s kitchen with large center island and professional grade appliances. Main floor theater room. Generous second floor custom master suite with fireplace, dual walk-in closets and ensuite bath. Over 2000 square feet of finished space in the lower level. Beautiful outdoor spaces include an in-ground gunite pool with surrounding patio and tennis court. 3 car attached garage.
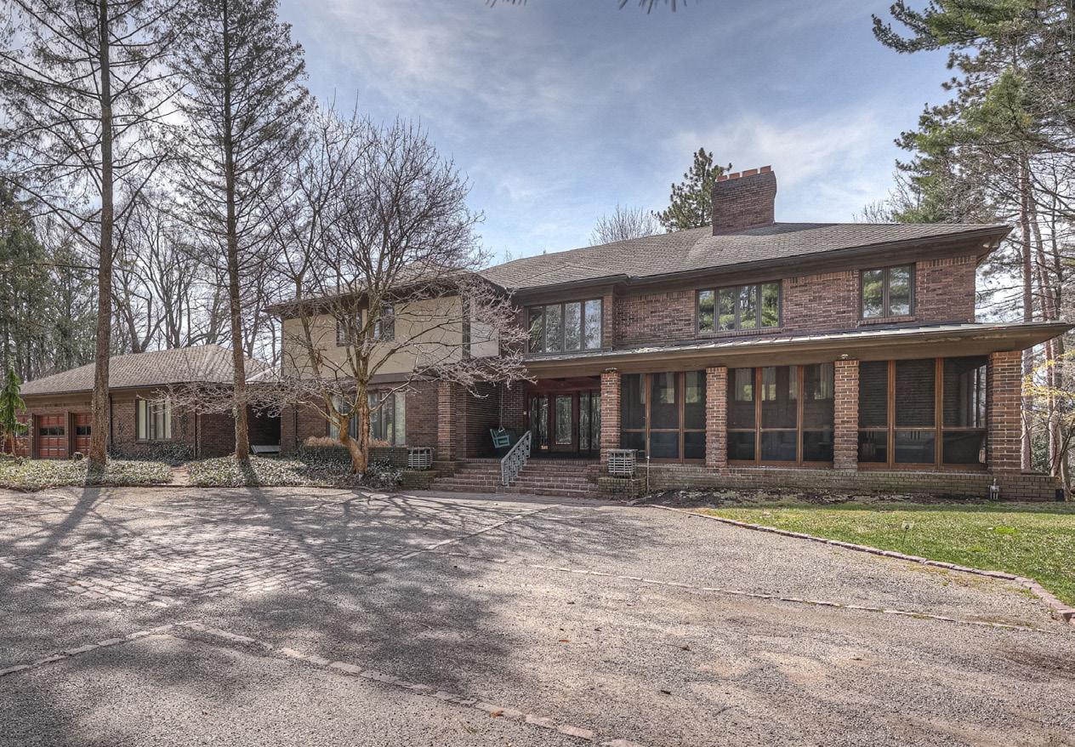
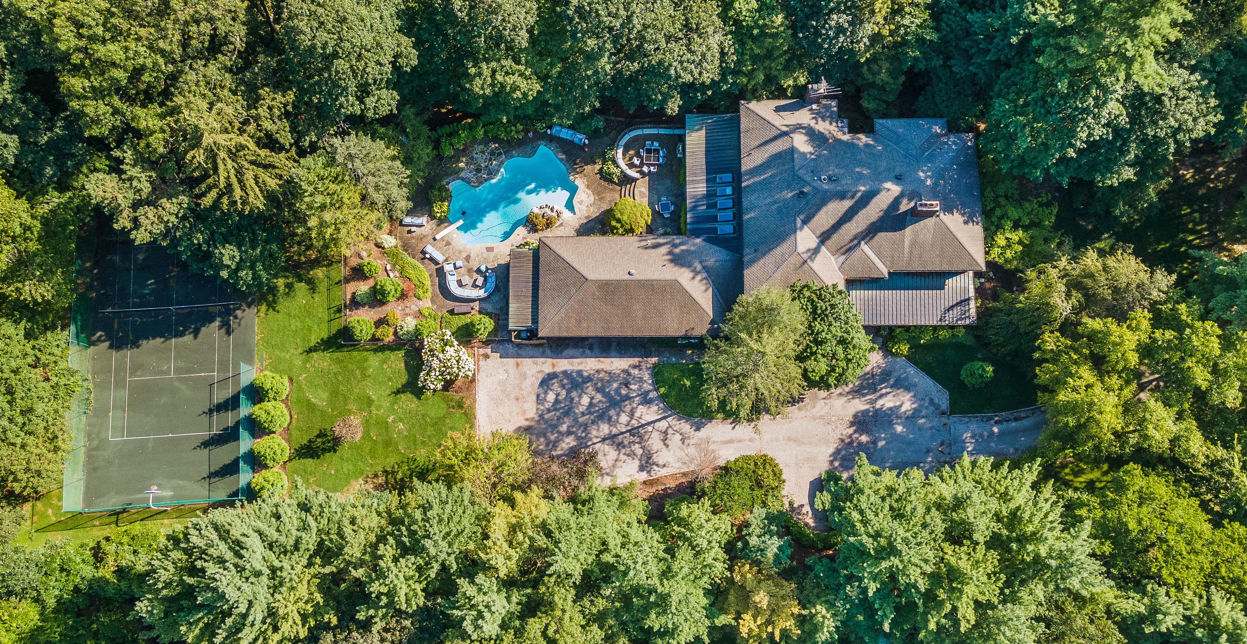
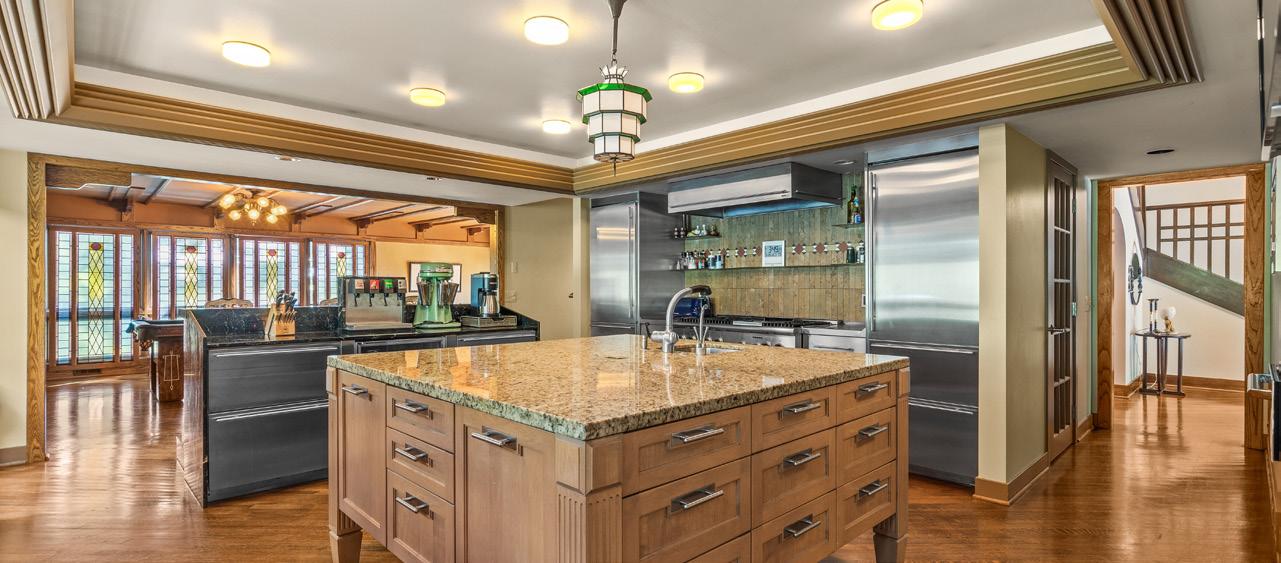
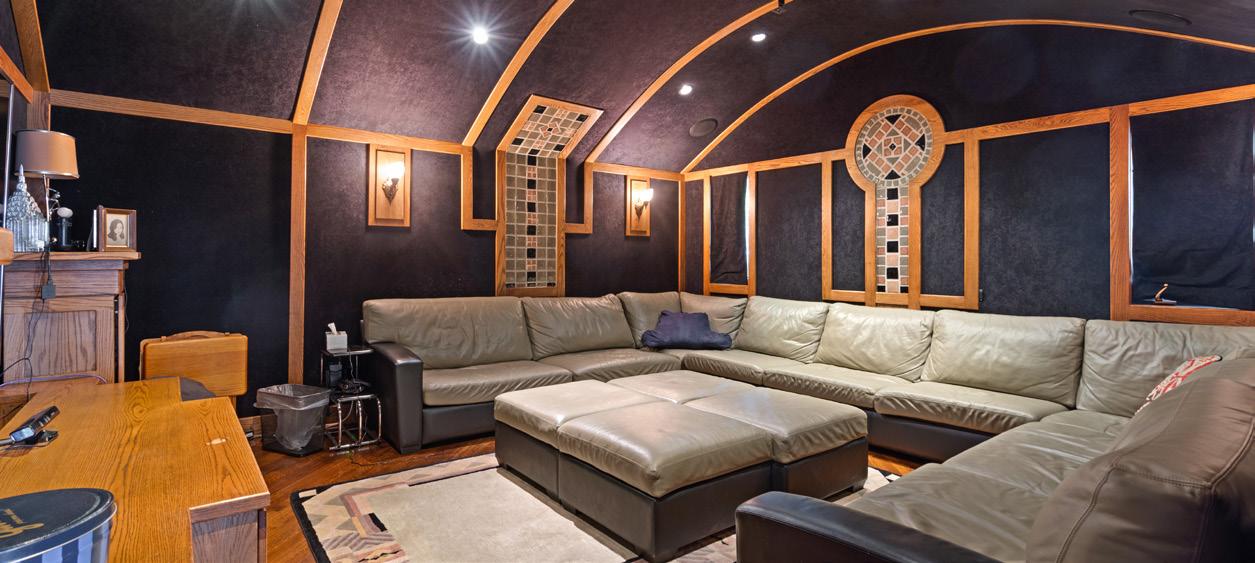

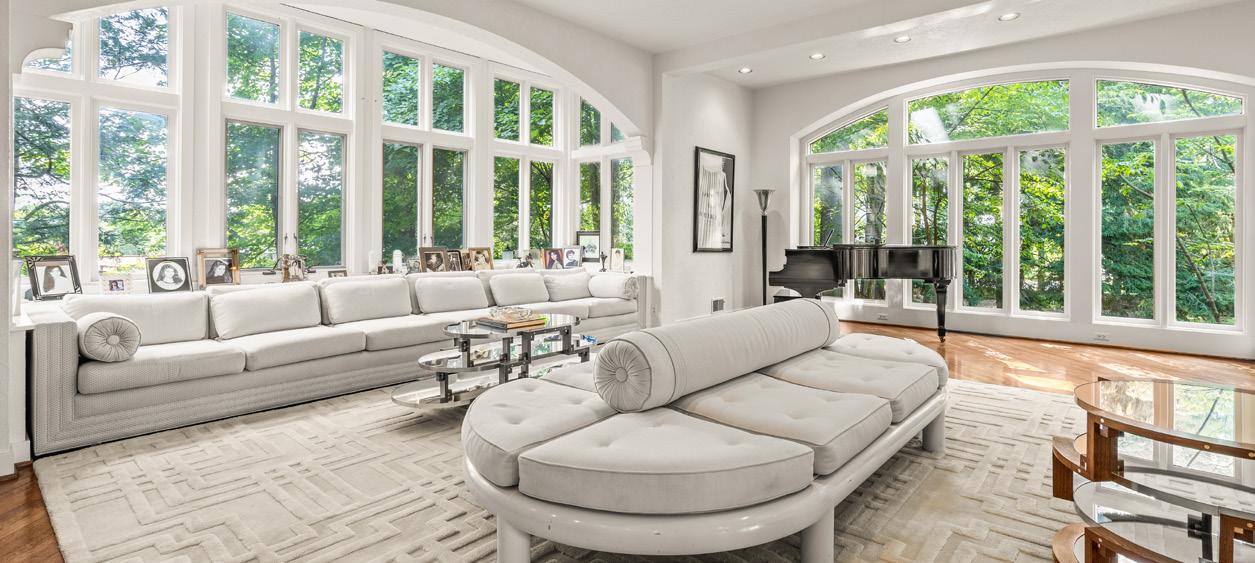
154 Abby Brook Lane, Howell, MI 48843
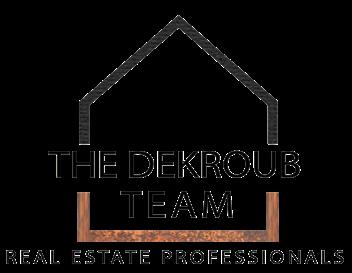
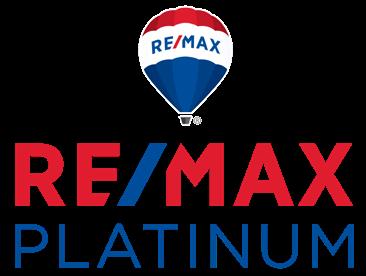
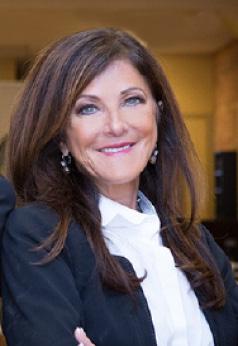
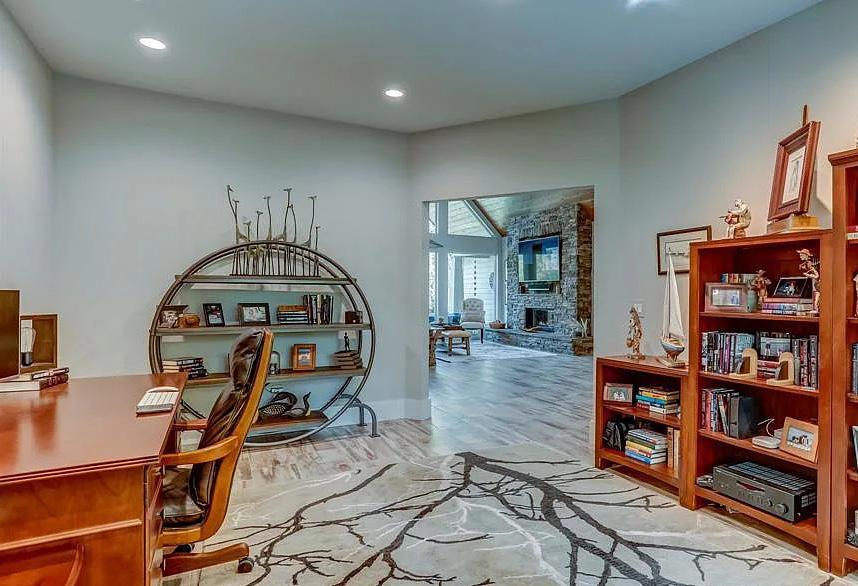
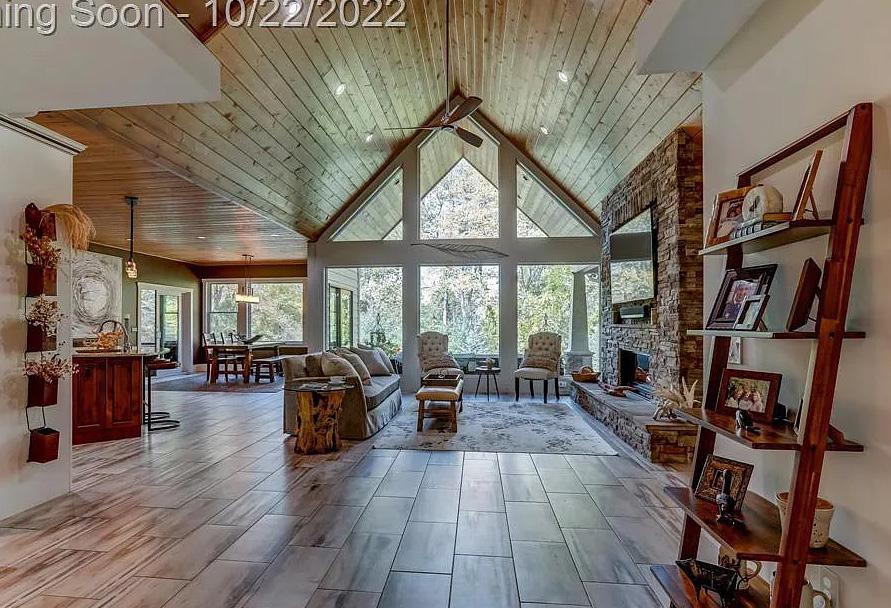
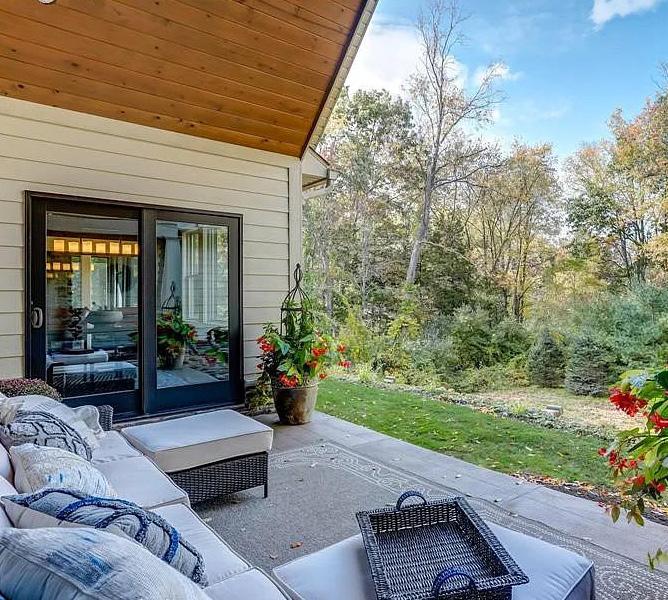
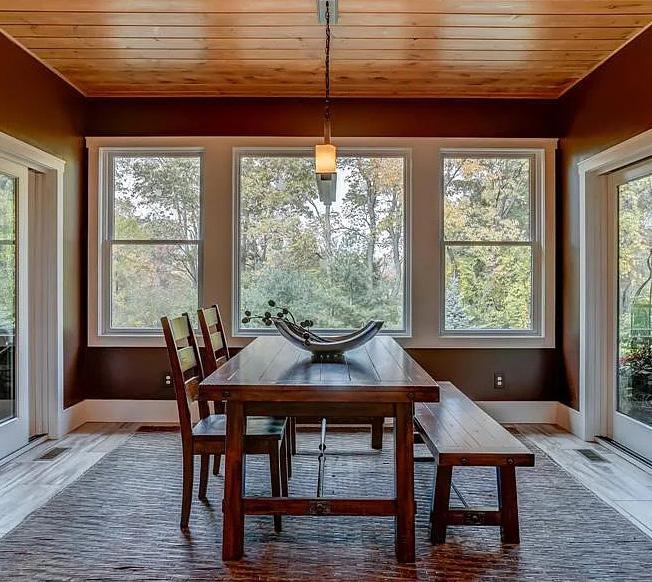
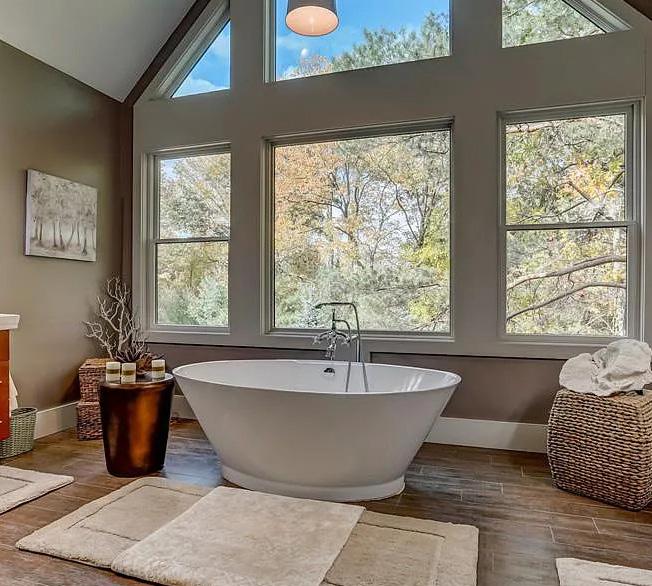
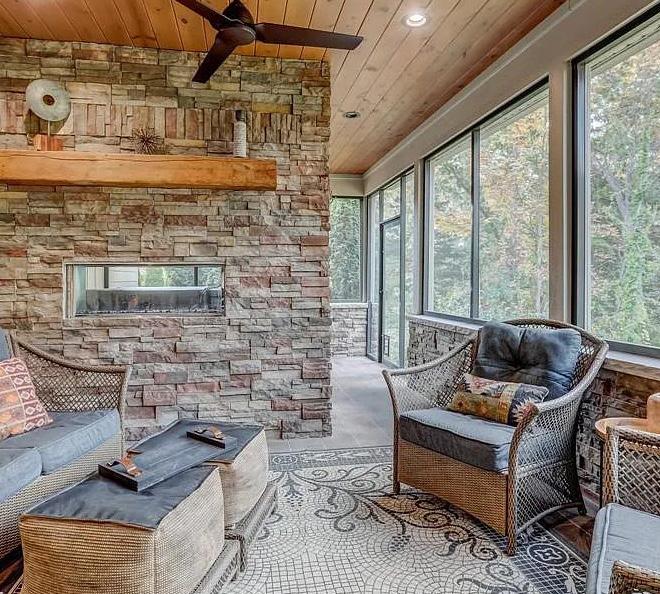
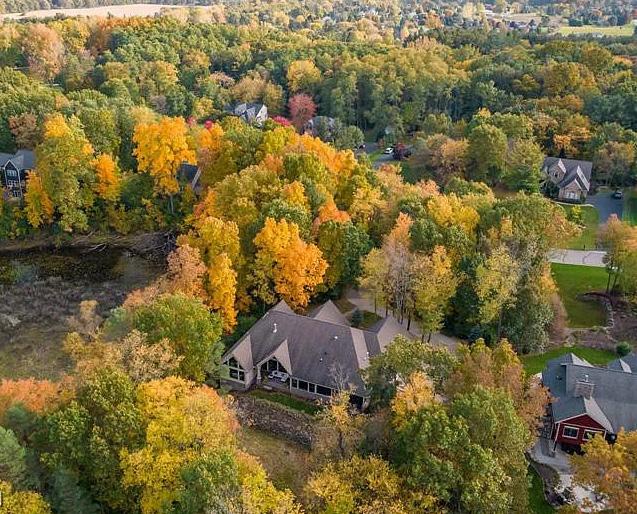
Welcome to this Luxury Ranch in the sought-after Timber Bluffs Estates ~ featuring 3 spacious bedrooms, 3.5 bathrooms, and an attached four-car garage! The house is complete with porcelain tile, vaulted ceilings, and handcrafted molding. Enjoy the gourmet kitchen with w/custom designed cabinetry, quartz countertops, an expansive island for entertaining & SS appliances, including an Antonio Bertazzoni Stove. The luxurious owner’s ensuite retreat boasts an XL soaking tub & WIC closet. The second main suite is perfect for in-law quarters. Enjoy the three-season room while in the hot tub in front of the dual fireplace, or exit the back patio ready for your full kitchen to be installed with the gas line already prepped. The home is nestled in a beautifully wooded setting over a 3-acre lot with a natural garden that attracts beautiful nature, including monarch butterflies. This is truly a must-see! The owners want to acknowledge the builder of their home, Ward Construction Co., who built this extraordinary home like it was for their own family.
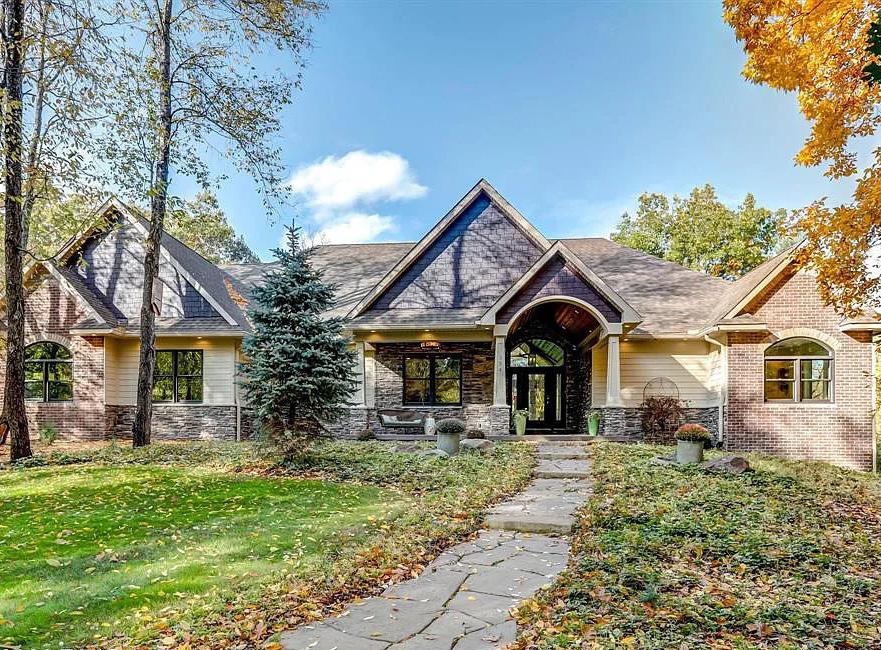
5 BEDS | 6.5 BATHS | 5,164 SQFT | $1,580,000
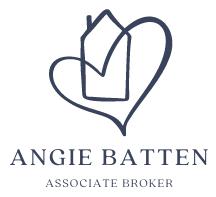
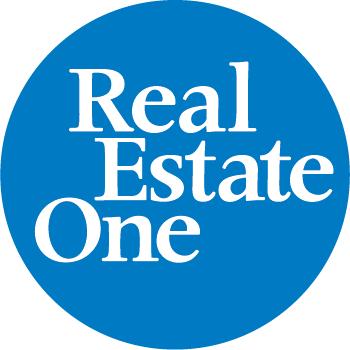

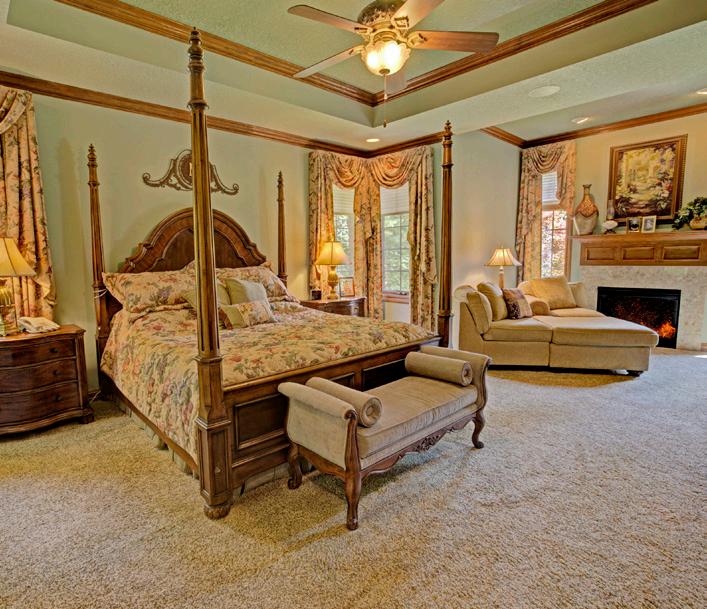
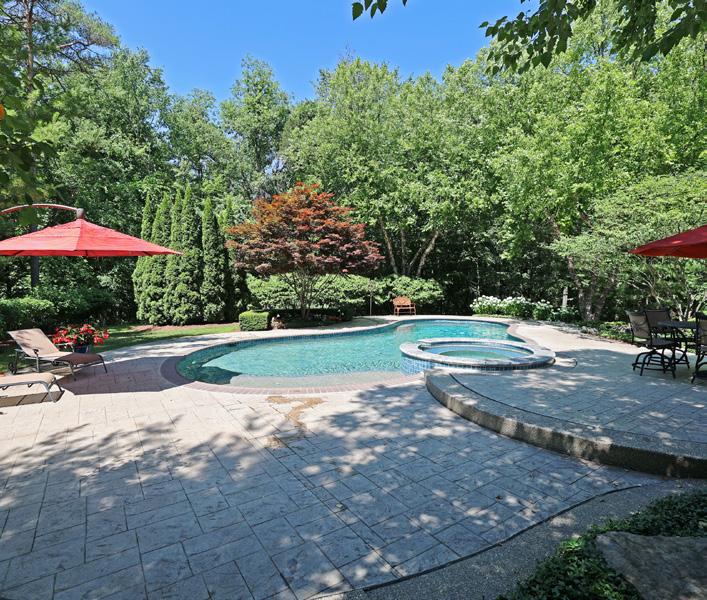
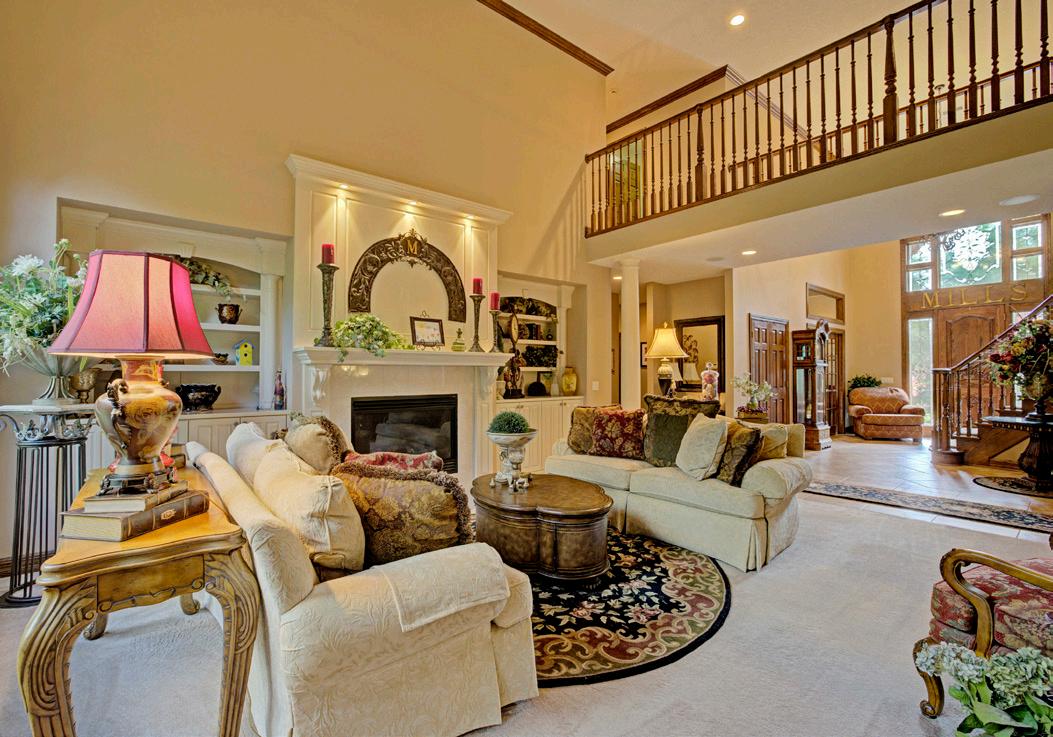
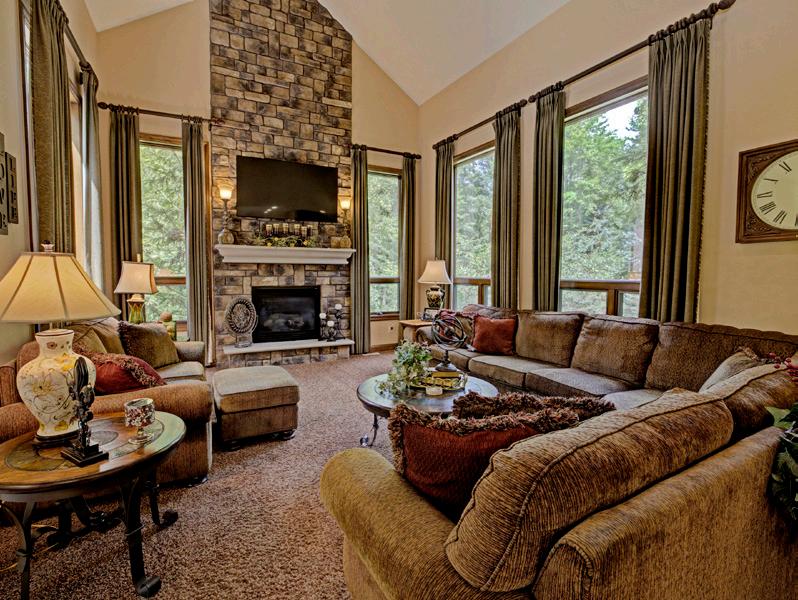
Love at First Site! Remarkable Custom Colonial sitting on a Hilltop with private and wooded acreage. Two lots combined make up this 5+ acre parcel with features most only dream of. Over 8000 square feet of living space in this 5 bedroom, 5 (full) and 3 (half) bathroom home. Custom details include luxurious draperies, barreled walls, coffered ceilings, detailed murals, paneled appliances, graceful curved staircase, zoned sound system, bar with dance floor and even a disco ball! Gift-wrapping room, gaming room, dual laundry rooms, and a Home Theater that will knock your socks off (6 electric lounge chairs, projector, screen, audio equipment all included). Work from home? No problem! Bonus room above the 4-car garage offers a separate staircase and includes kitchenette, large storage closet, half bathroom, and built-in desks and book cases. First floor master suite is a get-away of it’s own with a fireplace and seating area, huge walk-in closet, dual sinks, stacked upper cabinets, jetted tub, and walk-in shower with sprayers and multiple shower heads.
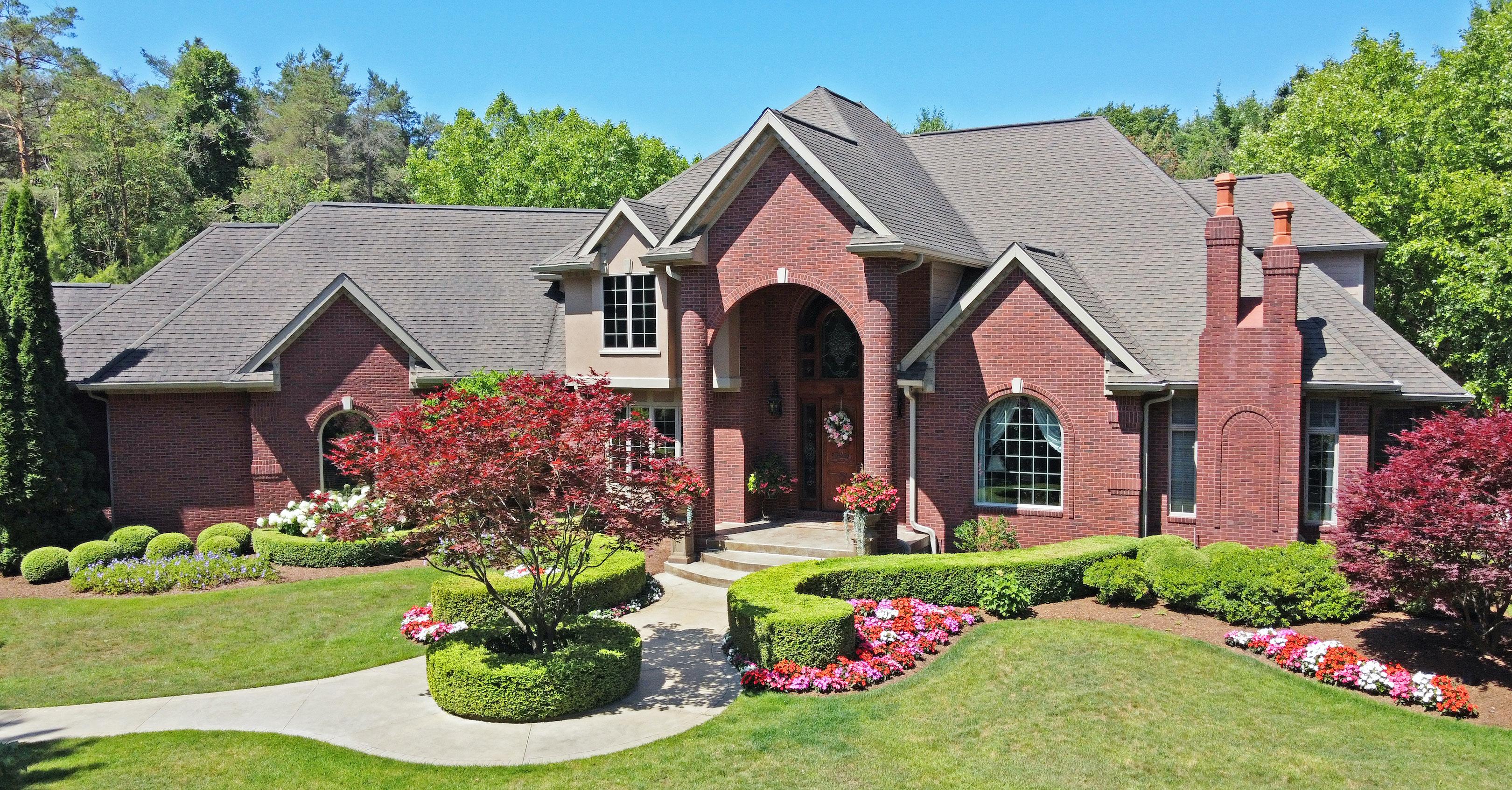
Unique and beautiful equestrian center combining historic charm with modern amenities beautiful and spacious victorian farmhouse exudes warmth and character you will love to entertain here with the beautiful updated kitchen offering slate floors, loads of quality cabinetry, hammered copper sink, large windows and skylights opens to oversize dining area with pegged hardwood floors and access to covered porch your family and friends will feel right at home in the huge family rm with volume ceilings, 2 doorwalls to deck, loft and cozy wood burning stove custom bar room with fireplace and access to deck living room with natural fireplace, has wood surround with inlay, parlor and den all highlighted by the original woodwork and hardwood floors complete the first floor large bedrooms upstairs are accessed by 2 stairways and feature hardwood floors, ample closets, original woodwork and second floor laundry, take in the views from every window up here 2 covered porches plus enormous deck along the back of home featuring a fireplace and wood storage alcove buildings include a gazebo, 3 car detached garage, chicken coop, huge, historic hip roof barn, in great condition housing 11 box stalls, 120 x 60 arena with observation room, 4 box stalls, and 1/2 bath could easily be turned into a full bath, both barns have water and electric 5 run-ins bring your horses home plus room to board the possibilities are really endless here situated on 17 splitable acres, conveniently and centrally located, with easy access to highways, shopping and restaurants do not approach property without an appointment.
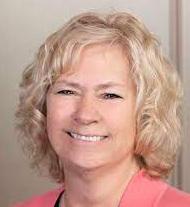

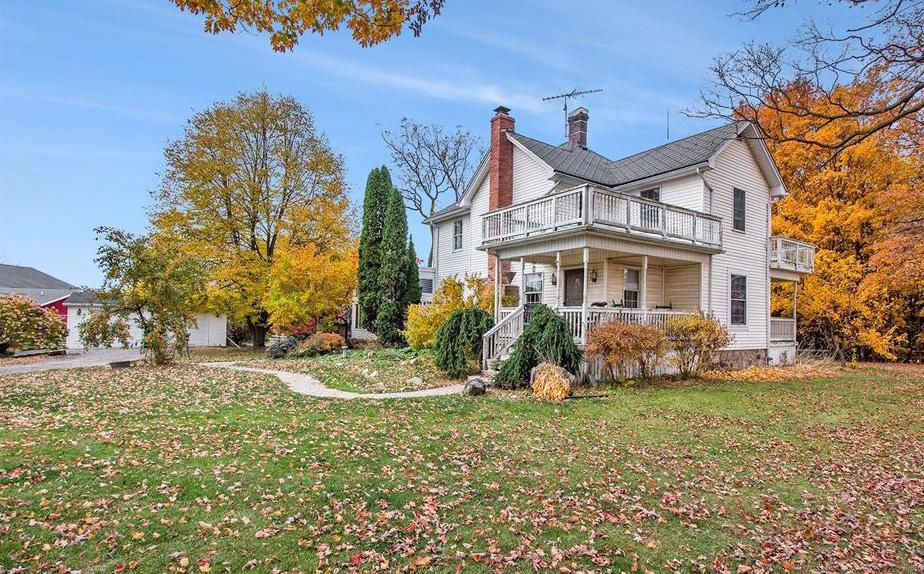

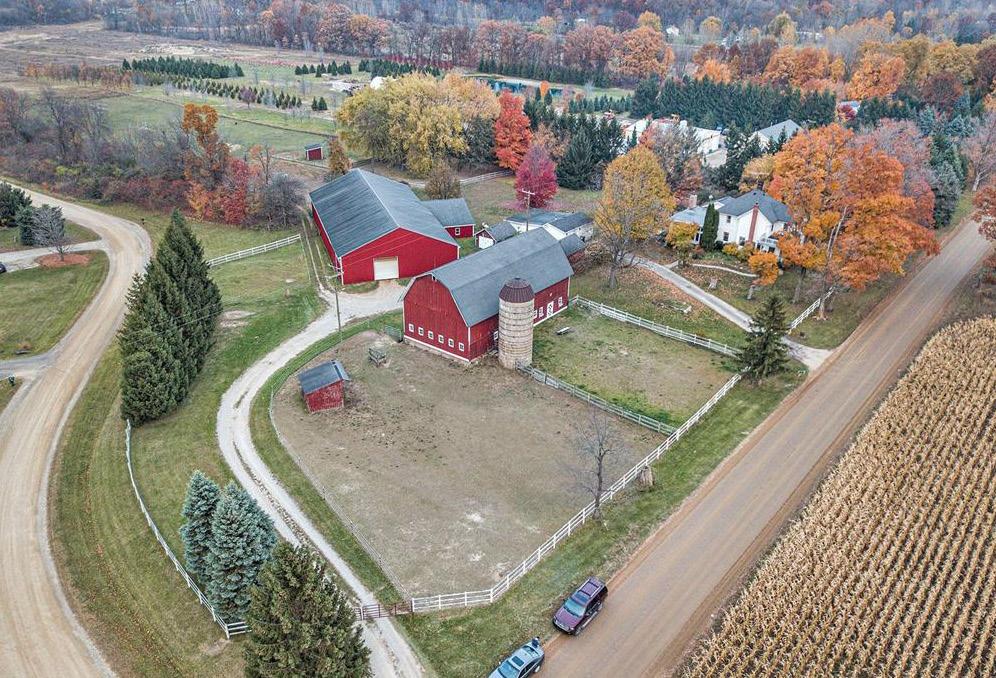
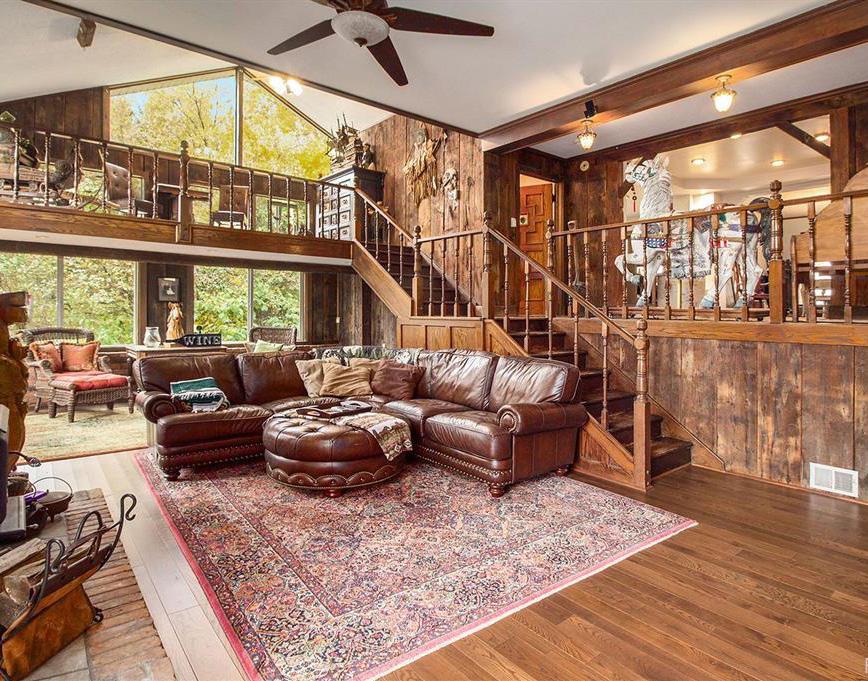
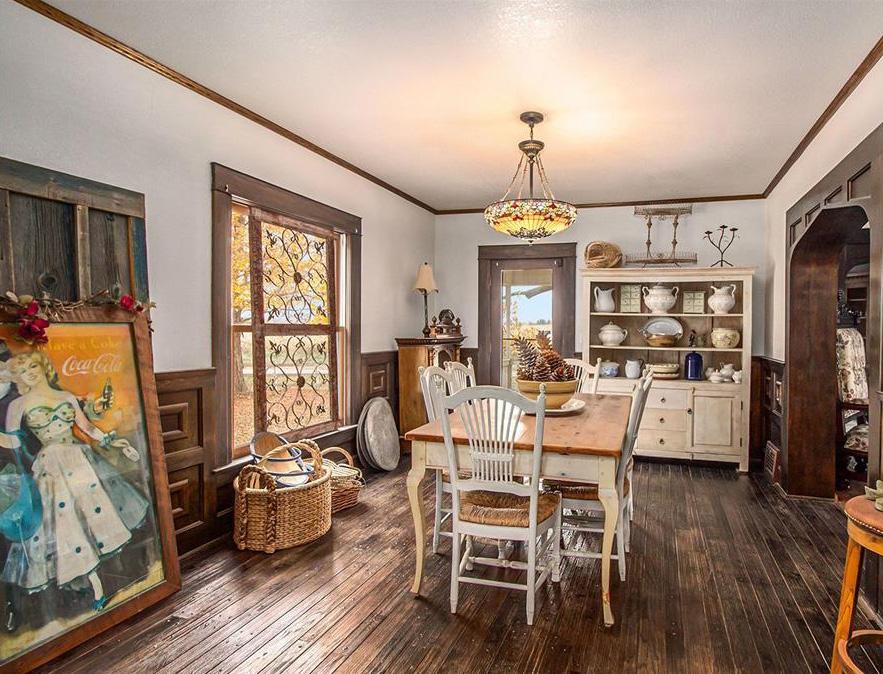
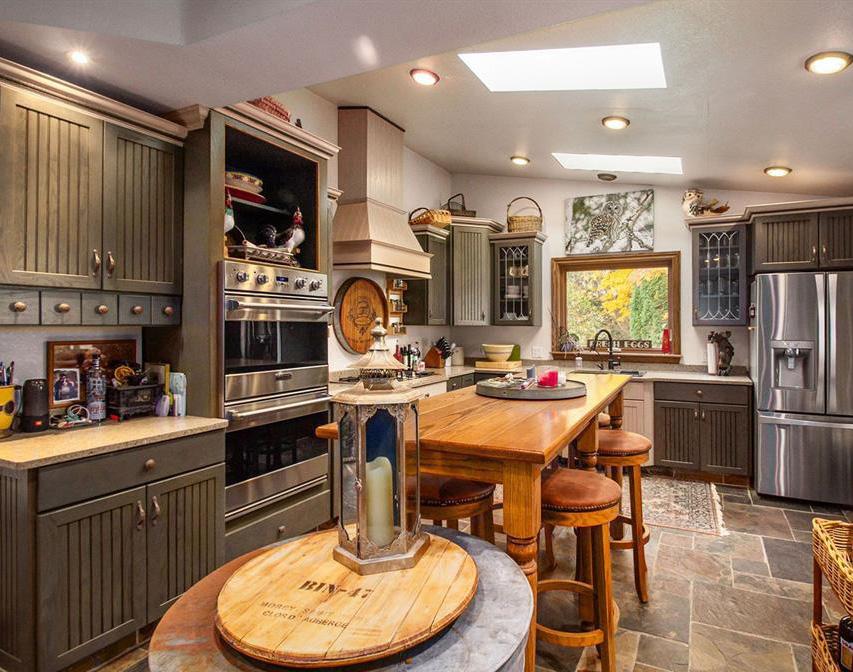

Lake Shannon is a private all sports lake community located west of US-23 and north of M-59 between Ann Arbor and Flint. There is an active association and sportsmen club which sponsors many events throughout the year. This lot is one of only a few buildable lakefront lots available in the association. This beautiful home site is on a newly repaved road. The topography of the lot lends itself to a walk out lower level. The lot comes with access to the boat launch and is very close to the swim park. The lot is in the Linden School District but Hartland School of Choice is possible. The lot has access to an off site drain field which has been approved by the Livingston County Health Department and the Michigan Department of Environmental Quality. MLS. 2220037097


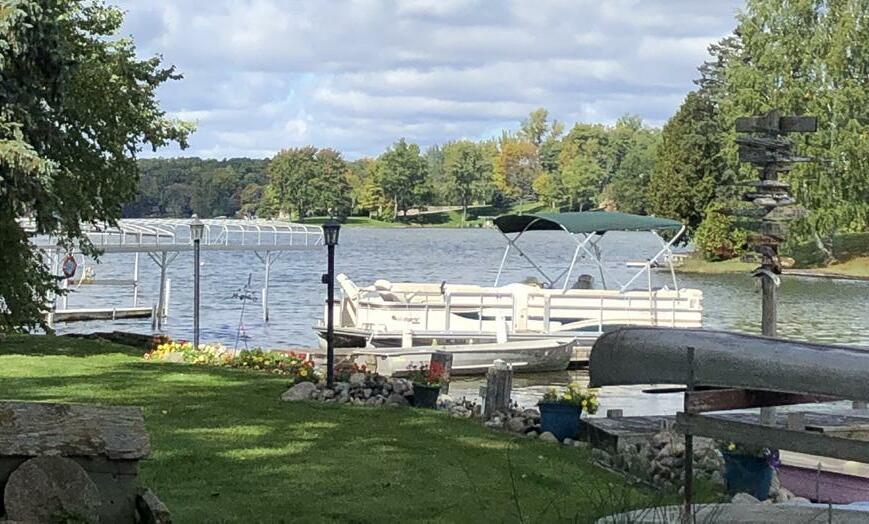
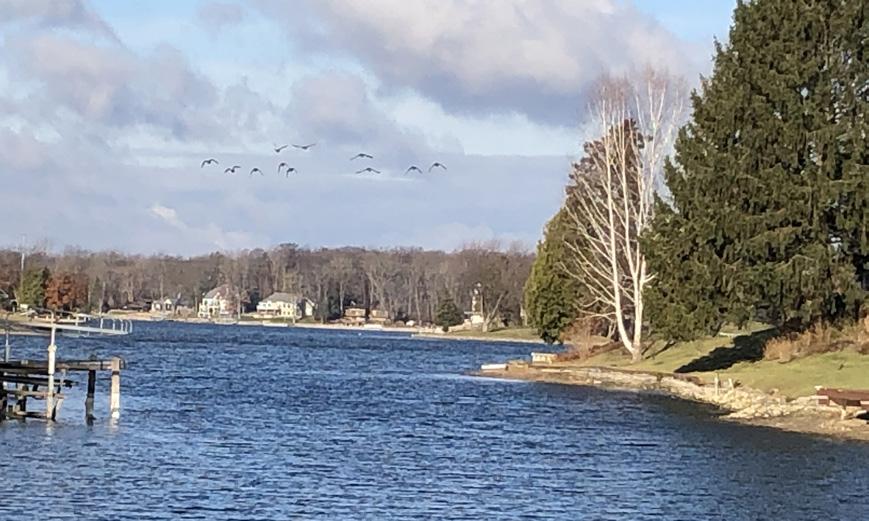
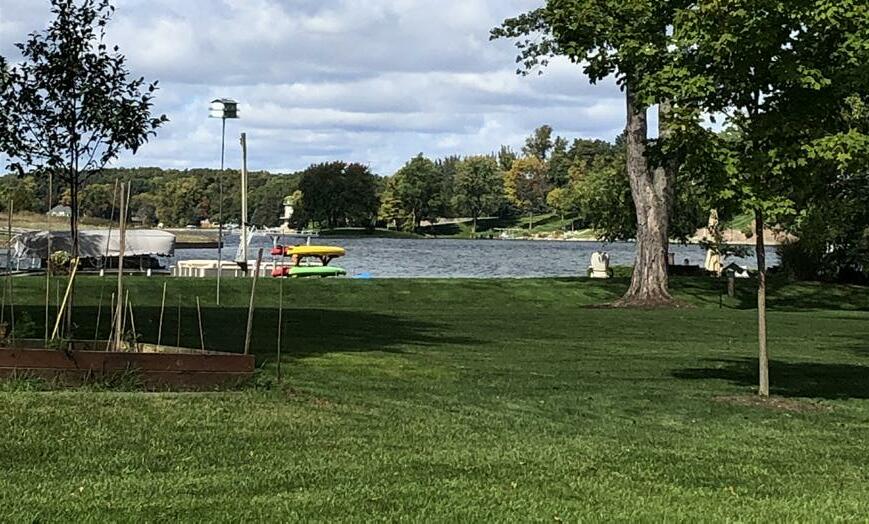
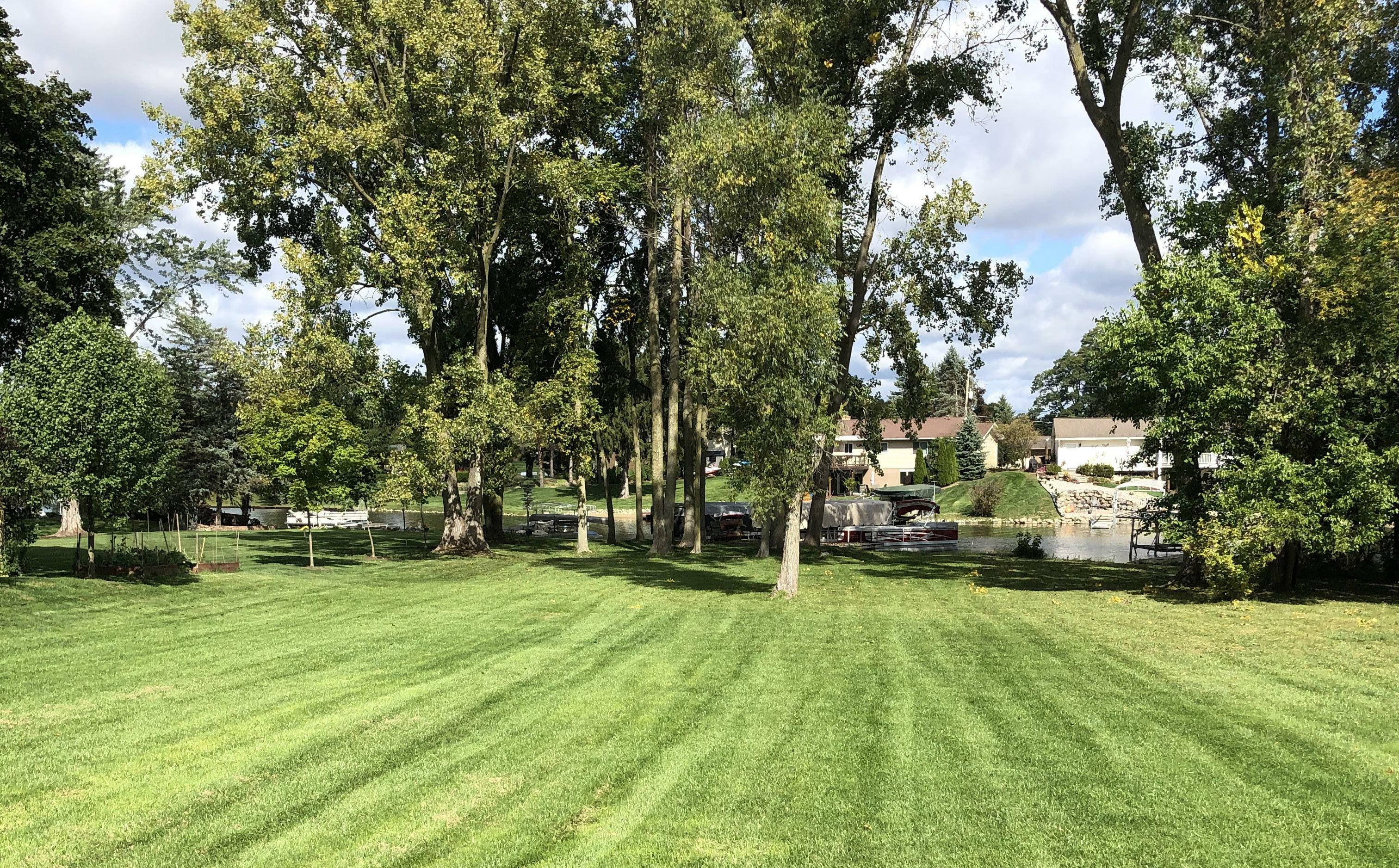
A first time offering on all-sports Lake Fenton that is truly a work of art! This double lot (80 ft) offers gorgeous, panoramic views of the large, central portion of the lake year round. Whether sitting on the deck with retractable awning or enjoying the breeze on the 2nd Floor screened in porch, this property defines lake front living! The two story foyer/hallway with lots of natural light was the key to this 1998 remodel. It welcomes you into the home and the first floor that includes a master suite with slider to deck, colorful kitchen with all of today’s necessities, and a recently remodeled living room complete with ledger stone, gas fireplace, and built ins. Head upstairs and enjoy the great/game room with wet bar that leads to the aforementioned porch you will never want to leave. Wander across the bridge with custom made railings through the foyer to discover another private bedroom with en suite bath perfect for those overnight guests. A partial Michigan basement is a bonus on the lake and provides storage including a cedar closet. Two car garage includes work bench area and generator. Walk down to the water via the extensive stonework and landscaping that lead to the seawall and the dock and boat hoist that are included in the sale. Don’t miss out on this one of a kind property that is an entertaining dream and will have you creating memories on the lake for years to come!

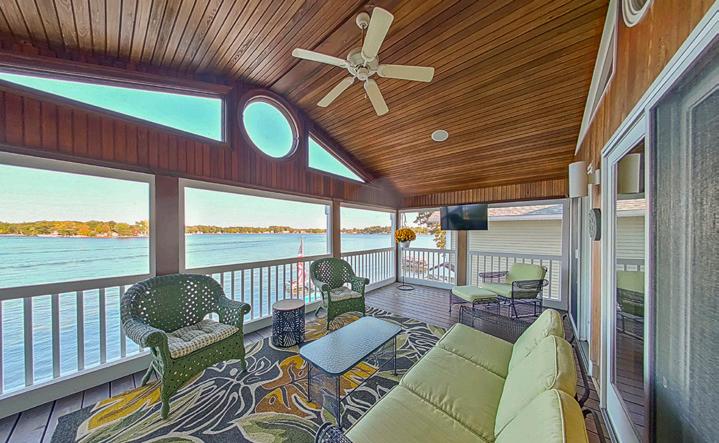
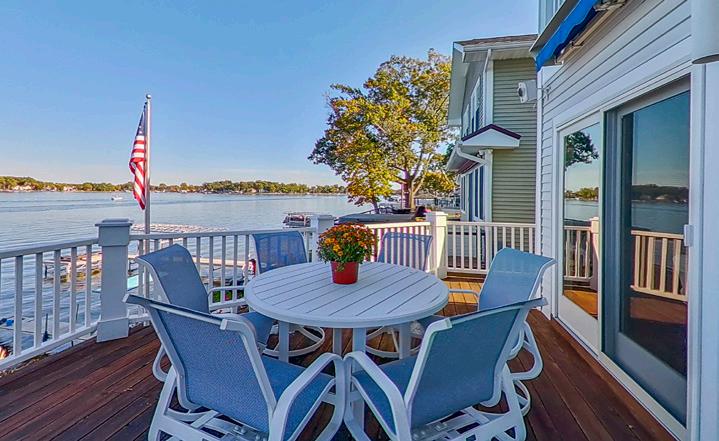
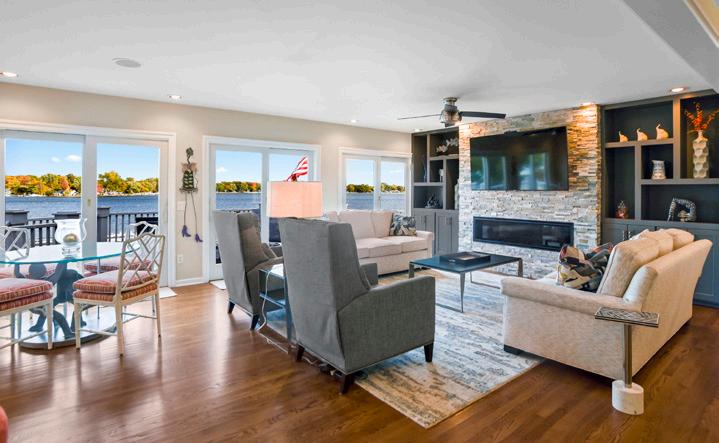

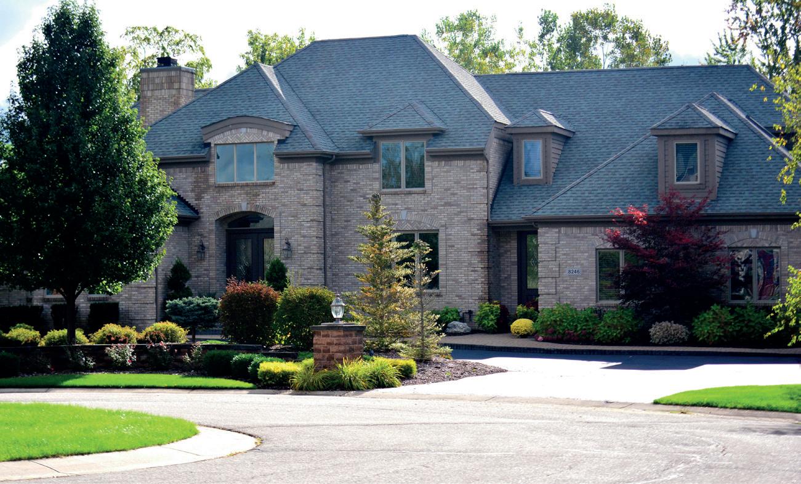

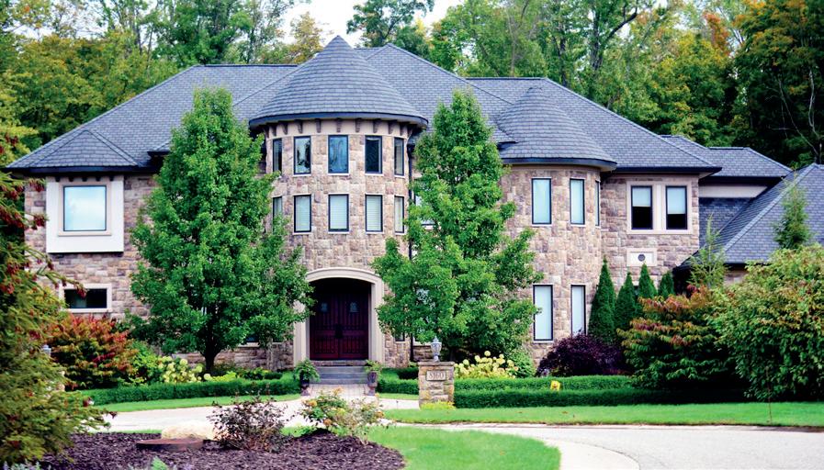
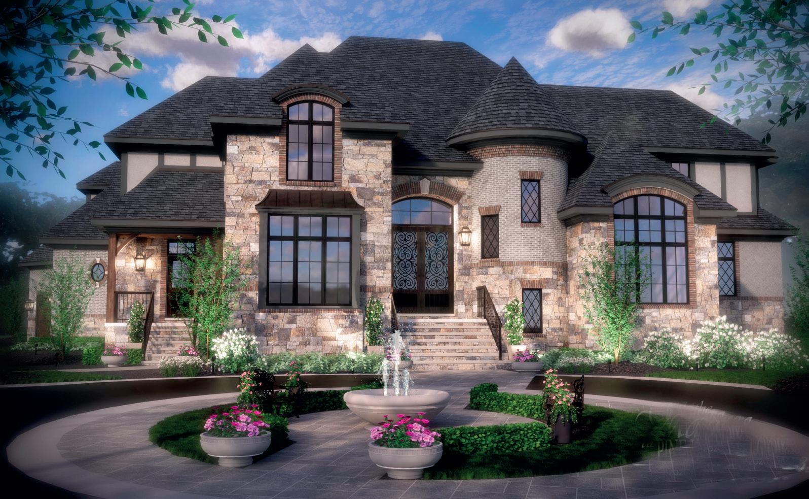
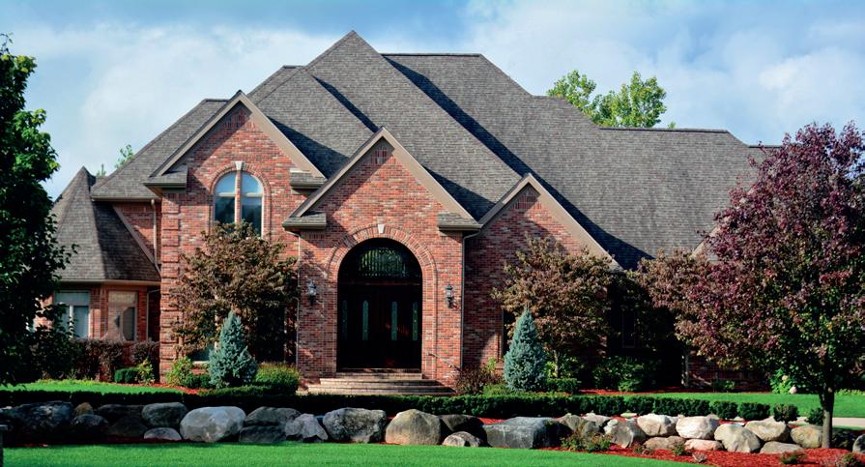
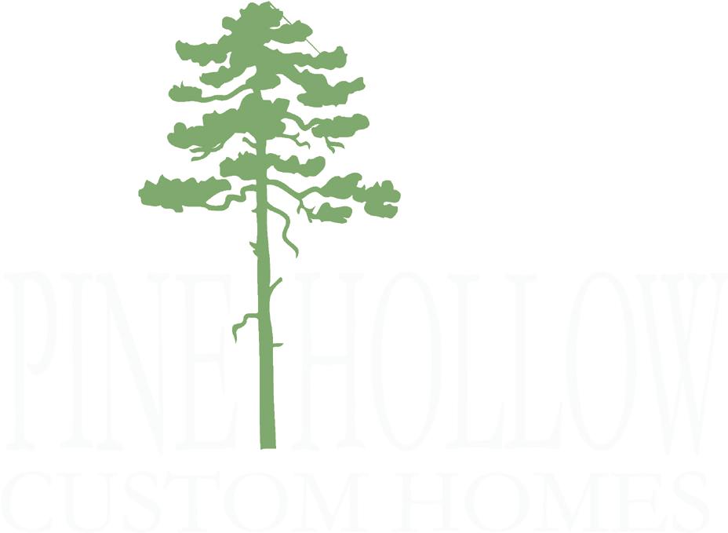


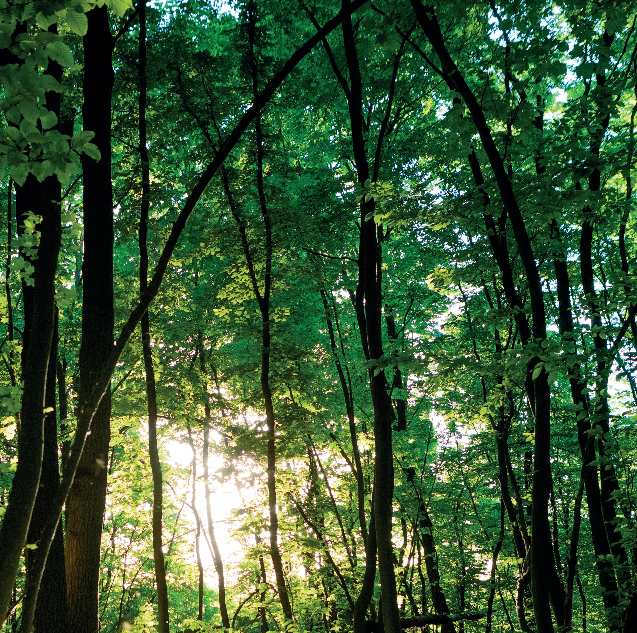





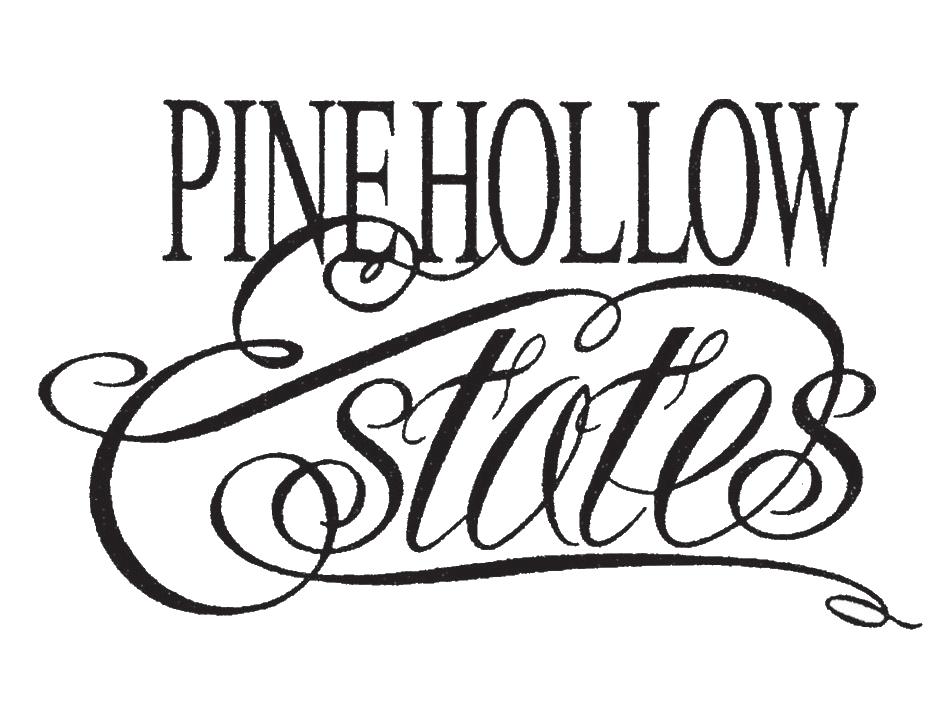
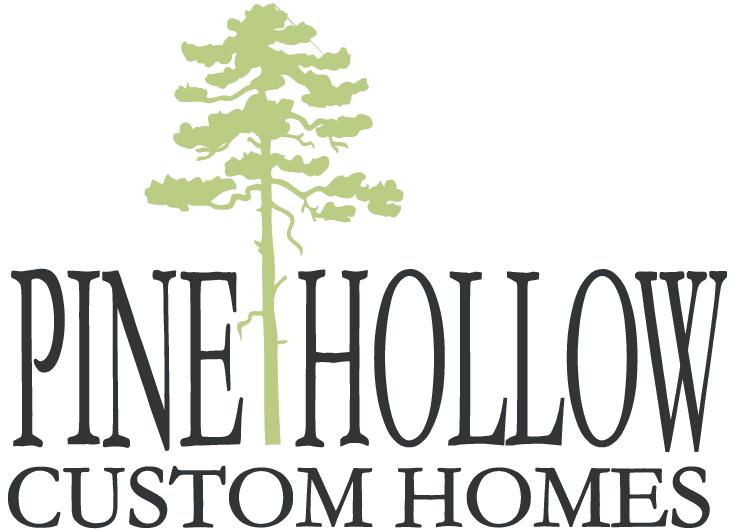
STUNNING LARGE FAMILY HOME in coveted BLUE WATER BEACH - this is the one you have been wait ing for. Sleeps 18 (YES 18) comfortably. Positioned on a triple lot with 150 feet frontage rendering a spectacular sunrise view from the covered front porch. Main floor boasts open concept w/family room that can handle 2 queen size sleeper sofas adjacent to a beautiful open dining area. First Floor Master w/bonus office space or secluded reading area. 4 large bedrooms on second level along with a Hi-efficiency furnace 2010/New Roof 2010/Tankless WH 2010/nest thermostat/Wi-Fi smoke and carbon monoxide detectors. Electrical Breaker Box 2010/ Concrete 2010/Leaf Filter Gutters 2019. Ten (YES 10) ceiling fans. Large serene yard! Toes in the sand-rinse off with your outdoor hot water and call it a day! private Park w/beach/boat launch/picnic area & benches for your freighter watching or listening to the waves and sometimes nothing but peace! Once you spend time in BWB, you will never want to leave. Summer “2023” here we come!! PLEASE NOTE STREET SPELLING ~ Birch Tree (2 words) Road may appear on some maps as Birchtree (1 word) Road.

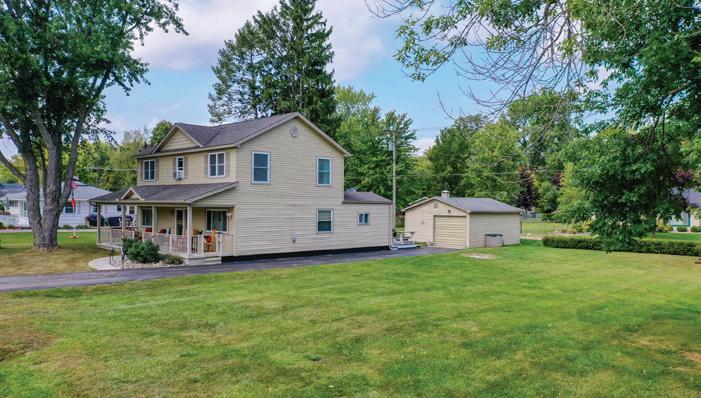
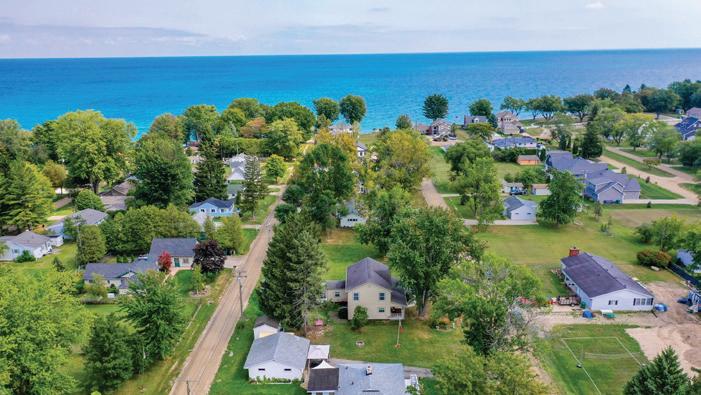
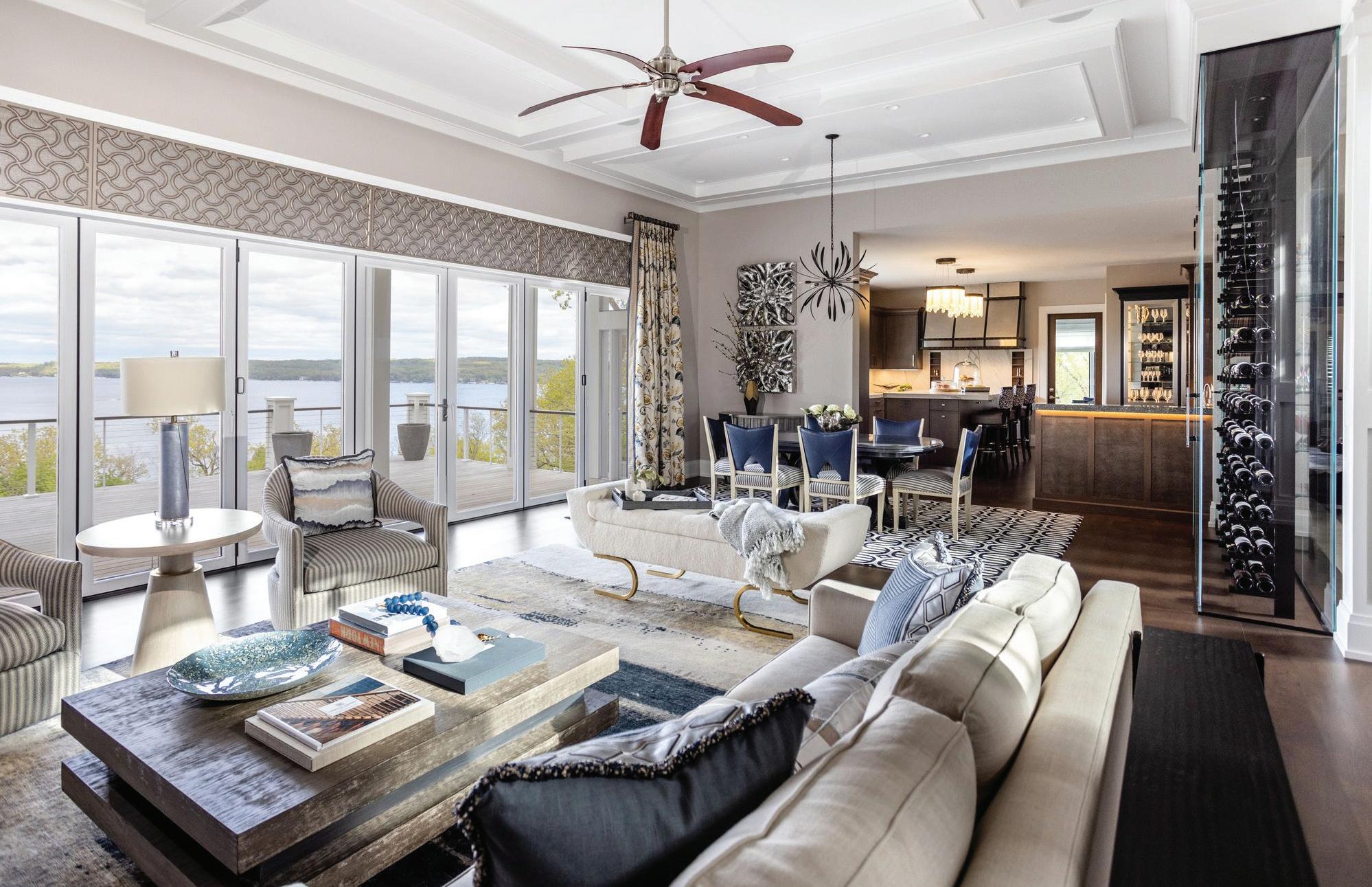
2,030
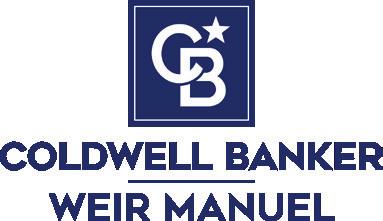






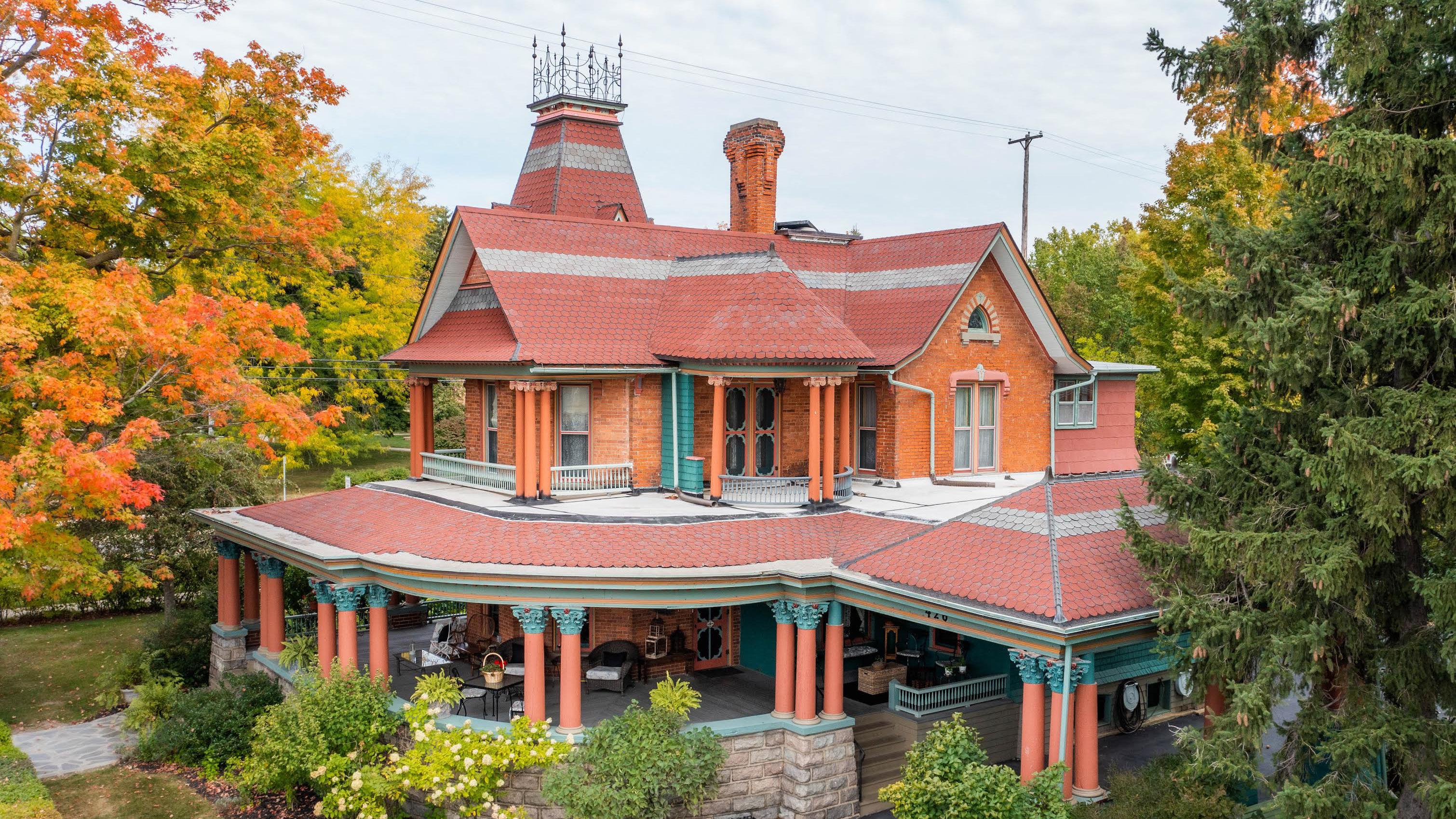
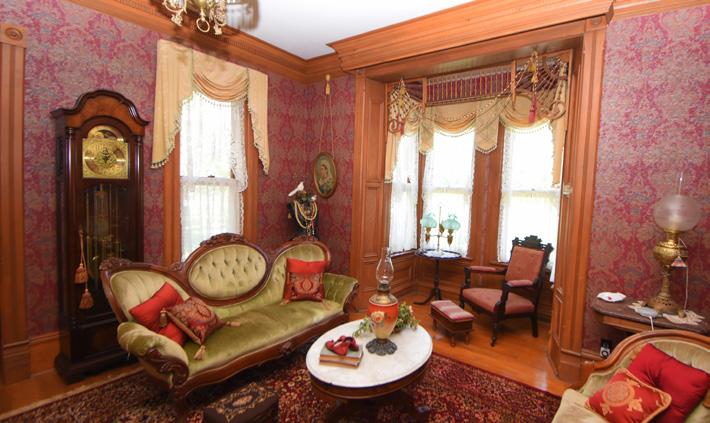
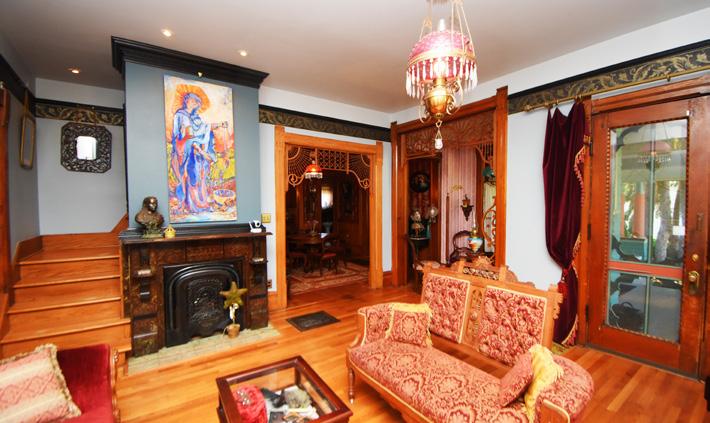
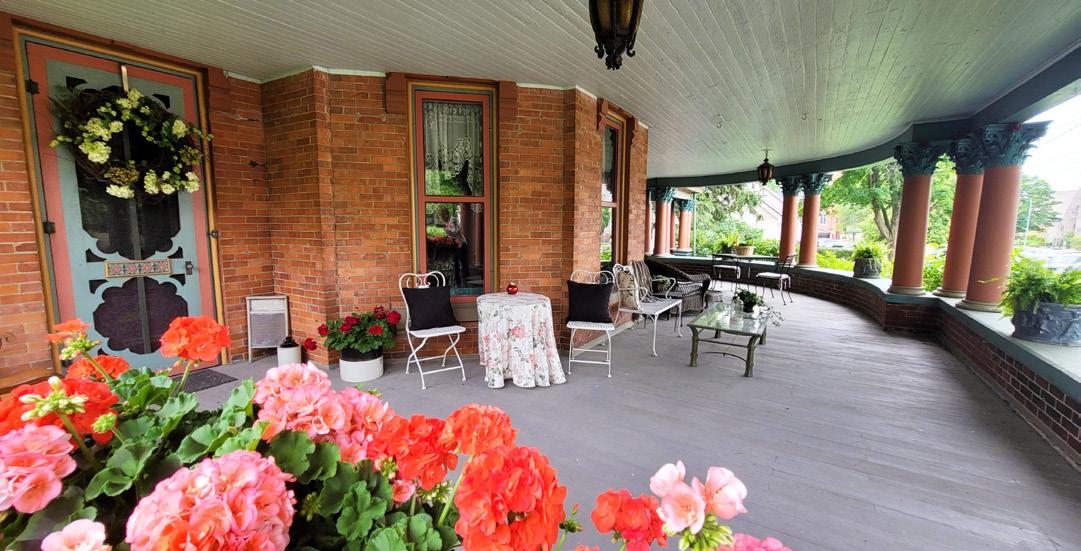
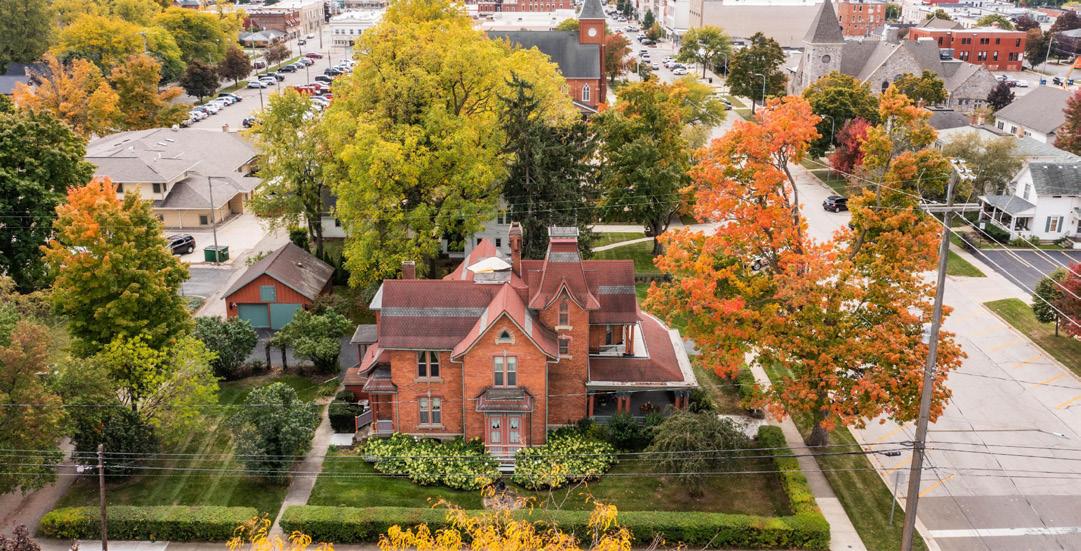
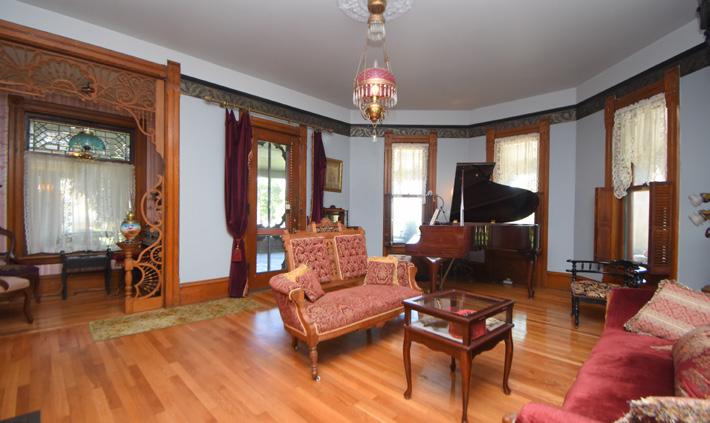
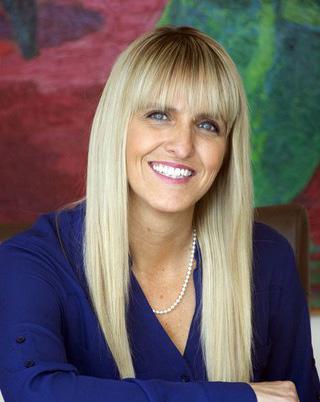

2 BEDS | 3 BATHS
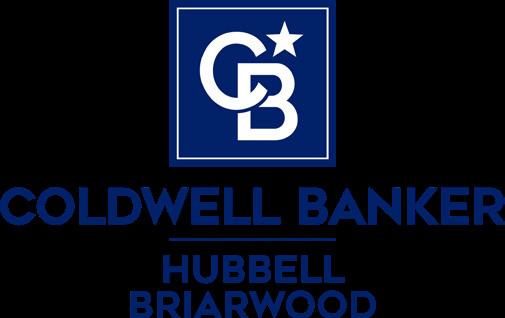

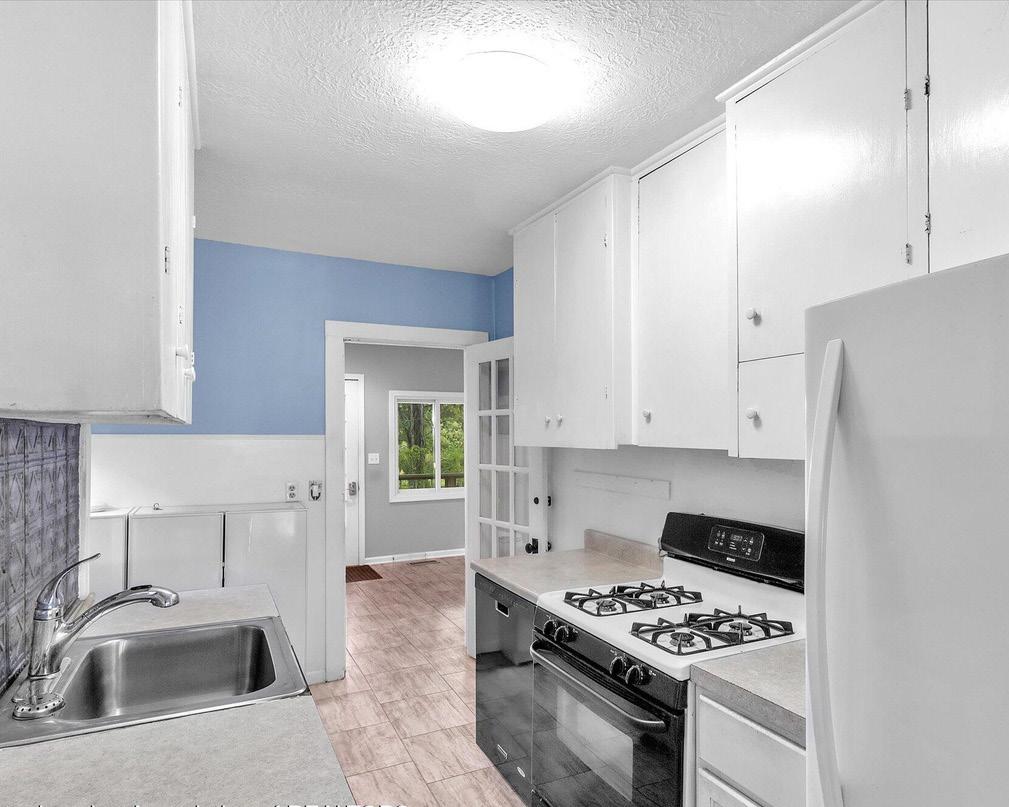
1,504 SQFT | $439,900 The house is situated on a quiet, tree-covered section of Lake Lansing with spectacular sunset views. Built on a slight hill, take in the glittering views of the lake from the living room. Keep yourself warm with a fire from the wood stove on a cold winters night. This 2 bed/3 bath home is ready for the new owners to make it their own. Office space is available on the first floor facing the street.
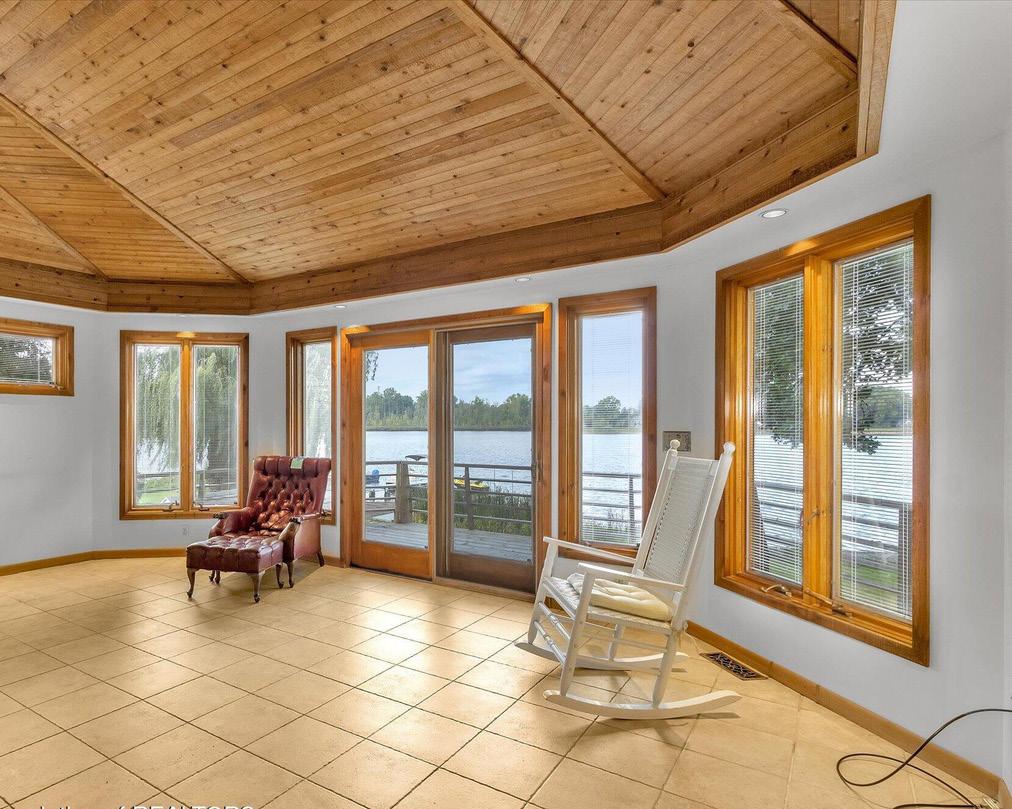
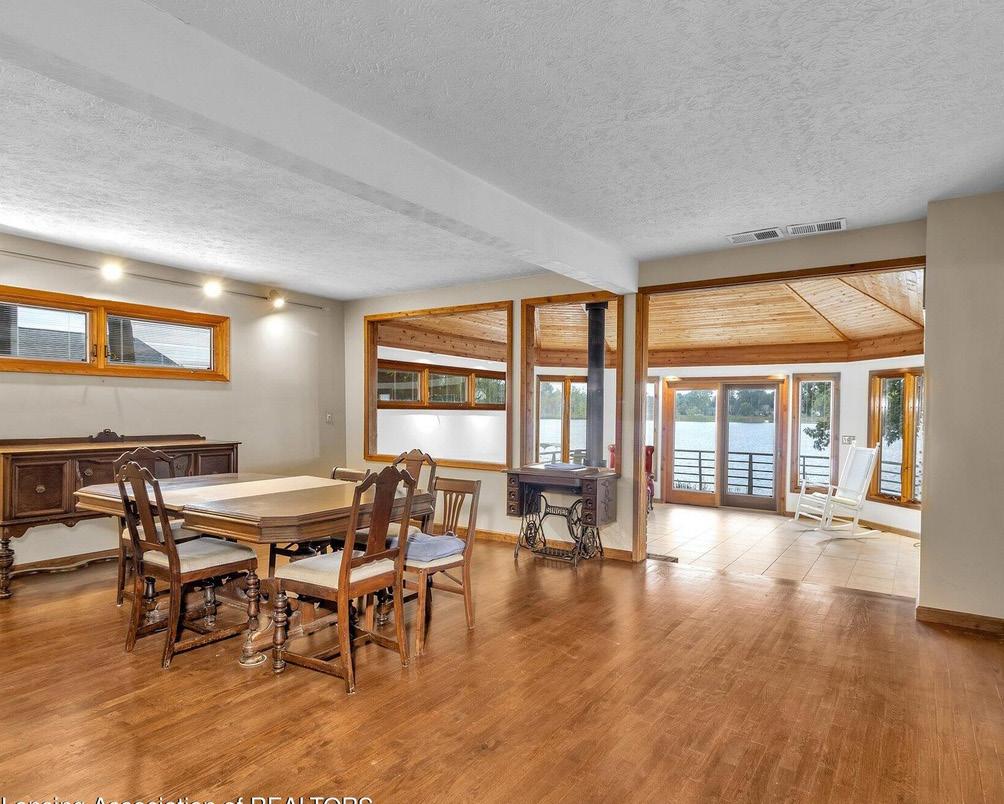

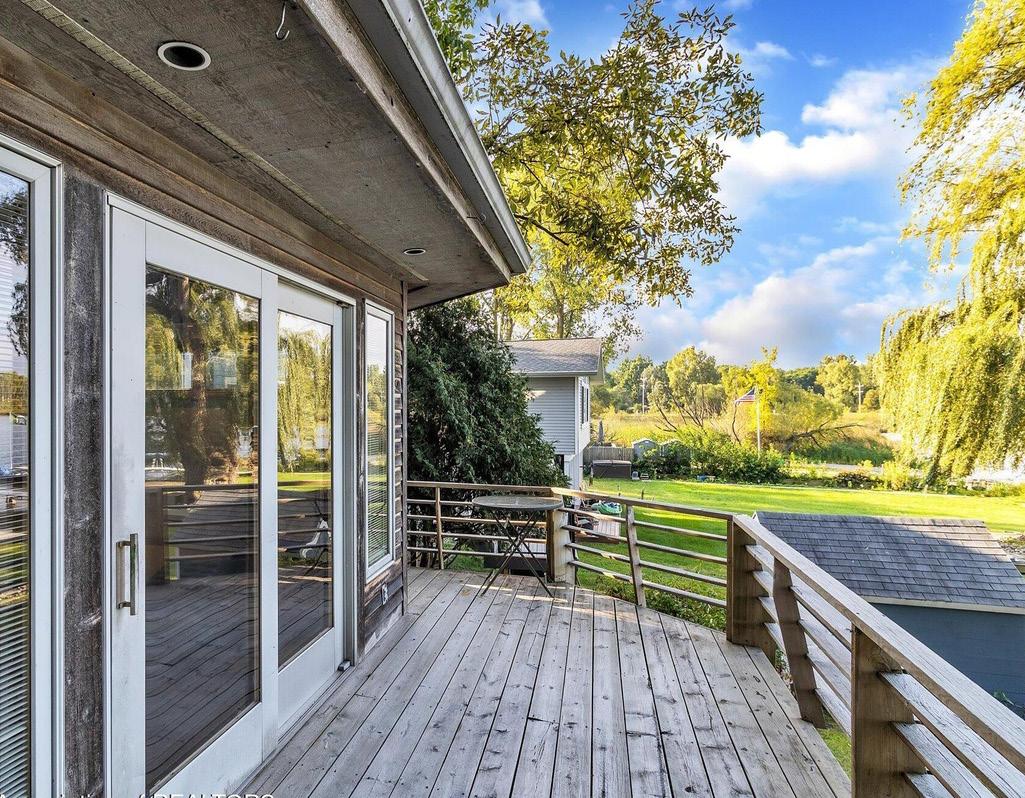

Take advantage of the opportunity to live in one of Holt’s most exclusive neighborhoods, Apple Ridge Estates. This executive-style, single-owner, custom-built ranch offers 4,000 sq ft of living space with features you’re not likely to find anywhere else. The home exudes luxury with impressive 10’ ceilings, custom 5” trim package, and crown molding throughout the sprawling, open floor plan. This home is designed with entertaining in mind and delivers a warm, cozy feel that’s also perfect for daily living. The kitchen is the center of this masterpiece where you’ll not only enjoy its functionality, but also the high-end maple cabinetry, new granite countertops, newer stainless steel appliances, and roomy pantry. The huge island offers seating for family and guests to join in food prep and lively conversation.
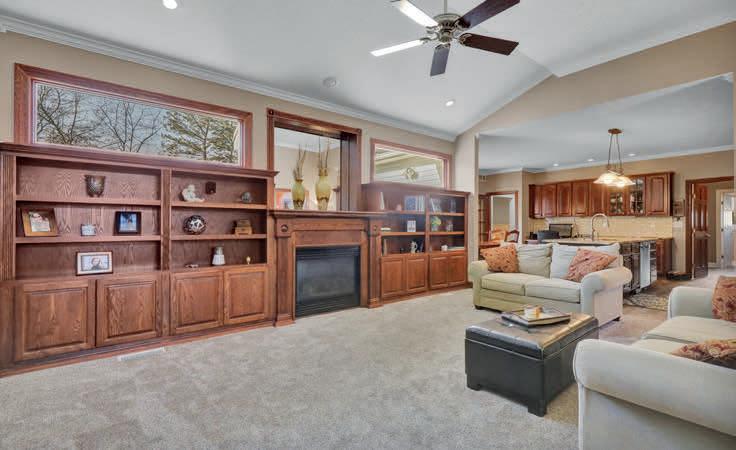
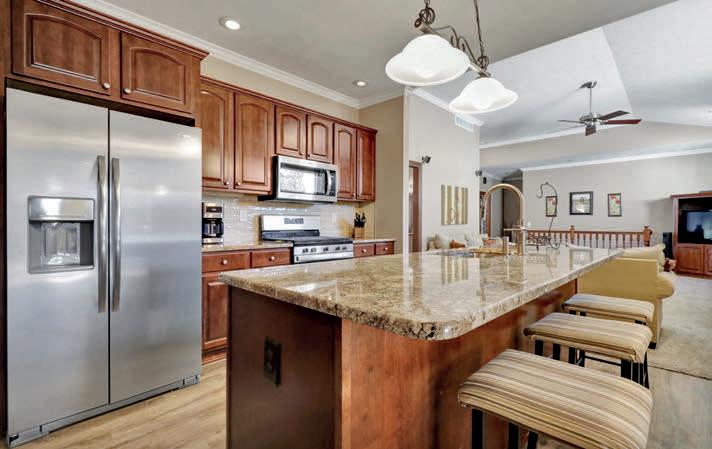

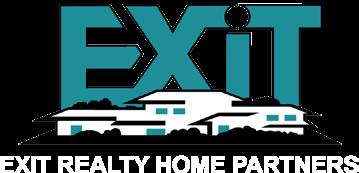
The kitchen opens to the great room, which boasts an expertly crafted bookcase and gas fireplace. Everyone will want to gather in the casual dining area and four season room. The formal dining room is just around the corner from the kitchen, separate from the main living area, making it an intimate place to enjoy meals, games, and great company. A half bath and full-service first floor laundry with newer washer and dryer are conveniently located nearby. At the end of a long day, retire to the private master suite, which offers a beautiful tray ceiling and an
updated en suite bathroom featuring a custom walk-in tiled shower, separate jetted tub, vanity with double sinks and two closets with ample storage. Two generously-sized bedrooms and a full bathroom are located on the other end of the home.


The lower level is finished with an attention to detail that rivals the first floor and a flexible design with unlimited potential. Everyone can enjoy billiards, darts, video games, and sporting events in this expansive space, complete with a second gas fireplace. The space includes two additional bedrooms with egress windows, a full bathroom and a bright sunny home gym.
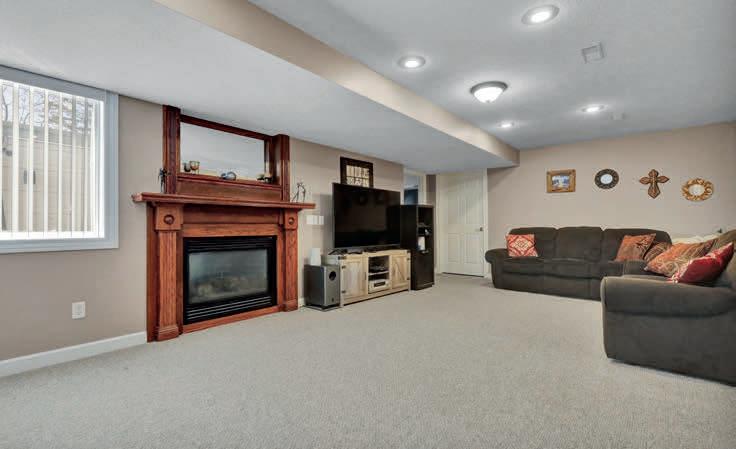
If the party moves outside, you’ll have a gorgeous new composite deck up top and a spacious patio below to enjoy warm sunny days or a cozy fire beneath a starlit sky in this peaceful setting. A three-car attached garage wraps up this home’s list of features. To top it off, you cannot beat the location. The popular River Trail is steps away. You’re minutes from major highways, the new McLaren hospital, shopping and dining. Let’s not forget MSU for school, sports, and performances at the Wharton Center. With so much to offer, what are you waiting for? Schedule your private tour today!!
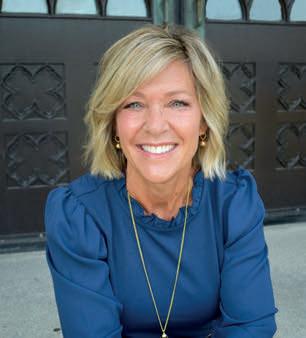
Welcome to 6424 Ridgepond Place, this custom all brick ranch home is sheer beauty with stunning architecture & over 7000 sq. ft of well-planned living space. Luxury custom features include a wonderful foyer w/marble floors, a remarkable kitchen, an open concept main floorplan perfect for entertaining, plus a gorgeous all cherry library with its own gas fireplace (so beautiful you will not want to leave this space on winter evenings), a massive study with beautiful built-in workspace for 2 including a generous sitting area. The main floor kitchen is perfect for the gourmet cook with a walk-in pantry, double oven & warming drawer, informal dining space, custom cabinetry and granite. Also, a butlers pantry just outside the formal dining room. The kitchen is open to the living room w/more built ins & a 2nd gas fireplace, which both make for easy entertaining. The floor to ceiling Anderson windows in this space (and throughout the home) are showstoppers in themselves. The primary suite includes a massive magazine worthy closet with three built in islands (yes three!) plus a gorgeous oval window and built-in bench. The master bath has heated marble floors, a hydrotherapy tub, walk in shower & marble vanities with gorgeous cabinetry & fixtures. The lower level has a full second kitchen with granite, 18 ft ceilings, LVT floors with radiant heating throughout, plus 4 bedrooms with their own walk-in closets. Each set of bedrooms has its own jack and jill full bath. This lower level is amazing and could serve as a live in space for family as it has its own laundry/craft/storage room as well. The backyard has a built-in basketball court (that could be used for any game space, currently used for a trampoline), and is private and wooded. The massive windows bring the outside in all along the back of the home. There is massive storage space (approximately 800sq ft (plus an additional 300sq ft in mechanical room) under the garage built in the fashion of a parking garage with a poured foundation and 15 ft concrete slabs above. Other features include but are not limited to a whole house generator, surround sound, central vac, & a built in gas grill for outdoor entertaining.
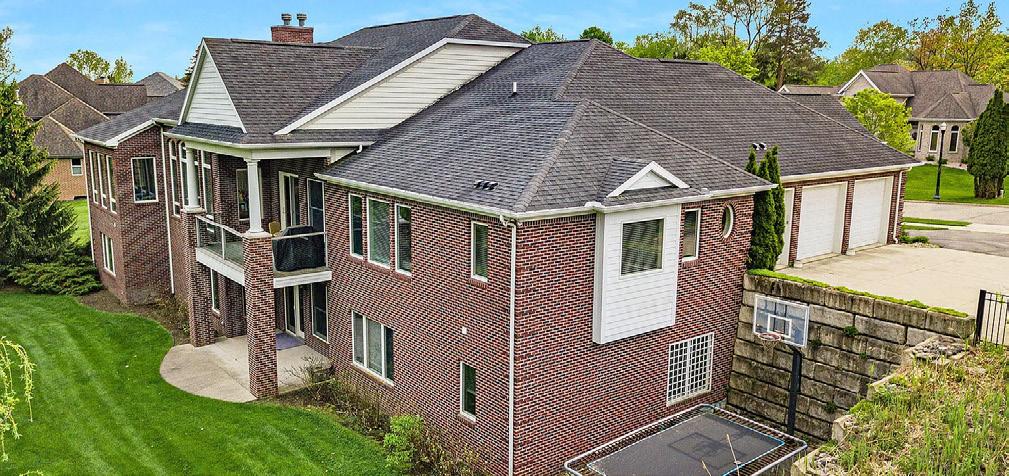
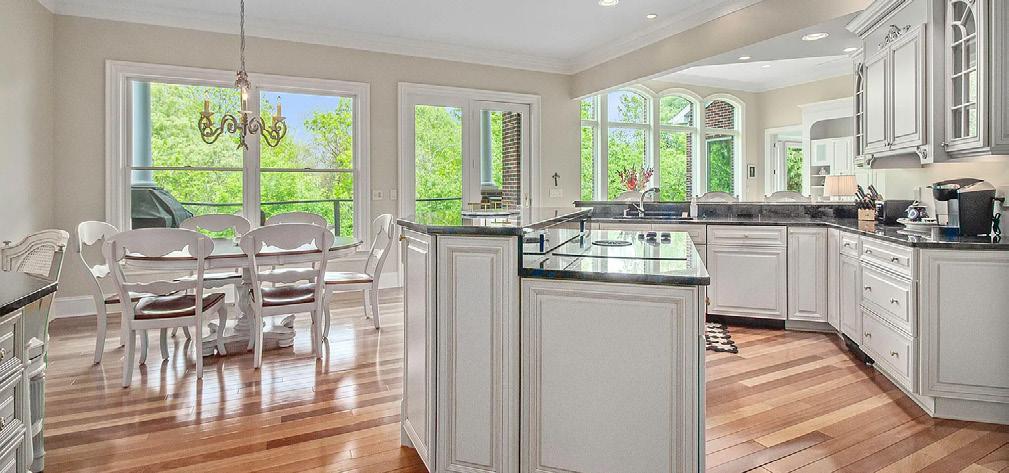
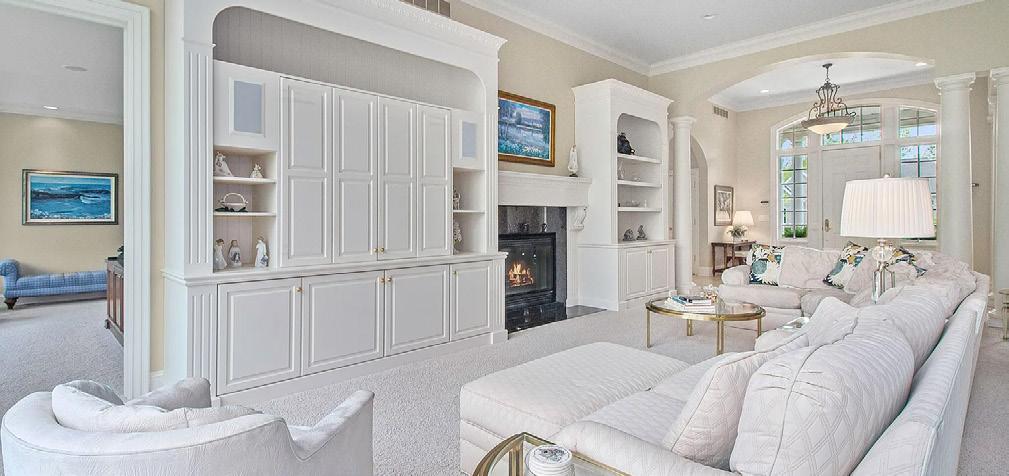
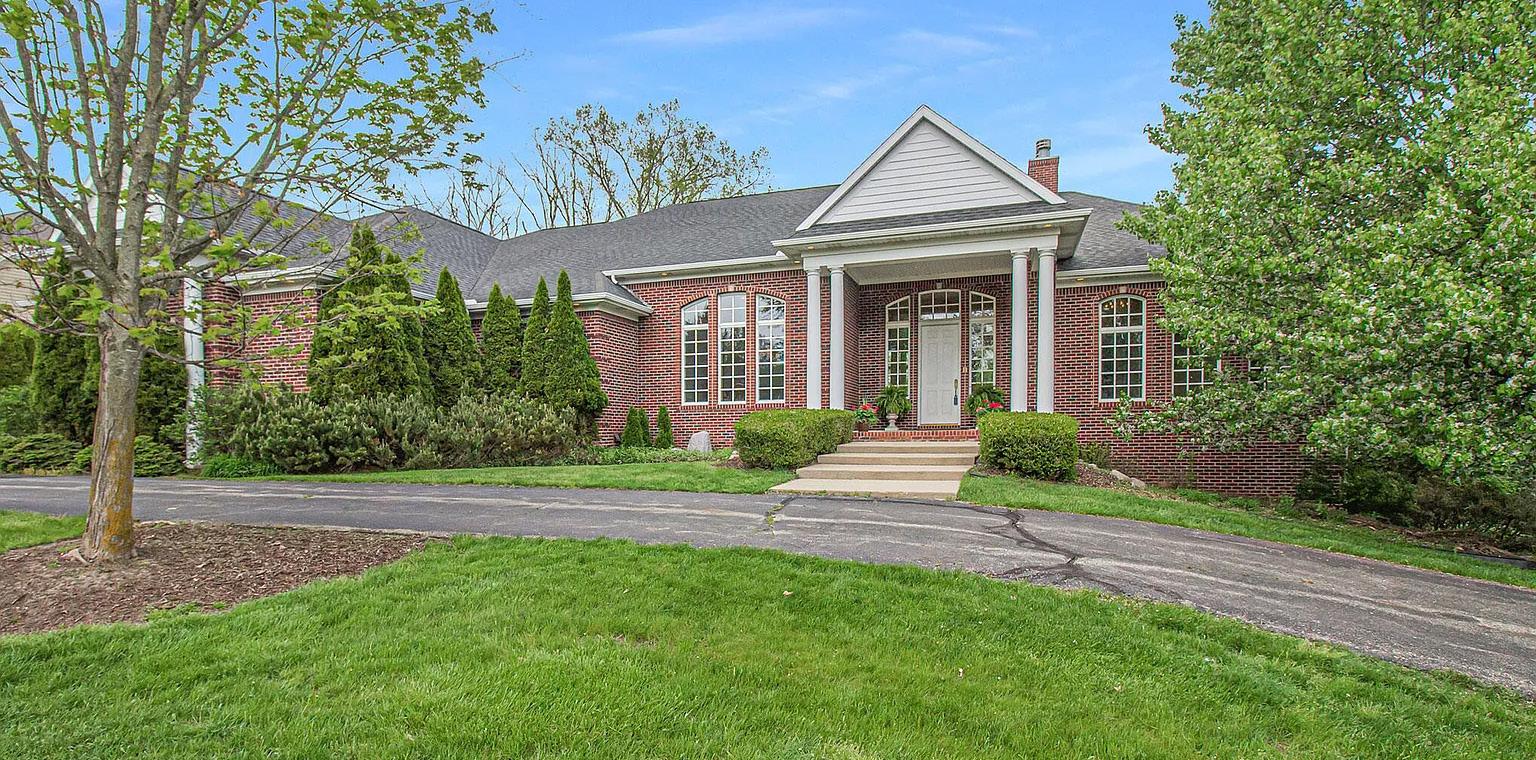 Lisa Ramont ASSOCIATE BROKER
Lisa Ramont ASSOCIATE BROKER
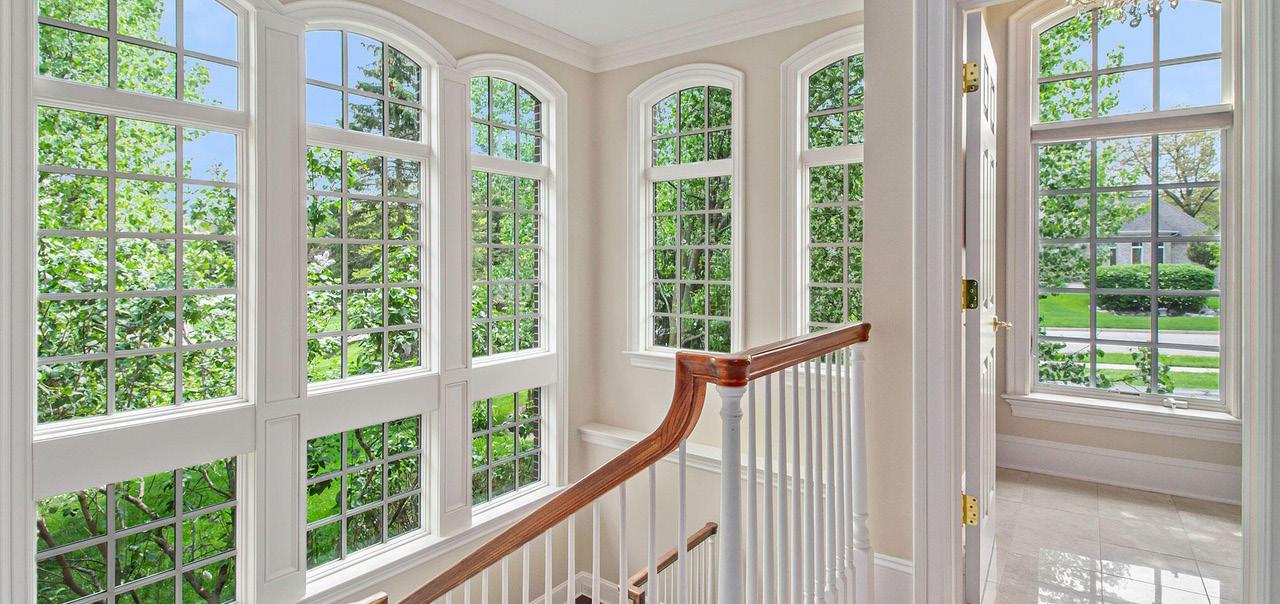

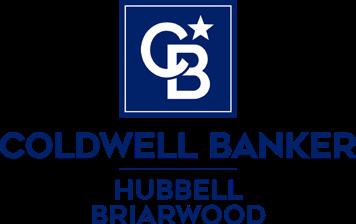

Welcome to 6385 Heathfield Drive...unparalleled in finishes, appointments & craftsmanship. This one-of-a-kind trophy home sits on a 1.28-acre private parcel and exudes timeless elegance throughout 9,000 SF of living space with unique features that include a humidor room, movie theater, 3 floor elevator plus his & her garages positioned perfectly on each side of the residence. The architecture is exceptionally well planned and designed for busy family life yet accommodates so wonderfully the desire to slow down and enjoy life at home with those we love and to entertain friends. The kitchen is designed for ease of meal prep with double islands & sinks, a Wolf gas cooktop, an additional electric cooktop, double oven, walk in pantry, plus a gorgeous Butler’s pantry appointed with the same exquisite finishes as the main kitchen. The great room is gorgeous with built ins & wood burning fireplace (currently gas insert) & is open to the kitchen & informal dining space for 12, plus two offices, cigar room, and theatre.


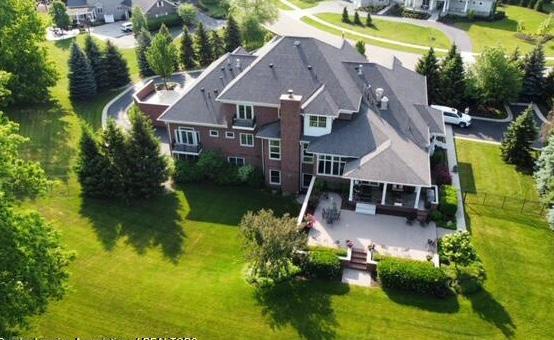
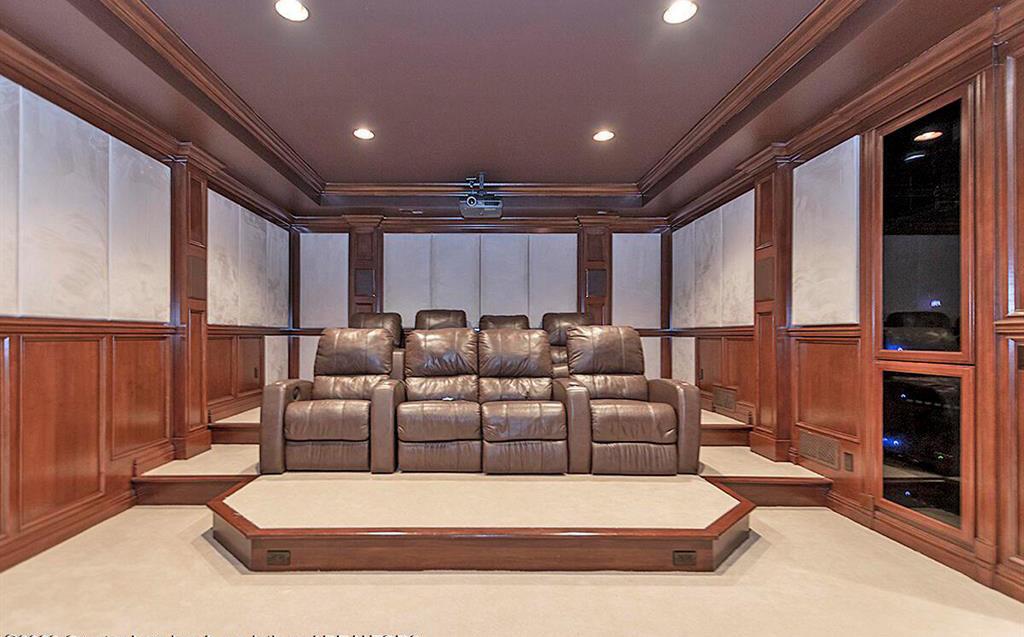
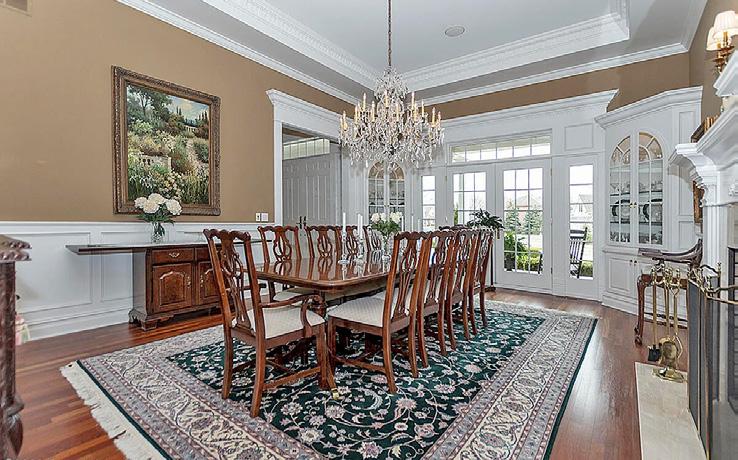
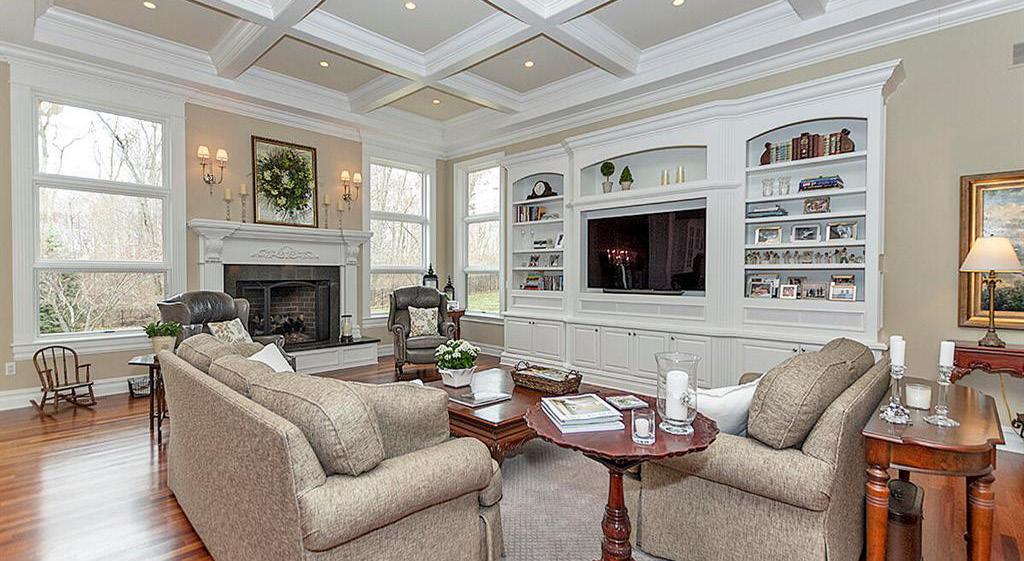
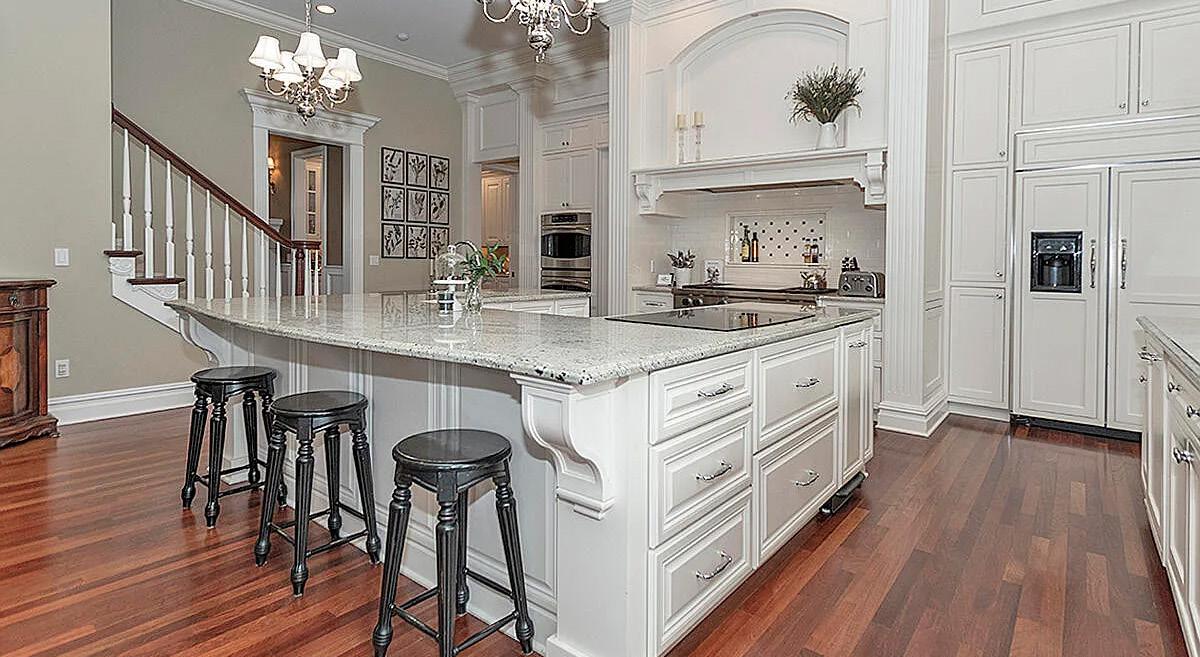

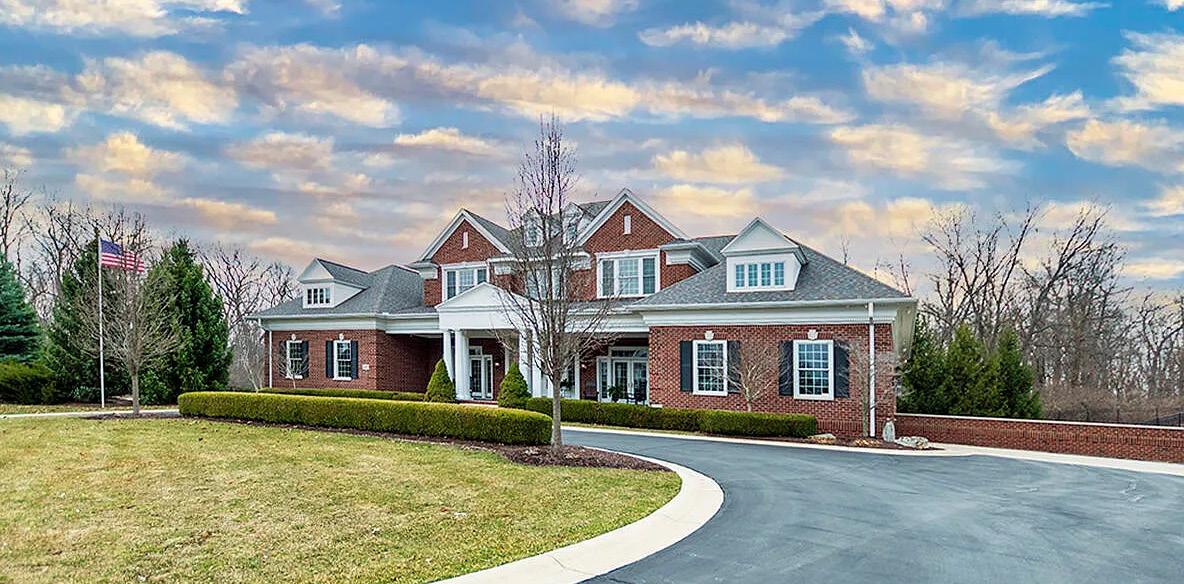
An amazing 7,000 +/- square foot, one owner, 5/6 bedroom, two story home nestled in the Haslett School District with low Bath Township taxes! For family and entertaining, this home has it all. Majestically nestled off a circular driveway! A spectacular wrought iron circular staircase in the two-story foyer. French doors into the private study with a large arched window and private views. Enjoy the formal dining room with tray ceilings. Oversized great room anchored with a fireplace and built ins. Wonderful bamboo flooring through most of the main floor. The oversized gourmet kitchen includes and eating bar, large center island and subway tile backsplash, granite counter tops, Decora cabinets (lots of them), 5 burner gas range, 3 door refrigerator, prep sink and more! Oversized informal eating area plus French doors to the fabulous 4 season sunroom including access to the deck and rear yard. 1st floor laundry plus a generous 3 car garage. The main floor primary suite with spacious ceiling heights and a private bath including 2 vanities, whirlpool tub, ceramic shower, separate stool area plus a walk-in closet. Three ensuite bedrooms on the 2nd floor, each with its own private bath and ample walk-in closets. The walk out lower level is a dream with a full granite topped wet bar, game, and media space. Stunning stone fireplace and a full walk out to a patio. Enjoy two additional bedrooms plus a full bath and steam shower. Flexible floor plan as one bedroom could easily be more recreation space. Currently one of the bedrooms is used as a full walk-in closet! Additional finished space could easily be an exercise room. Come see for yourself. Enjoy the neighborhood park, tennis court and lake access.
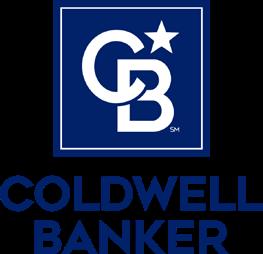

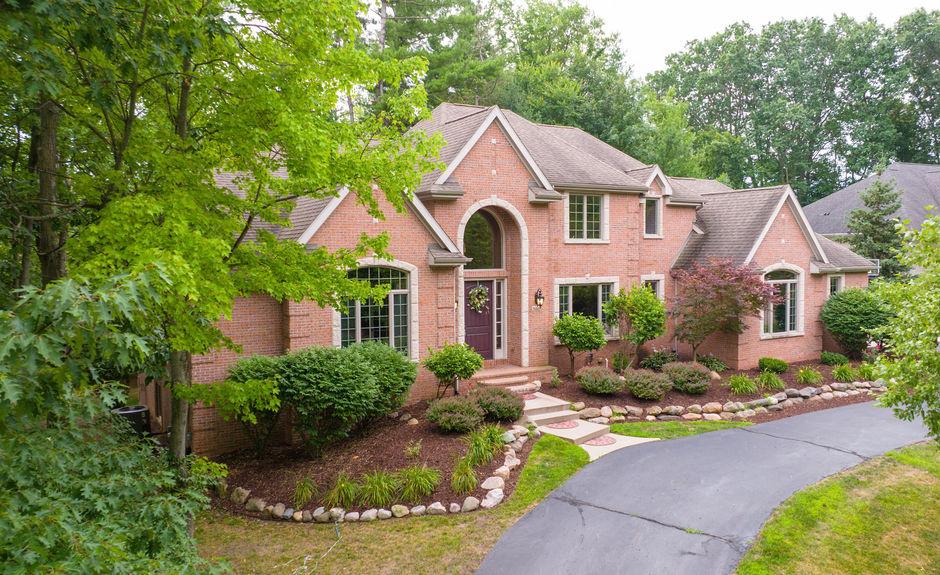

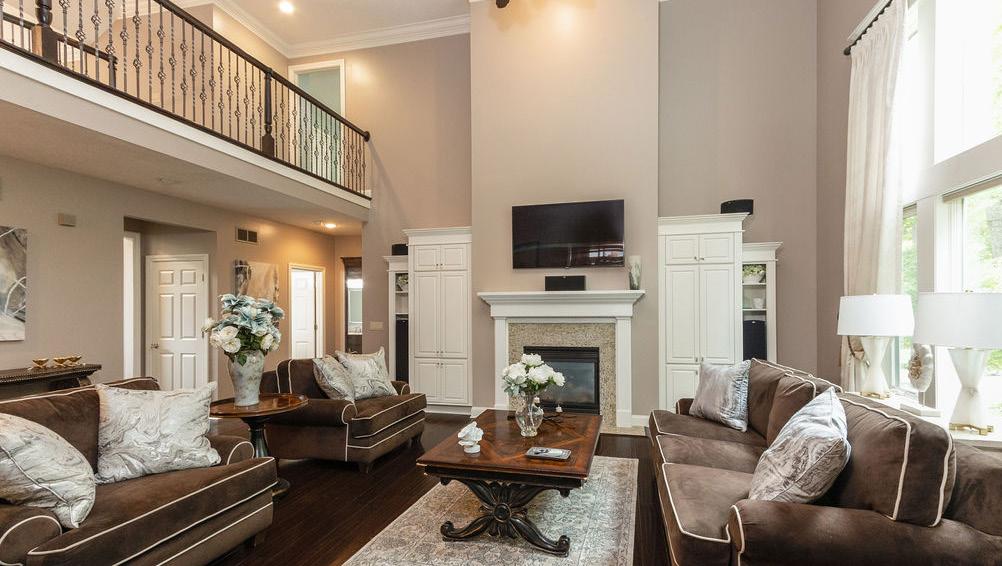
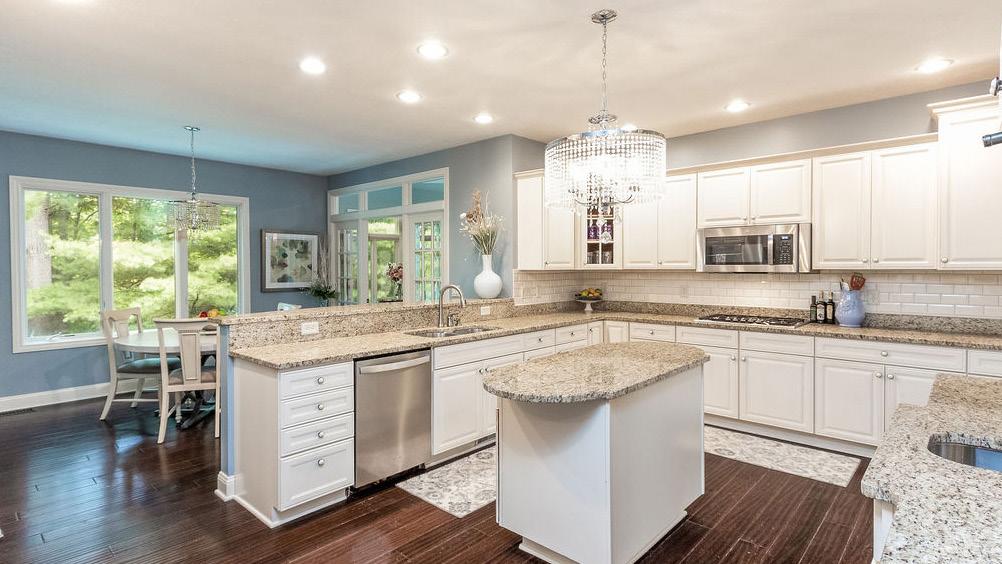
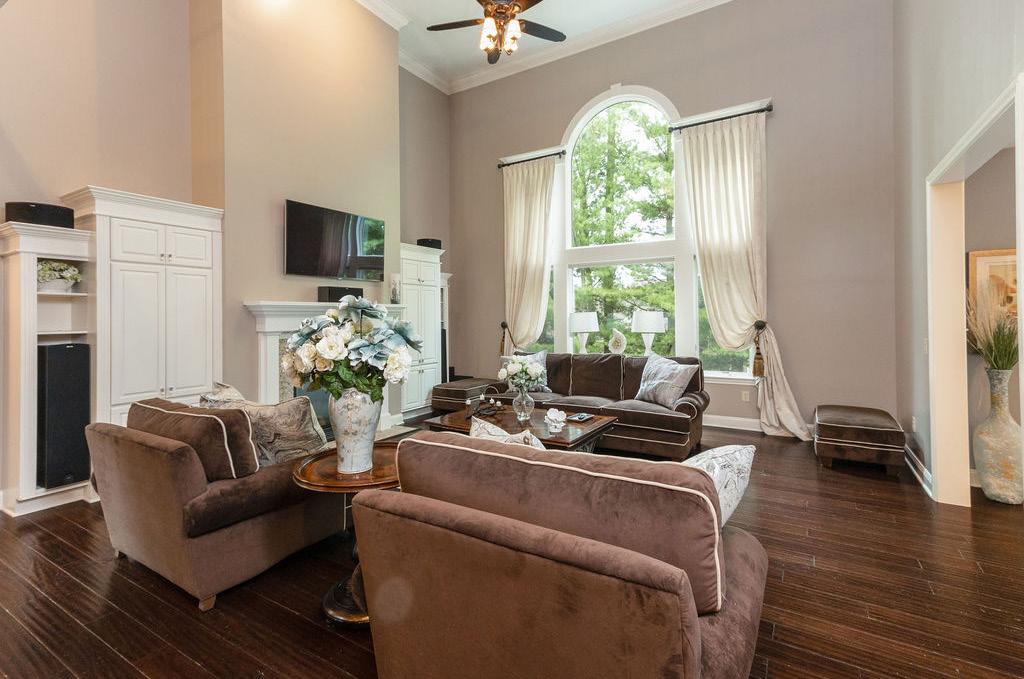

In Jackson’s premier neighborhood you will find this incredible Spanish Tudor home that offers elegance and comfort beautifully! Perched atop of Essex Heights, between the picturesque Cascades Park (best sledding in the county) and sprawling Ella Sharp Park (best snowshoeing and cross country skiing) you will enjoy the activities that come with each changing season. The Heights is alive with autumn colors as it prepares to turn white under the winter snow. In the summer the lush foliage makes this a private compound. This winter you will love cozying up in front of the exquisite wood burning fireplace. Each space is unique and gracious! With 4 bedrooms including a primary suite with built-ins and dressing room. The backyard is a year round oasis that is perfect for summer cookouts or winter cocoa sipping, neighborhood bonfires. Over 3600 square feet of divine living space ensures that everyone has their own area, with awesome gathering rooms! Built-ins, window seats, cool architecture and built like a fortress this is a timeless classic. Welcome home to 1815 Glen Drive, Jackson, MI. Offered at $369,900.
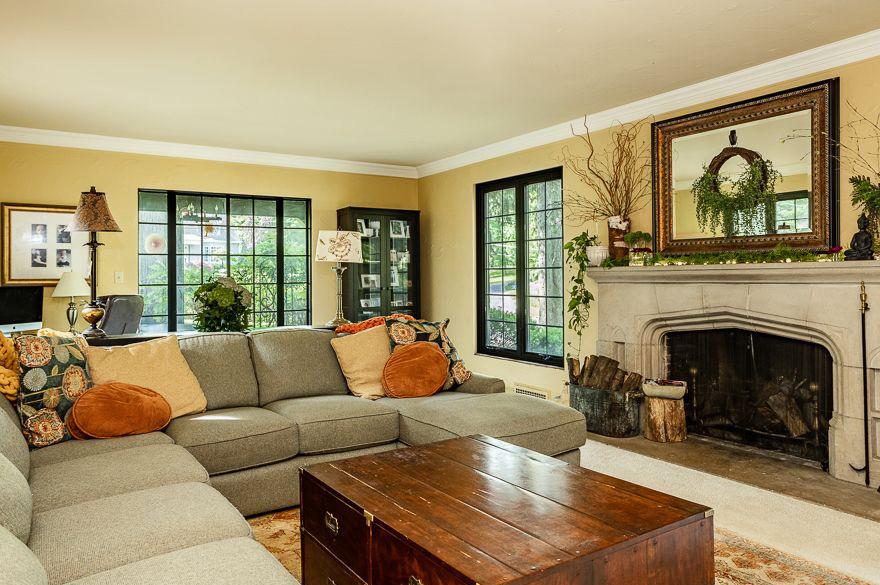

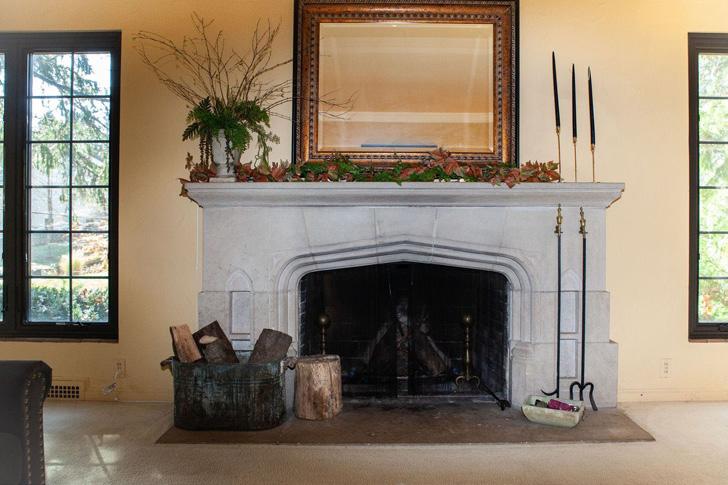
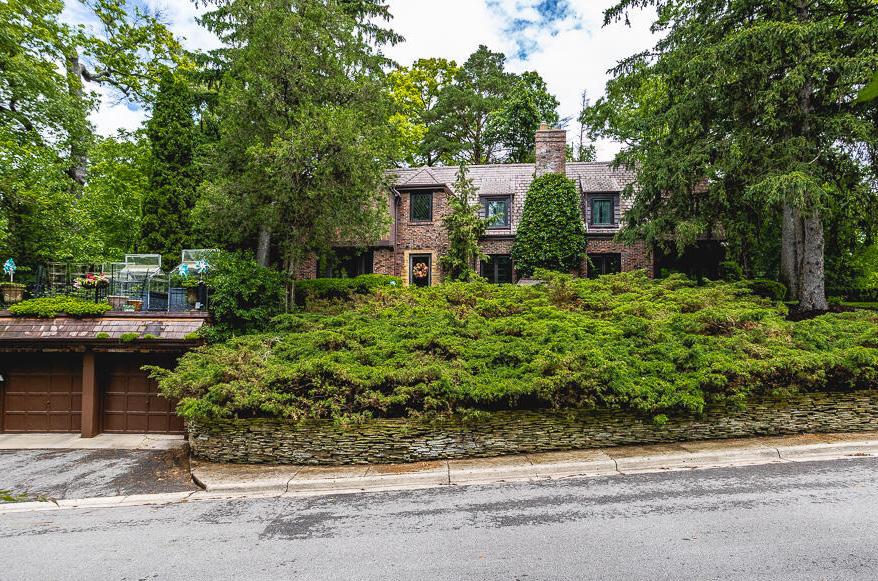
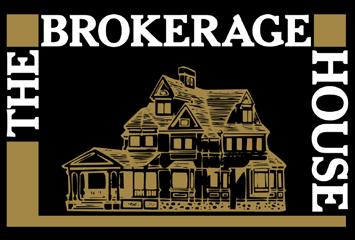
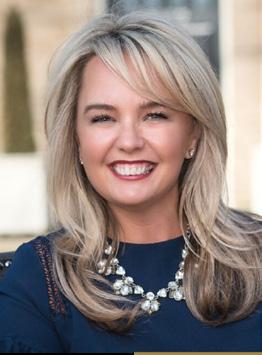
Life is good at Lake Columbia all year long! This winter you can snuggle up and watch the world turn white, the lake turn to glass and the fisherman villages come to life. Spend your days ice skating and ice fishing, then come in and cozy up in front of the woodburner with a cup of cocoa. Your upper level suite is more like a luxury apartment with a huge soaking tub that will warm you after a long day, a huge walk in shower, dressing room, sitting area and balcony overlooking the heart of Lake Columbia. 4 additional bedrooms, multiple living areas (inside and out) ensures room for everyone! Come spring, you will love watching the world be reborn and bloom as your dreamy summer of fishing, ,tubing, sailing, skiing and putzing around on the pontoon becomes a reality. The sauna and bar in the walk out level are awesome bonums spaces that will be hot spots during every season. Your built in lower level garage is perfect for storing all of the seasonal toys. 83’ of prime Lake Columbia frontage, over 3400 sq. feet of finished living space- Welcome home to 10728 Hewitt Road, Brooklyn, MI. Offered at $764,900.
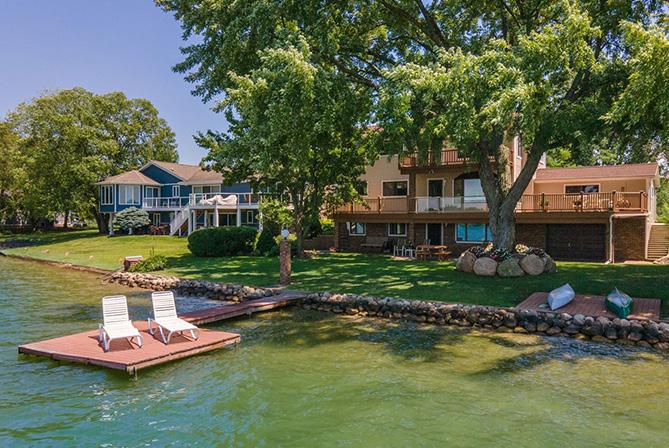
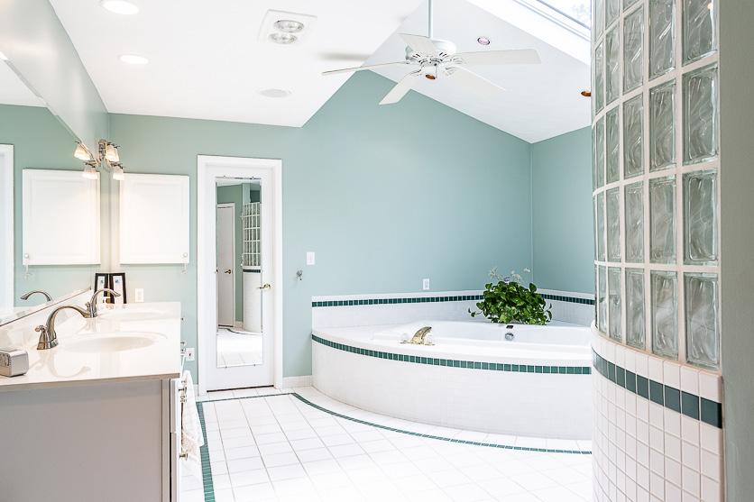
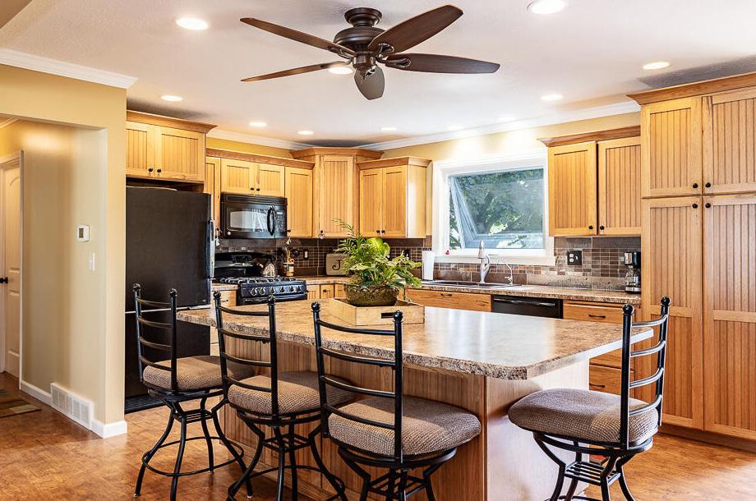



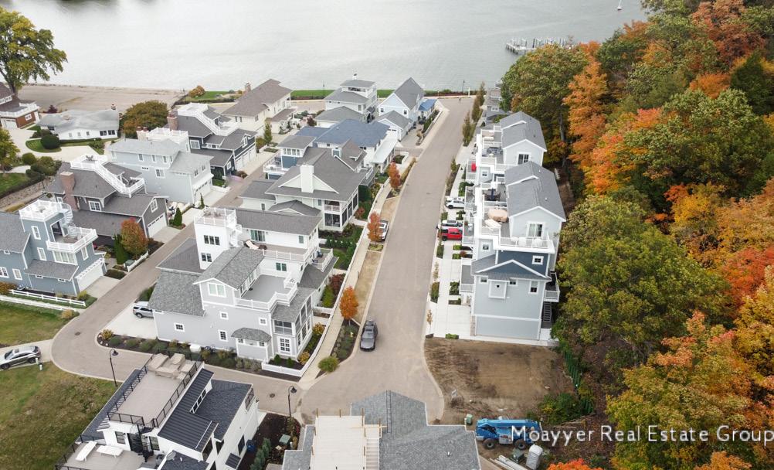



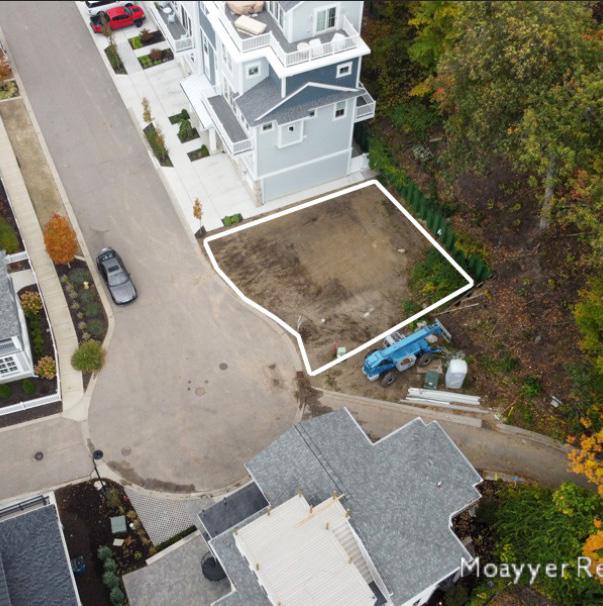


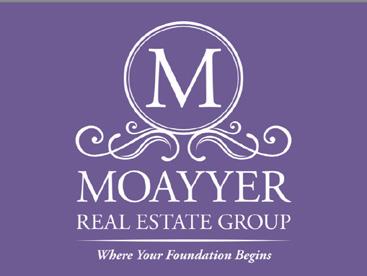

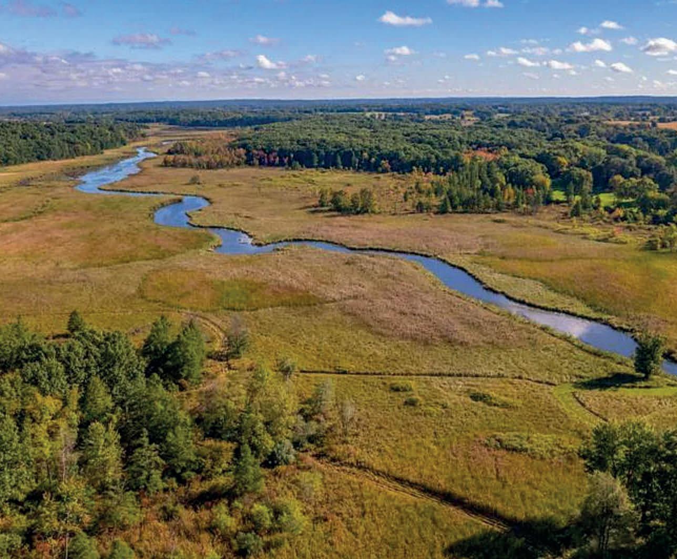
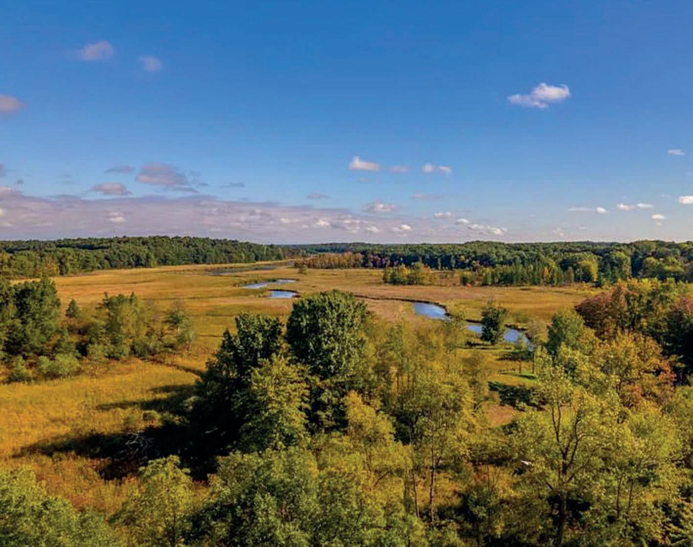
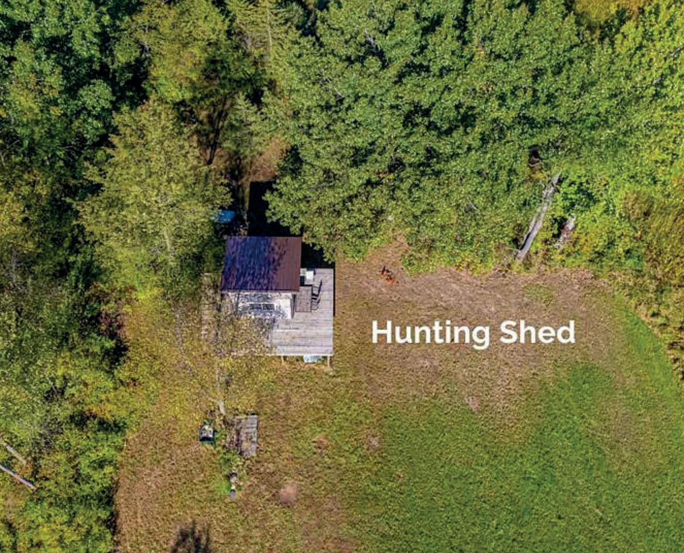
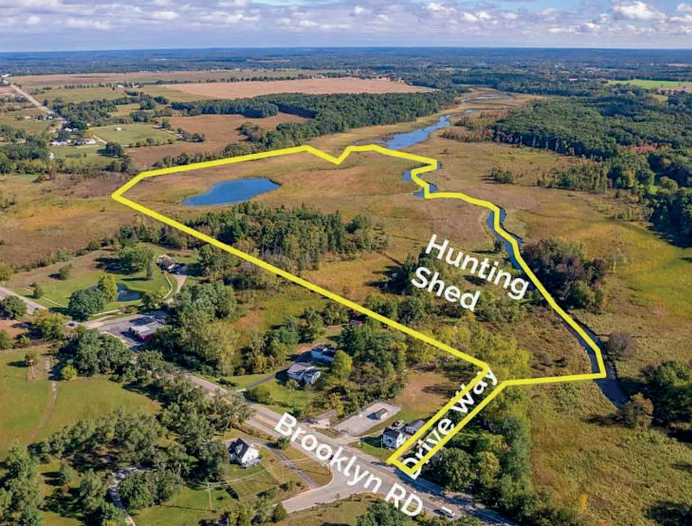
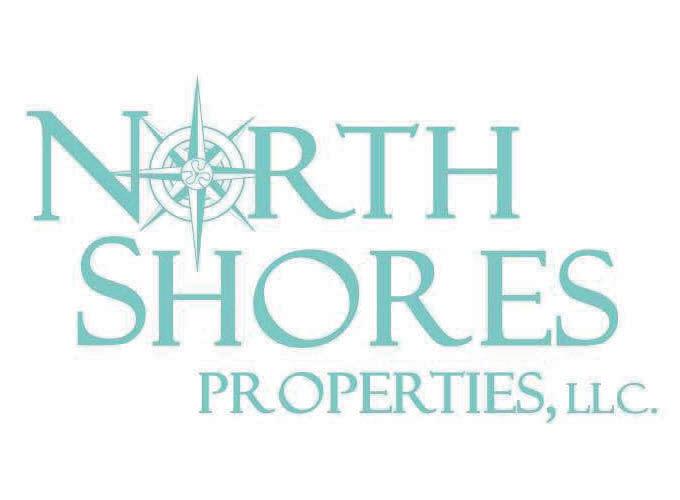
3 BEDS | 1 BATHS | 1,728 SQFT | $795,000
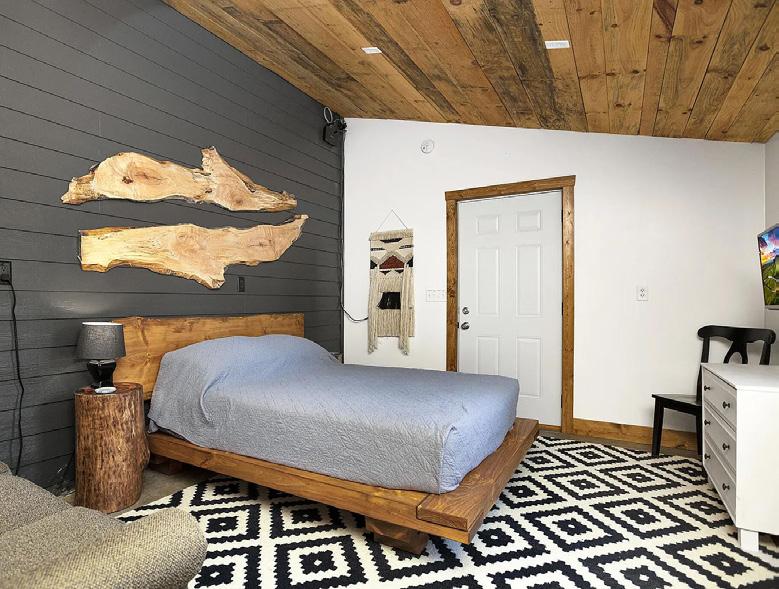
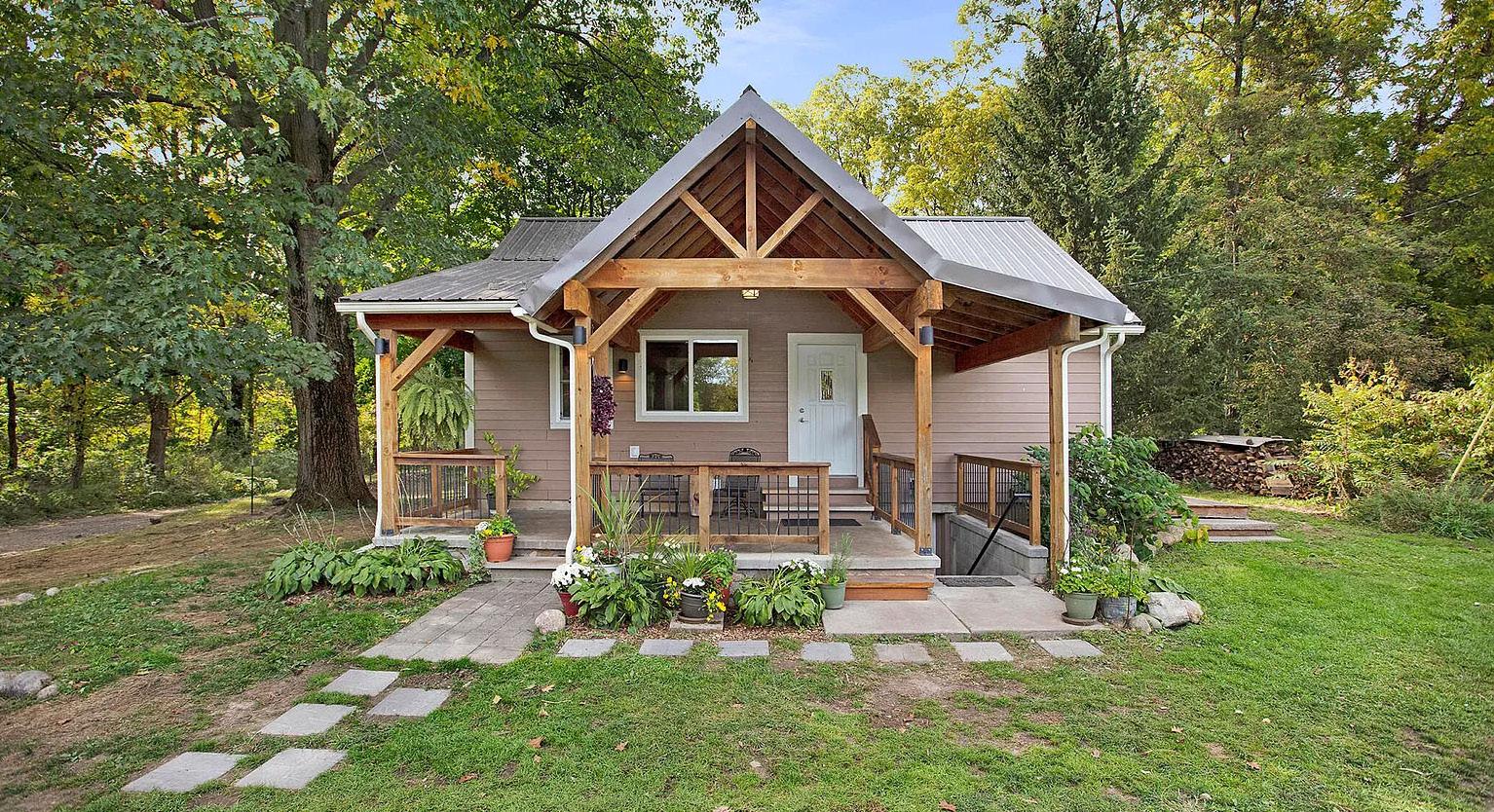
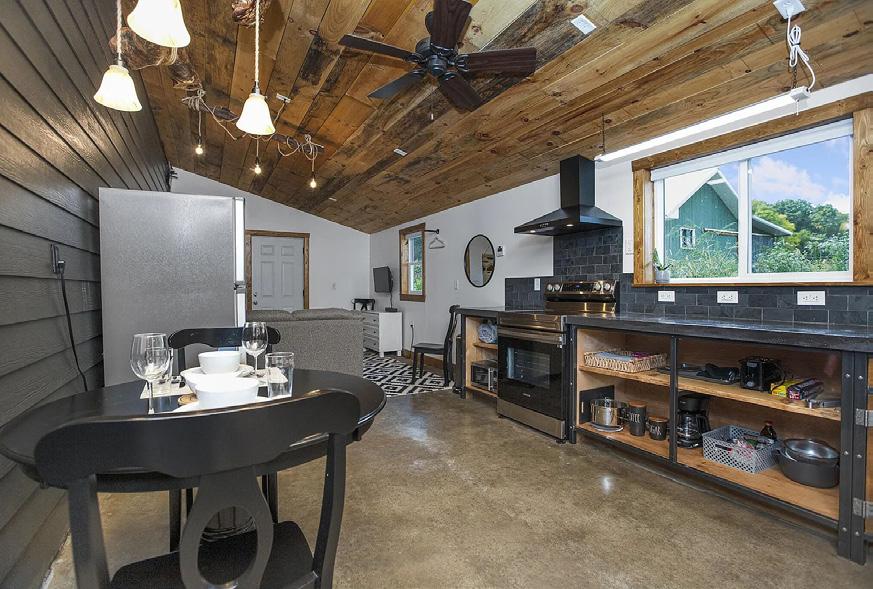
Forever farm with something for everyone. This dream property is a private oasis. From the rockwall along the driveway to the closet doors, this property has been sculpted with attention to details by a master Crasftsman. The rustic porch welcomes one to sit a while and enjoy the beauty of the gardens and pasture A warm, one of a kind home, is ready for you to move right in. Main house features 3 uniquely planned levels. Main floor 768 sq ft hoasts the primary bedroom, open country kitchen with convenient dining area, cozy living room and bath. Upstairs approximately 432 sq ft offers 2 bedroom sleeping areas. Lower level has 528 sq ft finished featuring a gameroom with cordwood wall, laundry, utility area plus a cold storage closet and additional office or possible bedroom. 200’ on Kelsey Lake - good fishing. Possible B&B at the sanctuary.com outbuildings include milkhouse, 16x20 chicken house 24x24, fiber internet, newer septic, new siding & windows, 5’’w fiber internet, 2022 split AC/Heat unit 5” well in 2015, new septic, new roof, siding and windows just completed. Hardwood hickory floors, handmade closest doors with oak from tree on the property, closet shelving hand crafted. The sanctuary was successfully used as b&b, features crafted kitchen cabinets, concrete counter tops, one of a kind light fixtures with wood from the property, soaking tub, outside shower, screended porch, split AC/heat. Garage/shop climate controlled with split AC/heat, 12’ ceiling, 20’ overhead door 220 outlets. Perennials pollination gardens. Bee and butterfly paradise. Mature, chemical free fields (for over 10 yrs.) 5 mowed acres, 200’ undeveloped waterfront on Kelsey Lake. Whole farm fenced with hot wire. Frost free hydrants, and seasonal water lines around entire property. White pine, spruce, poplar, sugar maple trees along the edge of property Apple, peach, cherry trees plus raspberry, blackberry, strawberry plants. Forever farm has endless possibilities as a family estate, a working farm, bed and breakfast, retreat center. Come see how inspired you may be!
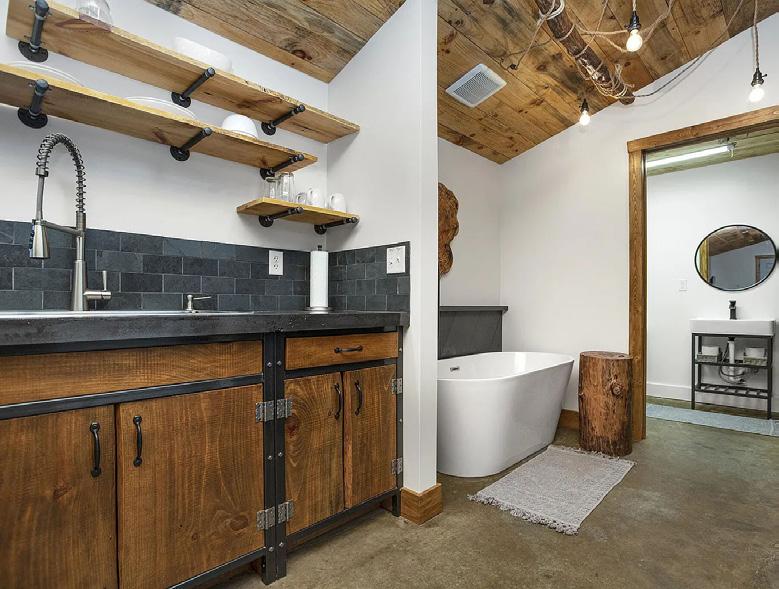
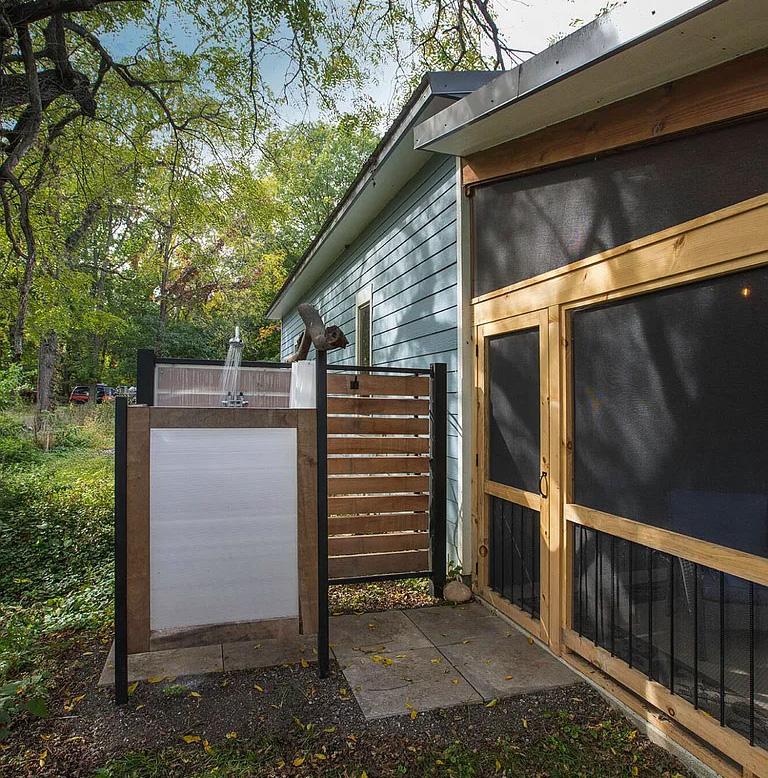
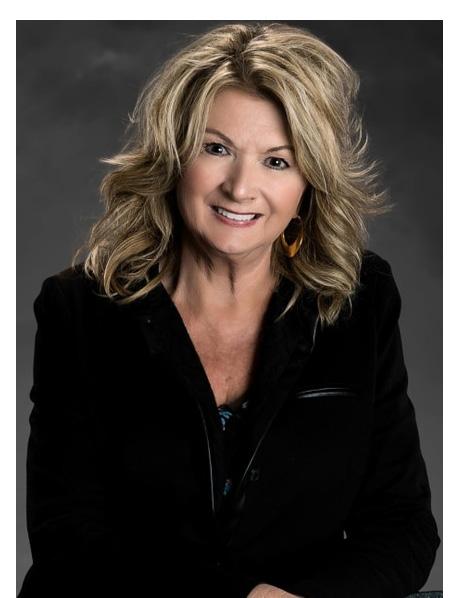
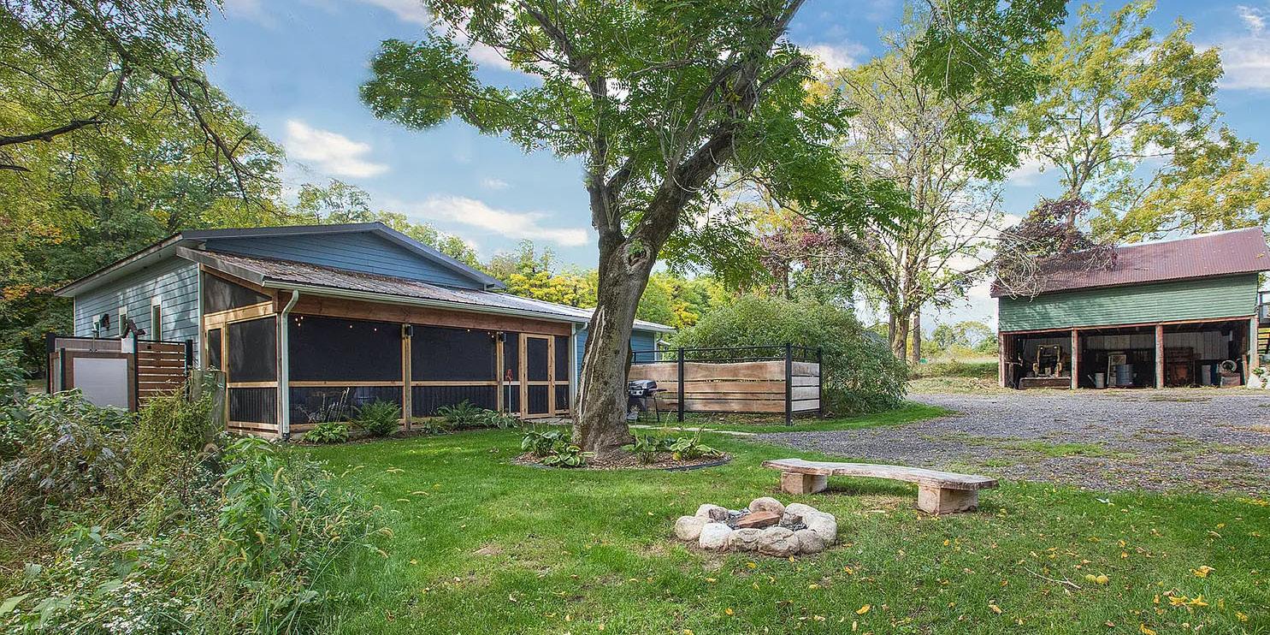
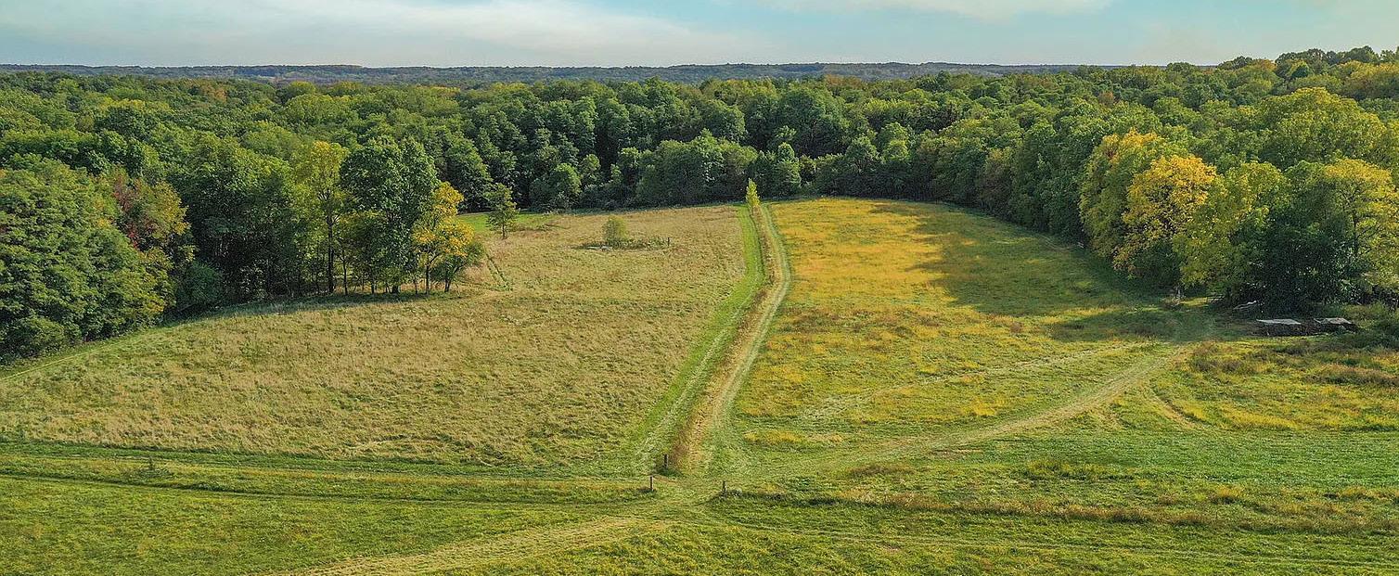
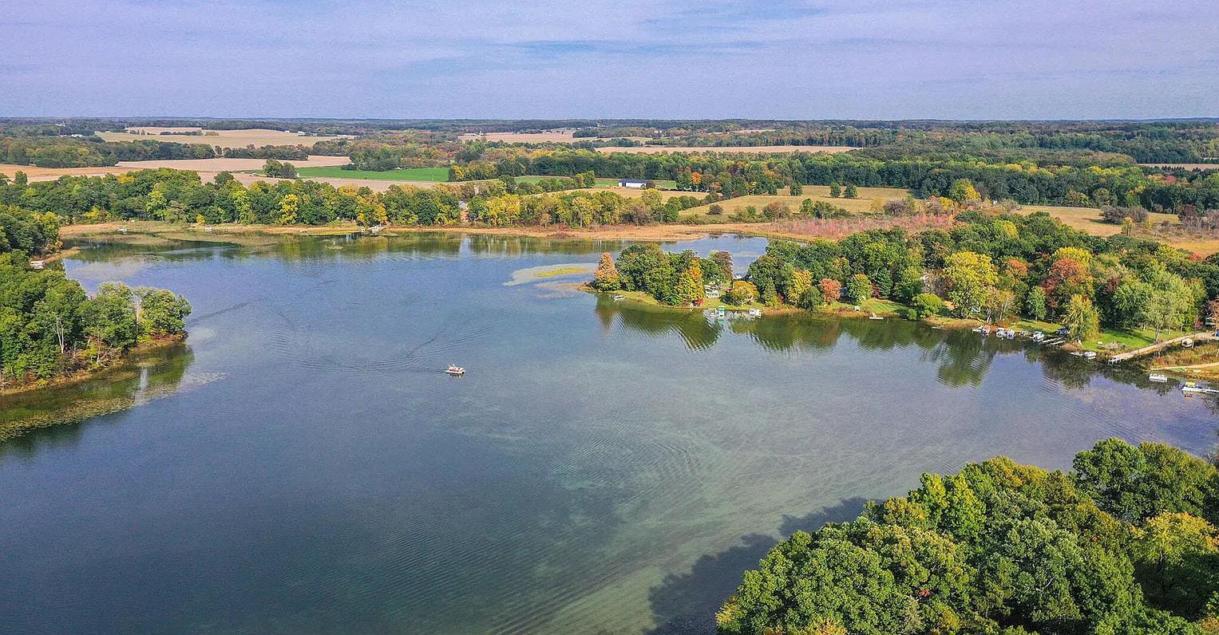

Meticulously maintained home in Miami Park along the shores of Lake Michigan! This property is perfect for a family offering four bedrooms and a laundry room all on one floor! Bright open concept kitchen with direct access to your private fenced in backyard surrounded by towering trees! The main floor offers a flex space that would make a perfect office or sitting room. The owners added a third car garage for all of your beach toys and a finished lower recreation space! Home includes a full house generator and outdoor shower. This property is a must see. Association beach access just a few blocks away! This property would make a fantastic short term rental.
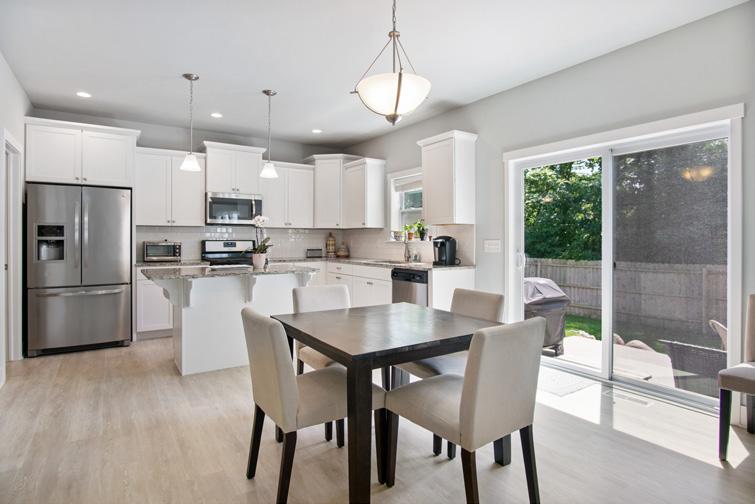
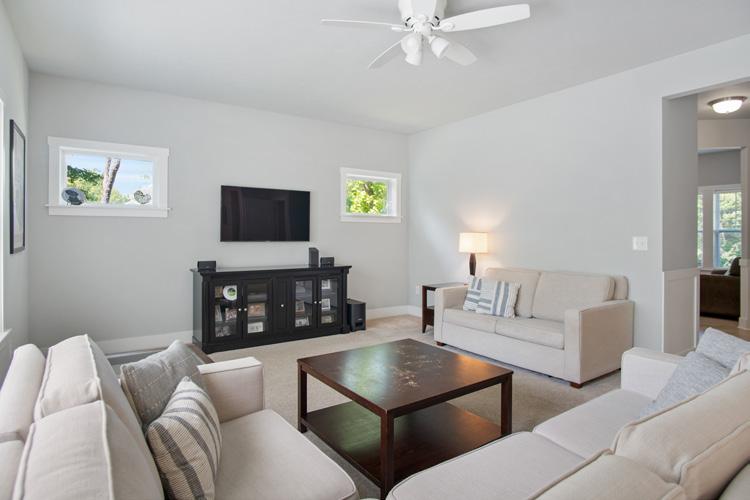
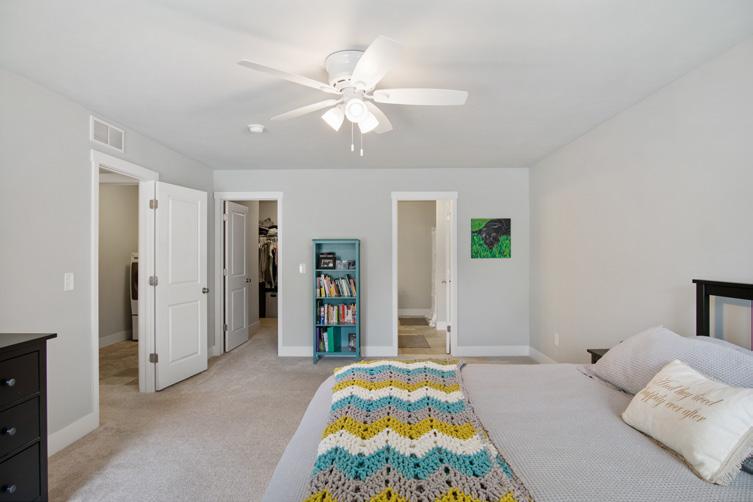
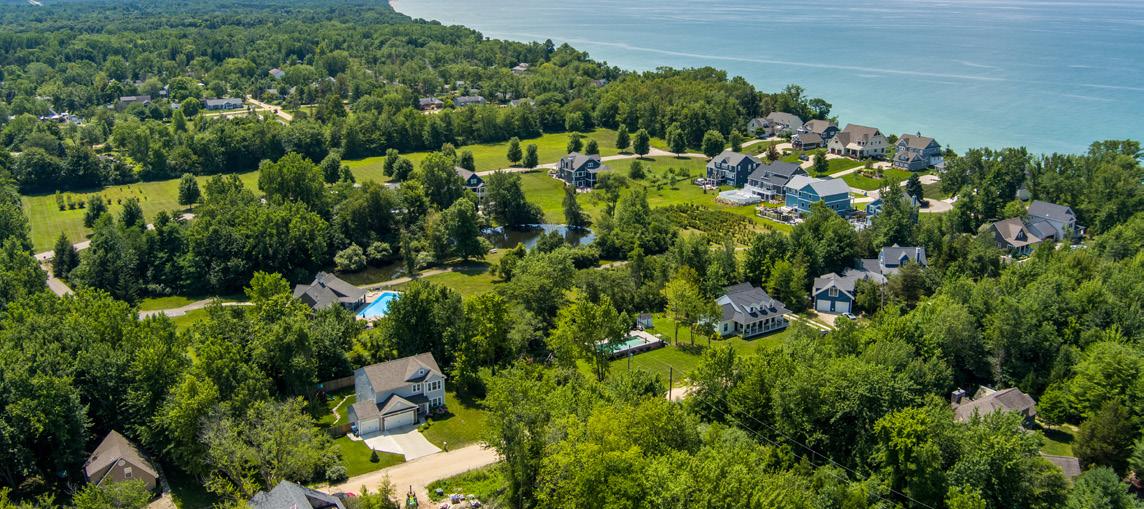
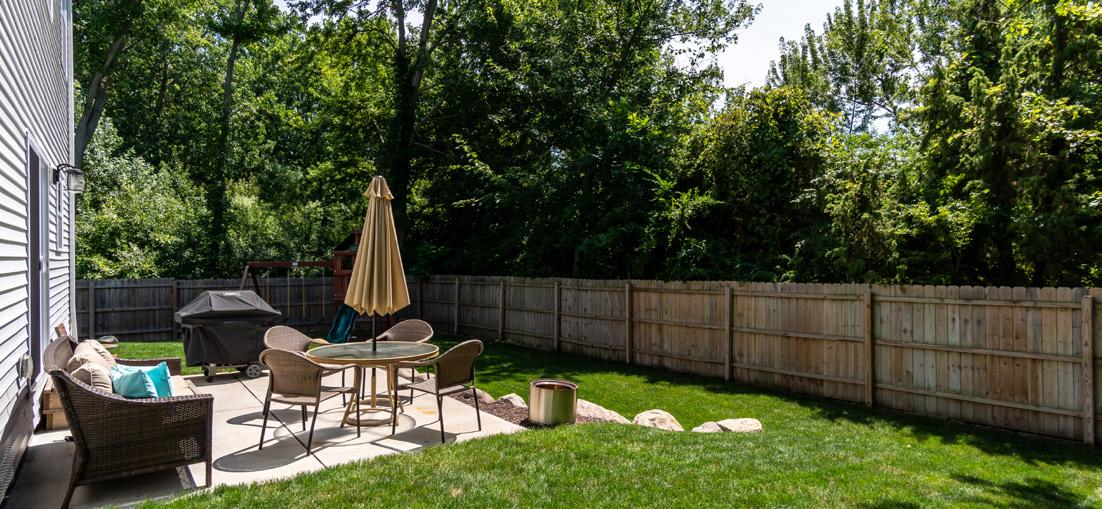
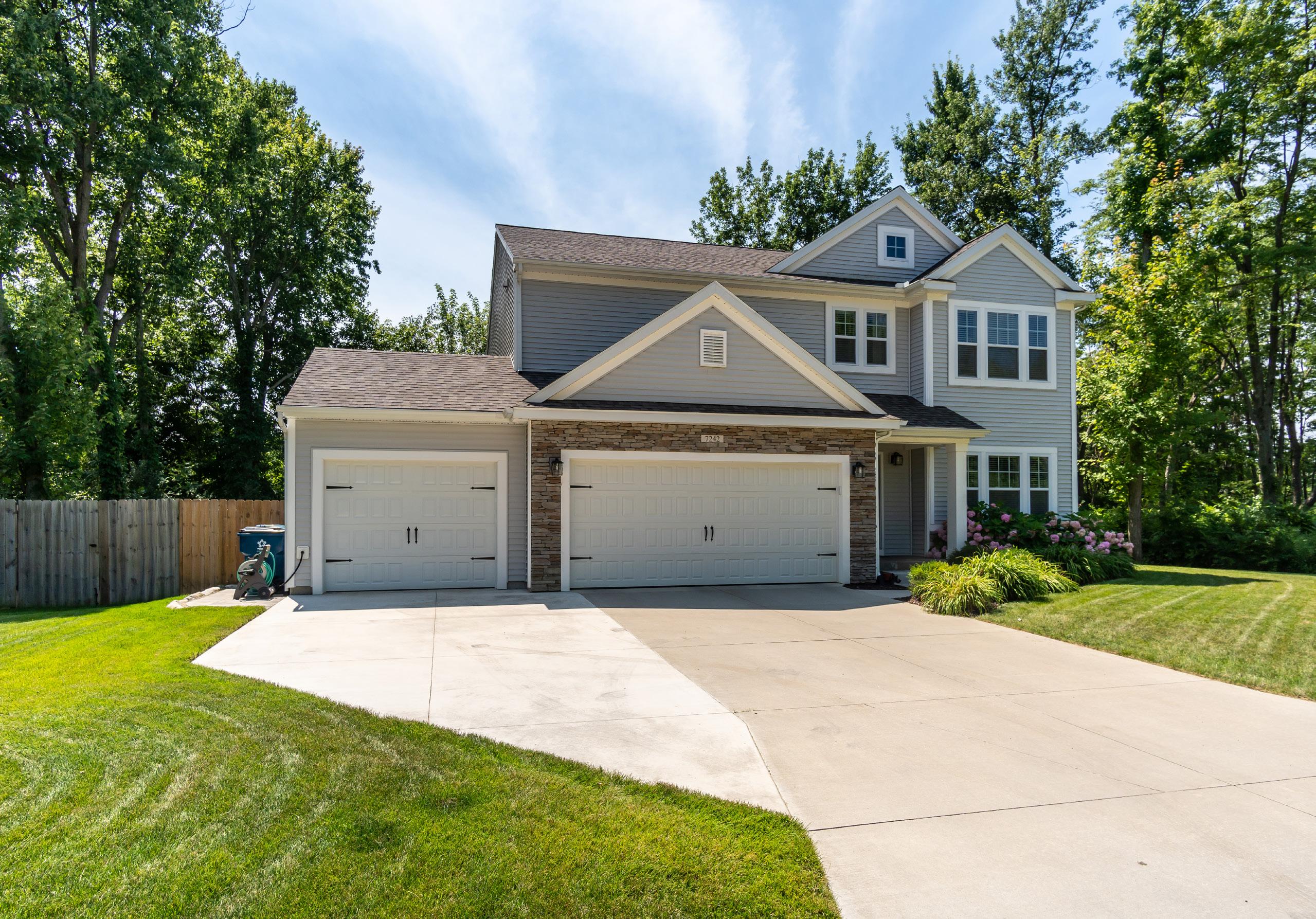
Born and raised in Minnesota, I am a true Midwesterner at heart. I have a background in interior design and real estate, and a love for helping people make their home dreams come true. I’ve worked in the high end furniture industry for most of my career designing luxury homes throughout the United States and Europe. I personally started purchasing and flipping properties in 2009 and have developed a successful portfolio. Living in New York City, Minneapolis, Chicago and SW Michigan has given me broad insight on the vast range of real estate and interior design markets. Now I want to share my expertise with clients! I have over 14 years of experience and hold a BS in Interior Design.
My husband and I have two amazing children that we adopted in 2017 and 2018, and we are so happy to be raising them in this area of Michigan. On weekends you’ll find us enjoying the beach, snuggled up around a bonfire, or taking in one of Michigan’s many breweries and wineries.
My background in interior design, renovation and real estate has proven invaluable when helping clients design, buy or sell their homes and investments. My drive and dedicated energy will serve my clients well.
"Brennan is AMAZING! We loved working with him. He was very responsive and helpful in navigating our journey to buying a home in South Haven. He is very knowledgeable about the area. If you are looking for a realtor, look no further, Brennan is your best choice in the area. We look forward to working with him again."

"Brennan is the type of real estate agent that you would want to work with…he’s knowledgeable but takes his cues from the client. He’s not into a hard sell but instead lets the client work through the buying decision in his/her own time. He’s easy to be with and tries to help in whatever way he can. Thanks Brennan!"

“Brennan was great to work with, very professional, and very keen on meeting my intent.”
“Brennan was the most responsive agent I’ve ever worked with, responding to texts and emails within minutes. His knowledge of the Grand Rapids neighborhoods that fit our lifestyle was outstanding. He offered strong insight on structuring competitive offers, which is critical right now. We got the house we wanted, which had 32 other offers on it! He’s also got the experience to answer questions on the fly about potential remodeling options. Outstanding.”
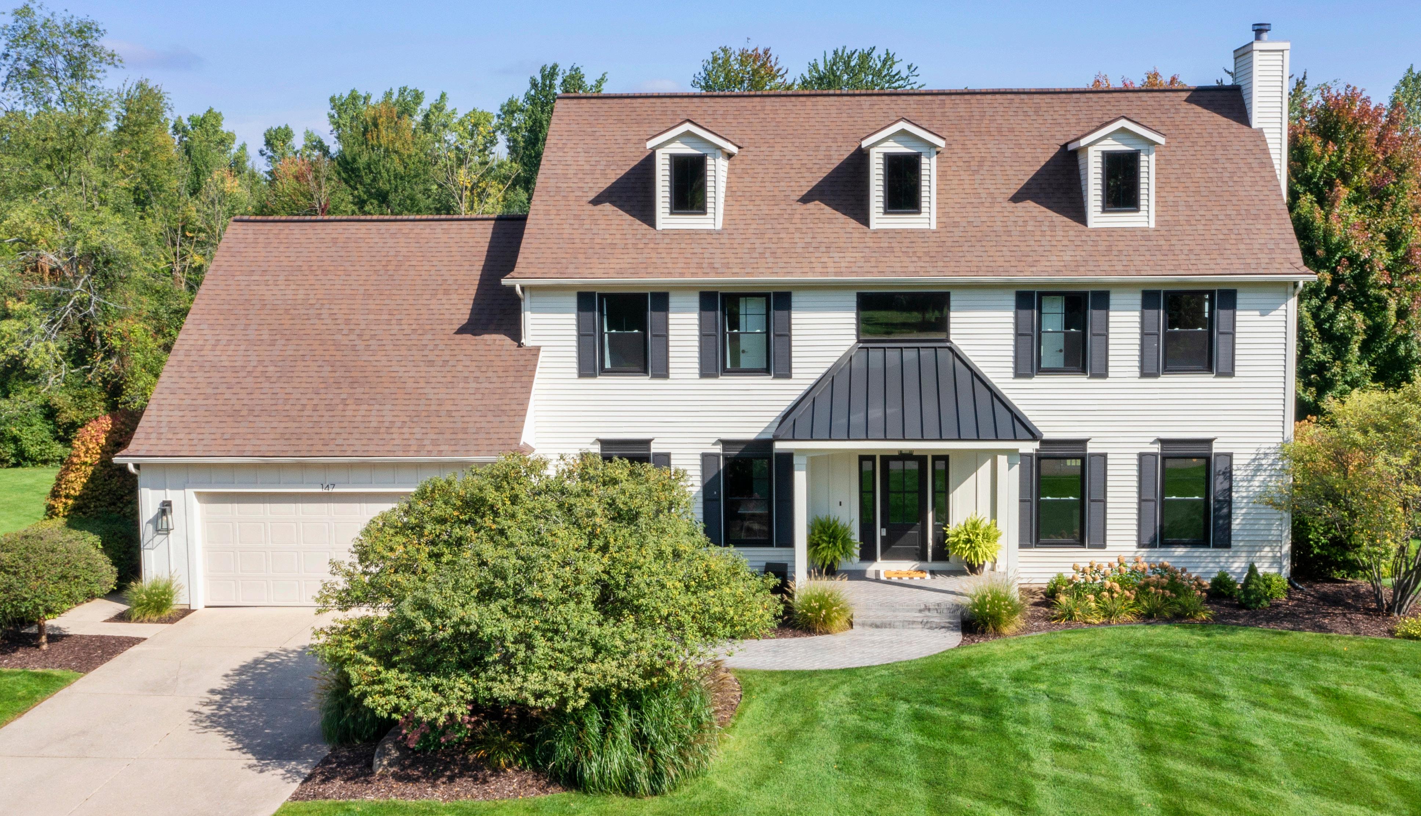
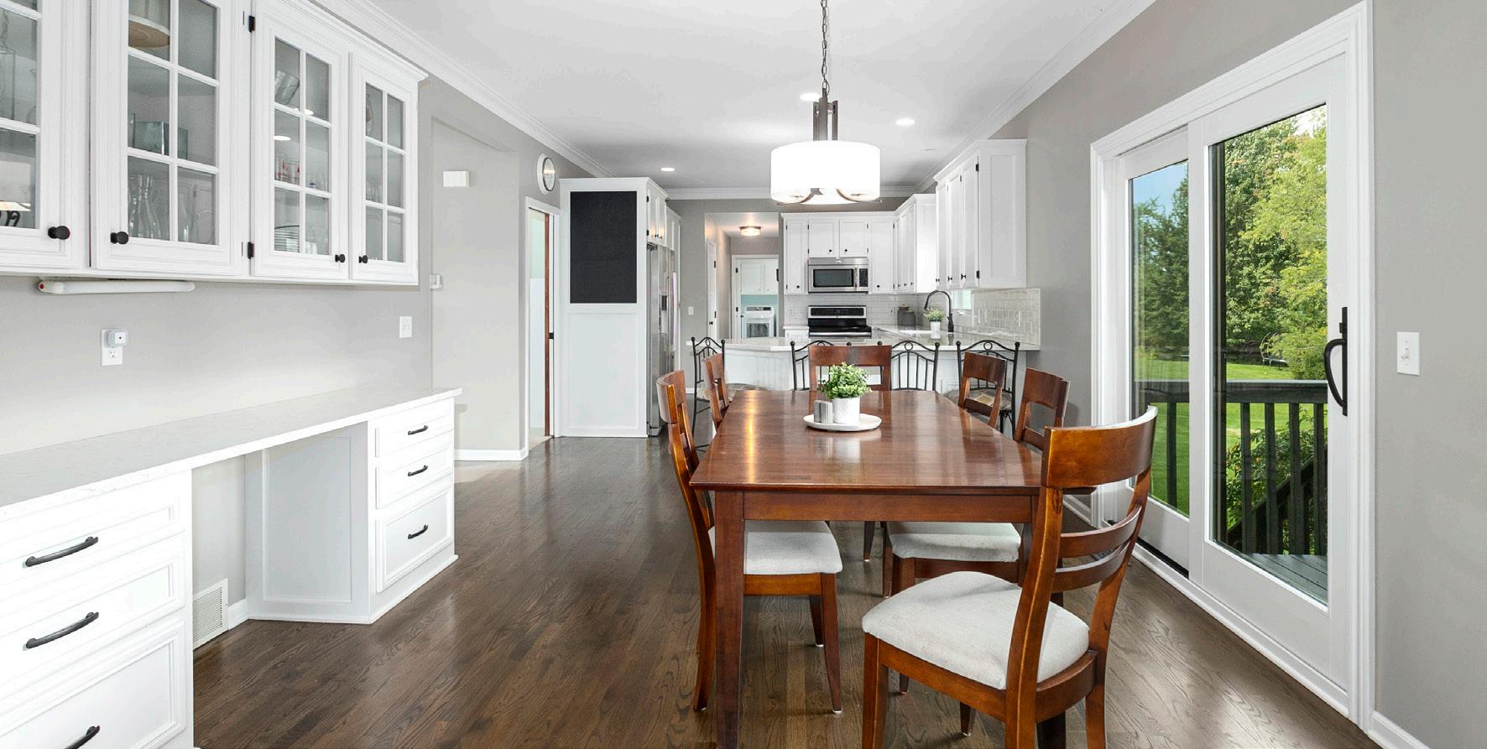
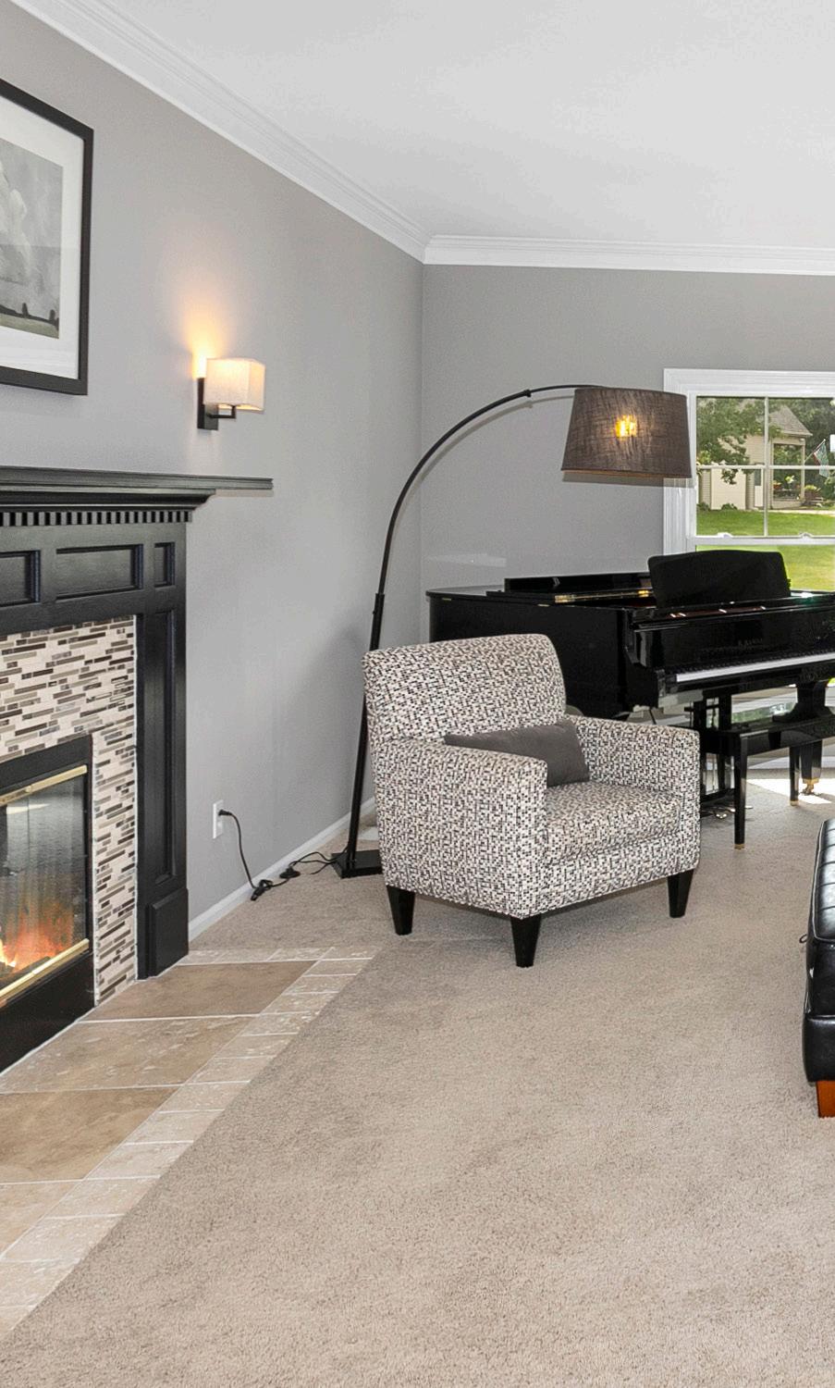
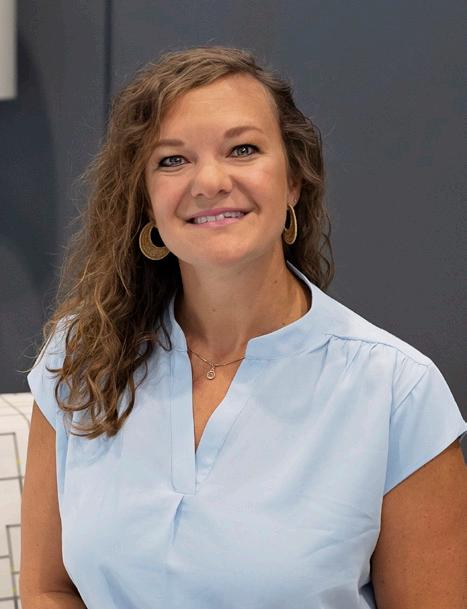

Your new home awaits you in this executive-style neighborhood close to all West Michigan has to offer, from Grand Rapids to the Lake Michigan shoreline. This classic home sits on over an acre on a quiet cul-de-sac with a back deck overlooking a beautiful wooded backyard. The recently-added front porch with stamped concrete path invites guests into the twostory foyer. The open-concept main floor boasts a spacious living room, renovated kitchen with quartz countertop, eating area and bonus room as well as a main floor laundry and powder room. The second floor features the primary suite and 3 additional bedrooms and full bath. The walk-out lower level is great for entertaining with gorgeous built-ins, wet bar with full-size refrigerator & living area.
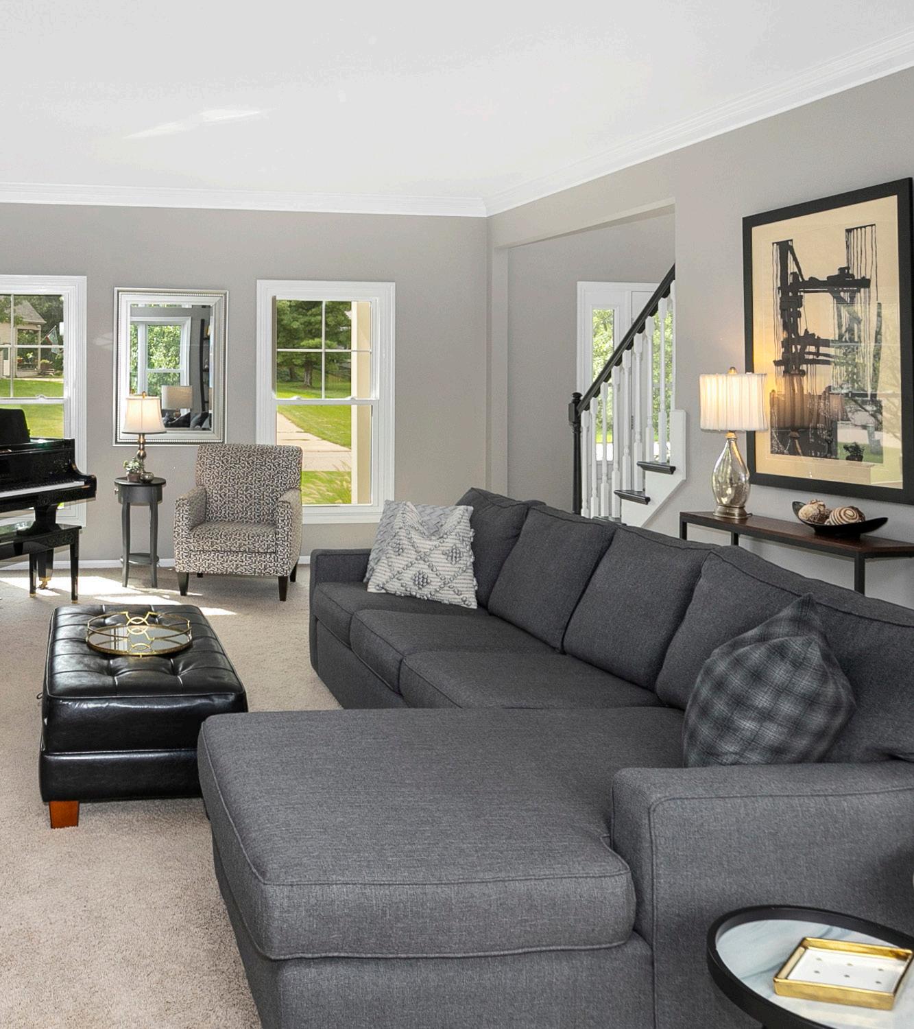
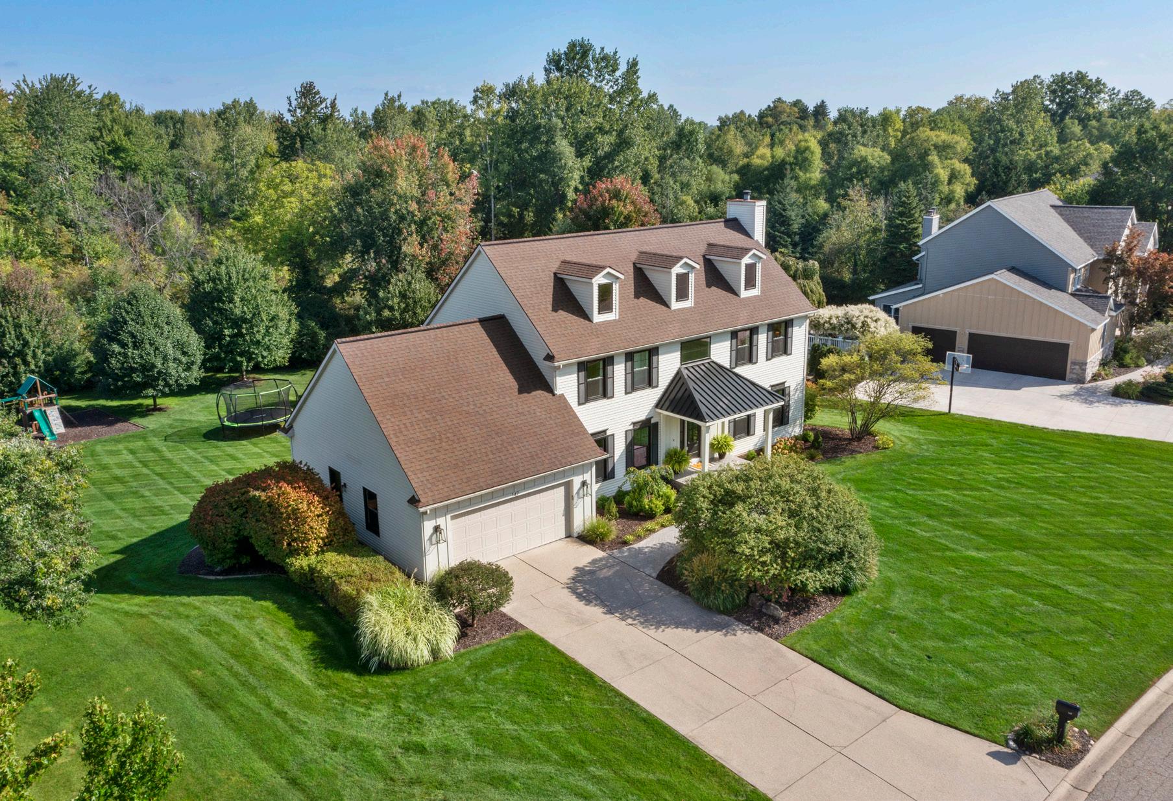
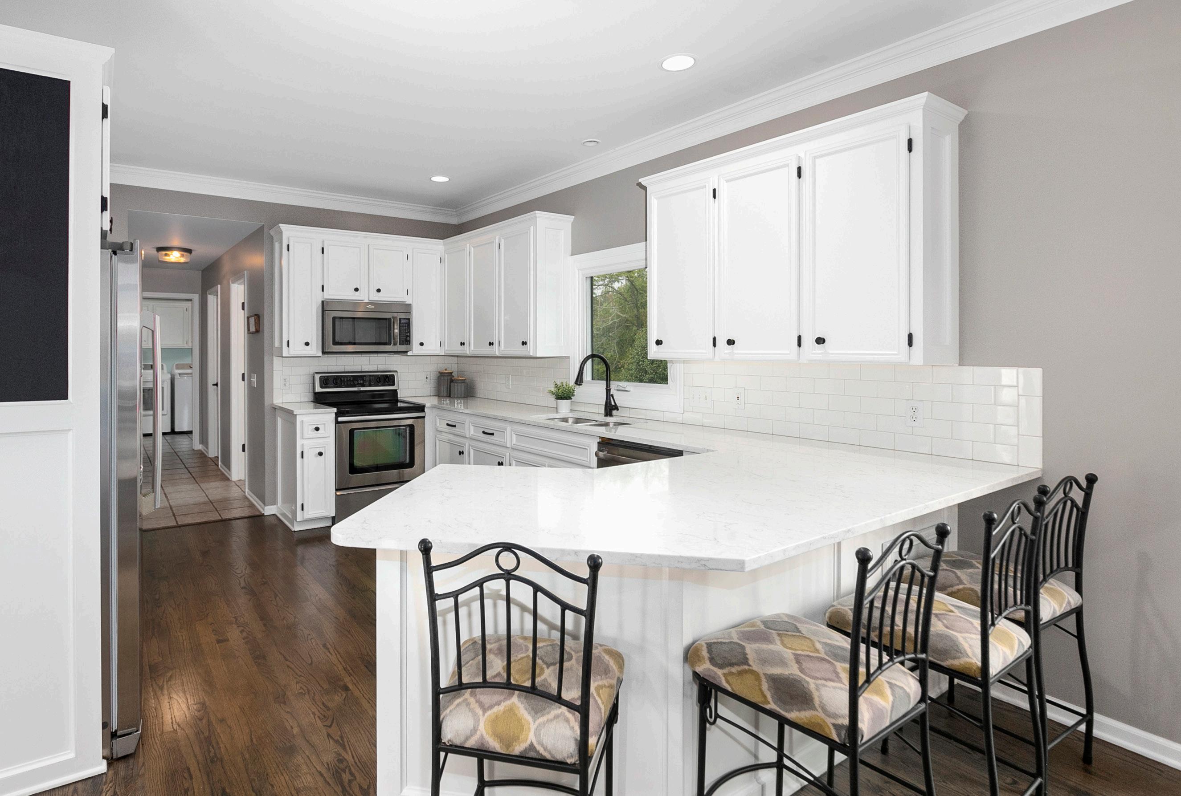
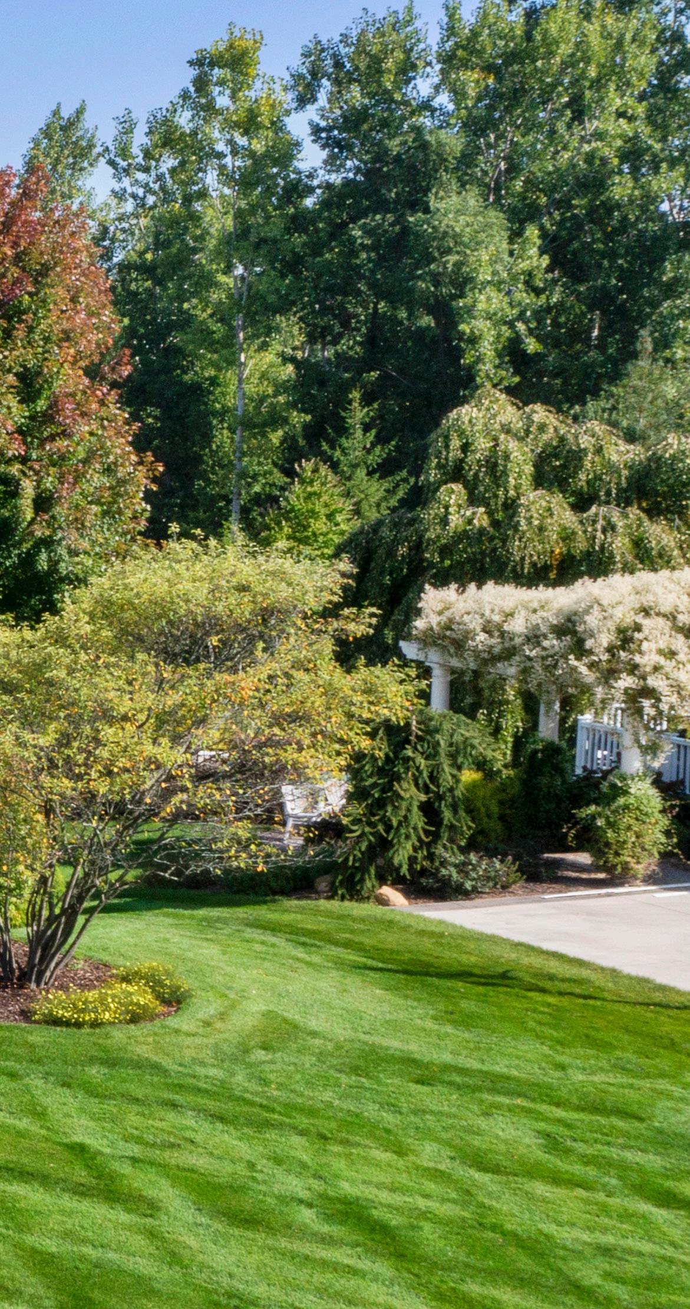
REALTORS ® IN MICHIGAN

616.450.2586 melissa@realtorsinmichigan.com melissa.realtorsinmichigan.com
Melissa has a genuine passion for all things real estate and has spent her career building a solid foundation for continued success in residential real estate and rental living!

Melissa has been extremely active in the property management industry for 15 years throughout the west Michigan market! In addition to holding her Realtors license, Melissa has earned a Bachelor of Fine Arts in Interior Design from Kendall College of Art and Design in addition to the Certified Apartment Manager (CAM) Certification through the National Apartment Association (NAA).
Melissa began her venture as a Realtor with Keller Williams in 2020. In 2021, a close colleague of Melissa’s wanted to begin her own brand and began her own brokerage, Realtors in Michigan! It started with just the two of them, a broker and an agent, and through this year alone, Realtors in Michigan has gained more than 10 agents throughout Michigan coordinating over $7 Million in real estate transactions all over the state!
“I look forward to continuing on this career path that I’ve been paving over the years and hopefully one day working with YOU!! Whether buying or selling, renting or designing, I’ve helped many clients achieve their residential living goals. I’d love to help make YOUR real estate dreams come true!”

This beautiful home is located in the highly desirable, Hathaway Lakes Community and award winning Spring Lake School District! Hathaway Lakes is the premiere west Michigan lakeshore neighborhood that defines “Community!” This 4 bedroom, 2.5 bath home sits on one of the largest lots in Hathaway on just over a half acre! The home is perfectly situated at the end of a cul-de-sac with a large wooded backyard! New Large Deck! Granite Kitchen Countertops and Tile Backsplash! Double-Sided Gas Fireplace! In-Ground Sprinkling! Huge Master Suite with 2 Walk-in Closets! Walk-in Closets in every bedroom! Partially Finished Walkout Basement with Plumbing for a 3rd Full Bath and Framing for a 5th Bedroom! Refrigerator, Dishwasher, Washer and Dryer are all under a year old! The Hathaway Lakes Community offers a Clubhouse with a Pool, Workout Facility, Lake Access to the Community Lakes and some of the best neighbors on the west Michigan lakeshore!

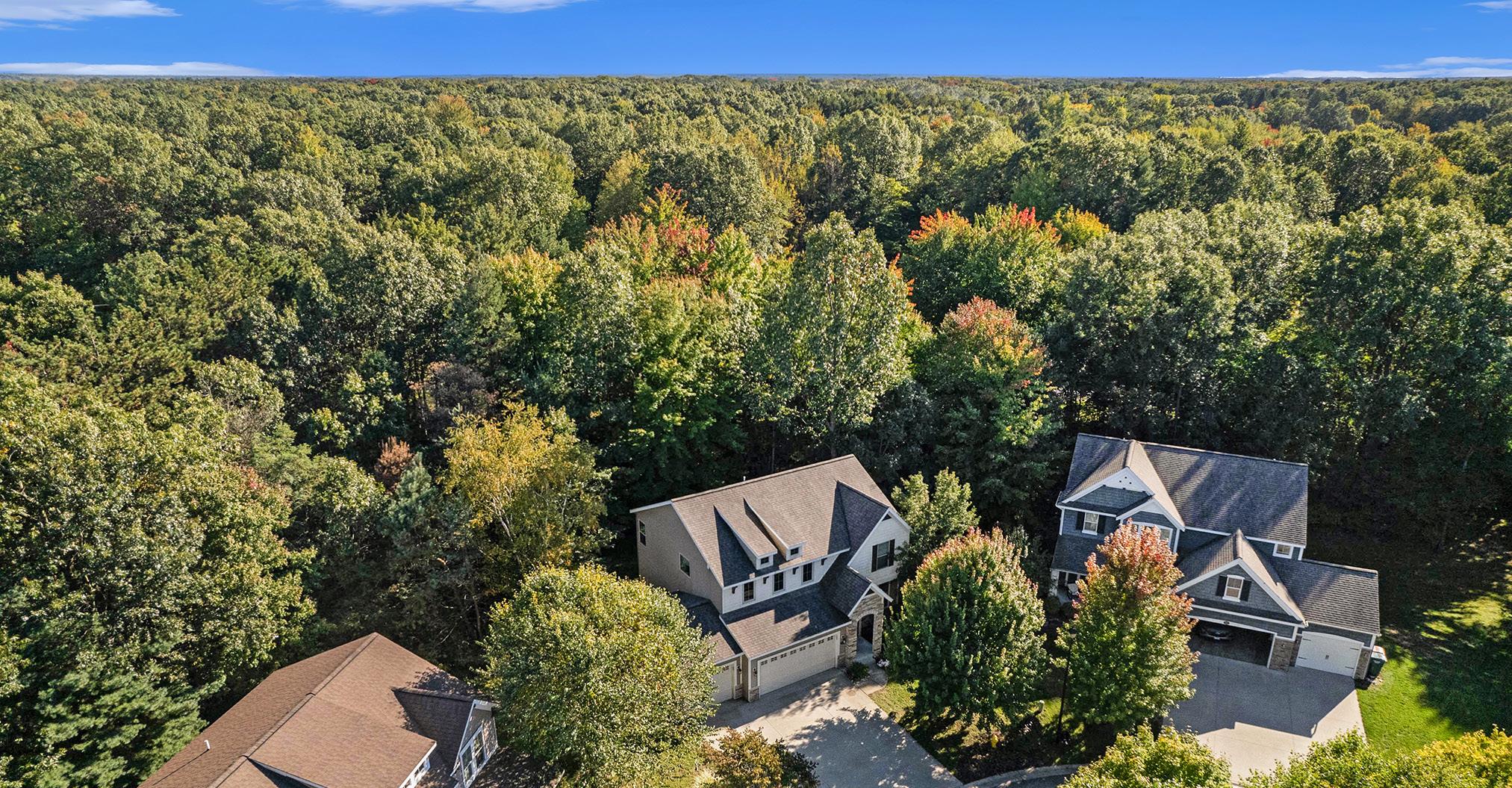

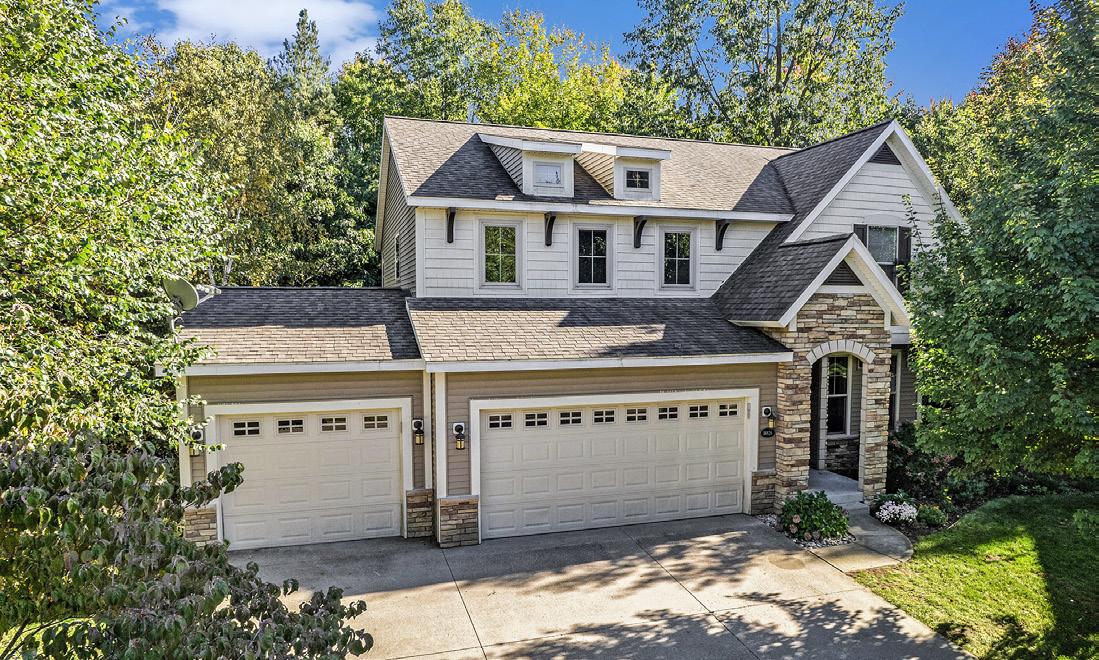
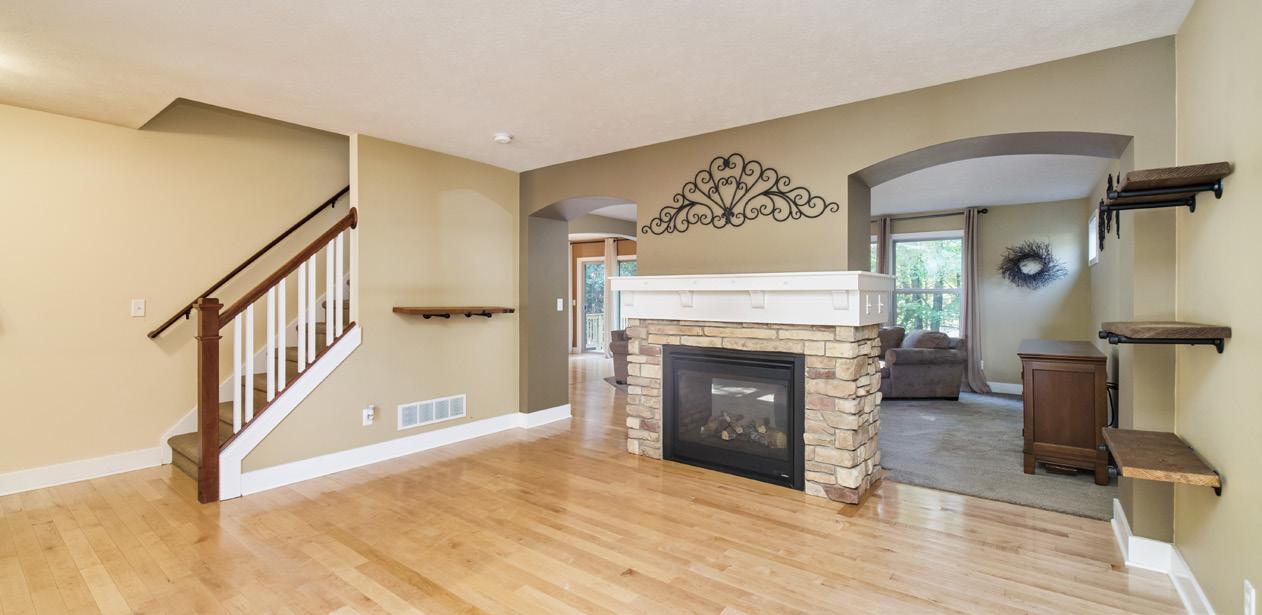
C: 616.638.3900
O: 616.935.1150
sandi@sandigentry.com www.sandigentry.com

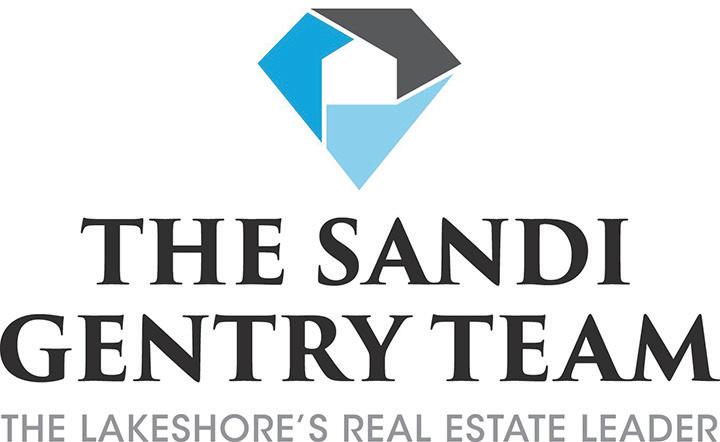
133 Washington, Grand Haven, MI 49417
5015 Anderfind Drive
The most beautiful sunsets can be seen from this contemporary estate with 300’ of prime Lake Michigan frontage. You will love all the details this wellbuilt custom home. Perfect location between Ludington and Pentwater.

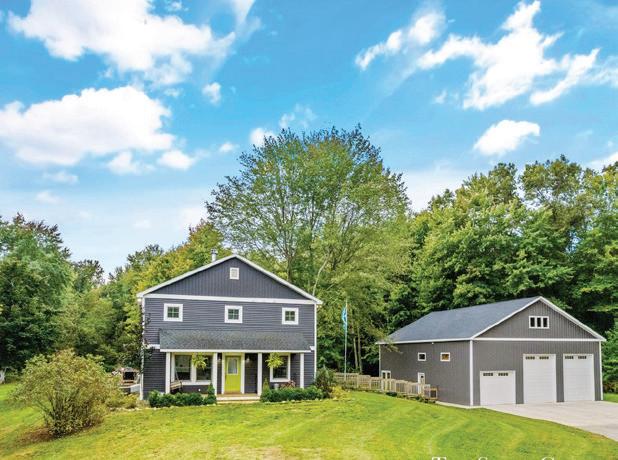
19065
A rare opportunity presents itself, with high-end finishes and impeccable attention to detail throughout, this property provides everything you need! A masterpiece of design situated on nearly two acres, your dream house awaits!
7271 Atwater Springs Drive
Welcome to the beautiful new community known as Atwater Springs! This Beautiful Ranch home is Ready for Move in and features an Open Floorplan, Main Floor Living, and is Maintenance Free!
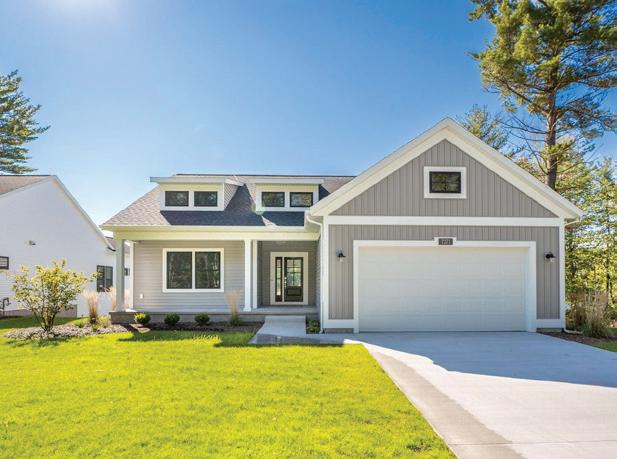
10365 Cleveland Street
Enjoy the serenity of this peaceful setting and the most spectacular sunsets at this 33 acre country estate. This executive home sits perfectly to enjoy nature and its surroundings, including a large pole barn and additional home.
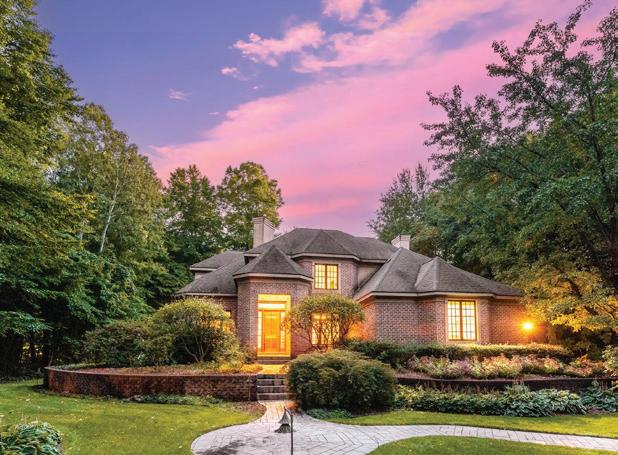
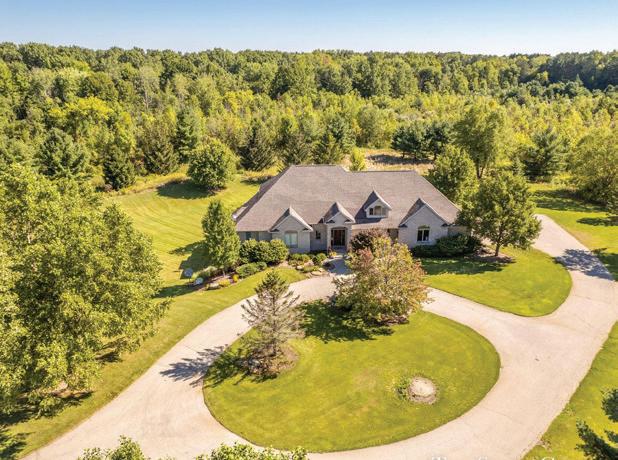

2385 Memorial Drive
100’ prime waterfrontage on Muskegon

Lake! This sprawling David Bos custom built home has the best panoramic water views to watch the sunrises in the morning and sunsets in the evening. This home has it all - don’t miss out!
18635
With over 400’ of prime spring lake water frontage sits this incredible lakefront home known as ‘’Casa Del Lago’’ Castle Upon The Water. Built in 1929, this piece of history offers many of its antique features. Home in a class of its own.
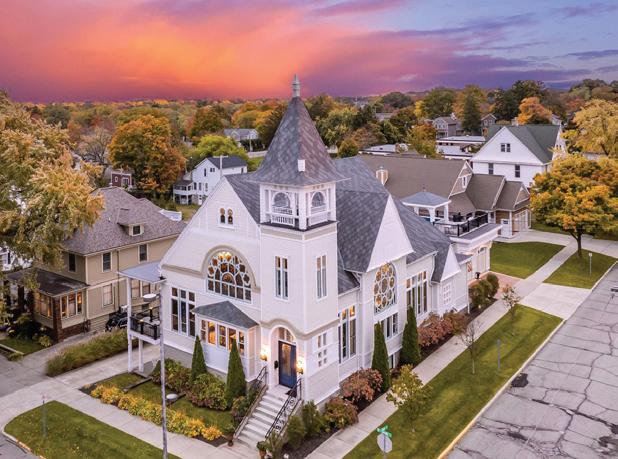
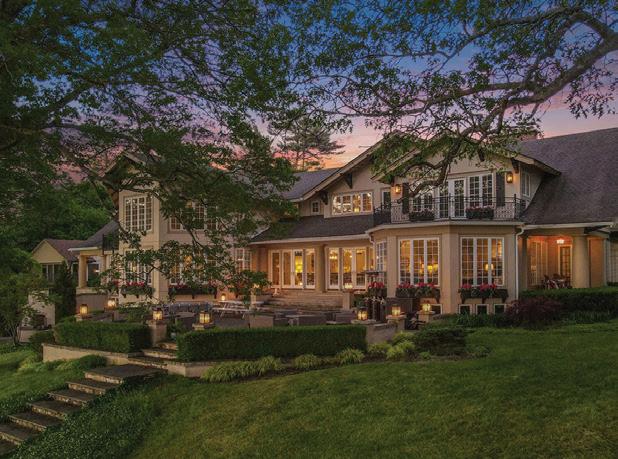
106 Prospect Street
Nestled atop the dunes overlooking Lake Michigan, this tree-top retreat is the perfect cottage or year-round escape within walking distance of Grand Haven State Park and everything downtown Grand Haven has to offer. One of a kind home!
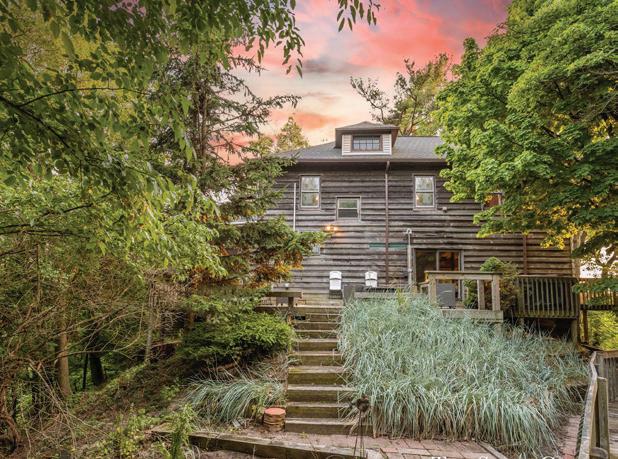
11260 Johnson Street
Welcome to Schroeder Acres, a Custom newly built home, sitting on over 10 acres of private land in Grand Haven School District. Truly a must see to appreciate all this home has to offer. Call today for a private tour!
600 Washington Avenue
This is Truly One of a Kind Grand Haven Historic Landmark. You must experience to truly appreciate the intense effort and creative talent that took 2 years to make this the legacy home it is!
This magnificent family home in downtown Leland is nestled on 6 lots just across the street from Lake Michigan and within walking distance to historic Fishtown, local shops and restaurants. Recently updated and constructed with top-of-the line materials featuring beautiful hardwood carpentry throughout. Perfect for small and large gatherings with a 25’ lofted finished wood ceiling in the living room and a cozy fireplace for cool evenings. Easy access to the secluded stone patio in the backyard, plus a spacious, private first floor Master suite. A fabulous wood paneled main floor library adds character and warmth to the living space. Once upstairs, a spacious hall with an open balcony leads to 4 bedrooms. In total, 5 Bedrooms, 4.5 bathrooms with over 3900sq feet, open kitchen, separate laundry room and direct entry from 2 plus car garage. This home offers all the amenities a family could ask for and the location is ideal. A must see to appreciate.
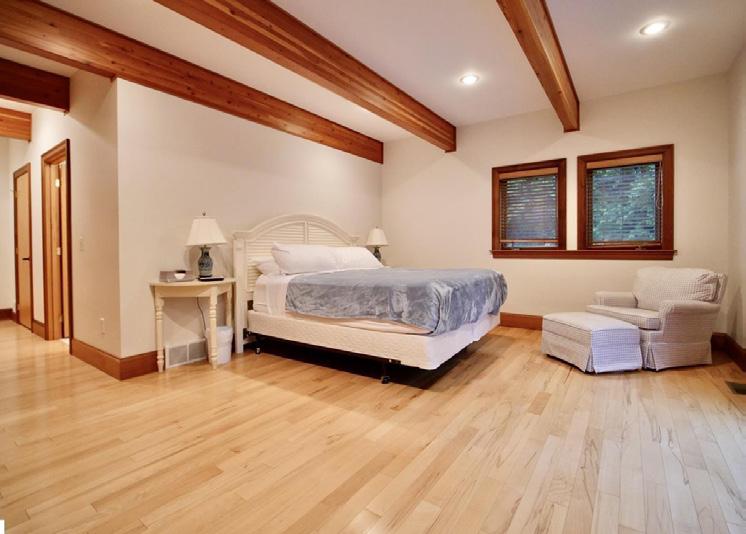
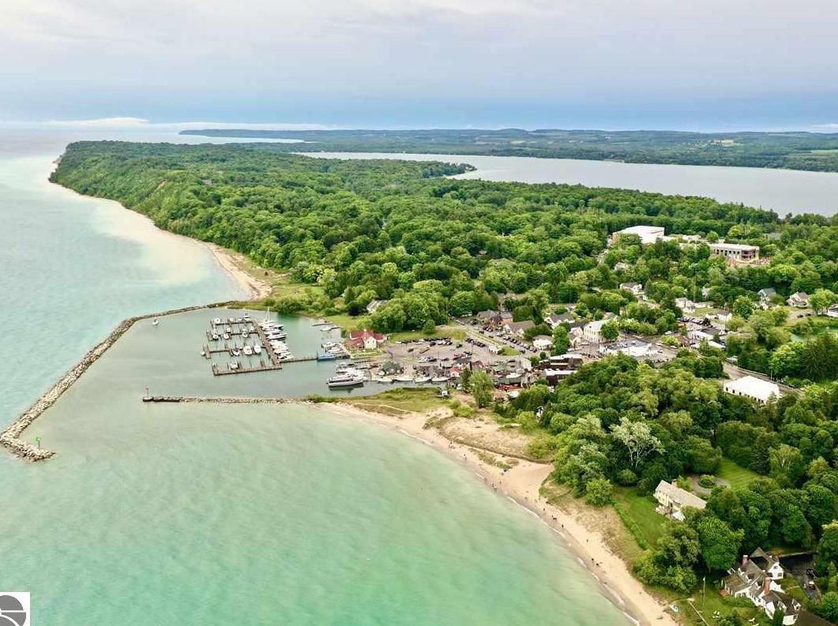
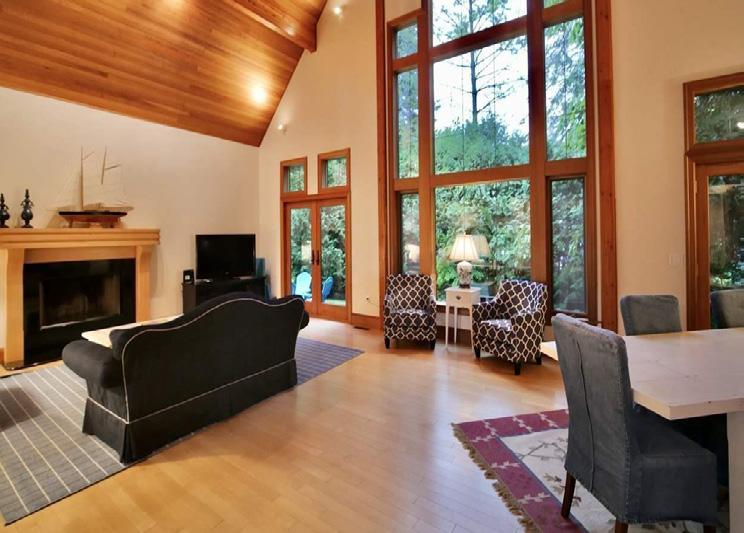

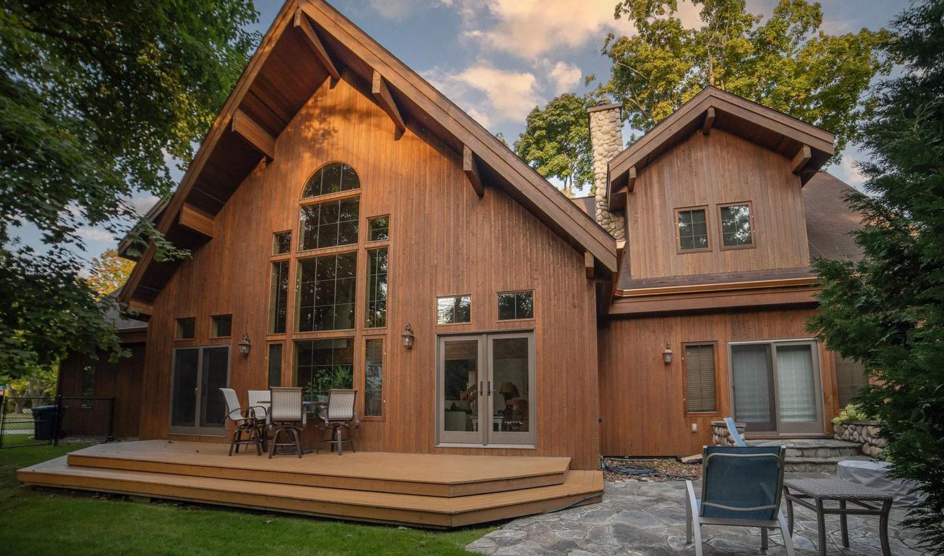
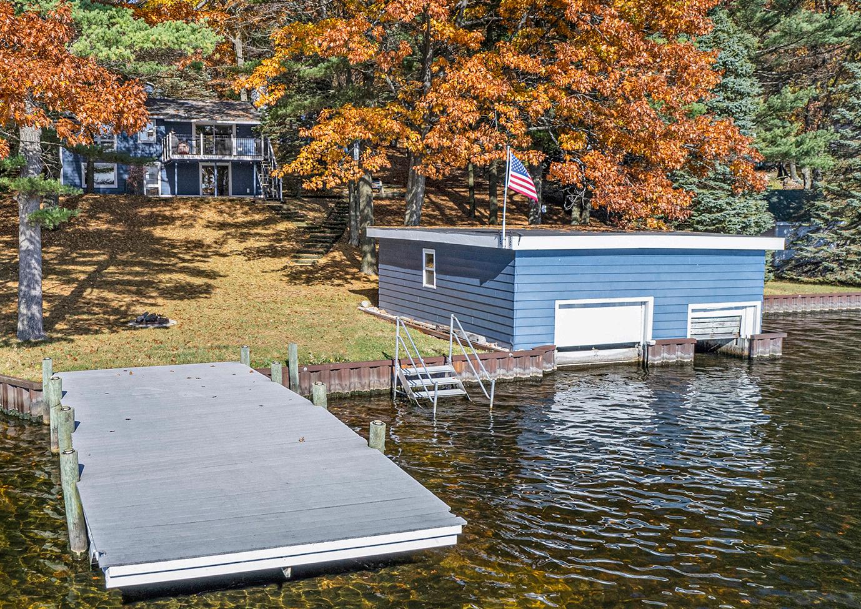
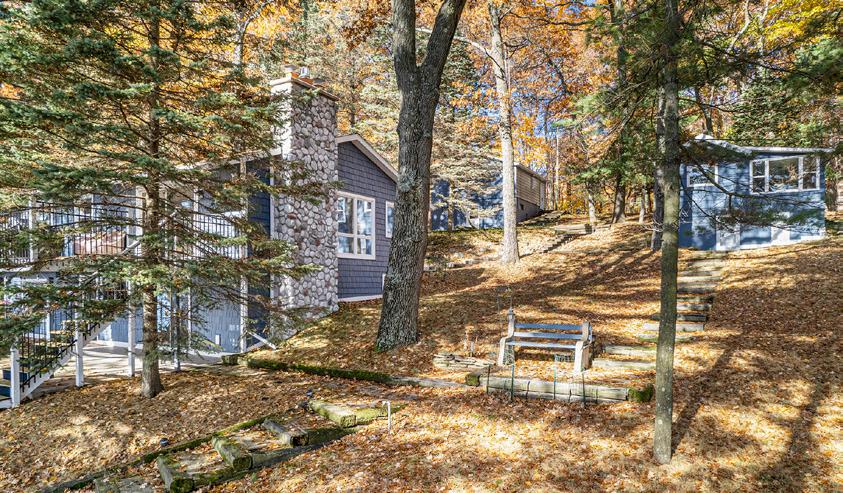
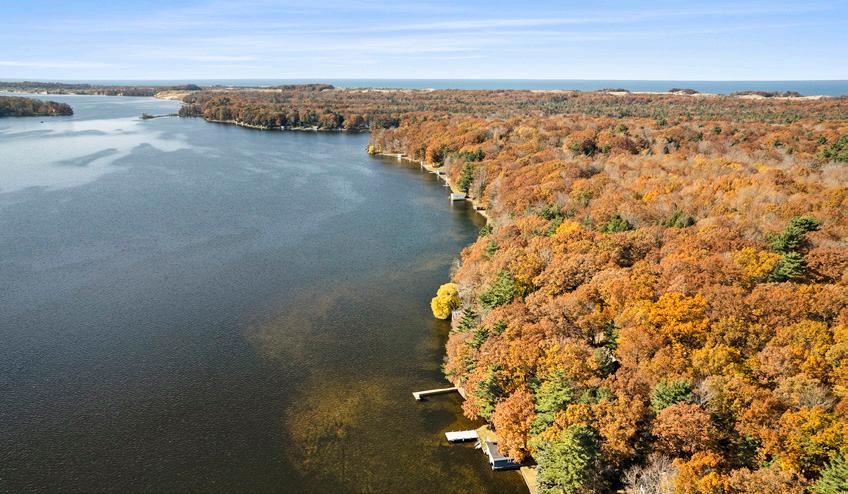
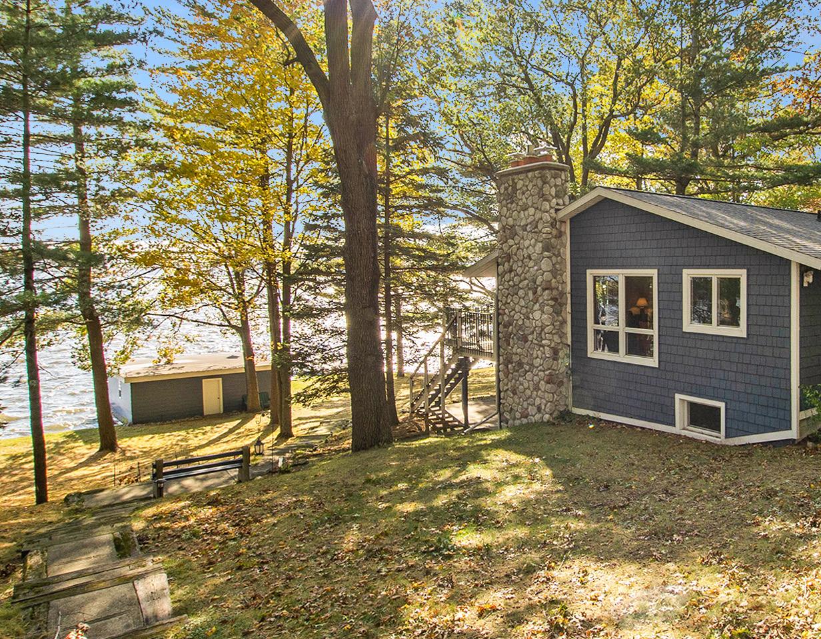

Lovely Hamlin Lake property has so much to offer! Enjoy 140 ft of private sandy beach frontage, nestled in the woods on the edge of the Manistee National Forest. This 3 bedroom, 1.5 bath, ranch-style home has an open floor plan with kitchen, dining room & living room, featuring water views, a cozy fireplace and sliding glass doors out to the fabulous back deck. Fully finished lowerlevel walkout has a 3rd bedroom, storage area & family room with additional fireplace and sliding glass doors to the patio. Plus, 2+ stall garage, a separate guest cottage with 2 bedrooms, full bath & basement for storage, and a desirable spacious 2 bay boat house. All season enjoyment awaits you at the lake! OFFERED AT $839,000

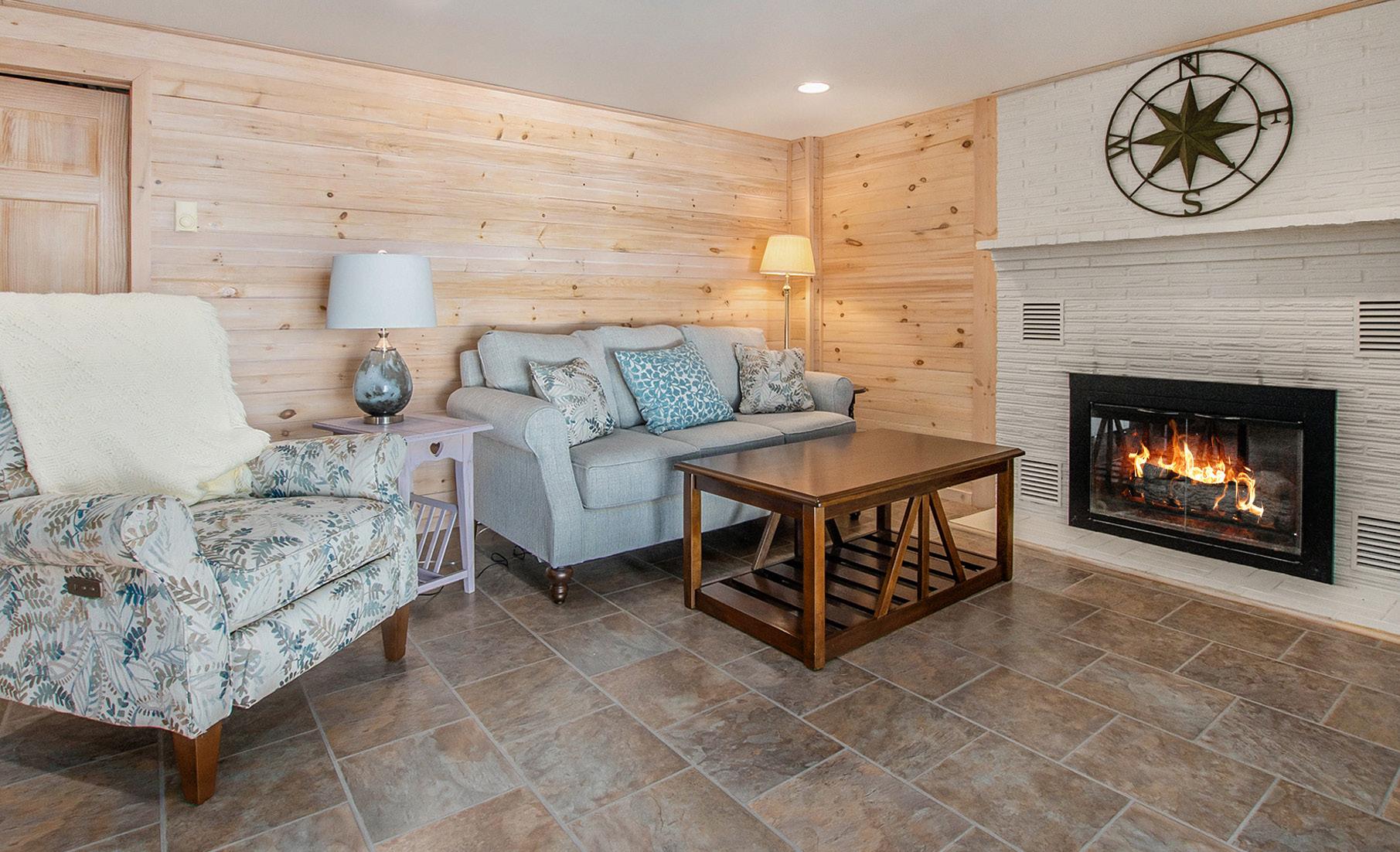
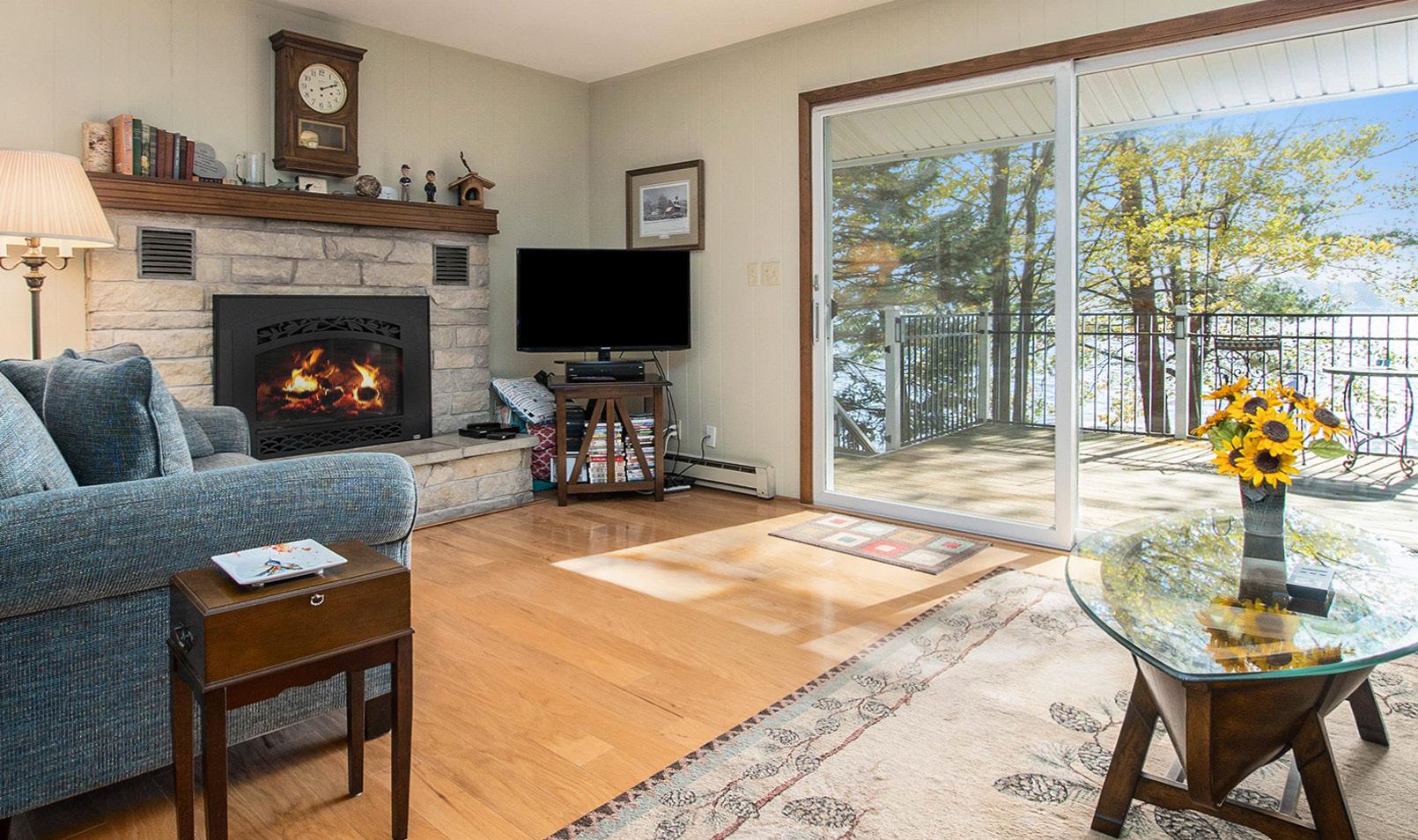


One of a kind historic Mapleton Hill home a block from all that downtown Pearl St. has to offer! This home won the 2008 Award of Merit from the Boulder Historic Preservation Society for its exceptional restoration. The home is fully updated with a chef’s kitchen, updated bathrooms, period hardware, period built-in bookshelves and river recovered heart pine wood floors, adding a unique warmth and character to this well cared for home. Enjoy your morning coffee or glass of wine on one of the private side patios or from the south facing wraparound front porch with sweeping views of the Flatirons under the stunning red oak tree. Walk to all of your favorite restaurants, hiking trails and downtown from this prime location. The main floor primary suite with its own gas fireplace & downstairs laundry make living easy. A second floor bedroom suite has full on views of the flatirons as does the cozy downstairs study. Enjoy the lovely curb appeal of this house with its terrace wall gardens and generous landscaped yard.
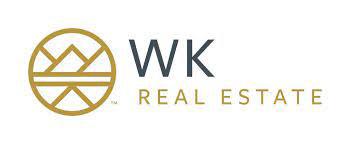

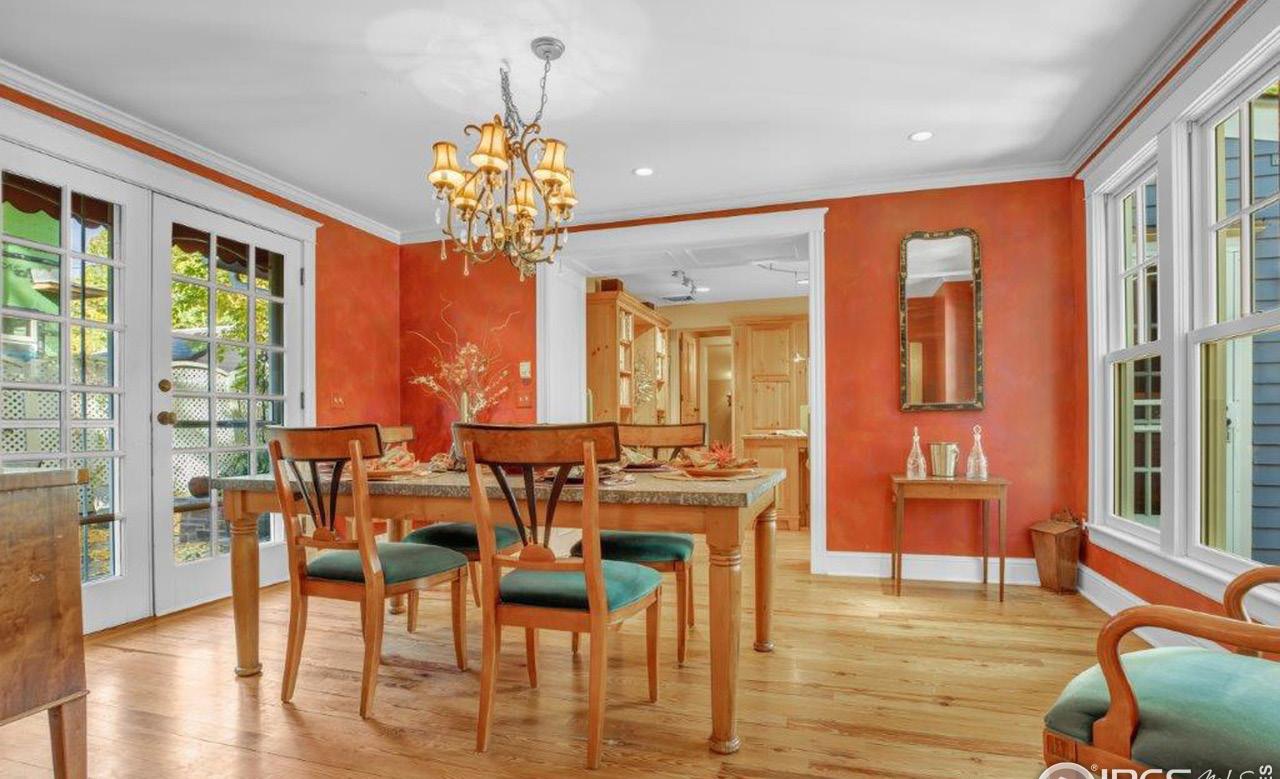
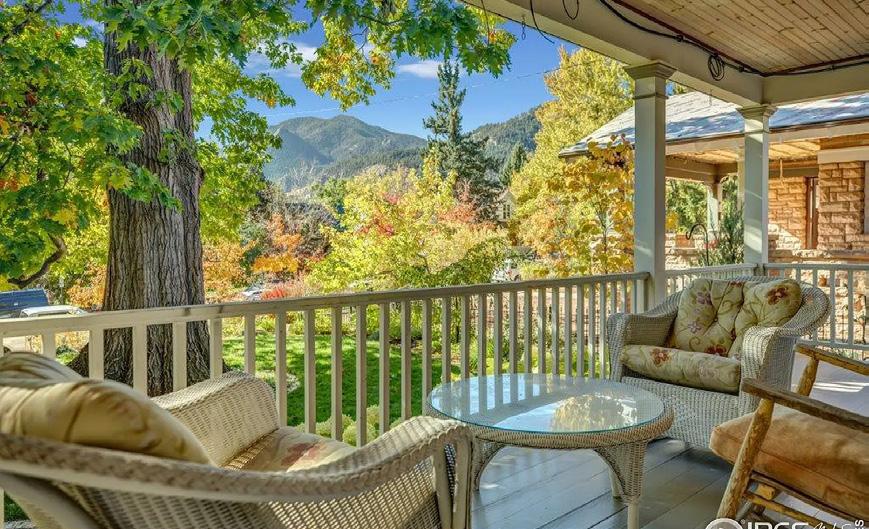
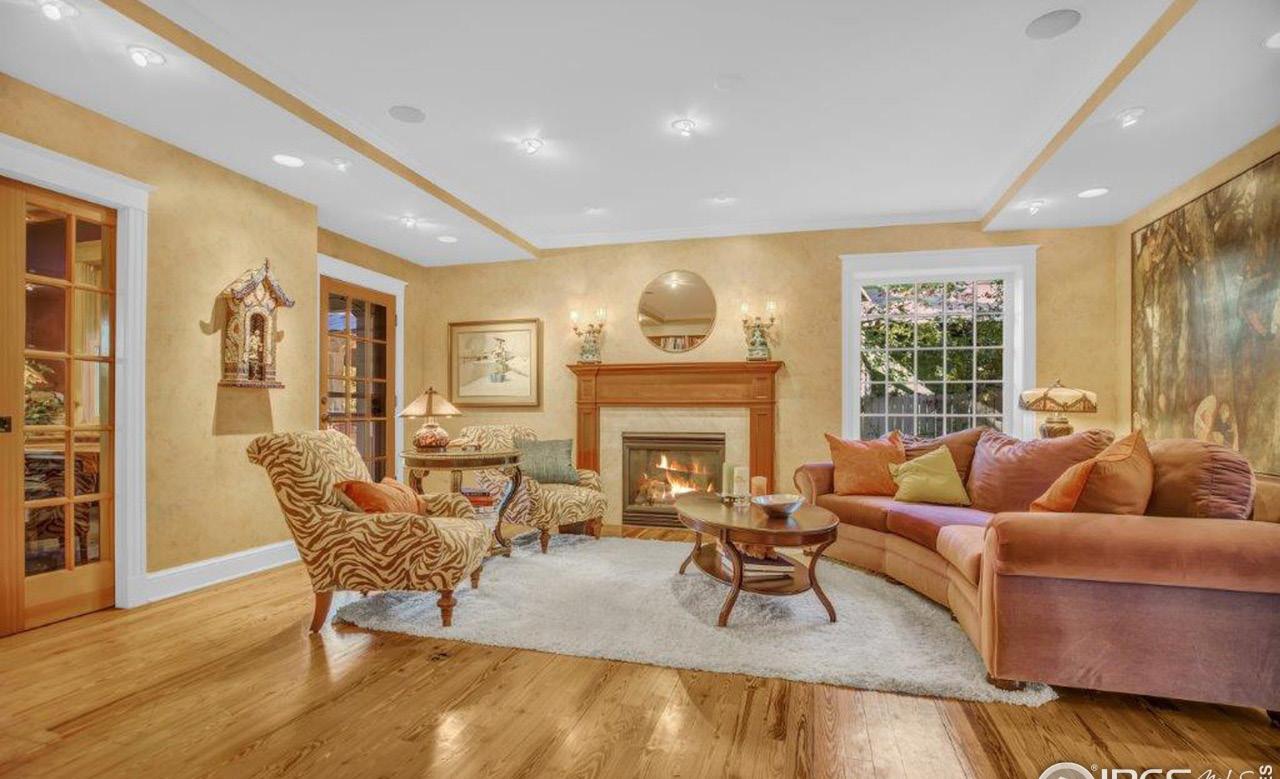
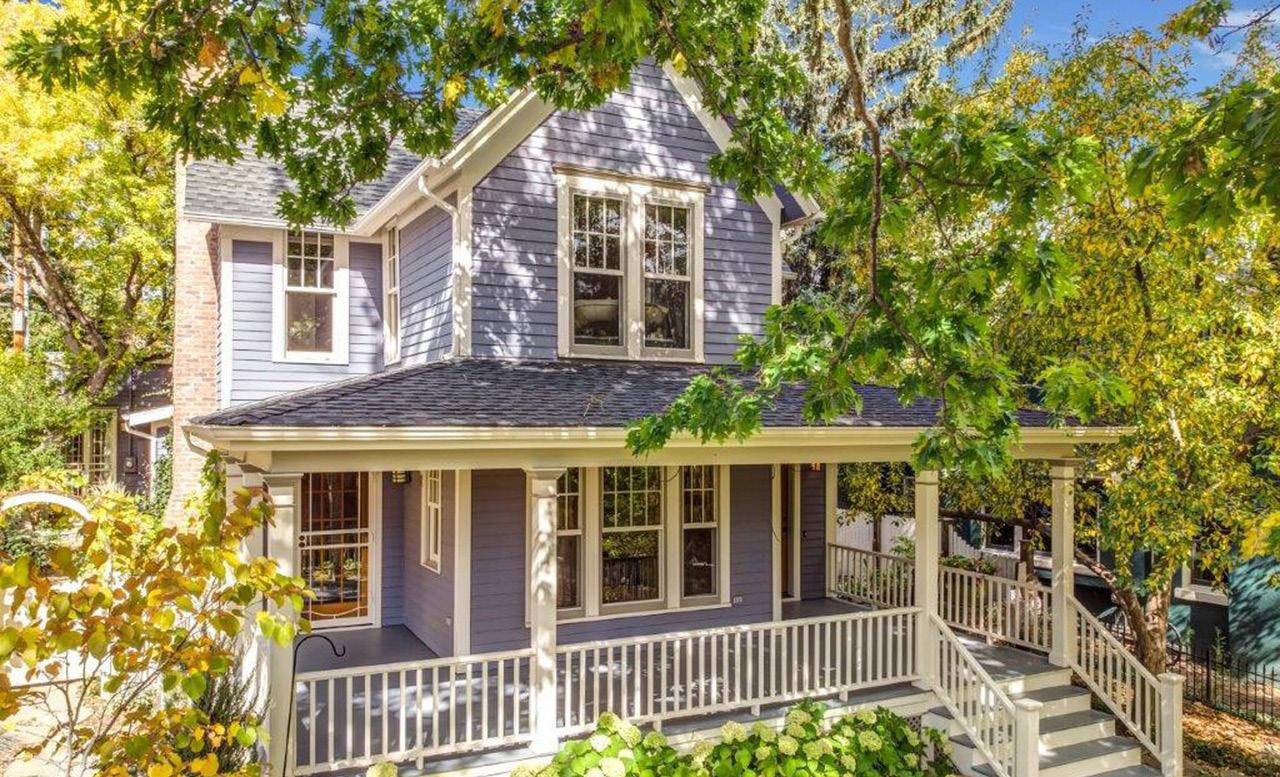
Tucked in a secluded community just 10 minutes from Golden and less than 30 minutes from Denver, this estate on 35 acres in the private and gated neighborhood of Bear Tooth Ranch is an architectural masterpiece. A beautiful stone and wood entryway lead to a stunning interior hallway that has been renovated with carefully chosen Cherry custom pillars to compliment brand new wide-plank hardwood floors; all with impeccable attention to detail. Thoughtfully placed skylights on the high ceilings of the grand hallway, as well as walls of windows, allow for natural light to flow throughout and make the stunning mountain views and wildlife wandering by enjoyable from any room.

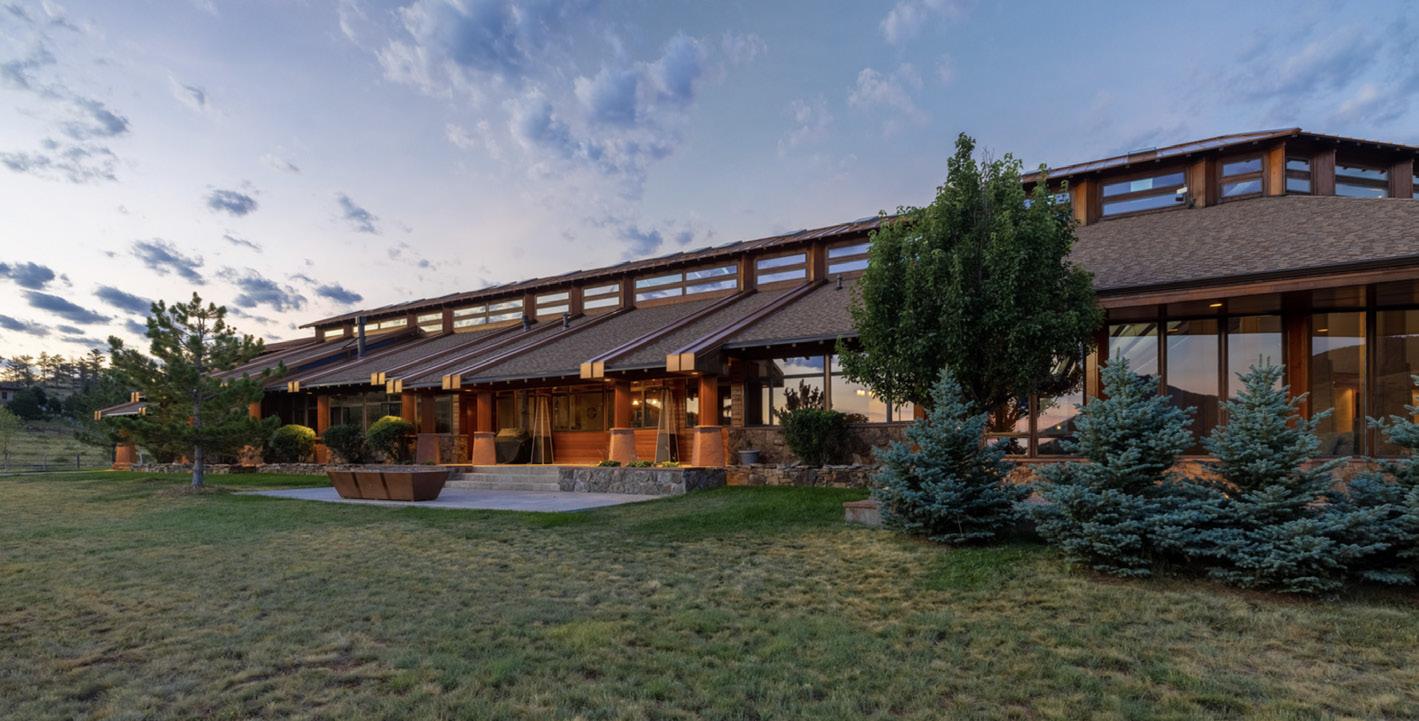
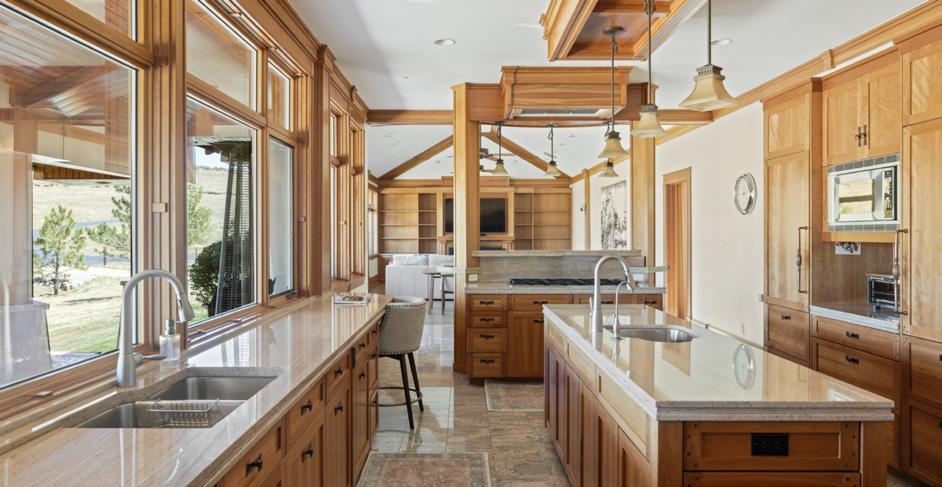
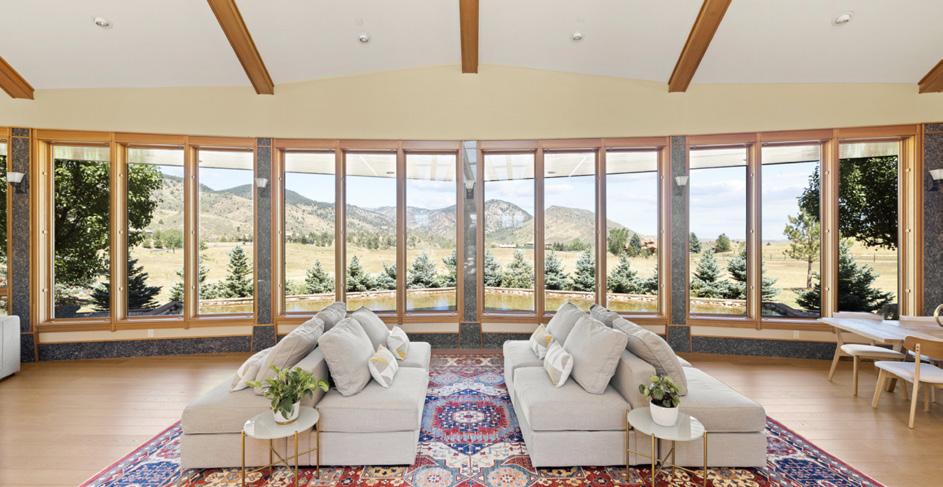
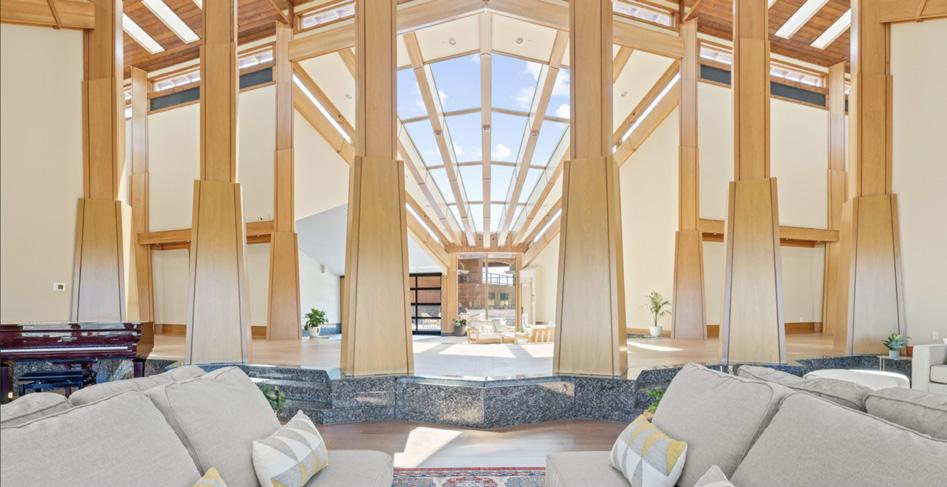
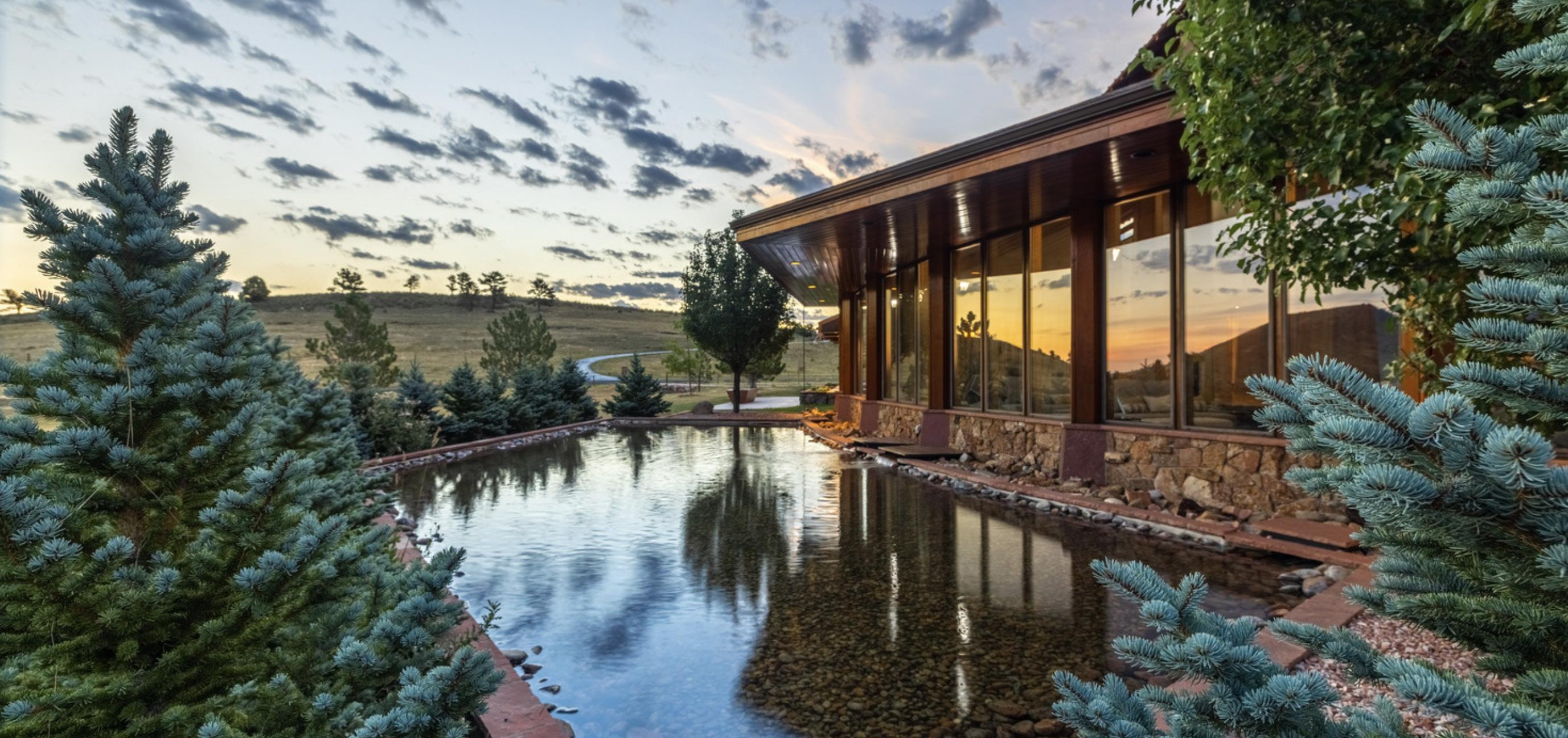
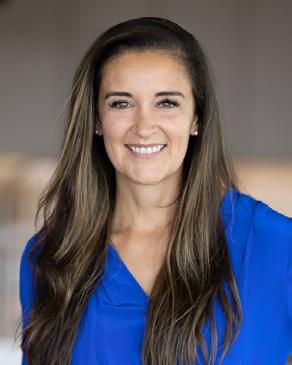
Here’s that perfect Lake Michigan home with wide, sandy, walkable beach and no steps to the beach. Made for main living on one level, this nearly new, lightly used turnkey home is move in ready to make it your own. Furnishings included. Great views throughout and just north of the lighthouse and Grand Haven pier. The main floor has 3545 sq. ft. plus there’s an elevator to unfinished lower level (another 3,100 sq. ft.) which is plumbed for future expansion. Built by Brian Sytsma in 2014/15, this high quality beach home is low maintenance and features a gourmet kitchen, open concept living areas, a lakeside master suite, a backup generator, seawall, and even a phone booth. 2.5 stall attached garage. Near North Shore Marina if you like boating. Surrounded by other multi million dollar homes.
