DALLAS / FORT WORTH




3509 MERIDIAN DRIVE, NORTHLAKE, TX 76226

$1,000,000
5 BEDS
4.5 BATHS
4,922 SQFT.
Discover modern luxury in this stunning Canyon Falls Home! Enjoy custom porcelain tile floors that open up the entrance into an open modern layout with multiple kitchen counters. Primary suite offers a coffee nook with his & hers premium closets that tower to the high ceilings! A lavish shower, jetted tub & powder area add to the lux experience. Oversized laundry, mud room & pantry can’t be missed! Plenty of storage areas with attic subflooring. Living & Theatre rooms with HIGH-END surround cinema-like experience. Working from home is no problem with 2 office areas. Second master suite, a large upstairs game room, 3 bedrooms, and 3 car garage! Central whole house vacuum & fire sprinkler systems. Ultimate hosting space with 2 patios, a fireplace and a circular fire pit area which back up to greenbelt views. Trimlight lighting system. Save $$ year-round with 35 solar panels, average 38% ($1800$2000) annual savings. Backup battery runs at night & ensures you have backup during blackouts.



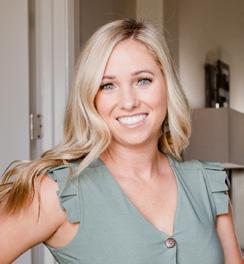


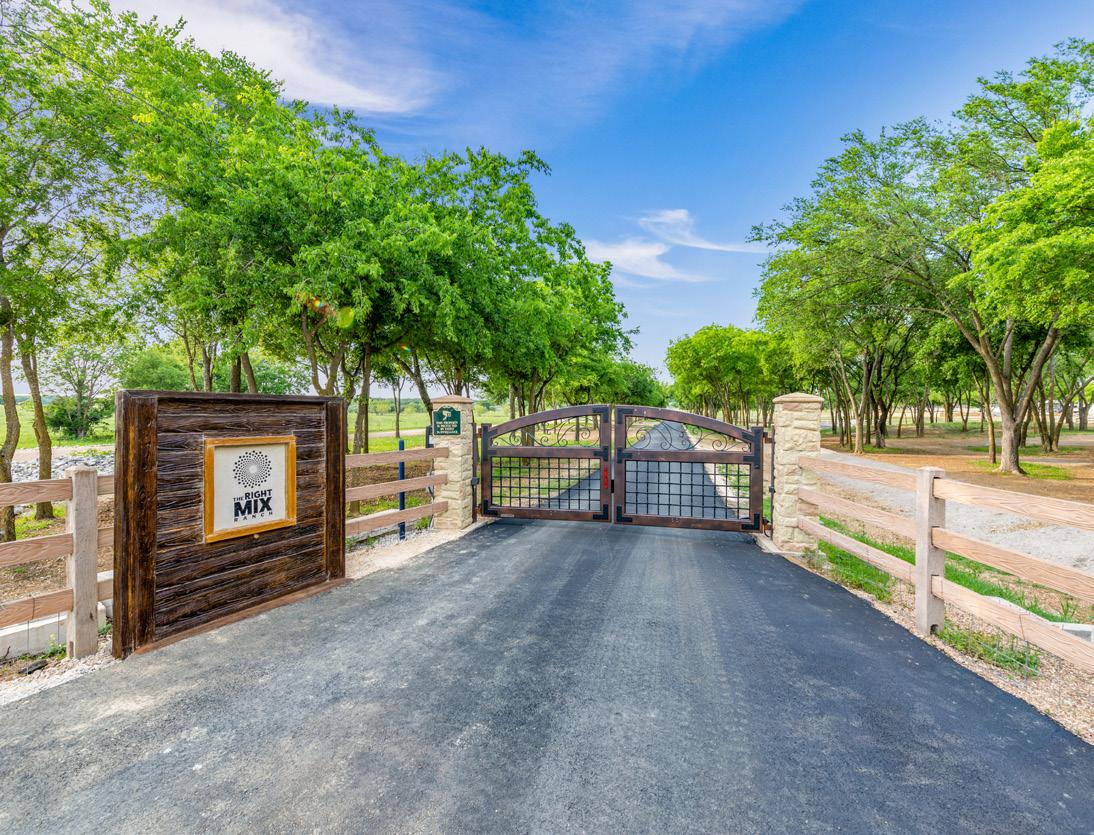
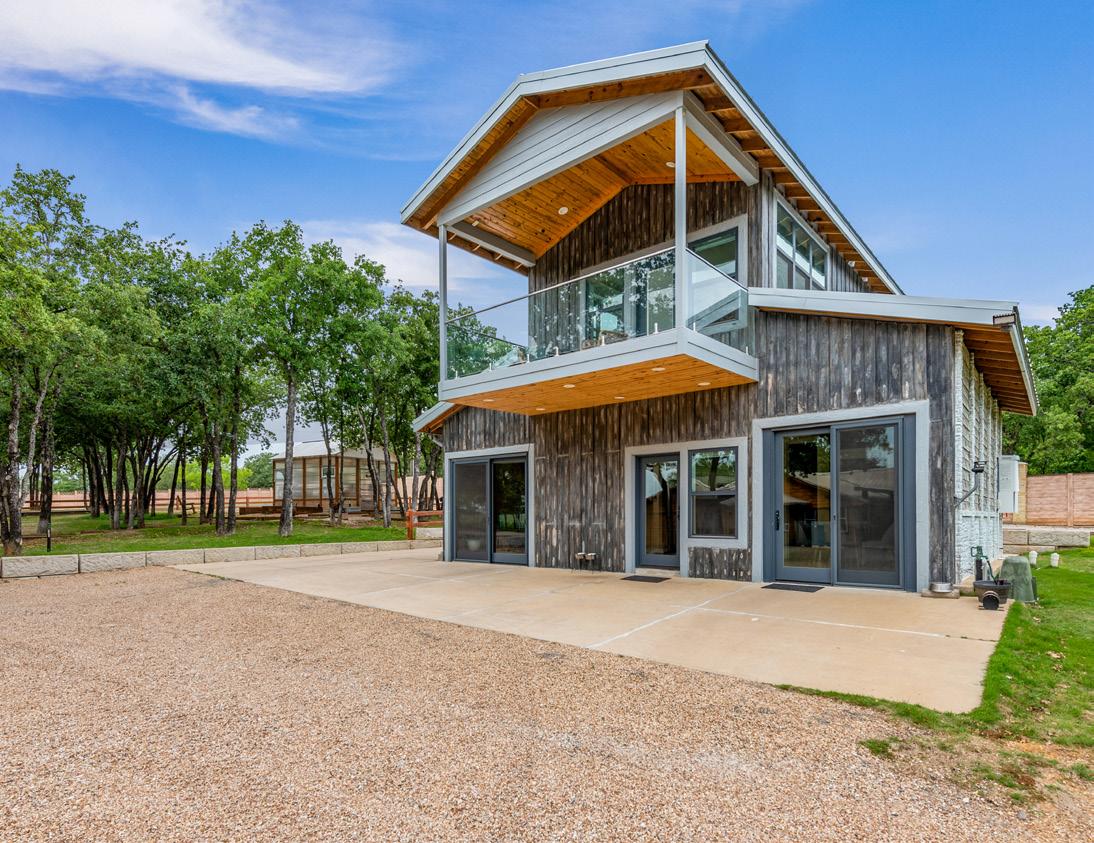
1000 COUNTY ROAD 904, JOSHU A, TX 76058
OFFERED AT $5,850,000



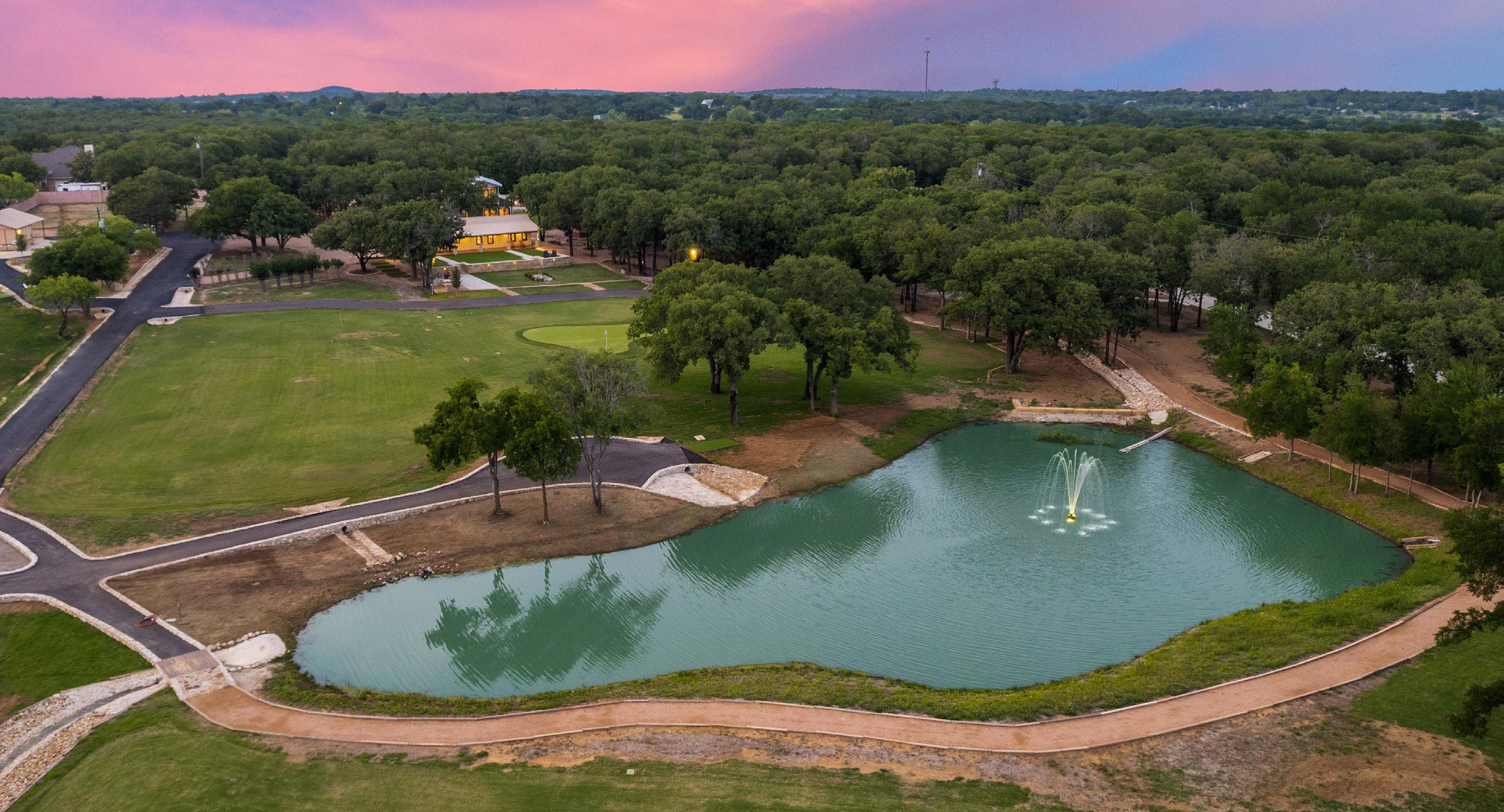



The Right Mix Ranch, stunning 24-acre resort-style ranch, is in a picturesque setting, of rolling hills, lush greenery and the tranquility of country living while still being within easy reach of the city. One of the highlights of this magnificent property is the stocked lake, which is home to a variety of fish species. The lake serves as the primary source of irrigation for the property’s stunning 9-hole, Par 30 golf course. Five different styles of homes, each with its own unique character and charm, are tucked into the heavily wooded terrain along with the greenhouse, workshops, pasture and RV pad.This property makes for an ideal location for family or corporate retreats, as well as an event center or retirement in style. Watching the breath taking sunsets as the sun dips below the horizon is an experience that will take your breath away. This incredible property has everything you need to create memories that will last a lifetime and is a truly exceptional investment opportunity.

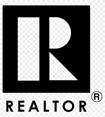
Engel & Völkers Dallas Park Cities
8411 Preston Road Suite 137 | Dallas TX 75225
Engel & Völkers Fort Worth
5120 Monahans Avenue | Fort Worth, TX 76109
Engel & Völkers Dallas Southlake 1111 E Southlake Blvd Suite 460 | Southlake, TX 76092
Engel & Völkers Dallas Lakeside
2451 Lakeside Parkway, Suite 180 | Flower Mound, TX 75022
Engel & Völkers Frisco
5 Cowboys Way, Suite 300 | Frisco, TX 75034

817.312.7100
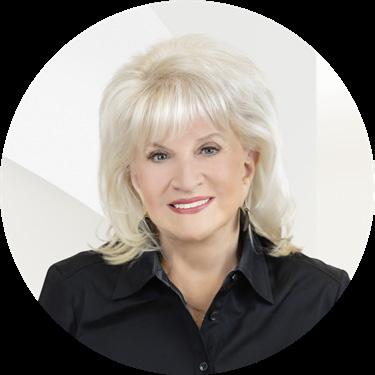

3 BEDS | 3 BATHS | 2,259 SQ FT | $975,000
Modern one-story with 10’ ceilings on an oversized lot in Lakewood elementary! Taken down to the studs in Q4 ’22, this open-concept floor plan features wide-plank white oak flooring, premium lighting fixtures, and high-end window shades! The gourmet chef’s kitchen features a gorgeous waterfall quartz island, abundant storage, and top of the line stainless appliances including a built-in wine fridge and farm sink! Walls of windows offer an abundance of natural light! Spacious living room with cozy fireplace has views of the backyard oasis, complete with a large covered patio, 8’ privacy fence, and premium Mojave blend turf surrounded by crushed granite! Escape to the massive primary suite, offering ample storage and gorgeous custom closets. The spa-like primary bath exudes luxury, with a freestanding tub, walk-in shower, and quartz countertops! Other amenities include epoxy garage flooring, energy-efficient windows, tankless water heater, and spray-foam insulation!

This stunning home in the prestigious Villages of Stonebriar in Frisco, TX, boasts cathedral vaulted ceilings with exposed wood beams, hardwood floors, and plantation shutters throughout. Arched doorways create an elegant flow from room to room, while Pella windows bring in abundant natural light. Kitchen has top of the line appliances, walk in pantry, granite island & counters, and pull-out gliding shelves. Cooks delight over an extra cooktop with vent in the laundry room. The home features a stone exterior with a Vermont slate roof and a floored attic. Bathrooms showcase luxurious granite and marble counters, floors, and showers. Two intricate cast-stone fireplaces add a touch of refinement. Outdoors, enjoy the beautiful living space with a mosquito system, fire pit, and electric heater on the covered patio, perfect for year-round comfort. Come see this meticulously appointed home!

5 BEDS | 5 BATHS | 5,814 SQ FT | $1,350,000
Enormous cul-de-sac lot with large pool and outdoor living area. This home comes with many unique amenities such as a whole house generator, an elevator, and camera system throughout the house. Large rooms with multiple living areas and bedrooms make it the perfect home for a large family. The primary bedroom comes with a sitting area, with a spacious primary bathroom, ready for the new owner to complete the finish out. Upstairs is a wonderful media room, with hardwood flooring and tall ceilings for a spacious feel, and access to a balcony overlooking the back yard. The media room leads directly to the game room. Additional storage room upstairs can be used as a craft room as well.



5 BEDS | 6 BATHS | 5,746 SQ FT | $2,375,000
This exquisite gated estate exudes elegance in its classical architectural designs. A luxurious estate, settled at the edge of a quiet lake surrounded by paved nature trails, this is one home with truly exceptional design and location. The gates to this home lead through an expansive driveway that leads to a large four car garage. Enter through the double doors and experience the beautiful vaulted ceilings and a wall of windows with a view into the pool area. Living area adorned by a gorgeous fireplace. The gourmet kitchen boasts its world-class appliances and spacious countertop space, an island and plenty of storage. The primary bedroom is incredibly spacious, including its own fireplace. Upstairs, there are 3 additional bedrooms with ensuite baths, a large game room with balcony, and an additional laundry room that can be interchanged for a craft room. The first floor has a separate wing with a guest bedroom and bathroom. Outside, a beautiful oak tree overlooks the pool and spa.
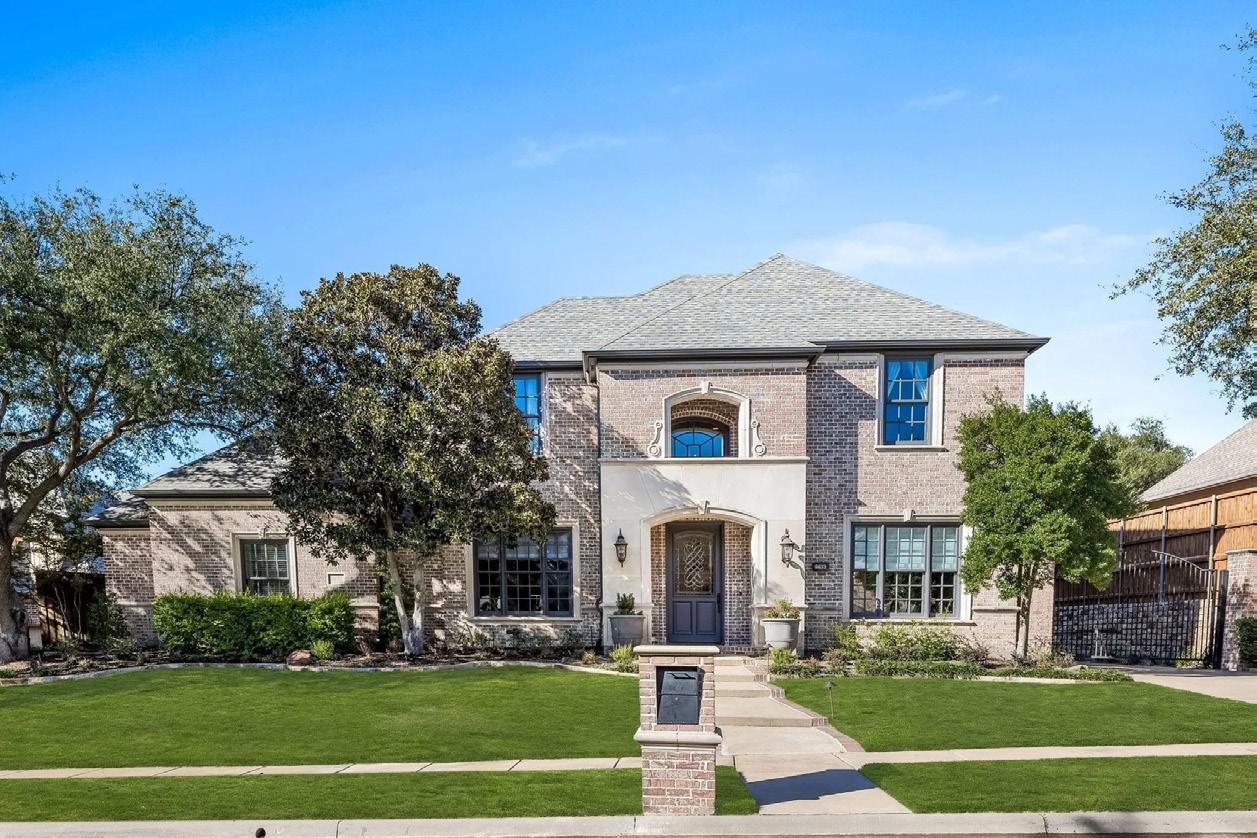
5 BEDS | 6 BATHS | 5,629 SQ FT | $2,095,000
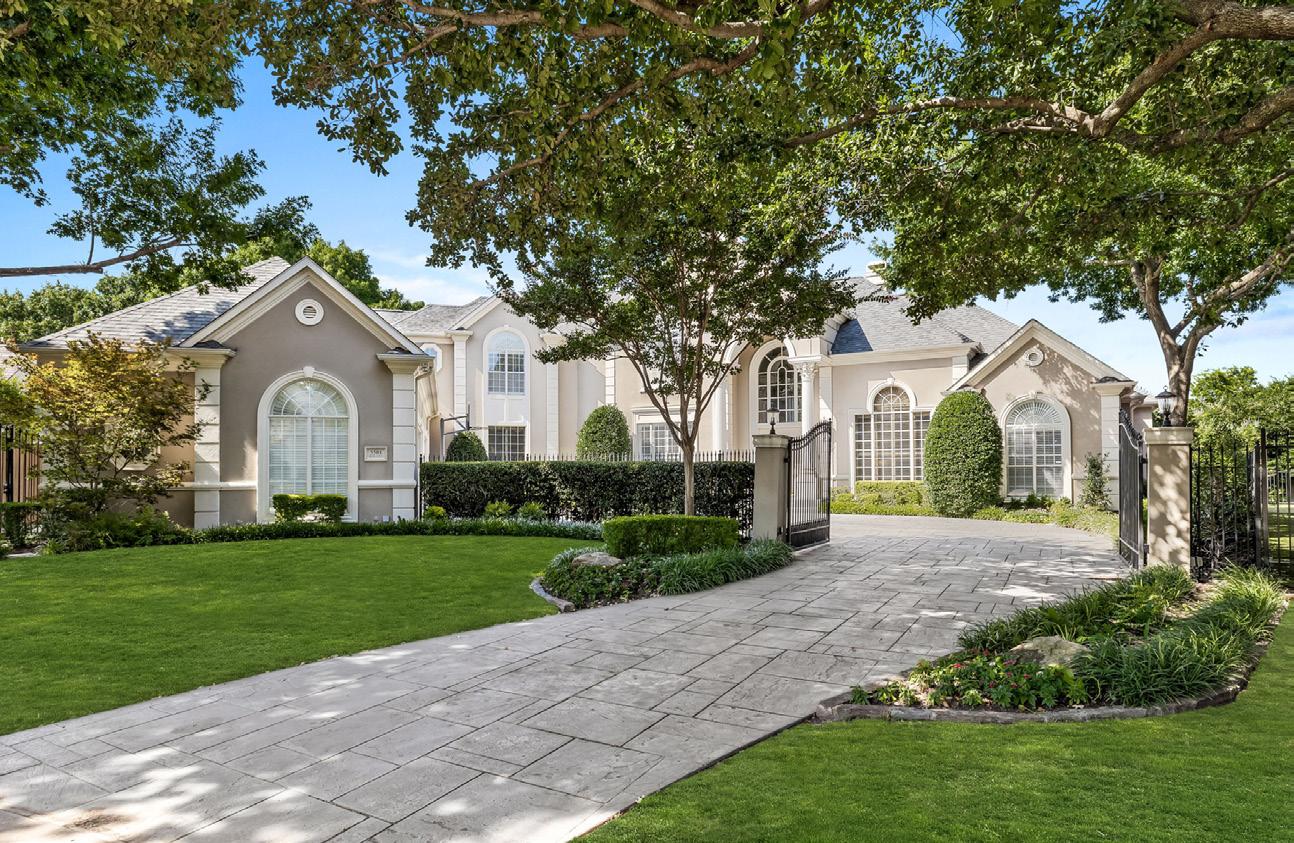
4 BEDS | 5.5 BATHS | 5,065 SQ FT | $1,995,000
This magnificent home in Shoal Creek showcases upgraded features with a backyard oasis. The grand entry welcomes with a sweeping staircase into formal living area with floor-to-ceiling windows overlooking covered patio and pool. Study offers hardwood flooring, walls, and beamed ceiling. Gourmet kitchen has new countertops and island with Cambria quartz, Viking burner range, walk-in pantry, and butler’s pantry. Renovated primary retreat features sitting area full of natural light and walk-in dream closet. Renovated primary bath has new flooring, garden tub, and quartz countertops. Second level has also been renovated, with bedrooms featuring ensuite baths with quartz countertops, walkin closets and new flooring. Backyard features saltwater pool and spa with heating, LED lighting, and waterfall features. Outdoor living area has resurfaced deck, built-in gas grill, and loggia. This home is near the Dallas North Tollway, Sam Rayburn Tollway, and minutes away from Gleneagles Country Club.

Located in sought after Lakeside on Preston, this beautiful neighborhood offers lakes, parks, walking trails , pool, tennis, pickleball, and basketball. Walk to neighborhood Starbucks, shops and multiple restaurants! This custom home is on an oversized lot with pool, spa and yard and large shade trees. A large kitchen open to the family room offers extensive cabinet and counter space viewing backyard. The primary bedrooms offers a cozy fireplace and large bath. The convenient exercise room off of the bath could also be a nursery, second closet or second office. Beautiful woodwork in the separate study office entry. Upstairs, there are three additional bedrooms with ensuite bathrooms and a media room. The game room comes lined with an exquisite hardwood floor and opens to a balcony overlooking the beautiful spacious backyard. 972.715.0190




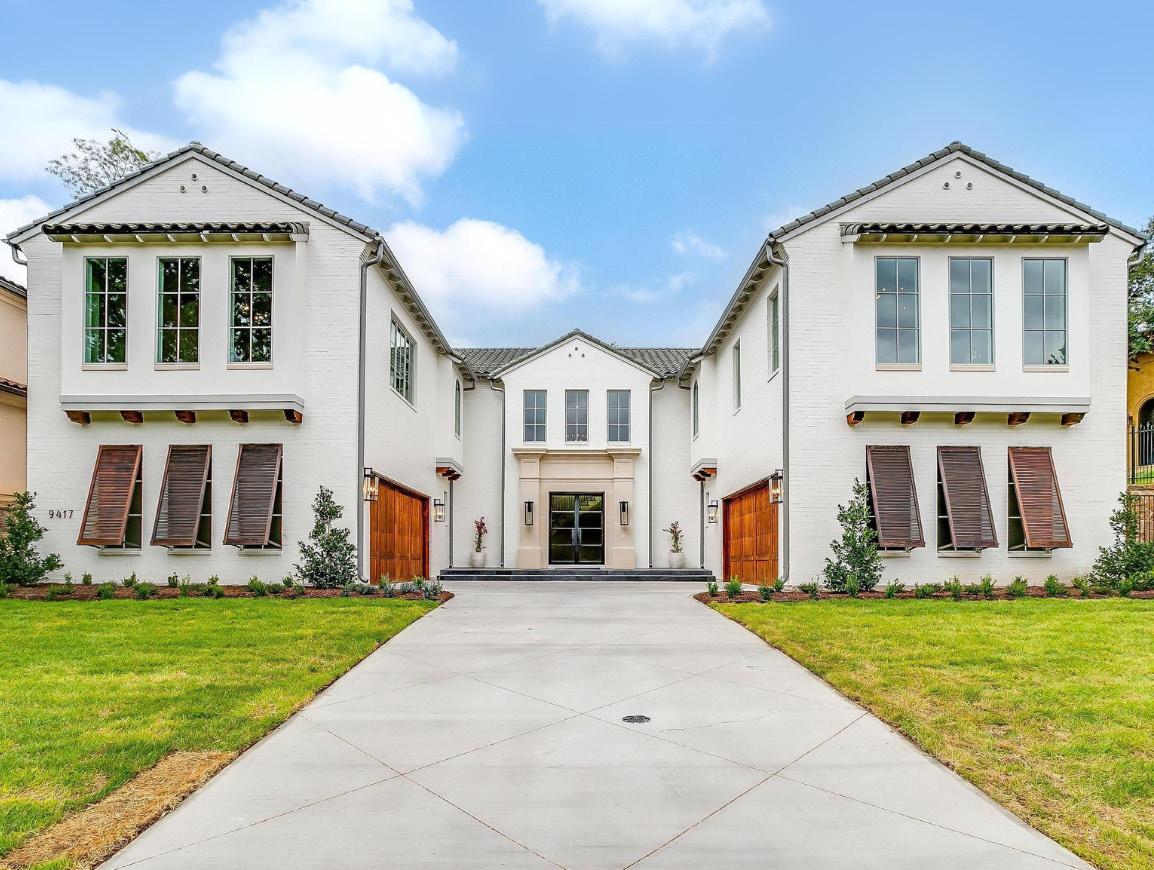
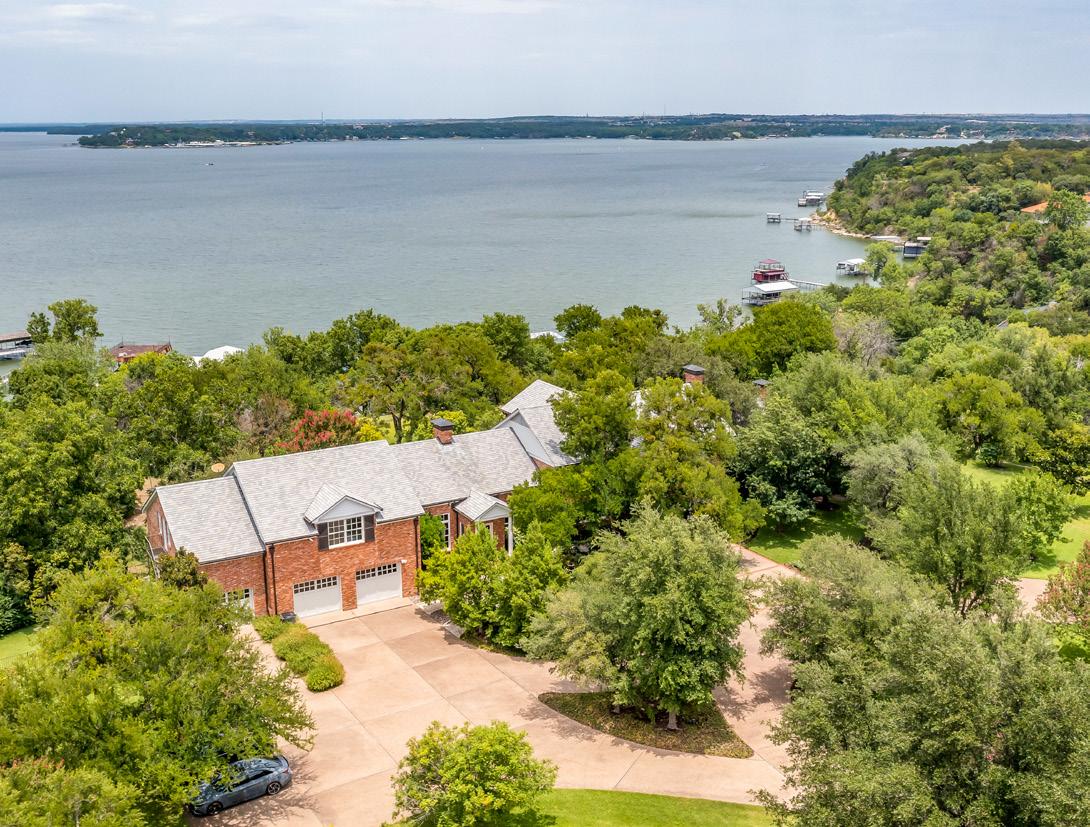





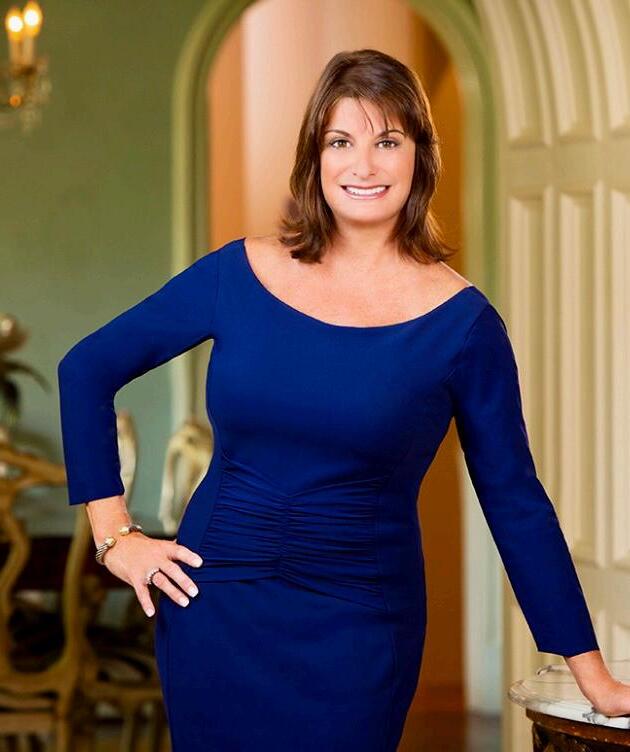


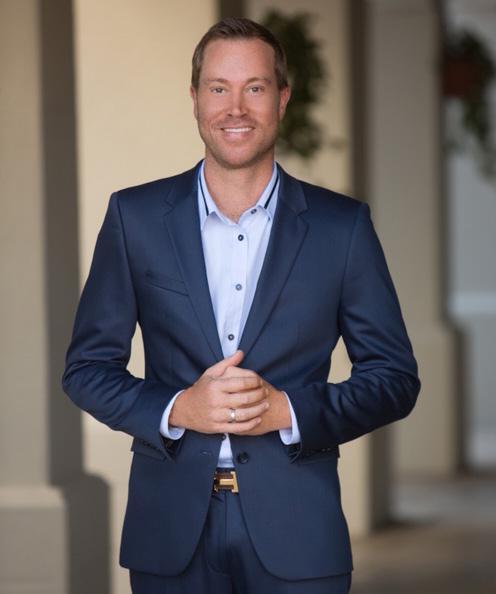

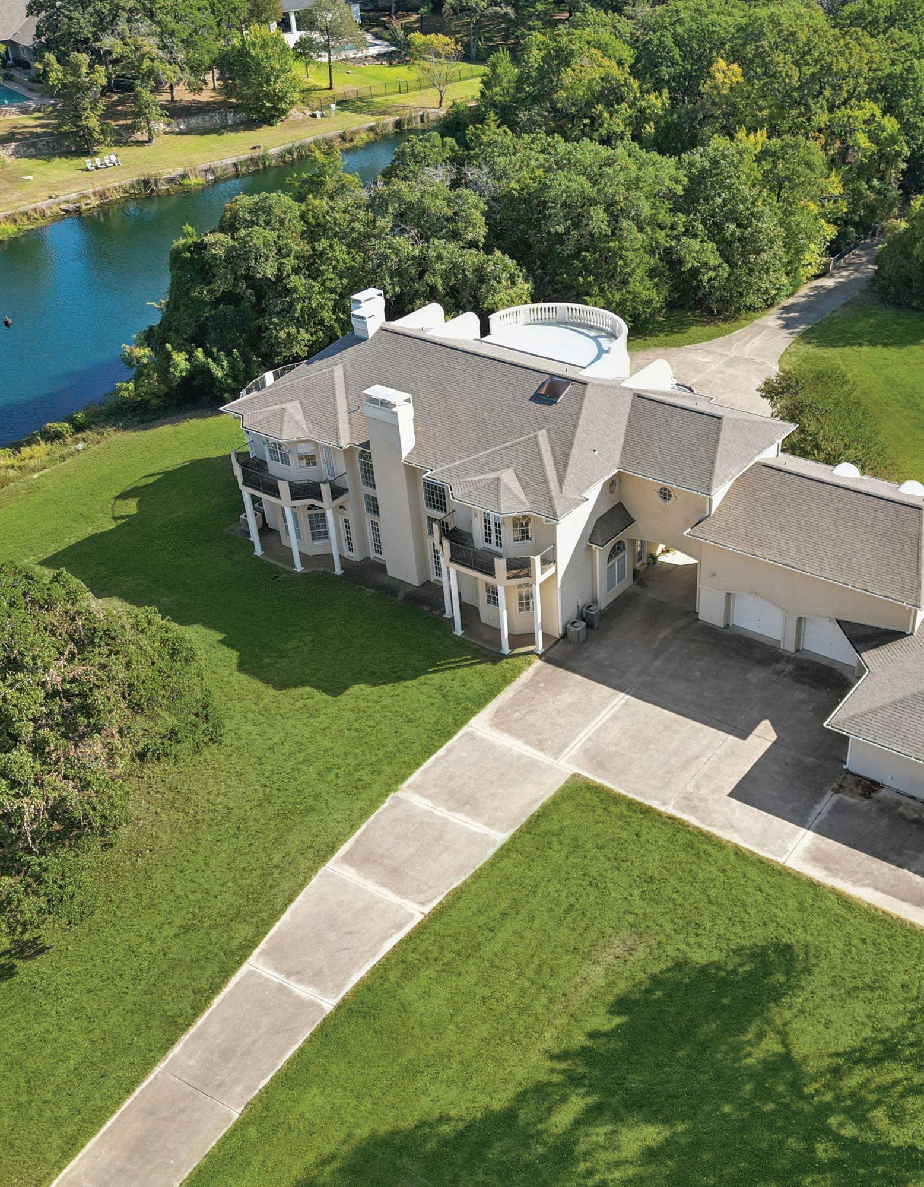


Welcome to this rare 1992 Colonial-style private estate nestled on 8.28 acres in prestigious Colleyville, Texas. Surrounded by mature trees, a private lake, a peaceful walking bridge, and offering two gated entrances, this estate combines privacy, nature, and luxury. The five-bedroom home features recent updates including new carpet and fresh paint, with additional renovations needed, making it ideal for those looking to personalize or build their dream estate. A separate apartment with a kitchenette above the garage offers versatile living for guests or extended family. The property’s prime location, near Colleyville and Southlake’s luxury amenities, adds to its appeal. With tranquil lake views and ample space, this estate provides endless possibilities to create your private haven within Grapevine-Colleyville ISD. Sold as-is, the value lies in the land. Schedule your private tour today to explore this unique opportunity. Seller to retain all mineral rights.


jo.jameson@evrealestate.com www.jojameson.evrealestate.com

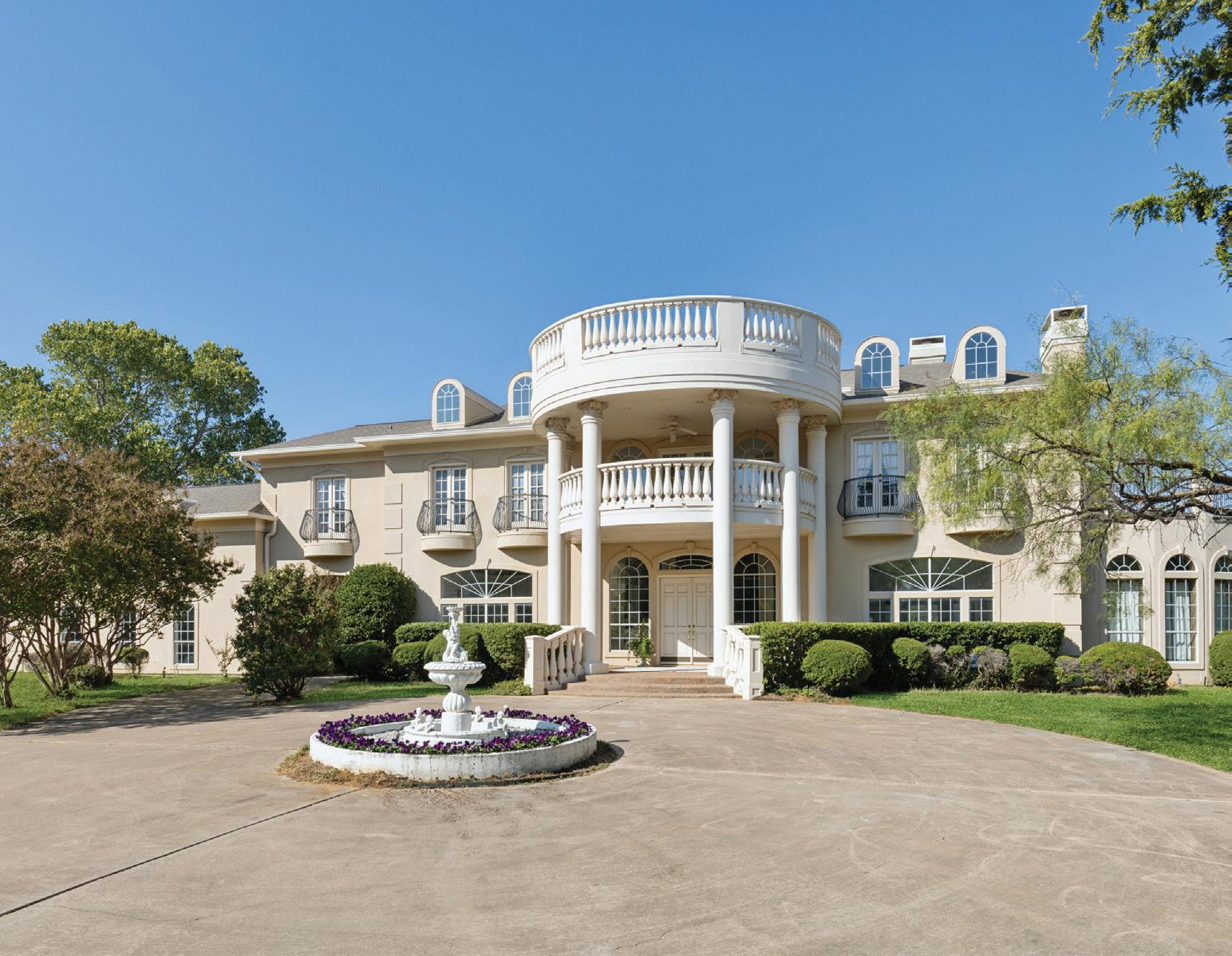

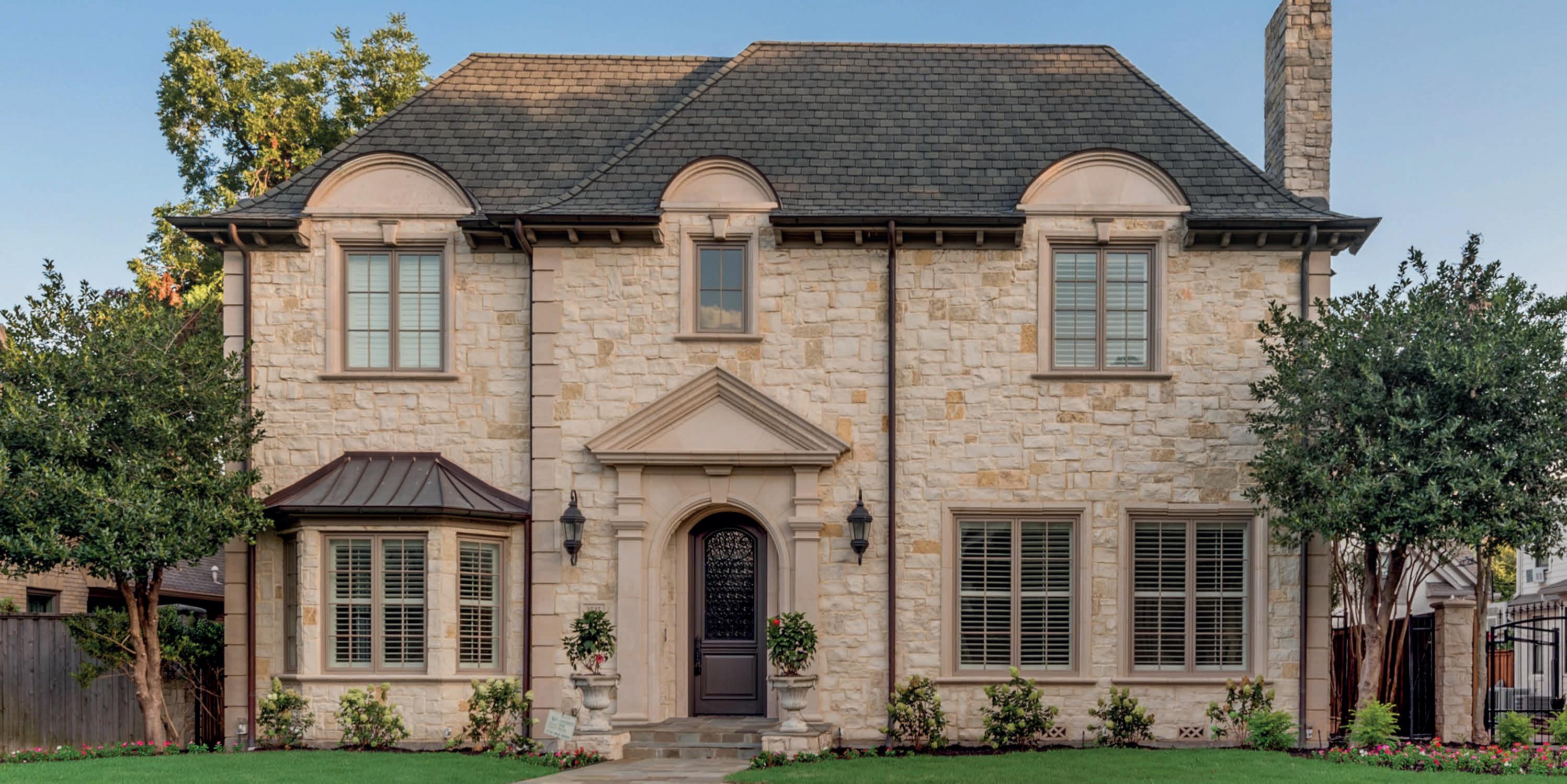
$4,285,500 | 5 BEDS | 8 BATHS | 7,329 SQ FT
This 7,329 sq ft home on a wide boulevard in University Park offers 5 large bedrooms and 6.2 bathrooms, making it ideal for a growing family. As you enter, you’ll find a beautiful; winding staircase leading to spacious living areas. The gourmet kitchen features top-of-theline appliances and ample counter space, perfect for family gatherings. The master suite includes separate closets and bathrooms, while a large office provides a quiet workspace. Enjoy outdoor living on the covered patio, which features a fireplace for a cozy atmosphere. Additional highlights include an elevator, a temperature-controlled wine room, and three fireplaces. Another bonus is the three-car tandem garage with extra storage. Recent updates include fresh paint and a new AC system to add to the appeal. This home combines comfort and functionality, making it a perfect choice for families looking for room to grow. Located near schools, shopping, and major freeways, this home has it all.


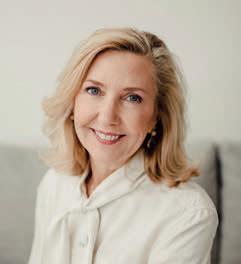
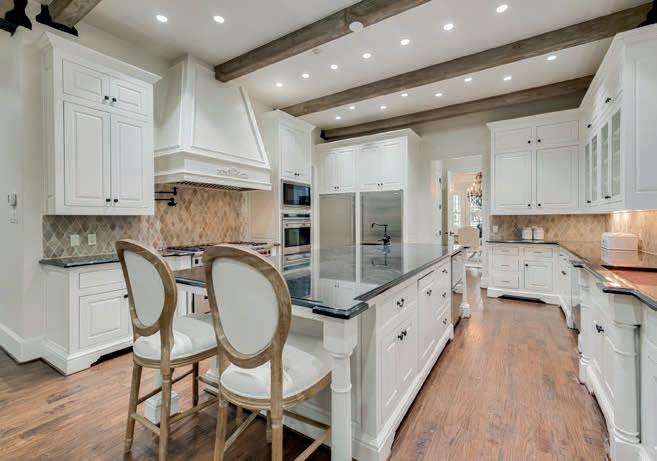






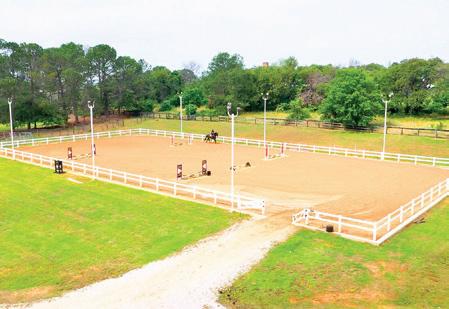

925.999.5135 andrew.neumann@compass.com
8 BEDS • 6 BATHS • 6,583 SQFT • $5,950,000
Experience premier equestrian living on this 17.362-acre Ag exempt property with 11 honey bee hives. The main house offers 4 beds, 4 baths, and 4,151 SF, while the manufactured home provides 4 beds, 2 baths, and 2,432 SF. Equine facilities include two barns with 35 stalls, automatic waterers, a 60 ft round pen, and a Priefert 6-horse walker. Train year-round in the 125x200 ft covered arena with LED lights, fans, and Eurotex footing, or enjoy the 100x200 ft outdoor arena. There are 15 convertible turnouts (13 at 80x100 ft and 2 at 60x80 ft) for optimal horse comfort. Additional living quarters in the shop (2 beds, 1 full bath), small barn (1 bed, 1 bath), and 2 bathrooms (1 full) in the big barn. Features include a deep water well, propane stoves, electric utilities, a workshop, carports, ample hay and shavings storage, and a spa with a pool.


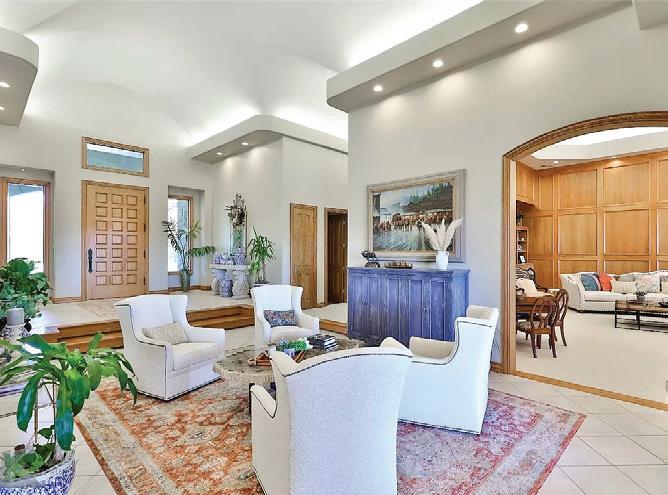



You will be hard pressed to find another property like this one in Taylor County! This is luxury country living on 10.5 acres of your piece of Texas. Experience a peaceful homestead away from the city lights, but just 15 minutes south of Abilene. See this incredible property that includes a gourmet kitchen, a massive primary suite with a closet of your dreams, a secondary laundry space in the primary suite, a full sauna, elevator, second story kitchenette and game room, smart home lighting and beautiful outdoor living spaces. Other improvements on the property include a large shop with greenhouse. Boat and RV parking accessible inside shop. An additional 135 acres adjacent to this property with a barn, horse stables and a tack room along with well water is also for sale and the two can be purchased together
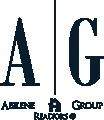
TUMBLEWEED ROAD, ARDMORE, OK 73401
77 ACRES | $481,250
This property has all the country charm with lots of trails to explore, three nice ponds, some areas of trees, some open areas, good grasses for cattle or horses, hunting possibilities with wildlife moving about, and accessed by a paved road. Enjoy exploring with an ATV. Beautiful locations for a new home also. It has over 1/4 mile of paved road frontage. The property is not far from the Ardmore Air Park and in an easily accessible location. This is the perfect spot to have a relaxing get away from the hubbub of the city life.

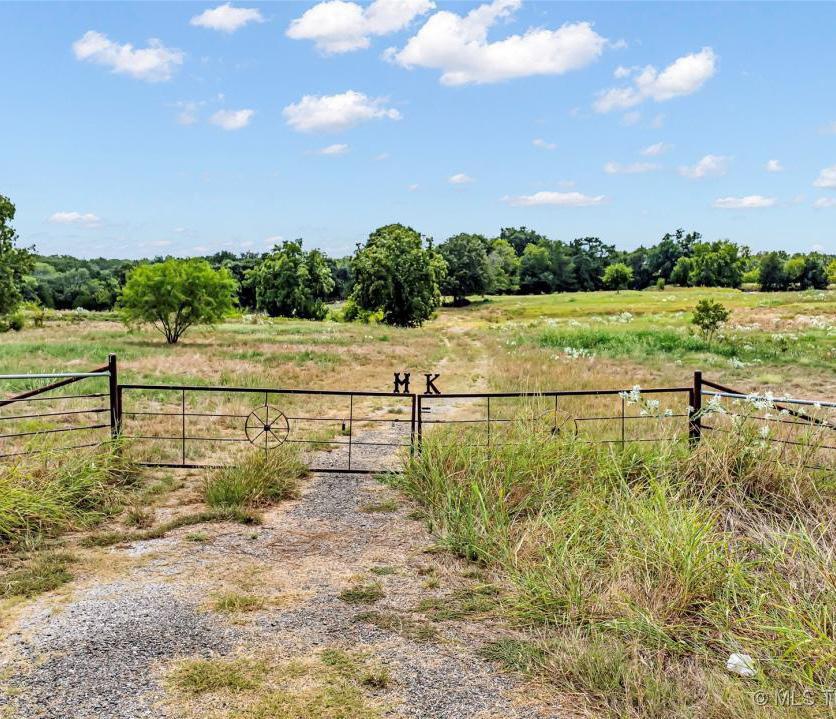



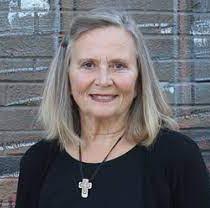

TUMBLEWEED, ARDMORE, OK 73401
40 ACRES | $260,000
Private and scenic with tree areas and open areas. Great place to build a home or just to roam around on to get out of the city. You can even hunt on this property. There is an old house place on the property which had electricity and a well. The electrical lines are still active. The well may not be usable. Nice pond and unrestricted land use. There is more land available if you need it. Put this pretty piece of land on your “to see list.”





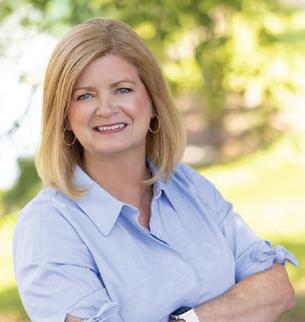


Former Business Executive that specializes in East Texas properties for commercial, farm and ranch, residential, and investments. Top producing agent in Van Zandt County on a team of agents and assistants to support our clients. Bob has sold/managed more than $250 million in real estate since 2004, is a member of RE/MAX Lifetime Achievement and Hall of Fame for career earnings, Titan Club Team member, and been in top 50-100 RE/MAX agents out of 5,500 in Texas. His wife, Connie Reese, marketing assistant and certified stager, was consistently in Top 10 agents from Van Zandt County for many years and is in the RE/MAX Hall of Fame and 100% Club member.
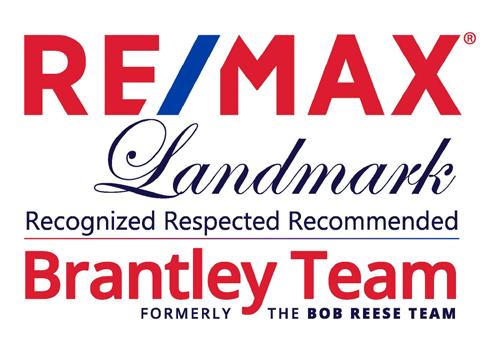
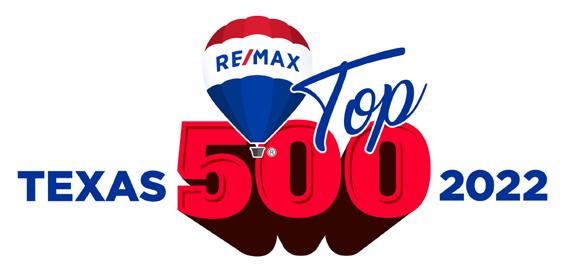
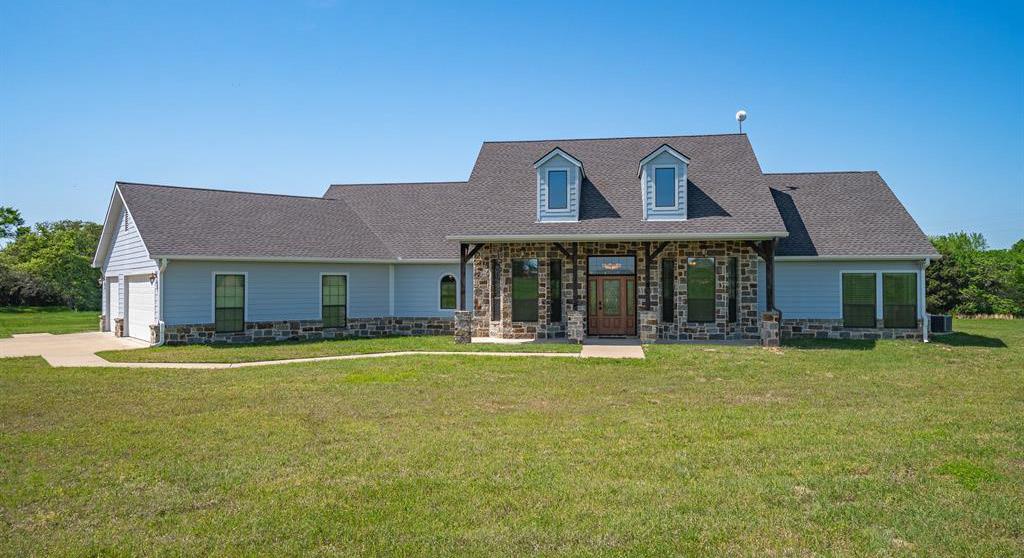
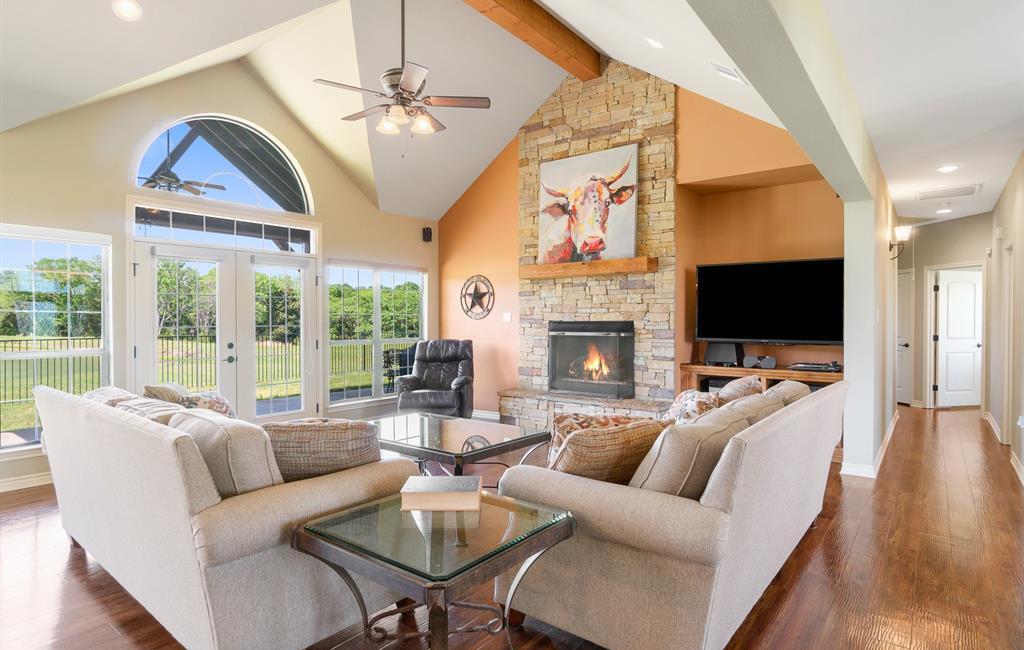
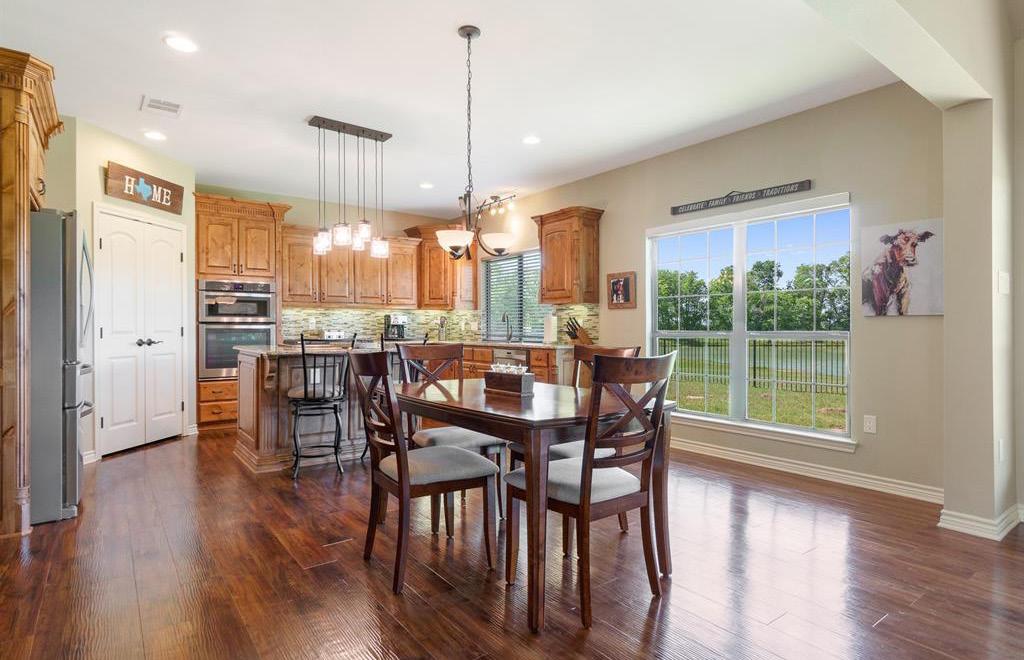

LISTED FOR $2,100,000
Custom Built Fiber Cement and Stone Home over 2500 sf with 4 BR and 3.5 Bath located on 171 acres of rolling pastures and mature woods. Fenced and cross fenced with a secure gate entry. Located just 7 miles south of Canton in East Texas. This amazing custom home sits in view of a large pond and includes an inviting covered back patio with a wrought iron fenced back yard. Lovely entry foyer with views of the Dining room and the Great Room. The open concept floor plan is even more spacious with vaulted ceilings, stone fireplace plus windows showcasing the views. Wood look vinyl throughout. Kitchen area offers a bar with plenty of storage. Primary Suite includes a private exit to the covered patio. 2nd and 3rd bedrooms share a Jack and Jill bath. 4th Bedroom has its own bath as well as a separate entrance. Perfect for live-in family or guest suite. 3 car garage has AC for use as a workshop or storage. Equipped with a whole house automatic propane standby generator. RV hookup 50amp. CANTON, TX 75103



+ SURROUNDING AREAS
Ultra Luxury
Cover Home: The Right Mix Ranch
Country Living at it’s Best
Iconic Downtowns to Experience During Fall in the Dallas-Fort Worth Area & Oklahoma
Luxury Living
Serene Sanctuaries
Explore Dallas/Fort Worth Golf Enthusiasts
Most Magnificent Homes
Premier Neighborhoods in Dallas Land Opportunities
173-186 Sold Listings

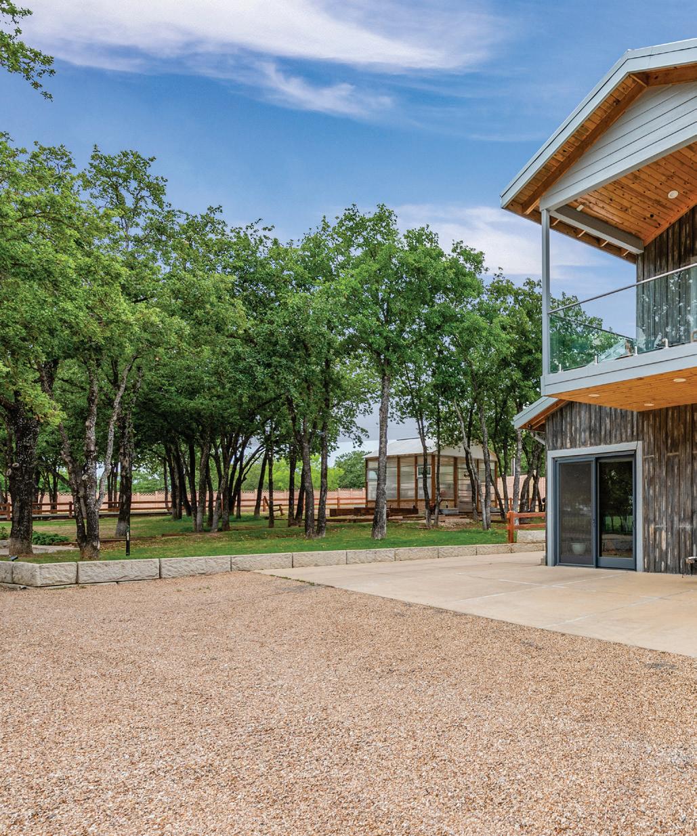
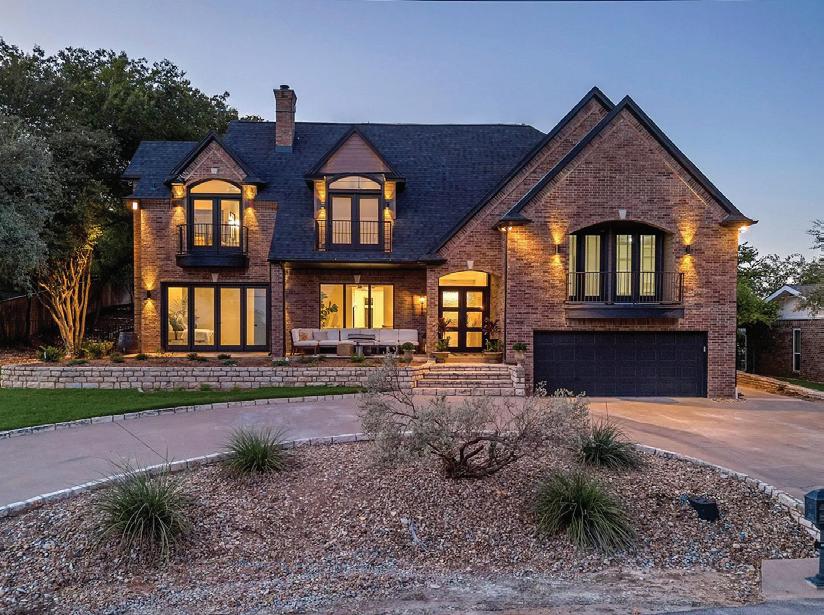




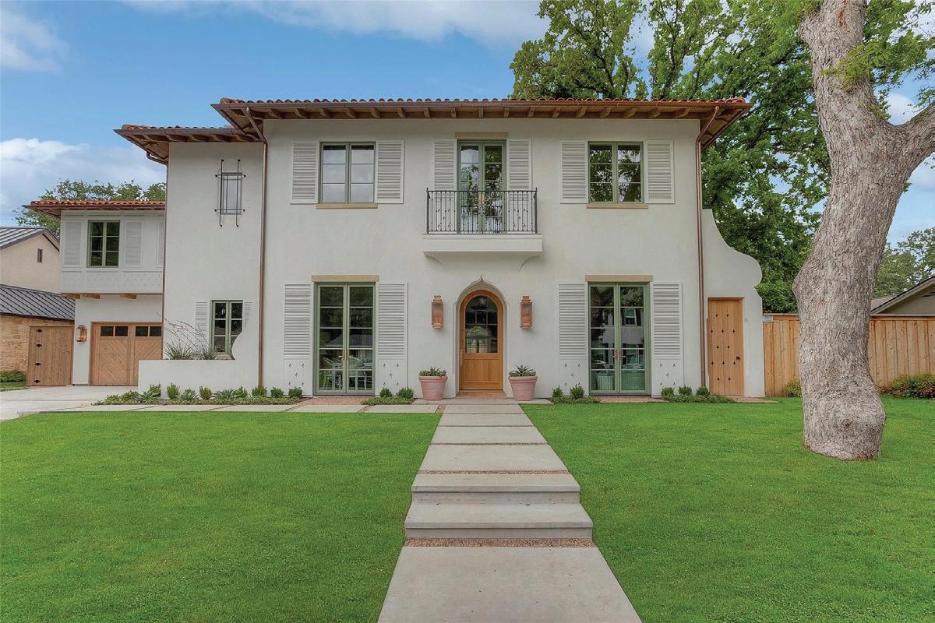
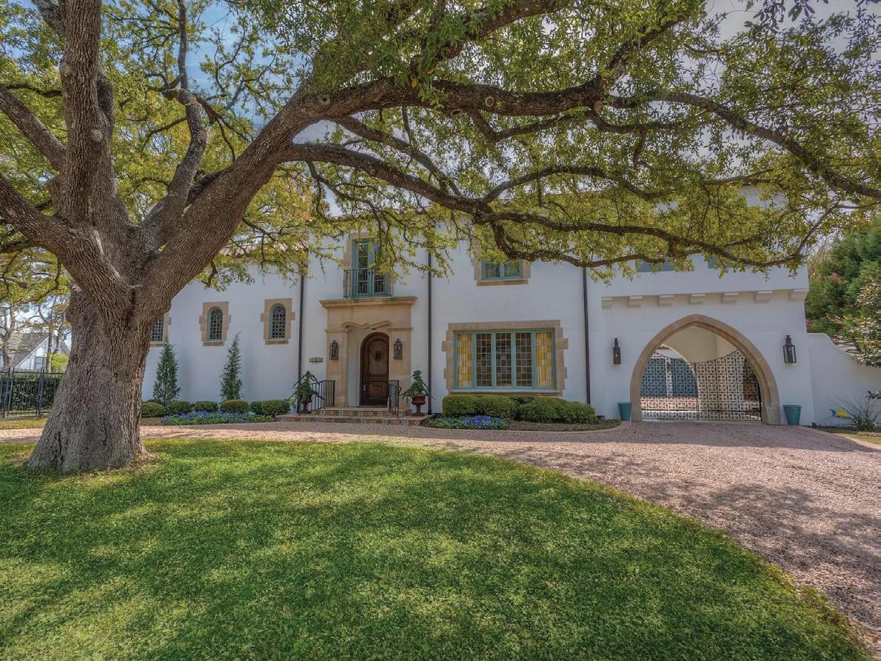


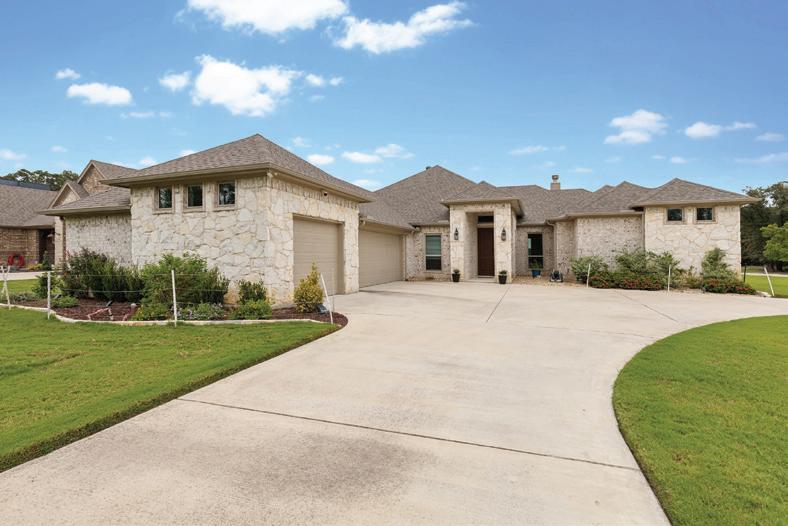
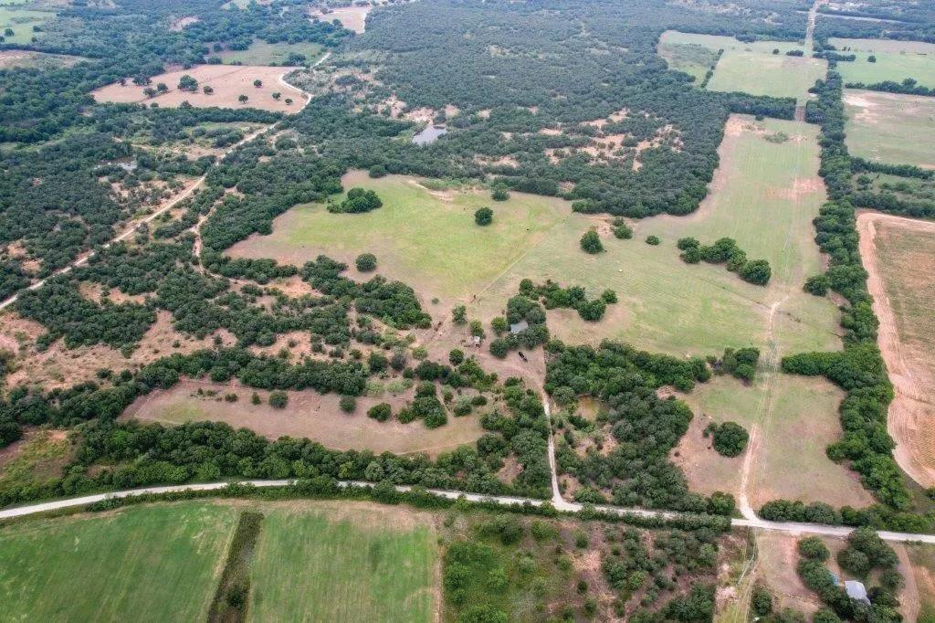





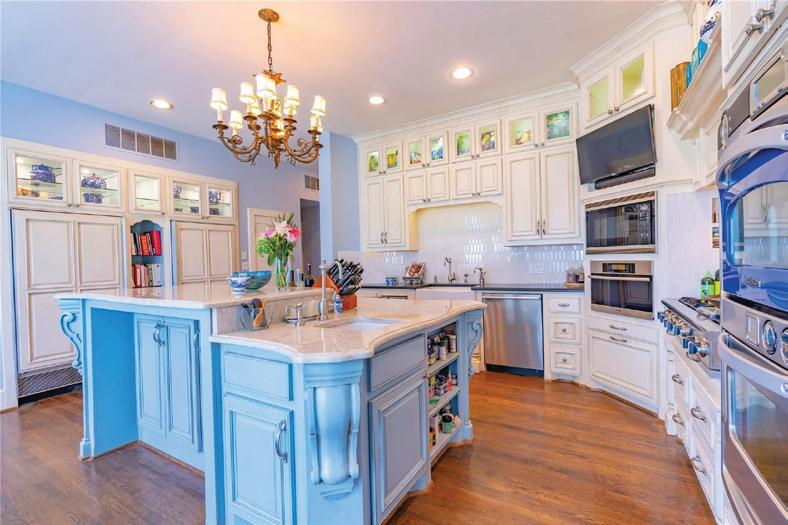


DALLAS, TX 75219
3 BED
2.1 BATH
2,902 SQFT.
$1,195,000
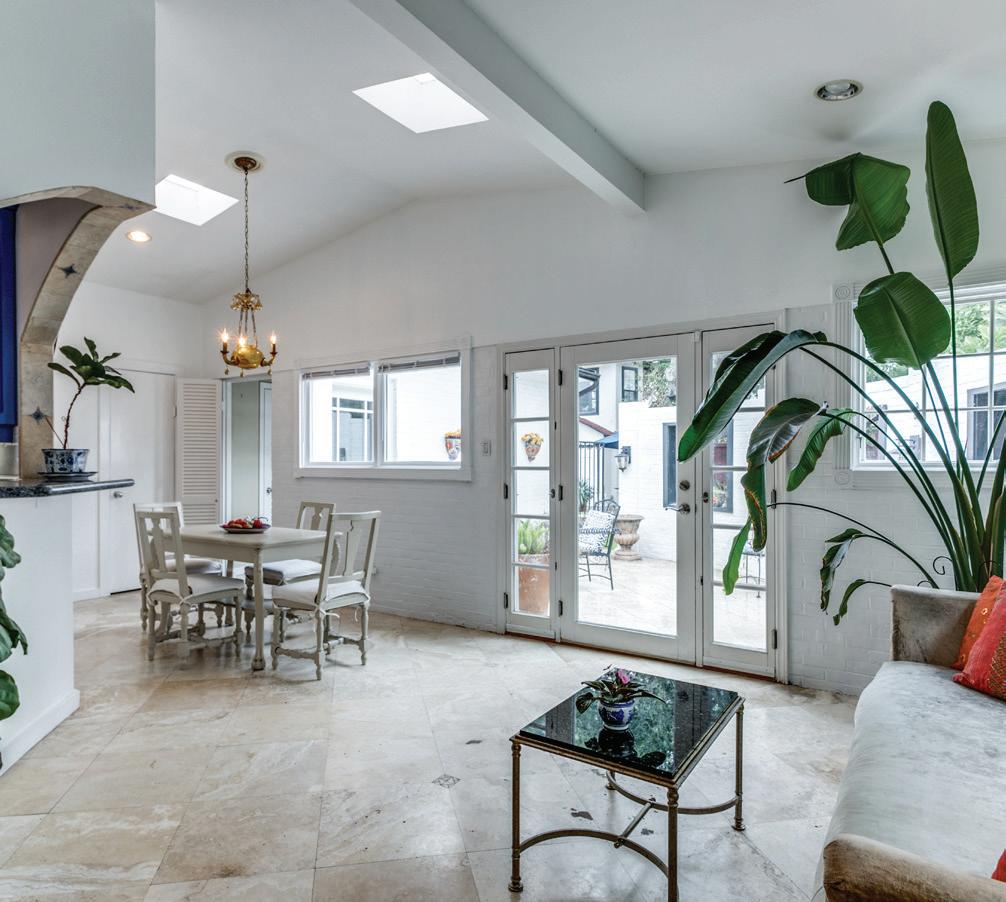
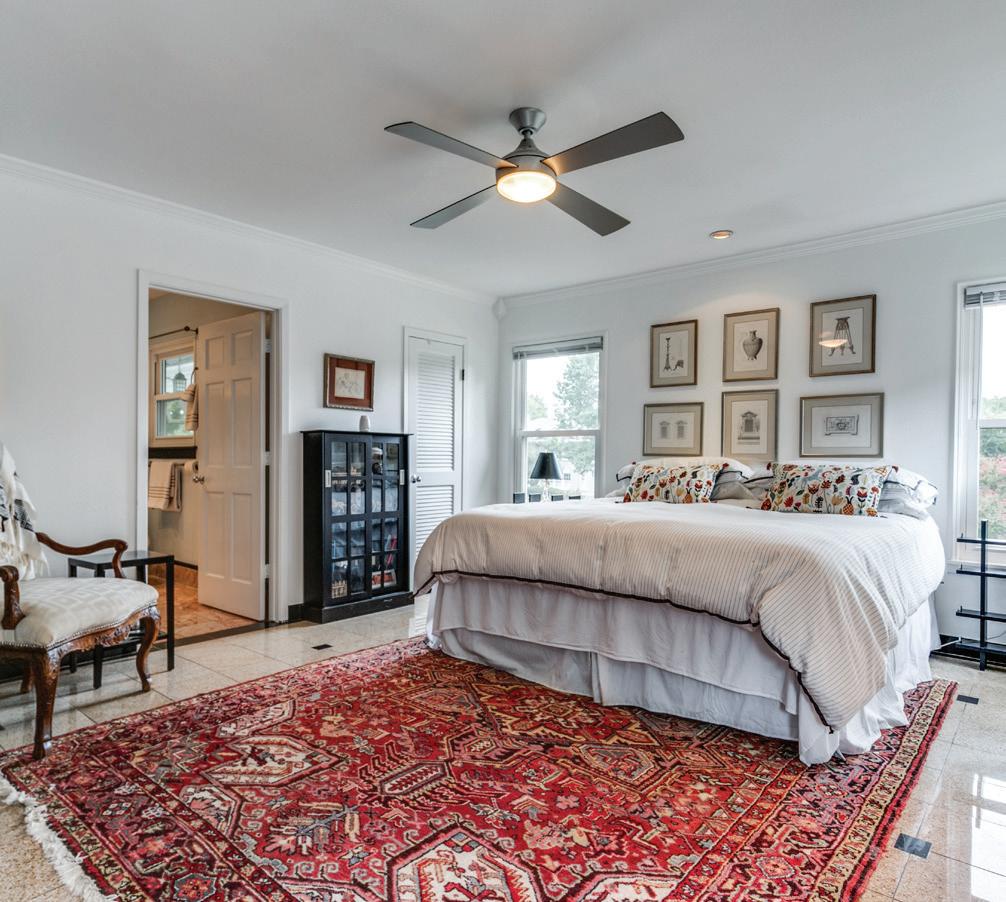


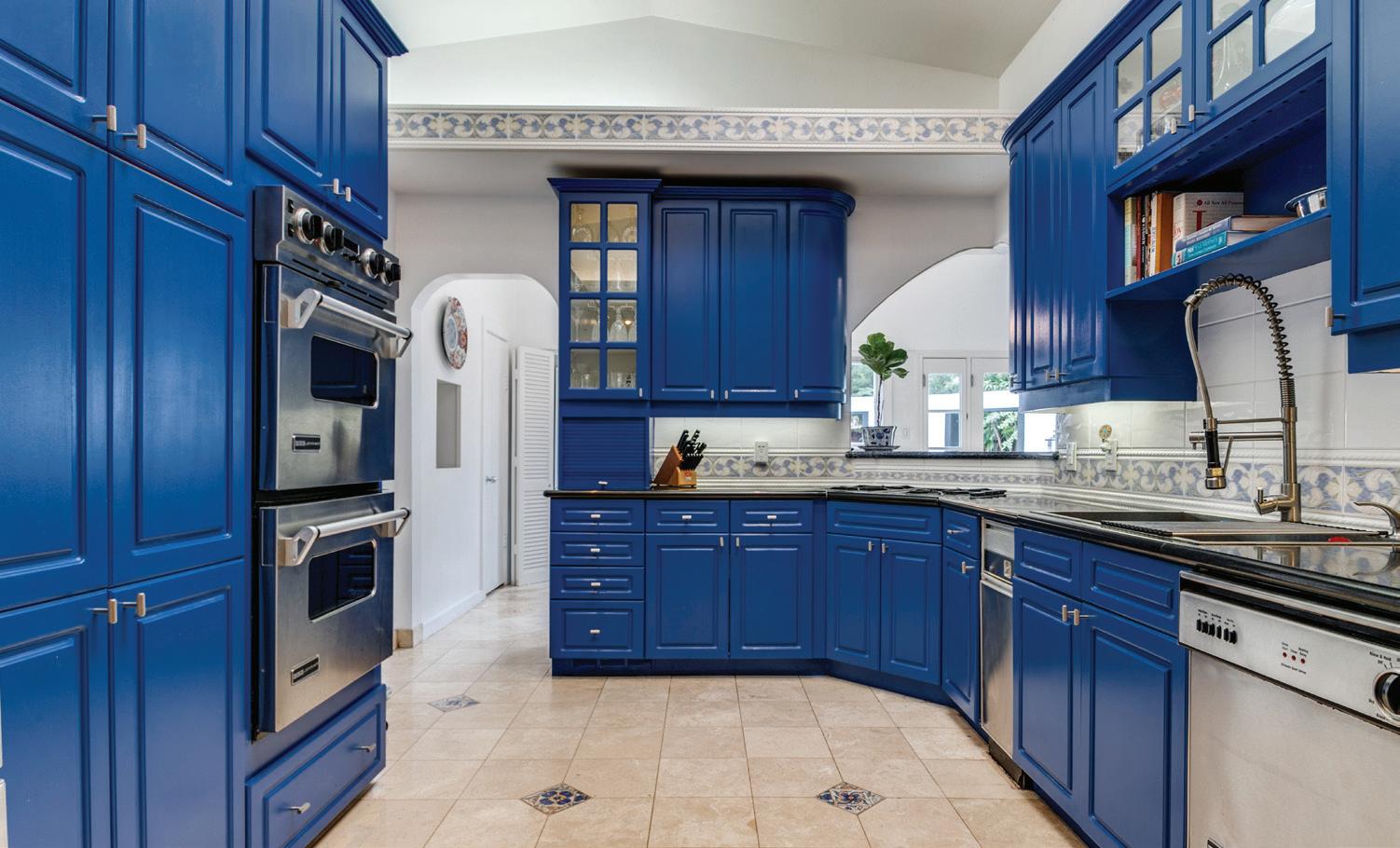




Welcome to this stunning Hollywood Regency gem in the heart of Perry Heights! Expertly restored and updated by designer Eric Prokesh, this charming home features a cozy living room, elegant formal dining, and a light-filled solarium opening to a serene enclosed patio with private backyard oasis. A first-floor ensuite bedroom provides flexibility as a second primary. Upstairs, a spacious master suite and versatile third bedroom complete the home ready for you to move in and enjoy!

C: 214.868.6934 | O: 214.521.7355 jennifer.kresh@alliebeth.com www.alliebeth.com/bio/jenniferkresh



2 Bed | 2 Bath | 2052 Sqft | Offered for $1,095,000. Enjoy amazing Turtle Creek and Downtown views in the coveted Warrington. Experience the best in high-rise living in this relaxed and luxurious European inspired masterpiece. This home was taken back to the studs and reimagined with designer finishes and touches throughout. The well-equipped open concept kitchen, living and dining is perfect for entertaining family and friends. The over-sized primary bedroom offers tons of space for relaxation and includes a sitting area. Step outside from any room to your private terrace and take in the fresh air and amazing views. Building amenities include 24-hr concierge, a fitness center, pool, valet, outdoor patio, cabana, and the BEST staff in the city. This home is a must see!






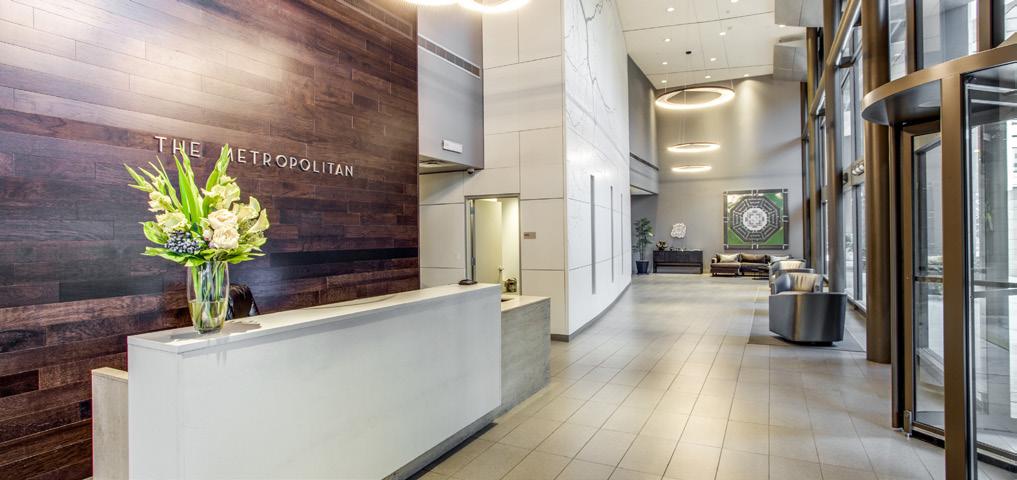

1 Bed | 2 Bath | 1169 Sqft | Offered for $359,000. Welcome to The Metropolitan where you can enjoy breathtaking downtown views from this modern condo in the heart of the city. This spacious, remodeled one bedroom home features two full baths plus an extra flex space that can be used as a home office or den. The open concept living space offers sleek hardwood floors, oversized windows, and high ceilings filling the home with an abundance of natural light. The gourmet kitchen boasts quartz countertops, GE Profile stainless appliances, and ample storage. Relax in the primary bedroom with a large walk-in custom closet. The luxury bathroom includes a soaking tub and stylish finishes including LED lighting. Additional building amenities include 24-hour concierge, fitness center, pool with grilling area, private theater and secured parking. Walkable to many of the city's highlights including AT&T Discovery District, Dallas Arts District, Victory Park and Klyde Warren. Don't miss this opportunity to enjoy the best of urban Dallas living.


1 Bed | 1 Bath | 880 Sqft | Offered for $310,000. Welcome to The Metropolitan where you can enjoy urban living from this modern condo in the heart of the city. This remodeled home features one bedroom, one full bath plus an extra flex space that can be used as a home office or study. The open concept living space offers sleek White Oak hardwood floors, oversized windows, and high ceilings. The gourmet kitchen boasts quartz countertops with waterfall island, custom Bertazzoni stainless appliances, and stylish two-toned cabinets. Relax in the primary bedroom with a large California custom closet. The luxury bathroom includes a double vanity and oversized walk-in shower. Unit includes a rare electric car capable parking space. Additional building amenities include 24-hour concierge, fitness center, pool with grilling area, private theater and secured parking. Walkable to many of the city's highlights including AT&T Discovery District, Dallas Arts District, Victory Park and Klyde Warren. Convenient location with easy access to highways.

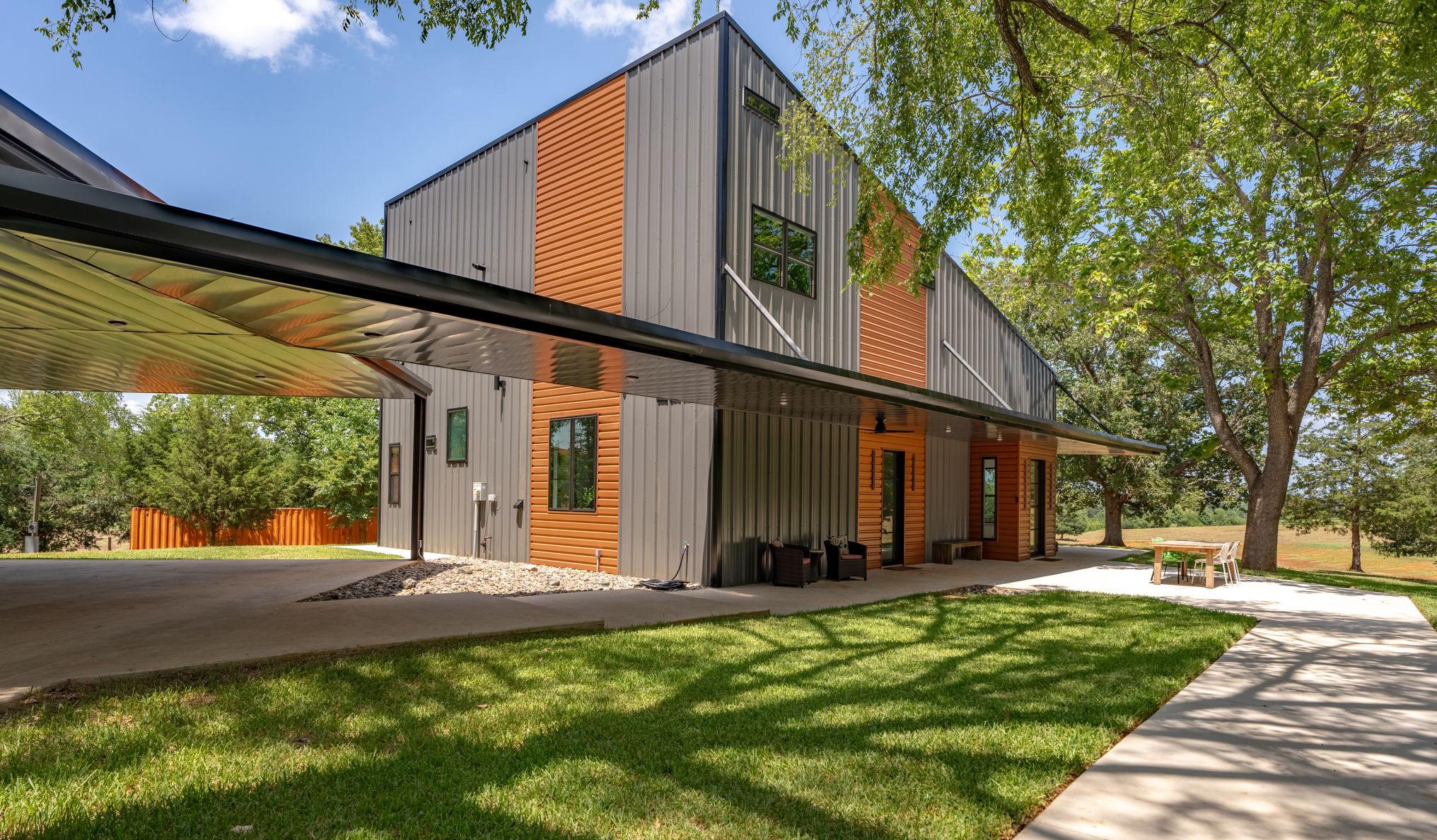
1594
4 BED | 3.5 BATH | 3,200 SQFT | OFFERED AT $1,399,000
Welcome to this exquisite 4-bedroom, 3.5-bathroom, industrial-style house nestled on over 35 acres of picturesque countryside in East Texas with a pool! This unique property offers a blend of contemporary design and rustic charm, providing a serene and secluded oasis for those seeking privacy and tranquility. Convenient to Jacksonville and Tyler, you do not want to miss this house! No detail of modern conveniences was missed, like the waterfall counter top and pop up plugs on the island to name a few. Oversized with clean lines, this masterpiece draws you in with the open concept and large windows that allow the natural light to flow throughout the house. The gourmet kitchen is a chef’s dream. Whether you’re hosting intimate gatherings or preparing meals for a large family, this well-appointed kitchen provides the perfect backdrop for culinary creativity. The kitchen is equipped with an oversized, 6 burner, gas range with double oven and a pot filler for convenience. Also plenty of storage with a wine fridge, ice maker, floating shelves, and more. Primary bedroom is on main floor with a large ensuite. Upstairs you will find 3 bedrooms and 2 bathrooms. Kids will love the added loft space in 2 of the bedrooms. Enjoy the sunrise on the back patio over looking one of the 2 ponds. The large, finished out workshop includes a bathroom and loft space with washer and dryer hook ups, perfect for a bonus living space. Outside, the expansive 35+ acres of land provide endless opportunities for outdoor recreation and exploration. Whether you’re an equestrian enthusiast, nature lover, or simply seeking a peaceful retreat, this property offers the space and freedom to create the lifestyle of your dreams. Located in a serene country setting yet within easy reach of urban conveniences, this industrial-style house on acreage offers a rare opportunity to experience a truly unique way of living.


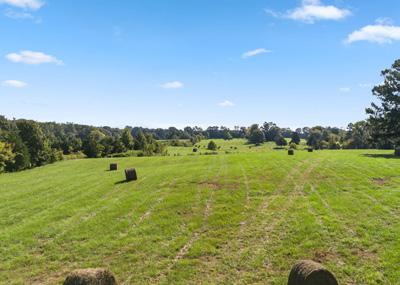
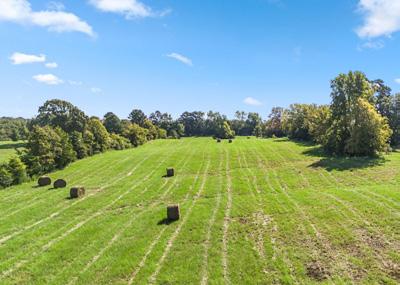


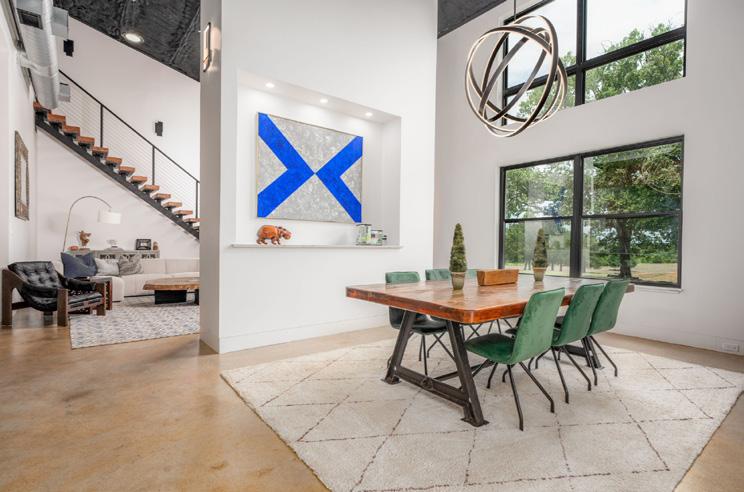

1594B
29 ACRE LOT | OFFERED AT $450,000
You can’t get much better than this 29+/- acreage that is available in Bullard just shy of Mt Selman. The land is pasture currently with a pond towards the back. Conveniently located between Bullard and Jacksonville and an easy quick drive north on highway 69 to Tyler or south to Jacksonville. Great opportunity to build a dream home, or subdivide into Estate Lots.






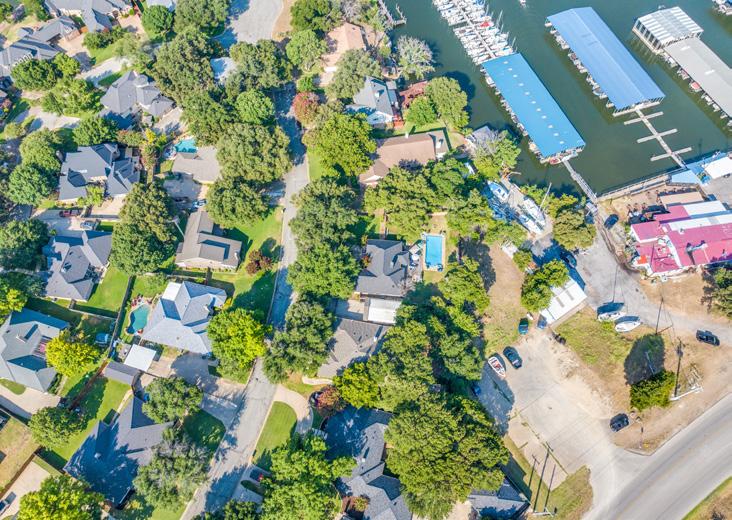

9120 Timber Oaks Drive is a stunning property that offers four garages to house all your recreational needs! As you step inside this 4 bedroom and 2.5 bathroom residence, you will be greeted by a spacious and inviting interior that offers ample storage. The living room is bright and airy featuring a double sided gas fireplace. The oversized garage sitting at 30ft long is the perfect place to store your boat! One of the highlights of this property is the versatile detached living quarters with a two car garage, which can serve as a separate living area for extended family and guests. It offers its own private bedroom, bathroom, and 900 square feet of living space atop a garage equipped with an engine lift, AC and heating with its own half bathroom making for the perfect workshop. Outside, you’ll find a covered patio and beautiful yard with a canopy of trees perfect outdoor activities and entertaining. This property is zoned for the brand new sought-after Eagle Mountain High School! 9120 TIMBER OAKS DRIVE, FORT WORTH, TX 76179

N. BUTCHER REALTOR® | LIC#: 0672592 C: 214.924.7661 | O: 817.329.9005 alix@soldbyalixnicole.com www.soldbyalixnicole.com
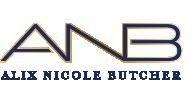


At J Wiley Designs, we prioritize crafting spaces that seamlessly align with your lifestyle. Our bespoke approach guarantees a harmonious blend of functionality and aesthetics, resulting in a home that truly reflects your personality and style. With comfort and style at the forefront of every design, the team at J Wiley Designs works closely with you to bring your visions to life. Our goal is to create interiors that reflect you and your lifestyle, resulting in incredibly functional and aesthetically stunning homes for everyday living.
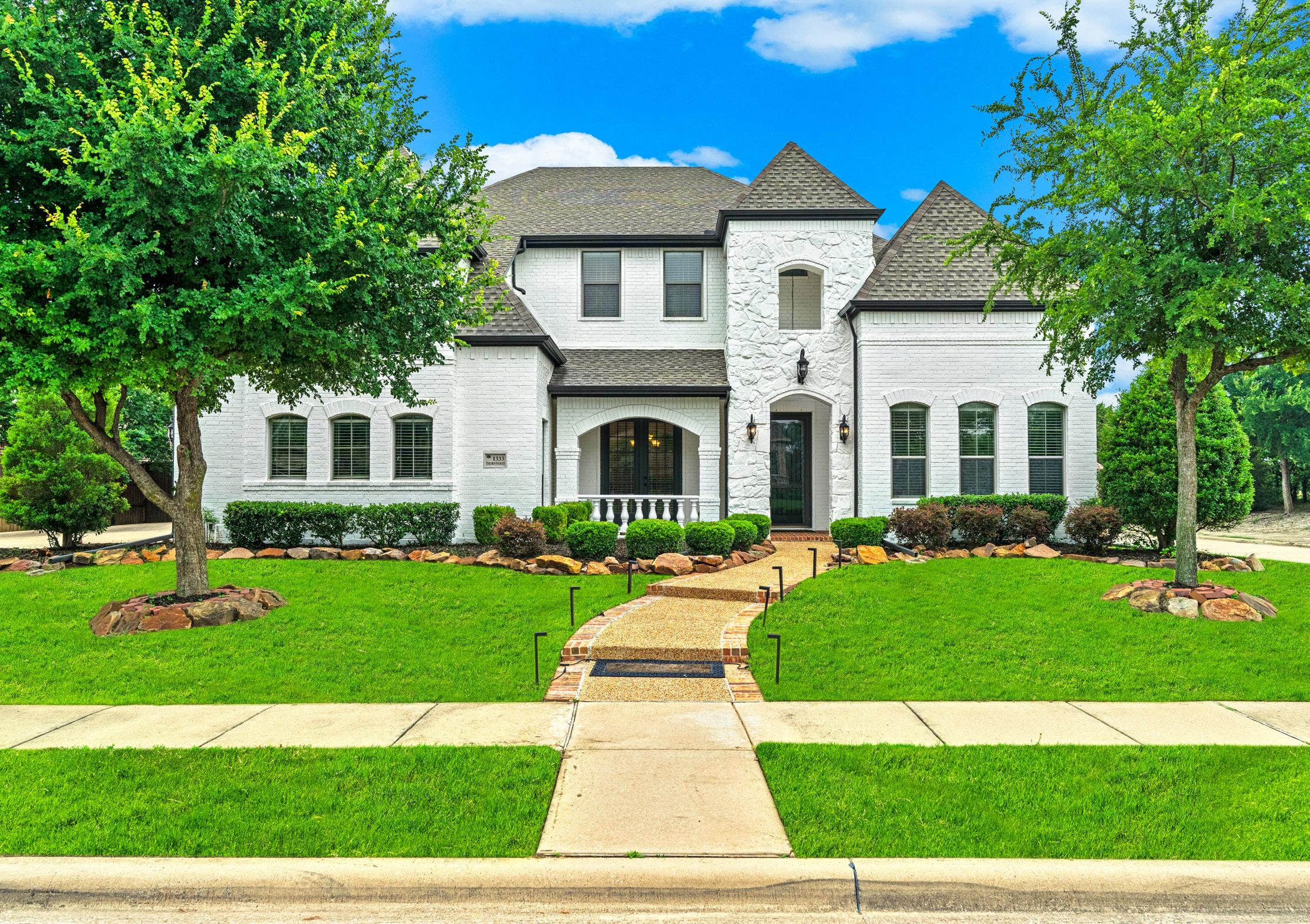
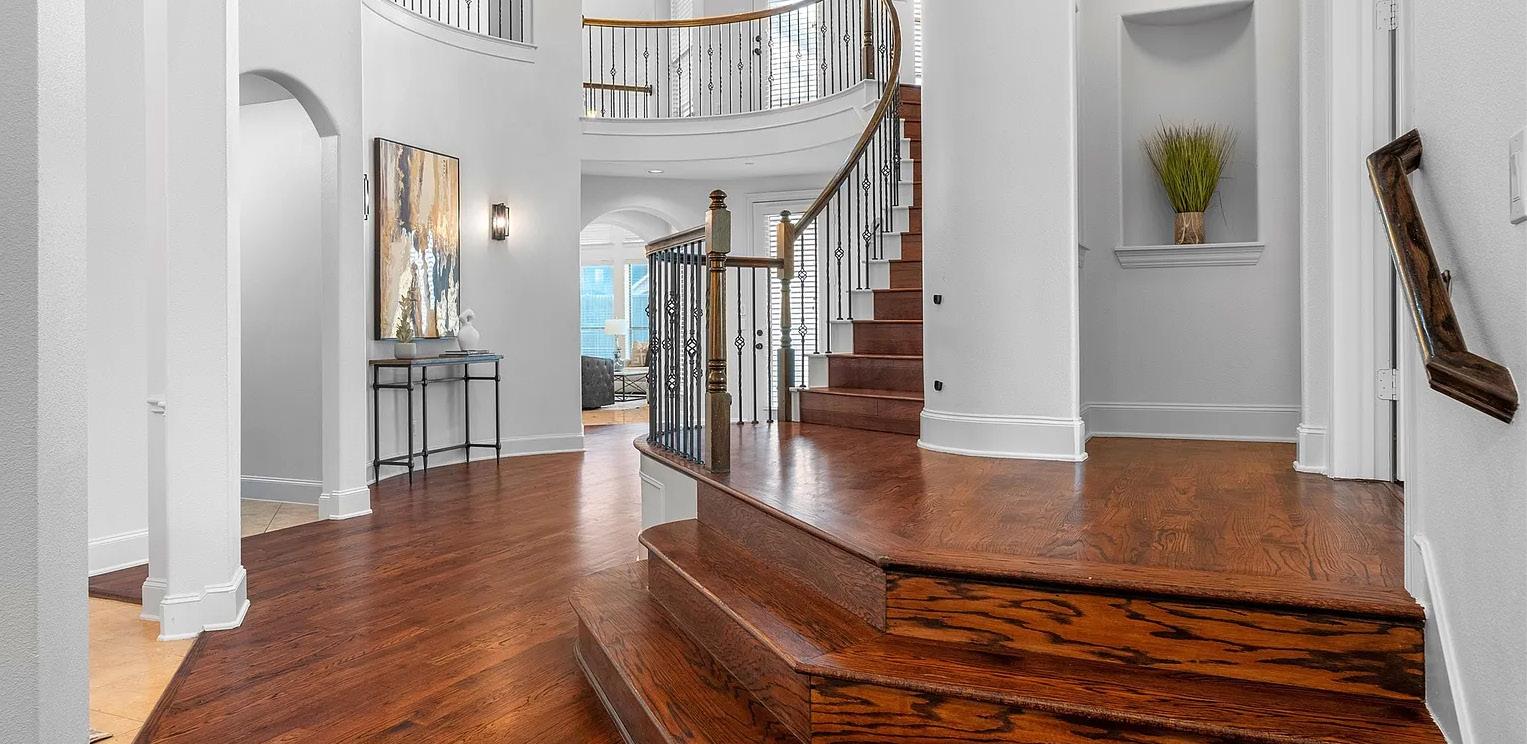
Welcome to your dream home in the prestigious Rolling Ridge Estates. A luxurious estate offering unparalleled elegance and sophistication. The grand foyer, with its soaring ceilings and stunning chandelier, sets the tone for the opulence throughout. The gourmet kitchen is a chef’s delight with it’s custom cabinetry, butler’s pantry, and two spacious islands. Adjacent is a sunlit breakfast nook and a formal dining room perfect for entertaining. The expansive master suite is a sanctuary, complete with a seating area, a spa-like bathroom, and walk-in closet. Each additional bedroom is en-suite, offering comfort and privacy for family and guests. Outdoor living is enhanced by multiple, spacious patio areas ideal for al fresco dining and sunset views that light up the Texas sky. This exquisite home combines modern luxury with timeless elegance, making it the perfect haven in Rolling Ridge Estates where dreams are woven into reality.

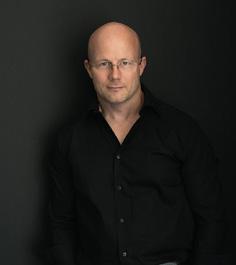



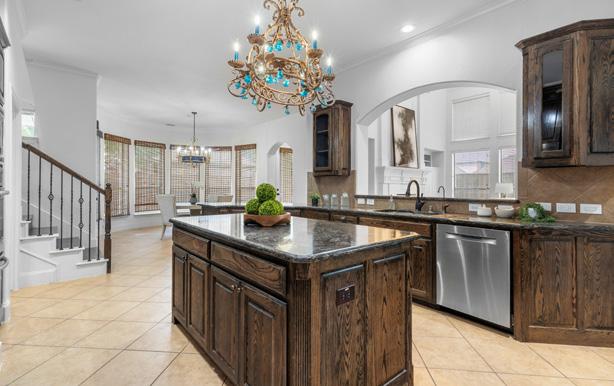
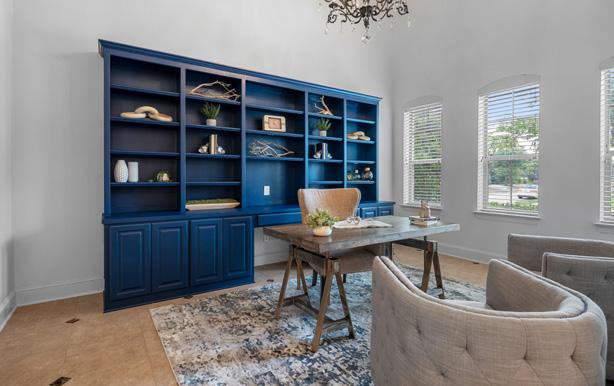

ICF construction. 13,361 square feet (per building plans). 7 zones of HVAC. Over 3,000 square feet of outdoor balcony space. 6 generous sized bedrooms / Primary and guest bedroom on main level. 6 full bathrooms / 2 half baths. 2 kitchens / main kitchen on the first level / 2nd kitchen on the second level. Main level gourmet kitchen features Viking appliances, two dishwashers. Large Quartzite Island. Bentwood cabinetry. Quartzite counter tops and backsplash. Butler’s Pantry. Covered outdoor grilling area off the Butler’s pantry. Electric fireplace. Second level, island kitchen features GE & Miele appliances and Bentwood cabinetry. Granite counter tops. Electric fireplace.
4 living areas / study/ bar room/ game room. 3 electric fireplaces. 2 laundry rooms/ first and second level. Large walkout basement with a full bath / this area can be finished out with many options / a movie room/ bowling alley/ a second game room, many living options are available for this room. SKY DECK – located on the third floor. A large, beautiful space overlooking the CORPS of Engineer property and Lake Lewisville, the BEST view in DFW! Commercial elevator that services the basement, first and second levels. Large attic spaces. Blown-In Insulation, 1 inch close cell foam, following that are 4-5 inches of open cell foam. This is not something done by most builders. 2 MILLION pounds of concrete was used in the structure of the house. The Primary bedroom interior walls are constructed of concrete.
The Structure is secured with 168 piers that are 20-30 feet deep, 24 inches wide. The builder added additional piers around the structure to secure the cement drive. 1.33 acres with CORPS of Engineer Property buffering the Lake with a path from the house offering direct access to Lake Lewisville. 5 car garage parking / 2 car attached to the house / 3 car separate garage along with a large parking pad.




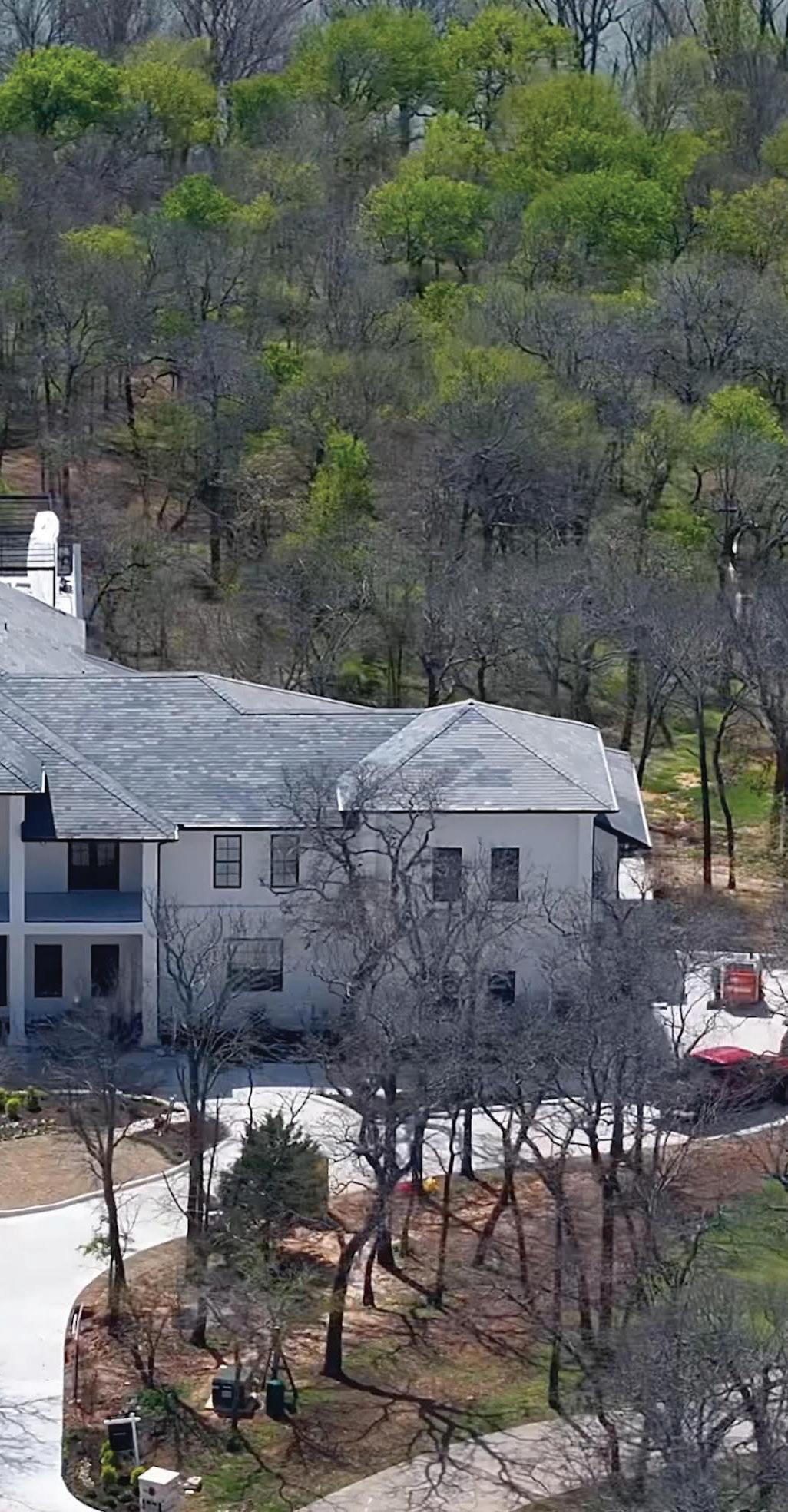



Compass is a real estate broker and abides by Equal Housing Opportunity laws. All material presented herein is intended for informational purposes only and is compiled from sources deemed reliable but has not been verified. Changes in price, condition, sale or withdrawal may be made without notice. No statement is made as to accuracy of any description. All measurements and square footages are approximate.





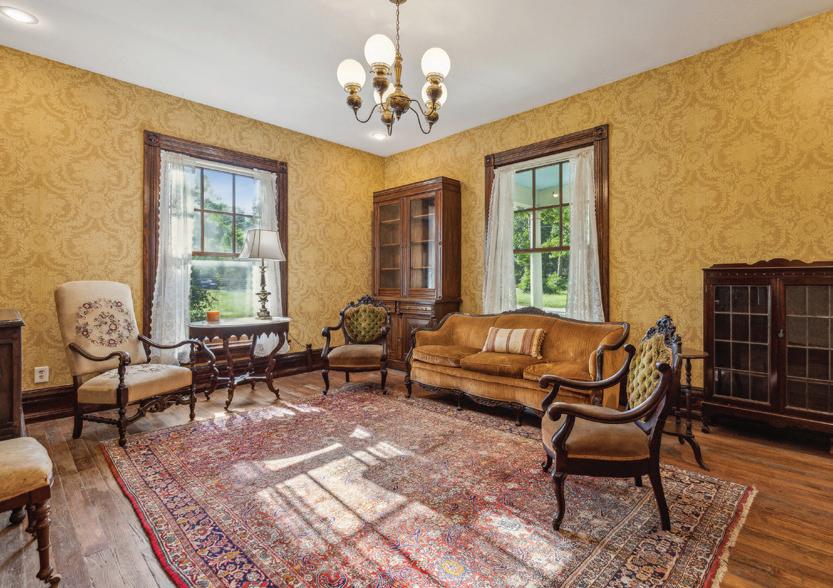

Experience timeless elegance by owning this meticulously restored 1894 Farm Victorian home in historic and quaint Pilot Point. Originally built in 1894 and boasting a 2024 roof, this 3-story gem sits on 7.83 picturesque acres, perfect for equine enthusiasts. Featuring exquisite original hardwoods throughout, imported Parisian Schumaker wallpaper, many original fixtures, a stunning updated kitchen-many white cabinets & classic black granite counters, 4 spacious living areas, and a large dining room. A 390 sqft glass-enclosed patio is a gorgeous family room. Enjoy original hardwood floors, two fireplaces (decorative-nonworking), and a stunning grand staircase with modern upgrades including reinforced foundation piers, updated electrical wiring, double-pane wood windows, & custom solar shades. Own this exquisite blend of classic beauty and contemporary comfort.
Combine 429 W Clifton MLS# 20683818 for 8.77 acres, nearly 2 acres designated AG exempt.




Claire Pruitt Wilhite is a dedicated member of the top-performing Susie Thompson Real Estate Team, where she places a strong emphasis on the team’s extensive market knowledge, wealth of experience, and unwavering commitment to clients. Her passion lies in the art of connecting buyers & and sellers, fostering enduring relationships throughout the real estate journey.
Claire’s exceptional skills are highly valued by her colleagues, and she brings to her team a profound love for homes, a keen eye for design, and hands-on experience in remodeling properties. With a deep-rooted history as a long-time Dallas resident, Claire boasts a comprehensive understanding of the Park Cities and the surrounding North Texas neighborhoods.
Notably, Claire’s real estate career took an exciting turn when she launched it in Cabo San Lucas, Mexico, where she resided with her family for a year. This unique experience has enriched her perspective and expertise, enabling her to serve clients with a broader perspective.
Beyond her love of real estate, Claire has a lifelong connection to horses. She has trained and shown them for most of her life granting her profound insight into farm and ranch properties. Her knowledge of rural real estate enables her to guide buyers in finding the perfect countryside home.
Claire is not just a real estate professional; she’s also an active philanthropist. She dedicates her time and resources to various charitable endeavors, embodying a commitment to giving back to the community.
Currently, Claire resides in the heart of the Park Cities with her two daughters, where her local expertise and community involvement continue to flourish. If you’re seeking a real estate expert who combines market knowledge, design finesse, and a deep-rooted connection to North Texas, Claire Pruitt Wilhite is the ideal partner for your real estate journey.


FOR $5,000,000
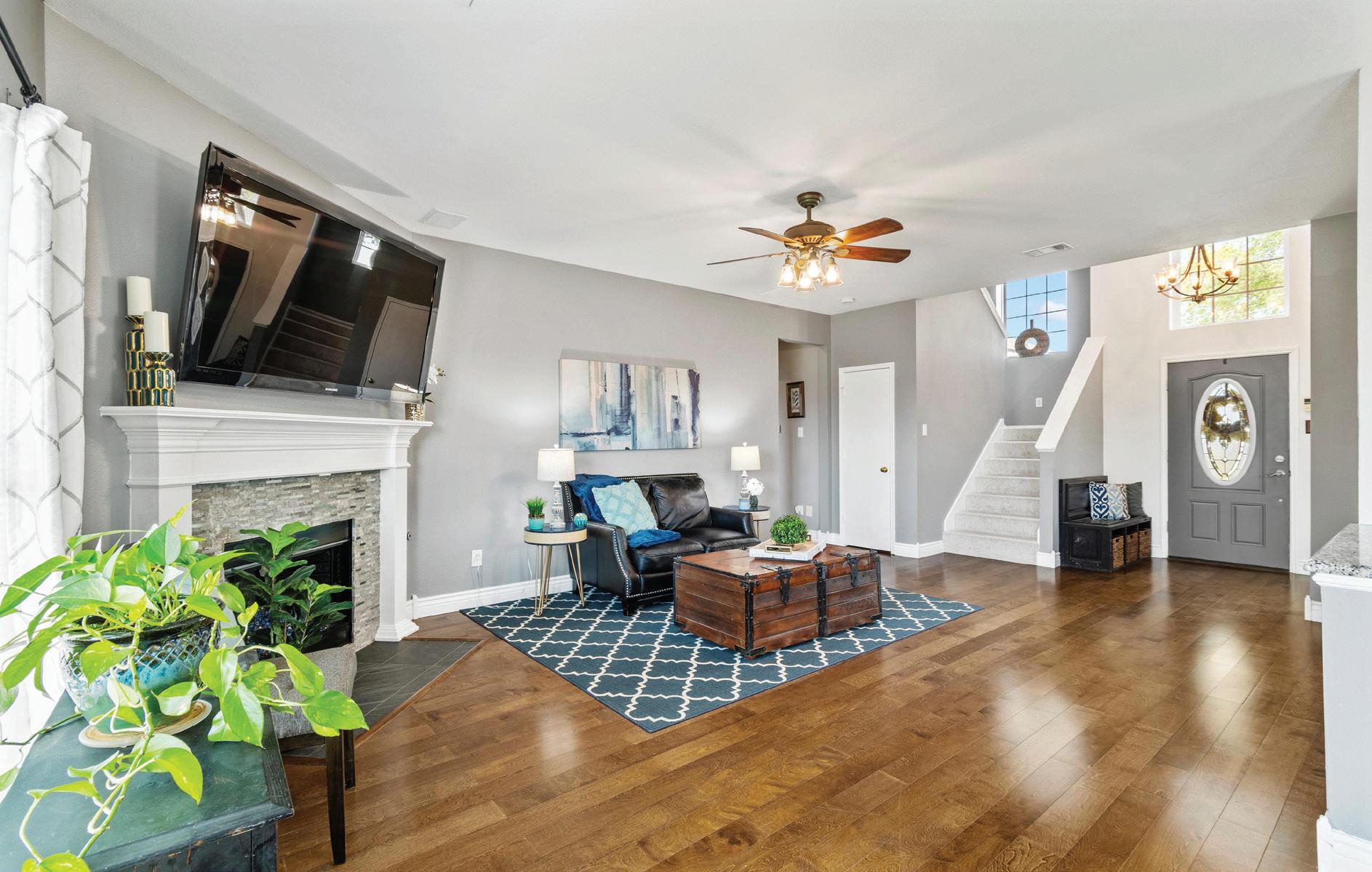
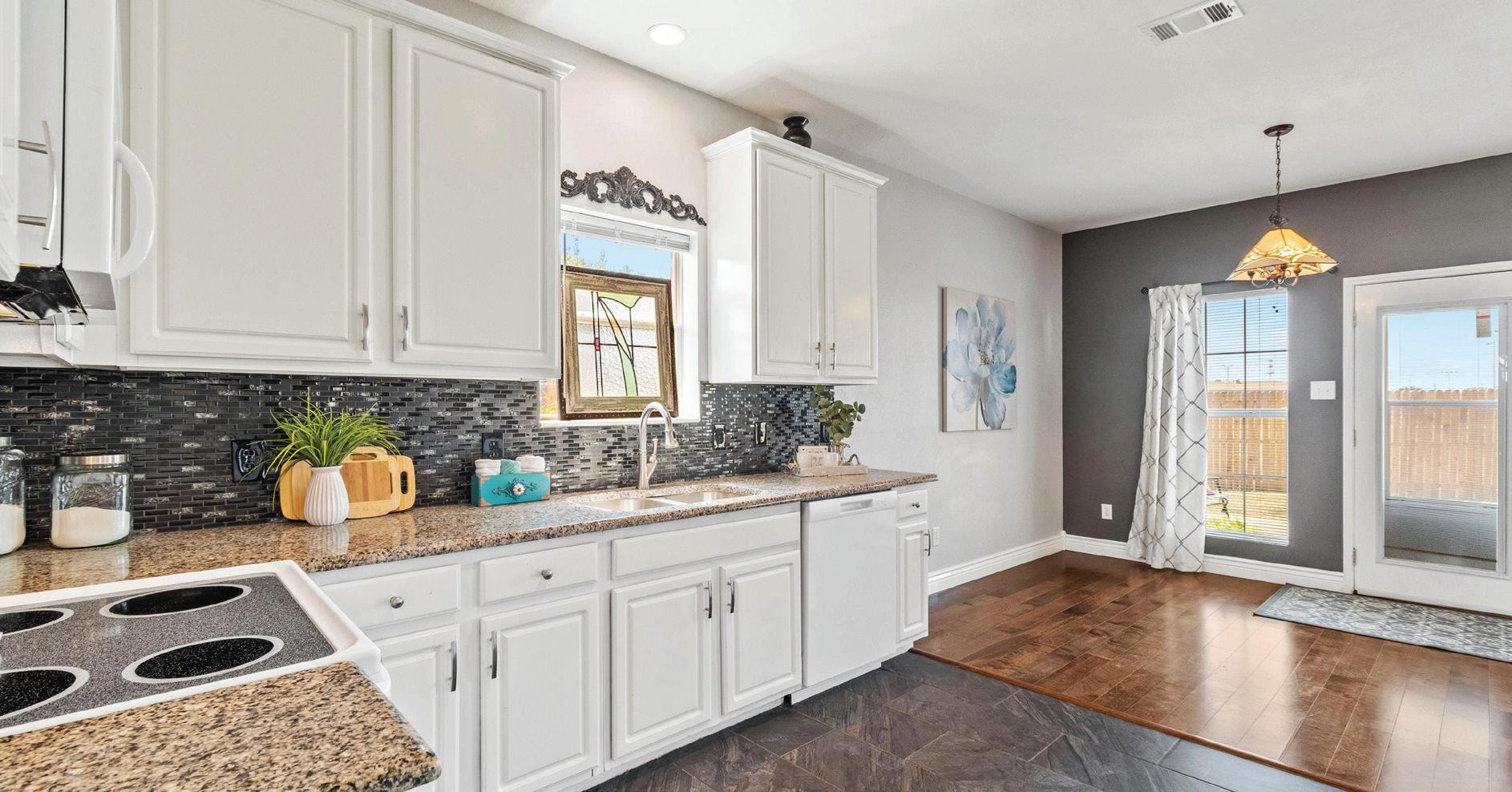

Endless Options....MULTIGENERATIONAL HOME, HOME BUSINESS, add a kitchenette and have an income producing apartment. You must see this amazing home with 5 bedrooms, 3.5 baths, and 3 car garage. It features beautiful engineered wood floors, updated, open kitchen, 1st floor primary, large modern primary bath. The primary bath boasts dual sinks, jetted tub, and separate shower. The second floor includes 3 spacious bedrooms, and a full bath. Additional updates include new driveway, flooring, and fresh paint. The first bonus room is 31ft x 15ft with recently installed luxury vinyl plank flooring and a 15ft x 10ft walk-in closet. Head upstairs to the 22 x 15 media room with speakers, an adjoining office, plus a full bath. These rooms could be used as a MOTHER-IN-LAW SUITE, HOME BUSINESS, MEDIA ROOM, GYM, HOMESCHOOL RM, INCOME PRODUCING APT… the options are endless. TV’s and mounts included. Location, Updates, Layout, Lake Views, Versatility, you must see this amazing property


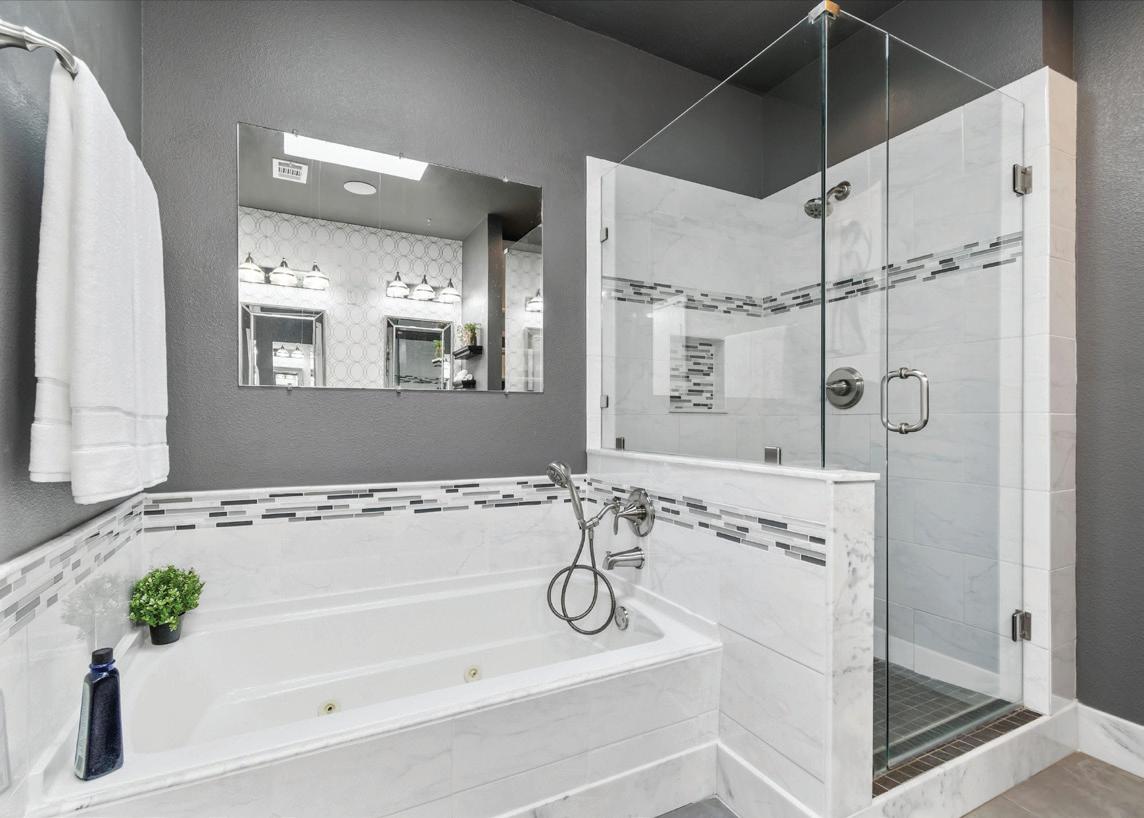




Deep Ellum is celebrated as Dallas’s hub for live music and artistic expression. Once an industrial area, it has evolved into one of the city’s most eclectic and energetic neighborhoods, known for its blend of live performances, street festivals, and a thriving arts scene. The area also boasts a wide variety of dining options, from mouthwatering BBQ spots to upscale bistros, and its specialty boutiques and vintage shops give it a distinct character. While the neighborhood has a vibrant and youthful atmosphere, it is increasingly popular among homebuyers.
Just north of downtown, Uptown is a sophisticated and trendy neighborhood offering highend shops, tree-lined streets, and chic cafes. The heart of Uptown lies along McKinney Avenue, where residents enjoy luxury restaurants, boutique shops, and a lively nightlife. The neighborhood is also home to the 3.5-mile Katy Trail, a favorite for walking, running, and cycling, making it ideal for those with an active lifestyle. Uptown’s real estate market is bustling with modern townhomes and luxury condos, with a median home sold price of $450,000 in September, according to Realtor.com.
Spanning 19 blocks, the Harwood District is a modern and upscale community characterized by towering high-rises and gourmet dining establishments. With beautifully designed green spaces that invite leisurely walks and jogs, the neighborhood offers the perfect balance between urban convenience and outdoor living. The Harwood District’s real estate market features multi-million-dollar condos and penthouses offering lavish amenities and sweeping city views.
Known for its street art, independent boutique shops, and laid-back atmosphere, the Bishop Arts District stands out as one of Dallas’s most unique and sought-after neighborhoods. This walkable area offers an eclectic mix of dining spots, from cozy cafes to upscale restaurants, making it a favorite for foodies and creatives alike. In terms of real estate, properties are limited and highly sought after, with Realtor.com reporting a current median listing home price of $555,000. The combination of limited inventory and a thriving cultural scene makes Bishop Arts District a highly desirable yet exclusive neighborhood in Dallas.
The Design District offers an artistic, high-end urban lifestyle. Known for its fine art galleries and trendy restaurants, this neighborhood has become a highly desirable place to live for those seeking a creative and sophisticated environment. The recent boom in luxury apartment complexes provides residents with access to stylish living spaces in one of Dallas’s trendiest areas. While there are no homes currently for sale, the area’s chic rentals make it a popular choice for those who appreciate art, fashion, and modern design.
Victory Park is a neighborhood known for its entertainment venues, particularly the American Airlines Center, where concerts and sporting events are held year-round. Its sleek high-rises and luxury apartments cater to professionals and families seeking an urban lifestyle with plenty of amenities. Restaurants, rooftop lounges, and parks are abundant, giving residents a variety of places to relax and unwind. The median listing home price in Victory Park was $1.1 million in September, according to Realtor.com.



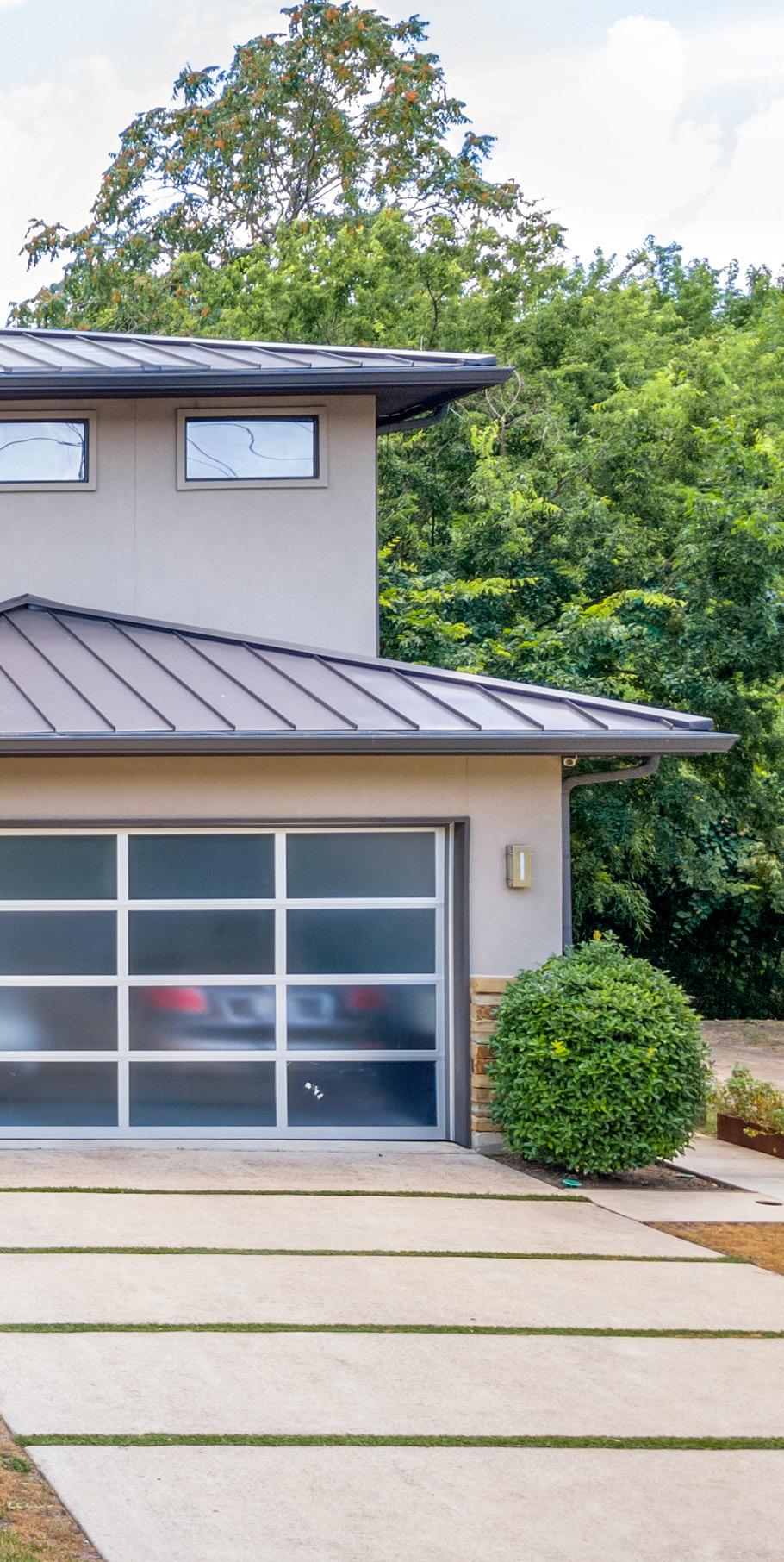




Discover luxury in Lakewood with this contemporary modern home, blending elegance and functionality. Four spacious bedrooms feature walk-in closets and private bathrooms. The backyard is a private oasis with a lush greenspace, heated pool, composite deck, and retractable patio doors. The open floor plan maximizes natural light, while design elements like a floating metal staircase, linear gas fireplace, and designer lighting add sophistication. The kitchen is equipped with premium Wolf, Sub-Zero, and Asko appliances, plus wine and beverage fridge.. The bar area boasts ample cabinets, two mini-fridges, and a floor-to-ceiling metal wine rack. Enjoy a spacious upstairs living area for games and relaxation. Plus, horizontal panel doors, polished chrome levers, glass panel entry and garage doors, and a sleek seam metal roof. The exercise room comes with a Harvia Claro Sauna, full bath and walk-in closet. Experience luxury and meticulous attention to detail in this Lakewood masterpiece.


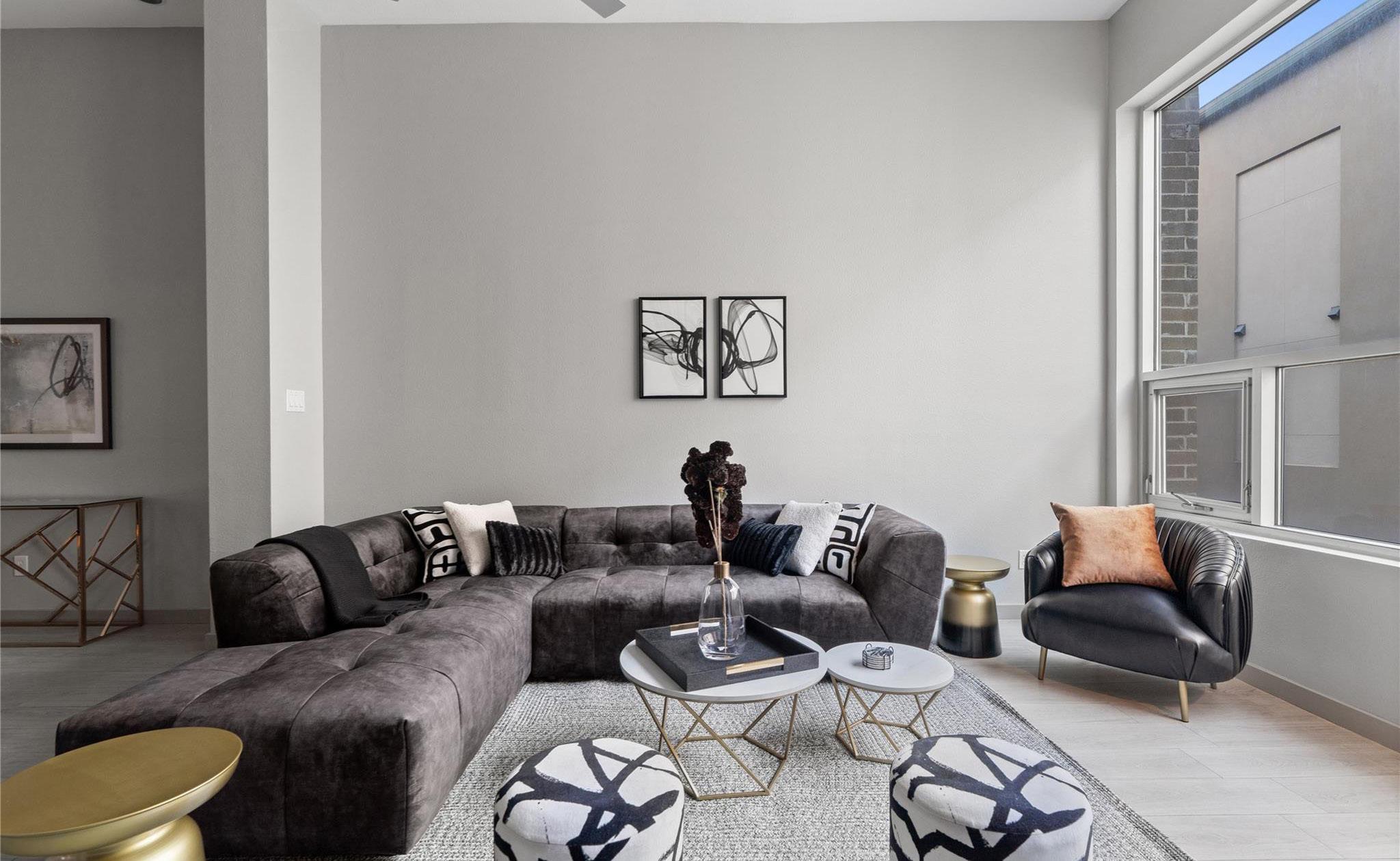
3 Beds | 3.5 Baths | 1,799 Sq Ft | $545,000
Discover elevated urban living in this beautifully updated 3-story condo, now at an incredible new price! Situated in the heart of Bryan Place, this 3 bed, 3.5 bath home offers the perfect blend of style, comfort, & convenience. The second-floor living area, with its newly installed floors and abundant natural light, creates a welcoming space for relaxation or entertaining. The renovated kitchen features marble countertops, a farmhouse sink, an eat-in island, and stainless steel appliances. The master suite is a true retreat, boasting a spainspired bathroom with a spacious walk-in shower, double vanities, & an ample walk-in closet. The rooftop deck is your private oasis, offering stunning views of downtown Dallas—ideal for evening gatherings or a quiet retreat. Enjoy the green spaces of nearby Exall Park or take a quick stroll to the new Tom Thumb for your daily needs. With its prime location and exquisite updates, this condo is an opportunity you don’t want to miss!

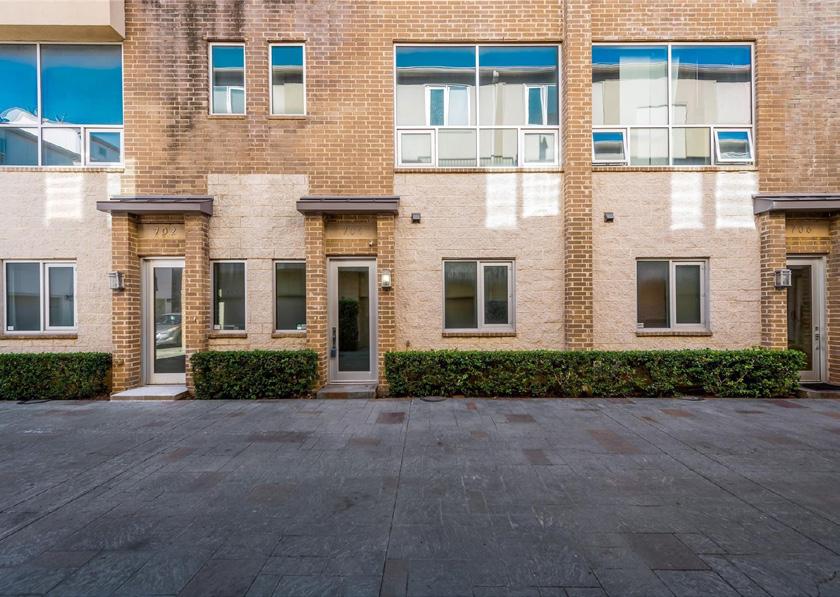
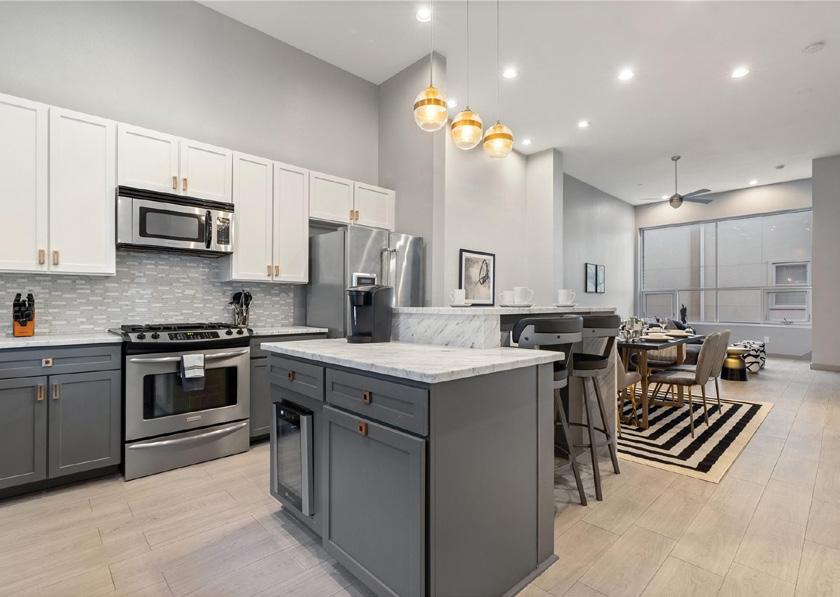
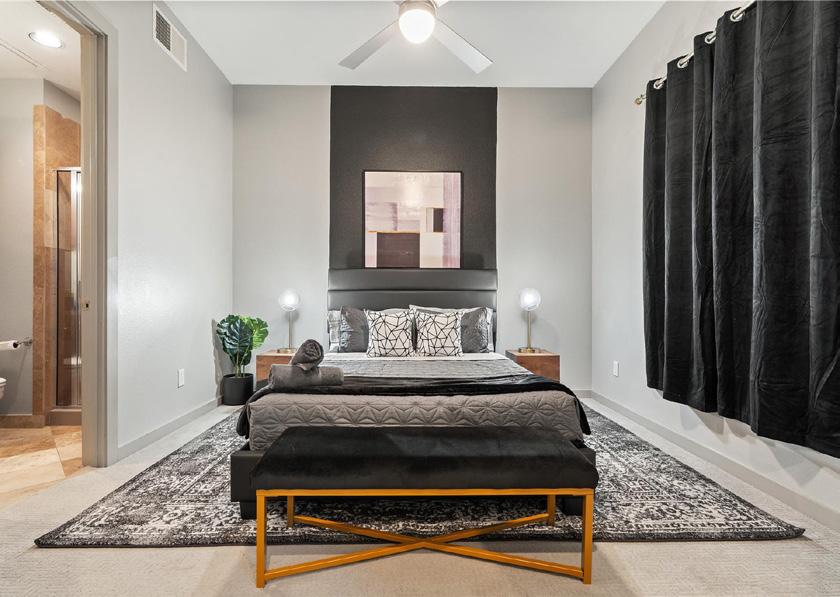
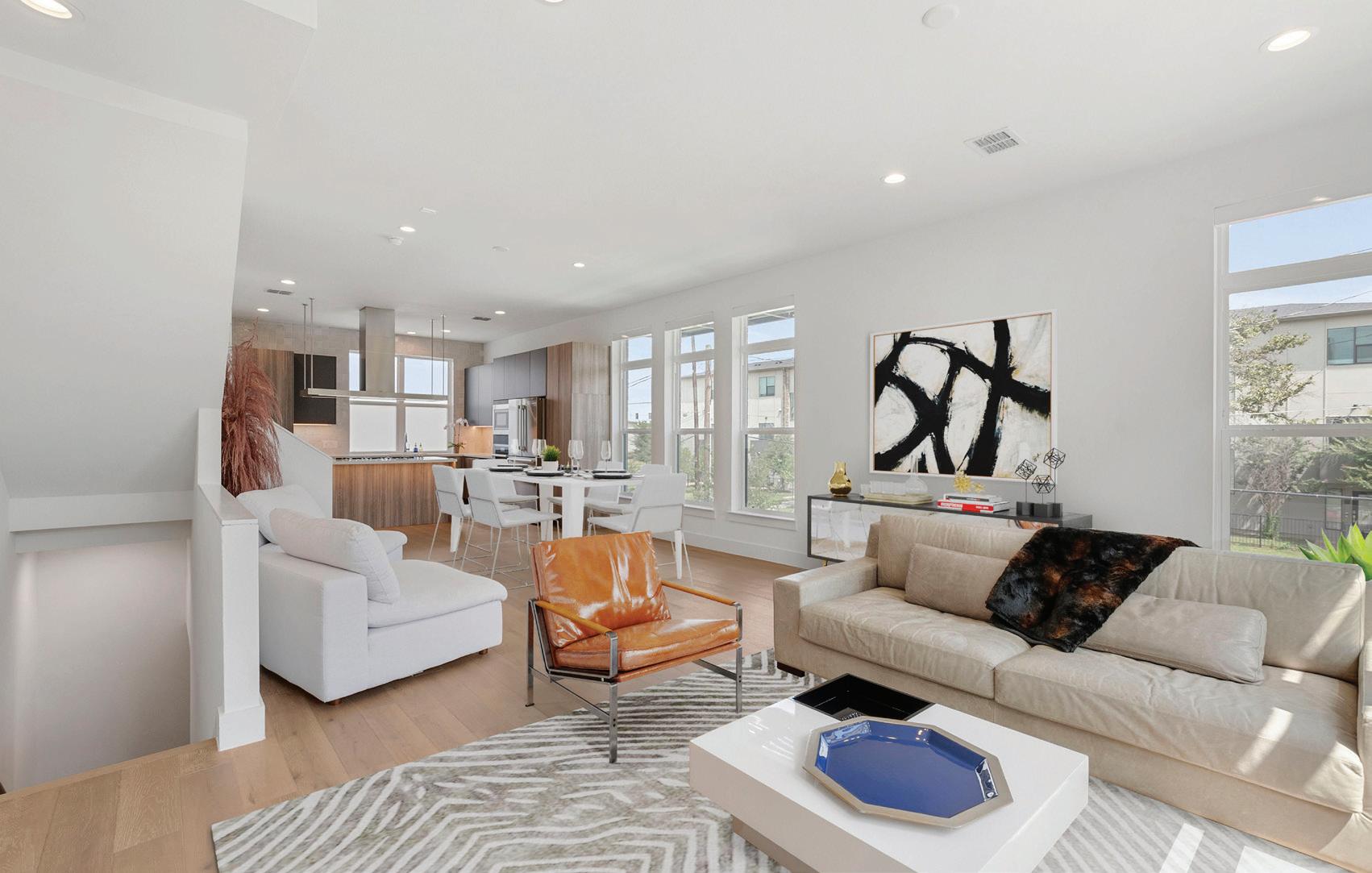





MUST SEE! Exclusive CORNER UNIT Townhome. 2022 Build. Gated community. Short walk to the shops and restaurants of Lower Greenville. Upgrades galore, including ELEVATOR and Customized Closets throughout. This 4-Story Fee Simple Townhome has a Private Gated Yard and Scenic Rooftop Terrace with WetBar. Stunning Natural Light. Chef’s Dream Kitchen, equipped with a Miele Combi-Steam XXL Oven (Plumbed), Gas Range, Wine Fridge, Stainless Steel Appliances, and Modern Kitchen Aesthetics with LED lighting. Large Master Suite with His & Her Walk-in Customized Closets, LED Mirrors, and Oversized shower with Soaking Tub, and Heated TOTO Washlet. First Floor Bedroom-Study with Full Bath. All Bedrooms include Upgraded Oversized Showers and Customized Closets. Smart home features include Automated Lights and Electronic Blinds. Wood Floors, Whole House Water Filter, Tankless Water Heater, inc. Finished Attic Space. Minutes from Downtown.

Named after the nation’s third president, Jefferson is a quaint town that embodies the timeless charm of its rich heritage. Dubbed the “Bed and Breakfast Capital of Texas,” it’s renowned for its inviting inns, historic architecture, and peaceful surroundings. In the fall, the town’s Victorian homes are framed by golden leaves, enhancing its nostalgic allure. With Zillow showing an average home value of $166,124 in September, up 6.5% year-over-year, purchasing a home in Jefferson is an appealing and affordable option.
As autumn sweeps across the Dallas-Fort Worth area and Oklahoma, the vibrant foliage and crisp air invite exploration of the delightful downtowns that embody the season’s spirit. Let’s uncover the most vibrant downtowns in the Dallas-Fort Worth area and Oklahoma that shine even brighter during the fall months and discover why these distinguished towns are the perfect places to call home.
Known as the “Rose Capital of America,” Tyler features historic brick streets lined with boutique shops and gourmet eateries, providing a seamless blend of tradition and modernity. In the fall, the town’s roses bloom in full glory, making the city’s neighborhoods particularly scenic. Prestigious enclaves such as Hollytree and The Cascades offer expansive green spaces, country club amenities, and stunning lakeside views. According to Redfin, in September, the real estate market was relatively competitive, with homes selling in an average of 39 days. The median home sale price rose by 9.4%, reaching $350,000.
Granbury is renowned for its rich history and small-town ambiance, often recognized as one of Texas’s most picturesque towns. With over 40 historic landmarks and a walkable downtown square, Granbury fosters a unique and welcoming community, enhanced by scenic lake views and winery tours. As the leaves turn, the lakefront neighborhoods, such as Abe’s Landing and Harbor Lakes, become even more enchanting. In August, Granbury’s median listing home price was $425,000, reflecting a 4.9% year-over-year increase, according to Realtor.com.
McKinney, one of the fastest-growing cities in the nation, is distinguished by its lovely tree-lined streets, historic downtown, and upscale lifestyle. When autumn arrives, these avenues burst into vibrant colors, enhancing the scenery of the city. McKinney uniquely blends modern luxury with natural beauty, particularly in prestigious neighborhoods like Stonebridge Ranch and Tucker Hill, where stately homes, pristine parks, and private amenities abound. In September, home values in McKinney averaged approximately $510,000 and entered pending status within 28 days, as noted by Zillow.
Celebrated for its vibrant arts scene and historical significance, Denton serves as a cultural hub just outside the urban sprawl. The city’s character is reflected in neighborhoods like Southridge and Robson Ranch, which offer elegant homes surrounded by lush landscapes and easy access to world-class horse country. In the fall, Denton’s artistic flair shines brighter with seasonal festivals and leafy streets aglow with autumn hues. The real estate market continues to grow, with homes reaching a median price of $402,000 in September, up 7.9% from the previous year, according to Redfin.
Sulphur Springs is known for its festive atmosphere and historic charm. Distinguished by its canopied avenues and welcoming community, this town also has a serene atmosphere, particularly in established neighborhoods such as Stone Lake Estates, where stately homes rest on expansive lots. As autumn settles in, Sulphur Springs’s streets are graced with a warm glow, perfect for seasonal gatherings and celebrations. The real estate market remains accessible, with the average home value at $239,439, as noted by Zillow in September.
Paris is best known for its whimsical Eiffel Tower crowned with a red cowboy hat, but the town’s charm extends far beyond this iconic landmark. Steeped in history, Paris offers boutique shops, restaurants, and peaceful surroundings. In the fall, neighborhoods like Morningside and Johnson Woods are transformed by the vibrant hues of autumn, making their stately homes even more captivating. The real estate market there presents significant value, with median home prices at $167,000 in September, down 11.4% year-over-year, as reported by Redfin.
Norman, a thriving city in Cleveland County, offers a mix of quiet sophistication and cultural richness. Located just outside Oklahoma City, its historic streets come alive with autumn colors, perfect for leisurely strolls and seasonal events. Sought-after neighborhoods such as Hallbrooke and Carrington Place boast distinguished homes amid picturesque surroundings. According to Redfin, Norman’s real estate market has surged, with home prices up 17.2% year-over-year, bringing the median price to approximately $288,000 in September.


Welcome to your dream retreat in prestigious Pecan Plantation! Situated on a desirable lot with a picturesque pond. This one of a kind home offers unparalleled beauty & privacy. Backing onto a wooded greenbelt leading to the Brazos River, the natural beauty is unmatched. The meticulously landscaped grounds features a terraced retaining wall, covered patio, & an outdoor living area. Inside, indulge in luxury with custom designs by a professional decorator and countless high-end upgrades throughout. This home is a showcase of amenities purchased exclusively from the renowned Dallas Design District! It also boasts two luxurious primary suites, a gourmet kitchen and 4 living areas. Experience peace and tranquility in every room of this truly exceptional home. Minutes from Lake Granbury. Pecan Plantation has numerous lifestyle amenities -2 pools, golf, tennis courts, dog park, horse facilities & many more! Don’t miss out on this rare opportunity.





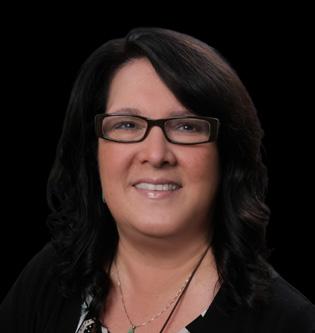



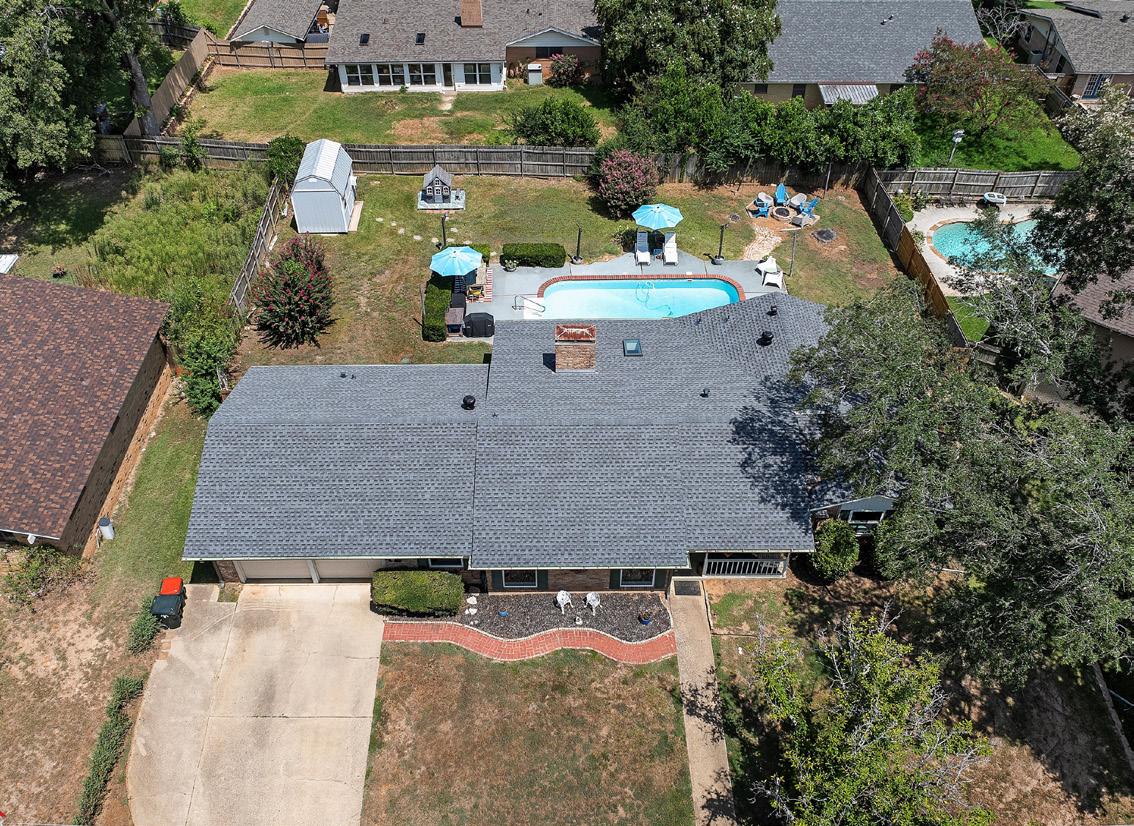
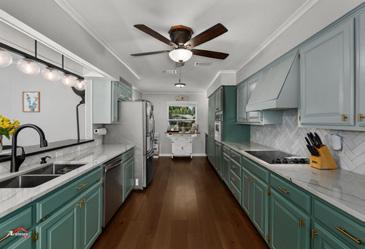

10260
3 BEDS | 2 BATHS | 1,917 SQFT | $359,900
Welcome to 10260 FM 1795 in charming Big Sandy, TX, where rustic elegance meets modern comfort! This stunning property offers a serene escape with its expansive nearly acre lot, perfect for those seeking tranquility and space. The beautifully crafted home features 3 spacious bedrooms and 2 well-appointed bathrooms, with an open floor plan that invites natural light and a warm, welcoming atmosphere. The updated kitchen is a chef’s dream, boasting granite countertops, stainless steel appliances, and a generous island for entertaining. Enjoy cozy evenings by the stone fireplace or step outside to the large patio and take in the picturesque, landscaped grounds. With a detached garage and ample storage space, this home perfectly blends country charm with modern amenities. Don’t miss the opportunity to make this your personal retreat—schedule a tour today and experience the best of Big Sandy living!
3 BEDS | 2 BATHS | 2,088 SQFT | $364,500
Welcome to your dream home in Royal Hills! This stunning property has been meticulously updated to offer modern luxury and comfort. Step into a fresh and vibrant space with a brand-new roof and a state-of-the-art electrical panel ensuring peace of mind. Revel in the elegance of maple engineered hardwood floors throughout and a beautifully renovated guest bathroom. Experience unmatched comfort and savings with our gorgeous newly renovated energyefficient windows, designed to enhance your home’s insulation while reducing utility bills. The heart of the home, the kitchen, is stunningly redesigned and perfect for culinary creations you have in mind. Retreat to your private oasis with a fully renovated master bathroom and enjoy outdoor living at its finest with a landscaped yard, a saltwater diving pool, and a French drain for easy maintenance. Dive into the luxury of 2218 Debby—where every detail has been thoughtfully crafted for your ultimate comfort and enjoyment!
4 BEDS | 3 BATHS | 1,920 SQFT | $450,000
This country oasis will not last long. Breathtaking views from every window in the 3 bedroom 2.1 bathroom home. The large kitchen is well appointed with spacious bedrooms. The land stretches 10 acres with two ponds, a chicken coop and livestock shed. You simply must see this stunner in person!


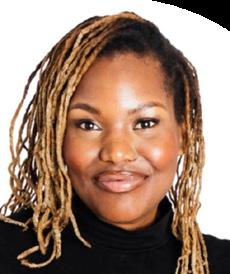

Whether you’re buying, selling, or just exploring your options, contact Amy Hillock and her team at Little Elm Realty Group - Russell Realty. Their deep local expertise and commitment to clients will make your real estate experience seamless and enjoyable
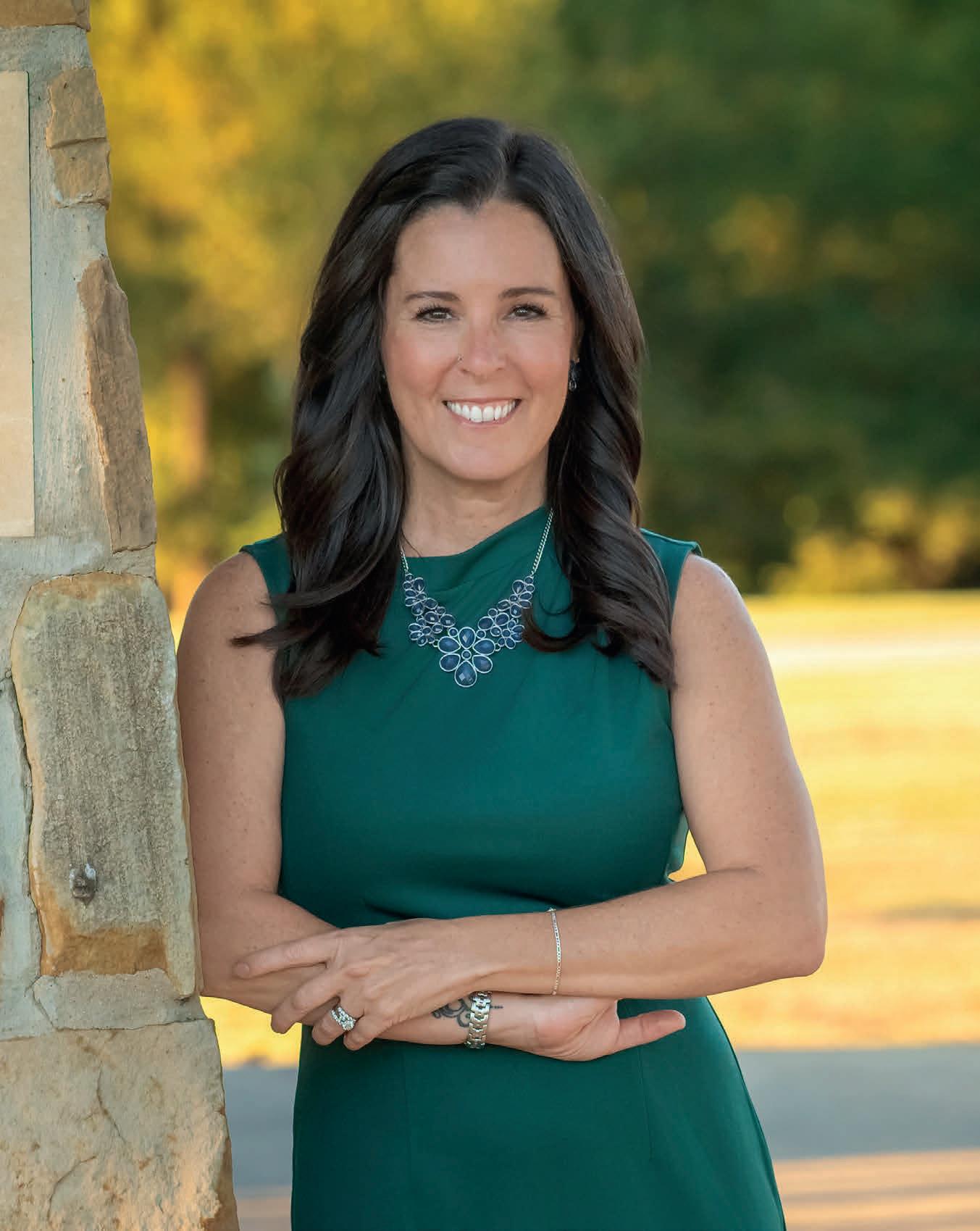
Amy Hillock of Little Elm Realty Group - Russell Realty is passionate about Little Elm, Texas. With over 11 years of experience, Amy has seen the town grow from a small community to a thriving city of over 60,000 residents. Her deep ties to the area include her husband David Hillock’s tenure as Mayor (2012-2021). Amy offers unmatched local real estate expertise, helping clients navigate the booming market. Her commitment to the community shines through her work, ensuring that Little Elm’s charm is preserved while helping families find their dream homes.
Amy Hillock is deeply involved in the Little Elm community, dedicating her time to local causes like Clothe A Child, Meals on Wheels, and leading scholarship pageants. She served as President of the Little Elm ISD Education Foundation and is an Ambassador for the Little Elm Chamber of Commerce. Currently, Amy is the incoming President of the Women’s Council of Realtors Collin County. Her passion for Little Elm is evident in her support of community events and schools, reflecting her commitment to preserving the town’s strong sense of connection and spirit.
Little Elm’s lakeside location, particularly around Lake Lewisville, draws families seeking a balance of nature and convenience. Realtor Amy Hillock recalls how the Toyota relocation in 2014 attracted employees to the area for its proximity to the water. Little Elm also offers family-friendly parks, a growing Lakefront District, and a diverse population. With extensive experience, Amy is a skilled negotiator, especially with builders, helping clients maximize their new builds. At Little Elm Realty Group - Russell Realty, Amy prioritizes her clients, ensuring they find not just a house, but a true home.
Amy Hillock sees a bright future for Little Elm, with continued growth and rising demand for housing as more families discover the city’s charm. “Little Elm is just getting started,” she says, excited to be part of it. For Amy, Little Elm is more than a location—it’s her home and passion. As she continues serving the community, her lasting impact is certain.

514 COLLEGE AVENUE, NORMAN, OK 73069
Truly a unique property just to the west of the OU School of Music and in the McKinley school district. Originally a 4 bedroom home, some walls have been removed to create larger living spaces. There is a full bathroom downstairs and there could be another bedroom. Its also a great home for entertaining. Part of the basement is finished with closets and tile floor-it isn’t included in the square footage. Structural support to the house was added in the basement. Also the roof had wood rafters replaced for stability. Beautiful yard with koi pond. The lot to the north belongs to OU and is being made into a park.



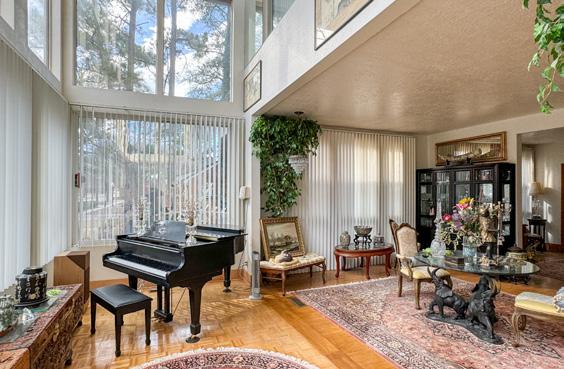




RESIDENTIAL CUSTOM BUILDER
1 TO 5 ACRE LOTS AVAILABLE IN CELINA, TIOGA, LAKE TE XOMA & MORE!
LOCAL FULL CUSTOM HOME BUILDER - AVERAGE BUILD TIME 6-8 MONTHS
NON HOA HIGH END COUNTRY COMMUNITIES, GOLF COURSE LO TS AVAILABLE NEW TREED COMMUNITY PRE-SELLING NOW! THE RESORT AT L AKE TEXOMA

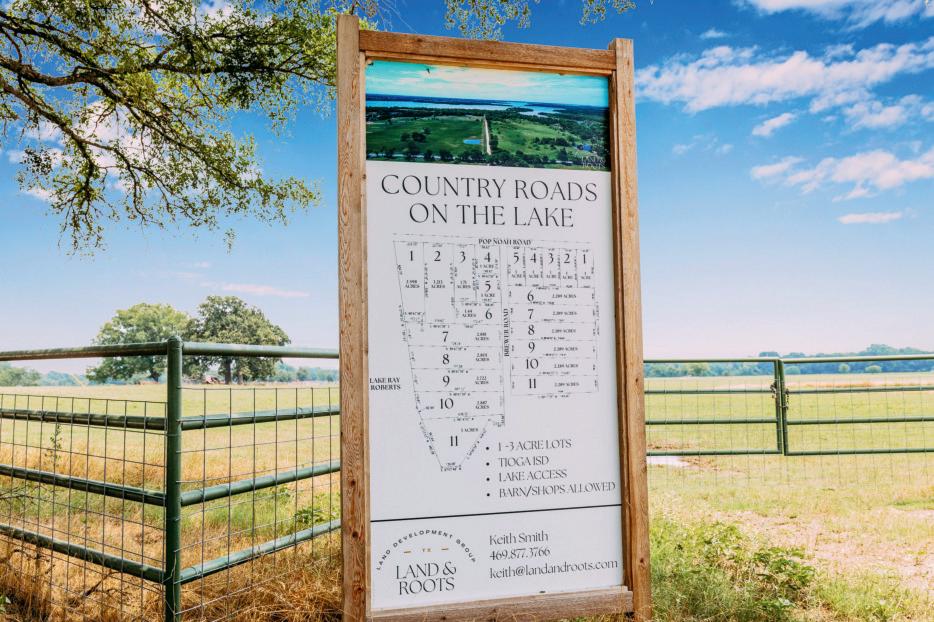

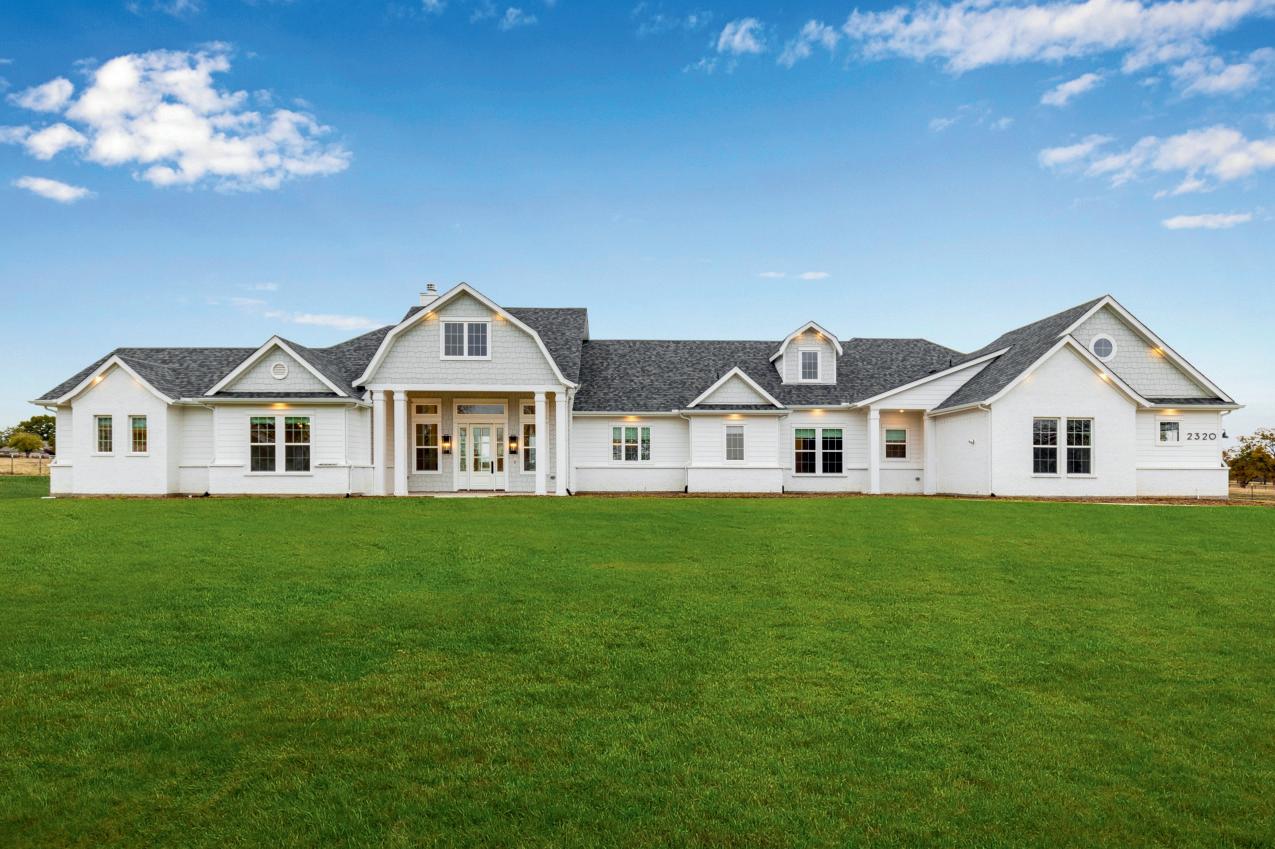

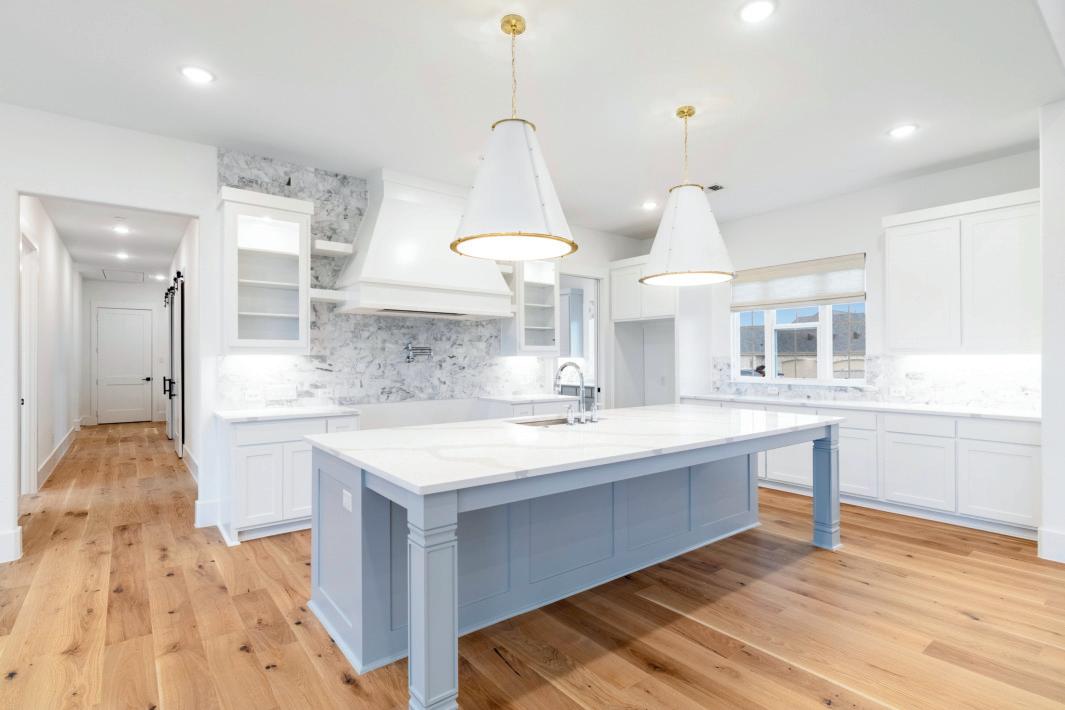




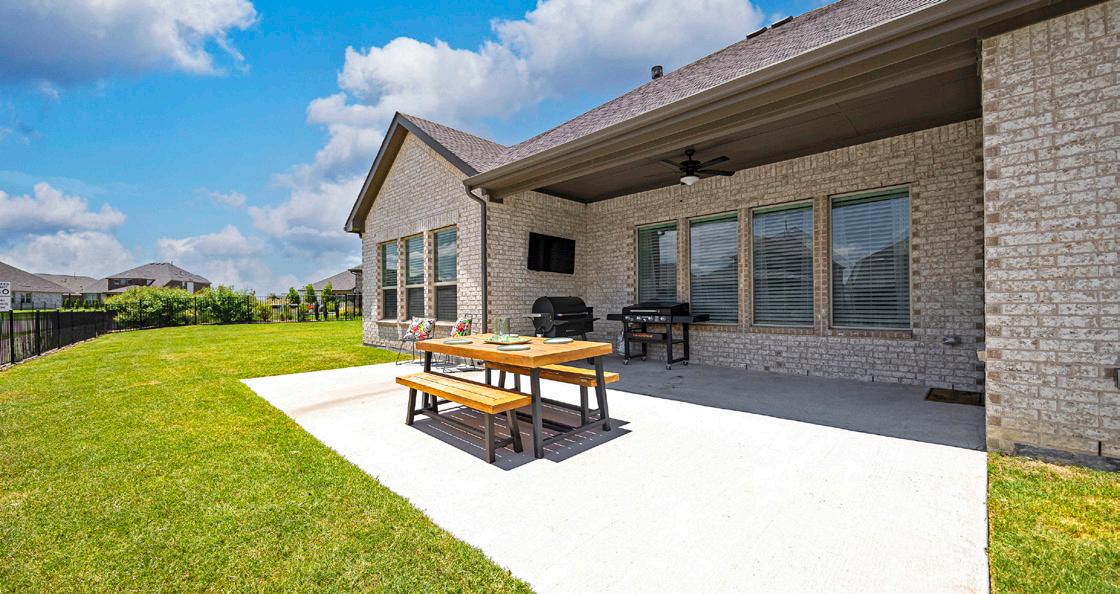
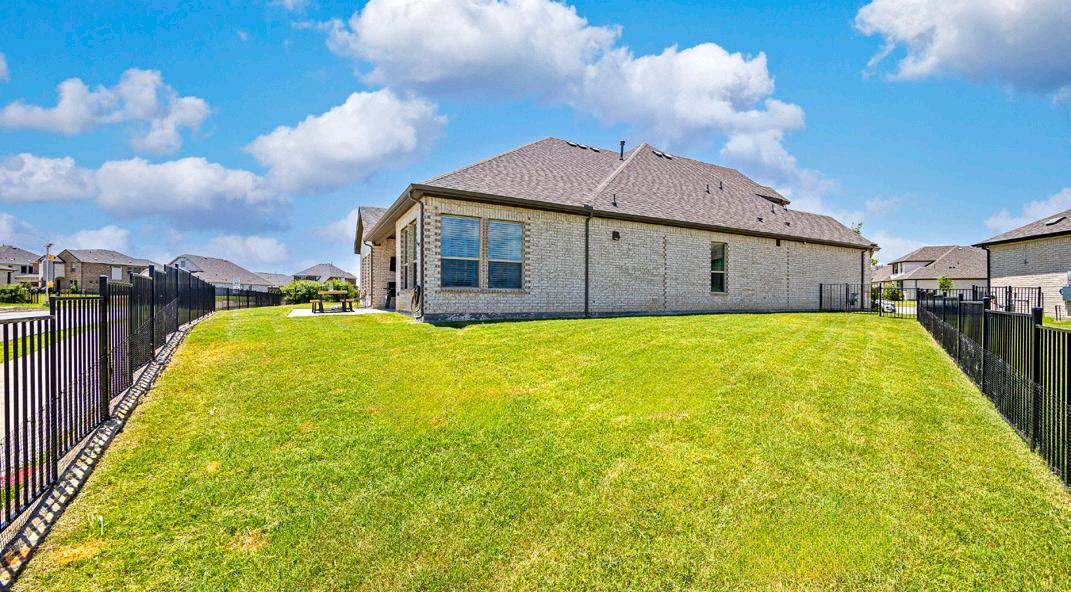
This exquisite Tri Pointe home was built in 2022, it offers a thoughtful layout perfect for modern living. This stunning residence features four bedrooms, three and a half bathrooms, study, and four car garage (755 sq ft)! The spacious primary bedroom on the main level features a wood-beamed vaulted ceiling. The primary bath offers a generous layout, including a stunning walk-in shower and access to the laundry room through the walkin closet. Two additional bedrooms on the FIRST level have private access to a Jack and Jill bath, individual sink areas and walk-in closets. The living room and kitchen serve as the heart of the home, perfect for gatherings and everyday living. The kitchen is a chef’s dream, featuring white cabinets, black granite, gas cooktop, double oven, a large island. The adjacent dining room and breakfast area provide ample space for meals and entertaining. Upstairs, you’ll find a versatile game room, the fourth bedroom, storage, and another full bath. The Heath Golf and Yacht Club is a luxurious lakeside community located on the shores of Lake Ray Hubbard in Heath, Texas. It offers a championship golf course, a private clubhouse, pool, jogging trails, tennis courts and fitness center, providing residents with upscale amenities, scenic views, and a resort-style living experience.











3 BED
2.5+ BATH
3,241 SQFT. $1,498,342
A first of its kind in the Tanglewood TCU area of Fort Worth. Luxury townhome with over 3200 sq feet of living space on three levels. The third level is dedicated to family enjoyment and entertainment, including a large covered open air patio with views for miles. See downtown, TCU and the Colonial Country Club right out your windows and outdoor living space. Luxury and quality abound at every corner, from the hardwood floors throughout the main areas, to the custom cabinetry, built in Thermador appliances and top of the line polished nickel fittings by Kohler. Modeled after the Kensington Park townhomes in London, these beautiful buildings reflect the stature and craftsmanship of custom homes for which Village Homes is known. An elevator will whisk you between floors, starting with the downstairs open plan for everyday living, dining and cooking featuring a chef’s dream kitchen. A large mud room and powder bath round out the first level, luxury master suite with office, two bedrooms and a bath on the second. Unparalleled!
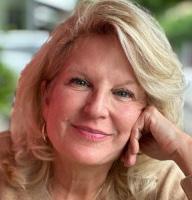
JANET BISHOP DIRECTOR, SALES AND MARKETING
VILLAGE HOMES, LP
817.233.0761
janet@homesofcharacter.com





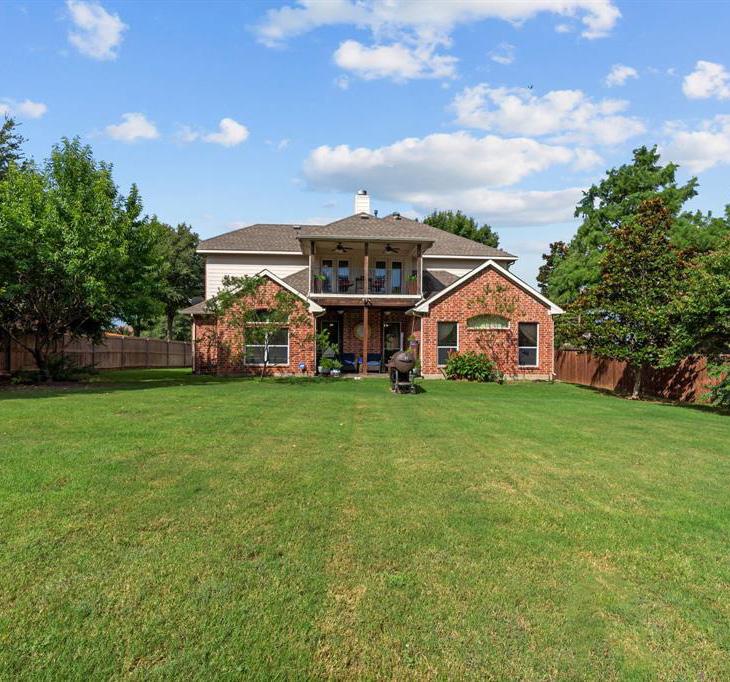
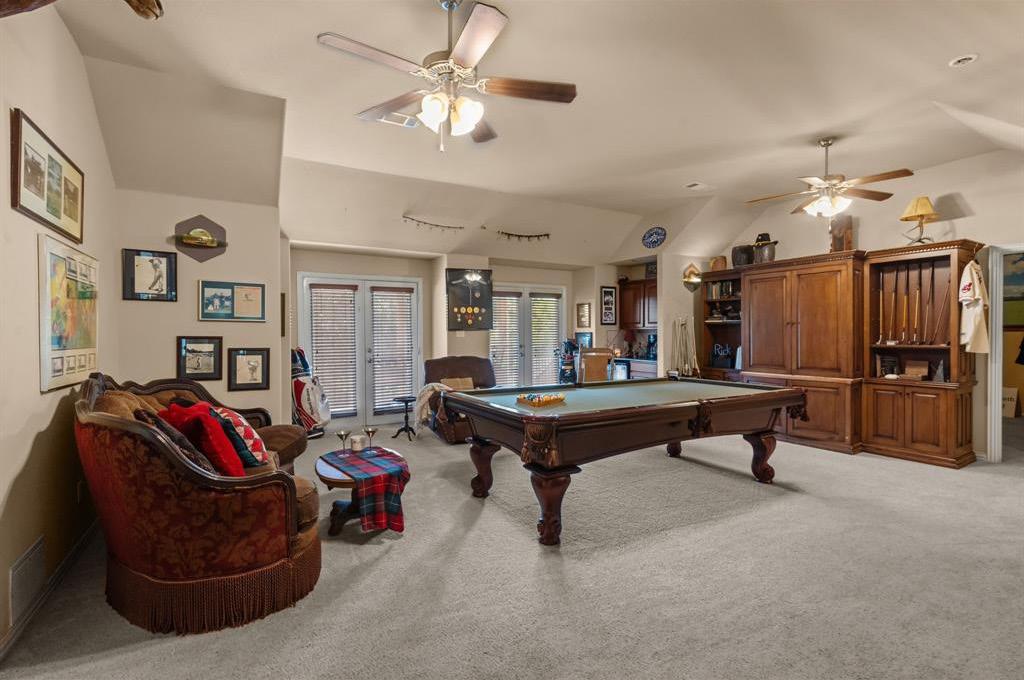

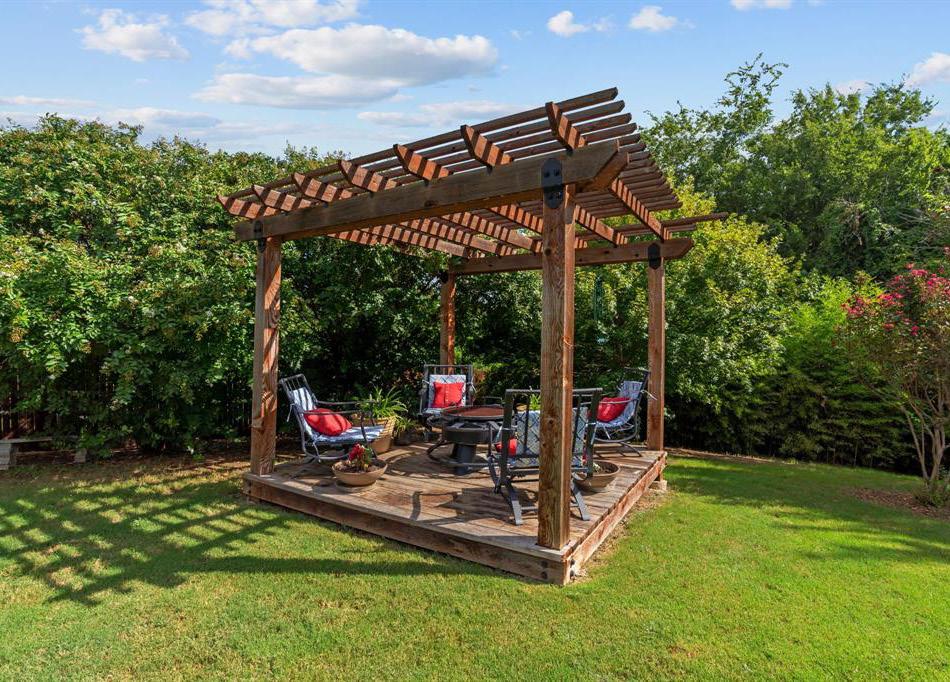





Welcome to this stunning 5-bedroom, 3-bath executive home in the highly sought-after Bankston Meadows neighborhood of Mansfield, Texas. Spanning over 3,800 square feet, this property offers an abundance of living and entertainment space, perfect for families and those who love to entertain. Seller has 3-D rendering and preliminary construction plans available for a proposed pool with an accepted offer.
Key Features:
• Gourmet Kitchen: Recently updated, the kitchen is a chef’s dream with modern appliances and ample counter space
• Spacious Bedrooms: Five generously sized bedrooms provide comfort and privacy for all family members.
• Elegant Bathrooms: Three well-appointed bathrooms with high-end finishes.

Conrad D. Ross, Realtor, MRP 682.554.7586 conradsoldyourhome@gmail.com Amy Conrad Ross, Realtor, ALHS 682.300.3478 aconradross@gmail.com
• Expansive Living Areas: Multiple living areas, including a cozy living room with a gas fireplace and a versatile game room.
• Outdoor Oasis: Enjoy the large private backyard, complete with a breathtaking gazebo and a workshop equipped with electricity.
• Outdoor Living: Two covered balconies and two covered porches offer endless possibilities

3944 RITTENHOUSE STREET FRISCO, TX 75034
5 BEDS | 5 BATHS | $1,325,000
A classic contemporary conveniently located in highly desired Canals at Grand Park community just minutes from PGA, the Star, and Legacy West. Positioned on a corner lot, the Mediterranean exterior and full landscaping captivate guests approaching the sizable front porch that overlooks the community greenspace. The transitional designed interior includes nail-down hardwood floors, shaker cabinets, clean lines and neutral colors. Gourmet white kitchen with double ovens, 6 burner gas cooktop, huge island and breakfast room. Garage entry steps into a mudroom and immediate access to stairway to a private upstairs guest suite. The open living area extends through pocket slider doors to the screened-in covered patio with fireplace. Functional office with built-in cabinets.
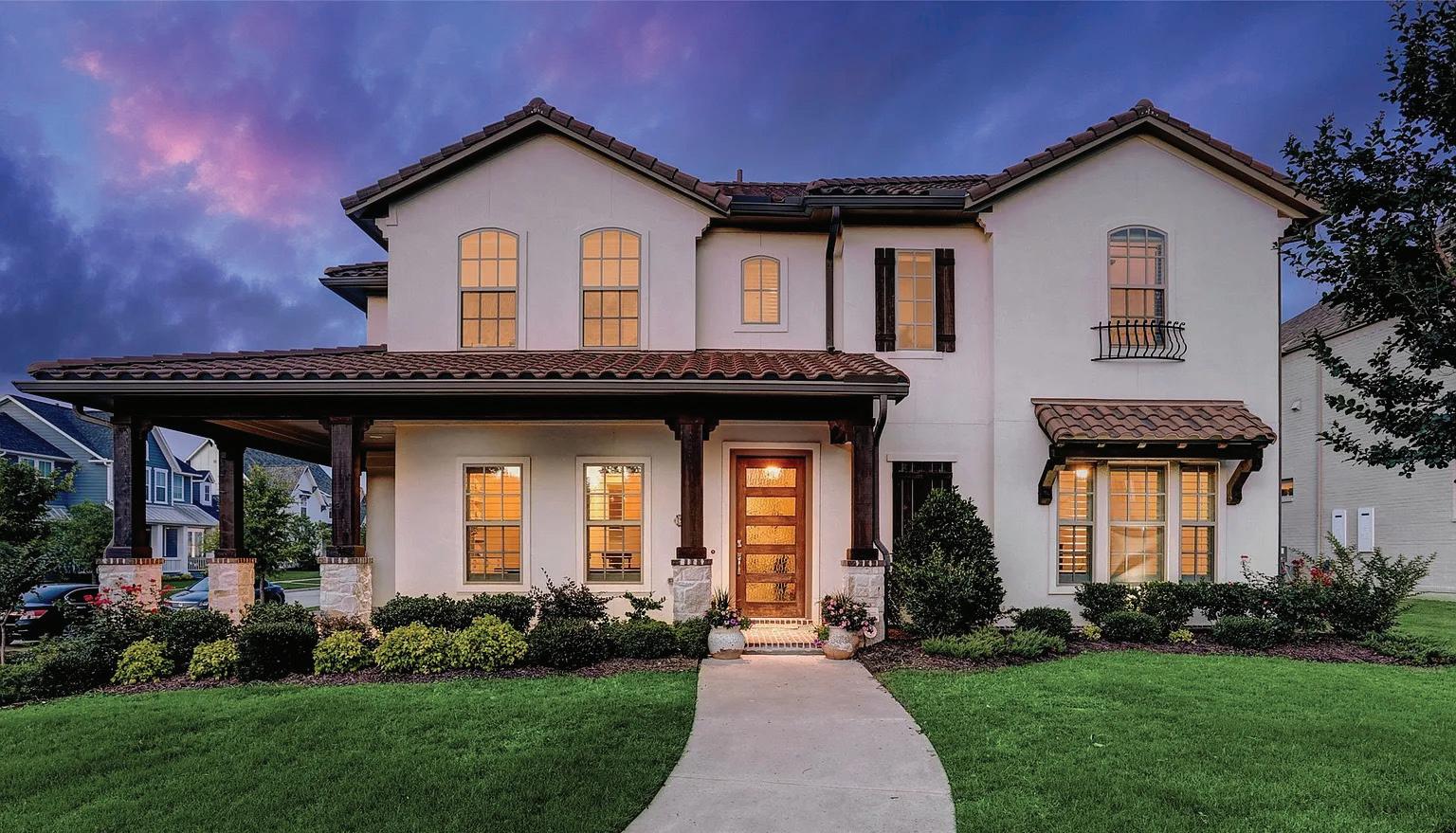






7888 CONSTANCE AVENUE FRISCO, TX 75034
4 BEDS | 5 BATHS | $1,390,000
Need a home in the heart of Frisco? This stunning residence offers a perfect blend of modern comfort and functional design in the vibrant Canals of Grand Park neighborhood with easy access to top-rated schools, shopping, dining, and parks. With over 4,000 square feet, enjoy an open-concept living area that flows seamlessly from the inviting foyer to the cozy family room. Step outside to a beautifully landscaped backyard, perfect for weekend barbecues or simply enjoying the Texas sun. The outdoor dining area and patio extends to the pool lounge where you can watch the game! Open the sliding doors to adjoin the patio to the luxury pool and spa. Escape to the generous 1st floor primary bedroom featuring an en-suite bathroom. A secondary suite is also on the 1st floor. The 2nd floor includes a spacious game room, fully furnished and equipped media room, and two bedrooms that share a JaJ bathroom. Home office; off-street parking; community fitness center, clubhouse; the list goes on!

4 BEDS | 4 BATHS | $793,000
A stunning home on a corner lot in Heritage Village offers the perfect blend of comfort and modern charm. It has been meticulously maintained and includes many updates, separately listed. Step into the grand foyer with a soaring ceiling and elegant porcelain floors. Pass the home office and dining room into the open living area. The kitchen has stainless steel appliances, granite countertops, a large breakfast bar with seating, and an additional dining area. Adjacent to the kitchen, the cozy living room is perfect for relaxing or entertaining, offering a seamless flow to the outdoor oasis. The first floor includes a primary retreat and a secondary bedroom with ensuite. Upstairs includes a second living area, two bedrooms, a hall bathroom, and a sizable flex room to fit your needs. Step outside to your private backyard paradise, where a sparkling swimming pool awaits.







7715 LA HAYE DRIVE IRVING, TX 75063
4 BEDS | 3 BATHS | $749,000
Rare single-story, East facing home in prestigious Stonegate neighborhood of Irving. COPPELL ISD! Built in 2020, this home offers 2403 sq ft of living space with 4 bedrooms and 3 full bathrooms. The open-concept living room and kitchen feature high vaulted ceilings, cozy fireplace, and large island perfect for entertaining. The 4th bedroom was previously converted into 2 smaller rooms ideal for an office, den, nursery, workout room, storage, craft room, or other flexible space that accommodates your lifestyle. SELLER IS OFFERING $5,250 CASH CONCESSION TO BUYER TO DEMO THE WALL or will convert at buyer’s request. The primary retreat boasts an ensuite bathroom with dual vanities, garden tub, separate shower, and a sizable walkin closet that conveniently connects to the laundry room. Freshly painted. Garage has epoxy flooring. Move-in ready. Located just 10 minutes from DFW Airport and close to premier shopping and dining options, don’t miss out on this rare find!


6 Bed | 4 Bath | 3,748 Sq Ft | $1,250,000
Welcome to your dream home in the Argyle ISD, nestled on a sprawling 1-acre lot, no city tax! This stunning 2-story home is 1 of only 7 homes that backs up to green space giving extra privacy. This home boasts 6 beds and 4 full baths in a spacious 3,748 sqft. The chef’s kitchen, completely remodeled with a gas range, is perfect for hosting family gatherings. Outside, enjoy the custom pool and spa with brand new pool equipment, ideal for summer relaxation. Additional features include new foam insulation throughout, lightning rod protection, and a climatecontrolled custom 4-car garage with direct backyard access for boat or trailer storage. Home has commercial grade 400amp service, brand new windows to enhance energy efficiency, and drought resistant Texas native landscaping. Bring all your toys and tools with space to spare.

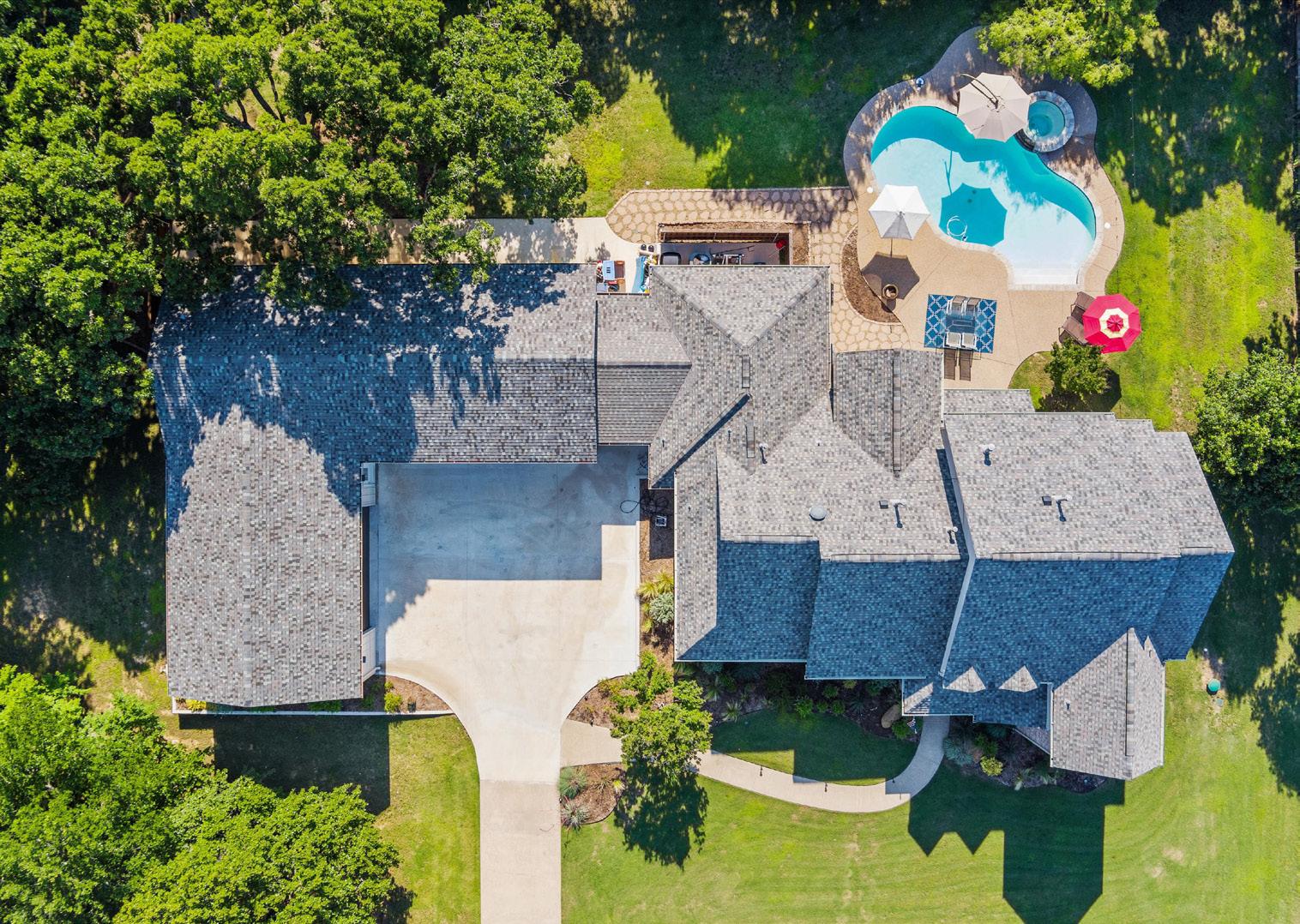
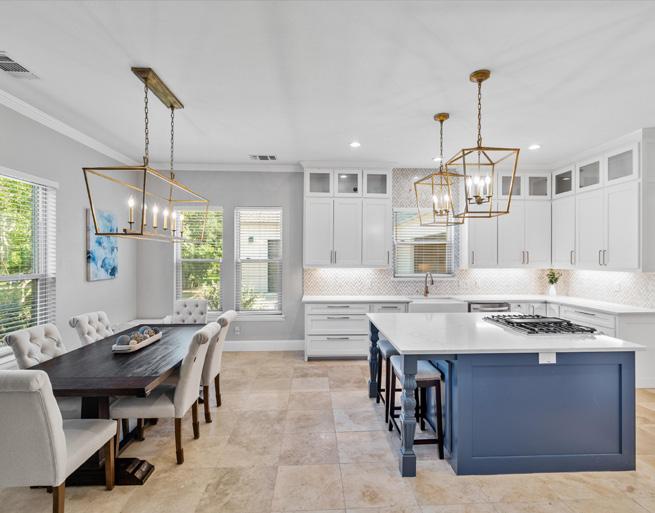
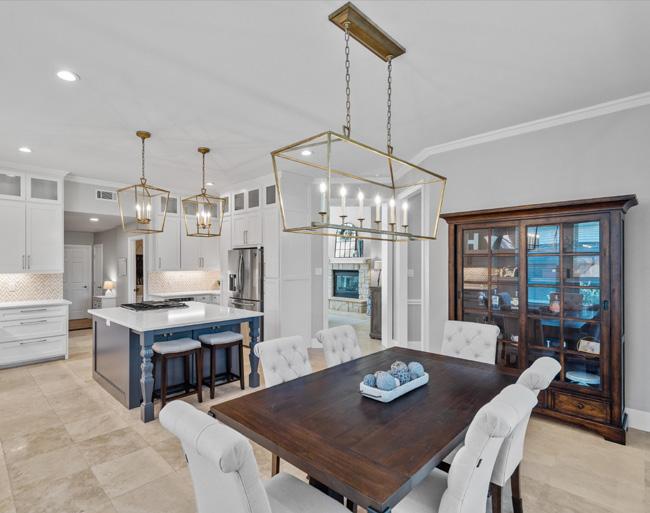



435 South 2nd Street, Krum, TX 76249
3 Beds | 2 Baths | 2,028 Sqft | $450,000
A modern, light filled home with numerous custom upgrades. It comes with a spacious modern kitchen to cook and entertain, which flows into the open concept family dining area and large living room with an electric fireplace. You will notice high end finishes, custom lighting, and modern color palette with warm notes throughout. This 3 bed, 2 bath has a custom designed moody office, where remote work will be enjoyable and private. Imagine yourself sipping on a cup of tea, as sunrays fill the primary bedroom, overlooking mature trees. Listen to the chirping of the birds, and rest in a hammock at the end of a long workday, as your fur~babies enjoy the vast yard.
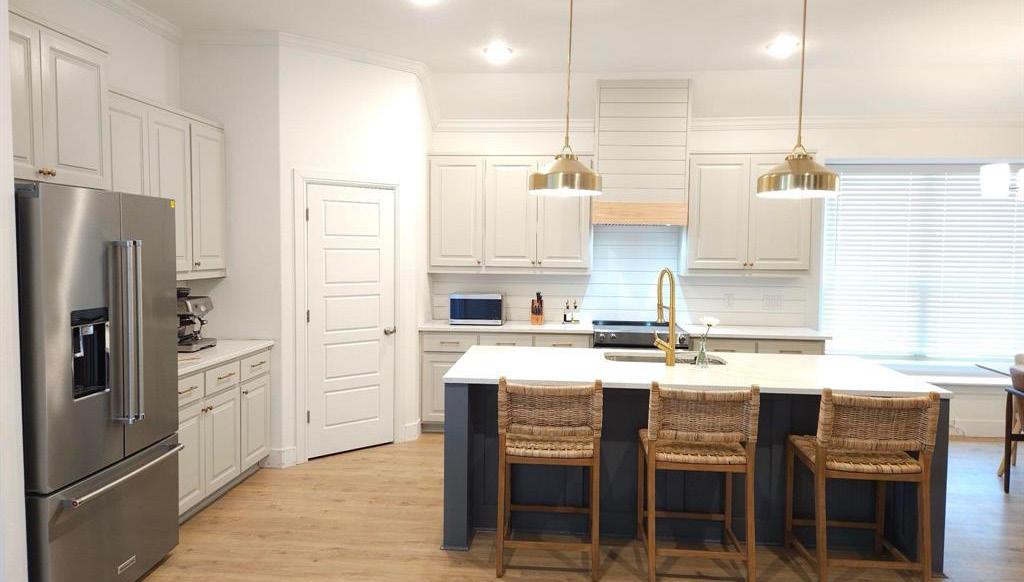



To Irina her clients are not just a number. She gives personalized care to each client, building rapport and lifelong friendships. Her clients are assured that they will be treated with kindness, professionalism, empathy and respect. Irina is highly detail-oriented and thorough, which is vital for accurate contract execution and quality representation. Balancing her mildness with firmness, she ensures her client’s best interests are always represented, and that transactions are just and ethical. She goes above and beyond for those that she is helping, and is a no-nonsense type of person when it comes to protecting her fiduciary duty to her client. Before becoming a Realtor, Irina served her patients for over a decade, as a top-notch Dental Hygienist. She applies this experience in caring for each individual client, guiding them through anxious moments, and patiently helping to educate and navigate through the buying/selling/leasing process.
Nestled in a quiet, gated neighborhood, this stunning home showcases solid steel frame construction. High-end wood windows and custom travertine floors accentuate the unique, open floor plan, while granite countertops, gorgeous woodwork, and solid wood interior doors add a touch of luxury. The energyefficient geothermal system, replaced in 2021, ensures yearround comfort. The first-floor owner’s suite features a spa-like ensuite with a jetted soaking tub, large shower, separate vanities, granite countertops, and a spacious walk-in closet with built-in storage. An additional first-floor bedroom or guest suite includes a full bath. Upstairs, discover another bedroom, full bath, and a versatile bonus room and study. The home boasts spacious rooms throughout, complemented by thoughtful details such as radiant heated floors on the main level, an interior safe room, a dehumidifier, ADA compliant, and a central vac system. With abundant storage options and a spacious covered patio perfect for entertaining, this home is designed for both comfort and functionality. Recent upgrades include interior painting, exterior paint, 2 hot water tanks, garage door Lift Master, lighting on walkway and landscaping, and Toto toilet flushing systems. The low-maintenance exterior is managed by the HOA, which cares for the lawn and flower beds. Located just outside the gates, Chatenay Square Shopping Plaza offers shopping, dining, and more, with easy access to conveniences and highways. This home is a sanctuary of elegance, quality, comfort, and modern living. Schedule your private tour today!



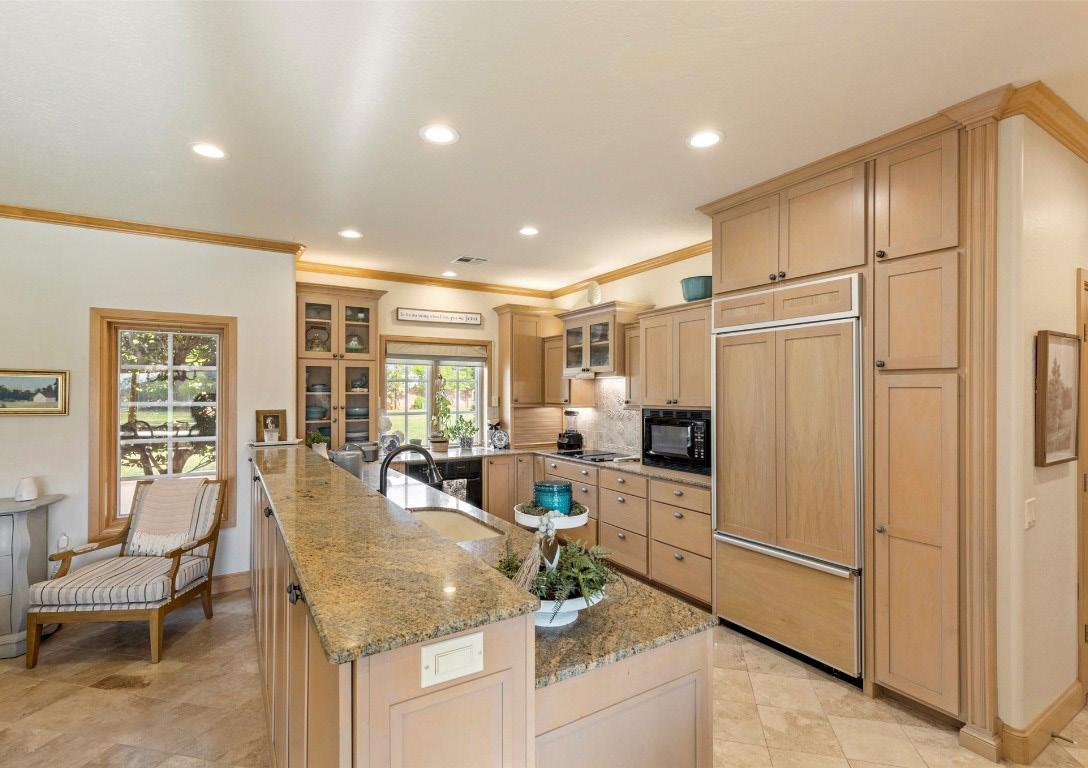
Welcome to this one-owner property, perfectly situated on a corner lot in a beautiful neighborhood, featuring 3 bedrooms, 3.5 baths, a study, and breathtaking hilltop views on a generous half-acre. This immaculate, meticulously maintained home features an open floor plan, ideal for both elegant and comfortable living, showcasing exquisite craftsmanship. Step into the expansive living room, where soaring ceilings with wood beams create a warm and inviting atmosphere. Hand-scraped oak hardwood floors, large picture windows, a custom-built entertainment cabinet, and a gorgeous fireplace add character to this outstanding space. The kitchen boasts walnut-stained quality cabinetry, a large walk-in pantry, a custom-painted vent hood & island, a prep sink in the island, granite countertops, and a gas cooktop, complemented by a pot filler. Escape to the luxurious owner’s suite, featuring a two-sided electric fireplace and an ensuite bathroom with spa-like amenities, including a large soaking tub, a walk-in shower, and a walk-in closet with custom built-ins. Upstairs, you’ll find a large bedroom with a full bath and a walk-out balcony revealing stunning views. Every bedroom in the home includes an ensuite bath and a spacious walk-in closet. Outdoor living is equally impressive, with a covered patio featuring a built-in kitchen with granite countertops, a Coyote gas grill, and a cozy fireplace—perfect for relaxing year-round. High-end features continue with a whole-house water filtration system, a tankless water heater, a central vacuum system, a DSC alarm system, Lorex4-camera surveillance, and an HTD whole-house sound system. The oversized 3-car garage offers a mini-split system and a steelreinforced above-ground safe room. With luxurious details and ample space inside and out, this exceptional property offers a perfect blend of beauty and modern comforts. A new roof was installed in 10/23. This magnificent home is ready to welcome its new owner!

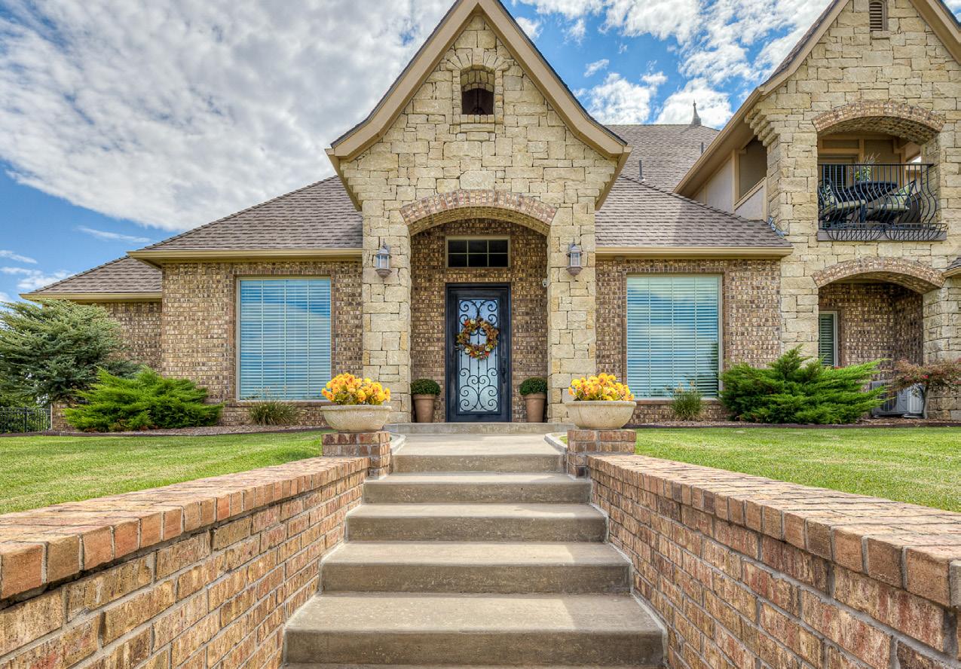



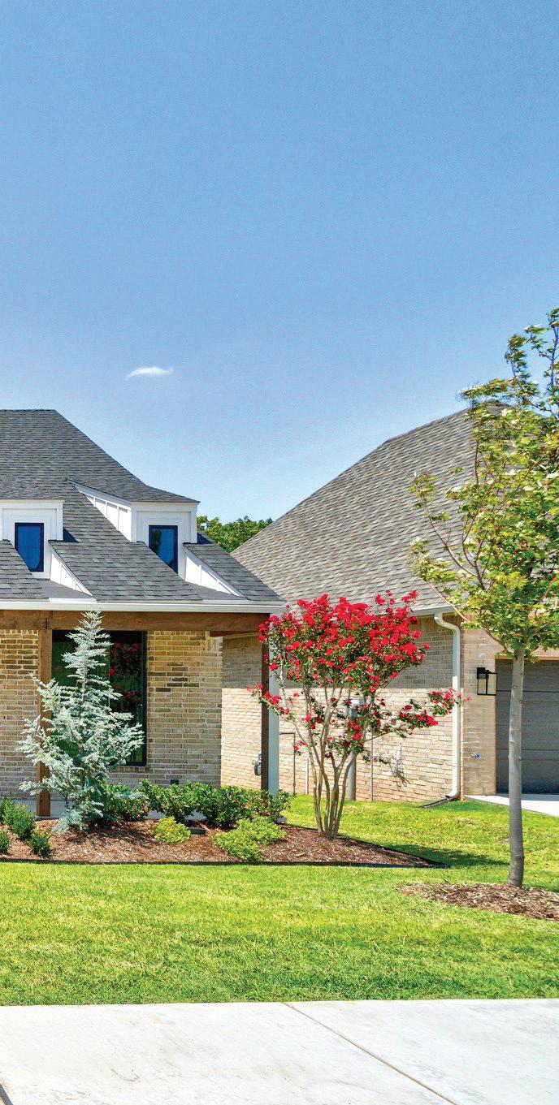
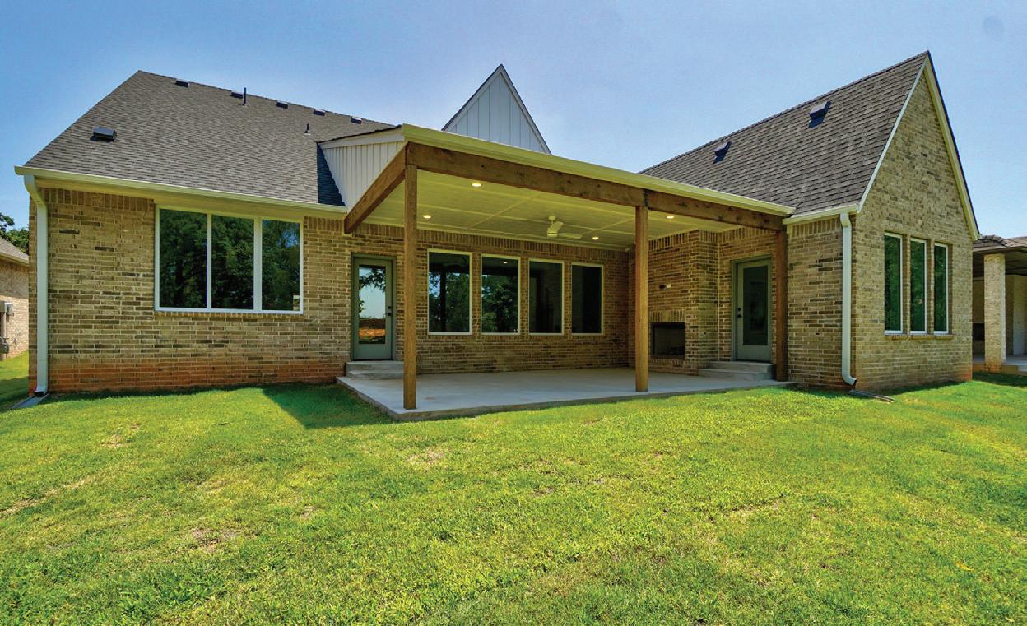


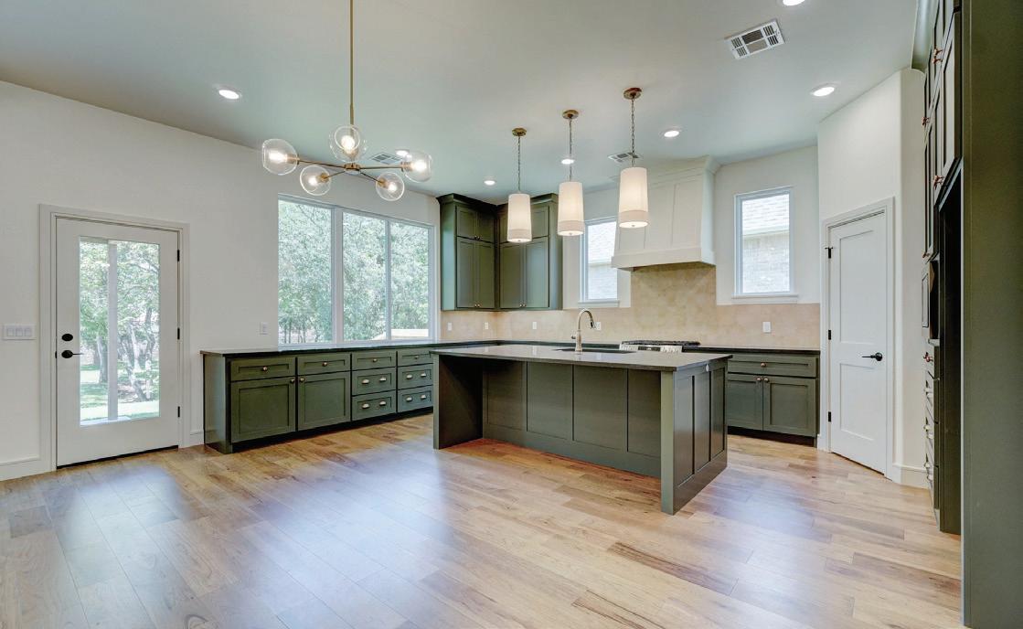


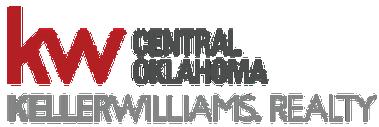


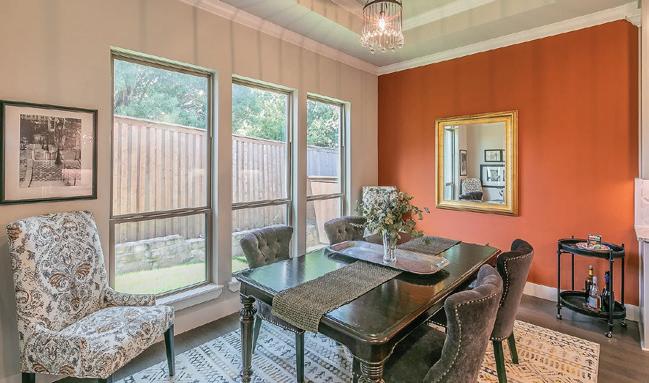
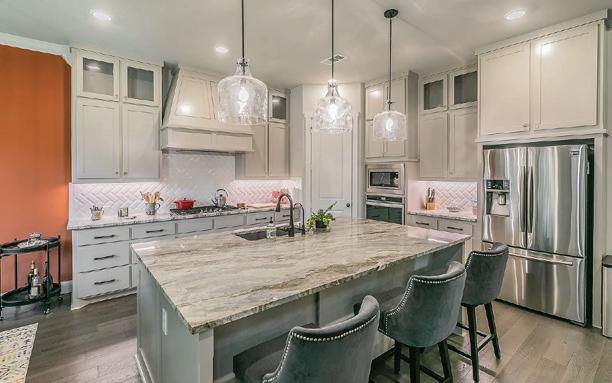

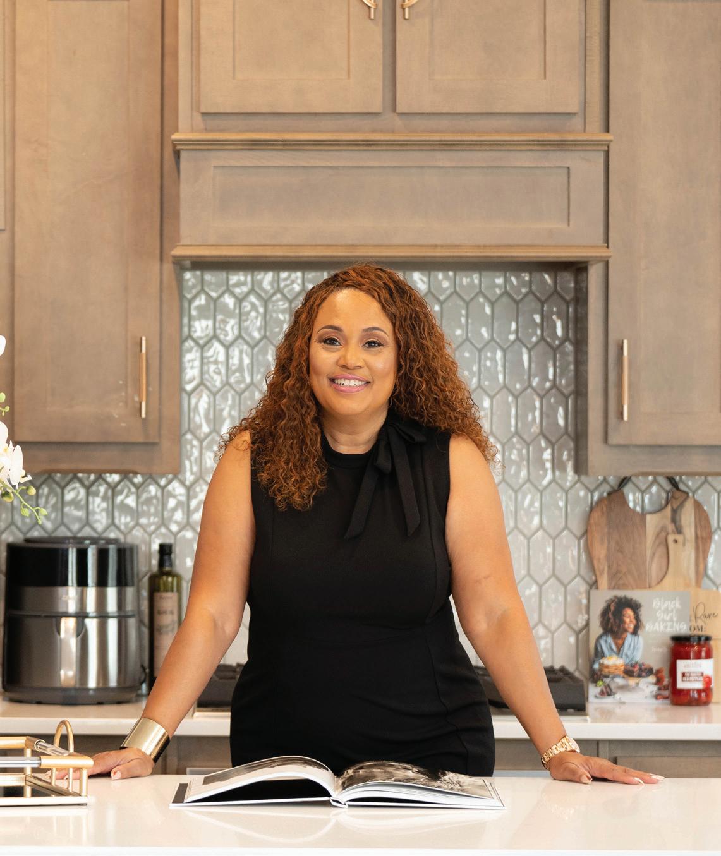

This custom-built home, located in a gated community near Lake Arlington, offers a low-maintenance lifestyle with modern features. Built in 2020, it boasts stone accents and a new roof. Inside, neutral gray tones complement the spacious kitchen with a 5-burner gas cooktop and walk-in pantry. The living room features exposed beams and a gas-log fireplace, while the master suite includes dual vanities, a garden tub, separate shower, and a large walk-in closet. Additional features include a second bedroom used as an office, a utility room, a theater/game room, water purifier, and a covered patio with an outdoor fireplace.
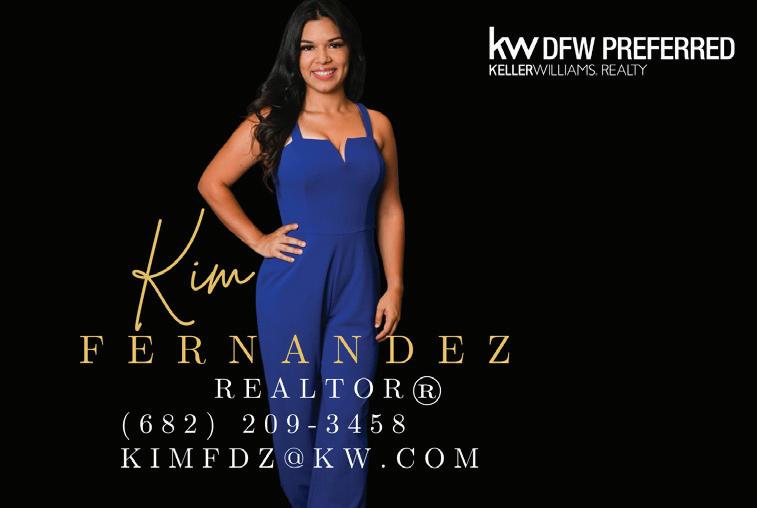

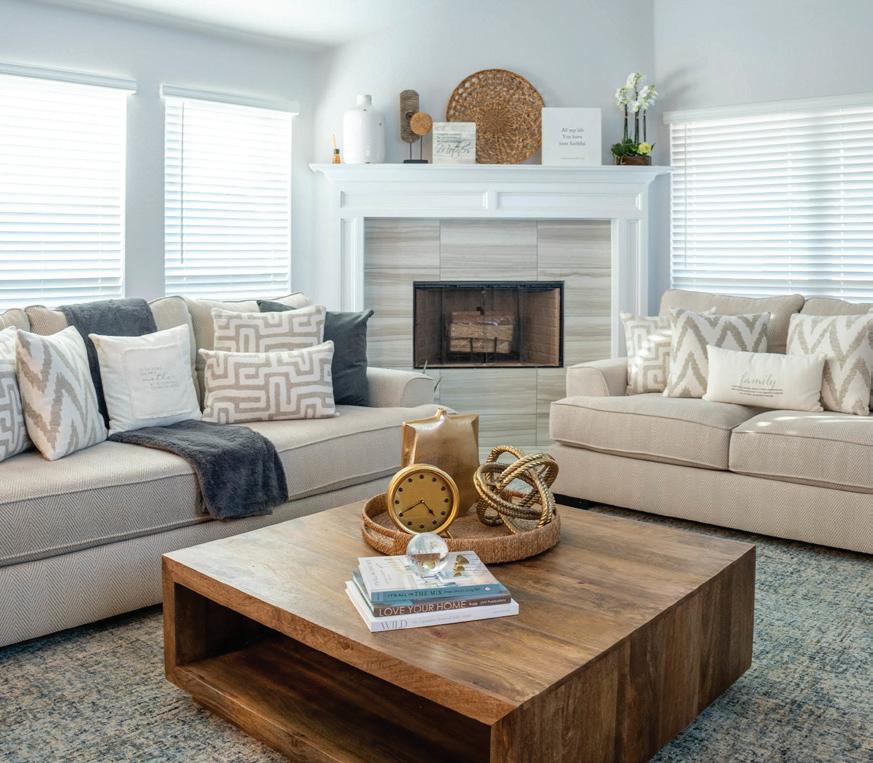
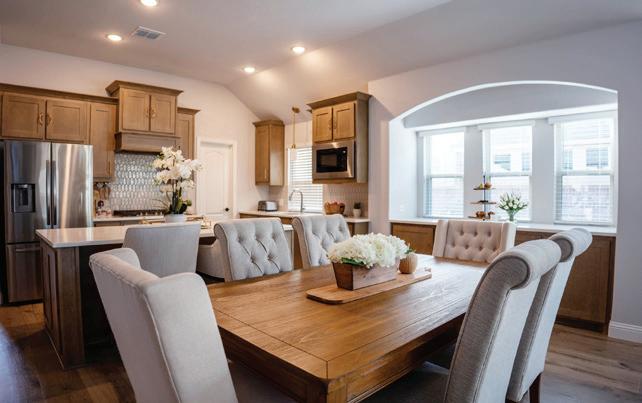

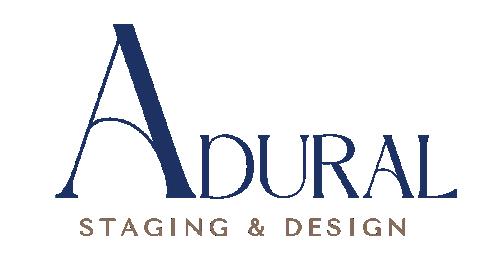



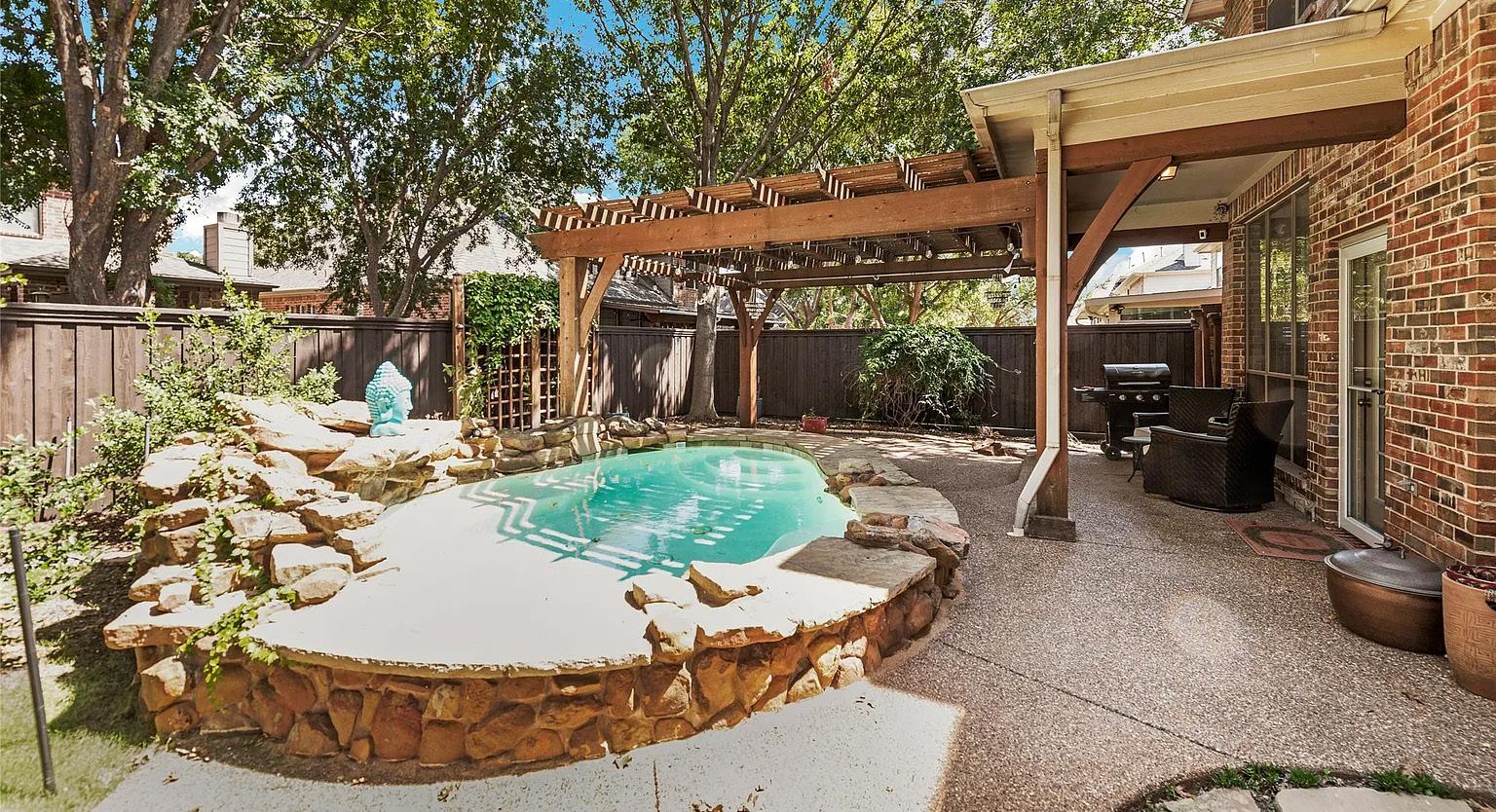
Welcome to Wellington Estates! This exquisite two-story home is a masterpiece of luxury, featuring an adjacent room serving as a potential 5th bedroom, vaulted ceilings, rich hardwood floors, an abundance of natural light, intricate crown moldings, custom built-ins. Over $100,000 in updates, fresh paint & refined lighting, open floor plan, hardwood floors & expansive living spaces. Living area seamlessly connects to a gourmet kitchen with adorned granite countertops,stainless steel appliances & double ovens, a culinary delight! The private theater room offers surround sound & an unparalleled cinematic experience. The serene owners suite on the main level boasts a jetted tub, separate shower & oversized walk-in closet. Perfect backyard oasis, the arbor-covered patio & spool has jets,waterfall,underwater lights creates a tranquil retreat. Recent enhancements include a new roof (2018) and three new HVAC units (2023). In Lewisville ISD, near Golf & Tennis Courts, Pickleball & so much more!
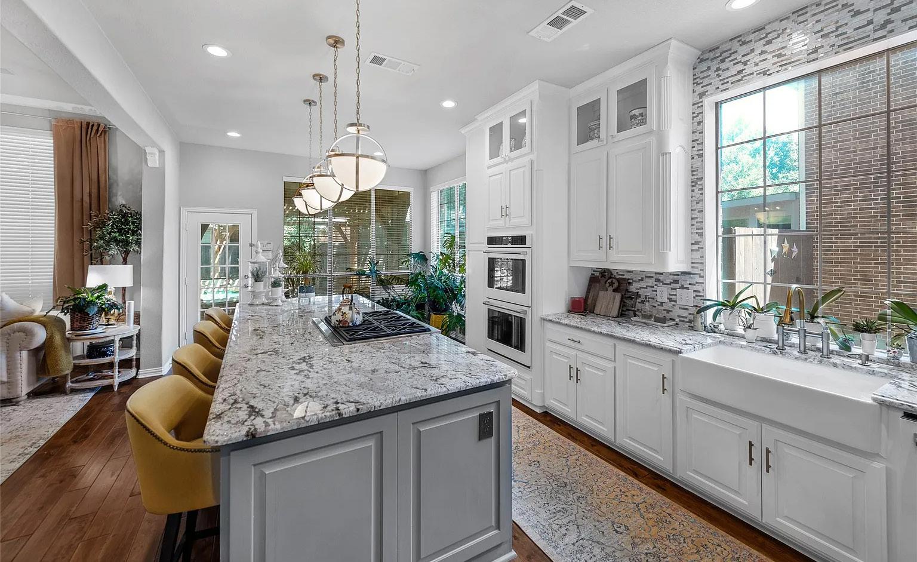

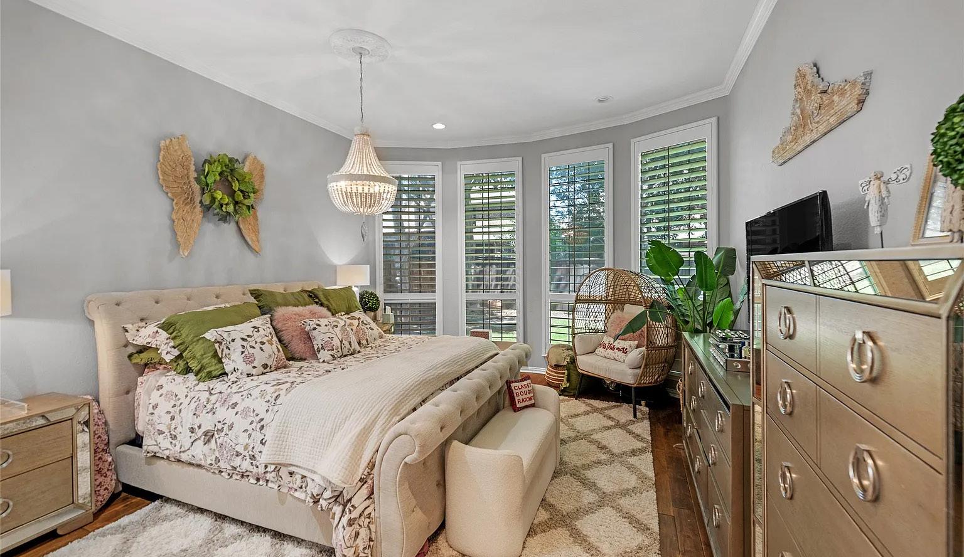


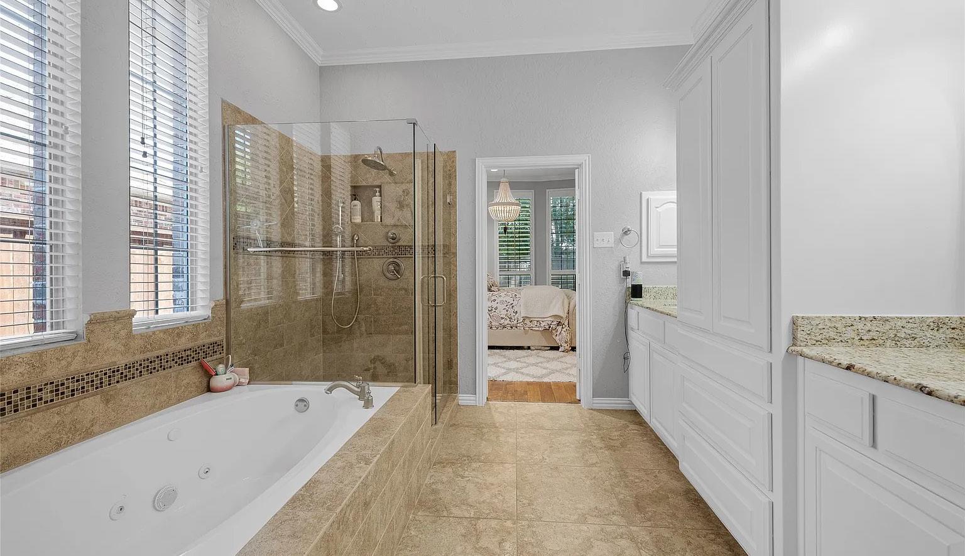


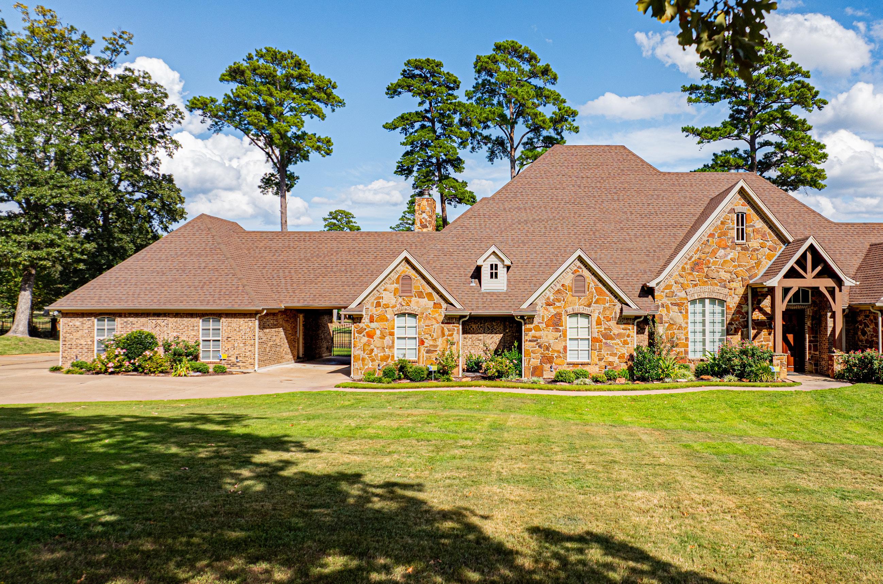

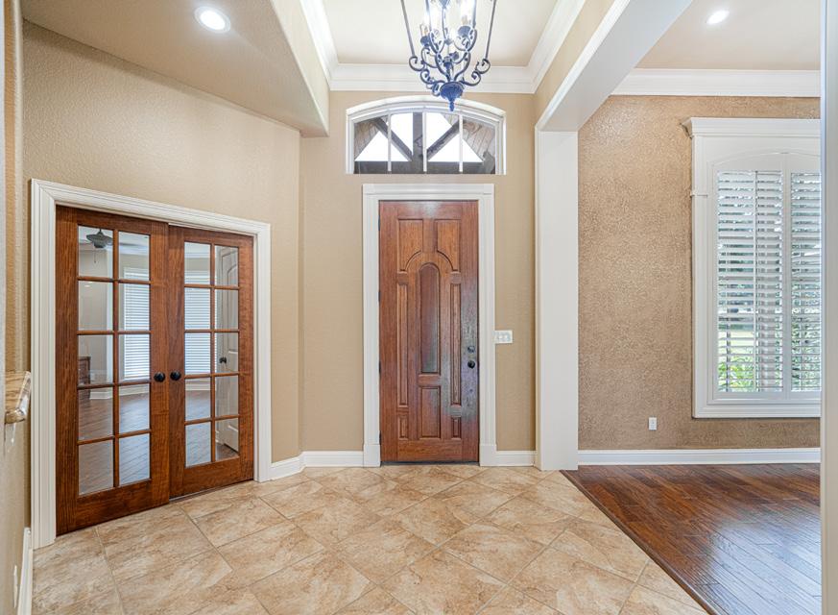


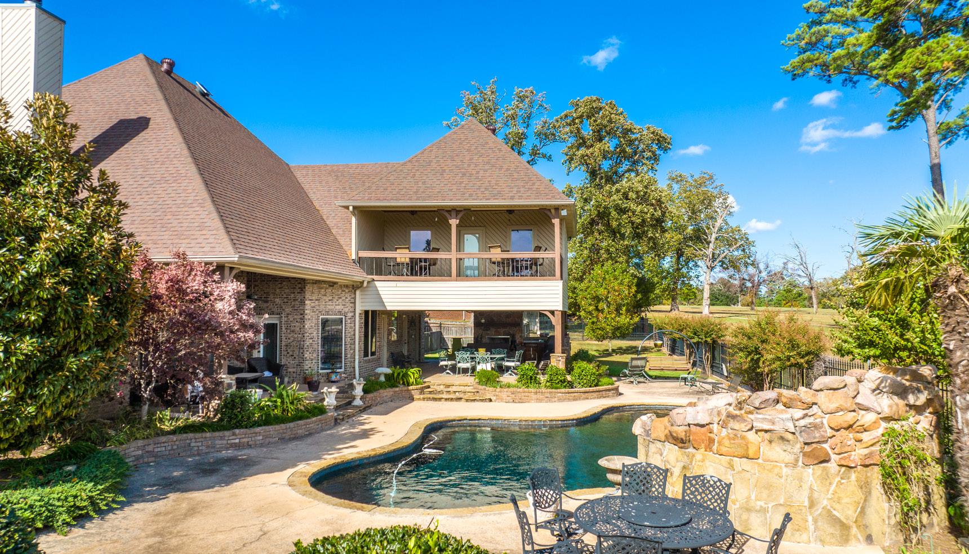

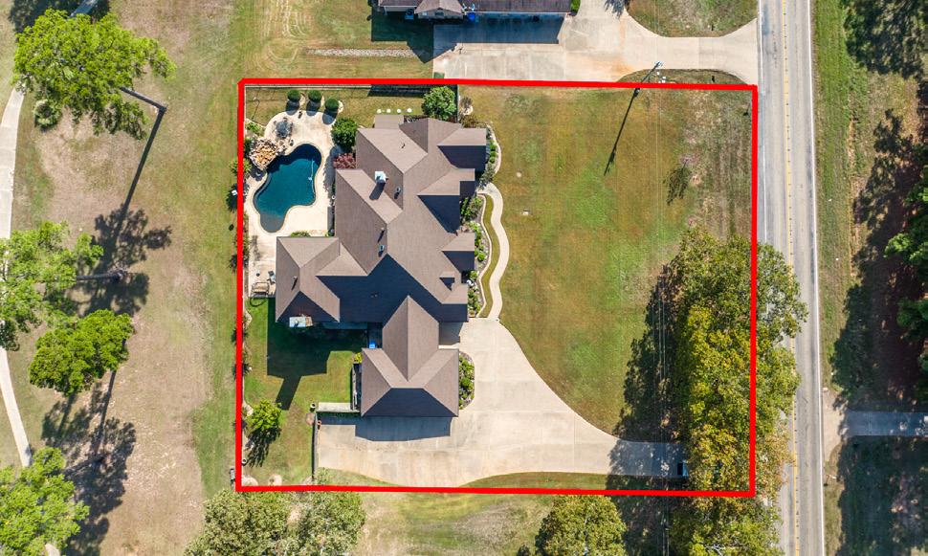
$875,000
Classic American Elegance! An entertainer’s dream, this 4/3.5/3 beauty backs up to the Gilmer Country Club golf course and truly has ALL of the amenities. Large formal dining room with beautiful built-ins, wet bar, large chef’s kitchen with island, Kitchen Aid appliances, and gas cook top. The home offers a split bedroom floor plan with 12 ft ceilings throughout, with beautiful hardwood and tile flooring in the common areas. Upstairs you will find a large media room with a balcony overlooking the golf course and a lush, landscaped yard complete with a sprinkler system and beach entry gunite pool featuring a waterfall with grotto, and a covered outdoor kitchen and living area with outdoor fireplace. Truly luxury living at it’s finest!

AT
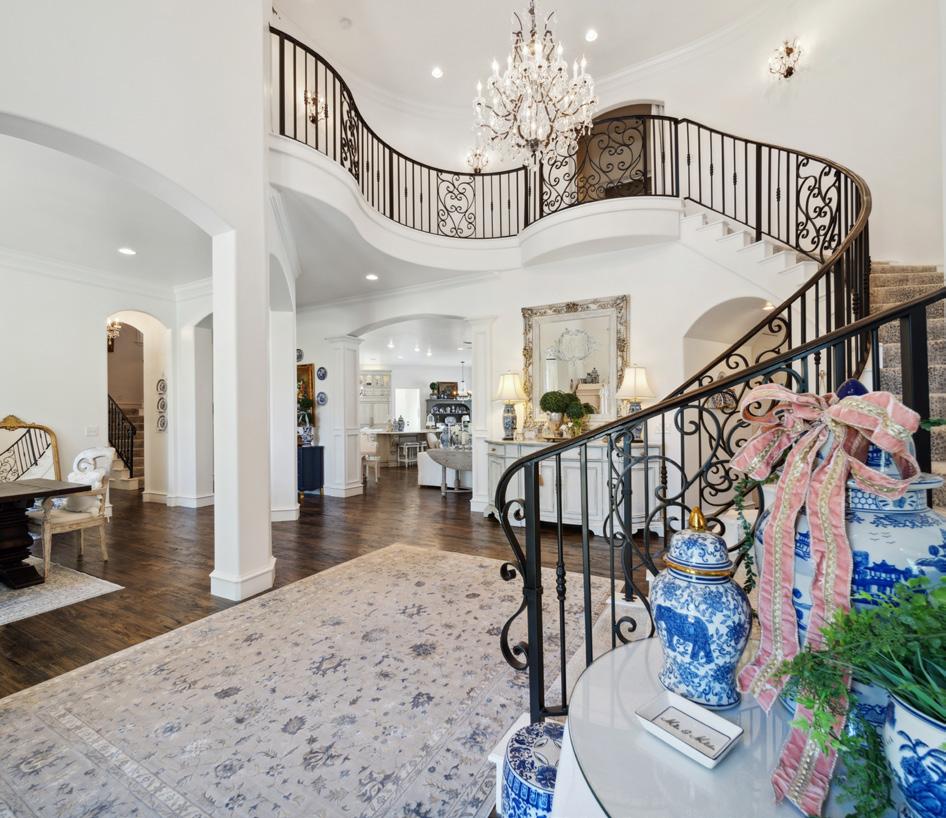
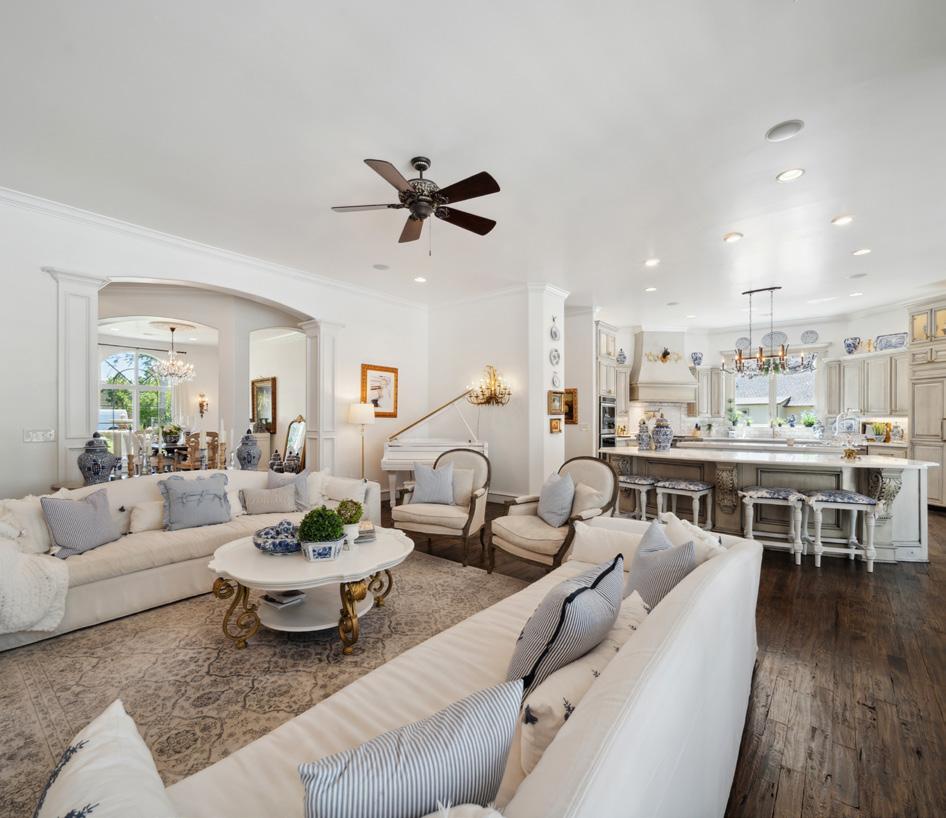
CANYON 18127 E ANTHEM RIDGE ROAD, OWASSO, OK 74055
5 BEDS | 9 BATHS | 7,910 SQFT. | $1,900,000
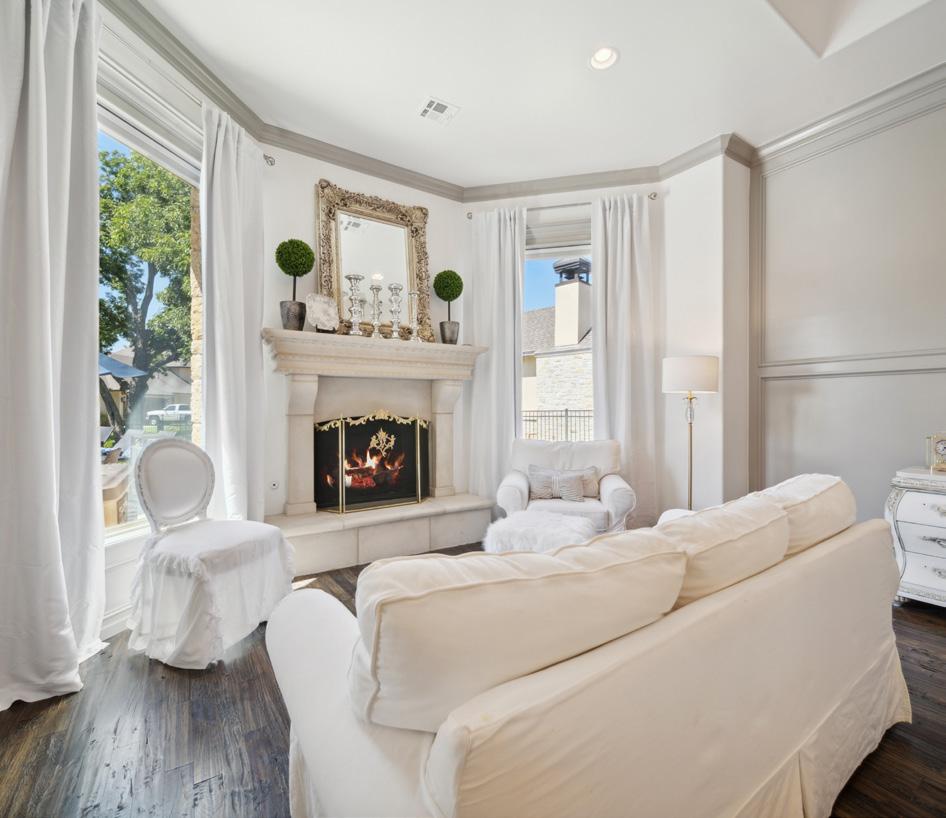


Unparalleled luxury living located in the desirable neighborhood The Bluffs at Stone Canyon. This stunning chateau is nestled in a private gated community with a full-time attendant on duty. Welcomed by the grand 25ft foyer showcasing all new interior white Chantilly Lace paint, Restoration Hardware 19th Century Rococo Crystal Chandeliers and elegant sconces. Come see the updates and improvements to include: Plantation shutters, gorgeous quartz and marble counters and paint. Elegant Formal Dining, and an inviting Living Room with the perfect open concept layout overlooking the newly added heated salt water pool and hot tub with access to the pool bath; perfect for year round entertaining. The Primary Suite and bath are a true must see! So many exceptional features to include two staircases, down stairs Hobby or School Room, main floor Theatre Room, functional Mudroom, 5 car garage, Study with fireplace, two Laundry Rooms, all Bedrooms have a private bath and walk in closet, Game room/flex room upstairs with a private balcony and an abundance of storage throughout. All perfectly located close the Patriot Golf Club with access to their fine dining and amenities.

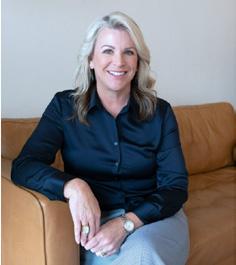



Welcome to your dream home nestled overlooking the greens of Whitestone Golf Club. This 4 bedroom, 3 bath residence with two large living areas and an office offers a perfect blend of luxury and comfort. Updated kitchen with quartz countertops, built-in icemaker and large walk in pantry. Newly installed luxury vinyl flooring throughout all of the downstairs and the upstairs living area. Gorgeous golf course views from both living areas. Upstairs living space features kitchenette and access to walk in attic that has been floored for storage as well as a large balcony. Spacious owner’s suite with attached bath and large walk in closet. Too many features to list, don’t miss out on this jewel of a home!
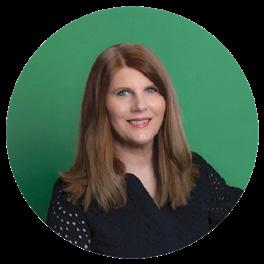

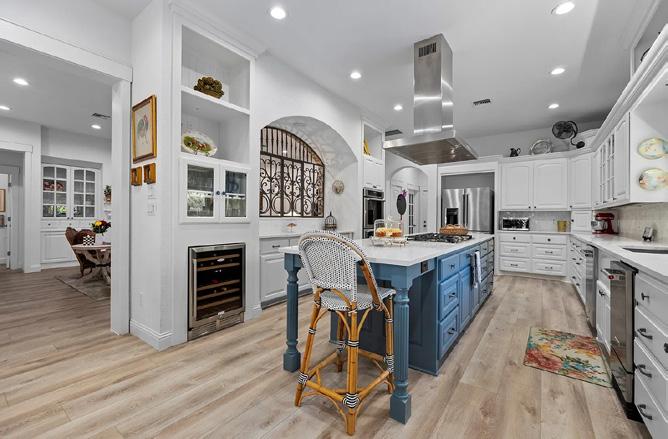




Discover this stunning ranch at 11640 FM 914, just 5 miles south of Stephenville, TX. This exceptional property spans an expansive 82.79 acres and features a 2,112 sq ft home built in 2001. The residence includes 3 bedrooms, 2.5 bathrooms, and offers a spacious, open layout with a wood-burning fireplace. Ideal for livestock management, the property boasts a large barn, covered equipment sheds, and an enclosed shop. It’s cross-fenced and features multiple water wells and tanks, alongside improved grasses such as Coastal and Klein. The ranch’s exterior is enhanced by meticulously maintained fencing and mature shade trees, providing a serene and picturesque setting.
With extensive space and access to multiple roads, this property is perfect for expansion and versatile use. This ranch represents a unique opportunity to own a fully functional and well-maintained property in the heart of Texas. Don’t miss the chance to experience the beauty and functionality of this exceptional ranch.

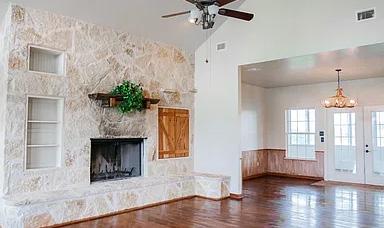






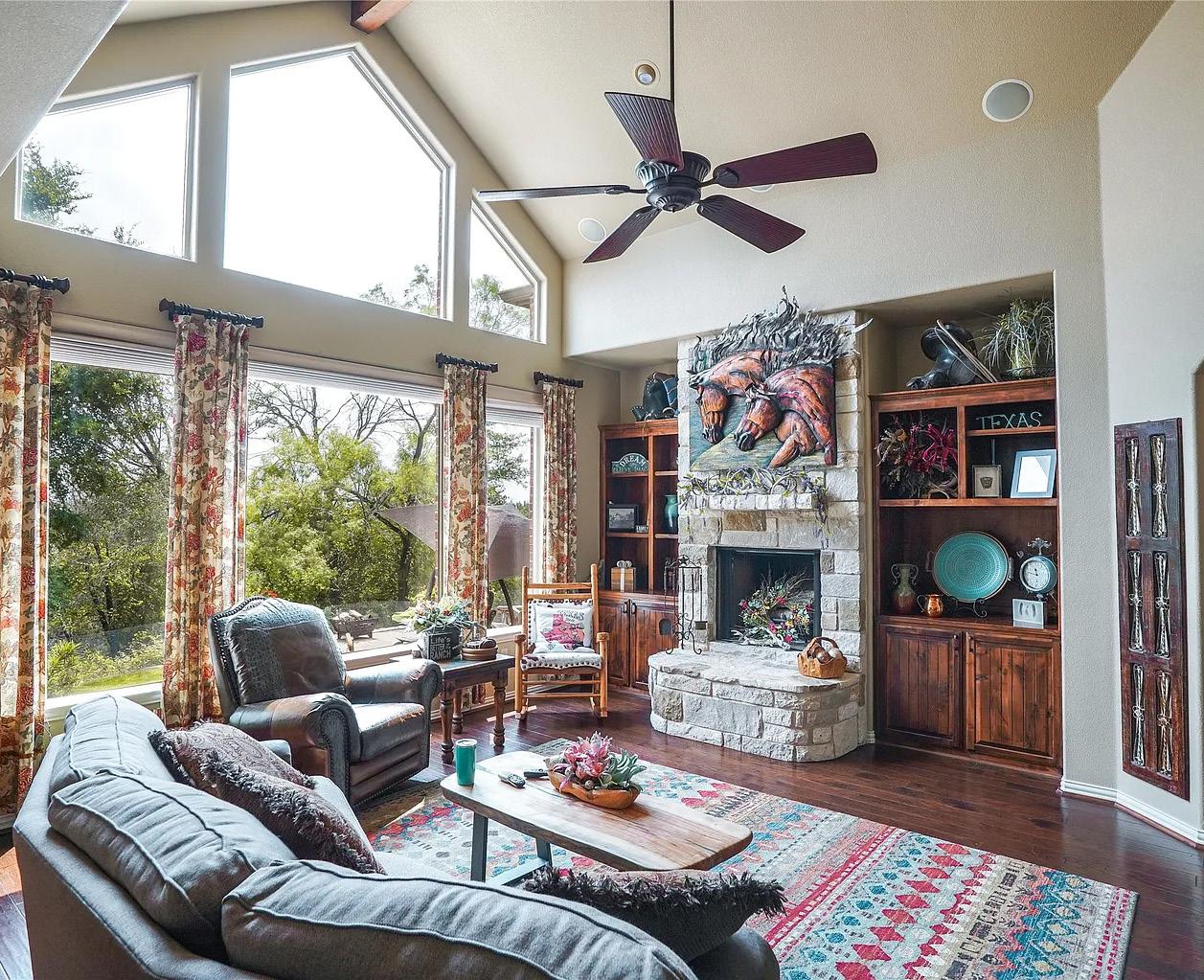
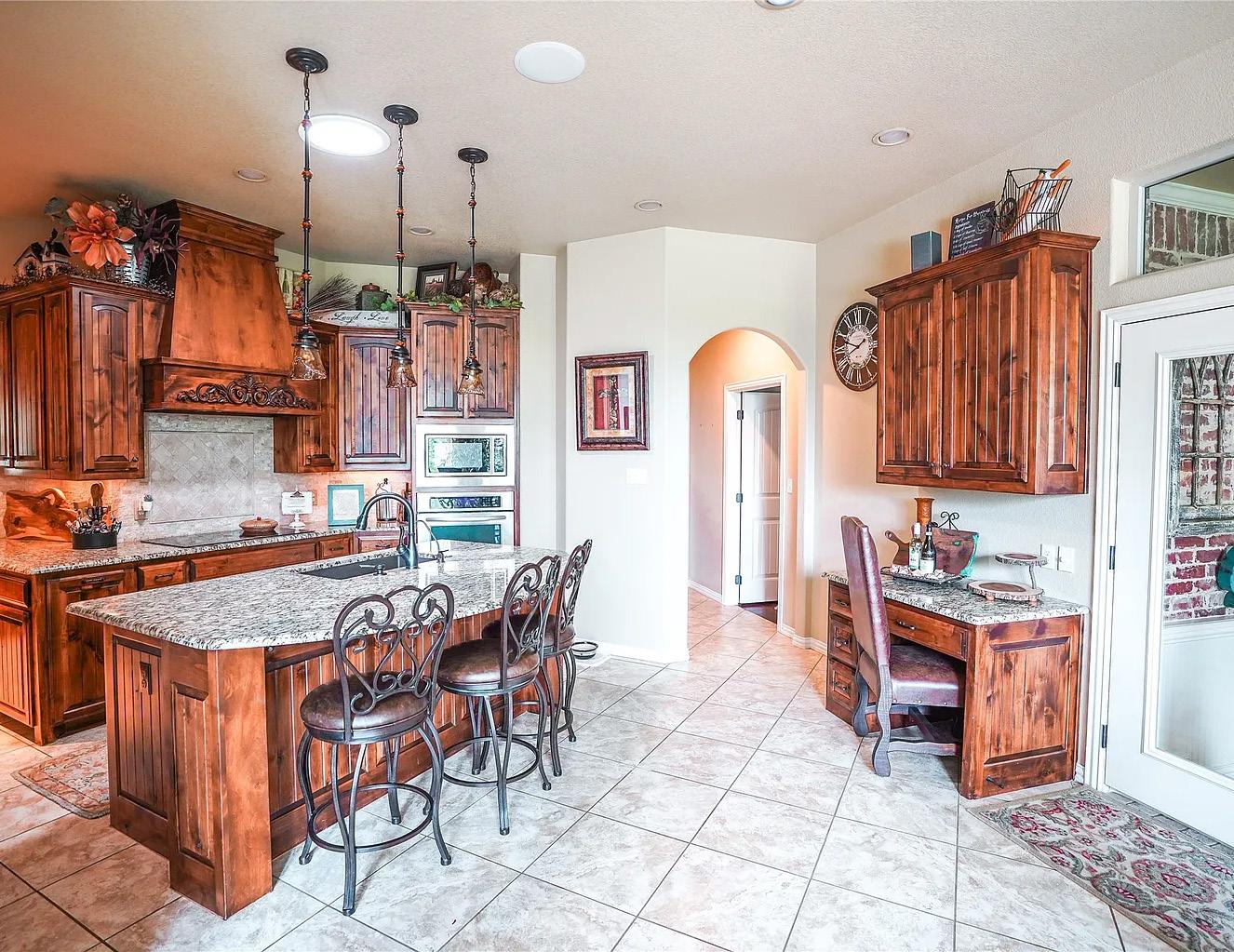

Exceptional Custom Home in a most beautiful tranquil setting. Secluded on all sides and view from back patio. Spacious living area with WBFP & numerous windows for natural light. The floor plan is like no other which is just one of its unique features. Main suite with separate vanities, garden tub, a walk-in shower. A gourmet kitchen, that will impress, with granite island and breakfast bar. 2nd living area or sun rm with WBFP. Attached two car garage, and a second detached 2 car garage with shop space. A 25x60 motorhome garage or could be an additional shop, with many possibilities. A custom built entertaining outdoor kitchen, added in 2019. A 12x18 wooden storage building. A 25X30 storage building in back of property with concrete slab. Four zone sprinkler system for yard area. There are so many unique features to this one-of-a-kind home on 5 ac, need to come see to appreciate. Located in the highly sought after Mountain Lakes just out of Bluff Dale. Numerous amenities. Just minutes from Granbury and Stephenville.




Discover tranquility at 1629 Stainback Rd in Red Oak, Texas. The daily journey home soothes your soul as you drive along a picturesque road lined with a natural tunnel of trees, their branches arching overhead to create a shaded, peaceful passageway as you pull into your gated entrance. This private estate has it all, space inside with room to grow and a 2-acre retreat nestled amidst lush nature and bordered by the serene Bear Creek. This 2 story traditional home features all the main living down, natural light, a cozy fireplace, and a kitchen separate from the family room. Enjoy spacious bedrooms, including a luxurious master suite with private doors to the back yard. Outdoors, the expansive yard offers endless possibilities for landscaping, gatherings, or peaceful relaxation by the creek and plenty of space for a pool adding to your backyard oasis. Embrace country living with privacy and natural beauty, just minutes from Red Oak’s amenities. A perfect sanctuary for nature lovers. Horses Welcome.


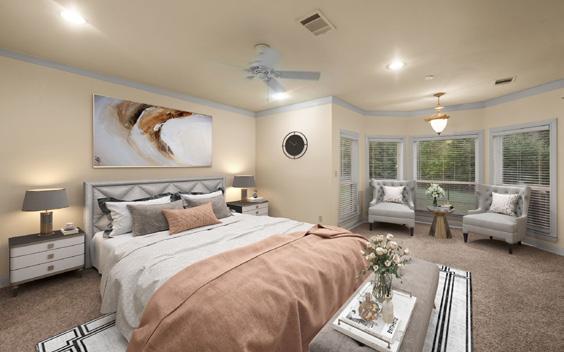


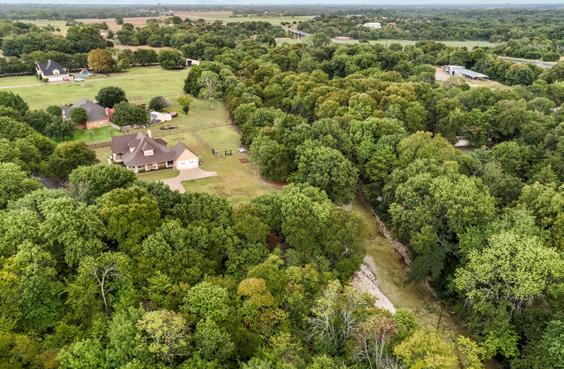
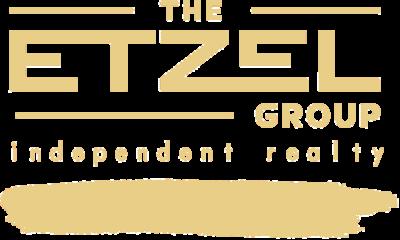




4 BEDS | 2.5 BATHS | 2,743 SQFT. | $520,000
Discover this spacious 4 BR 2.5 bath gem located in tranquil Rockwall. Boasting a versatile 2 car garage with work area, this home has a security system, 2 HVAC units electric for cooling and gas for heating as well as a gas water heater. Versatile fireplace in living area accommodates both gas logs and wood burning. Kitchen delights with newer appliances, double oven, eat in kitchen, and abundant cabinet storage with pantry. Adjoining formal dining room is ideal for special gatherings. Master suite situated on the main floor features a luxurious garden tub, separate shower, double vanities, and 2 walk in closets. Outside enjoy a beautifully landscaped yard with a sprinkler system, inground gunite pool, RV parking pad and enclosed gazebo.

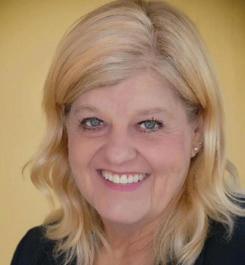

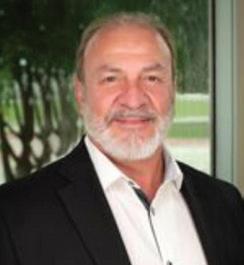
4 BEDS | 3 BATHS | 2,851 SQFT. | $770,000
Highlands Gem Elegant Living in North Dallas! This beautiful 4 bed, 3 bath home lives in the coveted Highlands of Mckamy, offering accessibility to both PGBT and North Dallas Tollway. Prestigious Preston Trail Golf Club is just around the corner. A spectacle of architectural grace, the sun drenched interior features floor to ceiling windows, high ceilings, cozy fireplaces, and alluring beams across the living areas. The gourmet chef’s kitchen and the wet bar cater to your entertaining desires. The home boasts luxurious slate and wood floors. Rhino Shield outside paint warranty beginning Sep 2018. Outdoors, you’ll find your private oasis with a pool and lighted waterfall. Make this oasis yours!


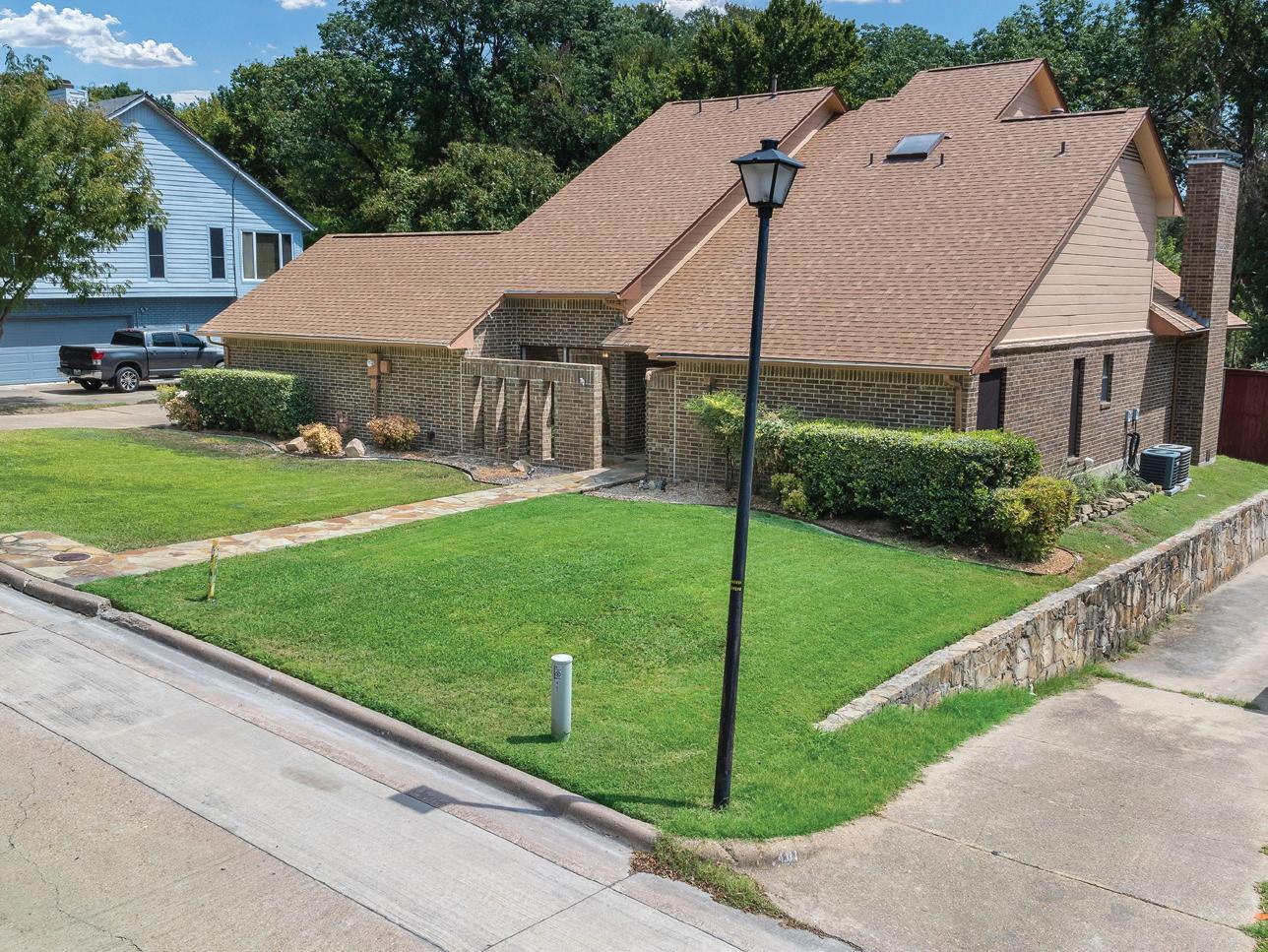

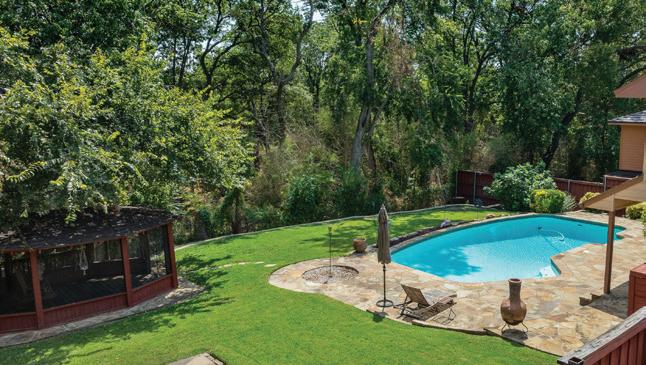





As a CEO with a demanding schedule, I needed a REALTOR® who understood the value of my time. Gary Foster was that REALTOR®. His efficiency and expertise were invaluable. He handled every detail, from finding the perfect home to navigating the paperwork, saving me countless hours and stress. Gary’s dedication made the entire process a breeze, allowing me to focus on my work. I highly recommend him to anyone seeking a professional and reliable REALTOR®.
-Rick Henvey
• High-Impact MLS Listings: Professionally marketed listings for Maximum Visibility
• Private Listing Network: Access a curated network of over 4,000 agents
• Buy Before You Sell Advantage: Buy before you sell for optimal results
• Renovate First: Enhance your house’s value with no upfront cost
• Targeted Investor Outreach: Receive offers within a week from over 200+ selected investors



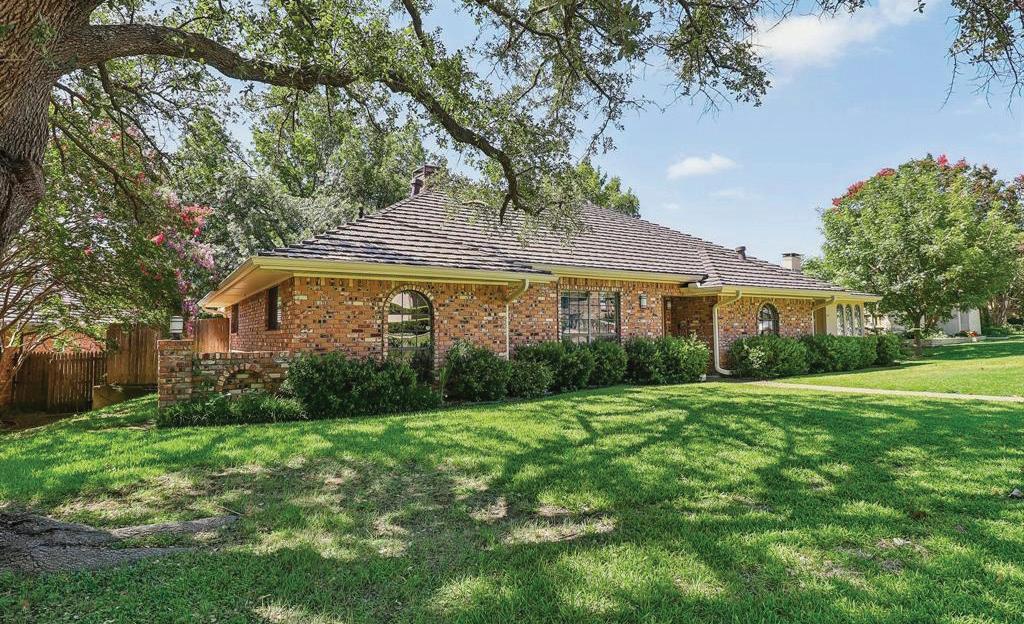




4 BEDS • 3 BATHS • 2,730 SQFT • $629,000 TOWN CREEK Charmer! Handsome, 2nd-owner, well-maintained home! Wide homesite of almost a quarter acre in size on a lovely street. FLEXIBLE floorplan with fantastic layout & large room dimensions. Vaulted living with full height masonry fireplace, beautiful box beam ceiling detail, & wood paneling. Kitchen features gas cooking, abundant cabinetry & counter space. Game Room adjacent to Living with guest bath, sun porch could be used in a multitude of ways. Slate rear porch with astroturf surround opens onto a nice sized yard with large tree. Recent metal roof with attractive shake shingle appearance. Large primary suite with room for a sitting area, garden tub, separate shower, two walk-in closets, & separate commode room. Secondary bedrooms served by an oversized shared bath with dual sinks. Large utility room & good storage throughout, including an extra long garage depth. It’s clear this was a well built custom home with many built-ins and custom details. Better hurry!
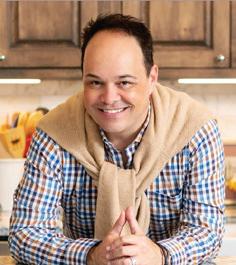
JEREMY LARSEN SALES ASSOCIATE 214.402.8894
jeremy.larsen@weknowtx.com www.bhhspenfedrealtytx.com
2800 Dallas Pkwy Suite, 350, Plano, TX 75093
Amy Guess, ASID Allied is the award winning Principal Designer at BGI Design in Dallas, Texas. She has practiced interior design for 16 years since graduating from the University of Texas at Arlington, an accredited architecturally based program. Amy & her team specialize in detailed elevations and space plans that make the process as seamless as possible and has created a streamlined process for the new construction and renovation process. She especially loves designing furnishings for her clients. Amy has been a designer at high-end Dallas residential and commercial design firms and uses her experiences to continually refine and expand her projects in order to offer clients personalized, beautifully enriched, and efficient spaces. Her team works both with clients directly and builders in order to encourage a stress free process.



ASID ALLIED PRINCIPAL DESIGNER interiordesigndallas.com info@bgidesign.com




2 BEDS | 3 BATHS | 1,527 SQFT | $1,085,000
Uptown is the place to be, with its lock and leave lifestyle. Come see this beautifully upgraded luxury 2-bed condo with Resort style living at Bleu Ciel. Upgrades include Miele Wine cooler, Laundry room cabinets, Electric blinds in all rooms, hardwoods & California Closets in both bedrooms, Restoration hardware lighting, Nest thermostats, & Smart lock on the front door along with a full size washer & dryer. Floor to ceiling glass with incredible skyline views of Downtown, Victory Park & Trinity River from every room and its 396sf Terrace. Private 2-car garage in the underground car park. Amenities include two junior Olympic-sized pools, poolside kitchen, spa, wine lounge, wine room & storage, two executive board rooms with state of the art audio & visual equipment, social room with library, private garages, fitness room with state of the art equipment & private yoga room, pet area, 24-7 concierge, valet, & direct access to the Katy Trail. Awesome views of downtown and Victory Park! For rent $9,000/monthly.


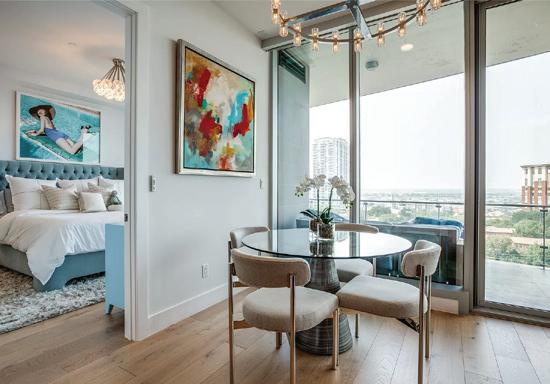


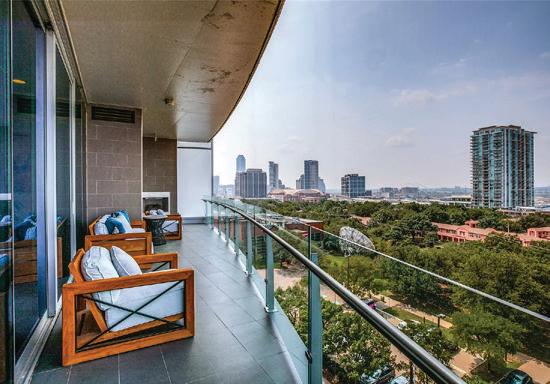





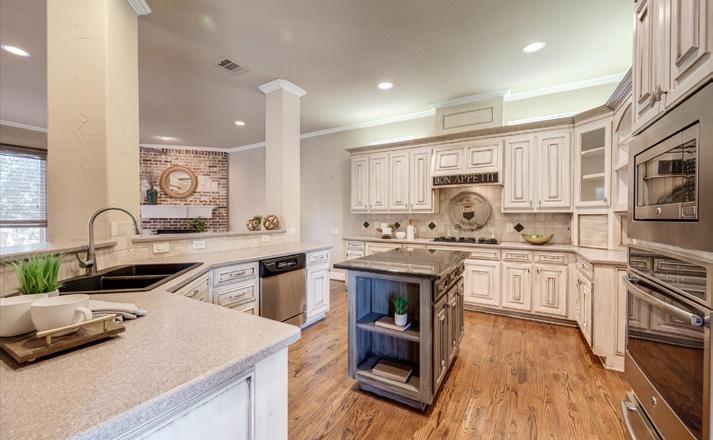


Perched high on a hill, this spacious gem showcases incredible views of Fort Worth’s skyline by day and sparkling lights by night. With two living areas and dining spaces on the main level, plus a gameroom and media room upstairs, there’s plenty of room to entertain. The primary bedroom and a versatile guest bedroom (which can be used as a study) are conveniently located on the main floor. The kitchen features a large breakfast bar, perfect for casual dining. Don’t miss the upstairs balcony off the second bedroom, ideal for enjoying sunsets. Additional highlights include a 3-car garage and a serene outdoor living space for your morning coffee. This Custom-built home in Bedford won’t last long.
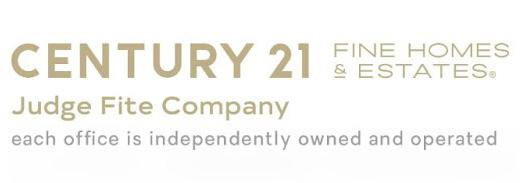







Dream come true! A gated, beautiful 3 bedroom with 2.5 baths, library, 2 car garage, green house with an evaporating cooler, and a barn you won’t believe. The barn has a kitchenette, work bench, 3 horse stalls that are separated from the main barn, ceiling fans, heating stove, and an upstairs living area with storage. The property has city water for the house and 2 wells for the sprinkler system. There are gutters, a very nice sitting area outside, a porte-cochere, pipe fencing, and a working garden. The interior has lots to offer with sitting areas in all the bedrooms along with ceiling fans. The open floorplan will please most everyone, along with the nice dining areas, living areas, ceramic chimney, big utility room with sink, built in ironing board and fits a full sized washer dryer. A sun room off the primary bedroom is a great place to relax with a window unit and ceiling fan. Plus the HVAC’s are less than a year old. Ready for horses. Info is deemed correct but not guaranteed. 3 BEDS | 2.5 BATHS | 2,990 SQFT. | $849,900

JEFF BROWN BROKER/OWNER
817.683.4558
realestatejeff11@gmail.com www.jeffbrownrealtygroup.com

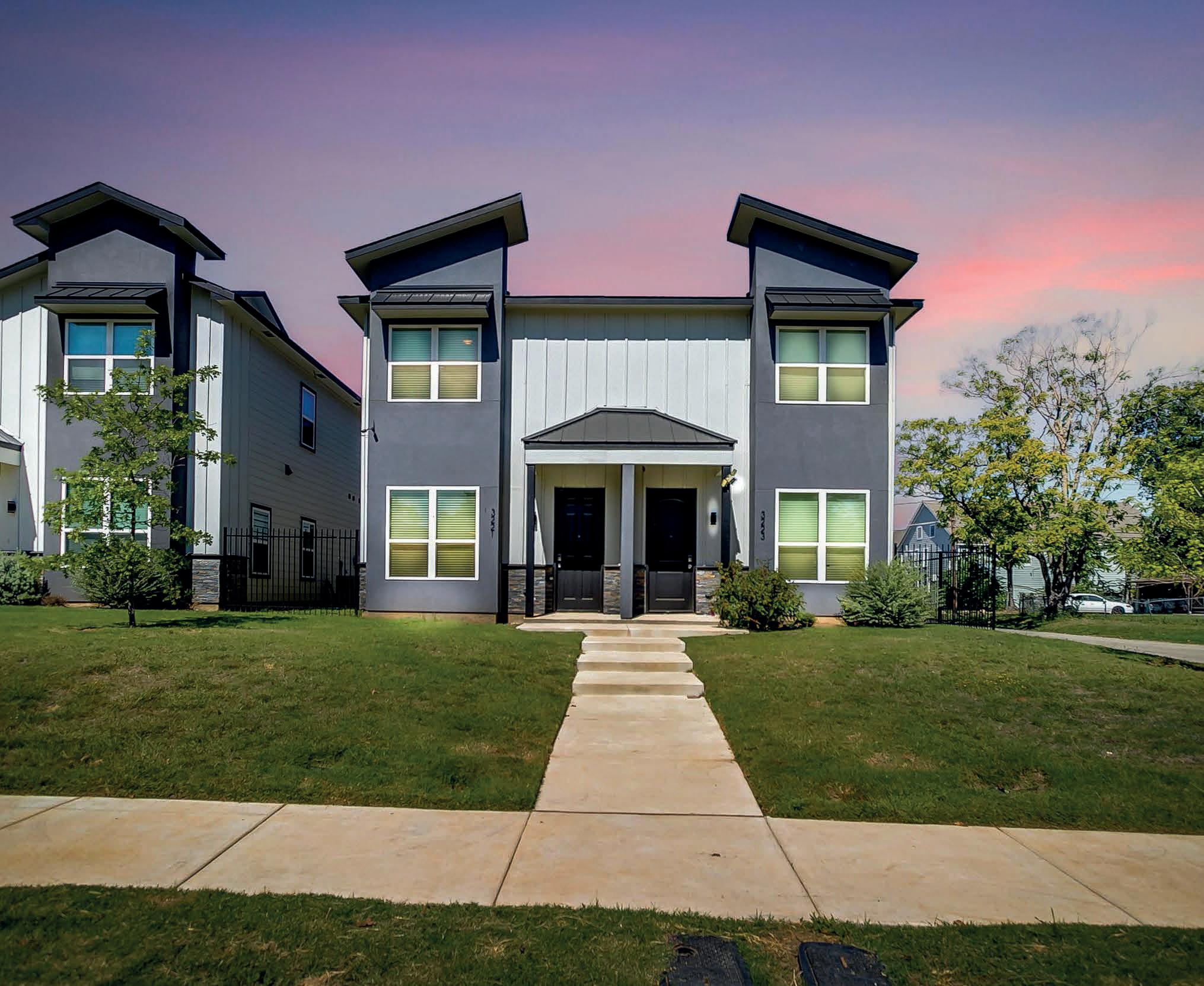




3221 CHESNAULT
FORT WORTH, TX 76101
LISTED AT $2,200,000
Built in 2023, these stunning duplexes offer an unparalleled investment opportunity in the heart of Fort Worth. This unique gated development consists of four duplexes, with three units featuring 3 spacious bedrooms and 2.5 bathrooms, and the fourth unit offering 2 bedrooms and 2.5 bathrooms. Each unit is crafted with a thoughtful layout, ensuring comfort and functionality for both tenants and future buyers.. Situated just minutes from downtown Fort Worth, the properties are located near top dining, entertainment, and business hubs, making them ideal for tenants seeking proximity to the city’s core. Each unit offers an open-concept living area, sleek kitchen with high-end finishes, and modern bathrooms with a clean, luxurious feel. Four dedicated parking spaces per unit ensure ample parking for tenants and guests. Whether you are seeking to expand your portfolio or secure consistent rental income, these duplexes provide an exceptional investment opportunity!


Nestled on a full acre of peaceful countryside, this offers the perfect blend of modern comfort and rustic charm. Built in 2021, this stunning 2,361 sq. ft. home boasts 4 spacious bedrooms, 2 full bathrooms, and a convenient half bath. As you step inside, you’re greeted by an open-concept layout with high ceilings and abundant natural light, ideal for both everyday living and entertaining. The gourmet kitchen features sleek countertops, stainless steel appliances, and ample storage. Retreat to the large master suite with its luxurious ensuite bathroom, complete with a walk-in shower and soaking tub. Outside, enjoy wideopen spaces, perfect for gardening, pets, or creating your own outdoor oasis. With its serene setting yet easy access to nearby amenities, this home offers the best of both worlds for those seeking comfort, space, and tranquility. Plenty of room for a workshop, pool, or your farm animals, outside city limits. Don’t miss your chance to make this Springtown gem your own! 250 MUNN ROAD SPRINGTOWN, TX 76082

LISTED AT $520,000

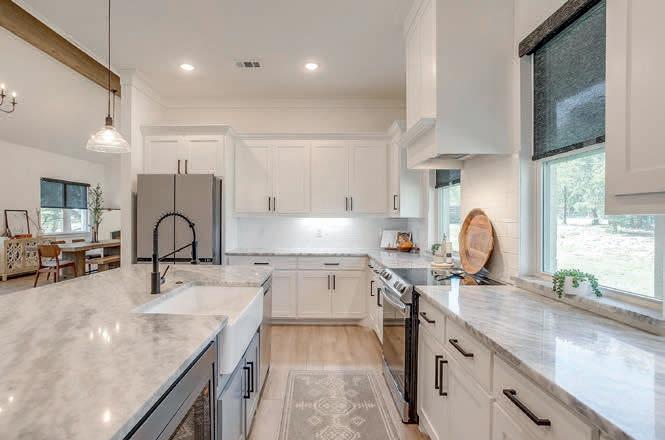



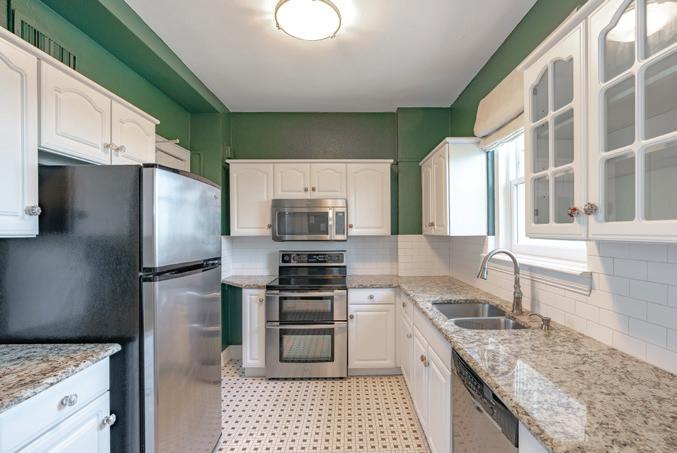
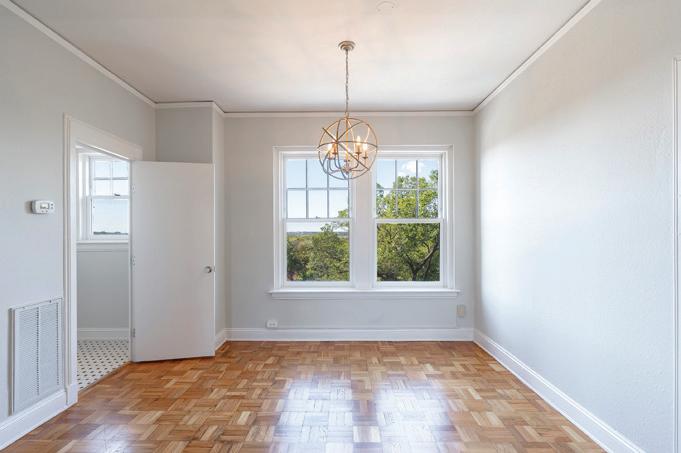



1 BEDROOM | 1 BATHROOMS | 860 SQFT OFFERED AT $420,000
Own a piece of Fort Worth history! Hear the lions roar from your Forest Park Tower condo! Residence features high ceilings, spacious sunlit rooms, expansive views from energy efficient windows, cozy kitchen with granite countertops and SS appliances, vintage parquet flooring and abundant custom storage. Located walking distance to the FW Zoo, Trinity River trails, with convenient access to Downtown and TCU! This condo is updated, freshly painted, has new AC unit, reserved covered parking space and appliances that convey- Move right in and Live a carefree lifestyle!

3660 West Fm 5
Aledo TX 76008
3 Bed | 2.1 Bath | 2,441 SqFt
$1,650,000
10.257 acres in award winning ALEDO ISD. Backs to ranch land. Unbelievable sunsets out back, some mature trees, barn with stalls with runs, huge feed and tack room, newer home with lovely attention to detail, cathedral ceiling in living room, open concept, 3 bedrooms + separate office with closet, very functional layout. EQUINE lovers, this is for you, set up for many uses, + separate apartment in barn. Can view barn apartment with executed contract, as it is currently occupied. EXCLUDES the 2nd house with pool on it’s one acre, may be available for purchase for additional cost.
7839 Blanchard Way, Benbrook, TX 76126
3 Bed | 4 Bath | 3,524 SqFt
$1,250,000
Truly an extraordinary property. Not only is this a gorgeous, wellconstructed home, there is a resort style pool with hot tub and water features, outdoor kitchen, built in grill and 2 burner cooktop,and back patio with fireplace, extra space for horse, fully fenced, a successful, income producing event venue inside the barn. Here is your opportunity to design your own future with luxury living, comfort, staycation style outdoors, AND a flexible use barn or venue. 45 mins to DFW airport, 15 mins to downtown and area history and attractions. *Property is multiple lots


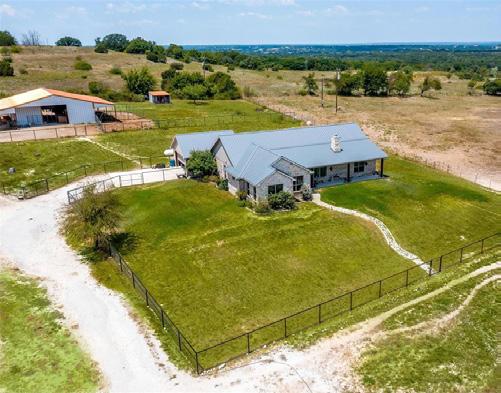





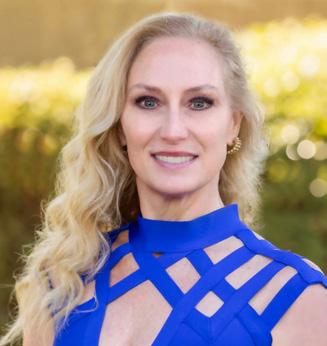
Sloan Yorek
817.223.5435
sloan.yorek@compass.com

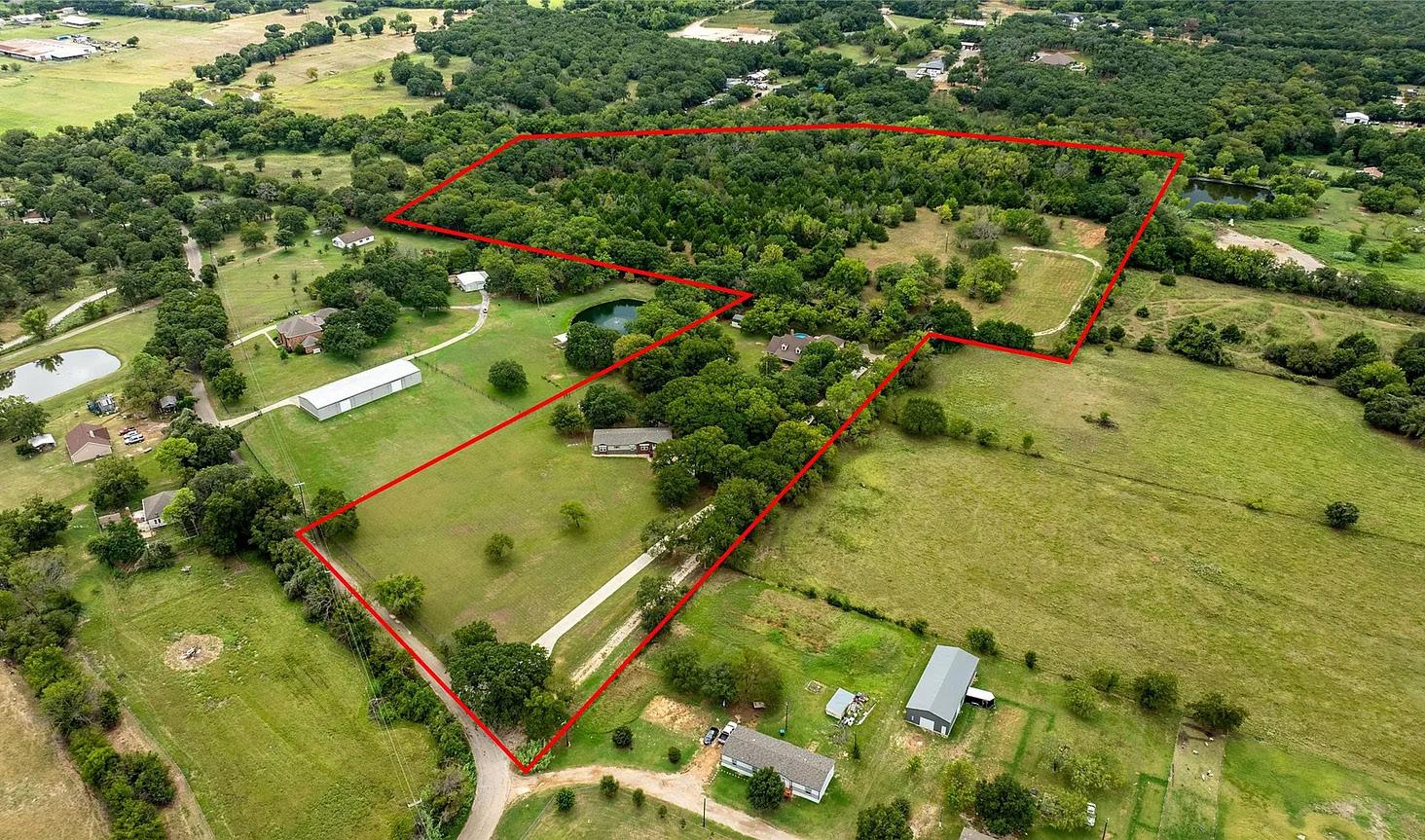






Spanning 25 serene acres, this unique property offers the perfect blend of country living and modern convenience. With 4,659 sqft of total living space between two homes, this property provides flexible options for multi-generational living, a guest home, or rental opportunities. The main house features a beautiful outdoor living space with a pool, perfect for relaxation and entertaining. A 2nd home, a luxury manufactured residence with premium upgrades, provides additional living space. With ample space between neighbors, enjoy peace and privacy in a tranquil setting. Build your dream home or create a homestead with all the amenities including high-speed fiber internet and a 3-car garage with a dedicated power outlet for charging your Tesla or RV. Located just 15 minutes from excellent restaurants, shopping, and community events in Burleson and Mansfield, this property offers the best of both worlds—rural charm with easy access to city conveniences. Don’t miss this rare opportunity! 24.55 ACRES | OFFERED AT $2,000,000

817.851.8787 realtexasrealty@gmail.com www.realtexasrealty.com



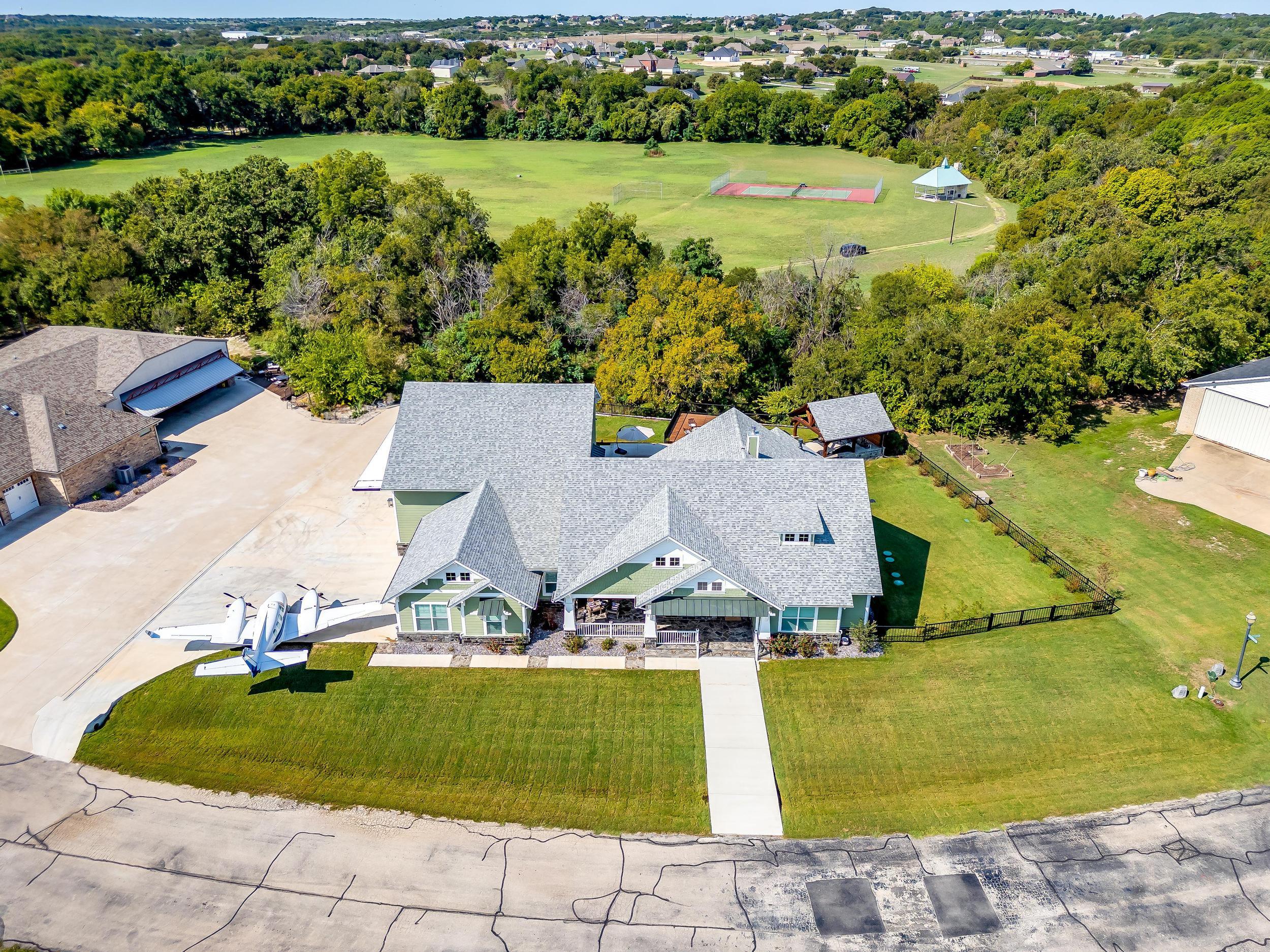
Nestled on 1± AC in the sought-after airplane community of Bourland Fields, this custom home blends modern luxury & timeless charm Less than 30min from Fort Worth or Granbury, it offers easy access to HWY377 for quick trips to DFW or Granbury airports A testament to thoughtful craftsmanship & flawless design, white oak floors guide you through the open-concept living area The kitchen features Viking appliances, dual sinks, & a spacious prep area complete w a 300-year-old pecan island & hand-hammered copper sink from Mexico, adding old-world romance The master suite includes a built-in fireplace, his-&-hers walk-in closets, clawfoot tub, & luxurious shower. Accordion doors open to a covered patio w electric shades, overlooking the pool & Bear Creek The outdoor pergola features a kitchen, stubbed w gas, & the deck offers a gas fireplace. A 50x40 hangar epoxy floors, spray insulation, half bath, hunter fan & an in-ground tornado shelter complete the amenities.




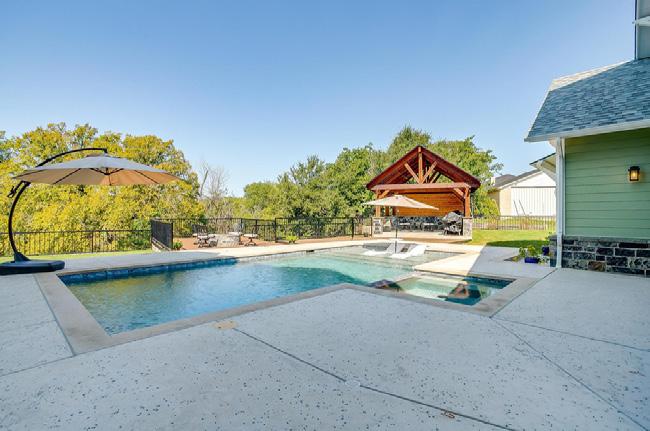


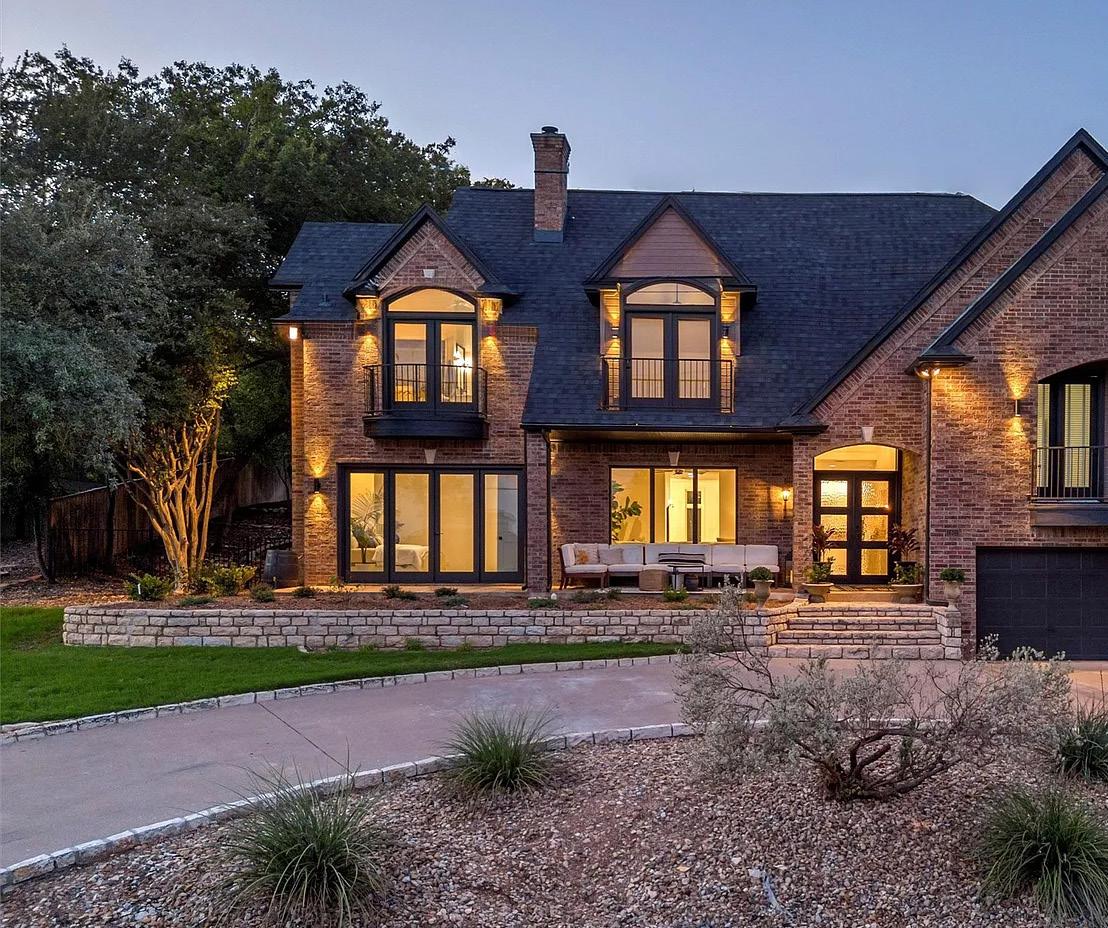
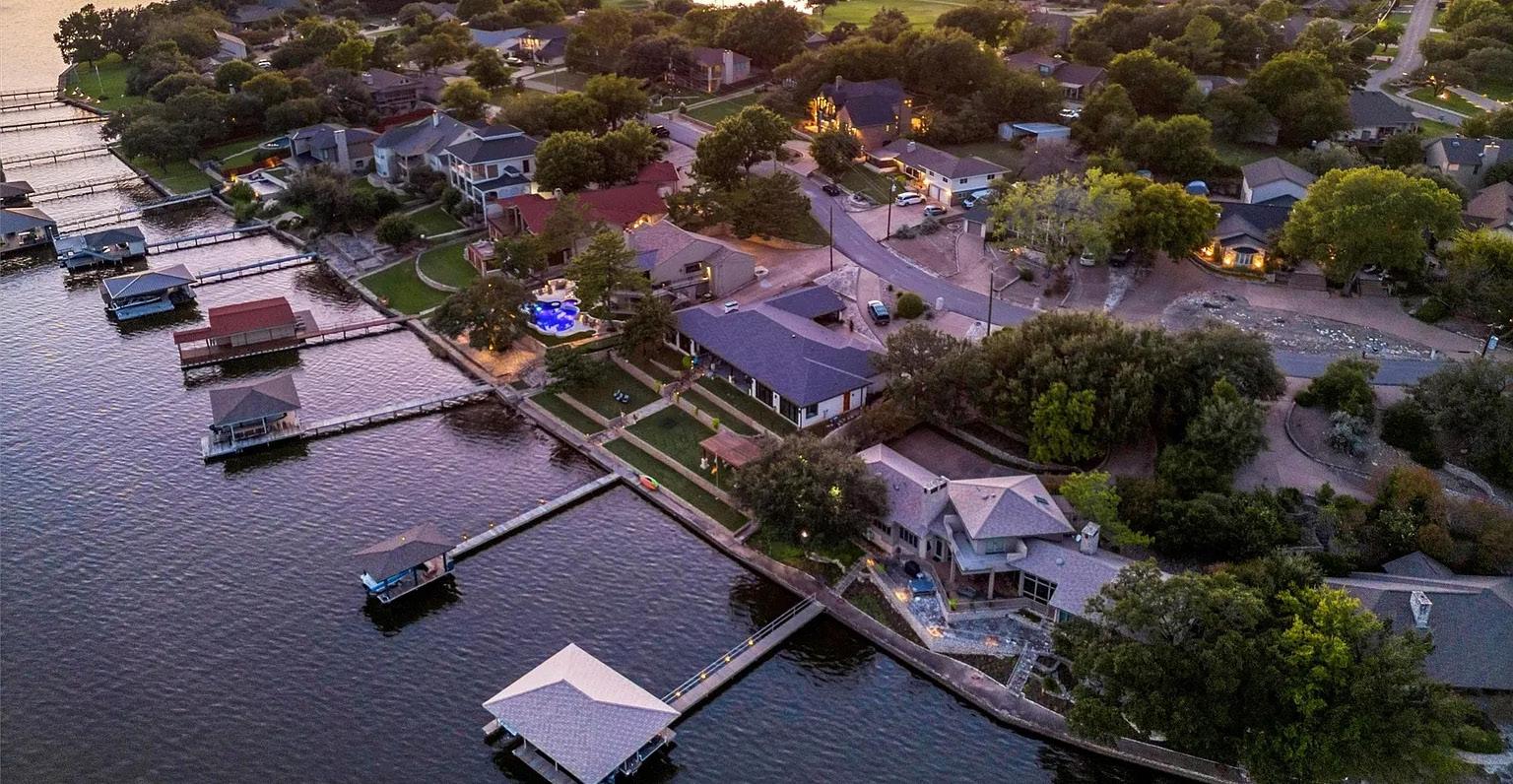



Looking for the Lake Life without paying the Lake Taxes? Look no further than this 4 Bed, 5 Bath home with a use agreement for a boat slip, incredible lake views, new flooring, paint, fixtures and much more! A recent renovation includes a brand new Primary Suite added to the first floor. Imagine waking up and looking out double glass doors to see a beautiful lake. The home also features a brand new kitchen with the most gorgeous colors, countertops and a butlers pantry. Upstairs you will find two guest bedrooms that are well appointed to include walk out balconies that also have views of the lake. Take a few more steps up to find a SECOND primary bedroom featuring a double sided fireplace, an impressive bathroom and another walkout balcony with views of the lake. Within a few steps you will find the peak of the home consisting of a large media room with a mini-bar. The layout is stunning! Outside consists of a brand new pool and spa, new decking, new roof, new paint and more.

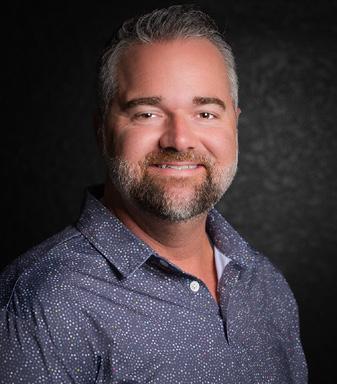
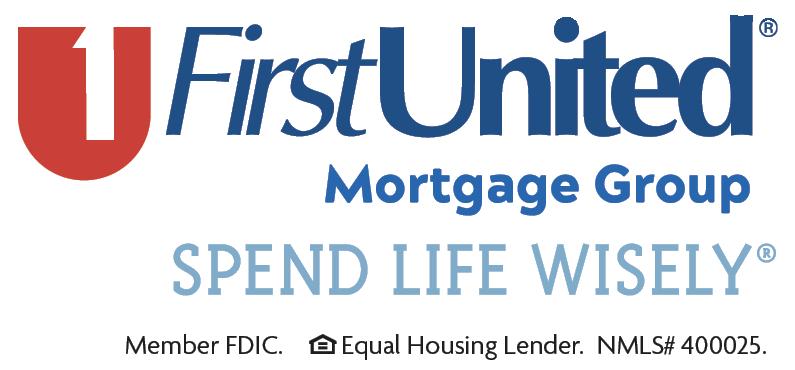

michal.overturf@firstunitedbank.com


3Pr-343,Goldthwaite,Texas76844
3Pr-343,Goldthwaite,Texas76844
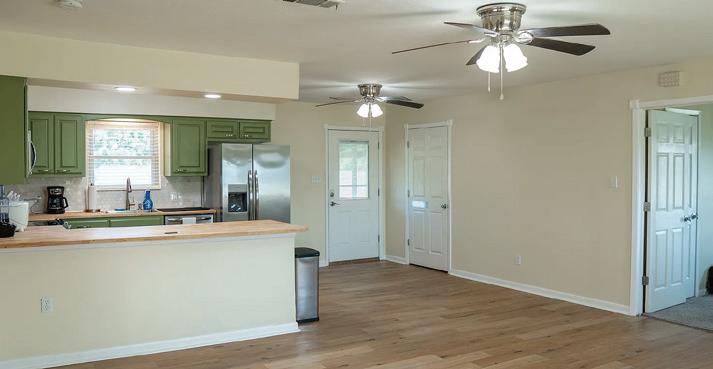


Discover82.43acresofTexanbeautywithrollinghills,open pastures,andatankpondforlivestock.Fencedonthreesides,it’sidealforranchingor agriculturalpursuits.Wildlifeenthusiastswilllovetheabundantdeer,turkey,andhogsfor huntingandobservation.Whetherbuildingaranch,farmingorenjoyingnature,thisproperty offersendlesspossibilities.OwnyourpieceofTexasparadise—scheduleyourviewingtoday!If you’relookingformoretheownerisopentodiscussingopeningupanadditional
Discover serenity just minutes from Lake Whitney in this recently renovated 3-bed, 2-bath brick home sets on nearly 4 acres. With modern upgrades throughout, including brand new glue-down LVP flooring, and an updated kitchen among other features. The newer roof and HVAC system provide peace of mind, so you won’t have to worry about potential issues in the near future. This home is truly ready for comfort and convenience. Located only 3.5 miles from Parsons Marina’s boat ramp, this property is ideal for vacationers and investors alike. The expansive land offers ample potential for future projects, while the detached garage adds valuable storage or workspace options. Whether you’re seeking a peaceful retreat or a smart investment, this property offers endless possibilities. Don’t miss this opportunity to make it yours!
Discover82.43acresofTexanbeautywithrollinghills,open pastures,andatankpondforlivestock.Fencedonthreesides,it’sidealforranchingor agriculturalpursuits.Wildlifeenthusiastswilllovetheabundantdeer,turkey,andhogsfor huntingandobservation.Whetherbuildingaranch,farmingorenjoyingnature,thisproperty ffersendlesspossibilities.OwnyourpieceofTexasparadise—scheduleyourviewingtoday!If you’relookingformoretheownerisopentodiscussingopeningupanadditional 420 acres.
817 760 0405 # 781228 brandonbyram.com



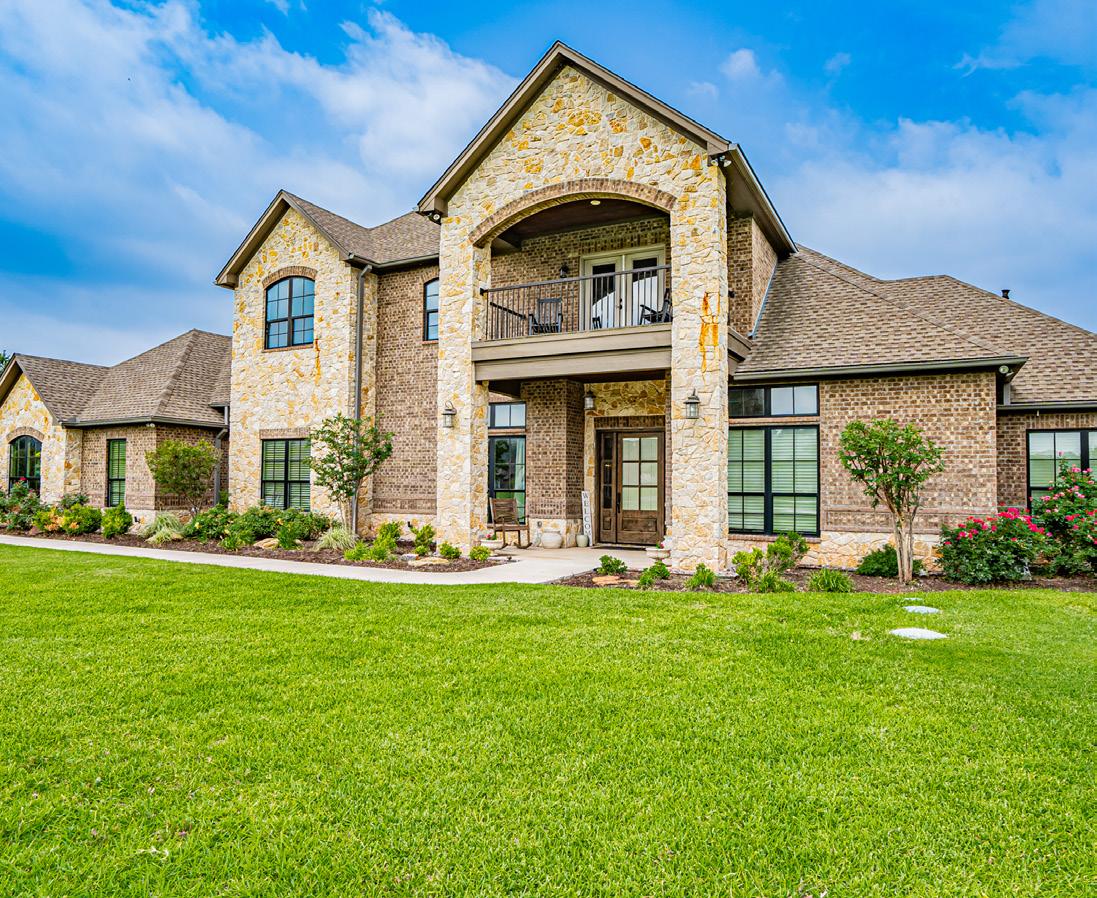
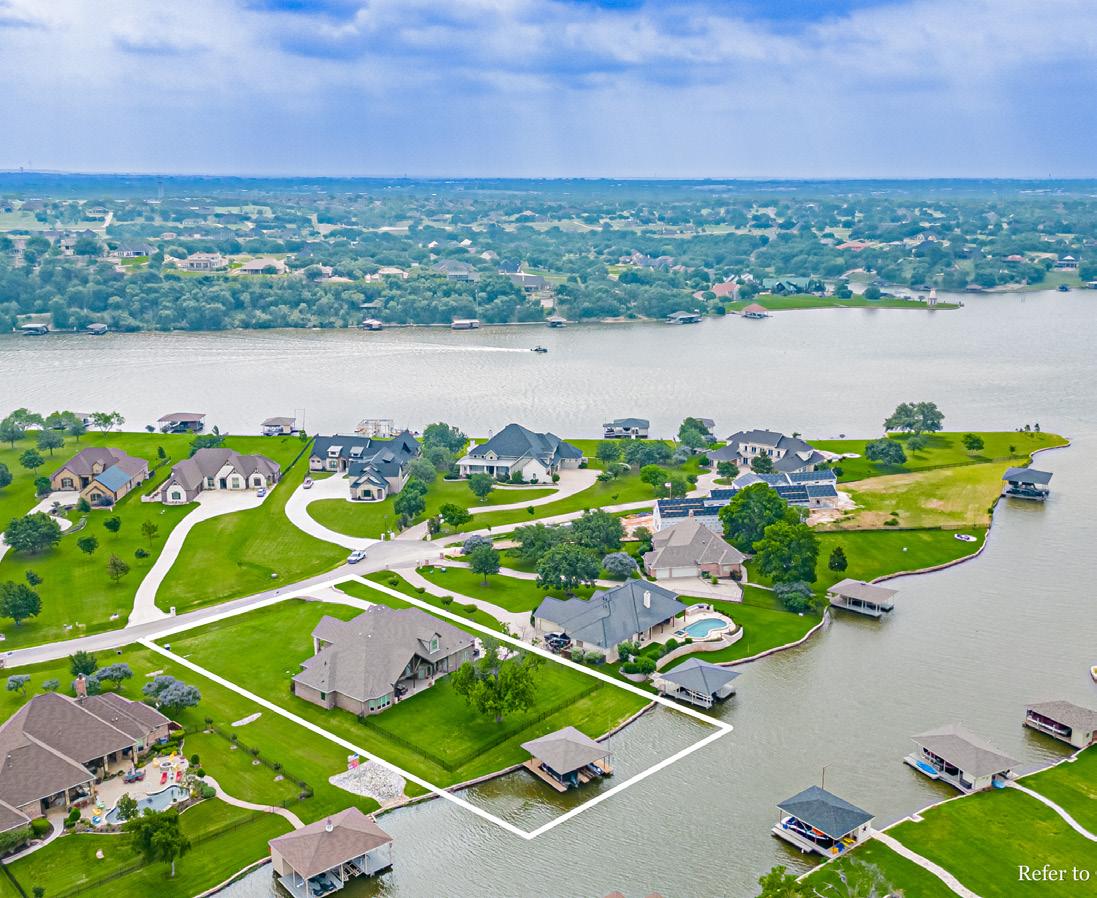



Open, light & comfortably elegant describes this custom waterfront home on Lake Granbury. Enjoy the best in this private, gated community. This home features soaring ceilings, 8 foot interior doors, 5 bedrooms, 5 baths, 2 living & 2 dining areas. Separate office, media room, large outdoor living area with gas fireplace, full 3 car garage plus golf cart space, boat dock with lift, 2 jet ski lifts. Too many amenities to list and just minutes from the downtown Historic square. Shows very well! $1,999,000


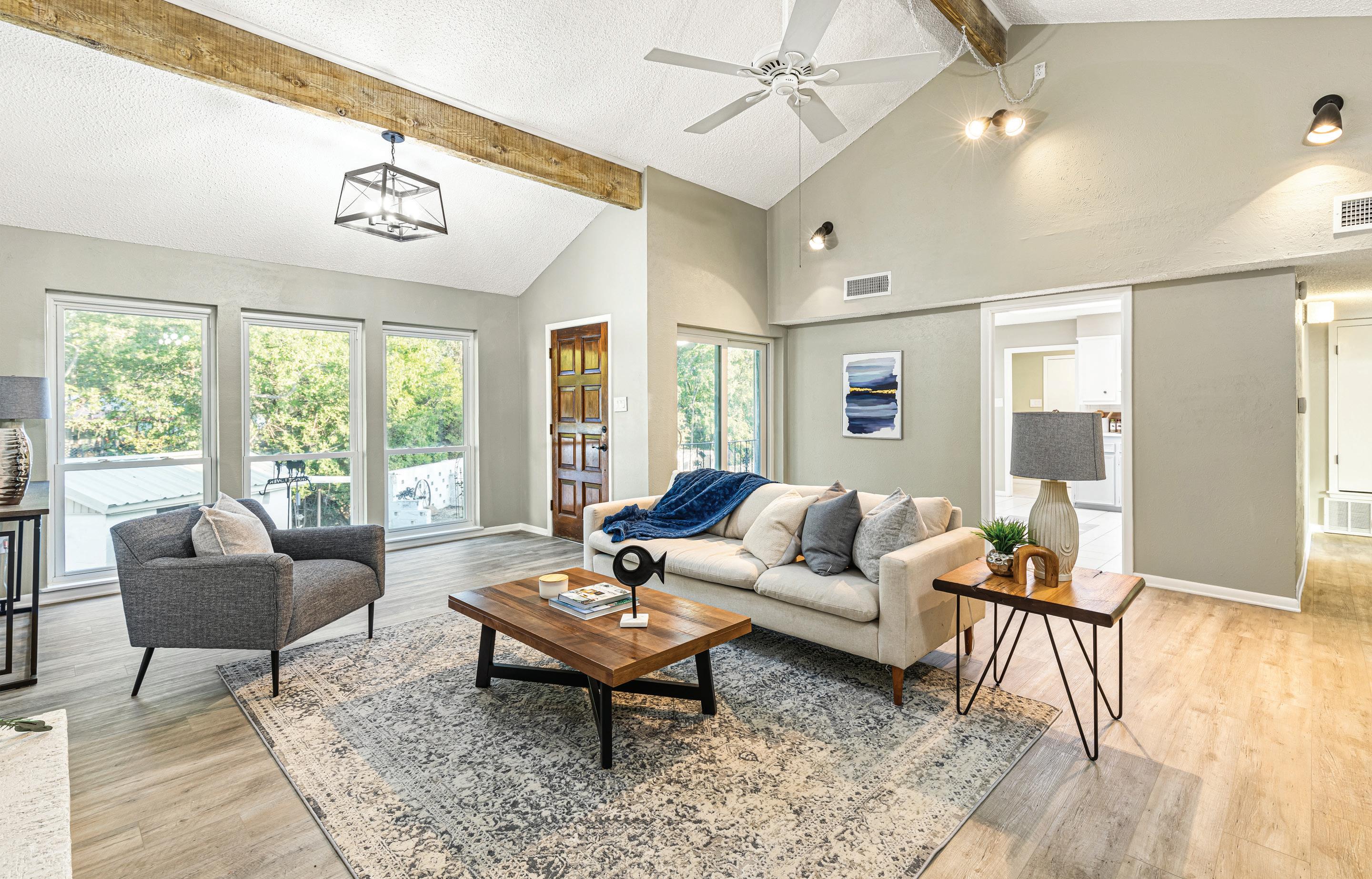
Amazing move-in-ready water-front retreat ready to enjoy. This almost 1 acre place has it all: beautifully updated main home, cabin with kitchen and bath, extra laundry house, boat storage, room to build another home. Enjoy the tranquility from either covered porch, the outdoor patio, picnic areas, bbq area and more. Turn on the water features or take the lift down to your own boat dock to get some sun and launch your favorite weekend toy. The possibilities are endless and that’s not all! This is a home with a history. Come see the photos in the wet bar area! Original owners were Debbie Reynolds’ (Carrie Fischer’s mom) favorite aunt and uncle. It was not uncommon for her to visit when in Dallas. Call today to set an appointment! Make this awesome and historic place yours.


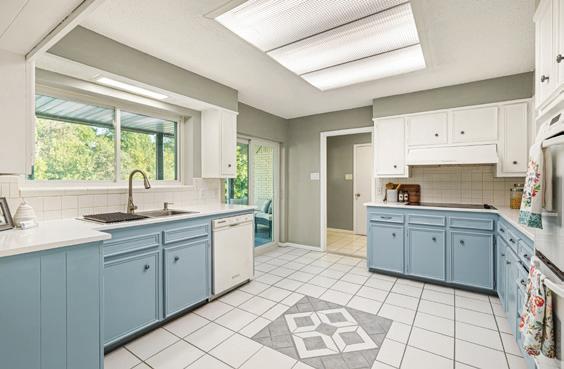


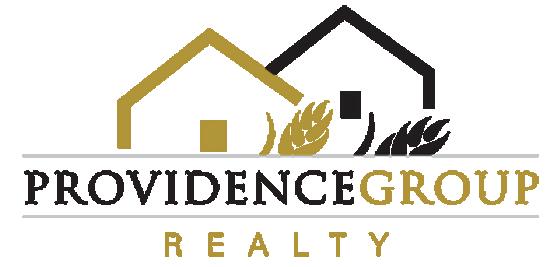

4650 COUNTY ROAD 3922, ATHENS, TX 75752
4 BEDS | 4 BATHS | 2,498 SQ FT | $625,000

New Construction! Gorgeous ranch style home on 2.15 acre corner lot. Enter into this open concept living space with electric fireplace, great for entertaining family & friends. Beautiful hand scrapped hardwood floors trimmed with 5 inch baseboards. Neutral colors & finishes in this home were tastefully selected by the builder. Kitchen equipped with stainless steel appliances, island with seating for 5, lots of storage & good size pantry. Half bath off kitchen for guest. Master ensuite features a free-standing tub, double vanities, double walk-in shower, master closet has additional closet within main closet. Home features office at entry & split bedrooms. One of the bedrooms has a full bath & walk in closetgreat for a multi-generational family. All bedrooms have walk-in closets. Large laundry room equipped with additional rod. French Doors open up to large covered patio featuring recessed lighting & ceiling fan. Oversized garage is finished out & has wiring to charge an electric car. JANET RIVERA REALTOR® | 0542544
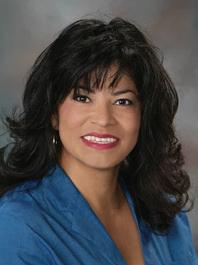
C: 972.345.2478 | O: 817.592.3008
janet@janetriverarealtor.com www.rendonrealty.com
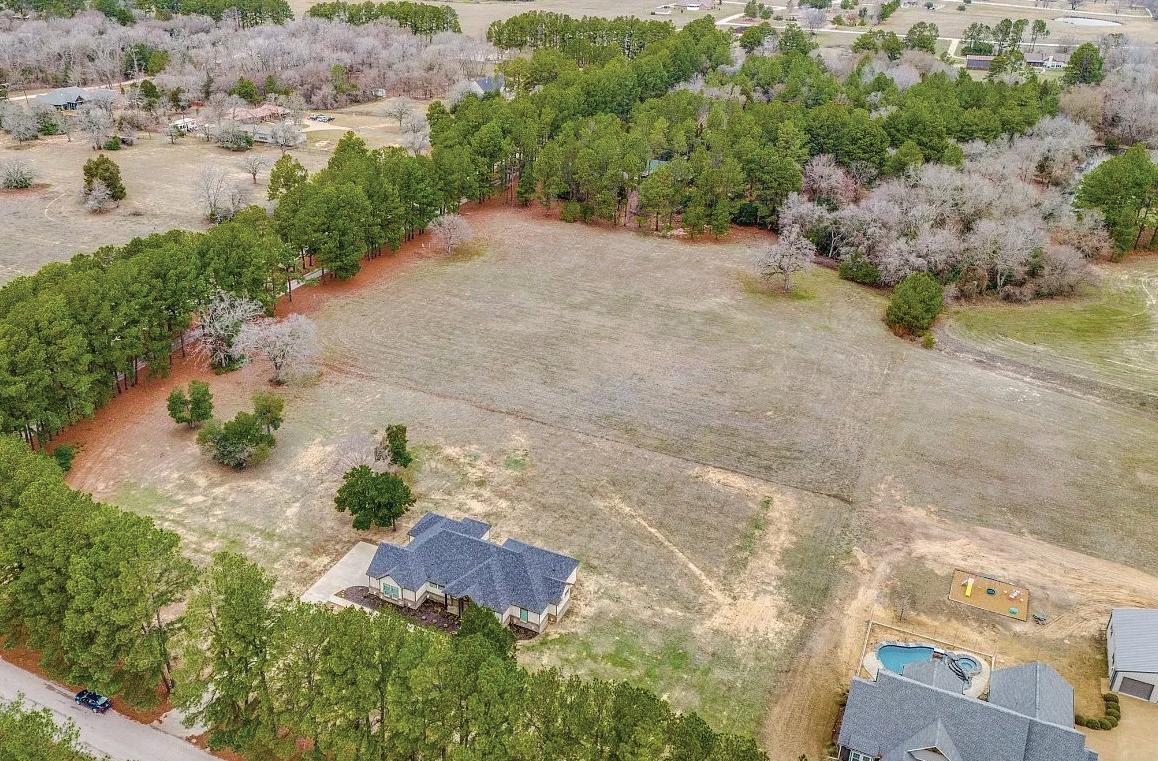

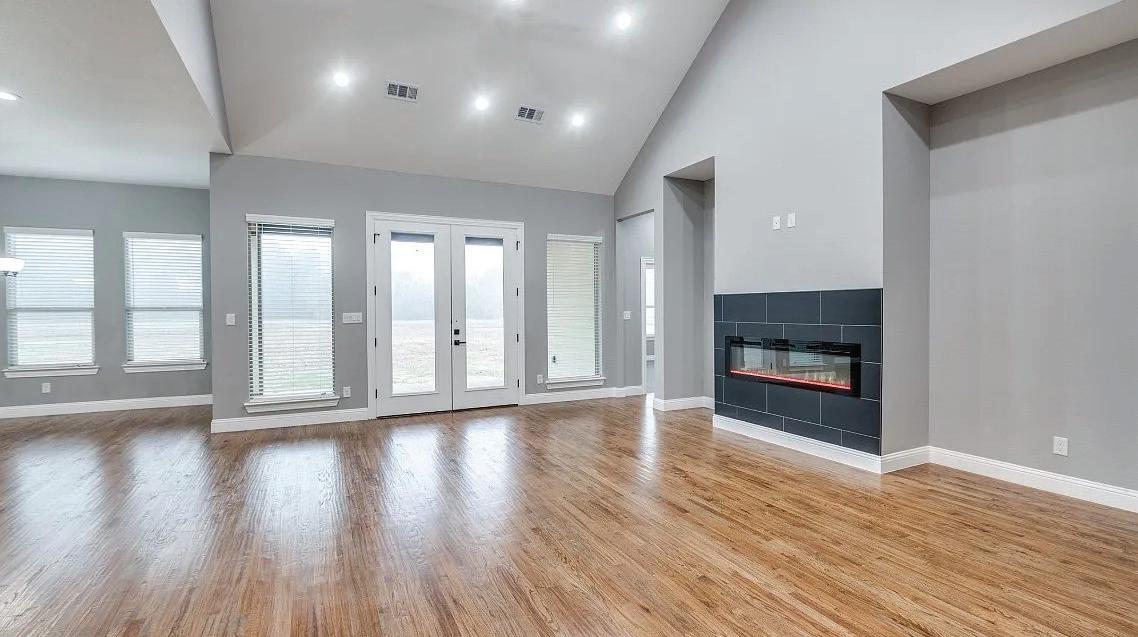





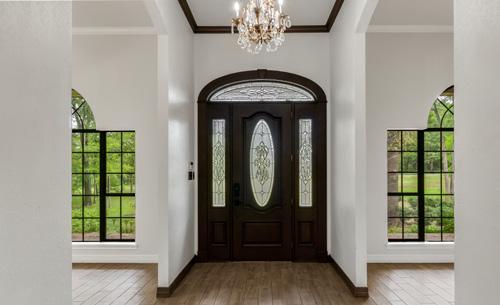


Nestled in a serene, private and gated community in Athens, TX, this 3.360 acre luxurious custom home just arrived on the market. Stonebridge is one of the most desirable neighborhoods in the area featuring multi-acre estates, with winding roads and gorgeous hardwoods leading to each secluded residence. This stunning home features a split bedroom arrangement with four bedrooms, two and half bathrooms, a large utility room and a spacious three car garage. Get ready to fall in love with the charming brick accent walls in this spacious yet cozy kitchen. Features include an island, double ovens, top of the line appliances, and a breakfast area with an inviting brick wood burning fireplace. Architectural features boast of high ceilings, crown molding, and gorgeous built ins. Exceptional craftsmanship is evident throughout. There is ample space for the whole family with two living areas, two fireplaces, and two dining areas. The home showcases beautifully landscaped grounds adorned with a variety of native plants. Relax on the brick patio, savoring the natural beauty and just minutes from all essential amenities. Updates include fresh new paint throughout, ceramic wood look flooring, a tankless water heater, and foam insulation. Call today for an appt.
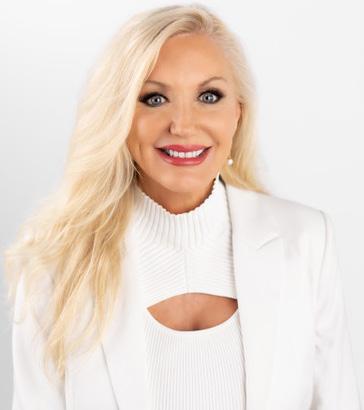
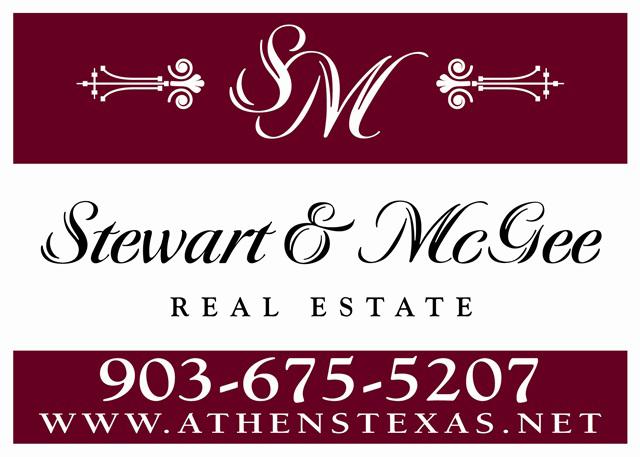






4558 TRIGGS TRACE, TYLER, TX 75709 | 4 BD / 3 BA / 3,483 SQFT. / $995,000
Stunning, one-level Mediterranean-style home with mesmerizing views of Lake Bellwood, surrounded by lush gardens, awaits its new owners! Every aspect of this custom-designed home is unique, including the one-of-a-kind entry door that serves as the focal point of the home’s design. Crafted with exceptional architectural features & high-quality workmanship, this home was built to stand the test of time. Upon entering the impressive foyer, the layout perfectly transitions into an open concept, highlighting the formal dining area, well equipped/gourmet kitchen & spacious living room w/gorgeous stone fireplace. The house is filled with natural light, boasting high ceilings & large windows. Through the glass doors, at the heart of the home, you’ll find a courtyard where family & guests enjoy relaxing by the outdoor fireplace, surrounded by the soothing sounds of nature & a koi pond. Connected to the main house via the central courtyard, the guest house with 2 bdrms, bath & kitchenette provides a seamless living space under one roof. The chef of the family will appreciate the attention to detail. From the custom cabinetry to double convection/steam ovens, double-drawer dishwasher, French-door refrig, double sinks, & garden window, every aspect has been meticulously planned. The spacious island with granite countertop houses the cooktop, veg sink & ice maker & can accommodate 6-8 people. For the wine enthusiasts, the temp.-controlled wine room can hold up to 900 bottles. A media room, equipped with soundproofing & 100” screen, offers entertainment and can also serve as a 5th bedroom. Master suite features sitting area, private entrance to courtyard, Jacuzzi tub, walk-in rain shower, & double vanities. Custom office is conveniently located next to the main bdrm. Lg. Util. w/space for dog kennels & room for 3rd refrig. 3 HVAC units, safe room, built ins, foam ins with attic storage, 3 car garage, 3 sep storage rms, misting system, central vac, sep. outdoor area for pets.


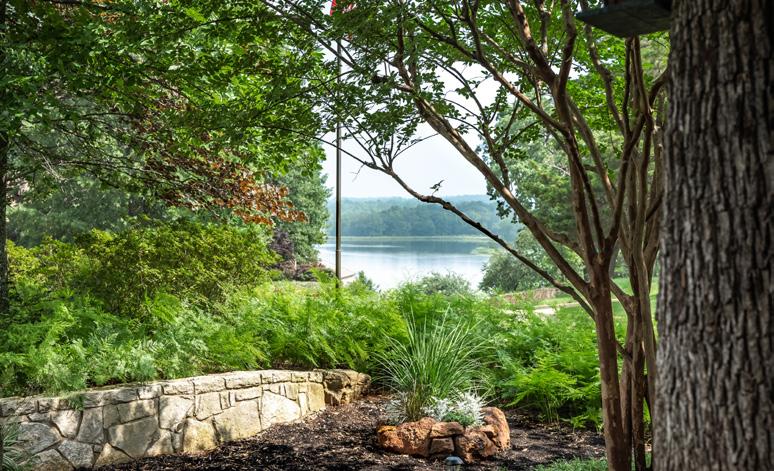
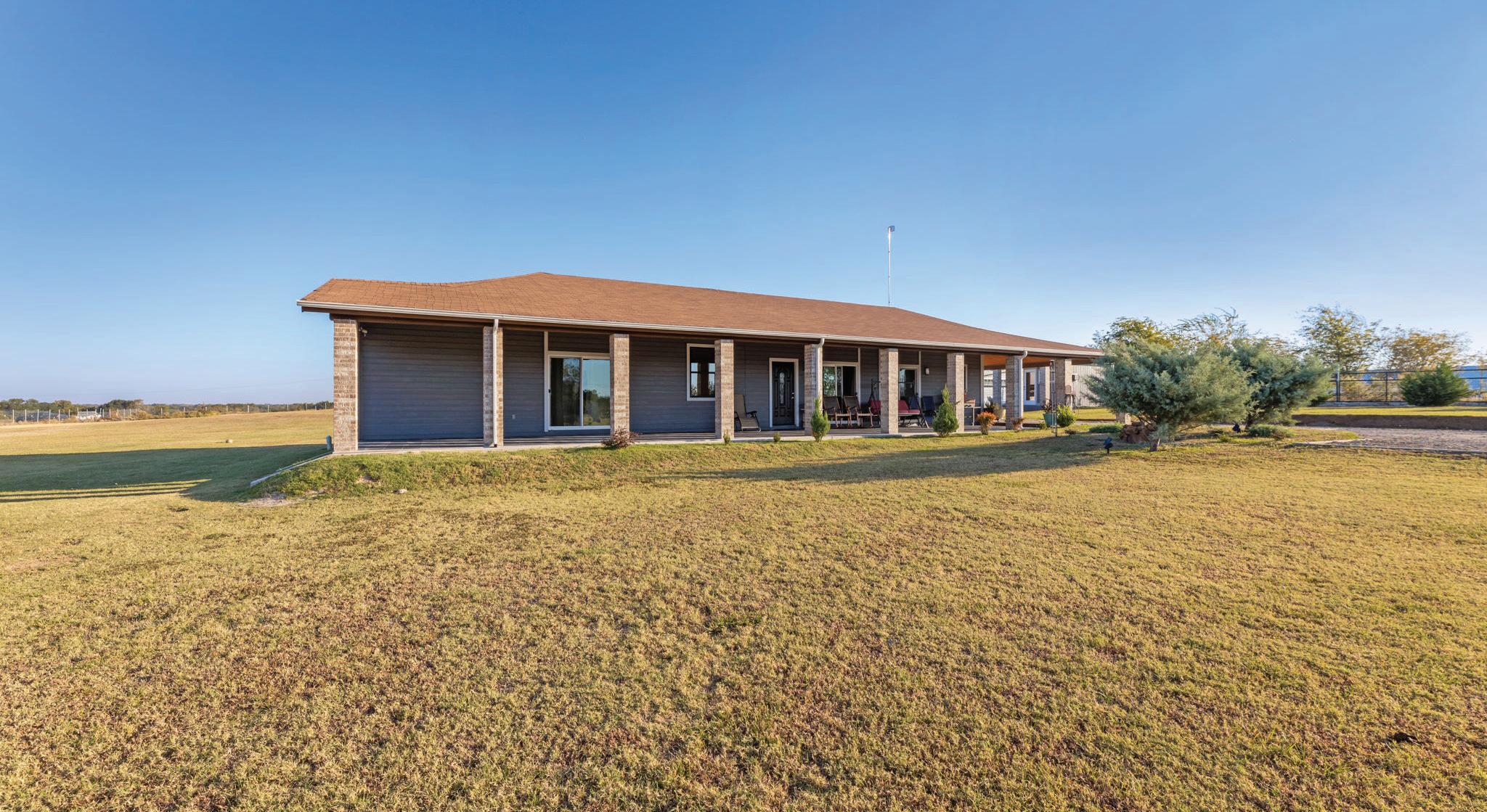
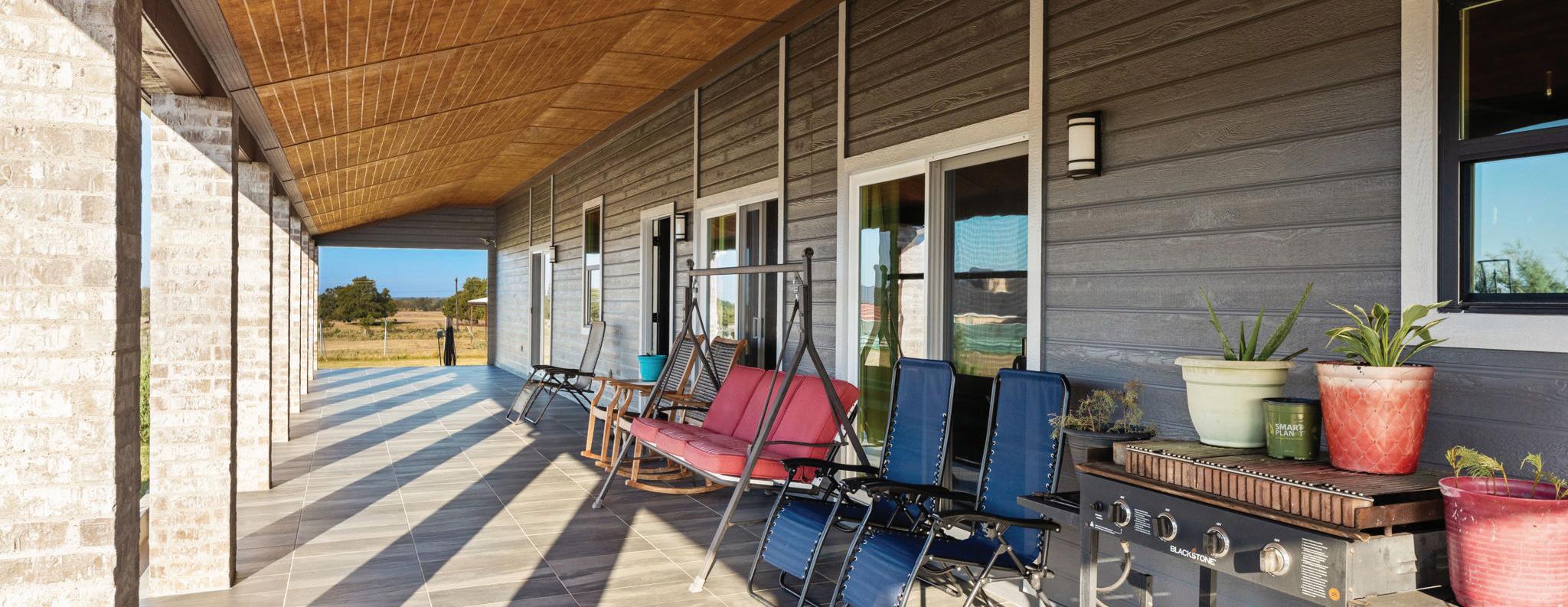
2 BD | 2 BA | 3,000 SQFT 5.1 ACRES | OFFERED AT $950,000
Must see to appreciate this 5-acre property located in Van Zandt County. Home features include custom tile & granite in wet areas. This hand built home was completed over a two-year span by the owner in 2022. Home has a detached two car garage and detached home office with separate ac system and electrical. The entire home was hand built by the seller over a two-year period except electrical, HVAC and septic system. An hour outside Dallas but close enough to daily commute. Property has room enough for additional buildings and livestock. MLS# 20754694
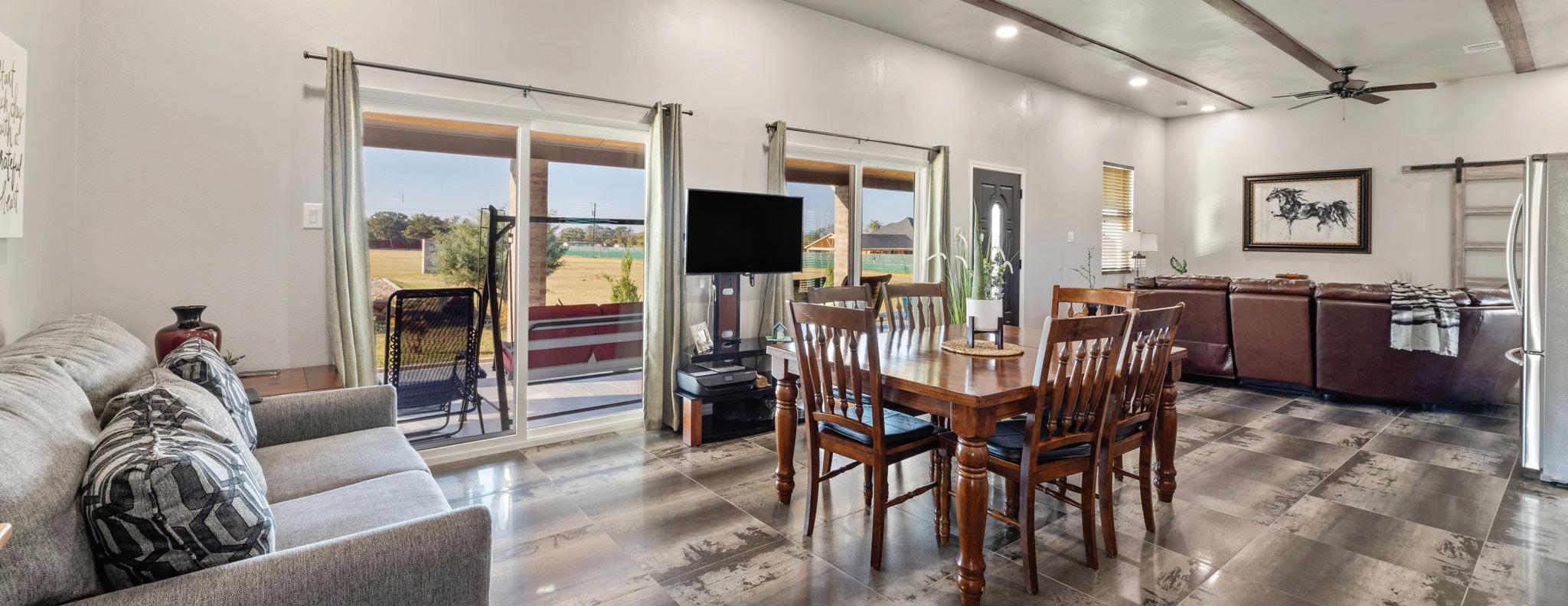
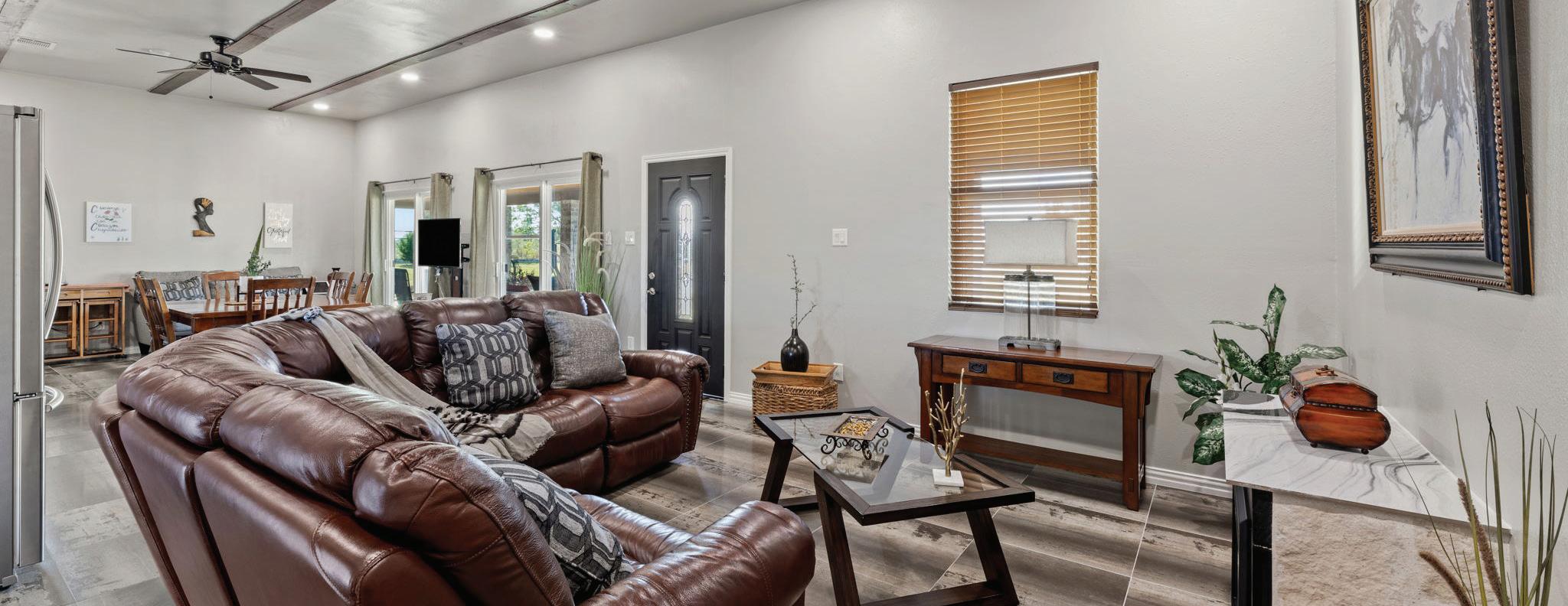

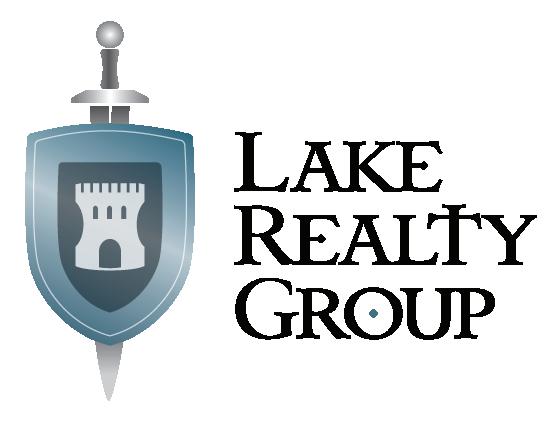


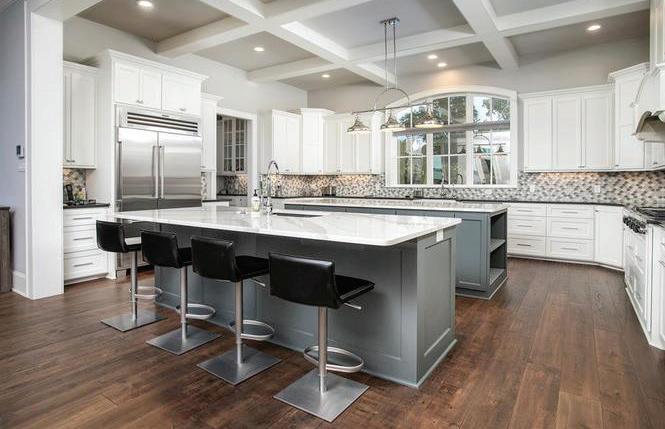


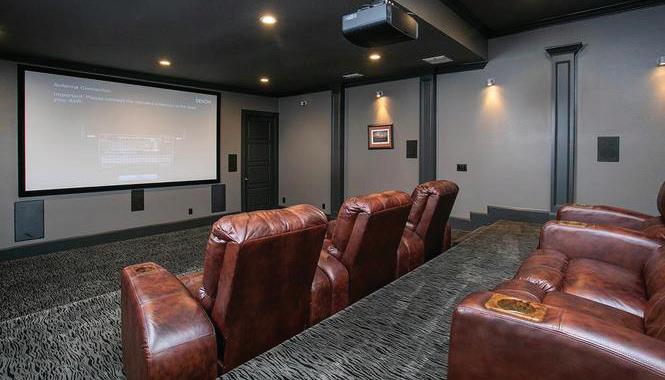
7 BEDS | 9 BATHS | 9,034 SQ FT | OFFERED AT $4,599,000. Simply one of the most magnificent homes, on one of the most spectacular lots, with the most breathtaking views you will ever see! Imagine morning sunrise views over Lake Palestine from your air-conditioned veranda, balcony, patio or infinity pool. 7 bedrooms, 7 full baths, 2 half baths, an exercise room with a padded floor, study, game room and state-of-the art media room. Primary bedroom has separate closets. His closet is a safe room, with refrigerator, 2” steel door. Gourmet kitchen with double islands, dual dishwashers, sinks in each island with disposals, sub-zero refrigerator, Wolf gas cook top, ice maker, double ovens, convection oven, and butler’s pantry. 1 bedroom, 1 bath and a kitchenette in the Casita. Whole house Generator. Boat house with covered lifts for boat, jet skis and kayaks. Each bedroom has its own full bath. Two laundry rooms—one upstairs and one down. Awe-inspiring views from just about everywhere in this home.



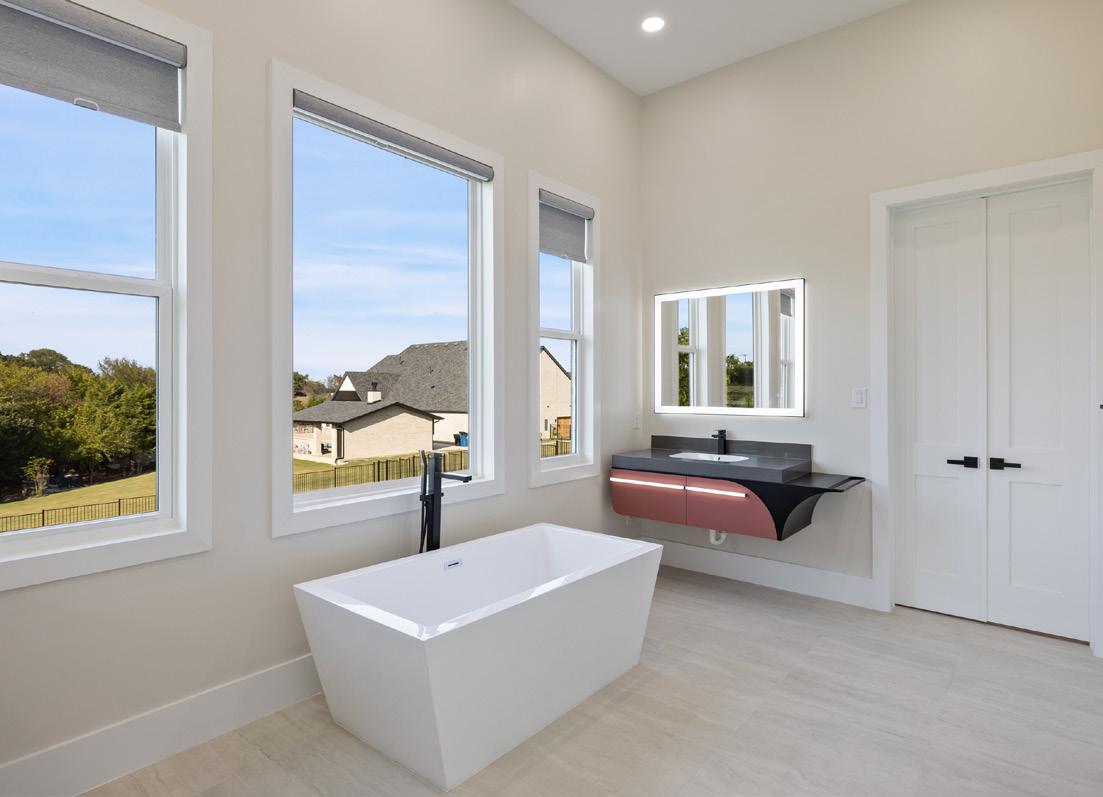

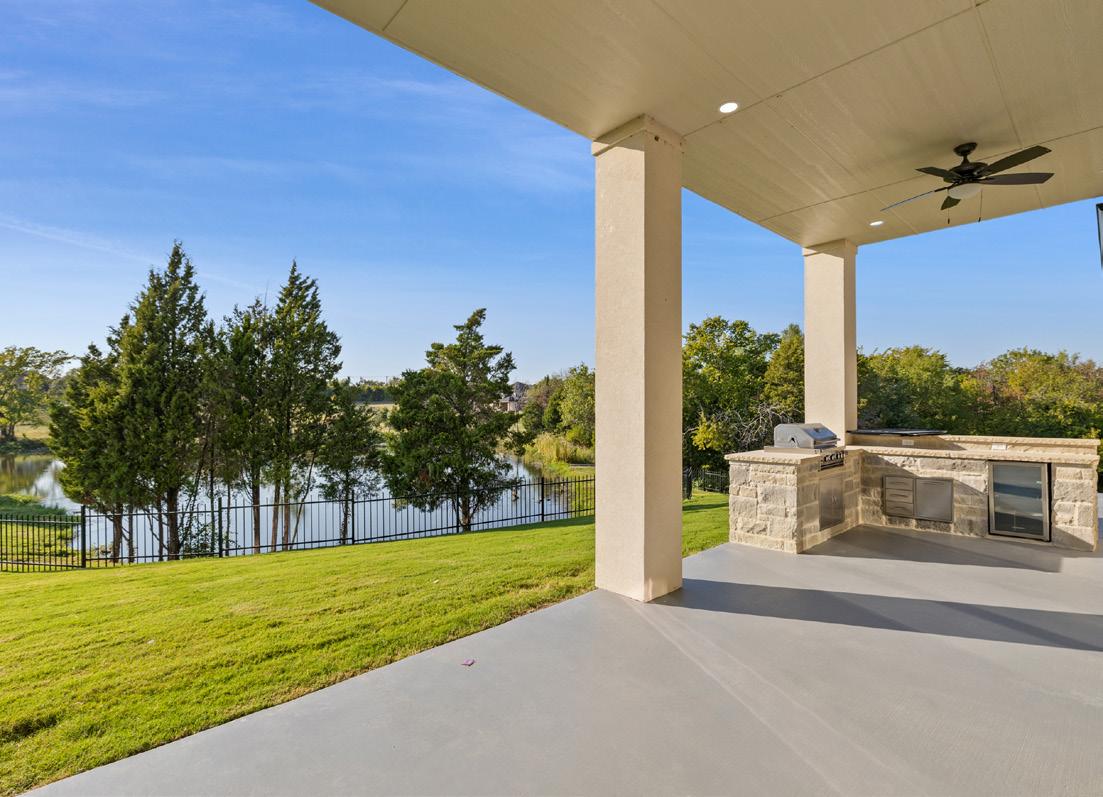
This beautiful 1 acre lot on the Cul-du-sac and a pond view is the perfect place to build your dream home in the one of the best school districts in Dallas County - The Preserve at Stoney Creek in Sunnyvale. Only development that allows you to work with an approved builder of your choosing and is a 50-acre parcel comprised of thirty 1-acre+ lots with plenty of hiking trails, fishing ponds, and plenty of green space! Additionally, Stoney Creek provides 2 resort-style swimming pools, 2 large playgrounds, 10+ acre fishing lake, and a fitness center. Also only minutes from Downtown Dallas! See attached notes for DCC&R’s and submitting offer information. Buyer to verify all information










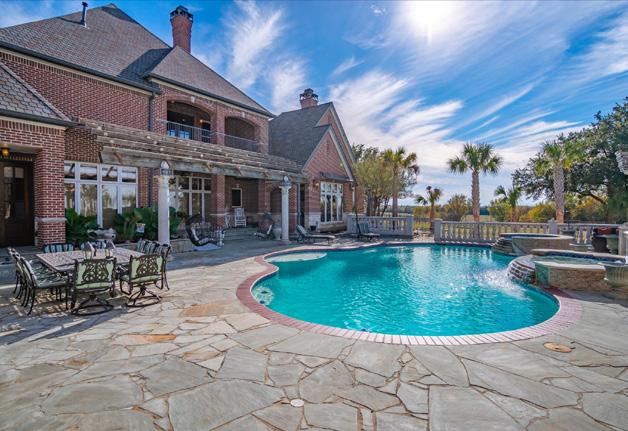
Escape to opulence within 22 miles of Dallas—an entertainer’s paradise. Inside, scraped hardwood floors, commercial kitchen, stainless appliances & granite. Luxurious living room, wet bar, & custom wine cellar. Formal living and dining add an extra touch of sophistication. The primary bedroom & bath has large walk-in closet featuring a clothing carousel. Upstairs, a sprawling family room, fireplace, wet bar, with adjoining media room and game room. The second floor patio overlooks pool and provides beautiful view of Dallas Skyline. Three additional bedrooms and a bonus room complete the upper level. Main home has 4 WBF, features custom fountains, a cascading waterfall, and a dazzling pool with spa, separate pool house with living room with WBF, bedroom & gym. For horse lovers a 5 stall barn and arena. In one of the fastest-growing counties in the USA and amidst the rapid growth of a Texas town, this estate not only offers luxury, but also a strategic retreat close to the vibrant energy of Dallas.


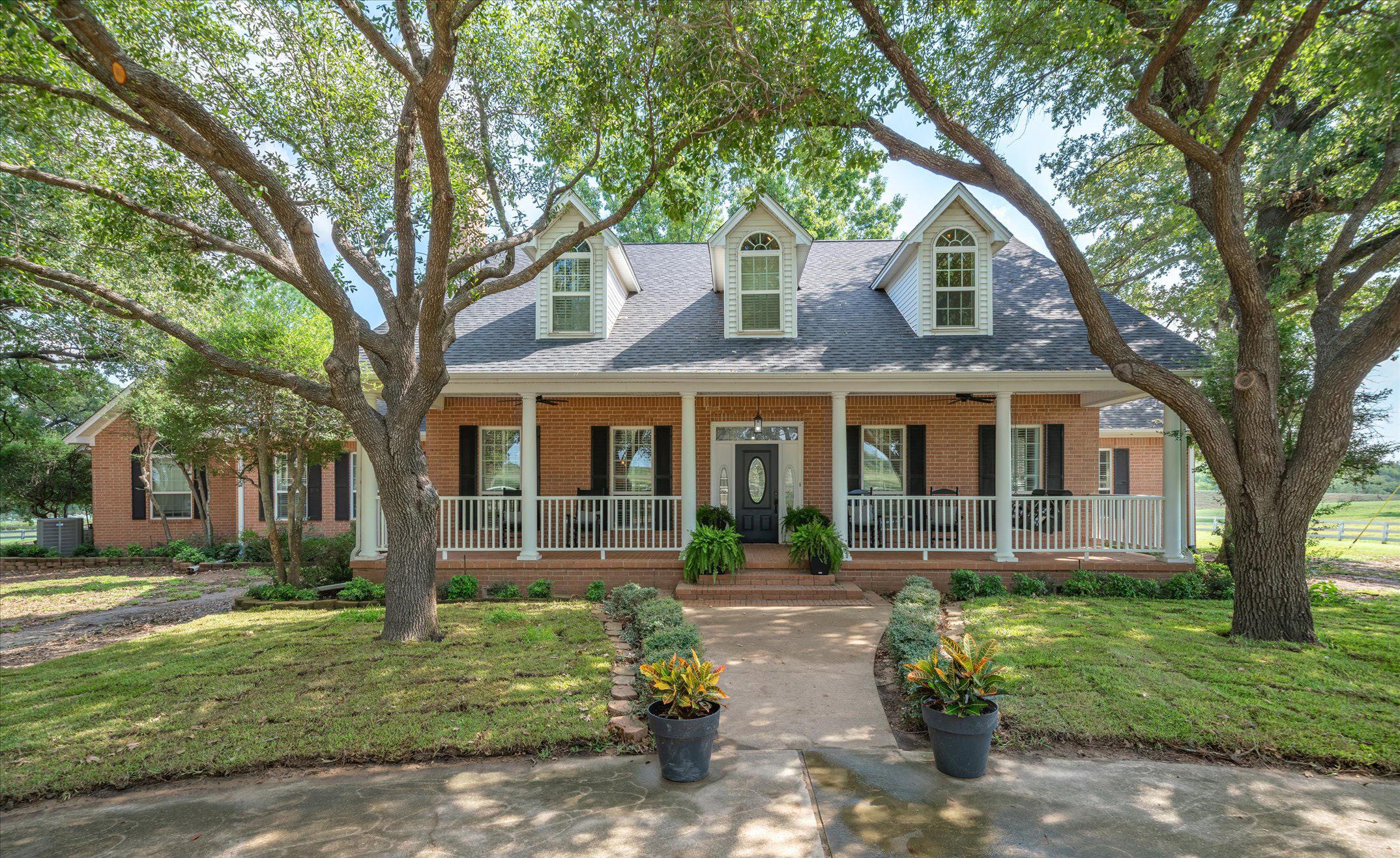
This Incredible 118 acre ranch is a must see only a short distance from the Dallas metroplex. The ranch features a 4475 sf home with 5 Bedroom, 6.5 bath, accessed by a long winding drive through scattered mature oak trees and lush green meadows. This custom home has been updated to the highest standards including HVAC, roof in 2021, windows, plus countertops, cabinets, fixtures & more. Flooring updated throughout with hand scraped white oak hardwood. A huge back deck and pool overlook the 6.5 acre stocked lake with dock. The extra deep front porch leads to the entry foyer open to dining & great room and features 3 fireplaces (dining, great room, primary). The large primary suite is energy efficient with 2 full baths, California closet, plus 2 additional BR (1 used as study) & 2 baths. A winding staircase to the upstairs to 2 additional bedrooms with spare rooms 2 baths & a huge walk in attic, game room & half bath above 3 car garage. 2 barns, one with stalls, property is fenced & cross fenced.




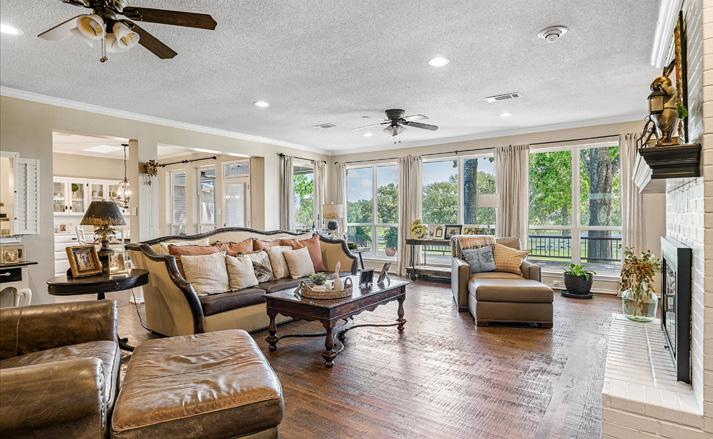


4 BEDS | 3 BATHS | 2,330 SQFT | $465,000
Welcome to this beautifully crafted Bloomfield home located in the heart of Forney, built in 2022 & offering modern elegance with thoughtful design. This 4 bd 3 bth home features an inviting front porch, perfect for relaxing & enjoying the neighborhood, along with a spacious covered patio, ideal for entertaining or unwinding outdoors. Inside, you’ll find a primary bedroom & two secondary bedrooms conveniently located on the 1st floor, providing plenty of space for family or guests. A private study offers the perfect work-from-home setup or quiet reading space. Upstairs, you’re greeted by a large loft area that’s perfect for a game room or second living space, along with an additional full bth & bed for extra privacy. This home is designed for comfort & style with modern finishes, an open-concept living space, & plenty of natural light. Assumable 3.25% financing w Rocket mortgage, home is located across from a nice greenspace. This home offers everything you need for today’s living.






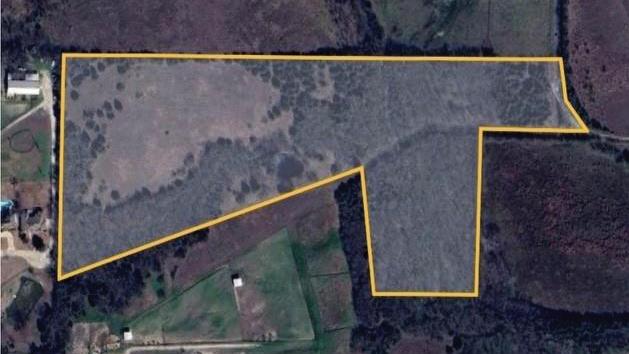
ROCKWALL, TX 75087
61.1 ACRES | $3,025,000
Beautiful property located minutes from I-30. The land is AG Exempt, features 2 PONDS and is located in very sought after ROCKWALL, TX. If you’ve ever wanted to have your own little piece of Heaven in the country without being too far out, this is the one for you! Do you want enough land for your entire family to have their own lots to build on, here you go! Great schools, fabulous shopping, boating on nearby beautiful Lake Ray Hubbard, all within minutes of downtown Dallas. This property also comes with a 2 Bedroom, 2 Bath Bardominium, a 12 Stall Barn, and 4 Loafing Sheds!
ROCKWALL, TX 75087
17.50 ACRES | $1,350,000
Beautiful property located minutes from I-30. INCREDIBLE INVESTMENT OPPORTUNITY! SELLER WILL SELL BACK 20 ACRES FOR $1,350,000. The land is AG Exempt, and is in verry sought after ROCKWALL, TX. If you’ve ever wanted to have your own little piece of Heaven in the country without being too far out, this is the one for you! Do you want enough land for your entire family to have their own lots to build on, here you go! Great schools, fabulous shopping, boating on nearby beautiful Lake Ray Hubbard, all within minutes of downtown Dallas.



4 BEDS | 3 BATHS | 2,050 SQFT | $394,700
No hoa in highly desireable neighborhood, come see this beautifully updated open floor plan 4 bedroom, 2 bath home with modern renovations throughout including high end natural hardwood floors. It’s a culinary enthusiasts dream, spacious kitchen featuring abundant custom wood cabinets, sleek granite countertops & backsplashes, pot filler & mustsee extra large walk-in pantry with generous storage; 2 living or dining areas with grand fireplace and tons of natural sunlight throughout. The primary bedroom with an ensuite bath, offering privacy & comfort. This home combines style, function & is conveniently near schools, parks, dining, shops, highways to downtown & other major cities. Make this your next chapter home!
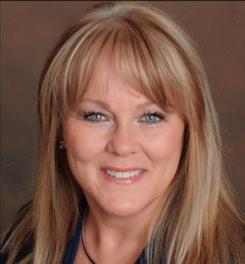

Welcome to your dream lakefront home on Lake Fork! This property offers approx 3249 sq ft of luxurious living space, with 4 beds, 3.5 baths, office and media room. You’ll be captivated by the beautiful hickory hand scraped wood floors along with porcelain tile and slate tile, adding warmth and elegance to the space. The open floor plan is great for entertaining and breathtaking views of the lake from mult rms. The 2 main bdrms are true retreats, lg closets and en-suite baths for ultimate privacy and comfort. Whether you prefer a relaxing soak in the tub or a refreshing shower, these bathrooms have it all. Covered boat and fishing dock is complete with 2 electric boat lifts and comp decking. The lg, covered patio includes a wood-burning fireplace and gas for cooking. Lg bass, catfish and crappie are all caught from this dock on a regular basis.

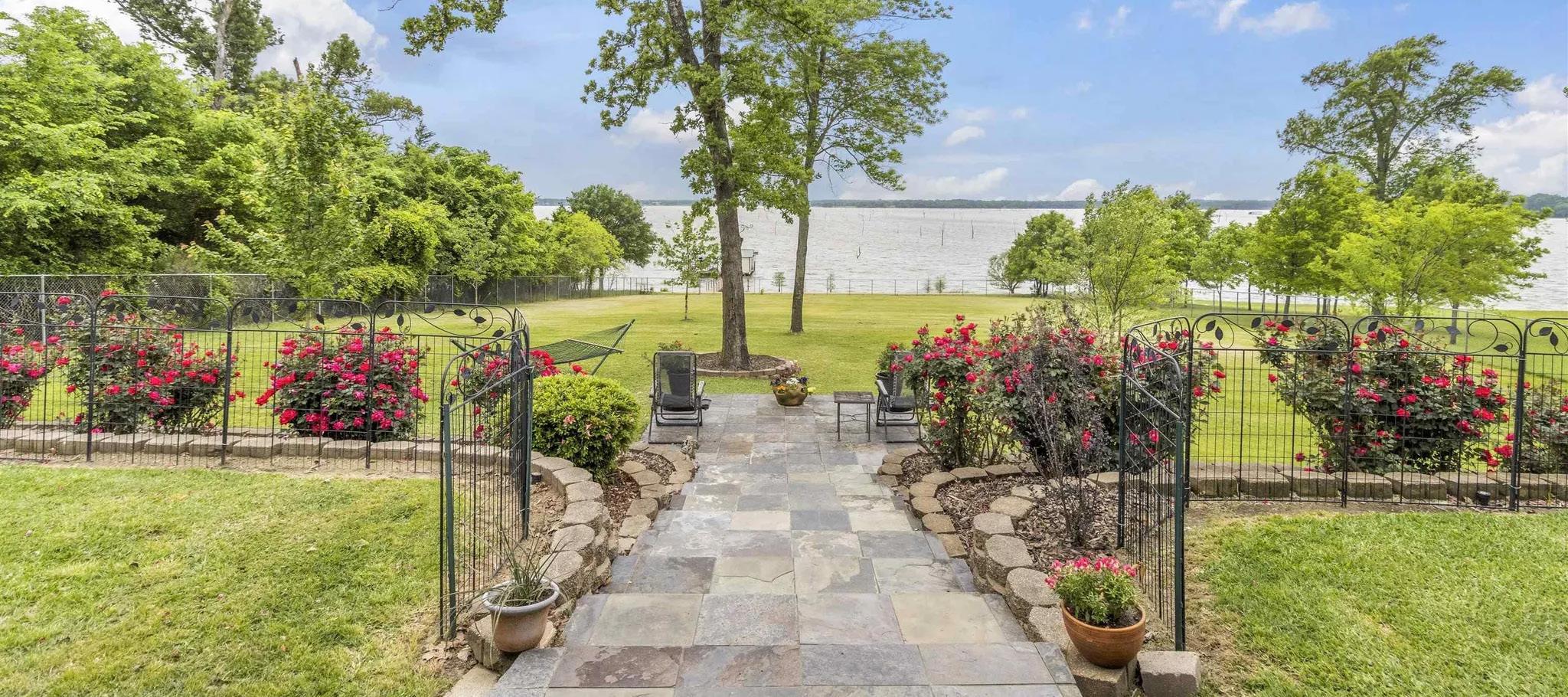




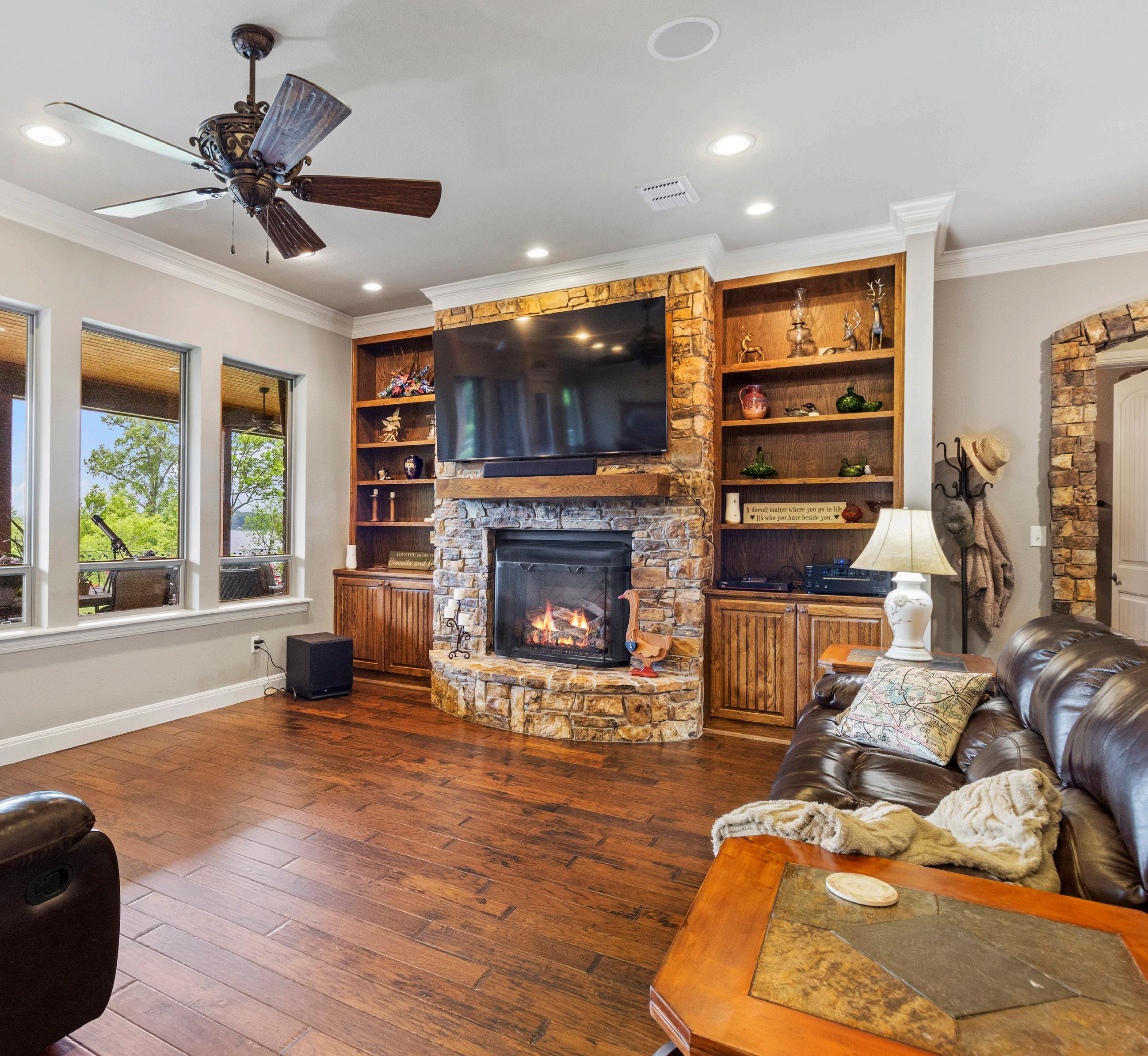
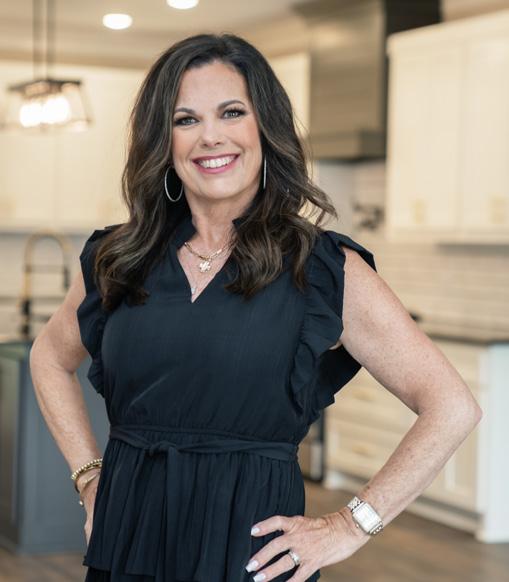


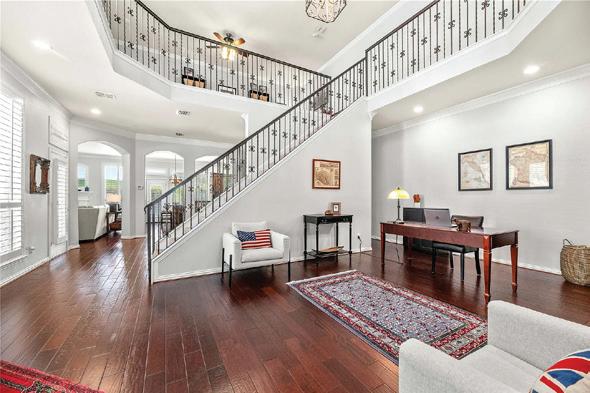
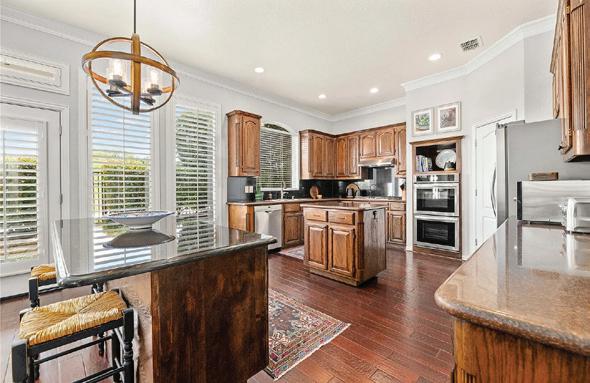


3 BEDS • 3 BATHS • 3,249 SQFT • $879,000 . Welcome to this charming home nestled in the prestigious golf course community - The Hills at Prestonwood. This home has golf course views - backing to the 3rd hole! You enter through a private gated courtyard, perfect for outdoor living & entertaining. The main level hosts a large chef’s kitchen open to breakfast area & family room with fireplace. Additionally a spacious formal dining room, living room (or office), and guest bedroom plus full bathroom. The upper level comprises a master suite with golf course views. A large gameroom (plus additional space! Exercise?), plus an additional bedroom & bathroom round out this level. A long list of amenities and upgrades are included are: wrought iron baluster; hardwood floors; granite counter tops; gas cooktop; custom plantation shutters throughout; gaslogs; plus. Fabulous location only minutes from Prestonwood Country Club, Willow Bend Mall, Legacy West, and Prestonwood Baptist Church campus.

GARY SILANSKY REALTOR® | LIC# 0428484
972.374.8505
garysellsdallas@gmail.com www.garysellsdallas.com
15950 Dallas Parkway, Suite 400, Dallas, TX

1514 PECAN VALLEY COURT, CORINTH, TX 76210

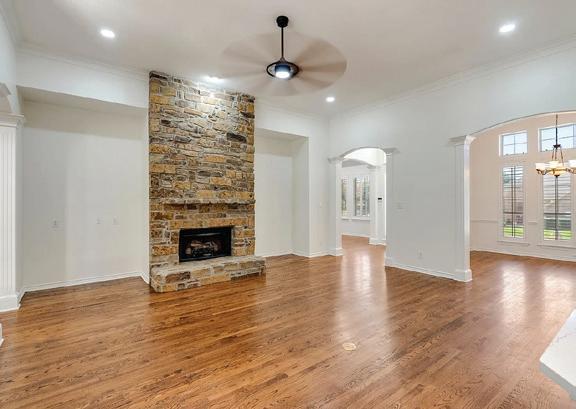
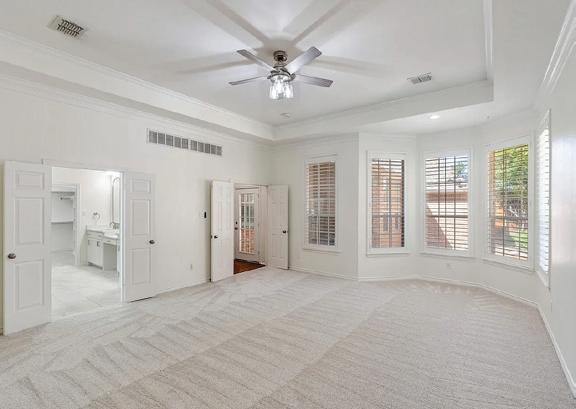

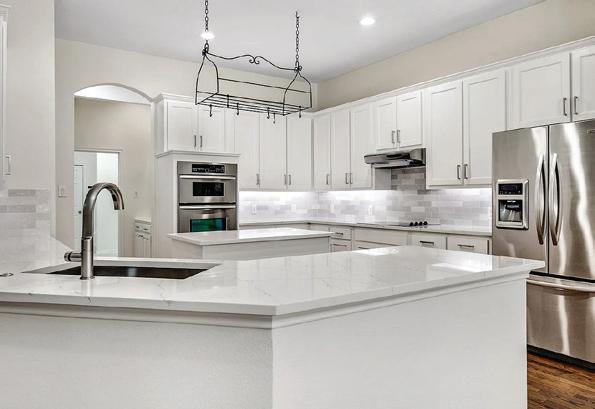

STUNNING REMODELED HOME 5 BEDS | 3 BATHS | 3,203 SQFT. | $650,000 Newly Remodeled Stunner! Now with 5 Fabulous Bedrooms in the highly desirable Oakmont Country Club neighborhood, this home boasts a BRAND NEW Kitchen, NEW Primary Bathroom, NEW Carpet, Refreshed bathrooms, and many more meaningful updates throughout! Freshly painted walls create a bright, welcoming atmosphere inviting you into your new home with so much to offer you have to see it to believe it. It offers a versatile floor plan with one level living with just the oversized 5th bedroom on the second floor, perfect for an older teen or young adult or use the space as game room or large home office! There are gorgeous Plantation shutters throughout the home plus energy saving solar screens on the windows on the front of the house! Low-maintenance backyard with English garden type setting. All new primary bathroom with freestanding tub & separate oversized shower, dual vanities and HUGE walk in closet. Plus, the HOA dues include social membership at Oakmont Country Club!
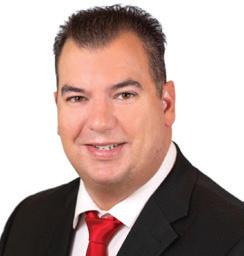




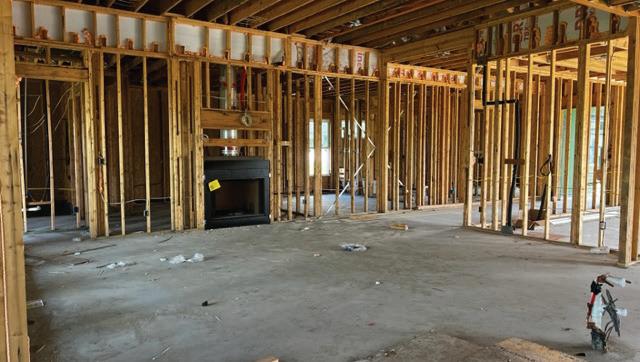



Luxury Custom Home for Under a Million! The Convenient location cannot be beat! Only 5 min. to Starbucks, Kroger, Restaurants, and I-30. Have a boat? Then only a 5 min. to Chandlers Landing Marina! This is a Beautiful single-story 4 bedroom, 3 Full bathrooms, a game room, and a grand great room. The kitchen with a magnificent island will be a focal point of the Great Room. The Great Room opens to the patio and backyard. The backyard is
and will adapt to an outdoor kitchen and accommodate a pool. This home is designed to provide luxury and efficient living with all the entertainment areas inside and out. The 3-car garage is oversized and easy to get in and out.


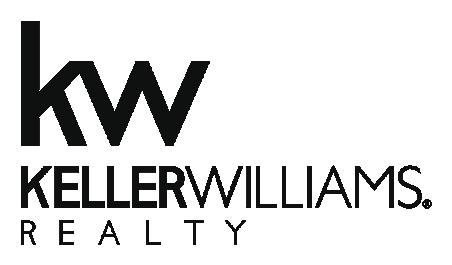

BROKER ASSOCIATE | MBA
214.430.7180
sasaki.texasrealestate@gmail.com www.argylerealtors.com

Yoshi studied at Massachusetts Institute of Technology in 1991 to 1992 for Advanced video communication technology research program. He also received MBA from Geogia State University, Robinson College of Business, concentration of Finance and International Business in 2011.
Yoshi received Realtor license in Georgia in 2004 and Realtor license in 2016 in Texas. He received Texas Broker license in 2023. He is a specialist for both commercial and residential properties. Single Family, Multi Family and office lease are his focused area. Yoshi conrtibute maximum value with his skill supports his expertise as a strong negotiator and evaluator with his technical and financial background.

509 Ridgeview Drive
Murphy, TX 75094
Sold for $600,000
3 Beds | 2.5 Baths | 2,502 Sq Ft


18540 Shadow Ridge Drive Dallas, TX 75287
Sold for $378,000 3 Beds | 2 Baths | 2,027 Sq Ft





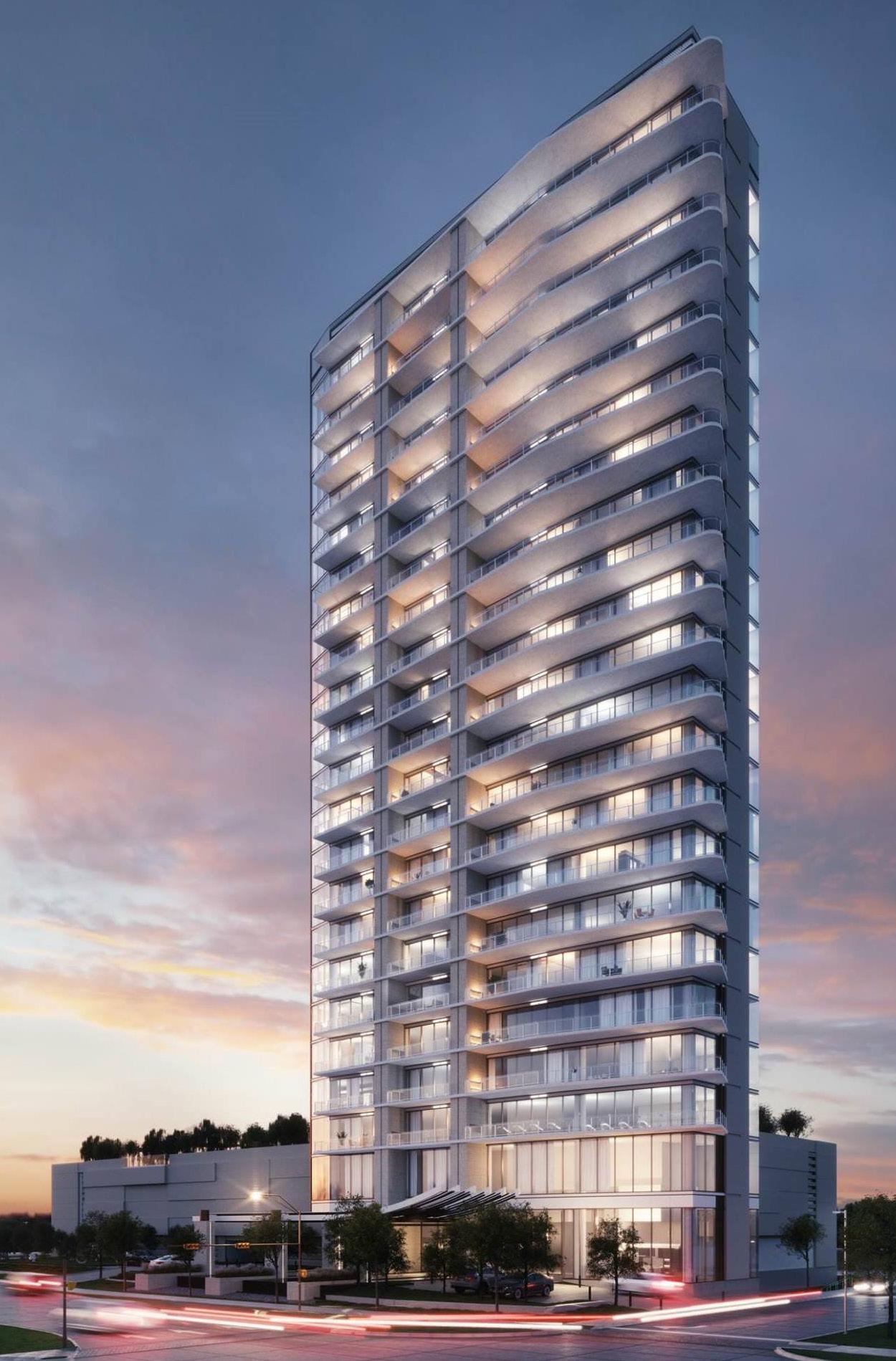








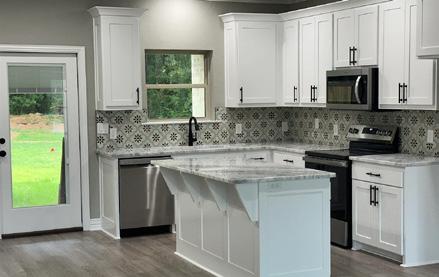
$325,900 | 3
| 1,645 SQ FT


Great Location in Diana in quiet neighborhood. Energy Efficient New Construction Brick home in Diana Area. Neutral Colors, SS appliances, Granite and custom Cabinets. Country living at it’s best. Small town and only 10 minutes from North Longview. This home comes with 2/10 Builder warranty.
$325,900 | 3 BD | 2 BA | 1,645 SQ FT



Fantastic location in the peaceful Diana neighborhood! This energy-efficient, newly constructed brick home offers the perfect blend of country living and modern convenience. Featuring neutral tones, stainless steel appliances, granite countertops, and custom cabinetry, this home is located just 10 minutes from North Longview. Enjoy the charm of small-town living with the peace of mind of a 2/10 builder warranty included. 153 HEARTLAND XING DIANA, TX 75640 $313,950 | 3


Great Location in Pine Tree in quiet neighborhood. Energy Efficient New Construction Brick home in Pine Tree Area. Neutral Colors, SS appliances, Granite and custom Cabinets. This home comes with 2/10 Builder warranty.

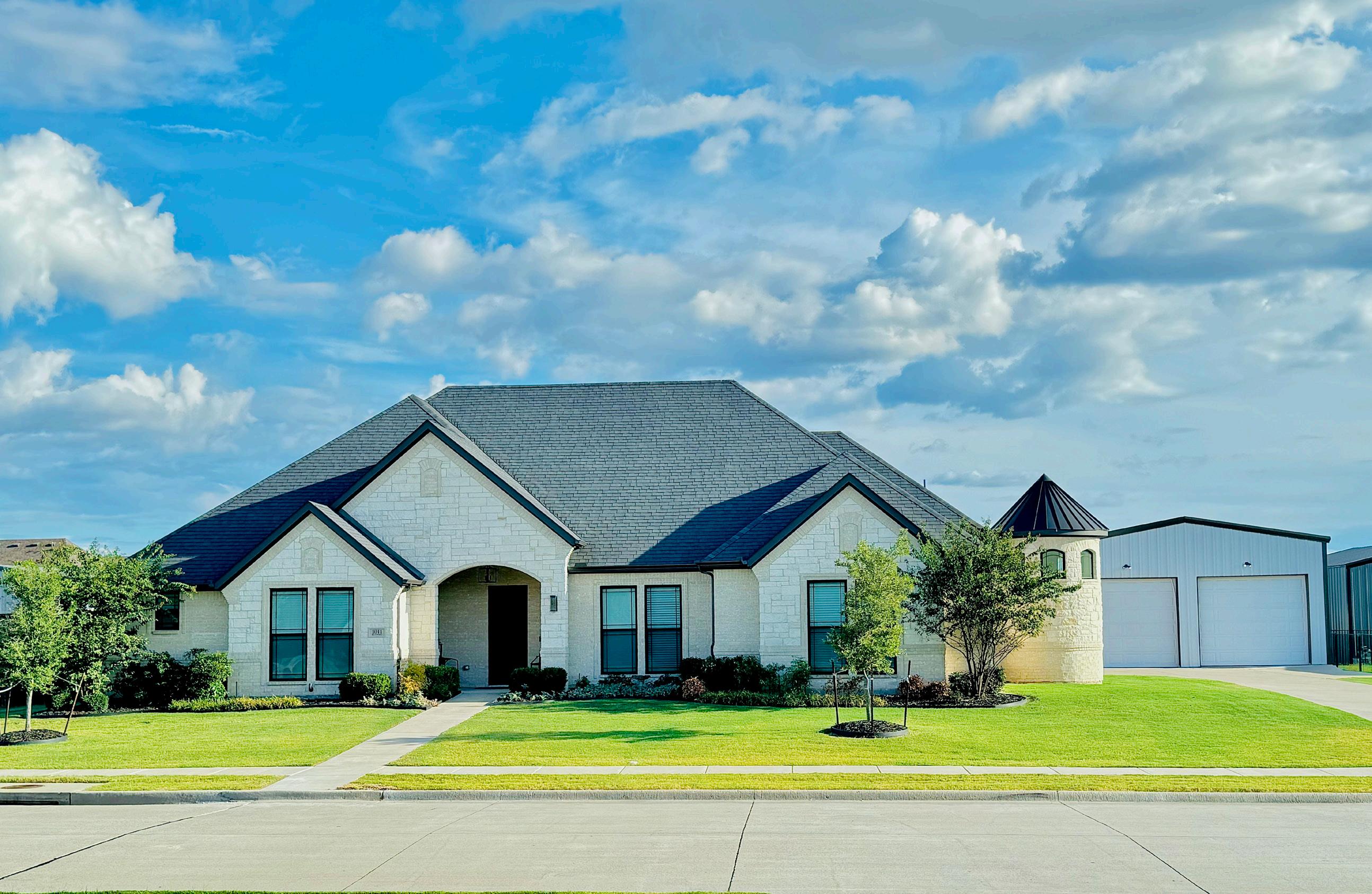
Welcome to your dream home! This stunning 4 bedroom, 3.5 bath custom retreat sits on one of the large .5 acre lots in The Mills. It features a backyard oasis, indoor & outdoor fireplaces, and open concept living & kitchen area, all in the acclaimed Caddo Mills ISD.




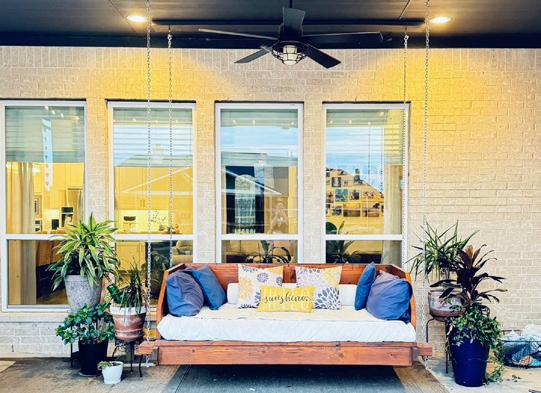

Amy Woodard is a native Texan, born in the Lakewood area of Dallas and later moving to Winnsboro, where she graduated high school. She holds a B.A. in Elementary Education from Texas A&M University - Commerce and spent 18+ years as an early education teacher in the Greenville, Caddo Mills, and Terrell areas.
Amy brings a tenacious work ethic and possesses both the emotional intelligence and professional poise essential for success in real estate. Her background as an educator has equipped her with exceptional patience, a keen attention to detail, and a proactive approach. She is in constant communication with her clients, ensuring they feel supported and informed throughout the entire process, consistently going above and beyond the REALTOR® call of duty.
Fully embracing the increasing role of technology in real estate, Amy uses cutting-edge tools to help her clients assess the market in real-time. Her extensive knowledge of the Northeast Texas market— encompassing city, suburban, and rural properties—paired with her tech-savviness, dedication to client care, and passion for the industry, ensures optimal results for her clients.
Amy is backed by the full support of her broker, Bill Jordan of Longhorn Real Estate, based in Kaufman, Texas, and is committed to delivering a personalized, results-driven experience for every client.

$924,000 | 3 BEDS | 2.5 BATHS | 1,936 SQFT
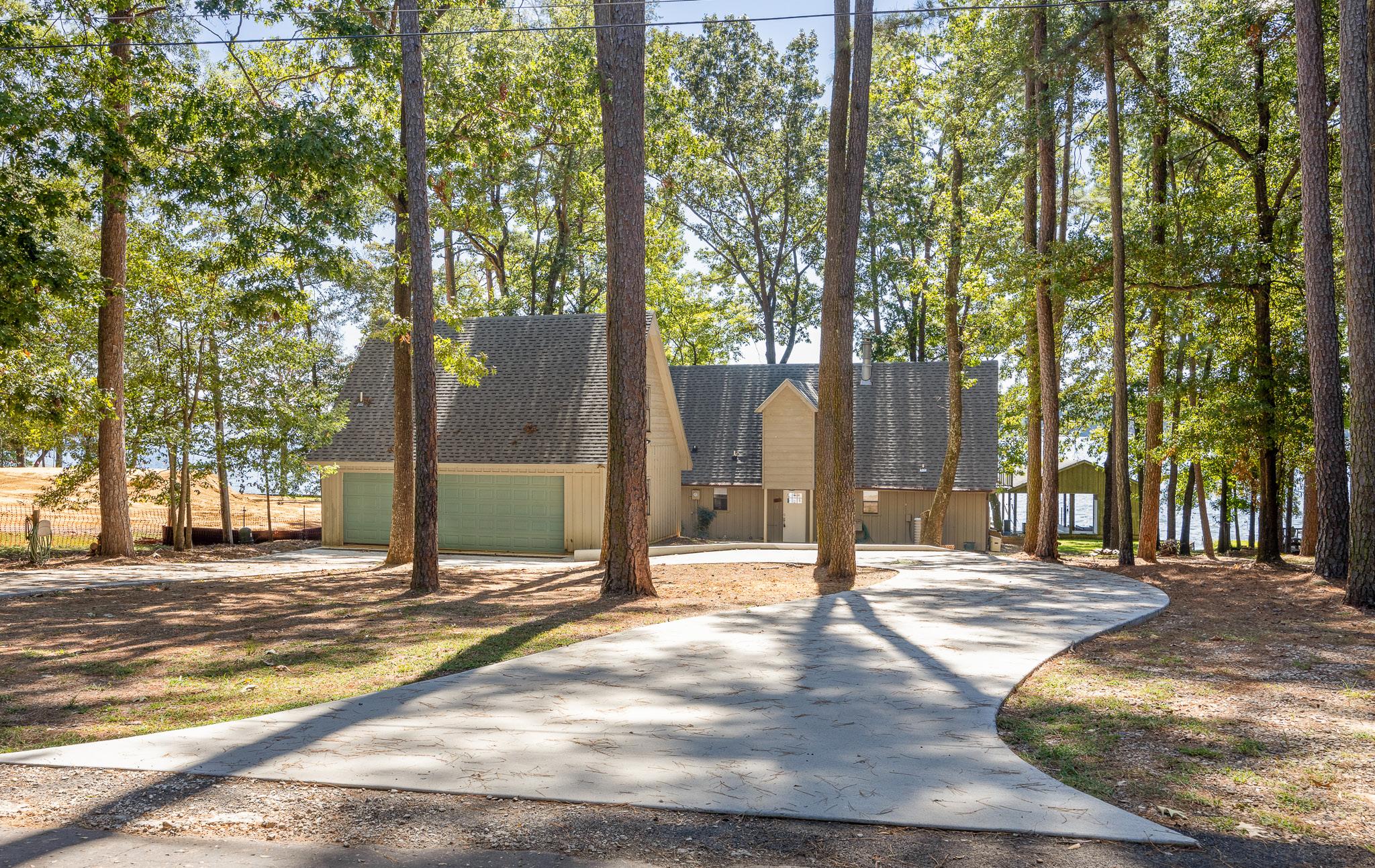
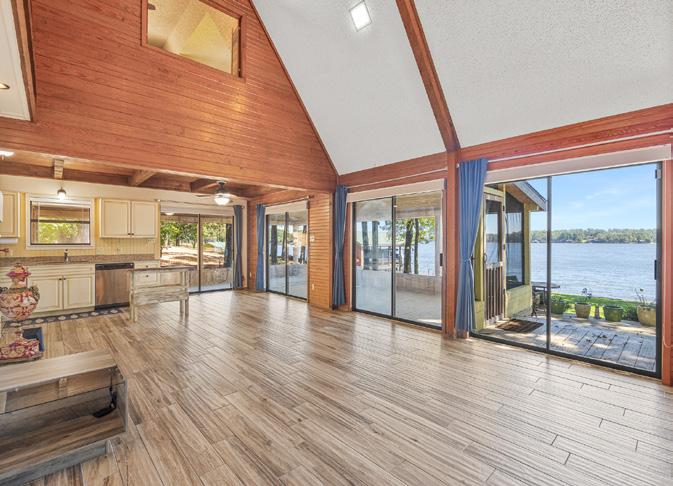
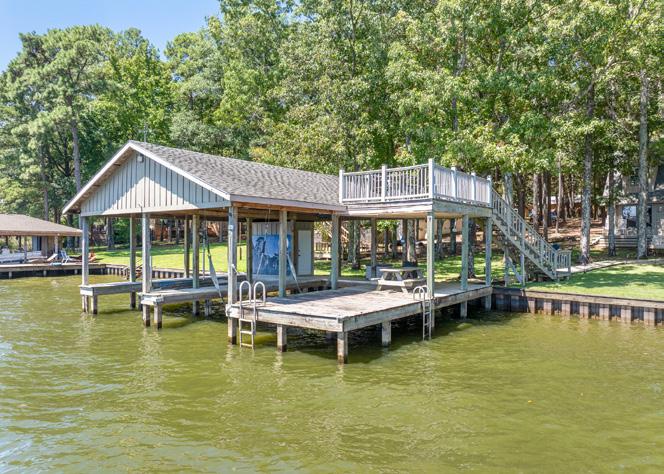
Welcome to your dream lakehouse! This 3-bedroom, 2.5-bathroom home offers a perfect blend of comfort and luxury. Enjoy the spacious layout featuring a bright and airy open-concept living area. The newly constructed concrete driveway leads you to an expansive garage with a charming guesthouse above, ideal for visitors. Step outside to discover a beautifully designed screened-in sunroom, perfect for relaxing while taking in the serene lake views. The property is equipped with new French drains, ensuring excellent drainage and maintenance. Located just steps from the water, this home is perfect for those who love boating, fishing, and outdoor activities. The gated neighborhood offers privacy. Experience lakeside living at its finest in this exceptional property. Don’t miss out—schedule your showing today! Franklin County Appraisal District shows property value at $1,047,000. See King’s Country POA for amenities.

$699,000 | 2 BEDS | 2 BATHS | 1,310 SQFT


Welcome to this captivating 50-acre farm in the serene countryside, offering stunning views of stocked ponds, pastures, and majestic trees. The property includes a fully operational farm with a barn, greenhouse, fenced pastures, garden, chicken houses, and corral—perfect for a sustainable lifestyle. Outdoor enthusiasts will love the hunting opportunities for hog and deer. Located near Sulphur Springs and Winnsboro, it offers privacy and convenience. The seller is open to subdividing into three properties, with the main house being a great fixer-upper or rental opportunity. Call for more info!



1208 MISTY RIDGE DRIVE, JUSTIN, TX 76247
4 BEDS | 3 BATHS | 2,232 SQFT. | $449,000
Discounted rate options and no lender fee future refinancing may be available for qualified buyers of this home. This beautifully designed home pairs dark flooring with neutral paint tones for a modern yet warm atmosphere. The large, open living room boasts a striking stone fireplace, perfect for cozy nights in. The spacious kitchen features dark cabinetry, granite countertops, built-in appliances, and a curved island that provides additional prep space, seating, or serving area. The primary suite is a true retreat with separate vanities, a garden tub, and a separate shower in the ensuite. Features upgraded HVAC system with specialized allergen and air scrubber to remove pollutants, pollen for the home. Situated on a generously sized lot, the backyard includes a covered patio for outdoor enjoyment. The community also offers neighborhood amenities like a swimming pool, park, and playground. Come see it today!
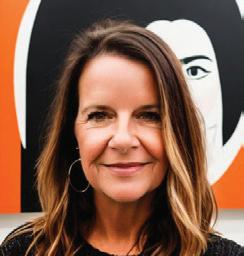
469.615.9902
joelle.mcnay@orchard.com orchard.com
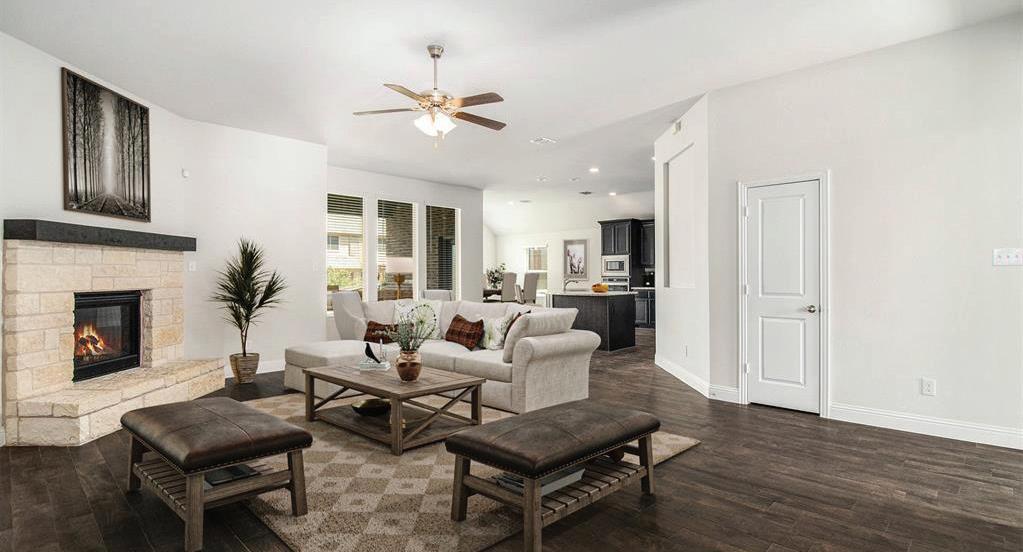
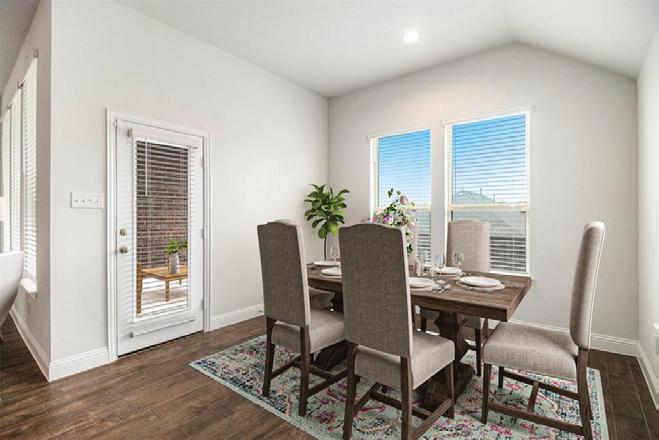

372 PLEASANT VIEW ROAD
WINNSBORO, TEXAS 75494
4 BEDS | 4.5+ BATHS | 4,300 SQFT
OFFERED AT $3,250,000
Like new, custom S Clements home built in 2022. This is an entertainers dream with the large living area open to the kitchen, the bar area, upstairs game room, balcony, back covered porch, outdoor cooking area, two fireplaces, a firepit and so much more. Each of the 4 bedrooms have their own privates bathrooms. There are half baths located on both levels, as well as an outdoor half bath. Lake views make it easy to unwind after a hard week of work or after a day on he lake.
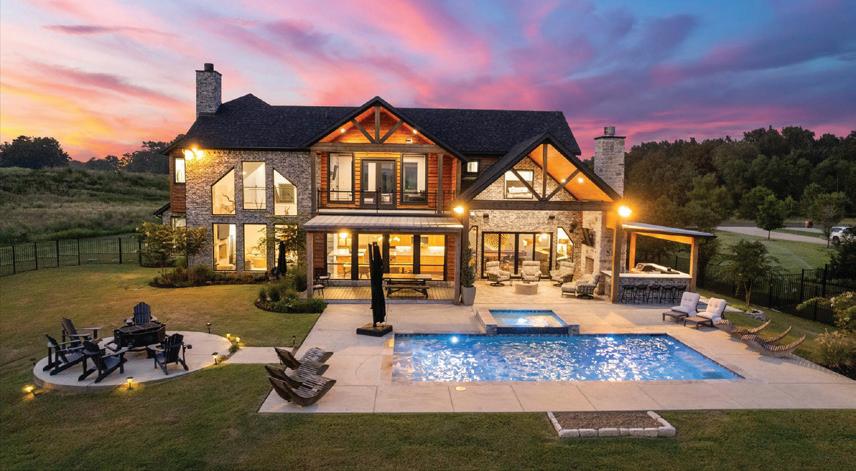

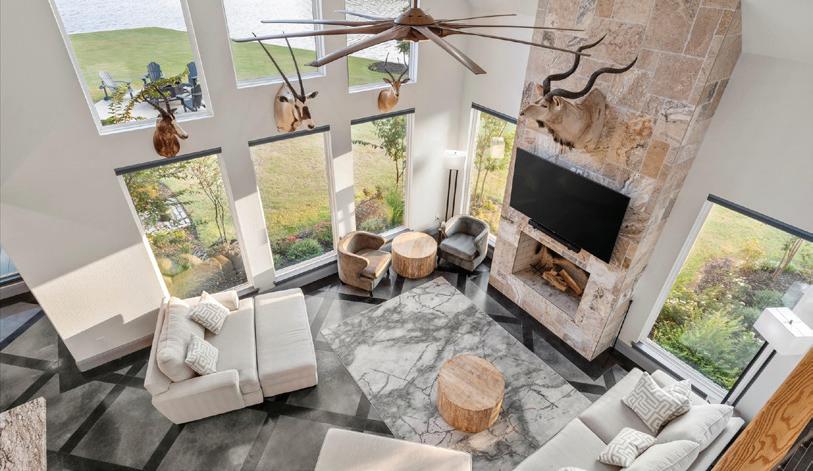

1036 PVT ROAD #8905
CANTON, TX 75103
5 BEDS | 5 BATHS | 5,603 SQFT
OFFERED AT $2,800,000
BEAUTIFUL, heavily treed property located just outside of Canton, TX and roughly one hour from Dallas. Sitting on just under 100 acres this property boasts a beautiful 5 bedroom main house, as well as a 3600 sq ft guest house, 6 bay shop, commercial greenhouse, another 2 bay shop and an outdoor living area sure to impress. Formerly known as Blue Moon wedding venue where you can entertain and cook in this commercial outdoor kitchen which even includes a pizza oven. Whether you are looking for land to hunt, farm or simply entertain this is sure to check all of the boxes!

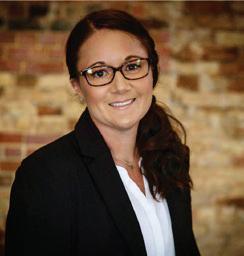

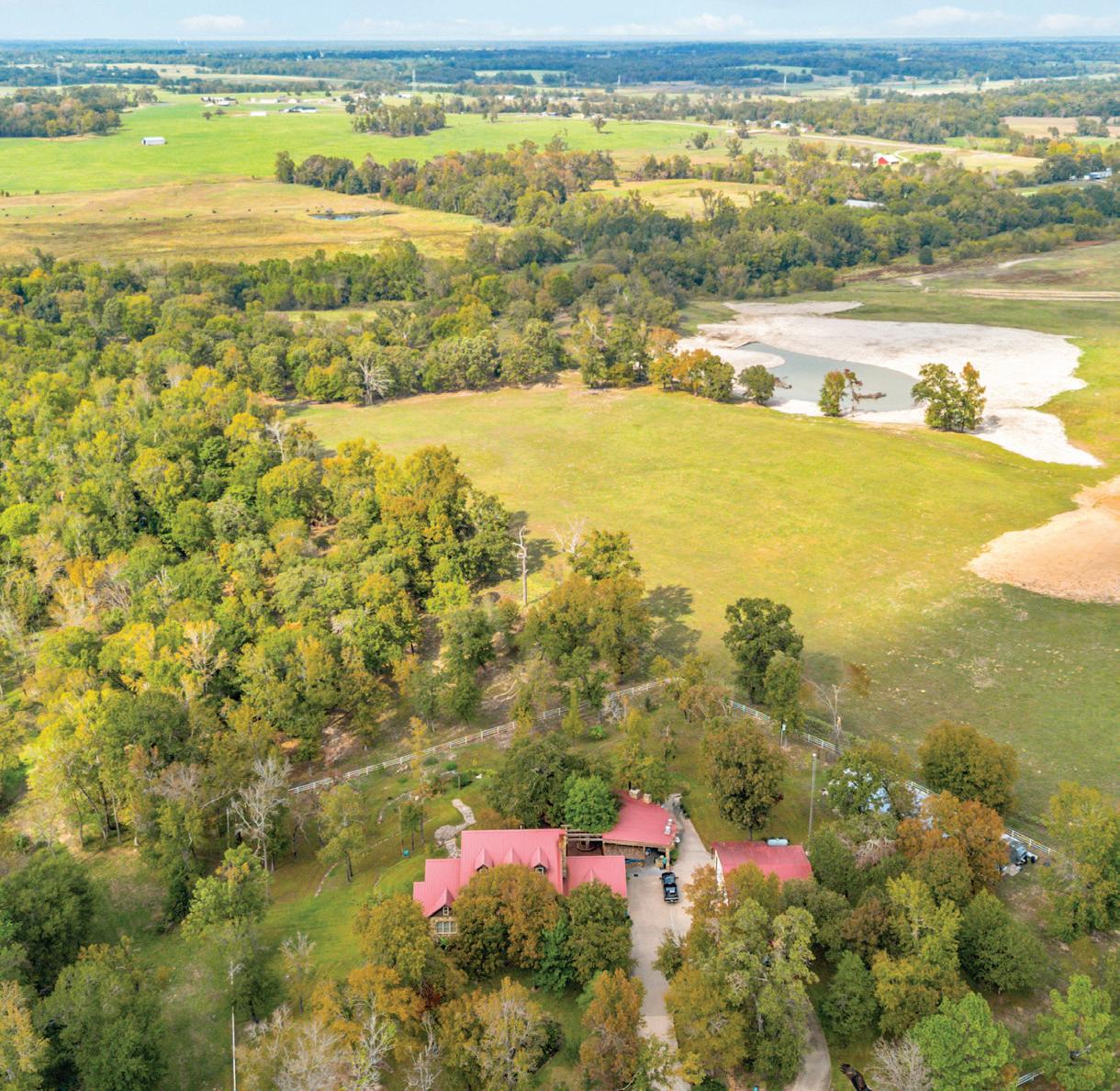



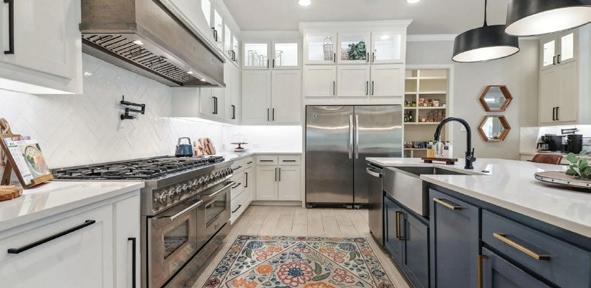







11805 COUNTY ROAD 483 LAVON, TEXAS 75166
4 BEDS | 3.5 BATHS | 3,966 SQFT OFFERED AT $1,999,000
Welcome to your private paradise near Rockwall. This luxurious estate features 4 bedrooms, 3.5 baths, a spacious office, and a stunning outdoor oasis with a pool, spa, and outdoor kitchen. Perfect for entertaining, it also boasts a 4-car garage, game room with rollup doors, and a 40x80 shop. Surrounded by high fencing, it’s ideal for deer or wild game enthusiasts. Don’t miss the chance to own this exceptional estate and experience luxury living at its finest.


REALTOR®
469.417.8802
tiphannie.wluxproperties@gmail.com RegalRealtors.com
SAMANTHA BAUMANN
REALTOR® 214.649.2159 wluxproperties@gmail.com RegalRealtors.com

316 CHATHAM PLACE
HEATH, TX 75032
5 BEDS | 3.5 BATHS | 4,780 SQFT OFFERED AT $1,499,000
Welcome to your dream estate in the prestigious Stoneleigh neighborhood of Heath. This luxurious 4780 sq ft home offers 5 bedrooms, 3.5 baths, two living rooms, a private office, and a gourmet kitchen with a built-in fridge, large island, and stainless steel appliances. Enjoy the open living and game rooms, plus an outdoor oasis with a pool, hot tub, fountain, outdoor kitchen, and fireplace on 1.262 acres. Don’t miss this rare opportunity—schedule your showing today!


CLAIRE HUMPHREY
REALTOR® 816.898.3506
Claire.wluxproperties@gmail.com RegalRealtors.com
SAMANTHA BAUMANN
REALTOR® 214.649.2159 wluxproperties@gmail.com RegalRealtors.com

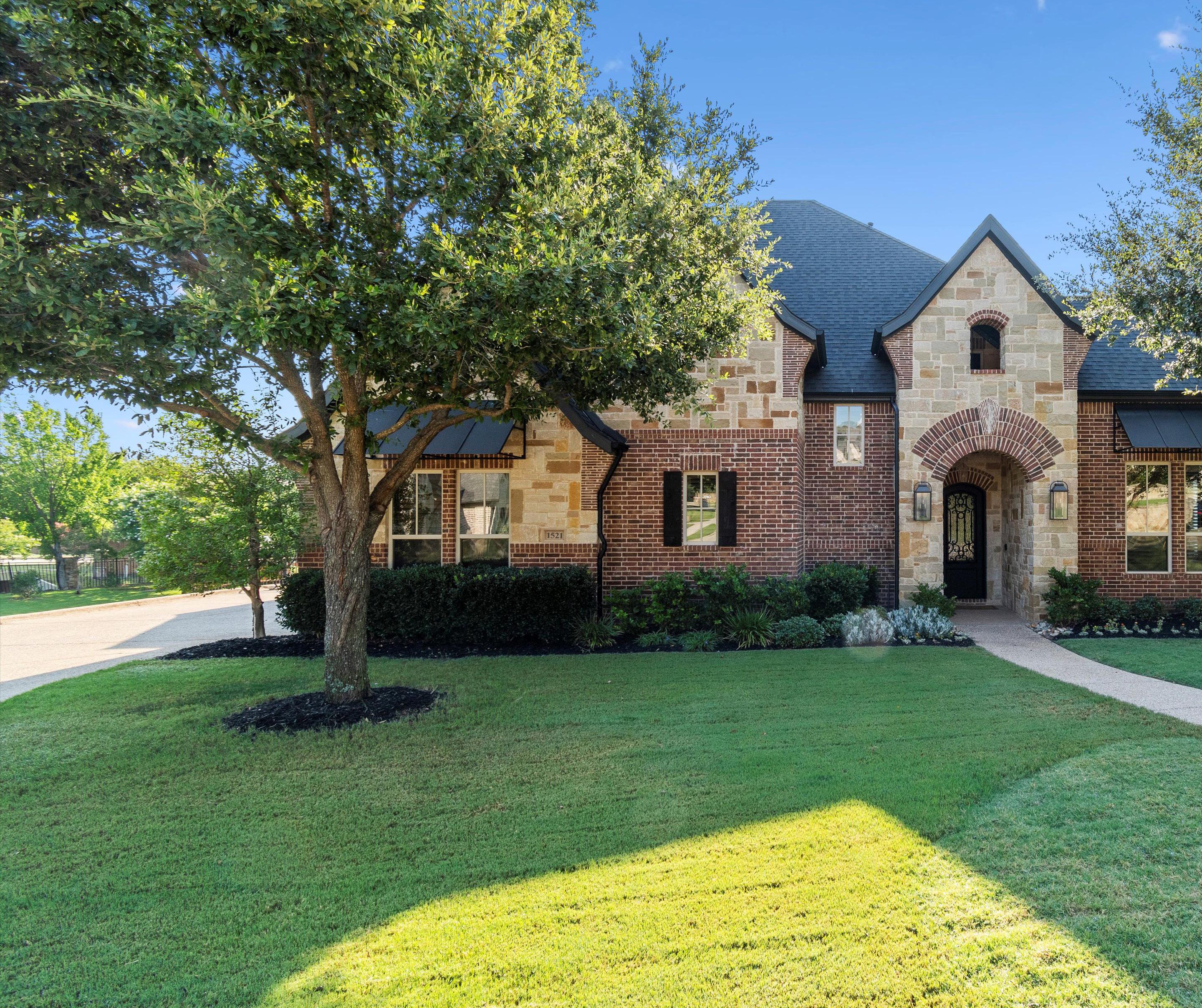




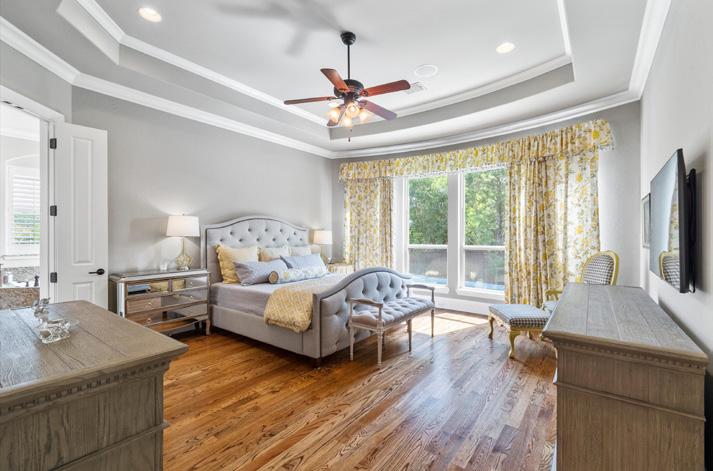

Welcome to 1521 Spanish Bay Drive, a gorgeous custom home in the desirable Spyglass Hill neighborhood in the heart of Keller, T x. This home is situated perfectly in the neighborhood, next to a green space and within walking distance of a park and amazing trail s ystem. From the minute you walk through the wrought iron front door, you will feel the warmth and elegance of this home. In 2022, the home underwent a refresh that included a class IV roof replacement, fresh paint, elegant Taj Mahal quartzite counters and Monogram appliances in the kitchen. The Puryear custom pool and backyard living oasis were also added in 2022. This outdoor living space, which includes a pool, hot tub and kitchen is the perfect place for relaxation and entertaining. Don’t miss the opportunity to make this amazing property your own, where every detail throughout has been beautifully considered.







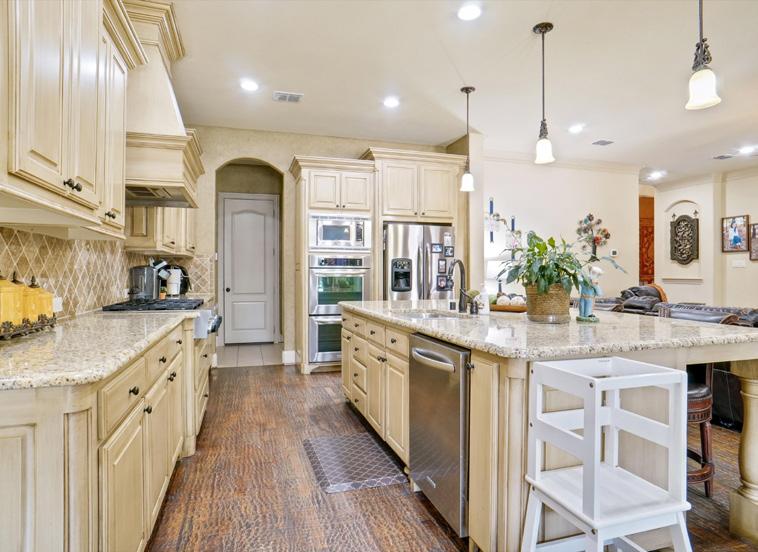
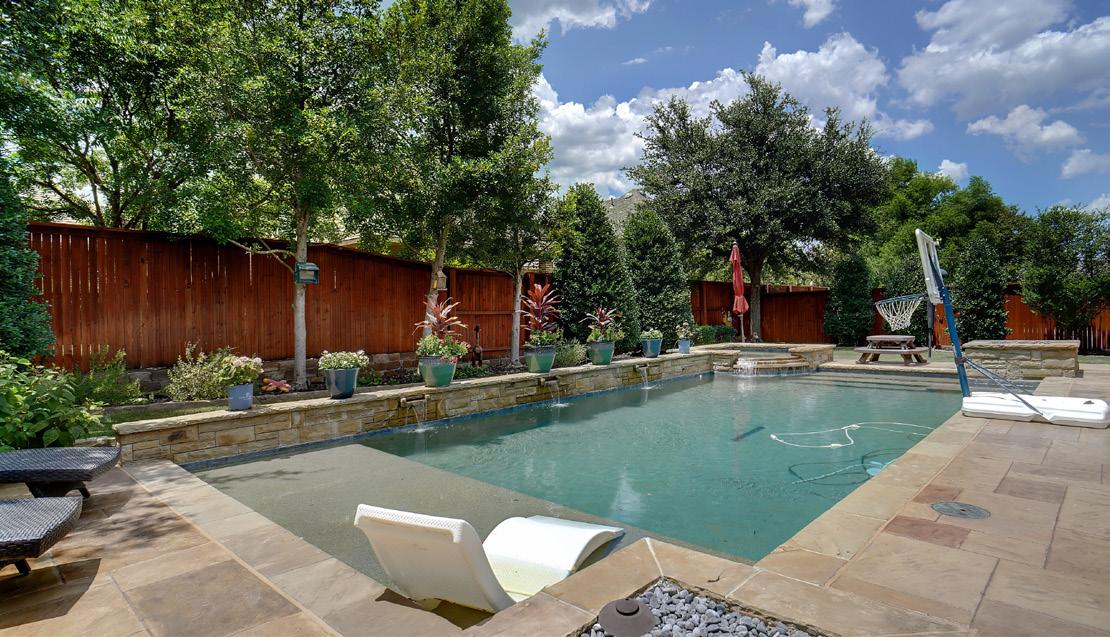
Welcome to this exquisite property that radiates happiness and warmth. Every aspect of this home has been carefully designed with energy efficiency in mind - from the low e windows to the Tyvek house wrap, making it both eco-friendly and cost-effective. Step inside and you’ll be greeted by hand scraped hardwood floors, adding a touch of elegance to the space. The kitchen boasts granite countertops and a 6 burner Kitchen Aid gas cooktop, perfect for whipping up gourmet meals. With 5 bedrooms including a master suite on the first floor, as well as a second master bedroom, there is ample space for everyone. But the true highlight of this home is the custom Riverbend Sandler pool with raised spa and water features. It’s like having your own private oasis right in your backyard. The landscaping in both the front and back yards adds to the resortlike feel of this property. And if that’s not enough, the Lantana community offers even more amenities such as pools, parks, fitness facilities, and miles of walking trails. Plus, you’ll be conveniently located near shopping, dining, and exemplary schools within the subdivision. With a three car garage for ample parking space and storage for all your outdoor equipment, this home truly has it all.


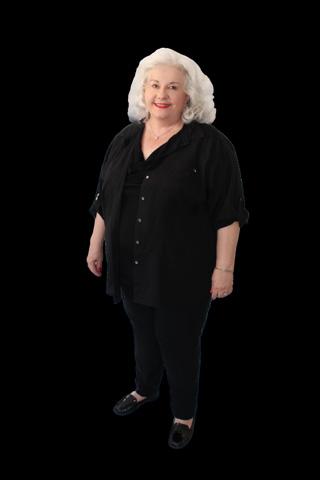
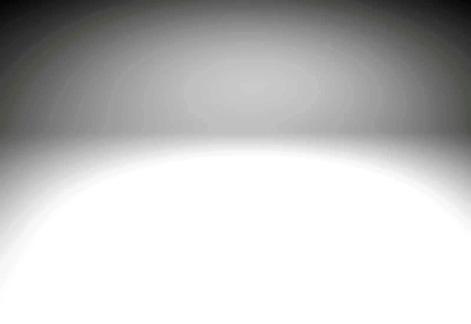

DEBBIE
BROKER/OWNER, STAFFORD
www.staffordteam.com




Welcome to this stunning 5-bed, 4-bath residence nestled in the desirable community of Cross Roads, TX, exuding modern luxury! Upon entering, you are greeted by a grand foyer leading to the spacious living areas adorned with exquisite finishes, hardwood floors, vaulted ceilings, with an abundance of natural light. The chef’s kitchen features high-end appliances, a gas cooktop, a double oven, a pantry, custom cabinetry, granite, and a large island. The primary suite is a true retreat overlooking the pool with a lavish en-suite bath with a large soaking tub, custom shower, dual vanities, and a large walk-in closet. Continue up the grand curved staircase to the loft living area open downstairs, connecting to a well-appointed media room with a bar! Outside, the expansive backyard provides a serene oasis, with a modern sparkling pool and spa and space for entertaining, pets, and relaxation. Situated in a prime location close to shopping, dining, and amenities.


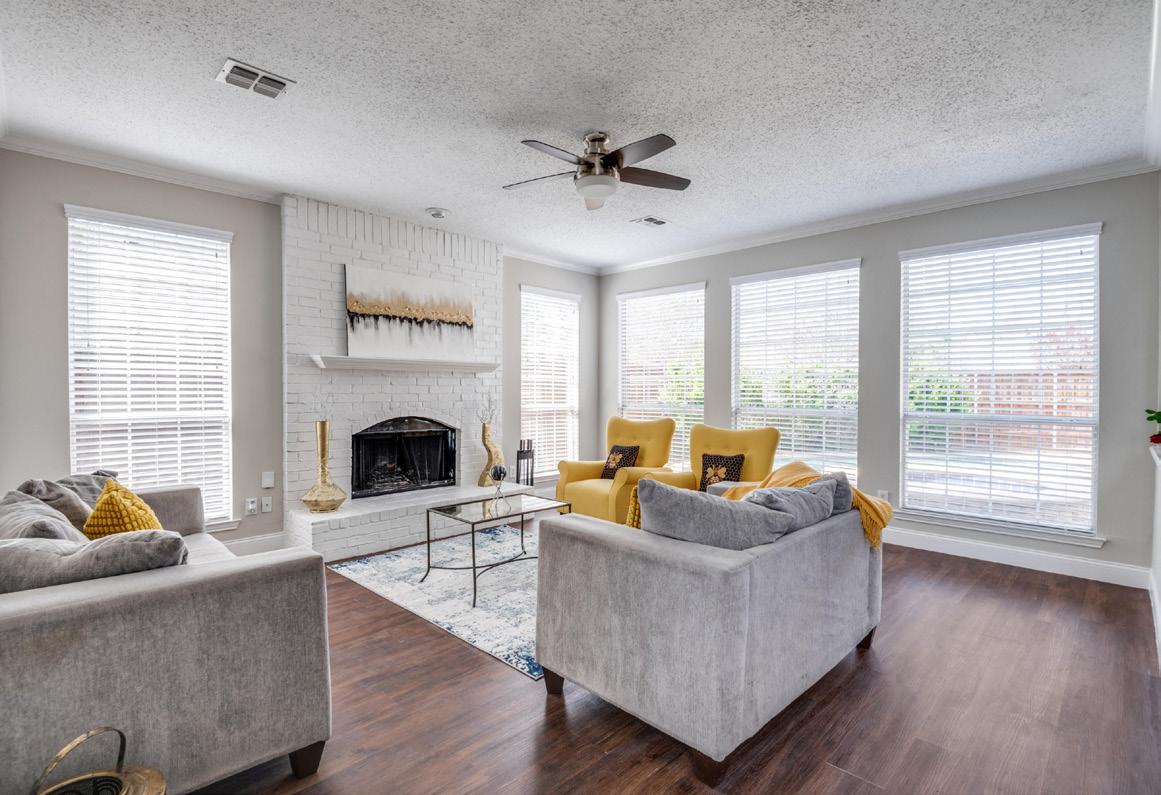


Corner lot house Located in the Golf course community of Plantation Resort and award-winning Frisco ISD schools, this home features, floor to ceiling windows in family room, overlooking beautiful pool and spa, Quartz Kitchen counter-tops, white cabinets, updated lighting fixtures and all rooms and new chandelier, freshly painted throughout, new carpet upstairs, new laminate and tile floor on the 1st floor. Granite in all bathrooms. The office down can also serves as 4th bedroom. Wood burning fireplace in the living room. Roof 2017. 2021 HVAC downstairs & upstairs. Newly renovated primary shower. Remodeled guest bathroom. Buyers agent commission is 3%

$620,000 | 3 beds | 2.5 baths | 2,680 sqft
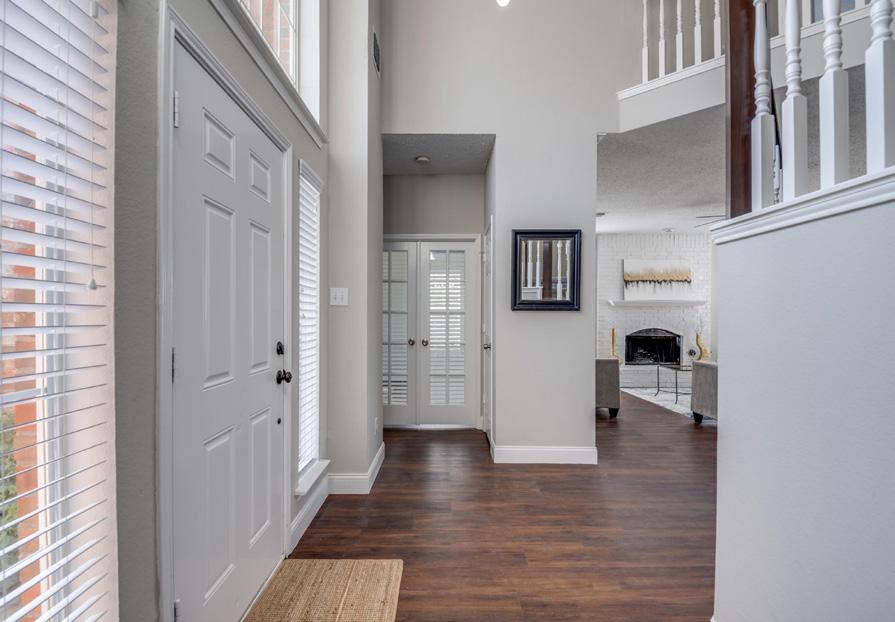


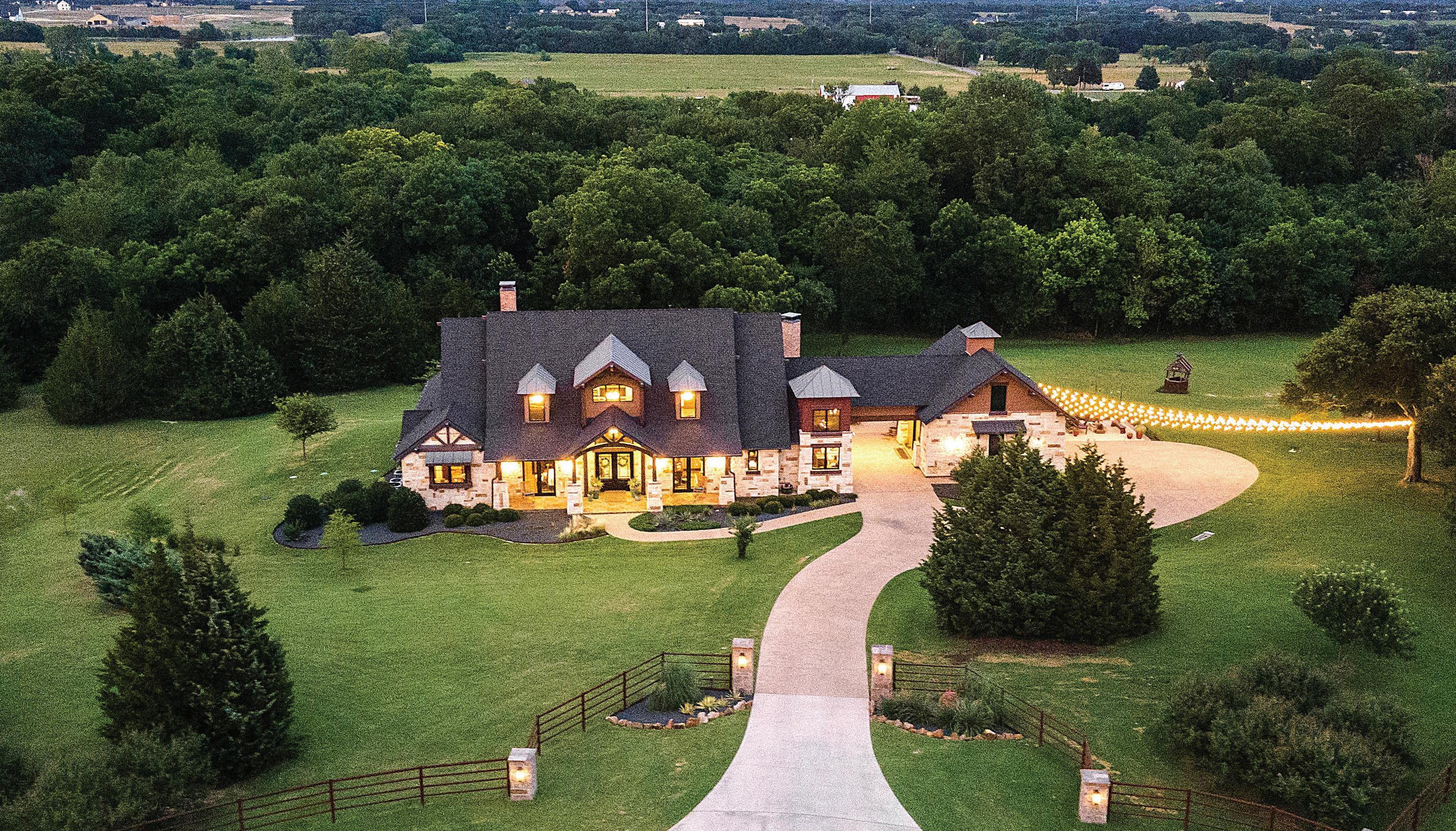
796 River Park Road, Celina, TX 75009
6.63 ACRES | $3,200,000
Experience countryside SERENITY on 6.63 Acres in the Hills of Lone Star, bordering the East Fork of the Trinity River, with mature trees and rolling topography. Impeccably maintained and designed for stunning views of nature. The craftsmanship and high-end materials are evident throughout the home: Lincoln doors, Quaker windows, pine tongue and groove ceilings, fir solid beams, Antique Chicago brick accent wall, book-matched slabs at the island and prep areas, custom hammered copper sinks, two dishwashers, 48” cooktop with griddle, two disposals, ice maker, and wine cooler to name a few. The living room has an Austin Stone fireplace wall with a distressed wood mantle. The home foundation is a pier and beam with a 41ft by 28ft WALK OUT BASEMENT with an 8ft ceiling, room for additional cars, tractor, and more. The lux garage has epoxy floors, a hoist system, a Gladiator storage system, a full bath, SS sink, washer, dryer, and patio doors. For more information go to: LoneStarDreamHome.com
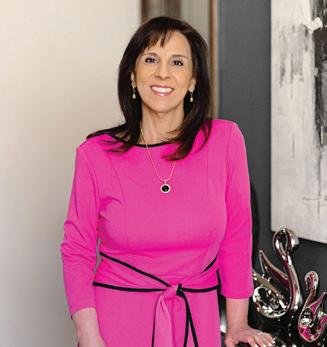
Debra Brown
214.478.7543
debra.brown@compass.com www.DebBrownGroup.com



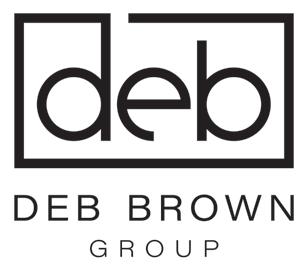







4 BEDS • 3 BATHS • 2,175 SQFT • $439,999

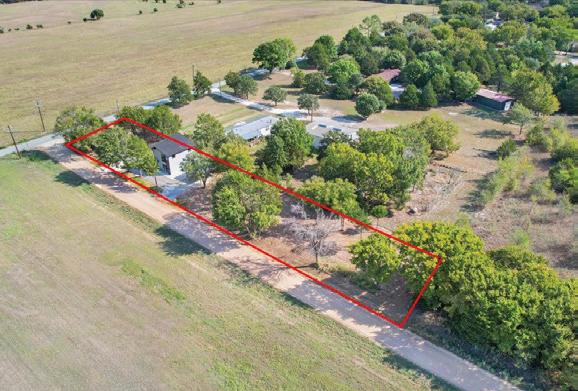


This beautifully designed, brand-new two-story home is just minutes from the lake and boasts an open floor plan ideal for both relaxing and entertaining. The main floor features a full bath and bedroom, while upstairs offers three bedrooms and two full baths. Situated on a spacious corner lot, there’s plenty of room for your toys and outdoor gatherings with family and friends. Whether you’re looking for a forever home or a weekend retreat, this property has GREAT potential.
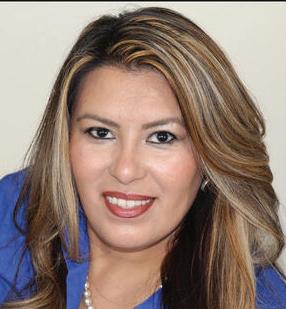
940.704.0674 torres.nancyj@gmail.com

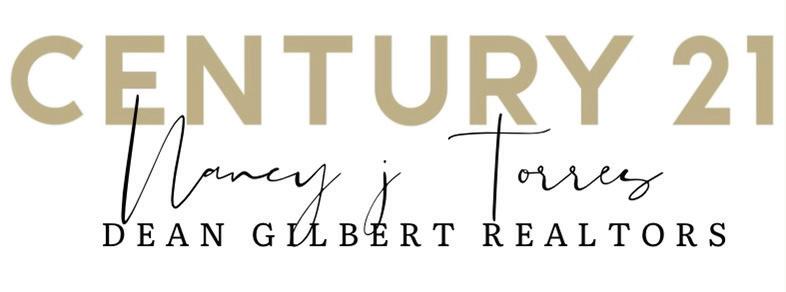



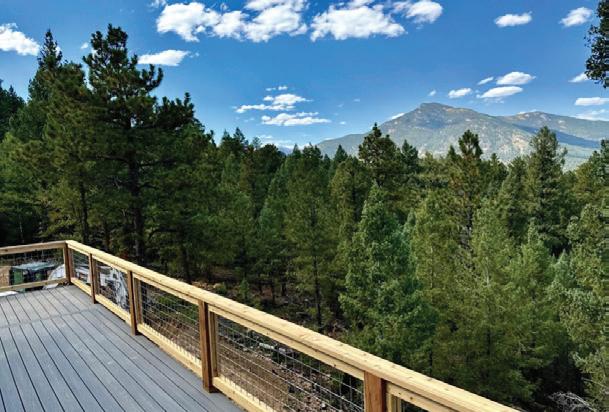
2 BEDS • 1 BATHS • 1,563 SQFT • $920,000 Majestic Mt. Blue Sky and beyond! All the modern conveniences of off-grid living on 3.2 acres in beautiful Evergreen Acres! Nestled in multi-million dollar estates, this historic Upper Bear area is known as the Beverly Hills of Evergreen to locals. Enjoy your soon-complete cozy cabin, with a HUGE balcony that also overlooks enchanting Squaw Mountain with stunning sunsets! Sold with plans for an additional 5-bedroom, 3-car garage home! Endless possibilities to also use your own plans, or subdivide the lot with county approval. Occupy this charming cabin, or use the plans to build your dream home on the gorgeous lot - and have a ready-made guest cottage! Home includes all kitchen appliances, stackable washer/dryer, ceiling fans and tankless water heater. All electrical, plumbing, well, sewer, fire sprinklers, radon, etc. is complete. Downstairs can be transformed into a 3rd bedroom or Rec Room, with plenty of storage left. Keep your outdoor toys in handy storage shed! Even more options to build a barn, stables or other housing for your animals from horses to goats to chickens! Reasonable contract for private road snow removal. Security and privacy are all yours on your dead-end street where your scenic lot includes a former logging road and small meadow area. Enjoy tranquility and seclusion nestled amidst the grandeur of spectacular mountains, pines and aspen, yet close to Evergreen shopping, schools, restaurants, culture and nightlife! Boasting resort-like lifestyle with abundant outdoor activities such as golf, hiking, biking, fishing, hunting, plus beautiful Evergreen Lake. You won’t want to miss this picturesque mountain retreat just 45 minutes from downtown Denver. Leach field and septic built to accommodate a 5 bed future house in addition to ADU. Buy now to choose your finishes, and/or a garage/carport! Entering property or home without Builder or Agent is at your own risk.
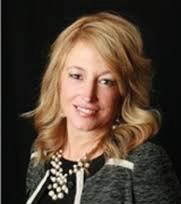

Nestled in the heart of expansive countryside, this 39-acre Recreational Retreat offers a truly unique escape for outdoor enthusiasts, nature lovers, and those seeking a peaceful sanctuary. Whether you’re looking for a weekend getaway or a full-time residence, this property has it all. Two ponds, hunting, fishing, ATV trails, wildlife observation, beautiful sunsets, and the freedom to enjoy wide-open spaces in total privacy. The property is teeming with deer, bobcats, quail, dove, turkey, and small critters, making it an ideal spot for both hunting or simply enjoying the thrill of spotting wildlife comfort of your own space. At the heart of this retreat lies a newly built, energy-efficient home. The cozy 2-bedroom, 2-bath home is designed for both weekend escapes and full-time living. Open living and kitchen with beautiful finishes and appliances, washer dryer, and TV. Energy efficient heating and cooling, ceiling fans, Rain Catch system with 2500 gal water tank and septic system more than adequately supply utility needs. Tucked in away from busy roads and surrounded by nature, this place is the complete package! Call Listing agent Rhonda Lisle 940-256-1184 to schedule appointment.
Seller requirement: Potential buyers bring proof of funds or letter of pre approval when scheduling to see property. No Sign on property GPS to 1906 CR 423, Haskell, TX 79521

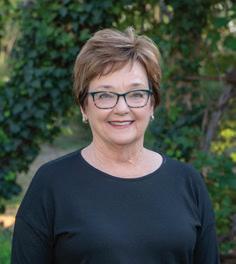


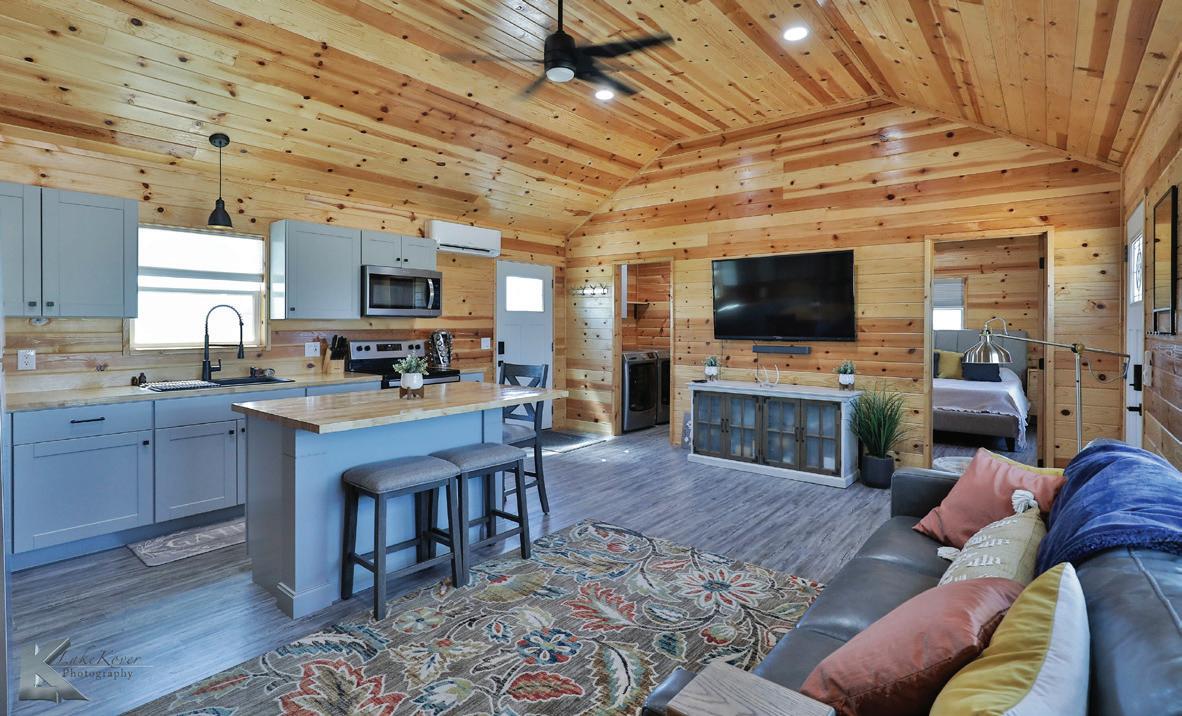

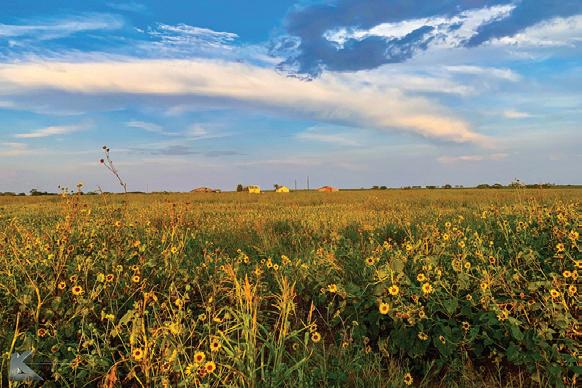
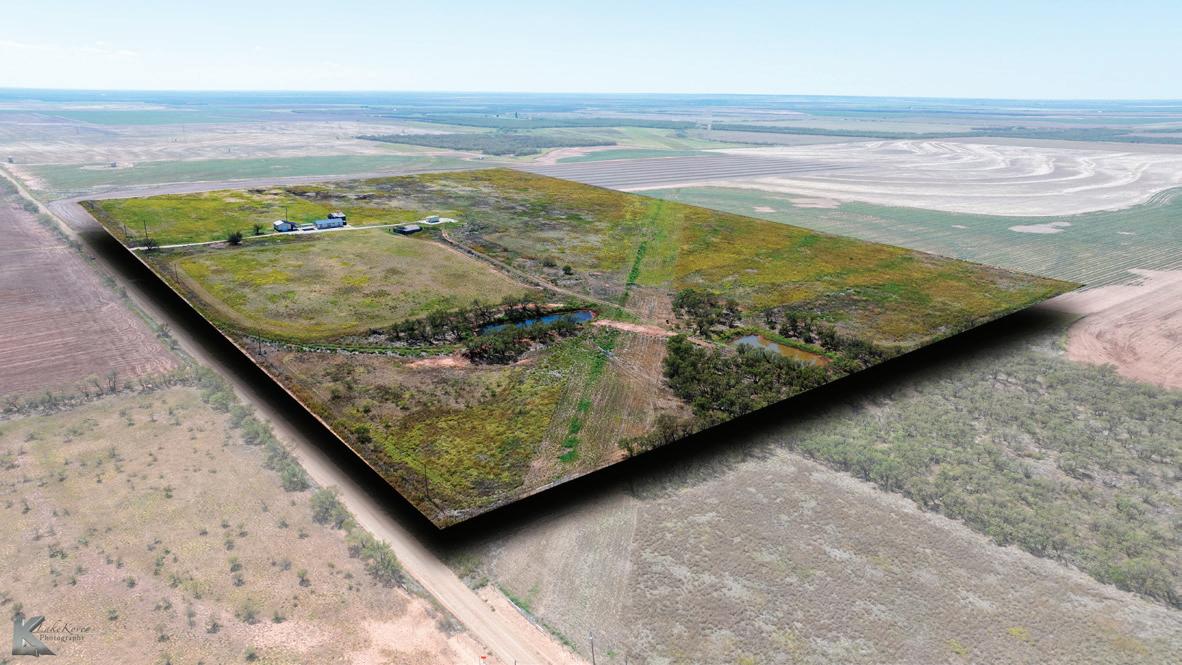






940.727.1115
bhamilton22@hotmail.com lakekiowa.com
940.902.1573 Kristi@LakeKiowa.com lakekiowa.com


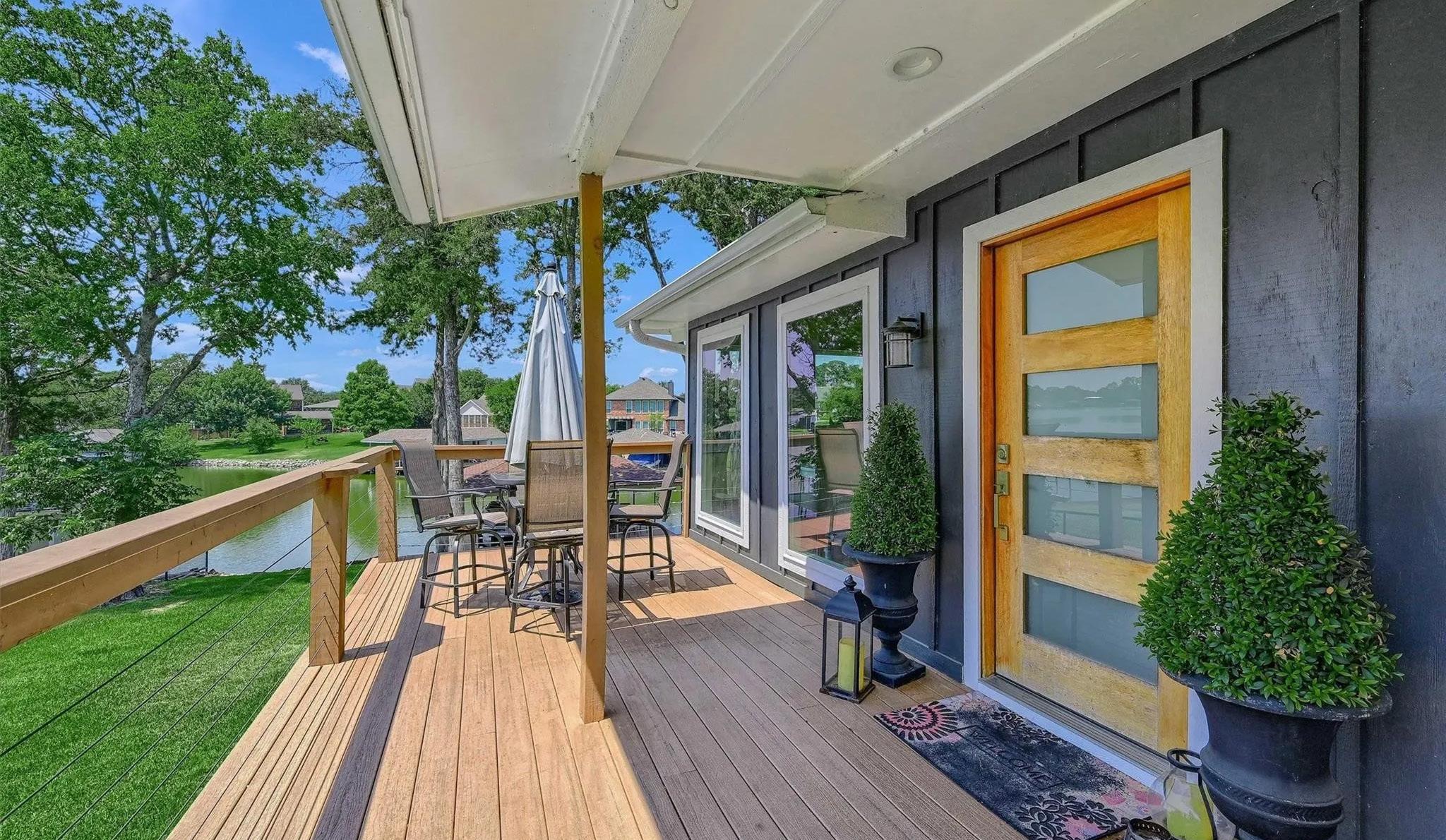
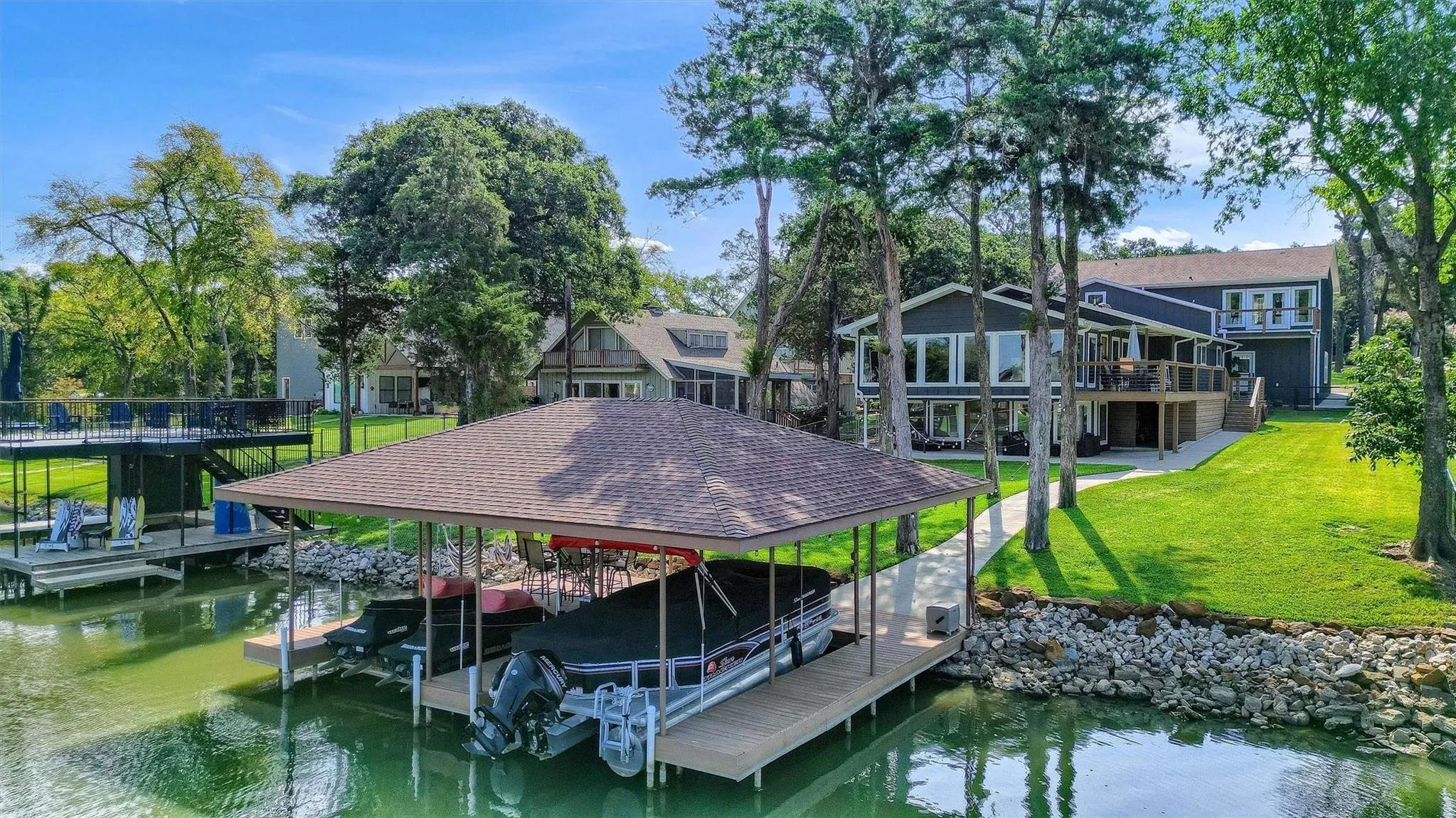

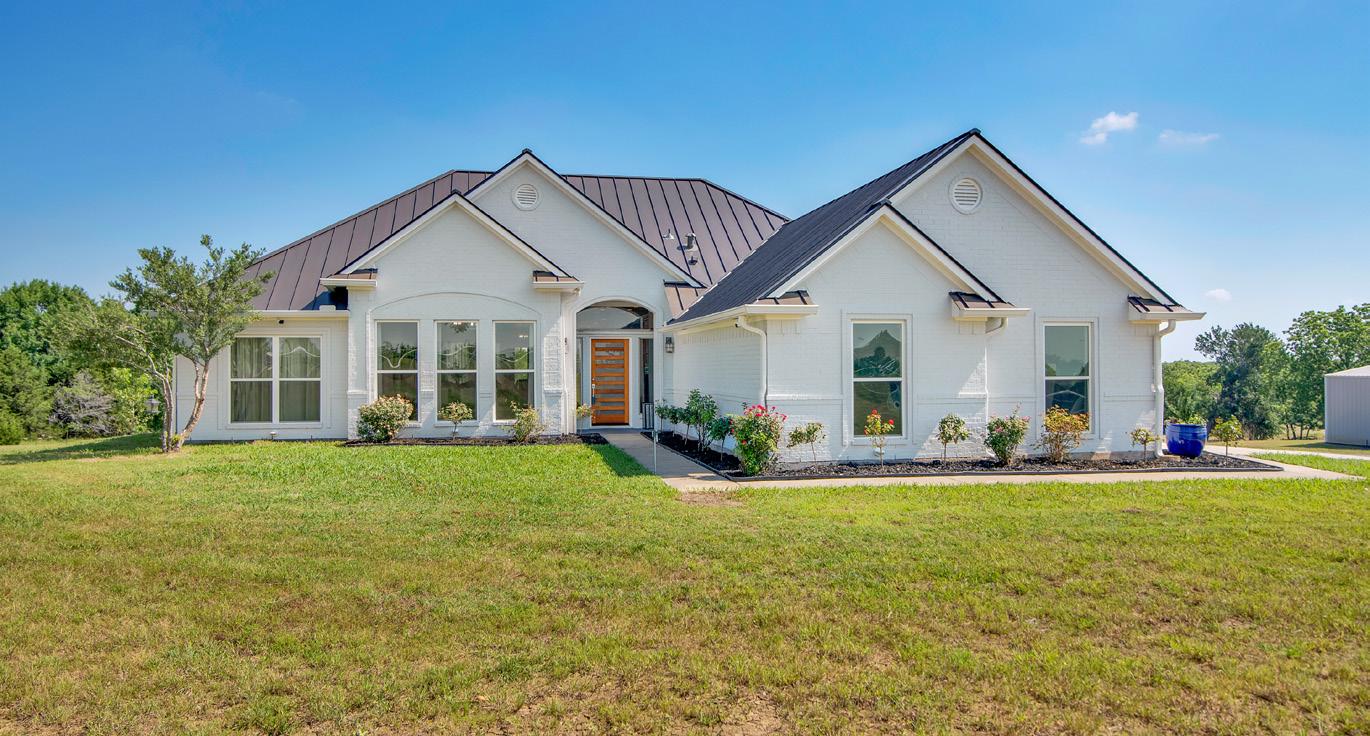
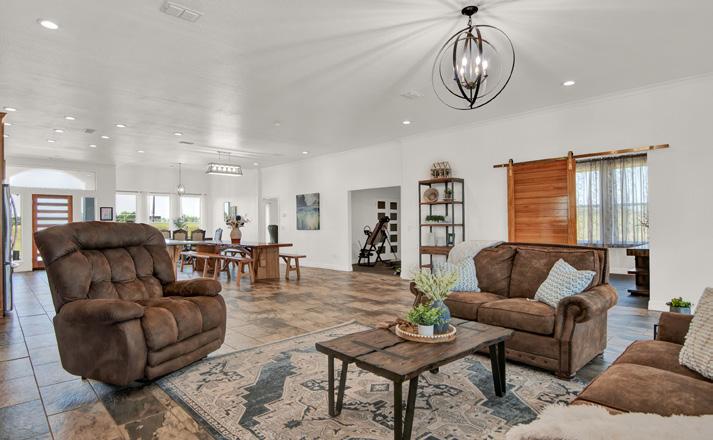


5 BD | 3 BA | 3,569 SQ FT | $1,250,000
Words can hardly capture the grandeur of this extraordinary property. Expanded and renovated in 2020, it boasts over 3,500 sq ft of open-concept space. With 5+ spacious bedrooms and a custom family closet off the laundry room, it’s designed for both luxury and practicality. The 16ft island, complemented by custom hickory cabinets, is perfect for large gatherings. The home features hard flooring throughout and large windows that flood the interior with natural light.
Exempt from zoning or deed restrictions, this property offers endless possibilities. It could serve as an office space, boutique senior assisted living, daycare, or a venue for family reunions or special events. The peaceful acreage, complete with a pond, provides ample room for expansion. Conveniently located for easy commuting throughout Texoma, it’s an ideal blend of rural tranquility and accessibility.
Sold fully furnished with high-quality belongings, this home is move-in ready. The property is fully fenced, with addressed drainage and a 1,200 sq ft shop featuring an RV-compatible garage door, making it perfect for agricultural or commercial use. For a complete list of amenities, contact the listing agent or your favorite real estate agent. This is not just a home; it’s a lifestyle opportunity waiting to be embraced. Expansive Renovated Estate with Endless Potential





1179 ROBERTSTON ROAD, WHITEWRIGHT, TX 76273
4 BD | 3.5 BA | 2,723 SQ FT | $729,000
Experience the pinnacle of luxury in this exquisite ranch home, where elegance meets the tranquility of the countryside. Nestled on a sprawling 1.9-acre wooded lot at the border of Tom Bean and Whitewright in Grayson County, this property offers a unique blend of seclusion and convenience, with an effortless commute that is unmatched.
From the moment you enter through the impressive cedar-beamed entryway, you’ll be captivated by the attention to detail throughout. The home features shiplap walls, designer tile, and custom finishes in every room. The gourmet kitchen is a chef’s dream, boasting custom cabinetry, stunning quartz countertops, and an upgraded backsplash. Even the pantry is a marvel, complete with pullout shelving and dedicated wine storage.
The owner’s retreat is a sanctuary, featuring a custom designed and enormous closet and a luxurious bathroom that epitomizes sophistication. Above the oversized three-car garage, you’ll find a bonus room with a full bath, perfect for a home office, guest suite, or additional living space.
Step outside to the covered patio, prepped for your outdoor kitchen, and imagine relaxing in your private oasis. Free from the restrictions of an HOA community, it will be so fun to dream of your future pool, workshop and even livestock on your professionally designed landscaped lot.
Located less than 30 minutes from Highway 75 and just 15 minutes from Highway 82, this exceptional property combines serene country living with easy access to the city. Don’t miss the opportunity to call this tranquil retreat your home. For a closer look, check out our drone footage at @ amygibbs6934.
Amy, a Michigan native, joined the Navy at 18, inspired by her police officer father’s commitment to service. After her military years, she thrived in Colorado’s corporate tech industry, negotiating multi-million dollar contracts, and later built a successful cleaning business. Eventually, she relocated to North Texas to be with her extended family.
Married since 2000, Amy and her husband have remodeled and built custom homes while also investing in real estate... Her expertise includes project management, design, and accounting. In 2019, she became a licensed real estate agent, quickly building a strong referral network and helping numerous families find their dream homes.
A former home-schooling and corporate mom, Amy excels in time management and detail orientation. Her background in education, accounting, and creative communication makes her adept at guiding first-time buyers and negotiating transactions. She has assisted clients from various countries in finding multi-generational homes and serves all of North Texas, including Collin, Grayson, and Fannin County. Amy is well qualified for a variety of types of transactions. She is well-versed in Farm and Ranch, commercial, land as well as traditional residential neighborhood type homes.
Amy enjoys family time on the boat, watching her son play soccer, and supporting her daughter in show jumping. She believes homeownership reflects the American Dream and is achievable through goal setting and education.



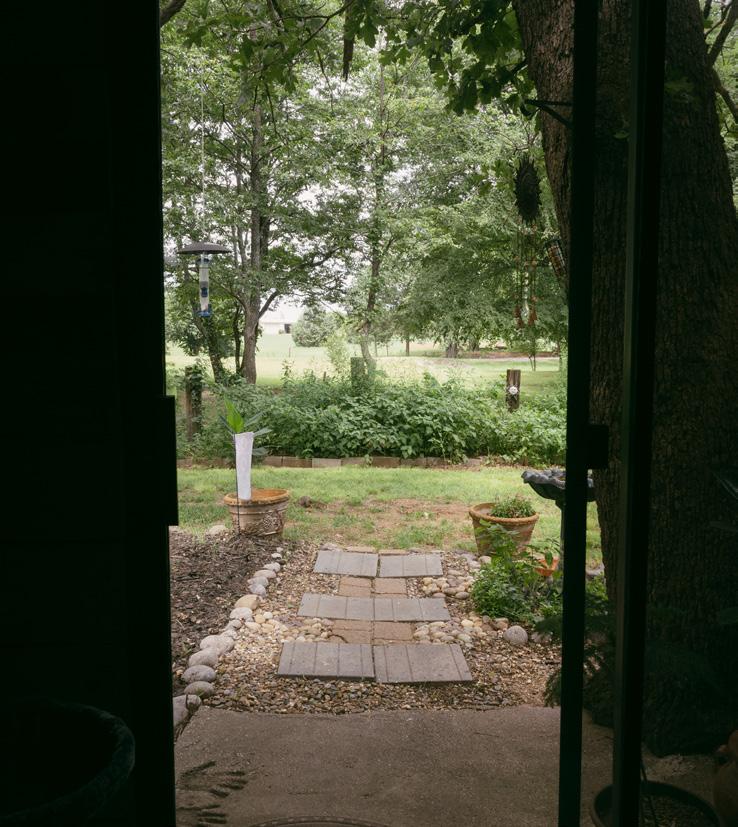
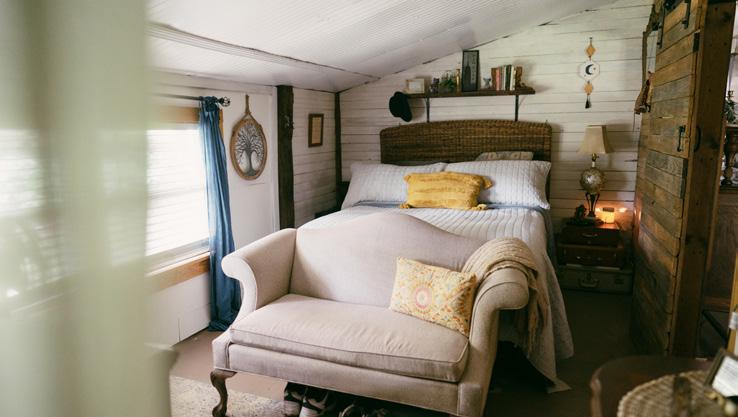
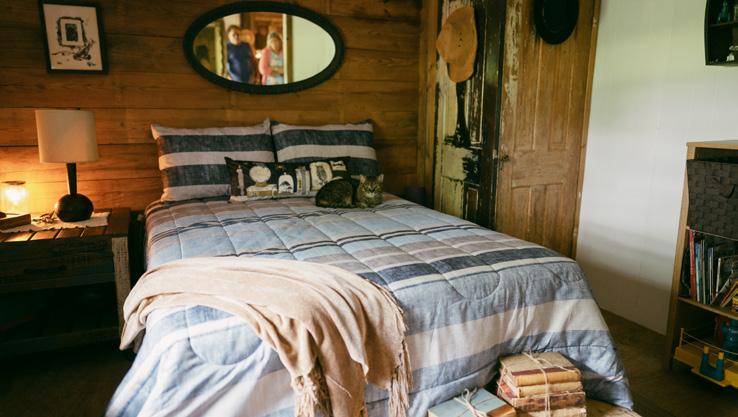

From the top of the drive to the farthest corner of the backfield, this 7-plus-acre homestead evokes tranquility. The 1970 barn has been carefully and lovingly crafted into a home of distinction. Every window is a frame for the multiple views of green backdrop from the pond, to the gardens, to the trees. Each wall and door has been painstakingly molded from locally sourced reclaimed lumber. The efficient kitchen layout is completed with only the best of chef-selected appliances. Propane has been added for cooking to perfection. From lemonade on the porch to evening drinks in the garden, this home does not lack the opportunity to entertain. Centrally located just 10 minutes from Sherman or Denison and 3 miles to HWY 82, the location is ideal for living, loving, and working. 3

BETH APPLEBY ASSOCIATE
540.209.1918
bethappleby@ebby.com


TANANGER SPRINGS DRIVE, DENISON, TX 75021
4 BEDS | 3 BATHS | 3,022 SQFT | $969,000
This stunning, thoughtfully designed, and meticulously constructed open-concept home is on 1.71 landscaped, treed acres and offers 4 bedrooms and 3 baths. The kitchen boasts white shaker cabinets, stainless steel appliances, quartzite counters, tiled backsplashes, an enormous island, and a large butlers pantry. The light hand-scraped oak wood floors and neutral color palette is a perfect backdrop for your personal touches. The owner’s retreat is spacious and includes a separate area for reading, dual closets, a spacious walk-in shower, and a tiled barrel ceiling. The upstairs 1,000 SF unfinished bonus room is just waiting to become your dream space. The screened-in outdoor living area has a wood-burning fireplace. The large 31’X50’ detached shop for RV or boat storage or a workshop has an area for a future pool house or apartment. Are you searching for a quiet oasis - a place to unwind and relax? Come and write your next chapter in this move-in-ready home.

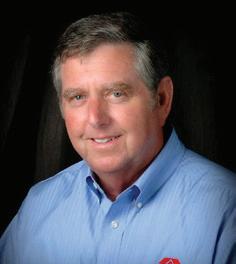






3 BD | 3 BA | 3,400 SQFT. | 227 ACRES | $1,499,000
Welcome to your East Texas paradise, just a short two-hour drive from Dallas! Nestled in the gentle rolling hills, this 1-story custombuilt home is a true haven, offering peace, privacy, and endless opportunities for outdoor enjoyment. Surrounded by partially wooded land teeming with wildlife—deer, ducks, and turkey—nature lovers will be in awe of the picturesque setting.
The home itself is designed to take full advantage of its serene surroundings. Step out onto the screened porch to enjoy breathtaking views of your sparkling pool and private, fully stocked lake. Inside, the spacious family room features a cozy fireplace, while the huge island kitchen provides ample cabinets and counter space, perfect for the home chef. Entertain in style with a formal dining room and elegant living area.
The main primary suite is a sanctuary, offering a large bath and sweeping views of the lake. A second primary suite with a private bath ensures comfort for guests. Wrap-around porches provide panoramic views of your property, much of which is fenced and ready for grazing, making it ideal for a weekend retreat or working ranch.
This is a one-of-a-kind property, combining natural beauty with comfort and luxury—you won’t want to leave!
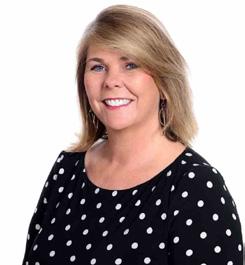
RONDA LETO REALTOR®
214.535.1322
rondaleto@ebby.com
www.ebby.com





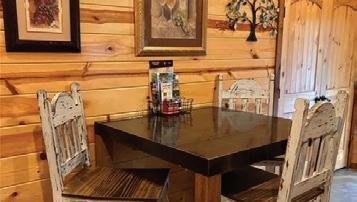

2 BEDS • 1.5 BATHS • 1,200 SQFT • $499,999 This beautiful 2 bedroom 1 1/2 bathroom cabin is located in the heart of Hochatown, Oklahoma! It sits in the Beavers Bend Village area just off 259A which is on the way to Beavers Bend State Park. With an open living area, cozy fireplace, and a beautiful kitchen to make a wonderful weekend getaway. The large covered porch has plenty of seating for the whole family and a hot tub to relax in. Bring your luggage because this great buy comes furnished! Contact the listing agent for more information.

5 ACRE LOT • $49,990 TIhit ra doluption es ab ilit qui volo conecer uptaquae conse voluptas aut aut que venihillenes essum nihiciis asperit mos volorio restem eria sed molupta sinus.

12.5 ACRES • $72,875 12.5 partially wooded acres with beautiful views of the surrounding mountains. Come out and enjoy the peace and quiet of the country.





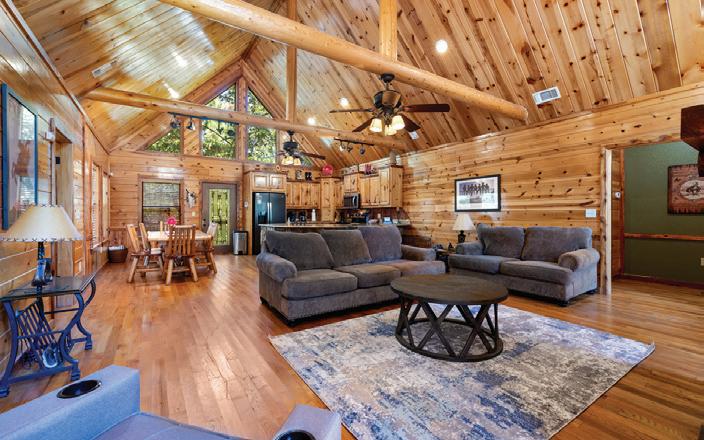
3 BEDS •
Looking for your perfect Broken Bow cabin? Mountain Breeze just may be it! Three bedrooms, 2 full baths on 1.1 wooded acres in deed restricted Oak Ridge, located off of the dam road, and just minutes to the lake, new casino and all that Hochatown has to offer. This one story log sided cabin with stone accents offers an open concept , split floor plan and expansive outdoor decking and covered porches to enjoy the weather year round. Great room with vaulted ceilings, exposed beams and a floor to ceiling stone fireplace. Kitchen with granite, stainless steel appliances, undermount sink, lots of cabinetry and more. Utility room. Main bedroom with en suite boasting granite , dual vanities, corner tub and separate shower,. Spacious secondary bedrooms, full bath. Enjoy the outdoor dining pavilion with fireplace. Firepit. Offered beautifully furnished and in keeping with the rustic charm of the area.




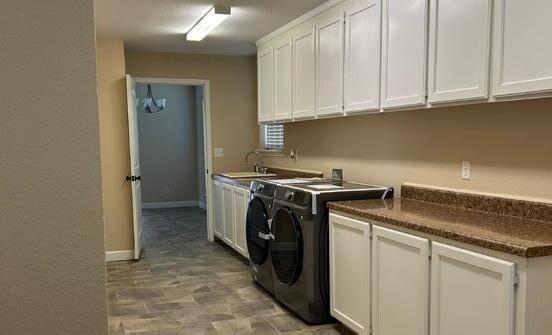

Stunning 4-Bedroom Home with Highway Frontage and Expansive Views on 54.62 Acres! Welcome to your dream retreat! This beautiful 4-bedroom, 3-bathroom home is nestled in a prime location with breathtaking views and sits on a generous 54.62 acres of partially cleared land, offering both privacy and space to roam, great hunting or trail rides. A creek runs through the land, enhancing the natural beauty and tranquility of this exceptional property. This property also features a 28x70 double-wide mobile home, perfect for guests, rental potential, or additional living space. Step inside to discover a spacious layout featuring built-ins and a bonus room perfect for an office, playroom, or guest space. The heart of the home is a large kitchen, complete with granite countertops, ample cabinet space, and a magnificent center island with seating—a perfect spot for family gatherings or entertaining friends. The kitchen seamlessly flows into the dining area or out onto the back patio, providing a warm and inviting atmosphere. Enjoy the luxurious main suite, which boasts a custom shower and ample natural light. The home also features laminate and tile flooring throughout, adding both style and durability. A large utility room with abundant cabinet space ensures that organization is effortless. For added convenience, the property includes a 2-car attached garage and a heated and cooled bonus room above the garage, ideal for a home office, gym, or hobby space. Step outside to the back patio, where you can relax and soak in the serene surroundings. Don’t miss your chance to own this remarkable home that combines modern comforts with the beauty of nature. Schedule a showing today!





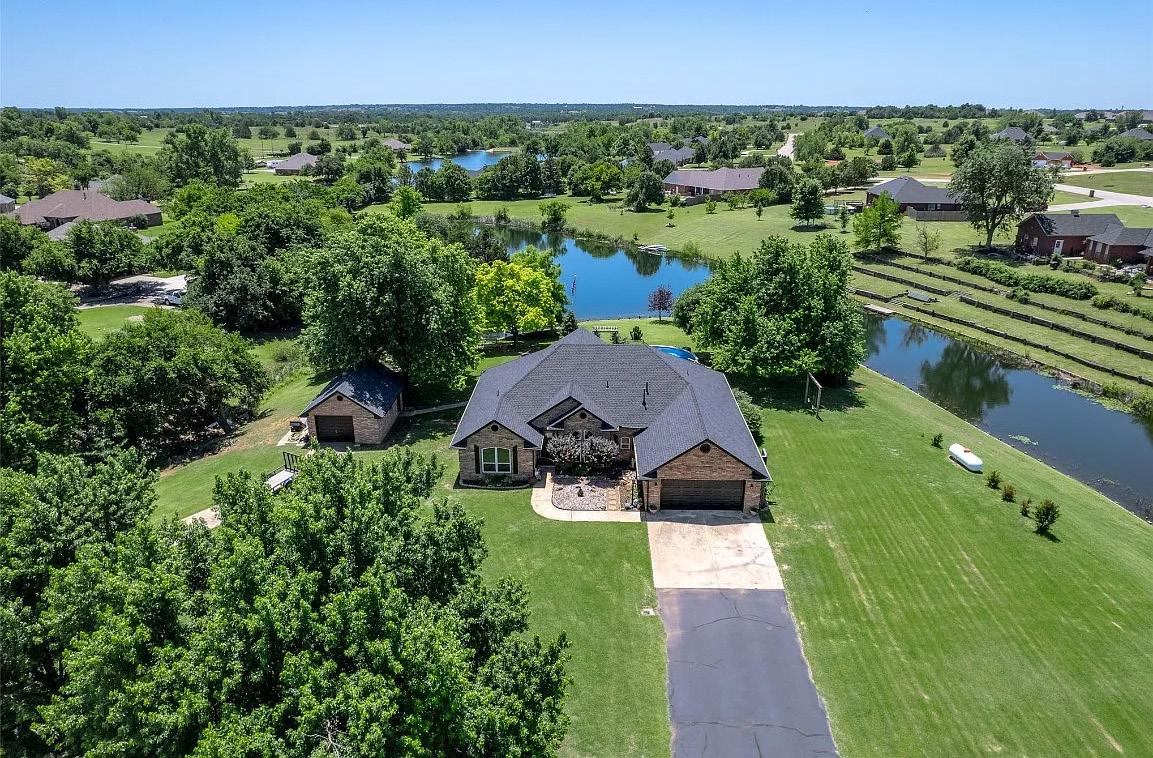

4 BED | 2 BATH | 2,153 SQFT | $455,000. Welcome to this exquisite 4-bedroom residence, meticulously maintained by its original owner, offering a harmonious blend of comfort and opulence. Upon entry, you will be greeted by a well-cared-for mother-in-law plan featuring a semi-open-concept living and dining area, ideal for hosting family gatherings and entertaining guests. The master suite serves as a private sanctuary, complete with a luxurious ensuite bathroom and a spacious walk-in closet, while three additional bedrooms provide ample space for family, guests, or a home office. Outside, the captivating backyard presents a glistening pool, perfect for relaxing on warm summer days, and a charming pond with a dock for serene fishing experiences. The expansive patio, enveloped by verdant landscaping, is well-suited for hosting barbecues and outdoor gatherings. This exceptional property seamlessly combines the tranquility of nature with the convenience of modern living. Do not miss this opportunity to claim ownership of this remarkable, single-owner home. Schedule a viewing today and embrace the perfect backdrop for your future endeavors.

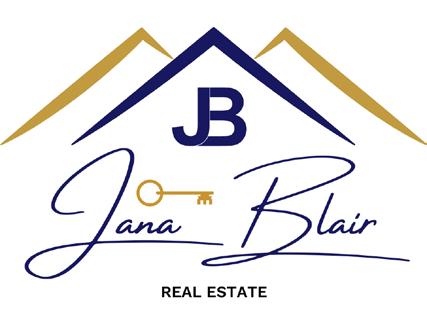


35 ACRES | $203,000
Looking for a little grazing land in SE Oklahoma? This 35+/- acre tract is ready and waiting for your farming/ homesteading to begin! With paved road frontage on 2 sides this tract has a lot of possibilities. Out in the country but not far from McAlester for convenience. Utilities available.

R. KREUTZER
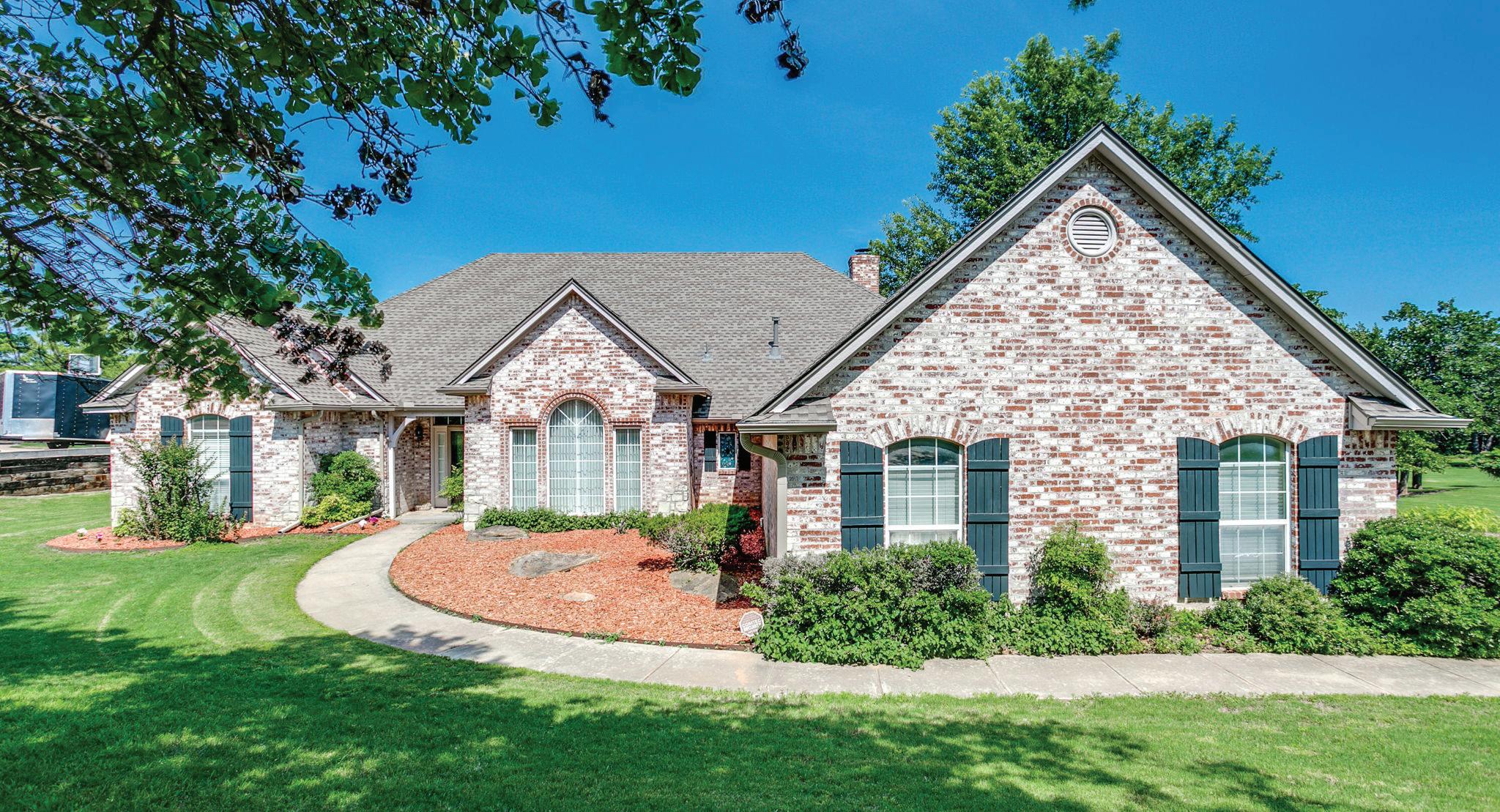

524 E Choctaw Ave McAlester, OK 74501-5032

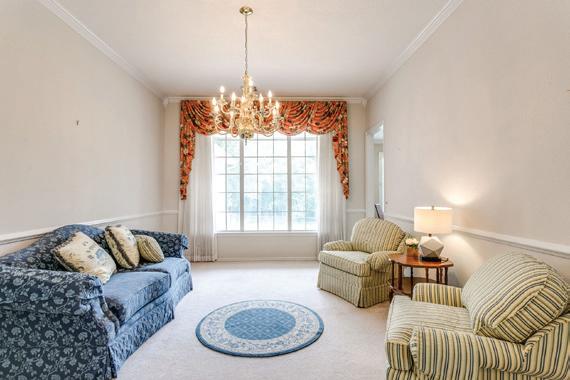


REMARKABLE 4 BEDROOM 3 FULL BATH BRICK HOME ON 1.17 ACRES WITH SHOP!!!!! Location is everything and this home is it! A quiet peaceful area, where deer are seen walking by along the tree lined acreage. Minutes to Tinker AFB and OKC, it’s the country feel you’ve been looking for yet still close to all you need. The floor plan is FUNCTIONAL!!! Walk in and you will be greeted by the formal living and dining areas. Picture your Christmas Tree there while family gathers around the dinner table. The home also features a cozier living/family room with a fireplace & built-ins for ample storage. The kitchen has a quaint eating space perfect for morning coffee and the view of the sunrise. It also has a breakfast bar and kitchen island making meal prep easy. Built-in appliances & solid surface counter tops make this kitchen ready to take on anything. The home has new vinyl flooring in the living-halls-and bedrooms. The original wood floors flow from entryway to kitchen and look fabulous! ROOF replaced with MORE vents & turbines added!!! New windowpanes in the front & primary bathroom. New water well pump. New toilets & showerheads in all bathrooms. New faucets in kitchen & bath and to round up with all this new is the new fence in the backyard. This home is LOOKING for you the next one to love and furnish it for years to come. Offered at $400,000.






Colorado finest, award-winning property, available for the first time. This luxurious estate offers 22 beautifully designed sleeping spaces perfect for a large group. Two grand dining rooms, ten fireplaces, and a wine room will set the stage for unforgettable gatherings. Move-in-ready retreat boasts breathtaking mountain views, off the golf course and seamless indoor-outdoor living. Perfect blend of elegance and comfort to live your mountain dream.
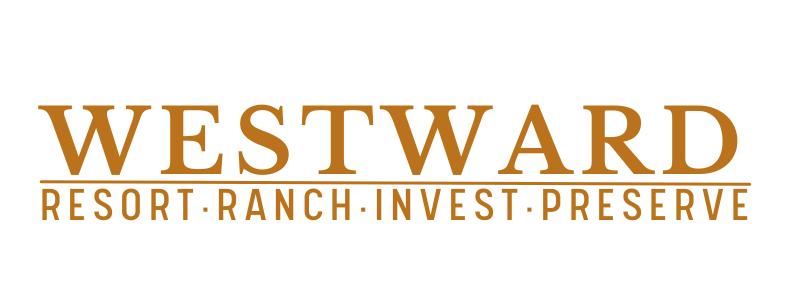
LINDSEY SHORTHOUSE STAPAY
@MountainLivingLindsey
303-641-3341 CALL/TEXT
LINDSEY@WESTWARDBROKER.COM WESTWARDBROKER.COM
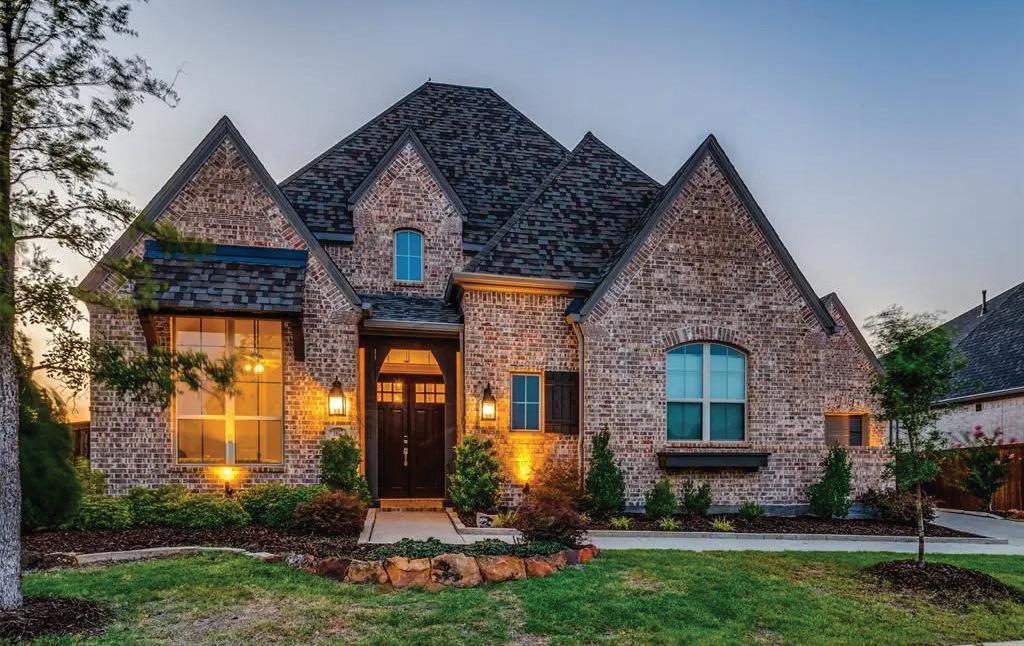



WELCOME TO THIS EAST ORIENTED and immaculately cared for single-story Highland built 4bdm, 3bath, 3car gar home with all the extras nestled in the heart of Sandbrock Ranch. Some special features include Pool/Spa.Fire Pit/BBQ area at extended patio remote control shades in Primary and Living Area, 8ft doors, Home theater w-media screen, Gourmet Kit finished w-above & below cabinet lighting, raised rock hearth fireplace.





WORK WITH LINDSEY





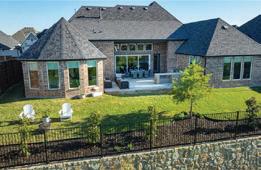

Elegance meets nature at this stunning Traditionsbuilt home located on a coveted Greenbelt in The Peninsula at Windsong Ranch w-Breathtaking sunset views. This residence features 4 bdrms, each with en-suite baths, and thoughtfully designed spaces like a study with barn doors blending comfort, style, and functionality.
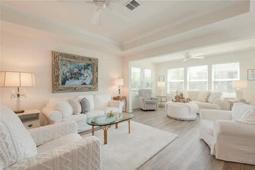


ELEGANT OPEN FLOOR PLAN is what you will experience at this single story 2 bed, 2 bath 2 car gar home in this Del Webb 55+ adult community in Trinity Falls. Fall in love with the lifestyle and relax or easily entertain in this flowing plan design offering neutral decor, huge kitchen with 5 burner gas range, ovrszd island with seating, bkfst area and separate formal dining. WELCOME HOME!

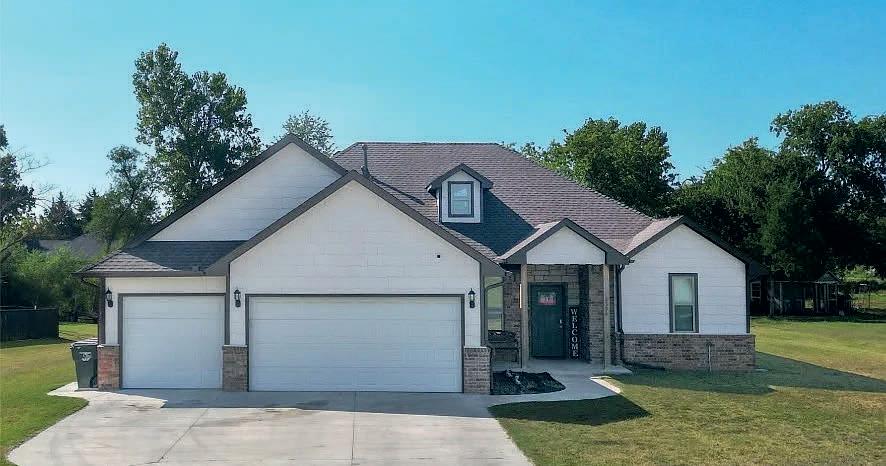
2396 COUNTY ROAD 1262 BLANCHARD, OK 73010
$360,000 | 4 BEDS | 2 BATHS | 2,031 SQ FT
Introducing modern luxury blended with the charm of country living on over an acre of picturesque land. This property, with a brand-new roof installed in September, promises peace of mind for years to come. Upon entry, a grand entryway with cedar columns sets an elegant tone. The living area, boasting vaulted ceilings and a rustic wood beam, creates a warm, inviting atmosphere, with a tiled fireplace and accent wall adding character and style. An open layout seamlessly connects the living space to a gourmet kitchen, where culinary dreams flourish. The kitchen offers granite countertops, stainless steel appliances, a generous pantry, and a large island with seating for six, ideal for casual meals and entertaining. In the West Wing, the massive master bedroom awaits, featuring tray ceilings that enhance its spacious feel and a sophisticated accent wall. The master bathroom serves as a luxurious escape, with dual vanities, a jetted tub, and a separate shower to cater to both partners’ needs. The master closet is a dream, expansive enough to rival an office, offering limitless organizational possibilities. Outside, the more than an acre of land provides a blank canvas for your imagination, with shops allowed for hobbies or additional storage. Enjoy the best of both worlds: a serene, country-like setting while remaining conveniently close to city amenities. Families will also appreciate the school bus pick-up located at the front of the community, simplifying transportation. This gorgeous property is not just a home; it’s a lifestyle waiting to be embraced. Don’t miss the chance to make it yours!
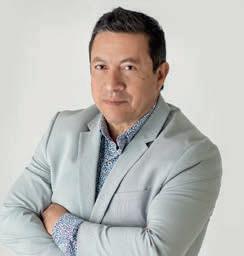
AQUILINO CHAVES
REALTOR® | Team Leader of Aqui Chaves Team
C: 405.410.7218 | O: 405.802.1174 aquilinochaves2013@gmail.com www.chavescasas.com
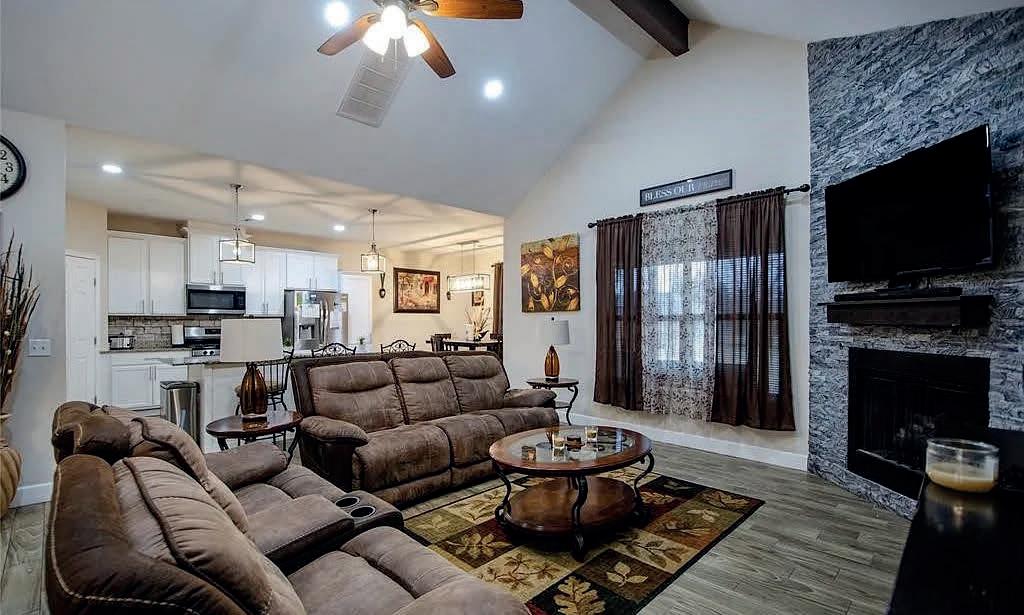







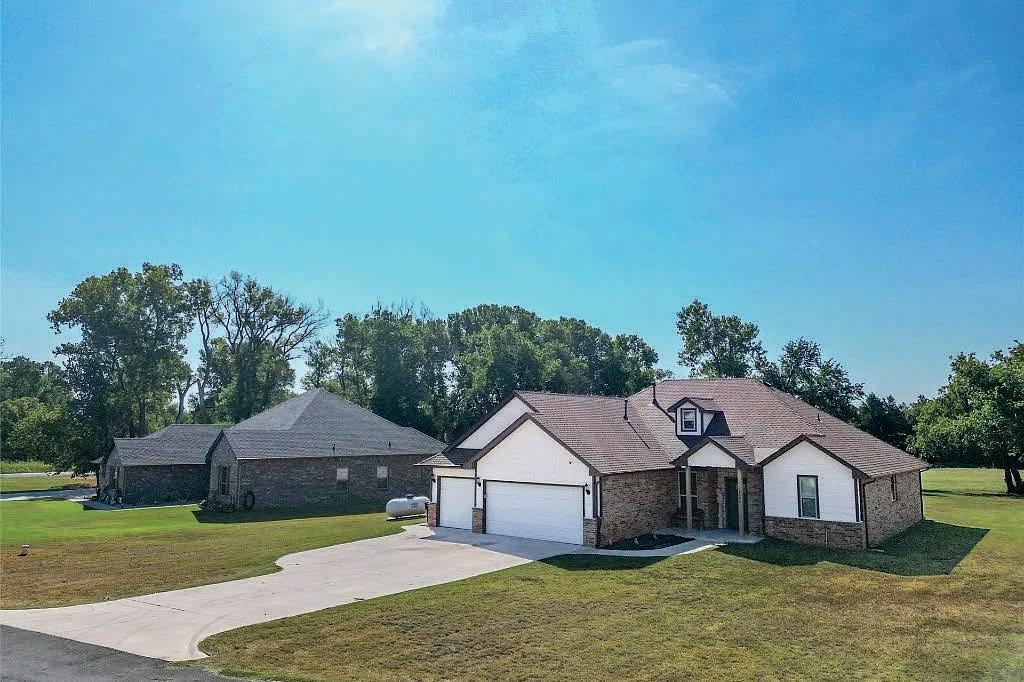


3 BEDS | 1 BATH | 1,425 SQFT
Classic Craftsman architecture combined with one of the most ideal locations within magical Mesta Park Historic District make this property a dream. Mesta Park is most well known for its iconic front porches, and this is one of the best, wrapping around the NE corner of the home, anchored by stately red brick columns and a vaulted, exposed rafter cover. The exterior siding, trim, and eaves have been recently repainted in stylish and eraappropriate colors. Once inside, you get a sense of welcome and openness. Many original features have been retained, including narrow plank hardwood floors, french-style patio doors, brick fireplace, and ornate moldings. The main living area is spacious and incredibly well lit.
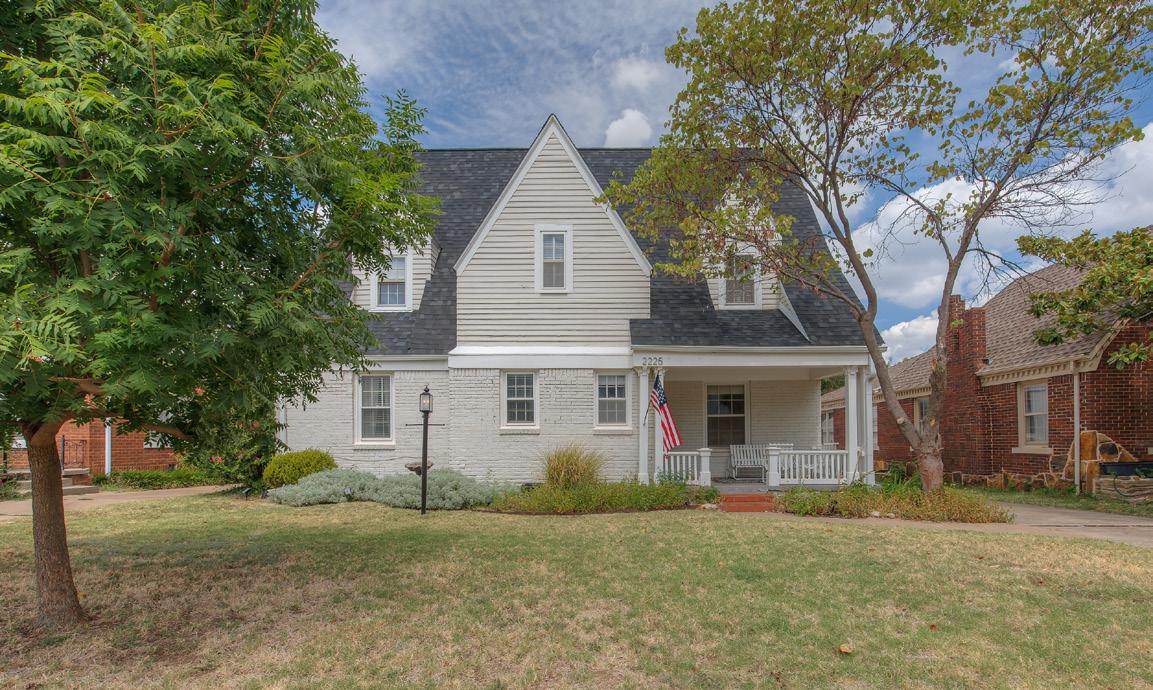
3 BEDS | 3 BATHS |
With the OKC Urban Core right at your doorstep, this iconic Tudor Revival home in coveted Shepherd Historic District sets itself apart. While descending the picturesque staircase and noticing the perfect morning light, the current owner was prompted to affectionately name their new home “Joan.” The name speaks to the grace and timelessness of this well cared for home, and as fate would have it one of the original owners was named Joan. The home is overflowing with original charm, from rich, original hardwood flooring, vintage doors and hardware, and classic original bathroom tile. It starts with a cozy corner front porch, which leads to a small but elegant reception area and incredible saddleback staircase.

3 BEDS | 2 BATHS | 1,310 SQFT
So many features of a quintessential, Craftsman bungalow are present in this turn-of-the-century home, starting with the front-gabled, wrap-around porch, a fixture of Mesta Park life, providing ample opportunity for interacting with all of your friendly neighbors. Stately brick piers topped by battered wood columns with interesting details, exposed roof beams, and narrow clapboard siding continue the theme. Style and function shift to the ultimate blend of modern and classic with your first step inside the open concept living, dining, and kitchen area. The original oak floors that carry throughout the home bring the feel of 1910 to present-day.

OFFERED AT $260,000
2 BEDS | 2 BATHS | 1,511 SQFT
Welcome to this enchanting stone cottage just steps from Cleveland Elementary. Nestled in a picturesque neighborhood filled with mature trees and historic homes, this residence offers a charming feel combined with modern improvements. The home greets you with a new paver patio, which adds to both form and function. Step inside to a cozy living room adorned with original hardwood floors and a grand fireplace—a true conversation piece. The layout is ideal for modern living, uniquely suited for working-from-home, entertaining, and relaxing. An arched passthrough connects the living room to a cozy dining area with built-in shelving, creating a seamless flow through the main living spaces.
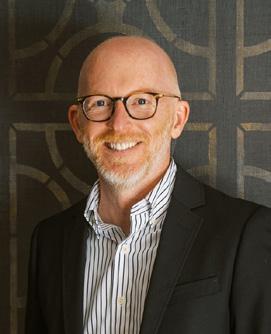
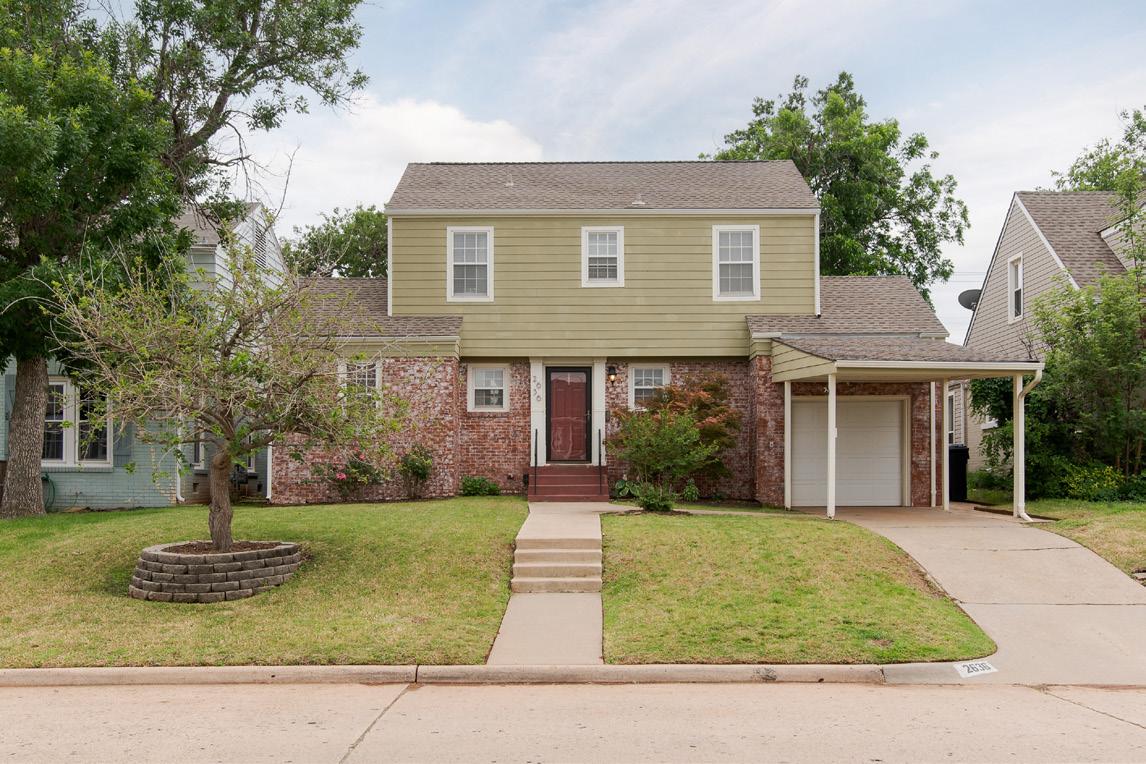
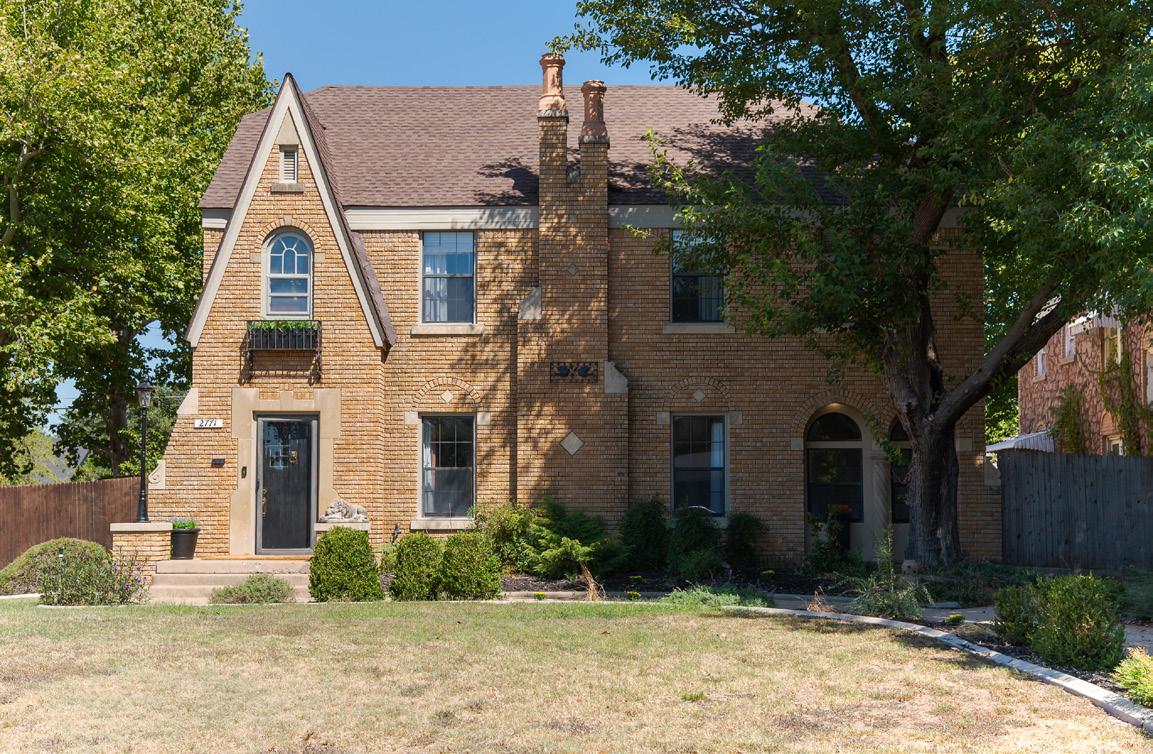
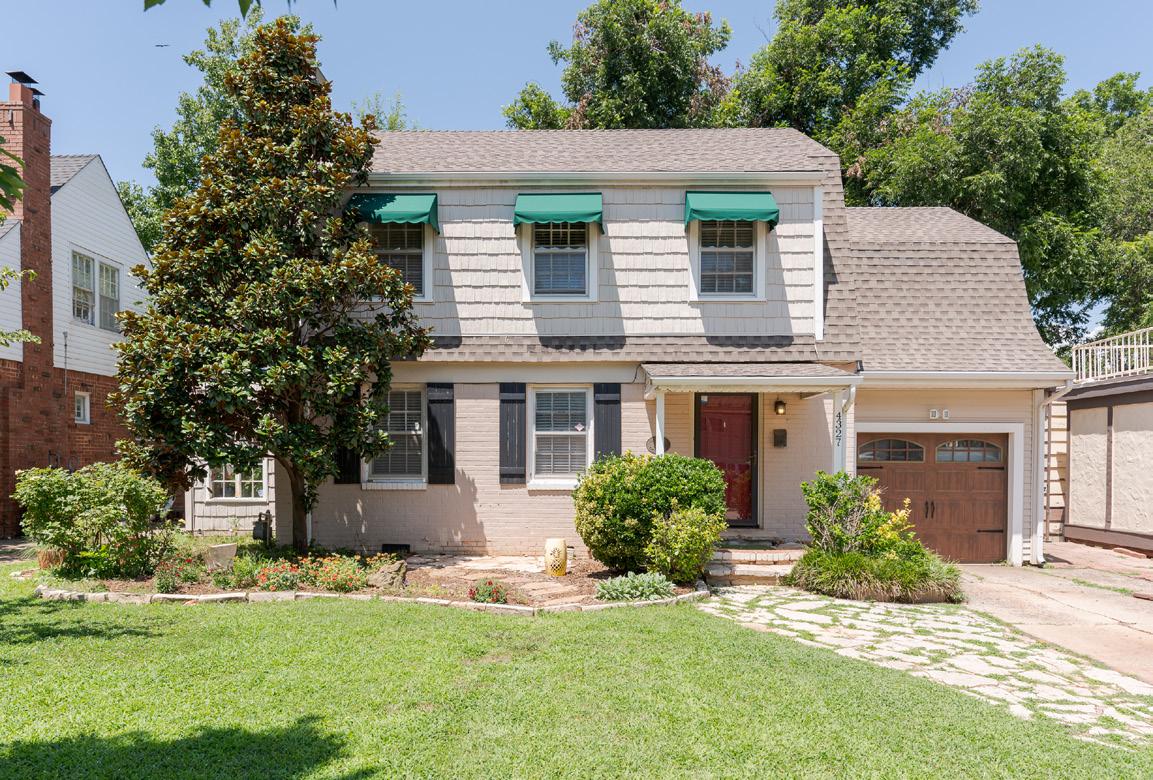

OFFERED AT $300,000
3 BEDS | 2 BATHS | 2,013 SQFT
Timeless design, in architecture and style, is difficult to achieve. But, when executed perfectly, it creates something very special and desirable. This elegant and charming historic home in the highly sought-after Cleveland UCD is that and more. Perched high above the street, with clean and attractive landscaping, you will be in love from the moment you step out of your car. Once inside, you are immediately greeted by a beautiful staircase and the primary living area. The living space feels extra warm and cozy but is roomy and well-lit with a wall of windows backing the adjacent sunroom. Well cared-for, original hardwood floors carry throughout the majority of the home. The dining room feels classy and has space for a large gathering table as well as your favorite buffet or china cabinet.
OFFERED AT $570,000
4 BEDS | 3 BATHS | 3,414 SQFT
Sophisticated Tudor architectural details abound in this immaculate historic home in the Crestwood Addition. The moment you step out of your car, you will be in awe of the character and grandeur of this home, from the dramatic steep roof pitch to the intricate pediments and cast concrete trim to the timeless brick arches. From the distinguished foyer, you are immediately greeted with a grand main living area with working gas fireplace and mantel as a focal point and a large formal dining room with decorative ceiling and trim features. The kitchen has tons of storage and prep space, newer granite counters and updated ss appliances and opens to an eat-in breakfast area with a cozy window seat and built-in buffet storage.
OFFERED AT $275,000
3 BEDS | 2 BATHS | 1,663 SQFT
Welcome to Georgia Ave, a hidden pocket of historic-era homes in the heart of the city, a short walk, bike or rapid transit bus ride to all of your favorite spots. Surrounded by towering mature trees and a spacious, privately-owned greenbelt, this is the perfect urban retreat. This charming and distinctive Dutch Colonial style home features an iconic gambrel roof. The stone pathway and porch add to the Dutch style’s allure. The cozy entryway leads into a spacious and well-lit primary living area, where a gas-log fireplace flanked by bookcases takes center stage. The original hardwood floors are in pristine condition. Through the living space, you’ll find a dining room, powder bath, and sunroom, a literal bright spot, featuring an attractive arched front window, stone paver flooring, and French doors to the shaded back deck.


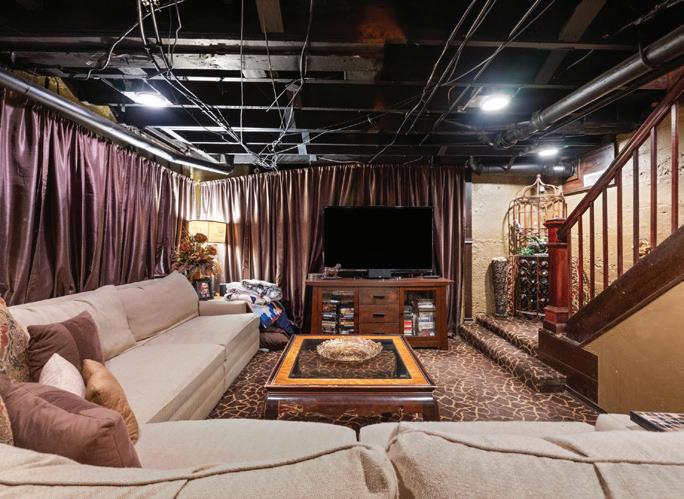



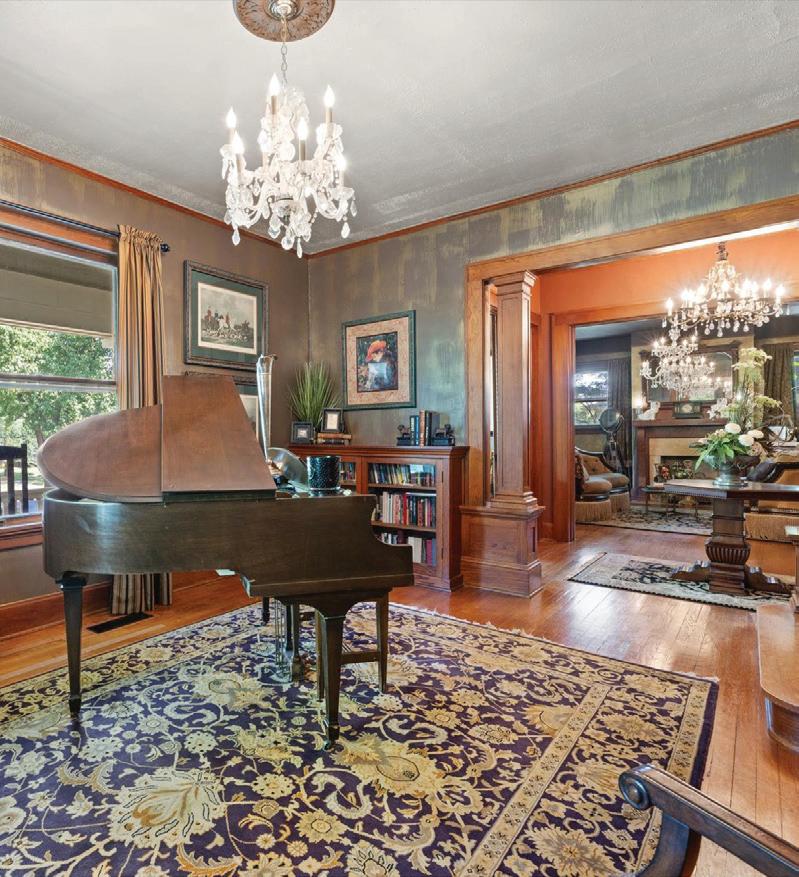

If walls could talk on this Historic Heritage Hills Home Built by Dr. Thomas & Anna Craven you would hear stories of Oklahoma’s Finest Founding Members. Nestled in the heart of historic OKC where Heritage Hills meets Mesta Park, this beautiful, Colonial Revival home features 6 bedrooms, 4 bathrooms, and a spacious lot. Built in 1910, the home has been carefully preserved to retain its original charm, including the original carriage house, while affording modern convenience. Recent renovations include the conversion of the third floor into a stunning second master suite that features a large walk-in closet and gorgeous bathroom and laundry as well as the transformation of the basement for use as a theatre room. The garage is the original carriage house that will accommodate two cars and offers a finished 250 sq ft MOL flex space for a studio, home office, or storage. This home offers so much charm & character as well as functionality and storage.
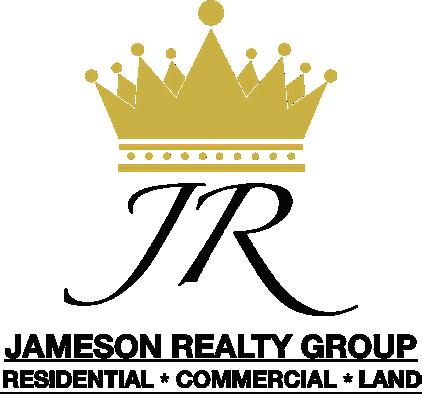

OFFERED AT $799,900
Looking for a new home within a gated neighborhood in Arcadia? Look no further! This home was purchased unfinished and has been meticulously completed and maintained. Sitting on ~2 acres, this 4 bedroom, 4 bath, 3 car garage home is your dream come true. The kitchen is constructed of the finest materials, top of the line Bosch appliances, plentiful cabinet space and large pantry. The private wooded lot, home generator, master balcony, outdoor hot tub, gas hookup for the grill master, and newly fenced backyard are just a handful of amenities this property contains. We have a full list of everything done to the home as well as the photos prior to! The 4th bedroom/flex room above the garage has endless possibilities to suit your needs. Don’t miss your chance to own this home! Schedule your showing today!

MARK SMITH
ESTATE ADVISOR


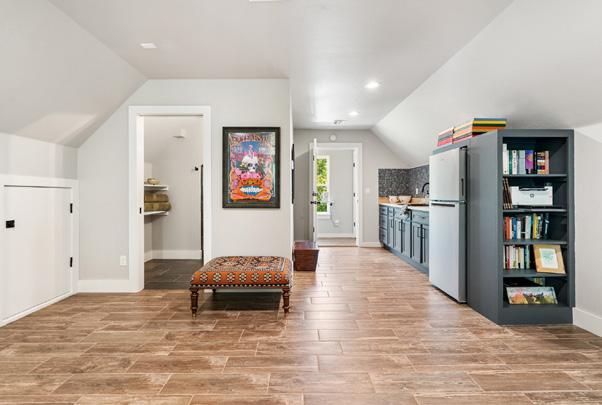







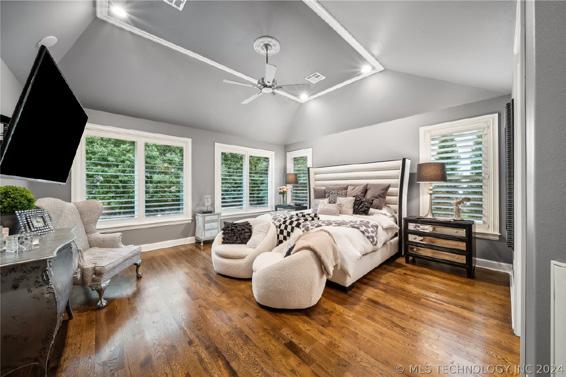


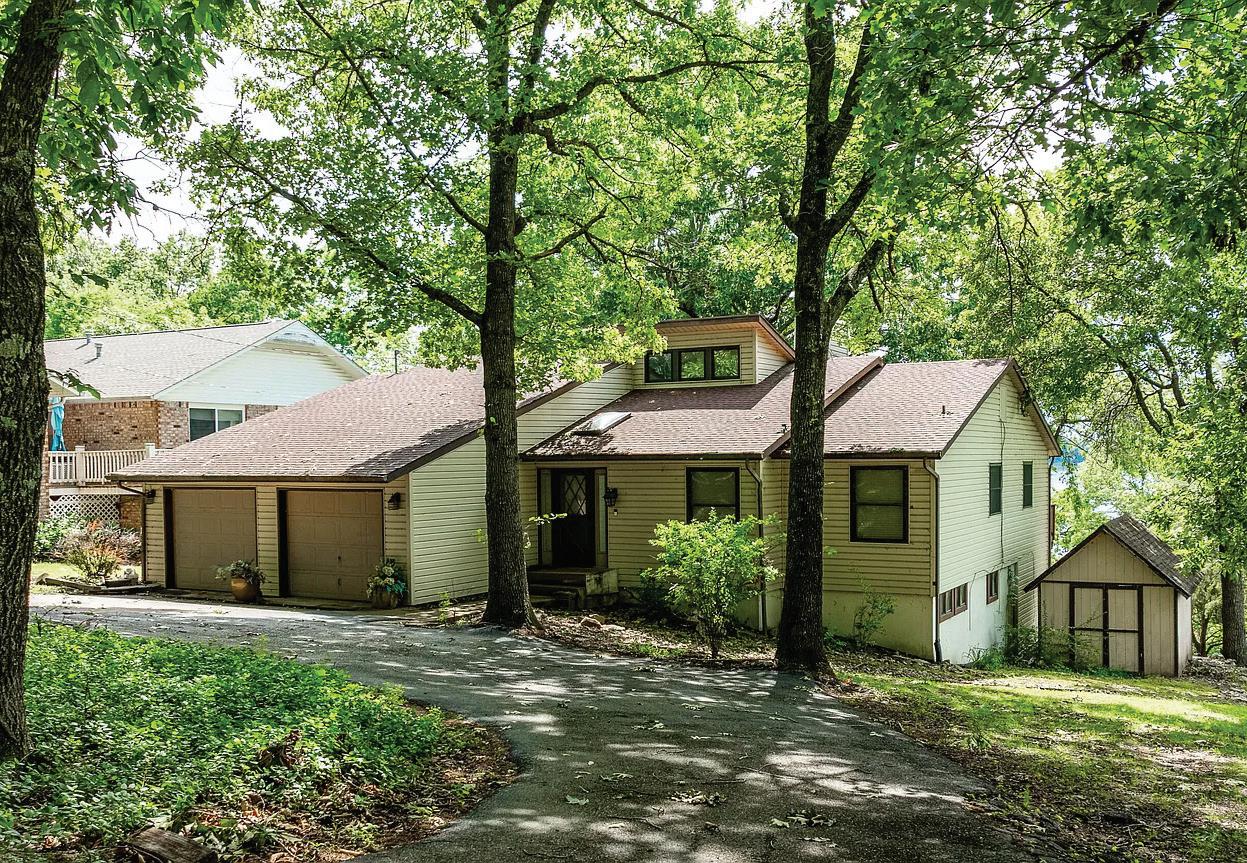




24991 S 638th Road, Grove, OK 74344
Here is your Waterfront Home nestled in the trees at Wolfe Half Acres. This home has 5 bedrooms & 3 baths with 3253 sq ft. Large open living area upstairs and down. Roomy kitchen with granite countertops and lots of cabinet space. New efficient & extremely quiet DC inverter driven Heat Pump & new Air Handler in 2023 provides heat all the way down to -13 degrees F. Beautiful wood burning fireplace with an insert that warms the entire main floor. Finished walkout basement with gentle slope to the water to the 2 slip dock each with a boat lift to house your water toys. Wood deck runs the length of the home on the lakeside. Screened porch to sit in and enjoy the tranquil surroundings. 10 x 12 storage building. Recent updates: flooring, granite coutertops, kitchen sink, chimney flashing&sweep.
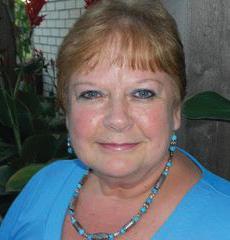

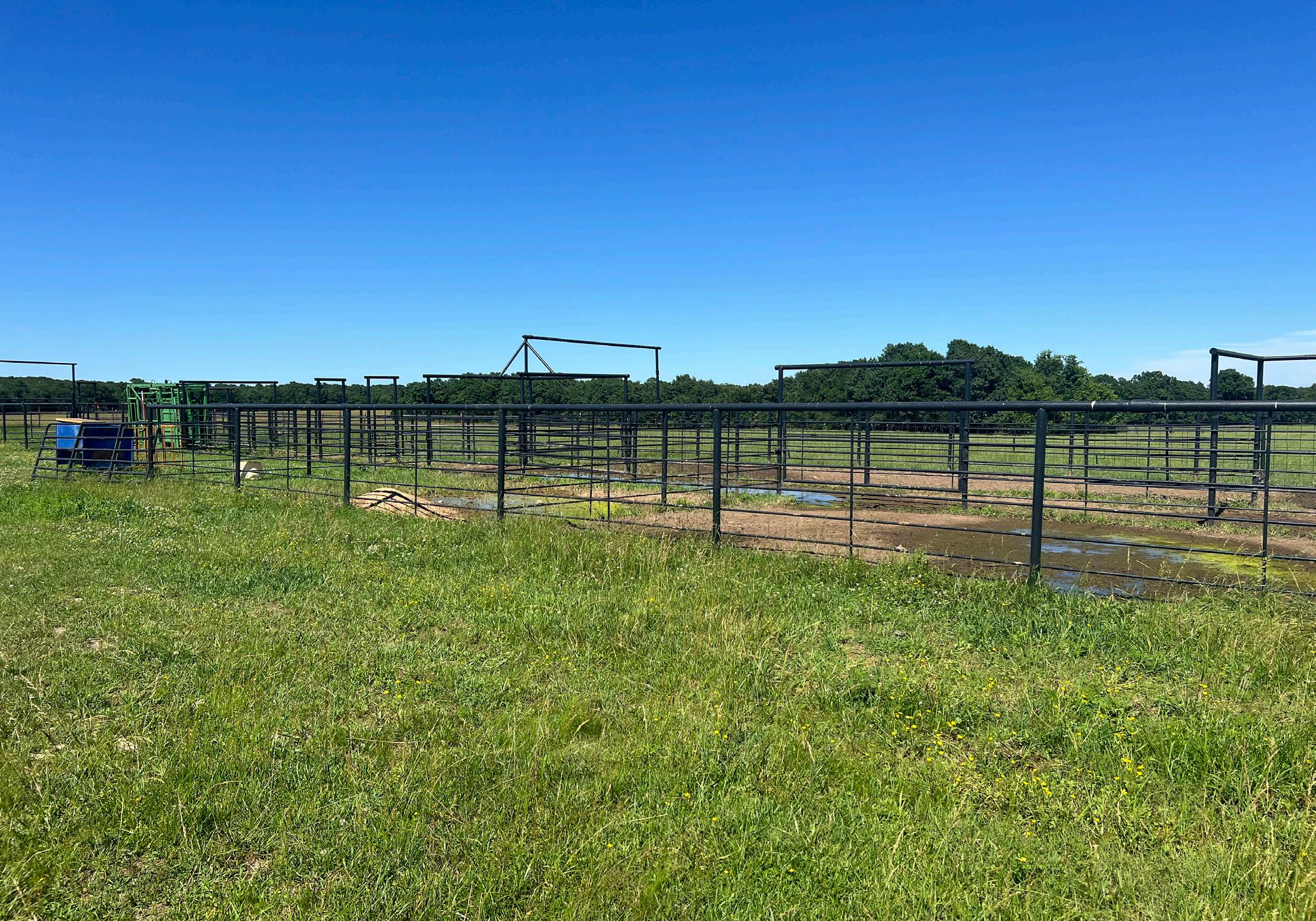
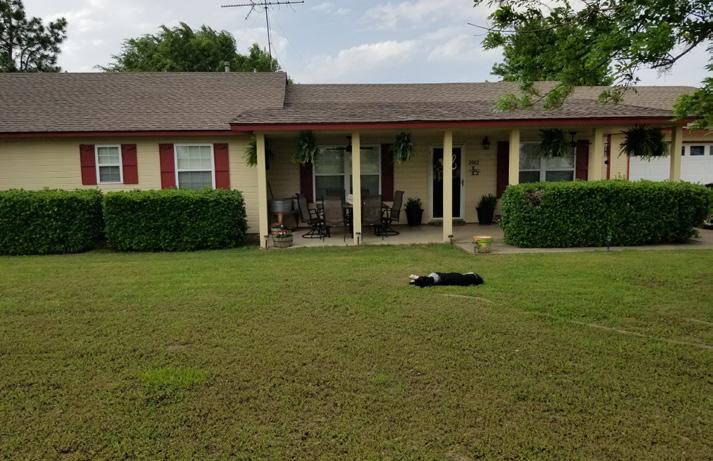


Welcome to this charming 3-bedroom, 2-bathroom ranch-style home, nestled on an expansive 307± acres of picturesque countryside. This property is fully fenced and cross-fenced, featuring multiple barns and sheds, including a matching “she-shed.” The land boasts four water wells, a live spring-fed creek on the south end, and a hidden large cave with a live spring inside. Approximately 250 acres are cleared pasture with improved grass, yielding about 60 acres of hay annually and supporting around 90 cow/calf pairs. With its abundant water resources, agricultural potential, and natural beauty, this property offers a serene rural retreat, perfect for both farming and recreational activities. All for only $1,690,000
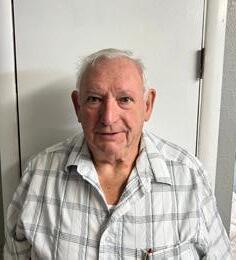

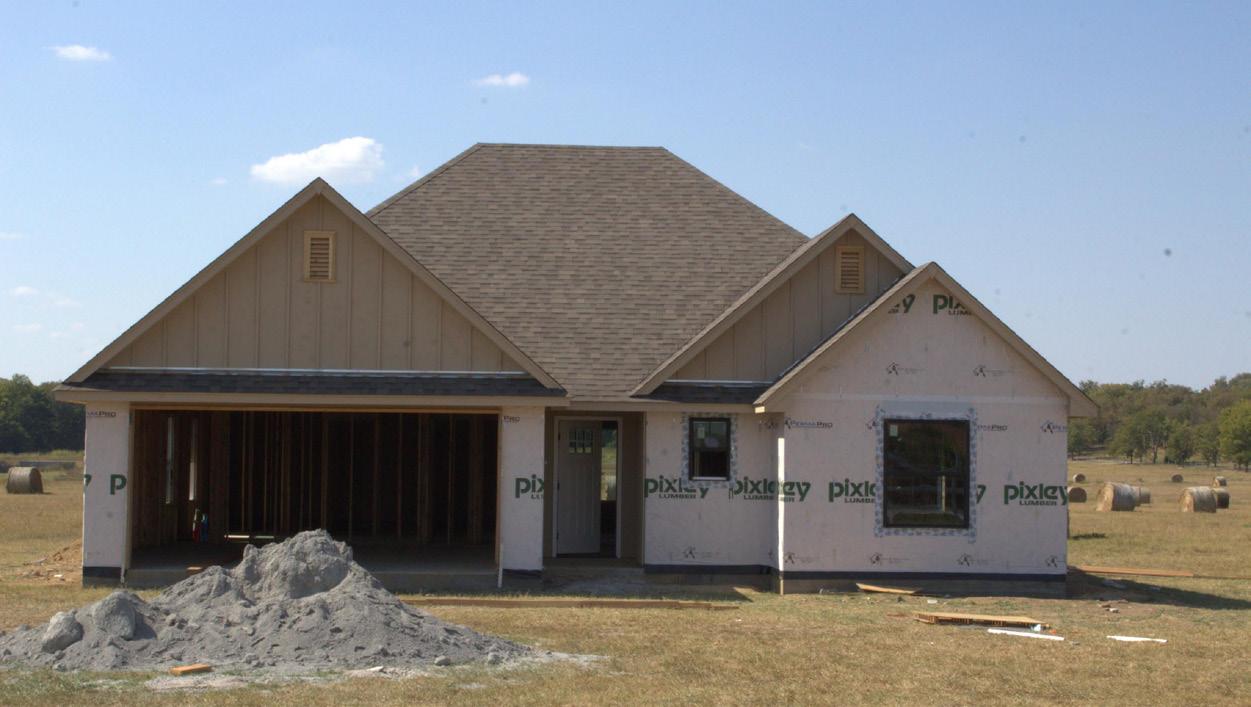


8 E COMMERCIAL, INOLA, OK. SKIP WEAST 918.636.1070
Perfect location for your business! Right in the heart of downtown Inola. Building is 4680 sq ft with a new roof in 2024. Lots of traffic and close to HWY 412. Only $120,000.
21614 S 4190 ROAD
Coming soon, NEW 1663sq.ft. 3 bed, 2 bath, 2 car garage, full brick, buy now and pick your COLORS. And setting on 3.5 acres.
S.4190 ROAD CLAREMORE, OK. JOE KIGHT 918.521.9625
About 2+/- acres, correct legal to be determined by survey before closing. Land has a pond with a gentle slope to the SW for good drainage, cluster of trees. Quick access to hwy 20 to Justus and Claremore, quick access to turnpike for access to Tulsa or Joplin. Great location for your DREAM HOME. ONLY $70,000
31520 S 40 ROAD - SKIP WEAST 918.636.1070
Commercial/Industrial zoned 150 x 60 steel building with 16 ft sidewalls. Part of the building has 75 x 60 set up for show room floor and the other 75 x 60 is set up for a work area with large overhead doors to pull through. Commercials doors included are an 18 x 14 overhead door, 12 x 10 overhead door, and a 22 x 16 sliding door. Building sits on a 1 acre tract with back yard completely fenced. Great location with lots of road frontage and easy marketing for your business! ONLY $299,000.
1320 TRAIL RIDGE ROAD, WOODWARD, OK 73801

5 BEDS | 4 BATHS | 4,402 SQFT | 1.33 ACRES OFFERED AT $565,000
Opportunity Knocks. Located in prestigious Trail Ridge Estates in Woodward OK, we present this spectacular custom home built in 2014. The finest of materials was used in creating this masterpiece on 1.33 acres. A circular driveway meets you at the culdesac entrance and leads you to the front of this stunning home. The outdoor space boasts a tennis court and an in ground pool with pool house/bath. Perfect for entertaining, the pool features an outdoor movie screen over looking the pool. All is fenced with upgraded chain link fencing. The main floor has approximately 2200 square feet of living space. The beautiful gas fireplace crowns the open main living area and over looks the tennis court. The custom kitchen with granite counters and travertine flooring is centrally located. An owner suite and a guest suite with kitchenette compliment the upstairs granting immediate access to the balcony that grants you a peaceful view of the property, tennis/pickleball court and access to the in ground pool. A 3 car garage completes the main floor. The walkout gives you access to a second driveway, additional parking and the tennis court. Three additional bedrooms, two baths on this level, a flex room, a storm shelter and large recreation room give this home approximately an additional 2200 square feet. Two outbuildings are also included as well as a home generator.

KENTON D BAIRD
OK#157585 | KS#243613 | OWNER/BROKER
C: 580.216.2413 | O: 580.256.7055
kenton@renorthwest.com www.renorthwest.com
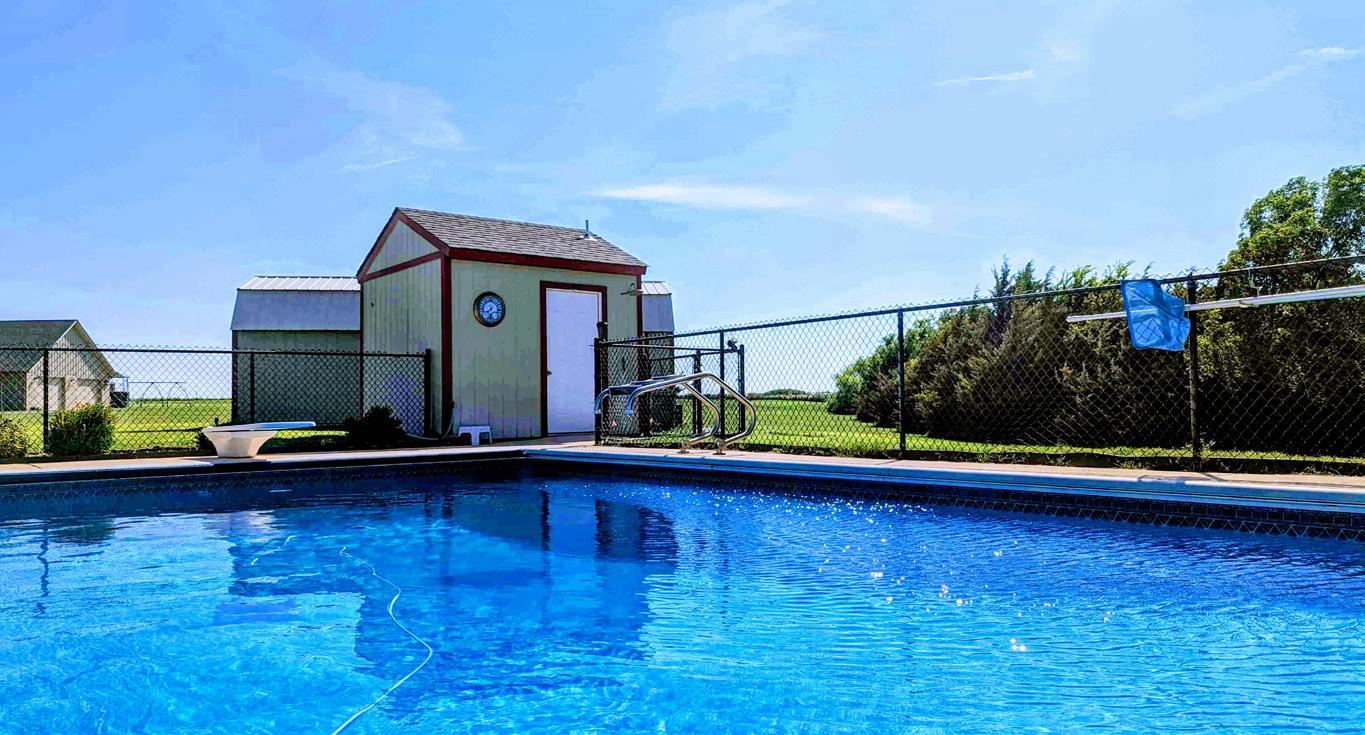





Welcome to your dream rural retreat, a luxurious estate nestled on 75 rolling acres. This stunning property offers the perfect blend of elegance and functionality, designed to cater to every aspect of upscale country living. As you enter through the gated, private drive, you’re greeted by an expansive landscape featuring a stocked trophy pond and Priefert fencing.
The residence boasts a covered circle drive and his and hers four-car garage, ensuring ample space for your vehicles and hobbies. Inside, the home is a masterpiece of craftsmanship and comfort. The double insulated structure features vaulted ceilings accentuated by hand-scraped cedar solid beams. The interior showcases Anderson windows, wood tile floors, and carpet in the bedrooms. The downstairs ceilings soar to 10 feet, while the upstairs maintains a generous 9-foot height. Shiplap and knotty pine accents add a rustic charm, complemented by two turrets and two staircases with removable gates. Intercom and Soundsystem with speakers throughout the home, including the back patio makes entertaining fun.
The gourmet kitchen is a chef’s delight, equipped with all JennAir appliances, an induction stove, an ice maker, a built-in JennAir refrigerator, and a copper sink. The kitchen’s unique features include 1940 railway car flooring countertops, antique refurbished butcher block countertops, and a large butcher block for prepping your favorite meals. An oversized pantry with wine storage, an oversized laundry room, and a cleaning supply closet provides additional convenience. Entertain guests in the dining room off the kitchen, which offers surround picture windows with breathtaking views
The living spaces include four bedrooms, three full baths all with walk-in shower and Jetta tub, and two half baths. The master suite features a luxurious Jetta tub, walk-in his and hers closets with built-ins, granite countertops, sitting area inside one of the pine finished turrets, stunning rock fireplace and back patio doors. A catwalk, laundry chute, backpack hook, built-in filing cabinets, office, secret playroom and a bonus room with barn doors enhance the functionality of this exquisite home.
Step outside to enjoy the outdoor swim spa, outdoor kitchen complete with Bull brand grill, griddle and fish fry. Propane firepit is perfect for those chilly nights and retractable automatic screens ensure comfort and versatility.
Additional amenities include four HVAC units, 1000-gallon buried propane tank, a 100-gallon per minute water well (functioning, but not being used), two Big Ass Fans, and sprinklers inside the fenced yard. Safety and convenience are paramount, with features such as a six-person flat safe inground storm shelter, a play set, trampoline, and tether ball.
To put this property over the top, included is a 40 by 60 shop with electrical, a 6x12 bathroom, a 10x12 office, a 15x40 heat and cooled batting cage with turf, 16-foot walls, five 14-foot overhead doors, metal finishes, and a hot water heater. Experience unparalleled luxury and tranquility in this magnificent rural estate. Your perfect countryside escape awaits.







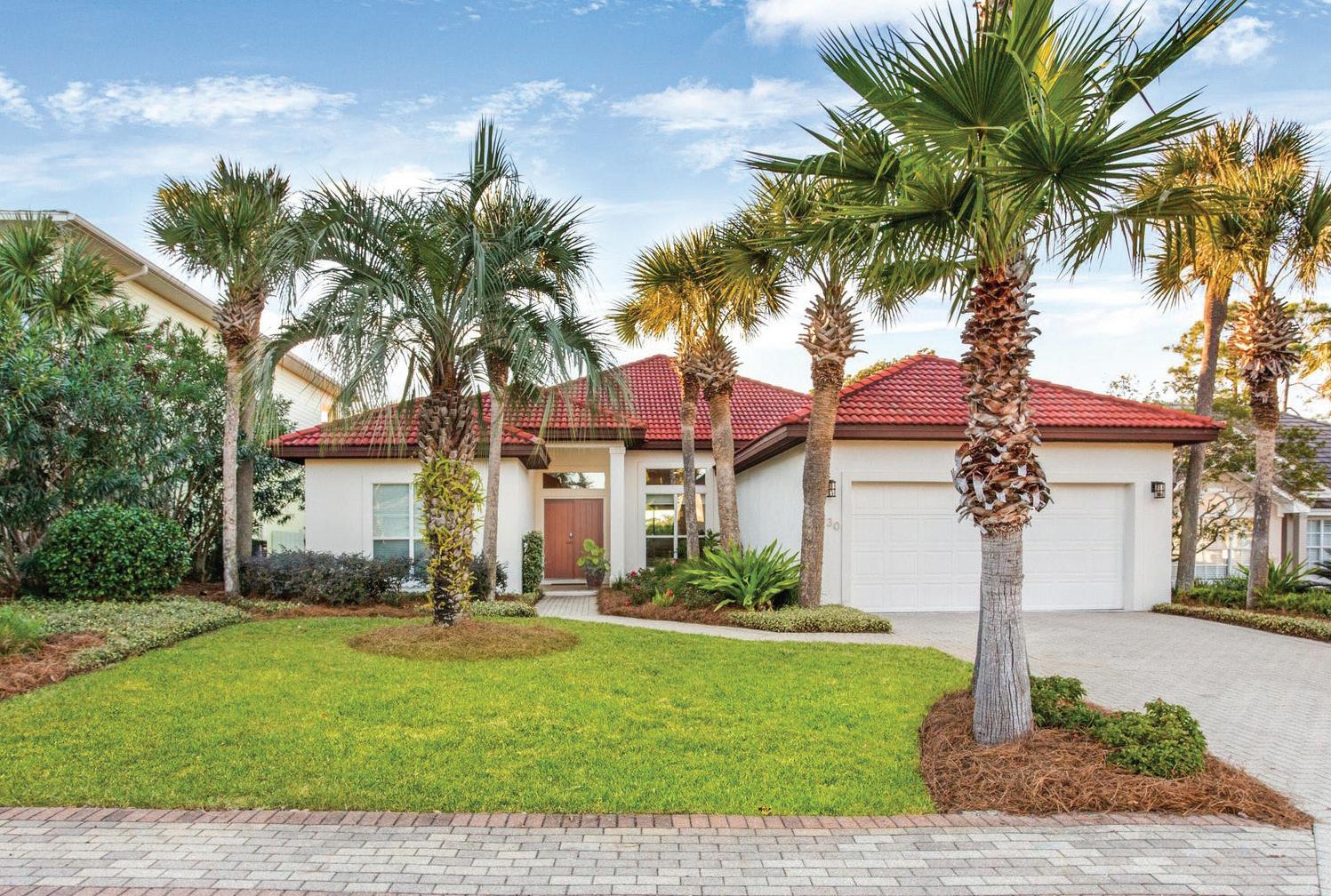


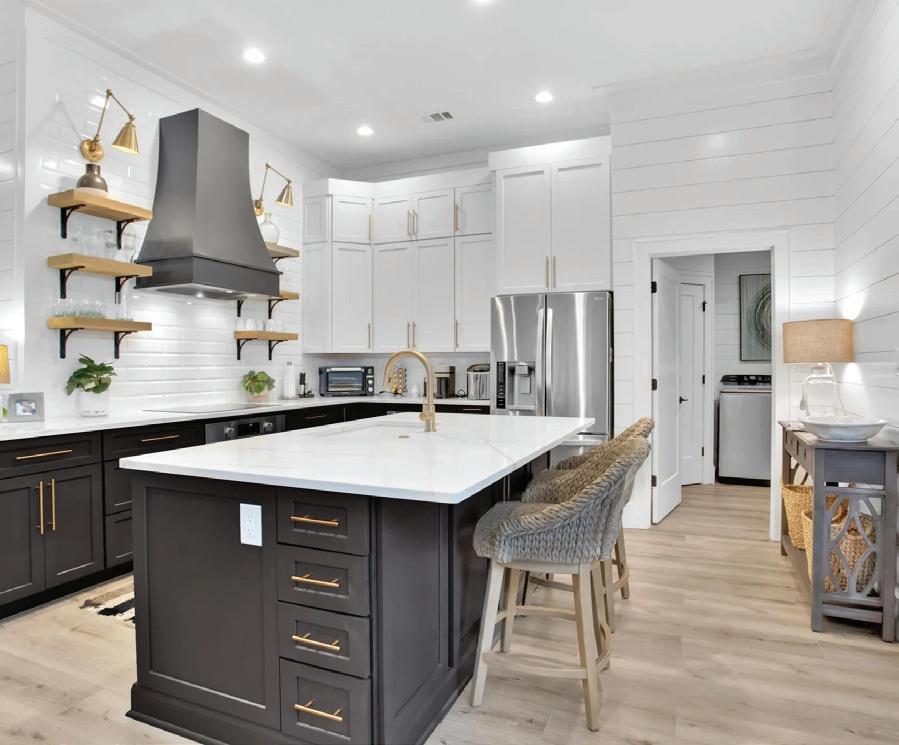
This beautifully renovated single-story home in Destiny (West), transformed in 2019, is a coastal gem with endless possibilities. Offering a private backyard oasis with a heated pool, spa, and covered pavilion, the property boasts stunning lake and sunset views. Fully furnished, it includes a golf cart, TESLA charger, and features elegant wood flooring, Quartzite countertops, stainless steel appliances, and spa-like bathrooms. Each bedroom has a private ensuite, with a seamless indoor-outdoor flow from the living area to the Florida Room and pool. Located in a vibrant, gated community with tennis courts and beach access, this home can be purchased with the adjoining property, creating limitless options for personal use or rentals.



6 BEDS | 6.5 BATHS | 2,668 SQ. FT. | $2,995,000

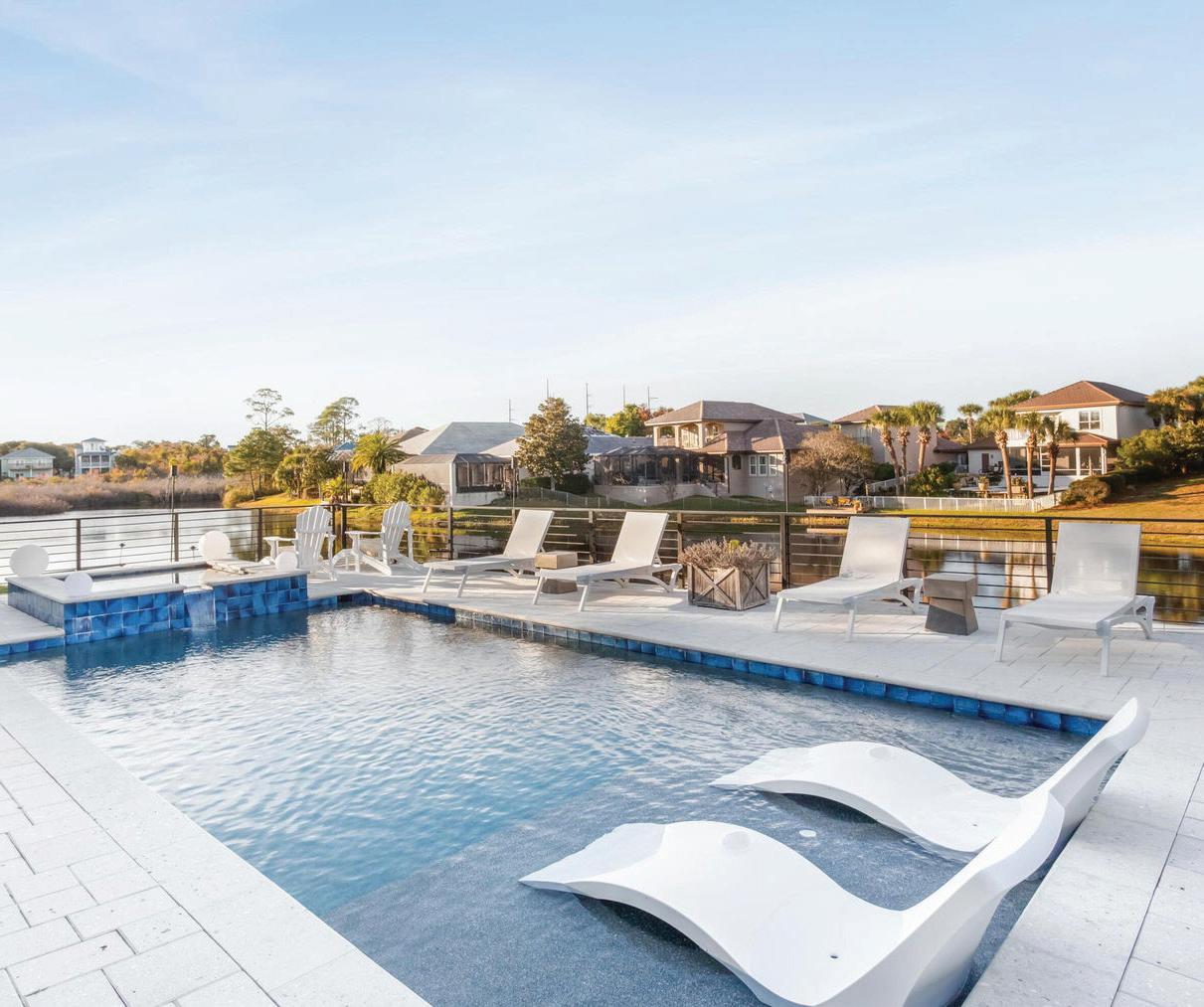
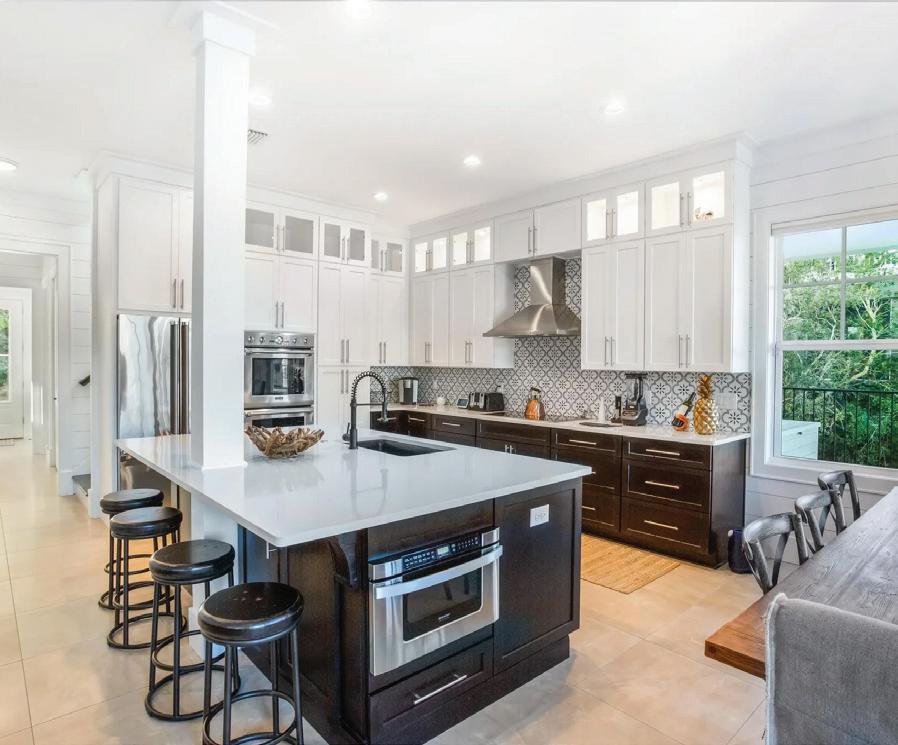
This never-rented 2019-built estate in Destiny (West) offers luxury living in a gated beachside community. Located on a private cul-de-sac, it features stunning sunsets over Four Prong Lake and a backyard oasis with a heated pool, hot tub, and spacious covered lanai. The elegant interior includes shiplap walls, tile floors, and a chef’s kitchen with quartz countertops and designer finishes. With six bedrooms, each with private ensuites, this home provides ample space for entertaining. It can be purchased with the adjoining property for versatile personal or rental use. Enjoy access to tennis courts, fitness center, and beach amenities nearby. Whether you’re looking for a personal residence while renting out the other, using both homes as personal spaces for you and your extended family, or renting both together as a combined 9-bed, 9.5-bath rental powerhouse, the opportunities are limitless! $5,390,000 ($100K Discount!). 4627 Sunset Pointe, Destin, FL 32541


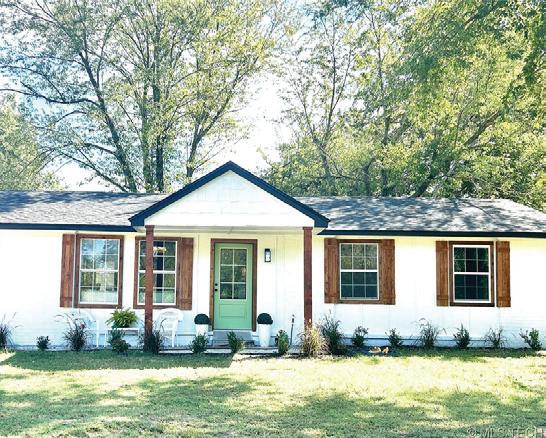


KIMBERLY BIBY | C21/FIRST CHOICE REALTY
REALTOR® | LIC# 208334 | 918.519.1073 | ktbiby@gmail.com
$199,000 | Step right into this fabulous ranch-style home! This fully revamped 3-bedroom, 1.5-bathroom beauty comes with a bonus 4th room that can be whatever your heart desires (4th bedroom / family room / or home office). Welcome home in style!
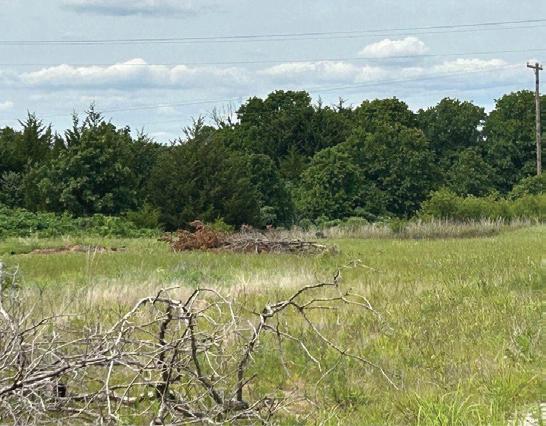


SODDEE KNIGHT | KNIGHT LAND COMPANY LLC
REALTOR® | 405.595.0156 | Soddee@knightlandcompany.com
$67,000 | Turn this vacant land into anything you can dream! On E. Rd 850 between S. 3400 Rd and 3390 Rd. 9 Acres MOL. Go take a look today! All offers will be considered, no offer too low. 35.78188910383756, -96.95441832060985. The Latitude and Longitude




PETER HARTGRAVES | KELLER WILLIAMS BRAZOS WEST
REALTOR® | 214.697.5849 | petehartgraves@kw.com
$105,000 | Lot 94. Acreage in a Gated Community. If Ranch living is your goal this new community is just what you want. Be one of the first to build your dream House or Barndominium on this 2+ acre lot. Peace and tranquility outside of the city. Live the life of your dreams. Don’t miss the opportunity to see it! Schedule your appointment today. Easy access from Hwy 67 or Hwy 377.
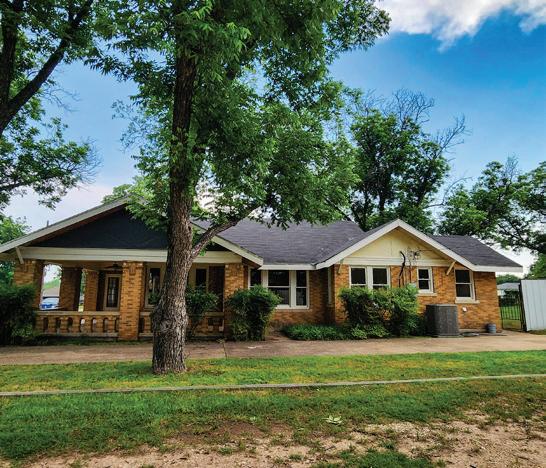
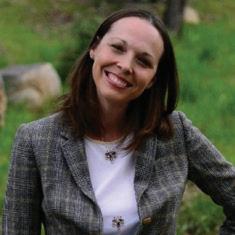

JADYN HARRIS | CONESTOGA OVERLAND LLC
REALTOR® | 409.621.6463 | jadyn@conestogaoverland.com
$185,000 | Charming 3-bed, 2-bath historic brick home in Winters, TX, featuring original wood floors, spacious porch, guesthouse, large fenced yard, RV hookup, recent upgrades, and potential rental income on 0.83 acres.

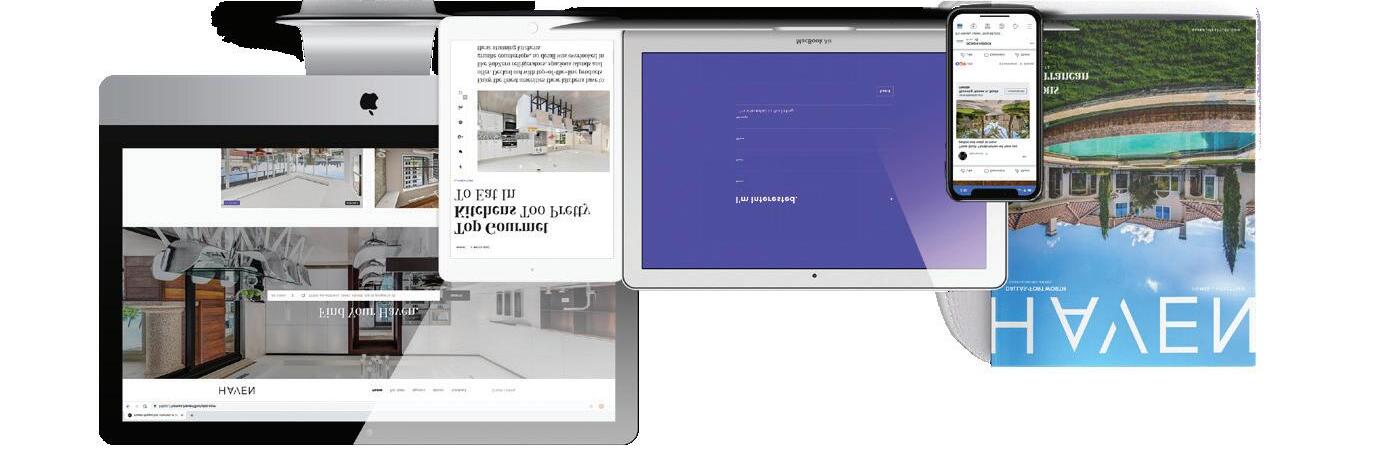
We offer realtors and brokers the tools and necessary insights to communicate the character of the homes and communities they represent in aesthetically compelling formats to the most relevant audiences.
We use advanced targeting via social media marketing, search engine marketing and print mediums to optimize content delivery to readers who want to engage on the devices where they spend most of their time.








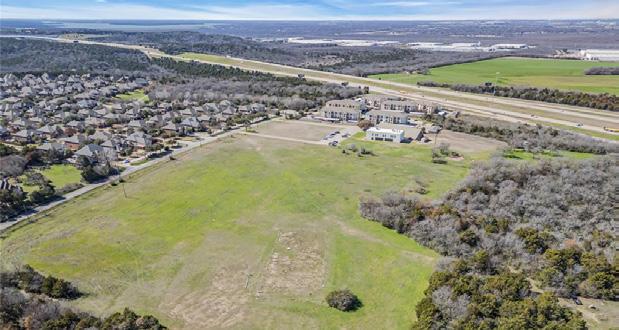


PRIME unimproved land, conveniently situated near major freeway access points with utilities nearby presents a unique and highly desirable real estate opportunity. 20 minutes away from Downtown Dallas, DFW and Love Field airports! This expansive parcel offers a blank canvas for potential development, making it an ideal investment for those looking to capitalize on its strategic location and accessibility. Think of all the possibilities!

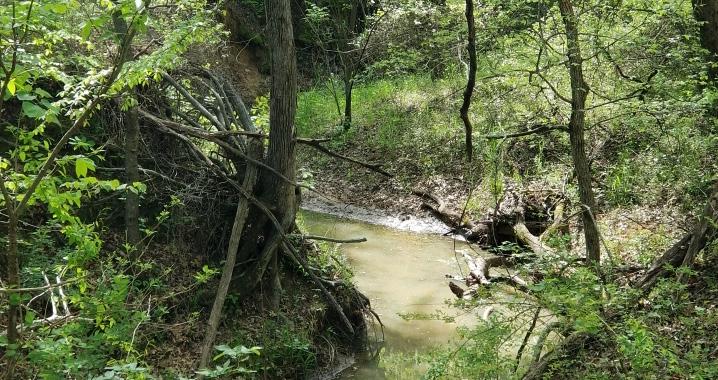


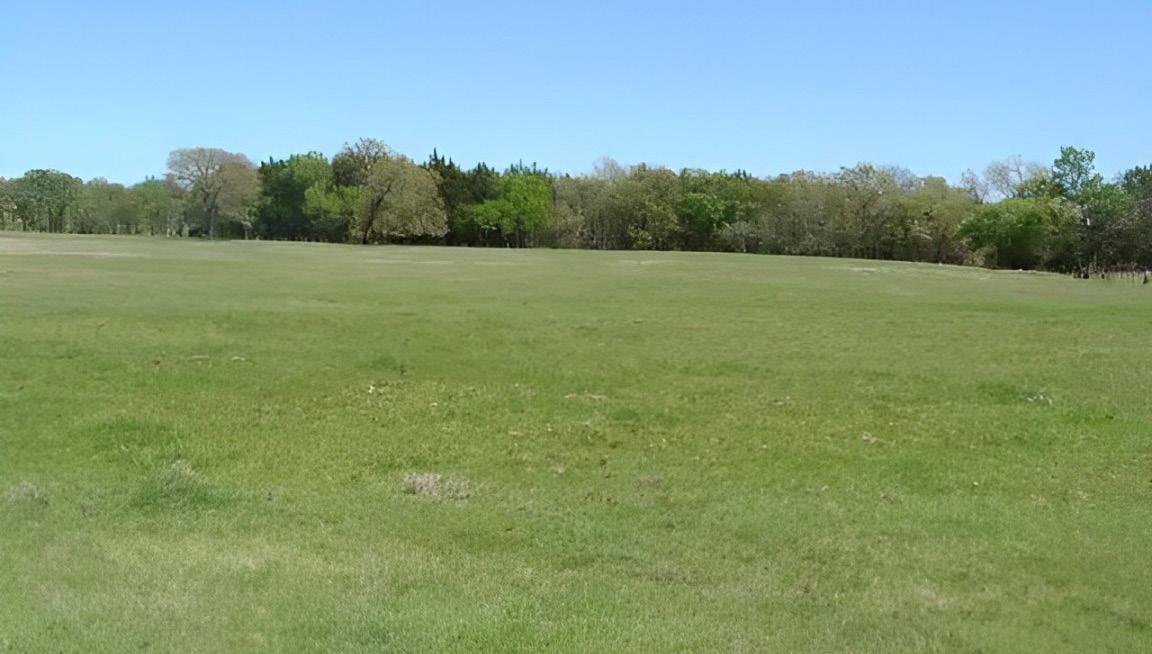
Don’t miss this tranquil setting with expansive views that makes this land ideal for building a country home, retreat, or weekend getaway. It provides a peaceful escape from the hustle and bustle of city life. The site embodies the quintessential charm of countryside living, offering a blank canvas for agricultural, residential, recreational, or conservation purposes amidst the natural beauty and serenity of the rural landscape. Property is being sold along with the adjacent 2 lots for a combined 42 acres which can be advantageous for expanded development, Ag or




7014 FM 879, PALMER, TX 75152
130 ACRES | $2,470,000
• 130 Acres available @ Great Location in Ennis, TX, Ellis County.
• Ideal for new residential single family, commercial development or continue ranching or raising Horses.
• Gently rolling pasture acreage with ponds.
• A 30 min drive from Dallas & approx. 2 miles east of I-45, N/E of Ennis on FM 879, a well maintained Road.
• Ennis, a thriving community of commercial and residential developments.
• New Companies are opening new production facilities.
• FRESHPET just opened a large production facility with 600 new jobs.
• Land is outside of City Limits.
• Enjoy the Ennis BlueBonnet Festival, the Polka Festival, etc.
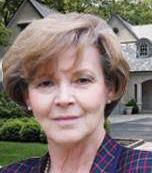





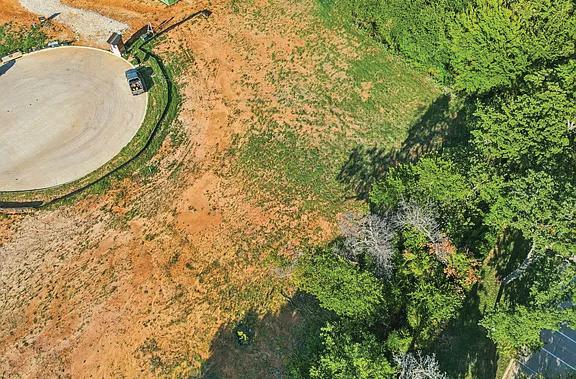

1.03 ACRES | $975,000. UNDER a MILLION! Prime 1.03 Acre Lot in the heart of Southlake. Seize the opportunity to build your dream home on this exclusive 1.03 acre lot, perfectly situated in the heart of Southlake. Nestled in a prestigious neighborhood, this spacious property offers privacy and a serene setting, while being minutes from top-rated schools, shopping, dining and entertainment. Build with Confidence, the buyer will collaborate with master builder Jon Atwood of Atwood Custom Homes, bringing over 25 years of expertise in luxury custom home construction. Renowned for quality craftsmanship and attention to detail, Jon Atwood will help you bring your vision to life, creating a truly one-of-a-kind residences tailored to your families needs. This is a rare opportunity to own prime real estate in Southlake.

REALTOR®
817.454.4500
trishaatwood@ebby.com www.ebby.com


































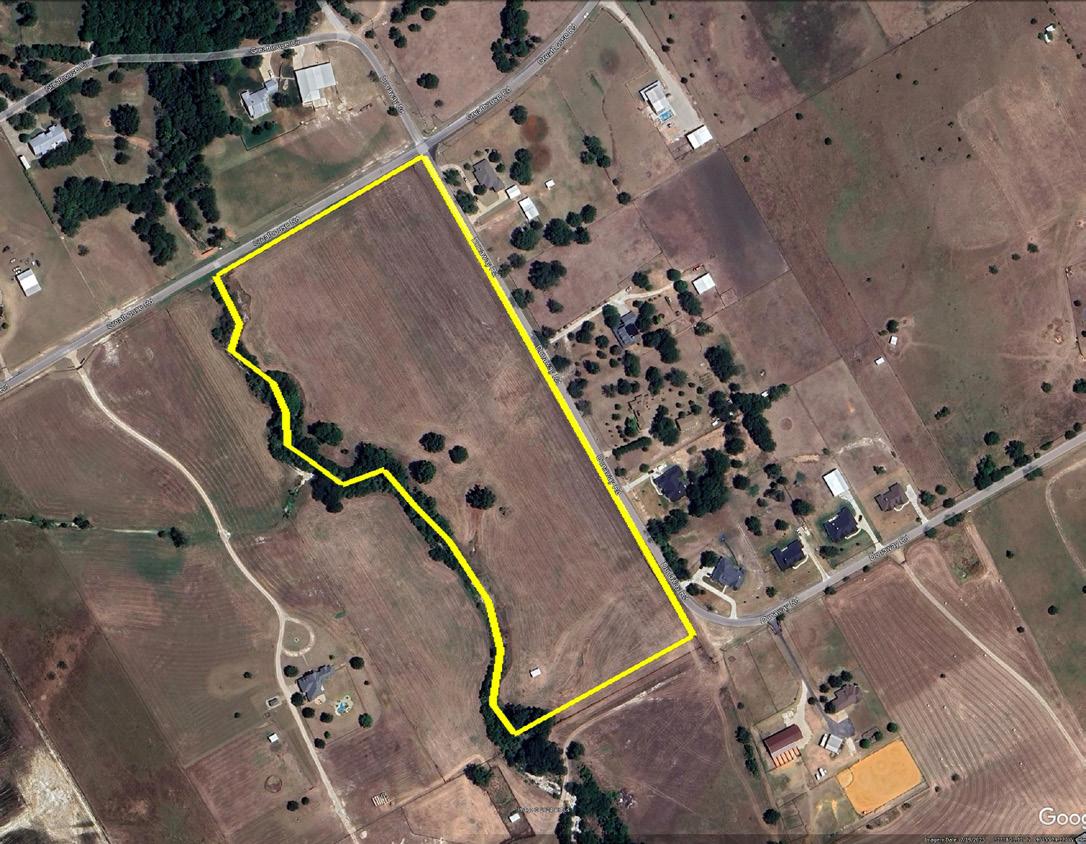





11 ACRES / $643,500. 11 beautiful ag exempt acres located in the Azle ISD close to Fort Worth with tons of privacy. The property is neighboring DoveRidge Winery off Tucker Drive in Weatherford. The recently replatted land is an incredible opportunity: located on a cul-de-sac to be built for three homes sharing a common gated entrance. The seller reserves the right to build residence with purchase of property in an effort to maintain high standard of construction for values of the three residences.


COUNTY ROAD 3214, ATLANTA, TX 75551
75.86 ACRES | $350,000
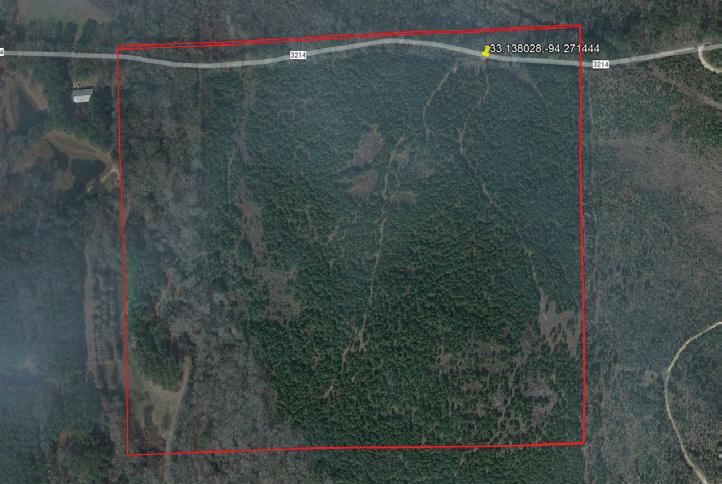


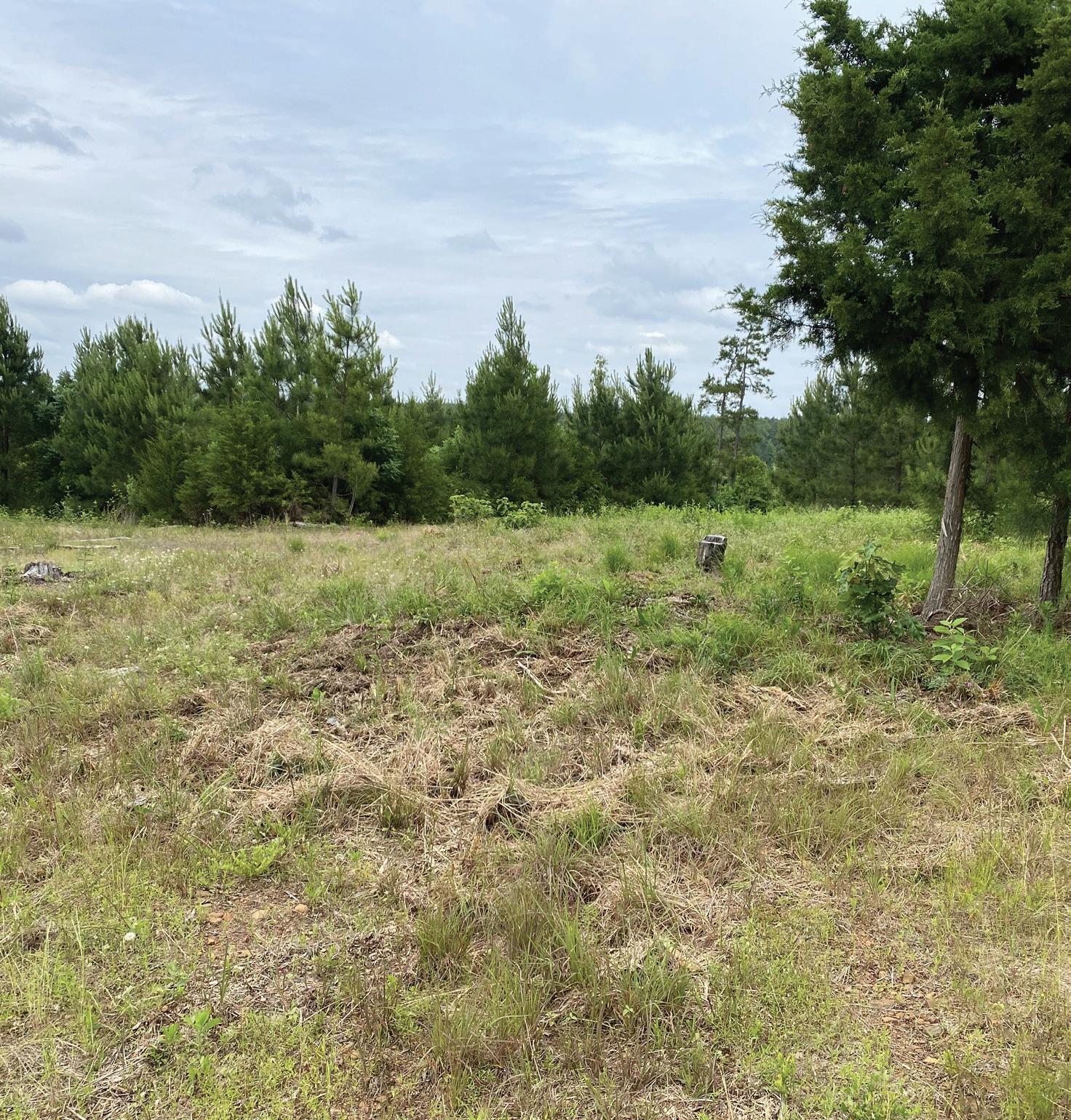
A hunter’s dream and nature lover’s haven! This 75-acre timberland sanctuary in the heart of Cass County, Texas, offers a perfect blank canvas for a beautiful building site for the home of your dreams or an ultimate hunting adventure. Boasting approximately 60 acres of pine trees, 15 acres of mixed, mature hardwoods, and a creek aligning with the west border, this is a perfect homestead or recreational retreat with the possibility of excellent future timber returns. The heavily wooded areas provide exceptional wildlife habitat, especially for white-tailed deer and hogs. ATV trails meander throughout the property, giving access to small clearings perfect for feeding stations and hunting blinds. The county road delivers easy access to this secluded yet conveniently located property. 10 minutes from Atlanta, TX, and 3 hours from the DFW Metroplex, it’s an ideal retreat for the urban businessman to relax and enjoy the natural beauty of East Texas. Text today to schedule a private showing. This seller is willing to pay a buyer’s commission of 3% and provide a survey of the property. Text Deb today for the quickest response and additional information about possible financing.




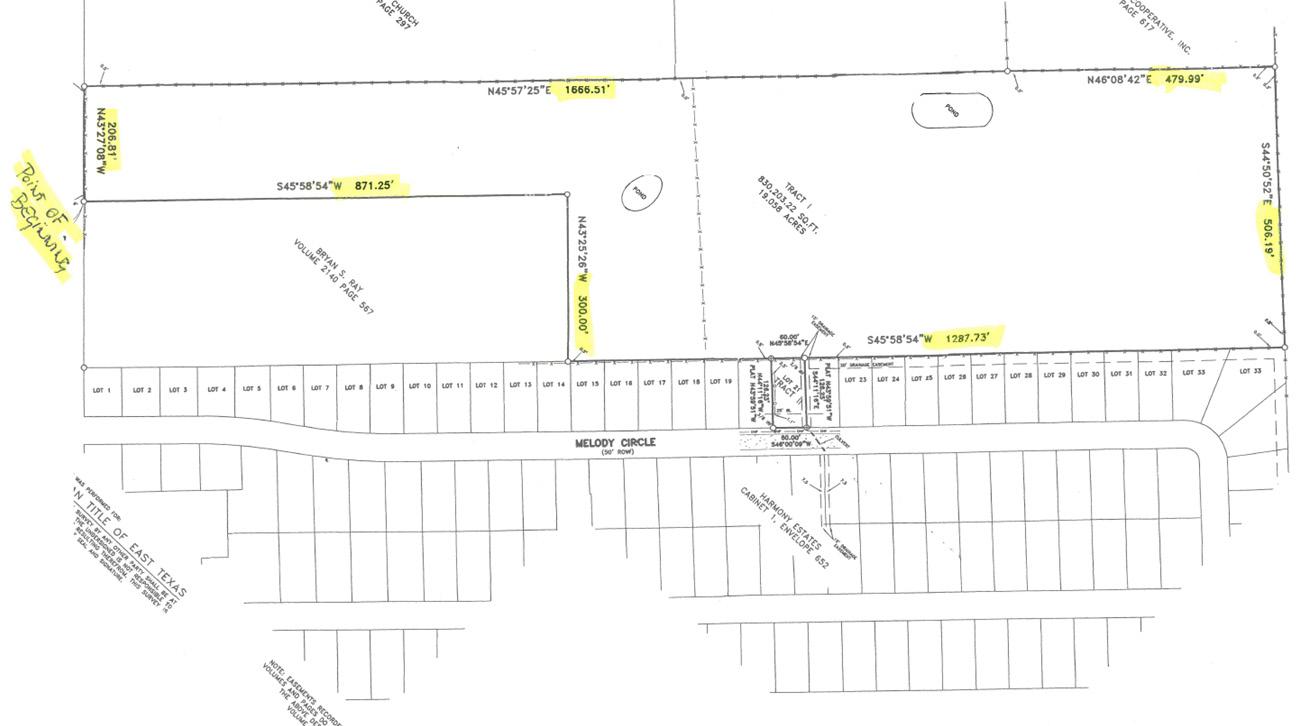
19.06 ACRES
$845,000
F.M. Road #1836 is also known as Rand Rd. 19.058 acres at 5 minutes from Downtown Kaufman. Surrounded by developments currently under construction or in the drawing board. Zoned A-O-Agricultural-Open as per the City of Kaufman’s Zoning Map of October 2021. Utilities available off-site. Kaufman County ranked no 2 in the Most Active Submarkets in D-FW for home construction in 2022 (No 1 in 2021). Available Survey dated 07-082008. Seller also owns Lot 21 of Melody Circle, which can be purchased separately if needed for development purposes (2nd source of ingress and egress).
INVESTMENT HIGHLIGHTS
• 1031 Exchange
• 5 minutes from Downtown Kaufman

• Metal Fence
• Proposed Use: Residential

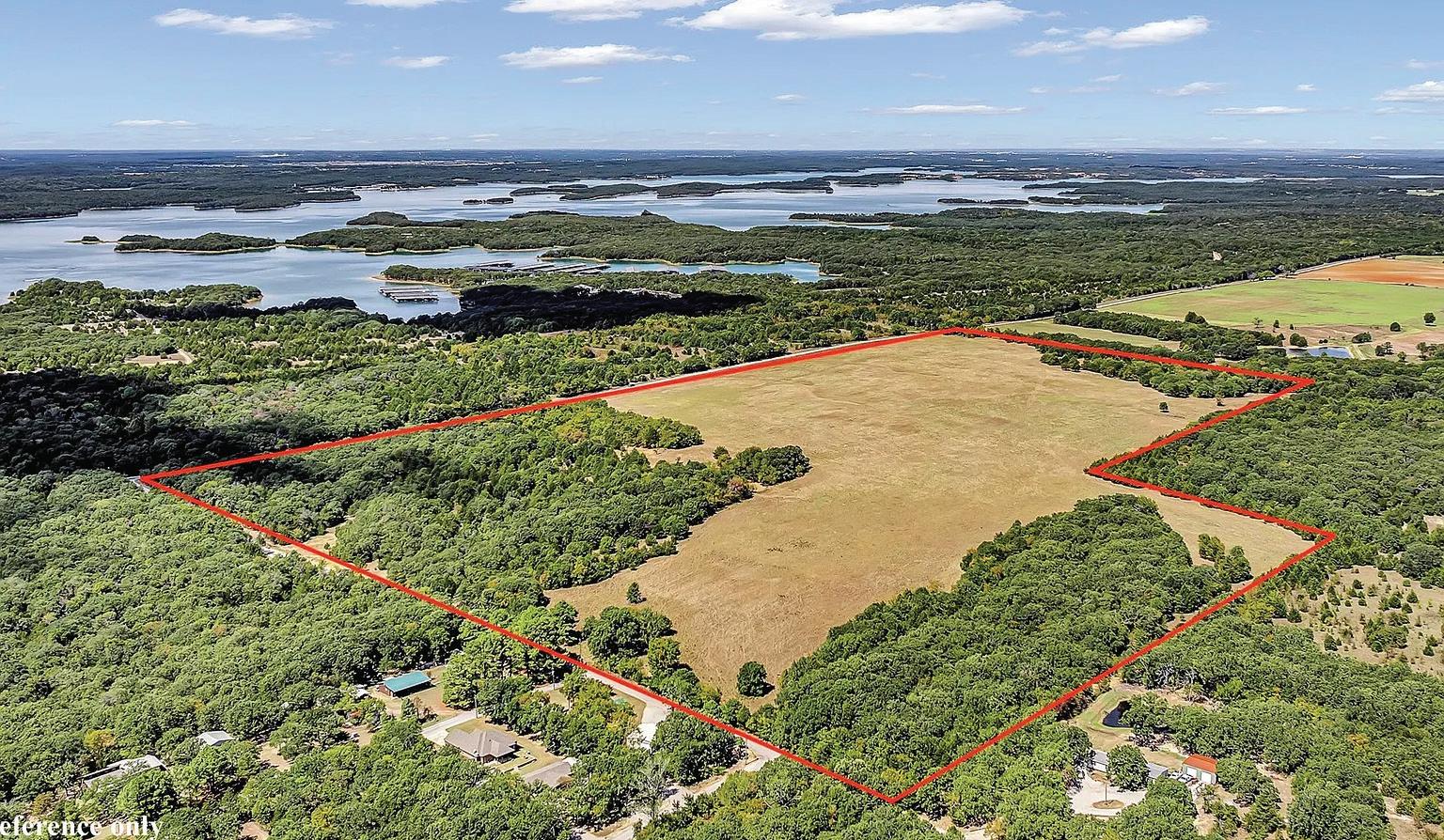





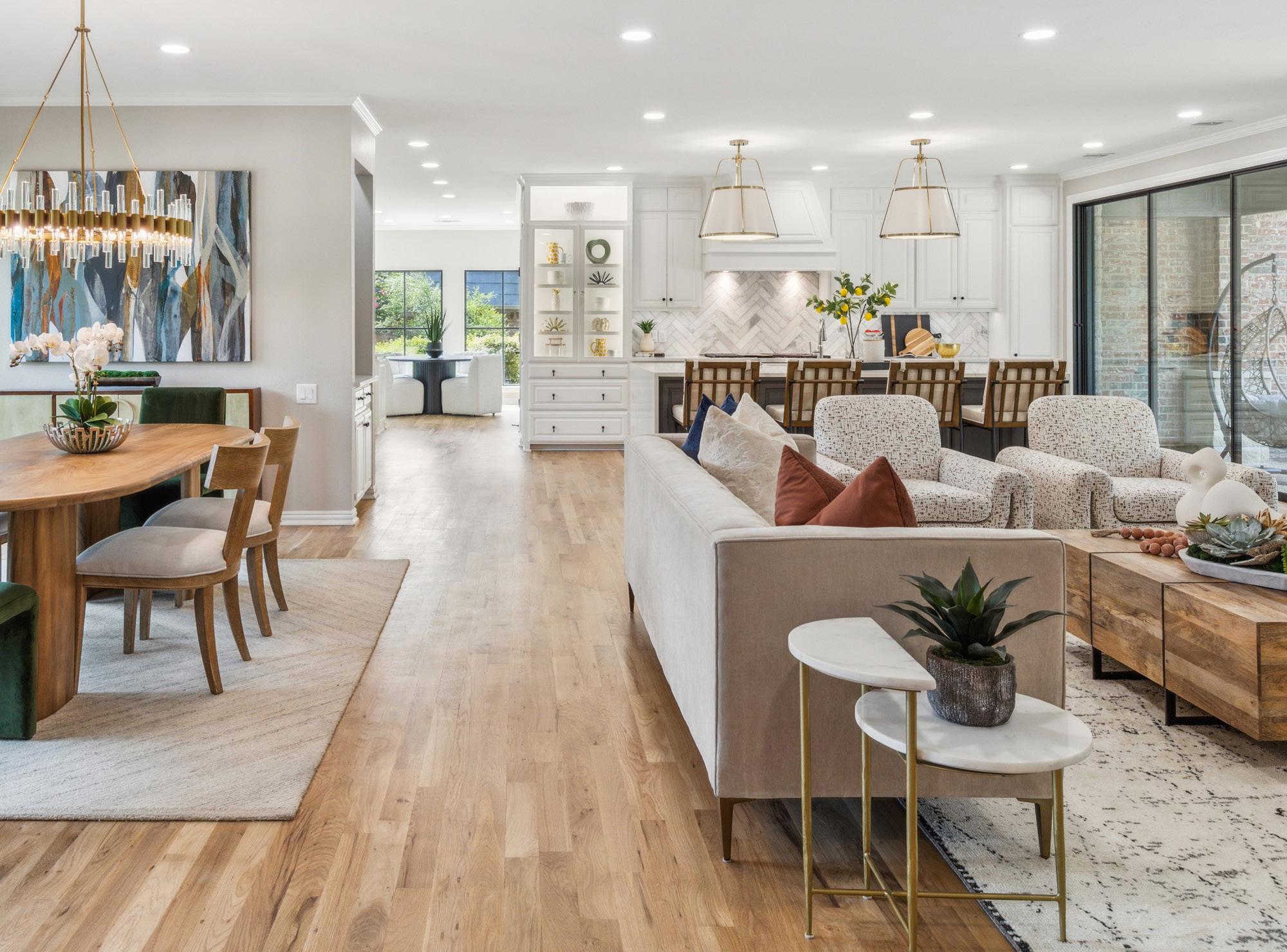

A native of Fort Worth, Alysa’s passion for residential real estate, along with a strong work ethic, will exceed your expectations to sell or find the home of your dreams. A full-time agent, Alysa is committed to the best interests of her clients and her goal is to simplify your home buying experience.
Alysa is part of the ACH Child and Family Services Community Ambassador Advisory Council. In the past, she served on the board of Camp Fire First Texas, Child Study Center and Arts Fort Worth. Alysa is also a Fort Worth Jazzercise Instructor and has two wonderful daughters. Kasey is HR/Accounts Receivable Specialist at Dennett Construction and Lauryn is a Middle market analyst at Texas Capital Bank. The most rewarding aspect of this career for Alysa is the opportunity to develop long-lasting relationships with her clients and the fulfillment that comes with helping them buy or sell a home.
Contact Alysa Dennett if you are in the process of buying, selling or renting a property. Get the help finding the right home, pricing and selling a home, contracts, negotiations and more.
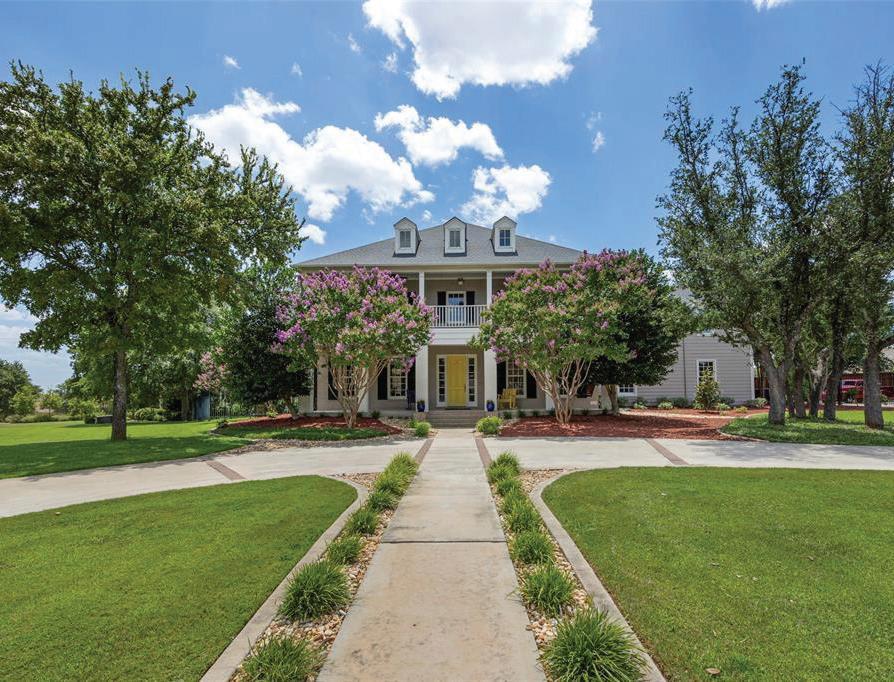
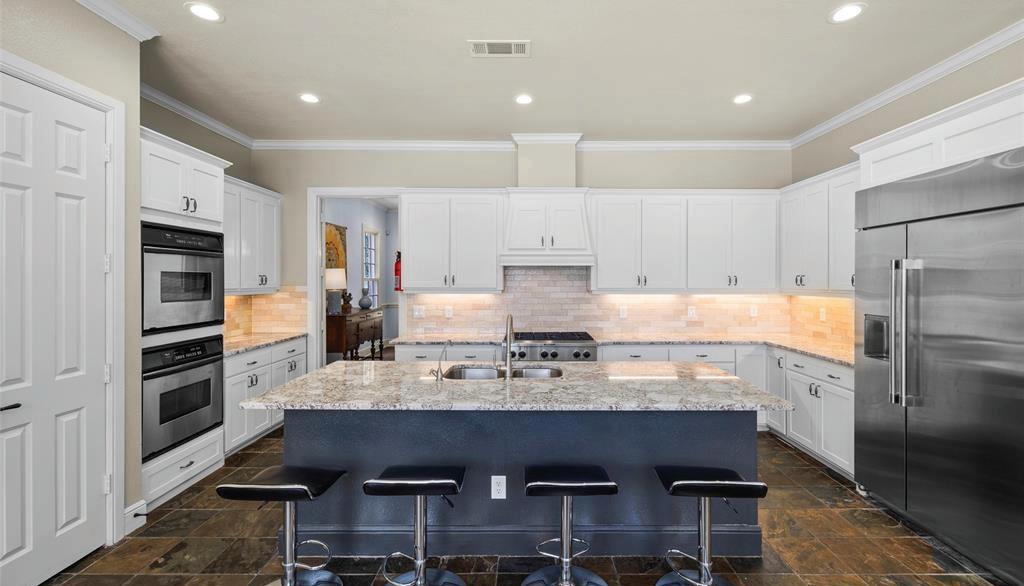

TIMELESS ELEGANCE OF SOUTHERN COLONIAL ARCHITECTURE
FAIRVIEW LANE, ALEDO, TX 76008
5 BD | 4 BT | 4,208 SF
Sitting majestically on Aledo’s most picturesque street, 1 Fairview Lane embodies the timeless elegance of Southern Colonial architecture. This stately residence offers 5 bedrooms and 4.5 baths across its spacious interior, complemented by a refreshing pool, outdoor fireplace, and nearly 1 acre of meticulously landscaped grounds. The property has its own water well, ensuring a lush lawn without the expense of irrigation.

STUNNING COLONIAL STYLE IN VAN ZANDT FARMS SOLD FOR $1,015,000 FOR SALE $650,000
4 BD | 2.5 BT | 3,737 SF

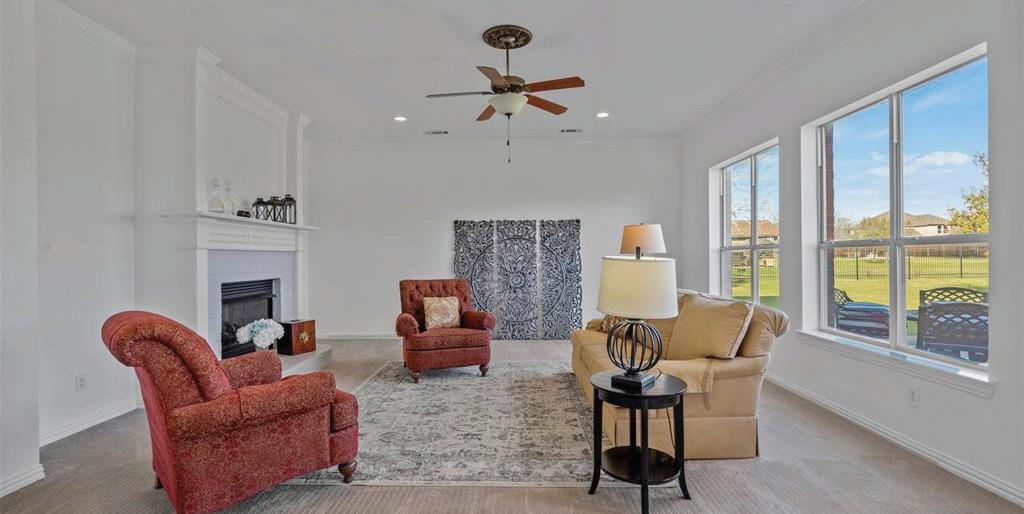
Don’t miss viewing this stunning colonial style two-story home located on 1 acre in the prestigious gated Van Zandt Farms. Round Lane is just a short drive to downtown Fort Worth or nearby Alliance for shopping and dining. Entering the large foyer through the majestic wrought iron front doors, you are greeted with a beautiful staircase leading to the 4 upstairs bedrooms, and handsome door casings marking the entries to the formal dining and living room downstairs. French doors open into a spacious office space.
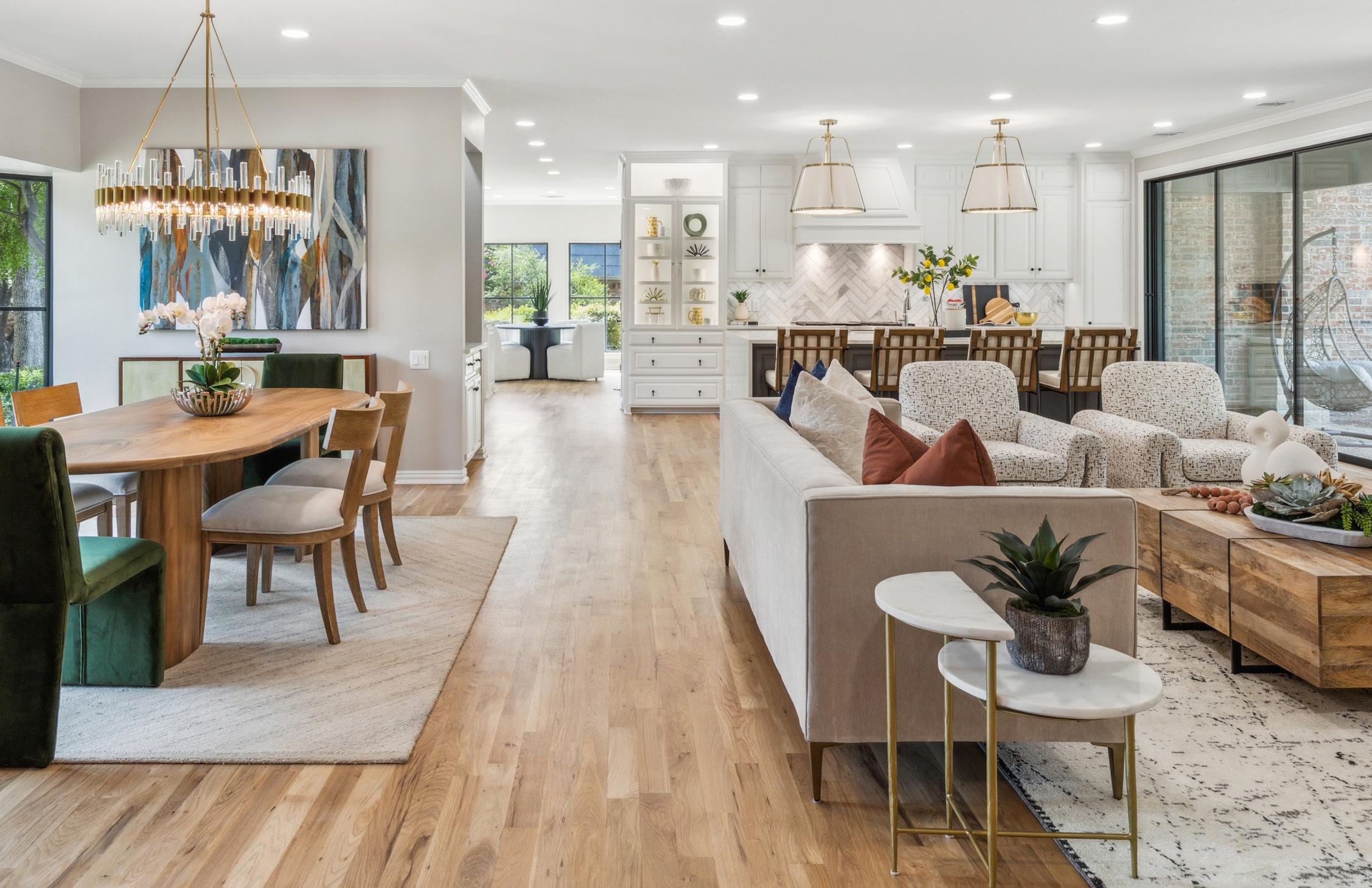






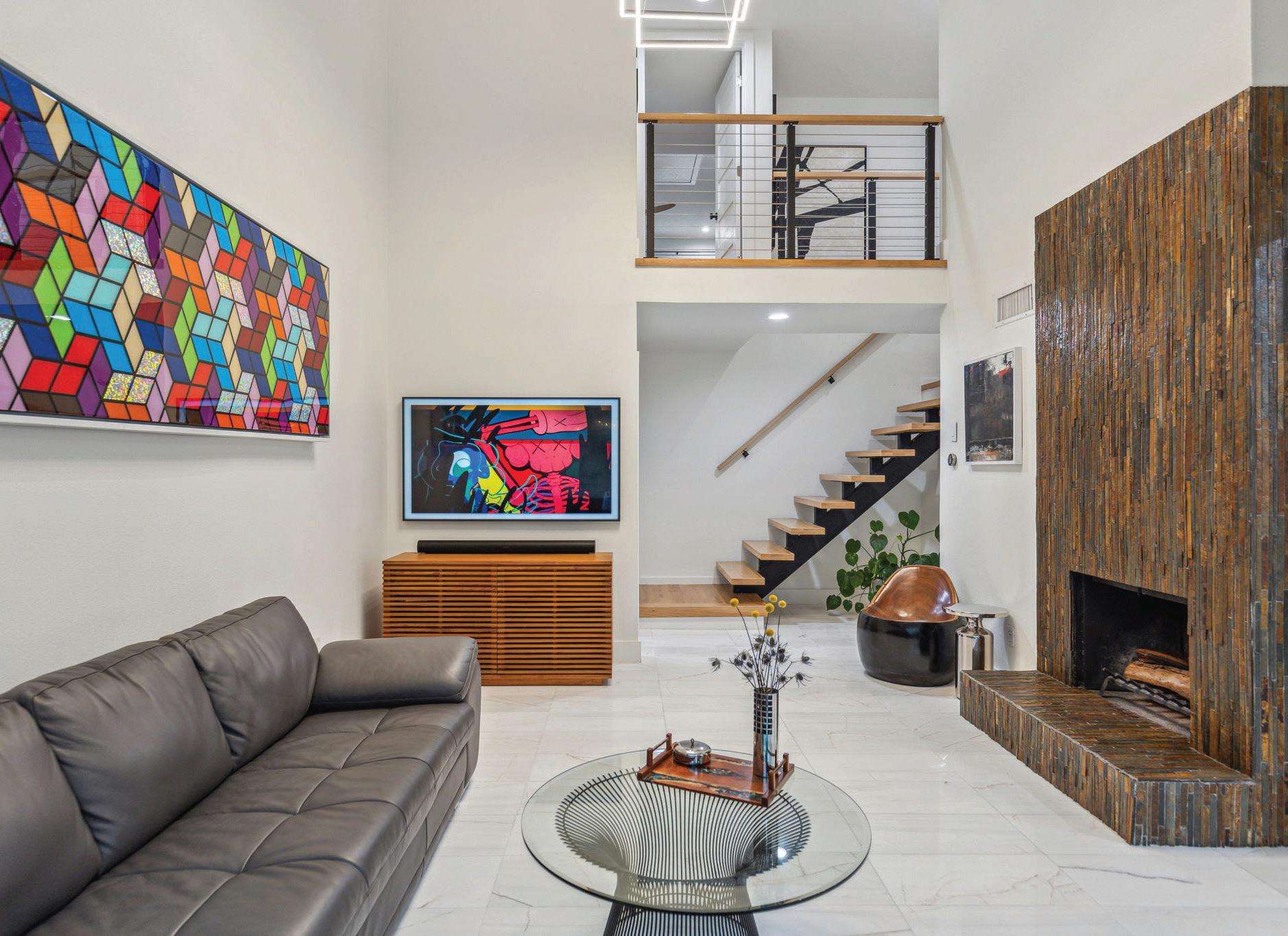
Real Estate means more to me than buying and selling. It’s providing TOP NOTCH service to my clients at all price points. It’s the SMILES on my clients face at the closing table. It’s the wonderful connections and KIND words from my clients. It’s part of my PURPOSE!
With a steadfast commitment to excellence in real estate, my team and I at Nakeisha Realty Group have been pivotal in navigating the dynamic DFW real estate market. We specialize in diverse property transactions, ensuring clients’ utmost satisfaction whether they’re buying, selling, leasing, or investing.
Recently, our efforts culminated in setting a new sales record in the White Rock community, further solidifying our reputation for delivering exceptional results.
As a leader, I prioritize inclusion and empowerment, fostering a culture where every real estate agent on the team thrives. Our collective efforts have consistently translated into successful real estate outcomes for our clients and the communities we serve in DFW!
“Real Estate should be filled with knowledge and professionalism. But it should also be filled with love, passion, joy & laughter. Creating a great transaction & human experience.”
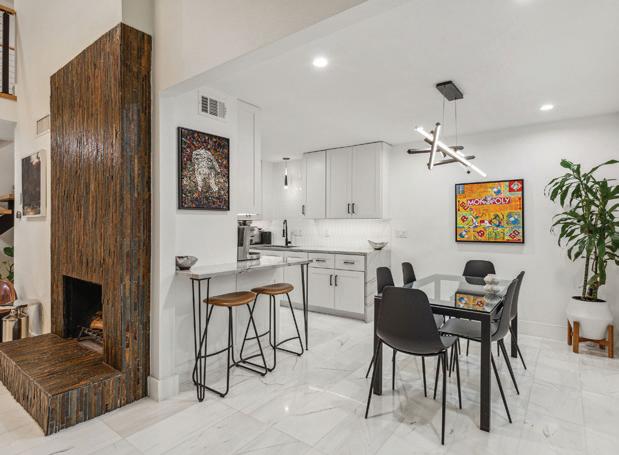




With over 25 years of experience delivering results for global brands, Marko Vejar brings a fresh, innovative approach to real estate through MV Real Estate Group in partnership with Texas Legacy Realty. His transition from advertising to real estate is fueled by a commitment to excellence and client satisfaction. Whether you’re buying or selling, Marko’s approachable style, transparency, and dedication ensure your needs come first.
Ready to find your next home? Contact Marko today and let’s get moving!


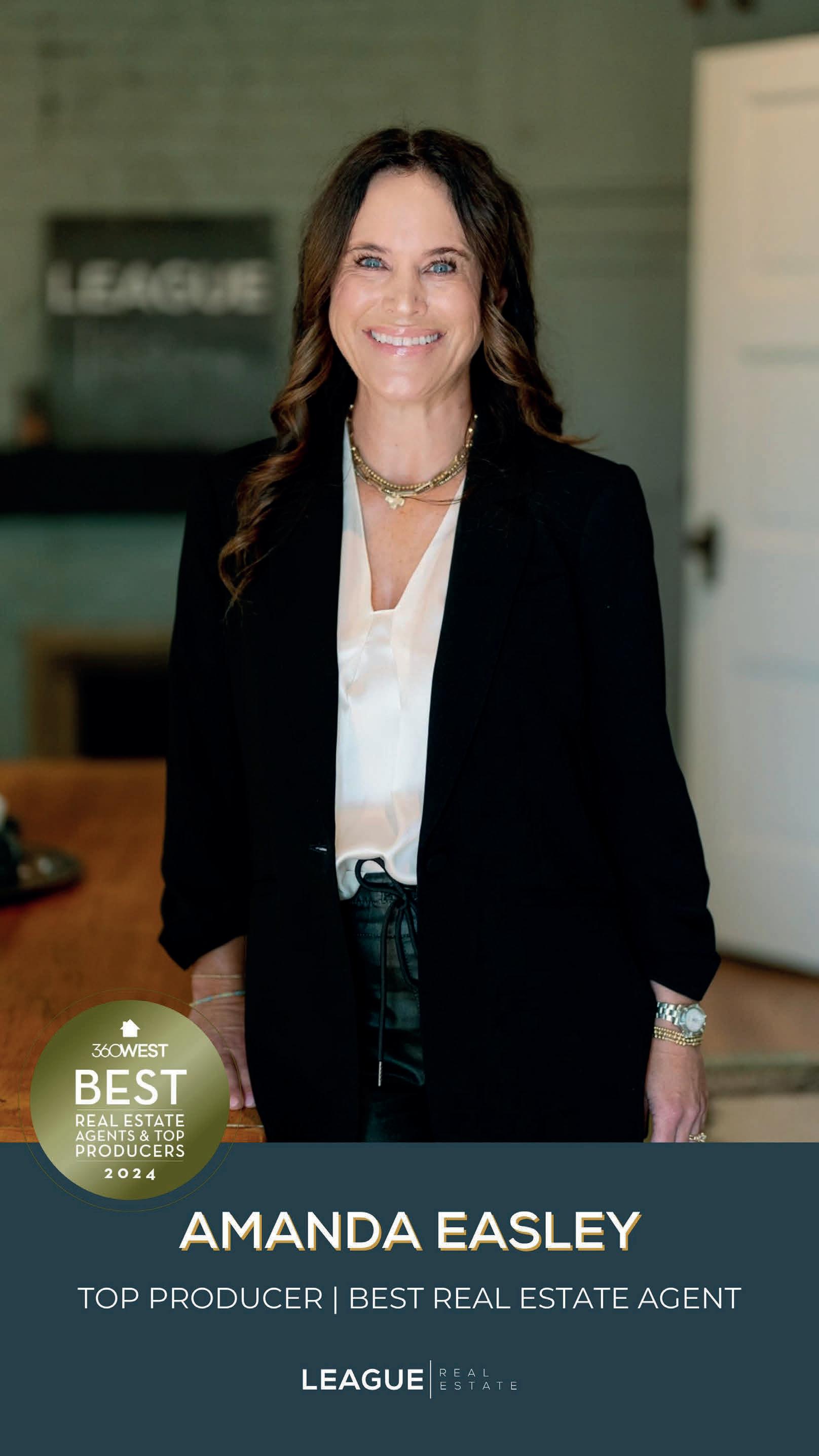
UNDER CONTRACT
620 ROCKFALL WAY, ALEDO, TX 76008
$700,000 | REPRESENTED THE SELLER
1408 HYDE PARK BLVD, CLEBURNE, TX 76033
$285,000 | REPRESENTED THE BUYER
3519 RASHTI COURT, FORT WORTH, TX 76109 REPRESENTED THE TENANT
14869 NIGHTMIST ROAD, ALEDO, TX 76008 REPRESENTED THE TENANT
1505 APACHE COURT, JOSHUA, TX 76058
$385,000 | REPRESENTED THE SELLER
MILL FALLS DRIVE, FORT WORTH, TX 76116 $397,089 | REPRESENTED THE BUYER
OAK MILL COURT, FORT WORTH, TX 76135
| REPRESENTED THE SELLER
WILLISTON COURT, FORT WORTH, TX 76108 $304,900 | REPRESENTED THE BUYER
9661 MINTON DRIVE, FORT WORTH, TX 76108
$349,999 | REPRESENTED THE SELLER
BOYD AVENUE, FORT WORTH, TX 76109
$815,000 | REPRESENTED THE SELLER
1613 GREENVIEW COURT, ALEDO, TX 76008 $725,000 | REPRESENTED THE SELLER
4129 EL CAMPO AVENUE, FORT WORTH, TX 76107
$520,000 | REPRESENTED THE BUYER
LEASE
2966B PARK HILL DRIVE, FORT WORTH TX REPRESENTED THE TENANT
3832 LINDEN AVENUE, FORT WORTH, TX
$345,000 | REPRESENTED THE SELLER
11855 E ROCKY CREEK ROAD, CROWLEY, TX 76036
$825,000 | REPRESENTED THE SELLER
1407/1409 LORI LANE, FORT WORTH, TX 76126
$399,000 | REPRESENTED THE BUYER SOLD


4315 BASSWOOD COURT, GRANBURY, TX 76049
$749,000 | REPRESENTED THE BUYER SOLD
400 FOCH STREET, FORT WORTH, TX 76107
$550,000 | REPRESENTED THE SELLER
1379 ROARING SPRINGS ROAD, FORT WORTH, TX 76114
$195,000 | REPRESENTED THE SELLER
SOLD
4440 HARLANWOOD DRIVE, APT 119, FORT WORTH, TX 76109
$179,950 | REPRESENTED THE BUYER



Barb Cole is a full-time Realtor® specializing in Residential and Commercial Real Estate with a passion for her business. She holds multiple certifications, including Certified Negotiations Expert (CNE), Accredited Luxury Home Specialist (ALHS), and Certified Luxury Home Marketing Specialist (CLHMS). A member of the National Association of Realtors (NAR), Texas Real Estate Commission (TREC), and North Texas Real Estate Information Systems (NTREIS-MLS), Barb has over 19 years of experience in the real estate industry, starting in new construction. Her background has enabled her to help hundreds of clients buy, sell, lease, or invest in real estate, with millions of dollars in closed transactions.
Barb’s expertise extends to sales and marketing, business administration, land acquisition, multifamily properties, commercial real estate, project management, and contract negotiations. She is committed to staying up-to-date with industry trends, making her a valuable team player for her clients, wherever they are in their real estate journey.
What sets Barb apart is her genuine love for what she does. She brings care, energy, and professionalism to every transaction, no matter its size. When asked about her strongest attribute as a Realtor®, Barb says, “I always go the extra mile for every client. This means providing clear communication, being accessible, negotiating effectively, and staying on top of details to ensure a stress-free experience.”
Her hands-on approach might seem meticulous, but it’s all about preventing surprises and keeping everything on track. With Barb Cole as your Realtor®, you can count on a strategic partner who is fully committed to your real estate success.
Barb was excellent, she was a true blessing. I can’t say all the great things she did for me. I would not have been able to purchase the property if not for Barb. Barb was also responsible for selling a property that I used for the down payment. Please do not hesitate to use Barb!!!
-radamschosen
Over the years I have worked with over 10 agents in purchasing 10 different homes, however Barb was by far the most thorough and detailed agent I have ever worked with. This agent not only made sure I received the best price in market but made sure my lender completed all task on time. Should I go to market again she will be first call that I make.
-Mr. Kevin M






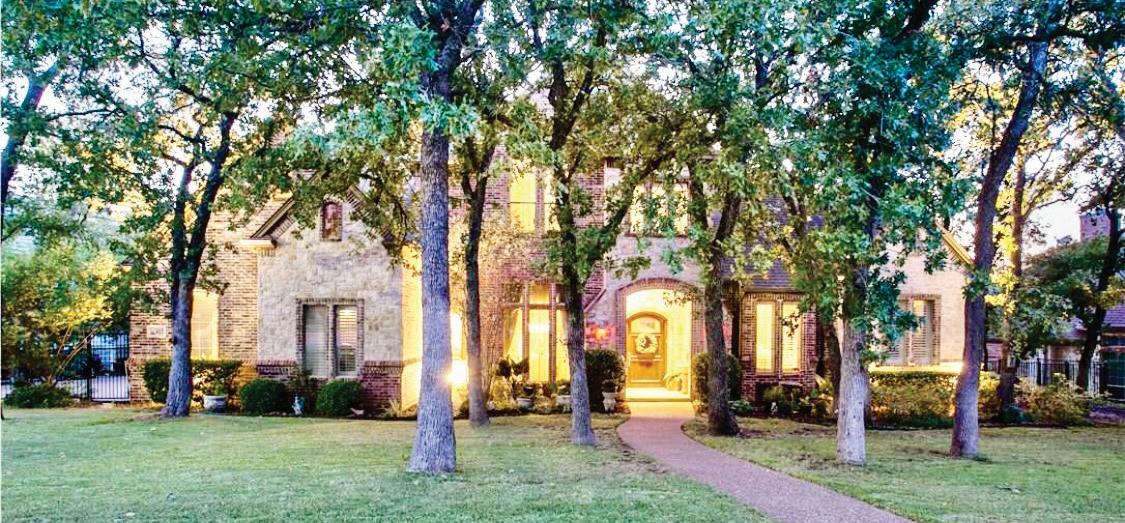


Daphnie Pilgrim graduated from New York University with a degree in Healthcare Management. She earned a Master’s Degree in Healthcare Management at Touro University. Daphnie had a very successful career in healthcare highlighted most notably as a hospital administrator from one of the largest health systems in New York State.
As a hospital administrator, Daphnie led and managed several departments and staff.She is a disciplined and responsible individual with an impeccable work ethic. She exhibits integrity and maturity in handling tasks and takes pride in her attention to detail. She has a keen affinity for applying strategic solutions to complex problems. Daphnie is a talented communicator and prides herself in developing strong ties with her colleagues and clients. Daphnie has a passion for residential real estate and serves the Dallas-Fort Worth Metroplex representing both buyers and sellers. “ It is a privilege to guide and help clients make one of the most important decisions in life”. Daphnie has been invested in her local community serving in various capacities on the PTO of the ISD. Daphnie and her family enjoy serving her church community. She also serves various local charity organizations.
Daphnie serves the counties and cities of the Dallas Fort Worth Metroplex as follows: Tarrant, Dallas, Collin and Denton Counties. Cities include Southlake, Westlake, Keller, Colleyville, Grapevine, Trophy Club, Argyle, Roanoke, Frisco, Flower Mound, Irving, Coppell, Plano, North Richland Hills, Denton, Fort Worth, Richardson, Addison, Arlington, Carrollton, Lewisville, Garland, McKinney, Allen, Little Elm, Denton, Bedford, Hurst, The Colony, Euless, Farmers Branch and Prosper.


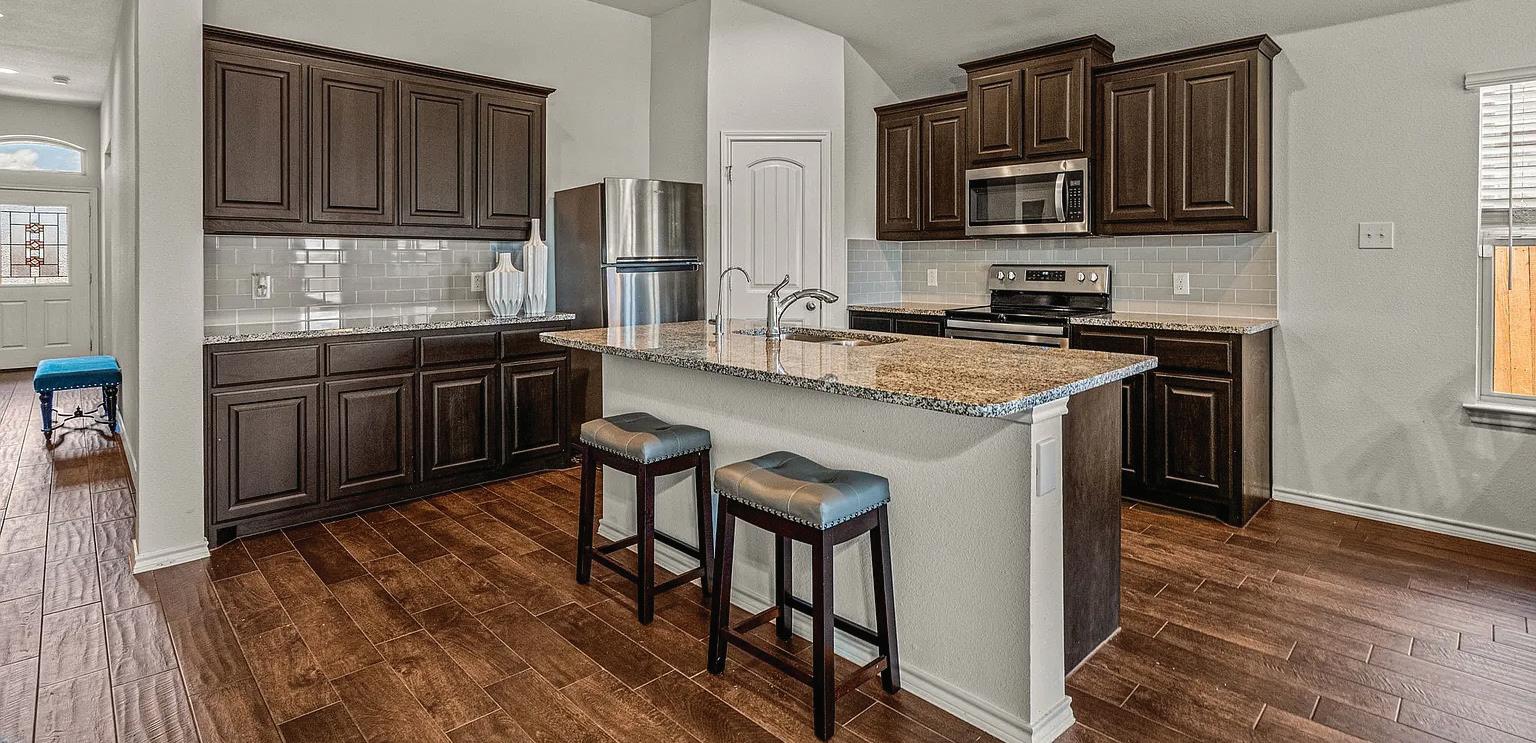








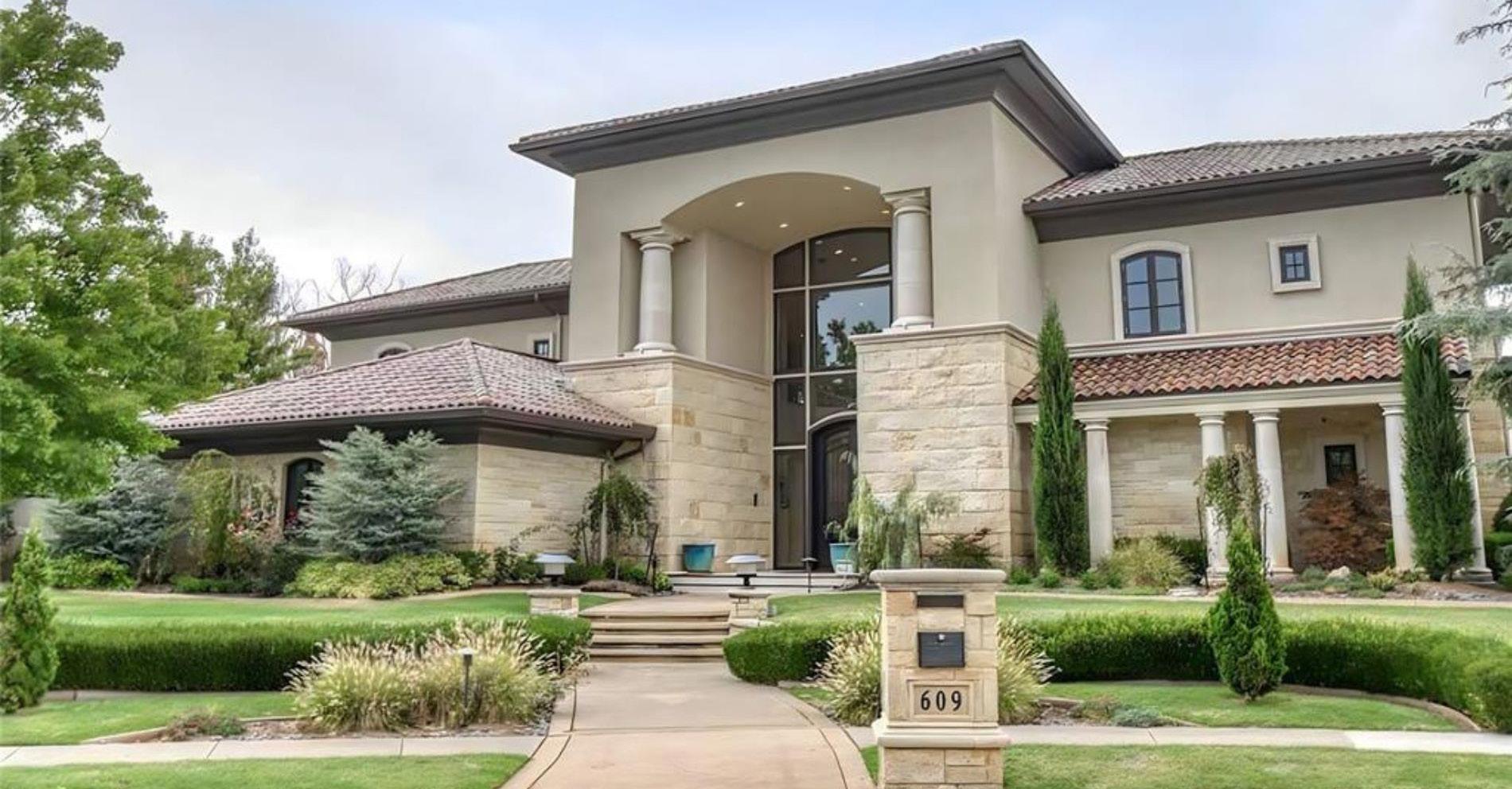
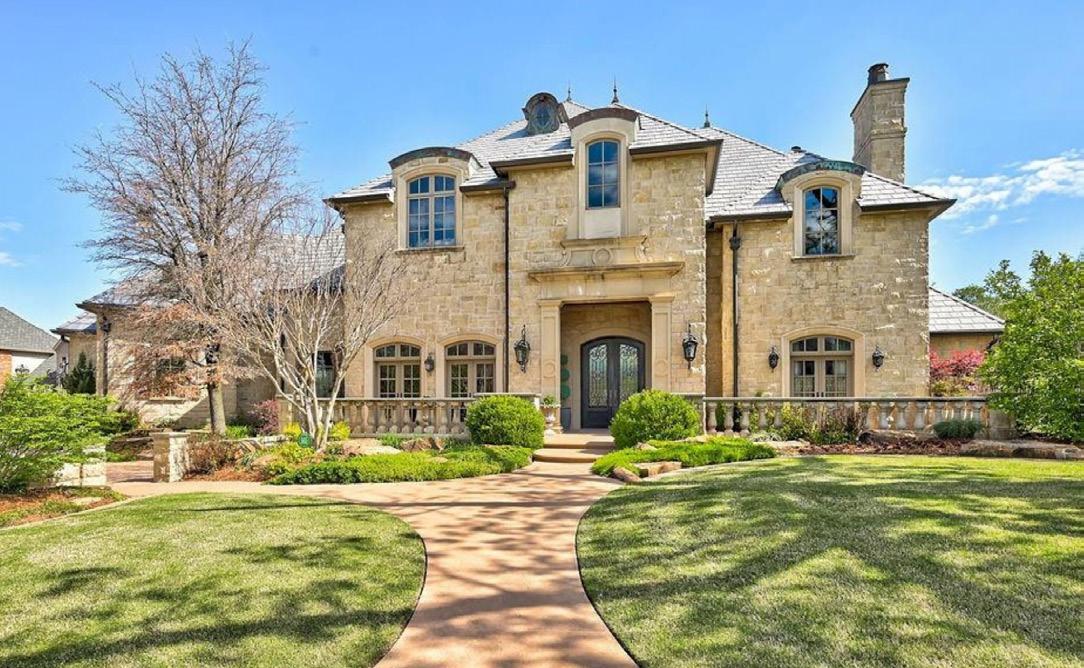





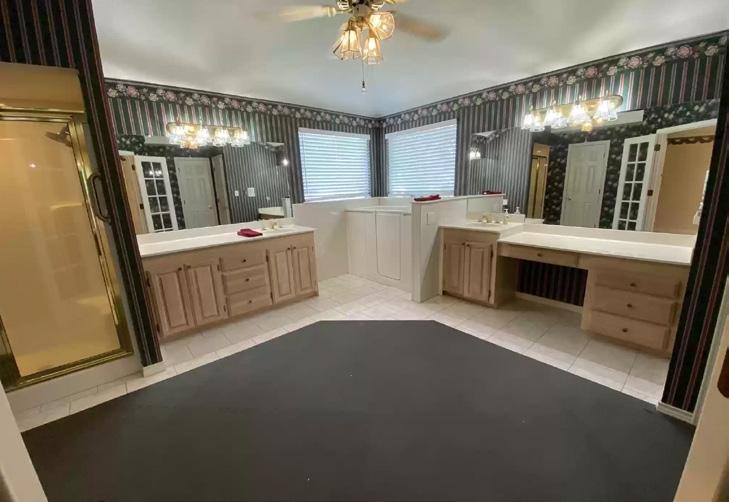
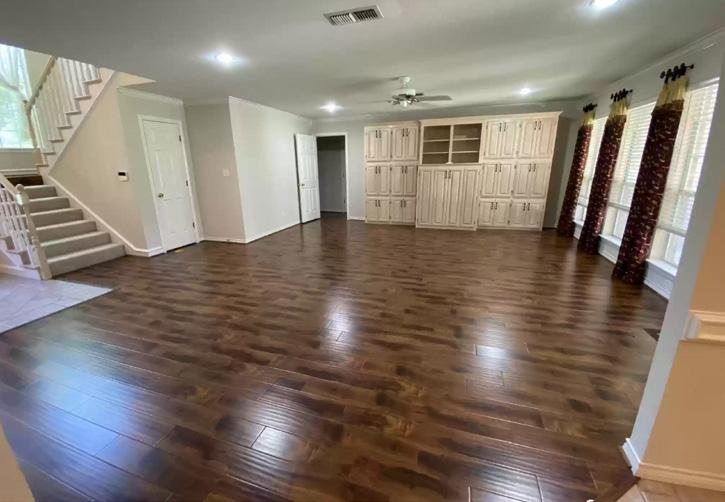
LOCATION-LOCATION-LOCATION: The quaint town of Farmersville - The coveted willow brook park estates- the quiet site of this home. This is such a rare find! A home with numerous unique amenities and the relaxing view outside. The main bedroom with a walk in spa room, built in shelving throughout the house, custom drapes, walk-in closets, intercom, eat in kitchen with stainless appliances. The garage is beautiful, finished out with cedar planks. Off the garage is the mud room with sink, finished out bonus room over the garage, and the private office with built-in shelving and a 17’ closet that consists of floor to ceiling shelving on two walls. This fabulous 2.18 Acre lot backs up to a wooded creek. The driveway extends 150’ long and fans out over 45’ wide- able to turn around in, and over looks the lower back yard that is scattered with majestic pecan, live oak and burl oak trees. New sprinkler system. New roof, fresh paint, clean tile and carpets.

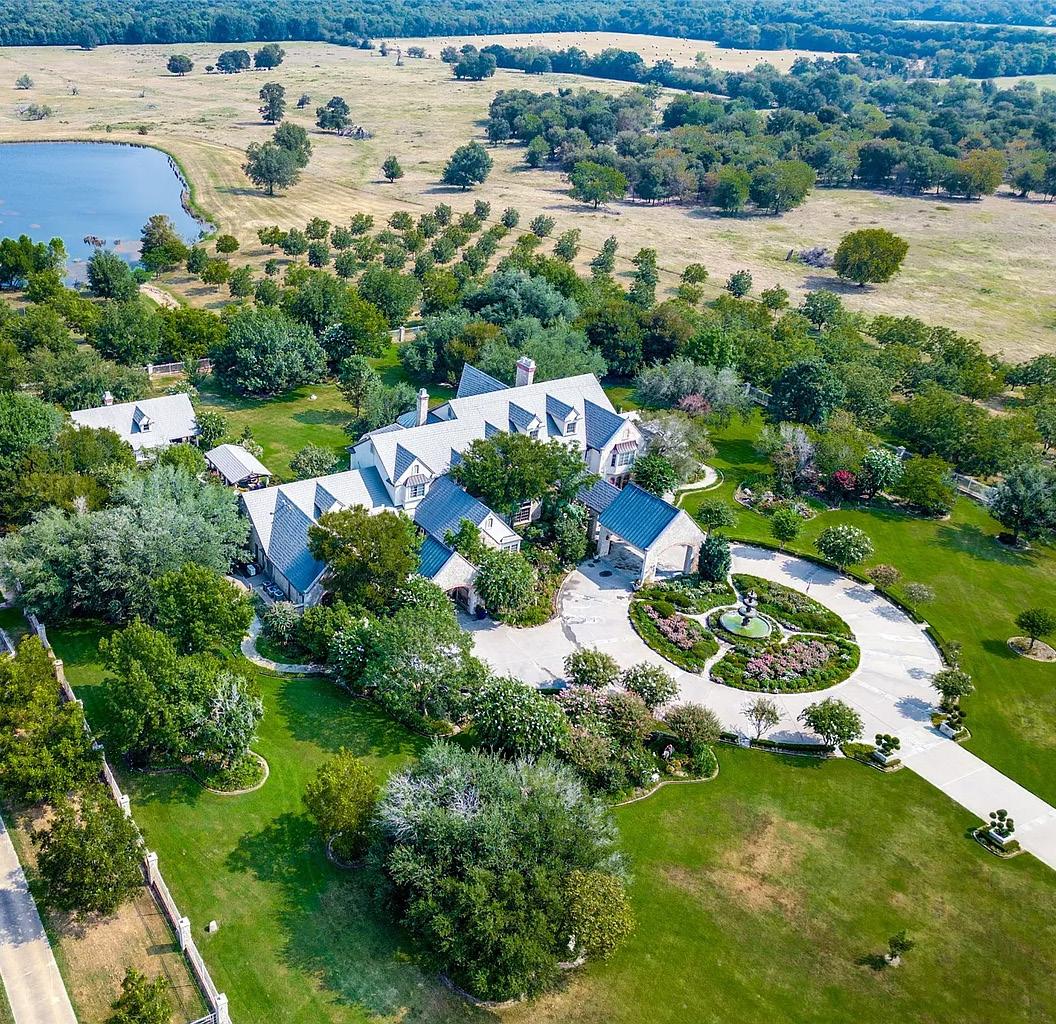
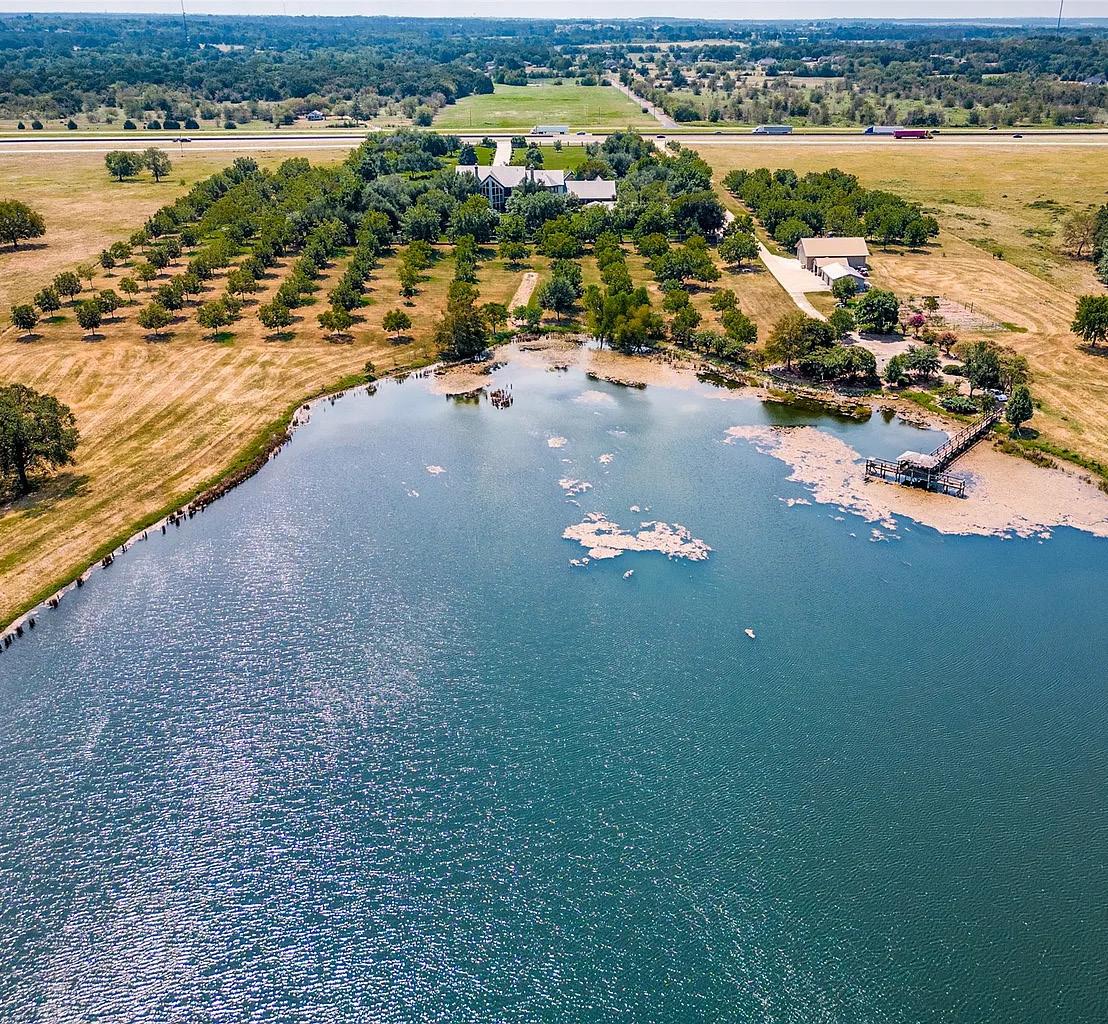

Discover Villa Maria Ranch a luxurious French style estate on 681 acres. Surrounded by a pecan plantation, this meticulously designed home is the epitome of elegance and grandeur. The moment you enter the two story foyer with its sweeping double staircase you will be captivated by the attention to detail and craftsmanship. Flanked by the library with floor to ceiling rich wood bookcases and the elegant dining room perfect for hosting formal dinners. The open kitchen is designed for both casual dining and large events. A grand first floor primary suite with opulent bathroom is a spa like retreat & the enormous closet is a dream. The second floor has a primary suite that includes a fireplace, a posh sitting area and beautiful view of gardens. Four additional bedrooms, a home theater, billiards room, an elevator and an indoor swimming pool with a spa. A covered dining pavilion leads to a charming Country French guest house. This estate offers the perfect blend of comfort and sophistication. The home is being sold fully furnished. VILLA MARIA RANCH, 2777 Interstate Hwy 30 E, Sulphur Springs, TX. Offered at $18,000,000.

ASHLEY RUPP SENIOR VICE PRESIDENT
