
homes
+ lifestyles CENTRAL & NORTH FLORIDA ISSUE
COVER HOME PRESENTED BY Lee Sheftall Elmore
VILLARIVA Prestigious Riverfront Penthouse MORE ON PAGE 8
BERKSHIRE HATHAWAY HOMESERVICES FLORIDA NETWORK REALTY
The most luxurious house at the Lakeshore Estates! With over $800k in upgrades. A Spectacular House that shows like a model home with all of the builder upgrades and extra custom made features. Model: BRAMANTE PALM BEACH Custom Floor plan. Oversized lot with the best Garden Views of the Community. Nearby National Golf Course beyond the Clubhouse lake. Oversized covered patio with Summer Kitchen and Electric retractable screens. The largest Pool at Lake Shore! Custom made Lap Pool with Salt water system with almost Semi Olympic Size (61 ft) and pool decking with multiple seating areas and under water area with inside water Lounge chairs. Enjoy sunsets over the oversized Infinity edge Spa while preparing a meal in your outdoor summer kitchen or take the party upstairs to the Luxurious Movie Theater with 135 inches wide Screen, 4K Projector with 180 degrees leather lounge chairs and Imax Style Surround Sound. At the Kitchen you will find the largest custom made Island built in a Kitchen from Toll Brothers in Florida. This kitchen is perfect with its huge quartz island, top of the line appliances: Induction Wolf Cooktop, Industrial Refrigerator with upgraded JennAir appliances. Upgraded Cabinets with Butler Pantry with a 2nd Full size refrigerator. The open floor plan has the dining, entertaining and living areas on each side of the kitchen with tasteful custom Electric windows shades treatments and top-of-the line fixtures.
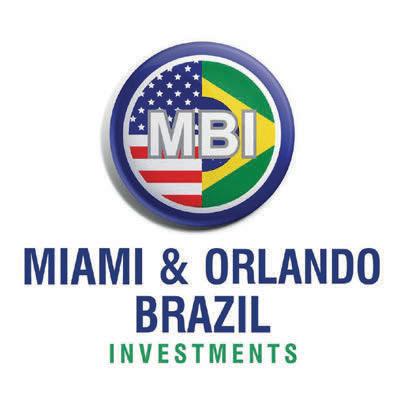
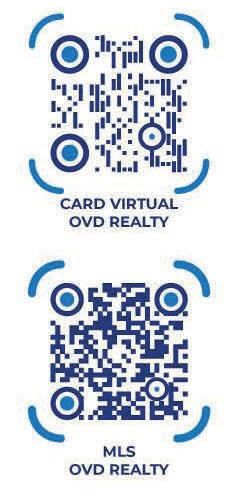
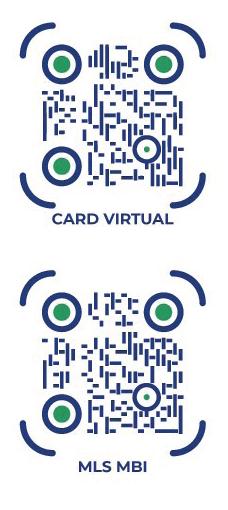
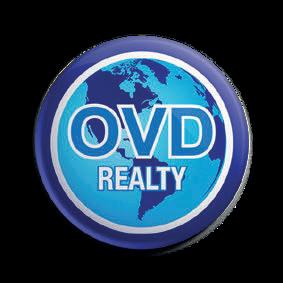
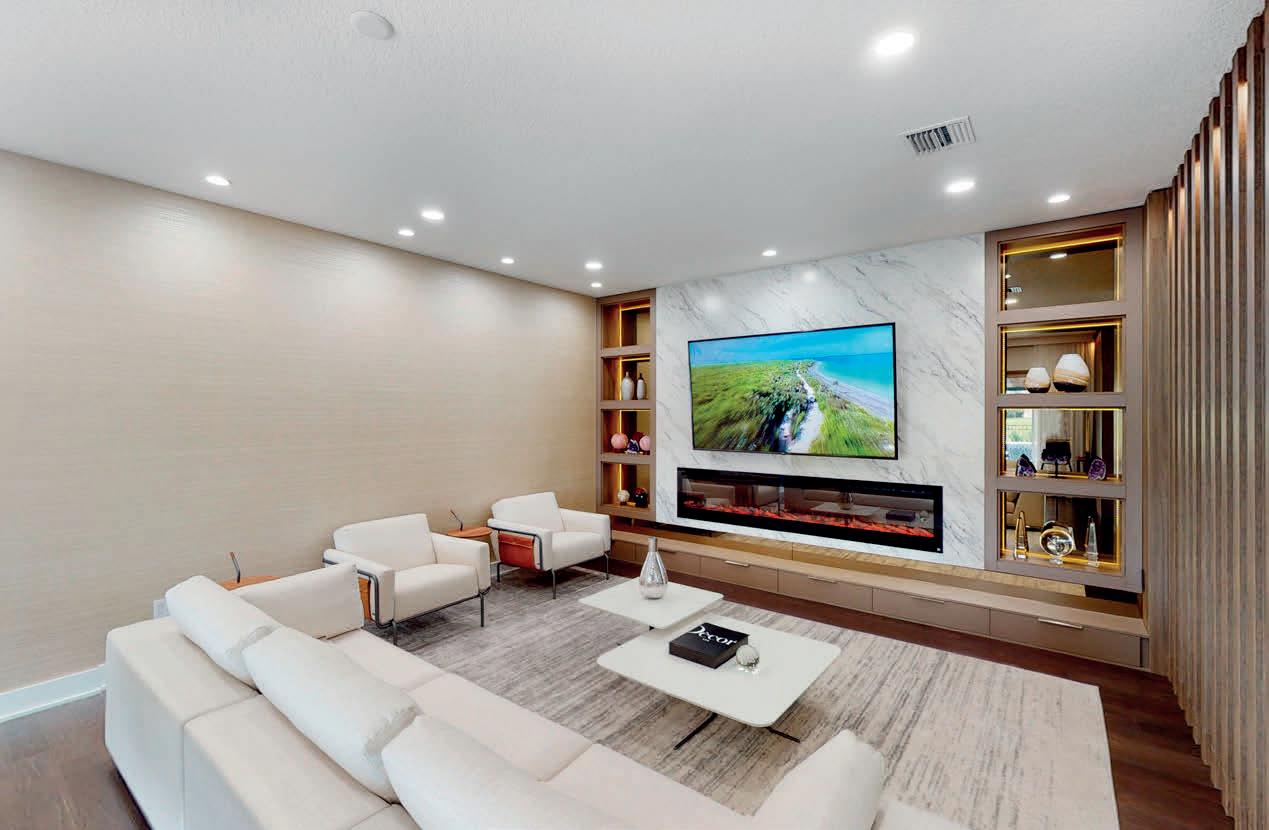
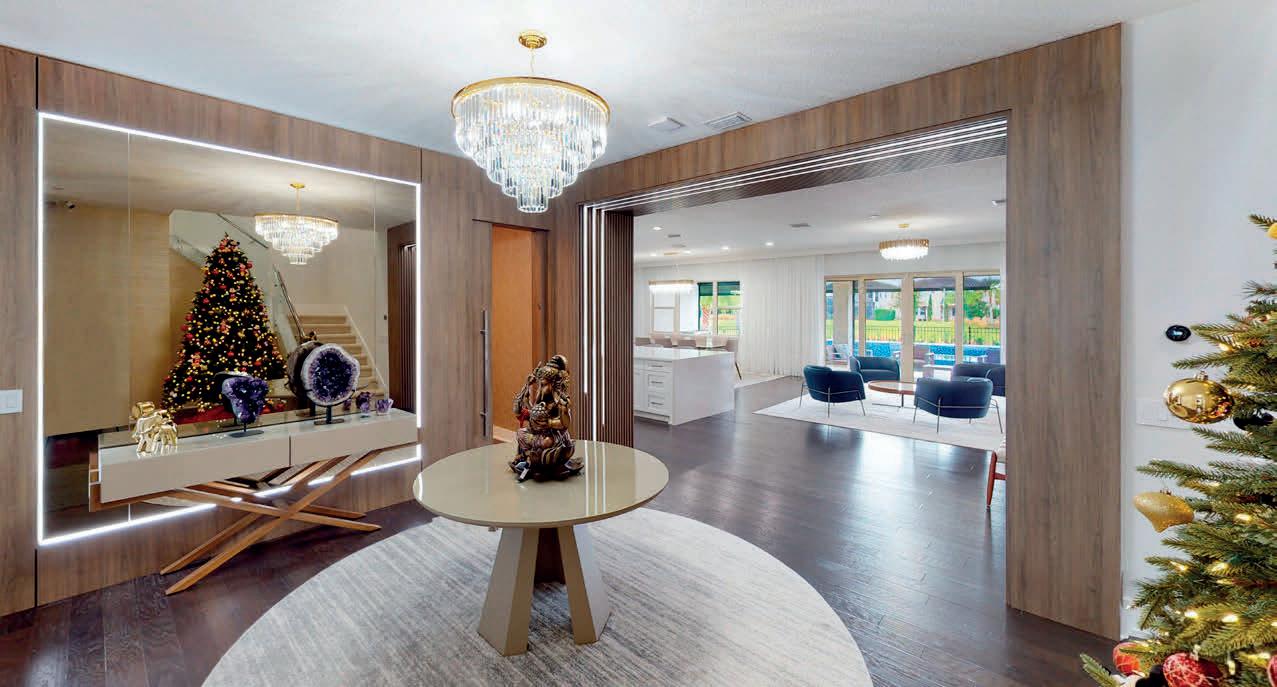

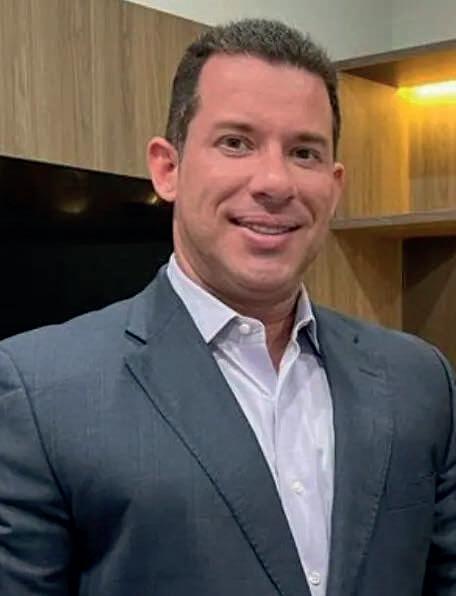
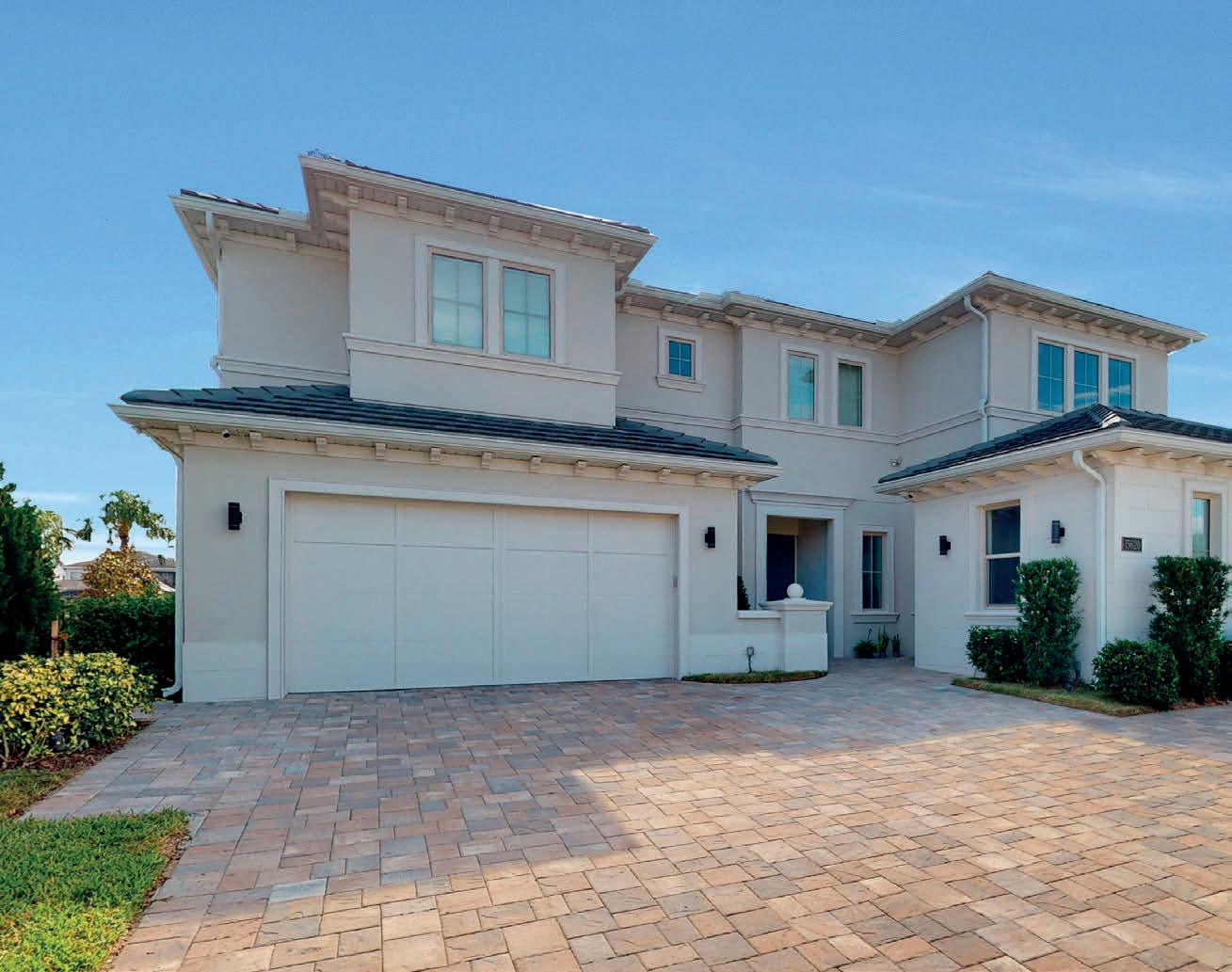
Ricardo Oliveira BROKER | OWNER 561.479.9047 ricardo@mbi-usa.com ricardo@ovdrealty.com Luxurious & Spectacular House at the LAKESHORE ESTATES ovdrealty.com mbi-usa.com 3D MATTERPORT: https://matterport.com/discover/space/r2kCBWwAEJm FLOOR PLAN: https://listing3d.com/15620-panther-lake-drive-winter-garden-fl/ DRONE VIDEO: https://youtu.be/sK9gpYj8k9I
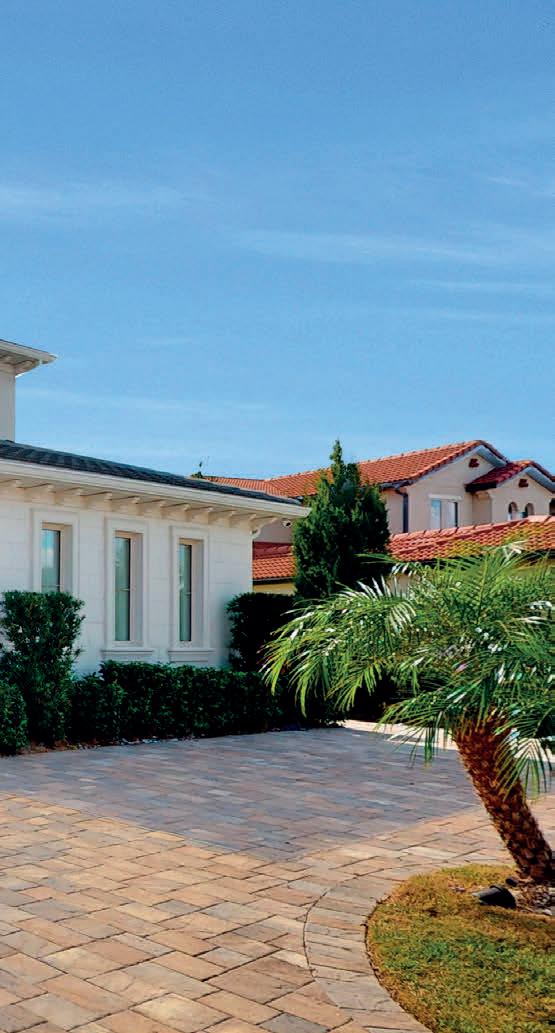


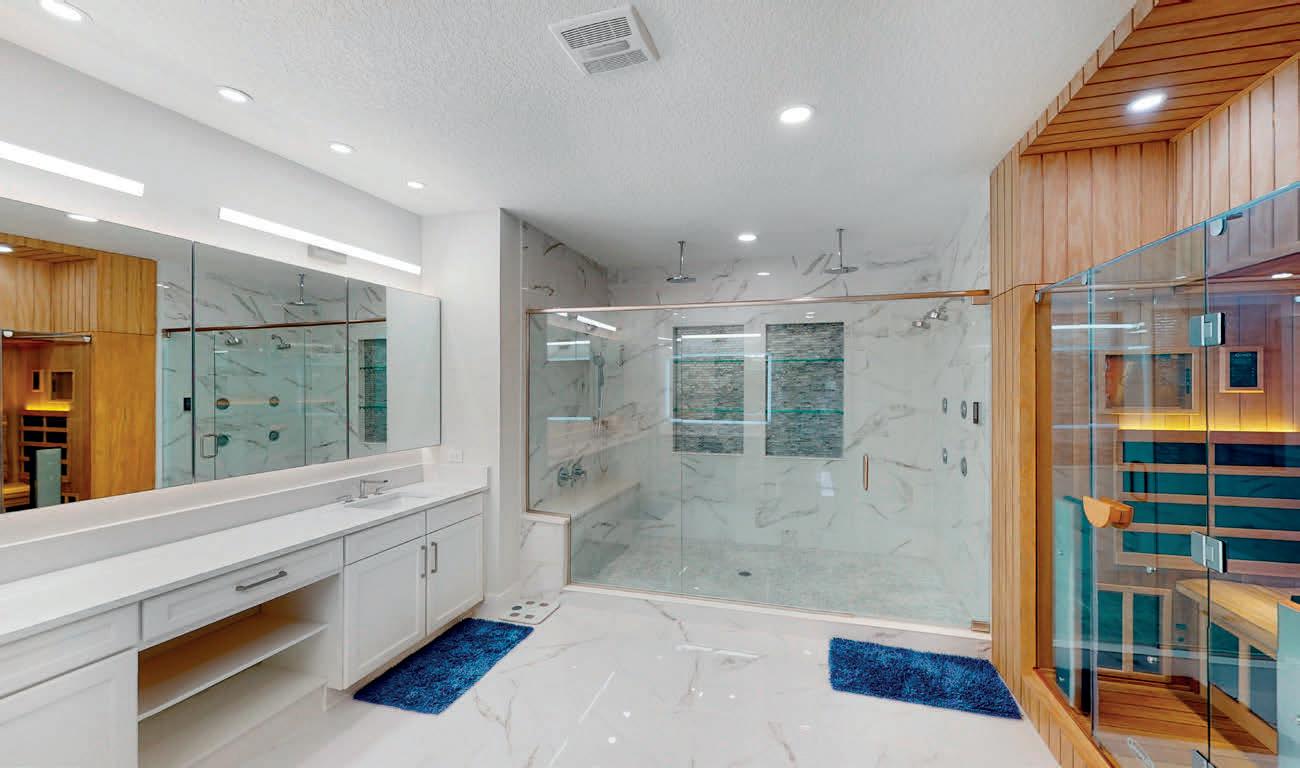


15620 Panther Lake Drive, Winter Garden, FL 34787 PRICE $2,500,000 BATHROOMS 4.5 BEDROOMS 5 INTERIOR - TOTAL AREA 4,769 Sq Ft - 6,076 Sq Ft
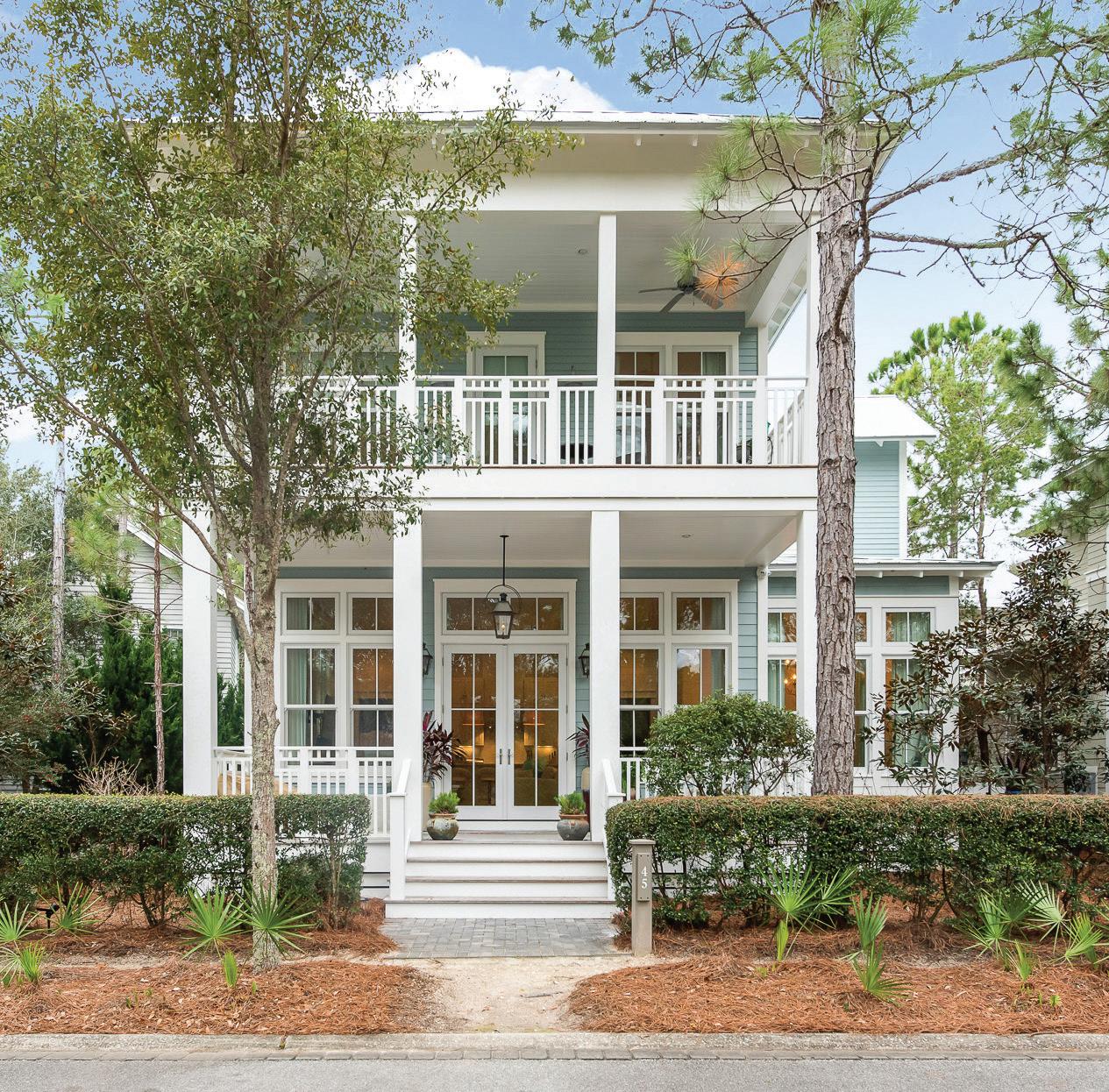

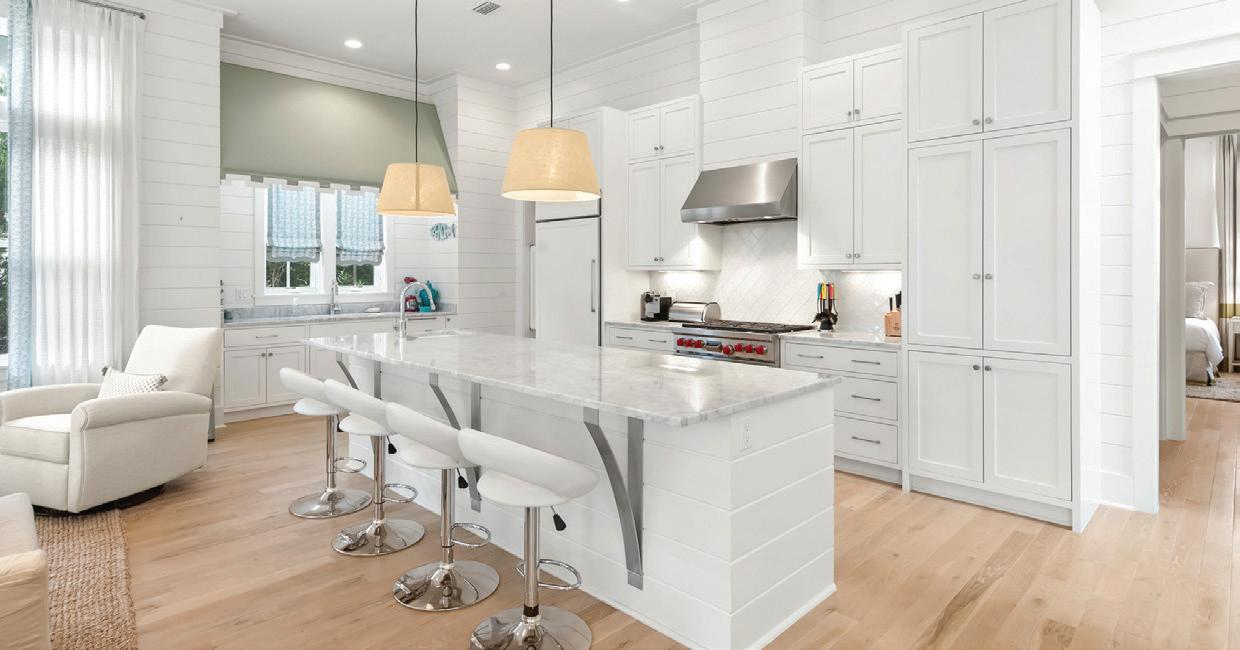
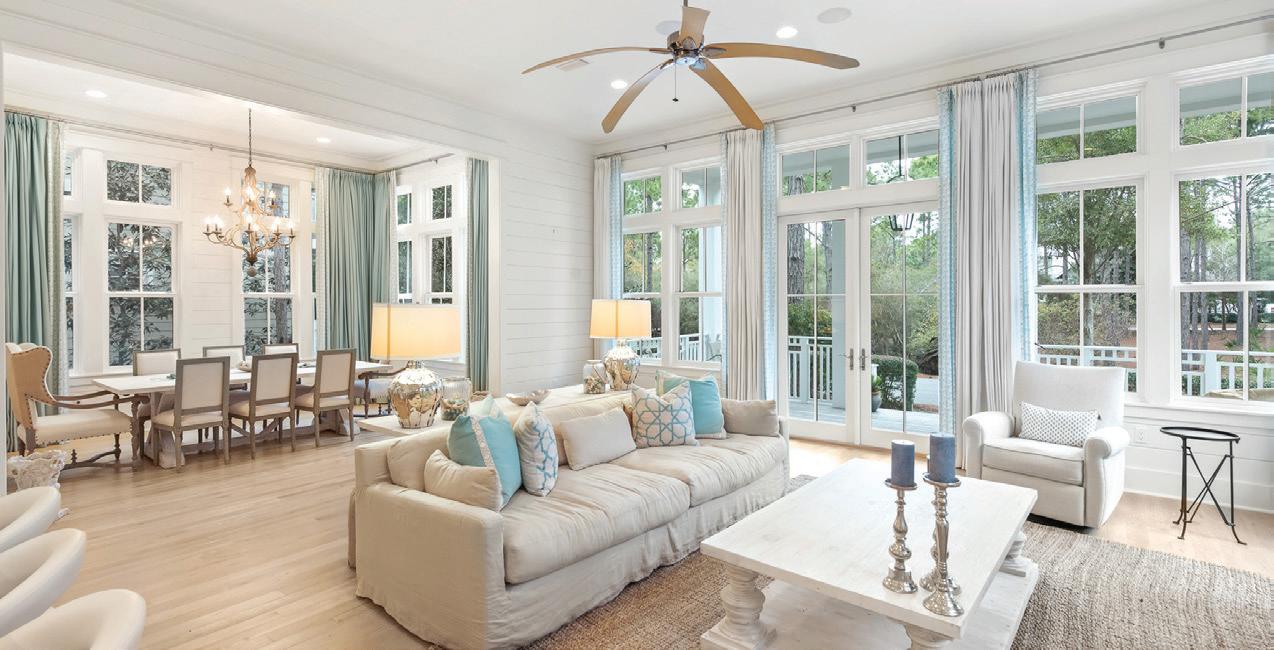

WATERCOLOR PHASE II WITH PRIVATE POOL 45 Running Oak Circle Offered at $4,595,000 · 5 Beds · 5.5 Baths · 3,655 Sq. Ft. Located in the coveted community of WaterColor, this abode built by Romair Homes boasts two levels featuring multiple outdoor living areas, a private pool, a carriage house and two car garage, plus an expansive 3,600+ square feet of space. Fully furnished in immaculate condition. Scan the code for additional details. 4




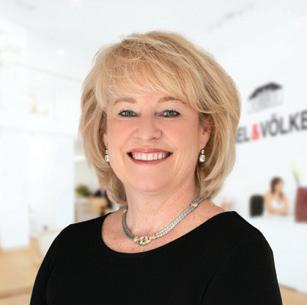
©2022 Engel & Völkers. All rights reserved. Each brokerage independently owned and operated. Engel & Völkers and its independent License Partners are Equal Opportunity Employers and fully support the principles of the Fair Housing Act. Nikita Korkh, Real Estate Advisor Engel & Völkers 30A Beaches 3409 W. County Hwy 30A Santa Rosa Beach . FL 32459 +1 850 502 7650 nikita.korkh@evrealestate.com Karen Holder, Broker Associate Engel & Völkers 30A Beaches 3409 W. County Hwy 30A Santa Rosa Beach . FL 32459 +1 850 687 1064 karen.holder@evrealestate.com Learn more at Nikita.30apropertysearch.com Luxury defined. Contact us to begin your real estate journey.

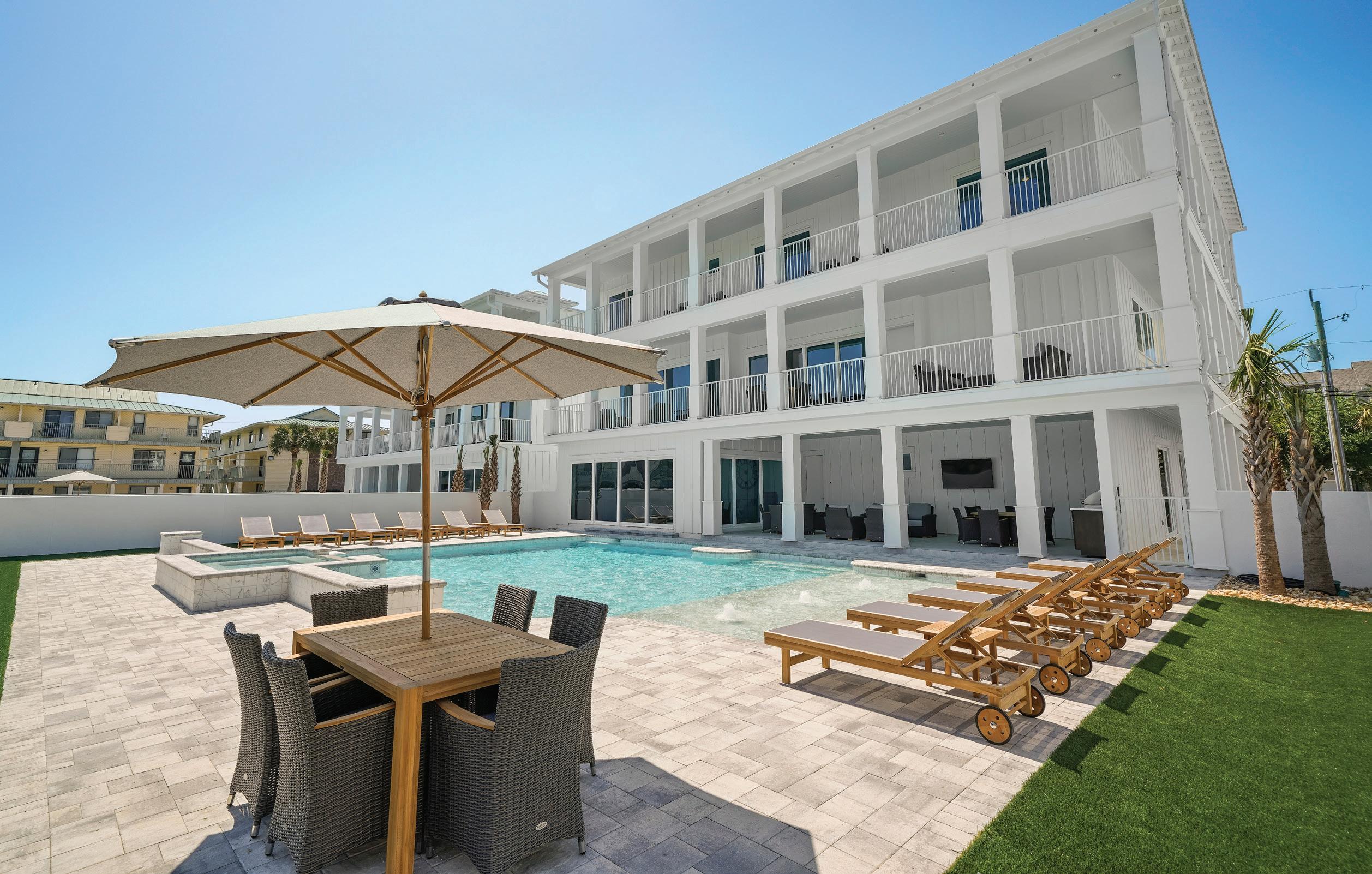
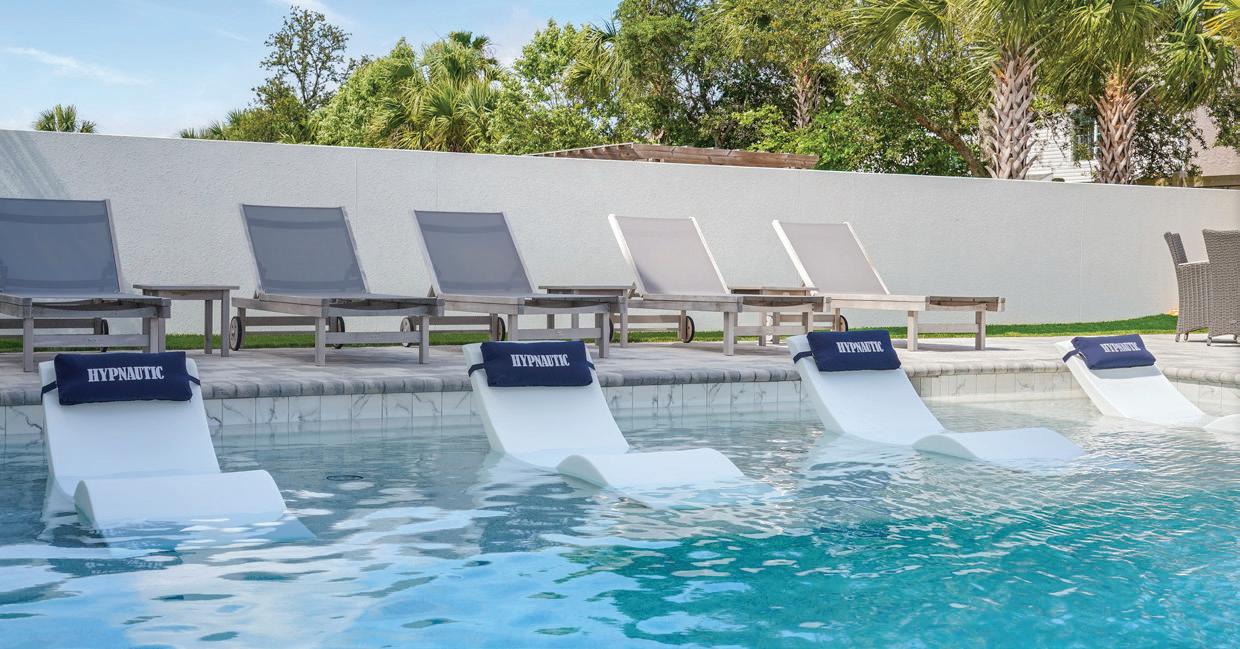
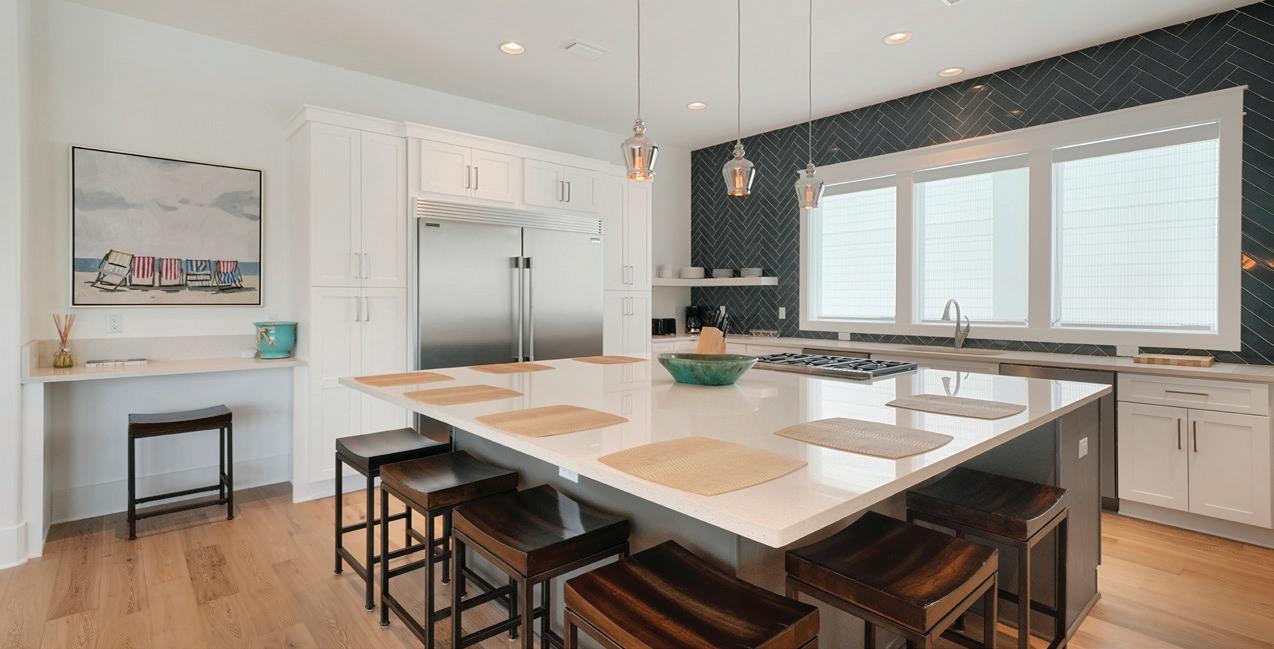

LUXURY RETREAT WITH GULF VIEWS 212 Driftwood Road Offered at $4,750,000 · 8 Beds · 9.5 Baths · 6,650 Sq. Ft. Nestled in Miramar Beach, this newly constructed beach house boasts three levels featuring multiple indoor and outdoor living areas, and a fourth floor rooftop observation deck with panoramic gulf views. Over $480,000 in projected gross annual income with room for 30 guests. Scan the code for a video walkthrough. 6





Learn more at Nikita.30apropertysearch.com Luxury defined. Contact us to begin your real estate journey. Nikita Korkh, Real Estate Advisor Engel & Völkers 30A Beaches 3409 W. County Hwy 30A Santa Rosa Beach . FL 32459 +1 850 502 7650 nikita.korkh@evrealestate.com Karen Holder, Broker Associate Engel & Völkers 30A Beaches 3409 W. County Hwy 30A Santa Rosa Beach . FL 32459 +1 850 687 1064 karen.holder@evrealestate.com ©2022 Engel & Völkers. All rights reserved. Each brokerage independently owned and operated. Engel & Völkers and its independent License Partners are Equal Opportunity Employers and fully support the principles of the Fair Housing Act.
Penthouses at the prestigious VillaRiva riverfront condominium building in Historic Riverside rarely come available. There are only two – two story Penthouses at VillaRiva, and 1203 is one. Imagine waking up every morning on the riverfront terrace with a hot cup of java to the sunrise in the east, and returning to the same spot in the evening to relax while enjoying your favorite libation to watch the colorful sunsets. This custom finished condominium home captures the most discernible eye, and addresses every room with decorator details to impress. From the 12th Floor Lobby you share with one neighbor, and enter the beautiful cut glass front door through the foyer, you are in awe of the stunning views of the river sparkling with the sunlight dancing on the water. It takes your breath away. If anything can tear your attention away from the expansive riverfront view, it’s the beautiful finishes and touches throughout this stunning condominium. From the dramatic 20+ foot hand painted ceiling, to the one of a kind ‘tile’ hand painted stair risers and


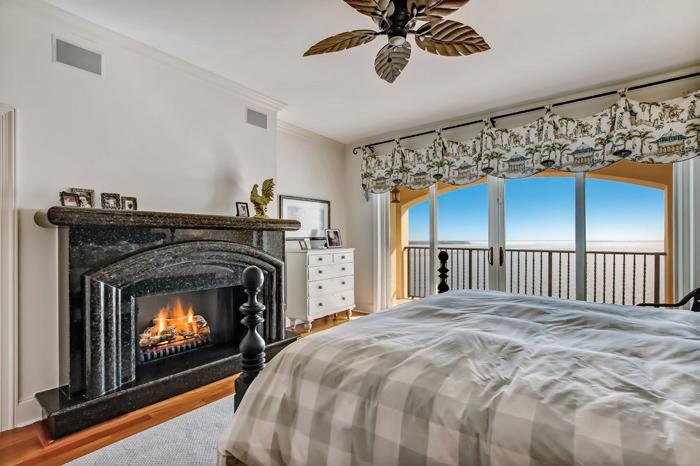
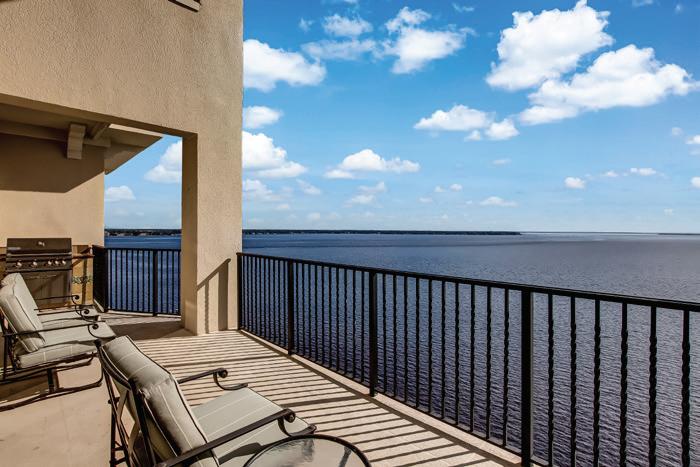
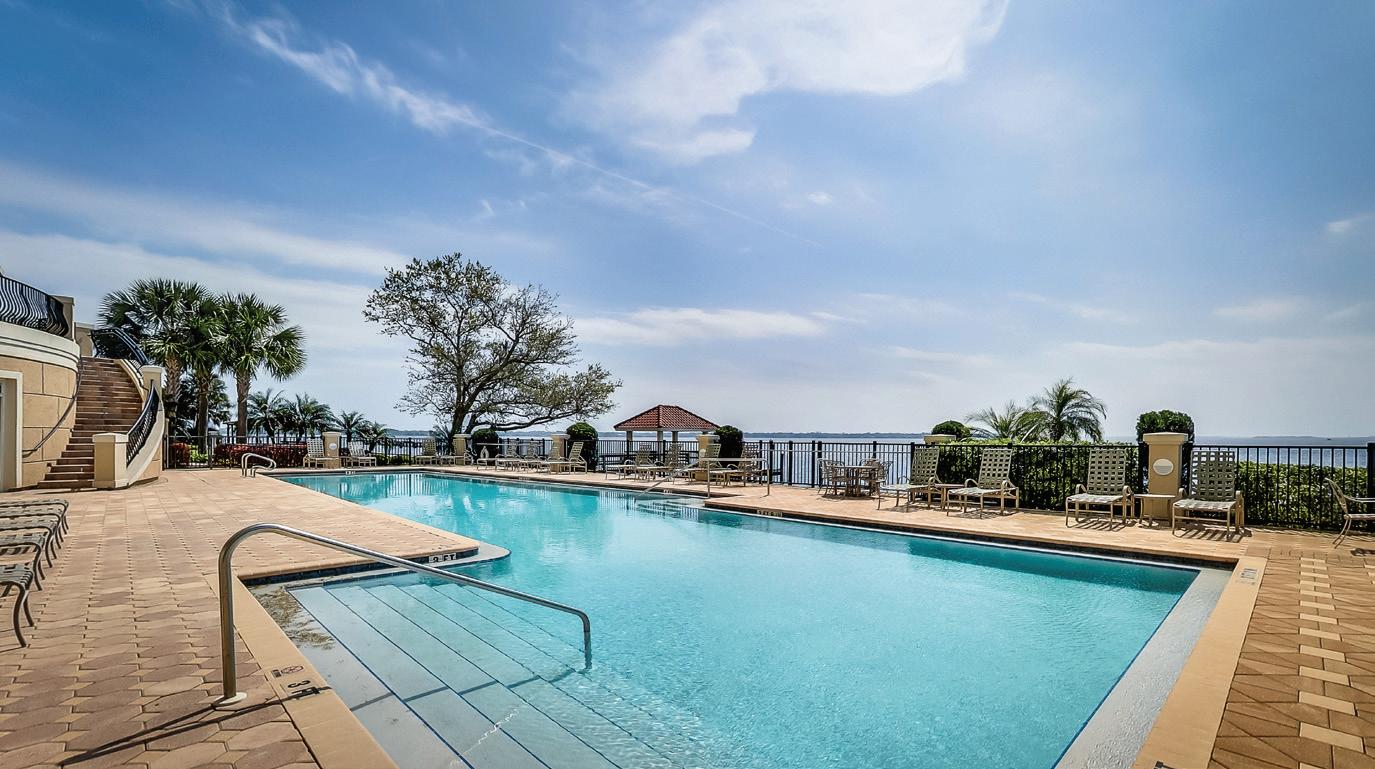
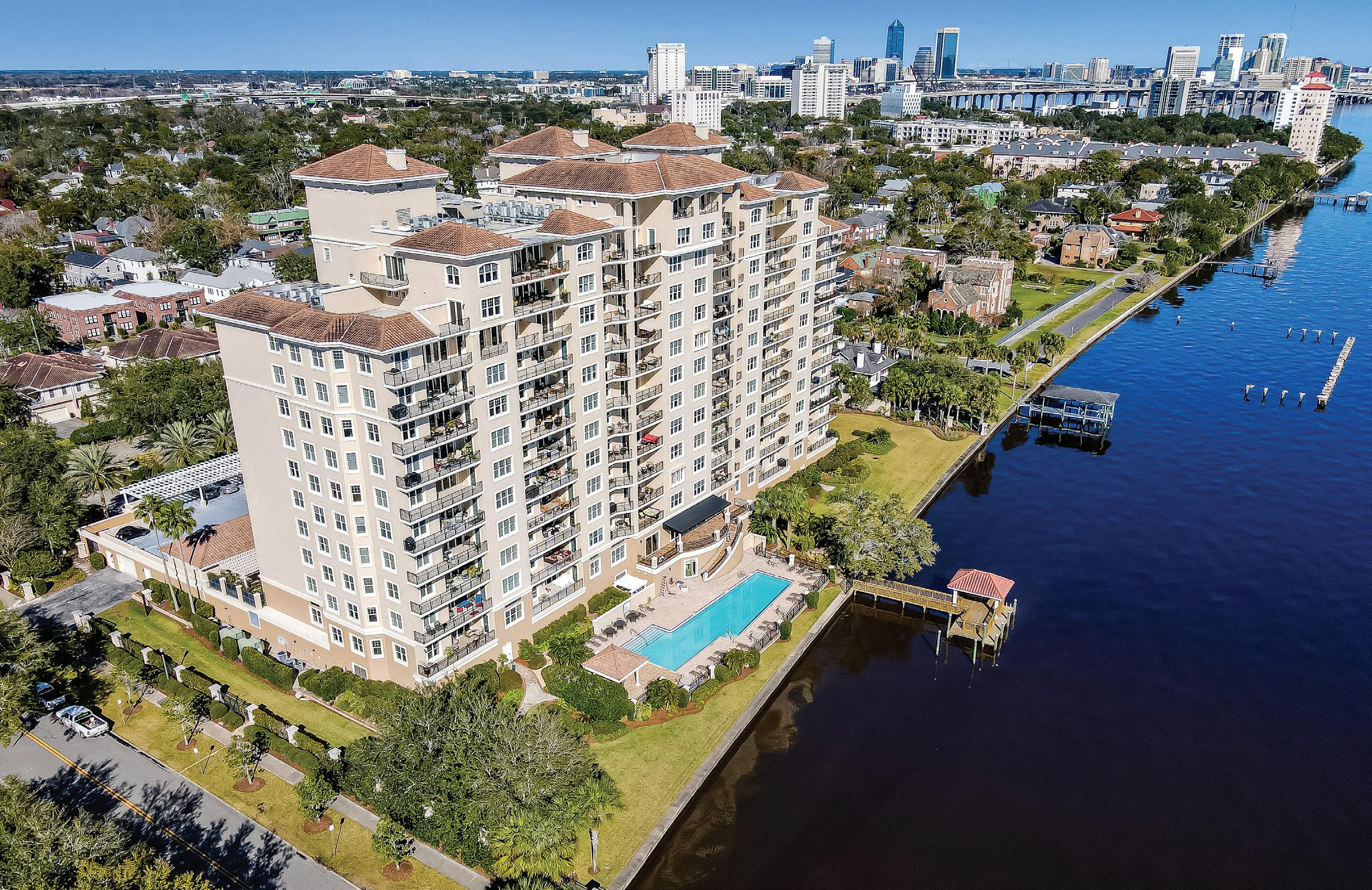
375 Atlantic Boulevard, Suite 1, Atlantic Beach, FL 32233
Prestigious Riverfront Penthouse 2358 RIVERSIDE AVENUE, UNIT 1203 JACKSONVILLE, FL 32204 4 BEDS | 4 BATHS | 3,725 SQ FT | $2,195,000
custom designed stair and balcony railing, to the inlaid wood floors and custom fireplace mantle. All bedrooms are en-suite, and offer spacious closets with built-ins for plenty of storage. The primary suite and two guest suites are on the first floor, and the third guest suite is on the second floor. There are four balconies – terraces to enjoy the city and river views from, one of which is a spacious roof top terrace. VillaRiva is a natural gas community, which allows for a gas cooktop in the kitchen, a gas grill on your riverfront terrace and two gas fireplaces to cozy up to with a good book. The gourmet eat-in chef’s kitchen with a center work island features new GE SS Monogram appliances, pull-outs in the lower cabinets, and a beautiful tumbled marble backsplash with a focal design at the gas cooktop. The split BR floor plan is the perfect layout for your guests to retire to their guest retreats to relax for the afternoon. If sharing with friends and family is your passion, the open floor plan layout offers a wonderful flow to enjoy while entertaining
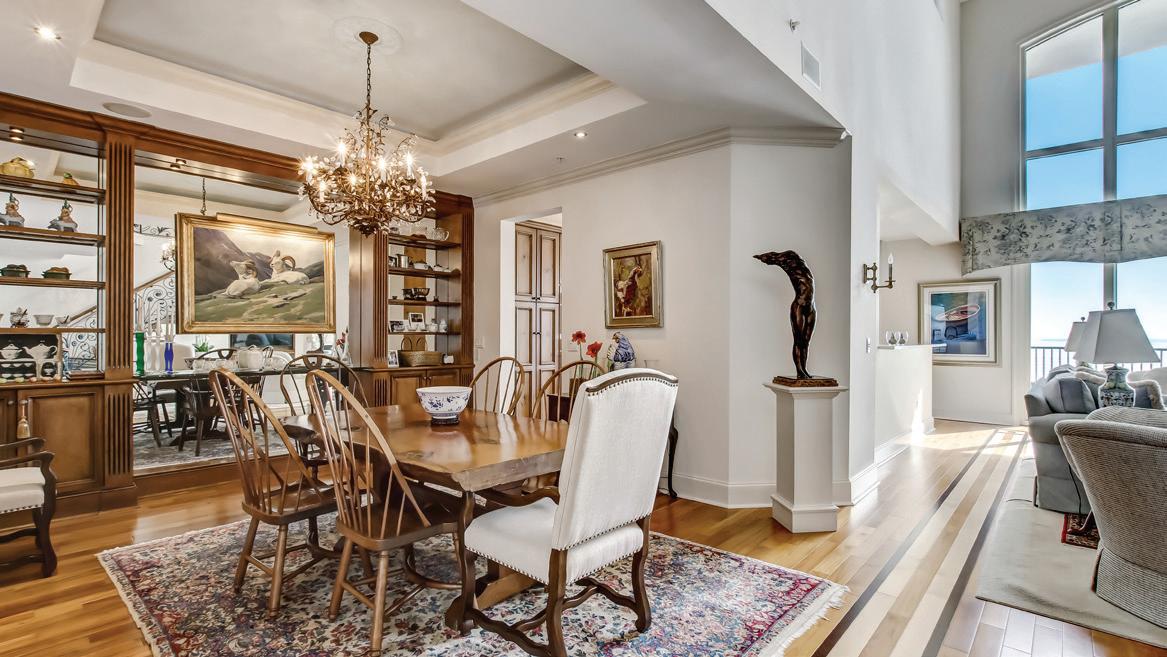
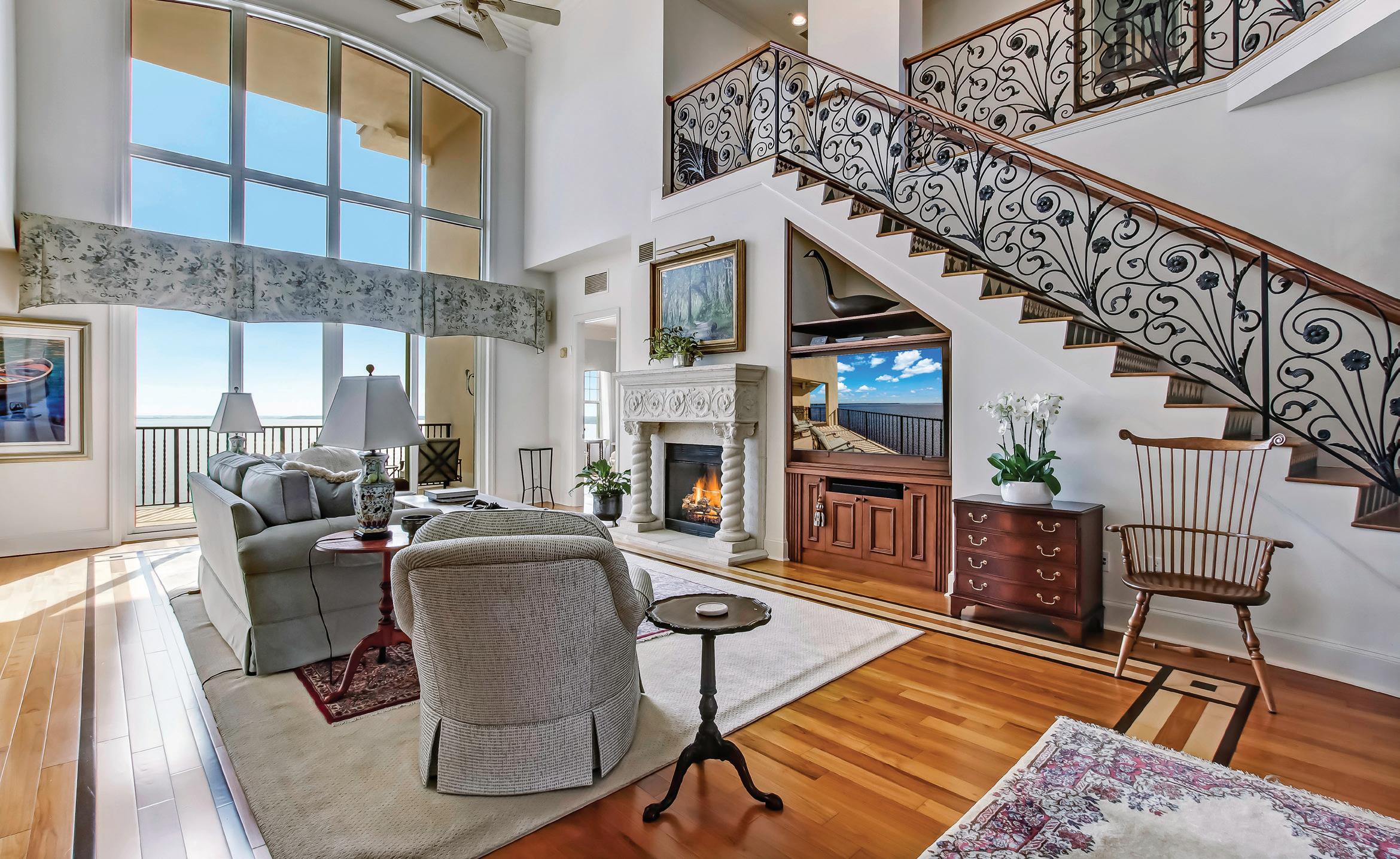
your guests. The 2nd floor library/office with handsome hand carved custom bookshelves accesses the rooftop terrace, and could also be a great space to add a pool table or media room. This penthouse also comes with a private two car garage in the under building parking garage, and two storage closets (one in the back hallway of the condo, and a second storage locker in the under building garage level. Live in the Soft Urban neighborhood of Riverside and charming Avondale with restaurants, museums, art galleries, shopping, coffee roaster, parks and medical facilities just outside your front door. If living in a no maintenance, luxurious building where you can lock the door and leave with no worries is what you desire, it doesn’t get any better than VillaRiva. VillaRiva amenities include a fitness center, a massage room, a guest suite ($50 per night), a catering kitchen, a board room, an owners riverfront lounge, a 90’ pool, dry saunas in pool baths, and on site management.
Lee.Elmore@FloridaNetworkRealty.com www.LElmore.FloridaNetworkRealty.com
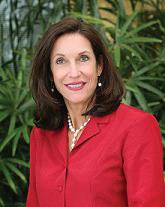
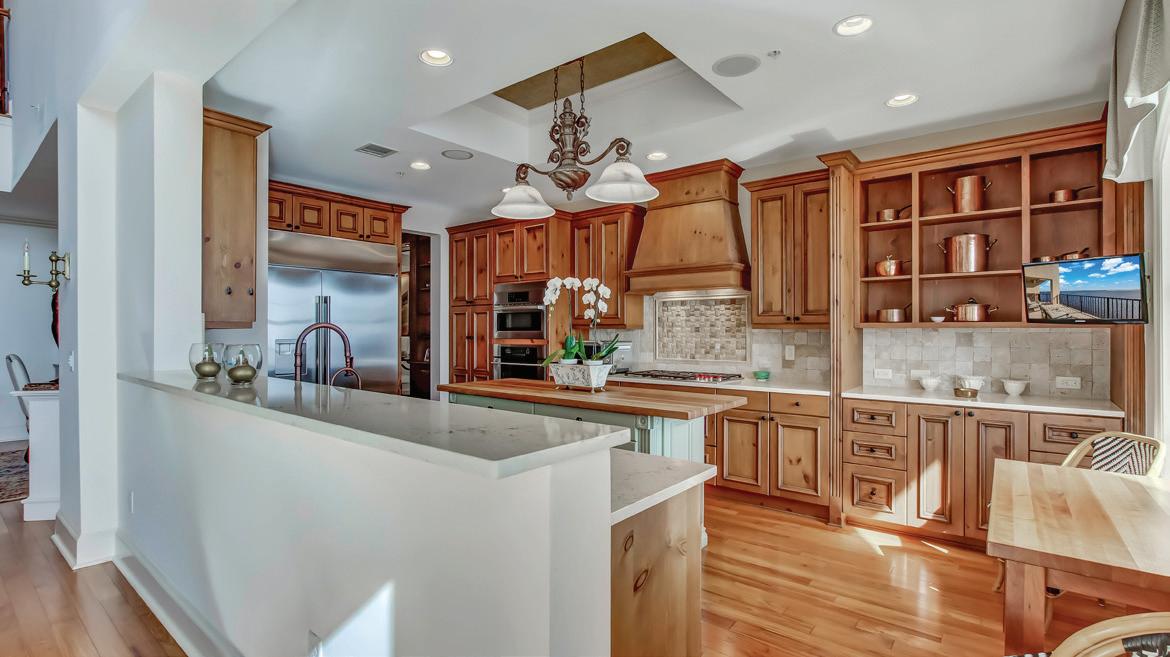
LEE SHEFTALL ELMORE 904.699.4503
BROKER


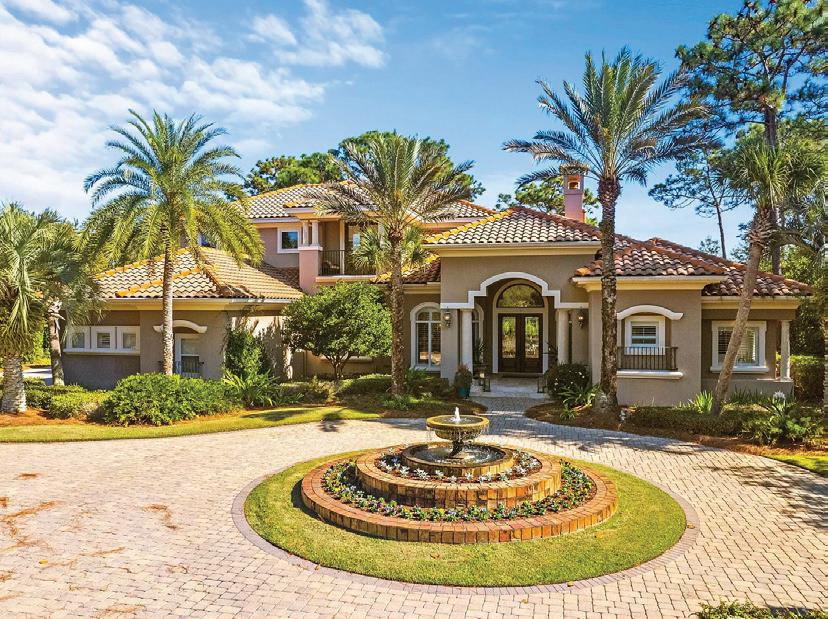
[ CONTENTS ] + SURROUNDING AREAS Cover Home: Prestigious Riverfront Penthouse A Stunning Blend of Old-World Elegance with a Modern Edge Five Tips For Creating an Extra Cozy Home Worlds Most Famous Beach 87 28 62 20 44 8 37 St. Petersburg Power & Sailboat Show: The Largest Boat Show on the Gulf Coast Private and Serene Lake Front Home, Ready for New Owners Vineyards in the Sandestin Golf & Beach Resort 109 74 Must See Luxury Home Jacksonville Where Florida Begins HAVENLIFESTYLES.COM 23 49 3321 Club Drive, Miramar Beach, FL Randy Carroll & Ariel
Carroll 15867 SE 61st Terrace Road, Summerfield, FL Sherri Meadows 8 central & north florida
Blackwood
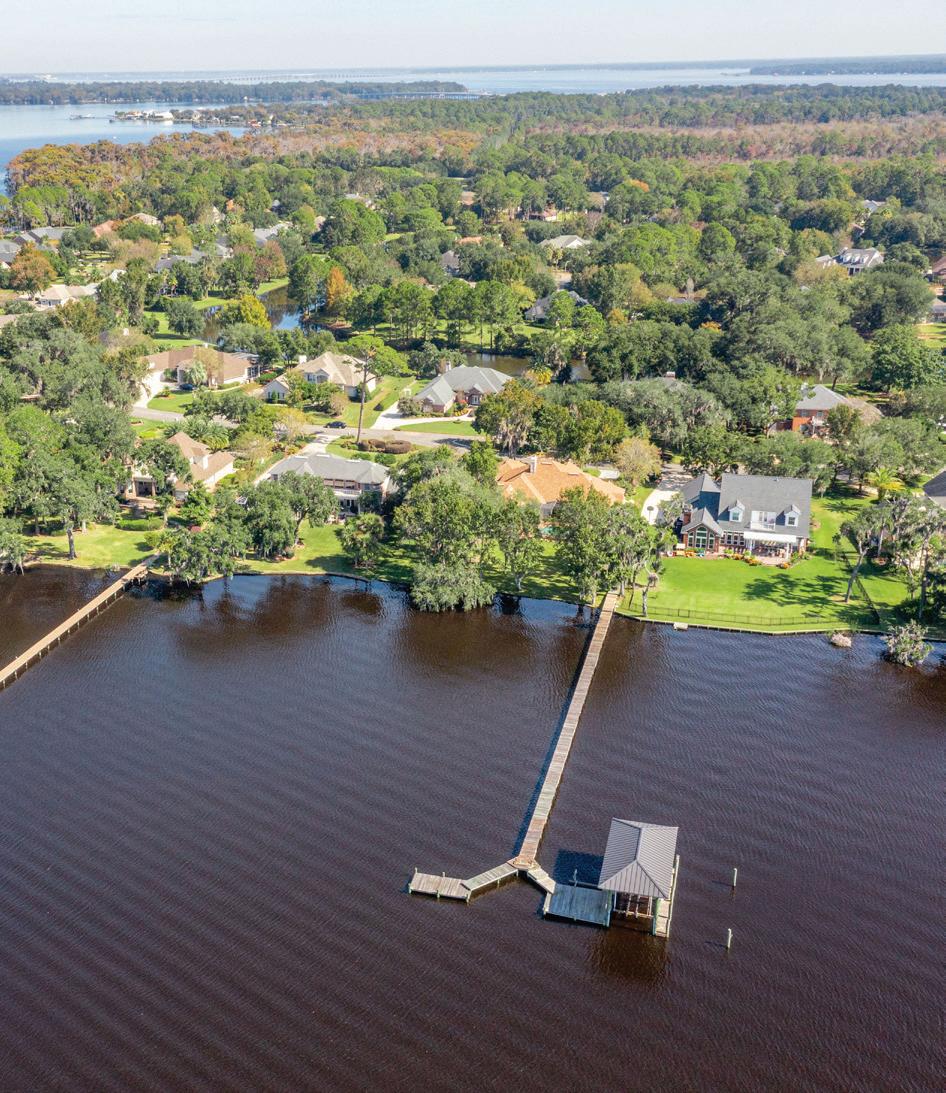

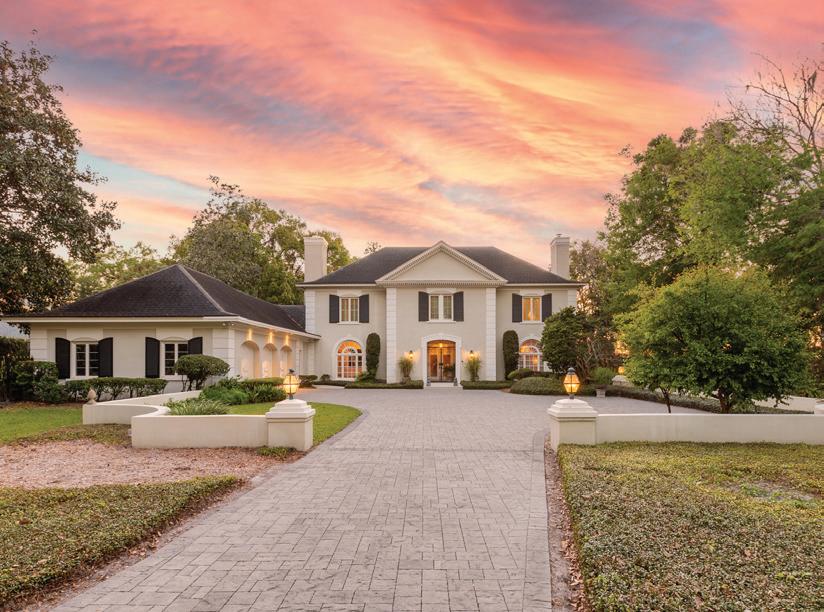
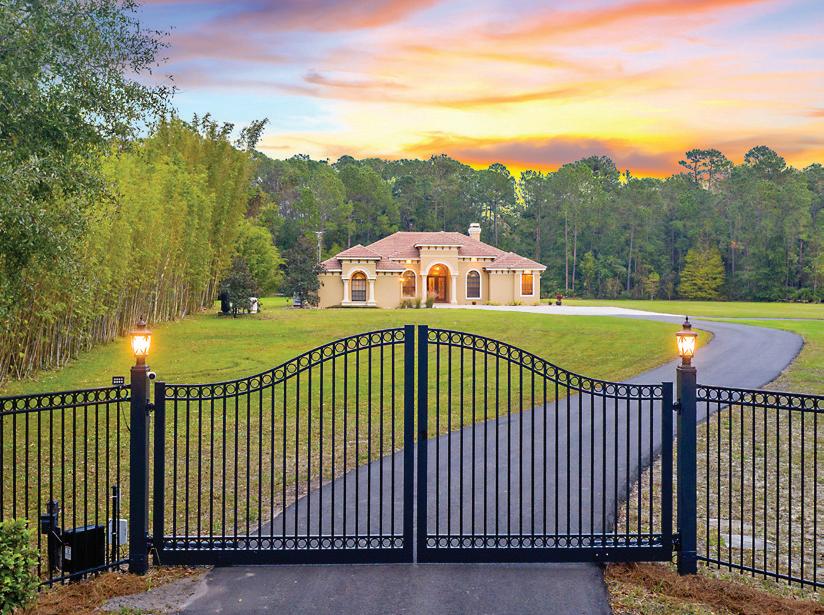
15
2358
107 homes + lifestyles
Cover Home:
Riverside Avenue, Unit 1203, Jacksonville, FL Lee Sheftall Elmore
751 N
Goodman Road, Kissimmee, FL - Della Riccardi
3520 Point Pleasant Road, Jacksonville, FL
67
Jane Chefan & Jessica Chefan Hansen
2017 Salt Myrtle Lane, Fleming Island, FL - Glen Hamilton
GORGEOUS CUSTOM TUDOR STYLE HOME
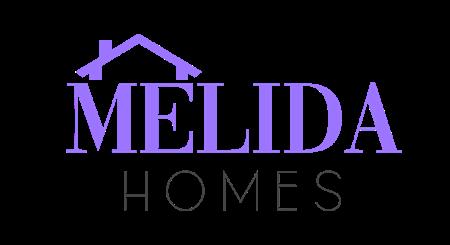
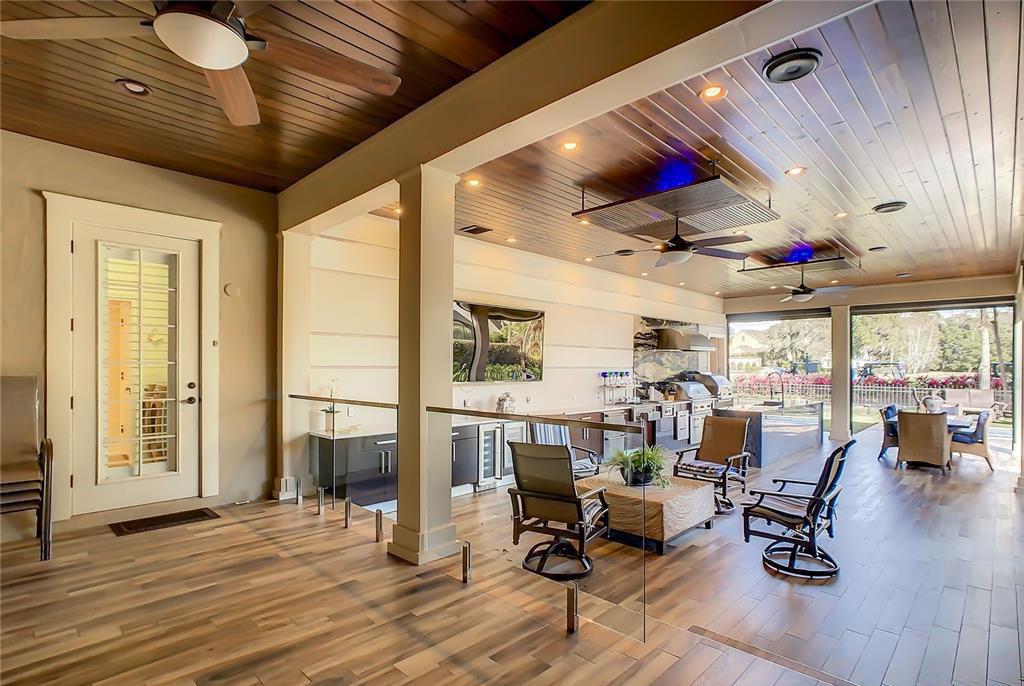
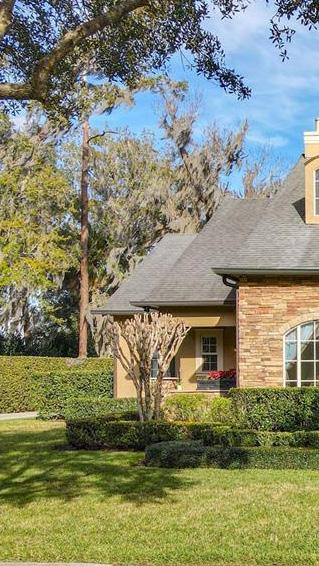
Located in the Tee of Celebrations Premiere Golf course. This 5800+ Sqft golft front property boasts with amazing spaces for recreation and enjoyment for all the family. Walking in the front door you will be captivated by this amazing floor plan with a formal dining room with window treatment, a large family room area with a beautiful stone accent wall and beam ceilings perfect for gatherings, an office space with built in wood bookcases, a cozy gas fireplace and a half bathroom all in the first floor covered by beautiful cherry hardwood floors, a spacious dreamy gourmet kitchen with granite counter tops, tile back splash, custom cabinets with under and interior lighting, large center island, stainless steal upgraded appliances and amazing upgraded feature lighting in the kitchen and in large breakfast eating area. Mud room, large pantry space, Laundry room with washer/dryer and double sink, a stunning gym room overlooking the pool and outdoor area. The pool has a salt water system and a heating system. Two large Bedrooms with a full bathroom and the Grand Massive owners suite with sitting area are also located on the first floor. The master bathroom is covered with elegant travertine floors, Tile Galore, dual sinks with tons of counter space, Jacuzzi Tub and a separate large shower, followed by a large his & hers custom walk in closet. On the second floor you will find 2 additional large bedrooms with full bathrooms and walk in closets, one that can be used as a movie room with a stunning modern bathroom and the other one with an additional bonus room that can be used as a play room. In addition this amazing home has above the garage a large 1 bedroom apartment with a separate entrance with stunning views to the golf course with a full kitchen with granite counters, stainless steal appliances, dining and living room area, laundry closet with washer & dryer and a large bedroom with walk in closet and a full bathroom with shower tub. Whole house water softener system.
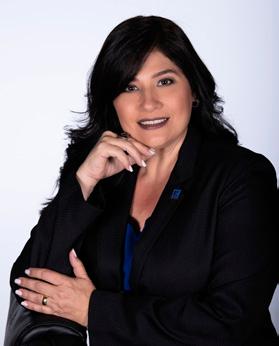

222 Acadia Terrace, Celebration FL 34747 $2,300,000 | 6 BEDS | 6.5 BATHS | 5,805 SQFT C: 407.780.2611 melidahomes@gmail.com Melida Filpo P.A INTERNATIONAL REAL ESTATE AGENT C: 407.928.1376 RossyReyesRealtor@gmail.com Rosangela Reyes REAL ESTATE AGENT 12
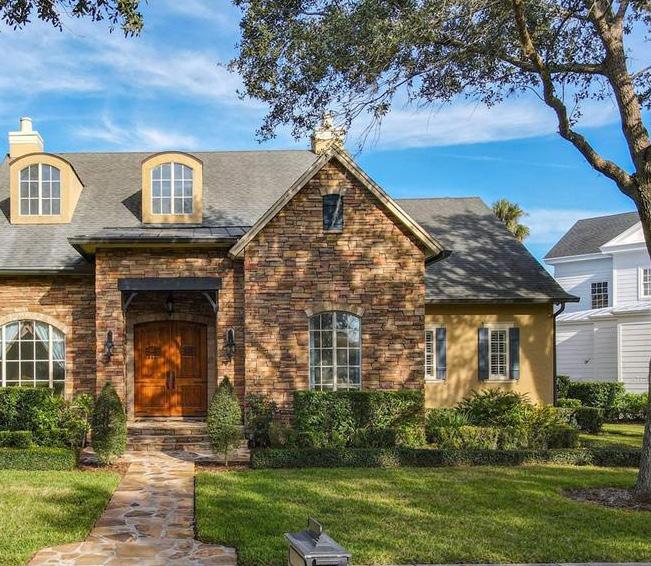


Rare end unit! An oceanfront oasis does not get more turnkey than this. With golf course to beach views, Cinnamon Beach Condo is the perfect setup whether you are purchasing for rental, as a second home or as your retirement dream. This end unit makes great use of light further enhancing the spacious feeling of this larger unit. With over 2,000 air-conditioned sq ft and an expansive balcony overlooking the golf course and beach, this is the largest plan in the community. Coming to you completely furnished and decorated with 3 bedrooms, 3 full baths and a large, open kitchen, dining and living area this luxurious retreat has plenty of room for guests. With expansive views of the beach and the Hammock Dunes golf course known for its’ signature oceanfront holes, relaxation is assured.
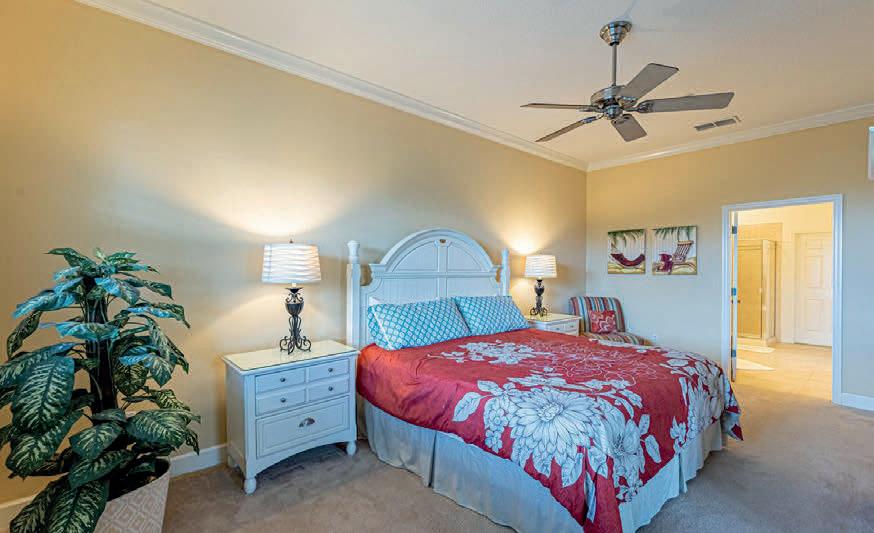
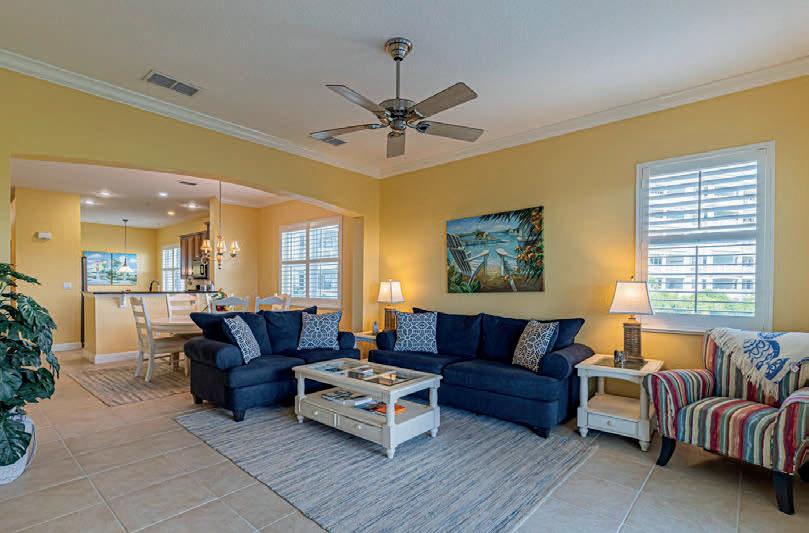
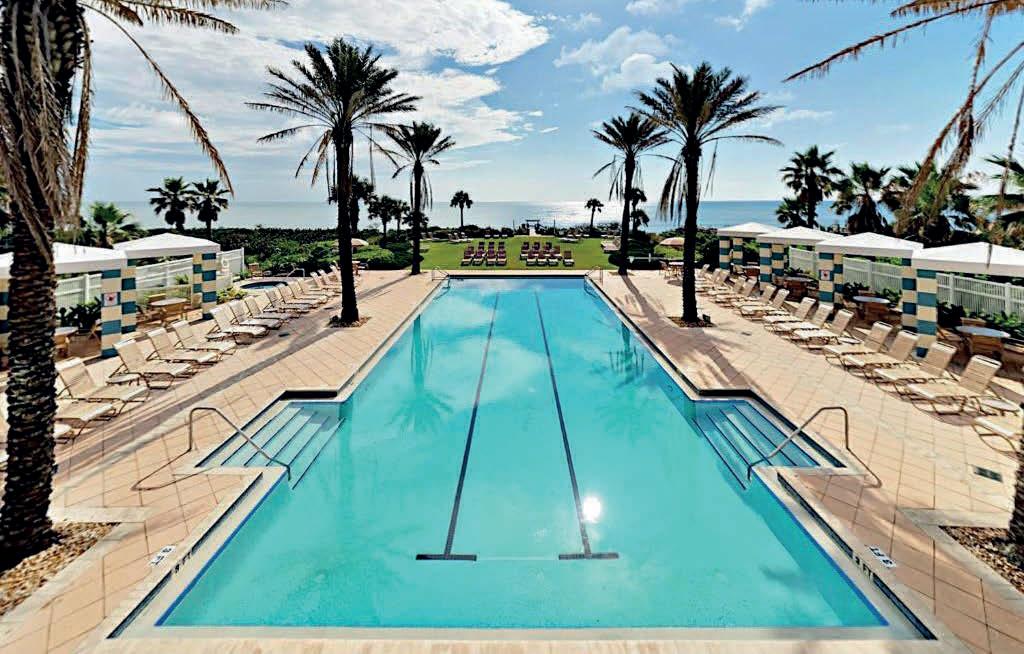
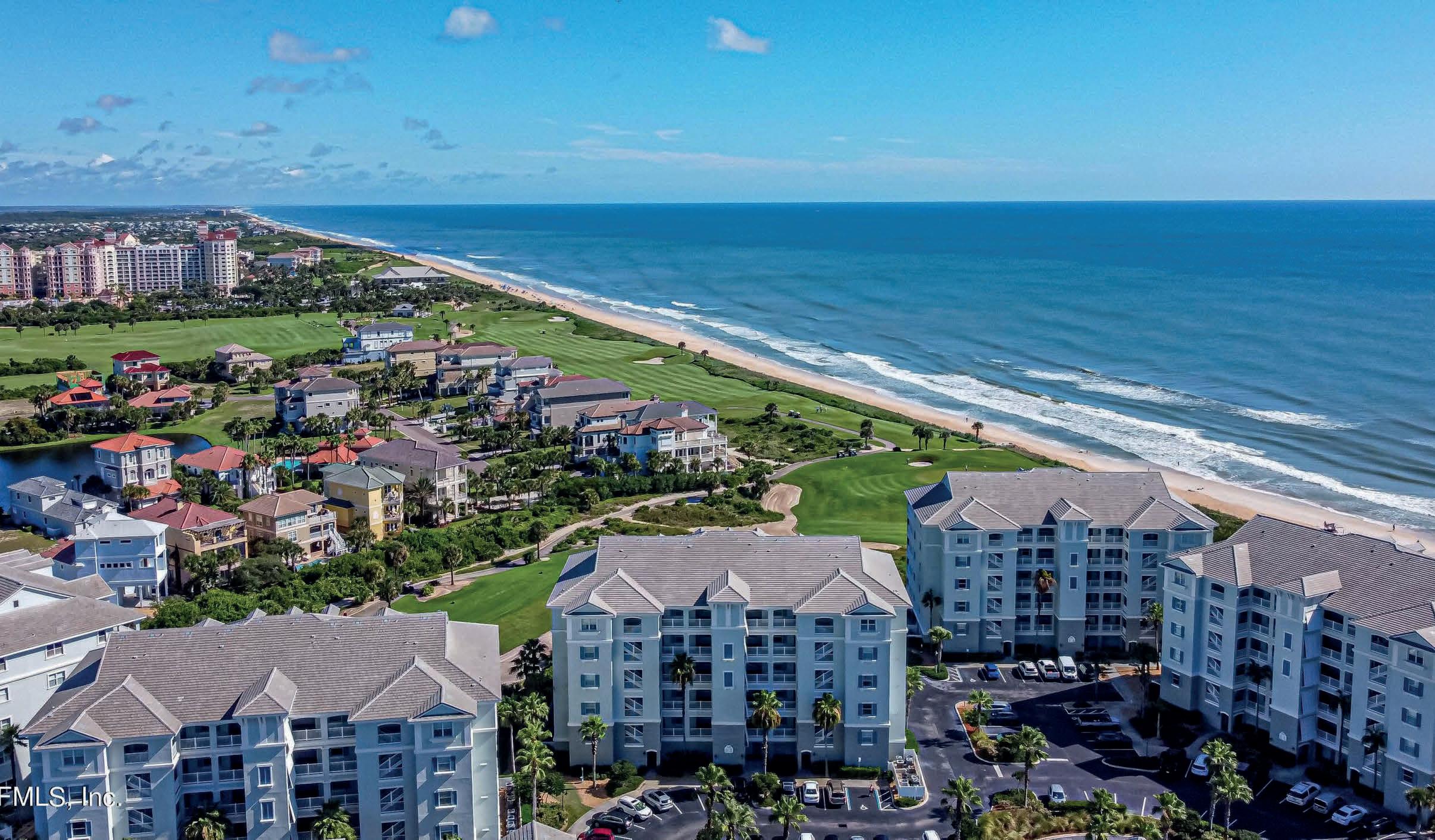
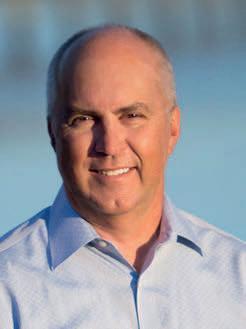
C: 904.382.0223 O: 904.269.7117 glenhamilton@cbvfl.com www.jaxwaterfrontproperty.com Glen Hamilton REALTOR ® $775,000 | 3 BEDS | 3 BATHS |
SQ FT
400 CINNAMON BEACH WAY, UNIT
WWW.JAXWATERFRONTPROPERTY.COM From Daytona Beach Shores to Amelia Island to the St. Johns Rever, if you are looking for Waterfront or Luxury Homes/Condos in all of Northeast Florida, it would be my pleasure to show you all this beautiful area has to offer. 14
2,003
321 PALM COAST, FL 32137
2017 SALT MYRTLE LANE FLEMING ISLAND, FL 32003
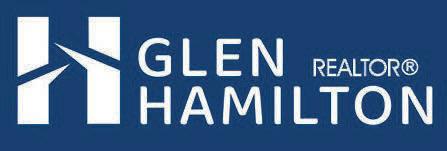

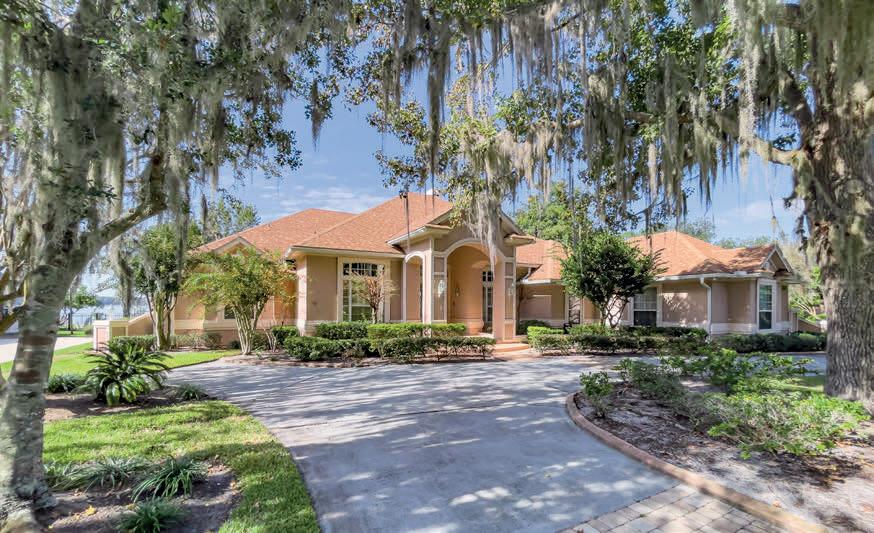
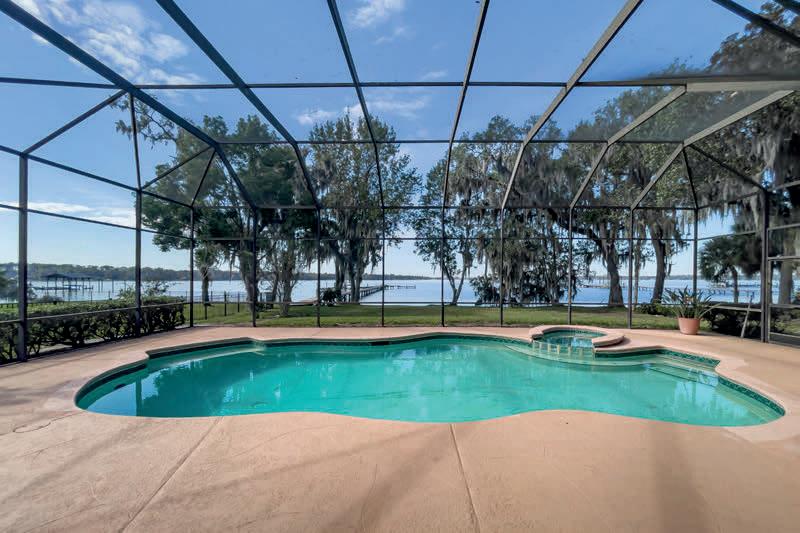

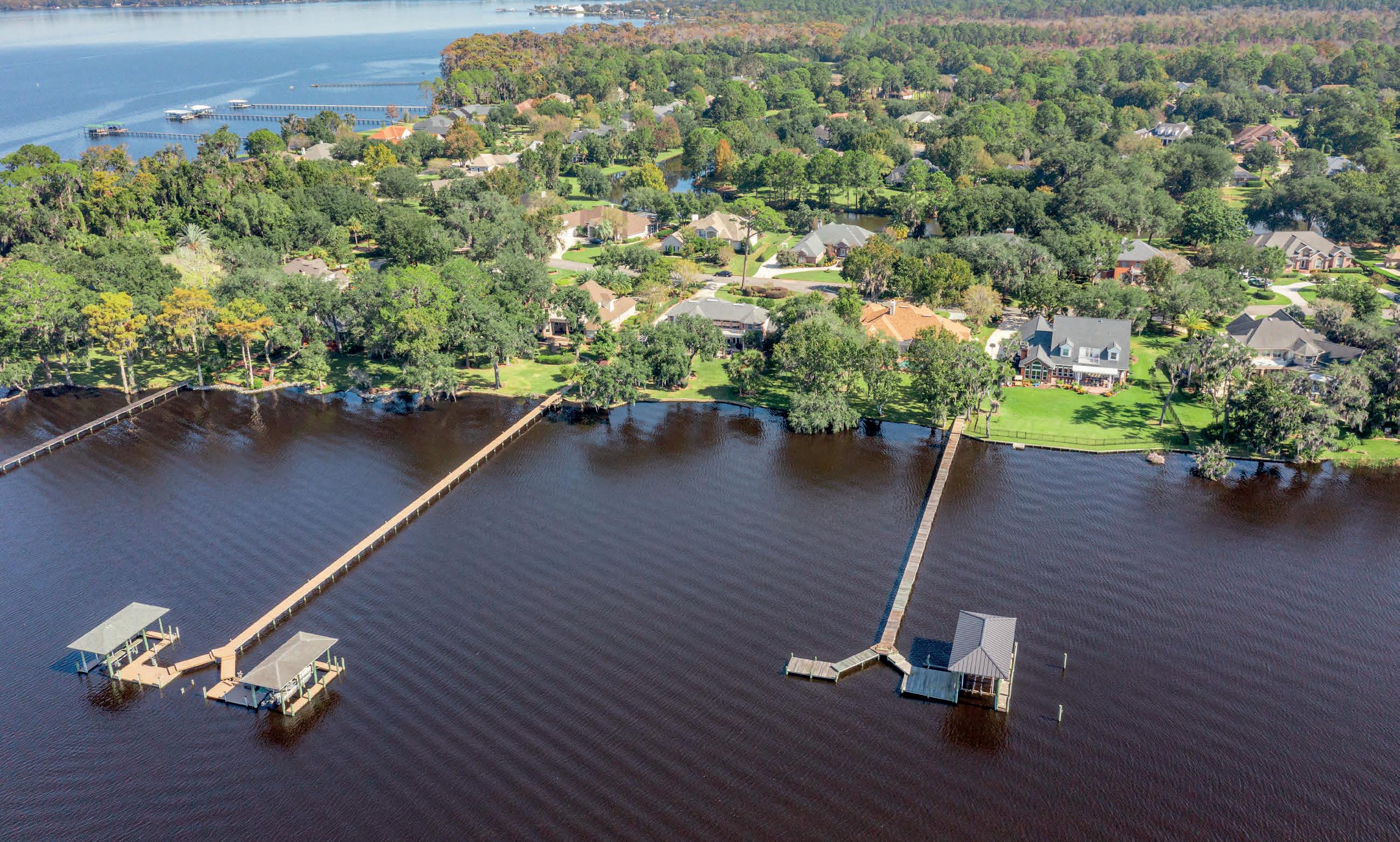
4371 US-17, #101, FLEMING ISLAND, FL 32003
$1,625,000 | 4 BEDS | 4 BATHS | 3,704 SQ FT
Enjoy spectacular sunsets over Doctors Lake in this gorgeous single-story escape. Located in the 24-hour gate guarded Pace Island Community in Fleming Island, this is one of the precious few sunset spots in Clay County. With 13-ft ceilings and over 3,700 sq ft this spacious home is set for entertaining both inside and out. Serve your guests from the fully decked out wet bar or host them outside on the covered patio next to the pool and hot tub. Enjoy the waterfront from the dock you share with your neighbor (think lower maintenance costs) and depart for adventures on the St. Johns and beyond. With 4 bedrooms and 3 and 1/2 baths, there is room for a large family or guests. WWW.2017SALTMYRTLELN.COM
4 Beds | 3.5 Baths | 3,156 Sq Ft | $1,297,500


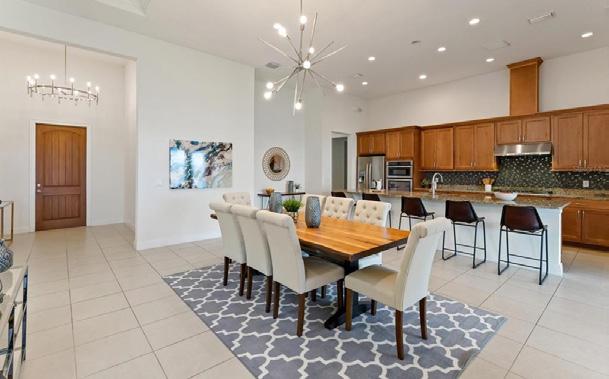
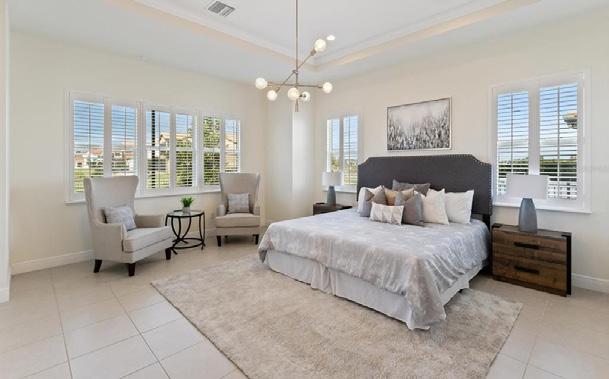
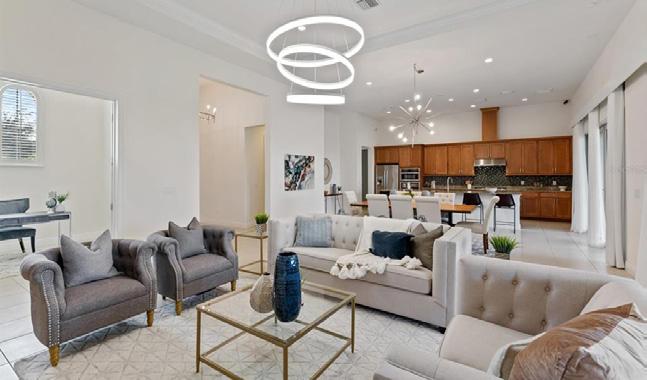
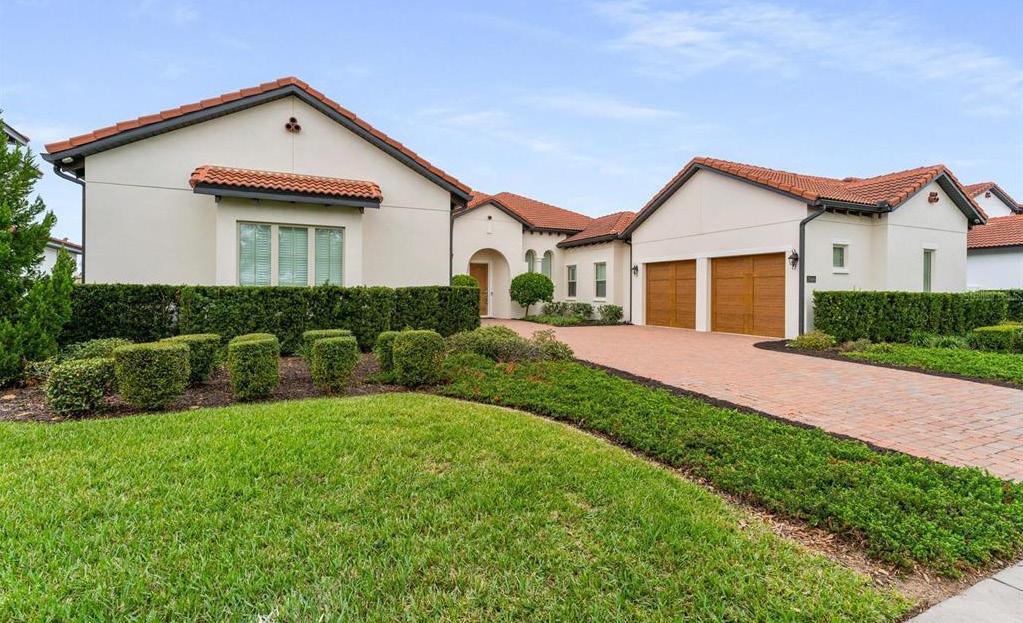
Beautiful lake front home in one of the most sought-after communities in Winter Garden, Lakeshore Preserve. This unique split floor plan home has over 3,100 square feet of living space, all on one floor, no more stairs! The master bathroom has a large soaking tub, separate shower and a dual vanity sink, giving everyone their own space. The second bedroom has its own bathroom, with bedrooms three and four sharing the third bathroom. The half bath is located just off the living area. The 11x10 studied is perfect for the home office. The chef’s kitchen has an oversized island, perfect for entertaining and plenty of cabinet space for all of your needs. All the windows have hurricane shutters. Two sets of triple sliding doors lead you out to the oversized screened patio overlooking Panther Lake. The home has 2-2 car garages with finished floors. The second garage has cold and hot water lines plumbed in for future usage.The new grade school is in the community -
and the new high school is across the street from the community.The Mark Shopping Plaza is a short drive-up Seidel Road with a new Publix being built close by on Avalon Road. The community has a great clubhouse and pool area right on Panther Lake. Enjoy fishing from the pier next to the clubhouse or maybe a little volleyball. The clubhouse has a gym and is perfect for renting for small events. Minutes from Disney World and all of the Orlando area theme parks. Nightly Magic Kingdom fireworks. If you’re a golfer than you will love this location, Orange County National, Disney’s Palm and Magnolia Courses and Hawk’s Landing are just a few of the great courses within minutes of the community. The exterior of the home was painted on 11/12/2022 giving it a nice clean look. The HOA includes all of your lawn maintenance, start enjoying your weekends again. Property this size on one floor is very rare in this market so do not hesitate to make this your dream home.

YOUR DREAM HOME 15489 PANTHER LAKE DRIVE, WINTER GARDEN,
34787 C: 407.619.7279 O: 407.848.1663 bobbyg@realestate411.org www.v3residential.com Bob Gagliardi REALTOR ® 496 S. Hunt Club Blvd, Apopka,
FL
FL 32703
16
COUNTRY LIVING BUT ONLY MINUTES FROM EVERYTHING. This MODERN CONTEMPORARY FARMHOUSE perfectly placed on 5 ACRES is only 2 years young and is the perfect place to call home. From the moment you pull up through the white picket fence you are captivated by the pure beauty of nature. As you walk up to the front door, you will fall in love with the Semi Wrap Around Porch which will be one of your favorite places your estate offers. Upon opening the front door your heart will know it is home. From the Open Feel Concept to the Cathedral Ceilings and the Modern Contemporary Decor, THIS HOME HAS BEEN PUT TOGETHER FOR YOU. All of the custom detail has been meticulously thought out and perfectly executed. The common areas have plenty of space to enjoy without being too far from everything. The COMPLETELY UPGRADED CHEF’S KITCHEN offers Tons of Cabinet Space, 2 Full Size Sinks, Pot Filler over the stove, Plenty of Counter Prep Space and a Complete Set of Stainless Steel Appliance. All faucet fixtures are Moen. The Kitchen Island that separates the Living Area and Kitchen is the perfect space to Gather Around and Create New Memories for years to come. The Owners Suite is on once side of the home and offers Direct Access to Huge Lani. The Owners Bath offers a Custom Dual Sink Vanity, Custom Walk-in Shower with Dual Shower Heads and Seamless Glass Enclosure. The large walk-in closet closet is also completely fit with Custom Shelving for your convenience. On the opposite side of the home you will have 3 additional bedrooms and 2 additional bathrooms. This estate also offers an Office with adjoining bath and Large Laundry Room with Wash Sink and Folding Counter. NOW, LETS NOT FORGET THIS HOME IS NESTLED ON 5 ACRES so if outdoor living is on your list then this is the home for you. The HUGE ENCLOSED LANAI goes the full width of the home and has been custom fit with FINISHED OAK CEILINGS and also has lots of multi-use areas. The Lanai is fit with TV & Cable Connections, Ceiling Fans and has been pre-plumbed for your Summer Kitchen. The lanai has direct access to the Garage that also have a Built-In Office and additional 1/2 Bath. For your convenience the 5 acre grounds have already been sectioned off with fencing so you can keep all of your livestock separated. The Barn also has a New Roof and is large enough to fit all of your needs or you can convert it into stables if needed. In addition to the 2 Car Garage attached to the home there is a 3 Car Carport. THERE IS ALSO AN ABOVE GROUND POOL for your enjoyment as well. YOU WILL HAVE NO WORRIES FOR YEARS TO COME WITH THIS HOME AS IT IS ALL BRAND NEW and HAS BEEN DONE FOR YOU!. Call today for your private tour & more information.



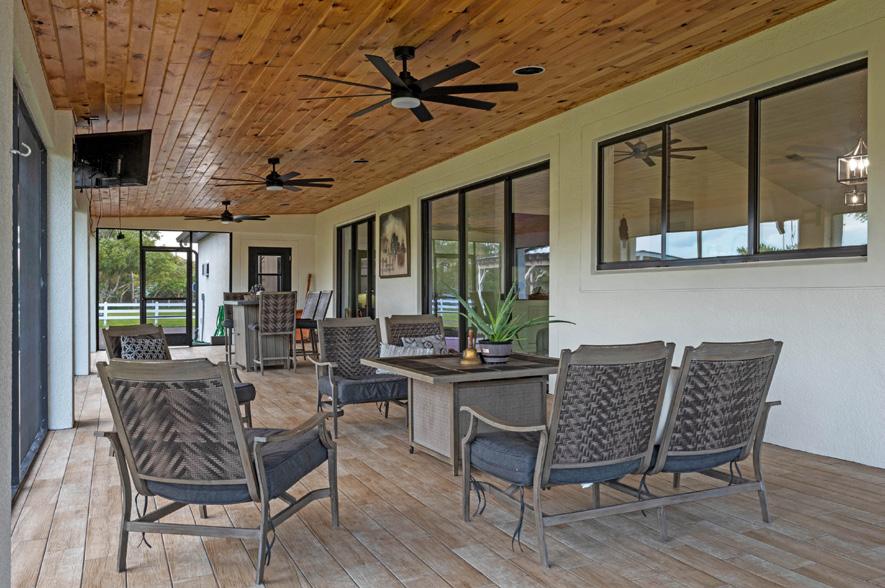
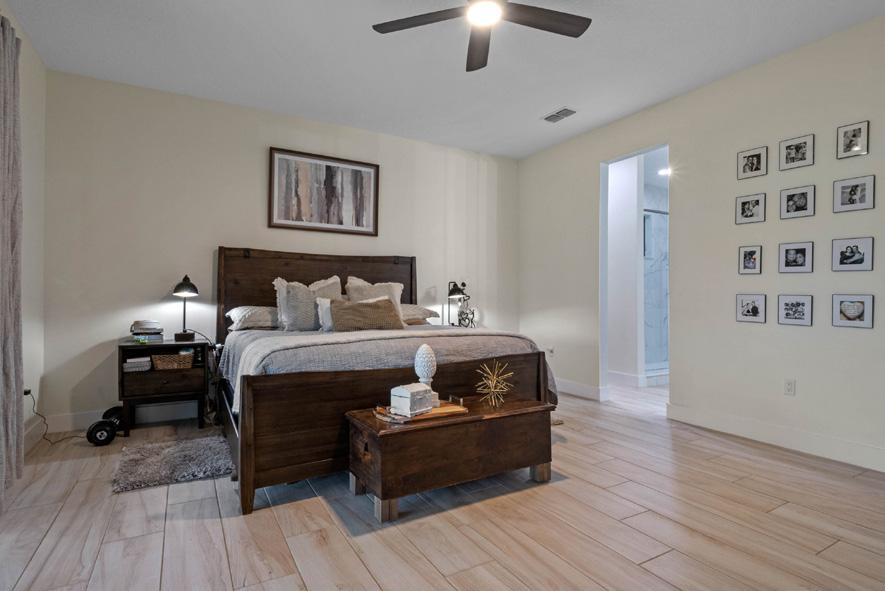
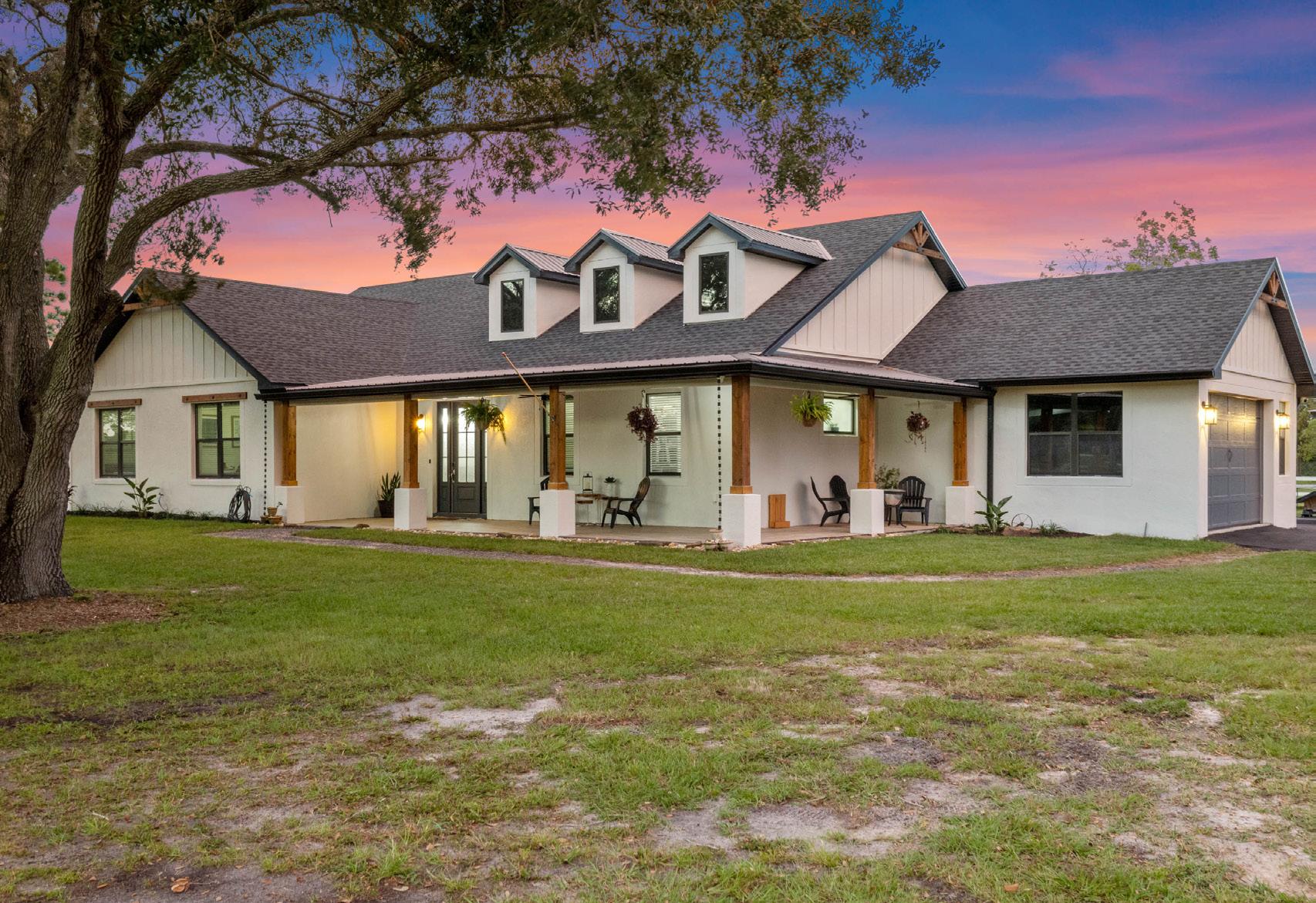
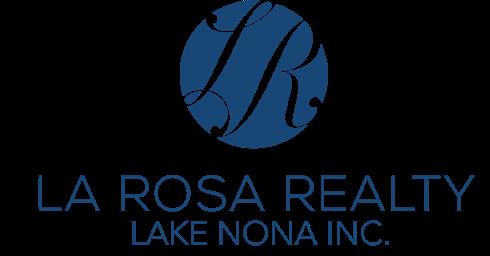
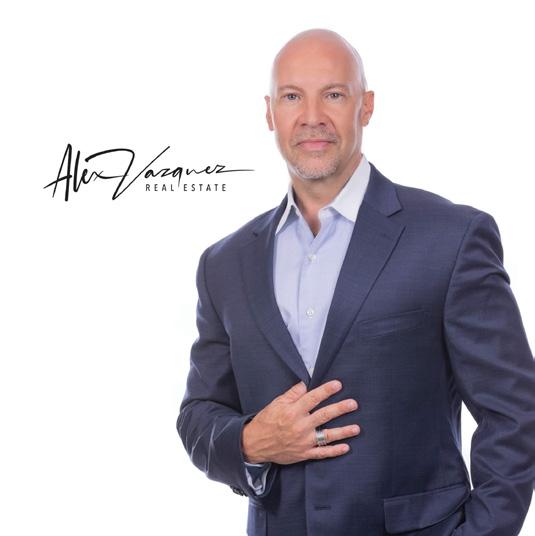
Alex Vazquez REALTOR ®
AlexVaz001@Gmail.com www.H6homes.com 1425 CINDER LANE, KISSIMMEE, FL 34744 4 BEDS | 3.5 BATHS | 2,261 SQFT | $1,499,000 | WWW.1425CINDERLANE.INFO
321.443.3483


4 Full
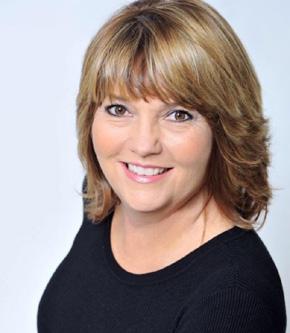
4,442 SQ FT

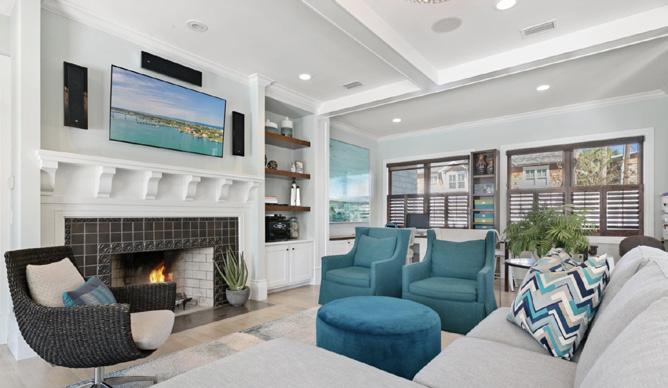
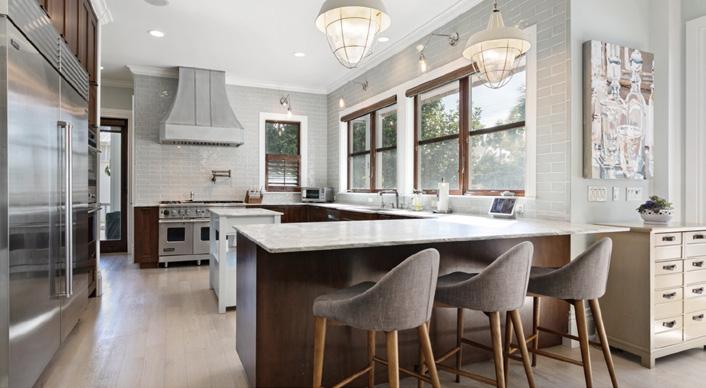
$5,500,000 Wow! This one of a kind, beautiful 4 bedroom, 6 bath estate home sits on 3 lots in one of the most amazing locations in Atlantic Beach. Sip your morning coffee from the wrap around owner’s suite balcony with ocean views. Enjoy sunset sitting under the covered back porch with views of the pool and spa in the meticulously maintained backyard oasis. The generous living area, perfect for entertaining, opens to the kitchen featuring a butler’s pantry, a wine closet, gas cooktop, and sub-zero refrigerator. The living area has a wood burning fireplace and a built in office/study area. There is also a convenient downstairs laundry for quick access as you come from the beach or the pool. There are 7 garage spaces, three driveways, and 2 car lifts in the garage. Parking is not a problem here.
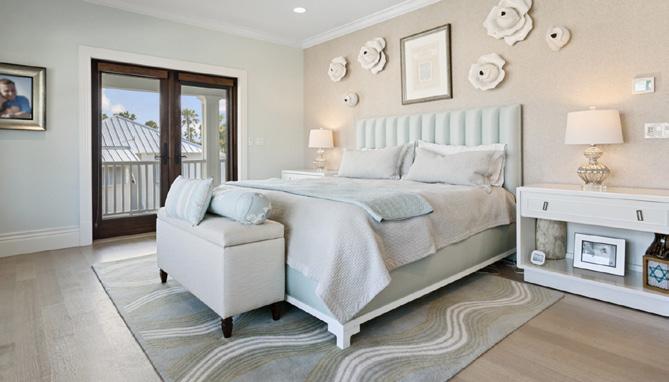
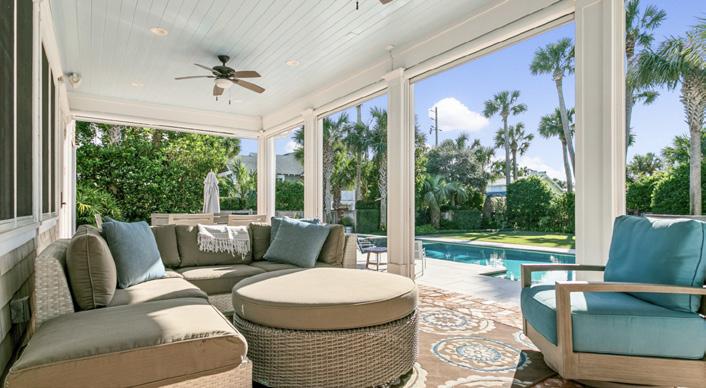

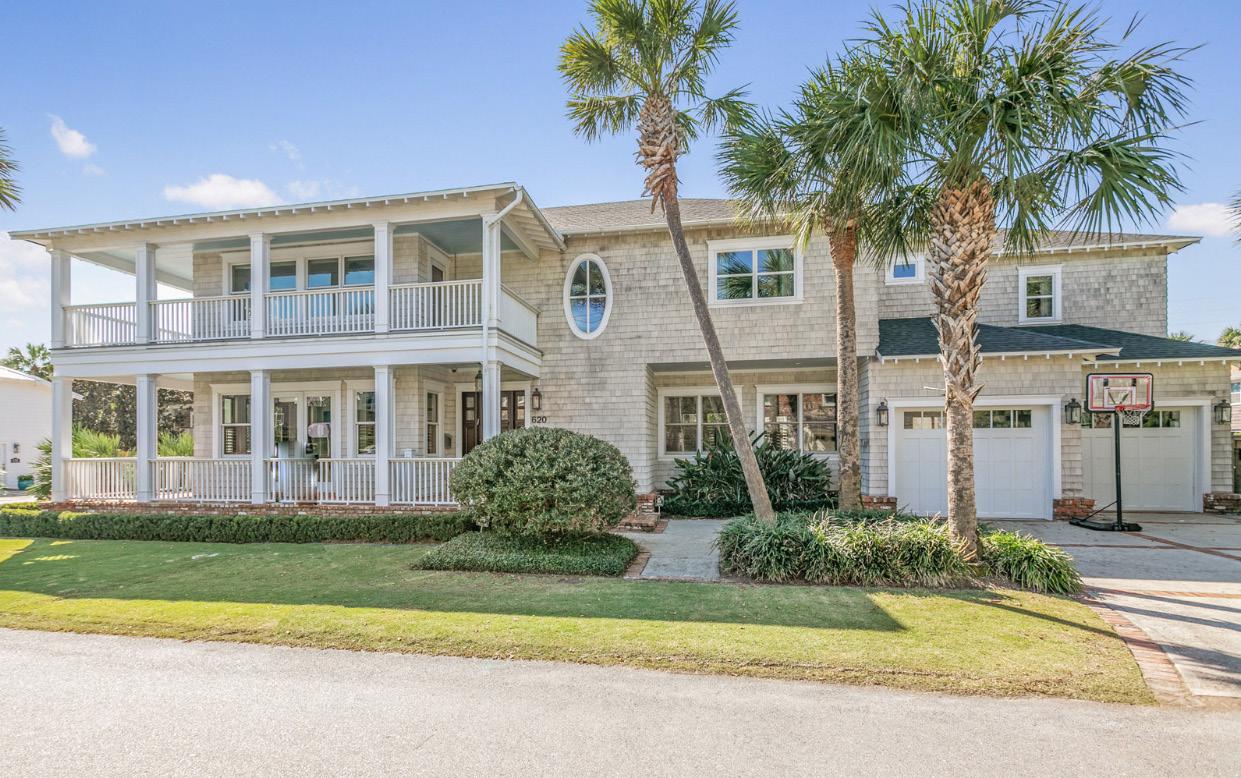
620 BEACH AVENUE,
C: 904.962.4041 O: 904.515.2700 margaret@movingwithmargaret.com www.MovingWithMargaret.com Margaret Sherrill REALTOR ® 8702 Perimeter Park Blvd, Jacksonville, FL 32216
ATLANTIC BEACH, FL 32233 4 Beds |
+ 2 Half Baths |
|
St. Petersburg Power & Sailboat Show: The Largest Boat Show On The Gulf Coast

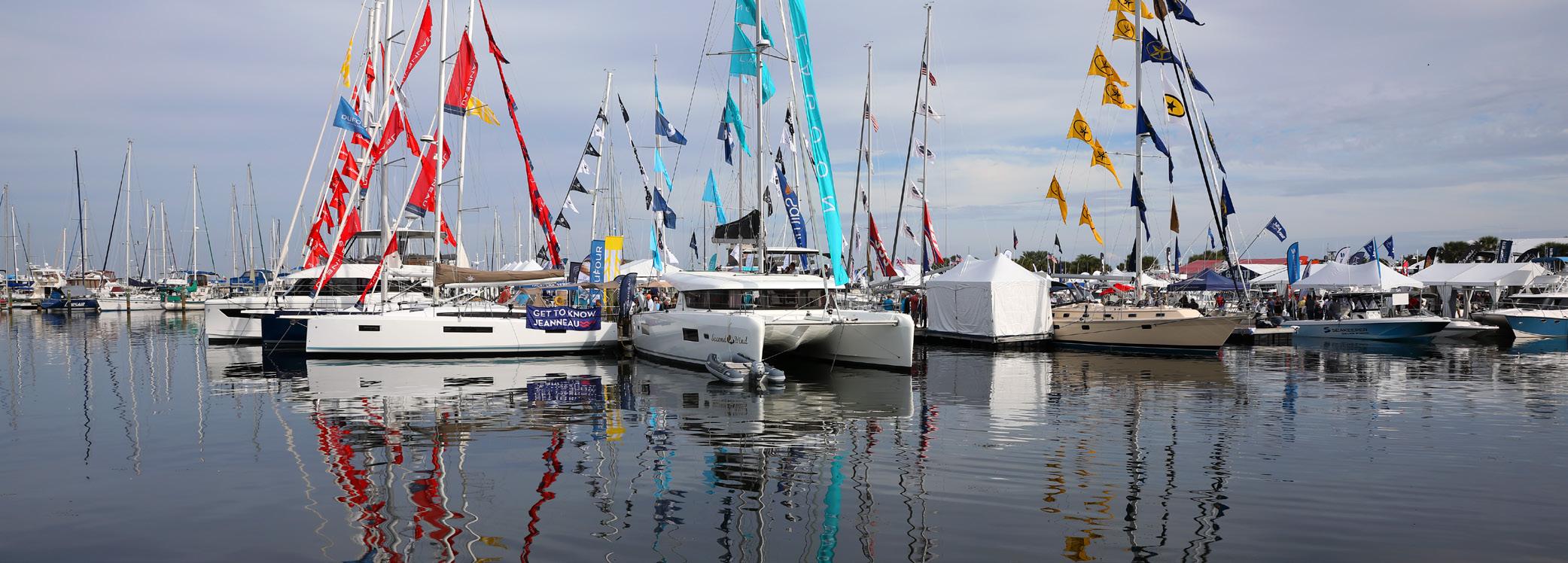
St. Petersburg, Florida is aptly nicknamed the Sunshine City, considering few places in America can provide better weather. This area also boasts sandy beaches, waters teeming with wildlife, and unique nearby destinations, which all help make it one of America’s top hubs for boating. This year will mark the 45th iteration of the St. Petersburg Power & Sailboat Show, which brings together many boating enthusiasts, experts, and vendors.
This exciting event, the largest boat show on the Gulf Coast, hosts many of the biggest vendors in the boating industry, who will exhibit their latest innovations at discounted prices. Visitors can browse powerboats, sailboats, motor yachts, and numerous other kinds of watercraft, as well as equipment, accessories,
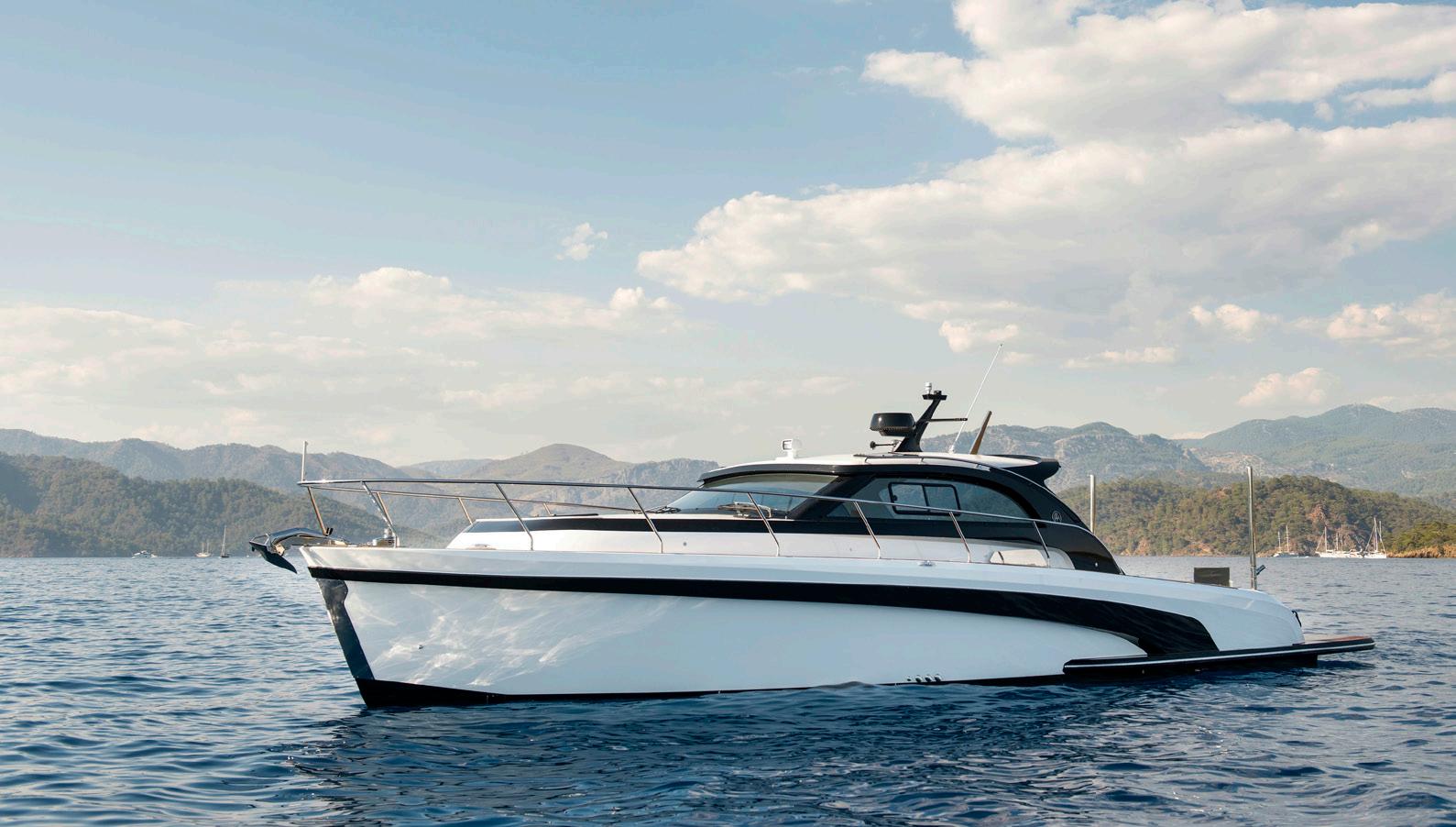
ST. PETERSBURG POWER & SAILBOAT SHOW JANUARY 19-20, 2023 JANUARY 19-20, 2023 45TH ST. PETERSBURG POWER & SAILBOAT SHOW
nautical art, and more. This will all take place from January 19th-22nd at the Duke Energy Center for the Arts Mahaffey Theater Yacht Basin and Albert Whitted Park, where there will be a 40,000-square-foot tent housing much of the marine gear and accessories on sale.
Vendors at this event offer great deals on every boating product imaginable. With all options in one place, this is the ideal place to prepare and resupply for the rest of 2023. Compare prices, talk to experienced vendors at every station, and walk away with incredible deals. There will be both new and brokerage options available, providing a selection that can accommodate any boater’s budget.
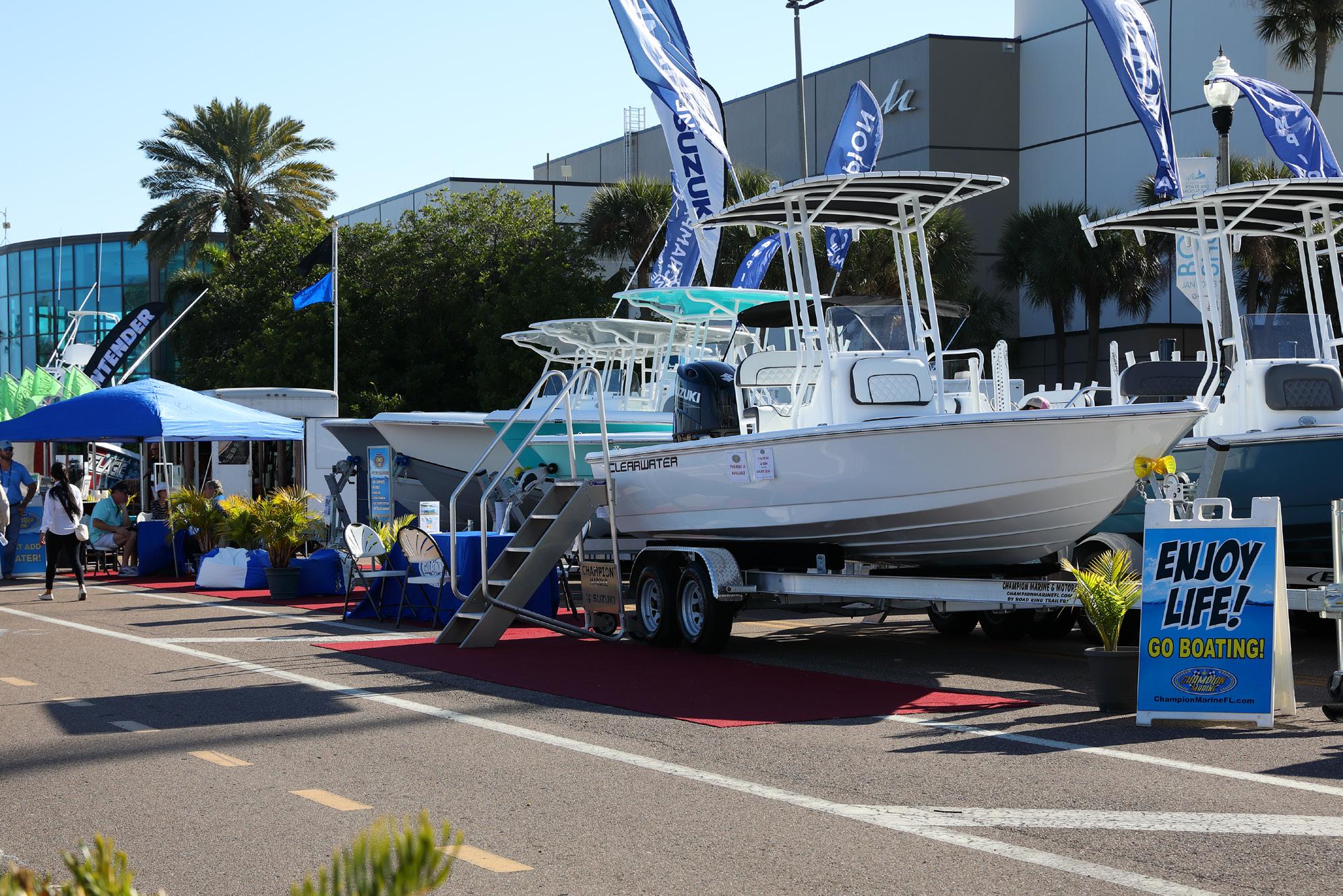

This huge celebration brings in tens of thousands of visitors. Both in the water and out, there is much more for these attendees to do than just shop. The event will have classes taught by seasoned experts to give visitors insights into interesting nautical topics, ranging from cooking on board to modern marine navigation. For boaters who want to get out on the water, the Annapolis School of Seamanship will offer complimentary on-water training for those who pre-register on time. These include classes catered to different demographics, such as adolescents between 11 and 15 years old.
For those not specifically interested in boats, there is still much to enjoy at this event. There will be a clinic for children ages 4-16, where they can learn the ropes of fishing. The show will also host a massive Gulf Coast culinary experience, where many food vendors will offer everything from Greek gyros and seafood to tacos and burgers, as well as beverage vendors who will offer craft beers, cocktails, wine, and more. This large area will be the ideal place to unwind and consider the many boating deals available.
Tickets are available online today, with the current price being $21 for a one-day adult ticket. There will be an energetic atmosphere with dozens of vendors, many amazing deals, events, and attractions, and a huge crowd of boating enthusiasts. The St. Petersburg Power & Sailboat Show is clearly one of the defining events of Gulf Coast boating.
ST. PETERSBURG POWER & SAILBOAT SHOW

The
Largest Boat Show On The Gulf Coast
Image credit: stpeteboatshow.com
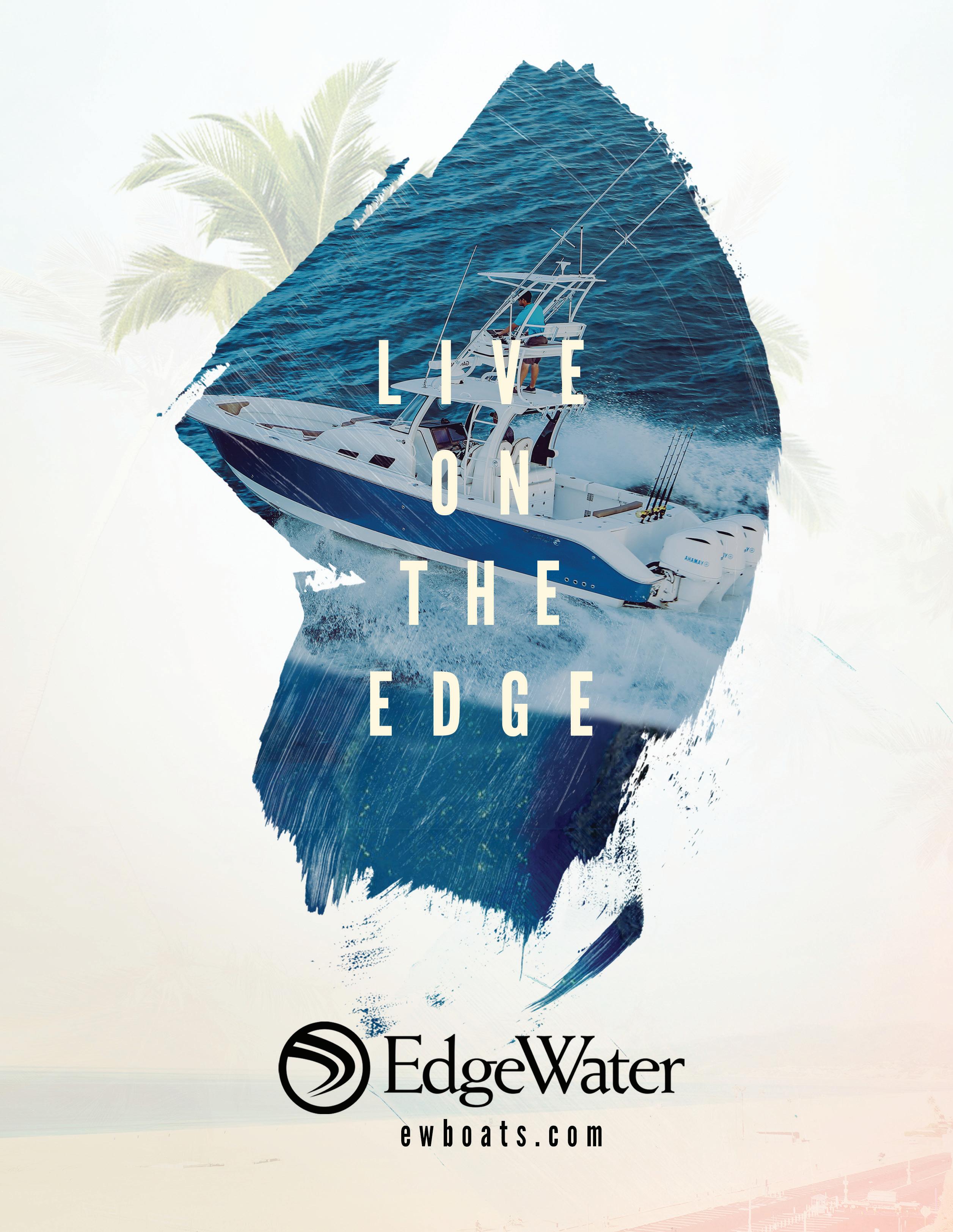
22
details at every turn in this one of a kind property in Silverleaf Hills. Marble flooring, granite
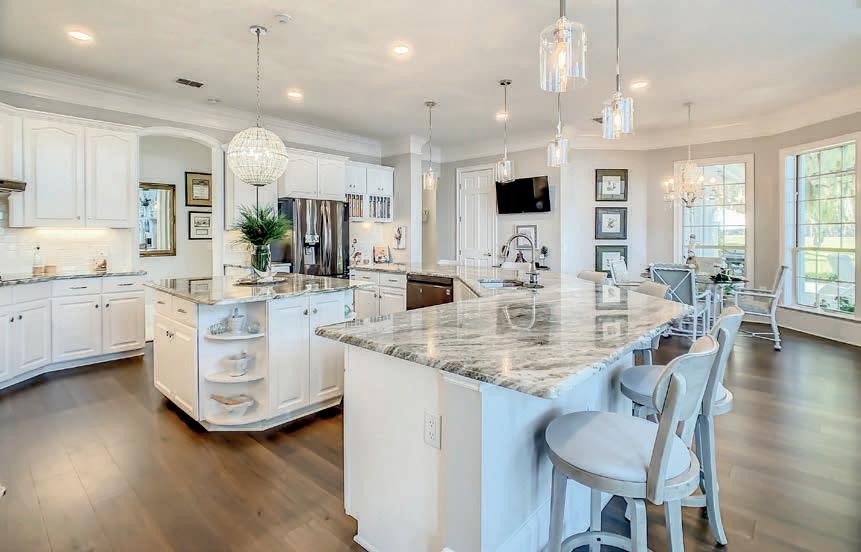



crystal chandeliers adorn this impressive estate home with lake frontage, swimming pool, boat dock with lift and boat storage; and extensive/lighted landscaping and entertainment areas. The home includes soaring ceilings throughout; a library, workout/massage room and massive third floor storage rooms to store your seasonal decorations. Rolling hills lead to the 1700 sq ft, three bedroom, two bath lakefront guest cottage. This farm was designed using first-class construction for the efficient management of one of the finest horse breeding programs in the country, as well as the stunning architecture of the former Silverleaf Horse Farm with grand cupolas throughout the farm. The absolutely magnificent stallion barn includes a grooming station, office, observation deck, laboratory, bathroom, small 42’ x 48” indoor arena with shock absorbing footing for mild exercise and viewing; large equipment room, wash rack and entertainment areas. Each stall is built with concrete block covered with 1/2 wood walls for safety and noise reduction. It is just a short walk to the equally impressive mare barn with ten stalls, includes a lab, office, kitchenette, impressive billiards room, tack and feed rooms, 1.5 bathrooms, grooming station and storage area. The two spacious paddocks provide ample space for grazing and training. This is the opportunity to purchase your part of equine history! The estate is located in the newly developed Silverleaf Hills Estates, a gated 768+ acre equine community of spring fed lakes, majestic oaks, rolling hills and picturesque homesites. Only 90 minutes to the Tampa or Orlando Airport and only minutes to the shopping, medical, and entertainment in The Villages or Ocala, Florida. Call for your appointment and tour of this estate.
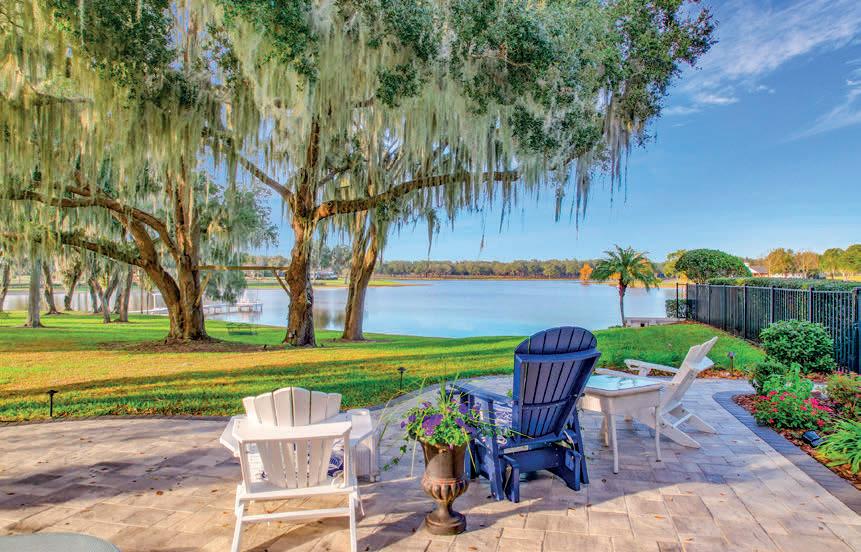
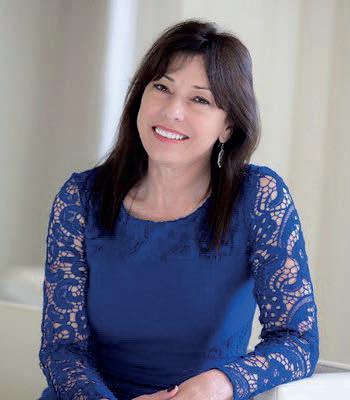
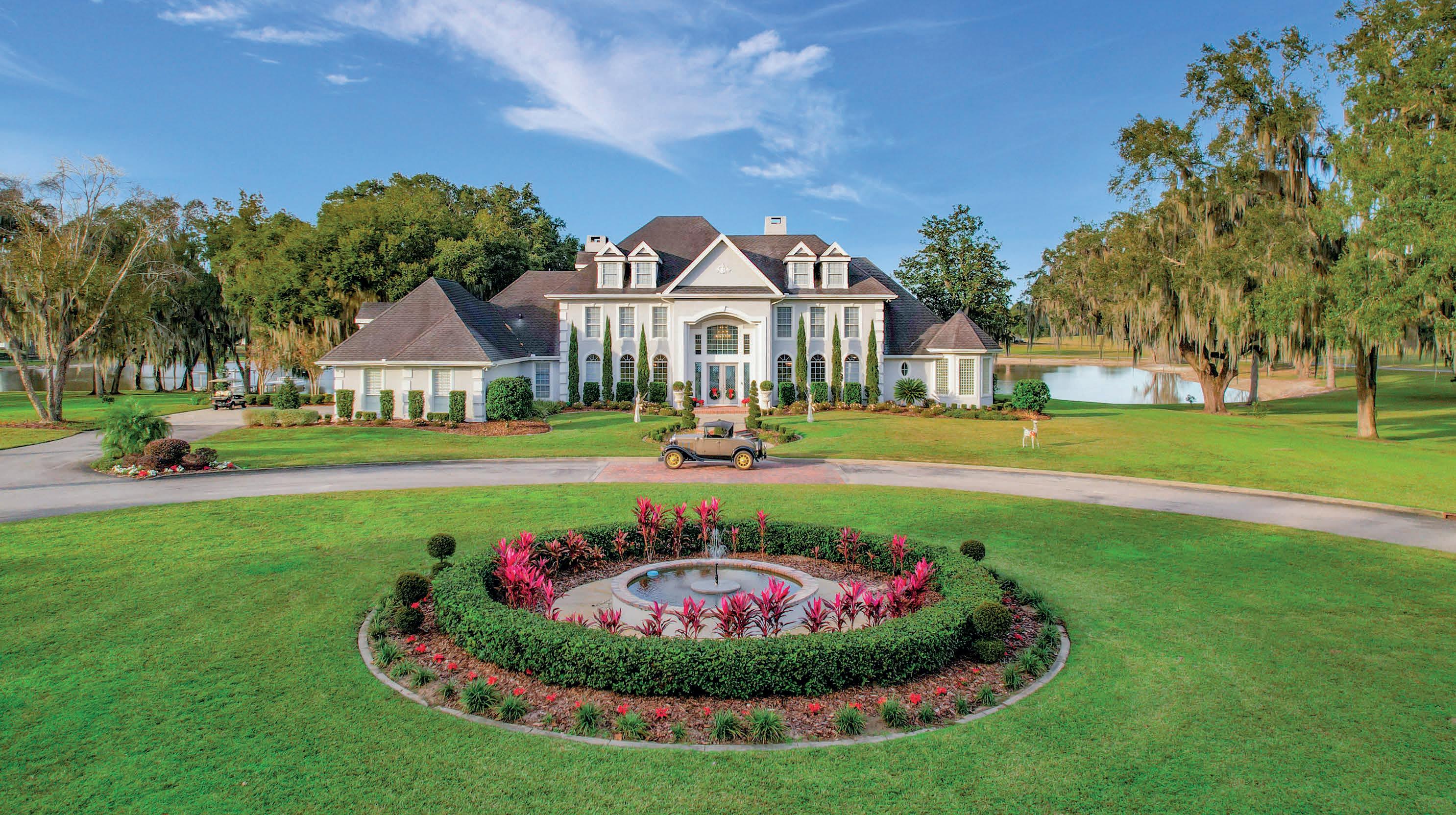
15867 SE 61ST TERRACE ROAD, SUMMERFIELD, FL 34491 o: 352.237.6400 | c: 352.598.6400 sherri@themeadowsteam.com www.TheMeadowsTeam.com Sherri Meadows REALTOR ® EMERITUS, BROKER CIPS, CRB, GRI, PMN POST OFFICE BOX 3958, OCALA, FL 34478 15400 US HWY 301, SUMMERFIELD, FL 34491 7 BEDS | 6.5 BATHS | 7,456 SQ FT | 30 ACRES | $5,900,000 Magnificent
that boasts seven bedrooms, six and one half baths, three car garage,
30 acre, manicured estate with stunning 7,456 sq ft main house
with exquisite
counter-tops and
ALL-TERRAIN SEWER™ pressure systems from E/One give you the freedom to build anywhere.
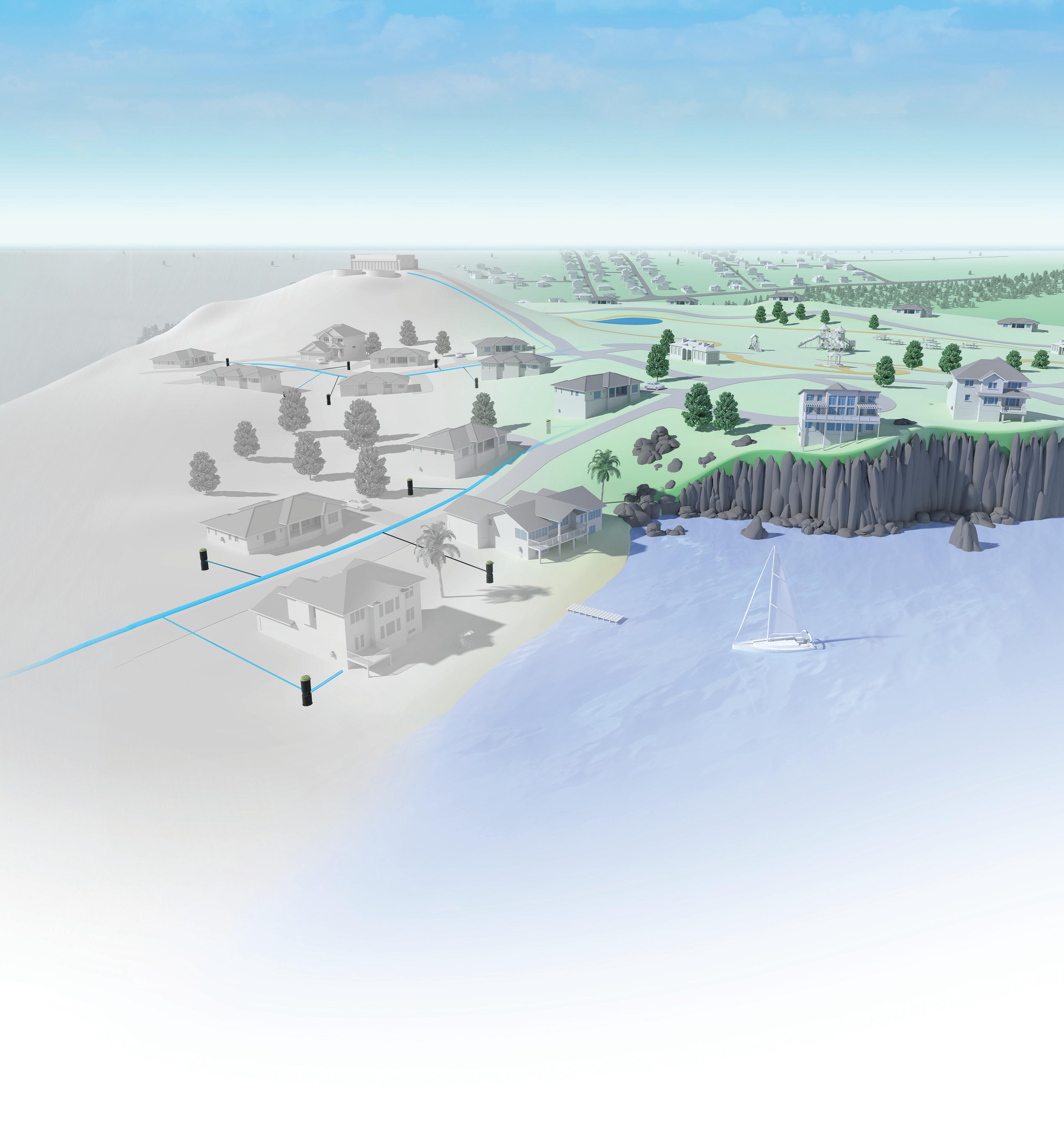
Environmentally sensitive and economically sensible™. E/One Sewer Systems are significantly more affordable than conventional gravity sewers, safer than septic systems, and they’re a light touch on the land.
There’s still great land out there. Whether it’s your next community , or just a tough infill lot, we can help. Learn more at eone.com.

A Precision Castparts Company
Locally by 800-952-4236 wasconinc.com
Represented
24
Is all the good land gone? The answer is no.
Flat? Wet? Rocky? Hilly? Up for the challenge.

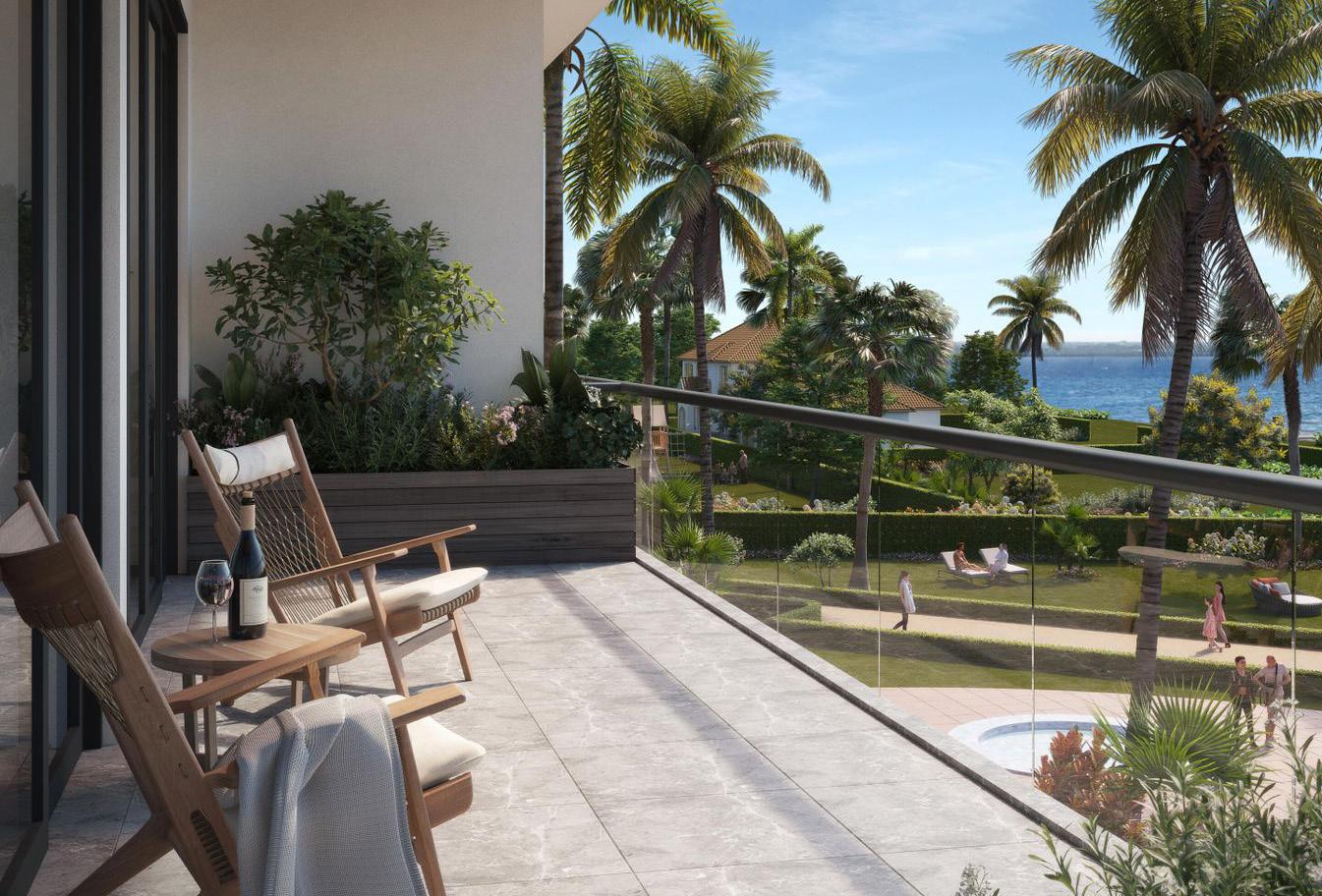

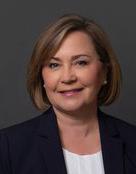
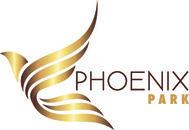
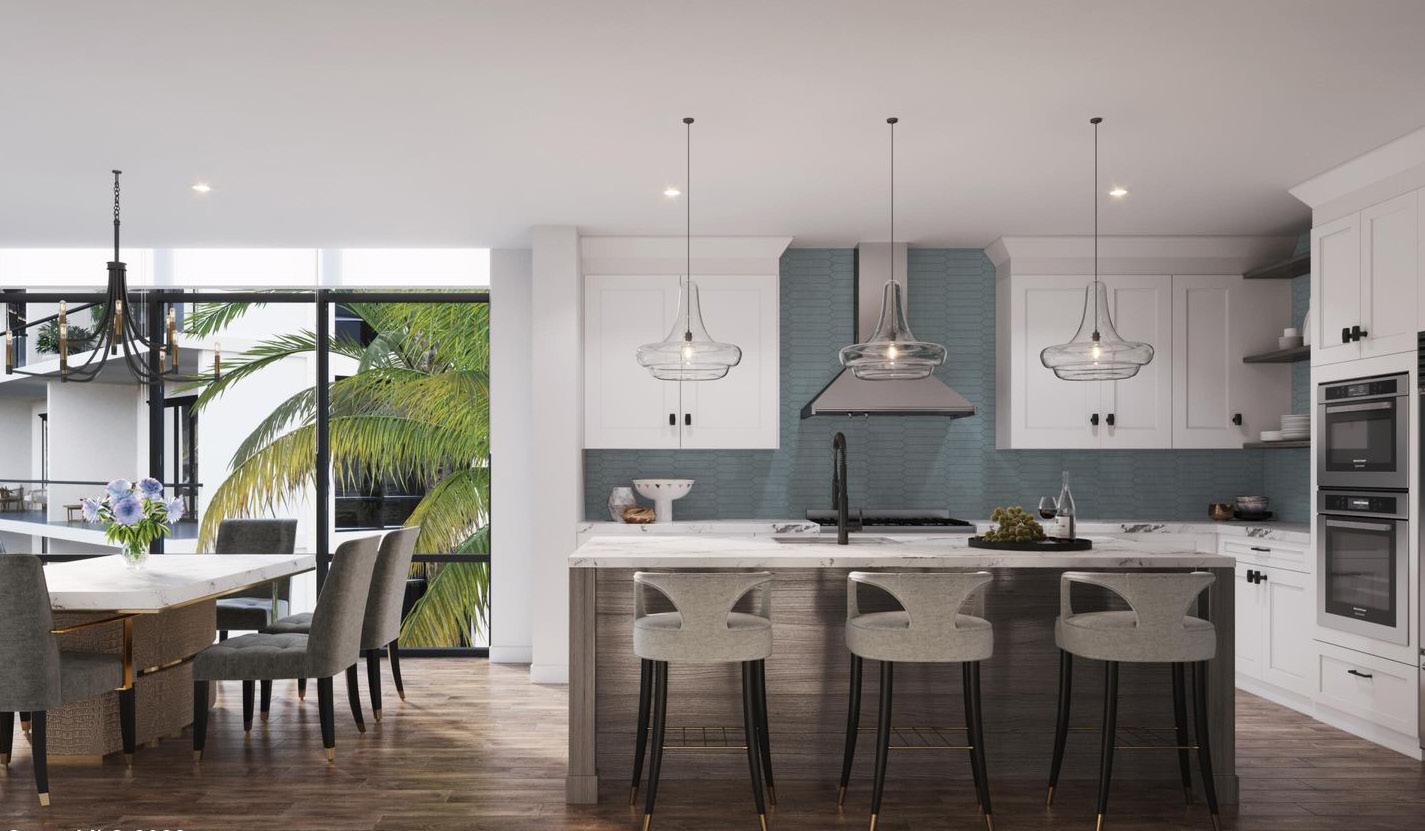
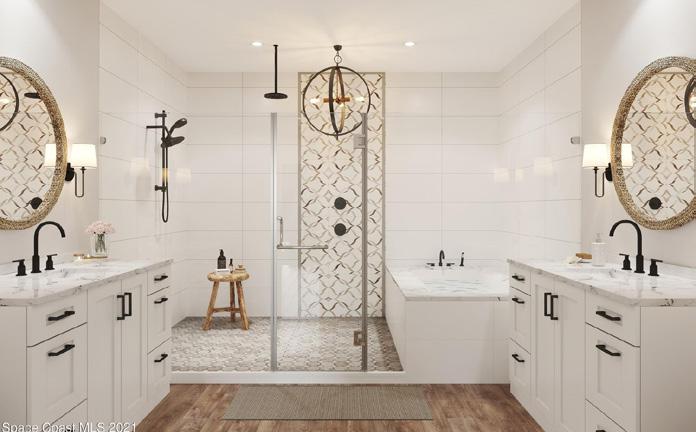
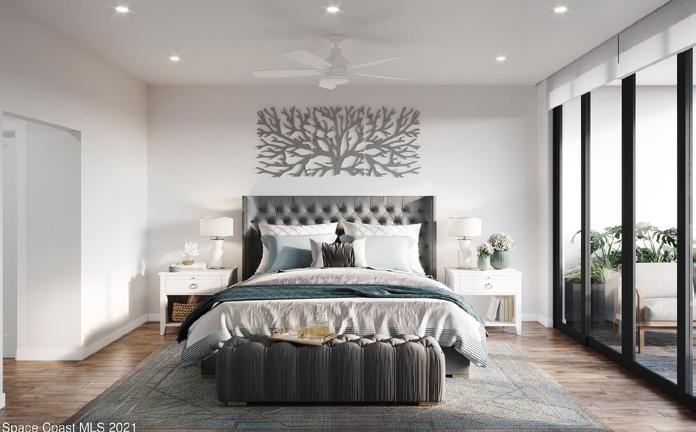
Phase
(2nd Building 24 units) Now under construction at
Pre-Selling now at pre-construction prices. This 4th floor unit boasts
floor plan,
waterfront views. Amenities
this coastal community include riverside resort style
and
with restrooms and
42 Boat slips
lease.
it’s
this
225 STRAND DRIVE #403, MELBOURNE BEACH, FL 32951 $1,269,900 | 3 BEDS | 3 BATHS | 2,047 SQ FT 119 Signature Drive, Melbourne Beach, FL 32951 C: 321.302.1049 rwinkler@cfl.rr.com www.phoenixparkrealestate.com Renee Winkler REALTOR ®
II
Harbor Island Beach Club, Melbourne Beach Florida’s newest Ocean to River development.
a spacious
3 bedroom/3 bath with beautiful
in
pool, beach
river access
outdoor showers.
available for
Enjoy coastal living at
finest in
new gated community!
In a peaceful country-like setting, this beautifully renovated home sits on a corner half-acre site w/lively landscaping & lots of trees. A 2019 roof & a BRAND NEW water treatment system complement fresh paint & modern finishes. LED lighting & LVP floors span throughout the home, as open living & dining spaces flow into a marbled quartz breakfast bar kitchen accented w/SS appliances, white cabinetry, a pantry & a subway tile backsplash. A sliding barn door enhances the owner’s suite featuring asleek tiled shower & quartz vanity. The oversized laundry room’s exterior door comes in handy during yard work. Celebrate the expansive property & its breezy outdoor opportunities w/a screened lanai, fenced backyard & shed for extra storage! Plenty of parking space for your RV AND boat!


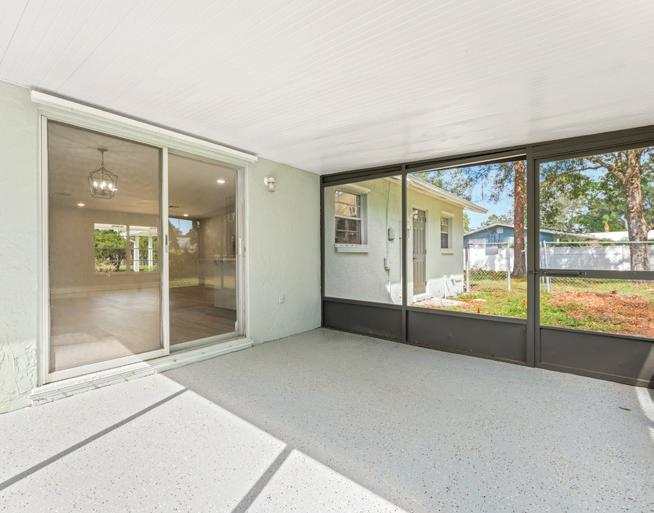
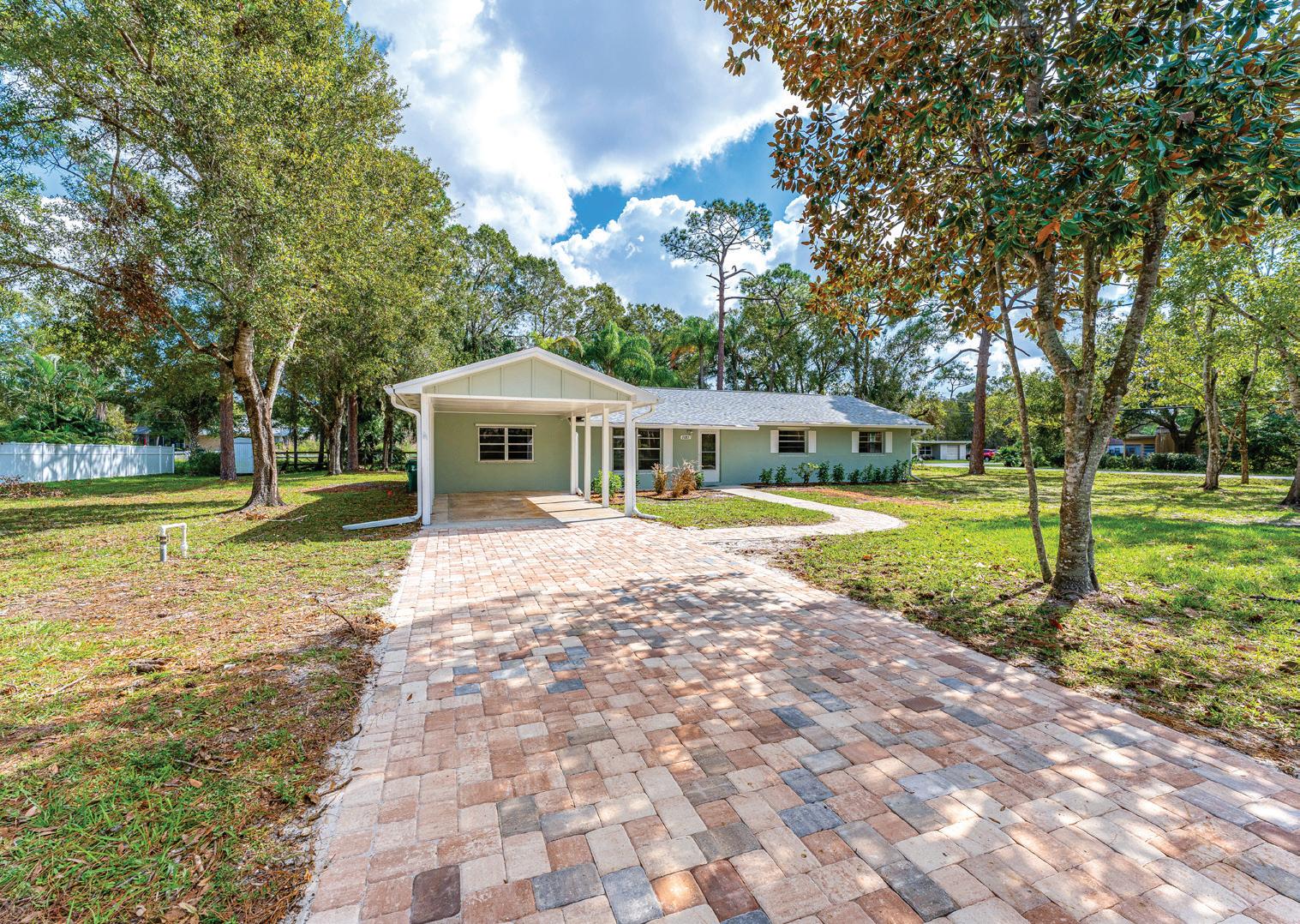
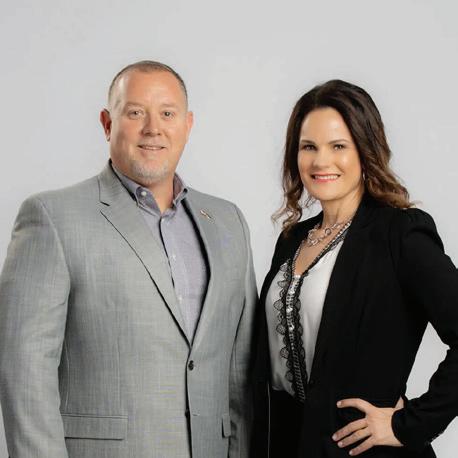
Compass is a real estate broker licensed by the State of California and abides by Equal Housing Opportunity laws. All material presented herein is intended for informational purposes only and is compiled from sources deemed reliable but has not been verified. Changes in price, condition, sale or withdrawal may be made without notice. No statement is made as to accuracy of any description. All measurements and square footages are approximate. Lindsey Whitney and Harvey Whitney 321.559.8799 whitneyteam@carpenterkessel.co
2085 New York Street Melbourne, FL 32904 4 Bed | 2 Bath | 1,792 Sq Ft | $422,500
Renovated Home 26
Beautifully
Live the Lake Life
OFFERED: $549,000
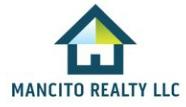
Come and live the lake life on the spring-fed Conway chain-of-lakes!! One exit away from the airport, close to downtown Orlando. Amazing lakefront, lake views, one story 3/2/plus office/bonus room, first floor private corner unit. Watch amazing sunsets from your back porch at ground level, just 50’ to the lake shoreline. Ever-changing scenery from wildlife to boaters, wakeboarders, slalom skiers, paddleboarders to amazing local fireworks displays on holidays. See Universal and Sea World fireworks in the distance nightly. Super-efficient open floor plan with upgraded cabinets and finishes. Comes with a one car garage, one assigned surface spot A-103, resident shared visitor and boat trailer parking. Boat slip must be purchased separately (deeded slip #2). Room dimensions are approximate and must be verified by Buyer. Lakefront and chain-of-lakes liner feet is approximate. Buyer to verify all dimensions. 29 Unit Condominium Complex.
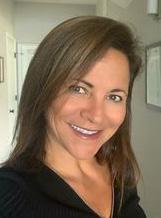
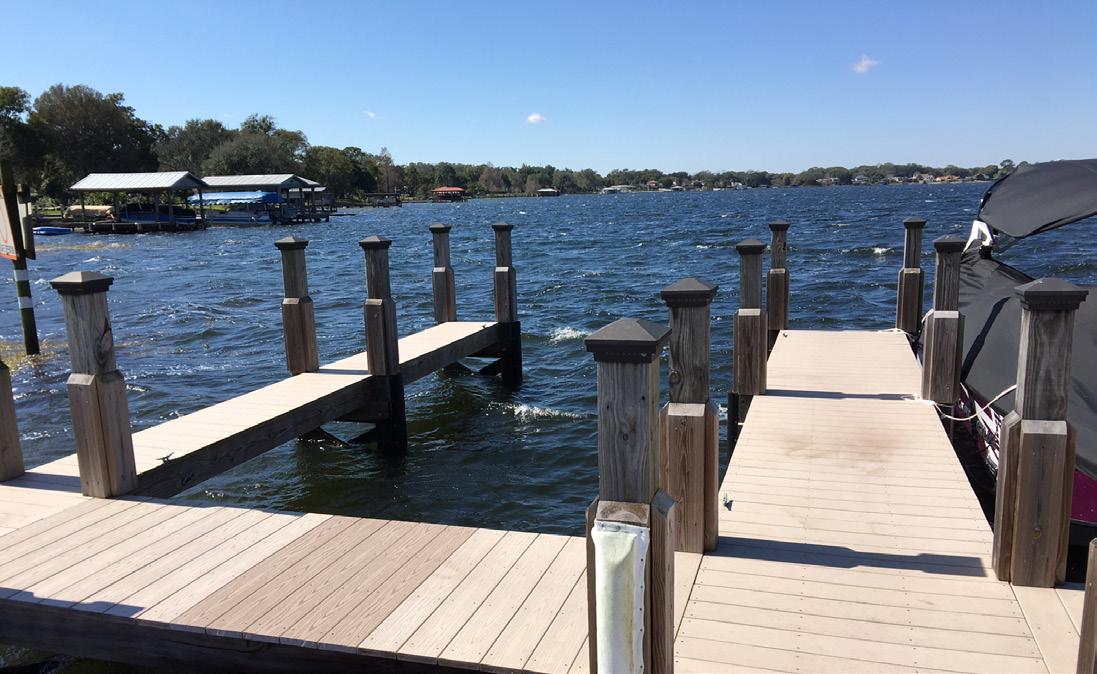
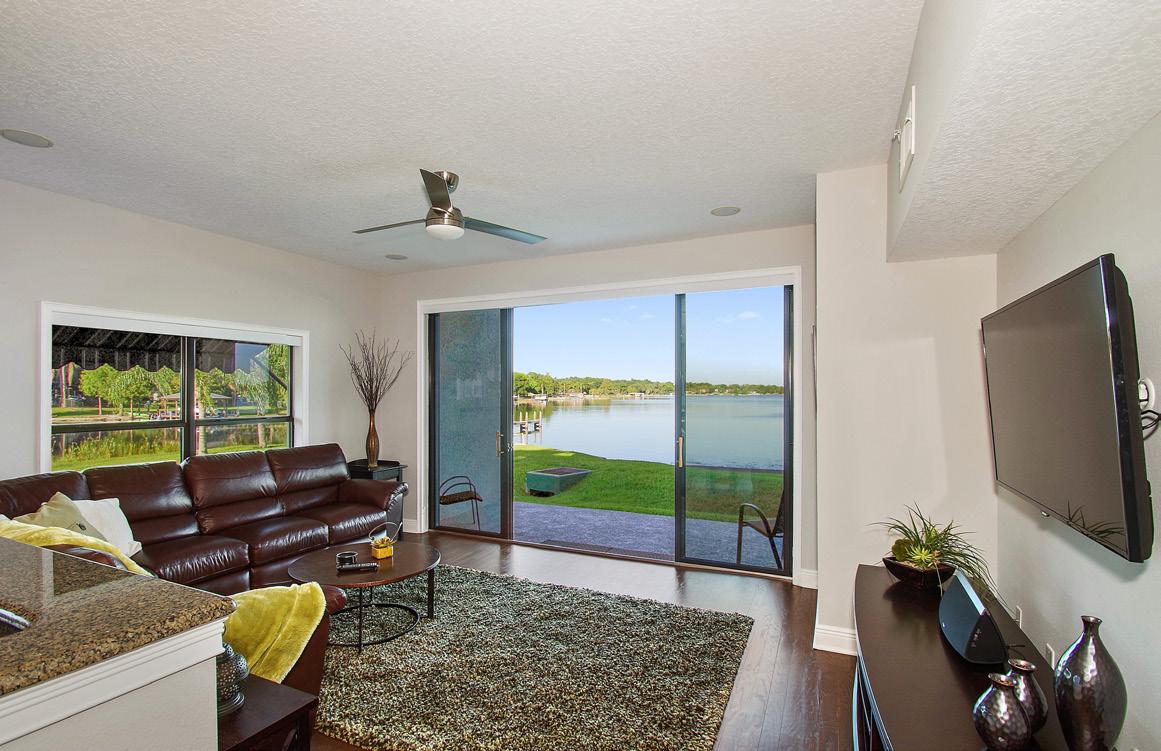
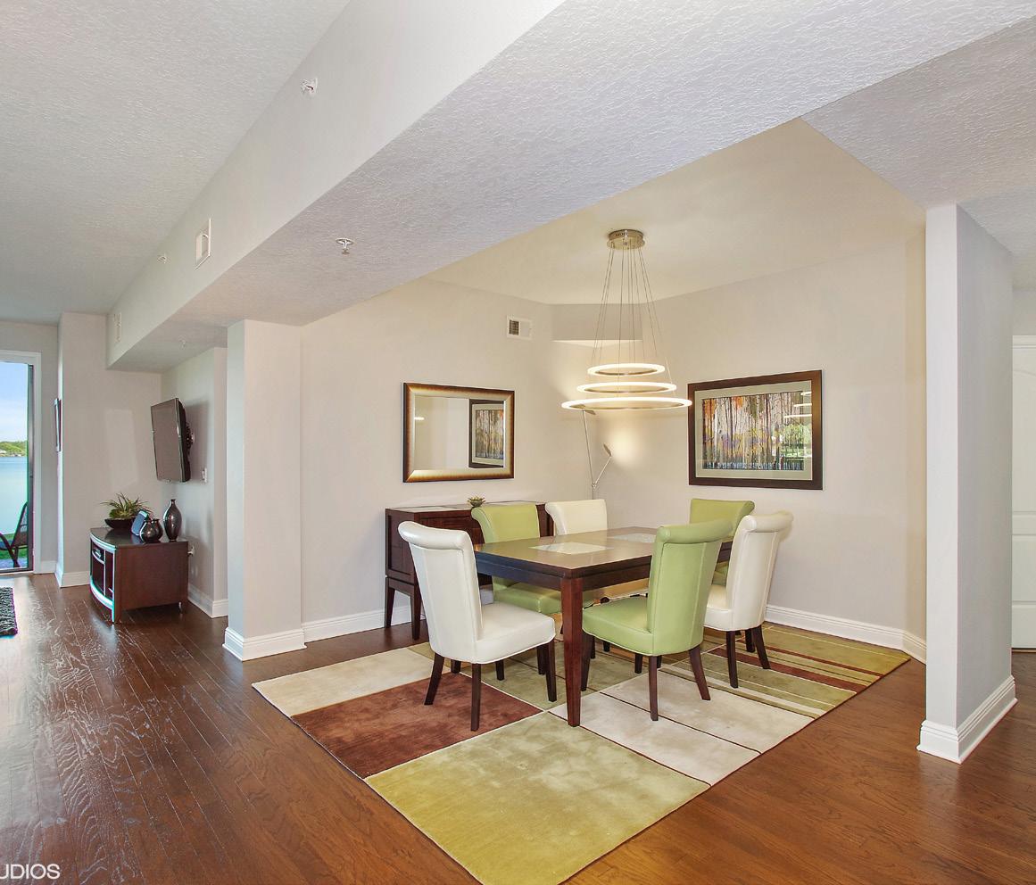
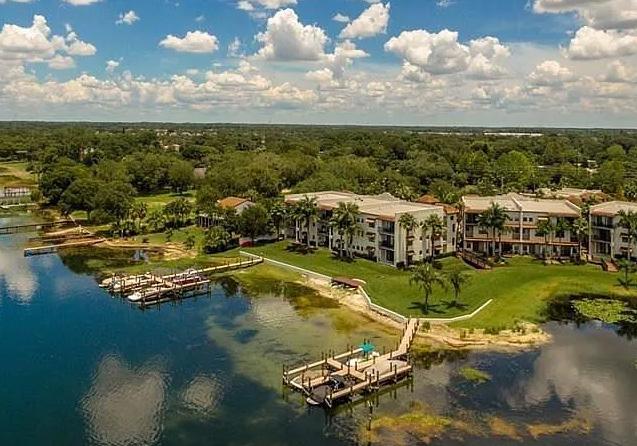
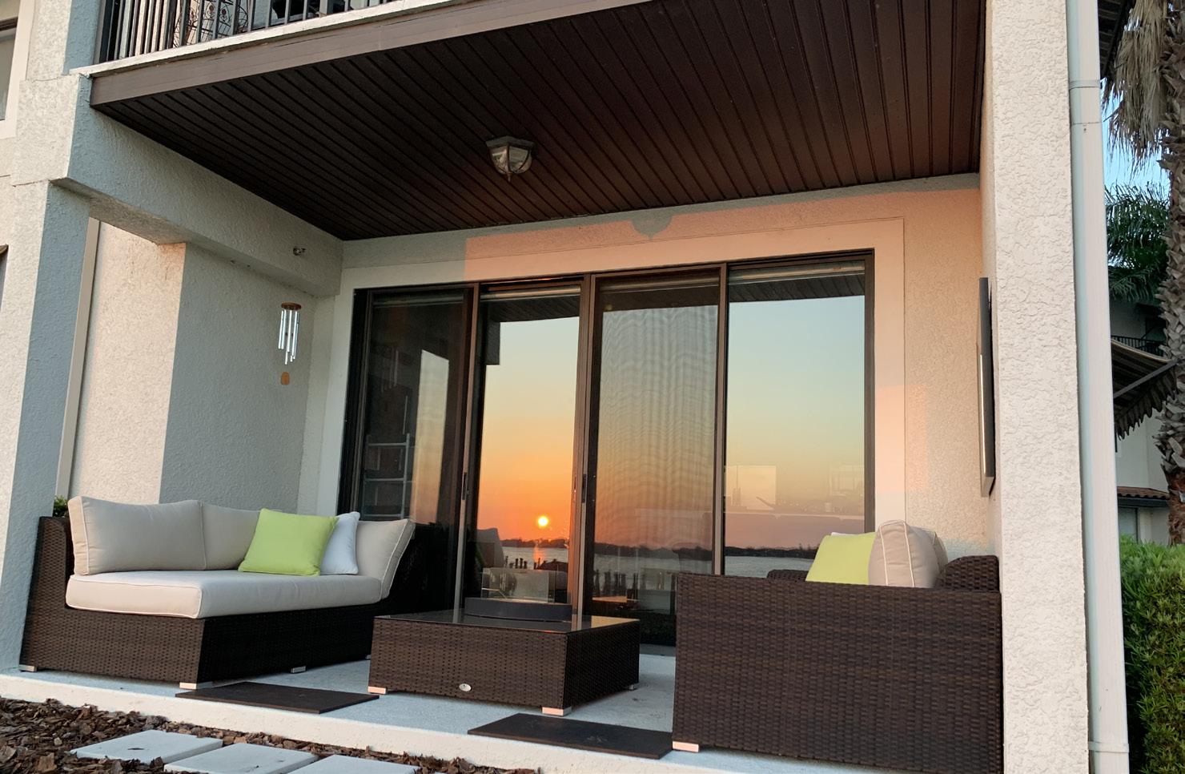
7824 HOLIDAY ISLE DRIVE #103, BELLE ISLE,
FL 32812
Teri Mancito REALTOR® 407.973.5556 manct001@outlook.com
LORI MORRIS’S CASTLE BEACH:
A Stunning Blend of Old-World Elegance with a Modern Edge
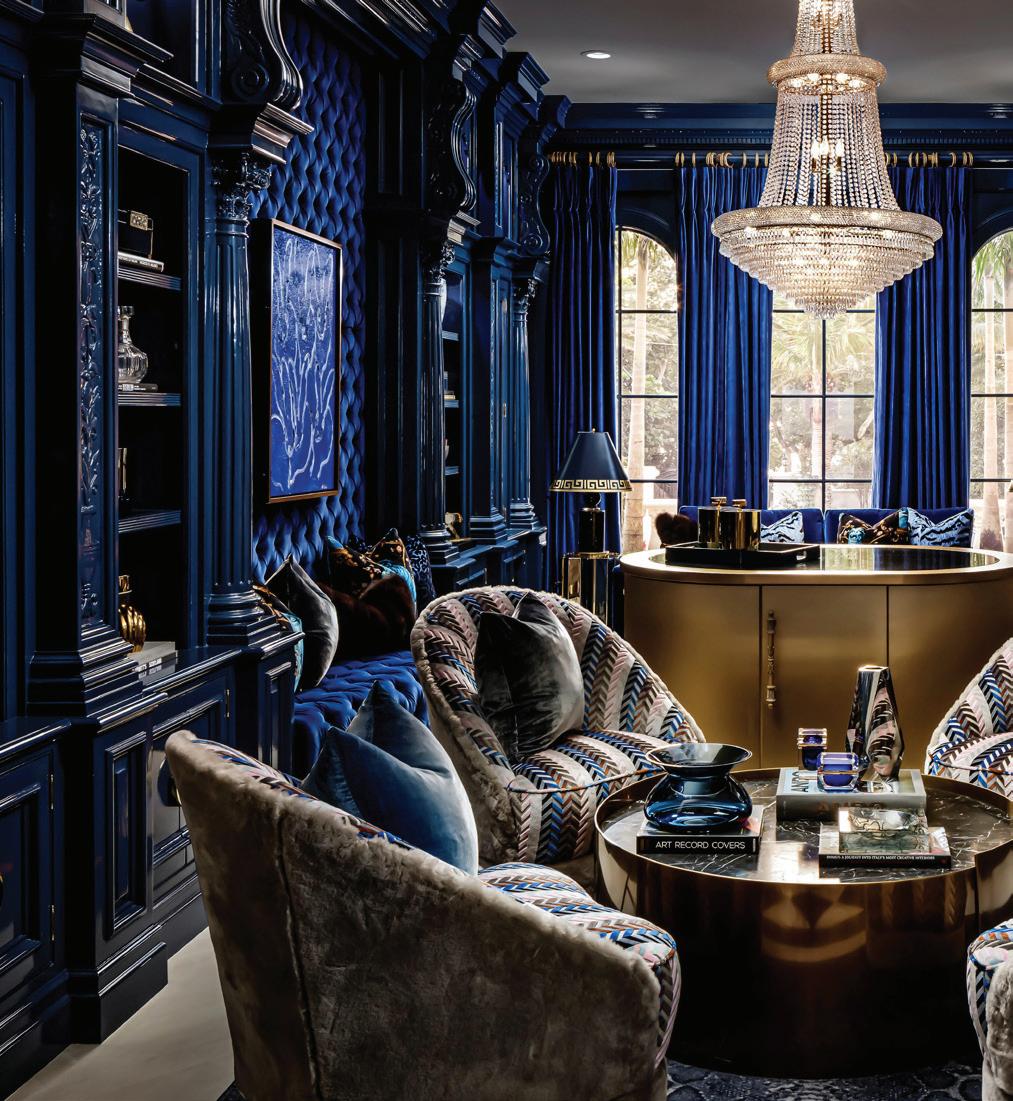
Castle Beach has many standout features that distinguish it as a one-of-a-kind property. The kitchen is a custom-designed masterpiece with a light blue and white palette. It was designed to accommodate the clients’ entertaining and culinary needs, and includes mirror cabinetry, an enamel and brass oven hood, and a gorgeous island. The home also features a fully equipped coffee bar with custom bar stools just steps from the bedrooms on the second floor, making it especially easy to make a morning coffee.
Castle Beach has a library and ample entertainment spaces. One of the most elegant rooms in the house is the blue velvet-draped whiskey lounge, which features a custom Lori Morris-designed sofa. It includes a stunning chandelier, a sapphire color scheme, and comfortable chairs, making it one of the best rooms in the house for intimate conversations with family and friends.
One of the most eye-catching features of this elegant home is its centerpiece pool. Like the rest of the home, it is a sophisticated space with a colorful design that immediately draws attention.
ori Morris’s Castle Beach is a breathtaking Florida mansion in a scenic location. It has unmatched bespoke elegance with fantastic design flourishes and top-end amenities. This is a recent project from Lori Morris, an international home design expert, and stands out as a sophisticated masterpiece with some truly marvelous features.
Castle Beach has five bedrooms and 12,500 square feet of interior space. What initially stands out most about the home is its stunning color palette; each room provides a different style and aesthetic.


Morris drew inspiration for the home’s palette from its scenic setting.
“We just had to enhance the color palette of the skies, sunsets, and natural floral landscape surrounding the house to understand the color palette that was required inside the home,” explains Morris. “In doing so, I brought the pastel paradise of the sky into the house and infused the soft and deeper hues of blue, pink, and green, putting it together in a kaleidoscope of deliciousness.”
The home was designed to resemble an exclusive private resort and accordingly has that ambiance, with blended indoor-outdoor spaces, gorgeous waterfront views, and natural light flowing from the home’s many windows. The home features stunning furniture of the highest quality, many of which were custom-made for the home or from the Lori Morris collection.
The home has a pastel palette, custom mosaics, limestone, and marble throughout, giving it a colorful sophistication and what Morris describes as a “sexy French” look. These details align with many other properties Morris has designed, which often embody an Old-World elegance blended with luxurious modern features.
28
“I have a love of all design, both modern and classic, but infused together it creates a synergy of balance between both genres that creates such a large impact of personality and interest,” explains Morris.
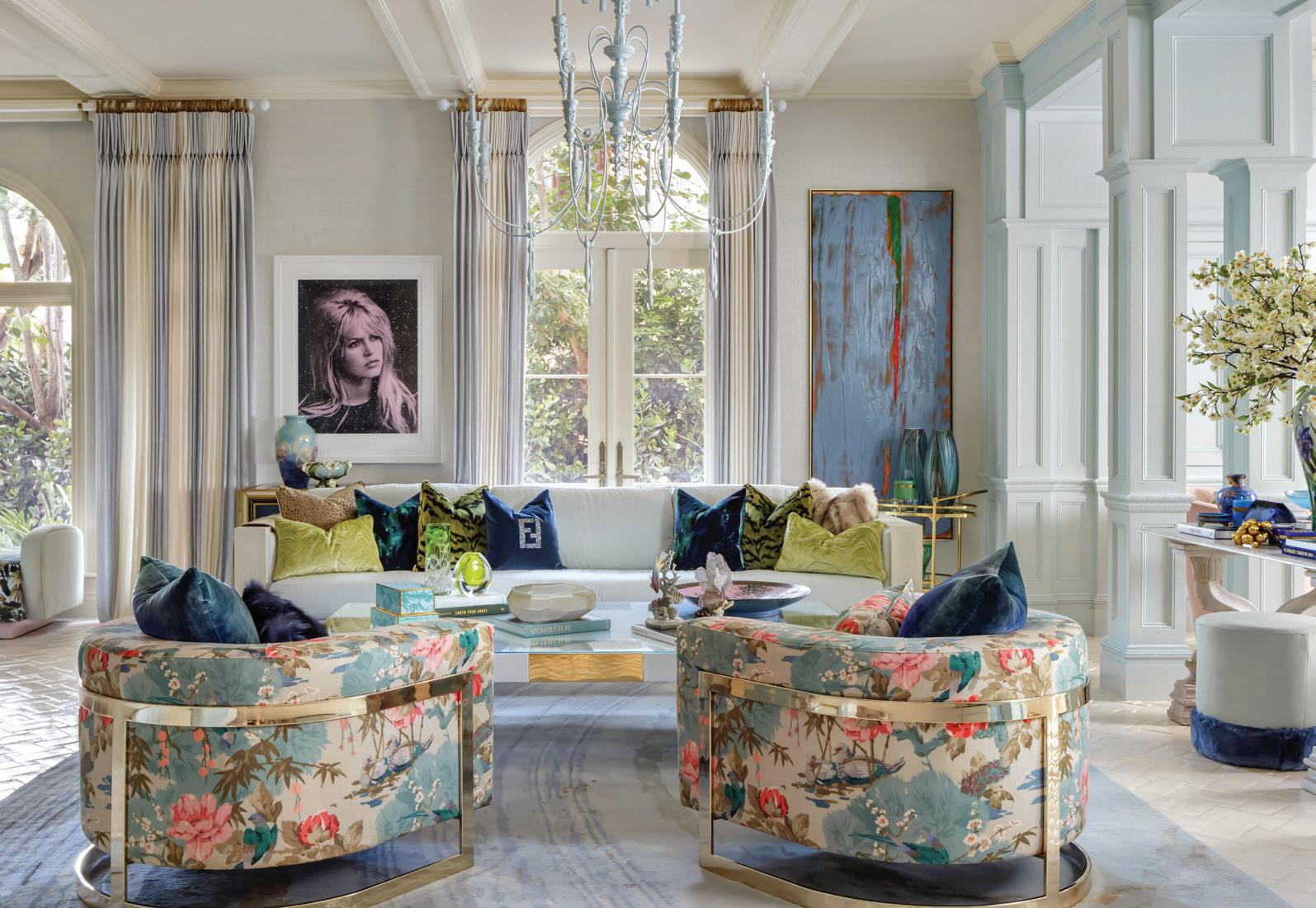
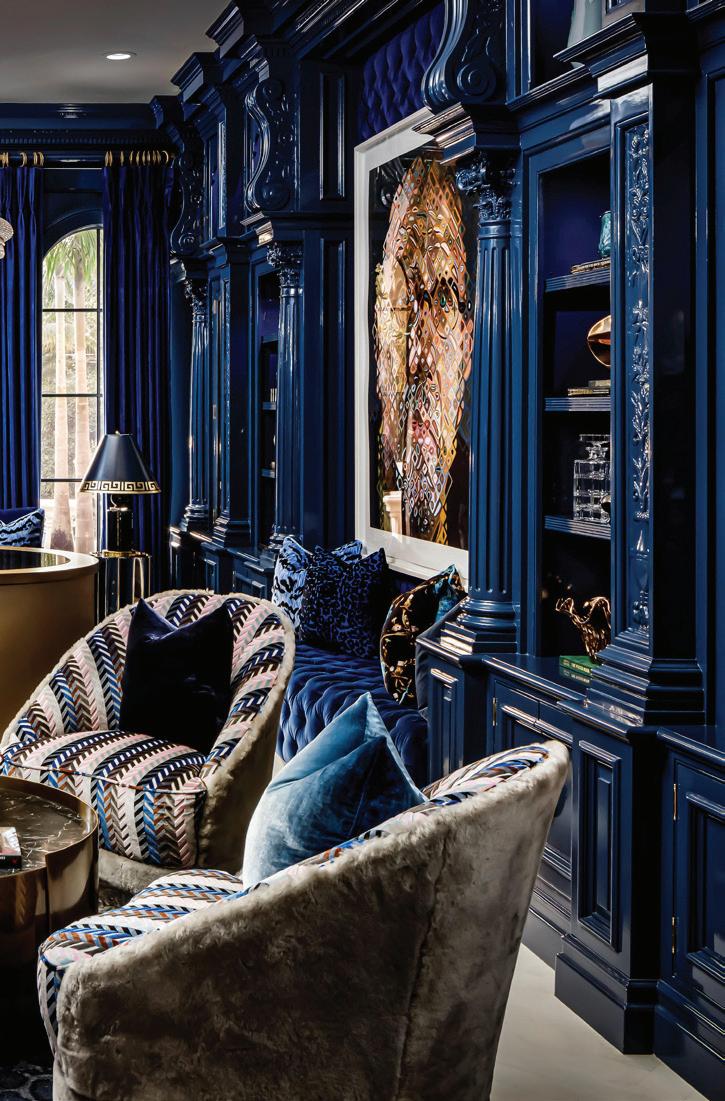
“Colors and personality are created through a sex appeal,” Morris adds. “It’s a feeling of making you feel so warm and invited and yet at the same time, it’s so elegant and beautiful. It’s all of those feelings together that create that interest of what we do in terms of our layered creative look that we refer to as ‘Sexy French.’”
Morris’s designs have been featured on the pages of Architectural Digest, Elle, and Forbes. While her eye for color and unique design style are defining aspects of her work, she says that collaboration and communication with clients are at the core of her focus.
“First and foremost, the client is first and they’re your number one priority,” explains Morris. “Not only in taking care of the budget and making sure the functionality of the space works within their family and their lifestyle, but we also have to ensure that everything that we’re delivering to them is the highest quality of materials, products, and fabrication.”
This collaborative process has yielded incredible results with Castle Beach, a stunningly beautiful private luxury resort-style home with a colorfully opulent design.
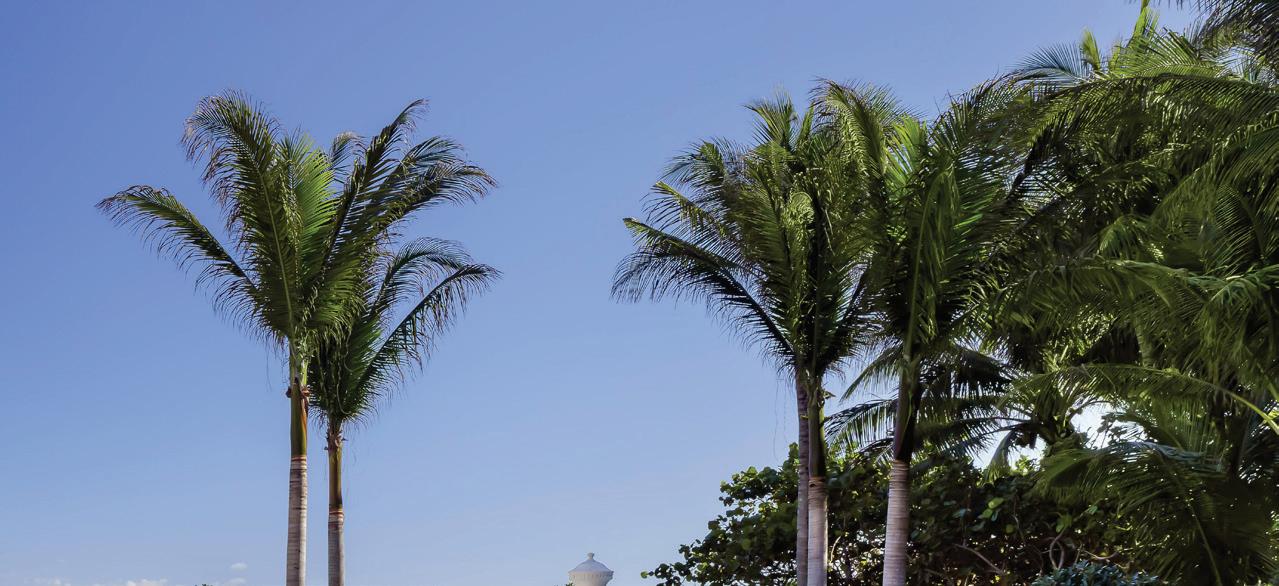
“Overall, this is the most magical, beautiful sanctuary of paradise that has to be seen to really be understood,” says Morris.
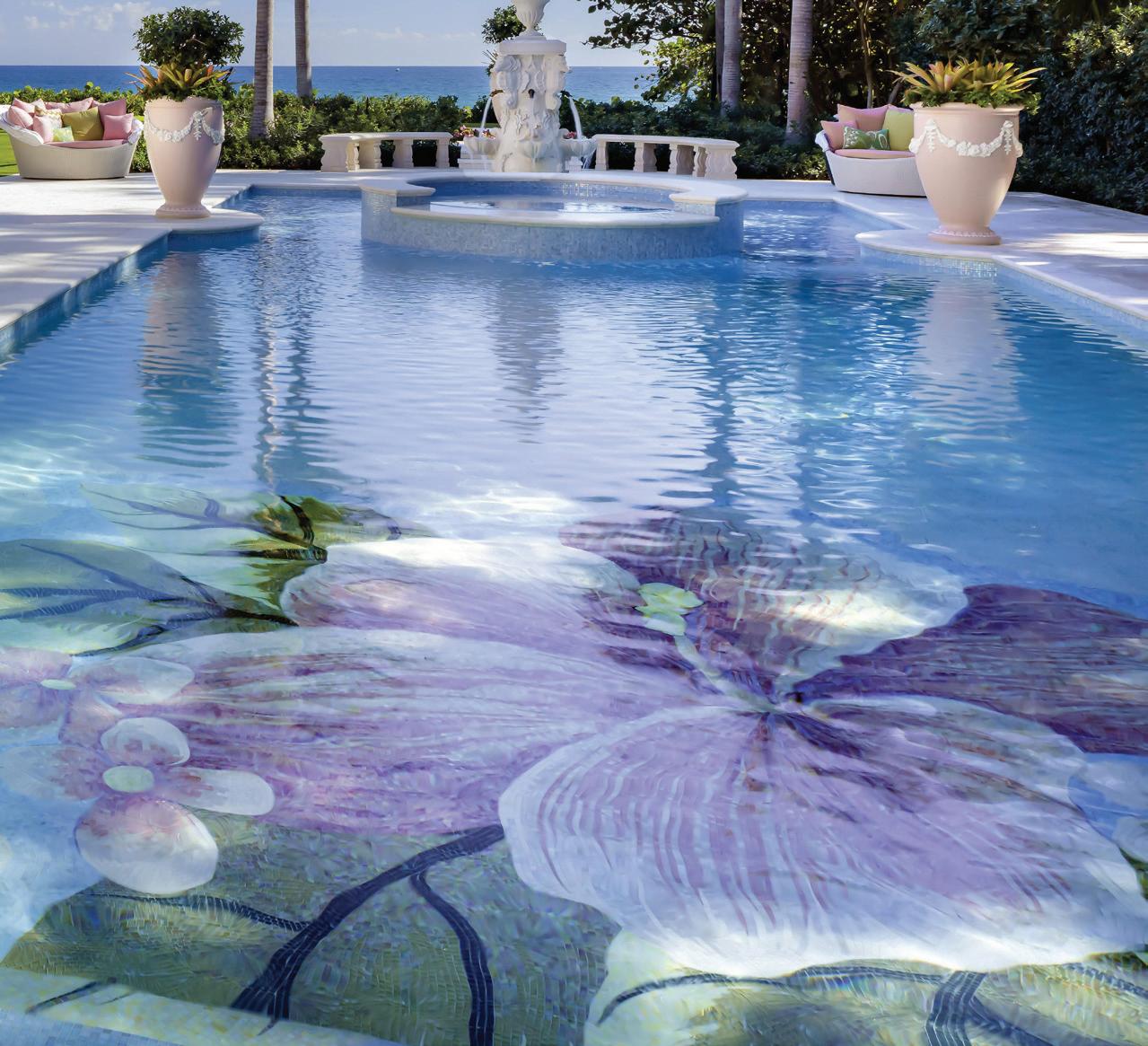
“IT’S A BEAUTIFUL PINK HIBISCUS CUSTOM MOSAIC THAT JUST GLISTENS AND SPARKLES WITH THE SUN. IT’S A DANCING MOVEMENT OF MAGIC THAT YOU CAN’T ACTUALLY DESCRIBE UNTIL YOU’RE THERE,” SAYS MORRIS.
One or more photo(s) has been virtually staged. Under Construction. Listed under appraised value on this new “under construction” custom home! When you walk through the front door you will be impressed with the stunning lake views of Lake Hancock. This private ski lake hosted the world record master craft ski jumping contest in Isle of Lake Hancock. This home will feature a beautiful salt water swimming pool, an outdoor summer kitchen, a custom boat dock and so much more! A gourmet kitchen with custom cabinetry, quartz countertops and a custom wine cellar, are just a few of the high end features of this home. A tile roof will provide years of durability and a classic modern look. An oversized 3 car garage with a large paver driveway, accent the entrance and offer the car enthusiast a home to be proud of. Located just 1.5 miles from the Magic Kingdom, gives you nightly view of the Disney fireworks! Ready in February 2023 but a few minor changes can still be made. Call today for a showing and don’t miss this opportunity!

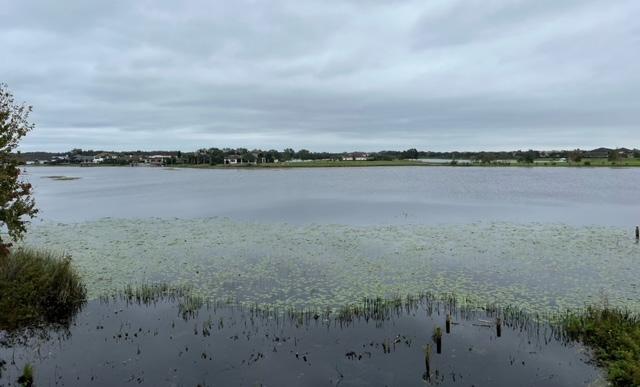
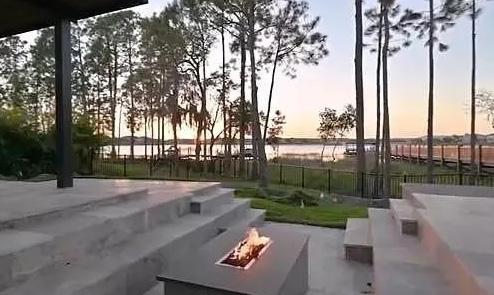
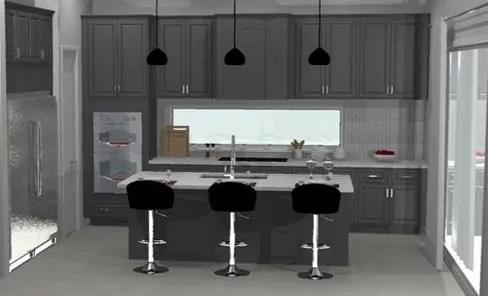

6
7233 Wild Blackberry Trail, Winter Garden, FL 34787
beds | 6 baths | Offered at $2,999,000
407.488.8802 Gordongroupexp@gmail.com www.exprealty.com John Gordon REAL ESTATE PROFESSIONAL 2219 Rimland Drive, Suite 301 Bellingham, Washington 98226 PRICED BELOW APPRAISAL VALUE!
* WATERFRONT* * ST JOHN’S RIVER ACCESS* *FULLY RENOVATED* This stunner is located on a canal leading to the St Johns River with 85 ft of Water Frontage. Gourmet Kitchen features Custom Cabinetry, Quartz Counters and a six burner Double Oven/Range. Spacious Living Room adjoins a cozy Sitting Area with River Views. Tongue and Groove ceilings in the Living/Dining areas extend into the Kitchen, Foyer, Owner’s Suite and front & rear Porches. The huge Covered Porch and Deck with breathtaking views are perfect for entertaining & family fun. Down the hall is the Owners Suite with gorgeous River Views and a super sized Custom Walkin Closet conveniently connected to the Laundry Room. All Bathrooms are upgraded with New Fixtures, Custom Cabinetry and Tile. Enjoy Low Utility Bills with Double Glazed Low E Anderson Windows throughout. The Aluminum Seawall and 85 foot Dock were added in 2019. The 2018 renovation includes New Roof, Solid Core Interior Doors, Re-piping,Tankless Gas Water Heater, Updated Electrical, High Efficiency Daikon AC system, New Well Pump, Water System & Filtration System, New R-30 Spray Foam Insulation added at the roof line and gables. The oversized Garage has workshop space plus the home is on a Cul-de Sac. Downtown Sanford is minutes away with craft breweries, restaurants and fun shops. DOWNTOWN SANFORD IS LOCATED ON LAKE MONROE WHICH CONNECTS TO THE ST JOHNS’S RIVER SO TAKE YOUR BOAT TO THE LAKE MONROE MARINA AND DOCK
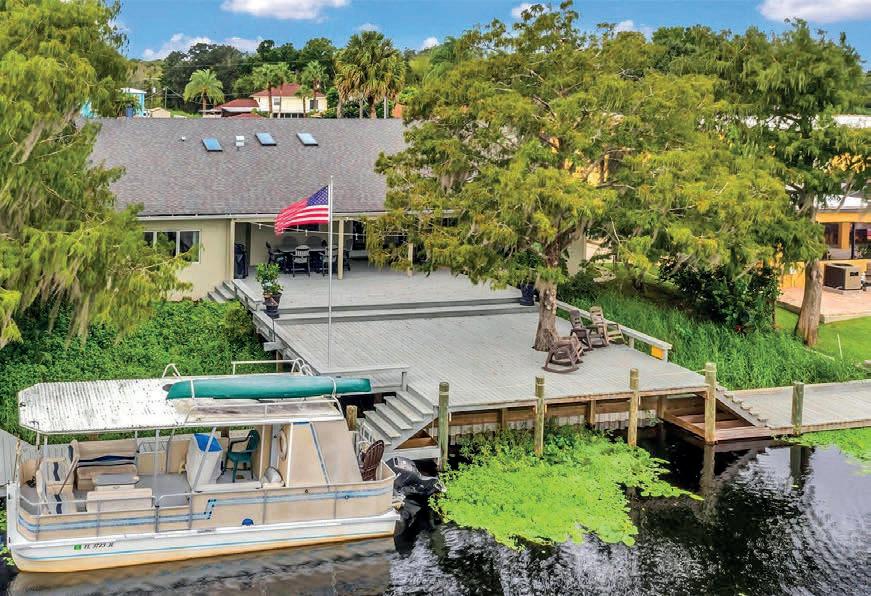
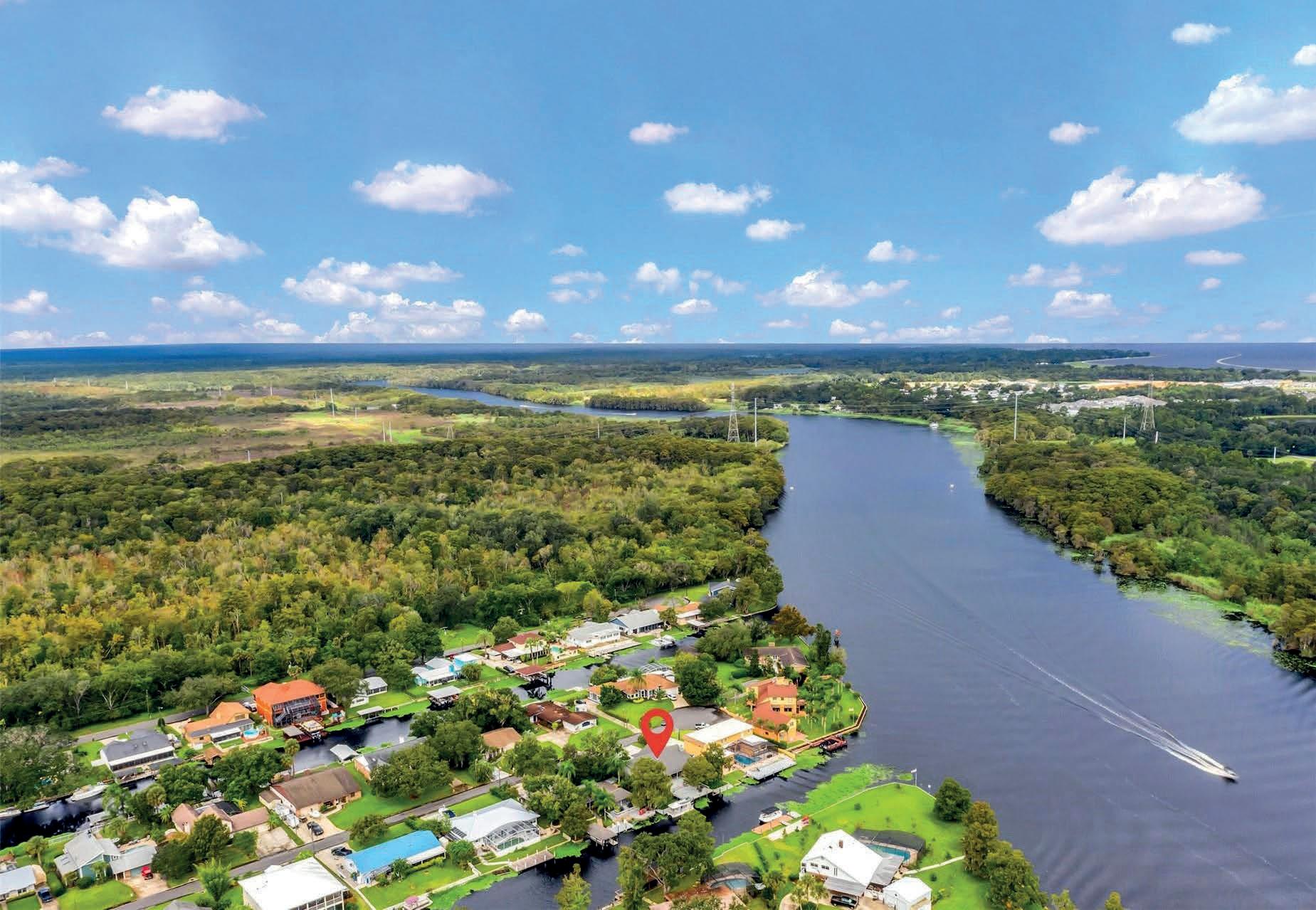
THE DAY WHILE YOU PLAY! This gorgeous home is minutes from the Sanford Orlando International Airport & has easy access to I-4 and the 417 beltway. Convenient to Lake Mary, downtown Orlando, medical & the beaches!
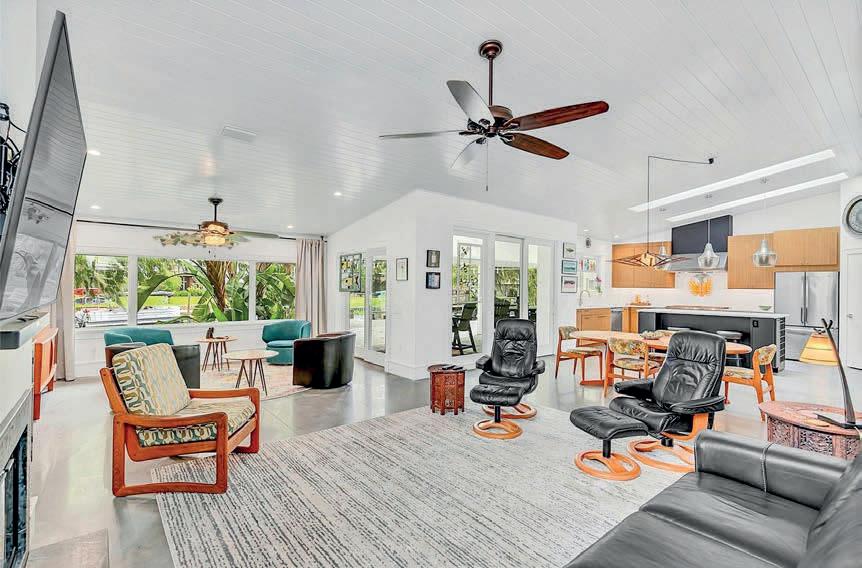
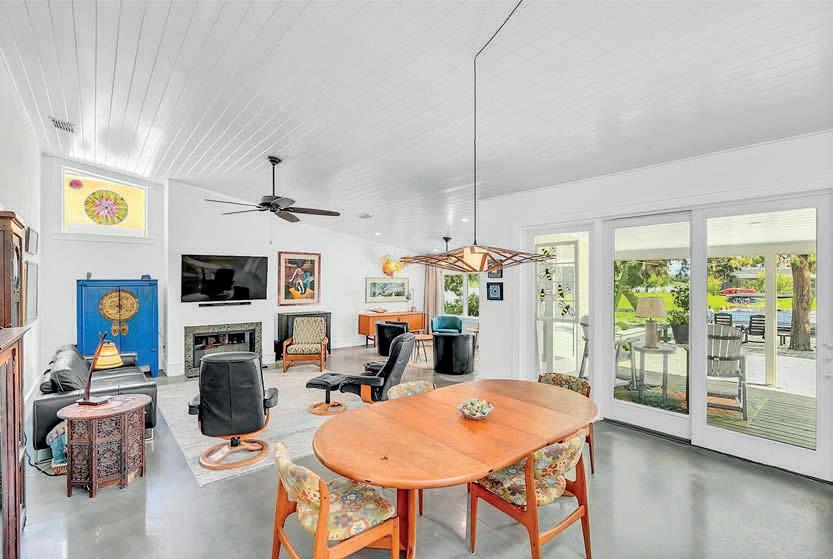
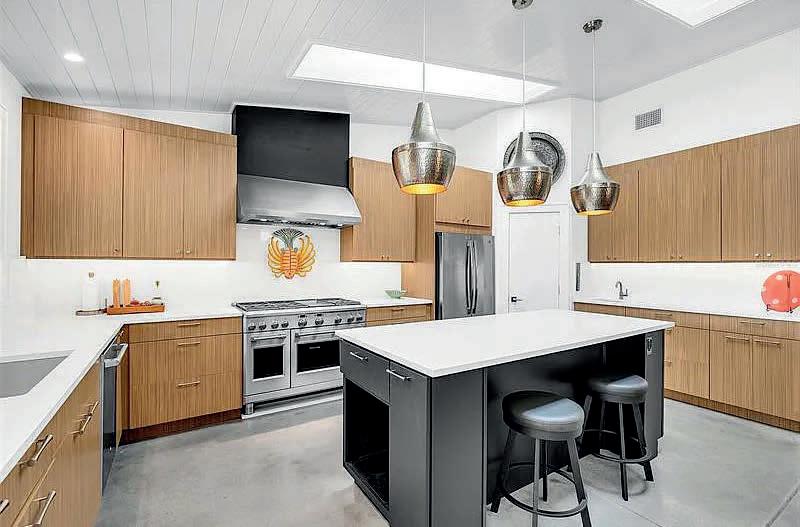
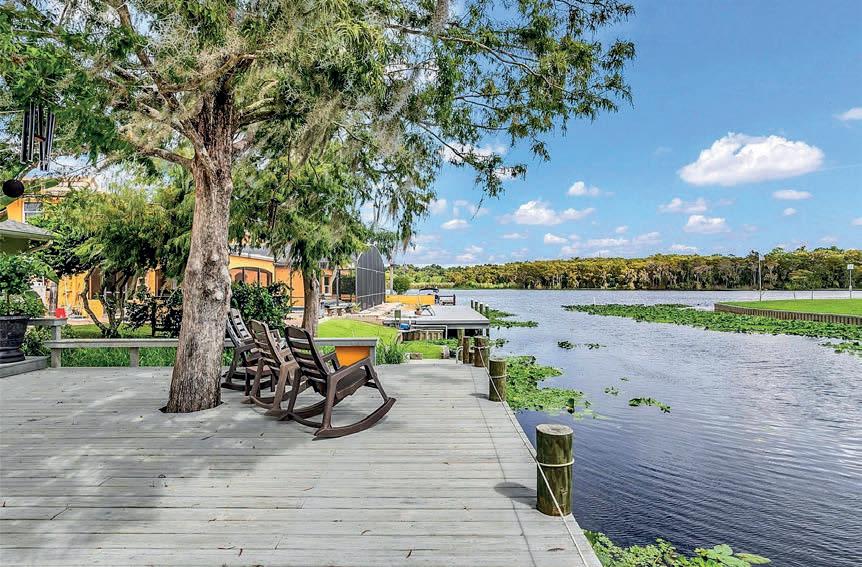
1315 Tuskawilla Road, Suite 109 Winter Springs, FL 32708


DOUG CORBIN REALTOR ® ABR, CRS, GRI, SFR C:
KARYN SOKOLOWSKI REALTOR ® ABR, CDPE, GRI, SFR
3 BEDS | 2.5 BATHS | 2,347 SQ FT | $895,000 1801 BEACON DRIVE, SANFORD, FL 32771
FOR FREE FOR
407.925.7255 DougCorbin1@gmail.com
C: 407.617.2121 KarynSokolowski@gmail.com
If you’ve always wanted a condo at New Smyrna Beach don’t let this one pass you by. This 3 bedroom, 2 bath condo at desirable Riverwalk could be your magical escape. This bright, open floor plan overlooks the river, marsh and charming Riverside drive. Watch manatees and dolphins swim by from your balcony. Living at Riverwalk is like living at your own private resort. You’ll love the waterfront pool and clubhouse with full kitchen, community area, gym and theater room. There are bocce ball, shuffleboard and tennis/pickleball courts for your entertainment. From the available boat slips you can cruise the Intercoastal or head to the open ocean. Riverwalk is ideally located within minutes of New Smyrna’s beaches, parks, shops and cafes.

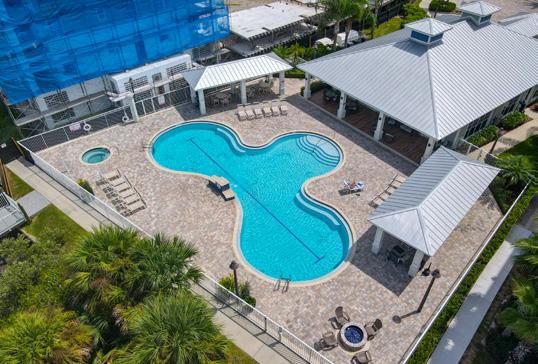
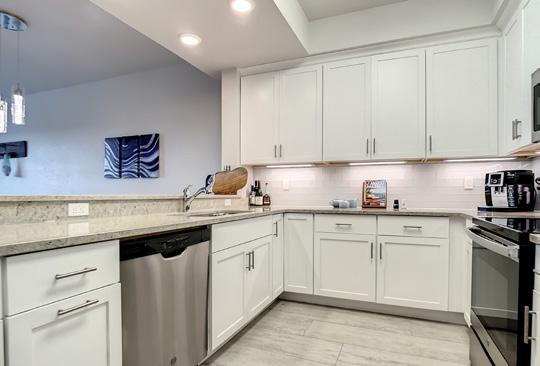
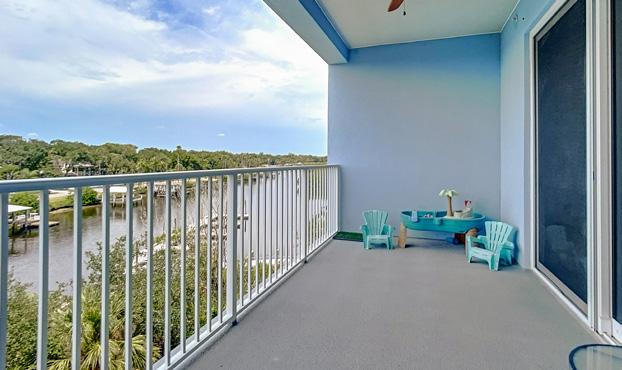
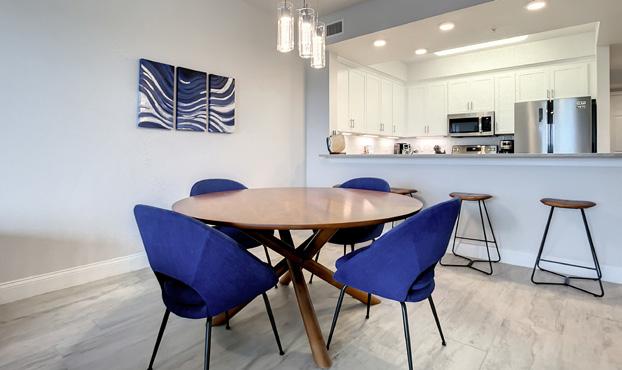
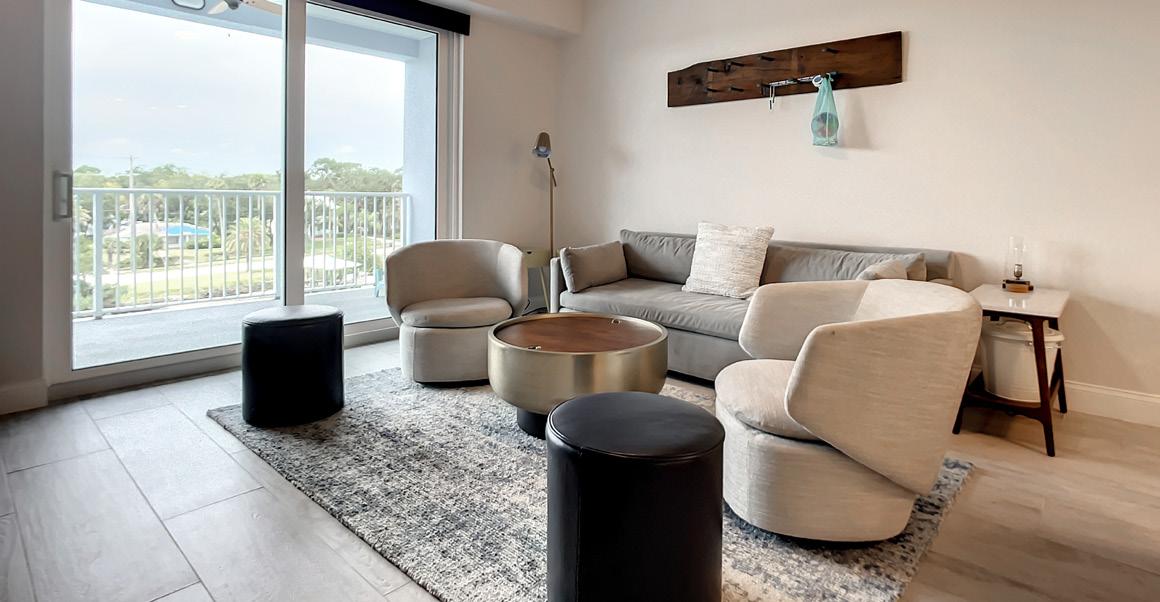

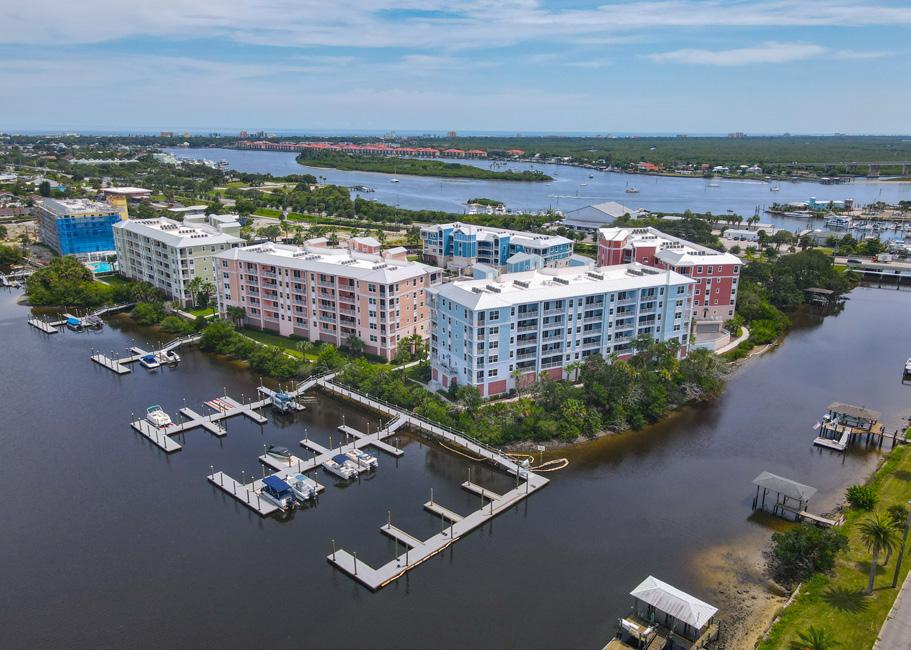
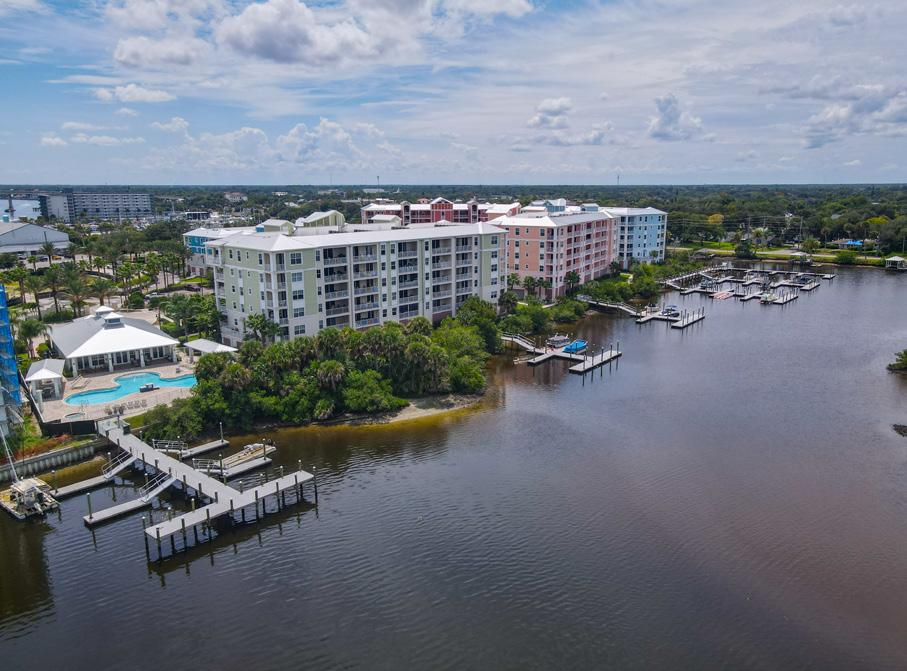

Patrick James GRI REALTOR ® C: 407.466.2779 O: 407.425.5069 patrickjamesrealtor@gmail.com oldetownbrokers.com ENJOY ALL THAT NEW SMYRNA BEACH HAS TO OFFER 3 RIVERWALK DRIVE UNIT 405, NEW
BEACH, FL 32169 $575,000 | 3 BEDS | 2 BATHS | 1,603 SQFT
Enjoy
to offer!
SMYRNA
all that New Smyrna has
Stunning contemporary home located on Lake Speer. Watch stunning sunrises and Disney fireworks at night and go skiing on the lake. There is a brick paver driveway and a split three car garage. The entry has soaring ceilings and lots of natural light. The open concept living features kitchen with upgraded quartz countertops, breakfast nook and family room, all with view of the incredible open pool with travertine deck. The infinity pool, with Lake Speer as your backdrop. Kitchen area has a gas stove, large island/breakfast bar, overlooking family room. Master bedroom is located on first floor overlooking the lake. There is a distinctive iron railing as you walk upstairs and a catwalk with more views of the lake. There are three additional bedrooms and two full baths. The community features a clubhouse with pool, fitness center, game room, conference and party rooms. There is a community boat ramp, playground and tennis courts.
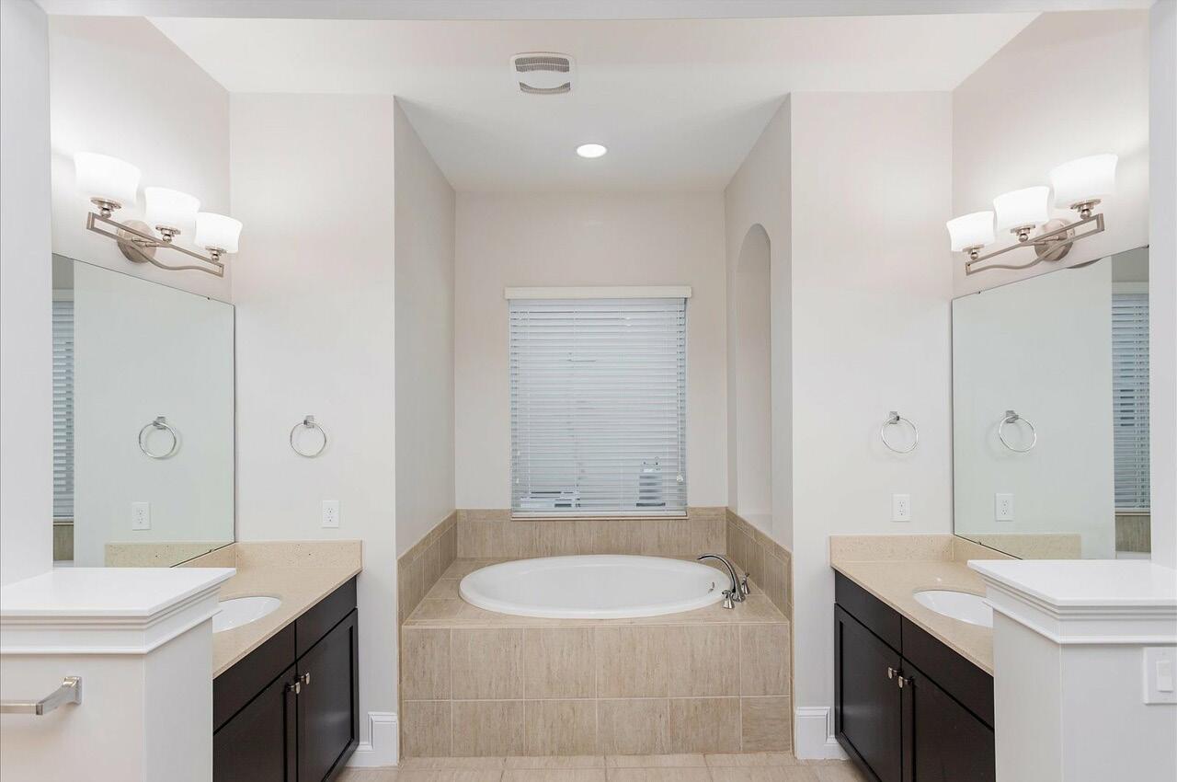
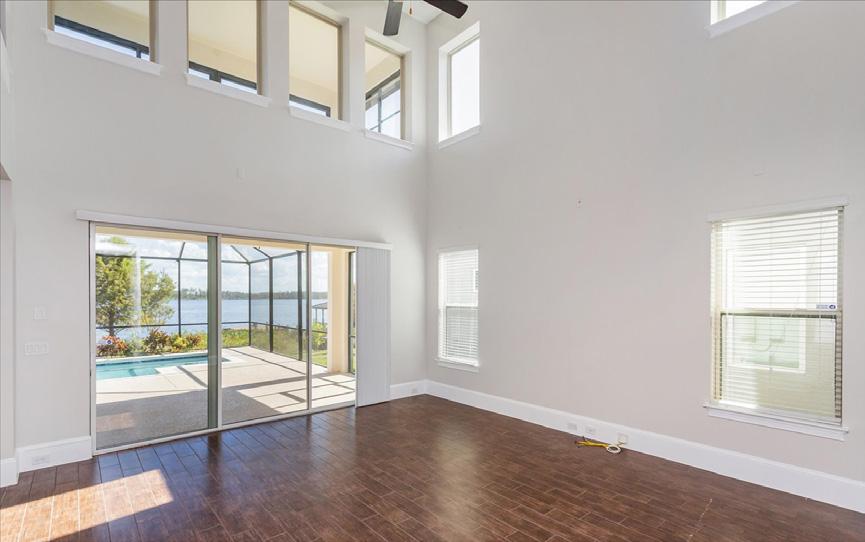
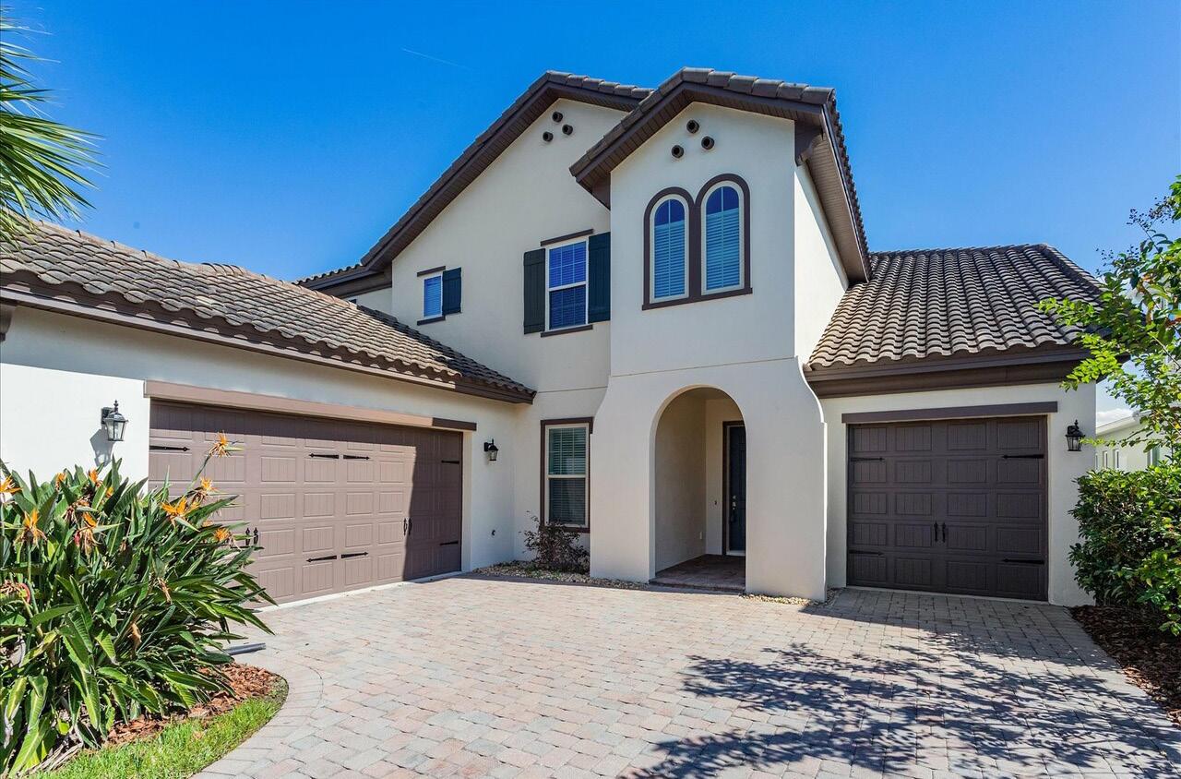
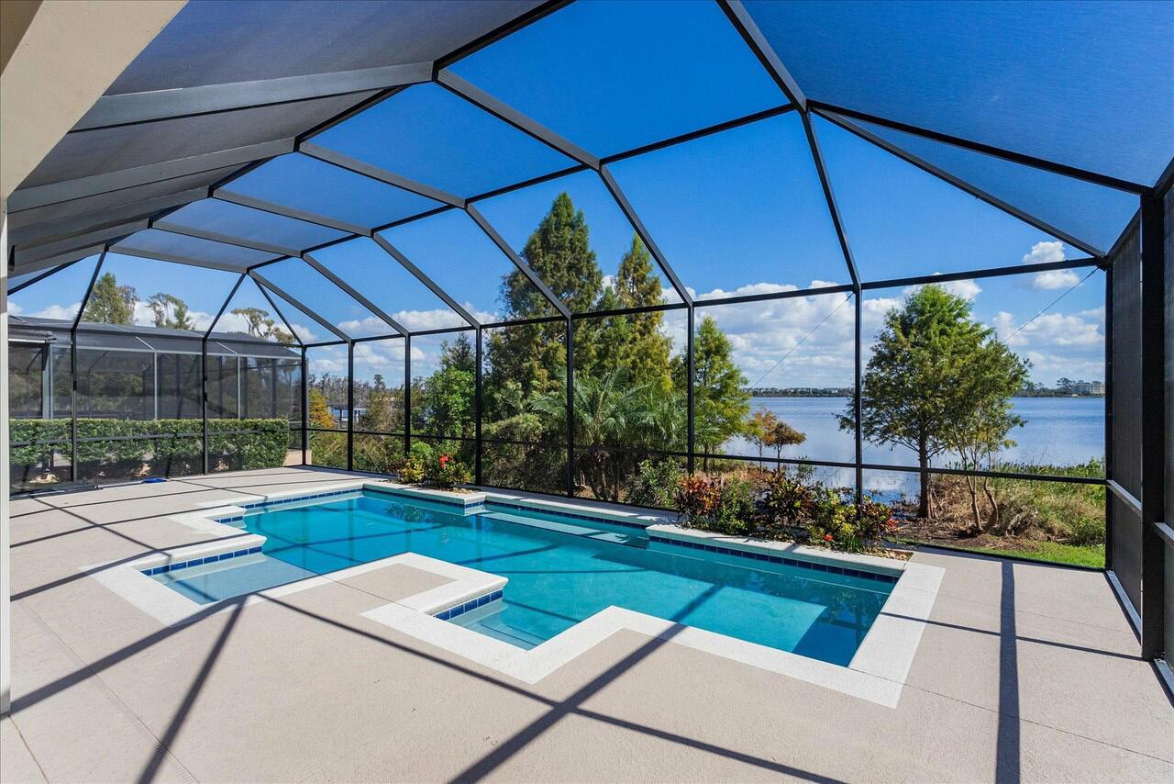
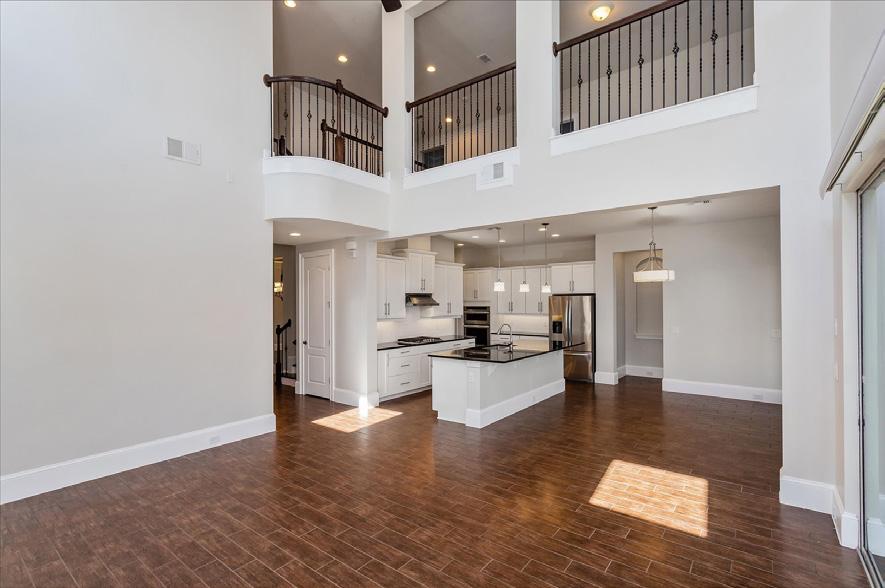


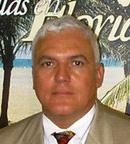
14820 SPEER LAKE DRIVE, WINTER GARDEN, FL 34787 4 BEDS | 3.5 BATHS | 3,523 SQFT | $1,399,900
Bertrand Bouchenot BROKER 407.850.9707 flpineloch@gmail.com

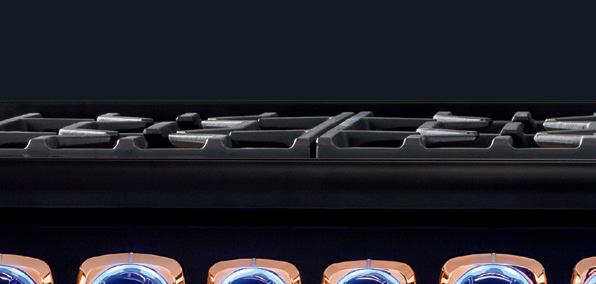
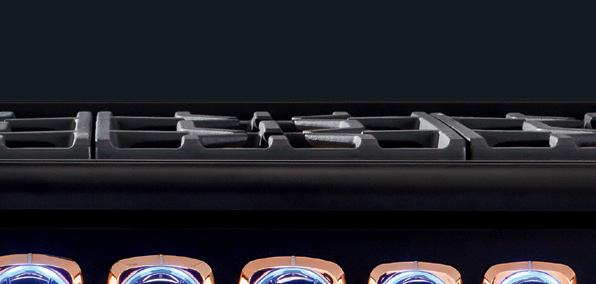
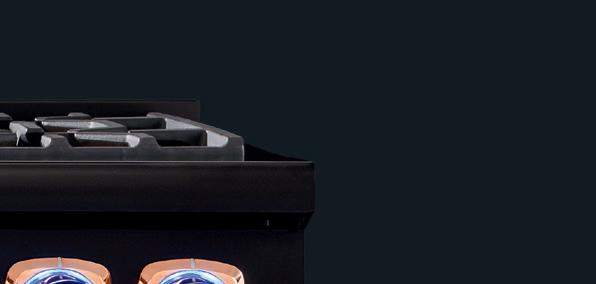

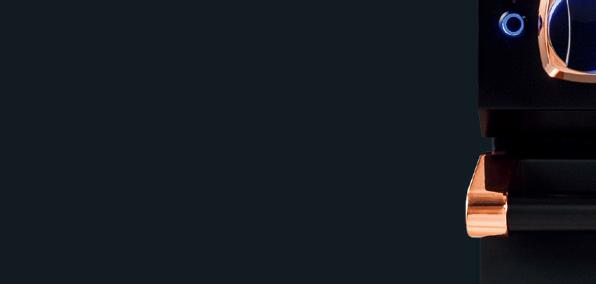
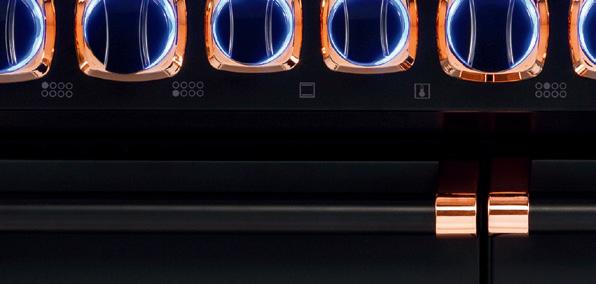
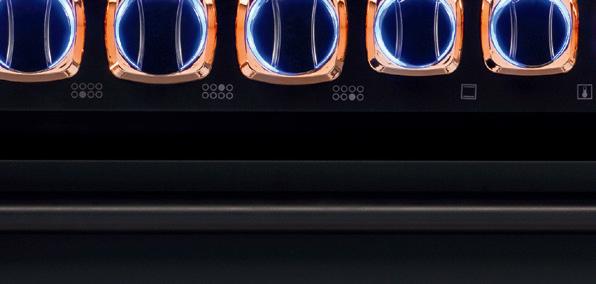






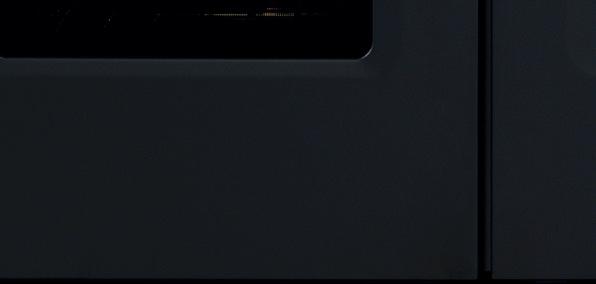
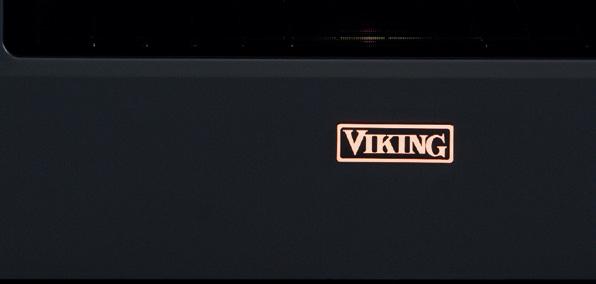


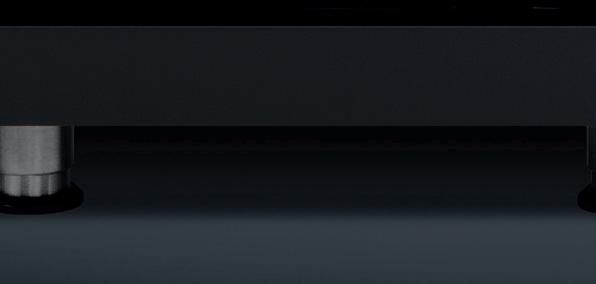
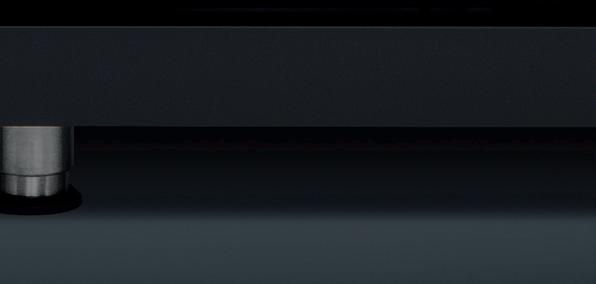
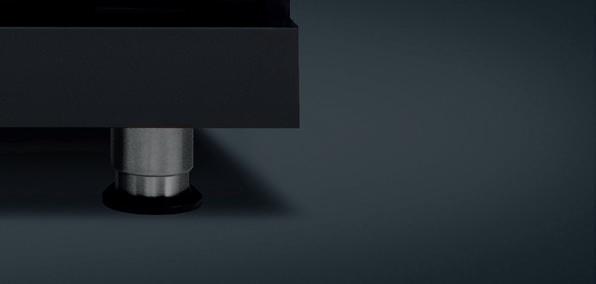





A MEMBER OF THE MIDDLEBY RESIDENTIAL LUXURY BRAND PORTFOLIO Viking proudly introduces,
in our
a custom-designed release: the Cast Black + Rose Gold Limited Edition 7 Series Range. Cloaked in Contemporary Cast Black, this is the signature design piece that will capture the attention of everyone in the room. Copper-toned accents add just the right amount of shine. And to maintain its envyfactor, we’re only producing 110 units. The Limited Edition is the perfect mix of performance and functionality with a style that is sure to impress for years to come. VIKINGLIMITEDEDITION.COM ROSE BOLD THE VIKING LIMITED EDITION 7 SERIES CAST BLACK + ROSE GOLD NOW DAZZLING AT THE NEW MIDDLEBY RESIDENTIAL SHOWCASE GALLERY SEE VIKING AT THE MIDDLEBY RESIDENTIAL SHOWCASE GALLERY 18650 MACARTHUR BLVD / SUITE 150 / IRVINE, CA 92612 A MEMBER OF THE MIDDLEBY RESIDENTIAL LUXURY BRAND PORTFOLIO VIKINGLIMITEDEDITION.COM SEE VIKING AT THE MIDDLEBY RESIDENTIAL SHOWCASE GALLERY 18650 MACARTHUR BLVD / SUITE 150 / IRVINE, CA 92612
for the first time
history,
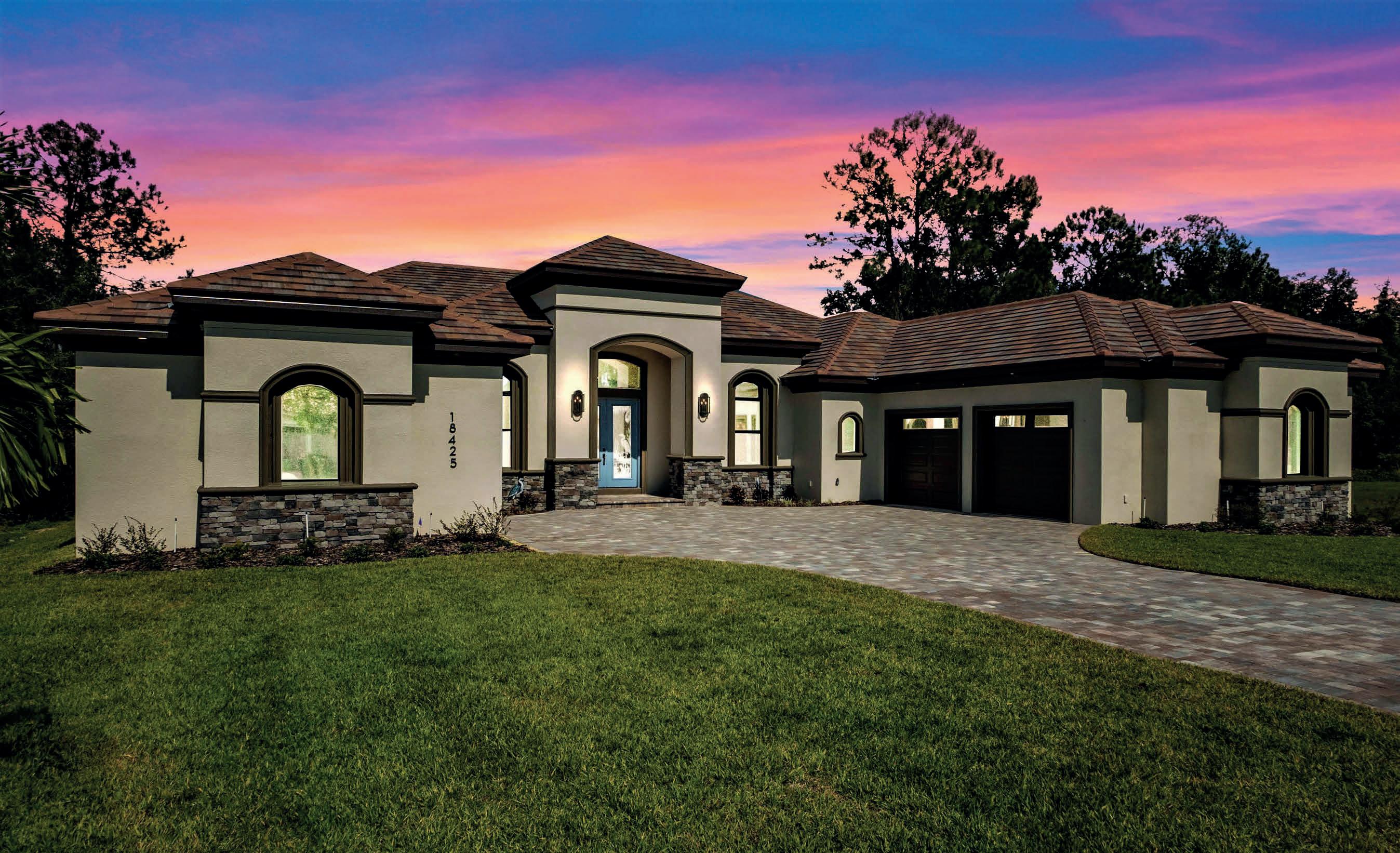
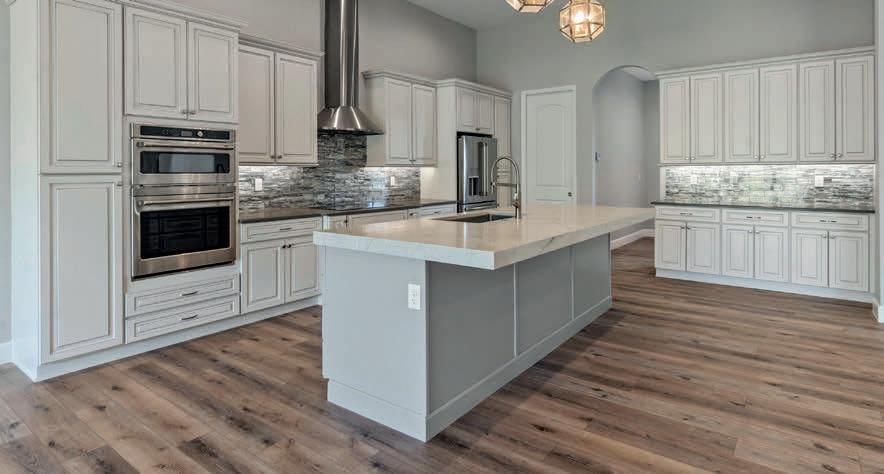

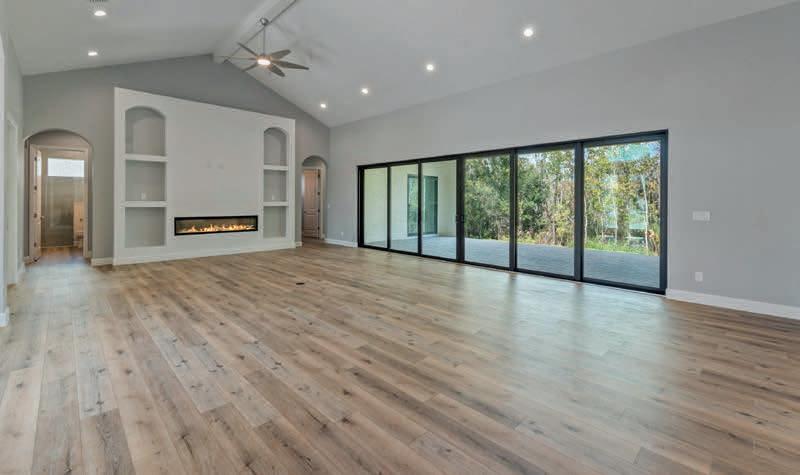
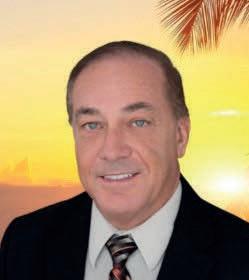
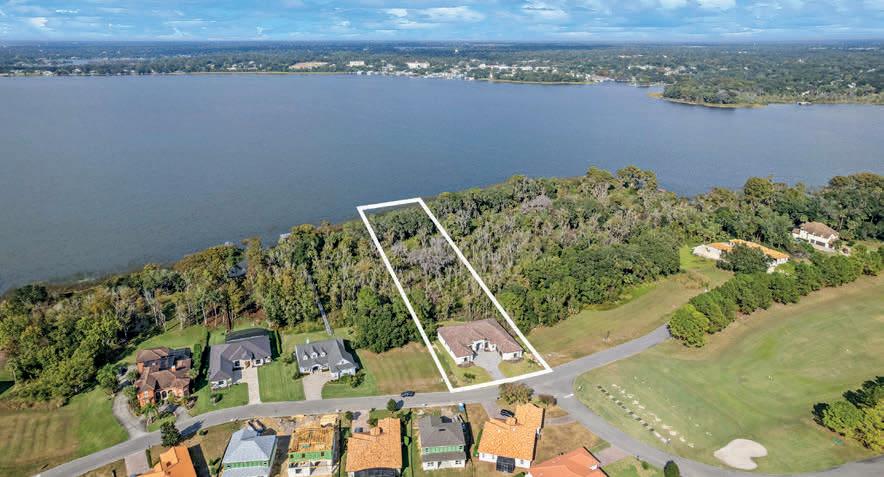
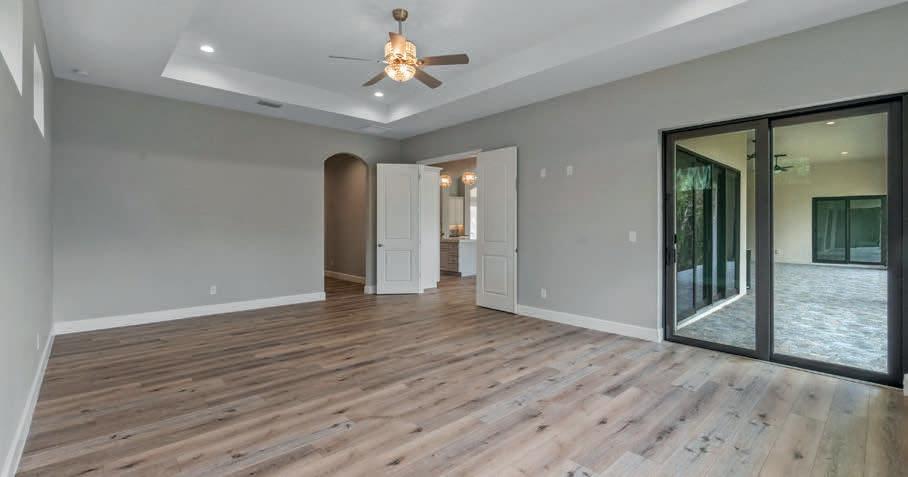
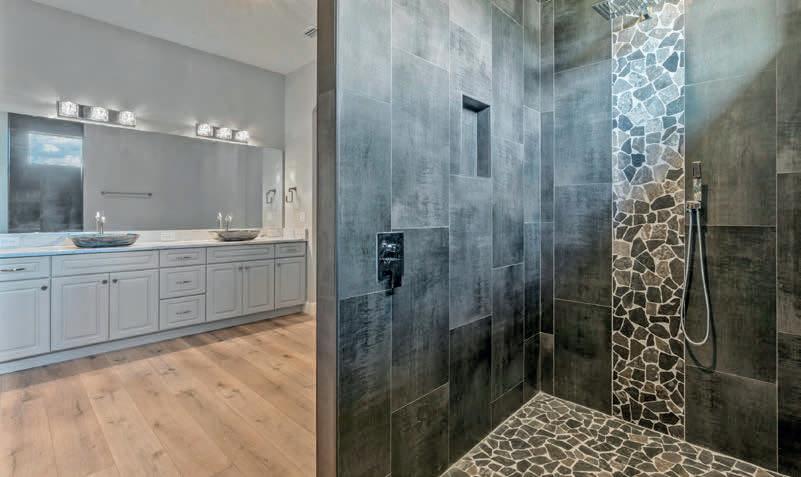


Your Magnificent New, Custom Home, directly on Lake Dora shares an address of distinction in
Club. Among the most exclusive lakefront communities in the area, Deer Island offers a front row seat to dazzling sunrises, stunning sunsets, conservation sanctuaries and towering cypress trees framing the canvas for distinctive memories. Picture yourself residing on Lake Dora, the “Crown Jewel” of the
Chain of Lakes… Now, add a gated Island community and you will feel you hit the jackpot. With room for a swimming pool and over 100 feet of frontage on Lake Dora, lakefront living is at your fingertips. Build your private boat dock and enjoy the lakefront lifestyle that makes the Harris Chain of Lakes so alluring. Deer Island is a quiet natural habitat on Lake County’s Harris Chain of Lakes across from the quaint town of Mount Dora with its galleries, boutiques, sidewalk cafes and full calendar of festivals and events. 18425 BLUE HERON CIRCLE TAVARES, FL 32778 C: 321.356.3755 | O: 352.744.7539 guy@theshipleygroup.com www. lakefrontliving.com Guy Shipley BROKER/OWNER | #3220017 $1,370,000 | 4 beds | 3 baths | 3,677 sq ft 4047 Lake Forest Street, Mount Dora, FL 32757
Deer Island
Harris
1201 BLY COURT, EUSTIS, FL 32726
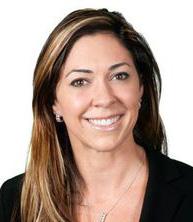
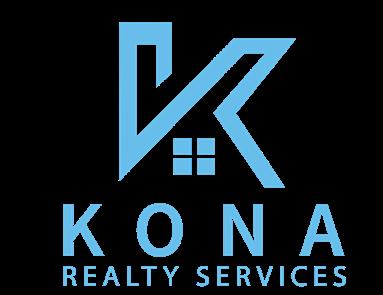

Fantastic Matsche built home in Lake Joanna Estates community! This established community is known for its park like setting, with large lots and towering oak trees. Sitting on the shores of Lake Joanna this home has not only 135 ft of shoreline, but a sandy beach area, and a dock with boat lift. With 4/3 2927 sq/ft of indoor living space and an outdoor under-roof additional 500 sq/ft of outdoor living space this home has a functional layout with a gym and office space in addition to the 4 bedrooms! Large Stacking sliding glass doors disappear behind the living room walls and allow the screen covered pool in the courtyard to blend with the living area. Beautiful water views enter the room while a large stone woodburning fireplace reaches to the vaulted shiplap covered ceiling! The kitchen, bathrooms, and entire interior of the home has gone through an extensive renovation within the last few years. Centrally located, this home is only minutes from downtown Mt. Dora and Eustis, less than an hour from Disney, and beaches on both Florida coastlines.
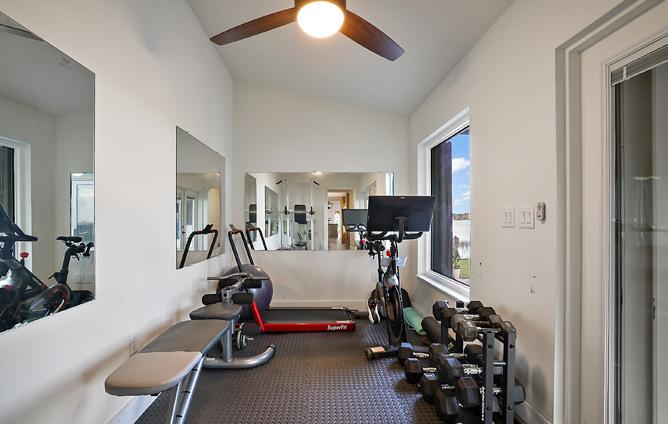
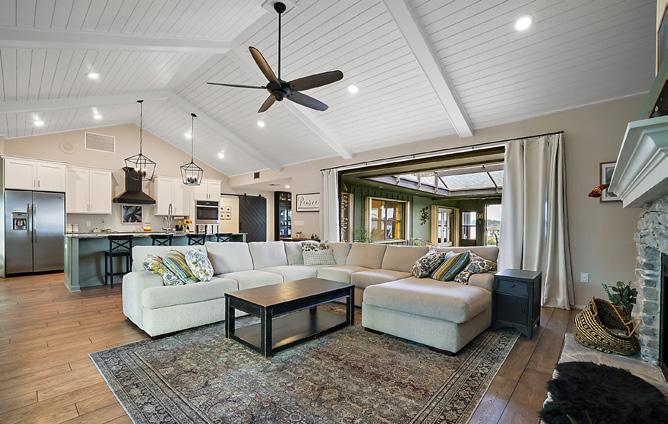
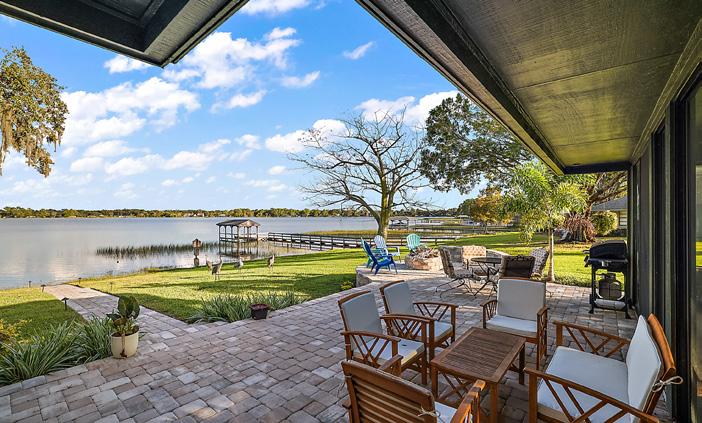
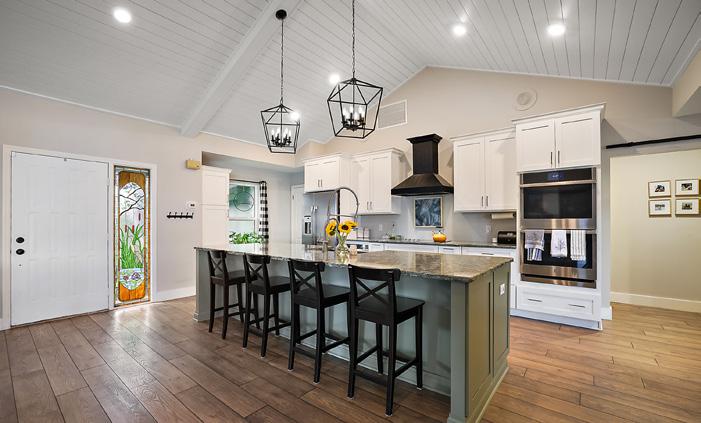

C: 407.919.8248 O: 407.960.6844 amy.konarealty@gmail.com SL3108887 Amy Perez REALTOR ® 940
Ave, Maitland,
36
N Maitland
FL 32751
Private & Serene
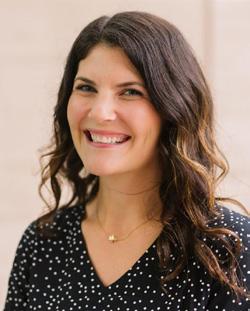
10461 SE 143RD STREET, SUMMERFIELD, FL 34491
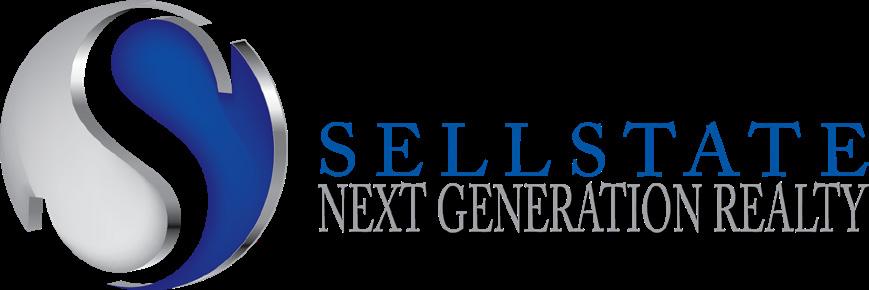
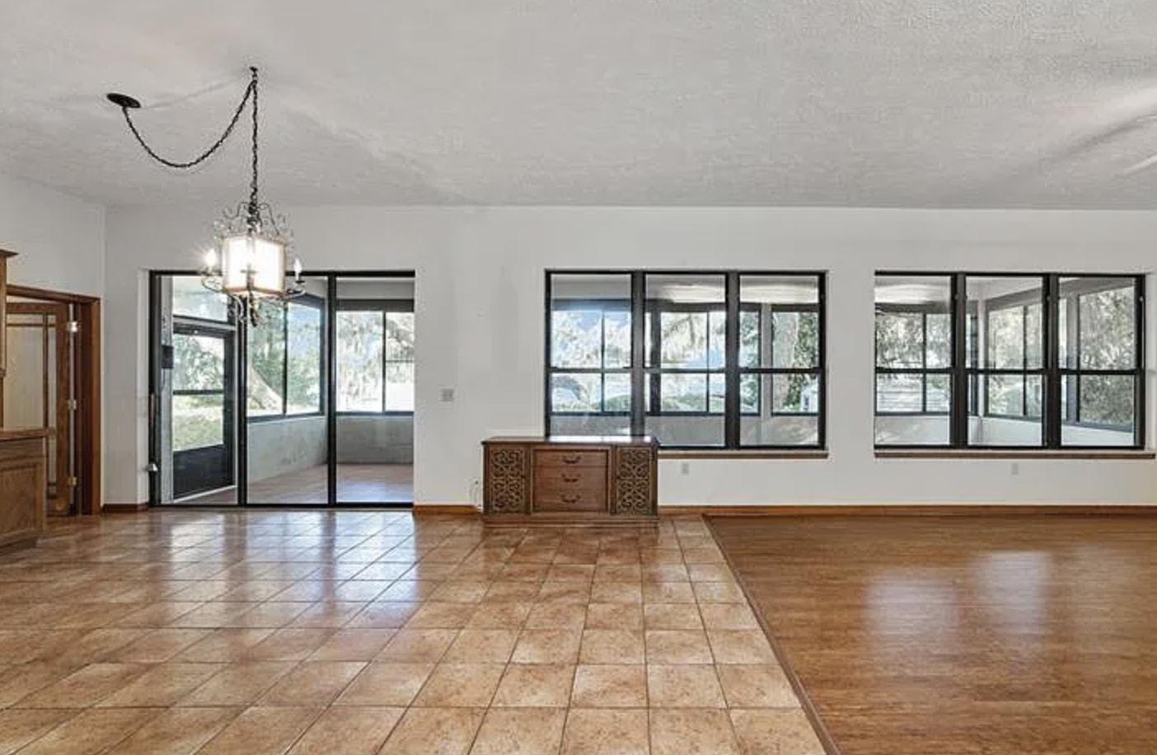
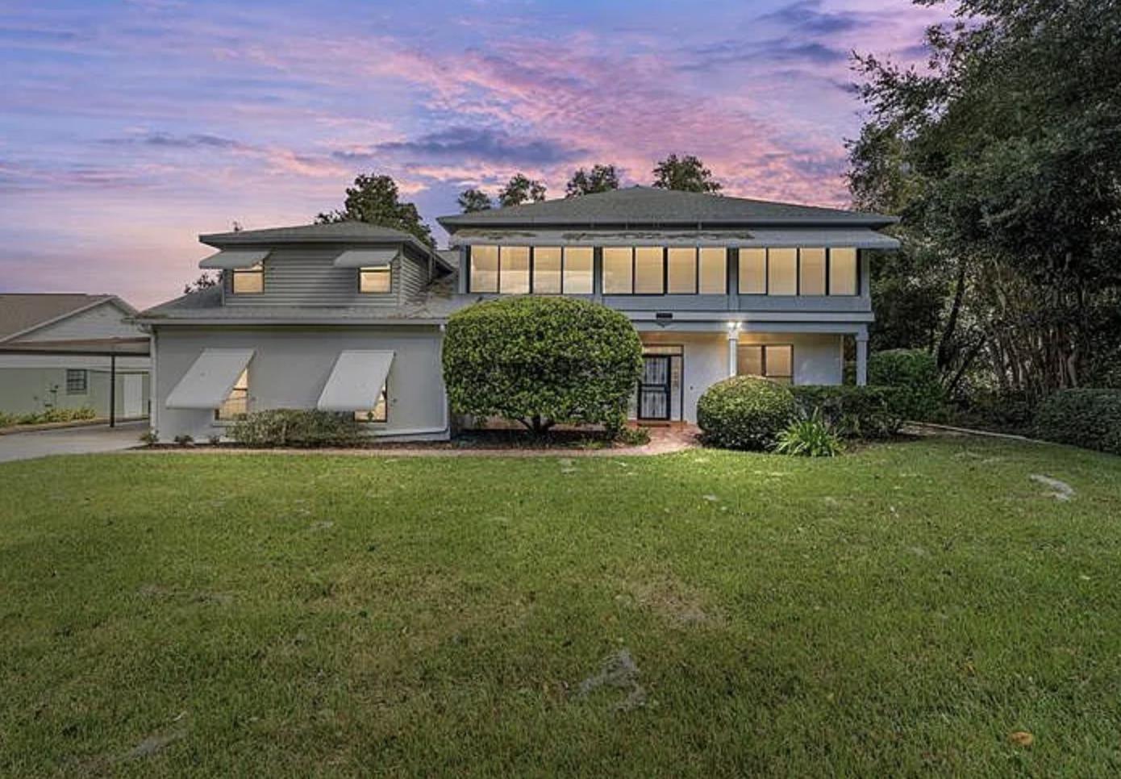
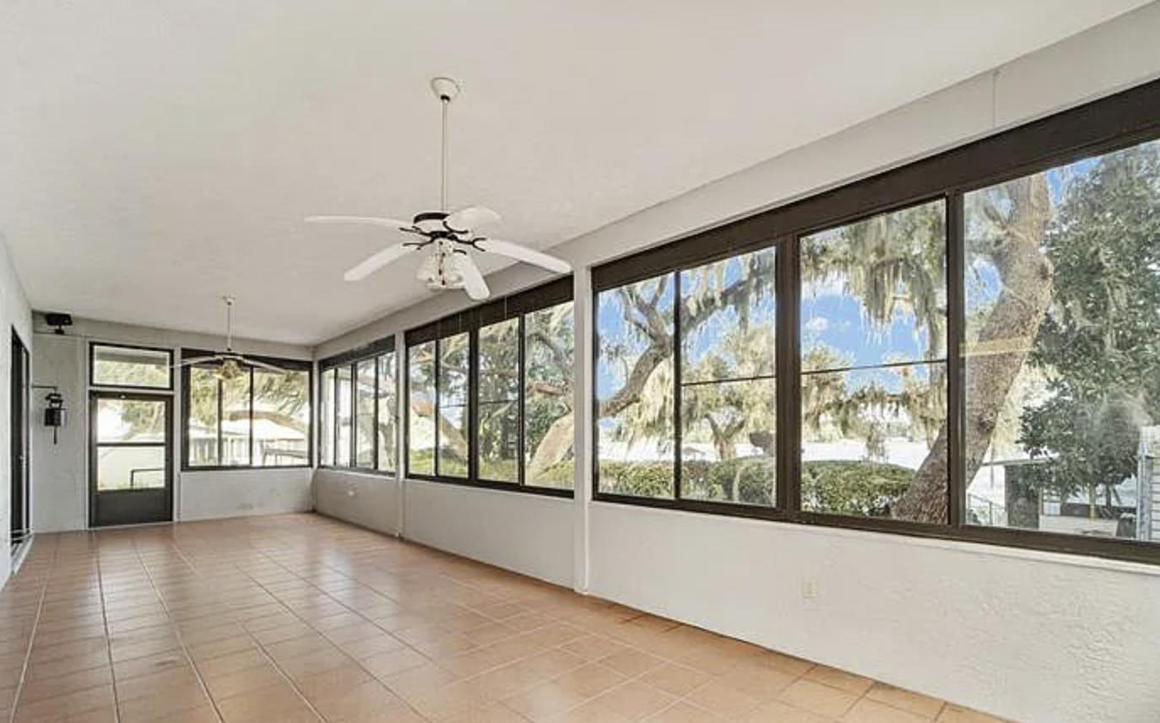
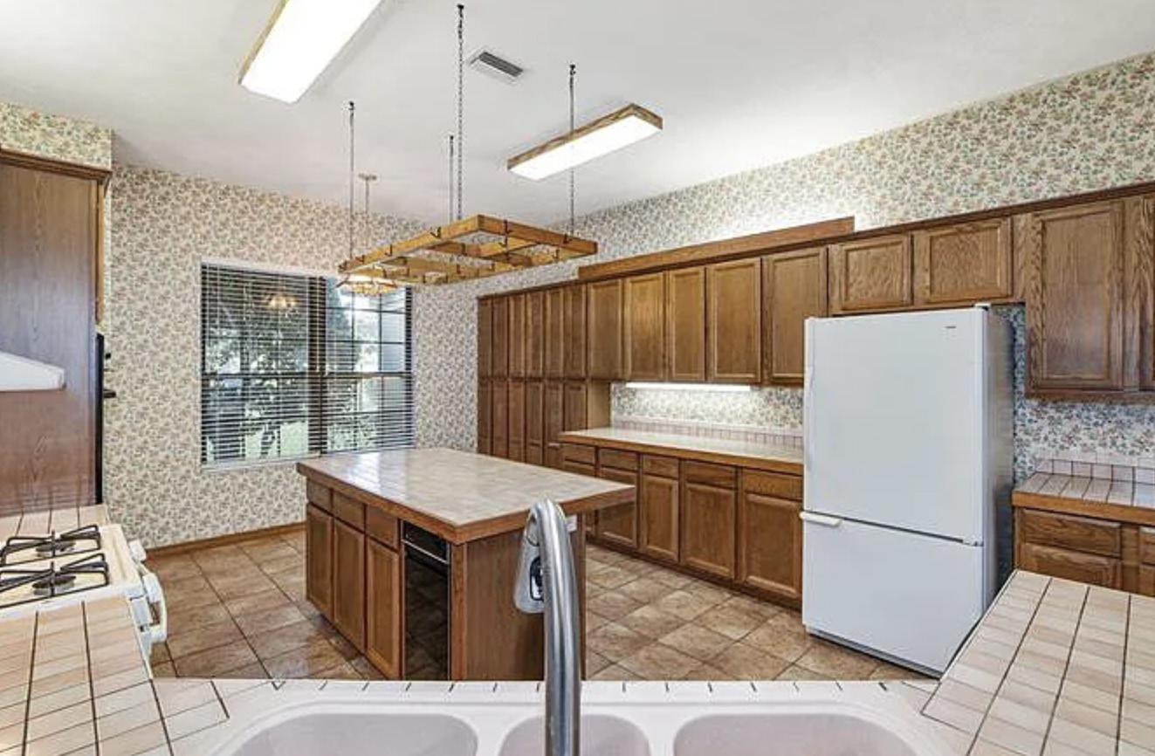
Private and serene lake front home, ready for new owners! This sprawling custom-built waterfront retreat offers 4 bedrooms, 4 bathrooms, 2 spacious flex/media rooms, an office and an expansive enclosed back porch with peaceful lake views among the mature oak trees. The upstairs master bedroom offers a sitting area, a fireplace, his and her closets, and an en-suite bathroom with a private sauna and access to an enclosed front porch. New roof in 2021. Newer top-of-the-line AC units with air filtration system. Home features a welcoming layout and has been well loved and maintained by its original owners. Big Lake Weir is accessible by boat through the connecting canal. Enjoy all the amenities of lake living with all the conveniences of home! This property is a must-see.

$879,000 | 4 BED | 4 BATH | 4,137 SQFT
Michelle Jarvis REALTOR® 352.361.7723 mjarvis1023@gmail.com www.MichelleJarvisRealty.com
This is a very unique property located back in the woods on 10.12 acres. The cracker style home has a open great room with large kitchen bar. Freshly painted inside and out, metal roof, beautiful landscaping, and fireplace. Huge 44 x 80 red steel frame building with two overhead 12x14 roll up doors, concrete floors, and a bathroom. Many potential uses. Outside is a concrete cooking area with water and electric, a green house, a covered fire pit, and a walk in cooler. Concrete side walks connect the parking area to home and all outbuildings. City water is run to the house and barn, well water is used for the cook shed and lawn and boat washing. Located just a few miles from the Gulf and two beautiful rivers offering great boating, fishing, diving, kayaking, and all water sports. Close to the Apalachee National forest and st marks national wilflife refuge for hiking, camping, hunting, biking, and outdoor activities.
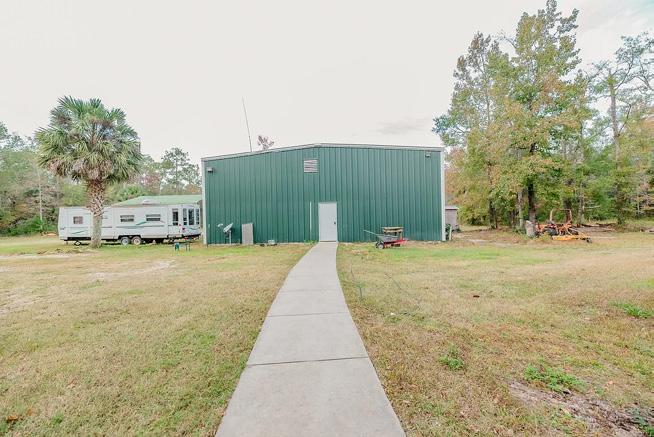
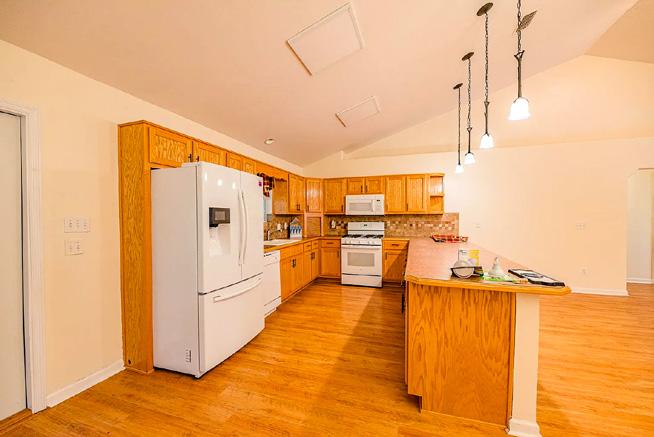
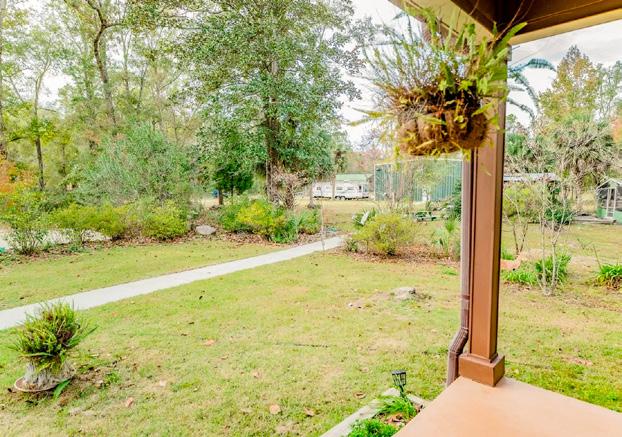
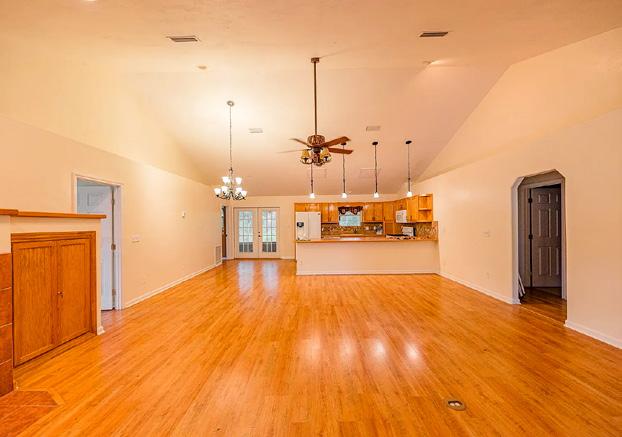

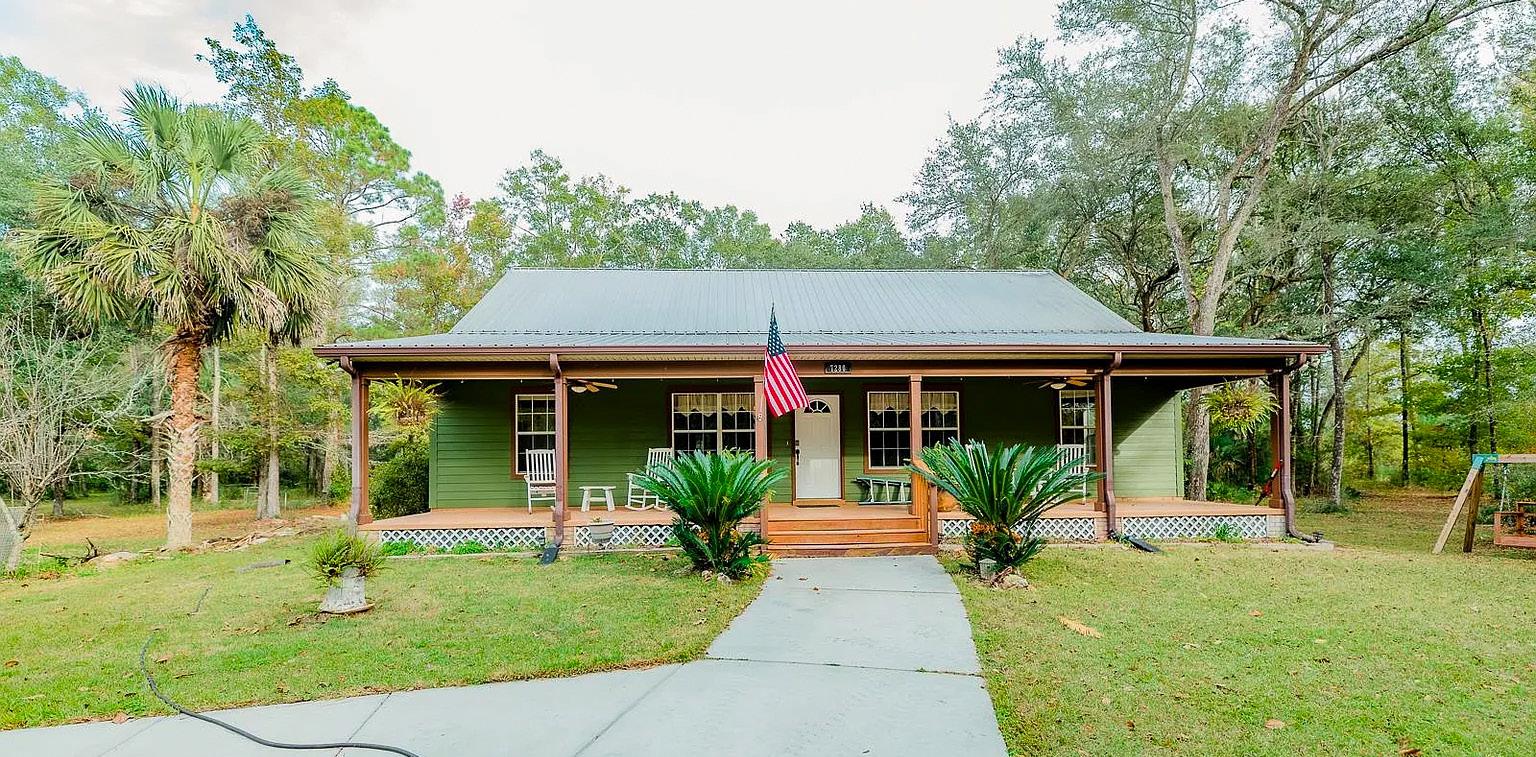
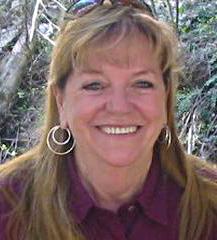
JOI HOPE BROKER | OWNER | REALTOR ® Call or Text C: 850.210.7300 joihope19@gmail.com 14 Medallion Lane, Crawfordville, FL 32327 Florida Big Bend Realty, Inc.
3 BEDS | 2 BATHS | 1,728 SQFT | 10.12 ACRE LOT 7280 COASTAL HIGHWAY, CRAWFORDVILLE, FL 32327 38
$529,000 |
BACK ON THE MARKET no fault of this beautiful Home! This caliber of waterfront home DOES NOT come along often! This newly remodeled home with 100LF of deep Bayou waterfront with multiple boat slips, one with a lift & covered! Plenty of room on the dock for grilling & visiting, too! Inside, NEW LVP, new HVAC, new double slider to covered porch, new metal roof in 2019, new LED lighting and fresh paint create a welcoming home that’s an entertainer’s dream! Boasting a spacious Living and Dining Room AND a Den with Fireplace and Kitchen area that flows magnificently! The Master Bedroom Suite is it’s own wing that is large and opens to the covered back porch overlooking the water. The other wing of the house has ANOTHER en suite master that opens to the porch and two more bedrooms with a hall.
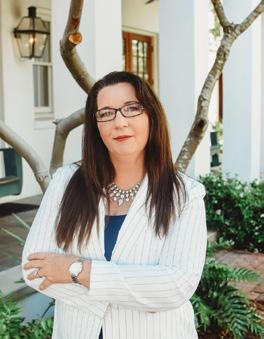
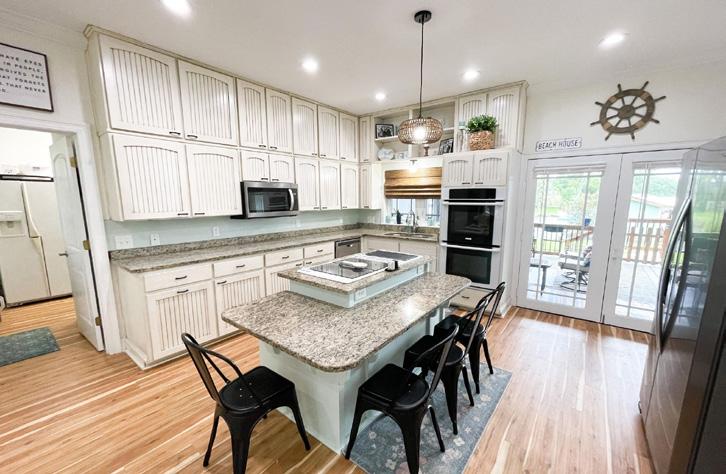
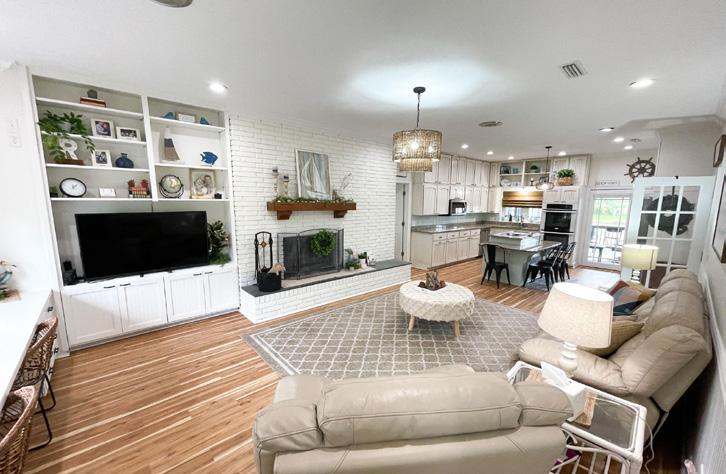
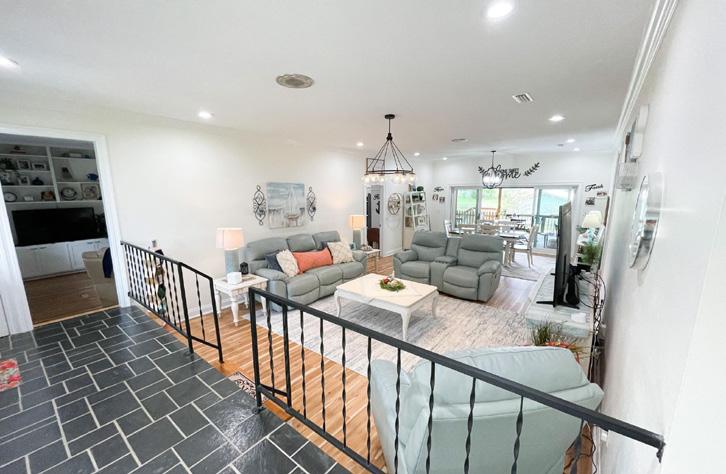
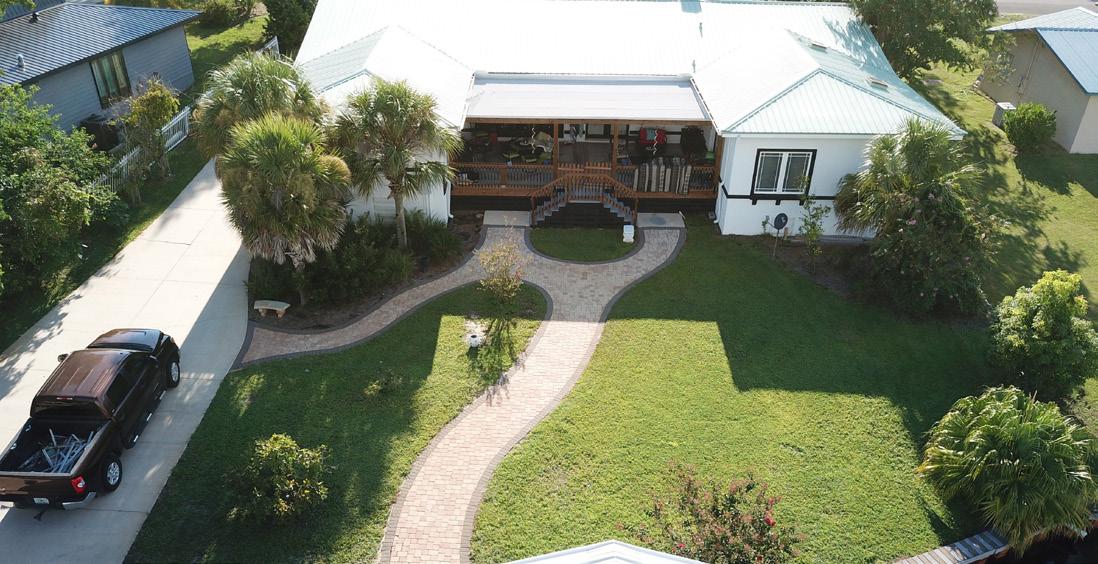
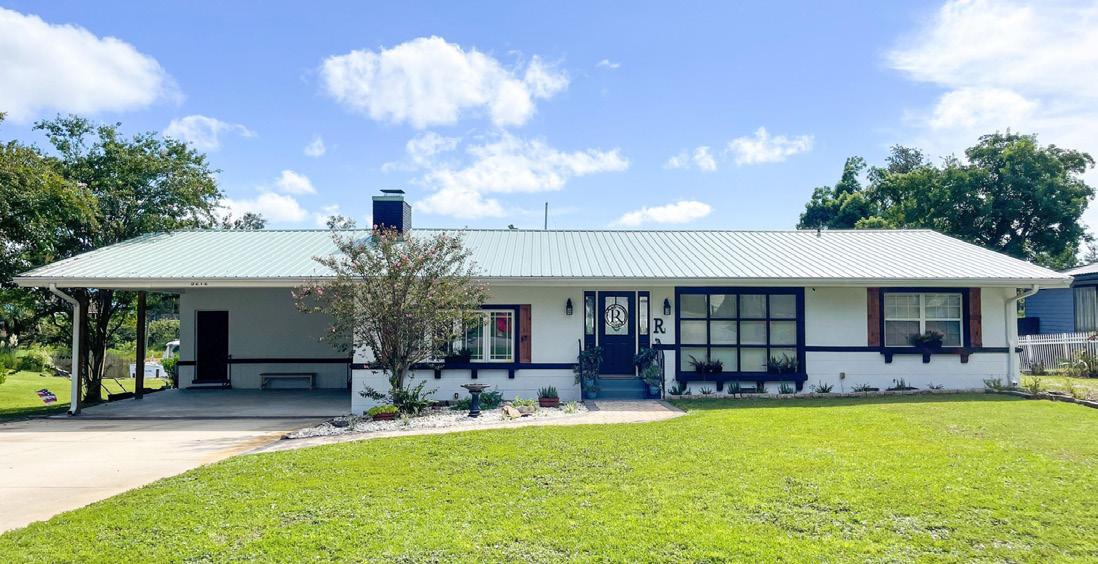

5212 SOULE DRIVE, PANAMA CITY,
$740,000 | 4 BEDS | 3 BATHS | 2,763 SQFT C: 850.832.5322 | O: 850.234.6696 Rhonda.Lewis@floridamoves.com rhondalewis.cbintouch.com 726
Drive |
32408 Rhonda Lewis REALTOR ® | LICENSE: #SL3437982 MULTIPLE BOAT SLIPS!
FL 32404
Thomas
Panama City Beach, FL
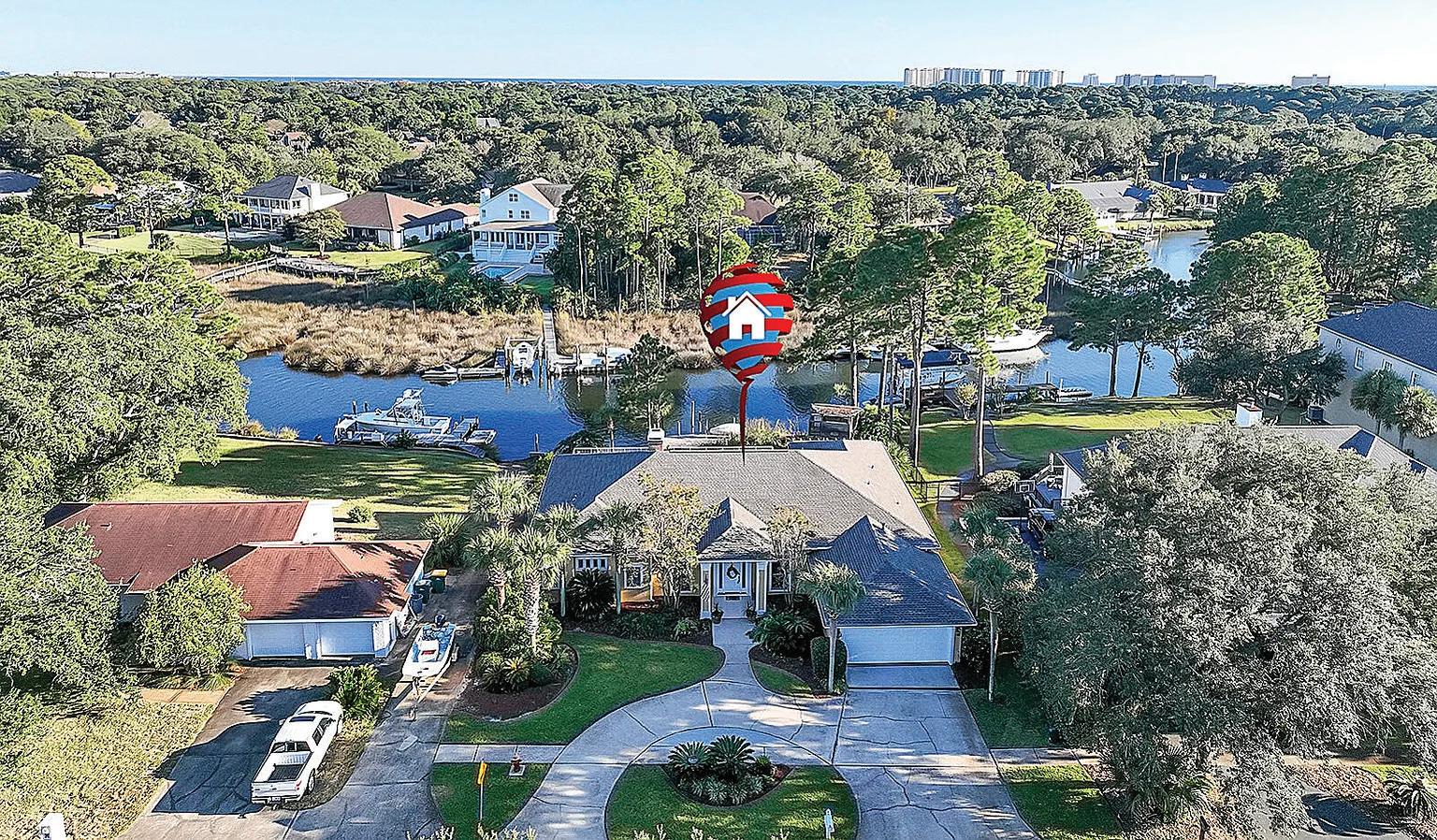

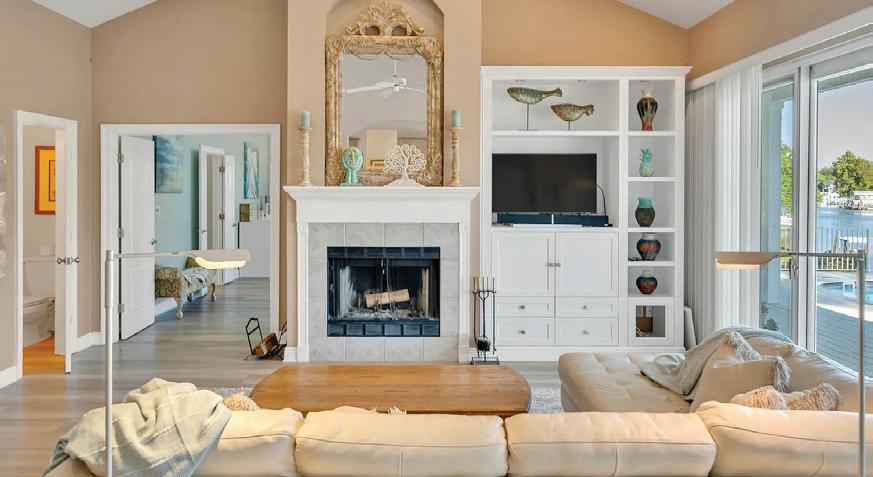


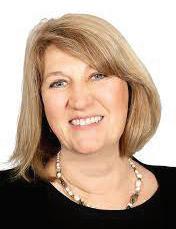
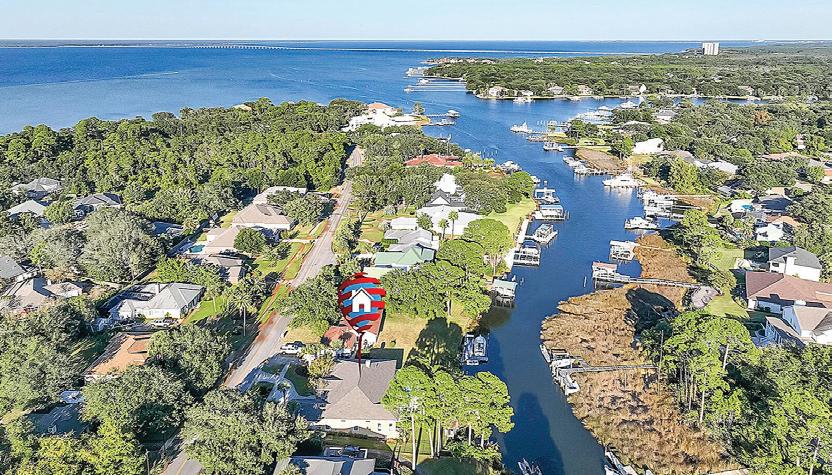
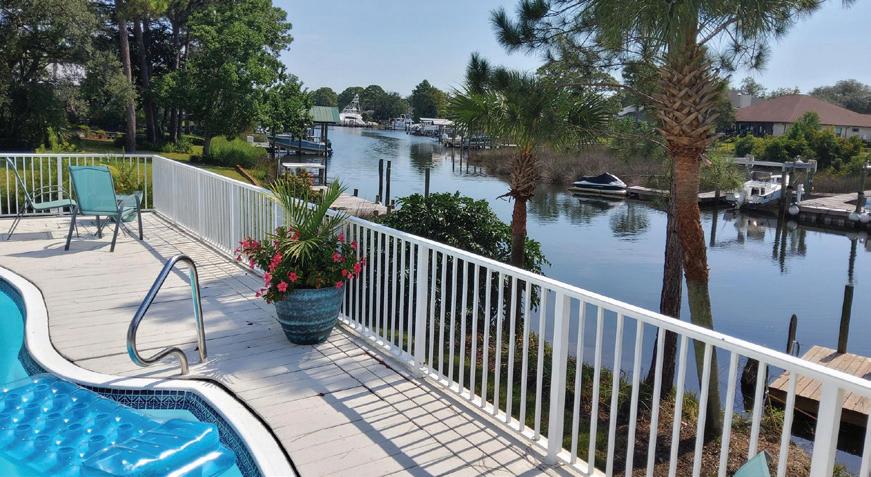
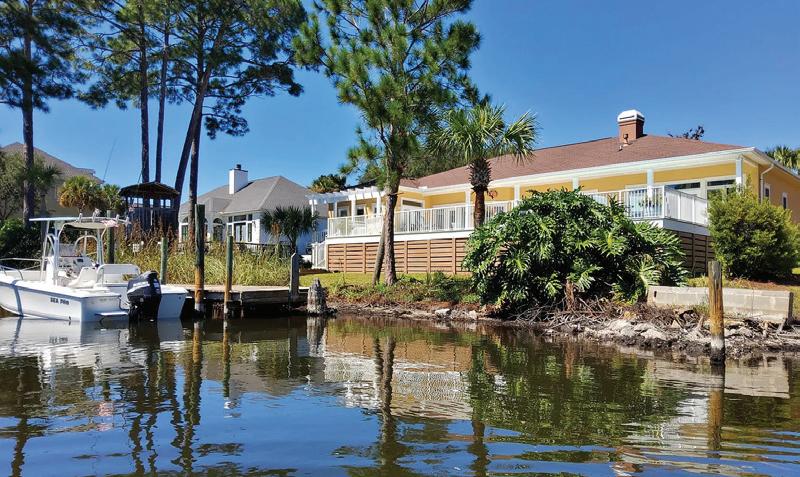
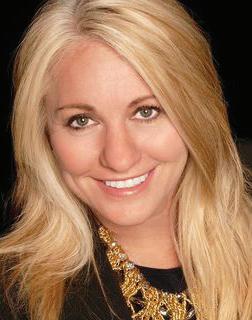

4105 INDIAN BAYOU NORTH, DESTIN, FL 32541 C 850-376-5406 Shari@ShariGrossRealtor.com ShariGrossRealtor.com License #3072787 Shari Gross BROKER ASSOCIATE GRI, EPRO, RSPS, CIPS $1,495,000 | 4 beds | 4 baths | 3,093 sqft C 850-855-6885 crystal@crystalwatkins.com CrystalWatkins.com License #3159831 Crystal Watkins REALTOR®
Destin’s best kept secret! Waterfront home with boat dock and 102 feet on Indian Bayou’s protected water. Your guests will love this Luxury Home featuring water-views of the Bayou and a sparkling pool surrounded by a 28’X52’ deck. Zip out to the Bay and East Pass/Gulf of Mexico in minutes. Contemporary Split Floor Plan home flawlessly captures the Destin Lifestyle. Central Kitchen with natural gas stove, new stainless built-in oven/ microwave, maple cabinets, and marble counters opens to a dining area and the living room. Home boasts 10’ ceilings throughout and 14’ vaulted living room ceiling. Cali Whitewater Oak longboard flooring (LVP) and Pella windows throughout. Brand new roof installed Oct 2022. Other Notable Features: Sellers are the original owners and home was designed by John Elimod. Romantic Wood burning fireplace in Living Room and gas fireplace in Master Bedroom. HVAC is 5 years old. The exercise room off the Master Bath could be a nursery or yoga room. Master bath features double vanities, soaking tub, 2 closets and dual shower heads in separate shower. One of the waterfront bedrooms has a Murphy bed that conveys. Treehouse in back yard provides fun for all ages!
$1,350,000 | 6 beds | 5 baths | 3,407 sqft. Beautiful multi-faceted waterfront property with an array of possibilities! Three parcels stretch from Highway 98 to the Sound. The northmost parcel on Miracle Strip is a commercial zoned vacant .29-acre lot. The other two parcels feature 3 Florida cottages: a 2-bedroom 2-bath rental cottage on .13 acres in the middle, and on the south end, a .32-acre parcel with a 2-bedroom 1-bath rental cottage and a waterfront house with 3 bedrooms and 2 baths. The waterfront house fronts 68 feet on the Sound, with a dock boat slip and a boat lift. Listed as 3 separate MLS listings as well: 898338, 901426 and 898111. Buyer to verify all dimensions.


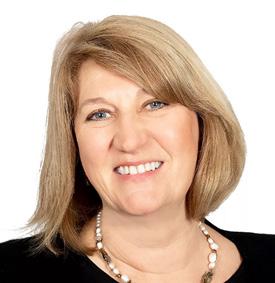
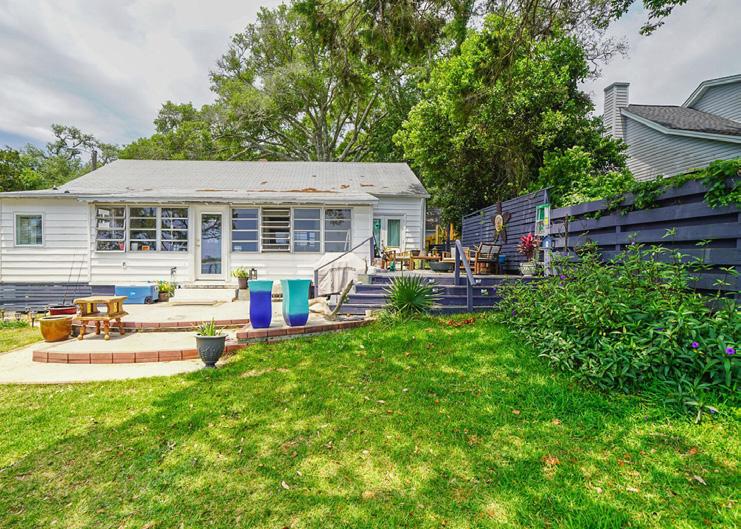
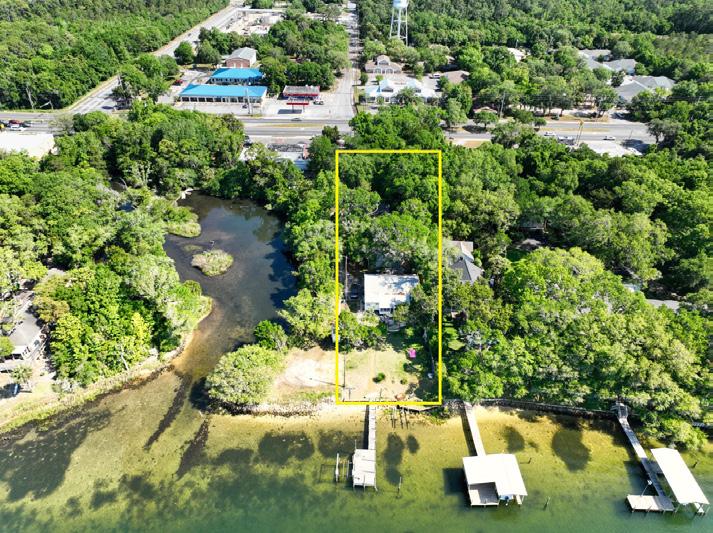
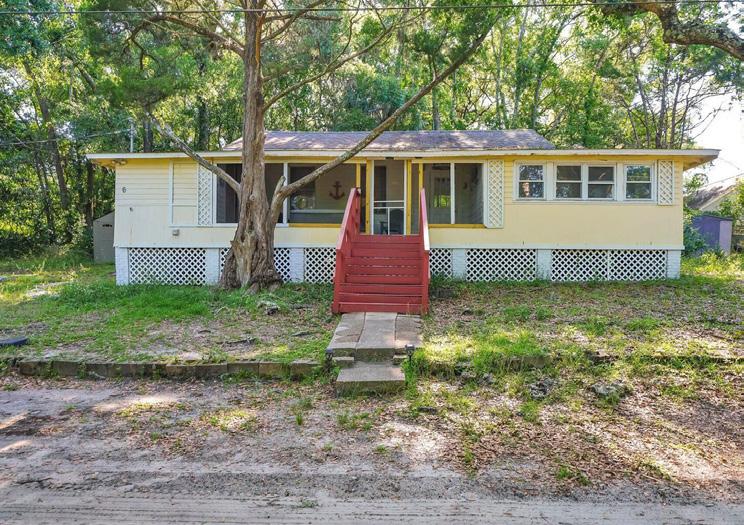


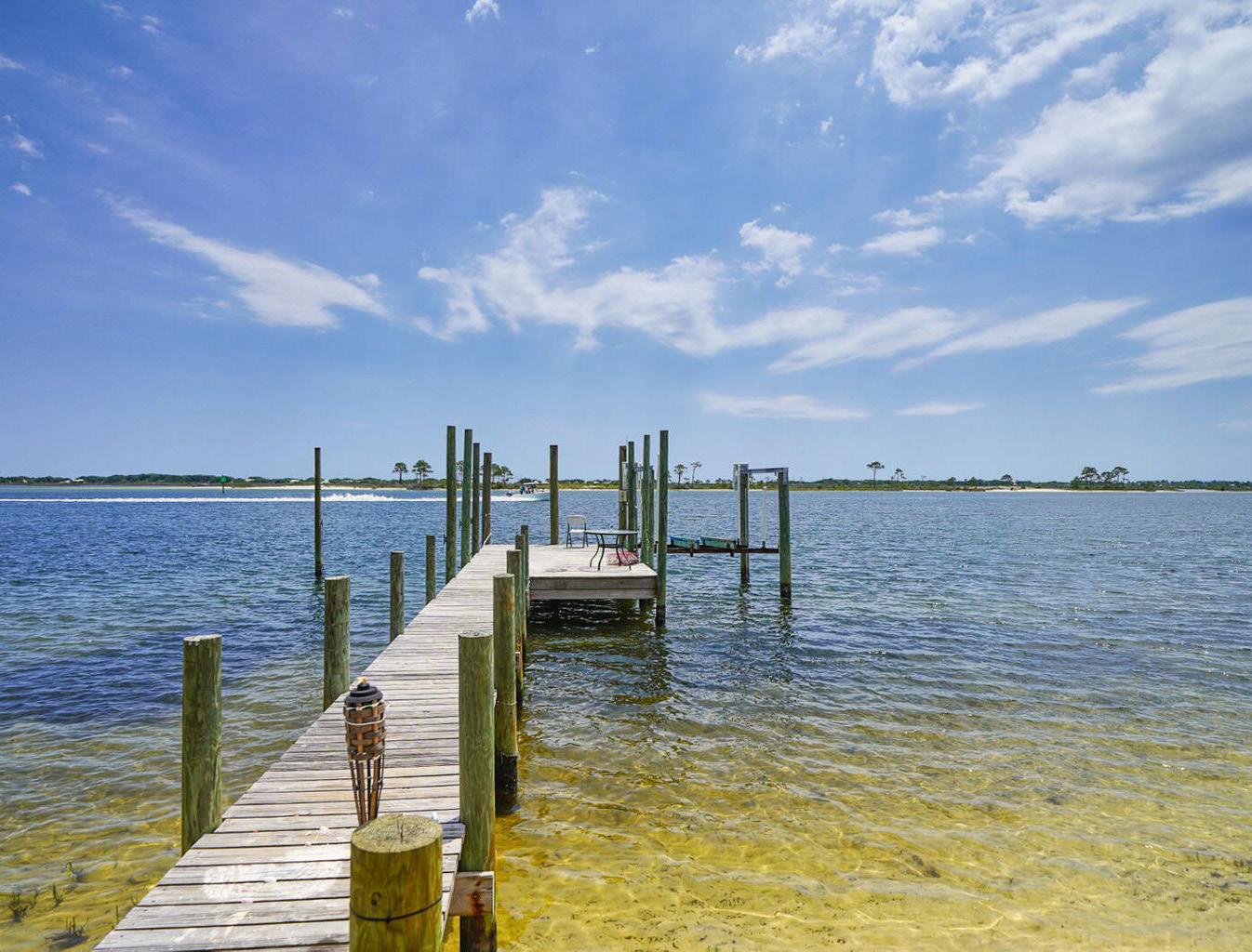
2,
Shari Gross Keller William Luxury Realtor Broker Associate GRI, ePro, RSPS, CIPS Certified International Property Specialist
Shari@ShariGrossRealtor.com THE WATKINS GROUP Keller William Luxury Realtor Resort & Second-Home Property Specialist (RSPS) Certified Luxury Home Marketing Specialist (CLHMS) Global Real Estate Practitioner (GREP) (850)
Crystal@CrystalWatkins.com Crystal Watkins
4, 6 S CHRISTOBAL ROAD & E MIRACLE STRIP, MARY ESTHER, FL 32569
(850) 376-5406
855-6885
Welcome to paradise! This home has so much to offer that the only way to take it all in is to see it in person! This gorgeous waterfront home comes with a recently updated boat lift with a load capacity of 7500 lbs. Leading to the boat lift is a 100 ft thruflow dock with a 20x20 deck platform. A new electrical 60 amp panel box has been installed to accommodate an RV. Off the back of the home you’ll have over 400 sq ft of a screened in patio to enjoy your morning cup of coffee and take in the breathtaking views. The dumbwaiter on the side of the house was also remodeled in 2021. If you like what the exterior has to offer, wait until you see the inside of the home. Gorgeous tile through the home is the first thing you’ll notice when you walk in. The kitchen has been completely remodeled and a gas range was added. Kitchen is equipped with stainless steel appliances which also convey in the sale. LED recessed lighting has been added to really show off all the upgrades this home has to offer. A tankless water heater and the paid off 10.4kw 25 year solar system helps to keep this home running as efficiently as possible. Schedule a showing today to see this beautiful property in person.


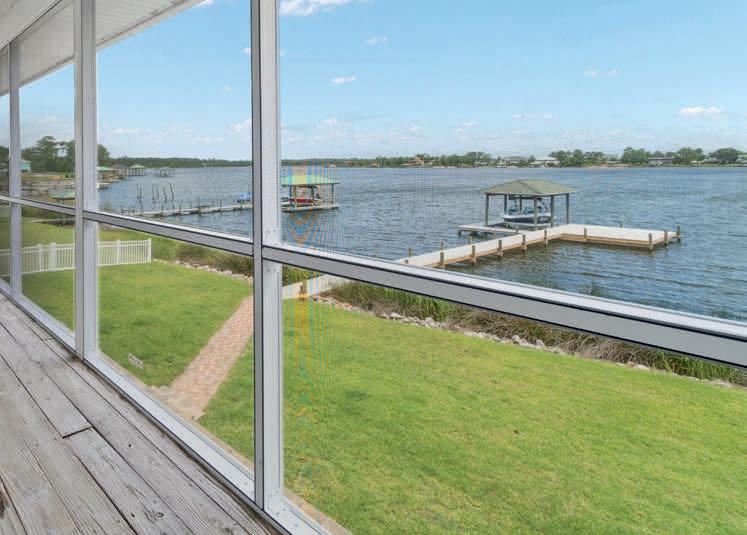

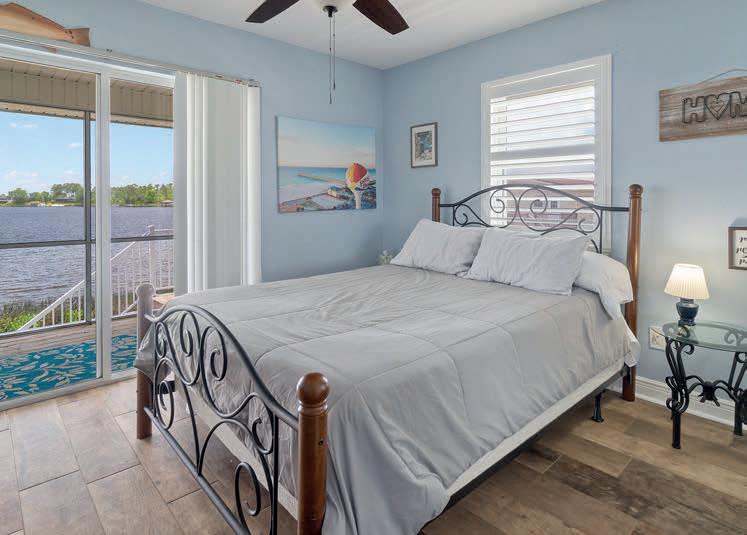
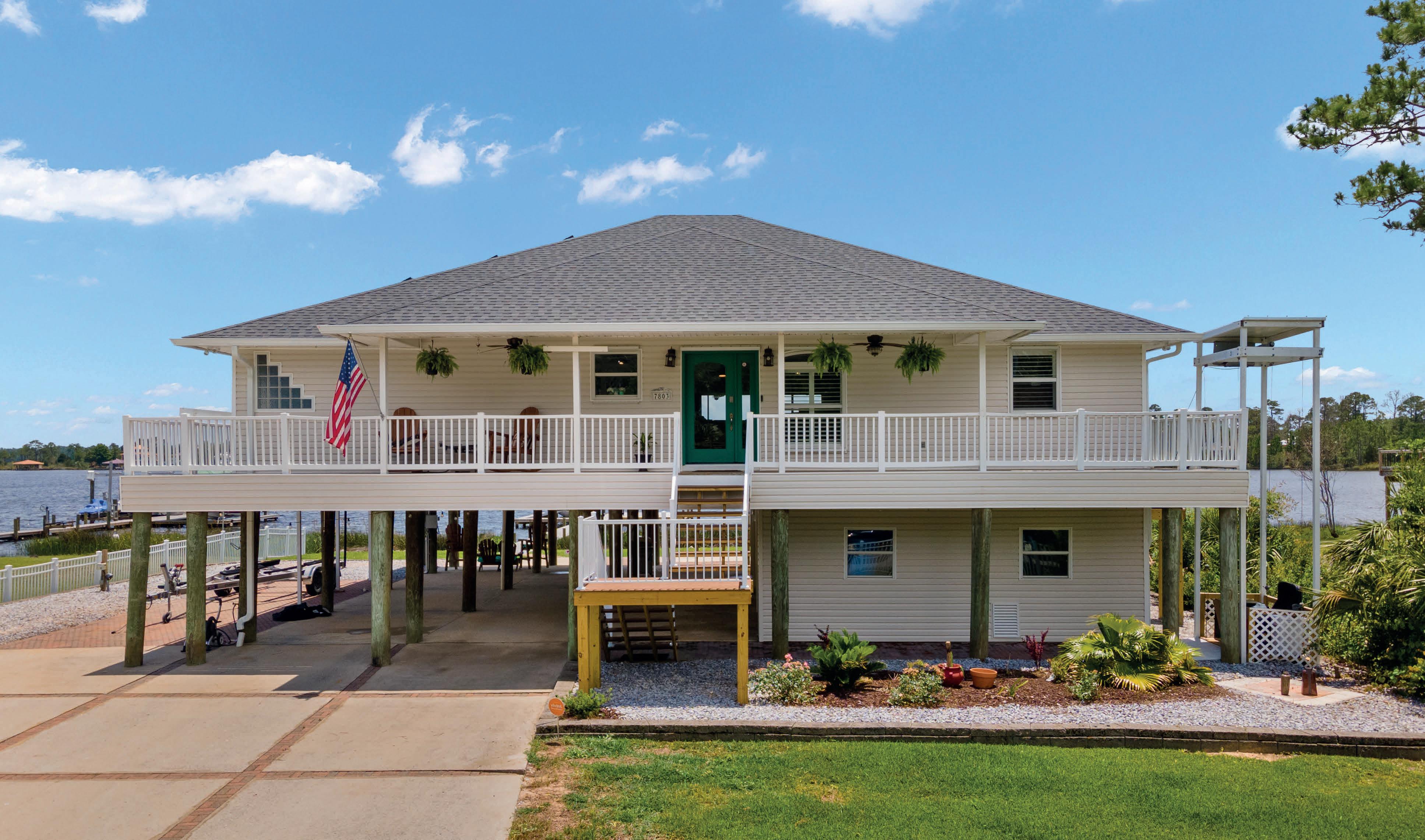
7803 Siesta
3 BEDS 2 BATHS 2,214 SQ FT $840,000 Korey Rademacher LISTING AGENT 850.619.1681 koreyrademacher@gmail.com www.KoreyCloses.com 6218 N 9th Avenue, Pensacola, FL 32504, USA 42
Cove MILTON, FL 32583
Deep Water Boat Slip! Boater’s Paradise! Minutes from downtown. This waterfront home is located in the gated community of Grandview Sunset where Pensacola Bay meets Bayou Grande! Watch the Blue Angels practice from your choice of 2nd story wrap around balcony (20 x 9 & 38 x 14) or 48 x 10 covered porch or 35 x 12 open patio or watch while cooling off in the sparkling pool! Lots of room for entertaining inside and out. Custom mahogany wood work around fireplace. Crown moulding throughout. Beautiful wet bar includes wine cooler(2020) and ice maker (2018). Large open living, dining and kitchen areas. Cozy family room & full bath that opens to the pool area. Great family home. Five bedrooms and four full baths. Community dock and each lot has a boat slip. Both HVACs and Roof replaced in Fall 2020. Electric water heater for upstairs is 12 yr old and Tankless gas water heater for downstairs was replaced in Fall 2020. Pool liner replaced Fall 2020. New hurricane impact windows installed July 2022. Whole house Generac generator housed in matching separate building.
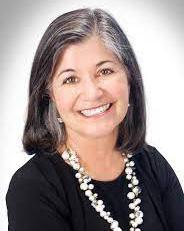

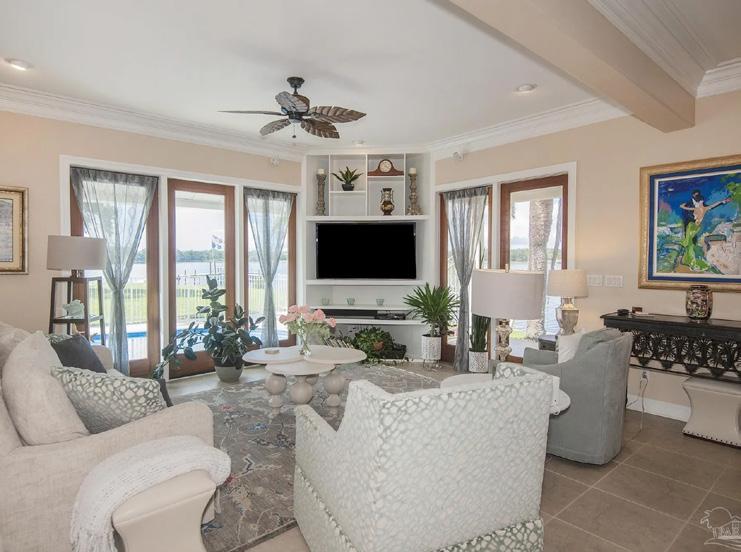

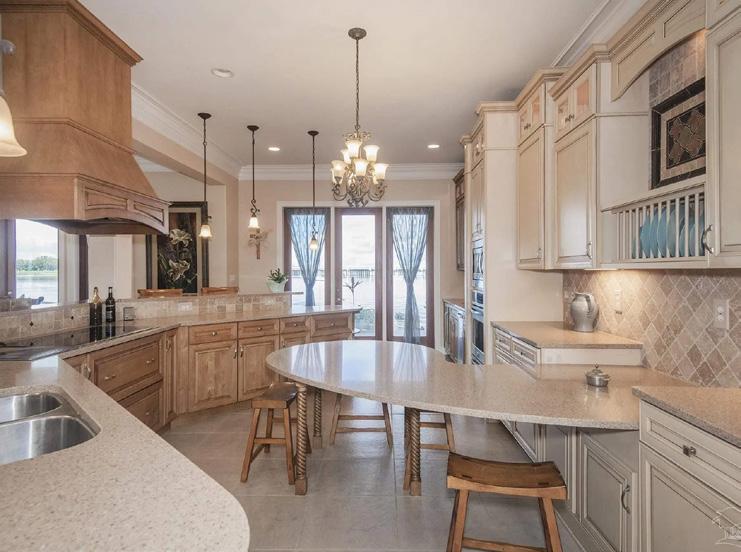
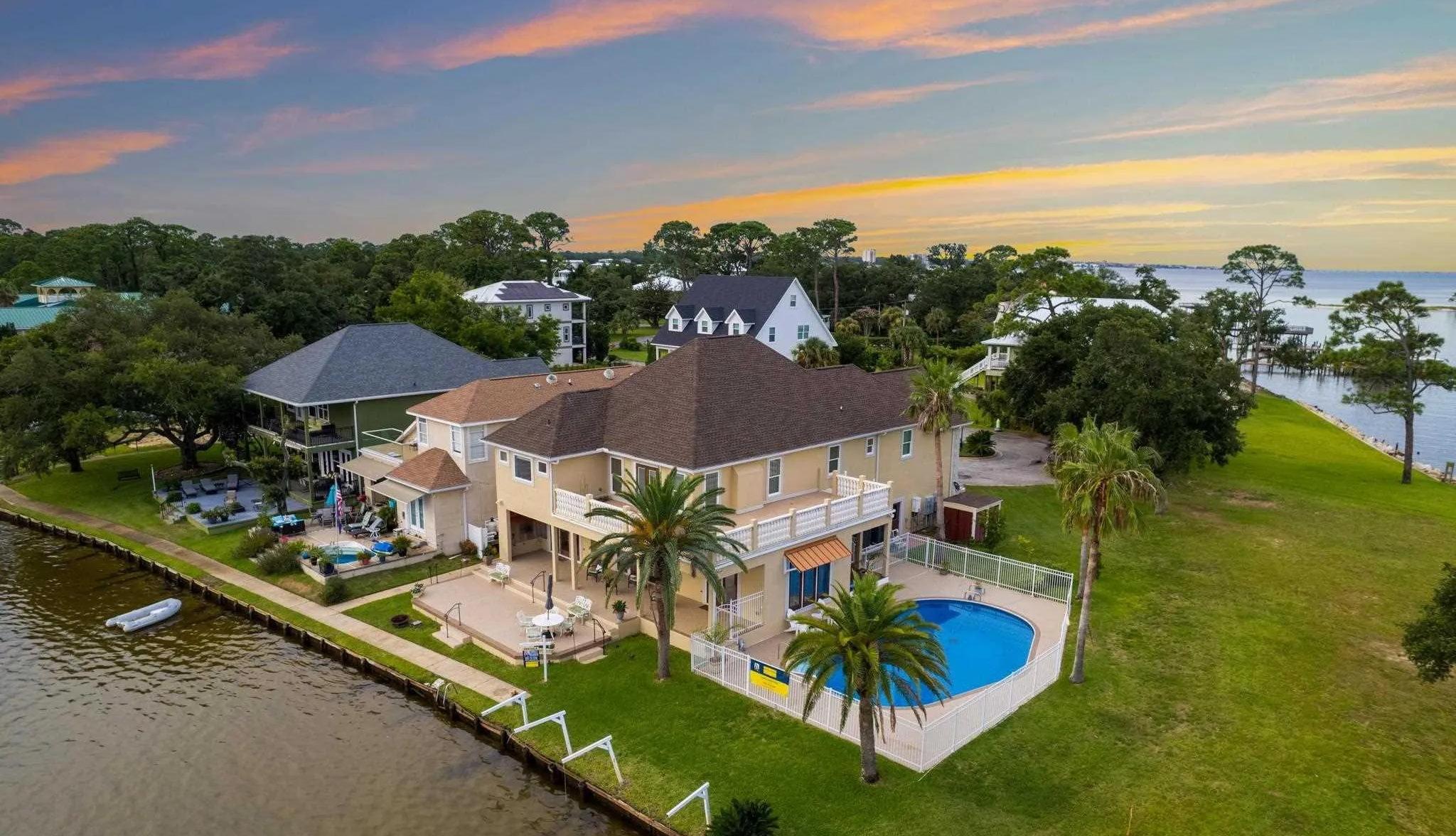
705 Palomar Drive, Pensacola, FL 32507
$1,385,000 | 5 Bd | 4 Ba | 4,265 Sqft 850.712.0116 carole@caroleneuner.com caroleneuner.levinrinkerealty.com Carole Neuner REALTOR ®
Five Tips For Creating An Extra Cozy Home
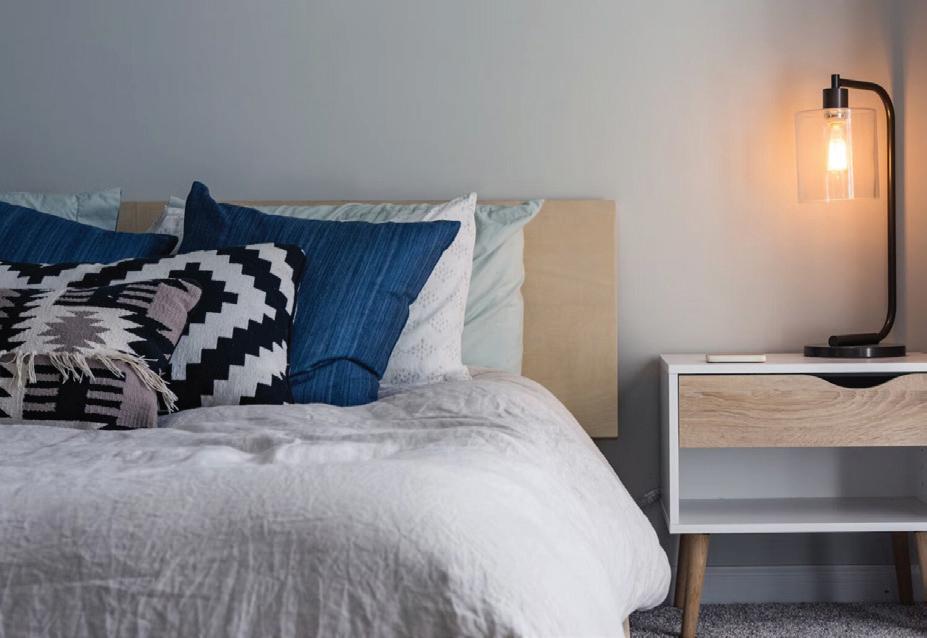
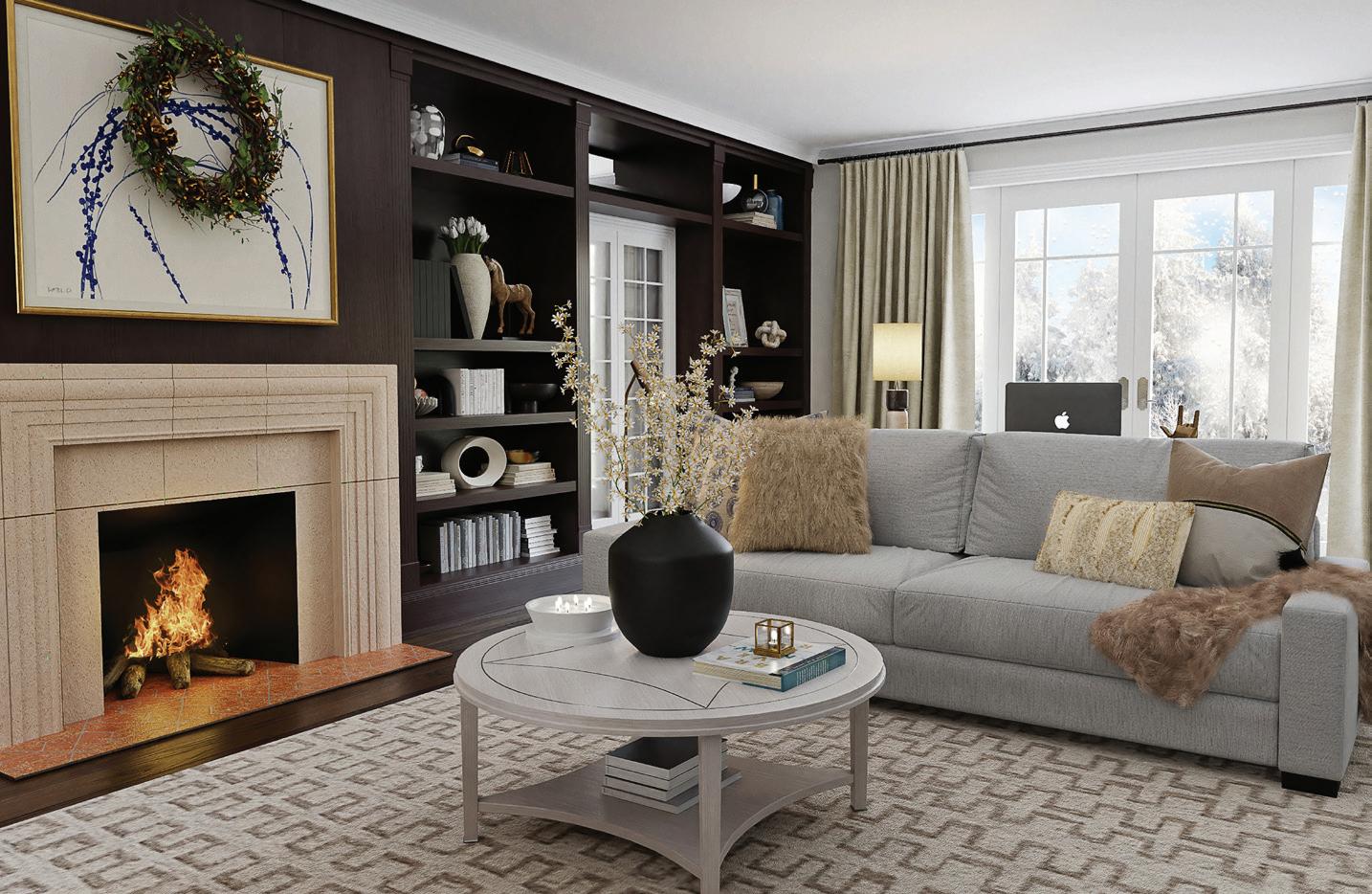
During the winter, colder temperatures or stormy weather encourage people to spend their time inside rather than outdoors. To find maximum comfort in your home during this time, it needs to be as cozy as possible. But how do you maximize the coziness of your house, making it a place where you and your visitors can feel warm and at ease?

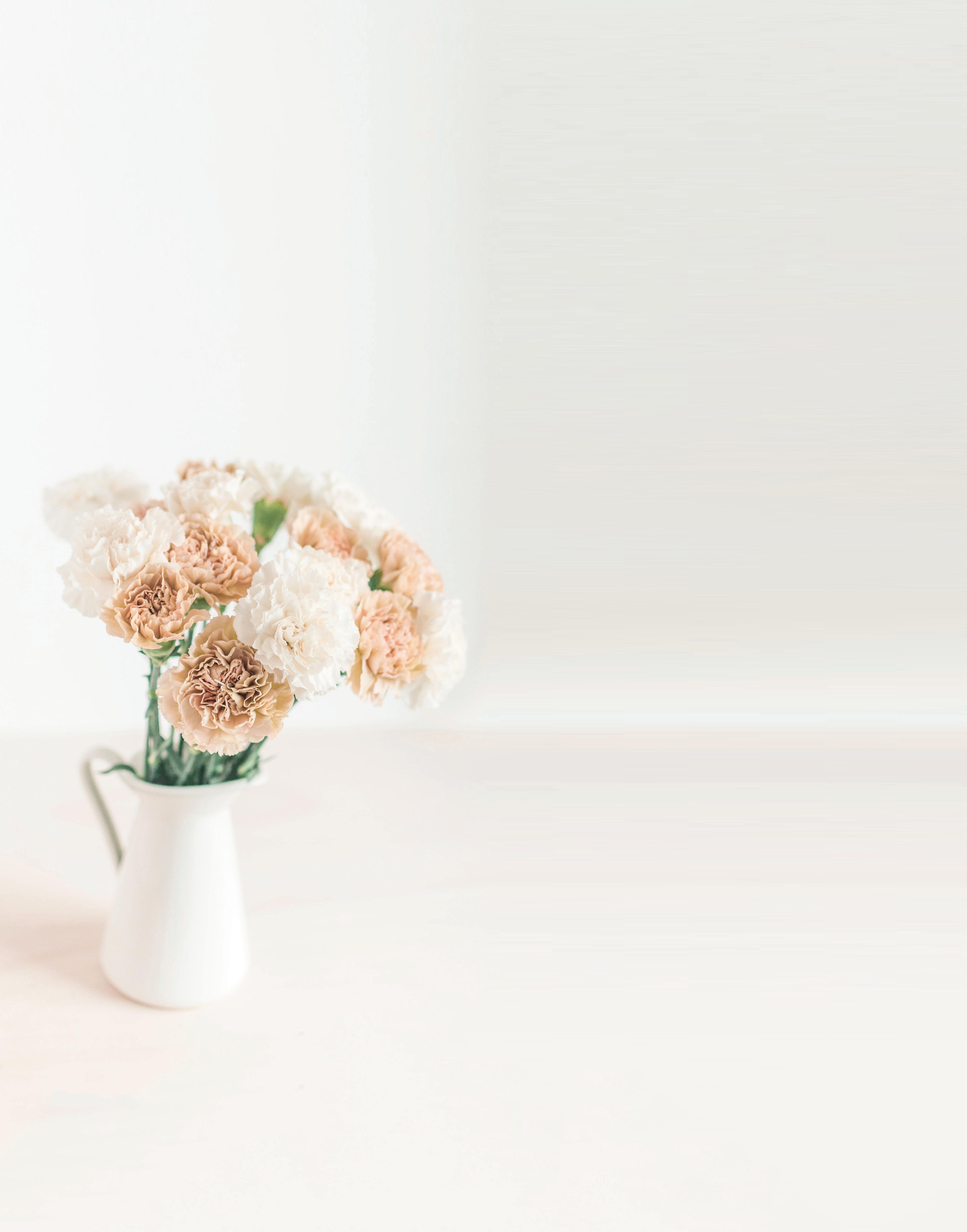
Let’s look at five tips to make your home as cozy as possible this season.
People typically immediately notice lighting when they enter a home, and spreading out your lighting is an essential part of setting up a comfortable atmosphere. A single overhead light can feel uncomfortable. You should have lighting coming from multiple sources, such as candles, lamps, and overhead lights.
SPREAD
YOUR LIGHTING 1 44
OUT
Winter is a time of the year when trees lose their leaves and plants wilt away. This can be depressing, but inside you control the conditions. Plants and flowers can brighten a space during the colder seasons and evoke comfort and life. Organic material has a soothing effect on people, so make sure you are sprucing up your rooms with greenery and flowers. Plants and flowers are great accessorizing materials for a home that add lush colors and pleasant scents, not to mention help in purifying the air you breathe. In the cold months, they go a long way toward providing comfort and calm.
When thinking of the word “cozy,” the brain typically goes to “warmth.” That is the right inclination, and homeowners should seek to create a warm environment while maintaining a chic design. Tile and wood floors can get cold in the winter, so rugs can provide warmth while adding colors to a room. Pillows and blankets have a similar effect to rugs and will help you feel snug and cozy when relaxing on the couch. These additions make a home more comfortable and add touches of color and texture.

Color is a defining part of ambiance. Every color evokes a different feeling, whether the frosty cold of a deep blue or the lushness of an emerald green. When considering the coziness of a space, emphasize warm colors that will bring feelings of comfort and ease. Reds, oranges, browns, and yellows all provide feelings of warmth. This isn’t to say that you should repaint your walls with these colors, but adding texture to your room with decor that has warm colors will make a big impact.

Have you ever walked into a room with blank walls, and it gave you an uncomfortable, sterile feeling? To make a space feel lived-in and comfortable, make sure your living area has art and photos on the wall that add personality and help fill up the space. Many homeowners can evoke a feeling of comfort by covering their walls with art, decor, and photographs, making the room feel fuller and more inviting.

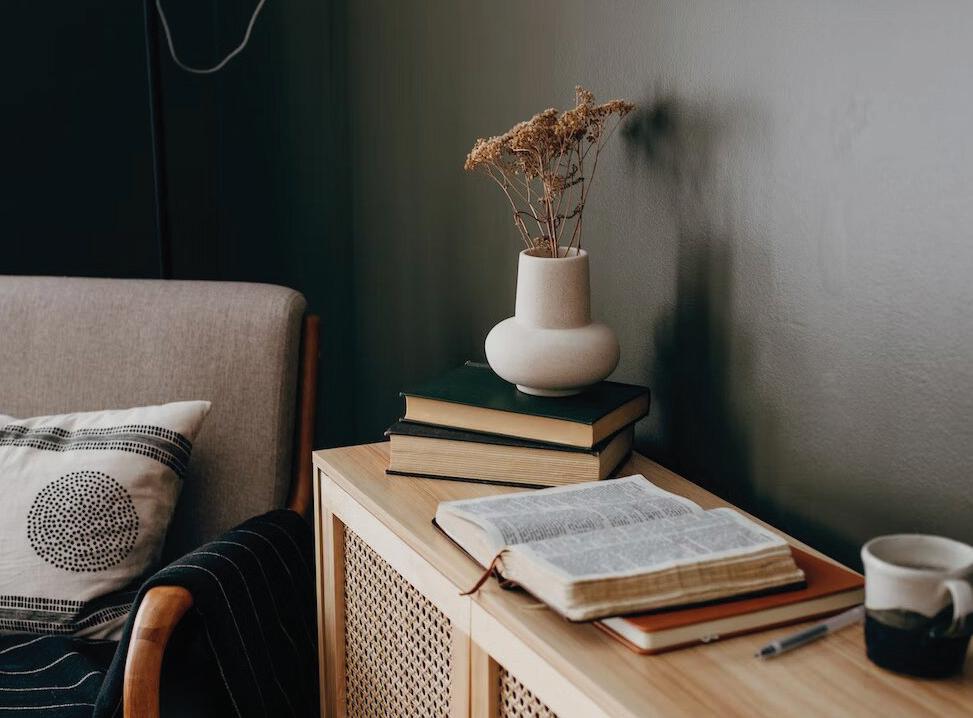
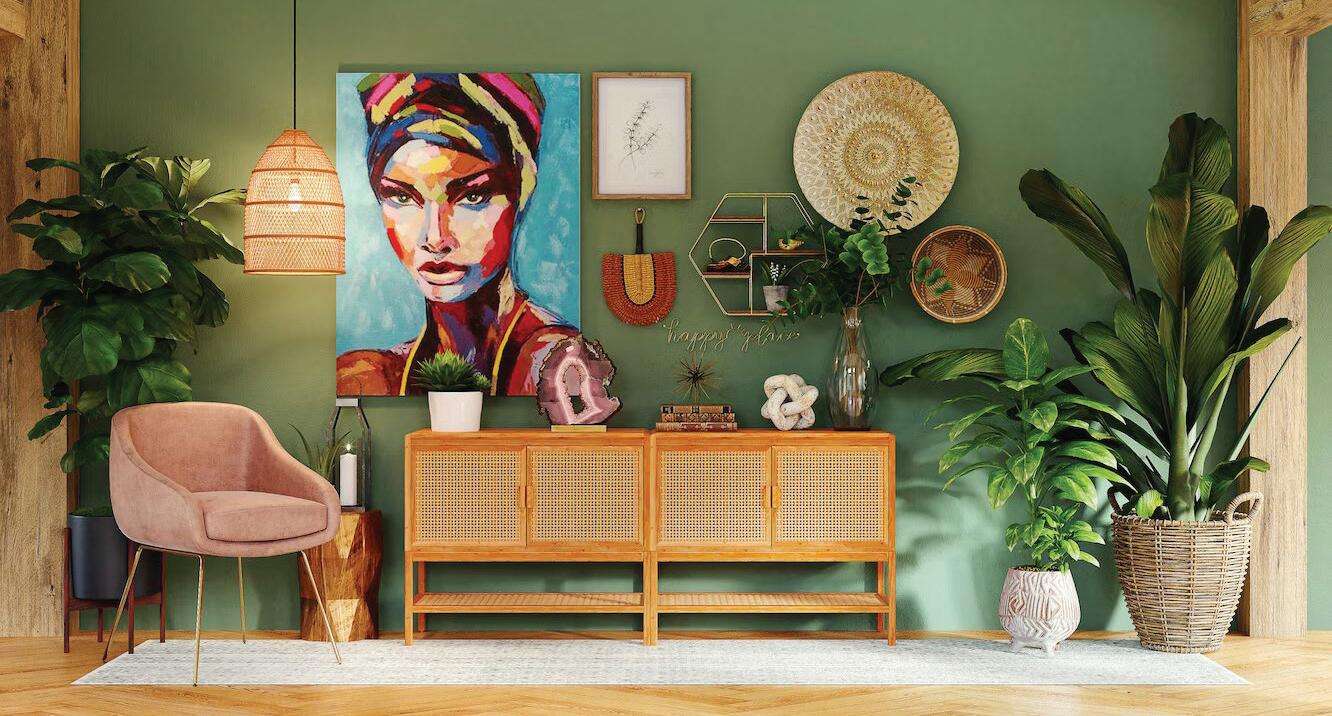
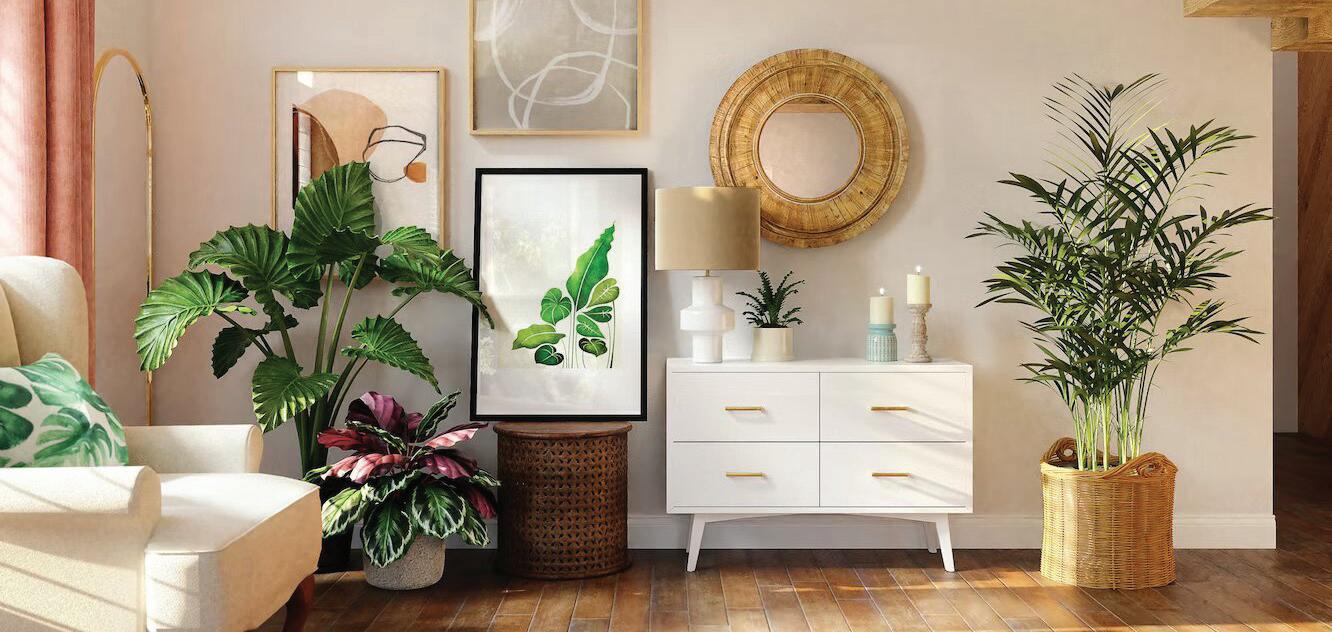

WARM YOUR SPACE WITH RUGS, PILLOWS, AND BLANKETS SET THE STAGE WITH COLORS ADD ART AND PHOTOS TO YOUR WALLS 2 4 5 ADD LIFE TO THE SPACE WITH PLANTS AND FLOWERS 3
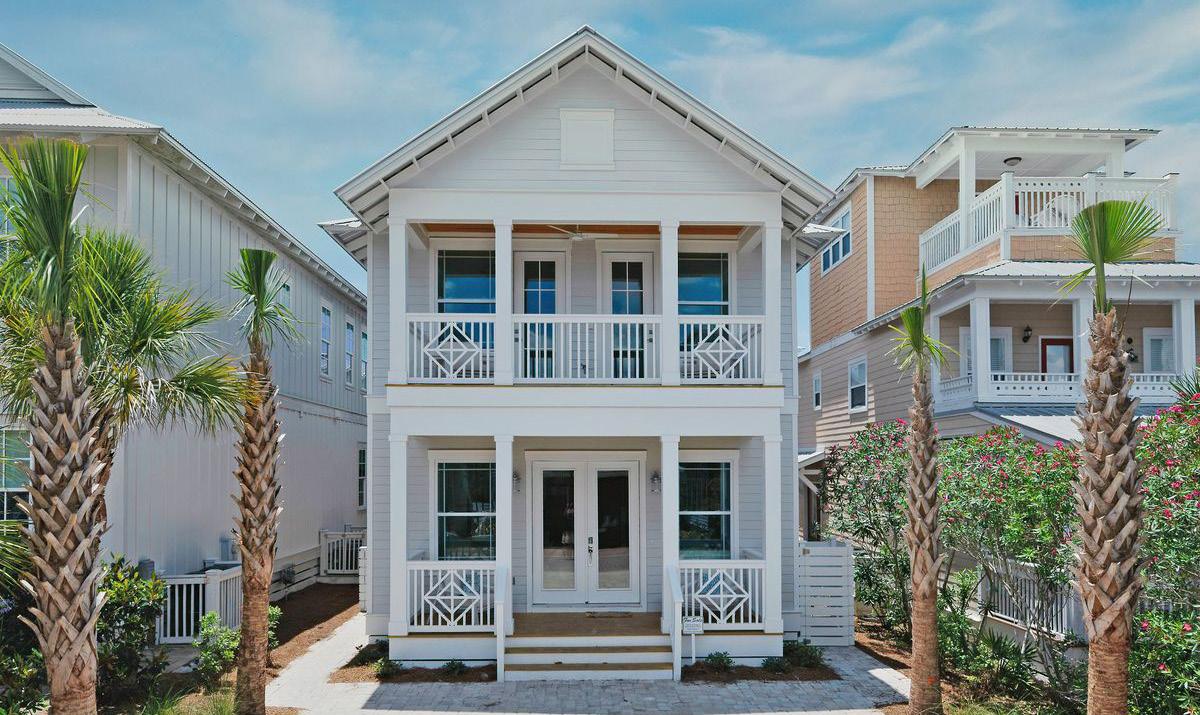
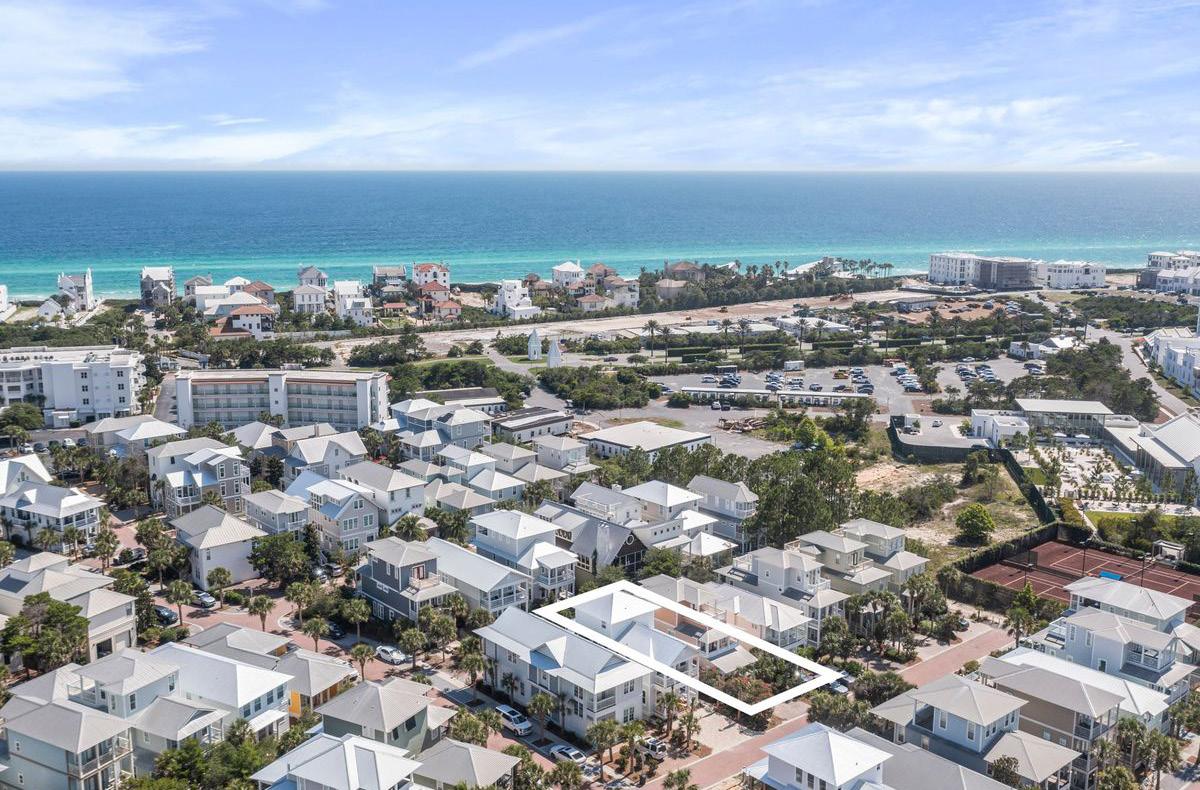



Brand new construction awaits in the coveted coastal community of Seacrest. c: 850.708.2727 o: 850.231.6052 debbie@scenicsir.com scenicsir.com Debbie Webb Watson GLOBAL REAL ESTATE ADVISOR Sotheby’s International Realty® is a registered trademark licensed to Sotheby’s International Realty Affiliates LLC. An Equal Opportunity Company. Equal Housing Opportunity. Each Office is Independently Owned And Operated. 46
115 Woody Wagon Way, Seacrest, FL 32461
Brand new construction awaits in the coveted coastal community of Seacrest, ideally positioned between Alys and Rosemary Beaches along Scenic Highway 30A. Boasting nearly 3,000 square feet of living space, five bedrooms and five-and-a-half baths spread over three stories, this fully-furnished home is ideal for large groups or rental investment. Recently completed in 2022, this home offers high-end finishes, owner’s suites on the first and third floors, two living areas and abundant natural light in an open-concept design. The second floor provides two bedrooms and a bunk room with access to a second-story porch ideal for relaxing after a day in the sun. This home offers convenient access to a large lagoon pool and beach access as well as tram service to the beach and near restaurants and shops in 30A’s most beloved communities.
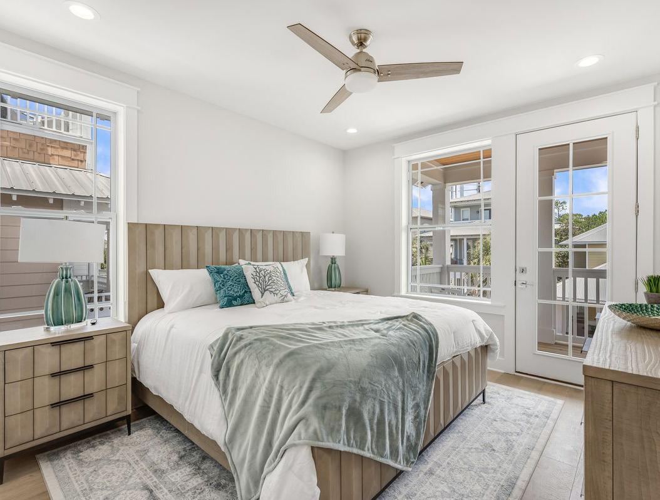
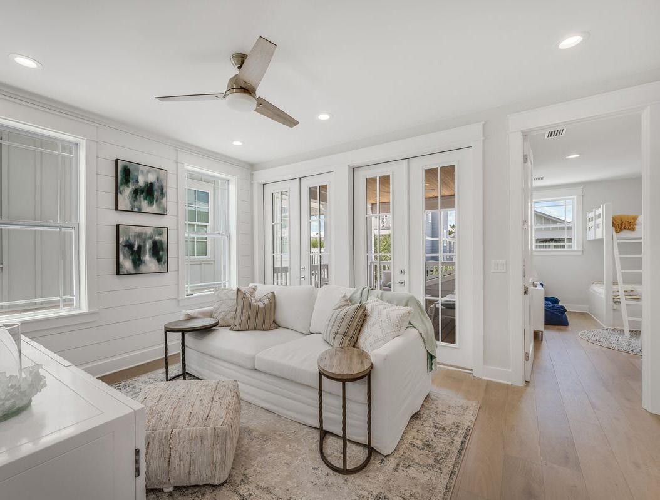
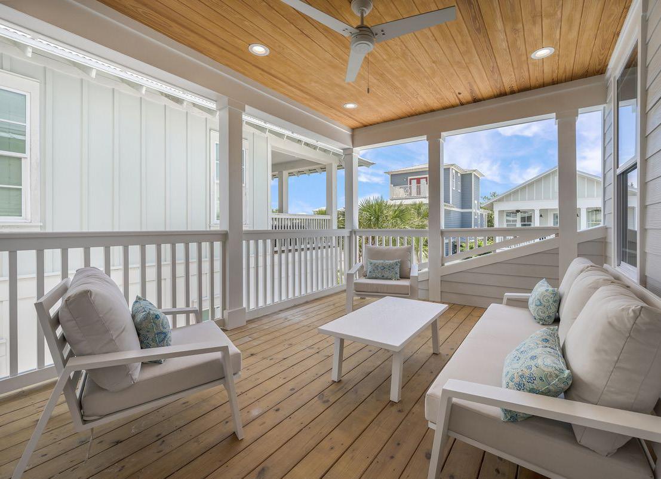

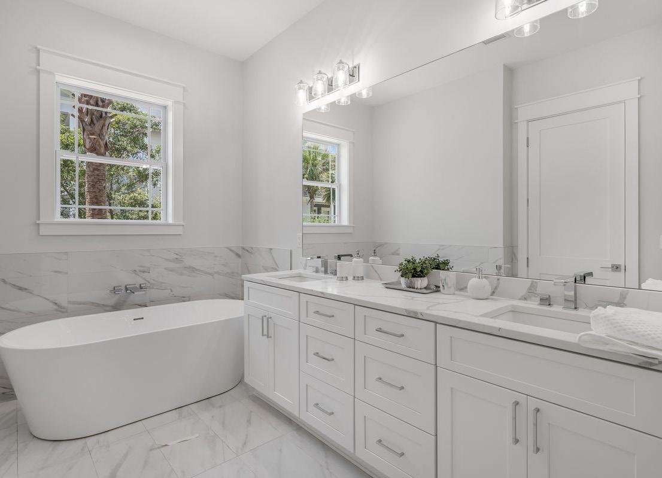
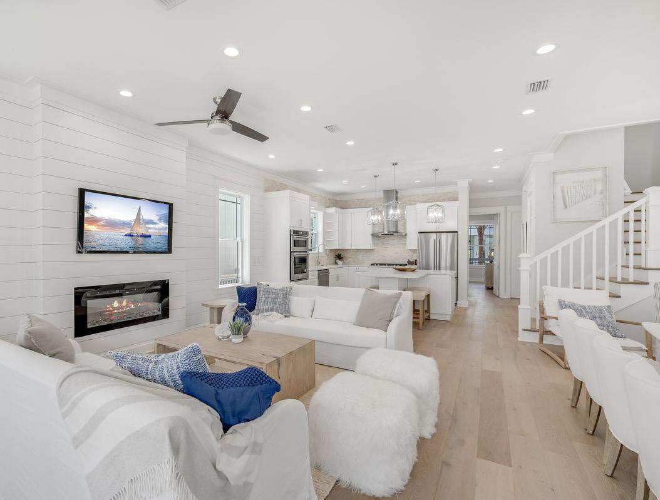
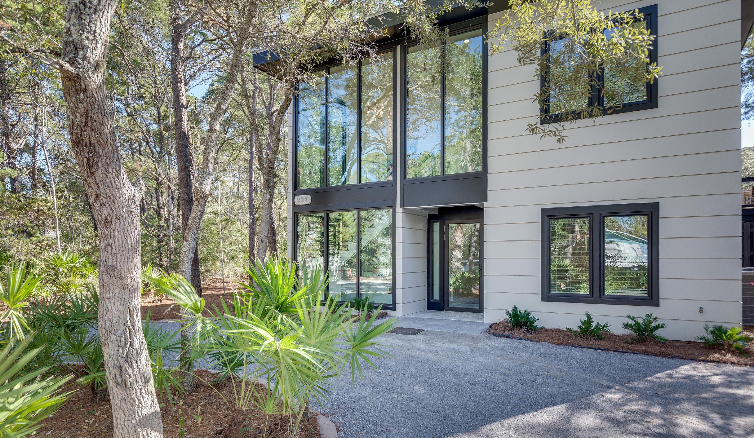
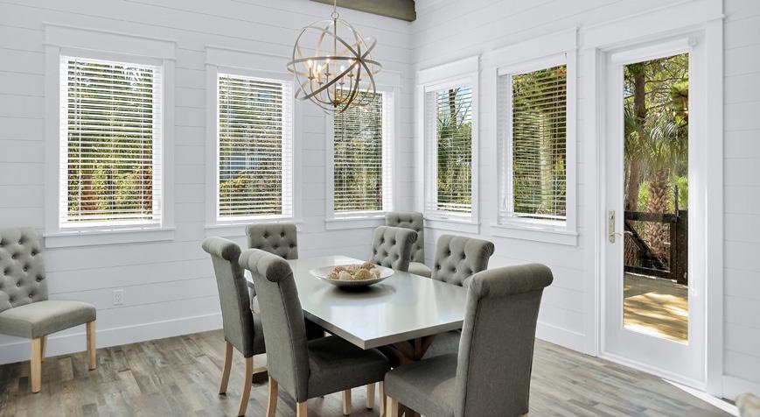
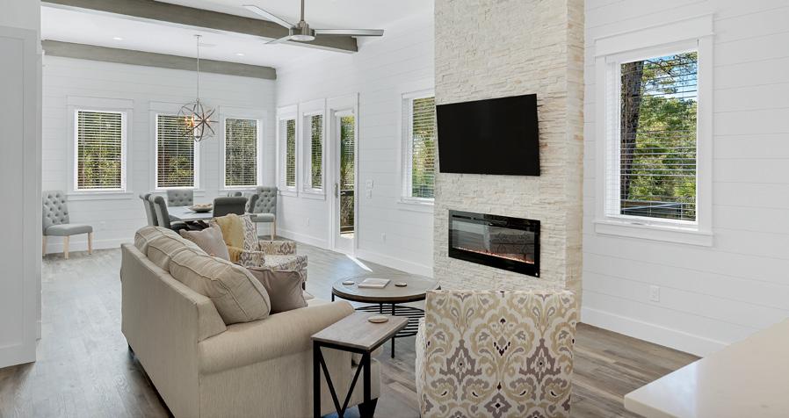
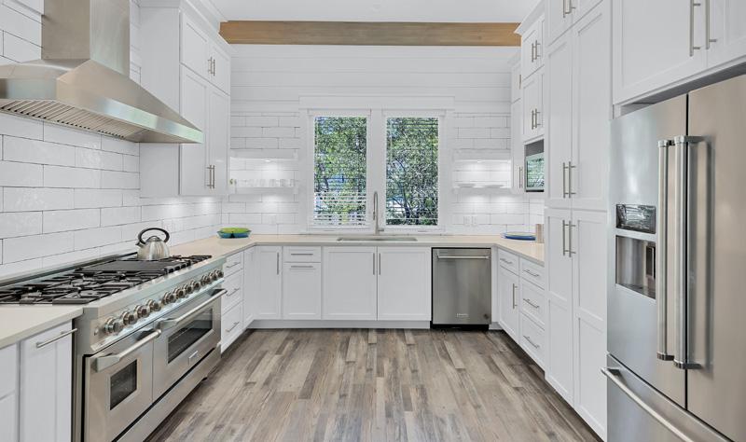



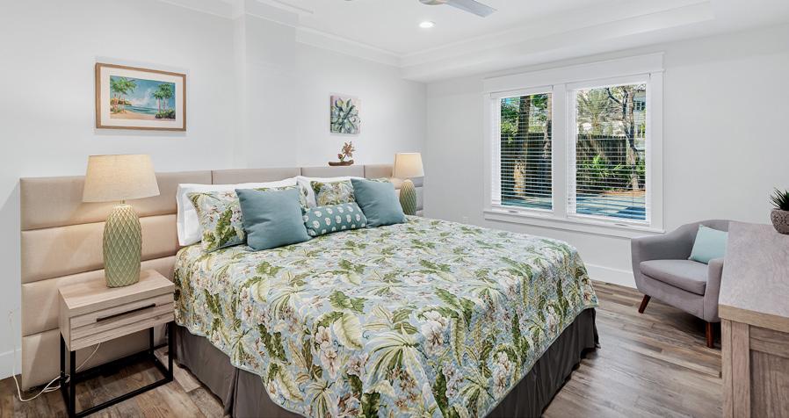
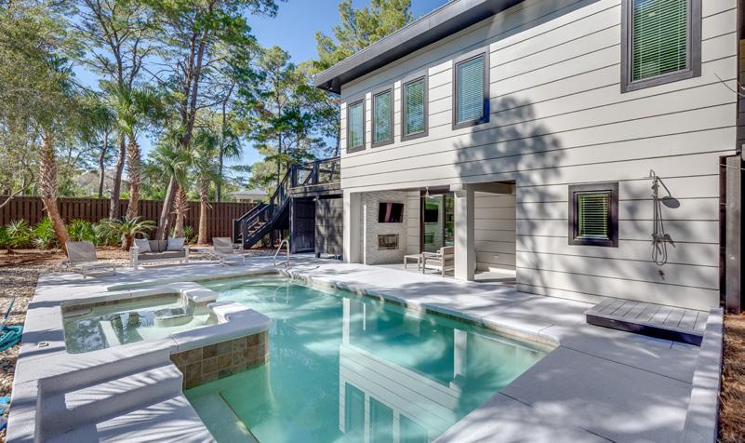
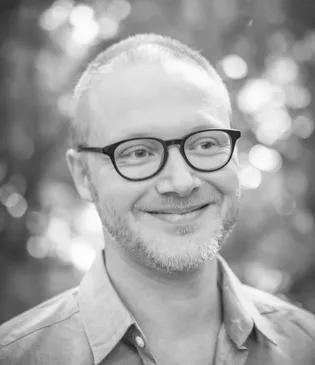
Experience new, contemporary construction on one of the most pristine, private lots in Old Seagrove.
the
statement--two stories of expansive glass sheets rise, creating unobstructed views of
provides wonderful interior living with two master suites--each with a beautiful master bath. Both floors offer
walks out to a backyard sanctuary, with a heated, saline pool & spa as well as a covered patio with gas
landscape provides maximal privacy. The home is set back off Canal Street while also embracing a
den for
The property includes a circular drive with abundant parking as well as a weatherproofed, covered port for a golf cart. All of this, with convenient access to Seaside and a number of public beach accesses through a network of some of the most naturally beautiful streets on all of 30A. 331 CANAL STREET, SANTA ROSA BEACH, FL 32459 C: 850.687.7504 O: 850.231.3344 Ext 1 jon@gotothebeach.com jon.gotothebeach.com Jon Miller BROKER ASSOC. I CIPS I RSPS $2,695,000 | 4 beds | 5 baths | 2,600 sqft C: 850.225.2662 O: 850.231.3344 Ext 1 adam@gotothebeach.com adam@gotothebeach.com Adam Miller BROKER ASSOC. I GRI
From
street, this home makes a modern
natural wonders as light floods the entryway. This custom-plan
full living areas. The downstairs living
hearth. Impeccably manicured, the outdoor
sizeable backyard
poolside relaxation.
This stunning Estate home enjoys lush views across the Burnt Pine Golf Course. The generous 0.63-acre lot assures privacy and space around this magnificent Tuscan-inspired villa. There’s even a four-car garage with an attic lift. Boasting five gorgeous bedrooms and five opulent bathrooms, this upscale home has been meticulously maintained and improved by the sole family owners. An elevator whisks you effortlessly to the second floor where a cluster of guest bedrooms share a second living area with a kitchenette overlooking mature landscaping. The gazebo offers beautiful views of the wider estate including glimpses of the marina fireworks in summer. The first floor has multiple well-planned living areas, a billiard room, bar with two ice makers and a spacious owner’s suite. A massive fireplace enhance the sitting area. Retractable glass walls open onto the screen-enclosed outdoor oasis with a rippling lagoon pool and spillover spa. The summer kitchen is well-appointed for year-round entertaining. The oversized gourmet kitchen is a chef’s delight with two islands providing ample space for cooking and entertaining on a grand scale. A custom-built refrigerated wine cellar continues the Italian vibe and holds 500+ bottles of your favorite vintages. This immaculate home is within close proximity to Baytowne Wharf activities, Hotel Effie and Grand Boulevard shops and restaurants. Surely it’s the ultimate Estate home to live, relax and enjoy. Offered at $4,675,000

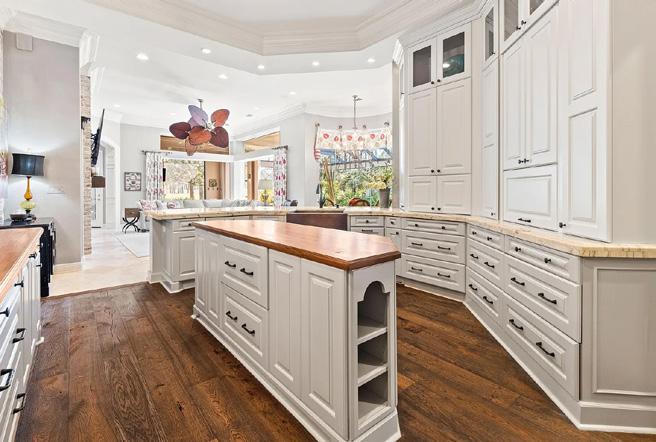
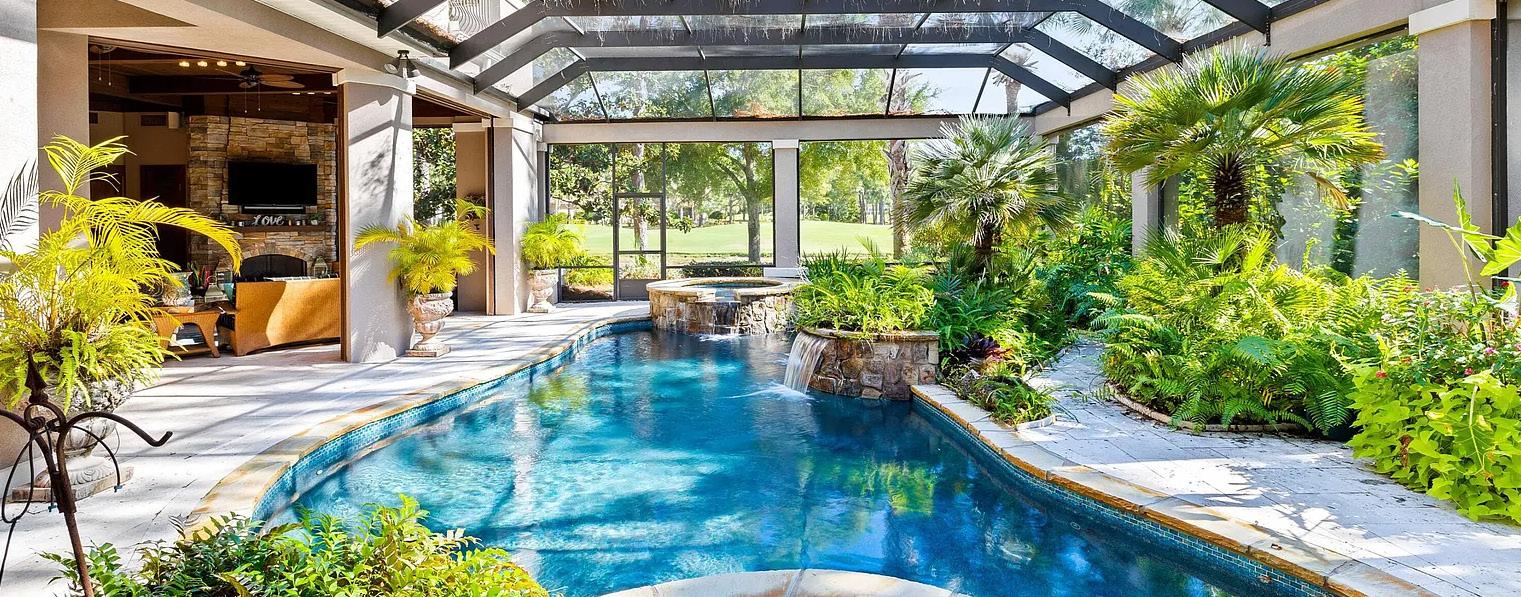
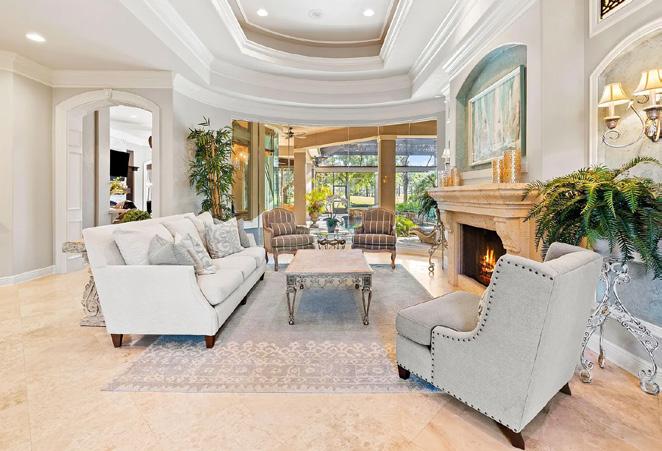

c: 501.920.9250 | o: 850.231.6052 ariel@scenicsir.com ariel.scenicsir.com

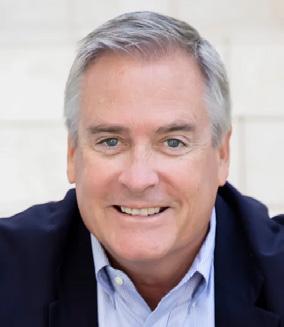
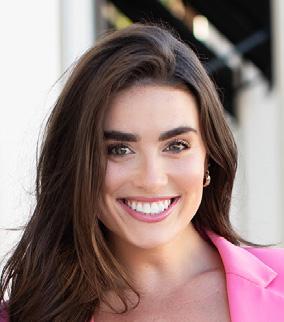
ARIEL
CARROLL GLOBAL REAL ESTATE ADVISOR
BLACKWOOD
LUXURY RESORT LIVING 3321 CLUB DRIVE, MIRAMAR
32550 Sotheby’s International Realty® is a registered trademark licensed to Sotheby’s International Realty Affiliates LLC. An Equal Opportunity Company. Equal Housing Opportunity. Each Office is Independently Owned And Operated.
RANDY CARROLL GLOBAL REAL ESTATE ADVISOR
BEACH, FL
c: 850.624.0037 | o: 850.633.4876 randy@scenicsir.com randy.scenicsir.com
Beautiful and cozy pool side unit at HIGH POINTE RESORT
Beautiful and cozy pool side unit at High Pointe Resort. This unit has a great view of the Gulf of Mexico and the pool at one of the best small resorts in our area! Lighted tennis courts, pickle ball court coming, outdoor playground for the children, beach side grill. Super security in your gated community. You can get to all of the fun of 30A quickly. Enjoy all the great dining, shopping and exploring on Scenic 30A!. These owners and family members have enjoyed this but it also has a rental following. See the rental projections attached. Puzzle pictures in the hall and dining area and the painting over the master bed do not remain.
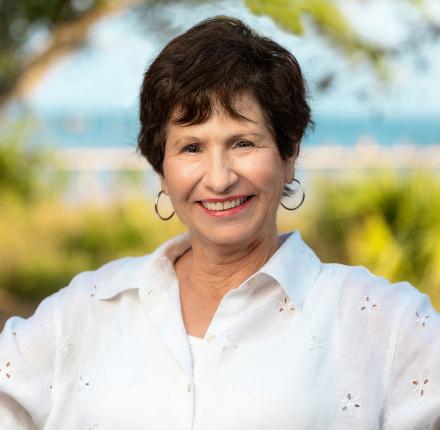
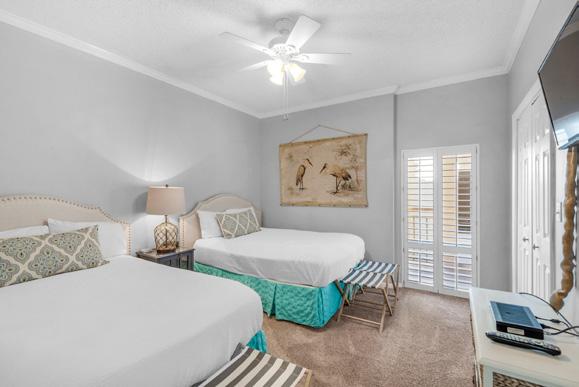
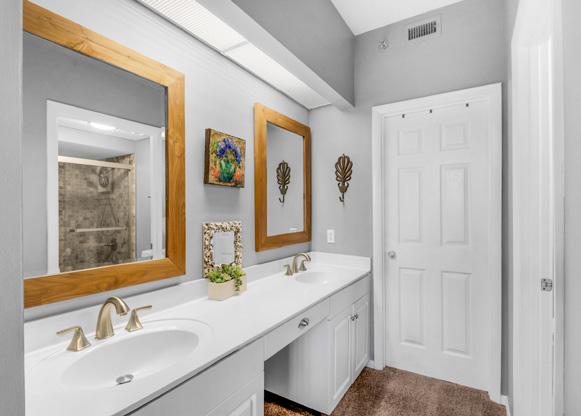
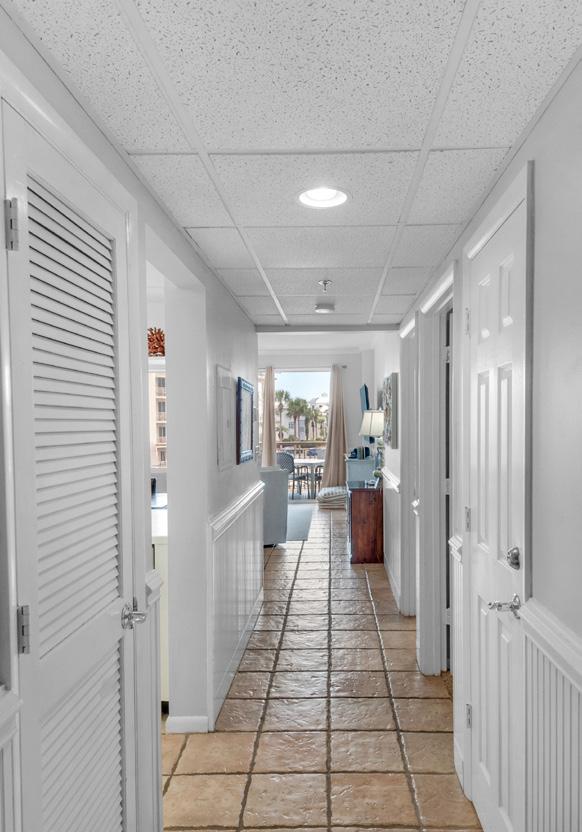
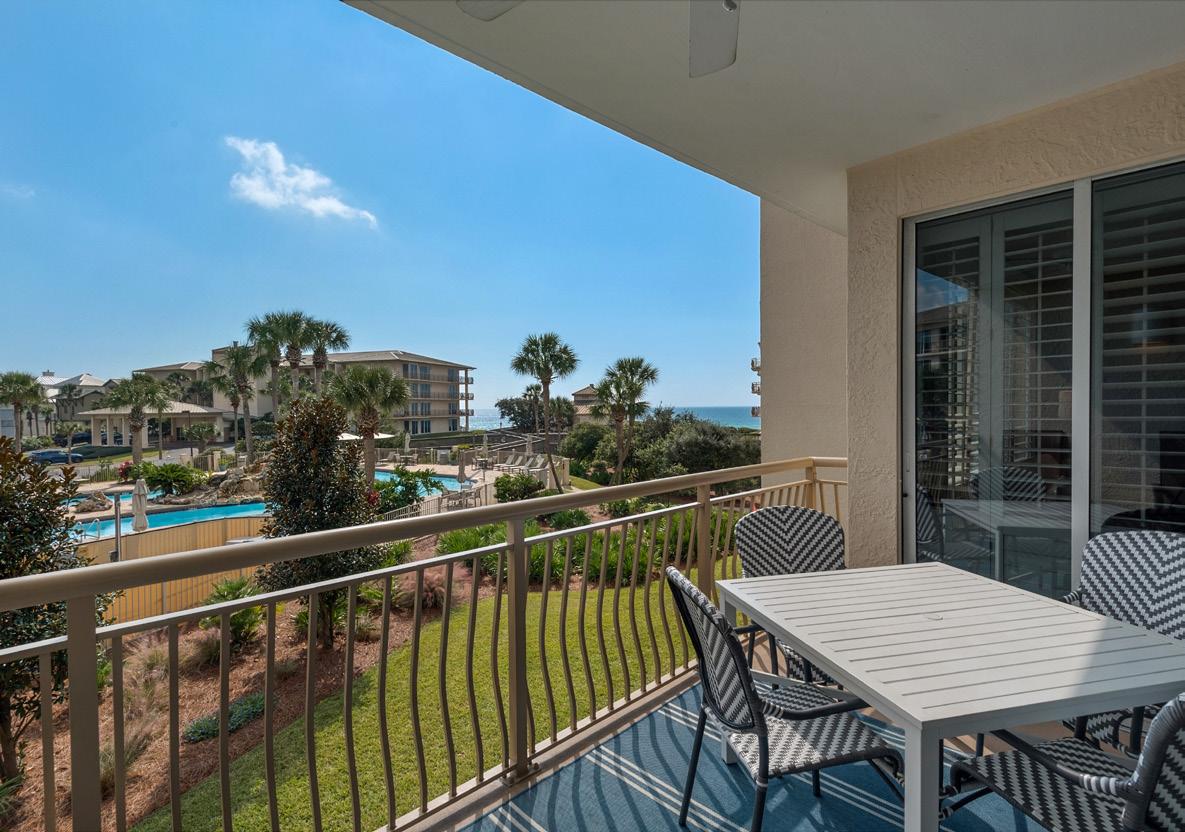
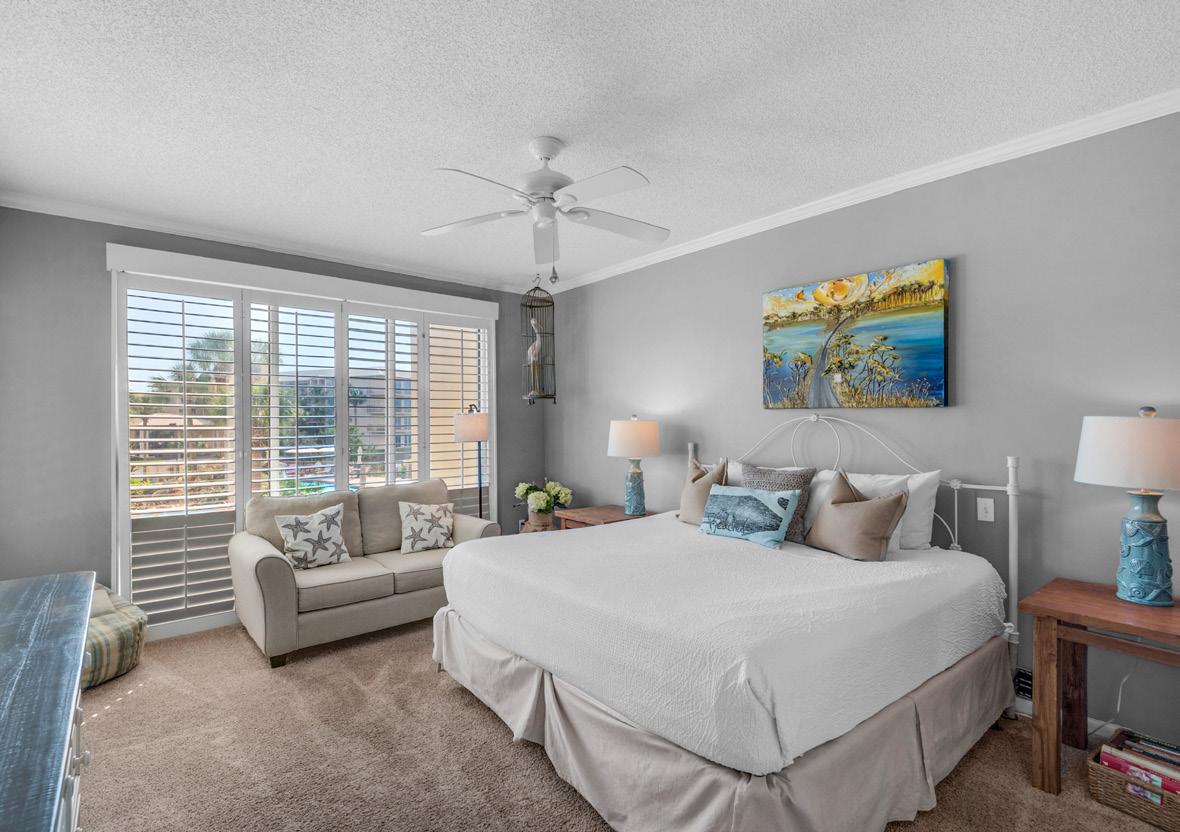
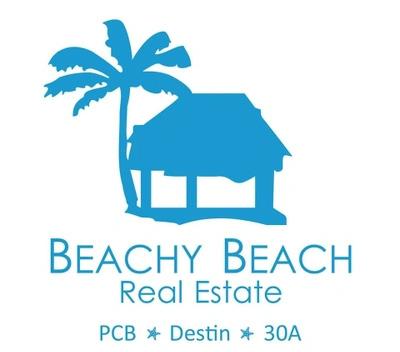
10254 CO HIGHWAY 30A #233 ROSEMARY BEACH PRICE $1,699,000 BATHROOMS 2 BEDROOMS 2 INTERIOR 1,190 Sq Ft. TULA TUCKER BROKER ASSOCIATE C: 850.865.3507 O: 850.600.0688 Tula@BeachyBeach.com www.beachybeach.com Living Life in the Sun!
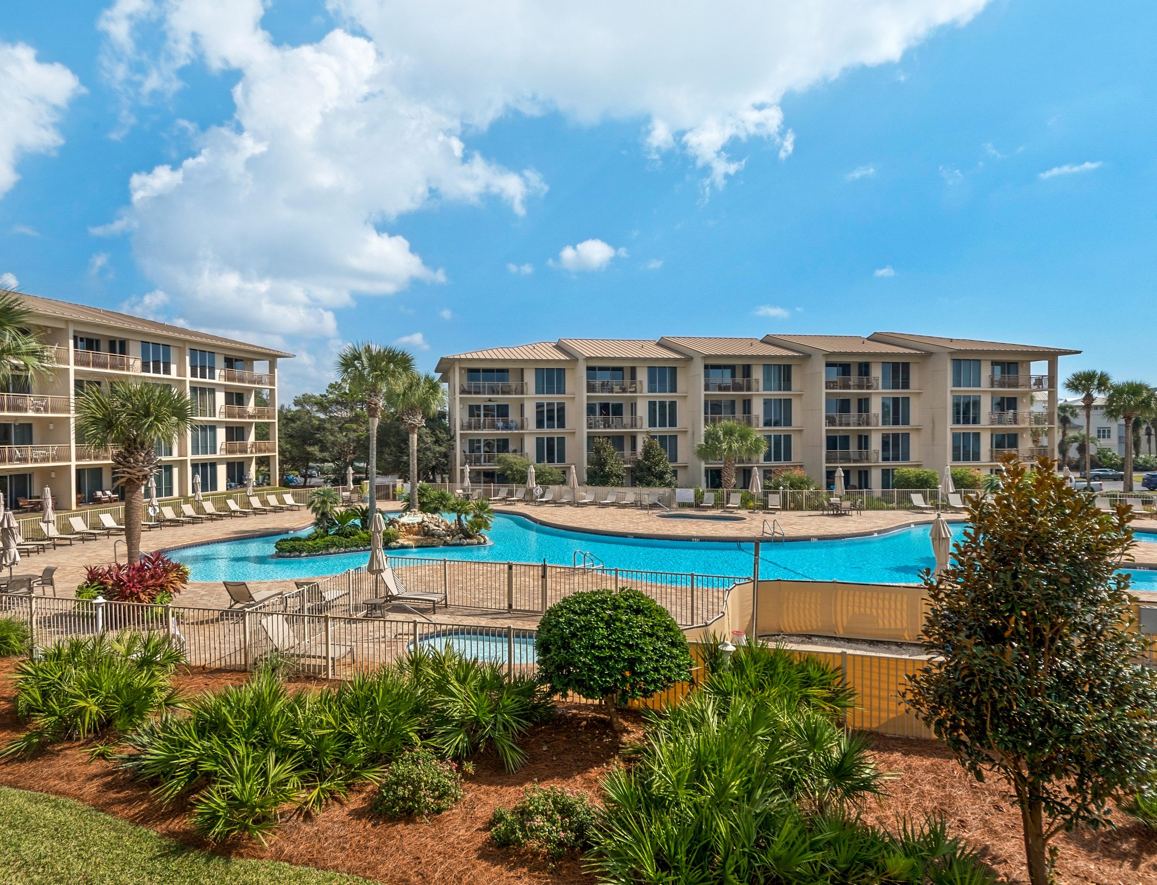
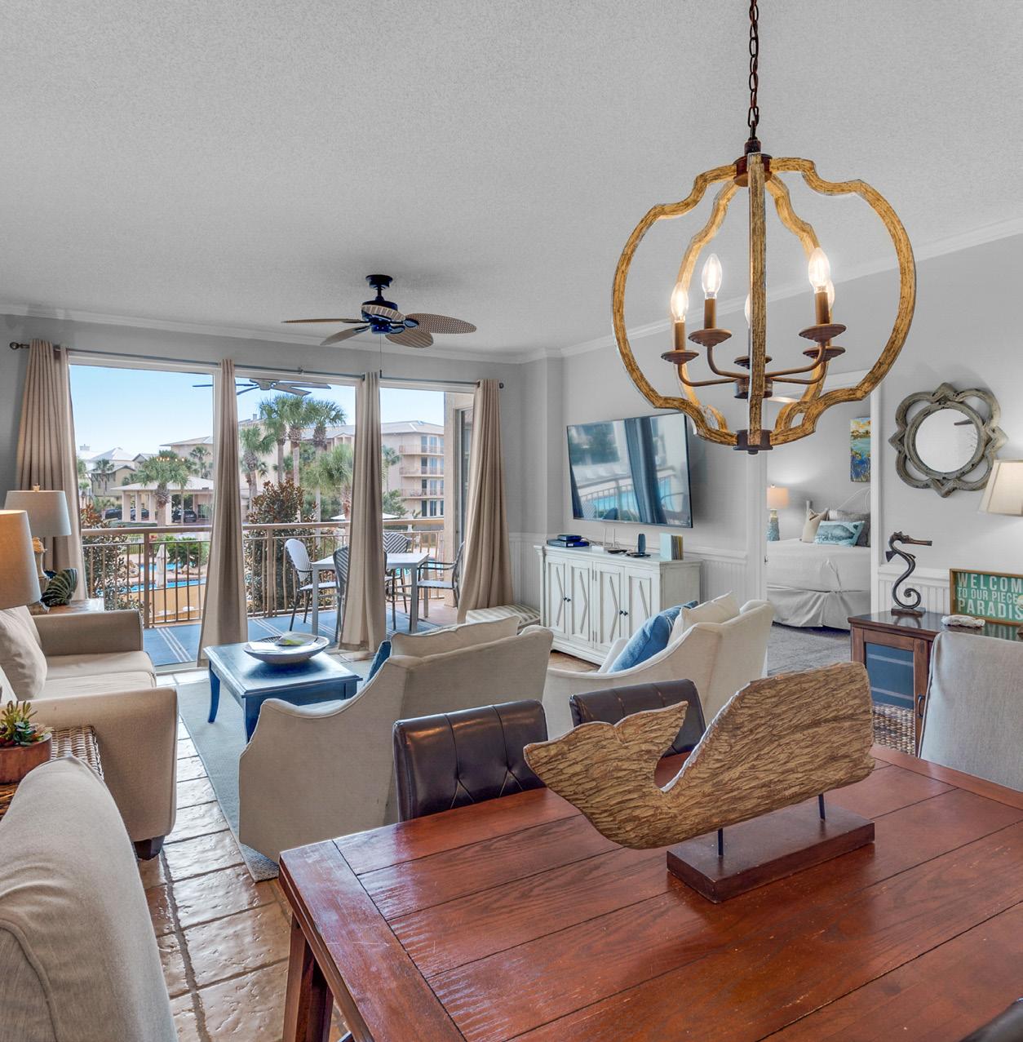
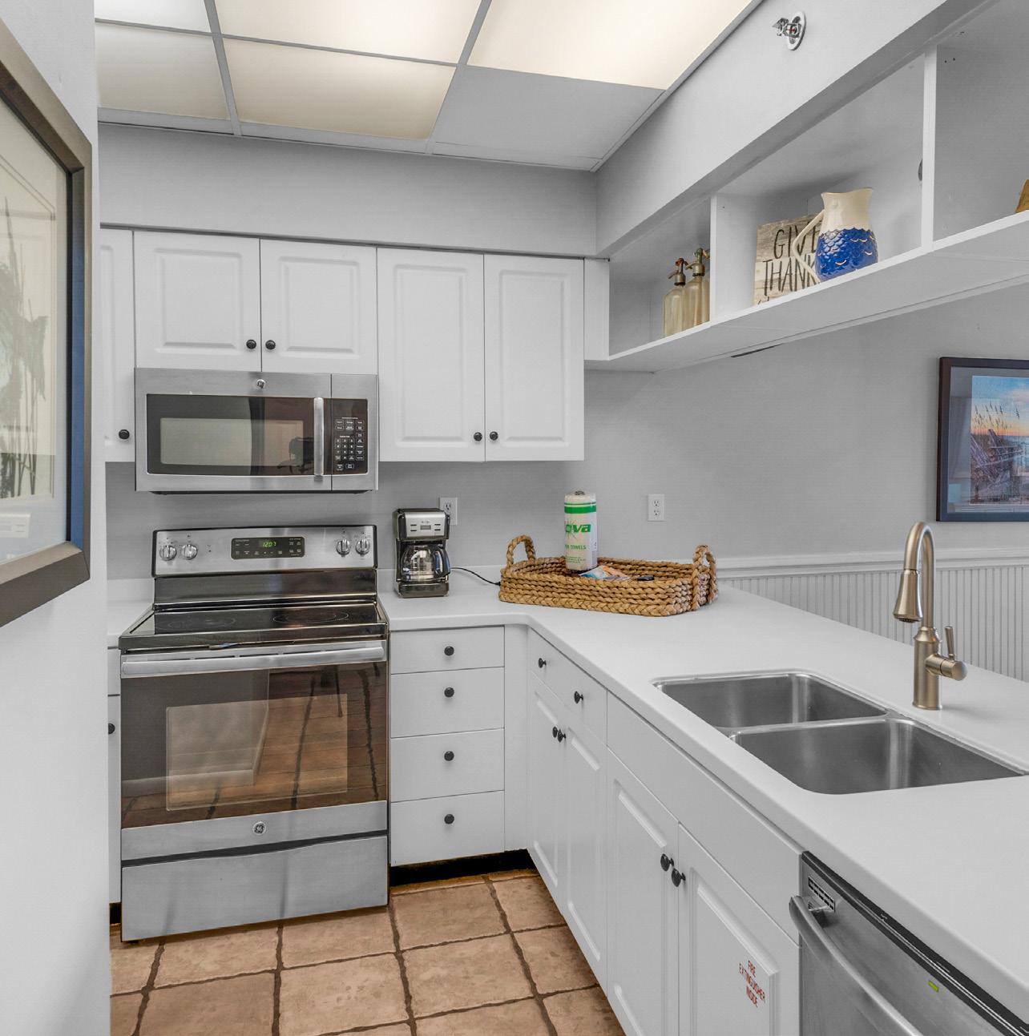

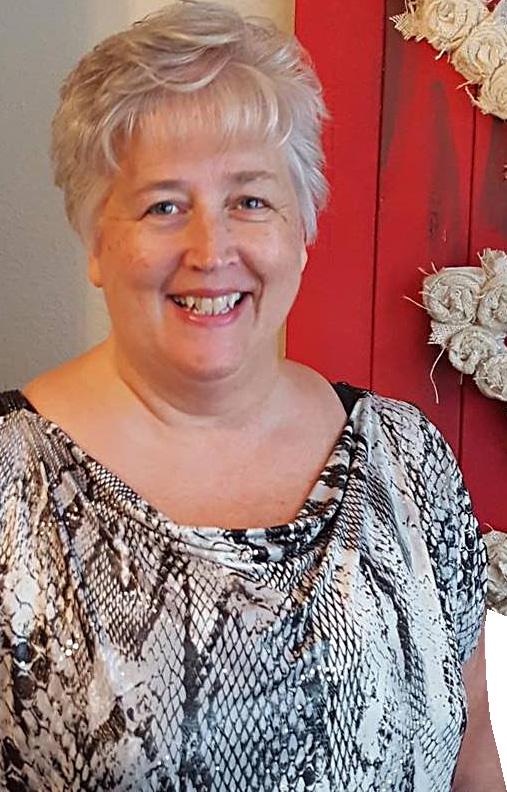
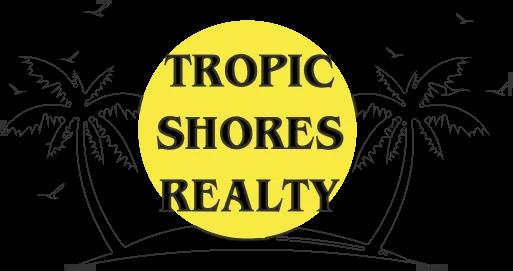
Ernestine Brinager REALTOR®, BROKER ASSOCIATE 606.359.2325 ernestinebr@gmail.com tropicshoresrealty.com Member of the Realtors Association of Citrus County, Ocala Marion County Association of Realtors, Central Panhandle Association of Realtors, Florida Board of Realtors, National Association of Realtors you are from, it is where you belong! Let me help you find your dream home today! is not where HOME 6460 W Gulf to Lake Hwy Crystal River, FL 34429 MULTI-MILLION DOLLAR PRODUCER 2014, 2015, 2016, 2017, 2018, 2019, 2020, 2021, 2022 52
Beautifully landscaped lot!
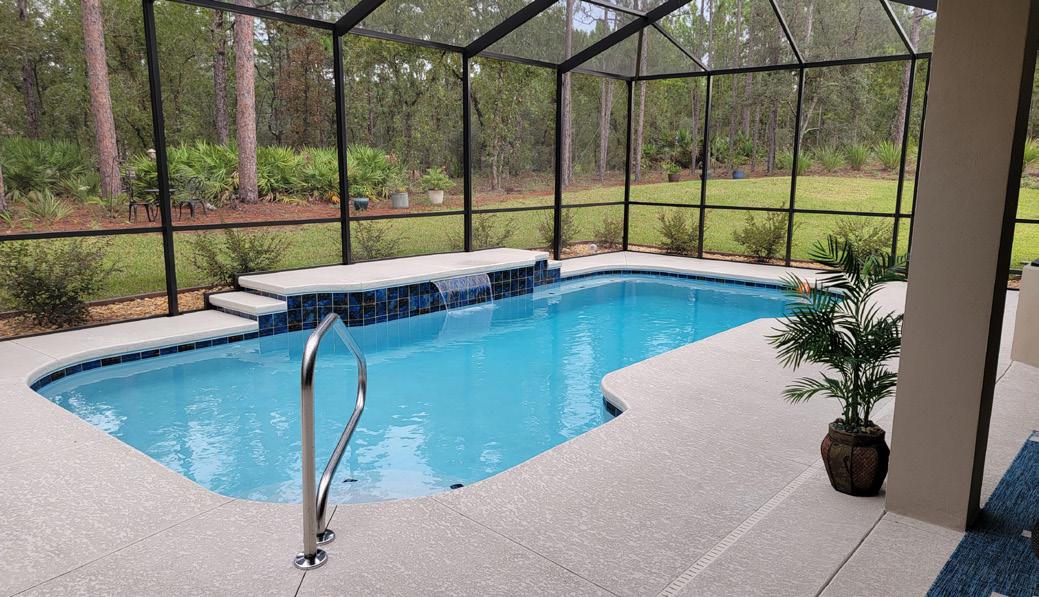

Custom-built home on a beautifully landscaped corner lot in the sought-after community of Pine Ridge Estates!! It is not even a year old yet!! 4/2/2 on a manicured 1.14 acre lot! The list of upgrades is long! Volume ceilings, high-end quartz, wood cabinets throughout, the living room has a tray ceiling, a stone accent wall with fireplace, pocket doors to the veranda opening up the main part of the house to the relaxing heated pool area with its soothing waterfall...race shop flooring in the garage along with custom shelving...the breaker box has been wired and is ready for a generator...the list just goes on and on!! And all of this is in a prime equestrian community with horse trails, clubhouse, pavilions, dog park, golf course, playgrounds, 10 clubs for the adults...YMCA 10 min away...near the gulf for boating, fishing and more!!
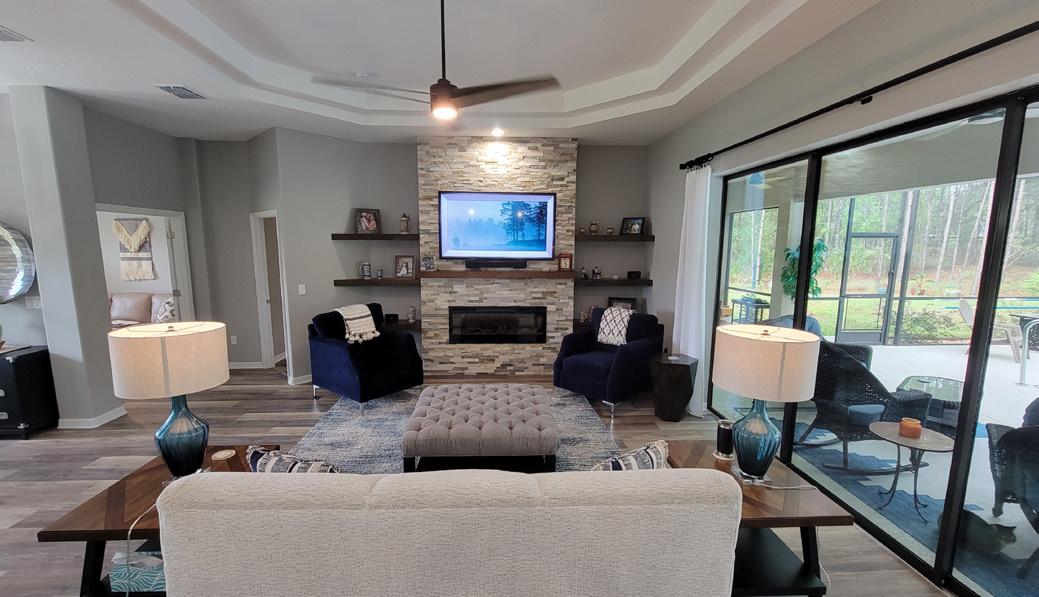
$639,900 | 4 BEDS | 2 BATHS | 2,248 SQ FT | 1.14 ACRE LOT 5851 N LONGHORN TERRACE, BEVERLY HILLS, FL 34465
no further, this STUNNING well-kept home in Pine Ridge Estates is ready for its new owner. This house has what’s on everyone’s wish list: THE open floor plan, 12-foot ceiling, fully fenced & gated. Check out the beautiful sliding barn door that leads to the office (bonus room.) The three car garage is air conditioned, perfect to set up an at home gym. Walk through the sliding glass doors to the large screened in pool lanai, perfect for entertaining. Did I mention it sits on 1.24 acres! HVAC (2016). Very affordable HOA! The Equestrian & Golf Community offers many amenities such as Pickle Ball, Basketball, Tennis, & a Dog Park. Behind the community center you’ll find a remote-control field where you can fly your drones or electric planes. In your downtime, visit the YMCA that’s only 8 minutes away. Easy access to local restaurants, shopping, and lakes. For all my fishermen & skippers, you can get to Crystal River in under 18 minutes. Don’t miss your chance to own this slice of heaven, schedule your showing today. Seller is offering 10K credit, which can help buy down your rate for the next 2 years!!
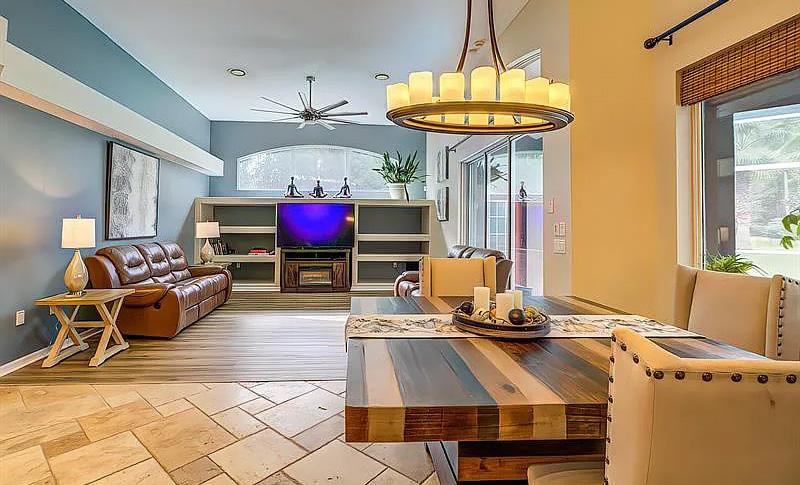
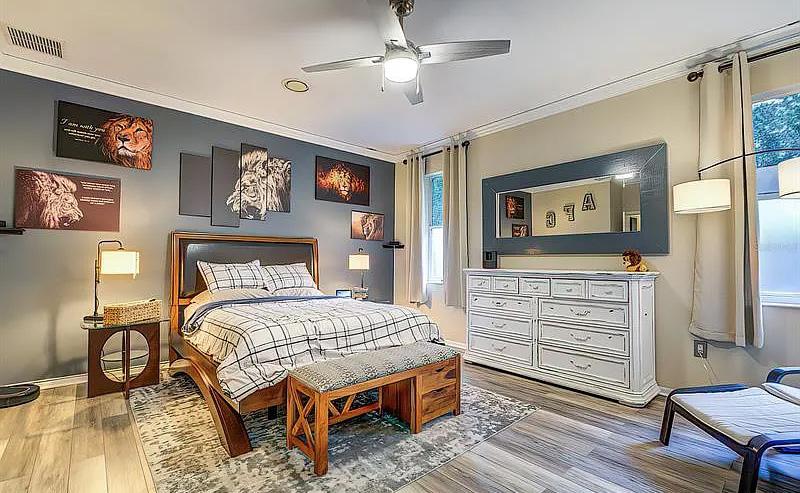

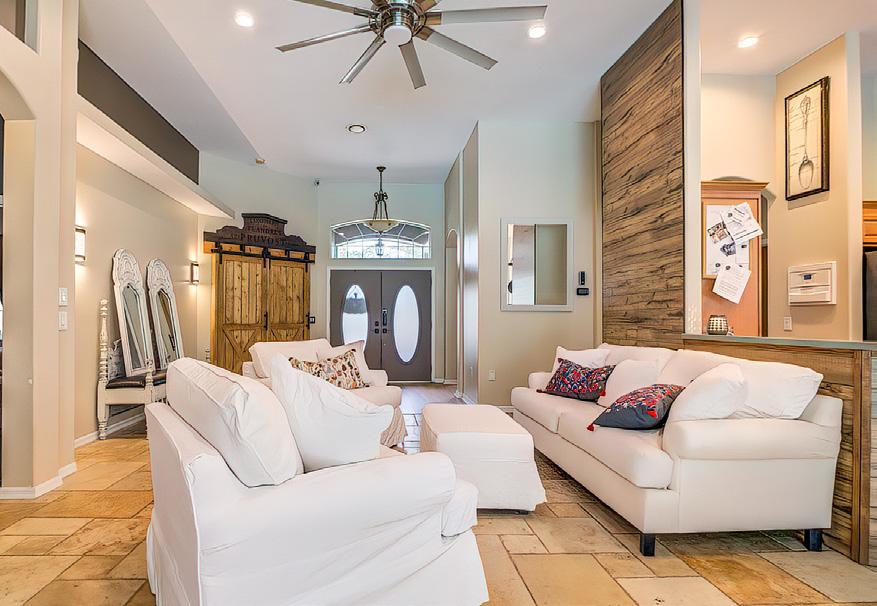
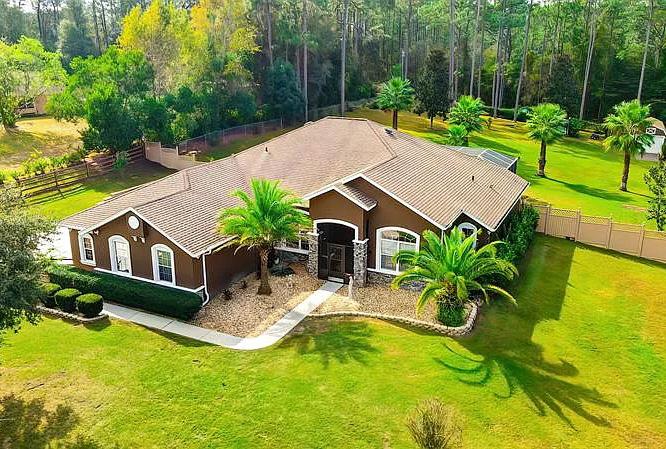


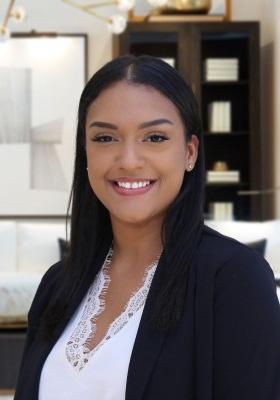
Evelyn Tejada REALTOR ® 321.655.4881 evelyn@regencyagents.com
1654
3 BEDS | 2.5 BATHS | 2,471 SQFT | $570,000 Look
BEVERLY HILLS, FL 34465
W Pine Ridge Boulevard
PRICE IMPROVEMENT - SELLER VERY MOTIVATED! BRING YOUR OFFER
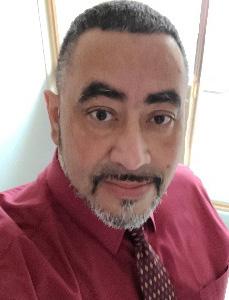

TODAY SELLER FINANCING AVAILABLE! Escape the hustle and bustle of the city life and retreat to the privacy of country living at its finest on your very own sanctuary and Equestrian paradise. Where over 20 acres of green pastures, majestic oaks, mature landscaping, with a beautiful pond set the scene for the perfect ranch home and horse farm! You start up the driveway under a canopy of the most beautiful grand oaks you will ever see, as you enter the rustic well-maintained ranch-style home through an inviting screen porch, clearly inviting you to a peaceful retreat. This home boasts almost 2, 800 sf under a metal roof as you are welcomed in by the stone wall with a large wood-burning fireplace, 14 foot hearth and cedar mantle in the sunken family room. Always a perfect place for creating family memories while the aroma of fresh pies are baking in the kitchen which overlooks this wonderful entertainment space. The kitchen is large and open with plenty of cabinets and Corian countertops with an endless island and wrap around bar. The home also features a large master bedroom with bathroom, and two additional good size bedrooms and guest bathroom. Ceramic tile and laminate flooring throughout and vaulted ceilings help to keep the house clean and cool. This horse ranch lacks nothing, the Ups and Downs Ranch is ready
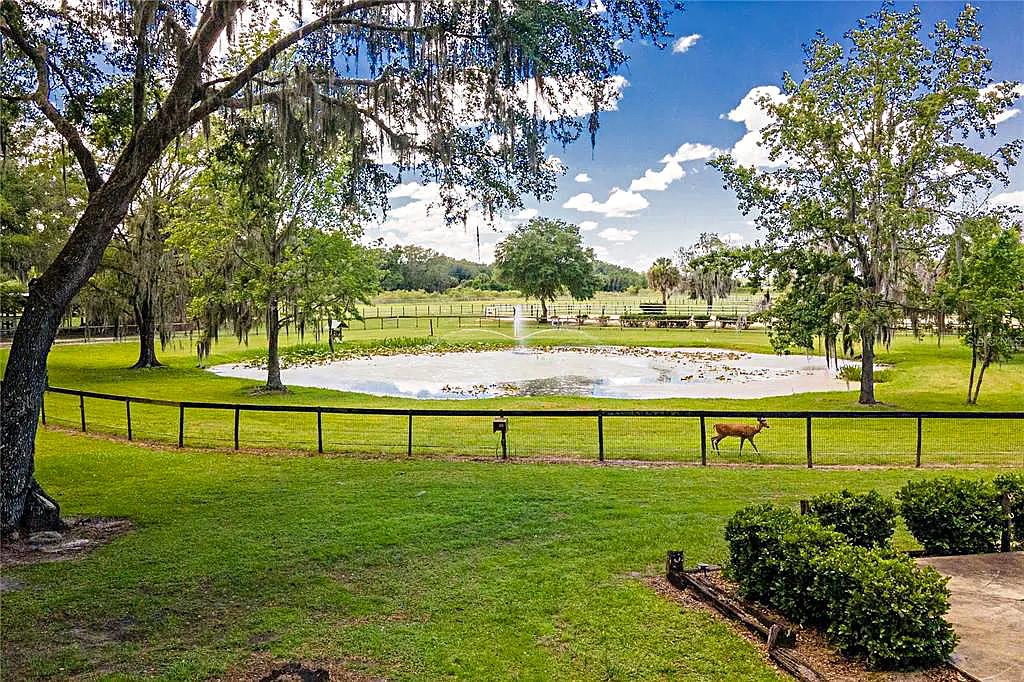
for the beginner horse lover or the seasoned horse breeder, rancher, trainer, the list goes on. The main barn is almost 6, 500sf with 16 stalls (14 = 14'x14') (2 = 15'x12' fouling) w/steel rolling doors and a 12.5' concrete alley, water, electric, 5 fans, feed room, tack room w/dehumidifier, saddle racks & headgear hooks, wash bay, hay storage, teasing shoot for breeding, and an endless hayloft. There is also an apartment for the ranch hands as well. An additional 8 stall barn (52'x20'), 5 paddocks with run-in sheds, 3 round pens, 2 sanded arenas (82'x225') and (6, 600sf) w. 6 inch clay base & 3-4 inches sand, a well built chicken coop (70'x25'x6'), Farm Equipment Pole Barn (40'x26'), Water Treatment System for Barn in (9'x40') pole barn, Large Aviary/Kennel building (16'x138') with workshop. This working ranch also comes equipped with its own gasoline and diesel fuel tanks. The entire property is fenced and cross fenced w/electric tape fencing, and so much more. We do not want to forget your guests, the lovely single-wide 2 bedroom / 2 bath manufactured guest home with its own well/septic is nicely situated at the back of the property nestled within an old oak hammock, allowing for its own privacy. And last but certainly not least are the resident deer Goliath and goat Chloe who have grown up together on the property. The seller would like for them to stay if the new owners will have them.
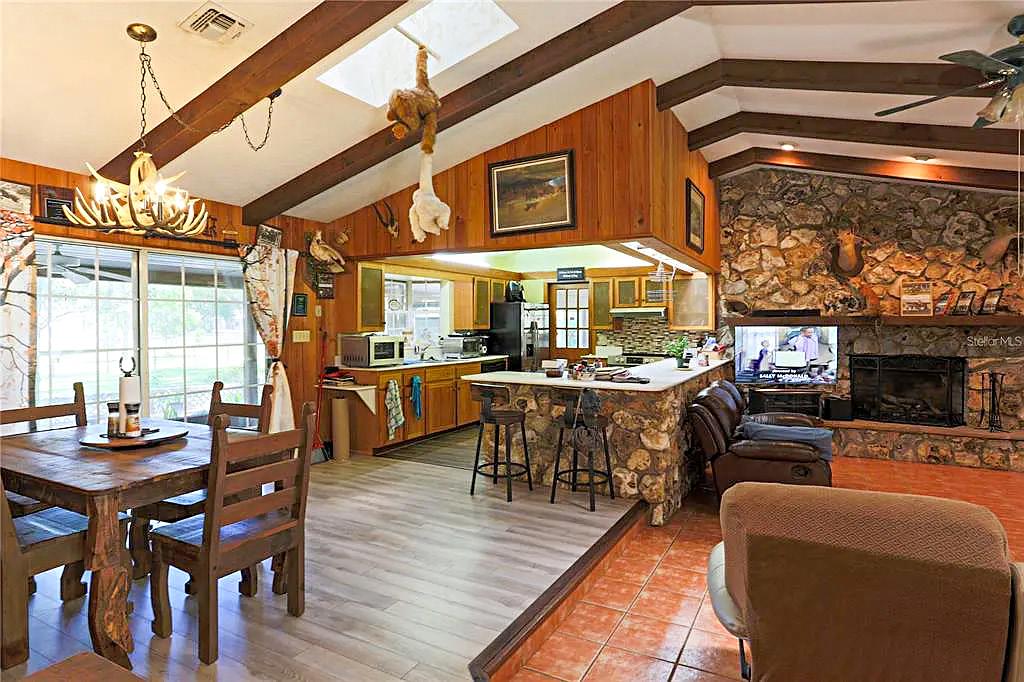
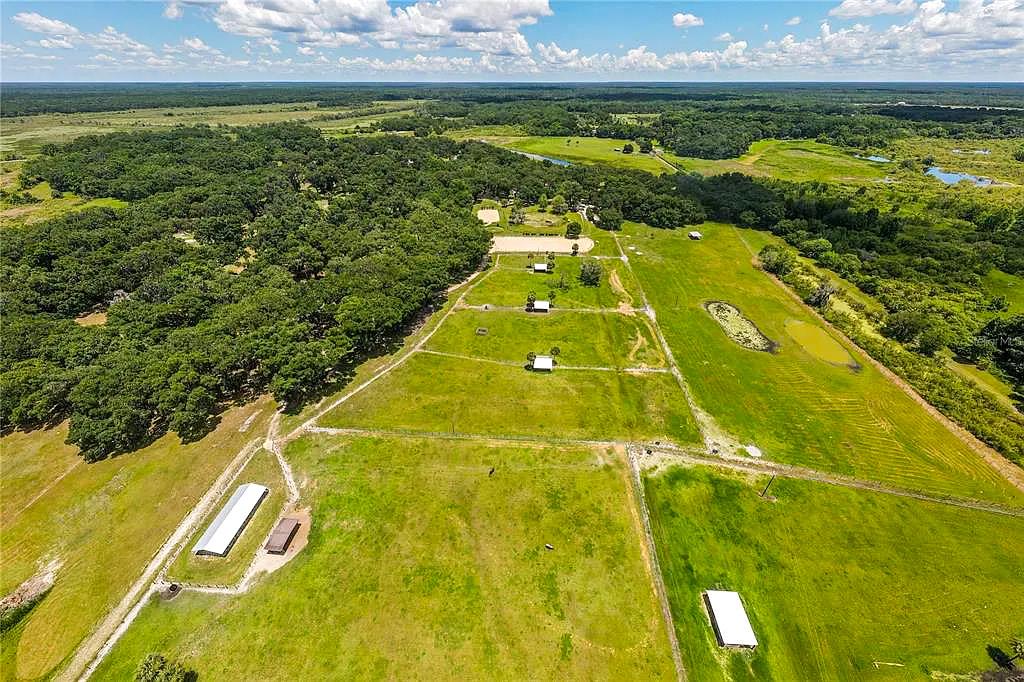
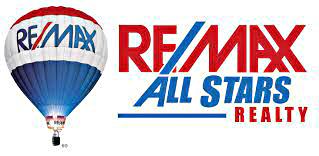
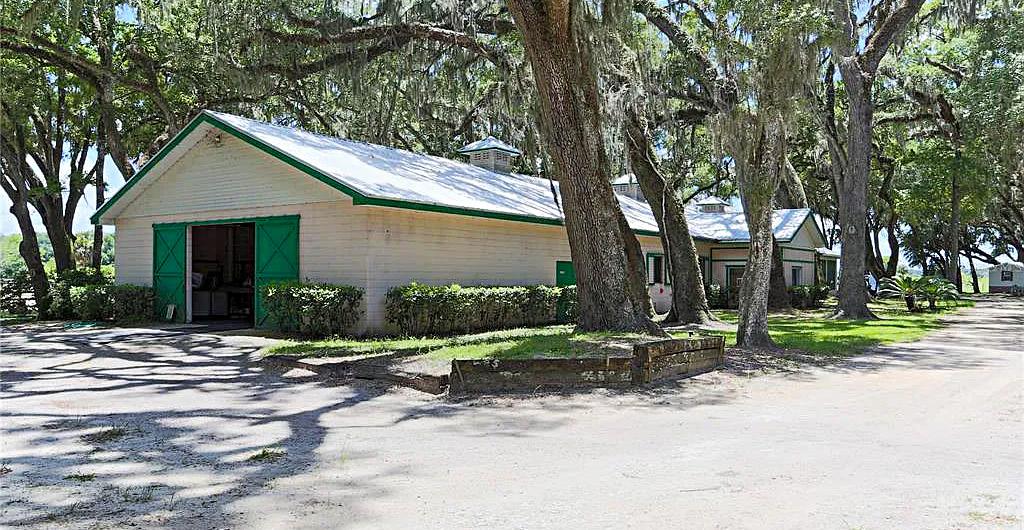
119 SE 1st Avenue, Ocala, FL 34471
5 BEDS | 4 BATHS | 4,678 SQFT | 21.31 ACRE LOT | $950,000 LISA HERRERO REALTOR ® C: 863.673.0066 O: 352.484.0166 realtorlisaherrero@gmail.com www.remax.com JESUS GONZALEZ REALTOR ® C: 561.307.0930 O: 352.390.8193 www.remax.com 15178 NE 47TH AVENUE, CITRA, FL 32113 COUNTRY LIVING AT ITS FINEST
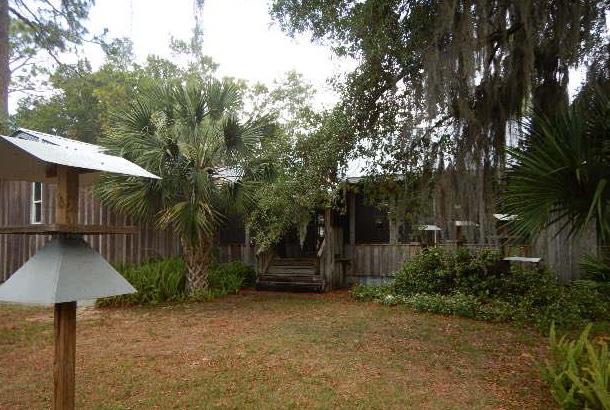
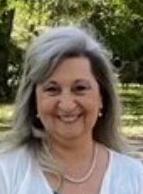

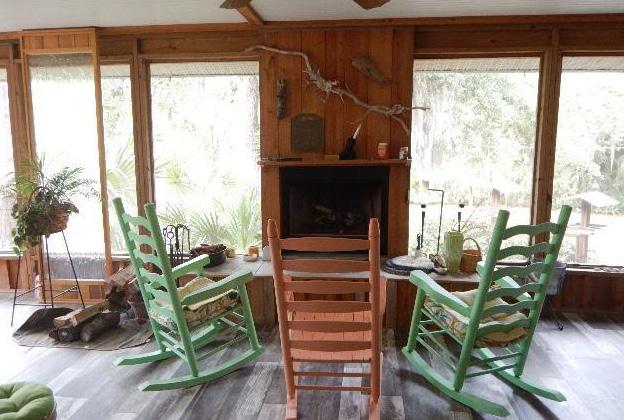
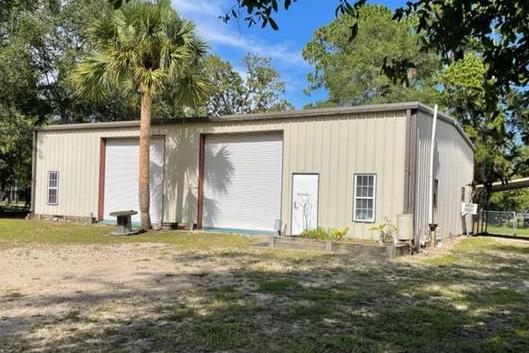
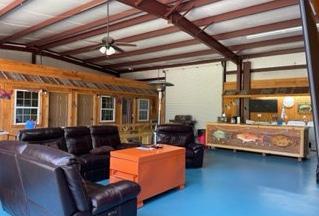


List Price : $649,999 Cedar sided Board & Batten home with 1680 SF of living space includes 3 BR/2 Bath Home and another 400+ SF 1 Bath efficiency & Storage above the garage . Property has so many amenities that we cannot name them all here and so much more potential. 217 SE 13TH ST STEINHATCHEE, FL 32359 C: 352.356.1086 O: 352.498.7770 trustanchor@bellsouth.net www.anchortrustprop.com Pam Wessels Roe REALTOR ® 220 Tenth St SE, PO Box 647, Steinhatchee, FL 32359 List Price: $375,000 Bring the whole family. You won’t believe this place! This barn-aminium has 4 BR/2 baths and a huge gathering area in the middle complete with picnic tables to seat 20+ . Concrete & tile floors for easy maintenance. Everything stays, just bring your food and personal items. 216 NE ELEVENTH STREET, STEINHATCHEE, FL 32359 List Price: $399,000 Beautiful, charming coastal cottage located in one of the last places representing Old Florida, STEINHATCHEE it comes turnkey with most furnishings included. Completely decorated with plenty of coastal decor .The home has 9ft.ceilings crown mouldings and wide baseboard. 207 GRANGER ROAD, STEINHATCHEE, FL 32359 UNDER CONTRACT
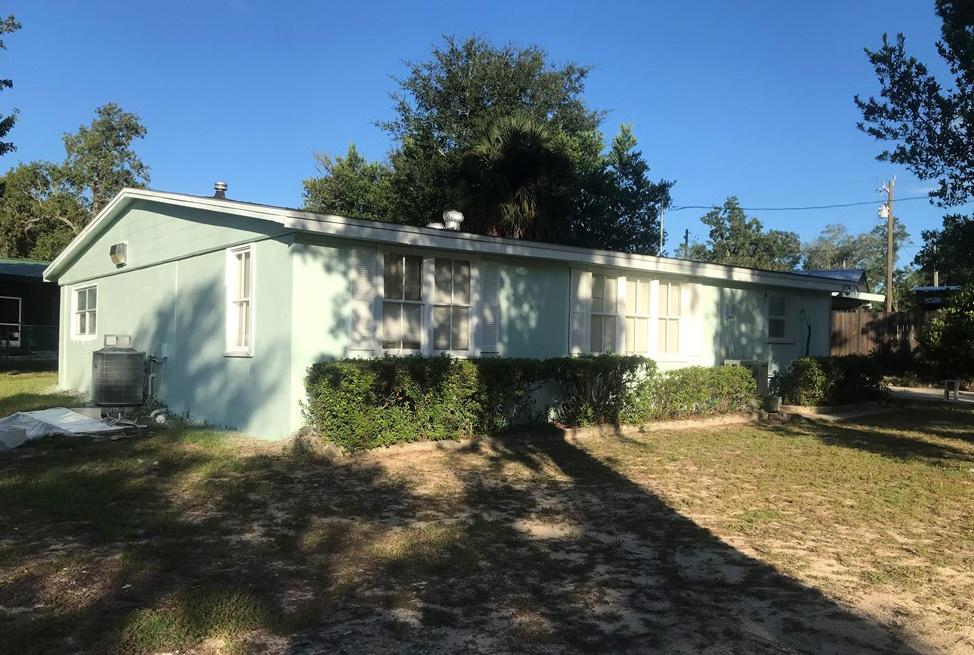
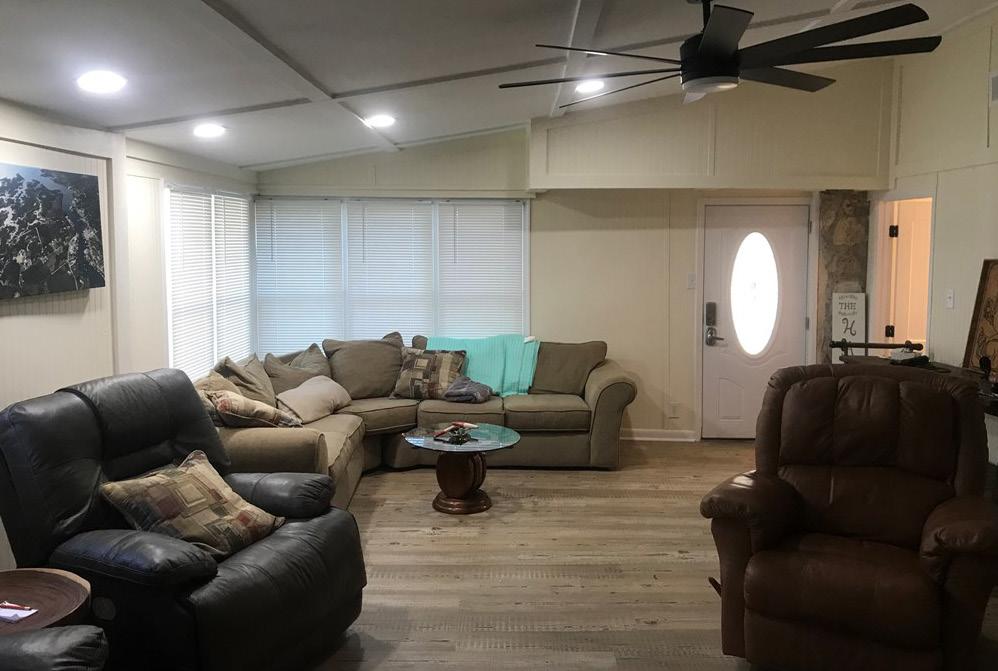
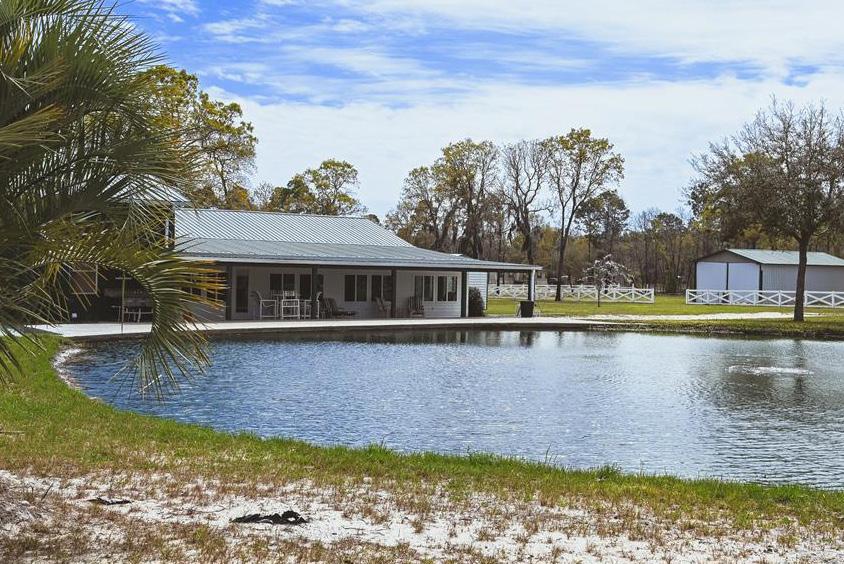
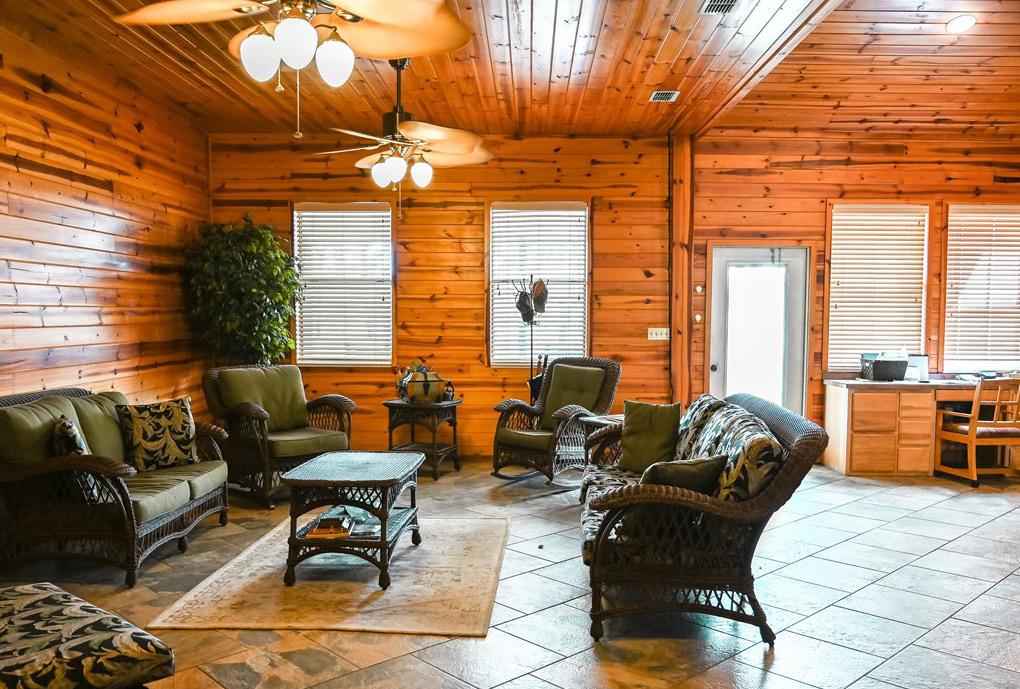
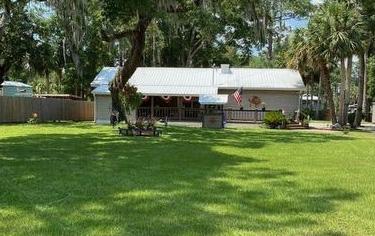
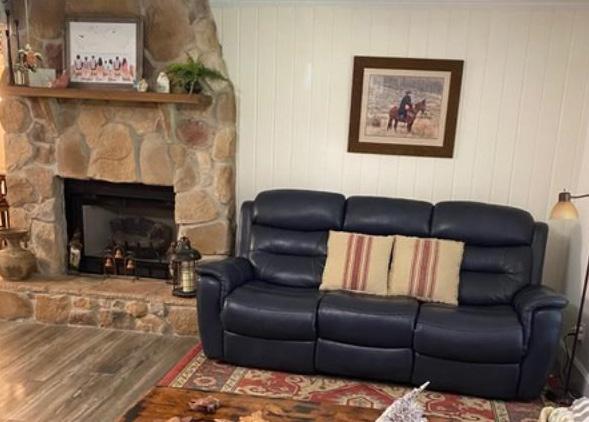


List Price: $275,000 Great location two blocks from the river on high property not located in a flood zone. Home is in move in condition mostly furnished. It has a carport and a large pole barn with three sides closed in for boat storage 1704 MAGNOLIA STEINHATCHEE, FL 32359 List Price: $650,000 Looking for the deal of a lifetime? Two Bedroom/2 Bath home with a 2 BR/1 Bath Guest House all on one parcel. Main home is all wood interior with tiled floors. Family room opens to covered patio & pond. Adjoining the home is 41x48 garage with tall ceilings, galvanized workshop, wood stove & bath.. 13532 N GULF MANOR, PERRY, FL 32348 List Price: $525,000 Make memories in this newly remodeled 3 BR/2 Bath split floor plan home with tons of character. Freshly painted with new Vinyl Plank Flooring, Ceiling Fans, Light Fixtures, AC & Ductwork throughout. You’ll enjoy cooking in this kitchen. 307 NW 2ND AVENUE, STEINHATCHEE, FL 32359 220 Tenth St SE, PO Box 647, Steinhatchee, FL 32359 C: 352.356.1086 O: 352.498.7770 trustanchor@bellsouth.net www.anchortrustprop.com Pam Wessels Roe REALTOR ®
Beautiful Log Cabin home located in gorgeous North Florida. This home is perfectly nestled on 1+ acre, offering quiet, private, and peaceful living while located just minutes from town and all the nearby amenities. The well-kept 4-bedroom and 3.5 bath home, offers a master suite on the first floor along with vaulted ceilings and gorgeous, hardwood flooring throughout the house. The house has a wraparound deck with two screened-in porches to enjoy the beauty of this lot. As well as offering a fully converted basement, that could be used as an in-law-suite or a great Air BNB. It has its own separate kitchen, bedroom, 1 full bathroom, and a gorgeous walkout porch. Also, the home has a workshop, a two-car garage, and a grand carport entrance, making it the perfect home.
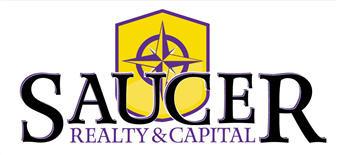
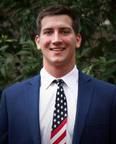
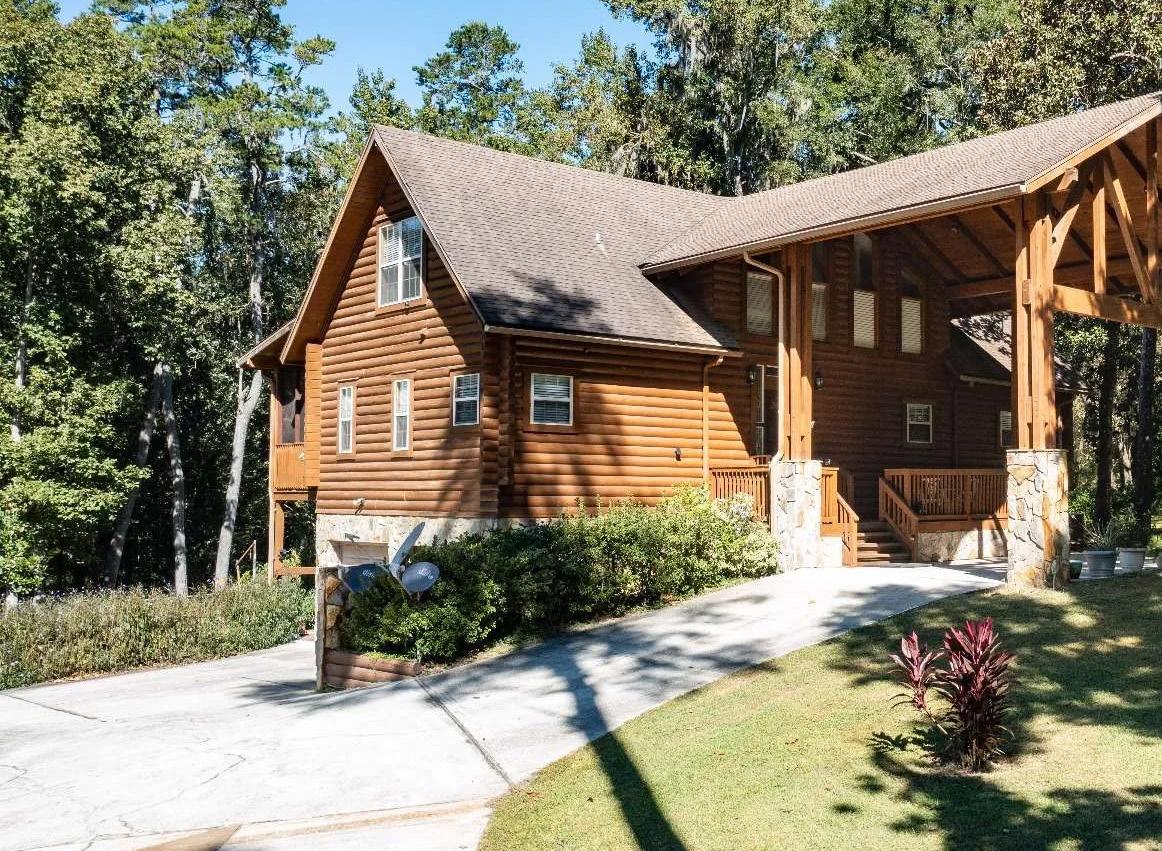
4 beds • 3,5 baths • 2,842 sqft • $525,000 344 NW SPRING HOLLOW BOULEVARD, LAKE CITY, FL 32055 Beautiful Log Cabin 386.628.1537 leepeterson129@gmail.com saucerrealty.com Lee Peterson REALTOR ® 58
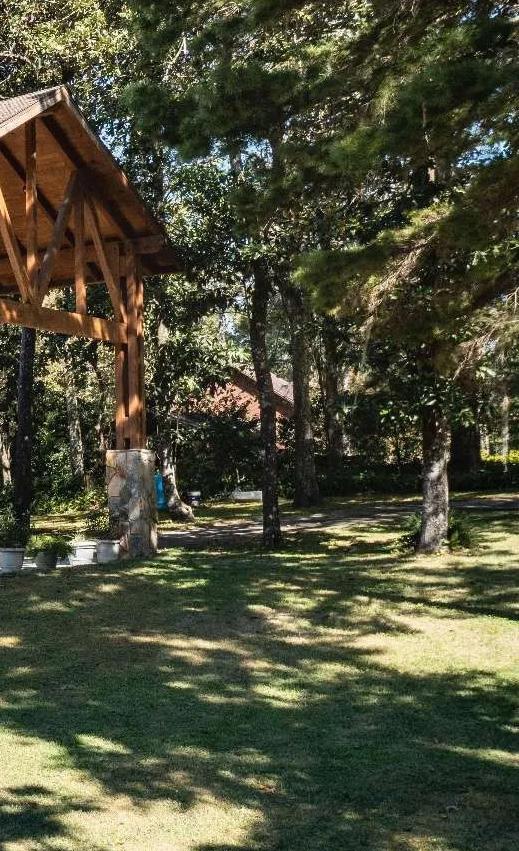
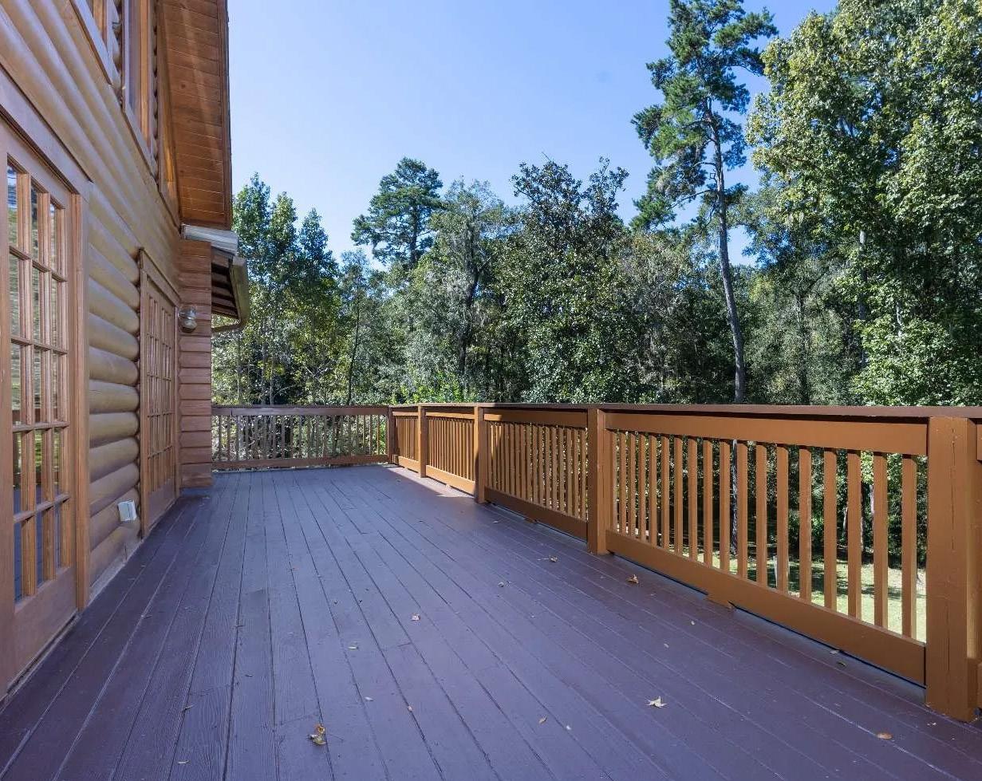
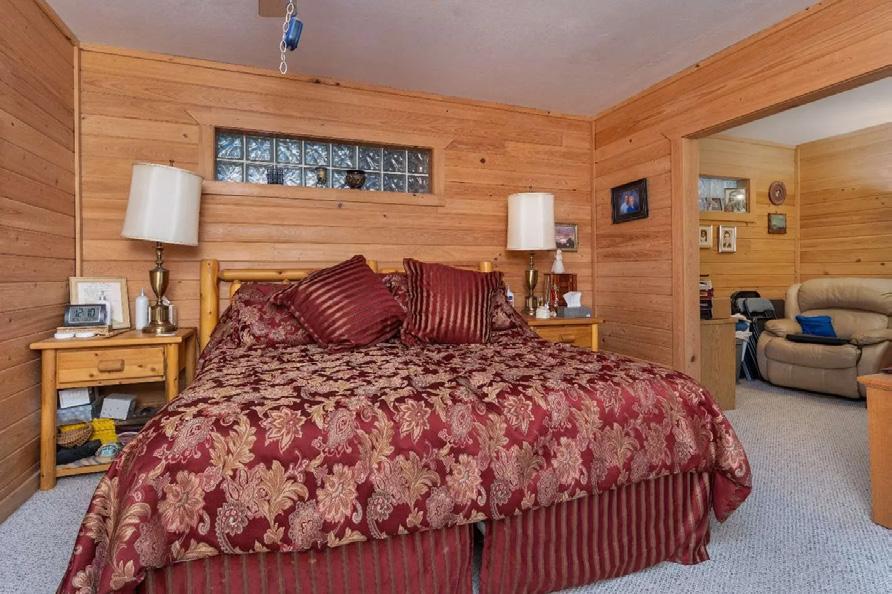
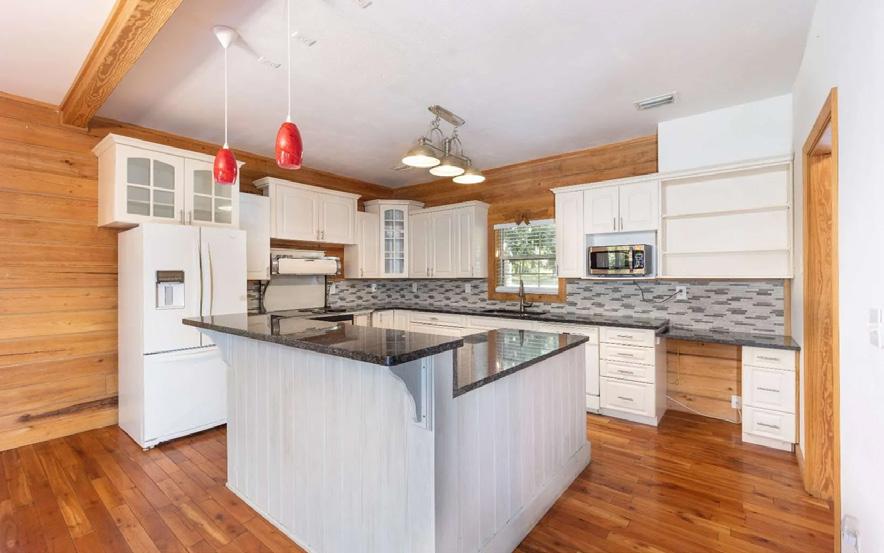
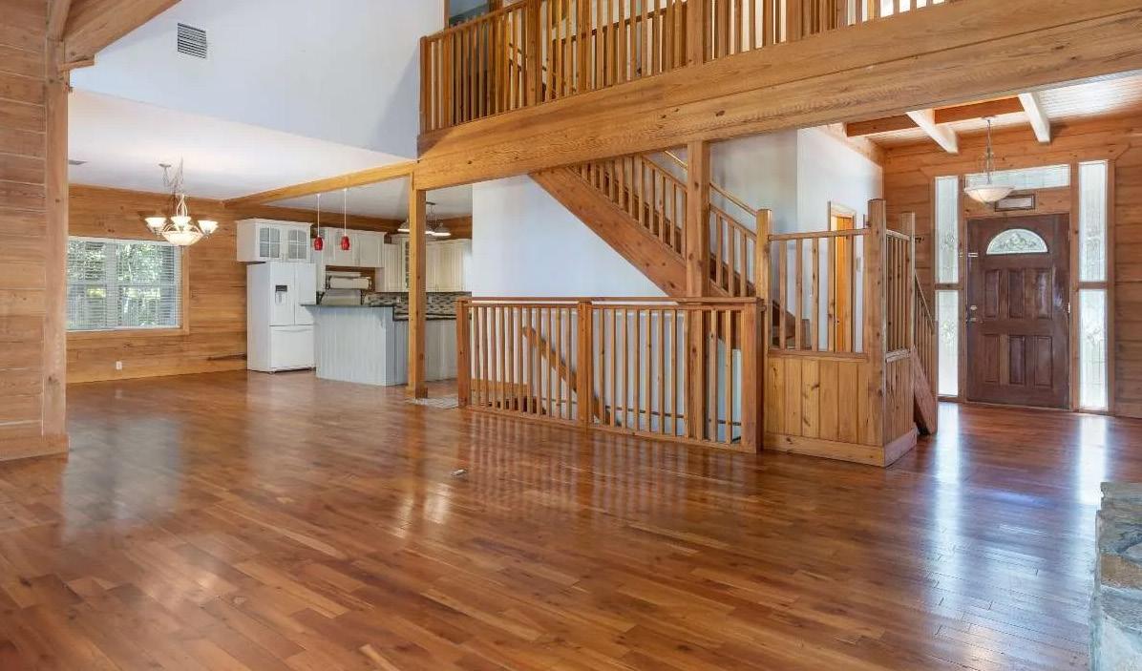
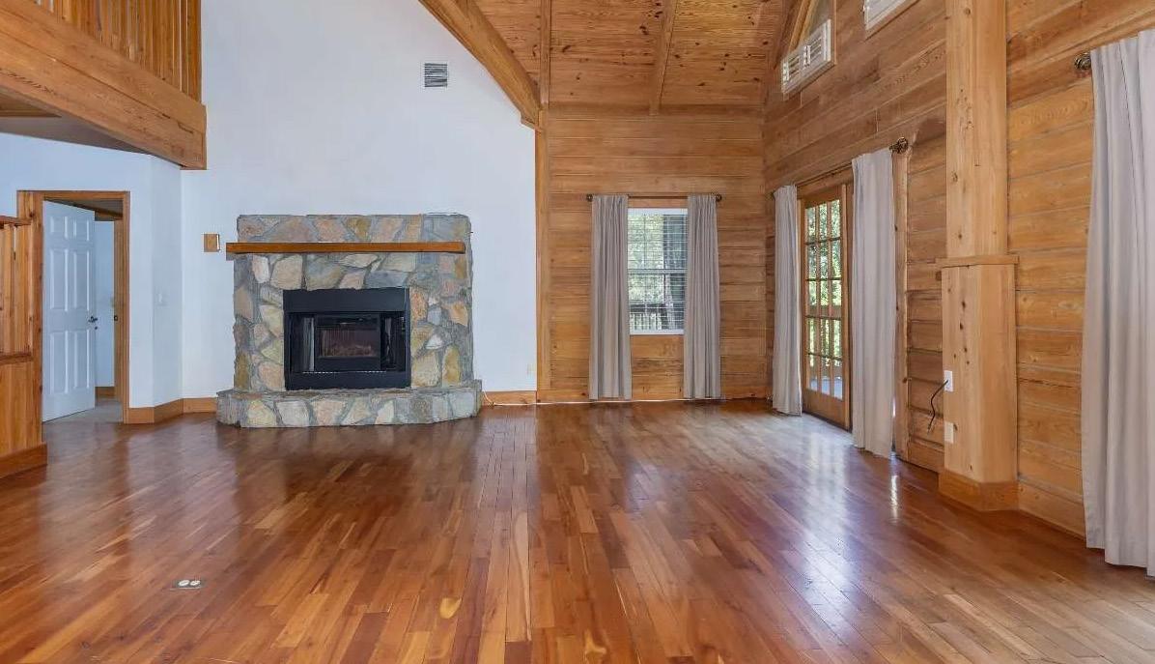
$829,000 | 8 beds | 4 baths | 6,213 sqft
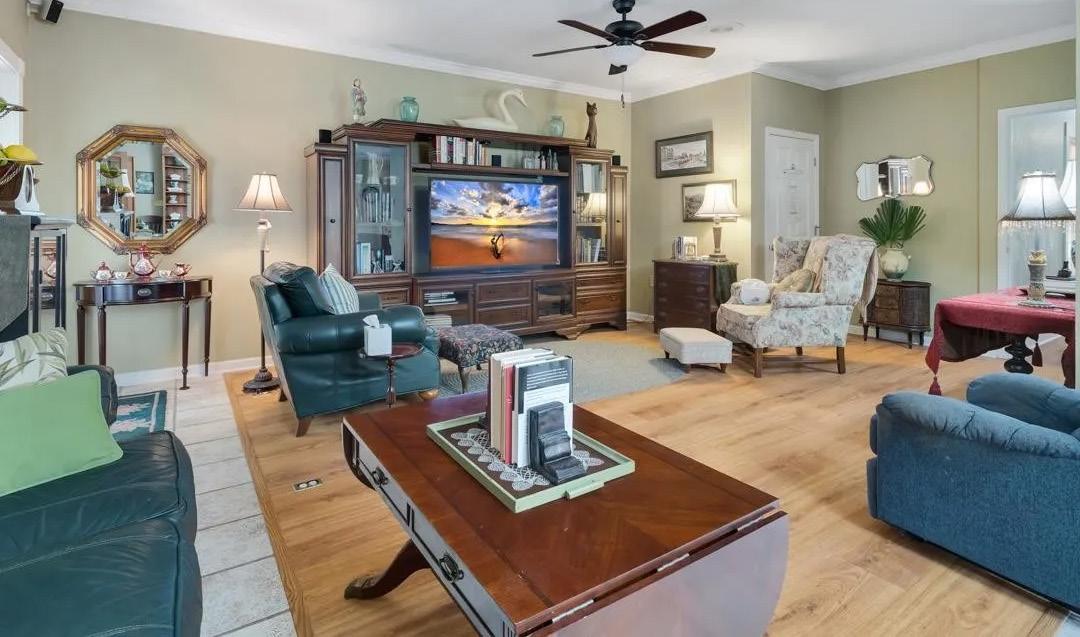
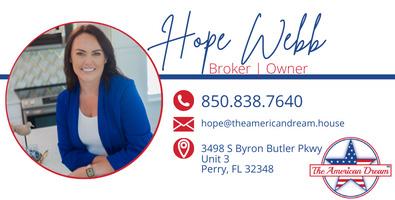

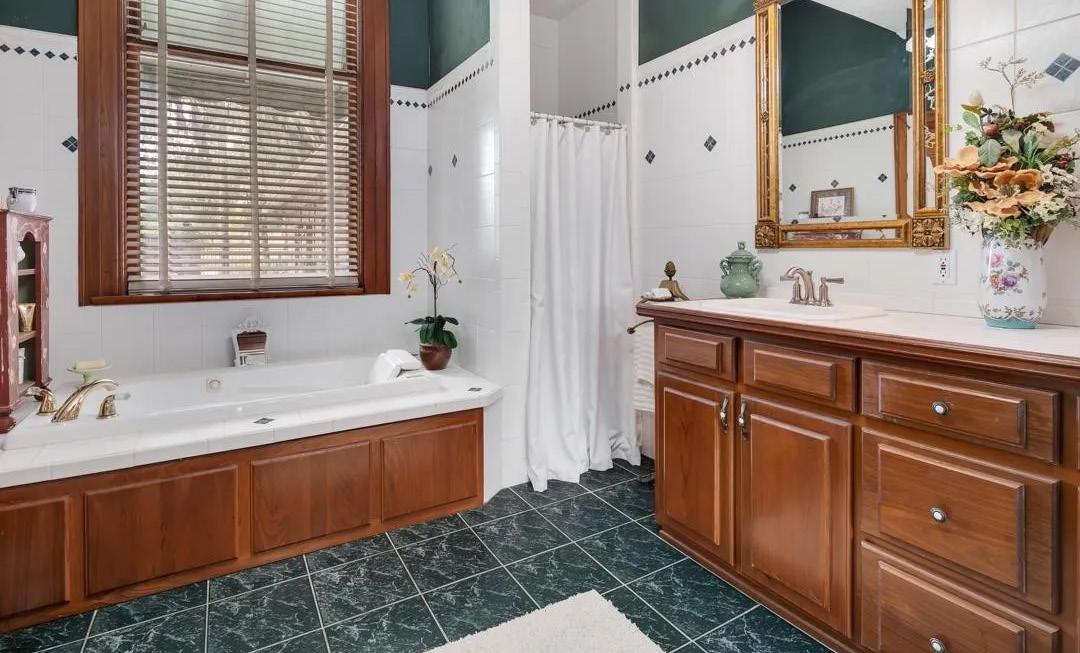
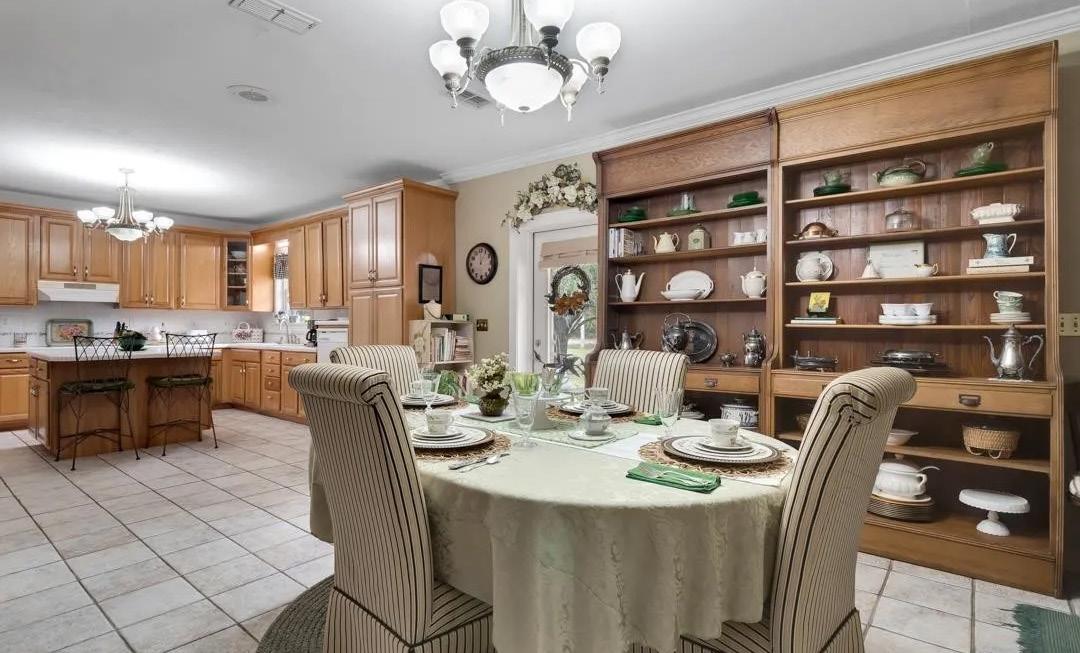
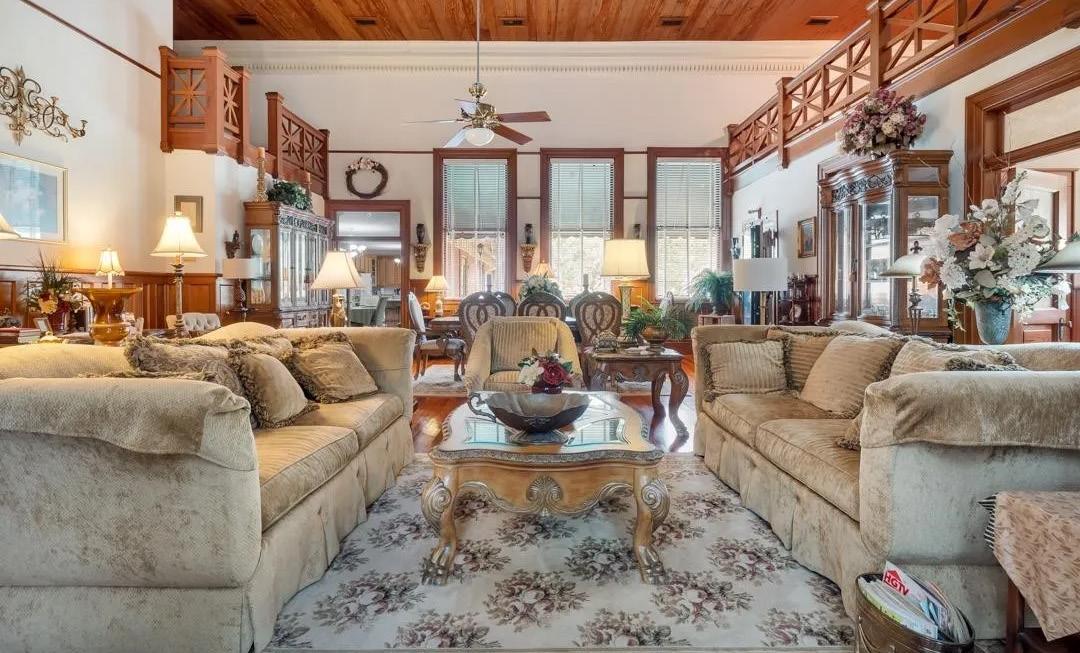
UNIQUE one of a kind property fit for a KING & Queen!!! Own a piece of history with this Georgian style building. Built in 1915 as the corporate office for the world’s largest cypress mill at the time, The Burton-Swartz Cypress Mill, it has been renovated & expanded while converting it from an office to a home. This stately brick home has granite columns at the front entrance & features double glass & brass doors which came out of the original Waldorf-Astoria Hotel in NYC when it was torn down. Information passed down states that Mr. Swartz stayed at that hotel frequently & saw an opportunity to enhance the property the company was building in Perry, Fl.
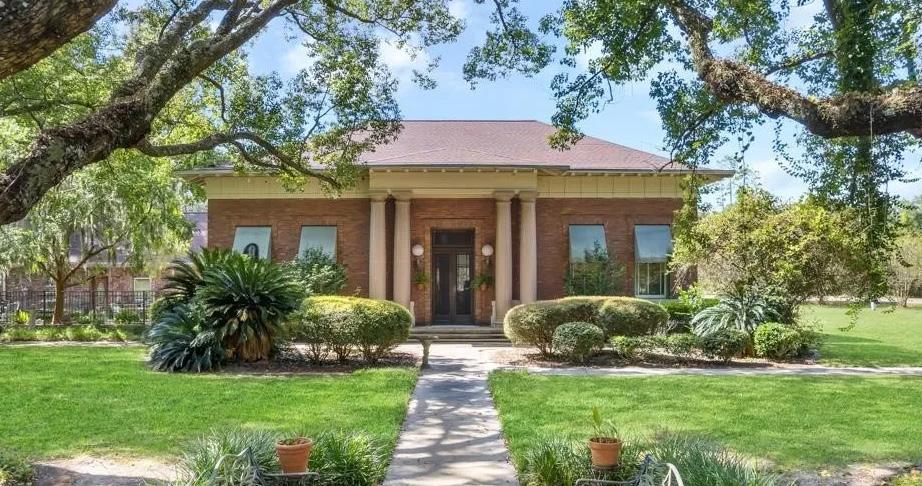
1407 W Main Street, Perry, FL 32347
60
Ann Picard

Perdido Key, FL
PRE-CONSTRUCTION
• La Vista’s location - west end of Perdido Key State Park guarantees no future development and...breathtaking views!
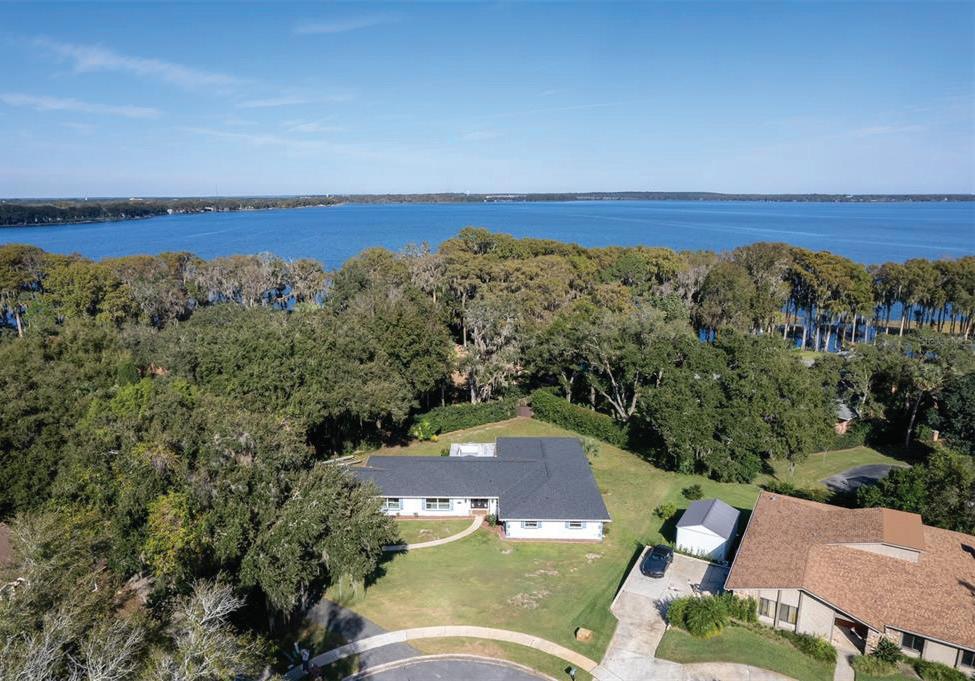
• One residence per floor - low density only 19 units - 4 bedrooms, 4.5 Baths, 4505 sq. Ft. & 690 Sq. Ft. of balcony
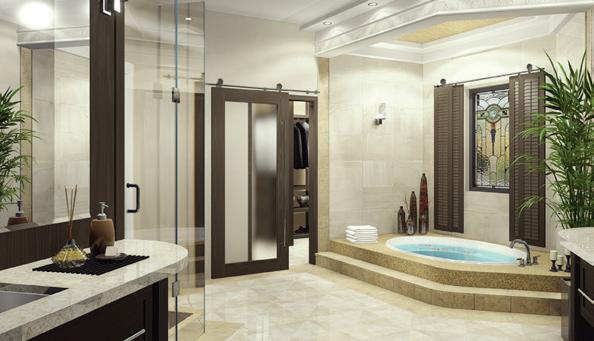
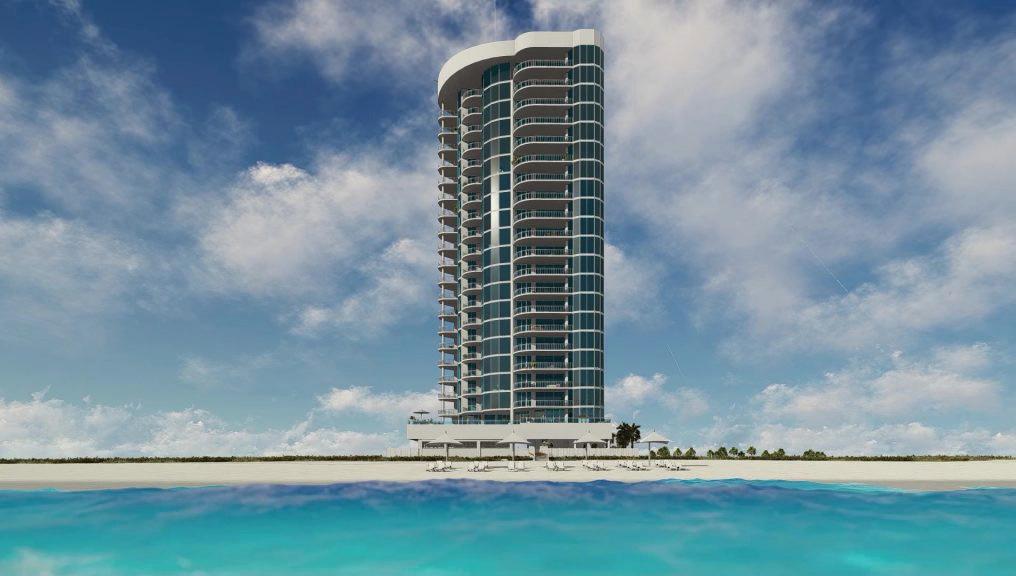
• Infinity edge outdoor pool, heated indoor pool & jacuzzi, outdoor grilling area, fitness center, theatre/lounge, sauna & steam rooms, dog run & bicycle rack. Need not be built.
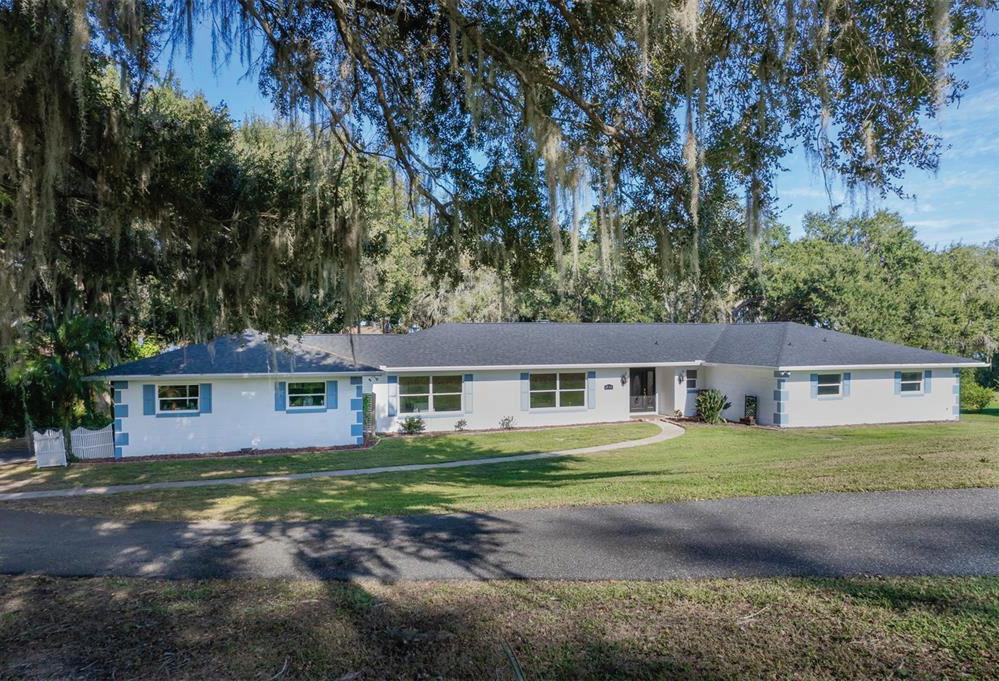
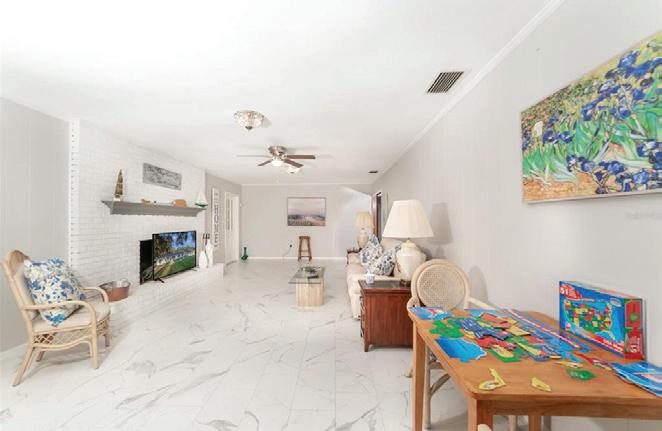
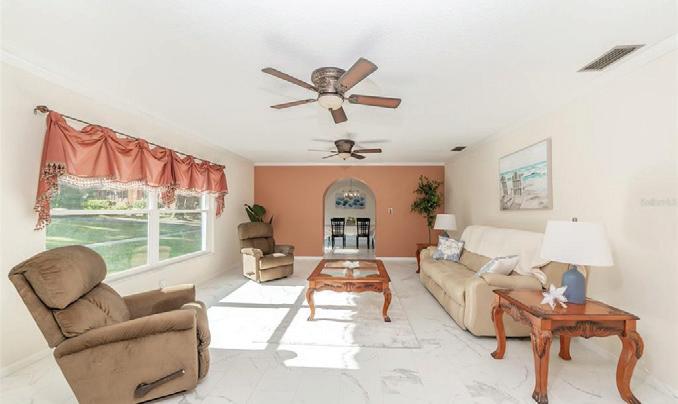
• Thermador stainless 6 burner range with hood, Thermador convection oven & microwave, Thermador refrigerator, Bosh dishwasher, wet bar with refrigerator & Scotsman ice-maker.
• La Vista will feature View Dynamic Glass, which the owners can control the amount of light or allow the intelligent window program to adjust to outside environment.
• Quartz countertops, 19” travertine flooring & custom cabinets throughout
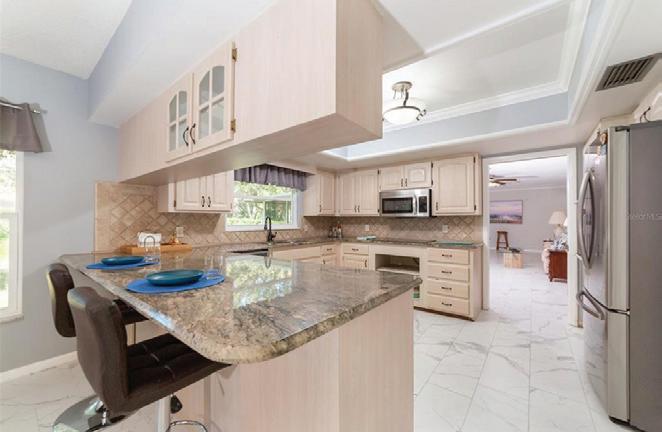
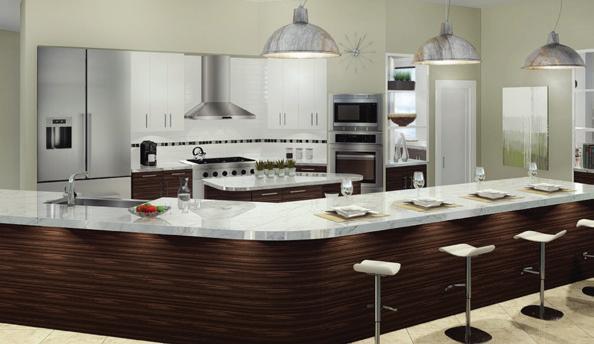
• Security coded front entrance, two high speed elevators individually coded for each floor. 50 Parking - 2 Reserved Per Residence.
LIMITED AVAILABILITY
5 bedrooms 3.5 baths plus media room with the entire house having newer marble flooring - no carpet. Desirable family area on .65 acres. Views of lake Harris from a number of rooms. Large Eat in kitchen area and large dining room make for plenty of available seating for large family gatherings. Kitchen has new granite countertops, large pantry and all appliances replaced in 2021. Home boast both a large living room (21x16) and family room (28x14) with new lights and fans. Wood burning fireplace in Family Room. Screened Lanai (16x20) is right off of the family room to continue your outdoor entertainment. On the opposite end of the home is the media room (no windows) and 2 large bedrooms and 3 larger then average bedrooms. Master has a walk in closet and additional closet along with 2 sinks and a walk in shower. Additional 2 full bathrooms have been updated along with the half bath. Garage is a 2 car oversized garage with plenty of storage room (24x26). Newer lighting throughout home. Come take a look for yourself!

251-543-6400 | Pannpicard@aol.com | annpicardrealty-lavista.com
An UNPARALLELED
DIFFERENCE!
LA VISTA is a front row seat to the most spectacular DIRECT GULF FRONT VIEWS on the Gulf Coast.
INTRODUCING
SPACIOUS SINGLE STORY BLOCK HOME Updated Like New 781.422.9692 nfallon@eragrizzard.com Nancy Fallon realtor® 2910 COCOVIA WAY, LEESBURG, FL 34748 at the end of a cul-de-sac 3,876 SQFT HOME OFFERED AT $625,000
If you think you’ve seen the ultimate golf course home in the Vineyards in the Sandestin Golf & Beach Resort, think again. Located on #7 Raven golf course..... A MUST SEE! Home is being sold furnished with Cadillac Escalade 6 seat golf cart! Home features a large, heated open-air pool and privacy landscaping provides plenty of room for sunning and nighttime relaxing. Charleston courtyard garden lures you out the French doors from the master bedroom and is low maintenance. Designer kitchen built for entertaining with ‘’Cabinets by Design’’ touches encompassing extensive storage and a beautiful pantry/bar/wine cooler alcove unique to this home. Built-in cabinetry in the living room, master bedroom and richly finished office with beveled glass doors. Superior finishes through out. The Vineyard HOA fees are $350.00 a month and SOA fees are $405.05 a quarter.
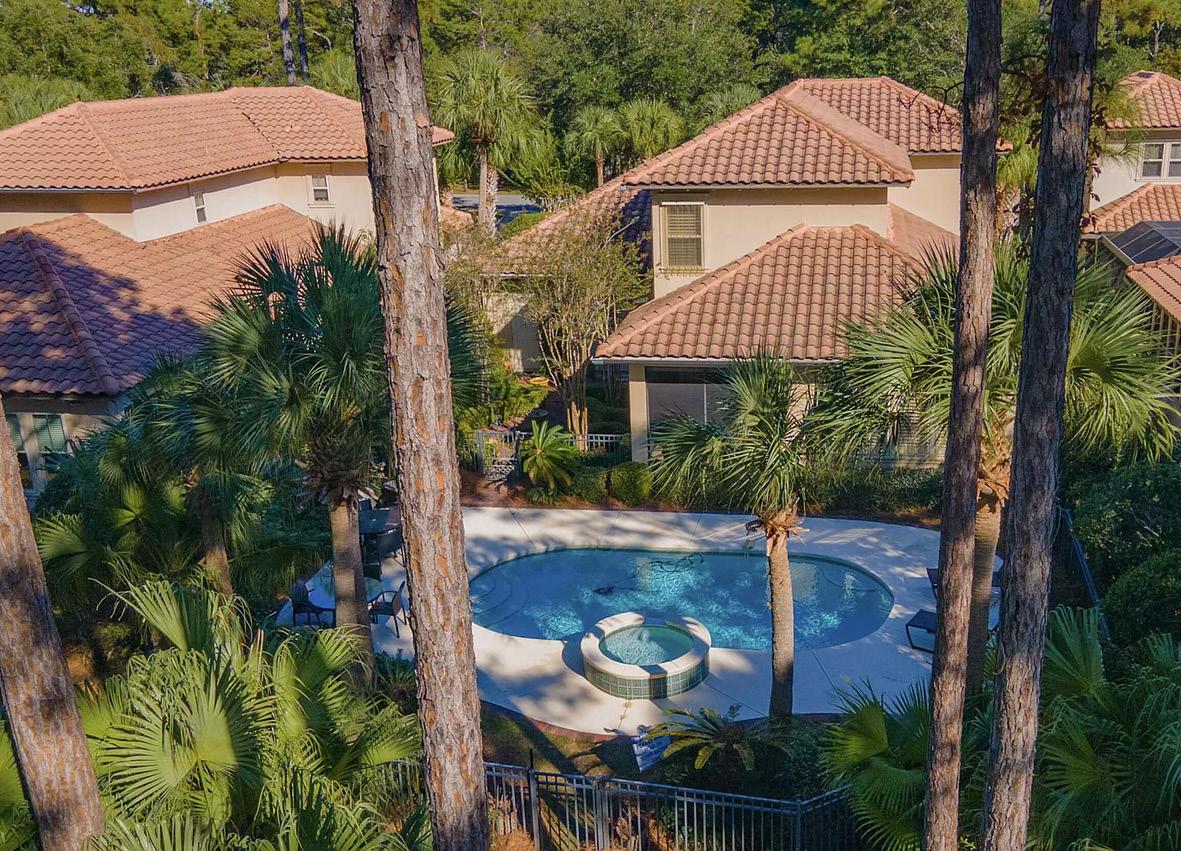


3 BED | 3.5 BATH | 3,261 SQFT | 0.28 ACRE LOT | $1,695,000 2529 VINEYARD LANE
MIRAMAR BEACH, FL 32550
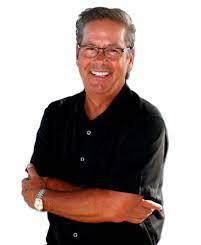
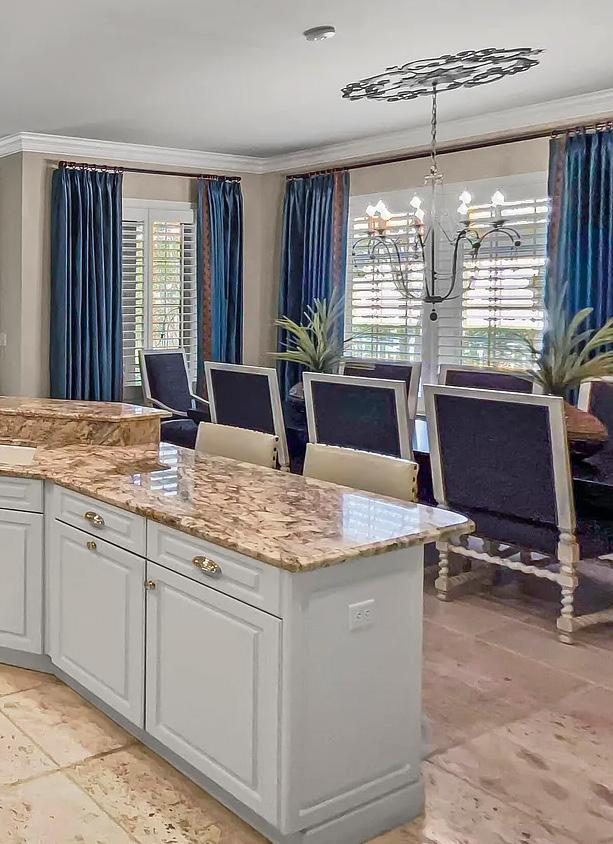

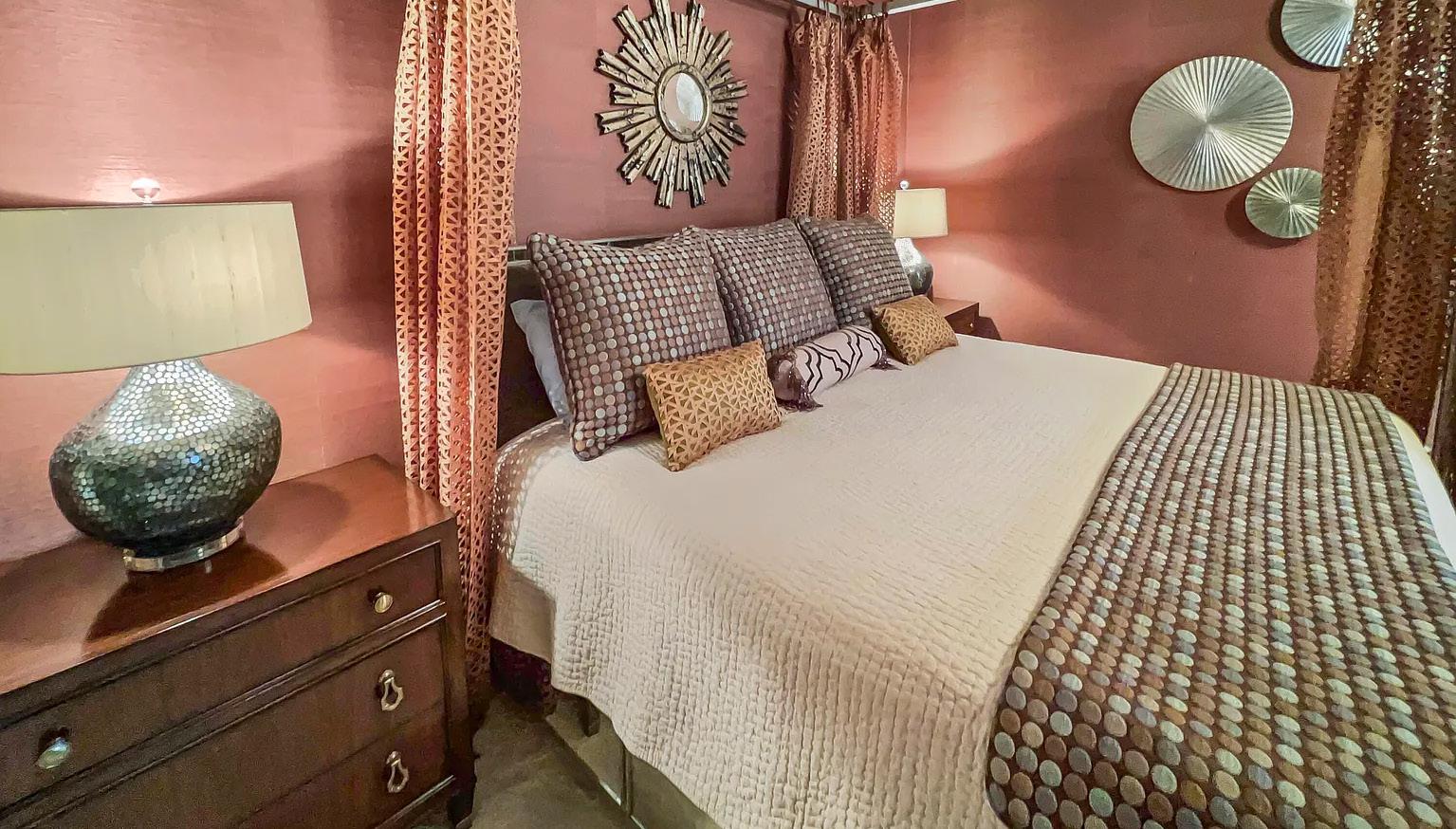
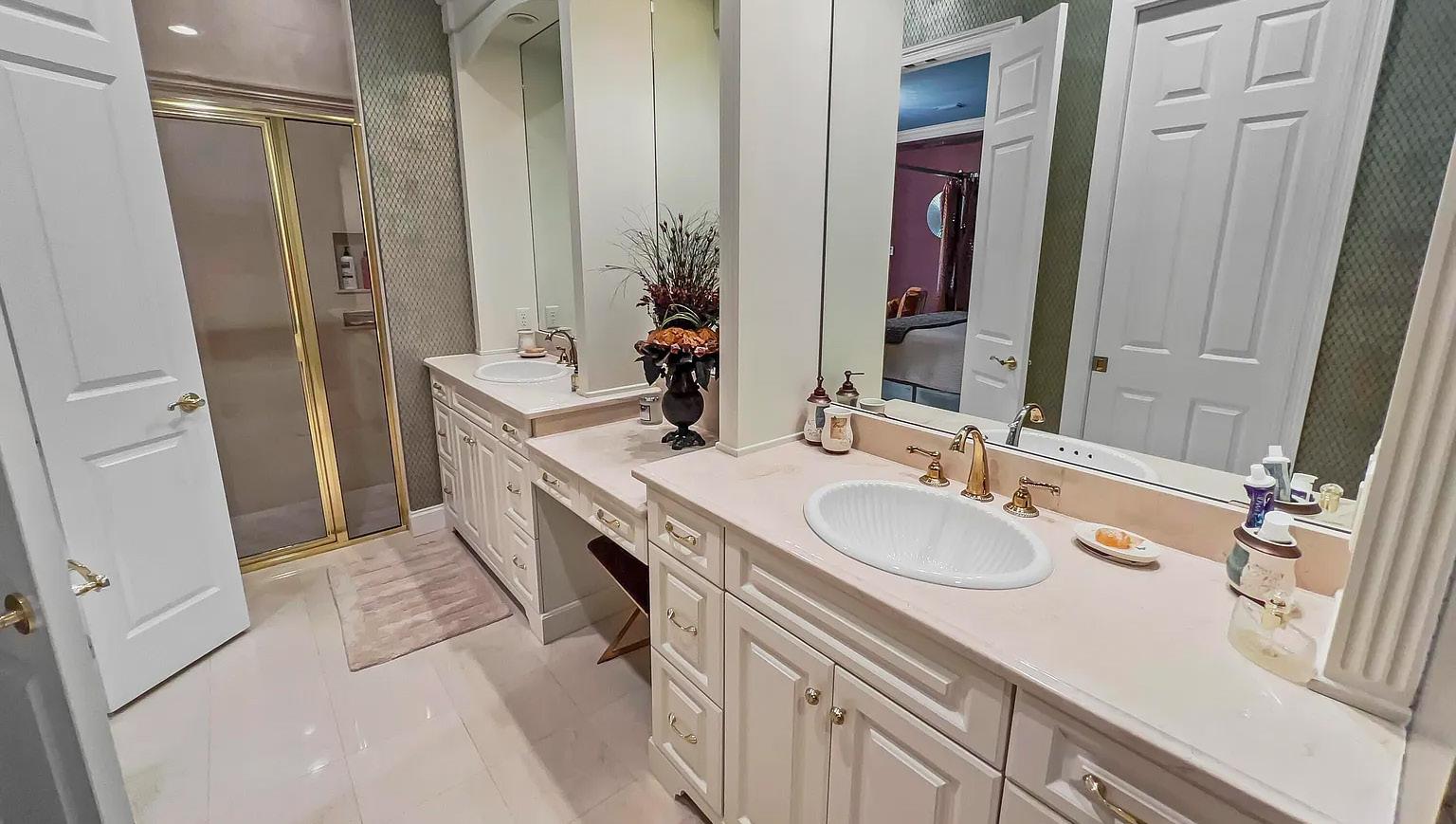



850.496.3637 jpaulsen@crye-leike.com www.thejohnpaulsengroup.com JOHN PAULSEN REALTOR ®
Andi is a world-class professional in all that she does. Real Estate hasn’t always been her profession, she brings to the table a background in Sports Medicine and Exercise Science. She attended Nova Southeastern University on an academic and sports scholarship where she played varsity soccer. Her passion for helping people and solving problems has carried her into her current career in the Real Estate space. The mindset she developed of discipline and performance has naturally translated into Real Estate and made her a top producer for her clients. She was first exposed to the world of real estate by diving in head first through flipping single-family homes with her husband Zach. Together, they have successfully flipped houses and bought and managed short-term rentals, long-term rentals, and multi-family properties. She has worked as a transaction coordinator, assistant, project manager, and designer, and ultimately found a niche as a Realtor by taking the culmination of her experiences to guide her clients in purchasing and selling their own properties. Andi is willing to go the extra mile to get a deal to the closing table when hurdles arise. No question is too big or too small, and she finds exceptional joy in providing unmatched service and guidance to her clients to help them achieve their own real estate goals along the Emerald Coast.
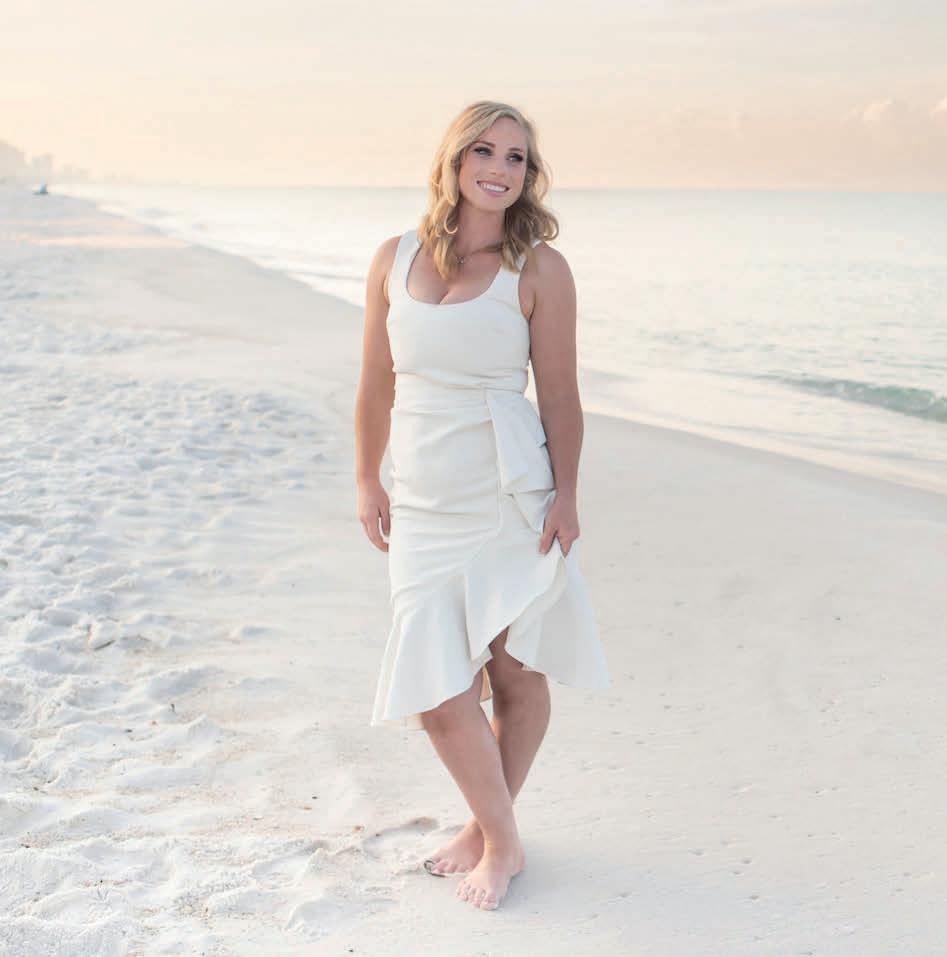

WONDERFUL EXPERIENCE WITH ANDREA!
Andrea went above and beyond to get the sale of our property across the finish line! It was phenomenal – we gave Andrea a HUGE laundry list that was essential to sell the house in a crazy market! Andrea didn’t even blink – it felt like a team working with her. Highly recommend! - Mike Cocke, Seller

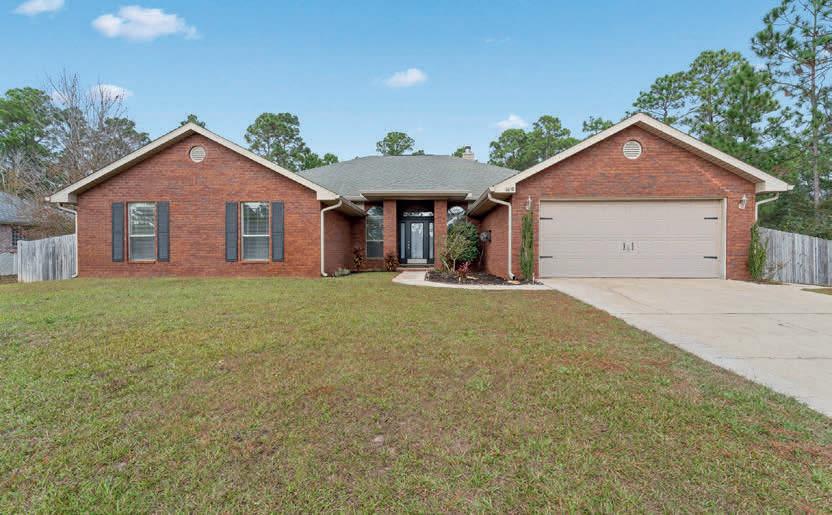
floor plan and HUGE kitchen! Just shy of 3000 sq ft,
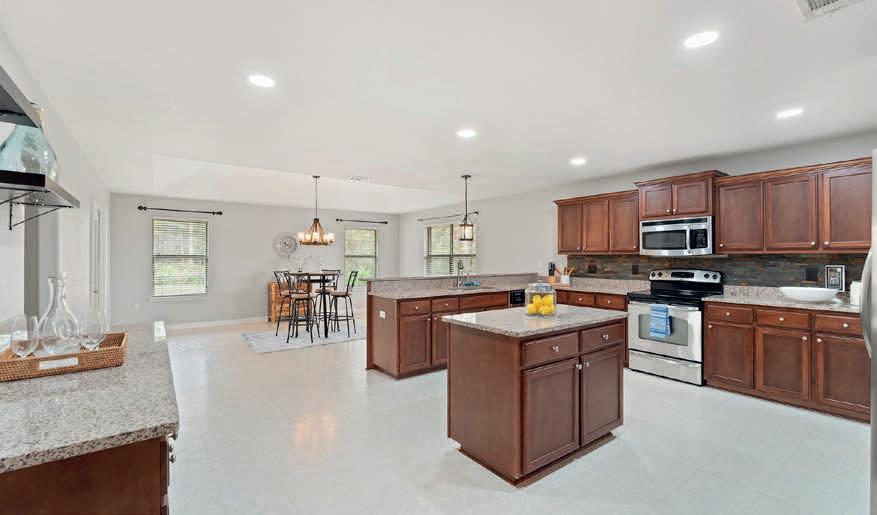
in all seasons of the year from creating memories
during the summer in your fully screened in porch. The sizable bedrooms leave nothing left to be desired for all members of the family to enjoy ample space. This home boasts a new HVAC and water heater, gutters, full irrigation system, updated fixtures, floors, and paint to name a few. Offered at $560,000
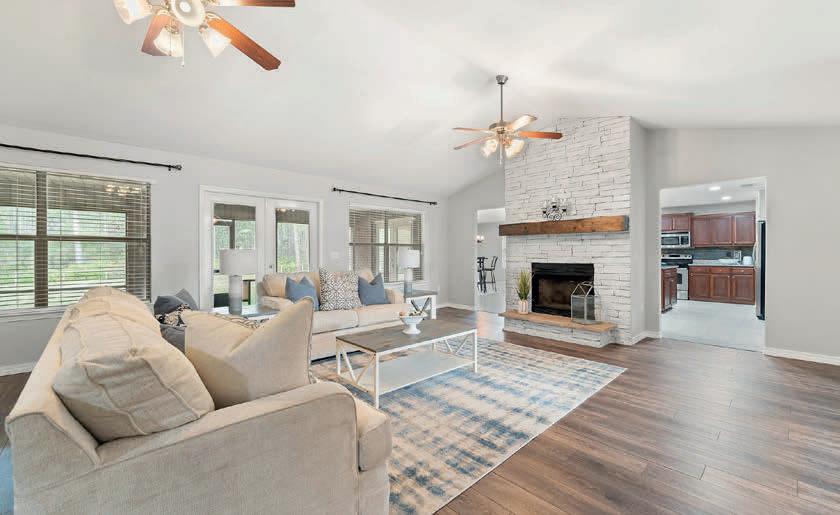
This charming 4 bedroom home (plus office) will wow you with it’s spacious
there is plenty of room for your growing family. This house is sure to
the stacked stone fireplace in the
to enjoying the
6658 INDIAN STREET, NAVARRE, FL 32566 SCHEDULE YOUR PRIVATE SHOWING TODAY! WORLD-CLASS PROFESSIONAL ANDI WOOLDRIDGE 407.304.0213 andi@youragentandi.com www.youragentandi.com REALTOR ® LICENSE #: 3479764
please
around
winter
outdoors
Newly renovated 2 bed 2 bath modern white statement unit on the Emerald Coast’s Pensacola Beach boasts unobstructed panoramic views as soon as you enter, as well as from all windows and sliding doors. A soothing color scheme that brings the hues from the beach inside along with the new tile flooring that resembles old beach wood that continues throughout the entire unit. The floor continues onto the large covered double balcony with its poly wood furniture, huge storage unit and is perfect for viewing sunrises, sunsets and the Blue Angels. The kitchen has modern white easy wipe, soft close cabinets and drawers, large pantry with solid wood shelves and custom lazy susans for easy access, stainless steel appliances, an in counter oven with separate cooktop, quartz countertops, backsplash with sea glass tile inserts, large farmhouse sink, custom made floating shelves and genuine leather barstools. The full guest bath has a walk in marble shower with new glass doors. The guest bedroom has a large closet and is big enough for two queens or a king and a beautiful beach view. The AC is still under warranty and the new water heater was installed in October. The dining room has a large solid wood table that has six Inlet Reef genuine leather chairs from IDM interiors in Destin. The new smart TV sits on a solid wood console with internal electric fireplace. The modern primary bedroom has SILK by Huppe’ furniture and a Saarinen womb chair also from IDM Interiors. Four large storage drawers in the platform bed and two large chests of drawers and end tables. The Primary bath has a soaker tub with waterfall faucet, hand shower and a crystal chandelier. High end lighting and custom blinds throughout, ceiling fans, new modern glass doors with new stainless hinges and hardware. Full size washer/dryer included in separate wash area with storage above.
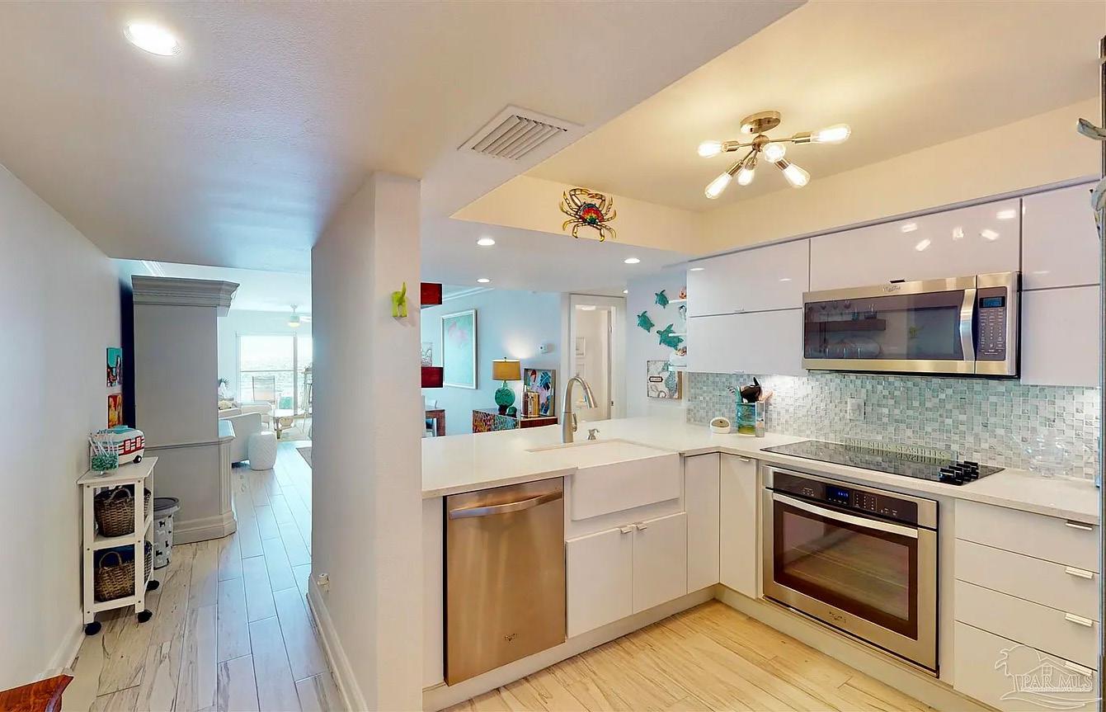
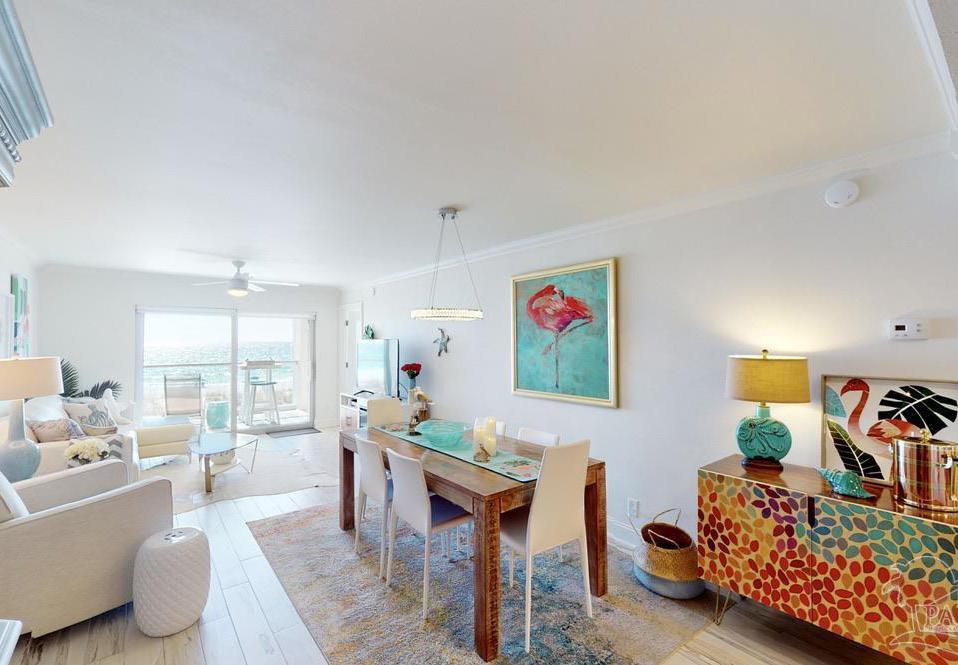
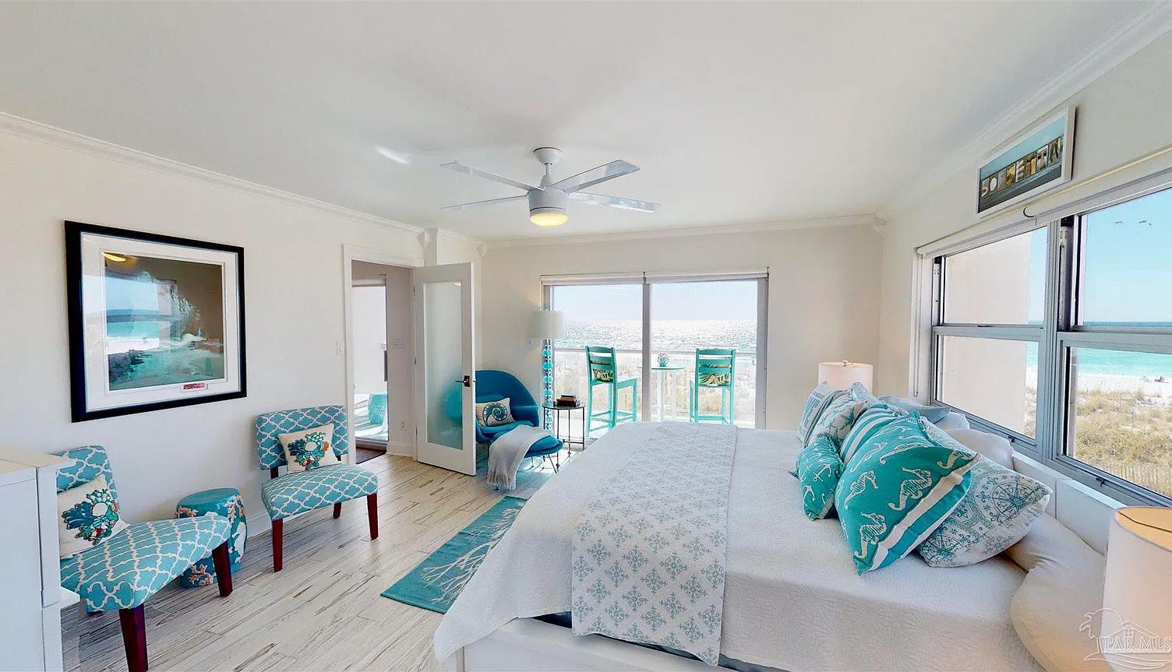
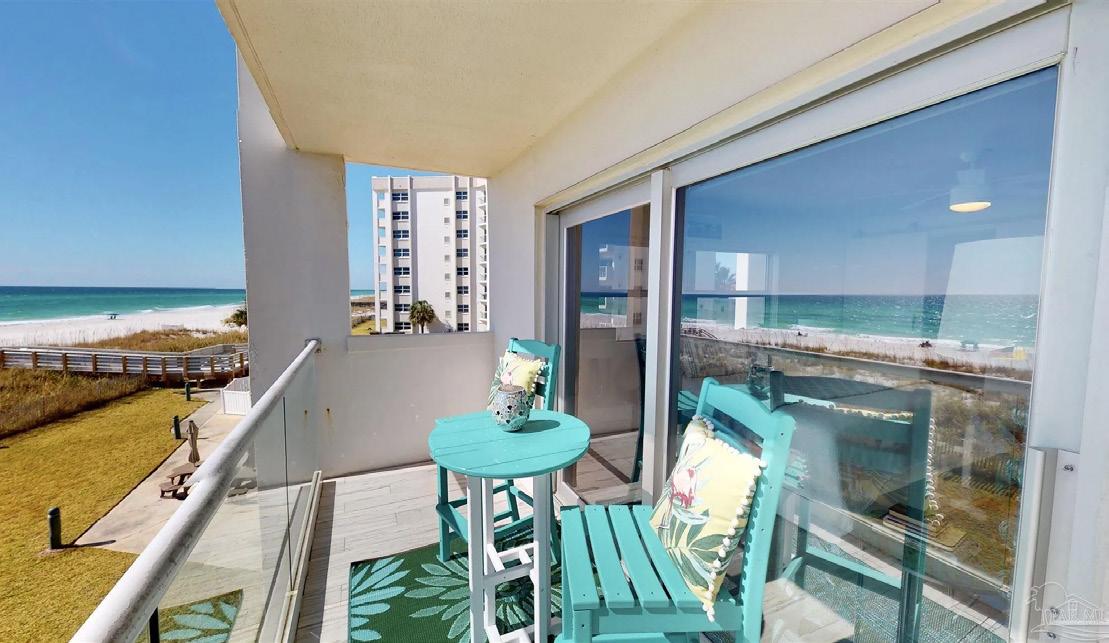
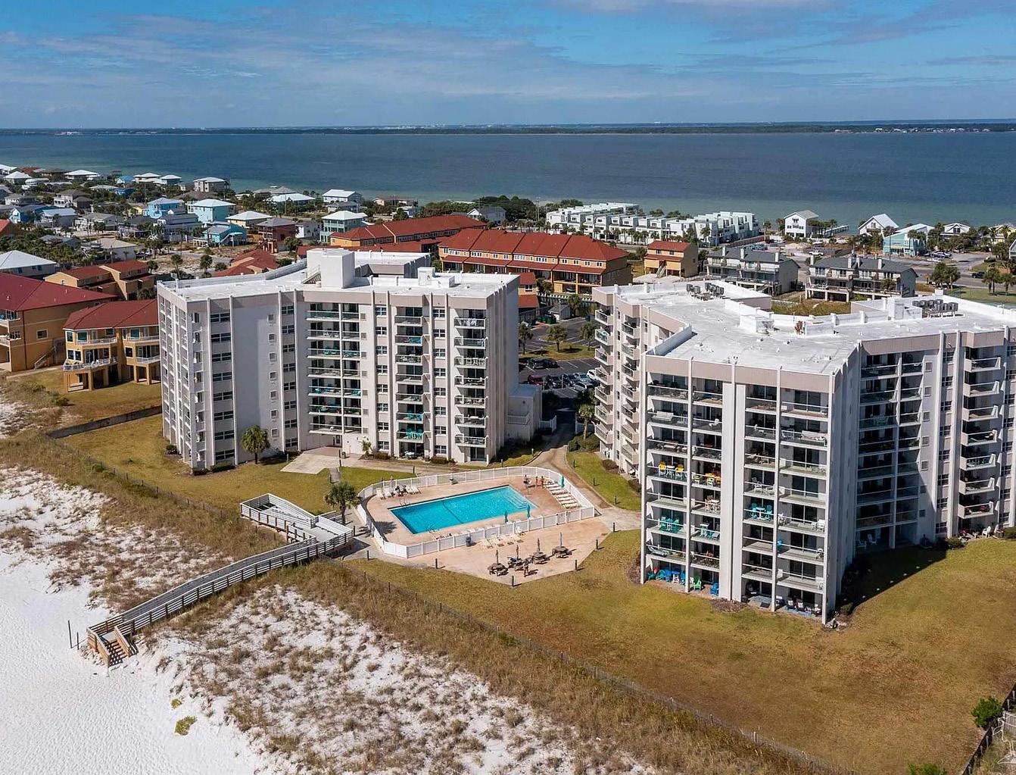

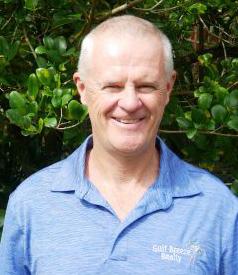
Larry Tate REALTOR ® 850.281.0790 larry@gulfbreezerealty.com 1600 VIA DE LUNA DRIVE UNIT 305A, PENSACOLA BEACH, FL 32561 2 BEDS | 2 BATHS | 1,281 SQFT | $894,500
This beautiful 3-bedroom, 2-bathroom home is located in a desirable neighborhood, just a short distance from the beach and all the amenities that Indialantic has to offer.

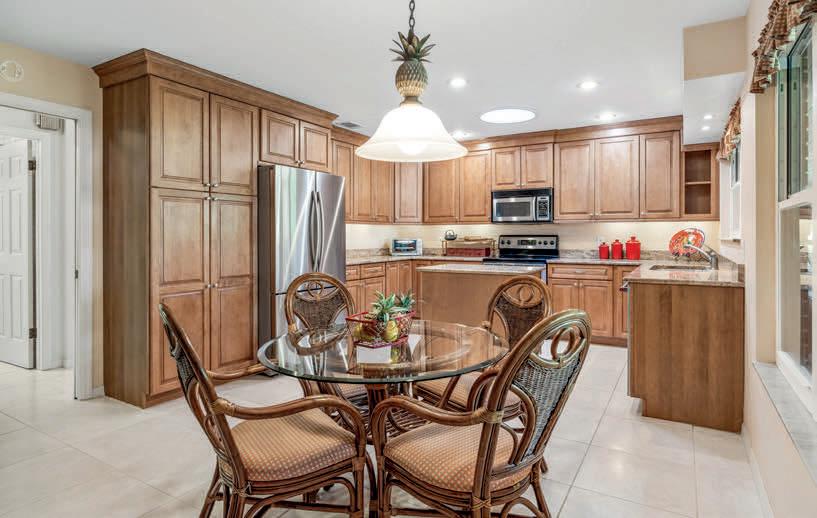

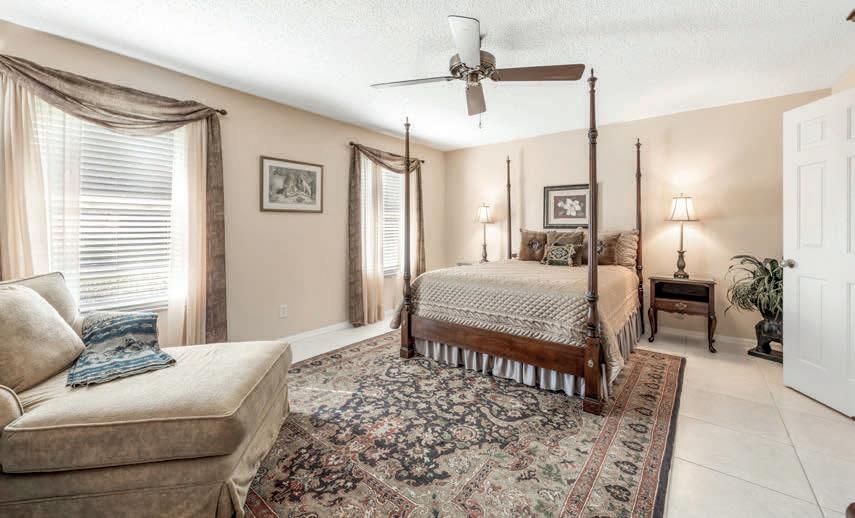
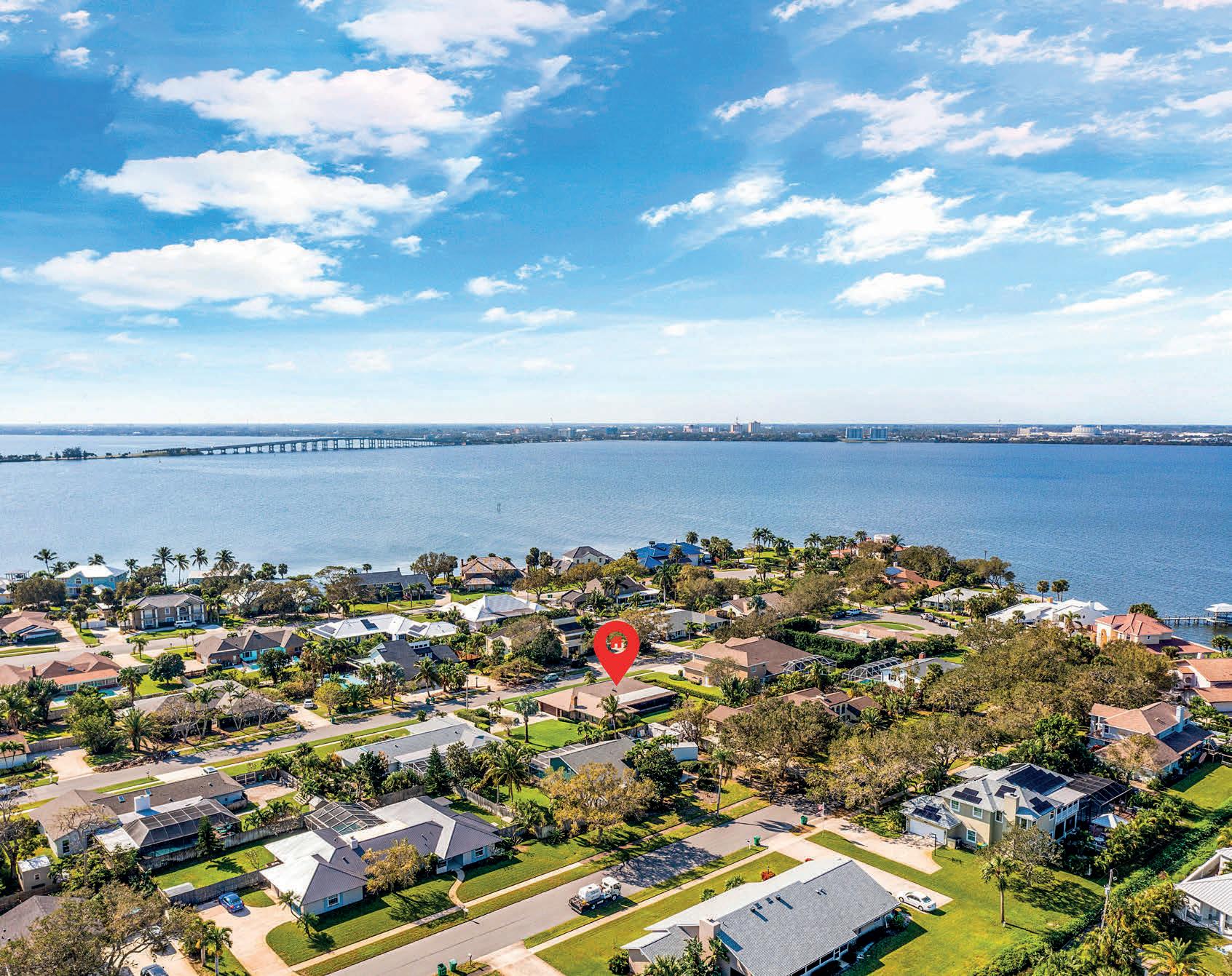
Retreat to the master bedroom at the end of the day and unwind in style. This spacious oasis features a large en-suite bathroom and a walk-in closets. The additional bedrooms are both generously sized and share a full bathroom, making this home perfect for families or those who frequently host guests.
Step outside, and you'll find a backyard paradise, over 1/3 acre, with an area perfect for outdoor activities. The home has newer Energy efficient windows installed, a new roof installed in 2020, and a new HVAC in 2019.

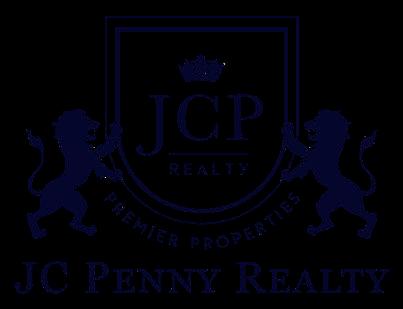
Don't miss your chance to make 512 S River Oaks Drive your new home. Schedule a showing today and start living the Florida dream!
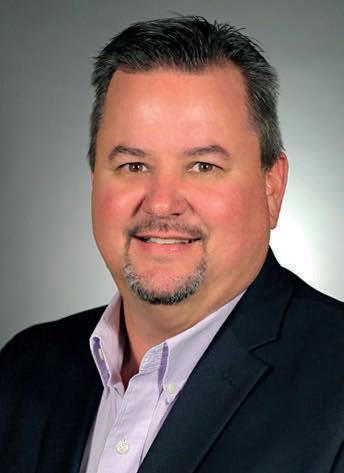
JON PENNY BROKER/OWNER ABR, TRC C: 863.899.0830 O: 407.778.5277 Jon@JCPennyrealty.com www.jcpennyrealty.com 8701 W. Irlo Bronson Hwy., Suite 200, Kissimmee, FL 34747 $749,000 | 3 BEDS | 2.5 BATHS | 2,413 SQ FT Looking
Welcome to 512 S
a
for the perfect beachside retreat?
River Oaks Drive,
stunning oasis in the heart of Indialantic, Florida!
512 S RIVER OAKS DRIVE, INDIALANTIC, FL 32903
Nestled in the Happy Trails Community, this 3-bedroom 4-bathroom 3,800 Sq Ft $1,275,000 custom-built home is situated on a 5 Acre lot. At first glance, you’ll arrive at your own private gated entry and the home’s impressive entry. The main living room has an elevated ceiling with crown molding, centered with a gas fireplace with custom surround. Natural light pours through the abundance of windows and elevates the scale of the home. This home was built with entertaining in mind; either from the formal living room or the leisure room, you can open the wall of sliding doors for easy access to the covered lanai giving you the seamless space to move around and entertain. The bonus/games room has a wall of windows where you can often see deer playing. The kitchen has been custom designed with quartz countertops and custom cabinetry. Waking up in your sizeable primary suite will give you that feeling of success, knowing you are in your own luxury home. Enjoy two large closets with
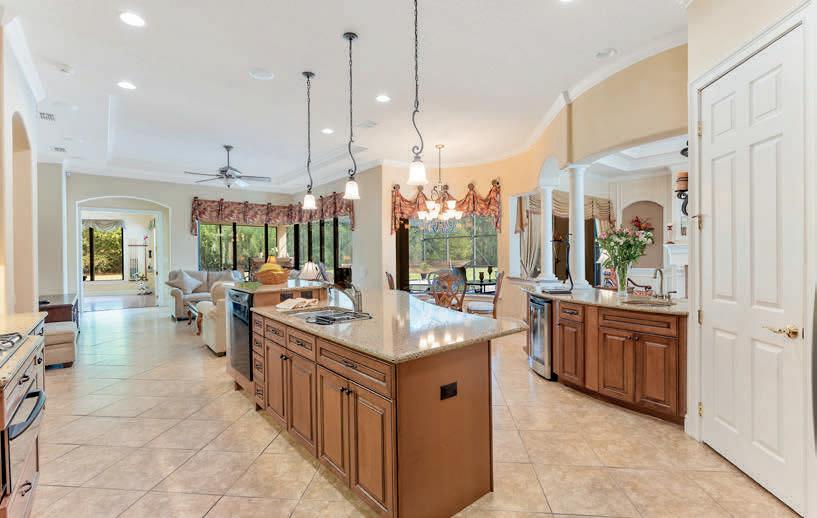
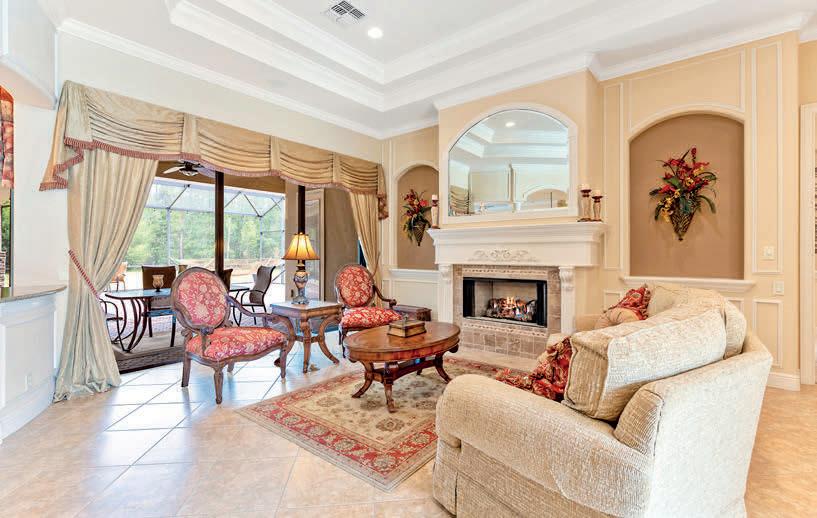
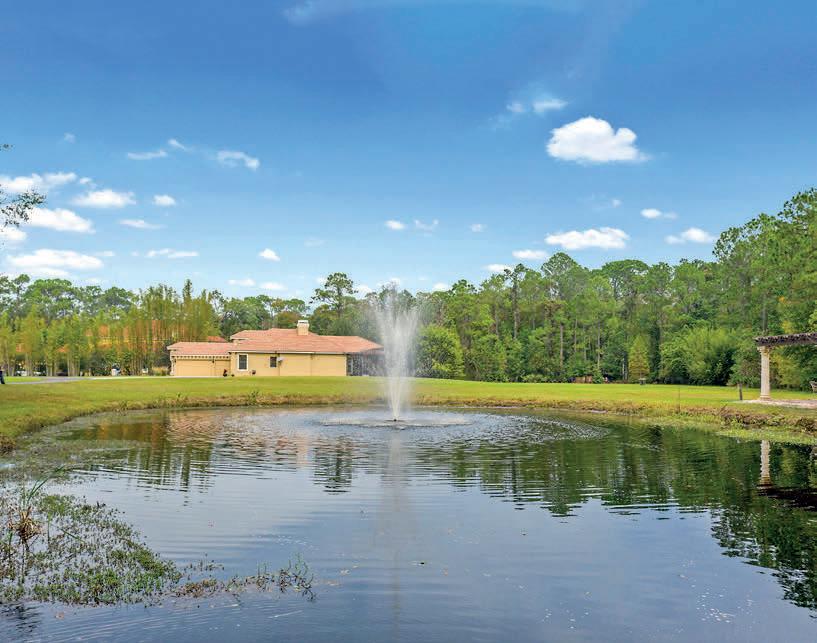

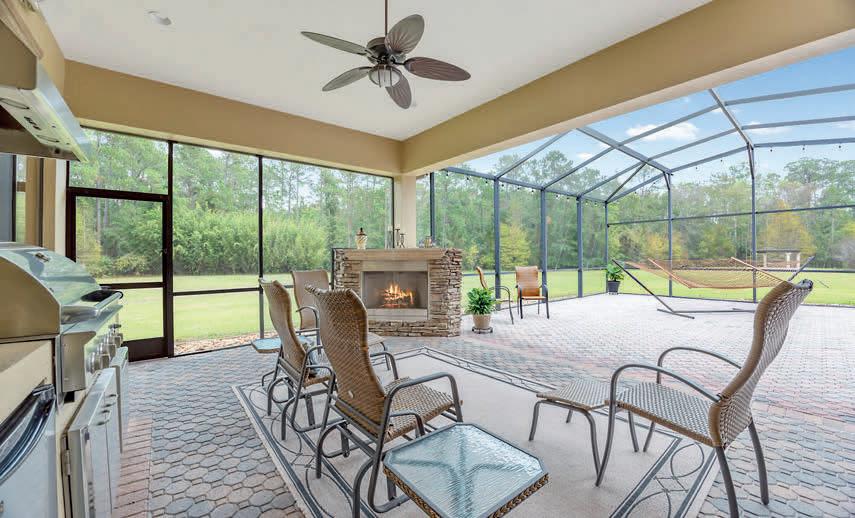

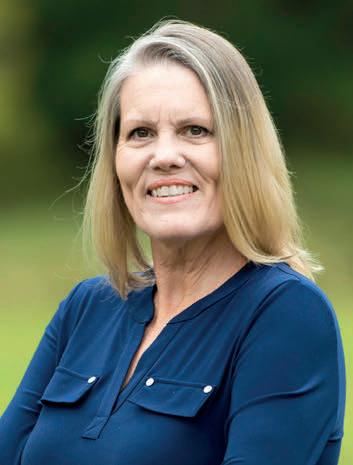
built-in shelving, high ceilings, crown molding, and a sitting area. The main bathroom has his and her vanities with a center island for storage; the tile floors run into the dual-headed shower, an elegant compliment to the corner tub. A stunning backyard and pond/fountain feature are the icings on the cake of this show stopping property. When it’s time to grill or entertain, turn up the whole home music system, turn on the ceiling fans, and start cooking in the outdoor kitchen and the second custom fire fireplace adds to the ambiance. This home also features an outdoor custom pergola with accent lighting adjacent to the pond/ fountain feature surrounded by mature trees, so you can experience privacy when taking in the famous Florida sunsets. The Happy Trails community is unique and sought-after, conveniently located between I4, Highway 27, and State Road 429, giving you quick access to many of the area’s top attractions, shopping, and restaurants.
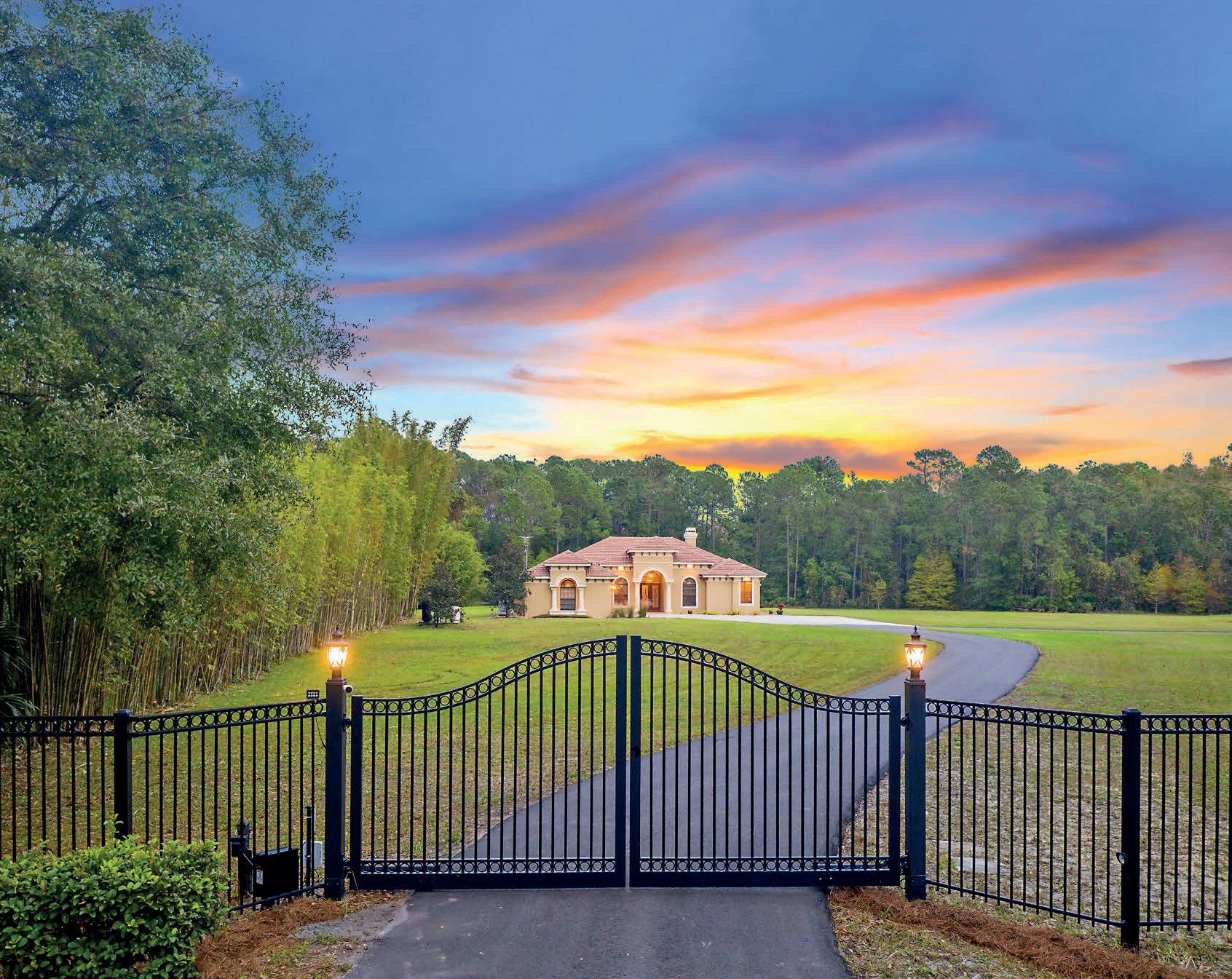
DELLA RICCARDI REALTOR ® C:
O:
Della@JCPennyRealty.com www.jcpennyrealty.com 8701 W. Irlo Bronson Hwy., Suite 200, Kissimmee, FL 34747 $1,275,000 | 3 BEDS | 4 BATHS | 3,800 SQ FT | 5.05 ACRE LOT
407.319.0504
407.778.5277
751 N GOODMAN ROAD, KISSIMMEE, FL 34747 12 MILES FROM DISNEY
2741 Cypress Dome Court, Saint Cloud, FL 34772
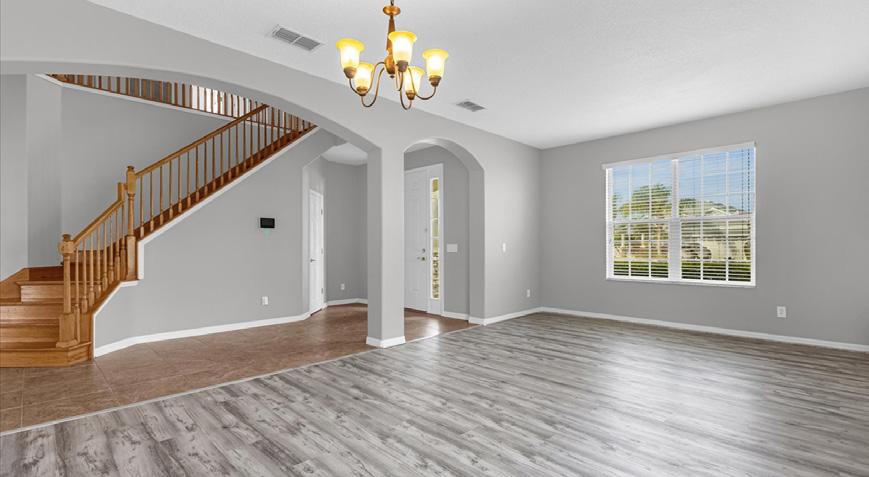
Listed for $620,000
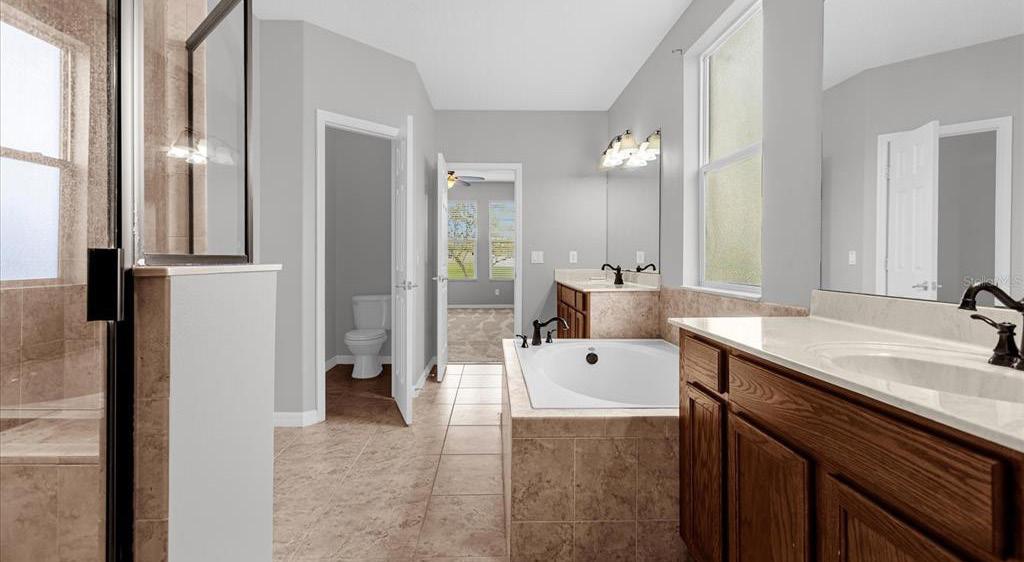
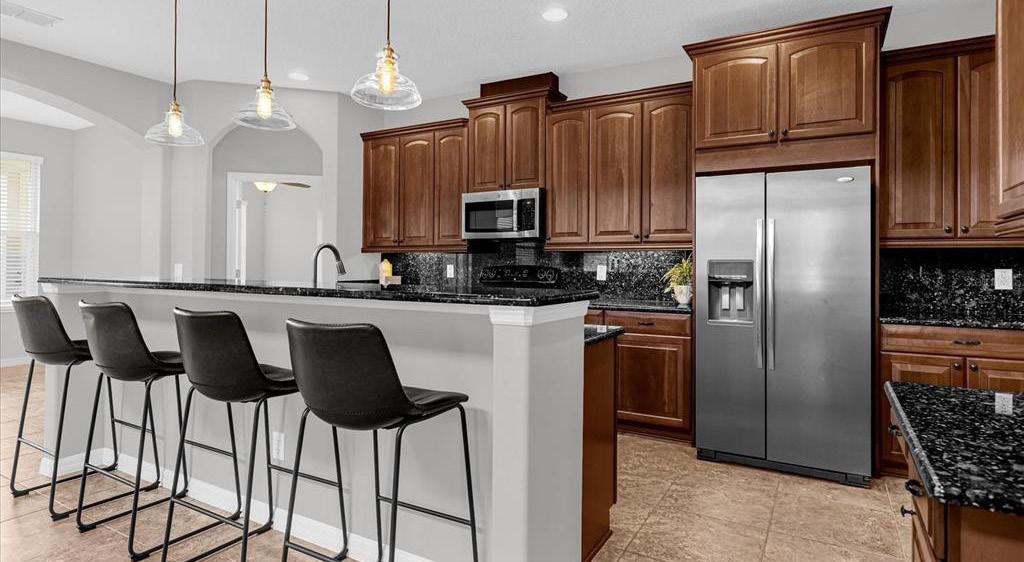
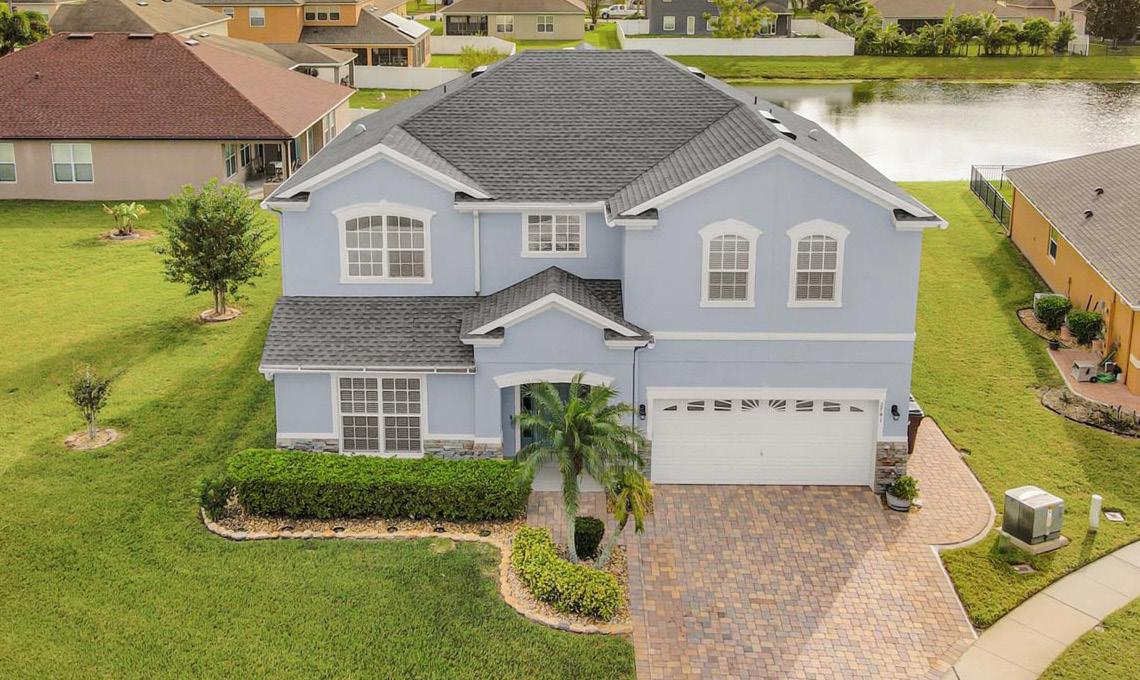
Kelly M. Foster

REALTOR ®
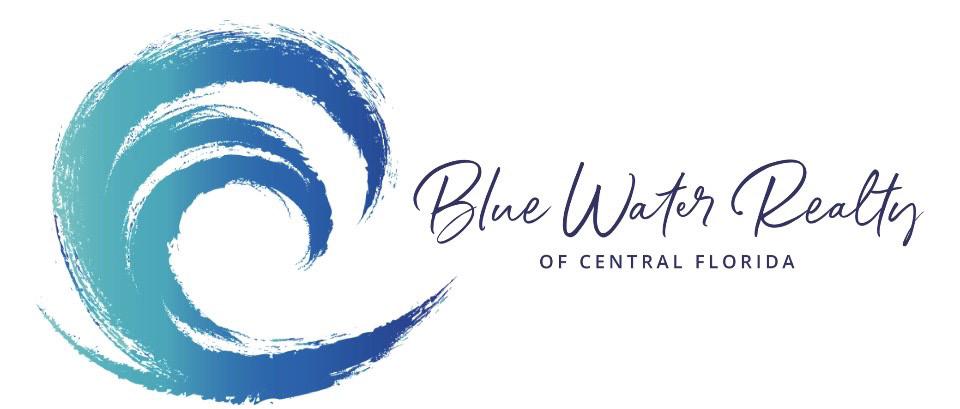
Come Home to this Incredible Living Space! Large and Spacious home includes 5 bedrooms, 4 baths, Cathedral Height Ceilings and a Grand Staircase! A Great Room with Open Kitchen & Entertaining Island/Breakfast Bar, 2 Story Living Room, and a Water View Breakfast Room! Enjoy the Extended Patio and Screen Room with a Beautiful Lush Green Yard that surrounds the home and a Peaceful Water View. Downstairs Master Bedroom with Luxurious & Well Appointed Master Bath and an Extra Large Dressing Room Style Master Closet. Sleep in Comfort and Enjoy Extra Savings with the Small Space A/C Unit in the Master Bedroom. More Living Space downstairs includes a Front Living Room & Formal Dining Room, A Flex Room that could be used as a bedroom or office and an additional Full Bath that leads out to the Patio. Built in features include a desk upstairs and downstairs. A Media Room, Loft and 2 Bedrooms with Jack and Jill Bath located Upstairs. A One of A Kind Community Offering 4-7 Bedroom Homes- Put Yourself into Estate Living! See this home today and be ready to be Impressed! 321.946.1004 KellyFosterSellsHomes@gmail.com www.KellyFosterSellsHomes.com 68
MEET THE AGENT JUDY COLON
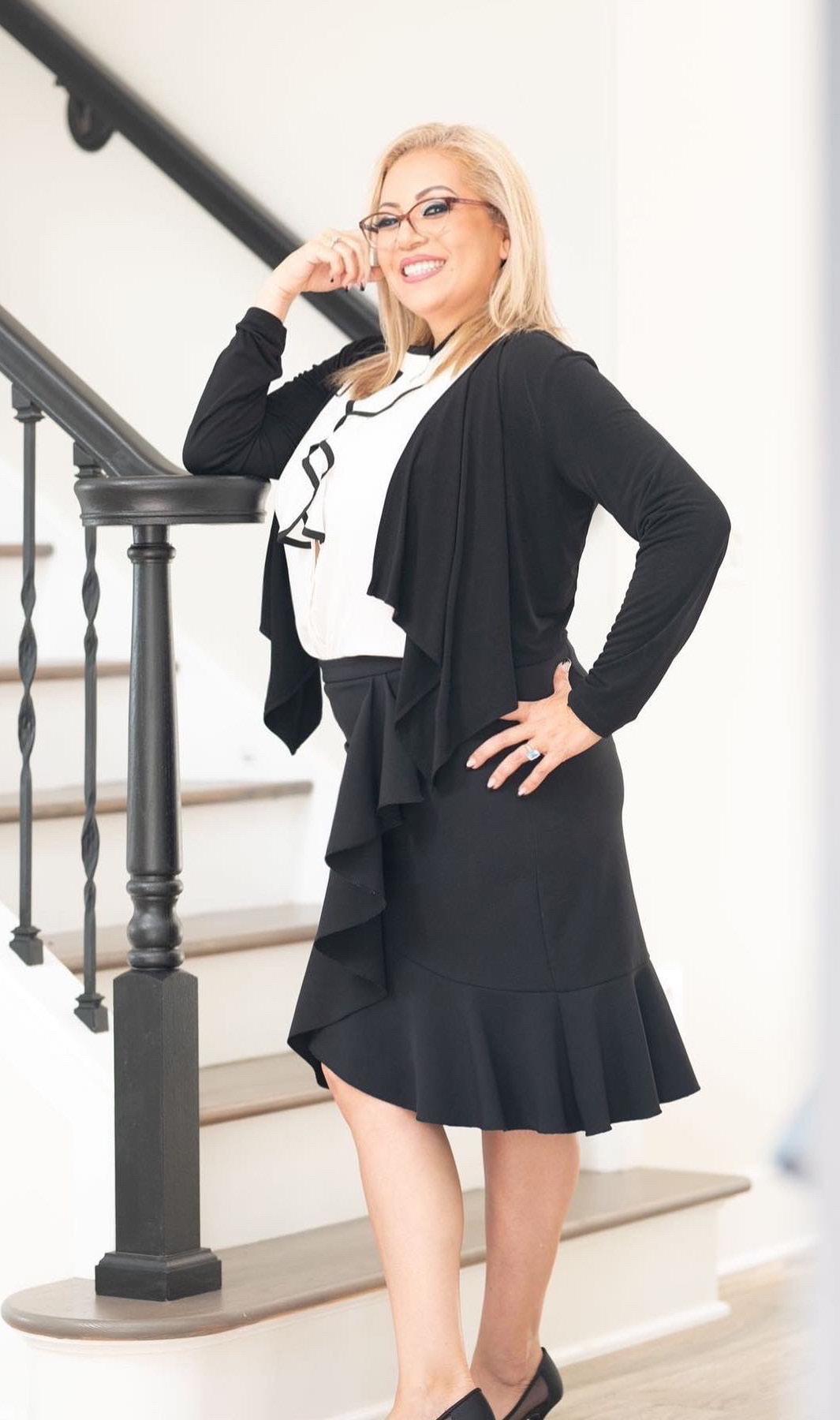
Judy Colón moved to Central FL in 1995, lived in Orlando for 19 years then relocated to Kissimmee, FL in 2014 where she currently resides. She gained a sense of understanding how to provide world class service to customers from working in the Hospitality industry for 27+ years. Her ability to network and connect with people is her drive to provide a service and assist families to own and or invest in real estate.
She is in her 4TH year in real estate and has grown comfortable to assisting buyers to purchase land, investment, retirement, and forever homes. She’s also able to sell your home and get it sold quickly in this market.
She is ready to assist and give your her perspective of what is happening in the market and getting you your place to call home.
WHAT THEY SAID
I enjoyed working with Judy - she understood what we were looking for and helped quickly. She was communicative with my lender and everyone involved to make sure the process went as smooth as possible. Her communication is quick (efficient) and thorough. Thanks to Judy we had a successful closing on our vacation home.
Judy is the best realtor I have EVER worked with. She is helpful, detailed and goes over and beyond to help you achieve your goal. She was so patient to help me find a townhouse that took a long time due to the new condo/ hotel rules. I’ll for sure be working with her again with the purchase of my next vacation rental.
Very good friendly and professional experience. Wow! Made buying a house such a breeze! I was new to home buying, and have heard horror stories from friends and family about terrible agents was professional and personal! She never made me feel uncomfortable and helped me every step of the way.

JUDY COLON REALTOR ® 407.443.3193 | judy@thefirmrealty.com 111 E Monument Ave #604, Kissimmee, FL 34744
RACHEL F.
RACHEL AJAMES
ARGDESIGN
Beautiful lake front condo on most serene and peaceful setting to the largest lake in Artisan Park - incredible lake and conservation views from all rear, side windows and french doors! First floor end corner unit - forget stairs or elevators! Walk straight in - just a few steps from your garage right next to front door enclosed entry! Incredible location with original snowbird owners - little part-time use since new. In pristine condition throughout - recently re-painted throughout with all new carpet and pad in last 3 years. Upgraded a/c system in 2014 with variable fan speeds! The schofield condo is the largest of floorplans and this end unit ‘c’ model provides additional french doors to the side as well as the rear covered patio. Owner’s retreat includes huge walk-in closet, ensuite bathroom with separate shower, tub and dual sinks. Spacious and brightly lit condo feels like a single family home! Bedrooms 2 & 3 share jack ‘n jill bathroom. Den can easily be used as 4th guest bedroom or home office. This unit came fully loaded with all the upgrades when
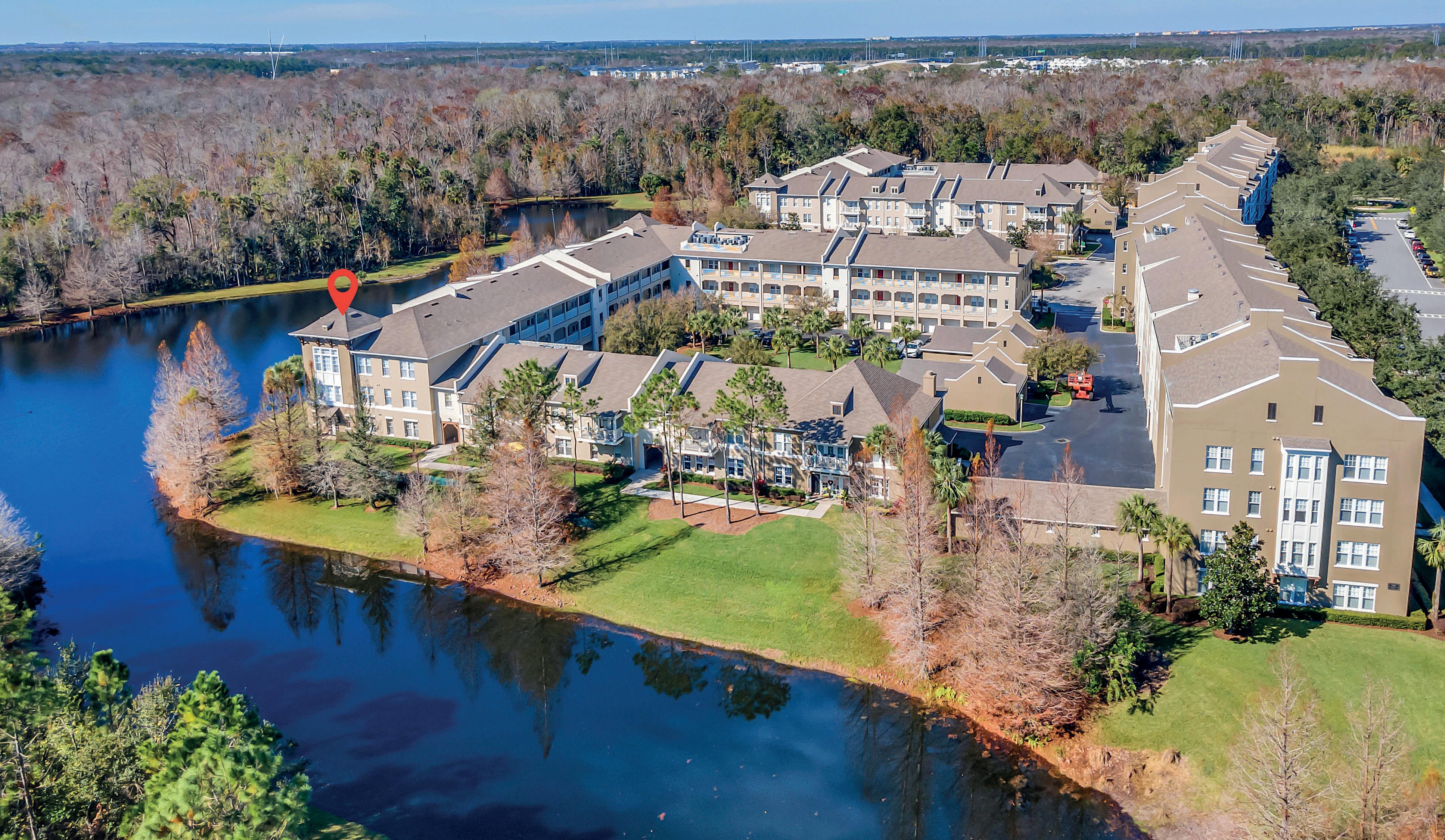
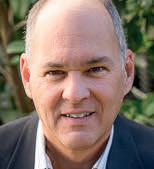
new including the optional half bath, full laundry cabinets and wash sink, taller 44” wood cabinets, stainless steel appliances, pewter door pulls, upgraded floor and wall tiles, undermount kitchen sink, granite countertops in galley kitchen but most importantly, the water front location! Luxury all block condo with concrete flooring between all floors. Enjoy maintenance free living, lock up and go! Relax at the exclusive artisan clubhouse within a 10-minute walk - take your daily swim in the full-size heated lap pool, soak in the hot tub, private access to your fitness center. Order food & drinks by the pool or restaurant cafe, licensed bar and planned events. Artisan park is just a few minutes drive or 10-minute bike ride to downtown celebration with its great restaurants, shops and seasonal festivals. Appreciate the celebration lifestyle with many beautiful walking trails and orlando shopping. All within easy access of Disney theme parks and Orlando Airports - come view

REALTOR ® & REAL ESTATE BROKER
Tony F. Davids LICENSED
407.922.9011 info@tonydavidshomes.com TonyDavidsHomes.com
LISTED AT $625,000 | 3 BEDS | 2.5 BATHS | 2,136 SQ FT 1231 Wright Circle, Unit 103 CELEBRATION, FL 34747 70
today!

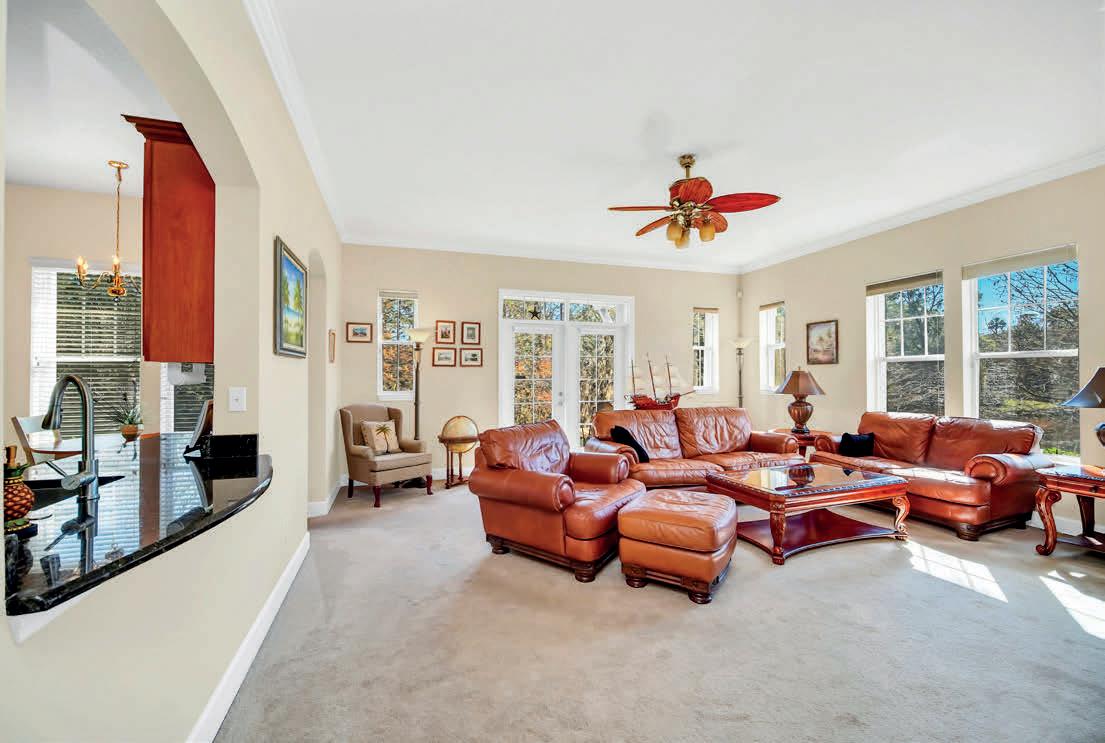
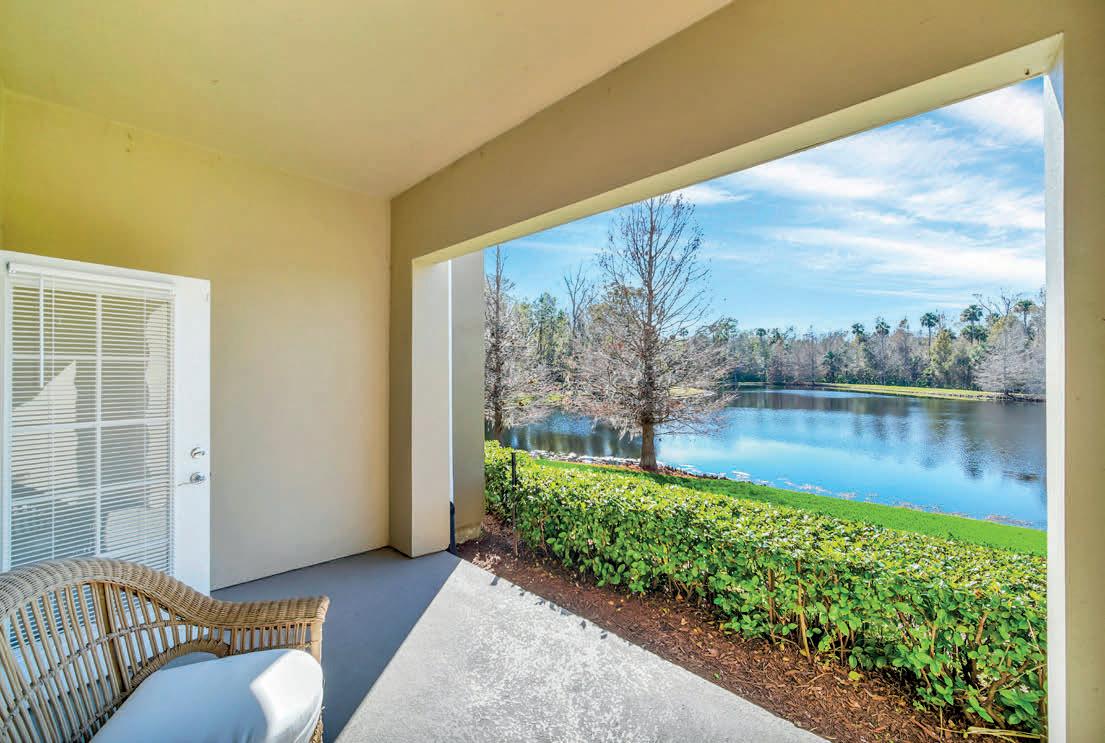

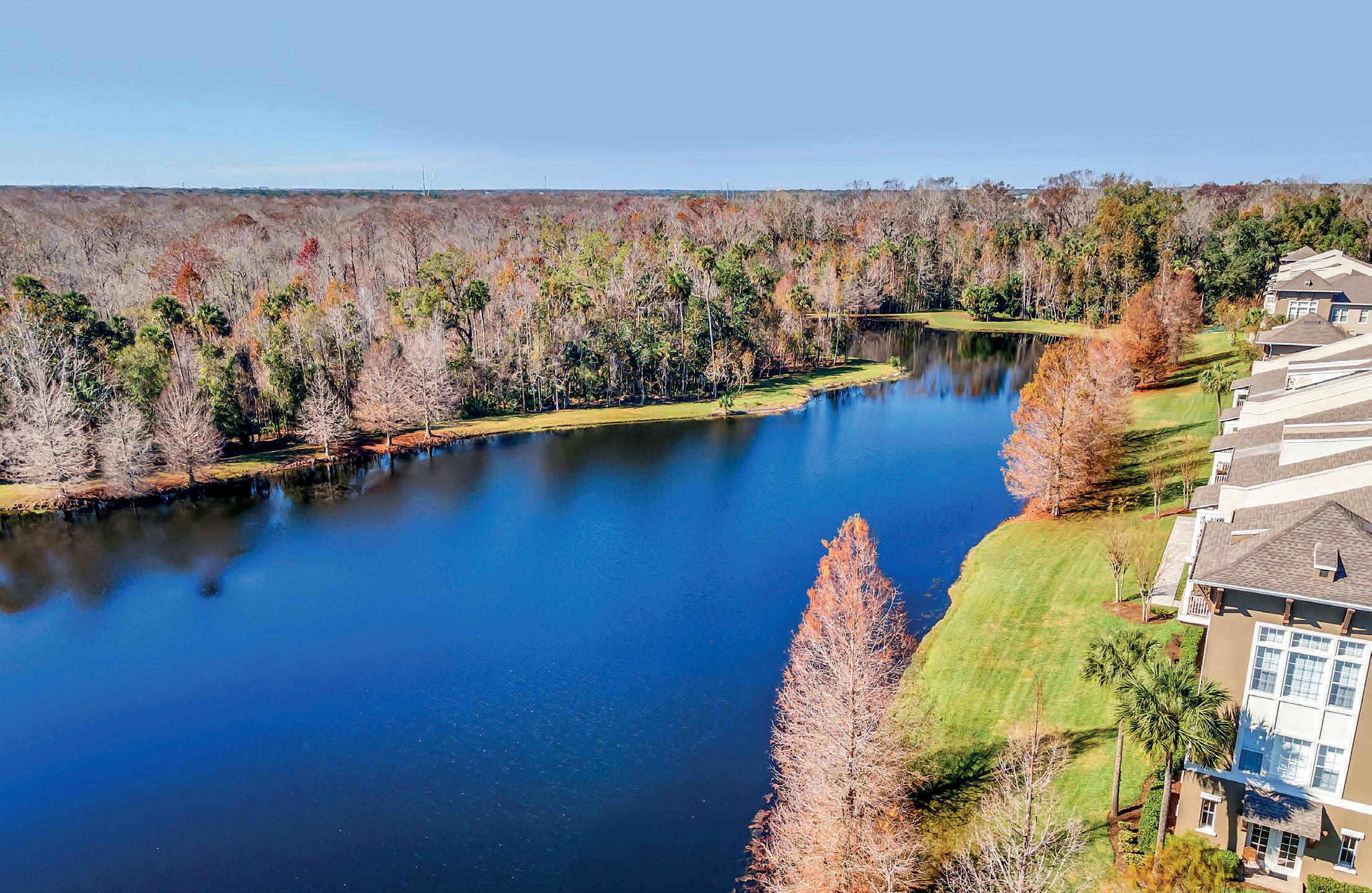
Immaculate 4 beds 3 baths townhome built in 2021 located at Isles of Lake Nona, a gated community just minutes from shopping, restaurants, the Lake Nona Town Center, Medical City, USTA, UCF, Valencia College, UF, A+ schools, Nona Adventure Park and 15 minutes to Orlando International Airport and only 30 minutes to Disney or Downtown. Enjoy its resort-style amenities center offering a pool with splash pad and clubhouse, a fullservice fitness center, 2 playgrounds, and basketball, tennis, and pickleball courts. On the main level of the Townhome, you’ll find a bedroom, a full bathroom, an open and modern kitchen overlooking the gathering room. Just off the gathering room, you can access the outdoor courtyard with covered walkway leading to a 2-car rear garage. Upstairs you’ll find 2 beds which share a bath with bathtub, laundry room, and the Owner’s suite with lots of natural light, a walk-in closet, and bathroom with double vanity, and stand-up shower.
Mariel Tavarez, PLLC
marieltavarez@pfsrealty.com www.pfsrealty.com www.marieltavarezrealtor.com


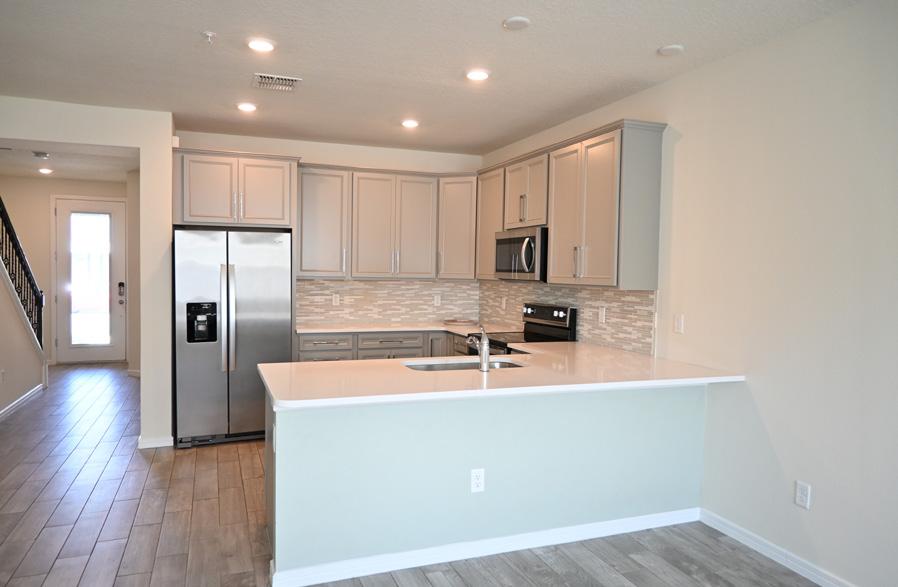
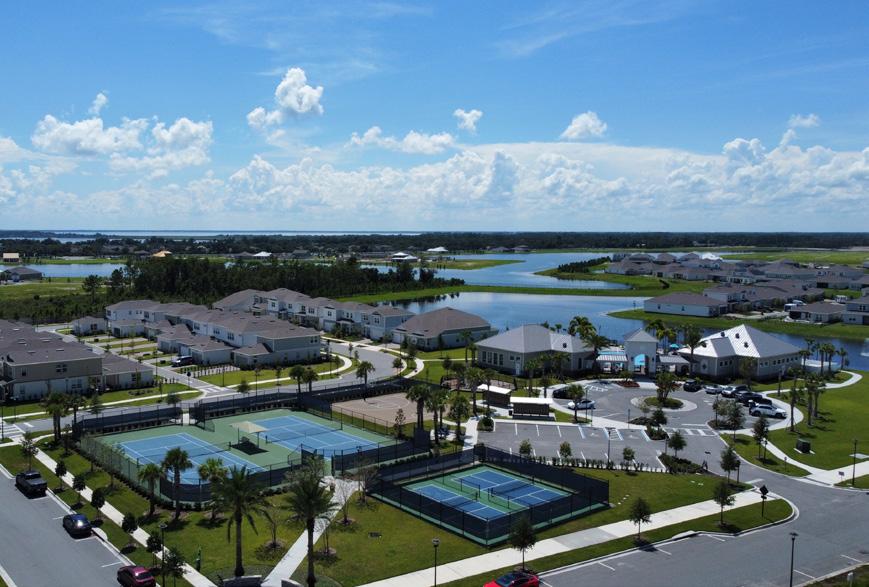
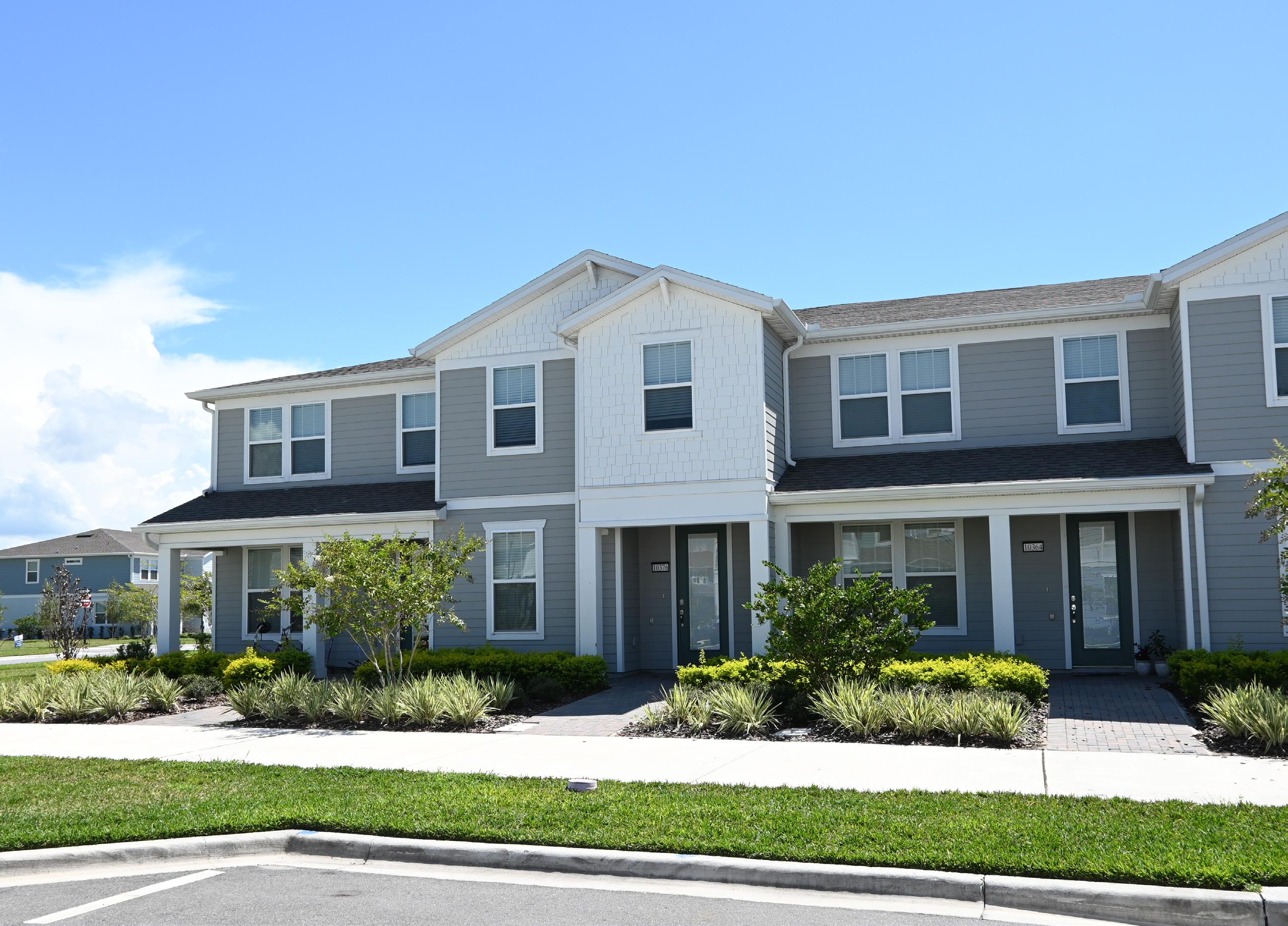
10376 FOLLY BEACH ROAD, ORLANDO, FL 32827
646.399.0154
REALTOR® $545,000 | 4 beds | 3
|
baths
1,861 sqft
SKI LAKE-FRONT HOME – WINTER PARK SCHOOLS!
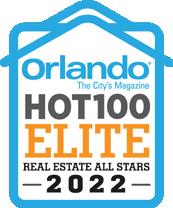
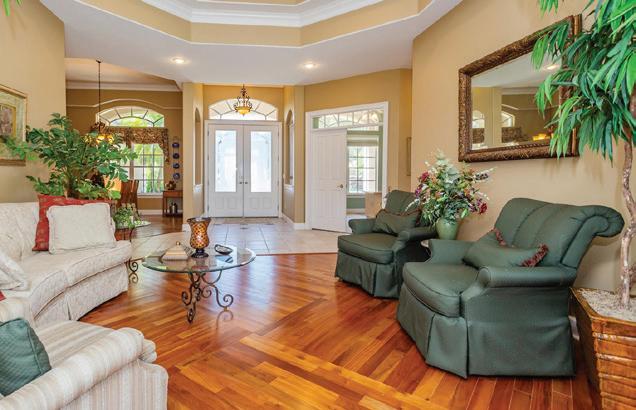

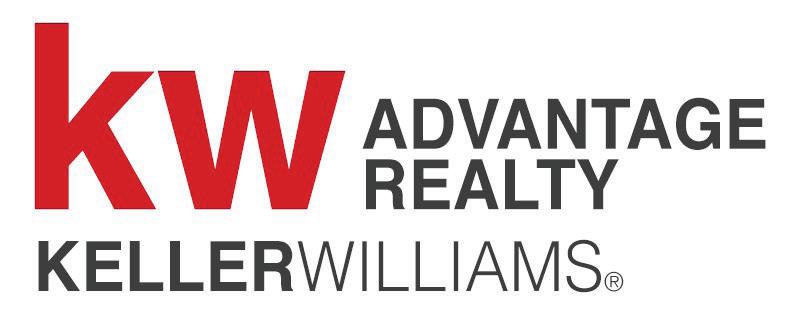
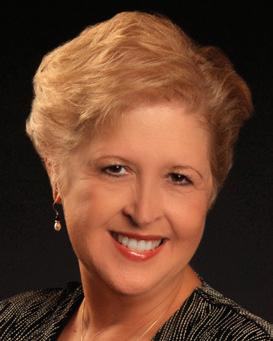
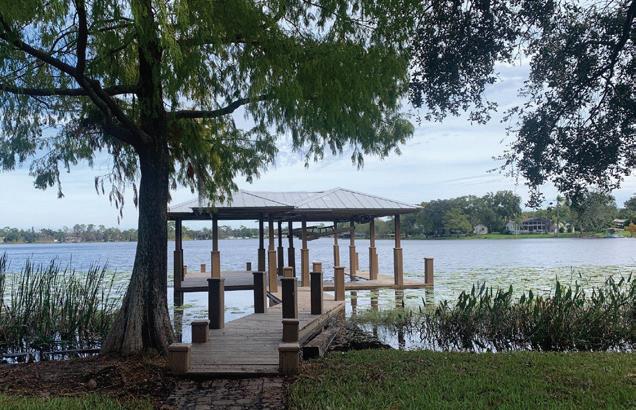
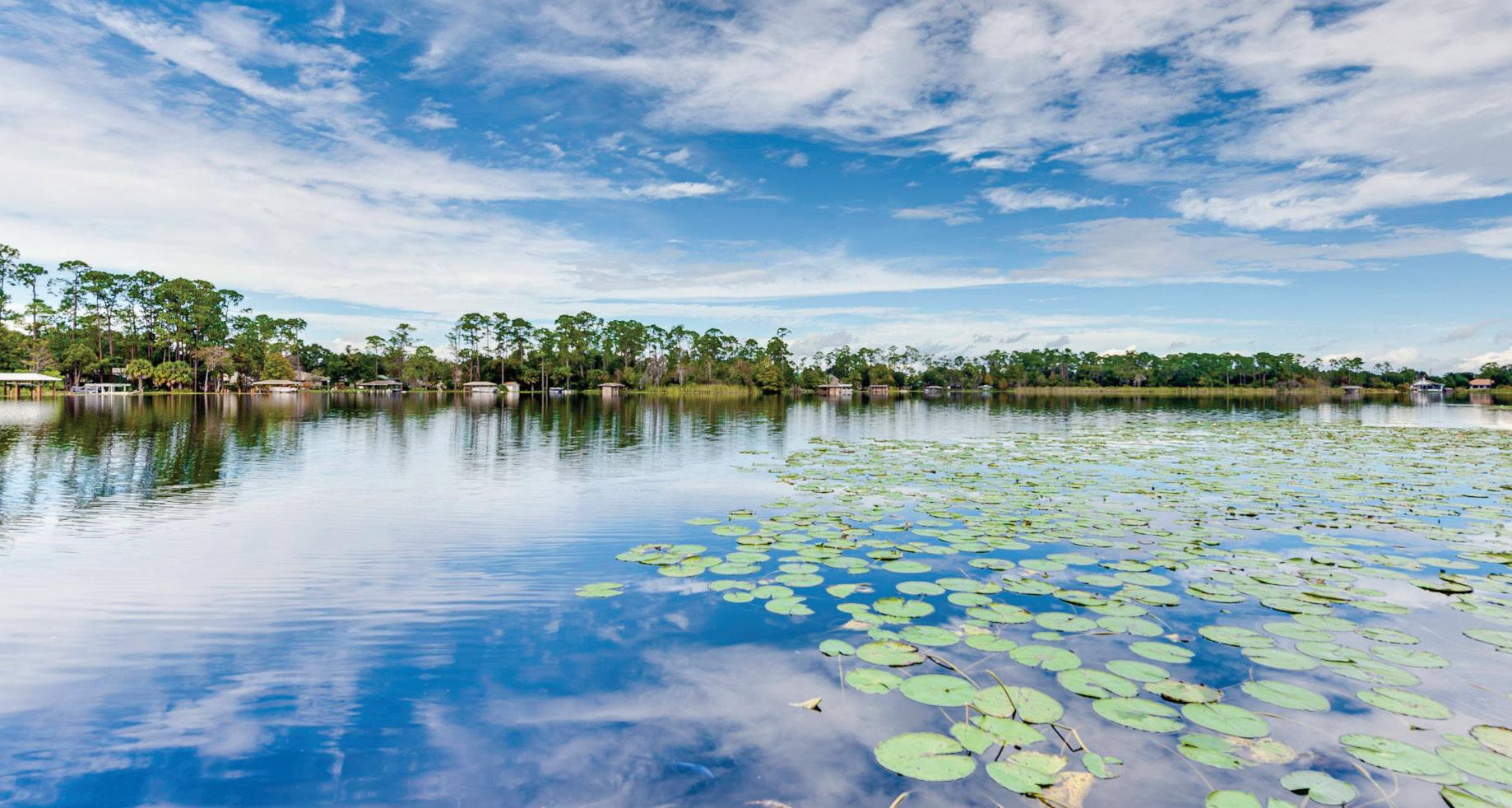
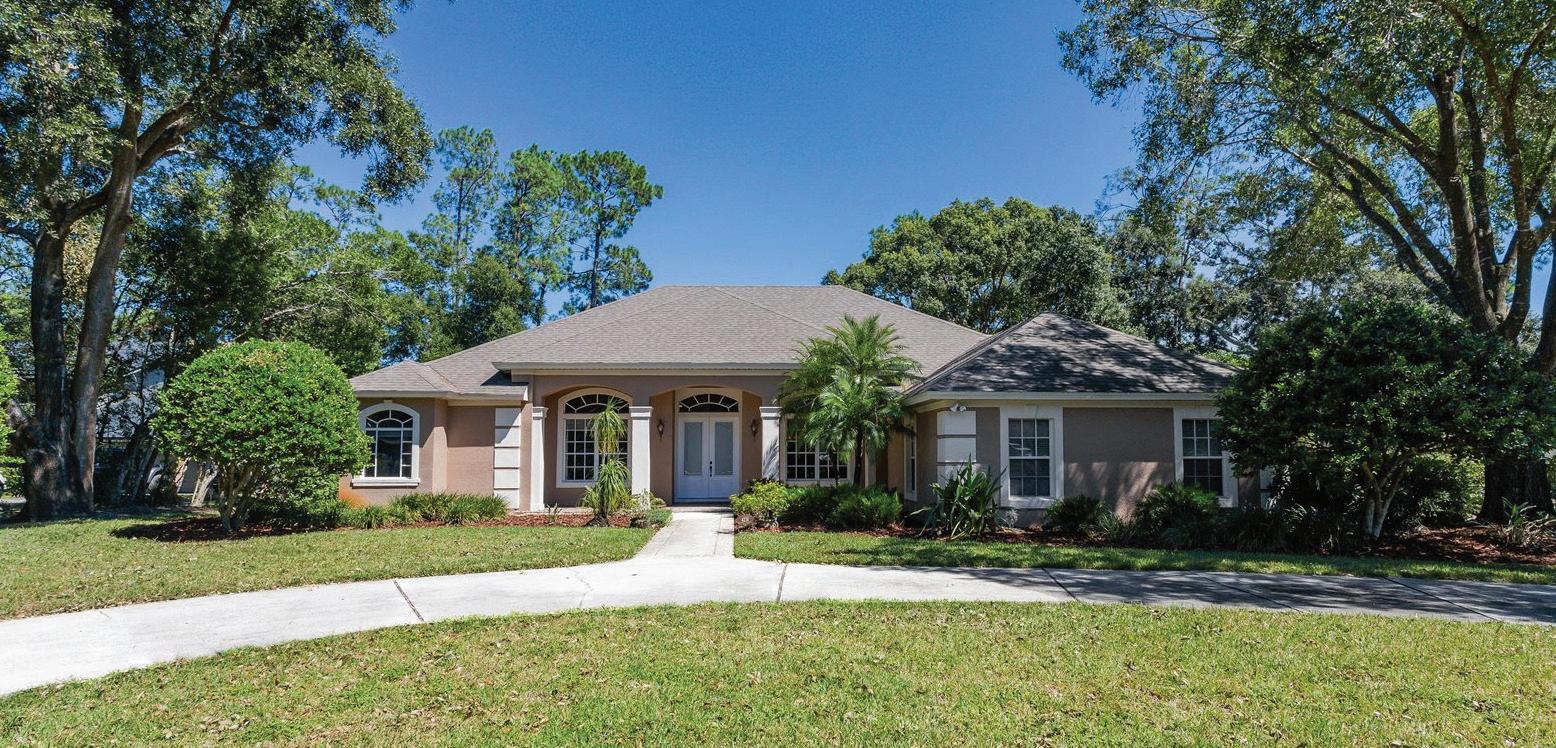
GORGEOUS CUSTOM POOL HOME on a SKI LAKE zoned for sought-after WINTER PARK SCHOOLS! This ONE-OWNER HOME is located on OVERSIZED, 1.47 ACRE Lot, with a semi-circular drive, mature trees & a meandering brick path to the covered boat dock and pier overlooking Lake Pearl! This home features spectacular LAKE VIEWS FROM ALL LIVING AREAS as well as the Master; a Huge screened, covered lanai; an oversized brick patio; Diagonally-laid HARDWOOD FLOORS; MULTIPLE SETS OF FRENCH DOORS; VOLUME & TREY CEILINGS; CROWN MOLDING, GRANITE COUNTERS & a NEWER ROOF (2017). The Living Room features a DOUBLE TREY CEILING, TRANSOM WINDOWS, Beautiful French Doors & Gorgeous, diagonallylaid hardwood floors. The Dining Rm features the same gorgeous hardwood floors; custom molding; Transom & Palladium Windows. The spacious kitchen is a Chef’s Delight with 42” wood cabinetry; Built in Stainless Ovens & Appliances; an island with a cooktop; a Walk-in pantry; a Breakfast Bar & a separate desk area – all with GRANITE counters galore! The Family Room is open to the kitchen & features hardwood floors; a large picture window; a wood-burning Fireplace; Architectural built-ins; & French doors to pool/lanai/lake. The Oversized Master Bedroom/Bath has a sitting area and French Doors overlooking the Lake; it’s on one side of the house with another adjacent Bedroom that could be an office or a nursery, while the other 3 Bedrooms are on the other side of the house. There are two Master closet areas, one being Walk-in and featuring numerous custom builtins. The Master Bath has Dual His & Her vanities; a jetted Garden Tub; & a large walk-in shower w/ Glass-Block ACCENTS. All 4 secondary bedrooms are generous sizes! Outside is an Entertainer’s Dream…a huge covered lanai overlooking the SPARKLING POOL & FOUNTAIN & an oversized brick patio perfect for hosting large parties as well as brick walkways on the sides of the house and down to the dock and boathouse. Don’t forget to bring your boat or jet skis as the boathouse features a boat lift and is covered. The 3-car, side-entry garage features builtin cabinetry, a workshop area, pegboard & Pull-down stairs for easy access to attic storage. The irrigation system is lake fed…a great saving off your water bills. CONVENIENT location close to Old Winter Park/UCF/Research Park/Full Sail/ Valencia & the 417/408 for easy commuting to Downtown & the Airport.
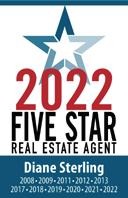
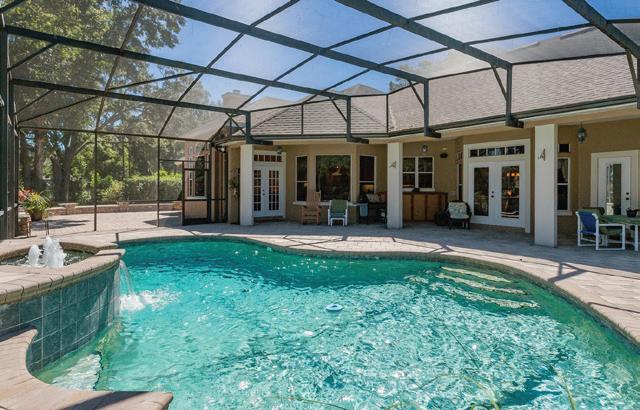
59 Alafaya Woods Blvd, Oviedo, FL 32765
C: (407) 761-0512 diane@dianesterling.com www.DianeSellsCentralFloridaHomes.com Diane Sterling, P.A. CRS, CIPS, ABR, ALHS, AHS, LHMS, MRP, REO, SFR, SRES, TRC BROKER-SALES ASSOCIATE/REALTOR ®
4231 N. LANDMARK DRIVE, ORLANDO, FL 32817 $1,375,000 | 5 BEDS | 3 BATHS | 3-CAR GARAGE | 3,393 SQ FT
One or more photo(s) has been virtually staged. Welcome Home! Your search is over with this stunning 2015 built Energy-Efficient move-in ready premium corner lot 6-bedrooms, 5-bath, 3-car garage home, with great curb appeal, located in Winter Park’s highly sought after gated community of Lakeside Estates. The owner has made galore of upgrades worth over $160K which include, tile flooring throughout, quartz countertops, smart switches, stairway motion light, whole house surge protection, outdoor kitchen with Viking grill, professional landscape package and much more. This well designed 2-story home boasts soaring ceilings, a formal dining and Living room, double owner’s suites with one in each level and a floor plan that is flooded with natural light. The elegant first floor owner’s suite comes with a luxurious Spa Inspired bath including dual quartz vanities, garden tub, separate shower with upgraded seamless shower doors and a huge walk-in closet. The chef in your home will not be disappointed with the sleek and stylish kitchen’s layout, which comes with quartz counter tops, tile backsplash, stainless steel appliances including double-oven, breakfast nook, breakfast bar, butler’s pantry and beautiful solid wood cabinets with under and above cabinet lighting. You will love entertaining guests whether indoor or outdoor with the kitchen opening into the expansive family room, dining nook and private screened backyard. Upstairs you will find a huge loft area with a builtin wet bar and beverage refrigerator that can be used as a reading/game room or lounge space to relax with family and friends. There are 3 generously sized bedrooms, all include walkin closets and the second owner’s suite with upgraded shower/bath, dual granite vanities and a large walk-in closet. Enjoy the fully loaded media room with recliners, 8 speakers, pre-wired for additional 3 speakers, Projector, screen and soundproof carpet. The home also has 2 laundry rooms conveniently located in each level. If you love entertaining walk out to your private fenced and screened backyard with extended tile and pavers, outdoor kitchen with Viking grill, Granite countertop and refrigerator, basketball court, additional turf area and pre-wired for speakers and take advantage of Florida weather all year round! Lakeside Estates is a well-Maintained and Gated Community with breathtaking views of Garden Lake, a playground, fishing pier and dock for resident use. Live near outstanding shopping, restaurants, entertainment, A+ Seminole county schools and easy access to major highways. This amazing home is being offered with a One-year Home Warranty and a transferrable termite bond leaving you worry free!! This home is

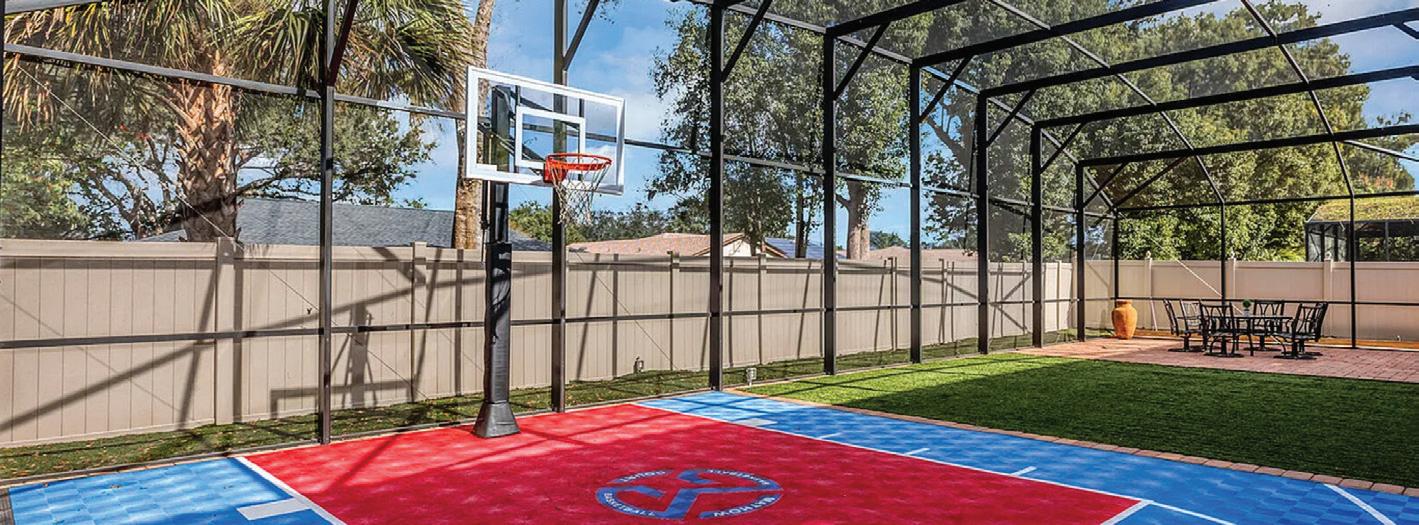

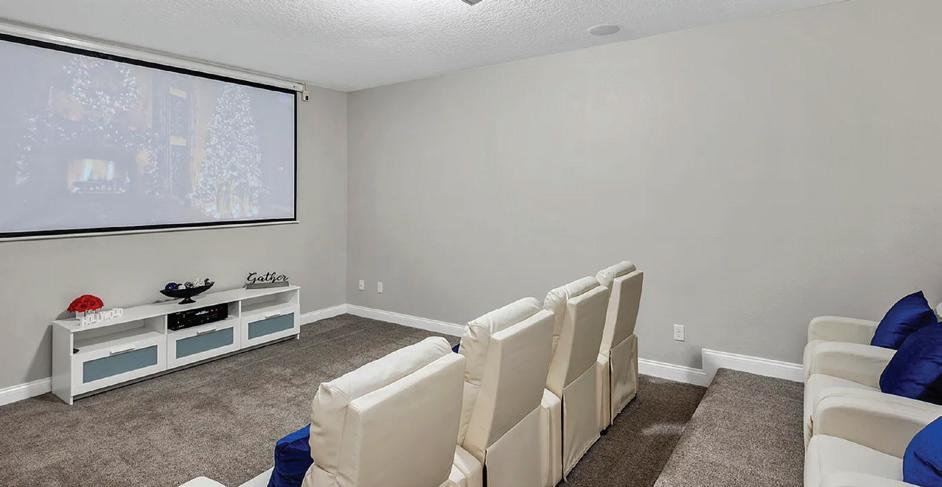
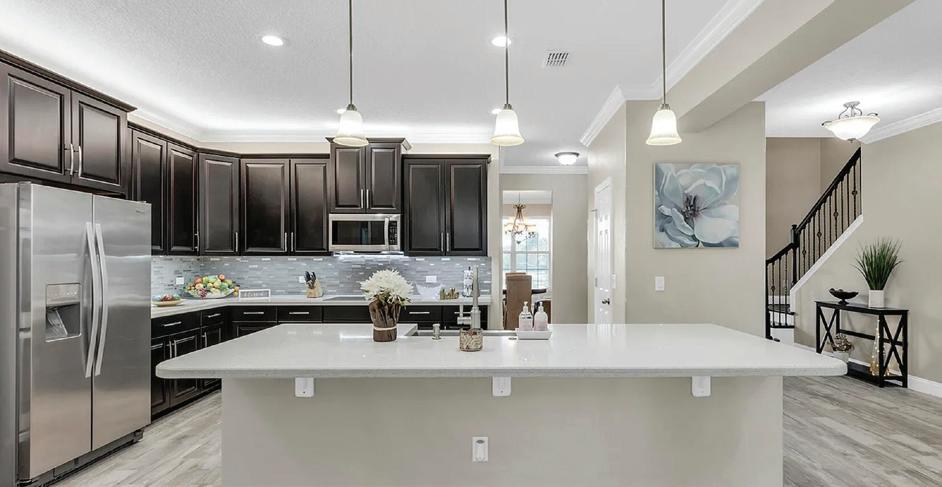


a must see
3708 VINSETTA COURT WINTER PARK, FL 32792 $1,275,000 | 6 BED | 5 BATH | 5,021 SQFT Ruby Margaret REALTOR® c: 407.990.0774 o: 407.333.8088 ruby.margaret@cbrealty.com www.rubymargaret.cbintouch.com/ 74
luxury home!
4 beds | 4.5 baths | 4,153 sq ft | $1,350,000 Stunning custom home on a corner lot in the beautiful community of Wingfield North. With 4 bedrooms, 4.5 baths, 3 car garage along with an office and expansive lanai there is room for everyone and everything! The custom solid wood front doors open into the foyer with views of the formal living room and formal dining room both with access to the back lanai entertaining area and pool. The expansive home is full of light with high ceilings and very spacious rooms. The master suite opens on one side of the home with gorgeous views of the pool and a very spacious bathroom with walk in shower, garden tub, dual vanities and an enormous walk in closet. The heart of this home is the kitchen that looks out over the dining nook and family room with gas fireplace both of which open onto the back lanai and pool. The other side of the house has 2 spacious bedrooms with a jack and jill bath and a private in-law suite with bath. This room has a french door that opens directly onto the back porch and serves as a private entrance. The entire home is situated around the pool lanai that is an entertainers dream! There is a living space, dining space and enormous L shaped bar that over looks the outdoor kitchen. Skylights throughout the lanai keep the area very bright. And the oversized pool is gorgeous with waterfalls that remind you what Florida living is all about! Relaxing and entertaining by the pool outside! And with the whole house generator, even with Florida storms you never have an interruption in power! Make your appointment to see this amazing home, you will be impressed!

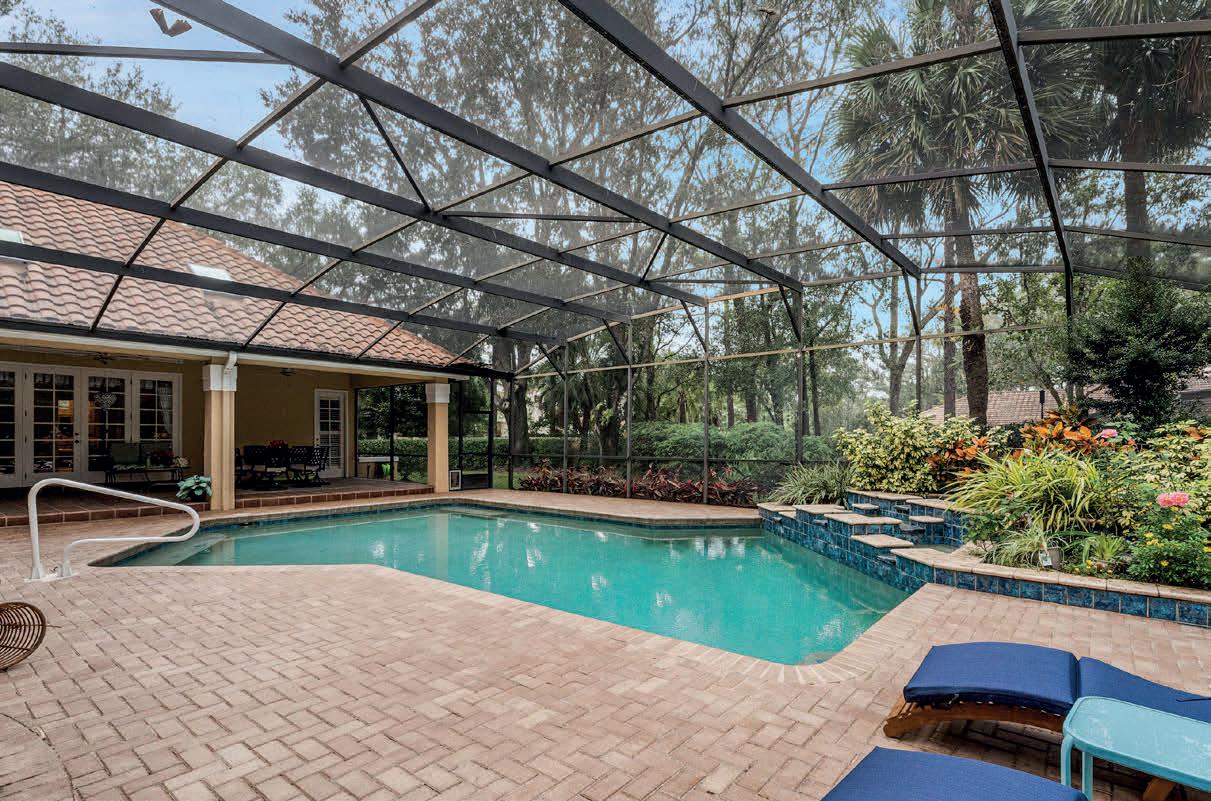
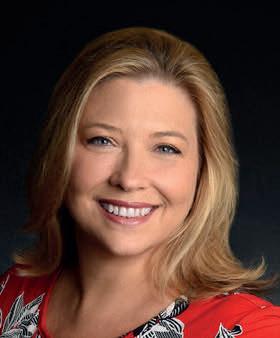
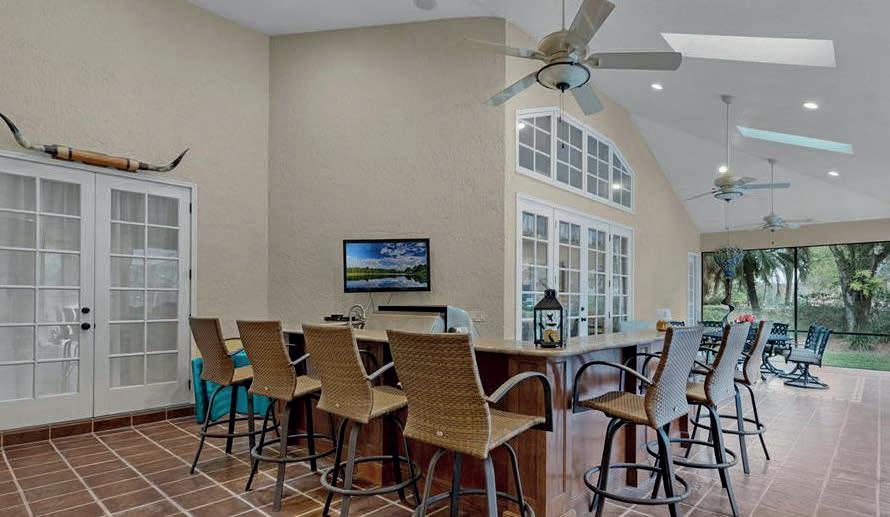
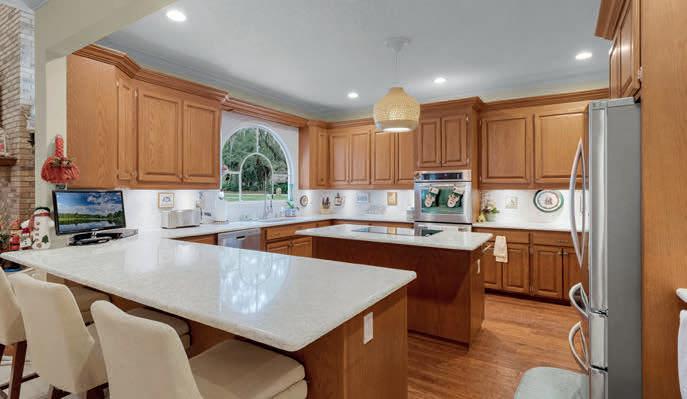

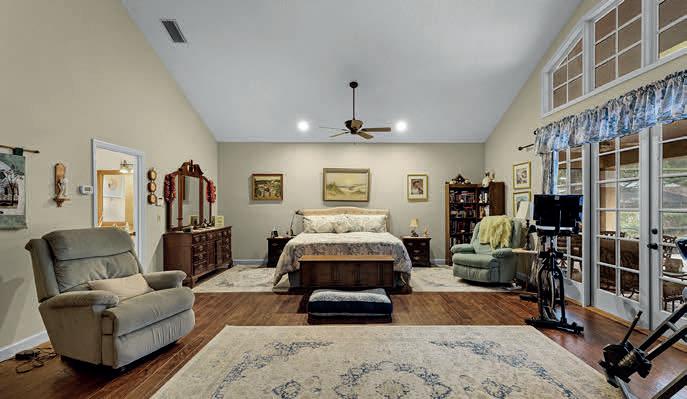
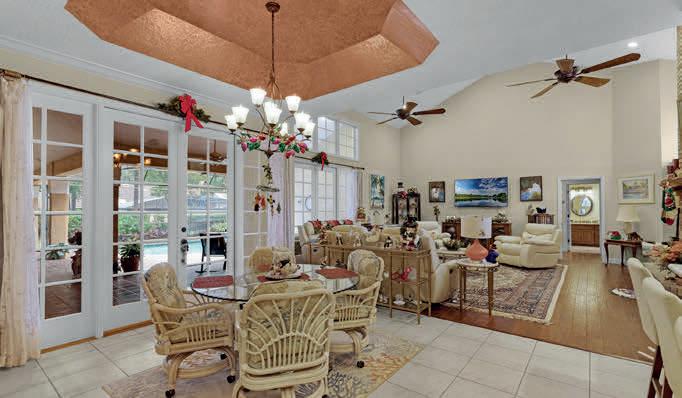
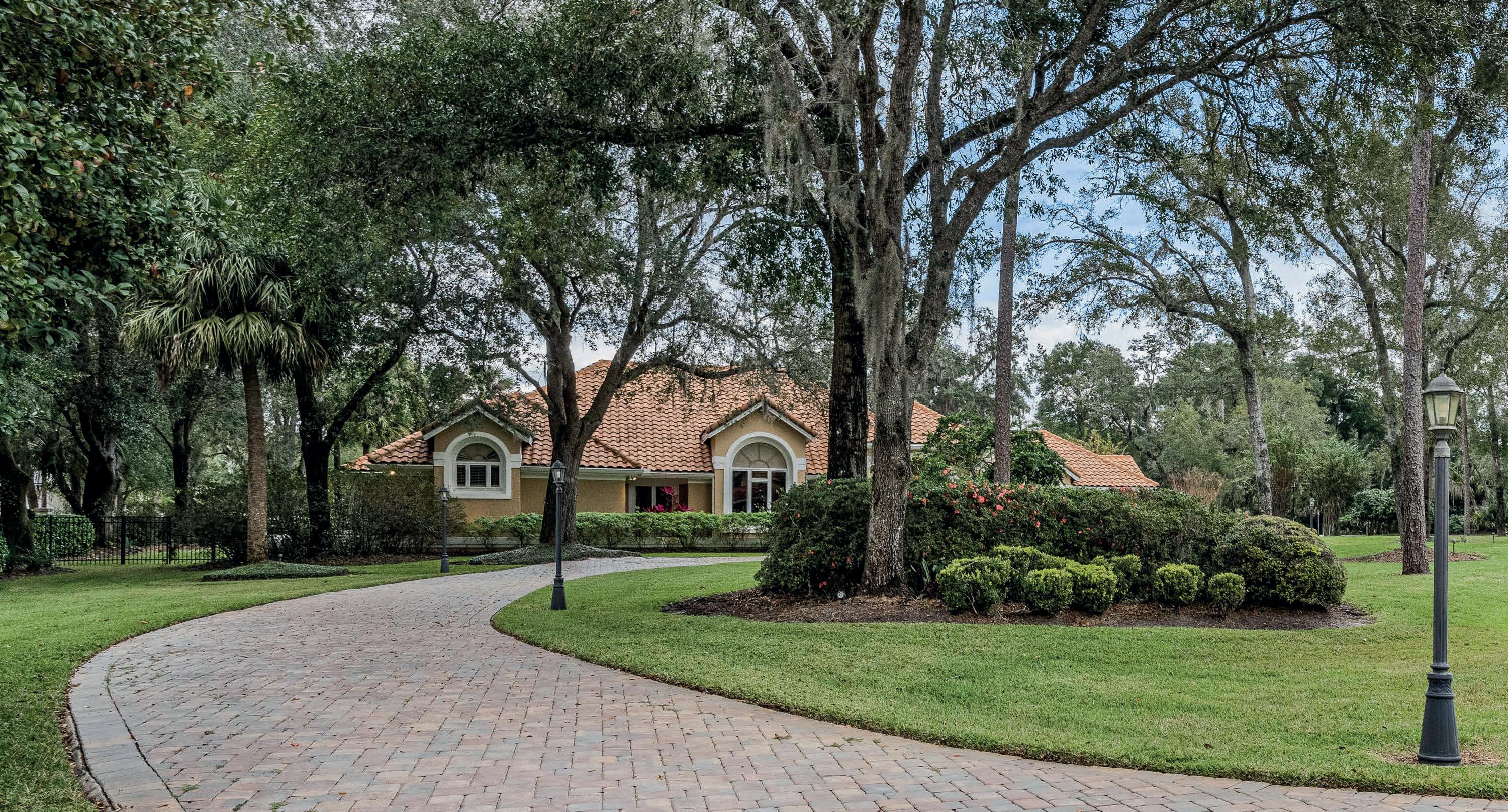
352.255.9957 dana.bumford@gmail.com www.danabumford.com BK3083853 FL Dana Bumford
152 VISTA OAK DRIVE, LONGWOOD, FL 32779
REALTOR ®
To live the fine-life with lots of open-green space to stretch out and grow, look no further! This almost new home is perfect & has it all in a tranquil and cozy neighborhood you will love. You’ll want to set up a showing today so don’t hesitate! This Home offers the highly sought-after open floor plan offered with 4 sizable bedrooms each featuring huge closets and 2 full bathrooms plus a 1/2 half on the 1st floor for guests. The Great Room looks onto the Kitchen and Dining Area, so nobody misses anything - Perfect for entertaining and family celebrations. The owner suite features a large bedroom connected to a private bathroom with his & her sinks and a ginormous walk-in closet. This community is an easy drive to all that the Groveland and Orlando have to offer. Located just 45 minutes from the Orlando International Airport and the Famous Lakeside Winery. Schedule a showing today!

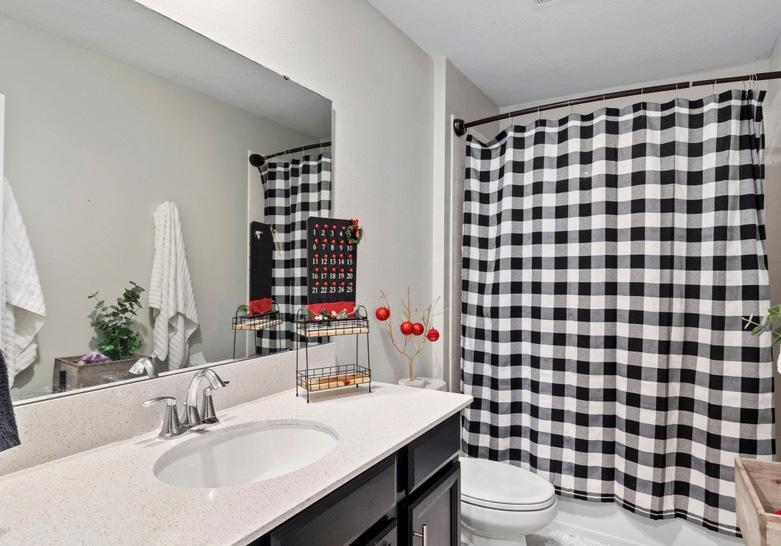

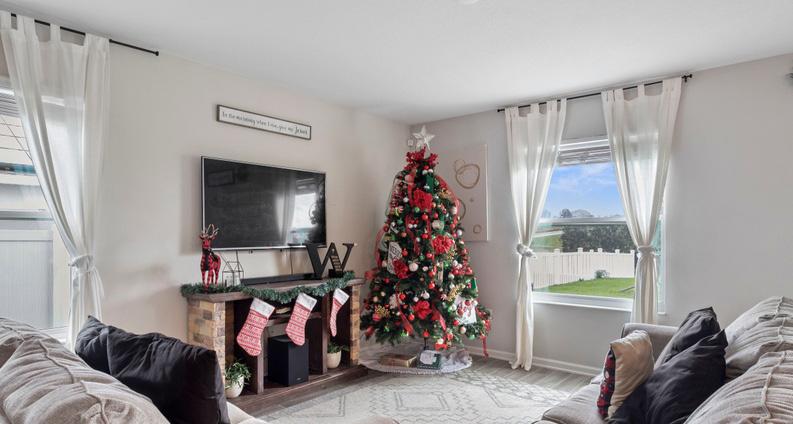

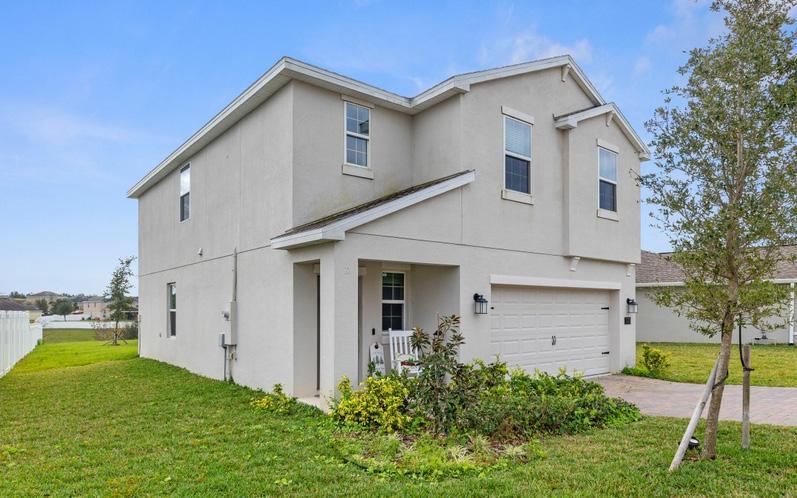

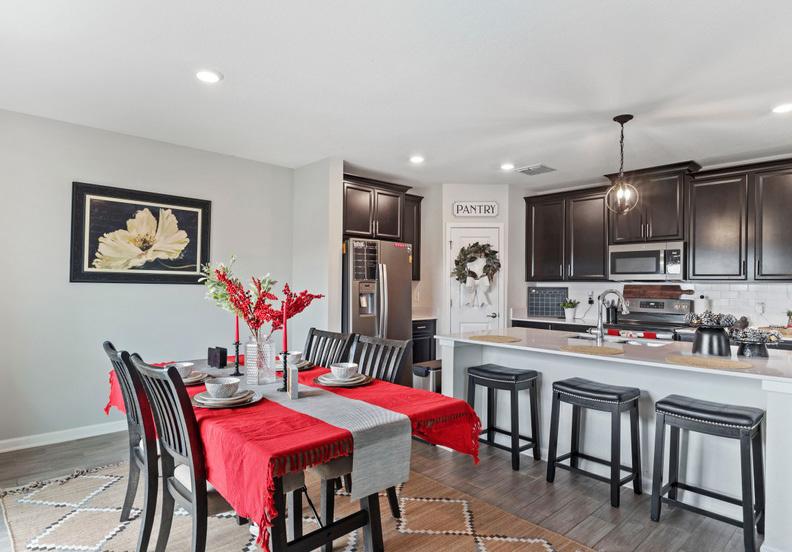

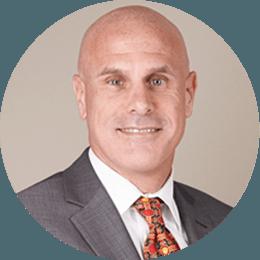
Greg Pull REAL ESTATE EXPERT 407.760.8956 greg@simplicityre.com www.simplicityre.com 960 Aragon Avenue, Winter Park, FL 32789 173 WHITE HORSE WAY, GROVELAND, FL 34736 4 BEDS | 2.5 BATHS | 1,870 SQ FT | $379,900
PERFECT & COZY HOME WITH OPEN-GREEN SPACE 76
Amazing Dream House

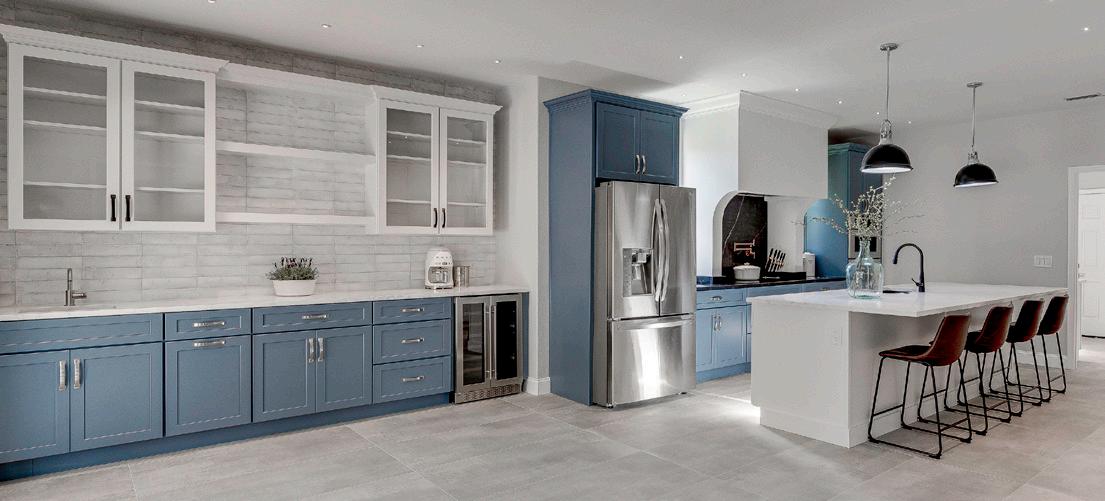
This two-story, 5Bed/3bath home located in the sought-after community of COUNTRY CLUB OAKS in Lake Mary is waiting for new owners. Custom-designed professionally and renovated only 90 days ago it has features that you will not find in a brand-new builder’s house. The house has a bedroom and bathroom conveniently located on the first floor plus 4 more bedrooms and 2 baths on the second floor. Designed for the cook lovers, the stunning kitchen has an alcove with stove, a pot-filler, and a built-in professional hood. Two types of high-quality quartz in different colors were installed to give a sense of sophistication and practicality. The sixteen-door cabinetry can be used as a pantry and extra storage for dishes and others. On the eating area there is a wine and coffee bar with its own sink and trash, as well a wine fridge. Brand new sliding doors were installed and now it is possible to see the wonderful view of the pool and pond. The entire first floor was completely updated, including the bedroom, bathroom, living room and laundry, which now looks like the ones you see in a design magazine. New storage and closets were added to the project so there is plenty space to store many things. The owners also installed a Culligan whole house water softener system that convey with the sale. Come see this beautiful home in this beautiful community yourself as the pictures don’t do its justice to the beauty you see once inside.
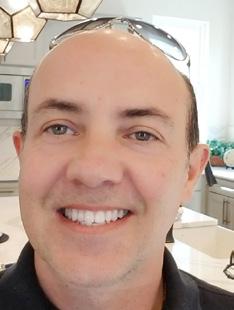


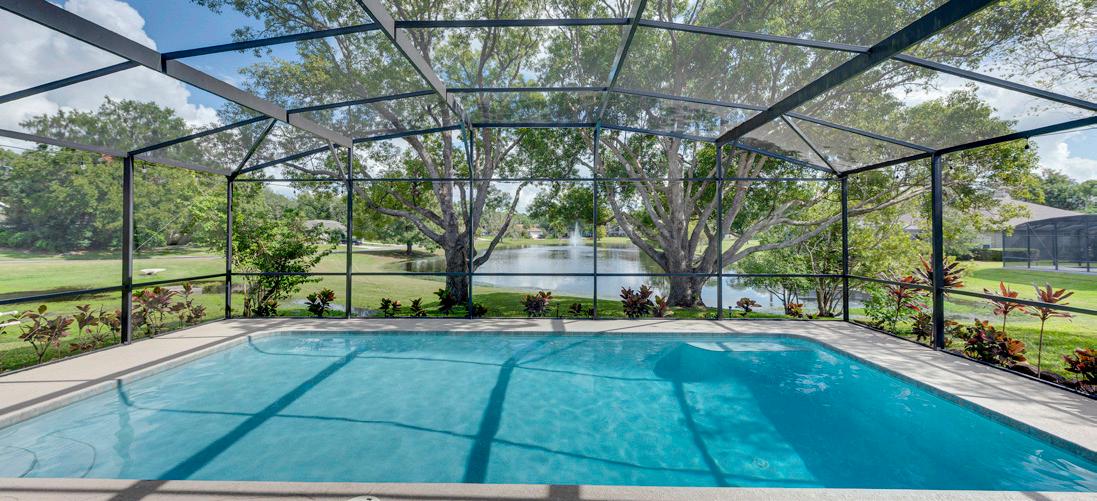
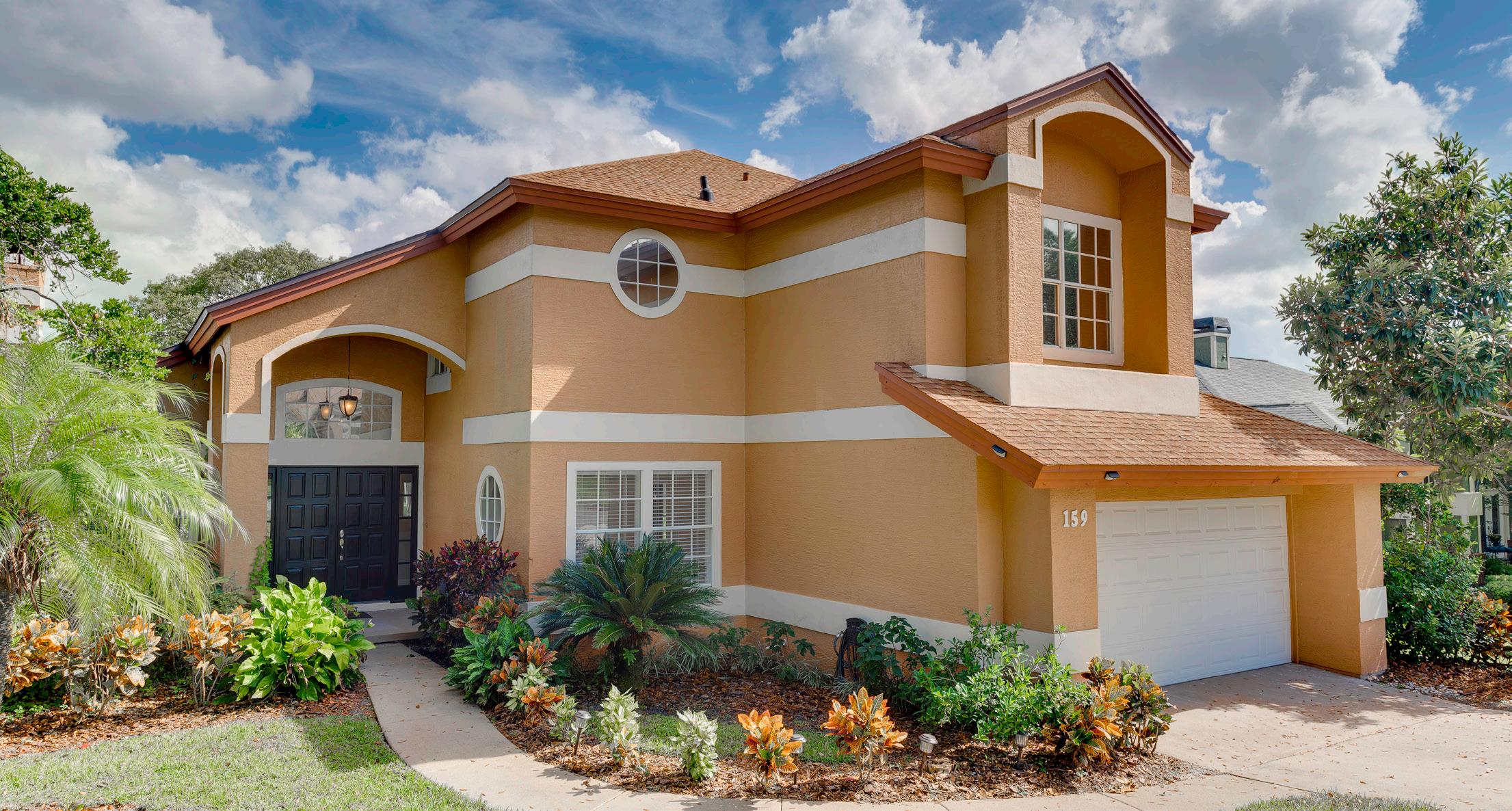
159 Oakview Circle, Lake Mary, FL 32746 $798,000 | 5 Beds | 3 Baths | 2,910 Sq Ft
M: 407.808.1878 renato@unorealtygroup.com Renato Alves BROKER
RBE Construction is a small boutique Custom Home Builder specializing in building on lots within established neighborhoods close to town. Designed and Built with Extremely Low Maintenance in Mind! This one WON’T LAST! Quiet established Deltona location is high and dry and LARGE....nearly a half acre lot! Never get on the Highway with this Quick and easy 8 min commute to Halifax/UF Health Medical Center and even closer to the new Amazon Distribution Center. Just a short commute to the Lake Mary corridor (the third largest employment center in Central Florida). 28 minute commute to DOWNTOWN ORLANDO exit 84A using I4 Ultimate toll lane! Peaceful established neighborhood on an oversized lot. Drive your golf cart from your new home to The Deltona Club Golf Course, designed by Famed architect Bobby Weed and rated as the 20th best public course in Florida! Visit Deland’s boutique shopping, locally owned restaurants and award winning Main Street just 20 min away. Close to Blue Springs State Park’s hiking, swimming, fishing, and wildlife viewing at the designated manatee refuge. Just a 40 min drive to New Smyrna Beach’s shores! This 3 bedroom, 2 bath, 2 Car Garage, Covered Entry Porch, Large Covered Rear Lanai with an Oversized back Yard is Open and Bright, and Inviting. 9’4” Ceilings with 8’ doors throughout. Large Open Family Room/Dining Room/Kitchen Combination features Elegant One Light Glass French Doors opening onto the 22’ long covered Rear Lanai. Double Pane Low E Windows, Extremely Energy Efficient A/C. The Gourmet Kitchen is a Cooks Delight with 42” White Shaker Style Cabinets with Crown Molding, Recessed LED Lighting, Stone Countertops, Stainless Steel Appliances, Side by Side Refrigerator with Ice Maker, and a Designated Breakfast Area. UPGRADE LVP Wide Plank Flooring, and UPGRADE Carpet/Padding. Owners Suite has a Spacious Walk In Closet with a Spa Like Bath including Freestanding Soaking Tub, Separate Glass Enclosed Shower, Private Commode Room, and Stone Vanity Tops. Popular “Barn Door” Leads to the easily Accessed Hall/Guest Bath combo in this Split Floor Plan. Wifi Enabled Garage Door opener, Wifi Thermostat, and “Ring” Doorbell are all Included. This One is a Rare Find! 10 Year New Home Builders Warranty is Included. License # CGC053577
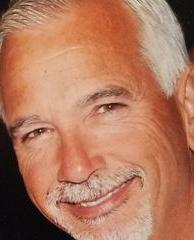

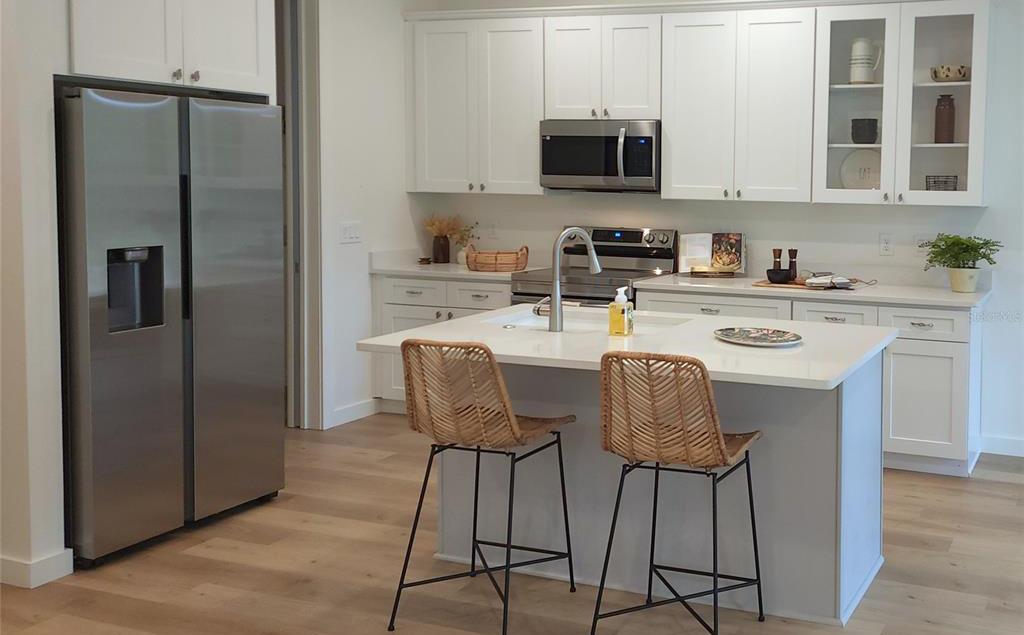
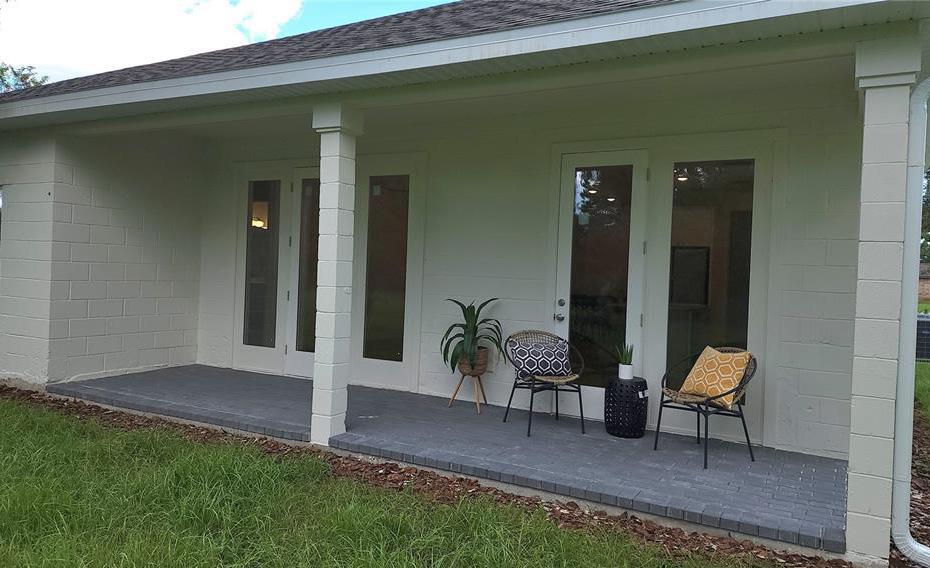
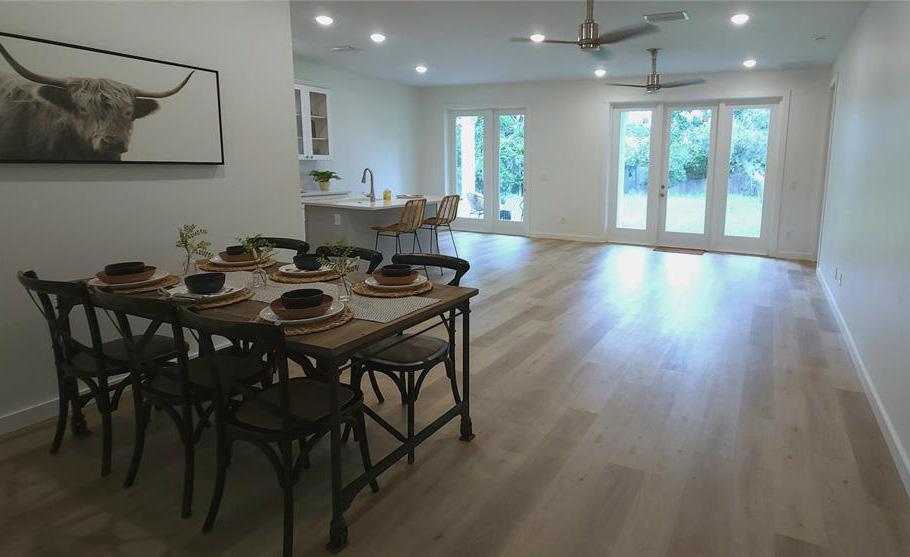

OFFERED AT $407,000 THE SUMMERLIN ON GREENVIEW 2082 GREENVIEW DRIVE, DELTONA, FL 32725 C: 407.448.1430 O: 407.545.6530 billrigsby@kw.com Bill Rigsby REALTOR ® 78
Custom Built, Arthur Rutenberg, Executive Home located on the 9th hole of Victoria Hills Golf Course in historical, artistic, award winning DeLand FL. This 4 bedroom, 3.5 bath home offers 3100+ heated sq ft of impressive craftsmanship. Formal Living and Dining Rooms. Refinished Hardwood Floors. Primary Suite offers French Doors to the Pool and Spa area, Private Office. Primary Bath with jetted tub, enormous walk-in shower, California closet shelving in walk-in closets. This is the oasis you deserve. Second master suite is disabled-accessible. Lush landscaping on this .48 acre lot. Fabulous screened Lanai with Travertine floor, heated in-ground pool & spa, outdoor kitchen with gas grill & sink. Putting Green for family entertainment. Side-entry 3 Car Garage. The Finest Florida Lifestyle.
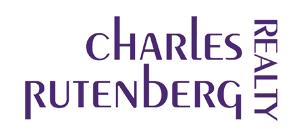
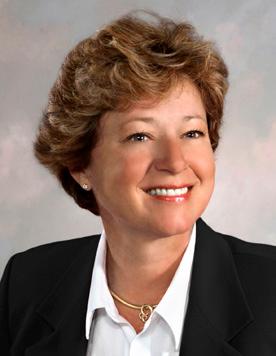
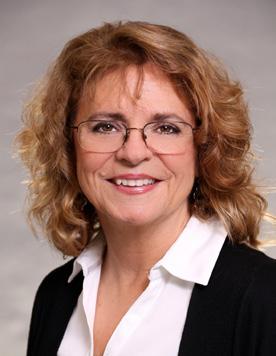
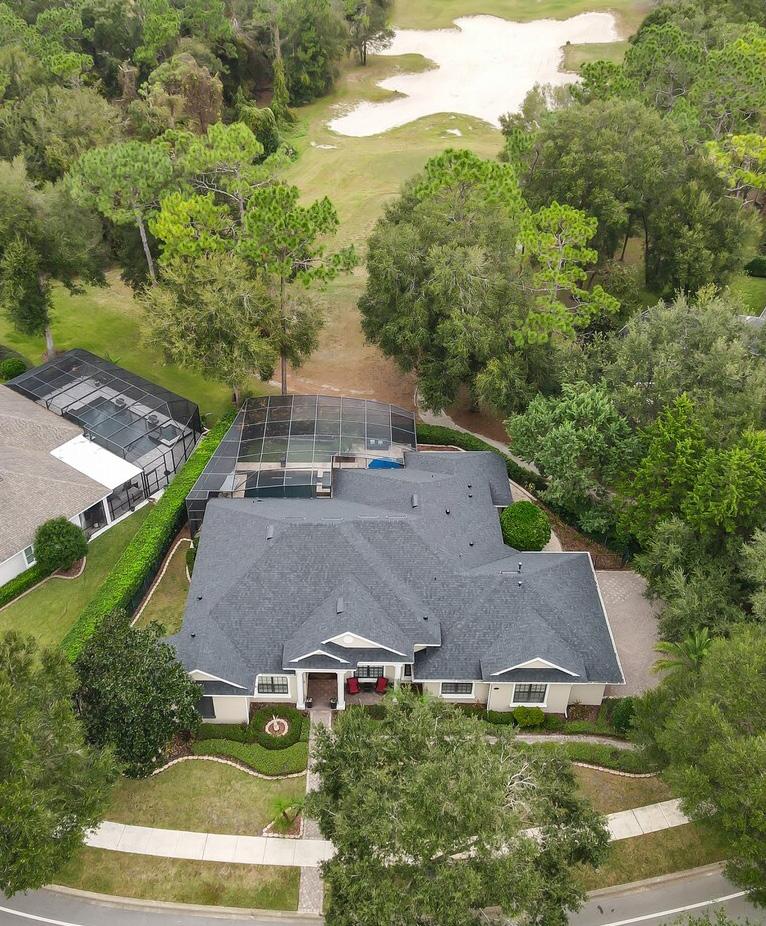


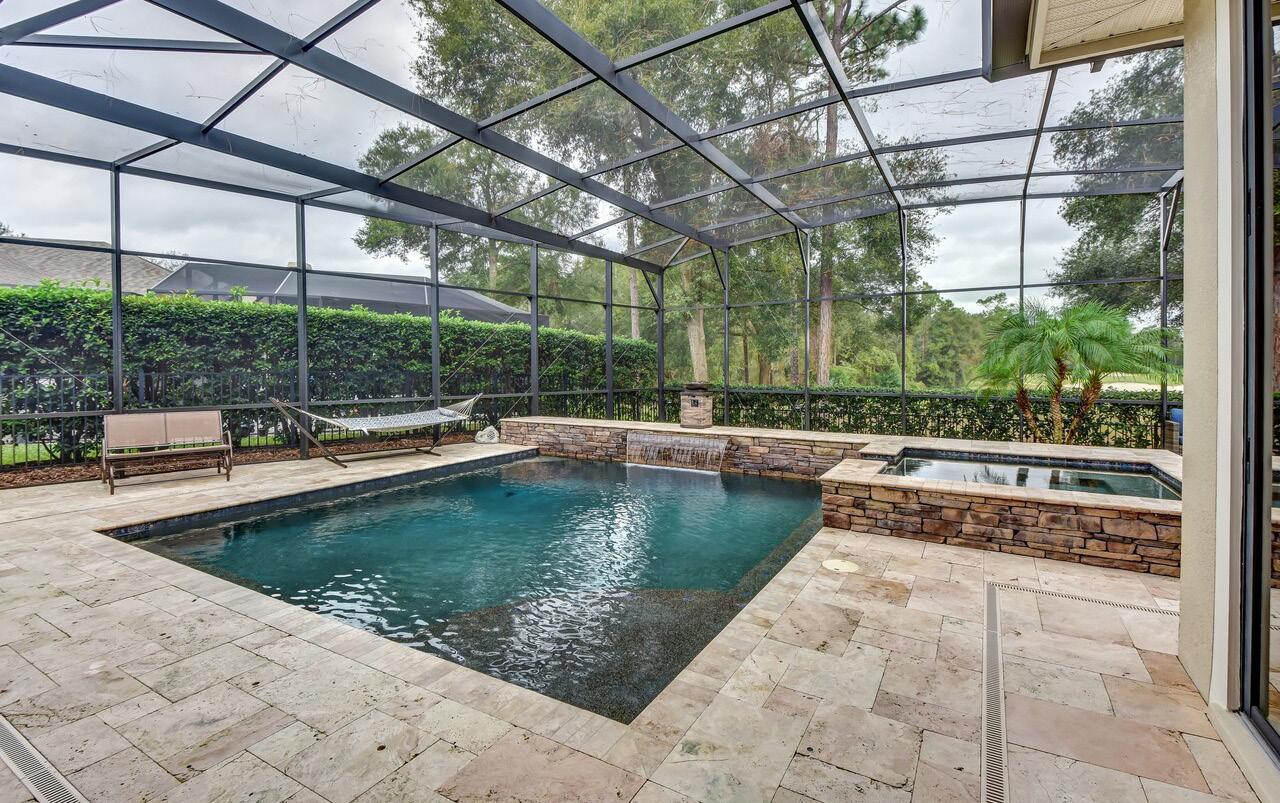
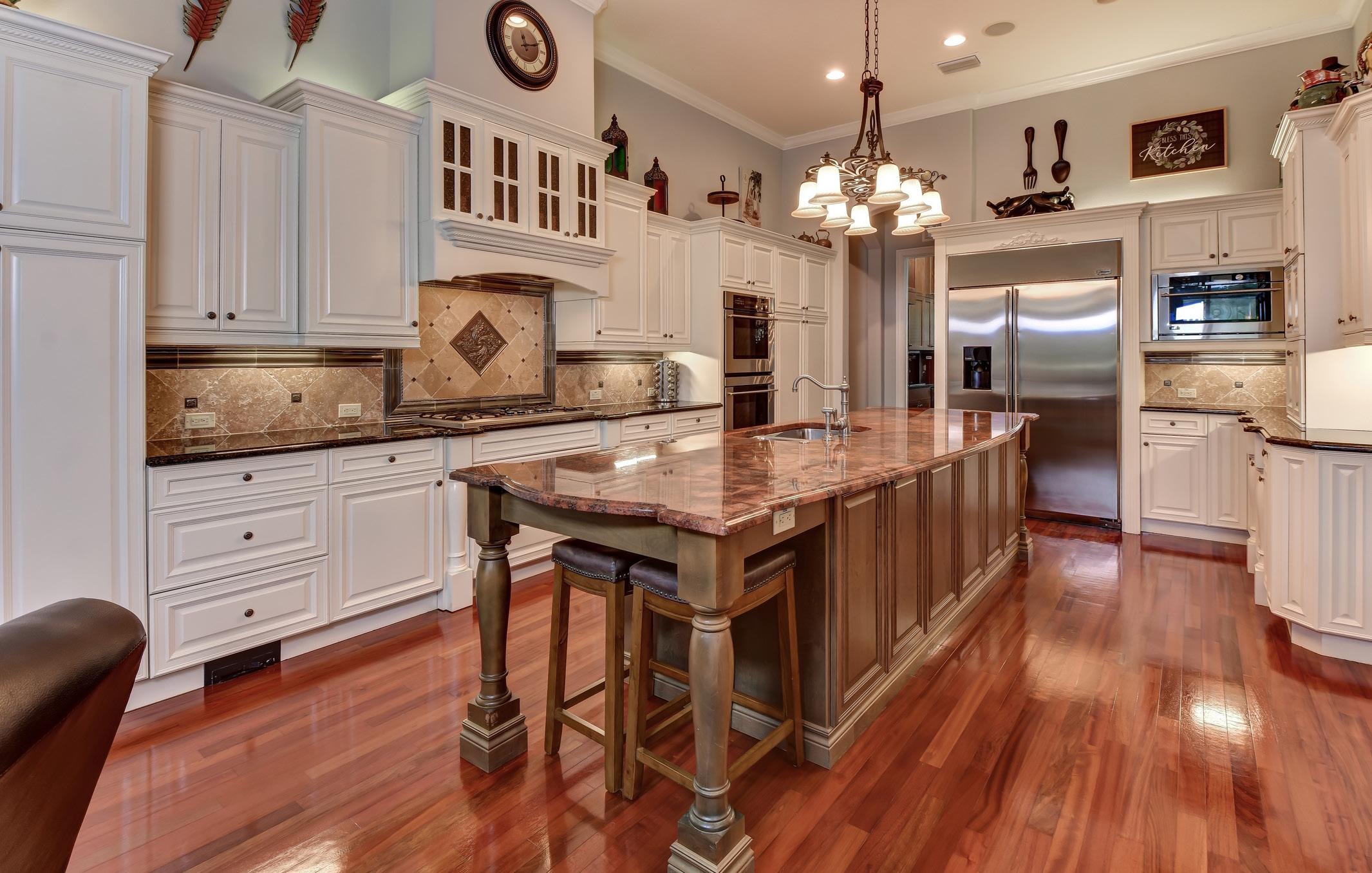
4 BEDS | 3.5 BATHS | 3,138 SQ FT | $925,000
503 VICTORIA HILLS DRIVE, DELAND, FL 32724 C: 386.848.8904 linda@lindahannon.com www.lindahannon.com C: 386.801.9300 terrybsells@gmail.com www.terrybsells.com Linda Hannon Terry Bailey REALTOR ® | BROKER ASSOCIATE REALTOR ® | BROKER ASSOCIATE 111 Victoria Commons Blvd Suite 107, DeLand, FL 32724
A Lennar new home without the hassle of having to wait. Ready for quick close! Located in a very convenient area. Just minutes to Publix, State Rd 200, I-75, schools and shopping. Community Amenities to be constructed. Back yard view od adjacent horse farm!! Offered at $349,900
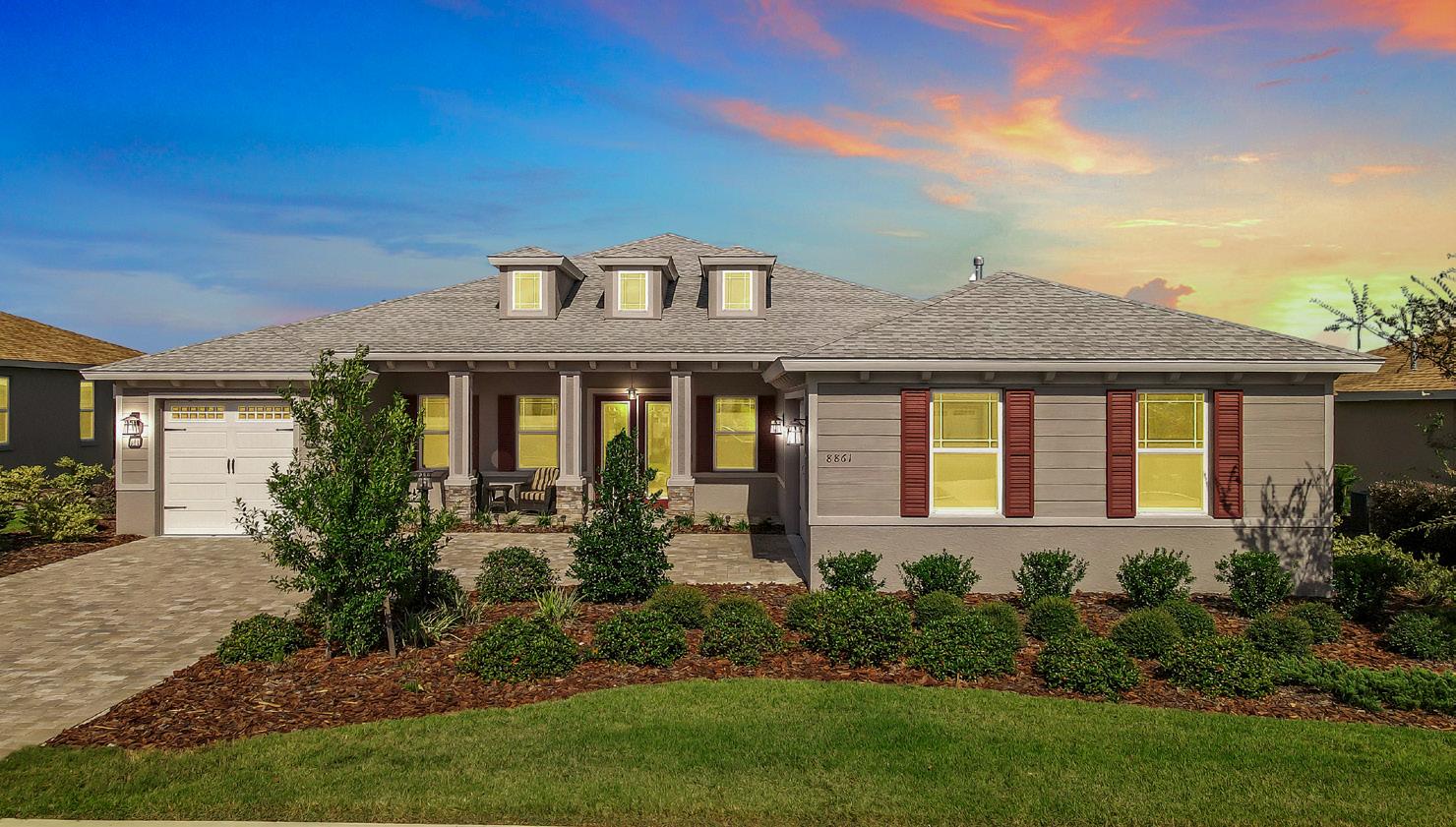
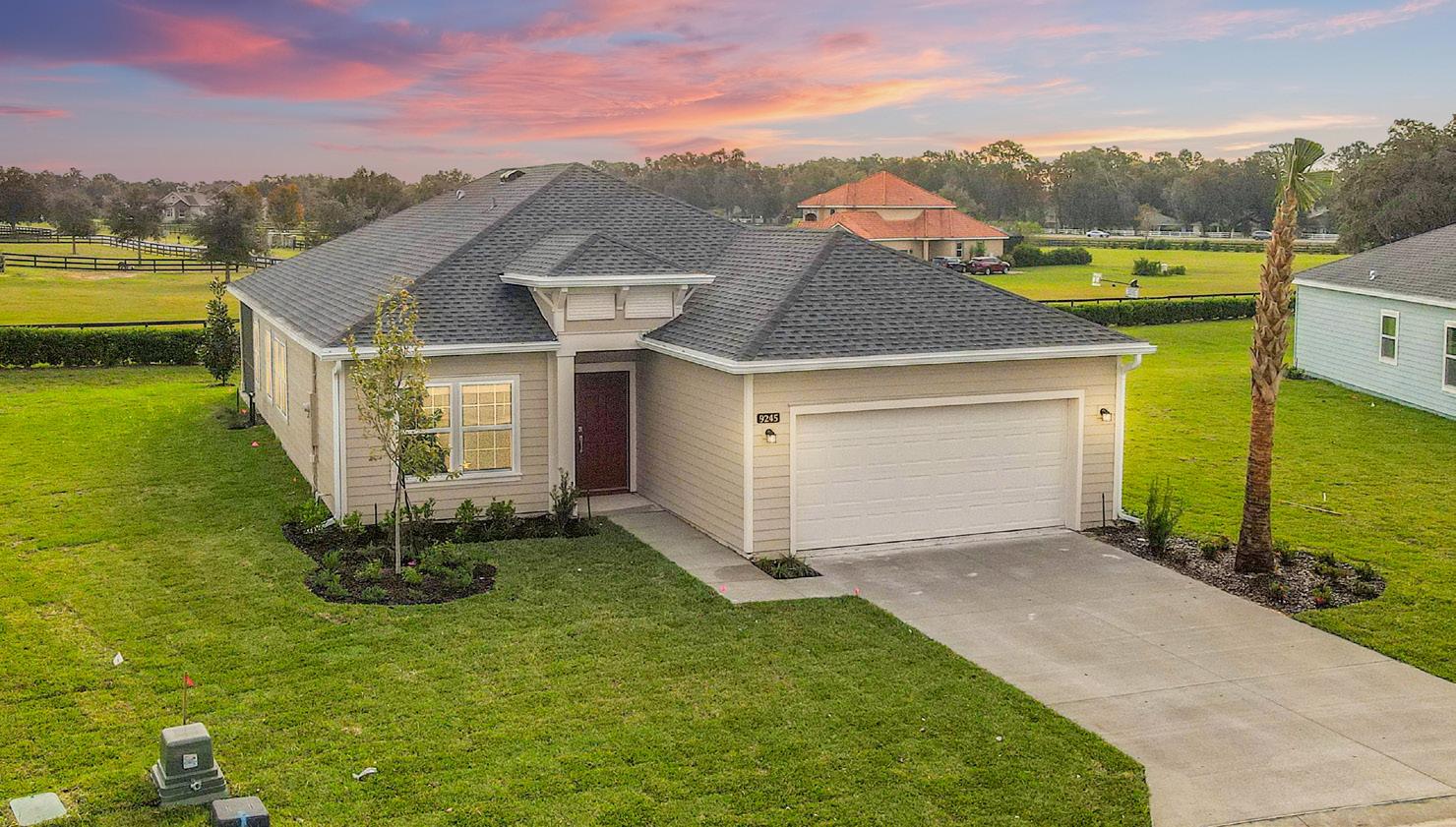
A beautiful, better than new home, built in one of the most highly rated 55+ communities in Florida, surrounded by horse farms, 8 natural springs, 2 golf courses in community, and only an hour west to Cedar Key Beach! Extensive Amenities including clubs, the arts, crafting, flying, cooking and so many, you won’t be bored. Ready for 30 day move-in!
Offered at $619,000
One of the most highly rated 55+ communities in Florida. Now is your chance to own a new home. No waiting for construction! Floorplan and list of features, upgrades, and community amenities are available. Oren model. Includes washer and dryer. Property backs to a retention area with distant views.
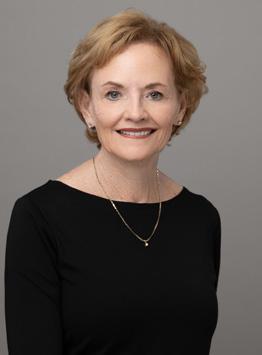
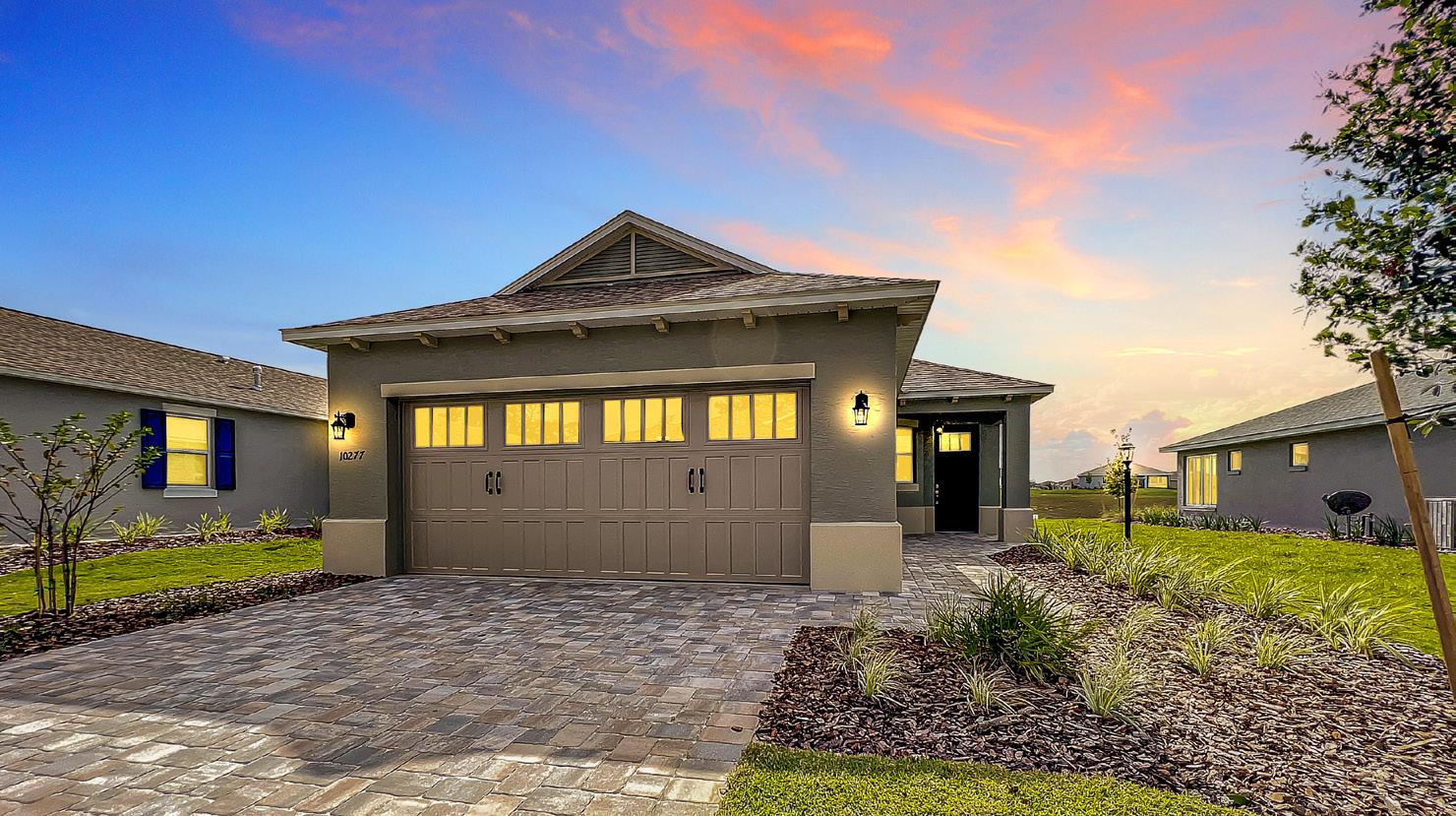
Offered at $349,000

9245 SW 58TH CIRCLE, OCALA, FL 34476 8861 SW 81ST LOOP, OCALA, FL 34481 10277 SW 96TH LOOP, OCALA, FL 34481 904.652.9003 gwentempleton@gmail.com www.Gwentempleton.com “Experienced Real Estate Guidance” Gwen Templeton CRB, CRS, GRI, TRC | CEO | BROKER ASSOCIATE
Where to start?!? This offering is for a completely gutted and updated to like new 2022 2/2 1,117+/- SF Courtyard Villa in the San Pedro Villas of Rio Grande in The Villages. Starting top to bottom new 2022 roof with all new R-3 blown in attic fiberglass insulation. It’s been completely painted new 2022 inside and outside. BOTH bathrooms completely renovated new 2022 ( toilets, sinks, walk-in showers, vanities, granite and fixtures, all brand new ). The entire Villa has beautiful brand new “Smartcore Pro” waterproof luxury vinyl plank flooring throughout ... you guessed it 2022! The kitchen is ALL brand new with cabinets, sink, faucets, lighting fixtures, stainless steel Frigidaire appliances, water heater and Colonial White leathered granite that is also in both bathrooms. The rear porch has been
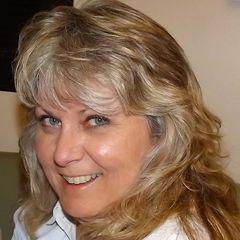
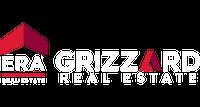
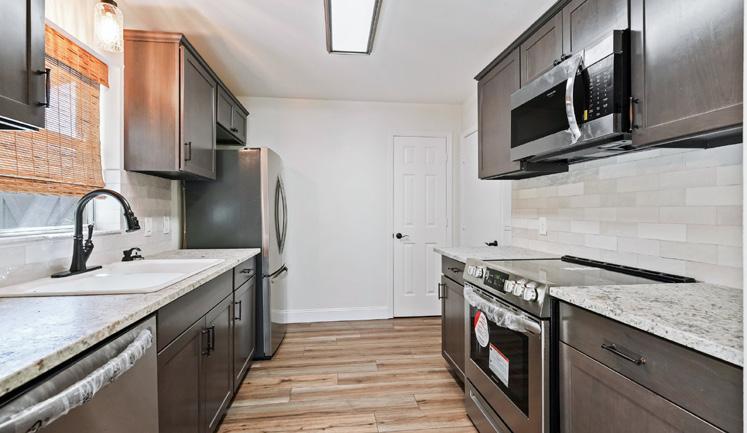

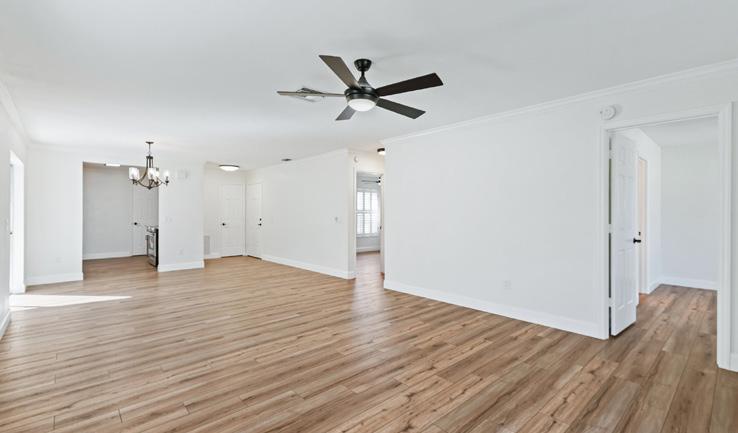
completely removed and replaced with a new screen enclosure and gorgeous ceramic tile flooring. Great for sitting and enjoying Florida’s beautiful weather and your fresh landscaping. Every light fixture is new and all new ceiling fans with remotes. PLUS no bond, it’s all paid! This villa is located in the quiet little San Pedros Villas community which has just a few streets, with no through streets which make it great for walking with pets or friends. You are just a short golf cart ride to the Rio Grande pool or dancing under the star’s at the Spanish Springs town square or just a little farther to Lake Sumter Landing. So put away your snow shovel, grab your golf clubs and meet us here. We have your happily ever after!
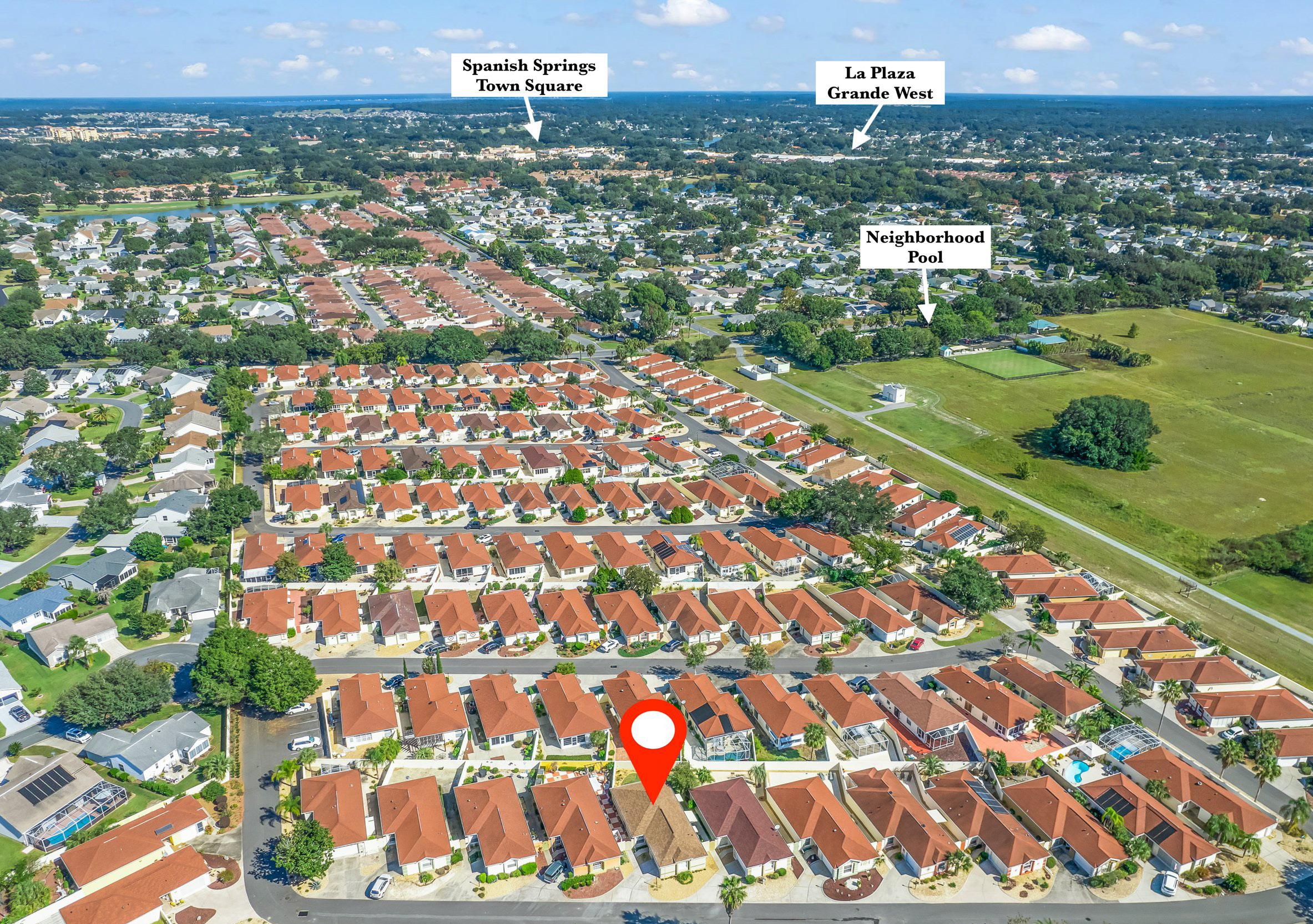
Lisa
REALTOR ® Cell:
ljodray@eragrizzard.com
in the quiet little
PEDROS VILLAS COMMUNITY
Jodray
352.205.1883
Located
SAN
1315 BALBOA COURT, LADY LAKE FL 32159

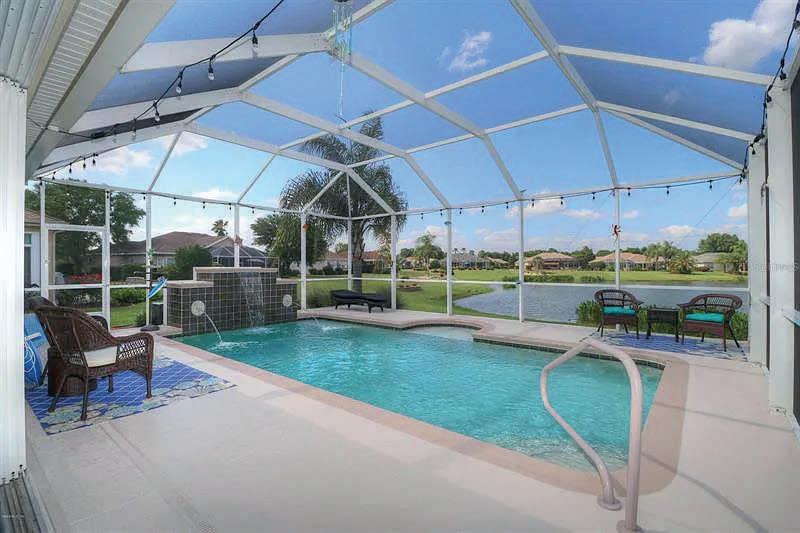
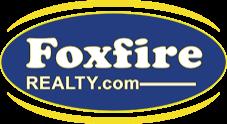
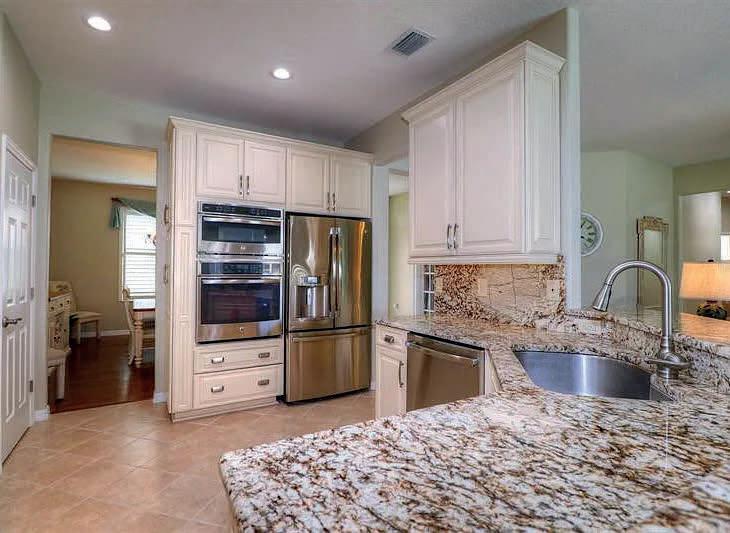


ED DOMBROWSKI BROKER
16570 S HWY 441, Summerfield, FL 34491 RARE
9375 SE 125TH STREET, SUMMERFIELD, FL 34491 2 BEDS | 2 BATHS | 1,958 SQ FT | $595,000
352.895.9081
WATERFRONT POOL Home on Lake Tamarron within walking distance to the Fitness Center, ballpark, and Walking Trail. The Hanover model features a 2/2 plus a den that includes new built-in shelves and a Murphy Bed. A new roof is coming soon with solar panels for whole house electricity. Other extras include a generator, newer 2017 AC, and an irrigation well for landscaping. The designer kitchen has been remodeled with Granite counters and SS appliances. No carpet in the house, ceramic tile and laminate throughout. There is also an electric screen door on the two-car garage. A separate golf cart garage for your cart, toys, or workshop. The beautiful view from your screen enclosed waterfall saltwater pool, overlooks the lake as you relax and enjoy retirement in Del Webb.
Now is your chance to live in the desirable Spruce Creek Country Club Community! This beautiful home was well built in 2005 by Hanover Family Builders. It has plenty of curb appeal with its fresh landscaping, neutral exterior paint, and designer walkway/driveway. Walk through the double, leaded front doors to a very welcoming, open floor plan. There are so many small details to admire, including the French doors, crown molding, and solid wood cabinetry. Speaking of cabinetry, it has been expanded into the breakfast nook and comes complete with a convenient, built-in desk! The kitchen overlooks your screened-in porch which makes a perfect space to relax with family and friends. The master bedroom is expansive and has plenty of storage with a walk-in closet. It also boasts a soaking tub and double sinks. When it comes to guests, you’re covered - there is a second bedroom with an attached bathroom. There is a 2.5-car garage with an added parking spot for a golf cart. The Spruce Creek Community has a park, community pool, tennis courts and 2 golf courses. Additionally, it is very close to the Villages and all the amenities they have to offer! Schedule your showing today!
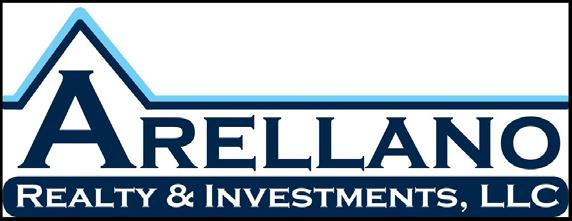
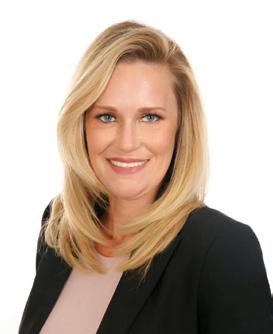
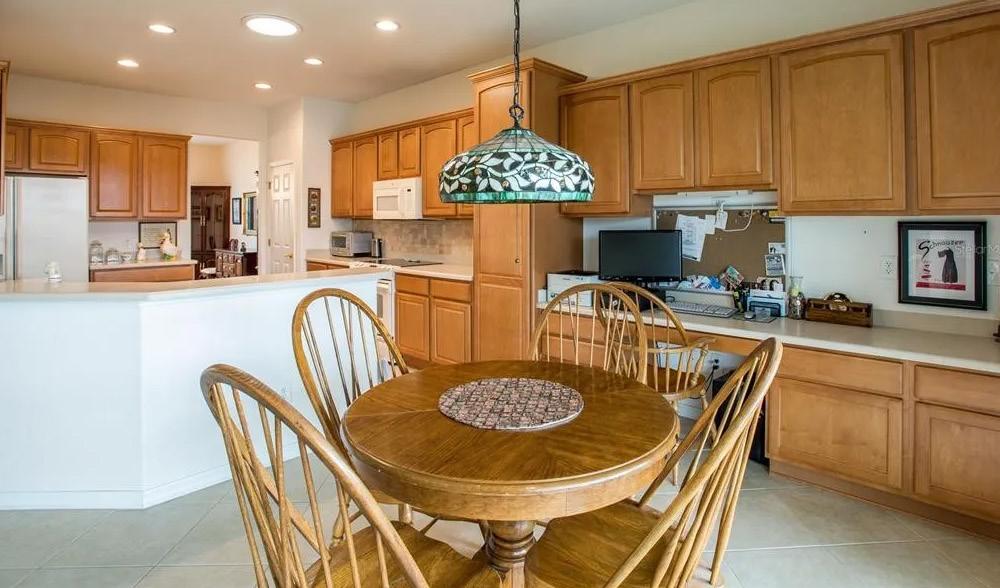
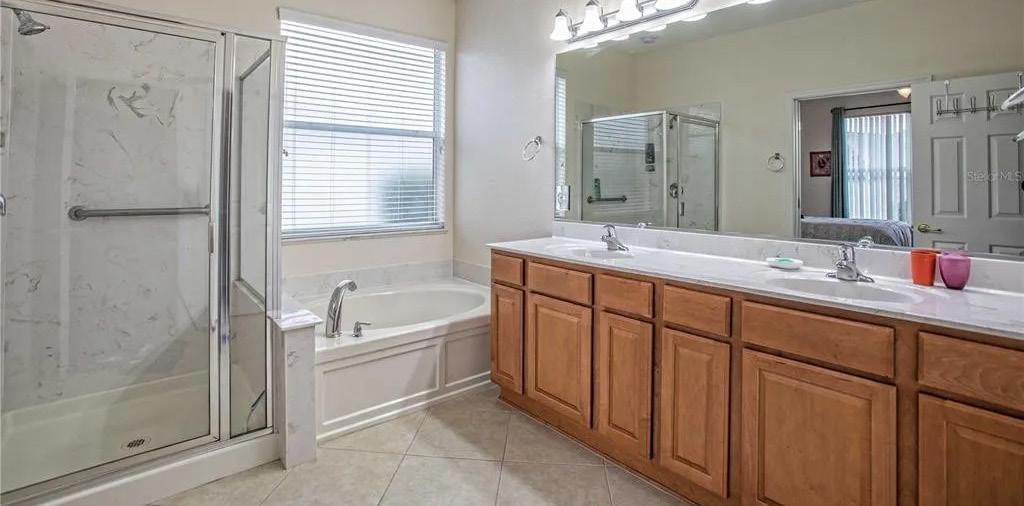
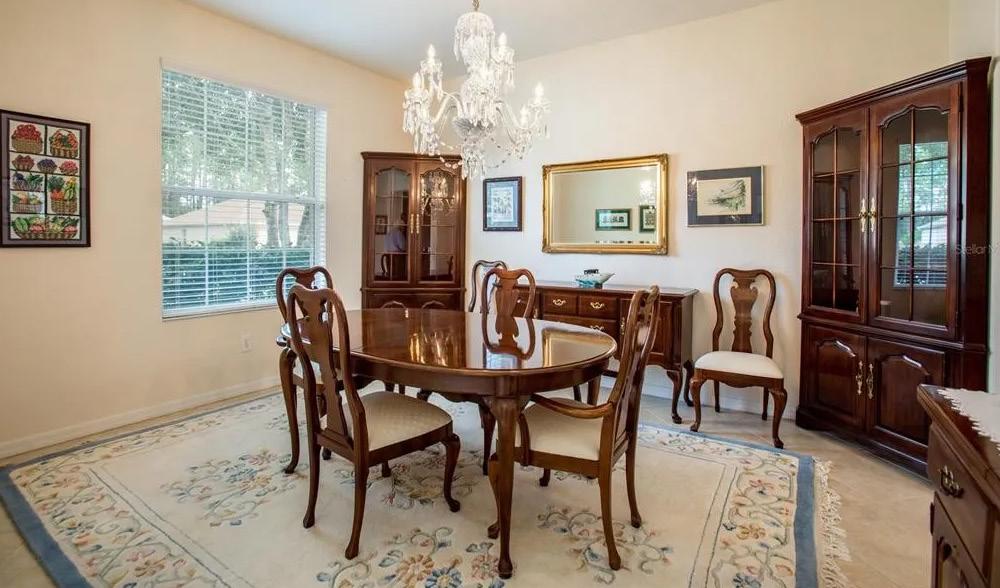

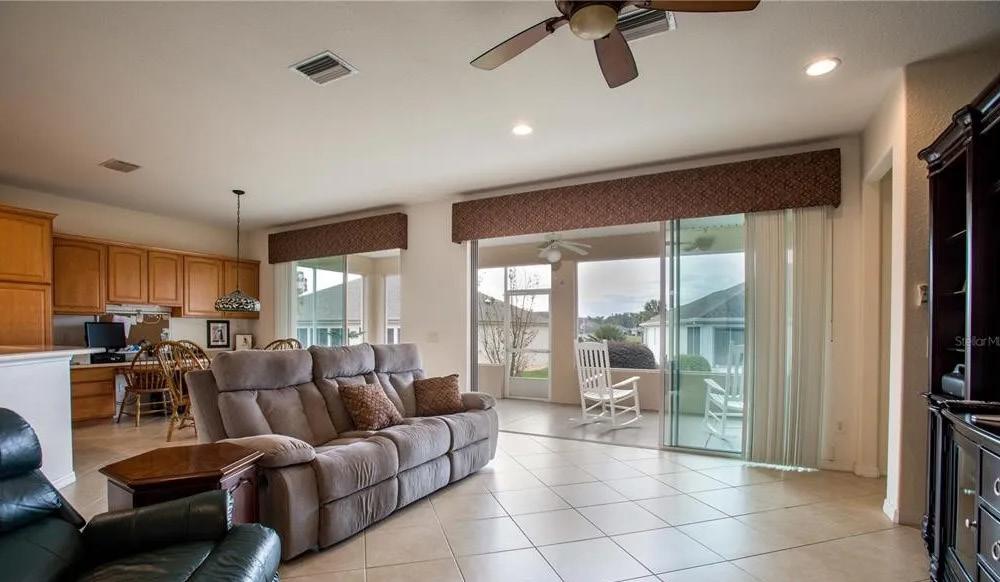
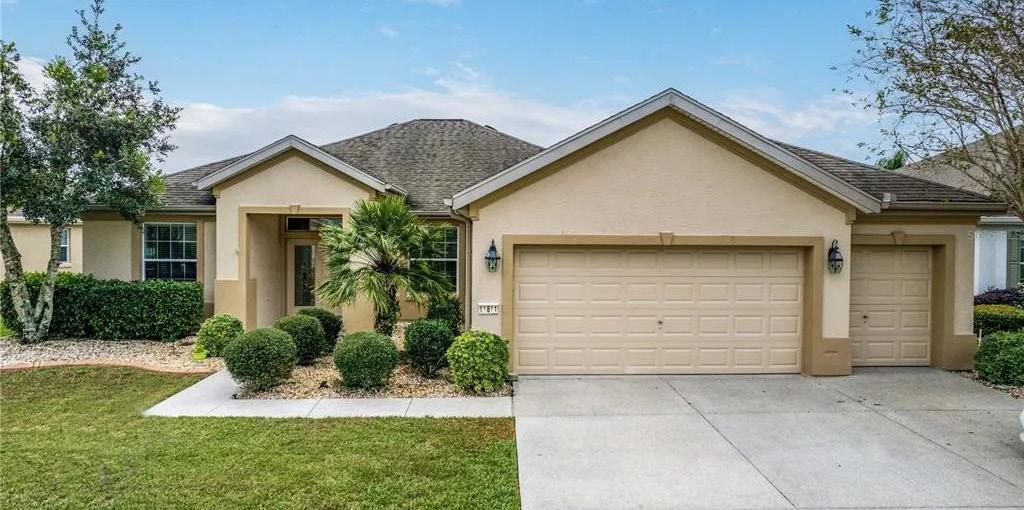
11811 SE 91ST CIRCLE, SUMMERFIELD, FL 34491 2 beds | 2 baths | 1,958 sq ft | $329,900 C: 239.273.6632 Heidisellsflorida@gmail.com Heidi Shedek REALTOR ®
W BRAZILNUT ROAD, BEVERLY HILLS, FL 34465
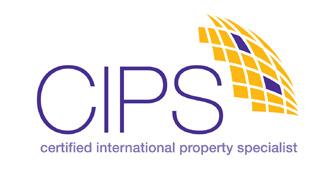


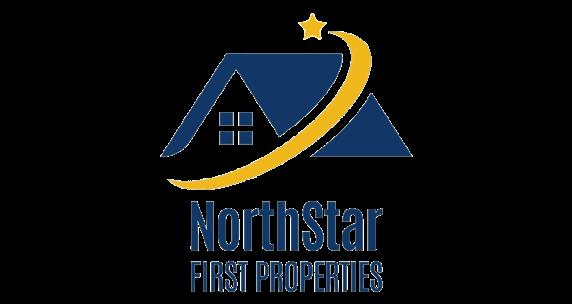
Immaculately maintained and move-in ready home in the desirable Pine Ridge Equestrian community of Beverly Hills in Citrus County, FL! Situated on nearly an acre of land offering serenity and privacy, this stunning pool home features high ceilings, rounded corners, lots of natural light, and a layout that provides many options suitable to many lifestyles and working arrangements. Upon entering, you will sense the home’s spaciousness which includes a living room, dining room, casual family room with fireplace, four bedrooms, and a study/office that could also serve as a nursery or playroom as it is easily accessible both from the living area as well as the main bedroom. The Incredibly large kitchen boasts amazing features of a center island, breakfast bar and nook, solid surface counters, lots of cabinets with crown molding, and stainless-steel appliances including a newer range (2021). Other recent updates include newer water heater, exterior paint 2022, HVAC 2021, and Roof 2022. The kitchen overlooks the family room with a corner wood-burning fireplace as well as the pool and lanai area. Step out from any of the living areas onto the large covered lanai which is a wonderful space

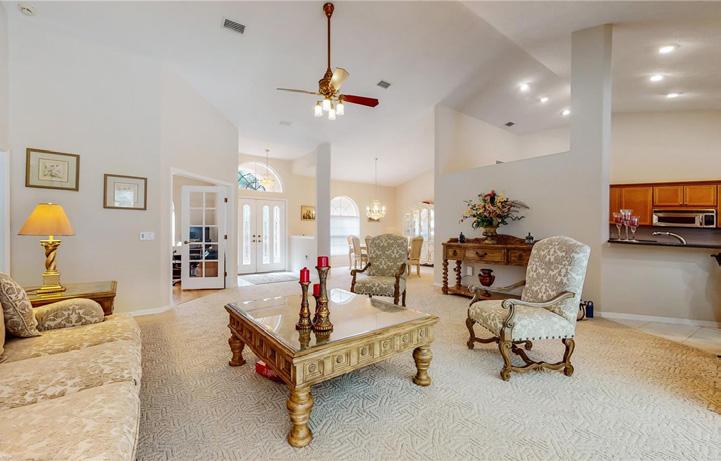
for entertaining or simply relaxing by the sound of the waterfall of the sparkling saltwater pool with self-cleaning features. The main bedroom suite was tastefully designed to include a recessed ceiling, surround sound, seating space, a large walk-in closet, and access to the study/nursery via pocket doors. Well-appointed master bath has jetted tub, separate walk-in shower, Kohler brass fixtures, vanity plus a pedestal sink. The fourth bedroom could serve as the perfect guest suite or mother-in-law suite with its own bath that also has pool access. A side entry garage and backyard storage shed complete this home. The Pine Ridge community is well known for many social activities and amenities, including over 28 miles of equestrian trails, an equestrian center with stables, a community center with a billiard and computer room, tennis and pickle ball courts, shuffleboard, picnic areas, and pavilions, large playground, dog park, and even an RC flying field! This home is conveniently located to shopping, dining, medical facilities, golfing, and other area amenities and attractions. Central Citrus location with easy access to Marion County and close to the Suncoast Parkway for an easy drive to the Tampa Bay area.
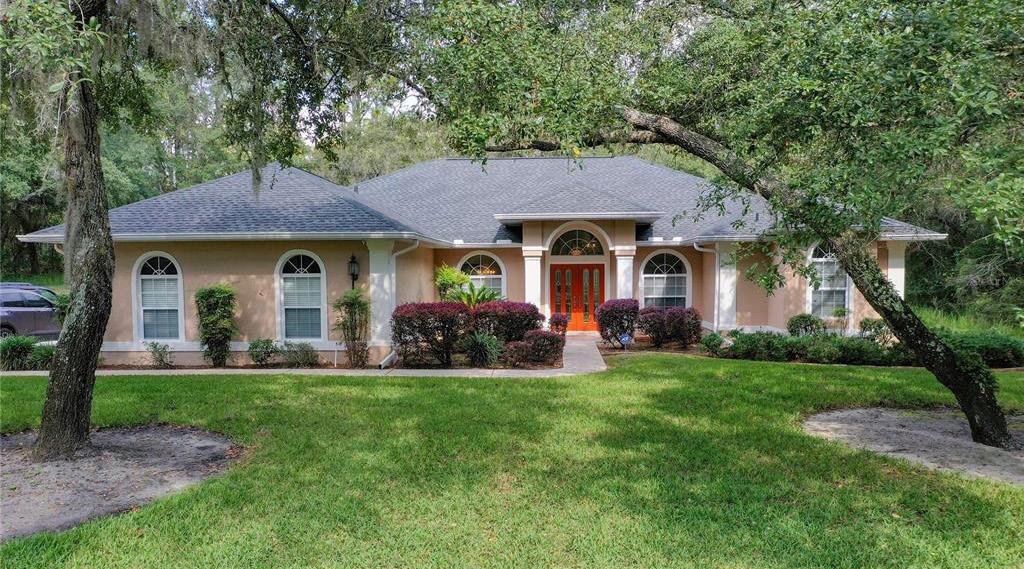
3357
4 BEDS | 3 BATHS | 2,567 SQFT M: 321.303.9345 O: 407.844.8622 valdainternational@hotmail.com 3458 Arnel Drive Winter Park, FL 32792. Valda Branch-Duncan REALTOR ® CIPS, ABR, AHWD, GRI 84
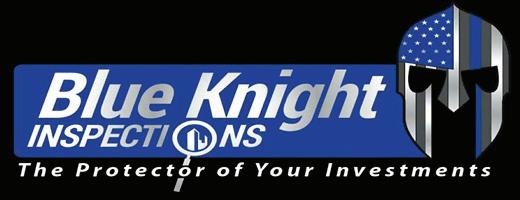
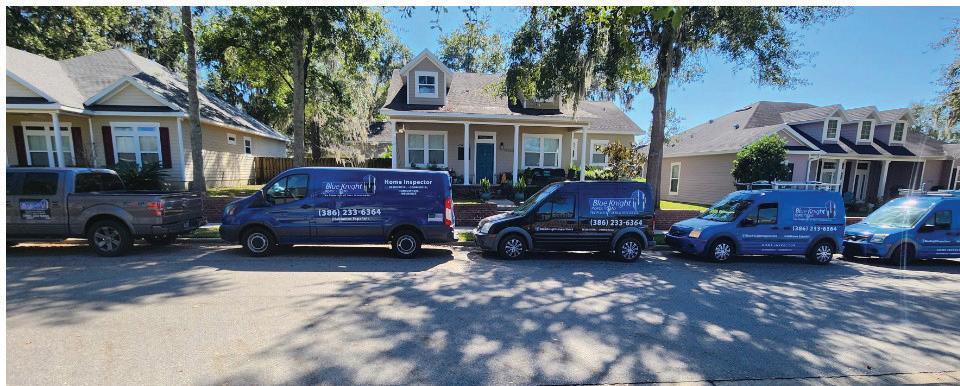
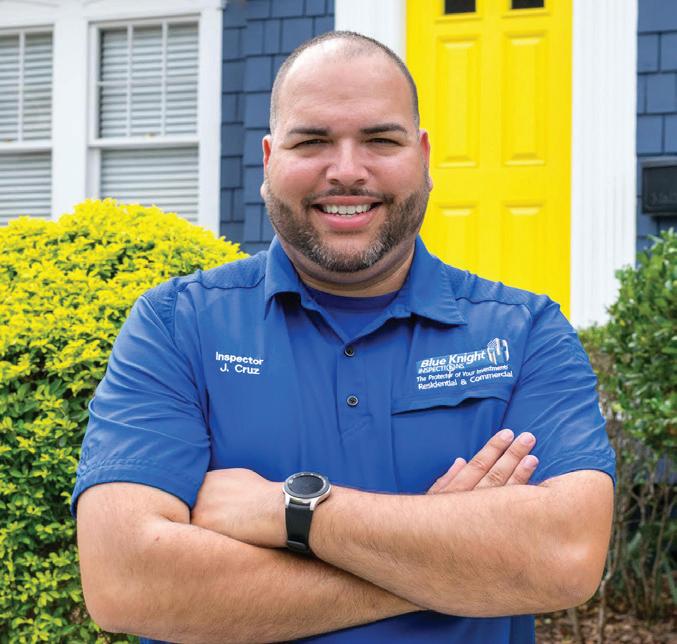

General Home Inspection 4 Point Insurance Inspection Commercial Inspection Work on Weekends Too Wind - Mitigation Inspection Report Water Samples Travel W.D.O. etc. FLORIDA LICENSED HOME INSPECTORS Request Inspection Online Why the Home Inspection is Important For most people, a home is the biggest purchase and investment they’ll make in their lives. Such an important decision should be
with the help and advice of professionals in the industry, and that’s where Blue Knight Inspections steps in. We use our experience
home inspection and construction to find every detail about the home you’re buying, meaning
repairs
your home
ahead. Join us for the inspection to
any questions you may
We are here to assist you
any
we
CALL US TODAY! 386.233.6364 We work everyday including weekends and most holiday’s to better serve our clients. For more information, call us today! www.blueknightinspections.com RESIDENTIAL - COMMERCIAL Support@blueknighthi.com
made
with both
that you’ll know exactly what to expect as far as necessary
and how to maintain
in the years
learn about the home hands-on, and don’t hesitate to ask
have.
in
way
can.
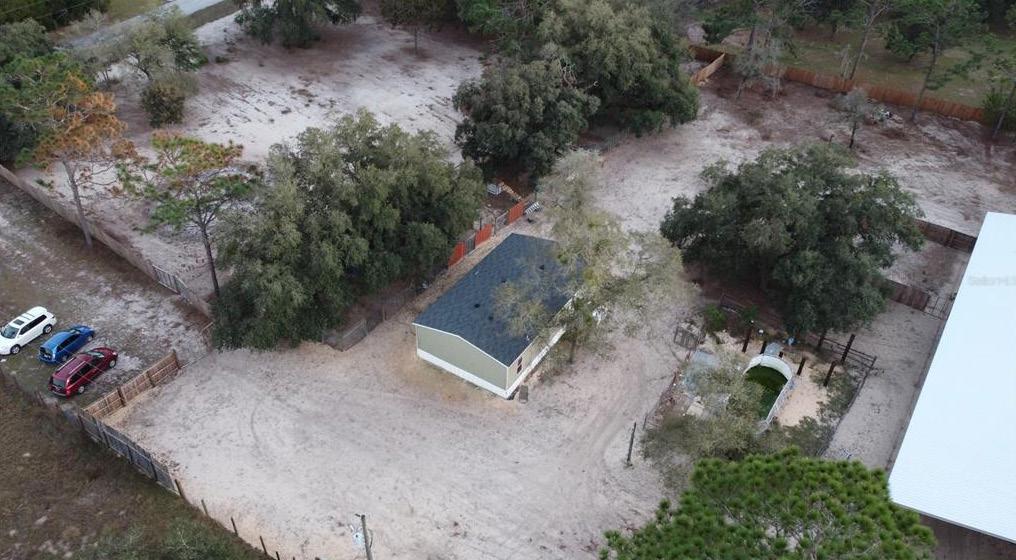
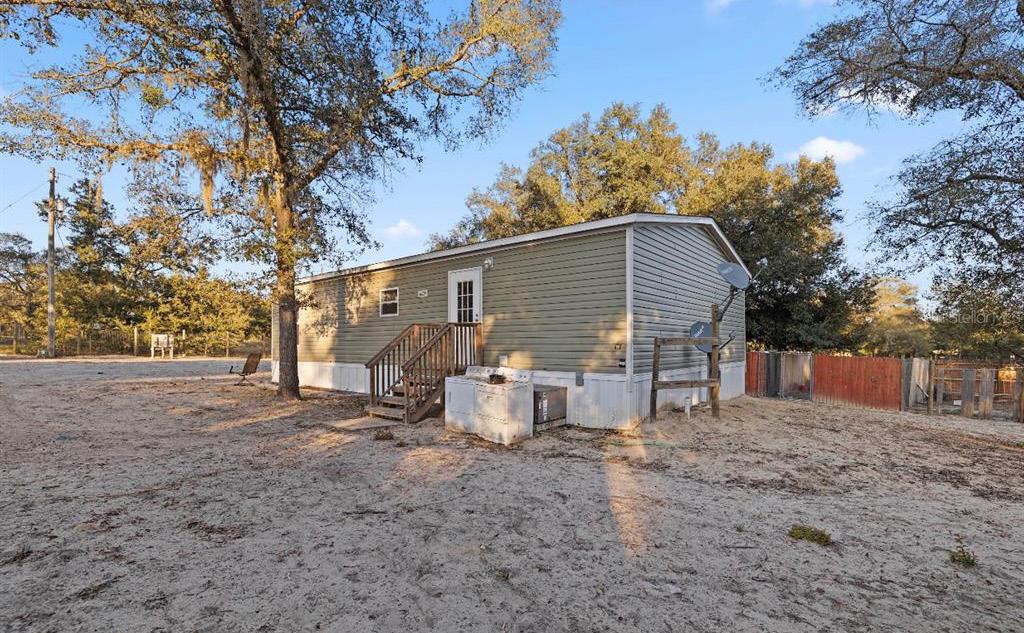
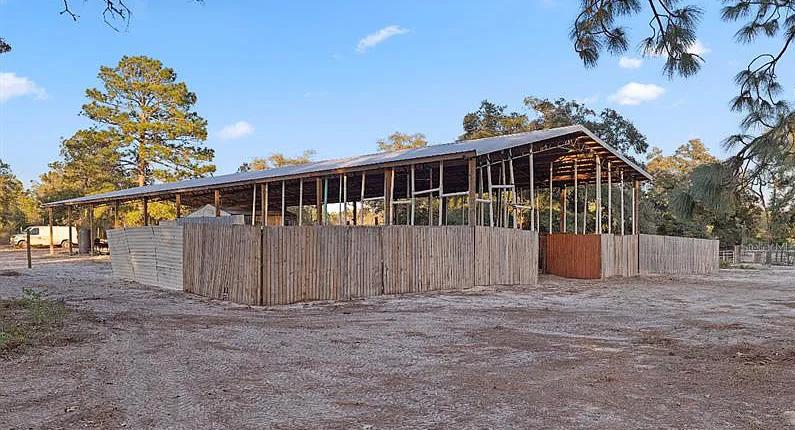
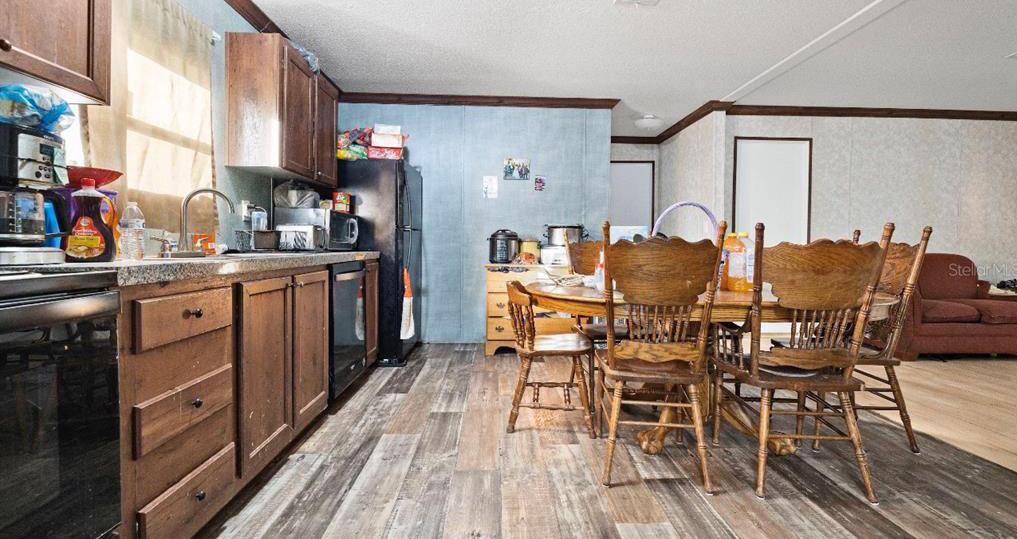


Cleedia Huff REALTOR ® 352.426.8934 quarterstonerealty@gmail.com 6650 SE 192ND COURT, MORRISTON, FL 32668 3 BEDS | 2 BATHS | 1,144 SQFT | $340,000 Home for sale in Small Farms located in Morriston Florida. This home boasts fully fenced 3.5 acres, some of the fencing is 6 foot wood and the other is the nice no climb perfect for horses...goats...cows...10 animal stales, goat shed, 6 horse stalls, a huge 14 foot high 120x40 installed in 2020 pole barn complete with newer 200 amp power, lighting and access to an RV hookup with a modification. Water access throughout the fields
and
septic system installed. Other storage on the property as well. A 12x10 shed is inside the pole barn.
new
24x12 newer above ground
pool.
of
Quarter Stone Realty, LLC
for the animals
there is a new
The
200 amp underground service is for the home and the pole barn. There is a
fenced in
Lots
trees, land and potential here. Country living with a 20 minute drive to Walmart and other shopping. Morriston is centrally located between the city of Dunnellon and Gainesville Fl. Owner financing is available. Terms are negotiable.
Orange,
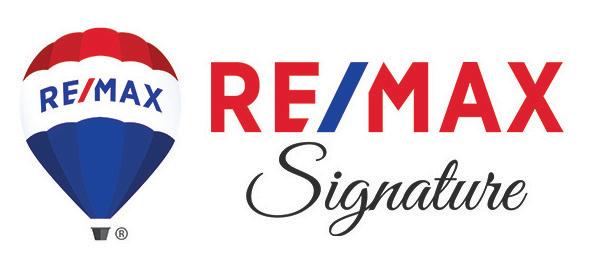



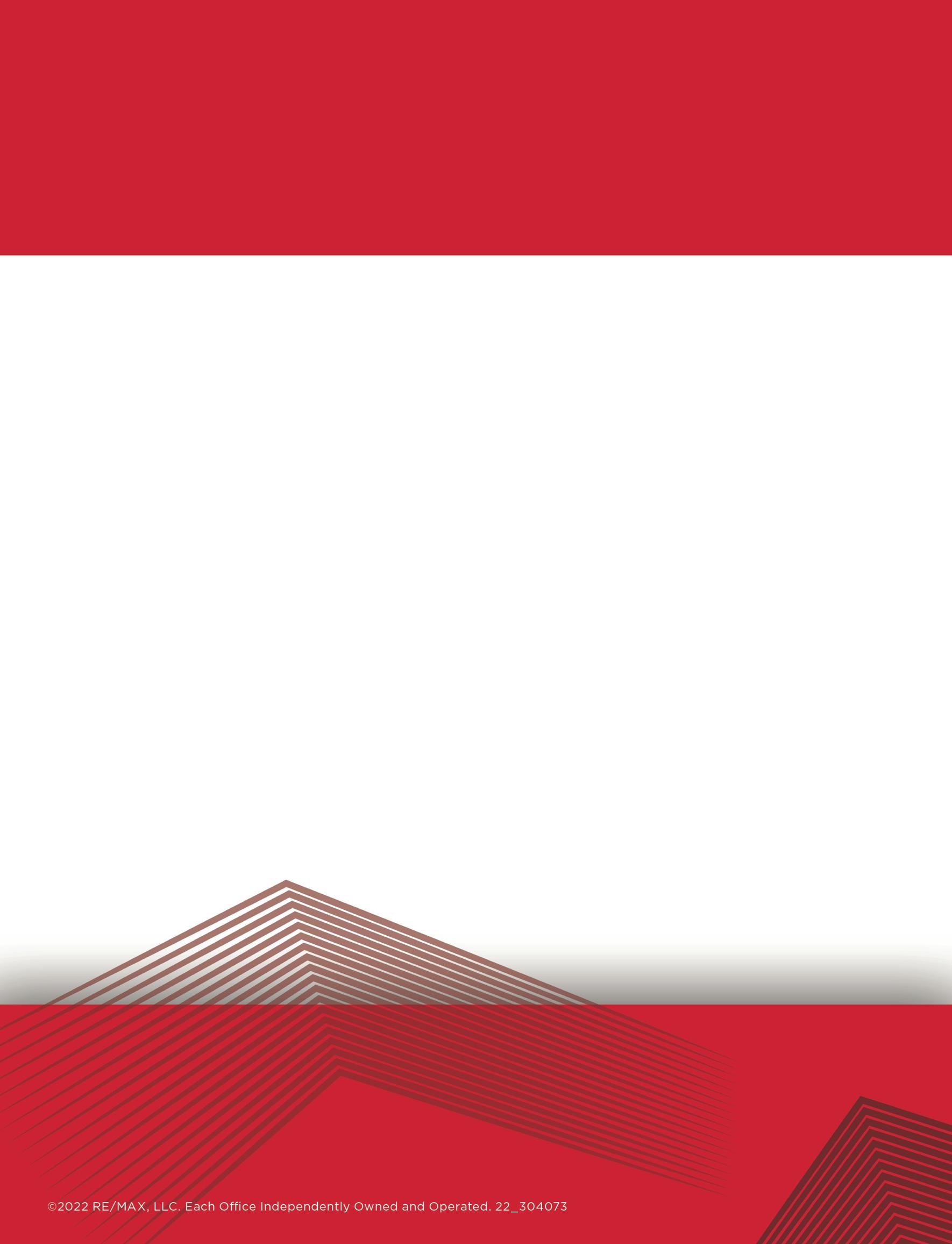
Beautiful one owner home in most desirable Sanctuary on the Spruce Creek in Port Orange. Chatham model with extended screened lanaiadditional 10 X 28, Master bedroom has custom tray ceilings huge walk-in closet with designer cabinet, tub & shower plus his & hers sinks. Kitchen has amazing Cambria Quartz counters & breakfast nook. Inside Laundry room has extra storage & sink. Roof was done in 2017 & A/C was replaced in July 2022. Excellent school district & close to shopping, restaurants & the Worlds Most Famous Beach.

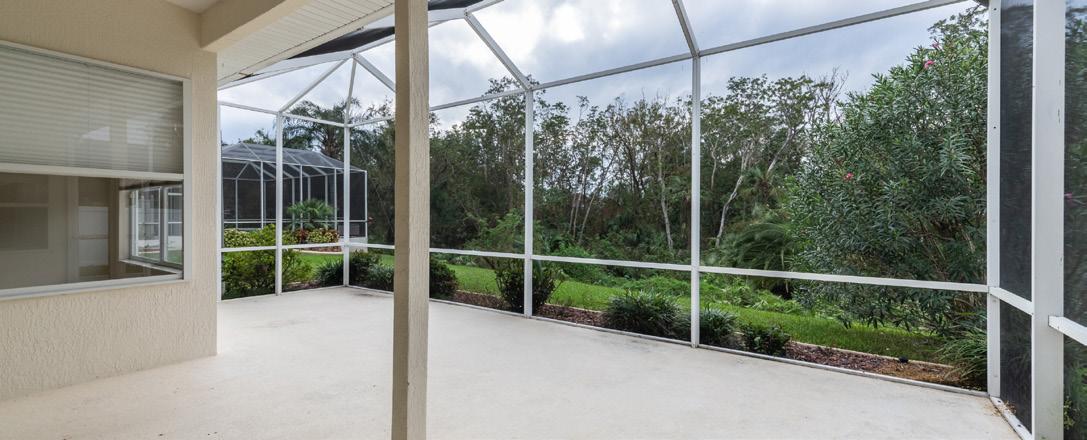
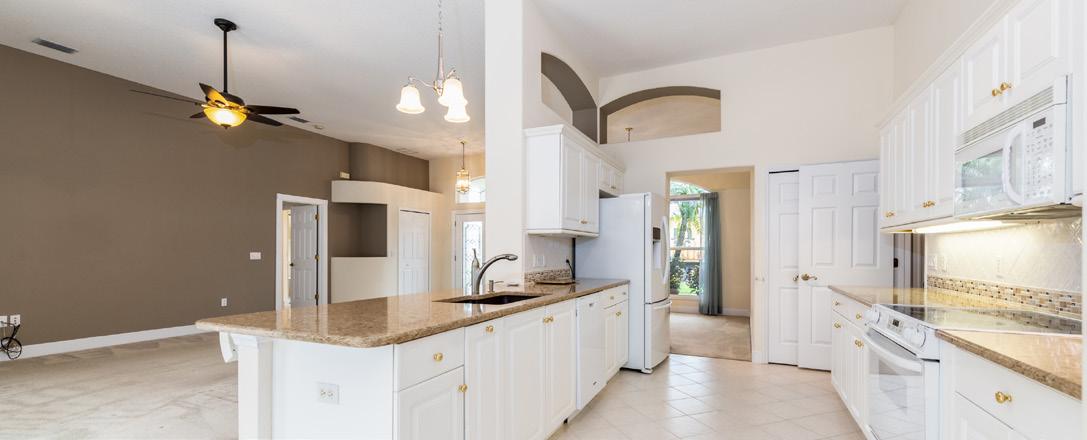

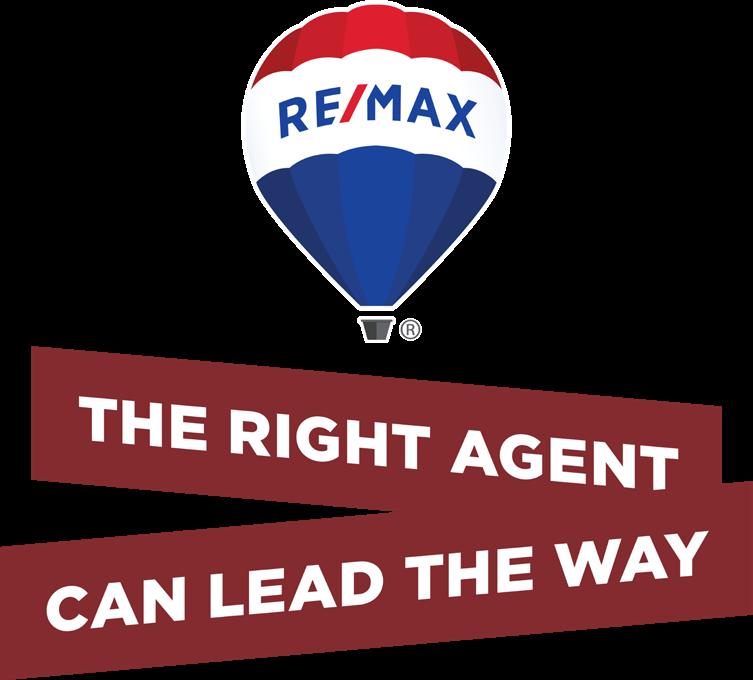
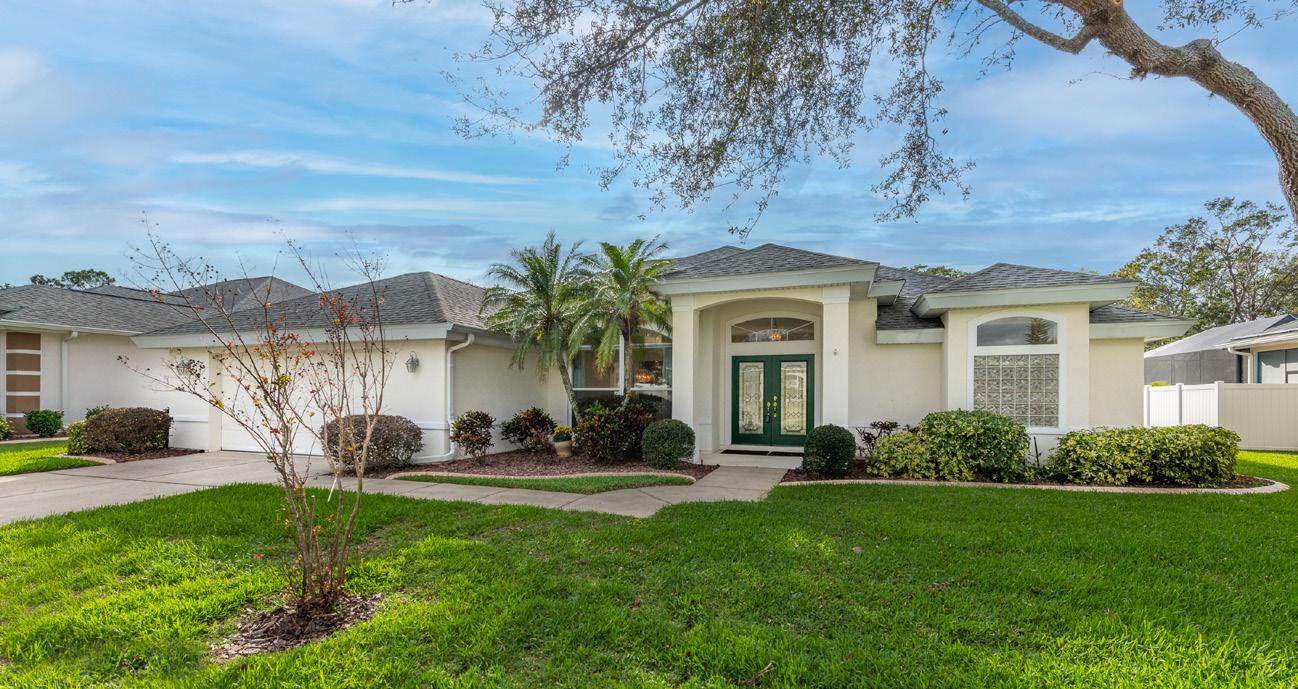
6039 Sanctuary Garden Boulevard,
3 BEDS | 2 BATHS |
SQFT
$455,900 SANDIE O. SANDIE OCAMPO-GEIGER LLC LLC GRI REALTOR® SE HABLA ESPAÑOL. EPRO® Multi-Million Dollar Producer Over 29 years in Real estate CELL 386.871.4468 SandieOcampo@remax.net sandie-ocampogeiger.remax.com 3340 S. Atlantic Ave. Daytona Beach Shores, FL 32118
Port
FL 32128
1,895
|
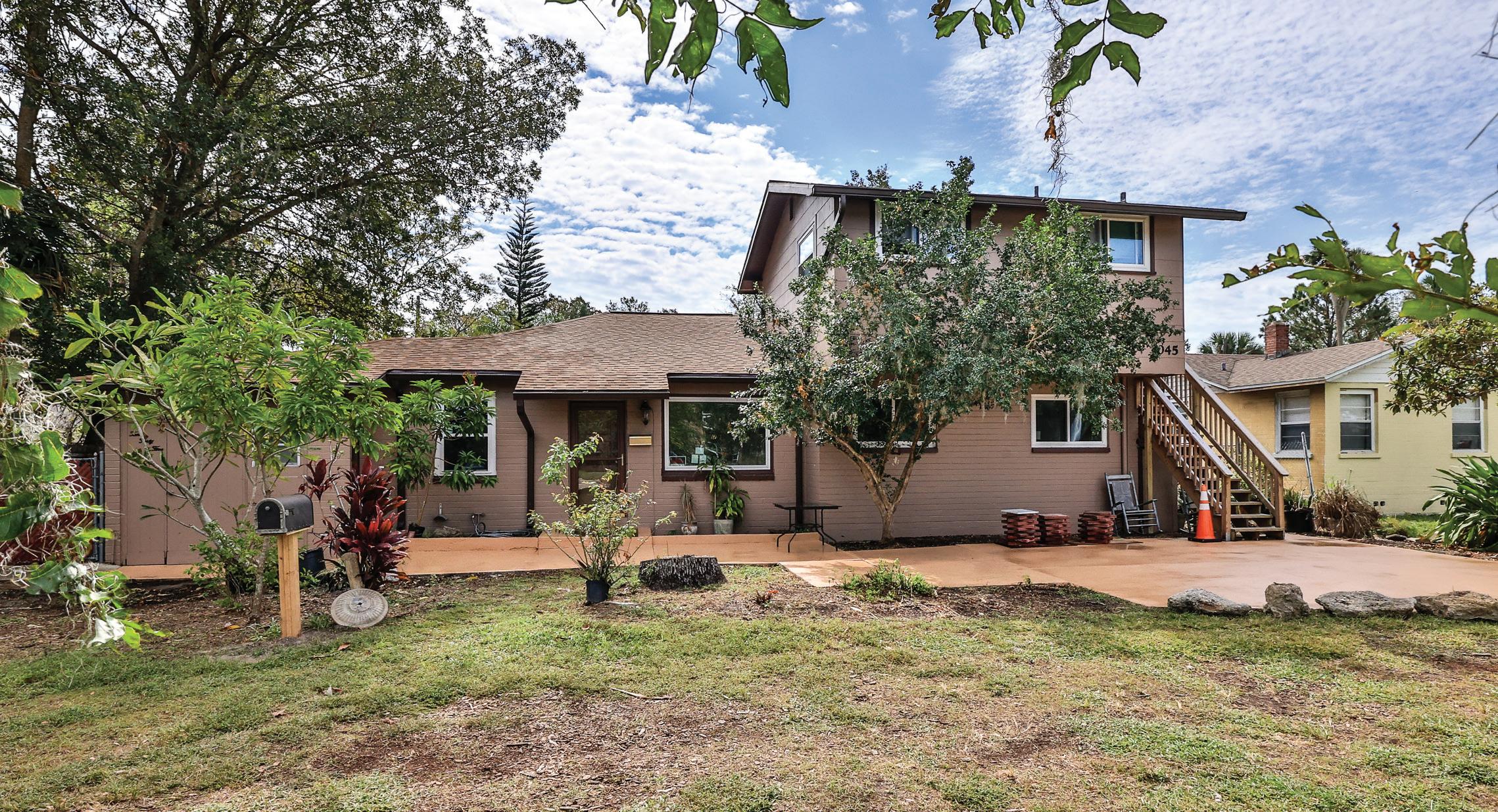
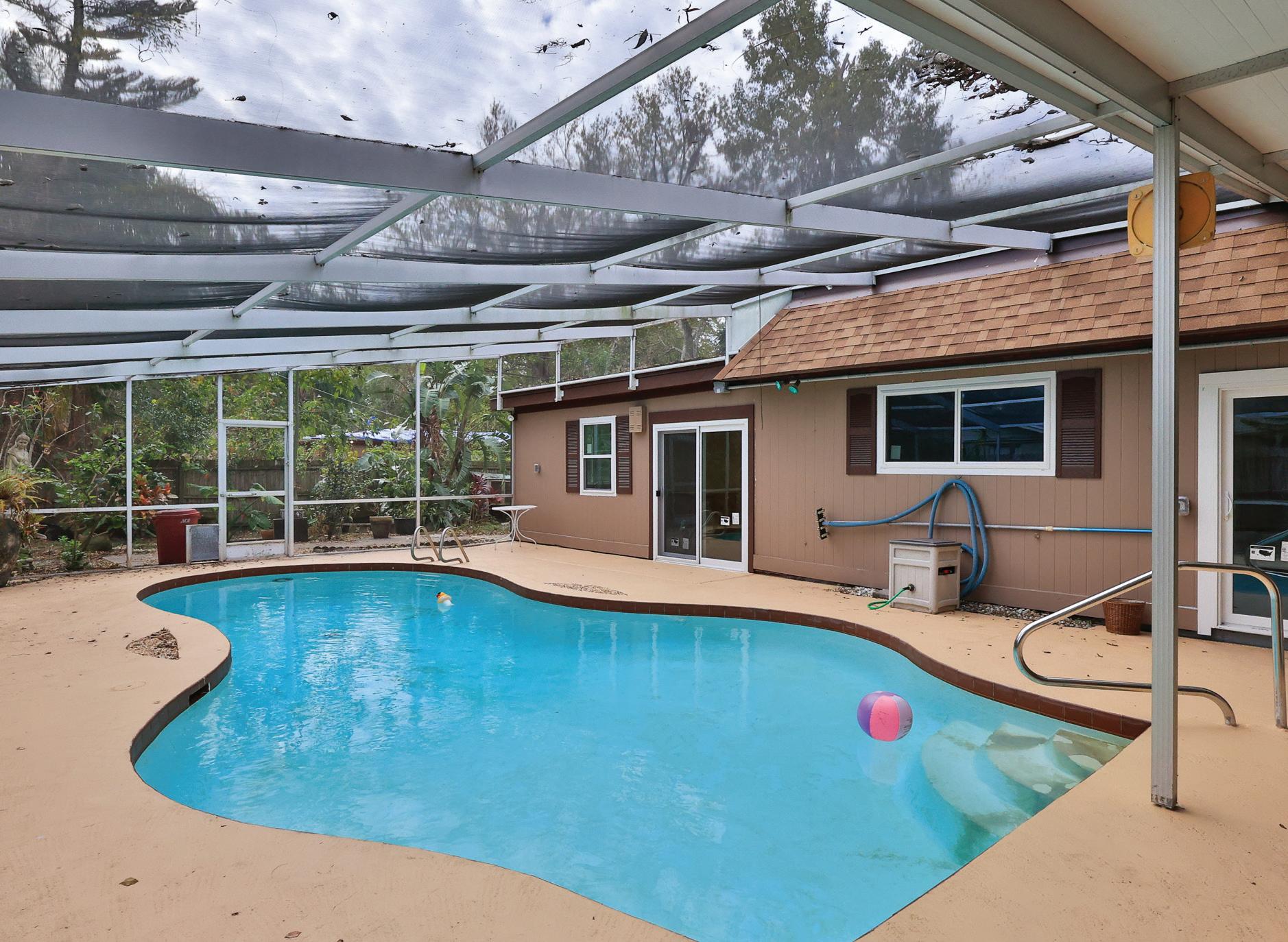

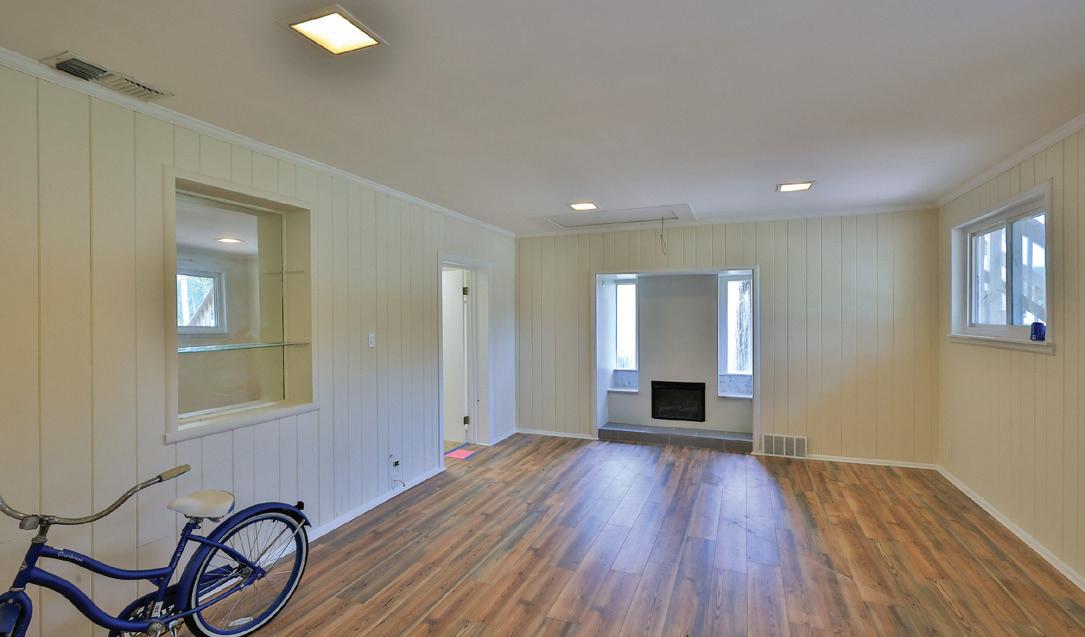


Angie Shull REALTOR ® 386.295.9605 angieshull1@gmail.com www.angieshull.com 1045 W Intl Speedway Blvd, Daytona Beach, FL 32114 5 BEDS | 3.5 BATHS | 3,185 SQ FT | $599,000 Multi-family, multi- use, multi-capable property is located on ISB close to colleges, schools, airport, beaches, restaurants and more! SO MANY USES FOR THIS PROPERTY! OVER 3,000 sq ft living area! *NEW ROOF*NEW WINDOWS & SLIDERS * NEW KITCHENS, FLOORING THROUGHOUT, PAINT INSIDE AND OUT, GUTTERS, ELECTRICAL, AND MORE. Upstairs efficiency APARTMENT is UPDATED too! Main House has 4-5 bedrooms, Library, LOADS OF CLOSET AND STORAGE SPACE. Dedicated Office Space w/bath has exterior entry. Lots of living space PLUS *IN-LAW SPACE* is equipped with a kitchen and flows out to the SCREENED POOL area. Front yard boasts 2 paved parking areas. Call for more details... Angie Shull 386.295.9605
Offered at $899,000 | 3 beds | 3 baths | 2,437 sq ft EXPERIENCE BREATHTAKING PANORMANIC VIEWS OF THE ATLANTIC OCEAN FROM THIS DIRECT OCEANFRONT, SW CORNER UNIT the moment you enter the grand foyer! This newly renovated open concept, split floor plan home in the prestigious ‘Mediterranean Condominium’ features high ceilings, new paint throughout, all new window treatments- lighting-ceiling fans-vent cvrs-electrical switches/plugs & platesnew bedroom carpets, the addition of a French doored pantry, and an additional balcony with spectacular intracoastal views. AC & heat new in 2019 w/10 yr warranty, high-end stainless appliances new in 2021. This impeccably maintained bldg features privacy and comfort with only 3 units per floor, climate controlled interior corridors, totally enclosed garage and private storage area. Amenities include oceanfront pool & spa, 2 fitness rooms, dry sauna, 2500 sq ft community rm with a large private deck & billiards.
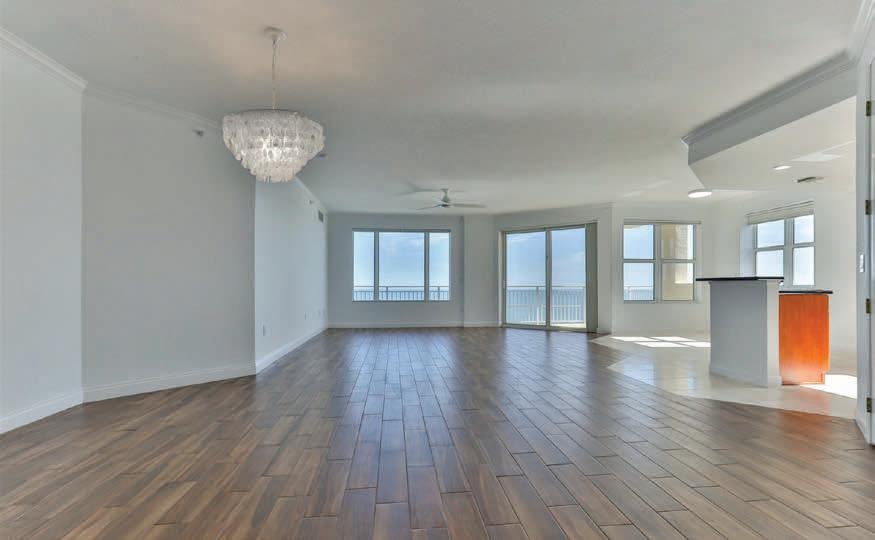


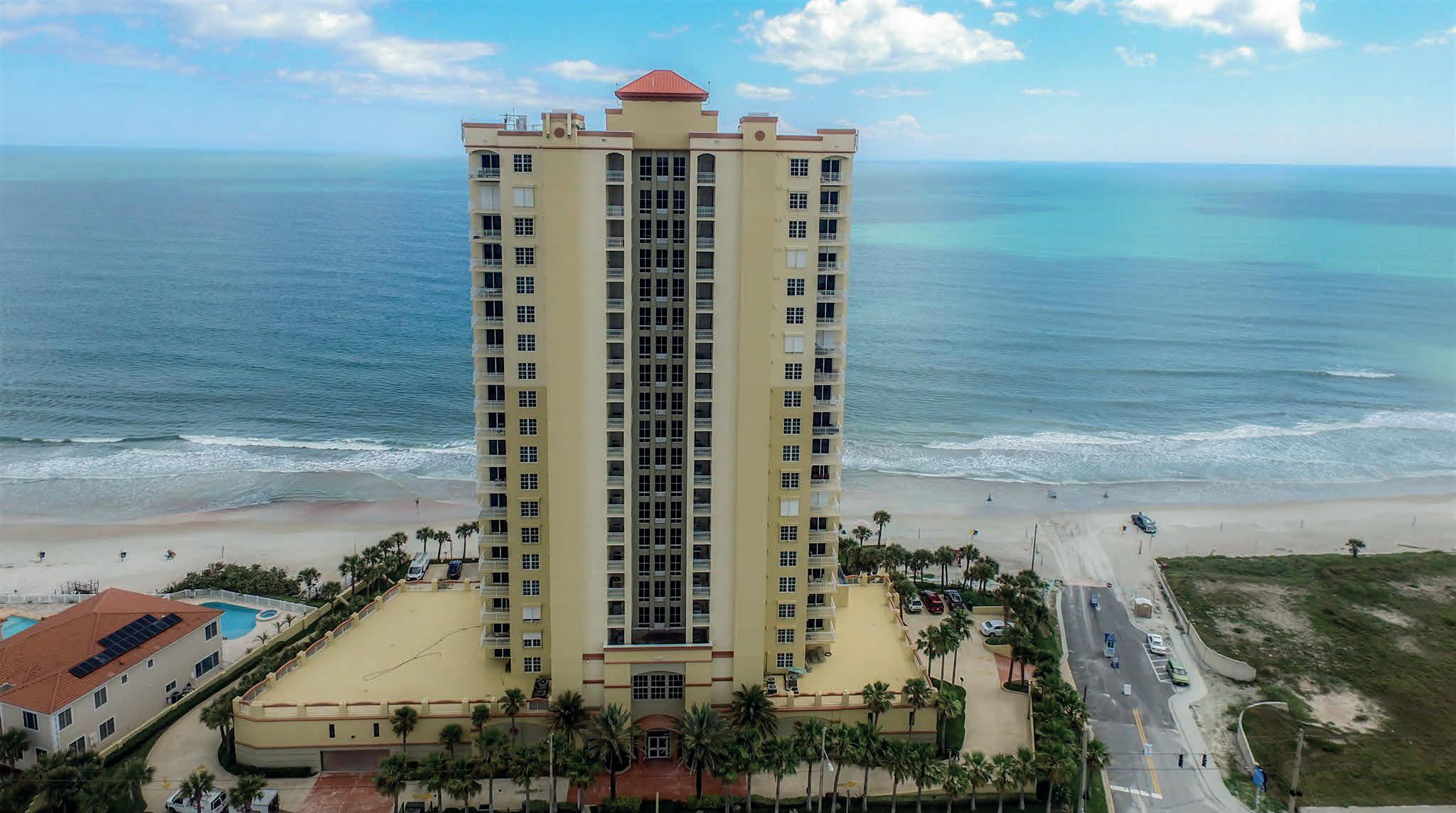
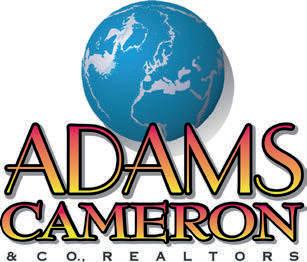
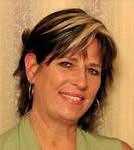
BREATHTAKING PANORAMIC VIEWS 2300 N ATLANTIS AVENUE, UNIT 1003, DAYTONA
FL 32118 386.214.5040 nancysimsbartlett@adamscameron.com nancysimsbartlett.adamscameron.com Ormond
54 S. Atlantic Avenue, Ormond
FL 32176 Nancy Sims Bartlett REALTOR ®
BEACH,
Beachside
Beach,
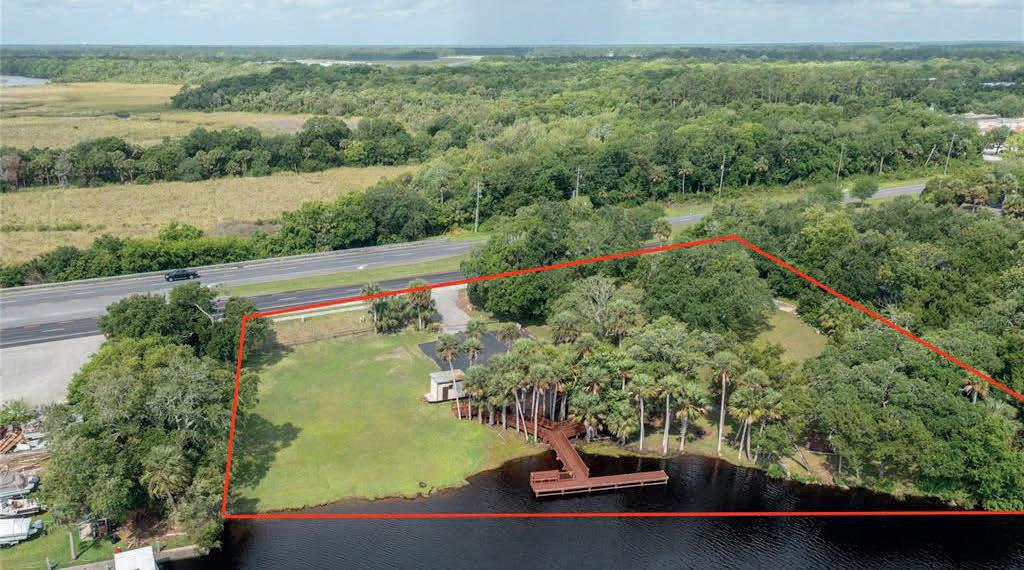

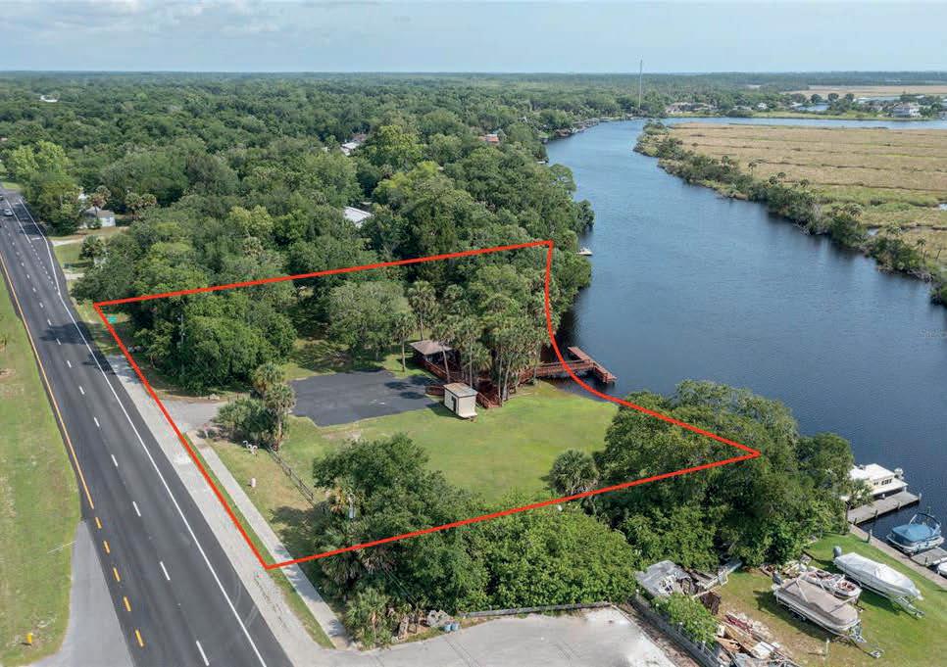
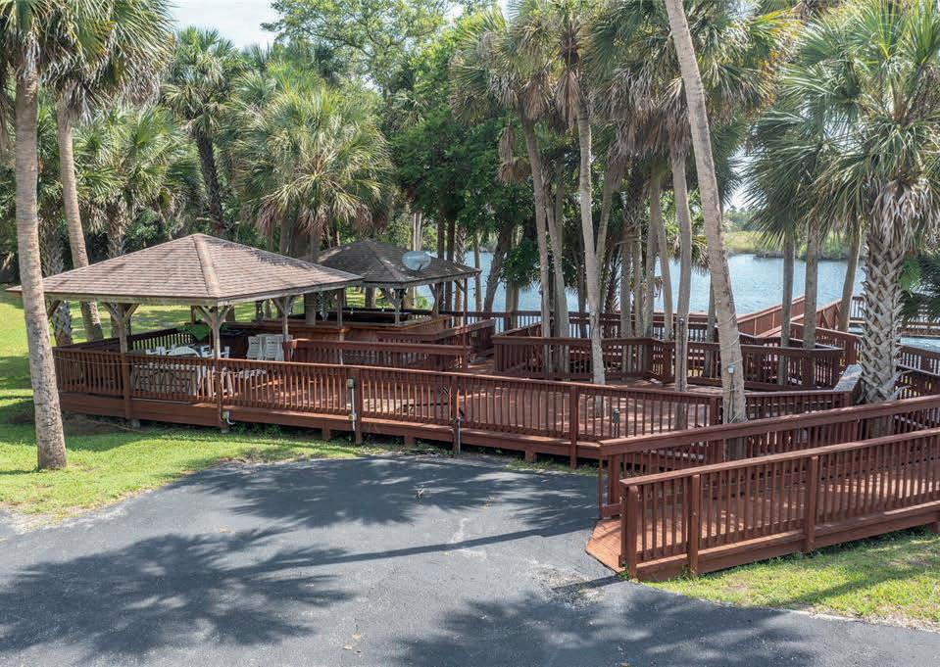
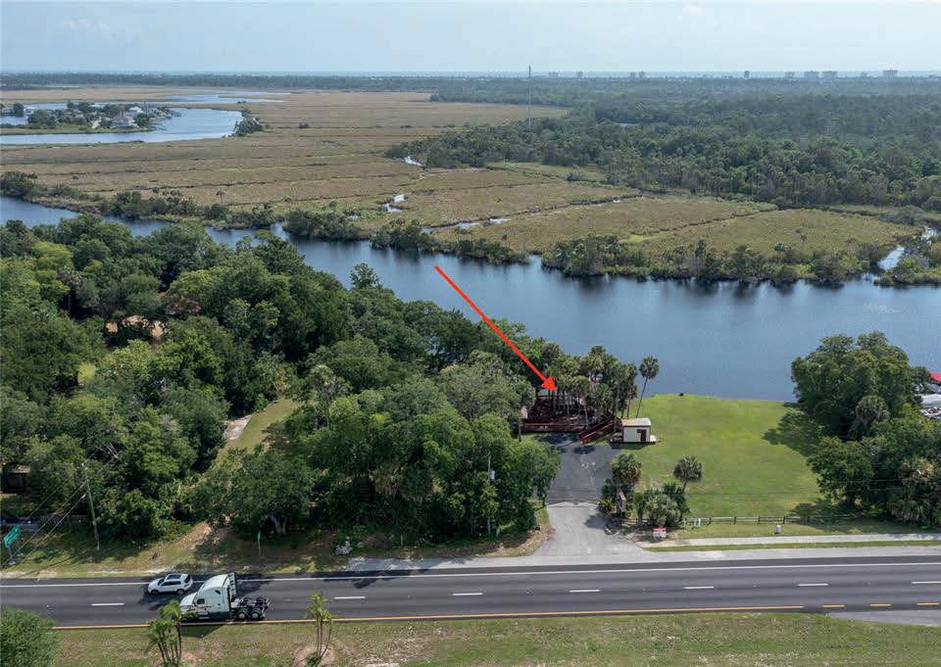
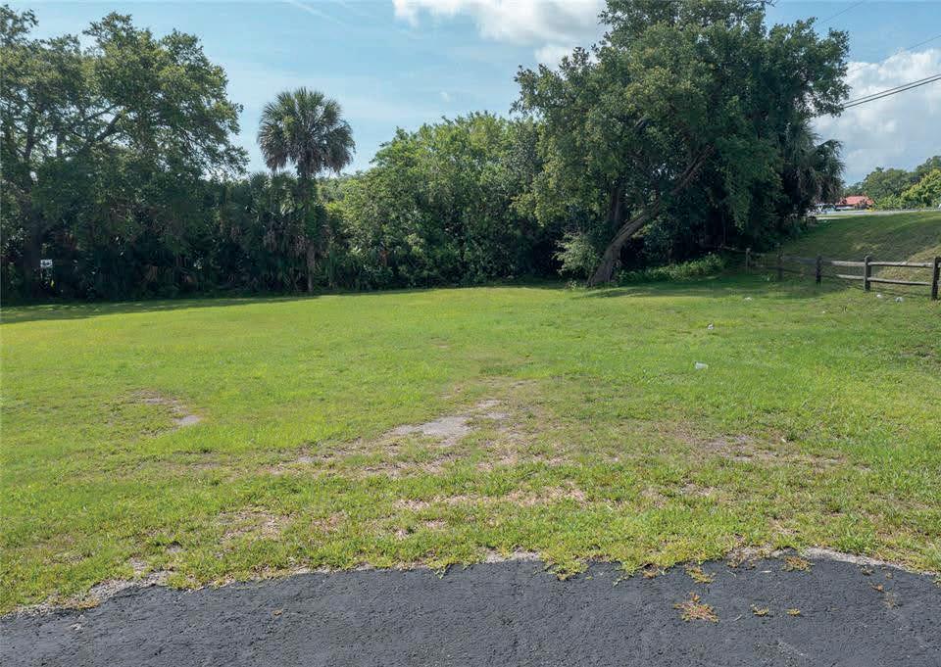
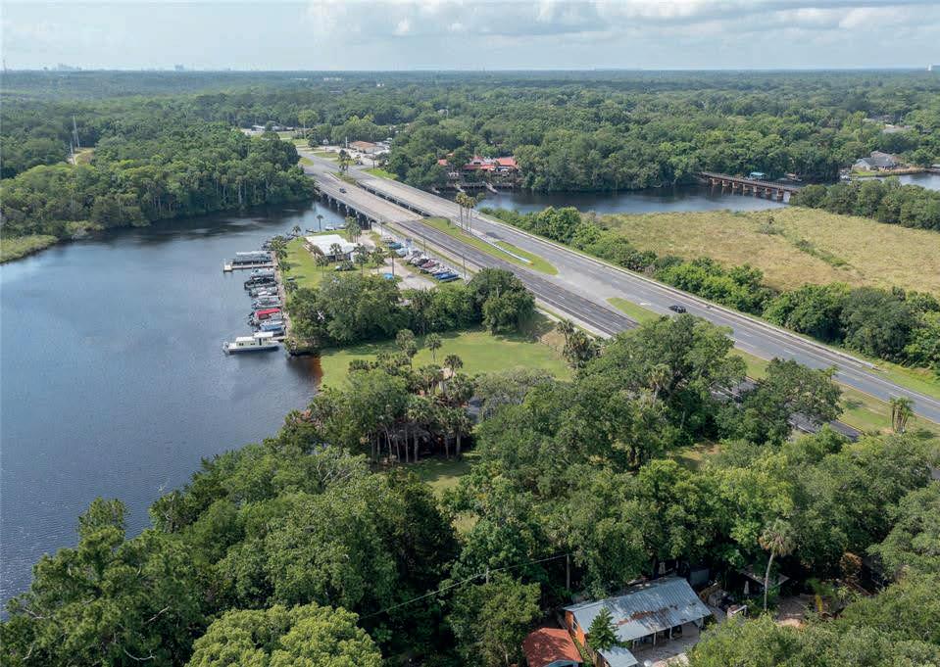


Linda Castro REALTOR ® 978.804.9232 lindatherealtornsb@gmail.com paradisepropertiesofnsb.com 314 Flagler Avenue, New Smyrna Beach, FL 32169 1003 & 1005 N US HIGHWAY 1, ORMOND BEACH, FL 32174 1.89 ACRES - 2 DIRECT RIVERFRONT PARCELS - B8 ZONING - IMPACT FEES PAID The possibilities are endless for this two parcel offering. The prime location with-340ft frontage on US 1 AND Direct Tomoka Riverfront Dock with a Bar/Gazebo/Pavilion is just the beginning. This location was a restaurant is zoned B-8 Tourist Classification with impact fees already paid, with 1170 soft dock and a scenic view the can not be described bring the oppertuntiy to rent out the property for weddings, family reunions, or afternoon work functions. GREAT potential for the Savvy buyer COME TAKE A LOOK ! Don’t miss out on this opportunity ! OFFERED AT $1,450,000 90
Country living on 1.6 acres and still close to the beach. This gorgeous estate home sits behind a gated entrance and is surrounded by new landscaping. The floor plan is open and flows nicely from room to room. The 21’ceilings allow plenty of natural light. Gourmet eat in kitchen, pecan hardwood flooring and wood burning fireplace. Master suite on first floor. Second floor features 3 bedrooms, a full bath and home theater. Oversized 3 car garage has a full bath and second level that could be a guest suite, game room or office. 2021 upgrades include a new metal roof, front gate, exterior paint, back deck, Kinetico water softener system, plantation shutters, water heater and California closets. Other features include whole house Kohler generator with buried LP tanks, fenced yard, central vac, security system and more. This is a truly remarkable property.
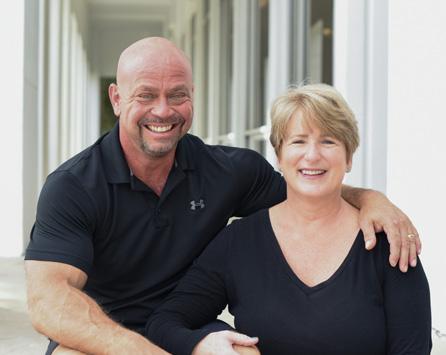

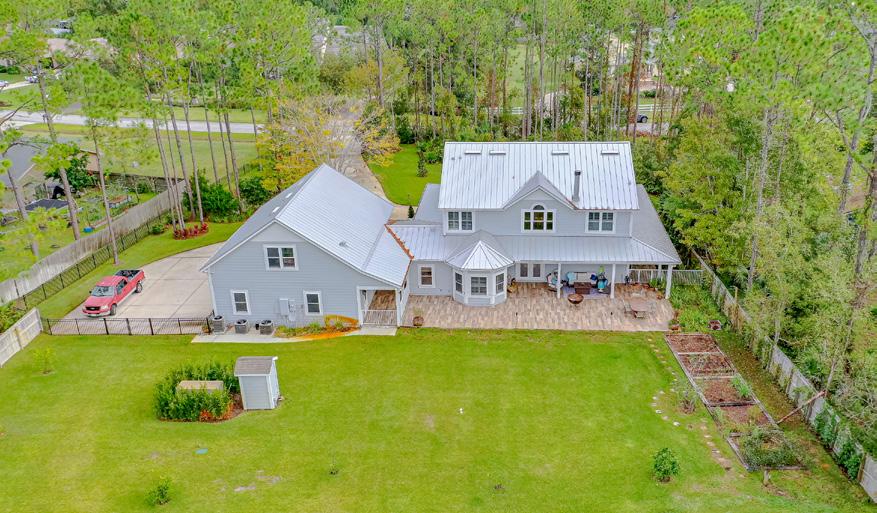
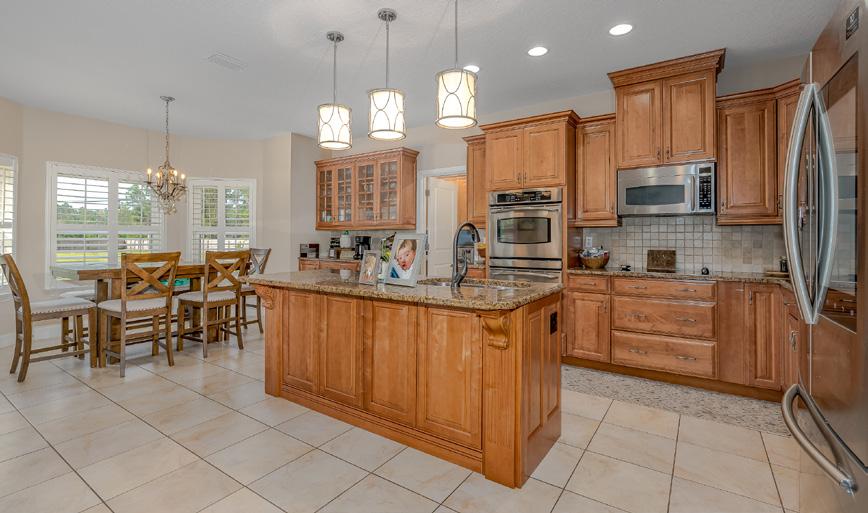

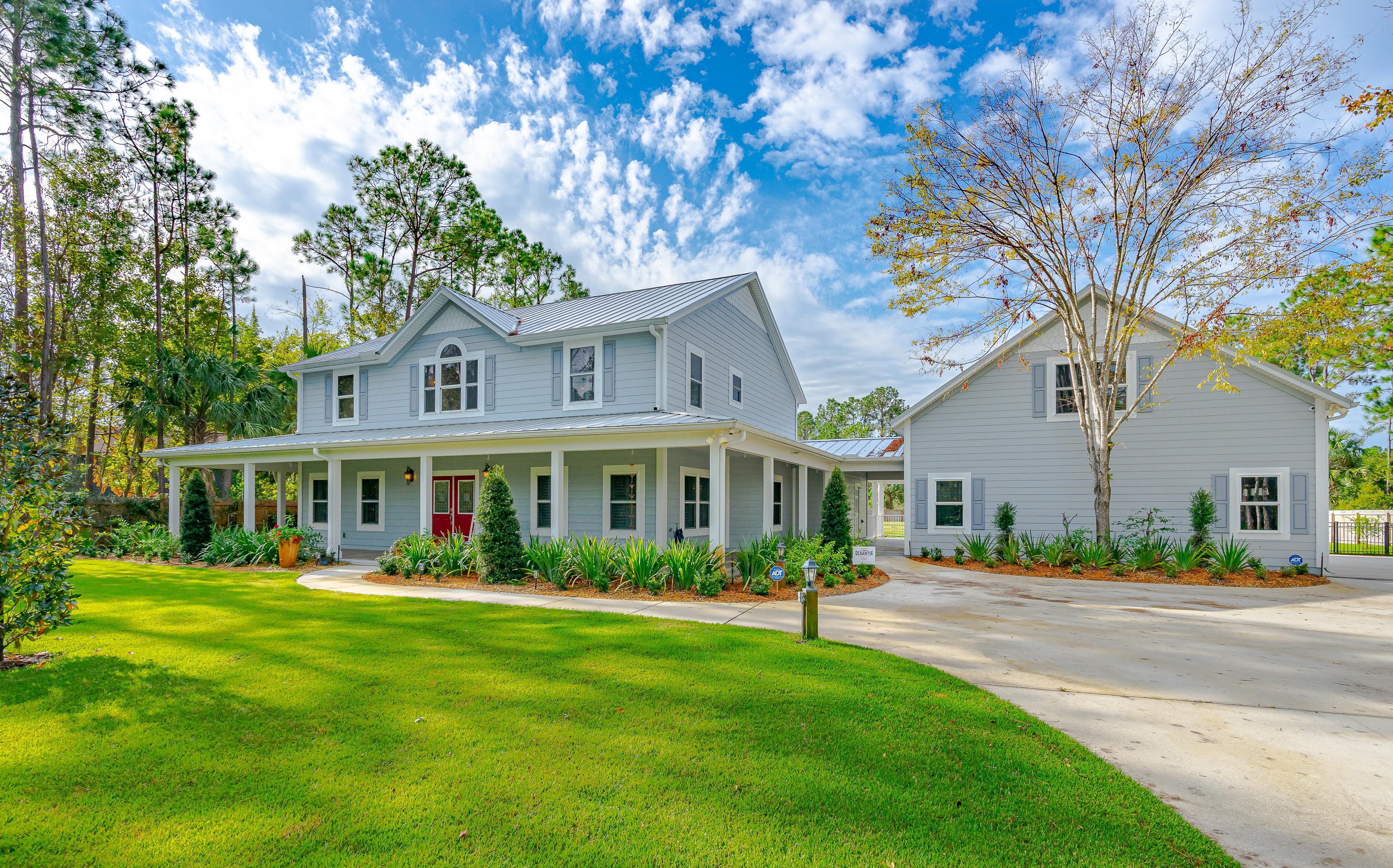
238 Treeline Lane, Ormond Beach, FL 32174 5 beds | 4 baths | 4,163 sqft | Offered at $1,250,000
386.506.1809 debbiecarter11@aol.com www.realtyprosassured.com
REALTORS® 2110
Shore Blvd, Ormond
FL 32176
Debbie and Wayne Carter
Ocean
Beach,
3 EASTVUE PLACE, PALM COAST, FL 32164
2312 sq.ft living area | 4 beds | 2 1/2baths | 2 car garage
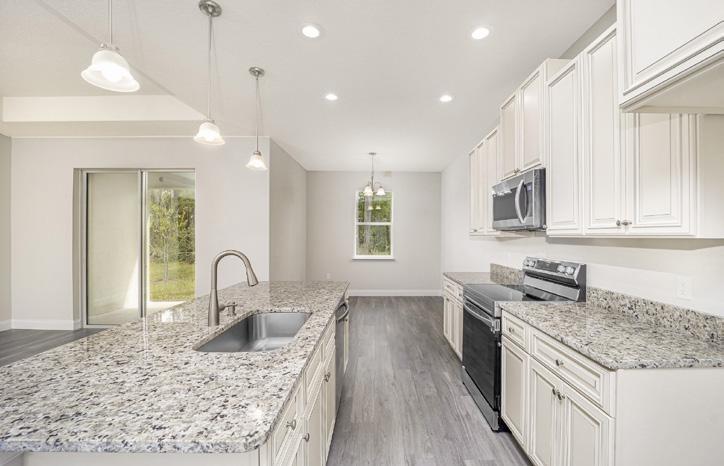
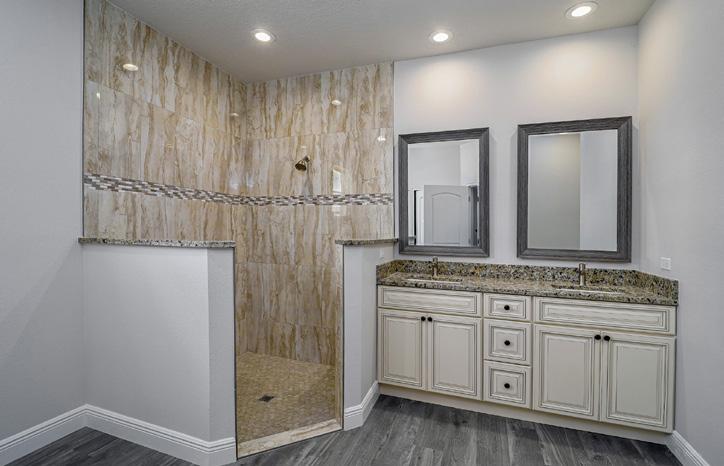
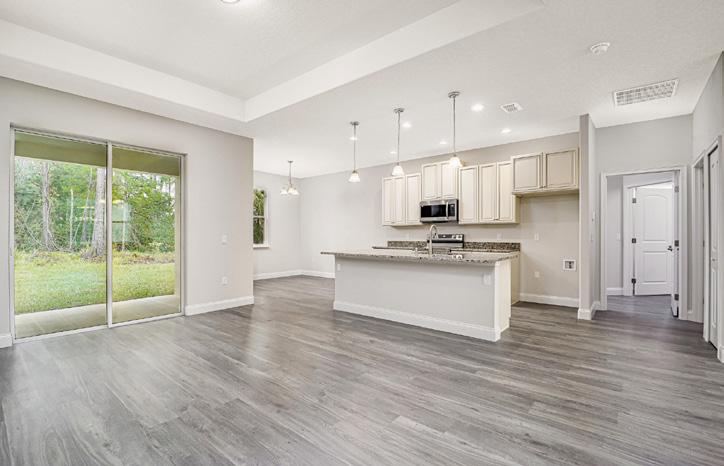
Luxury Brand New Home at Golf Course Community. READY TO MOVE-IN! Beautiful open concept floor plan featuring high quality workmanship and design throughout: ceiling height 10’4” in tray in main living area and Master bedroom; Spacious Bedrooms with Walk in Closet in each; 8’ entry door with sidelight; Oversized 2 car Garage with a window and Utility Sink; all wood 42” kitchen wall cabinets with crown moldings, soft closing doors and drawers, gorgeous granite countertops in kitchen and bathrooms; Floor-to-ceiling tile finish in bathrooms; Waterproof LVP flooring, 5.25” base boards and round corners. Energy efficient Low-E double-pane windows and 100% LED lights; SAMSUNG Stainless Steel kitchen appliances including Refrigerator. NO HOA FEE! Great location: walking distance to shopping center, 10 min driving to the ocean.
Offered at $575,000
42 PALMWOOD DRIVE, PALM COAST, FL 32164

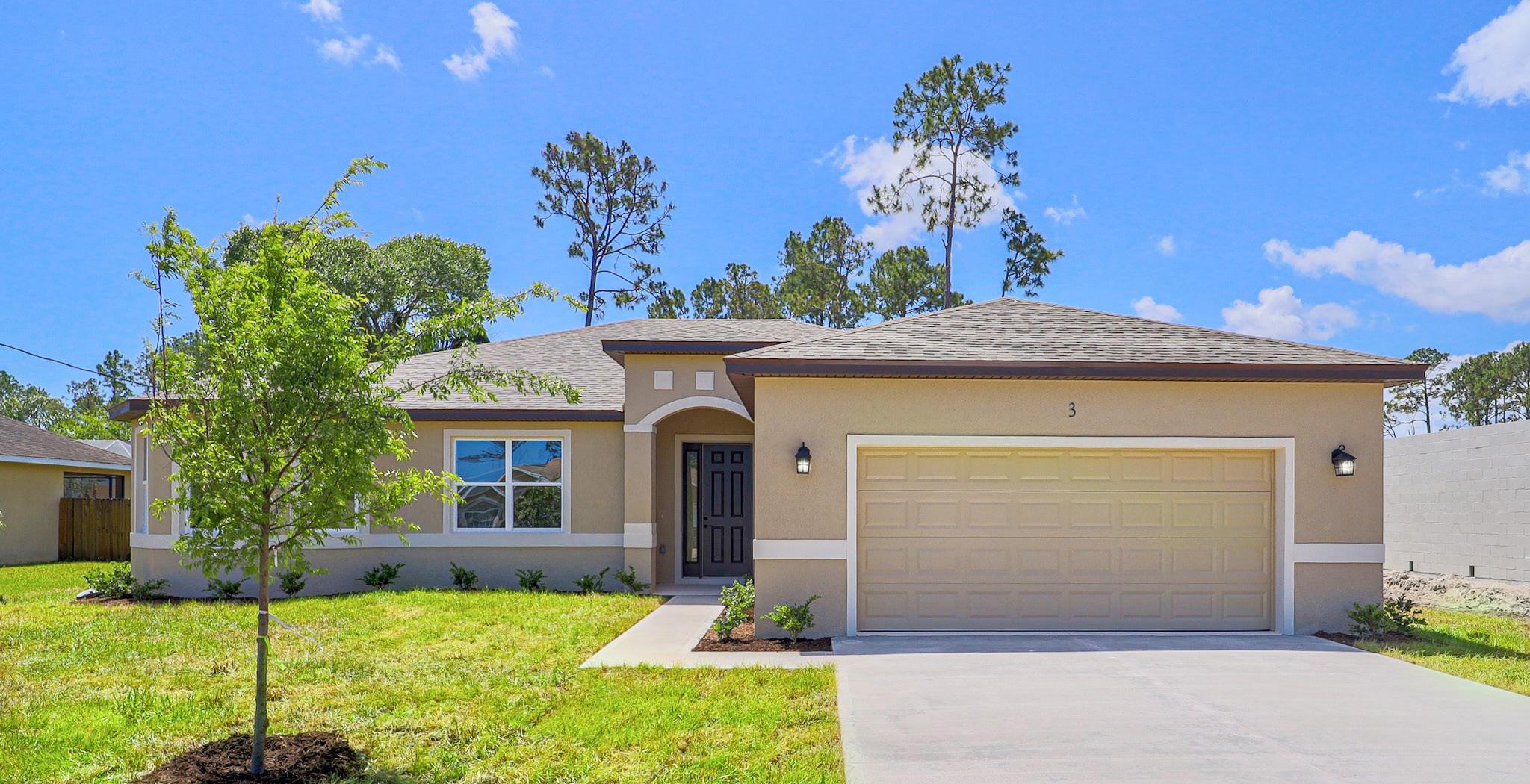
1701 sq.ft living area | 3beds | 2baths | 2 car garage
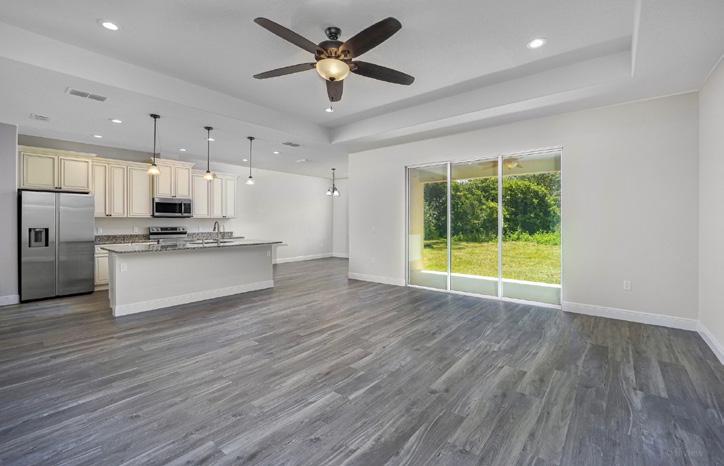
Brand New Home. READY TO MOVE-IN! Private backyard/ reserved area. High quality concrete block construction. Many upgrades: ceiling height 10’4” in tray in main living area; spacious bedrooms; all wood 42” kitchen cabinets with soft closing doors and drawers, gorgeous granite countertops in kitchen and bathrooms; floor-to-ceiling tile finish in bathrooms; waterproof LVP floor; Moen faucets in baths and kitchen; 5.25” baseboards and round corner; ENERGY EFFICIENT Low-E double-pane windows and 100% LED lights; SAMSUNG Stainless Steel appliances, excluding refrigerator. Oversized 2 car garage. GREAT LOCATION: in the heart of the town, 5 minutes walking distance to schools, 10 min driving to the ocean...NO HOA FEE!
Offered at $398,000
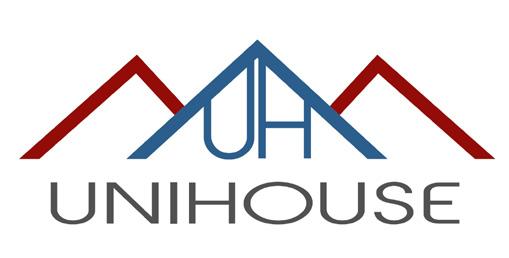

Realty Exchange LLC 386.237.4533 kateunihouse@yahoo.com www.UniHouse.us Kate Kuznetsova REALTOR ®

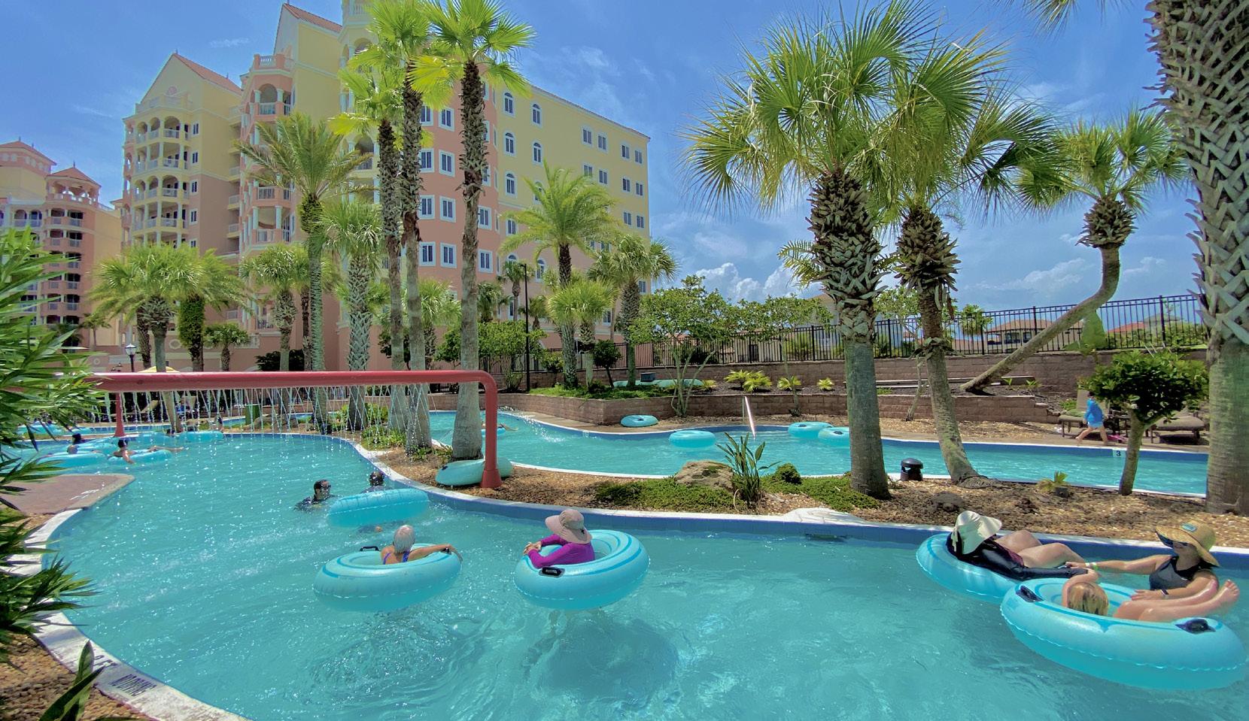
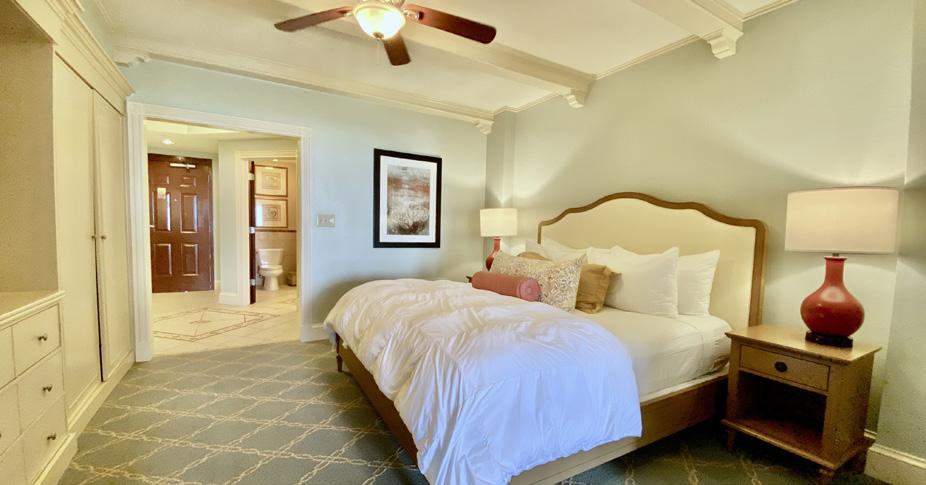
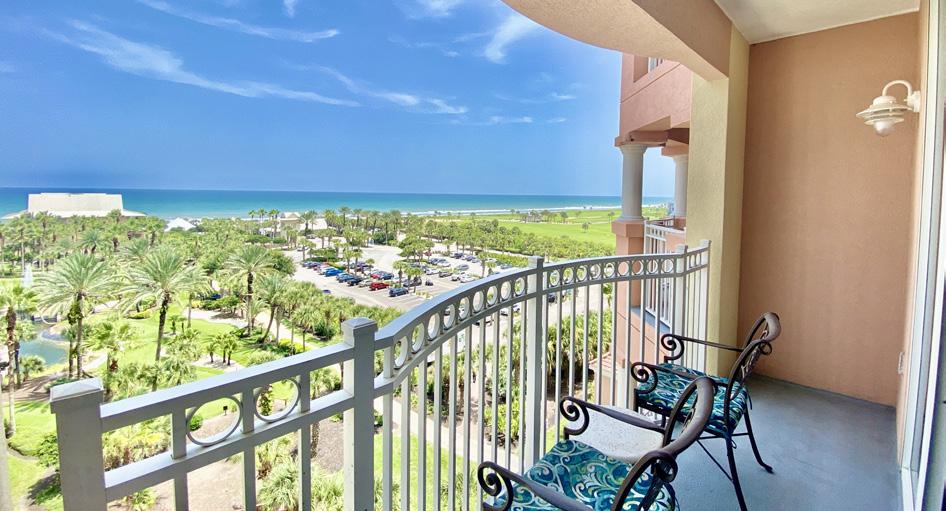
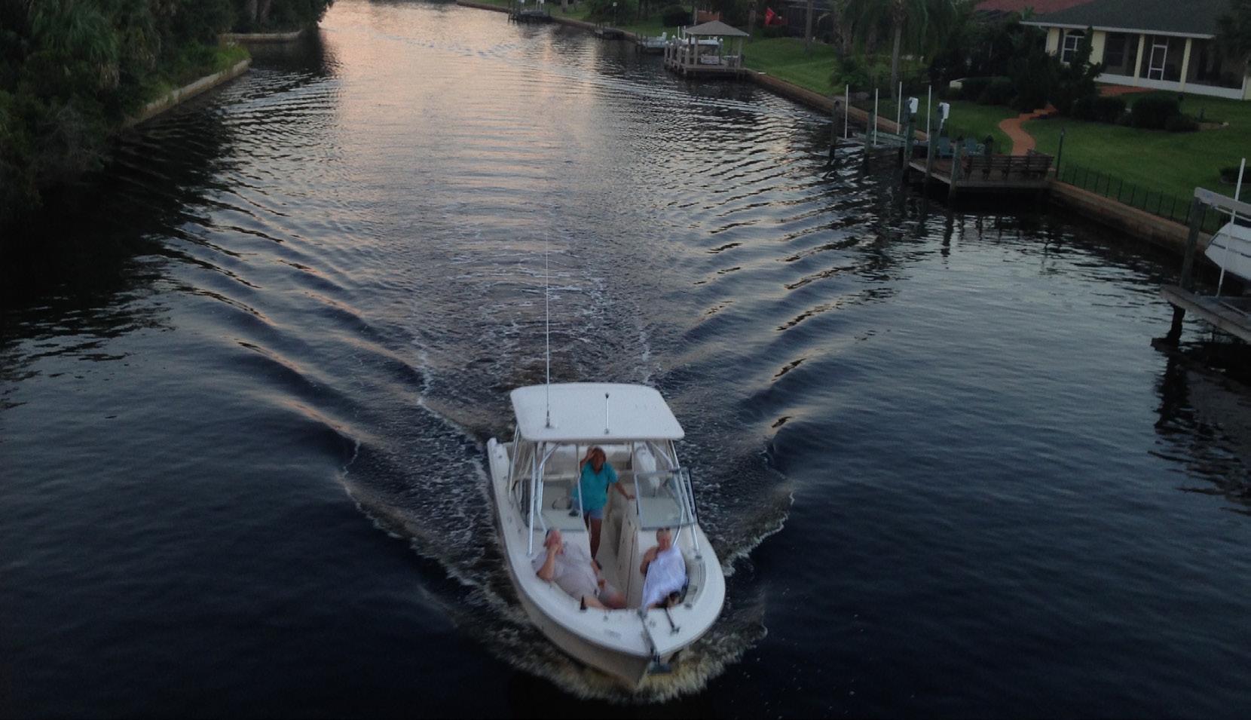
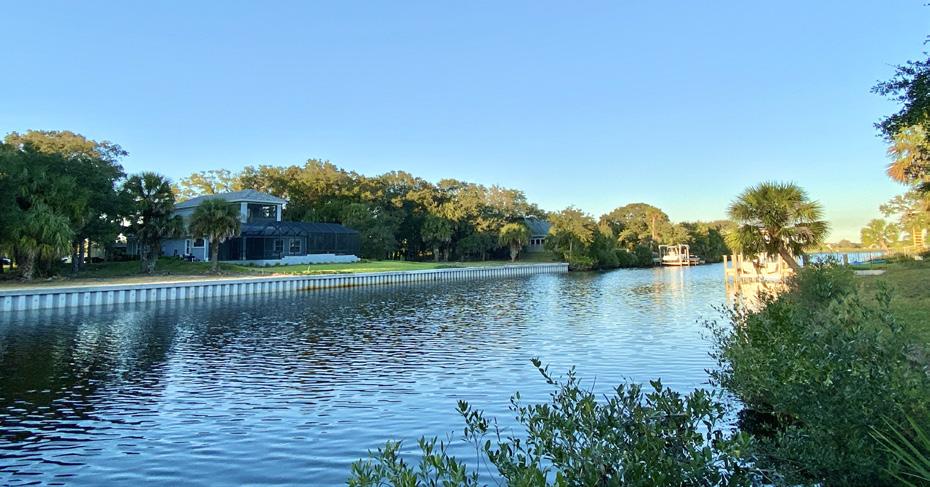
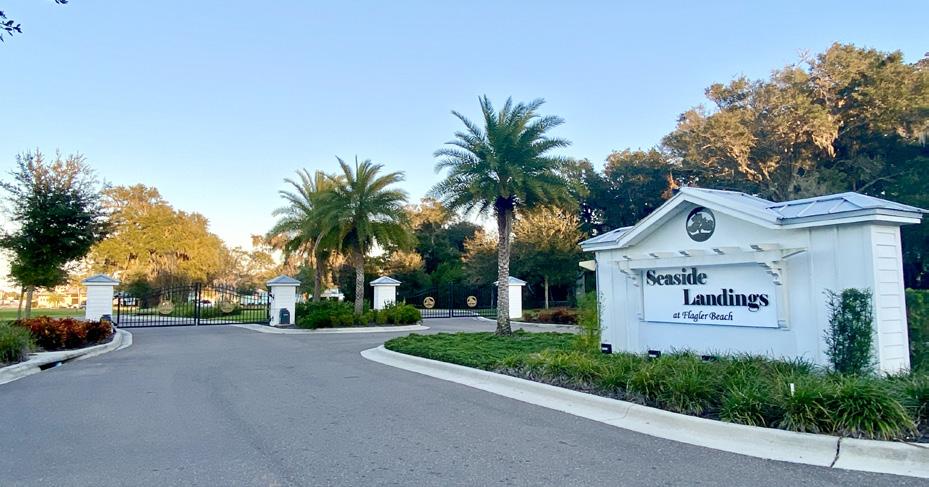

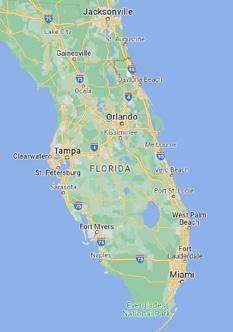
200 Ocean Crest Drive #623S, Palm Coast, FL 32137 1 BED | 1 BATH | 678 SQFT | $347,000 Gorgeous one bedroom oceanfront condo in luxurious Hammock Beach gated community. Community boasts multiple pools, a lazy river, signature ocean side golf course, spa, restaurants and more! Enjoy this beautiful community or let others enjoy it through the condo-tel rental program with EXCELLENT rental history. Nestled between St. Augustine and Daytona Beach right of scenic A1A highway. It’s time to live happy and own this one of a kind gem on the quiet side of Florida.
Beach 107 Seaside Point, Flagler Beach, FL 32136 WOW! This gorgeous waterfront homesite is priced to sell and waiting for you! Community feature: Live happy in the beautiful coastal gated community of Seaside Landings. A boaters dream with direct access to the Intracoastal Waterway and located in the heart of Flagler Beach. Ride your bike to the ocean or take an evening sail. This homesite provides you the ability to enjoy the outdoors with endless possibilities. Seaside Landings is one of the areas newest and most spectacular Intracoastal communities, featuring majestic oaks and wide canals with convenient access to I-95, A1A and the beach. Intracoastal Waterway Access | $210,000 Seaside Landings Catherine “Cat” Evans 2021 FL Realtors Leadership Graduate 2020 Influential Women in Business 2020 Young Entrepreneur of the Year 2019-2020 Education Foundation President 2017 40 Under 40 2016 YPN President 2016 Small Business of the Year 2015 Business Partners Choice 386.338.4242 O 386.597.0047 | C 386.338.4242
Hammock
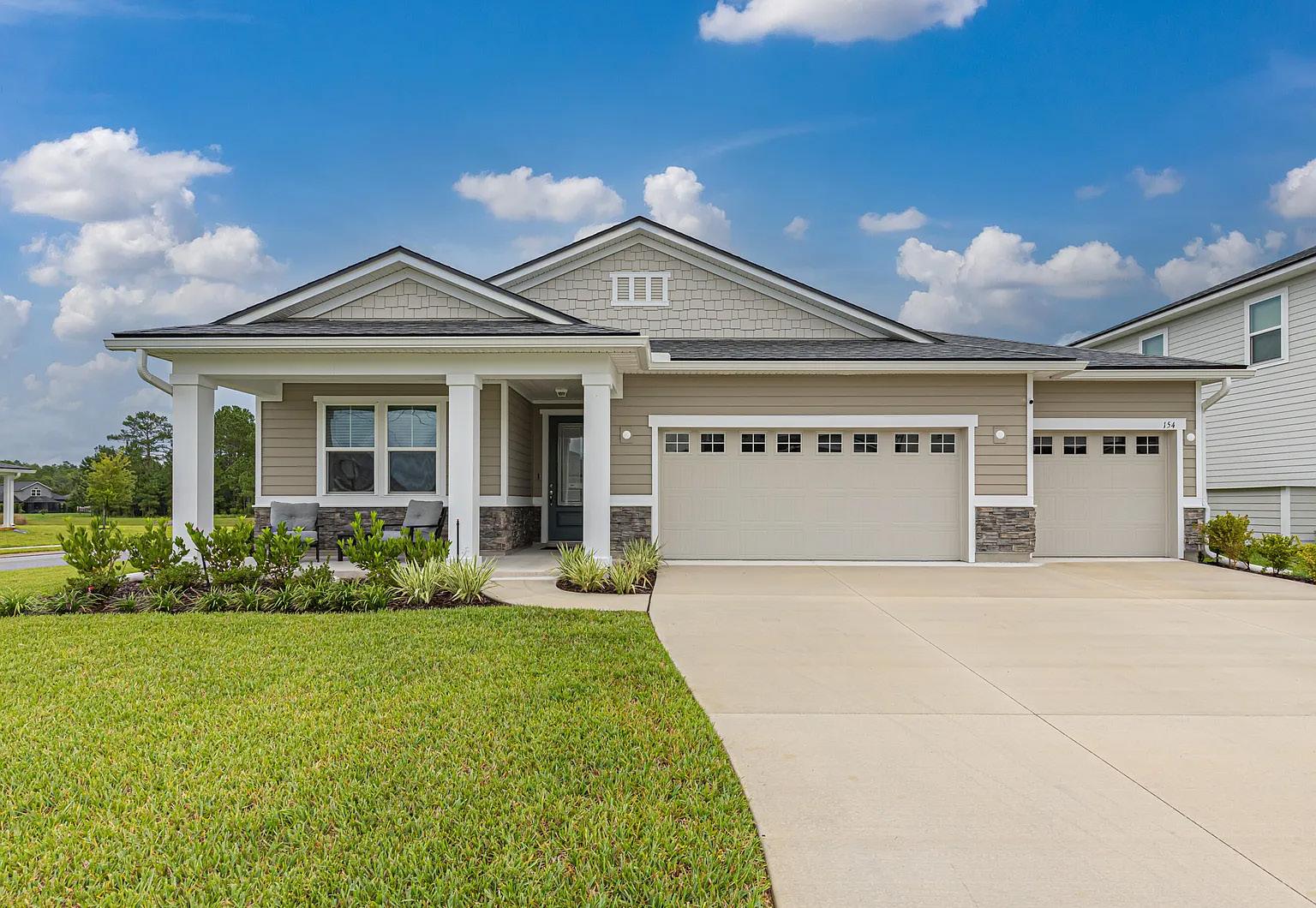
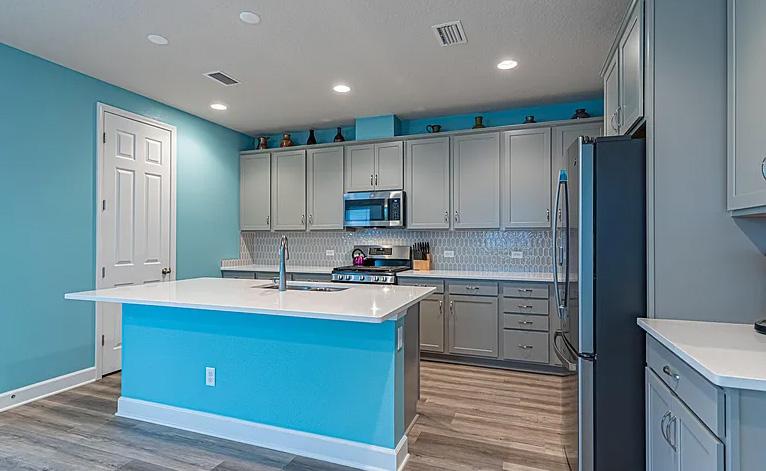

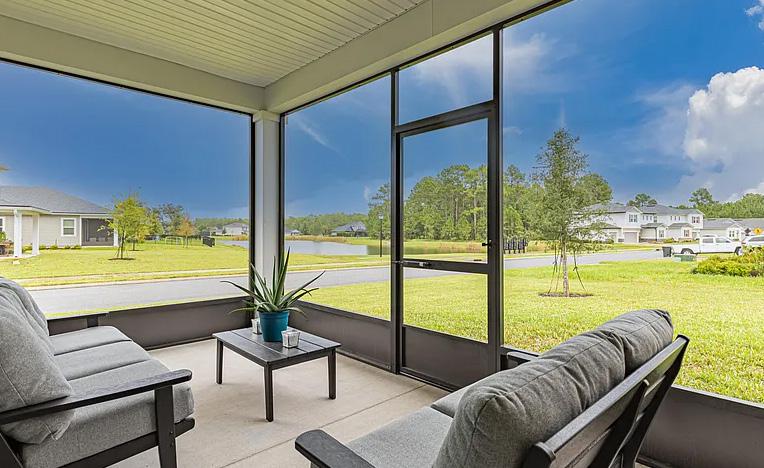
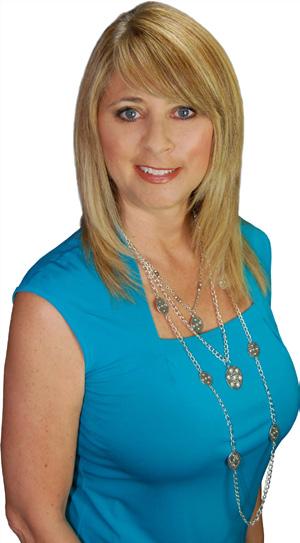

Why wait on new construction when you can
home
now!
The
closet. The primary
tub and shower and plenty of room to get
cup
coffee and enjoy the
the pond. And the
Offered at $510,000 | 4 Beds | 3 Baths 154 PEPPERPIKE WAY, ST AUGUSTINE, FL 32092 BEAUTIFUL CORNER LOT! 904.343.0196 dawnraney@cbvfl.com www.yourkeystopalmtrees.com 12276 San Jose Boulevard, Suite 744, Jacksonville, FL 32223 Dawn Raney REALTOR ®
have this barely lived in
right
This beautiful 4 bedroom 3 bathroom home lives larger than it’s square footage and has lovely upgrades including gorgeous white quartz countertops, grey cabinets and upgraded backsplash. The luxury vinyl plank extends throughout the house except for bedrooms. The 3-way split bedrooms make a great layout for having a guest bedroom en suite or turning that room in to an out of the way office.
large primary bedroom has plenty of space with a huge master
bathroom has a separate soaker
ready. The relaxing screened lanai offers the perfect place to have a
of
view of
big BONUS is that the 3 car garage has a polyaspartic flooring (think epoxy, but way better).
This Richmond American home has it all. Great floor plan with high ceilings for a grand feel. The kitchen has more counter space than you could ever need for cooking or entertaining. Plus a walk-in pantry, smart double ovens, quiet-close cabinets, recessed lighting & seamless oversized granite island/ breakfast bar overlooking the sunroom. The Primary bedroom has a soaking tub, double sinks, walk in closet. The backyard features a covered lanai with outdoor entertainment area including pavers, granite counter top, Fire Pit with built- in bench seating backing up to a private wooded area. In addition, the home has a water filtration system, ceiling fans, upgraded lighting, and laundry room upstairs. Community amenities include playground, pool and exercise room. What more would you want?
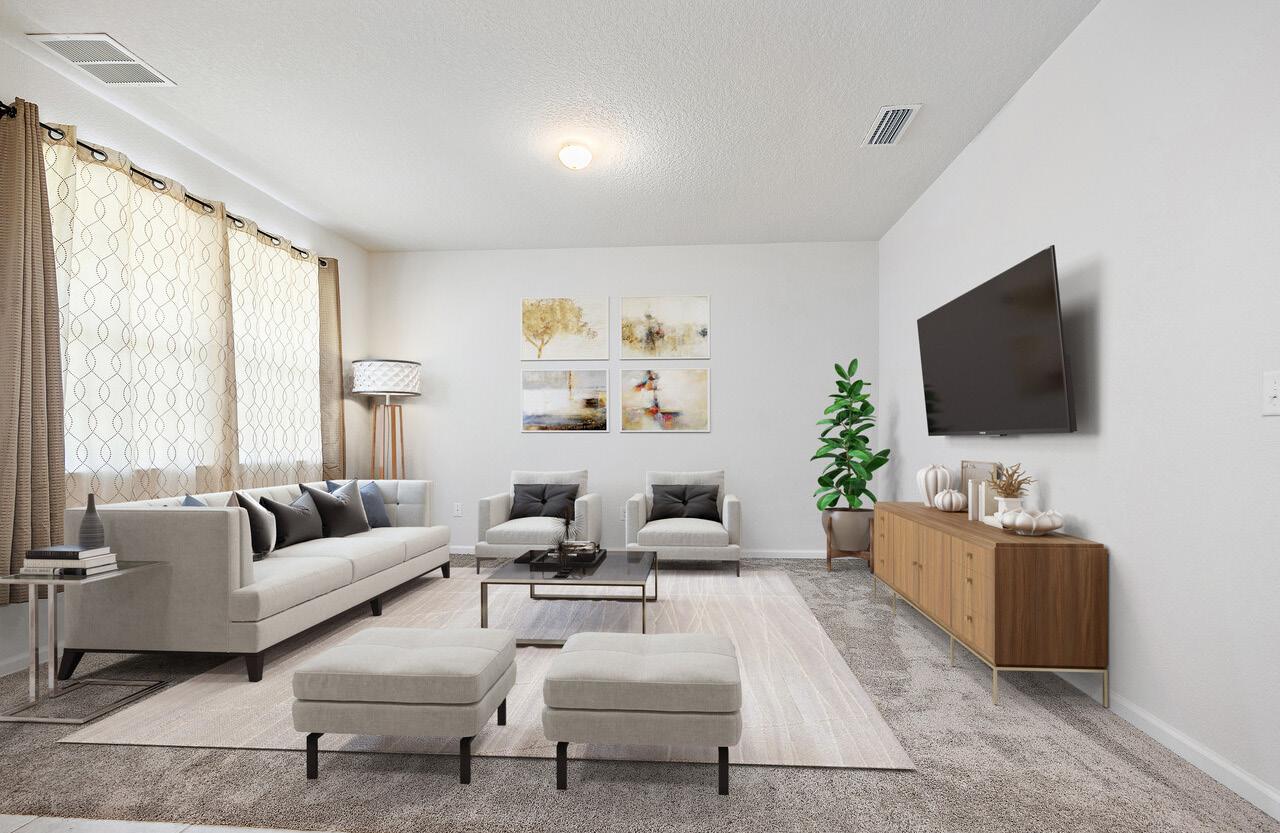


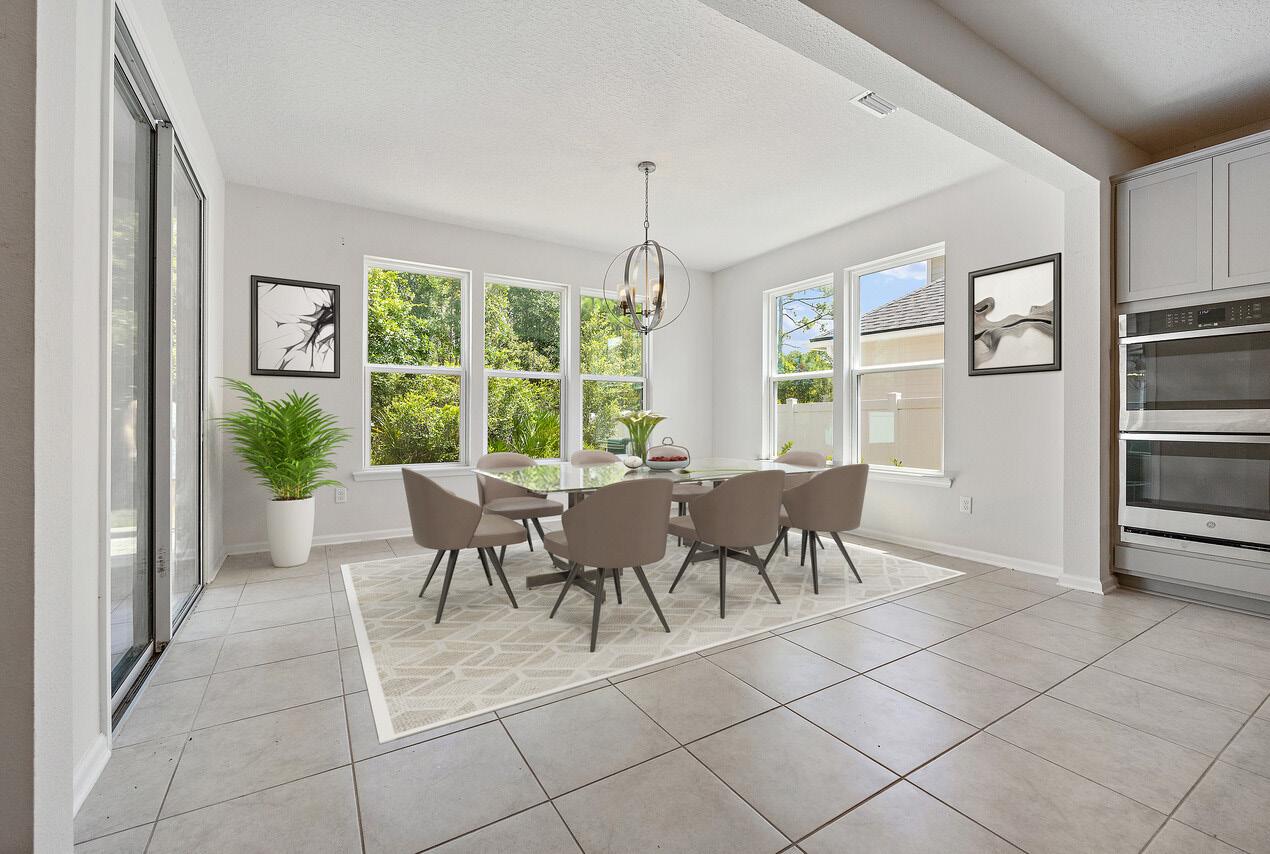
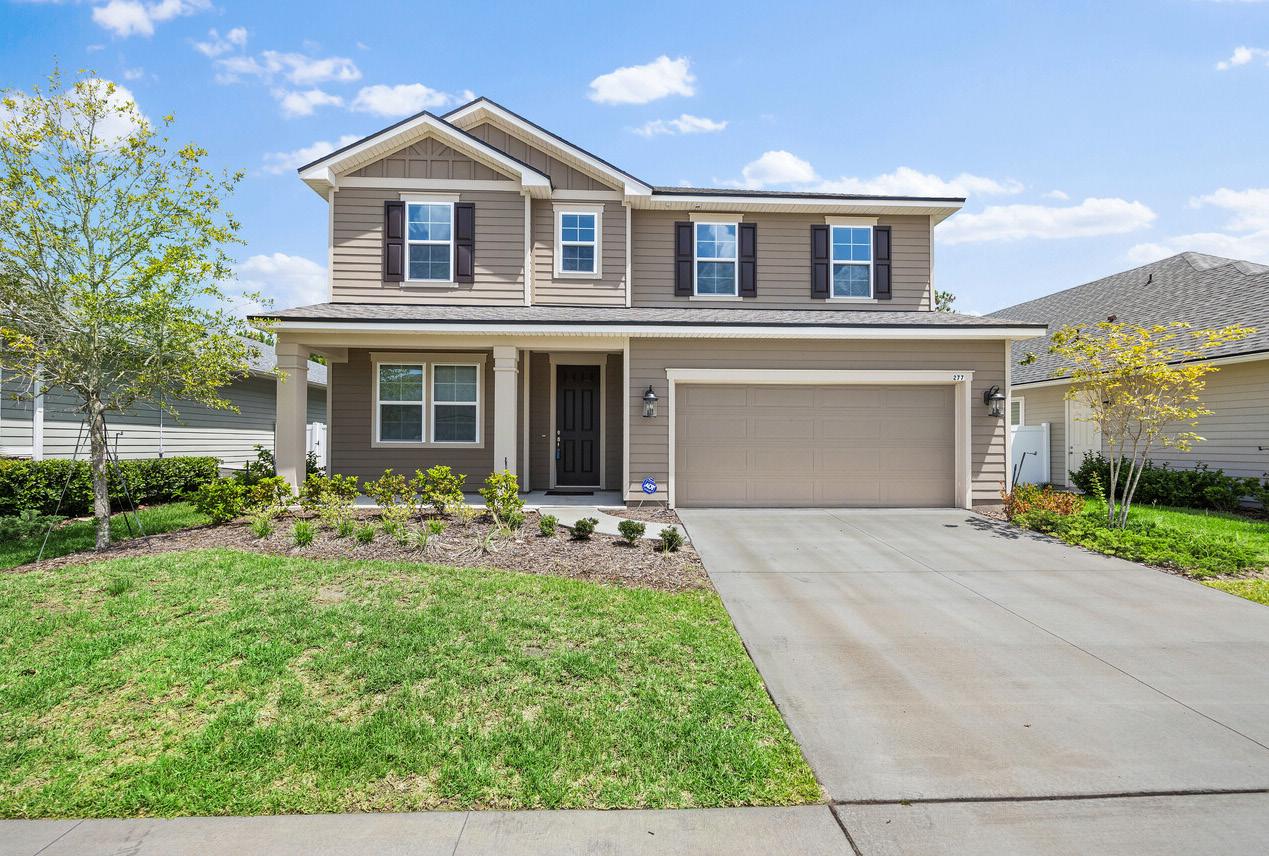

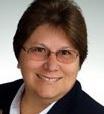
Millie Kanyar REALTOR ® 904.838.4017 MillieKanyar@WatsonRealtyCorp.com 4 BEDS | 2.5 BATHS | 2,733 SQFT | $610,000
SAINT
277 Sandstone Drive
AUGUSTINE, FL 32086

Looking for a weekend retreat where you can hear the waves crash and feel the ocean breezes? Need a home away from home where you can get away from the hustle and bustle of a busy week? Then 826 Spinnakers Reach Dr is what you are looking for! Move in ready and steps from the beach or your private, community pool. Large bedroom to make your stay comfortable whether it’s for the weekend or full time. Relax on one of two balconies where you can watch the sunrise without leaving your home. There is no substitute for the ocean air. Take a deep breath and enjoy your beach escape.

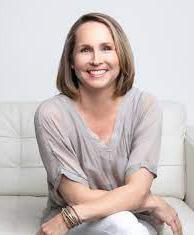
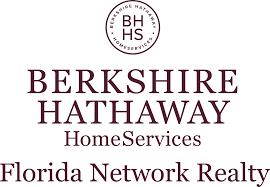
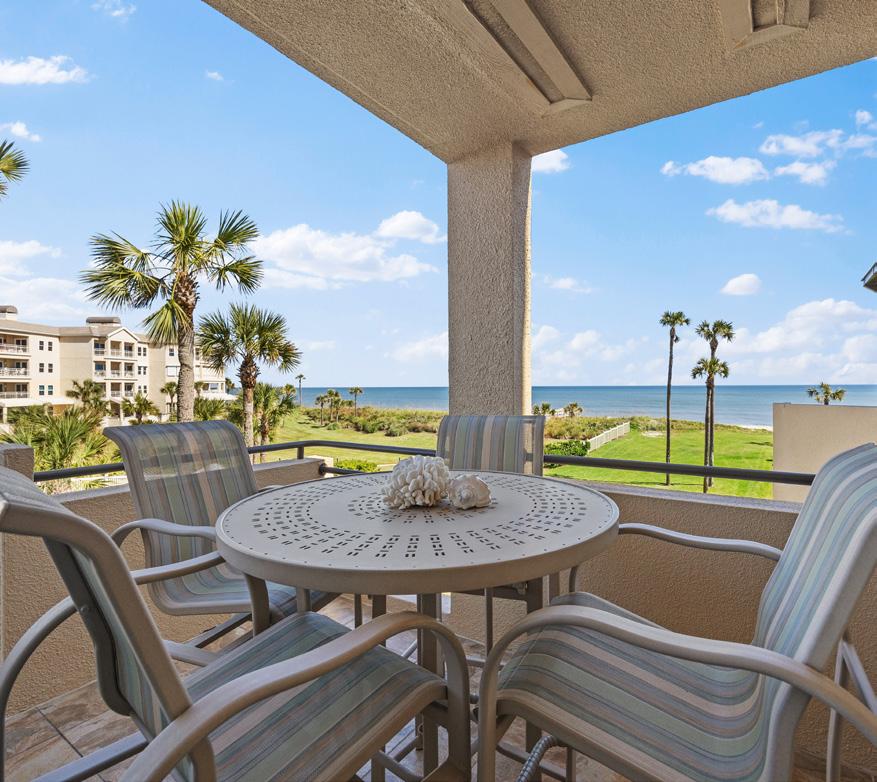
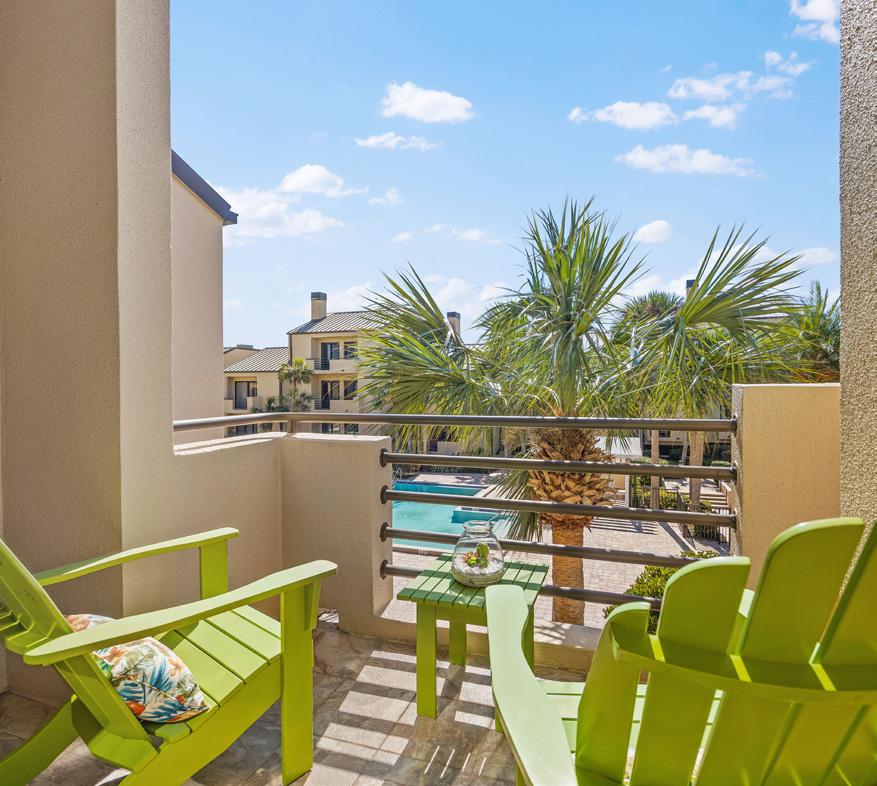
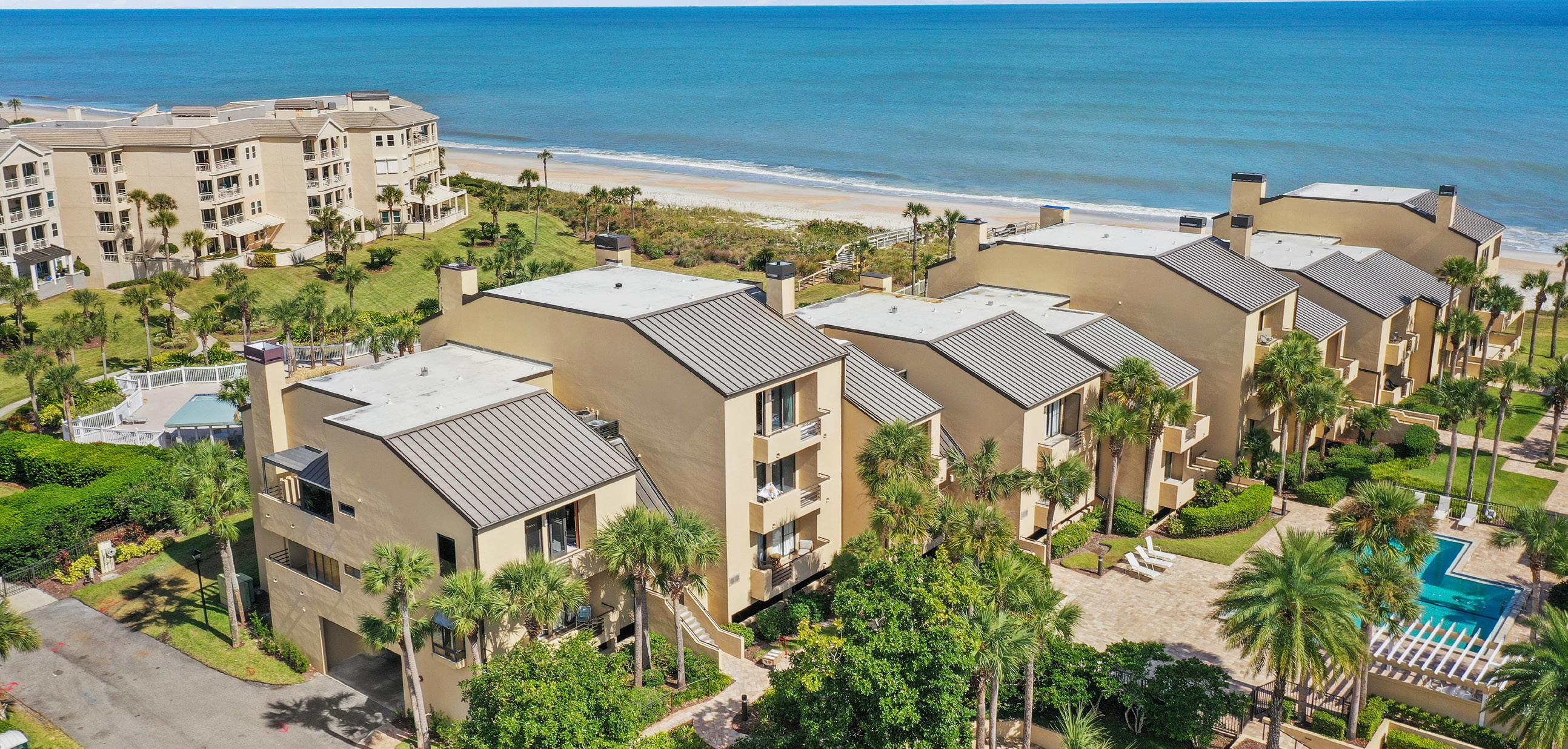
826 SPINNAKERS REACH DRIVE, PONTE VEDRA BEACH,
Offered
904.607.1281 devon.witt@floridanetworkrealty.com DevonWitt.com Devon Witt REALTOR®, SRES, RCC CERTIFIED 333 Village Main Street Suite 670, Ponte
FL 32082
FL 32082 1 beds | 2 baths |
at $825,000
Vedra Beach,
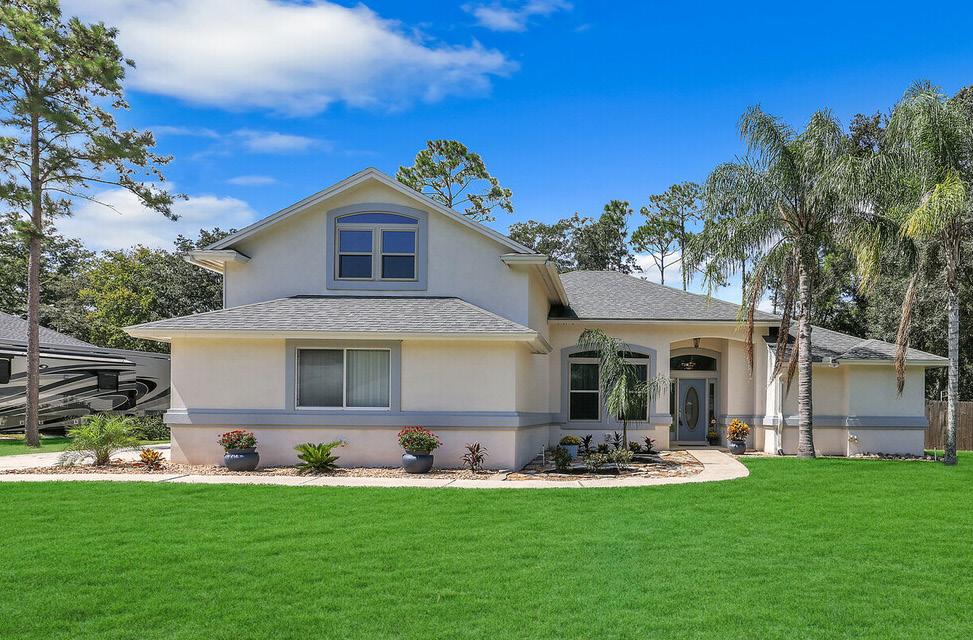
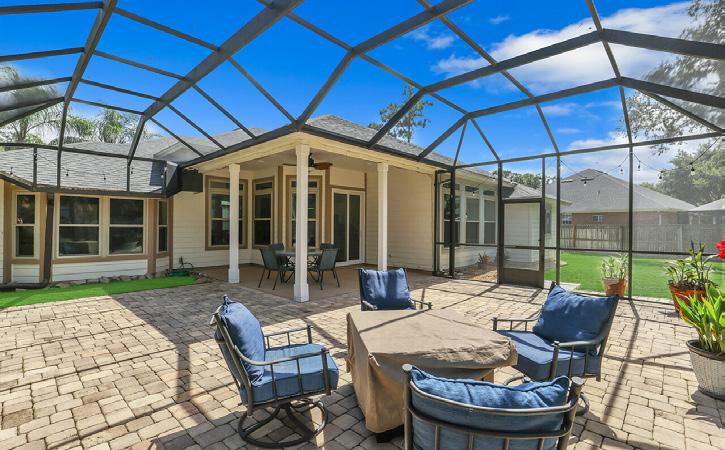
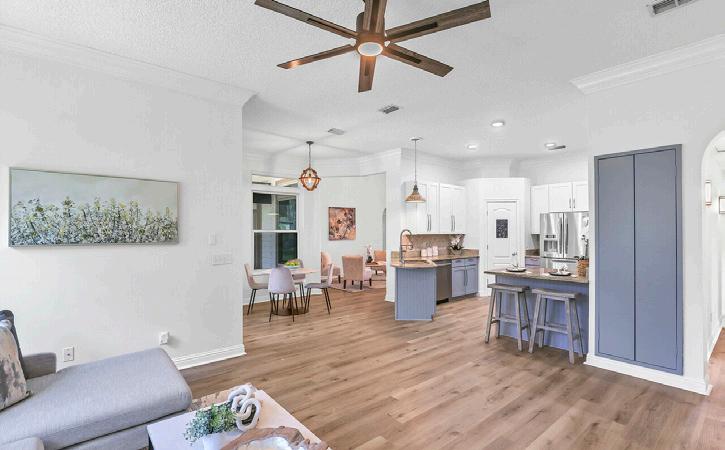


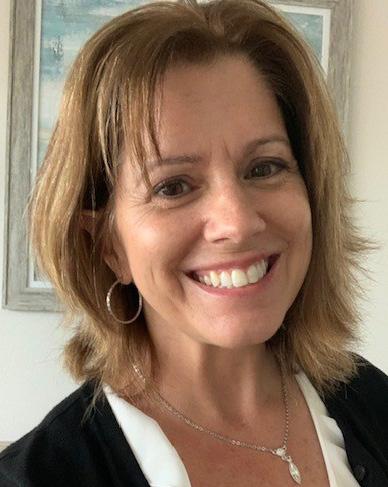
The Search is Over...
OFFERED AT $574,900 THE SEARCH IS OVER 1450 MALLARD LANDING BOULEVARD, FRUIT COVE, FL, 32259 C: 904.294.3545 homesbygina904@gmail.com www.realtor.com Gina Lopiccolo REALTOR ® 98
Professional inspection done, and repairs completed! Come and see this beautifully updated 4Br 2Ba + private 5th bedroom or office, on over a 1/2-acre lot with room for a pool, shed/garage and all your toys! This spacious floorplan offers new paint throughout, new lighting, new high-quality LVP flooring in all main living areas and office/flex space. Both bathrooms have been tastefully updated and you won’t be disappointed in this gorgeous open floorplan that is perfect for entertaining! Relax on your huge screened in Lanai (with replaced 20/20 screens) and take in the beauty of the peaceful Backyard.


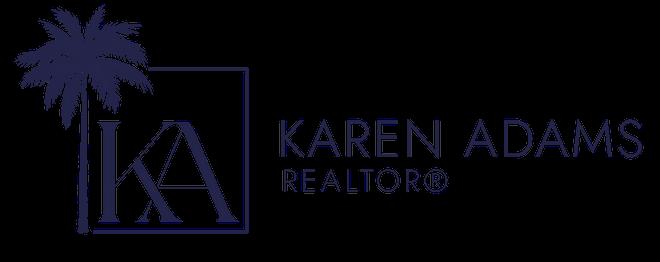

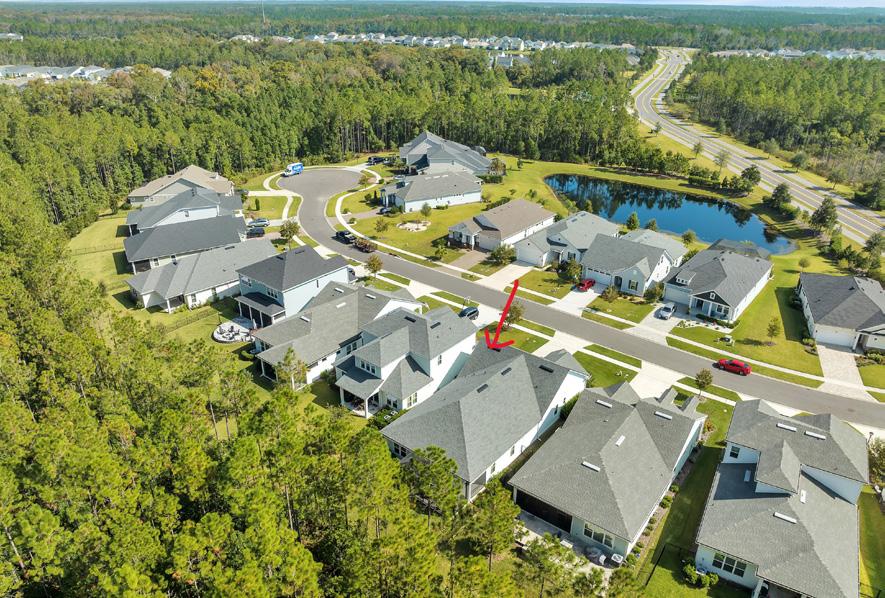

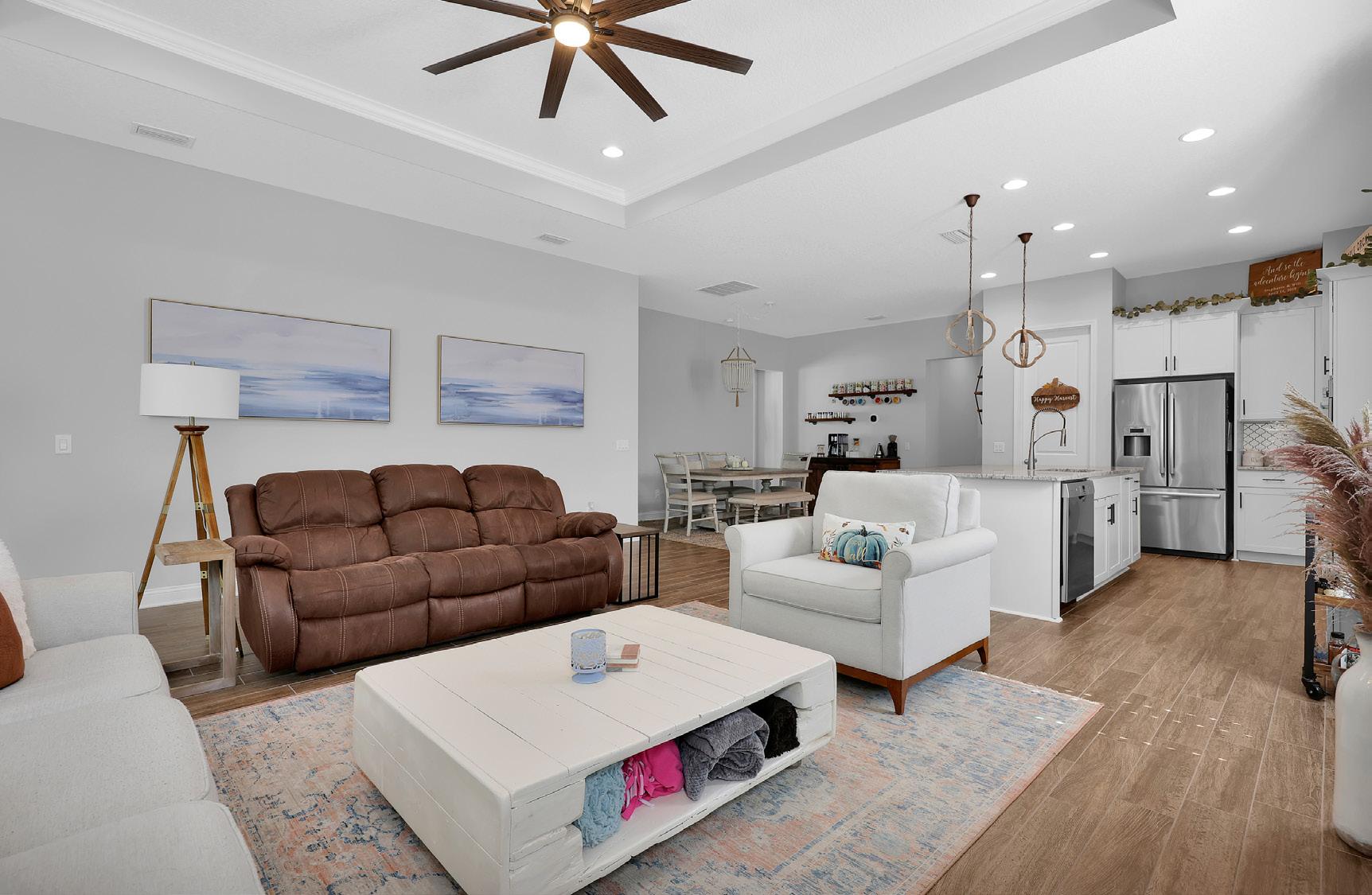

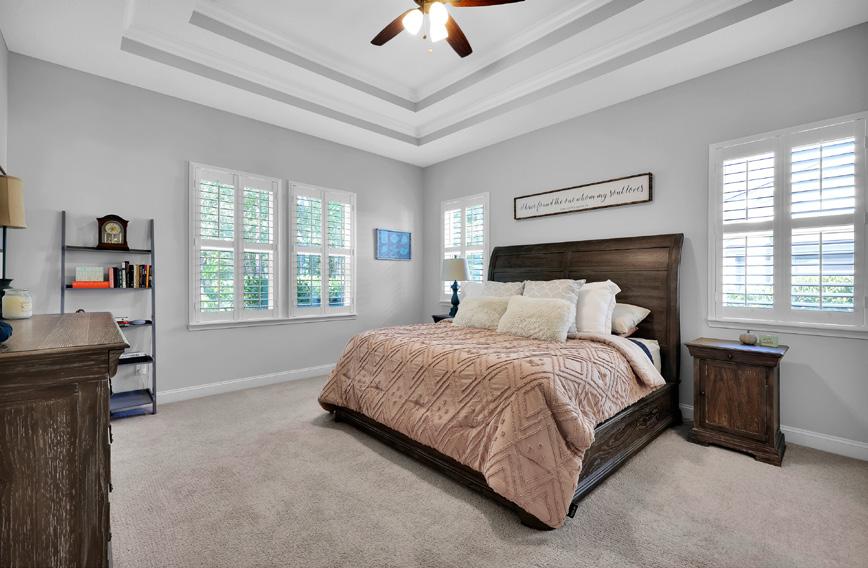

Karen Adams, P.A. REALTOR® 904.834.3231 904.629.9407 karen@karenadamsrealtor.com www.karenadamsrealtor.com 13000 Sawgrass Village Cir, Bld 1, Ste 3, Ponte Vedra Beach, FL 32082 65 BRIAR RIDGE CT., PONTE VEDRA, FL 32081 4 BEDS | 2.5 BATHS | $797,000 Are you ready to start living the Nocatee Lifestyle? Look no further than this immaculate Riverside Edison home – 4 BR/2.5 BA with upgrades galore! You will fall in love with the bright and open floorplan featuring a beautiful kitchen with all Bosch appliances, quartz countertops, custom pantry with built in wine fridge, gas cooktop and double ovens. Additional upgrades include - Plantation Shutters - Drop Zone at Garage Entry - Custom Primary Bedroom Closet - Extended Screened Lanai - Fenced Back Yard - Soft Water System – Ring Doorbell, Solar Floodlight and Alarm System – Extended Garage for the Golf Cart – Located on a Cul-de-sac street within a community with A rated schools in St. Johns County, one of the fastest growing counties in Florida. You will fall in love with all the amenities this community has to offer. Scan here!
This custom-built Coastal home truly ‘’has it all’’ from its incredible location, Located in the very heart of Old Atlantic beach close to town center and a short Stroll to the ocean, to the stunning finishes throughout! Renovated in 2021-2022, it has light wood plank floors throughout the very open first floor, that also features 10’ and exposed beam ceilings & electric linear FP. Cooks kitchen with marble countertops & a big island, gas cooktop and enhanced cabinet design. A wine room & pantry with antique doors. 2 sitting areas in great room with a dining area, powder room & 4th bedroom/ office downstairs with elevator. Upstairs features 2nd & 3rd bedrooms, gorgeous painted white cork floors and a luxurious master suite with an evening deck to enjoy the sunrises and ocean breezes spacious custom closet and spa bathe with jacuzzi tub & shower. Exterior is freshly painted Hardi board siding, heated salt water pool, summer kitchen, outdoor shower, detached 1.5 car garage and fully fenced yard.
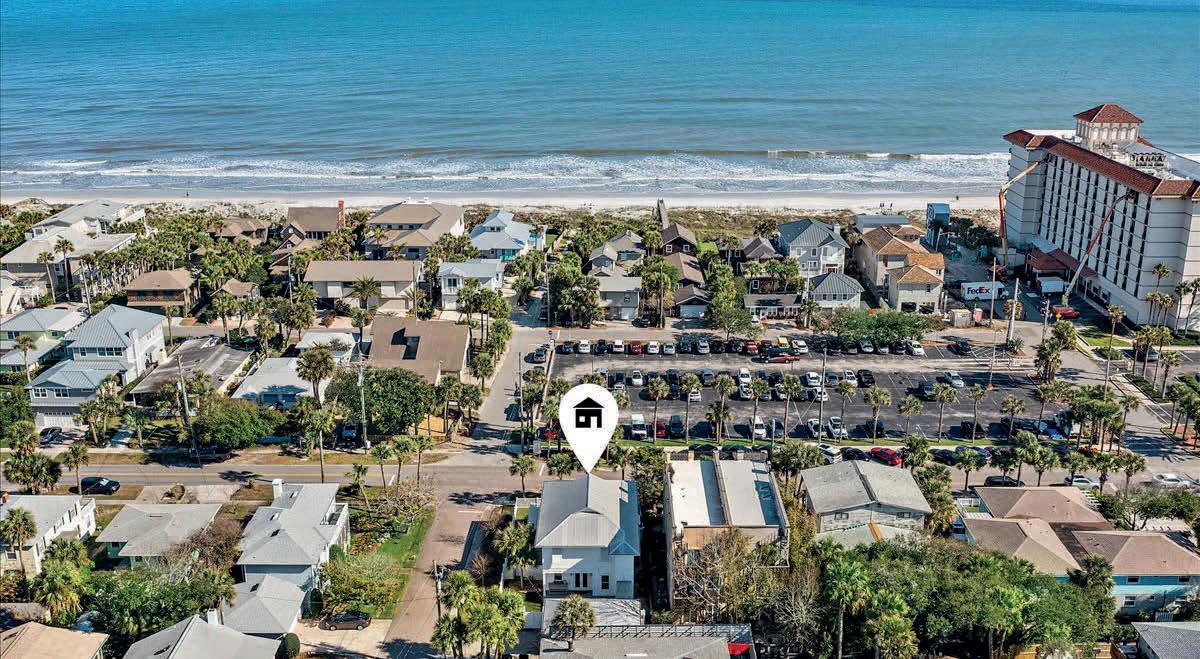
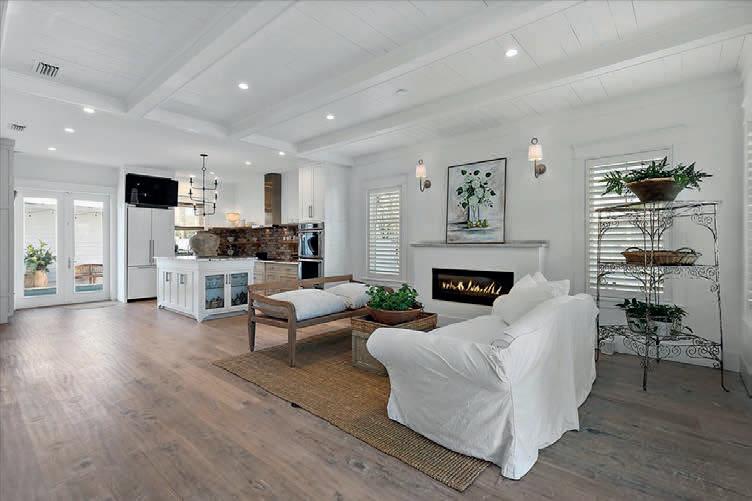
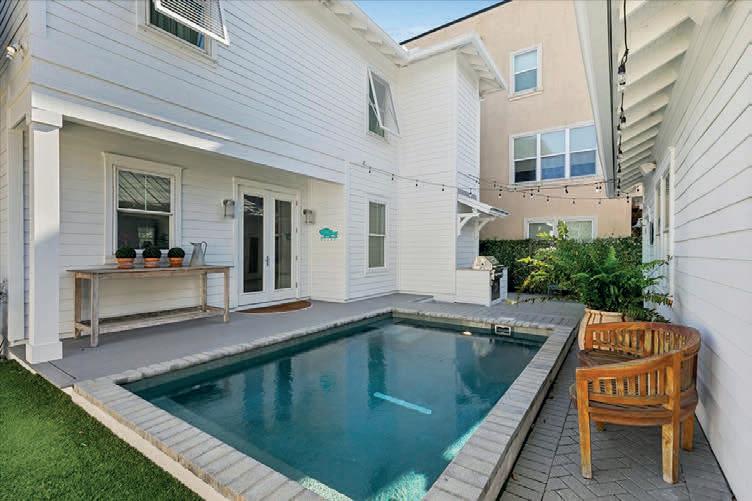
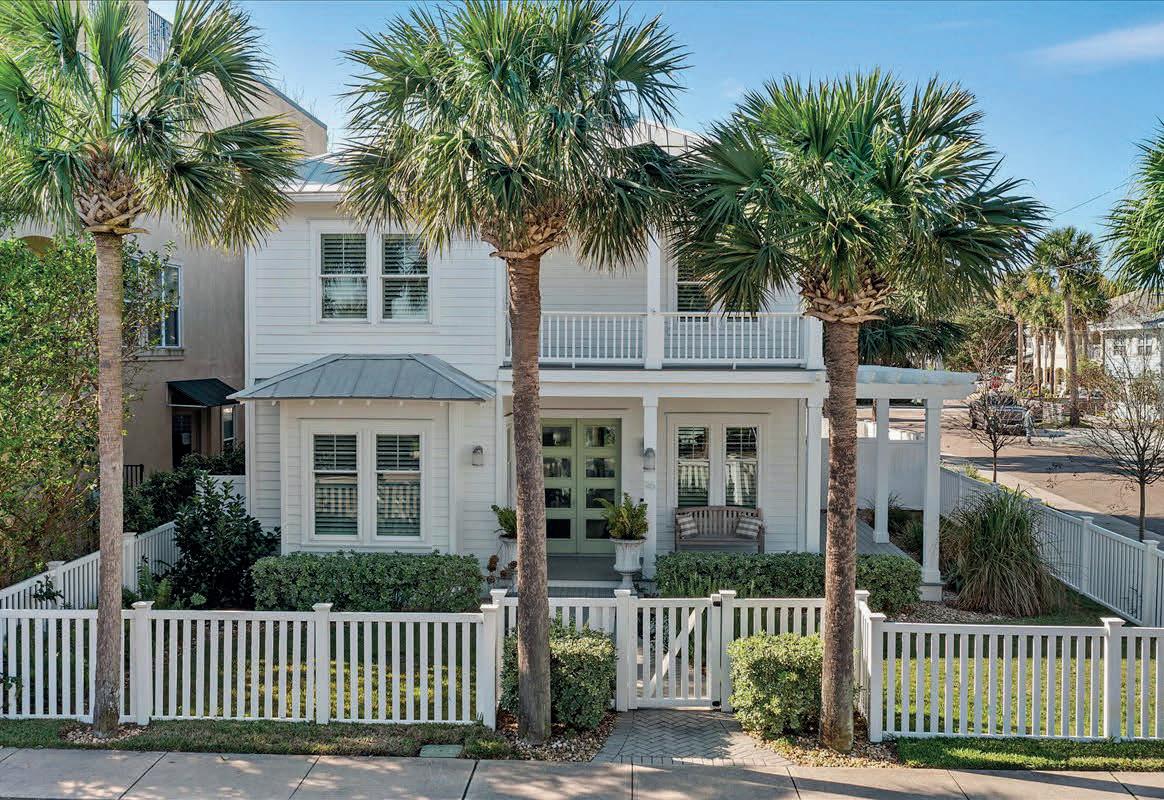

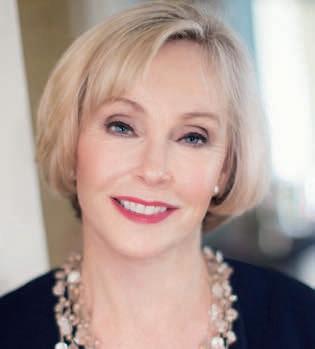
JAN SHIELDS REALTOR ® O: 904.853.2003 C: 904.891.6331 janshields@watsonrealtycorp.com www.verani.com 1117 Atlantic Blvd, Neptune Beach, FL 32266 96 OCEAN BLVD, ATLANTIC BEACH, FL 32233 4 BEDS | 3 BATHS | 2,598 SQ FT | $2,297,770
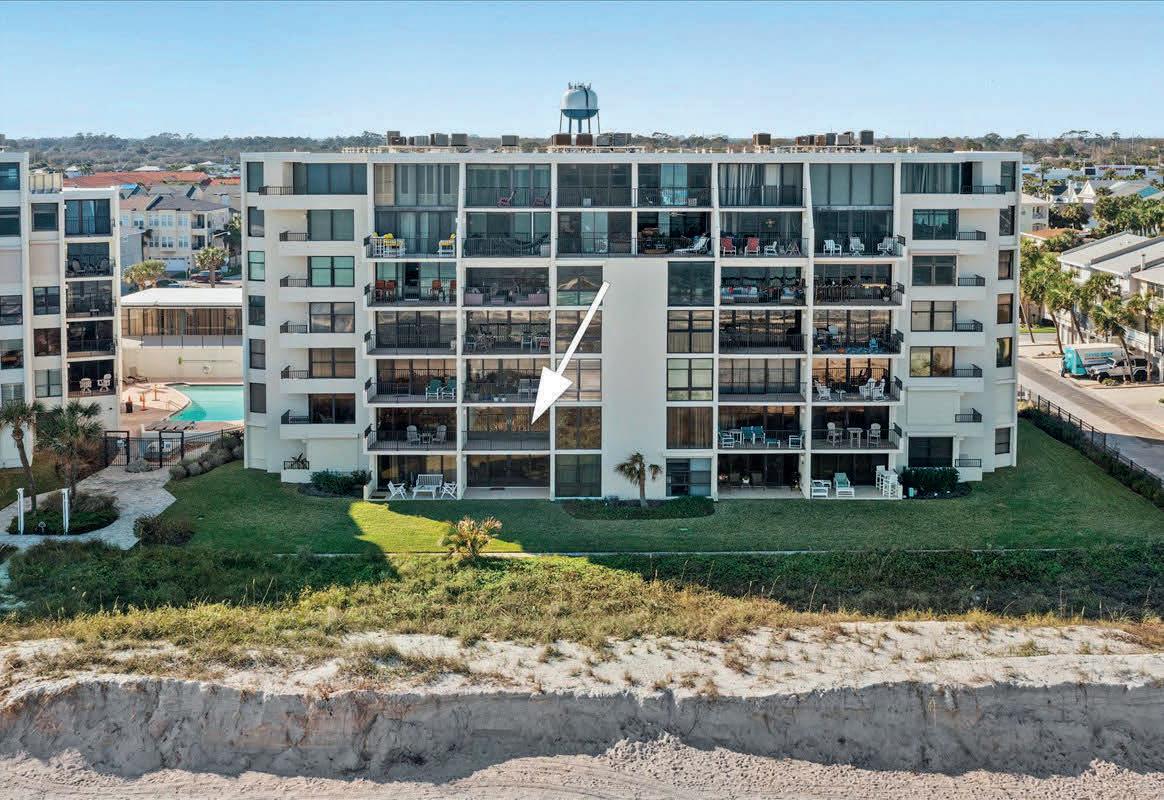
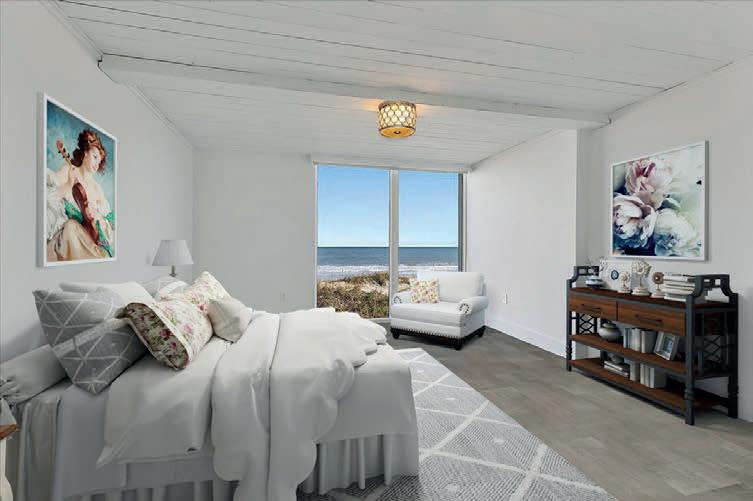




2100 OCEAN DR S UNIT 2C, JACKSONVILLE BEACH, FL 32250 3 BEDS | 2 BATHS | 1,422 SQ FT | $1,097,770 Look no further for the perfect oceanfront condo! Completely renovated from top to bottom with gorgeous tongue & groove, whitewashed ceiling and large, linen look tile floors throughout. Spacious great room with sliders to oceanfront lanai. Great kitchen open to views with top-of-the-line appliances, light wood cabinets, some open shelves and large entertaining bar. Quartz counter tops. All new baths and custom closets. The primary bedroom features stunning floor to ceiling windows. Windows/sliders have blackout, sun diffused shades. One reserved parking spot #10 (close to building) extra guest parking 1117 Atlantic Blvd, Neptune Beach, FL 32266 JAN SHIELDS REALTOR ® O: 904.853.2003 C: 904.891.6331 janshields@watsonrealtycorp.com www.verani.com
Amazing Views of the Intracoastal Waterway from this 8th floor updated condominium w/ 3 Bedroom 3.5 Baths & office. This home shows like a model home w tons of updates: kitchen w/ granite countertops, stainless appliances w/ built in microwave, wall oven, one yr new refrigerator & freezer, dishwasher & gas cook top. Completely repainted, new carpet, new front doors, HVAC 1 yr old, custom closets t/out, New Powder Bath, Plantation Shutters, Electric Remote Control Shades in Living Rm, 18 x 18 tile floors, 7’ solid core doors, high ceilings. 2 garage parking spaces located by elevator & largest storage.
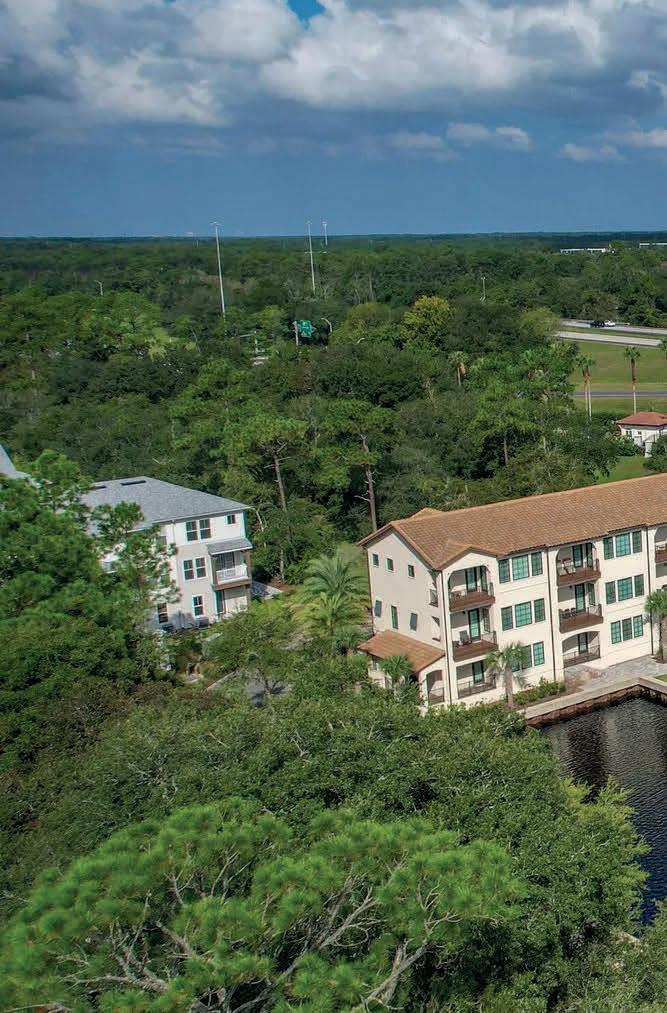
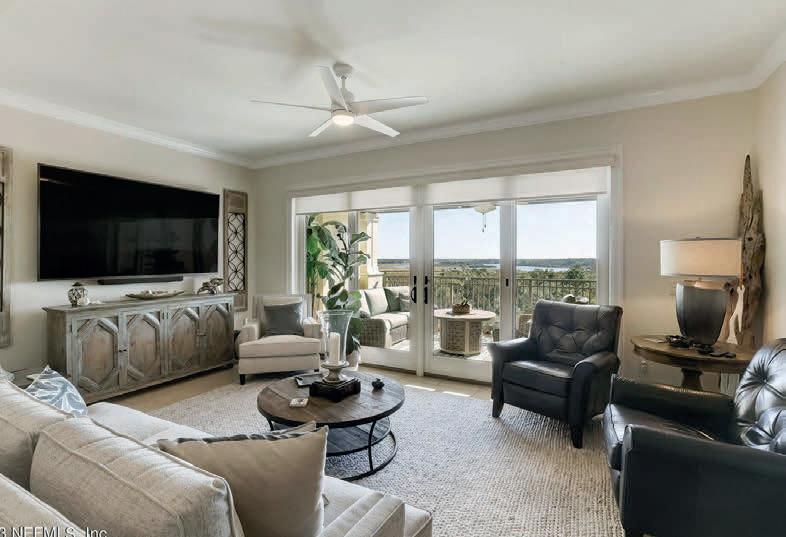

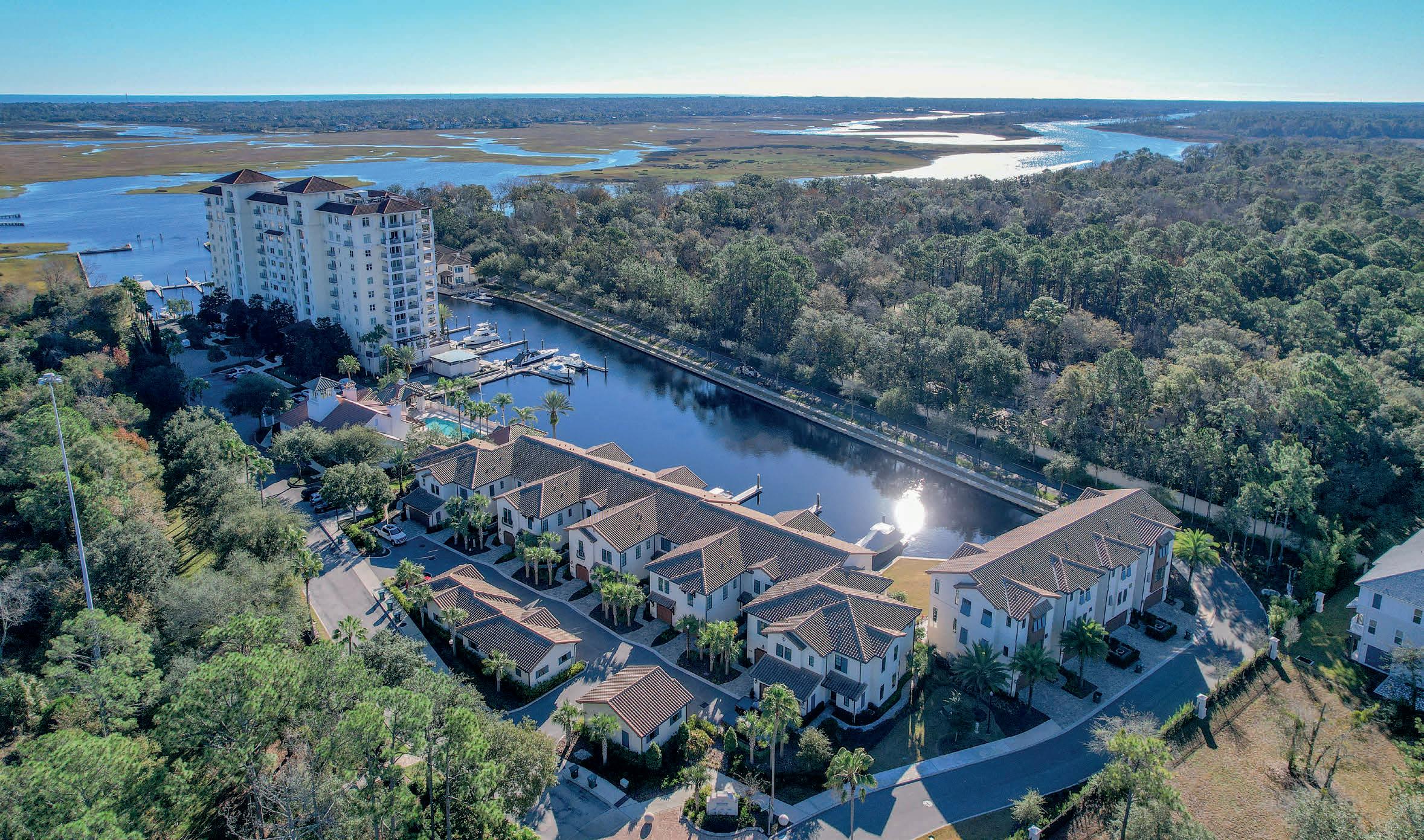

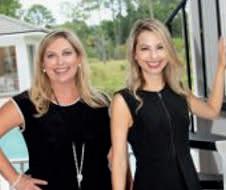
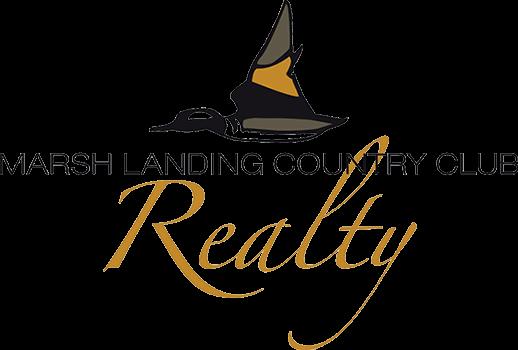
#2 2022 & 2021 Top Small Residential Real Estate Team Jax Biz Journal
|
Team REALTOR ®
www.marshlandingcc.com
www.mlccrealty.com Cici Anderson & Jenna Fisher
14402 Marina San Pablo Place #804 Jacksonville, Fl 32224 3 beds | 3.5 baths | office | 2,420 sq ft
AMAZING VIEWS OF THE INTRACOASTAL WATERWAY FROM THIS 8TH FLOOR #804: $1,195,000
14402
#203
Marina San Pablo Place
Jacksonville, Fl 32224
3 beds | 3.5 baths | office | 2,420 sq ft
Beautiful 2nd floor condominium with tranquil marina views at the highly sought after Marina San Pablo. Finishes include: 18’’ x 18’’ tile floors, 7’ solid core doors, high ceilings, Stainless Appliances w/ built in microwave and wall oven, dishwasher & cook top. Gas stub at kitchen. Newer HVAC system & refrigerator & dishwasher. 2 garage parking spaces. Marina San Pablo is convenient to the beaches, St Johns Town Center, Mayo Clinic & amenities include: gated entry, pool, fitness center, clubhouse w TV & bar area, walking promenade & fishing pier.
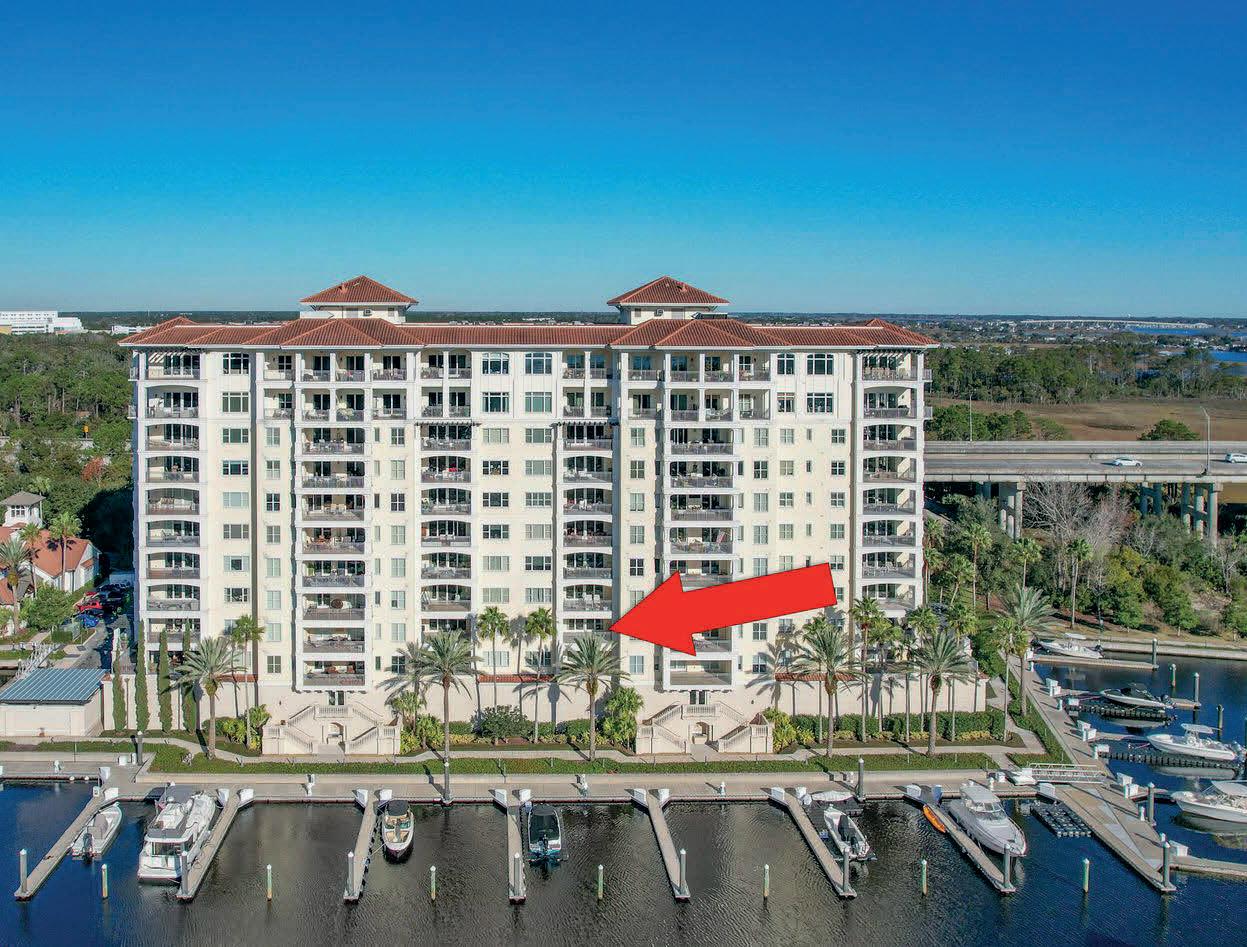
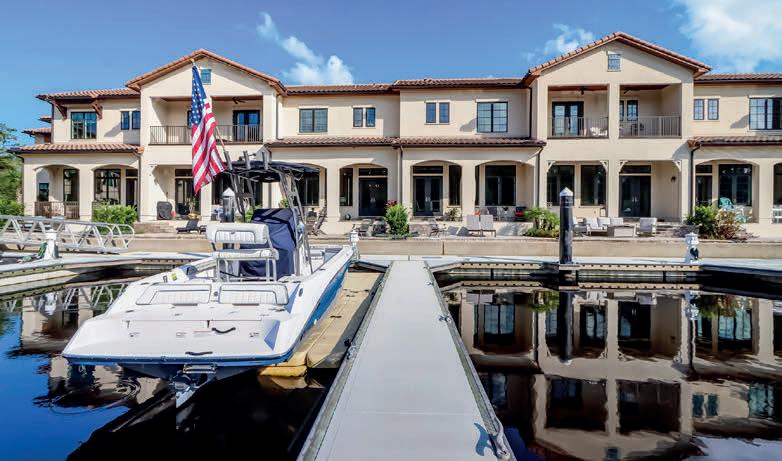
14350 Marina San Pablo Place
Jacksonville, FL 32224
3 beds | 2.5 baths | 2,363 sq ft
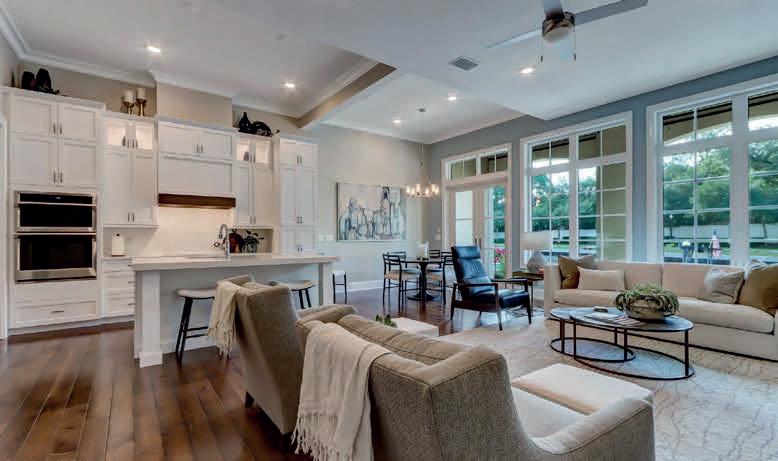
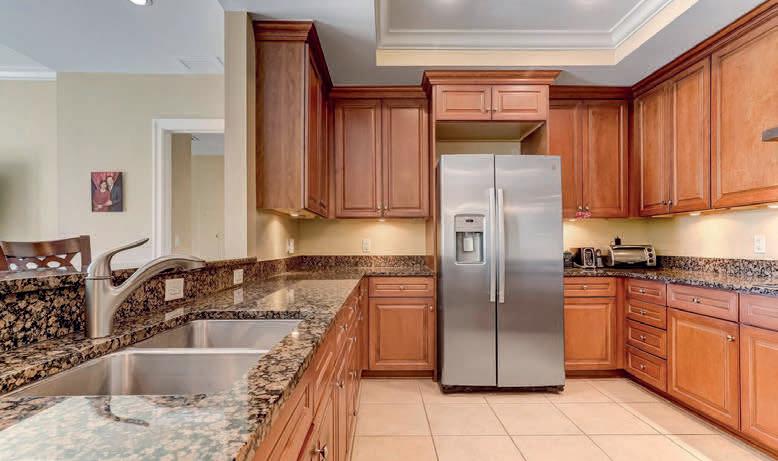
Stunning High End Coach Home in highly sought after Aphora at Marina San Pablo on the Intracoastal Waterway. This is luxury living in a tranquil marina setting, centrally located w/in minutes of shopping, restaurants, golf courses & world class medical care at nearby Mayo Clinic & hospital. This pet friendly gated community in an expansive park like setting offers plenty of space for all your needs. This newer coach home features pavered driveway w/ 1 car direct entry garage & 2nd separate garage. Beautiful kitchen w quartz countertops, extra cabinets, stainless appliances & walk in pantry. Hardwood floors, built ins at closets, beautiful pavers added to expand outside living spaces & retractable screened lanai. Boat slip included right in your back yard.

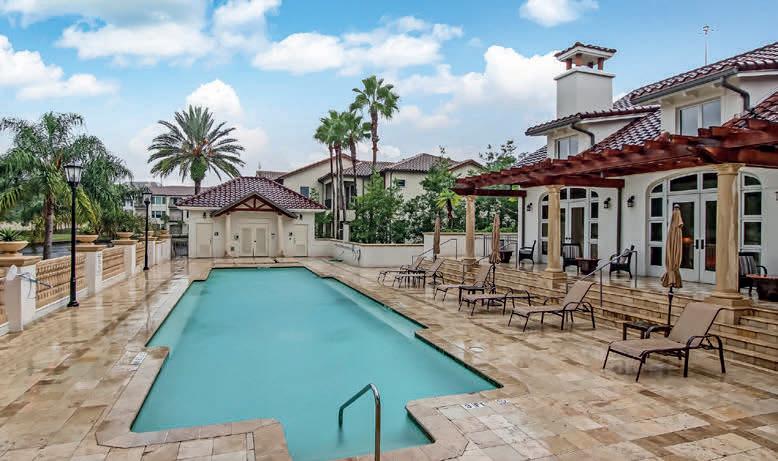
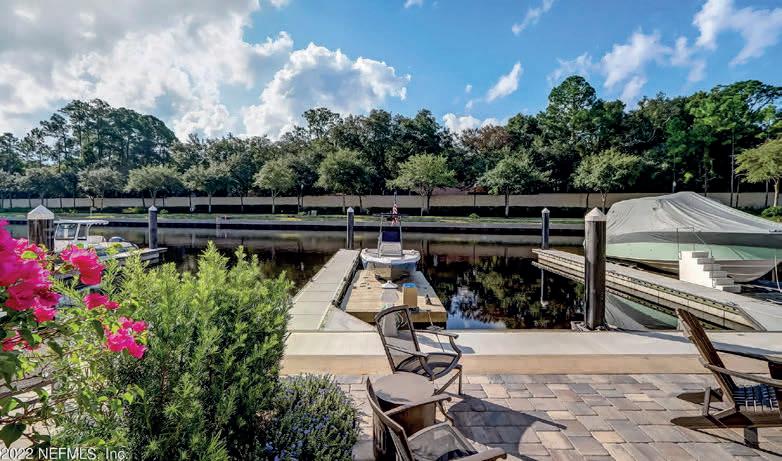
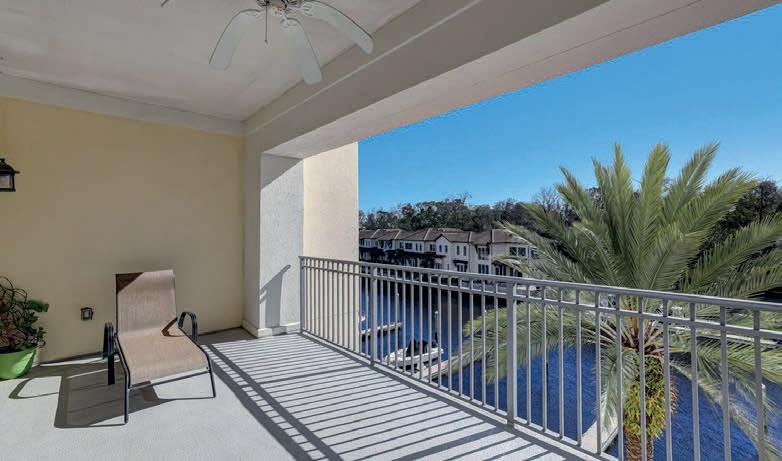
#203: $999,000 $1,175,000
Offered at $499,000
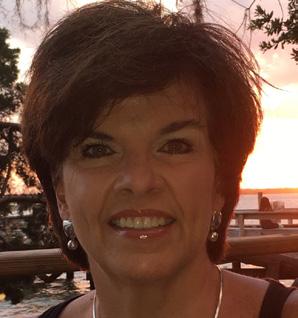
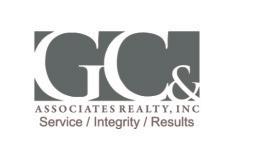
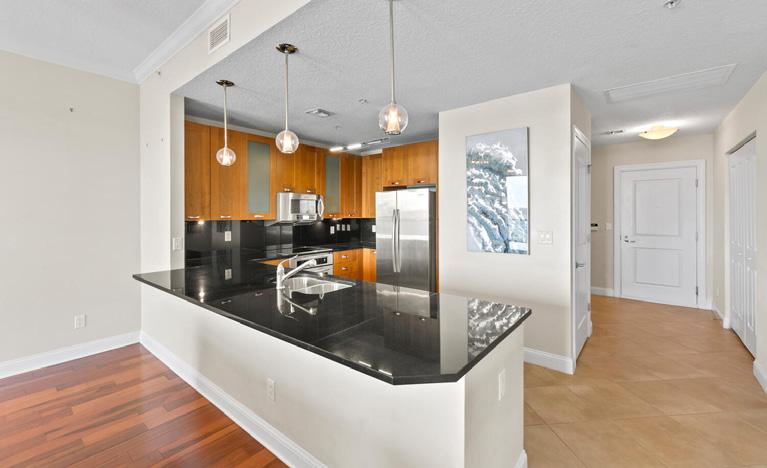
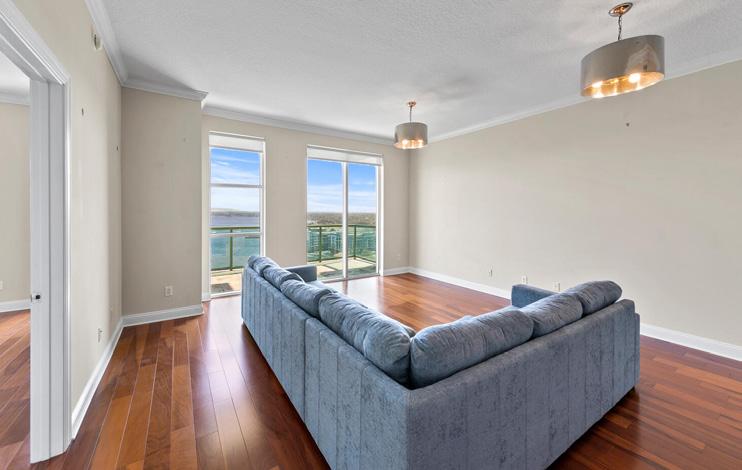
Rarely available 1/1 w/ premium Eastern facing views forever! This 1,123 sf condo has a home office/guest space and is located on the 16th floor of The Peninsula Condominium. It has a 2021 new HVAC, storage unit and a much coveted OVERSIZED parking space. The amenities at The Peninsula are like no other condo in Jacksonville. 24 hour concierge, 38th floor club room w/ incredible observation decks overlooking the city. 9th floor pool, hot tub, club & game rooms, fitness center & spa w/ locker rooms, saunas, steam & hot tubs. Resident library, conference room & business center too. The Peninsula is located within blocks of M D Anderson, Wolfson’s Children’s Hospital, Baptist Medical Center, shopping and restaurants of historic San Marco.
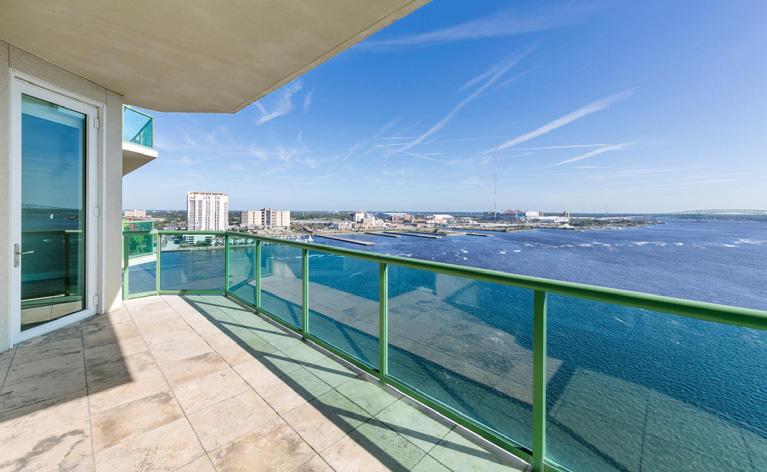

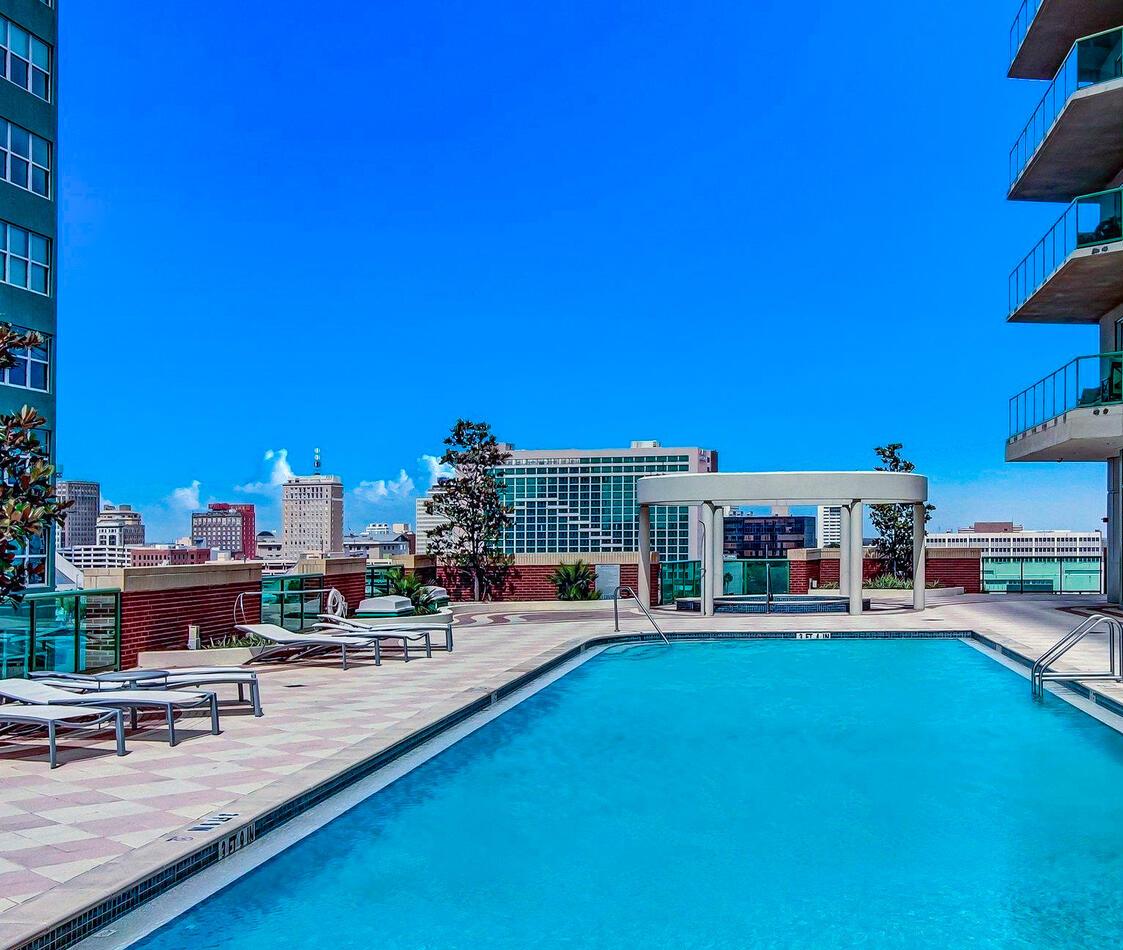
1431 RIVERPLACE BOULEVARD 1608 MLS 1203072 904.703.5488 luxurycondo@bellsouth.net 3305 St. Johns Avenue, Jacksonville, Florida 32205 Demetria Livingston BROKER-ASSOCIATE
This designer furnished Ocean Grande condominium at Serenata Beach is a one level, premium end unit w/ a screened wrap around lanai overlooking the marsh and Intracoastal Waterway. This 3/3 condo w/ one car garage is available January 2023 through May 2023 for a two month minimum. There is tennis & pickle ball on site. The Serenata Beach Club is located across the street on the ocean. Tenant membership is included & features full beach access w/ towels, chairs, umbrellas, adult pool, hot tub, fitness center w/ locker rooms & showers, separate family & kids pool w/snack bar plus a full service restaurant & bar (no min. req.) Realtor owned property.



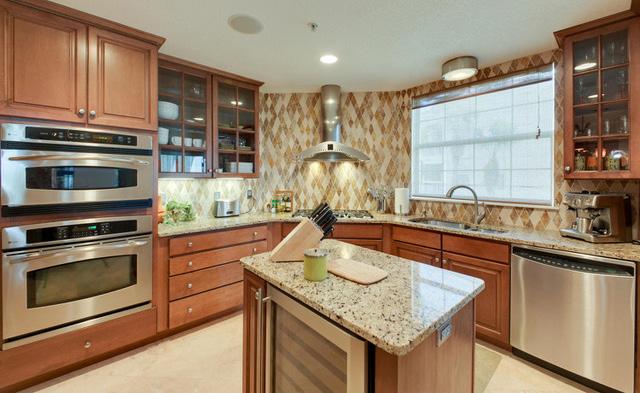
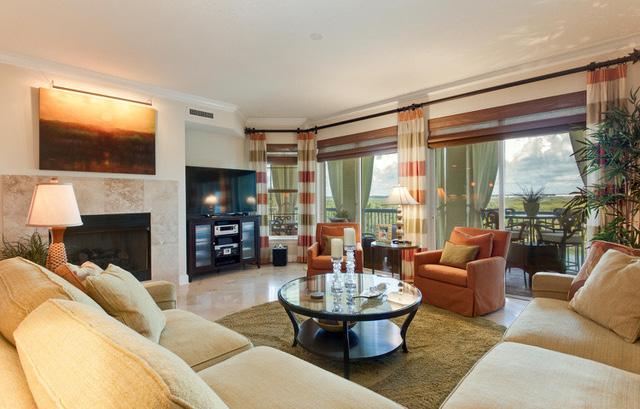
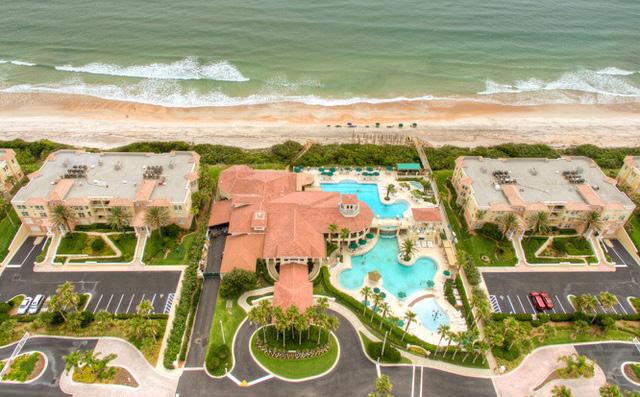
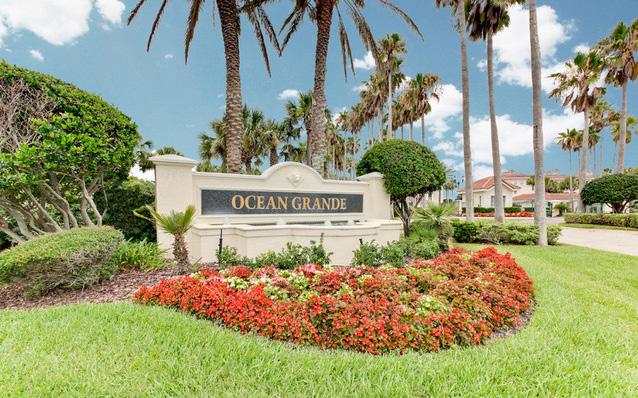
Offered at $6,500.00 /month
GRANDE DRIVE
904.703.5488 luxurycondo@bellsouth.net 3305 St. Johns Avenue, Jacksonville, Florida 32205 Demetria Livingston BROKER-ASSOCIATE
OCEAN
PONTE VEDRA
4 Beds | 3.5 Baths | 3,124 Sq Ft | $790,000
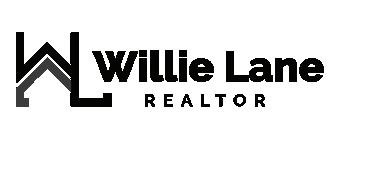
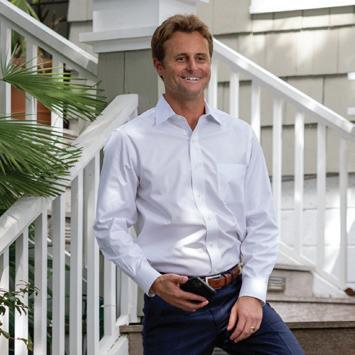
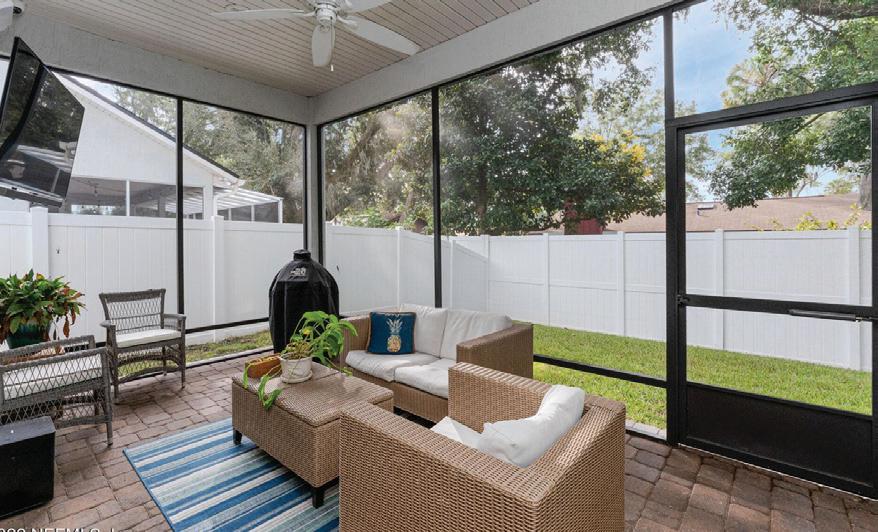
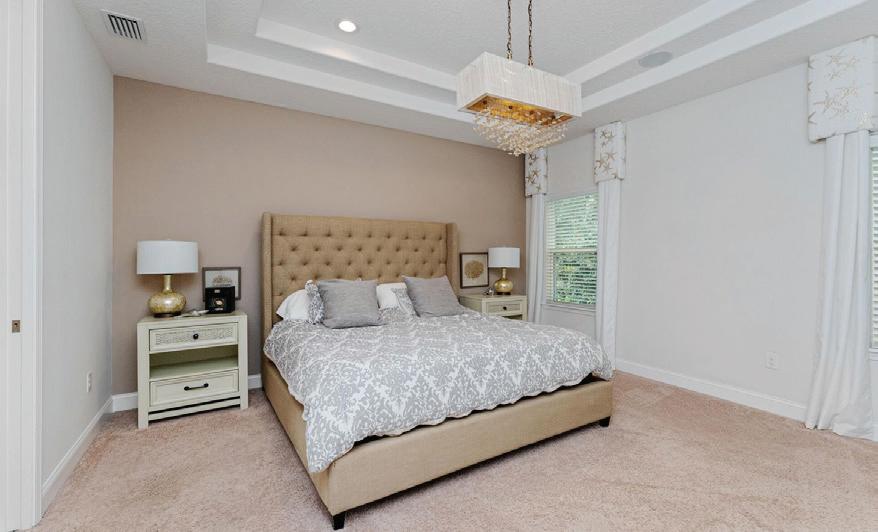
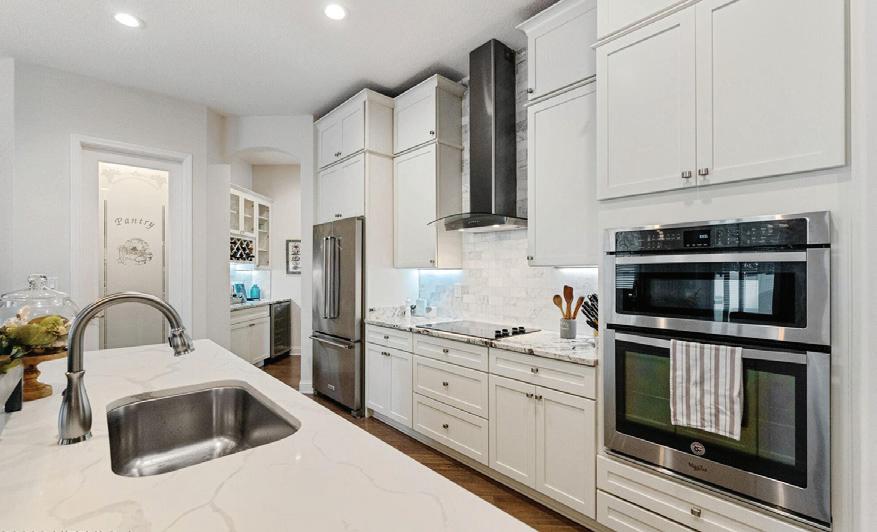
Stunning former model home built by Ashely Homes in Aldea at San Pablo! This smart home featuring 3,124 sqft, 4 bedrooms plus 3.5 baths, is immaculate and fully loaded with all of the builder upgrades! You will first notice the curb appeal with illuminating exterior night lighting, tropical landscaping and the huge 3-car garage with ample storage. Enjoy the open floor plan with vaulted 10ft ceilings & double-paned windows. The downstairs features a first-floor office with french doors, separate dining space and a butlers pantry/ bar with a built-in wine cooler. The gourmet kitchen is the heart of the home complete with a large quartz island, walk-in pantry and high-end appliances, including a double oven. The home boasts smart home capabilities controlled by a built-in ipad or mobile app!
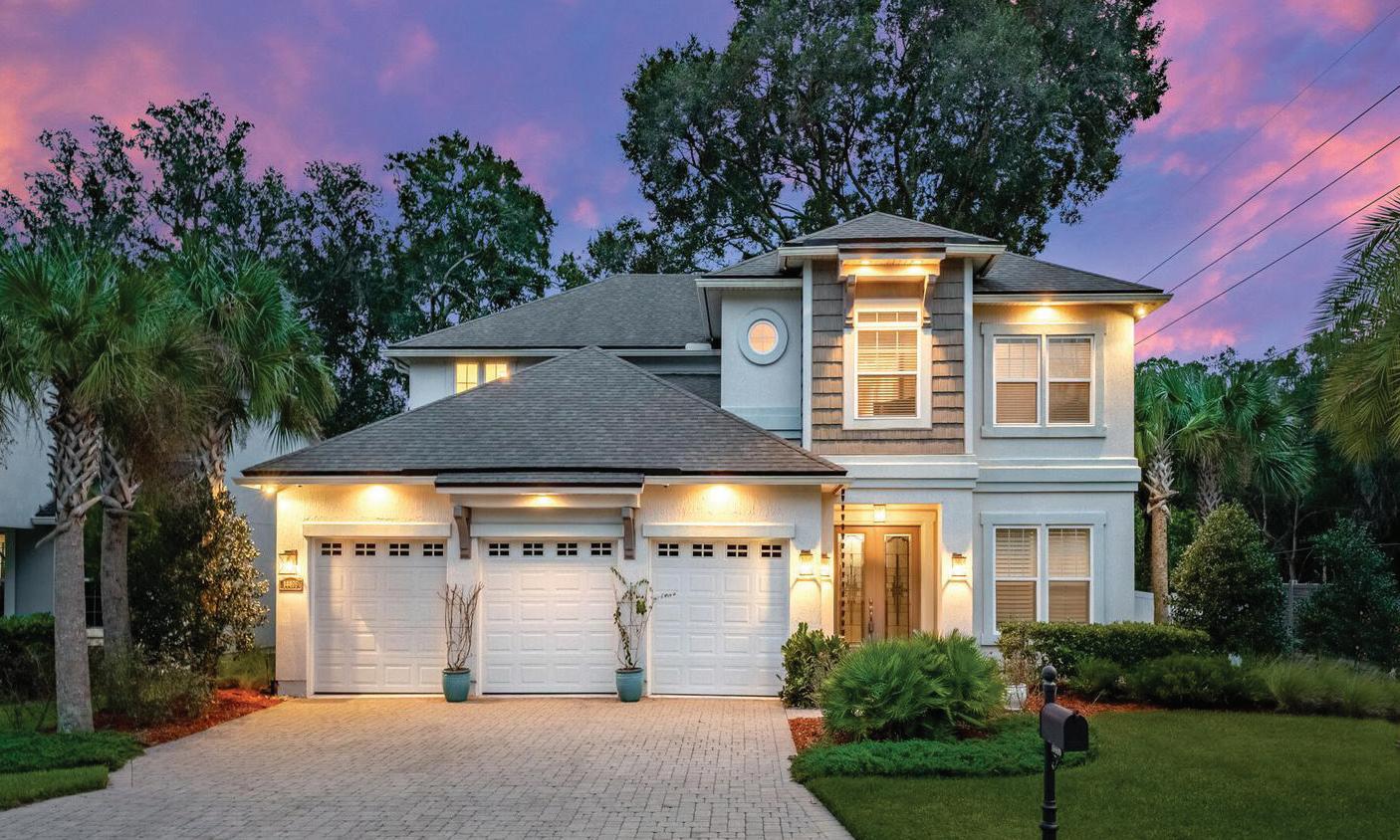
Compass is a real
informational purposes only and is compiled
sources
sale
statement is made
estate broker licensed by the State of California and abides by Equal Housing Opportunity laws. All material presented herein is intended for
from
deemed reliable but has not been verified. Changes in price, condition,
or withdrawal may be made without notice. No
as to accuracy of any description. All measurements and square footages are approximate. Willie Lane REALTOR® 904.710.8152 willie.lane@compass.com 14406 Aldea Cove Drive Jacksonville, FL 32224
106
Spectacular riverfront home on nearly two acres of manicured grounds sits high on a bluff with panoramic views. Elegant iron gates and double door entry welcomes you to the foyer with a sweeping staircase. The first floor contains the living room, dining room, kitchen and library which all overlook the limestone patio and the river. Hardwood floors, many built-ins, custom millwork throughout evidence great attention to detail. Four second story bedrooms, three of which are ensuite, offer more expansive river views. Owners’ retreat includes custom entertainment system, dressing area with ten custom closets, soaking tub and separate shower room. Third floor adds two bedrooms with a shared bathroom, multiple storage closets, custom cabinets and shelving. The 871 square foot detached studio contains A/C and cable. The outdoor living boasts a dock with a boathouse, boat-lift and floating dock. The main house is also equipped with a whole home generator. $2,625,000 | 5 BEDS | 5.5 BATHS | 5,352 SQFT | 871 Det. SQFT
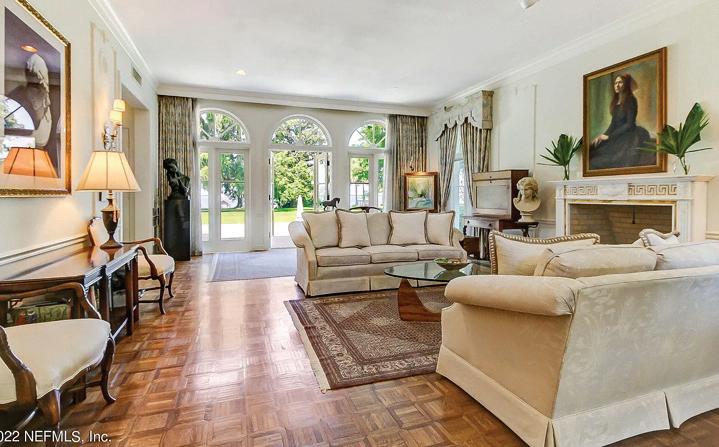
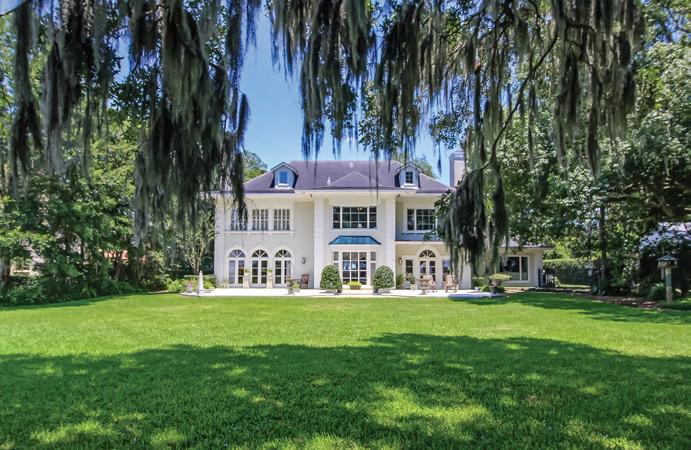
904.463.1179 chefangroup@onesothebysrealty.com chefangroup.onesothebysrealty.com



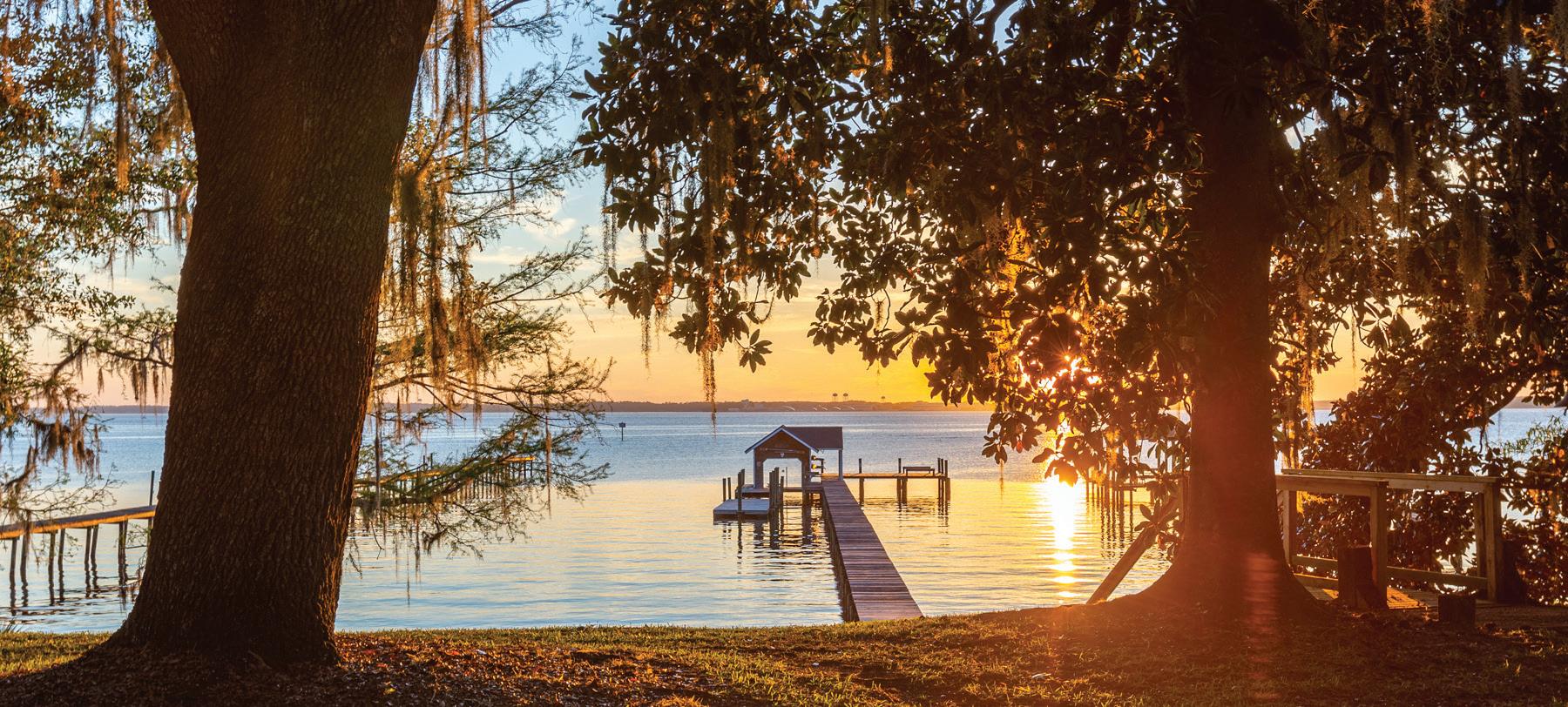
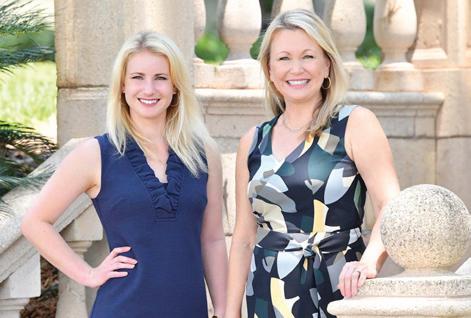
 Jane Chefan & Jessica Chefan Hansen
Jane Chefan & Jessica Chefan Hansen
5233
San Jose Blvd. Jacksonville , FL 32207 SPECTACULAR RIVERFRONT HOME 3520 POINT PLEASANT ROAD, JACKSONVILLE, FL 32217
This beautiful home located on a cul-de-sac in North Creek has all of the upgrades including SS appliances, solar panels and water softener! This home features an enormous primary bedroom located on the first floor featuring a large bathroom with a garden tub, separate shower and walk-in closet. The large open kitchen has plenty of room for entertaining. The hot tub on the spacious wood patio overlooks the peaceful view of this private, wooded lot. This home also features a formal dining room, laundry room and walk-in pantry on the first floor. Upstairs you’ll find a second living space perfect for an office, family room or playroom, three bedrooms and a large bonus room equipped with surround sound speakers perfect for an entertainment or gaming room. Convenient to the Jacksonville International Airport.
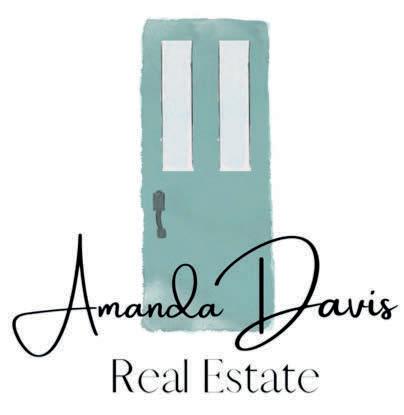
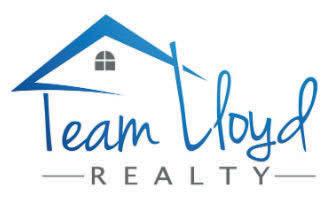
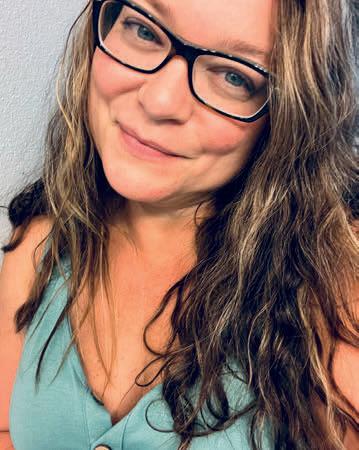
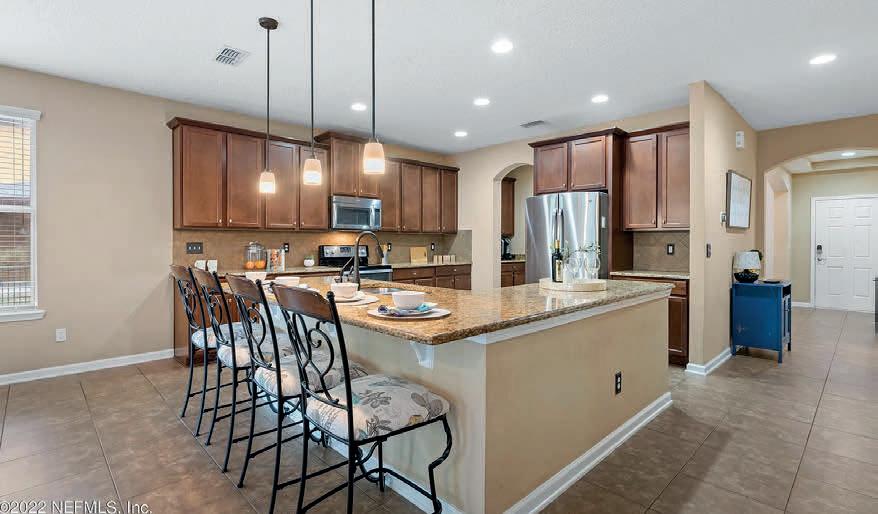
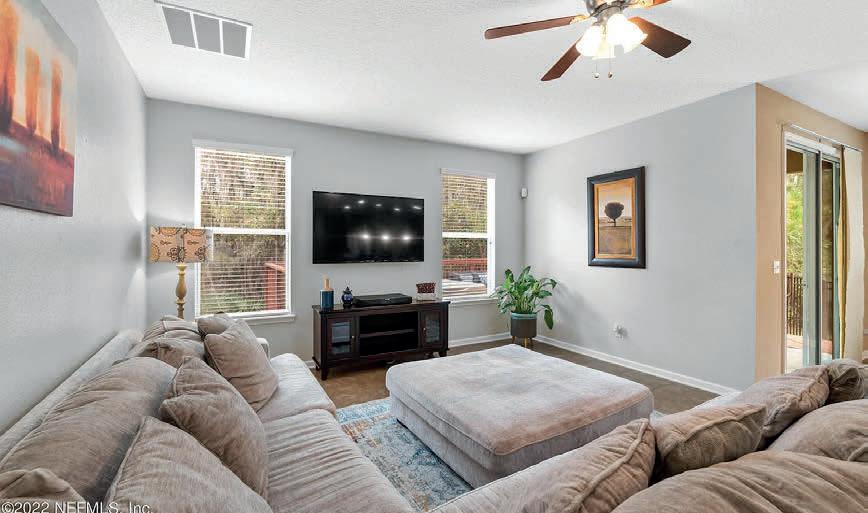
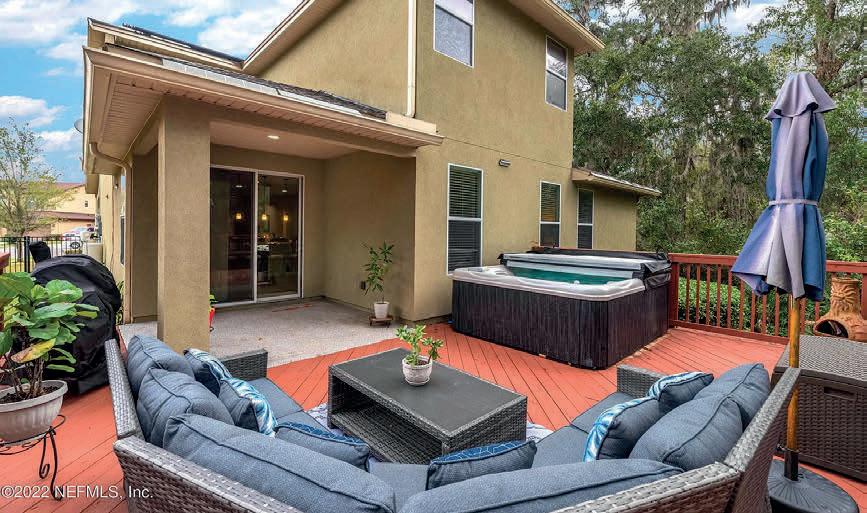
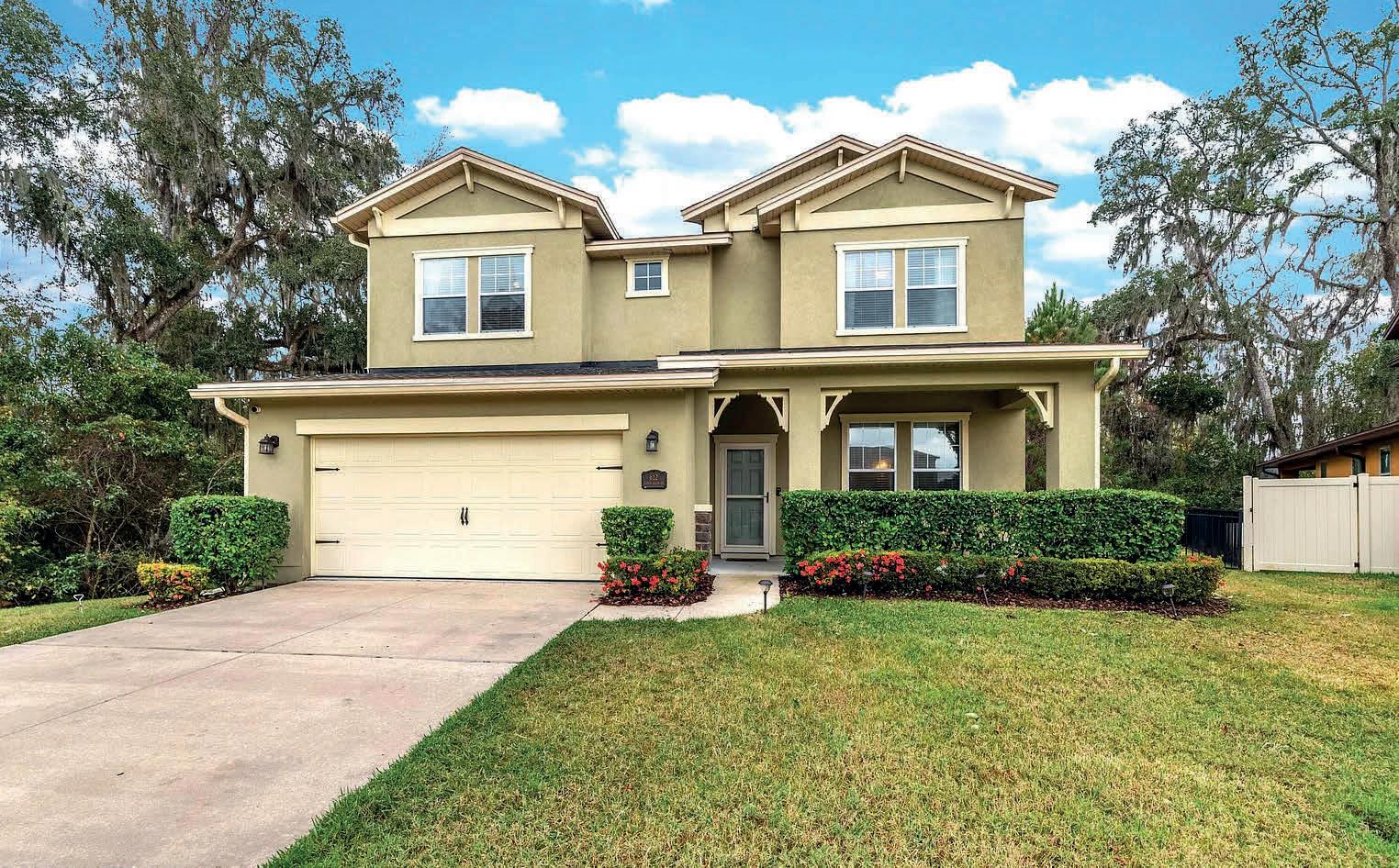
612 Amber Creek Drive Jacksonville, FL 32218 4 beds | 3 baths | 3,281 sq ft | Offered at $485,000
904.302.3214 amanda@teamlloydrealty.com amandanorthfloridarealtor.com REALTOR ® 2532 Oak St, Jacksonville, FL 32204





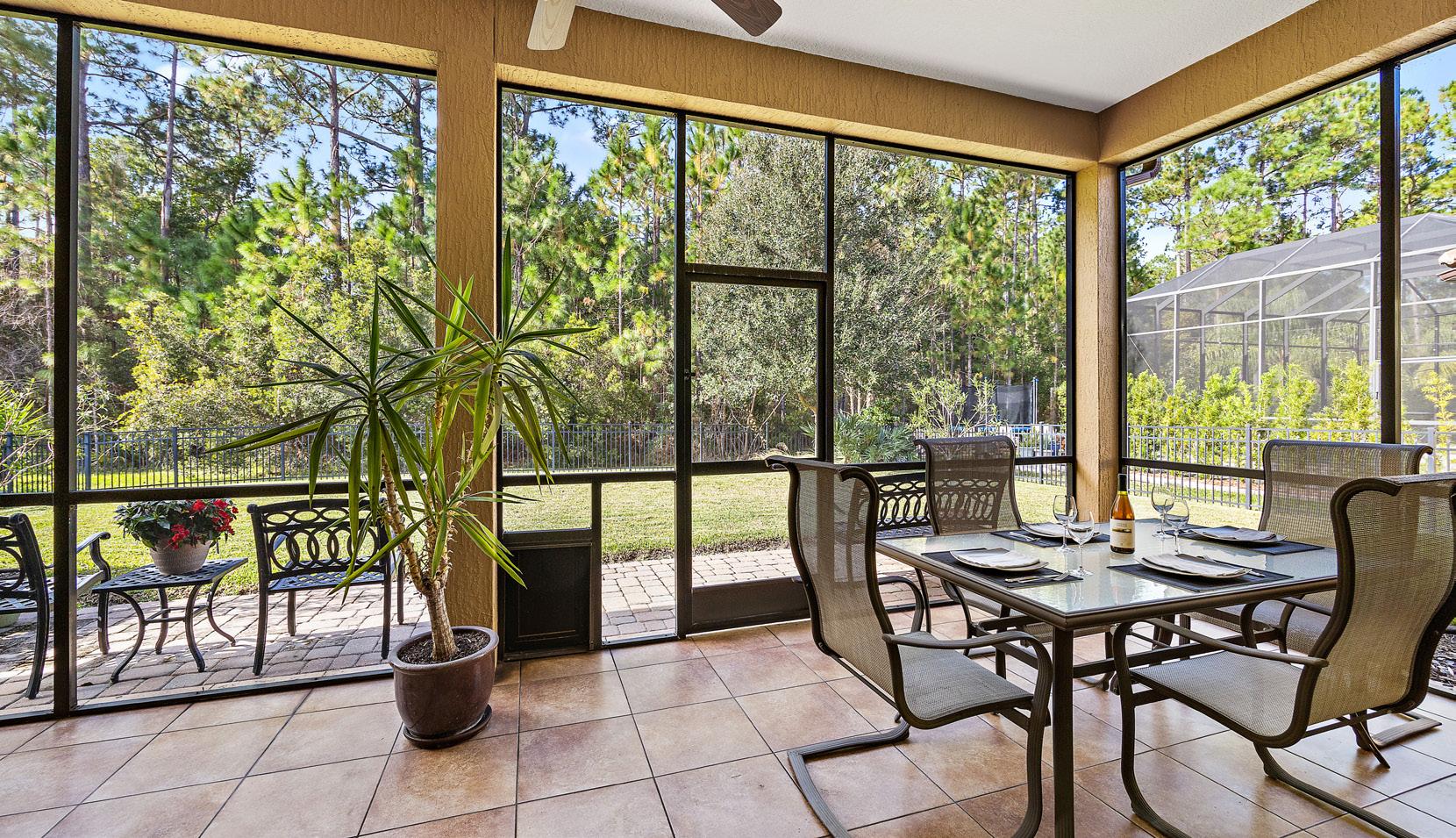
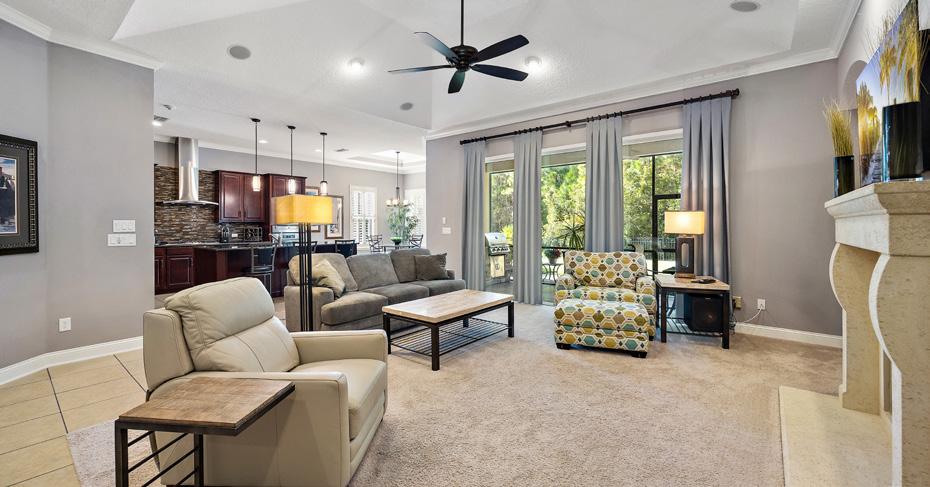
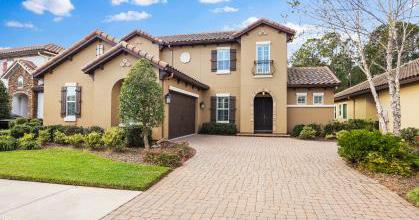
3718 Casitas Drive, Jacksonville, FL 3 BEDS | 3 BATHS | 2,019 SQFT | $500,000 904.463.2877 judy@judyhicks.com www.judyhicks.com Judy Hicks, ABR, CLHMS, CRS, GRI, MRP, SRES REALTOR® | LICENSE# SL590615 3080 Brettungar Drive, Jacksonville, FL This home is in the popular Tamaya Community and will be available for viewing on January 6th. Contact Judy Hicks for more information. See a 360 tour and more photos on www.judyhicks.com 4 BEDS | 3 BATHS | 3,077 SQFT | $900,000 Jacksonville Where Florida Begins Vizcaya, a Mediterranean-inspired gated community, is perfect for walking or enjoying the water views. Relax on the oversized
with views of one of several ponds in the community. Enjoy the many beautiful appointments such as shutters, a “come-
open to the living and dining area, luxury vinyl plank flooring
first floor, and
floors
floor. The
suite
with built-ins. HOA is $290 per month covers the
amenities,
landscaping, pond maintenance, and the exterior of buildings and roofs. Located minutes to The
See 360
and more photos on www.judyhicks.com
lanai
gather” island
on the
wood
on the second
owner’s
features Terrazzo tile, a walk-in shower, and a huge closet
gated entrance, all
all
May Clinic, University of North Florida and the I-295 Beltway.
tour
$480,000 | 4 beds | 3 baths | 2,605 sqft
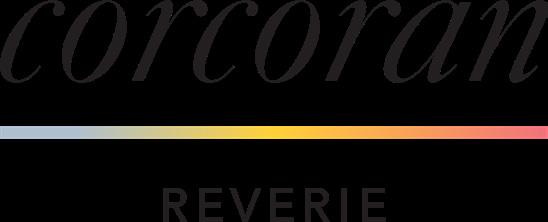
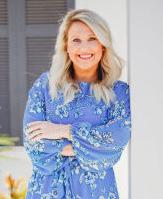
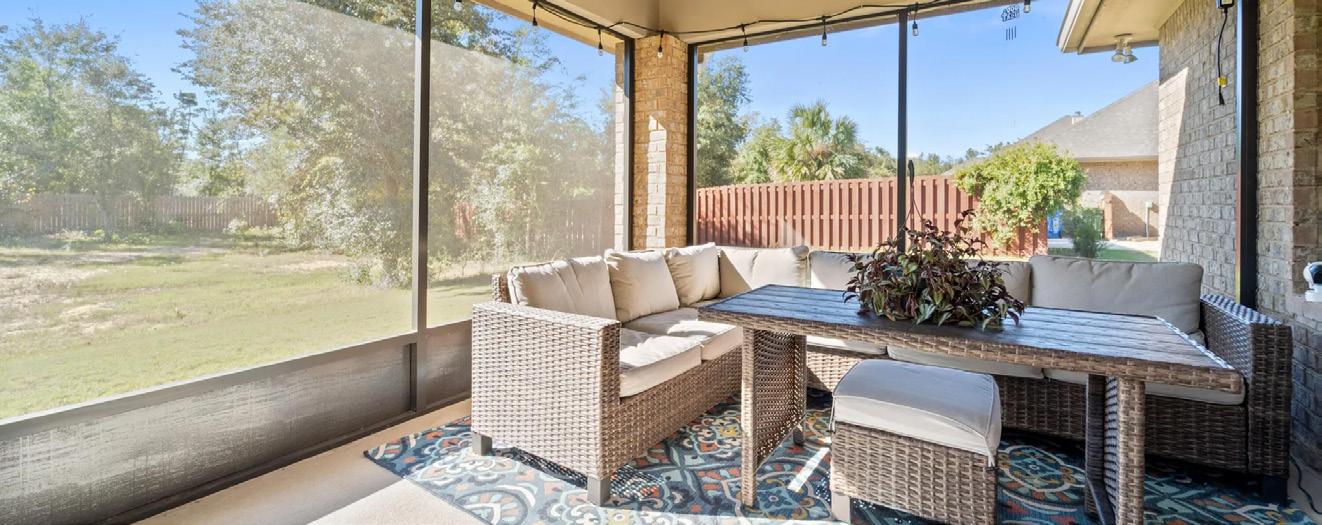
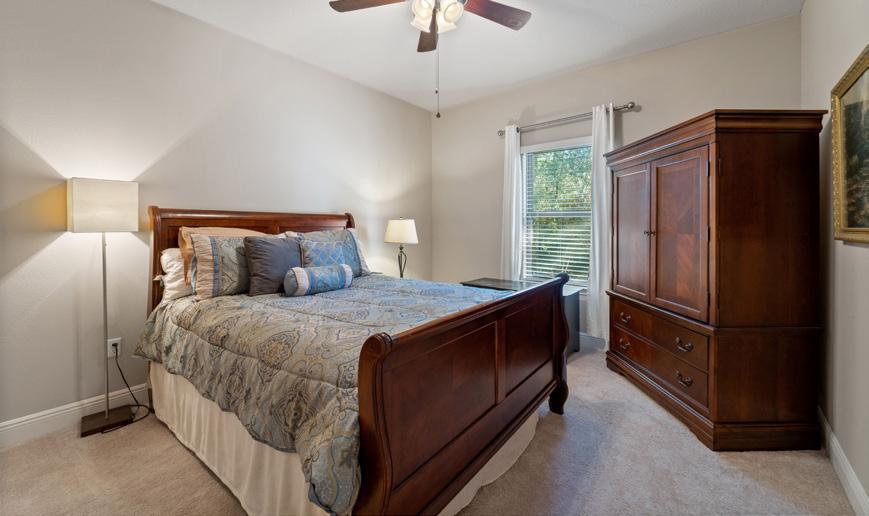
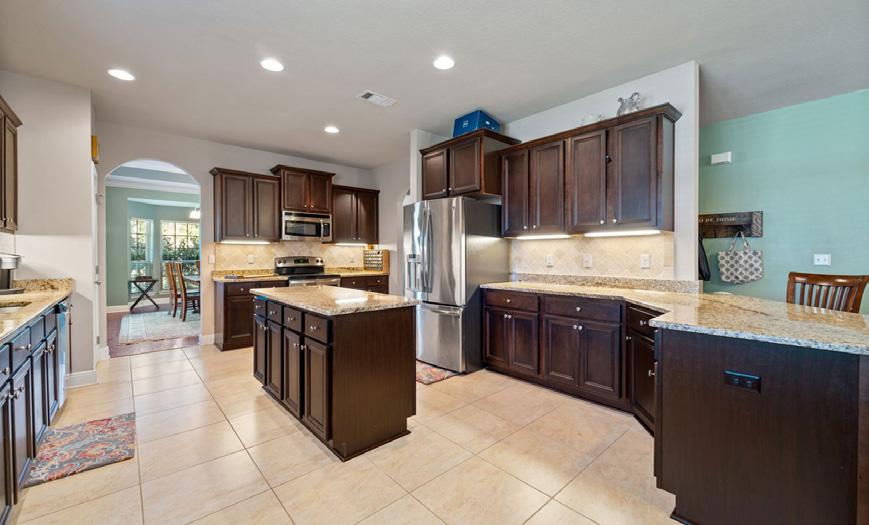
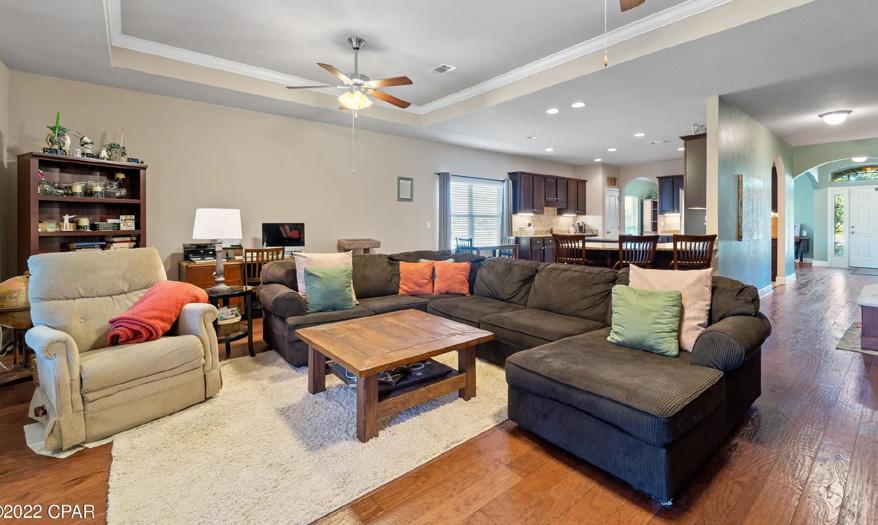
Must see 4 bedroom, 3 bath home located in one of Bay County’s most desirable and exclusive neighborhoods, Lake Merial. Home features include LVP hardwood and tile floors through out the main living spaces, a large foyer, formal dining room, an open concept living and kitchen space, home office area, spacious bedrooms, full bathrooms, walk in closets and a screened in back porch for additional entertaining! The kitchen features stainless steel appliances, custom back splash, granite counter tops, and plentiful cabinetry. The Master bedroom features trey ceilings and two master closets. The Master bathroom includes a large, stand alone shower and oversize spa tub. Relax and sip a refreshing beverage on the screened in back porch, surrounded by the sounds of nature.
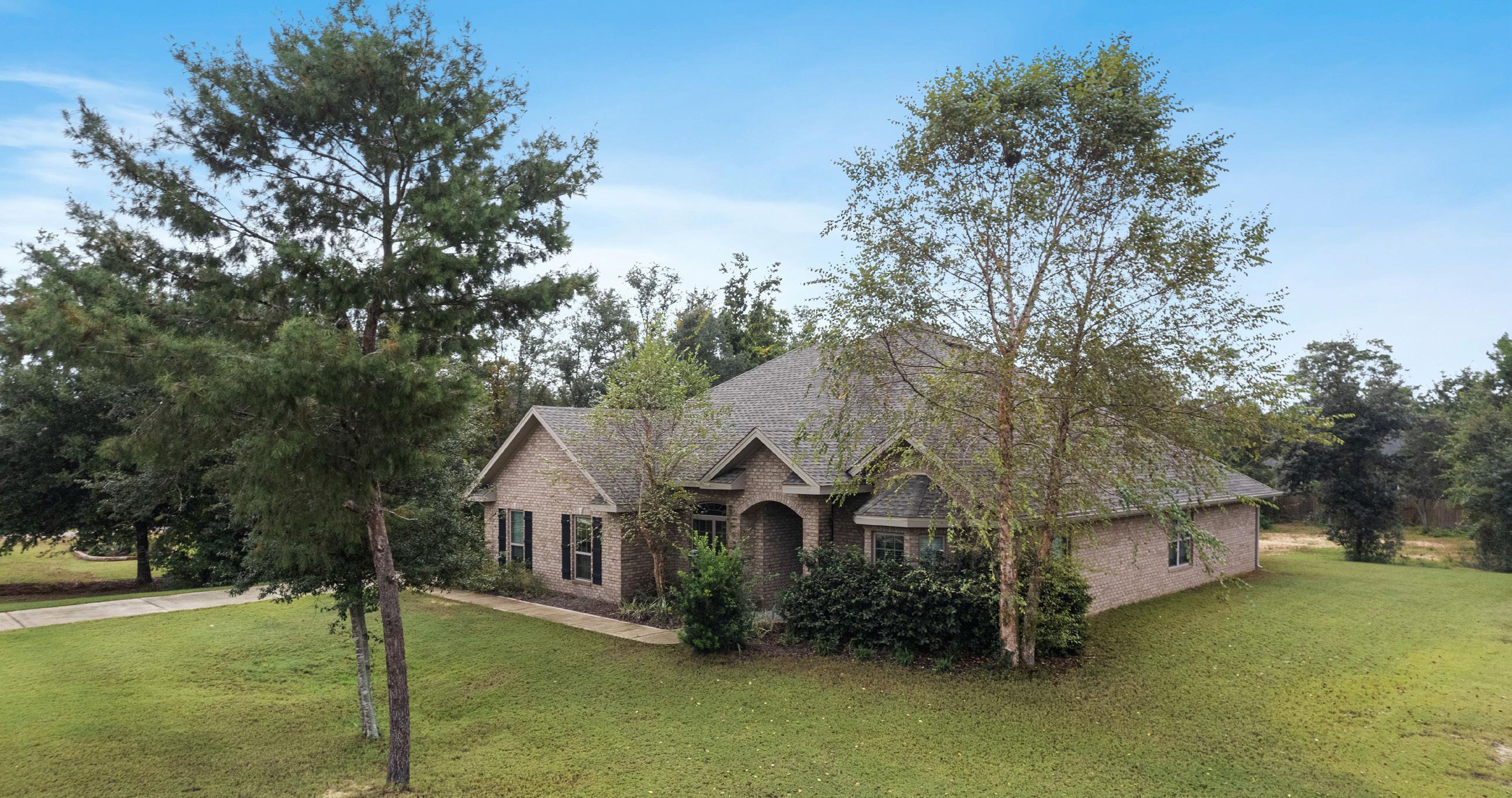
118 Lake Merial Boulevard, Panama City, FL 32409
850.447.1841 Kelly.Lathem@corcorangroup.com www.corcoran.com Kelly
REALTOR ® 110
Lathem
7436 WOODLAWN ROAD, MACCLENNY, FL 32063
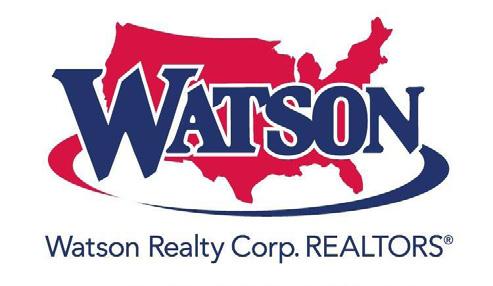

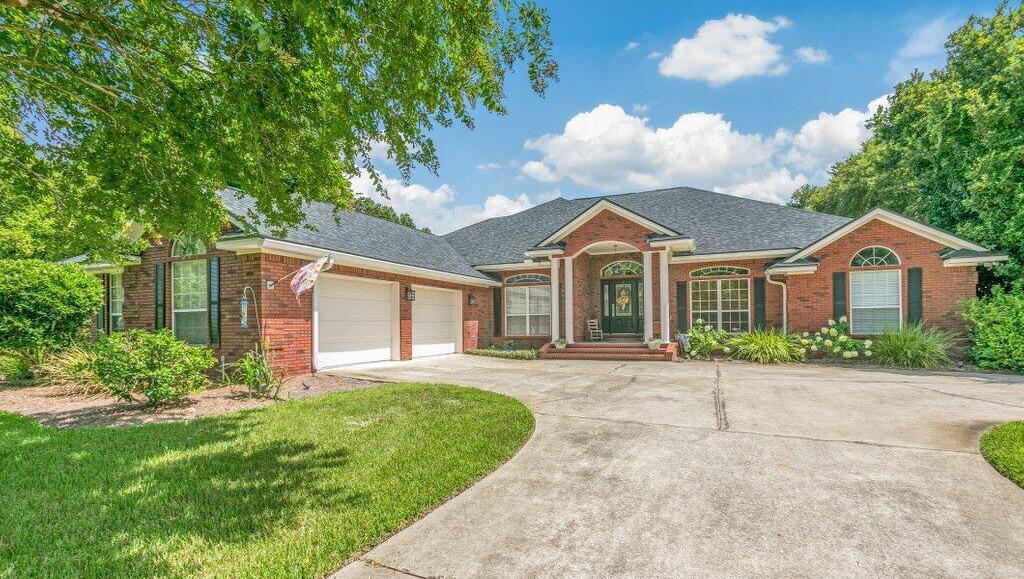
Immaculate Custom Built 3 Bedroom 3 Bath Brick on 4.5+/- acres. Updated and upgraded. Hardwood and Tile in all main areas. Private drive leads to welcoming covered front porch entrance and oversized courtyard garage. Raised foyer with adjoining formal Dining Room leads into Living/Sitting Room and to the hallway leading to Bedrooms, Office, and upstairs Bonus Room. Kitchen Features cabinets galore, Stainless Appliances, Double Ovens, Induction Cooktop, Granite countertops and tiled backsplash. Breakfast Bar and Eat-in area overlook spacious Family Room with Fireplace. The Family Room and Living Room provide access to large glass enclosed Lanai Sunroom. All rooms on back of home including upstairs Bonus Room have stunning view of In-ground Pool with Brick Wall enclosure and Gas Fire pit. West wing of home includes Office with built-ins, Pool Bath, upstairs Bonus Room, and Owner’s Suite. Suite features window sitting area and his’/her’ walk-in closets. Owner’s Bath features large soaking tub and separate shower. Upstairs Bonus Room functions as craft area, Game area, and potential second suite (Bath plumbing can be added). Home is “framed” and Bonus area can be expanded 6-8 ft. East wing of home houses bedrooms 2 and 3 with shared full bath. Main home has 4 HVAC units including separate units for Sunroom, Bonus Room, and Bedroom wings. Seller has experience in construction and development. This home reflects
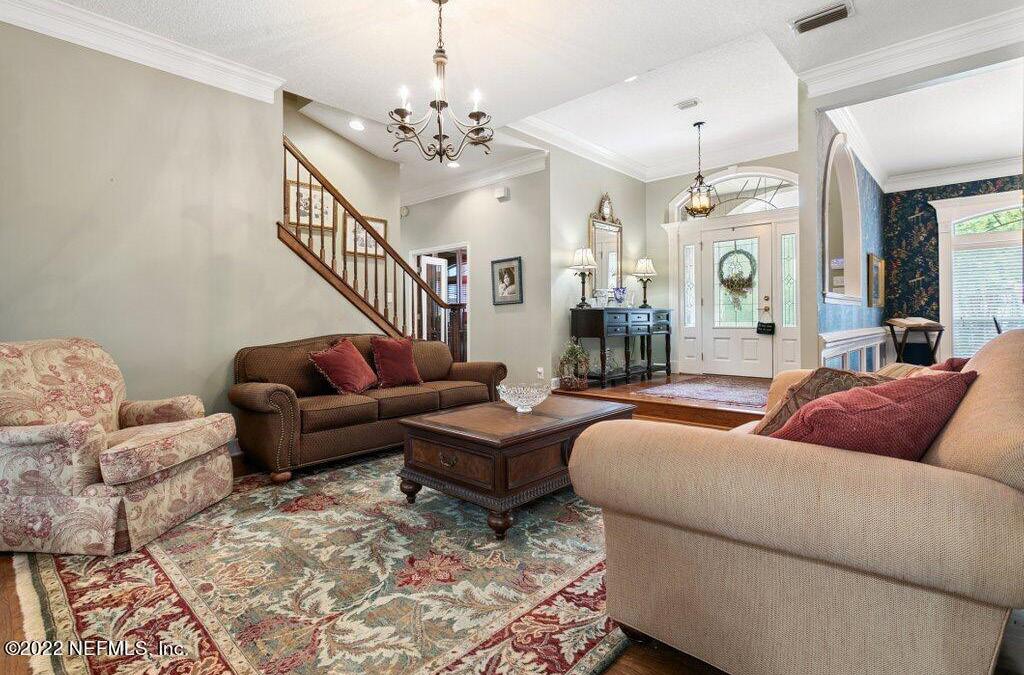
the best qualities and features of that background. Sale includes workshop behind home and pool. Workshop is multi-use (auto restoration, wood working, any use shop). Building is 40’w x 47’d with 40 x 29 open slab for parking and access to main building. Main 40’ x 30’ area is open with 2 10’ roll up doors and one 30” access door. Area is heated and cooled and has water and half bath. The back 40’ x 17’ section features 17’ x 14’ heated/cooled room with carpet and foam insulation, 17’ x 12’ enclosed storage room with 12’ barn doors, and 17’ x 12’ open covered workspace with water and sink. Building sketch is in Document Tab. Sale also includes large 40’ x 50’ Pole Barn with 20’ x16’ fully insulated Room located behind workshop and the approximately 1.625 acre area surrounding the barn and extending to back property line. There is a separate covered parking/storage slab located along the east property line next to the workshop and pole barn. Everything that you could possibly need for country living with the convenience of Interstate 10, and nearby Glen St Mary and Macclenny location and services. 10 minutes to local hospital and under 30 minutes by expressway to the new St. Vincent’s Medical facility and surrounding businesses. Tax records reflect total parcel as 11.29 acres. Parcel being conveyed with Home, Pole Barn and Shop is approximately 4.5+/- acres. This is the absolute BEST of country living with all the trimmings.
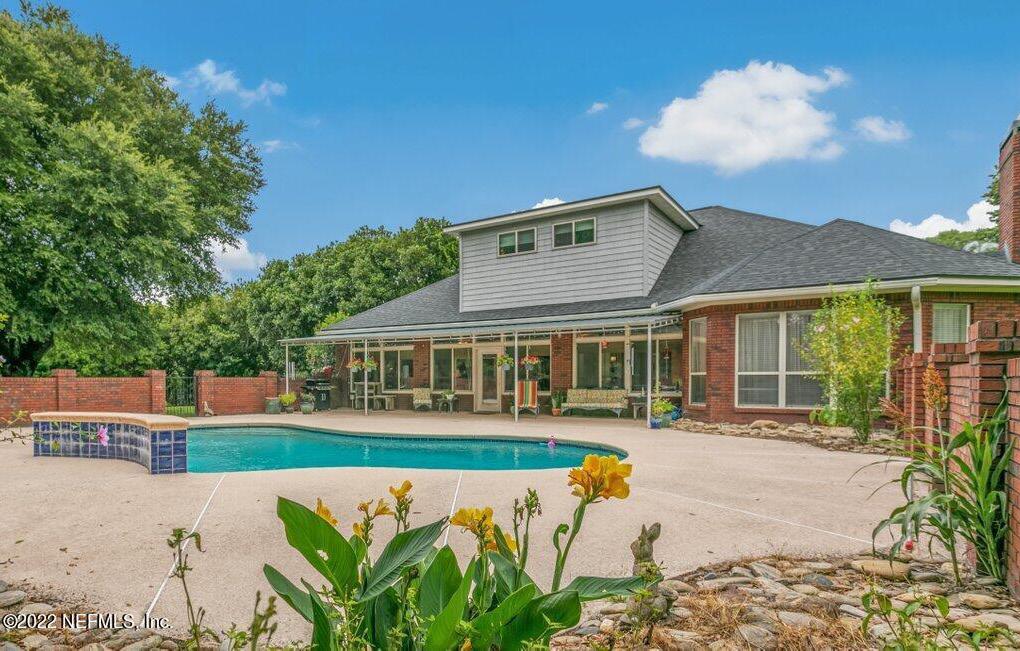

$864,000 | 3 BEDS | 3 BATHS | 2,938 SQFT 904.237.3630 rbain@watsonrealtycorp.com 1395 Chaffee Road South Jacksonville, FL 32221 Richard Bain Pa REALTOR ®
This 4 bedroom, 2.5 bath home has coastal, serene vibes. FULLY FURNISHED The front door which opens up to a foyer into the living area with vaulted ceilings. Cook in the oversized kitchen with island while others relax in the open living area and dining area. Bedrooms are tucked away down the hall and off of the dining area. The large master bedroom features a large walk in closet and double doors leading to the back deck. The primary bath has jack and Jill sinks and shower with private toilet area. Separate laundry room with sink and storage. Half bath by the kitchen. The oversized fenced backyard features a large deck with shaded dining table and seating outside of the master bedroom. During the cooler months, light a fire in the outdoor firepit and enjoy the twinkling lights. Bring your toothbrush or your AIRBNB guests. Offered at $850,000
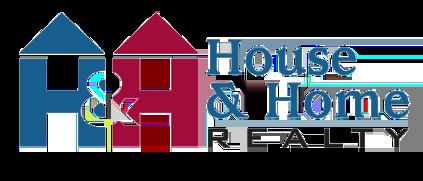
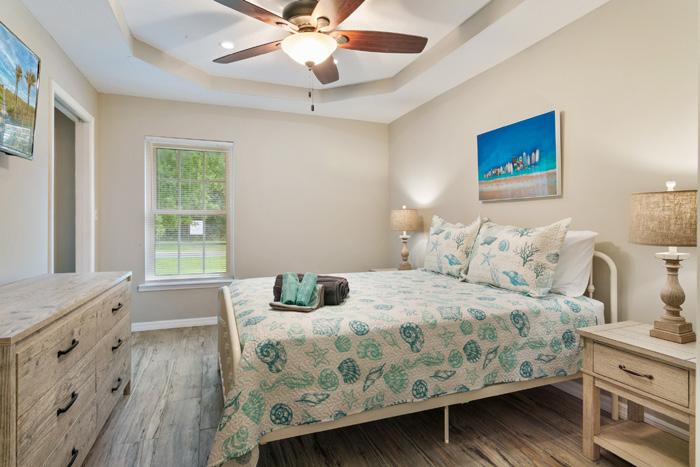
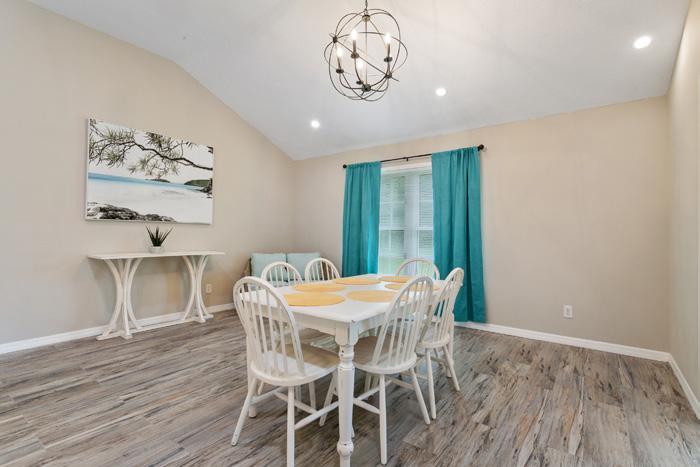

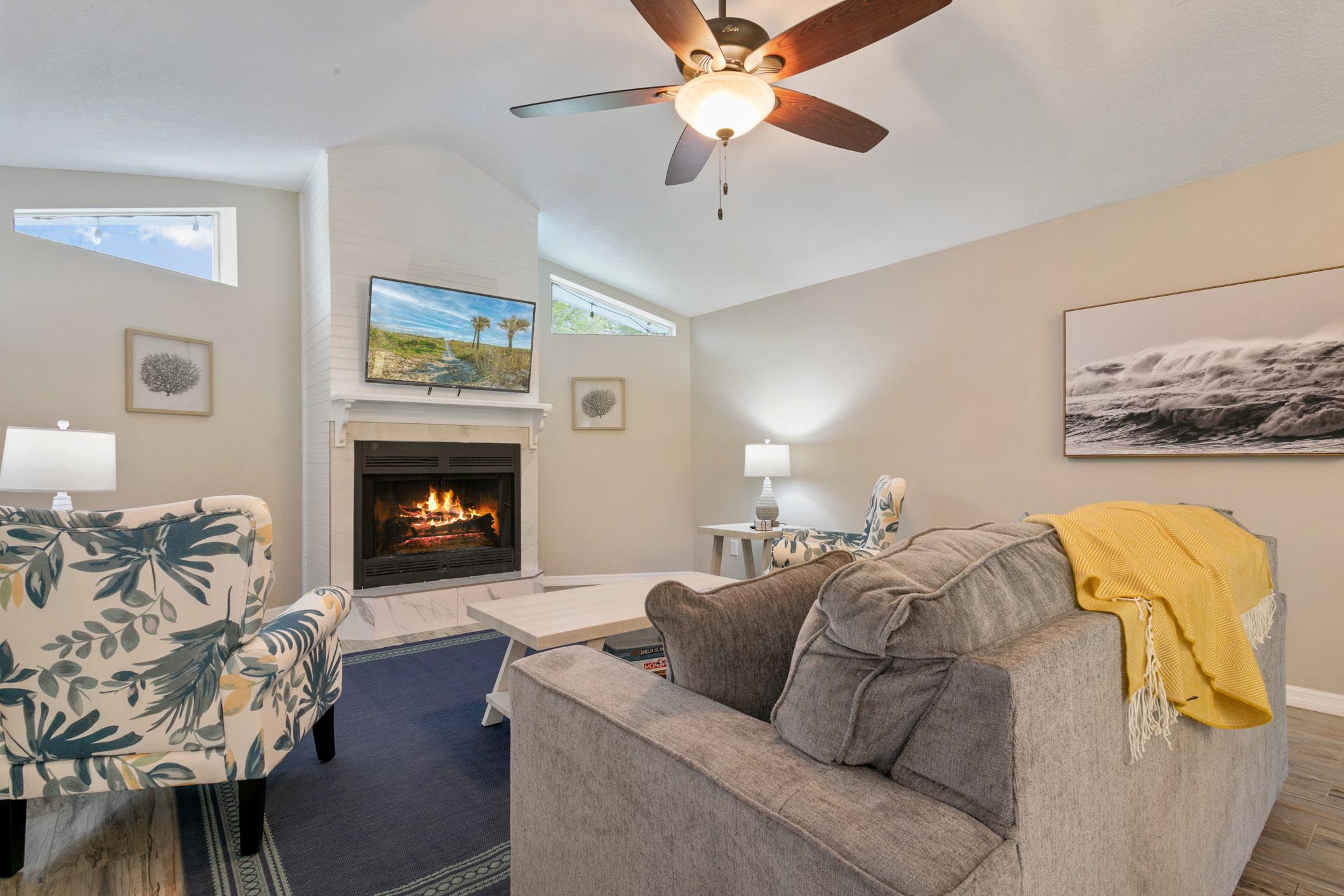
3030
AMELIA ROAD, FERNANDINA BEACH, FL 32034, USA
A RARE OPPORTUNITY to live where everyone else vacations...L ‘Atrium. A GREAT Beach Home or Primary Residence. This home has great natural light throughout. With almost every room opening to your covered and screened patio with Jacuzzi pool. Hidden Wet Bar in your Living/Dining Room Combo. Eat in kitchen space and a reach through window for the pool area. 3rd Bedroom currently set up as office. Make this rare find your next home. Offered at $649,900
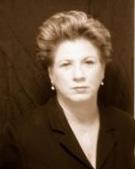
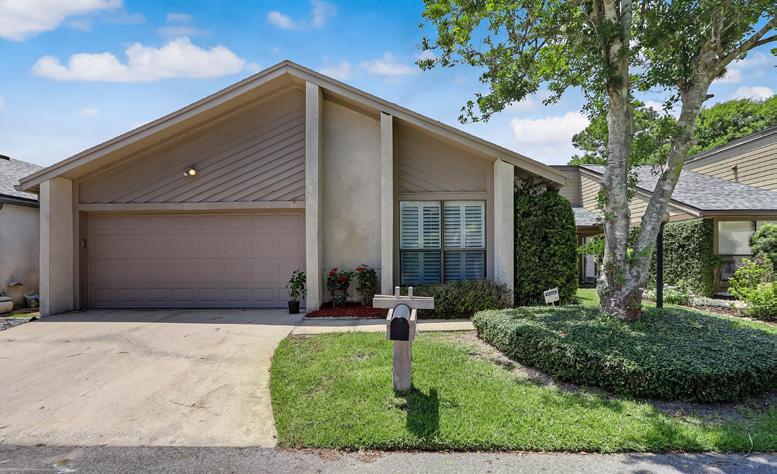
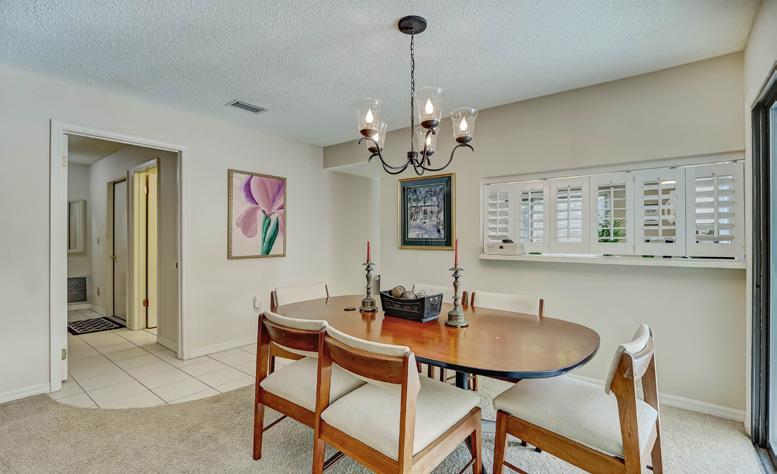
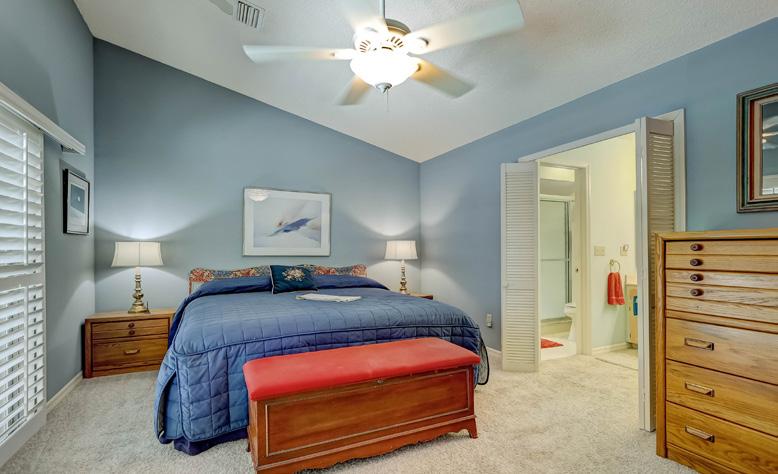
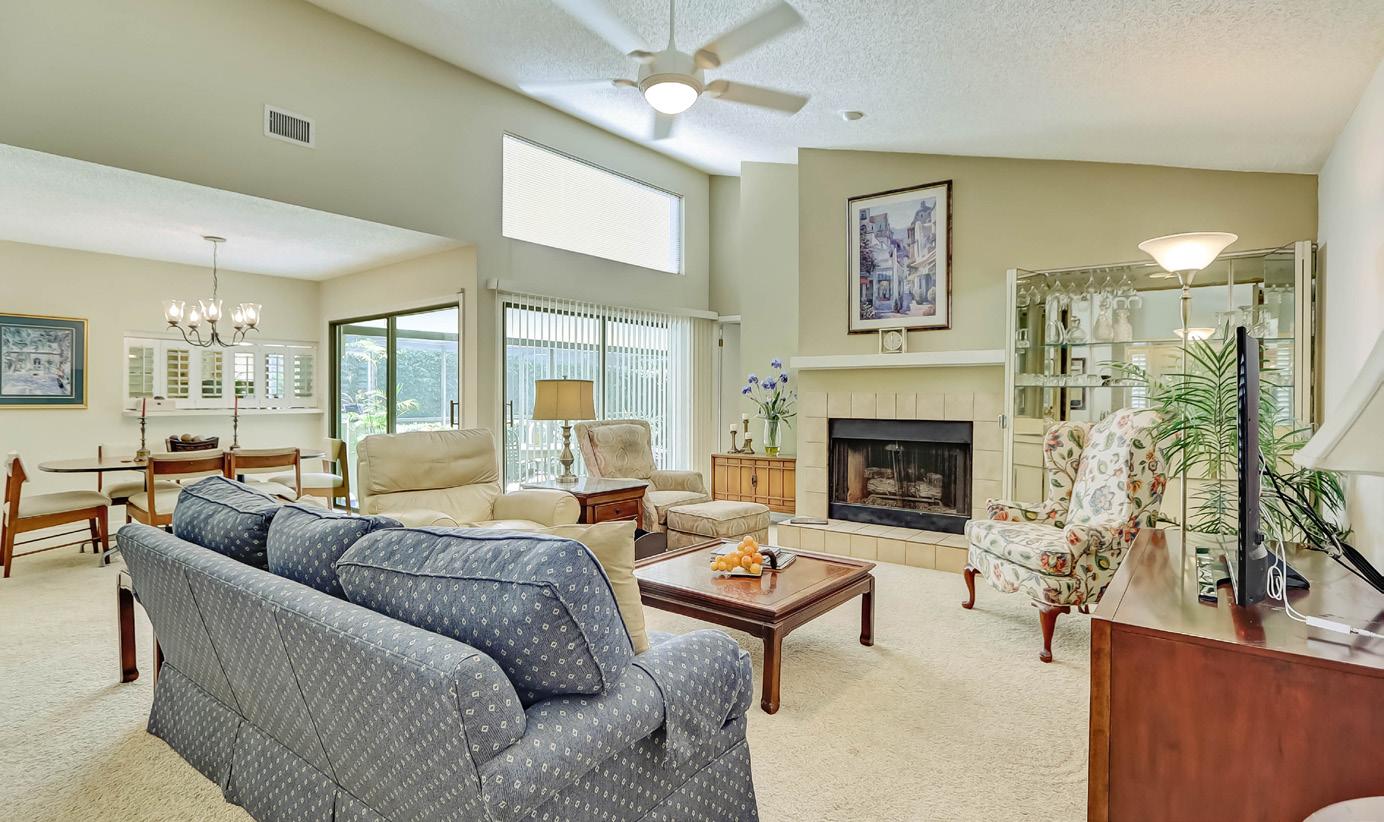
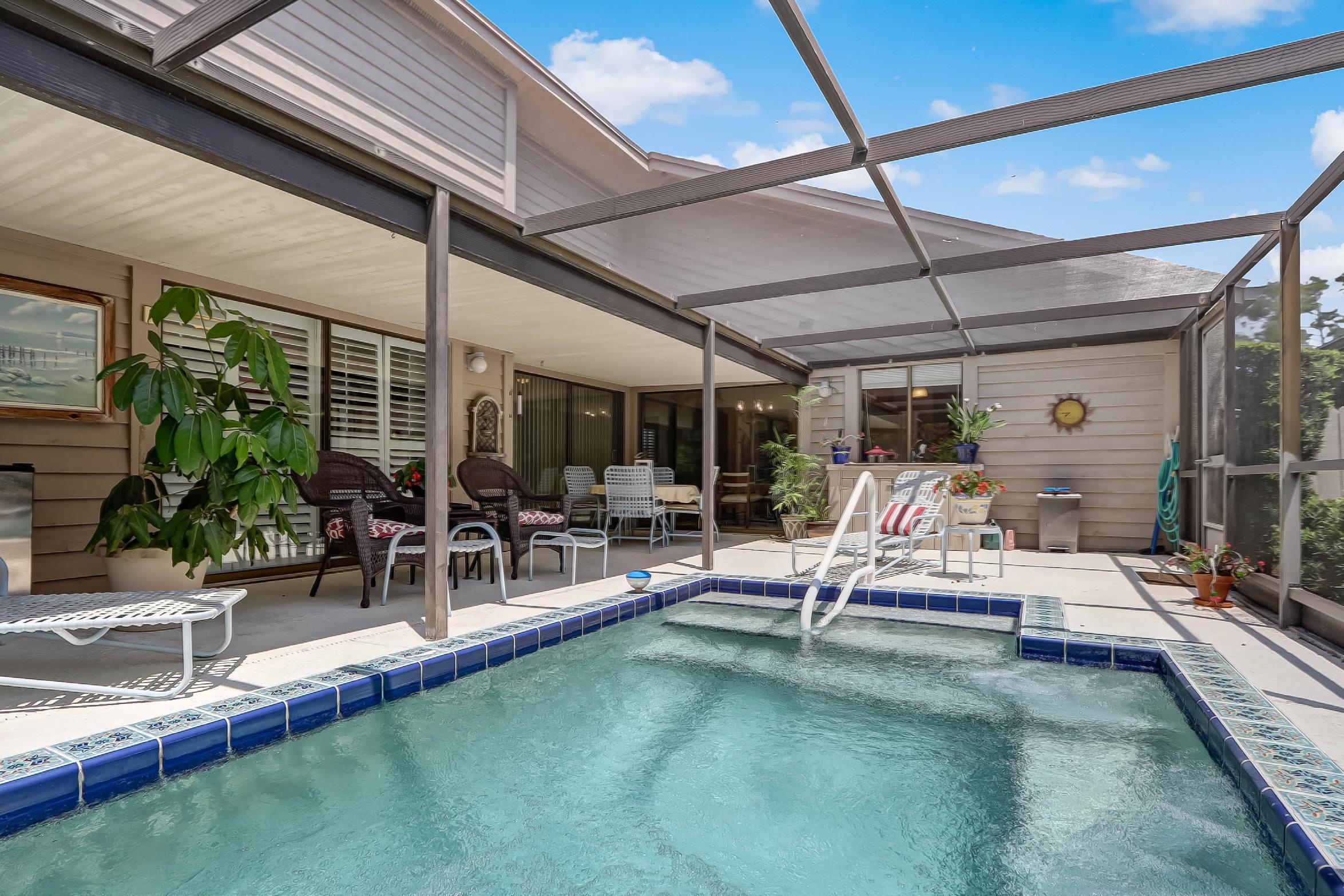
2754 BIARRITZ COURT, PONTE VEDRA BEACH,
32082 904.962.3106 houseandhomerealty@gmail.com
FL
Elizabeth Howell BROKER
Lakefront! Welcome to your own private lakefront estate. Situated on open Deer Point Lake, this incredible beauty has been meticulously renovated over the last few years. From the warmth of the hardwood floors and tongue in groove pine ceilings and winding free floating staircase to the travertine tile and updated kitchen and baths throughout, you will feel right at home. There are so many wide open living spaces throughout, and the outdoor space, pool and 1300 sq ft garage with loft and bath, you are never going to want to leave. Part of the garage is also heated/ cooled with a mini split system. Enter the estate through the wrought iron front gates and brick paved driveways to the home and all it has to offer. The backyard pool and entertaining areas are brick pavers as well, there is a pool house with equipment and extra storage. The garage actually has 3 overhead doors for easily parking 3 cars, but more will fit lined up. The bathrooms in the home has been redone, several have custom tile and travertine walk in showers, one has a Jacuzzi tub, double vanities in several. There is an easily accessed bathroom right inside the home just off the pool deck as well. The back of the property has a seawall, double boathouse, an area made for a sun deck on top (would need railings), a separate walk out dock over the water. There are just too many features to list so come visit this grand property today.
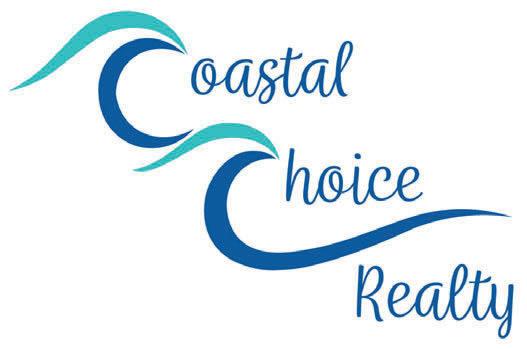
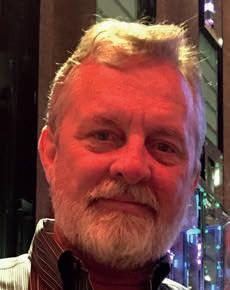
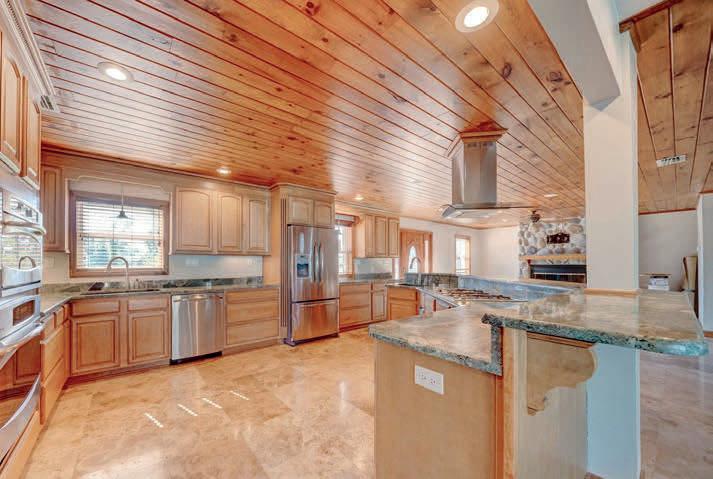

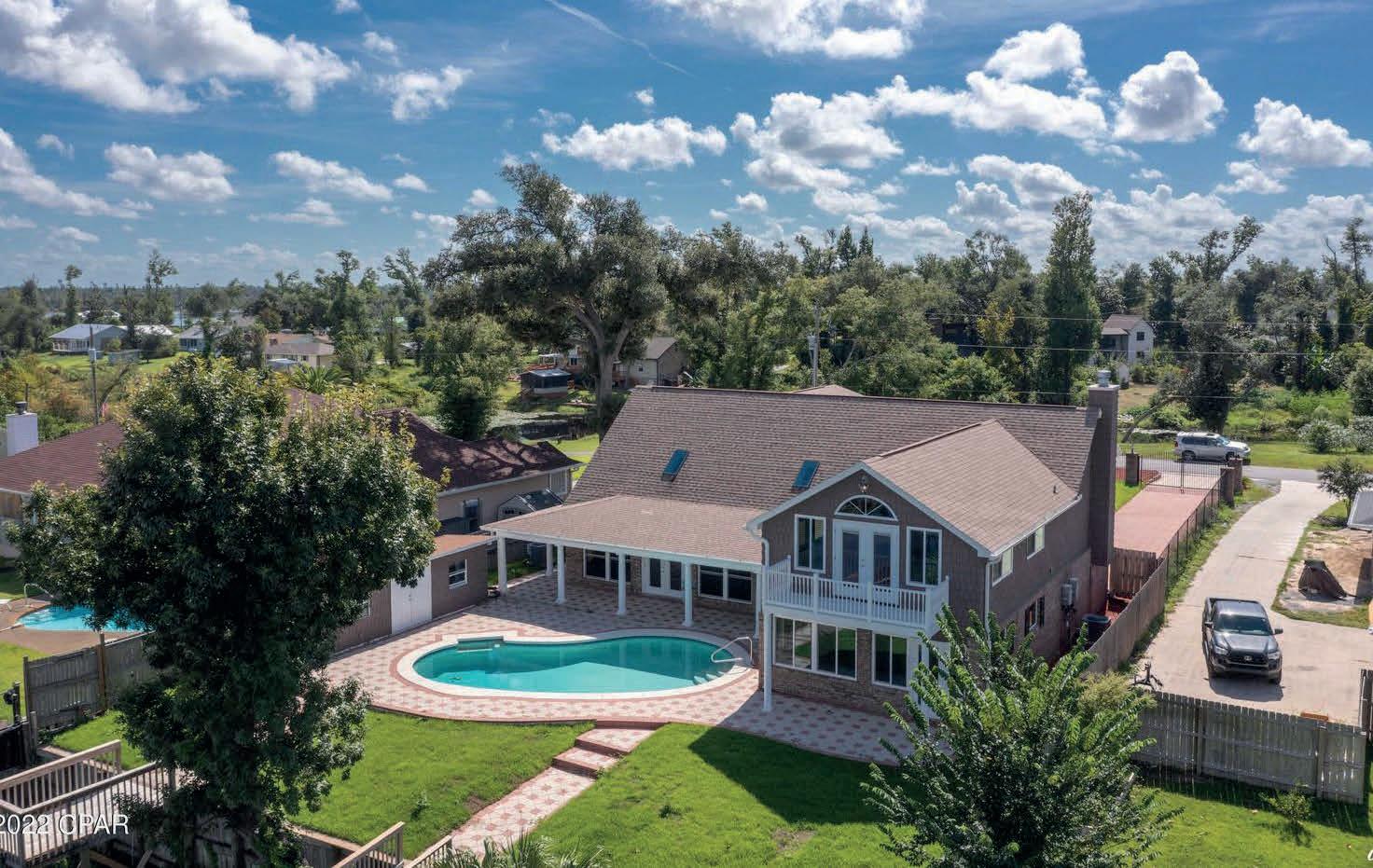
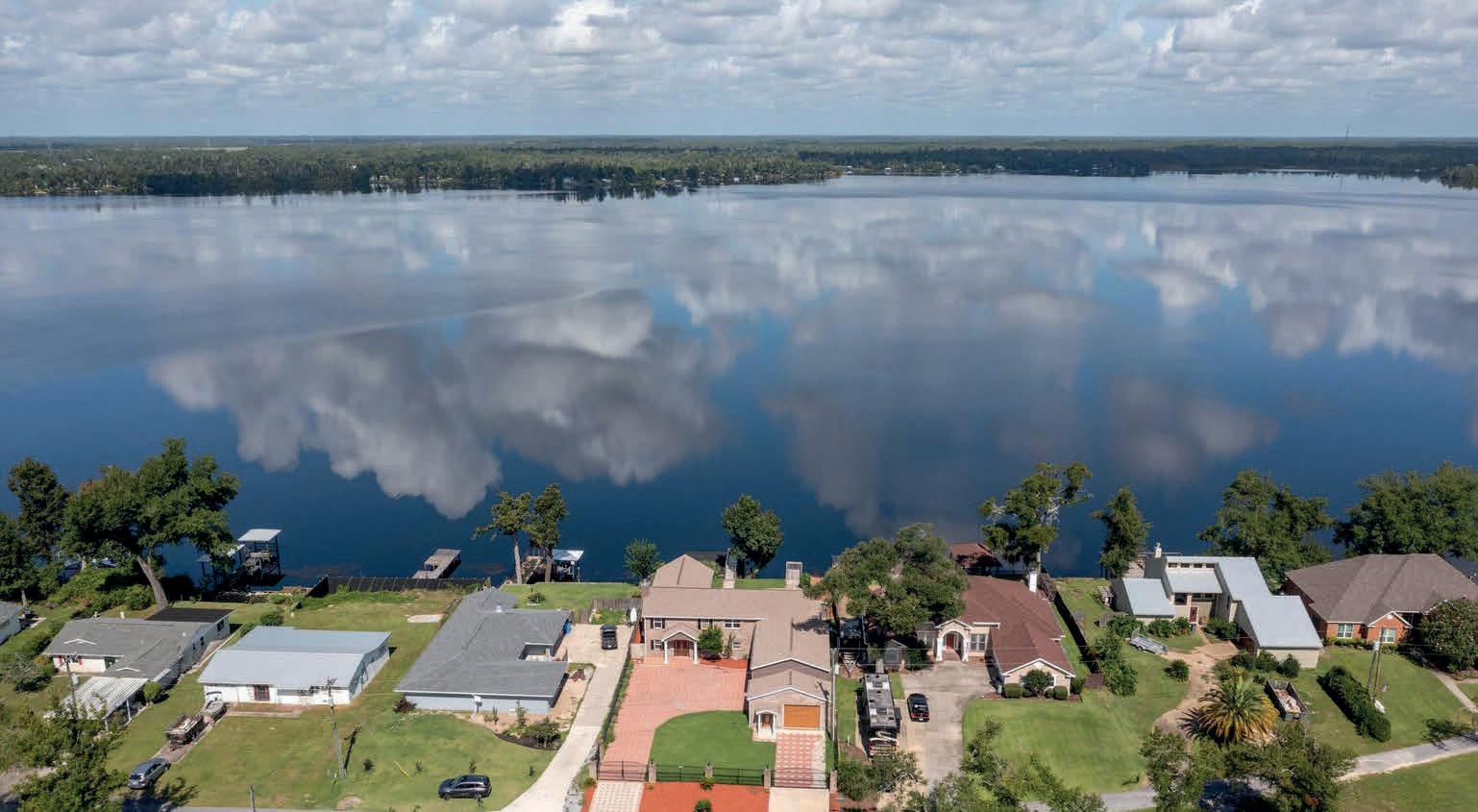
8125 HIGH POINT ROAD, PANAMA CITY, FL 32404 $1,050,000 | 4 BEDS | 5 BATHS | 3,853 SQ FT LAKEFRONT Dennis Dunnigan REALTOR ® /Broker-Associate M: 850.258.3880 DennisDunnigan@gmail.com www.HomesInPC.com
Magnificent custom built home overlooking the 7th hole of Bay Point’s Nicklaus Course. This home is in the gated Fairways side of Bay Point with full time security. Open floor plan with large gourmet kitchen with island, stainless appliances, gas cooktop, double ovens, dishwasher, spacious walk in pantry, granite island and large family style bar, sunny breakfast area and family room with many custom built-ins and matching granite shelves. Formal living room with coffered ceiling and gas fireplace and dining rooms with Australian cypress hardwood floors, wet bar with wine cooler and ice maker. Large office with 2 custom built desks with granite tops, shelving and wall units/gun racks plus sitting area. The master bedroom with sitting area is an elegant en suite with double closets, granite and tile bath with separate vanities, nice walk in shower with rain head and separate whirlpool tub. Home has extensive custom wood work with amazing archways, ceilings, cabinetry. 3 car garage with mini split. Lanai has outdoor kitchen with newer built in Wolf grill, icemaker and frig plus plenty of stainless cabinet storage. To top it off, home has a newly installed Generac whole house generator. The Bay Point community offers new full service marina with 127 slips, championship Jack Nicklaus golf course, restaurants, tennis facility, playgrounds, basketball, bike paths and much more.
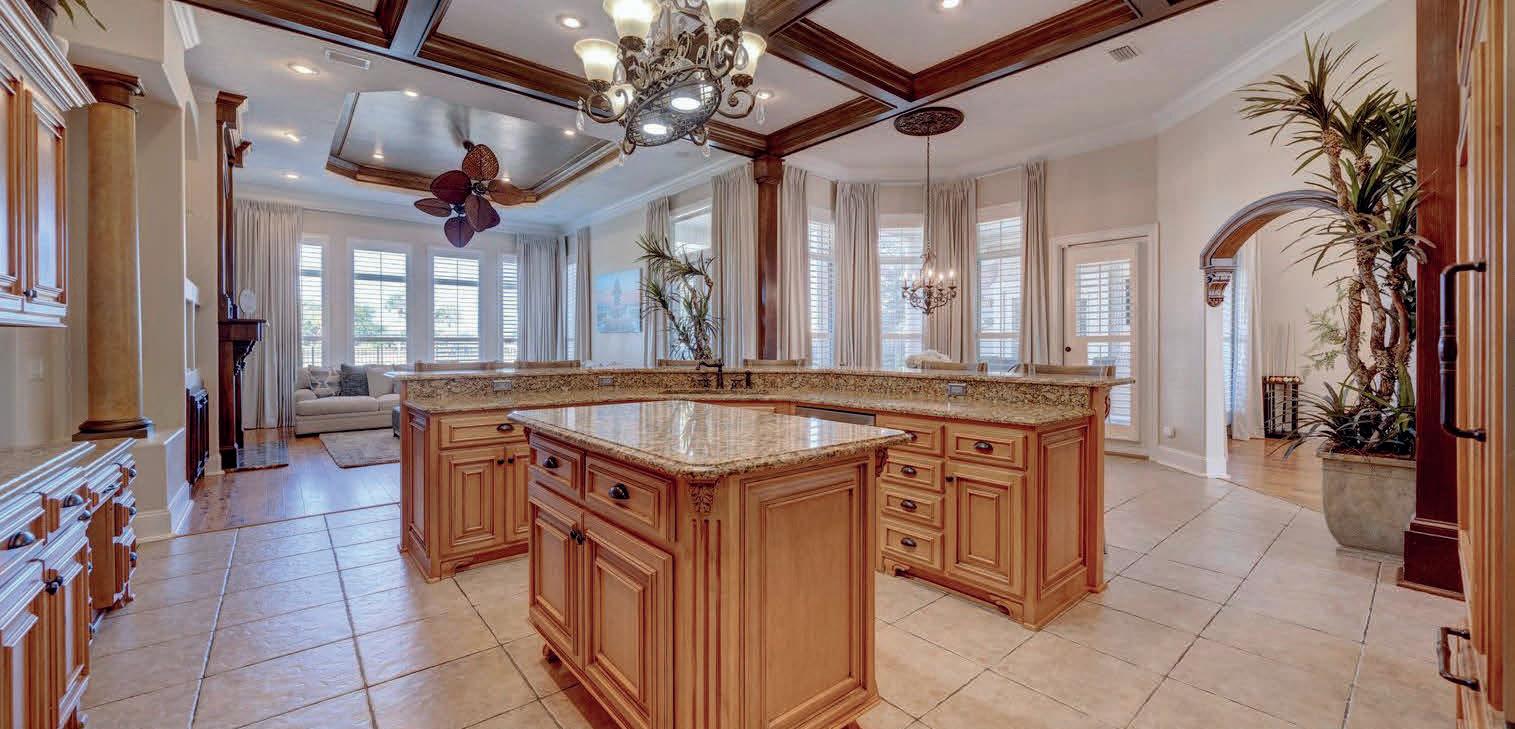
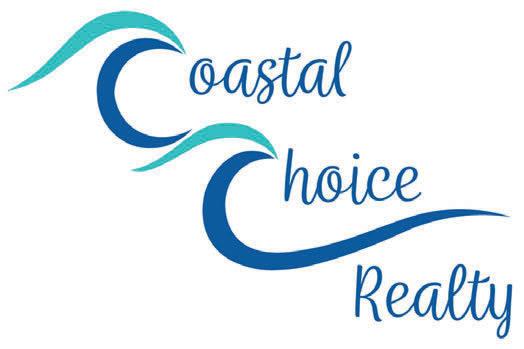

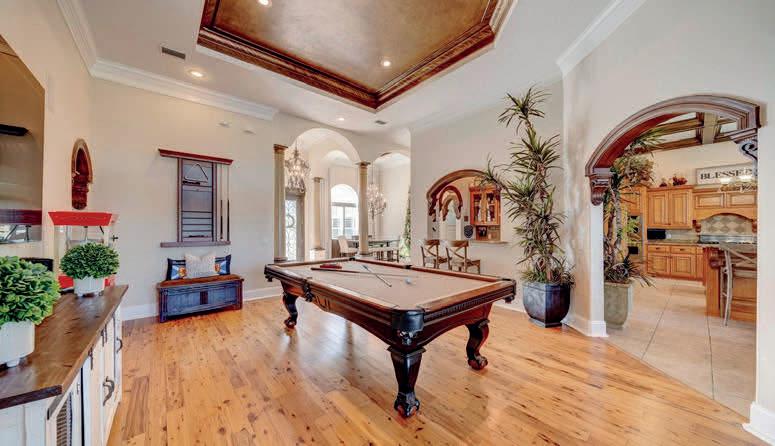
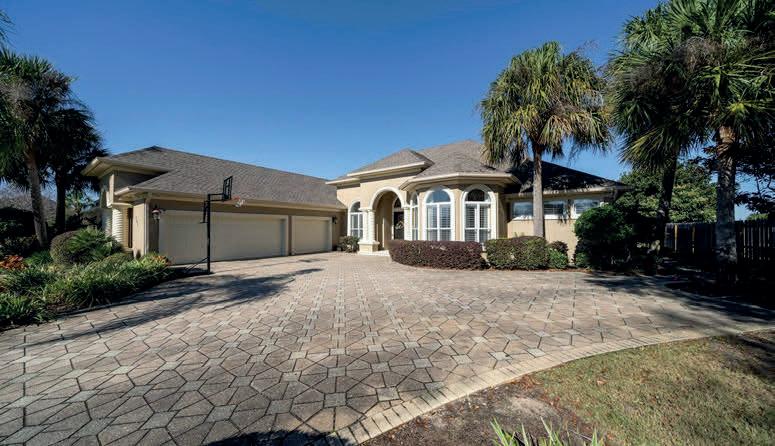
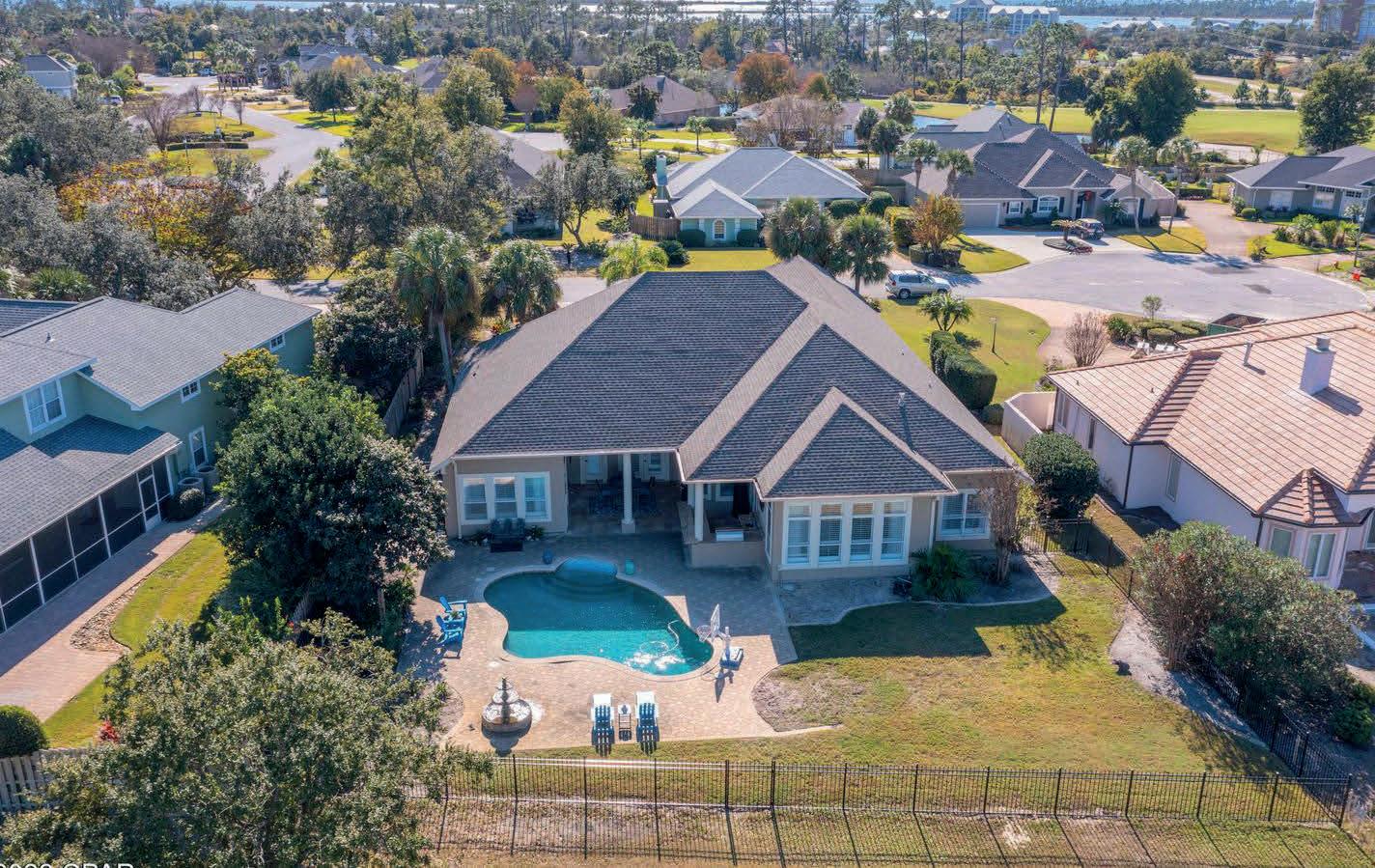
202 GOLF CIRCLE, PANAMA CITY BEACH, FL 32408 $1,249,000 | 4 BED | 3 BATH | 4,236 SQ FT Dennis Dunnigan REALTOR ® /Broker-Associate M: 850.258.3880 DennisDunnigan@gmail.com www.HomesInPC.com
Lot I-29 Mallard Lane Santa Rosa Beach, FL 32459
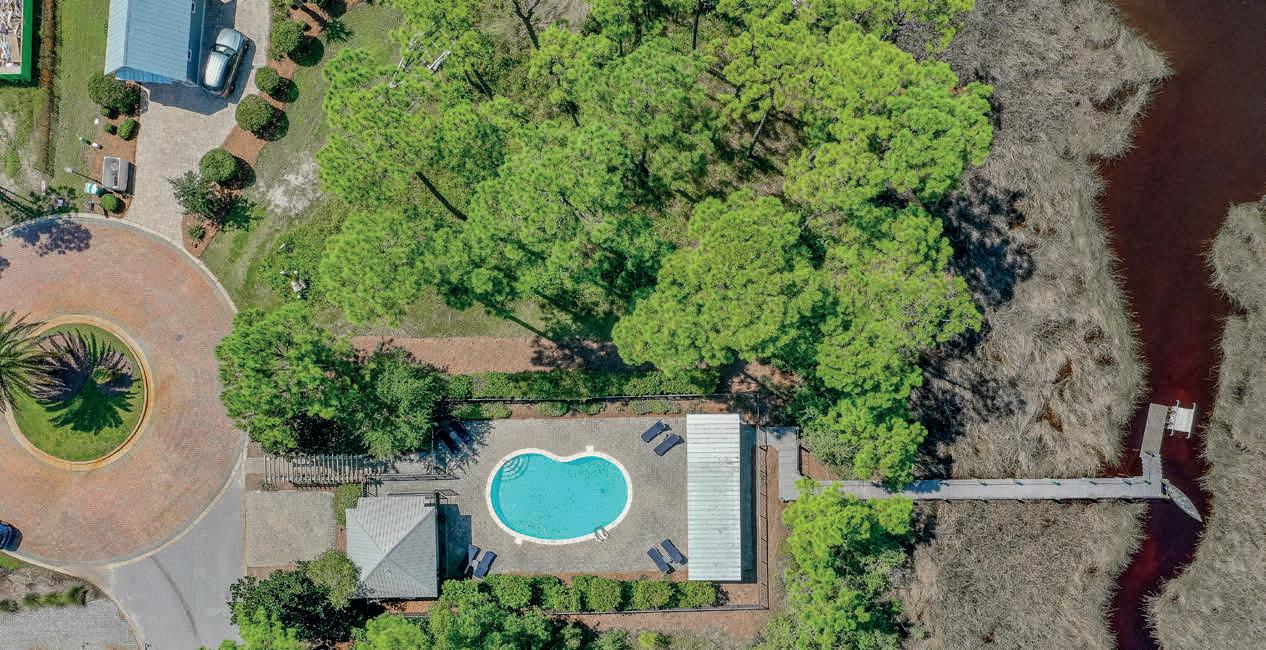
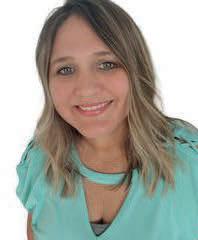

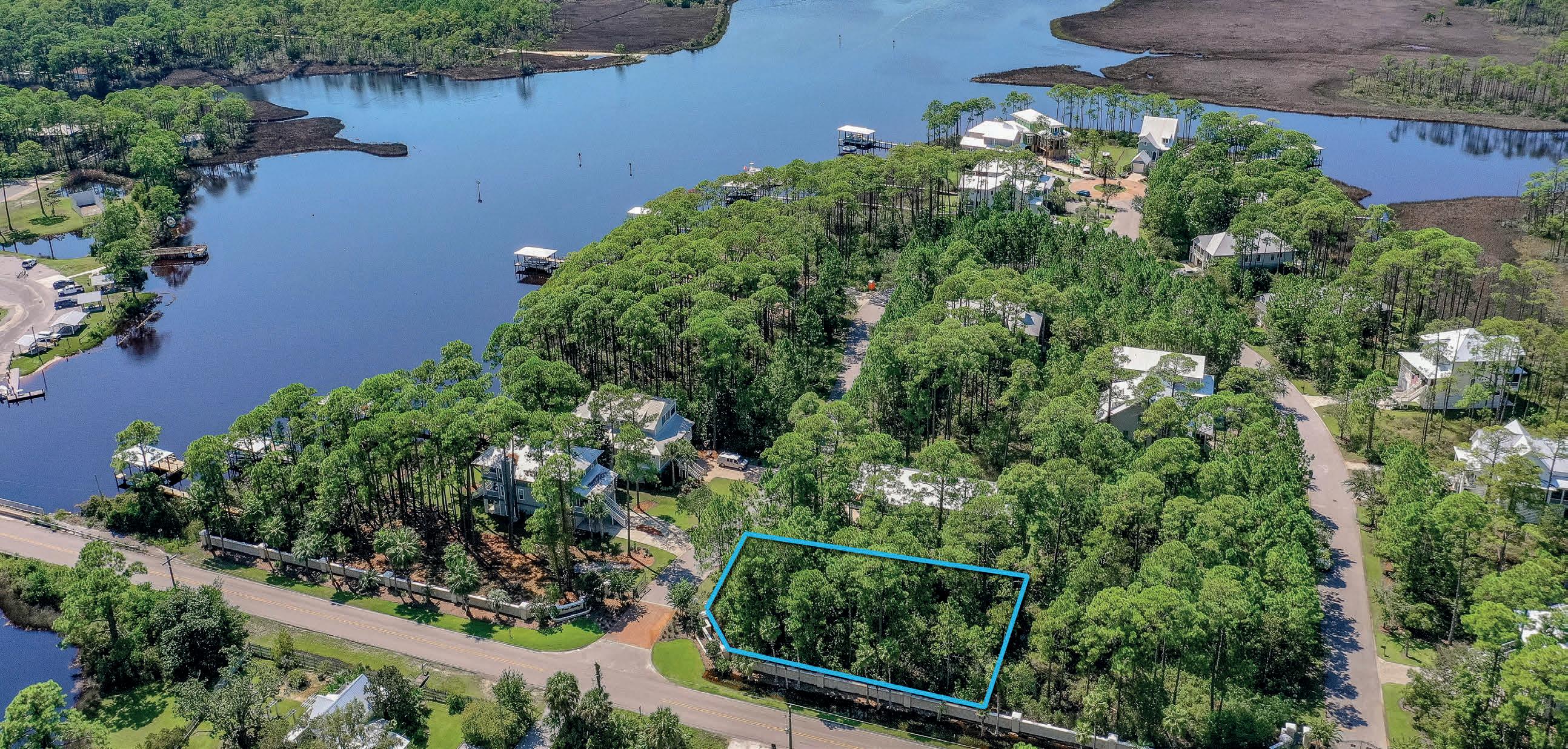
4 beds | 3.5 baths | 3,814 sq ft | Offered at $1,245,000
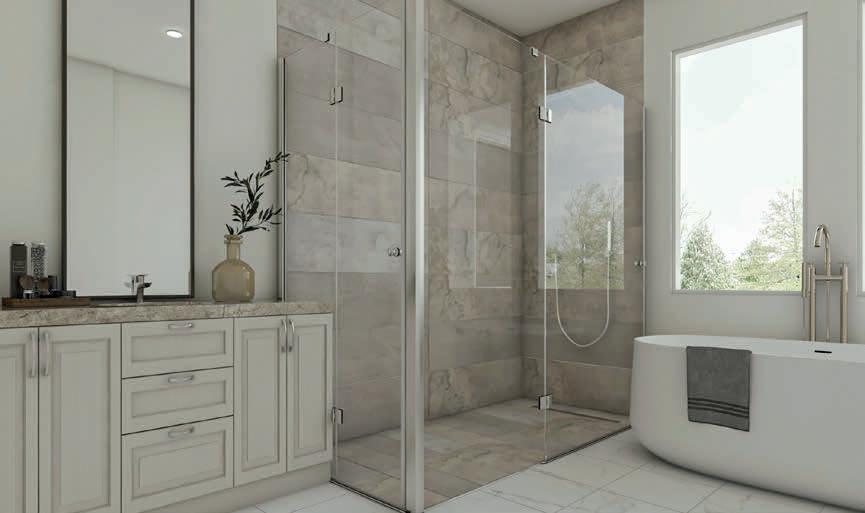
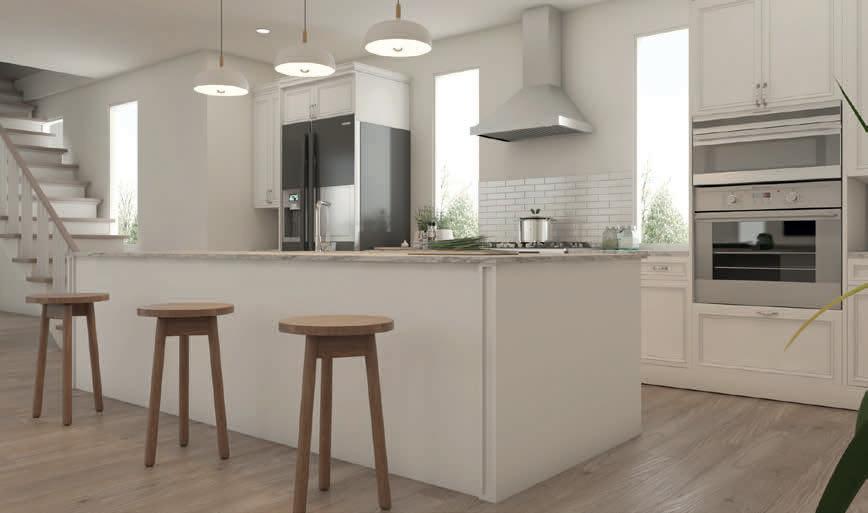
This home is to be built in the waterfront gated community of Cessna Landing in Santa Rosa Beach, FL. Located approximately 3.5 miles from the sugar white sand beaches of 30A. Enjoy incredible bayou views and sunsets from your second and third levels. There is a community pool and dock on Hogtown Bayou which is perfect for launching paddle boards. A public boat ramp and park is located next to the community. An oversized 2 car garage is on the first level of the home along with a screened patio, foyer, staircase and elevator. On the second level you will find the living room, den, office, mudroom, half bath, dining room and kitchen. The top floor has a sitting area, master bedroom and bathroom, along with 3 additional bedrooms and 2 additional bathrooms. Buyer can work with the seller’s designer to make personal interior selections.
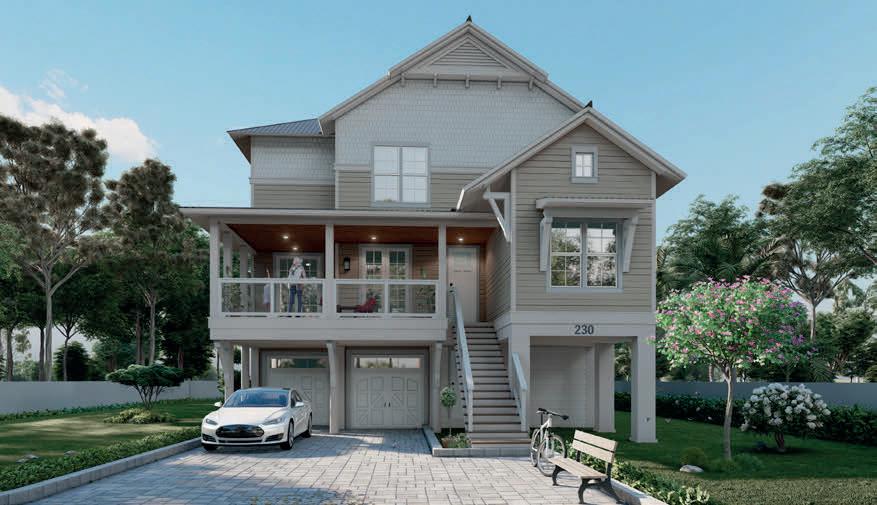
850.974.4647 staceysalveson@gmail.com www.staceysalveson.com Stacey L Salveson REALTOR ® 900
N County Hwy 393, Santa Rosa Beach, FL 32459
ROAD
Always wanted to own your piece of PCB? Here is your chance! Gorgeous 3 story with amazing views of the Gulf! UNDER CONSTRUCTION and will feature 6 bedrooms with private baths (2 master suites) large rec or lounge area, huge bunk room with built in bunks, 2 laundry areas. Relax on the balconies after a great day at the beach. Enjoy the view from the living & dining room while serving snacks from the kitchen. Enjoy your private pool with outdoor shower & spa. Take the elevator to the 2nd & 3rd floor. No need to worry about hot water with the tankless water heater. This home should bring generous rental income. Let’s put this one under contract and you may have time to choose some of your own colors! Completion of home scheduled for early spring! Photos are of similar home shared with permission.
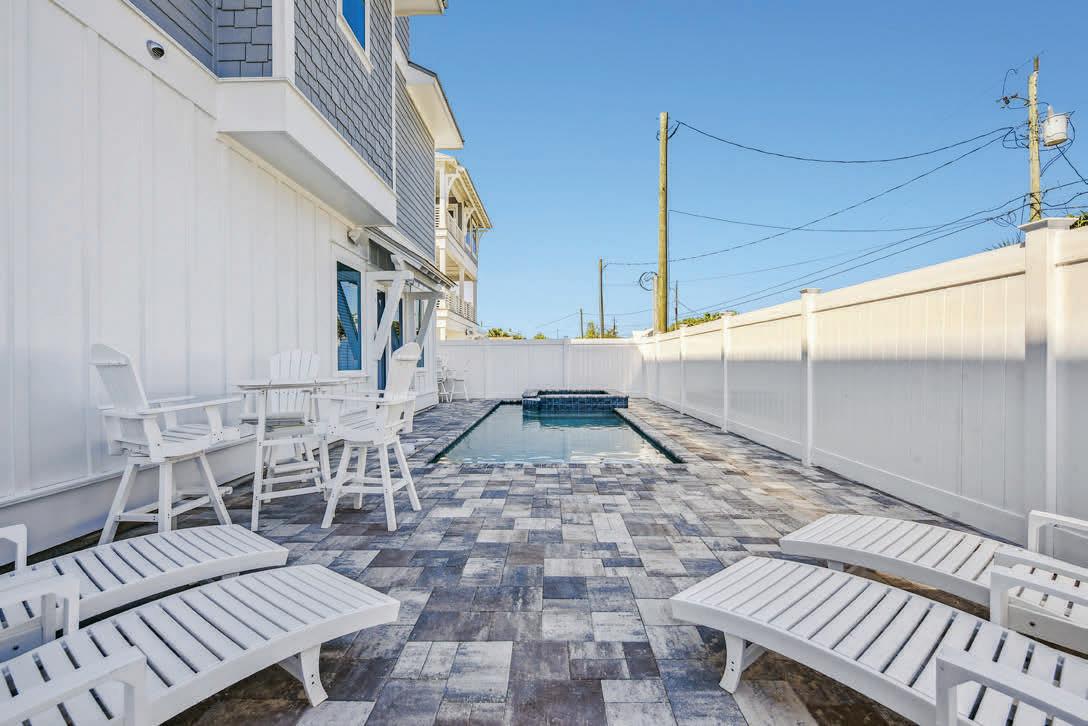
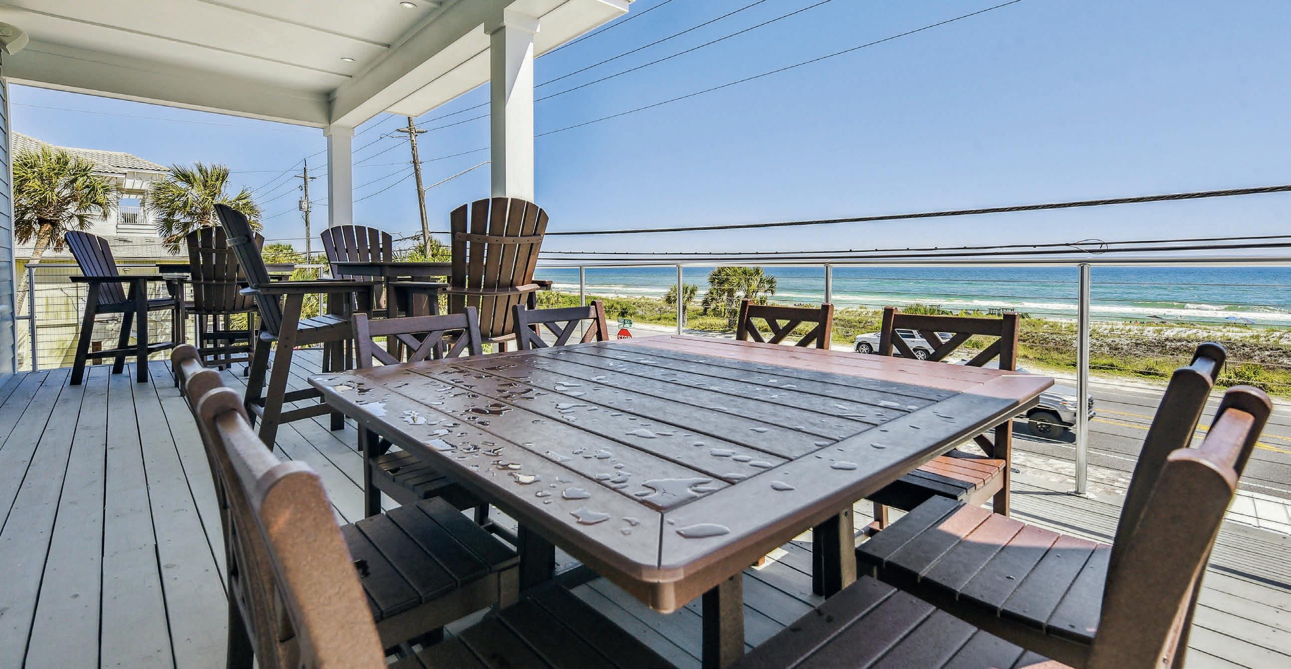
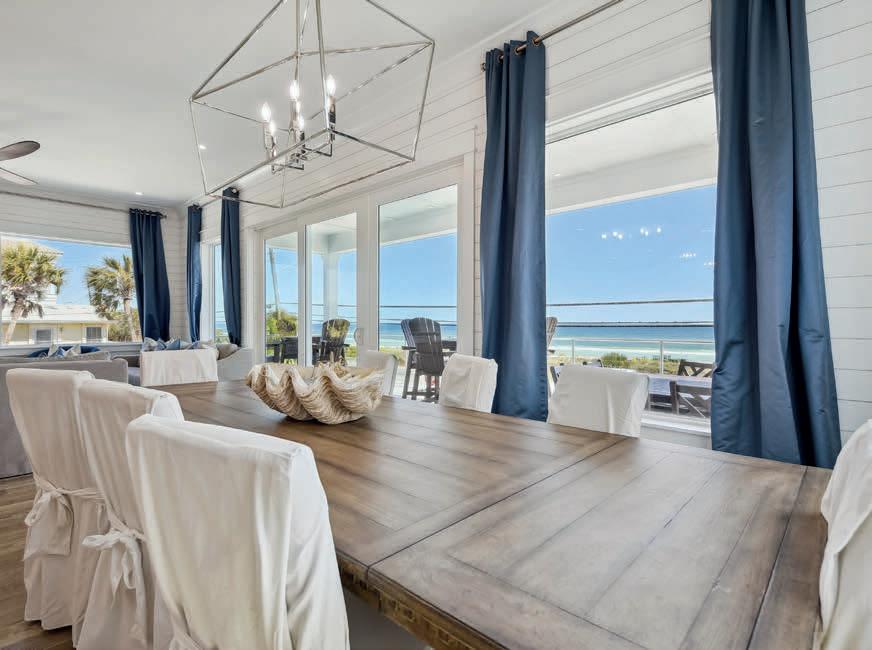
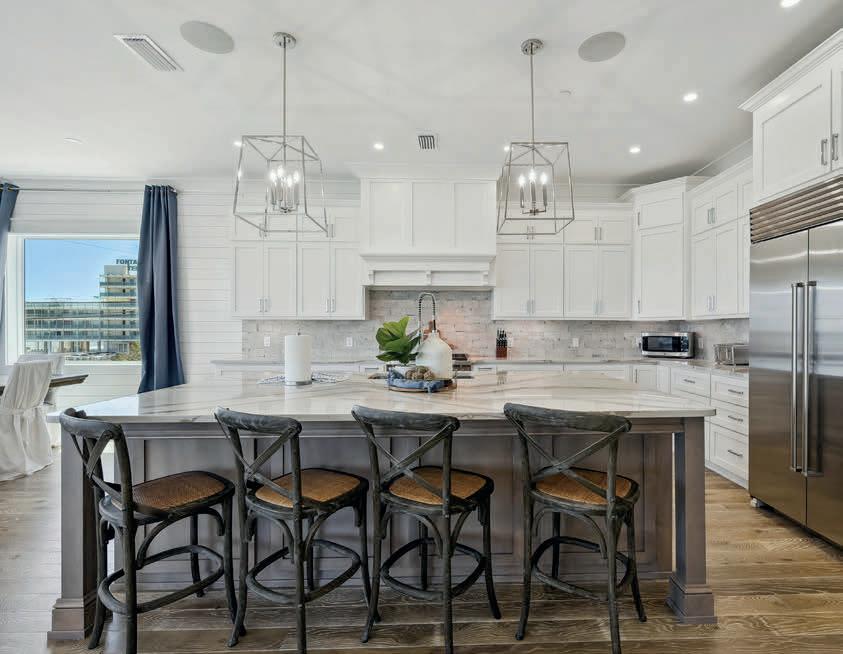
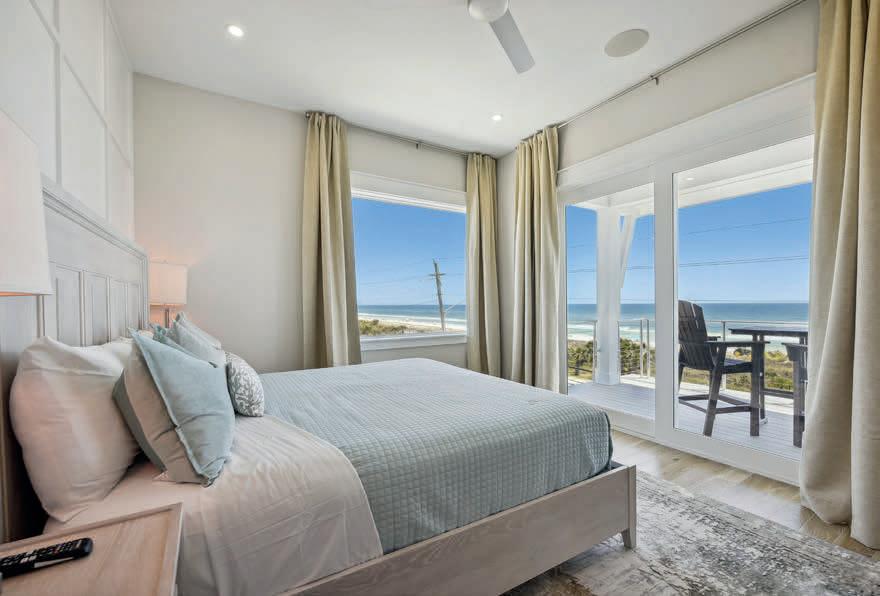
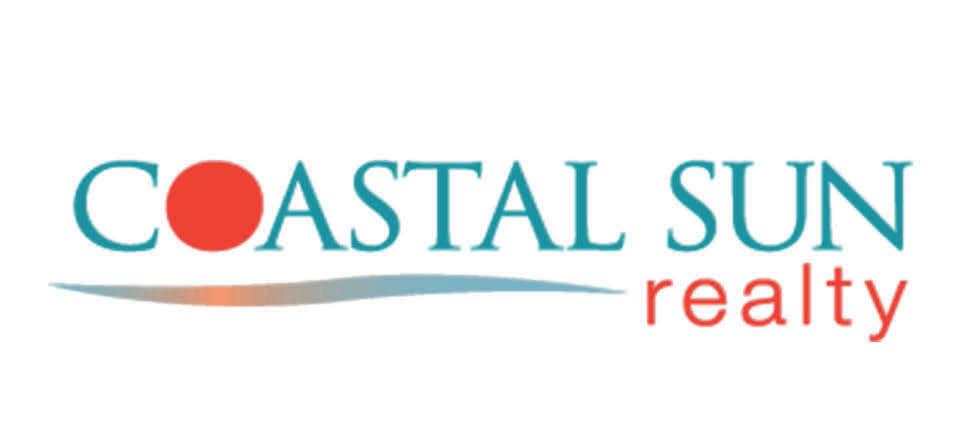
14328
19715
FRONT BEACH
PANAMA CITY BEACH, FL 32413 $3,985,000 | 6 BEDS | 7.5 BATHS | 4,867 SQ FT C: 404.391.6361 O: 850.227.9600 dcouchrealtor@yahoo.com www.coastalsunrealty.com Darlene B Smith BROKER | BD3246075
Panama City Beach Pkwy, Panama City Beach, FL 32413
Live 30A Real Estate was purposefully founded to change lives, that's why we re-invest 25% of profits to amazing projects and initiatives in Nicaragua and locally here in South Walton. For every home purchased and sold with our @ Live30A agents impacts lives around the world.
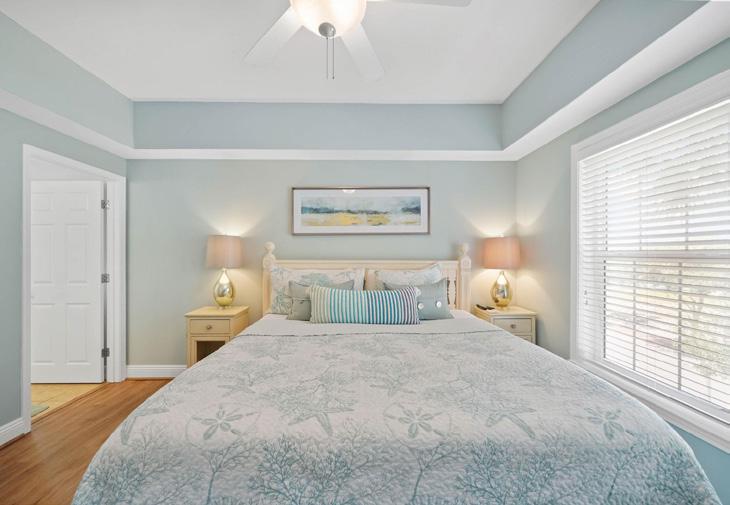
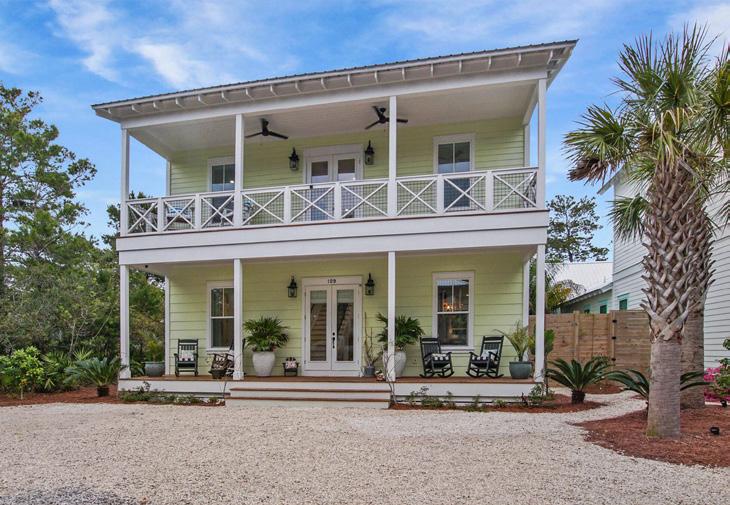
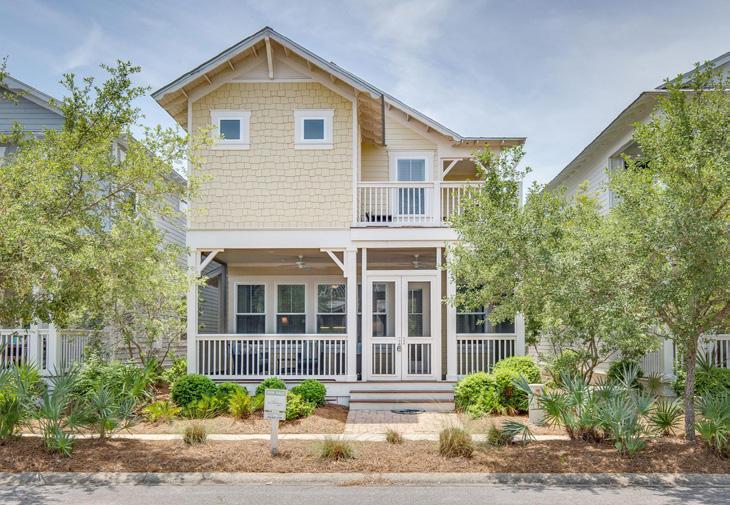
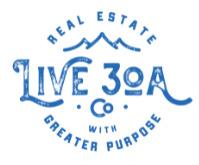
Meet Blaine Atkinson, local small business owner, native to the Florida Panhandle, and Live 30A Realtor. Blaine loves the outdoors, hanging with his wife Dannica (amazing singer/ songwriter), and their pets. Blaine is an avid waterman and loves spearfishing in his spare time. You can often find Blaine
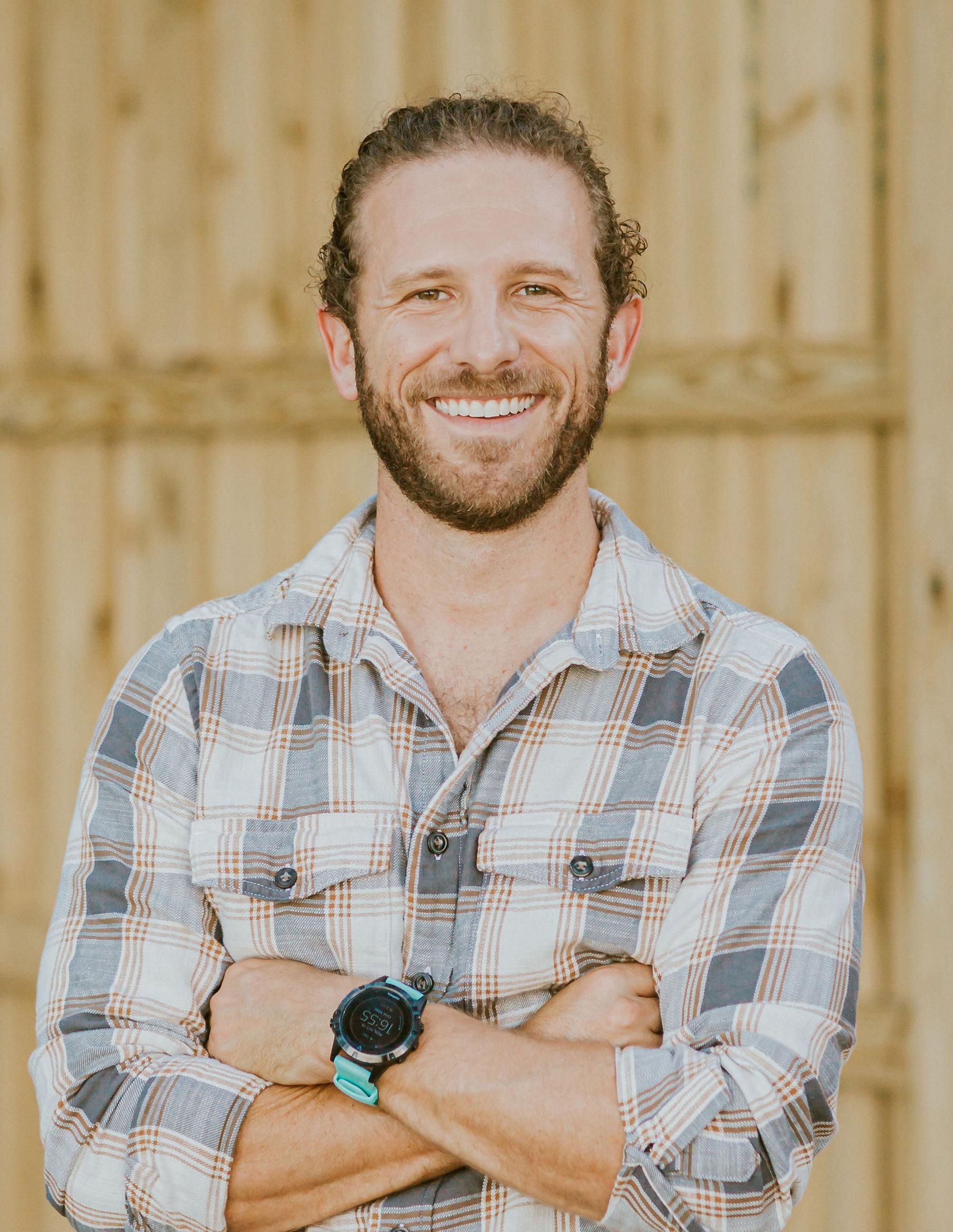
paddle boarding along the coast or on one of the coastal dune lakes that are spotted along the 30a corridor.
FUN FACTS:
• Blaine in his part time, captains large ships over 400 feet long
• He owns a spearfishing company, Destin Spearfishing
• Blaine has over 12k followers on social media
• Blaine has published a book
BLAINE ATKINSON REALTOR ®
LIVE 30A REAL ESTATE WITH BLAINE ATKINSON
850.324.7422 blaine@live30a.com Blaine.Live30a.com
RECENTLY SOLD SOLD NatureWalk 71 CINNAMON FERN LANE SANTA ROSA BEACH, FL 32459 4 BEDS | 4 BATHS | 2,324 SF | $1,100,000 SOLD Seagrove 109 WILLIAMS STREET SANTA ROSA BEACH, FL 32459 5 BEDS | 5 BATHS | 2,700 SF | $2,325,000 SOLD Blue Mountain Beach 86 VILLAGE BOULEVARD, APT 424 SANTA ROSA BEACH, FL 32459 3 BEDS | 2 BATHS | 1,022 SF | $585,000
CONNECT. Highly demanded condo located in Ramsgate Harbour on the west end of Front Beach Road. An opportunity to own a condo in Ramsgate Harbour is very rare. Take the time to review the photos and imagine the lifetime of memories that you, your family and friends can make.



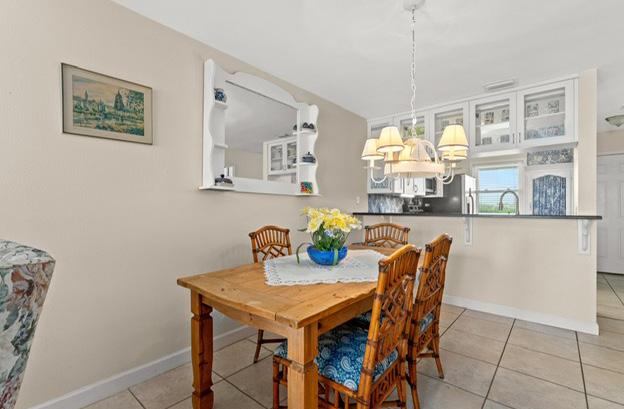

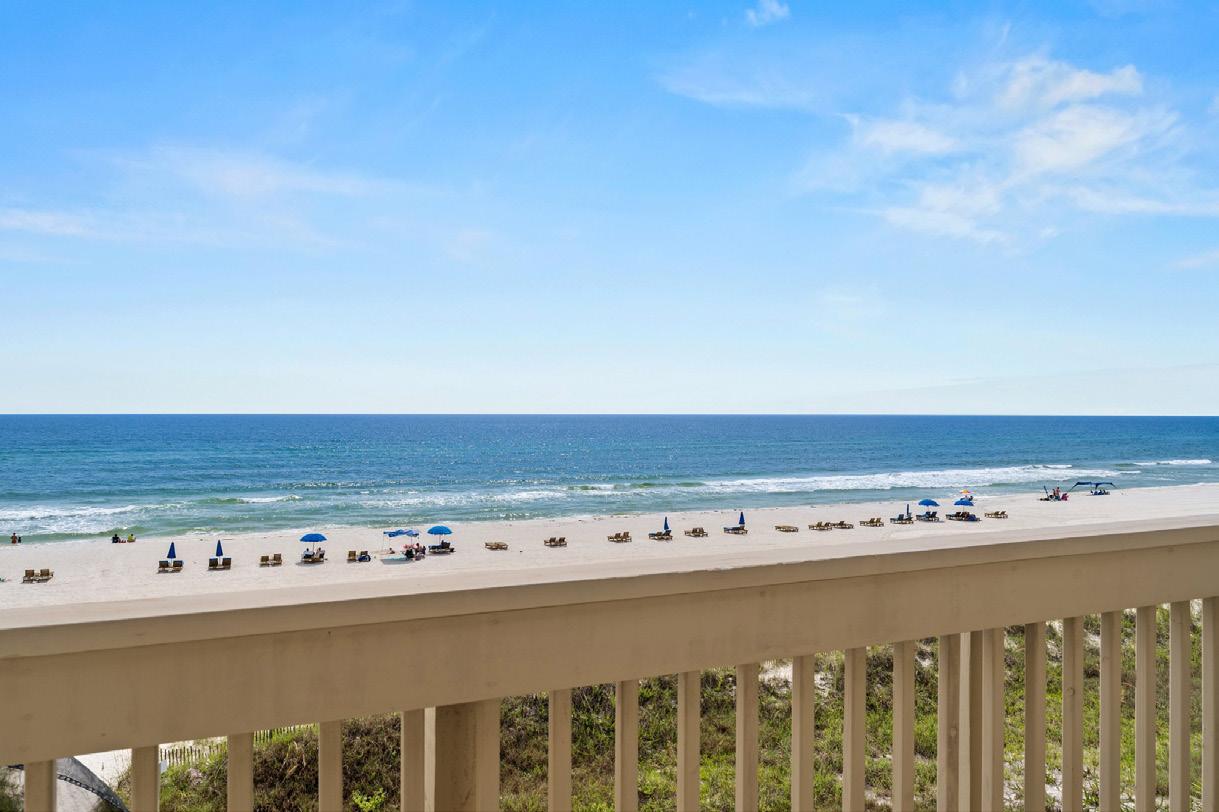

$815,000 | 2 BEDS | 3 BATHS | 1,062 SQFT 23011 FRONT BEACH ROAD #E-32 PANAMA CITY BEACH, FL 32413
850.832.8042 beachking.realestate@gmail.com 1732 W County Highway 30A, Suite 103C Santa
FL 32459 Buddy King BROKER
LET’s
Rosa Beach,
9860 S THOMAS DRIVE, UNIT 411 P ANAMA CITY BEACH, FL 32408
9700 GRAND SANDESTIN BOULEVARD, UNIT 4423 MIRAMAR BEACH, FL 32550
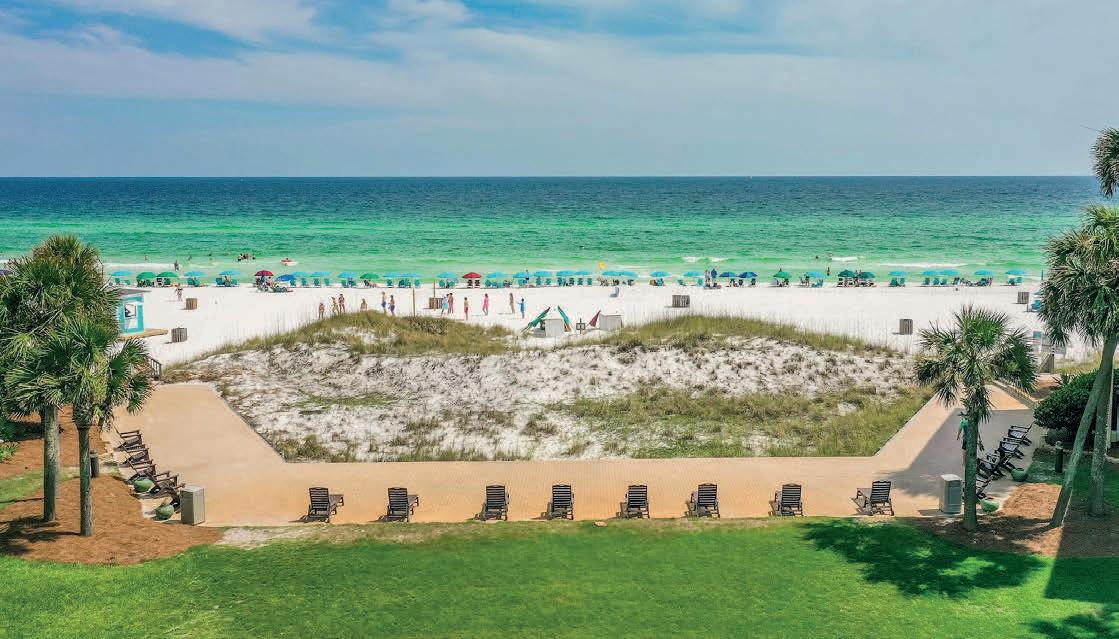
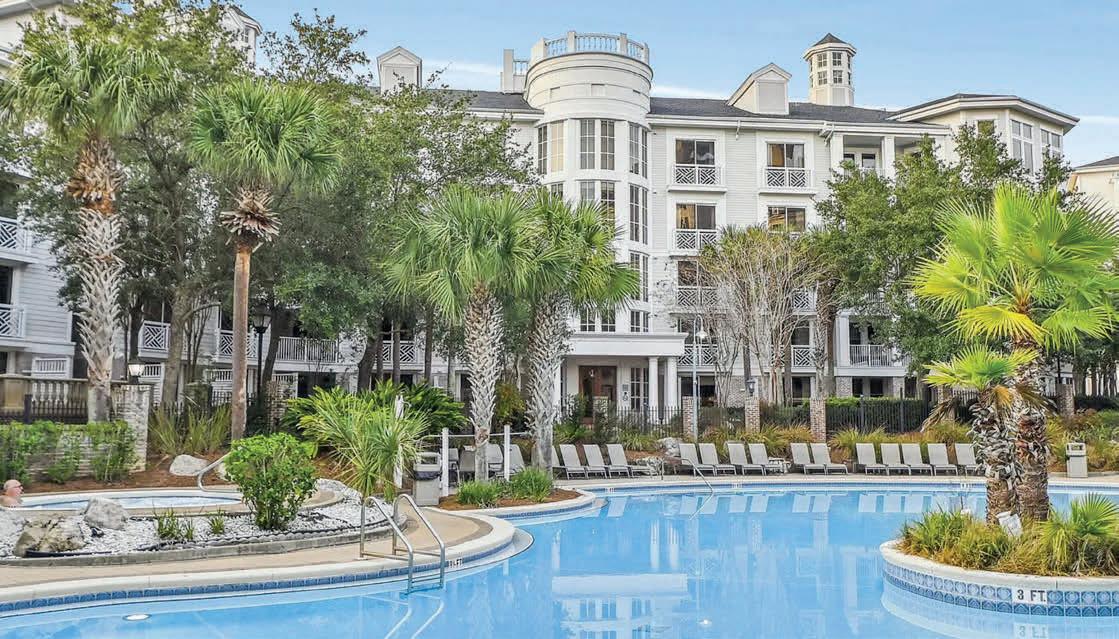
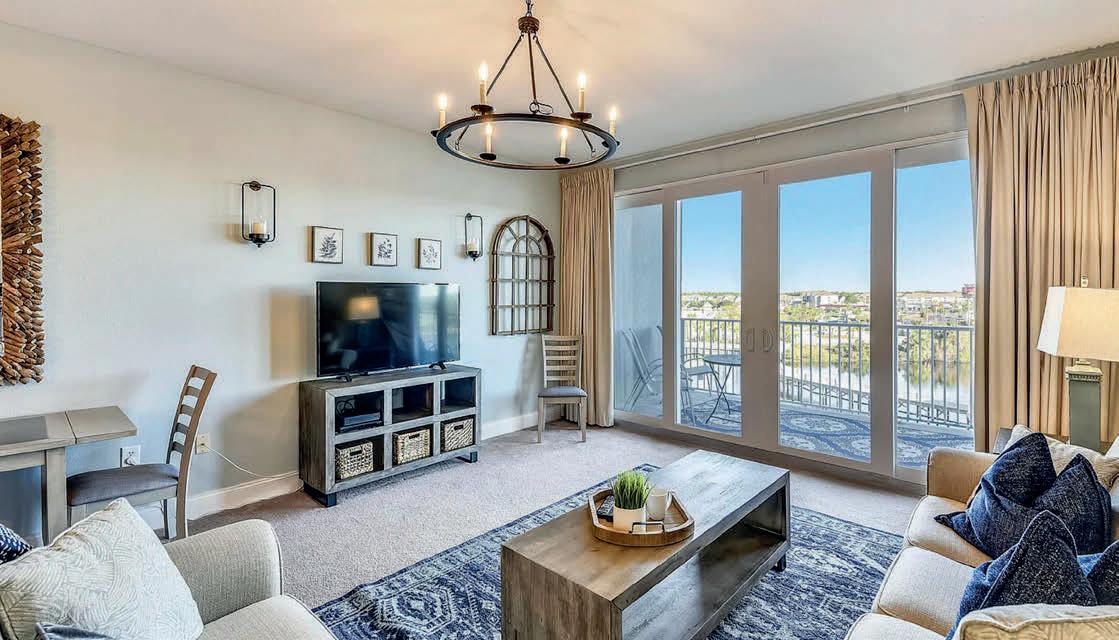
Beautiful 4th-floor condo with a balcony overlooking the lush tropical landscape at Bahia! This lovely one-bedroom is a vacation rental but could also be a perfect second home or primary residence! Take a stroll along the winding pathway to the community pool and hot tub, or continue your walk down to Baytowne Marina, where many gather to watch boats and sunsets happen. During the summer, Baytowne Wharf is known for having many nighttime activities for all ages. There are also several great restaurants and happy hour activities right around the corner at Baytown Wharf and Grand Blvd! The property is being sold fully furnished with some minor exclusions.
8861 BAYPINE DRIVE MIRAMAR BEACH, FL 32550
Get ready to fall in love with this beach cottage home from the moment you step in the front door and feel the breeze welcoming you to Florida. Significant enhancements were made to the kitchen, allowing it to open up the living and dining room which flows gracefully to the screened-in back porch. This area invites you to enjoy those cool evenings PLUS it allows additional living space with extra seating overlooking the Bay Pine pond. It truly is the perfect spot to bird watch and you might even see a turtle or two. The first-floor master bedroom has sliding doors that also walk out to the screened-in porch. If you prefer some privacy, the front door entry way also has a screened-in porch with seating for two.
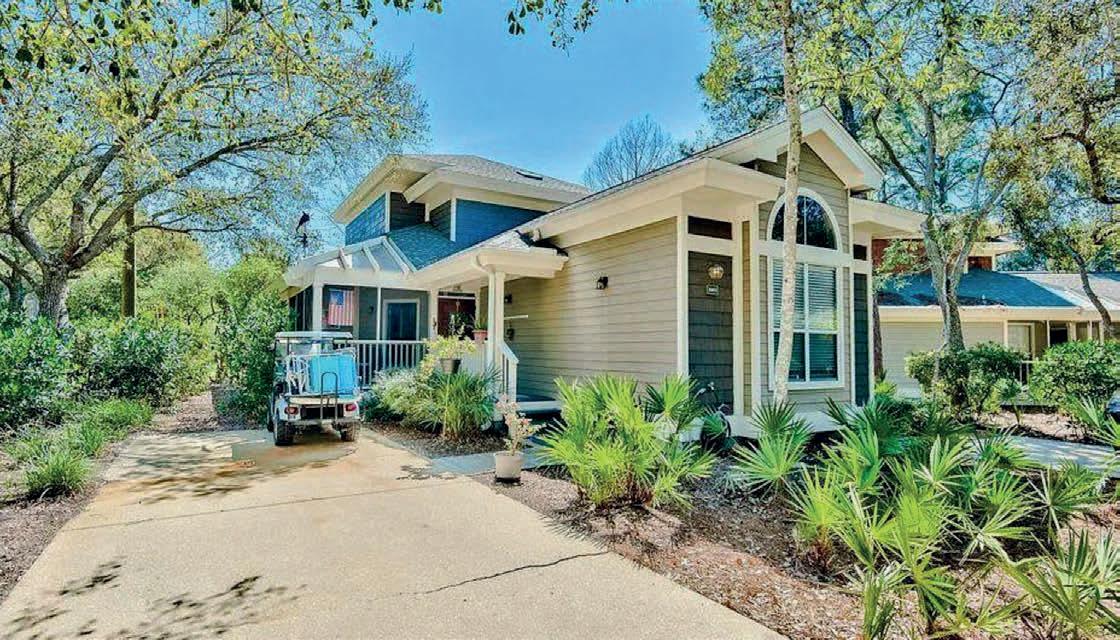
1030 E HWY 98, 25 DESTIN, FL 32541
$949,000 $825,000 $345,000
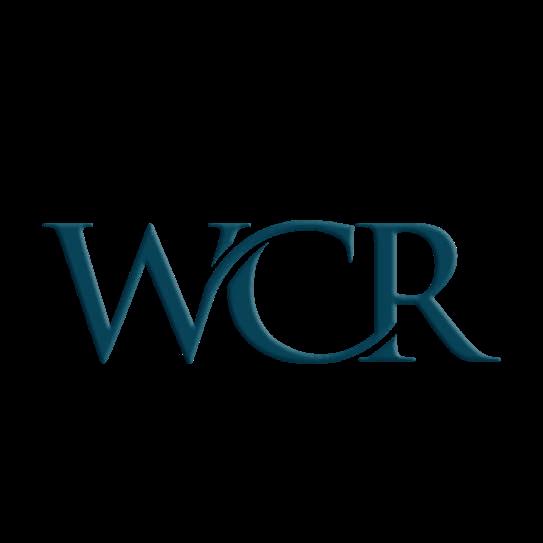
Rare find at Silver Dunes! Stunning three bedrooms with the most incredible beach, pool, and gulf views! The washer/Dryer is located inside the condo (most condos at Silver Dunes do not have a W/D). Large Balcony expands from the Kitchen, Living Room, and Master Bedroom. Tons of wonderful updates! Pride of Ownership is evident! EXPERIENCE THE BEST OF DESTIN! A TRUE HIDDEN GEM! The resort of Silver Dunes HAS IT ALL! UNCROWDED BEACH, game room, tennis, GATED, the pool is BEACHSIDE, BBQ grills, LOW DENSITY, Fitness Center, Ice Machines, Take One/Leave One Program for beach floats, sand toys, etc., planned summer activities & one storage locker right near the beach is INCLUDED! Guest at Silver Dunes return year after year, generation after generation.

o: 850.424.4054 | c: 850.259.5144 jilenna@forevervacationrentals.com www.ForeverVacationRentals.com www.destinto30arealtors.com JILENNA PARMELEY REALTOR ®
Business
100 Chesterfield
Pkwy, 2nd Floor
Positioned right across the street from the Gulf of Mexico and features incredible, unobstructed lake views from the 4th floor! Steps to parking garage means less elevator wait time! The condo offers 2 bedrooms, 2 bathrooms, a twin-over-twin bunk nook, plus a sleeper sofa, that combined can effortlessly accommodate up to 8 people! The gorgeous Master bedroom features a King bed, a flat-screen TV, and has private balcony access where you can view the lake while you enjoy your morning coffee. The en-suite Master bathroom features a walk-in shower, a large soaking tub, and a double vanity with his and her sinks. This condo also comes with an upgraded washer and dryer for your convenience! $410,000
Unit #1108/St. Maarten is offered for the First time from the Original Owner. It’s quite rare for a St. Maarten property of this caliber to become available. Unit #1108 contains over 2,000 square feet of living space and endless views of the gorgeous Gulf of Mexico from the West End Corner of St. Maarten. At night, twinkling lights of Destin dazzle to the west while the sounds and smells of surf fill the air. A semi-private elevator opens directly into the property’s foyer and the designated garage parking space is but one space away from the elevator walkway. The Living and Dining area are surrounded by floor to ceiling Windows. Recent updates: Complete Unit - Just Painted, living room furniture, dining furniture & 4 bar stools. A 60’’ HDTV in living room provides entertainment when not at the Lagoon Style Pool or Beach. Brand new Cali Wood Plank vinyl flooring throughout inside of unit was installed October 2022.
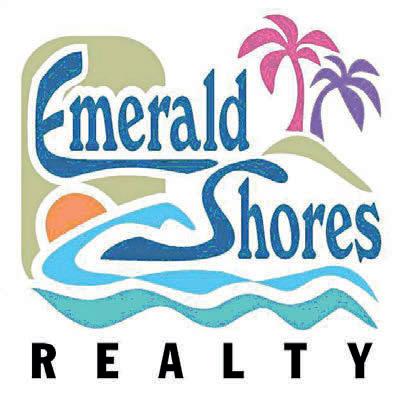
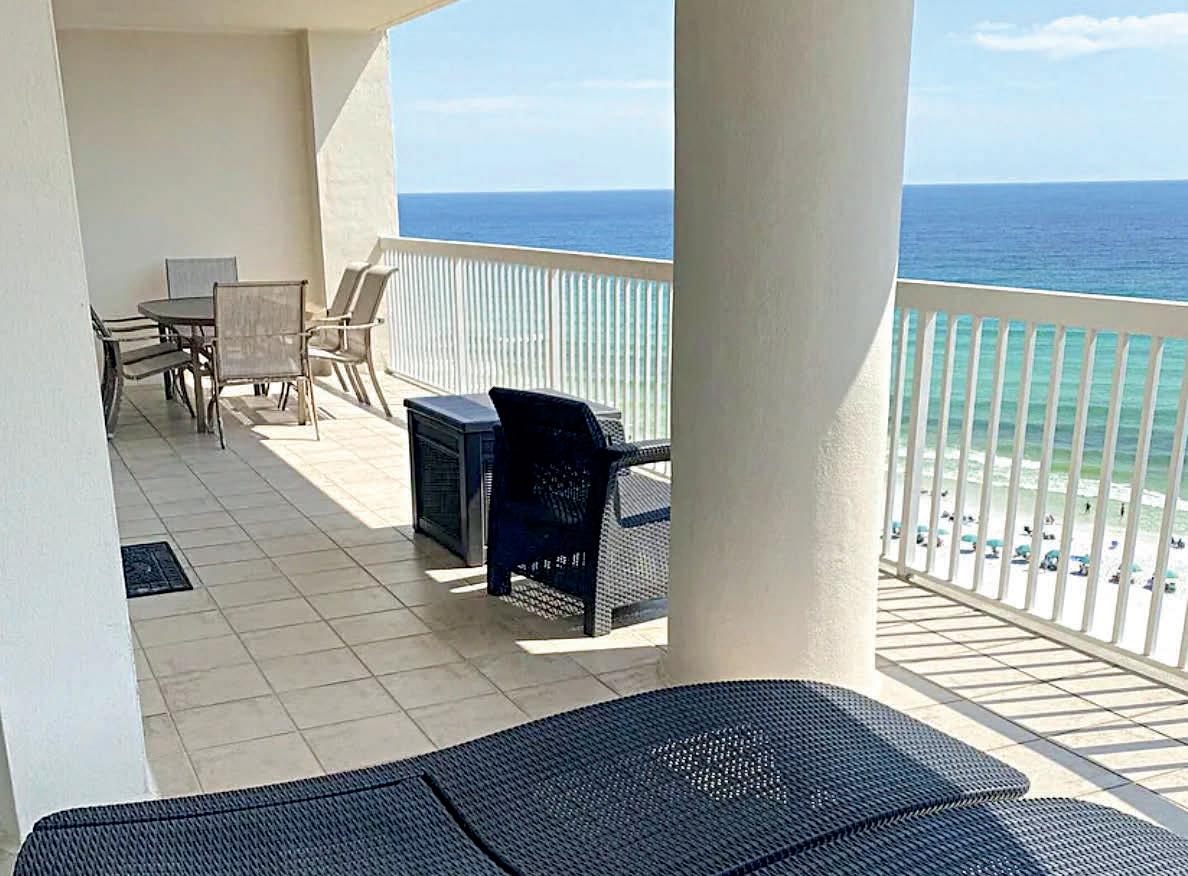
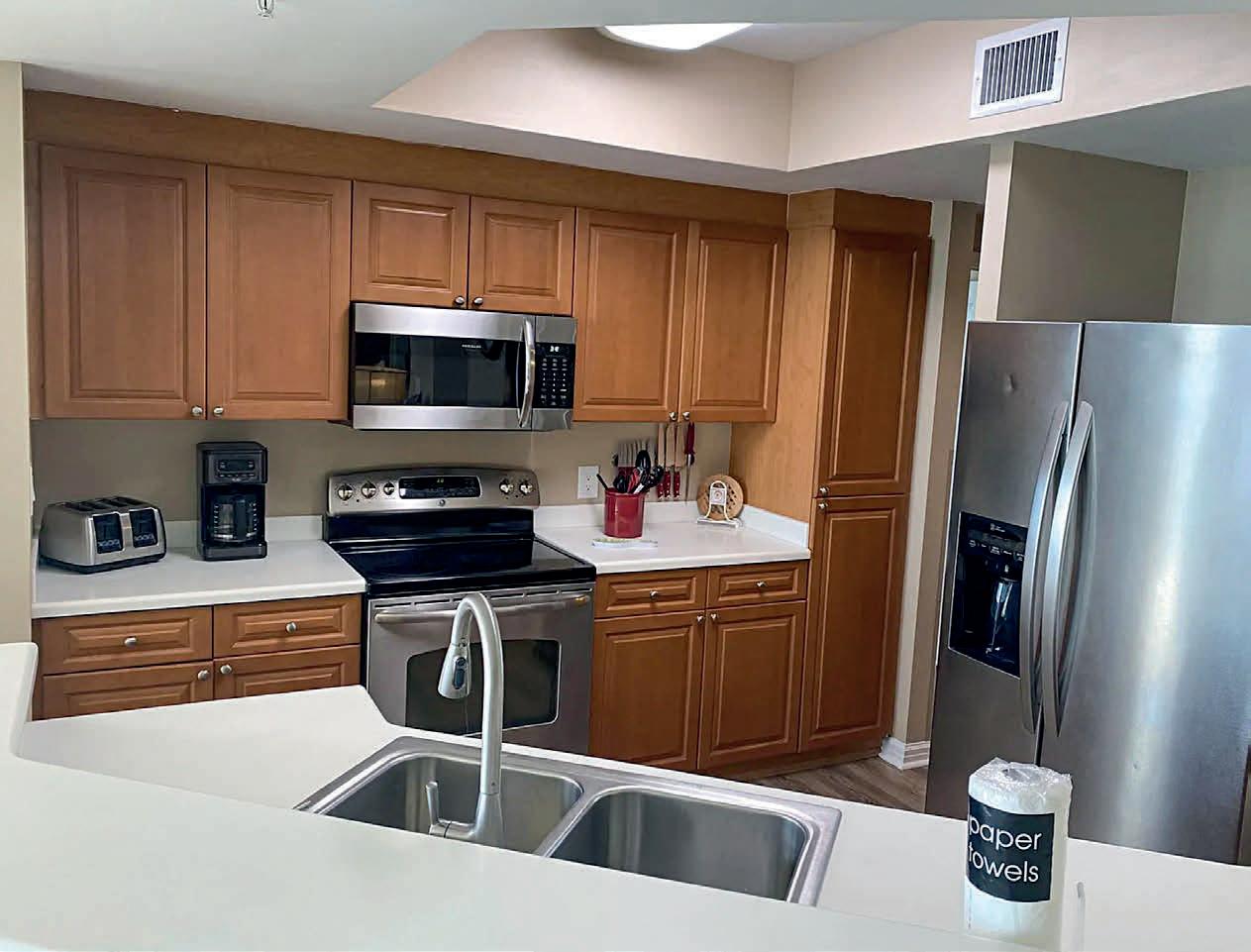

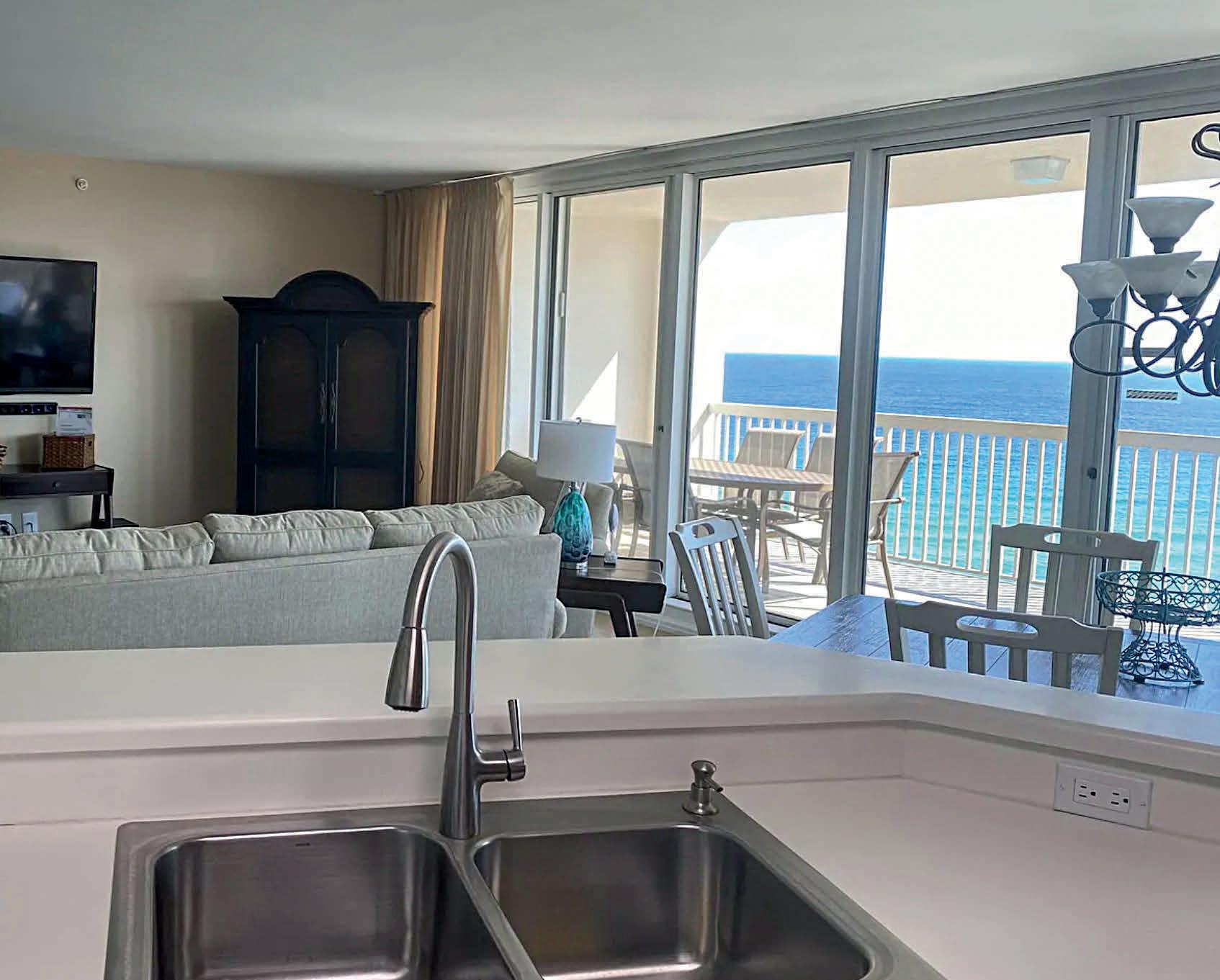
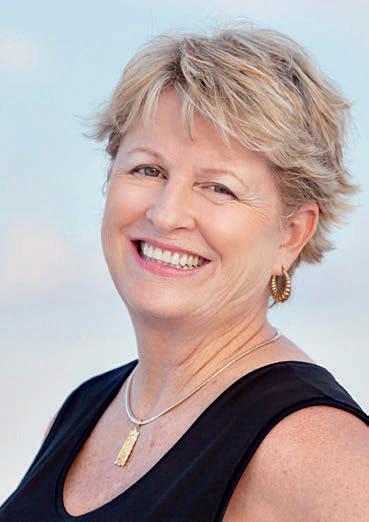
Karolyn M. Harvill, ABR®, CRS, GRI, SFR REALTOR
karolynharvill@aol.com $1,890,000 | 3 BEDS | 3 BATHS | 2,015 SQ FT
® 850.207.0383
15200
Offered for the First Time!
EMERALD COAST PARKWAY UNIT 1108, DESTIN, FL 32541
Welcome Home! This exquisitely charming Craftsman style home, inspired by New Orleans architecture, is perfectly nestled on a corner lot INCLUDING 604 W WRIGHT ST EMPTY LOT for a total of .25 acres in the historic Belmont-Devilliers neighborhood in Downtown Pensacola. Located within a block of the Belmont-Devilliers corridor, where you can enjoy local favorite eateries like Five Sisters Blues Cafe, The Blue Dot & Dwarf Chicken. Positioned only ½ mile from award-winning Palafox Street & less than a mile from the Blue Wahoos Stadium. Built by Grand Builders in 2018, this quality custom-built home greets you with landscaping & front porch the width of the home, adorned with 3 authentic Bevolo New Orleans French Quarter style gas lanterns. Upon entry you immediately notice the 10’ ceilings & 8’ high doors throughout complimenting the home’s spacious, open floor plan. Custom built by Blue Haven Pools in late 2019, the heated pool & hot tub area includes a paver deck with 24”x24” travertine coping. The pool & hot tub are garnished with aqua blue glass tile trim accents that truly sparkle! Attached garage with built-in custom workshop cabinets.


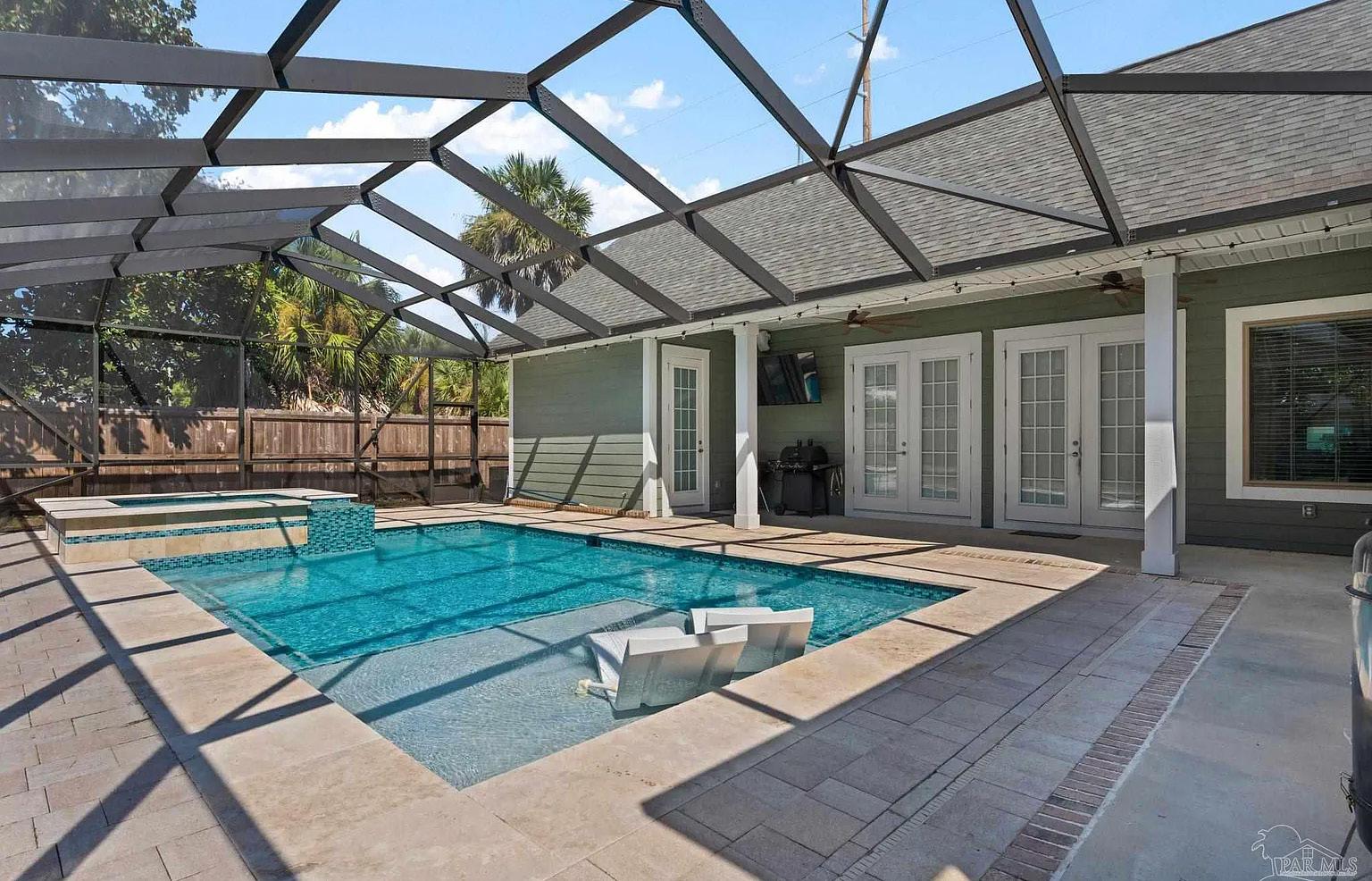
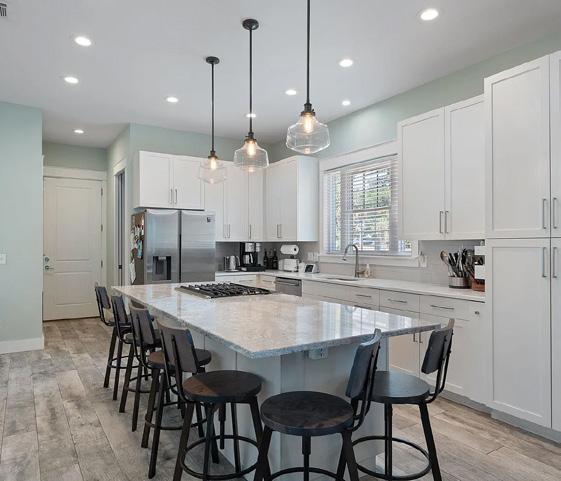


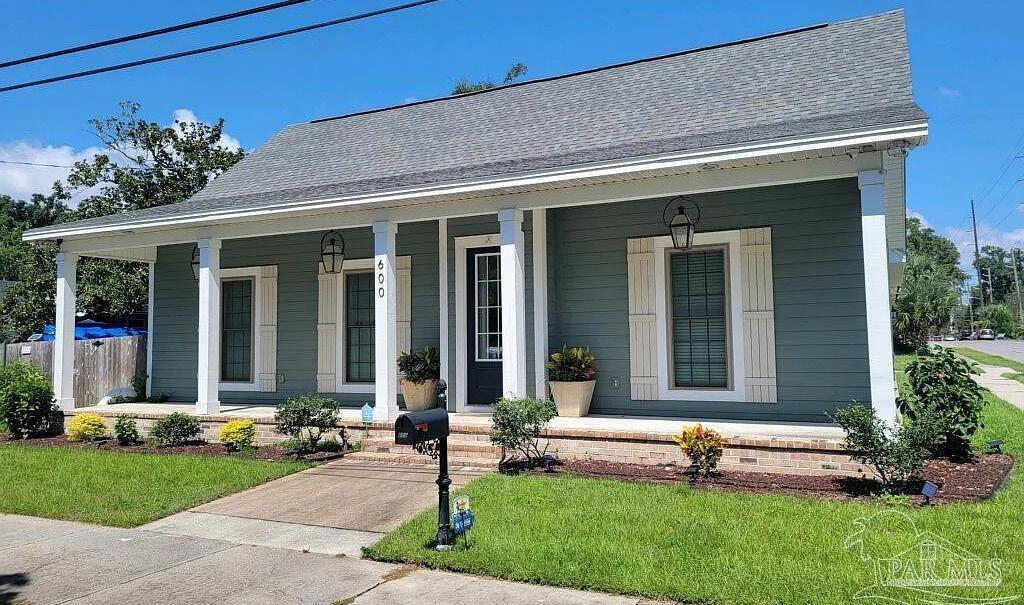
600
CHRISTINE LANDERS REALTOR ® C.(850) 291-5789 O.(850) 733-7444 stineland@yahoo.com www.voyagegulfcoast.com 321 N de Villiers St., Ste. 101 Pensacola FL 32501 3 BEDS | 3 BATHS | 1,679 SQFT | $799,000
W Wright Street, Pensacola, FL 32501
This extremely unique Multi-family or Multi-Generational property has the perfect blend of old and new to give the charm and appeal of East Hill. Each unit is 100% selfcontained with a kitchen, bedrooms and living space. The entire home has had brand new electrical throughout, New HVAC, two new water heaters, new roof and partial plumbing replaced as needed in 2022. From the original refinished hardwood floors, granite countertops and the old and new bathrooms...this home is too unique to describe. Live in part and rent the other part out with well over 4,000 sf there is room for everyone. Have aging parents in one and a family member in another OR married children in one with the Grandparents there to help. So many options with this Stately HOMESTEAD. Make an appointment to see it today!

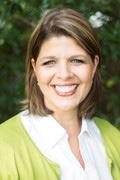
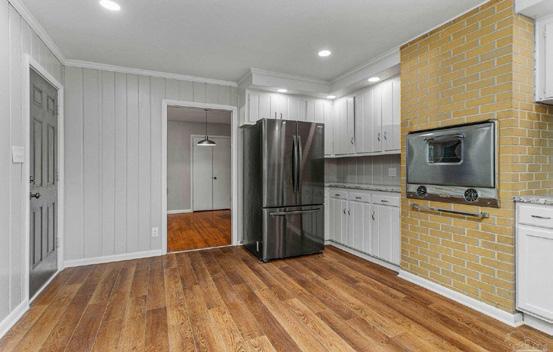
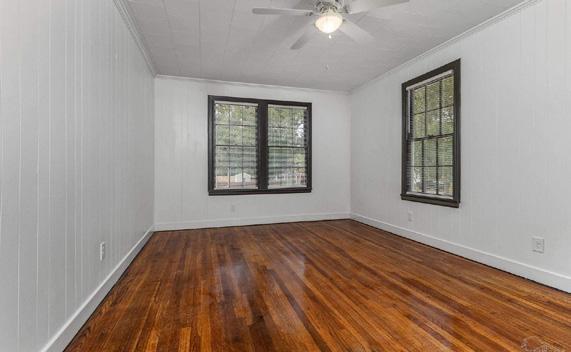

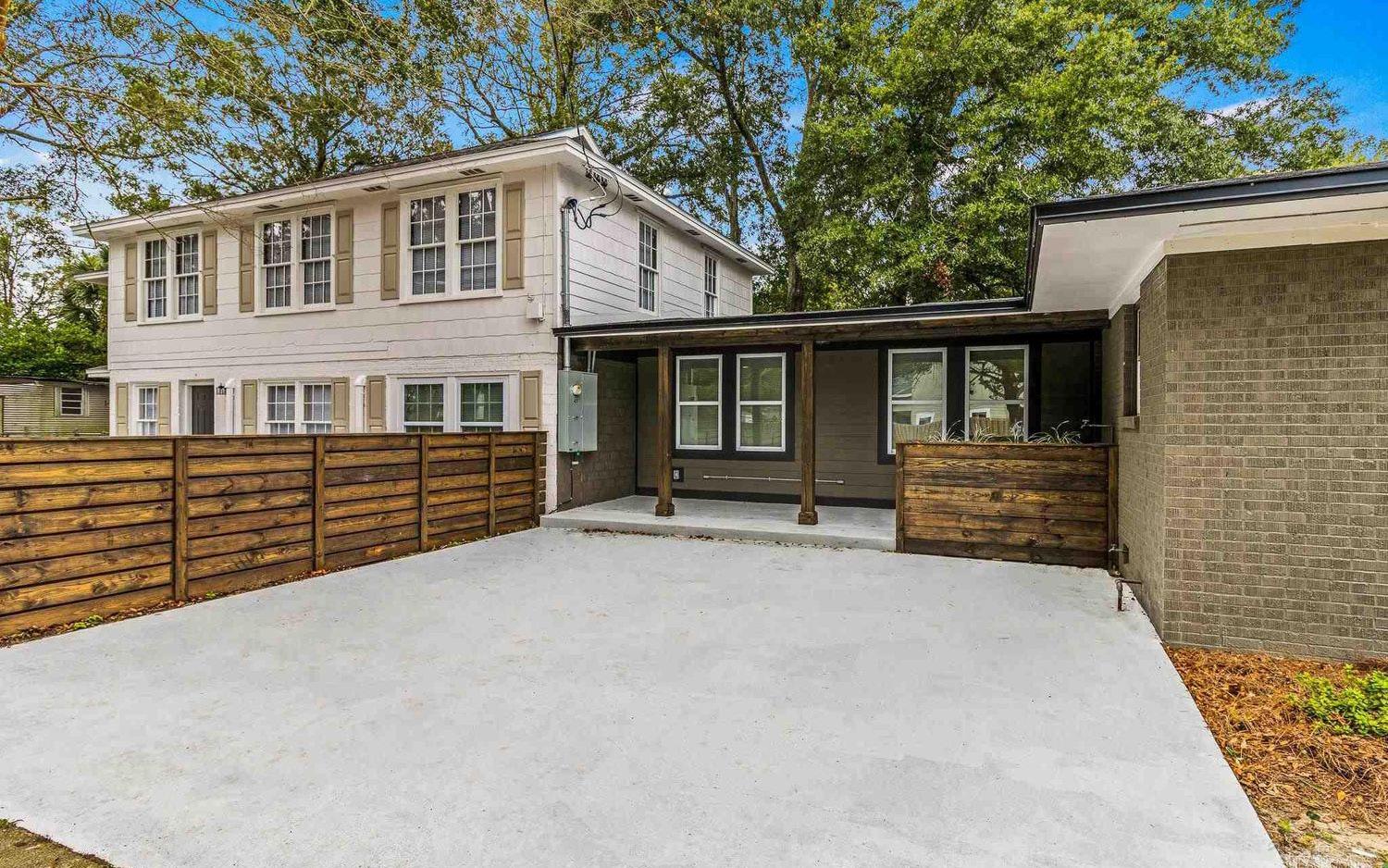
2661 NORTH 10TH AVENUE, PENSACOLA, FL 32503
Extremely Unique MULTI-FAMILYPROPERTY STACEY RISING REALTOR ® P: 850.206.9563 M: 850.206.9563 welcomehome850@gmail.com Multi Family 4,120 sq. ft. $850,000
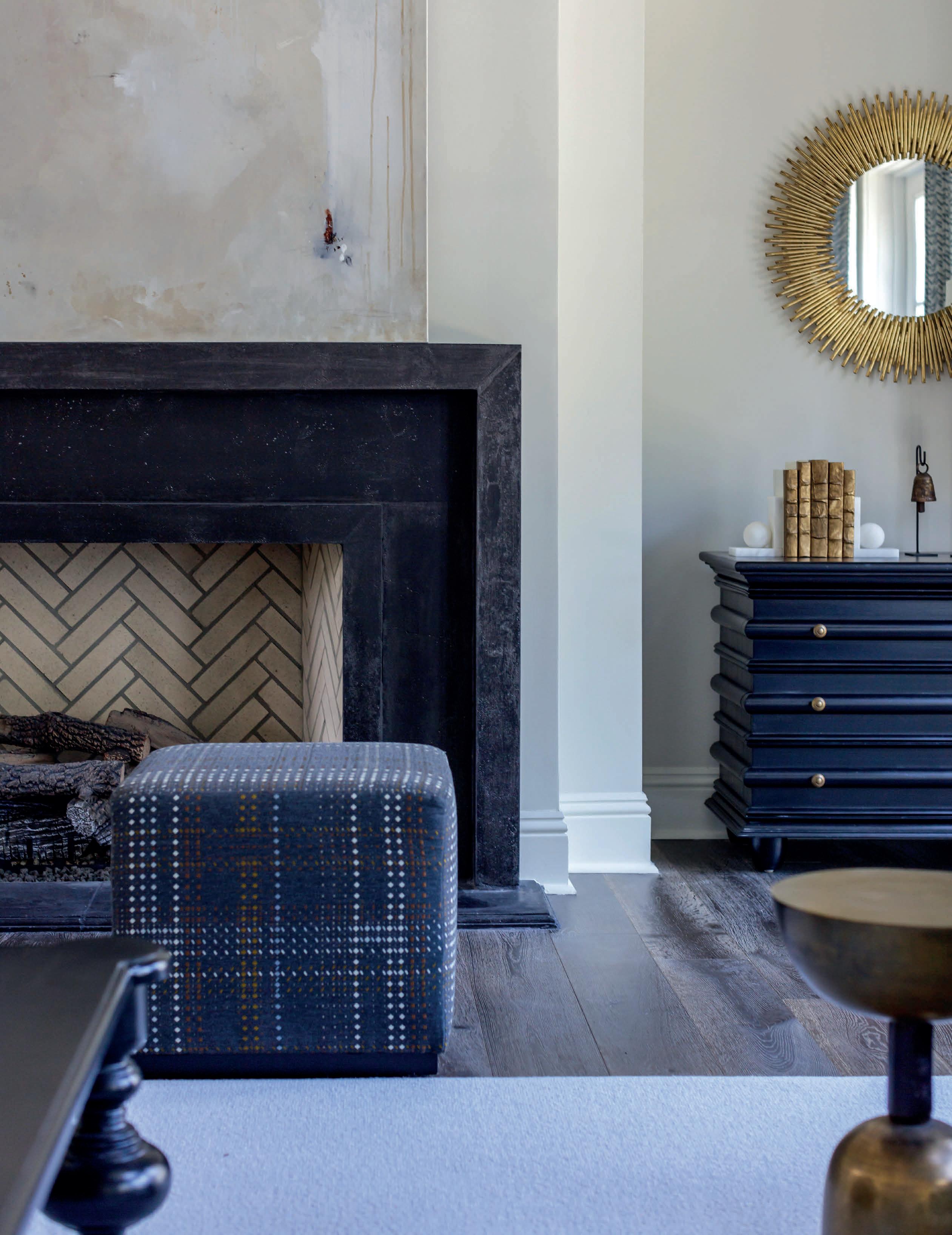
We make living beautiful. lisaginteriordesign.com | 904.821.8891 Florida Interior Design License # IB26000704 We make living beautiful. lisaginteriordesign.com | 904.821.8891 Florida Interior Design License # IB26000704




































































































































































































































































































































































































































































































































































































































































































 Jane Chefan & Jessica Chefan Hansen
Jane Chefan & Jessica Chefan Hansen



































































































