

Luxurious & Spectacular House at the LAKESHORE ESTATES


The most luxurious house at the Lakeshore Estates! With over $800k in upgrades. A Spectacular House that shows like a model home with all of the builder upgrades and extra custom made features. Model: BRAMANTE PALM BEACH Custom Floor plan. Oversized lot with the best Garden Views of the Community. Nearby National Golf Course beyond the Clubhouse lake. Oversized covered patio with Summer Kitchen and Electric retractable screens. The largest Pool at Lake Shore! Custom made Lap Pool with Salt water system with almost Semi Olympic Size (61 ft) and pool decking with multiple seating areas and under water area with inside water Lounge chairs. Enjoy sunsets over the oversized Infinity edge Spa while preparing a meal in your outdoor summer kitchen or take the party upstairs to the Luxurious Movie Theater with 135 inches wide Screen, 4K Projector with 180 degrees leather lounge chairs and Imax Style Surround Sound. At the Kitchen you will find the largest custom made Island built in a Kitchen from Toll Brothers in Florida. This kitchen is perfect with its huge quartz island, top of the line appliances: Induction Wolf Cooktop, Industrial Refrigerator with upgraded JennAir appliances. Upgraded Cabinets with Butler Pantry with a 2nd Full size refrigerator. The open floor plan has the dining, entertaining and living areas on each side of the kitchen with tasteful custom Electric windows shades treatments and top-of-the line fixtures.

3D MATTERPORT: https://matterport.com/discover/space/r2kCBWwAEJm



FLOOR PLAN:
https://listing3d.com/15620-panther-lake-drive-winter-garden-fl/ DRONE VIDEO: https://youtu.be/sK9gpYj8k9I









Gulf Front Moneymaker
8149 HWY 98 PORT ST JOE, FL 32456




8 BEDS | 8 FULL, 1 HALF BATHS | 4,705 SQ FT OFFERED AT $4,999,000
This foam insulated, solid concrete structure is a testament to ICF benefits which include: reduced insurance premiums, energy bills, & noise all of which have warranted the initial extra cost of ICF. The oversized lot is 82’6” beachfront. Flood policy premiums are impressively low. Each bedroom has its own bathroom. With 8 BR (5 are gulf front king suites), 8.5 BA, 4 living areas, 3 kitchens, 3 w/d sets, 3 massive balconies, 2 heated pools with Full Bath, large travertine pool deck, high-end appliances, ice maker, reverse osmosis filtration system, elevator services all 4 floors, interior & exterior staircases, boardwalk to the Gulf, parking for 15, porcelain tile flooring, 10” crown molding, sprinkler system, automatic blinds in main LR and plenty of entertainment/living space. Stellar income, call for an appt today.














One Of a Kind !
3461 MICHIGAN STREET, LAKE MARY, FL 32746
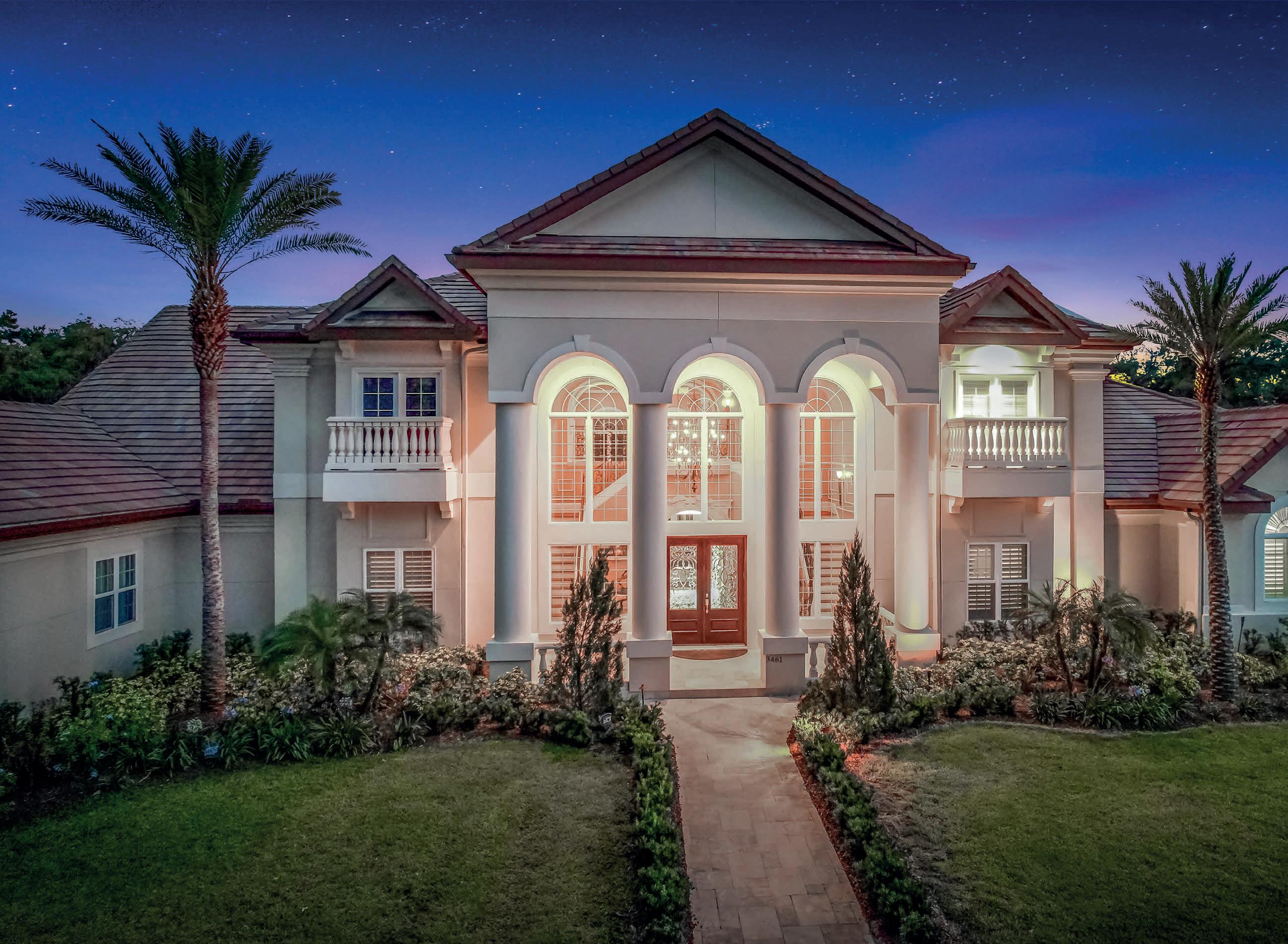
$5,500,000 | 11 BEDS | 14 BATHS | 15,821 SQ FT
Gated estate with over 15,000 sq ft of living area located within the prime Markham Woods corridor. This magnificent 5-acre luxury estate is truly a sanctuary to enjoy life. Live and play within the gates and enjoy the highest quality construction, finest details and superb finishes. The current owners have painstakingly updated many areas including adding whole house lutron smart system, new drain field and septic tank, plus an exquisite, recently constructed 50 ft resort style pool and new pool enclosure. Situated behind new private electric gates, the main residence is 12,821 sq ft with 8 bedrooms, 6 bathrooms and 2 half baths. It offers a beautiful gourmet kitchen with separate fully appointed scullery, game room, new movie theater and office. The 10-car garage and air-conditioned gym has two 2 additional half baths. This space could be used to park an RV, extra storage or even host events! The first floor guest house offers a beautifully appointed bedroom and bathroom, fully equipped gourmet kitchen, family room with fireplace, dining room and powder bath. Upstairs is a self-contained apartment with a further 2 bedrooms, 2 bathrooms and full kitchen/family room and has a separate entrance. Outdoor amenities include private newly re-finished tennis/basketball court, outdoor grill and patio off kitchen and whole house generator. Close to I-4, 417 and Colonial Town Park with fabulous restaurants and shopping. Miles of walking trails! Top A rated Seminole County Public Schools. Come and enjoy Florida living at its finest!
Miranda Earnest

REALTOR ®
321.624.0287
mirandaleeflorida@yahoo.com
www.mirandasellsflorida.com
www.coldwellbanker.com










4

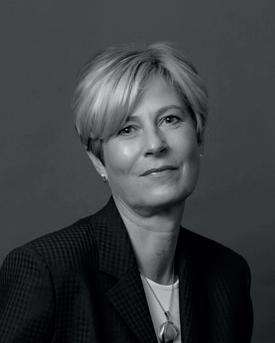
|
Situated along the barrier island, just a few steps away for the Atlantic Ocean with its sandy beaches. This multi-level custom built home offers beautiful ocean views, high-end finishes & touches, 10ft ceilings, plenty of outdoor spaces and natural light. Private courtyard features a sparkling heated pool, cabana bath, covered areas with summer kitchen connecting to the main living room & kitchen - great for indoor/outdoor entertaining. The 2nd floor is designated for your guests including 3 guest bedrooms and 2 baths plus 2 covered balconies and a custom laundry room. The entire 3rd floor opens to a spacious owner’s retreat with a private lanai for stunning ocean views. Enjoy the active resort-like lifestyle of the exclusive Aquarina Beach & Country Club with: golf, tennis, river, fishing pier, boat ramp, beach clubhouse & fitness.





WATERFERN TRAIL DRIVE
FL 33823

COMPLETED 4/2023! BUYER BONUS TOWARDS CLOSING COSTS AND/OR RATE BUY DOWNS OF $10,000…WOW, is what you will say when you walk in the front door of this incredible contemporary styled designer custom built home completed in April 2023...you will find this stunning open concept home allows tons of natural light in every room with it’s soaring vaulted ceilings. For ease of entertaining all of your friends and family, you will enjoy a very spacious great room, which has immediate access to a gorgeous cooks kitchen with all the bells and whistles, stainless steel appliances, wine fridge, granite countertops, stainless steel farm sink, and more. As you enter the home, you will be pleased to find a split floor plan of 3 bedrooms and 3 baths, all en-suite, plus half bath along with a bonus room/ den which could even can be a 4th bedroom, providing privacy and comfort for everyone. Attention to detail is throughout this amazing home with upgraded lighting, porcelain tile, wood cabinetry, walk-in closets, tile baths, tray ceilings and back patio and tons more. Water Ridge is an amazing, award winning, beautifully manicured gated community with easy access to both Orlando and Tampa. The community is nestled between 3 lakes, and features include a large clubhouse, 4 tennis courts, 2 boat ramps, a fitness center, boat storage, 3 pools, a fishing pier and onsite management. Hurry, this luxury home will not last! Preferred lender discounts available.
$698,000 | 3 beds | 3,5 baths | 2,475 sq ft




THE COMMUNITY OF WATER RIDGE
Water Ridge is an exclusive, gated community in Auburndale, FL. Water Ridge offers resort-style amenities including three large pools, walking trails, four lighted tennis courts, three lakes, a recreational field, clubhouse, fishing dock, 2 boat ramps and boat and RV storage. Water Ridge is conveniently located between Orlando and Tamp in Polk County, the fastest growing county in Florida. The beaches, attractions, shopping, dining, and cultural venues are all easily accessible. Own your own slice of tropical paradise at Water Ridge. Take a look at these three-brand new custom designed homes, built in 2022 and 2023. Receive a $10,000 seller credit at closing to buy down the rate or for closing costs!



Hurry, these won’t last!

COMPLETED 12/2022! BUYER BONUS TOWARDS CLOSING COSTS AND/OR RATE BUY DOWNS OF $10,000… This home won’t last long. Wow is what you will say when you walk in… you will find this stunning open concept home allows tons of natural light in every room with it’s soaring 10 foot ceilings. For ease of entertaining all of your friends and family, you will enjoy a very spacious great room, which has immediate access to a gorgeous cooks kitchen with all the bells and whistles, stainless steel appliances, wine fridge, quartz countertops and more. As you enter the home, you will be pleased to find a split floor plan of 4 bedrooms and 3 baths, along with a bonus room/ den which could even can be a 5th bedroom, providing privacy and comfort for everyone. Attention to detail is throughout this amazing home with porcelain tile, wood cabinetry, walk-in closets, tile baths, tray ceilings and back patio and tons more. Water Ridge is an amazing, award winning, beautifully manicured gated community with easy access to both Orlando and Tampa.

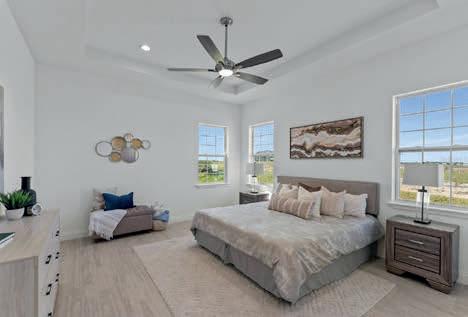






$668,700 | 4 beds | 3 baths | 2,475 sq ft
200 SNOWY ORCHID WAY
LAKE ALFRED, FL 33850
JUST COMPLETED! BUYER BONUS TOWARDS CLOSING COSTS AND/OR RATE BUY DOWNS OF $10, 000... Honey, stop the car, is what you will say when you walk in… you will find this stunning open concept home allows tons of natural light in every room with it’s soaring 10 foot ceilings. For ease of entertaining all of your friends and family, you will enjoy a very spacious great room, which has immediate access to a gorgeous cooks kitchen with all the bells and whistles, stainless steel appliances, wine fridge, quartz countertops and more. As you enter the home, you will be pleased to find a split floor plan of 3 bedrooms and 2 full baths and 1 half bath providing privacy and comfort for everyone. On the second floor, find a huge bonus room which could be turned into a 4th bedroom, along with a half bath, with stunning views of the water from the balcony!
$759,000 | 3 beds | 2.5 baths | 2,871 sq ft

157 Bartons Way
Santa Rosa Beach, FL 32459


4 Beds | 6 Baths | 3,336 Sq Ft | $2,389,000


GULF VIEW TO THE PRIVATE BEACH ACCESS. With cocktail in hand, ride the elevator to the rooftop and view magical sunsets, the beautiful turquoise water and sugary white sand. This 4 BR 6 BA immaculate home looks brand new. Built in 2021 and features upscale lighting, luxury tile in en suite baths and hardwoods throughout. The light cabinets, white quartz countertops, farm sink and luxury furnishings complete the coastal modern beach vibe. This gated community also features two community pools, tennis/pickleball courts, clubhouse and a private beach access that will take your breath away. Won’t last long.

MAGNIFICENT ONE OWNER
2898 CANOE CREEK ROAD

SAINT CLOUD, FL 34772
$2,350,000
5
Magnificent One owner Custom-built home on 4.82 acres boasting 6,591 sq ft living area with roaring high ceilings offers 5 bedrooms, 3/2 bathrooms, plus a bonus room which has a murphy bed and can be a 5th bedroom. The large foyer entrance shows off the stunning formal living and dining rooms. The home features an open plan kitchen and family room with sliders off the family room which open to create seamless flow of outdoor living, entertainment area and summer kitchen. The split plan first floor master retreat offers serenity with a large bathroom, separate shower, his and her vanities and large walk-in closets, while two of the oversized guest bedrooms feature a jack ‘n jill bathroom. The large safe room completes a families security package. The upstairs 1000 sq ft entertainment/theatre room accents the hickory wood staircase and features a half bath, and lots of storage space. When this custom home was built there was no expense spared. Complete two story brick and block structure, with central pest control system, weep holes to prevent water from penetrating through the brick, Industrial style Central Vacuum, 3 Garages climate controlled, all doors solid grade, Kvar Energy Saving system, Generac Generator system never losing power, water treatment system, Oversized circular driveway, 4 separate air handlers for the living area, a 5th handler for the 3 garages, and of course the 4 ft elevation with seven courses of brick. The 4.82 acres features a basketball court, Covered Dog pen with water supply, accent lighting, 7 zone purple pipe irrigation system, and security lights surround the property. The property is beautifully situated next to an upland Conservation area, and conveniently located to the Florida Turnpike, shopping, schools and restaurants.


407.908.6671
teresa@floridacommercialrealtors.com
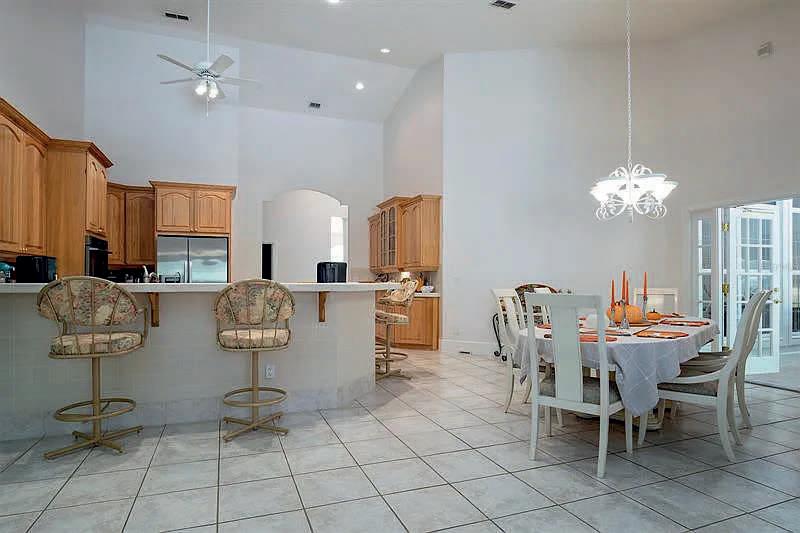

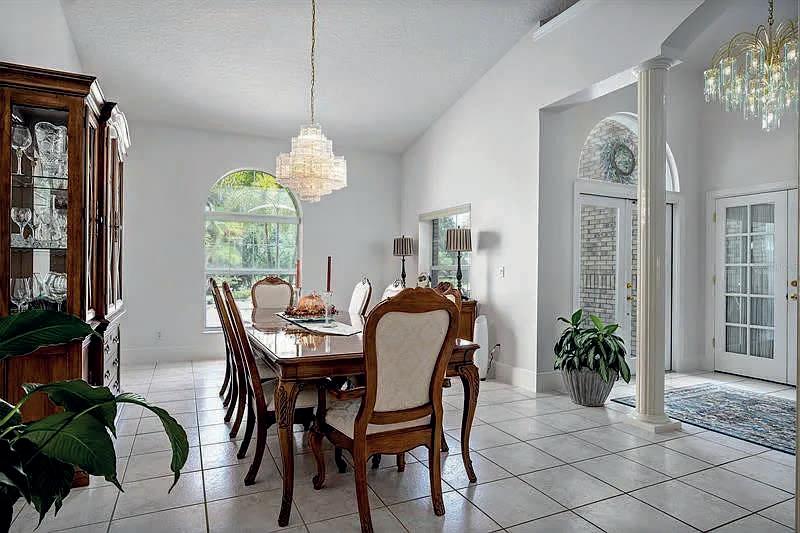


www.bhhsresults.com

EXCEPTIONAL RIVERFRONT PROPERTY


2134 SHEPARD STREET, JACKSONVILLE, FLORIDA 32211
This exceptional St Johns riverfront property features, an approximately 3,500 sq ft home on 2.6 acres and a double lot. This home blends southern charm and contemporary sophistication. It is situated close to downtown Jacksonville by car or water and is about 20 minutes to the airport, as well as walking distance to Jacksonville University. The home has been extensively expanded and renovated by the discerning current owners. The property has navigable deep water access and according to the survey is approximately 40 ft above the river level. The home features; a great room with solid wood floors and a loft enclosed by stainless cable railing, a gourmet kitchen with marble floors, Kraftmade cabinets, granite and quartz countertops, totally remodeled bathrooms, porcelain tile floors in the owner’s suite. Additional outside features are, extensive Ipe decking and wrap around porch with a balcony off of the owner’s bedroom, a metal roof, a paver driveway, an oversized garage, storage shed and a guest apartment with a kitchen. There is a newer septic system, newer A/C units, and a newer tankless hot water heater. This is truly an outstanding property!
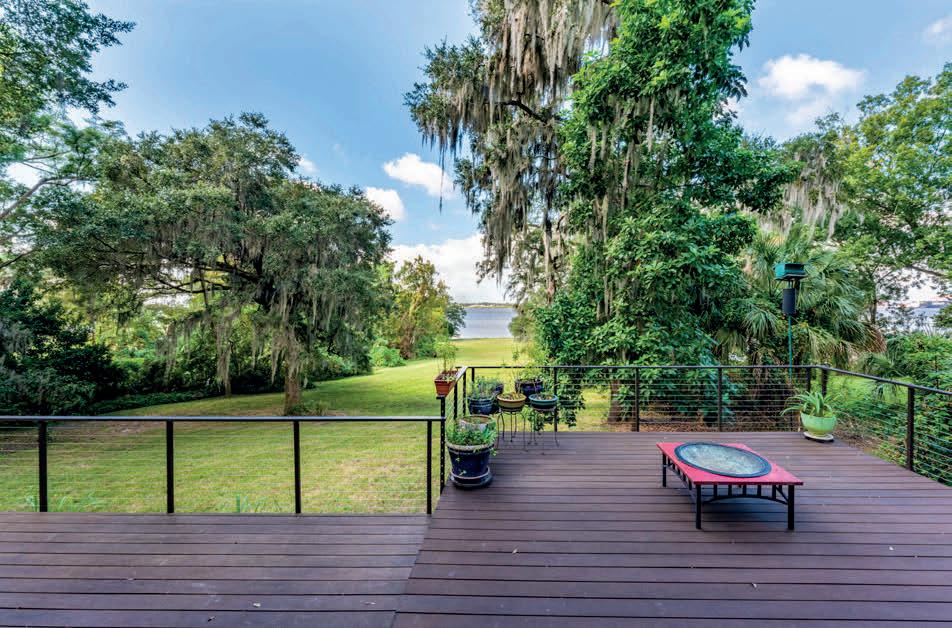
OFFERED AT $2,690,000

904.955.9055
neilavery@watsonrealtycorp.com


26 ACRES ON DEEP WATER, BLACK CREEK
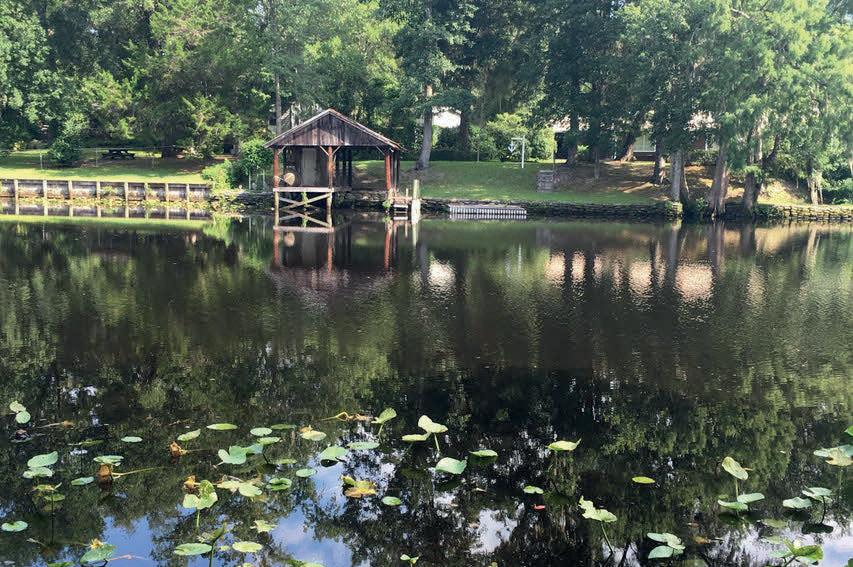

0 RAVINES TRACT, MIDDLEBURG, FLORIDA 320683
Outstanding waterfront with over 2,000 ft of direct water frontage on beautiful Black Creek. This tract is made up of two parcels for a total of more than 26 acres that are situated between what was the Ravines Golf Course and property belonging to St. Johns River Water Management. This is an amazing parcel with plenty of high ground to build a number of homes (TBD by a land planner) or it could be a fantastic private estate! The home site areas are quite elevated. The owner has cleared trails thorough the property so that it can be more easily explored. It is rare to find a property that has this much waterfront and as beautiful of a setting as this!


OFFERED AT $995,000
Neil Avery III REALTOR ®904.955.9055
neilavery@watsonrealtycorp.com





890 WESTERN LAKE DRIVE, SANTA ROSA BEACH, FL 32459


WATERCOLOR FL
5 BEDS | 5 FULL + 1 HALF BATHS | 3,658 SQ FT | OFFERED AT $3,799,000. Reduced! Furnished and turn key, 890 Western Lake Drive sits in a prime location by the tennis courts and Seaside cut throughs. Inside you will find all new wood paneling. This large home has all of the essentials you want on the first floor including kitchen, dining, living, laundry and master bedroom with ensuite. This WaterColor home also has a desirable open floor plan. It has ample porch space for enjoying the great Florida weather on both the first and second floor. Upstairs you will find three more bedrooms with ensuites making it a great layout for friends and family. Behind the home you will find a separate carriage house that is capable of being occupied independently with a kitchenette, room, and full bath. The carriage house also has garage parking for your beach car or golf car.



165 Crane Street
Panama City Beach, FL 32413
Listed for $899,900



MAJOR PRICE ADJUSTMENT!! BRING ALL OFFERS!! Super motivated! The seller’s loss is YOUR gain!! You’ll feel at home as soon as you cross the threshold of this unique PCB property. The coastal chic coloring of the finishings provide an amazing canvas for your perfect beach home. From the stylish open concept kitchen, the centerpiece of the living room is a gas fireplace that attracts with its peaceful warmth. This home sits just a few short blocks from the beach & with SIX bedrooms, it stands apart! Oh.. and let’s not forget the private pool, privacy fenced backyard and a double corner lot! Bid A Wee offers a dedicated beach (deeded beach access!!) & true sense of community! This home is perfect for a primary residence, a 2nd home or long term rental investment. No short term rentals.


 / OWNER
/ OWNER



MODERN URBAN LIVING LIFESTYLE
Whether you’re looking for a luxurious place to call home, an investment property to pay for itself or a lot to build your dream home, we are here to help. Our team has been building and selling 30A for over 20 years. With a span of 17 miles of beautiful powder white sand and crystal clear blue water, it’s no wonder 30A is ranked among the best beaches in the US. Come let us help you find your piece of paradise.





At Henderson Construction, we are committed to taking care of our clients from start to finish. If you’re starting from scratch with a vacant lot, we will guide you through every step of the process. We will go above and beyond to ensure all of your questions are answered and needs are met.
Your ideas, questions and feedback are what guide the custom home building process. We don’t push you into something that is not a good fit. Instead, we carefully listen to what you the client wants and then figure out how to make it happen.


Our team of 30A construction professionals is here to help so please feel free to contact us if you have any questions or need help getting your project started.
HENDERSON CONSTRUCTION

P.O. Box 611105
Rosemary Beach, FL 32461

Email: nic@hcnwf.com
CALL US AT 850.909.0180



Luxury Living



This beautifully maintained home is located in the luxury-gated Bellaria community. The moment you step through the front doors your eyes are greeted by soaring two-story ceilings, a wall of windows overlooking sunrise, and an abundance of architectural details. The kitchen features a walk-in pantry, sub-zero built-in refrigerator, stainless-steel appliances, real wood cabinetry, granite countertops, and windows to take advantage of the natural light coming from the beautiful outside while gathering with your family in the massive center island. The second floor features four en-suite bedrooms generous in size, including a secondary bedroom suite. On the first floor, in the master bedroom, you will find a workout room, his and hers closets, and a soaking tub, and an oversized walk-through shower. All the bedrooms are en-suite and generous in size. The large pool and enclosed deck area with 2 story screen are perfect for entertaining. The spacious lot is perfect for yard activities counting on the safety of this guard-gated community. Residents of Bellaria enjoy a luxurious Old-World charm while also benefiting from its proximity to all of Central Florida’s biggest attractions. Located approximately 20 miles southwest of Downtown Orlando and 7 miles north of Walt Disney World on West Lake Butler Road in Windermere, FL, Bellaria is just minutes from SR408, SR429, and the Florida Turnpike. Bellaria is among the finest in Windemere, Fl real estate. It is a special place that caters to finer tastes and Old World sensibility while offering close proximity to the excitement that is Central Florida.


 Matt Tomaszewski
Matt Tomaszewski
 FOUNDER/OWNER
FOUNDER/OWNER
C: 407.719.5956
O: 407.965.1155
matt@corcorangroup.com
www.Corcoran.com
The Akers custom-built estate is a stunning property situated on over two acres of elevated land, boasting an impressive 550 feet of frontage on the renowned Butler Chain of Lakes. Nestled among mature oak trees and lush landscaping, this home offers breathtaking views of the lake. The grand entrance sets the stage for the rest of the house, featuring formal areas that have been carefully designed to maximize the scenic lake views. With real wood flooring, custom millwork, and intricate lighting, the home exudes timeless elegance. The central gourmet kitchen is a chef’s dream, equipped with custom cabinetry, stainless steel appliances, and a spacious walk-in pantry. The family room is bathed in natural light, thanks to a wall of doors and windows that provide panoramic lakefront views from every angle. The primary suite is a luxurious retreat, with French doors opening to a private balcony overlooking the lake. It also includes a private sitting area, huge walk-in closets, and a well-appointed en-suite bathroom. The outdoor areas of the property are equally impressive. Multiple downstairs areas lead to an expansive covered porch, a sparkling pool and spa, a meticulously landscaped lawn, and a brand new two-story boat dock. The new dock features three flush-mounted lifts and a rooftop deck, perfect for enjoying the serene surroundings. Other notable features of the estate include a study, a large personal gym/bonus area, a private sand beach, and a fully equipped detached guest house. Recent updates have further enhanced the property’s appeal, including a new tile roof, an updated kitchen, a remodeled master bathroom, fresh paint inside and out, and various other upgrades. Overall, this custom-built estate offers a combination of classic beauty, luxurious amenities, and stunning lakefront views. It provides a serene and elegant retreat in a coveted location on the Butler Chain of Lakes.

FOUNDER/OWNER

C: 407.719.5956
O: 407.965.1155
matt@corcorangroup.com

www.Corcoran.com

3 BEDS | 2 BATHS | 3,229 SQ FT | $1,215,000 A MUST SEE FOR ALL EQUESTRIANS & NATURE LOVERS! On 29.5 ACRES sits this Beautiful well maintained 3 bedrooms / bonus rooms / 2 bath home. Located within about 2 miles is Lake Rosalie Boat Ramp. Access to other Lakes including the Kissimmee Chain of Lakes and walking trails nearby too! This home also offers a Full House Generator, Water Purifier, Tankless Water Heater, Skylights, Huge Carport, 2 Sheds and a 500 Gallon Diesel Tank for your convenience. The Master Suite is wired for a Surround Sound System of your choice, has a Huge Walk In Closet with Custom Made Shelving. Master Suite Bathroom has a Double Vanity, Jetted Tub for those relaxing soaks and a Separate Shower all of which are connected to a Tankless Water Heater for fast hot water! Plenty of storage throughout this home! Two bedrooms having large closets and two Extra Linen Closets nearby in the hallway. There is a Large Laundry Room with Double Sinks, Lots of Cabinets, Hanging Rack and plenty of counter space for making folding & hanging clothes a cinch. Room could also be utilized as a canning lovers dream. Newer Appliances in the kitchen also connected to a Tankless Water Heater for extra fast water, beautiful Oversized Wood Cabinets with Sliding Pull Shelving! This home also has a gorgeous Large In Home Office providing privacy. A work from home dream office! Adjacent to home is a Large Covered Carport, 20x36 shed & a 8X12 shed. Once you drive up to your own Iron Privacy Gate and through the Canopy Oaks looking upon the well manicured acreage you feel home!





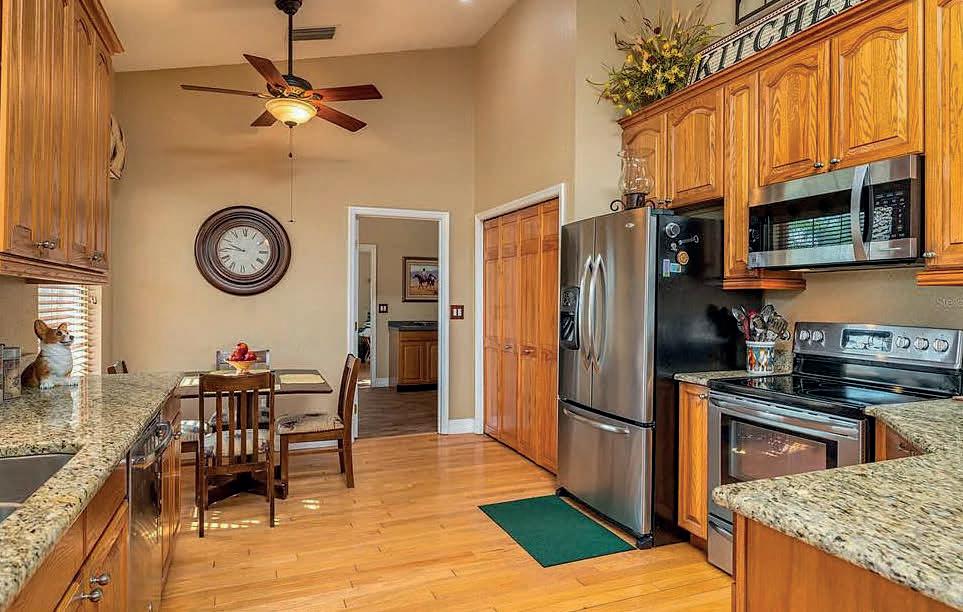



466 Hazelnut Court, Winter Garden, FL 34787

AT $829,800
Fabulous DOWNTOWN LIVING in the heart of Historic Winter Garden. This gorgeous brick townhome is just steps away from everything downtown has to offer. Featuring 3 bedrooms, 2.5 baths, 2 car rear entry garage and plenty of beautiful upgrades. The first floor offers a bedroom, full bath with glass enclosed shower, quartz counters and an office with custom built in’s. There is also a laundry closet with cabinetry, storage under the stairs and a utility closet. Upstairs leads you to the spacious open concept living area complete with a stone fireplace. There is a half bath on this level as well as the kitchen and Master bedroom. The stunning gourmet chef’s kitchen features upper glass cabinetry, quartz counter tops, Samsung 4 burner gas range with griddle, built in microwave, wine refrigerator, dishwasher, and refrigerator. The kitchen also features a counter depth breakfast bar for convenience and a dining area adjacent to the kitchen. The Master bedroom has a beautiful stone fireplace, large custom closet, custom cabinetry built in. A Stunning Master Bath with stand alone tub, quartz counters, glass shower, and double sinks complete this gorgeous Master Suite. The home features 2 balconies, one off of the Living area and one in the Master Bedroom. There are also many upgrades, including plantation shutters, custom drapery, crown molding, high-end light fixtures and custom cabinetry. This amazing location puts you just steps away from Plant Street Market, fabulous dining, shopping and so much more. Golf cart your way around the downtown area or you can just walk.. its that close to all the fun downtown Winter Garden has to offer.

 Kim Swatkowski
Kim Swatkowski
 ASSOCIATE | LICENSE# 3300477
ASSOCIATE | LICENSE# 3300477
C: 407.489.4210
O: 407.347.4512
Kimswat4@gmail.com
www.kimswatkowski.primeflproperties.com


 3 BEDROOMS | 3 BATHROOMS | 1,794 SQ FT | OFFERED
3 BEDROOMS | 3 BATHROOMS | 1,794 SQ FT | OFFERED
1 ACRE! | 3206 N ANNAPOLIS AVENUE, HERNANDO, FL 34442




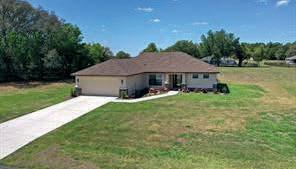
3 beds | 2 baths | $449,999 This is it! Your exquisite living experience in this picture perfect postcard home. Natural light and beautiful views throughout this newly built home in the prestigious community of Citrus Hills on almost 1 acre of land. ONE YEAR OLD HOME! Enjoy all the amenities of Terra Vista including the world class Bella Vista Spa & Fitness Center. This premium showcase home features the best of the best with luxury vinyl planked flooring, stainless appliances, granite counter tops, Plantation Shutters, custom ceiling fans & so much more! Enjoy the sunshine and views from the peaceful and serene patio lanai in your backyard. This is the Florida lifestyle at its best.
FURNISHED! | 8685 E ORANGE AVENUE, FLORAL CITY, FL 34436



3 beds | 2 baths | $294,000 Follow the famous Avenue of Oaks to this home located only a minute from the heart of Florida City where the majestic 100 year old live oak trees line Orange Avenue. Brand new metal roof & HVAC! Minutes to the 46 mile paved Withlacoochee Bike Trail! You can walk to downtown, visit the Heritage Museum and be part of the yearly festivals and entertainment. Less than 1/2 mile away to the boat ramp! Explore the 19,000 acre Tsala Apopka chain of lakes. Live here and you will be minutes from all of this grand Florida living! Completely furnished home that can be rented as a short term vacation rental with no restrictions or live here and enjoy HOME! Park your RV on the 20x40 cement pad and plug into 30 amp service! Lots of storage & large chain link fenced yard. What are you waiting for? Come make this Floral City your home!
1+ ACRE! | 5422 S WITHLAPOPKA DRIVE, FLORAL CITY, FL 34436
1.04 acres | $125,000 444 ft of waterfront canal says it all! Peaceful & serene setting in Floral City to call home. Build your home here or bring in a manufactured home & live life with boating & fishing from your backyard. Explore the waters of the many lakes and tributaries of this local area. Minutes away from famous Sleepy Hollow Fish Camp. Floral City is the gem of Citrus County and the Nature Coast. What’s not to love?
Coming soon! Homosassa Waterfront home with direct Gulf access
Nadeene Horak
BROKER
352.207.6227
sailhomerealty@gmail.com



A uniquely desirable TOWNHOUSE/CONDO with HIGH END APPLIANCES and DÉCOR in a PRESTIGIOUS COMPLEX expertly and totally REFINISHED for the discerning Buyer. Walking distance to the historic SPANISH SPRINGS Town Square, The Villages’ ENTERTAINMENT CAPITAL - One of few HOAs within the community – THREE SPACIOUS bedrooms - TWO AND A HALF BATHS –master first floor and others on 2nd, each with private balconies – Walk-in (no lip) showers, top quality TOTO plumbing fixtures throughout, much more to be appreciated. CUSTOM SS KITCHEN, GAS RANGE with SS vented hood, a BUILT IN ICE MAKER, STEAM OVEN, REFRIGERATOR and OTHERS, ALL superb TOP-OFTHE-LINE “THERMATOR” appliances - all granite counters with center ISLAND –ample OVERSIZED custom cabinets – SOFT CLOSE DRAWERS - MUCH more here for the Seasoned “chef”. LIVING AREAS SUPERBLY APPOINTED WITH GENUINE WOOD like CROWN MOLDINGS, 8” base moldings, lovely stairs with designer rails –STUNNING living, dining, and den areas - 30” diagonal porcelain tile-wood accents throughout—superb ADJUSTABLE LED LIGHTING everywhere – again, MUCH MORE! NEW STEEL BARREL ROOF - NEWER HVAC - PELICAN whole house WATER FILTRATION/SOFTENER – high ceilings with recessed lighting – NEW high quality insulated windows . This home is TRULY a JEWEL in a tropical PARADISE -must be seen to be appreciated by A discerning buyer – CALL FOR A VERY PRIVATE AND DETAILED TOUR OF THIS TRULY REMARKABLE HOME.







142
Daytona Beach Florida
4 BEDS | 3 BATHS | 2,249 SQ FT | $643,000 PRICE CUT: $5K MONDAY (05/01)
• 12-10-foot ceilings with zip board roof decking.
• Wide open floor plan with a large kitchen space and quartz countertops.



• Eight-foot door openings, taller baseboards, Stainless Steel appliances by GE, very nice outdoor living area, 3 car garage.

• Situated on Private Preserve
Sunday to Thursday - 12:00pm - 5:00pm

Friday to Saturday - 10:00am - 5:00pm

Two Brand New Move In Ready Homes
63 Beverly Hills Avenue
Ponce Inlet
4 BEDS | 4 BATHS | 2,645 SQ FT | $1,292,500 FOOTSTEPS TO NO DRIVE BEACH

• Brand-new custom-built home by Adley Homes Footsteps on the beach and in Ponce Inle.



• Home is elevated off the road front with no rising water issues. All windows, doors are vinyl impact. Solid wood cabinets, quartz tops, GE General appliances with an air fry oven.
• Downstair floors are imported Italian plank tiles, upstairs has wood floors. Two full suites with one on the main level and another on the second level.
• Second level bedroom offers a slight view of the lighthouse. Spray foam insulation with 16-SER 2 AC systems by Trane controlled by Nest thermostats. Garage has an epoxy floor. The zip board roof decking.
386.478.4200















































Luxury living in Pablo Creek Reserve! This stunning, Mediterranean-style estate home offers four ensuite bedrooms, eight bathrooms, and over 9,000 sq ft of living area! Built to the highest standard with impeccable amenities and meticulous architectural design by Kevin Gray, this home seamlessly integrates an old-world feel with all the modern features today’s luxury homebuyers have come to expect. The driveway to the home is the first of many wonders, paved with a red and lime sandstone and leading to an oasis of palms. You will immediately notice the soaring windows and stately entry staircase leading to massive glass and scrollwork double doors. The vast, Spanish-style roof is supported by multiple monolithic pillars, two of which frame the first of two major entryways to the house. Enter through the massive foyer that extends to the back of the house and gives a glimpse of the pool and lake view within the back screened patio to find an elegant seating area featuring a gorgeous chandelier and the first of four wood-burning fireplaces found throughout the house.



Located on the west wing of the home, the massive chef’s kitchen features exquisite custom cabinetry, a double oven with gas range, an integrated paneled refrigerator, and a gorgeous center island with a sink. Adjacent to the kitchen, you will find a bar and wine cellars that can store over 250 bottles, a fully furnished laundry room, a garage, and a butler’s pantry. The first-floor master bedroom is a seven-piece ensuite with a standing tub and shower, two closets, a seating area, and two more walk-in closets. Ascend the winding staircase contained within the family room and the second floor’s features immediately become evident. The remaining three ensuite bedrooms are located here, each with a private walk-in closet. Connecting the bathrooms and bedrooms is a recreation room with a pool table and a functioning bar.



Follow the massive hallway on the west side of the home featuring arched windows showcasing the view of all surrounding flora and fauna to find the entry to your personal theatre! At roughly 770 sq ft and furnished with plush leather recliners offering stadium seating for unimpeded views and maximum comfort, this theatre room also offers a bar and adjacent bathroom, a private entryway and a balcony, making this the perfect space for entertaining! From the main drive, the second entrance to the home can be found through an immense stone archway framed by four more expansive pillars that truly capture the classical feel of the home’s design. Following the continued paver driveway and passing through a breezeway, five garage door bays lead to the oversized fourcar garage with additional space for golf carts. The outdoor space is unparalleled, situated on 1.57 acres and featuring a massive, screened lanai, a saltwater pool, Gazebo, and a summer kitchen. This is truly luxury Florida living at its finest! Schedule your private showing today.

$1,200,000 | 3 BEDS | 2.5 BATHS | 2,778 SQ FT





BE GOOD TO YOURSELF AND THE ENVIRONMENT IN LUXURY. Resilient, net-zero capable home anticipates life’s varying needs from raising a family to safely aging in place. Fun, gorgeous, easy to clean. As apt for a party as for a quiet, nature-focused retreat. Literally a shelter in a time of storm with structure engineered for 150 mph wind load per construction documents. PV solar, battery-backup ready. Storage rich, spacious rooms are sized at a human scale. Expansive windows offer soft natural light and long, tree top views across a friendly, quiet neighborhood. Master bedroom suite has private access to porch, spa bath. Two master-size bedrooms upstairs. The home-chef’s dream kitchen includes 120’ sq pantry and pass throughs to screened porches. Bright, airy, efficient laundry. Massive conditioned basement. Shady roof deck over carport. Seller’s state they invested $1,800,000 to construct in 2018. Excellent value at $1,200,000.

C: 850.228.2000

O: 850.386.8660
sandybrownmagnolia@comcast.net
 1911 OLD FORT DRIVE, TALLAHASSEE, FL 32301
1911 OLD FORT DRIVE, TALLAHASSEE, FL 32301
New Gulf-View Condo Steps Away From Pier Park

15928 FRONT BEACH ROAD #409

PANAMA CITY BEACH, FLORIDA 32413
1 BED | 2 BATHS | 856 SQ FT | $477,000
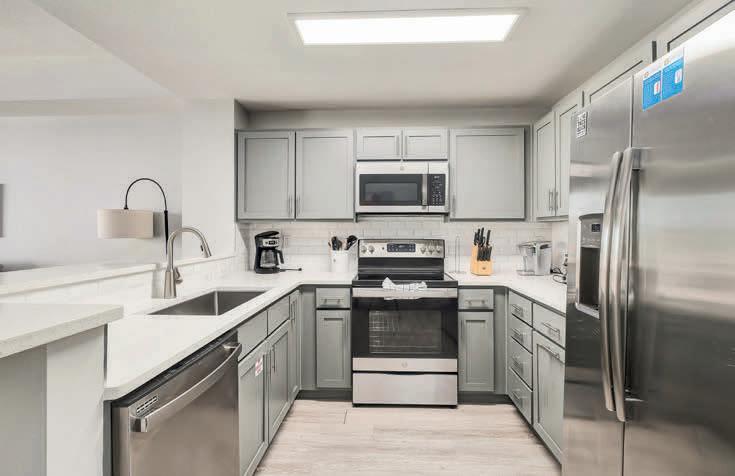
Get in on the newest resort on the Gulf of Mexico with this studio unit at Calypso III, the closest resort to Pier Park and other Panama City Beach attractions. This new condo was completed in 2021 and is one of the only properties in this building completely out of the weather with a large, private balcony. Inside, enjoy updates to the kitchen backsplash, floors, counters and decor in a unit that overlooks the pool and the gulf. A well-conceived space, this unit offers one bedroom and two full baths. Calypso is known for its onsite amenities including a private pool with cabanas, fitness center, onsite shop and restaurant, private beach and garage parking, just minutes away from all of the shopping, dining and entertainment you expect on a beach getaway.



Beautifully Renovated in the Sought After Community of Frangista Beach

125 LOS ANGELES STREET
MIRAMAR BEACH, FL 32550
7 BEDS • 7.5 BATHS • 4,220 SQ FT• OFFERED AT $2,995,000
Truly as its name describes, a “Gulf Star’’ on the Emerald Coast. Just a few hundred feet from the white sand beaches and enjoying deeded beach access, this Coastal Contemporary design is the perfect location for your next rental investment property. The layout includes 5 bedrooms/5 baths on the main top two stories, as well as a separate 2 beds/2baths guest quarters below and converted Garage with game room. With all new furnishings and decor, newly painted inside and out, new luxury vinyl plank flooring, new Quartzite kitchen and bathroom countertops as well as new decking, you have a perfect investment waiting to hit the road running for the 2023 rental season! Investors looking for the highest potential rental return: This home has potential to convert two areas to be two additional rooms for a total of 9 bedrooms. Estimated projections from 3rd party Rental management companies give a top end potential in the mid to high 300’s yearly.
Investment Property & Luxury Rental on Emerald Coast
56 ROLLING DUNES DRIVE SANTA ROSA BEACH, FL 32459
9 BEDS • 10 BATHS • 6,054 SQ FT• OFFERED AT $4,995,000
Located in the ever-growing Blue Mountain Beach area of 30A, the most popular Hwy along the coast. This stylistic home design of over 6000 sq ft of living space boasts 9 bedrooms, 11 bathrooms and 3 floors of living rooms, Dining rooms, and Lounges. Add to that the enormous 3rd floor party deck with gorgeous gulf views and there’s no wonder this new construction home is projected to GROSS $516k in Rental income yearly. With the most modernized coastal designs and luxury finishes located only a short distance to the beach you’re ahead of the curve in new home builds for the area. Enjoy entertaining all with your very own outdoor kitchen and bar overlooking the large pool and spa. How about the area? Try being only a stone’s throw from a few of the most popular spots on 30A. Perfectly positioned next to the shopping, dining, and live music of Redfish Village, or only a few lots behind 30A’s famous Cowgirl Kitchen and Blue Mabel, you or your renters can eat, drink, and dance your heart out after a long day at the beach. Come enjoy 30A at its best new location! Completed and ready to hit the rental season as of April 2023!!




Beautifully Renovated & exquisitely decorated Luxury Gulf Front Duplex



This property boasts over 600k in rental projections with 12 bedrooms plus 2 additional bunk rooms that make this rental engine one of the best investments on the gulf. With a potential 12% Cap Rate this is an investors dream. New Flooring, New Furniture, New Appliances as well as all newly painted exterior and new pavers throughout the driveway and walkways make this the number one spot to own and rent for all your future guests. Come enjoy the most beautiful view of the Emerald Coast!
Nick Deslonde
REALTOR ® | SL3368548

850.687.3212
nick@beachlifedestin.com
gulfrealty30a.com/agent/nick-deslonde


Luxury Real Estate Sales and Service for the Emerald Coast, specializing in Waterfront homes and investment properties. With education in Design, Architecture, and Construction and a combined 24+ years knowledge of Mortgage Lending, Construction and an extensive knowledge of the Luxury Vacation Rental Market, I can provide an extensive resource of knowledge and advice beneficial to any prospective buyer/seller of property on the emerald coast.
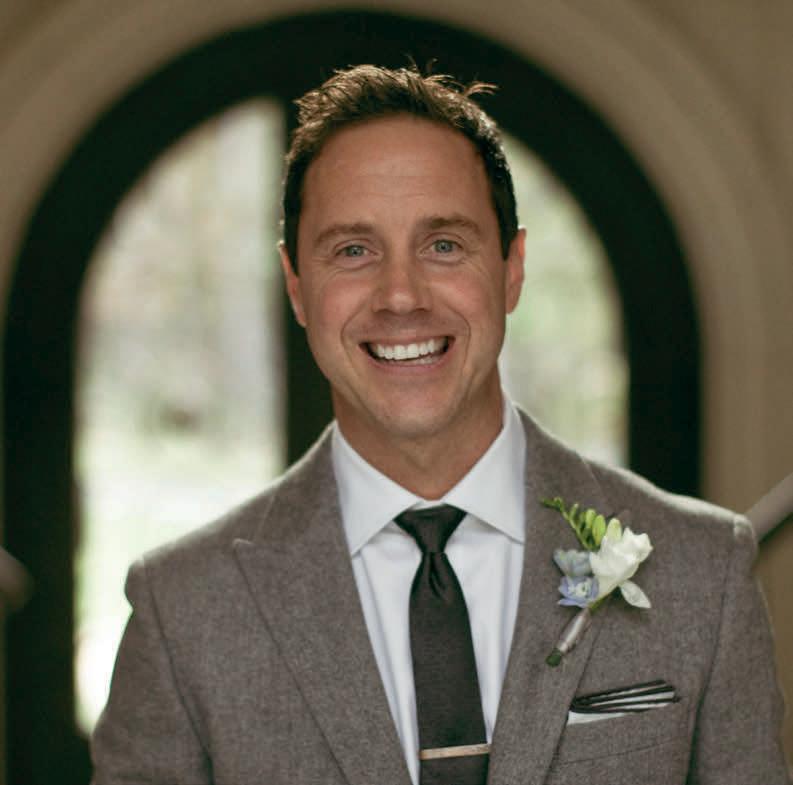 13213 OLEANDER DRIVE PANAMA CITY BEACH, FL 32407
Nick Deslonde, Luxury Beach Real Estate
nick_gulfrealty30a
13213 OLEANDER DRIVE PANAMA CITY BEACH, FL 32407
Nick Deslonde, Luxury Beach Real Estate
nick_gulfrealty30a
Coastal Elegance


58 E MILESTONE DRIVE, UNIT B INLET BEACH, FL 32461





Upgrades abound in this elegantly decorated three bedroom, 2.5 bath beach house retreat in the popular community of Prominence North on 30A. This well-appointed townhome is a turn-key investment opportunity including more than $40K in furniture and lighting upgrades and new 2023 golf cart valued at over $18K. With expanded green space between triplexes and a prime location that backs up to protected state forest to the east of 30A, this fully-furnished ‘’Bahamas’’ plan is perfect for immediate short term vacation rental income, as a second home or primary residence. Boasting elegant coastal chic décor, 10 ft ceilings, well-appointed chef’s kitchen and over 1679 sf of perfectly crafted and planned living space, this is an ideal beach retreat for multi-generations. An open concept living/dining area with dining seating for up to eight is perfect for entertaining with additional seating at the oversized kitchen island. French doors lead from the living area to an open deck overlooking wooded pine lands adding to the privacy. An elegant light-filled primary suite provides the perfect space for relaxing after a long day at the beach and features soaring windows overlooking the wooded back yard, vaulted ceiling and en-suite bath with dual vanities, glass enclosed shower, upgraded Moen fixtures and stylish accent tiles. All bedrooms are located on the second floor including two generous guest bedrooms - one a queen suite and one a newly added full-over-full bunk room - and second full bath with hall access. A spacious two car garage with additional owner’s storage closet is perfect for storing golf cart, bikes, beach gear and paddle boards.



Unbelievable Outdoor Space
106 ASH STREET SANTA ROSA BEACH, FL 32459

Welcome to 106 Ash Street, a truly rare find within the non-HOA community of Gulfview Heights on the popular west end of 30A. This unique double lot compound (92 & 106 Ash St) features an unbelievable outdoor space with custom-heated salt water pool, oversized spa, outdoor seating/entertainment space located just a short 5 minute walk to the beach and offers close proximity to restaurants such as Local Catch, Shunk Gulley, and soon to open Papa Surf’s. With shopping and dining at nearby Gulf Place and additional outdoor activities, such as the Point Washington State Forest trailhead a short distance, there’s plenty to keep you and your guests entertained. This fully remodeled (2022) primary home features custom woodwork and cabinetry with high-end designer finishes throughout. Upon entering the newly remodeled primary home, you will be greeted by vaulted ceilings that brighten up an open concept floor plan complete with built-in media console and ideal split bedroom plan with an oversized private master ensuite and two bedrooms and second full bath on opposite side of home. The modern, open-concept kitchen features high-end quartz counters, custom tile backsplash, wine fridge, as well as new appliances and charming screened in back porch overlooking a spacious backyard and outdoor cabana. With all new plumbing/electrical connections including hot water heaters 2022, HVAC 2019, & metals roofs (2017), new hardi-plank exterior siding for added durability and custom privacy fence, this home is like walking into brand new construction.






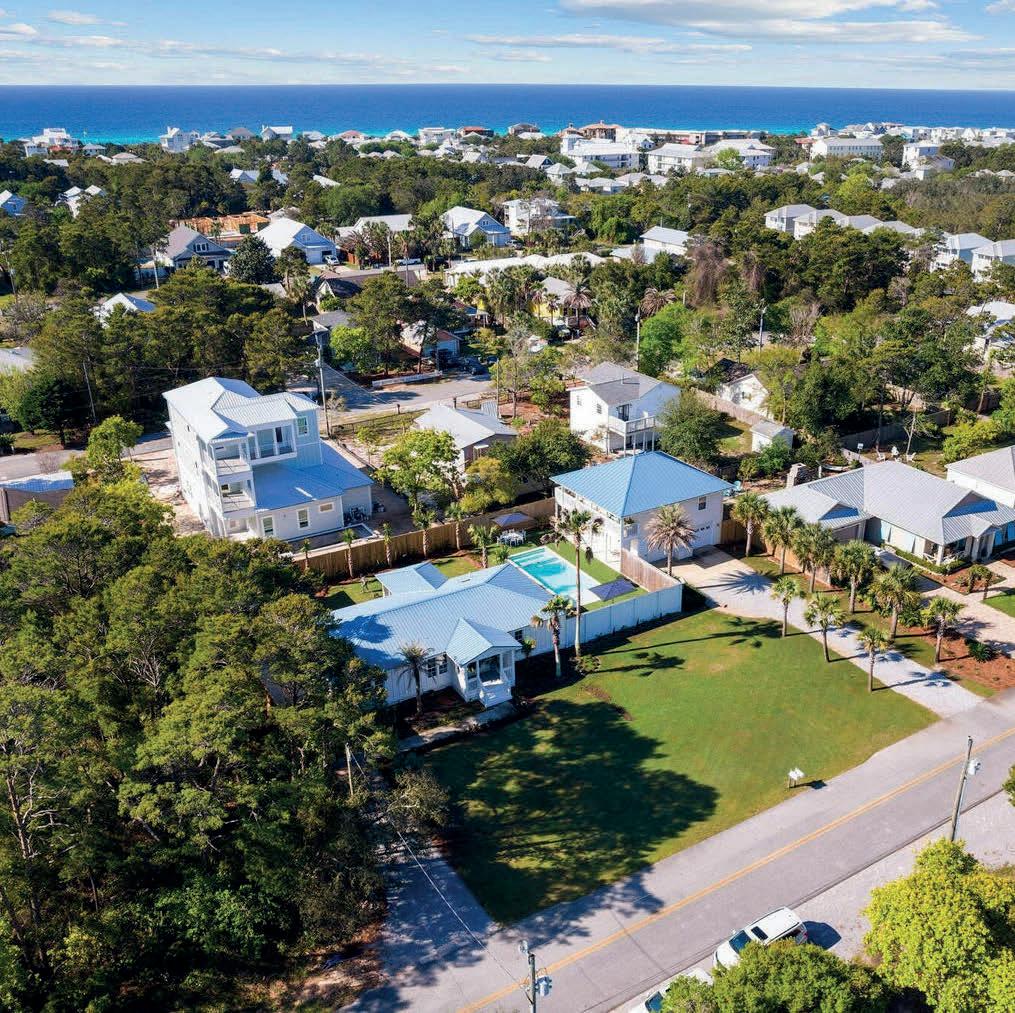
Waterfront Beauty

401 Waterview Cove Drive, Freeport, FL 32439

$1,299,000 | 3 BEDS | 3 BATHS | 3,000 SQ FT
Step in to this immaculately maintained home on .849 acres right on Alaqua Bayou! This gorgeous home is full of windows, allowing you to fully experience the beauty of the surroundings of this large lot. Its unique architecture sets it apart from all other homes in the area. With 3000 sq ft of living space, 3 bedrooms, 2.5 bathrooms and a 2 car garage, it has everything you would need. The gourmet kitchen is beautifully upgraded with granite counters and white cabinets, plus there is an eat-in area and a formal dining room. The primary suite is complete with a double vanity, soaking tub and a walk-in tile shower. Out back, you will find a large covered dock equipped with a boat lift, two jet-ski lifts and platforms for paddle boards or kayaks. This home is a waterfront DREAM! The larger bedroom on the first level that overlooks the water can be a second primary suite, as the full bathroom with 2 sinks, quartz countertops and a tiled shower is right outside the door. There is a walk-in closet in the hallway, as well. The large, tiled sunroom is located just off of the kitchen and is the perfect place for your morning coffee if you don’t want to be outside on one of the many patios and balconies.








Beautiful Luxury Home
This beautifully updated home is located in the famous Avalon Beach Estates. The subdivision is named after King Arthur and the Knights, therefore it will seem only fitting to find this impeccably remodeled, open concept floor plan that reigns far above the rest. The home is complete with soaring ceilings, electric fireplace, luxury cabinetry, quartz countertops and matching stainless steel appliances. The timeless master bath is complete with stylish black and white fixtures, double vanity, seamless shower, and free standing soaker tub. Located within the center of Avalon Estates, perfectly positioned on a non thru street, appointed on a corner lot, minutes from the community pool, and only a short golf cart ride to the 534 ft of private beach, and the world famous Pompano Joe’s. Enjoy your evenings on your covered patio surrounded by lush tropical landscaping. Short term rentals and golf carts are allowed. Avalon Estates is a quiet low traffic neighborhood with no thru traffic to Hwy 98. This is a home you do not want to miss. Roof was replaced April 2023.





For more information, or to schedule a private tour, contact Agent.


JVSellDreams
Luxury Property Specialist Corcoran Reverie
A luxury property specialist serving the beautiful beaches of northwest Florida and 30A, Jennifer is a seasoned entrepreneur and business owner who lives, loves and thrives at the beach. After graduating from Northwest Florida, Jennifer began her career in healthcare relocating several times before landing back home.
Jennifer has since joined the luxury powerhouse team of Corcoran Reverie, and looks forward to helping her clients find the perfect beach home, vacation rental or investment property along the coastal paradise of northwest Florida.

BUY, SELL & INVEST
Full service care with knowledge, and professionalism
Welcome to this charming country-style home nestled on over 14 acres of land, surrounded by the natural beauty of two serene lakes and a plethora of plant-life and wildlife.As you approach the property, you will immediately feel at ease with the peaceful ambiance and scenic views. The home itself boasts a rustic and inviting design, with a warm and welcoming wrap around porch that beckons you to sit and enjoy the tranquil surroundings. Step inside, and you’ll find a spacious and comfortable living room, complete with a cozy fireplace and large windows that showcase the stunning outdoor scenery. The kitchen is a chef’s dream, with plenty of counter space, modern appliances, and ample storage. The home features four bedrooms, each with its own unique character and charm. The master suite offers a peaceful retreat, with it’s own fireplace, a luxurious en-suite bathroom and stunning views of the surrounding landscape. But perhaps the true gem of this property is the outdoor space. The two lakes provide endless opportunities for fishing, boating, or simply taking in the beauty of the water. The expansive land is filled with lush vegetation and wildlife, making it the perfect oasis for nature lovers and outdoor enthusiasts. Whether you’re looking for a peaceful retreat or a place to entertain family and friends, this country-style home on over 14 acres of land is a true gem. Don’t miss your chance to experience the beauty and tranquility of this incredible property.



 Rodney Elkins
Rodney Elkins
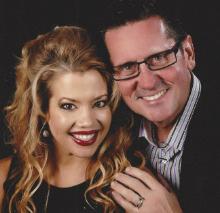 OWNER | BROKER
OWNER | BROKER

850-376-4301

therodneyelkins@gmail.com
rodney.searchingfloridaproperties.com


850-376-4301
therodneyelkins@gmail.com
rodney.searchingfloridaproperties.com
OUR OFFICE LOCATION
Orange Beach, AL | Pensacola | Gulf Breeze | Ft Walton Beach
Niceville Destin | 30A Santa Rosa Beach | Panama City Beach
Central Florida | Boca Raton Ft Lauderdale | Miami
OUR PURPOSE
World Impact Real Estate is committed to touching the world we all share through strategic giving. We have partnered with several agencies and organizations who are impacting the Nations and making a difference in our world. With every real estate transaction, World Impact Real Estate contributes to one of the outreach programs that we support. All World Impact Real Estate agents are not only determined to provide our clients with real estate services that exceed expectations, but we are also personally committed to the causes that positively impact the world we share.
OUR AGENTS
Our agents are from a diverse background and are experienced in every area of real estate. They are committed to helping you achieve your goals, and they will go above and beyond your expectations to provide you with outstanding customer service. World Impact Agents know real estate and have a passion to change the world.

BUYING/SELLING
Our agents will assist you in the selection process by providing you a full list of properties that match your criteria and provide objective info on each property to help narrow down the choices. Your agent guides you step-by-step through both receiving offers and also the closing process while ensuring that everything flows together smoothly.
IMPACTING OUR WORLD ONE TRANSACTION AT A TIME!
Our goal is to touch the world ONE real estate transaction at a time. 10% of all the revenue generated by World Impact Real Estate goes directly to various causes and organizations that are fighting to end world hunger and poverty all across the world. We encourage you to read more about the organizations we support and discover the incredible things they are doing to impact our world and change the quality of life for others.
Your success Real Estate Team is committed to “Serve you” NOT “Sell You”. We are passionate about what we do. Your Success Real Estate Team covers the Panhandle. We are an experienced team of Agents who are accessible, knowledgeable, and personable.
Why the First Coast Is
ONE OF FLORIDA’S Most Appealing Destinations
Florida’s First Coast is a gorgeous stretch in northeastern Florida consisting of Jacksonville and its surrounding areas. Named the First Coast due to its incredible coastline and fascinating history, this region was the first to undergo European colonization. Now, it is ripe with historical buildings and top-notch museums.
There is much to love about the First Coast, whether you are dropping in for a quick visit or looking for a long-term home. Let’s explore aspects of the First Coast that contribute to making it one of the premier getaway regions in Florida.

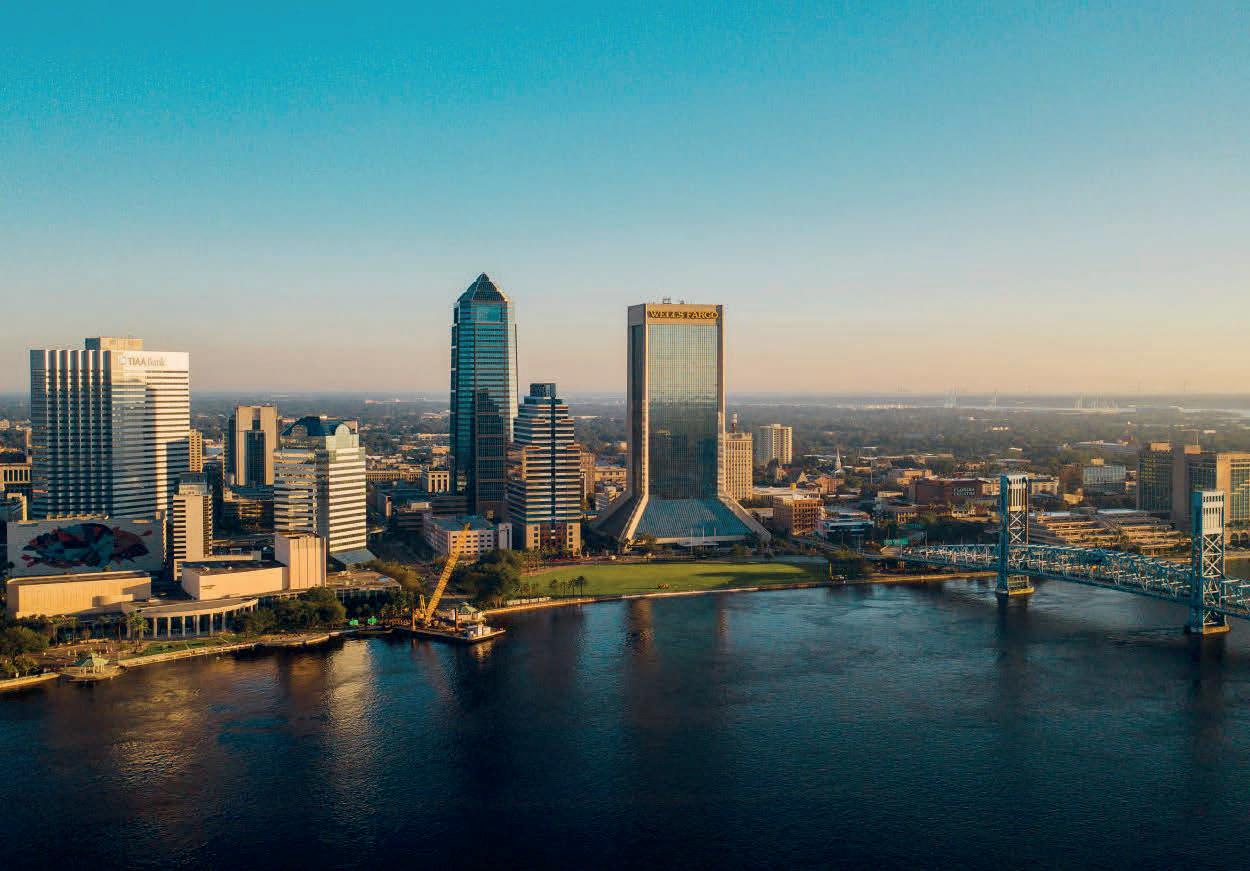 Jacksonville | Lance Asper
St. Augustine | Lance Asper
Jacksonville | Lance Asper
St. Augustine | Lance Asper
Sun-Soaked Destinations with Vibrant Culture
Home to several large cities, the First Coast is a cultural destination with a compelling history, and it is filled with communities famous for its diverse attractions. Nearly every community along the First Coast is just a short drive from the Atlantic Ocean, but there are plenty of activities inland as well.
Jacksonville: Jacksonville is a major city in the First Coast region. Visitors and residents can spend endless hours exploring the city’s excellent museums, including the Cummer Museum of Art & Gardens. Jacksonville also houses a world-class zoo, an eclectic food scene, and the nation’s largest urban park system.
St. Augustine: St. Augustine is a small city with a fascinating history. It was founded in 1585 and is considered the country’s oldest continuously occupied European settlement. It has magnificent Spanish colonial architecture, preserved buildings, and monuments that date back hundreds of years.
Fernandina Beach: Fernandina Beach, near the border with Georgia, is the northernmost city on Florida’s coast. It is a significant Civil War site with a famous historic downtown area. Fernandina Beach was named the “Isle of Eight Flags” for the many nations that inhabited it, including France, Spain, Mexico, Great Britain, and more.
Beachy Communities with Endless Outdoor Fun
Several beachfront communities on the First Coast are perfect for taking advantage of the summer heat and relaxing by the water. See some highlights below:

Palm Coast: South of Jacksonville, Palm Coast is famous for its golf resorts and scenic nature preserves. It is an outdoor enthusiast’s paradise with gorgeous waterways inhabited by animals such as manatees and dolphins.
Flagler Beach: Flagler Beach, a neighboring community of Palm Coast, is a smaller, quiet beach town with gorgeous stretches of soft-sand shores. It is a surfing destination with a large fishing pier and restaurants by the water.

Ponte Vedra Beach: Ponte Vedra Beach, a Jacksonville suburb, has some of the best golf courses in Florida and is known for hosting The Players Championship on the PGA Tour. It is an affluent community with a pristine beach and luxurious homes along the water.
Fleming Island: Fleming Island is a quiet Jacksonville suburb known for its unspoiled natural scenery. It is surrounded by lakes and trails and has a charming downtown area.
Neptune Beach: Neptune Beach is a gorgeous community east of Jacksonville that offers a chilled-out beach environment with an expansive waterfront. On a typical sunny day in Neptune Beach, you’ll spot surfers, sunbathers, and anglers seeking to enjoy the gorgeous setting. Also, Neptune Beach has a bustling downtown with independent businesses and delicious local eateries.
Ponte Vedra Beach | Josh Moore3523
FLAGLER




$1,900,000
Aptly named “La Coquina” by the owner, she passionately with so much love had a dream and with her architect designed this custom home with guest house to withstand the test of time! The exterior is covered with a local material that is notable and was used many centuries ago to build the Fort in Saint Augustine, Coquina! The elevated home is located on a high dune and built on concrete piers reinforced with rebar. The home is built like a Fort! This unique home offers an unobstructed view of the Ocean from the Master Bedroom (upper) and the Great Room (lower). The Guest Home also has beautiful views of the ocean and the sunrise in the early morning rising in the east! The Master Bedroom is a Suite, the Second bedroom in the Main Home is on the first floor, and the Guest Home offers a Studio bedroom. There is a full kitchen in both the Main Home and the Guest Home. The Home has been been offered as a beautiful venue for weddings and other wonderful festive family events. The memories made here are warm and full of life! Please come and SEA this beautiful home while it lasts!




Teri King

PRESIDENT | BROKER
O: 386.439.4911
C: 386.931.2884
tklyng@gmail.com
71 WATER STREET, ST AUGUSTINE, FL 32084
$3,211,000 | 4 BEDS | 3 BATHS | 3,274 SQ FT



This Waterfront home in historic old St. Augustine is arguably the premier deep water location in all of St Augustine. The dock and lift have room for all of your boat toys. This Spanish mission style home is the epitome of elegance. This is not a mere home, it has a private resort like feel. This home features 4/2.5 baths, a greatroom with a gas fireplace and wet bar. Oversized kitchen has upgraded solid surface countertops and walk in pantry along with postcard perfect views of the salt water pool overlooking your beautiful Intracoastal backyard. A second living room and home office make living here perfect. The gardens include lots of fruit varieties in a virtual garden of eden! Multiple courtyards with fountains and tile murals make you feel like you’re on vacation every day in this paradise!





ROXAS
904.271.1054

cassbell08@gmail.com


732.930.3516 cassia.roxas@ccm.com

Xavine brings a unique blend of skills from her previous careers in Business Administration and Interior Design. Her ability to analyze the viability of a situation and envision a property's hidden potential allows her to provide customized solutions for buyers. With a passion for design, culture, and exploration, Xavine's curious mind and zest for life inspire her to find the best housing solutions that fit her clients' lifestyles.
Xavine was truly exceptional.
My husband and I were impressed with the level of knowledge and the amount of data that she had about comps in the area. Xavine took extra steps, giving us staging tips, having professional photographs taken, and a lot more. We had a wonderful experience and I would highly recommend Xavine to others.


 - A & P Flanagan
- A & P Flanagan
Our agent was Xavine Masters. She was very knowledgeable on market trends. She not only helped us with selling our home but she also helped us with purchasing our beautiful new home. She was straight forward with us and very professional in every aspect of the real estate business. She always responded quickly if we sent her a text message, email or phone call. She also remained confident when we encountered challenges and always kept us up to date. I would highly recommend her if we were ever to buy or sell in the future. She was absolutely amazing! Five stars!
- Sincerely, Larry & Grace Bottone





Thanks for the excellent service. In the vast ocean of details, options, and information, Xavine held our hand every step of the way. So understanding of our feelings and needs. Kept us abreast of all options as we are guided through the process. Thanks again. - M. McCoy

Xavine’s expertise and professionalism made our first-time home-selling experience a breeze. She guided us through the process with clear explanations, prompt responses, and regular updates, giving us a sense of control and peace of mind.
 - A McCoy
- A McCoy
Xavine’s strong work ethics, humble and honest personality, and unwavering dedication to providing first-class customer service made her the perfect realtor for us, resulting in us becoming proud owners of a homesite in Palm Coast, Florida, and we highly recommend her to anyone interested in looking for property.

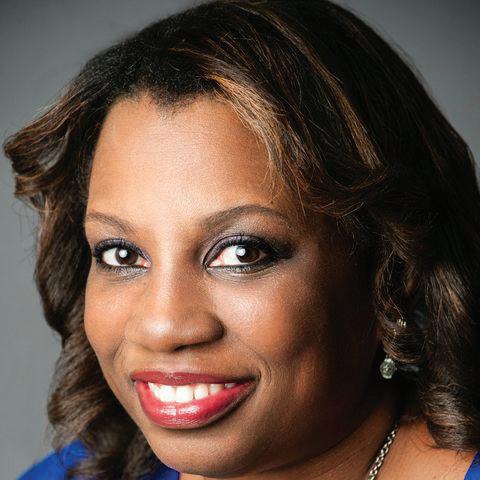 - M. White
- M. White
EXPANSIVE OCEANVIEWS

9186 AUGUST CIRCLE, ST AUGUSTINE, FL 32080




Welcome to Summer Island! This stunning property features four spacious bedrooms, two and a half baths, and an unbeatable location with an unobstructed ocean view. As you step inside the main living areas, you’ll be awed by expansive views of the Atlantic Ocean. Plenty of natural light from all the windows and doors. Features a spacious living room and kitchen with large windows that let in the Florida Sunshine. The fully equipped kitchen is adjacent to the living room, providing an open floor plan perfect for entertaining guests. All the main living areas feature expansive views to the ocean. The favorite amenity is the private balcony offering stunning beach views, where you can enjoy your morning coffee while watching the sunrise. The master bedroom is spacious and features an en-suite bathroom with a standalone shower, and a bathtub, plenty of counterspace.

MOST UP GRADED HOUSE In MORGANS COVE!! *LAKE FRONT* Desirable area of St. Augustine. Just minutes from Historic Downtown and Award Winning Beaches! EXTRA WIDE LOT 30-40’ Between Next Door Houses. This home is a retreat with Beautiful Palm Trees. The Private Master Suite is Downstairs. Chefs Dream Kitchen with StainlessSteel Whirlpool Appliances. Grand White with Gray Swirl Quartz Countertops overhang creating a Bar Area for Extra Seating. 42’’ Cabinets have Crown Molding and Unique Tiled Backsplash make this a modern masterpiece. The adjacent Dining Room overlooks the Lake. The Dramatic Family Room is open to the Kitchen and Dining and makes for perfect Entertaining. The Upstairs has a sizable Loft, 3 Bedrooms and Luxury Full Bath. See List Of OWNER ADDED UP GRADES.
THE AMOS TEAM “We Do The Work So You WIN!”
We specialize in FLEMING ISLAND, ORANGE PARK, JACKSONVILLE & ST. JOHNS COUNTY. RANDY AMOS & JACKIE AMOS Proud Founders of THE AMOS TEAM! We have served North Florida for over 17 Years with the Highest Standards and Expertise. We take Pride In Being CUSTOMER FIRST AGENTS. Our Highly Satisfied Customers are our Testament “To Putting Our Customers Needs Number One!”





RELOCATIONS * NEW HOMES * FINDING THE BEST LENDERS


GUARD DRIVE SAINT AUGUSTINE, FL 32086




BEDS | 2 BATHS | 1,693 SQ FT | LISTED FOR $407,900 Welcome to your dream home! This beautiful 4 bedrooms home is a rare gem offering spacious & luxurious living spaces that are sure to impress! Upgraded kitchen is a chefs dream w/granite counters & stainless appliances. Master suite is elegantly designed w/modern finishes, garden tub & separate shower, both functional & stylish. Walk in closet w/custom shelving provides ample space for all your clothing & accessories. Enjoy the beautiful Florida weather from your screen patio, perfect for entertaining or relaxing. Plus, the home backs to trees, providing privacy & a serene natural backdrop. Durable & low-maintence hardiboard siding, ensures your home will look great for years to come. Freshly painted. Located in a desirable neighborhood w/easy access to shopping, dining & entertainment.





118 Regents Place


$2,150,000 | 4 BEDS | 4 BATHS | 4,171 SQ FT





LUXURY ESTATE WITH BREATHTAKING WATER TO GOLF VIEWS! Designed by Thompson and Rainville Architecture, This solid concrete block home boast top of the line construction & appointments with panoramic fairway views from your outdoor pool & spa oasis. Renovated & updated in 2020-2022, this Interior Designers Home, features lush landscaped & private brick paver courtyard, chefs kitchen w/ Sub Zero & Kitchen Aid appliances, Living room with soaring ceilings & built in’s, primary suite located on the first floor with sitting room and screened lanai, guest suite/office with private entrance, elegant designed stairway which leads to the upper level & boast 2 large bedrooms with vaulted ceilings, resort style bathroom, flex room, and loads of storage, 1 garage has 20’ ceilings & the other has A/C. This magnificent Estate is one you won’t want to miss out on, as it has some of the best views & sunsets in this prestigious and sought after community! Throughout the home you will experience top of the line designer fixtures and features in every room. Prestigious and sought after Golf & Beach community, The Plantation at Ponte Vedra Beach…Amazing new updated Clubhouse, Unlimited golf, and Private Pool and Beach Club on the Ocean!

6572 Broward Street
Saint Augustine, FL 32080
Listed at $4,250,000 | 4 BEDS | 4 BATHS | 3,696
SQ FT
Experience ultimate luxury with this breathtaking oceanfront property located in the highly sought-after Crescent Beach, Florida. Situated on .75 acres, this grand estate boasts an elevation of 27ft and 91ft of direct ocean frontage, providing unparalleled panoramic views of the ocean and intracoastal waterway. As you enter the property, you will be immersed in opulence with elegant details and high-end finishes throughout. The spacious and open main living areas on the second floor are perfect for entertaining guests and enjoying the stunning views. The gourmet kitchen features Wolf and Subzero appliances, a large prep island, wine fridge, walk-in butler’s pantry, and additional pantry space.



The property also includes a custom elevator, leading to the luxurious primary suite where you can indulge in the spa-like bathroom and private balcony overlooking the ocean. The upper level is entirely dedicated to the primary suite, featuring a steam shower, boutique outfitted wardrobes, laundry area, and a private office with a fireplace. The private entertainment sky deck, located directly off the primary suite’s office, offers 270-degree views of both the Atlantic Ocean and Intracoastal, perfect for viewing both sunrise and sunset.

The first floor is ideal for guests with a separate laundry area, two guest rooms, a luxurious bathroom, wet bar with microwave, and a spacious flex room/gym with an attached pool bathroom. Step outside onto the expansive deck and relax in the resort-like heated saltwater pool, or take in the beauty and sounds of the Atlantic Ocean. With private direct access to the beach, a relaxing sitting area, and all the water activities pristine Crescent Beach has to offer, you’ll feel like you’re on a secluded island.
DANIELLE FRASER, PA
C: 904.907.4559 | O: 904.900.2845


danielle@daniellefraserrealestate.com
www.daniellefraserrealestate.com

THREE PARCELS/ SIX ACRES! Come build your dream home on high and dry six acres of paradise! Secluded land in this area is going quick! This is Raw land with many different trees according to the Environmental study on file. Plenty of room to build your pond, pool and a private gated entry driveway all the way back to your dream home with your own gardens or horses. Picturesque privacy and perfect for a weekend getaway, so bring the tents or camper. Frontage entrance is off Garden between 10225 and 102255. At the back of this private property is a fenced 10 acre home with a gated driveway. MLS# 1224400, # 122401 and # 122402


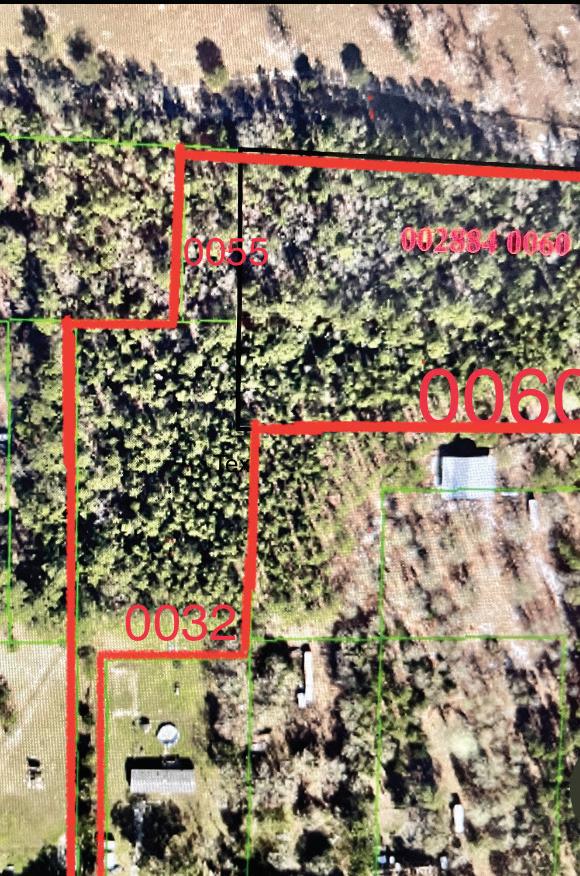



A grand true Florida lifestyle home on the water and on cul-de-sac street next to World Golf Village! Sit under your covered back porch or at your own backyard water’s edge for those gorgeous sunsets! Add a firepit and pool to complete your water paradise! Gourmet kitchen with an enormous island lets you freely entertain in this fantastic open floor plan with flex room at entry. Hardwood flooring, landscape irrigation, water softener, tankless hot water heater, primary custom closet. NEW AC! A wonderful chef’s gas range and fill up the custom pantry with a short drive to Costco and all shopping. Best area nearest to 95, restaurants, hospitals, beaches & downtown Jacksonville and St Augustine. Sevilla clubhouse, pool, playground, waterpark & basketball court and great schools! MLS#1226473


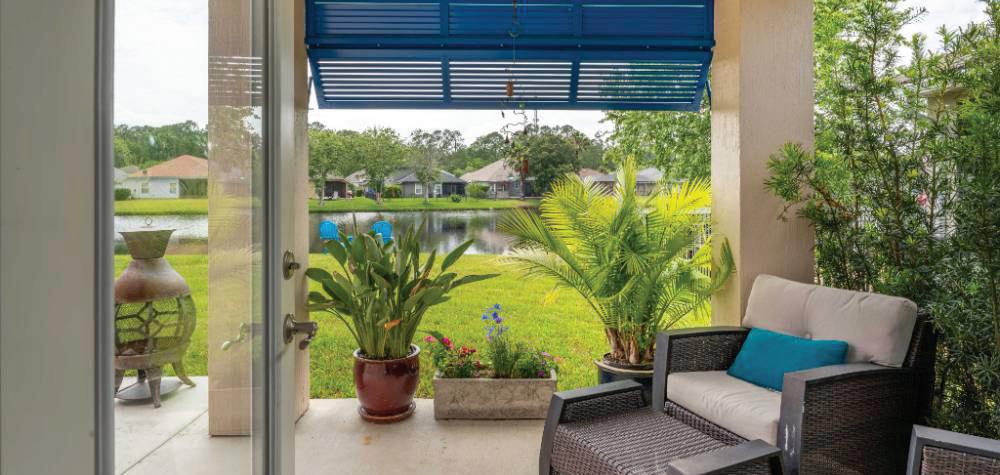






Value. Quality. Location.
127 S Roscoe Boulevard, Ponte Vedra Beach, FL 32082

$4,400,000 | 4 BEDS | 5 BATHS | 5,835 SQ FT Clare

The home you see today at 127 South Roscoe Blvd. is the brainchild of longtime Ponte Vedra Beach residents who capitalized on their beautiful 100’ on the Intracoastal Waterway and the lifestyle it afforded. The owners envisioned the new house plan and garage and hired Tom Trout for the construction, and Pratt Guys Dream Backyards designed the under-roof outdoor entertaining area, with the 2-boat dock and relaxation deck being the icing on this cake! The bamboo-lined gated driveway leads you into this peaceful oasis. The home’s porches, wood eaves, and architectural sensitivity recall the Florida Vernacular style of days gone by. Constructed for easy maintenance, outside is Hardie Board with cedar trim. Windows and exterior doors are Andersen Impact. There is no carpeting; floors are stone on the ground floor and wood above.


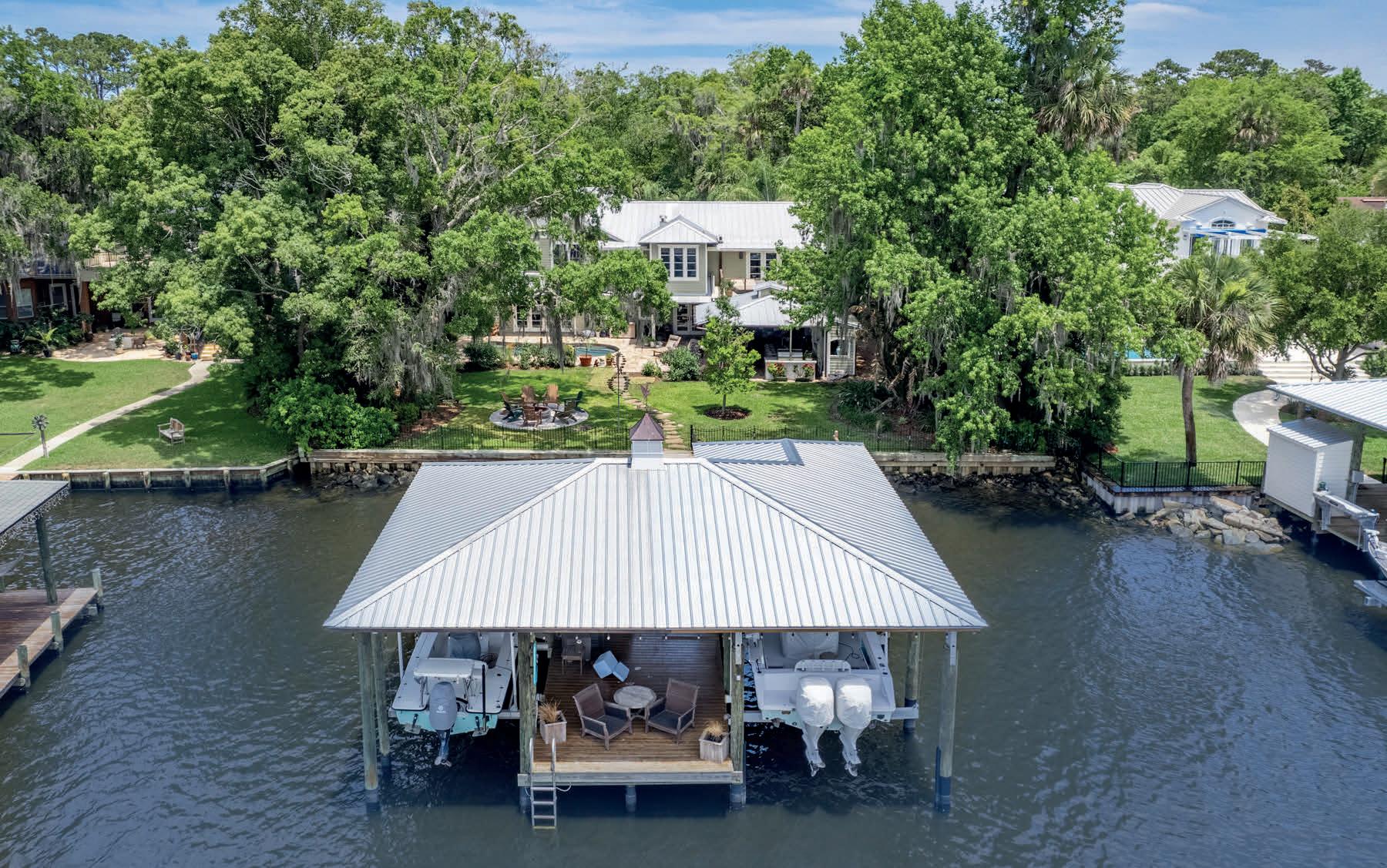
The “summer kitchen” area is on steroids! The large dining/party area is covered by a standing seam metal roof and cedar ceilings, accented by a fireplace and a cement-topped island with cool custom features. It’s a cook’s dream: Twin Eagle gas grill (3 burners/rotisserie), XL Big Green Egg, custom Texas Pitts Spitts smoker + a burner for frying turkeys or blackening fish. The firepit and pool add to the ambience, and then there’s the dock! It has 2 boat lifts, a Killer Dock fish cleaning station and shaded and sunny lounging areas. The owners thought of everything!

Don’t miss the reclaimed wood beams in the Family Room, and wood-burning fireplace. French doors with remote shades lead to the pool. Lighted wet bar includes ice maker and wine fridge. Chef’s kitchen features Thermador gas cooktop, 2 ovens, large column refrigerator and freezer and custom cabinetry with pull-out shelving, a microwave and a warming drawer. The granite island houses Kitchen Aid dishwashers and accommodates seating. A butler’s pantry has another oven, bar sink and storage. The huge dining room has the 3rd fireplace and is perfect for hosting family dinners and parties. The 11’ x 5’ dining table was made in Idaho for this room and is available for purchase.


The Wine Room holds approximately 1,700 bottles. Pecky Cypress ceiling and beautiful custom storage built-ins offer display and serving spaces. All bedrooms have beautiful water views and terrific bathrooms. Contact Clare Berry at Berry & Co. Real Estate for more details!



SPECTACULAR Neptune Beach




628 MIDWAY STREET, NEPTUNE BEACH, FL 32266

4 BEDS | 4 BATHS | 2,084 SQ FT | $2,395,000



Located in Neptune Beach’s “sweet spot” just a few short blocks south of “the corner” and across the street from the ocean, this one-of-a-kind fully renovated and updated duplex-cottage offers unobstructed ocean views. This special cottage, set amongst breezy mature palms, features a 2-bedroom, 2-bath residence upstairs and a 2 bedroom, 1 ½ bath residence downstairs. The residences of this duplex, from entry to parking to outdoor entertaining spaces, have been thoughtfully designed with privacy for each occupant in mind. Parking in this popular neighborhood can be a challenge, however the rear 2-car garage (accessible to the 2nd floor unit) and the front driveway (providing parking for the 1st floor unit) allow plenty of parking for residents and guests. Catch the day’s first surf break, enjoy the spectacular ocean sunrise from your beach-side covered porch/balcony and walk to the beach’s buzzy restaurant scene…beach living doesn’t get any better than this!


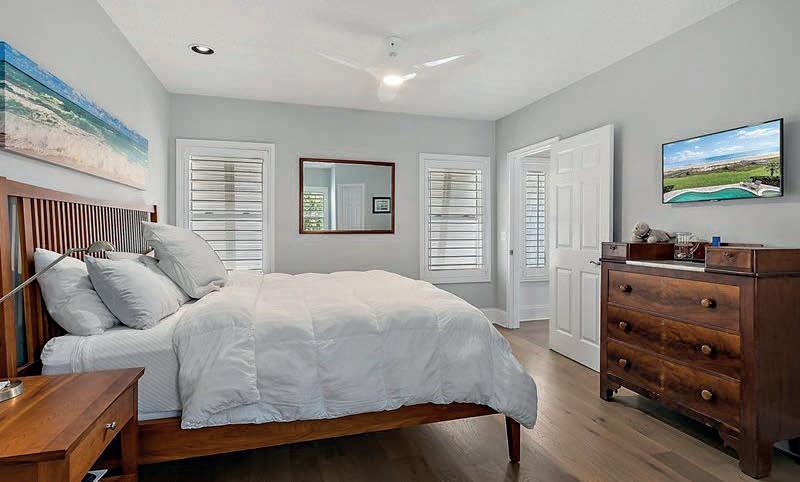
10749 SKYLARK
DRIVE
JACKSONVILLE, FL 32257
Offered at $875,000 | 5 BEDS | 3 BATHS | 3,151 SQ FT

Live close to everything in Jacksonville yet feel like you are in the country and in the forest. Minimal number of trees were cleared for this 2020 built 5 BR home with a Tesla Power wall and solar. Upstairs huge unfinished room could be artist studio or many other uses. Drive down a dirt road to find this modern nature lover’s paradise hidden from others.




Mark Good

BROKER
904.599.5462
markgood500@gmail.com
www.NEFloridaAreaHomes.com

2 BEDS | 2 BATHS | 950 SQFT | $689,500. This firstfloor walk-out unit is a great opportunity for someone looking for a vacation home or rental investment that’s been completely updated. Fresh light decor, new wood-look flooring and modern furnishings present a contemporary condo filled with natural light. The remodeled kitchen has gleaming white cabinets, quartz counters and a full range of stainless appliances. You’ll find plenty of restaurants and shops within a five-minute drive of the resort and Destin Harbor is the perfect place for an afternoon stroll. This condo has a strong history of rental income, consistently generating more than $55,000. But once you’ve seen it, you might just want to keep it for yourself.




















3240 S FLETCHER AVENUE, APT 224

FERNANDINA BEACH, FL 32034


2 BEDS | 2 BATHS | 1,170 SQ FT | $699,000

Ocean front living at it’s best, Amelia by the Sea located directly on 13 miles of beautiful beach along the Atlantic Ocean. Beautiful 2 bedroom 2 bath, North facing end unit at Amelia by the Sea. Wake up to the beautiful view of the Atlantic Ocean in your master bedroom. The master bathroom boasts stylish beadboard and white subway tile walls for low maintenance upkeep. The kitchen features granite countertops and stainless steel appliances and opens up to the living area with a norther exposure view of the white sand beaches of Amelia Island. Amelia By the Sea Amenities include outdoor grill area, sun deck, oceanfront clubhouse, huge oceanfront pool, tennis courts, and gated beach access! Conveniently located near many fantastic restaurants, famous Ft. Clinch State Park and Historic downtown.

KPrice@onesothebysrealty.com Kimprice.onesothebysrealty.com

1601 NECTARINE STREET, C6, FERNANDINA BEACH, FL 32034

Selling furnished, this condo has the highly desirable courtyard tree canopy view from all windows. Second-floor vaulted ceilings, kitchen opens to dining & living areas providing a great gathering space. Primary bedroom has a large walk-in closet. Updates include kitchen backsplash, white painted kitchen/bathroom cabinets, new lighting in the kitchen, dining room, bathrooms & hallway. The courtyard includes picnic tables & grilling area. Next to the courtyard are the HEATED pool and spa along with covered kitchen cabana. Public beach access is only 1 1/2 miles away while shops & dining in the historic downtown area are about 2 miles away. Conveniently located w/i walking distance to hospital & medical offices. All buildings in the complex had new roofs installed in 2018. Beach chairs and bikes can be stored in the storage closet just outside the front door. This coastal themed, maintenance free unit provides easy living in a well-maintained gated, mid-island condominium community. For more information and to view the virtual tour, go to https://www.discoveringameliaisland.com/property_detail/58658



 Ellen Goulding Myers BROKER-ASSOCIATE
Ellen Goulding Myers BROKER-ASSOCIATE
904.556.0472
EllenGMyers@yahoo.com

www.DiscoveringAmeliaIsland.com


 2 BEDS | 2 BATHS | 978 SQ FT | $339,000
2 BEDS | 2 BATHS | 978 SQ FT | $339,000
GET TO KNOW HAROLD OLSON
REALTOR®
I am a Realtor that is passionate about working with people and making the transaction as fun as possible. I have over 20 years of experience as a Realtor and understand the Vacation Rental Industry very well. Let me help you find the perfect Investment Home or Personal Home for you and your family. There are numerous Resorts in Central Florida and I am versed on all of them. I will give you my fullest attention and make sure that everyone involved is doing the same.

O: 407.238.2389
C: 407.738.6600
harold@epicfloridarealestate.com www epicfloridarealestate.com





THE REUNION GOLF RESORT
Beautiful Reunion Resort which features three signature golf courses designed by Jack Nicklaus, Tom Watson, and Arnold Palmer. Reunion Resort is conveniently located close to all the Florida Attractions and shopping. The Resort offers a water park, Golf, tennis center, 5 Restaurants, numerous community pools, parks. All of these units come with a Transferrable Reunion Membership that the Buyer can purchase.

Gated Communities & Gated Homes




260 OAK HAMMOCK PATH, THE VILLAGES, FL 32162
$2,900,000 | 3 BEDS | 2.5 BATHS | 3,716 SQ FT





One of a kind home in a one of a kind location! Bring your horses and animals, this home is zoned for agriculture and has NO HOA! This stunning, brand new custom home nestled on a private 10 acre gated lot offers an abundance of luxurious features and impressive modern style. A large circular drive and natural stone & wood facade create eye-catching curb appeal as you approach the front entry. As you step inside through the keyless smart lock front door, you will find yourself in a massive great room with a high vaulted ceiling, large floor-to-ceiling tiled fireplace, wet bar, and tons of natural light pouring in through the high windows on both sides as well as the quadruple-wide sliding doors, which adds to the bright and airy feel of this main living space. An exposed steel beam archway leads to the adjacent kitchen in this open-concept floor plan. The large gourmet kitchen offers ample counter space, sleek Scandinavian style wall-to-wall wood cabinets, a walk-in pantry, built-in fridge & freezer, built-in stainless steel oven and microwave, under-cabinet baseboard lighting, and a huge central cooking island with a 36 inch gas cooktop. Polished concrete flooring, exposed steel beams, and an impressive floating staircase with wire handrails bring industrial modern style to the home. Classic double doors lead to the generously oversized master suite, which features a large fireplace , massive walk-in closet with custom built-in shelving and drawers, and a spa-like private en-suite bath with a double-sink floating vanity, garden tub, and a spacious walk-in glass enclosed shower with dual rainshower heads. A private office is situated next to the master suite, offering the perfect work from home space, or an extra bedroom if needed. The two other bedrooms are located on the other side of this split floor plan home, and share the Jack & Jill bathroom which offers separate vanities for each room. Both rooms also feature custom built-in closet shelving and an accent wall with magnetic chalkboard paint. A large upstairs loft offers a great flex space perfect for a game room, home gym, or anything that best suits your needs. The loft also offers access to the large balcony with real Bahai grass. Downstairs, a large mud room, separate laundry room with a folding space and additional cabinetry, and a half bath complete the interior of the home. Continue out the sliding doors to the massive covered & screened in patio, where you will find a beautiful stone fireplace, a large outdoor kitchen complete with a sink, stainless steel grill, restaurant style vent hood, and a wine fridge, and ample room for entertaining and relaxing in this idyllic outdoor living space. In addition to the attached garage, a second 4-car garage with RV parking and a loft has also been newly built near the main house. This home truly has too many features to list! Call today for a private tour!

Welcome to this Immaculately Maintained Gated, 92.75 Acres Ranch-style Home




1161 NW JERSEY ROAD, GREENVILLE, FL 32331
Welcome to this immaculately maintained gated, ranch-style home overlooking 92.75 acres! This custom brick home built above southern building code boasts of solid wood custom cabinetry, trim, and cedar lined closets, large indoor utility/ laundry room, walk in kitchen pantry, sunroom, two fireplaces, three covered porches and home to the original owners. They even have the original floor plans to give you! Formerly the home of 50 head of angus cows, this farm comes with seven pastures, hay barn, tractor barn with power, shop and a meat processing kitchen with walk in freezer. Enjoy the rolling hills with majestic oaks, pastures, creek, and even your own 20 acres of private secluded wooded hunting space. The farm is also home to orange, lemon, pecan, wild plum, fig, grapefruit, hickory, crepe myrtle, oak trees and a large garden plot. Full aerial video available.
ADDITIONAL OUTBUILDINGS/FEATURES INCLUDE:
Shop - 43'x73' with full bath and RV hook up.
Tractor Barn - 24'x64' - with 8 sets of double doors
Cutting Kitchen (Meat Processing) - 14.5'x30' - Fully equipped with walk-in freezer (cutting tools/saws negotiable)
Hay Barn - 30'x50' - holds 100 rolls of hay
Chicken Coop - 16'x24'
Garden Plot - 60x60
3 RV Hook Ups - plus one in the shop
Private well is 135 feet with the 5 hp pump at 105 feet.
Just 30 minutes to Valdosta, 1 hour to Tallahassee, north Florida private farm or homestead living to its finest!
Cindy Vees

REALTOR ®

850.464.7611 | 714.430.8735
CindyVeesLLC@gmail.com
cindyvees.robertslackflorida.com
3 3 2,526 sq ft $1,475,000

5 BEDS | 5 BATHS | 3,825 SQ FT. Pristine Beach home is move in ready for Spring Break and Summer fun. Comes fully furnished with elevator. Freshly painted exterior and some interior paint. Gourmet kitchen with new Scotsman ice maker, wine fridge and 2nd extra sized stainless refrigerator located in the garage. New first floor HVAC unit added in 2022. House is located on the highly coveted beachfront Street of White Cliffs Crest & is prominently situated on an elevated site, just one lot back from the Gulf. Only steps from a beach access equipped with a Gazebo to an exclusive ‘’private’’ beach with daily security. Enjoy a community pool, clubhouse, fitness center, playground, tennis & pickle ball court in White Cliffs gated and rental-restricted subdivision. This home has spectacular hardwood, never been rented and is in extraordinarily fine condition. House feels like a home, not a beach house. Just two steps into the kitchen to carry your groceries in. Home has (2) HVAC units & nest thermostat(s) and ring camera(s). Home is equipped with a Life Source Whole House water filtration system. Again, the condition of this home is ten out of ten and is a rare opportunity to enjoy owning such a beach home at this price.








Blvd Of The Champions, Shalimar, FL 32579
Want to live a life of luxury on the Choctawhatchee Bay with STUNNING panoramic views from Shalimar to the Mid Bay bridge? This multiple story home boasts 108 feet of breathtaking water views where you can relax and unwind in a peaceful and serene atmosphere. With top-notch amenities such as commercial grade Wolf kitchen appliances, an elevator that services all 5 levels, home theatre, study, 2 docks (bay and canal), hot tub and a whole home generator, as well as plenty of storage throughout. This home was built with many upgrades and attention to structural integrity which allows for huge savings in homeowner’s insurance. With so many upgrades and attention to detail, this home was designed with luxury living in mind. Don’t miss out on this incredible opportunity to live in this luxurious home on a private road and within a gated community!




REALTOR ®
C: 850.855.0943
kimsellsthepanhandle@gmail.com
www.kthomas.myardorrealty.com



13500 WOODCREST


BLVD
SOUTHPORT, FL 32409



13500 Woodcrest Blvd, is a 5 bedroom 2.5 bath home with 10 foot ceilings throughout the ground floor. Recessed lighting has all been replaced with energy efficient LED lighting. This is a large home on a 1.16 acre lot with 8 foot privacy fence around back yard. Owner’s Suite is on the ground floor, with 4 more bedrooms and a full bath upstairs. Open floor plan, dining, living room and kitchen all flow nicely to the french doors to the 20 x 16 covered patio. Siding, roof, and exterior doors are all new in 2019. Septic and well (delicious water right out of the tap) so you will be saving money not paying water and sewer bills. Woodcrest is just a couple miles from Deane Bozeman k-12 school so you can have the whole family at one school. This house is energy efficient and has plenty of room for a family. Corner lot of over an acre has gate access to park boat or RV in yard from Crooked Ave. The back patio is covered and plenty of room for outdoor entertaining. Storage shed at the back of the property is a perfect place to store the yard implements. Room dimensions are agent measured, and should be confirmed by Buyer if important. All wall mounted televisions (4) will stay with the house. Seller is a Florida Real Estate Licensee. Offered at $389,000
John Shook BROKER

850.527.8699
johnshookxr@gmail.com
License#: 692652
4715 THOMAS DRIVE, UNIT 1308C PANAMA CITY BEACH, FL 32408




2 BEDS | 2 BATHS | 1,056 SQ FT | $500,000
Own your piece of gulf-front paradise in Panama City Beach. Relax at the end of the day on the balcony of your fully furnished 2 bedrooms, 2 baths condo located on the top floor. Wake up to gorgeous gulf views from the primary bedroom that also has balcony access and enjoy as a primary residence, second home or an income producing vacation rental property. This condo is located in an established complex on the popular east end of the beach in close proximity to many local eateries and bars, water sports activities and just minutes to the beautiful St. Andrews State park, as well as the brand new Public Sports Park boasting many amenities. Gated complex provides on-site security as well as a resort style pool and barbecue area for making memories. Call your agent today to view this carpet free, turn key ready unit!



Gorgeous Lakes and Rivers in
Central and North Florida
That Offer Endless Outdoor Fun
Central and North Florida have stunning destinations for fishing, boating, and outdoor adventure. Let’s look at some of Central and North Florida’s picturesque lakes and rivers visitors should explore.


Lake George
Lake George is located near the Ocala National Forest, roughly between Gainesville and Orlando. This large lake, which stretches for more than 46,000 acres, is the second largest in the state and a popular destination for outdoor recreation. Visitors can enjoy swimming, boating, angling, and water sports in these clean and sparkling waters, relax on one of its pleasant beaches, or stay overnight at a campsite along its shores.
Lake Seminole
Although much of Lake Seminole is in Georgia, portions of this vast lake stretch into Florida across its northern border. Lake Seminole has excellent hiking and biking trails by the shore and a boat ramp to make it easy for visitors to explore the lake’s surface. Lake Seminole stretches for 37,500 acres and has lodges and hotels nearby for those planning an extended visit.
Lake Eola Park | Mick Haupt St. Johns River | Mick HauptLake Griffin
Lake Griffin is a gorgeous body of water surrounded by trees and grassland. Located near Leesburg, Lake Griffin can be accessed through Lake Griffin State Park. The park offers canoe and kayak rentals, and if you want a more leisurely experience, you can take a pontoon boat tour. Be warned, swimming is off-limits due to its substantial gator population.
Lake Talquin
Lake Talquin stretches over 8,850 acres near Tallahassee. Containing shallow and still waters, Lake Talquin is one of the top lakes in the area for fishing, where anglers can catch sunfish, bass, crappie, and more. The lake can be accessed through Lake Talquin State Park, which has enjoyable hiking trails and areas for picnics and waterfront relaxation. However, the lake is not ideal for swimming due to its alligator population and muddy conditions.
Lake Eola

Lake Eola is not exactly an untamed lake in the middle of the Florida wilderness. Instead, it is a scenic little lake in the heart of Orlando with a tiered fountain and pleasant views of the city’s skyline. It is surrounded by Lake Eola Park, which has a paved trail that borders the water, a Japanese Rock Garden, and famed swan boats visitors can rent. It is a pleasant lake to unwind, relax, and escape the hustle and bustle of the city.
St. Johns River

The St. Johns River is one of Florida’s most significant waterways and the longest river in the state. Its slow-moving current flows north through much of the state’s central region for 310 miles before depositing into the Atlantic Ocean near Jacksonville. People who visit the river especially enjoy canoeing, boating, and angling.

Lake Tohopekaliga
Lake Tohopekaliga, often referred to as Lake Toho by locals, is a beautiful lake near Orlando. Renowned for its bass fishing scene, Lake Toho is a popular destination for anglers and the perfect place to haul in some massive catches. Several areas on the lake are open for public swimming, and parks along the coast are ideal for picnics and hiking.
Lake Eola Park | Mick HauptRIVERFRONT VIEW CONDO
225 STRAND DRIVE #304, MELBOURNE BEACH, FL 32951
3 beds | 3 baths | 2,047 sq ft | $1,199,000. Phase II is now under construction at Harbor Island Beach Club, Melbourne Beach Florida’s newest Luxury Ocean to River development. Pre-Selling Now with only a few units available. This 3rd floor unit boasts a spacious floor plan, 3 bedrooms/3 baths with beautiful direct riverfront views of the Intracoastal waterway. Amenities in this coastal community include Resort Style swimming pool, deeded Ocean and River Access with restrooms and outdoor showers. 42 boat slips available for lease. Enjoy coastal living at it’s finest in this new gated community!





321.302.1049
rwinkler@cfl.rr.com
phoenixparkrealestate.com



CUSTOM BUILD IN A GATED COMMUNITY



2354 LEGACY LANE, NEW SMYRNA BEACH, FL 32168


STUNNING OLSEN CUSTOM BUILT HOME in the new gated community of LIBERTY VILLAGE. There are only 39 homesites in this upscale neighborhood with just 2 vacant lots left for sale. 2354 LEGACY LANE is a STATE OF THE ART, SMART TECHNOLOGY HOME situated on 3 PREMIUM LANDSCAPED LOTS (two of the lots have been combined and the third has its own parcel ID). This home features a spacious open floor plan with 12’ coffered ceilings and floor to ceiling pocket sliding doors, leading to your spacious lanai with a heated swimming pool/spa that overlooks your very own private lake with a tranquil fountain. The chef in your family will love the gourmet kitchen with luxury appliances, real wood cabinets with soft close doors and elegant leathered granite counter tops. You will fall in love with your new private owners retreat with spacious double walk-in closets, double vanity and separate walk-in shower and soaking tub. There is plenty of room for guests with the guest suite, third bedroom and private study with custom built barn doors that can be used as a 4th bedroom. This home also features a wet bar, laundry room, 3 car plus garage, full home generator, Low-E Impact Resistant windows, and elegant paver driveway. Just minutes from the beach, intracoastal and famous Flagler Avenue with live music, restaurants, and shops AND historic Canal Street where you can enjoy more local restaurants, art galleries and shopping. New Smyrna Beach is conveniently located near Central Florida’s world-famous attractions, the Daytona Speedway and 3 airports. You can start living in luxury on your 3.3-acre private oasis, today!
386.409.1704

Unique Waterfront Home

305 SHADOW HARBOUR LANE #305, MOUNT DORA, FL 32757
4 beds | 2.5 baths | 5,689 sq ft | $2,900,000. One of the most unique waterfront homes on Lake Dora in downtown Mount Dora!! Located in Shadow Harbour, these homes do not come available often and are one of a kind. The views alone are priceless. Custom built by Hofmeister design for the owner, only top of the line materials and workmanship were used in building this extraordinary home. Over 5600 sq ft of living space with an elevator for easy access to all three floors. The main level of this home (2nd floor) features an open kitchen and family room with hardwood floors, island cooktop eat in bar area, lots of cabinets, corian countertops, built in 2nd oven, closet pantry, butler’s pantry and french doors leading to balcony with views of downtown. Plus an open formal living and dining area with a gas burning fireplace and french doors to a screened in porch overlooking Lake Dora. On the 3rd floor is the spacious master suite that has a gas burning fireplace with a sitting/office area and french doors to the screen porch with panoramic views of the lake. The master bath features a claw foot tub, large tiled walk-in shower, his and her vanities and a walk-in closet with built-in cabinets & shelving. On this floor is also a 4th bedroom or den/ office with a walk-in closet. The lower level has a grand entry and foyer with 2 stately guest bedrooms, both have french doors to a screened in porch. Guest bath with tiled tub and shower and a laundry room that has built in cabinets/sink, built in ironing board and closet. There is an ample amount of closet storage space on all levels, central vac, built in stereo/intercom system with speakers throughout the home. Custom woodwork, 3 hvac units, electric retractable hurricane shutters and an attached two car garage. There is a boardwalk that leads to your boat dock and dedicated boat slip with an electric boat lift. Plus, you are only steps away from downtown for fabulous dining, shops and the Mount Dora art festival. Lake Dora is part of the Harris Chain of Lakes with access to the Tavares seaplane port, Ocklawaha river basin that leads to the St. John’s river & Atlantic ocean. This place will take your breath away, come see it for yourself!!




















Welcome home to On Top of the World. Ocala's premier golf and gated, active 55+ community, loaded with amenities and includes golf cart access to three shopping centers. Indigo East has 2 swimming pools, a fitness center, walking trails, exercise equipment both indoors and out, access to golf at Candler Hills Golf Course, and much more. You will feel home the moment you walk through the doors of this Beautiful 2017 Sunflower Model with over 1,900 sq ft of living area. This 2 bedroom, 2 bath and 2 car garage home is a smart home! Owners suite is a great size and has a fabulous walkin closet, En Suite bath with his and her sinks and walk-in shower. Dream kitchen that opens to the dining room and living room. Enjoy the UPGRADED tile floor, granite counters, backsplash, oversized island, wood cabinets, quartz in bathrooms, blinds throughout, plantation shutters out to lanai , upgraded tile, curbing outside, french doors to the flex room, crown molding throughout, insulation in attic, screens on windows, whole house water softener and whole house gutters. This home has a natural gas stove, hot water and furnace, open floor plan, split bedroom corner lot and a paid off Bond! You can also have access to the On Top Of the World Central's many clubs and classes by purchasing a Gateway of Services pass




INDIGO EAST COMMUNITY CENTER

The Indigo Community Center is open to all Indigo East residents and has a ballroom/meeting area that can hold up to 176 people. The entryway to this building can also be utilized as a meeting area for small groups if necessary. This facility includes a mini kitchen with a sink, refrigerator and microwave. An outdoor swimming pool and hot tub await you outside.



CANDLER HILLS GOLF CLUB

An expertly manicured, par 72 championship golf course, Candler Hills Golf Course is designed as a Palm Springs-style course. The semi-private course boasts a state-of-the-art practice facility (both long and short game practice areas) and five (5) sets of tees to provide a rewarding game for every player. Check out our video flyovers of each of the holes! The course also features a pro shop and restaurant.
Candler Hills Golf Course offers daily play and tournaments as well as clinics and lessons by PGA and LPGA professionals on staff. Membership to the club is available but not required. The course serves as a venue for private fundraising and corporate events. In addition, it is home to the Ocala Open professional golf tournament.


INTRACOASTAL WATERFRONT HOME





1704 JOHN ANDERSON DRIVE, ORMOND BEACH, FL 32176

5 beds | 4 baths | 3,905 sq ft | $2,500,000. Rare opportunity to own an exclusive, beyond unique, Mediterranean style custom built, waterside home. Built to admire expansive intracoastal views, this home boasts meticulous attention to detail, unmatched quality and a thoughtfully considered floor plan offering a main level bedroom suite and multiple oversized windows highlighting views of Tomoka State Park and the Halifax River. At first glance, this homestead is a tropical sanctuary meant for privacy but it also offers abundant space and separate living areas for family, guests and intimate or large gatherings. Outdoor spaces showcase a resort like, beautifully landscaped yard and gardens, a salt water pool, inground spa, irrigation sprinkler and TIKI HUT, a long dock, slip with lift, electric and water. Other key elements of this property include a brick paver driveway with multiple parking spaces, a dual zoned air system, a security system with cameras, upgraded kitchen appliances and a wrought iron fenced in yard. Last note - the most unforgettable owners suite is masterfully appointed with no detail forgotten. It is graced with a quaint seating area with a gas fireplace, a grande ensuite with custom built ins and an adjacent outdoor balcony. Come see this home - This is your opportunity to experience unique luxury not known by many! Don’t miss it.

LUXURY AT IT’S FINEST
Situated within the coveted community of WaterSound Bridges on iconic Scenic Highway 30A, this masterfully planned, over 3,500 sq ft residence features an enhanced Tom Christ design; including a four-bedroom, multi-leveled main residence, a detached garage, and private detached one bedroom Casita. Boasting nearly 1,000 sq ft of serene outdoor living space you’ll enjoy the sea breezes of the Gulf, the Florida sunshine and luxury at its finest! Recently fully renovated with a modern coastal design and professionally designed this is the perfect investment rental property or second home at the beach. WaterSound Bridges offers 1.5 miles of private beach along the Emerald Coast, multiple community pools, a putting green and miles of boardwalks that all lead to the sea.




For more information, or to schedule a private tour, contact Agent.




8716 NW 4TH PLACE
GAINESVILLE, FL 32607

$849,000 | 6 BEDS | 4 BATHS | 5,058 SQ FT

Come for the architecture and stay for the views in this stunning example of Mid-Century Modern Architecture in Gainesville's Buckingham West neighborhood. Lakefront, Ocala block 6 bedroom, 3 full bathroom and 2 half bathroom home built in 1968 on 1.29 acres. Attributed to Architects Jack Moore and Lester May, the post and beam construction allows for the lake to be the star as it seamlessly incorporates the outside in. High ceilings, open floor plan and graciously sized rooms are filled with stunning views and lots of natural light. Many updates include main roof in 2022, updated electrical and new HVAC 2022. The large front yard has a circular driveway and oversized porte cochere with electrical vehicle charging station. Off the covered front entry, with double doors, is the foyer, half bathroom and open stairway to the walk-out finished basement. To the right is the large kitchen with pantry, breakfast bar, two sinks, stainless steel appliances and center island. Off the kitchen is the dining area with built-in shelves, wood ceiling and sliding glass doors overlooking the lake. To the left of the dining area is the large Great Room with a wall of windows. There are two guest bedrooms and bathroom. At the end of the hall is the large ensuite Primary Bedroom. The Primary bathroom has two vanities, separate shower and jetted tub. The bedroom has separate mini-split, two closets with one large walk-in and sliding glass doors to the covered porch which runs the length of the house. The entire upstairs has newer laminate floors, wood ceilings, beams and clerestory windows. Downstairs has an open plan with loads of possibilities including a kitchenette that could be converted into an in-law suite, large flex space with vintage vinyl tile and doors that open to the downstairs patio. To the left of the stairs are two bedrooms and a Jack-and-Jill bathroom. To the right is another bedroom, laundry room, utility room, workshop, half bathroom and multiple storage rooms. Off the downstairs patio is a fenced dog run and to the left a side garden sanctuary. To the right is an outdoor storage room with steps leading up to the covered workshop just off the kitchen. The rear yard has a pergola that is perfect for entertaining. The low maintenance yard meanders down to the private, spring fed lake and boat dock. Truly a rare find, this home is centrally located just 5 miles to the University of Florida, 2 miles to NFRMC and a short drive to area shops and restaurants. Zoned for Terwilliger Elementary., Kanapaha Middle and Buchholz High School. No HOA. Survey available. City water. Two septic systems.
 Mike Hastings FOUNDER/REALTOR
Mike Hastings FOUNDER/REALTOR

352.538.1092
mike@aristarealty.com www.aristarealty.com

UNIQUE HOME WITH RIVER VIEW

3 beds | 2 baths | 2,338 sq ft | $499,000 | Beautiful unique home on about 3/4 acre, very private and quiet. Adorable 600 sq ft cottage included. Bathroom and kitchen updated, has a 2-car garage, on a corner lot with a gorgeous river view. Some furniture may stay. Showing by appointment only. 3 dogs on property, at the least 3 hours notice needed. All measurements are approximate.




Kathieann Brown

REAL ESTATE AGENT
850.570.3908
kbrown@WIP.sale
84 Mackery Woods Road, Sopchoppy, FL 32358GREAT INVESTMENT OPPORTUNITY
3,426 sq ft | $499,000 | Great location, great investment opportunity, setup for 2 businesses, one has 2,300 sq ft and the other 1,200 sq ft. This is near the courthouse and county office downtown. All measurements are approximate.





 2931 Crawfordville Hwy, Crawfordville, Florida 32327
3119 A-B Crawfordville Highway, Other Florida, FL 32327
2931 Crawfordville Hwy, Crawfordville, Florida 32327
3119 A-B Crawfordville Highway, Other Florida, FL 32327

Homes with a pool




175 Ocean Shore Blvd
Ormond Beach, FL 32176
Offered at $4,999,900 | 4 BEDS | 5 BATHS | 12,414 SQ FT




The oceanfront home of Hawaiian Tropic founder Ron Rice, this 12,000 sq ft oceanfront estate at 175 Ocean Shore Boulevard is now on the market for the first time! A commanding presence on A1A, the grounds encompass a full acre lot with 200 ft of beach frontage. Situated on a highly desirable stretch of Ormond Beachside along with other multi-million-dollar residences, the home sits high on the no-drive beach making it your private oasis. Expansiveoutdoor decking links 3 pools — one of which is both indoor and connected — to the extravagant main house where ocean views abound. In the great room, floor-to-ceiling windows provide unobstructed Atlantic vistas; of the 4 total bedrooms, 2 are opulent direct-oceanfront owners’ suites with their own private views; even the kitchen with its... its wraparound breakfast bar offers its own vantage of surf and sun. One of a kind woodwork and stone accenting tie together the array of living and entertaining spaces, from the disco dance floor to the recessed family room to the spacious formal dining room to the indoor/outdoor bar and lounge. The oceanfront, downstairs in-law/guest suite boasts private access to the pool deck; and the magnificent second-floor owners’ suite extends north to south with balconies for the broadest possible views and an intimate seaside soundscape. Located right across from Oceanside Country Club and just minutes from upscale dining and shops. This is truly a one-of-akind opportunity to own a piece of Ormond Beach history where celebrities, dignitaries and even past presidents have gathered.
386.334.9991
bill@realtyprosassured.com

www.BillNavarra.com

A FLORIDA CHARM

One of the largest lots along 30 and only one lot back from the beach with a private 2.5’ beach access! Set well back from the road, this property has a an extra-wide driveway leading to two garages but that’s just the beginning. As the house comes into view, you’ll appreciate the lush setting with gulf glimpses from the upper balconies at the rear. Set on almost a half-acre, the private yard features mature palms casting shadows across the 32-ft. saltwater pool and sun terrace. Inside, the octagonal 26-ft. living room is on the second floor, providing expansive open living space with pine wainscoting beneath an airy tent-style ceiling. It’s a comfortable space designed for gathering and engaging with family and friends. Sliding doors provide access to the generous balcony and allow sea breezes to waft gently indoors. The best spot for breakfast is perched on stools by the bay window, enjoying the amazing gulf view. The master suite is also on this level with a private bath, closet storage and balcony access. A white safety fence separates it from the beautiful private pool and lush yard. There’s a second kitchen, two more guest bedrooms, a bathroom with laundry and a second sitting room. It could easily be converted into a separate unit for independent family members or used as a rental opportunity.




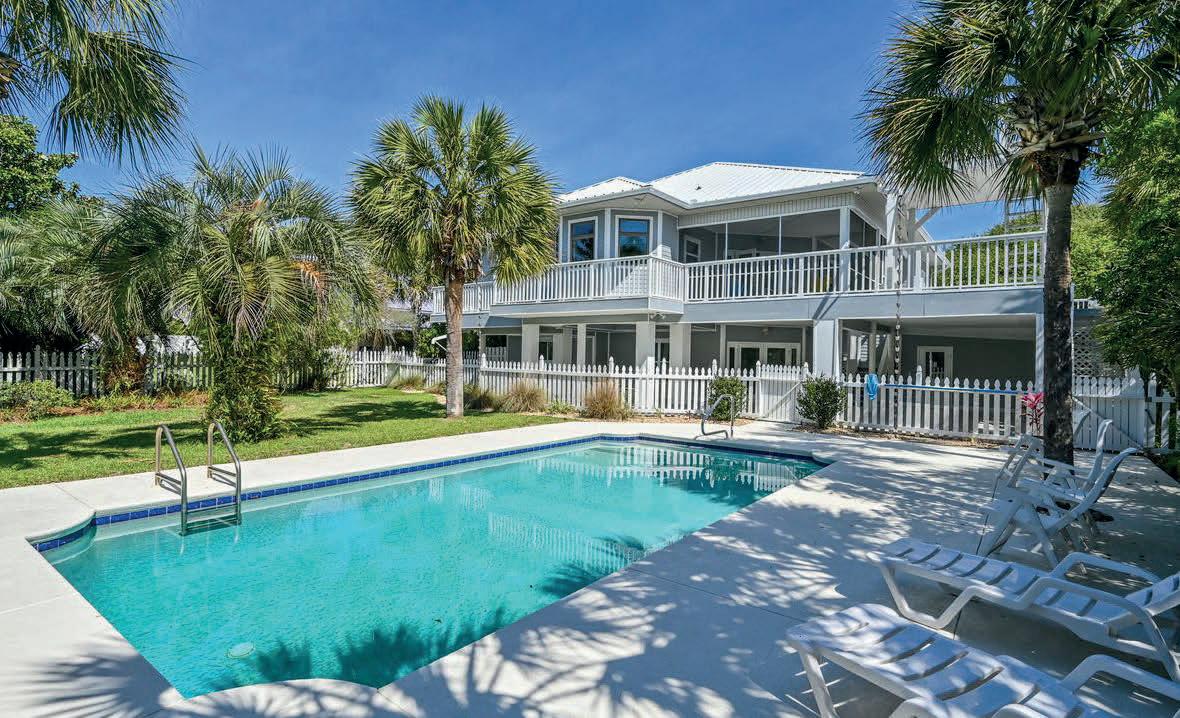
200 DRIFTWOOD LANE, LARGO, FL 33770

$2,250,000 | 3 BEDS | 4 BATHS | 3,879 SQ FT


Experience waterfront living at its finest in this two-story home located on the open water of the Intracoastal Waterway in Harbor Bluffs. Boasting over 3800 sq ft of living space, this home offers spacious rooms and breathtaking water views. Enjoy the Florida lifestyle to the fullest with a location that is great for boating, fishing, and water activities. Relax by your sparkling pool and spa or entertain guests in your screened in outdoor living space. Your backyard will provide a great place to watch the beautiful sunsets that our area is famous for. Inside, this home you’ll find a galley style kitchen with wood cabinets and granite countertops and ample storage space. The spacious living room with a cozy fireplace is perfect for entertaining or relaxing after a long day. This 3 bedroom and 3.5 bathroom home offers 2




additional multi-use spaces allowing plenty of room for a growing family or guests. The 2nd floor master suite features vaulted ceilings, a large balcony overlooking the waterway, a spacious bathroom, and two large, walk-in closets. The existing layout with 3 bedrooms can be modified to create an additional bedroom or two without adding to the existing footprint of the home. This home also features a 2-car garage, pavered circular driveway, newer windows and electric hurricane shutters for added convenience and security. Located in the highly desirable Largo community of Harbor Bluffs, this home is just minutes from beaches, shopping, dining, and entertainment options. Don’t miss your chance to own a piece of paradise on the Intracoastal Waterway. Schedule your showing today!
727.642.6621
michael.wyckoff@evrealestate.com


STUNNING, LUXURIOUS, and ARCHITECTURALLY UNIQUE home priced at recent appraised value! Simply unpack and enjoy this paradise. RECENT UPDATES INCLUDE: Lifetime Warranty Atlas Roof, Solar Attic Fans, 10-Car Driveway, Professionally Designed Landscaping w/Automated Lighting, Multi-Zone Smart Irrigation, Commercial Gutter System with Leaf Guards and Underground Drainage, Fresh Paint Inside & Out, Security Lighting, Vinyl Privacy Fence, Energy Star Windows and Slider Doors, Renovated Pool and more. THE INTERIOR is thoughtfully designed with rare features like: the 1915 Fireman’s Pole from the original Clearwater firehouse, Safe/ Vault room (162 sq ft), and Ozone Systems in the A/C systems for healthier indoor air. Privacy is ensured with 3 distinct bedroom areas, including 3 pool-view en-suites. Ideal for multi-gen living or work-from-home. A common room on the 2nd floor has a large shelved closet, laundry chute, and room for a small gym or office. Unwind in the sunken living room, showcasing a stone wall with display shelves & fireplace. Enjoy large holiday gatherings in the banquet room complete with wet bar, wood cabinets & wine racks. Share intimate meals in the formal dining room w/pool & yard views. A large kitchen w/pool & yard views has solid wood cabinets, ample storage, a walk-in pantry, large gas range, double oven, filtered water and a place to sit and chat. Display books and mementos in the 2-story built-in bookshelves surrounding the spiral staircase. RENOVATED MASTER SUITE (1,200 sq ft) provides a private retreat incorporating an open beam vaulted ceiling, fireplace with built-in shelves, stained glass window, new luxury vinyl flooring and pool views.




Two separate hallways lead back to his-and-hers vanities with separate water closets. Between the vanity areas you will find a spacious doubleshower, across from a large jetted tub nestled in a romantic surround. His/hers closets and a large walk-in closet give plenty of storage. POOLSIDE EN-SUITE (1,200 sq ft) downstairs, w/fireplace, large closet and 2 large sliders overlooking the pool. A new travertine tiled bath with LED lighting and custom shower with rain head & spray wand, soft-close safety doors, low-step threshold and assistance bars, are integrated into the design. Just outside is a covered seating area, perfect for morning coffee. BACKYARD OASIS: surrounded by mature oak trees attracting an array of wildlife. This tranquil escape boasts a variety of vegetation: treat yourself to fresh Mangos, Limes, and Thai Ginger. Hibiscus, Areca Palms & Schefflera in a landscape of rock and boulders are a visual delight. Cool off in the pool w/a large sun shelf, infinity edge spa, 2 swim-outs, and lap lane. At night, the multi-color LED lights will set the mood for a refreshing dip under the stars. Ample space for BBQs and entertaining on the new paver deck & patio. For special occasions, there’s room for a 20’x40’ tent. A hurricane rated 10’x 10’ shed offers plenty of room to store your outdoor items. Conveniently located a half-mile from Eagle Lake Park, with picnic shelters, nature trails, and dog park. A 5-min drive to US 19, for easy access to St Pete and Tampa. Sugar Sand Beaches are just minutes away. Numerous shopping, dining, cultural, and recreational options are available with in a very short distance. You’ll never run out of things to do. We invite you to come and experience this amazing home for yourself.


Are you looking for the best of the best? This is the most exquisite and meticulous true estate home if not in all of Venetian Bay, it may also be in all of New Smyrna Beach. Located in the premier gated section Portofino Estates with only 76 home sites. You won’t find another home like this masterpiece. We are honored to offer for the very first time this one of a kind estate home that from the moment you enter you will be astonished by what you are seeing. Offering 14 to 20 ft ceilings, 10 and 12 ft tall custom doors throughout, porcelain wood look tile throughout the entire home, impact hurricane windows and doors, whole home generator with a 1,000 gallon buried tank, a pool that looks as though it was picked up from the highest end caribbean resort and dropped into this backyard, with a swim up counter top bar area, fire balls, and fire wall, gourmet outdoor kitchen area and so much more. Offering amazing golf course views from the private upper deck all while giving some nice privacy as well with the course mounds just behind. There are SO many special features and upgrades that a private tour is needed to be able to take it all in. Located in the well known and sought after golf community of Venetian Bay. Offering a town center with a resort style pool, small grocery store, 5 star full service spa, hair salon, 24 hour gym, 2 wonderful restaurants and a short walk or bike ride or golf cart ride to the golf clubhouse where this is another option for an amazing meal. All information is intended to be accurate but is not guaranteed.
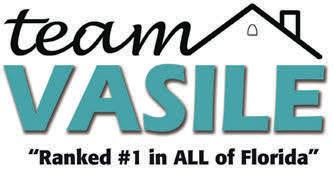















Open and Bright Luxury Property!

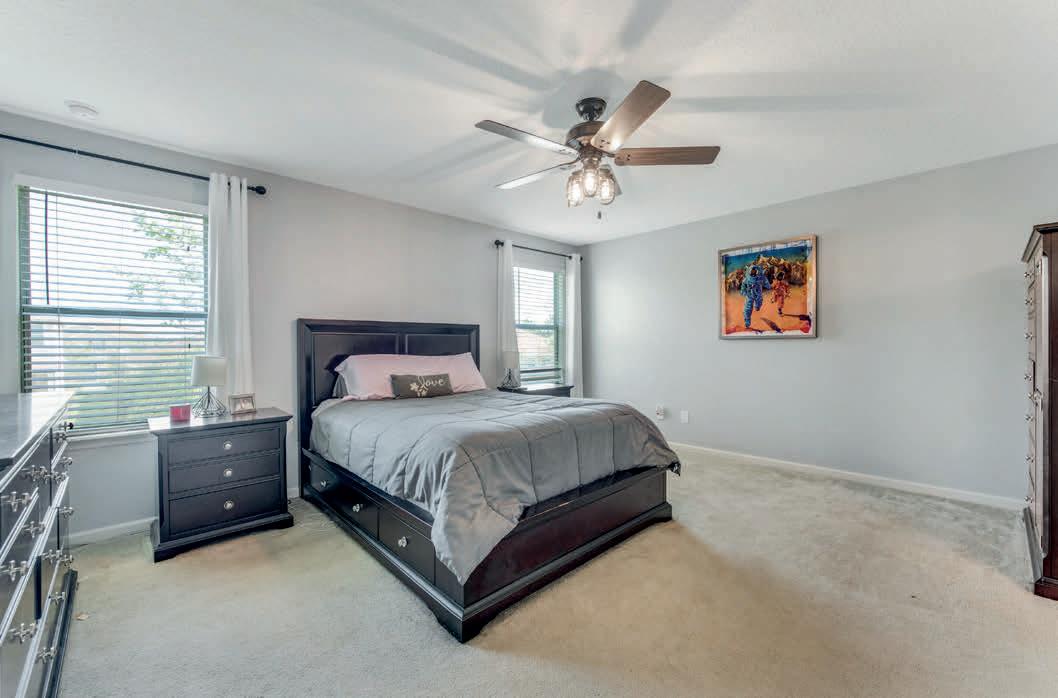


Open & bright 3 bedroom, 2.5 bath home in the highly desired community of Grande Champion LPGA. Gourmet Kitchen with Double Oven has wood cabinets & granite countertops that will delight any chef. The Smart Fridge will even help you with menus using what is in your refrigerator, & play music while you prepare your meals. Guests & family can sit at the breakfast bar to watch you create your exquisite dishes, or watch you open the To-Go boxes in exquisite style. The open space downstairs gives room to roam and is perfect for entertaining. Enjoy the front porch relaxing with a book. Enjoy the back porch/lanai with a large pet-friendly fenced yard for your outdoor activities. The community pool is a must for your Wet Fun in the Sun. The laundry room is upstairs along with the 3 bedrooms and 2 bathrooms. The loft is a perfect office, play area or second family room. The Owner’s Suite has a large bathroom with garden tub.

A CRAFTSMAN-STYLE ARCHITECTURE

A Craftsman-Style Architecture provides an exceptional place you’ll want to call home. From the private bridge that leads you to the driveway to the lush landscaping, this property provides a secluded oasis that is perfect for those seeking privacy and tranquility. As you enter through the handcrafted custom 10’ Mahogany front door, you are greeted by a space that exudes luxury and comfort. The Gourmet Kitchen is particularly impressive, with its large island featuring white marble top that doubles as an eat-in-bar. The black granite counter tops, farmhouse stainless steel sink, custom soft close cabinets and pantry w/ custom shelving, make the kitchen a chef’s dream. The appliances are top-of-the-line, including a 48’’ Wolff stove with grill and six burners, dual convection oven, 48’’ Viking professional hood, Subzero refrigerator/freezer, Sub Zero beverage fridge and two Asko dishwashers. Impressive touches that set the tone for the home’s elegance; the two-sided gas fireplace with Tennessee stone and custom mantle become a focal point that adds warmth and character to the grand dining and living rooms. The tounge & groove pine plank ceilings throughout the home are not only beautiful but also serve to create a feeling of spaciousness and grandeur. This architectural feature adds character and texture to the home and makes it feel even more welcoming and luxurious.


The floor-to-ceiling windows in the living room provide an excellent view of the backyard oasis, showcasing the resort-style pool with its custom stone waterfall and planters. This stunning view is sure to impress and provides an idyllic setting for relaxation and entertainment. The main suite is very impressive, offering privacy w/ an ensuite that rivals even the best spa experiences. The other bedrooms on the opposite side of the home have ensuites, providing additional privacy and convenience for guests. The media room is a great place to relax and unwind with family and friends. The Mahogany spiral stairway leads to a private office or bedroom space that adds an additional element of luxury and functionality to the home. Finally, the enclosed porch brings serene living to the home, allowing you to enjoy the beautiful surroundings year round while still being protected from the elements. The multiple decks overlooking the 8th hole of the acclaimed Greg Norman’s Shark’s Tooth Golf Course provide additional opportunities to enjoy the stunning views and entertain guests. This exquisite, custom-built luxury home is truly a dream come true for anyone seeking an upscale living experience. The attention to detail, beautiful finishes, and stunning views are sure to impress even the most discerning buyer. Call and schedule your private tour today.
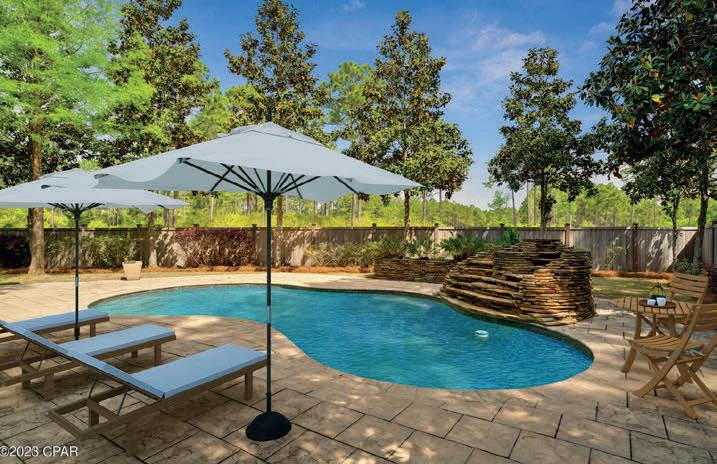
BARBARA WADE
REALTOR ®
C: 505.903.9061
O: 850.233.4351
BarbWade@BeachyBeach.com

www.barbsbeaches.com
 3 BR | 4 BA | 3,903 To tal Sq Ft | Listed at $1,675,000
1501 SWEET BAY TRAIL, PANAMA CITY BEACH, FL 32413
3 BR | 4 BA | 3,903 To tal Sq Ft | Listed at $1,675,000
1501 SWEET BAY TRAIL, PANAMA CITY BEACH, FL 32413
As you step through the stately entrance, you are greeted by a majestic foyer adorned with soaring ceilings, and a dazzling chandelier that sets the tone for the splendor throughout. The main living areas feature expansive open spaces that seamlessly blend modern design with timeless charm. Every detail has been meticulously considered to create an atmosphere of unparalleled luxury. The gourmet kitchen is a culinary enthusiast’s dream, boasting top-of-the-line appliances, gorgeous cabinetry, and two oversized center islands perfect for both casual dining and entertaining. The spacious living room offers ample natural light from the wall-to-wall windows that frame panoramic views overlooking the pool and outdoor kitchen. Retreat to the master suite, a sanctuary of serenity and indulgence. This private oasis features a palatial bedroom with a sitting area, a spa-like ensuite bathroom with a soaking tub and a luxurious walk-in shower, and an expansive walk-in closet with custom organizers. Additional bedrooms and bathrooms are thoughtfully designed and impeccably appointed, ensuring comfort and privacy for family members and guests alike. The private dock and boat lift are the highlights of this waterfront oasis. Whether you are an avid boater or simply appreciate the serenity of living by the water, having direct access to the bay through the quiet channel is a dream come true. Launch your boat with ease from the convenience of your own backyard and embark on endless adventures. Beyond its primary function as a vehicle storage facility, this three-car garage can be transformed into a versatile space. It can serve as a workshop for DIY enthusiasts, a home gym or fitness area, a hobby room, or a place to display collectibles and memorabilia. The possibilities are endless, allowing homeowners to tailor the space to their unique interests and passions.
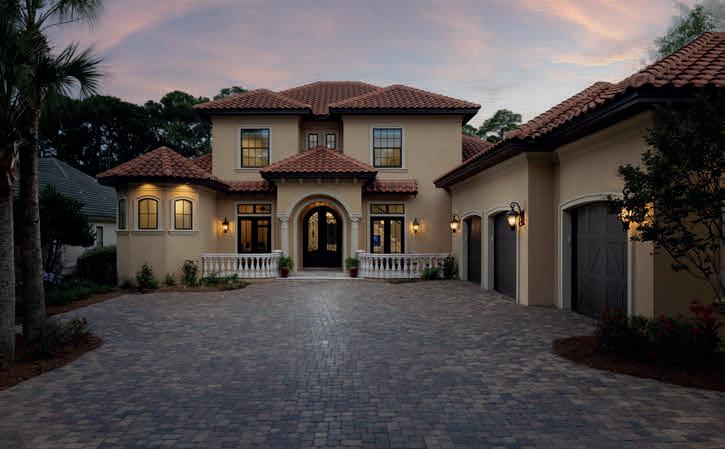








REALTOR ®
C: 850.480.5174
ladonnabraidlow1@gmail.com

www.levinrinkerealty.com

EASY ACCESS TO BOTH ORANGE BEACH AL AND PENSACOLA
$510,000 | 1 BED | 2 BATHS | 752 SQ FT

get ready to be blown away by this amazing direct Gulf Front property! This 1 BR / 1.5 BA unit is not your average Gulf front condo—it comes fully equipped with twin size bunk beds built right into the hallway, a master bedroom, and a cozy sofa sleeper in the living room. That’s right, it can accommodate up to SIX guests! Located on the 5th floor, this unit boasts an incredible view of the Gulf of Mexico that will take your breath away. And the best part?
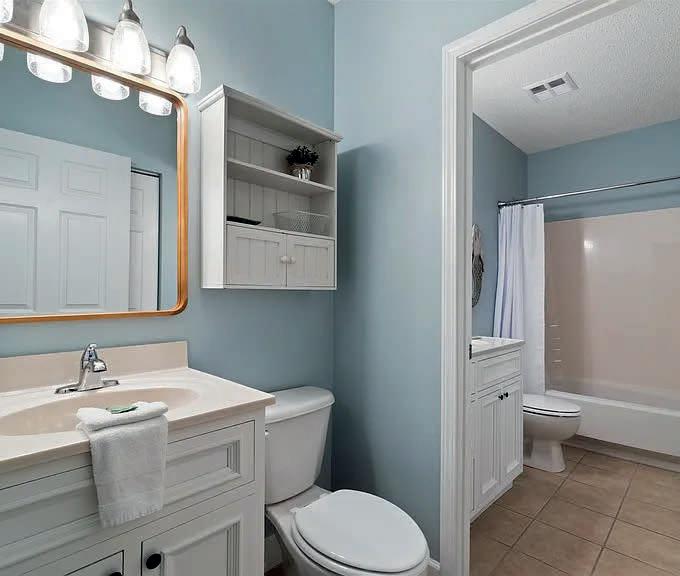

It’s right in the middle of everything, making it the perfect home base for your Perdido Key adventures. You’ll have easy access to both Orange Beach, AL and Pensacola—they’re equidistant from your new beachfront oasis!










Realtor 863.221.0299

eileenbelanger@aol.com

$370,000 544 LAKE SUZANNE DRIVE, LAKE WALES, FL
RETIREMENT LIVING AT IT’S BEST
• Completely Remodeled Lakefront Home





• 2 Bedrooms, a Den & 2 Baths
• Gourmet Kitchen w/ 5 Burner Gas Range
• Granite Countertops & a Subway Tile Backsplash

• New Wood Plank Laminate Flooring
• New HVAC System & Culligan Water Softener
• Upgraded Double Pane Windows & Doors
• 30 Year Architectural Shingles 2022
• Freshly Painted Interior & Exterior
• 2- Car Garage w/ Garage Door Opener













I am humbled by the opportunity to employ my professional background in real estate to support your needs.
ANDREIA DILLY
REALTOR®
321.229.5767

andreiarealtor@yahoo.com www.theorlandobest.com.br
There’s a never ending thrill ride of beautiful sandy beaches, vibrant nightlife, and gorgeous realty in the Theme Park Capital of the World -- Orlando, FL. Andreia Dilly has been a professional real estate agent for 16 years and has loved every moment of it. For her, her job goes beyond sales. She wants to understand client goals and dreams and is dedicated to finding your dream home that matches your vision. Andreia also helps consult aspiring international real estate agents through Orlando Best Real Estate Team. And with her knowledge in three languages, language barriers are a thing of the past with her classes. Whether you’re looking for a second home or dive head first into the realty industry, with Andreia you’re in the best of hands.
The


We were first looking to rent and Andreia spent a great deal of time showing us several properties. Even though we found our rental through someone else (not a realtor), we came back to Andreia to find us a home to buy and she was exceptionally attentive to our requests, very quick to respond, and helped us with the understanding of some contract clauses. We certainly recommend her services.
Val Alves, Winter Garden, FLWe has been working with Andreia for 8 years already. We were always very well attended. We buy 3 houses, always doing an excellent business. Without counting her after sale, is of much attention. In our case that we live in Brazil, she always take care of our home in every need. We have a full confidence in Andreia.
Elza Dinizz, FL 32836Work with Andreia was a good experience because she could show me her expertise in every steps I needed. Pre-approval, finance. She was able to clear all of our concerns. In the future if I need a realtor, will be her!

gaenterprisesgiu,

 Orlando,
Orlando,
FL
Andreia has my consultant in every matter since I decided to buy my vacation home in Orlando area. I am very happy with my decision to choose to be realtor. If you need one certainly she is a great choice. If do recommend her services. Very professional and friendly.

 Orlando Best Real Estate Team
Orlando Best Real Estate Team
Your Ultimate Vacation Pool Home


Attention Investors! THIS VACATION POOL HOME IS A MUST-SEE!!! Beautiful FULLY FURNISHED! VERY CHARMING AND ELEGANT! this TurnKey Luxurious Townhouse features 5 bedrooms - 4 full bathrooms and an additional half pool bath. This spacious two-story layout features an open floor plan, The spacious living area boasts high ceilings, allowing natural light to flood the space and create a warm ambiance. The tastefully appointed interiors feature modern finishes and a neutral color palette, offering a blank canvas for personalization. Granite countertops, 42 beautiful cabinets, stainless steel appliances, one bedroom on the first floor, a large screenedin private courtyard with a brick paved deck, and a private pool. Windsor at Westside is a well-named vacation destination in Central Florida that offers resort-style amenities such as a Resort-Style pool, kid’s water play, private cabanas, lazy river, fitness center, bar & lounge, sand volleyball, playground, arcade, and 24-hour gated community. Windsor at Westside is just a few miles from Disney parks and all major attractions, restaurants, and shops. Don’t miss out on this great opportunity!!





1318 Lake Elbert Drive SE, Winter Haven, FL 33880


$340,000 | 2 BEDS | 2 BATHS | 1,381 SQ FT C: 863.259.9550 O:



**HUGE PRICE REDUCTION!!** This is a beautifully updated 2-bedroom, 2-bathroom home with a stunning lake view in Winter Haven, FL. The exterior of the home has been freshly painted and a new metal roof has been installed, giving the home a modern and sleek look. The new A/C and windows make this home energy efficient, keeping you cool in the summer and warm in the winter. Step inside and you’ll find a remodeled kitchen complete with granite countertops and all the modern appliances needed for cooking and entertaining. The open living and dining areas provide ample space for family gatherings and entertaining guests. This home also features a huge new storage shed with a second level in the backyard, providing plenty of space for all your storage needs. The fenced in backyard is perfect for relaxing and entertaining, and includes leche, kapok, avocado, and pomegranate trees. Located in Winter Haven, this home is conveniently located near shopping, dining, and entertainment, with only a 1 mile walk to downtown and medical facilities. With its modern updates and lake view, 1318 Lake Elbert DR SE is a mustsee property. Call for your private showing today!

1317 Avenue A SE, Winter Haven, FL 33880



1317 Avenue A SE is a remarkable property located in Winter Haven, offering a delightful combination of comfort and leisure. This inviting home features a stunning in-ground pool, perfect for cooling off during hot summer days or hosting memorable poolside gatherings. The screened-in back porch provides an ideal space for relaxation and enjoying the beautiful Florida weather. In addition to the pool and porch, this property also boasts a charming she-shed, offering a dedicated space for hobbies, creativity, or simply a tranquil retreat and a detached block enclosed pavilion connected to the pool deck perfect for entertaining. Need extra storage? No problem! There is also a storage shed, providing ample space for all your belongings. Inside the home, you’ll find a well-designed layout with 4 bedrooms and 2 bathrooms. The kitchen is equipped with modern appliances and offers plenty of counter and cabinet space. The living areas are spacious and filled with natural light, creating a warm and inviting atmosphere. Property boasts numerous fruit trees, including two pear, peach, two orange, coconut trees, as well as two pygmy date palms and pineapple plants! Conveniently situated in Winter Haven, this property provides easy access to local amenities, including shopping, dining, entertainment, and recreational activities. Don’t miss the opportunity to own this fabulous property with an in-ground pool, screened-in porch, she-shed, and storage shed. Welcome home to 1317 Avenue A SE!

C: 863.259.9550
O: 863.268.2987

donjerue11@gmail.com

1814 Old Stable Point
Chuluota, FL 32766
COUNTRY ESTATE LIVING AT ITS FINEST!
Christine Pompilio REALTOR®

As a former Assistant Manager for the Coldwell Banker Orlando North/Heathrow office for the past 10 years, I have a unique perspective on the real estate industry. My passion of training, advising & leading a team of top-notch agents has provided me with the knowledge and experience that only Coldwell Banker can offer their sales professionals. In 2023, I am proud to be celebrating 21 years with the #1 Real Estate Company in our area! As an active real estate agent, I specialize in representing my clients in the sale or purchase of single-family residences and condos within the cities of Lake Mary, Heathrow, Longwood, Winter Springs, Sanford and all of the Greater Orlando area, including Volusia County. Thank you for your repeat business and continued trust with your most valuable asset!


$1,550,000 | 6 beds | 3.5 baths | 5,438 sq ft. This stunning, custom-built pool home is perfectly situated on a premium 7 acre, privately gated homesite nestled in the peaceful country paradise of Curryville Woods. Featuring 6 bedrooms and 3.5 baths, this 2-story rural estate offers 5400+ sq ft of living space & is highlighted by the very best luxury details & architectural craftsmanship. Step inside through the grand front entry to an open concept gathering room with soaring ceilings, porcelain tile floors, amazing views of the outdoor entertainment spaces and double-sided gas fireplace shared with the kitchen. On the main level, you’ll also find a half bath with pool access for your guests, two secondary bedrooms with a Jack-n-Jill bathroom, a separate home office with French doors and the gorgeous & secluded primary suite. With a double-tray ceiling & an oversized sitting area that opens to the covered lanai, this is truly an owner’s private oasis. You’ll be impressed with the enormous interior laundry room which offers both electric & gas for your dryer and enough space for 2 additional full-size freezers/refrigerators. Vehicle storage is no problem with a 2-car attached garage, extended parking pad and an additional 2-story, insulated metal building with workshop to accommodate all your toys along with an attached carport for boat/camper parking. Located at the end of a cul-de-sac, this spectacular residence features upgraded landscaping & lighting, a 12-zone irrigation system, is fully fenced & protected by an automatic gate. This quality constructed home backs up to 300+ acres of federal land for the ultimate nature experience & privacy. This equestrian community is protected from future development with no opportunity for lot divisions & is near the Chuluota Wilderness Area with miles of trails. This peaceful setting was high & dry through all storms and is only minutes to 419 for easy access to major highways & a quick commute to area schools. Schedule your private tour today.




Luxury Townhome in Winter Park



Located on Park Avenue in Winter Park, this rare custom-built luxury Townhome boasts the highest quality finishes. The range of materials and luxury finish work throughout the home create a warm palate. An abundance of natural light offers a healthy backdrop. From the lovely, covered entry flanked by gas lanterns to the secluded rooftop outdoor living area with a fireplace and wet bar, this home is simply unparalleled. Exceptional features include custom-built-ins in the family gathering area, a chef’s kitchen with Wolf and Subzero appliances overlooking the dining area, and an outdoor private courtyard, complete with a summer kitchen. The home features large windows, hardwood flooring, and French Doors. The stylish design is three stories featuring a variety of upscale finishes and the secondary bedrooms are ensuite.




For more information, or to schedule a private tour, contact Agent.





IN THE HEART OF PORT ORANGE
1926 Mendocino Lane
Port Orange, FL 32128
4 BEDS + DEN | 2.5 BATHS | 2,806 SQFT | $629,900





Welcome to this LIKE NEW 2018 FAMILY HOME THAT IS LOCATED IN THE HEART OF PORT ORANGE AND WITHIN THE MOST POPULAR AND HIGH DEMAND COMMUNITY OF WATERS EDGE WITH ITS TOP-RATED SCHOOL DISTRICT!! THIS ICI MALIBU PLAN OFFERS 4 BEDROOMS PLUS A DEN, HUGE LOFT AND 2.5 Baths along with a spacious 2 car garage. RECENT UPDATES INCLUDE: UPDATED KITCHEN WITH ALL NEW APPLIANCES, FARM SINK, AND BRAND-NEW QUARTZ (CAMBRIA) KITCHEN COUNTER TOPS. As you enter the home you will see the large Flex Room that can be used as your OFFICE/DEN OR JUST ANOTHER FLORIDA ROOM OR EVEN A 5TH BEDROOM (NO CLOSET). THE HALF BATH IS RIGHT NEXT TO THE FLEX ROOM FOR YOU OR YOUR GUESTS’ USE.

 Lee Toutounchian, “Mr. T” BROKER/MANAGER
Lee Toutounchian, “Mr. T” BROKER/MANAGER


386.299.8989
MrT@MrTsells.com
www.MrTsells.com








Kat & Bridget MEET
Kat and Bridget are dedicated real estate agents serving the communities of Deltona, Deland, Orange City, Debary, and Sanford. Katherine Gonzalez, a member of LPT Realty located at 1400 International Parkway in Lake Mary, Florida, hails from Manhattan but was raised in upstate New York, where she obtained an Associates Degree in Accounting. In 2009, Katherine pursued her passion for interior decorating, earning her license, and in 2010, she completed her real estate courses, becoming a licensed agent. Her career allows her to work closely with her husband, Larry, who is the preferred mortgage lender for Kat & Bridget Realtors®. Together they have two adult children who have families of their own. Her diverse background includes expertise in home décor, design, and

Testimonials
Kat & Bridget made the home buying process extremely simple. They helped me setup home tours on short notice and helped me negotiate favorable terms for the offer on my home. They were constantly communicating with my lender to get my loan closed quickly.
 Serafin A
Serafin A
staging, gained through her work as a design consultant at Kirkland’s and Pier One Imports, as well as assisting homeowners and real estate investors. On the other hand, Bridget has been a resident of the area for more than 22 years, raising her two children who have now transitioned into young adulthood. With a background in Architectural Design and technology, Bridget’s passion for houses and homes has been a constant. She possesses comprehensive knowledge of the listing and sales process, utilizing the latest technology to ensure efficient results. Proudly serving Volusia and Seminole Counties in Central Florida, Bridget has been assisting homebuyers and sellers since 2000, establishing herself as a trusted professional with extensive knowledge and experience.

I have so many things to say that the page is not enough for me, the best is Kat, always attentive, willing to listen to you, sincere, consern, above all, I recommend her,She’s patience, her peace of mind, above all, a magnificent experience and if I even had to buy another house, I will go to her without hesitation. You will think that she is part of your family, my husband and I believe she is the best.we met Larry and Bridget very good also at 100%, one of my best experiences blessings to that great team. We THANK GOD, for letting us meet kat. and her team.
 Jacqueline A
Jacqueline A
Water Ridge-Auburndale

Our custom homes in a lakefront community offers a blend of elegance and resort-style amenities, ensuring a truly exceptional living experience. We are excited to announce the construction of four magnificent homes in this prestigious neighborhood. Each of our models features four bedrooms and three bathrooms, providing ample space spread across meticulously designed living areas. With a variety of floor plans to choose from, you can customize your dream home to suit your preferences. Simply give us a call, and we’ll guide you through the selection process. At Water Ridge, every detail has been meticulously crafted to perfection. From the luxurious finishes to the thoughtfully designed amenities, we have prioritized creating an environment that seamlessly combines luxury, convenience, and endless possibilities.



Starting from $710,000


Rotonda Sands-Placida

Discover the perfect blend of luxury and affordability at Libre Homes in Placida, Florida. Nestled in a small community with a laid-back, Old Florida vibe, our spacious homes offer a hint of luxury without breaking the bank. Located near breathtaking beaches, Placida is a haven for beach lovers and outdoor enthusiasts. At Libre Homes, we believe that luxury living should be accessible to everyone. Our thoughtfully designed homes prioritize comfort and quality while maintaining affordability. Don’t miss your chance to experience the adventures of coastal living in Placida, Florida. Contact us today to learn more about our affordable luxury homes in this beautiful area. Your dream home awaits!


Starting from $412,500 407.600.7542 |




4696 TEA TREE COURT, ROCKLEDGE, FL 32955



Luxury begins from the moment you enter this prestigious gated community, Adelaide. As you meander through palm tree lined streets, you are welcomed home to this pristine, custom-built stunner situated on a cul-de-sac, lake front, oversized lot. As you open the custom scrolled iron front doors, you are greeted with waterfront views, an open floor plan and warmth that envelopes you from the start. Luxury flooring throughout with high end finishes at every turn ensure a timeless design. The sprawling floorplan boasts 3 spacious guest suites, each with private en-suite. The most discerning buyer will enjoy the luxurious primary en-suite complete with dual vanities, claw foot tub and generous shower. Retreat for serenity to the elegant, bright and airy primary suite with sweeping lake and preserve views. Host simple dinners or elaborate soirees in your chef’s kitchen replete with Thermador refrigerator and Bosch wall oven. Custom cabinetry “surprises” and a colossal pantry with secondary refrigerator delight with abundant storage. Technology lovers find joy knowing this smart home is controlled with Control4, has a new security system, surround sound, remote custom shades and more. Impact windows and doors, a fenced back yard and a 4-car garage and paver driveway offer peace of mind and ample space to spread out. This quiet neighborhood is nestled strategically within the community allowing for easy access to shopping, beaches, restaurants, airports and the interstate.
Kristen Romandetti
KW MAPS BOLD COACH
REALTOR ® & TEAM LEADER

Journey 360 Home Group
Keller Williams Realty Brevard

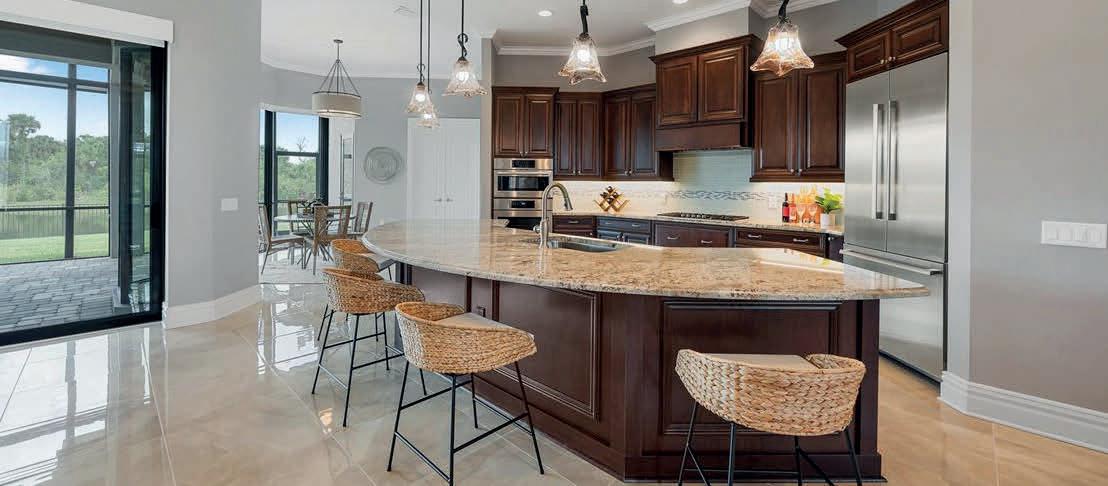
321.604.6072
kristen@journey360homegroup.com
www.journey360homegroup.com

1208 E. RIVER DRIVE #102, MELBOURNE, FL 32901


Land lovers & Mariners will appreciate the yacht ''feel'' in this tastefully designed unit. The moment you enter this custom designed, luxury home, you are enveloped by warmth and coastal vibes throughout. The open floor plan allows views of the marina throughout. A chef's kitchen is well appointed w/high end appliances, quartz counters & large pantry. Primary suite has flex space w/water views. Primary en-suite boasts jetted tub & oversized shower w/steam jets. Enjoy marina life from your expansive balcony or entertain on your exclusive side deck w/water access. Custom tongue & groove ceilings throughout, impact doors, strategic storage, 2 DEEDED BOAT SLIPS, 1 car garage & extra parking spot, make this the perfect slice of heaven. Close to quaint downtown, restaurants, shopping & beach!





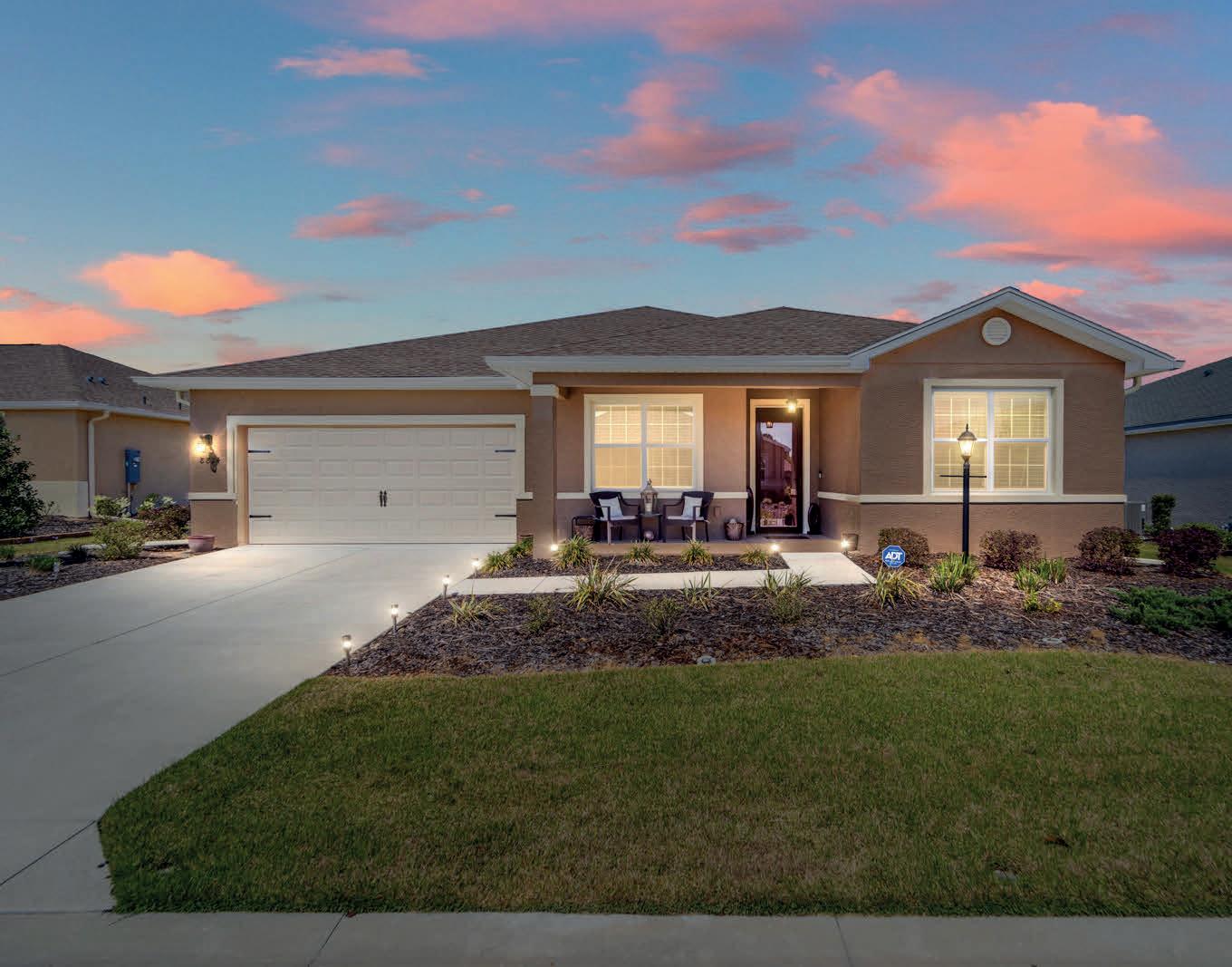


A “MUST-SEE” IMMACULATE 2021 ARIANA SMART HOME LOCATED IN AVALON 7

A “MUST-SEE” immaculate 2021 Ariana smart home located in Avalon 7, ON TOP OF THE WORLD - a 55+ community. This 2 Bedroom, 2 Bath home with a Flex/Bonus room, features a large 2-car garage with additional parking space to accommodate a golf cart & it’s dedicated recharge outlet. This spacious, open concept home has a gorgeous tiled kitchen, with an oversize island, granite countertops and a beautiful backsplash across the back kitchen wall. From the Living/Dining room combo, a sliding door leads to a large 25’ x 9’ covered screened lanai with a textured floor; here you may relax and view the neatly landscaped backyard. The master bedroom suite includes a large walk-in closet, a bathroom with quartz countertops; an oversize glass enclosed walk-in shower. A deep stainless steel sink/cabinet has been added in the laundry room. The home has enhanced Low-E windows with insulated double pane upgraded blinds on all windows, including sliding shades on living room windows. A glass storm door and all fans stay. Gutters have been installed. WIFI access and landscaping included. On Top Of The World residents also enjoy golf cart access to 3 nearby shopping centers.



REALTOR ® , GRI
O: 352.208.4403 | C: 352.208.4403 | gemmw98@att.net

560 MARION OAKS TRAIL #L, OCALA, FL 34473




$389,888 | 3 BEDS | 2 BATHS | 0.39 ACRE | 2,404 SQ FT
This stunning FULLY RENOVATED 3 bedrooms, 2 bathrooms home on an oversized corner lot with a stunning circular driveway is located in the desirable Marion Oaks trail close to Ocala’s National Forest, World Equestrian Center and Silver Springs. This home has been recently updated. NEW PAINT INTERIOR AND EXTERIOR! BRAND NEW ROOF 2022 ! BRAND NEW KITCHEN 2022! BRAND NEW BACKSPLASH AND QUARTZ COUNTER TOPS 2022!! NEW CEILINGS INSIDE! BRAND NEW STAINLESS STEEL APPLIANCES! BRAND NEW FLOORING 2022! Situated on a corner of a wide street, you will appreciate the beautiful seclusion and privacy in the backyard with NO back neighbors. The main home is FULLY RENOVATED and features a large living room AND family room with fireplace, dining room and a spacious kitchen with NEW granite counter tops, sleek NEW stainless steel appliances and ample amount of wood Alabaster cabinets. HUGE oversized master bedroom with an updated master bathroom with two walk in closets, a walk in shower and a garden tub. A split floor plan with two large secondary bedrooms come with a walk-in closet along with the second bathroom on the other side of the home. A large screened in patio to chill and enjoy your BBQ in your outdoor kitchen. This home has a flex room or living room, a formal dining room, a dinette eating area, an eat in kitchen for high top bar stools, an open concept Family room with Fireplace. A large sky light in the kitchen for natural lighting. Such a modern home with so much character you will truly appreciate. You have everything you’re looking for in this very spacious light and bright and open concept home. Come on in and take a tour, you will want to move in immediately!

 Sheila Khimani
Sheila Khimani

REALTOR ®

C: 407.529.4060
O: 407.657.8600
sheila.khimani1@gmail.com
Massive Altamonte Springs Real Estate For Sale. Stunning two-story home poised on over 1.46 acre of tree lined property in privately gated compound with NO HOA. Homes for sale in Altamonte springs on Acreage are hard to find and now you have a chance. This home at 9525 McNorton Rd with over 5700 sq ft of heated space is everything you could have imagined and more with its bright, cheerful and peaceful persona with birds singing, away from the maddening crowd yet within 7 minutes of everything and the best part is no one will find you easily unless invited! Step inside and be wowed by the huge living room with cozy fireplace under the soaring ceiling with “sky light” and circular staircase to the right leading to the bonus area upstairs, Man’s cave, theatre room with rear balcony, your choice with no rear neighbors. From your living room go to the right or the left. Your choice. The chef’s kitchen is delightful with all stainless-steel appliances and lovely granite counter with lots of workspace for food preparation. The large family room comes with a secondary fireplace. Check out the massive formal dining room with pretty hardwood floors and French doors leading to one of several patios. The other star of this home must be the recreation room that boasts over 31 ft wide where you can have all sorts of functions. All the bedrooms are large, and the baths are pretty. The master suite is truly so – master, with step down to the luxury bath featuring jacuzzi tub and separate shower, double vanity, sky light and so much more.




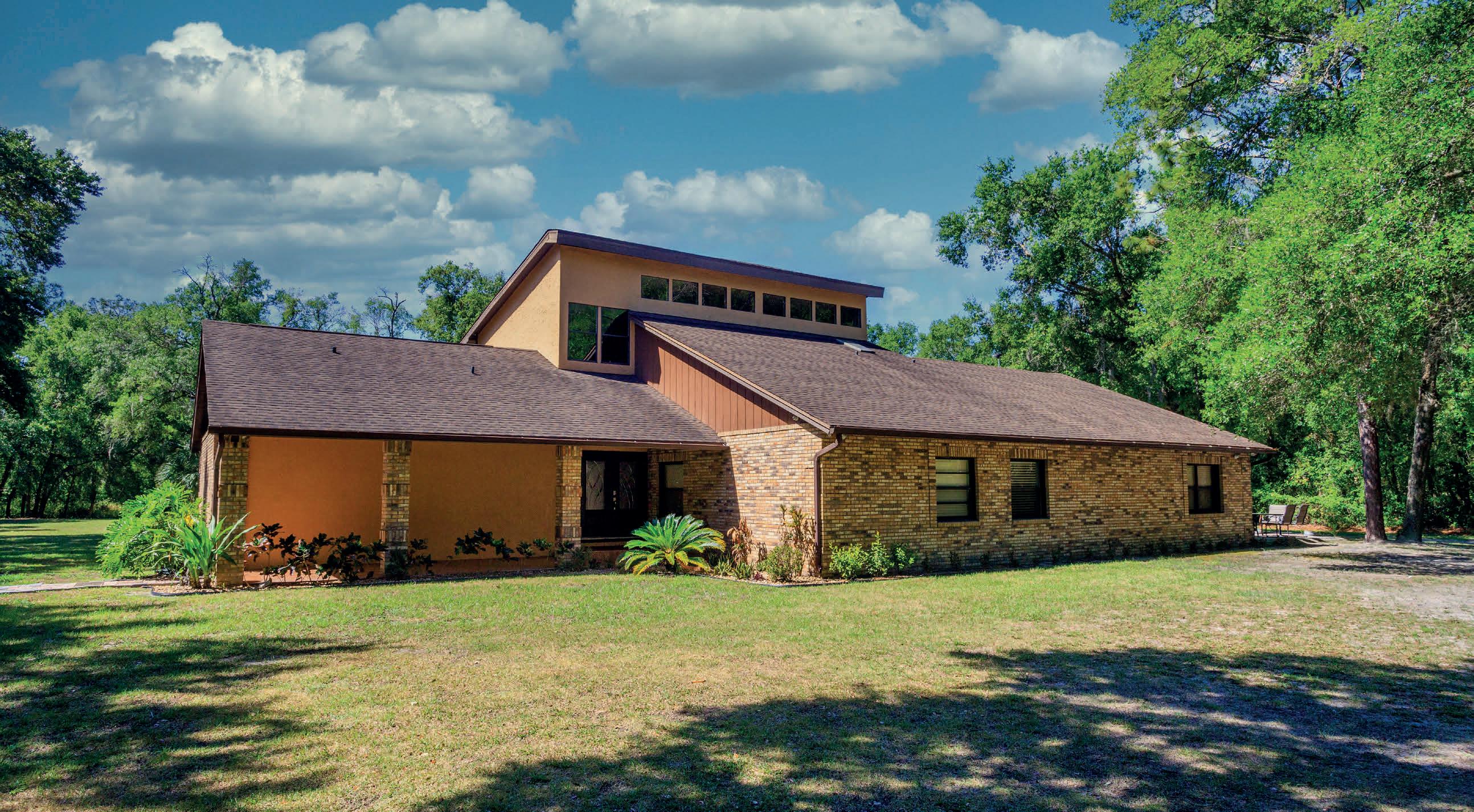
See below the link to the Walk through Video: https://iframe.videodelivery.net/54215a3ee3098b1fbe995e3a5f3c6060

Learn more: Call/Text 407.721.2704
407.721.2704
407.571.3615

VdavisleeRealtor@gmail.com

 5 BEDS | 3.5 BATHS | 5,723 SQ FT | $875,000
5 BEDS | 3.5 BATHS | 5,723 SQ FT | $875,000

5229 VISTA CLUB RUN, SANFORD, FL 32771
This custom-built Arthur Rutenberg home in Lake Forest offers a stunning lakefront location on one of the largest lots in the community, spanning .70 acres with 270 feet of shoreline. Situated at the end of a cul-de-sac, the house provides panoramic lake views from many rooms. The owner has invested over $250,000 in upgrades, which include several notable features. The formal living and dining rooms showcase decorative coffered ceilings with double crown molding, adding an elegant touch. There is a guest suite or second master bedroom, which could also serve as a bonus room, featuring a window seat and a built-in bar fridge.
The kitchen boasts upgraded built-in stainless-steel appliances, a walk-in pantry, a spacious center island, 3” granite countertops, a pot filler, and custom wood cabinets with accent lighting. Additionally, there is a butler’s pantry/bar with custom cabinets and a refrigerator, perfect for entertaining guests. The expansive screened enclosure and covered patio provide ample space for outdoor entertaining. The summer kitchen comes equipped with a Delta Heat Grill, bar fridge, ice maker, gas fireplace, and enough room for a full-sized outdoor dining table and chairs. The exterior features brick pavers in the front, back, and driveway.
The property offers a saltwater pool with a raised spa, water features, a Pebble Tec finish, and solar heating for both the pool and spa.

Lake Forest, an award-winning community, provides 24-hour guarded/gated entry and resort-style amenities. These include a clubhouse with a fitness room, a Jr. Olympic-sized swimming pool and spa, a playground, a spring-fed lake, a fishing pier, and tennis courts.




Overall, this custom Arthur Rutenberg home offers luxurious features, breathtaking lake views, and an array of upgrades, making it an exceptional property in the Lake Forest community.

2051 SHERWOOD FOREST DRIVE, ORANGE CITY, FL 32763








3 beds | 2 baths | 1,889 sq ft | $349,900. This is a solid block home with 3 bedrooms and 2 full baths located in highly desirable Sherwood Oaks. Open living areas with vaulted ceilings. Open kitchen, dining room, breakfast nook. Family room features a built in custom maple wall unit. Lots of storage in kitchen and large pantry. All appliances stay. Pest control Tubesin inner/outer wall structure. Garage features a side door entrance and pull down stairs for attic. Private yard with large patio. Two car garage featuring a side door and pull down stairs as well as a screen enclosure.

28 SE GUAVA LANE, OCKLAWAHA, FL 32179

$325,000 | 3 BEDS | 2 BATHS | 1,543 SQ FT 407.729.9849 s.mcgrath.r323@gmail.com







Upon entering this inviting split-level home you are greeted with a large entryway and pleasing sightlines. Upstairs the sunfilled living room is accented by vaulted ceilings flanked by wooden beams. The beautifully updated kitchen is outfitted with new stainless steel appliances, stone countertops, a large center island, and plenty of cabinet space all flowing perfectly into the dining room. Through the sliding door off of the dining room is access to the fully-fenced backyard with a large deck, paver patio, and superb outdoor space. The main level offers an updated full bath with double sinks and ample storage, two bedrooms, the primary bedroom, and a recently renovated 3/4 primary ensuite complete this level. On the lower level, the family room boasts plenty of space for movie nights around the gas fireplace. The bonus space in the lower level is suited perfectly for a work-from-home space, fitness area, or playroom. The third bathroom and laundry room complete the lower level. Large attached two-car garage, additional storage shed in the backyard, and all while being conveniently located.

2001 N HIGHWAY 41, INVERNESS, FL 34453

$695,000 | 19.14 ACRES
$1,000,000 | 19.14 ACRES


Citrus County Forida – last year we had 1.5 Million visitors to Citrus County! Located in Inverness Fl., This 19.5 Acre rv site has vast potential. This property is located directly on the rails to trails walking, biking path connecting to over 400 miles of trails. This property is walking distance to downtown Inverness, bike to Floral City or Dunnellon. Home of the manatees – Crystal River Florida is a short 20 minute drive.


Citrus County Forida – last year we had 1.5 Million visitors to Citrus County! Located in Inverness, FL, this 19.5 acres site has vast potential. This property is located directly on the rails to trails walking, biking path connecting to over 400 miles of trails. This property is walking distance to downtown Inverness, bike to Floral City or Dunnellon. Home of the manatees – Crystal River Florida is a short 20 minute drive.
Big Lake Henderson in Inverness is bass fishing hotspot! The Inverness ‘big bass classic’ draws hundreds of anglers to this fishing event. Building construction projects would allow for approx. 150,000 Sq. Feet with allowance for parking, pervious, impervious areas, dra’s and vegetation buffers/ set backs. On RT41 and close to RT44 – ½ hour from I75
Big Lake Henderson in Inverness is bass fishing hotspot! The Inverness ‘big bass classic’ draws hundreds of anglers to this fishing event. Building construction projects would allow for approx. 150,000 Sq. Feet with allowance for parking, pervious, impervious areas, dra’s and vegetation buffers/ set backs. On RT41 and close to RT44 – ½ hour from I75

Arbuth Bumgarner
16 F STREET, ST AUGUSTINE BEACH, FL 32080
Ocean view custom home on the “Beach Block” in St Augustine Beach! This 4 bedroom/3.5 bath licensed vacation rental easily sleeps 10+, comes fully furnished, and has an amazing book of business in place. “Sea Blue Paradise” features a heated and chilled pool, four large balconies for ocean breezes, a three-stop elevator, and designer touches throughout. Home is ideally located just 150 yards from the beach walkover and a short walk to restaurants, shops and mini golf. Beautiful powder sand beaches, historical charm, big name concerts, and the Nights of Lights draw regional and international visitors to St Augustine year-round. Everything is set up for the new owners to step right in and take over, but once you spend a few nights you may just want to keep it to yourself! The first-floor suite opens out to the heated and chilled pool and contains a full bath, a kitchenette, and a murphy bed to make it a flexible space. The second floor is the main sleeping level, all three bedrooms open to oversized balconies. Overlooking the pool and lush tropical landscape, the master suite contains a large bath with walk-in shower and oversized closet/dressing room. Take the elevator up to the third floor to reach the main living space where you will find an expansive open concept entertaining area with vaulted ceilings. Floor to ceiling custom cabinetry with marble countertops in the gourmet kitchen contain everything needed for the chef in your group. The large dining table can accommodate the whole party but there are multiple options to spread out and dine including overlooking the pool or on the front balcony facing the ocean. This home truly has everything, even the garage is upgraded with climate control, epoxy floors and fun games!
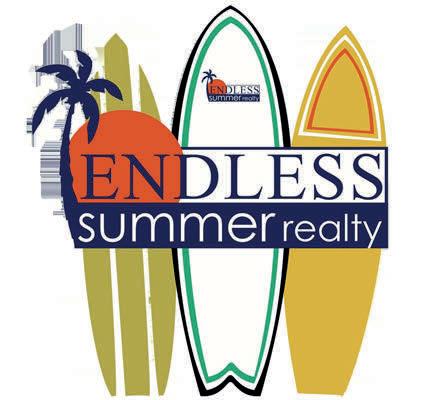




 Greg McCarthy BROKER ASSOCIATE
Greg McCarthy BROKER ASSOCIATE

904.860.9827

3 beds | 3 baths | 2,818 sq ft | $875,000




Waterman’s Bluff is a stunning 72 acre waterfront gated community tucked away just minutes from Historic Fernandina and Amelia Island. From the moment you pull up to the home, you are welcomed to the front porch with its Southern charm. The living room and kitchen open up to a spacious covered side porch overlooking the flower gardens. Just off the foyer, French doors open into a home office/study and a full bathroom. This exquisite home with numerous upgrades has an open and functunal floor plan with extra storage at every turn. The Mastersuite is located on the main floor. Features include His and Her closets, a spacious walk-in shower, a soaking tub, His and Her vanities with raised cabinets and a private water closet. Upstairs there are two large bedrooms, a full bathroom, a bonus room and a loft making this a very flexible space to meet your needs. Access from the rear of the home, connected by a covered breezeway, is the two car garage with pulldown stairs to storage above.
 Diana Hurst
Diana Hurst

REALTOR ® 904.261.0100

Diana@HeritageAmelia.com www.HeritageAmelia.com
96136 Piney Island Drive, Fernandina Beach, FL 32034
 28951 GRANDVIEW MNR, YULEE, FL 32097
28951 GRANDVIEW MNR, YULEE, FL 32097







592 CRUISER LANE ATLANTIC BEACH, FL 32233

3 beds | 2 baths | 1,565 sq ft





Offered at $815,000
Welcome to Beach Life! Your new home is a short walk or bike ride to the Beach, all Atlantic Beach offers and Russell Park. With an acceptable offer a new roof will be installed prior to closing. Home has a full house Generac generator, Windows and slider recently installed are hurricane rated, landscaping recently redone and a two-car garage. The kitchen boasts stainless steel KitchenAid appliances and granite countertop. Luxury Vinyl Planking throughout - no carpet. No popcorn ceilings. Fully fenced backyard. The home is located on a cul-de-Sac. No HOA or CDD fees with this lovely home. Termite bond in place. One of the three bedrooms does not conform - Great office/game room.
12860 MEAD LANDING COURT
JACKSONVILLE, FL 32223
4 beds | 3 baths | 3,189 sq ft

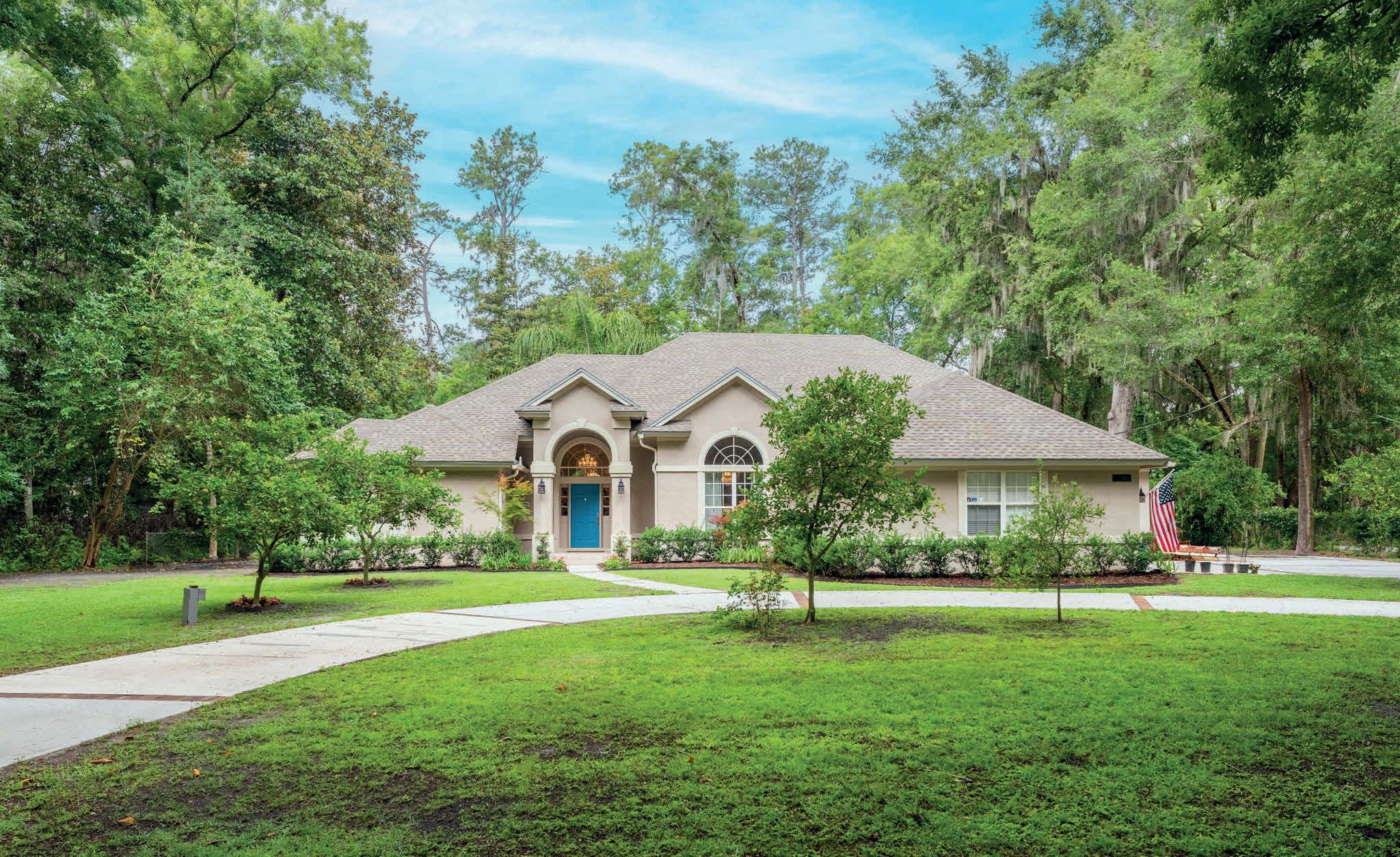
Offered at $785,000


Amazing home with all the features and upgrades. Lovely saltwater, heated pool with spa. All on your estate lot of almost 1 acre with a large circular drive. No HOA or CDD fees. The home boasts beautiful wood floors and travertine tile. High ceilings, crown molding, palladium windows, chef’s dream of a kitchen with custom cabinetry, gas stove and granite countertops. Relax in the oversized owner suite and relish the spa like owner suite bath. One of the guest bedrooms has its own bath. One of the guest bedrooms is already set up as a private office. The fourth bedroom is so charmingly decorated. Screened Lanai overlooks the pool and your huge backyard. RV hookup. The large workshop (14x20 appx) has power & water. Extra parking pad.
Trustworthy – Team Riser is and always has been committed to the customer relationship. Referrals are our main source of business. Referrals are made based on trust and sound performance, which are values that we hold dearly. Our focus is to partner with you as a team to journey together in selling your house or purchasing your new home!
Experienced – Team Riser has years of experience in multiple arenas. Industry, Military, Geography and Real Estate. Served in industry in senior positions which required negotiating skills, project management, working on a team with multiple teams and more. Both of our fathers served in the Armey as well as Glenn. Over the years, working in multiple industries, living in many different States, and traveling extensively worldwide, provides us with an understanding of the complexity of relocating and moving to a new location.
Accessible – Team Riser is proud of the fact that while many realtors are not accessible on the weekends, we tailor our schedule, within reason, to the needs of our customers. Our Customers have been and are located around the world. We understand time differences and the needs of both those who are interested in selling or purchasing remotely. We have been in their position ourselves.
Market-knowledgeable – Team Riser has strong market knowledge in NE Florida. Leslie was born in Jacksonville and has seen growth over the years. We also serve Counties around Jacksonville/Duval County. In the past years, we have assisted Buyers and Sellers in both the purchase and sale of homes.Trieste Community offers Luxury Living!





302
This STUNNING NEW CONSTRUCTION home is currently being built in the much sought after GATED community of Trieste. This home is perfectly designed for entertaining with the spacious open kitchen and living areas. The home is adorned with 10-to-12-foot ceilings, a large lanai off the master and living area, a spacious garage, a 4th bedroom that could be used as an office and a separate den for additional living space. This upscale neighborhood is known for its Mediterranean styled homes and is just minutes to all the dining, shopping, entertainment and of course the beaches that Panama City Beach is known for.
Hunter HarmanBROKER

850.598.7011
hunter@bpfla.com
www.bhhsbeachpropertiesofflorida.com
4 BEDS | 3 BATHS | 2,069 SQ FT | $1,298,000




Longing to indulge in a beach house lifestyle? Or, perhaps use it some, rent it some so it pays for itself? Tranquil Laguna Beach holds the key to that dream and short-term vacation rental is permitted at this property. Located just a breezy block from the emerald waters, this 3-story home sits on the popular west end of coastal Panama City Beach, Florida. An incredible floor plan with four bedrooms and a third story loft with Gulf view balcony. The in-demand first floor bedroom features double doors leading to a privacy fenced patio area with refreshing pool. The pool pump and heater have been recently replaced so year-round swims keep summer alive. The second-floor owners suite is spacious with a nice bathroom and Gulf view balcony. The third-floor loft is perfect for the children with two sets of custom bunk beds and its own balcony with views to the beach. You will find quality construction with all the upgrades! A 30-year metal roof, double vinyl windows, custom cabinetry, quartz, crown molding, new tankless water heater, paver drive and beautifully redone bathrooms. It’s super convenient to rinse and change in the outdoor shower with trendy barn door when getting in from the sandy beach. Please ask for the short list of items that do not convey with the sale and will be changed out. Centrally located to the eateries of 30A, the shops of Pier Park with the only dog beach, a couple of stunning State Parks, entertainment venues, and the international airport. Living or vacationing close to the beach is an unparalleled lifestyle that brings immense joy and numerous benefits. Waking up to the scent of salty air creates an instant connection with nature. The beach becomes an extension of your backyard, inviting you to indulge in its beauty. From early morning walks along the shore to evening bonfires with friends, every moment is filled with a sense of contentment. Living close to the beach fosters a healthier and more active lifestyle. The opportunity to swim, surf, or simply bask in the sun’s warmth is a luxury that energizes both body and mind. You can create a sanctuary where memories are made, health is nurtured, and the wonders of the beach become an integral part of daily life.

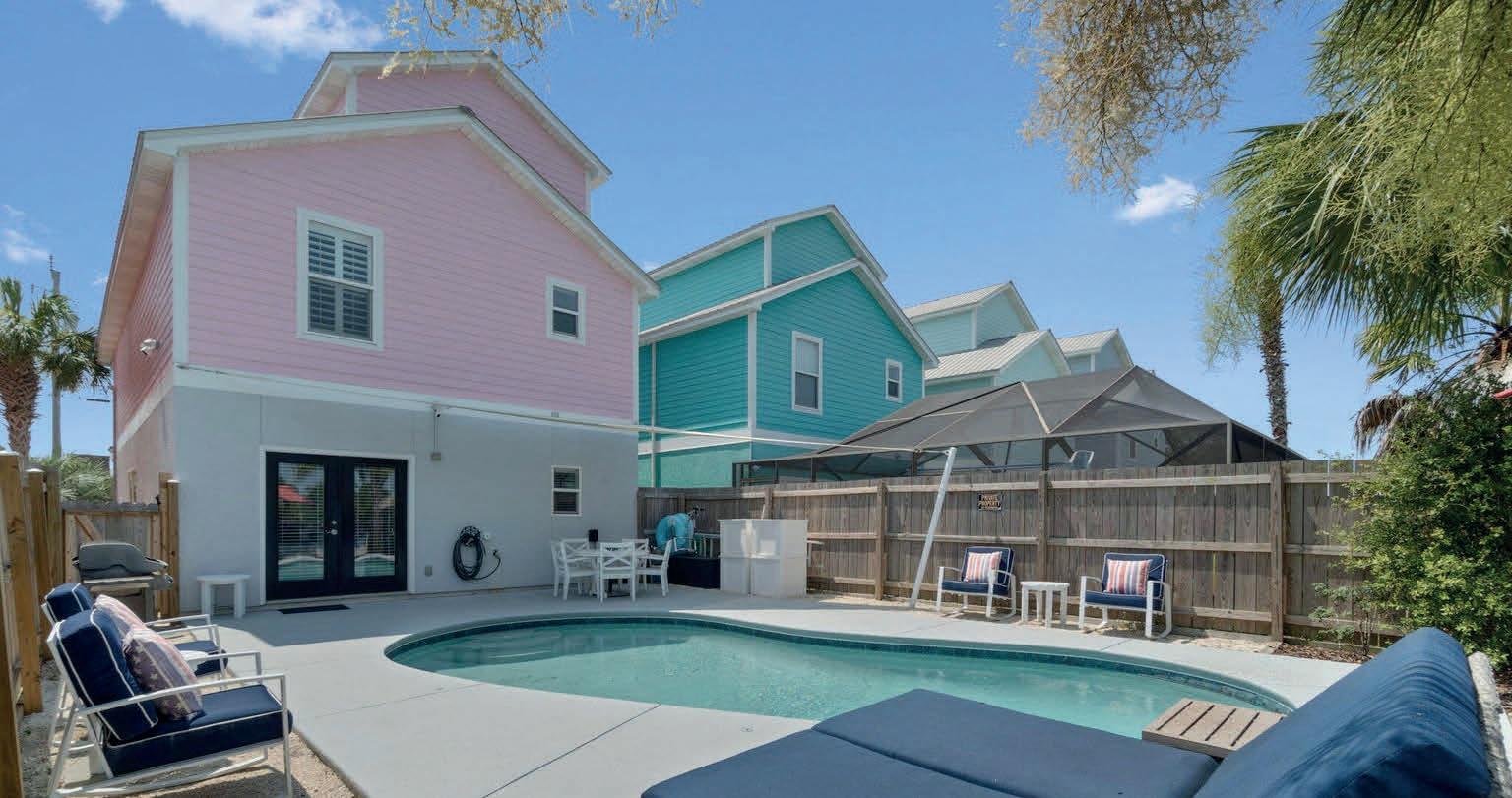


16312 Vetta Drive
Montverde, FL 34756
Offered at $1,125,000 | 4 BEDS | 5 BATHS | 3,068 SQ FT





Incredible property located on the 10th hole of the esteemed Sir Nick Faldo designed golf course of Bella Collina. This stunning home provides nightly sunset views over the majestic hills of Montverde. This 4 bedrooms, 4 1/2 baths home is bound to elevate your living and entertaining experience. The first floor offers an expansive, open floor plan, overlooking the pool and patio areas, complete with motorized screens and an outdoor kitchen. The clean, modern lines and updated lighting of the gourmet kitchen open seamlessly to the dining and living areas, perfect for entertaining. The downstairs of this incredible home also features a spacious downstairs in-law suite. Continuing upstairs, the large owner’s suite with balcony, sweeping views and large soaking tub await. Two more en-suite bedrooms, a functional home office with modern, privacy barn door and sizable laundry room round out the upstairs. For the detail oriented home buyers, you will certainly appreciate the vast number of upgrades. These include upgraded garage doors, industrial garage storage racks, custom designer window treatments, NEST thermostats, keyless door entry, wifi light switches, LED lighting throughout the home, and artificial turf landscaping. The list continues. The picturesque Bella Collina features an 18-hole Championship golf course designed by Sir Nick Faldo, Har-Tru tennis courts, outdoor pool complex, fitness center, full-service spa, multiple dining venues and more. With its range of lush landscaping, year-round social events, and rare collection of amenities, this exclusive family friendly community is bound to become your oasis of relaxation and entertainment. Call to schedule your private tour today.
C: 740.359.6450
O: 407.292.5400

nathan.alexanderre@gmail.com

Why







775 Gulf Shore Drive, Unit 3106 DESTIN, FL 32541


2 BEDS |

2 BATHS | 950 SQ FT | $495,000
Unit 3106 is a first floor, two bedroom, two bathroom condo that sleeps seven people. The unit’s back balcony overlooks one of Sandpiper Cove’s canals and has views of the Par 3 golf course. 3106 is nicely updated and being sold fully furnished. The kitchen and living area were renovated in 2019 with beautiful tile plank flooring, soft close cabinets and drawers, granite countertops, and tile backsplash. The kitchen appliances are also updated. The stacked washer/dryer was just replaced in 2022. The master bathroom was renovated in 2019 as well, and a shiplap detail was added in the master bedroom tv alcove. The unit is rental ready with a schlage combo door lock. 3106 is perfect for a full time residence, second home, or vacation rental. Buyer to verify all measurements.
REALTOR ®
850.443.1327
Joanna@premierfl.com

joannabonfanti.premierfl.com


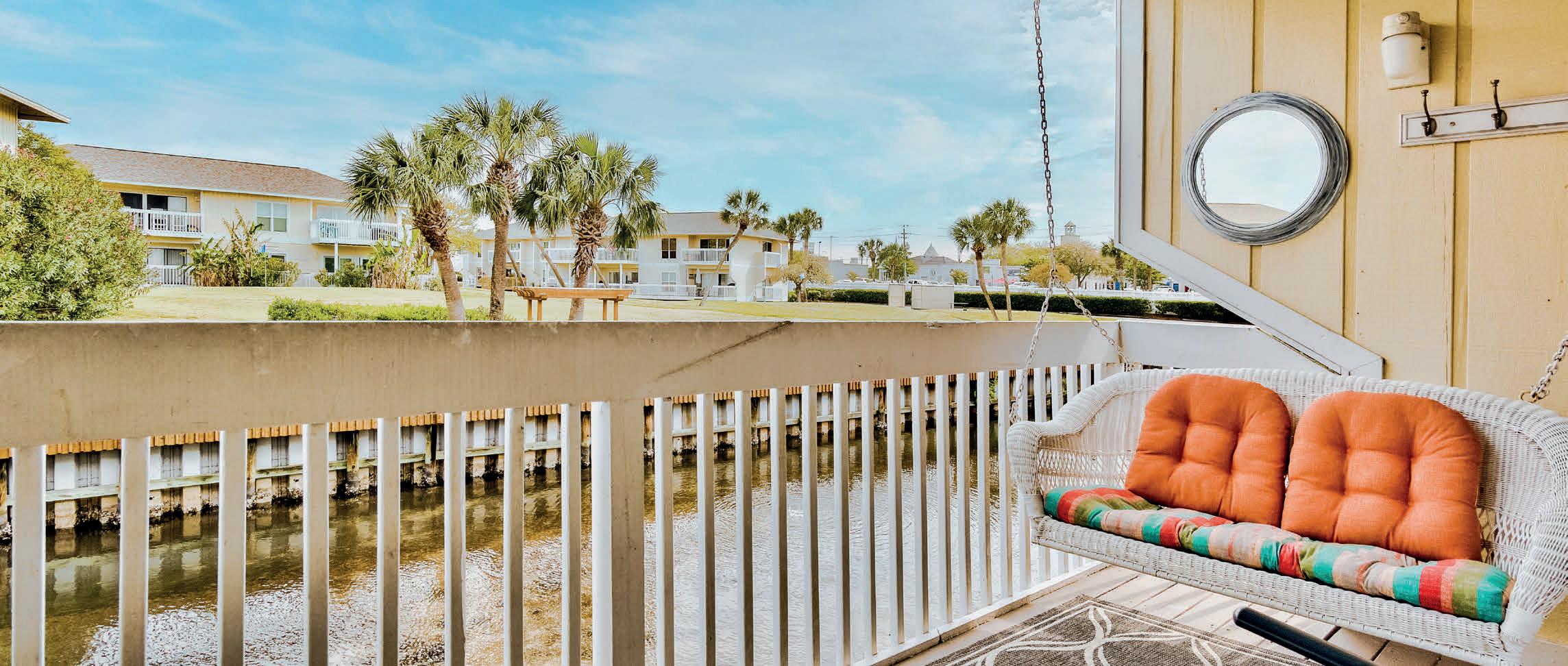
Like-new Craftsman home on a 1/3 acre lot! The primary bedroom is on the east side of the home while the other THREE bedrooms are on the west side. In addition to a large family room, you will love the separate dining room and office space. The kitchen has ample elbow room for the chef to accommodate several helpers! This house is ready to have a new family to call it home!!








5 beds | 6.5 baths | 3,398 sq ft | Price $2,799,000. Welcome to historic Point Washington surrounded by the Choctawhatchee Bay and state forest. Just 10 minutes to the sugar white sand beaches, restaurants and shopping along 30A. This 3 story home with 5 bedrooms and 6.5 baths is currently under construction but the new buyer still has time to make selections. Located on a deep water canal with direct bay access makes this home perfect for water enthusiasts. In your fenced back yard you will find a back porch with outdoor kitchen, a private pool with sun shelf and an outdoor shower. Inside, the first level has an open concept living room with fireplace and built-ins. Dining area has a wet bar. Gourmet kitchen with 36’’ range, 42’’ refrigerator, butler pantry with additional dishwasher and sink that leads to a huge walk in pantry. Also on the main level are a laundry room, mudroom, powder room and guest bedroom with an ensuite that has a shower and dual sinks. On the 2nd floor you have a sitting room with bedrooms surrounding it. The master bedroom has trey ceilings and a large walk-in closet. Two additional bedrooms each with ensuites and walk-in closets. One of the bedrooms has a porch off it. There is also a bunk room that has a walk-in closet and bathroom. On the 3rd level there is an office, game room with wet bar and a full bathroom with a shower. The outdoor deck has a fireplace and views of the bay.







Sold Listings
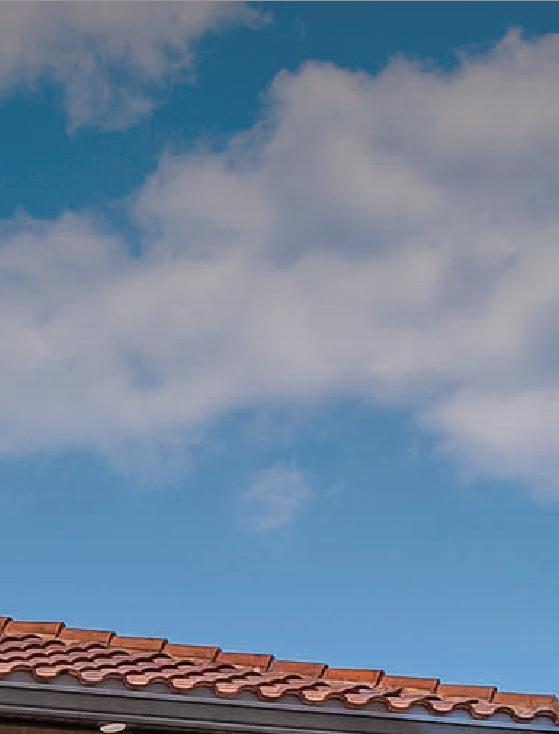


Meet Gina Lopiccolo
ASSOCIATE | LICENSE# SL3497969
Allow me to make finding or selling your Home seamless... I have been in the Jacksonville area since 2001 and I remember well what relocating entails. I have lived in different areas including St Johns, Southside, Jacksonville Beach and Ponte Vedra. I am well versed in many areas of Northeast Florida and have a background in Nursing which makes me Ready to “Take Care” of you and your Real Estate needs with Honesty and Dependability and reliable communication. whether it’s first time homebuying, downsizing, relocating or upgrading, I’ve got the knowledge and resources needed to make it happen!!
From contract to closing and beyond... I’m your “Home” Girl!!
Contact Me!
C: 904.294.3545
O: 904.503.0425
homesbygina904@gmail.com
ginalopiccolo.remaxrelationsfl.com

What your Neighbors are Saying
Oliver D.
She is exactly who you need working with you in this market. She was quick to respond to questions and quick to schedule showings and write the offer. Being an out of state buyer she was my only set of eyes on the properties, we used FaceTime for tours and she paid attention to all the details. I highly recommend Gina for your real estate transactions.
Pam T.
She is a caring and knowledgeable realtor and very attentive to our needs. She did ALL the work to bring us an exceptional offer including staging our home for us while we were out of town. She is patient, kind, and always answered our questions in a timely fashion. Thank you for a wonderful experience!

Melissa J.
She was very helpful in finding a property for us. She is personable and down to earth. Gina is a hard worker and she goes to bat for you, as in putting offers and helps you get to the price you’re looking for. I recommend her as a good person to anyone who is looking for a dependable, determined, and honest real estate agent.
“Gina was great to work with.”
“Gina was great!”
“Gina was amazing!”
Vincent Blasio
REALTOR ® | #3544801





321.290.6684 | vinnyblasio@gmail.com
vincentblasio.exprealty.com
Melbourne and Brevard County, Florida are great places to live and work, which is why Vincent chose to call it home. Real estate is a passion for Vincent, and with his background in State Government, it is easy to see why clients called Vincent for help buying and selling.

Vincent is part of the eXp Realty family, but he isn’t just passionate about helping families find their next home. Vincent loves being a part of local community events.
A passionate Football fan and yes a Buffalo Bills fan! When Vincent isn’t in the office or volunteering, you’ll often find him at location where the game is on, enjoying time with his friends and family.



Orlando, Florida 32832


Bonne Chance Drive Orlando, Florida 32832




10650 BONNE CHANCE DRIVE, ORLANDO, FL 32832


Behind the prestigious gates of Lake Nona’s only gated French-countryside-themed community, Belle Vie, this luxurious French-inspired estate with a modern twist awaits. Only the highest quality materials, designer finishes, and hand-crafted touches fill the dramatic atmosphere perfectly lit by sunlight cascading in from numerous windows fill this luxurious energy-star five-bedroom, five-bath home. The designer kitchen with top-of-the-line materials rivals any professional chef’s kitchen with high ceilings, quartz countertops, stainless Whirlpool appliances, plentiful cabinet storage, and a breathtaking backsplash tying the space together. Entertain effortlessly within the grand open-concept design, from the show-stopping living room to the gorgeous and welllandscaped backyard, to the private home theater with 13.2 surround sound, or escape to the nearly endless surrounding sources of entertainment from world-famous theme parks, shopping, nearby lakes, and much more!







TASTEFULL MODERNIZED HOME!
2847 Plaza Terrace Drive Orlando, FL 32803


SOLD
AGENT SPOTLIGHT
She is ready to assist and give your her perspective of what is happening in the market and getting you your place to call home.

Judy Colón moved to Central FL in 1995, lived in Orlando for 19 years then relocated to Kissimmee, FL in 2014 where she currently resides. She gained a sense of understanding how to provide world class service to customers from working in the Hospitality industry for 27+ years. Her ability to network and connect with people is her drive to provide a service and assist families to own and or invest in real estate.

She is in her 4th year in real estate and has grown comfortable to assisting buyers to purchase land, investment, retirement, and forever homes. She’s also able to sell your home and get it sold quickly in this market.



“This is the 2nd home we purchased with Judy. She responds quickly and really helped with negotiating our contract. Everything went smoothly and she was great with keeping everyone in the loop.”

618 CANOPY ESTATES DRIVE, WINTER GARDEN, FL 34787


Welcome to Canopy Oaks, a private, gated community of only 49 homes. The Tuscan design combines modern elements like the durable barrel title roof, with classic Italian details to deliver the ultimate in Old World European charm. No detail was left out in designing an impressive approach including lush tropical landscaping, a paver driveway, arched windows, iron banister railings, coach lights, plantation shutters throughout, plus a custom double entry door. Entering the foyer you’ll be impressed by this open floor plan with soaring 23’ ceilings decorated with designer chandeliers and fans. French doors open up to the spacious office with custom ceiling woodwork. The main living space is light and bright with the kitchen seamlessly flowing into a formal dining area, mud room, and living room with a custom built entertainment center. The eat-up breakfast bar features pendant lighting with seating for 5 The beautiful luxury kitchen features 5 burner gas stove with pot filler, upgraded KitchenAid® pro stainless steel appliances, granite countertops, shaker style cabinets, wine fridge and an over-sized closet pantry. On the main level you’ll find 1 of 2 primary bedrooms with a beautiful ensuite bathroom featuring a shower, separate tub a dual sinks. The spacious custom closet offers plenty of drawer and hanging



spaces to keep things organized. On this level there is an another full bedroom with ensuite bath that leads out to the pool. The 3 car garage has new epoxy flooring and built-in storage. The single car garage is currently used as a home gym. The house is also equipped with a whole home backup generator and a whole home water filtration and softener system. Upstairs is an additional full master suite with wet bar/coffee station, the ensuite bathroom features a shower and separate tub as well as dual sinks. There is also access to the upstairs balcony. There are an additional 2 bedrooms, one with a beautiful balcony to the front. The theatre room is the perfect spot for any movie buff with stadium seating. The spacious loft offers the ultimate flex room with access to the upstairs balcony with electric shutters. In the living area, 3-panel stacking slider door disappears behind the wall to create an amazing entertainment space with an even larger indoor-outdoor area. A Custom built gourmet summer kitchen features a Kegerator, industrial exhaust vent hood, BBQ Grill, Fridge, Sink and storage. The heated, salt water 47 x 15 foot lap pool with a large sun deck is surrounded by beautiful tavertine tile, all of this is enclosed in a 2 story oversized pool enclosure. There are two additional areas with artificial turf and space for more seating.



Dear Neighbor,
As both a professional Real Estate Agent and your neighbor, I understand the value our community offers. Now more than ever is a great time to consider selling your home. Buyers are looking for good quality homes like yours, in areas like ours!



In search of your perfect home? Let me be your guide! Whether you’re looking for a spacious family home, a beachside condo or a cozy townhome, I have access to an extensive network and resources as an agent with Coldwell Banker to help you find the property that matches your vision and lifestyle!


When you choose to work with Coldwell Banker, you gain the advantage of a globally recognized and respected brand with a legacy of excellence. With a network of dedicated professionals and unparalleled marketing resources, I am equipped to deliver remarkable results for my customers! Count on me to handle every aspect of your real estate transaction with professionalism, integrity and care.

My passion is matching people and families with homes they can live and grow in. If you are ever considering moving homes, I would be more than happy to help!
Sincerely,
31 RIO PINAR TRAIL, ORMOND BEACH, FL 32174
2 Beds | 2.5 Baths | 2,143 Sq Ft | Last sold price $365,000. Best priced single family home in The Trails and Tomoka Oaks. Spacious 2 bedroom 2.5 bath home in heart of Ormond Beach in the Trails. Second owners maintained home very well....only needs updating. New roof 2022, Tile and laminate throughout living area and carpet in bedrooms Wood burning fireplace in family room, porch enclosed to Florida Room. Inside laundry room. Powder room for guests off family room.Seller providing one year home warranty.Seller is open to offers. With a little TLC and updating this can be a showplace in the heart of Ormond Beach.





Maria Lewis

REALTOR ® /BROKER-ASSOCIATE


386.295.5898
marialewisrealtor@gmail.com
www.MariaLewis.com
As your professional real estate agent, I will be an advocate for you. I will work tirelessly to promote your best interests. As a realtor specializing in residential properties, I have always brought abundant energy, creativity, dedication, experience and personal knowledge to my work. Buying and sealling a home is a big decision, but you can be assured that I will stay on top of all the details on a deal, to provide a smooth and easy going transaction.









BK3456467


Cindy has been buying and selling homes since 1992. Her knowledge and experience in real estate provides her a unique view of market trends that she shares with her clients to help them make the best decisions for their needs and desires. Based in Jacksonville, FL Cindy is the expert to help you with all your home buying and selling needs in Northeast Florida. Specializing in first time home buyers, senior living, retirees and investors. As an agent with Align Right Realty, Cindy utilizes exclusive marketing tools to widely expose her listings across the internet, showing each property to its best advantage and ensuring each home stands apart from its competition. Cindy understands that a home is often the largest purchase a person will make in their lifetime and believes REALTORS® must be well educated to provide the level of service and protection clients deserve. Cindy is constantly furthering her knowledge and has earned the designations of Military Relocation Professional and Broker Associate. Her work ethic didn’t start in the real estate industry but followed her from her past career in healthcare.




Cindy is a member of Local, State and National Associations of REALTORS® (NE Florida Association of REALTORS®, Florida Association of REALTORS®, National Association of REALTORS®), in addition to the Northeast Florida Association of REALTORS® Multiple Listing Service (MLS). Cindy feels that being a REALTOR® is about more than joining professional associations, she believes REALTORS® should be involved in their communities as well. Cindy has served her community in many capacities from sitting on the Board of the Salvation Army to building homes for disabled Veterans.
Having been through numerous military relocations with the US (and oversees) including Puerto Rico and Germany, she understands the circumstances that surround military relocations and the unique housing needs of service people. In Cindy’s free time, she enjoys taking her pups to the dog park, going to the beach and spending time with her family. Cindy prides herself on accountability, attention to detail, and personal service allowing her to build lifelong relationships with her clients. For Cindy it’s not about helping you purchase one home, it’s about helping you purchase a lifetime of homes. Choose Cindy to guide you through one of the most personal, emotional, and financial investments you will make in your lifetime.
Call, text, or email Cindy today to start making your real estate dreams reality.

This dream home is located on a corner lot in the highly desirable Trailmark community. Step inside this meticulously designed home and be greeted by a bright and airy open floor plan, adorned with stylish finishes and flooded with natural light. The spacious living area overlooking the custom kitchen and open dining area is ideal for both relaxing and entertaining.. The kitchen with quartz countertops, SS appliances, custom cabinets, walk-in pantry, pendant lighting, and oversized island with bar seating make it a chef’s delight. The primary suite with two walk-in closets, and a luxurious en suite bathroom, provides the perfect sanctuary for relaxation.
Two additional bedrooms and additional full bath offer versatility for a growing family, a home office, or a hobby space, ensuring that everyone has their own personal haven. Enjoy year-round pleasant weather in the low maintenance yard. Whether you’re hosting a barbecue, sipping your morning coffee, or simply basking in the sunshine, the outdoor space is designed to enhance your lifestyle and create lasting memories.

Trailmark is renowned for the exceptional schools in the area. It also offers exceptional amenities and a vibrant community spirit. From the resort-style swimming pool and clubhouse, fitness center, picturesque walking trails that wind through the neighborhood, community kayak launch that opens to the St. Johns River, and scenic dog parks there is something for everyone to enjoy.
Don’t miss your chance to make this captivating house your new home. Schedule a tour today and discover the perfect combination of luxury, comfort, and convenience.















LET ME HELP YOU “CLIENTS FEEL SUPPORTED THROUGHOUT THE PROCESS”

Sophia Lavette Queen | REALTOR ®

25 N MARKET STREET, #116 JACKSONVILLE, FL 32202
Born and raised in Lake City, FL, Sophia Queen, grew up on a farm raising livestock and tending to her family’s Crops. With aspirations of pursuing a career in Education, she made the move to the big city of Jacksonville, FL in 2002. After attending Jones college, she opened a Learning Center that was ABEKA based & served families with newborn up to school age children. After this successful venture, Sophia transitioned into the field of Customer Service, where she progressed in her career as a Team Leader & a Quality Trainer.
Sophia has a passion for people and has great attention to detail. She believes in Trust, Communication, Transparency and Quality, which is what she offers to you as your realtor. Sophia understands that selling and/or buying a home is complex and deeply personal. There is also a lot at stake financially and personally. This perspective on the process and the responsibility felt towards her clients drives her to truly be an expert at the job. She wants to make sure each of her clients feel supported throughout the process.
THIS FAIRLY NEW LUXURY VILLA LOCATED IN THE BEAUTIFUL DEL WEBB OF NOCATEE COMMUNITY, HAS IT ALL! After you have devoted much of your adult life to family and career, it is perfectly natural to want to experience the things that may have been put on hold. Now you have the freedom to explore the hobbies, pastimes, and destinations you always wanted. As a resident of a Del Webb community, you have the freedom to enjoy rich life experiences with new friends and neighbors in an inviting, vibrant neighborhood.
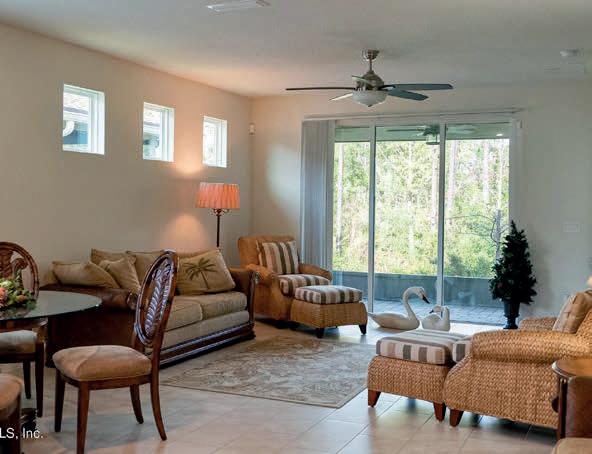




Looking for the perfect real estate agent? One with integrity, that is trustworthy, and takes professionalism to the next level, look no further than Gary Bergenske. With years of successful business experience and decades of giving back through humanitarian and philanthropic efforts Gary’s heart is in building relationships that find and provide what is best for his clients.
His ability to be a multimillion-dollar real estate producer every year since becoming a realtor stems from his strong work ethic and commitment to excellence. Gary has the expertise and knowledge necessary to navigate the real estate market for you whether you are buying or selling; residential or commercial. Let’s get started!



Mary Maholias

I bring a wealth of knowledge on local communities, current market conditions, and the home buying and selling process. I strive to provide exceptional service every step of the way, so I can provide you with a real estate experience that exceeds your expectations.
LOCAL EXPERTISE
You need someone who knows this area inside and out! I can work with you to find the right home at the right price for you, including all the neighborhood amenities that matter.

SELLING YOUR HOME
When it’s time to move, you need someone who markets your home, knows how to find the right buyer, negotiate on your behalf, oversee the inspections, handle all necessary paperwork and supervise the closing. I take care of everything you need, from start to close.
TIMING IS EVERYTHING
Whether you are looking for a new home or thinking about selling your current home, call me today. I will put my expertise to work to provide you guidance and advice on what you need to know to make the best possible decision for your real estate needs.

Client Testimonials
We met Mary at an Open House and we expressed an interest in the home. She immediately started diligently working for us, sharing her knowledge and pointing out things that we should be paying attention to during our walk throughs and eventual contract negotiations.

She advocated for us through the entire experience and we are thrilled with the results.
Mary, we can’t thank you enough for all you are doing for us. You are so thoughtful and willing to help and we are grateful that you are our real estate agent.
ROSE BOLD
THE VIKING LIMITED EDITION 7 SERIES CAST BLACK + ROSE GOLD







A MEMBER OF THE MIDDLEBY RESIDENTIAL LUXURY BRAND PORTFOLIO












NOW DAZZLING AT THE NEW MIDDLEBY RESIDENTIAL SHOWCASE GALLERY
Viking proudly introduces, for the first time in our history, a custom-designed release: the Cast Black + Rose Gold Limited Edition 7 Series Range. Cloaked in Contemporary Cast Black, this is the signature design piece that will capture the attention of everyone in the room. Copper-toned accents add just the right amount of shine. And to maintain its envyfactor, we’re only producing 110 units. The Limited Edition is the perfect mix of performance and functionality with a style that is sure to impress for years to come.

VIKINGLIMITEDEDITION.COM






