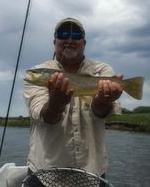

Beautifully Built Waterfront Estate
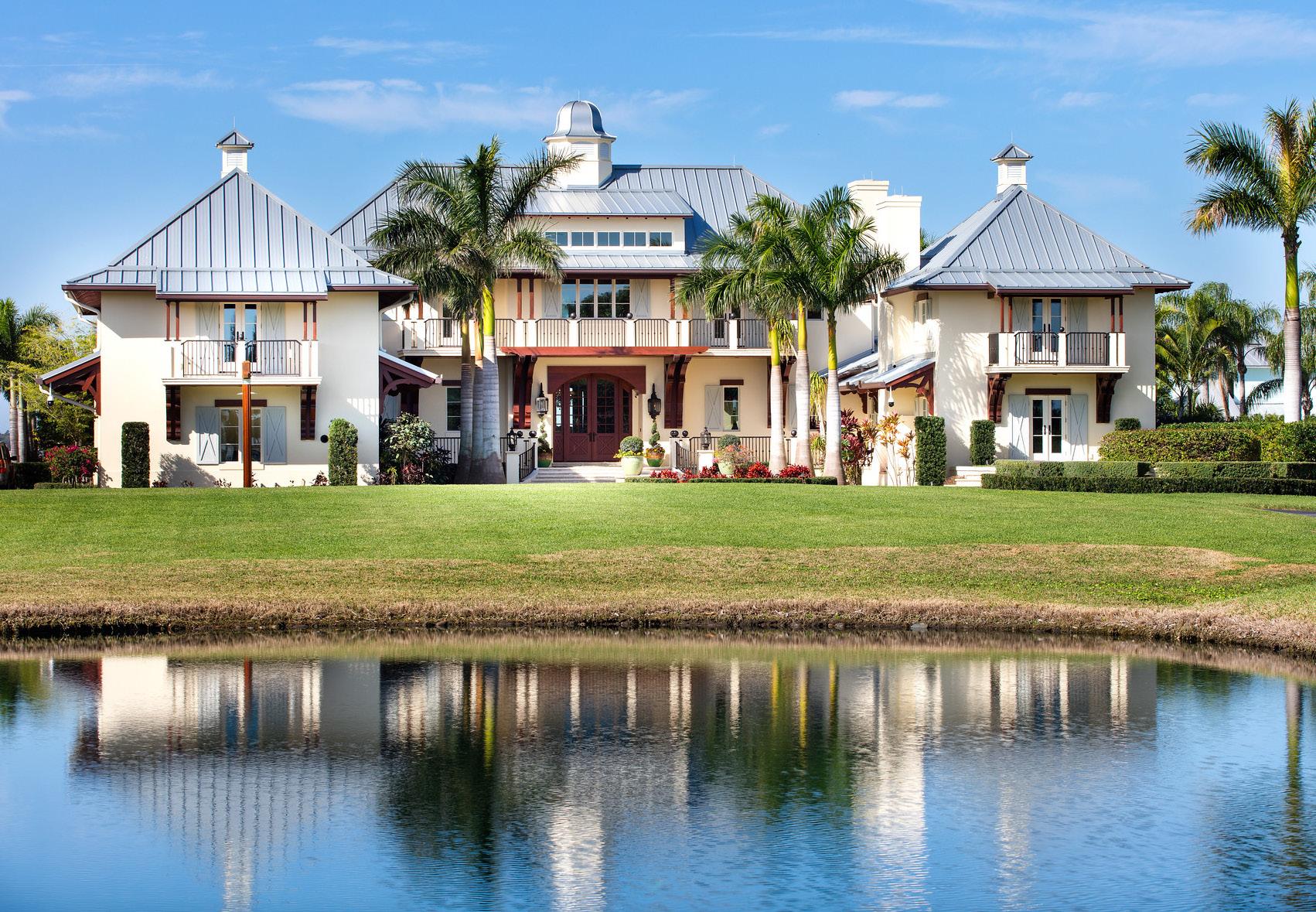

6855 S Tropical Trail, Merritt Island, FL 32952 $6,200,000

4 Beds | 8 Baths | 10,472 SF | 7.16 Acres


The finest finishes hallmark this beautifully built waterfront estate totaling 10,472+/- square feet w/ four bedrooms, five full & three half baths. This versatile floor plan balances generous proportions w/ an inviting feel for the utmost in comfort and convenience. Rich in appointments and the highest quality features including detailed moldings, high ceilings, exquisite flooring, lighting and hardware are found throughout the expansive residence including; a spectacular chefs kitchen, 3,500 bottle wine room, a breathtaking master suite, theater room, an expansive outdoor living space with complete summer kitchen, a glistening and glamorous pool, spa, a private dock w/ a 6000 lb boat lift, 6 barn stable & horse area plus a private tennis court. The allure of this property irresistible. 6855Tropical.com




 Real estate agents affiliated with Compass LLC are independent contractor sales associates and are not employees of Compass. Equal Housing Opportunity. Compass LLC is a licensed real estate broker located at 1699
Van Ness Ave. San Francisco, California 94109. All information furnished regarding property for sale or rent or regarding financing is from sources deemed reliable, but Compass makes no warranty or representation as to the accuracy thereof. All property information is presented subject to errors, omissions, price changes, changed property conditions, and withdrawal of the property from the market, without notice.
Real estate agents affiliated with Compass LLC are independent contractor sales associates and are not employees of Compass. Equal Housing Opportunity. Compass LLC is a licensed real estate broker located at 1699
Van Ness Ave. San Francisco, California 94109. All information furnished regarding property for sale or rent or regarding financing is from sources deemed reliable, but Compass makes no warranty or representation as to the accuracy thereof. All property information is presented subject to errors, omissions, price changes, changed property conditions, and withdrawal of the property from the market, without notice.
LUXURY RETREAT WITH GULF VIEWS























Indulge in resort-style living in the sought-after Reunion Resort! An enviable life of leisure awaits at this luxurious residence set within the highdemand Reunion Resort community with world-class amenities. As if straight out of an interior design magazine, this 8-bedroom masterpiece is simply impeccable with its elegant ceilings, tile floors, and decadent details. A magnificent open layout supplies endless entertaining options where you can serve guests craft cocktails from the wet bar in spaces highlighted by picturesque views from all angles. A chef-inspired kitchen features sleek stainless-steel appliances, dark wood cabinetry, and an eat-in island adjacent to the formal dining. Sure to provide the utmost relaxation, the sleeping quarters are replete with sumptuous ambiance, including the sophisticated master suites both upstairs and down. With breathtaking golf course views, your outdoor oasis showcases a covered patio with numerous seating areas, fire pit, and a shimmering pool. Other notable benefits include a home theater, game room, gym, first and second floor laundry rooms, and a secret playroom. This home is
and ready for
to

with historically fantastic rentals. Come call this incredible estate



1233 CASTLE PINES COURT

REUNION, FL 34747
10 Beds | 12 Full + 2 Half Baths | 11,027 sq ft | $9,999,000 One of Orlando’s most unique and successful short-term rental investment homes is for sale. This magnificent 3-story, 10 bedrooms, 11,000sq ft brilliantly designed home is a theme park & resort all of its own. Cleverly designed to create a theme park experience for guests, the property features a 1,300 sq ft laser tag room with a full-size police car and decor that would match any park for family experience and creative design. The ‘Camp Morlando’ concept, an inside “outdoor campsite” is a first in vacation homes. Offers a large seemingly outdoor campsite setting with a huge climbing tree and slides, a giant drop-down movie screen, sounds of nature, and even starlit sky. The “Tree House” has become legendary within the vacation home community and is highly desired by vacation home renters from all corners of the world. Four luxurious master suites with lavish bathrooms showers & tubs, and a selection of king suites and themed rooms offer most every combination of sleeping arrangements to compliment the bunk beds in the campsite. Two bedrooms on the first floor are handicap accessible. The third floor has one of the most exceptional activity areas of any vacation home.


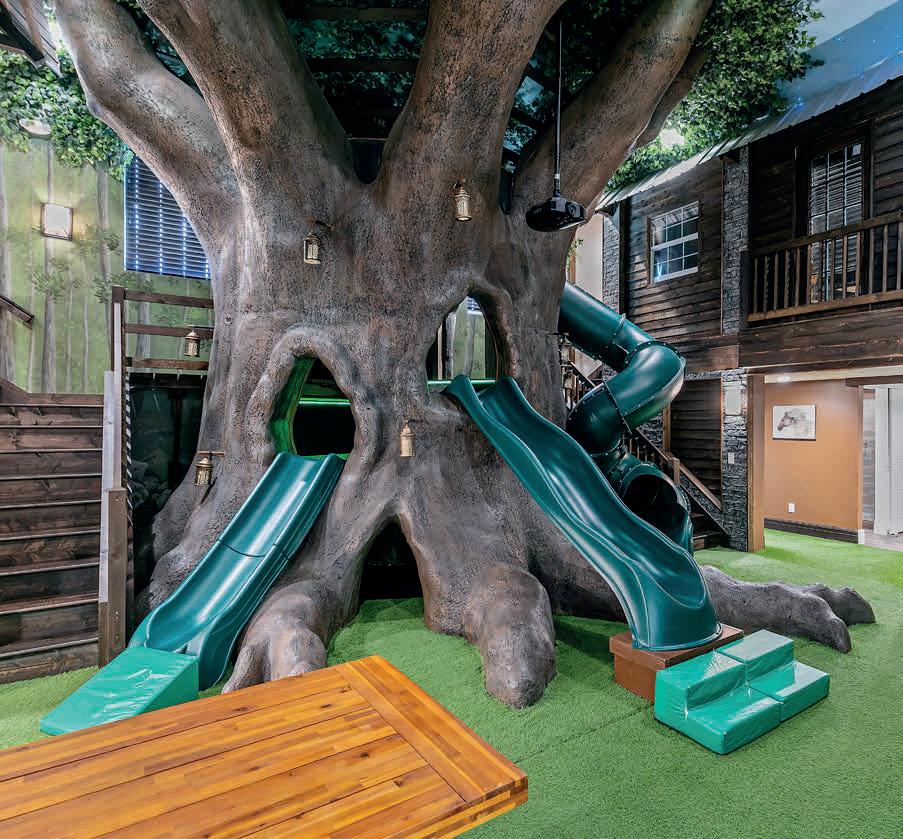
MUIRFIELD LOOP
REUNION, FL 34747
at this incredible expansive 13,000+-sq ft custom holiday retreat just moments from Disney in the one and only Reunion Resort and Club! Bursting with fun and excitement, it sleeps up to 28 with intricately detailed ceilings and remarkable themed bedrooms to delight guests of all ages. Custom detail around every corner, this property was designed from the ground up to be enjoyed with all the comforts required for a luxury vacation stay, home away from home or full-time residence. Enjoy breathtaking golf and sunset views, state-of-the-art lighting, and an array of seating areas in multiple areas which to unwind. For meals, there’s a sleek kitchen with top-notch stainless-steel appliances, granite countertops, an elevated breakfast bar, and formal seating for 18. For home entertainment, you’ll have a cinema, an arcade, and a separate loft room. The children or young at heart have their own gathering space on the first floor as well. No detail for comfort has been missed. The long list of in-home amenities includes (to name a few) an on-site fitness center, 3 bars with games and video, an expansive patio, a stunning infinity pool, and a spa that seats up to 10 in comfort.
12 Beds | 12 Full + 2 Half Baths | 12,962








Designed Work Of Art Home


Custom built, two owner home was originally built for a restaurant owner and is built for ultimate entertaining on coveted Kingsley Lake! Over 7000 SF under roof with lake views, large windows and French doors from all bedrooms, living & dining rooms provide for gorgeous sun rises. Commercial grade gas oven, griddle & burners. Granite countertops, gas cook top @ food prep and cooking island (sink) in kitchen and a large bar with wet sink in the living room. Owner’s suite upstairs is spacious and has deluxe bath with built ins and washer/dryer connections. Main laundry room is down stairs and houses a washer/dryer and utility sink. Central vacuum system, 2 gas water heaters, living spaces on all three levels. Ground level ceramic tile patio and second level deck for relaxing and entertaining. Recently updated light fixtures, ceiling fans, toilets, hard wired smoke detectors, LED lighting, tankless water heater, exterior paint/stain and garbage disposal. Updated dock has new jet ski lifts, led lights, steps and ropes.












Beach Club is PERFECT! The open floor plan boasts a



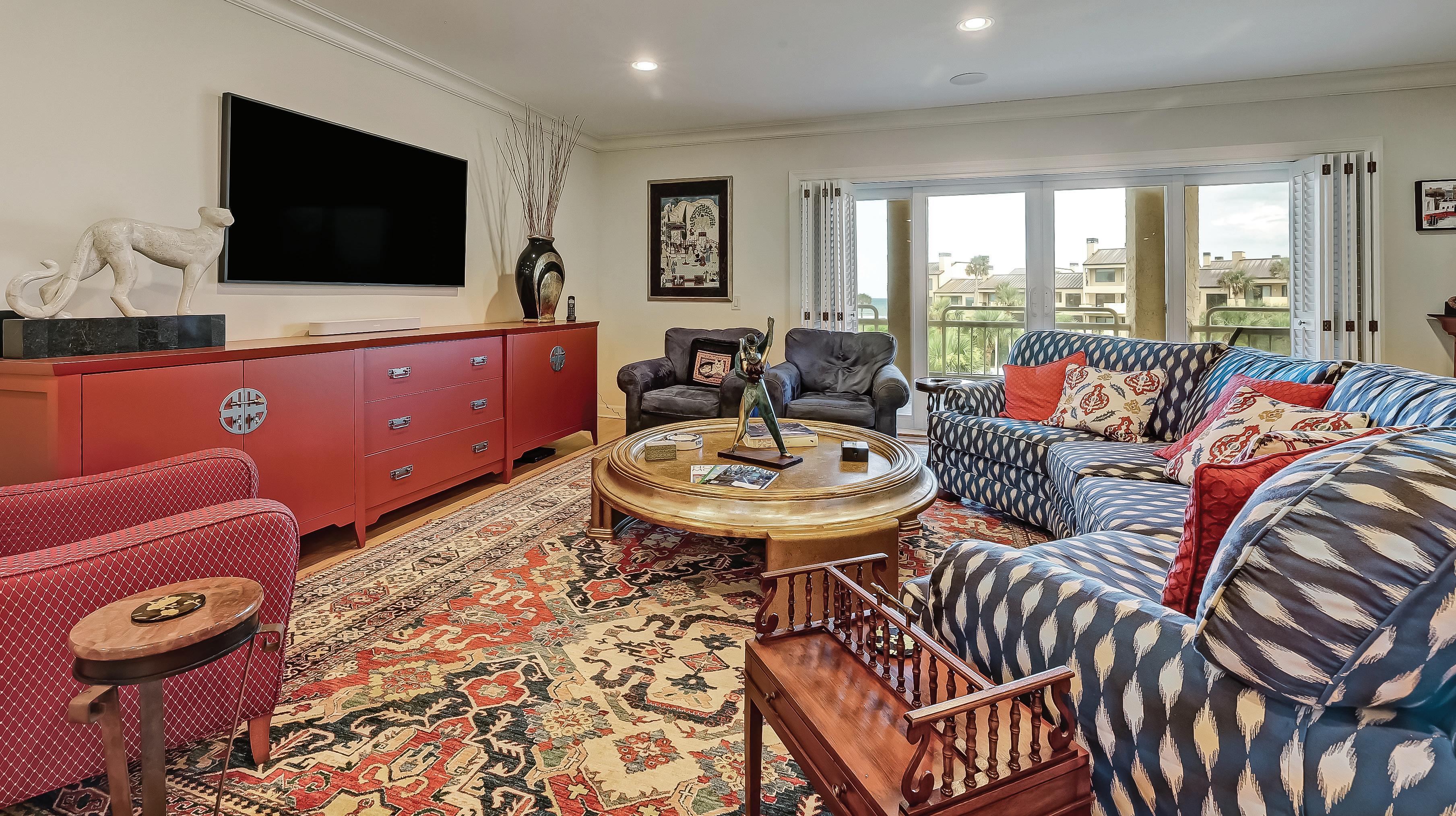
Bosch appliances that overlooks the great room and terrace with
additional suites
of the
space for family or friends. The

and ocean. A dune walkover to the beach is steps
this special offering!

Why The Florida Panhandle Is A Sought-After Region For Buyers

Many people in the United States have been choosing to move to Florida, and the appeal is obvious. With hot weather throughout the year, gorgeous natural settings, and vibrant culture, Florida is a state with so much to offer. Many different regions in Florida should stand out to buyers. One that should not be overlooked is the Florida Panhandle, a 200-mile stretch of land on the northwest coast of Florida along the Gulf of Mexico.
The Panhandle is one of the most scenic parts of the state, with white sand beaches and turquoise waters. It has both busy cities and small beach towns, tons of areas worth exploring, and unique local culture. Popular with everyone from retirees and young professionals to families, the Panhandle should be on every buyer’s radar. Let’s explore what sets this area apart.
Stunning Beaches
One of the key reasons why many seek to relocate to the Panhandle is to be near some of the best beaches in the United States. Many of the beaches in the Panhandle look straight from the Caribbean, with soft, white sand and waters colored deep blue and emerald green.
There are numerous beaches within the Panhandle’s 100+ miles of coastline. Some are busy tourist destinations; others are quiet spots perfect for relaxing. Some standout beaches in the Panhandle include Henderson Beach State Park, Laguna Beach, Pensacola Beach, and St. George Island.
 Panama City
Pensacola Beach
Panama City
Pensacola Beach
Year-Round Sun & Outdoor Recreation

The Panhandle allows residents to take advantage of its beautiful setting throughout the year with excellent weather. While hurricanes have been an issue, residents are able to get outdoors often due to the Panhandle’s year-round sun and warm temperatures.
The Panhandle offers gorgeous spots for outdoor activities. Places to hike include Naval Live Oaks Nature Preserve and Edward Ball Wakulla Springs State Park. Residents also enjoy boating, fishing, swimming, and surfing throughout the region.

Cities with Affordable Homes
Unlike some other parts of Florida, real estate in the Panhandle can fall on the more affordable side. This is surprising in a place with abundant natural beauty and significant demand for homes, but many parts of the Panhandle have homes that can be bought for around the national average.


Panama City Beach is one of the busiest cities on the Panhandle, and Redfin lists the median sale price of a home there as about $465,000. In Tallahassee, a major city that is famed as the location of Florida State University, the median sale price of a home is around $225,000. Considering how much the Panhandle offers, homes can be found at a surprisingly affordable rate.
Plenty to See and Do
While the Panhandle may not have major urban centers such as Miami or Tampa, it has plenty of cities and towns that contribute to a thriving local culture. The area has plenty of hotspots for foodies, top-notch museums, and a thriving art scene influenced by the beauty of the setting.
Some top museums in the Panhandle include the Tallahassee Museum, the Air Force Armament Museum, and the Museum of Florida History. For food lovers, the seafood spots are incredible across the Panhandle. Gulf fish like Mahi Mahi and Snapper are popular dishes, and you can expect some top-notch oysters. It is a region with a local culture that sets it apart.
 adventuresofmom.com
Bay Point Road
@museumoffloridahistory (Facebook)
Tallahassee
adventuresofmom.com
Bay Point Road
@museumoffloridahistory (Facebook)
Tallahassee
Waterfront says it all! Live in the most desirable community in Homosassa! Attention to details have all been completed with exquisite decor. Entire kitchen has been updated with all new appliances, counters and cabinets. New flooring throughout the home will wow you upon entering. Both bathrooms have been completely remodeled too! Roof redone in 2015 & HVAC in 2017. Home is perfectly situated across the street from the open green grass field of the community center. Live here and visit all the nearby waterfront tiki bars by golf cart or enjoy them all by boat! Direct access to the Gulf of Mexico from your backyard boat lift, rated at 3000 lb. Enjoy Homosassa Springs & visit all the great water



destinations on the Homosassa River. Scallop grounds are nearby and world class fishing is why you want to live here! Whats not to love?



444 feet of waterfront canal says it all! Peaceful & serene setting in Floral City to call home. Build your home here or bring in a manufactured home & live life with boating & fishing from your backyard. Explore the waters of the many lakes and tributaries of this local area. Minutes away from famous Sleepy Hollow Fish Camp. Floral City is the gem of Citrus County and the Nature Coast. What’s not to love?

Construction is complete in our newest home built by Salty Secret Builders in






The open floor plan is perfect for entertaining, as you can see from the great room, through the kitchen, and into the dining room. Lots of space to gather with your family while having coffee in the morning or cocktails in the evening. This coastal one story built on stilts allows for plenty of parking and boat storage underneath for you and your guests! Throughout, this home will have custom cabinets, granite countertops, lifeproof vinyl flooring, stainless steel appliances, and many more extra special touches! And let’s not forget one of the biggest selling points of this subdivision…it has a PRIVATE BOAT RAMP! You’ll never have to wait in line at a public boat ramp again. AND, there’s a beautiful gated, also private, swimming pool for the kids and the whole family to enjoy!
















HIBISCUS BY THE BAY is one of the most beautiful and unique waterfront developments in our area with luxury living overlooking St. Andrews Bay. This beautiful 2-BR / 2-BA condo has a large balcony to enjoy the views of the bay, Condo features double pane windows, tray ceiling in the master bedroom, double vanity, walk-in closet and Bay front balcony. This gated residential community offers a large outdoor pool and spa, tennis court, activity center room and private owners lounge. Boat slips and garage spaces do come up for sale and rent.
Amazing Watson Bayou waterfront 1-BR / 1-BA with Boat Slip & Gorgeous views. This Condominium has been completely redone with flooring, stainless steel appliances, counter tops, cabinets, vanities, lighting, doors, walls, windows, sliding glass door, AC, water heater and pier/boat slip. Gated community Built 1985 just redone from Hurricane Michael. Large balcony to watch the dolphins go by.





Tropic Winds 1906 is a gorgeous PENTHOUSE 2 bedrooms, 2 baths unit with views for miles. The balcony is massive with plenty of room for dining and lounging while soaking up the sounds of the ocean or taking in the sunrise and sunset each day. The unit comes fully furnished -exception is in agent remarks. **TWO** assigned parking spaces come with this condo! This unit has a gulf facing main bedroom that opens onto the balcony and has views of the ocean from the bed itself. What a way to start the day! The living room and kitchen are adorned with crown molding. The kitchen is decorated tastefully with granite countertops and a tiled backsplash. Your guests will approve of the stainless appliance package when dining in. The guest bedroom is situated close to the front entrance and Laundry is tucked away in its own closet by the front door. The hall bath is shared with an entrance to the guest bedroom for easy and private access. Come see this condo to appreciate its value!

















BEAUTIFUL AND STUNNING FURNISHED HOME




3 beds | 2 baths | 1,849 sq ft | $990,000. Welcome to this FURNISHED quiet oasis with screened porch that backs to a peaceful nature preserve. Professionally designed home that comes furnished with some exclusions. Can be utilized as a 3/2, but currently used as a 2/2 with office including custom barn doors. This is the largest floor plan in this collection and can easily accommodate a private pool. Beautiful master bedroom with large, double vanity bathroom and hard to find huge master closet. Community features a gated entry and world class amenities opening in October 2022 which include a full workout facility, pool, private cabanas, tennis and pickle ball courts. Naturewalk homeowners also have the ability to use all Origins amenities including award winning Par 3 golf course. No expense was spared to make this home better than new.

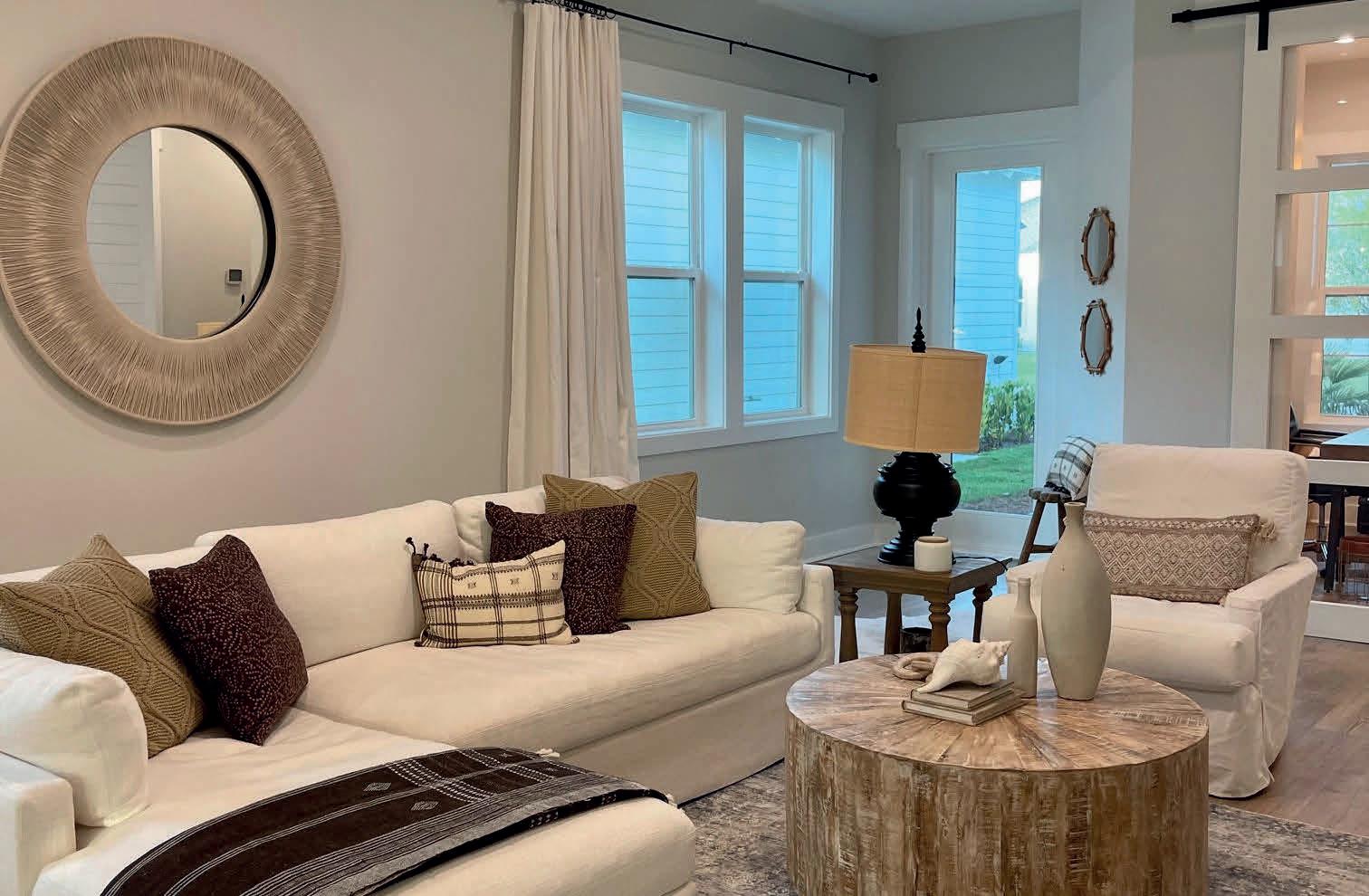
An elevated level of client care.
Through every real estate journey, having someone who’s on your side is important. I provide a superior level of service and commitment to my clients by assisting them throughout the renovation, staging and selling processes of each and every transaction. Trusting me with your property means it will be cared for by someone who will treat it as their own. My years of experience and dedication help my clients to have a successful home purchase or selling transaction.





To learn how I’m redefining what
for my clients, contact me today.

Quality Home Construction


Located one block from the Bay in South Walton and great proximity to the beaches, restaurants and shopping of 30A. Coastal cottage with a private community pool perfect for that primary home. The Carlie II, 1,822 sq ft, 3 bedrooms, 2 full baths, half bath and garage. The main floor with 9’ ceilings, modern trim, ceramic wood flooring will lead the way to the open concept living/dining/kitchen area. The large quartz island with counter seating, makes room for everyone. The second floor Primary suite with walk in closet and lounge area make this a retreat for certain. Along with a soaking tub, separate shower and double vanities. Two guest rooms, a full bath with tub/shower configuration and over-sized laundry room complete the second floor. Some of the features of this home are quartz counters, Shaker style wood cabinets, wood-look ceramic flooring, plantation shutters, tiled shower and tub surround, landscape lawn with irrigation system. Including exterior features of paver brick driveway, impact rated windows and doors, Carrier HVAC, metal roof and spray foam insulation in the attic. Tankless water heater, washer/dryer hookup, and no furnishings are included in this sale. May be negotiable with exceptions.



MINDFULLY DESIGNED HOME



4 beds | 6.5 baths | 3,262 sq ft | Offered at $1,995,000. This home is designed and arranged mindfully. You can enter by the outdoor shower into the laundry room if you are coming in off the beach or enter on the kitchen side by the elevator. Off the kitchen is dining and den with open space, high ceiling and ample natural light. On the first floor you will also find a master with an en-suite Take the elevator to the second floor and you will find more rooms with en-suites. A wet bar over looking the den and pool. Also there are alcove bunks with a full bath convenient to the bunks. On the third floor you will find an entertainment and bunk room with two full baths. The home has porches on all floors. It is an all around well designed home for entertaining, rental or primary residence. There is plenty of parking and golfcart or bike storage.




Front 2 Bedroom overlooks
Sand Beaches! Spacious split
Gulf
Bunks
room
of SugarWhite Sand & Emerald
been a 2nd home, however
Rental Ready! The Pelican Isle Gulf Front Resort




the property as a whole. The resort

Hot Tub and Sundeck, BBQ grilling area,
Equipment, Shuffle Board, a Guest Services

Looking for a property that has the potential to be an Income Producing Slice of Paradise to call your own? This unique Studio is located within the Sandestin Beach and Golf Resort with access to all of the amenities to enjoy throughout the Resort, as well a kitchen with full size Refrigerator within the Studio and your own personal Fenced In Outdoor Space on this unique ground floor condo to enjoy with your furbaby right from your patio door! Baytowne Wharf and the Marina are just steps from the condo with restaurants, shopping and entertainment to enjoy. Watch fireworks throughout the year from your own outdoor porch area. Bay water access by the Marina and Gulf Beach access just a tram ride away. Grand Boulevard with additional shopping including Publix, multiple restaurants and movie theater at your fingertips. Owner Pet Friendly.




Wride-Auer


4 beds | 1 baths | 2,248 sq ft | $445,000. Completely redone! From the roof with brand new gutters and french drains --down to the upgraded floors! No carpet here. Come check out this beautiful custom home so near the Gorgeous Johnsons beach and the base, tucked into a lovely neighborhood. You will be glad you did! Starting from the landscaping all the way through the house you will see quality craftsmanship and attention to detail! Nothing has been left undone! This move in ready 4 bedroom, 2 bath home will not disappoint with it’s open layout and custom touches throughout. Split plan allows everyone their own space and privacy while affording a large gathering area to enjoy together. There’s also a private office set apart for a fantastic work at home option. Did I mention the oversized corner lot, ready for your RV, boat, or swimming pool? You will enjoy the peace and quiet of the neighborhood from your amazing screened in porch. So much to love!








Excellent opportunity to own a new construction home on a deep water canal! These homes will be built on Sea Spray Island off of Innerarity Point Rd with no HOA. This home is perfect for entertaining. The living area offers unparalleled views of the Bayou Garcon from inside or from the 35 x 10 covered deck. The living room is open to the kitchen/dining area. The kitchen is well appointed with stainless steel appliances, island, plenty of counter-top space and pantry. There are 3 master suites, every bedroom has its own full bath. There is an additional half bath off the living area. Low maintenance exterior - Hardi Board siding, covered parking under the home, and paved driveway. Call today and own your own piece of paradise!





Excellentopportunityto own a newconstruction home on a deep watercanal! These homes will be builton Sea SprayIsland off ofInnerarityPointRd with no HOA. This home is perfectforentertaining. The living area offers unparalleled views ofthe Bayou Garcon from inside orfrom the 35 X 10 covered deck. The living room is open to the kitchen/dining area. The kitchen is well appointed with stainless steel appliances, island, plentyofcounter-top space and pantry. There are 3 mastersuites, everybedroom has its own full bath. There is an additional halfbath off the living area. Lowmaintenance exterior- Hardi Board siding, covered parking underthe home, and paved driveway. Call today and own your own piece of paradise!
REALTOR ®


850.232.2335
C 850.232.2335

Where a Sanctuary of Luxury Me ets a Sanctuary of Nature INTRODUCING LA VISTA PRE-CONSTRUCTION







Need Not Be Built.
This lot (approx. 80’ x 151+-) is incredible in location, privacy and beauty in Russell Bayou on the Intracoastal Waterway. This residential lot has a natural landscape and you can build the home of your dreams here. Build you own pier, cruise in the Intracoastal, rivers and bayous OR be in the Gulf of Mexico in a short period of time. Stop for lunch or have dinner at one of the many restaurants and bars accessible by boat. Not only do you have deep water access, but a lovely white sandy beach at the water’s edge. Russell Bayou is gated, secure, has a private pool, tennis courts and nature trails. This lovely area is close to shopping, grocery stores, medical, beauty salons, fitness, nature trails and THE BEACH!!











BEST CENTRAL AND NORTH FLORIDA CITIES AND TOWNS
Florida is widely considered one of the top places on the planet for retirees. The combination of a massive senior community, top-notch golf courses, year-round sunny weather, and sandy beaches makes it hard to beat. That is why Florida is the leading state in the country for retirees, with 39% of U.S. residents relocating to Florida citing retirement as their reason why.
North Florida and Central Florida have excellent communities that offer enticing places to settle down. Let’s look at some of the best cities and towns for retirees in North and Central Florida.



Palm CoastOrlando
Orlando might be famed for its theme parks, but this major city also has a lot to offer residents. For starters, it is one of the world’s golf capitals, with more than 200 accessible courses. It also has warm year-round weather, tax benefits for retirees, and luxurious retirement communities with excellent facilities.


Palm Coast is a pristine Florida city with sandy beaches stretching for miles. This city is ideal for retirees, with oceanfront restaurants, incredible art galleries, and quiet beaches that are perfect for sunbathing on the Atlantic. It has many parks and a more suburban feel, encouraging a laid-back and relaxed lifestyle.
St. AugustineWinter Garden
Winter Garden is an Orlando suburb surrounded by scenic lakes and rivers. It is a quieter suburb with pleasant downtown streets and excellent dining options. It is also a hotspot for artists with a thriving art community, including excellent galleries and live shows. The lakes in the town are perfect for boating and fishing as well.
St. Augustine is a city on the coast of Florida famed for its history and architecture. The city was a Spanish colonial hub in the 16th century and has many remnants of that era still standing. It also has beautiful beaches. The small-town feel and quaint look of St. Augustine make it popular for retirees seeking a quiet, beautiful, sunny Florida home.
Image Credit: Mick Haupt Jacksonville Beach | Image Credit: Lance Asper Image Credit: Kristin Wilson For RetireesJacksonville
Jacksonville is one of the biggest cities in Florida, a thriving North Florida city on the Atlantic Coast. There are numerous characteristics that might make Jacksonville stand out to a retiree. For starters, it has the largest urban park system in the country. It also has top-notch golfing, fishing, and boating opportunities.

Winter Park
Winter Park is a quiet, relaxed, and peaceful suburb of Orlando. It is renowned for its topnotch museums, especially its art museums. It also has numerous public green spaces, such as the expansive Central Park. Winter Park is a walkable city ideal for seniors seeking a pleasant, relaxed community with an excellent culture.
Clermont
Clermont is a suburb of Orlando surrounded by scenic lakes. This mid-sized city is home to around 40,000 residents and is known for its thriving retiree community. The scenic lake setting and historic downtown make it perfect for seniors looking to relax in a picturesque environment without too many crowds.


Gainesville
Gainesville might be best-known for the University of Florida, but it isn’t just a hub for education. It is also a perfect place to retire. Gainesville has excellent museums covering history and art, numerous retirement communities, and a top-rated healthcare system. It has an affordable living cost and many beautiful outdoor locations to explore.

Daytona Beach
Daytona Beach is an Atlantic Coast city perfect for those who want to spend their retirement sunbathing on the beach. This city has excellent weather throughout the year and miles of sandy shores. If you are looking to catch some adrenaline-inducing fun, Daytona Beach hosts the annual Daytona 500 NASCAR event.
Ocala
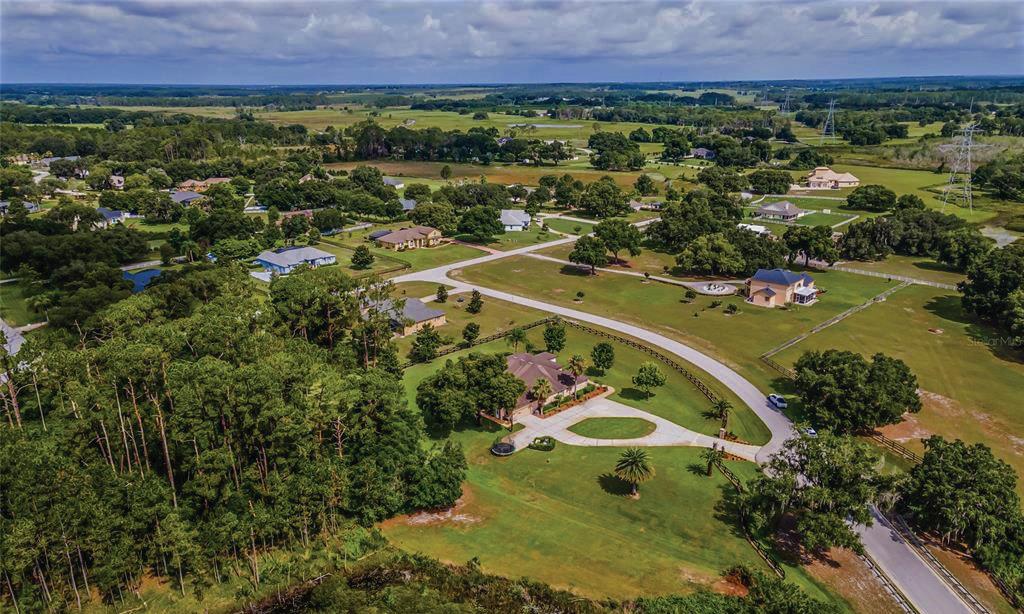
Ocala is a city in Central Florida that is a popular destination for retirees. It has many parks and museums, including the Appleton Museum of Art, a top-notch history and art museum. Silver Springs State Park makes it a hub for boaters, an area best explored via kayak. It has beautiful natural scenery and many senior retirement communities.
















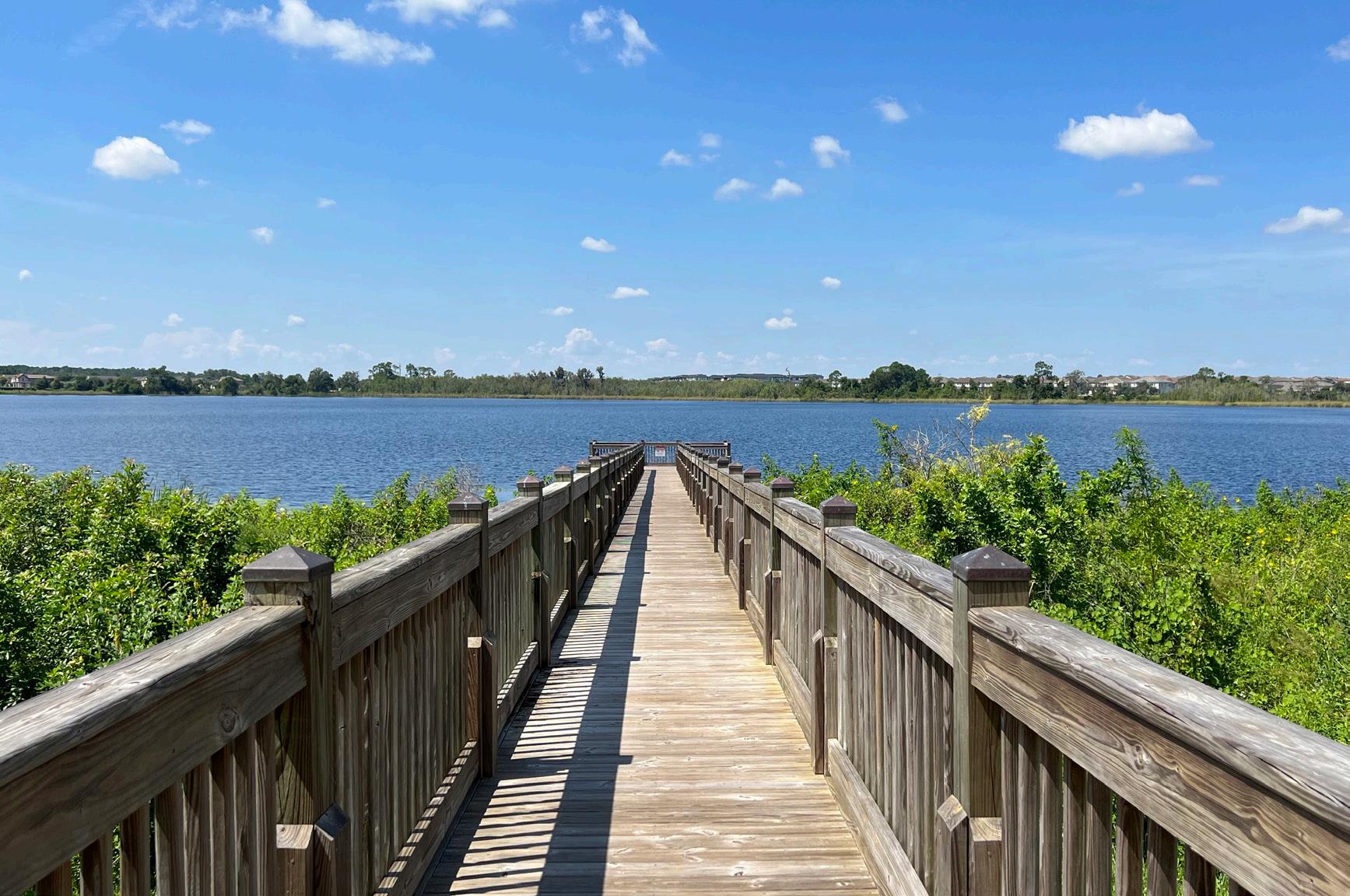




the







and
Notable
Need space? Get ready to be wowed with this 1920s grand beachside bungalow with carriage house on large lot. This house is located within walking distance from many popular Daytona Beach attractions.Many aspects of this spacious property have been updated while maintaining its old time charm. Features original hardwood flooring and many windows to allow the Florida Sunshine to pour in.Upon entering, you will be greeted with a large living area and impressive staircase. Continuing downstairs, you will find a large kitchen, dining room, laundry room, half bath and two bedrooms that are currently being used as a home office and reading room respectively. Upstairs you will find 3 oversized bedrooms, 2 full baths, and an elegant sitting room with attached balcony sitting area. Agent/Own Need space? Get ready to be wowed with this 1920s grand beachside bungalow with carriage house on large lot. This house is located within walking distance from many popular Daytona Beach attractions.




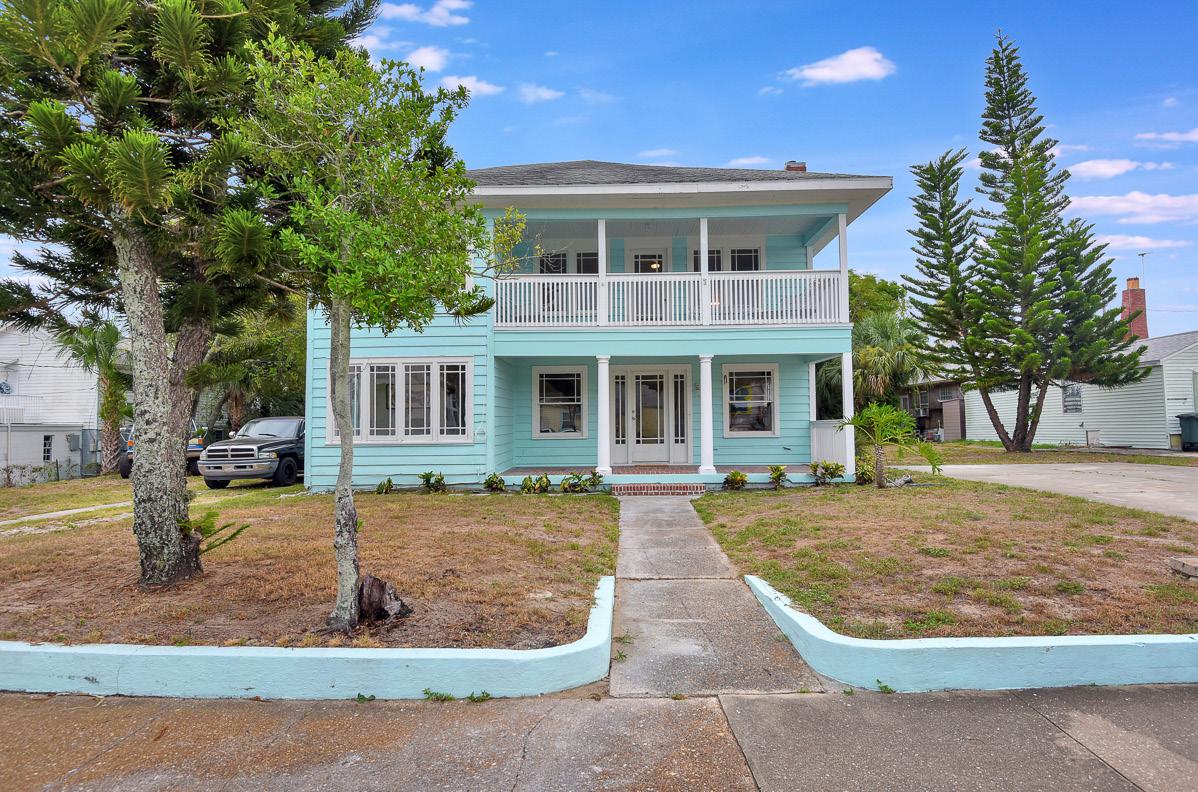
to Royal Cypress Preserve, a luxury guard gated community located just minutes from major theme parks, serene golf courses, world class shopping and the famed restaurant row offering endless dining options. Nestled behind the gates sits this 4 bedroom, 4 bathroom pool home on .25 acres, packed with upgrades and high end interior finishes. Enter into the formal living and dining area featuring soaring ceilings, upgraded lighting and custom wall coverings. The kitchen is a home chef’s dream with marble like quartz countertops, natural gas cooktop, convection oven, kitchen aid appliances, large center island and 42” cabinetry. The first floor master bedroom overlooks the resort style pool and professionally landscaped backyard. You can also enjoy the views relaxing on the oversized (12x40) screened in patio with ceiling fans and retractable screens. Additional features of this home include wood flooring throughout, a bonus loft area upstairs, a water softener, tankless gas hot water heater, gutters (whole house) and a security system including cameras in both the front and rear of the home. Royal Cypress Preserve offers private amenities including a lakefront clubhouse with a catering kitchen, zero-entry resort-style pool, fitness center, private boat ramp, dog park and playground. All landscaping /lawn care and exterior pest control is included in the HOA.














When Only The Best Will Do.
FL
$1,299,999 | 4 bed | 4 bath | 3,022 sqft




REINTRODUCING this GORGEOUS HOME with professional photos and $100,000 PRICE REDUCTION. Truly one of the best Executive homesites in Lakeshore Preserve with magnificent sunrises and fireworks over Panther Lake behind the home and breathtaking sunsets over the pond across the street. If you enjoy outdoor living, this home is for you with its lush landscaping package making the back yard feel like your own private oasis. Relax under the 1250 sq ft screened lanai with multiple seating areas, hot tub and fountain feature or venture closer to the lake and lounge in the fire pit area. This expanded Bavaro model by Toll Brothers has just over 3000 sq ft and a nice open floorplan for entertaining. The dramatic 2-story foyer is accented with beautiful ceiling treatments which can also be found in the living room and master bedroom. You will love to cook in this kitchen with its gas cooktop, lots of counterspace as well as a huge island, and beautiful upgraded white cabinetry. The spacious master suite has great views of the lake too with lots of windows for natural light.
GARDEN, FL 34787

$929,000 | 4 bed | 4 bath | 2,768 sqft
FABULOUS LIKE-NEW HOME IN LAKESHORE PRESERVE. This home built in 2019 shows better than the models from its engineered Hardwood Floors to unique, high-end Restoration Hardware Fixtures and stunning Ethan Allen floor-to-ceiling custom traverse privacy Sheers. Situated on a premium Greenspace lot, with extra landscaping for privacy, you will enjoy the sunrise and Disney Fireworks views from the expanded Lanai or covered Balcony. This Sanibel floorplan is functional with a great open layout and optimum use of space which makes it feel much larger with its 10’ ceilings. Entertaining is a breeze with the large Living Room - Dining Room - Kitchen spaces sharing 6 wide, sliding-glass doors letting in all that natural light. A built-in Sonos surround sound system is also included. This dream kitchen is highlighted with its Boule de Cristal light fixture above the oversized quartz island. Enjoy cooking on the gas cooktop, and plenty of storage with upgraded, white shaker cabinets with crown moulding and indirect lighting, counterspace galore, and a deep, single farmhouse sink.

Estate







Beautiful








This gorgeous Mediterranean-style pool home proves you can have the best of both: Privacy AND golf course frontage! Fantastic location on the 4th fairway with a 30-foot easement from the neighbor, PLUS a community park, playground, and pond across the street. The majestic feel of this property starts the moment guests arrive and continues as they step through the double entry doors. The large gourmet kitchen features a butler’s pantry, stainless steel appliances, stone counters, prep island, pendant lighting, and 42” cabinets. The luxurious owner’s suite has a tray ceiling with double crown moulding, his and hers walk-in closets, mirrored dressing area, and garden-style ensuite bath. The largest of the secondary bedrooms is an enormous space that could serve as a bonus room or home theater. Entertain guests in the shade under the covered lanai with a cool drink or take a late-night dip in the screen-enclosed, heated pool and spa, surrounded by lush tropical landscaping. Located near Lake Nona’s Medical City, Eagle Creek is a guarded and gated country club community with a championship golf course, clubhouse, restaurant, community pools, splash park, playground, tennis and basketball courts, and fitness center. Zoned for top-rated schools with elementary, middle and high schools within biking distance.








This 8-acre LAKEFRONT ESTATE with GUEST HOME AND COTTAGE offers a spectacular sunset view of spring fed Lake Silver. The estate includes 2 parcels that must be sold together. Enter through the very private decorative gates and the sprawling lakefront estate will take your breath away. Built in 1924, there is a total of 5,624 +/- living square feet with 5 bedrooms in main home and 4 bedrooms in guest home and boasts modern amenities while remaining true to its roaring 20’s history. Incorporating the new with subtle nods to the past, this home has stayed relevant with gleaming hardwood flooring, high ceilings, and hand-selected finishes throughout the decades. The impeccably designed gourmet kitchen is lined with many custom cabinets well complimented by stainless appliances and granite counters, allowing you plenty of space for entertaining. Lounge and relax in one of the many entertaining spaces, including the theatre room with a projector screen for movie nights and can also be used as a 5th bedroom. End your day’s adventure in the primary suite designed with elegance and grace that includes a private balcony, a walk-in closet, and a lavish spa-like ensuite bathroom. Note-worthy property highlights and amenities include a formal dining room with fireplace, a parlor sitting room, a breakfast nook, massive cedar-lined closets, and a large stone paver driveway. As you walk through the screened-in lanai toward the backyard you will see the true magic of this property following stone paths through lush landscaping that will either take you to the quaint guest house or down to your private beach on spring-fed Silver Lake. The guest house features a garage or gym, a one-bedroom efficiency apartment and the upstairs guest apartment includes three spacious bedrooms, a family room and renovated eat-in kitchen all done with the highest quality materials. The adjoining property offers a stunning furnished cottage home with three bedrooms, den, kitchen, family room, two bathrooms, and a huge screened porch overlooking the lake. This guest house and cottage home both can be used for Airbnb rentals, producing extra income for the homeowners and a wonderful space to host out-of-town guests or have your wedding. The property is known as the Sarepta Home with much history. Sanford is a bustling suburb of Orlando and is located within minutes of the Orlando Sanford International Airport and is convenient to restaurants, shopping, schools, and area businesses - making this a perfect spot for future development or expansion. This property can be purchased as land for developers or as a residential home - the choice is yours!










Continuously flowing, modern, open concept interiors create the perfect landscape for family, friends and entertaining.



An abundance of natural lighting, natural salt-air, and ocean breezes to send you sleeping and dreaming within minutes.










Kimberly Mitchell Licensed Real Estate Agent


ABOUT KIMBERLY
13085 SW 1st Lane, Suite 40 Newberry, FL 32669
352.672.6325
310.871.4113
Kimberly.Mitchell@evrealestate.com
KimberlyMitchell.evrealestate.com
Kimberly is a Gainesville native, born and raised. Her 23-year real estate career started in Portland, OR where she managed both industrial and commercial portfolio properties. A year later, she was offered the opportunity of a lifetime in the Public Sector as a Project Manager for the Housing Authority of Portland and the Department of Housing and Urban Development. After 8 years in Portland, she moved to Southern California to work with one of the largest real estate developers in Los Angeles and San Diego. As Director of Sales and Marketing, she oversaw several luxury high rise towers, big-box vertical retail centers, and award-winning historical rehab projects throughout Southern California. Kimberly received several Gold Nugget Awards and the very prestigious California State Preservation Award for her work on both the Colonel Fletcher Office Building and the Sam Fox Office and Loft project. In 2009, she moved back to Florida to sell luxury waterfront property in South Florida. She worked with Dan Marino at his boutique firm in Miami and Fort Lauderdale which catered to professional athletes and High net worth individuals. She was the sales manager for Ultra Luxury brand Starwood Hotels and sold their premier beach front property at the W Hotel Condominiums in Fort Lauderdale Beach.
Kimberly is licensed in both California and Florida and she is a member of the International Council of Shopping Centers, The California Development Forum, National Association of Home Builders, Realtor Association of Greater Fort Lauderdale and Gainesville/Alachua County Association of Realtors. She is also a member of the Florida Notary Commission and is a very active member of Queen of Peace Catholic Academy and Church.
CERTIFICATIONS AND
National Association of Realtors: At Home with Diversity, Seller Representative Specialist, CIPS. National Association of Home Builders: MIRM,CGP,CAPS,CMP,CMSP
Kimberly Mitchell
Engel & Völkers Gainesville 13085 SW 1st Lane, Suite 40 Newberry, FL 32669

O: 352.672.6325 · D: 310.871.4113
Kimberly.Mitchell@evrealestate.com KimberlyMitchell.evrealestate.com
Closing Officer: Adye Santana Email: ASantana@masontitle.com 42731 US Highway 27, Davenport, FL 33837 O: 863.420.8080 | Fax: 855.718.4621


Loan Officer: Jason Vekas Email: jvekas@mfmbankers.com 1600 Stewart Ave, #701, Westbury NY 11590 O: 516.544.5369 | C: 516.779.3828


This spacious 7-bedroom, 6 baths home
situated in a quiet community known as Shire at West Haven which is an upscale gated community located just 10 miles away from Walt Disney World. This luxury resort
just outside of Orlando, Florida and has quickly become one of the most desired resorts in the Orlando area. Not the usual stainless-steel appliances rather the modern sleek appliances. This house can comfortably accommodate a large group for entertaining. That’s not all.... its backyard has a heated pool without any neighbors behind other than the clubhouse which is only a short walk away. Gorgeous pool with spa to enjoy your favorite cocktail. Sold As-Is Turnkey furnished which has been professionally decorated to provide you and
family and guests with comfort and convenience. This home is only a 30-minute drive from the Orlando



Airport and is situated central to all of Orlando’s famous attractions. Close to I-4, restaurants, shopping, Disney World, Legoland and many other theme

Loan Officer: Jason Vekas

jvekas@mfmbankers.com

Closing Officer: Adye Santana Email: ASantana@masontitle.com

Hartini Sukim Mora, P.A.

407.552.5763
863.353.7721
Hartini@hartfeldtrealtygroup.com
an upscale gated community known as Shire at West
Gym, volleyball
This beautiful home has 2 ensuites upstairs ready for you and family to move-in or as a



The acclaimed Champions Gates Golf Course is nearby and so are I-4,

Legoland, Disney World and
include
There
grade
wood flooring,
steel kitchen
as well as washer and
can accommodate a
The dining and family
get together as well as
and wide driveway. Backyard is pristinely
parking in the
360 KESWICK AVE, DAVENPORT, FL 33897


What are you waiting for?!! Schedule your appointment today!! Motivated Sellers! Submit your offers!! This Davenport home has a 2017 roof, on a corner lot, 4-bedrooms, 2.5 baths, 2- car garage and screened-in SALTWATER heated pool. New exterior paint, 5-year-old roof, upgraded kitchen granite counters, stainless steel kitchen appliances, has water softener and Reverse Osmosis drinking water system. Triple kitchen pantry. His and Hers closet spaces in the spacious bedroom. There are 2 bonus rooms downstairs as well - A hobby room and formal dining room or whatever room you want them to be. Host your next get together with friends and family overlooking the spacious, private backyard or at the nearby covered picnic area and playground. Situated in a peaceful, family-oriented community convenient to I-4, US-27 Highway, restaurants, short drive to Disney World, Posner Park mall, restaurants, Legoland and various theme attractions. Vinyl fence surrounding the property provides additional privacy on an already quiet street and neighborhood. Don’t wait too long and miss out! MLS #O6029520 | $419,000 https://realestatephotographyflorida.hd.pics/360-Keswick-Ave




JUST REDUCED-PRICE PLUS INTERIOR ALL UPDATED LIKE A BRAND-NEW HOUSE!! DON’T WAIT TOO LONG AND MISS OUT!! NEW ROOF - SEPTEMBER 2022!!!! NEW tile flooring, stainless-steel kitchen appliances, lights fixtures, faucets, sinks, countertops, cabinets throughout the house. DO NOT MISS OUT ON THIS HOUSE!!!! SUBMIT YOUR OFFERS!! Why wait for a house to be built?! This 4 bedroom, 3 baths house is ready for you to move-in with all the upgrades, ABOVE GROUND POOL and plenty of storage spaces. It is on slightly over ¼ of an acre on a quiet street with a wide driveway. The 4th bedroom or guest suite was a garage with a full bath and separate entrance. It

INVESTMENT OPPORTUNITY / FULLY FURNISHED



7740 SANDY RIDGE DRIVE, UNIT 100, KISSIMMEE, FL 34747
LOCATED AT SPECTRUM+ REUNION RESORT. The Residences offer a luxurious open floor plan with gourmet kitchen, premium finishes, and large outdoor space - perfect for Florida’s indoor/ outdoor lifestyle. Designed with families in mind, you will find everything you want for the perfect start to vacation living. Reunion Resort features three signature golf courses designed by the golf greats, Jack Nicklaus, Tom Watson, and Arnold Palmer. Reunion Resort is located in Orlando which is 5 minutes away from Disney and Disney Springs, and just a short 25 minutes from the airport and the Mall of Millenia. The community offers a water park, boutique spa, tennis center, and three restaurants.

| 3 BED | 2.5 BATH | 1,491 SQFT



West Facing Pool home overlooking Lush Conservation


COURT, KISSIMMEE, FL 34747


This stunning fully Furnished 4 Bedroom, 2.5 Bathroom West Facing Pool Home with Lush Conservation Views is conveniently nestled in Westside Tuscany, a lovely community with a Mediterranean feel. This cozy home is surrounded by restaurants, shopping, entertainment in an UNBEATABLE LOCATION - minutes from Disney Parks, H2O water park, Sunset Walk and Margaritaville. This makes it a perfect Vacation Rental, a Secondary Home or a Primary Residence. Many top-rated championship golf courses are within a short drive. FUNCTIONAL OPEN FLOOR PLAN concept with modern furnishings and design throughout the entire home, sliding glass doors that opens to a screened-in WEST FACING pool and private wooded views will satisfy the most demanding buyers. The spacious DELUXE OWNER’S SUITE is located on the second floor with EN-SUITE bathroom, a large garden tub, a separate walk-in shower and a double vanity. Three additional bedrooms are located on the 2nd floor with a shared bathroom. Garage has been converted into the game room. Grounds maintenance, basic cable and internet are included in the monthly HOA fees. This is a lovely home for new owners to make their own.
Elena is an active REALTOR® in Central Florida. She looks forward to being an asset and resource to you, your family, co-workers, and friends when it comes to your current or future real estate needs in growing Orlando.


Elena joined Keller Williams Realty in Celebration, FL in 2017. Transitioning to general real estate was a life-changing experience for her. With an extensive background in property management, Elena has been managing and overseeing all business operations of several multi-family apartment communities in Greater Orlando and built a reputation as an exceptional leader who goes above and beyond to achieve results for owners and investors. In addition to her sales experience, Elena had a background in the theme parks & amusement rides industry traveling all around the globe prior to getting settled in the sunshine state 18 years ago.

Proudly serving real estate needs in sunny Orlando, Elena is passionate about business and customer satisfaction, she is a truly caring and genuine professional with high ethics and a can-do attitude. She is here to help Buyers and Sellers reach their real estate goals and provide ongoing support to you on your next real estate journey. Professional Designations: REALTOR®, Certified New Home Co-Broker, BOLD graduate.
407.566.1800
321.663.0004
Elena lives in Disney’s backyard with her husband Roman and two children. She is passionate about travelling and real estate. Elena loves reading, spending time in the mountains and beachside, cruising, and traveling with her family and furry friends.

spectacular Mediterranean style and High end Custom built home sits in the well-Known REUNION Resort. When you’re approaching the Estate, you are drawn to the grandeur circular driveway and the visually expansive home with double doors and manicured landscape. Open the doors to your new home with a grand foyer that opens to the spiral wood staircase and the grand two-story ceiling. The Home Features 5 Bedrooms and 6 1/2 Baths with 4,925 square feet with Formal living room, dinning room, library with custom built bookcase, game room, loft, equipped home theatre with surround system and a wet bar, vent-less gas fireplace and an state-of-the-art gourmet kitchen, pool and 3-car garage. All of this luxury is within the beautiful gated Reunion Resort with its 3 World Class Championship GOLF COURSES designed by Arnold Palmer, Tom Watson and Jack Nicklaus, multiple pools, restaurants, tennis courts, gym. This property is zoned for short term rental and is conveniently located close to Theme Parks, shopping centers, airport, restaurants, hospitals and a short drive to our beautiful Florida Beaches.









ACRES ** PRIVACY AND ELBOW ROOM ** This Tutor style home has elegant curb appeal with established landscaping! The large foyer welcomes you and features a large coat closet and doors that let in lots of natural light. Off the entry way is the large formal living room which boasts built in shelving, brick fireplace and a large bay window. The formal dining room has plenty of room for your large table and china cabinet. The kitchen has granite counters with bar stool seating, plenty of storage space and a breakfast area that offers private backyard views and French doors to the backyard-the perfect space for morning meals! The Family room is very spacious and also features a brick fireplacewhat a cozy space during the colder months! The Master suite is located downstairs - this space has room for a sitting area to enjoy your favorite book. Off the master bedroom is a large 2nd living area-this room features wood beam ceilings, brick fireplace and built in shelving-This space would make working from home convenient, could be used as a nursery or extra bedroom. The Master bathroom has a garden tub, walk





in shower, double sinks and walk in closet. The curving staircase leads upstairs to the additional bedrooms and loft. All the bedrooms are very spacious and have multiple closets. One bedroom has its own bathroom and the other bedrooms share a Jack and Jill bathroom. The loft area can also be used as a bedroom but this space would make a great playroom! The upstairs hallway features additional closets for all your storage needs including a cedar closet! Large Inside utility room with sink and cabinets to easily store your cleaning supplies. The back screened porch is very private with lovely garden views. This space can be enjoyed year round with ceiling fans, lights and 2 separate entrances inside. The 3 car garage has shelving and a extra room for even more storage -bring all your holiday decorations! Off the 3 car garage is a 1/2 bathroom with door access to the yard. Equipped with a WHOLE HOUSE GENERATOR the owners can feel prepared for storms. The backyard offers privacy and plenty of room for a gazebo, pool or playground. Don’t wait-Make your private appointment today to see all this unique home has to offer you! **MLS Info is intended to be correct but is not guaranteed and all information must be verified by buyers

** BRAND NEW ROOF ** 3 BRAND NEW CARRIER AIR CONDITIONER UNITS (AIRHANDLER AND CONDENSER) ** WHOLE HOUSE GENERATOR**1.14
IN, RENOVATE OR BUILD NEW













HEART OF

Lakefront Lot on The Famed Butler Chain of Lakes



FL


an acre in size, this rare waterfront lot sits on a peninsula that straddles Lake Tibet & Lake Sheen. Watch

Disney’s fireworks at night from the Southeast side of the lot which offers 142’ of lake frontage on Lake Sheen while enjoying breathtaking sunsets from the Northwest side of the lot which offers 202’ of lake frontage backyard on Lake Tibet. This blank canvas offers the opportunity to build a custom dream home on a priceless, one-of-a-kind lot (no tear-down or renovation needed of some old home that has aged or isn’t just right... this is ready for you). Unlike other lots in random or secluded places, this gem is located in a prime, highly sought-after community. Cypress Point is a 24hr guard-gated neighborhood nestled away in Orlando’s desirable Dr Phillips area. Community amenities include tennis courts, clubhouse, gazebo, dock, and playground. Perfect for fun Florida living all year-round, only minutes to Orlando’s famed theme parks, attractions, fine dining on Orlando’s restaurant row, great shopping, brand-new schools, world class golf and more! They aren’t making any more land, don’t miss the opportunity to make this last remaining dream lot your reality.








$1,850,000 | 4 bed | 4 bath | 3,482 sqft This is a must see, one-of-a-kind




LAKEFRONT gem in Lake Mary, Florida! Bring your boat and bathing suite and Welcome HOME! This magnificent, Custom Lakefront home sits on the desired, private Lake Mary Ski Lake with Covered DOCK and LIFT! The home is nicely nestled on almost 2 acres of plush, immaculate land. Located in the sought-after Lake Mary Waterside Community. This unique home has 4 bedrooms, 4 baths (2 are half baths), and the 4th bedroom is detached off the outside summer kitchen. Ideal for an In-Law Suite or Private Office. Tongue and Groove Cypress Ceiling, Crown Molding and so much more. Plantation Shutters! Every room with the most stunning views of the brilliant landscaping and stunning LAKEFRONT.


a REALTOR® with 18 years experience,




myself not only on my communication, organization
marketing & leadership skills, but also my
all my buyers & sellers. As a Team Lead of the


Group I try to lead by example & give all my
value system as well as the knowledge to navigate
their careers. As a 3 x Icon award winner with
brokerage, putting me in the TOP 3% of the company
grateful for what my company offers, as well as the
gives to make my business a success, in turn
sale and/or purchase a success.









Look no further! This comfortable block & stucco home has been well maintianed, tastfully decorated, and feels serene with high volume ceilings and lots of natural light. This beautiful 3/2 home provides access to the Rainbow River and the recreational amenities associated with Rainbow Springs and KP Hole. The home has two large guest bedrooms with a split plan for privacy. This is a great home to entertain in the formal rooms, open family room or in the screened lanai. Gutter guards, New Roof and paint throughout the interior are just a few of the upgrades. Beyond your home, you’ll experience HOA perks including a private residents park & beach on the gorgeous Rainbow River, newly renovated Rainbow Springs community center, tennis courts, outdoor pool, pickleball, billiards room, exercise facility & more! Enjoy the convenience of being close to downtown Dunnellon, golf courses, shopping, fishing, Gulf of Mexico & Ocala’s incredible World Equestrian Center. Home has convenient access to Marion, Levy & Citrus Counties. Don’t miss out on this beautiful home. Call today to schedule a time to see it for yourself.



















thru the






Within

Welcome to Flores Del Rio, the most desirable complex on the Intercoastal! Come and see this gorgeous third floor, 3 bedrooms, 3 baths WATERFRONT gem with spectacular views. COMPLETELY turnkey and renovated from top to bottom including a deeded BOAT SLIP in DEEP WATERS! This home has so MANY features including high ceilings, beautiful tile & plantation shutters throughout. BRAND NEW, just installed hurricane impact windows & sliding doors. The remodeled kitchen has a huge island, quartz counter-tops, white custom cabinets and stainless steel appliances. All new bathrooms including new tiled showers, new vanities along with new fixtures & toilets. There is a HUGE loft upstairs that is a perfect game room or Family Room. Newer A/C and water heater (Both 2020). The deeded Boat Slip included has the LARGEST lift in the community, currently holding a 34 ft center console Yellowfin. The sunsets from the balcony are breathtaking with views of the water and the Ponce Inlet lighthouse. This AMAZING condo also includes your own 2 car garage plus storage room, plenty of room to bring your golf cart and/ or toys! This community has an infinity pool overlooking the intercoastal. Included in HOA is Cable, WiFi, water & Flood Insurance. This is the top floor unit which is accessible by stairs or by elevator. The location is RARE & PERFECT for boating in deep waters. Less than a mile to the beach, Flagler Avenue, shops and restaurants. Hurry and schedule your private tour today! This property may be under audio/video surveillance.









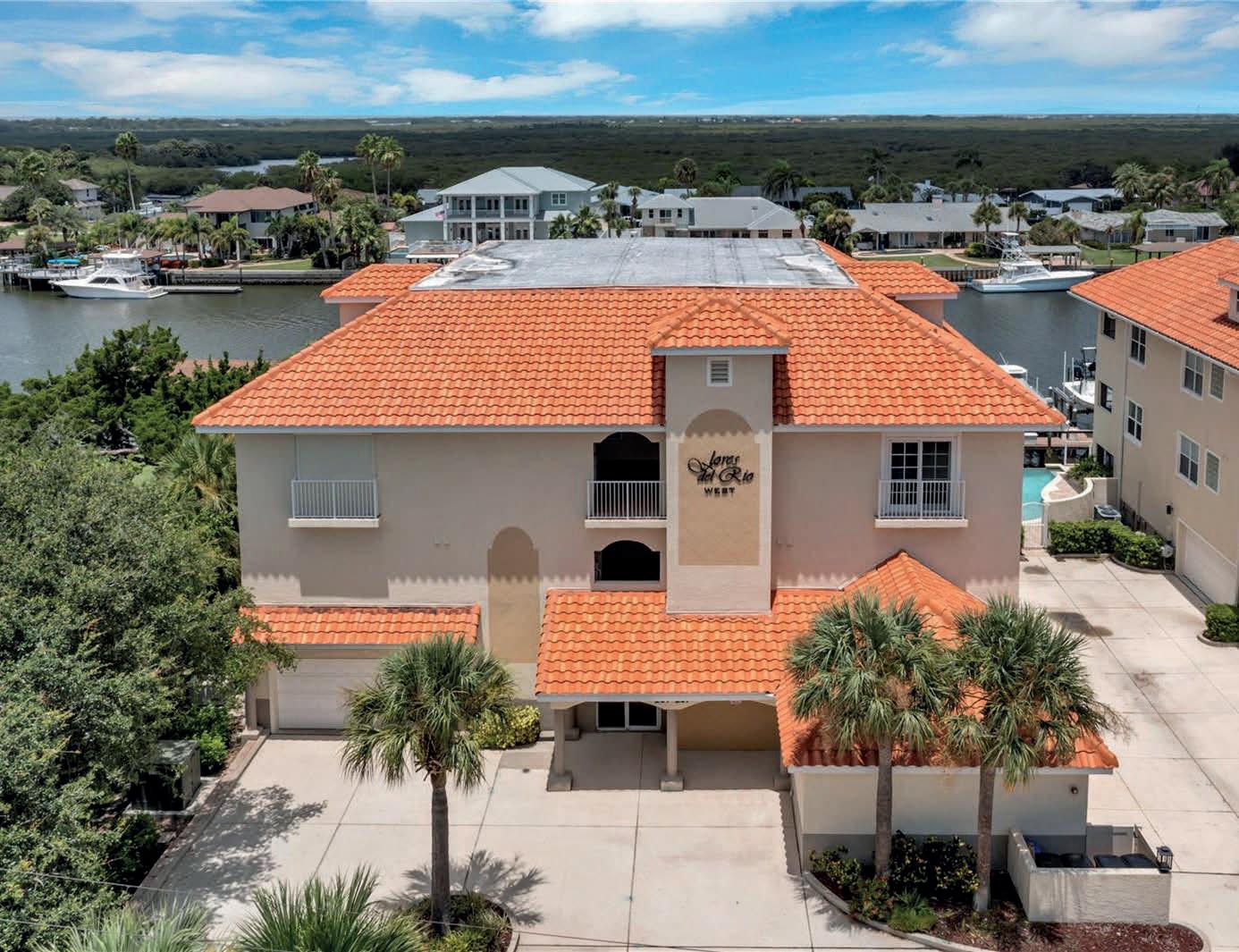
Views, Ocean Views, City Lights, this one has it all. Welcome home to your new oasis in the sky. Newly renovated this 3 Bedroom 3 Bathroom unit at Halifax Landing. Walk in through double doors and be greeted with panoramic views of the water. A large chef’s kitchen centered in the living area with updated counter tops and refreshed cabinetry. Breakfast nook and dining area offer ample options for you to have stunning views while entertaining friends and family. Not one but two walk out balconies to relax with a book or enjoy the sunsetting while lounging in a comfy chair. Primary bedroom features private access to balcony, two walk in closets, a stunning en suite bathroom with soaking tub, double vanity and walk in shower. Down the hall are two additional bedrooms and 2 full bathrooms.






Renovated
ceanfront Condo

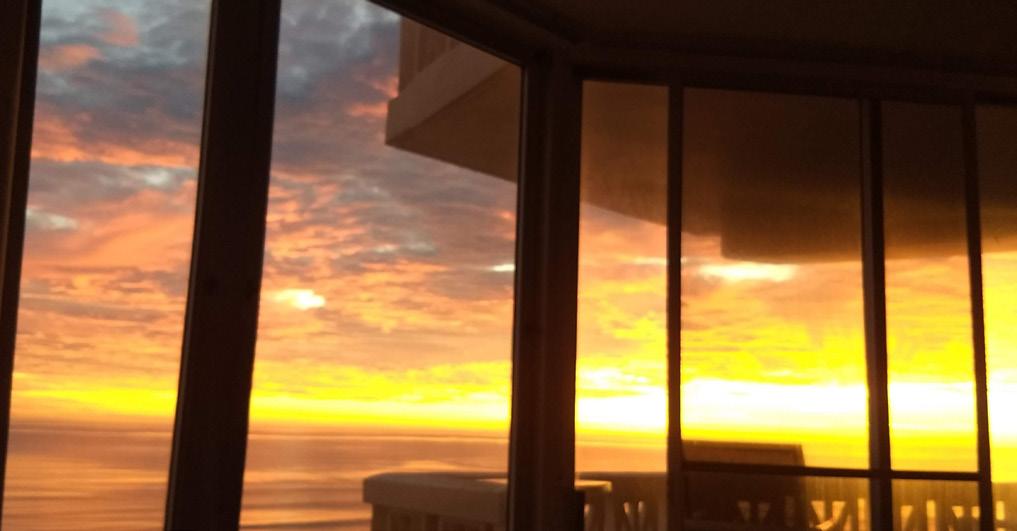



Beautifully renovated oceanfront condo situated in the center of the 7th floor! Amazing direct ocean views to enjoy from your balcony over the no-drive section of Ormond By The Sea. The open kitchen, dining, and living areas have low maintenance, luxury vinyl floors throughout. Relax in the living area with the remote-controlled custom built-in fireplace for a cozy ambiance beside a beautiful custom shelving unit. The kitchen has been updated with Quartzite countertops and marble tile backsplash and includes all stainless steel appliances. Beautiful plank ceiling in the foyer. Smart-home controlled window shades adorn the floor-to-ceiling windows in living room and master bedroom for privacy and efficiency! The master bathroom has been renovated and enlarged to include a 48’’ extended vanity, new tile flooring and roomy shower. Waterproof LED vanity bathroom mirror with light and anti-fog touchscreen - a thoughtful - yet practical - upgrade! The guest bath has new tile flooring and shower doors. Stackable washer and dryer in addition to multiple storage spaces in unit. Pride of ownership abounds with all the extra touches in which this seller has invested. This condo provides elegance at the beach. Conveniently located near all the shopping and local restaurants in Ormond By the Sea and minutes from Granada Blvd. With Daytona Beach and St Augustine close by, there is always something to do while you enjoy the quiet, peaceful lifestyle of Ormond Beach.



ABOUT US
Team Goodson:
We live on the ocean & specialize in waterfront property both beachside & beyond. We moved here from Nashville 5 years ago after an extensive search of the Florida coastline and found our dream home right here in Ormond Beach! As a full-time husband & wife real estate team with a proven history of success in helping Buyers & Sellers, our primary objective is simple; we want to earn your friendship for life.
MARK’S BIO:
Florida native, MSc Degree from SUNY, USAF veteran, former SVP of a Fortune #5 Co., former small business owner, entrepreneur, artist & father. Favorite Book: “The Four Agreements” by Don Miguel Ruiz. Greatest Professional Achievement: serving as a personal representative of & liaison to the highest paid CEO in the US. Favorite Quote: “You have to learn the rules of the game. And then you have to play better than anyone else.” by Albert Einstein
Amy’s Bio: Ohio native, mother & former executive-level administrator, small business owner & entrepreneur. Favorite Book: “Me Talk Pretty One Day” by David Sedaris. Greatest Personal Achievement: teaching our four children to make good decisions in our absence. Favorite Quote: “People will forget what you said, people will forget what you did, but people will never forget how you made them feel.” by Maya Angelou
Our Passions: Beach life, live-music, travel, fishing, boating, hiking, playing sports & games, motorcycles, dancing, socializing, fine art, interior design, real estate, and our family, friends & golden-doodles ... Roxy & Chloe!
Mark: 386.603.4946 Amy: 386.603.2340 teamgoodson@adamscameron.com










Built in 1995 as a custom, riverfront estate, this stunning home has been modernized and very well maintained. The expanded driveway leads up to a brick facade with a covered front porch. As you enter, you are welcomed into an expansive living room area with dramatic, high ceilings, tile floors, custom light fixtures and fans, a fireplace - and stunning, open views of one of the best parts of the Tomoka River and surrounding Tomoka Basin. This home features three bedrooms (one downstairs) and three full bathrooms, and provides tons of opportunity for entertaining guests, family and friends. From the HUGE living room, if you walk past the dramatic staircase, you enter the renovated kitchen with has been opened to the living space, and the kitchen features under and over cabinet lighting, stainless appliances, Corian countertops, a good-sized island, two sinks, beautiful cabinetry, and views out the back sliding door across the enclosed screened patio directly onto the Tomoka. There is a private formal dining room for family dinners, indoor laundry, a two-car garage, and a screened patio on the first level. Proceeding to the second level up the staircase landing, you will find an enormous master with two walk-in closets, a renovated master bathroom with a giant shower, and gleaming fixtures, a third bedroom or office with its own full bathroom that contains a soaking tub, and a wood deck that covers the entire second floor of the home. The deck provides some of the most serene views of the river and a place to enjoy your morning coffee or cocktails. You can enter the deck from either room upstairs as it covers the entire back of the home. Add to this a large backyard, boat house, dock, and lift and you have the perfect place to drop the boat in for a ride down the Tomoka or straight to the Halifax River. There is room for a pool, a



well, and

taken from the tax record, and while deemed reliable, cannot be guaranteed.
sunrise each morning. Please call for a private appointment to see this stately, but comfortable, family estate home. All

On the banks of the Halifax River sits this stately, very well-built condominium building that rests in the shadow of the Silver Beach bridge and is just a quick car or bike ride to downtown Daytona Beach and all of the boutiques, restaurants, and entertainment venues. This property is formerly two full sized condos that have been combined by the owner into a 4 bedroom and 4 full bath condo. The two units are now one unit, separated only by a fully finished, closeable door that offers immediate privacy -- or can be fully opened to offer full access to both sides through the living areas. This unique abode features two living rooms, two sun porches overlooking the river, four full bathrooms, four spacious bedrooms, and two full kitchens. It’s a perfect set up for a comfortable, well-located ground floor home for two families, adults needing togetherness but also privacy, or an in-law unit situation. On the ground floor and located in a corner, the unit is well located to access the pool, the boat launch, the grounds, and yet still has the privacy of being at the end of the hallway. Your living rooms feature floor to ceiling sliding glass windows in the living room, which provide access to the porch, and one has a peek of the river, while the other has views of the river, The Tom Staed Veterans Memorial Bridge, and the well-manicured grounds. The kitchens are updated, one with stainless appliances and one with white appliances, and the bathrooms have been done in more updated neutral tones as well. Pendleton Club is very well maintained and offers one of the most majestic views in Daytona Beach. The property includes over 400’ on the river, a concrete boardwalk with benches, a dock, a boat launch, a grilling area, and a fishing area. The pool is large and features an oversized pool deck. There is a doorman offering security from 8 am to 8:30 pm each day and covered parking available onsite. Come and enjoy riverfront living with comfort, security, and great neighbors! Please note: no pets are allowed in this condominium. ALSO, the monthly condo fee is $461 per month for EACH unit and there are technically TWO units combined into one. All information taken from the tax record, and while deemed reliable, cannot be guaranteed.





W. Granada Blvd.,
Beach,
SPECTACULAR OCEAN VIEW

2 beds | 2 baths | 1,225 sqft | $435,000. The spectacular views of the Atlantic Ocean and Intracoastal Waterway from this 2BR/2BA ocean view condo are visible from almost every room. Watch the rocket launches from you balcony! The kitchen has been updated with new cabinets, quartz countertops and appliance in 2020. The HVAC was replaced in 2017 and the electrical panel box was replaced in 2022. There is new vinyl plank flooring in the main areas. The amenities include a pool, Social Room, Game Room, Exercise Room and Library. The building has been evaluated by an engineer and is in great condition. The concrete restoration and painting are paid for out of the reserve account.







 1415 OCEAN SHORE BOULEVARD UNIT 1010, ORMOND BEACH, FL 32176
1415 OCEAN SHORE BOULEVARD UNIT 1010, ORMOND BEACH, FL 32176
Spectacular Sugar Mill Plantation
$849,900

BEDS
3,824
This Stately Majestic home has 4 bedroom & 4 baths with over 3800 sq feet of living area. Beautiful wooded 1/2 acre lot to enjoy the outdoors & nature. 2 Wood Burning Fireplaces where memories will be made. Master Suite has sitting area and bed area overlooking the backyard along with large master bath, extra large walk in closet with front office or nursery..options are endless. Other 2 bedrooms upstairs are ensuite with large walk in closets plus one has balcony. 2 staircases, one at the Foyer creating a grand entrance with high ceilings. Family room has tremendous height to the ceiling. Breakfast nook with bay windows. Cleverly designed Kitchen has wood cabinets, 2 pantries & an island. Larger 3 car garage. Double septic. Deep Well for irrigation. Information is deemed reliable but not guaranteed.




Completely updated and beautiful salt water front home with a screened pool. This home has a new roof, 2 new A/C systems, new kitchen, bathrooms, flooring, laundry room, all light fixtures, interior and exterior paint, granite counters and much more. There are three bedrooms, 2 1/2 bathrooms, huge family room with a wet bar, all counters through home are granite, kitchen has a center island with a smooth top cook top, stainless wall oven and microwave combo and dishwasher, breakfast nook, carpet in bedrooms and laminate flooring throughout the rest of the home. All of the work has been completed for you. Concrete bulk head and a boat dock and lift for your boat. You have everything you need for the Florida lifestyle. Spend your free time boating on the saltwater canals, intra coastal waterway which leads to the ocean. Come home to a huge pool with an entertainment area. This is a Fannie Mae HomePath property.

the work is done for you. This home has a metal roof, on demand gas water heater, all windows and doors replaced including slider with mini blinds, garage door & op, flooring, new bathrooms and kitchen (granite counters & gas range), A/C system (wifi enabled) & duct work, bambo floors in 2 bedrooms, tile in the rest of the house. There is a screened porch, a new 22 x 10 covered patio, new 28 x 10 front porch, new carport along with existing 1 car garage, new expanded driveway, new sprinkler system wifi enabled. This is a perfect home for a possible AirB & B, rental, 2nd home or primary residence. No CDD fees and monthly maintenance fees are $32. Home located 5 miles to downtown Historic St. Augustine and Flagler College, 15 minutes to the beaches, 10 minutes to I 95.





COURSE COMM.

in
to Island Living in
from
top range- 64’ Kenmore Elite refrigerator/freezer, Bosch dishwasher
Keystone built Home. Enjoy a Traditional floor plan with all of your living to include Owners suite-





or veranda and courtyard to include salt water spa & summer



Head upstairs and your
as

two
second floor.
of mind as
lovely custom
rooms and ample storage. Each bedroom is ensuite to Jack & Jill
Icynene Spray foam Insulation over living area & Corefill 500
has 3
kitchen



a large

open
and
been
your dream home! Gorgeous well maintained home is all brick on large 1 acre corner lot with fenced back yard featuring a beautiful salt water pool. Roof was certified this year by licensed home inspector showing 15 years roof life left. Home boasts open floor plan with 3 bedrooms, 2 baths, greatroom with wood burning fireplace, screened porch leads out to pool, lovely large kitchen with tons of cabinetry & counter space, formal dining, breakfast bar & breakfast area, large pantry, laundry & 2 car garage with long paved driveway for all of your family & friends to park at your gatherings.



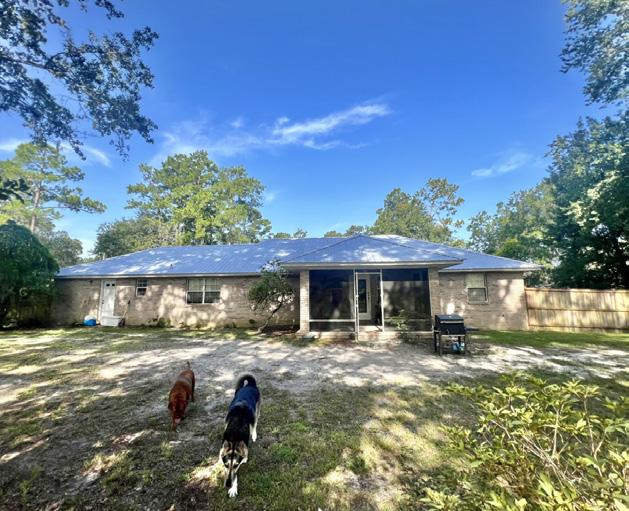
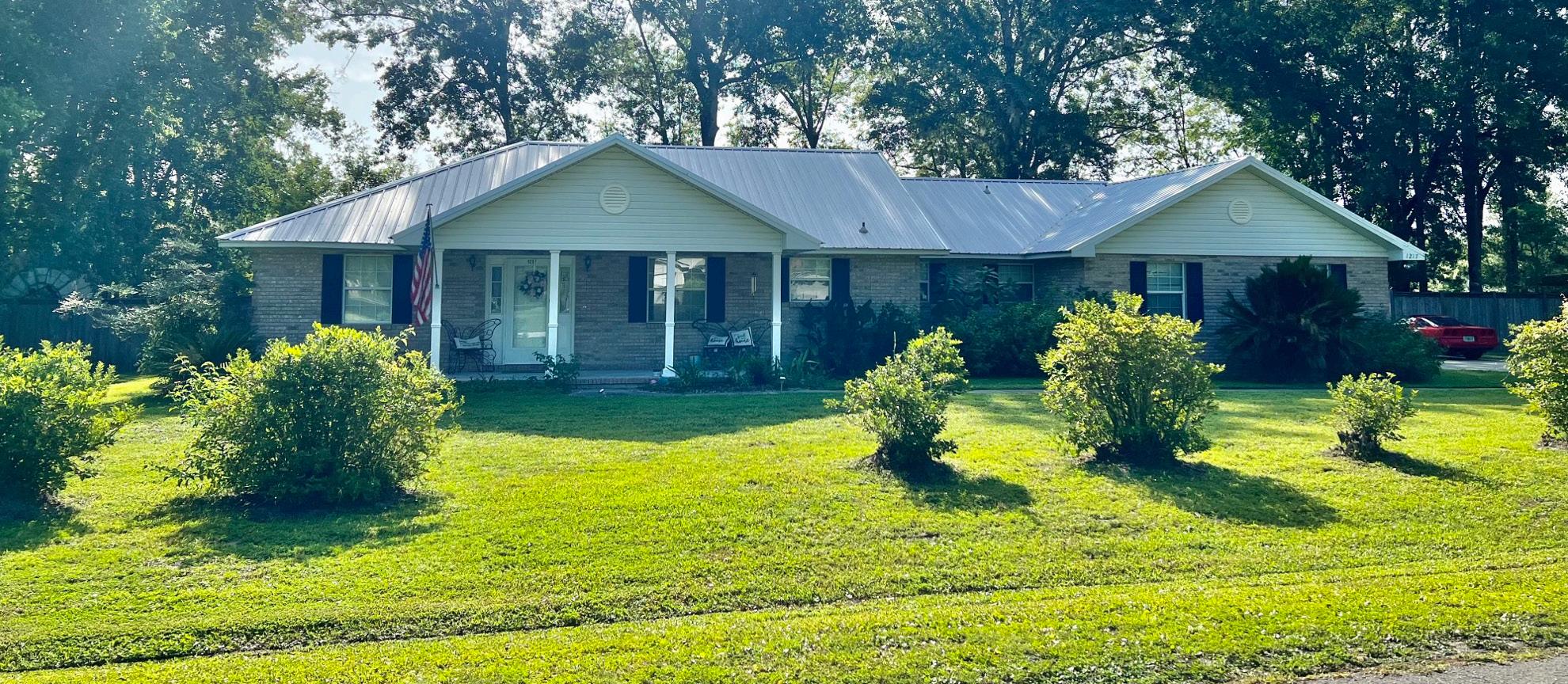

rehabbed kitchen, extended &




mudroom,
football you can handle. Close to shopping, A
St Johns County
living and formal dining, 12’ ceilings, transom windows and coffered ceilings galore, BRAND NEW LVP floors throughout - not a scrap of carpet in sight - all overlooking a pond to preserve view that will never change. Extra large pie shaped lot, on a beautiful, tree lined cul de sac street and it comes with an irrigation well! New roof and exterior paint in 2018, extended pavers in 2019, one AC unit replaced in 2015, all on ONE floor, 5 1/4 baseboards, crown molding everywhere, screened and covered lanai to watch all the


Property is over 9.38 acres on the river. Cozy home, Upper level is living room, kitchen & 2 beds & 2 baths. Downstairs was originally built to be an office so theres a nice foyer and a huge living area and then a separate bedroom. Home inside flooring is all tiled except there is new carpet in the ensuite bedroom upstairs. There is also a balcony off the ensuite bedroom. The views from upstairs of the trees is very relaxing. Very unique property. Very Private. No HOA dues or CDDS Great for Saint Johns County Possibilities are endless. Home built in 2005 3/2 with two car garage. Over 2 acres cleared. There is a dock that takes you to the river. Security system & sound system.










floor unit in one of only two oceanfront buildings. This unit offers views of the sparkling ocean as well as the oceanside pool. Both are literally just steps away. Smell the salt air and listen to the soothing sound of the waves breaking from your 2BR/2BA condo in popular and pet-friendly, Ocean Village Club. This unit has lovingly been maintained by the same family for more than 25 years. Updated kitchen as well as updated vanities in both baths. Beautiful luxury vinyl plank flooring throughout means quick and ez cleanup from a day with your toes in the sand. Newer hurricane impact sliding glass doors and windows. Ocean Village Club is a pet-friendly oceanfront complex in the heart of St Augustine Beach within walking distance of coffee shops, restaurants, entertainment, shopping and so much more. Park your car and walk or bike for our healthy and happy beach lifestyle. Monthly condo dues of $479 include water, sewer, trash collection, recycling and all amenities. Amenities include heated pool, oceanside unheated pool, tennis courts, fitness room, clubhouse, gated entrance, shuffleboard courts by each pool, car wash area, grilling area and outdoor dining pavilion. Owners are allowed 2 pets with







restriction but only restricted by “aggressive breeds” per association’s master policy.

Tour available at:









2x6 construction,
lap accent walls,

with a gourmet kitchen/dining/living area that



with the owner’s suite and 3 additional bedrooms
on the second floor for convenience. Enjoy the
awning and an outdoor shower for your trips home from the

home
home should have; warm tones of the sand, colored
PORPOISE POINT DRIVE,
AUGUSTINE, FL

Direct Intracoastal front home with dock, boatlift, deep water access, and the most incredible views of Downtown St. Augustine, the Lighthouse, Inlet, Salt Run, Anastasia State Park, Fort Castillo de San Marcos and more! The dock was built in 2021 with thru-flow decking that is cool to the touch, is environmentally friendly, and has a 13,000 lb. Deco lift with additional platform lift for jet skis. This concrete block home was built in 1984, has a tile roof that was replaced in 2011, and offers 3bd/3ba and a spacious 2,444 heated and cooled square feet. The primary bedroom, living, dining and kitchen are all upstairs and have spectacular views from every room! Off the primary bedroom and living room is a large covered lanai and deck that spans the width of the house and offers great entertaining space. The guest bedrooms are on the first floor along with a large sunroom that is currently home to a second living room and office.














OAKS PLACE

on peaceful cul-de-sac street.
on a 1/2 acre lot with

trees and mature
Formal living room with
fireplace, formal dining room, kitchen with new stainless
cabinets, and new granite

family room. Screened lanai with storage room. Second floor with huge master suite, gas fireplace,


ceilings and room extension that can be office space,
area or nursery, etc.
master bath.
walk in closets,
tub, separate shower stall,
vanities. Wooden deck off of the master suite (wood replaced this year)
room
4/2/2 brick home at the end of a Cul-de-sac. This

a/c


overlooking a stunning pond so bring your
Split floor plan, 2017 appliances, 2017 roof
and breakfast nook. Close to shopping,





sunroom

in


views of the pool and the stunning

Fireplace in the family room. Whole house generator. Heated & cooled salt water pool. Irrigation system. 4000 Sq. Ft shop/garage w/1 bedroom apartment that can easily be converted into 2 bedrooms. Cleared rolling land and wooded acreage. It‘s all here waiting for your family at the top of the hill! This property is minutes from Head Springs of the famous Ichetuckemee River that has been showcased on National Geographic. It is also in the area that is the cave diving Capitol of the world. Cave diving and rivers a short drive from this amazing property.



Located in Gainesville, this multi-generational home is close to UF, shopping, restaurants, hospitals and more. You and your guests will arrive at this lovely private 2.3 acre property and be greeted with a long, sweeping driveway, professional landscaping, and a feeling of privacy. A two-story foyer welcomes all to this well built 7,041 SF home. Rooms are spacious and filled with special features. The living room is light and bright and has a two-sided glass fireplace (gas). Enter the adjacent dining room through French doors. Built-in cabinetry and abundant windows compliment the room. The open kitchen has extensive granite counters, double ovens and more for ease of entertaining. A walk-in pantry plus a huge butler’s pantry with built in cabinetry and extra counters for catering or crafts is also a 2nd laundry area. The breakfast/sun room has floor to ceiling windows on three sides and overlooks the lush, private backyard and pool. Andersen windows, one inch dry wall, surround sound, and a central vacuum system are just a few of the components that speak to the quality of this home.













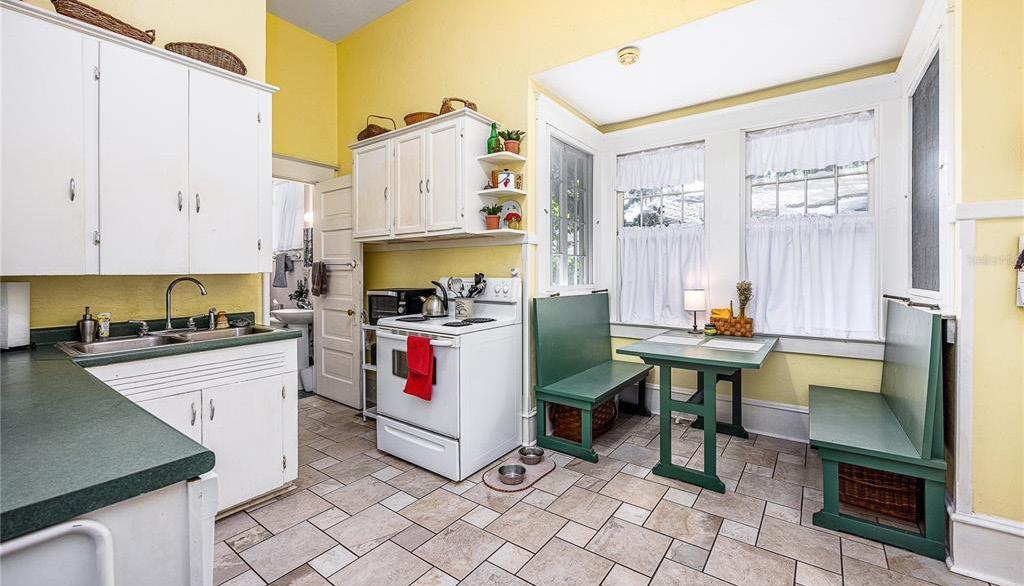


Spanish Creek Drive


Bed | 3.5 Bath | 3,409 Sq Ft | $925,000



Enjoy the sleek finishes this Nocatee home has to offer. The ideal open-concept floor plan features a beautifully maintained interior, expansive living areas, a loft/play space, and a home office. The kitchen is beautifully appointed with granite countertops, designer cabinetry, and decorative pendant lighting. On the main level, you’ll find the primary suite is kept secluded from the guest bedrooms and the remaining two bedrooms are upstairs. The expansive backyard is fully fenced and includes a screened patio with plenty of room to install a pool. Between the home and the well-organized 3 car tandem garage, storage space is no issue. Located in the coveted neighborhood of Twenty Mile so you can take advantage of the highly rated school district and a designated community splash park!



















Magnificent Mediterranean Home

$2,500,000 | 6 beds | 6 baths | 6,480 sq ft







Majestic Mediterranean Masterpiece on rare choice lot in Queens Harbor! This N exposed property is surrounded by 280’ of deep water creating fabulous E to W breezes. Live boaters lifestyle navigating your vessel out to deep water through community lock. Come home to spectacular outdoor living: dock pool,hot tub, paver lanai, summer kitchen, plus all the comforts of home: solid mahogany carved doors, 2 story foyer w gleaming Saturnia floors, Exquisite moldings, custom iron work, plaster work, coiffured ceilings, picture frame windows views in all directions! Upstairs features Large Bonus area w/svc bar +generous balcony overlooking water. Solid wood floors & tile, Gourmet kitchen featuring GE Appliances & Granite counters, wine chiller, trash compactor, giant custom pantry.

$415,000 | 4 bed | 2 bath | 2,543 sqft. The home features 10 foot ceilings and like new Bamboo flooring throughout living area, Kitchen is upgraded with stainless steel appliances, marble backsplash and leather textured , granite countertops. Hall bath finished with a granite vanity top, new plank floor tile. Plumbing fixtures replaced with rubbed bronze. Large Master bath has vaulted ceiling with new frameless shower enclosure & shower floor tile. Soaking tub. AC and heat was replaced a few years ago. Roof replace year and a half ago with architectural shingles. Pavers added to front porch and back lanai. Home has a one year American home shield warranty for the new owner. Home comes with a one-year American home shield warranty. Community features a clubhouse, large saltwater pool, splash pad, playground, tennis courts and basketball court. Neighborhood is Convenient to Beaches, international airport, interstate, shopping and schools.




As a Nassau County native, Kim knows Northeast Florida as not only a spectacular place to live, work, and play, but also as home.
Having over 23 years of sales experience, she attributes her success to always recognizing and placing great value in her customers always being to trust to her. Her motto is and has always been do unto others as you would have them do unto you and never over-commit just to under-deliver.

Understanding that every transaction is different, and it is imperative that she take the time to understand what her client is looking to accomplish. She offers to her clients what she expects from others: listening, asking questions to gain understanding, and committing to being she their professional advisor and assures her customers to always advocate on their behalf keeping their best interest at heart.
On a personal note, Kim is married to her husband Keith (also a native of Nassau County) who has been a local contractor for 30 years. They have five children, nine grandchildren, and love attending their grandchildren’s activities. Kim loves boating, traveling, and spending time at her family lake house.
With Kim, tenacity and customer service are the name of the game. So, if you’re ready to buy or sell in this market, give her a call or visit her website to get started today.












Why wait for new construction?




This home can handle all your needs with 4 bedrooms, 4 full baths, bonus room plus office. Beautiful kitchen with double ovens is wide open and allows for great social interaction while guests enjoy the dining area, breakfast bar or hanging out in the large great room. The screened porch overlooks a huge backyard with extra patio for firepit, patio with pergola and an outdoor shower. A 3-car garage holds all your toys and the yard is fully fenced to keep in your favorite furry friends. All carpet is BRAND NEW & office has BRAND NEW luxury vinyl flooring. Main suite shower has a brand new frameless glass enclosure. The whole house was painted and stucco sealed last fall. Freshly painted downstairs.
Adorable Beach Bungalow
One of the largest lots in the neighborhood. Conveniently located off Penman Road, you have great access to either Beach Blvd or Atlantic Blvd from this location. The home is roomy with 3 bedrooms, 2 baths, 1 car attached garage, plus a breakfast nook, awesome foyer/bonus space and large living room over looking huge back yard with palms and other mature landscaping. Recent improvements include Feb 2022 New Roof, August 2022 New HVAC, May 2022 New main sewer line. Don’t miss this chance to own a very special piece of Jacksonville Beach charm. Home also has Termite Bond, water softener, irrigation well and sprinklers, reverse osmosis system and garage door opener & keypad.



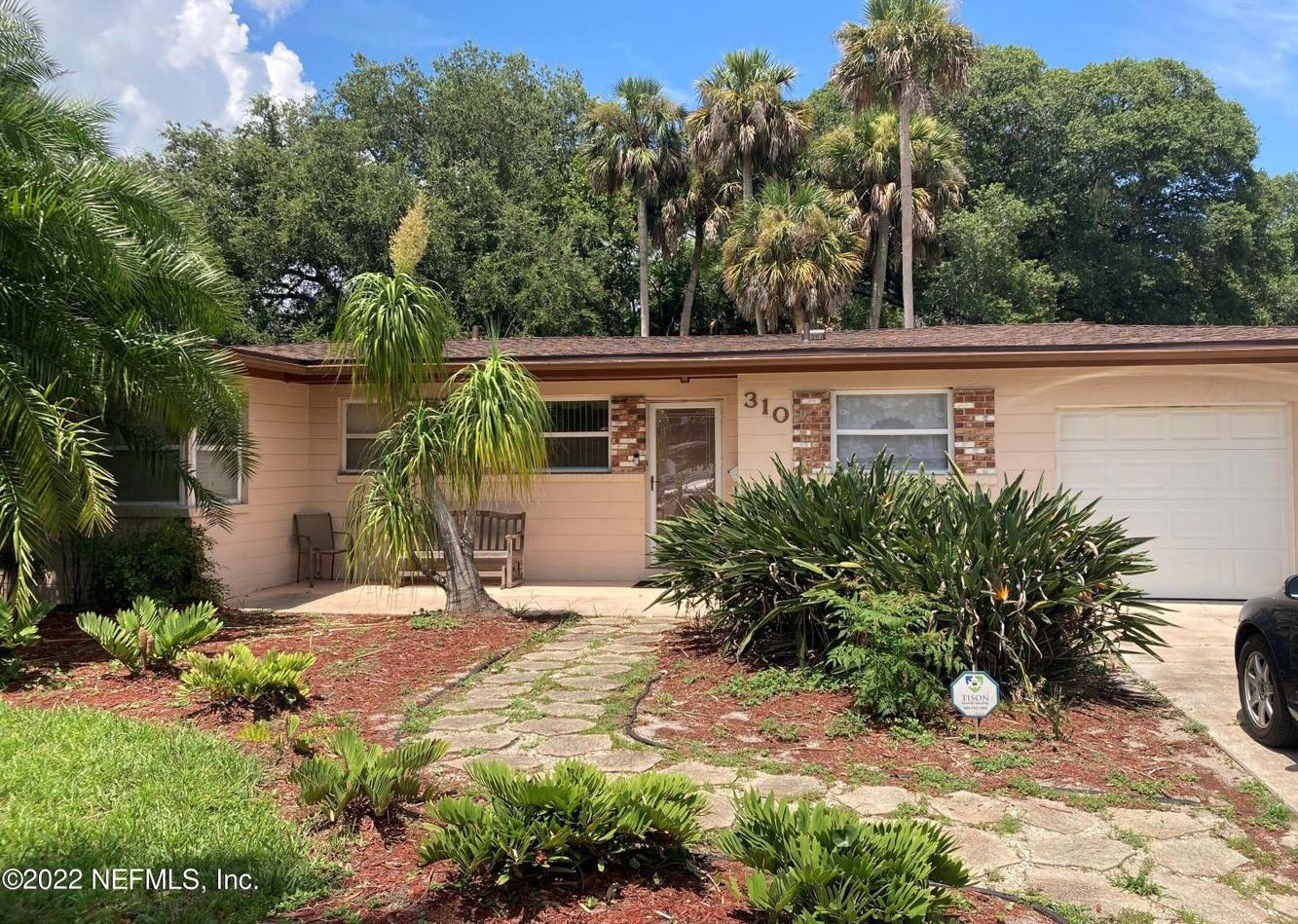
timelessness of this family





Upstairs master bedroom

burning fireplace. Galley kitchen








River
of where it meets New River and Crooked River. Magnificent


of the bedrooms. Open living areas. Very high ceilings throughout
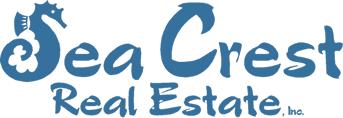



in

room and master bedroom. Surround sound.
storage area. One acre lot. Irrigation system





















MOVE-IN READY
| 5 BATHS | 3,874




The Vineyards is nestled in the master-planned community of Hammock Bay. Each exclusive home features lush landscaping, paver driveways, gas lanterns, and stunning elevations. This newly constructed home features a wide front porch with old-world tabby tile and stained bead board ceiling. Lovely brick arch openings greet you in the foyer and offer a gorgeous site line through the home to the large private backyard. The gourmet kitchen is a chef’s delight with cabinets to the ceiling, Cambria quartz countertops, a walk-in pantry with antique doors, and a gas 5 burner cooktop. Other delightful details include wood floors throughout, an outdoor fireplace, and an outdoor kitchen.


Blaine Atkinson


why
re-invest 25% of profits
South Walton. For


meet Blaine
Realtor. Blaine loves the

pets. Blaine is an

This Burgundy plan sits on two lots and faces nature preserve. It embraces the outdoors with a stunning courtyard area, a gasburning outdoor fireplace, and a summer kitchen. Inside the home a mudroom, pocket office, loft, upstairs laundry, multiple walk-in closets, and large pantry are some of the notable features. This well-appointed home showcases a selection of timeless materials combined with the latest in home technology. RidgeWalk at Santa Rosa Beach is a gated no short-term rental community near the beaches of 30A and Gulf Place. A zero-entry pool, hot tub, gas fire pit, and a pavilion with gas grills creates a beautiful gathering place. A limited number of homes remain. Call for a tour.

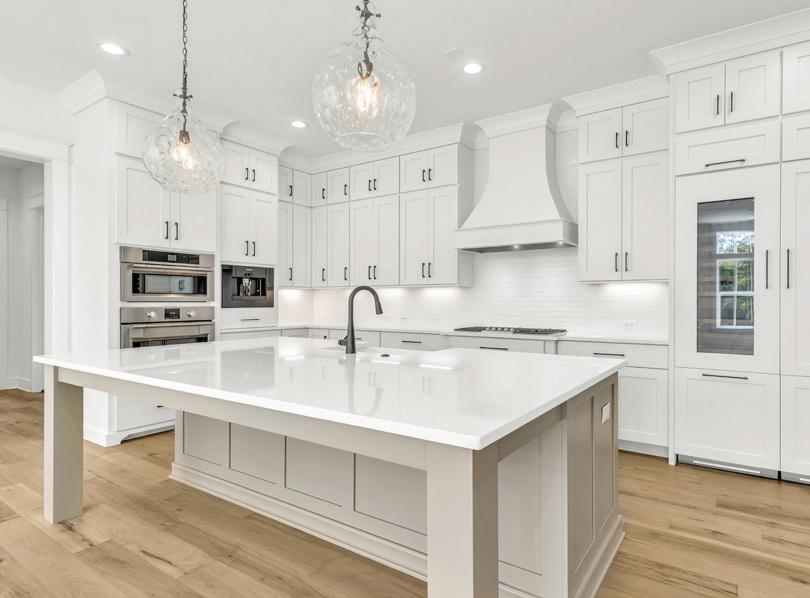










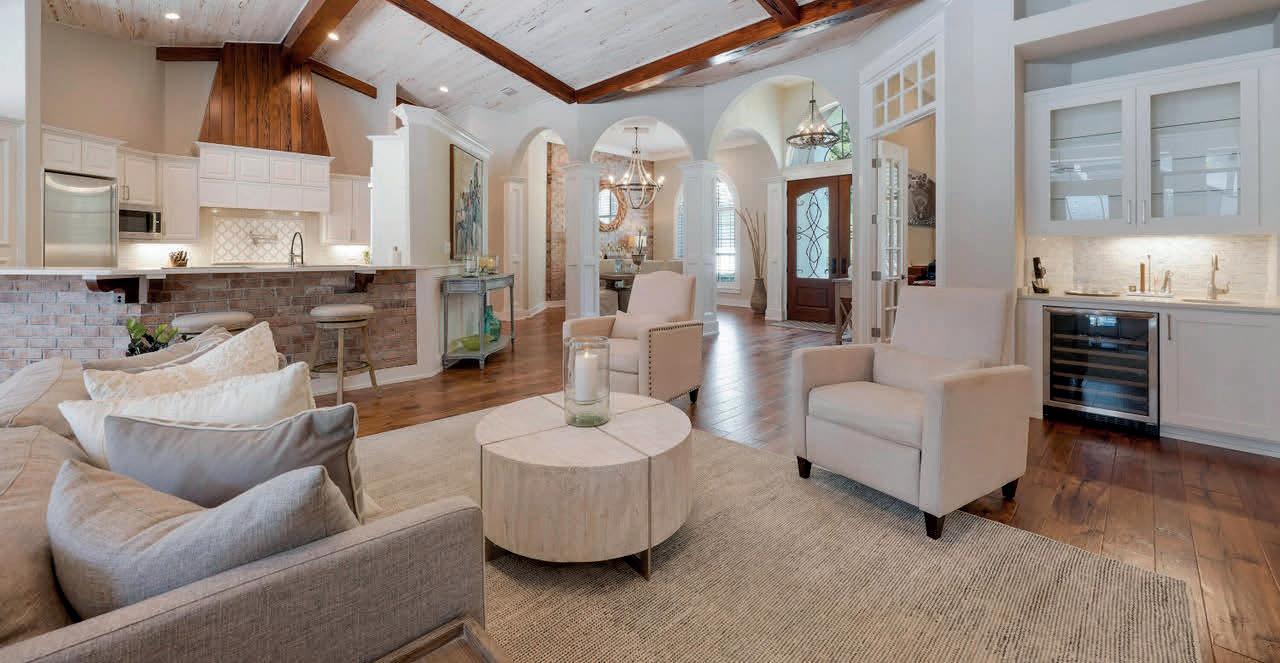



Unobstructed, gorgeous views of the Gulf from this 8th floor 2 bedrooms condo. Open concept living and dining area, as well as an inviting large balcony. Brand new furniture, flooring and freshly painted. Plenty of space to sleep with King size bed in the master, twin trundle bunkbed in guest area and sofa bed in living room. Turn Key ready! The Palms of Destin located in the heart of Destin with free beach shuttle service to Henderson State Park and to the Commons.This full service amazing resort features onsite restaurant and bar with room service, spectacular lagoon pool with waterfalls, hot tub, heated pool, children’s pool with splash fountains, playground, tennis, basketball courts, fitness center & conference center. Excellent opportunity for vacation rental, second or primary home. All utilities are included in condo dues. Water, sewer, cable, WiFi, trash and even electric. Owners pets are welcome.


This well appointed westerly facing 2 bedroom condo offers an open concept living and dining area, as well as an inviting large balcony. Brand new furniture, flooring and freshly painted. Plenty of space to sleep with King size bed in the master, trundle full bed in guest bedroom and sofa bed in living room. Turn Key ready! The Palms of Destin located in the heart of Destin with complimentary beach shuttle service to Henderson State Park and to the Commons.This full service amazing resort features onsite restaurant and bar with room service, spectacular lagoon pool with waterfalls, hot tub, heated pool, children’s pool with splash fountains, playground, tennis, basketball courts, fitness center & conference center. Excellent opportunity for vacation rental, second or primary residence. All utilities are included in condo dues. Water, sewer, cable, WiFi, trash and even electric. Owners pets are welcome.








Walking into this spectacular condo from the private elevator, you are immersed in the wall to wall stunning Gulf views and the beautiful beach chic décor. Location is everything, not only is this a perfect home away from home, but a great investment property. You can vacation lavishly and make money on this investment all in the same year! This condo is on Beyond Blue Vacation’s short term rental program and is a revenue



machine. This property comes fully furnished, and has a


parking space in the garage.


















MOVE IN READY
3095 DUKE DRIVE, GULF BREEZE, FL 32563






$539,900 | 4 BEDS | 2 BATHS | 2,110 SQ FT
Boat Ramp right across the street. Subdivision has no restrictions on boat parking or RV’s, fenced yard with large double gate for easy access. Well maintained & move in ready 4-bedroom home. Great room opens up to a wood burning fireplace with an awesome mantel, crown molding, built-in cabinetry & surround sound. Tile floor in kitchen, Maple cabinets with pullouts, pantry, breakfast bar, stainless steel appliances and a breakfast nook. Split floor plan 3 bedrooms on the right with good size closets. The office area has built in desk, book shelves which convey and there is a formal dining room that can be used as a living area or reading room. Large master bedroom has dark wood floors and trey celling. Master bath features cultured marble countertops double sinks, jetted tub, separate tiled shower and walk in closet. Covered patio with speakers overlook the amazing well-kept yard with mature landscaping and a sprinkler system. Plenty of room for a pool. New roof Nov 2021. Located close to shopping and a short drive to our beautiful beaches.

FL
$506,000 | 6 BEDS | 4.5 BATHS | 3,932 SQ FT





$4000 FLEX CASH to be used for buyer’s closing costs, prepaids, rate buy down or off price! Buyer decides how to use $$$. Gorgeous stately home on nice lot at beginning of cul-de-sac. This beautiful, full stucco home has 6 spacious bedrooms & 4.5 bathrooms and is located in the quiet community of Bells River Estates. Amazing gourmet kitchen complete w/double oven, glass cooktop, state of the art French door refrigerator, massive walk-in pantry & a handy food prep island w/ additional sink. Large formal living/dining room combo at front of home, huge family room, roomy loft upstairs can be used as game room, sitting area, or open study. Luxurious master suite features garden tub, tiled standup shower, upgraded bath fixtures. Upstairs laundry room includes front load washer & dr Home backs up to preserve, fenced back yard, covered/screened patio, basketball court, shed, 3 car garage. NO CDD fees

Park, FL 32065

$409,900 | 3 BEDS | 2.5 BATHS | 2,516 SQ FT


Gorgeous 3BR/2.5BA home in cul-de-sac located in Oakleaf’s highly desirable Forest Hammock community. Awesome kitchen w/ breakfast bar overlooking large open family room which leads to relaxing patio area. This amazing floor plan features a spacious master suite w/walk-in closet. Flex room downstairs can be used as a formal/dining room, office/study, or converted to 4th bedroom. Huge loft upstairs makes the home perfect for entertaining. Large upstairs laundry room & spacious fenced. Forest Hammock offers highly rated schools, top-notch amenities including a pool, pavilion, playground, volleyball & tennis courts, multi-purpose field, paved walking paths, & multiple pocket play parks area for homeowners to enjoy.


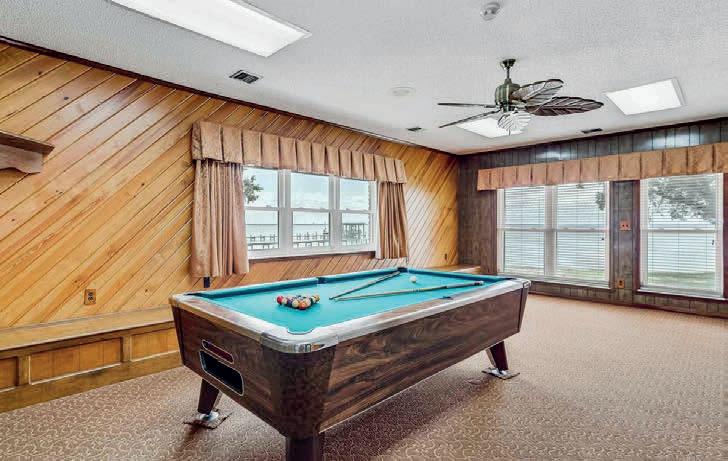




Land Opportunities



