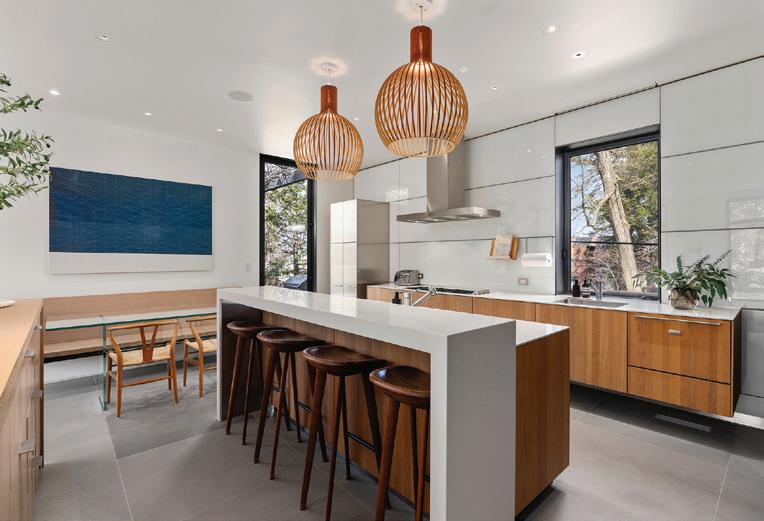

Exquisite Back Bay Single-Family Townhouse
$24,850,000

Elegant fully renovated Back Bay single family townhouse! This sunny side Commonwealth Avenue home is complete with 5+ bedrooms, an elevator to every floor and a sensational roof top deck with panoramic views of the Back Bay skyline over the Comm Avenue Mall. Ideally laid out for gracious entertaining with its double parlor boasting soaring ceiling heights, oversized sun-inviting windows, and large fireplaces, and a full bar adjacent to the handsome paneled study. A large and open kitchen features top-of-the-line appliances, large center island, bay window breakfast table and a family room with fireplace. Adjacent to the kitchen is a banquet sized formal dining room with double fireplaces and a service kitchen. A full floor primary suite features multiple dressing rooms, a full 5 piece marble bath, a half bath and a private lounge. 3 additional bedrooms complete the top floor. A garden level offers ample storage, a fully equipped au pair suite and direct access to 6 outdoor parking spaces.


617.645.4999
maggie@mgsgrouprealestate.com www.mgsgrouprealestate.com

617.480.3938 michael@mgsgrouprealestate.com www.mgsgrouprealestate.com
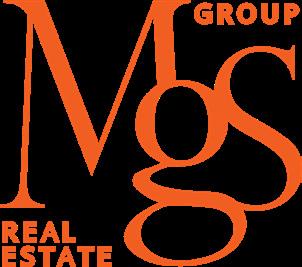





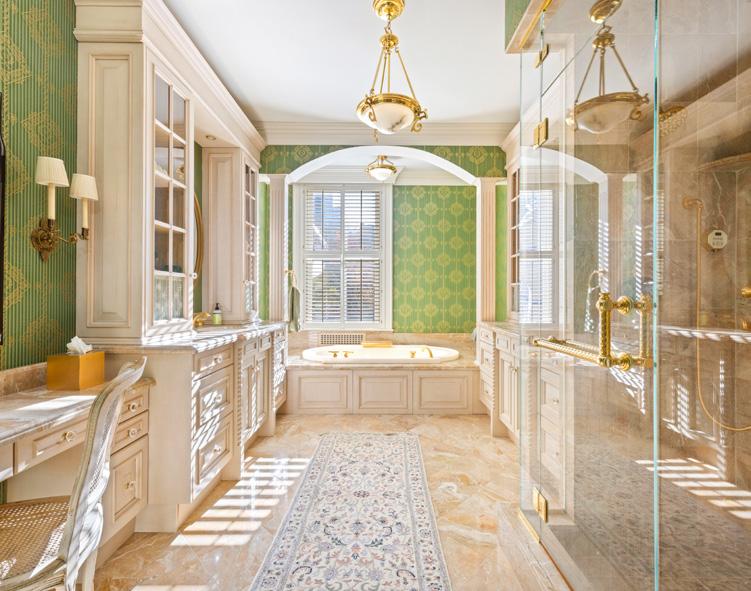
Nantucket Island


2 Marion Avenue

Cisco | 6 BR 6/3 BA | $24,950,000
Gary Winn, Broker & Bernadette Meyer, Broker

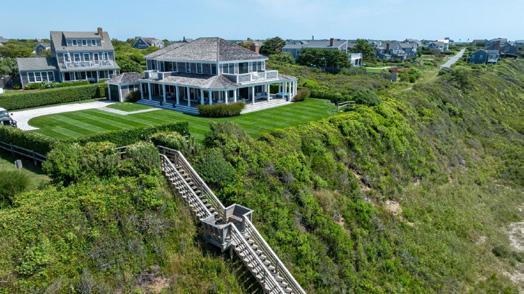
34 Bosworth Road

Tom Nevers | 4 BR 6/1 BA | $8,945,000
Gary Winn, Broker & Morgan Winn, Sales Associate



113 Eel Point Road

Dionis | 6 BR 5/1 BA | $17,750,000
Gary Winn, Broker & Morgan Winn, Sales Associate



13A&B Western Avenue
Surfside | 6 BR 8 BA | $5,995,000
Gary Winn, Broker, Morgan Winn, Sales Associate & Susan Lazarus, Sales Associate
















FAMILY
&
MASSACHUSETTS
the





THE RESIDENCES AT THE CHARLES
975 MEMORIAL DRIVE, 509, CAMBRIDGE, MA
The Residences at the Charles is a luxury full-service building in Harvard Square, with easy access to the Harvard Kennedy School, JFK Memorial Park, Harvard Business school, as well as fine dining & shopping. Enjoy elegant common areas, curated gardens, and a premier vantage point for the Head of the Charles Regatta. The elevator provides direct access to the unit. Through the foyer is a 28’ living room with 2 riverfront balconies and southern exposure through the floor-to-ceiling box windows. The dining room opens to the renovated eat-in kitchen through pocket doors. There is also a family room with built-in cabinets & shelving. The 27’ primary bedroom provides 3 closets and an en-suite bath, plus access to a 19’ dressing room with additional closets and a laundry area. There is an additional bed/bath suite, as well as a third bedroom/office with custom built-in shelving, a library area, and half bathroom. Other amenities include 24/7 building staff, 2- car deeded parking & storage.
OFFERED AT $6,950,000







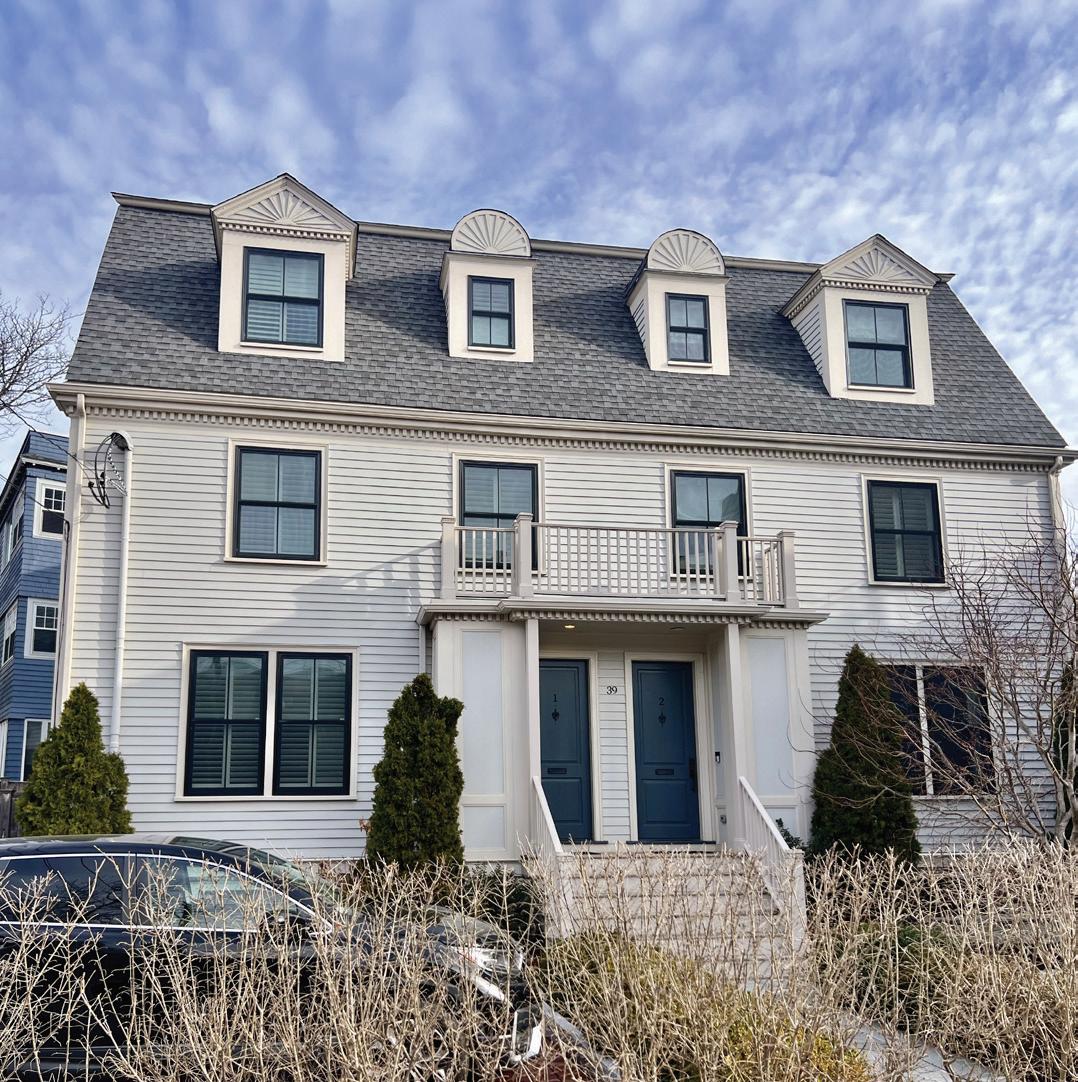

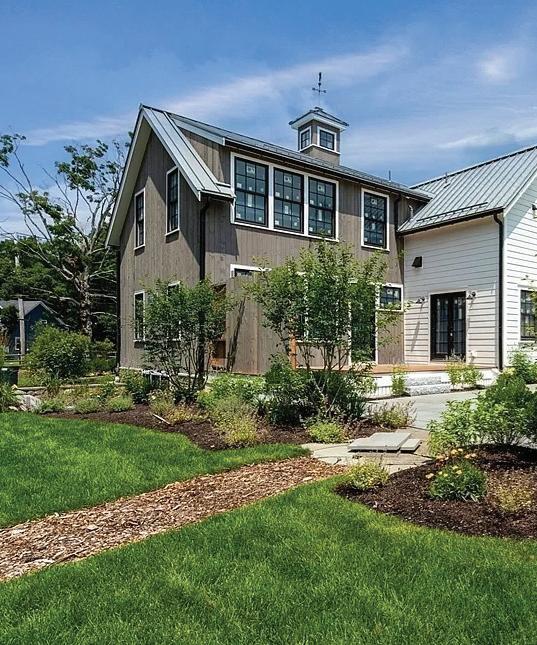


20 Rowes Wharf Unit TH7, Boston, MA Jeffrey Goldman
1161 Drift Road, Westport, MA - Sarah Meehan




Cover Home: Concord Culinary Homes - Zur Attias
50 Kenyon Avenue, East Greenwich, RI - Gordon King
14 Wadsworth Lane, Duxbury, MA Ian + Marcy Richardson
56 Marine Drive, Narragansett, RI - Byron R. Ford Jr.





Experience ocean and Newport Bridge views in a residence designed for intimate gatherings and grand entertaining - Meticulously landscaped grounds and a prime location minutes from beaches, gourmet dining, and historic Newport. The interior features a gabled living room with sliding glass doors to the deck, high-end finishes including a first-floor master suite that balances comfort and convenience, an elegant custom eat-in kitchen, and an open floor plan that flows to a spacious deck with panoramic views. Additional highlights include - a lower-level with two bedrooms - a family room featuring a full kitchen with direct yard access with a hot tub and pool potential - a well-appointed laundry room with ample storage - two fireplaces - one wood one gas - five Heat/AC units - second driveway for vessels up to 30 feet and dedicated spots for flower and vegetable gardens.

Exceptional Opportunity to Own
50 KENYON AVENUE, EAST GREENWICH, RI 02818 4 BD | 4 BA | 4,500 SQFT. | $3,295,000
50 Kenyon Avenue, East Greenwich, is a stunning estate that seamlessly blends modern luxury with classic elegance, offering a perfect setting for both relaxation and entertainment. Nestled on 3.42 acres in the prestigious Hill neighborhood, this home provides a spacious and exclusive retreat. Originally built in 2003 as the governor’s mansion, the property was recently completely renovated in 2023/2024 to incorporate modern design elements while maintaining its luxurious charm. The home is ideal for family living and hosting guests. Key features include expansive private grounds, a saltwater pool, a basketball/tennis sports court, an outdoor kitchen and bar, and a fire pit, making it perfect for year-round entertaining. The property also boasts a two-car garage and ample additional parking, ensuring convenience for residents and visitors alike.






TrimBoard is an architectural millwork manufacturer serving the Northeast United States that specializes in custom fiberglass pergola’s, PVC and ACRE synthetic millwork as well as traditional wood millwork. TrimBoard can also supply custom column wraps, window surrounds and has just installed the most up-to-date finishing line to provide custom, vinyl safe finishes of PVC and ACRE.

TrimBoard custom-manufactures traditional pergolas for all spaces, and is a dealer for StruXture™, the leader in commercial smart pergolas, with operational louvers that are adjustable for wind, sun, and rain protection.
Whatever your needs, TrimBoard has you covered, rain or shine.
Synthetic & Traditional Millwork

NANTUCKET WATER VIEWS
195C HUMMOCK POND ROAD #C, NANTUCKET, MA 02554
$12,500,000 | 5 BEDS | 6 BATHS | 5,054 SQUARE FEET
This Nantucket compound offers unparalleled privacy and is ideally situated in the coveted Cisco, offering sweeping water views of Hummock Pond and over 700 acres of conservation land. The main house has 5 bedrooms and 4 full & 1 half bathrooms, over 4,000 sq ft of finished living space, and an attached garage. A stunning newly constructed pool house has a spacious living room, kitchenette, overflow room, and full bathroom. Outside, you’ll find a new gunite pool with a fire feature. Conveniently located near the popular Hummock Pond bike path, this private property is also close to many of Nantucket’s favorite destinations including Cisco Brewery, Bartlett’s Farm, Miacomet Golf, 167 Seafood, Sustainable Nantucket’s Market, and the walking trails of Gardner Farm. The property also has the right of first refusal on two abutting parcels.










Twenty Two Liberty on Fan Pier Boston
TWENTY TWO LIBERTY DRIVE UNIT 10C, BOSTON, MA 02210
An incredible upper floor residence located in one of Boston’s most highly regarded full-service buildings with spectacular, unobstructed views from every room in this 2 Bed, plus Study, 2.5 Bath home. In addition to the ever-changing views to Boston Harbor and the Boston City skyline, this home offers (2) Balconies, (3) Parking on P1 level – very convenient to residential elevator, (1)EV station and (1) Storage. Rare to find: the Chef’s style kitchen is designed with a large showcase window overlooking all the activity of Boston Harbor. Pantry closet off Kitchen houses W/D as well as additional shelving and storage area. The Primary Suite with extraordinary views is very private and located on one side of the home with Private Balcony. Primary Suite closet space is plenty and completely built out. The Guest Bedroom Suite is located on the opposite side of the home for privacy with its own private bath and Harbor Views. Twenty Two Liberty offers its residents use of The Harbor Club, a Board Room, Fitness Center, Professional Concierge Services, and convenient location for easy access to/from and around the city. Enjoy the walkable lifestyle and amenities of this incredible location – early morning sunrises, full moons over the Harbor, beautiful Marina and Green Park settings and the eclectic retail and restaurants at your fingertips.
$6,825,000 | 2 BEDS | 2.5 BATHS | 2,162 SQ FT +/-











Scenic developable waterfront property nestled in the Berkshires. This enchanting lakefront property offers a rare opportunity to create your dream retreat, or the potential to develop multiple building sites. With over 500 feet of private waterfront, this expansive estate is a haven for those seeking peaceful tranquility and natural beauty from the breathtaking views and serene surroundings. The current 3,940 sq.ft. home features 5 BDs/6 BAs providing ample space for family and friends. Become part of the Berkshires renowned for its stunning landscapes, vibrant cultural scene, and outdoor recreational activities. $3,575,000








$1,775,000 | 4 BED | 4 BATH | 4,401 SQFT Prominently set on 2.5 (+/-) this nearly new construction contemporary colonial is approached by an oyster shell drive. Understated elegance sets the tone as you enter the foyer, ushered into the dramatic great room with soaring cathedral ceilings, gas fireplace, & a wall of sliders overlooking the pool, terraces. The spectacular eat-in kitchen offers marble countertops, professional grade appliances, an oversized island, & a cozy breakfast nook. Adjacent is a formal dining room as well as a sunny office/library. A full bathroom & laundry complete the main level. Upstairs there are 3 private en suite bedrooms. The versatile lower level offers endless possibilities with game/workout rooms, bedroom, plumbed for bath. Hardwood floors throughout, shiplap, custom details and millwork. The resort-like backyard offers a heated pool, stone firepit, Ipe deck. This home is but minutes to all that Westport has to offer: White sandy beaches, shops, restaurants, marinas, conservation land...

Sarah Meehan BROKER ASSOCIATE









$749,000 | 3 BED | 3 BATH | 2,322 SQFT A beautifully free-standing home in condominium ownership at the Summit. This 3-bedroom, 2 .5 bath expansive Cape offers one-level living with a large primary bedroom w/ ensuite bath and walk-in closet; a vaulted sunny living room with gas fireplace, a formal dining room is adjacent to the eat-in kitchen with an exceptional butlers pantry. From the kitchen, access to the wrap around deck, best spot to watch the sunset over the Paskamansett Valley. On the second level, 2 more generous sized bedrooms and full bath. The bonus of 1300 sq feet in the finished walk out basement is perfect for a game room, gym, media room, etc. Ample storage with an enormous closets on ever level and the 2 car garage. The Summit includes exterior maintenance, lawn care, snow and refuse removal. Association amenities include pool, and area amenities have you but minutes from beautiful Padanaram village shops, restaurants, NBYC, and the nearby white sandy beaches.

Sarah Meehan BROKER ASSOCIATE










100% AVERAGE LIST TO SALE PRICE RATIO **
The Liz McCarron Team brings many years of Residential Real Estate expertise to every client relationship. The team strives to deliver on Liz's promise since she started her real estate business over 25 years ago, offering distinctive service with exceptional results.
As a Certified Residential Specialist, Certified Negotiations Specialist, and Luxury Property Specialist, she is constantly investing in her clients and their specific needs—whether selling, buying, or both—widening her network, and staying on the cutting edge of real estate technologies. Liz is proud to be one of the top 3% of Realtors® in the United States with the CRS designation.
ISLAND ELEGANCE: A Guide to Nantucket and Martha’s Vineyard
Off the coast of Massachusetts lie two of America’s most prestigious island destinations: Nantucket and Martha’s Vineyard. While both islands share a rich maritime heritage and command some of the most coveted real estate in New England, each possesses its own distinct character and allure for the discerning homebuyer.
Distinctive Island Personalities
Nantucket, often referred to as “The Grey Lady” due to its frequent fog and weathered grey-shingled homes, epitomizes refined isolation and preserved history. This smaller, more intimate island maintains strict architectural guidelines that have preserved its whaling-era charm, creating an exclusive atmosphere that attracts those seeking pristine beaches and understated luxury.
Martha’s Vineyard, by contrast, offers a more diverse landscape and social scene. The island’s six towns each present unique characteristics, from the bustling sophistication of Edgartown to the bohemian charm of Oak Bluffs, providing varied lifestyle options for luxury homeowners.
Premier Downtown Destinations
Nantucket Town’s cobblestone streets and gas-lit lanes create an ambiance that transcends time. The historic downtown district, centered around Main Street, features exclusive boutiques, esteemed dining establishments, and impeccably maintained Federal-style mansions.
On Martha’s Vineyard, Edgartown stands as the crown jewel of island sophistication. Its elegant harbor, lined with meticulously maintained captain’s homes, hosts some of New England’s finest restaurants and luxury retailers.
Prestigious Beaches
Nantucket’s Cisco Beach attracts the island’s most affluent residents with its pristine sand and excellent surfing
conditions. The exclusive Steps Beach, accessible through private paths from some of the island’s most valuable properties, offers spectacular sunsets and intimate gathering spaces.
Martha’s Vineyard’s Lambert’s Cove Beach, requiring resident passes, provides a secluded haven for homeowners. The private beaches of Chilmark, particularly those along Squibnocket, offer the ultimate in exclusivity and natural beauty.
Prime Real Estate Locations
On Nantucket, the most sought-after properties are found in:
• Brant Point: Offering proximity to town and harbor views, with properties regularly commanding over $10 million.
• Cliff Road: Featuring expansive waterfront estates with private beaches.
• Dionis: Known for its new construction opportunities and spectacular sunsets.
• Polpis and Shimmo: Providing luxurious estates with stunning harbor and nature views.
Martha’s Vineyard’s premier locations include:
• Katama: A highly desirable Edgartown neighborhood featuring beachfront estates and access to South Beach.
• Seven Gates Farm: A private community in West Tisbury known for its expansive acreage and historic charm.
• Chilmark’s Squibnocket Farm: Renowned for its oceanfront properties and extensive privacy.
• East Chop: Presenting dramatic water views and proximity to Oak Bluffs amenities.
The luxury real estate market on both islands maintains exceptional value due to strict building restrictions and limited inventory. Current entry points for luxury properties start at approximately $3 million, with premier estates ranging from $15 million to over $50 million.
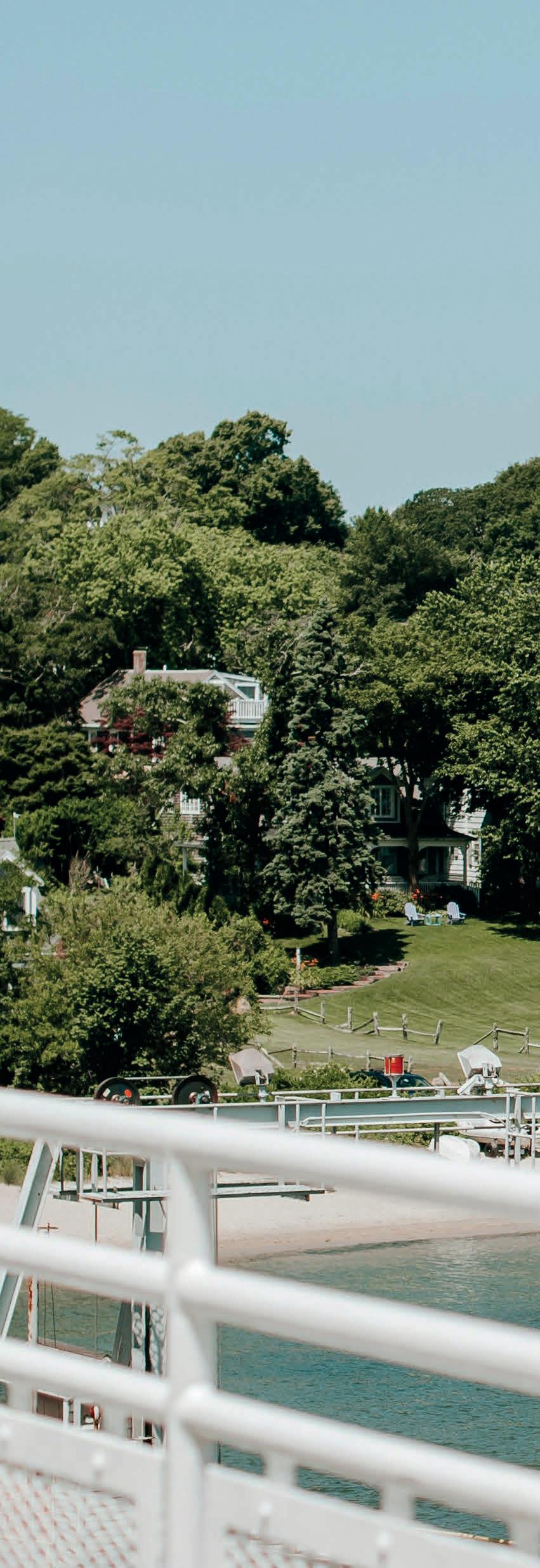

Martha’s Vineyard


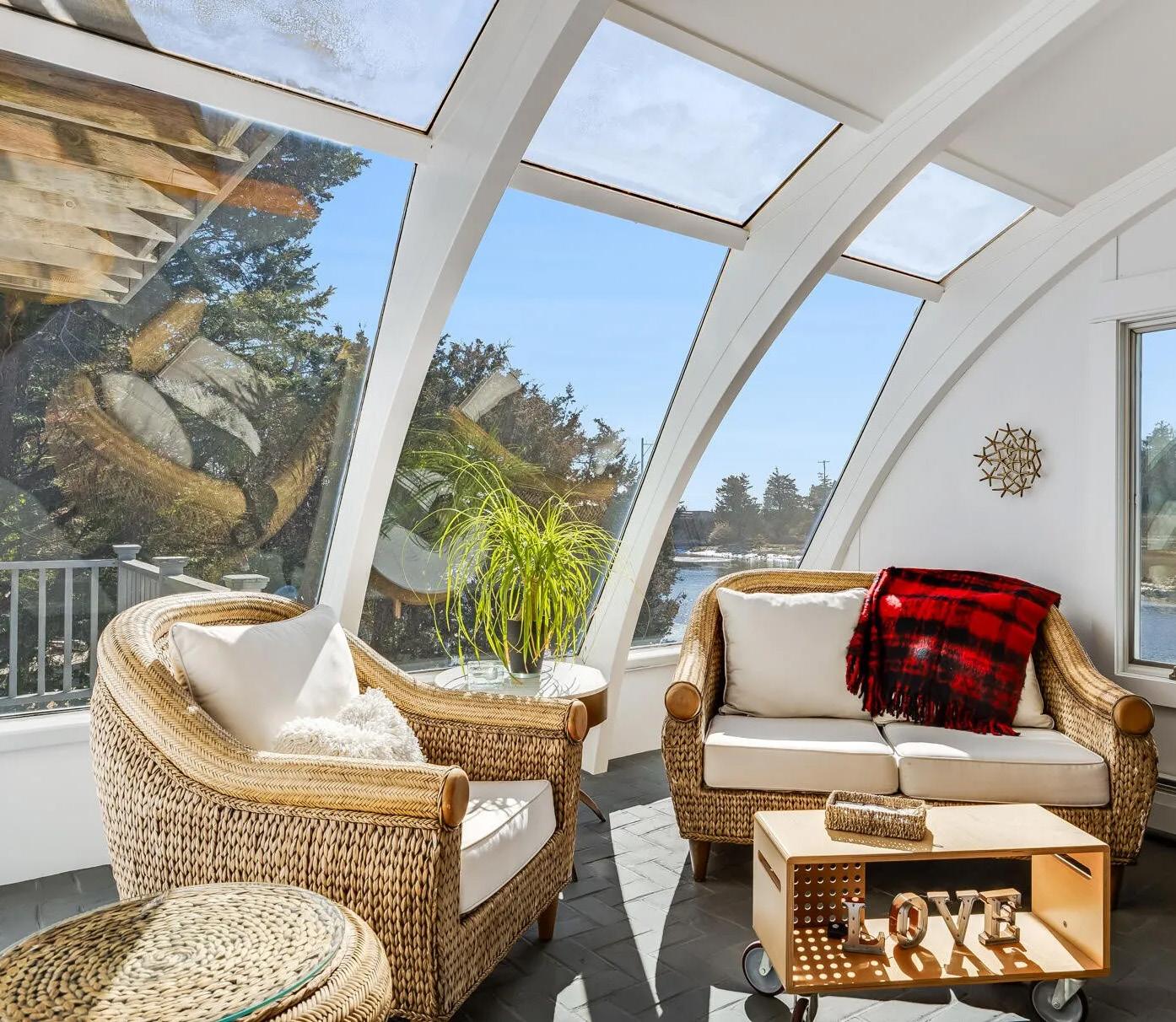










818 S MAIN STREET, CENTERVILLE CAPE COD, MA 02632 3 BEDS | 3 BATHS | 2,338 SQFT | $2,495,000
Centerville and Bumps Rivers on Cape Cod are at their best in the warm summer months, yet whispers of winter weave a tapestry of enchantment that rivals even the sun-soaked summer months. Amidst the icy embrace of these meandering rivers, a hidden gem awaits discovery. While many are oblivious to the magic that transpires out here during the colder months, Cape Codder’s understand the unparalleled beauty that unfolds in winter’s wake. Picture ice glistening like diamonds along the seagrass-lined riverbanks, a testament to the tranquil purity that blankets Centerville and Bumps Rivers. Even on the most blustery of days, a crispness in the air only serves to enhance the sensory symphony that surrounds you. Just as heat refines steel, the frigid touch of winter delicately polishes the waters, revealing a crystal-clear world beneath the surface in anticipation of bright sun and warmer temperatures to come. Enter 818 South Main Street in Centerville, a charming boathouse steeped in history and grace, harkening back to the 1920s. Meticulously restored and expanded over time, this home is a harmonious fusion of warm wood accents and cathedral ceilings that mirror the endless expanse of the sky meeting the waters outside. Nestled at the very edge of land and sea, this boathouse offers an unparalleled sanctuary where you can live each day in the midst of natural wonder.





4 BEDS • 2 BATHS • 1,456 SQFT • $1,399,000 Start a family tradition in one of Northside Dennis’s most Desirable locations. A Short Walk to beautiful Bayview Beach on Cape Cod Bay. Enjoy some of the most spectacular sunsets during an evening stroll and a bite to eat at any of the many restaurants in town. This is a 4 bedroom 2 bath Cape set on .55 of an acre and offers plenty of privacy. The home has an open floor plan, and the 1st floor includes living room, open to dining area and kitchen. The 1st floor also offers 1 bedroom and a full bath. Upstairs has 3 more bedrooms with a large primary bedroom with 2 large 4x6 closets and full bath to share with 2 more bedrooms. A short drive to the center of Dennis Village for some interesting small, local businesses. Easy to show and has been used for many years as a very successful summer rental. Do not wait, to make this your ‘’Great Cape Escape’’. New roof in 2022, new windows in 2023 and Central Air. A 2 car garage under completes this home. This property has a deeded ‘’Right of Way ‘’ to the Bay on Shore Dr. Septic has passed and is located in the front yard with possibilities in the back for a pool. Call soon to view this Home.



GRETA GOMEZ
LIC# 9585980
617.599.0760 gretagomez@splicerealty.com www.splicerealty.com
TESTIMONIALS
“From day one, Greta was incredibly professional, patient, and knowledgeable. She took the time to understand our needs and guided us through every step, ensuring we felt confident and informed. If you’re looking for a trustworthy, caring, and experienced realtor, buy with Greta.” - Eric and Nita N.
“From our very first meeting, it was evident that Greta possesses a wealth of knowledge about the real estate market. She took the time to understand my needs and preferences, providing valuable insights that helped me make informed decisions.” - Brooke W.
“Greta’s attention to detail and negotiation skills were impressive, allowing me to secure my dream home at a fantastic price. I felt supported every step of the way, and it was clear that Greta was committed to making my experience as smooth and enjoyable as possible. -Olivia G.


ABOUT ME
A North Shore native, Greta Gomez has made Boston her home for eight years and counting. Her deep connection to the area gives her invaluable insights into the communities and clients she serves.
Working as a Project manager for a decade her experience in the construction field has honed her organizational skills and proactive mindset, making her a thorough and dedicated real estate professional. Leading projects from the grand buildings of Harvard University to estate homes all over Massachusetts, her experience in renovation and construction, brings a unique perspective to the buying and selling process.
Greta stands out for her strong work ethic, meticulous attention to detail, and unwavering integrity. She knows that buying or selling a home is a monumental decision, and she is dedicated to offering clear guidance and unwavering support at every stage. Greta’s in-depth market knowledge of home improvement allows clients to make informed decisions.
Currently living in East Boston, Greta leads an active and vibrant lifestyle. When she’s not going to bat for her clients, you’ll find her hitting the slopes in winter, soaking up the summer sun in Nantucket, or tending to her garden with her beloved pup Bear.
Whether you’re looking to buy, sell, or invest in real estate in Massachusetts, Greta is ready to put their experience and dedication to work for you. Contact Greta Gomez today to get started on your real estate journey!

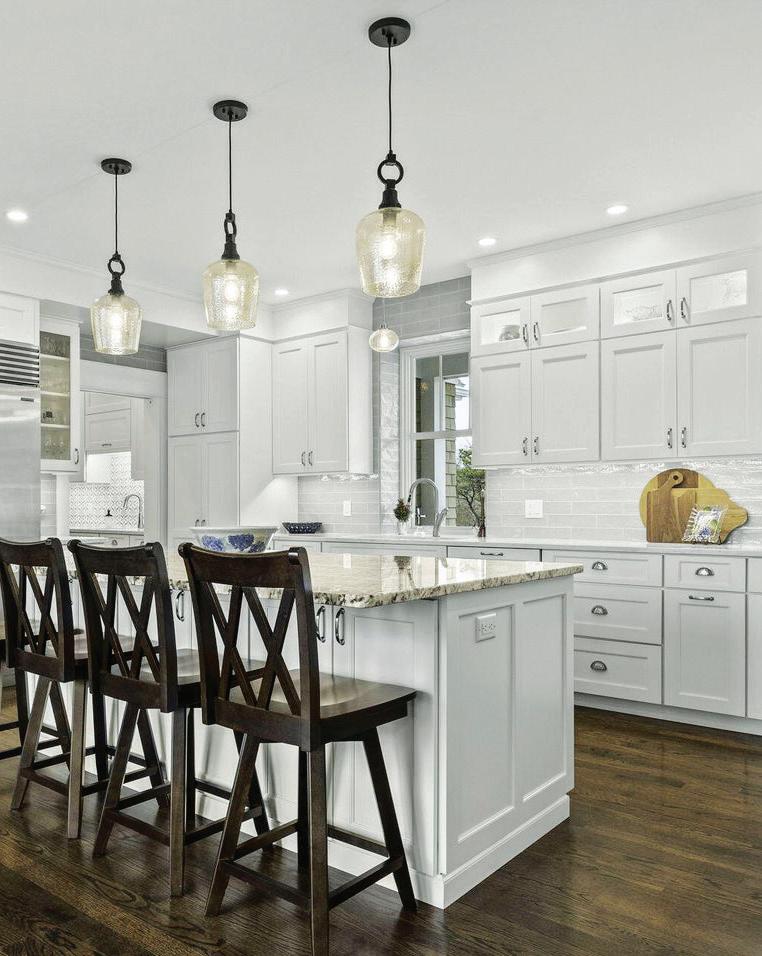

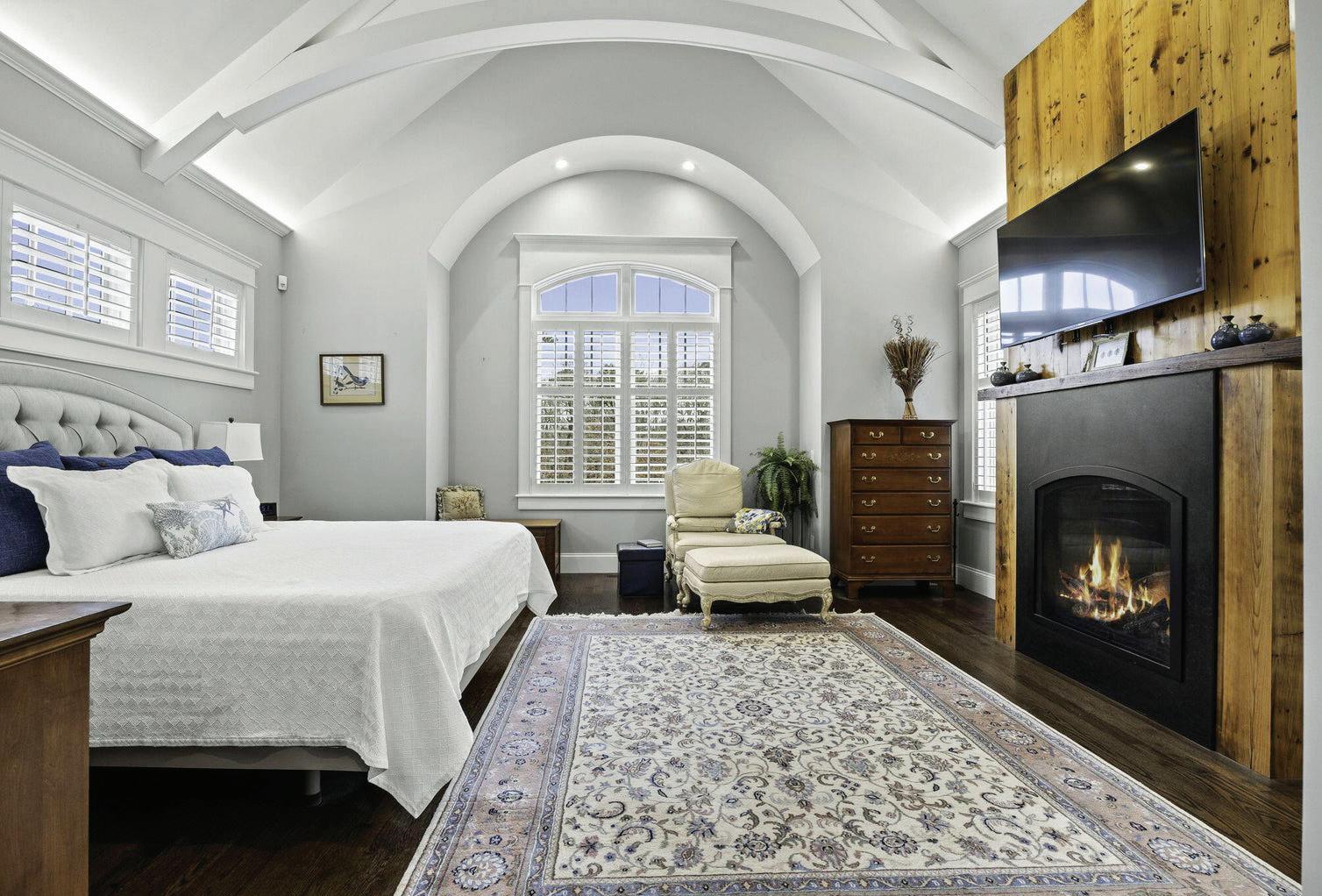





Energy-Efficient New Construction Home! This beautifully designed

at its best. The open-concept layout creates a seamless flow between spaces, making it perfect for both
and entertaining. The chic, modern kitchen is a chef’s dream, featuring sleek stainless steel appliances, granite countertops, a spacious breakfast bar, and a dining area with convenient access to an exterior deck—perfect for enjoying outdoor meals or relaxing. The main floor also includes a stylish half bath with a practical first-floor laundry room. There are also three bedrooms that provide that provide comfortable retreats. The unfinished basement, filled with natural light, presents an excellent opportunity to expand your living space to suit your needs. Nestled in an established neighborhood near the Golf Course, with easy access to highways, the town center, and schools, this home blends modern convenience with a prime location.







ROAD #1C, CHESTNUT HILL, MA 02467


Set amidst 43 acres of pristine woodlands, Allandale is an elite gated enclave offering an exceptional blend of privacy, sophistication, and maintenance-free living. This exquisite first-floor 2 bed 2.5 bath corner residence boasts nearly 3,000 square feet of impeccably designed space, presenting a rare opportunity for those who seek both elegance and tranquility. A gracious entryway, complete with a custom built-in display and spacious coat closet, sets the tone for the refined ambiance that unfolds within. The expansive living room, bathed in natural light, opens to an oversized private terrace—a serene retreat with picturesque views of the lush landscape. Seamlessly flowing into the formal dining room, this space is ideal for sophisticated entertaining.
The chef’s kitchen is a masterpiece of design, featuring premium Caesarstone quartz countertops, high-end stainless steel appliances, and a warm, inviting aesthetic. A charming adjacent space offers versatility for bistro-style dining or creative pursuits. The primary suite is a sanctuary of comfort, complete with a custom walk-in closet and an indulgent spa-like bath. A generously sized guest suite provides a welcoming retreat for visitors, ensuring an uncompromising standard of luxury throughout. Residents of Allandale enjoy resort-style amenities, including an elegant clubhouse, swimming pool, and tennis/pickleball courts, all nestled within the tranquility of this lush, secure community. Discover a lifestyle of unparalleled refinement in one of the region’s most coveted addresses.





Rare offering of an Elegantly Styled Moorland Farm Townhouse Condo Set on 17 Manicured Acres
Overlooking Newport Country Club and Golf Course. The Townhouse features 3 Bedrooms, 2.5 Baths, a spacious living room with a fireplace, and an updated kitchen with a solarium. Enjoy amenities like a swimming pool, updated pickleball/ tennis courts, and a private deck, all within a short drive to downtown Newport and harbor activities.
This Charming Coastal Cottage in Newport’s historic Point neighborhood has been thoughtfully updated while preserving its warm wood floors and classic details. Major upgrades include a new kitchen, a first-level half bath, electrical improvements with AC and heat, all with Historical approval. A new stone walkway leads to a private fence yard with a patio, and the freshly painted exterior adds to its inviting appeal.







7 DENNELL DRIVE, LINCOLN, RI 02865



5 BEDS | 6 BATHS | 6,594 SQ. FT. | $2,900,000
Welcome to Grays Estates, a Premier New Home in Lincoln! Nestled on over 12 acres of pristine privacy at the end of a peaceful cul-de-sac, this brand-new custom-built Colonial is a masterpiece of design and craftsmanship. Offering 6,600 sqft of expansive living space, this stunning home seamlessly blends elegance, comfort, and functionality. The first floor is thoughtfully designed for both entertaining and everyday living. It features a gourmet kitchen with copper accents, a sunlit breakfast area, a cozy family room with a fireplace, a formal dining room, a private office, and a convenient laundry room. The main-level primary suite is a true retreat, complete with a luxurious spalike bathroom and dual walk-in closets designed to impress. The second level offers even more to love, including a second private primary suite, two spacious bedrooms connected by a Jack-and-Jill bathroom, and a fantastic game room with a half bath and direct access to the outdoor decks. This exceptional home also includes a legal in-law suite, perfect for multi-generational living or accommodating guests. Additional highlights include a four-car garage and ample parking for 10+ vehicles, ensuring plenty of space for family and friends. Set in the heart of Lincoln, this property is the ultimate sanctuary for those seeking privacy, luxury, and modern living. Don’t miss the opportunity to make this one-of-a-kind home your own!









Welcome to this majestic and updated circa 1847 Victorian historic home in the heart of the Historic district bordering Precinct 1 on a private ended way. This Italianate Victorian retains its original Carrera marble foyer leading to a grand staircase, high ceiling, elegant moldings, marble fireplaces and pocket doors grace the first floor. First floor primary suite addition includes a spacious bathroom, walk in closet and a dressing room. The gourmet kitchen renovation has large granite peninsula, with eat-in area, sliders to a patio and waterfall & perennial gardens. In addition, there is a butler’s pantry with wet bar with access to elegant dining room with fireplace. The second floor offers four additional bedrooms and two baths and large laundry room. The finished third floor is a three-room suite with kitchenette - wonderful for guests. The lower level offers walk-out sliders with a full bath, new carpet & state-of-the-art theater system. Just steps to Dedham Square! O ffered at $1,995,000 | 7 Beds | 6 Baths | 6,000 Sqft

NORA LYNCH SMITH VICE PRESIDENT, ASSOCIATE BROKER
CRS, GRI, CRB, ABR, SRS, SRES, RENE, C-RETS
508.245.2626 noralynchsmith@mac.com www.NoraLynchSmithrealtor.com


593 COMMERCIAL STREET, PROVINCETOWN, MA 02657
3 BD | 2.5 BA | 1,098 SQFT. | $3,925,000
Welcome to your private waterfront retreat in the east end of Provincetown! This enchanting 3-bedroom, 2.5-bathroom compound composed of a cottage and separate studio seamlessly blends a casual beach charm with modern amenities, offering a serene escape and breathtaking views of Provincetown Harbor. Nestled amid lush gardens this nearly double wide waterfront lot is a rare gem. The 2-bedroom, 1.5-bathroom cottage feels like a step back in time, with wide pine floors, exposed wood beams, and a wood-burning fireplace. The kitchen and bathroom marry modern features yet maintain an authentic quality to this historic home of Eugene O’Neill in 1916 and later the photographer Joel Meyerowitz. The inviting living room boasts large sliders that open onto the waterfront deck, allowing you to enjoy stunning bay and light house views. The well-appointed kitchen features butcher block countertops and ample cabinetry, perfect for preparing meals while taking in the sunset. A stylishly renovated full bath with contemporary tile work blends modern comfort with functionality. The laundry area, complete with a folding station, is situated outside the bath. The second-floor staircase, framed with boat oar bannisters, leads to a landing with the guest bedroom to the left, the primary bedroom to the right, and a half bath in the middle. The primary bedroom offers panoramic water views, creating a peaceful sanctuary. Ample storage exists with built in cabinetry, including under the platform bed, and a wardrobe on the landing provides additional hanging space. The guest bedroom overlooks the front of the home and includes abundant closets and built-ins for storage. A charming half bath on the second floor completes the comfort of the bedroom level. Across the lush lawn, the stand-alone studio suite with its own full bath and kitchen offers flexible living arrangements, ideal for guests, extended family, or potential rental income with its own private entry and direct beach access. This studio ensures privacy and independence and could be a stunning waterfront at-home office. The highlight of the property is the spacious waterfront deck with outdoor shower, which provides unparalleled views of Provincetown Harbor with landscaping that provides a privacy rarely available with waterfront properties. Whether you’re relaxing, entertaining, or simply taking in the scenic beauty, this deck is perfect for all occasions. Surrounding the property, lush gardens add color and tranquility to the outdoor experience, while a shed offers additional storage space for bikes or gardening tools. With parking for two cars and a great rental history, this idyllic waterfront retreat is not to be missed. **Please Do Not Enter Property Without An Appointment**

GABBY HANNA SALES ASSOCIATE | ABR® | RSPS 917.696.8952
gabby.hanna@gibsonsir.com livethedreamcapecod.com





402 Old Wharf Road, Dennis Pt, MA
7 Beds | 6 Baths | 2,738 Sq Ft | $1,765,000



Welcome to Historic Old Wharf Inn just across from beautiful Nantucket Sound. This Circa 1920 home exudes fine architectural details. including original beamed ceilings, rich woodwork, hardwood flooring, wood burning fireplace, French doors, and more. Multiple windows draw in ocean views, breezes and creates wonderful light filled living.Offering seven bedrooms and 6 baths as well as a sweet studio with private access. The spacious yard lends itself beautifully for rest and relaxation, after a day at the beach or boating, on the golf course, pickleball or tennis courts.The grounds beckon for hosting gatherings and outside enjoyment. OH, TO LIVE BY THE SEA !








17 BERKELEY STREET, CAMBRIDGE, MA 02138
7 BD | 6 BA | 4,018 SQFT. | $4,600,000. Located on one of Cambridge’s most coveted streets close by Harvard Square, this remarkable residence, built circa 1863, exudes historic charm and timeless elegance. Surrounded by ample gardens, the property boasts 6 bedrooms and a unique wood-paneled library. An elevator connects all four levels. A majestic hallway and main staircase set the tone, while custom builtins add warmth. Oversized windows flood the home with natural light, showcasing serene views. The generous-sized kitchen features ample storage and two pantries. A stately formal dining room would seem of a different era. A mother-in-law ground-floor apartment with soaring ceilings is ideal for guests, staff, or rental. A long driveway and one-car garage accommodate multiple vehicles. This extraordinary property combines architectural significance, versatility, and a premier location. It offers a rare opportunity to own a home in one of Cambridge’s most exclusive neighborhoods.




HISTORIC CHARM WITH MODERN LIVING
2 BEDS | 2.5 BATHS | 2,560 SQFT | $1,189,000
Discover the charm of the Belvedere at Bristol, a luxurious condo development nestled in a beautifully renovated historic building in downtown Bristol on the 4th of July Parade route. Residence “C” highlights distinctive original features such as a dramatic fireplace, ornate tin ceilings, and elegant woodwork, seamlessly blending old-world charm with modern conveniences. The gourmet kitchen, with granite countertops, stainless steel appliances, and bar seating, is complemented by modern baths, hardwood floors, and a sunlit den. An open floor plan connects the kitchen, dining, and living areas, all enhanced by abundant large windows. The Belvedere’s luxury condos offer private balconies with westerly harbor views, spacious master suites with private bathrooms, and communal amenities, including an outdoor brick patio and grill area, a fitness room, and lower-level storage. Embrace the vibrant lifestyle of downtown Bristol, just steps from exceptional restaurants, shops, Independence Park, 4th of July parade route and the East Bay Bike Path. Bristol Harbor is also a short stroll away, perfect for kayaking, paddle boarding, boating, or a relaxing waterfront walk. Conveniently located 30 minutes from Newport and Providence, and an hour from Boston, this stunning residence perfectly balances historic charm with modern living.









Gets It Done
SHE IS EXTRAORDINARY!
Amy makes things happen. She provides the information you need. Then she provides the information you didn’t even know you needed. You can tell that other agents love to work with her and sometimes that can make all the difference. She responds quickly and never fails to follow up on any question or request. And she seems to have this extensive network of connections that offer help, guidance, and assistance. Her balance of strength and kindness is perfect.
-MARY KAY H.
AmAzinG AGent!
Our experience with Amy Vickers was extraordinary! Amy was a blessing to our family from the beginning to the end of our transaction. She has excellent communication skills and was always one phone call away. Amy was professional, knowledgeable, humble, honest, kind, reliable, respectful and responsive. We never wondered about anything because she communicated every step of the process. She’s a planner. We were always one step ahead every time. She paid for professional pictures for our house and did a phenomenal job marketing on our behalf. She wears her heart on her sleeve. She listened attentively to all of our needs and worked hard to make them come to life. We never lacked a referral. She pointed us in the right direction every time. She went above and beyond for us, although she’s incredibly busy, she made us feel like we were her only customers every time. Our only regret is we didn’t find her sooner. If you are selling or buying we highly suggest hiring Amy.
- P.MILIGRE | SELLER (2024)
AMAZING AGENTS!
Amy went above and beyond what is expected of an agent –she met me at multiple properties, helped coach us through tons of bids, and ultimately landed us at our dream vacation home. I would absolutely recommend Amy to anyone interested in buying or selling a Cape Cod house.
Amy went above and beyond what is expected of an agent – she met me at multiple properties, helped coach us through tons of bids, and ultimately landed us at our dream vacation home. I would absolutely recommend Amy to anyone interested in buying or selling a Cape Cod house.
-KRYSTA B.
-KRYSTA B. | SELLER (2024)



20 ROWES WHARF UNIT TH7, BOSTON, MA 02110

2 BEDS | 3 BATHS | 2,350 SQFT | $3,495,000
Amazing two-level end Townhouse unit at Rowes Wharf! Only one of two end units at the water’s edge with unique direct access from the pier or from main corridor. First level consists of spacious living & dining rooms with cherry hardwood floors, walls of windows, private 30’ patio and amazing harbor views! Fully applianced eat-in kitchen, powder room and generous storage/closets. The second level offers an open 25’x13’ den/ family room. The incredible master bedroom has a wall of windows with direct harbor views, walk-in closet and beautifully renovated marble master bath with double sinks, oversized marble shower with glass enclosure & heated tile floors. The guest bedroom has a private balcony overlooking the harbor. Guest full bath and full sized washer/dryer. Rowes Wharf amenities include 24-hour concierge, valet parking, doormen, professional on-site management. Available restaurants, room/maid service, health club/fitness. Schedule for private showing.










Extraordinary Modern Farmhouse
New construction. Magical setting on the outskirts of Lincoln, this modern farmhouse sits on 1.87 acres and abuts conservation land. This extraordinary property is surrounded by mature trees and privacy, with decks and patios to enjoy the sunsets. This 4-bed, 5.5-bath features a light-filled first floor with tall windows, 9 ft. ceilings, open floor plan w/dining & living room, office and great family room with fireplace. 3 car garage with mudroom. The chef’s kitchen, with custom cabinetry, stainless steel appliances, and large island, opens to a large deck overlooking the stunning views. Floating staircase to the second floor offers an expansive primary suite with spacious walk-in closet, luxurious bathroom, private deck. 3 additional bedrooms one is en-suite. The bonus room upstairs can be an additional office or guest room. Walk out lower level has wine cellar, work out area, large family/media room w/ kitchen and full bathroom. Yard has potential for pool, truly a dream spot.













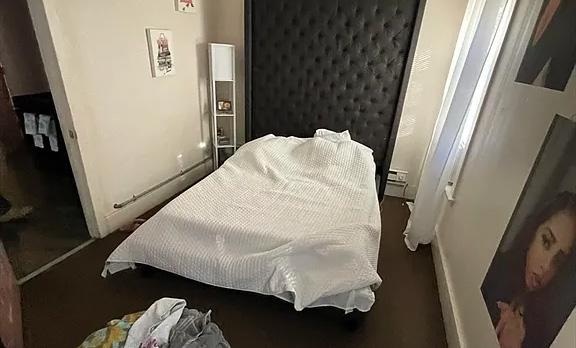








Office: 508.570.4555
Fax: 508.568.6370
Cell: 413.478.5722
brian@armorytitle.com


Boston, MA 02210
2 Beds | 2.5 Baths | 2,351 Sq Ft | $2,250,000




Spacious and turn key! This modern loft features over 2300+ square feet, two floors of living, and includes 2 bedrooms, 2.5 baths, and garage parking. This property features open concept living with fully renovated kitchen, formal dining, and oversized living room. This unit has dramatic windows and is flooded with natural light. Second floor is a full primary suite complete with sitting room, built in desks with storage that is perfect for working from home. Primary suite also includes additional full bathroom with tub and stand up shower, as well as additional built in wardrobes and shoe storage. Unit features central air, laundry in unit, remote control blinds, and beautiful wide plank wood flooring. Building is a concierge building and located in Seaport District with easy access to world class restaurants, museums, the harbor walk, highway access and public transportation. Empty Available Now. Easy to show. 25



JCDONALD COMPANY, INC.






Spacious 4-bedroom condo, situated along Winthrop’s stunning shoreline. Offering the best of beach living just minutes from Boston, this home is a rare gem in one of the area’s most desirable neighborhoods. Step inside to an open floo plan, where large windows frame the sparkling Atlantic, fillingthe space with natural light. The primary bedroom features a walkin closet, while three additional bedrooms provide versatility for guests, a home office, or a growing family. One of the home’s standout features is the expansive deck overlooking the water—the perfect spot to enjoy morning coffee, host gatherings, or simply unwind to the sound of the waves. Additional conveniences include deeded off-street parking for two cars, including one garage space. Recent updates include a new roof in February 2025, new driveway in 2024 and newer vinyl siding. The perfect blend of coastal serenity and city convenience.













617.780.0334 Sheryllezbergrealestate@gmail.com www.captivatingrealty.com

FOR SALE ONE- BEDS AT 50/60 LONGWOOD AVENUE CONDOMINIUMS LOCATED IN COOLIDGE CORNER BROOKLINE MA.
OPTIONS OF 1 BEDS-1 BATH OR 1 BED W/1.5 BATHS ALL UNITS FEATURE HARDWOOD FLOORS THROUGHOUT, CENTRAL HEAT & AC, MOST HAVE GARAGE PARKING. EASY LIVING! PRICE RANGES FROM $650K-$750K. GREAT FOR HOMEOWNERS OR INVESTORS. ELEVATOR BUILDING FEATURES 24 HRS CONCIERGE, ON-SITE MANAGEMENT, GYM, POOL, CENTRAL AC, CLUB ROOM.
COOLIDGE CORNER BROOKLINE IS KNOWN FOR ITS WALKABILITY & PUBLIC TRANSPORTATIONS. MAKING IT CONVENIENT TO GET AROUND WITHOUT A CAR AS ITS CLOSE TO LONGWOOD MEDICAL AREA, BOSTON, CAMBRIDGE & UNIVERSITIES. BEST PLACE TO LIVE! NOT TO MENTION ALL THE EATERIES, COFFEE SHOPS, SUPERMARKETS, PARKS, BICYCLE TRAILS. SO MUCH TO DO !
IF YOU ARE INTERESTED IN PURCHASING PLEASE CONTACT SHERYL LEZBERG, BROKER OF CAPTIVATING REALTY, AT 617-780-0334. SHERYL LEZBERG IS EXPERIENCED AND CLIENT-DRIVEN.
Your Local Real Estate Expert

ABOUT David
A local agent with deep-rooted knowledge of the area, David Bottari is described as the consummate professional. An award-winning top agent and an expert negotiator, a skill he has honed over his impressive 23-year career in real estate. David has crafted an impeccable career defined by his integrity. His connections to local community and his extensive experience with condo conversions and multi-families are particularly relevant to Somerville, Medford, Malden & Cambridge markets. His selling prowess extends to the greater Boston area, because, quite simply, David knows how to sell any home! David provides expert advice backed by comprehensive research and data to assist clients in making smart decisions. David derives great pleasure in bringing transactions to a successful close for satisfied customers. No agent comes more highly regarded or recommended. Just read his testimonials to discover why fellow agents respect him and his clients praise him!
Use my experience to your advantage.
Buying your first home is a huge decision and one that merits real research and a trusted partner. That’s where I can guide you.
While you may not buy homes often or maybe even ever, keep in mind I do this every day. I can walk you through the process, provide the most accurate numbers and talk through what they mean. And, most importantly, I can offer real-world insight and advice based on years of local-market experience. That level of knowledge will leave you 100% confident in your decision to buy.




Luxury and convenience in a prime location. Close to Davis, Porter, and Ball Square, with their vibrant shops, restaurants, and easy access to the Green and Redline MBTA, lies this stunning, brand-new luxury condo. This 3-bedroom, 2.5-bath home offers modern living at its finest.The main floor features a spacious primary suite with a custom-tiled bath, an open-concept living area with a see-through fireplace, and a sleek kitchen complete with quartz countertops, an island, and high-end stainless steel Thermador appliances. Upstairs, youll find a second living area with a custom fireplace, two bedrooms, and another full custom-tiled bath.Additional amenities include Nest thermostats, in-unit laundry, Ring doorbell, 3 off-street parking spaces, a private deck, and exclusive yard space. Dont wait, schedule your showing today!

Kathy Wentworth

As a 21 year veteran of the mortgage industry and multiple award winner, Kathy’s goal is to simplify the mortgage process for her customers and help them achieve the level of understanding and confidence needed to make educated decisions. Through education and guidance her clients can choose the best program for their financial situation. Whilst helping real estate investors and first-time home buyers achieve success, she is unafraid to tackle difficult loans for new construction, multi families, condominiums, and investor properties.
Accessibility is key to working with Kathy, not just for the client but for all the stakeholders involved in the transaction including, buyer/listing agents, transaction coordinators, closing attorneys, and parents of nervous first-time buyers. Backed by Leader Bank’s full suite of innovative banking and lending solutions, she is never more than a phone call away.

VP, Residential Loan Originator NMLS # 40091
Tel: 617-388-8521 | kwentworth@leaderbank.com

0.53 ACRES

Situated on over 1/2 acre this hilltop site currently houses a summer cottage. There are ocean and scenic views overlooking Sandy Bay. Second story would have 180 degree views. Public water, sewer, and electric to site. Zoned RA for single or two-family.


1,547 SQFT
Build out to your desired needs, currently large salon with two separate massage rooms. Zoned for service industry, professional office, restaurant, retail, gallery, studio, there are endless possibilities. Soaring ceilings, brick walls, stunning archway and beautiful curb appeal with full Bay Window displays. This space has been a successful business location for current owner since 2006. Real Estate for sale only, not the business.







Sophisticated Condo Living with CommuterFriendly Access
14 EDWARD ST #3, MEDFORD, MA 02155
2 BD | 2 BA | 1,180 SQFT | $679,000
Step into elevated living with this thoughtfully designed 2-bedroom, 2-bath condo located on the desirable Medford/ Somerville line. Ideal for professionals who value both comfort and convenience, this home offers a perfect blend of style and function. The modern kitchen is a standout, featuring quartz countertops, high-end stainless steel appliances, gas cooking, and a sleek breakfast bar—perfect for both weeknight meals and weekend hosting. Vaulted ceilings and skylights fill the open-concept living space with natural light, creating a bright, airy atmosphere that feels instantly welcoming. Enjoy a private balcony retreat and a heated bonus room, ideal for a home office, personal gym, or golf simulator setup. Just moments from the best of Ball, Magoun, and Davis Squares, you’ll have endless dining, shopping, and entertainment options right at your doorstep. easy access to public transportation, the Green Line Extension, and major highways (93 & 95), commuting is seamless—whether you’re heading into downtown Boston, Cambridge, or beyond. This isn’t just a condo—it’s a smart lifestyle move for those who want it all: luxury finishes, urban convenience, and the freedom to live on your own terms.



THE DEBORAH M. GORDON TEAM PRESENTS

Stunning New Construction in Newton.

Welcome to 28 Dorothy Road Newton, a new construction, 6 bedroom, 6-1/2 bath, 7800 SF home coming this fall by one of the area’s finest developers. This ground-up, bespoke luxury home on a .55 acre lot will incorporate expert design, the finest craftsmanship, and the latest innovations in building. It offers the most discerning buyers a unique, luxury living experience. The one-of-a-kind property is located on a quiet tree-lined cul-de-sac close to public transportation, Chestnut Hill, and Boston.




Nestled in the desirable Woodpark Circle Estates, this picturesque Gambrel Colonial sits on a 1.54-acre lot, offering beautiful gardens, outdoor entertaining areas, and plenty of space for play. Located in the sought-after Maria Hastings School District, the home is also close to Minuteman National Park, scenic trails, and major commuter routes. Designed for modern living, this spacious home features an updated primary suite with a renovated bath and walk-in closet. There’s also a large country kitchen that seamlessly flows into a warm and inviting family room with builtins opening to a huge three-season porch with a cathedral ceiling and beautiful views of the landscaped yard- the perfect setting for relaxation and gatherings. The finished lower level, complete with a half bath, provides versatile space for a playroom, home office, or gym. Additionally, the heated three-car garage ensures year-round comfort and convenience.










Testimonial Heading
Proin maximus massa nunc, nec varius mi ullamcorper sit amet. Cras sit amet odio metus. Vestibulum ante ipsum primis in faucibus orci luctus et ultrices posuere cubilia curae; Aliquam et eros ante. Aenean pharetra ullamcorper pulvinar. - Name Surname
Testimonial Heading
Proin maximus massa nunc, nec varius mi ullamcorper sit amet. Cras sit amet odio metus. Vestibulum ante ipsum primis in faucibus orci luctus et ultrices posuere cubilia curae; Aliquam et eros ante. Aenean pharetra ullamcorper pulvinar. - Name Surname
Welcome! I am Rohit Bhasin, a partner and realtor at Pinnacle Realty Partners. I bring to the table a unique blend of skills and experiences, including a law degree and over 15 years in sales, marketing, and advertising, to provide comprehensive and strategic real estate services.
My legal background has provided me with an in-depth understanding of real estate laws and contracts. This knowledge allows me to adeptly navigate complex negotiations and ensure that your interests are always safeguarded throughout every transaction.
With more than a decade of experience in sales, marketing, and advertising, I have developed an acute understanding of market trends, consumer behavior, and effective branding strategies. This expertise enables me to craft innovative, evidence-based advertising campaigns that guarantee maximum exposure and optimal outcomes for your property.
As part of the team at Pinnacle Realty Partners, I am highly valued for my strategic insights and my ability to solve problems effectively. But above all, my commitment to my clients is what sets me apart. I place great importance on open communication, meticulous attention to detail, and providing a seamless and efficient service to all my clients.
In partnering with me, you can expect a fusion of profound legal knowledge and significant marketing experience, offering a unique, high-caliber service in the real estate sector. My approach is client-centered and marked by a relentless pursuit of excellence. Rest assured that when you work with me, you will be receiving a professional service that prioritizes your needs and aspirations.











Welcome to your dream home! Nestled in one of Acton’s most desirable neighborhoods, this beautifully updated 4 bedroom, 3 bathroom home sits on 6+ acres offering privacy and space in a serene natural setting - all while being conveniently located near top-rated schools, commuter routes and local amenities. Step inside to discover a bright and inviting floo plan featuring modern updates throughout. The spacious kitchen boasts stainless steel appliances, quartz counter-tops, updated cabinetry while connected to a screened-in porch for outside summer dining and relaxation. The cozy family room features vaulted ceilings and a fieplace, creating a warm and inviting space for gatherings. The primary suite offers a peaceful retreat with an en-suite bath and private deck to enjoy the natural setting. Completing this floo is an additional bedroom, the sun room and a full bath. The walk-out lower level features 2 additional bedrooms, game room, media room/office and the fitness oom.

Colonial-style home on Shining Rock Course
Welcome to this impeccably maintained 11 room 6 bedroom, 2 1/2 bath Colonial-style home on Shining Rock Golf Course! This elegant home boasts classic charm with many updates, offering a spacious and versatile layout perfect for modern living and entertaining. Step inside to findbeautiful hardwood floos throughout. The center-island kitchen with dining area flws seamlessly into the cozy fieplaced family room. Upstairs the primary suite offers a serene retreat with an en-suite bath and 2 walk-in California closets. Completing this floo is 3 additional bedrooms and a full bath. The lower level features 2 additional bedrooms and a walk out game room to the lighted pool area with waterfall, patio, fiepit and picturesque views of the 3rd tee on the golf course. The attached 2 car garage features a work area and extra storage.






EASTERN POINT WATERVIEW PARCEL
5 ELM AVENUE, GLOUCESTER, MA 01930
0.74 ACRE LOT | $1,800,000
Outstanding land opportunity on coveted Eastern Point. This prime parcel is beautifully positioned on Elm Avenue and has views of Gloucester Harbor, Dog Bar Breakwater and the distant Boston skyline. There is an appoved 5-bedroom septic system in hand, with water and electricity at the street. A short stroll will take you to multiple beaches, private clubs and conservation land with endless trails to explore. Downtown Gloucester is moments away with fne dining, galleries, boutiques and cultural attractions that make the city the hub of the North Shore.










SOPHISTICATED CONDO IN GLOUCESTER
150 PROSPECT STREET #1, GLOUCESTER, MA 01930
1 BED | 1 BATH | 1,246 SQ FT | $595,000
Sophisticated 1st floor condominium in the Captain John Stevens House. Located in the vibrant East End of Downtown Gloucester, this one level home offers convenience to Main Street and privacy in its elevated position high above street level. The welcoming central foyer takes you to the main living area. The large living room is bathed in natural light, has impressive wall space for art and a gas fireplace surrounded by custom woodwork and cabinetry. The open concept kitchen and dining room is great for large or small gatherings. The kitchen has custom cabinetry, granite counters and S/S appliances. The adjacent mudroom has slate floors and leads out the private patio, common grounds and gardens. The main bedroom has large sitting room/dressing room, French doors and two oversized closets. The large bathroom has tile floors, glass shower, jetted tub and vanity. Washer/dryer and additional closet space. Flexible use bonus room off the front foyer (office, guest room). 1 car garage.

CHARMING CAPE WITH MODERN UPDATES & SPACIOUS BACKYARD







Nestled on Stoneleigh Rd, this charming Cape offers a private, backyard that’s fully fenced, featuring a patio area and a convenient storage shed. The outdoor space is perfect for relaxing. Brand new roof & new oil tank! An attached garage adds extra convenience for your storage needs. As you step inside, you’re welcomed into a spacious living room with a cozy fireplace and hardwood floors. The dining room flows into the open updated kitchen, complete with stainless steel appliances, granite countertops, and a pantry for all your storage needs. Just off the living room an enclosed three-season porch offers a serene spot to enjoy the outdoors year-round. Upstairs, you’ll find two generously sized bedrooms, including a primary suite with a walk-in closet. The updated full bathroom adds a modern touch, completing the second floor. Come take a look and make this your new home!
2 Beds | 1 Bath | 1,440 Sqft | $499,900


31 Sunset Drive Northborough, MA 01532
3 Bed | 2 Bath | 1,638 Sq Ft | $609,900
Location, location, location. Neighborhood abutting the Ellsworth McAfee Park and Rt 9 features this lovely 3 bed, 2 bath cape on a flat lot with a stunningly renovated kitchen and second floor bathroom addition. Enter from your one car garage or large driveway into a charming bricked wall hallway and landing area for shoes and bags. The home features new easy to care for, durable and elegant vinyl flooring in the dining area and kitchen with views to the back yard. The kitchen renovation was tastefully done with maple wood cabinets, quartz counters, glass tile backsplash and plenty of lighting. At the heart of the home lies a cozy living area, complete with a working fireplace. The first floor also features a bedroom, office and full bathroom. The second floor includes two large bedrooms with brand new berber carpet and new added 1/2 bath. There is also potential space for a large walk in closet. See feature sheet attached for full list of improvements. Open House Sat/Sun 11-2.

Jennifer Barsamian





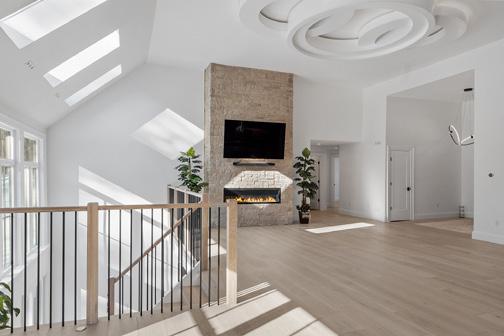


8 Callahan Drive, Framingham
OFFERED AT $1,225,000
One year old immaculate end unit resale in desirable Millwood Preserve 55+ Community. This open & bright home offers high-end finishes thru-out that will impress you at every step. Upgraded Kitchen with oversized island, glass corner cabinet, pull-out pantry shelving & more. The vaulted ceiling Living Room with gas fireplace & built-ins leads to a bluestone patio for your outdoor enjoyment. The Primary Bedroom is an oasis with soothing colors, tray ceiling, two closets with custom shelving. Primary Bath with oversized walk-in shower, double vanity with Quartz. Open stairway to 2nd floor leads you to a loft perfect for in-home office or reading nook & a family room with plenty of room to enjoy your favorite TV shows. Large Guest bedroom with gorgeous guest bath completes the space. Unfinished lower level with plenty of storage space & room to complete additional living area. Clubhouse, pickleball, bocce, walking trails & Callahan State Park.

70 Colonial Drive, Shrewsbury
OFFERED AT $2,300,000
Truly modern home worthy of Architectural Digest. Reimagined and hand-crafted by Santimaw Builders with amazing highest quality and deluxe outlook. Flexible floor plan affords many lifestyle choices & can adapt thru the years. Up to 5 bedrooms, or use 1 or more as office or exercise room. Jaw-dropping Kitchen with 2 large islands, luxurious stone countertops, and high-end appliances. Stunning Great Room with fireplace bathed in sunlight from huge glass. Every spa-worthy bath features radiant floor heat. 9 foot white pine flooring thru-out. 1st level Primary Suite boasts cabinet-packed walk-in closet and tiled spa bath Open stairs to walk-out lower level with high ceilings - whether you need an impressive entertaining venue, more bedrooms, media room, or play area. Desired location close to major routes.

PERIS
508.523.6239
mark@andrewabu.com





OFFERED AT $1,750,000
Estate-style elegance featured in Boston Home Magazine. Meander down the lamplit, shared, private drive to this impressive lot, which is the perfect setting for this reinvented Tony Abu built sprawling NE Cape with amazing Upgrades/ Additions. Superbly landscaped with sweeping lawns & magazine-worthy, resort-style gunite pool with stone surround, spa & waterfall. Updated glazed cabinet-packed Kitchen with oversized island, Wolf range & steamer, SubZero fridges & wine chiller, Wolf cappuccino maker – all the best. 1st flr fireplaced Primary Suite with exceptional tiled shower & walk-in closets with built-ins. 2nd flr offers 4 additional Bedrooms, 2 Full Baths and jaw-dropping Retreat room with stone fireplace, vaulted ceiling and entertainment bar. Finished Lower Level with Play Room, Gym, & Wine Room & full bath. Outdoor fireplace & astounding patios. Warm & inviting formal rooms blend seamlessly into more casual spaces – sophisticated yet understated for today’s more casual living.











Jennings Road, Charlton
OFFERED AT $819,900
NEW CONSTRUCTION! Ready for Immediate Occupancy! Here is your chance to buy New Construction with special incentive from the Builder who is offering 5% financing (details to be discussed). Built by one of the area’s top builders, Kendall Homes, this home offers exceptional quality and attention to detail. The kitchen & bathrooms feature custom cabinetry and luxurious granite or quartz countertops. The home boasts beautiful hardwood floors, crown molding, wainscoting, oversized baseboards, & Central Air. Designed for modern living, the open floor plan includes a Kitchen with a contrasting center island, a Dining Area w/slider to a composite deck, and a spacious Family Room with gas fireplace. Mudroom entry with closet and storage adds convenience. The dramatic open Foyer creates a striking first impression. Convenient 2nd flr laundry. Impressive Primary Bedroom features vaulted ceilings, a sitting area, a large walk-in closet, and a stunning bath w/oversized tiled shower. Additional lots available on Saundersdale Road, Charlton









BLACKMUR GROUP REALTORS

Contact us for a free market analysis of your property. This year’s market has been very active; let’s get that Jack Conway “SOLD” sign in front of your property or the property you wish to purchase soon.
Let us Guide you Home Let us Guide you Home
Stan Blackmur of Blackmur Reality Group is fantastic! I have known Stan and his wife Mary Ann for many years, working with them on South Shore Magazine. I have always known that Stan grew up in Hingham, and has always had an incredible knowledge of the town’s history and development.
Having lived in Hingham myself for over 20 years, I always dreamed about finding a home on the water. When a listing came up, with the encouragement from a close friend, Stan booked a showing for a very unique listing in Crow Point. Stan was beyond patient with me as l decided to make and offer and talked me through the entire process flawlessly.
As we worked on the closing of my dream home, Stan worked diligently with me to sell my existing home. Stan and his wife Mary Ann worked incredibly well as a team to make the real estate transactions as smooth as possible, anticipated any issues and had already put into place solutions necessary to complete the closings.
– Christine Orr
We have known Stan & Mary Ann Blackmur for ten years and have been fortunate enough to have them represent us as Realtors® for our homes in Hull & Scituate.
They were extremely knowledgeable and helpful in preparing our homes for sale. They have always kept us well informed during the process and are courteous to everyone!
They also assisted us in purchasing our new home on the South Shore.
We highly recommend them as Realtors.®
– Brad & Pat Selland
What a wonderful experience! One call, a couple of emails, and a meeting was all it took for Stan to understand what we were looking for. One showing was all it took. Stan found us the perfect new “work” home on the first try. Stan didn’t send us dozens of emails showing us everything and anything available.
Instead, he came to our existing office, interviewed us, then went out and found us the perfect location. Stan listens. It was perfect in price, location, amenities, everything. The whole experience was the most efficient and best use of our time. The only mistake I made was not calling Stan first and wasting three months with another broker. – Ray Riddle
MARY ANN BLACKMUR
REALTOR® Jack Conway
Residential Brokerage office 781.749.1600
cell / text 781.603.7864
mblackmur@jackconway.com
STANLEY BLACKMUR
REALTOR® Jack Conway
Residential & Commercial Brokerage office 781.749.1600
cell / text 781.603.7862
sblackmur@jackconway.com
CONWAY JACK

PRIVATE LANE. PRIVATE BEACH. CLASSIC DUXBURY. Off Washington Street in the Old Shipbuilder’s Historic District, this Classic Duxbury Cape is a stone’s throw to the private sandy beach at the end of the lane. Lovingly cared for, the understated three bedroom home offers front to back Living Room with fireplace & access to an old fashioned Screened Porch. Formal Dining Room & Den/Family Room. Hardwood Floors, Half Bath, Eat-in Kitchen with tile floor, stainless appliances & entry to two car attached garage. Second Level Front to back Main Bedroom with Full Bath, two additional bedrooms & Full Bath. Lower level features Office, Full Bath, Laundry Room, Play Room/Game Room. Walkout sunfilled lower level overlooks backyard! 3100+ sq ft of living including lower level! Enjoy all that this prime LOCATION offers: proximity to Halls Corner, front row seats for the 4th of July parade, private lane, private beach, swim float, and the year round beauty of seaside living. A home for all seasons!









This stunning condo has been completely renovated with modern flair! Enjoy breathtaking water views from the 2 outdoor porches, perfect for relaxing and taking in the scenery. With no stairs and a walk-in design, this home offers effortless living. Inside, you’ll find gorgeous LPV flooring throughout, distant views from the ensuite, and a cozy fireplace in the living room. The open feel of the living area flows seamlessly into the upgraded kitchen, perfect for entertaining. And when you’re ready to get out, this complex has everything you need: a clubhouse, pool, and outdoor sitting area with grills, perfect for warm weather gatherings. Plus, its close proximity to downtown makes it an ideal location for those who want to be in the heart of the action.
99 Wood Duck Road, Marstons Mills, MA 02648
3 BED | 2 BATHS | 1,656 SQFT | $749,900
Welcome to 99 Wood Duck Rd, a meticulously maintained gem sited on over an acre of beautifully landscape land. This home seamlessly combines classic charm with modern upgrades, providing the ideal backdrop for a move in ready home for the summer. Experience a beautiful home, offering a fresh feel throughout. This charming abode boasts 3 spacious bedrooms, 2 baths, a stylish kitchen with top-quality finishes and newer appliances. There is a newer roof, heating/AC systems, windows & doors. Enjoy cozy evenings by the inviting stone gas fireplace & appreciate the finished basement, adding 600 sq feet of additional living area which includes a dedicated home office, family room and bath. Expansive outdoor living areas feature a patio with firepit, decking off the kitchen area, perfect for entertaining, while a large yard that has an electrical fence for animal lovers, presents opportunities for gardening, play, and enjoyment. Whether you’re a first-time buyer seeking a solid start or looking to downsize without compromising on quality, this home offers it all!

28
Shellback
2 BED | 2 BATHS

Way, Mashpee, MA 02649
Best of Both Worlds - Nature, Comfort & Convenience in This Serene End Unit
Enjoy the perfect balance of tranquility and modern living in this beautifully updated 2-bedroom, 2-bath end-unit home. Surrounded by lush greenery, this peaceful retreat offers birdwatching from your windows while being just moments from fantastic amenities, including a pool, clubhouse, and scenic nature trails. Designed for flexible living, this home features both a first-floor and second-floor ensuite, allowing you to choose between easy one-level living or enhanced privacy upstairs. The first-floor living area is warm and inviting, complete with a cozy gas fireplace. Upstairs, the second ensuite is complemented by a versatile loft—perfect for a home office or additional sitting area. Step outside to your private deck, where you can relax in the fresh air or tend to your own garden. Beyond your home, you’ll love the convenience of being close to Mashpee Commons and South Cape Village, where you’ll find an array of restaurants, boutiques, and grocery stores—everything you need just minutes away. Experience the best of both worlds—nature’s beauty, modern comforts, and everyday convenienc

























5 RICKETTS POND DRIVE, CARVER, MA 02330
$489,900


Wonderful opportunity to own one of the last remaining build-able lots in Ricketts Pond Business Park! Commercial land with Great location, close proximity to Rt.44, and I-495. Planning Board Approval as well as Engineering Plans in hand for commercial light industrial usage. Plans are for a 9072 sf Mixed Use Building. Ready to Go, use this vision or come create your own!
781.389.8987
brownbuilt@comcast.net
www.brownbuiltconstruction.com



29 HIGHLAND TERRACE
PLYMOUTH, MA
FABULOUS VIEWS from this townhome that overlooks White Horse Beach. Recently painted and very well cared for, this unit will enable you to move right in & start to enjoy the beach on day one! This unit has a top of the line HVAC & AC system that has new ductwork. The Highlands is a special community with many amenities including: Beach access, outdoor heated pool, tennis court, pickle ball courts, Scokes pond for boating (no motors) or fishing!










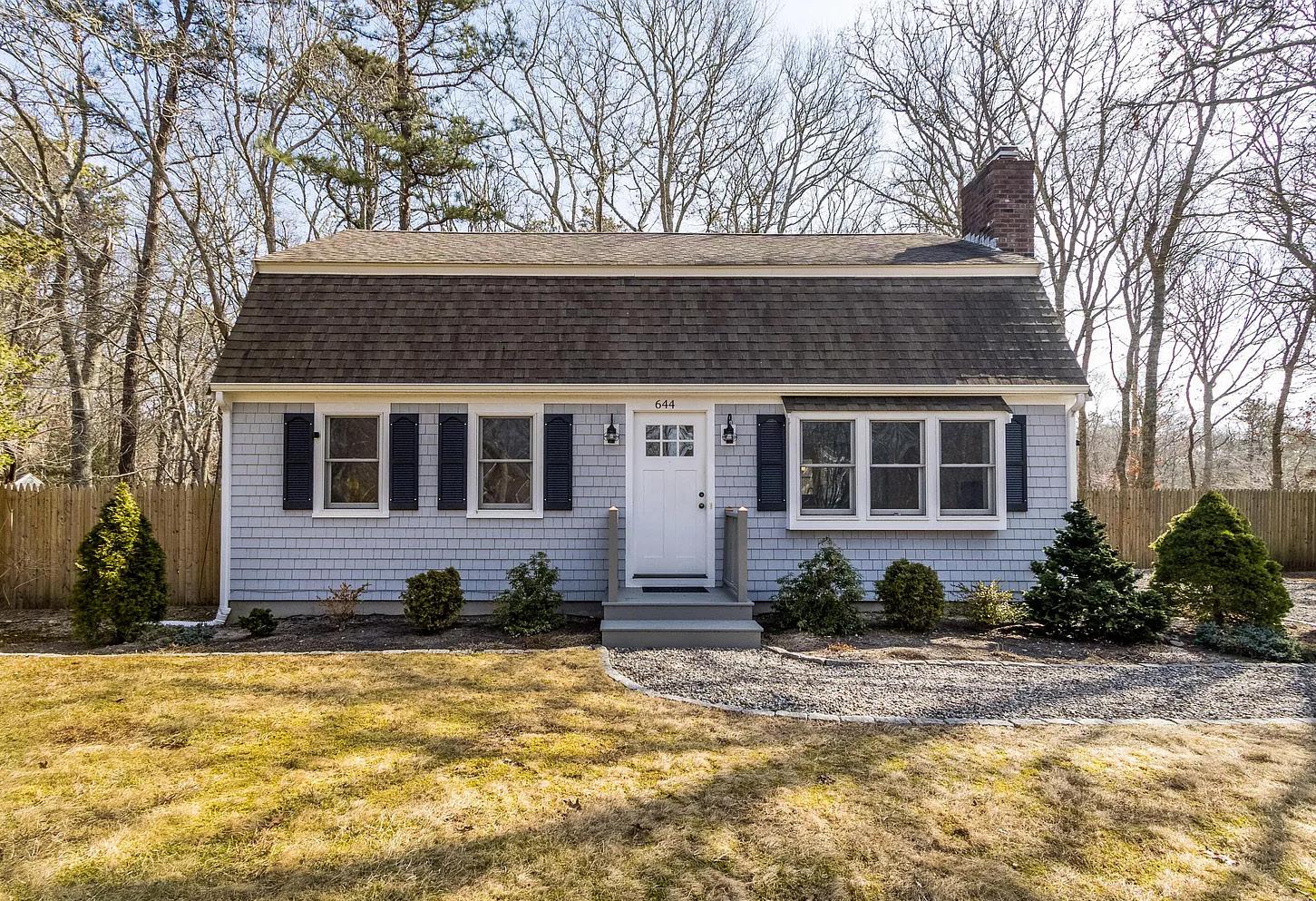
644 Skunknet Road, Centerville, MA 02632


3 Beds | 2 Baths | 1,346 Sq Ft Fully renovated gambrel in 2016 three bedroom , 2 bath gambrel sits at the end of a cul de sac.First floor kitchen, dining room, living room w/gas fireplace, bedroom and full bath . Second floor shows 2 bedrooms and a full bath. Deck off the back with a large fenced in yard, Gleaming oak floors make this home a pleasure to show. All appliances convey except the dehumidifier. Please confirm all details.

189 Dromoland Lane, Barnstable, MA 02675


3 Beds | 2.5 Baths | 2,451 Sq Ft Newly renovated Cape with frontage on Cummaquid Golf Course. Three spacious bedrooms and 2.5 bathrooms. First floor offers primary suite, fireplace in living room, dining room, kitchen with breakfast nook and a half bath. Second floor offers two bedrooms and a full bath. Attached two car garage and a spacious deck with views of the 6th green. One of the biggest house lots in the development and at the end of a cul-de-sac with room for a pool, fire pit or a accessory dwelling unit. A pleasure to show with so many views of the golf course.

Gerry Coughlan




48 VALLEY BROOK ROAD, CENTERVILLE, MA 02632
2 BD | 2 BA | 1,184 SQ FT | $749,000
Nestled on a quiet street in Cape Cod, this beautifully renovated 2BR/2BA ranch-style home offers modern comfort and a tranquil escape. Step inside to a spacious living room filled with natural light, featuring a cozy wood-burning fireplace and solid oak floors. The charming ‘’country style’’ eat-in kitchen boasts ceramic tiled flooring, custom birchwood cabinets, sleek concrete countertops, and all-newer stainless appliances.The property includes an unfinished basement for storage or future expansion, an updated furnace, and central air conditioning. The finished garage provides additional storage, laundry area, and a convenient pull-down ladder. Enjoy the stunning newer windows and sliding patio doors that invite the outdoors in.Set on nearly a third of an acre, the beautifully landscaped yard offers a serene space to appreciate the changing seasons, from the vibrant flowers of spring to the colorful leaves of fall. Lovingly updated and maintained, this home perfectly blends warmth and charm with modern convenience. If you’re seeking a peaceful sanctuary where memories are made, this gem is the ideal choice.

JOSEPH MARINO
joe@exitcaperealty.com exitrealty.com
34 TANGLEWOOD DRIVE, YARMOUTH, MA 02673
3 BD | 3 BA | 2,065 SQ FT
Bright and Inviting Home!
light fills this well-maintained, all-season home, which has undergone significant upgrades in 2023 and 2024, including improvements to the mechanical systems, septic, and interior. Perfectly located near Hyannis Hospital and local attractions, it’s also just a short distance from water views and a nearby nature area. This stunning home offers ample storage with numerous closets for all your belongings. Cozy up in the living room by the woodburning fireplace during the colder months, or gather in the brand-new kitchen, which features stainless steel Frigidaire appliances and expansive counter space that opens to a magnificent family room bathed in natural light.
Spacious Layout with Enhanced Features
The main level boasts a spacious bedroom adjacent to a fully renovated bathroom. Newly carpeted stairs lead to the upper level, where you’ll find two generously sized bedrooms, each with large closets and additional storage areas. Two additional full bathrooms with extra closet space complete the upper level. The full basement, finished with tile and other hard surfaces, offers a solid exterior door to the yard. Outside, enjoy the partially fenced yard, perfect for relaxation or outdoor activities.




CAPE COD VACATION HOMES!
39 SALT MEADOW LANE, BARNSTABLE, MA 02668








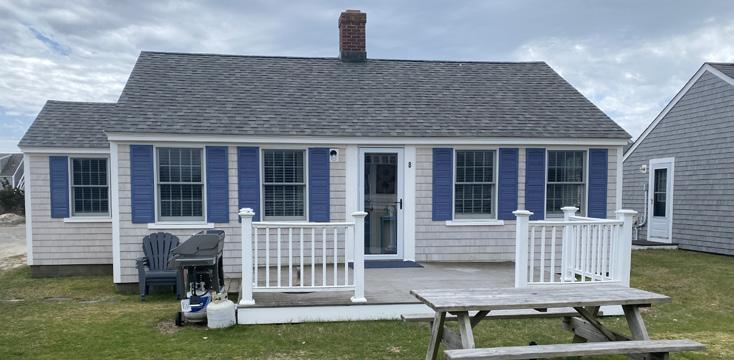

West Barnstable
3 BEDS | 2 BATHS | 1,634 SQ FT
pool home!
Desirable North side Cape in excellent condition! Updated kitchen and baths. Home has 3 bedrooms, 2 baths, and den w/pull out; new flooring throughout! sleeps 8. Enjoy your in ground fresh water pool and leave the sand at the beach! Your very private back yard surrounds your pool and the large sunny deck with pergola for outdoor dining. Enjoy this special location on a quiet, quaint country lane. Fully applianced for your convenience. The open floor plan allows all to mingle easily! 1st floor laundry room; towels and bed linens included. Just a short drive to miles of beach and sand dunes at Sandy Neck; or quaint Barnstable Village for great seafood, café dining and antique shops. Cape Cod Mall and downtown Hyannis also in close proximity for a fun evening stroll and window shopping. Great vacation location! ViIRTUAL TOUR: http://binged.it/1EqLswY. $3,850 a week.
Sandwich- Bay Views!
3 BEDS | 2 BATH | 1,778 SQ FT
Prime Bay side location North of Rte 6A! Completely renovated 3 bedroom, 2 bath, 1778 sq ft home has been newly furnished. Stunning new kitchen, fully applianced with expansive views over a tidal Marsh out to Cape Cod Bay. New marble countertops, dining bar with wine cooler, back lit cabinets and separate sitting area. New 1st floor full bath with shower and laundry and yes a super view!. Beautiful wood floors throughout 1st level contrast nicely with the neutral beige/gray and white color pallet. The front to back living room opens through the 8 ft sliders to a covered porch, back deck and breathtaking views!! The upper level is newly carpeted in an off white tone. The oversized master bedroom (King) is front to back leading to a perfect sunny deck with the best views of the tidal marsh and the Bay beyond! 2 guest rooms; 1 with twin bunk beds and 2nd with a queen! 2nd bath with views has a full tub and shower. The pictures and video capture it all! Full Basement to store bikes or kayak and 2 zone oil HW heat. Home sits on 1 acre. Bike to 3 beaches on Cape Cod Bay. 4.4 Miles to Sandy Neck, 3.9 Miles to Town neck Beach; and 4.5 miles to the Boardwalk Beach. https://www.sandwichmass.org/168/Beaches This home is a delight to show with its natural daylight, expansive views and attention to every detail!. No smoking. No pets. Max 6 persons. AC in 2 bedrooms up and ac in Living room and kitchen. Ideal location for commuters with easy access off Cape for working vacationers. This home offers the perfect “stress free “ environment.
VIRTUAL TOUR: https://youtu.be/eYprwznV-lM. $4,200 a week.
Craigville Beach is just across the street!
MONTH OR SALE
Prime Bay side location North of Rte 6A! Completely renovated 3 bedroom, 2 bath, 1778 sq ft home has been newly furnished. Stunning new kitchen, fully applianced with expansive views over a tidal Marsh out to Cape Cod Bay. New marble countertops, dining bar with wine cooler, back lit cabinets and separate sitting area. New 1st floor full bath with shower and laundry and yes a super view!. Beautiful wood floors throughout 1st level. The front to back living room opens through the 8 ft sliders to a covered porch, back deck and breathtaking views!! The upper level is newly carpeted in an off white tone. The oversized master bedroom (King) is front to back leading to a perfect sunny deck with the best views of the tidal marsh and the Bay beyond! 2 guest rooms; 1 with twin bunk beds and 2nd with a queen! 2nd bath with views has a full tub and shower. Full Basement to store bikes or kayaks. Bike to 3 beaches on Cape Cod Bay. 4.4 Miles to Sandy Neck, 3.9 Miles to Town neck Beach; and 4.5 miles to the Boardwalk Beach. This home is a delight to show with its natural daylight, expansive views and attention to every detail!. No smoking. No pets. Max 6 persons. AC in 2 bedrooms up and in Living room and kitchen. Ideal location for commuters with easy access off Cape for working vacationers. This home offers the perfect “stress free “ environment. VIRTUAL TOUR: https://youtu.be/eYprwznV-lM. $4,500 a week.




OFFERED AT $7,495,000
Situated in the highly desirable West End of Provincetown with beautiful water views, the Iconic 1807 House is one of the most photographed homes in town. Comprising four condominiums in the main residence, this property offers a variety of possibilities. Beautifully decorated, meticulously maintained with period features and exquisite gardens, you’ll be proud to call this special property home.



OFFERED AT $3,200,000

M. BRISCOE
Situated on over an acre of land in Provincetown’s east end, this spacious three bedroom nearly new residence ticks so many boxes. Beautiful water views, privacy, space for entertainment and so much more. The primary bedroom boasts a huge spa bath and a walk-in closet. The open living area features water views and provides access to a private terrace, facilitating effortless indoor and outdoor entertaining.

STUNNING 35-ACRE COASTAL ESTATE
5 BEDS | 4.5 BATHS | 4,553 SQ FT | $5,995,000



Welcome to 46 Roos Road, the largest and stunning 35-acre coastal estate on Cape Cod in Sandwich, MA, located just 60 miles from Boston. This exceptional property offers unparalleled privacy and breathtaking views, bordered by Cape Cod Bay and conservation land. Truly one of a kind with diverse landscape, including trails, wooded areas, open fields, along with 5 freshwater ponds. The beautifully appointed, eco-friendly, light filled main home features a chef’s dream kitchen with Wolf range, oven and SubZero Fridge,, beautiful recycled glass countertops, and breakfast bar island. An open floor plan with fireplaced living and family rooms. vaulted ceilings, separate dining area, three bedrooms, two full and two half bathrooms, and pond views create an exceptional main residence. The nearby large barn/garage/workshop has room for seven vehicles. The charming guest house has two additional bedrooms and two full baths, ideal for visitors or extended family. Nature enthusiasts will appreciate the five tranquil

REAL ESTATE TO THE NEXT LEVEL
Doug and Aleta Azarian
508.360.4600
azarianteam@compass.com

self-maintaining ponds that recharge naturally every week that ensure a steady supply of fresh water.
Along with solar ground panels, protected agriculture and water rights, the environmental design enhances the property’s beauty and sustainability. There is development potential for an additional home and agricultural buildings/opportunities. Recreational amenities include trails that are ideal for hiking, running, biking, and even horseback riding. A dock and two floats on the ponds add to water-based activities along with 80 feet of private ocean beach along Cape Cod Bay which offers amazing sunrise and sunset views.
This remarkable estate offers both privacy and adventure, making it a perfect sanctuary for families or those seeking a refuge in nature. Don’t miss the chance to make this unique coastal property your own!






ANDRADE | RE/MAX RIVER’S EDGE
| 401.573.5697 | jessica.realtor25@gmail.com
$209,900 | Fantastic opportunity to build a new home in Warren, RI. This corner lot is about 90% clear with underground utilities available on Strawberry Lane to include gas, electricity, town water and sewer. Convenient location, close to highway access, parks, restaurants, shopping and more.

TOBIN | CENTURY 21 ADVANTAGE GOLD-SOUTH PHILADELPHIA
| 202.910.6690 | jacqueline.tobin@c21ag.com
$269,000 | Everything new - freshly remodeled 5BR and a bonus room and 2 full baths, this house is huge. It even offers a multi-generation living option with the new bedroom addition and a full bath on the main level. You will not find a better value for this size home with these finishes anywhere.






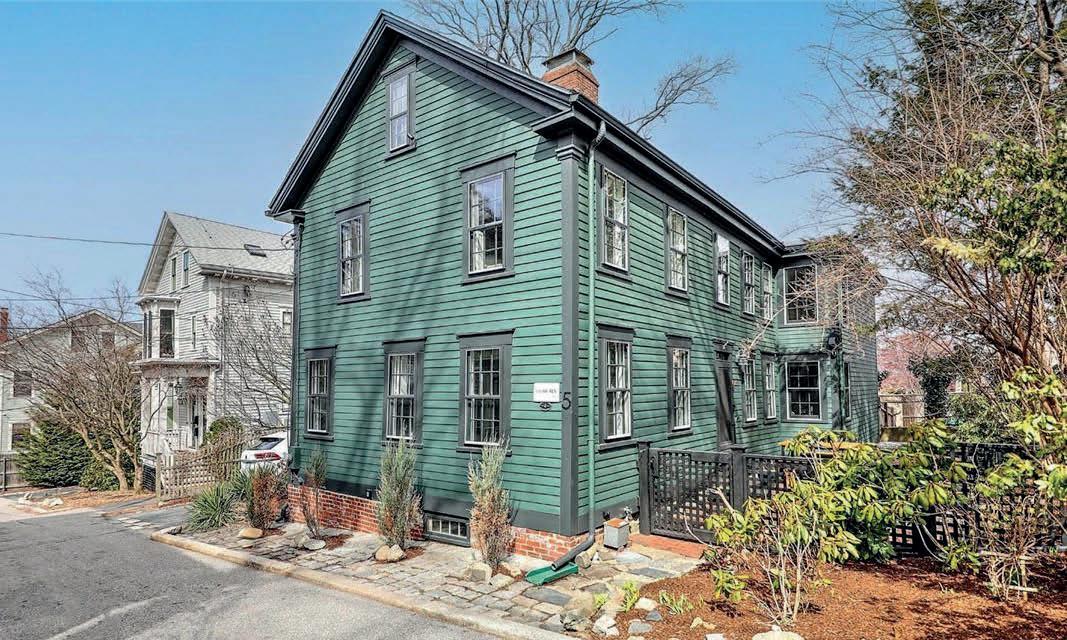

are historic homes and then there are homes that are included in the National Historic Register. 5 Burrs Lane has been lovingly updated to combine modern amenities with period detailing and historic charm. As you approach 5 Burrs Lane on its cobblestone path, you will notice that the property has been meticulously landscaped with features reminiscent of Frances Hodgson Burnett’s 1911 classic, The Secret Garden.







UNDER CONSTRUCTION
PORTSMOUTH, RHODE ISLAND
$5,000,000
A stunning 6,400 sq. ft. WATERFRONT Nantucket-style home, called “Summer on the Sakonnet,” is located in Portsmouth, Rhode Island. This classic coastal property offers majestic direct waterfront views of the Sakonnet from nearly every room and is perfectly positioned on a 1.25-acre waterfront lot, providing sensational sunrises and sunset views, along with its own private steps to the water. This is a rare opportunity for a discerning buyer. This property epitomizes luxury and sophistication, making it perfect for those who crave elegance and tranquility. Currently in the final stages of construction, it presents a unique opportunity for buyers to be part of the finishing process. Conveniently located 60 minutes from Boston, 15 minutes to Newport and 30 minutes to Providence. To schedule a private showing or for more information regarding this spectacular property, please call Rosemarie at 401.519.6677.

ROSEMARIE CLEMENTE
REALTOR®
401.519.6677
rosemarieclemente1@gmail.com www.baronclemente.com

ISLAND”!





BYRON R. FORD JR. REALTOR®


Discover coastal luxury in this custom-built home, offered fully furnished and ready for you to move in. With 3 bedrooms, 3.5 baths, and two kitchens, this residence is designed for both comfort and entertaining. Breathtaking ocean views greet you from every waterside window, while the living room’s picture windows frame the deck, lush yard, and sparkling sea beyond. Enjoy modern conveniences like central air, a generator, and a propane gas fireplace. A private boat ramp adds to the allure, making seaside adventures effortless. The twocar garage completes this exceptional offering. Don’t miss your chance to own this coastal gem!
LISTED AT $2,500,000



Rented



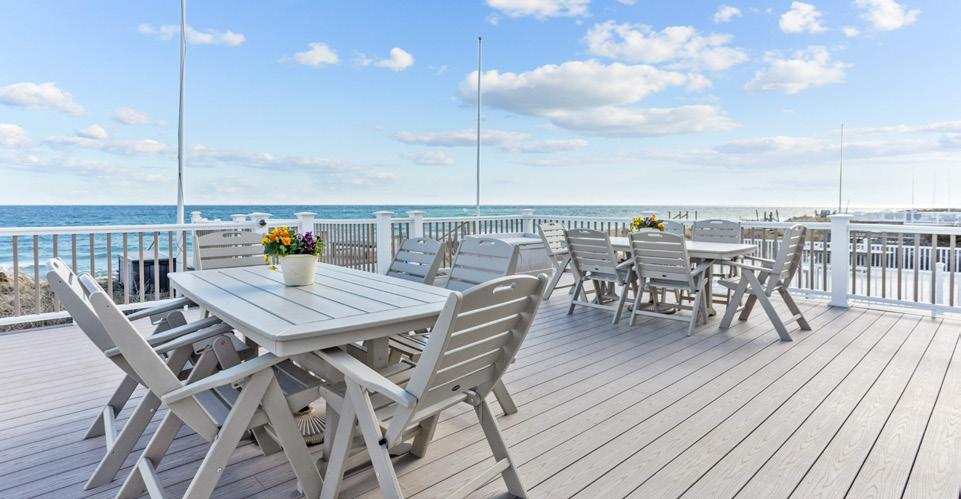
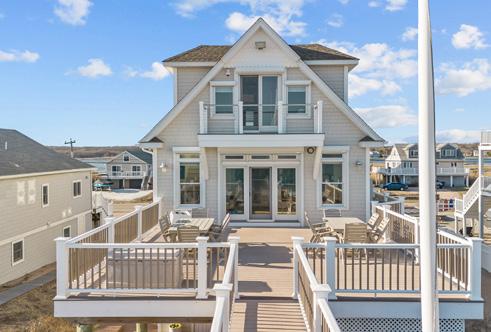

Water Front Home with Private Dock and Mooring. Breathtaking Sunrises and Sunsets daily that you never get tired of. Imagine living on the water edge with unobstructed panoramic views of Ninigret Pond and the Atlantic Ocean.
399 ATLANTIC AVENUE WESTERLY, RI 02891
Welcome to 399 Atlantic Avenue, this exceptional 3 bedroom 3.5 bath Oceanfront home is ready for new owners. Come put your feet in the sand and enjoy the wonderful beach at your doorstep. This contemporary home has an upscale eat in kitchen that looks out onto the Atlantic ocean and the Westerly beach. You can entertain on either deck in the front or rear of the home. There is nothing better and relaxing listening to the sound of the waves. This home has a 2 car tandem garage and parking for 6 cars for your family and guest. Nestled in the heart of Westerly, Come enjoy all that this Oceanside town has to offer.







Deep in the heart of Newport’s Fifth Ward perches this beautiful newly converted condominium. This two bedroom, two bath, third floor walk-up has been renovated completely! The master bedroom boasts an ensuite bathroom. Hardwood floors throughout have been refinished to their original luster. Hardwood kitchen cabinets provide an abundance of storage. New LG and GE appliances - refrigerator, stovetop/oven with overhead exhaust fan, dishwasher, and microwave oven complete the modern fully-equipped kitchen with stunning granite countertops. Off the kitchen is a dedicated laundry closet with full-sized washer and dryer and extra storage space. The two bathrooms flaunt gorgeous neutral toned ceramic tile flooring and shower surrounds. Heavy duty glass enclosures add a special touch of class as well. The open concept living area is infused with natural light from all sides. A private deck off the dining area provides not only a place to relax outdoors, but spectacular tree-top and western horizon views including a window to the harbor to watch the boats and sunsets.






Pam Alden
Going Above and Beyond for Every Client!
Pam Alden began her career in Real Estate sales during college (Boston University) in the Boston residential housing market.. After earning an MBA in marketing from Babson College, she pursued a Marketing career at Houghton Mifflin, Dun & Bradstreet, Educational Testing Service and BELL Excel in Boston, NY and NJ.
A lifelong summer visitor to the Cape, in 2000, she returned to Cape Cod as a year round resident.
In 2018, she re-established her real estate career at EXIT Cape Realty serving clients on the Cape and in southeastern MA with sales of residential and commercial properties as a licensed Broker and Realtor. She loves giving her clients personalized service in selling and buying homes.
Pam is married, lives in Sagamore overlooking the Cape Cod Canal and is an avid tennis player.
How can she help you today?

$1,985,000






As a top-producing and highly accomplished REALTOR®, Certified Luxury Property Specialist, and founder of Sumner Realty, Allison is a trusted expert in the Greater Boston real estate market. She brings a wealth of experience, strategic insight, and an unwavering commitment to delivering exceptional client results. Allison’s real estate career began with purchasing, renovating, and selling distressed properties, giving her a sharp instinct for market value and home potential. Over the years, she has successfully guided various clients—overwhelmed downsizers, first-time buyers, and investors seeking high-return opportunities—through seamless and rewarding transactions.
Known for her hands-on approach and relentless dedication, Allison treats every transaction as hers, ensuring her clients achieve the best possible outcomes. Detail-oriented, strategic, and tenacious, she is the advocate you want in your corner when buying or selling a home.
A native of Marblehead, Massachusetts, Allison has lived throughout Greater Boston and now resides in Newton with her family. Whether you’re looking to sell, buy, or invest, Allison’s expertise and commitment make her the go-to professional for navigating today’s competitive market.









About Menwon Mansuo
Menwon Mansuo, known to many as “Cliff,” is deeply connected to the communities he serves. Born in Providence, RI, his journey began after his parents, first-generation immigrants sought asylum from Liberia’s civil war in the early 1990s.
Cliff took his first steps in South Providence (Lockwood) before moving to the West End. Through family ties, his roots extended to Southwest Philadelphia, and as he grew, he spent 14 years in the Edgewood community of Cranston, RI. Later, he settled in (Cherry Hill) Johnston, RI, with his mother while frequently visiting his father in West Chester, PA.
He pursued higher education at the Community College of Rhode Island and the University of Rhode Island, where he studied Computer Science and Political Science. After a decade in the corporate technology world in Greater Boston / Cape Cod & the Islands, Cliff is now channeling his skills and network into real estate, helping you navigate the market with confidence.
Cliff serves clients in Providence, Cranston, Johnston, and beyond. With a lifetime of connections and firsthand experience in diverse communities, he’s more than a REALTOR®—he’s a trusted resource.
289
NORTH MAIN STREET, PROVIDENCE, RI 02903



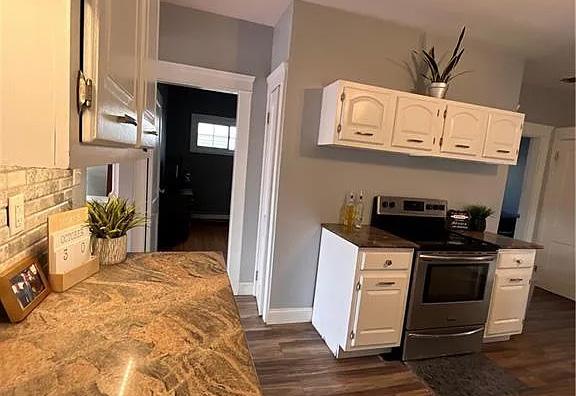
Charming Bungalow in Providence’s North End - Welcome to Langdon Street, where peace meets paradise in the heart of Providence’s North End (Charles). This charming bungalow-style home offers the perfect blend of comfort and convenience, just moments from North Providence and minutes from Lincoln. With easy access to Routes 146, I-95, and I-295, commuting is effortless. Featuring four bedrooms, three bathrooms, a double parlor, and immaculate hardwood floors, this home boasts approximately 2,200 square feet of living space. Whether you’re looking for spacious living or a cozy retreat, this property is a must-see.


SHEILA PISANI
Sheila is customer focused and a great choice to help you find your next home.
I am an Independent Agent working daily to build trust with my clients, many repeat ones, through transparency and fair practices with every transaction and I have been a Realtor for over a decade and have handled sales on Residential, condos, multi-families, Commercial as well as land purchases. My priority is to consistently use ethical dealings and client-focused needs as well as help build a stronger community. I am an active member in helping St. Jude’s Children’s Hospital since 1995 and many food banks. I am licensed is MA and RI as well as sales at the Cape Cod & Islands.





Joanne has been a Realtor® for 17 years. A native Rhode Islander, she spent many years in NYC growing her career in fashion design and sales. Today, she boasts numerous renovation projects and sales all over RI. She is an absolute expert and trusted partner for buyers and sellers in coastal communities such as Newport, Narragansett, South Kingstown, North Kingstown, and beyond. Clients get more than just diligent, faithful, and discrete representation; as a complimentary service to clients, Joanne provides interior design expertise and is able to visualize projects through 3D floor plans on any budget.
As the mother of two grown children, a daughter and son, she is a proud resident of South County and savors the gorgeous sights, sounds, and aromas of coastal living. She makes time to support the causes she cares about, such as Tunnel to Towers, in support of firefighters, as well as various children’s foundations including St Jude’s and Gold Star Sailing Newport.






We can’t express our gratitude to Katie and Jill enough! After struggling to sell our house with another agency, we hired Katie and Jill who provided us constructive suggestions to overcome the obstacles we had been facing. They were thorough, motivated and beyond helpful throughout the process. I would recommend them to anyone trying to sell their home on the South Shore!

About Jill Caffrey Group
Our group is proudly comprised of lifelong South Shore residents. As a top producing team, we work cohesively to bring our clients exceptional service, clear communication and targeted marketing that delivers results when buying or selling real estate.
We attribute our success to the family foundation our group was built on. Our team dynamic resonates with clients because we each bring our own set of skills to the table. We offer a premiere level of service by balancing decades of market intelligence and established relationships with innovative digital marketing strategies that today’s buyers and sellers are looking for. Most importantly, the family line is very much carried over in our day-to-day operations. That support, sounding board and approachability is what keeps our clients happy and coming back with their families.
THE JILL CAFFREY GROUP
LUXURY PROPERTIES SPECIALIST
Jill Caffrey: C: 781.603.9763
Katie Milmoe: C:781.838.0023
Jill.Caffrey@Raveis.com
thejillcaffreygroup.raveis.com








508.432.7856
will.raye@gibsonsir.com


774.212.5306
trevor.libby@gibsonsir.com
If you are considering selling or buying home, We welcome the opportunity to discuss this ever changing market with you. We Guarantee... No One Will Work Harder for You!




HERE’S WHAT CLIENTS ARE SAYING ABOUT US
“We are writing to let you know how pleased we are with the realty services we received from Will Raye…” He exhibited professionalism and efficiency throughout the entire process and we felt he had a real interest in marketing our property.” - A. & L. K.
“We are writing to commend the job performance of your Sales Associate, Will Raye…. Certainly, a no more loyal, capable, knowledgeable and dedicated associate could be in your employ. Congratulations on having Will as part of your team!” - B. & D. H.
“Trevor never failed to go above and beyond” - P. L.
“Trevor is responsive, very knowledgeable, practical, a great negotiator...” - R. S.
“Lisa has a warm, friendly, personal and highly professional approach to her work with clients.” - F. & A. W.
“Lisa was truly committed to making sure that every detail was taken care of, so the transaction would go as smoothly as possible.” - T. R.





