




Drive beneath the tall tree canopies up the paved driveway of this home and you are immediately transported to another world. Designed in 1928 by Bannockburn founder, William Aitken, this French Provençal style home exudes elegance and charm. Features of the home include a white stucco exterior, hand hewn wood and stone floors, arched entryways, and large panel windows showcasing the beautiful property outside. The foyer features high vaulted ceilings and an elegant spiral staircase, while the sitting room includes exposed wooden beams and a gorgeous mantel. In the kitchen, chefs will admire the Aga stove as well as the granite countertops and handcrafted tile backsplash. French doors in the dining room open up to the large patio, perfect for admiring the property while enjoying your morning coffee or hosting barbecues. Second and third floors features six bedrooms and three full baths, including master bedroom with dual walk-in closets and bathroom with marble tub, shower, and his and hers sinks. This stunning property is located just minutes from Bannockburn School, award-winning Deerfield High School, and major roadways. Discover this one-of-a-kind, private oasis in the suburbs—you’ll have to see it to believe it.

847.528.5354 agi1@comcast.net CibonRealty@gmail.com












Stunning unobstructed views of Millennium Park, the Lake and City Skyline in a luxury boutique building! Meticulously maintained 3 bed / 2.5 bath with preferred split floor plan and south-east corner unit. Spacious open floor plan perfect for entertaining. Kitchen features high-end appliances, marble countertops, plenty of storage, workspace and an expansive island open to the living/dining areas. Primary bedroom suite complete with a custom organized walk-in closet w/large safe, and modern en-suite bath with a dual vanity, jetted tub and separate shower. Solid hardwood floors throughout, custom window treatments in every room including blackout shades in bedrooms, remote controlled gas fireplace in the living/dining area, multiple walk-in closets and full size in-unit W/D. The home is lightly lived in and well appointed. Full amenity building with 24 hour door staff, fitness center, steam room, sauna, community room, theater, roof deck and bike racks. Extra storage room included on 2nd floor. Perfect location steps to everything! Two prime 2nd floor garage parking spaces available for additional $35k each.






363 East Wacker Drive, Unit 3009
Step into this high-floor southeast corner residence-a stunning 3-bedroom, 3.5-bath sanctuary complete with a private balcony. Every inch of this home is a celebration of sophistication, where natural light pours through floor-to-ceiling windows, illuminating breathtaking vistas of Lake Michigan, the Chicago River, and the iconic city skyline. At its heart, the kitchen is a culinary work of art. Outfitted with Gaggenau and Thermador appliances, sleek Snaidero cabinetry, and cantilever countertops, it marries design with function seamlessly. Wide plank hardwood floors extend throughout, adding a touch of warmth to the sleek, contemporary design. Retreat to spa-inspired bathrooms adorned with full-height stone walls and Robern medicine cabinets, creating an oasis of tranquility and refinement. Life at The St. Regis extends far beyond your residence. Revel in a world of unparalleled amenities. Situated at the
confluence of the Chicago River and Lake Michigan, this prestigious location places the city’s finest attractions at your doorstep. Stroll along the lakefront, explore worldclass museums and galleries, shop the Magnificent Mile, and lose yourself in the beauty of Chicago’s vibrant parks and cultural landmarks. The St. Regis Chicago redefines city living with an unmatched combination of luxury, artistry, and location.







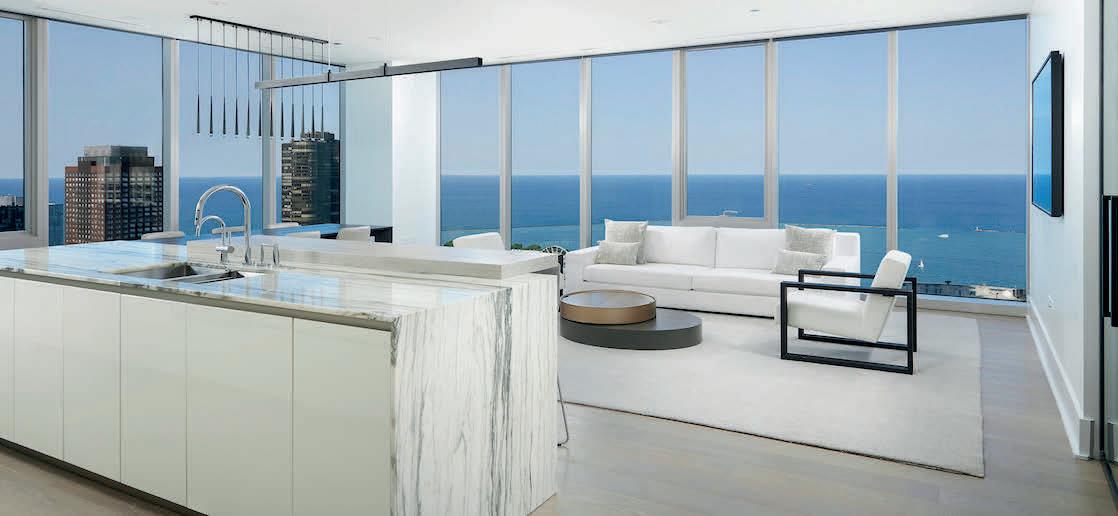
Designed by award-winning architect Jeanne Gang of Studio Gang, the tower’s crystalline form was inspired by the facets of a shimmering gem. The St. Regis Residences, nestled in the coveted Lakeshore East neighborhood, invites you to experience the epitome of luxury living. Step into this exquisitely finished high-floor NE corner 3-bedroom plus den, 2.5-bathroom residence with a private balcony, redefining the art of city dwelling. Prepare to be captivated as extravagance and meticulous artistry merge seamlessly throughout. The open-concept living and dining area, bathed in natural light through floor-to-ceiling windows, transforms into a living masterpiece with stunning views of the city skyline, Chicago River, and Lake Michigan. The versatile den offers flexibility, seamlessly transitioning from a home office to a family room. At the heart of this residence lies a culinary sanctuary, adorned with the finest Gaggenau and Thermador appliances, sleek Snaidero cabinetry, and cantilever countertops. Wide plank hardwood flooring adds warmth and refinement throughout. Indulge in the opulent bathrooms, featuring full-height stone walls and Robern medicine cabinets, creating a serene spa-like ambiance for relaxation and rejuvenation. The Residences at The St. Regis
Chicago extend the pampering beyond your doorstep. This iconic skyscraper, perched at the juncture of the Chicago River and Lake Michigan, boasts a premier location close to the city’s finest attractions. Explore magnificent parks, embark on leisurely strolls along the lakefront, indulge in shopping along the renowned Magnificent Mile, and immerse yourself in the countless museums and galleries that adorn the city. In the world of luxury living, The St. Regis Residences Chicago stands unrivaled, offering an experience beyond compare.


















Fabulous location on the corner of Rt 29 and Rt 22 in Barrington, Ill. 26.58 acres of property. Outdoor arena, indoor arena, several barns, 41 horse stalls. Equine pool. There is also a Club room, sun room, 5 bedrooms, 4.1 baths, 2 kitchens. Office on the main floor, huge media room on the 2nd floor. Huge redone Hay loft usable for a playroom, theater room, you decide. 2 miles of trails. An outdoor track if cleaned up could be usable again. Or turn this property into something else. Great location, minutes from Good Shepherd Hospital, short drive to I90, and downtown Barrington for shopping. Very convenient location. Think out of the “box” for this place. Barrington will not accept a gas station! But lots of other ideas may work. Make an appointment to see this place and “think out of the box”.






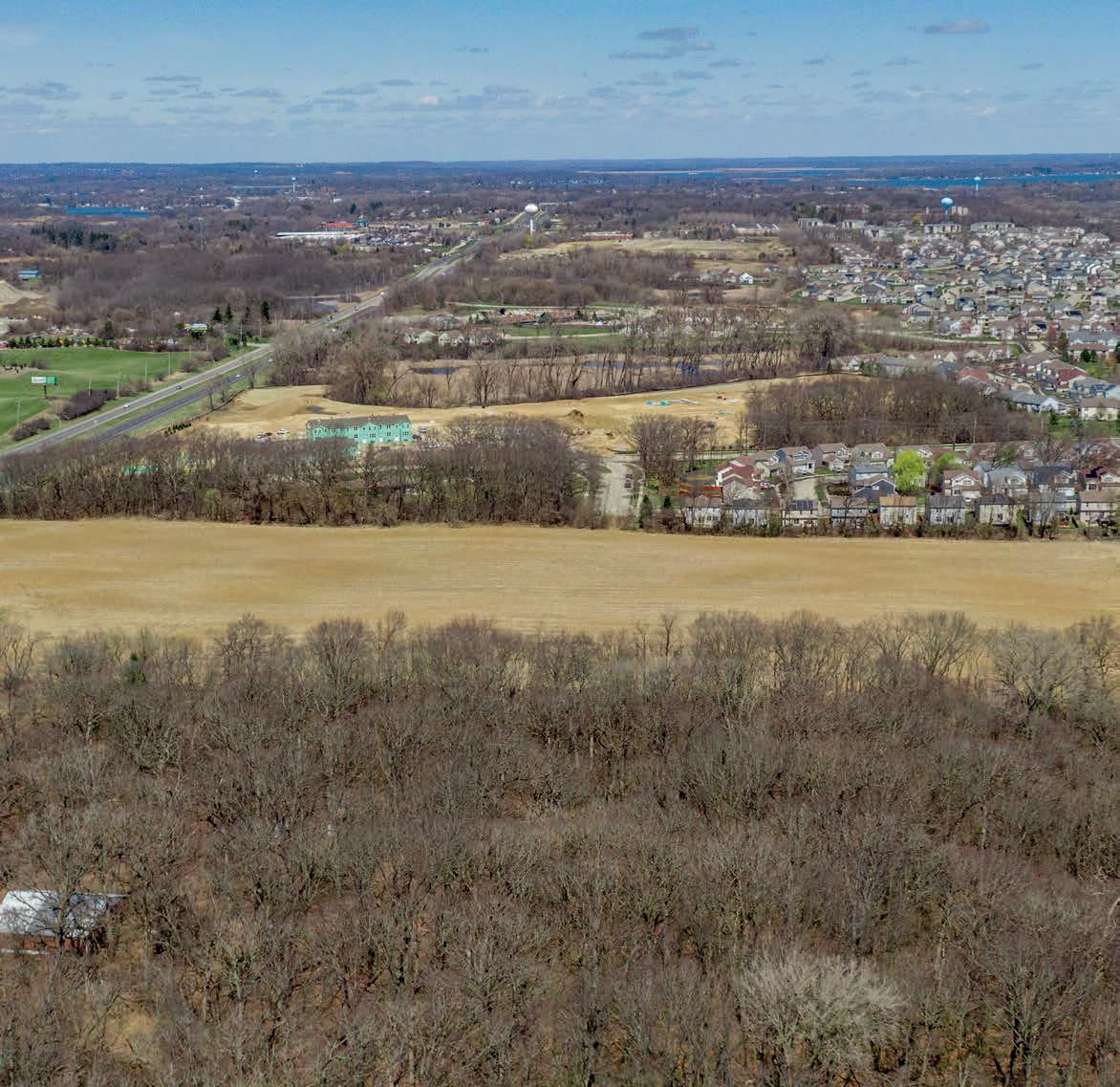

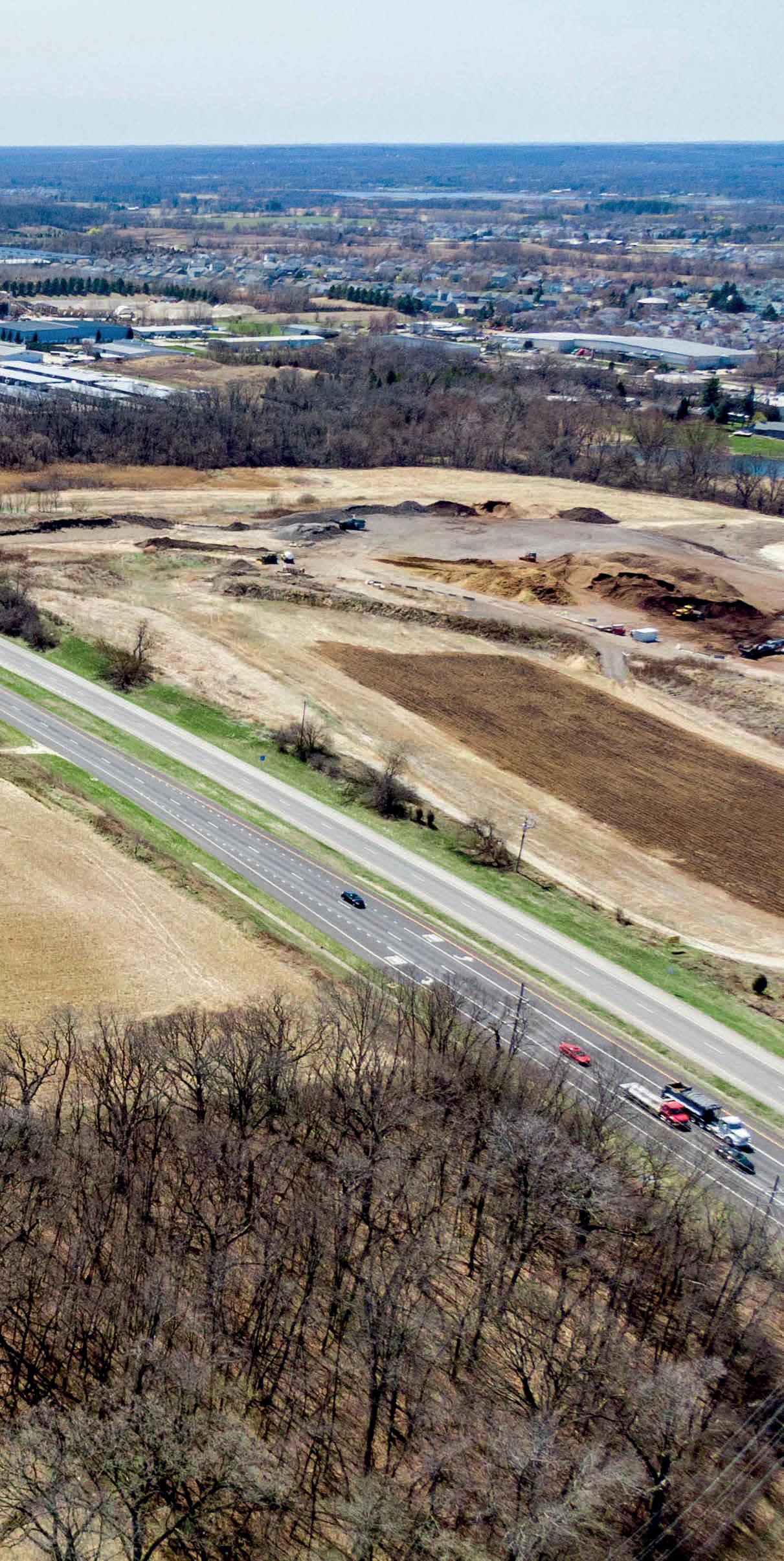


37.52 acres of land sitting high & dry. Great commercial piece or residential subdivision. Volo water & sewer at North Property Line at Middlefork. Area is primed for rapid growth, village government is very business friendly! Extremely heavy traffic site. The owner currently rents some land for farming and, the house & pole barn are also rented. Please do not walk the property without an appointment!









Working with Jameelah to buy my first home was a truly great experience. From start to finish, she brought an incredible amount of energy, positivity, and professionalism to the process. As a first-time homebuyer, I had a lot of questions, but Jameelah was patient, supportive, and always ready to guide me through every step. She made what could’ve been a stressful experience feel smooth and exciting. I’m so grateful for her help and would absolutely recommend her to anyone looking for a reliable and passionate realtor. -JM
Jameelah was knowledgeable about the entire process. She was a big support and walked with us throughout the process. First home buyers are safe with her. Jameelah was never afraid to advocate for us, even if that meant identifying other options. -S

The Fox River Valley, encompassing parts of Kane and McHenry Counties in Illinois, stands as one of Chicagoland’s most appealing regions for homebuyers and families seeking an exceptional quality of life. This picturesque area, defined by its namesake Fox River winding through charming communities, offers an attractive blend of suburban comfort and natural beauty. The real estate market here presents diverse options, from historic Victorian homes in established neighborhoods to modern developments with contemporary amenities, catering to various lifestyles and budgets.
The Fox River Valley’s crown jewel is its extensive network of outdoor recreational opportunities. The Fox River Trail system spans over 40 miles, offering residents year-round activities including hiking, biking, and kayaking. Numerous forest preserves and conservation areas dot the landscape, providing sanctuary for local wildlife and peaceful retreats for nature enthusiasts. The river itself serves as a recreational hub, with excellent fishing spots and waterfront parks that foster an outdoor enthusiast’s paradise.
The region boasts some of Illinois’ most highly rated school districts, with numerous schools consistently receiving recognition for academic excellence. Both Kane and McHenry Counties feature outstanding public and private educational options, from elementary through high school levels. The presence of Elgin Community College and McHenry County College provides excellent opportunities for higher education and workforce development, making the area attractive for families prioritizing education.
The Fox River Valley’s strategic location offers residents access to diverse employment opportunities while maintaining a comfortable suburban lifestyle. The area has experienced significant economic growth, with expanding business parks, healthcare facilities, and technology companies establishing presence in the region. The proximity to Chicago’s job market, combined with growing local employment options, provides residents with career flexibility and stability.
The area’s historic downtowns, particularly in communities like St. Charles, Geneva, and Crystal Lake, offer charming shopping districts, excellent restaurants, and year-round entertainment options. Cultural attractions include the Paramount Theatre in Aurora, the Steel Beam Theatre in St. Charles, and numerous festivals celebrating the region’s heritage. These vibrant downtown areas perfectly balance modern amenities with historic charm, creating engaging community spaces for residents.
The Fox River Valley distinguishes itself through its strong sense of community and high quality of life. Residents enjoy lower crime rates compared to urban areas, well-maintained public spaces, and excellent municipal services. The region offers the perfect blend of suburban tranquility and urban accessibility, with convenient access to Chicago via Metra rail service and major highways. Community events, farmers markets, and local festivals foster strong neighborhood connections, making the Fox River Valley an ideal place to put down roots.



The Spring-fed POND of your Dreams here, properly aerated, stocked and ready to fish, swim or relax by! This unique RETREAT type property is as close to Up North without the travel! Contemporary home sits at the back of the 7.48 acre estate and features a rambling PAVED driveway! POLE Building with concrete floor is 6,000 sq ft and separate 4 stall Building is perfect for the 4 legged family members! OPEN Floor plan features Hardwood flooring on the main floor and majority of upstairs bedroom areas, too. SCREEN ROOM just off the Kitchen is the perfect place to enjoy the land and Koi Pond, without the bugs - even a cute bridge for viewing. Updates include 2018 Roof & gutters, Kinetico Water System, Whole House Generator.












Enjoy WATERFRONT living at its best in this luxurious property located on the Fox River in a private subdivision without any through roads and only resident traffic in McHenry IL. This custom-built home allows you to enjoy WATERFRONT views without WATERFRONT TAXES and gives you direct access to the Fox River and the coveted Chain of Lakes with over 40 waterfront restaurants and bars you can cruise to by boat. The home features a huge state of the art kitchen with massive island, high end gun metal appliances and quartz countertops. The kitchen opens to a large covered deck area with a beautiful waterfall feature where you can enjoy meals or a glass of wine while watching the sun set on the river. The first floor also features a living room, family room and a 3 season room with fireplace and great waterfront views along with a large bedroom suite. An elegant wide staircase leads you to the second floor with 3 additional bedrooms, large unfinished room above the 4 car garage and a 2nd floor laundry room. Traveling down the private hall to the master suite, you will be mesmerized by the spectacular waterfront views.




$1,600,000 PRICE

Located just outside the city of Oswego, this stunning 4-bedroom estate offers the perfect blend of privacy, space, and timeless charm. Featuring two master suites on the main level and a Finished Room Over Garage (FROG), this home provides flexible living options for families, guests, or work-from-home needs. Set on 14.4 picturesque acres, the property includes a 4-car garage and a pole barn, making it ideal for car enthusiasts, hobbyists, or those seeking extra storage. The spacious kitchen is a true centerpiece, boasting a large granite island with an inviting, vintage-inspired aesthetic—perfect for gathering and entertaining.
Enjoy the tranquility of country living while remaining close to all that Oswego has to offer. This rare gem is ready to welcome its next owner.

TAMMY RODRIGUES
DESIGNATED MANAGING BROKER















Primo Bucktown/Holstein Park, center entrance, 4 unit, corner building with all 4 units looking over the green space of the park. Each of the 4 units feature 2 bedrooms and 1 bathroom and central a/c and heat. Unit 1W features a renovated kitchen with quartz counters and stainless steel appliances and in unit laundry. The other 3 units feature a 90’s era kitchen set up and share laundry in the basement. The renovation in 1W cost $15,000 and saw rent raise from $2,100 to $2,500 per month so proof of concept that another $45,000 investment can raise the gross monthly rents to roughly $10,000 a month from $8,625 where they stand today. Our contractor would be happy to do the work on the remaining units at their next vacancy. This is a gem of a building in the heart of my favorite pocket in Bucktown with four nice floorplans all overlooking the park. There is an unfinished basement currently used for laundry and storage where a buyer could explore adding more units or more square footage. Parking for 3 cars behind the building.


808 S 2ND STREET, SPRINGFIELD, IL
4 BEDS | 4 BATHS | 5,250 SQ FT | $450,000
The Frederick R. Feitshans House is a 15 room, 1 full bath and 3 half bath structure in Downtown Springfield’s Old Aristocracy Hill Neighborhood. The exterior is a beautiful example of a 2 story high-style Gothic Revival Victorian. Zoned R5B. Remarkable build/renovation and approximately 5,360 sq ft new roof, new on demand water heating system, new laundry in basement. The main floor level is 8 rooms with 2 half baths, and a reception area. The first floor is leased to a legal office and they are a long term tenant. Upper floor is 7 rooms with 1 full and 1 half bath. Lot size 110 x 158 with approx. 22 spaces of parking in total. Private entrances for each floor. Multiple decorative fireplaces (non-operational). Zoned R5-B. Close to the Capital, downtown, and with easy interstate access. Furnishings can be sold separately. https://prairielandmedia.hd.pics/808-S-2nd-St









802 S 2ND STREET, SPRINGFIELD, IL
4 BEDS | 4 BATHS | 4,800 SQ FT | $375,000
The Clinton L Conkling House is an 11 room, approximately 4,800 sq ft. 2 story Italianate style structure with 1 full and 3 half baths in Downtown Springfield’s Old Aristocracy Hill Neighborhood. Zoned R5B. New roof, new on demand water heating system, new laundry in basement. Inlaid patterned wood flooring, multiple decorative fireplaces (non-operational), carved stairway banisters, and excellent renovation detailing gives the feel of a grand home. 2 separate entrances for each floor, and reception areas. Approximately 28 yearr renovation age, separated heating and cooling for each floor. Main level has a reception area, 6 rooms, and 2 half baths. Upper floor has 5 rooms, a kitchenette, and 1.5 baths. 80’ x 158’ lot with 10 parking spaces. Walking distance to (and with an amazing view of) the Capitol, downtown Springfield, The Dana-Thomas House, and easy interstate access. Furnishings can be sold separately.
https://prairielandmedia.hd.pics/802-S-2nd-St


5 Beds | 2 Baths | $825,000
Welcome to 2913 North Washtenaw Avenue, a stunning residence in the vibrant East Avondale neighborhood of Chicago. This elegant property, fully rehabbed in 2021, boasts modern upgrades including new electrical, plumbing, mechanical systems, and a newer roof, ensuring peace of mind and contemporary comfort. The property features two distinct units. Unit 1 offers three bedrooms, a beautifully appointed bathroom, and a gorgeous kitchen that will inspire culinary creativity. Enjoy formal living and dining rooms, complemented by a versatile sunroom/den. Unit 2 presents two bedrooms and one bath, along with a living room, dining room, and an additional sunroom/den. Step out onto your private front balcony for a breath of fresh air and city views. A full unfinished basement provides ample space for laundry and storage needs. The property is conveniently located near the Kennedy expressway, shopping, groceries, and entertainment, offering the perfect blend of urban convenience and modern luxury. Experience the sophisticated lifestyle that awaits at this remarkable address.

Jimenez





EXPO CHICAGO, the International Exposition of Contemporary & Modern Art, has established itself as one of North America’s leading art fairs. Inaugurated in 2012, the fair draws upon Chicago’s rich history as a vibrant international cultural destination, while engaging the region’s contemporary art community and collector base. Held annually at Navy Pier’s Festival Hall, the event showcases leading contemporary and modern art galleries from around the world.
EXPO CHICAGO distinguishes itself as the largest international art fair in the Midwest, serving as a crucial bridge between the coastal art markets. The fair is renowned for its curated selection of galleries, commitment to emerging artists, and integration with Chicago’s rich cultural landscape.
The 2025 edition of EXPO CHICAGO is scheduled for April 24–27 at Navy Pier’s Festival Hall. This year’s fair will feature over 170 leading galleries from 36 countries and 93 cities, showcasing a diverse array of contemporary and modern artwork.
EXPO CHICAGO offers a range of sophisticated experiences tailored to collectors and art enthusiasts:
• Northern Trust VIP Collector’s Lounge: An exclusive space offering premium amenities and networking opportunities for serious collectors and art world luminaries.
• Vernissage Opening Night: The highly anticipated opening night preview event provides first access to the fair’s exceptional offerings, accompanied by champagne and gourmet refreshments.
• Curatorial Forum: An invitation-only program bringing together leading international curators for high-level discussions about contemporary art.
• Collector Programs: Private tours, exclusive collector events, and personalized art advisory services are available for distinguished guests.
• EXPO ART WEEK: The fair extends beyond Navy Pier with citywide programming, including private collection visits, museum exhibitions, and gallery openings.
For those planning to attend, luxury hotel packages are available through EXPO CHICAGO’s official hotel partners. Private transportation services and VIP concierge assistance can also be arranged to enhance your experience.
For more information and to purchase tickets, visit the official EXPO CHICAGO website at www.expochicago.com.


Keeping up with home maintenance is important, but some tasks are best left to the experts. I have a trusted network of professionals who can take care of these essential services for you:
Roof & Gutter Care
Climbing ladders to check for leaks or clean gutters can be risky. A professional can handle the job safely and efficiently.
Plumbing Fixes
Even minor leaks or clogs can lead to major damage. A licensed plumber can keep everything running smoothly and help prevent costly repairs.
Electrical Safety Checks
Electrical work requires skill and caution. I can connect you with a qualified electrician to inspect wiring, outlets, and panels to ensure your home is safe.
HVAC Maintenance
Regular servicing helps heating and cooling systems run more efficiently and last longer. A trusted HVAC technician can keep yours in top shape. Sealing Windows & Doors
Proper sealing improves energy efficiency and comfort. A professional can ensure your home is well-insulated against the elements.
One of the biggest advantages of working with me isn’t just buying or selling your home—it’s having access to my trusted network of top-tier professionals. Whether you need routine maintenance, repairs, or home upgrades, I know the best in the business. These are experts I trust— people who do quality work, show up on time, and get the job done right.
From small fixes to major renovations, I’ve got you covered with reliable recommendations in these key areas:
; General Contractors – For renovations, remodels, and home improvements
; Plumbers – To handle leaks, clogs, water heaters, and more
; Electricians – For wiring, lighting, panel upgrades, and safety inspections
; HVAC Specialists – To keep heating and cooling systems running efficiently
; Roofers & Gutter Experts –For repairs, replacements, and seasonal maintenance
; Painters (Interior & Exterior)
– To refresh your home with a professional touch
; Landscapers & Lawn Care Services
– To keep your yard looking its best
; Flooring Specialists – For installation, refinishing, and repairs
; Window & Door Experts – To improve insulation, security, and aesthetics
; Masonry & Foundation Repair Specialists – To keep your home structurally sound
; Cleaning & Home Organization Services – To help with movein/move-out deep cleans and ongoing maintenance
Need a recommendation? Let me know what you’re looking for, and I’ll connect you with the best professionals for the job!

3 bed | 2 bath | 1,850 sqft | $699,000
ENJOY MILLION-DOLLAR VIEWS FROM THIS STUNNING SOUTHEASTFACING UNIT! OVERLOOKING LAKE MICHIGAN AND NAVY PIER, THIS RESIDENCE OFFERS A BREATHTAKING PANORAMA AND ABUNDANT NATURAL LIGHT. THREE BEDROOM, TWO BATHROOM IN ITS ORIGINAL CONDITION - PERFECT FOR CUSTOMIZING TO YOUR TASTE. LARGE BAY WINDOWS, WASHER AND DRYER HOOKUPS CAN BE INSTALLED. DON’T MISS THIS OPPORTUNITY TO MAKE THIS GEM YOUR OWN!
GLOBAL REAL ESTATE ADVISOR
LICENSE NUMBER #475135630
312.751.0300 | 312.493.0361 rhoff@jamesonsir.com https://rhondahoff.com/
Rhonda is a highly accomplished Real Estate Agent with an impressive 20 years of experience in the Chicago market. Her extensive knowledge, combined with a background in political science and paralegal studies, sets her apart as a trusted advisor to her clients. Having lived in Paris and being fluent in French, Rhonda is able to cater to a diverse range of clients and provide exceptional customer service.
With two decades of experience in the Chicago real estate market, Rhonda has successfully guided many clients through the buying, selling, and leasing processes. She has worked with a diverse clientele, including first-time homebuyers, seasoned investors, and developers. Rhonda’s wealth of experience allows her to provide strategic advice, tailored solutions, and expert negotiation skills to her clients, ensuring optimal outcomes.
Rhonda currently resides in the vibrant and bustling neighborhood of Streeterville in Chicago. She is the go-to professional for clients seeking to buy, sell, or rent properties in this dynamic city.
When she’s not busy with real estate, you can find Rhonda running on the picturesque Lake Michigan shoreline, sipping expressos at Eataly, organizing exotic trips, and spending time with family.

Rhonda is committed to exceptional service, personalized attention, and delivering outstanding results. Contact her today to get started on your journey toward finding your dream home, selling your property, or securing the perfect rental in Chicago. 401
Step into this sun-drenched southeast-facing corner unit, where modern upgrades and thoughtful design create a space that’s as stylish as it is functional. This 2-bedroom, 2-bathroom residence features new light fixtures, an updated kitchen backsplash, spacious pantry, and premium GE appliances (2021) paired with an LG washer/dryer (2022). With central AC, abundant natural light, and assigned parking in a heated garage, every detail is designed for comfort. Located in a full-service building with a fitness center, rooftop deck, bike room, dog walk, common storage, and 24-hour door staff, residents enjoy effortless living with heat, gas, hot water, internet, and cable all included. Just steps from Millennium Park and surrounded by world-class dining, shopping, and iconic cultural attractions, this home offers unbeatable access to public transit and major interstates. A rare blend of luxury, location, and lifestyle—this is downtown living at its finest.





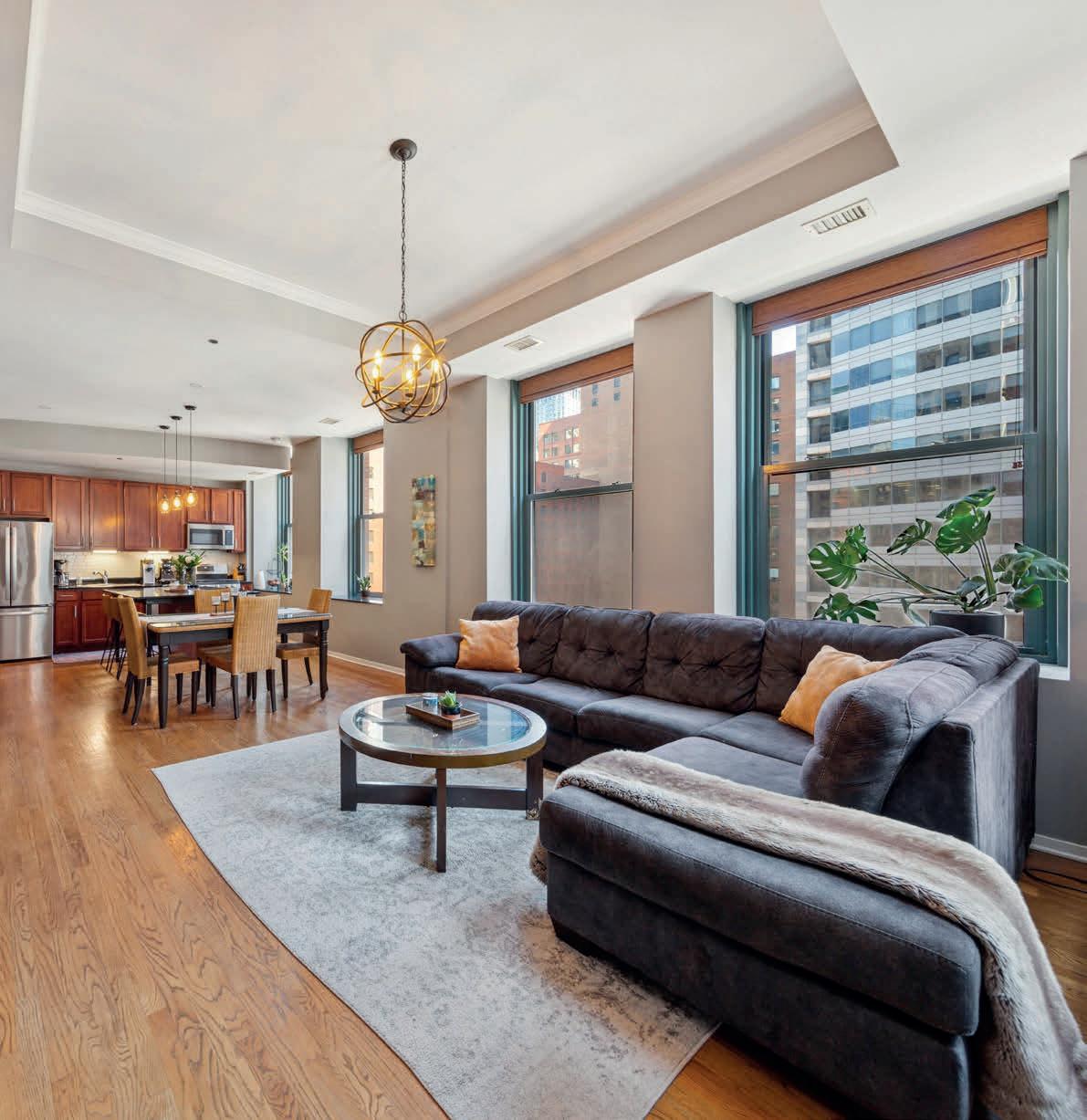





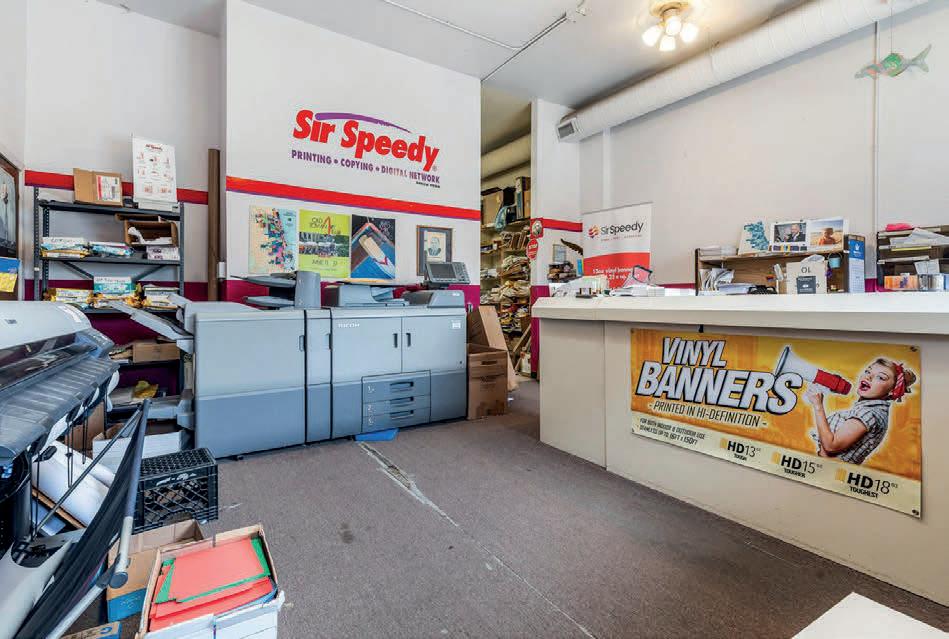

COMMERCIAL | $699,000
Hot clybourn corridor solid brick, mixed-use building available for the first time in 40 years! Longtime business owner wants to retire, so this is your opportunity to invest in lovely lincoln park. The current building consists of a printing business on the first floor which duplexes down. Great space for medical, dental, spa, or just about any retail. Spacious 2 bedroom, 1 bathroom unit on 2nd floor. This property has tons of potential. Must see the size of the commercial space to get an idea of future possibilities. Tons of development in this hot area. Priced to sell!

773.551.7168
sglascott@atproperties.com www.atproperties.com







Discover the charm of this inviting brick Colonial home, nestled in one of the North Shore’s best-kept secrets-New England Village. This close-knit community is known for its vibrant year-round events. The home features three bedrooms and one and a half bathrooms, with a spacious living room highlighted by large windows and elegant plantation shutters that add both privacy and architectural character. A gas-converted fireplace in the living room adds warmth and charm, making it the perfect spot to relax. Hardwood floors run throughout, with the second-floor flooring refinished just 2.5 years ago. A convenient half bath on the main level adds everyday practicality. You’ll love the sun-filled family room, featuring a gas fireplace, skylight and direct access to the deep, professionally landscaped backyard-complete with a 12-foot pebble stream and an expansive deck-perfect for entertaining or enjoying peaceful moments surrounded by nature. The basement offers plenty of storage space, a laundry room, and an additional family room, ideal for a play area, home office, or cozy movie nights. Ideally located, this home is walking distance to Central Park, schools, shops, and restaurants. Commuting is a breeze with easy access to major highways and public transportation. A true must-see!




SOLD FOR $730,000 | 8.1% OVER THE LIST PRICE
Experience elevated living in this stunning 2 beds/2 baths home located in a boutique ELEVATOR building with only 8 exclusive residences, built in 2017. Enjoy the privacy and convenience of a Private Keyed Elevator that opens directly into your home, along with a Private Garage for secure parking. This elegant residence features a spacious South-Facing Balcony-perfect for relaxing or entertaining. High-end finishes are featured throughout, including custom Hunter Douglas window treatments, hardwood floors, a Nest thermostat for modern comfort, and a beautiful custom fireplace. The chef’s kitchen boasts premium appliances, sleek cabinetry, quartz countertops, and a large island, perfect for both cooking and entertaining. The luxurious master bath includes heated floors, a steam shower, and a heated towel rack for a spa-like experience. Additional highlights include an in-unit washer and dryer, specialized sound attenuation for a peaceful living environment, and a thoughtfully designed open floor plan. A rare opportunity to own in one of East Lakeview’s most sought-after boutique buildings.




This stunning custom home is beautifully tucked away on a quiet wooded cul-de-sac in one of Palatine’s most coveted neighborhoods. Luxury abounds from the sweeping open staircase in the grand two-story foyer to the 4 spacious bedrooms with their ample closets. The primary suite boasts a tray ceiling, skylight, sitting area and enormous walk-in closet in a sun-filled turret. The jetted soaking tub, oversized walk-in shower featuring designer glass doors and bench feel like a private spa getaway. The open kitchen plan includes a sunny eating area in the turret, huge island and large pantry. A second staircase leads directly upstairs for convenient access. The breath-taking two-story family room in the heart of the home is anchored by a stunning floor-to-ceiling stone fireplace and the separate dining room easily sits 12+ guests. A first-floor bedroom/den is perfect for guests or a home office with a full bath next to it. The expansive full basement has roughed-in plumbing for a full bath and plenty of space for recreation, fitness, media room and more. Dual HVAC systems, 2 new A/C units (’20), water heater (’25), 400-amp electrical service and huge 3 car garage. New roof in 2022. Dunhaven Woods is surrounded by the natural beauty of Deer Grove Forest Preserve and is conveniently located near award-winning schools, 3 park district pools, and several golf courses and is just minutes from world-class shopping and dining. Nearby commuter options include Rte. 53 and a Metra station. Not just a home – it’s a way of life!












Welcome to 449 Roslyn Road, a welcoming Cape Cod home situated in the picturesque area of Lakewood Estates in East Dundee. The home is nestled on a unique wooded-lot which provides a tranquil & relaxing lifestyle. This expansive residence offers 5 bedrooms and 3 bathrooms across 3,896 square feet, all set on a lush 16,344 square foot lot that provides stunning treehouse views throughout the home and numerous outdoor living spaces! Enjoy the beautiful hardwood floors on the main and 2nd level and a state-of-the-art speaker system is seamlessly integrated throughout, allowing you to enjoy your favorite music in every corner of the home. Upon entering, you’ll be captivated by the open-concept living space, highlighted by a vaulted ceiling with 3 upper windows, a charming custom double-sided fireplace for cozy nights and duel staircases leading to two separate upper levels.

5 Bed | 3 Bath | 3,896 Sq Ft | $566,200 Kathryn Festen REALTOR® |




Diane Tinsley
MANAGING BROKER
THE REAL ESTATE GROUP, PARTNER YOUR HOME TEAM, TEAM LEADER
217.416.0993
dianetinsley10@gmail.com searchillinoishomesforsale.com
Are you looking to buy a home in central Illinois? With over two decades of experience in the central Illinois market, I'm ready to guide you every step of the way. My team and I understand our market inside and out. We prioritize your needs and are committed to providing honest, reliable service. Whether you’re a first time home buyer, looking for a second home or summer home or you're a seasoned investor, we tailor our strategies to meet your unique goals. Let’s make your real estate journey smooth and successful! Contact me today to start on the path to finding a home that works for you.


The Real Estate Group Inc., 3701 W. Wabash Ave. Springfield, IL 62711




Welcome to 18N252 Sawyer Road, an exquisite 4-bedroom, 3.5-bath home with a flexible basement bedroom across 5,354 sq ft on over an acre. This one-owner residence exudes French Country charm, with a stately brick and cedar exterior and a welcoming paver walkway. Inside, a two-story foyer features marble floors and a custom oak staircase. The chef’s kitchen boasts cherry cabinets, granite counters, and Sub Zero and Bosch appliances. Upstairs, a primary suite with dual walk-in closets and a luxurious bath awaits. The finished walkout basement, expansive patio, and meticulous landscaping complete this Dundee gem.






9804 PALMER DRIVE, VILLAGE OF LAKEWOOD, IL 60014
5 BEDS | 7 BATHS | 7,573 SQ FT | $960,000
Like to entertain? Need more space for your lifestyle? Look no further than this charming and expensive home in the heart of Crystal Lake. Location, amenities and solid construction flow together in this appealing and engaging property. Seated on RedTail Golf Course, this home takes in peaceful, serene and rolling views, while being close to stores, shopping and parks. Volume and functionality is well planned in this custom home and provides plenty of room for large gatherings, while still offering small spaces for study and relaxation. The main level has a great floorplan with first floor suite, living and family spaces. The heart of the home is the professional kitchen area that opens to large windows, pleasant views and lots of eating, cooking and seating spaces. Additionally, the kitchen also opens to a nice family room with warm fireplace and a pub area that is one of a kind! Perfect for winter nights and holiday gatherings. A large patio rests just steps away from the kitchen and is ready to be utilized in the summer months! An office is tucked behind the kitchen as well as a large laundry room, complete with folding areas and sink. Behind the office is another special area, a lovely 3 season room with enormous hot tub ready for you to soak the day away! This space also takes in private views of the course and hillside. 2 half baths are found on this floor along with plenty of closet and storage space! Upstairs a large landing gives nice space between 4 spacious bedrooms. The primary suite has 2 walk-in closets, spa like bath with dual sinks, walk-in shower and water closet. Bedrooms 2 and 3 have equally large closets and are connected by a jack & jill bathroom. The 4th bedroom has an ample sized closet and its own full bath. The basement is the entire footprint of the home and is ready for any and all uses! A large rec room ensures that you will have plenty of room for games and entertainment. The movie theater provides seating for 11 and has soundproofing and professional touches! Finally, a full 2nd kitchen ensures that all your guests will be well attended to! Other points of interest include: radiant heat in basement and garage, garage has a 1/2 bath, all brick and vaulted ceilings. This home is larger than life, you won’t want for much more!








CUSTOM BUILT RANCH HOME FOR SALE 20 CHAIRTREE, PUTNAM, IL 61560
4 beds | 3.5 baths | 1,944 sq ft | $450,000 From the moment you enter this seemingly modest home w/beamed ceilings & rustic appeal, your excitement will draw you to the breathtaking views overlooking Lake Thunderbird. Year round living at its finest or perhaps drop in for an occasional escape from the MADHOUSE WORLD you left behind in this private secluded - “Members Only” paradise! Custom designed Ranch home, built on a premium lot of over 1/2 acre of land w/200+ ft of lake frontage with easily expandable Dock, boat launch and Boat Slip too! The home itself has over 2792 Sq. Ft. on main floor -ideal for entertaining Large or Intimate Groups. Fabulous OPEN Floorplan, Spectacular views (including annual fireworks display) from inside wall of windows or out on the expansive Deck.





3 beds | 2 baths | 1,349 sq ft | $344,500 They fit a LOT OF HOUSE in this generous sized 2 / 3 Bedroom Restored Charmer. 3rd room on 2nd floor could be small 3rd Bedroom or Office/den/crafts room, as it has both a closet and a door to the exterior rooftop area too! (Perhaps you may want to expand the option of a rooftop deck? Who knows...) Old world Charm and affordability matched w/Modern Design & Quality Workmanship - The GOURMET Custom kitchen is BRAND NEW offering ALL NEW STAINLESS APPLIANCES and abundant COUNTERSPACE AND CABINETRY TOO! w/adjoining Breakfast/Fam Rm. Match the Modern Kitchen with formal Dining and large Living Room w/blt-ins too! Full Unfinished Basement New GFA 2024. Highlighted features include select Leaded Glass windows, built-in Wood Cabinetry in Formal Dining Room, and high ceilings offer a comfortable open airy feeling, not to mention the appeal of the Staircase to 2nd floor.
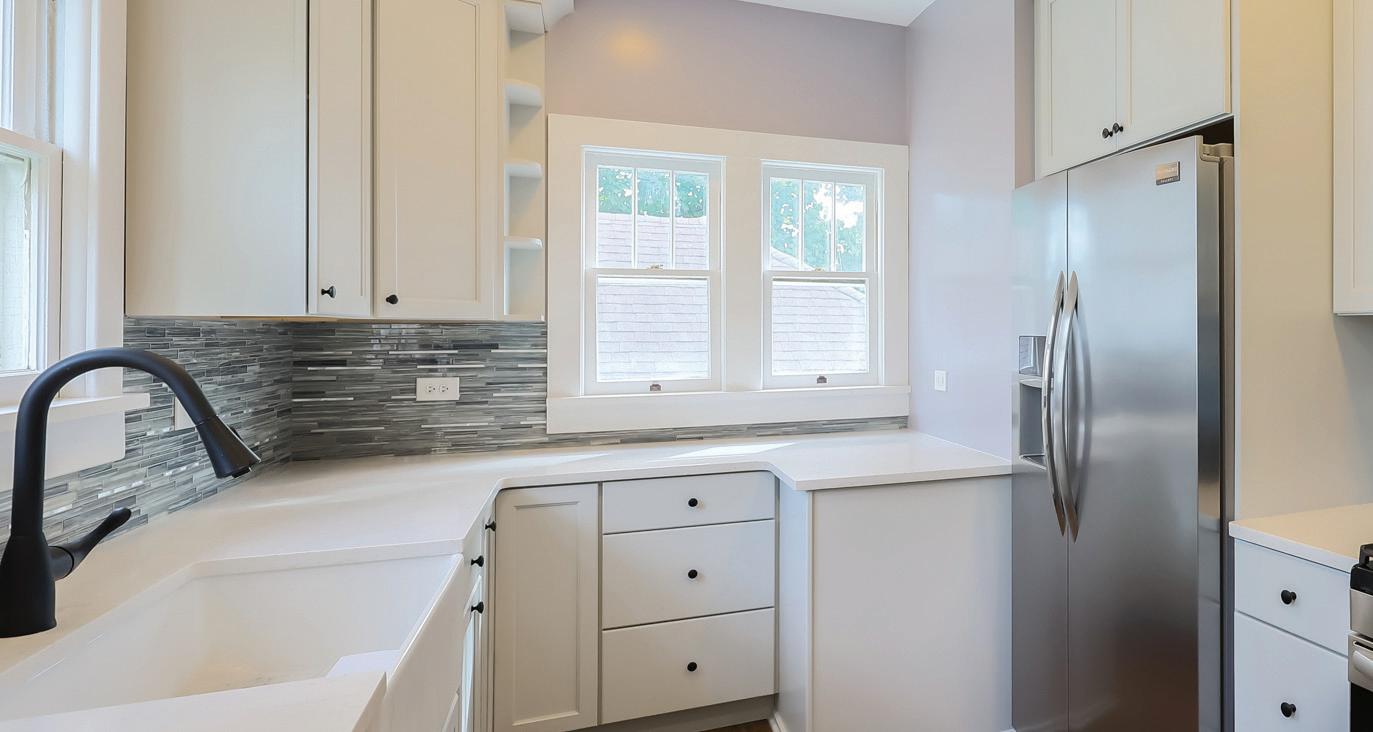

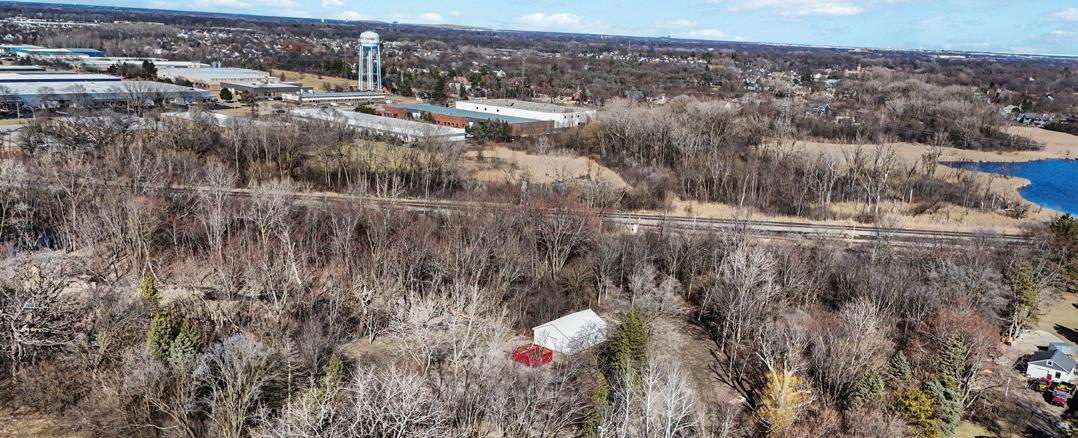
5 ACRES OF LAND NEAR DUPAGE AIRPORT WITH 1,200 SQFT
5.14 ACRES | $395,000 Wise Investors will recognize this unique opportunity to own 2 parcels totaling 5 + Acres, close to DuPage County Airport. This Horse property was originally an old world homesite now demolished while being prepared for NEW RESIDENTIAL Construction. There’s plenty of greenery / trees and elbow room. The Septic is still in place, the well is capped, however there is a 1 year NEW 30’ x 40’YES, a 1200 Sq Ft. Pole Building (built last year with the possibility to double its size), for horses or ideal for storing vehicles and equipment too!! The site is shovel-ready for a single-family residence. Drawings and renderings are available to help envision what can be on-site. Property offers exceptional development potential. The future looks even brighter for someone smart enough to pursue ownership at such a low price. Don’t miss this opportunity! Taxes reflect a Residence that is no longer on site.




















5 BEDS | 3.5 BATHS | 5,551 SQ FT | $575,000
Discover this stunning 5-bedroom, 3.5-bath walkout ranch, nestled on 2 acres of lush landscape in a picturesque neighborhood! Spanning over 5,400 sq ft, the interior offers generous living spaces and abundant storage, making it ideal for both relaxation and entertainment. Overflowing with charm and endless possibilities, this home features vibrant flower gardens and raised vegetable beds, perfect for garden enthusiasts.
Step outside to enjoy three expansive patios, a built-in fire pit for cozy evenings, and a private walkout porch off the main level. Inside, you’ll find a custom home office, a 10-person sauna, and a charming reading loft — perfect for unwinding. With three garage stalls above and an additional stall below, there’s plenty of room for all your vehicles and toys. This home truly offers the best of indoor and outdoor living! Don’t miss this rare gem, where luxury meets tranquility.
Listing agent is the owner of the property.





Perched at the bluff’s edge with panoramic views of Lake Michigan, this executive-style home features a beautifully designed multi-level brick patio that offers the ultimate outdoor living experience—perfect for enjoying sunrise mornings, entertaining guests, or relaxing in a peaceful, private setting.
Step into a spacious open-concept layout featuring cathedral ceilings, a grand great room, and a beautifully appointed kitchen and breakfast area, all overlooking the patio and sparkling lake beyond.
A formal dining room and a welcoming foyer with full views of the great room create an elegant setting for both entertaining and everyday living. Whether you’re hosting a special occasion or enjoying a quiet evening, the layout is designed to impress.
The home includes three generously sized bedrooms—two with private ensuites—including a main-floor primary suite designed as a serene retreat, complete with a spa-style bath and convenient access to the utility room. A nearby guest half-bath adds additional convenience.
A custom-built office provides dual workspaces and ample storage, ideal for working from home. An open staircase leads to the finished lower level, where you’ll find a spacious family room, a full bath, an additional bedroom with egress, and two bonus rooms offering flexibility for hobbies, storage, or additional living space. A dedicated TV area with a sectional and custom-built entertainment cabinet completes this comfortable and functional lower level.
This is lakeside living at its finest—thoughtfully designed to meet the needs of every season of life. Price of home $879,000.00.














Nestled in the heart of wine country, this exceptional five-bedroom, four-bathroom estate spans over 2 acres of picturesque land. Designed with both luxury and functionality in mind, this home offers the perfect blend of modern amenities and serene countryside living. Featuring a spacious floor plan, custom finishes and expansive living areas ideal for family gatherings and entertaining.
Step outside to a stunning private oasis, complete with a sparkling pool, an elegant pool house, and a charming bunk room perfect for hosting guests or providing space for kids to unwind. The property also includes a large outbuilding garage, ideal for additional storage or as a workshop. Whether you’re enjoying the beautiful views of the vineyard or relaxing by the pool, this property offers an unparalleled lifestyle in the heart of Southwestern Michigan.
Perfect for families, wine enthusiasts, and those seeking a peaceful retreat with ample space and luxurious amenities. A truly one-of-a-kind property located just minutes from Weko Beach and Harbor Country offerings!
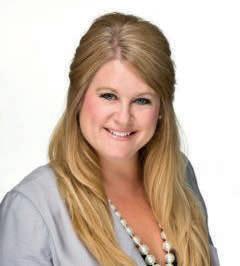
KIMBERLY KEIGLEY ASSOCIATE BROKER | OWNER




WILLIS | COLDWELL BANKER REALTY BROKER | 708.328.0184 | brandon.willis@cbrealty.com
$155,000 | Humble one-level home with spacious layout—ideal starter or investment property. Includes heated floors via boiler system and an addition with separate heat source. Sold AS-IS, WHERE-IS. Visit today and make it yours!



| TROPHY PROPERTIES & AUCTION REALTOR® | 618.535.0316 | kchisholm@trophypa.com
$199,000 | Charming 1-bed, 1-bath country home on 4.61 acres with updates, bonus space, new A/C, outbuilding, pool, and deck. Perfect for gardening, outdoor activities, and workshop enthusiasts.







6.89 ACRES | $1,125,000
Prime townhome development opportunity in The Reserve of Maynegaite, Olympia Fields, IL! This offering includes 30 fully platted residential lots, zoned for townhome-style duplex units, with all utilities in placewater, sewer, electricity, gas, and internet. Located adjacent to the Olympia Fields Country Club, near METRA and I-57, this development-ready site is ideal for builders looking to capitalize on a high-demand market. Served by Arcadia Elementary, a National Blue Ribbon Award-winning school. Offered at $1,125,000 for a bulk sale or $42,500 per lot (minimum 8-lot purchase recommended for bulk pricing). Don’t miss this chance to develop in a prime suburban location!



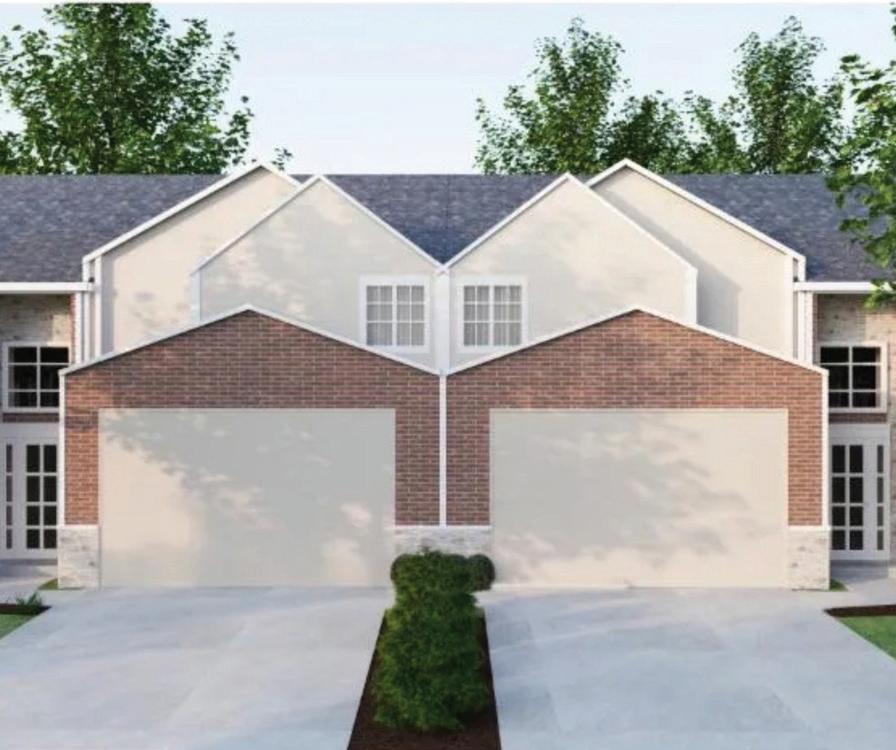









PRICE $478,500
TYPE
POTENTIAL HOME SITE. TILLABLE FARM LAND. PASTURE. WATER SOURCE ACRES 33±




Buying or selling a home can be a stressful experience. You need a professional, who is on your side and not only understands the intricacies of the local market but also takes the time to get to know your personal needs. I can help you successfully navigate your real estate journey with ease and confidence. I first started selling real estate immediately after college in the St. Louis area. I decided to transition to another sales opportunity within luxury retail, where I excelled at working alongside high-end clientele selling designer shoes and women’s clothing. My career took me from St. Louis to Chicago and eventually, Los Angeles, where I worked with discerning clientele, including a long list of celebrities.




$379,000 | 3 bed | 2 bath | 1,400 sqft
630.999.4633 Sylvia.Huss@listingleadersnw.com www.listingleadersnw.com
Helping you find more than just a house—I help you find home.
I’m Sylvia, a licensed Realtor® with a passion for people, places, and the stories that connect them. I believe real estate is about more than contracts and closing dates—it’s about building a future in a place that feels just right. With every client, I bring a blend of heart, strategy, and real-world expertise to make the process clear, calm, and deeply rewarding.
Whether you’re buying your first home, upsizing for new beginnings, or selling with big dreams ahead, I’m here with insight, integrity, and a personalized approach that puts you at the center of it all. I listen closely, communicate clearly, and guide you every step of the way.
I also speak Polish, so if that’s your preferred language—I’ve got you covered.
Because a successful move starts with feeling seen, supported—and excited for what’s next.


Welcome to 11047 Kimberly Trail, where “move-in ready” actually means move-in ready, because this home is immaculate! The owner has taken exceptional care of every inch, so you won’t find any “fixer-upper surprises” here. This charming tri-level home in the sought-after Tomahawk Trails subdivision offers 3 bedrooms, 1.5 baths, and plenty of space to stretch out and relax. The gleaming hardwood floors? Spotless. The updated kitchen? Ready for your next cooking adventure with a new stove (2019). The lower-level family room? Perfect for movie nights, game days, or that treadmill you swear you’ll use. Major updates include a new roof and gutters (2021) - so no need to worry about leaks, and a new washer and dryer (2022), because nobody enjoys laundromat trips. The spacious backyard is just waiting for BBQs, backyard games, or simply sitting and admiring your very smart home-buying decision. With an attached 2-car garage and a fantastic location near parks, schools, and shopping, this gem is ready for its next lucky owner - could it be you?





I look at my job as helping people make important decisions that will affect the rest of their lives. I pay careful attention to details, provide clear communication and initiate strong, innovative marketing programs. I maintain close contact to ensure that my clients are continually updated on our process.
Having transferred to the Fox Valley in 1995, I know first hand what it’s like to move a family.
It is important to me that my buyers smile each time they pull into the driveway. If it takes two weeks, two months or two years, I will stand behind you all the way and not pressure you into buying something that “almost” fits your lifestyle. As a seller’s agent, I want you to get the best price for your home in the shortest amount of time. I also want you to feel at home while you’re on the market. I will offer tips and suggestions that will improve “the visual” while letting you maintain a lifestyle that fits your family.
I know that the prospect of buying or selling real estate with the current marketing conditions may be overwhelming. But, I also know that it’s not your house, it’s your home. Lets do this together!!
Professional Designations/Credentials:
• Broker
• CREN
• LeadingRE Relocation Specialist
• Past President’s Club, Vice-President’s Club Multi-million dollar producer
• Past member sales associate advisory council Military On The Move certified
Robin was fantastic showing us multiple houses that were all in our price range and had the attributes we were looking for. We felt very comfortable working with her and we were able to be honest and open with what we liked and didn’t like. Robin really listened to what we wanted and even when things got overwhelming she helped us through it.
-Carol S

SOLD FOR $460,000



4 BEDS | 2.1 BATHS | 2,100 SQ FT BAT AVIA, IL
Come take a look at this awesome 4 bedroom/2.1 bath home in the sought after Cherry Park Subdivision. You will enter through a covered porch on a cul-de-sac location to an open foyer, formal living and dining rooms. Relax in the cozy family room with its energy efficient gas log fireplace with remote, updated kitchen with cream cabinets, granite counters, all appliances, breakfast bar and sun drenched eat-in space.

205 N SAVANNA COURT, LAKE FOREST, IL 60045
$3,449,000 | 4 BD | 4 FULL BA, 2 HALF | 4-CAR GARAGE 1.41 ACRES | 7,781 SQ FT
This spectacular modern masterpiece, designed by renowned architect Tony Grunsfeld, It is not only a thoughtfully designed residence, but a work of art in and of itself! Set on 1.41 private acres and boasting views of the surrounding gardens and natural vistas, this custom built home features a fabulous floor plan, high ceilings, sophisticated architectural details and millwork, sun-drenched rooms with iconic Grunsfeld floor-to-ceiling doors and windows, travertine floors, skylights, elegant window treatments, and high-end designer accents throughout. The main floor includes an exquisite living room with views of the grounds and 13’ high ceilings; a luxurious primary suite with a Birdseye maple custom library, a huge walk-in closet, a gorgeous bedroom, beautiful bathroom, spacious exercise room, and details that will please the most discerning buyer; a custom gourmet kitchen with high-end appliances, abundant cabinetry, and a grand center island that opens to the spacious breakfast area and family room; and a dining room with a travertine wall, 13’ high ceiling, and custom cabinetry. The second floor has three additional large bedrooms and two full baths, The expansive lower level has high ceilings, a wonderful finished space with a kitchenette and full bath, and a large unfinished area which could become a home theater, additional bedroom, or golf simulator if desired. Access to trails for Open Lands, Middlefork Greenway and Elawa Farm across the street. Enjoy privacy and serenity all year long in this perfect space for intimate family gatherings and entertaining friends!







