










4 BEDS • 6 BATHS • 6,528 SQ FT • $6,400,000
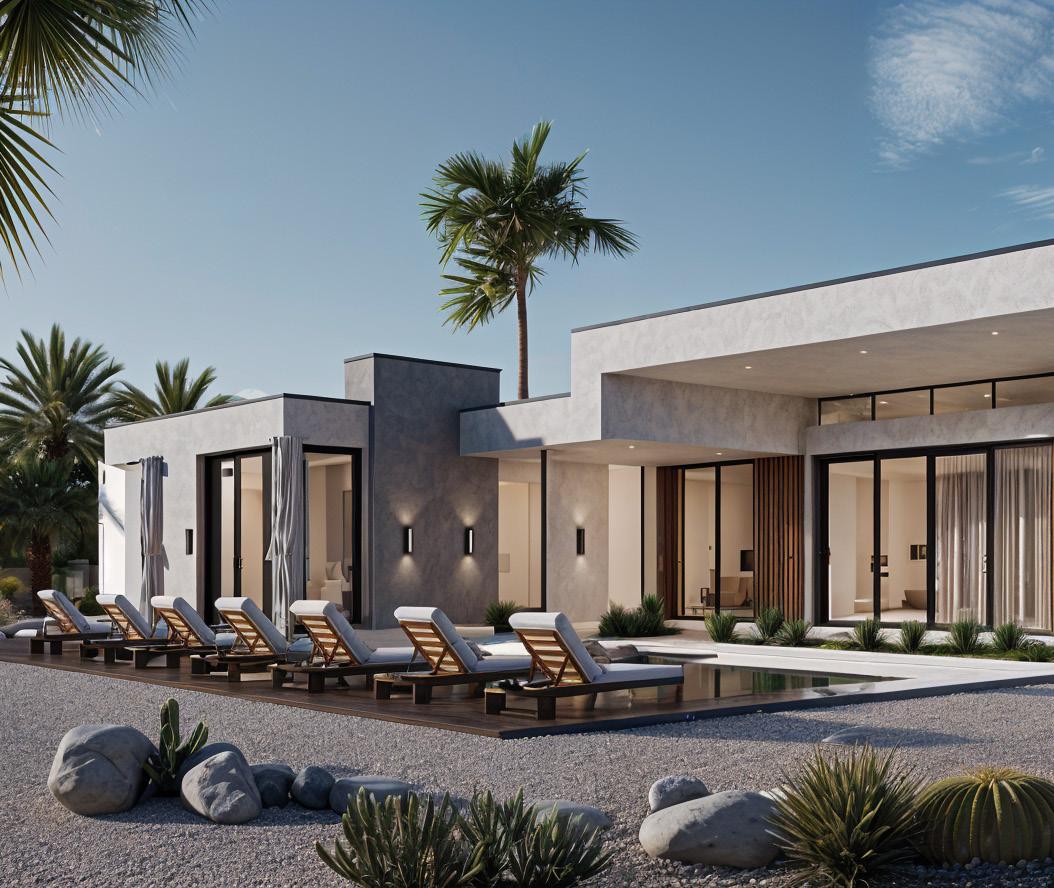
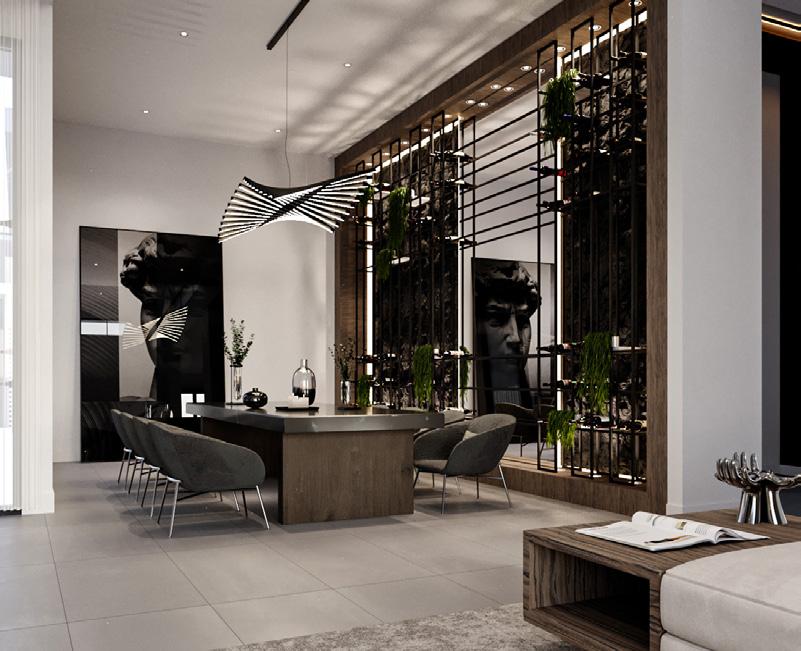
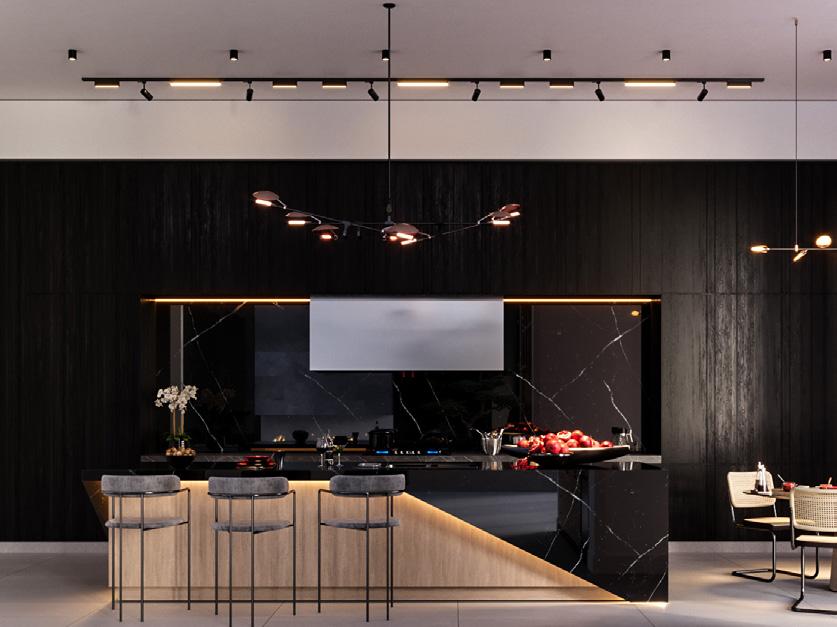
Welcome to the newest Exclusive Luxury Custom Home by Growth Luxury Homes! This custom-built 6,600 sq ft masterpiece is located in th highly desired Southern Highlands Golf Club! This exquisite home features 4 spacious bedrooms and 6 elegantly designed bathrooms, ensuring comfort and style in every corner. Highlights include a dedicated office, home gym, a gourmet kitchen equipped with top-of-the-line appliances and custom cabinetry, and media room, luxury pool with wet deck and spa, and an outdoor fire pit great for entertaining. Additionally, a 4-car garage ensures ample space for your vehicles and storage needs. Don’t miss this unique opportunity to own a piece of luxury, where every detail has been crafted to offer an unparalleled living experience. There is still time to customize/ select finishes. Completion date is December 2024.


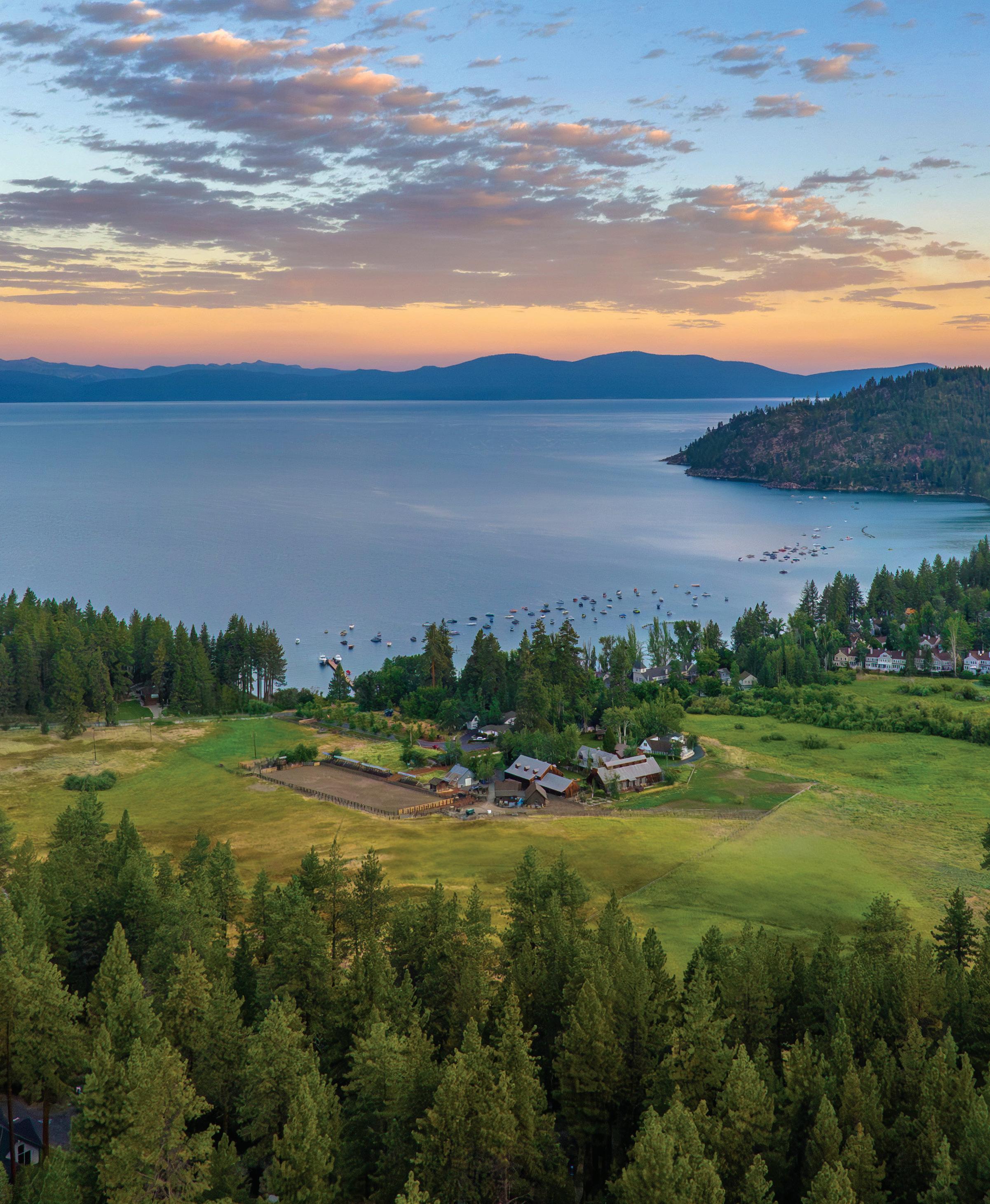
Chase International presents Shakespeare Ranch Properties, an enclave of rare lakefront and meadow properties nestled within the gates of the iconic Shakespeare Ranch in historic Glenbrook, NV—Lake Tahoe’s only gated lakeside golf course community. This world-class offering provides Buyers an opportunity to purchase a variety of homesites and residences starting at $9,950,000 or the entire Shakespeare Ranch, one of the most extraordinary legacy properties in the world, for $188,000,000.

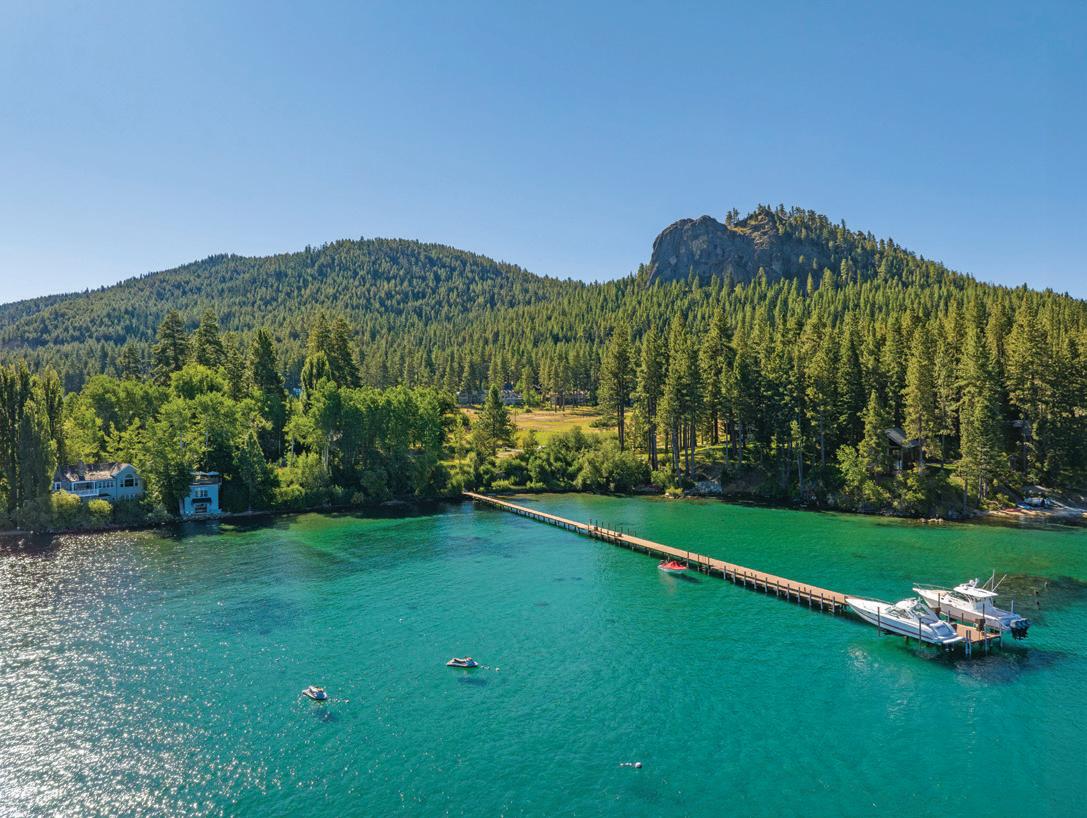
4,290 square foot lakefront residence with a rare lakeside cabana, pier access and buoy.
OFFERED AT: $35,000,000
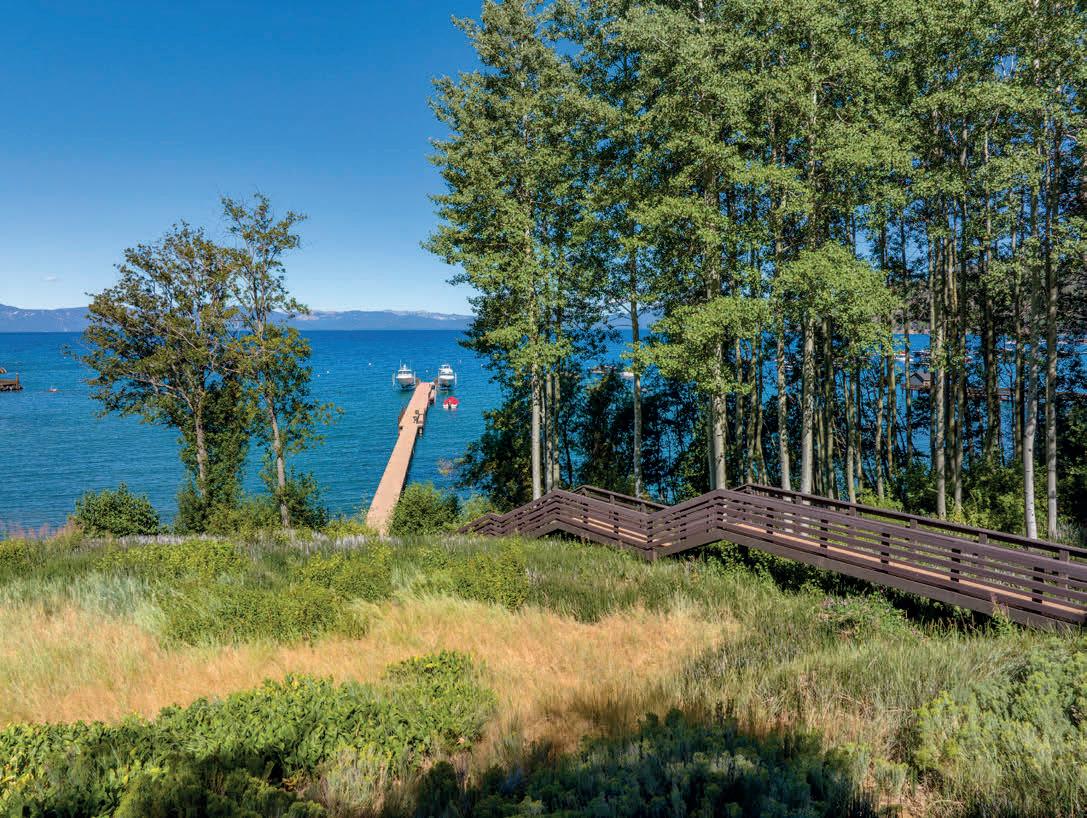
1.21 acre lakefront parcel with approved lakeside cabana plans, pier access and buoy.

OFFERED AT: $18,000,000
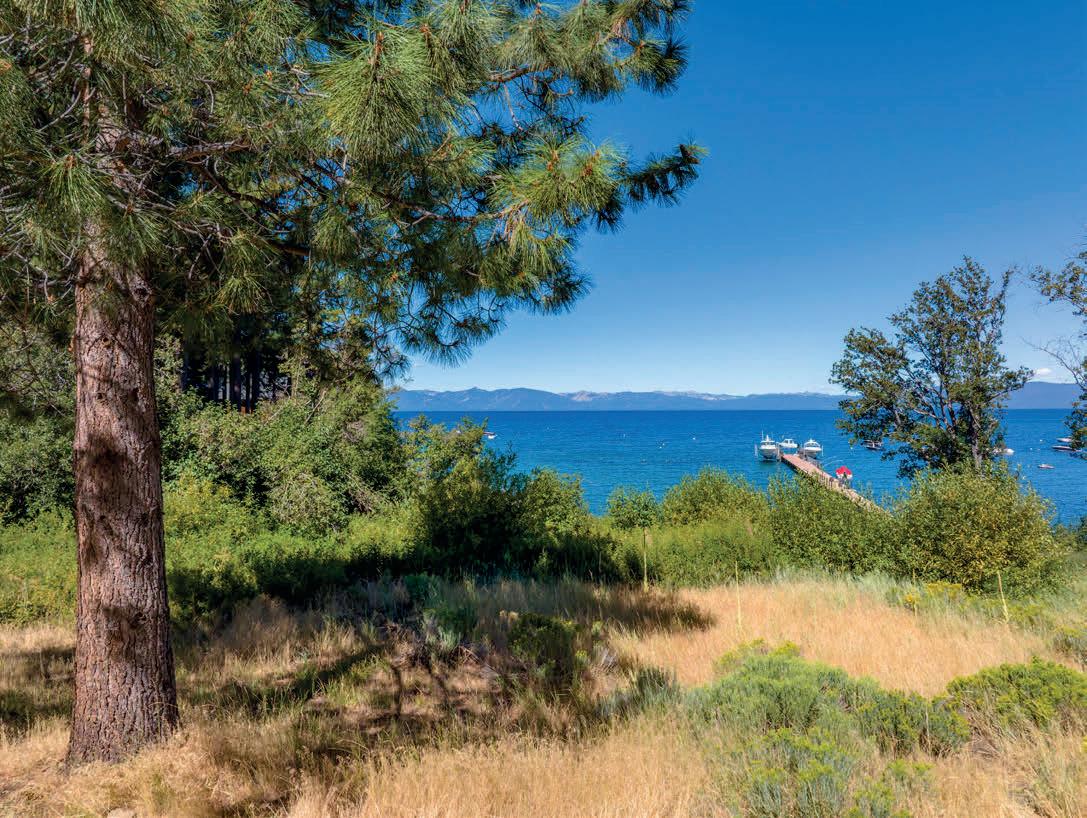
1.54 acre lakefront parcel with a luxurious lakeside cabana under constructon, pier access and buoy.
OFFERED AT: $21,000,000
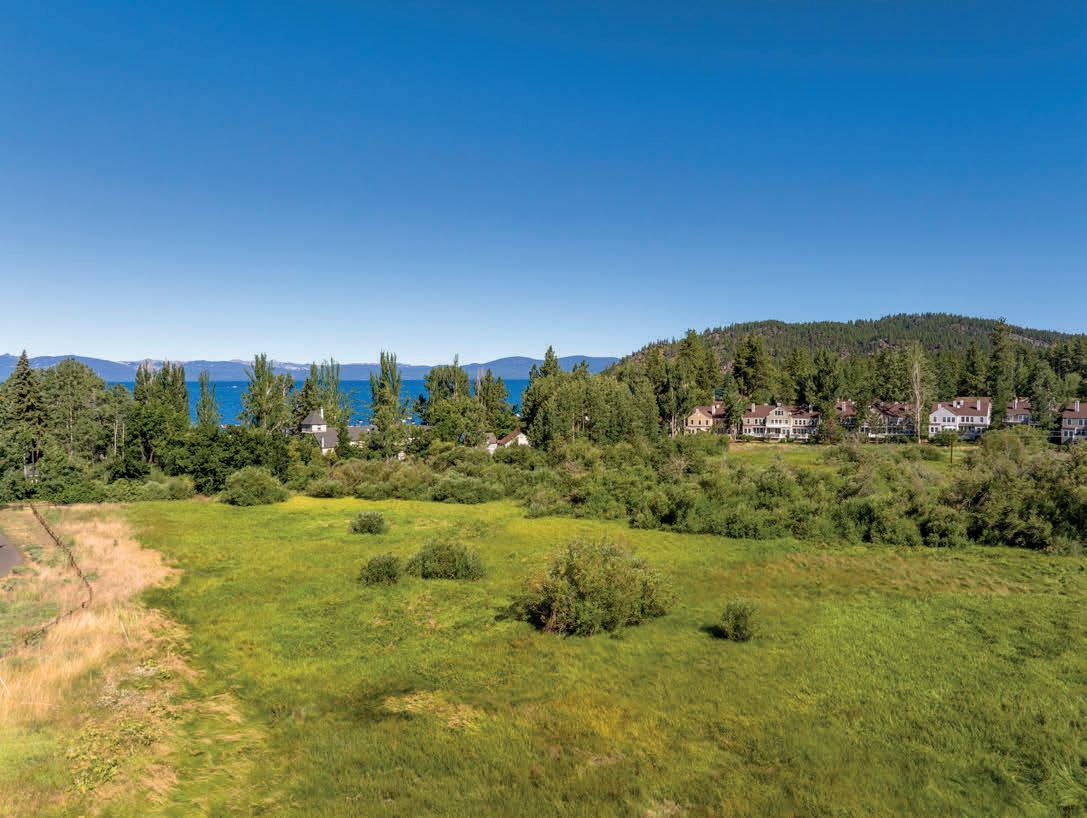
Coveted 3 acre Shakespeare Meadow parcel with home plans, pier access and buoy.
OFFERED AT: $9,950,000
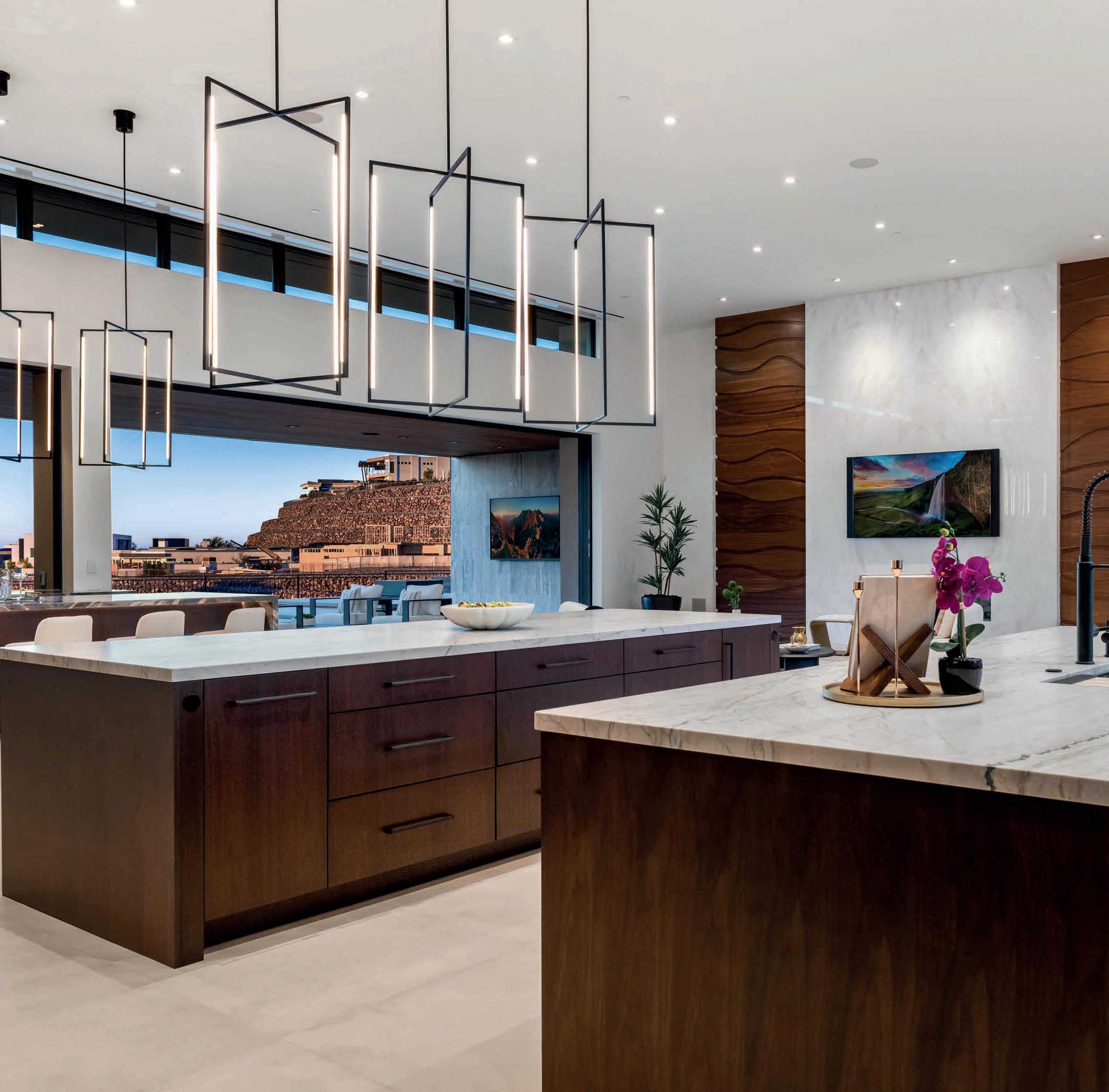
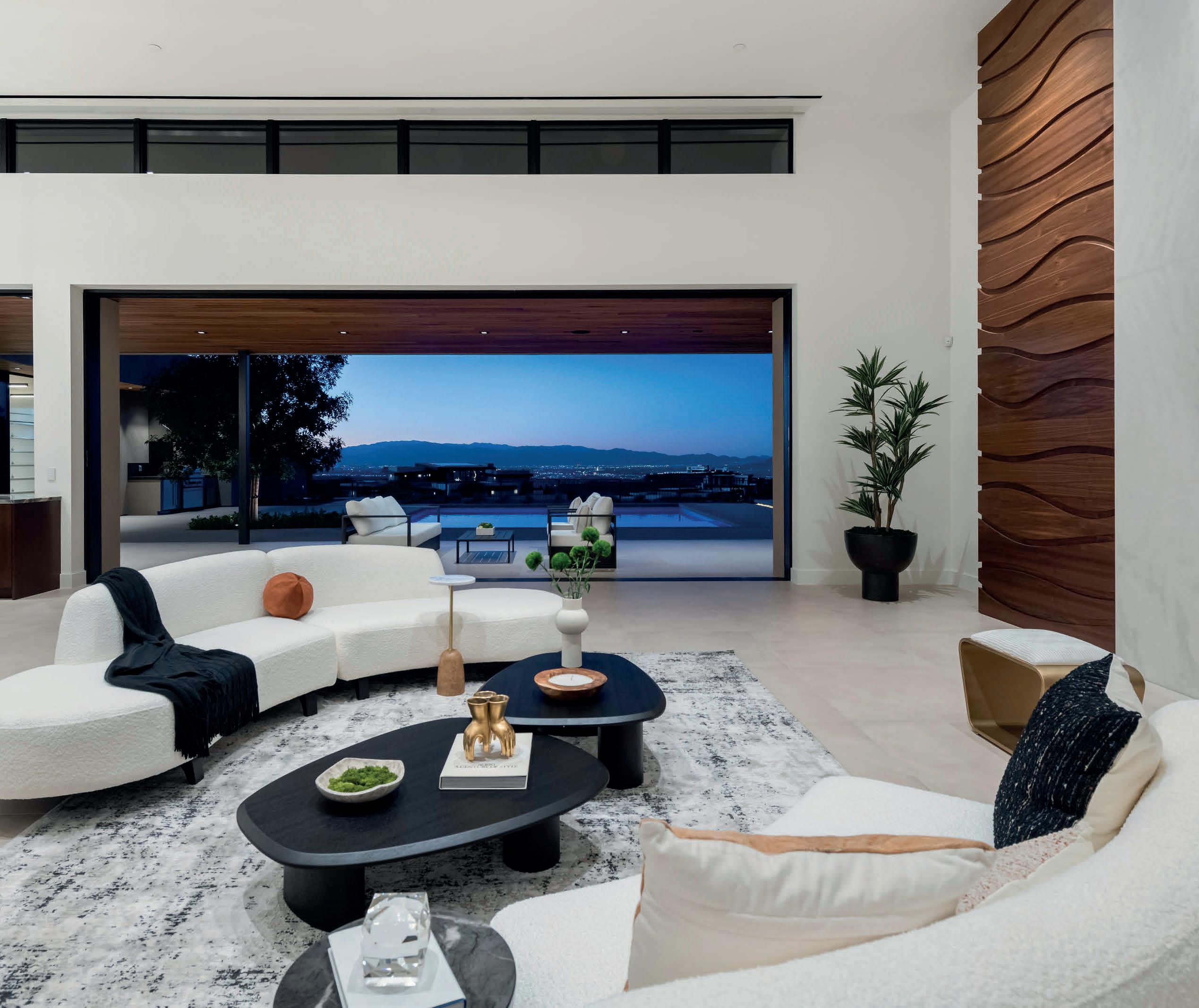
6 ROCKMOUNT COURT, HENDERSON, NEVADA 89012
Immerse yourself in exquisite luxury at 6 Rockmount Court, a truly unique architectural gem in the prestigious Ascaya community of Henderson. Perfectly positioned on an elevated, ultra-private lot, this single-story estate offers breathtaking Strip and city views, privacy, and a seamless blend of modern elegance and functional design.
Spanning 6,298 square feet, this residence boasts four lavish bedrooms and six designer bathrooms, each meticulously crafted with custom American black walnut finishes and the finest materials. The open-concept design flows effortlessly, creating an ambiance of sophistication and comfort. Wolf and Sub-Zero appliances elevate the gourmet kitchen and bar, ensuring a culinary experience that rivals the world’s best.

For automotive enthusiasts and entertainers alike, the 1,700-square-foot air-conditioned garage is an absolute showstopper. Featuring built-in audio and a sleek sliding door opening directly to the poolside backyard, this space is perfect for hosting, displaying a prized car collection, or creating a luxury entertainment lounge. The expansive driveway comfortably accommodates up to 10 vehicles, offering both convenience and prestige.
Located on a quiet street with only four homes and no neighbors on three sides, this estate provides an exclusive retreat—offering the perfect balance of privacy and accessibility. With Nevada’s tax advantages and proximity to California, this is an exceptional opportunity for West Coast buyers looking to relocate while maintaining an elite standard of living.

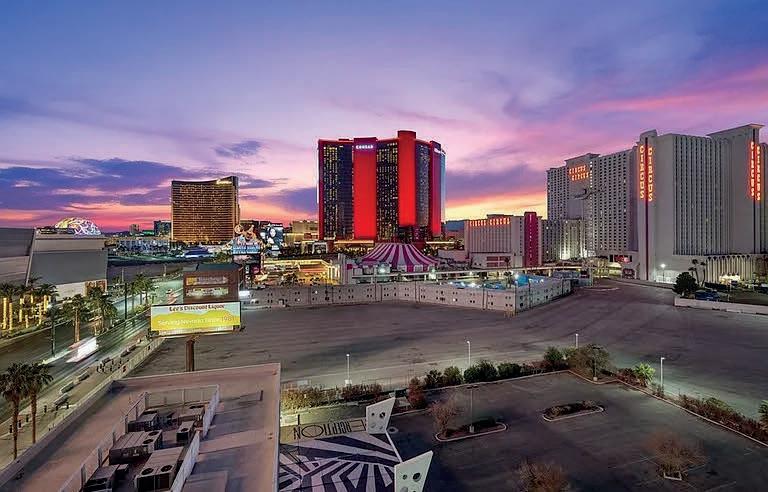
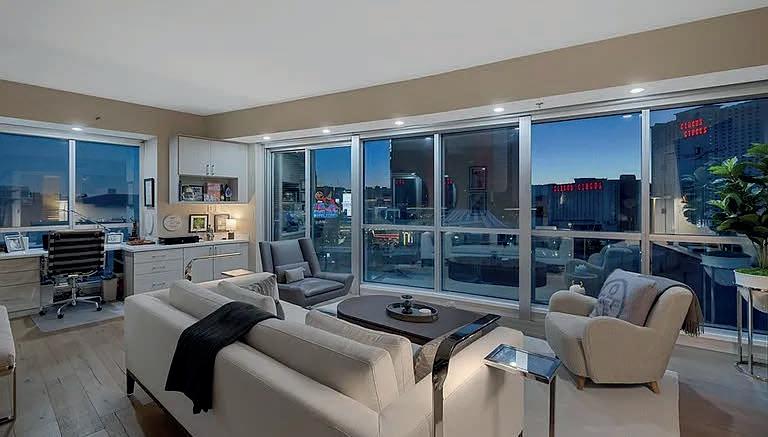
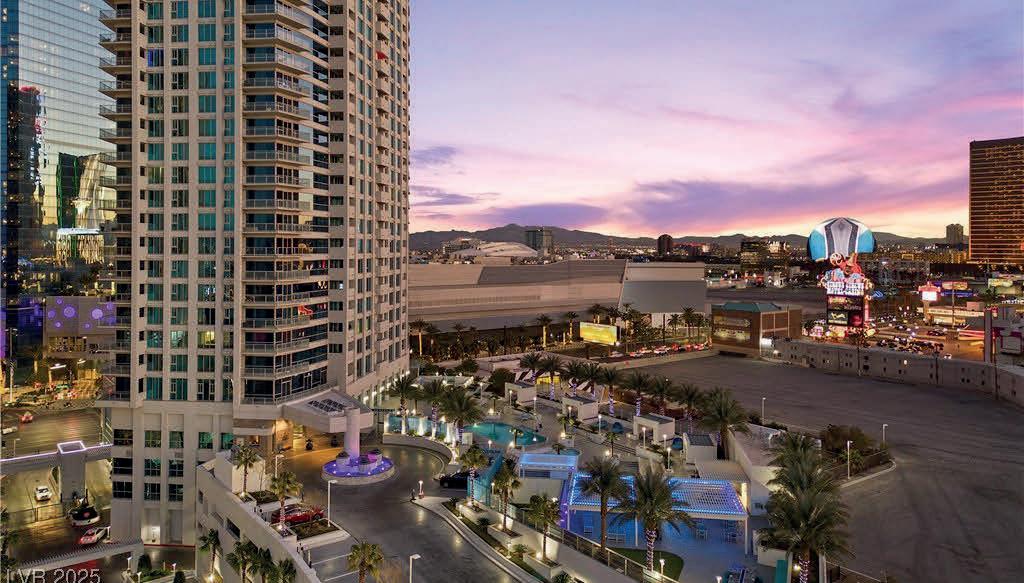
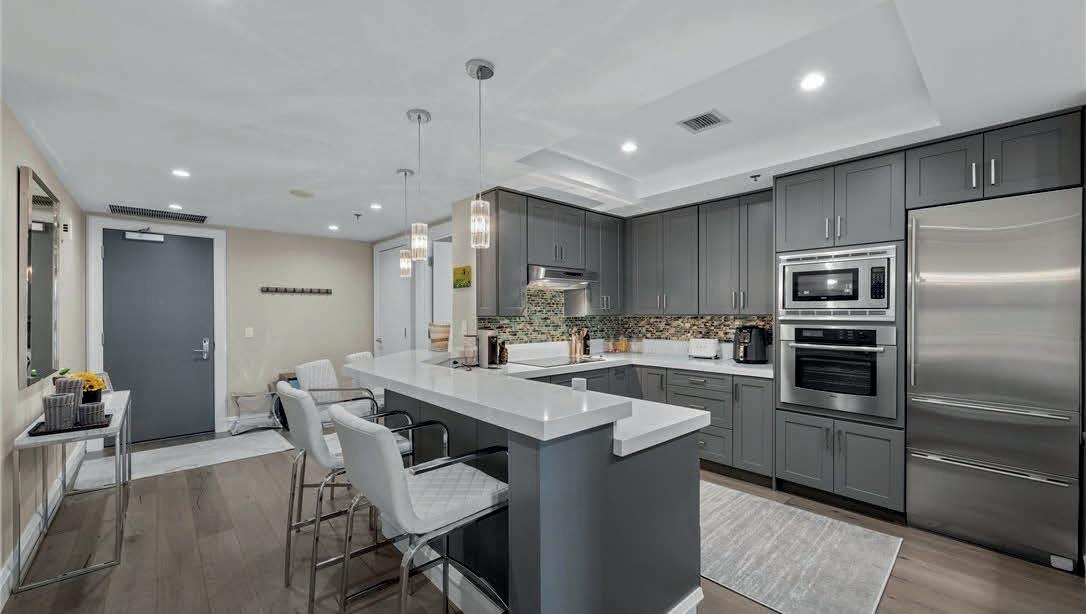
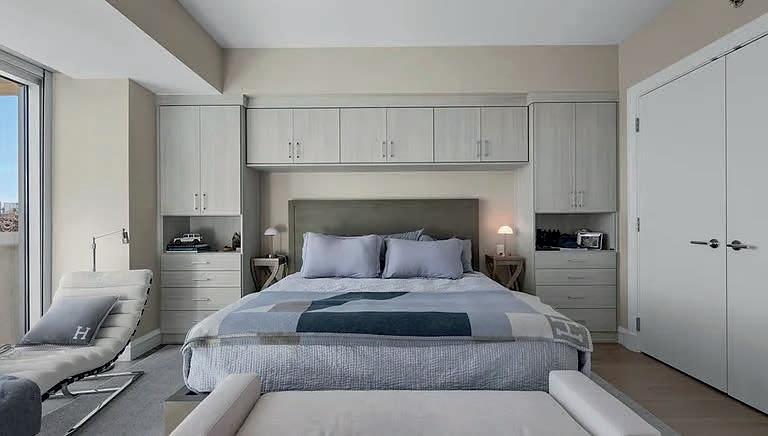
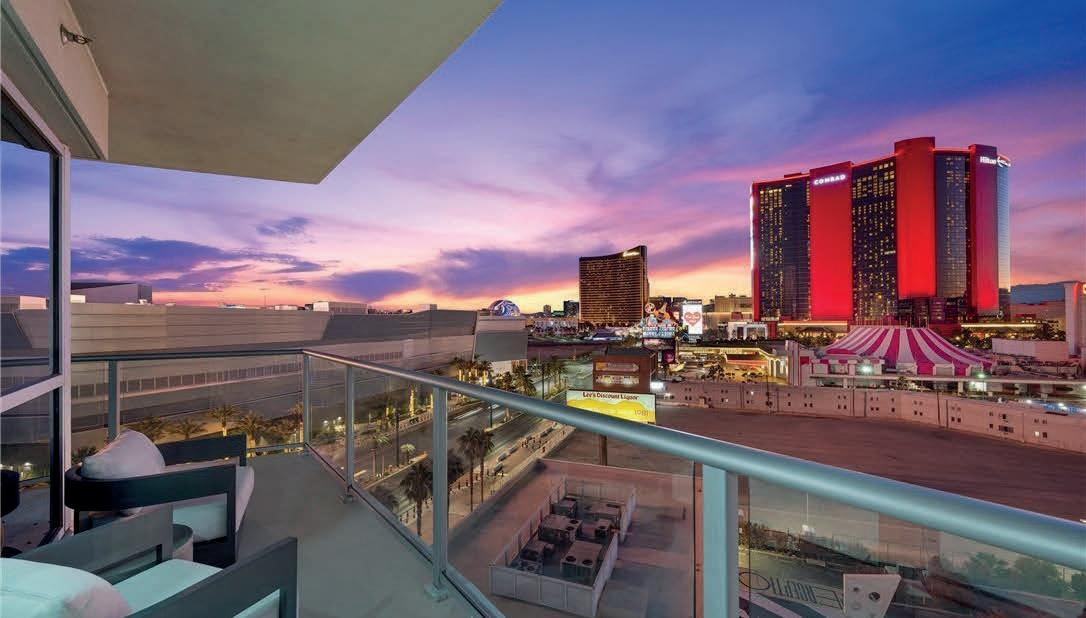
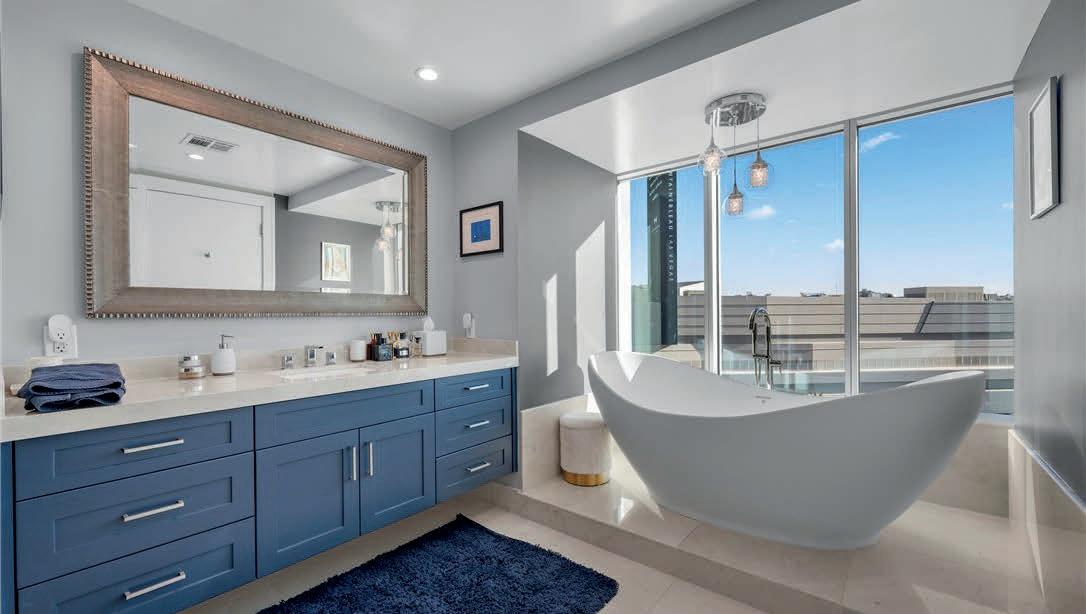
Don’t miss this amazing opportunity! This fully remodeled contemporary condo on the Las Vegas Strip is a true gem! The corner unit features a wrap-around terrace with breathtaking views of the South Strip. Located in the most sought-after line of the building, it offers stunning views from every room. Top-quality upgrades include- Engineered wood flooring, Electric day/night shades with blackout options, Modern cabinets and hardware in the kitchen and bathrooms, LED lighting throughout, Quartz countertops and premium Moen fixtures, Induction cooktop with stainless steel appliances, New LG washer/dryer and Bosch dishwasher, Luxurious Juliette 185 quartz MTI bathtub, New AC units and Nest thermostats, Custom closets and pantry. Sky Las Vegas is a luxury building with 24-hour valet, concierge service, a pool with cabanas, firepit, BBQ area, gym, private screening room, banquet hall, and racquetball court. This stunning property is a must-see—you will love calling it home!


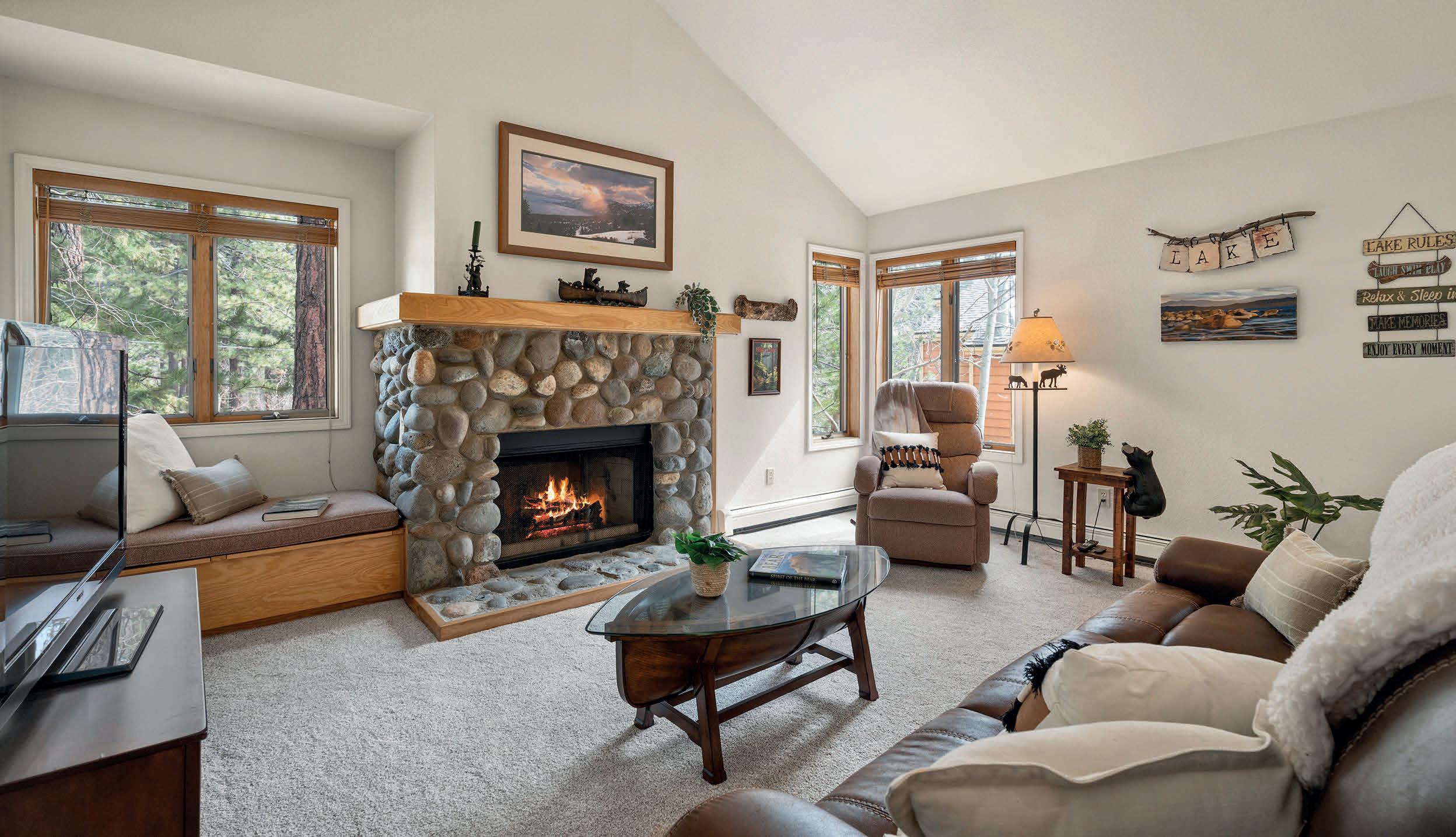
2 Beds | 2 Baths | 1,111 Sq Ft | $995,000 If you’re looking for the ease of single - level living, then you’ll love this beautifully updated 2-bedroom, 2-bath McCloud condo. Offered fully furnished, it’s move-in ready. Enjoy quiet time on your private deck and the one-car garage adds extra convenience and value. This small phase of just 32 units, McCloud residents benefit from access to a private spa for apre ski or apre beach. Just a short stroll to the private beach, shopping, restaurants, rec center, pickleball courts and Hotel & Casino. Diamond Peak Ski Resort and the scenic East Shore 3-Mile Walking Path to Sand Harbor State Beach are just a quick drive away. As an Incline Village resident, you’ll enjoy access to a range of exclusive amenities. Nevada’s state income tax-free benefits make this an even more appealing opportunity. Don’t miss your chance to own this turnkey gem!
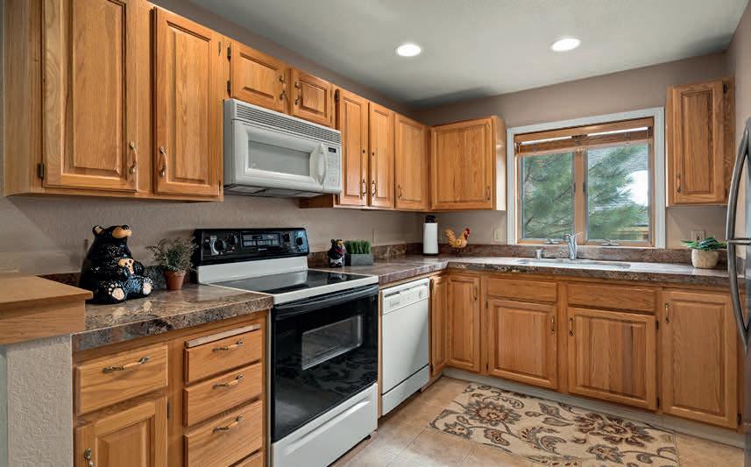


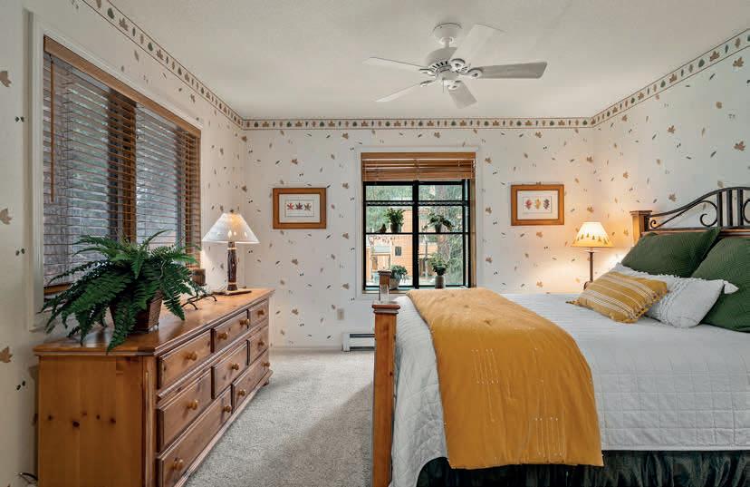
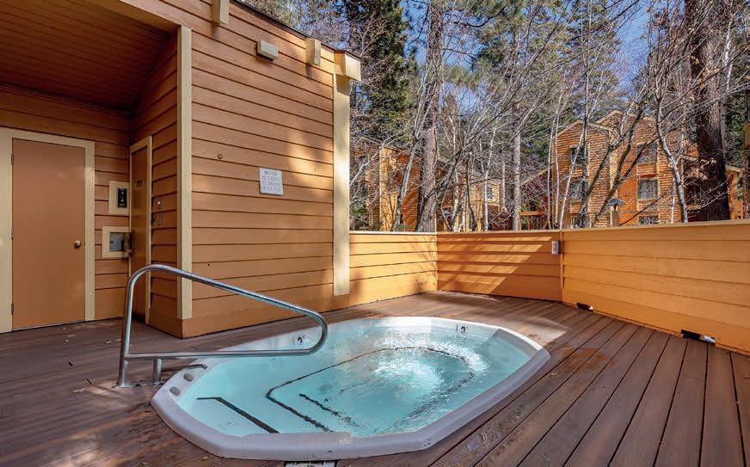
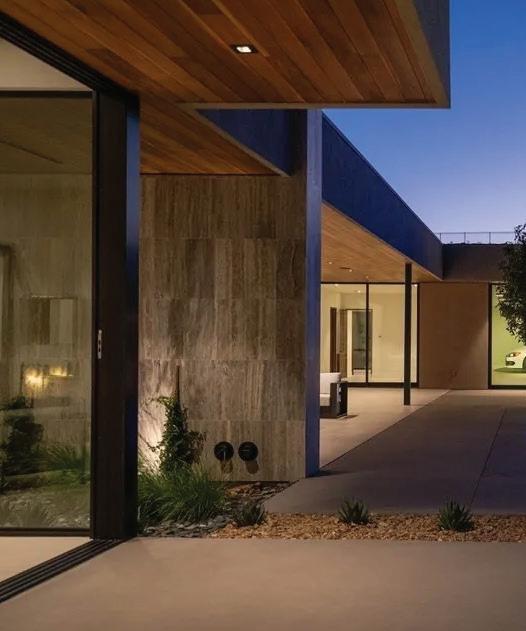
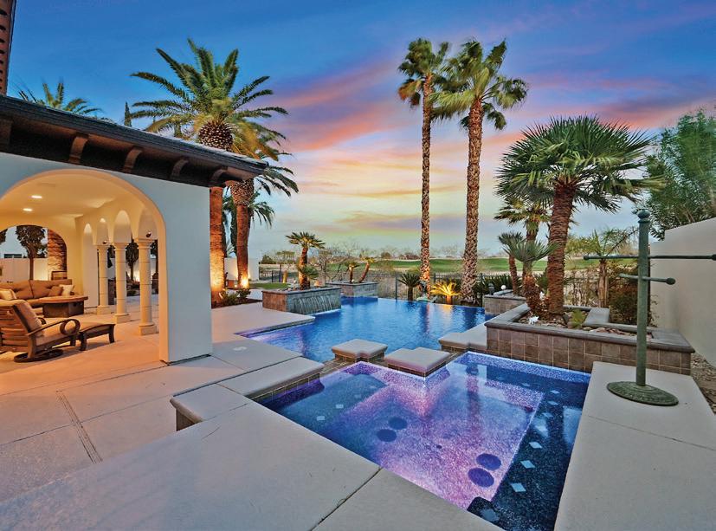
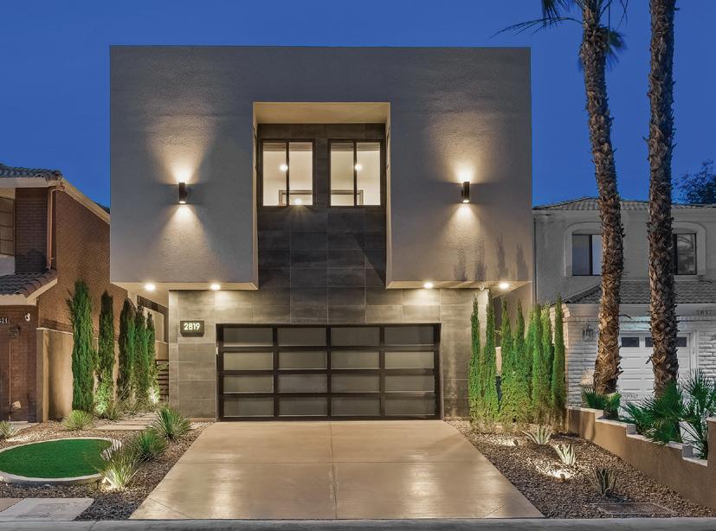

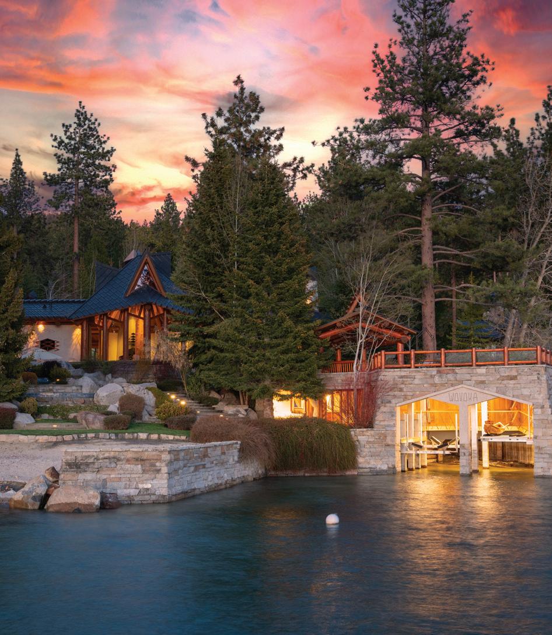


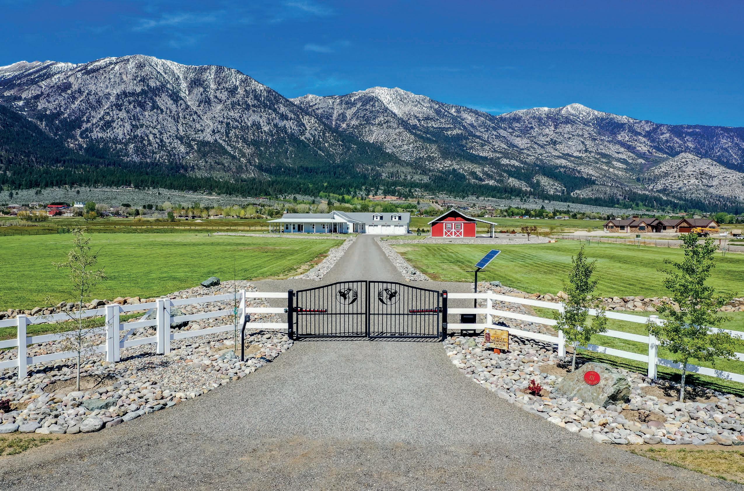
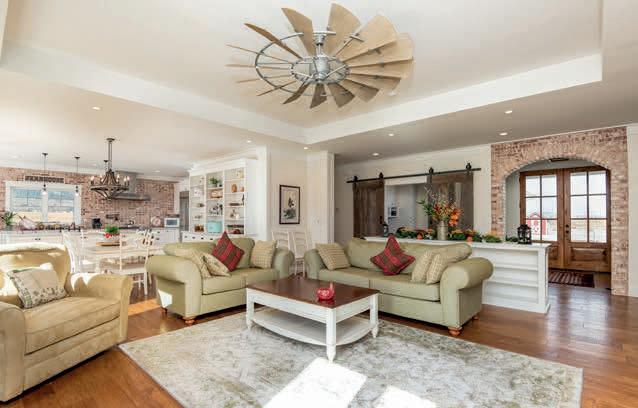
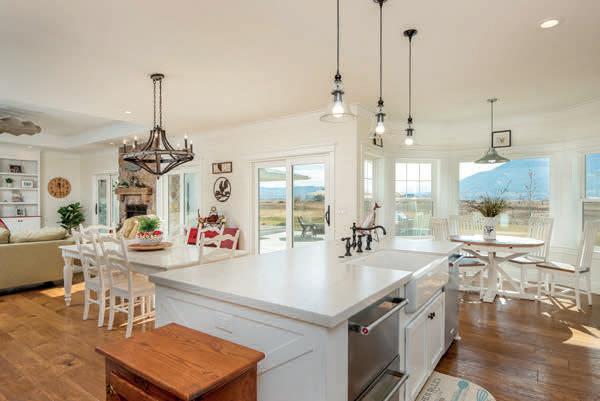

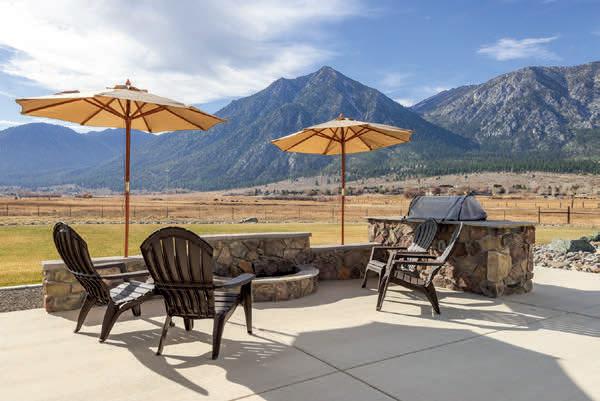
Outstanding Pride of ownership. Property and Home are meticulously maintained. Mountain and Valley Views throughout. 3 bedrooms plus 1 in law suite. 3.5 bathrooms and an office with custom antique sliding barn doors. Gourmet kitchen cabinetry, commercial range and hood, energy star appliances. Solid core doors throughout. Laundry room with pet wash. 3-car attached garage with epoxy floors. Covered exterior deck with fireplace and wiring for outdoor heaters. Open patio with built in propane barbeque and firepit with panoramic views. 1,260 sq ft insulated barn, 190 sq ft insulated shed, chicken coop, horses shoe pit, 2 wall safes, insulated garage doors, security system and emergency generator. Just minutes away from outdoor adventures which include beautiful Lake Tahoe, various hiking trails, snow skiing at Heavenly Ski Resort, Kirkwood Ski Resort & Palisades Ski Resort and more. 45 minutes to Reno Tahoe airport. 20 Minutes to Nevada Capitol Carson City.


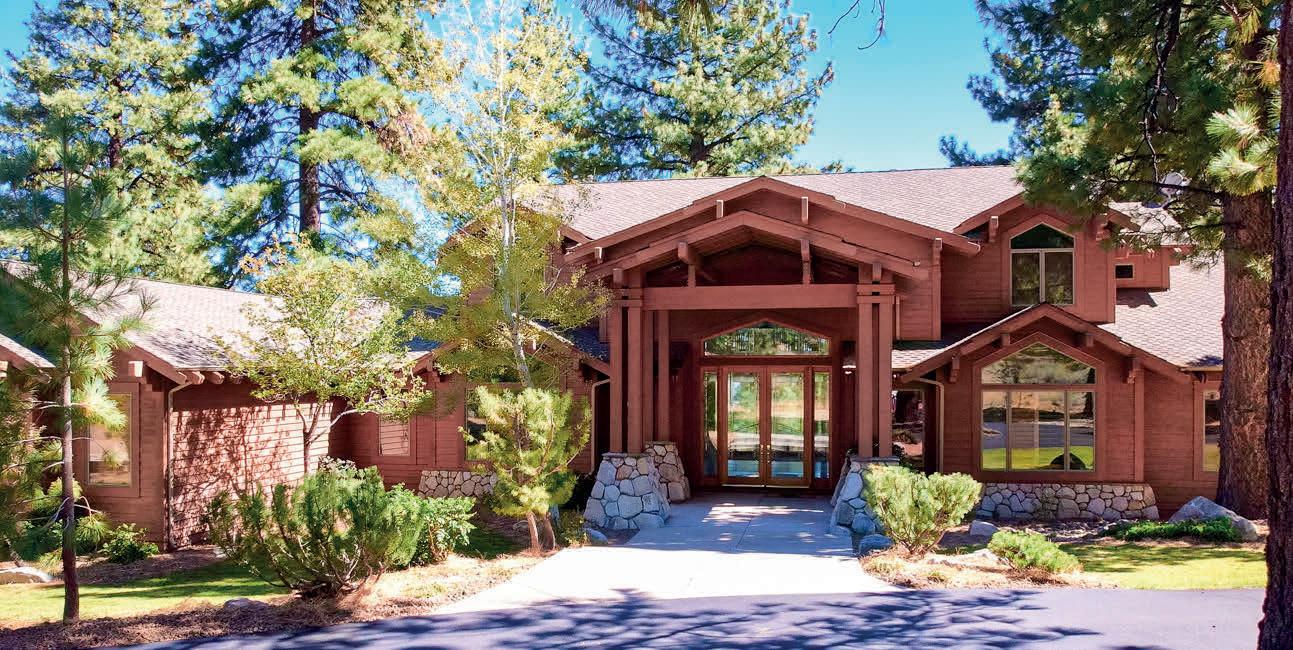
5 BD | 5 FULL, 2 HALF BA | 5,503 SQ FT | 3.35 ACRES | $3,400,000
Nestled within the prestigious Job’s Peak Ranch Community, this masterfully crafted Craftsman-style estate is a sanctuary of elegance, embraced by towering pines and framed by the awe-inspiring grandeur of the Sierra Nevada Mountains. A rare harmony of luxury and nature, this exceptional residence offers both seclusion and convenience—just minutes from world-class skiing, championship golf, and the crystalline shores of Lake Tahoe, with effortless access to Carson City and Reno. Set upon 3.5 acres of pristine woodland, this 5,503-square-foot masterpiece is a testament to superior craftsmanship and refined mountain living. The grand Master Suite is a private retreat, boasting his and hers spa-inspired baths, custom-built walkin closets with exquisite cabinetry, and dedicated offices that provide the perfect balance of productivity and tranquility. Three additional bedrooms offer lavish accommodations, while an upstairs multipurpose room invites endless possibilities for entertainment, relaxation, or creative pursuits. An oversized four-car garage ensures ample space for vehicles and storage, seamlessly blending functionality with grandeur. Designed to embrace the natural beauty of its surroundings, the expansive living room is adorned with soaring floor-to-ceiling windows that capture the ever-changing hues of the mountains. A commanding stone fireplace stands at its heart, radiating warmth and timeless charm. The open-concept layout creates an effortless flow between the living area, dining space, and the chef’s kitchen—a work of art in itself. Meticulously designed with custom cabinetry, brand new appliances, a butler’s pantry, and gleaming granite countertops that extend to an oversized island and an inviting eating bar, this culinary haven is both stunning and practical. For those who dream of a life steeped in mountain majesty and refined luxury, this impeccable Gardnerville estate offers an unparalleled opportunity. Here, beneath the endless expanse of sky and the whispering pines, life slows to the perfect rhythm—where sophistication meets serenity. Do not let this extraordinary home slip away. And with NO STATE INCOME TAX, your mountain paradise is closer than ever.




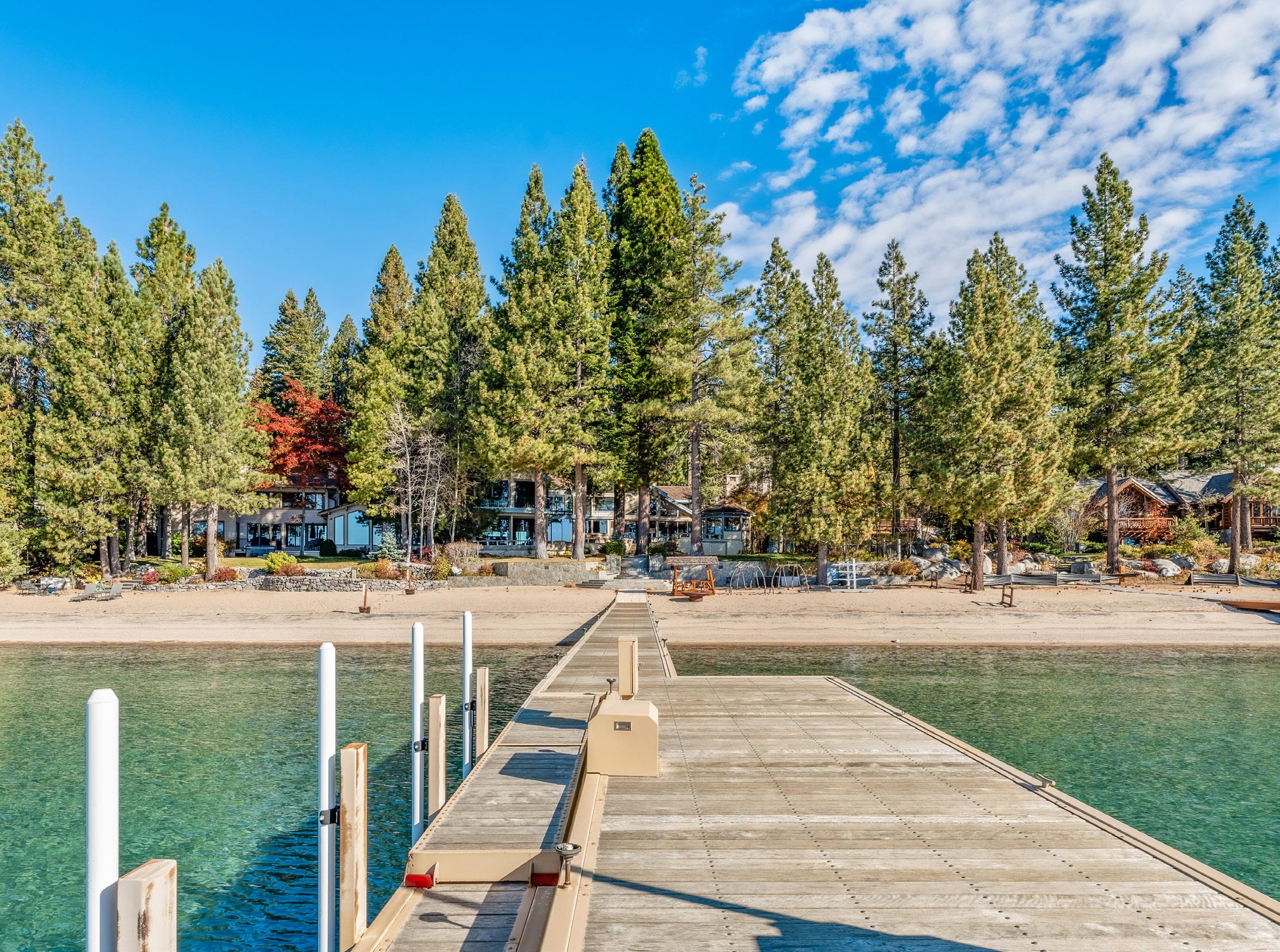
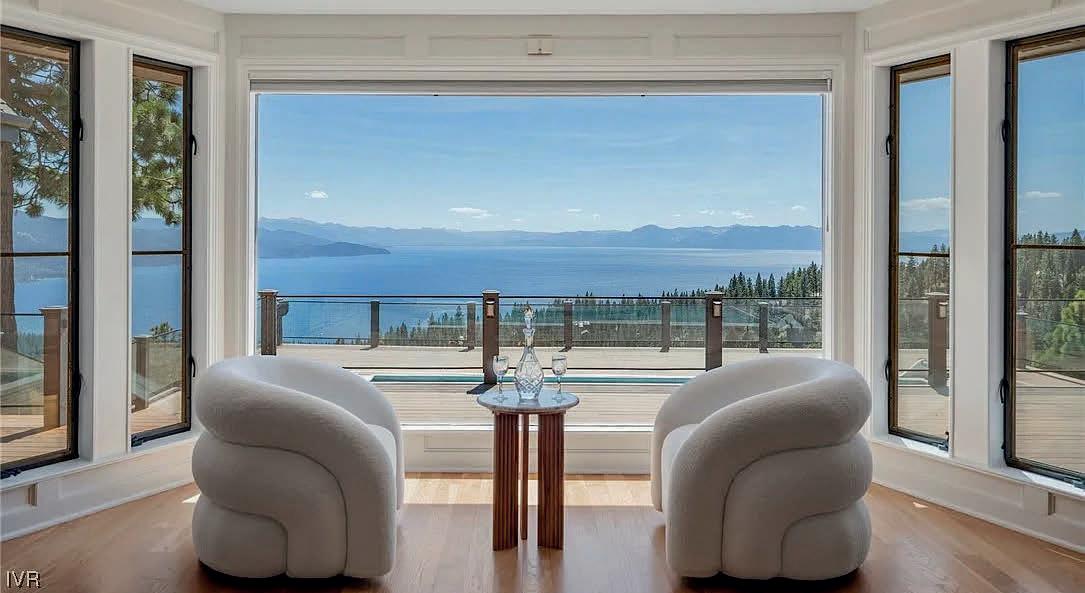
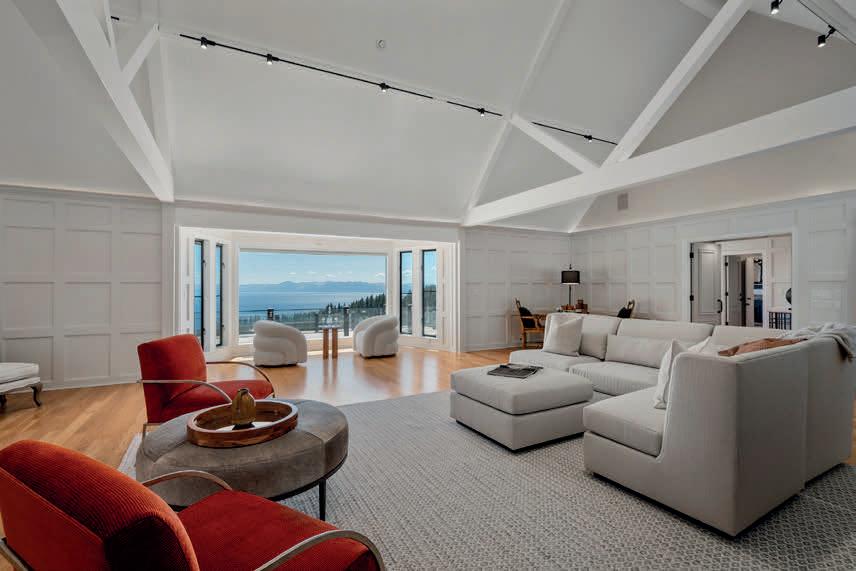
7 BEDS / 8 BATHS / 8,209 SQ FT / $12,500,000
Perched atop a secluded mountain in Incline Village, this exceptional 9.63-acre estate offers breathtaking views of Lake Tahoe. Seamlessly blending modern functionality with old-world craftsmanship, this 8,209 sq ft home is one of the most distinguished properties in the region. Designed to showcase panoramic lake, mountain, and forest views, every room exudes elegance. The gourmet kitchen, dining room, and vaulted great room are perfect for entertaining. The estate features 7 luxurious bedrooms, 6 full baths, 2 powder rooms, and 4 fireplaces. The primary suite, located on the main level, includes two dressing areas, a large jetted tub, and a separate shower, all with mesmerizing lake views.
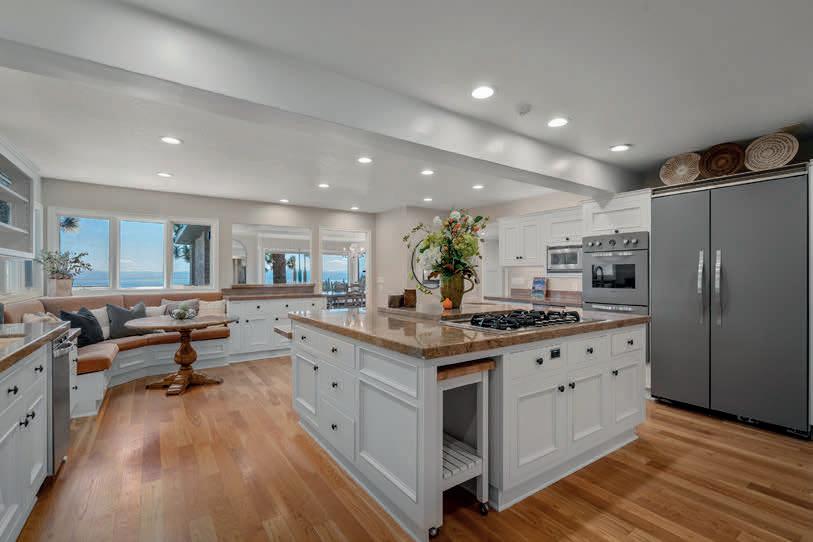
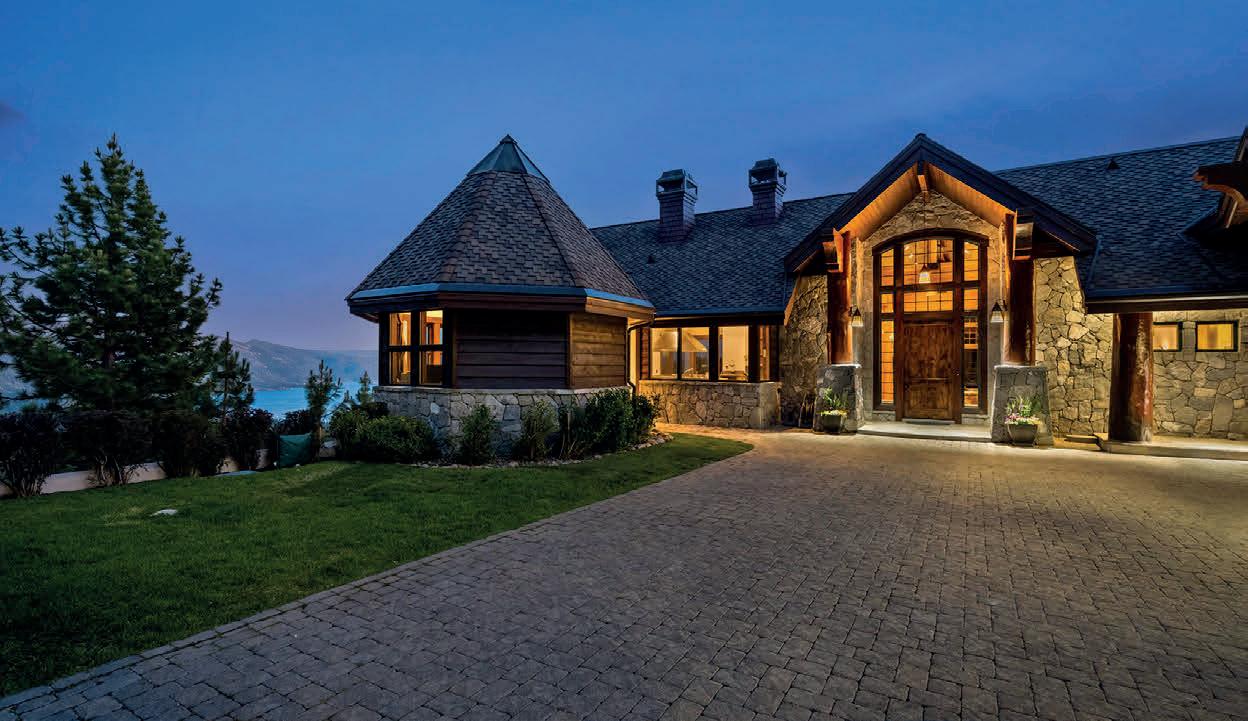
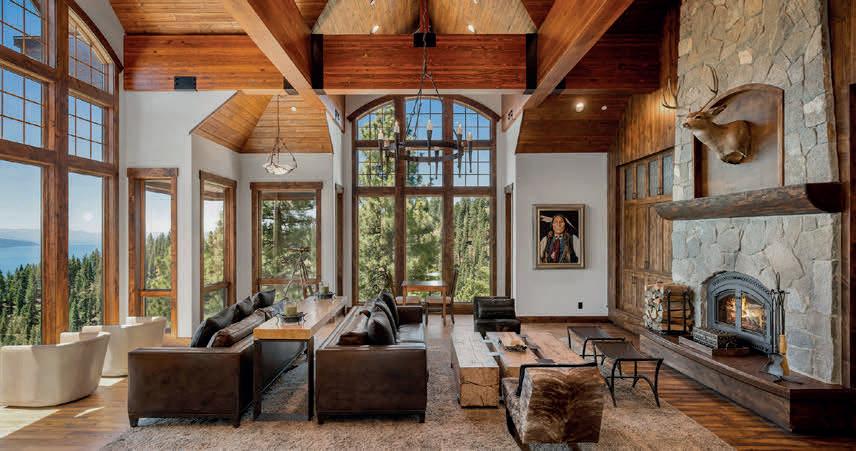
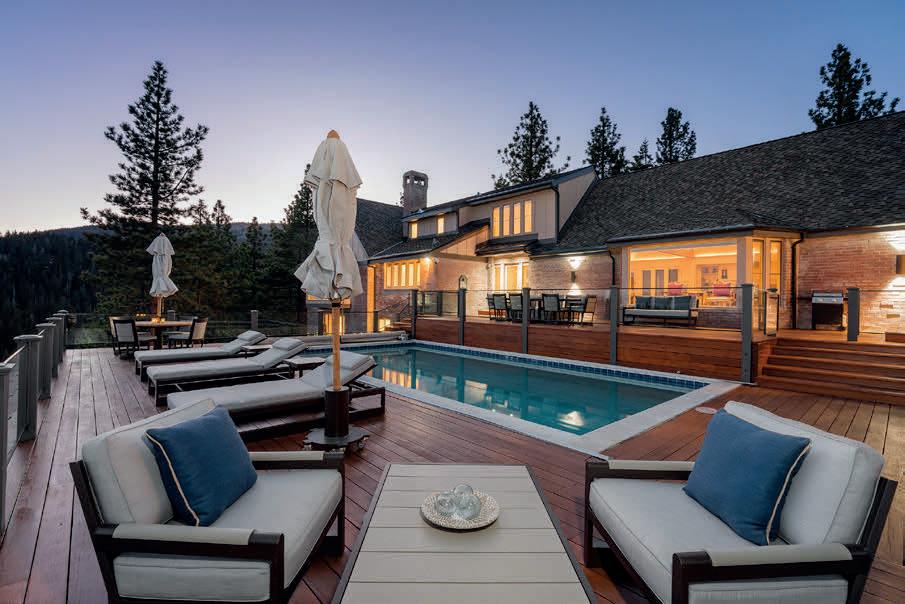
5 BEDS / 8 BATHS / 8,096 SQ FT / $11,990,000
Experience unparalleled luxury in this magnificent Tahoe Mountain retreat with breathtaking Lake Tahoe views. Nestled on 5.35 acres, this 8,100 sq ft home boasts impeccable details and top-of-the-line finishes. The grand entrance features high ceilings with beams, a stone fireplace, and expansive windows framing lake views. The gourmet kitchen is a chef’s dream with slab granite counters, quartzite floors, and high-end appliances. The main level includes a luxurious Primary Suite with a gas fireplace and opulent bathroom.
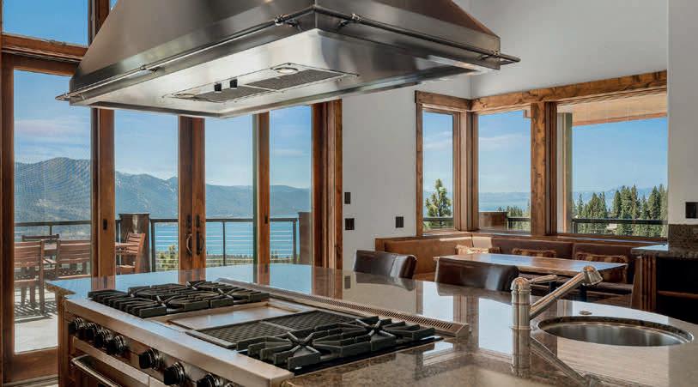
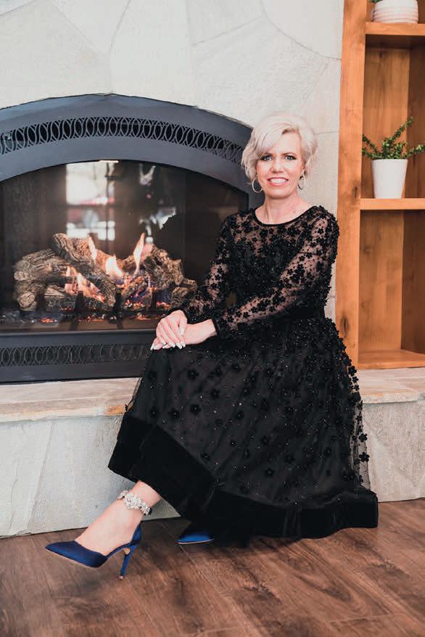
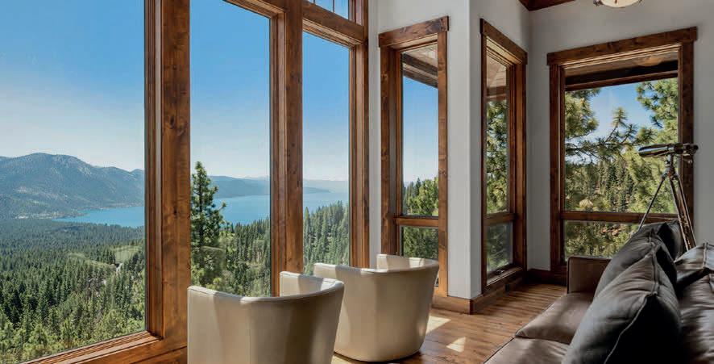




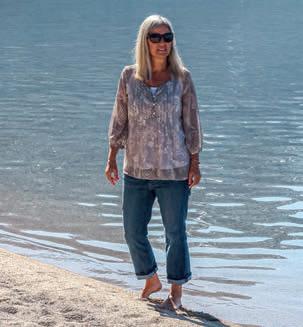
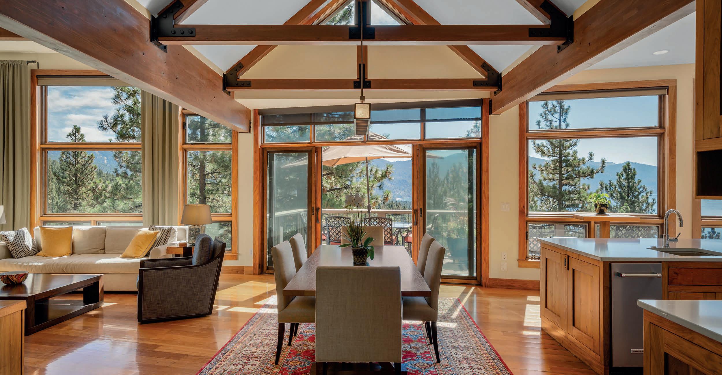
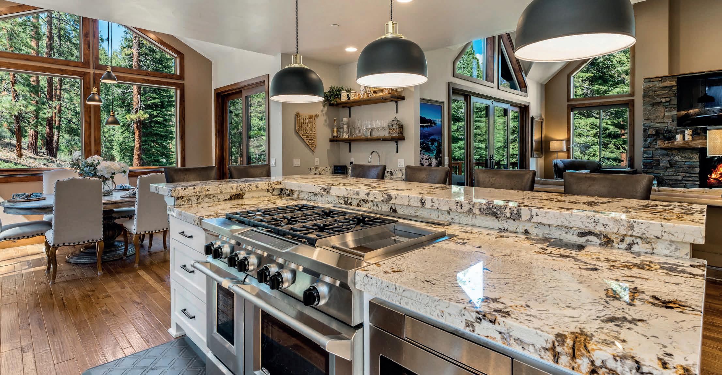


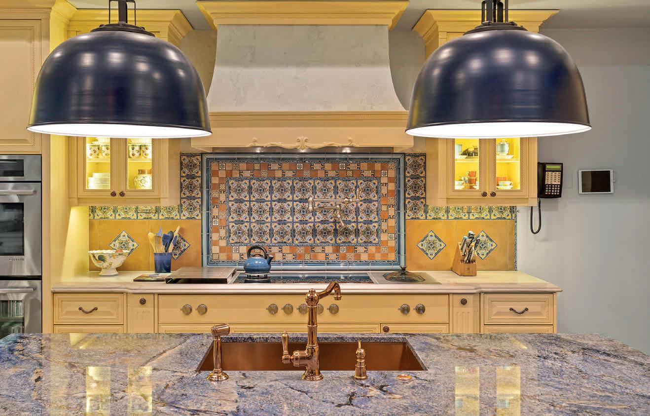
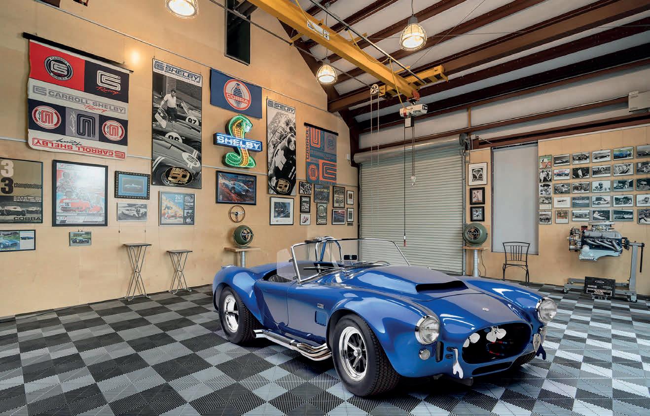
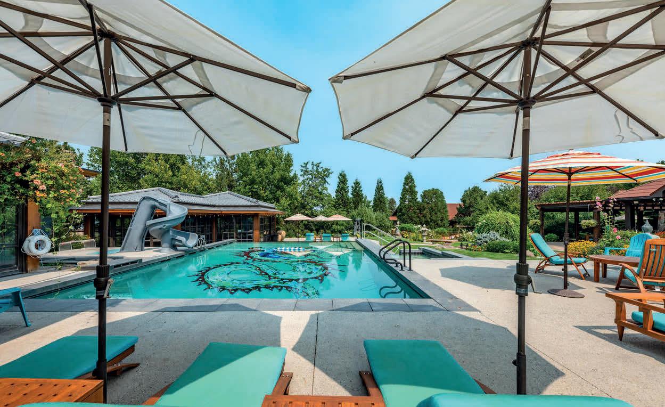
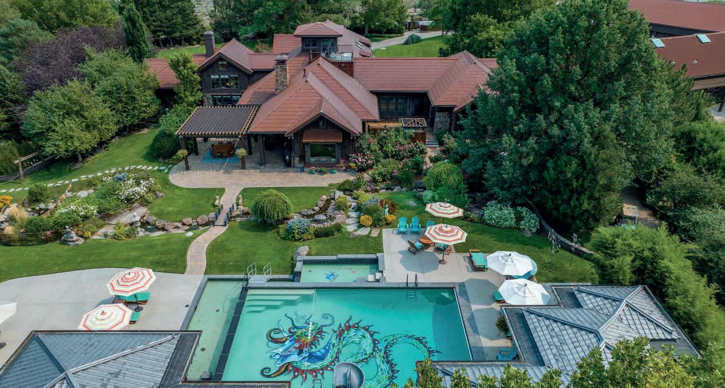
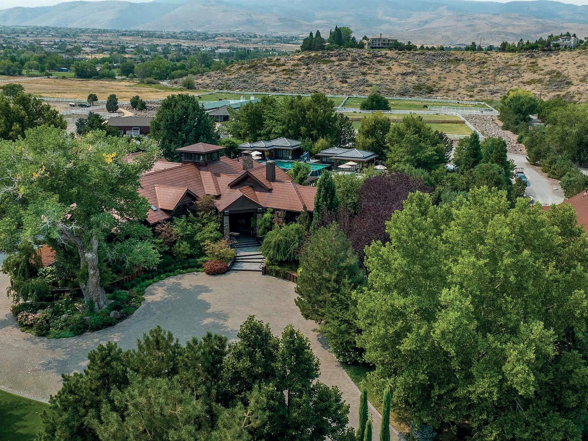

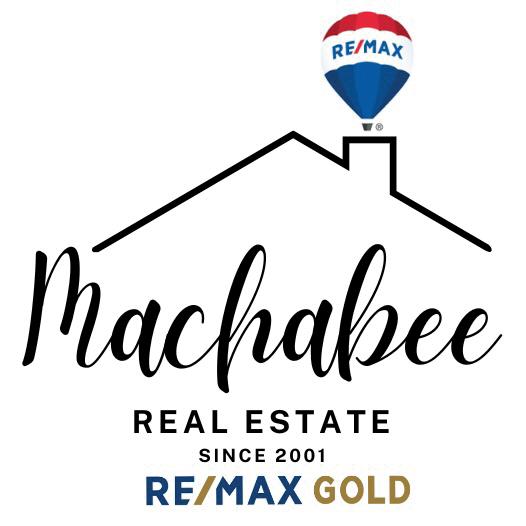


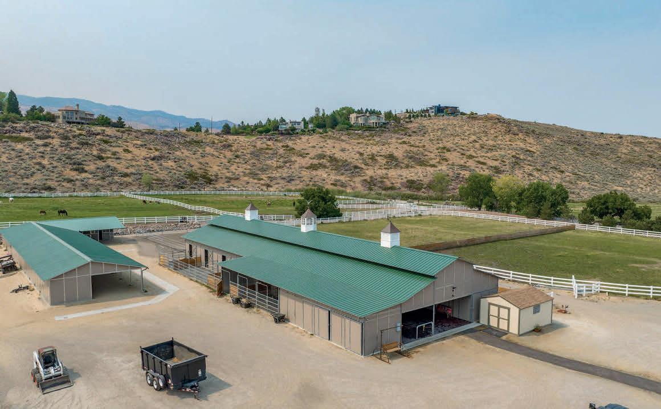
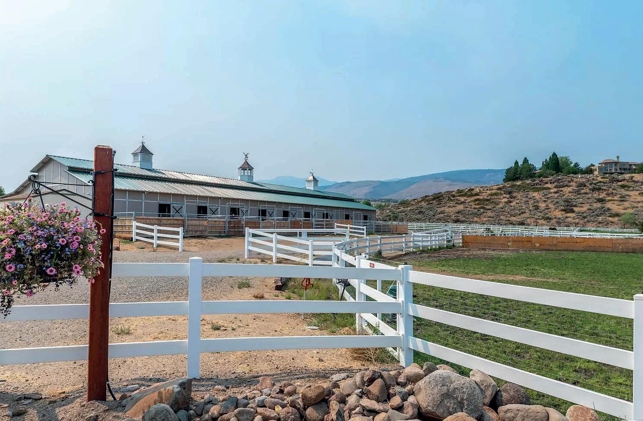
This extraordinary estate once owned by the Harrah family is one of the last large properties in the heart of southwest suburban. It presents a rare opportunity to own a piece of history while enjoying the epitome of luxury living. Set on over 22 acres this home is beautifully designed with worldly features. Whether you’re a collector, equestrian enthusiast or an automobile aficionado, this estate has been thoughtfully designed to cater to your passions. Beautiful pool surrounded by the amazing yard, Koi pond, orchards and multiple gardens. Entertain your guest in your private entertainment facility located close to your guest house and rec room. Store your toys and collectables in your RV garage and multiple storage buildings. Venture out to the 2 barns offering 24 stalls, office with laundry and large tack room and storage. There are many more special and unique features to this incredible property located close to the South Reno shopping, quick access to the Reno/Tahoe International airport and approximately 25 minutes from Lake Tahoe. This estate is like nothing you have seen before.

Set in the McCullough Hills of Henderson with stunning views of the Las Vegas Strip and surrounding mountains, a new privately gated residential community offers beautiful luxury custom homes on spacious lots. Building a custom home can be an overwhelming challenge, but Heritage Homes of Nevada brings years of experience to every project. We’ll work with you to make your dreams come true, and we’ll ensure that your home is built in the most cost-effective manner possible - without sacrificing quality. We’ll work with you to address interior and exterior accents and designs, practical features, floor plans, and upgrades all in our On-Site system to provide accurate pricing and budgeting.

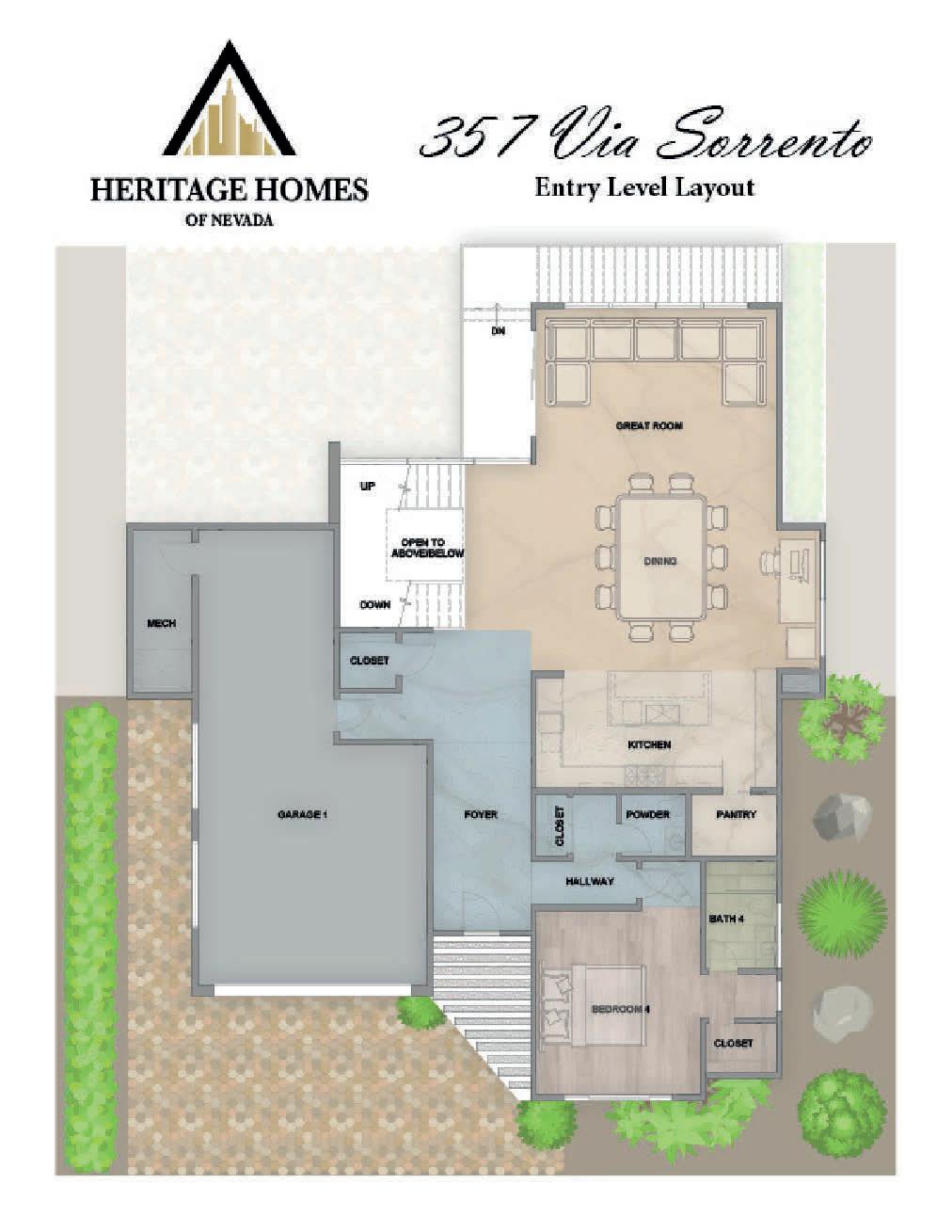
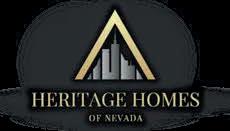
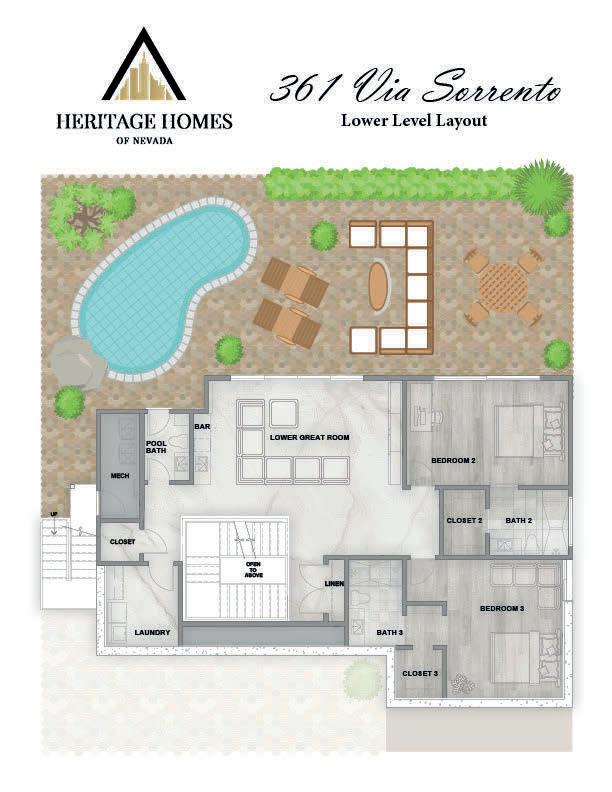
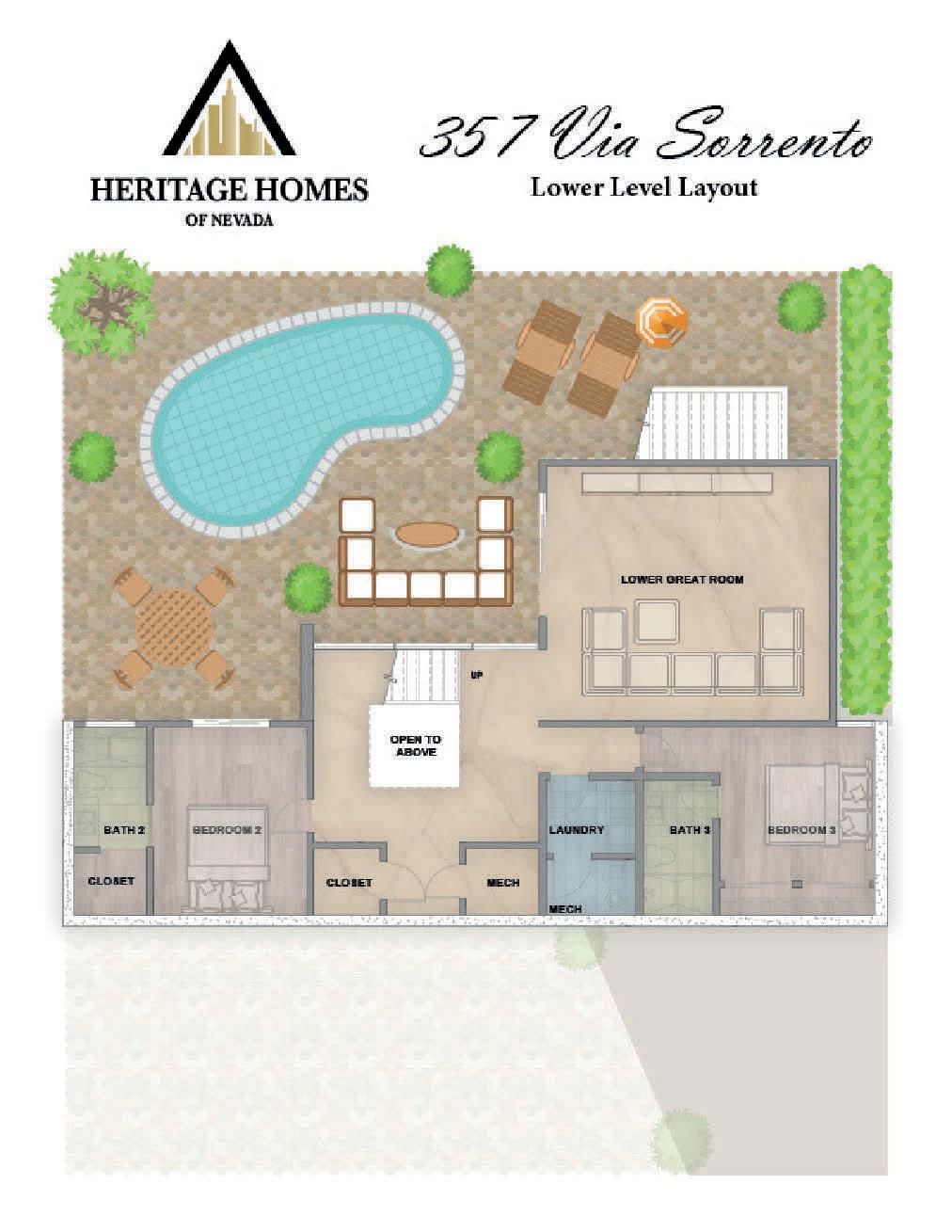

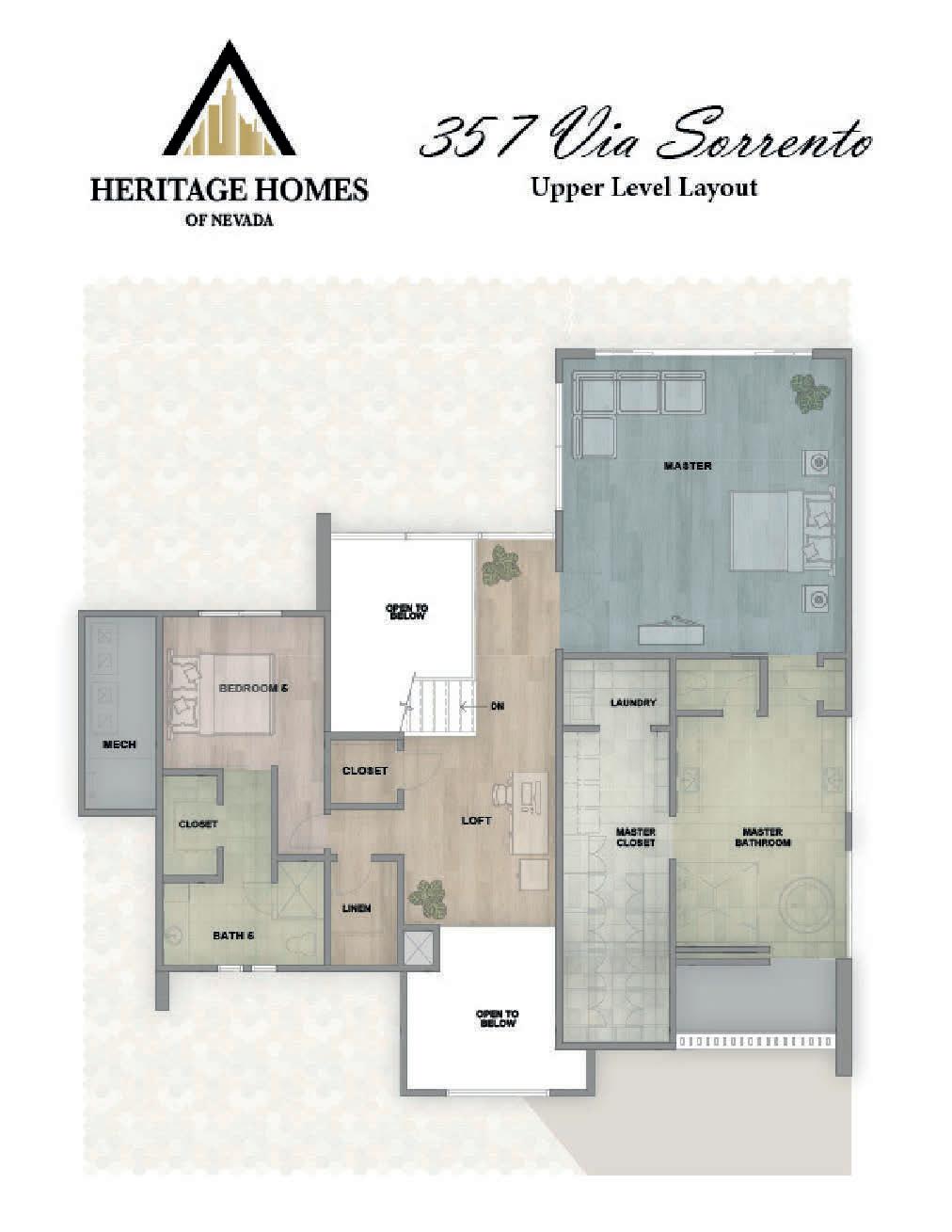
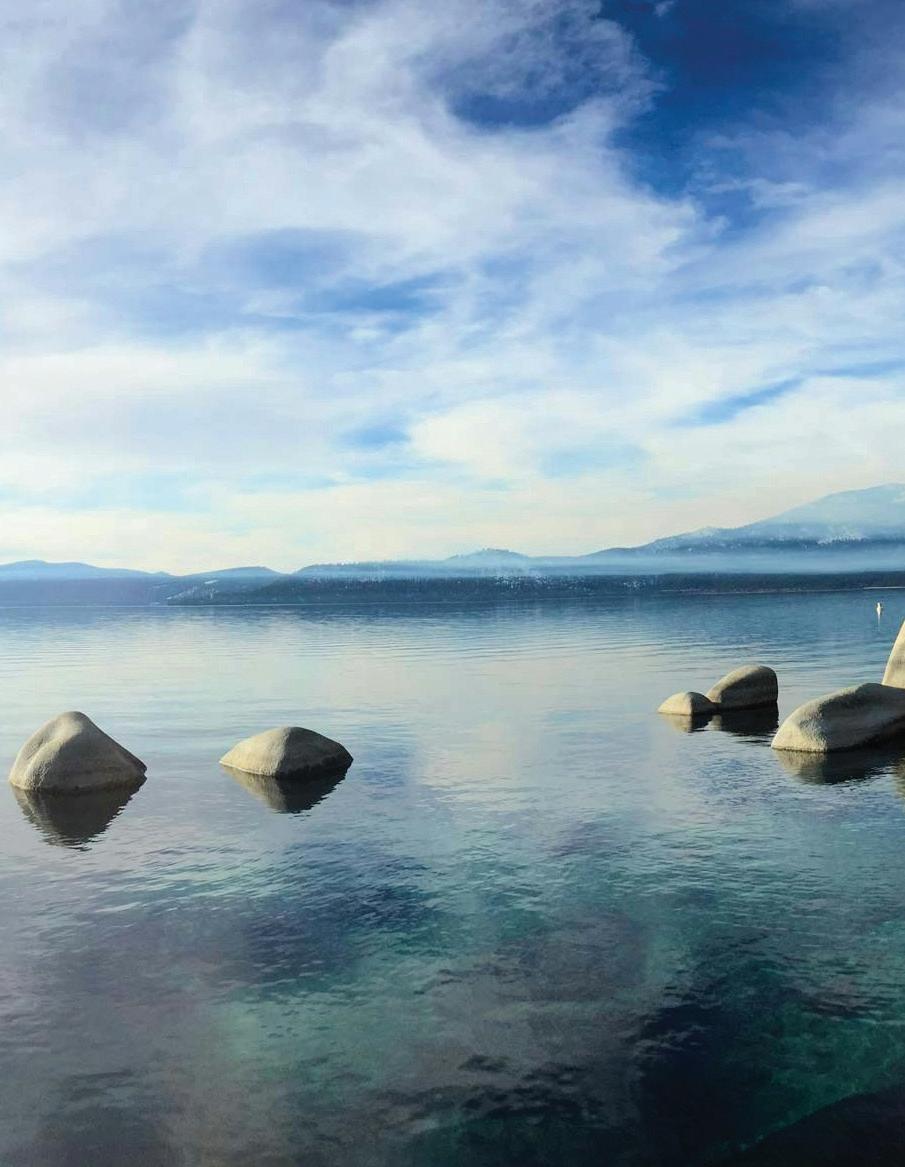

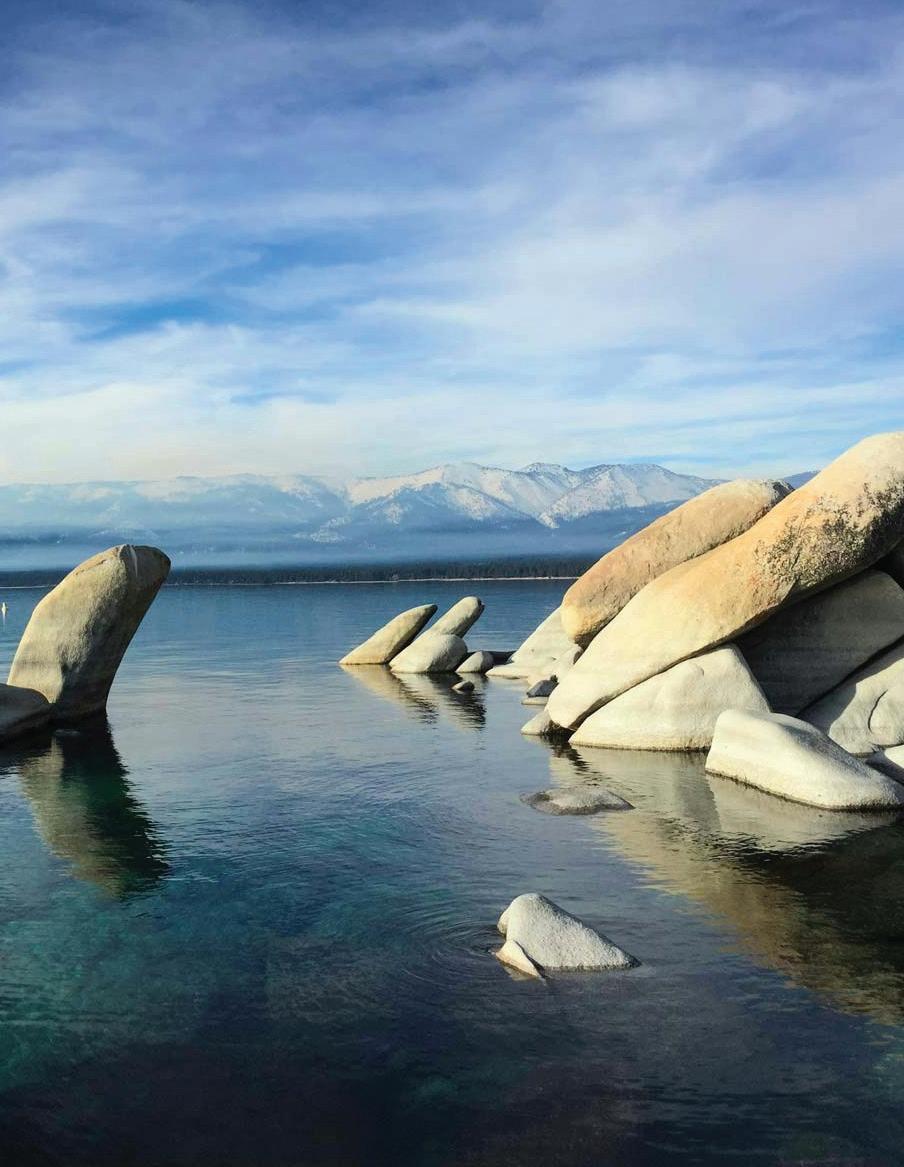
Brimming with natural beauty and discreet luxury, these communities offer more than scenic vistas. Each enclave is a destination of its own, combining refined living with seamless access to Tahoe’s outdoor allure.
Incline Village, NV
Renowned for its exclusivity, Incline Village is a lakeside sanctuary offering private beaches, elite golf courses, and luxury estates nestled in forested surroundings. Situated on Tahoe’s north shore, it perfectly blends natural tranquility with financial appeal. According to Redfin, as of February, home prices reflected a 43.5% year-over-year decline, with the median sale price stabilizing at approximately $1.2 million. For those seeking refined recreation and discretion, Incline Village remains a premier choice.
Glenbrook, NV
A secluded enclave rich in history, Glenbrook rests along Tahoe’s eastern shore, featuring historic lakefront estates, towering pines, and a private golf course exclusively for residents. Known for its legacy properties and serene ambiance, it is one of the region’s most sought-after addresses.
Lakeview (Carson City), NV
Set against the backdrop of the state capital, Lakeview offers expansive custom homes with sweeping mountain vistas, mature trees, and tranquility that feels a world away. With its generous lot sizes and understated luxury, it promises a serene escape.
With spring breathing new life into the Lake Tahoe landscape, the region becomes a haven for elevated outdoor experiences. From serene water excursions to alpine adventures, Tahoe caters to those seeking leisure imbued with sophistication.
Yacht Charters and Private Lake Cruises
Springtime offers the perfect opportunity to explore Tahoe’s crystalline waters without the summer crowds. Departing from Zephyr Cove or Incline Village, luxury yacht charters provide full-day or sunset excursions complete with gourmet catering, sommelier-selected wines, and personalized concierge service.
Exclusive Golf on Championship and Private Courses
For golf enthusiasts, spring signals the reopening of Tahoe’s most prestigious courses. Edgewood Tahoe charms players with its lakeside fairways and breathtaking views, while Incline Village’s Championship Course offers a seamless blend of alpine ambiance and polished play. Also, the private Glenbrook Golf Club, accessible only to residents and their guests, sets the gold standard.
Spring wildflowers and panoramic lake views create a picturesque backdrop for horseback riding along Tahoe’s ridgelines and hidden meadows. Guided small-group excursions from Zephyr Cove, tailored to rider experience levels, promise an intimate exploration of the area’s natural beauty.
Spring unveils the quieter side of Lake Tahoe, making it an ideal season for a refined driving tour. Winding roads between Washoe, Douglas, and Carson counties present opportunities to immerse yourself in breathtaking lake views, towering pines, and serene forest stretches. Concierge services in Incline Village and Carson City provide access to luxury vehicles, ranging from Bentleys to Aston Martins, perfect for sophisticated exploration.
For those seeking tranquility, Tahoe’s luxury wellness offerings shine in spring. The Stillwater Spa in Incline Village and Edgewood Tahoe’s lakeside spa feature open-air treatments, lakeside yoga sessions, and seasonal rituals inspired by native botanicals. These personalized experiences blend natural serenity with elevated care, crafting moments of pure relaxation.
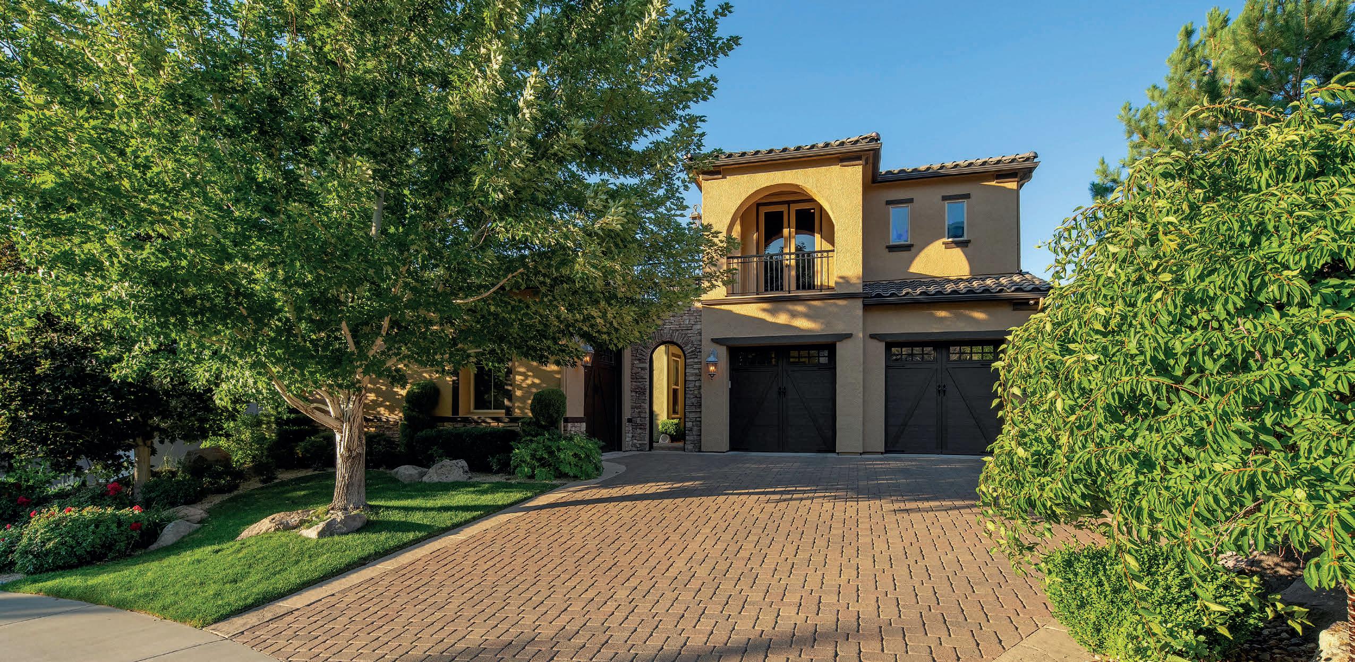

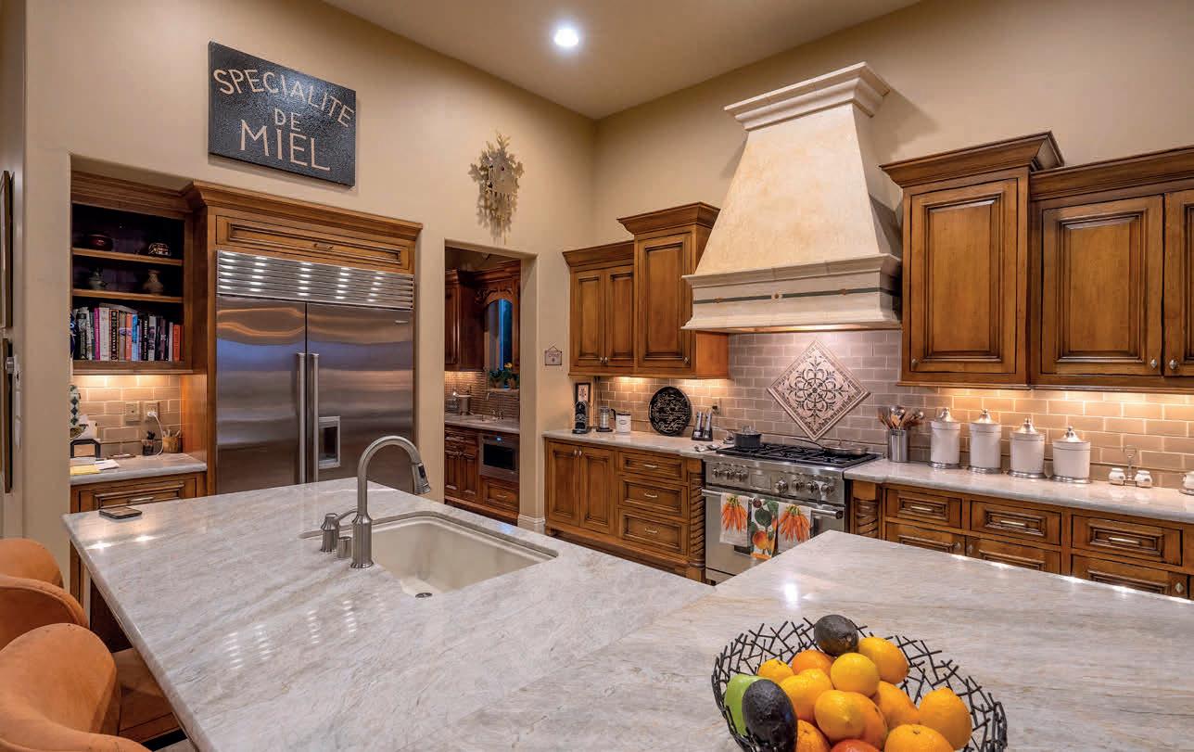
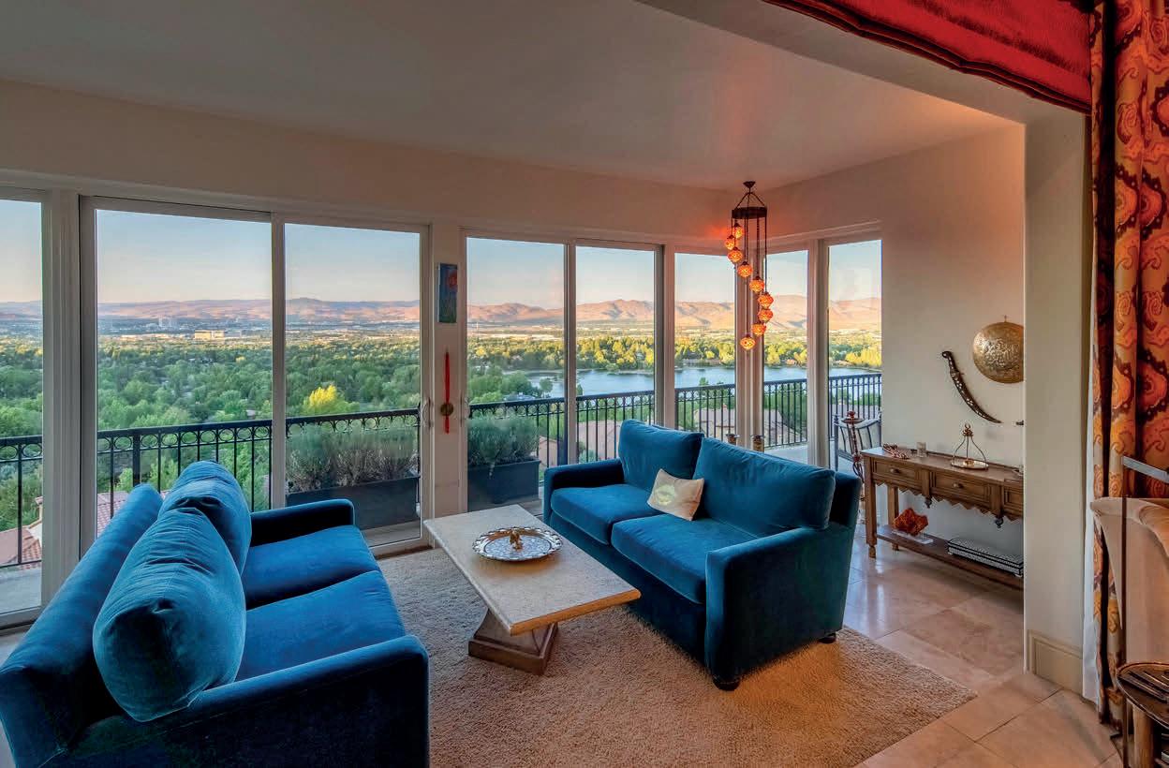

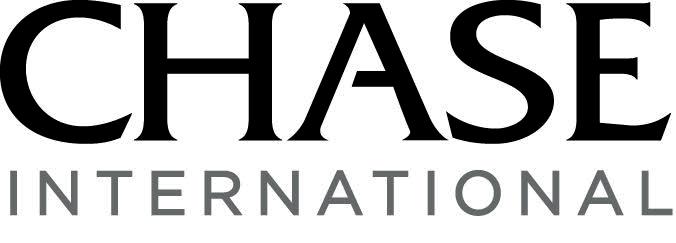
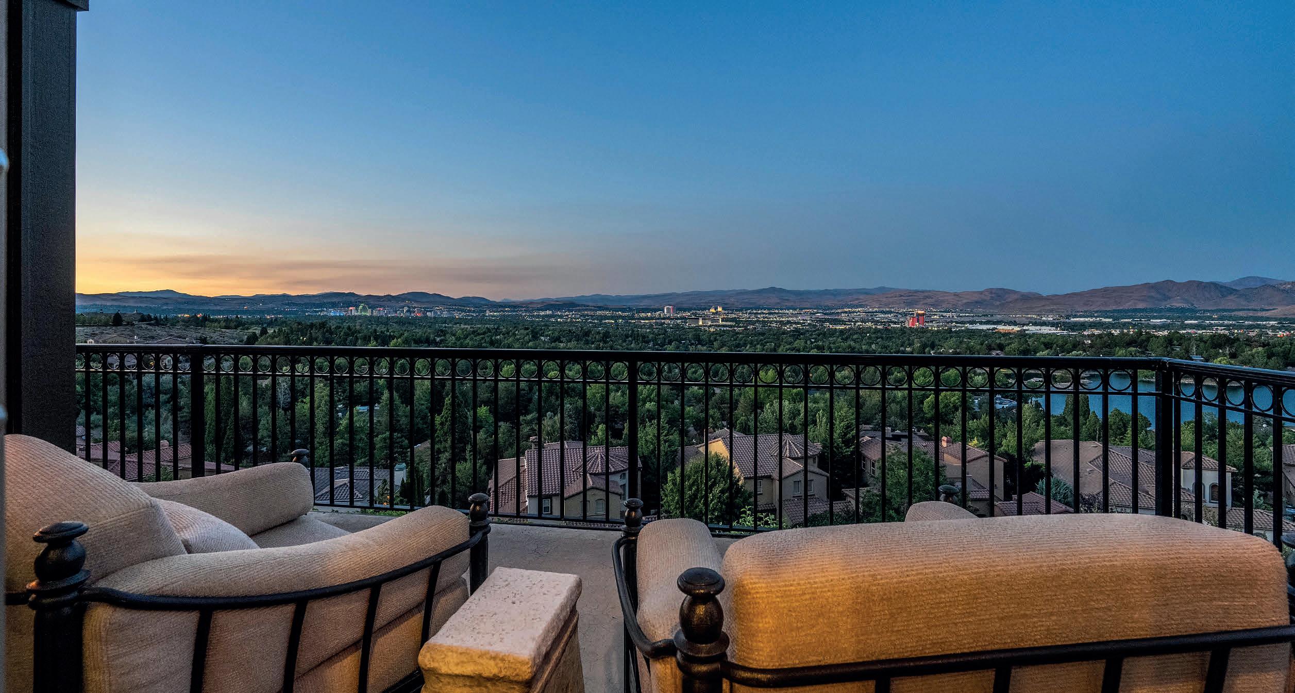
The Gated Belsera Estates
Live the high life (literally) in this beautiful Belsera residence with expansive 180 degree+ views of downtown Reno and surrounding mountains! Sunrises and sunsets are beyond imagination! This parcel is at the top of Belsera Estates and offers 160 feet of views!
This gated courtyard home has the Primary Suite (including two walk-in closets, a sitting room and wet bar), a guest suite, office, dining room and great room, a serene indoor enclosed atrium, and sliding glass doors to the balcony overlooking the City - all on the main level. The lower level has a large entertainment room featuring a stunning onyx bar and back bar, a temperature controlled wine cellar, two additional guest suites with city views, and sliding glass doors to the amazing gardens. The private entry courtyard features a gas fireplace and a staircase to the fifth guest suite above the garage. Purchased from the developer in 2003, this owner has routinely and meticulously customized and maintained the home and garden with its beautiful cascading waterfall and koi pond. Its prime location in South Reno is close to dining, shopping, cultural venues, the RenoTahoe International Airport and the Lakeridge Golf Course. This is surely a home to see! Take a video walkthrough tour at www.5380bellazza.com
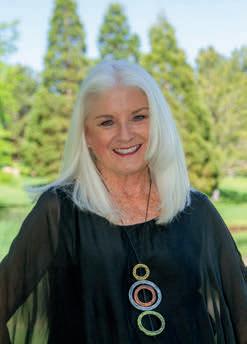
DONNA SPEAR
CRS, CLHMS, REALTOR® NV S.42018
775.691.7947
dspear@chaseinternational.com spearliving.com


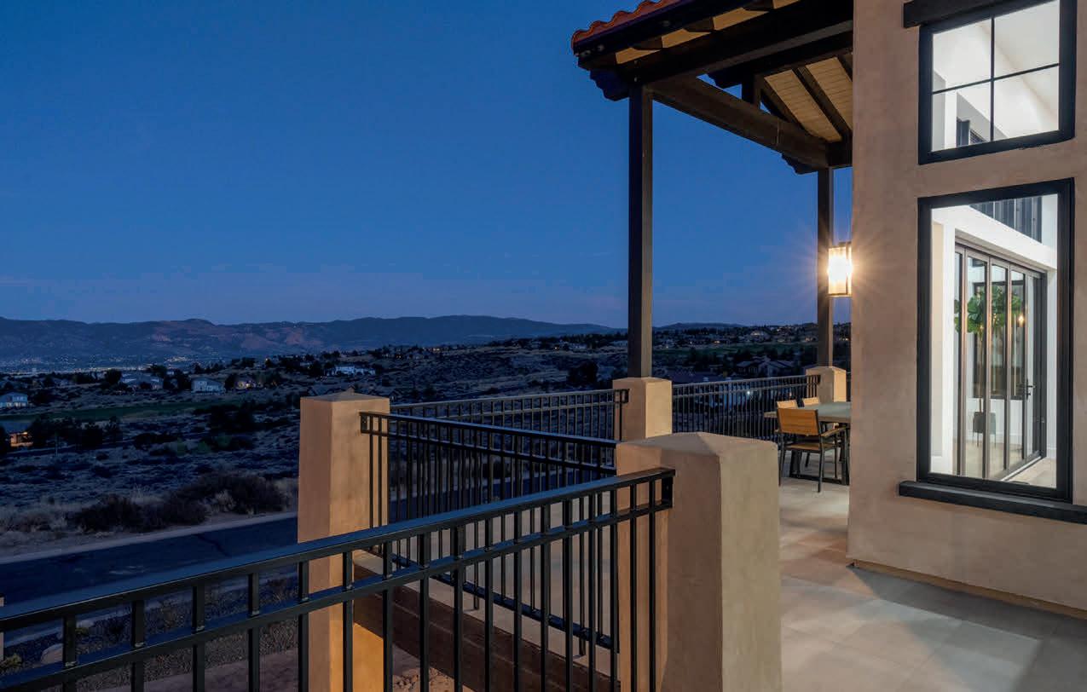
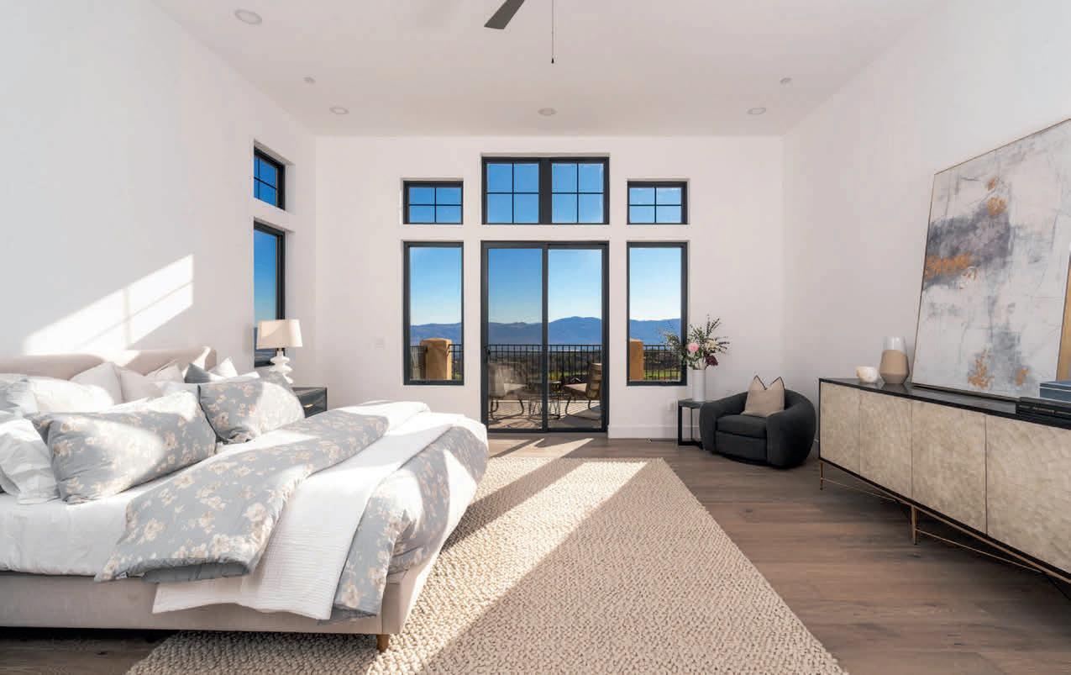
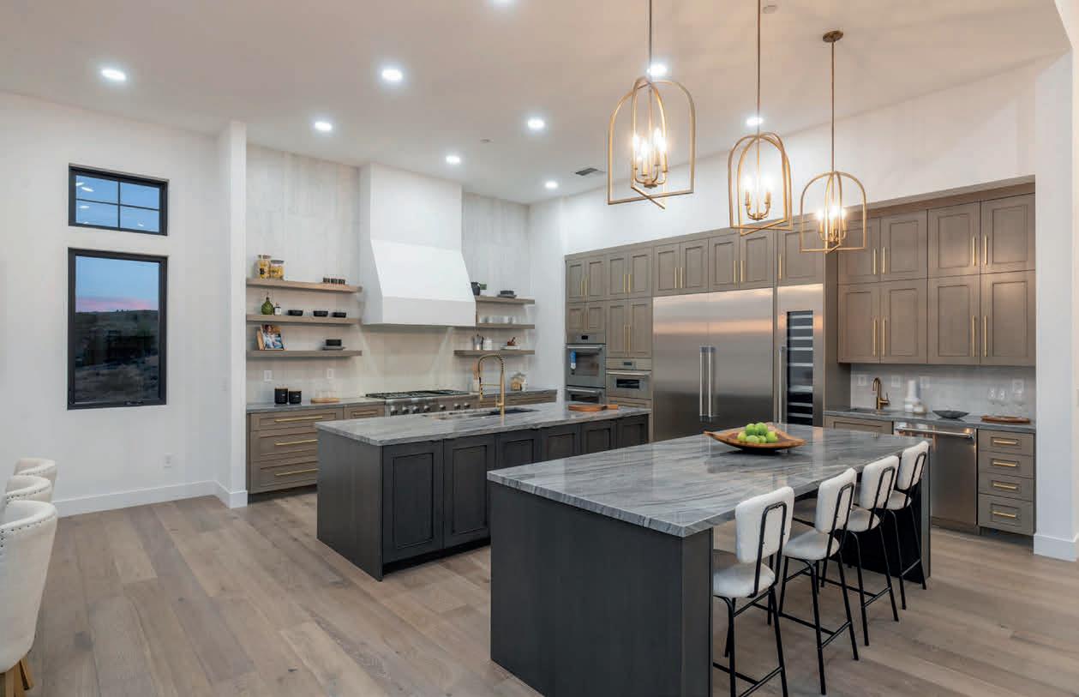
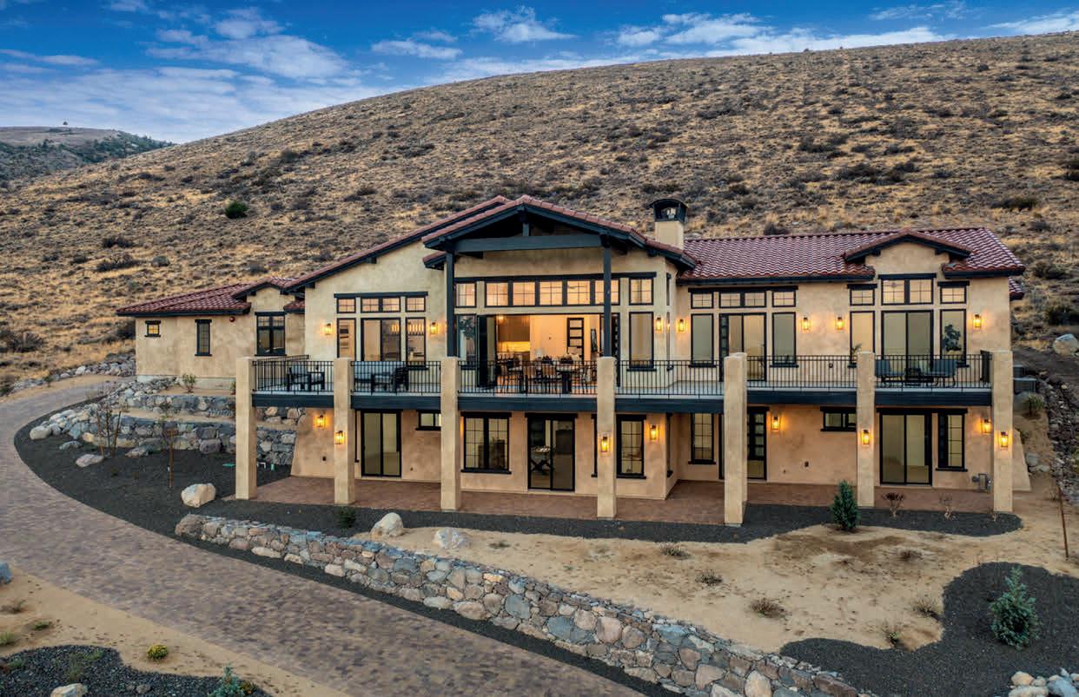

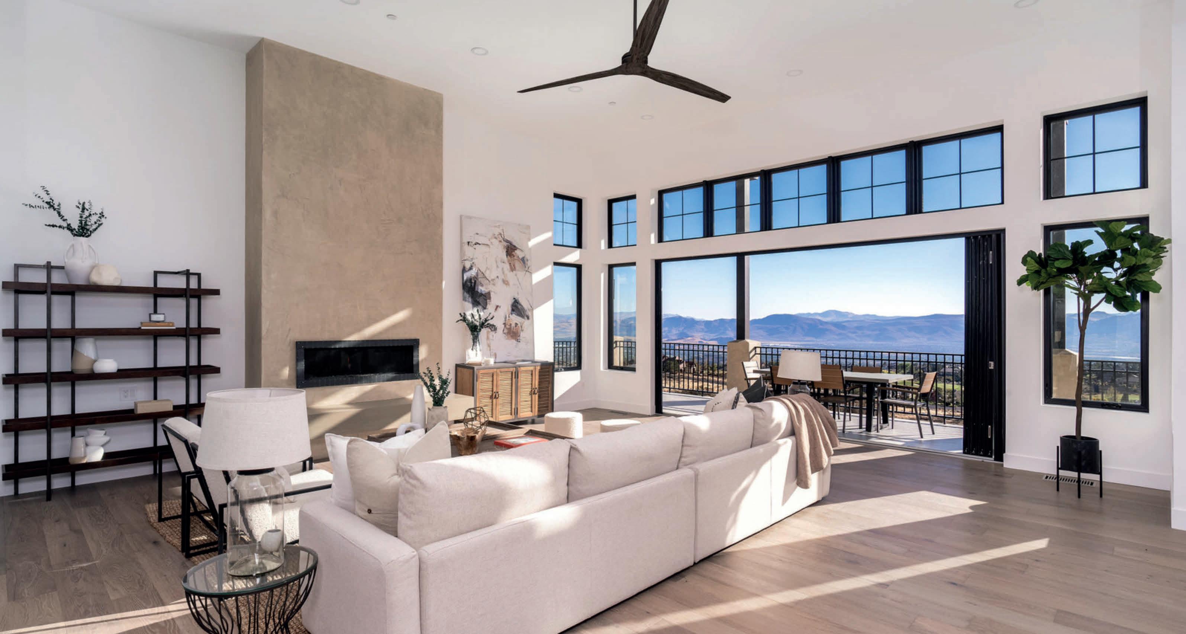
In The Desirable ArrowCreek Community, 6533 SALT BRUSH COURT, RENO, NV 89511
4 BEDS • 4.5 BATHS • 5,421 SQ FT • $3,495,000
Introducing 6533 Salt Brush Court. Perched high above Reno in the desirable ArrowCreek community, a sanctuary of modern luxury with breathtaking views has just been completed. With a contemporary design and the finest in luxury materials, the thought given to every detail will be evident. The living space is 5,421 square feet and sits on 1.0 acre in the sub-gated area of Monte Sol. As you walk in the main entry, you will be awed by the dramatic and expansive views through the Great Room with its high ceilings, gas fireplace and panoramic stacking glass doors. There is a formal dining area, kitchen with double islands and obscure glass doors throughout the home. The Primary Suite and office are on the main floor with the family room and 3 additional bedrooms below…all with city views! The open floor plan creates an airy and inviting atmosphere, perfect for intimate gatherings or grand entertaining. The deck and lower covered patios run the entire span of the home and provide ample space for unwinding with inspiring views of the city and surrounding mountains. The kitchen is equipped with Thermador appliances and is ready to serve the adjacent dining area or an al fresco experience on the outdoor deck. Other features include exquisite luxury LED lighting throughout, countertops of granite, quartzite and porcelain, ceiling fans in each room, 2 tankless hot water heaters, 4 HVAC zones, a dual tank fire suppression system, and a 4-car garage. Nestled at the base of Mount Rose, ArrowCreek is a 24/7 guard-gated community on approximately 3,200 acres, featuring about 1,100 homesites. ARROWCREEK IS THE PLACE TO BE! www.6533saltbrush.com

DONNA SPEAR
CRS, CLHMS, REALTOR® NV S.42018
775.691.7947
dspear@chaseinternational.com spearliving.com

LAURA SPEAR
REALTOR® NV S.192432
775.815.1279
lspear@chaseinternational.com
lauraspear.chaseinternational.com

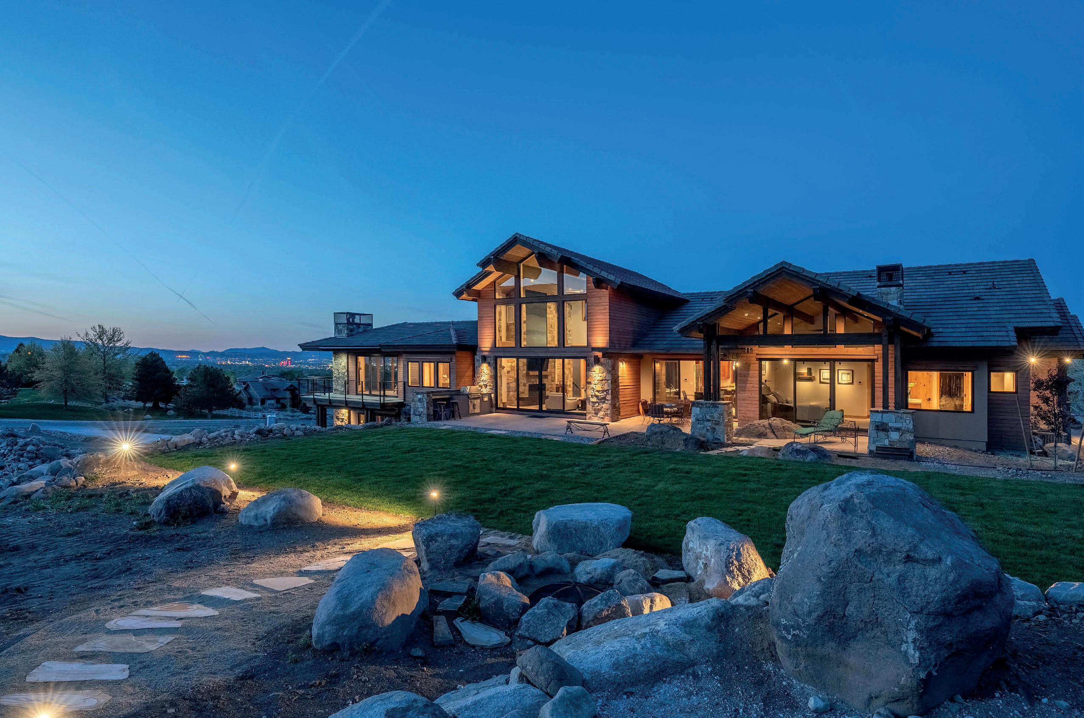

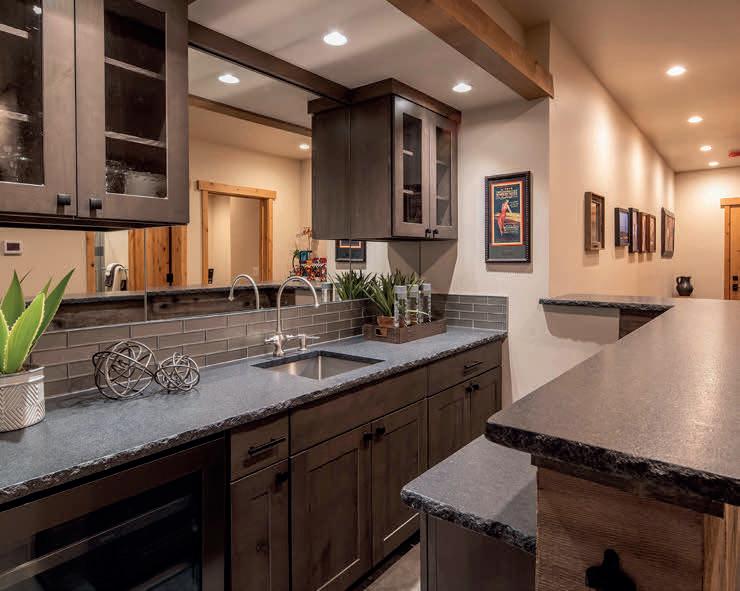
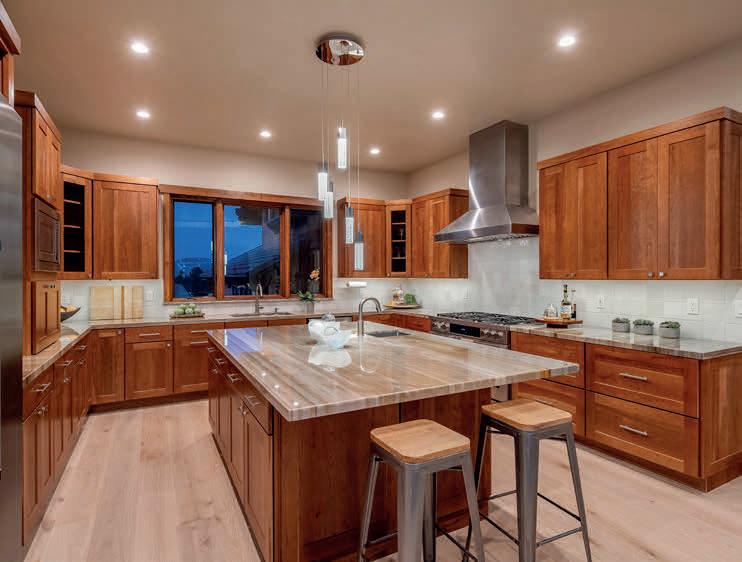
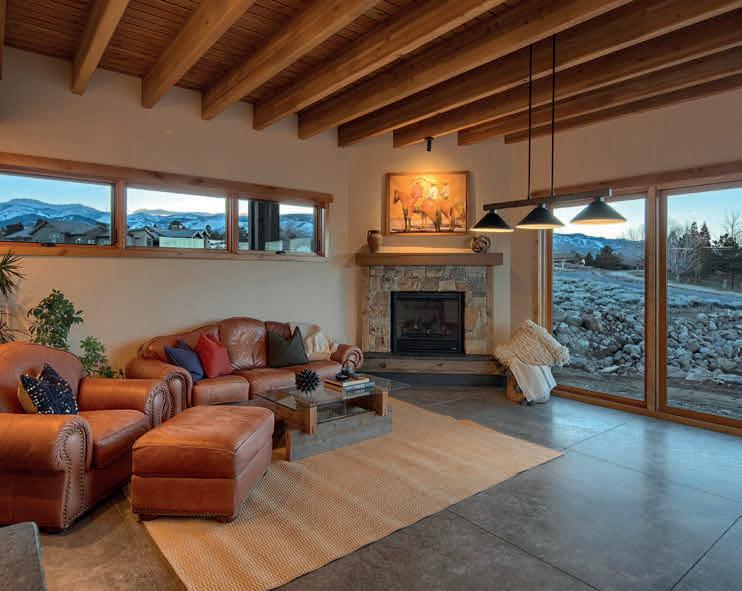
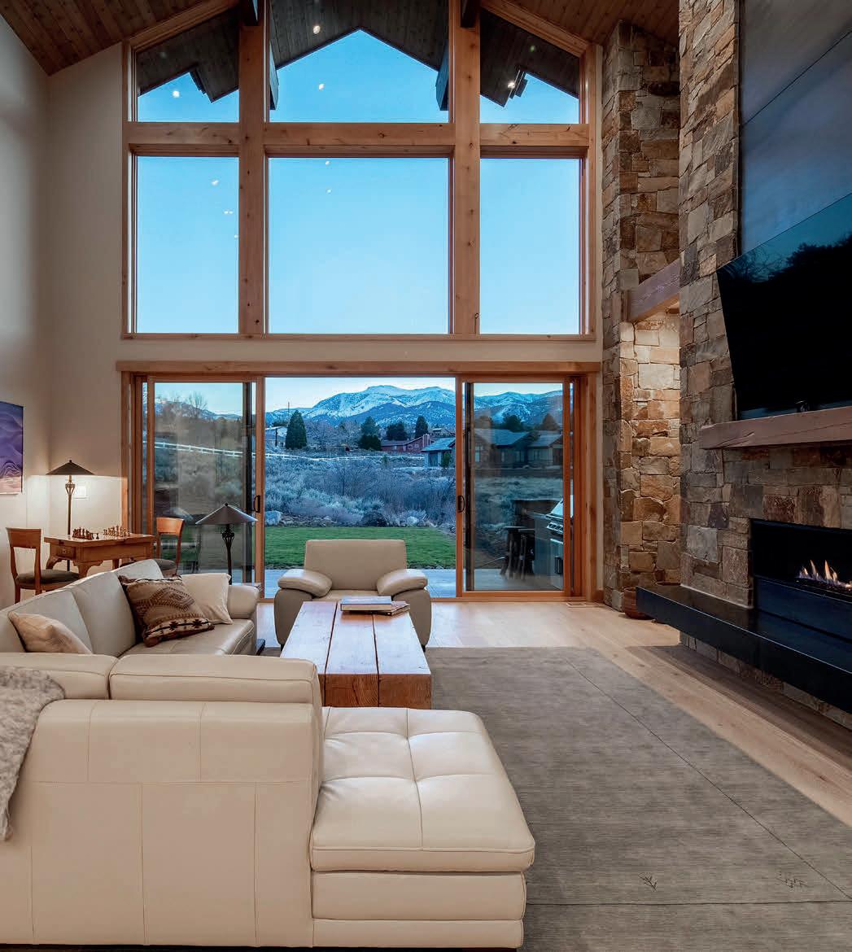

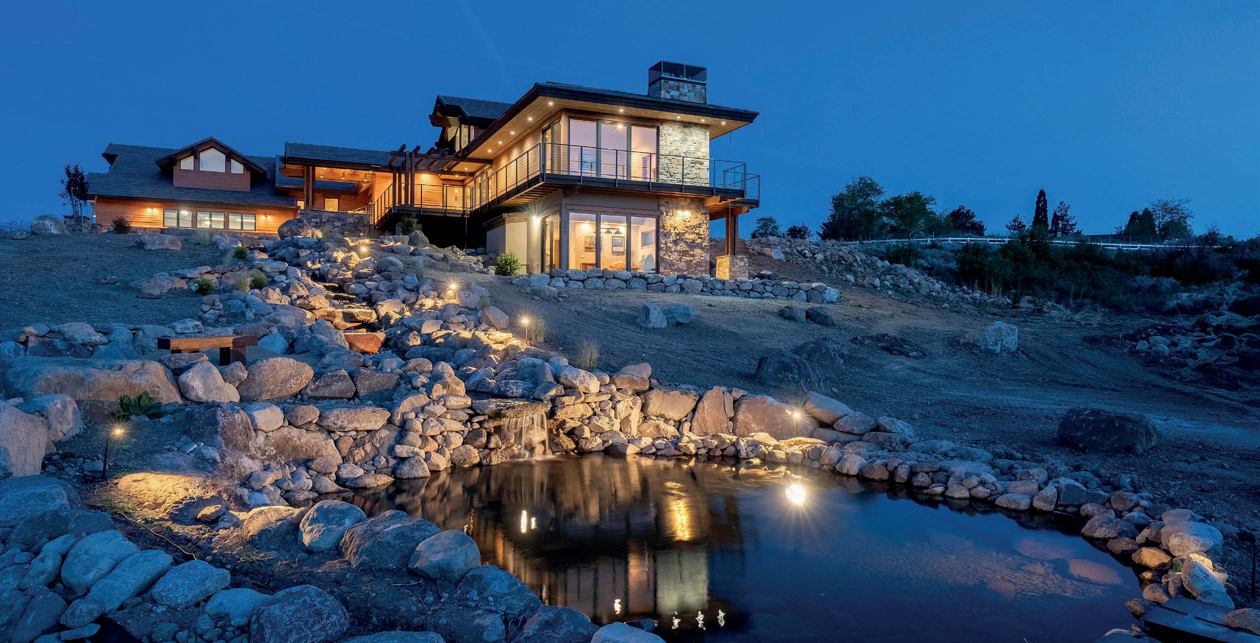
Mountain Modern Elegance, Pecetti Ranch 11255 BOULDER GLEN WAY, RENO, NV 89511
Welcome home to modern luxury, privacy and panoramic views. This custom crafted home fuses elegant country living with Tahoe rooted craftsmanship. Built upon the highest parcel in Pecetti Ranch Estates, views can be enjoyed from every vantage point. The home features 4 bedrooms, 5.5 baths, an office, a rec room and a bonus loft. The two story home is 5,640 sq ft on 2.03 acres backing up to an equestrian trail.
There are two Primary Suites on the main floor; one on the South end with double-sided fireplace, mountain views and private patio; and one on the North end of the home with expansive city views, fireplace and wrap-around tile deck. The dramatic entry with views through the Great Room of Mt. Rose and surrounding mountains will truly be an inspiring way to welcome friends and family.
Exquisite custom finishes abound! Some of which include a 150 foot long water feature, 2,200 sq ft of Wyoming stone veneer, 4 fireplaces with custom surrounds, bronze aluminum clad Weathershield windows with Fir wood interior, Oak engineered hardwood floors, solid core Knotty Alder interior doors and trim, cherry wood cabinetry, polished Granite and Quartz countertops, built-in BBQ with granite countertop and a separate hot tub patio with city views. Please inquire for a private showing.

LAURA SPEAR REALTOR® NV S.192432
775.815.1279
lspear@chaseinternational.com
lauraspear.chaseinternational.com

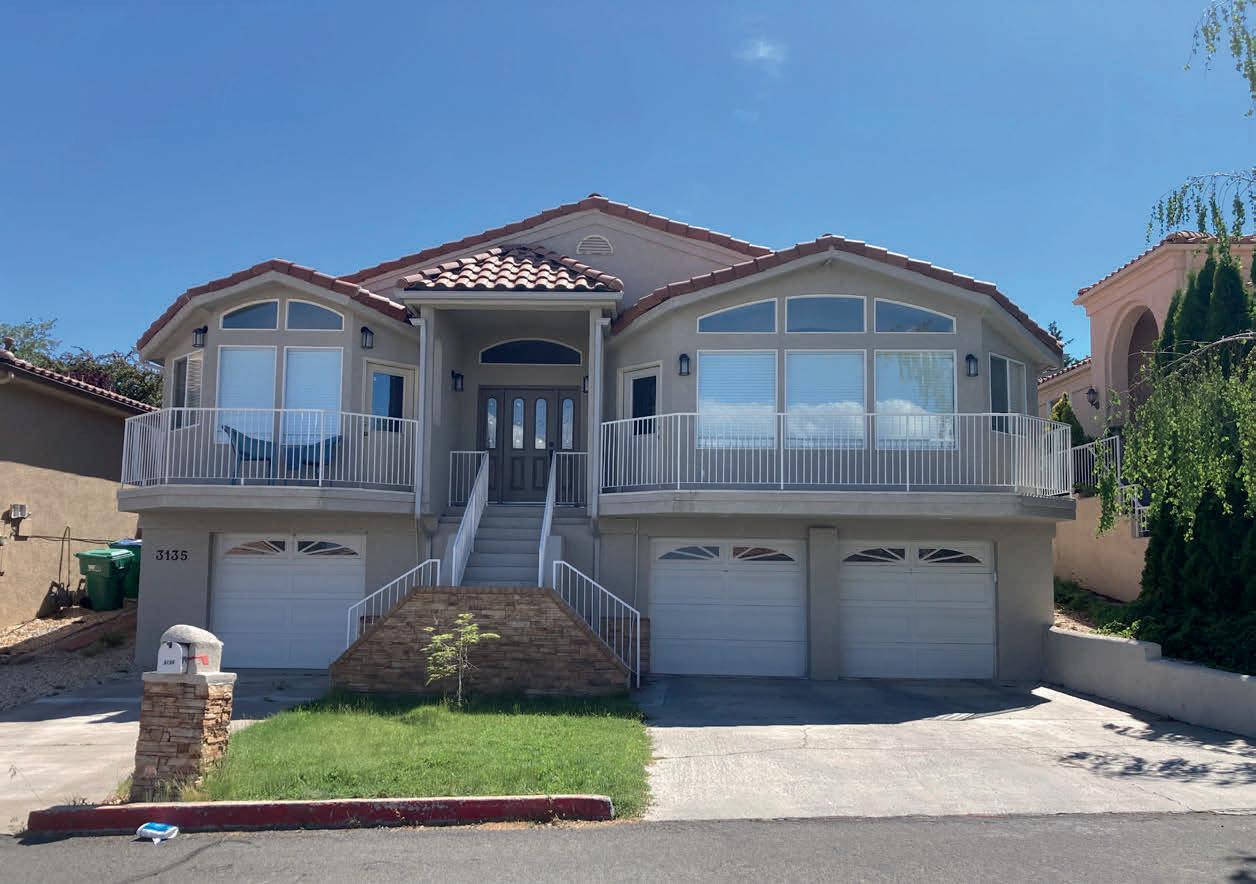
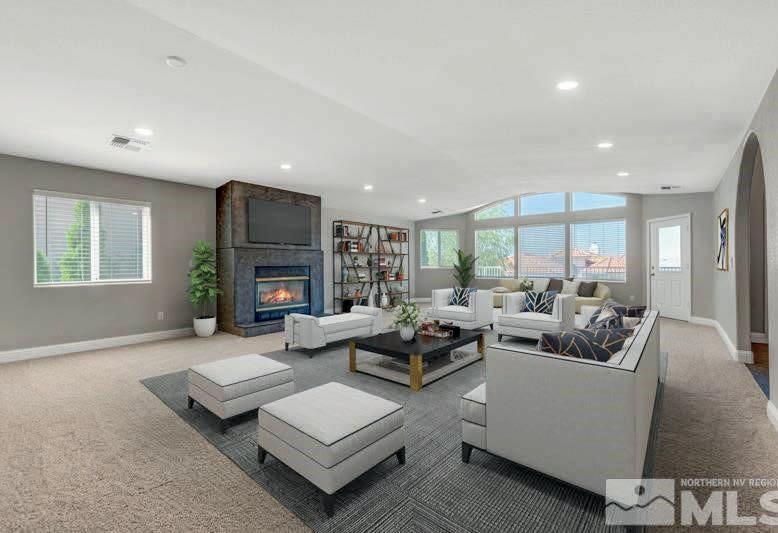
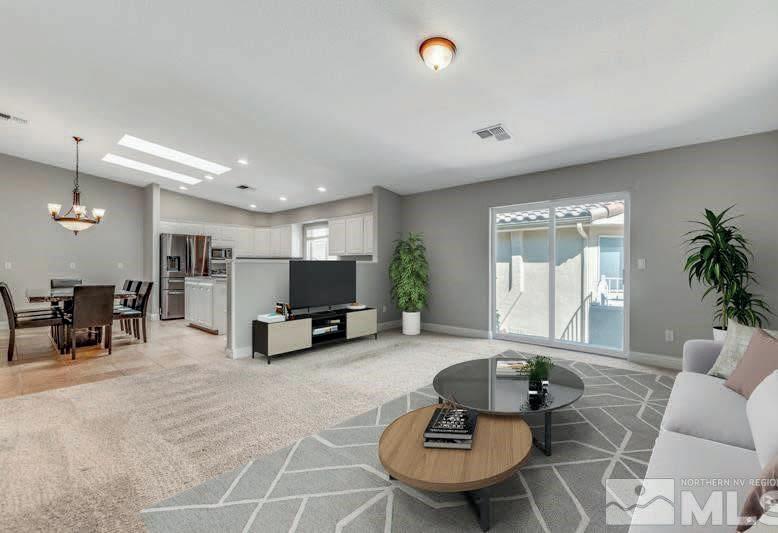
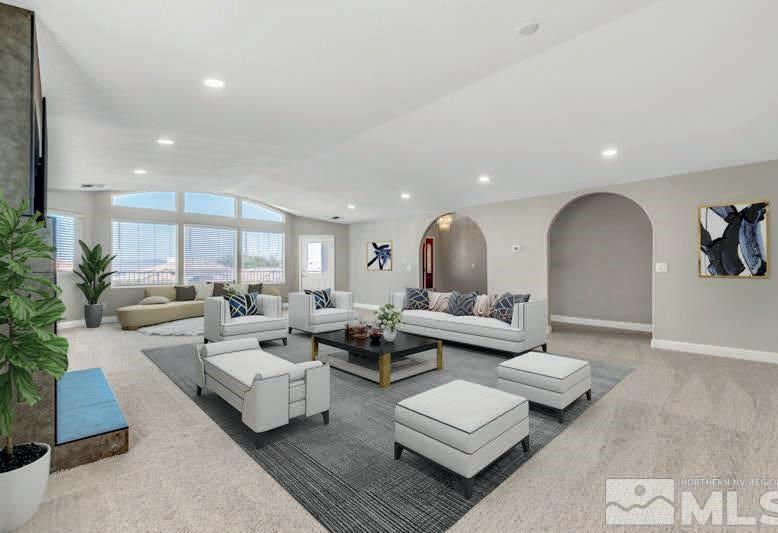
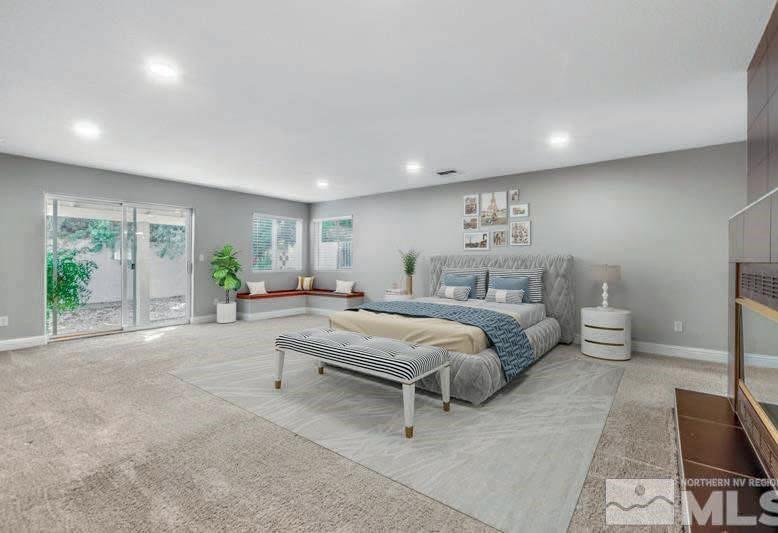
Located in one of Reno’s most sought after neighborhoods, old southwest Reno off Skyline Blvd. This unbelievable home will not disappoint. With 3500 sq ft of living area all on one level, 4 bedrooms, 2.5 bathrooms and an attached fully finished SIX CAR GARAGE, with additional storage area with power (19’ x 9’). This home is a must show. Massive great room (33’ x 22’) with gas lit fireplace leads to a balcony with mountain and partial city view. Generous kitchen with tons of cabinet and counter space, center island and dining area adjacent to the family room (18’ x 16’) – ideal for entertaining. Huge primary suite (25’ x 18’) with fireplace, walk in closet, double sinks, oversized shower and soaking tub. Separate utility room with washer and dryer included. Primary bedroom and bedrooms two and three (both 16’ x 13’) all have access to the private low maintenance back yard (ideal for pets). Bedroom four (14’ x 18’) has access to private balcony with partial city and mountain views. Owner has recently spent more than $100,000 upgrading this incredible home, including all bathrooms being professionally remodeled. Newer flooring throughout, newer interior paint and custom blinds throughout. Other features include vaulted ceilings with indirect lighting, skylights, bull nose corners, raised panel doors, stucco exterior and tile roof, central AC, two furnaces and two AC units. You really must see this home to appreciate all it has to offer.


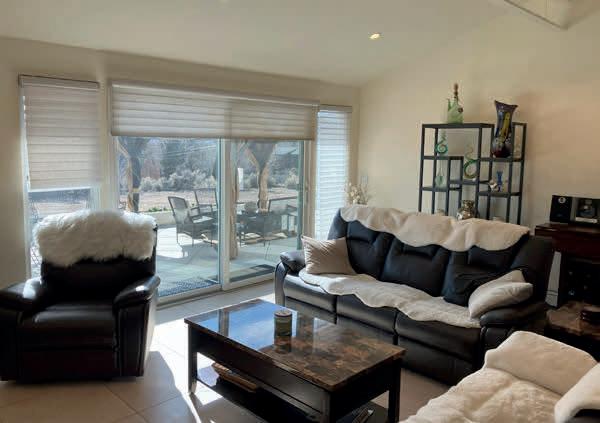

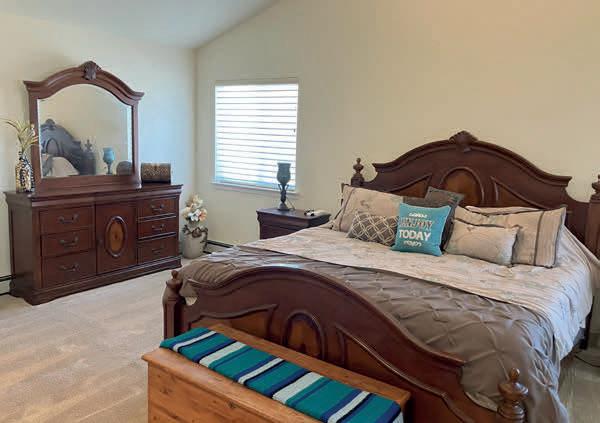
Located on the Northeast side of Carson City, this level one acre hillside lot (zoned for horses) offers some of the most stunning unobstructed, panoramic Sierra mountain range views imaginable. Don’t let the age of this meticulously maintained home mislead you, as this 2,300 sq ft single story multi- functional energy efficient (solar) home has some of the finest upgrades and finishes you can find. If separate living under one roof is what you’re looking for “THIS IS IT!” (three primary suites). On one side of the home you will find a living room (18’ x 21’) with fireplace, bedroom (10’ x 12’) with full bath, utility room and access to back yard. At the opposite side of the home are two other primary suites (16’ x 21’ and 12’ x 19’) both with walk-in tub/shower combo, plus central access to storage area (6’ x 12’) with built in shelves. Spacious, updated kitchen/nook combo featuring breakfast bar, pantry, 5 burner gas stove, Thermador stainless steel appliances (refrigerator included) plus an abundance of cabinet and counter space. Kitchen overlooks the great room with fireplace, vaulted ceiling, mountain views. If you like to entertain outdoors you will not find a better set up with 24’ x 70’ patio and 12’ x 24’ patio gazebo, with valley and mountain views. Two car oversized attached garage with shop, tons of additional parking for RV, fifth wheel, boat, you name it and there’s room for it. Lots of elbow room as most homes in the neighborhood are 1 acre plus.

REALTOR® | LICENSE #S.4929
775.762.3308
jerry.morrissey@gmail.com
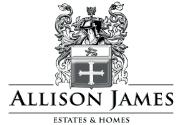

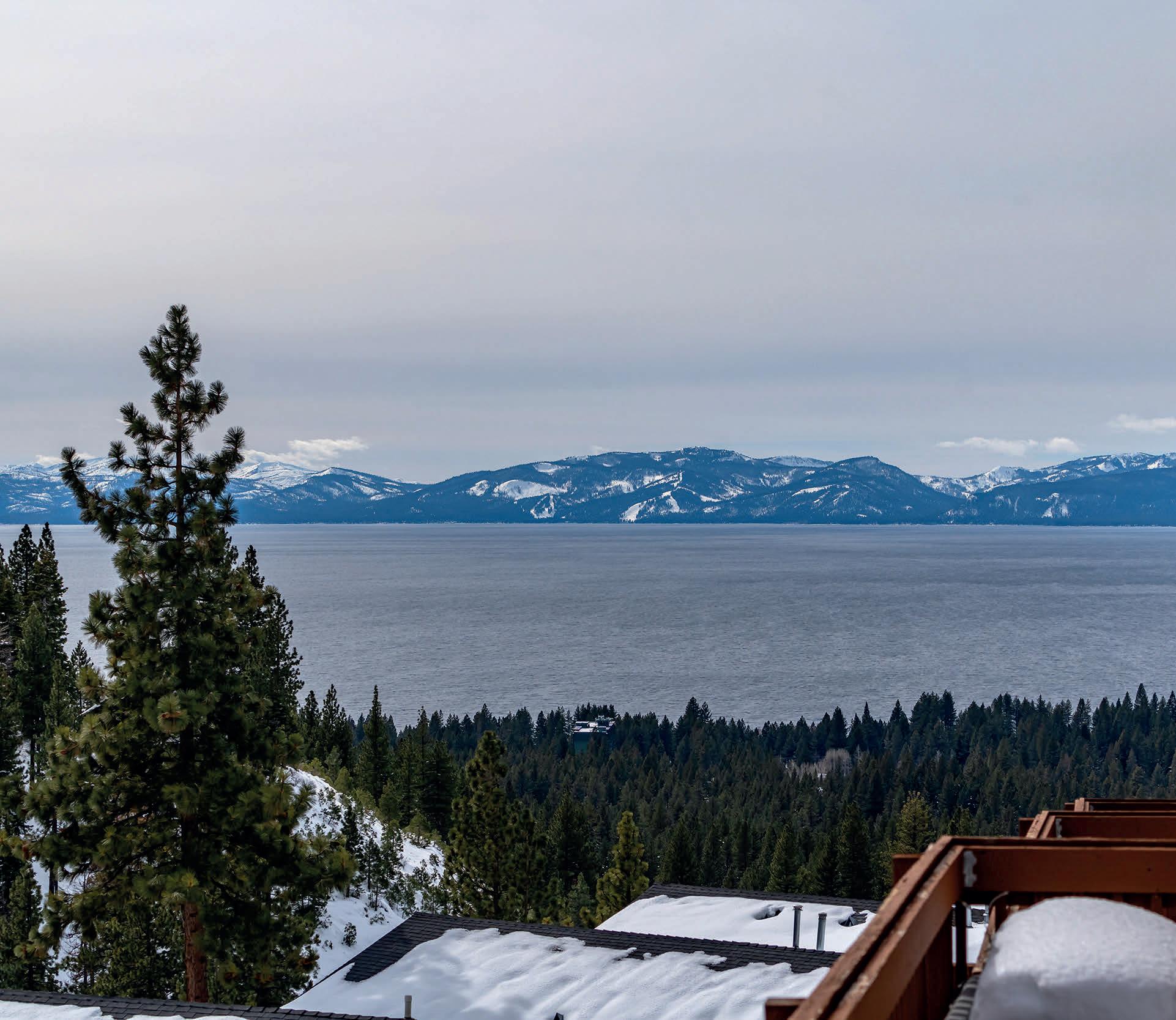

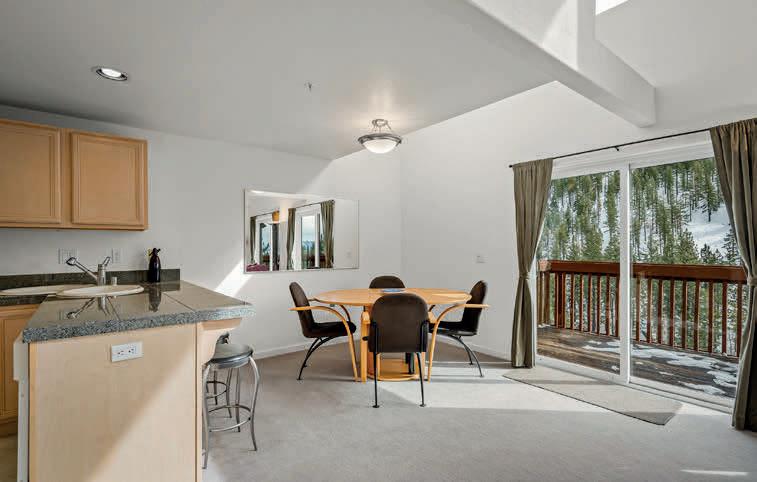
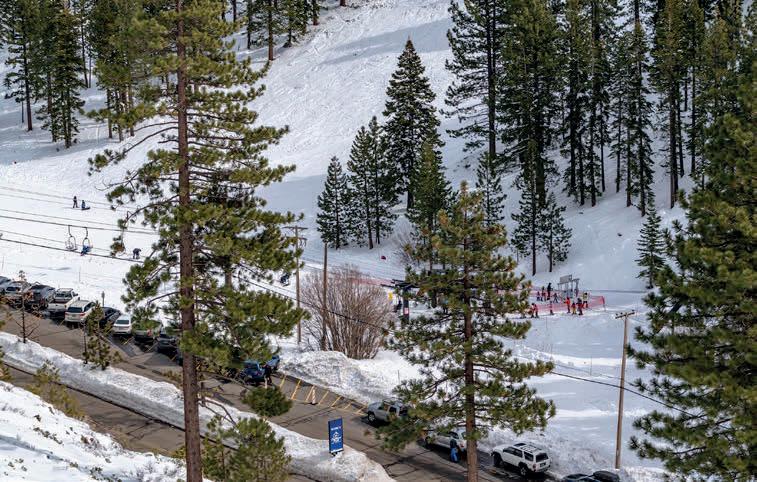
Imagine coming home to your stylish hillside condo to gaze out oversized windows that flood the great room with invigorating natural light.
Be inspired by spectacular views of Lake Tahoe & Diamond Peak Ski Resort that’s walking distance below, all set in an enchanting mountain setting.
Join a fascinating community of globetrotting owners in one of the most sought-after resort complexes with concierge services that’s also Airbnb friendly.
Enjoy Recreation Passes for yourselves & guests to access 3 private beaches & reduced rates at the recreation complex & a variety of all-season fun: ski, golf, swim…
The Lake Tahoe area features:
• 15+ ski resorts & 20+ golf courses.
• Hiking, mountain biking, boating, windsurfing & more.
• Restaurants, bars, shops, art galleries, craft brewers …
• Incline hosts a university and medical & arts centers. 2

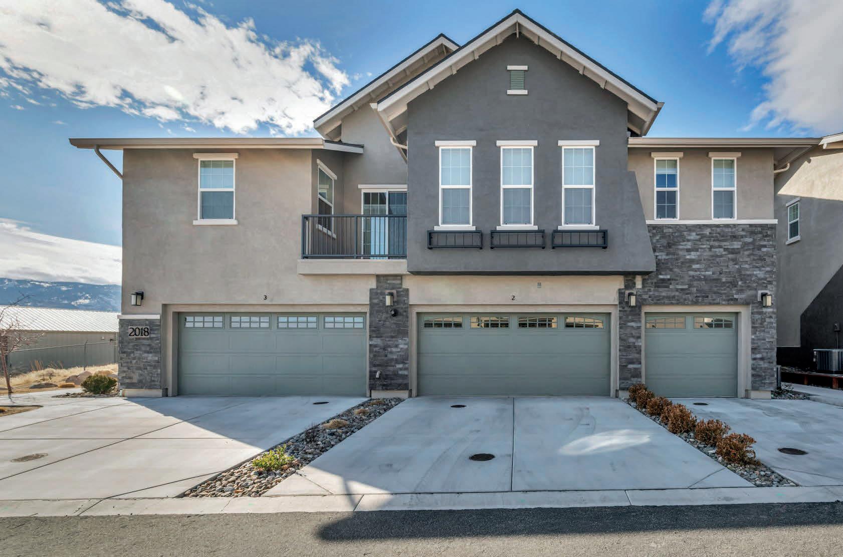
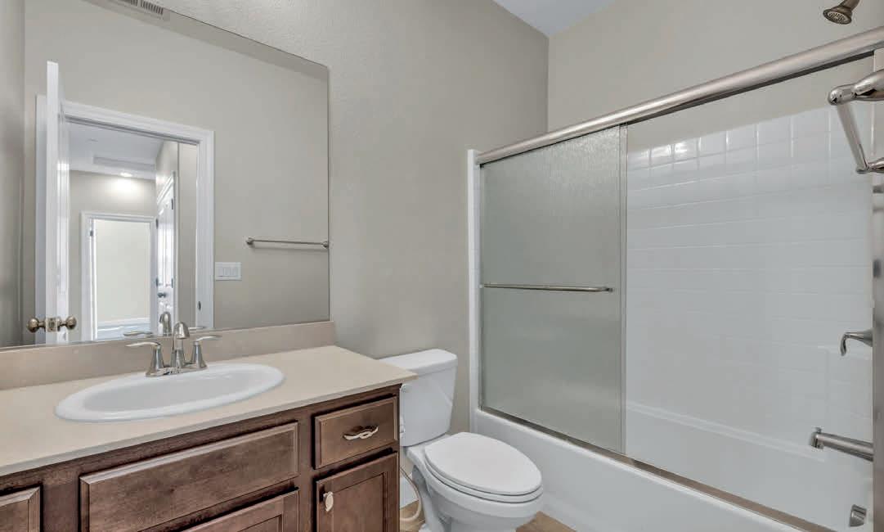
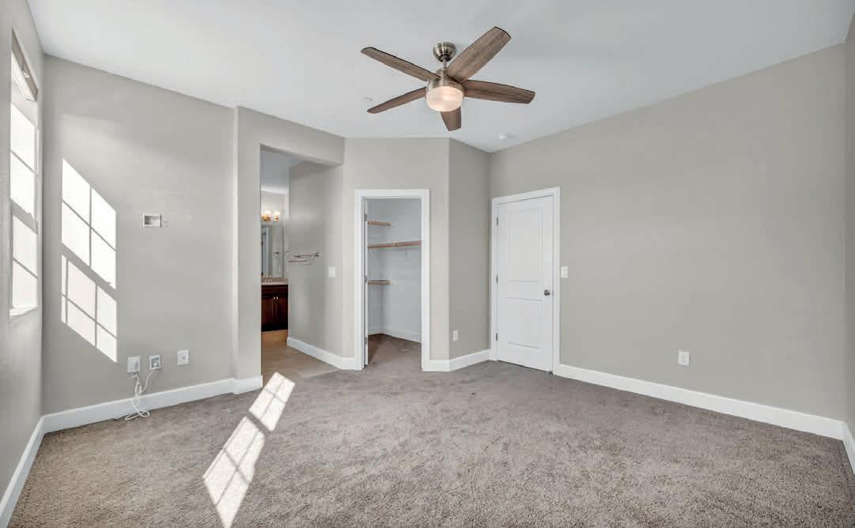
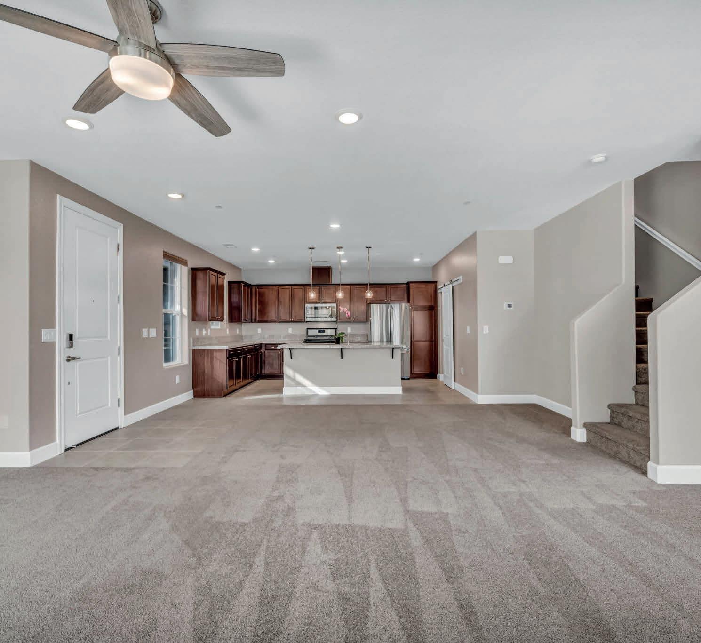
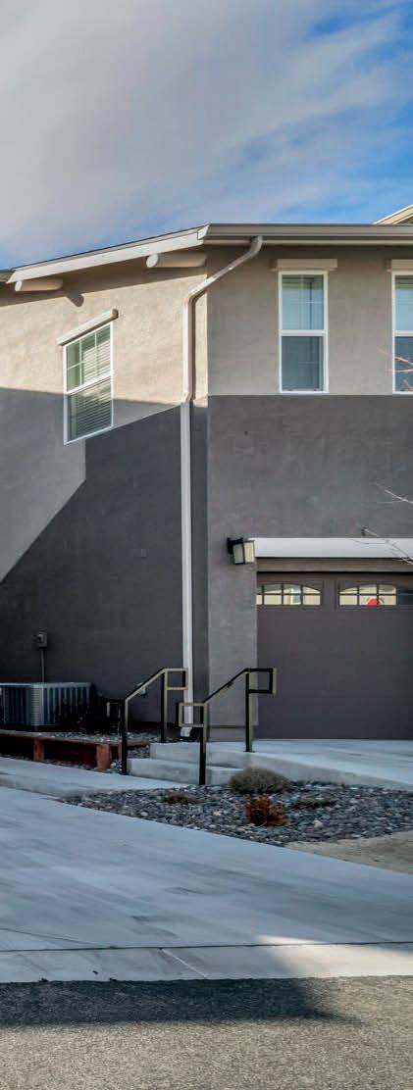
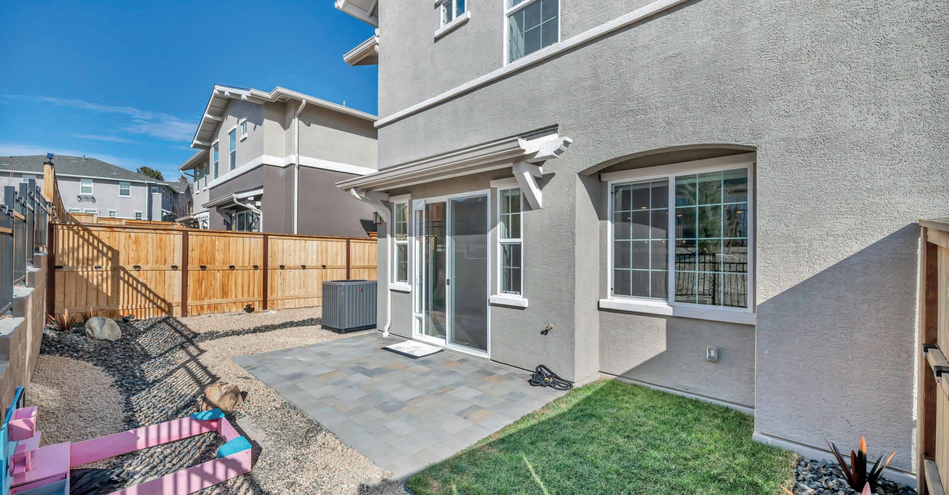
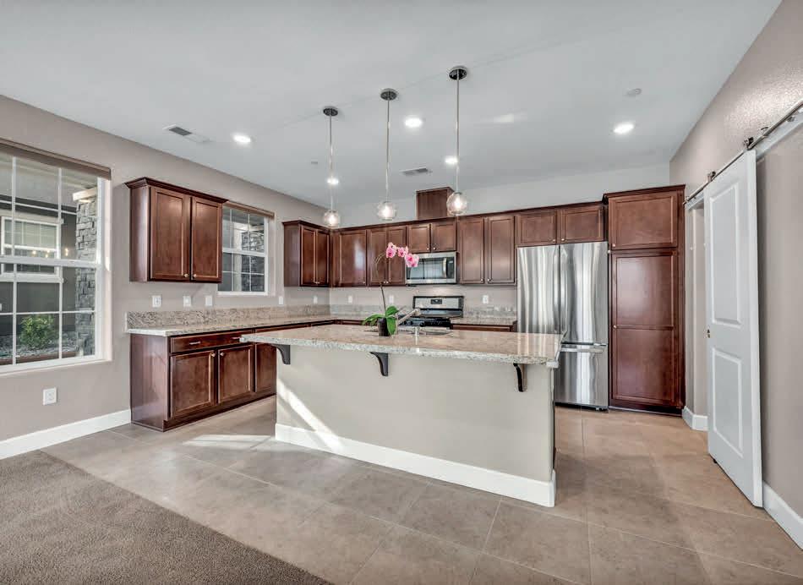
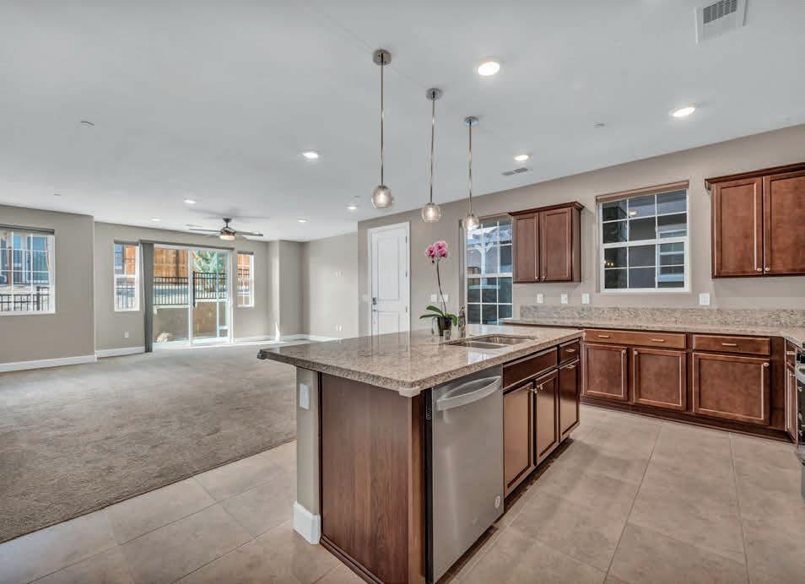
Welcome to this beautifully designed and well maintained townhome offering the perfect blend of comfort, style and convenience. This 3 bedroom, 2.5 bathroom homes boasts a generous 1,654 sq ft and an oversized 2 car garage. Step inside to discover a bright and airy open concept layout, featuring a spacious living room that flows seamlessly into the dining area and kitchen. Upstairs, the large primary suite offers a peaceful retreat with a private en-suite bathroom and walk-in closet. The outside features a fully landscaped yard and private patio. The breathtaking views and the outdoor space are ideal for your morning coffee or relaxing with your small pets.

$539,000 PRICE TINA HONEA REALTOR® | S.178512
775.720.4317 tinabrealestate@gmail.com tina-honea.remax.com
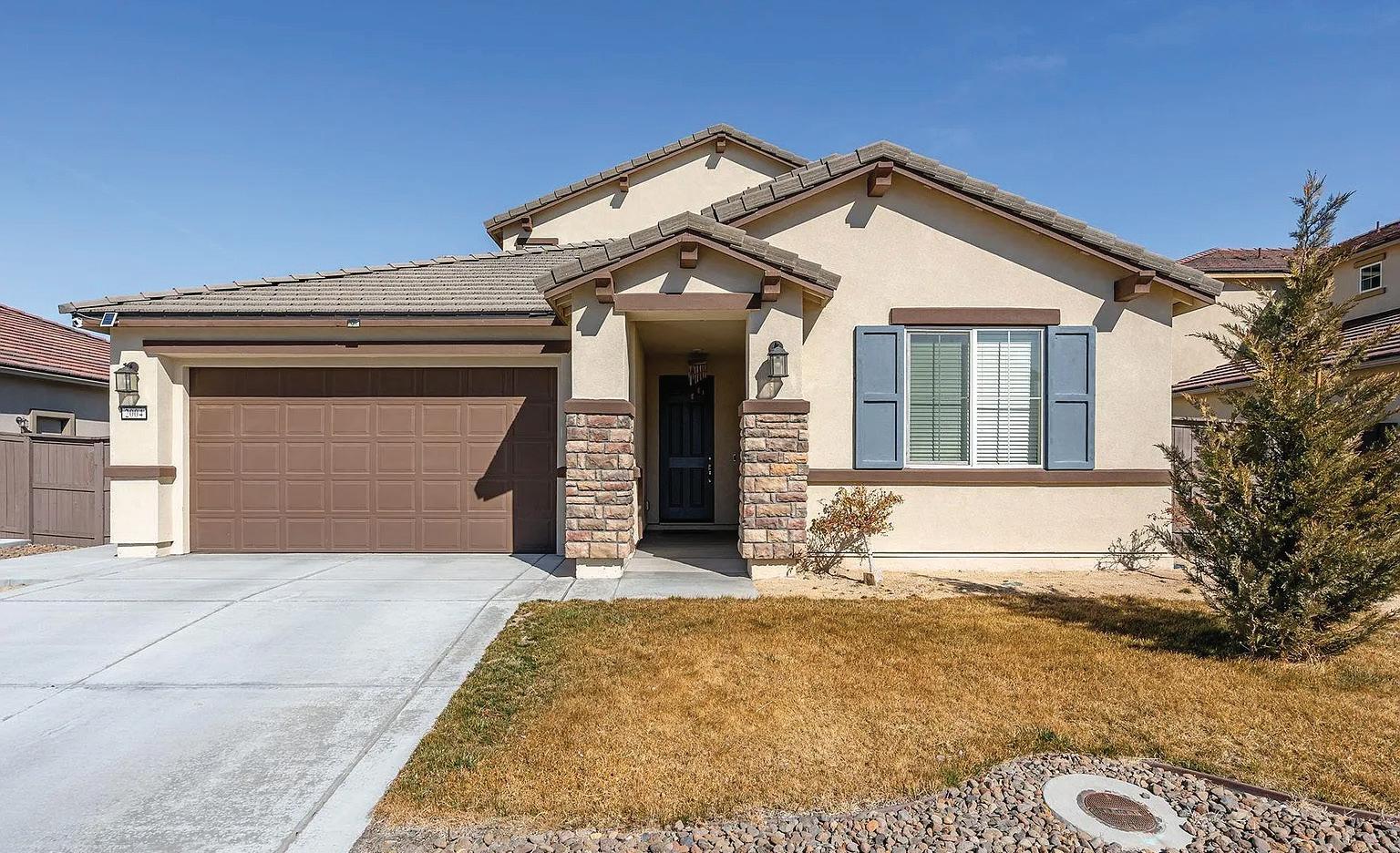
4 BEDS | 4 BATHS | 2,680 SQFT | $679,995
Why wait for new construction and pay more? This 2022 built highly upgraded Lennar Next Gen Santa Maria plan, features 2,680 sq ft, 4 bedrooms, 3.5 bathrooms, a 3-car tandem garage and in-law suite with a separate entrance, a perfect option for rental income or multi-generational living. The backyard is beautifully landscaped including ambient landscape lighting & spacious patio and walkways. This home is beautifully appointed with numerous upgrades, ceiling fans in all living areas and bedrooms, epoxy coated garage floor, elegantly upgraded staircase and upgraded tile floors across all main living areas. The kitchen features modern white cabinets and striking upgraded black quartz countertops, complemented by the large upgraded single-basin sink. White built-in cabinetry throughout the home, including the laundry room, adds both sophistication and practicality. The bathrooms boast upgraded countertops and shower surrounds. Let’s not forget the included window treatments throughout the home. The separate in-law suite includes one bedroom, one full bathroom, a living area with a kitchenette, and its own laundry and entrance. This home is move-in ready, offering all the desired features without the delays associated with new construction. Schedule your private showing today to experience all that this exceptional home has to offer.
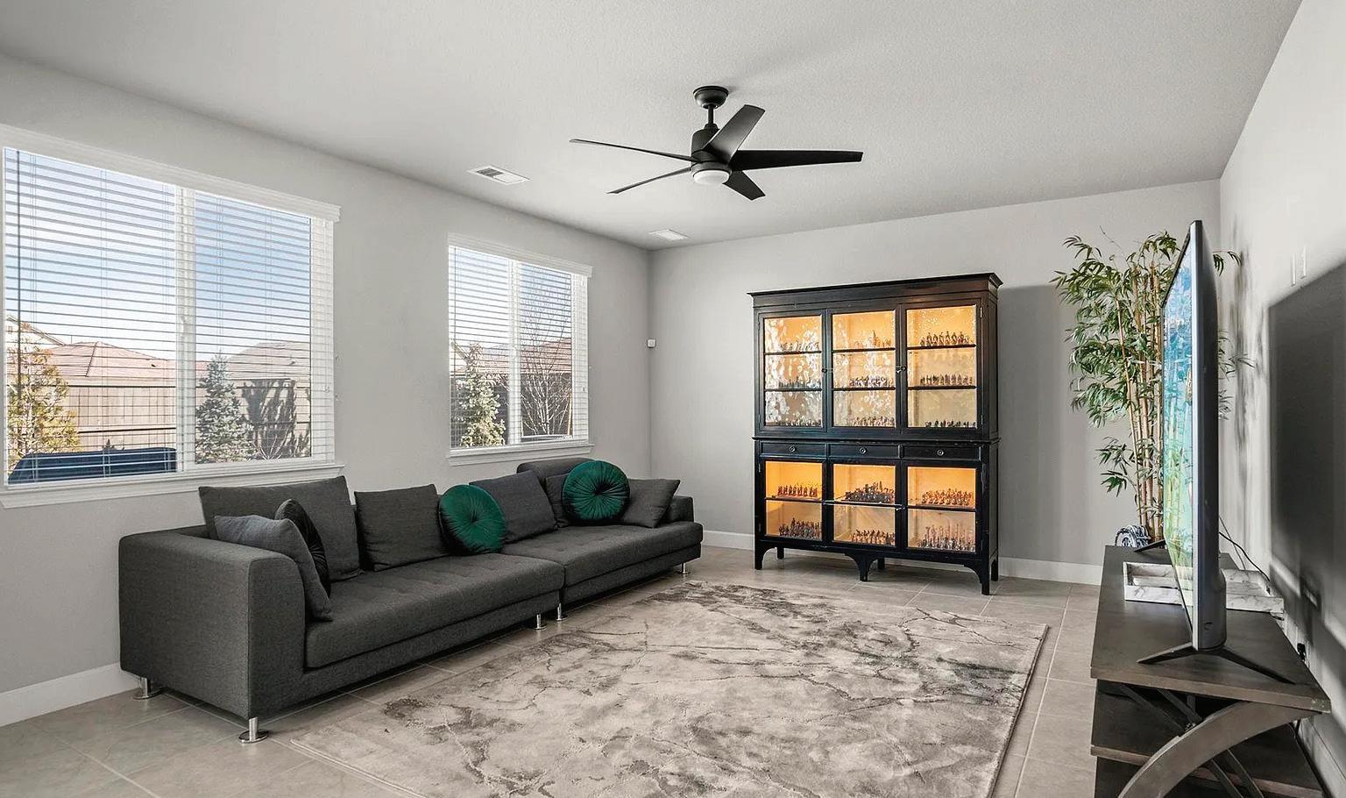
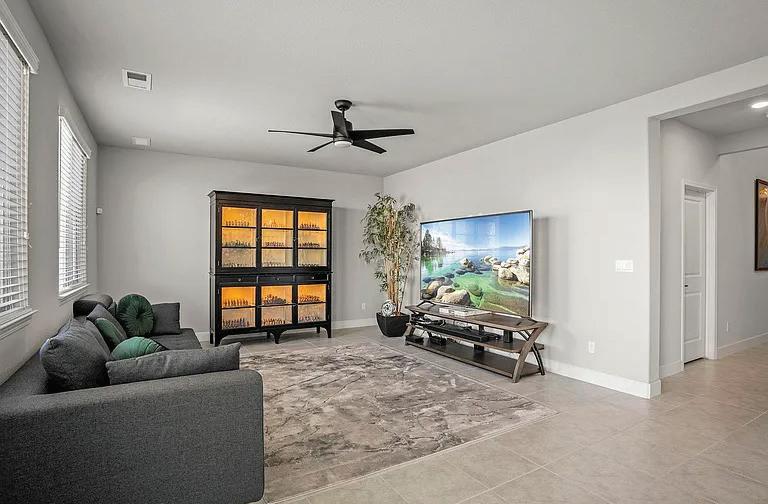
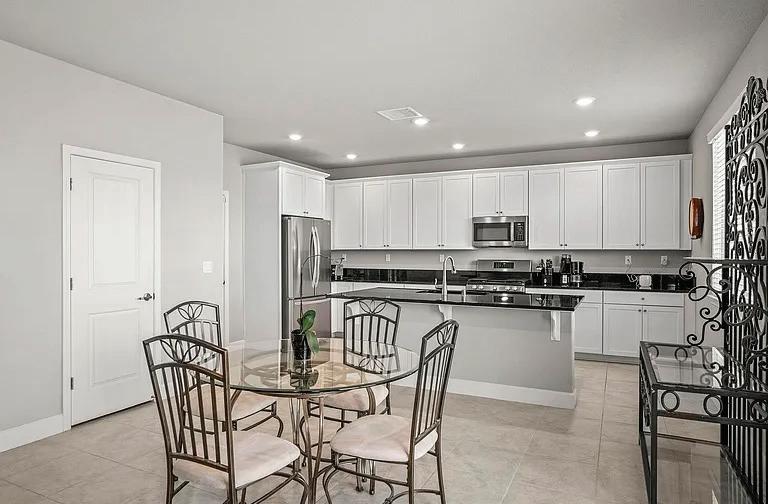

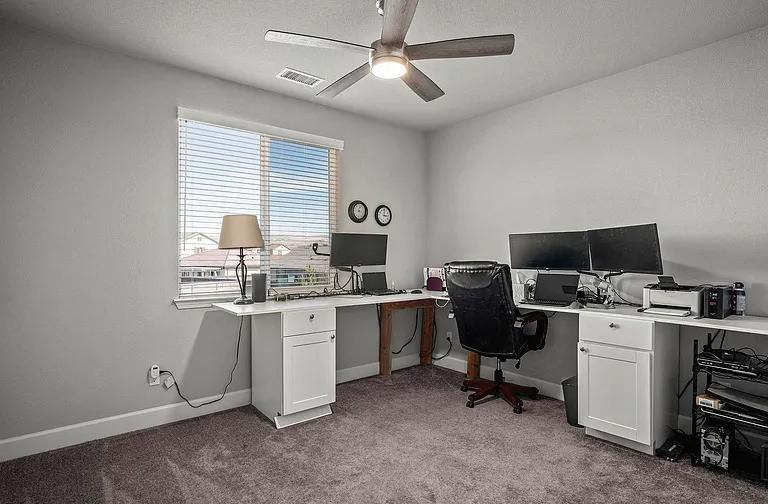

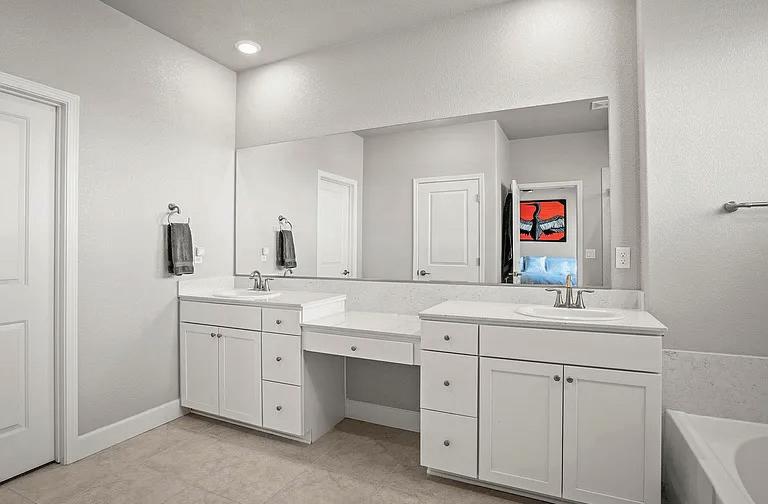


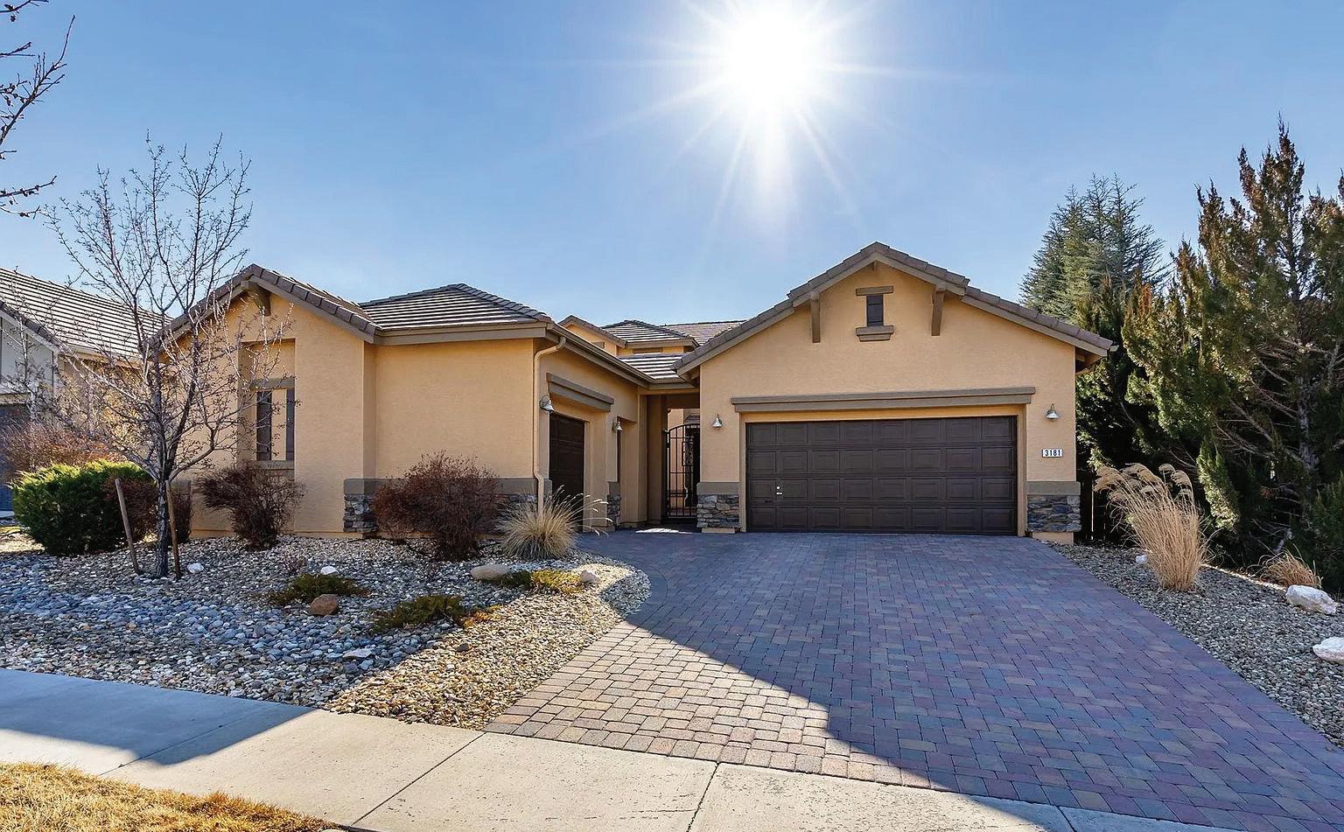
5 BEDS | 4 BATHS | 2,650 SQFT | $675,000
Designed for entertaining and functionality, this home features 5-bedrooms, 4-full-bathrooms, 3 car garage, expansive high ceilings and a thoughtful layout with most of the square footage, including the primary bedroom suite & additional bedroom on the main floor. A separate casita and a grand gated courtyard enhance the home’s luxurious appeal. The family room and primary bedroom provide direct access to a private backyard, complete with a covered paver patio, ideal for seamless indoor-outdoor living. The breakfast nook, features high ceilings and filled with natural light, is adjacent to the kitchen and provides access to the picturesque courtyard through patio doors, creating a seamless flow between indoor dining and serene outdoor spaces. The family room, adjacent to the kitchen, offers direct access to the backyard and flows seamlessly into the great room, which boasts expansive high ceilings and is flooded with natural light. Upstairs, two additional bedrooms and a bathroom offer a private sanctuary for family or guests, complementing the versatile casita, which serves as a guest retreat, potential Airbnb or a secluded home office. The outdoor spaces are thoughtfully designed for both relaxation and entertainment, featuring diverse living options. The front courtyard, with its elegant pavers and inviting fire pit, sets the stage for memorable moments and quiet evenings. Nestled in a sought-after Wingfield Springs neighborhood, this home elevates everyday living with its distinct design and exceptional amenities.
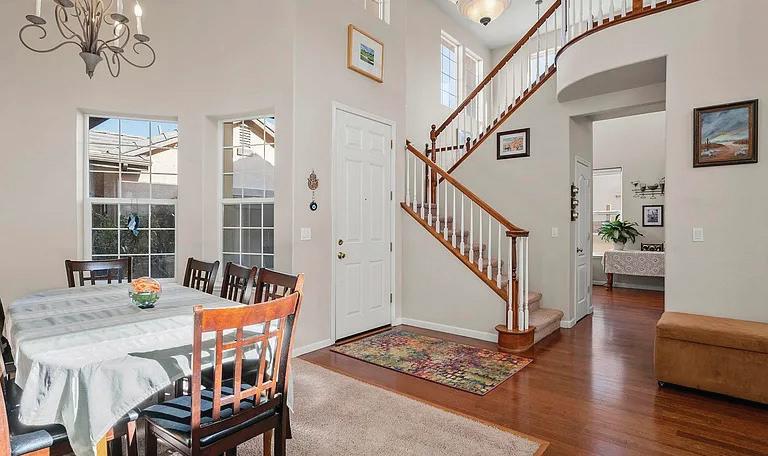
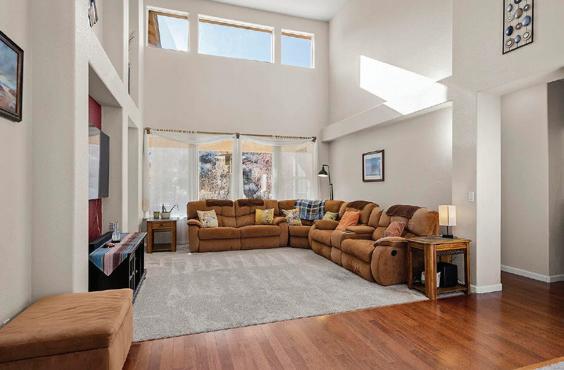
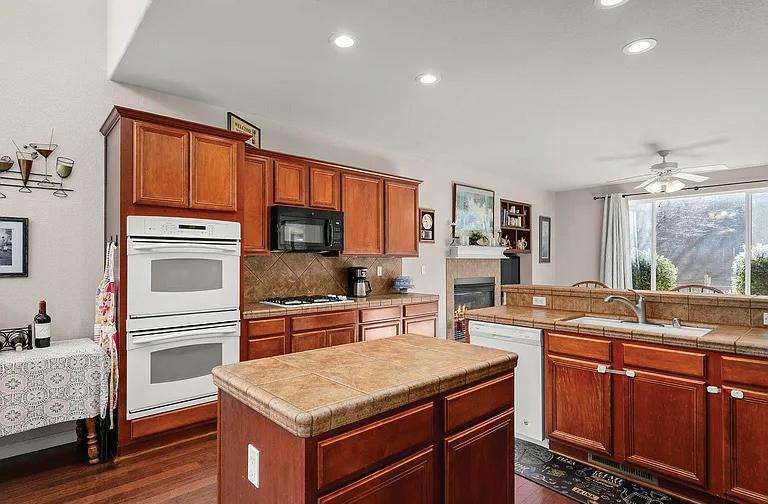
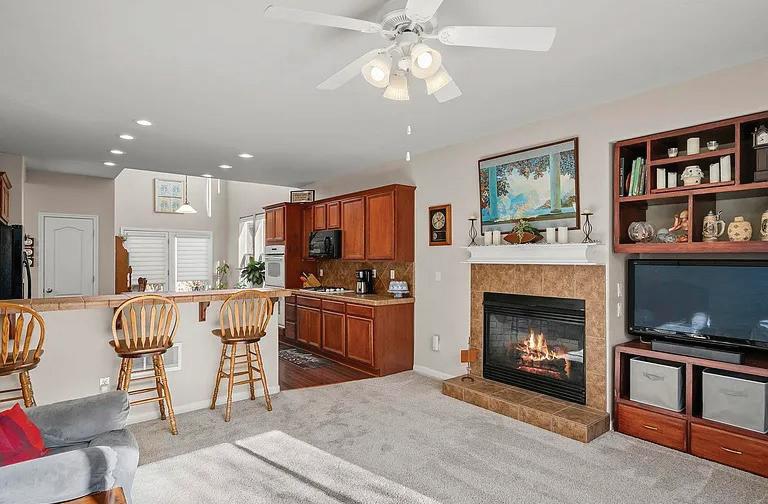


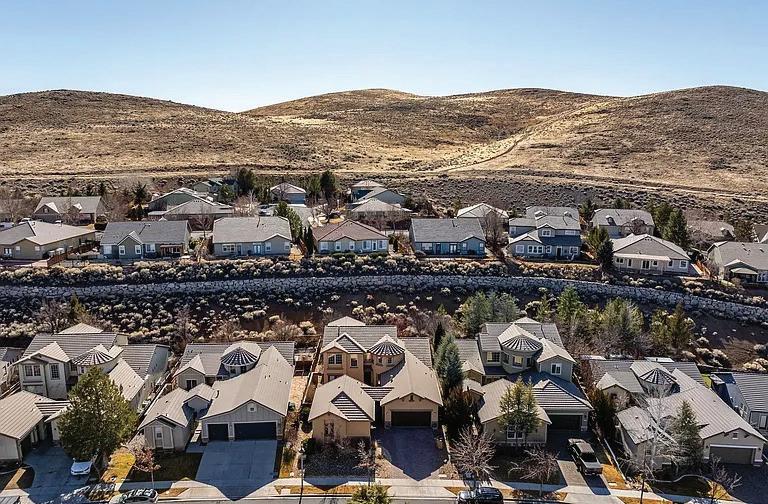


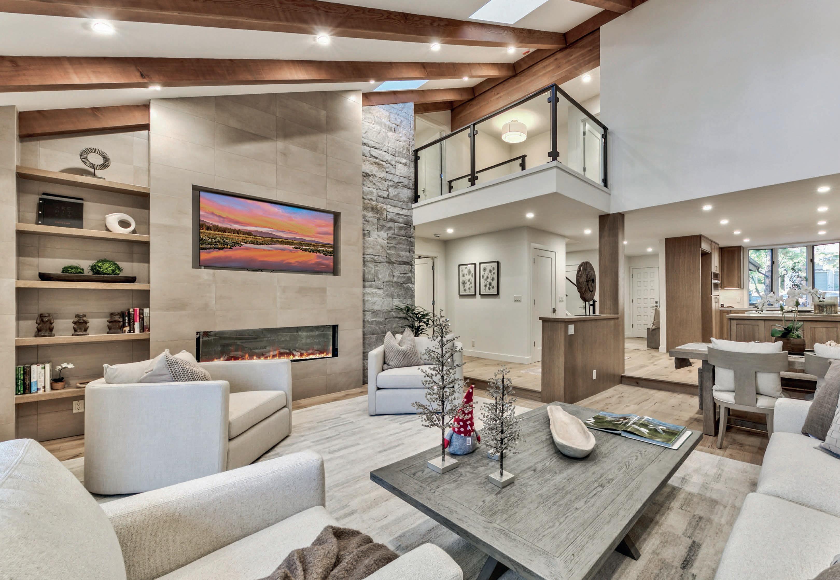


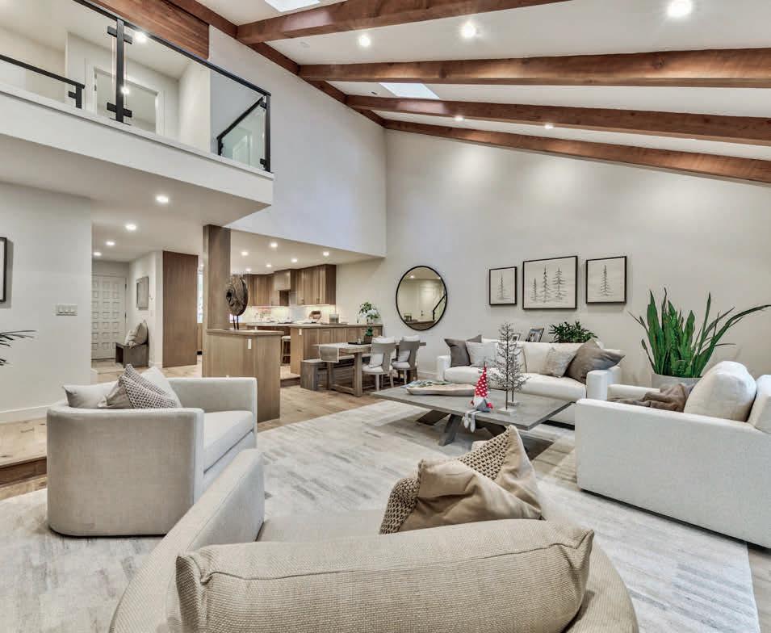

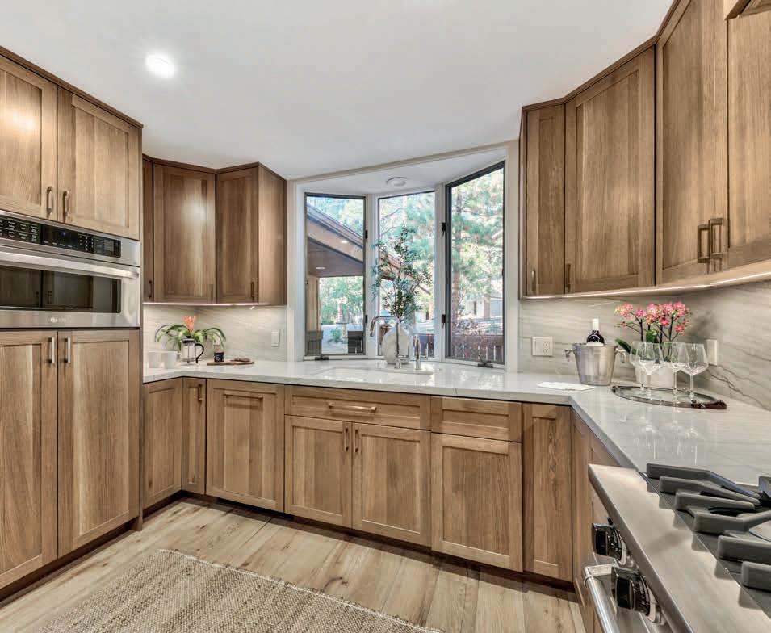
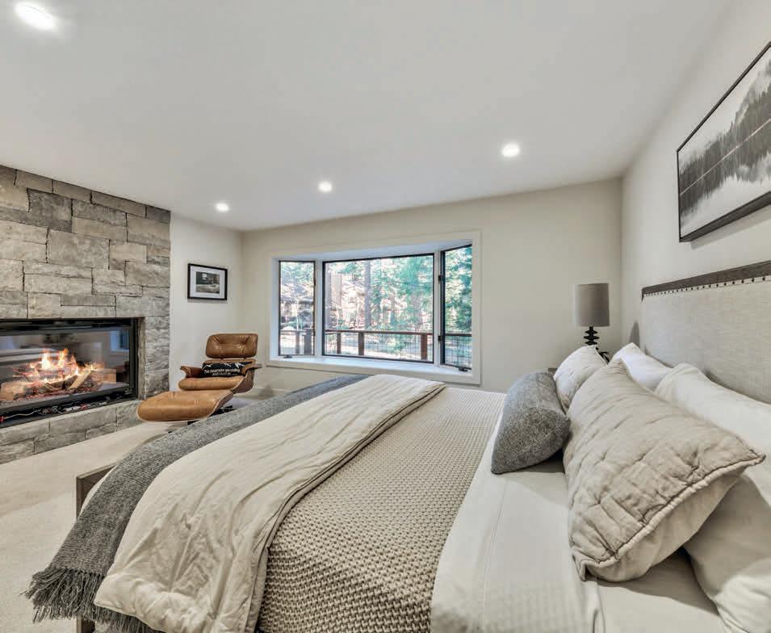
3 Beds | 4 Baths | 2,350 Sq Ft | $3,895,000
Discover modern luxury at VILLAGE HIGHLANDS. This exquisitely remodeled unit combines style and convenience, nestled in an ultimate location just steps from beaches and town. The open floor plan features custom oak cabinets and Viking appliances, with in-floor hydronic heating ensuring year-round comfort. Three spacious bedrooms each boast en-suite bathrooms, providing privacy for all. A large two-car garage, offers ample space for vehicles and toys. With its prime location and modern amenities, this home offers the perfect blend of tranquility and accessibility in the heart of Incline Village.
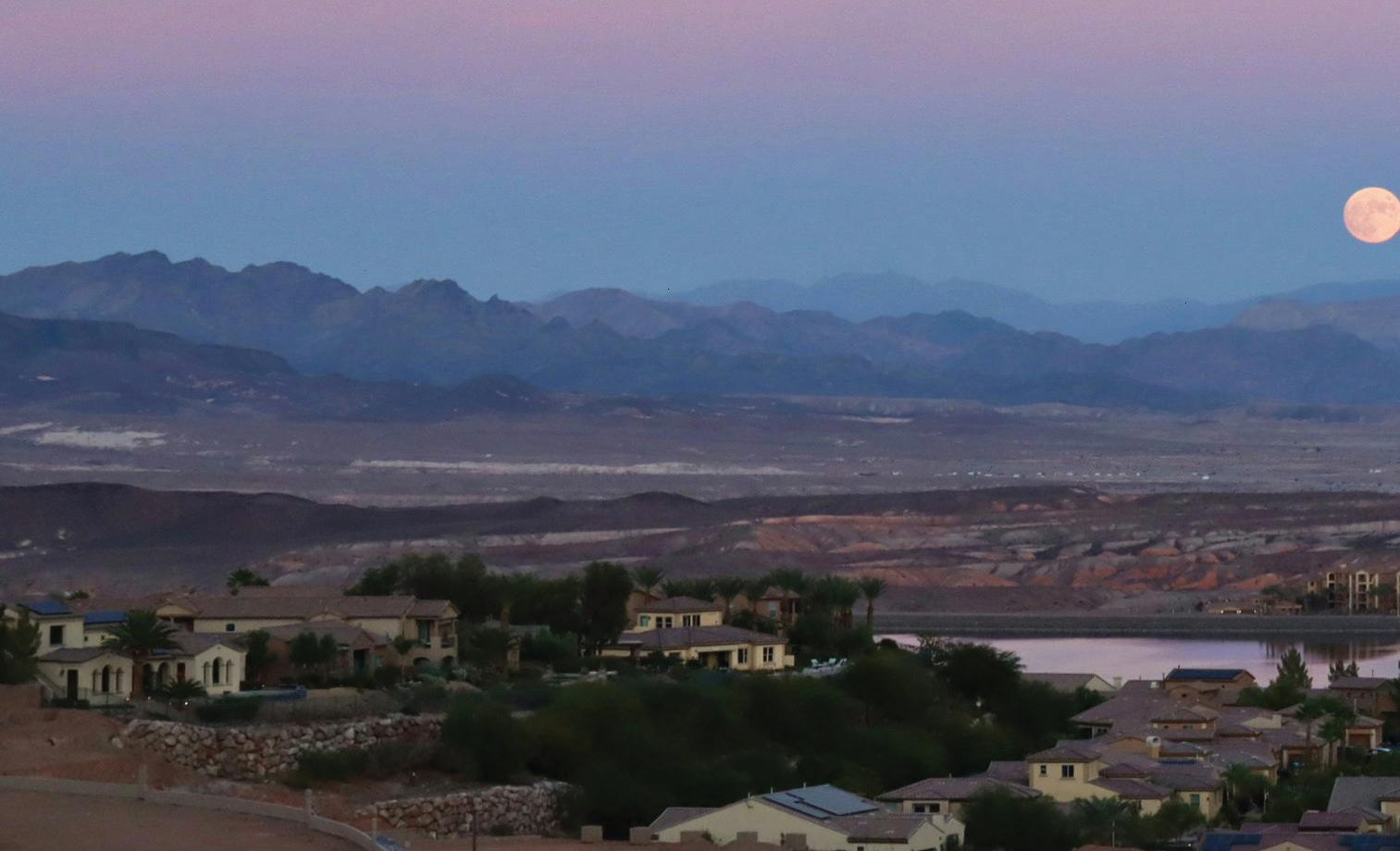
Summerlin stands as one of Las Vegas’s most prestigious masterplanned communities, renowned for its thoughtfully curated neighborhoods and elite lifestyle offerings. Residents enjoy access to world-class golf courses and proximity to breathtaking Red Rock Canyon. Downtown Summerlin is a nexus of luxury shopping, fine dining, and entertainment, with highlights including the Las Vegas Ballpark, City National Arena (home to the Vegas Golden Knights’ practice facility), and the Red Rock Casino Resort & Spa.
The real estate market in Summerlin is equally impressive, featuring multimillion-dollar estates within elite guard-gated communities such as The Summit, The Ridges, and Red Rock Country Club. For families, top-rated private schools add to the appeal, creating a refined yet accessible desert lifestyle that attracts affluent buyers.
Offering a sophisticated alternative to the bustle of the Las Vegas Strip, Henderson perfectly balances urban refinement with serene living. The District at Green Valley Ranch provides a luxury outdoor shopping and dining experience, while the Lake Las Vegas community exudes waterfront charm with boutique resorts, contemporary homes, and private marinas.
Henderson’s real estate features exclusive developments like MacDonald Highlands and Ascaya, known for their architectural brilliance and panoramic views of the Las Vegas skyline. Complemented by premier golf courses, expansive parks, and renowned schools, this city is a sanctuary for those seeking both luxury and privacy.
Nevada’s capital city blends historic sophistication with contemporary elegance, all nestled against the majestic Sierra Nevada. The charming downtown area boasts meticulously restored historic buildings, boutique shopping, and fine dining establishments. Luxury real estate options include sprawling estates showcasing equestrian facilities and unparalleled mountain vistas.
The exclusive Clear Creek Tahoe community elevates Carson City’s appeal, with custom-built homes, a championship golf course, and hiking trails that lead to the iconic Lake Tahoe. Residents enjoy a yearround outdoor lifestyle with world-class skiing, yachting, and endless recreational opportunities.
Gardnerville combines luxury living with a touch of rustic charm. Its quaint downtown is lined with gourmet dining spots, specialty shops, and historic landmarks. For those seeking spacious, private accommodations, the real estate market offers expansive ranch-style estates and custom-built homes, particularly in elite areas like Job’s Peak Ranch.
Located near Lake Tahoe, Gardnerville is ideal for affluent buyers who crave a peaceful retreat with easy access to skiing, hiking, and boating adventures amidst stunning Sierra Nevada backdrops.
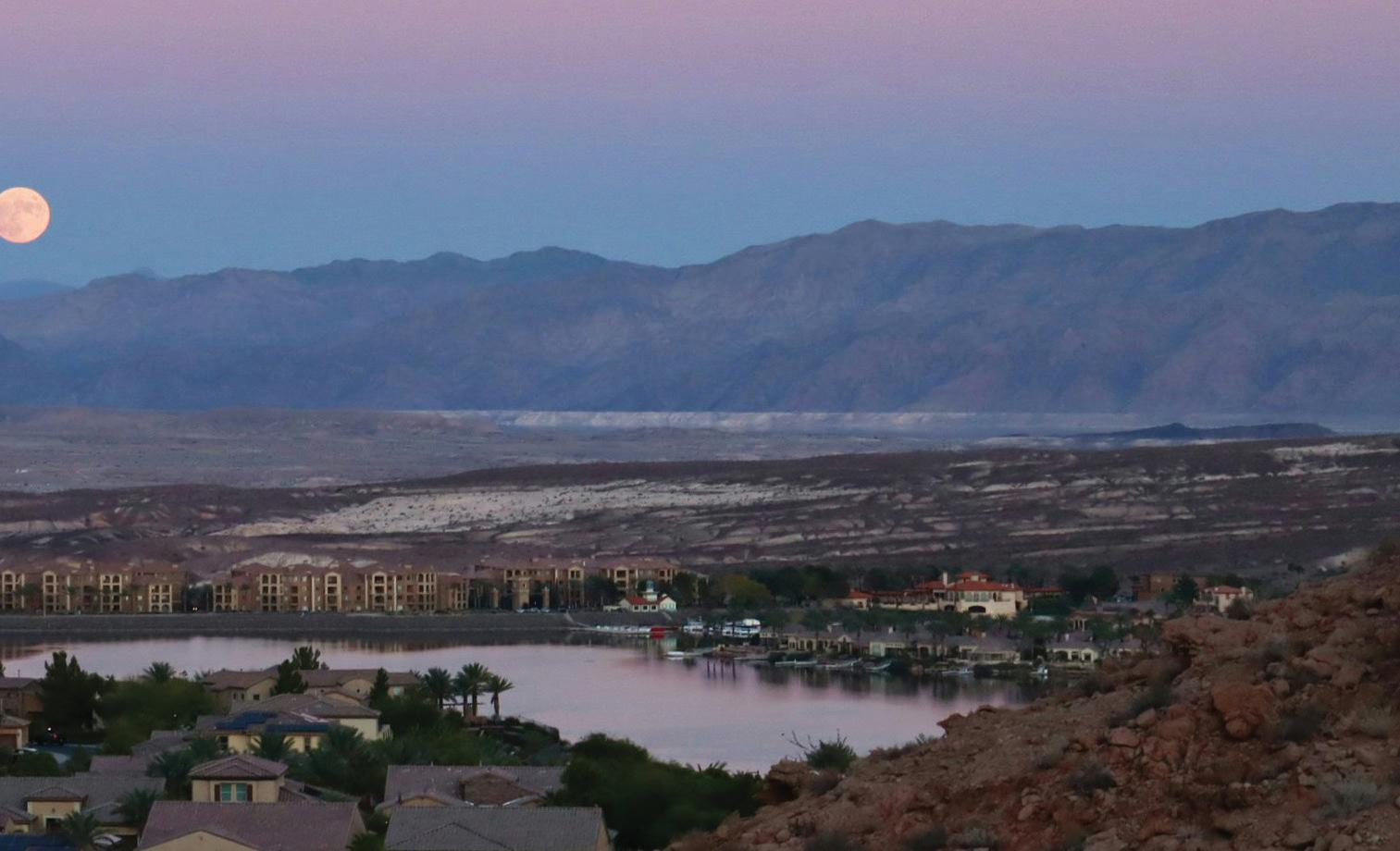
Minden is a gem of elegance and exclusivity, best known for its charming downtown, gourmet dining, and boutique shopping options, all surrounded by picturesque mountain views. High-end real estate in Minden includes custom-built properties in gated foothill neighborhoods and luxurious ranch residences offering privacy and sophistication.
The town’s proximity to both Reno and Lake Tahoe enables residents to enjoy world-class skiing, golfing, and cultural experiences, adding to its reputation as a desirable enclave for luxury living.
Mesquite is a sought-after desert oasis, celebrated for its luxury golf communities, upscale casinos, and evolving real estate market tailored to retirees and second-home buyers. The downtown area offers stylish restaurants and boutique shops, fostering a relaxed yet sophisticated lifestyle.
Real estate in Mesquite includes modern homes with golf course and desert views, particularly in Sun City Mesquite, an elite 55+ community with resort-style amenities. Renowned golf courses like Wolf Creek and Conestoga cement Mesquite’s position as a premier destination for leisure and elegance.
Caughlin Ranch is one of Reno’s most prestigious neighborhoods, seamlessly merging tranquility and luxury. Known for its lush walking trails and serene green spaces, this community provides a peaceful retreat from city life.
The real estate market includes custom-designed homes on expansive lots, offering breathtaking views of the Sierra Nevada. Residents enjoy proximity to Reno’s arts and cultural hubs, fine dining, and vibrant downtown scene, making Caughlin Ranch a perfect choice for those who appreciate nature’s serenity paired with urban sophistication.
Somersett is a master-planned community in Reno designed for those who seek opulence and recreation amid breathtaking natural landscapes. The crown jewel of this community is the Somersett Golf & Country Club, offering a world-class golfing experience along with an array of resort-style amenities.
Real estate in Somersett ranges from semi-custom residences to lavish estates, many boasting spectacular mountain vistas. The private clubhouse, extensive walking trails, and high-end dining opportunities make this neighborhood a desirable destination for upscale living in northern Nevada.
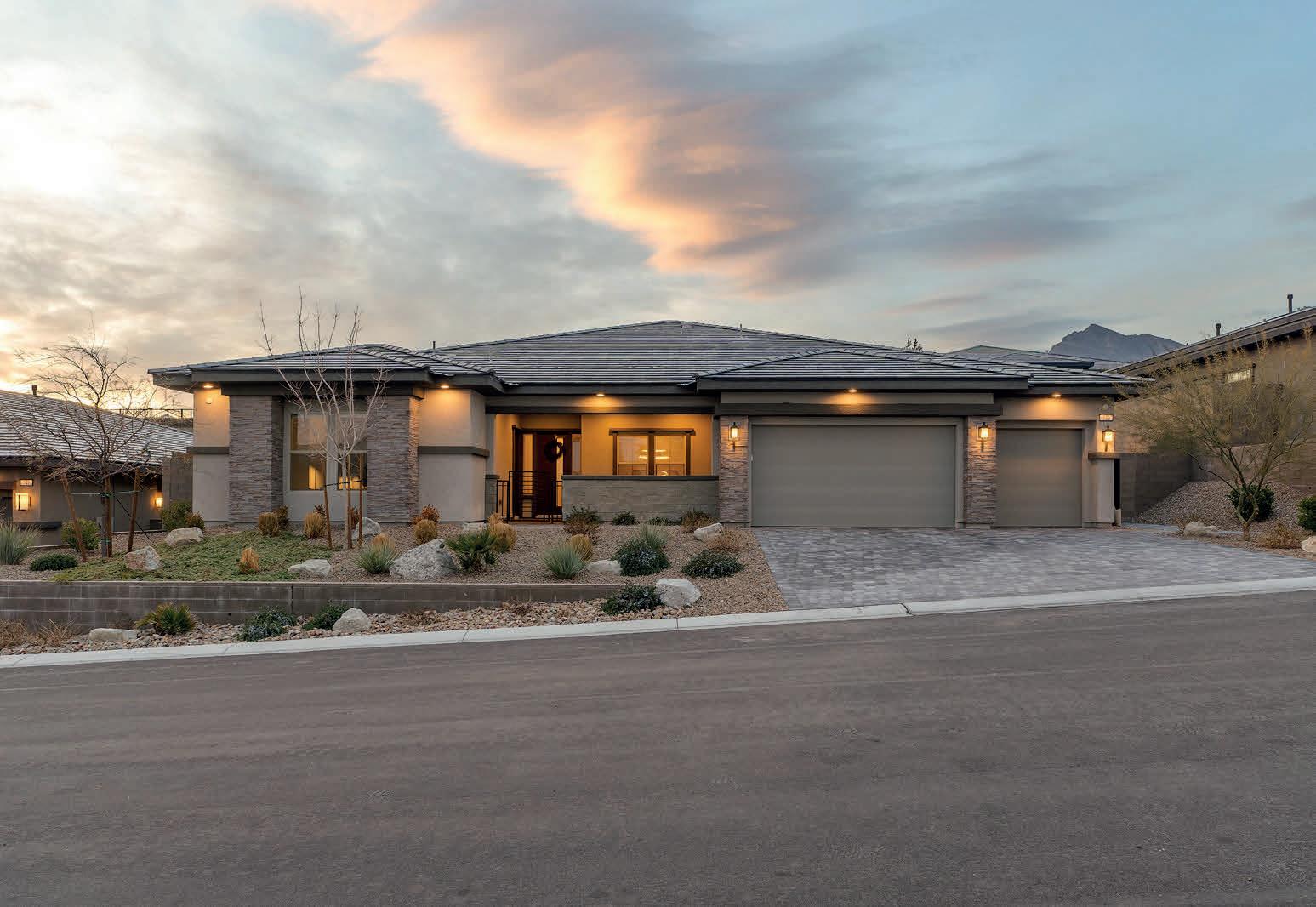
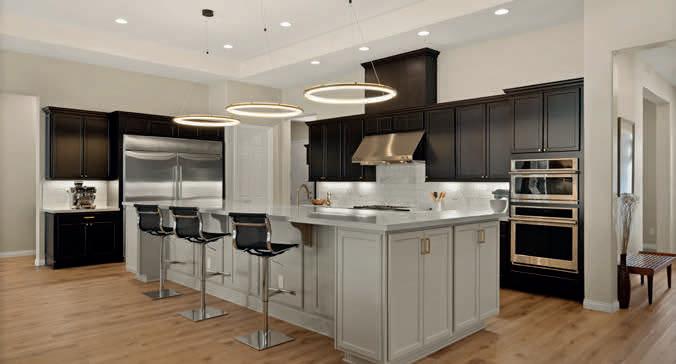
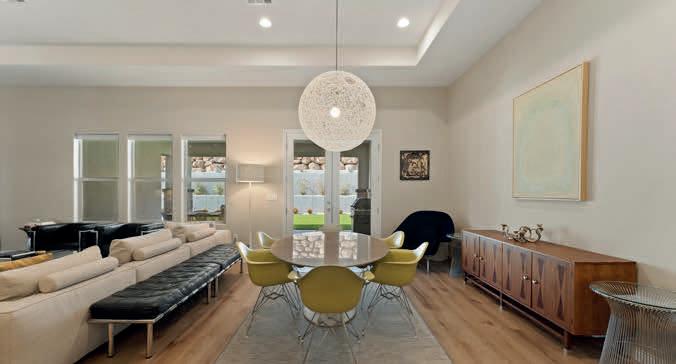

This luxurious single-story home is nestled within the gated community of Scots Pine in West Summerlin. A charming courtyard welcomes you into an open floor plan with high ceilings. Notable features include a home office, a guest suite, & an elegant formal dining room adjacent to a butler’s pantry equipped with custom cabinets & a wine fridge. At the heart of the home is a chef’s kitchen that flows seamlessly into the living room & informal dining area, complete with French doors. The kitchen features high-end Monogram appliances, including a 72” built-in fridge/freezer, a 48” cooktop, and a 48” hood. The primary bedroom includes dual walk-in closets & a spa-like bath with a soaking tub within a spacious shower. The backyard is designed for relaxation & entertainment, & comes with an elevated platform & premium artificial grass. This exceptional home features a deep 3-car garage with epoxy flooring, complemented by 8.8 kWh Tesla solar panels & 2 power walls. 733 ABERDEEN TARTAN STREET, LAS VEGAS, NV

For
people over
it’s not just a
it’s about building memories. Let’s turn your dreams into realitybecause you deserve a home, not just a house

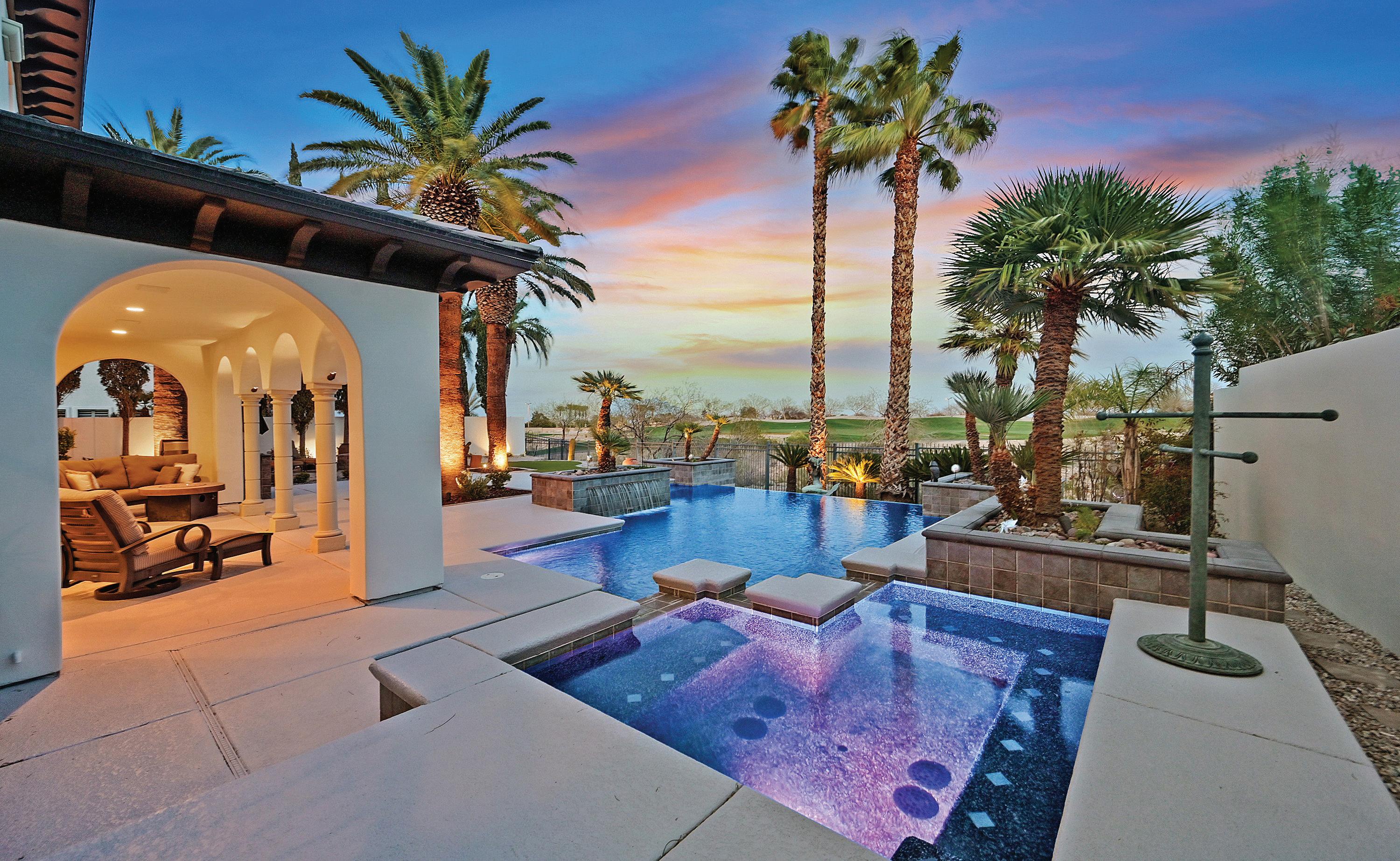
104 N Royal Ascot Drive, Las Vegas, NV 89144
$2,500,000 | 4 BEDS - 5 BATHS - 4,776 SQ FT

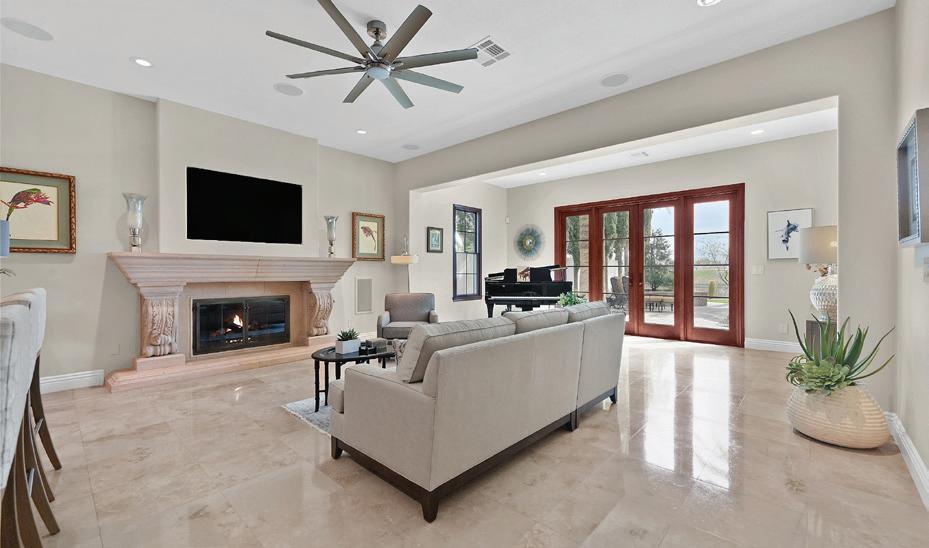

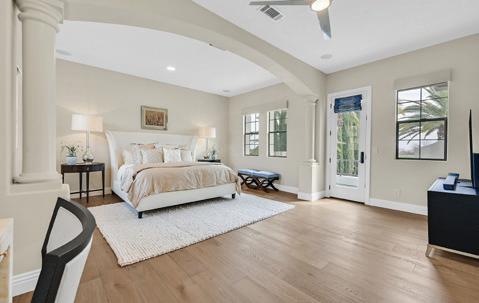
Nestled within the Exclusive Enclave of “The Palisades”. * Pristine guard gated gem in Summerlin! * Built by Christopher Homes * 1/3 acre * P R I M O location on the TPC golf course (fairway is far away, no balls), beautiful landscaping and sparkling pebble tech pool & spa * peaceful COURTYARD w/ water feature * every window & door opens to a courtyard or lush pool/spa/waterfalls * 4 bedrooms each with en suite bathroom (one room is a CASITA/hobby room. Off courtyard) * entire 2nd floor is primary bedroom (custom wood flooring), bath suite w/ balcony, his & hers closets * enter the rotunda to a dramatic staircase, few steps to the office/den, built ins w/ spectacular golf, mtn, views/balcony, then up to the primary suite * flowing covered patio, ideal for relaxation or entertaining * 190 sq ft addition * your own private paradise * meticulously maintained * pool renovation, freshly painted inside & out * kitchen has huge wood island, sub zero * led * bbq, too much to mention, built in speakers inside and out!

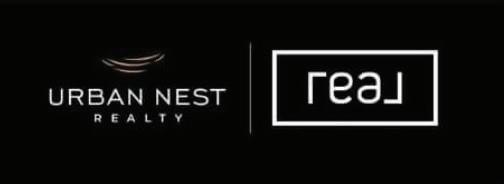
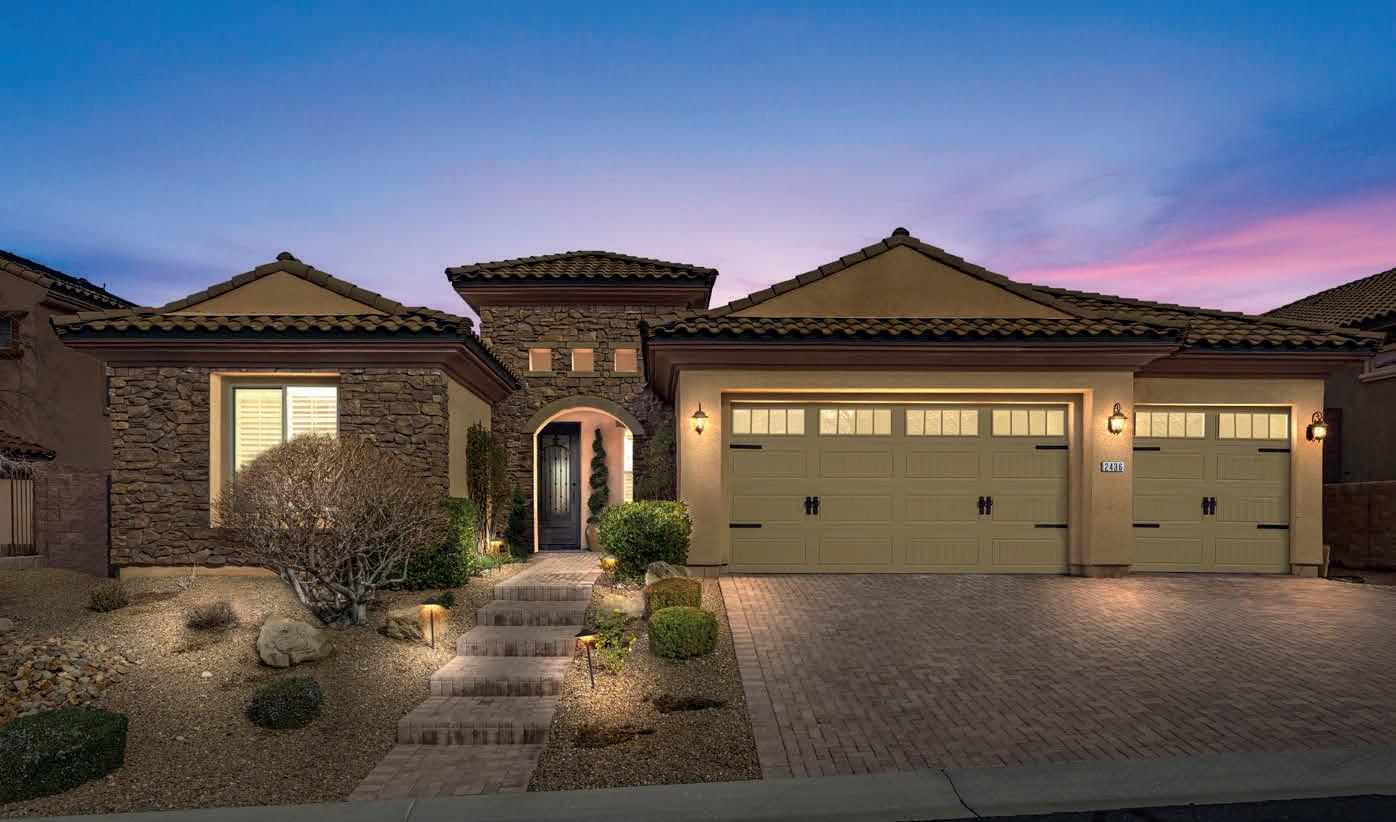
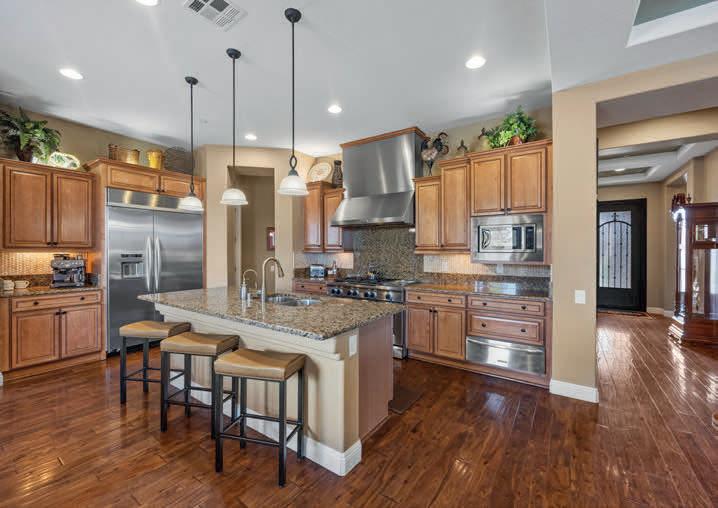

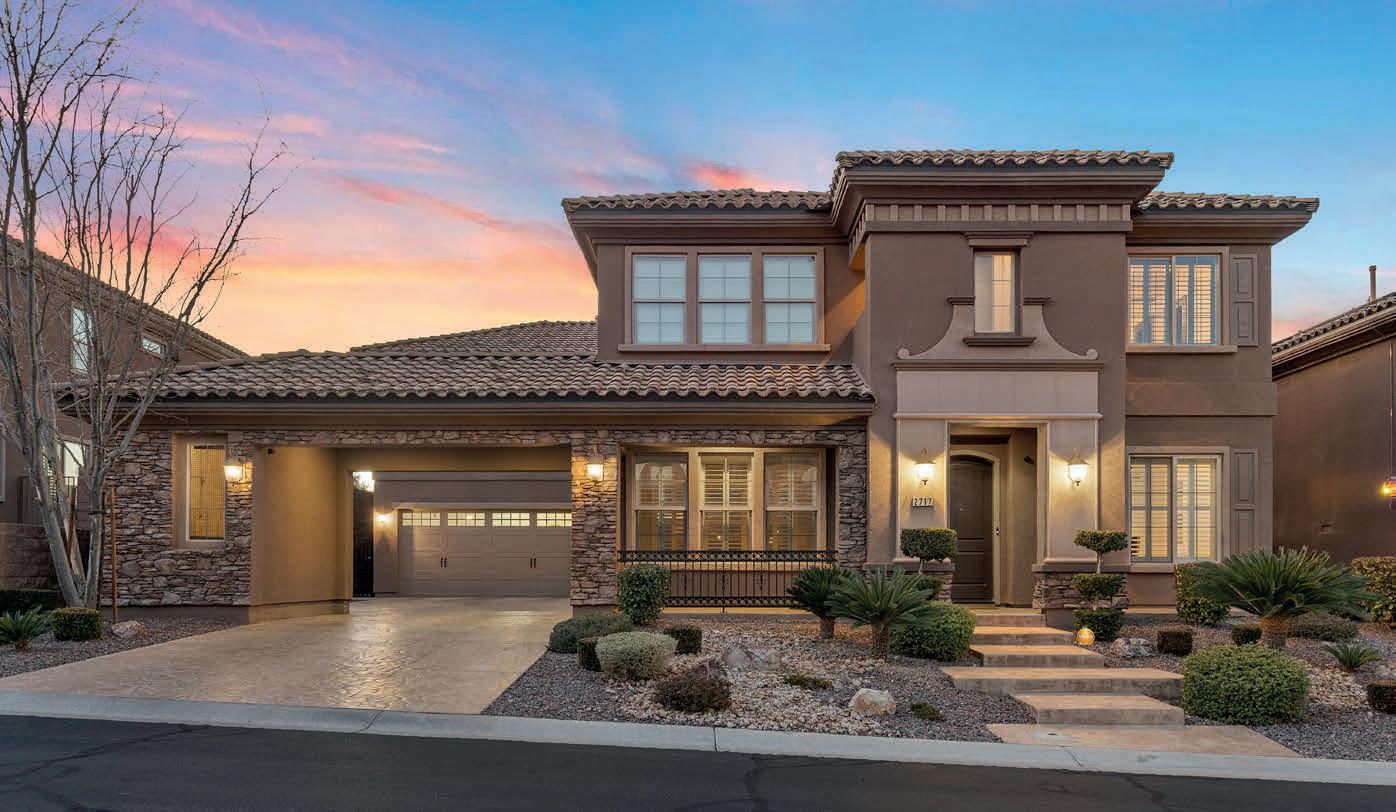


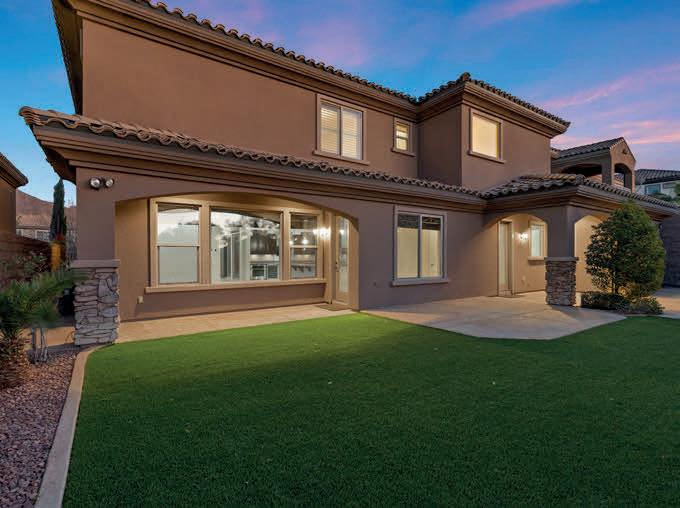
3 BEDS | 3 BATHS | 2,352 SQ FT | OFFERED AT $899,900
Located in the prestigious 24-hour guard gated Club Madeira neighborhood. This home features 3 bedrooms + dining room/sitting area, 2.5 bathrooms, 3 car garage and 2,352 sq ft of living area. Perfect in so many ways with its array of upgraded features. The chef’s kitchen features commercial grade stainless steel appliances including a 6-burner stove with griddle and 2 ovens, warming drawer, and built-in refrigerator. The community features a resort style pool and spa, tennis courts, basketball court, kids club room, library, fitness center with a full range of quality exercise equipment, extensive social calendar and more.
5 BEDS | 6 BATHS | 4,708 SQ
| OFFERED AT $1,295,000
Resort style living within the prestigious 24-hour guardgated Club Madeira. Luxury estate on elevated lot with city and mountain views. This home is perfect for entertaining, with over 4700 square feet of living area, 5 bedrooms including a casita, plus an office, custom home theater, and 5.5 bathrooms. The drive through porte-cochere with generous sized motor court is perfect for adding iron gates. The community features a resort style pool and spa, tennis courts, basketball court, kids club room, library, fitness center with a full range of quality exercise equipment, extensive social calendar and more.

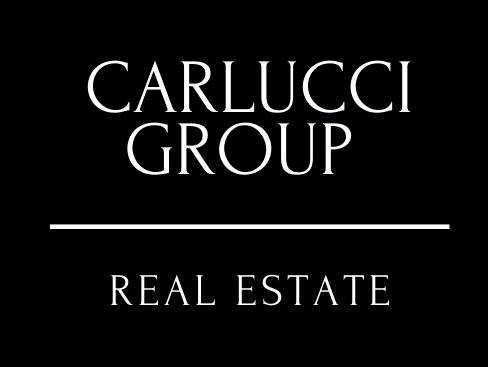
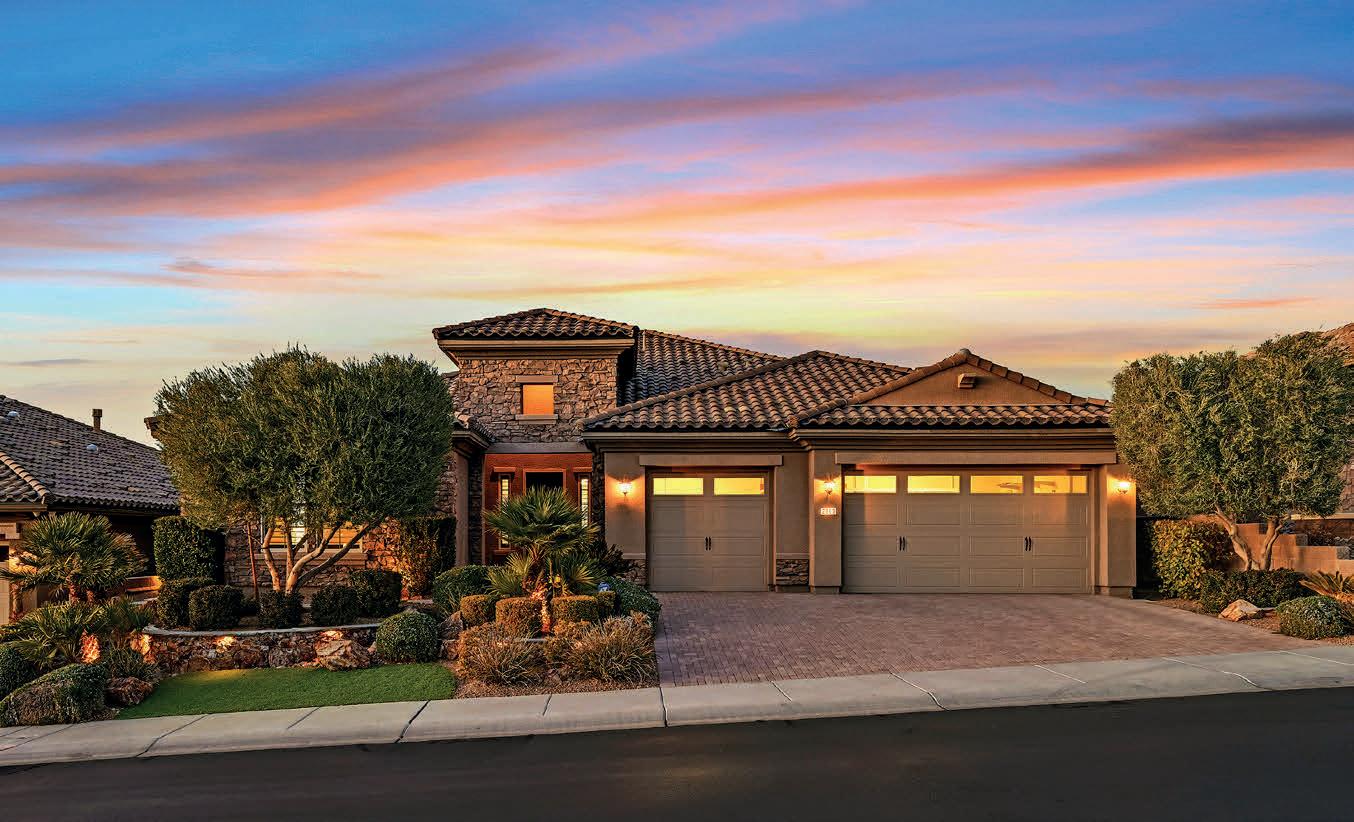
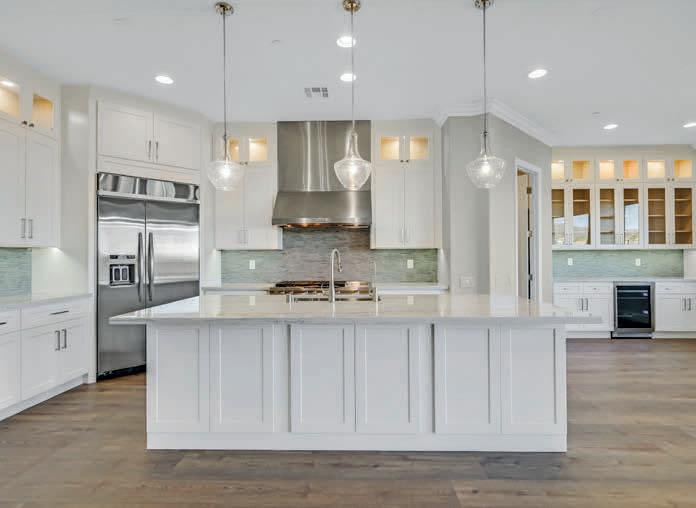
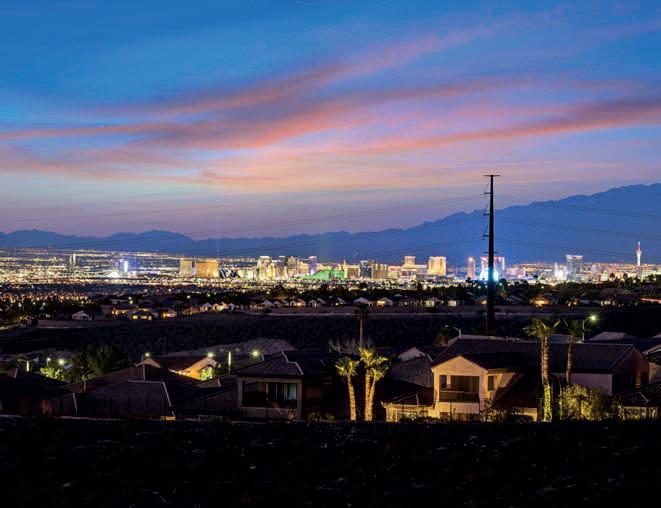

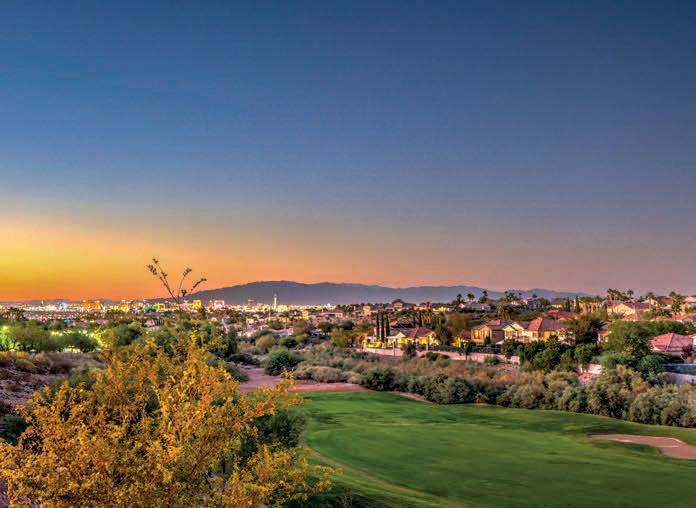
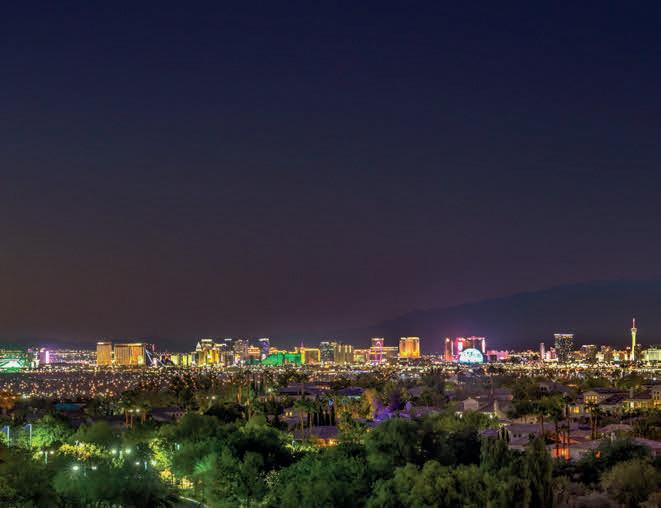

4
Located in the prestigious Club Madeira neighborhood. Popular Davinci floor plan with 3 bedrooms + Office (optional 4th bedroom), 2.5 baths, 3 car garage and 3,288 sq ft of living area. Completely remodeled inside with new wood floors, baseboards, cabinet, countertops, appliances, toilets, EVERYTHING! And don’t miss the panoramic Las Vegas Strip views. The private backyard is built for entertaining with a firepit, covered patio, lush landscaping, no neighbor behind the home and unobstructed views! The home backs up to a desert preserve with a 40 foot drop from the backyard wall. 2869 JOSEPHINE DRIVE
A rare find in Seven Hills! Luxury custom estate in Villa Cortina, a secluded, gated 8-home community within Seven Hills. This home features 5 bedrooms, office/den, 4 bathrooms, 5,457 sq ft of living area and 3-car garage. Over-thetop backyard paradise is perfect for entertaining, being elevated above the Rio Secco golf course, with stunning panoramic views of the Las Vegas strip, city, mountains and golf course. This backyard dream has multiple entertaining areas with a terraced backyard, lush greenery, infinity edge pool with custom waterfall, spa, raised fire table, and covered patio. Sharpen your BBQ skills with a built-in barbecue, sink, ample workspace, palapa top, bar seating with tabletop firepit. It’s an entertainer’s dream come true!

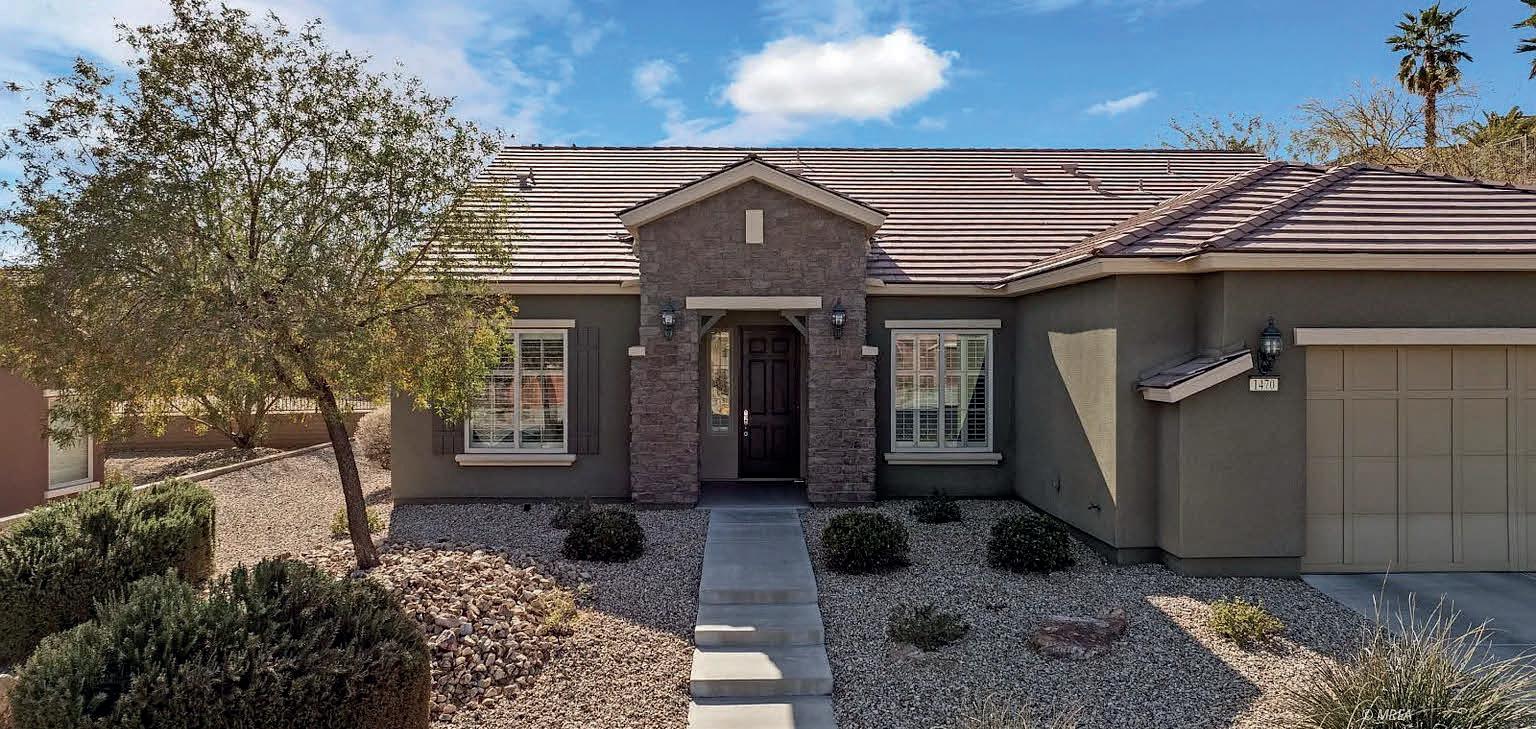
Willow Model Home in Reunion Valley. Absolutely stunning home at the end of a cul-de-sac on Echo Canyon in Reunion Valley Neighborhood. The Front is adorned with Stone giving it a stunning entrance feature. The open concept as you walk in the foyer, into the Great Room is a wow, with large windows covered with white Shutters. In fact, shutters are on most windows. This 3 bedroom 2 1/2 bath home is ready for an owner. You also have a den for that music room or an office. The patio is perfect for entertaining during our great weather with a full length patio cover. Solar Screens on the back side of the home for that summer sun. In the garage, you have extra cabinets, coated floor and racks hanging from the ceiling for storage. Check out the state of the art Pioneer Center, community putting greens, swimming pools and new pickleball courts. Home owners get a discount on golf at the stunning Conestoga Golf Course. 1880 Grill has terrific food. The SID is paid in full. What are you waiting for?

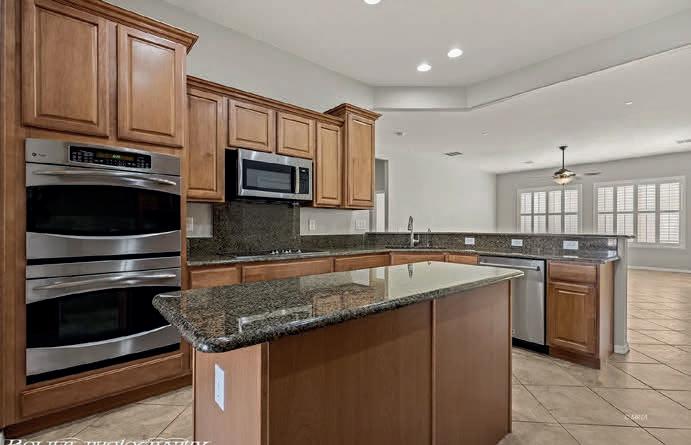

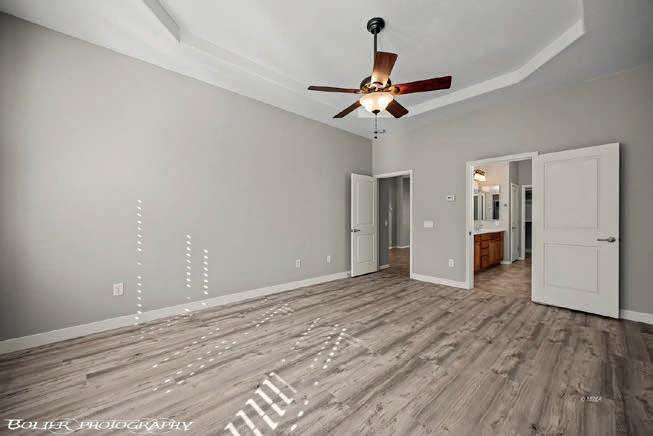




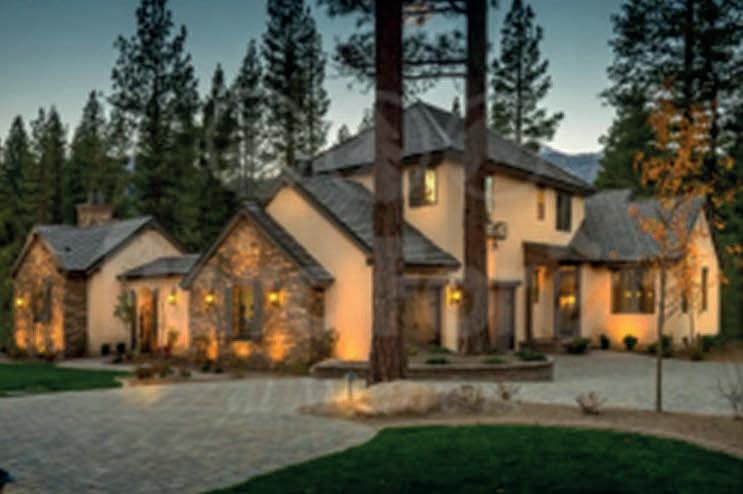
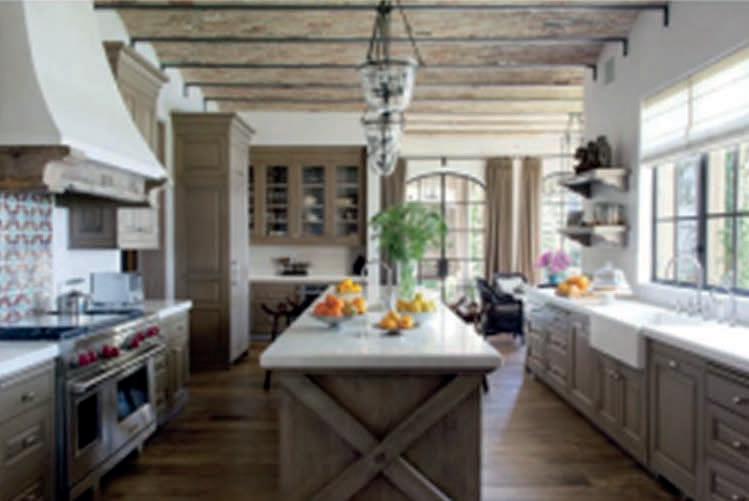
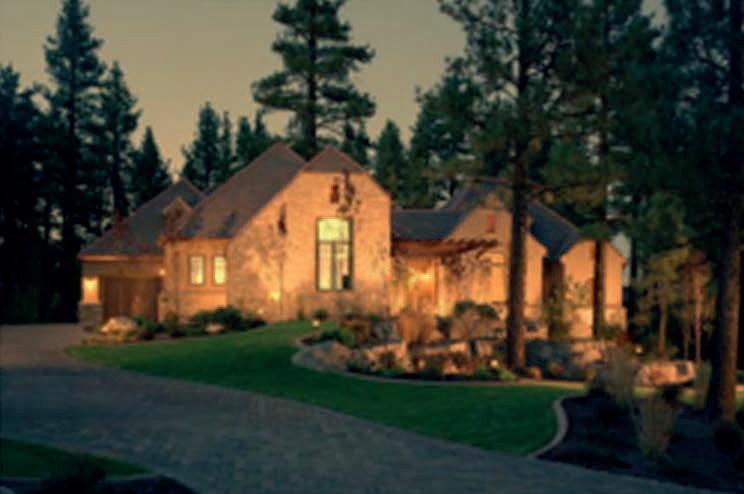
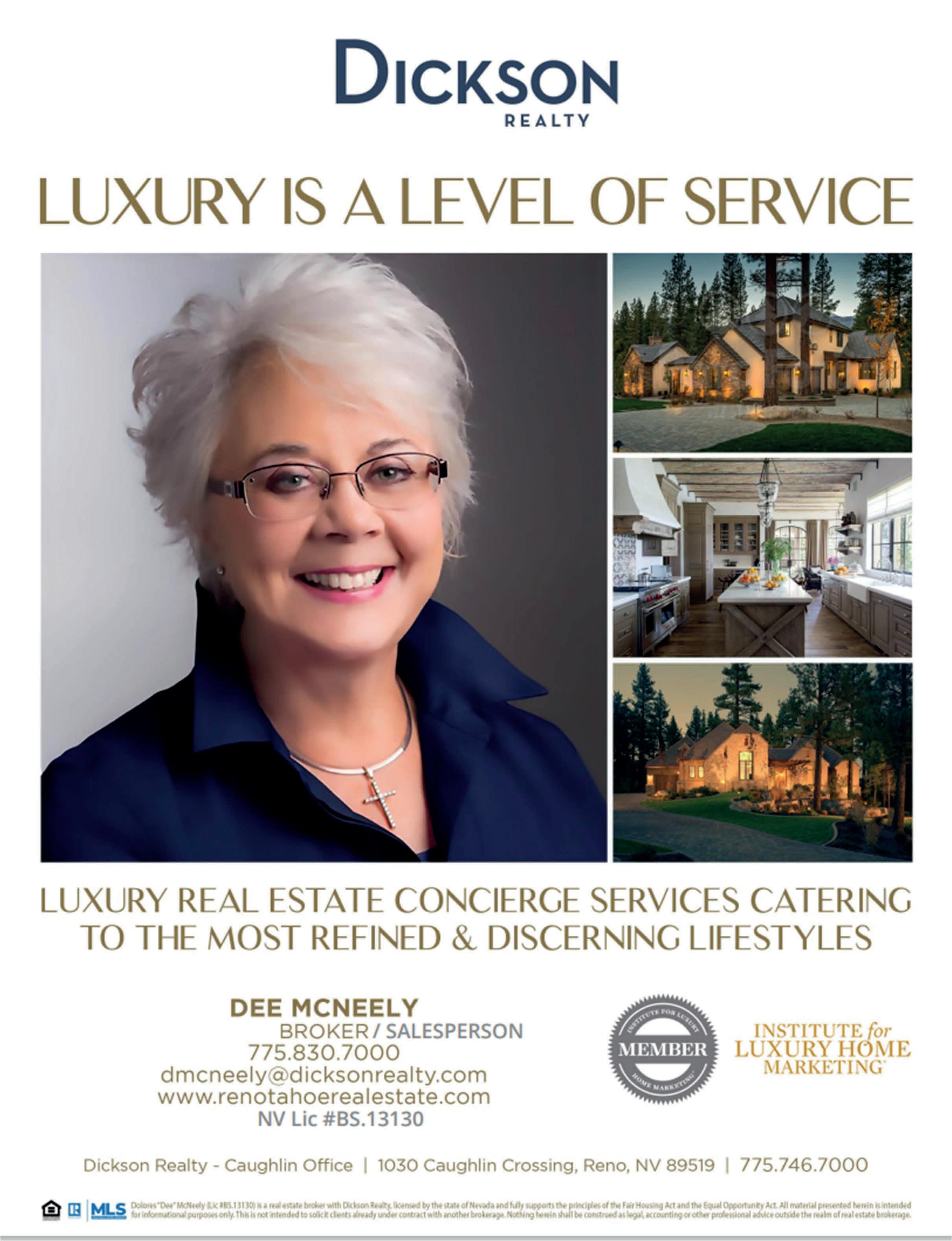



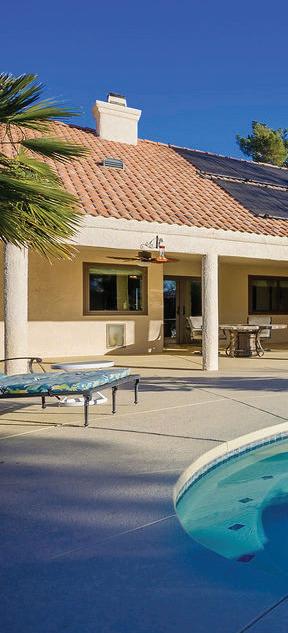
Have you ever seen an oasis in the desert, a home as unique as a rare jewel? This is it: a single story, 5 bedroom home on .65 of an acre with a circular driveway, a resort-style pool, 2 spas and a place to park your RV. You can choose to unwind and watch the sunset from your in ground spa or relax your tired muscles in your above ground spa. Pick fresh vegetables from your garden and cook them on your built in grill or cook a feast with your pizza oven or smoker. What else to make this dream house even better? 5 bedrooms, 3 bathrooms, a fireplace a gourmet kitchen, walk in pantry, granite counter tops, breakfast bar. Unbelievably LOW utility bills due to solar power, and well water. Top it off with an 800 square ft garage with an abundance of storage...this home is a jewel that only existed in your dreams until right now.
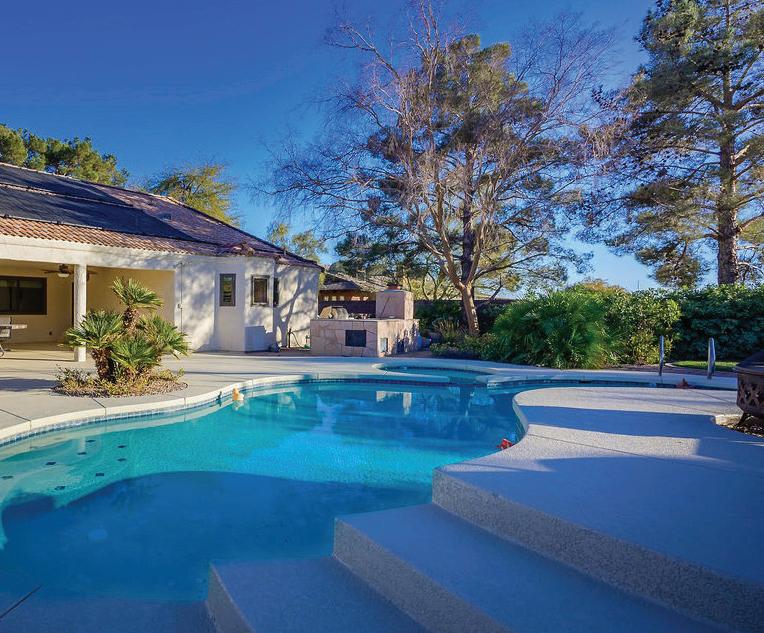





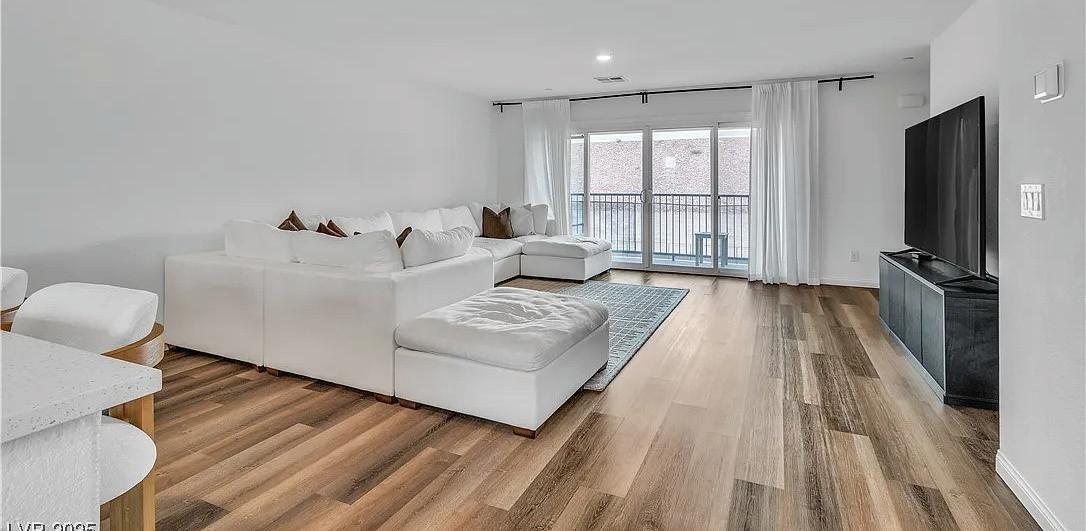
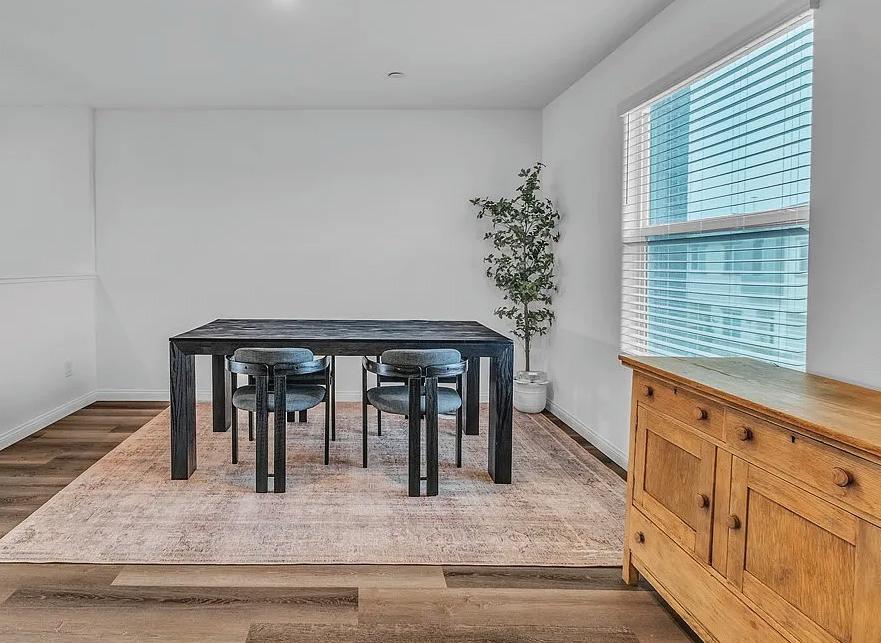







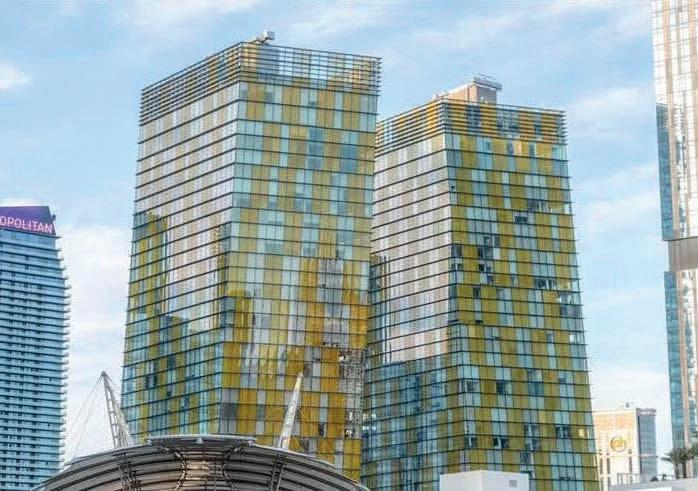
3722 LAS VEGAS BLVD S UNIT 2609, LAS VEGAS, NV
An oversized high-floor one-bedroom CORNER unit. The inviting entry hallway opens to a galley-style kitchen featuring sleek brushed steel appliances and floor-to-ceiling windows. The spacious primary bedroom offers a vignette sitting area while newly upgraded stone and hardwood flooring make this a designers dream. Enjoy evening views of the Strip, mountains, city and upcoming LV Baseball Complex. Veer Towers offers top-tier amenities, including 24 hour valet, concierge, pool and spa, billiards room, business center and vibrant social spaces. Located within City Center, one of the most prestigious developments in the U.S., Veer is just steps away from T-Mobile Arena, Michelin-Star Dining, world class shopping and entertainment. All this just 15 minutes of Harry Reid International Airport. Live the Las Vegas lifestyle today!

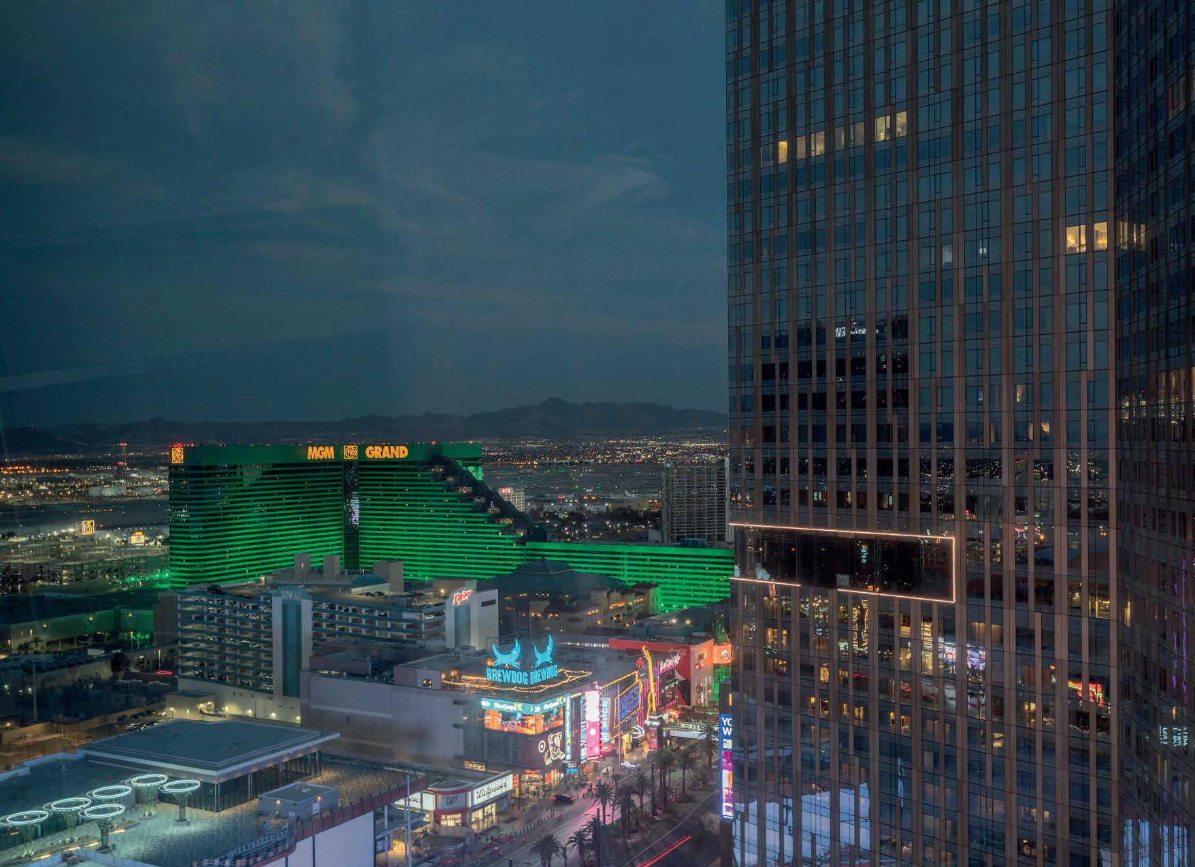
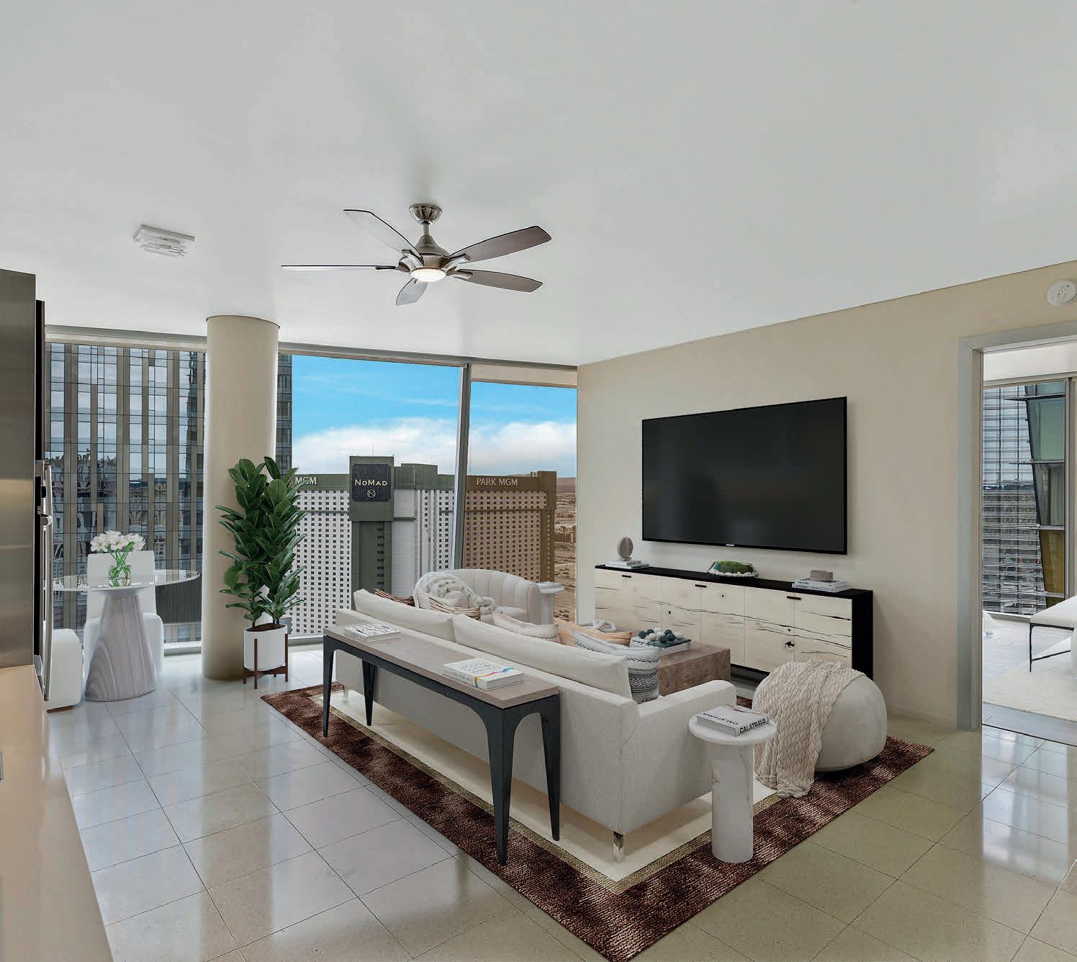
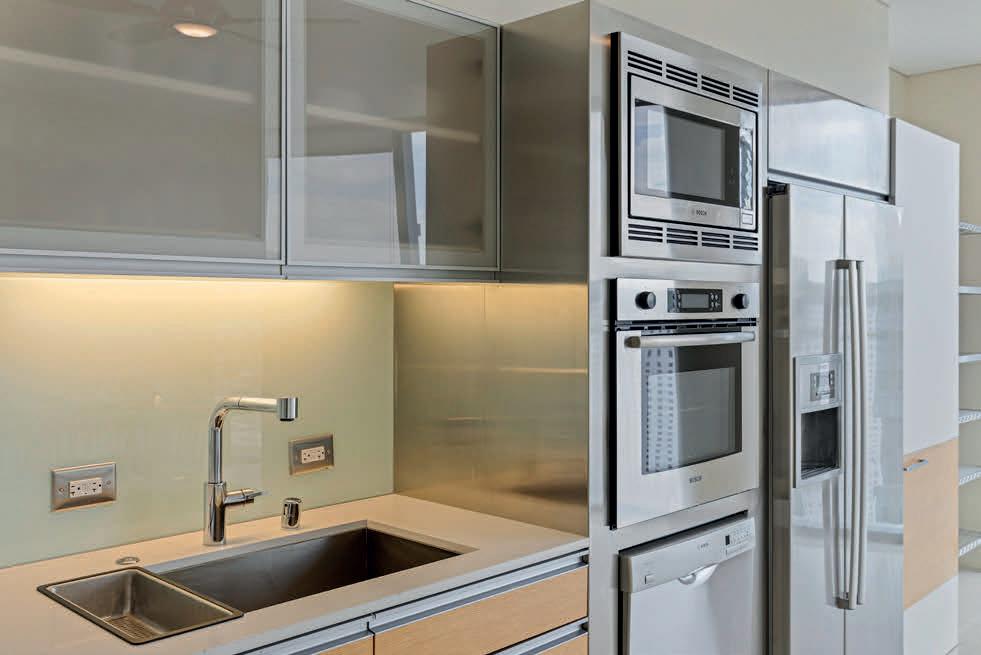



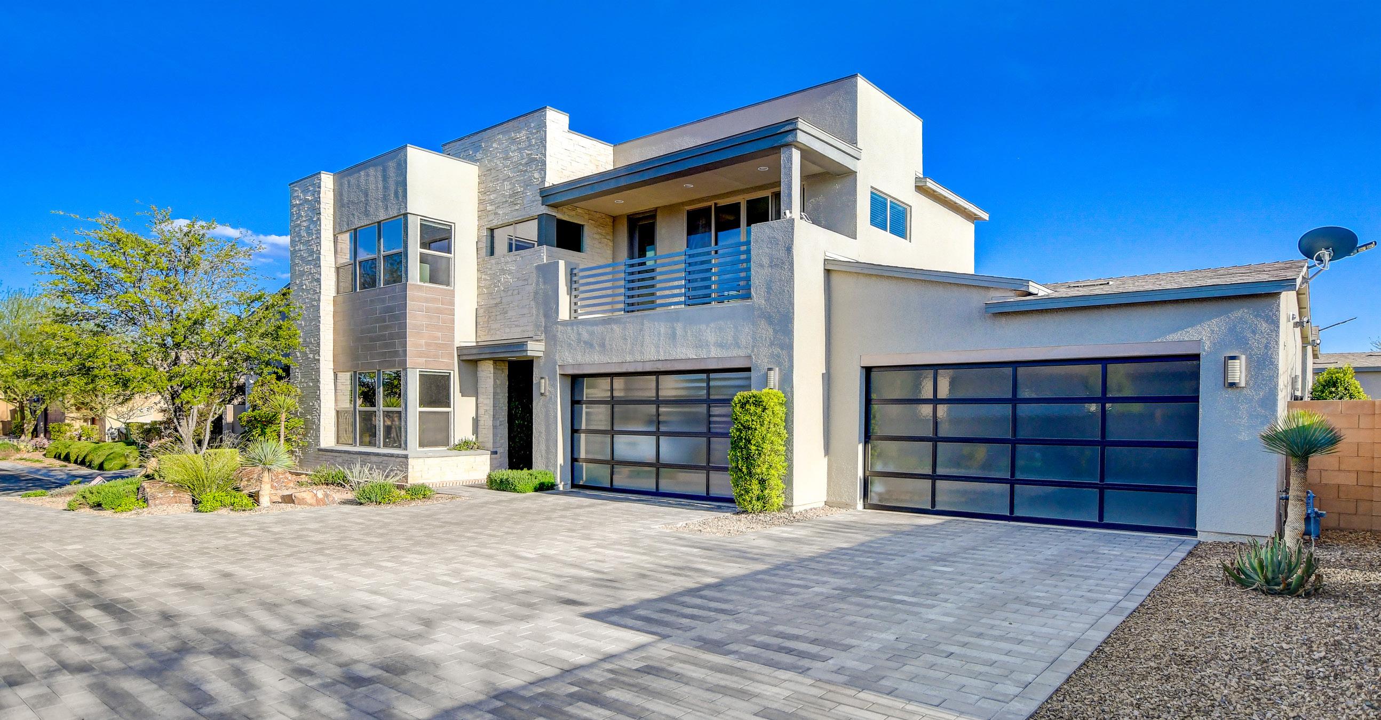
This former model home is nestled in a serene cul-de-sac. The spacious interior seamlessly blends elegance with functionality, offering the perfect balance for both everyday living and entertaining. The highlight of this home is the outdoor oasis. Step into your own private paradise with shimmering pool, where you can relax and unwind. Adjacent to the pool a covered patio kitchen beckons, complete with fireplace, ideal for entertaining year-round. This home also features a private casita, providing a retreat for guests. For those with outdoor toys, the oversized RV garage offers ample space to store your vehicles securely, with power, clean-outs, heat and air-conditioning. Every aspect of this home has been thoughtfully designed to elevate your lifestyle, from the elegant finishes to the practical amenities. Don’t miss your chance to call this stunning property your own and experience the ultimate in upscale living.
Offered at $2,375,000 | 5 BD | 5.5 BA



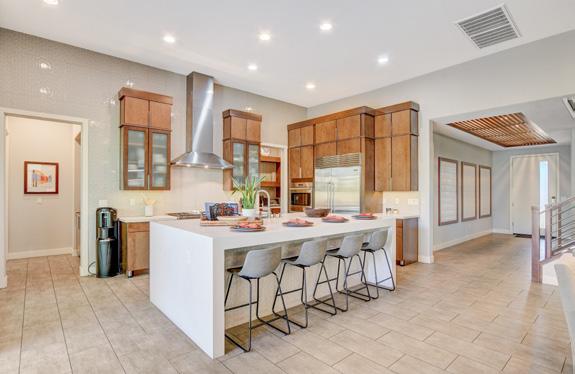
Connor Menger
S.0200515
702.426.7664
Jena Schottmuller
S.0048914
702.285.9506
702.462.4853
Greg Clemens
S.0174459
702.460.3629 Jacob Clemens S.0202781
702.439.8215
Devanee Kessler
S.0186255
702.480.9742 Robert Zangel S.0194034




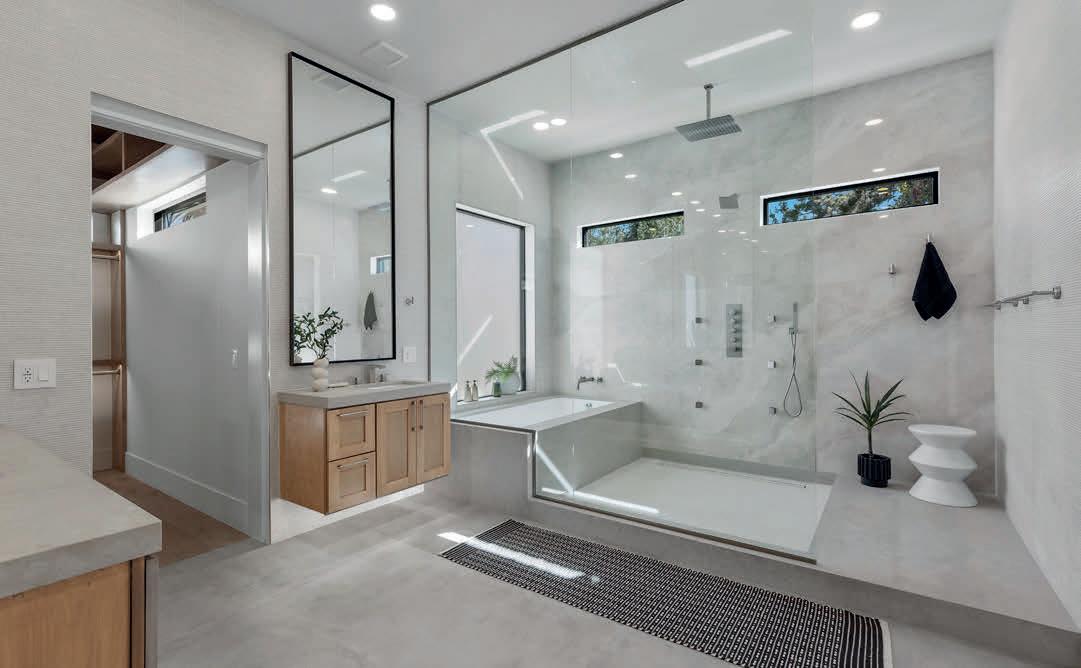
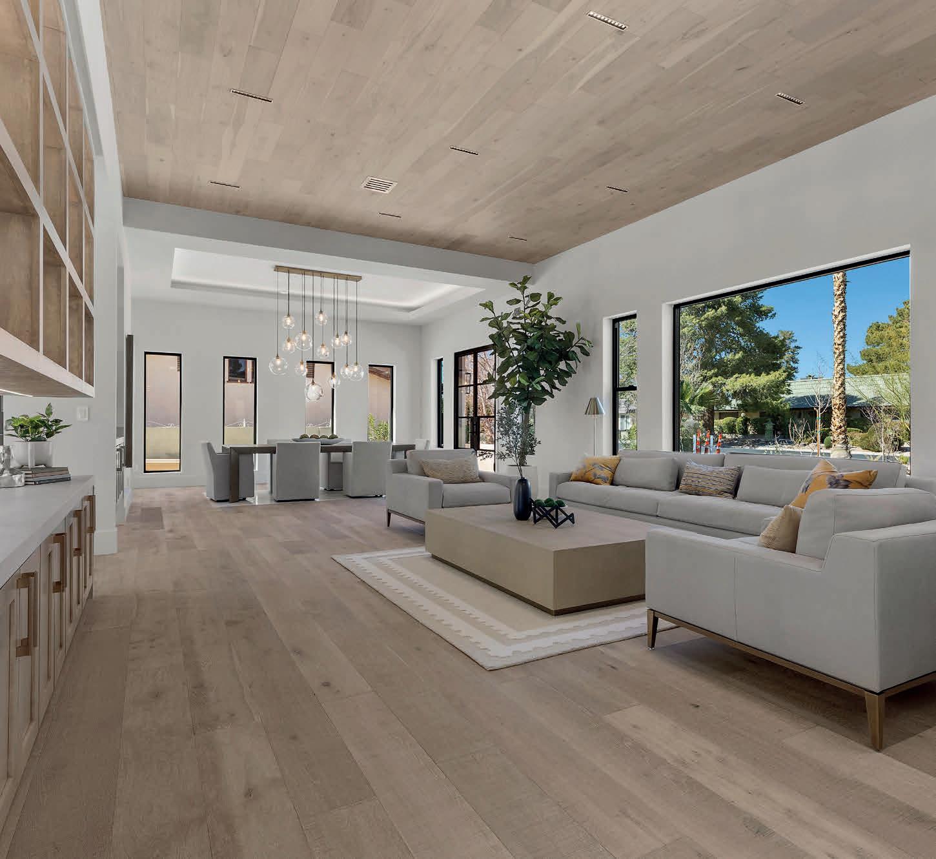
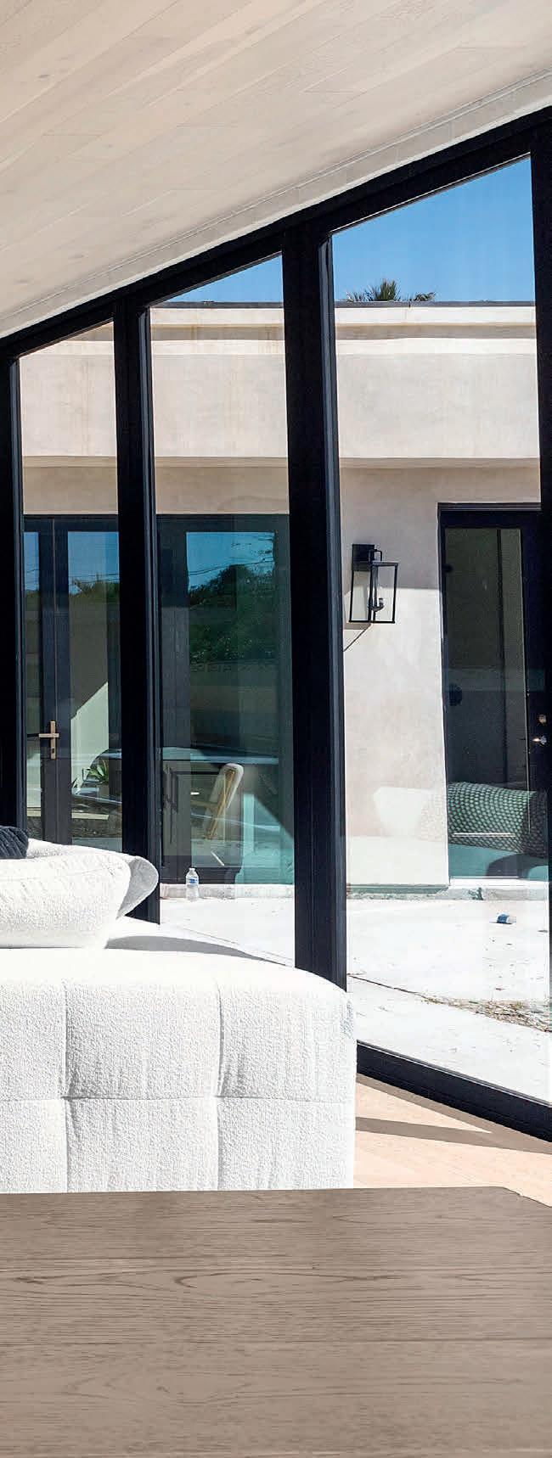
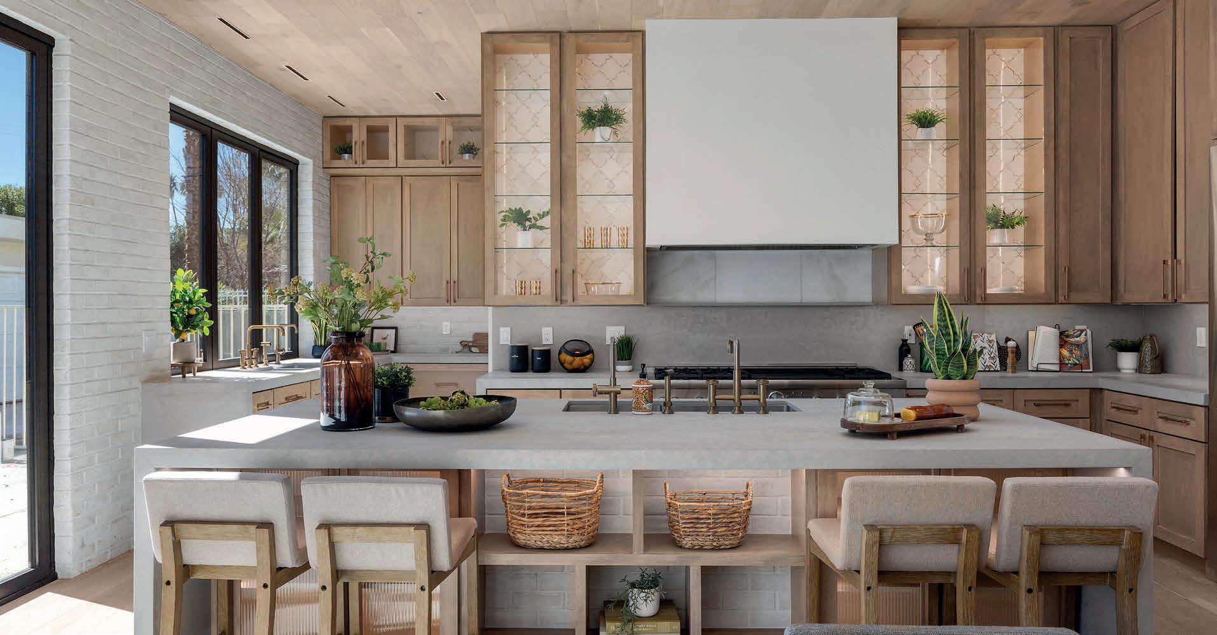
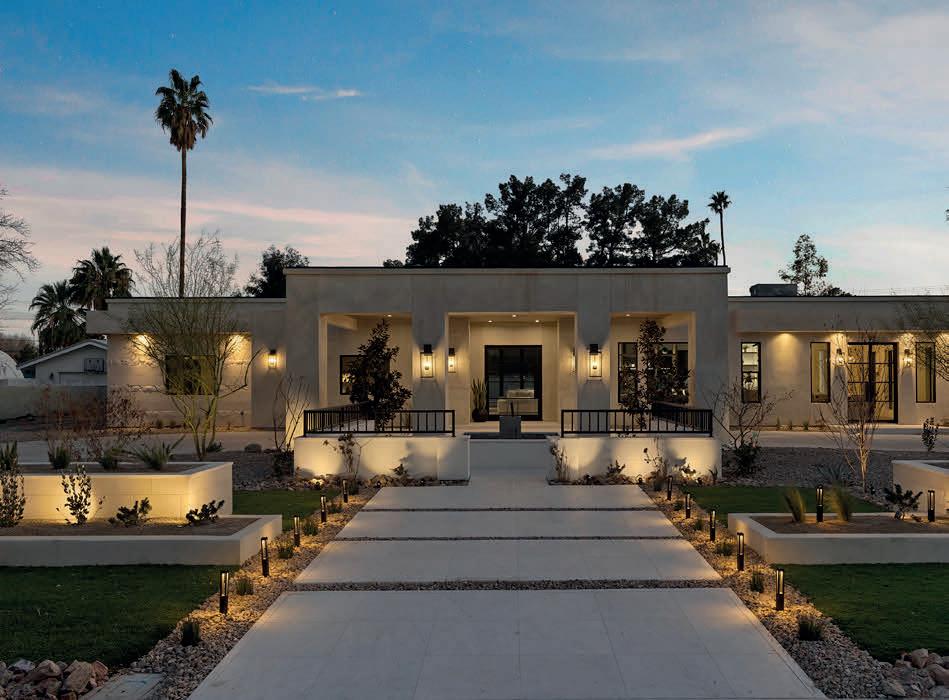

4
5
4,475
Another Luxury Paragon Creation! Discover refined living within the prestigious guard-gated Rancho Bel Air community, nestled in the Las Vegas Historic District. This meticulously redesigned 4,475 sq ft home, set on a ½ acre lot, features 4 spacious bedrooms and 5 elegant bathrooms, each crafted for sophistication and comfort. The custom-curated furnishings have been carefully selected to complement its unique design and ambiance, enhancing its seamless blend of modern luxury and timeless appeal. Step into the expansive backyard, where a shimmering new pool will serve as the focal point - perfect for entertaining or tranquil retreats. Enjoy the charm of a classic gated community with the rare advantage of being legally exempt from HOA control and fees. This extraordinary home offers privacy, exclusivity and architectural artistry in one of Las Vegas’ most iconic neighborhoods. Don’t miss the opportunity to make this masterpiece your own. PLEASE SCAN QR CODE FOR CURRENT PRICING

| S.0182239



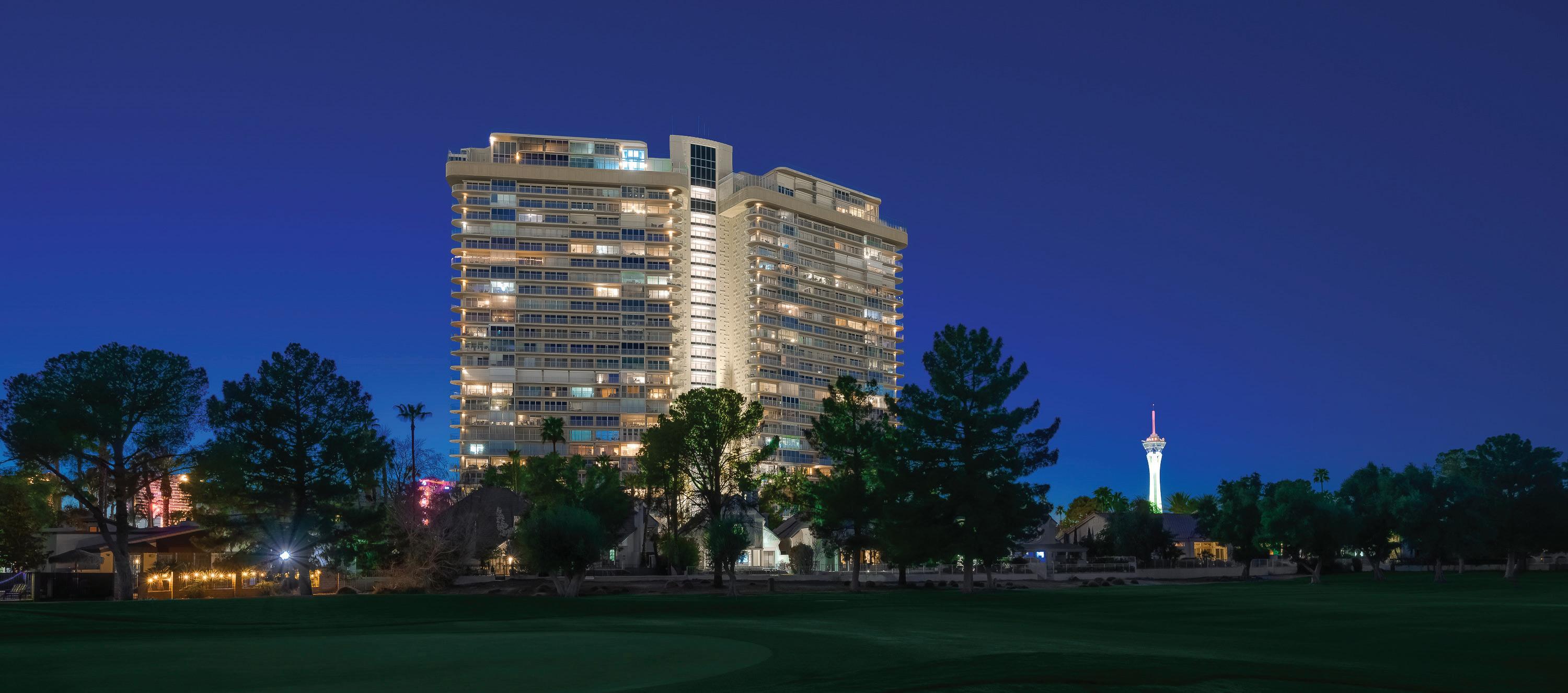
Nestled in the heart of Las Vegas, Regency Towers at the Las Vegas Country Club stands as a testament to the glamour and sophistication that defined an era. Regency Towers is not just a place to live; it’s an experience steeped in rich history and unmatched elegance.
Iconic Views: Wake up to sweeping vistas of the Las Vegas Strip, the majestic mountains, and sparkling city lights, the panoramic views will take your breath away.
Modern Amenities: While Regency Towers celebrates its storied past, it seamlessly incorporates modern amenities, including a state-of-the-art fitness center, a sparkling pool, private parking,valet & on-site staff.
Sophisticated Living: A residence for every need. Regency Tower residences feature timeless design, with large windows that allow natural light to flood the interiors, custom finishes, and expansive balconies.
Own a part of Las Vegas’ legacy. Experience the luxury and charm that only Regency Towers can offer.
We are proud to be Regency Towers top producing Estate agents, representing and transacting the largest number of units for over 20 years.
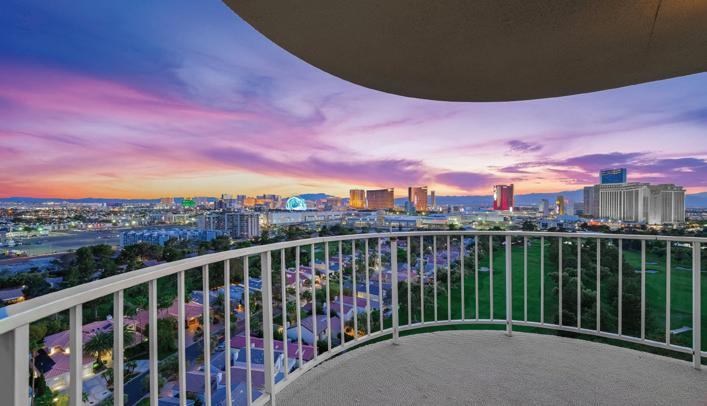

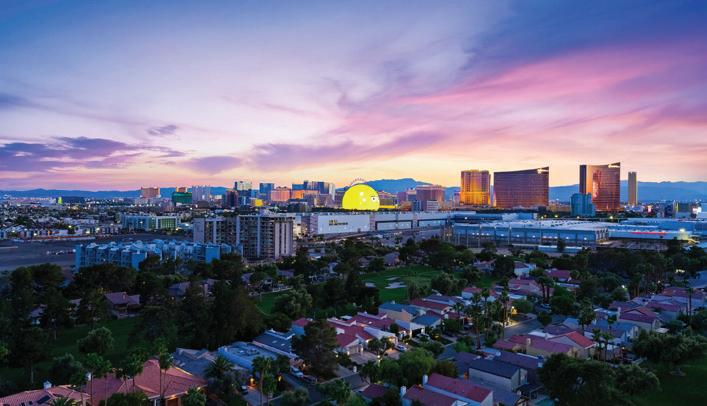
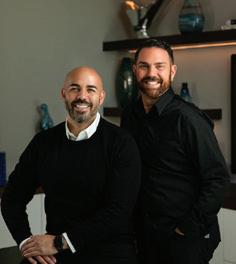


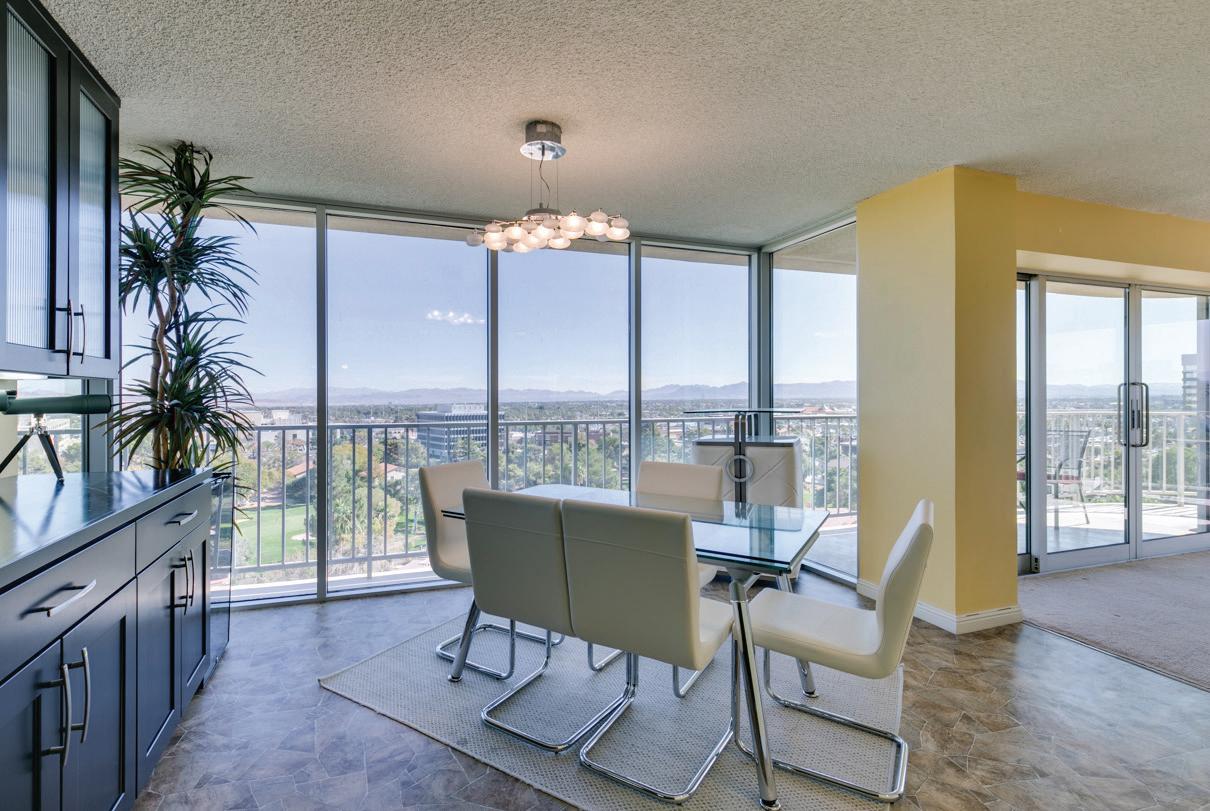
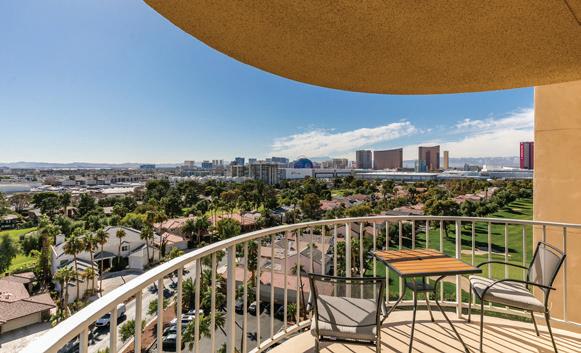
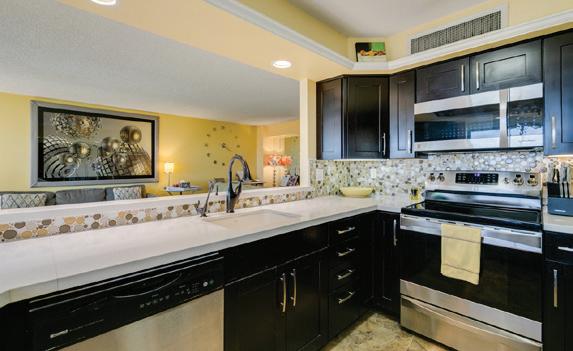
2 BEDS | 3 BATHS | 1,856 SQFT
With nearly 1900 SQ FT of living space, this 2 bedroom,3 bath END unit with incredible views of the Strip including the Sphere!, Mountains, Golf Course and City offers spacious living. You really get views in every direction. High floor unit, floor 26 of 28 stories.
Oversized bedrooms, closets, living space and a huge wrap around terrace. Renovated with tile floors throughout, opened kitchen to take in the views, modern bathrooms and custom primary closet. Unit has motorized shades on all windows. When you choose and “H” unit, the amount of light that enters the unit is incredible from the floor to ceiling windows and sliders. The primary bath with its quartz shower, custom walk in closet and double vanity.
2 BEDS | 3 BATHS | 1,856 SQFT
Regency Towers “H” unit is a fan favorite! UNBELIEVABLE mountain views, STRIP views and GOLF Course. Floor to ceiling windows allow you to take it all in while creating an incredible BRIGHT feel to the unit. This updated unit has some incredible finishes that any buyer would love! Incredible kitchen with cafe bar, updated cabinets, counters and backsplash. Spacious living spaces including a HUGE living room, dedicated dining area, both bedrooms en-suite, and a custom primary closet. Updated baths and some amazing designer details. Updated sliders with insulating offering sound proofing benefits.
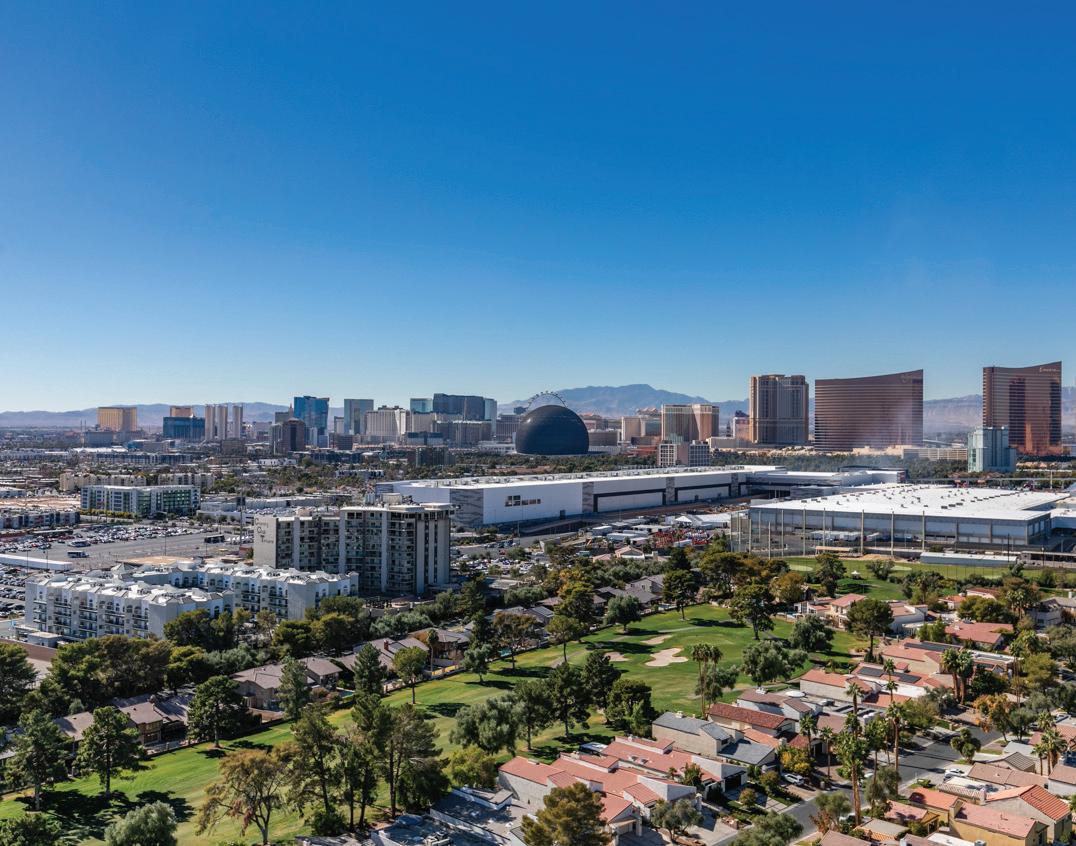

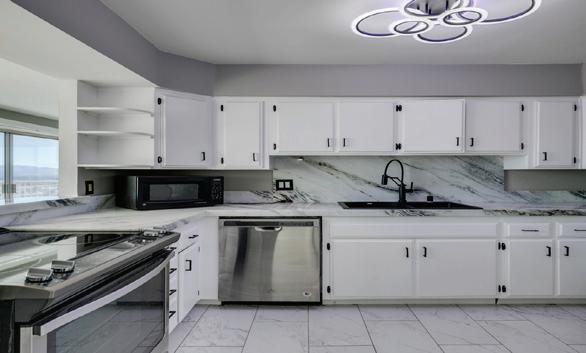



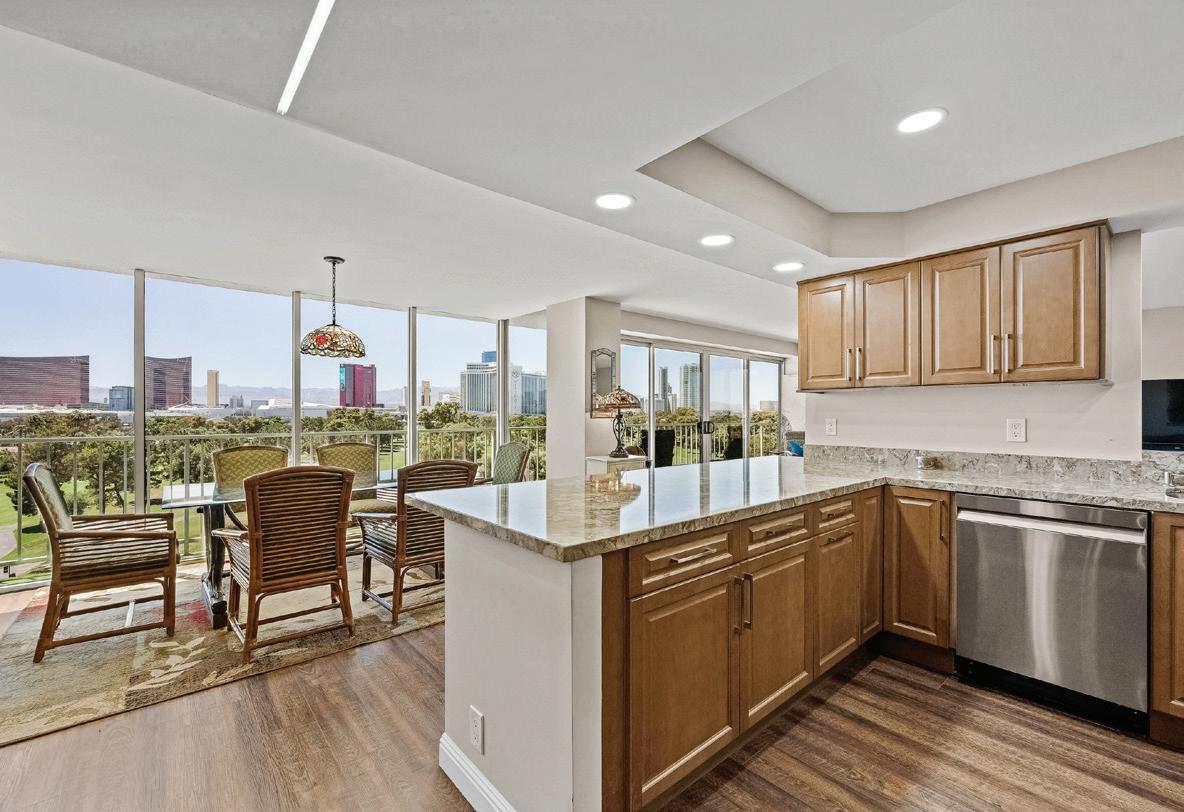

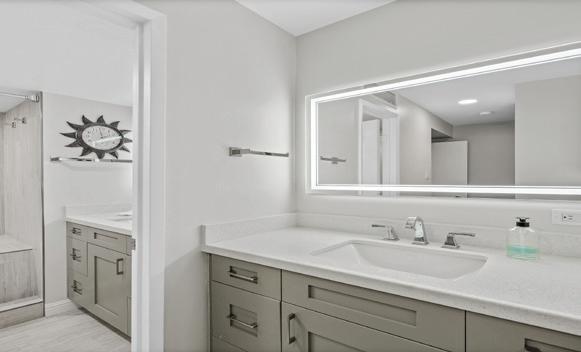
2 BEDS | 3 BATHS | 1,856 SQFT
CELEBRATE the beauty and history of REGENCY TOWERS! This is a prime example of what high-rise living should be like! Completely renovated and contemporary in design, yet classic to withstand changing design trends. Completely renovated open kitchen deign including custom cabinets, stainless vent hood, wall oven, induction cooktop and built in microwave. The generous sized living room/dining area make this unit comfortable for entertaining. The secondary bedroom has a renovated en-suite bath with walk in shower, currenlty being used as a den/ office. The primary suite is approximately 16x20 and opens to a double vanity modern spa like bathroom and features a large walk-in closet. Solar shades in all the rooms. This unit has morning sun and stays incredibly bright throughout the entire day!

2 BEDS | 3 BATHS | 1,856 SQFT
COMPLETE REMODEL and the finishes will not disappoint! Every surface re-done. Custom cabinets, Cambria quartz counters, smooth finish walls, overhead lighting including inlay and cans, oversized primary shower, jetted tub in secondary bedroom with window to take in the nightime strip views. Versatile design that can be done very contemporary or traditional depending on your style. Too many upgrades to highlight. Floor to ceiling windows (replaced) in the desirable “A” stack with wrap around patio offering PANORAMIC Views of the Strip, Downtown and the golf course. Own a piece of Las Vegas History and welcome to the HEART of Las Vegas.

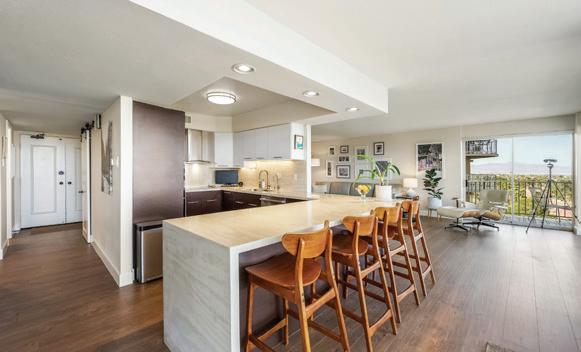
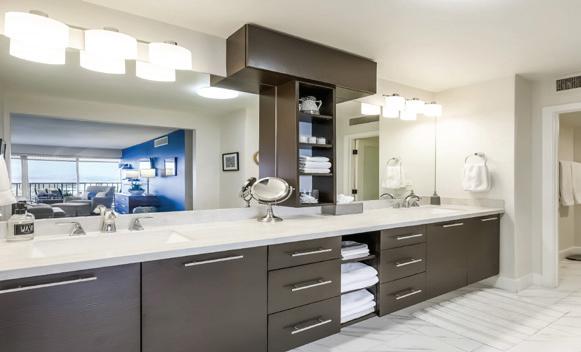


2 BEDS | 3 BATHS | 1,856 SQFT
Welcome home to Regency Towers 3C with an Incredible contemporary & modern renovation in this S1856 SQ FT unit WITH STRIP VIEWS. This unit features 2 oversized bedrooms, both en-suite with a contemporary vibe. Polished concrete floors throughout, updated baths, shifted kitchen design with walk in pantry and laundry. STRIP views right out your doors with the floor to ceiling windows allowing an abundance of light. Overlooking the pool which gives the feeling of your own backyard oasis...serene and calming. HOA Include water, sewer, trash, cable & internet. Hallways have been recently renovated complimenting the contemporary feel of 3C. Triple guard gated community with incredible lush landscape in an enclave that has that real Vegas Vibe. Come make Regency Towers your home today!
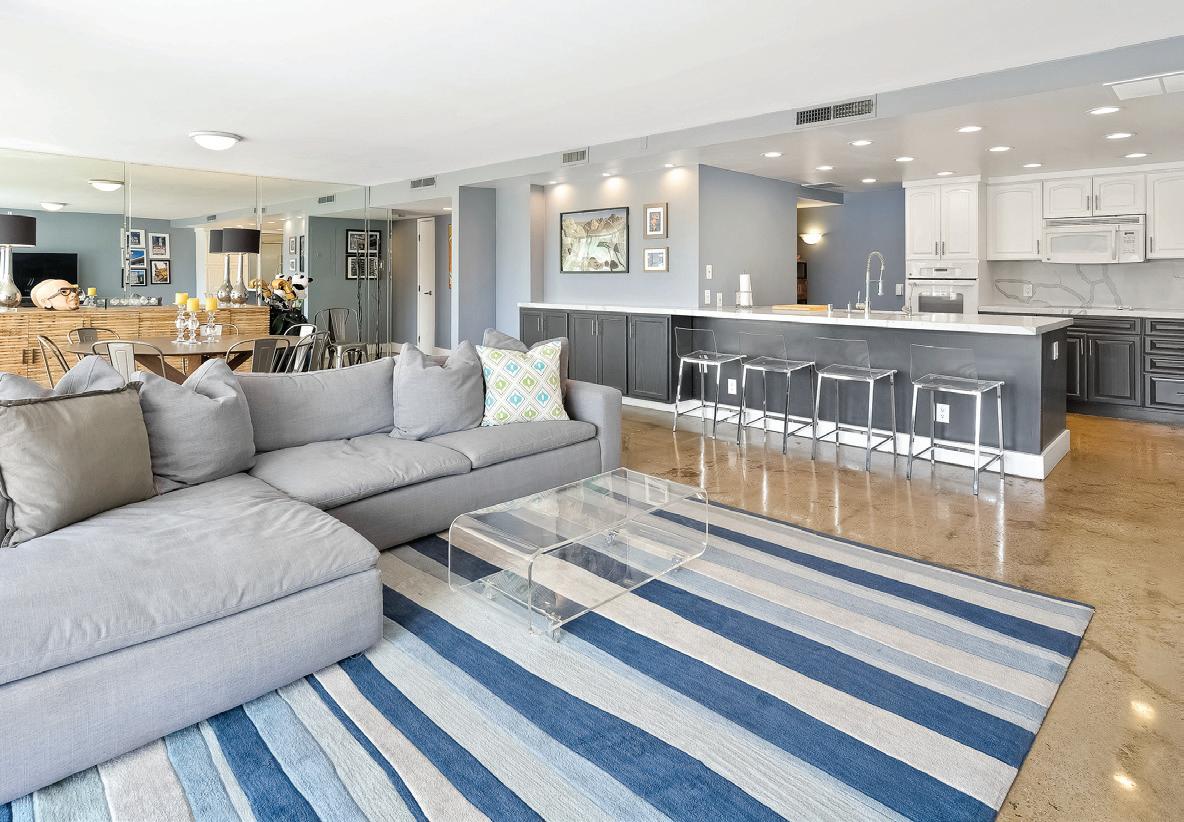
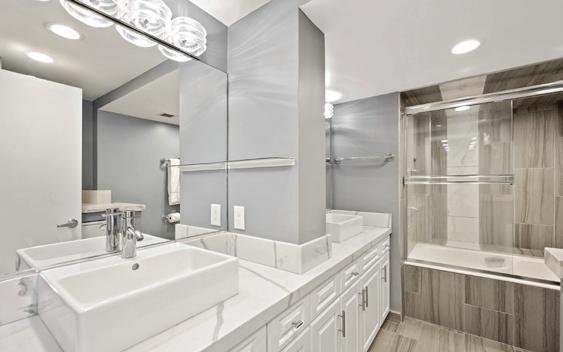
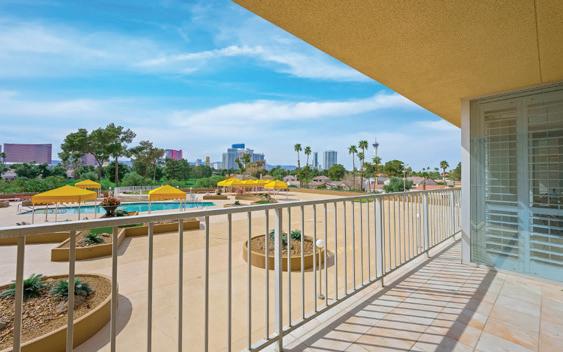
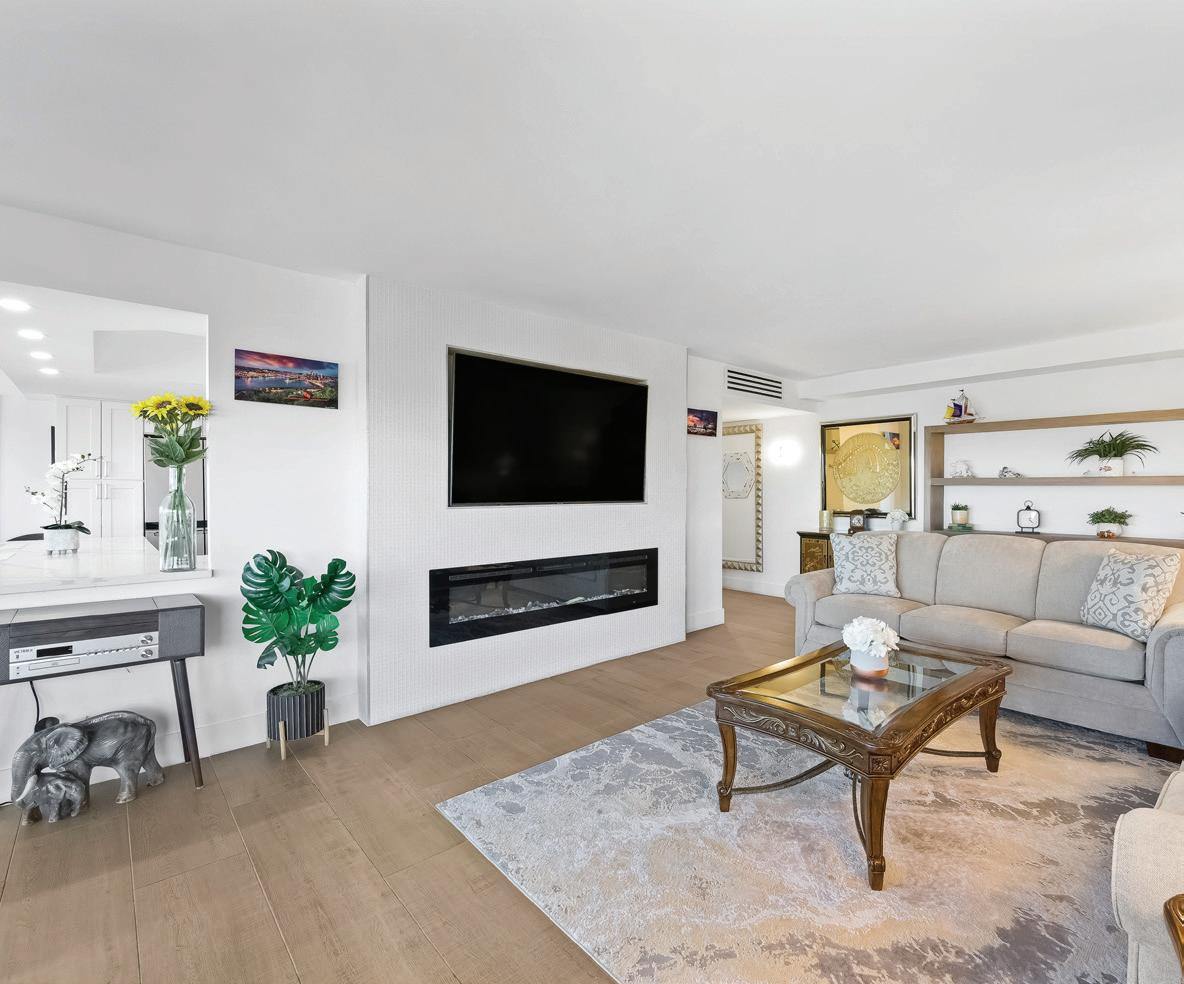
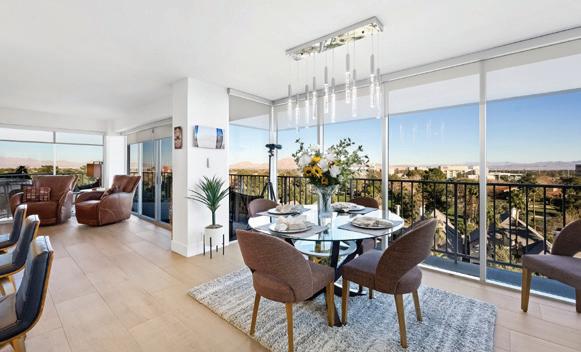

2 BEDS | 3 BATHS | 1,856 SQFT
Recently Renovated 2 Bed/3 Bath Condo in Iconic Regency Towers. Nestled within the prestigious Las Vegas Country Club, this beautifully reimagined condo offers modern luxury and timeless sophistication. The condo features wide plank wood-like tile flooring, a chef-inspired kitchen with stone countertops, and sleek, modern bathrooms. Floor-to-ceiling glass walls in all major rooms showcase breathtaking panoramic views of the city and surrounding mountains. Motorized shades, a new AC system, and a stunning tiled electric fireplace enhance the comfort and style of this oneof-a-kind home. Don’t miss this opportunity to live in one of Las Vegas’s most iconic residences!



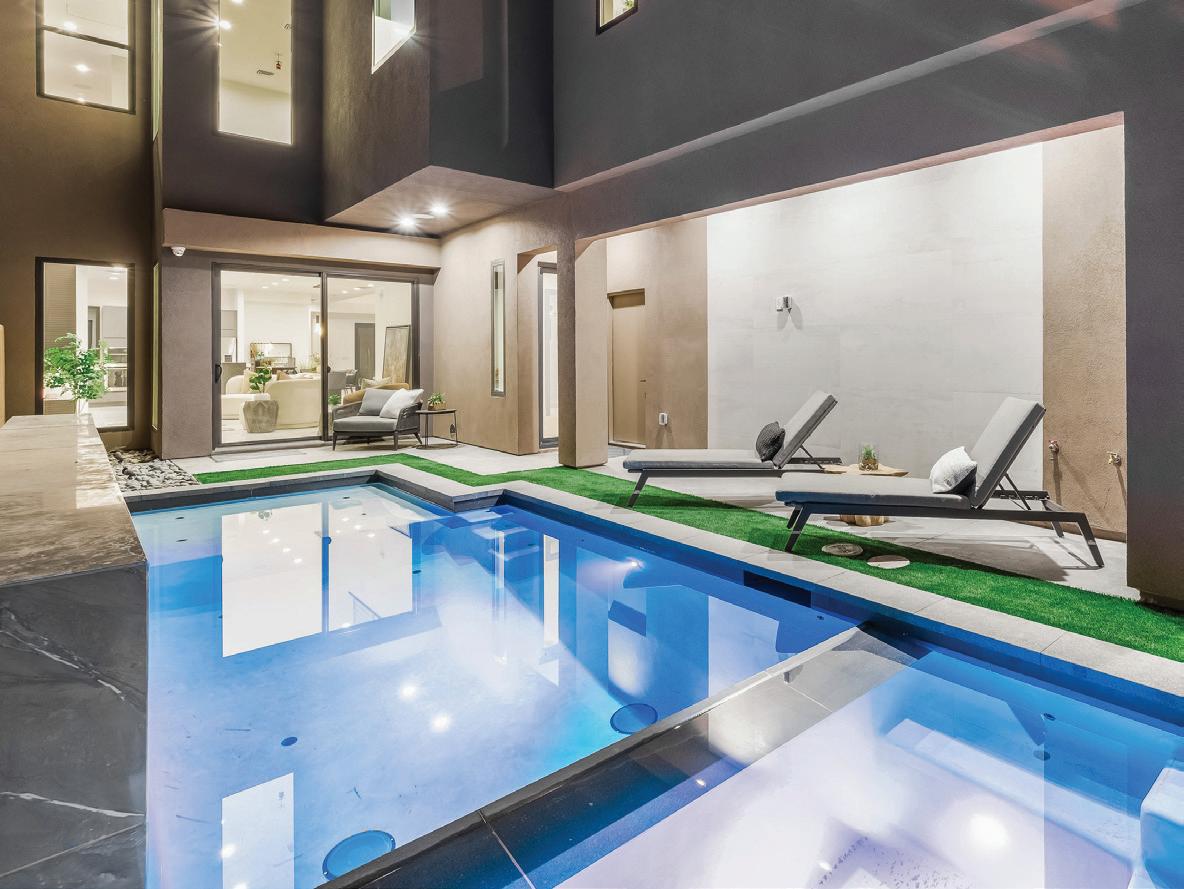
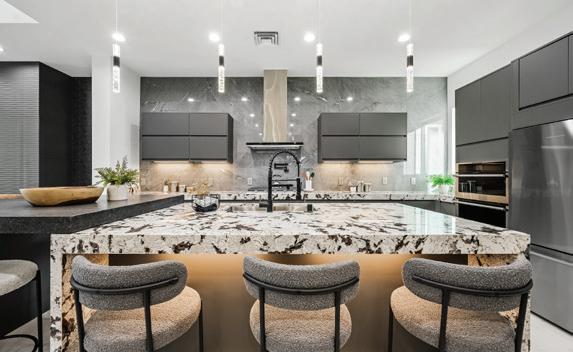
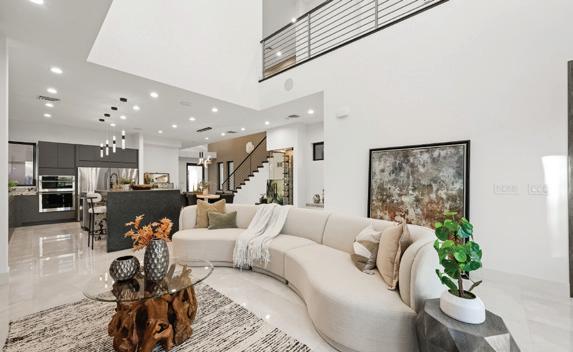
4 BEDS | 4.5 BATHS | 3,684 SQFT
Experience unparalleled craftsmanship & luxury in this new custom home in iconic Las Vegas Country Club, where modern sophistication meets timeless elegance. The residence features an open & airy floor plan with 4 bedrooms, 2 of which are expansive primary suites, plus a 1st-floor bedroom w/private entrance and separate garage. Each bedroom is beautifully appointed w/ ensuite bathrooms and custom closets. The chef’s kitchen is a culinary dream, with a stunning waterfall island w/breakfast bar and top-tier appliances. Highlights include a sophisticated wine room, 3 fireplaces, motion-sensor lighted staircase, 2 balconies, 10’ ceilings and level 5 finish walls throughout. No detail has been missed, from technology to energy efficiency. Outdoors, enjoy ultimate privacy and relaxation with a pristine pool and spa. This exceptional home offers exclusivity and convenience in one of Las Vegas’ most sought-after neighborhoods—a rare opportunity to own a prime property in the heart of the city.
4 BEDS | 3.5 BATHS | 2,905 SQFT
This barely-lived-in custom home constructed in 2022 located in the prestigious Las Vegas Country Club. This home offers a modern design with Strip & golf course views. Boasting an open floor plan, contemporary finishes, and energy-efficient features, this home exudes comfort and luxury. The chef’s kitchen is a masterpiece with a natural stone waterfall island, top-tier appliances, and custom european style cabinetry. A stunning climate controlled wine room adds elegance, while the intimate backyard, complete with a fireplace, pool and spa provides the perfect space for relaxation. The expansive primary suite includes a balcony, while the bath features an extraordinary shower and freestanding tub and a custom closet. Spacious secondary bedrooms and elegant furnishings make this home move-in ready.
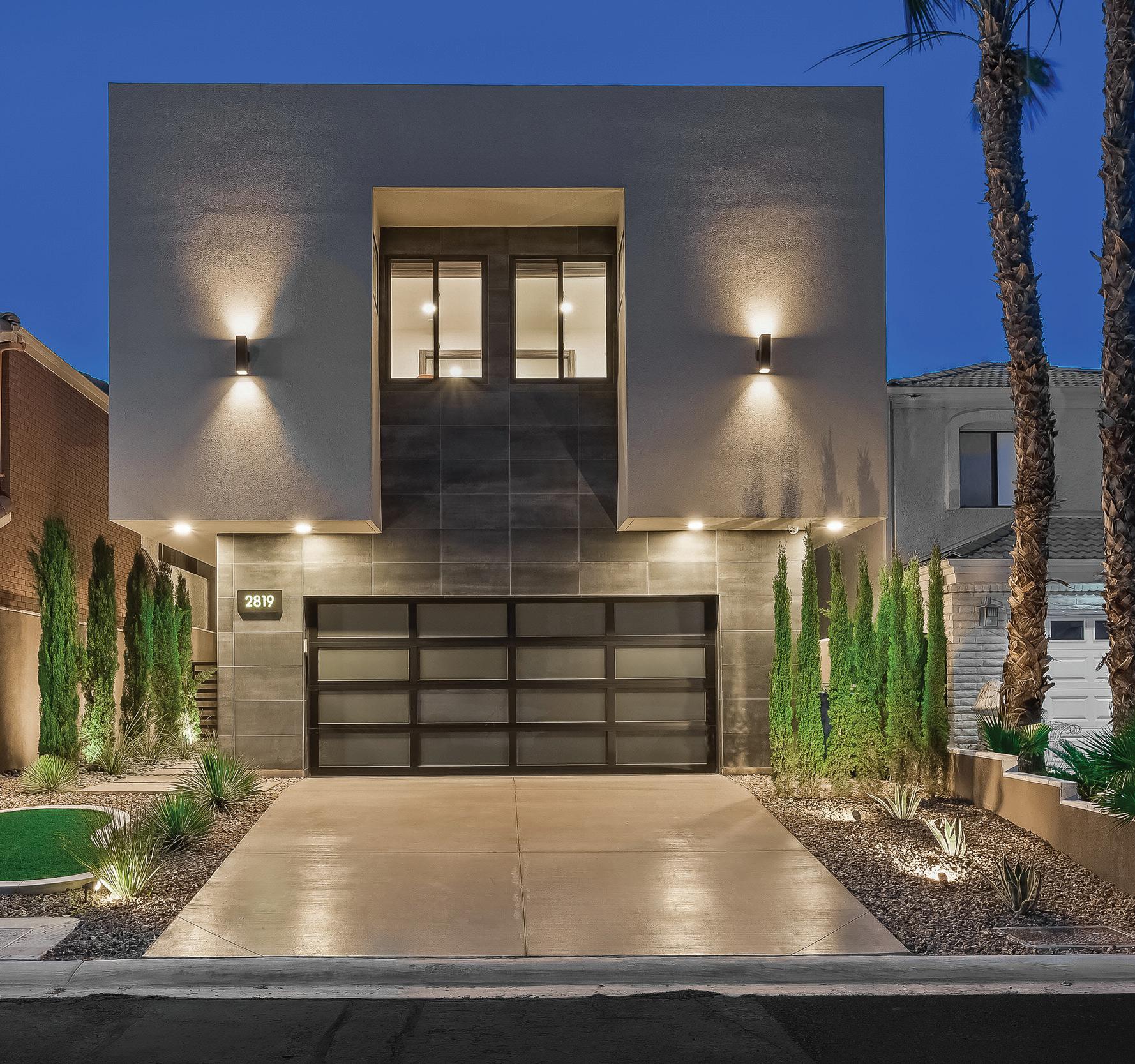
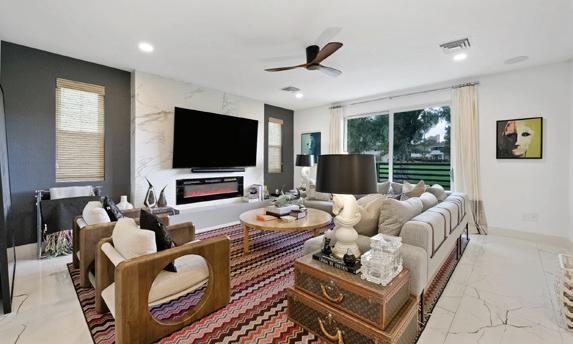


A. SMITH


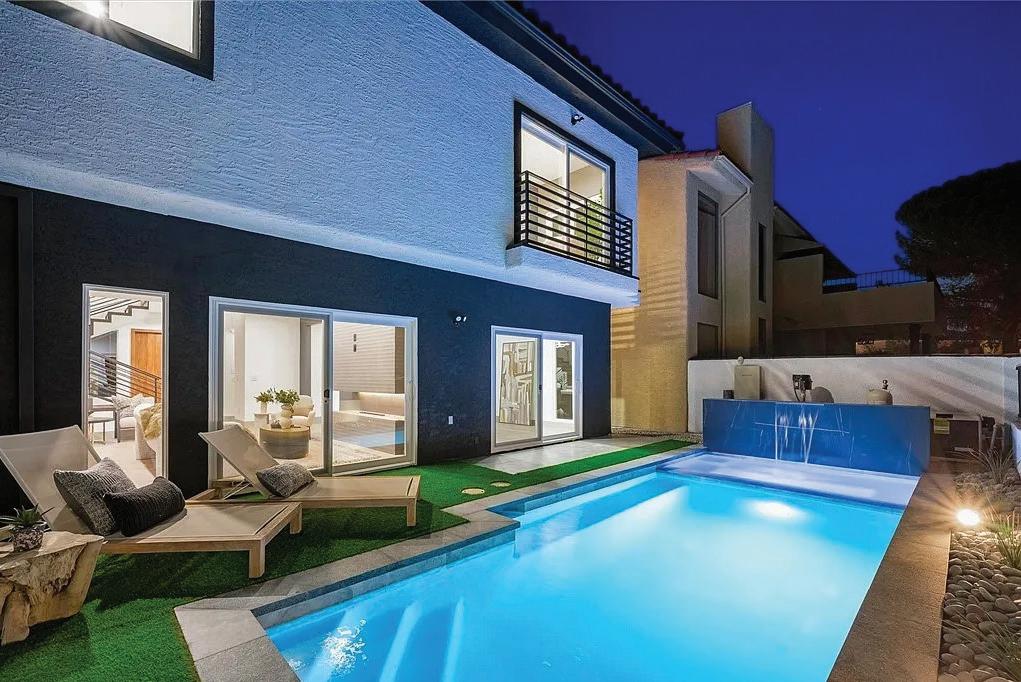

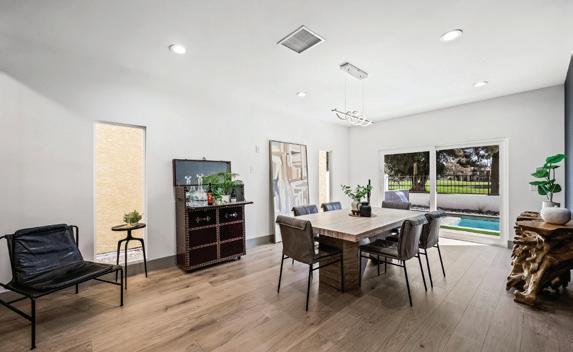
Incredible renovated golf course pool home! Virtually every surface inside & out is all new & has been upgraded to the highest standard, including new paint, hardwood floors, & level 5 finish walls. The entry is highlighted by a gorgeous black walnut front door leading into a sophisticated living room & spacious dining room with large wine cabinet. The home features two elegant fireplaces & a stunning staircase with motion-sensor lighting.The kitchen is brand new with custom cabinetry, granite counters, top-of-the-line appliances & a large walk-in pantry. The spacious primary suite includes a fireplace, golf course views & a to die for bathroom. Additional new features include windows & sliding doors, HVAC, Duravit toilets, all new lighting & plumbing fixtures and much more. Enjoy a brand-new saltwater pool & spa with a private gate to the golf course.
Exclusively Represented by Nancy Smith
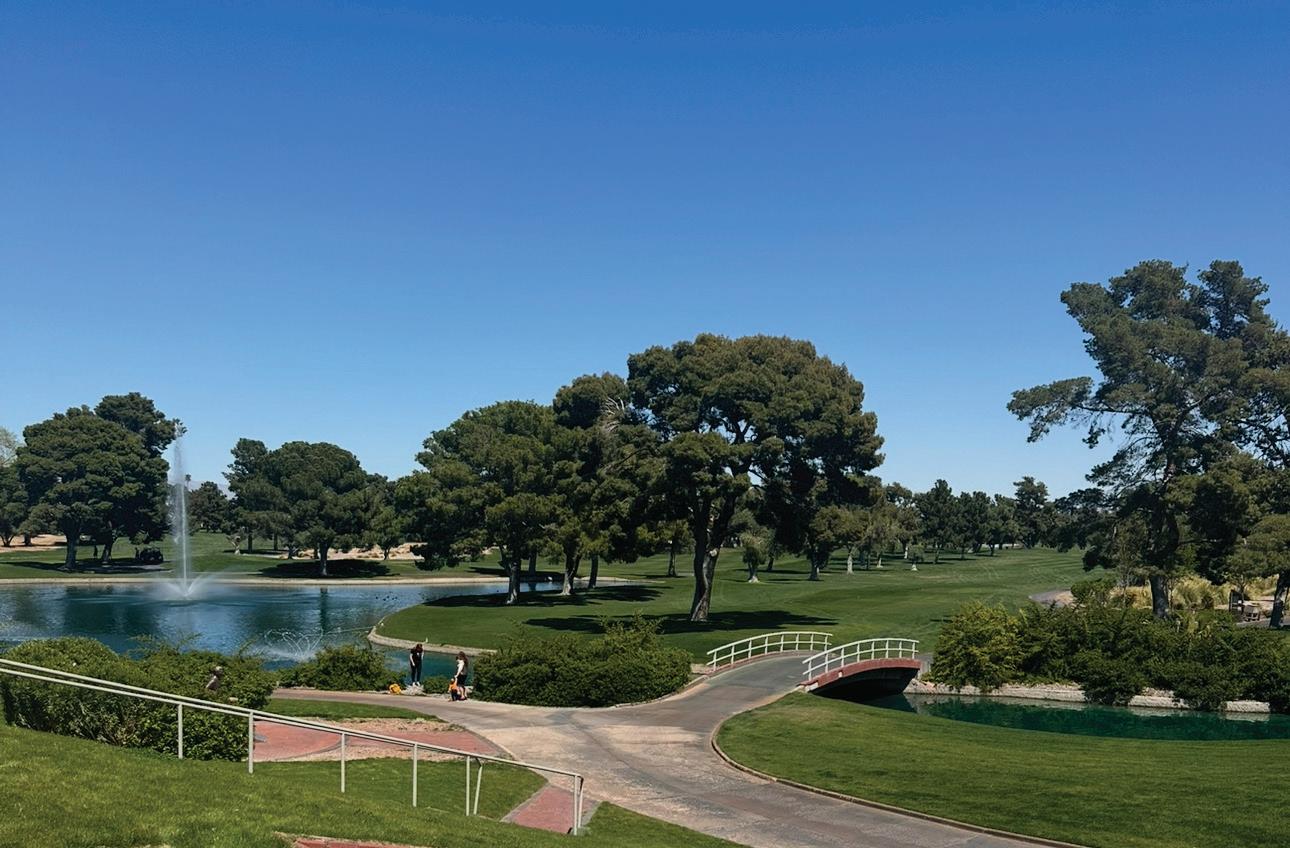
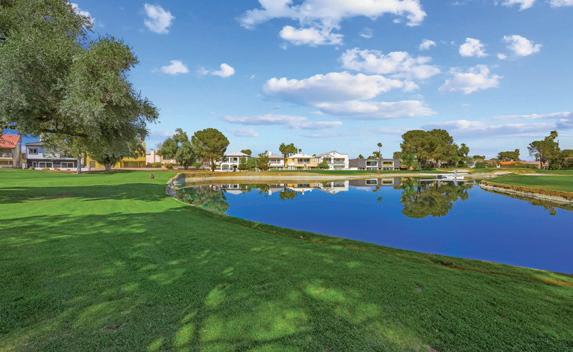



Nestled in the heart of one of Las Vegas’ most prestigious communities, the Las Vegas Country Club offers the perfect blend of comfort, elegance, and lifestyle. Whether you’re seeking a private retreat or a sophisticated home in a historic neighborhood, we have the perfect property for you.
Unparalleled Location: Minutes from the world-class Las Vegas Strip, yet tucked away in an exclusive and serene setting.
Modern Luxury Homes: From mid-century classics to contemporary masterpieces, find the home that perfectly suits your taste.
With years of experience and specializing in the Las Vegas Country Club community. Whether buying or selling, I understand the uniqueness of this exclusive neighborhood and am here to guide you every step of the way.
Live the Life You’ve Always Imagined at the Las Vegas Country Club

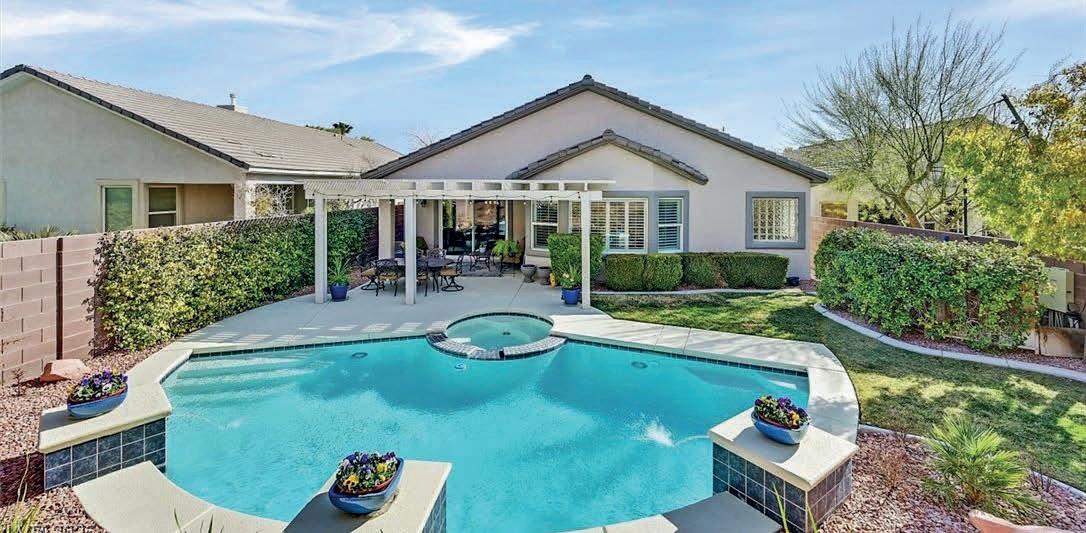

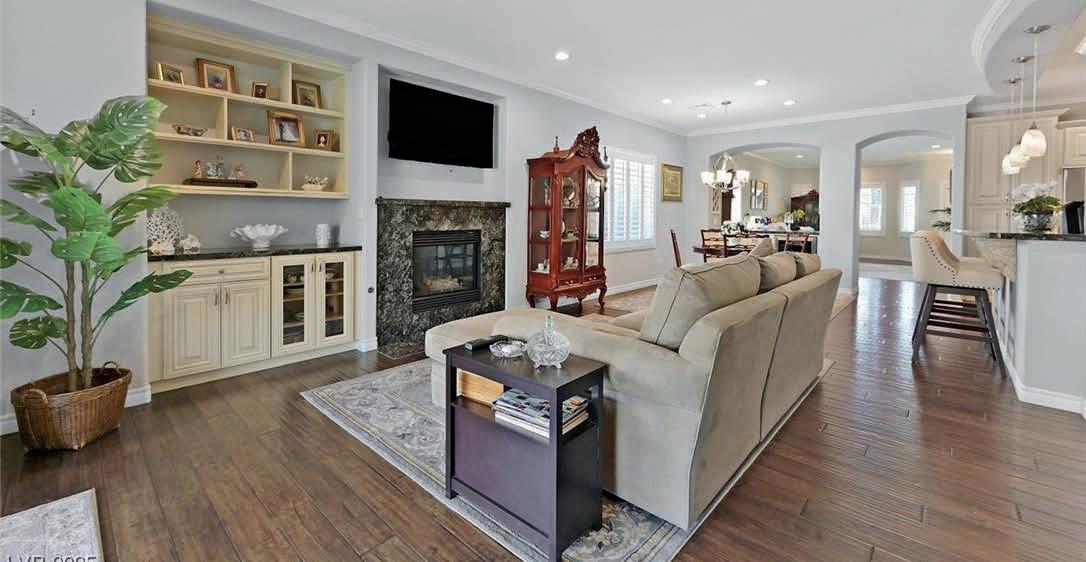
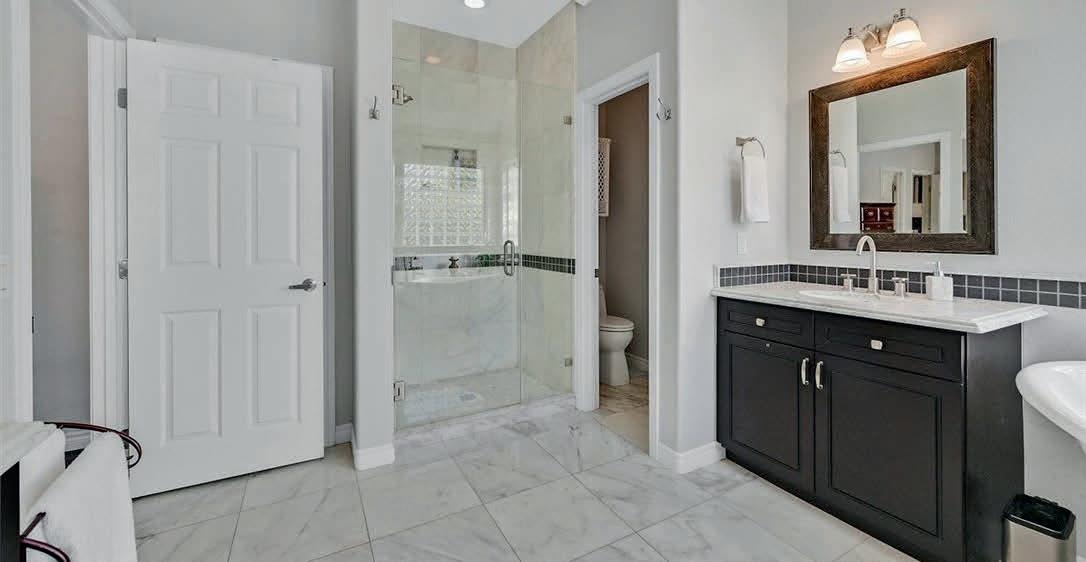
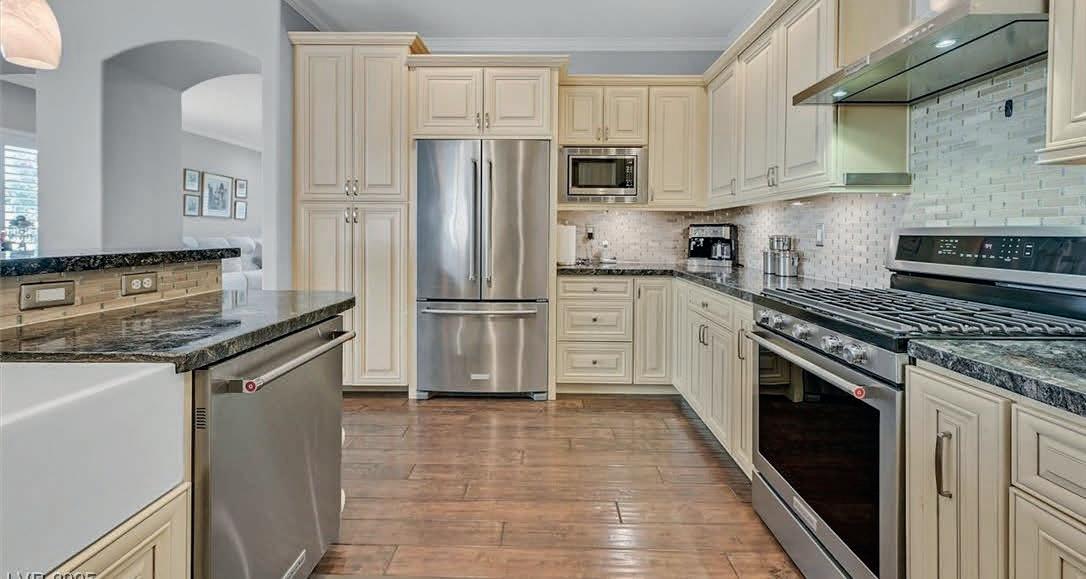


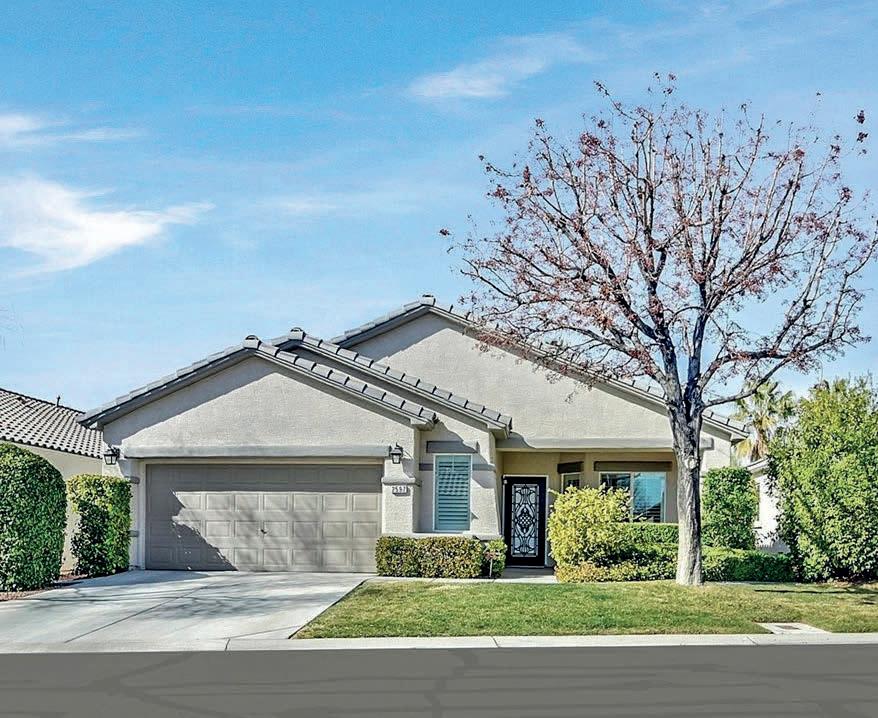
This impeccable and impressive 1 story home located in the heart of South Summerlin presents gorgeous wood floors, crown molding, plantation shutters, lots of added lights and fixtures, gourmet kitchen with breakfast bar, newer cabinets, stainless steel appliances, granite counters, great pantry with pull outs and custom backsplash, separate and formal living and family rooms, family room complete with fireplace, primary suite with luxurious marble, freestanding tub and separate shower, good sized secondary bedrooms, 3 car tandem garage, the front and back doors are brand new and add even more beauty to this sparkling home and the paradise backyard accents a covered patio, pool/spa and lush lawns. Here is the home you have been looking for!

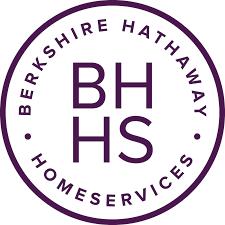
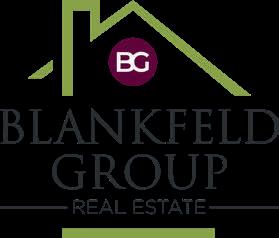


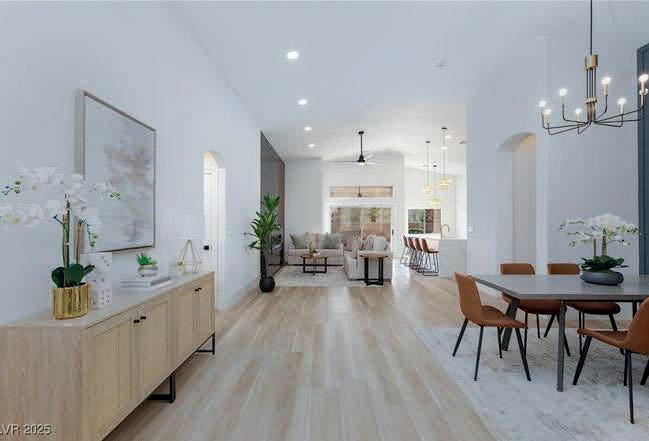



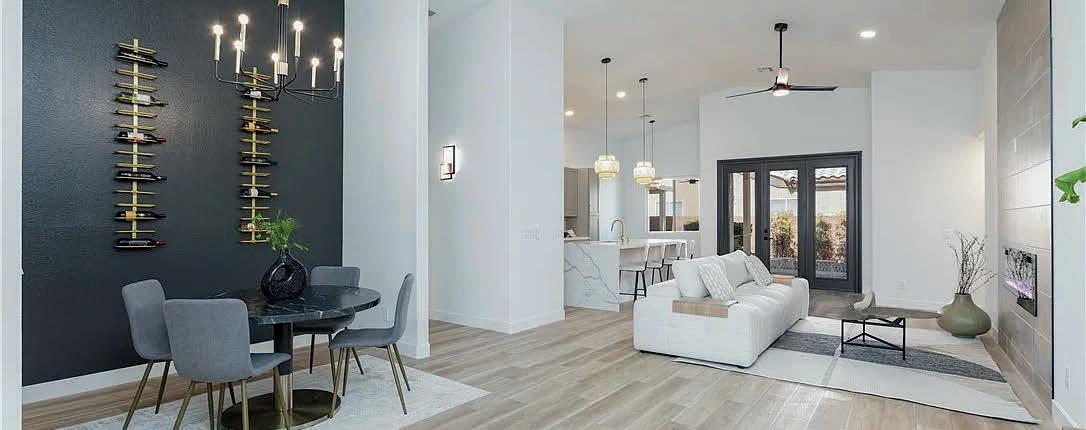
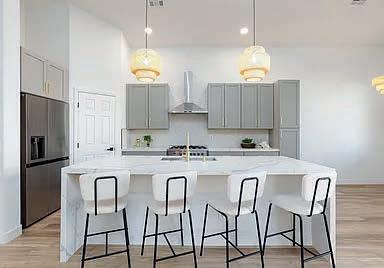
1174 MIRAGE LAKE STREET, HENDERSON, NV 89052
SOLD FOR $767,000
Experience modern living in this fully remodeled single-story home on a desirable corner lot. Features 4 bed, 3 full bath & a convenient 3-car garage, offering both space & style. As you step in, you’ll be welcomed by the high ceilings & natural light through new energy-efficient windows. Living area showcases a beautiful fireplace & contemporary light fixtures.

SOLD
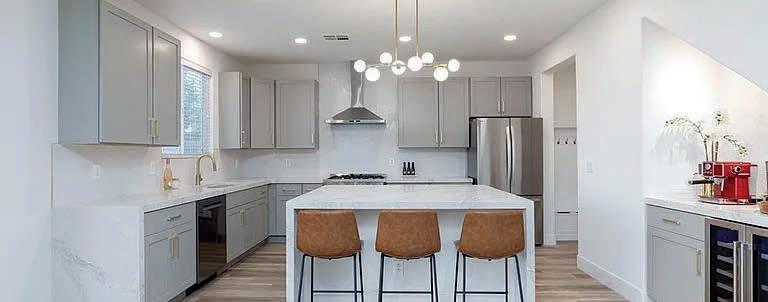
11516 OXWOOD STREET , LAS VEGAS, NV 89141
SOLD FOR $760,000
This REIMAGINED & FULLY RENOVATED home stands out, seamlessly blending luxury & comfort. Featuring exquisite design, thoughtful details, & generous living space, this home offers 5 bedrooms, 4 full bathrooms & a flexible loft. Main floor features a full bed & bath, a stylish dining area, & an expansive living. The heart of the home is the stunning kitchen, showcasing all-new appliances, and a 36-inch professional-grade range,.

702.513.3996
Jenn@JennLittlefield.com
Simply Vegas | Summerlin
Real estate isn’t just about buying and selling—it’s about people, possibilities, and creating a future. With a deep passion for helping others and a sharp eye for strategy, Jennifer Littlefield has built a career centered around guiding clients through one of life’s biggest decisions. With a strong background in business management and a client-first approach, Jennifer combines market expertise with a personal touch, ensuring every client feels empowered and informed. Whether working with buyers, sellers, or investors in the dynamic market, she provides the insights and resources needed to make confident, well-informed decisions. And when the perfect home isn’t available, she takes it a step further— helping clients design and build homes tailored to their unique vision. Having lived in multiple states, Jennifer understands the challenges of relocation and the nuances of different housing markets. This firsthand experience allows her to help clients transition seamlessly, whether they’re moving across town or across the country. She believes real estate should be more than just a transaction—it should be an exciting, rewarding journey made easier with the right guidance and support. Beyond real estate, Jennifer embraces life with the same passion she brings to her work. She has a love for travel, discovering new adventures, and soaking in the vibrant energy of Las Vegas. She values meaningful connections, embraces new opportunities, and believes in making the most of every experience—both in business and in life. For Jennifer, success goes beyond closing deals—it’s about building genuine relationships and delivering real results.

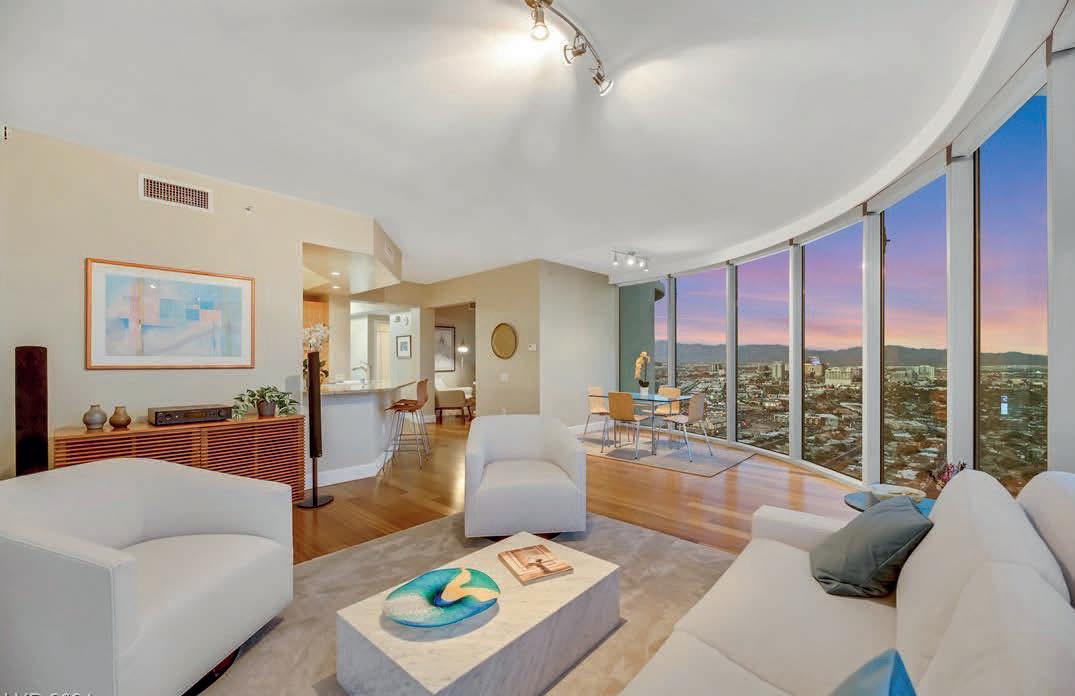
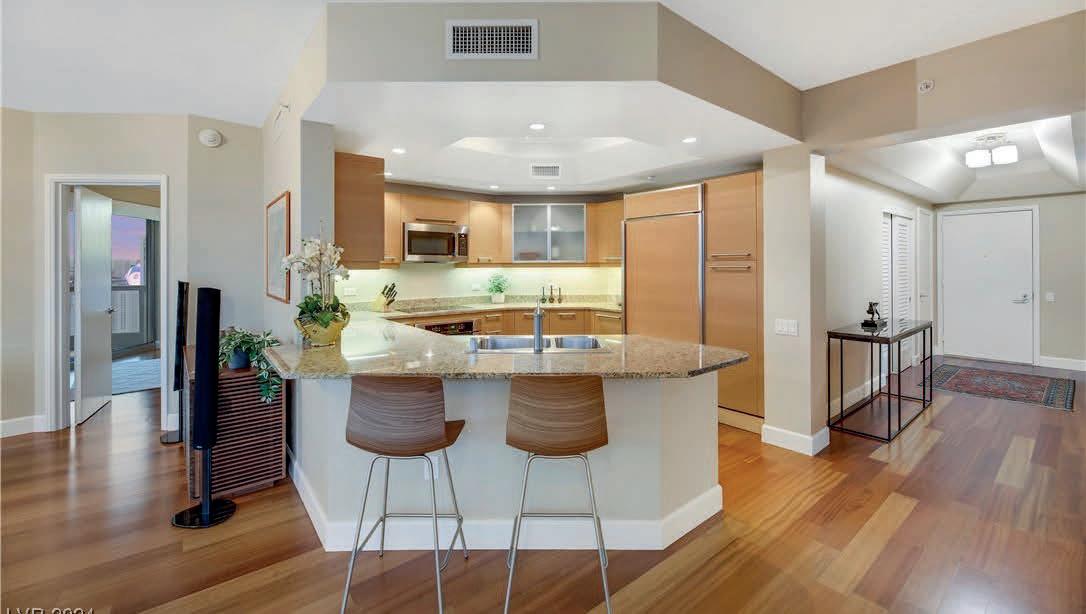
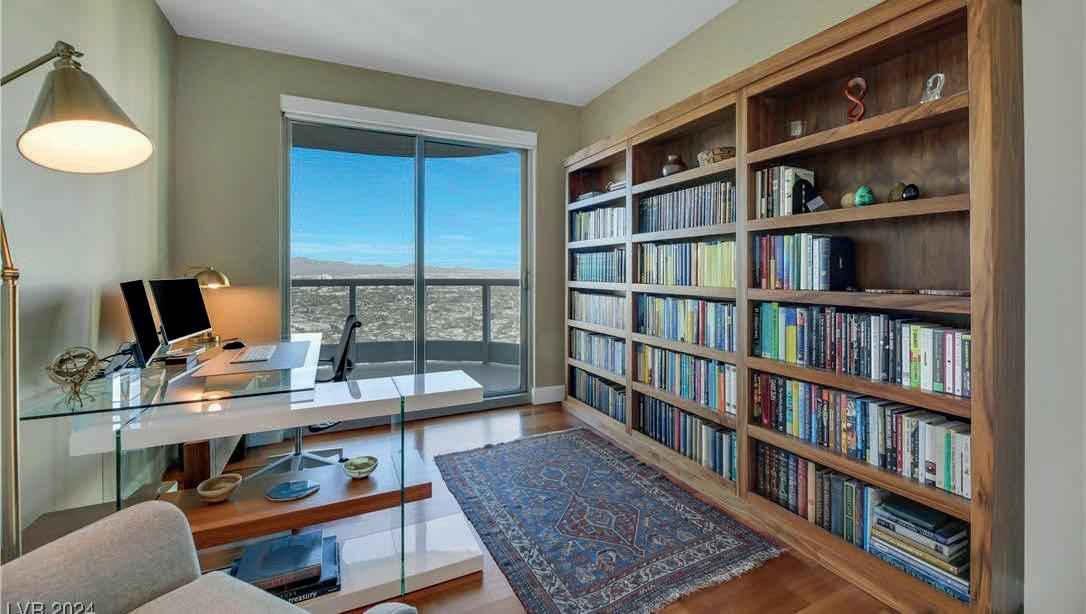


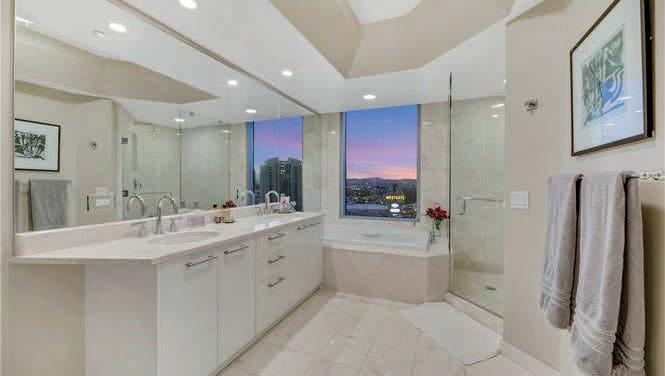
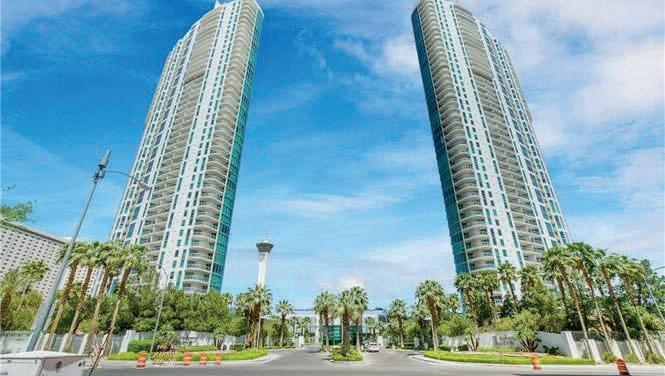
An exceptional corner residence featuring floor-to-ceiling windows that frame stunning panoramic views, allowing you to savor breathtaking sunsets and the glittering city lights of the Las Vegas Strip. Meticulously maintained and thoughtfully enhanced, this residence boasts luxury double-layer motorized shades, offering both blackout and translucent options, as well as a freshly painted neutral two-tone interior that creates a serene and inviting ambiance. Gorgeous wood floors throughout add warmth and sophistication to the space. Perfectly positioned between Fontainebleau and Downtown, you are just steps away from the newest casino on the Strip and Main Street in the vibrant Arts District. Turnberry Towers offers the ultimate in all-inclusive high-rise living, with premium amenities such as a resort-style pool and spa, state-of-the-art fitness center, tennis and pickleball courts, a putting green, a residents’ lounge, a conference room, 24-hour security, and a convenient coffee bar.

RACHAEL THARP REALTOR® | S.0185722
702.860.7275
Rachael@huntingtonandellis.com www.rachael.huntingtonandellis.com

4 BEDS | 3.5 BATHS | 2,877 SQ FT | $985,000
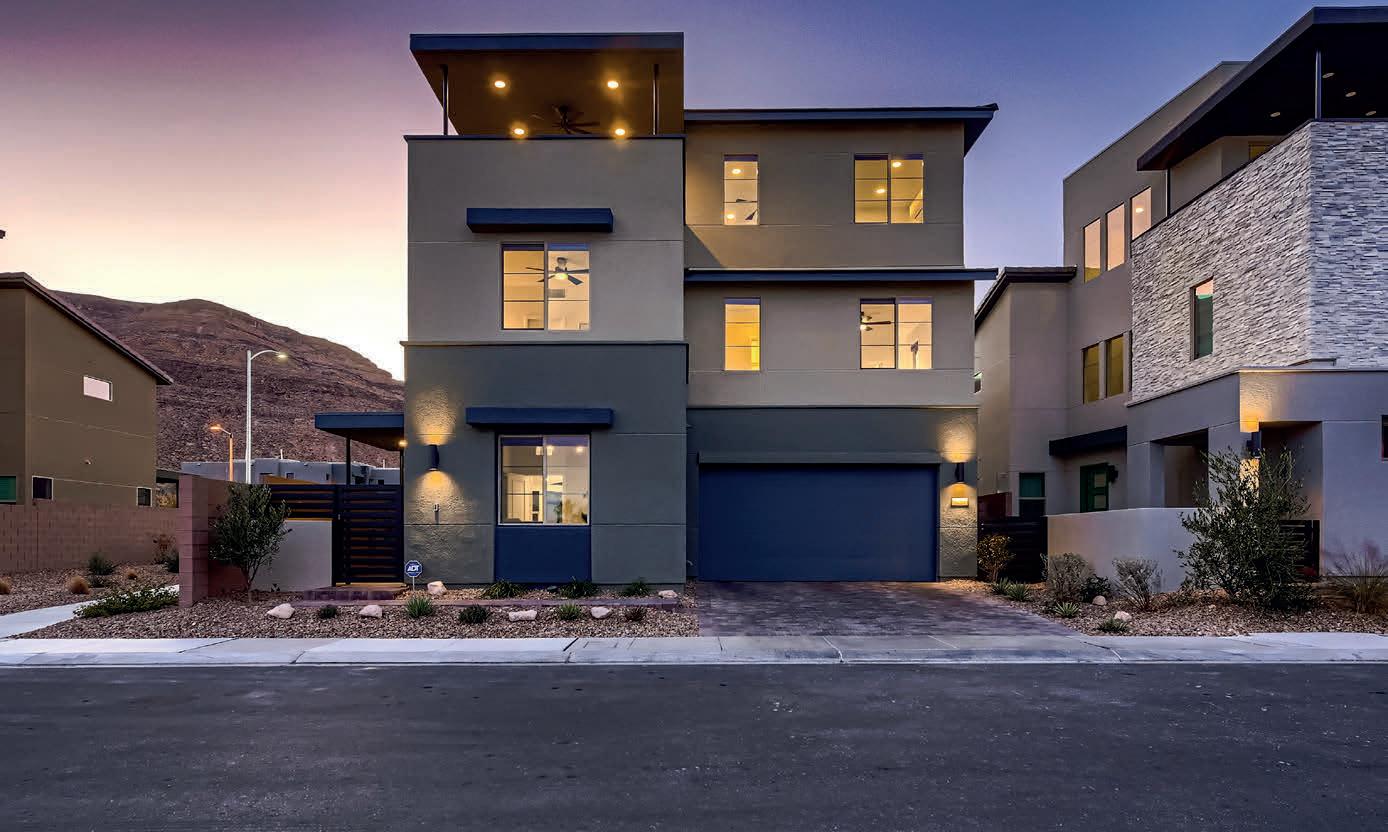

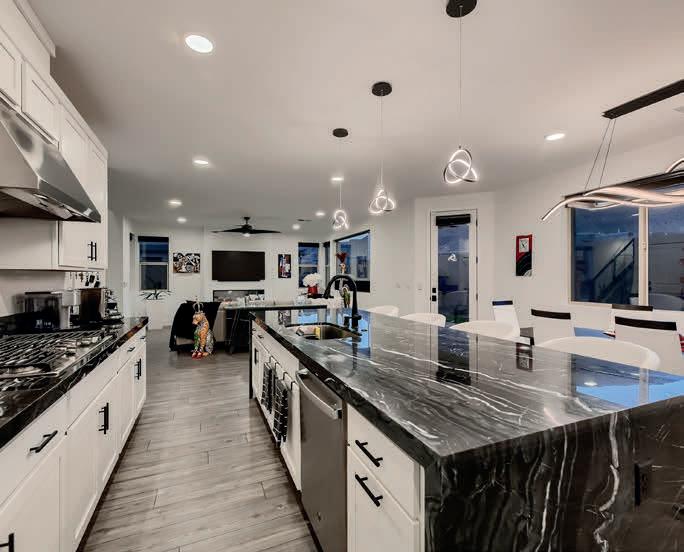
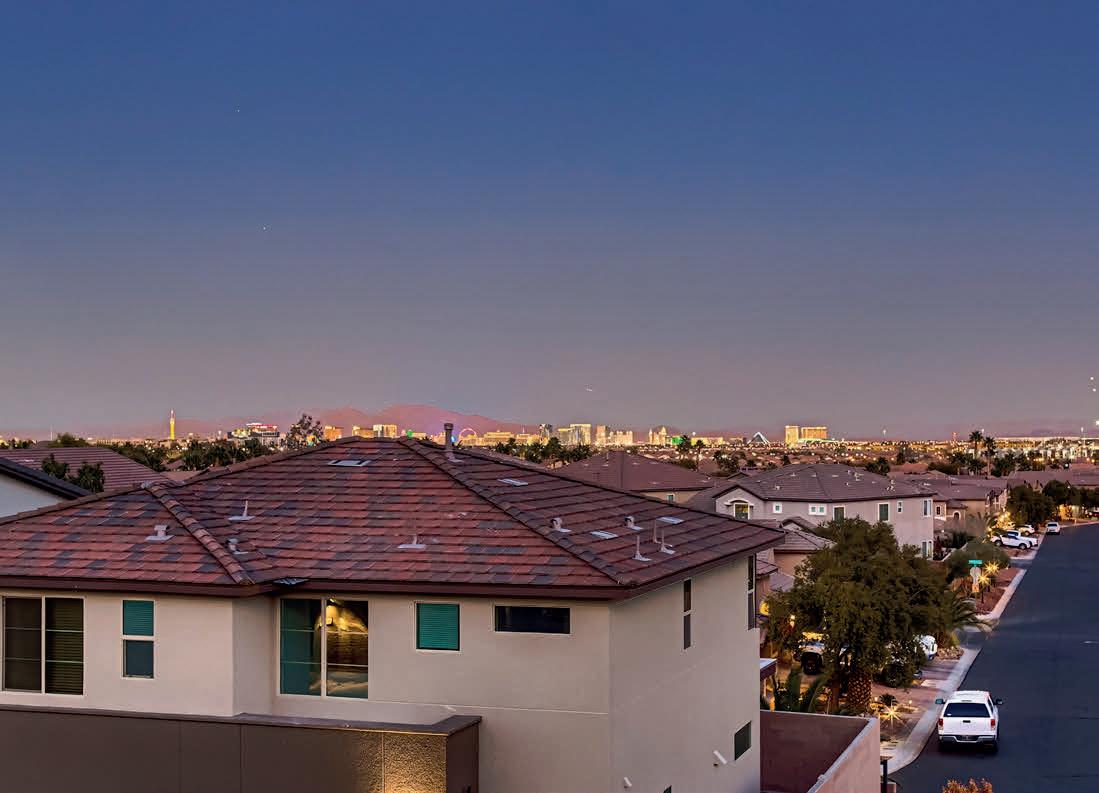


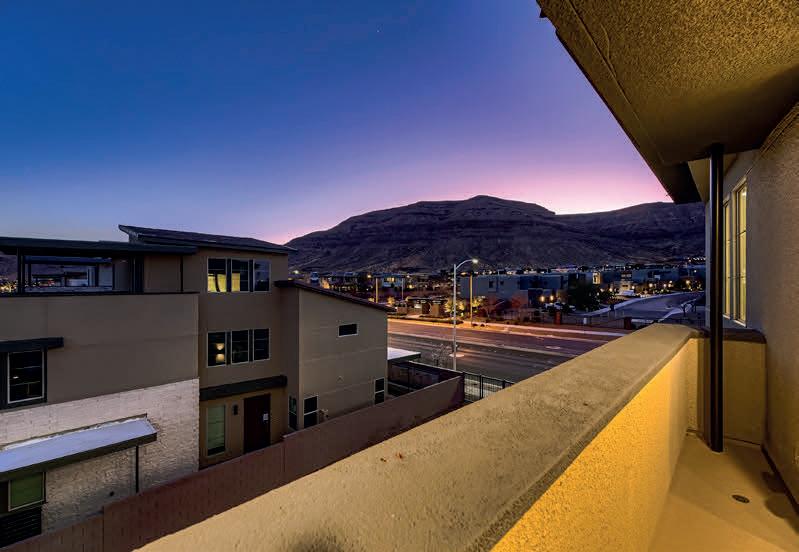
Views, views, & views! Welcome to 6289 Redstone Hills, a modern & meticulously upgraded home located in the South Summerlin area. Spanning 2,877 sq ft, this stunning home boasts four spacious bedrooms, each with walk-in closets. The master suite features a custom closet & spa-like bath, adding a touch of luxury and convenience. The third level offers a versatile loft, perfect for a home office, gym, or guest suite. Step outside to the balcony and take in breathtaking views of the Strip and surrounding mountains, perfect for relaxing or entertaining. The kitchen is a chef’s dream with elegant quartz countertops and high-end finishes. With over $100K in upgrades, this Alexa smart house is designed for modern living, including an EV charger. Not far from Downtown Summerlin and with easy freeway access, this home offers plenty of dining, shopping & entertainment options. Experience the perfect blend of comfort, style, and convenience.


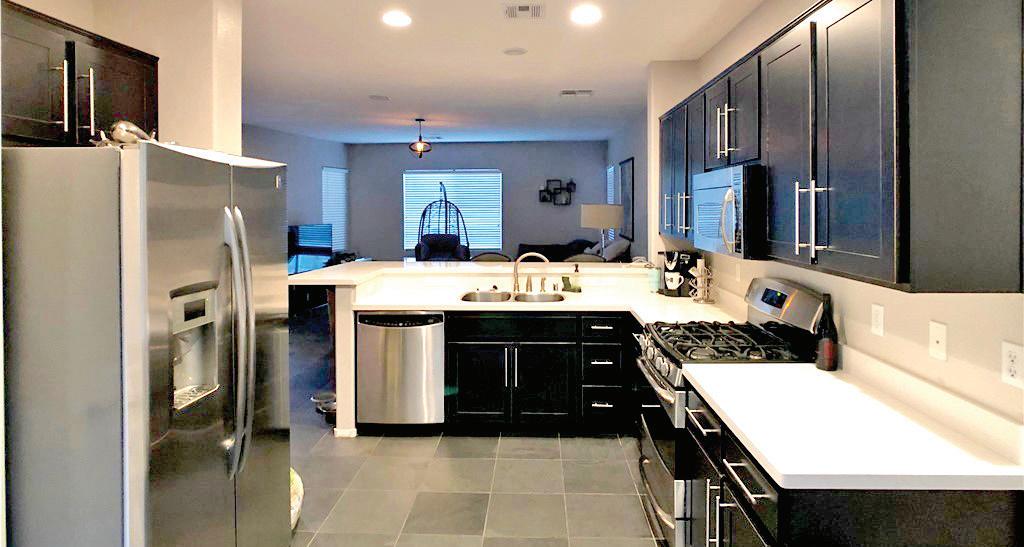
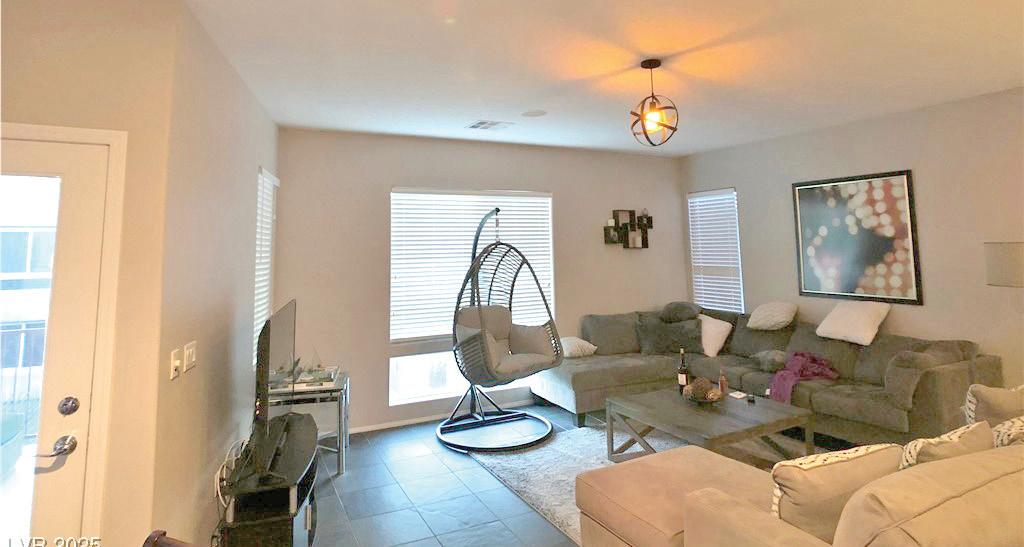
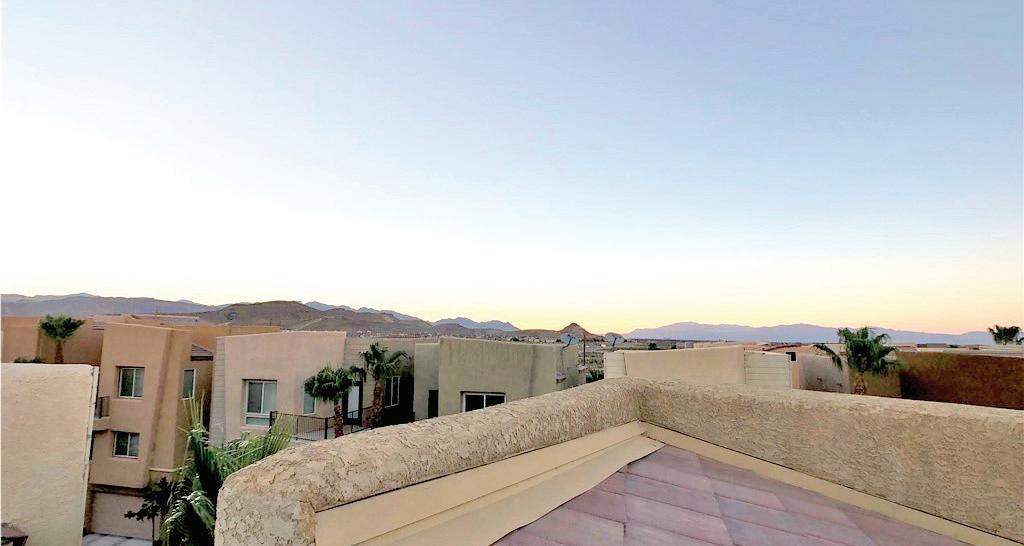
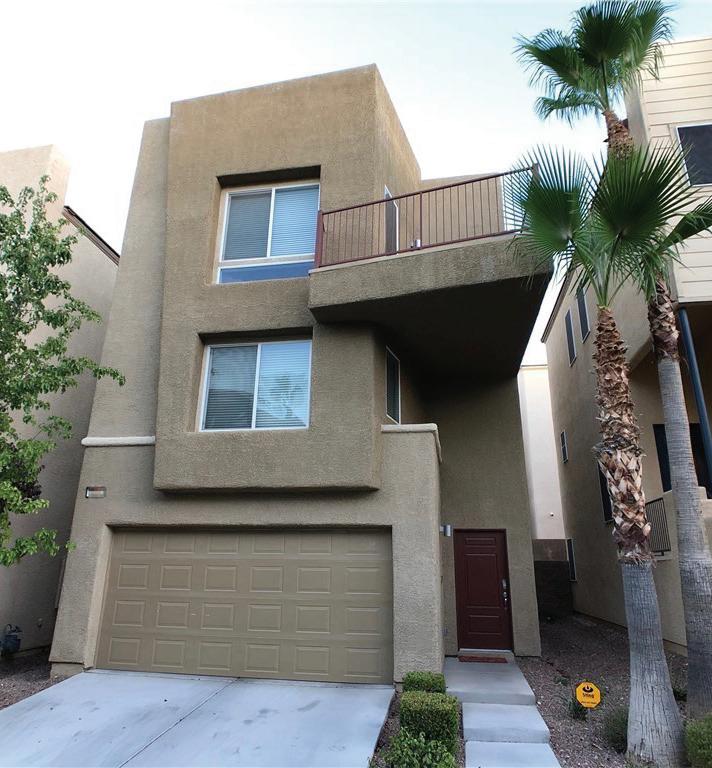
Freshly painted 3-bedroom, 4-bathroom home with countless upgrades—too many to list! The first floor features a bedroom with walk-in closet and a full bathroom with a sliding door for backyard access. The second floor includes a laundry area, the primary bedroom, huge walk-in closet, and a third bedroom—each with its own bathroom. The top floor boasts a spacious great room, kitchen, and dining area. Enjoy the amazing patio on this level, along with access to the rooftop deck, which offers spectacular panoramic city views and a gas stub for a BBQ. Additional highlights include a tankless water heater ($7,500 value) and a prime Southwest location near Rhodes Ranch Golf Community and Mountains Edge parks. An ideal investment or forever home!
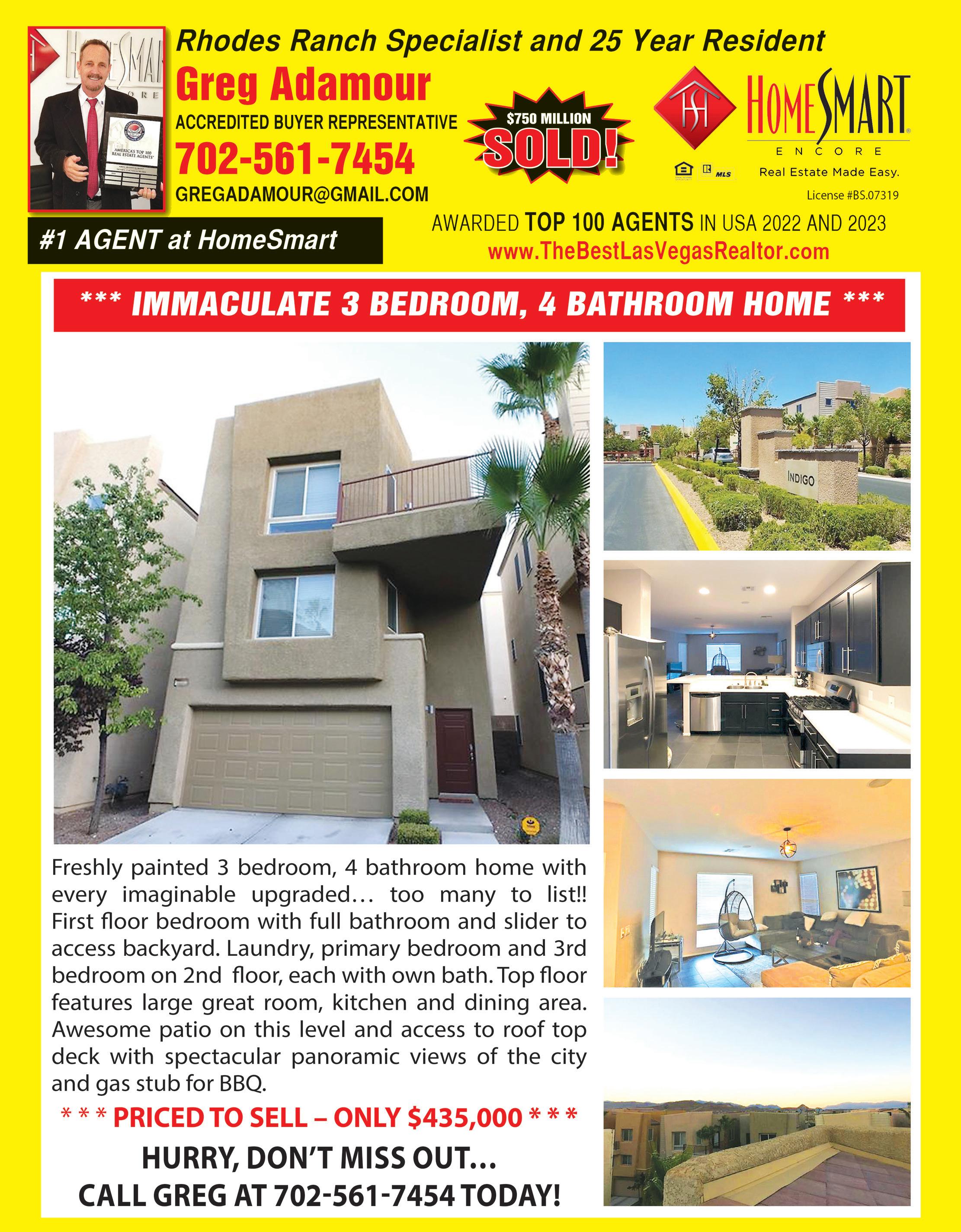
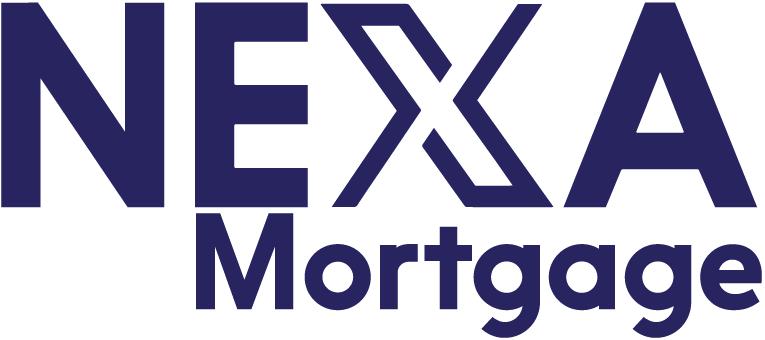



Markets move quickly, and you need someone who is not only knowledgeable but also deeply familiar with Southern Nevada’s ever-changing real estate landscape. That’s where I come in. Buying or selling a home is one of the biggest financial and emotional decisions you’ll make. I am committed to making the process smooth, strategic, and successful. I treat every client as if they are my only one, ensuring you always feel like a top priority.
My approach is hands-on and personalized—I take the time to understand your goals, find the perfect home, or secure the best deal while guiding you through each step with clarity and confidence. I believe in empowering my clients with knowledge, providing clear communication, market expertise, and step-by-step guidance, you will never feel “left in the dark.” With a strong pulse on market trends, skilled negotiation tactics, and an unwavering commitment to your success, I am here to advocate for you from start to finish.
Rita exceeded all our expectations as our real estate agent! Her deep knowledge of the Vegas market and her dedication to helping working families find their dream home is truly remarkable. She guided us through every step with professionalism and made sure we felt at ease throughout the process. Highly recommend her services! - Erik Lemus
Margarita is exceptional at what she does! Her energy is magnetic! The pure joy she gets out of helping others attain their dream is beautiful. I was always a bit scared to go through the home buying process, but Margarita was there every step of the way and made the journey so smooth! I would highly recommend her to anyone considering buying a home. She is fair, honest and will stand up for you when needed! Thank you for everything, Margarita and I can’t wait for our next journey! - Shannon Turner
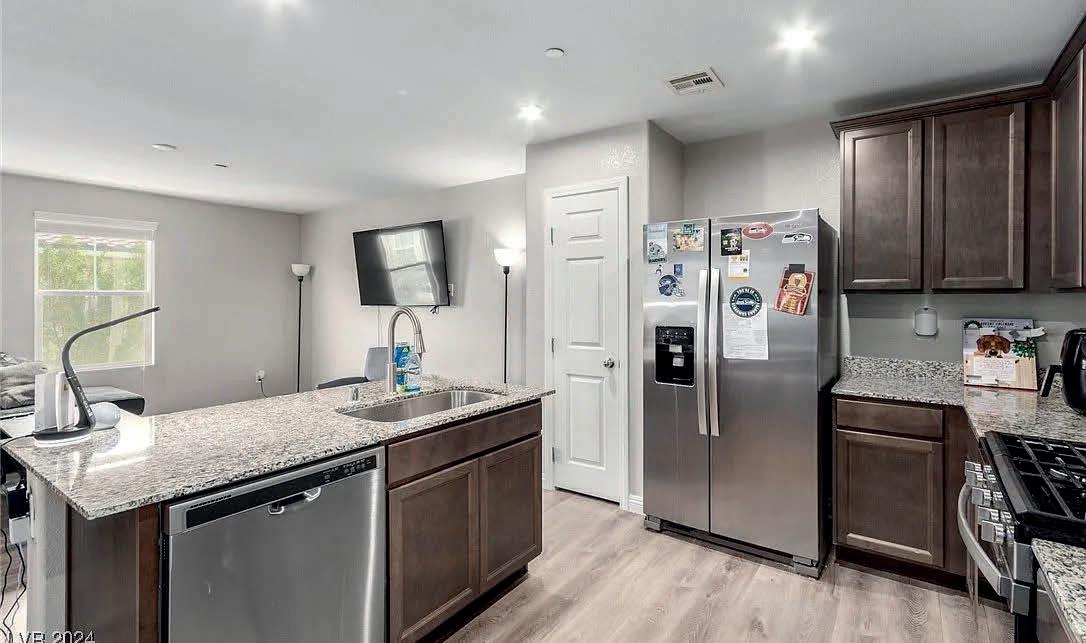


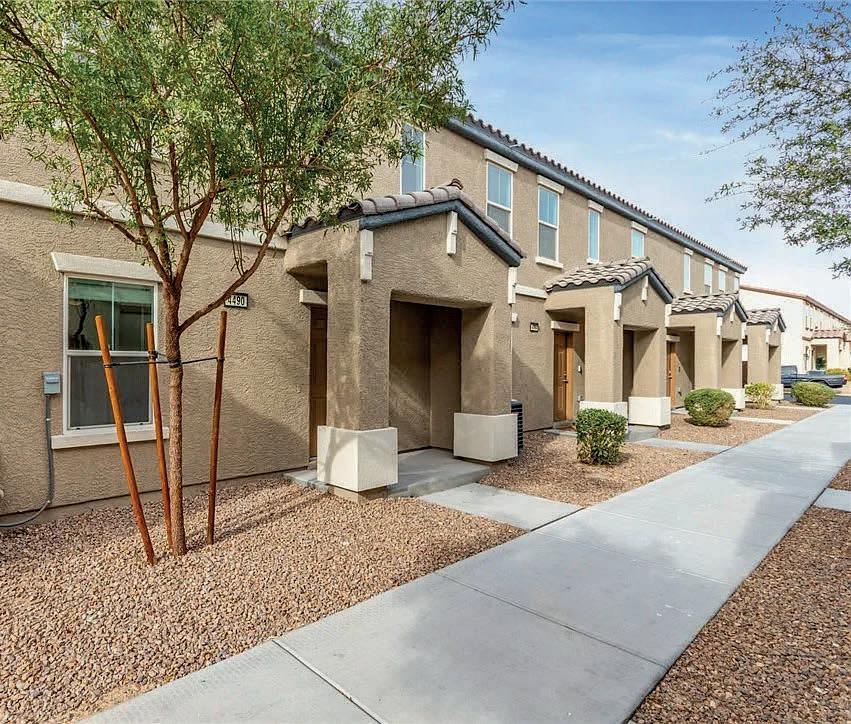
3 BEDS | 2 BATHS | 1,298 SQ FT | $287,999
Beautiful former model home. Comes with all stainless steel appliances PLUS washer and dryer is included! This inviting two-story home features a downstairs primary bedroom suite complete with a private bathroom and walk-in closet, offering comfort and privacy. A beautifully designed 3-bedroom, 2-bathroom townhome with an attached 2-car garage. Upstairs, you’ll find a spacious great room, perfect for relaxing or entertaining guests and two additional bedrooms and full bath. Open concept floorplan is inviting. The modern kitchen is a chef’s delight, featuring granite countertops, a prep island with breakfast bar, recessed lighting, and a pantry for extra storage. No neighbors in the back, great location and in a gated community.



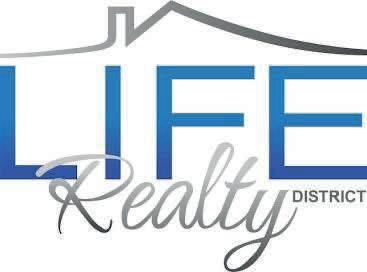
“We are extremely happy with Jean and her help selling our old home and the purchase of our new home! Her “can do” attitude was able to get us multiple offers and closed in a record time! We were on a very tight timeline with the purchase of our new home and she worked seamlessly with our VA Lender to get the job done!”
“My family had the privilege of working with Jean as our real estate agent, which made the process of selling our home extremely seamless. From the first conversation we had with Jean, she made it apparent that her sole purpose was to ensure that we were taken care of and that our interests were her number one priority.”
“Jean’s Intelligence and experience was always just a phone call or text away. She was always available and always had the answers to any questions we had.”
“Jean truly want above and beyond for my family, even after we closed on the home. She truly made us feel like family and appreciate her for everything she’s done.”

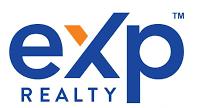

Escape the hustle and bustle of city life and embrace the tranquility of your own expansive 2.29-acre property in the desirable Sandy Valley right outside of Las Vegas! This exceptional parcel offers an unparalleled opportunity to build your dream home or establish a peaceful equestrian estate, all just a short drive from the vibrant energy of Las Vegas.
Imagine waking up to breathtaking sunrises and enjoying the peace and quiet of rural Nevada living. This land, zoned Residential RS80 and zoned for horses, provides the perfect canvas for your vision. While a well needs to be dug (estimated cost $10,000), the convenience of utility hookups already in place on the left of the property significantly streamlines the building process. A current survey is available, saving you time and expense.
Here’s what makes this property truly special:
• Generous 2.29 Acres: Ample space for a custom home, stables, gardens, and more!
• Prime Sandy Valley Location: Enjoy the peace of a bedroom community while remaining within easy reach of Las Vegas amenities.
• Utility Hookups Available: Save time and money with readily accessible utility connections.
• Horse-Friendly Zoning: Perfect for equestrian enthusiasts.
• Existing Survey: Avoid costly surveying expenses – the survey is ready!
• Easy to Find: A sign is clearly visible on the property.
Sandy Valley offers a unique blend of rural charm and convenient access to Las Vegas, Henderson, and other surrounding areas. It’s approximately 35 miles from the southern part of Las Vegas and west of Henderson, and 20 miles from Las Vegas, Nevada. This is your chance to own a piece of Nevada paradise and create the lifestyle you’ve always dreamed of.
Don’t miss out on this incredible opportunity! Contact us today to schedule a viewing and begin planning your future in Sandy Valley.
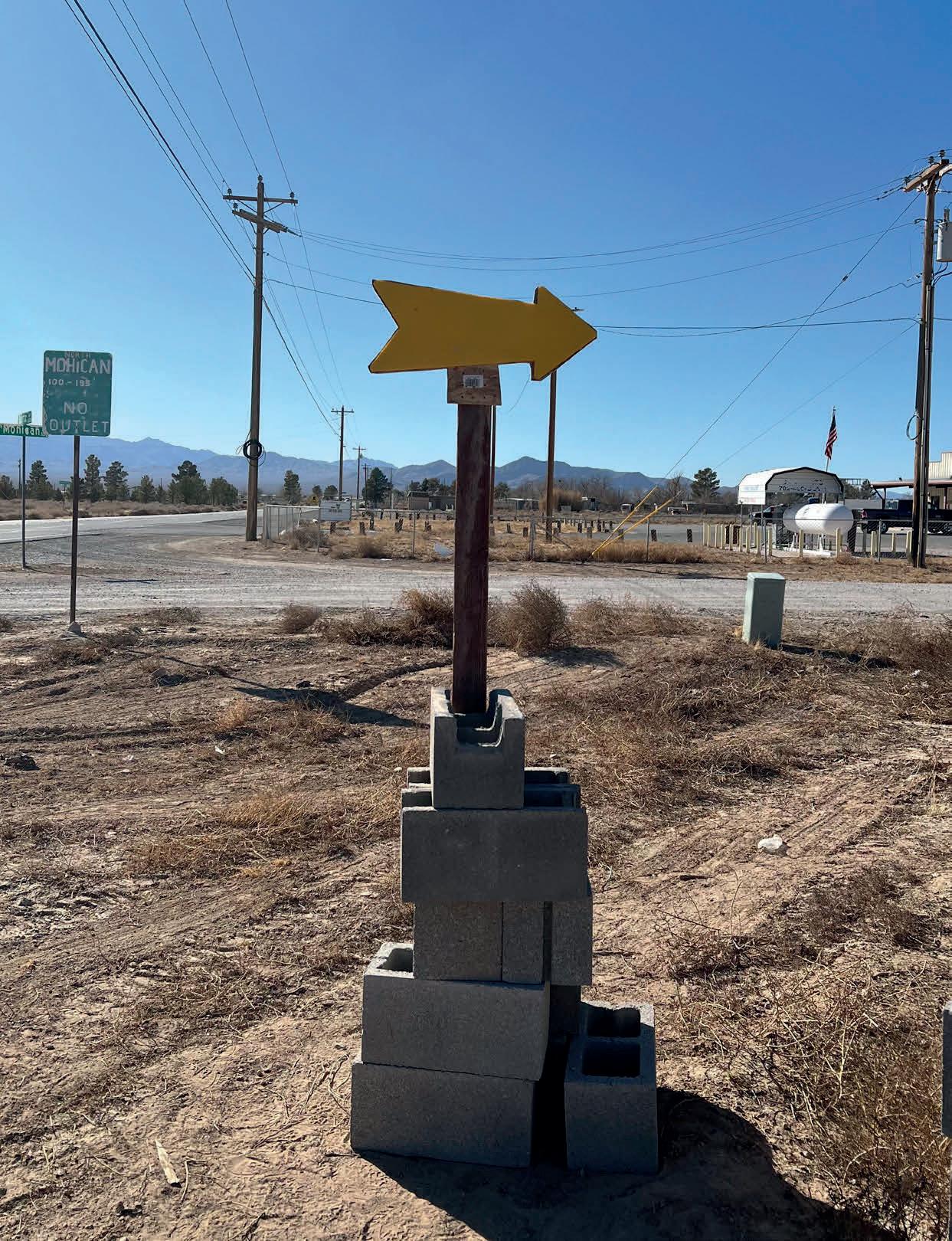
2.29 acres Sandy Valley Must dig well (Est cost $10,000) utility hook ups on left of property. Owner has a survey. Zoned Residential RS80. Zoned for horses. Sign on Property. Sandy Valley is a bedroom community of Las Vegas located in west–central Clark County, Nevada, United States.[3] It is approximately 35 miles (56 km) from the southern part of Las Vegas and west of Henderson, and 20 miles from the Jean exit at Interstate 15. Sandy Valley is also located 14 miles from the historic town of Goodsprings. Sandy Valley is home to Sky Ranch Estates, a custom residential aviation community with private hangars and direct access to the privately owned, publicuse aviation Airport (FAA LID: 3L2). The airport features an asphalt runway.[4] Sandy Valley is located in the Mesquite Valley of the Mojave desert; bordered by the Spring Mountains, Mount Potosi to the East, and Kingston Mountain range to the west. Sandy Valley has a total area of 56.0 square miles (145 km2).
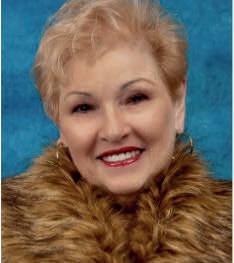

6550 S. Pecos Road, B-115, Las Vegas, NV 89120

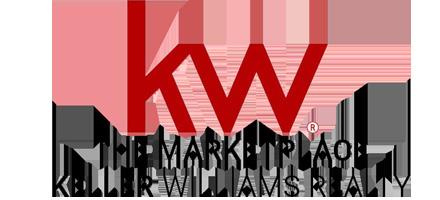
There are many reasons to choose this wonderful, small community of Mesquite, Nevada. It is a desert paradise that has activities for everyone!
Outdoor enthusiasts will enjoy the many of Mesquite, NV hiking and walking trails/paths, ATV trails, 7 golf courses, including the world-famous Wolf Creek Golf Course, road cycling, including lots to explore on e-bikes, and ATV trails. An hour drive will surely expand your options. Mountain bike enthusiasts can explore Gooseberry Mesa; boaters can relax on Lake Mead or the Sand Hollow Reservoir. Less than two hours North or South will give ski enthusiasts an opportunity to schuss down the slopes at Mount Charleston Ski Resort or Brian Head Ski Resort, UT. Your Mesquite, Nevada home is central to everything.
Don’t like the outdoors? Not a problem. Mesquite, Nevada provides many opportunities for you! If you are seeking a creative outlet, the Virgin Valley Artist Association offers you opportunities to go with the flow in multiple areas: pottery, painting, drawing, sculpting, and special class offerings. The Mesquite
Nevada Community Theater offers a place for you to hone your acting skills. Want to bring out the old tap shoes, or buy your first pair? The Mesquite-Toes dance troupe is a wonderful way to make new friends while exercising. Speaking of exerising—Mesquite, Nevada has both private and public workout facilities. The town’s recreation facility is amazing and affordable. Like to bowl? We have a bowling alley that also has league play.
Feeling lucky? Mesquite, Nevada has 3 large casinos— Eureka Casino, Virgin River Casino, and Casablanca Casino — and several smaller ones. Feeling altruistic? There are many opportunities to volunteer in a variety of settings and organiizations.
Don’t forget, travel about 75 minutes South to see the Las Vegas bright lights, shows, professional sports, and world class restaurants.
The same distance to the North will bring you to Zion National Parks natural splendor, dark skies, red rocks, and world class trails.
Our hometown charm and friendly residents will make you quickly learn—this is the place to call home!
www.liveinmesquite.com
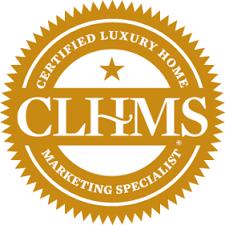


REALTOR® | NVRE S.174513
702.802.9710
Neil@liveinmesquite.com www.liveinmesquite.com

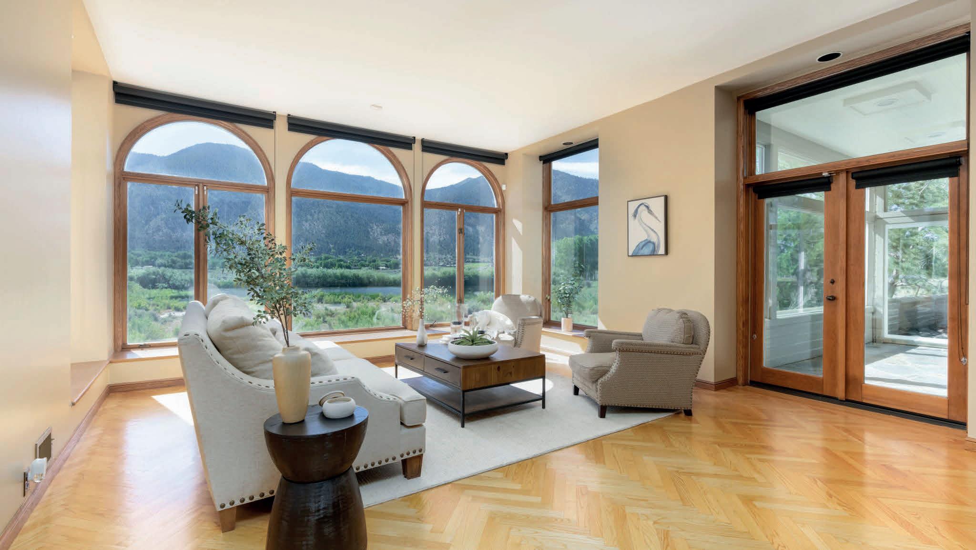

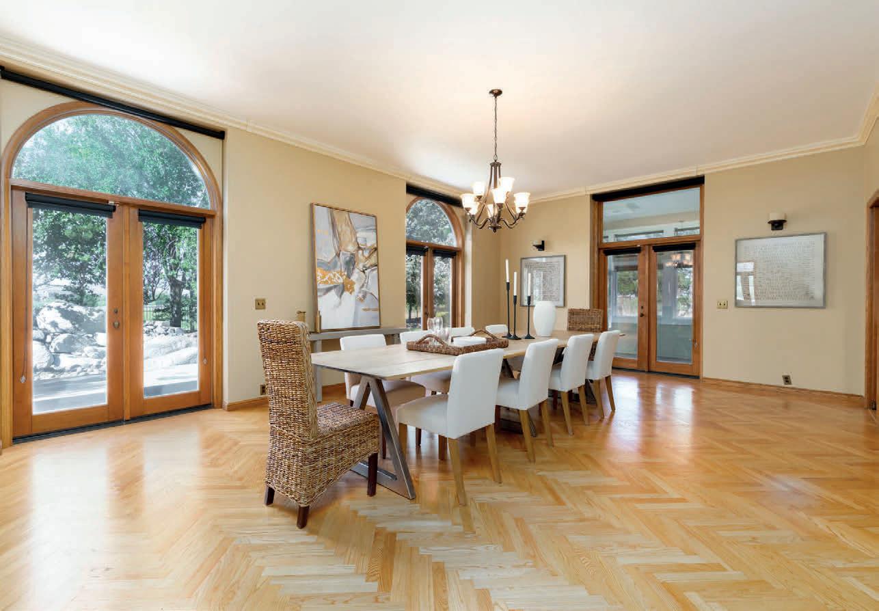
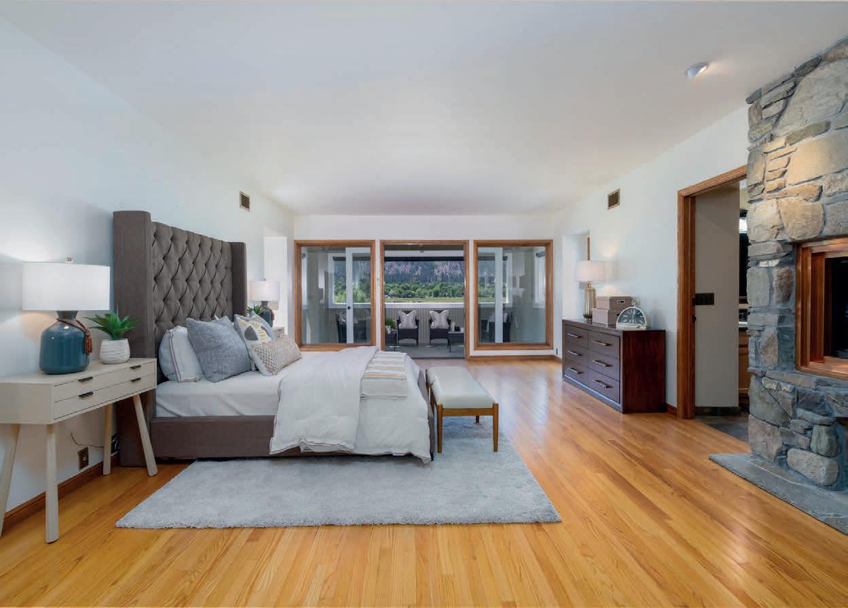
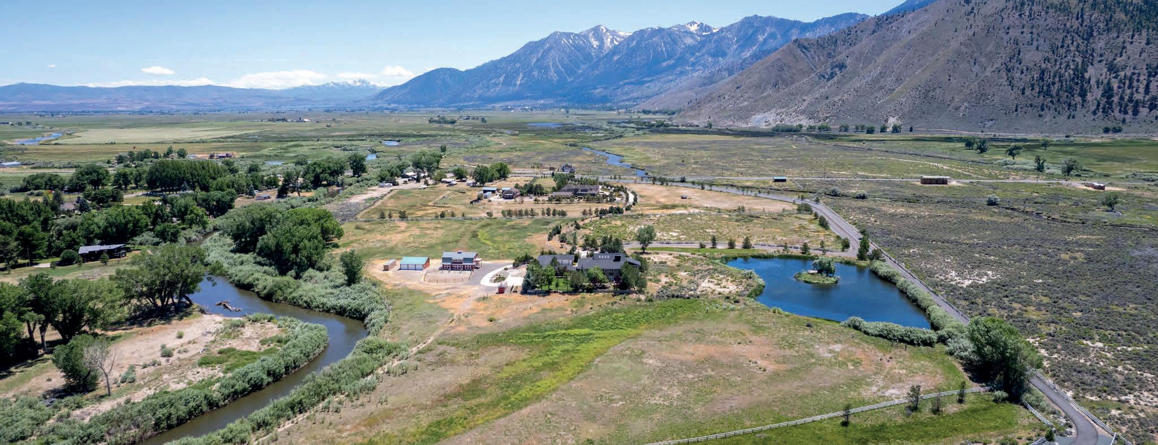
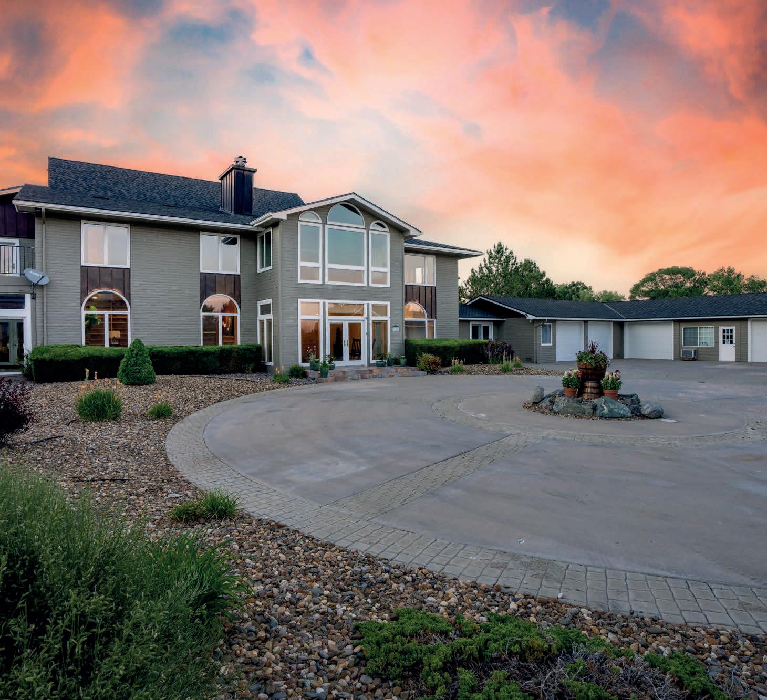
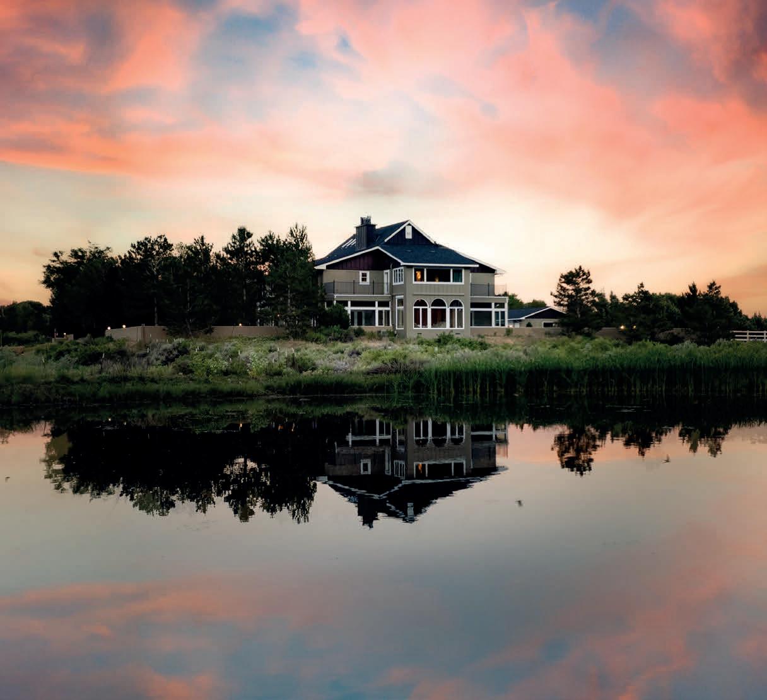
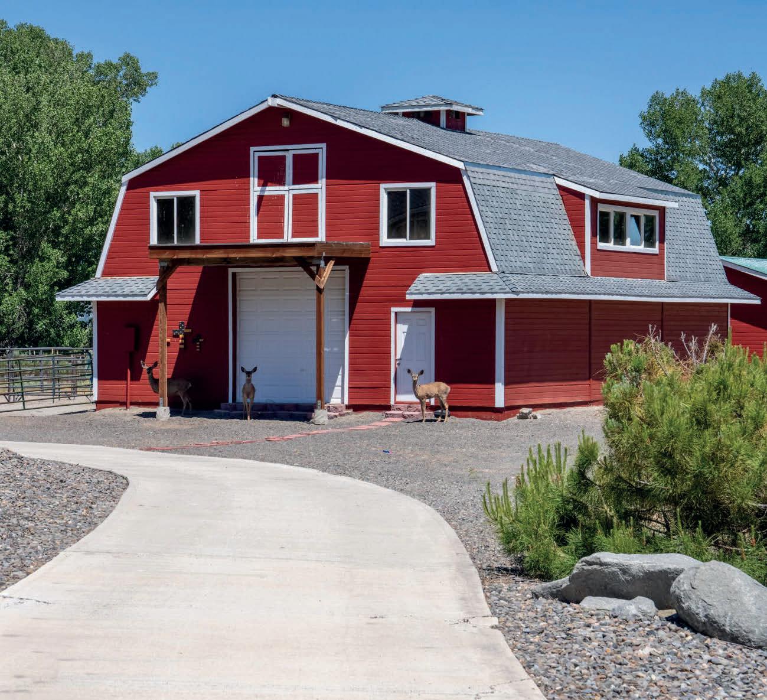
6 BEDS | 4 FULL BATHS & 2 HALF BATHS 7,070 SQ FT | $3,990,000
Your Dream Estate Awaits on 25 Private Acres in Minden
Experience breathtaking views of the Sierra Mountain Range and iconic Job’s Peak from this extraordinary 25-acre estate. This one-of-a-kind property offers unparalleled privacy and natural beauty, with lot lines that extend over the tranquil Carson River, providing a truly unique connection to the surrounding landscape. A picturesque, private pond enhances the serene ambiance, making this estate a peaceful retreat like no other.
This luxurious home boasts over 7,000 sq ft of thoughtfully designed living space, perfect for entertaining and everyday living. Six bedrooms, including two master suites, each feature private baths and cozy fireplaces, while the home also includes 4 full baths and 2 half baths, with Jack & Jill setups for added convenience. Multiple living areas showcase stunning fireplaces, creating warm and inviting spaces.
The chef’s kitchen is a culinary masterpiece, equipped with a commercial-grade range, dual sinks, and expansive counters. Beautiful oak and solid flagstone floors flow throughout, complemented by enclosed patios and exterior balconies that provide breathtaking views of the surrounding landscape.
Elevating the home’s functionality are features such as an elevator, 4-zone heating and cooling systems, well water supply, and natural gas. A new 40-year roof ensures peace of mind, while the 6-car garage includes workshop space, secured storage, and a convenient half-bath.
Step outside to discover a beautifully landscaped backyard with mature trees, over 750 feet of private Carson River frontage, and extensive vinyl fencing dividing the property into lush pastures. Outbuildings include a 3,200 sq ft barn and a 3-bay agricultural garage, offering endless possibilities for equestrian or agricultural use.
This rare Minden estate combines luxury living with ultimate privacy and unparalleled natural beauty. Don’t miss your chance to own this extraordinary property—schedule your private tour today!




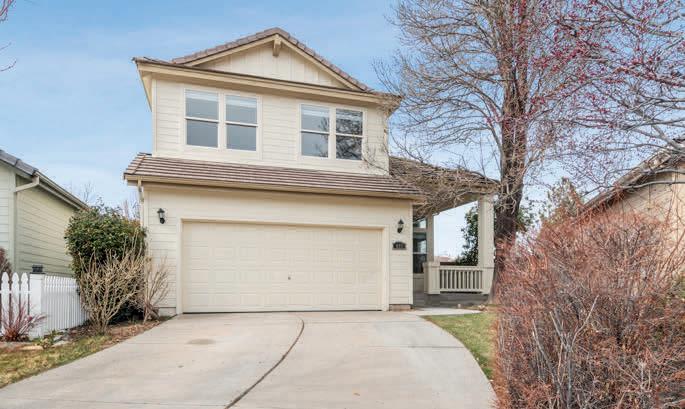
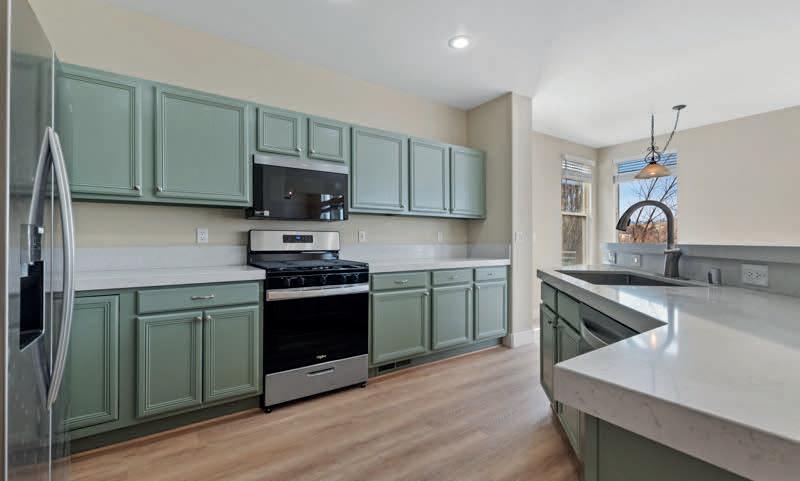
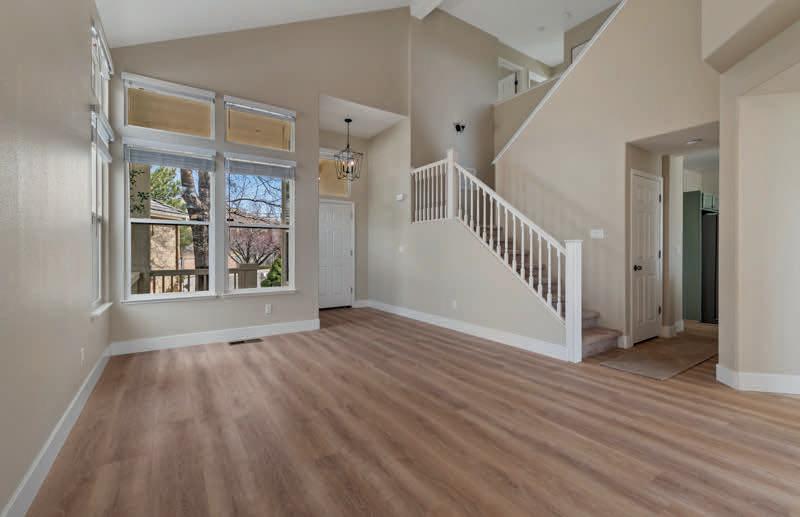
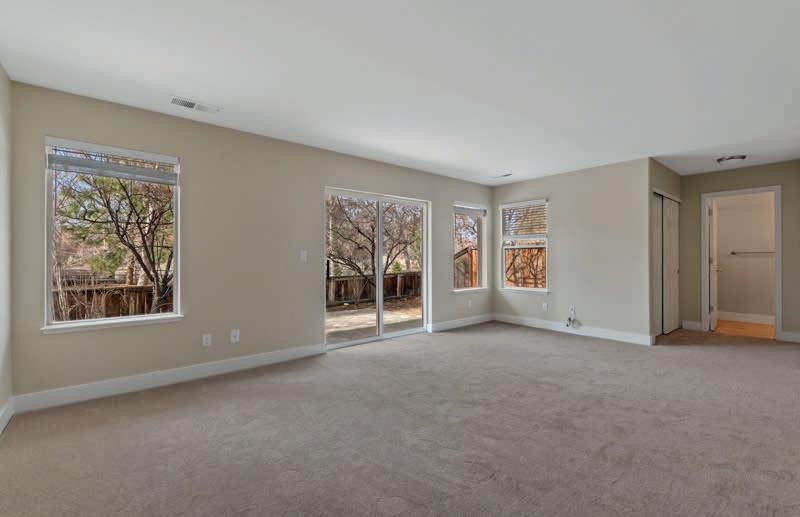
This sought after Caughlin Glen home is situated on the greenbelt and walking trails of one of the prettiest neighborhoods of Reno. This well cared for and loved home has new Hugh traffic rigid core vinyl planking flooring and new carpeting in the bedrooms. Primary plus 2 bedrooms are upstairs, 1 bedroom/ or family room in the 460 sq ft basement area (included in total sq ft) has its own bathroom. The Kitchen cabinets have been painted a lovely olive green and new quartz counter tops. New appliances include a fridge, microwave, oven, and dishwasher. Super views off the back deck and patio of the Caughlin Ranch Park walking paths. Front porch is super sweet.
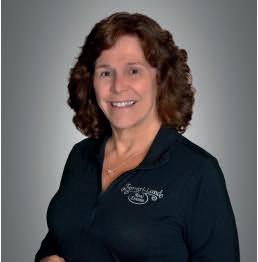

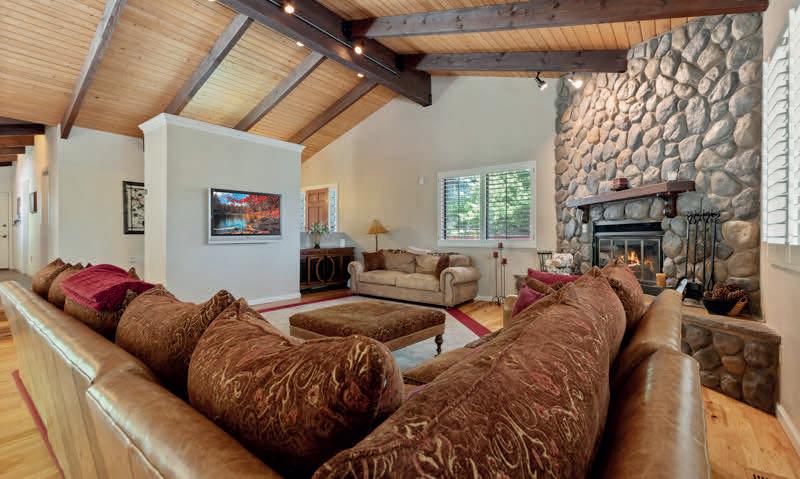
$1,950,000 | 4 BD | 4 BA | 4,105 SQ FT
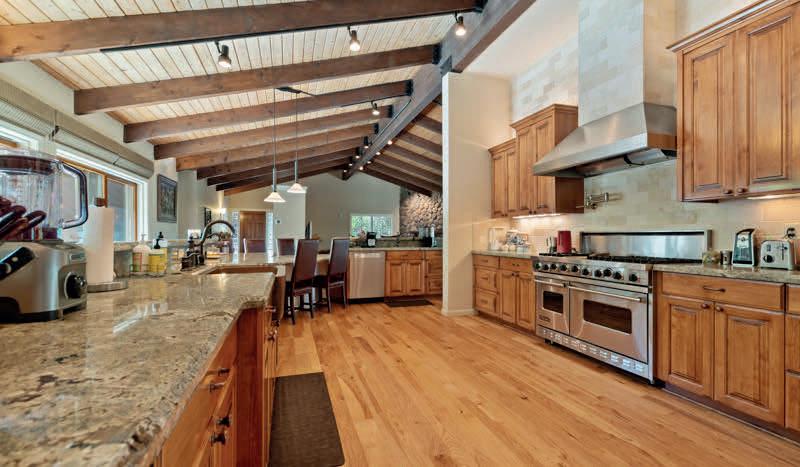
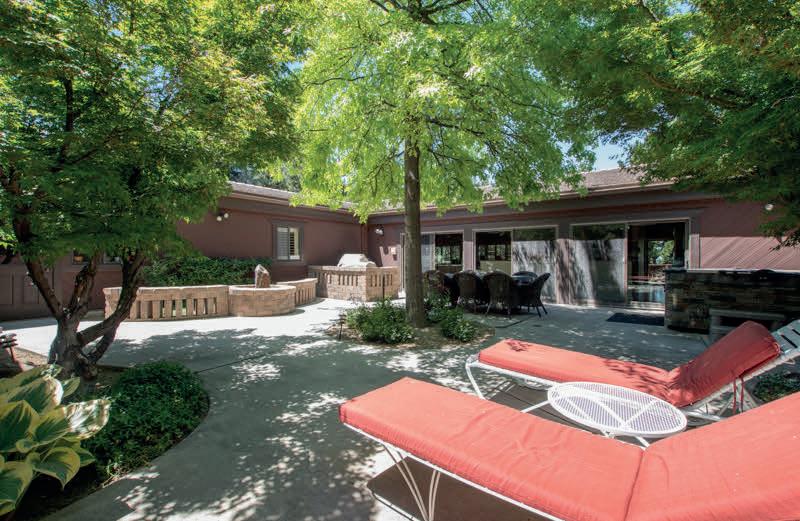
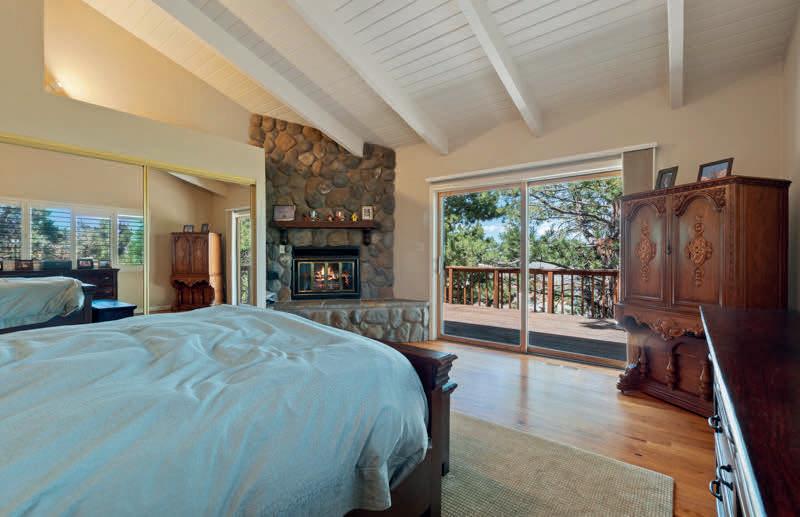
Welcome to 12530 Oak Glen Drive, a stunning single-level estate on a 1-acre lot in South Reno. This 4,105 sq ft home features a private courtyard, mature landscaping, and spacious living areas perfect for entertaining. The beautifully designed yard offers a covered patio, winding pathways, and a serene retreat. Plus, a 5-car garage provides ample space for vehicles, storage, or a workshop. This stunning living area and kitchen blend rustic charm with modern elegance. The vaulted ceilings with exposed beams, a grand river rock fireplace, and rich hardwood floors create a warm and inviting atmosphere. The gourmet kitchen features custom wood cabinetry, high-end stainless steel appliances, and expansive granite countertops, perfect for entertaining. With an open layout and abundant natural light, this space is both stylish and functional for comfortable living. The primary suite is a true retreat, offering both comfort and elegance. The ensuite bathroom is a spa-like haven, featuring a spacious walk-in shower with stunning tile work. Natural light pours in through large picture windows, illuminating the rich wood cabinetry, dual vanities, and luxurious stone countertops. This beautifully landscaped yard offers a perfect blend of lush greenery and serene outdoor living spaces. Mature trees provide ample shade, while the expansive lawn and winding pathways create a peaceful retreat. A spacious covered patio and a charming stone seating area make this backyard ideal for relaxing or entertaining. With its private setting and scenic surroundings, this outdoor space is a true oasis.

RETREAT KAREN WALKER HILL REALTOR®
775.830.1770 kwalkerhill@me.com www.karenwalkerhill.ferrari-lund.com

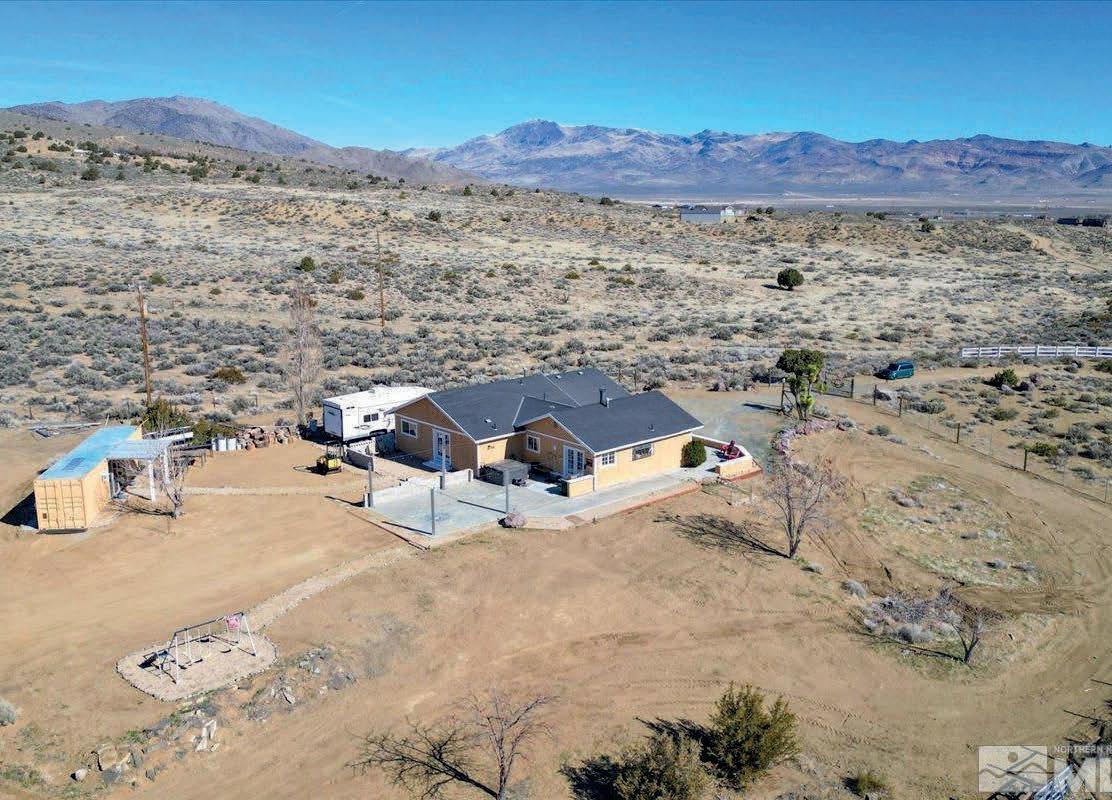
5025 JACKRABBIT ROAD, RENO, NV 89510
3 BEDS | 2 BATHS | 1,604 SQ FT | $845,000
Welcome to serenity and beauty just minutes from Pebble Creek and Harris Ranch. These 40 acres offer unsurpassed views of the valley and mountains. The Ranch has 3.5 acres fenced for protection of your animals, who can run free safely. A short drive away are all of your box stores including Costco, Sprouts, & restaurants. The home has been thoughtfully upgraded with craftsmanship and it’s just a short drive to Pyramid Lake with recreational areas and some of the BEST fishing! The property features a barn, a chicken coop, a storage container bunk house with awning, & a motocross track & horse trails. Many newer upgrades include: Video surveillance security system conveys with 7 cameras. All smaller windows replaced in 2024, French doors are 1 year old. New exterior siding, paint, and stonework. Fascia has been newly painted. New curly maple handmade front door.

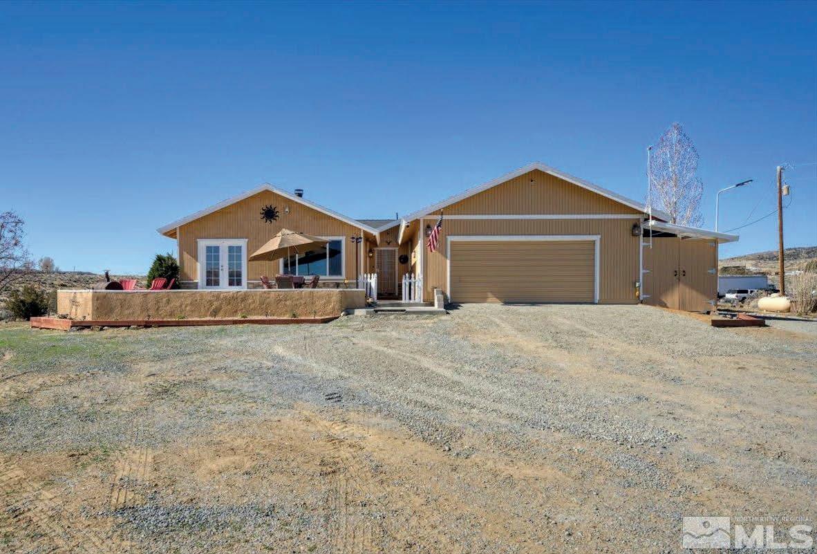

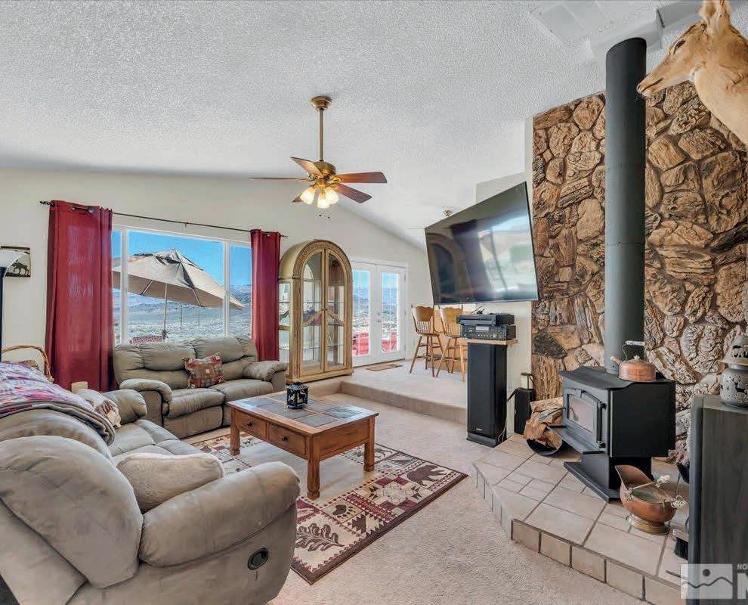
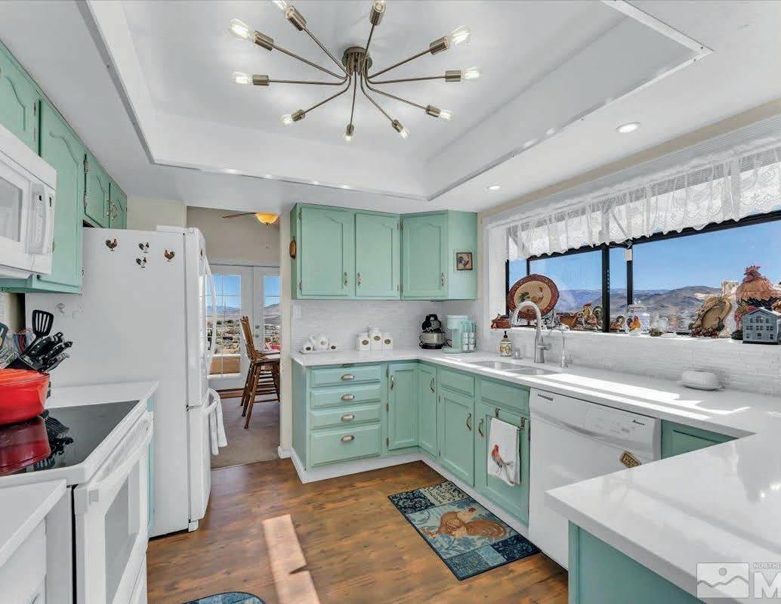


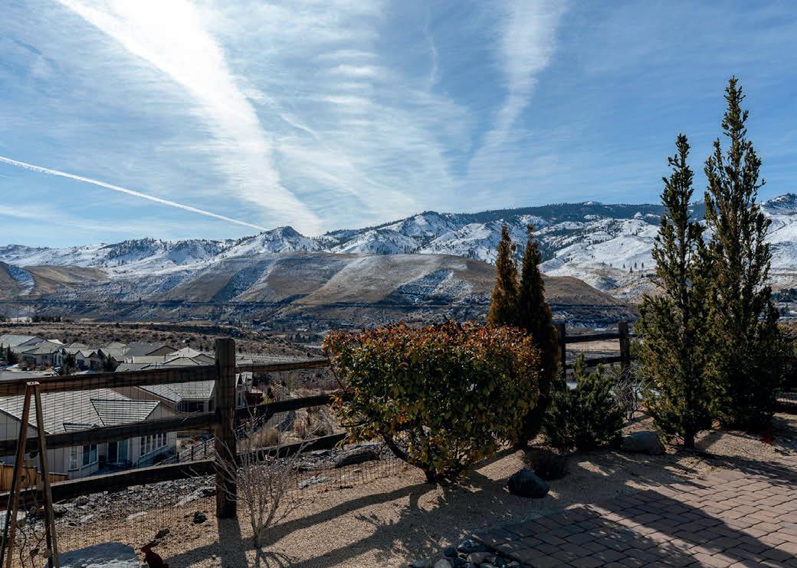

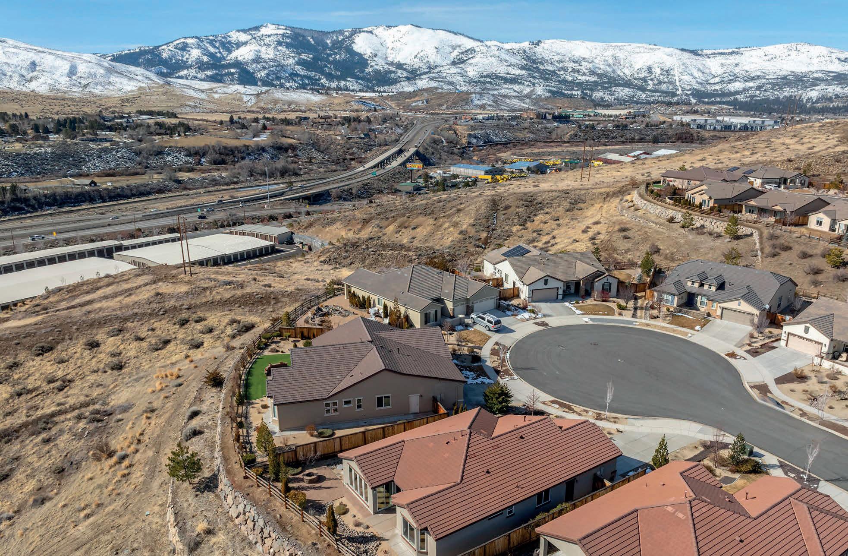
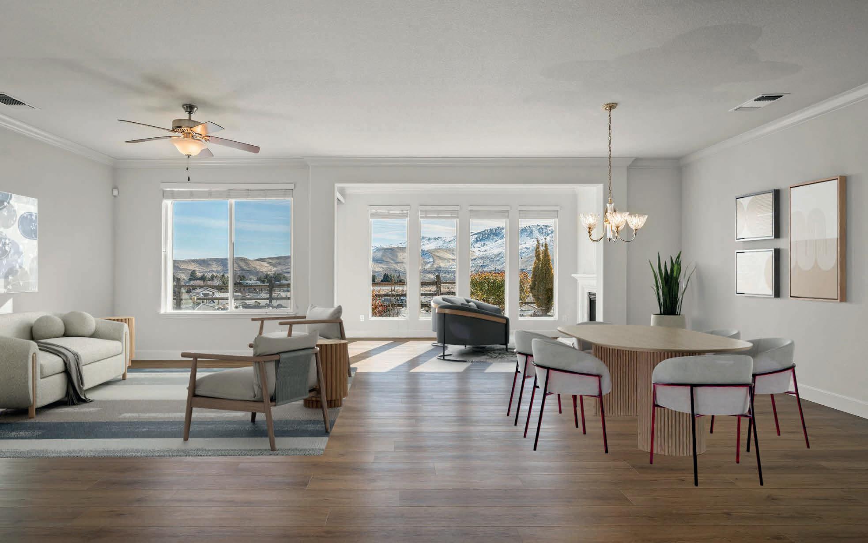
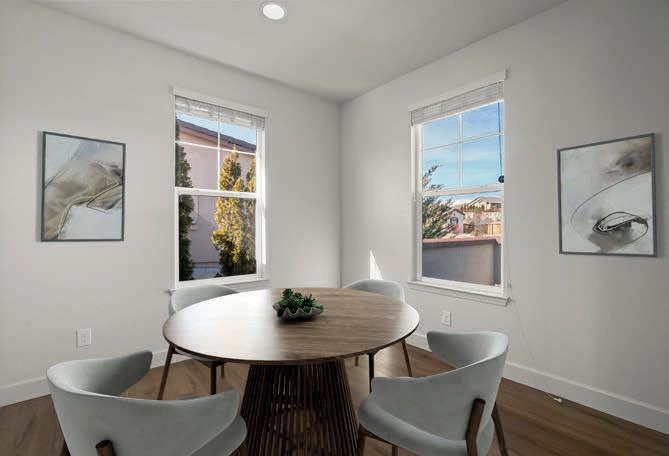
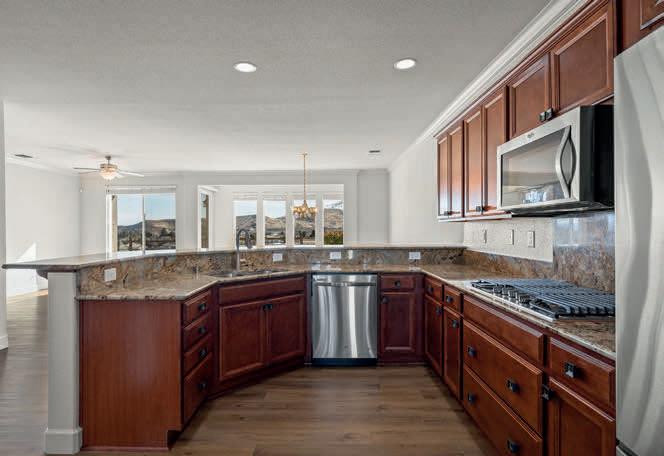
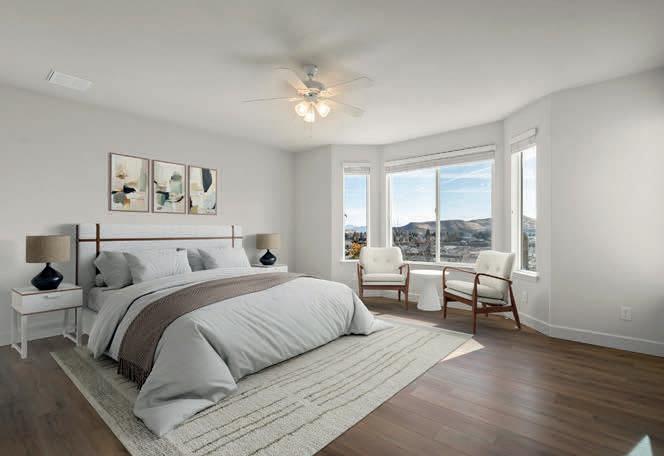
Enjoy this home in the vibrant 55+ Sierra Canyon at Somersett! Overlooking spectacular Sierra mountains, this 1,943 sq ft home offers an open-concept great room featuring a cozy fireplace—perfect for entertaining or relaxing. The stylish kitchen offers stainless steel appliances, granite countertops, ample cabinetry with pull-out drawers, and a pantry for optimal storage. The primary suite is a private retreat with a beautiful bay picture window overlooking the mountains. It hosts a luxurious bathroom with beautifully tiled shower, granite countertops, and a spacious walk-in closet. The laundry room is fully equipped with a sink, upper and lower maple cabinets for convenience. Step outside to enjoy the low-maintenance backyard with a wide open patio, where you can take in unparalleled Sierra mountain views. The front courtyard provides additional outdoor space with both mountain and valley views. The entire property is thoughtfully landscaped with xeriscaping and automatic irrigation for effortless upkeep. Additional highlights include an oversized garage. The clubhouse offers resort-style amenities including fitness center, indoor pool, and numerous social activities. Don’t miss this opportunity to own a stunning home in one of Reno’s premier active adult communities!

BOLTMAN
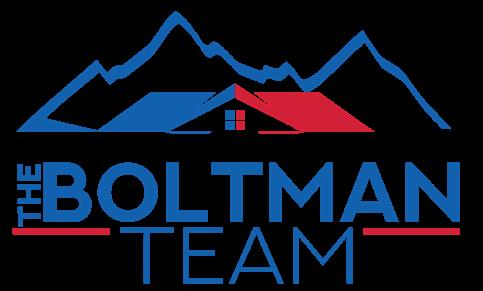
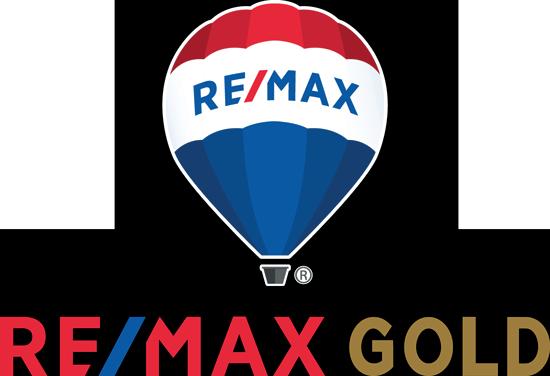


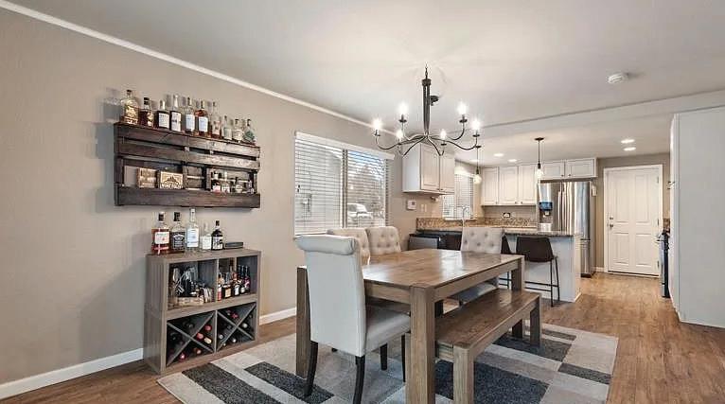
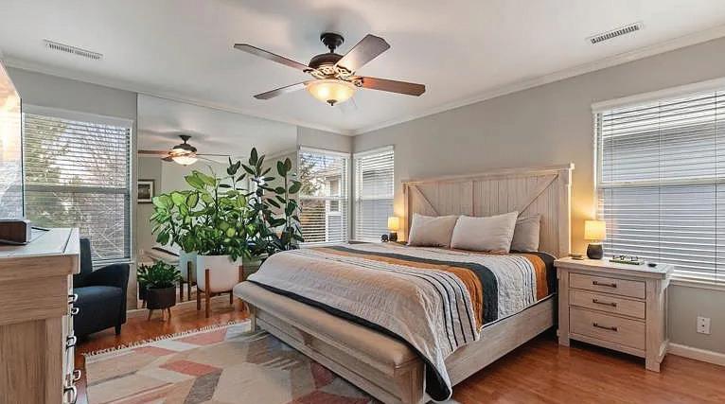
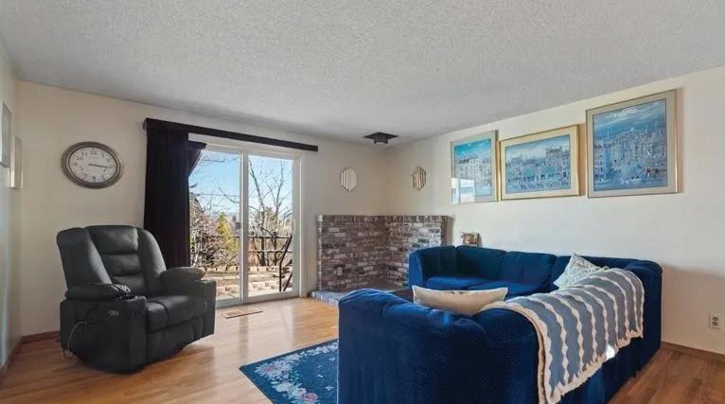
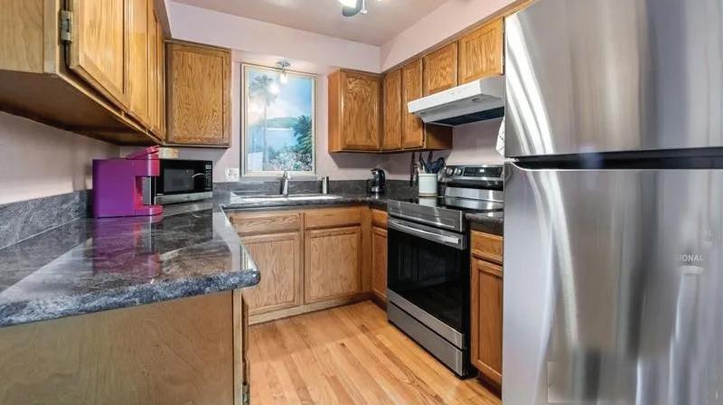


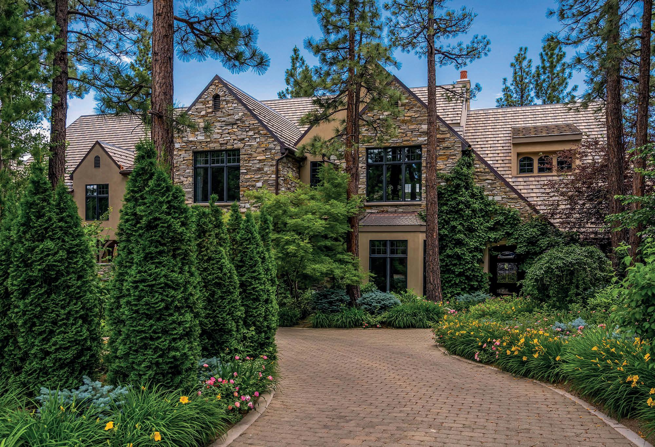
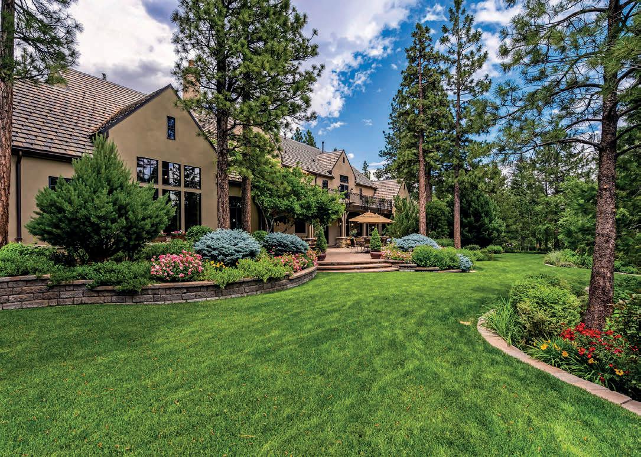
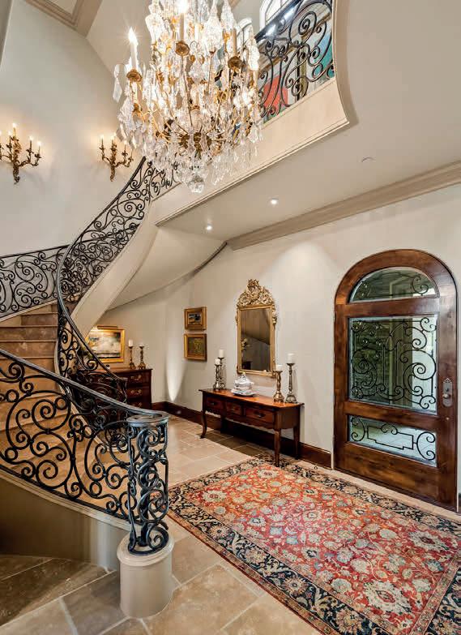
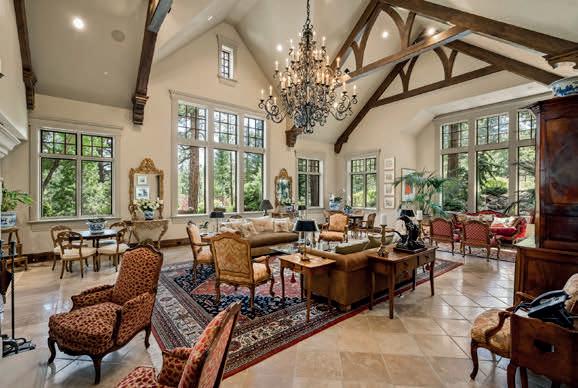
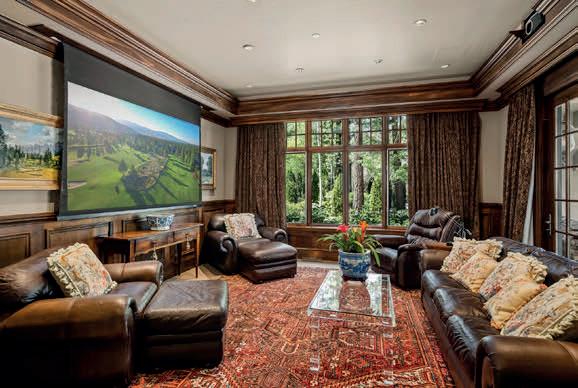
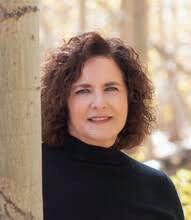


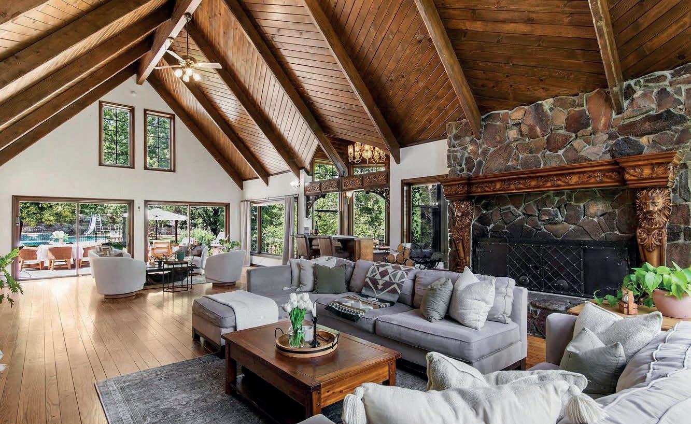
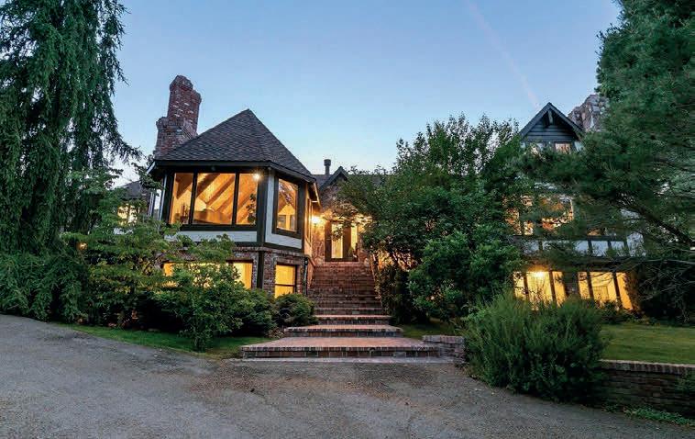
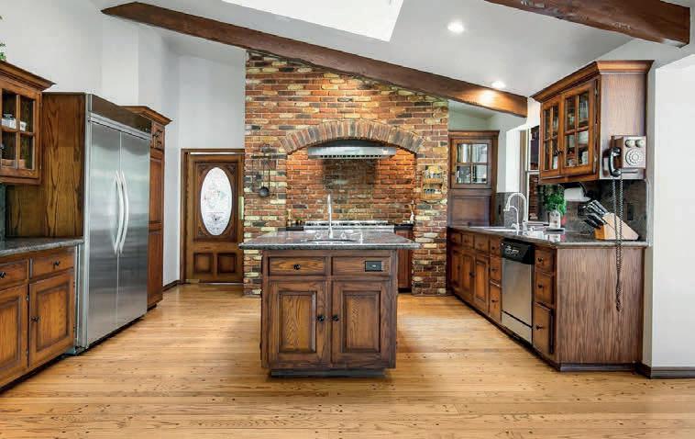
Discover a truly unique opportunity within the gates of prestigious Lake Ridge Shores-One of just five residences situated on a full one-acre parcel. This stunning custom English Tudor offers space, privacy, and impeccable craftsmanship. Featuring 5 oversized bedrooms, including an expansive 800+ sq.ft. primary suite, 4.5 bathrooms, a 3-car garage, and a large bonus room, this home is designed for both comfort and elegance. Exquisite woodwork, soaring cathedral ceilings, and an open-concept kitchen seamlessly connect two separate great rooms. A wet bar and paver patio create the perfect setting for indoor-outdoor living.


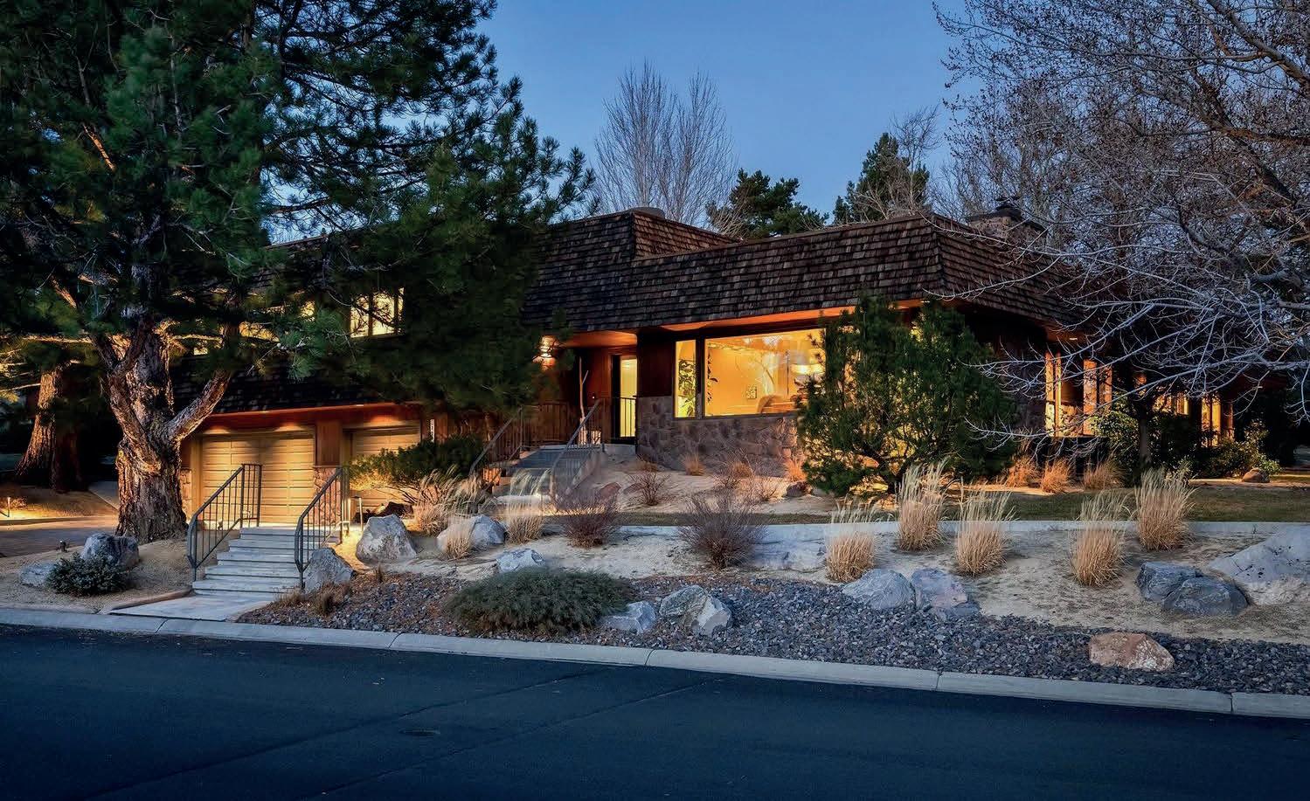
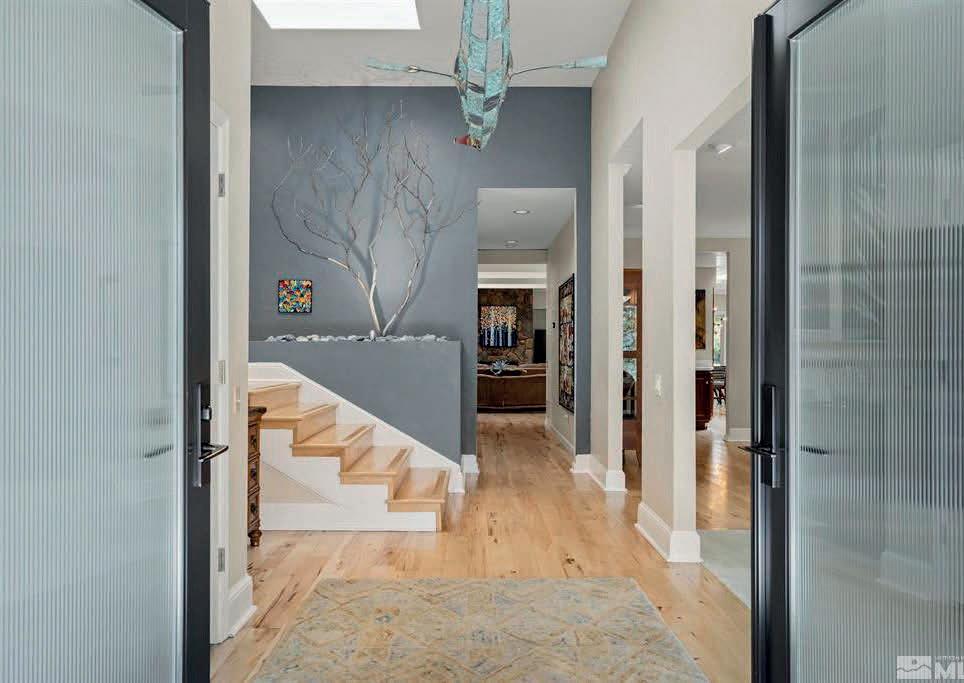
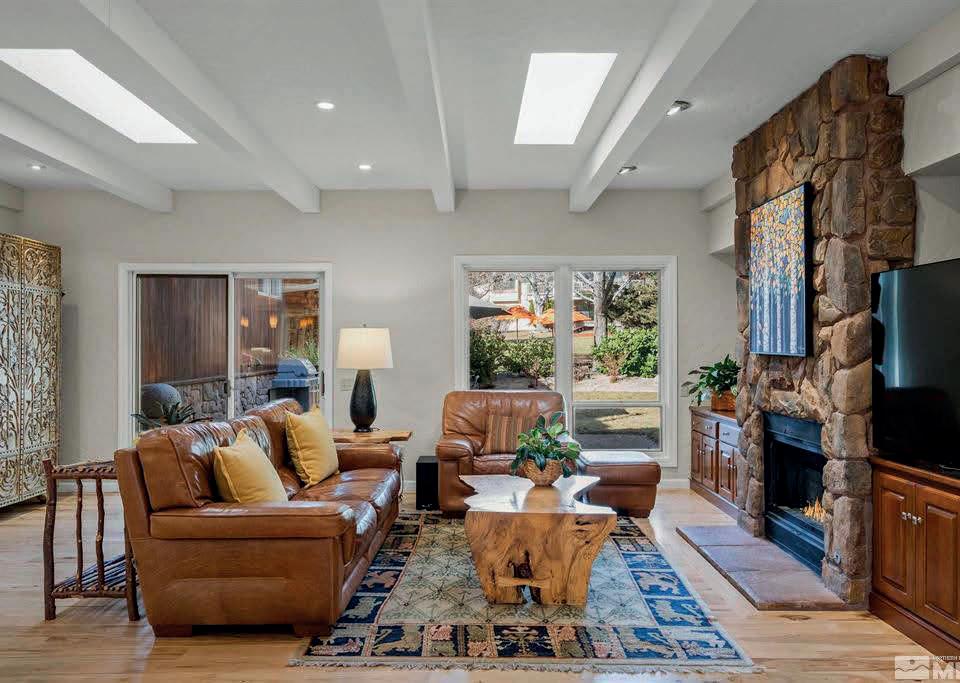
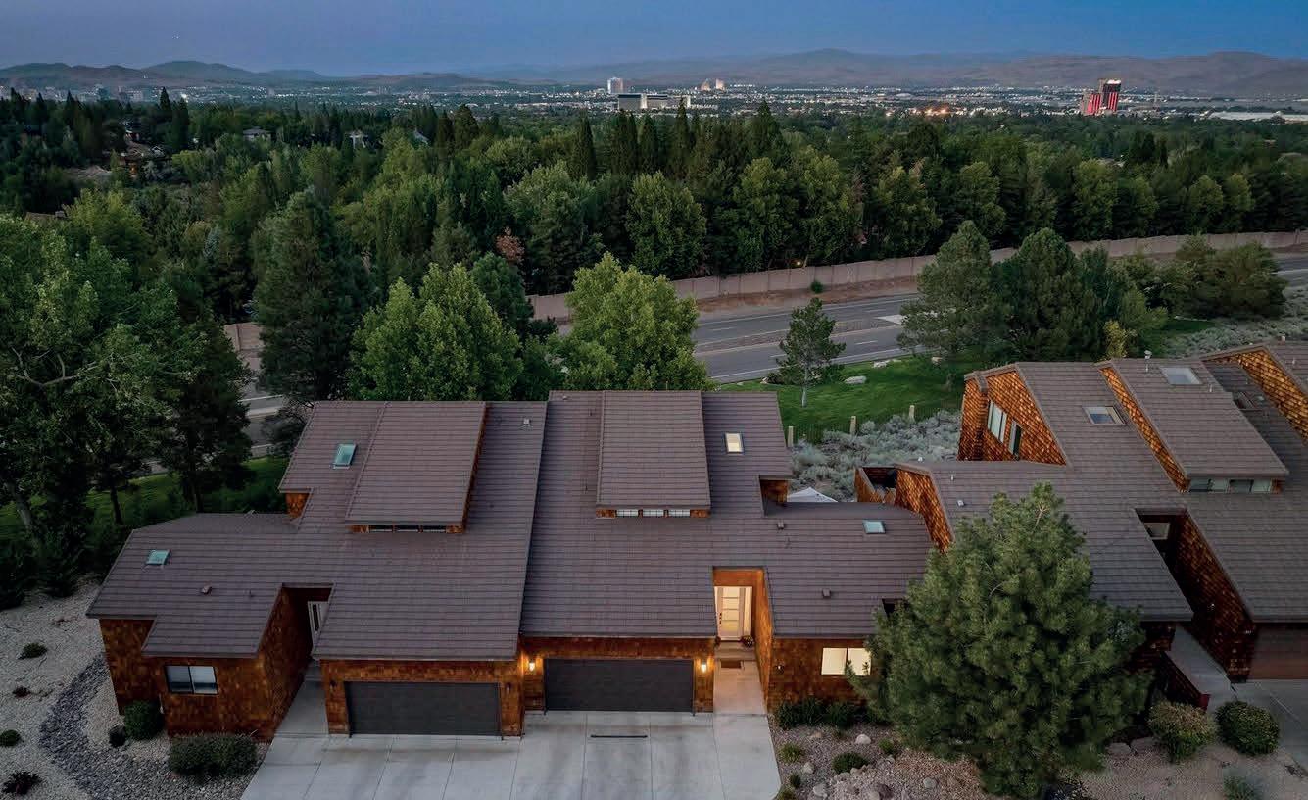
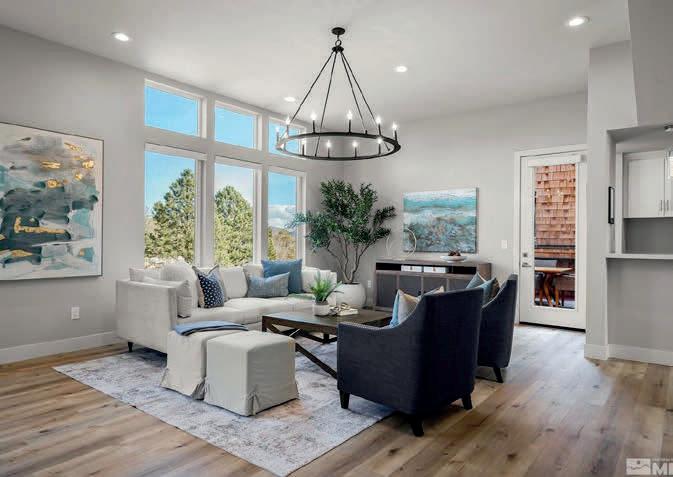


4 BEDS / 5 BATHS / 4,225 SQ FT / $1,650,000
Nestled on a quiet corner lot in west Reno’s highly coveted 24-hour guard-gated community of Lakeridge Shores, this custom home offers a striking blend of architectural elegance and serene natural beauty. Though unassuming from the outside, the interior reveals a breathtaking splitlevel floorplan that was designed by a renowned local architect and is full of architectural interest, including high ceilings with solid beams, skylights, and an abundance of natural light.
3 BEDS / 4 BATHS / 3,091 SQ FT / $1,199,000
Gorgeous magazine-worthy luxury townhome in the highly coveted, 24 hour guard-gated community of Lakeridge Shores. This 2020 Built 3 bedroom, 3 full plus 1/2 bathroom home is spacious and turn-key with sleek finish, modern systems, soaring ceilings, and incredible natural light. The kitchen has high-end stainless appliances, quartzite countertops, and a cool herringbone glass tiled backsplash. Low maintenance living, centrally located, and ideal for lock-n-go living.


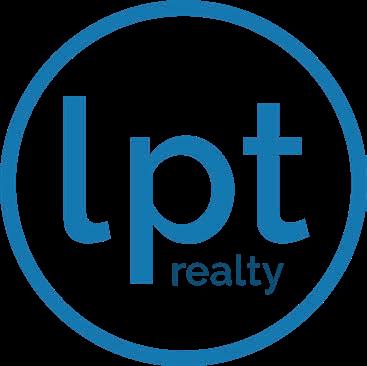

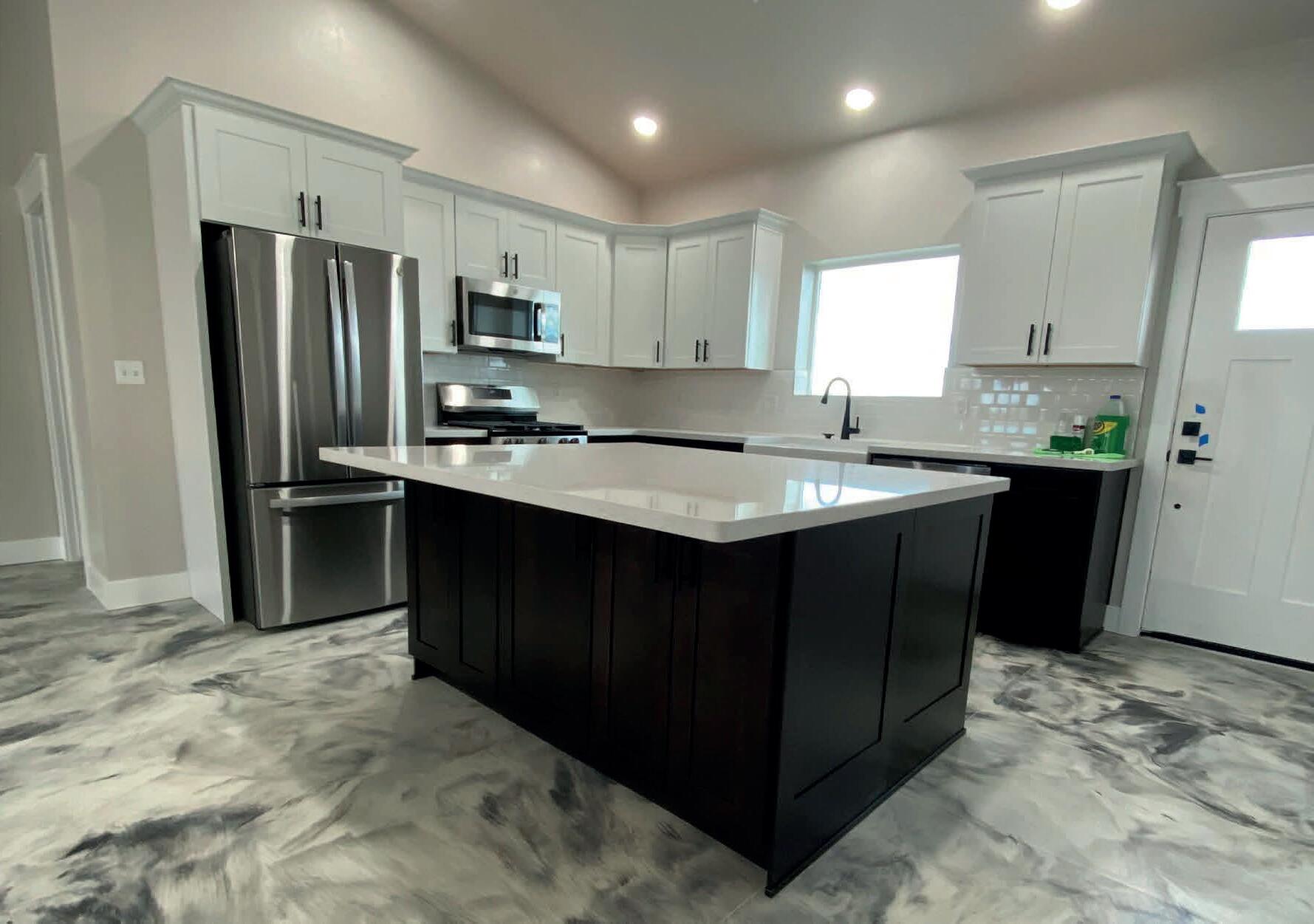





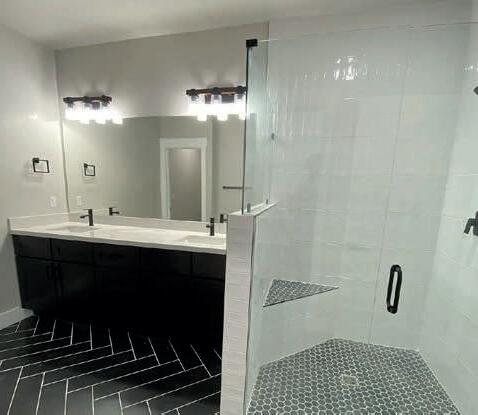
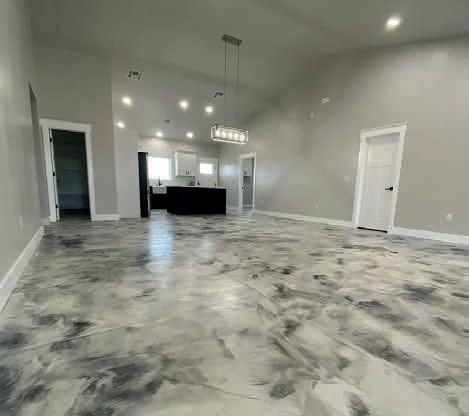
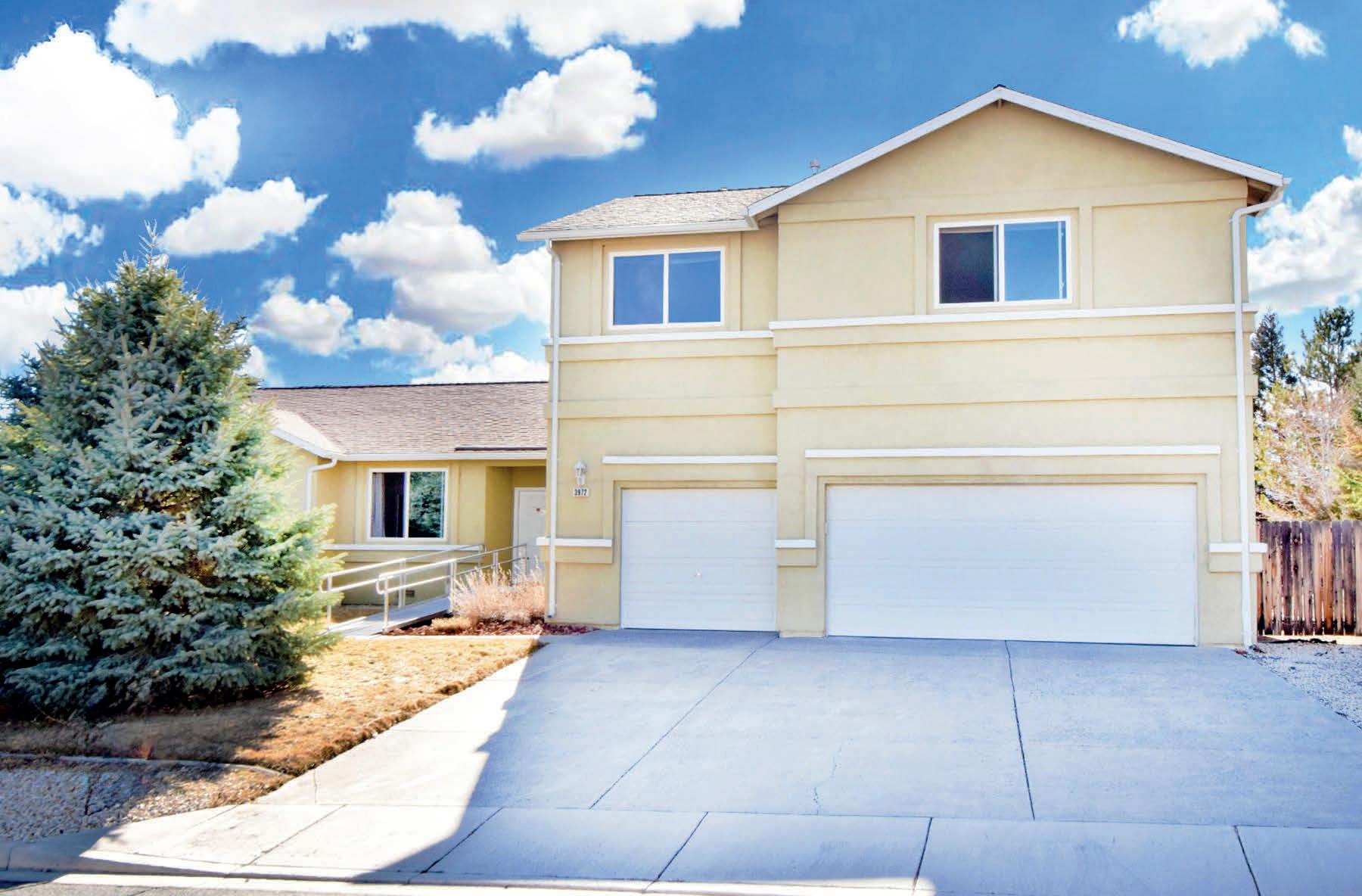
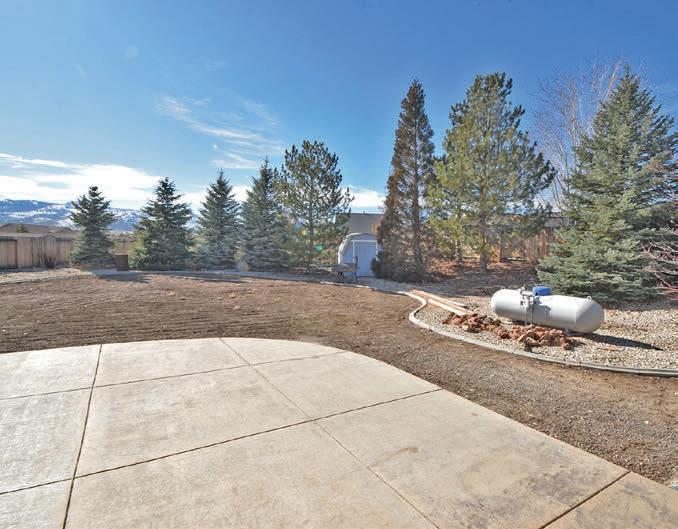
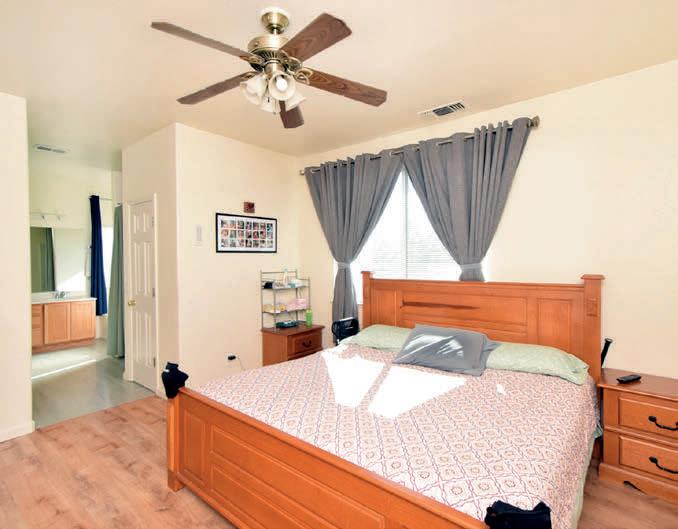

This stunning four-bedroom, three-bathroom, two-story home boasts an impressive 2,960 sq ft of living space, designed for comfort and functionality. As you enter, you are greeted by a bright, open foyer that leads to a spacious Living Room, perfect for gatherings. The Kitchen features stainless steel appliances, ample cabinetry and a large Peninsula that flows seamlessly into a cozy Dining area and Family Room. The main floor includes four bedrooms and two full baths. You’ll find the luxurious Master Suite, complete with walk-in closets, an ensuite bathroom featuring dual sinks, soaking tub and curbless shower. Three additional bedrooms provide plenty of space for family or a home office with a huge upstairs room that includes a bathroom and a closet. This could be used as a Rec Room, Home Theater, 2nd Master Suit or even a rental if desired. The home also features a three-car garage and a partially landscaped backyard, perfect for outdoor entertaining. With its thoughtful layout and modern amenities, this residence combines style and comfort, making it an ideal family retreat.



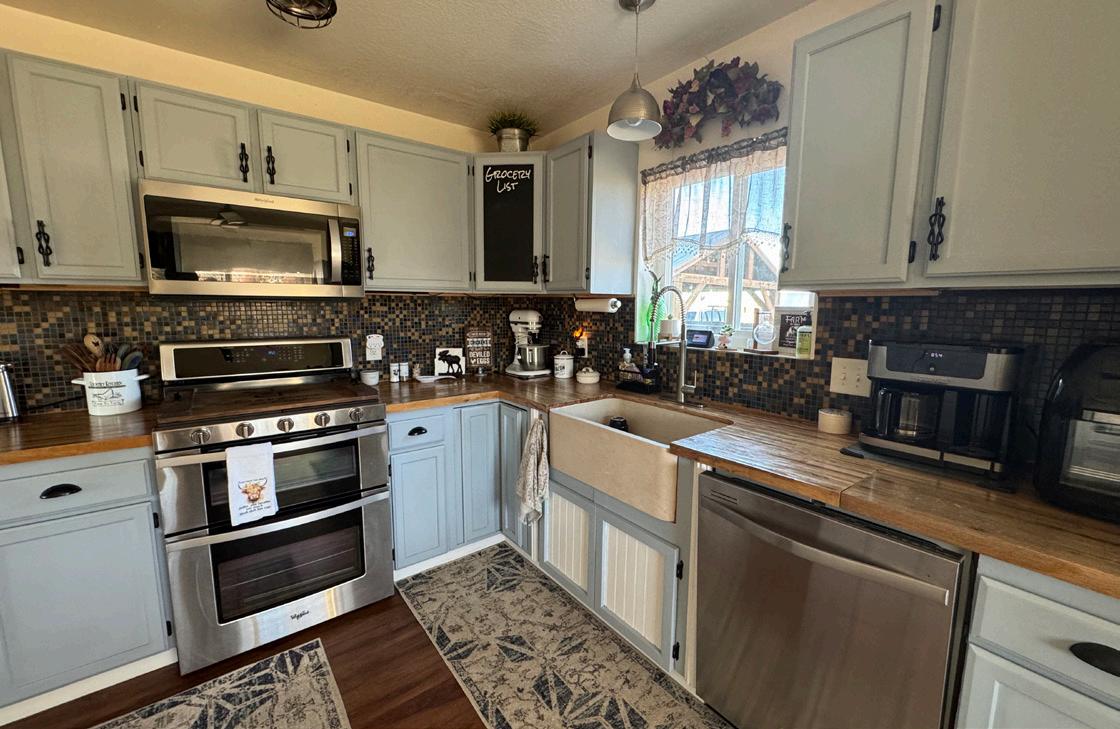


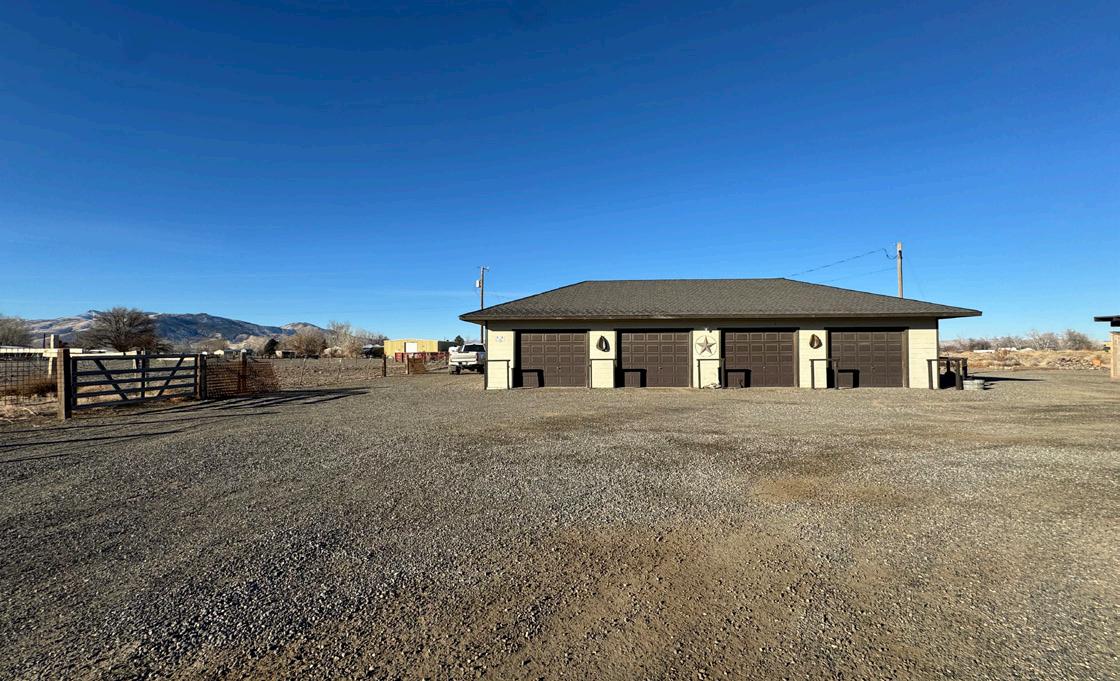

Ready to move into your dream home?! This 2 story home has been fully remodeled and turn key ready! Let the sunshine brighten your home with the amazing sky lights throughout! Just under 5 acres this property has plenty of space for horses and any other barn yard friends you may have! Give me a call and lets make this your dream home! Fully fenced 4.91 acres with plenty of space for all your animals! Huge garage/shop has wide open space for all your outdoor toys! Beautiful gazebo for those summer day cookouts with plenty of grass for the kids to play in the backyard. Beautiful kitchen with butcher block counter tops! Sky light windows throughout the home to let in plenty of natural light! Entertain your guests in the large enclosed patio! Plenty of space for your RVs. This home is perfectly tucked away with plenty of privacy and just a short drive to town! Come home to your very own retreat with this beautiful home and property!



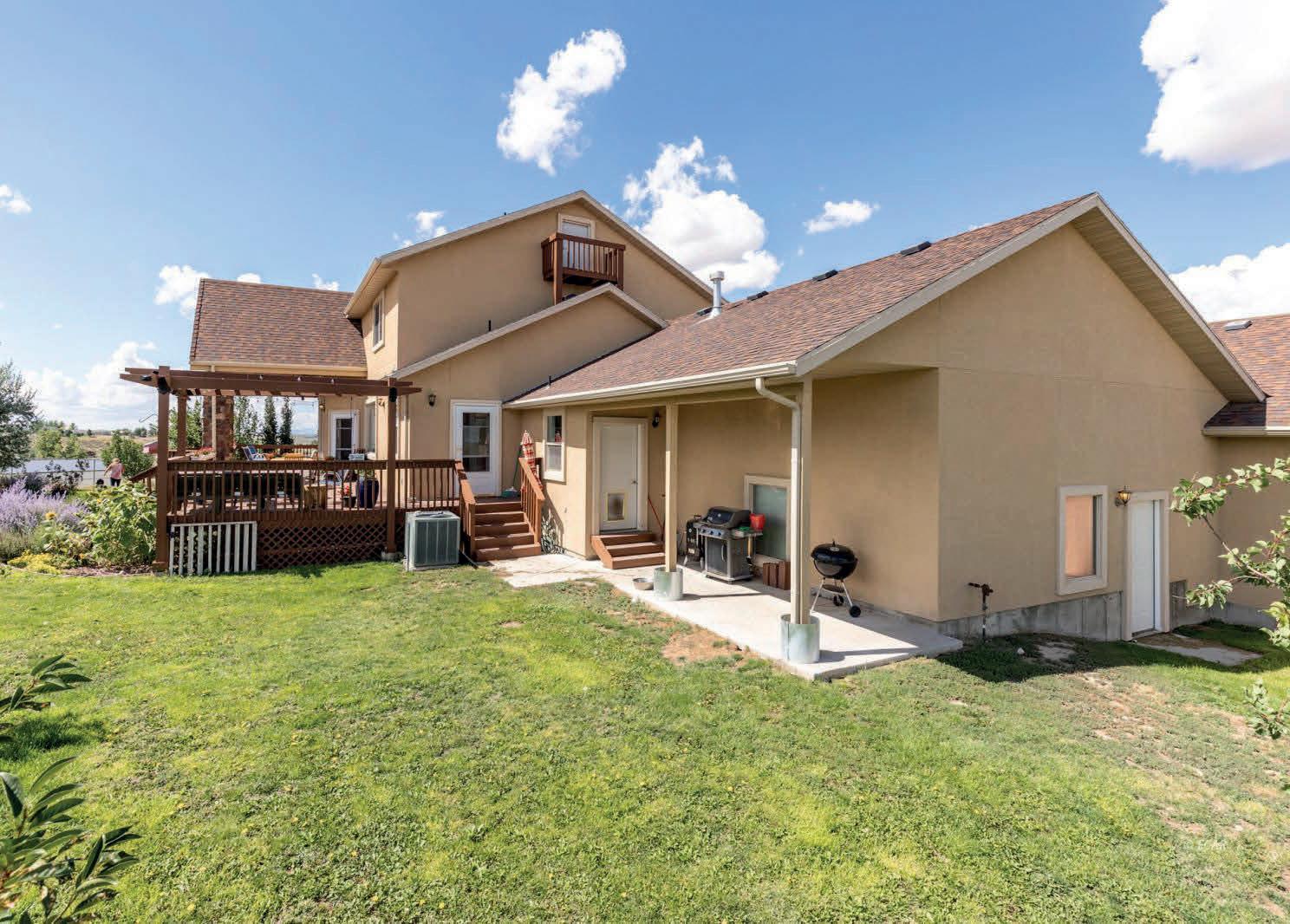
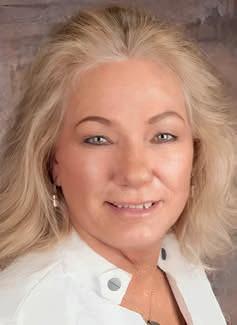
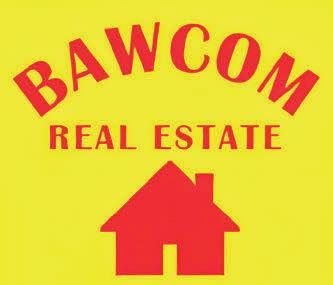

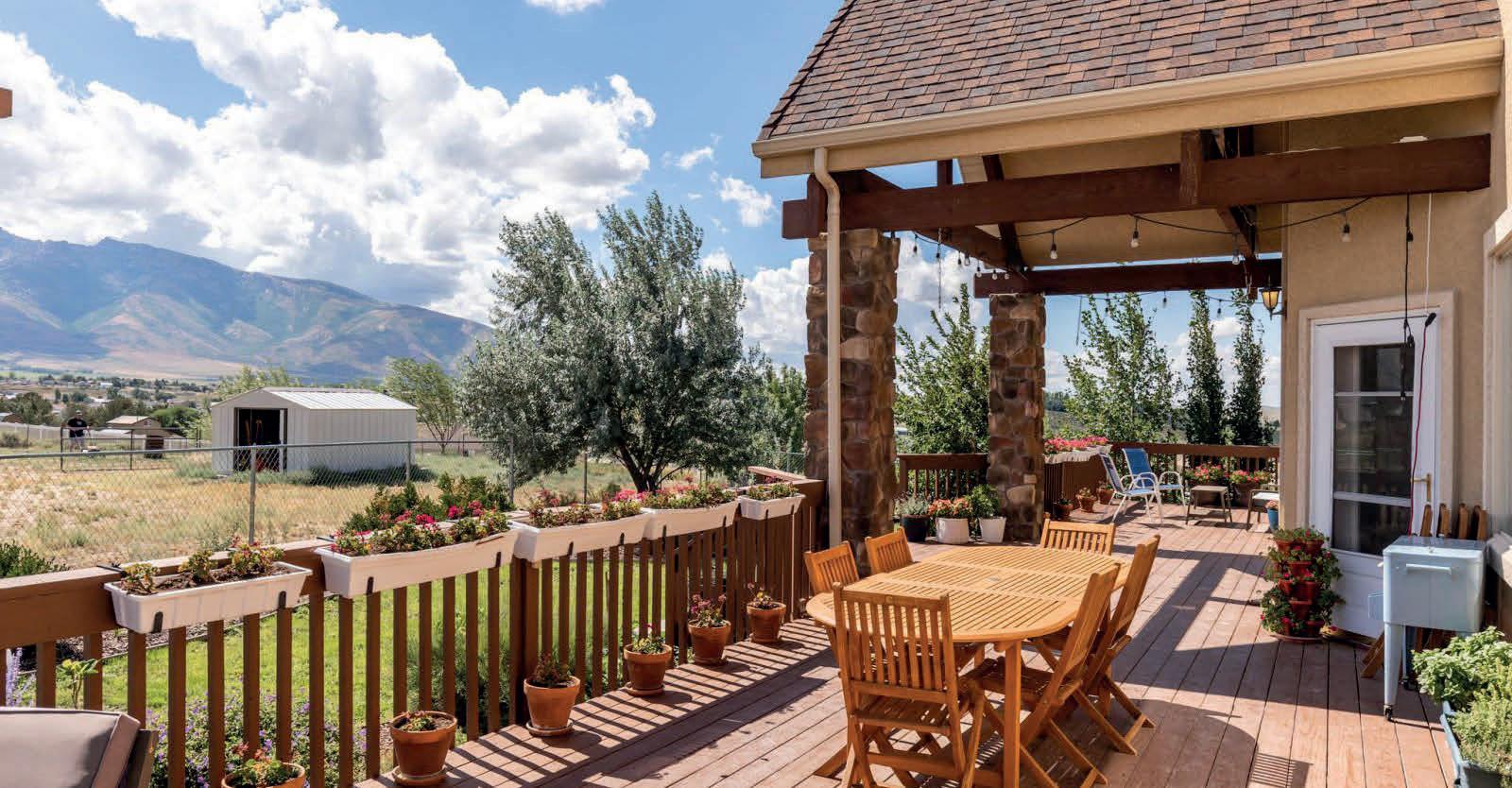
Need room then this is the home for you. 4 bedrooms each with their own bathrooms plus 1.5 for company, 5.5 bathrooms. The main level has the spacious master bedroom with 2 walk in closets, double sinks w/ a ton of cabinets, walk in shower with double shower heads. Upstairs you will find 3 additional large bedrooms each with their own private bathroom. The main level has an additional room for office/craft/?? plus your living room with entry to the fantastic rear deck which runs the length of the house, dining room, lovely kitchen with 5 burner gas range, double ovens, a number of pull out shelves with entry to the rear yard and smaller partially covered patio, 1/2 bath on this level, main laundry room with washer and dryer, sink and cabinets, folding area plus upstairs is a stacked washer & dryer and entry to the multi garages. Downstairs you step into the 1st family room and to the right is the even bigger family room, full bathroom, additional room with walk outdoors to the yard and huge 2 sided patio, greenhouse, fenced garden area plus the fenced landscaped yard. Unfinished area has stubbed in bedroom, huge family room, plumbing for another bathroom or whatever you want/need

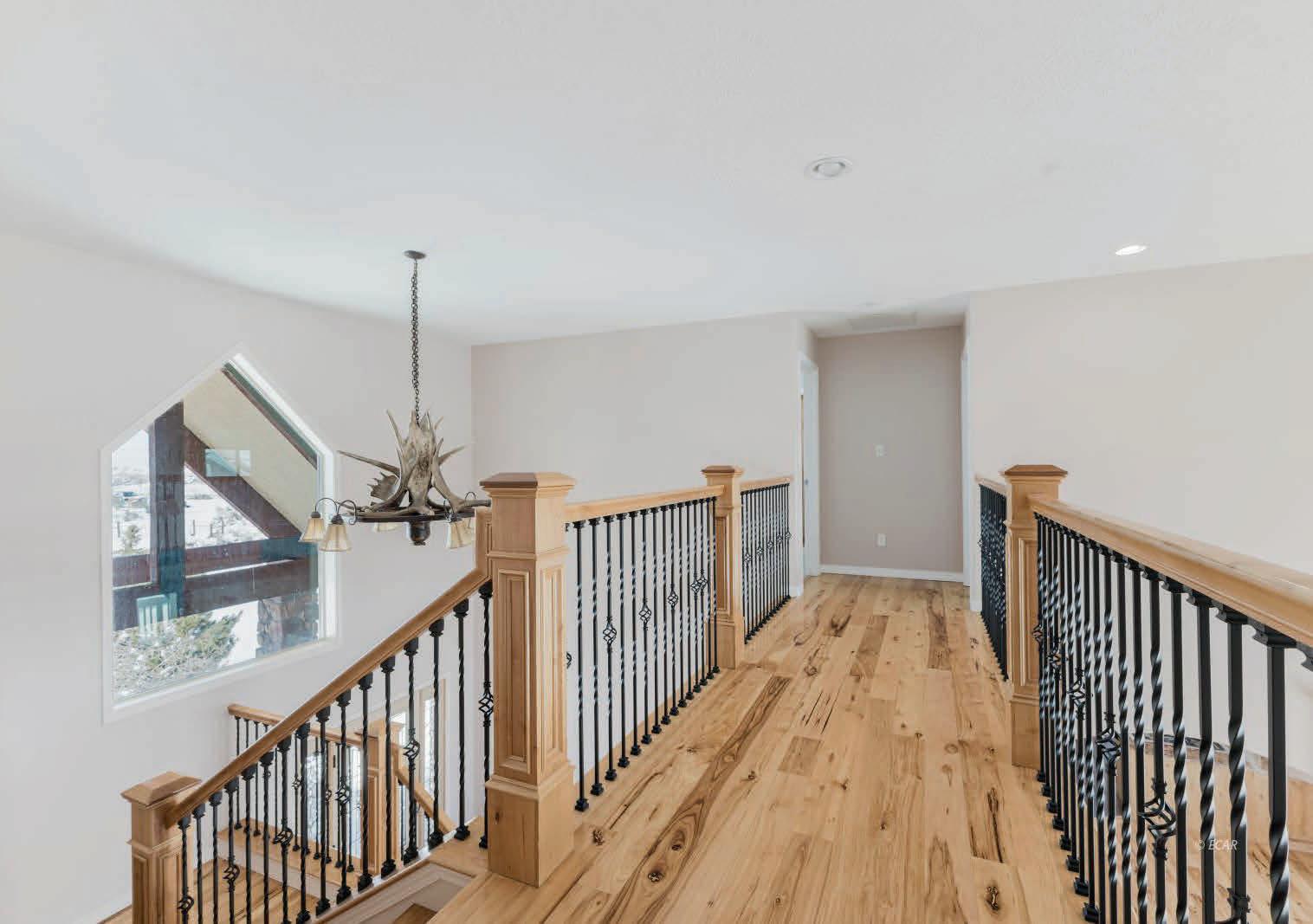
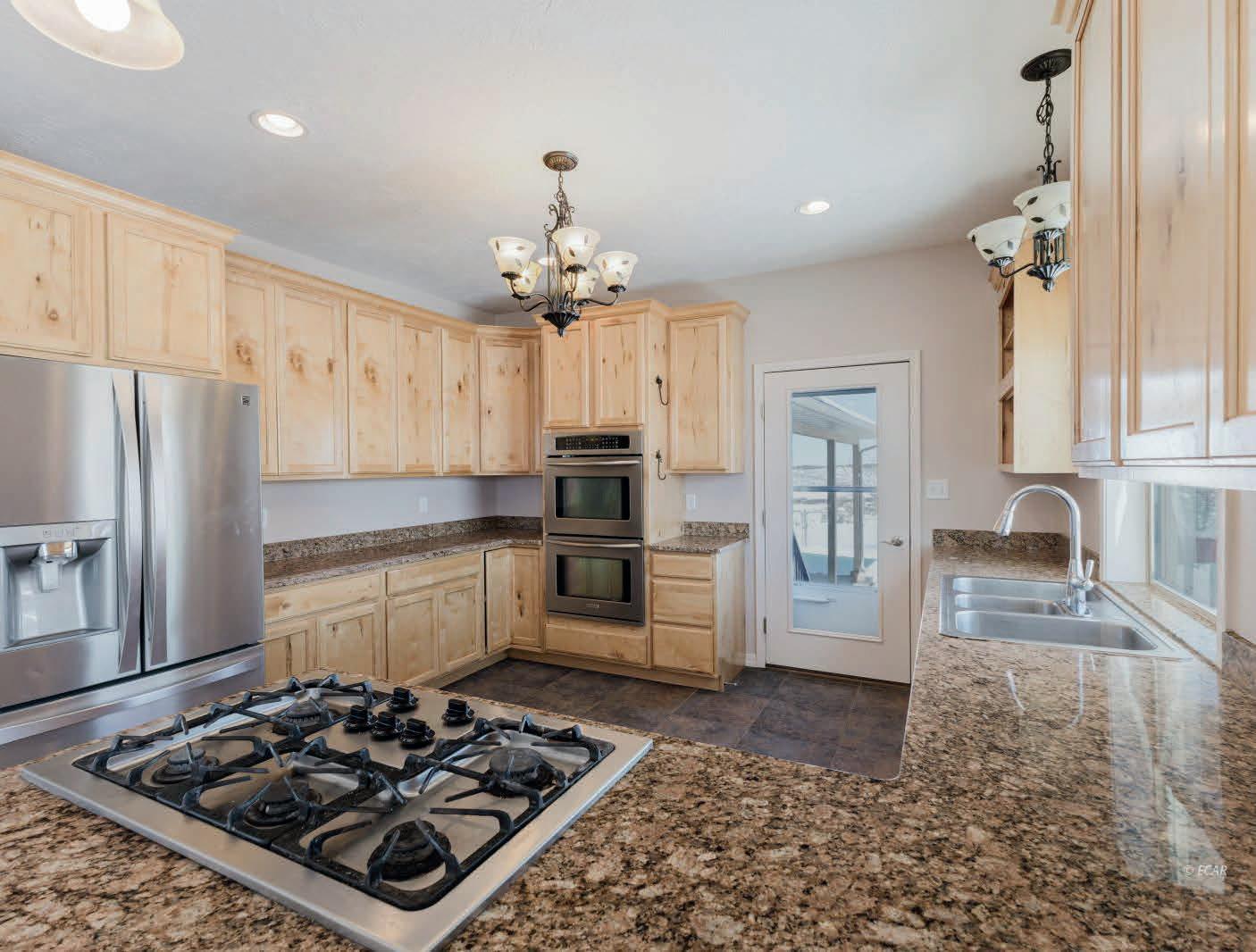

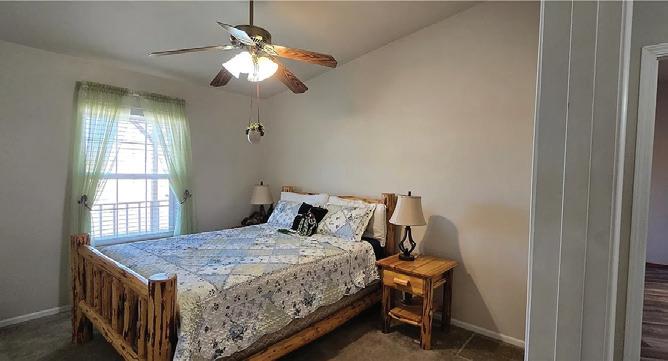


3 BEDS | 2 BATHS | 1,651 SQFT. | $350,000. Here is the one you have been waiting for! 3-bedroom 2-bathroom with 1651 square feet on over an acre of land in Golden Valley, AZ, including a detached garage. Step into your desert dream, ready for your special touch. Beautiful inside and out, it is the perfect setup for anyone looking for a home that has everything in the Mohave Desert. Your own personal oasis, move in ready, complete with a chicken coop, plenty of storage and extra electric and water lines to work with around the property, make this the ideal home for anyone ready to experience desert life today. Pack the family pets and toys for your dream manifestation! Contact your real estate agent for a tour.
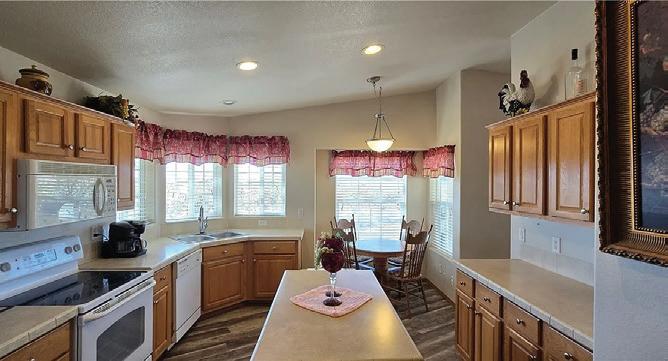
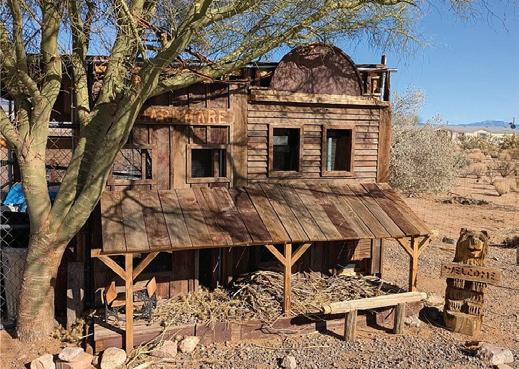

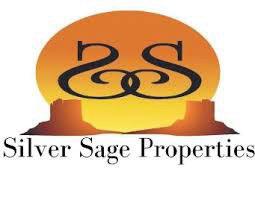
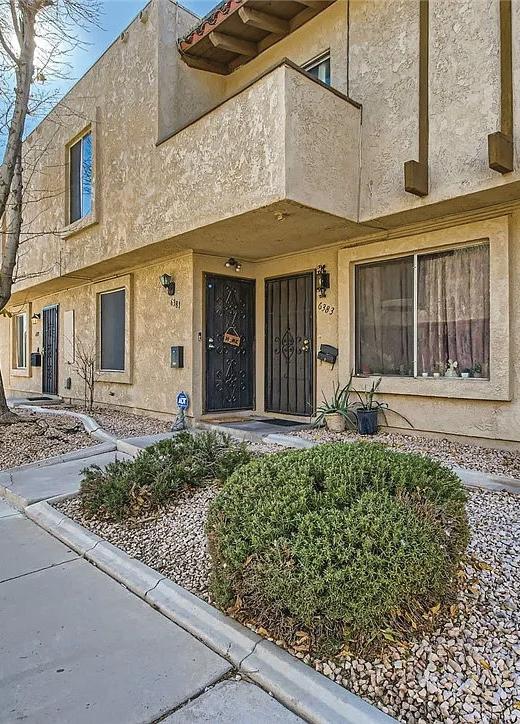

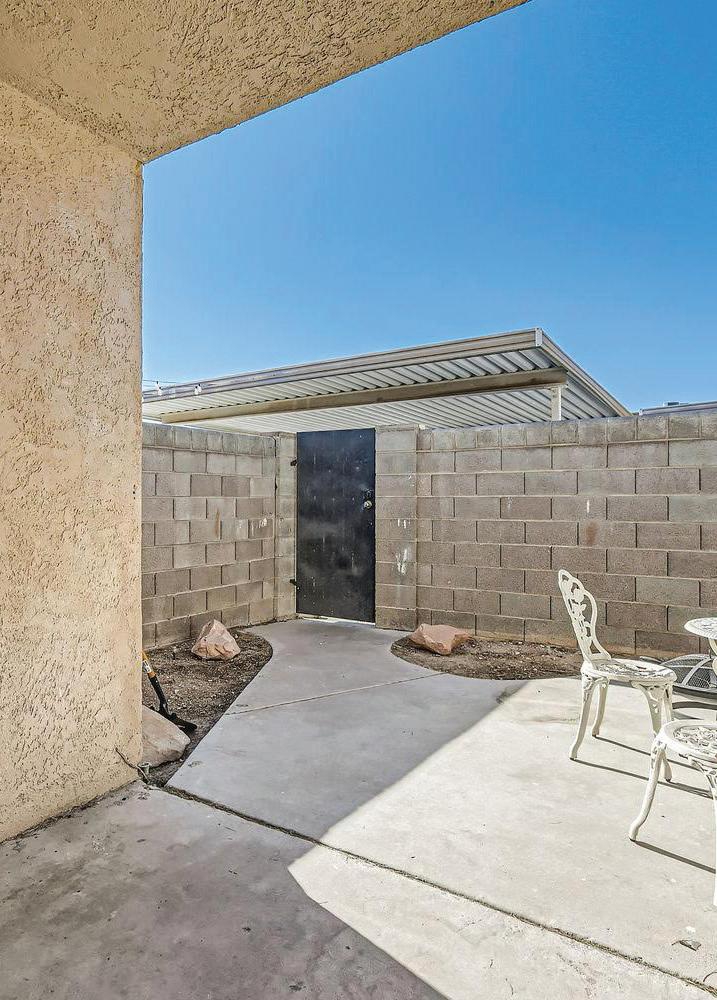
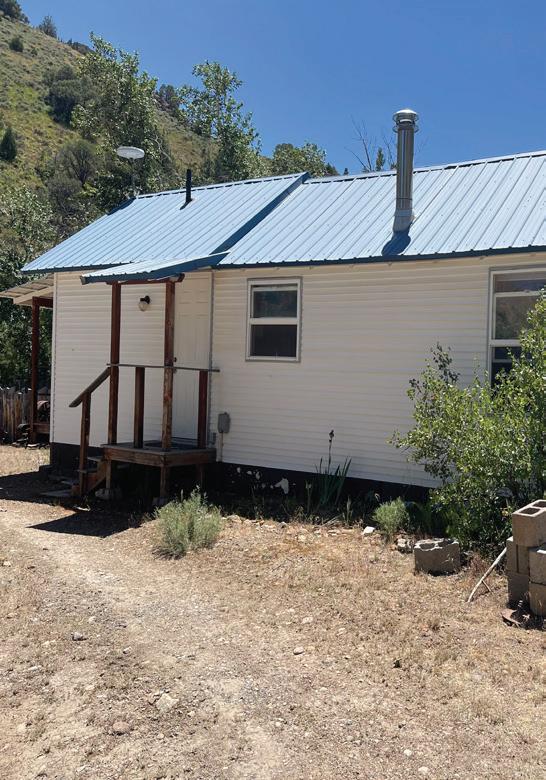

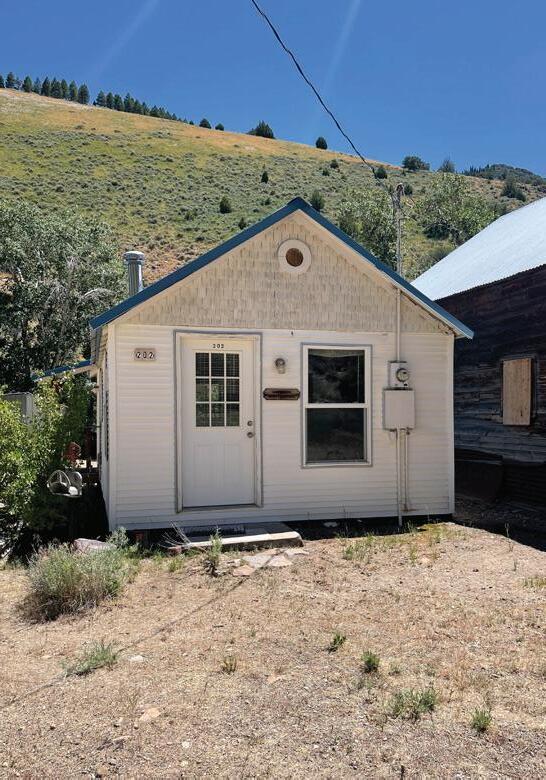
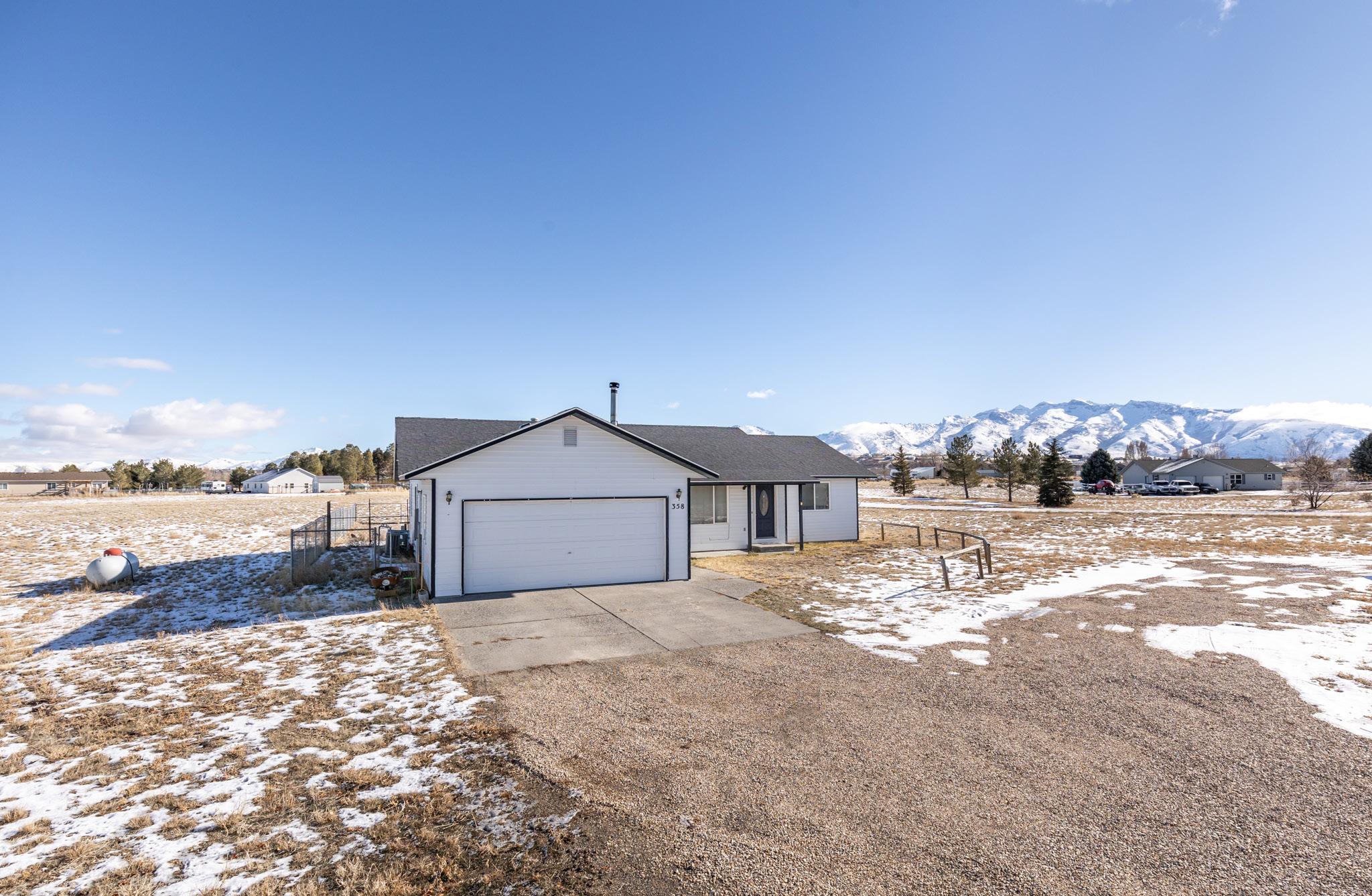
358 THOROUGHBRED DRIVE, SPRING CREEK, NV 89815
3 BEDS | 2 BATHS | 1,624 SQ FT | $350,000
This beautifully designed 3-bedroom, 2-bath residence combines comfort and functionality in a welcoming environment. As you enter, you’ll be greeted by a large living room, perfect for family gatherings or cozy evenings by the wood stove. The natural light streaming through the windows creates a warm and inviting atmosphere.The heart of this home is the expansive kitchen, featuring a generous island that provides ample space for meal prep and casual dining. Equipped with modern appliances, plenty of cabinetry, and stylish countertops, this kitchen is a chef’s delight and ideal for entertaining guests.The three well-appointed bedrooms offer plenty of space, while the two bathrooms provide convenience and privacy for your family and visitors. Whether you’re enjoying a quiet evening at home or hosting a lively gathering, this property is designed to meet all your needs.Outside, you’ll find a lovely yard that offers endless possibilities for gardening, play, or relaxation. Located in a friendly neighborhood with easy access to local amenities, parks, and schools, this home is perfect for families or anyone looking to enjoy a peaceful lifestyle.

MARCELLA SYME REALTOR® | BS.0146816.MGR
775.934.5185
marcellasyme@yahoo.com www.signaturenv.com
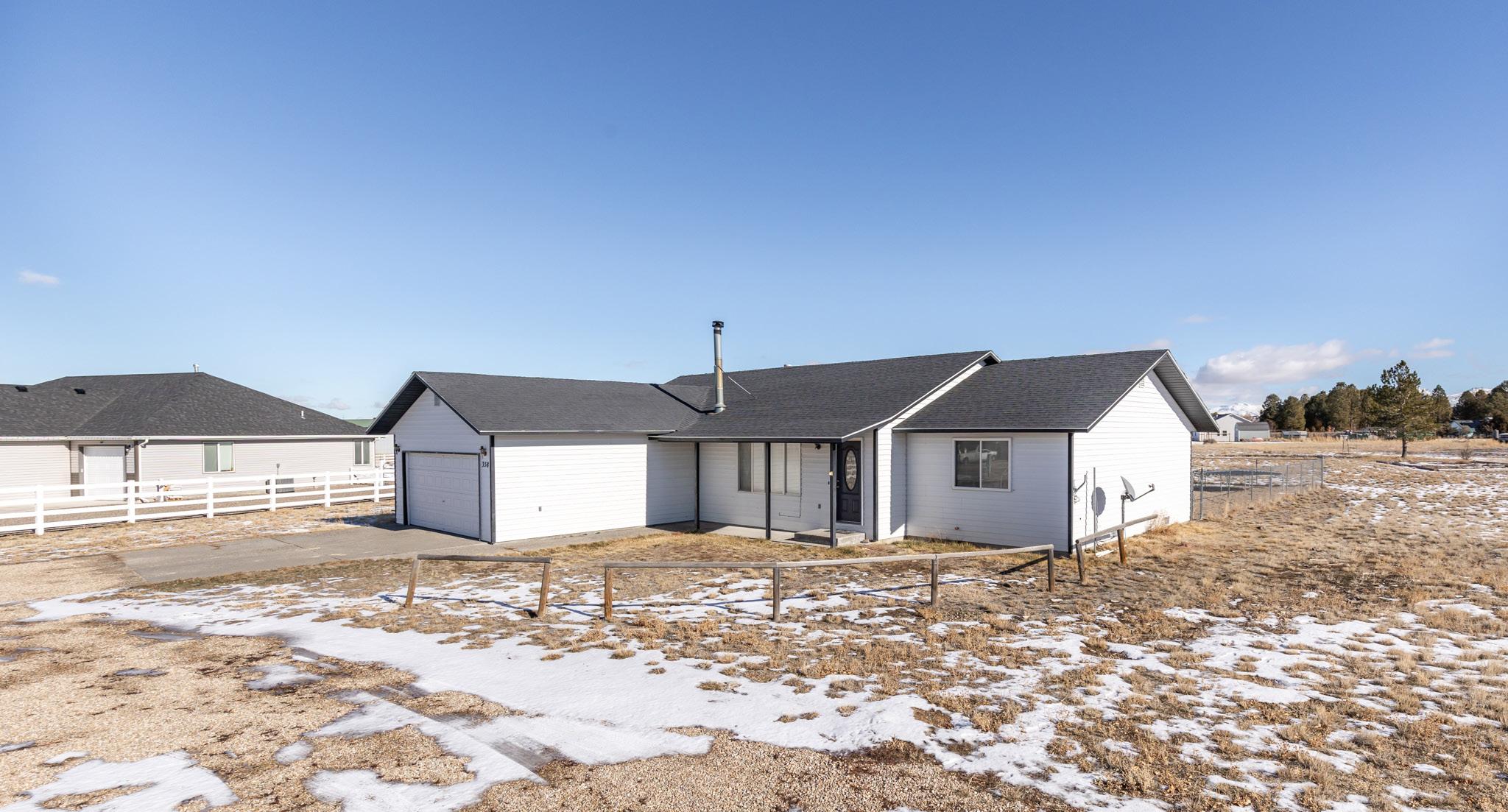
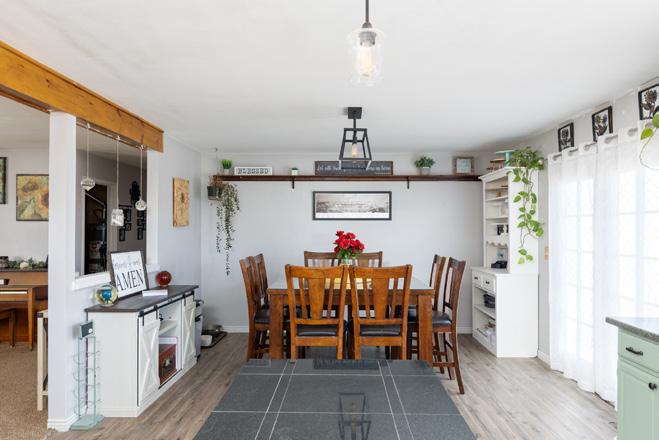



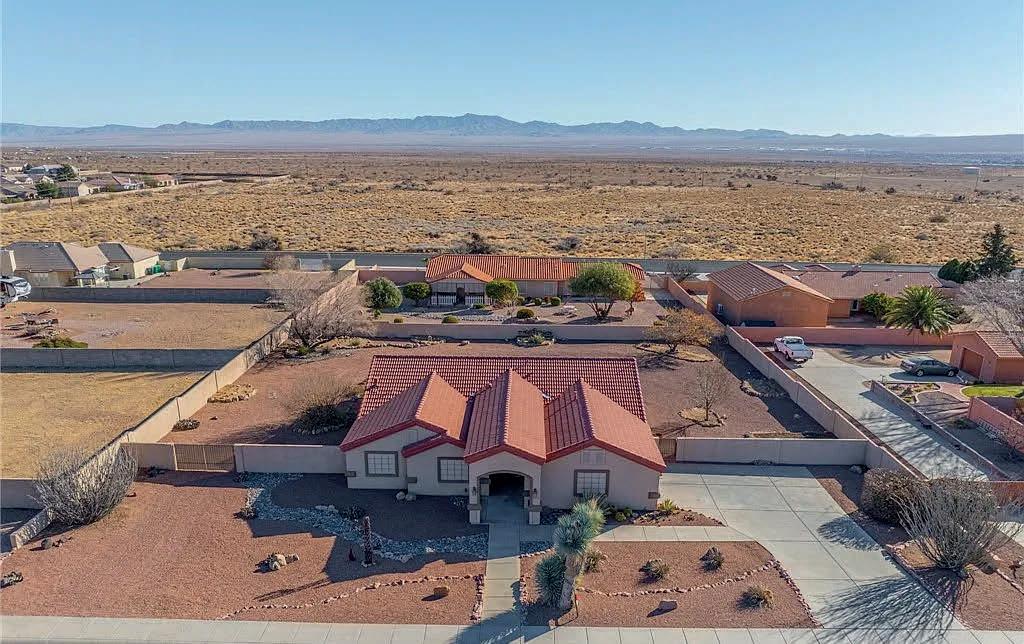

CUSTOM-BUILT EXECUTIVE HOME – RARE FIND! This beautifully appointed residence boasts a captivating ambiance with a flowing layout. Set mid-block, the xeriscape landscaping highlights breathtaking sunrises and sunsets. Featuring 3 oversized bedrooms, including a huge master suite (19.5 x 12.5) with built-ins, bright windows, a massive walk-in closet, separate water closet, step-in shower, and a perfectly set vanity. The split bedroom plan offers comfort and cozy charm.
The incredible chef’s kitchen has a solid surface eat-in peninsula, extensive storage, double ovens, and an oversized KitchenAid fridge. Custom touches throughout, including a dedicated desk space and stunning flooring. Formal dining space, spacious living area with gas fireplace, and large windows invite natural light.
A 13’x16’ permitted sunroom offers a tranquil retreat. Bedroom 2 is ideal as an office, while Bedroom 3 features a queen-sized Murphy bed and an expertly installed infrared sauna. Remote-controlled shades, security system, and a super-sized pantry add convenience.
Massive backyard with block wall, double gate RV access, greenhouse, and garden area. A 22kW auto-controlled Generac generator with a 500-gallon propane tank ensures power in seconds. Paved drive leads to a well-equipped garage. Don’t wait—claim your piece of the WILD ARIZONA WEST!
3

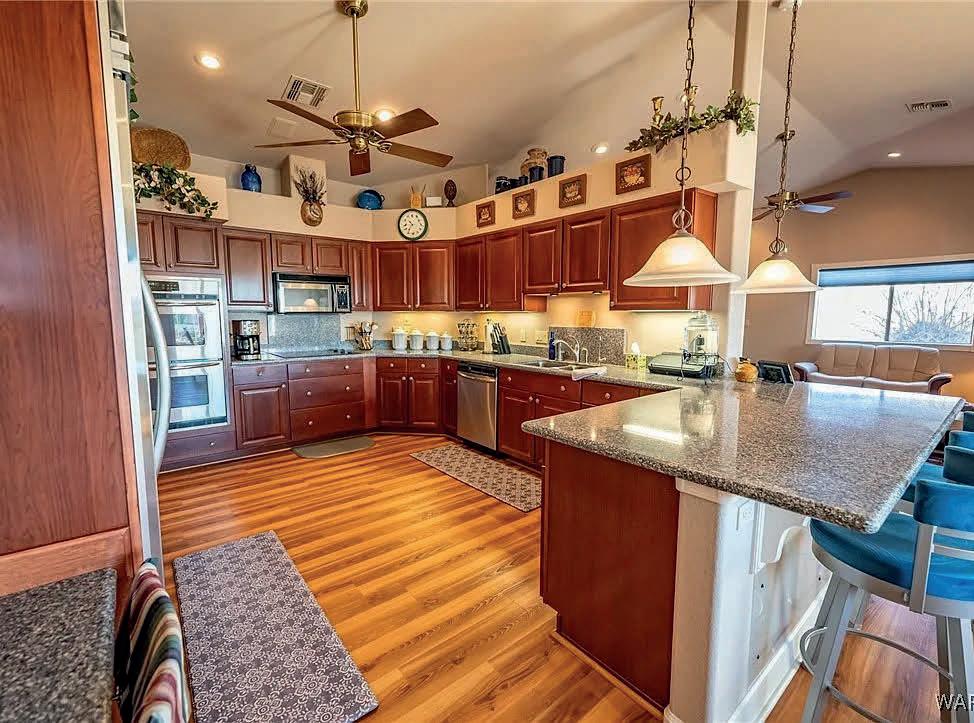
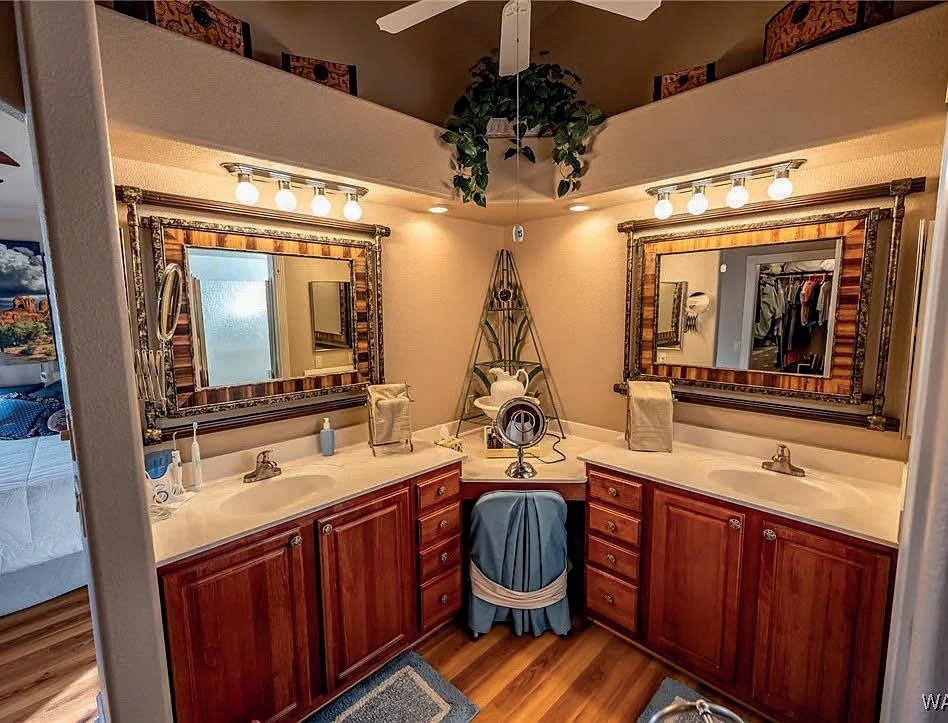

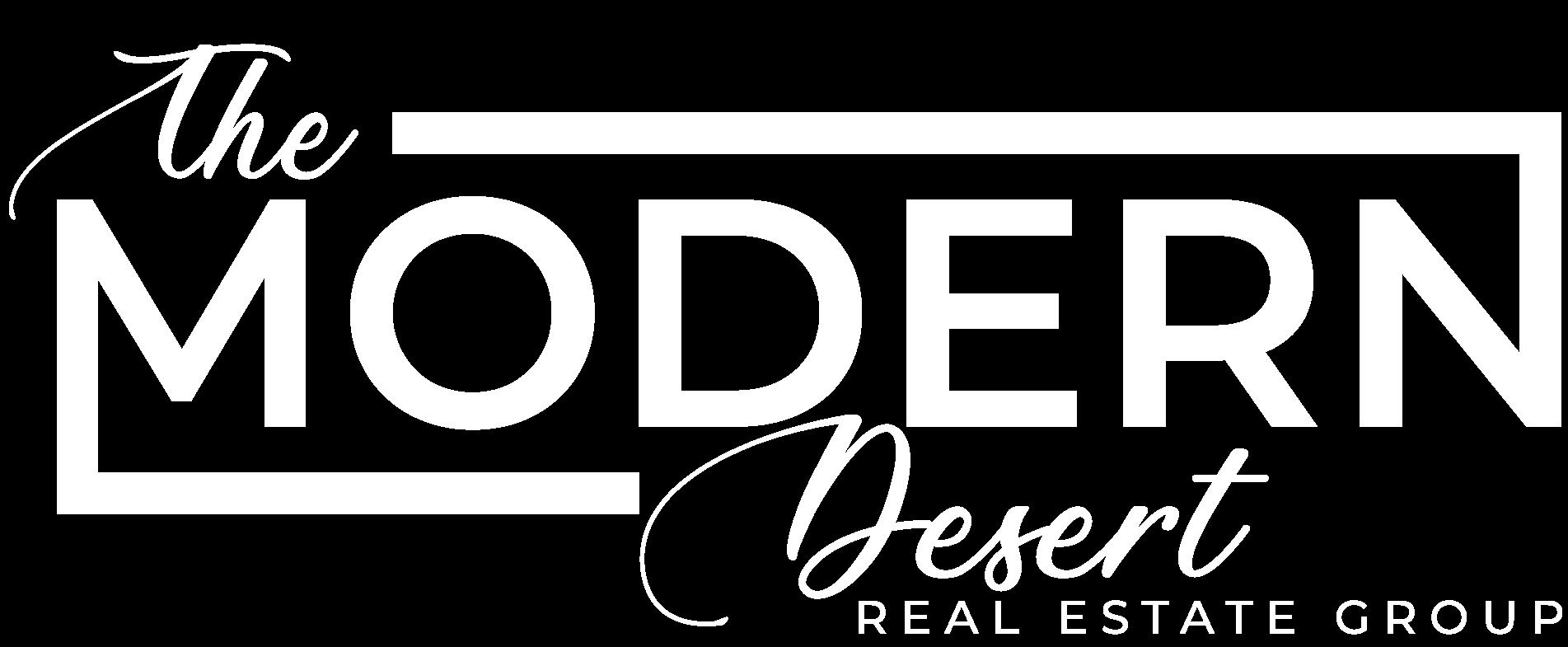




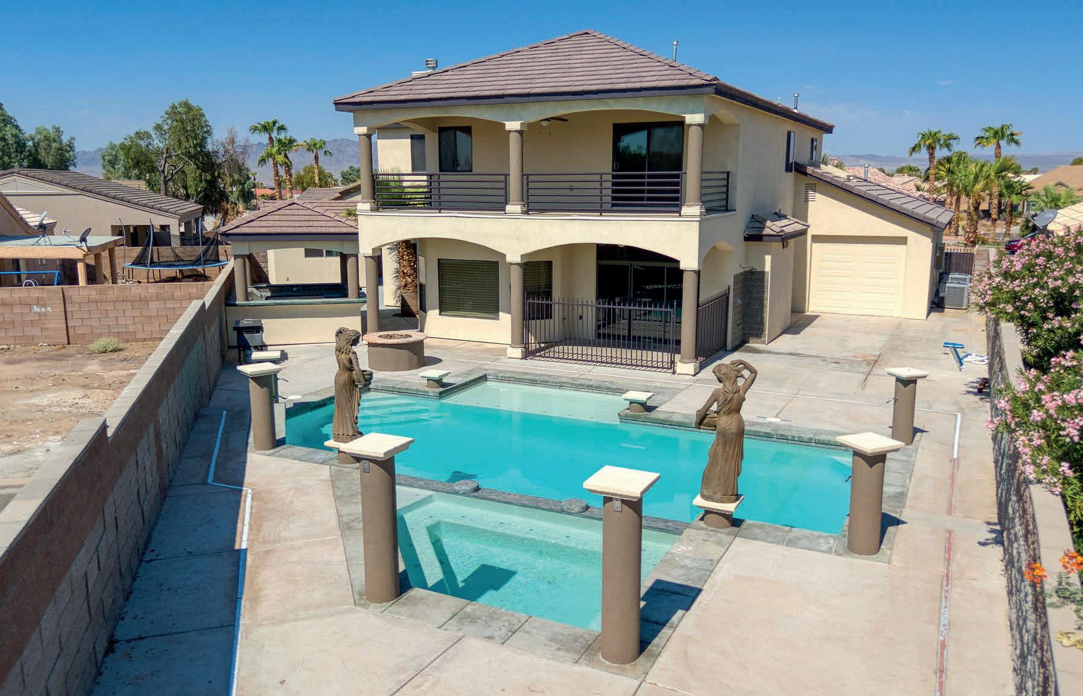
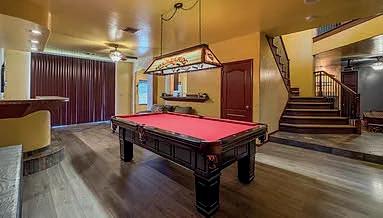
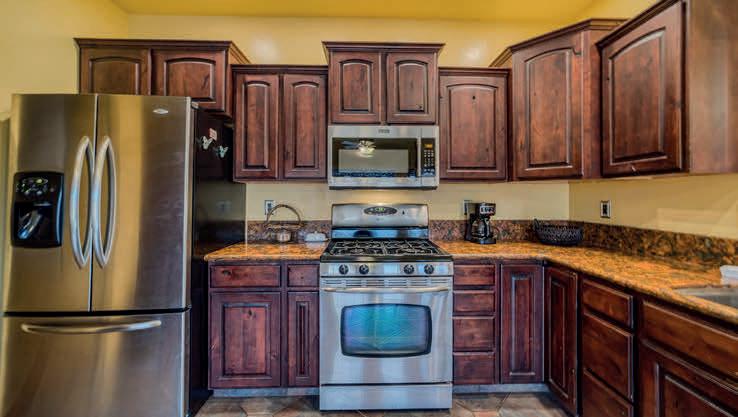
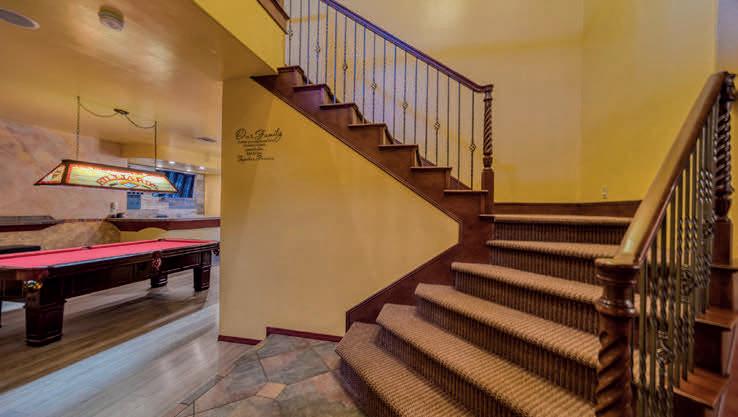
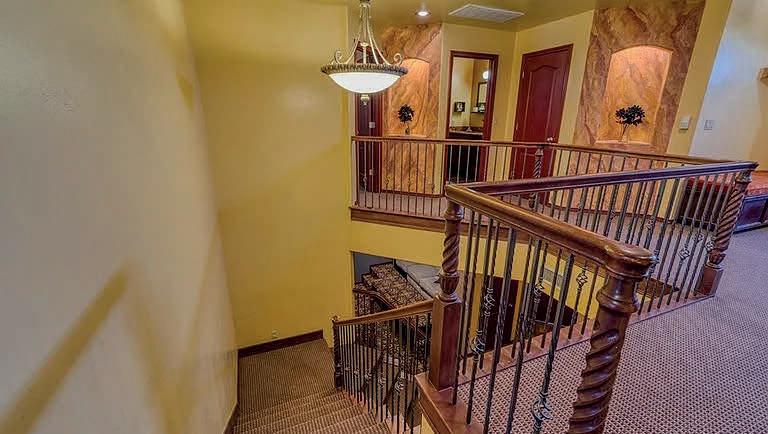
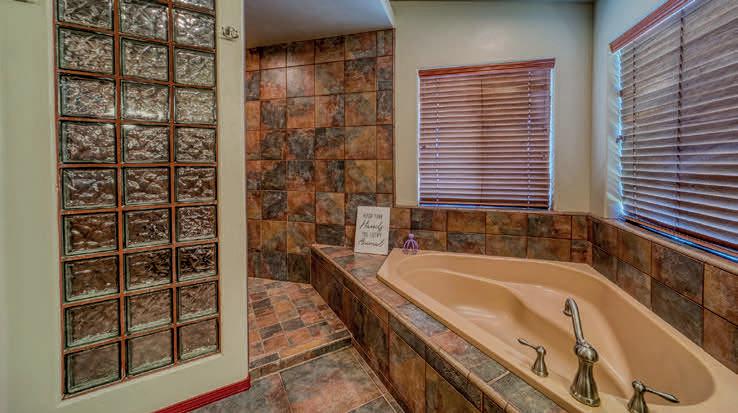
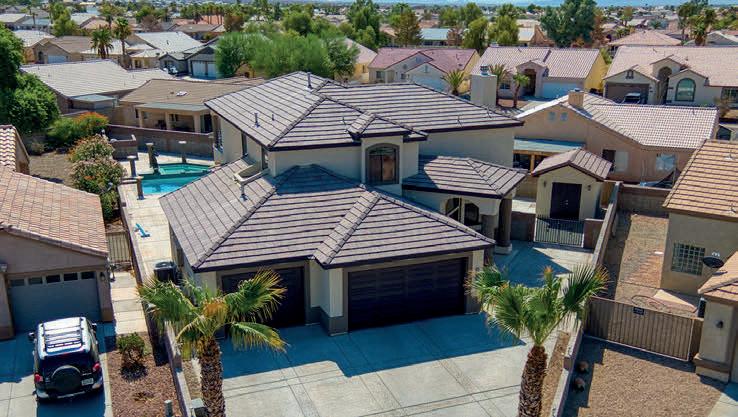
Spectacular Fort Mohave home is now available and has all new fresh exterior paint! This perfect family home or entertainer’s dream is truly your new oasis in the desert. It has anything one would desire inside and out. One secret about this home is it was built by a general contractor as his personal residence, so absolutely no expense was spared or corner cut. You will have peace of mind knowing your new home was built with love, care, and precision. This two-story gem holds a total of 4 bedrooms & 2 bathrooms upstairs. Downstairs holds the indoor theater, half bath, laundry room, office nook, pool table room (pool table, pool light, & darts included!), indoor bar area, & kitchen/dining space. A very nice feature about the living room/home theater is that the owner has installed custom blackout shades strategically to easily provide that dark home theater experience complete with projector & raised seating platform.


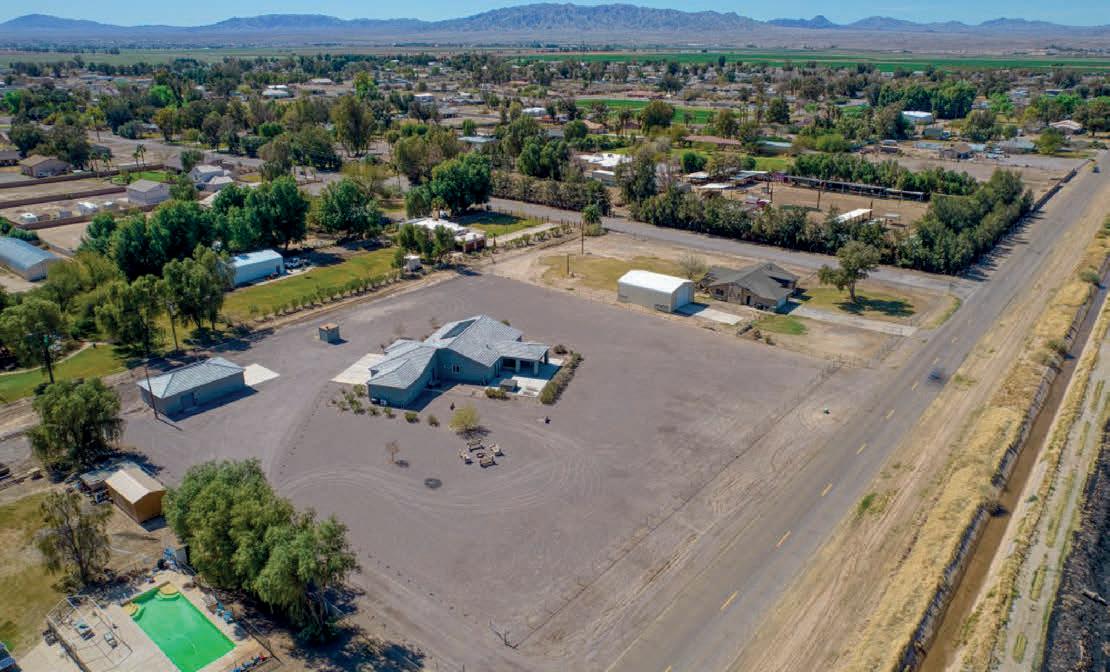

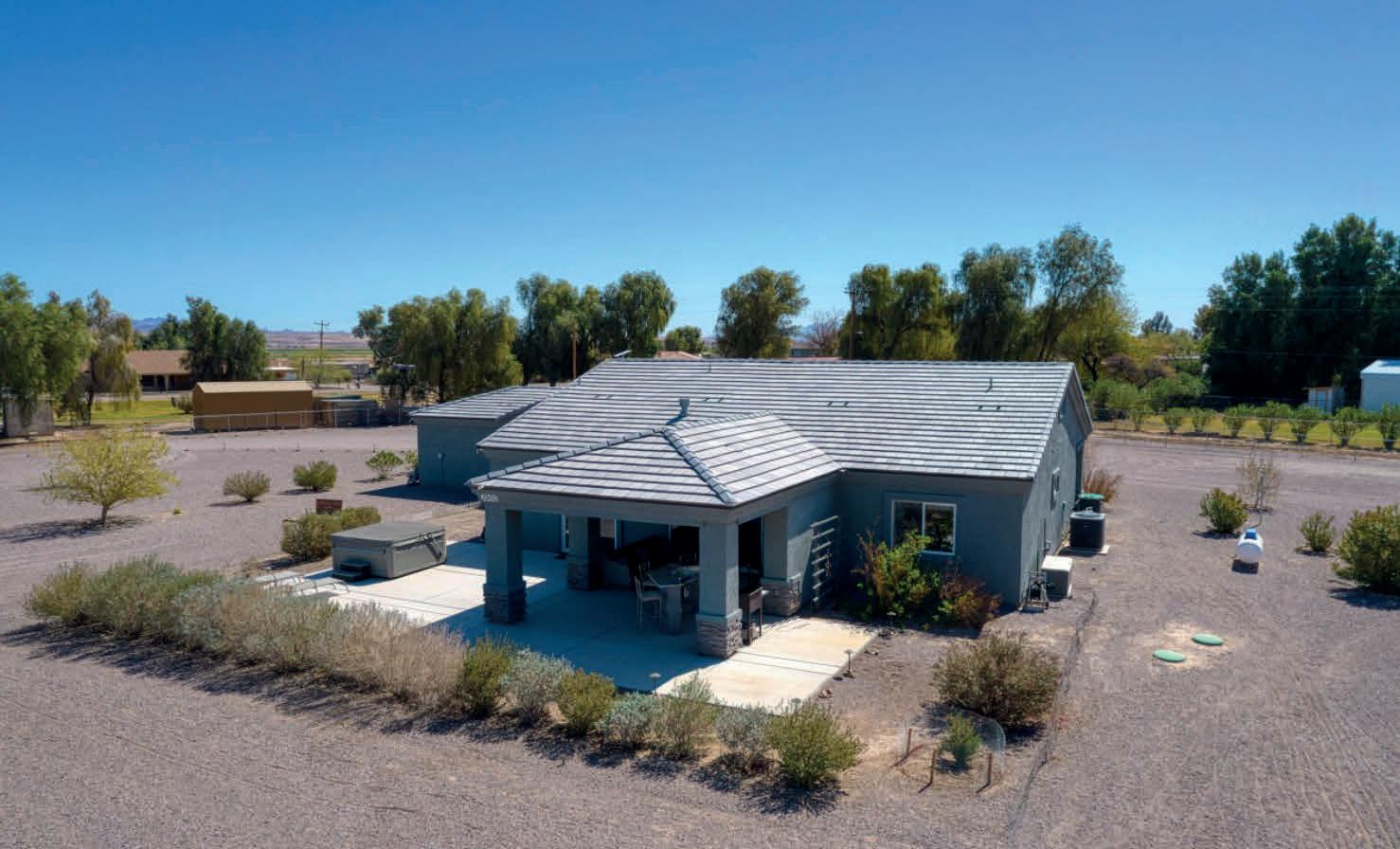
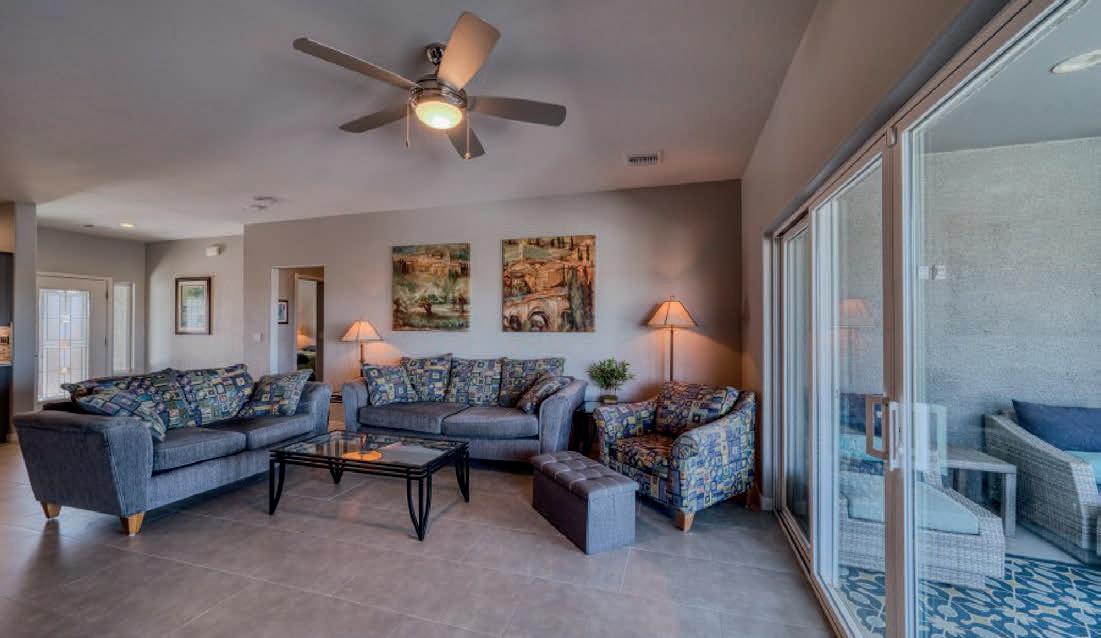
Tech-Savvy Oasis on 2 Acres Ag/Res Zoned with Owned Solar & New Well! Discover your dream home on 2 acres of versatile Agricultural/ Residential-zoned land. This residence offers the perfect blend of modern technology, comfort, and outdoor living. It also has an additional den/media room and a spacious 3-car garage ideal for any lifestyle, with three Bedrooms and two bathrooms in the home. Step inside to find high-counters with solid-surface countertops and a home designed for the tech enthusiast. It features Cat 6 and Ethernet wiring throughout, plus a dedicated data closet for seamless connectivity. Enjoy expansive covered patios, perfect for soaking in the breathtaking views. The property boasts a new well (installed just one year ago), dual pressure tanks, water filtration, and water softeners for premium water quality. Plus, owned solar energy costs are kept low. Outdoor amenities abound, including a horseshoe pit, relaxing spa, and a stub-out for an outdoor kitchen. There s a 30-amp RV hookup for visiting friends, while the 24x40 detached garage provides ample space for all your toys, tools, or hobbies. This unique property truly has space, privacy, energy efficiency, and smart home features. Don t miss out on this rare opportunity!
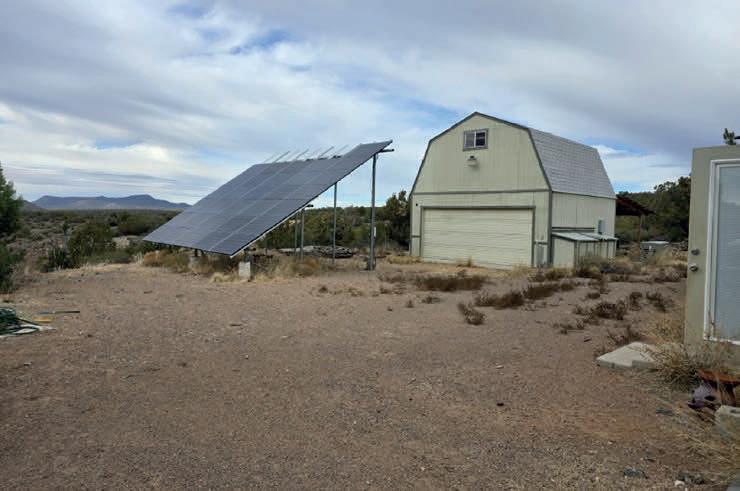
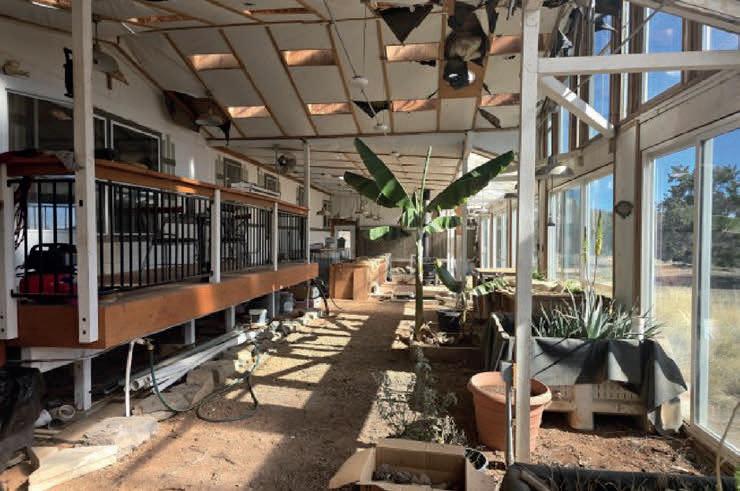
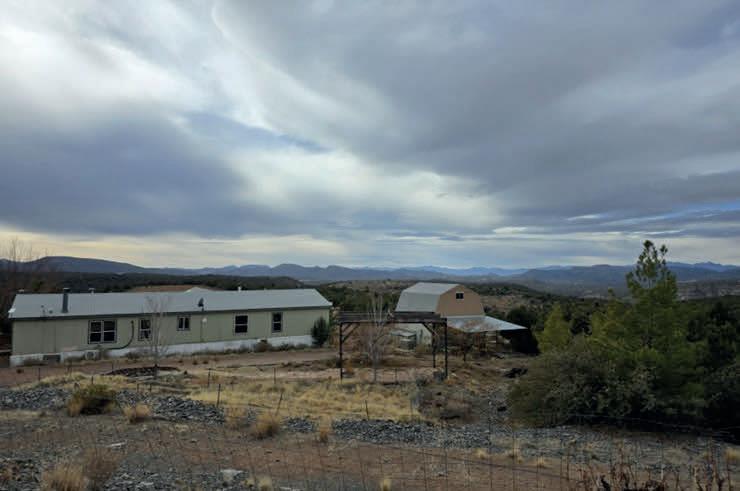
**Enchanting Self-Sufficient Off-Grid Ranch for Sale** Embrace the allure of this idyllic, self-sufficient oasis, where the tranquility of rural life seamlessly blends with the principles of sustainable living. A well-stocked cellar and an innovative aquaponics system add to the charm, creating a self-reliant environment amidst breathtaking panoramic views that inspire awe at every turn. At the heart of this remarkable ranch is a spacious and inviting four-bedroom, two-bath home. This residence serves as a warm gathering place where family and friends can create lasting memories.

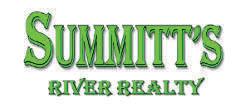

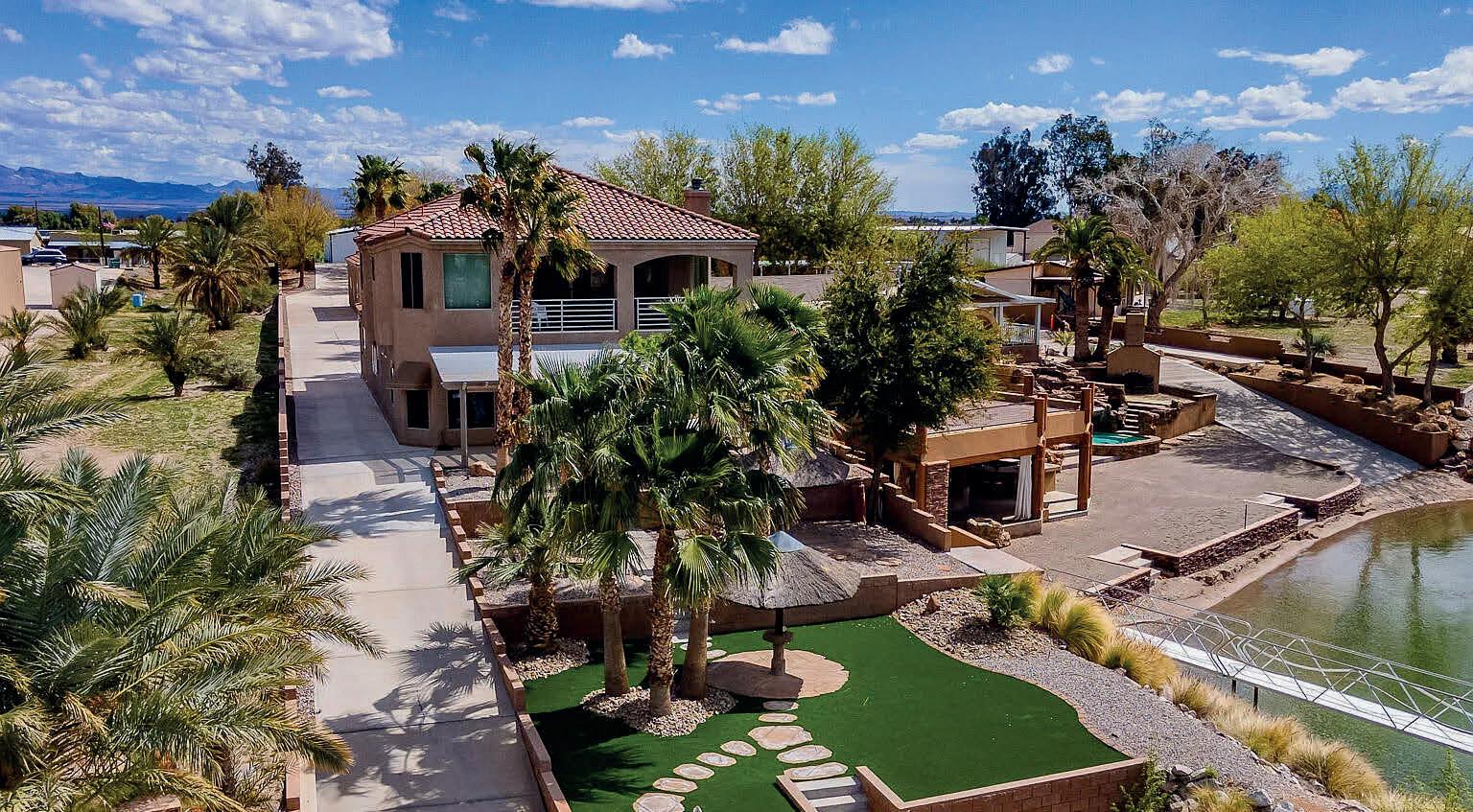
Experience luxury living at this stunning estate on the Colorado River in beautiful Arizona. This furnished home offers an array of high-end amenities, including a private launch ramp, a pristine beach, and an exclusive dock for your watercraft. For those who prefer poolside relaxation, the sparkling pool area is perfect for unwinding in style. The expansive main residence features 5 bedrooms, 3 bathrooms, and an enormous great room that is bathed in natural light. The lower-level primary suite offers comfort, complete with a spacious walk-in closet, a walk-in shower and a generous soaking tub. On the upper level, two of the three guest bedrooms have private patios, perfect for enjoying the views. There is a cozy den/game room, ideal for family gatherings and entertainment. The impressive guest home offers 2 bedrooms, 2 bathrooms, kitchen, living room, and indoor laundry . For outdoor entertainment, enjoy the patio off the kitchen or the lower-level terrace, just steps away from the private beach. The gated estate also provides ample space for parking RVs, boats, or extra vehicles. Plus, the adjacent parcel is available for purchase, offering even more potential!







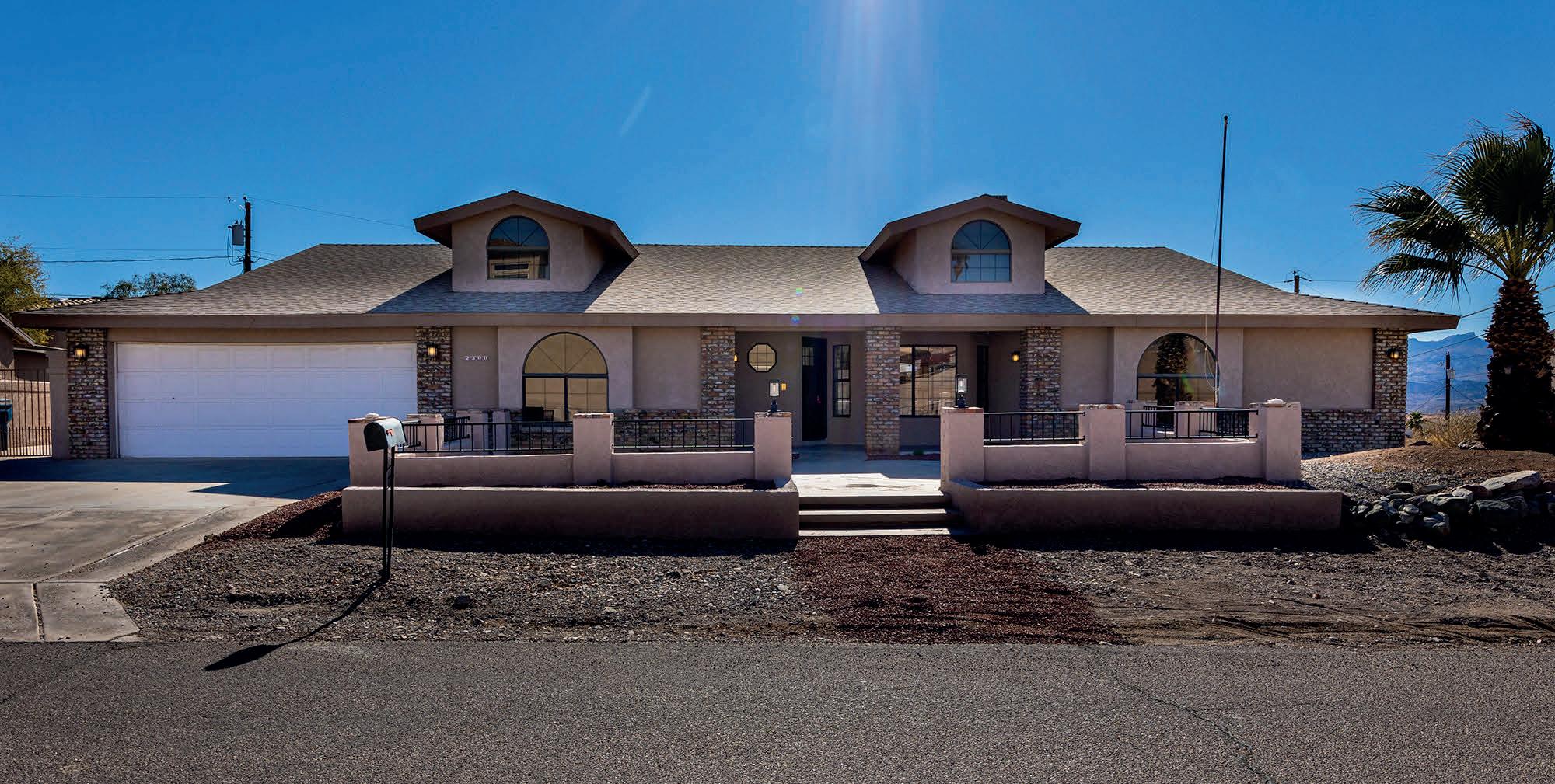
4 BEDS | 3 BATHS | 3,451 SQ FT | $699,000
This is a beautifully designed family home, perfect for both everyday living and entertaining. With 3,451 sq ft of space, this expansive ranch-style house features vaulted ceilings and a great room with a fireplace and bar, creating a welcoming atmosphere for guests and family gatherings. The thoughtful split floor plan ensures privacy for all family members. The chef’s kitchen is a standout with its large center island, corner pantry, brand-new cabinets, granite countertops, farmhouse sink, and new appliances, ideal for preparing meals and hosting. Natural light fills every corner of the home, making the living areas feel bright and airy. The spacious primary suite includes a luxurious bathroom with a corner spa tub and a walk-in shower, offering a tranquil retreat. Outside, the property is equally impressive with solar, side parking for an RV or boat, as well as a large PebbleTech propane-heated pool and spa that can be enjoyed year-round. The expansive patio runs along the side of the house, perfect for outdoor entertaining. The home is situated in a nice neighborhood near a golf course, surrounded by similar properties, and boasts rear lake and mountain views.

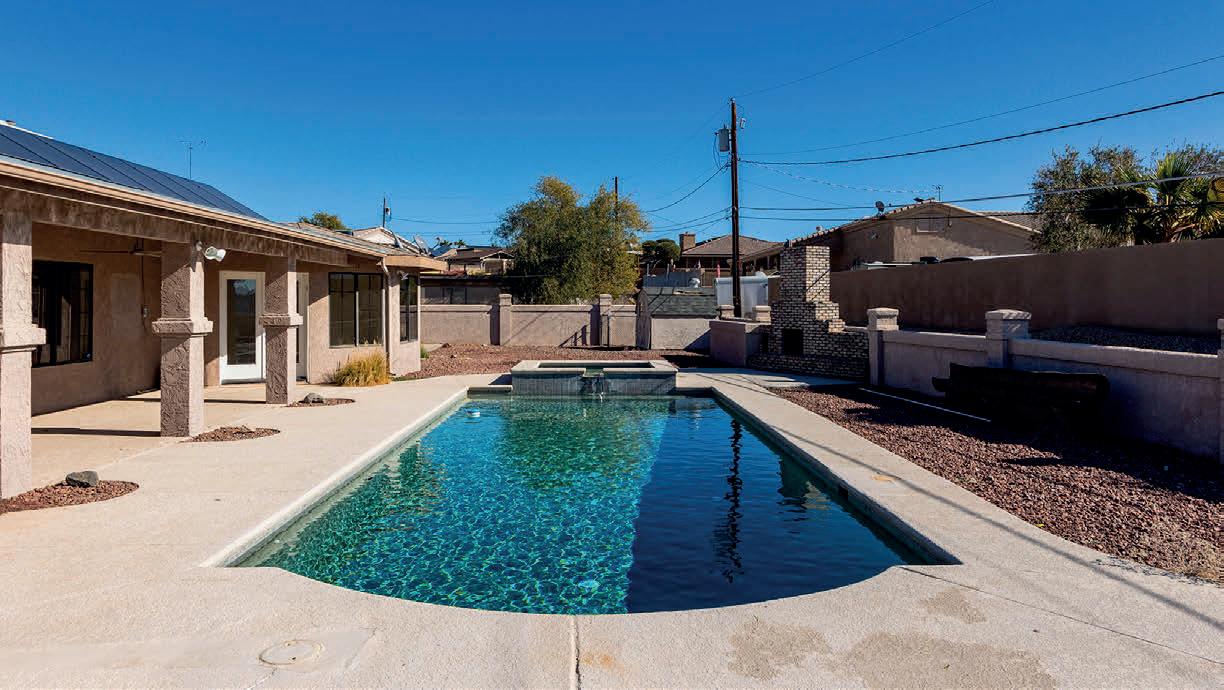

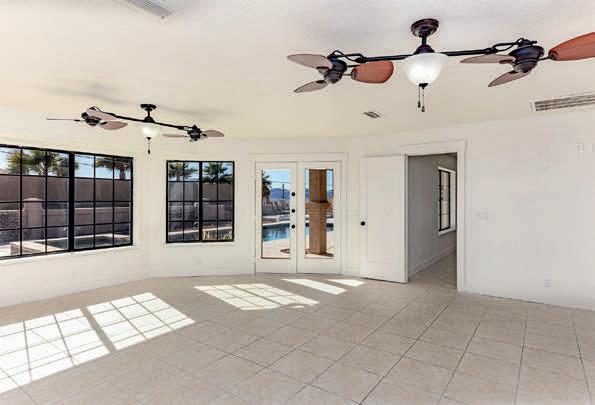

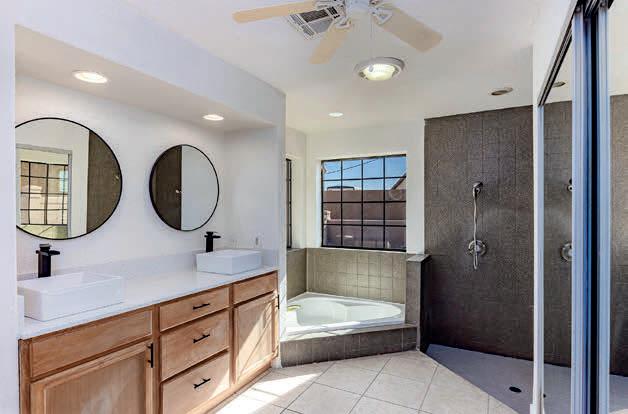

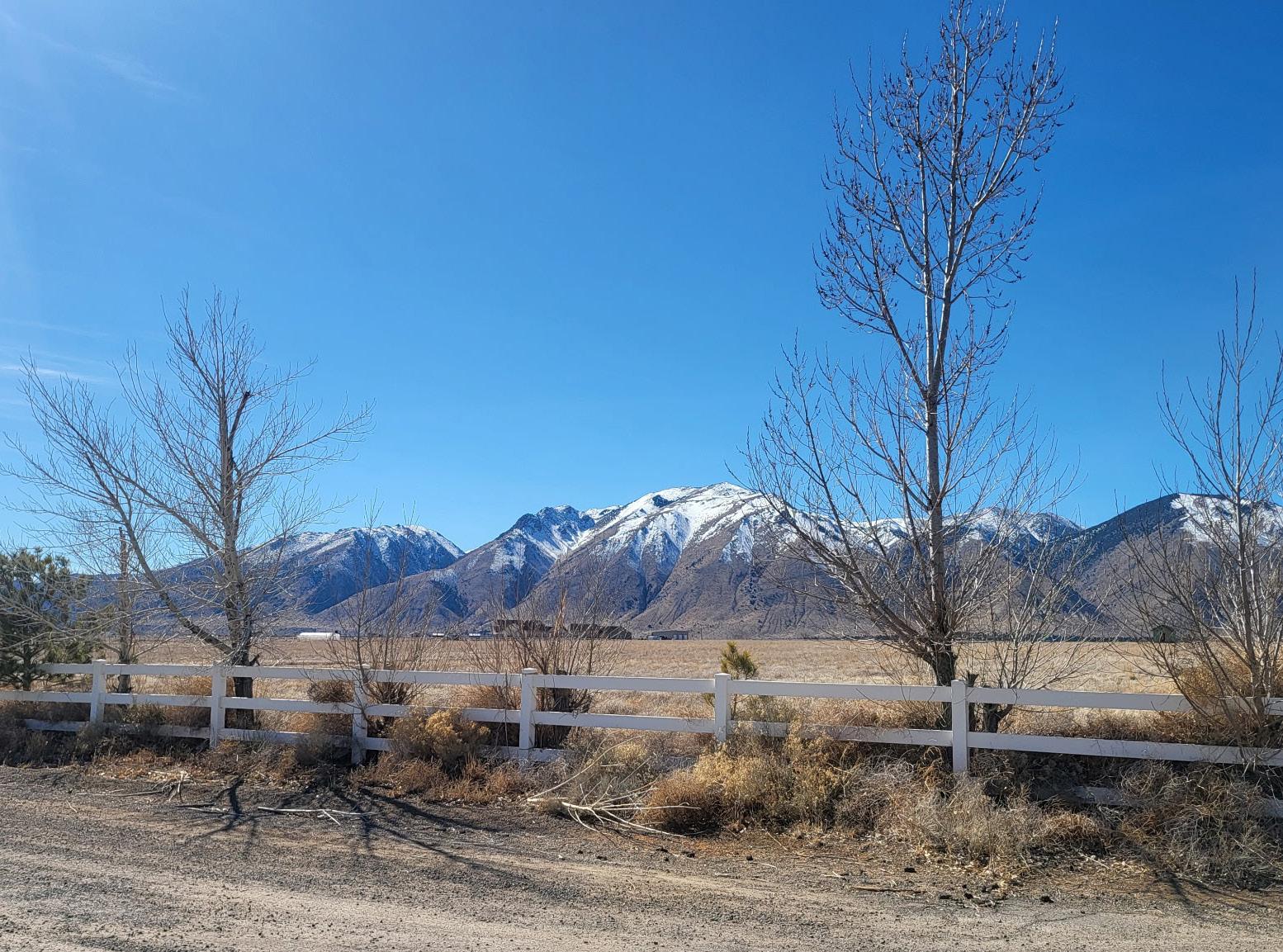
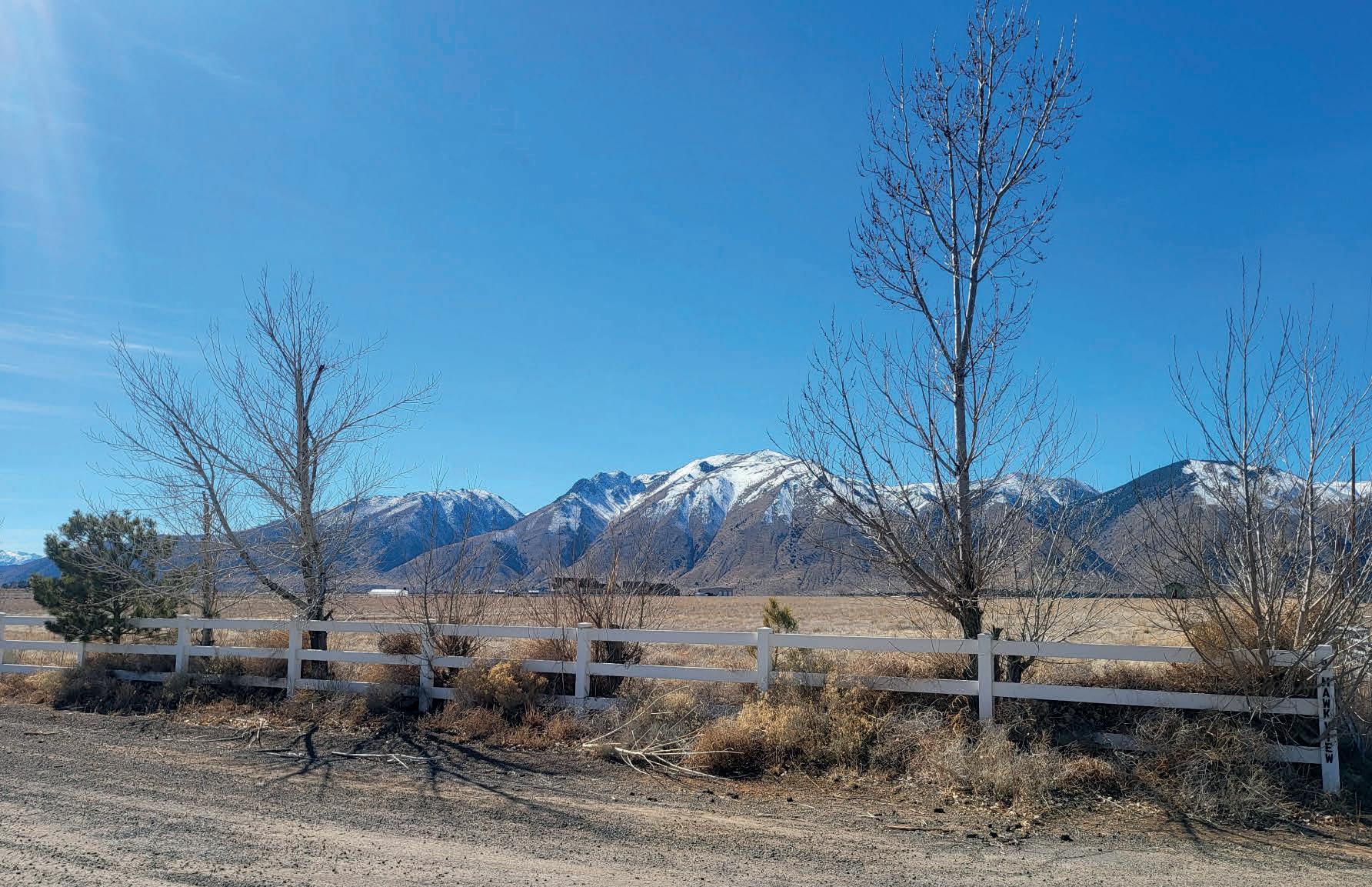
9 HAWK VIEW, WELLINGTON, NV 20 ACRES | $485,000
What are you waiting for? Are you ready to adjust your life style in a valley offering a climate for recreation? Smith Valley and the adjoining Sierras offer Hunting, fishing, Skiing, Hiking, Snow Shoeing, Equestrian Events, Dirt Bike Excursions, YOU NAME IT!
This flat, fenced 20 acre parcel is all useable with a new well, electricity, pump house and drip system for trees along Hawk View. Property can be split into 2, 10 ace parcels. Please call Pat Riley, Broker for Walker River Basin Realty 775.315.3893 Wellington Nevada
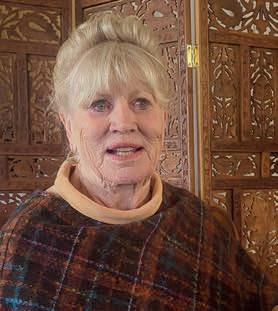
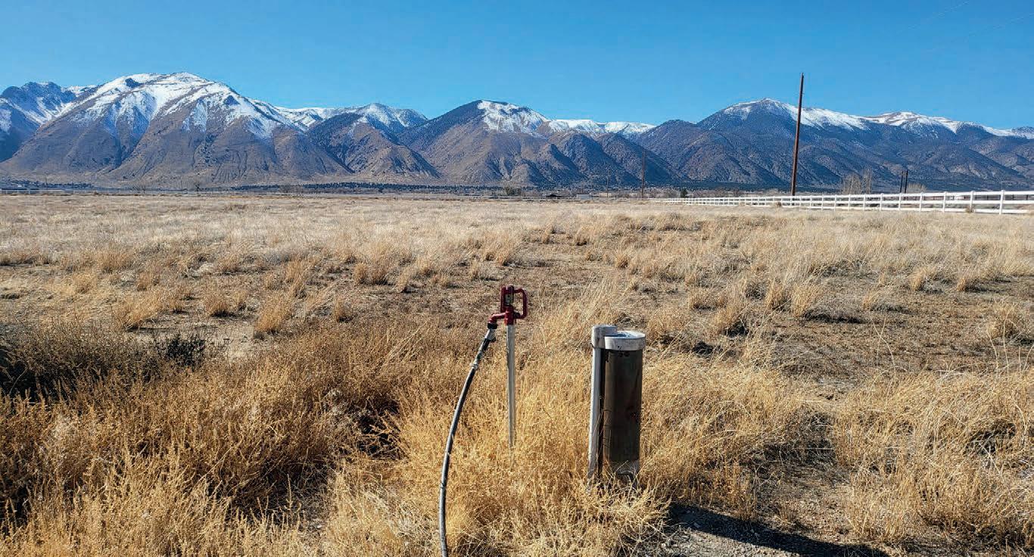
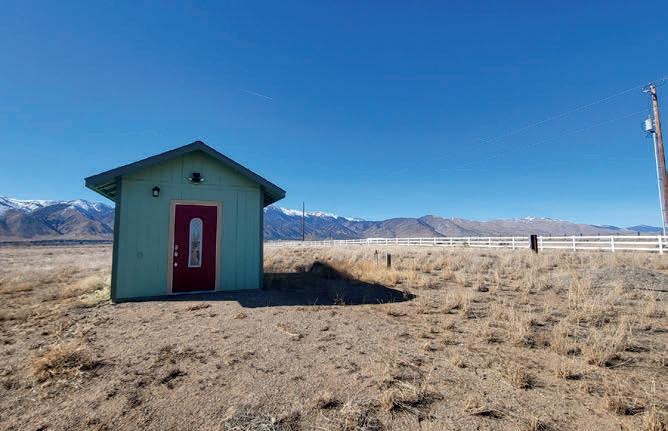
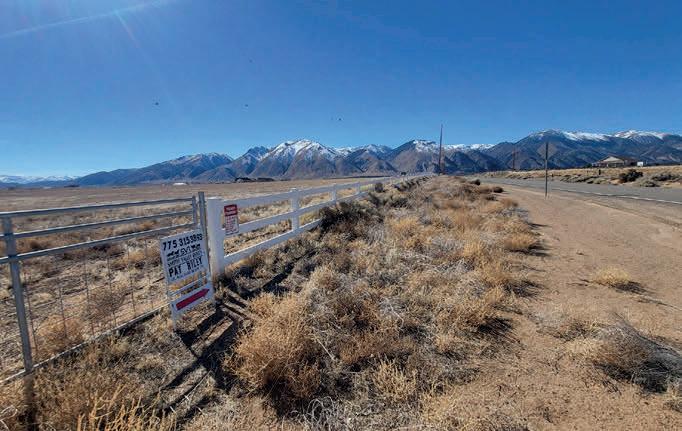
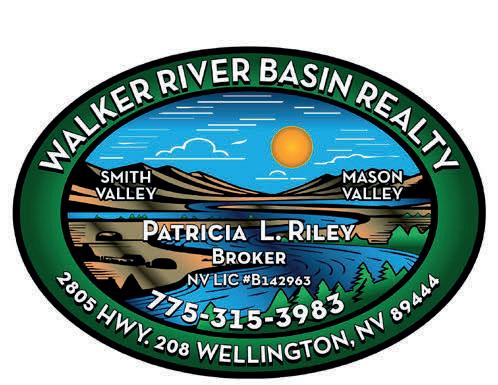
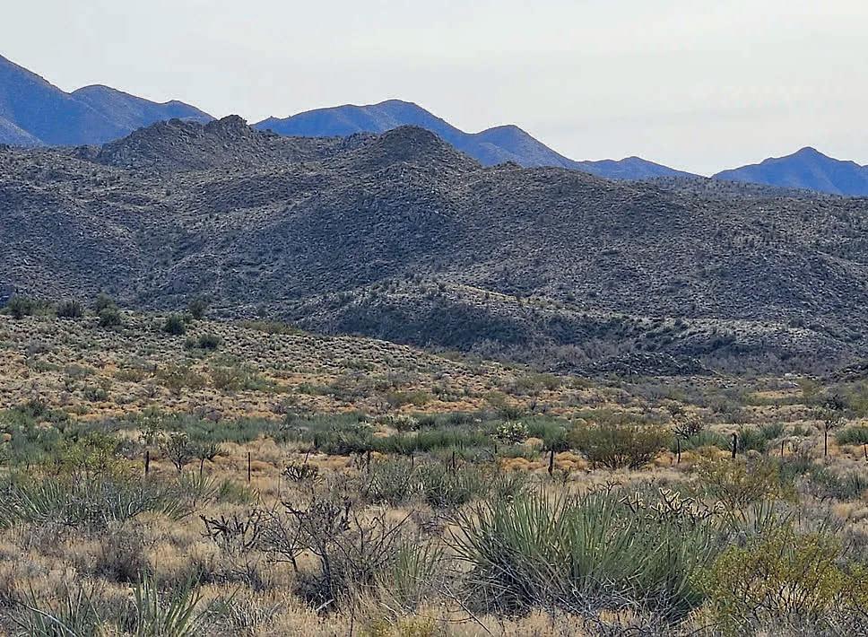
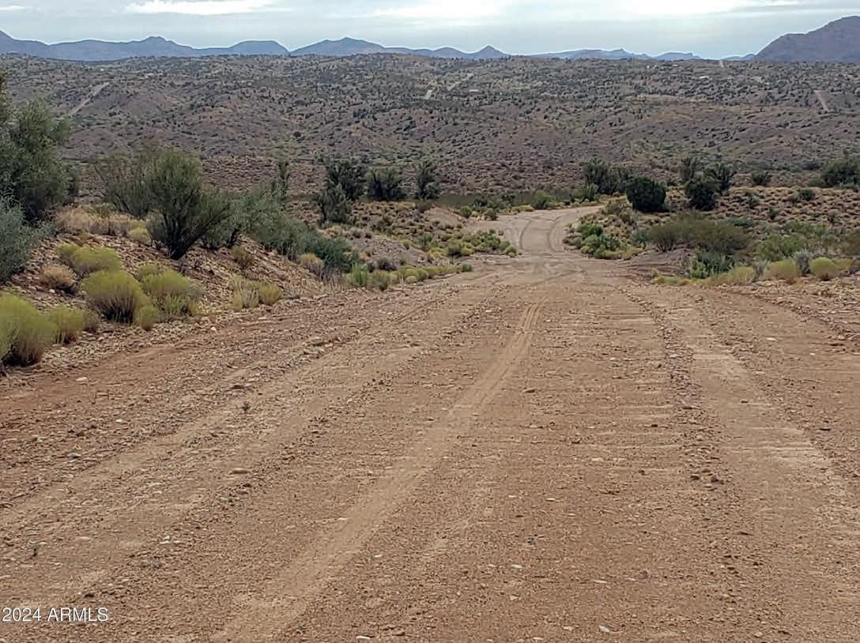
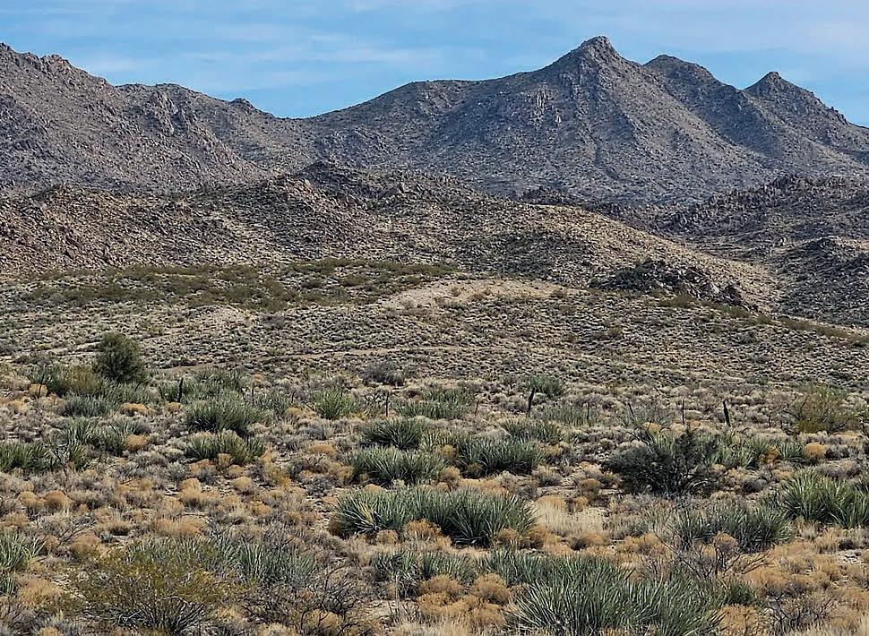
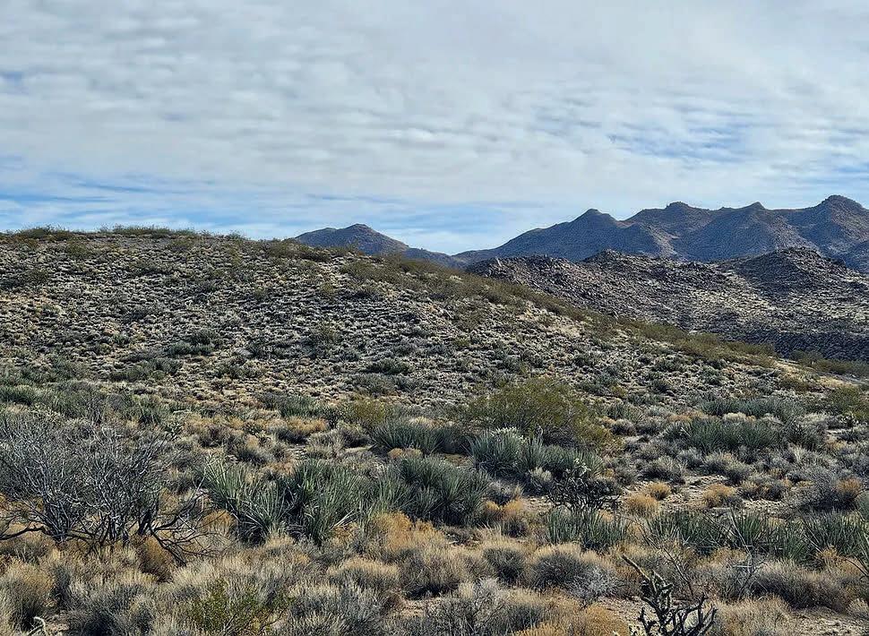
228,5 ACRES | $975,000
Enjoy wide open spaces, easy access, no HOA or covenants, conditions and restrictions. Getting out of the city? Come see Boulder Pass with the stunning views in the foothills of the Aquarius Mountains. The address is approximate. Located at 3,300 ft, with dense vegetation, rolling hills, arroyos and private access. Words cannot express the beauty of this area. 228 acres has been divided into 6 lots of 36 and more acres, many have several building sites for homes, barns, and guest houses. Plenty of room for the animals. Easy access, private roads, great water source, surveyed and staked. 2.5 hours from Phoenix, 25 minutes from Kingman, 2 hours from Las Vegas. Shopping and services a short distance. This is an off-grid area if you wish to live green. Power lines are approximately 1 mile. The area is on top of the Big Sandy Aquifer with wells in the area capable of producing 20-100 gallons per minute.


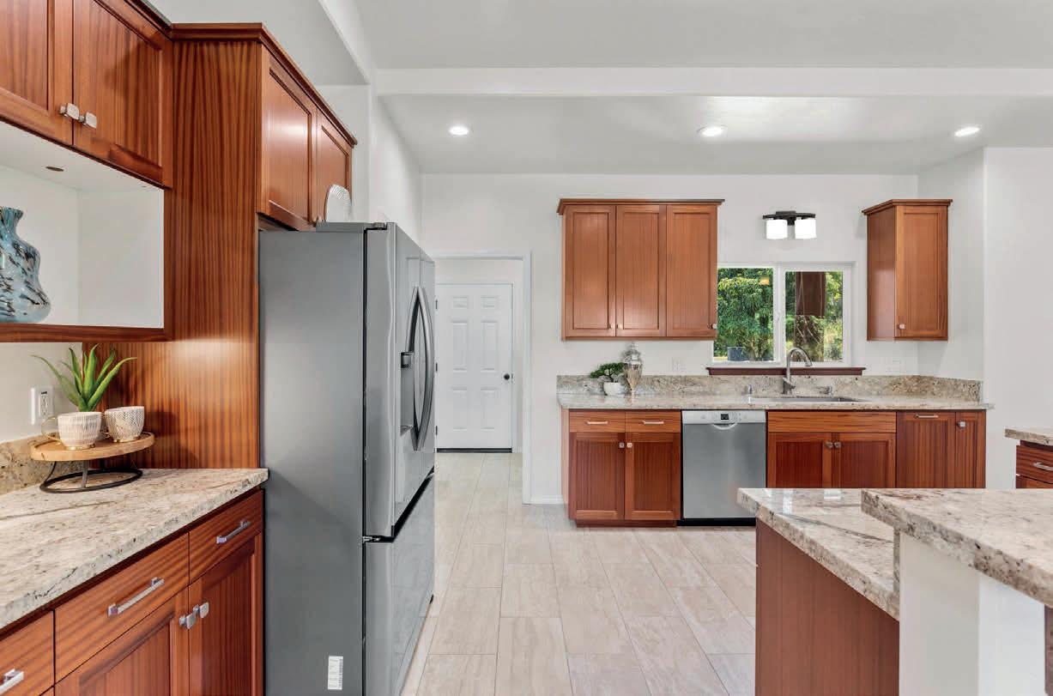
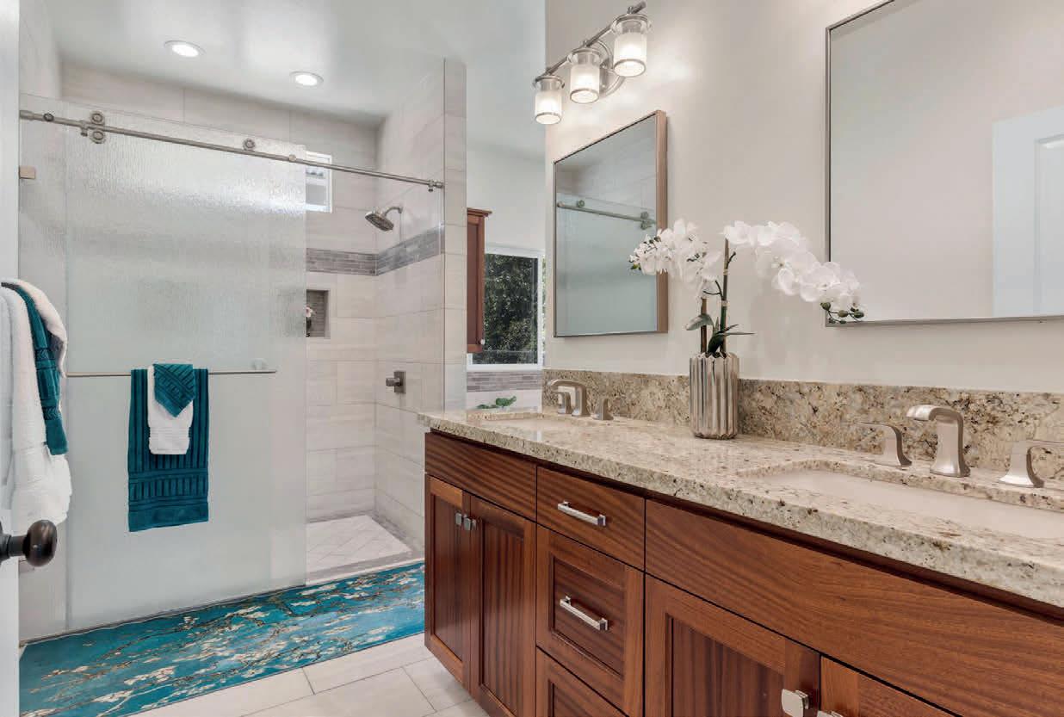

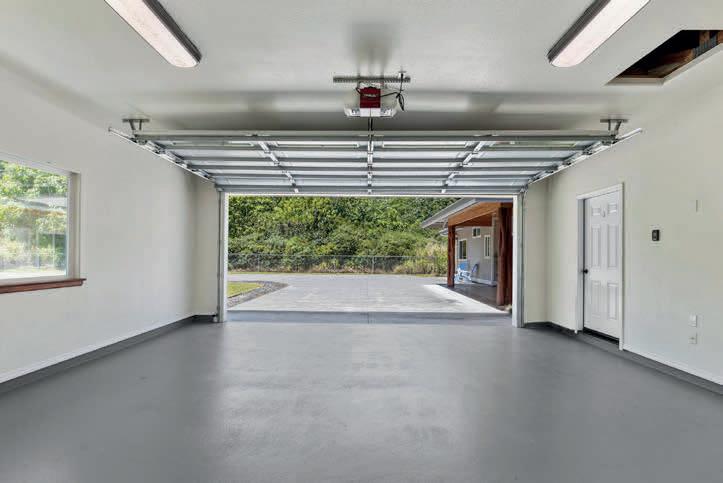
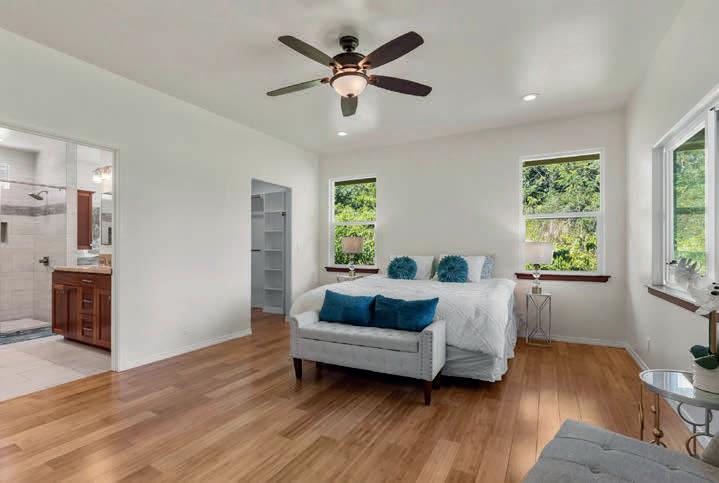

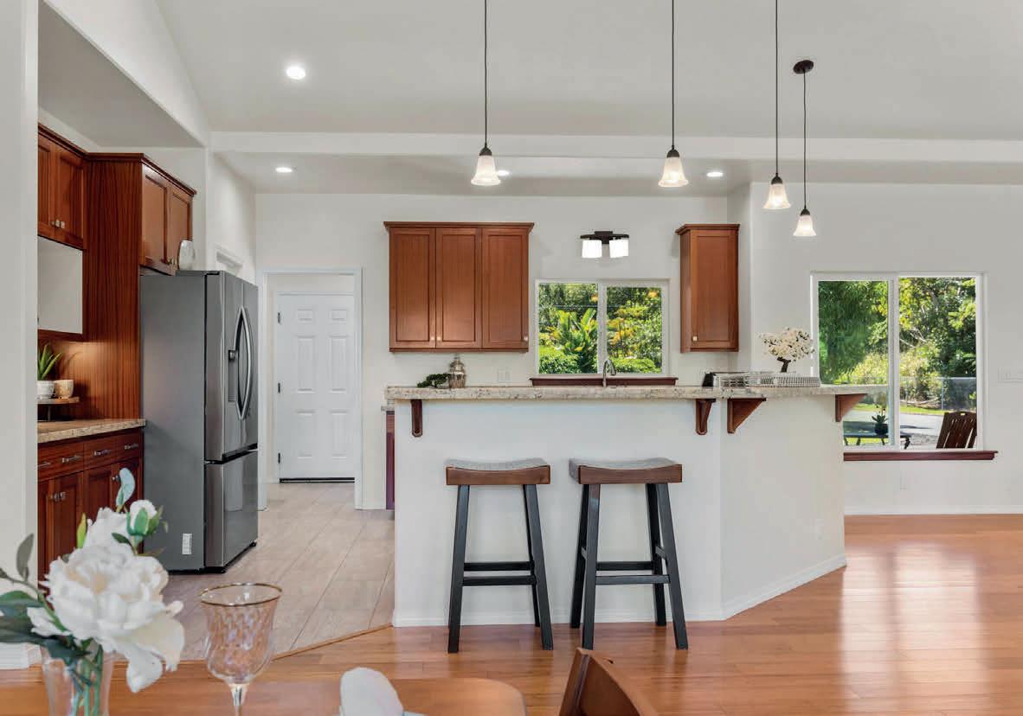
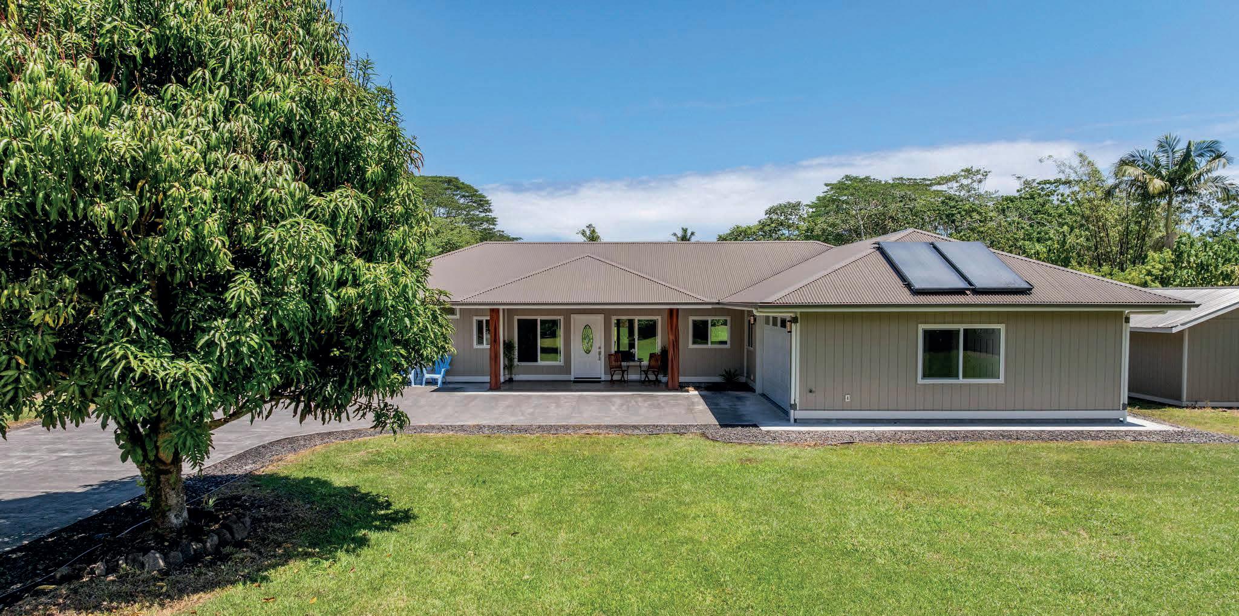



Are you tired of the extreme weather in Las Vegas? Consider this nearly new high-quality home in Keaau Hawaii, just a short drive to Hilo. Upscale everything! Open concept living, dining and kitchen area with fabulous kitchen, new appliances. Primary suite with large bedroom, walk-in closet and luxurious bath with dual sinks, dual walk-in shower and spa tub! Two other bedrooms and guest bath. All situated on an ACRE of lushly landscaped land that is fully fenced and at the end of a dead-end road, no through traffic. MLS number 719600. This amazing home is offered at $675,000.
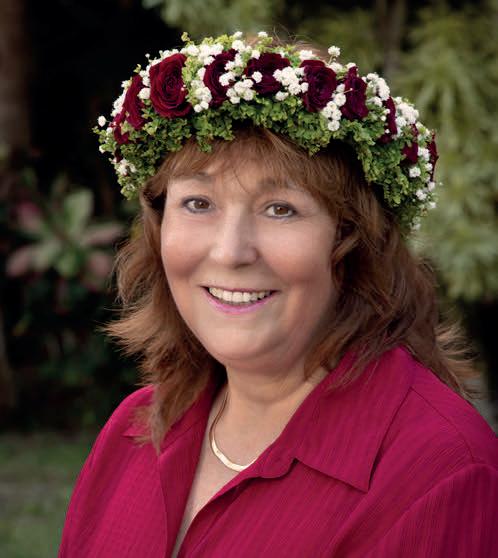
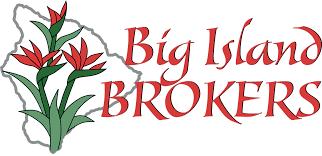
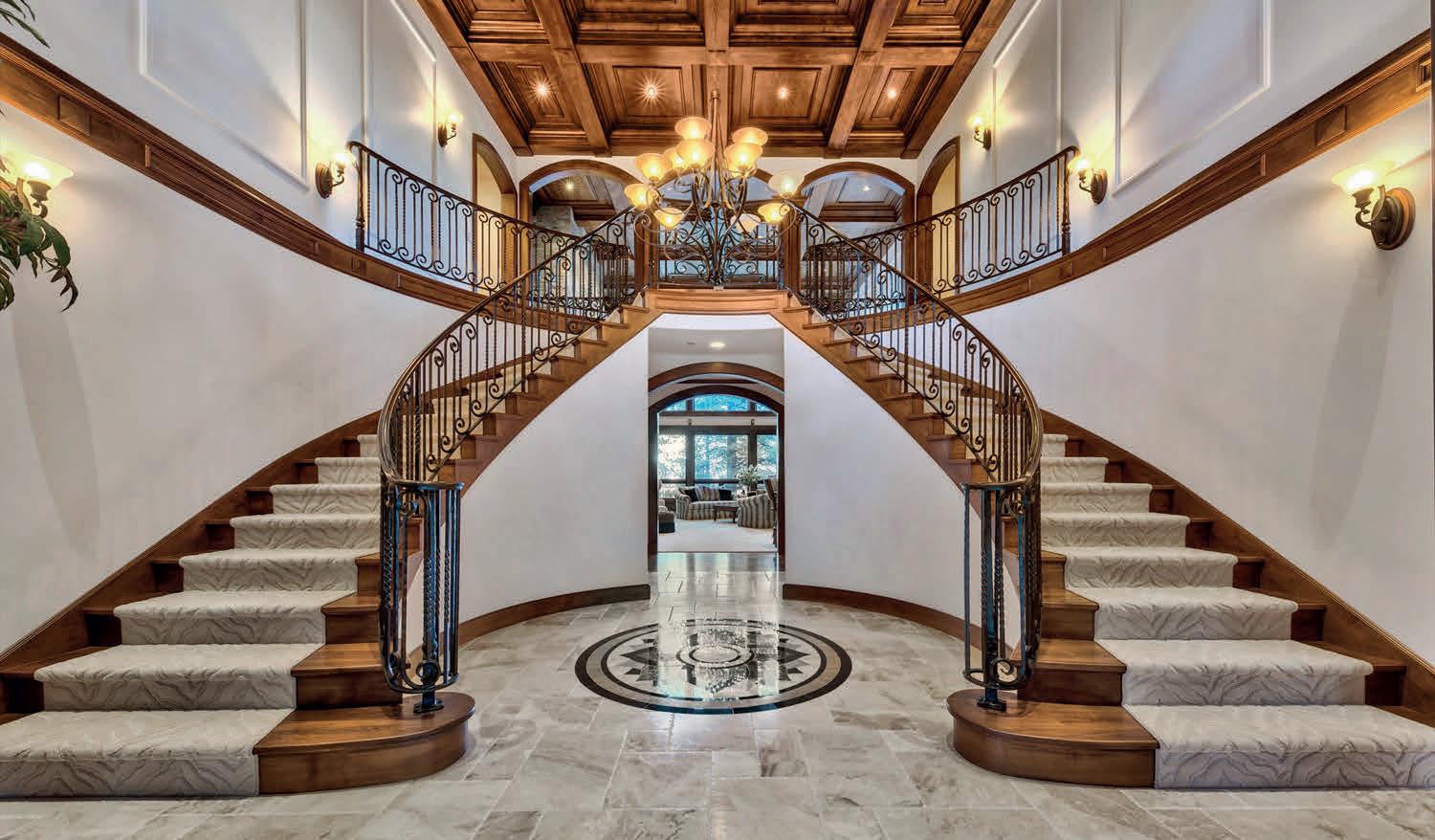
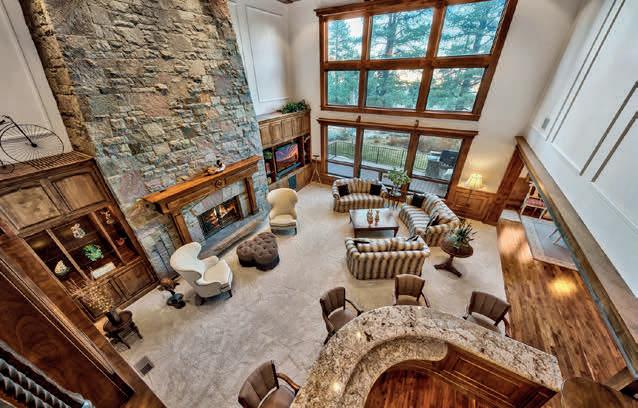
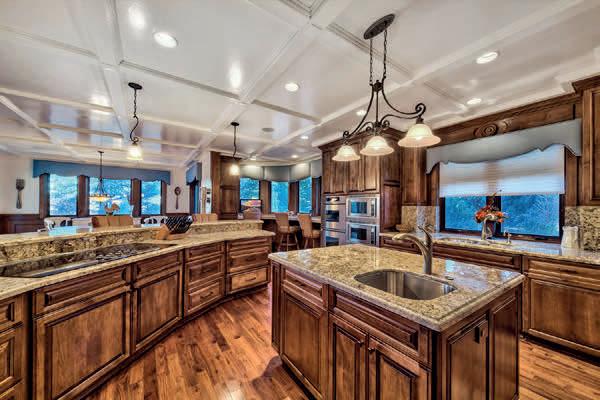
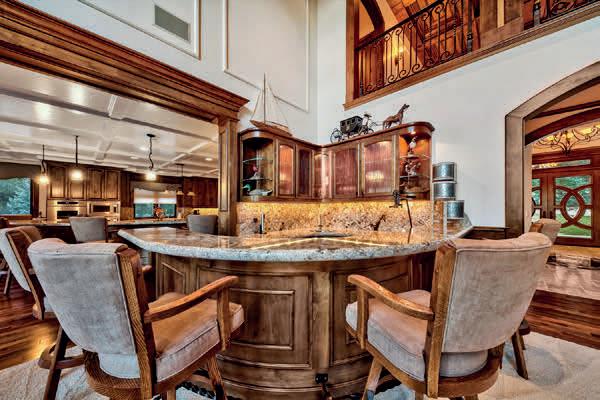
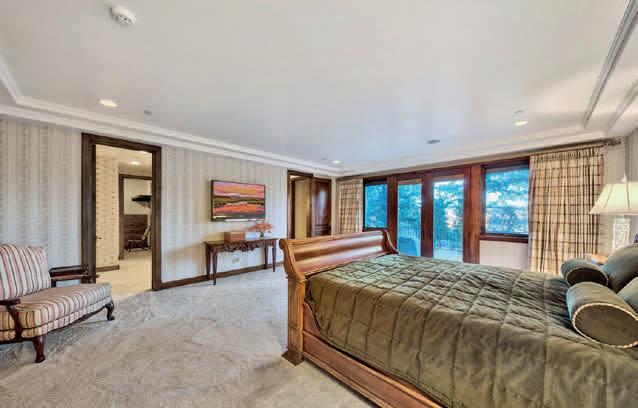
8 BD | 8 FULL, 2 HALF BA | 8,158 SQ FT | 4.05 ACRES | $5,250,000
Nestled among towering pines in a prestigious gated community, this breathtaking estate offers unparalleled views of the Sierra Nevada Mountains. Just minutes from world-class skiing, golf, and Lake Tahoe, it blends elegance with mountain serenity.
A grand porte-cochère leads to an opulent foyer, featuring dual curved staircases and tumbled travertine flooring. The open-concept living space boasts floor-to-ceiling windows, a stone fireplace, and a curved wet bar. The gourmet kitchen is a chef’s dream, equipped with custom alder cabinetry, granite countertops, and top-tier appliances, including a Sub-Zero refrigerator, double ovens, and dual dishwashers. A breakfast nook opens to a spacious deck with a built-in BBQ.
Spanning 8,158 square feet, this masterpiece by Jack Hall Construction includes a private master wing, four en-suite bedrooms, and an elevator. A separate guest retreat offers three bedrooms, a game room, and its own laundry. Luxury touches include Pella triple-pane windows, remotecontrol shades, home automation, and a backup generator.
Perched on 4.05 acres with panoramic views of Carson Valley and Jobs Peak, this estate is mountain luxury at its finest.

SAMIRA KHALED
GLOBAL REAL ESTATE ADVISOR | S. 0189427
+1 775.303.0184
SamiraKhaled.evrealestate.com
samira.khaled@evrealestate.com
