

STUNNING, GORGEOUS, FULLY RENOVATED.
AN ENTERTAINER’S DREAM HOME!
395 BREAKWATER DRIVE, FISHERS, IN 46037

6 BD / 6.5 BA / 9,525 SQ FT
Welcome to your dream home, where luxury meets functionality in every corner. Situated on the water’s edge with boat dock, this completely remodeled estate spans over an acre and a half of meticulously landscaped grounds, offering unparalleled privacy and tranquility. Step through the welcoming 10’ glass entry door into the foyer, where soaring ceilings create an atmosphere of elegance and sophistication. The heart of the home is the exquisite kitchen, adorned with stunning black cabinetry, gold accents, and white and gray quartz countertops that shimmer in the sunlight filtering through the oversized windows. The open-concept living area is an entertainer’s delight, featuring a seamless flow between the kitchen, dining room, and living room. The custom-made Luxury furniture which is included, fills the space, offering both comfort and style, while floor-to-ceiling windows showcase breathtaking views of the water and lush landscape beyond. For ultimate relaxation, retreat to one of six bedrooms, each boasting its own ensuite bathroom outfitted with the finest fixtures and finishes. The Control 4 Whole House Smart Home Control system ensures effortless control of lighting, shades, climate, music and entertainment throughout the home. Welcome home to your personal oasis!
*Call Vicki Westbrook at 317.590.4947 for your own private tour of the home today!











IN
4 BEDROOMS | 3.5 BATHROOMS | 3,626 SQ FT | $1,125,000
Welcome to this stunning 4 bedroom, 3.5 baths Barndominium, blending luxury with modern style! Large, open space and high ceilings, on 5 wooded acres, this 2023 Parade of Homes People’s Choice Luxury Winner is an entertainer’s dream floor plan. Gourmet kitchen features a spacious island, butler’s pantry, and a unique canopy-style pass-through window opening to the outdoor bar area. The luxury primary suite is a true retreat, while the open design flows from indoors to out. Perfect for hosting or unwinding, this one of a kind home offers style, space and peaceful setting. Conveniently located near Simonton Lake, shopping, dining, Hospital and Granger, this one-of-a-kind home offers style, space and unmatched convenience. Don’t miss your chance to call this showstopper home!

Lazzara & Angela Jimenez








52773 & 52701 ASH


SPECTACULAR, ONE OF A KIND, 91 ACRE PROPERTY ON THE NORTHEAST SIDE OF GRANGER THAT INCLUDES A GORGEOUS STOCKED 17 ACRE POND. THE PROPERTY LOCATION, BEAUTY AND SIZE, MAKE IT A GREAT HOUSING DEVELOPMENT OPPORTUNITY. Included on the property is a 2,900 sq ft, 3 bedrooms, 2 baths log cabin home with, office, laundry, and oversized attached garage. Several other outbuildings are included on the property, including another garage workshop, horse stall with lean-to,and metal barn, 11 tillable acres are leased to a farmer on a current basis. THE POSSIBILITIES OF THIS UNIQUE PROPERTY ARE MANY - DEVELOPMENT-EQUESTRIAN FARM- FAMILY ESTATE-CAMPGROUND- TO NAME A FEW. Tractors and equipment are included in the price.






+ INDIANA



3804 Brigata Drive, Valparaiso, IN - Jamie Garcia




Cover Home: 50678 Dolph Road, Elkhart, IN - Jan Lazzara & Angela Jimenez
1959 W Lane Avenue, Upper Arlington, OH - Tom Calhoon
8801 Bunker Road, Orwell, OH - Debra Pizzo
12122 Pebblepointe Pass, Carmel, IN - Mindy Riley


“BlueSummitisatopnotch company.Andrewisvery responsiveandknowledgeable abouteveryquestionwethoughtof. Iwouldhighlyrecommendthemfor allofyourremodelingneeds!”

ANDREW FEINER BUILDING CONSULTANT
937.405.9635 andrew@bluesummitllc.net bluesummitllc.net









9480 YANKEE STREET, CENTERVILLE, OH
Own a piece of our history. Built in 1819 on 2.954 AC in the heart of Washington Twp, this historical home exudes charm & character with its original architecture & details that have been lovingly preserved & restored, while blending timeless elegance with modern conveniences. This stately 3 bedroom, 3 full bath brick 2-story with a 3-car heated attached garage that sits at the end of a beautiful tree-lined drive. The remodeling opened up the entry to the kitchen & family room with a FP, built-ins, & lots of windows that flood the room with natural light. The kitchen has been beautifully updated with modern amenities while maintaining the period charm with custom cabinetry, granite counters & high-end appliances. The dining room flows seamlessly to the Parlor, & attached study/den, both rooms with FP’s & original restored flooring. The 2nd floor features the primary bedroom with another FP & a spa-like en-suite. Additional bedrooms offer ample space for guests or growing family each with its own unique character & charm. The hall bath is updated while still maintaining its original architecture. Outside the meticulously landscaped grounds feature mature trees, & perennials, a large covered brick patio, & a 3,400 SF metal barn perfect for the woodworking enthusiast, car collector or office space. Two parcels are included.










As a mortgage sales supervisor right here in Indianapolis, I am here to help you find the right mortgage for your unique situation. You probably have many questions, such as: How much house can I really afford? Which type of mortgage best fits my needs? I can help answer those questions and more.
Let me put my local expertise backed by the strength and reputation of U.S. Bank to work for you.
Give me a call soon at 317-264-2508.
CHAD JUSTICE
Mortgage Sales Supervisor 10475 Crosspoint Blvd Ste 250 Indianapolis, IN 46256 office: 317-264-2508 cell: 765-760-3446
chad.justice@usbank.com NMLS # 1051969
1959 W Lane Ave, Upper Arlington, OH 43221

Unique opportunity. $50k Holiday Price Adjustment! Old Upper Arlington, South of Lane, 5 bedroom and 3.5 bath White Colonial Classic. One family having raised 4 daughters in the past 40 years. Stone Wall adorns & frames the front yard. Two 1st floor WBFP’s, LR, FR, DR, Den, Granite Kitchen w/eating space, 1st floor Laundry, oversized DR & charming screen porch overlooks the rear Red Brick Patio & extra-large 2.5 garage. 2nd floor enjoys Two private BR suites plus 3 more BRs with 3rd upstairs bath. Walk up 3rd floor attic provides Huge stand up storage or future expansion. Full basement with newer mechanicals. 5 BEDS | 4 BATHS | 2,996 SQFT | $928,000

TOM CALHOON
C : (614) 296-3400 | O : (614) 777-1000 ext. 4681 tom_calhoon@hotmail.com www.tcalhoon.bhhscc.com


EXTRA LARGE DINING OFF REMODELED GRANITE KITCHEN & 1ST FLOOR LAUNDRY


REMODELED KITCHEN WITH GRANITE COUNTERTOPS


PRIVATE PRIMARY SUITE BATH
FRONT LIVING ROOM WITH WOOD BURNING FIREPLACE AND HARDWOOD FLOORS
PRIMARY BEDROOM, 2ND FLOOR, REAR













Discover Dream Home your with Us



Two darling homes sold together for one price at Heaton
Lake
European style chalet main home with unique features with an additional cottage included. From the Tom Thumb solid wood doors to the special features you immediately escape the daily pressures of life!Make this spacious lakefront setting that is a serene oasis atmosphere on prime lake front property your home with a mother in law quarters OR use as an Airbnb there are currently others on the Lake. This is a friendly lake community with many events through out the year. Ideal beach water park is also a short walk away for summer time fun! You are minutes from the 80-90 corridor and the bypass. Near shopping, restaurants and entertainment! Over 20K has been spent to upgrade flooring, dishwasher, microware, water softener and modernize kitchen countertops! You have a large deck overlooking expansive beach property along with a two car garage and storage building to store those toys for the lake! This home has been loved by a family for years with lake adventures! You will feel the love and wonderful vibes with the two fireplaces, one heart shaped. There are large distinctive stones including prismatic crystal amethyst and extraordinary geode stones. Do not miss this once in a lifetime opportunity to make this peaceful retreat one to share with your family!



20 minutes from Notre Dame








7 BED | 3 BATH | $795,000
This is an Air-B&B entitled “CHRISTMAS 365” There are 6 rooms,all titled for different themes of Christmas. Property offers 5.73 acres, 14 rooms,over 6,000 SF of living space for meetings,retreats,dinners,showers,; 3 full levels, 40x80 building with 5 baths,4kitchenettes,sep.utilities.; 4 stall horse barn with grazing pasture. Make it your business and your home at a price your can afford. !!!








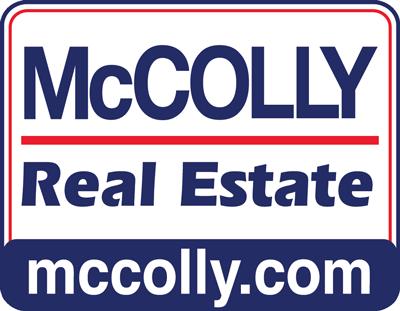

1.Mooresville
SIX DESIRABLE CITIES IN THE
Indianapolis Metro Area:
KEY REASONS TO CALL THIS VIBRANT REGION HOME
The Indianapolis Metro Area offers a dynamic and well-rounded lifestyle, with distinguished neighborhoods featuring stately residences. The area boasts everything from renowned performing arts venues to curated galleries, along with an emerging culinary landscape that rivals larger metropolitan hubs. For those seeking an idyllic retreat with modern conveniences, vibrant communities, and exceptional amenities, the Indianapolis Metro Area presents a desirable place to call home.
Nestled in the heart of Indiana, Mooresville offers a balance of tradition and modern appeal, where tree-lined streets and a charming downtown foster a welcoming atmosphere. Known for its vibrant community, the town hosts seasonal festivities and features lush green spaces like Pioneer Park, a local favorite for outdoor recreation. Grandview and Roberson Woods stand out as two of Mooresville’s most sought-after neighborhoods, with sophisticated residences on expansive lots and access to top-rated schools. Per Redfin, the Mooresville real estate market remains moderately competitive, with a median home sale price of $305,000 in December, reflecting a 14.7% year-over-year increase.
2.Indianapolis
Known for its dynamic downtown area and vibrant cultural scene, Indianapolis is an epicenter of economic growth and Midwestern charm. The city showcases an eclectic mix of high-end condos, historic homes, and contemporary architecture, particularly in neighborhoods such as Meridian-Kessler and Fletcher Place. These sought-after locales are celebrated for their walkability, timeless architecture, and proximity to high-end restaurants. As the state capital, Indianapolis has a thriving business environment, including a growing tech sector. It is also home to premier attractions like Newfields, home to the Indianapolis Museum of Art. According to Zillow, the average home value in Indianapolis has risen by 3.2% over the past year to $222,349, with homes typically going under contract in just 24 days.

3. Carmel
A jewel of the Indianapolis Metro Area, Carmel is synonymous with sophistication and unparalleled amenities. Renowned for its award-winning schools and meticulously planned neighborhoods, Carmel presents an enviable lifestyle for families and professionals alike. The Village of WestClay, a master-planned community, features elegant homes, manicured parks, and walkable streets lined with boutiques and cafes. As a hub for the arts, Carmel is home to Allied Solutions Center for the Performing Arts, anchoring the city’s cultural scene. According to Redfin data from December, the median sale price in Carmel was $597,500, reflecting a 10.8% year-over-year decline.
4. Zionsville
Steeped in history and charm, Zionsville is known for its brick-paved Main Street, lined with boutique shops, dining spots, and artisan galleries. This tranquil town includes exclusive neighborhoods such as Holliday Farms, a prestigious community with luxury estates and an 18-hole championship golf course. Families are drawn to Zionsville for its top-ranked schools and abundant green spaces, including Starkey Nature Park. Based on Zillow data through December, the average home value in Zionsville has increased by 4.3% over the past year to $342,688, reflecting its continued desirability.
5. Fishers
Recognized for its family-friendly atmosphere and innovation-driven economy, Fishers is a thriving suburb just minutes from Indianapolis. Encompassing modern developments, upscale shopping centers, and pristine parks, Fishers offers an exceptional quality of life. The Geist Reservoir area, in particular, stands out for its waterfront properties and private boat docks, making it a prime destination for luxury living. Recognized as a leader in entrepreneurship, Fishers is home to Launch Fishers, a prominent coworking space fostering innovation and startups. The housing market has a mix of high-end new builds and established estates, providing diverse options for discerning homebuyers, with a median sold price of $423,000 in December, per Realtor.com.
6. Westfield
A rapidly growing gem in the Indianapolis Metro Area, Westfield is known for its family-focused neighborhoods and top-tier sports facilities. The city’s signature attraction, Grand Park Sports Campus, draws visitors from across the nation, while local favorites like Asa Bales Park provide a more tranquil escape. Luxury communities such as Chatham Hills feature custom-built homes surrounded by rolling hills, golf courses, and miles of scenic trails. According to Realtor.com data from December, Westfield had a median sold home price of $457,900.




Welcome home to this luxurious 3-bedroom 3 bath 2,245 sq ft one-of-a-kind condominium in the heart of the Fountain Fletcher downtown Indianapolis neighborhood. As you enter this stunning condo you are met with 14 ft. ceilings featuring wood beams, exposed brick, gas fireplace and large clear windows highlighting the immaculate chef’s kitchen featuring top of the line SS appliances, beautiful cabinetry, and mustsee built-ins to name a few. Master suite features sophisticated en suite bathroom with heated floors, walk in shower, soaking tub, double sink vanity and spacious closet. The second upstairs bedroom has its own entry, full bath, and spacious closet. The lower level features a 3rd living space with it’s own private entrance, full bath, and kitchenette.






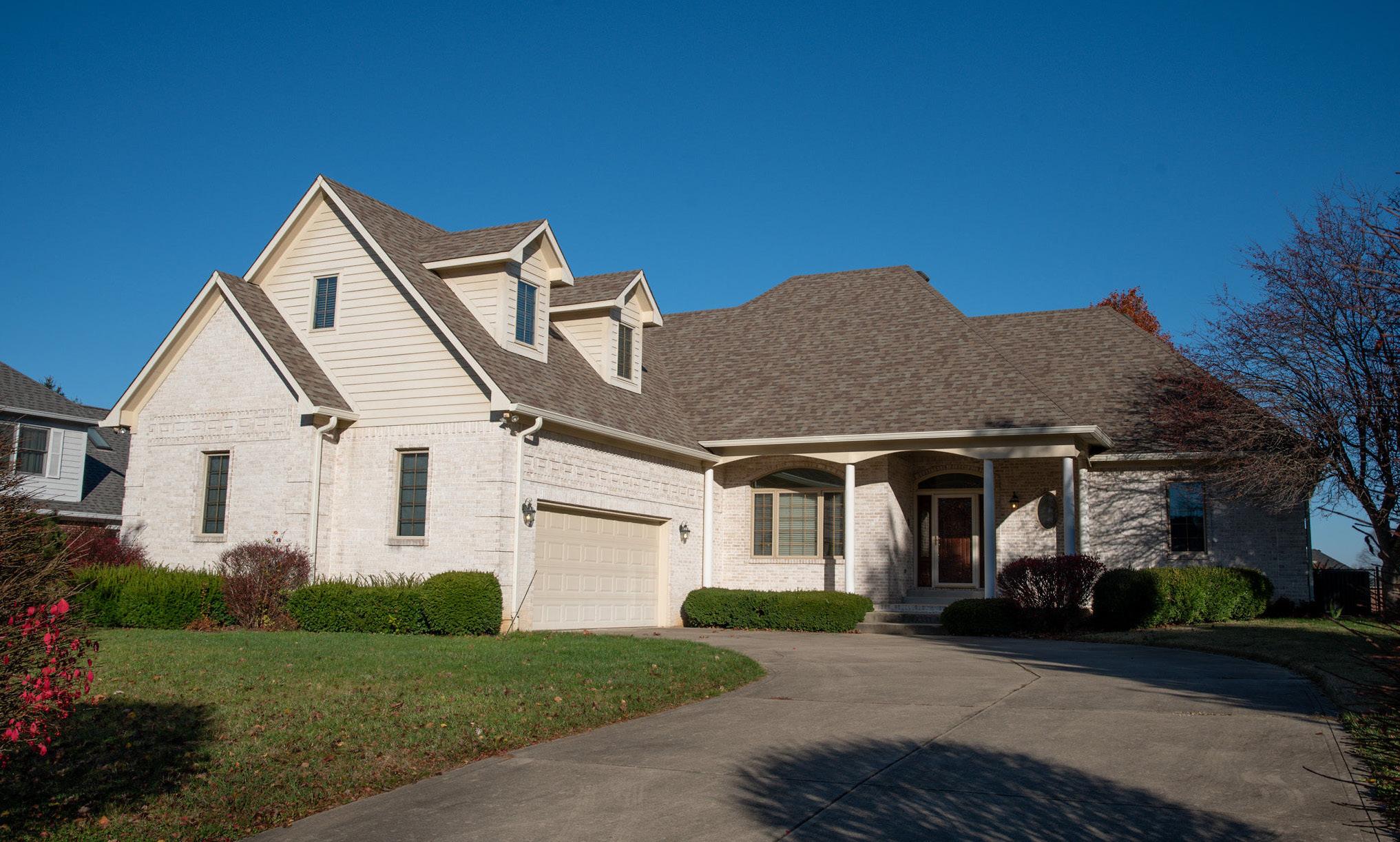



HONEY STOP THE CAR!!! This CUSTOM BRICK RANCH on a basement is ready for you! Lovingly maintained by original owners! This place shines with 3 bedrooms, 2.5 baths on the main level, a large upper level bonus room over the garage (FROG) AND a finished basement! Large greatroom features vaulted ceilings, fireplace and bookshelves. Kitchen has great breakfast nook area and plenty of cabinets and counterspace! “Formal” dining room could also be repurposed as an office or den. Basement is finished off as one large room with a 3/4 bathroom and storage/mechanical room separate. There are washer/dryer connections in the basement AS WELL AS a large main level laundry. Gorgeous master suite with 2 walkin closets and spa-like bath! Main level also features a large sunporch to enjoy no matter what the weather is outside! Backyard is fenced in and includes numerous trees and shrubs! Garage is HUGE, 2 car door, but 3 cars could easily fit in the 680 sq ft! All of this in the established neighborhood of Roberson Woods in Mooresville!





This fully renovated modern farmhouse has been reimagined from the studs up, featuring new additions that breathe fresh life into this former bungalow. Enjoy an open floor plan perfect for entertaining, with a spacious and functional laundry room offering ample storage. Though there’s no garage, the property includes a convenient shed for your outdoor storage needs. Step outside to a large, inviting outdoor entertainment space, ideal for gatherings or relaxing evenings.




A beautifully preserved Quaker-built farmhouse that seamlessly blends historic charm with modern luxury. Built in 1827, this stunning residence sits on 1.4 picturesque acres, offering a unique slice of history with all the comforts of today. Step inside to discover a home thoughtfully updated with modern amenities. The spacious kitchen features granite countertops and brand-new appliances, perfect for culinary enthusiasts.



This one-owner large ranch built by Davis Homes offers over 2,000 sq. ft. of spacious, open-concept living, complete with gorgeous vaulted ceilings reaching over 16 feet high throughout multiple rooms. Located on a quiet cul-de-sac, this 3-bedroom, 2-bath home sits perfectly on a scenic pond, providing peaceful water views from multiple rooms from the home. The primary suite is a true retreat, featuring breathtaking pond views, soaring vaulted ceilings, and an en-suite bathroom with a garden tub, separate shower, dual sinks, and a large walk-in closet. The main living areas are thoughtfully designed for flow and functionality, with upgraded LVP flooring in the kitchen, breakfast nook, pantry, and laundry room, while the rest of the home is dressed in stylish, easy-care laminate flooring and tile-no carpet anywhere! Additional updates include a brand-new water heater (November 2024). This home is perfect for those seeking a blend of space, style, and serene surroundings. Located minutes from In 67 as well as I 465 making it quick and easy to get anywhere you need to be. There less than 3 miles to a gym, grocery, restaurants, hospital and Starbucks so all your needs are within minutes away.









This upgraded paired villa offers a combination of comfort, style, functionality and continuous power! Yes, that is correct! It is equipped with a Tesla Generator and Smart Electricity Panel for reliable power when the power goes out! At this beautiful home in Washington Township, you will enjoy the privacy and beauty of your fenced backyard, featuring professional landscaping, a Patio & Pergola with a remote-controlled privacy screen. Relax among the lush greenery, including lavender, lilies, hydrangeas, boxwoods, and roses. Additional features include custom shelving in the primary bedroom closet, a water softener and reverse osmosis water system, a tankless hot water system, and stylish window treatments. The Garage includes a storage cabinet and a bump out perfect for additional storage or work space. The second bathroom features a luxurious jacuzzi tub and professionally designed tile. Both bathrooms have been upgraded with Toto brand toilets, quartz countertops throughout the home. All appliances, including the washer and dryer, are included. Ready for Quick Move-In!


ARCHITECTURAL MASTERPIECE
2505 RIVERSIDE DRIVE
COLUMBUS, IN 47201
5 BD | 4 BA | 5,888 SQ FT | $1,650,000
Presenting a Rare Architectural Gem in Columbus, Indiana’s Most Prestigious Neighborhood. Discover the Foulke - Miller - Thomas residence, an extraordinary architectural masterpiece that epitomize timeless elegance & meticulous preservation. In one of Columbus’s most coveted historic districts, this 1937 landmark home represents the pinnacle of sophisticated living. Seated upon .98-acres and featuring a separate 1.6-acre wooded riverfront parcel, this property offers an unparalleled living experience. A stunning 1.3 million+ comprehensive renovation has meticulously preserved the home’s original character while introducing modern luxury amenities. Architectural highlights included classic all-brick construction, original copper gutters, & a stunning design that seamlessly blends historic charm with contemporary convenience. The property boasts 5-fireplaces, sophisticated built-in features, and an innovative design that caters to both refined daily living & gracious entertainment. The gourmet kitchen is a culinary enthusiast’s dream, featuring premium appliances, warming drawer, & beverage refrigerators, all complemented by elegant, expansive waterfall granite island. Formal living room features built-ins, fireplace, & an impressive 21x12 ft. screened porch, which provides an idyllic space for relaxation & outdoor enjoyment. Choose the elegant curved main staircase or the mahoganypaneled elevator to access the 2nd floor, leading to a sumptuous owners’ suite that serves as a private sanctuary. The partially finished basement offers additional living & expansive storage spaces, while the 3-car garage provides additional storage capabilities. Recent enhancements include refinished oak & cherry floors, whole-home surround-sound system, recessed lighting, & elegant additions such as a conservatory, artist’s studio, workshop, loft, & a breathtaking pool complex. Meticulously landscaped grounds with hardscaping & water features complete this exceptional property.










Elegant
263 WELLVIEW COURT #26
DREAM HOME
$749,900 | Be one of the first to buy in Nappanee’s new subdivision “Wellfield Community”. Welcome to your dream home. This Elegant Modern Farmhouse Style with high-end finishes is just waiting for you.
Step into this meticulously crafted new construction home that combines modern luxury with timeless elegance. The open-concept design connects the living, dining and kitchen areas. This creates the perfect space for entertaining. You will notice a cozy great room with a stone fireplace and spacious dining area.
The beautiful gourmet kitchen boasts quartz countertops, custom cabinetry and ceramic tile backsplash, stainless steel appliances, high-end fixtures and a custom butler’s pantry. Off the kitchen is a pocket office, with custom made cabinets. Walk through your oversized patio door and you will discover your 12x21 covered patio. A great place to entertain family and friends. This Modern Farmhouse also has a completely finished 3car attached heated garage. When you walk into the home from the garage, you will notice a custom mudroom with lockers.
As you make your way to the upper level, you will discover 2 guest bedrooms and full bath with quartz countertops, high-end fixtures and an upper-level laundry. The luxurious primary bedroom comes complete with a custom-built walkin closet, and an elegant on suite bathroom, this comes with a dual quartz vanity and a dual ceramic tiled shower. The primary bedroom also has its own custom coffee bar, what a great way to start your day.
The full unfinished basement is just waiting for the new owner make their own. The basement is complete with an egress window and is plumbed for the 4th bathroom. This was a Parade of Homes Property for 2024.

SCOT HONEYCUTT
MANAGER BROKER/BROKER ASSOCIATE
c: 574.354.8102 | o: 574.773.4184 scot@hahnrealtyandauction.com www.hahnrealtyandauction.com











5 BEDS • 2.5 BATHS • 2,900 SQFT • SOLD FOR $379,900 Spacious, well maintained, beautifully landscaped with a tropical like feeling in the back pool area. The heated/cooled 4 Seasons room is large and sunny with real teakwood flooring and 3 sliding doors complete with transom windows and an additional 2 picture windows! Home has all new flooring/carpeting, new gas log fireplace insert and 3 year old roof. Ceiling fans in all bedrooms. Penn Harris Madison schools! 5 Bedrooms in this home for the growing family. You will love the whole home fan that cools nicely for air conditioning savings. Large 8 x 16 Storage shed. To much to mention in this must see home.






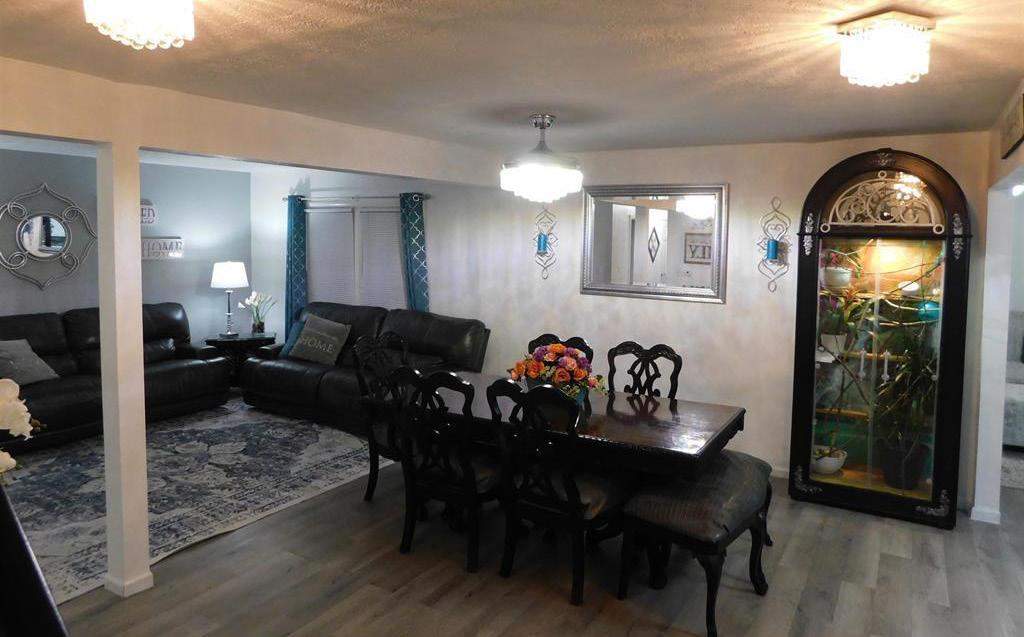









6
6
5,028
Experience luxury living in this expansive, custom-built all-brick home, perfectly situated near Briar Leaf Golf Course and major highways. Step into a vibrant world of refined elegance, where every detail exudes sophistication and comfort to discover vast living spaces with high ceilings, crown molding, and an openconcept layout that invites effortless entertaining. Prepare culinary delights in the gourmet kitchen, complete with quality appliances and sleek new countertops. Step outside to the brand-new stamped concrete patio, overlooking the sprawling grounds and the recently updated heated pool, an idyllic retreat for relaxation and enjoyment. With its generous proportions and premium features, this home offers unparalleled luxury living. Don’t miss the opportunity to make it yours.






Welcome to this one-of-a-kind luxury custom home located in the exclusive Brigata Hills subdivision in Valparaiso. Built by the renowned Sublime Builders, this property exemplifies sophistication, comfort, and cutting-edge efficiency. This six-bedroom, four-bathroom residence is a masterpiece of design and functionality, thoughtfully crafted to meet both current and future living needs. Upon entering, the grandeur of the home is immediately apparent. The beautiful foyer with inlaid Italian tile. The open-concept layout features soaring cathedral ceilings in the family room, accentuated by a striking floor-to-ceiling fireplace. Gleaming hardwood floors flow seamlessly throughout the home, creating a sense of warmth and continuity. Overlooking the main living area is a stunning catwalk, offering breathtaking views of both the family room and the welcoming foyer. The heart of this home is the chef’s kitchen, a true showstopper that balances artistry with practicality. Outfitted with professional-grade appliances--including a double oven, built-in microwave, gas cooktop, and custom vent hood--it is designed for both entertaining and everyday cooking. Custom cabinetry, quartz countertops, and a backsplash crafted from exquisite Italian tile add a touch of luxury, while the large island, adorned with intricate Italian tile resembling a “rug,” is a focal point that elevates the space. The primary suite is a private sanctuary, featuring a massive bedroom, an attached sitting room/office, an expansive walk-in closet with built-in pull-out shelving, and a spa-like en-suite bathroom. The bathroom is designed for ultimate relaxation, with a freestanding soaking tub, an oversized shower with a built-in seat, and custom luxury tile finishes. Adding versatility, a second primary suite is conveniently located on the main floor, making it ideal for guests, in-laws, or future single-level living. The back yard features a resort like feel with your sparkling salt water pool.








613 S. Park Avenue, Crown Point, IN 46307

Basement is finished with a 4th bedroom and second wood burning fireplace, dry bar, second full bathroom, walk-in closet, laundry area. 2.5 car garage,two heating systems, boiler 2008, HVAC 2021. Generic generator 2021. New windows 2023, hot water heat 2024, asphalt driveway, new sidewalk 2022. Property is Being Sold As Is. 4 BEDS |
Walking Distance to Downtown Crown Point nestled on a quiet street rare find 4 bedrooms ranch .73 acres with two parcels. Conveniently located 1/2 block from Lake County Fairgrounds. Hardwood flooring in the living room, dining room and family room with wood burning fireplace . Eat In Kitchen features hardwood flooring, granite countertops, abundance of cabinetry and large pantry. Three bedrooms on the main floor, one bedroom has 1/2 bath attached, the other two bedroom hardwood flooring.







Listing luxury is best left to an agent with experience.
Experience the difference in selling your luxury home using the Nicole Lyon advantage.
With the premium costs of selling a home in this category, you need an agent whose experience and market knowledge put your interests first. Nicole Lyon is that agent. Logical, with a heart and mind focused on your success, she’s dedicated to delivering results. As a certified Real Estate Negotiator with a CREN designation, she’ll negotiate the best terms for your sale.
Her understanding of luxury demographics means you’ll receive top-notch communication and professionalism. Whether you’re selling residential, new home construction consultant, or need commercial referrals, Nicole’s innovative marketing techniques will make a difference. And if you need help outside your area, she has an extensive international network to connect you with the right agent. Call her today for a one-on-one consultation and discover how Nicole Lyon can elevate your real estate experience.
Discover the Nicole Lyon advantage today. Thank you for the opportunity to partner with you!

4 BEDS | 3 BATHS | 3,788 SQFT | $450,000 5049 EVANSPORT ROAD DEFIANCE, OH 43512
Get ready to live like you are on vacation every day. Follow the paved drive past the large pond surrounded by mature trees and come upon a sprawling 3,700+ sq. ft. modern ranch style home sitting on a private 5+ acres. Redesigned to entertain with a remodeled kitchen (2020) looking out over 800 sq. ft. of open a dining/ family room. The “wing” of oversized bedrooms is anchored by the primary bedroom w/ remodeled bathroom (2022) large walk-in closet and attached laundry room that will WOW you! So many updates over the past 10 years, a tour to discover all this home has to offer is a must.



























Welcome to this beautifully renovated home that perfectly blends modern elegance with cozy charms. Open concept, living space flooded with Natural light. This renovated gem includes an updated plumbing, electrical system, and New HVAC,New roof and all brand new Stainless Steel appliances, quartz counter tops, new flooring and fresh paint. Schedule your showing Now!

513.800.9293
micasa.maribel@gmail.com www.sevenhills.yourkwoffice.com















This beautiful property is truly on a park-like setting. With fields behind and woods beside, this house has the ultimate privacy to enjoy your time on the front porch or one of two back decks. This home was custom-built with thought and detail put into every decision, using top-of-the-line items when it was built. The mantle and newel post were repurposed from a 250-year-old church. The trim came from cherry trees on the property. It has two of each: kitchen sinks, dishwashers, hot water tanks, fireplaces, wet bars, furnaces, and ACs for zoned climate control. The kitchen is a chef’s dream with an island, prep sink and in-counter grill, double oven, and walk-in pantry with a second dishwasher! The high ceilings and open concept make this home great for entertaining! It also has an elevator, generator, and is gated.





Discover a nature lover’s paradise in this stunning 4-bedroom, 2-bath ranch home on 4 beautifully landscaped acres in Gambier, just one mile from Duff Street. Overlooking a tranquil ravine, this treehouse-like setting blends nature and comfort seamlessly. Inside, find a warm interior with solid wood doors, new luxury vinyl plank and hardwood flooring, and charming Pickwick-style pine siding in the living room. Abundant windows offer excellent natural light and breathtaking views.The gourmet kitchen, renovated in 2022, is a chef’s dream with quiet-close cabinetry, under-cabinet lighting, and modern appliances (included). A 2016 addition provides flexible living space, ideal for a mother-in-law suite or private retreat. This meticulously maintained home has been replumbed and rewired, with major updates including a new heat pump (2016), pressure tank, water softener, and water heater, plus newer windows.

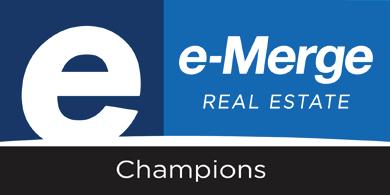
Victorian ELEGANCE
Stunningly beautiful Victorian Queen Anne home in the heart of the historic village of Garrettsville. This is a spectacular genuine painted lady boasting beautiful stained glass & leaded windows. Welcoming grand foyer with ornately carved original woodwork & gorgeous hardwood floors. Amazing turret curved seating in the first floor waiting room. Incredible staircase & antique period lighting. Beautiful butlers pantry. 5 Panel solid wooden doors. Recently updated kitchen granite counters & beautiful bathrooms keeping in mind the period & era of this lovely historic home. Recent restoration of the slate roof. Ornate copper gutters & downspouts, copper gutters have leaf filters (except the porches). Custom perennial gardens & landscaping has extensive sprinkler & irrigation systems. Aluminum “wrought iron look” fenced yard. Charming carriage house holds 2 vehicles & has additional storage upstairs & in back. Huge basement with incredibly high ceilings boasts impressively massive stone walls, so full of history. This space has interior & exterior access & is a must see. This home is lovingly & meticulously maintained! This one of a kind gem has so much to offer & sits on a double corner lot shaded by the impressive maple trees lining the street. We believe this is the first house in Garrettsville to have interior running water & hot water. 3rd floor attic turret is amazing! Pickle ball courts, parks, walking trails, coffee shop, restaurants, ymca all close by. Home warranty. A must see. Call Darlene or your favorite Realtor today! Don’t just dream of living in a fairy tale house, this house makes your dream come true! Pre-approved letter or proof of funds required for all showings. Seller requires an extended closing - seller’s building. Contact listing agent.


“Opening







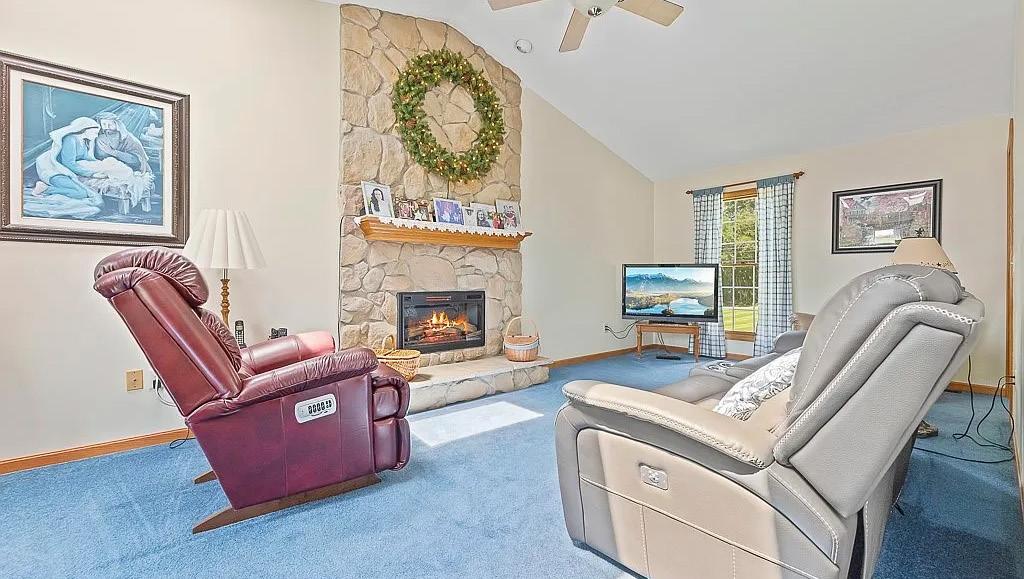





3 BEDS | 2.5 BATHS | 1,780 SQFT | $365,000
NEAT AS A PIN! This gorgeous colonial 3 bedroom home nestled on a serene 2.09 acres will check all your boxes. Located in the highly sought-after West Branch School District, this beautiful acreage creates an ideal setting for outdoor living or entertainment. A bright, spacious kitchen overlooks a private backyard with country views and a maintenance-free deck. Eat-in kitchen also features ceramic flooring, stove, refrigerator, microwave, dishwasher, and walk-in pantry to fit all your kitchen needs. Pantry was previously used as a laundry room, but plumbing has since been removed. The formal dining room is roomy and flexible – could be used for a family room, playroom, or additional living space – it’s your choice! You’ll love the living room with its high ceilings and skylights that glow on sunny days. The electric fireplace rounds out the space to keep things warm and cozy all year-round. Lovely master suite complete with full bathroom and walk-in closet. Clean as a whistle basement featuring laundry, utilities, and additional storage/flex space. Two car attached garage is freshly painted. Outbuilding with great flexibility as a workshop, storage, or barn. Roof replaced 2024. Some newer windows, newer sliding glass door, and brand new front door. Get ready to make lasting memories in this exceptional home! ALL SIZES, AGES, AND SQUARE FOOT ESTIMATED. New builtin microwave!!!!


19805 N BENTON ROAD W, NORTH BENTON, OH 44449Z


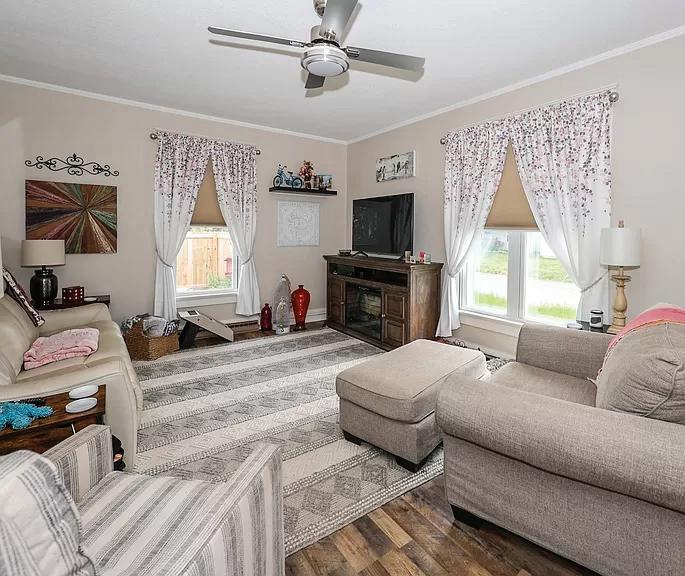
BECCA WILLIAMS | F.C. TUCKER FORT WAYNE
REALTOR®/BROKER | 260.402.7433 | beccatherealtor@gmail.com
PENDING: $249,900 | Come check out this stunner in the heart of Bluffton! You can tell when you enter this home how much the sellers love this home. Updates include new quartz countertops, repainted cabinets, undermount single-basin sink, faucet, gas stove and refrigerator in kitchen.



JAYNE GREGORY | BROKERS REALTY GROUP REALTOR® | 330.219.5890 | realtorjaynegregory@gmail.com | www.callJayne.com
$228,500 | Heat up these cold winter days with the warm vibes from this beautifully updated Bazetta home! Offering a desirable two-bedroom ranch layout with first floor laundry, this residence has everything you’ve been looking for. Tour: https://my.matterport.com/show/?m=6MokkRLgieL


CRYSTAL JONTONY | EXP REALTY, LLC

REALTOR® | 216.215.6663 | jontonysells@gmail.com
$245,000 | Welcome home to this completely remodeled 4 beds, 3 baths home. This home sits on a quiet street with a big backyard for a getaway retreat. Complete with a brand new kitchen, including new appliances, and an updated bathroom on every level, this home has flexible spaces that can meet the needs of many.



GREGORY HIRE | HALLMARK EXCELLENCE REALTY MANAGING BROKER | 574.238.7157 | greghire.hallmark@gmail.com
$235,000 | Come and see this completely remodeled home in peaceful Nappanee. Everything is new! New kitchen cabinets, new countertops and new stainless appliances. New high efficiency furnace with new ductwork and a new central air system.


We offer realtors and brokers the tools and necessary insights to communicate the character of the homes and communities they represent in aesthetically compelling formats to the most relevant audiences.
We use advanced targeting via social media marketing, search engine marketing and print mediums to optimize content delivery to readers who want to engage on the devices where they spend most of their time.




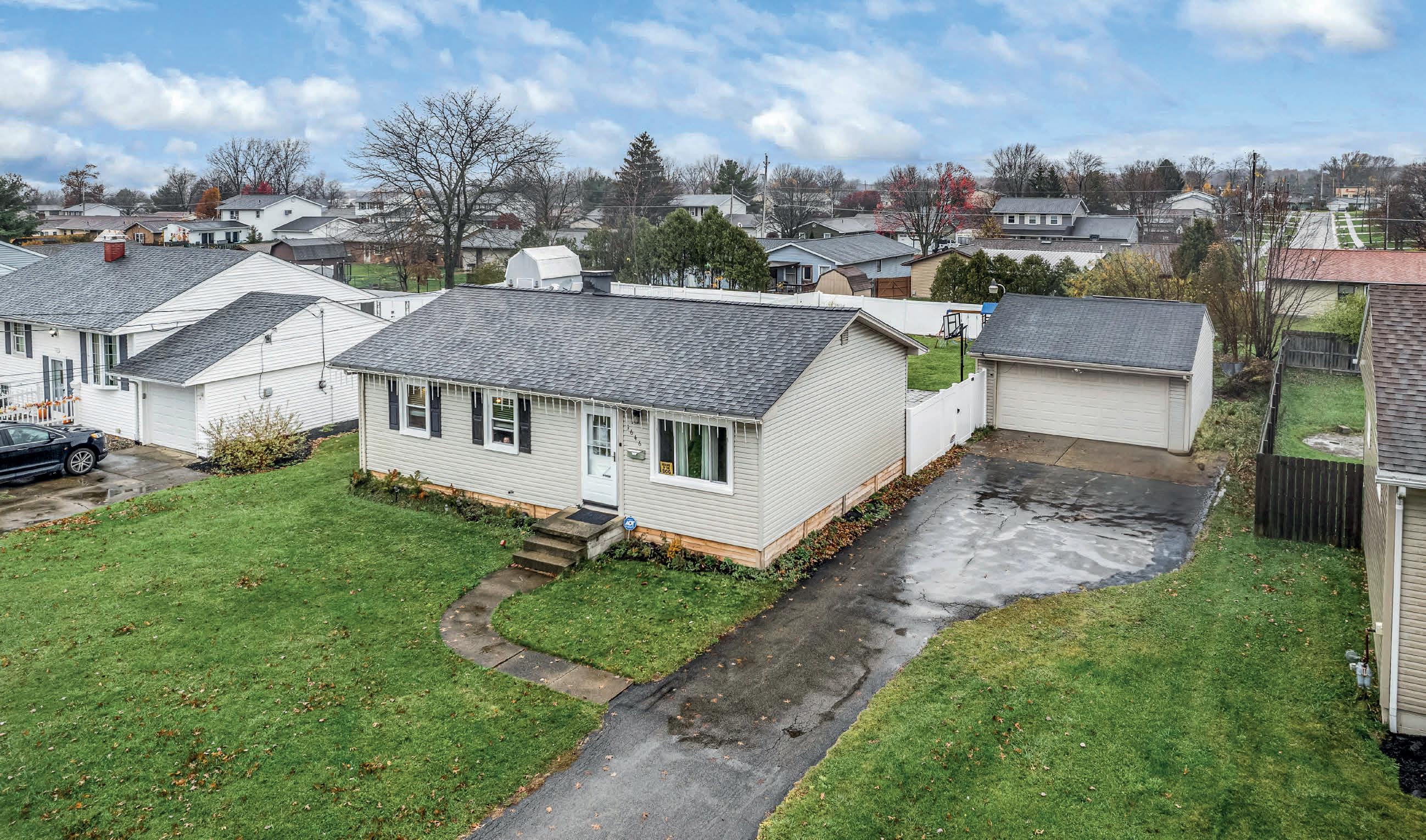


Renovated 3 bedrooms, 2 baths ranch home with a finished basement! This beautifully updated home welcomes you with stylish luxury vinyl plank flooring that flows seamlessly throughout the main level. The tastefully chosen lighting highlights the modern kitchen, featuring stunning Heava butcherblock countertops, sleek stainless steel appliances, and a generous island with a convenient breakfast bar. Three comfortable bedrooms and a well-appointed full bathroom complete the main floor. The finished basement offers even more living space, including a spacious rec room, a versatile fourth bedroom or office, and a luxurious spa-like bathroom. Enjoy peace of mind with recent updates, including a new furnace in 2023 and a new AC unit and windows in 2024. Outside, the fully fenced backyard, completed in 2024, creates a private oasis. A large brick patio with a firepit provides the perfect setting for gatherings with friends and family. Ample storage is available in the large shed behind the garage, keeping your vehicles and tools organized. The only thing missing is you!



31295 ARTHUR ROAD, SOLON, OH 44139
Welcome to 31295 Arthur – A Private Retreat on Over 7 Acres. Step into luxury with this spectacular estate, nestled on over 7 acres of breathtaking landscape. Offering 5 spacious bedrooms, including two master suites, and 6 beautifully designed bathrooms, this home seamlessly blends elegance, comfort, and modern sophistication. As you enter, you’re greeted by a grand two-story foyer with stunning marble floors, setting the tone for the refined finishes throughout. To the right, a formal dining room awaits, while to the left, a dramatic two-story living room with a cozy fireplace opens seamlessly into both the great room and the state-of-the-art gourmet kitchen. The chef’s kitchen is a masterpiece, featuring sleek white and black cabinetry, exquisite black diamond quartz countertops, stainless steel appliances, and modern lighting that adds warmth and elegance. Fresh paint throughout enhances the crisp, clean aesthetic, while newly updated bathrooms offer a contemporary touch. The main floor master suite provides ultimate convenience, along with a laundry room and guest bath. Upstairs, you’ll find four generously sized bedrooms, including a second master suite, and three modern bathrooms, ensuring plenty of space for family and guests. The finished lower level is designed for entertaining, complete with a wet bar, fireplace, and a half bath, adding an additional 1,200 sq ft of living space. Step outside onto the expansive 3,200 sq ft deck, overlooking a private pond and the serene natural surroundings—an entertainer’s paradise. Recent updates include a new furnace, renovated kitchen, upgraded bathrooms, new flooring, stylish light fixtures, fresh paint, and much more. This extraordinary home is move-in ready, and the seller is offering a home warranty for peace of mind. Don’t miss out on this rare opportunity! Call today to schedule your private tour. Virtually staged.










8801 BUNKER ROAD, ORWELL, OH 44076
4 BEDS | 6 BATHS | 6,924 SQ FT | $2,900,000
This architectural gem is a masterfully crafted English Tudor estate, meticulously built over a 30-year period. The home is a showcase of exquisite woodwork, with cherry wood in the living room and wooden beams in the back family room sourced directly from the property. The two-story living room features a stunning wall of windows and a view of the library on the second level. The expansive kitchen is a chef’s dream, featuring two refrigerators, double stove top with double ovens, and two dishwashers. A large office is conveniently located on the first floor. There are four spacious bedrooms each offering their own bathroom. The grand master suite is a retreat in itself, with french doors opening to the rooftop of the original home. The suite includes a lavish walk-in closet that doubles as a dressing room, complete with built-in dressers and organizers. The finished lower level is an entertainment haven, featuring a full bar, pool table, air hockey, and skee ball. The estate is set on 61.25 serene acres, offering a peaceful country setting with a pond, a large outbuilding ideal for a workshop or car collection, and a second smaller outbuilding. A circular driveway graces the front, while a second drive leads to the back entrance and the attached two-car garage.





Welcome to this peaceful gated community Designed by the renowned architect Anthony Paskevich. Haskell Homes awaits you, as you enter the community, you are greeted by cluster homes that are nestled around a gorgeous pond with three tranquil fountains. Then you arrive to this lovely 3 bedroom 2.5 bathroom, stunning home with upscale design and urban touches. You enter into open area that can be used as living space, an office, workout area or anything that fits your lifestyle. From the 2 car garage is a spacious mud room with washer, dryer, sink and plenty of cabinets for tons of storage. You can then enter the eat-in Euro-Style kitchen, with open space to move about making cooking a joy. The kitchen is open to a cozy dinning room that’s open to a large living room with fire place, perfect for plenty of entertaining. Main level spa like half bathroom. Upstairs, you will find the luxurious master bedroom with additional space to use for an office or extended closet/dressing space. Master suite boasts an oversize soaker tub and separate standing shower. Perfect for a spa like retreat after a long day. 2 additional bedrooms with plenty of closet space and a second full bathroom. Across the street is the iconic Shoreby Club that provides formal and informal dining, summer swimming, conference rooms, health club and guest suites. Minutes from downtown, Cleveland Clinic, University Hospital, Cleveland State University, Case Western Reserve University and so much more. This is maintenance free living, membership privileges at Shoreby club with breathtaking views of sunset and equity membership included! Schedule your viewing today!


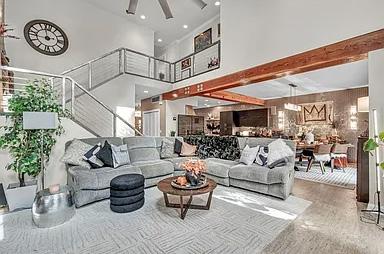








KATIE PHILLIPS, GRI, CRS
REALTOR®
219.405.0704 ktphillips1@gmail.com www.katiephillips.mccolly.com

3 BEDS | 2 BATHS | 1,716 SQFT. | $599,000

WEALTH OF POSSIBILITIES
55.62 ACRES • $600,000 This 55-acre parcel of agricultural land in Michigan City, IN, offers a unique blend of opportunities for a variety of uses. Located south of Highway I-94, the property includes 23.5 acres of fertile, tillable farmland and 31.5 acres of serene woodlands. The land’s mix of open fields and wooded areas provides a perfect setting for a wide range of potential uses. For those interested in recreational pursuits, the property offers ample space for a private retreat, including trails for hiking, hunting, or ATV riding, making it ideal for outdoor enthusiasts. Its large expanse could also accommodate an equestrian center with room for stables, riding arenas, and grazing pastures, capitalizing on the scenic and rural atmosphere. A singlefamily estate home could be developed on the site, offering a peaceful, secluded setting with plenty of space for a custombuilt residence surrounded by nature. Alternatively, the property holds potential for a housing development, particularly with its proximity to I-94, which offers convenient access to nearby cities, including Chicago.

2107 N. Calumet Ave, Valparaiso, IN 46383
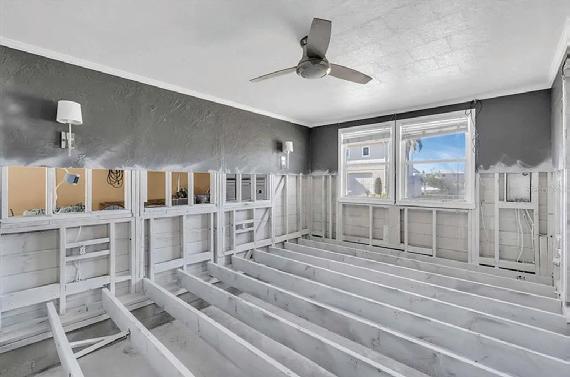



WATERFRONT DIAMOND IN THE ROUGH JUST SECONDS TO THE RIVER! Priced at land value, this property can be used to build the home of your dreams from the ground up, or bring your vision and recreate a home with the current structure. Home sustained flood damage in 2024 and has since been professionally remediated. While the inside is ready to finish, many elements remain in fabulous condition including a new 2024 METAL ROOF, 2023 HVAC, 2016 BOAT LIFT/DOCK with Timbertech composite and PVC decking, and a quintessential Florida swimming pool. In addition, impact windows and sliders were upgraded at the rear of the home, and pool equipment was replaced less than 2 years ago (heater has not been used since storm). Have an EV? The home already prewired with an outlet. Ideal location convenient to downtown Bradenton, Ellenton shopping, St. Petersburg, the vibrant Sarasota area, easy access to 3 airports, I-75, and world famous beaches and fishing! No need to get in your car...just lower your boat and spend the day on the water. Great investment spot for water enthusiasts looking for a more central location that puts you close to just about everything.

ZANETA SANDERS
CEO | REALTOR® | DESIGNATED
MANAGING BROKER
815.304.5384
zlead@zrealty.group www.zrealty.group

ASHLEY HAY
REALTOR®
815.549.1477
ahayrealtor@gmail.com www.zrealty.group

MANISHA DAVIS
REALTOR®
414.213.5910
Manisha.dreamhomes@zrealty.group www.zrealty.group


Located just minutes from shopping, dining, and entertainment in Pataskala, New Albany, Etna, and Granville

Easy access to Route 310, 161, I-270, and I-70
A unique opportunity to build your new home, Scenic View is a private, gated community comprised of 60 estate lots that offer community amenities. Each lot provides ample land for your home to be its own private sanctuary! Lush lawns and mature trees surround these sprawling luxury homes amid the natural wonder and peacefulness of the forest. Some lots border undeveloped ravines, streams, and woods for a truly secluded feel. Bring your own builder and build the home of your dreams. Many of these custom-built estate homes will feature walls of windows in the walk-out lower level, extravagant primary suites, and stunning unique and customized interior and architectural design. All considered, a rare find in Central Ohio
In addition to lush natural landscaping and undeveloped greenways throughout, the Scenic View Estates community offers all utilities brought to every home site including city water and sewer, natural gas, electric, and high speed internet. In addition, there is a clubhouse and community pool, private walking path with stream crossings and elevation changes, and breathtaking views.
Phase 1 has 9 lots remaining. It’s the perfect time to take advantage of our special lot loan rate of 5.75% through Heartland Bank. Lots are priced from $190,000 - $260,000 and are between 1.8 - 4 acres. Visit www.sveohio.com for more information.



1.8















Whether in Indiana or Illinois, I am always ready to dig in and help my clients find the perfect home in the perfect area, or help a seller aggressively market their home to get it sold. Give me a call and let’s get started!
Kristiana is truly the yin to my yang. From the moment we connected, her unmatched market knowledge and negotiation skills were evident. She secured an incredible deal on our new home and expertly managed the sale of our previous one, overcoming multiple challenges with unwavering dedication. Always available, she handled every detail with professionalism, meeting tradespeople and managing tasks seamlessly. I highly recommend Kristiana to anyone buying or selling property—she’s a top-tier agent and a true partner in the process.
ERICKA IRBY - BUYER
Kristiana Hamilton



Experienced. Knowledgeable. Professional.
Whether you’re looking to invest in a new property, or you’re trying to sell your current one, I’m ready to work with you. I’ve been working as a licensed and accredited Real Estate Agent since 2021 and served as Director of Marketing for over a decade for a top real estate team prior to that.
If you want to work with the best in Central Indiana, there’s no need to look any further. My guarantee to you is that I’ll work hard on your behalf to secure the best deal possible and take as much stress out of the process as I can.









4784 Falcon Parkway, New Haven, IN 46774
Nothing provides me with greater satisfaction than helping my clients. I realized very early on in this industry that happy clients are what make me happy! I realize that you need a real estate professional that will listen to you, understands the industry and is positioned to stay ahead of the game.
I am constantly researching the latest technologies, tools and services, to ensure my clients benefit from the best marketing and search products to help with the sale or purchase of a home. I pride myself on negotiating skills that allow my clients interests to be represented in the best possible way. You will get the absolute best price in buying a home, and if selling you will keep as much equity and wealth as possible. My relationships through residential mortgage lending and loan structuring allow my clients the best options to suit both needs and financial objectives. Mostly I truly enjoy the opportunity to work with great people and help them achieve their dreams!
As a full-service real estate professional, I can meet all of your needs, whether you are buying or selling a property. I am your perfect partner!
Residential Specialist #1 Company in Northern IN Fort Wayne IN Assisting buyers and sellers


Buyer represented by:
Lilliana Caro with Coldwell Banker Real Estate Group - Fort Wayne - Coldwater

GET TO KNOW DAVE
As your professional real estate advisor, I focus on client satisfaction. My business is about service, and I am not happy until you are happy. My years in the business have provided me the experience to assist you with nearly every real estate need. Whether it’s finding a home, finding the best lender referral, or helping you get the most out of selling your home, I am here to guide you. If there is anything you need, please let me know.





Step into your dream home in the picturesque Reserve at Eagle Trace neighborhood. This 3 bed 3 bath home is an entertainer’s dream come true. Enjoy conversations around the expansive kitchen island, have a glass of wine and a one on one chat in the sun-room, or step onto the patio overlooking the pond and protected wildlife preserve for an evening under the stars. This home has multiple bonus spaces, enjoy the loft, sun-room or bonus room off the garage entry. Features a home office perfect for that work from home lifestyle. Owner suite features an extended double vanity, and custom walk-in closet. Updated laundry and guest bath ensure visitors feel at home. All within minutes of Warner Park, shopping outlets and CMH airport. Don’t miss out on this perfect opportunity to call home.



dreeshomes.com



