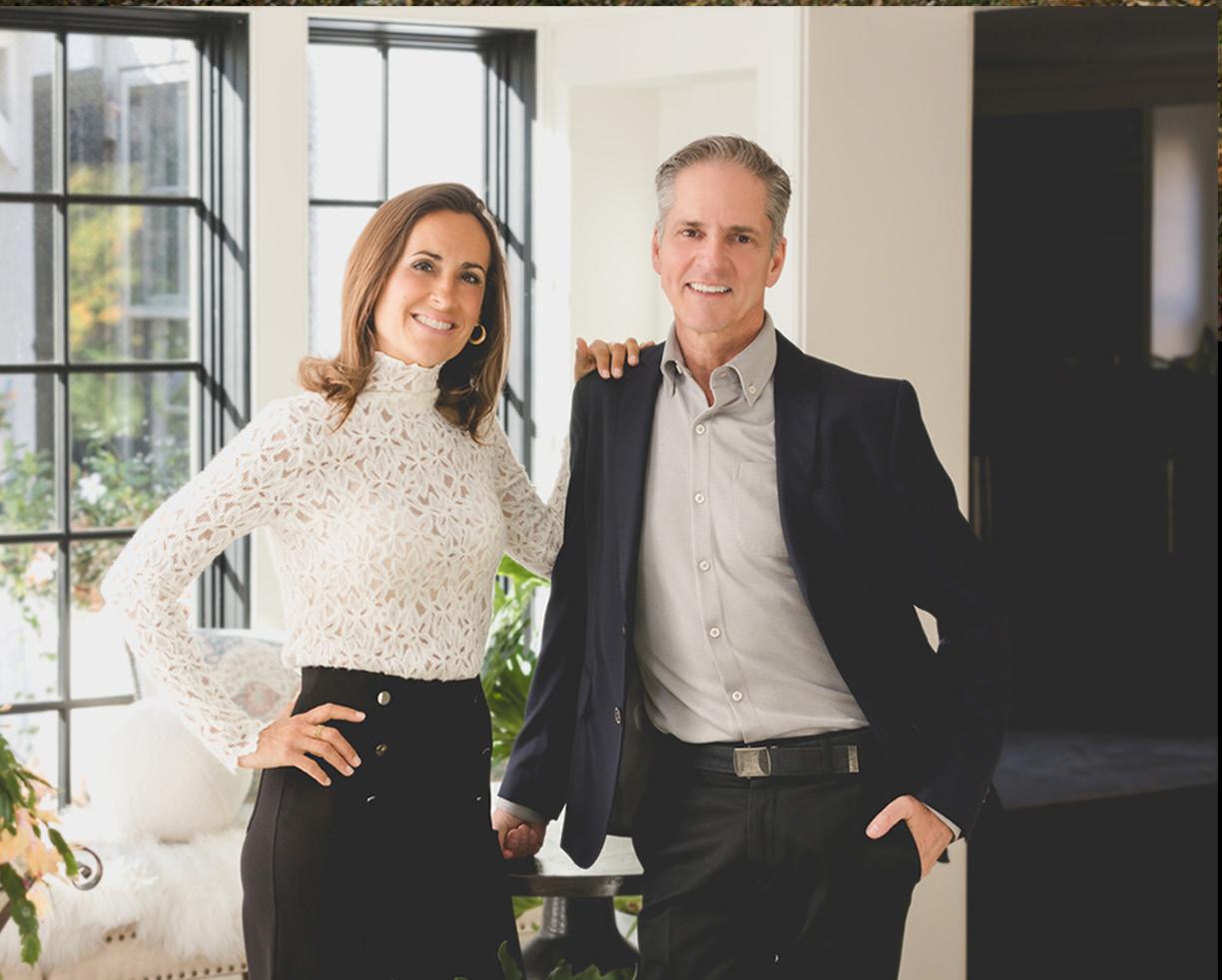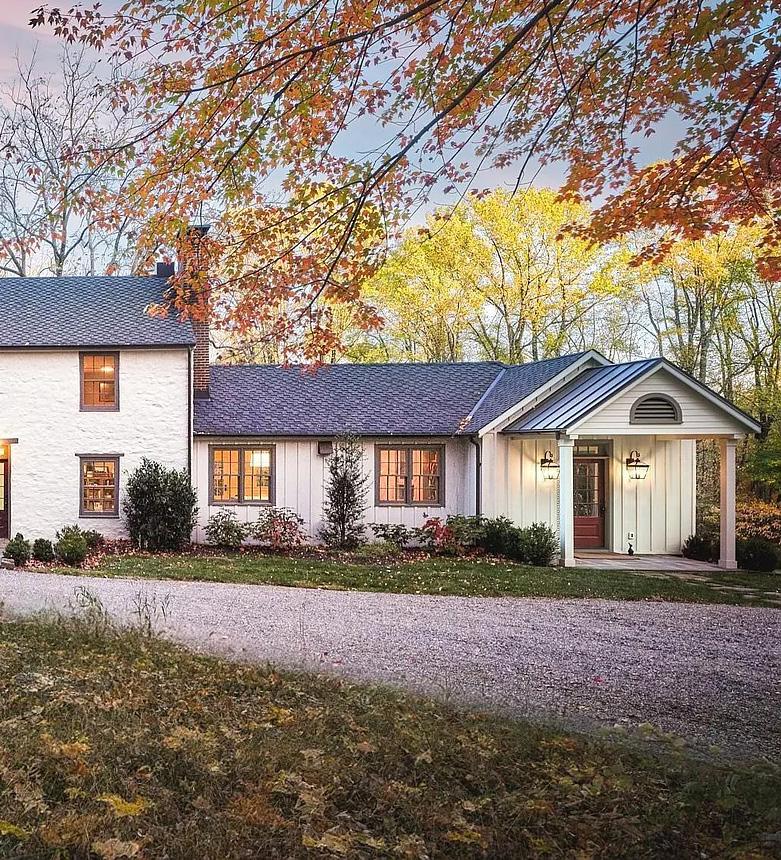








CHESTER SPRINGS, PA 19425
4 BEDS | 5 BATHS | 7,166 SQFT IMAX HOME THEATER | WALK-OUT BASEMENT
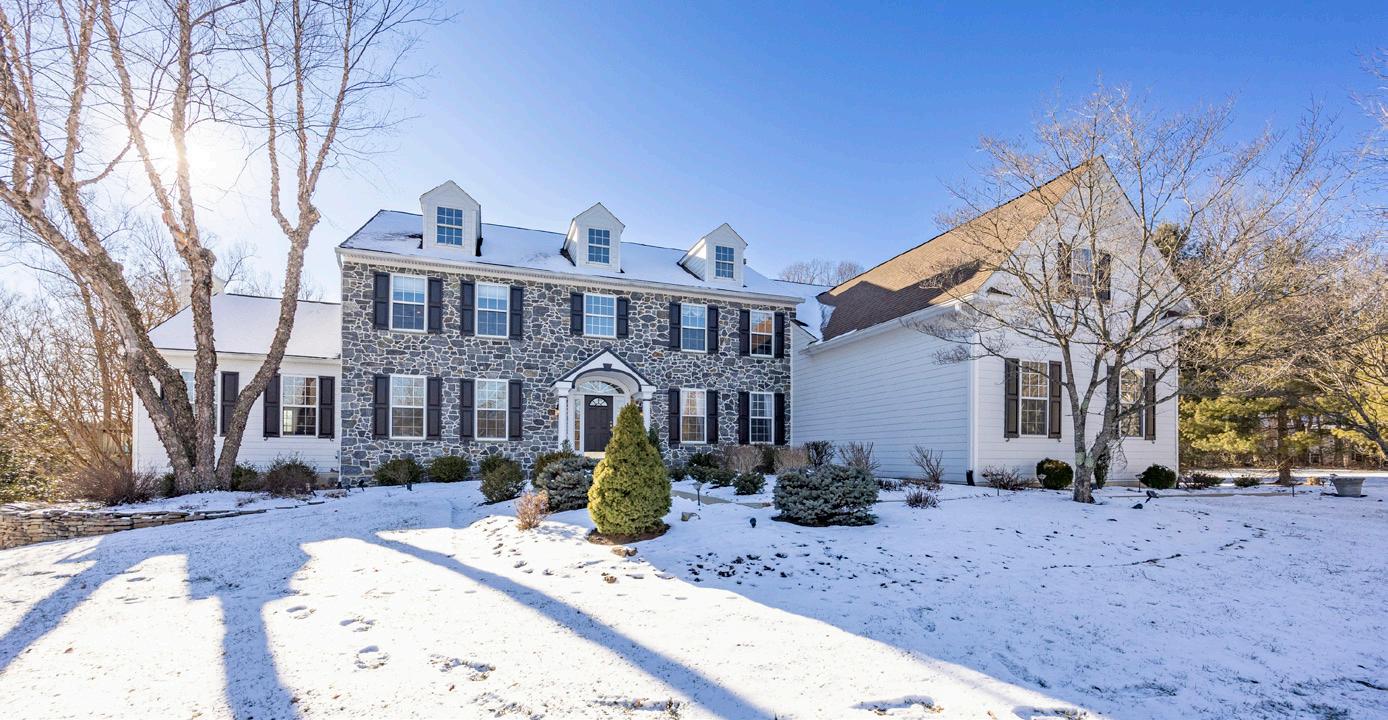
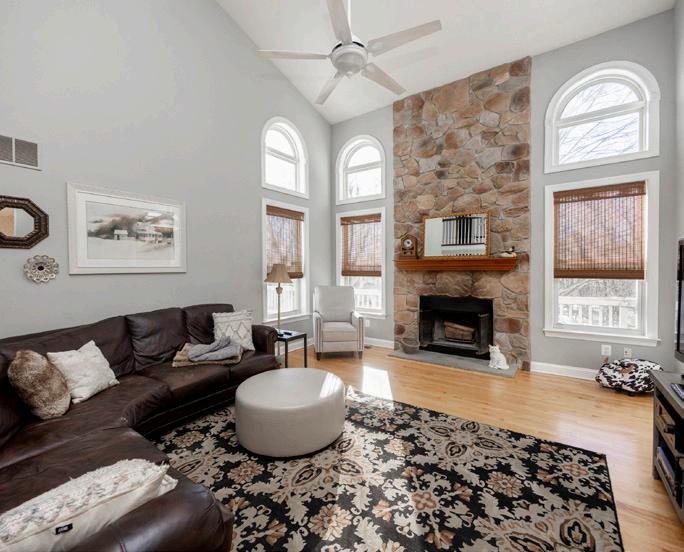
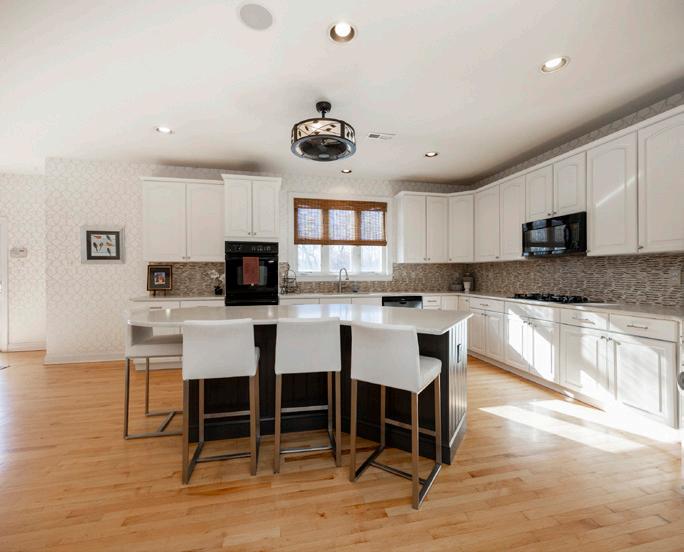
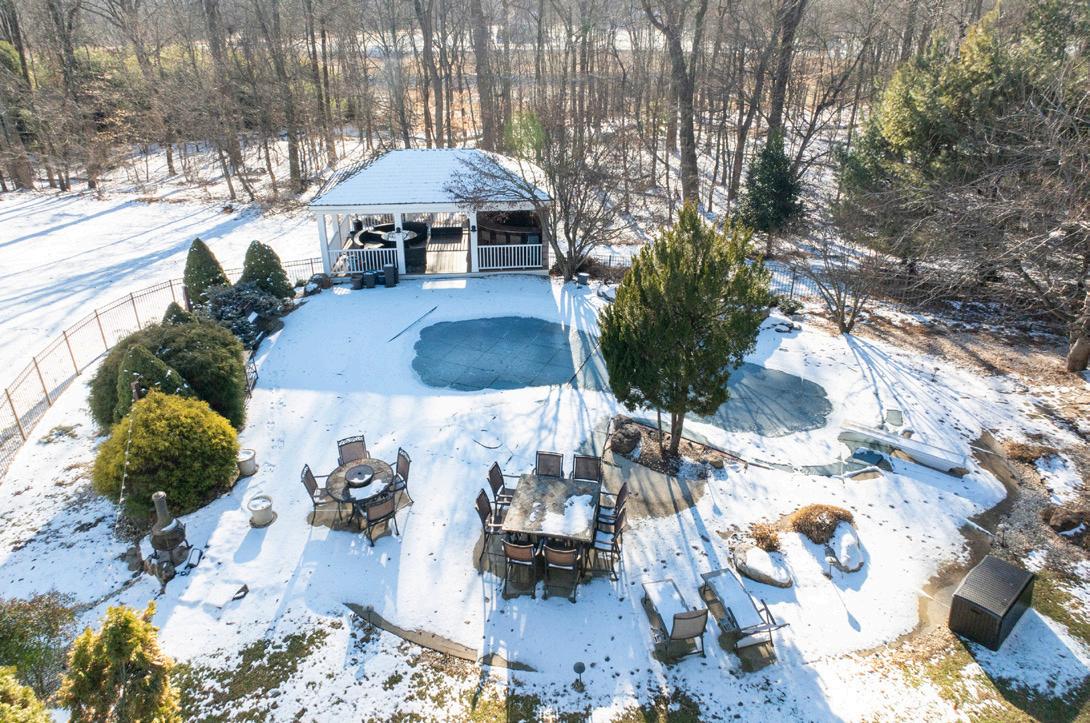
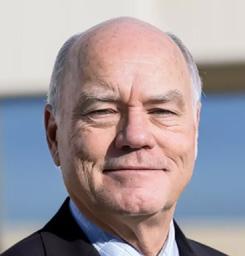
$2,000,000
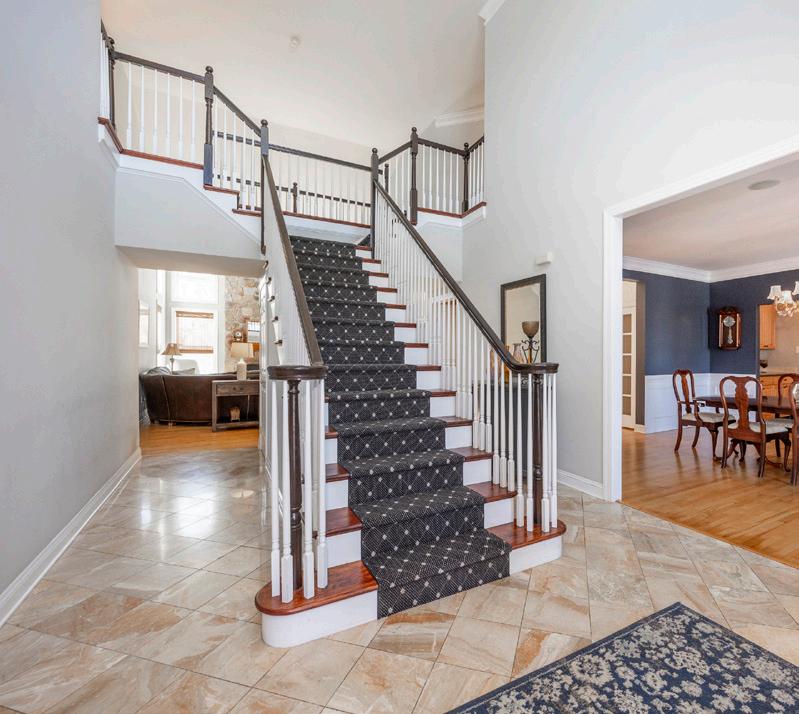
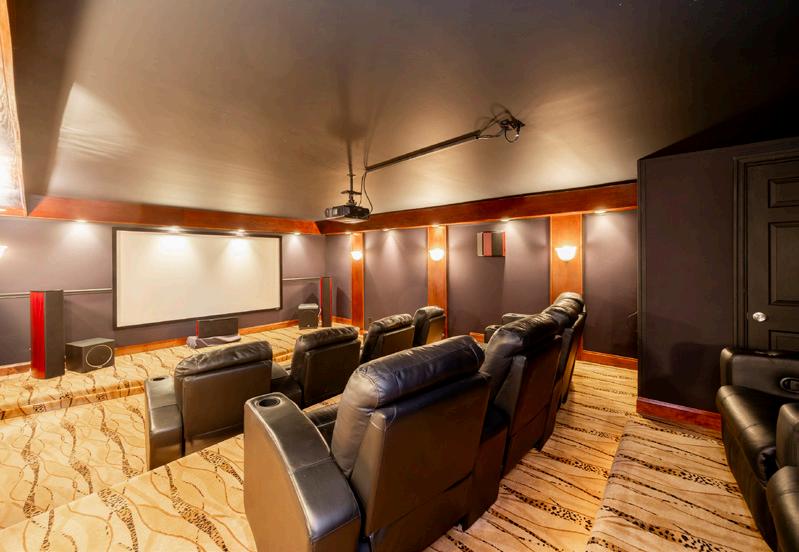
This classic stone colonial is situated on a 1.4-acre premium lot in the highly sought-after area of Chester Springs, PA. Nestled at the end of a quiet cul-de-sac, this stately home backs up to almost 30 acres of protected open space with tranquil flowing creek & mature trees. This idyllic scenic location provides privacy and beauty throughout the year. With over 5,200 square feet of living space on the first two floors and an additional 2,000 square feet in the finished walk-out basement, and a one of a kind in home theatre, this home offers spacious and versatile living areas. Located within the award-winning Downingtown East School District, residents also have access to the prestigious STEM Academy in Downingtown. This meticulously maintained property boasts four bedrooms (with a potential fifth in the finished basement), four full bathrooms, and one half-bathroom. The in-ground pool with a hot tub is complemented by a spacious cabana, which features a full bar with built-in appliances and a seating area overlooking the backyard, making it perfect for entertaining.
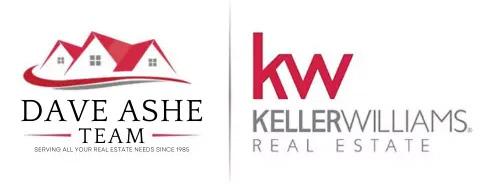

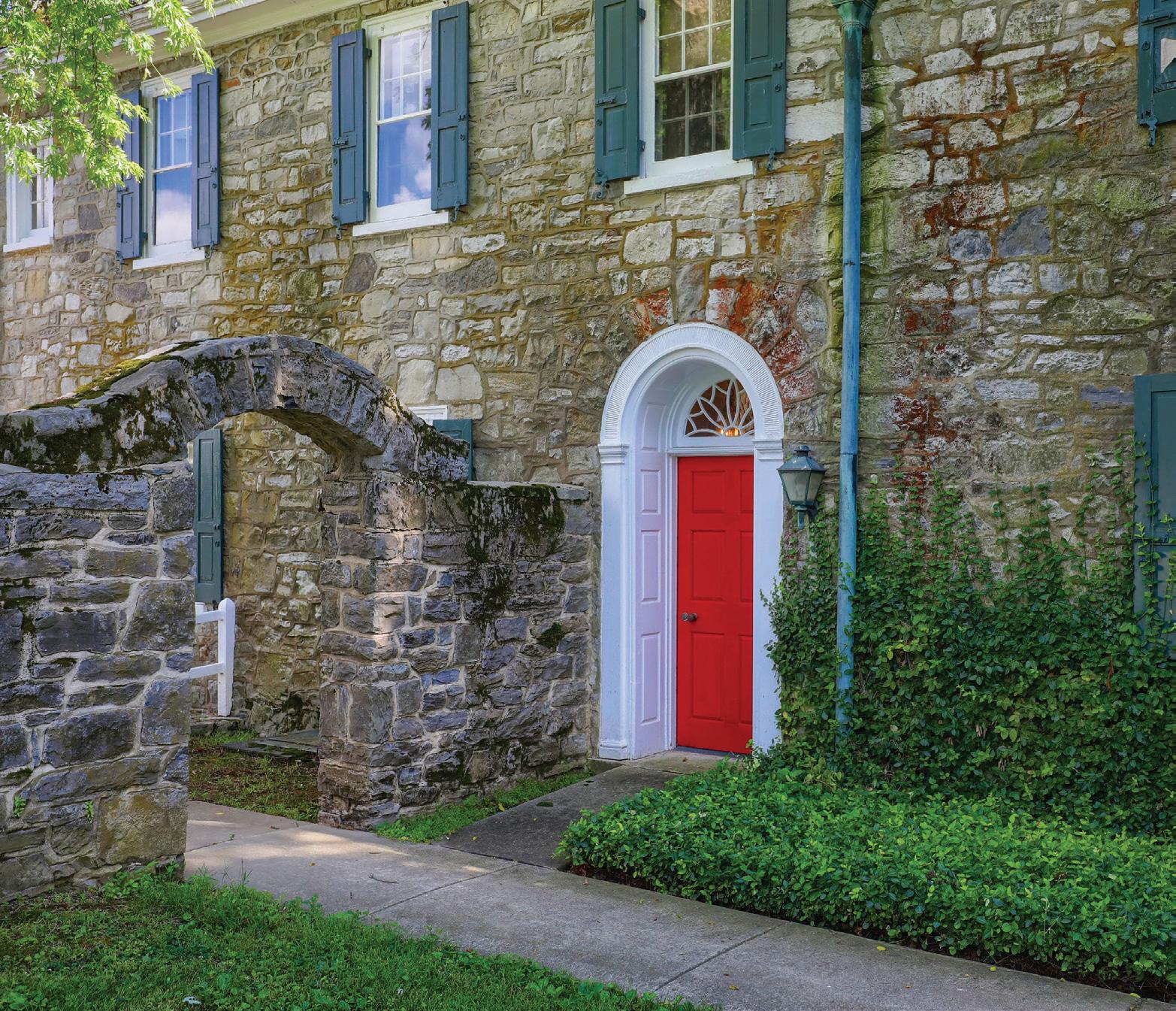



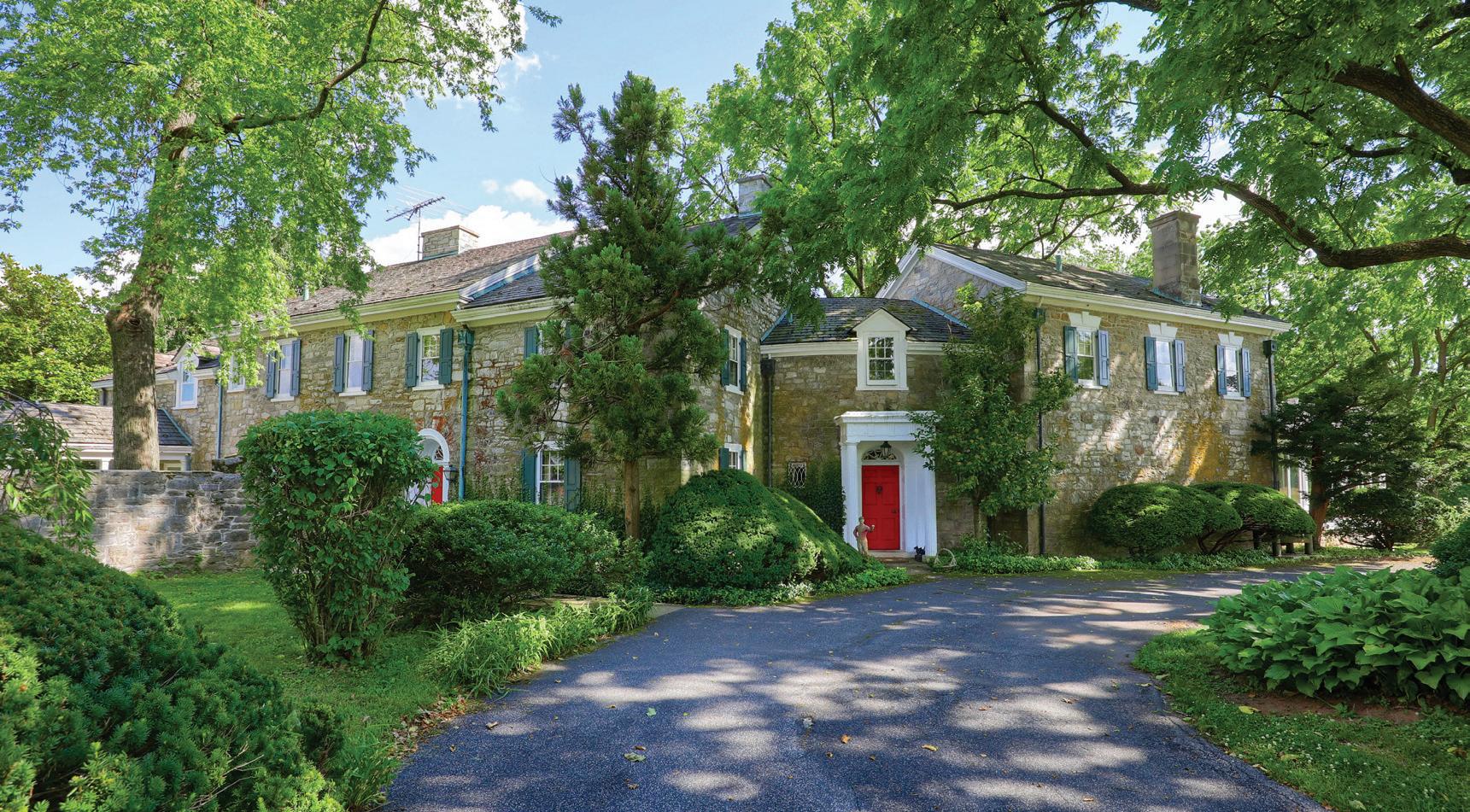
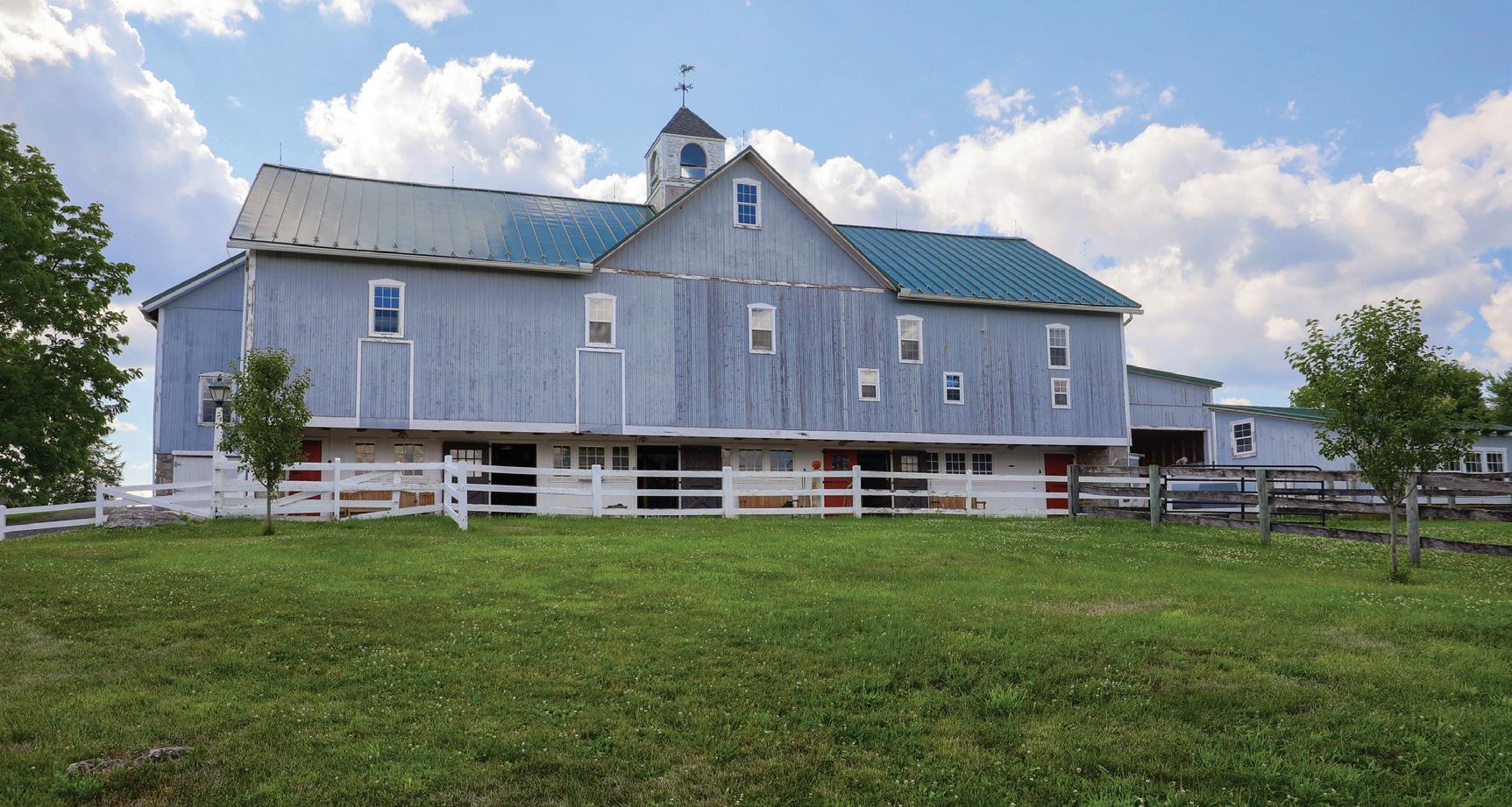
140 EVANS HILL ROAD, READING, PA 19608
5 BEDS | 5 BATHS | 8,500 SQFT | $2,995,000
Experience the timeless allure of a 29-acre equestrian estate anchored by an extraordinary 1775 fieldstone home. Nestled along a tranquil, nearly half-mile-long treelined driveway, this meticulously preserved property offers a picturesque and serene approach, unveiling a living piece of history that seamlessly blends 18th-century charm with modern amenities. At the heart of the estate stands the 8,500-square-foot home, proudly showcasing its original features: American plank Chestnut floors, hand-forged hinges, 1735 outdoor summer kitchen, four wood-burning fireplaces, and a slate roof complemented by all copper gutters and downspouts. With 5+ bedrooms and 4.5 vintage bathrooms featuring Moravian tile, the residence exudes character. The grand hall’s crown molding and built-in bench seating, along with the splendid family room painted ceiling medallion, highlight the home’s historic elegance. Sunlight dances through a mesmerizing sunroom with bay windows, offering stunning views of the property, while the dining room’s built-in cabinets and bay window enhance its warmth. A kitchen designed with practicality includes industrial-sized sinks, a walk-in pantry, and classic tiling. Ascending to the second floor, you’ll find five spacious bedrooms, each with hardwood floors and breathtaking views. The third floor offers additional charm with a library, vaulted ceilings, and storage room with a cedar closet. The lower level, spanning the home’s footprint, holds a laundry area and provides endless opportunities for customization. The main house also includes robust 400-amp electrical service. Outdoors, a circular driveway leads to a 6-car garage with guest quarters above, featuring a fully equipped kitchen, 1.5 baths, and barn-style doors. The estate’s allure extends beyond the main house. A separate 18th-century fieldstone cottage has a terra cotta tile roof, perfect for guests seeking privacy, includes a bedroom, full bath, kitchen, and a sunroom. The summer kitchen and carriage house, also fieldstone, add to the estate’s rich character, with the carriage house featuring a classic slate roof and additional historic charm. The sprawling grounds offer serene beauty with a meandering stream, pristine landscaping, a greenhouse, an outdoor kitchen, and an artist studio. Equestrian enthusiasts will revel in the magnificent bank barn, complete with nine horse stalls, a heated washroom, two tack rooms, and a caretaker’s quarters. The barn’s upper level offers versatile finished spaces, while indoor and outdoor riding arenas and multiple paddocks complete the equestrian amenities. This enchanting property, brimming with history and character, provides unmatched privacy while remaining a short drive from restaurants, shopping, and entertainment. Ideally situated near parks, the Reading Airport, and within reach of Philadelphia, Harrisburg, and New York, this estate is a rare gem waiting to continue its storied legacy. Come see this historic treasure for yourself and make it your own.

M. LUSK



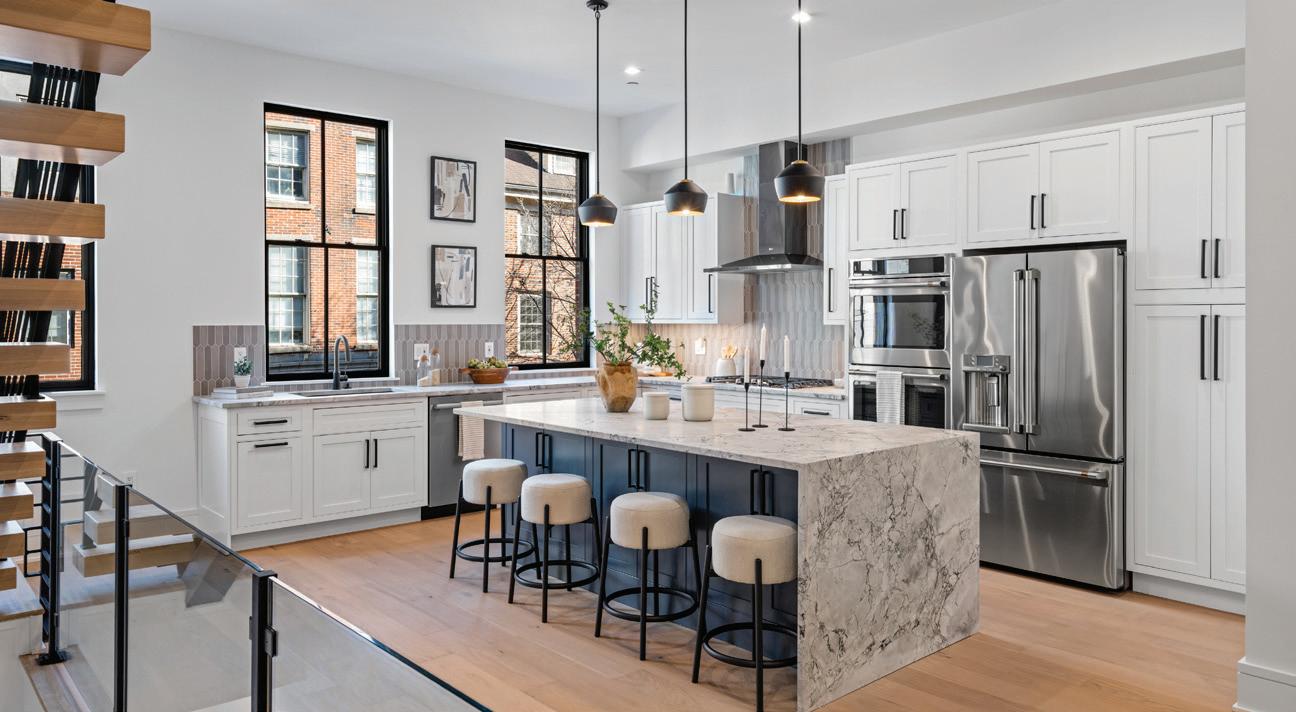

Listed by Liz Scott
|
Listed by Dava Costello
Conchetta Park
|
Listed by Fred Ritter
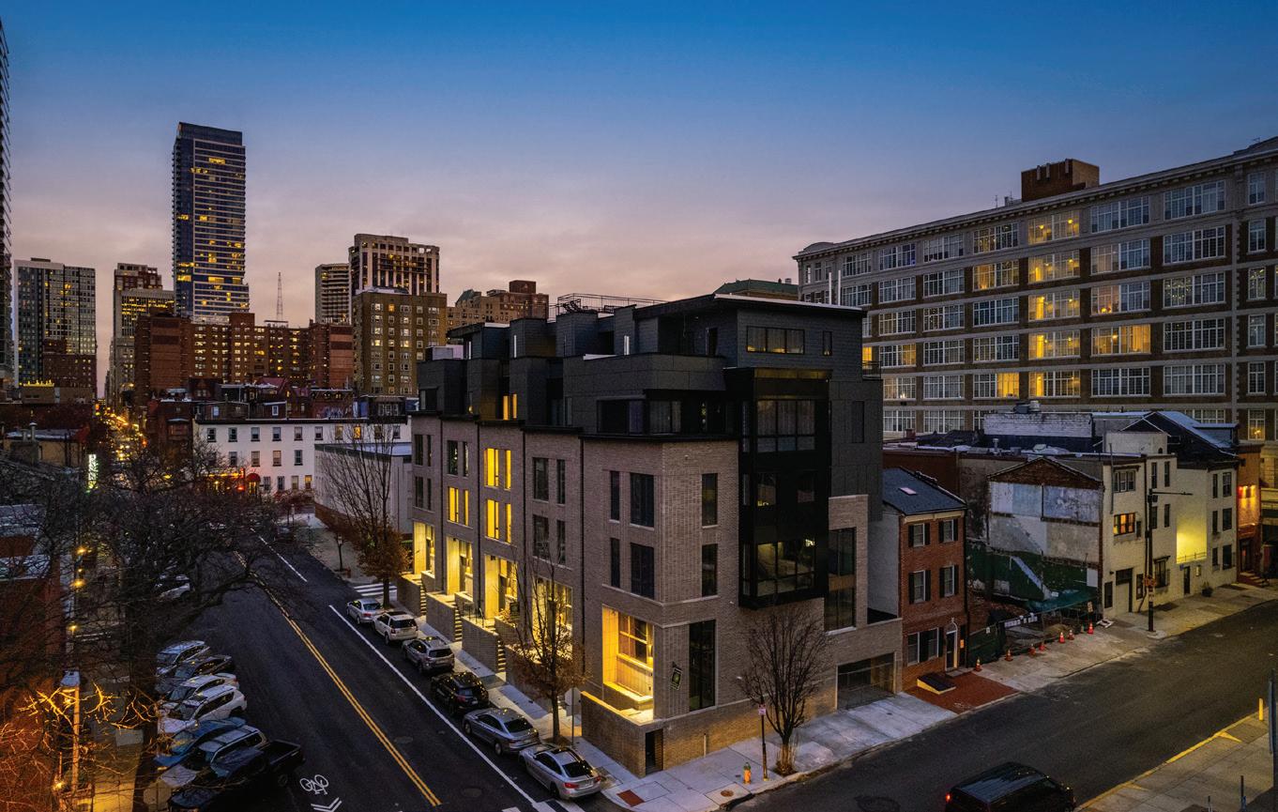
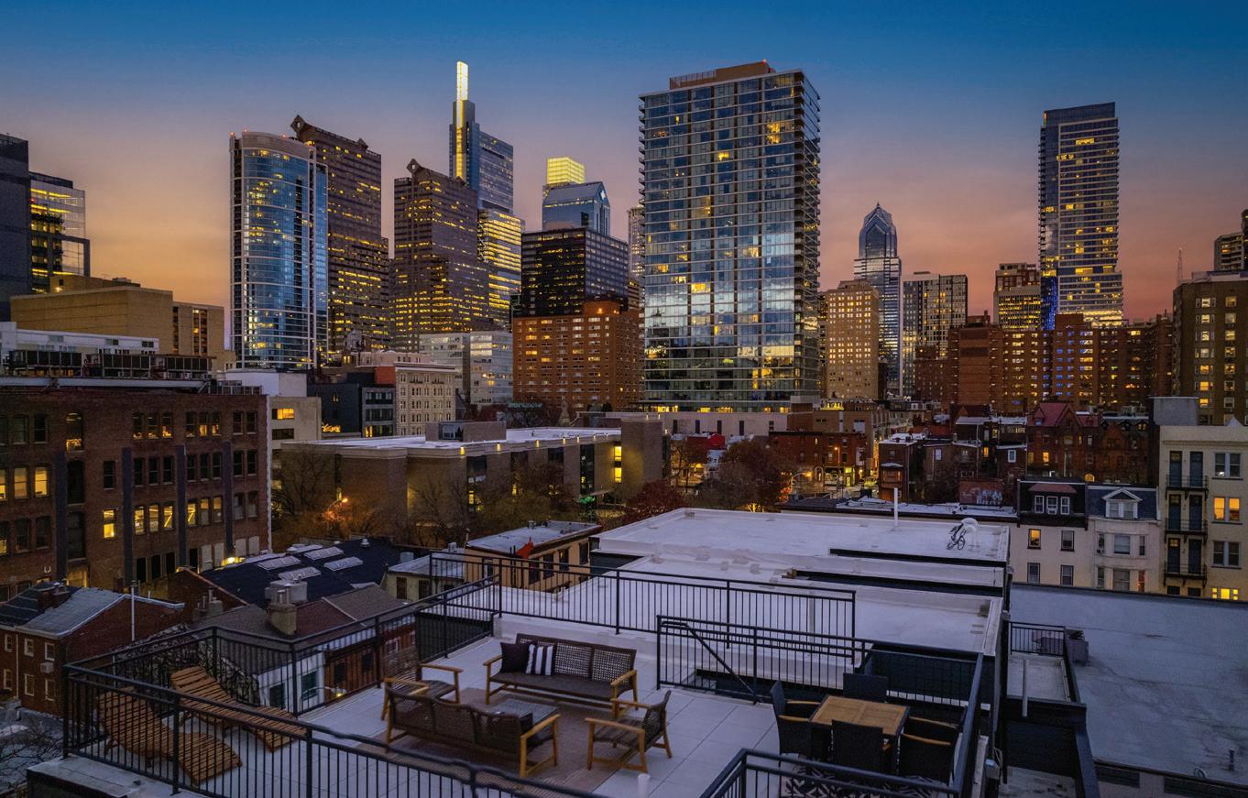
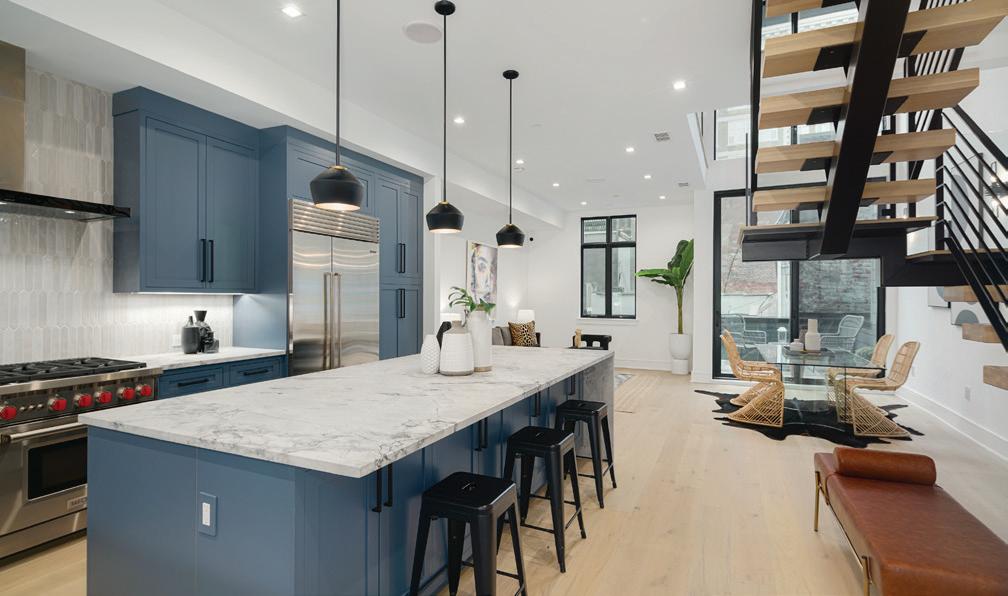
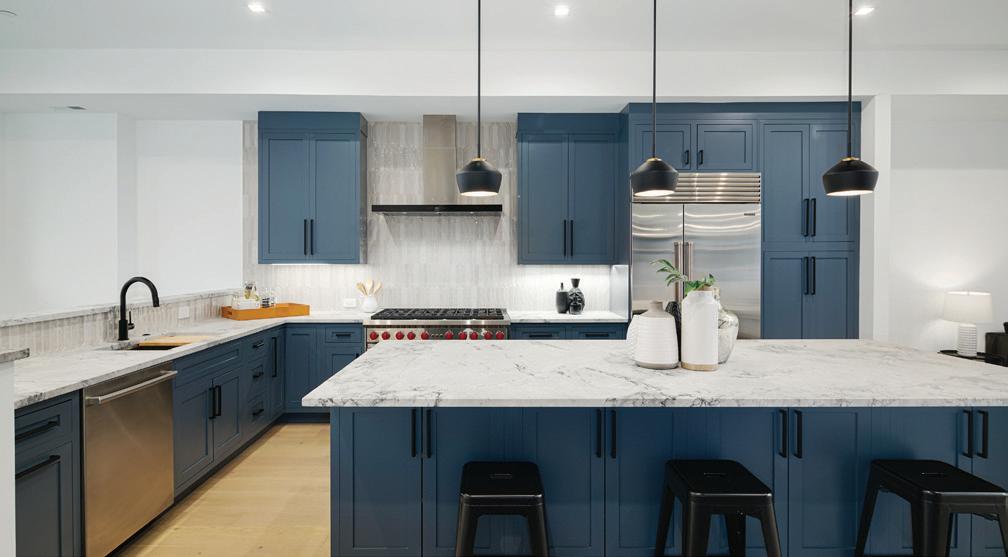
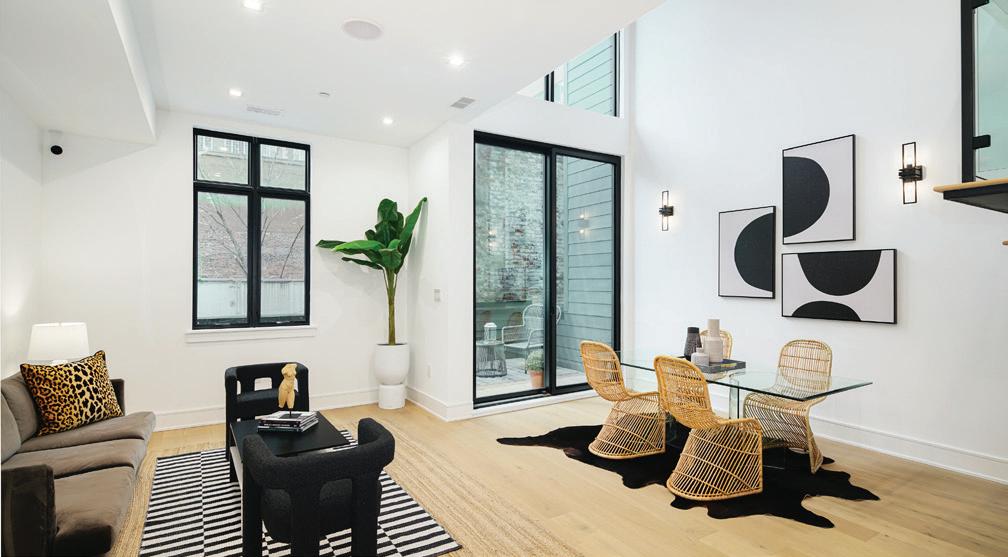
ONLY ONE HOME LEFT |Sansom 5 is a private enclave of five exquisitely crafted townhomes tucked into one of Rittenhouse Square’s most peaceful corners. Thoughtfully designed to elevate contemporary city living, each home blends comfort, luxury, and refined detail. Now offering one of only two stunning corner residences. Each townhome spans over 5,200 square feet and features four bedrooms, four full baths, three half baths, a two-car garage, six-stop elevator, multiple outdoor spaces, and a private roof deck with panoramic views of Center City and the Schuylkill River. A gated drive leads to your private garage and elevator, providing effortless access to every floor. The main level includes a gourmet kitchen with an 8-burner Wolf range, 48” Sub-Zero fridge, Bosch dishwasher, and an oversized quartzite island. It flows into a dramatic dining and living space with 20-foot ceilings, floor-to-ceiling windows, and a peaceful patio. A floating staircase adds architectural flair. Upstairs, find a guest suite with den and wet bar, two additional bedrooms with custom en suites, and an entire floor devoted to the owner’s suite, featuring a fireplace, walk-in closet, balcony, and a spa-like bath with a soaking tub, heated floors, and a skylit rain shower. Buyers can choose between light or moody design palettes. The top floor offers a bonus club room with wet bar, half bath, and two outdoor spaces—one with city views and optional hot tub support, the other leading to a roof deck with 360° views. Located steps from Greenfield Elementary, The Philadelphia School, Rittenhouse Square, Walnut Street shopping, the Schuylkill River Trail, and award-winning restaurants like Vernick’s Food and Drink, Friday Saturday Sunday, and Parc. Every detail in all five of these homes has been carefully considered and meticulously executed, with a level of craftsmanship and attention to detail that is simply unparalleled.. These homes are a rare opportunity to experience exceptional luxury in one of Philadelphia’s most desirable neighborhoods. Buyer concessions available.

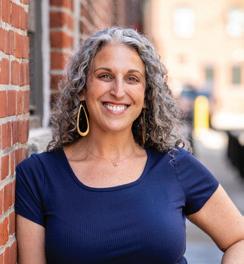

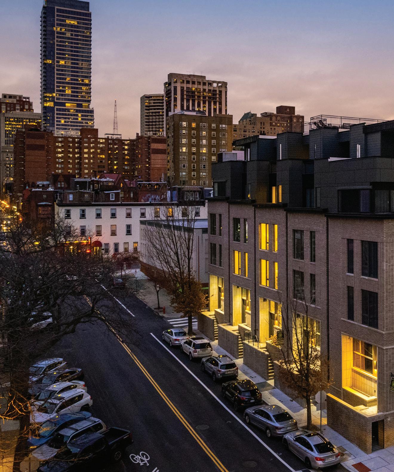

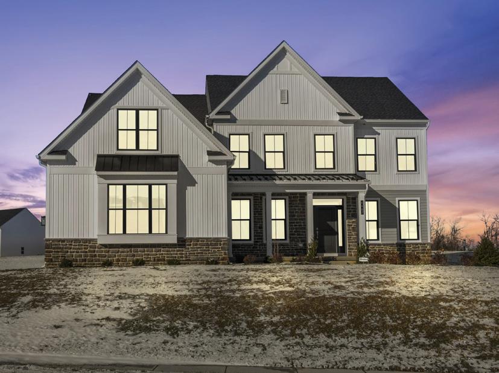
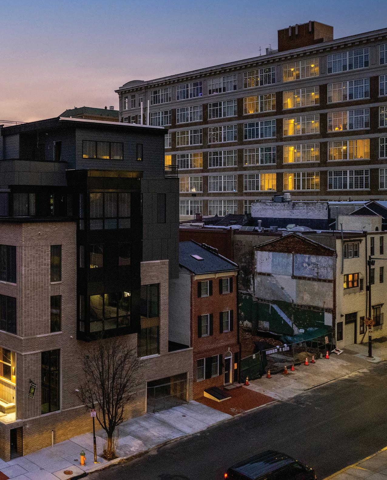
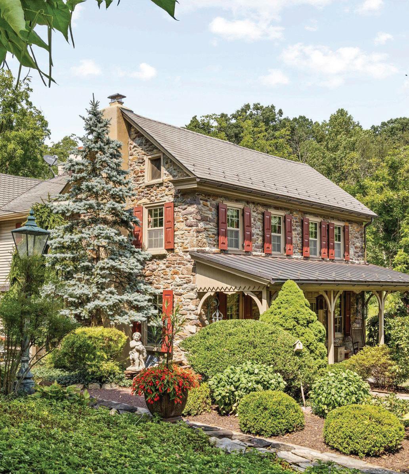
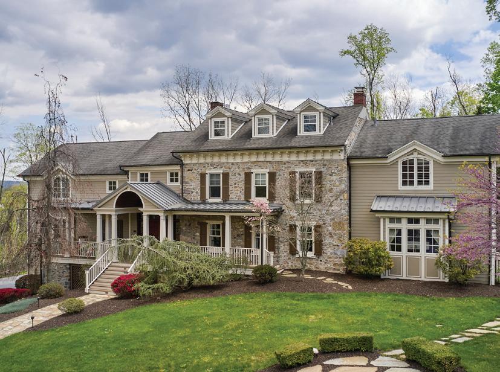
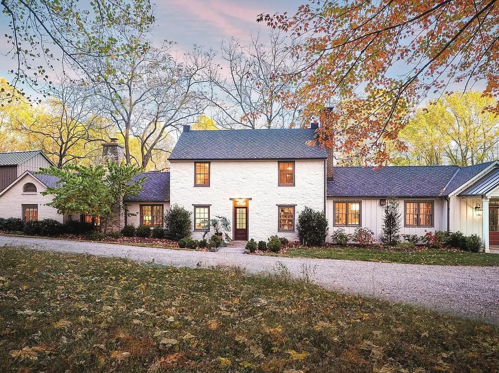
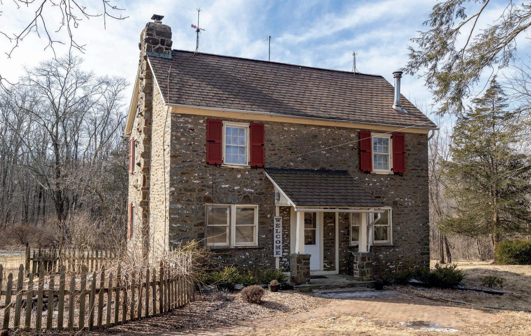
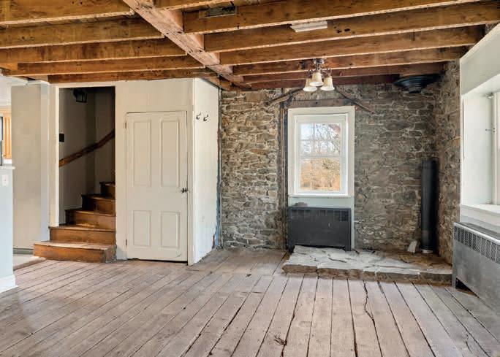


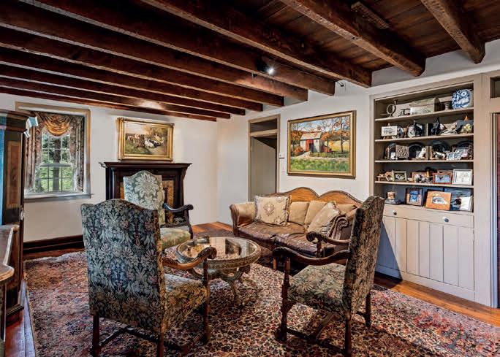
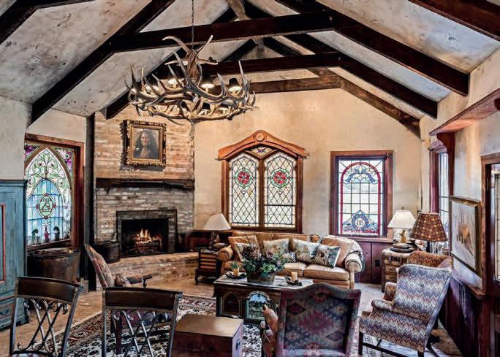


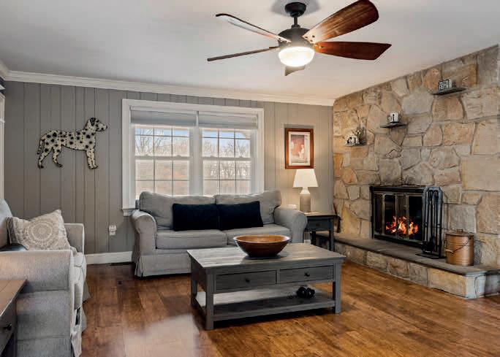
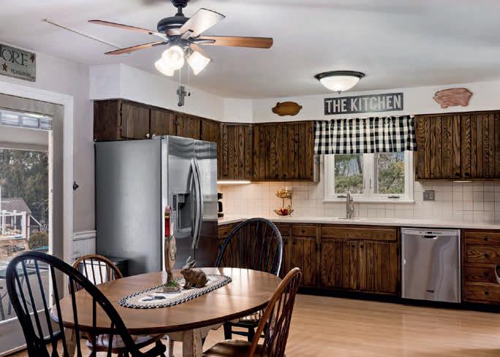



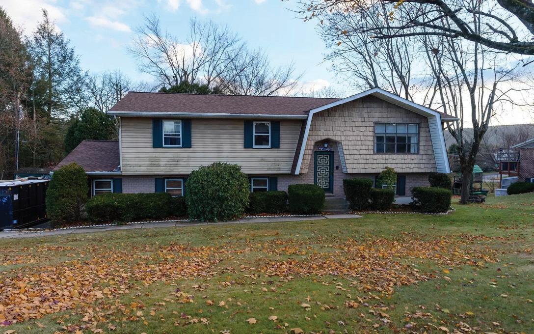
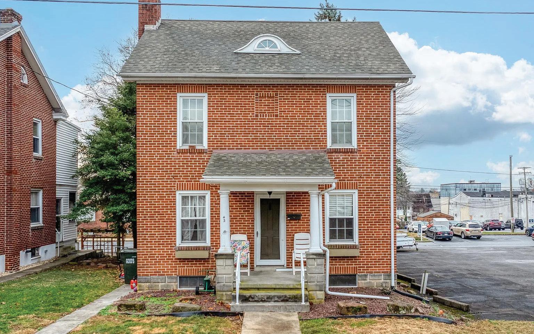
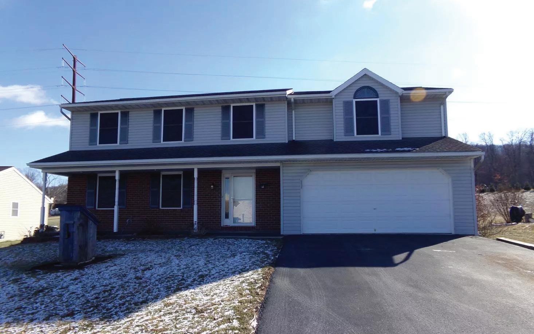
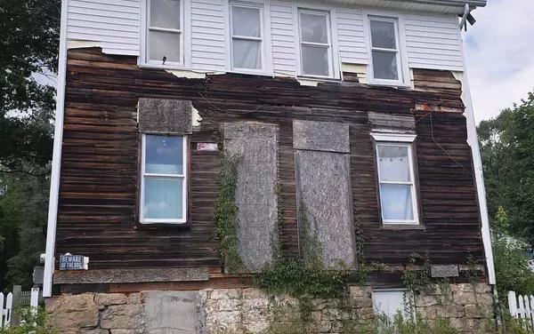

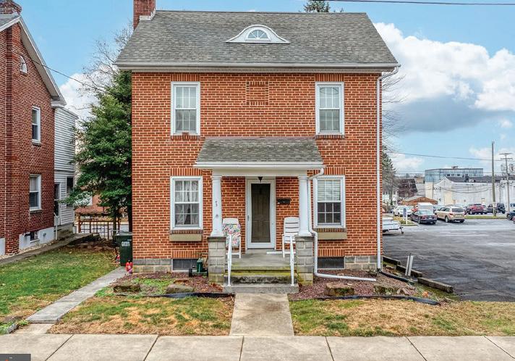

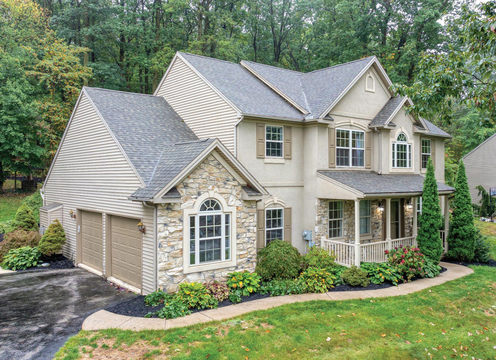
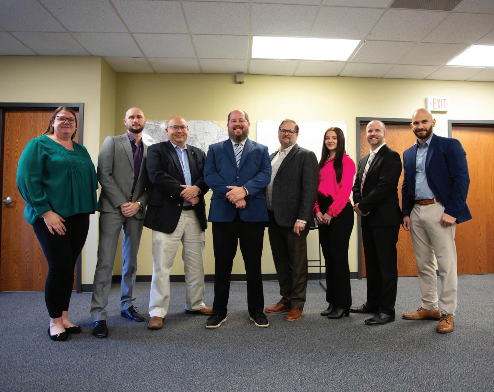



Nestled in the heart of Silver Spring Township, this remarkable 13-acre property offers the perfect blend of privacy and convenience. Located in the highly sought-after Cumberland County area, this estate provides easy access to major roadways, shopping, and top-rated schools while maintaining a serene countryside setting.
Built in 1856 and occupied by Confederate forces on their march to Gettysburg, this stunning farmhouse has been lovingly preserved to maintain its historic charm while seamlessly incorporating thoughtful, convenient, and efficient modern upgrades. The home’s timeless architecture, stunning original craftsmanship, and classic details pay tribute to its rich past, offering a truly unique living experience.
• Main House: Four spacious bedrooms, 2.5 bathrooms, and thoughtful design throughout.
• Interior Features: Two wood-burning fireplaces, a cozy pellet stove, and beautifully crafted soapstone kitchen countertops.
• Outdoor Oasis: A custom Gunite pool with a poolside refreshment area, plus a breathtakingly renovated barn—ideal for gatherings, special events, or creative retreats.
• Equestrian & Hobby Farm Ready: Expansive acreage perfect for horses or other animals, with outbuildings fully equipped with electricity and water.


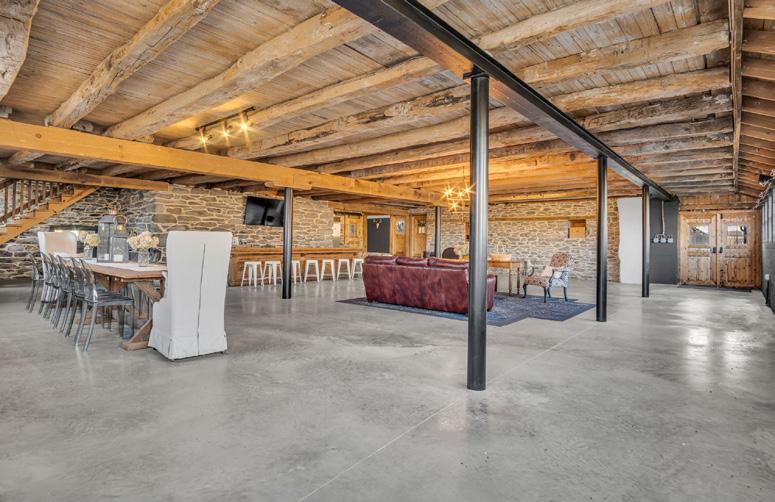
This property is enrolled in the Clean & Green program, ensuring lower property taxes while preserving the land’s natural beauty for those who wish to enjoy this rare estate as it exists today. The property location (within the R-1 Zoning District) and property size present the opportunity for future subdivision and development. The scarcity of similar parcels withing the township enhances the present and future value of the acreage. The uncommon combination of historic character, extensive amenities, and economic opportunity makes this property an extraordinary investment.
• Energy Efficiency: A recently added geothermal heat pump provides cost-effective and eco-friendly heating and cooling.
• Modern Touches: Heated bathroom floors, newly installed custom milled doors that match the home’s original charm, new windows, and carefully curated reproduction and artistic fixtures.
• Convenience & Functionality: Two sets of stairs for easy access, a Summer Kitchen, a Library/Family Room, and a Formal Living Room offering ample gathering spaces.
This is more than just a home—it’s a lifestyle. Whether you envision a peaceful retreat, a working hobby farm, a stunning event venue or a celebration of what you have achieved, this property offers endless possibilities. With its breathtaking landscape, historic elegance, and modern comforts, this Farmhouse Estate is ready for its next chapter. The present owners have lovingly, carefully, and painstakingly brought this property to where it is today. A tour of this home will acquaint you with the unmistakable feeling that it is truly a special place.
Don’t miss your chance to own this one-of-a-kind property. Schedule your private tour today!

Toni Reinhart
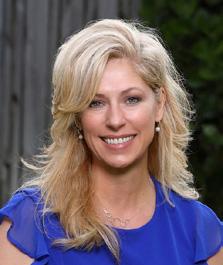
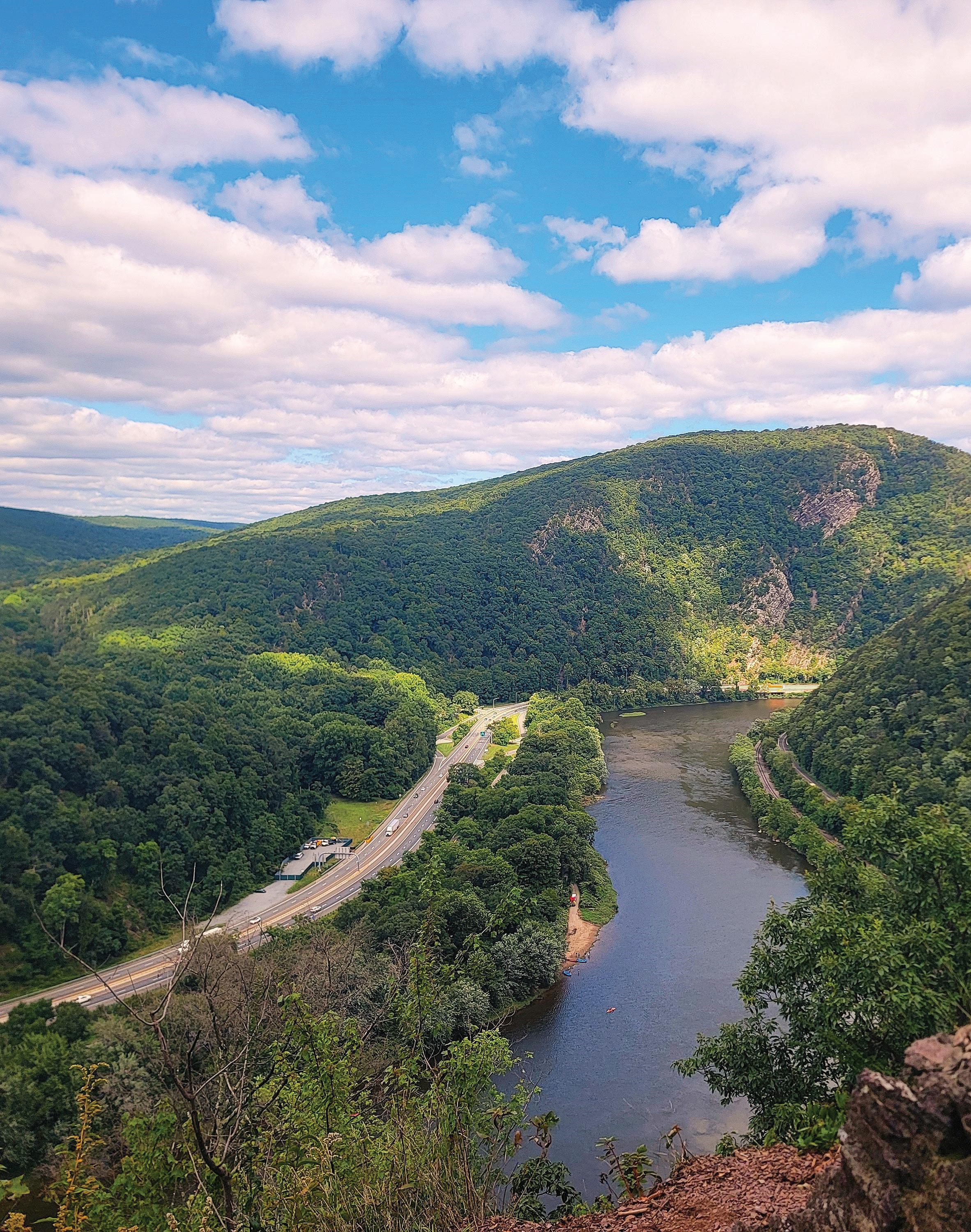

Spanning over 2,400 square miles in Northeastern Pennsylvania, the Pocono Mountains offer a stunning blend of natural beauty, charming towns, and recreational opportunities. With vast valleys, serene lakes, and lush forests, this region draws over 20 million visitors annually. Whether you enjoy outdoor adventures, cultural experiences, or simply indulging in local cuisine, the Pocono Mountains provide something for every taste.
The Pocono Mountains region features an array of exceptional communities, each with unique attractions and experiences. Among the most notable are Hawley, Jim Thorpe, and Milford, each offering visitors a distinctive charm worth exploring.
• Hawley is ideal for outdoor enthusiasts, with biking trails, spots for watersports, and green spaces. After venturing out into nature, visitors can savor the town’s culinary offerings, ranging from farmto-table restaurants to local breweries and cozy cafés. With year-round farmers’ markets, one-ofa-kind shops, and live entertainment, Hawley is a delightful destination perfect for explorers and food enthusiasts alike.
• Jim Thorpe, with its historic charm, features brick townhouses, cobblestone streets, and shops housed in restored Victorian-era mansions. An excellent destination for mountain sports, Jim Thorpe also offers access to the Delaware & Lehigh National Heritage Corridor, where visitors can enjoy whitewater rafting, archery, hiking trails, and more. Don’t miss the town’s celebrated annual events, including the Jim Thorpe Fall Foliage Festival.
• Milford combines natural beauty and rich history. Nestled near the Delaware Water Gap National Recreation Area, Milford invites adventure seekers to explore its outdoor activities, while history buffs can visit landmarks such as the Columns Museum and Grey Towers National Historic Site. Milford also charms with its independent shops and lively annual festivals, offering visitors a unique blend of heritage and vibrant culture.
During the colder months, the Pocono Mountains transform into a winter sports haven. Skiers, snowboarders, and other winter enthusiasts will find excellent slopes and trails at resorts such as Camelback Ski Resort and the Shawnee Mountain Ski Area. These resorts go beyond skiing, offering private lessons, seasonal passes, retail shops, and family-friendly amenities to ensure a memorable experience for guests of all ages.
For golf enthusiasts, the Pocono Mountains’ luxury resorts provide exceptional courses surrounded by breathtaking scenery. Many courses, designed by legends such as Jack Nicklaus, challenge players while offering stunning views of the region’s natural beauty. Beyond the game itself, golfers can enjoy five-star amenities, including pro shops, well-appointed clubhouses, spa services, and both indoor and outdoor pools for relaxation.
The Pocono Mountains are home to a thriving craft beer and wine scene, with breweries and wineries offering unique experiences for visitors. From vineyard tours and wine-tasting events to curated food pairings, exploring local establishments like the Blue Ridge Estate Winery and Mountain View Vineyard is a must for those seeking an exceptional beverage experience. Many venues also provide wine club memberships, underground tastings, and catering services for special events, making them a memorable addition to any trip.
The fine dining scene in the Pocono Mountains is high-quality, with restaurants offering a mix of classic and contemporary cuisine. Renowned establishments such as Double Cut Steakhouse, The Fairway Grille at Buck Hill Falls, and The Frogtown Chophouse serve high-quality meats, seasonal dishes, and delectable desserts. Visitors can also enjoy mountaintop views and unique culinary creations across the region’s eclectic array of five-star establishments.

4 BEDS
$669,000
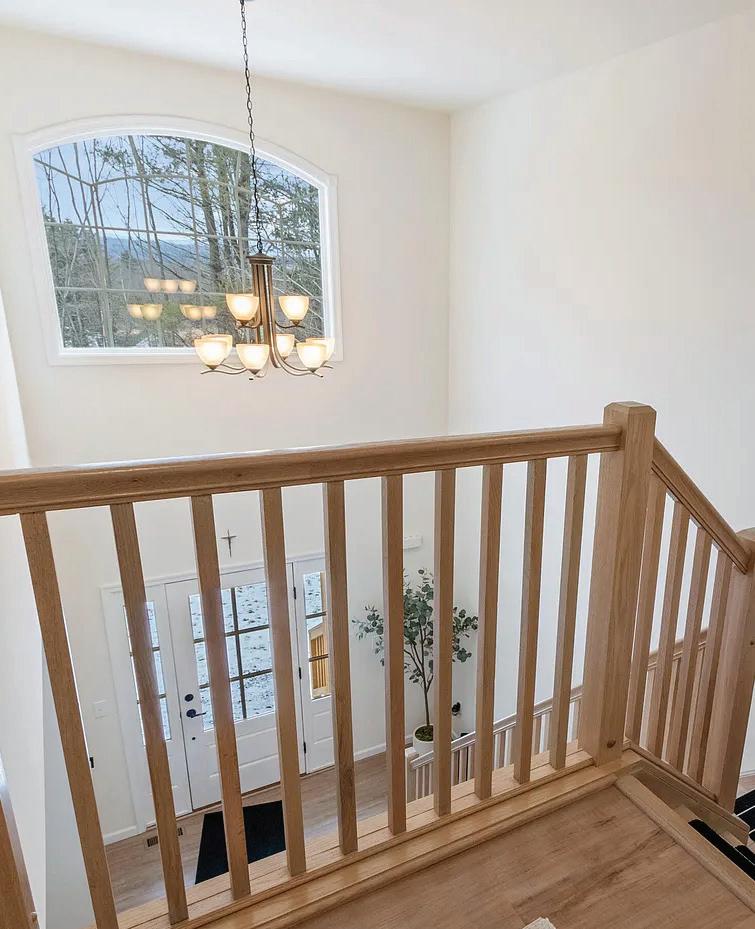
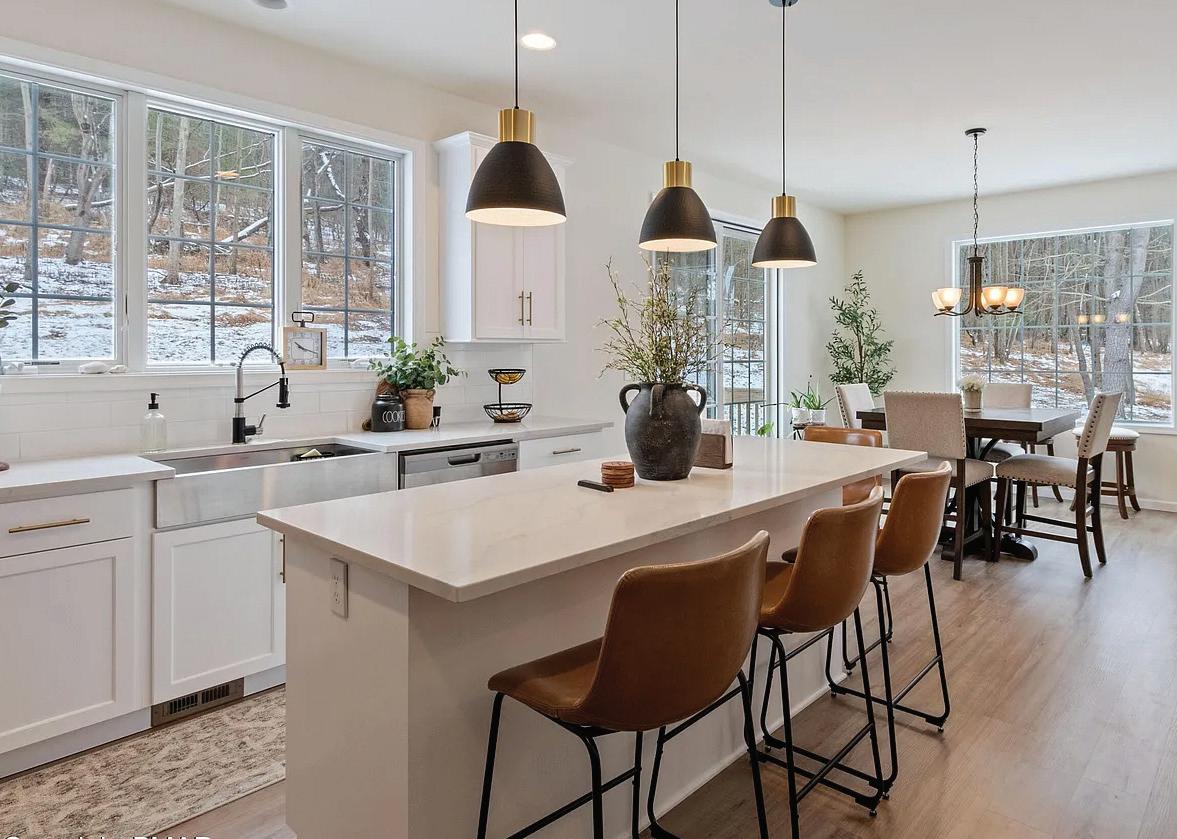

This 4-bedroom, 3-bath Colonial-style home sits on a spacious 1.11-acre lot in Gilbert, offering modern comforts with timeless appeal. Built in 2023, it features 2,045 sq. ft. of finished living space, a cozy fireplace, and an open-concept kitchen with stainless steel appliances, a pantry, and a large island. Energy-efficient touches include insulated windows and central electric heating and cooling. Additional perks include a laundry room, an attached 2-car garage, and an unfinished basement for future expansion. With no development restrictions, a septic system, well water, and cable availability, this home is perfect for those seeking privacy and modern convenience.
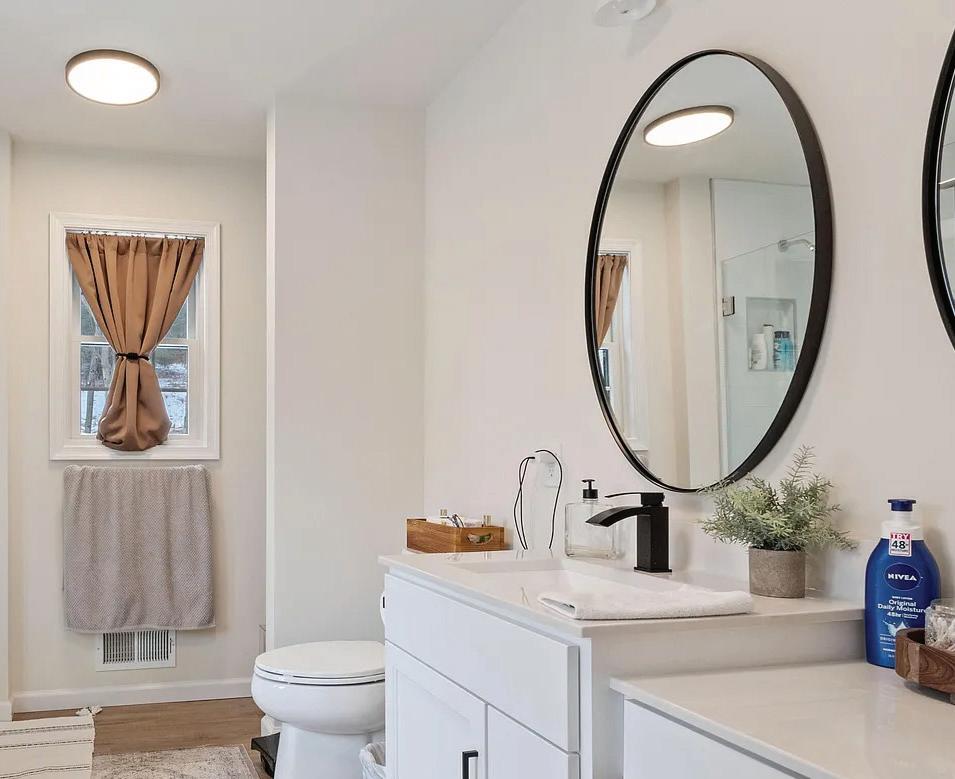

Gilbert, Pennsylvania, is a charming small town nestled in the heart of Monroe County. Known for its scenic beauty, friendly community, and peaceful atmosphere, Gilbert offers a perfect blend of rural tranquility and convenient access to nearby cities like Allentown and Stroudsburg. Residents enjoy the area’s lush landscapes, outdoor recreation opportunities, and a strong sense of community. With excellent schools, local shops, and proximity to the Pocono Mountains, Gilbert is an ideal place for families, retirees, and anyone seeking a serene lifestyle with modern conveniences.



RC Realty group of the Poconos Inc. has become a visible and fast growing residential and commercial brokerage firm in Pennsylvania. We also service in New York area for commercial and residential real estate needs. Our team works with customers and clients to service their real estate needs and interests.
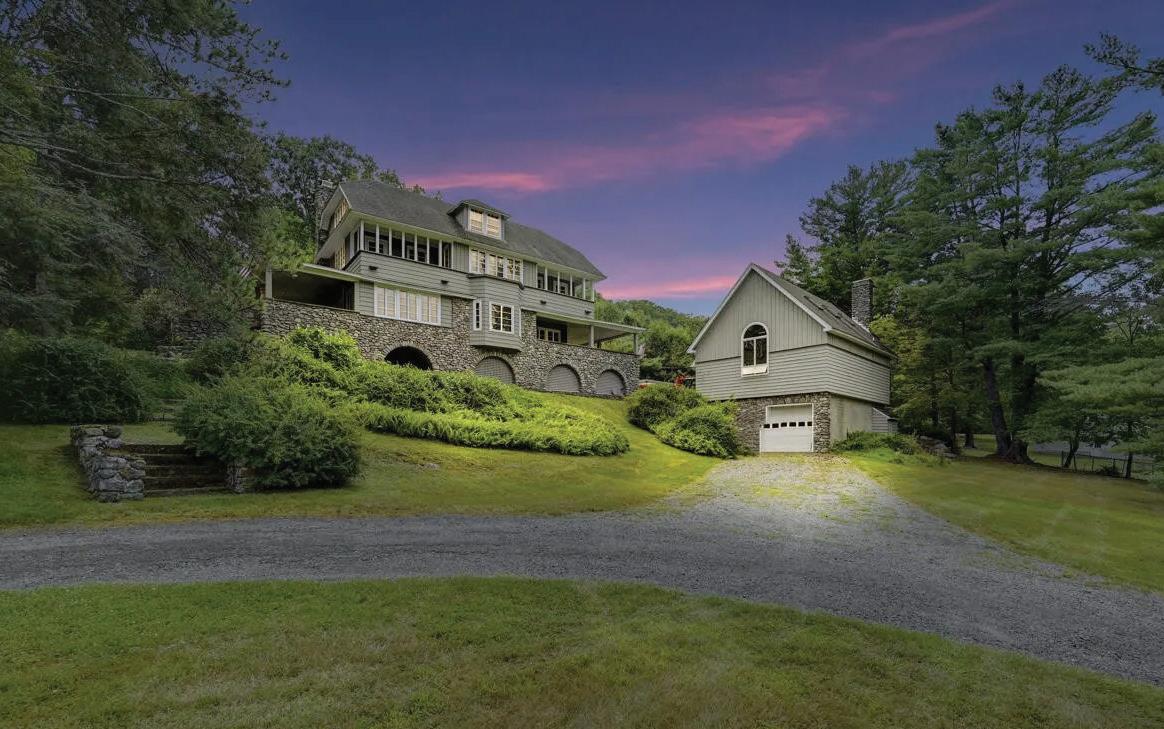

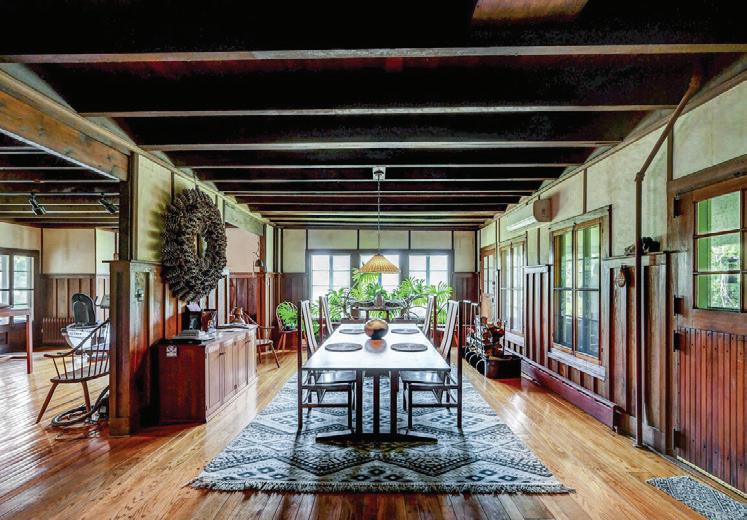
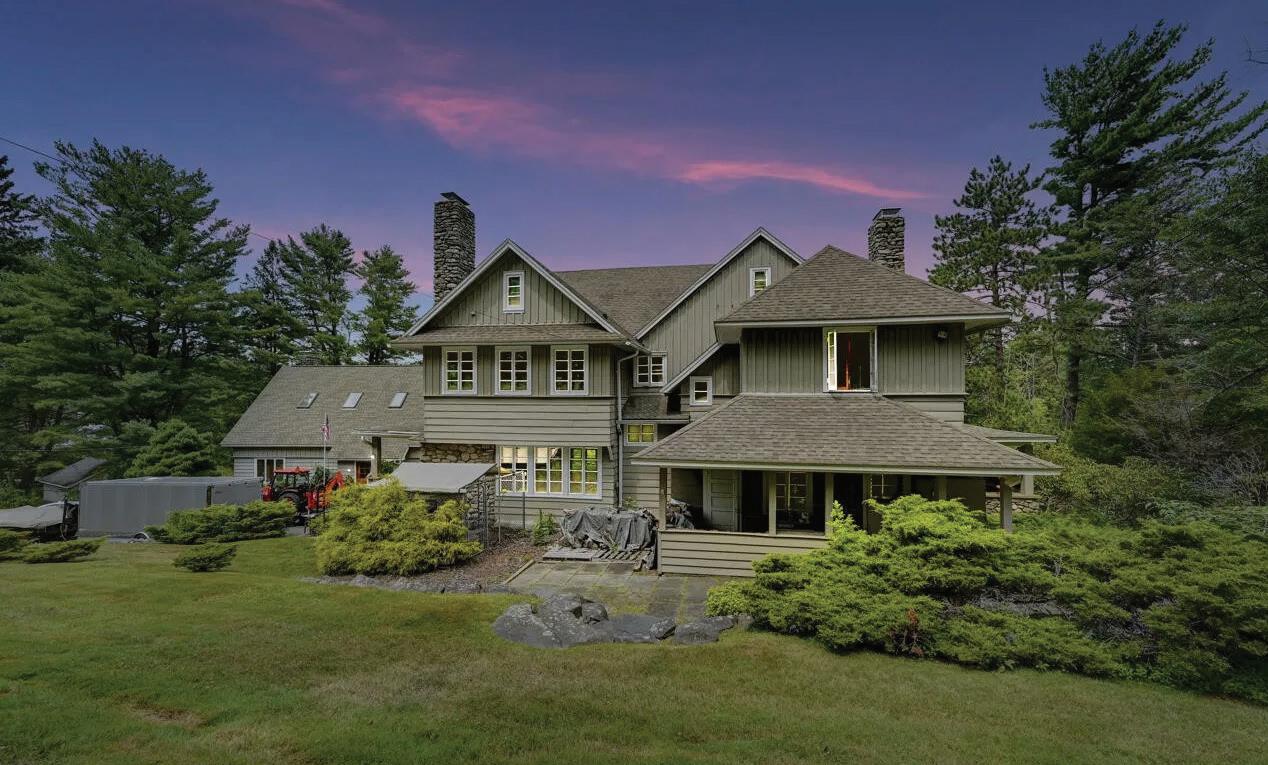
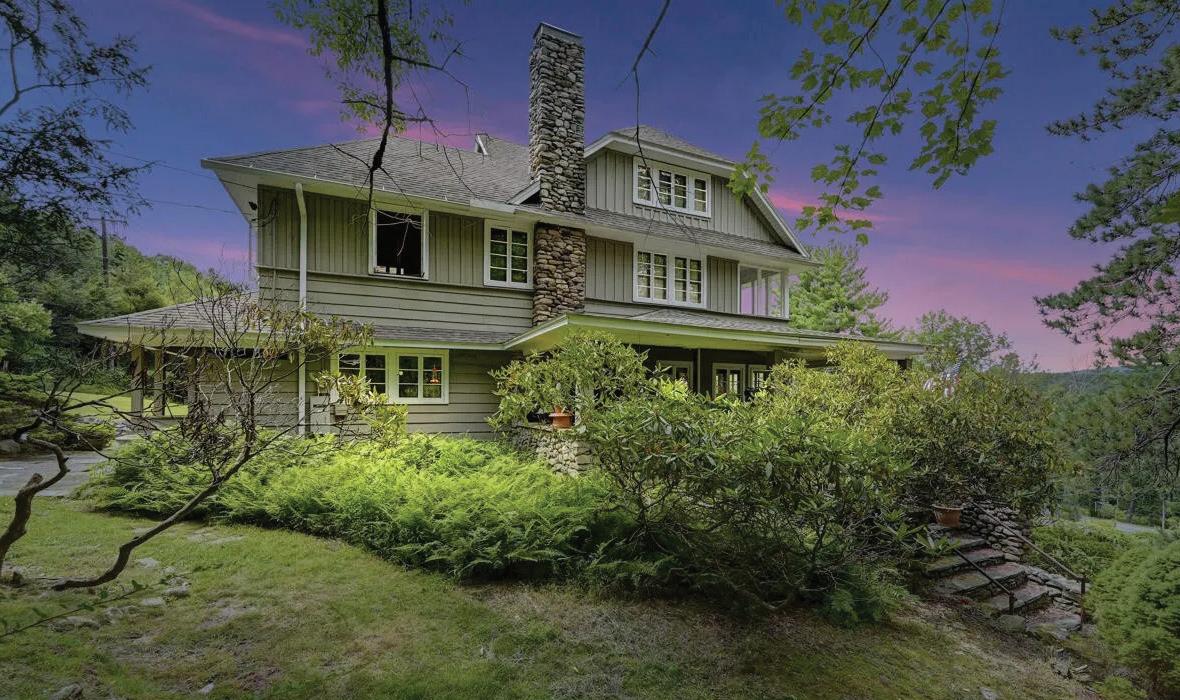

$1,278,000 | 5 BED | 3.5 BATH | 6,954 SQFT Historic Craftsman Style Buck Hill Home Circa 1913 with Detached Large Fully Finished 2,000 plus sq ft Art Studio. Known as ‘’Cottage 300’’ this Home has Tremendous Architectural Detail and is truly a Work of Art. Features include: Incredible Stonework, Original Hardwood Floors, Multiple Balconies with Elevated Views, Large Wrap Around Covered Porch and Original Woodwork throughout. The Main House with over 6,000 sq ft. offers a Spacious Open Floor Plan, Multiple Stone Fireplaces, and a Whole House Generator. Buck Hill Falls offers great year-round Amenities within walking distance for the entire family to enjoy including: 27 Hole Donald Ross designed Golf Course, Olympic Sized Swimming Pool, 10 Har-Tru Tennis Courts, Fitness Center, Clubhouse, Kids Camp, Hiking and much MORE! This Charming Well Cared for Home must be seen in person to truly appreciate. Just 90 miles from Philadelphia and NYC.

MICHAEL O’DONNELL OWNER/BROKER
570.242.5178
modonnell@epix.net www.moremodernrealestate.com

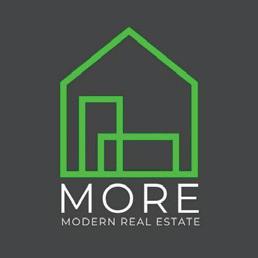

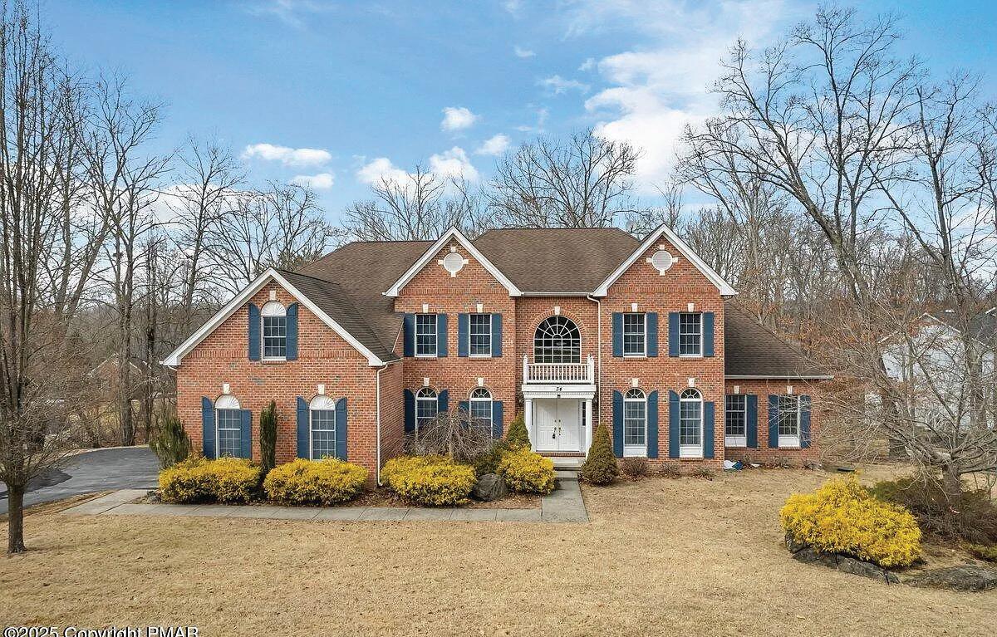
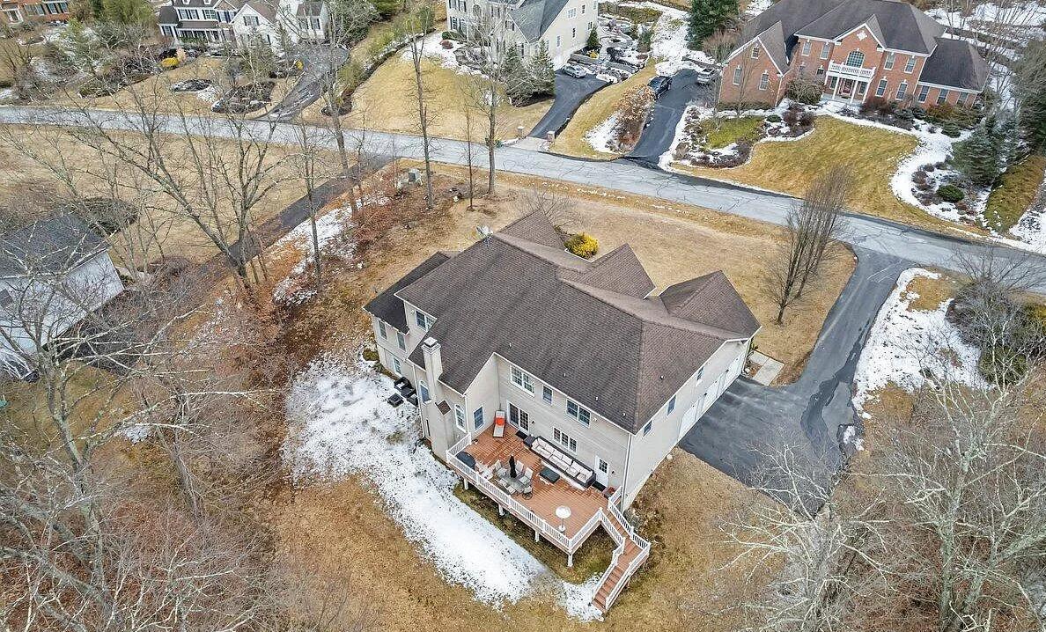

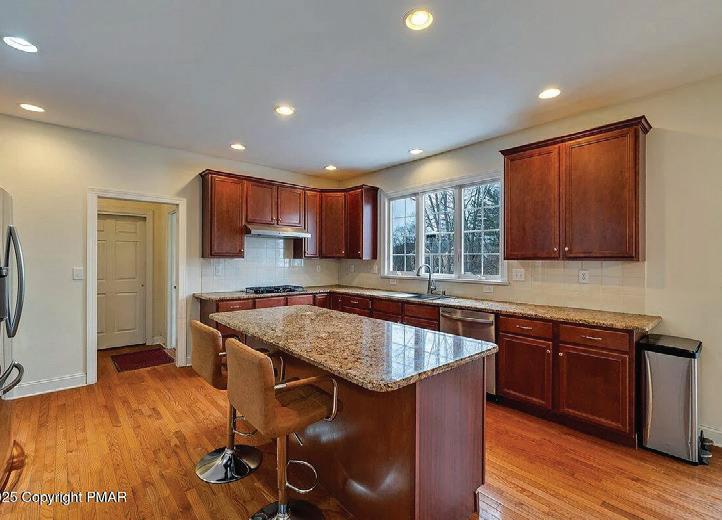
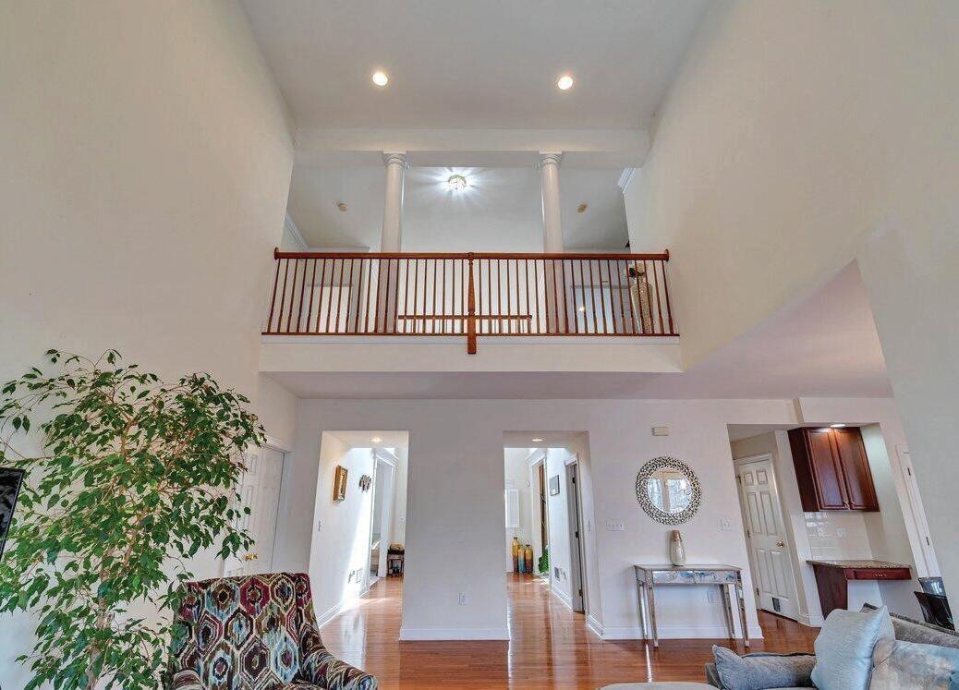
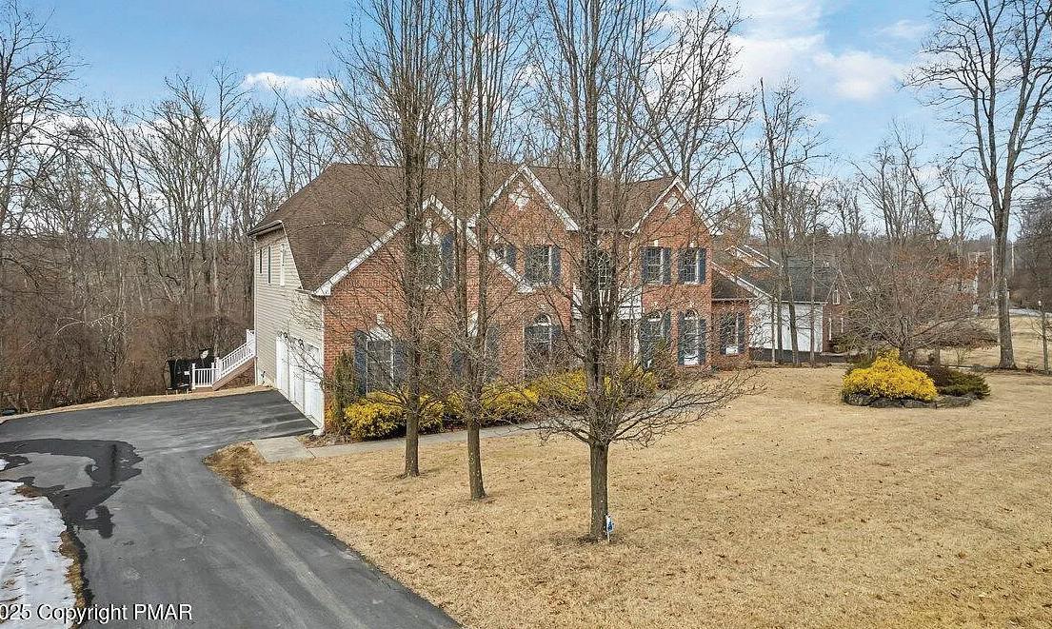
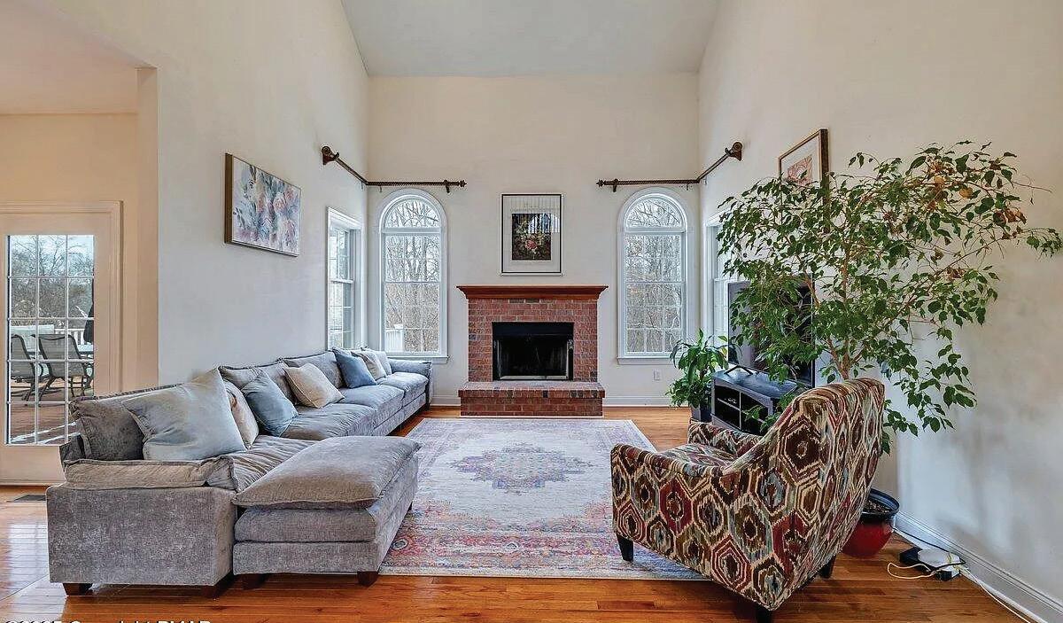
$824,900 | 7 BED | 5 BATH | 6,900 SQFT Nestled in the heart of the prestigious Pocono Mountains, this stunning colonial estate offers the perfect blend of timeless elegance and modern luxury. Situated on 1.25 acres within an exclusive gated community, this home presents an unparalleled opportunity for those seeking a serene retreat or a sophisticated primary or second home. Upon entry, guests are welcomed by an impressive foyer featuring high ceilings and elegant hardwood floors that extend throughout the residence, complemented by recently updated carpeting. Every detail of this meticulously crafted residence has been designed to offer the finest in comfort and style. The spacious living areas, featuring a family room fireplace and large windows, living room with large gathering area provide an ideal space for both relaxation and entertainment. The eat-in kitchen is a chef’s dream, outfitted with newer, high-end stainless-steel appliances, custom cabinetry, granite countertops, and a large island perfect for hosting family and friends.


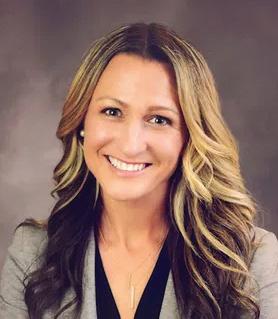
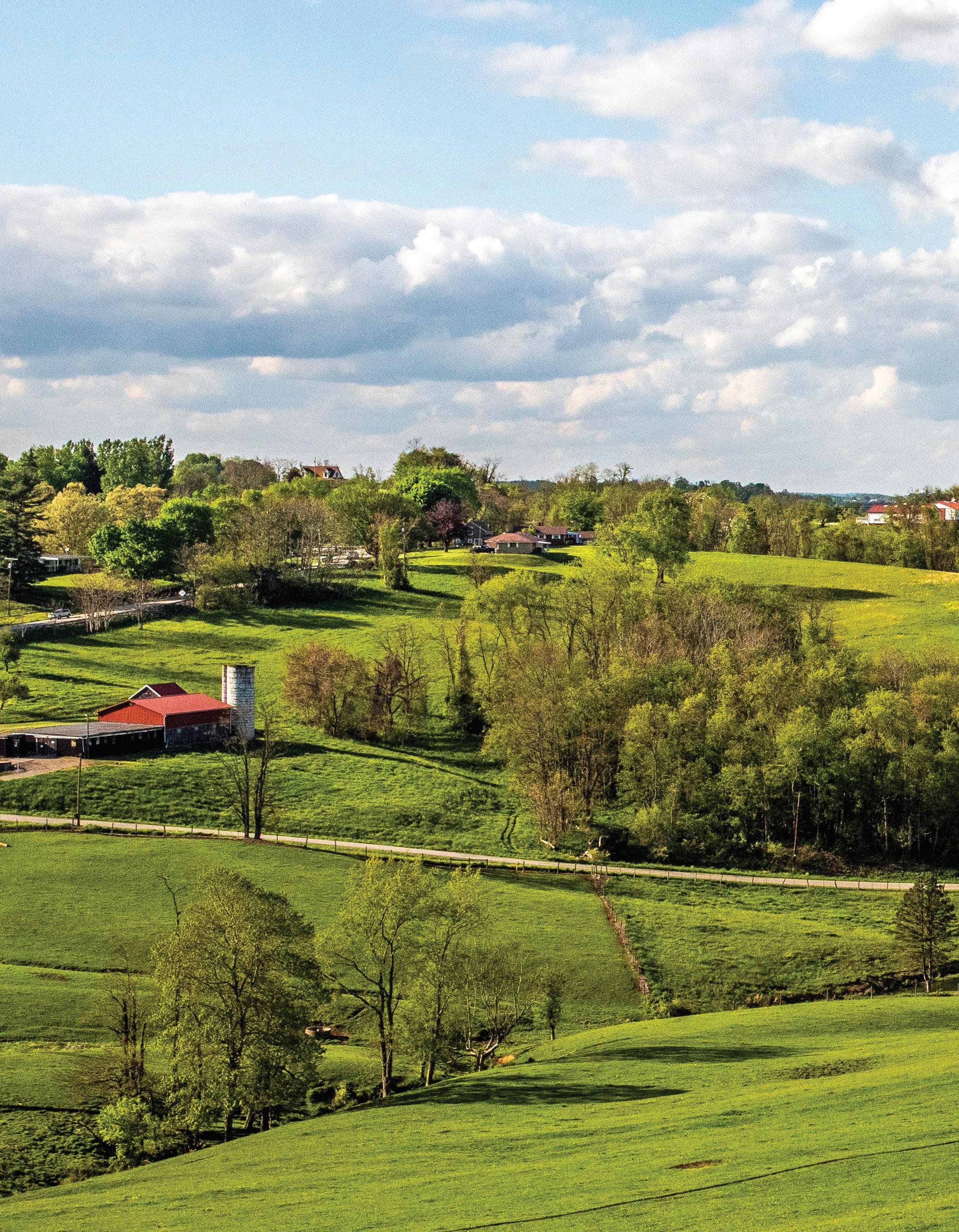

Nestled along the Delaware River, Lumberville offers an exclusive retreat celebrated for its natural, unspoiled beauty. Renowned for its tranquil charm, this riverside hamlet appeals to those seeking a balance between privacy and sophistication. Springtime brings serene activities like riverside walks, fly-fishing, and peaceful kayaking adventures, making it a haven for nature enthusiasts. According to Zillow, Lumberville’s median home value is approximately $898,256, reflecting a steady annual growth of 1.8%.
Holland is a suburban gem known for its refined neighborhoods and emphasis on privacy. Highlights include meticulously maintained golf courses and expansive family estates with manicured landscapes. Spring is alive with private club events, equestrian activities, and curated outdoor gatherings. Movoto data shows a median home price of $675,000 as of February 2025, with 12 active listings and 32 new construction projects, solidifying its appeal among buyers.
New Hope is a vibrant town where riverside luxury meets a thriving cultural scene. Known for its eclectic arts district and boutique shopping experiences, it offers a unique blend of sophistication and creativity. Spring heralds charming art walks, riverside antiquing, and visits to boutique wineries, drawing collectors and enthusiasts. Zillow reports the average home value at $851,823, a robust 4.1% increase over the year, affirming New Hope’s enduring desirability.
A historic borough rich in heritage, Doylestown is celebrated for its architecture, legacy, and walkable charm. The town boasts prestigious cultural institutions, garden tours, classic car exhibitions, and stately private estates, particularly in the spring. Redfin data shows the median home price at $495,000 as of February 2025, offering a rare investment opportunity in one of Bucks County’s most renowned areas.
Lower Makefield is a polished residential enclave where peaceful suburban living meets convenience. Benefiting from a location within easy reach of both Philadelphia and Princeton, it provides a commuter-friendly lifestyle enhanced by manicured landscapes and a tranquil, upper-tier atmosphere. Spring invites residents to enjoy estate garden showcases, lakeside leisure, and golf outings. Median home prices, according to Realtor.com, stand at $650,000, reflecting a small year-over-year decline of -3.7%, signaling potential opportunities for buyers.
Located along the Delaware River, Yardley exudes understated luxury and small-town charm. The community’s dedication to preserving its architectural legacy makes it a standout in Bucks County. Spring events include private riverfront gatherings, nature walks, and leisurely afternoons on the golf course. Redfin reports a median home price of $420,000 in February 2025, marking a notable 35.7% decrease compared to the prior year, offering a unique opportunity for value-driven buyers.
Solebury Township is synonymous with pastoral elegance, expansive estates, and vineyard vistas. A sanctuary for equestrians, vintners, and countryside enthusiasts, its rolling hills and nature preserves define rustic charm. Spring highlights include private horseback riding trails, exclusive garden showcases, and vineyard tours. Realtor.com data reveals a median home listing price of $1.5M in February 2025, reflecting an impressive 25.1% year-over-year increase that solidifies its reputation as a luxury destination.
Richboro, located within Northampton Township, is a prestigious enclave known for stately residences and quiet affluence. Its spring calendar includes exclusive golf outings, country club galas, and relaxing leisure in lush parklands. With multigenerational estates and timeless refinement, it appeals to families and longterm investors. Zillow data notes that the average home value reached $662,265 as of February 2025, showcasing a strong yearover-year growth of 5%.
29 @
EDT OPEN HOUSE: SUNDAY, MARCH 9TH FROM 1:00PM TO 3:00PM, WEDNESDAY, MARCH 19TH FROM 4:00PM TO 6:00PM
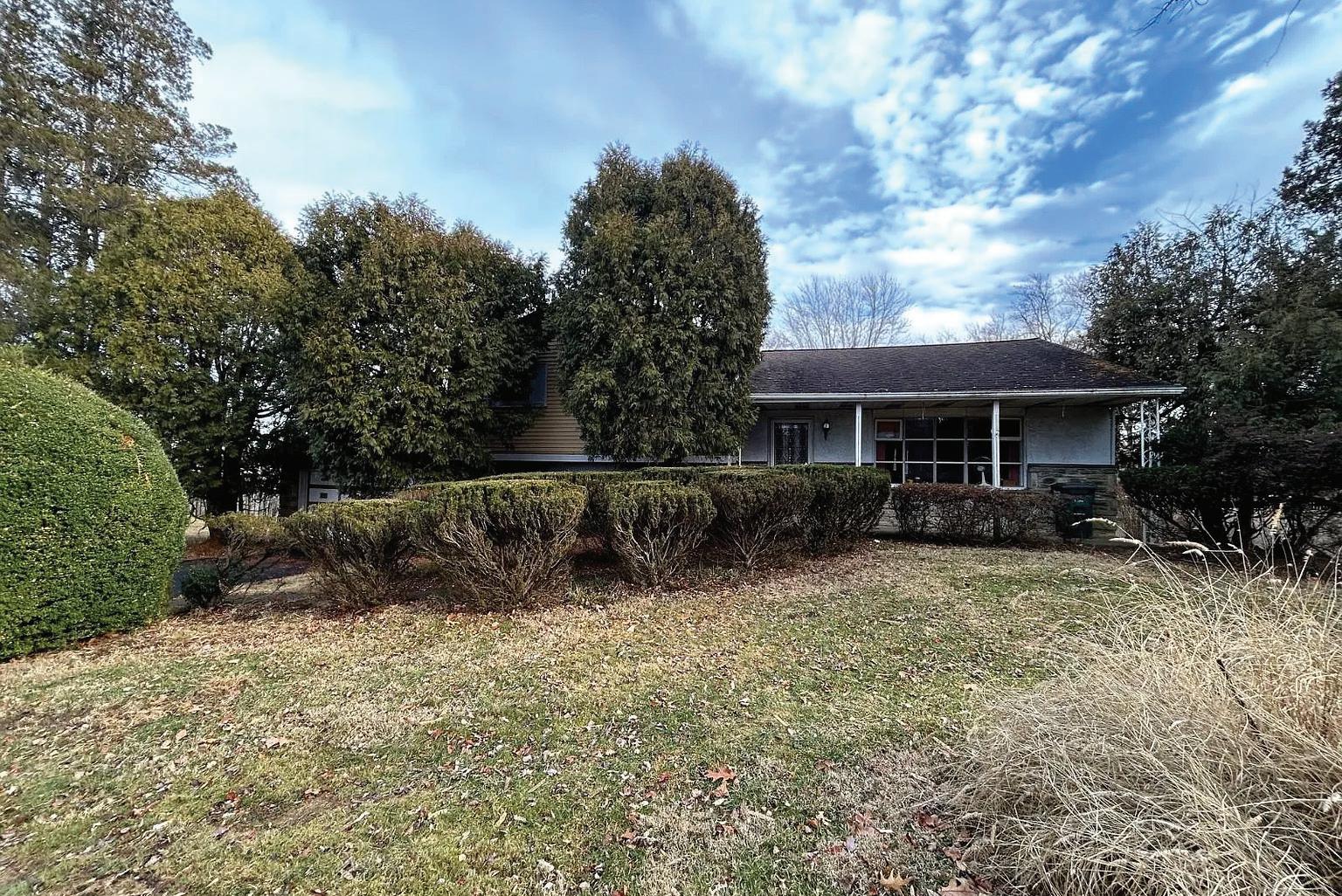

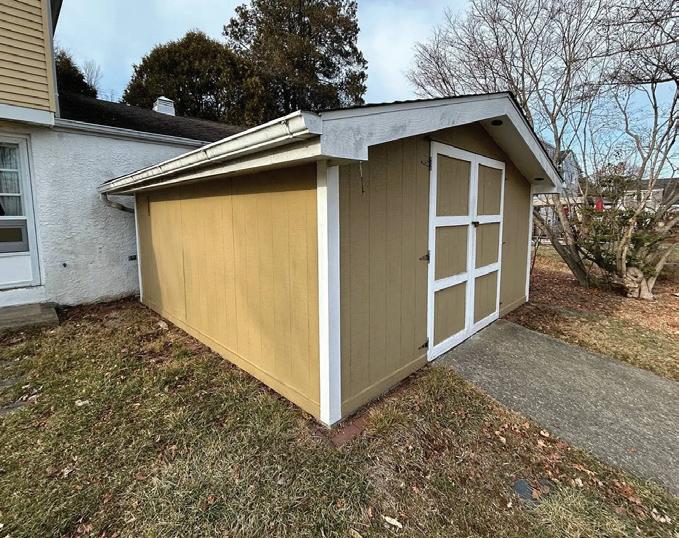
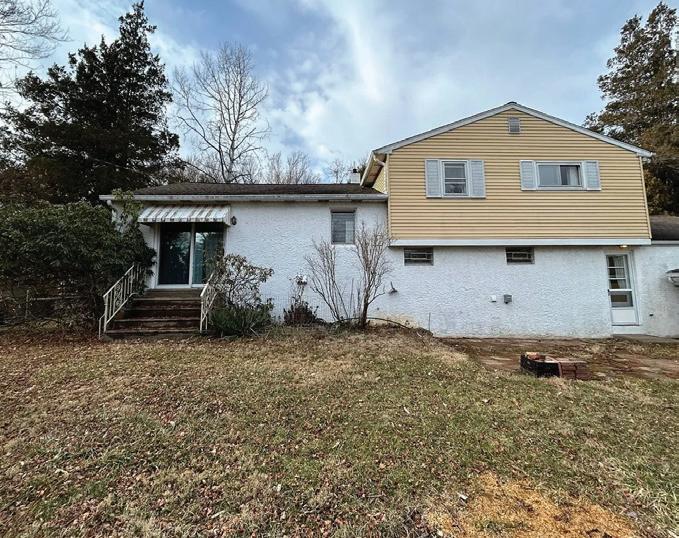
This 1,392 sq ft split-level home in a quiet neighborhood sits on 0.55 acres with a spacious backyard. It features oak floors, a bright living room, dining area, and eat-in kitchen. Upstairs are three bedrooms, including a master suite with a private bath, plus a full hallway bath. The lower level offers a rec room with a fireplace, a mudroom with washer/dryer hookups, backyard access, and a two-car garage. While mechanically sound, it’s ready for cosmetic updates. Features include public sewer, well water, a newer gas hot water baseboard system, and 200-amp electric. Geyer Auction Companies AY-000243-L (Listed price does not reflect final auction sale price.)

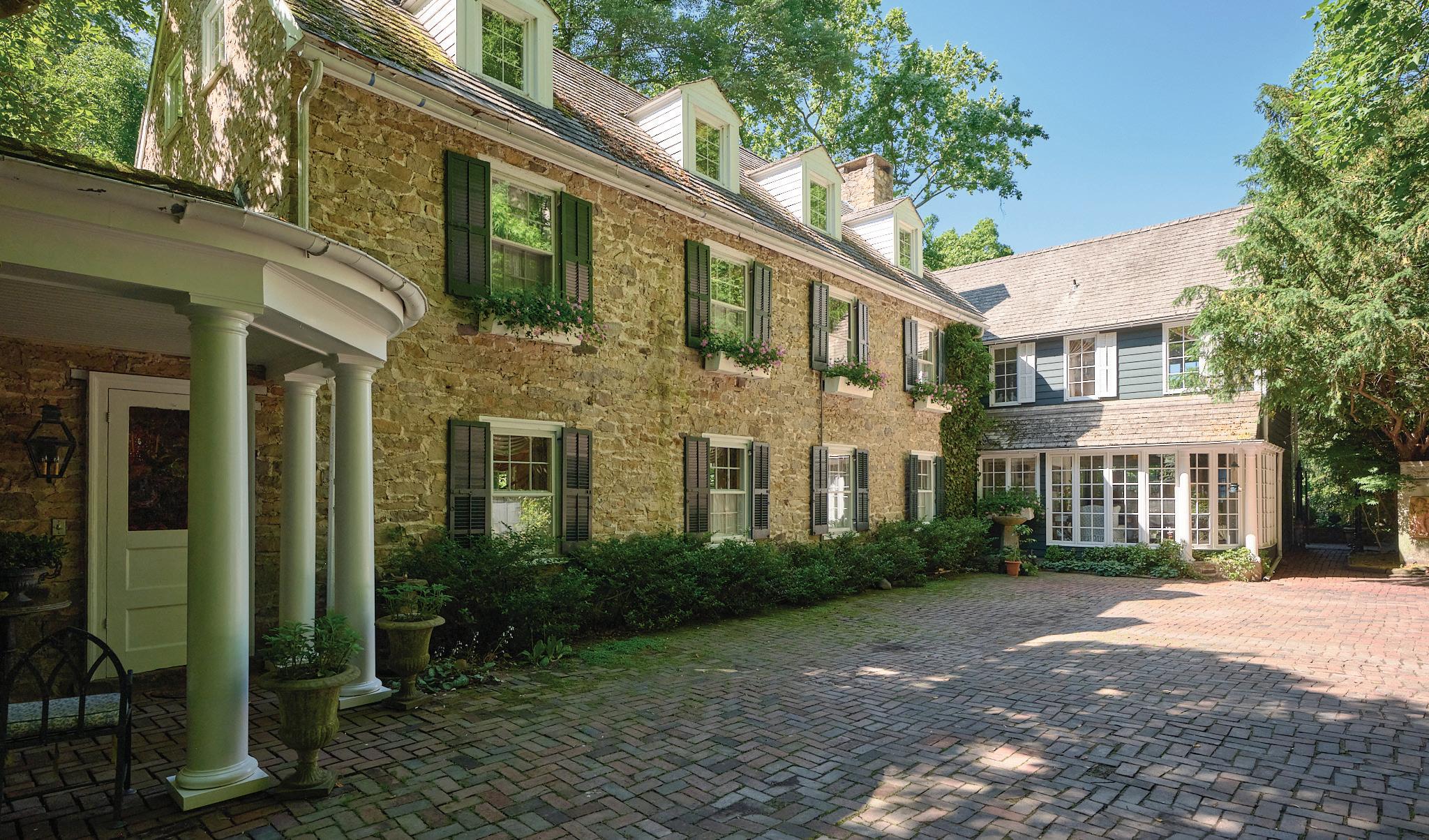
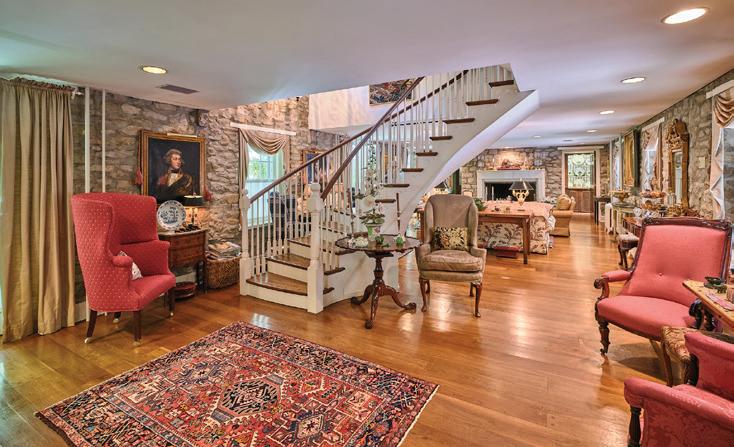
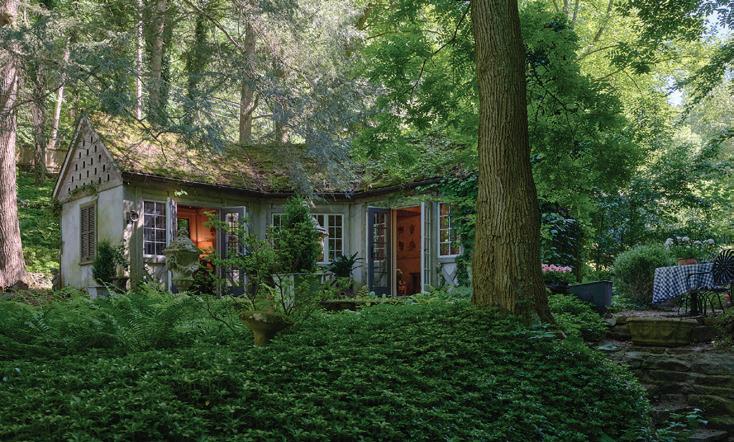

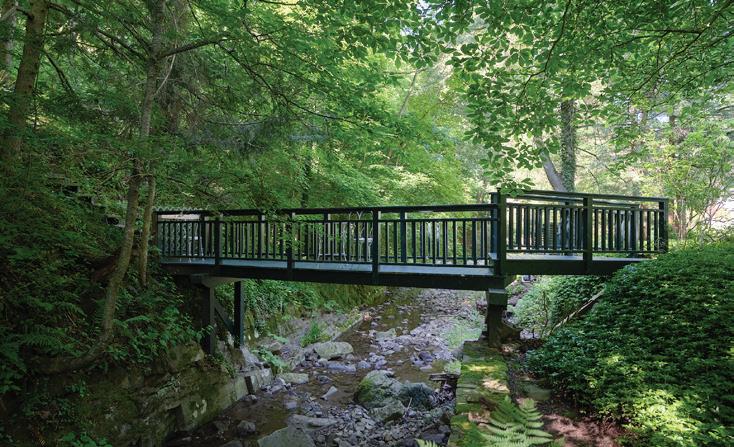
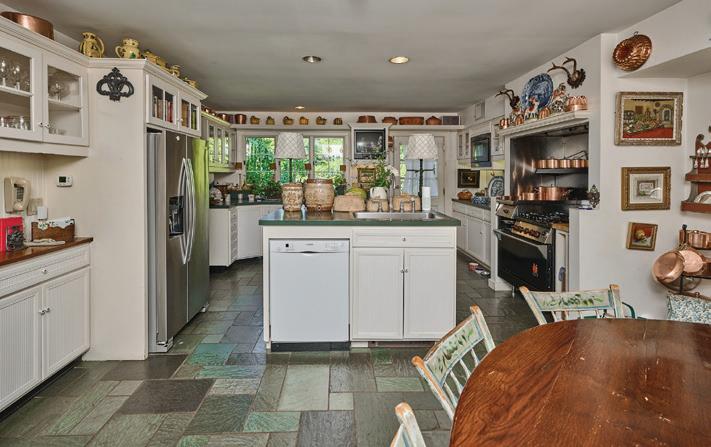
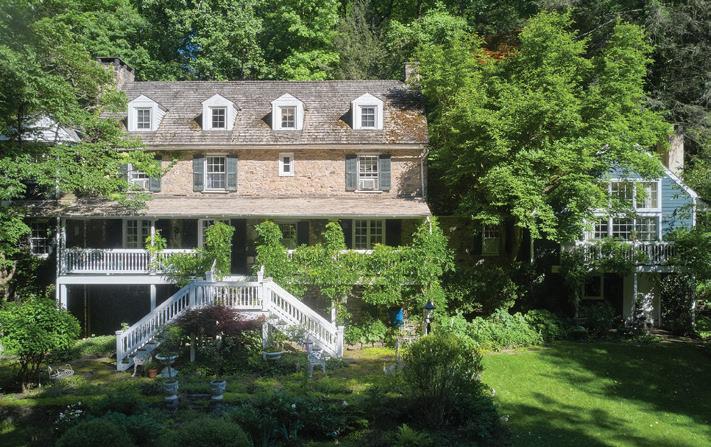
Buckshire, a sophisticated reproduction of a proper Cotswald County Estate. The 6 bedroom, 4.5 bath home is sited among lush landscaping, esteemed gardens and walking paths and a vibrant waterfall against stone walls. This property has a unique pedigree because it was frequently visited by Julia Child. The home belonging to her husband’s brother was the site of her wedding reception and, it is rumored, that many of her early recipes were first executed in the existing kitchen. One of the more stunning aspects of the interior is the large, open concept Great Room with a centrally located curved staircase that acts as a nucleus. The ornate details…polished flooring, French doors, period fireplaces and custom woodworking, all work, cumulatively, to form a stellar environment. The kitchen is full of light and contains a glass solarium that acts as a Breakfast Room. The bedrooms are located so that the primary suite is private and important. A short walk from the home is the guest cottage. This one bedroom cottage is the perfect location for guests, relatives or a writer’s studio. Deep in the gardens is an architectural folly that appears as ruins, at first, but then emerges as the perfect venue for al fresco dining. This folly, looks out at the pool and a walking bridge that gives one a wondrous view of the waterfall. The remnants of a tennis court has developed into a sunken garden or large outdoor entertainment space. Buckshire is a home with a provenance that captures the imagination of those immersed in a Charlotte Bronte novel and the interior will captivate those who expect the finest. Walking distance to Lumberville. Only 90 minutes to N.Y.C.

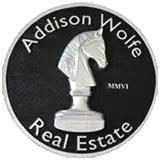

5 BEDS | 7 BATHS | 6.911 SQFT | $2,250,000
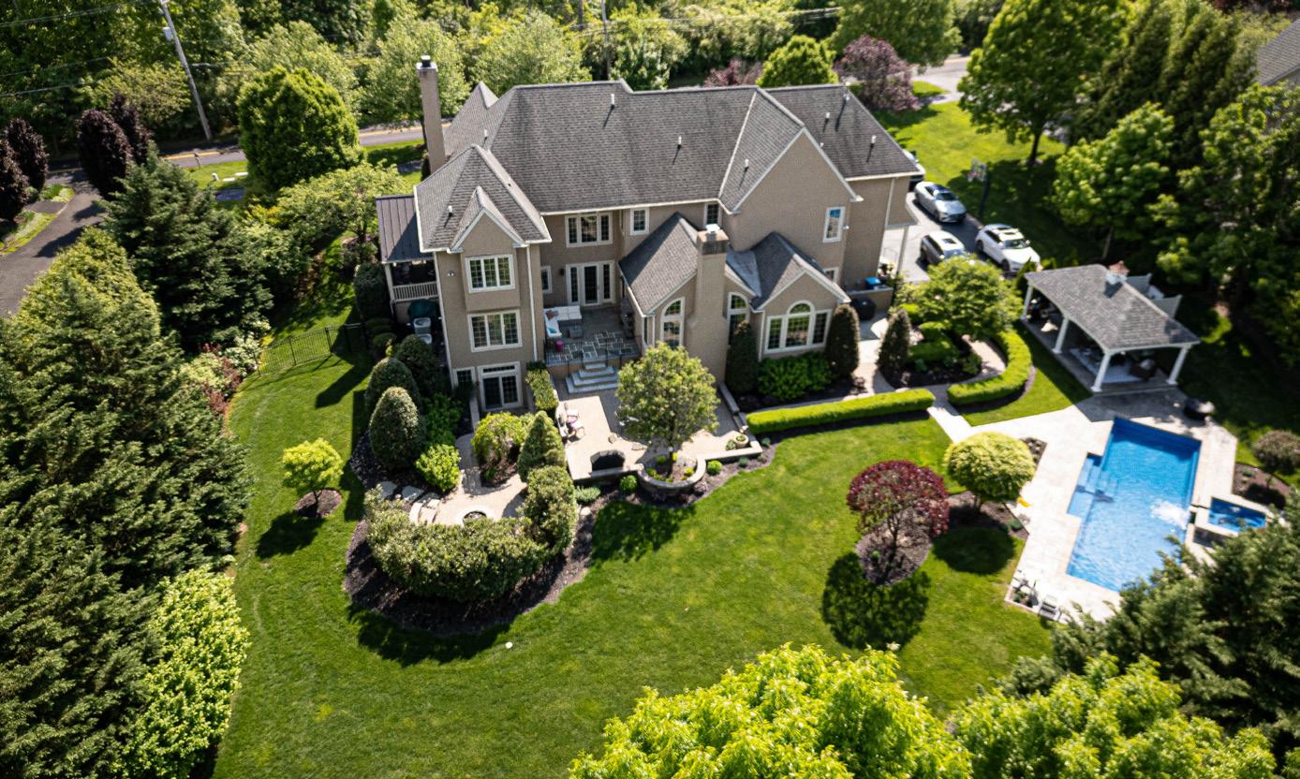
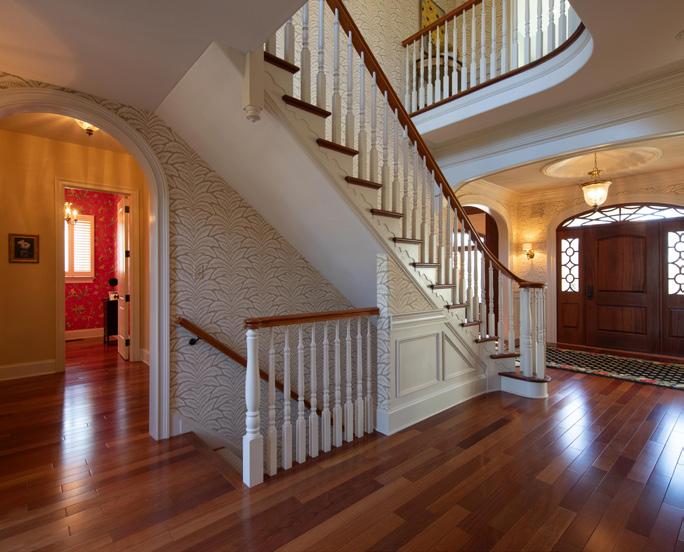
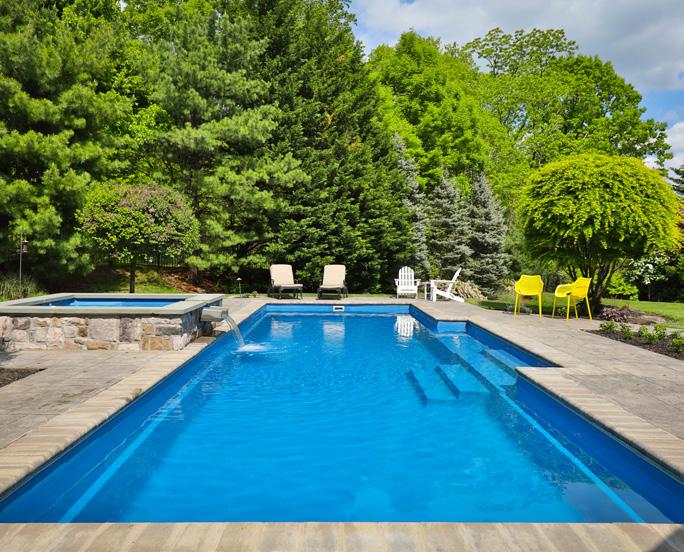
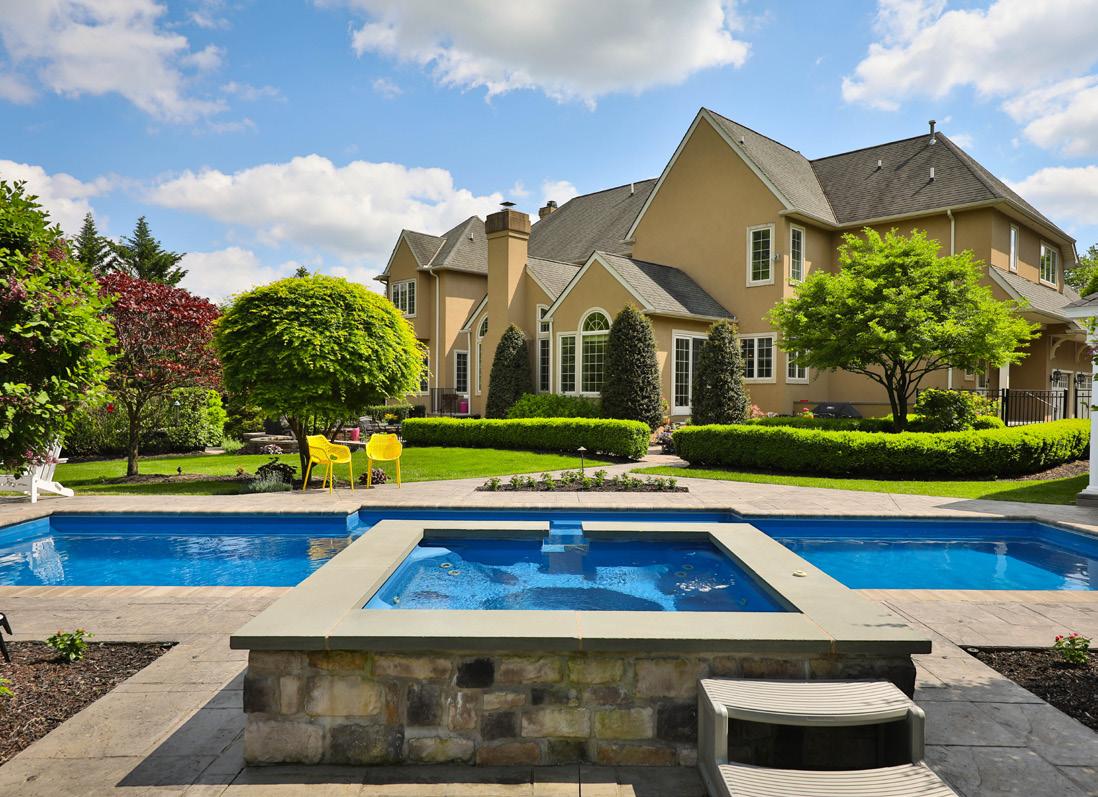

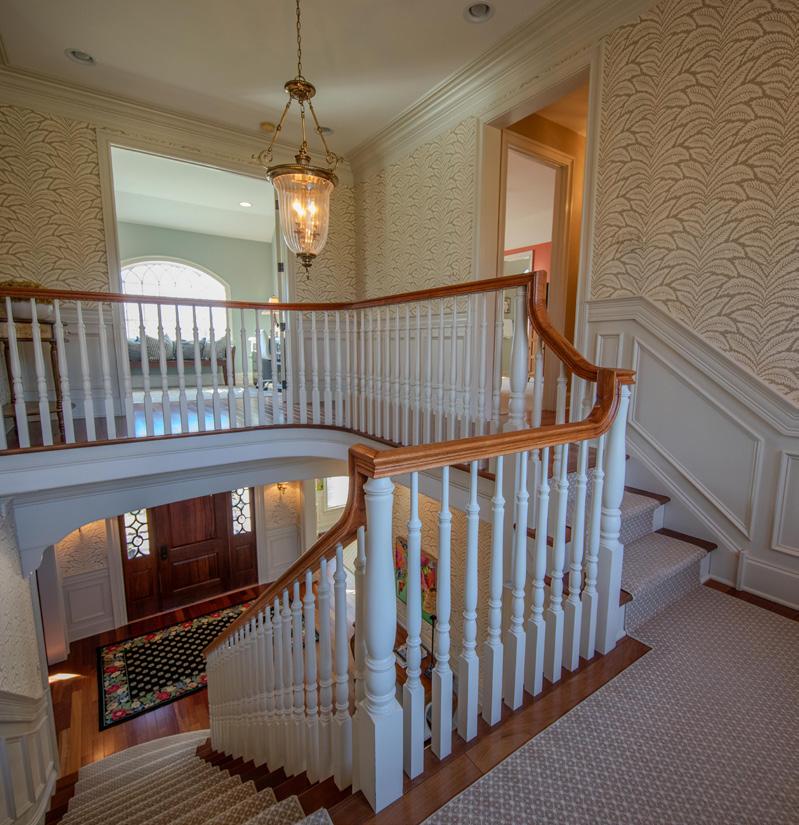
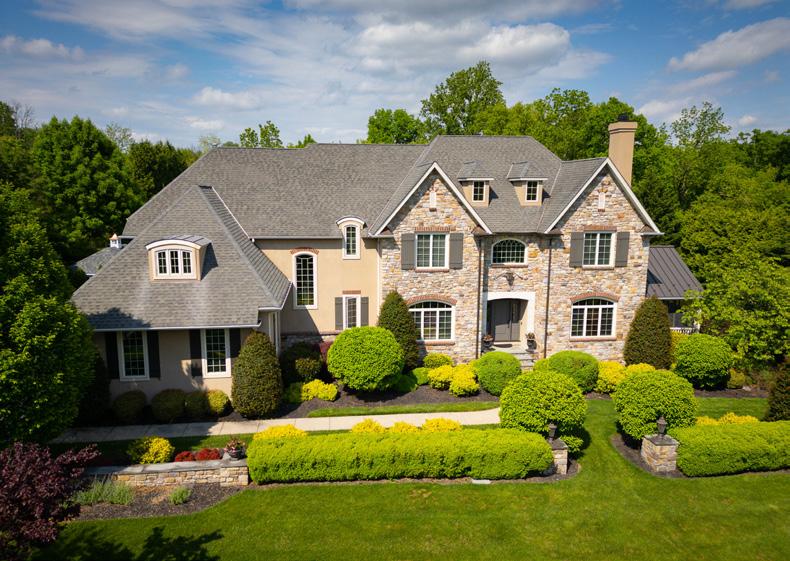
Did you know that we are less than 100 days away from Memorial Day Weekend which is the unofficial start of SUMMER. How will you enjoy your summer this year? If you’ve driven by this home, chances are its magnetic curb appeal caught your attention, inviting you to explore further into the charm of this property nestled on nearly an acre, showcasing its captivating backyard oasis! The rear yard, a retreat for all seasons, features a heated SALTWATER pool, hot tub, pool pavilion, and firepit—always ready for year round enjoyment. Constructed in 2007, the current owners have masterfully transformed it into a sophisticated haven. Step through the striking front door to discover high ceilings and elegant details. The Living Room offers a cozy space with a fireplace and custom bookcases. The screened-in porch, a perennial favorite for gatherings in three out of the four seasons, beckons from either side of the room. The Dining Room is generously sized and vibrant, with access to the expansive Butler’s Pantry— an invaluable asset for hosting large gatherings. The thoughtfully designed Chef’s Kitchen boasts every essential, complemented by a central island and a Breakfast Room with a view of the rear yard. The adjacent Family Room, bathed in natural light and featuring a vaulted ceiling, a second fireplace, and patio access, serves as the heart of this elegant home.




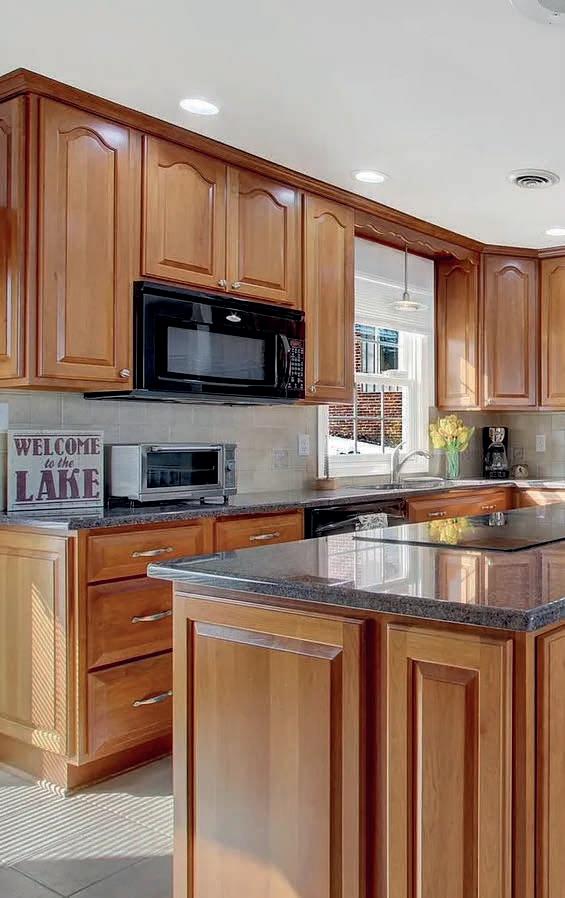
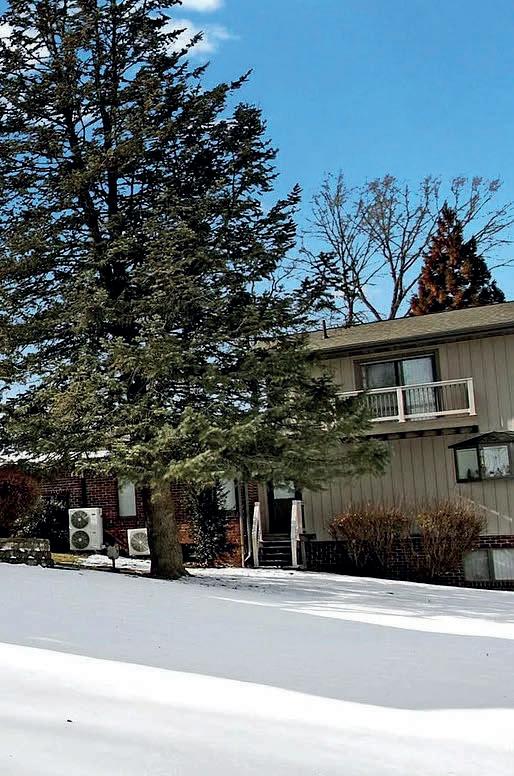

$930,000 3 BEDS 2 BATHS 2,240 SQ FT
Discover your Dream of living on the water at Lake Meade! This exceptional one-owner ranch-style home boasts a beautifully finished lower level with a wood-burning fireplace, a covered patio, and stunning views of Lake Meade! This home is located at one of the best locations on the water and allows for a panoramic view of the lake. Don’t wait, schedule a tour of this home and make it your new address! When you book your showing, have your agent give you a tour of the community by land and boat so you can see all that Lake Meade has to offer! Lake Meade is a private HOA community with a 300-acre man-made lake that offers all sorts of boating options including wakeboarding, water skiing, kayaking, sailboats, canoes, and pontoon lifestyle. There are plenty of community recreation areas offering a variety of activities including basketball, and volleyball courts. During the summer season take time to enjoy the community pool designed for all ages! Don’t miss the tennis & pickleball courts! With more than 200 community boat slips you will always find the perfect spot to dock your boat if you don’t have your own private dock at no extra fee! If you love fishing, Lake Meade is the place to be! Outside streams that flow into the lake and the stocking that the HOA does will provide you with some great fishing stories to tell. There is a nowake rule that allows you to be on the water before 10 am and after sunset without the disruption of other boating activities. Many enjoy night fishing as well! You can be on the water at any hour as long as you follow the nowake rules that are in place to provide enjoyable and memorable moments for everyone.


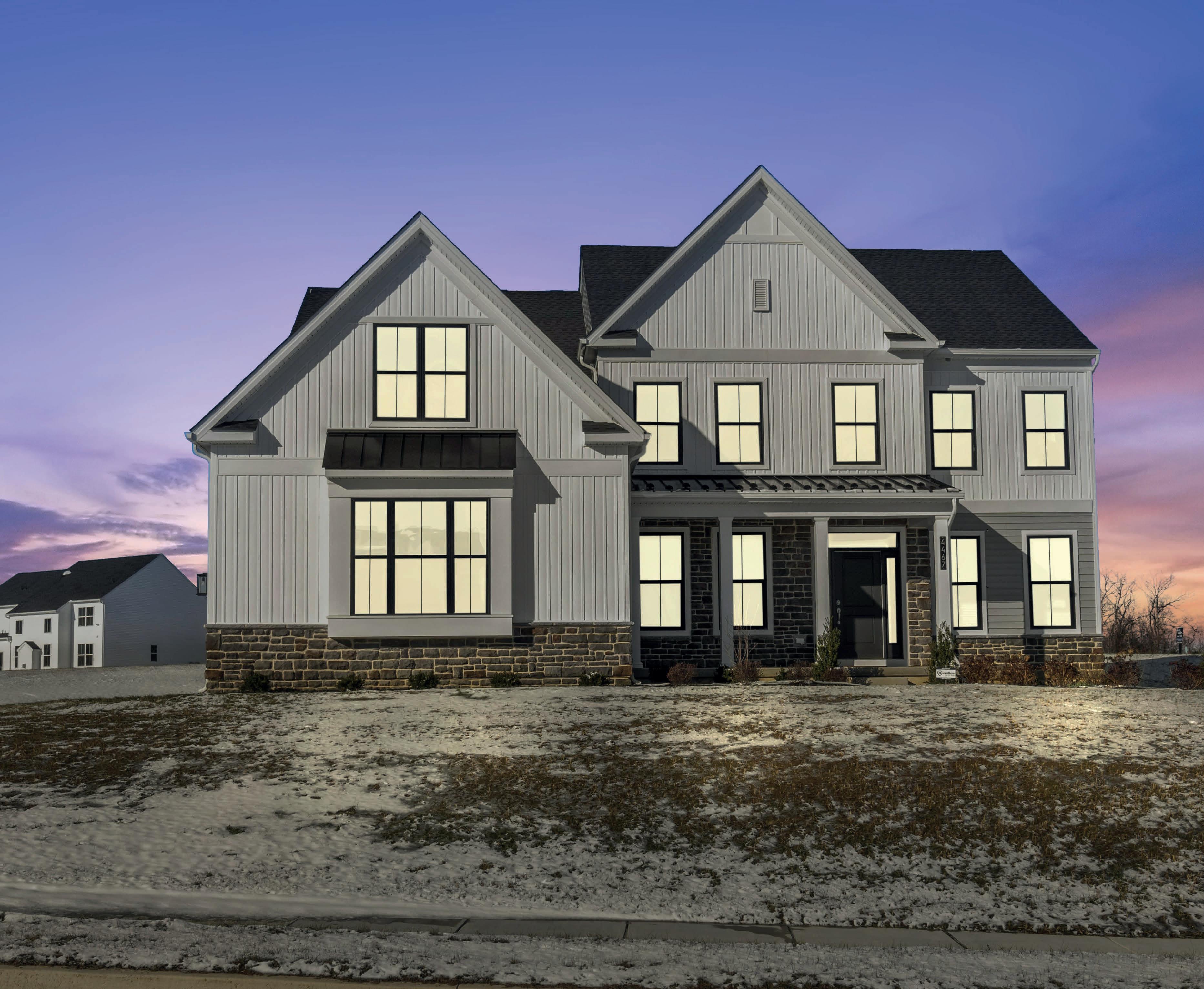

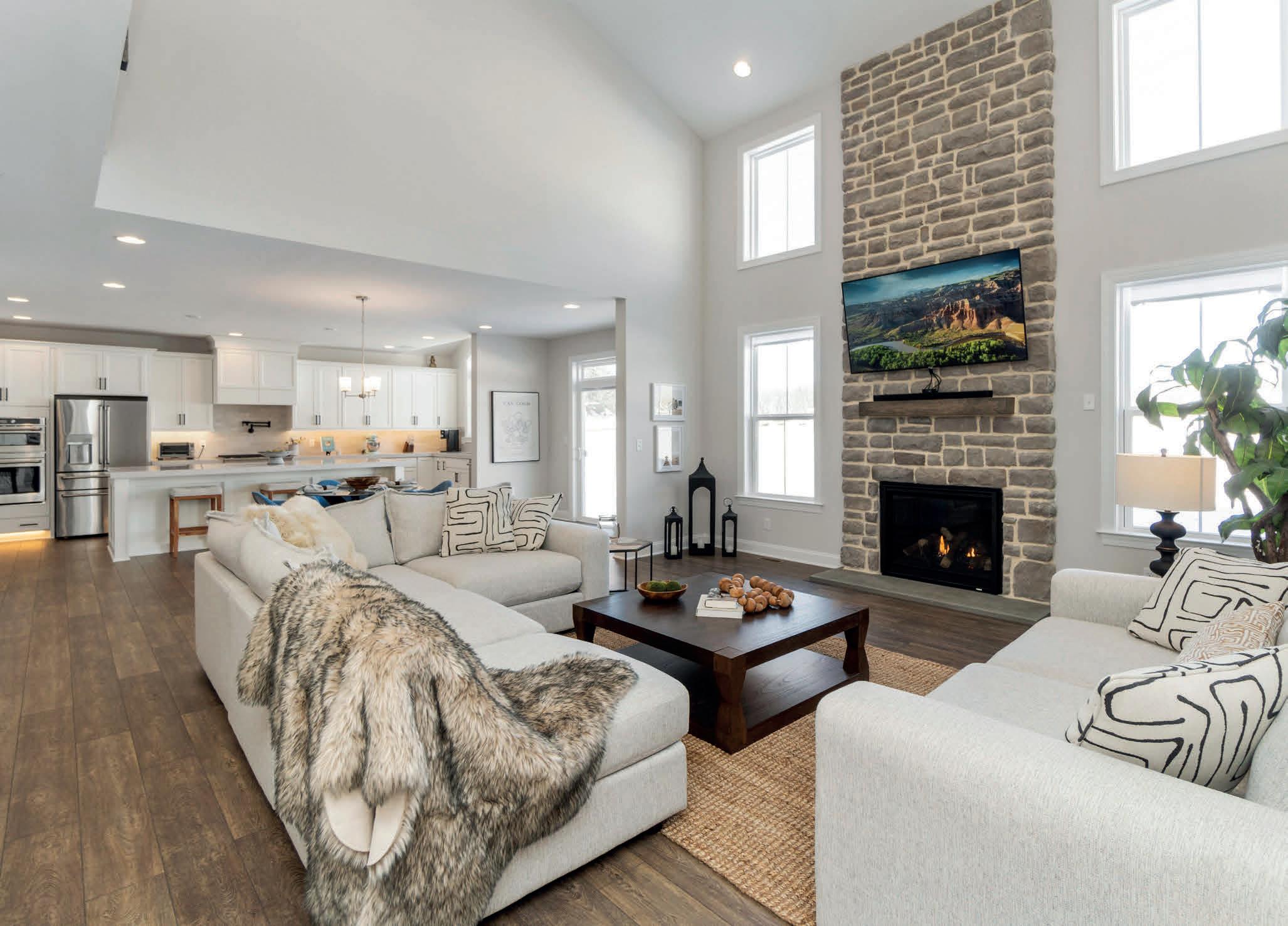
NEW CONSTRUCTION completed Oct ‘24! The sellers are sadly job relocating and have to leave their brand new home. This 4 BR, 4.5 bath masterpiece boasts every imaginable upgrade, full upgrade list available in documents. Step into a stunning 1st floor featuring an elegant office with French doors, a formal DR with a tray ceiling, and a butler’s pantry incl beverage fridge. The 2-story great room steals the show with a floor-to-ceiling stone propane FP, while the breakfast nook opens to the backyard via sliding doors. The gourmet kitchen is a chef’s delight, equipped with quartz countertops, a large center island with seating and storage, a French door refrigerator, a double wall oven, a six-burner gas stove with a pot filler, a farmhouse sink, and a spacious walk-in pantry. The 1st floor also includes a versatile exercise/bonus room and a beautifully designed half bath. The 2nd floor features an expansive master suite with 2 large walk-in closets, a spa-like private bath with dual vanities, a frameless walkin tiled shower, and a bonus room perfect for an office, nursery, or sitting area. Upstairs, you’ll also find an additional BR with a private bath, 2 more generously sized BRs, and a 3rd full bath. The finished basement with open access offers incredible flexibility, with a large family room, a 4th full bath, and unfinished space for storage and utilities. 2C attached garage! This home is designed for modern living, offering luxury, comfort, and functionality at every turn.


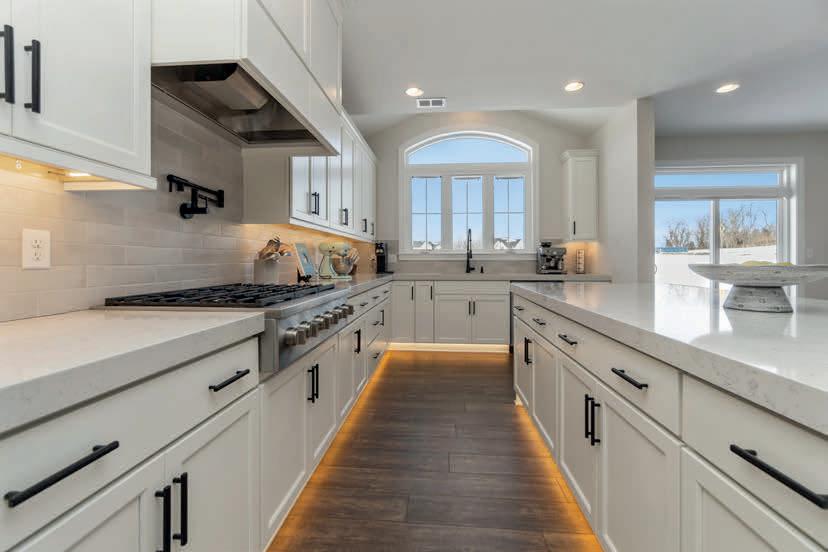


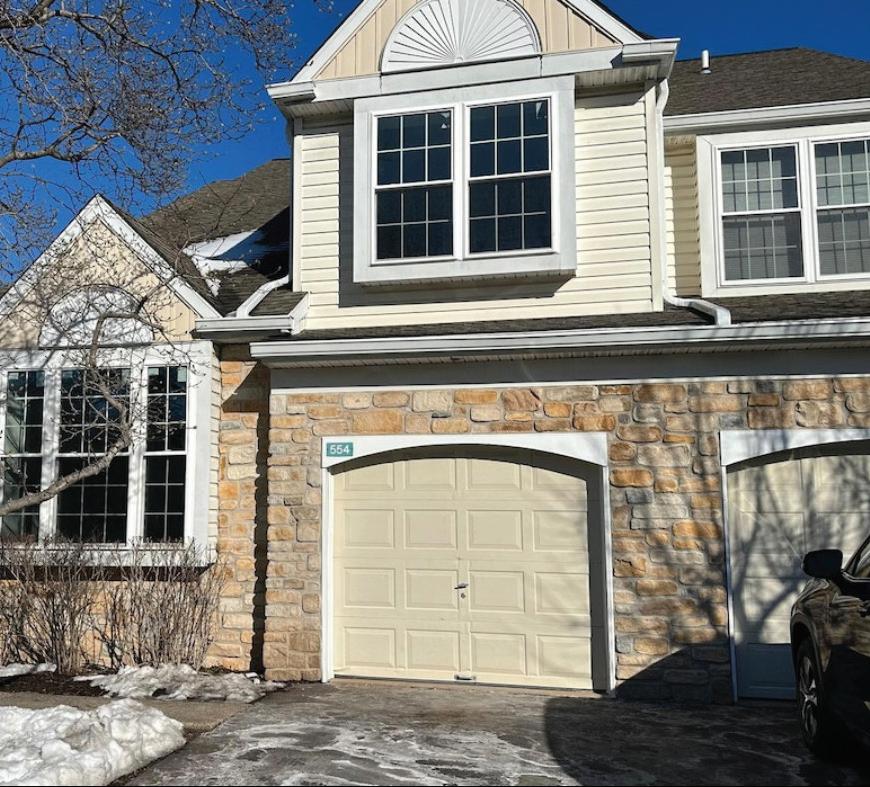
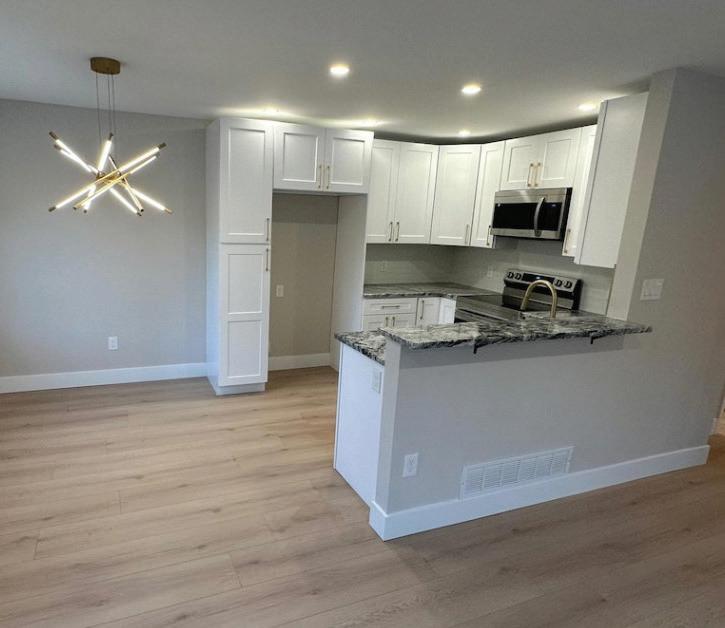

Welcome to 554 Aspen Woods, a delightful stunning end unit with lots of window light - located in WELL maintained HOA community where all exterior landscaping is taken care of for you! Offering convenience and piece of mind. This stunning, 3 bedroom, 2.5 bathroom home has been completely renovated with a feeling of a new construction. All new and waiting for new owner to be enjoyed. New wood floor throughout the first floor. New kitchen beautifully designed modern shaker style cabinets with granite countertop, central island for meal preparation and casual conversation, nook table area, stainless steel appliances, fridge and laundry appliance per choice of buyer credited by the seller. Family room features a granite designed wood burning fireplace and access to the backyard. Formal dining room that provides an ideal setting for dinner table and gatherings. Spacious living room includes high ceilings adjacent to two floor ceiling entry with beautiful chandelier. Powder room offers black and white design new floor tiles and vanity. Upstairs, the luxurious primary bedroom suite awaits. This oversized retreat includes a four-piece stunning private bath styling stand alone soaking tub, walk in shower and double vanity. Walk-in master closet. Two well sized bedroom is complemented by a full hall bath with stylish tiles and fixtures. The lower level of this home is a completely finished extra space that adds a whole house floor plan. Large storage closet. Utility room and open concept for ready for your personal finishing touches, offering endless possibilities for customization—whether you envision a home gym, office, or entertainment space. Car garage. All new windows! Recessed lights throughout the house, new fixtures and accessories and many more updates to discover on your own.
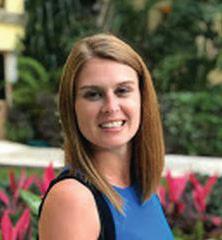
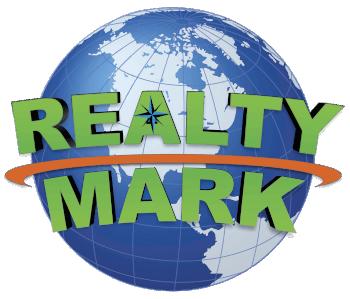
$200,000 | 2 B eds | 2,162.76 SQFT
Heavenly Beach front opportunity, 1/4 share ownership in full service HOA luxury 24/7 security resort. 2 bedrooms 3 Full bathrooms. Full Luxury amenities, the pools, the bar, the gym, and Beach front seating and service. Great rental history. Great rental or enjoy yourself and the family. This is the only beach front property with flexible ownership. You can own 13 weeks, 26 weeks or full time year round.
Enjoy your stay with family, or rent out unused time. One car underground garage. Call for much more information.


$495,000 | 2 B eds | 2,216.56 SQFT
Breath taking beach front one of a kind property location. 26 weeks, 3rd and 4th spots. Direct beachfront Luxury Condo, 1/2 a year with a great rental history. Luxury full hotel service. Take advantage of the HOA and the Luxury Hospitality services. If you are not using all your unit In person, It could be rented in the Hotel system. This is the only beach front with flexible ownership. You can own 13 weeks, 26 weeks or full time year round.
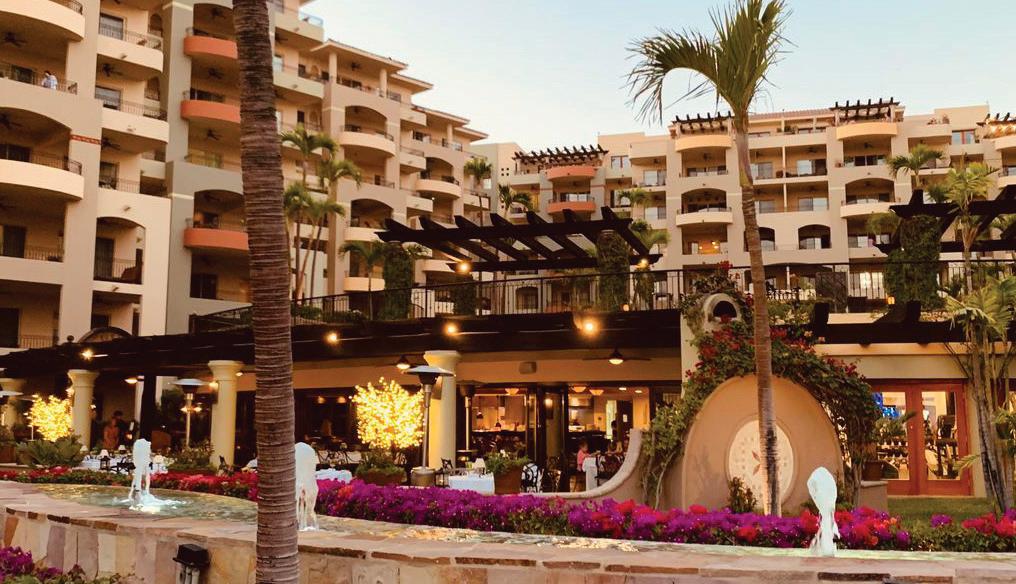
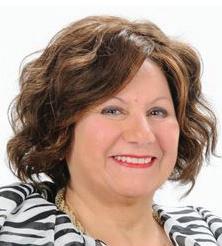





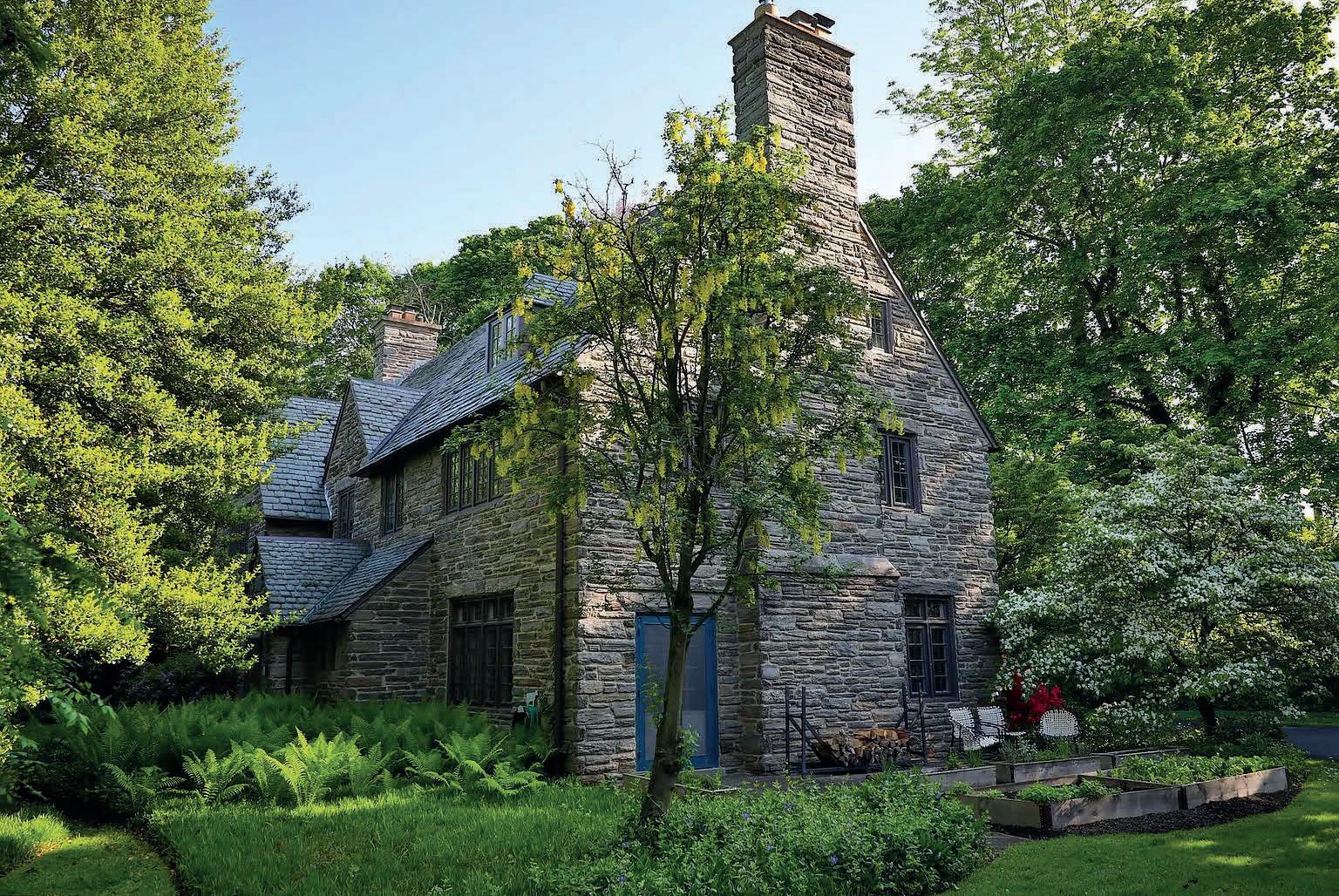
SAINT MARTINS LANE, PHILADELPHIA, PA 19118 OFFERED AT $2,250 ,000
• 7 Bedrooms
• 4.5 Bathrooms
• 4,800 Sq Ft
• 0.46 Acres
• Chestnut Hill
• In-Law Suite
• Private Setting
• In-Ground Pool
• Slate Patios
• 2.5% Concession
Built in 1928 in the Cotswolds style by the renowned firm Duhring, Okie, and Ziegler, this stunning 7-bedroom, 4.5-bath Chestnut Hill home is an entertainer’s dream. The first floor boasts a spacious eat-in kitchen with a wet bar, a cozy sitting room, and a large living room with a stone fireplace and built-ins. The second floor offers a primary suite with a fireplace, plus three additional bedrooms. The third floor provides flexible space for guests or a home office. Outside, enjoy slate patios, an in-ground pool, and lush gardens. Conveniently located near shops, parks, and the SEPTA station.


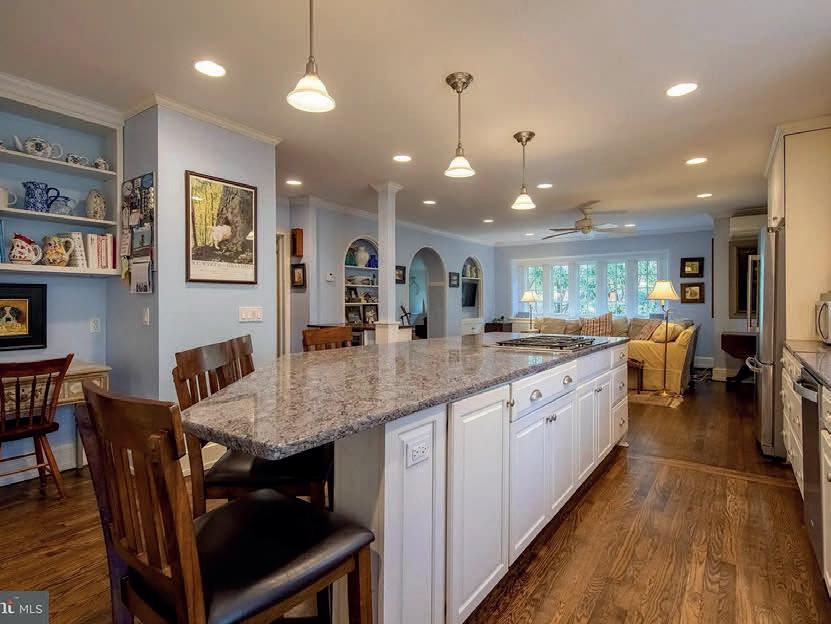

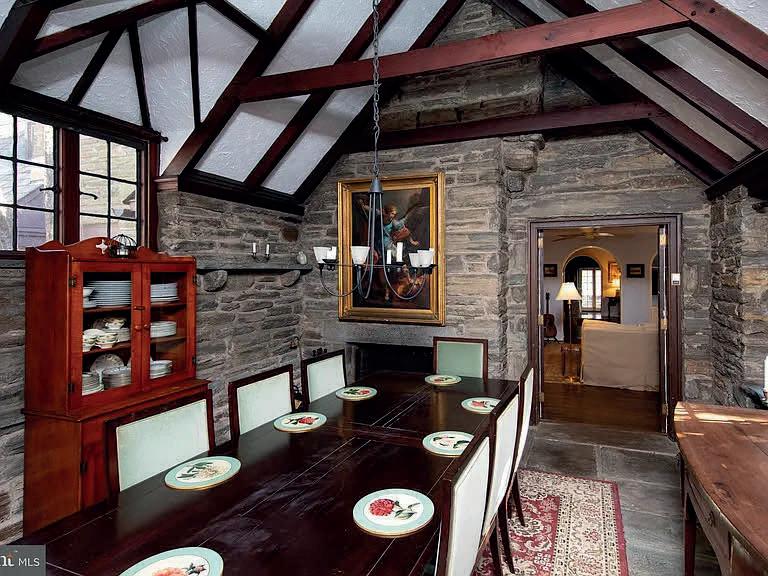
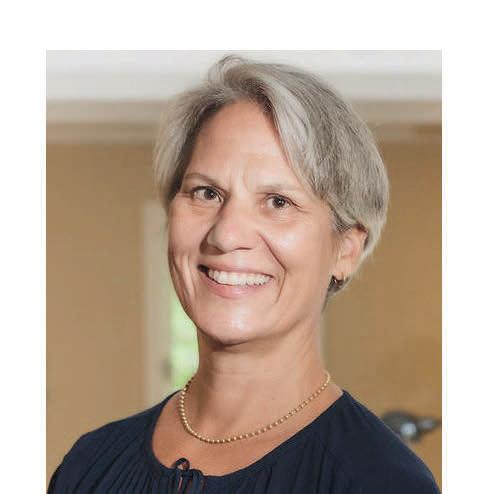
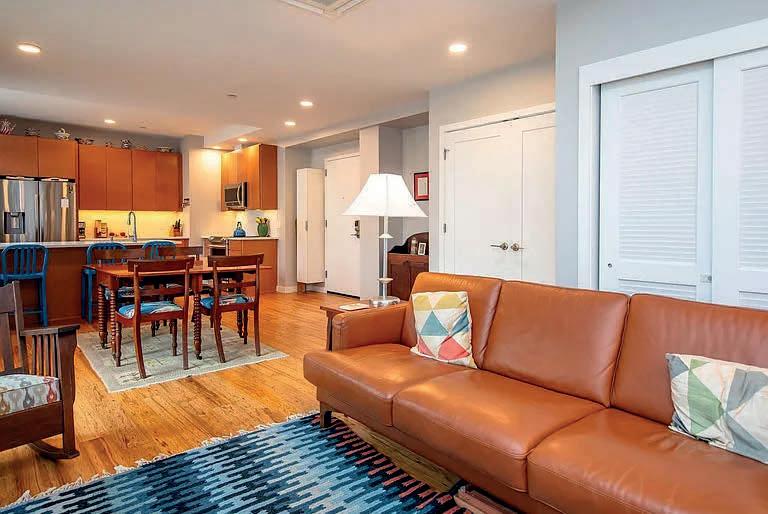
• 3 Bedrooms
• 2 Bathrooms
• 1,656 Sq Ft
• Unique Condo
• Downtown Mt Airy
• Original Features
• 2 Covered Spots
• Juliette Balcony
• Tax Abatement
• 2.5% Concession
Unit 206 is part of a unique 19-unit condominium association with a tax abatement. Original exposed brick and trusses are among the historic details in this unit. The generously sized main bedroom features an en suite bathroom with a glass shower enclosure and a large custom closet. Unit 206 also has a 2-car covered parking bay with access to 230-volt EV chargers. A well-maintained complex that offers a community garden and outdoor living space, the location truly can’t be beaten! You’ll love being just a short walk away from public transportation, the library, and all the charming shops, cafes, and restaurants that downtown Mount Airy offers.
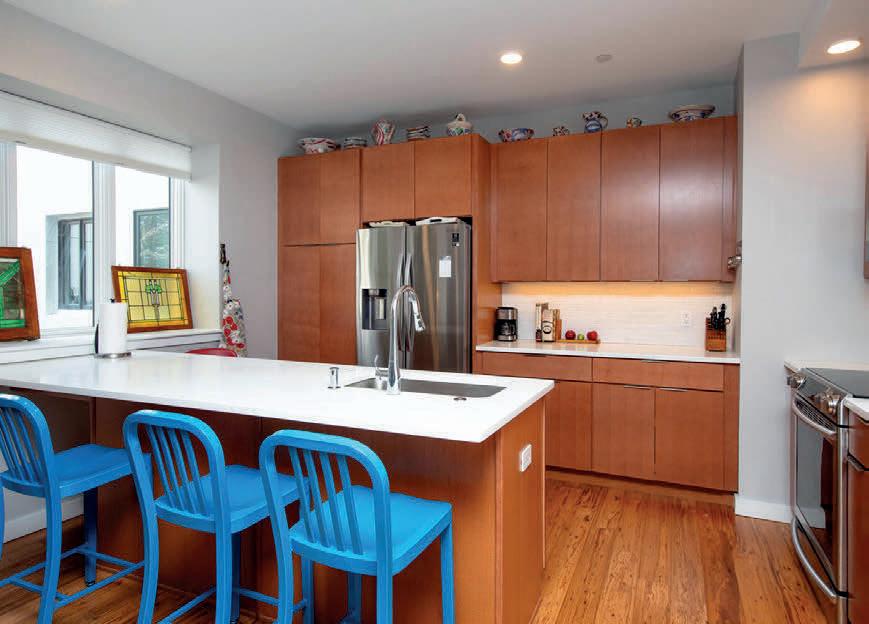

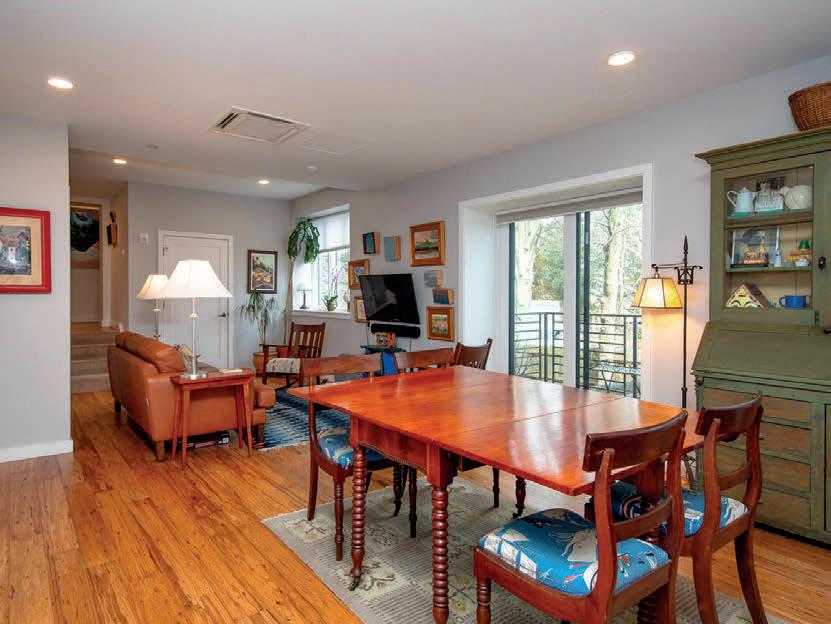

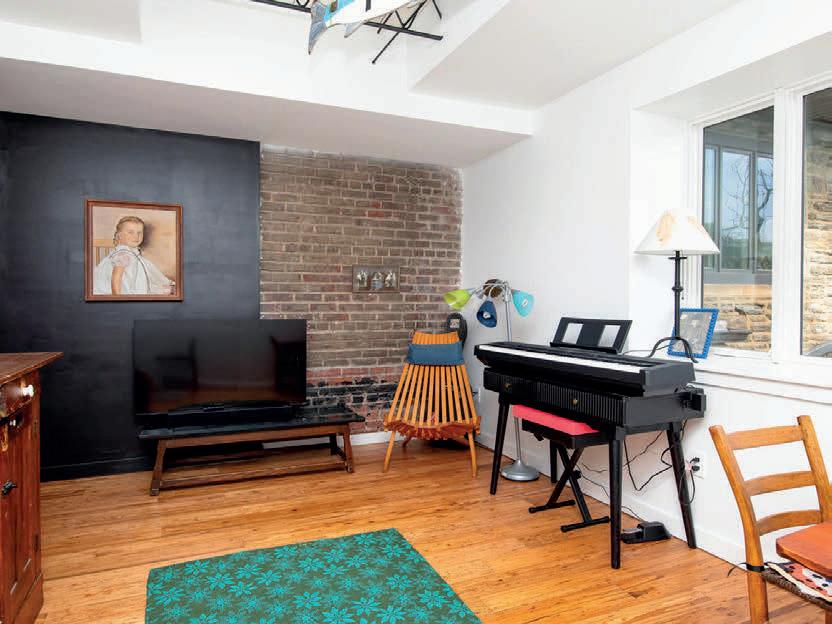



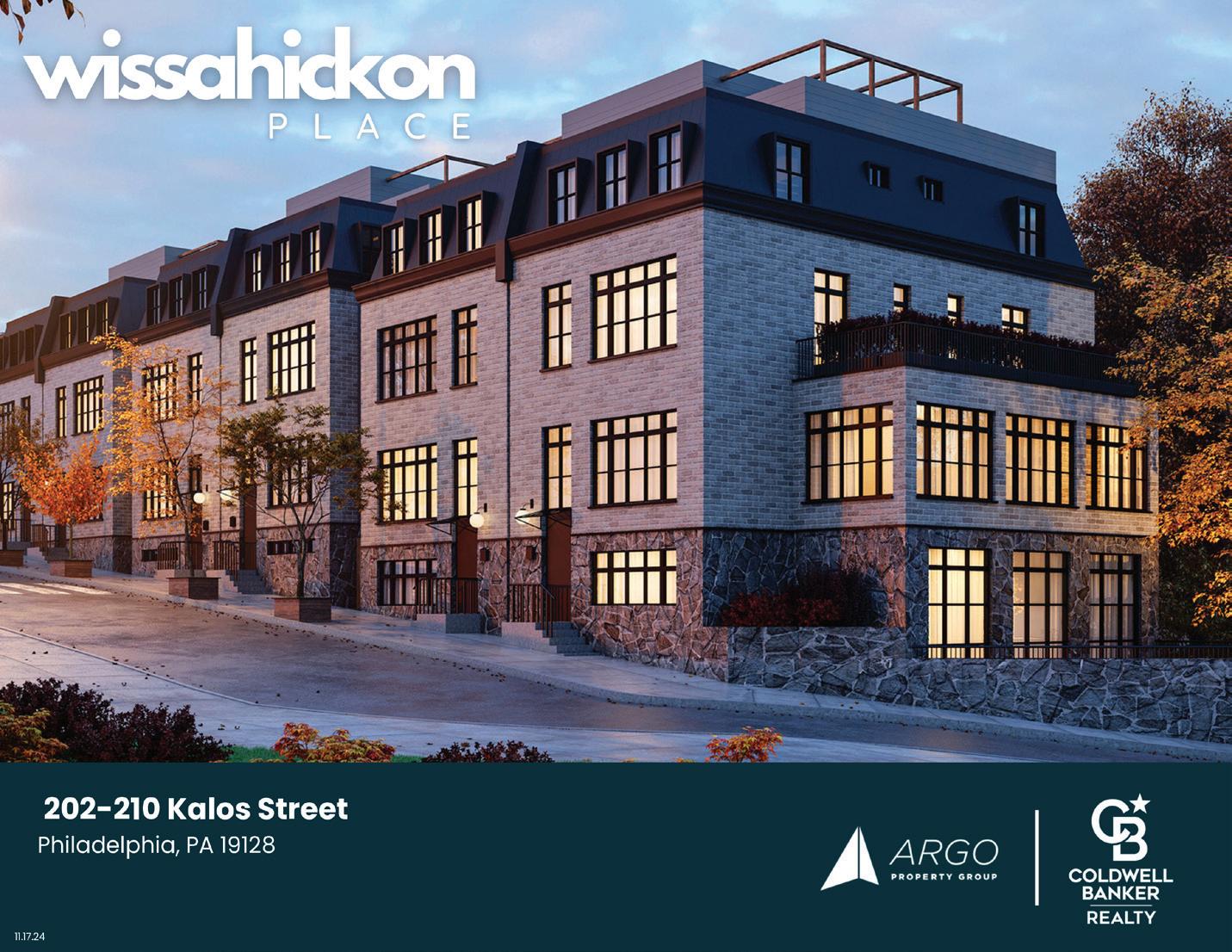
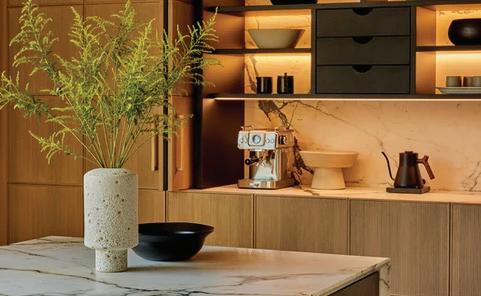
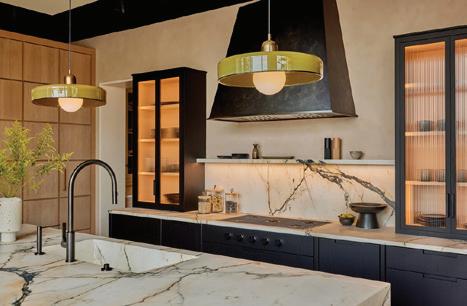
Introducing Wissahickon Place: Six luxurious new-construction townhomes in the charming Wissahickon neighborhood. These stunning residences offer easy access to Center City Philadelphia, public transit, and nearby parks and trails, blending urban convenience with serene outdoor escapes. Each home boasts over 3,925 square feet of thoughtfully designed, modern living space. With a remarkable 22-foot width, these homes emphasize spaciousness, luxury, and superior craftsmanship. FULL 10 year tax abatement, 1 year builder warranty and with Curated Base Level Finish Options or Fully Customize Your Home with our design partner Bluebell Fine Cabinetry and Design PRICE RANGE $1,250,000 - $1,350,000
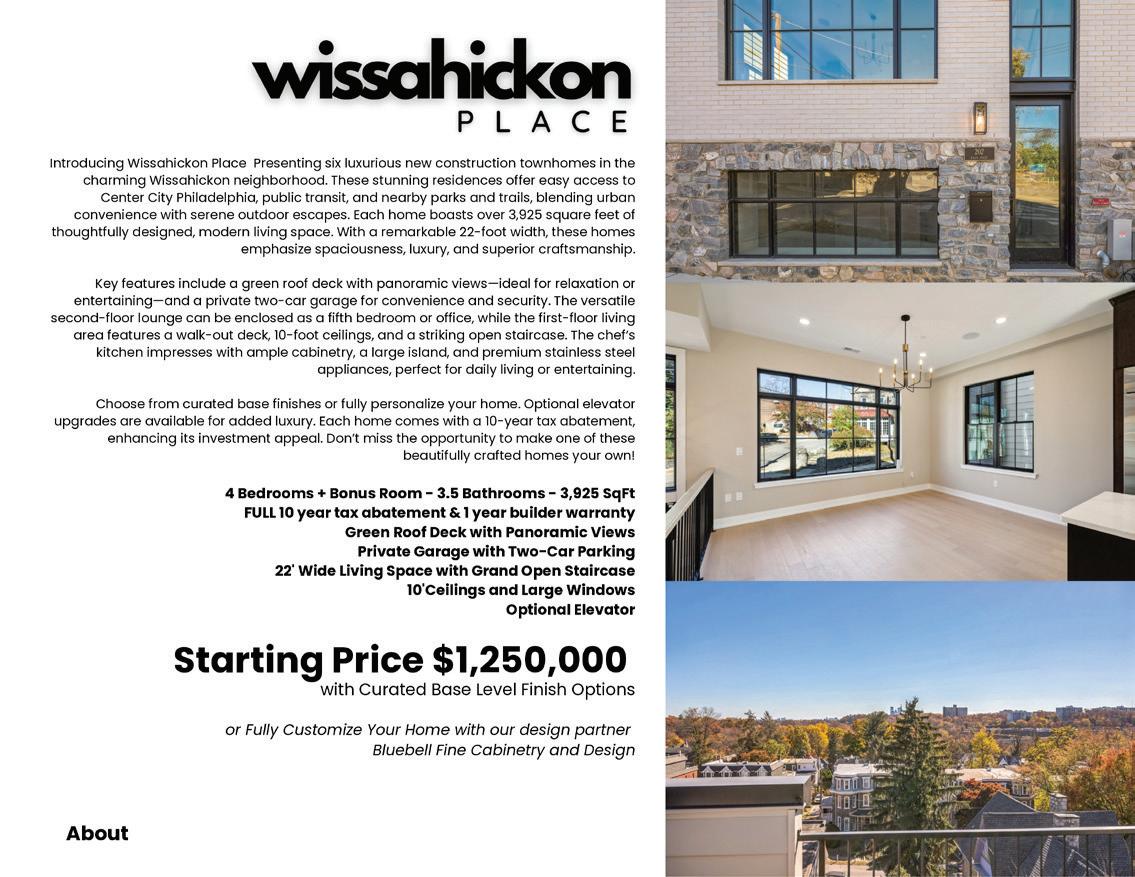

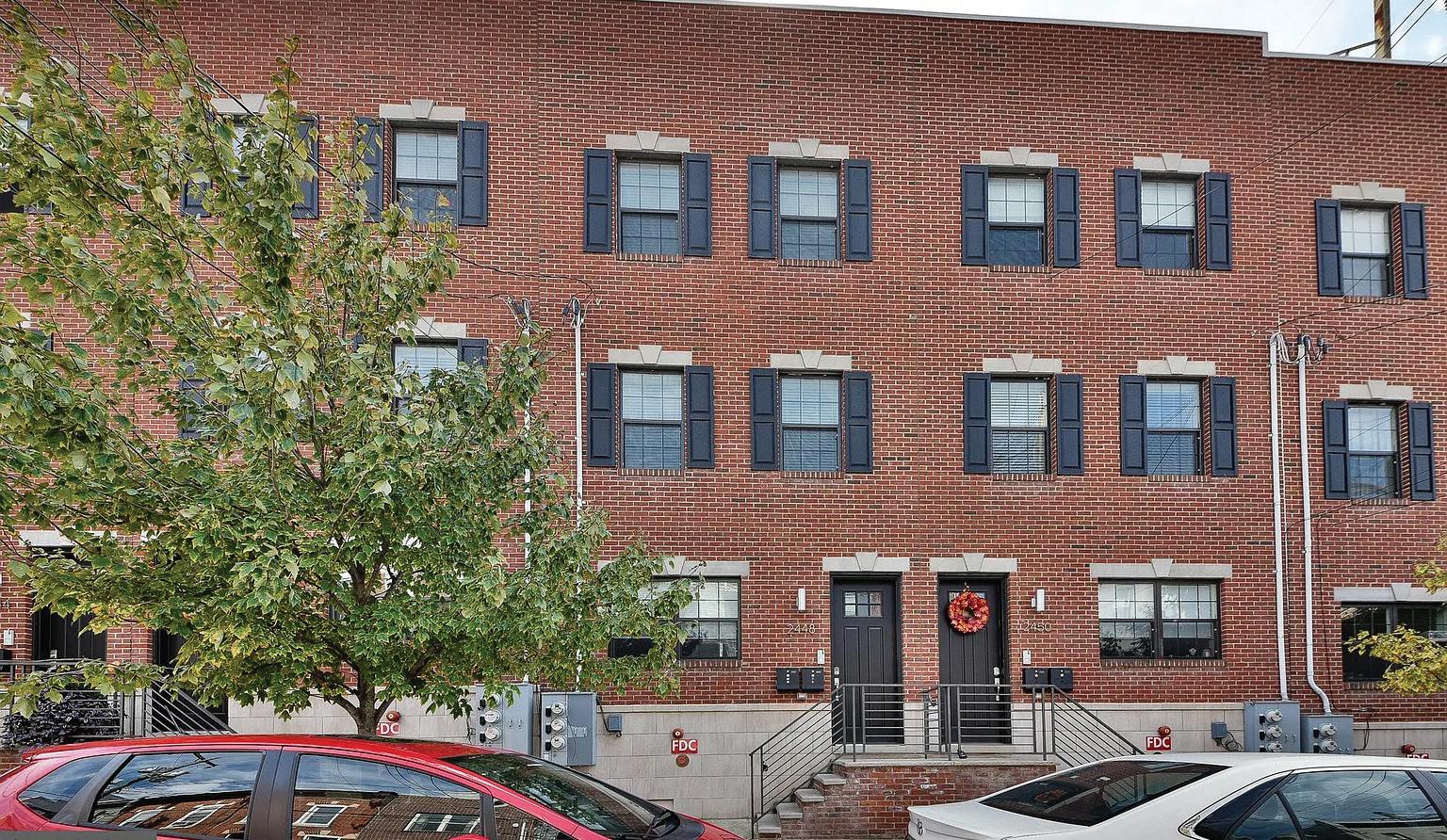
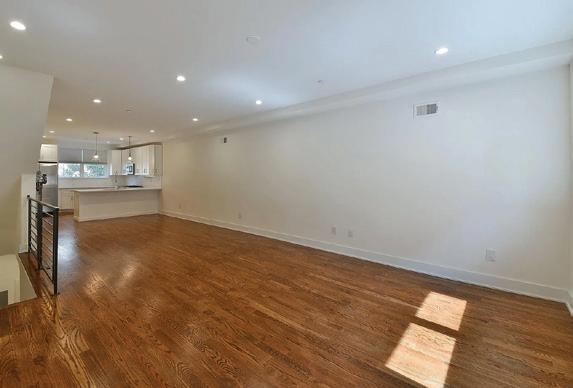
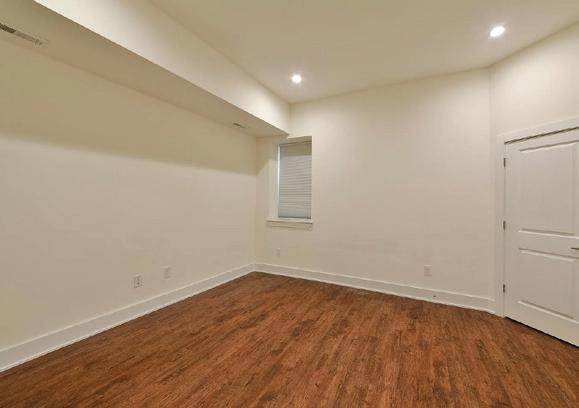


2 BEDS • 2 BATHS • 1,356 SQFT • $339,900 Welcome to 2448 Federal Street, First Floor Unit, located in West Point Estate & gated community. This lovely two bedroom, two bath condominium with deeded parking is only 6 years old with approx 4 years remaining on the 10 year tax abatement. This unit features an open floor plan with spacious living & dining area and state of the art Kitchen featuring top of the line appliances with a quartz contertops. Unit has wood floors throughout with large windows allowing lots of natural sunlight to enter. Two spacious Bedrooms are on the LOWER LEVEL each with their own bath and plenty of closet space. A conveniently located laundry closet is also on this level. This home is located close to University City, Graduate, Penn and Childrens Hopsitals and all major commuter routes. One car assigned parking spot in rear of unit along with entry to unit.




3 BEDS | 2.5 BATHS | 1,080 SQFT. | $239,900
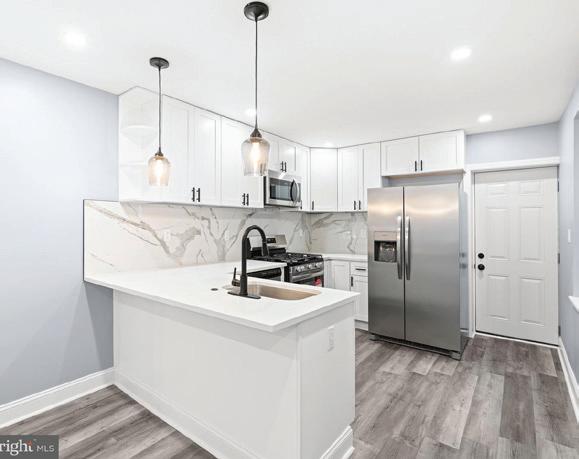
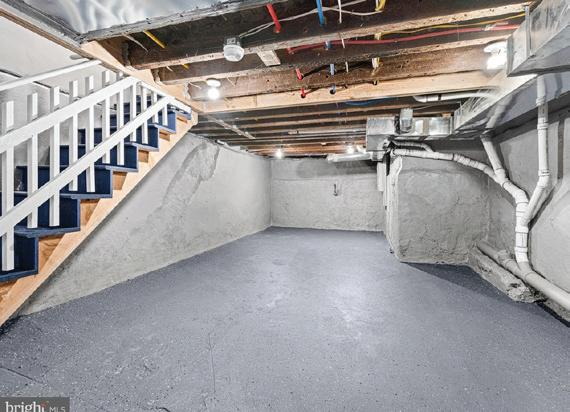

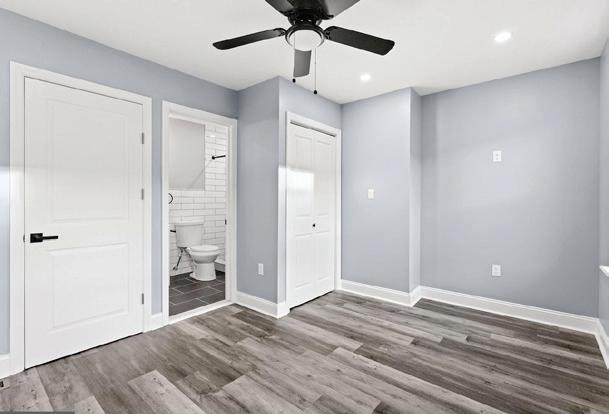
Welcome to 2075 Bellmore Ave, a beautifully remodeled home in the Port Richmond neighborhood of Philadelphia! This stunning property boasts 3 bedrooms, including a master suite and 2.5 modern bathrooms, making it perfect for families or anyone seeking a comfortable and stylish living space. The recently updated kitchen is a chef’s dream, featuring sleek quartz countertops, new stainless steel appliances, and ample cabinetry. It has the cleanest unfinished basement you have ever seen with laundry hookups for your washer and dryer. Great extra storage and utility space. With its fresh renovations and thoughtful details throughout, 2075 Bellmore Ave is move-in ready and waiting for you to make it your own. Don’t miss out on this fantastic opportunity to own a beautifully updated home in a great location! Also makes a great addition to your rental portfolio.

REALTOR® | PA LICENSE #RS368756 C: 904.885.1515 | O: 215.627.3500 marlonr@thecanumgroup.com thecanumgroup.com



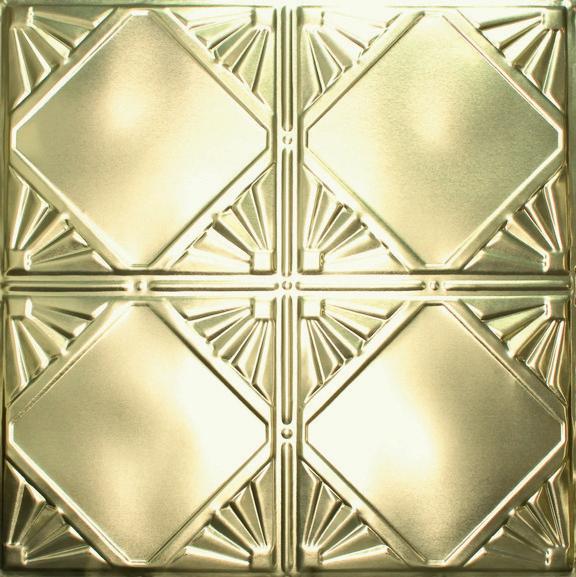


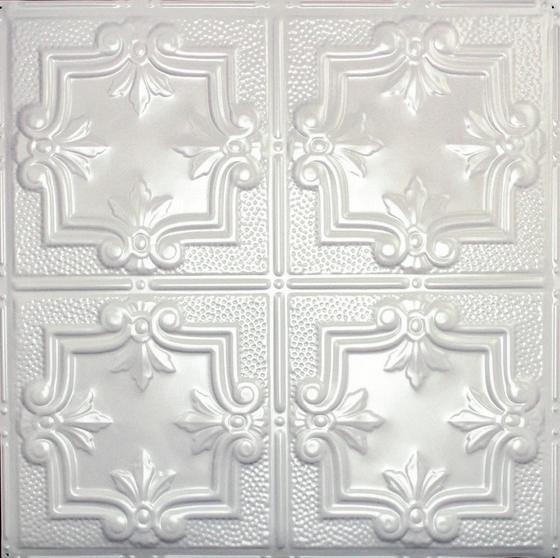
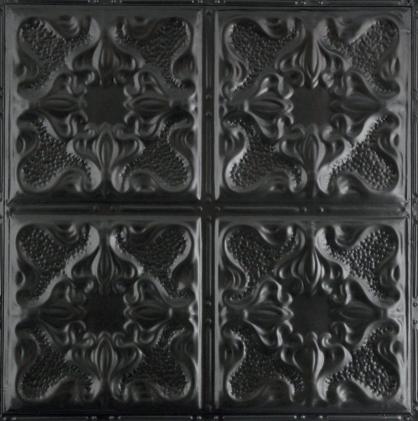
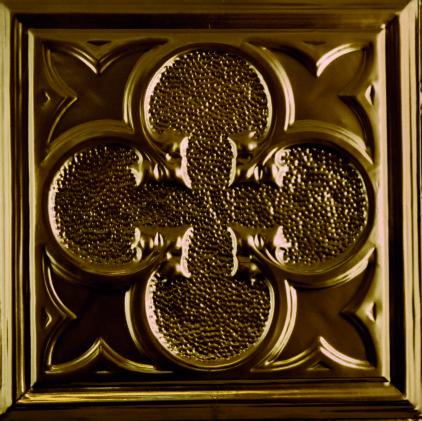

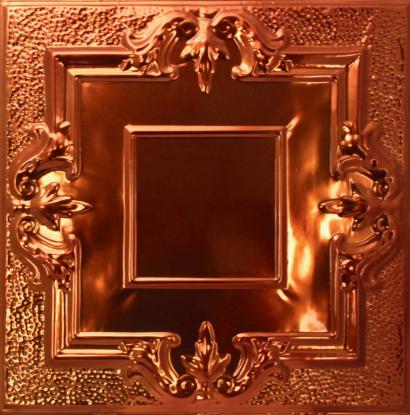
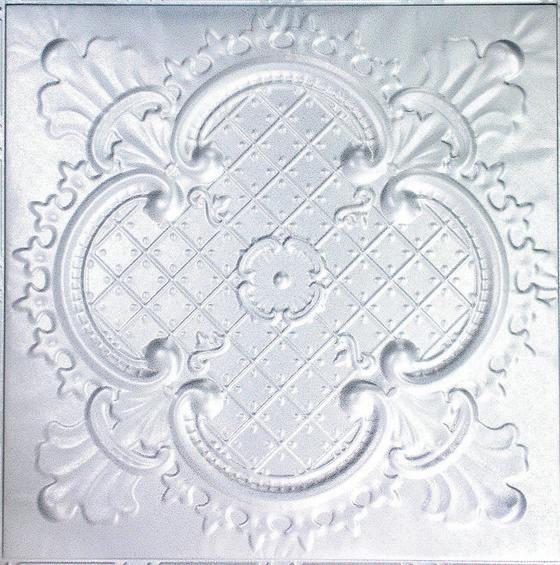
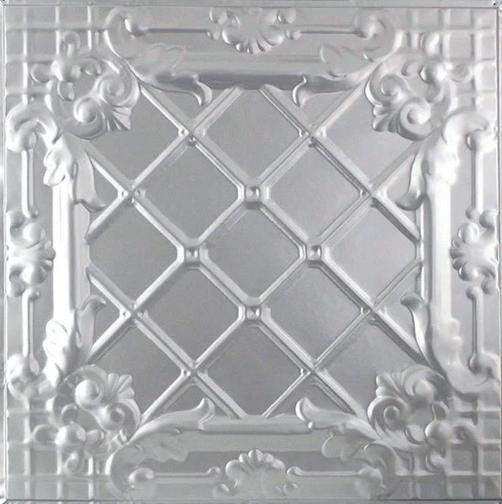
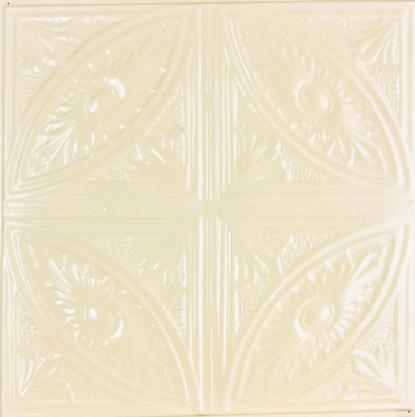

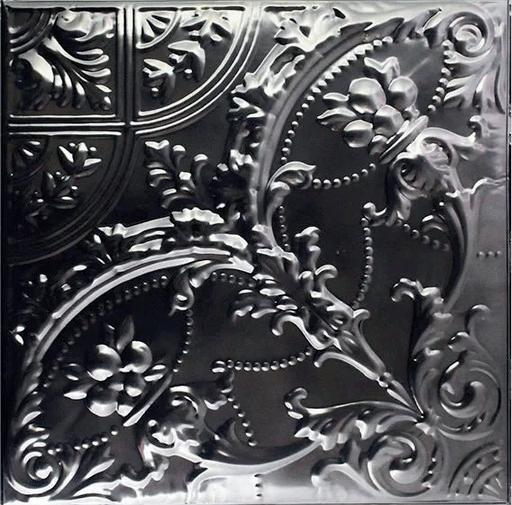
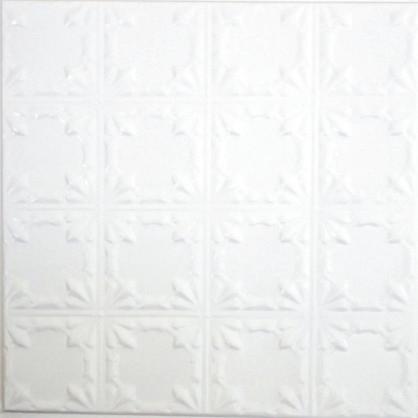
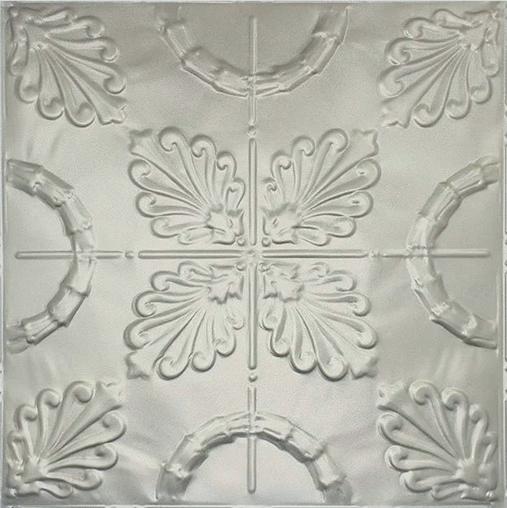

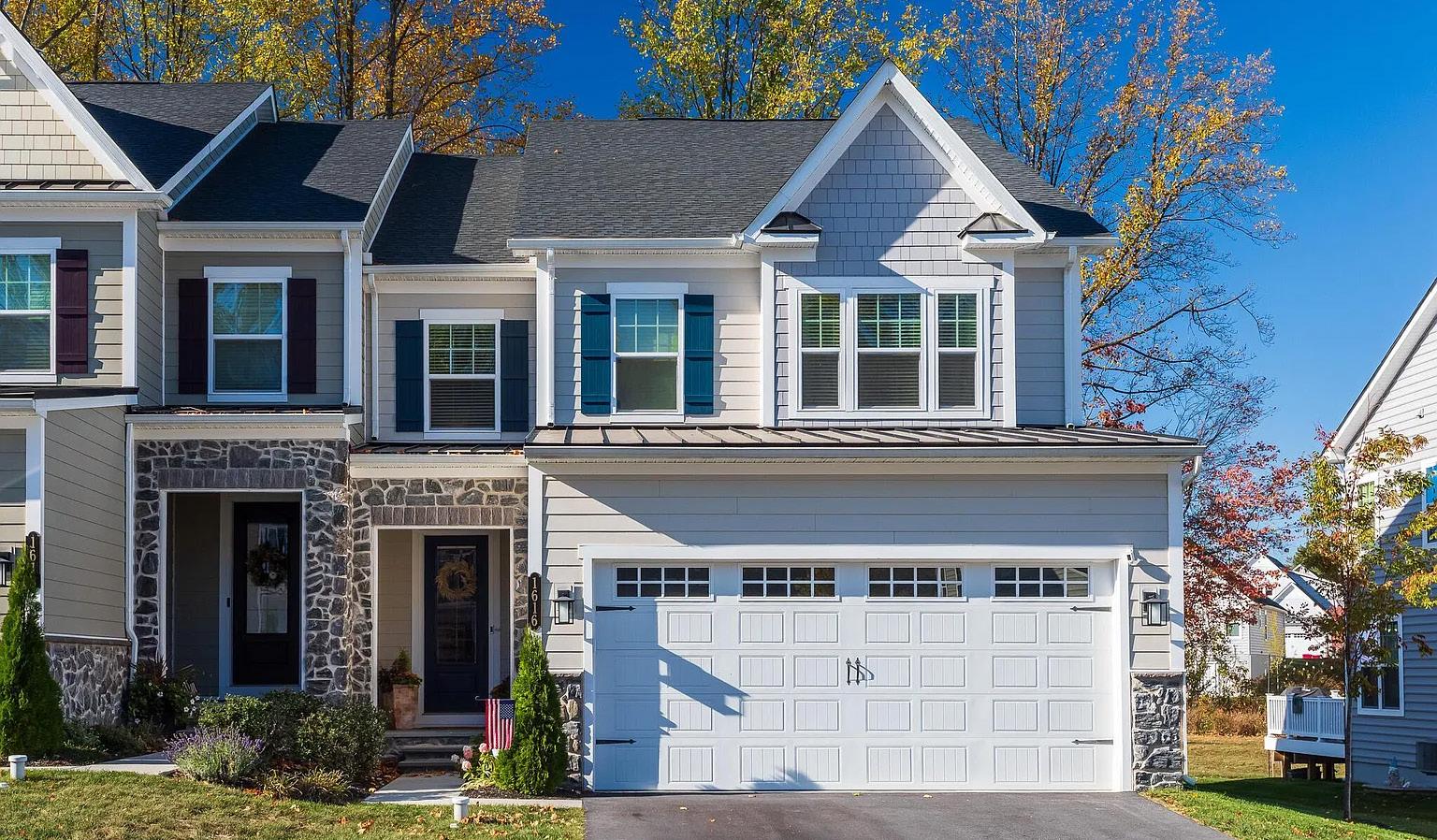
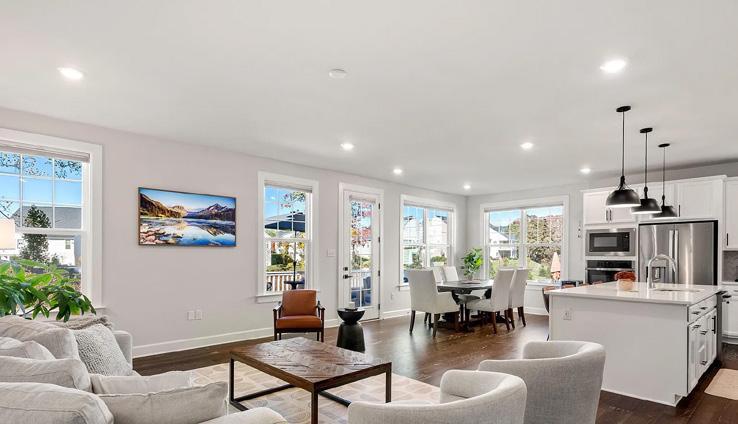
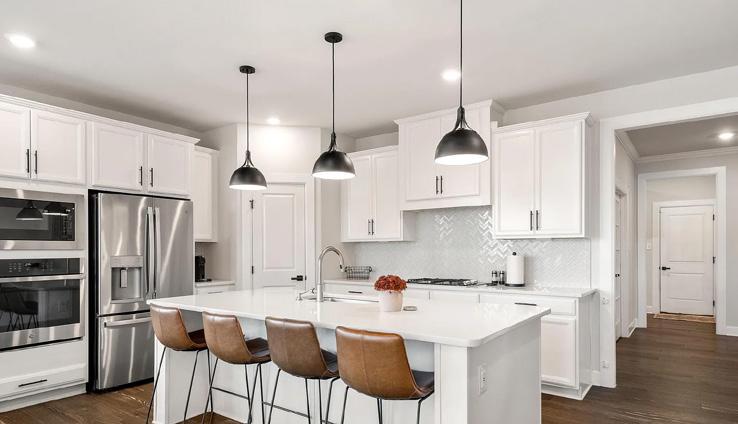
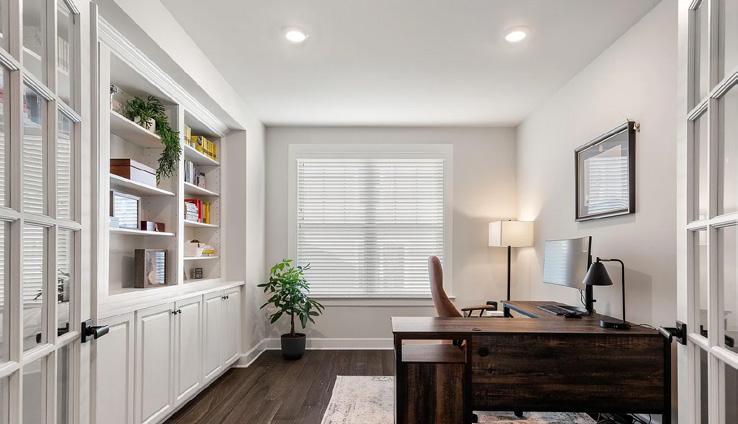
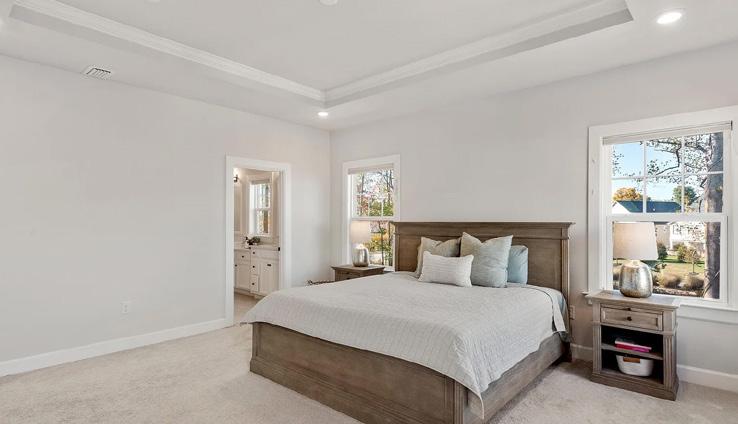

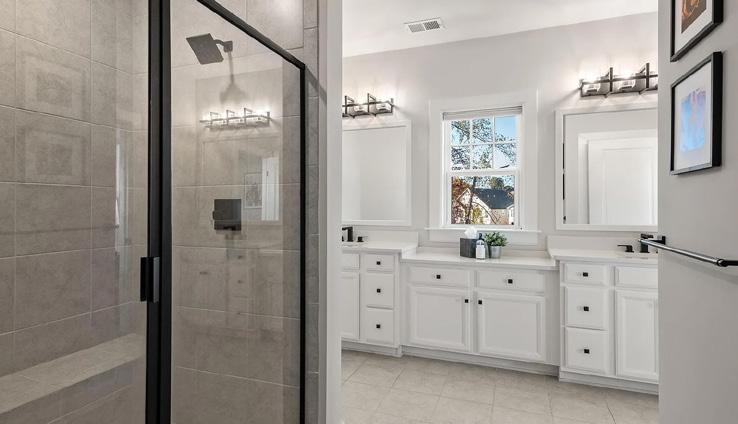
Looking for a new home in 2025? You can own this stunning 2022-built home in the prestigious Greystone Community- newer construction without the wait! This practically brand-new residence offers an open-concept floor plan, 4 spacious bedrooms, 3.5 baths, and a fully finished basement designed to meet all your living needs. As you step inside, you’ll be greeted by hardwood floors flowing throughout the main level, leading to a private office complete with custom built-ins. The kitchen is a showstopper with its large center island, stainless steel appliances, built-in wall oven and microwave, gas cooktop, white cabinetry with black hardware, and a stylish white tile backsplash. A custom built walk-in pantry offers added storage, while the dining space boasts abundant natural light from oversized windows and door opening up to the back deck. The second floor, with its 9-foot ceilings, features generously sized bedrooms, including a primary suite with a tray ceiling, four large windows, an en-suite bathroom with a walk-in shower, ample cabinetry, and two massive walk-in closets custom designed and installed. The second-floor laundry room makes chores a breeze, and the hallway bath is thoughtfully designed with modern finishes. Downstairs, a finished basement awaits your personal touch—perfect as a second living space, playroom, gym, or creative retreat. A full bathroom on this level adds convenience. The attached two-car garage connects to a mudroom with a locker-style setup for outerwear, shoes, and seating. Located just minutes from West Chester Borough and major routes, this home is surrounded by seven miles of trails, stone bridges, and scenic creeks.
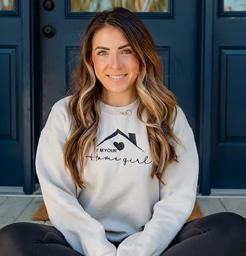


Listed for $1,595,000


Nestled in the heart of Merion Station, this grand, stone, 7,328 sq ft estate offers endless potential for those looking to create their dream home. Situated on a lush 1.23 lot, the property boasts 8 bedrooms, 6 full bathrooms, and 2 half bathrooms, offering plenty of space for a growing family or hosting guests. The sunny, stately foyer welcomes you from both the front and rear of the home and showcases the exquisite finishes that adorn the home. From here, you will enter the expansive formal living room with a doublesided fireplace that seamlessly leads into a charming four-season sunroom — perfect for year-round enjoyment. Across the entry, the sizeable formal dining room, has a fireplace, and views of the lush grounds, ideal for elegant gatherings both intimate and grand. The spacious kitchen is ready to be transformed into the chef's dream you have always envisioned. The breakfast area offers access to a tranquil, covered slate patio, ideal for al fresco dining. The patio with stone BBQ and built-in seating continues the length of the home overlooking the sweeping backyard. A cozy family room provides a comfortable space for relaxation, while a convenient mudroom with a half bath helps keep things organized. Ascend the beautiful open staircase to the primary suite, a true retreat with a dressing area, a walk-in closet with access to private patio, and a full ensuite bathroom. A second bedroom with full ensuite bath and two more bedrooms sharing two full hall bathrooms and a bonus room complete this level. The third floor adds even more possibilities, with an additional bedroom with full ensuite bath, 3 bedrooms and a full hall bathroom, providing ample space for family or guests. The property also features an unfinished basement, awaiting your finishing touches, and a separate 4-car garage with an upstairs apartment — ideal for rental income, guests, an art studio, au pair, in-laws or a home office. Located within the highly desirable and award-winning Lower Merion School District.
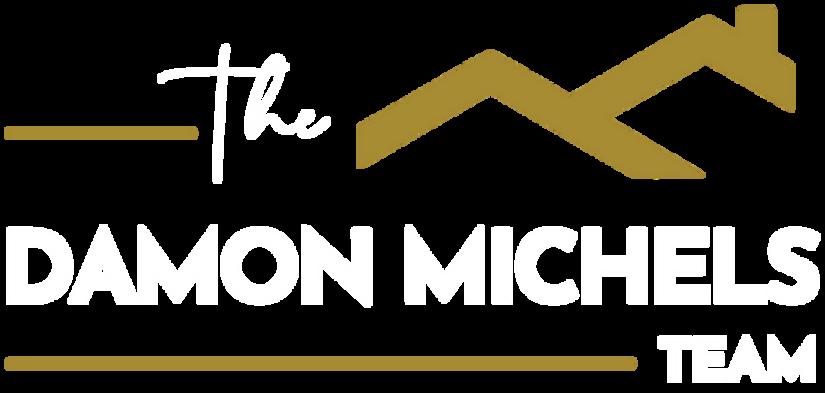



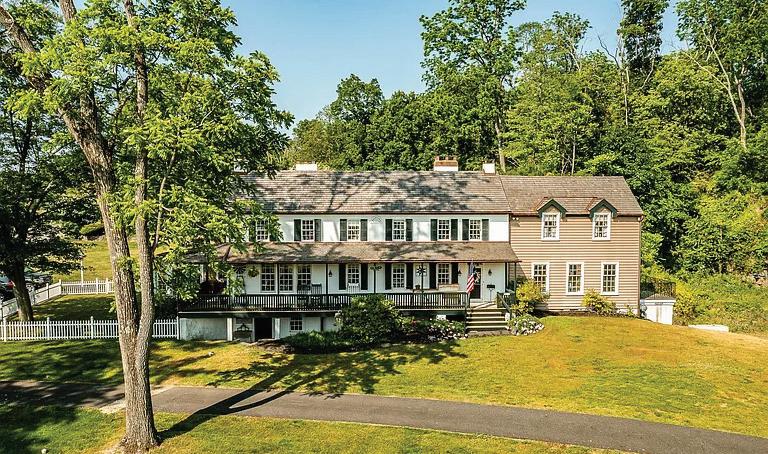



4 BEDS | 3 BATHS | 5,586 SQ FT | $4,499,000
This charming, historic 1700’s farmhouse home sits on 39+ acres in a tranquil setting in Worcester Township. The sweeping driveway takes you over the re-built, professionally engineered bridge overlooking the gorgeous 8ft deep aerated pond, fully stocked with Bass and Catfish! Relax on your recliners on the IPEdock enjoying the wonderful scenic views. The home has been beautifully updated throughout. The workmanship has paid special attention to maintaining and complementing the original style and era of the home throughout, with random-width pine hardwood floors, crown moldings, updated bathrooms and so much more! The kitchen features stainless steel appliances, corian countertops and custom cabinets, yet captures the old world feel with wooden beams and a huge walk-in fireplace.
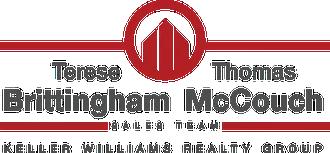
400 ARCOLA ROAD, SUITE A5, COLLEGEVILLE, PA 19426

6


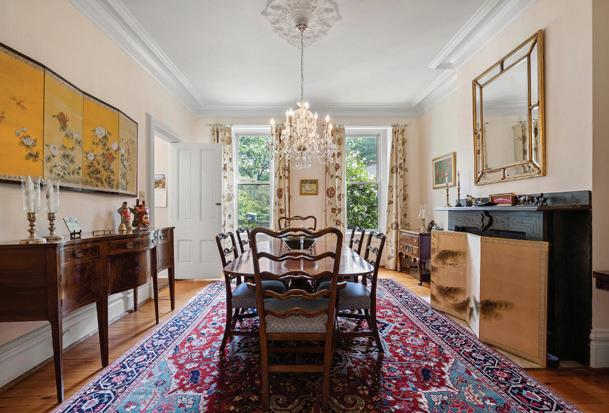
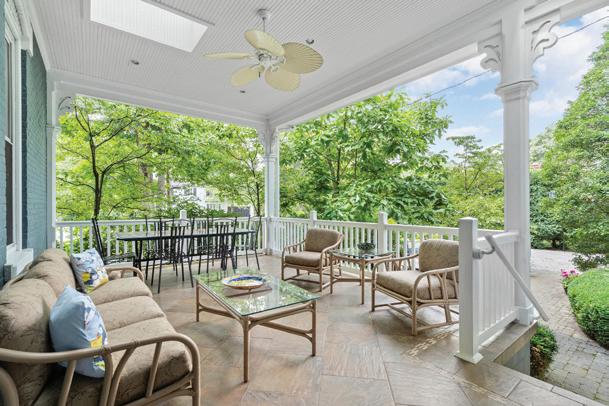
This exquisite brick Victorian estate has undergone many brilliant renovations. With historic charm that dates to 1876, this quintessential family home has been thoughtfully updated by its owner of 38 years. Located in a highly desirable location for young families in Edgeworth, it’s a pleasant walk to Edgeworth School, Sewickley Academy and QV High School. Gracious foyer, formal dining room, living room all boast original pine flooring, high ceilings, & beautiful moldings throughout. Contact Nicole for a private showing at 412-908-9060
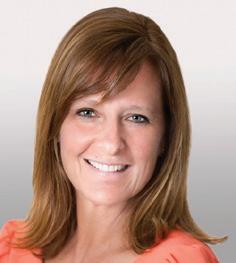
Nicole Kriebel REALTOR®
C: 412.908.9060 | O: 412.746.7764
nicole.kriebel@compass.com compass.com/agents/nicole-kriebel
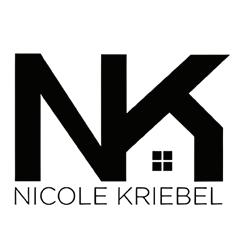
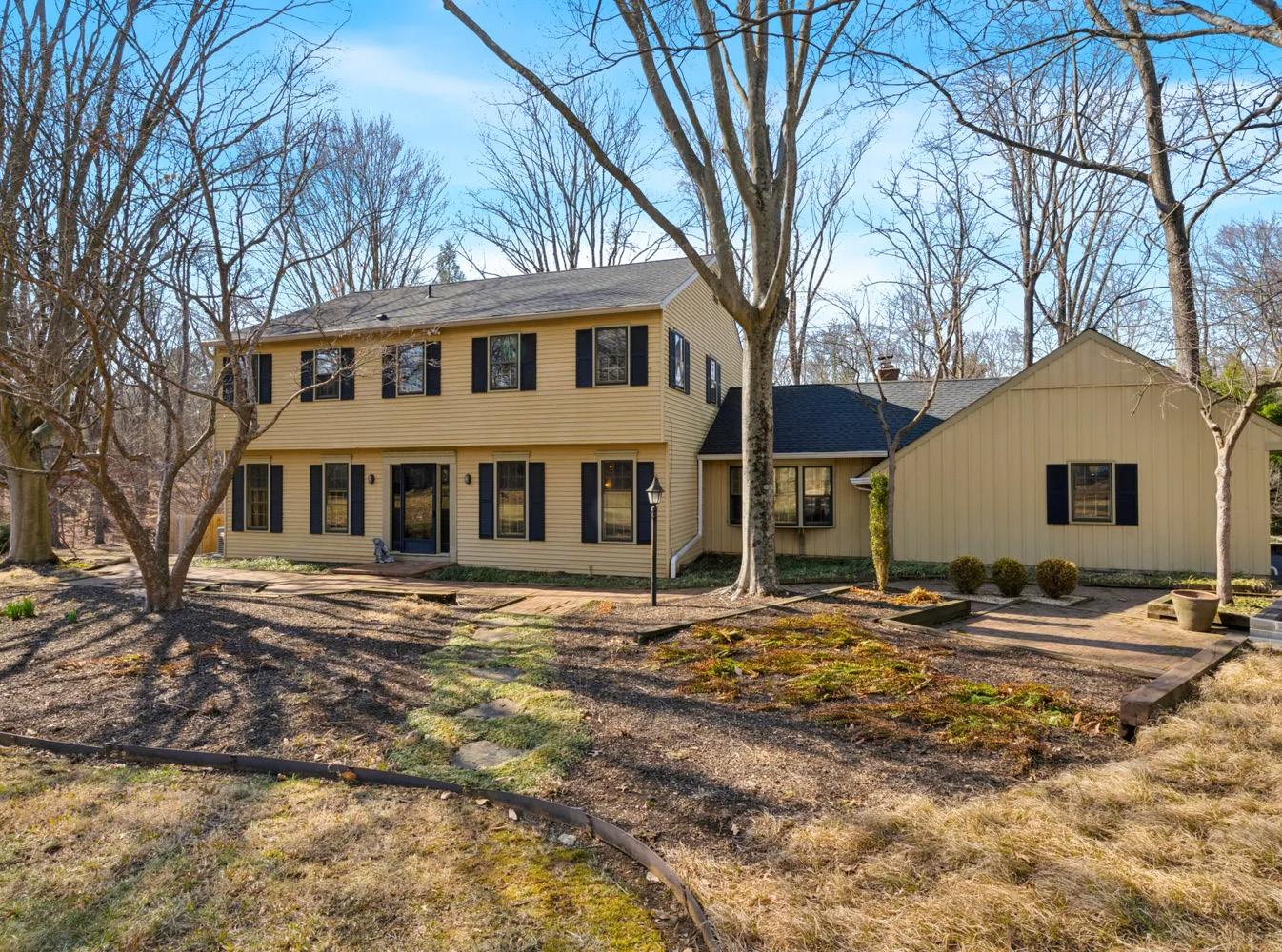
215 Saddle Drive, Furlong, PA
4 Bed | 3 Bath | 4,000 Sq Ft | $821,000
Nestled in a serene cul-de-sac in sought-after Doylestown Township, this spacious four-bedroom, 2.5-bath home offers the perfect blend of comfort and charm.
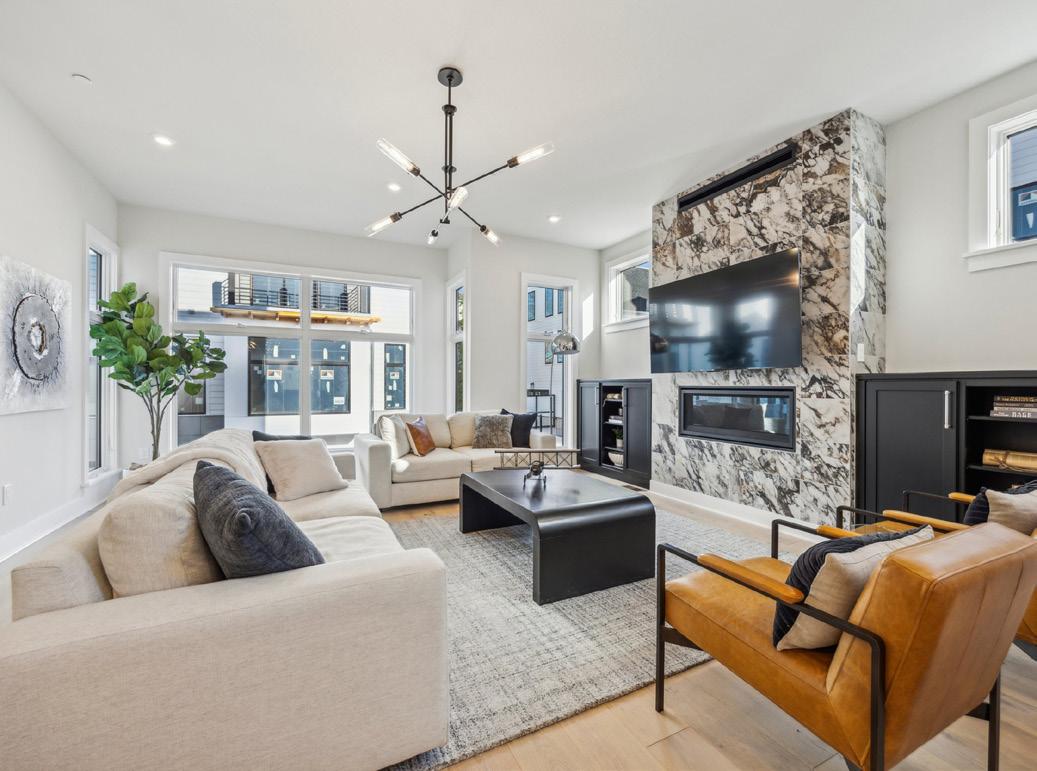
226 North Main Street, Doylestown, PA
3 Bed | 5 Bath | 3,000 Sq Ft | $1,299,990
Welcome to CLEAR SPRINGS COURT BY ROCKWELL CUSTOM – an exclusive opportunity to own a stunning new townhome in the highly sought-after Doylestown Borough.

33 Solebury Mountain Road, New Hope, PA
SOLD FOR $3,800,000

Leila Yusuf
C: 917.478.0557
O: 215.348.4848
Leila.yusuf@compass.com 54 W State Street Doylestown, PA 18901
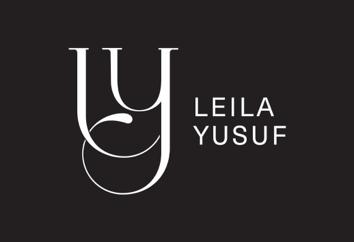
Welcome to 33 Solebury Mountain Road, a newly built masterpiece of modern elegance and contemporary design. Located in Bucks County, PA, just minutes from the vibrant river towns of New Hope and Lambertville, the five-bedroom residence spans 5,800 square feet across three levels.

“ Tina went above and beyond to make sure we got our dream home. She made this experience enjoyable and was there to helped us every step of the way. She was always available for home tours and answered every single question we had. I will work with Tina again and tell friends/family to work with her too! ”
-morgan bauer1
“ It was a pleasure working with Tina who represented us for the sale of our previous home and the purchase of our new home. We had specific requirements in looking for a new home which can be tricky in addition to selling a home which adds more complexity. However, with Tina, she made the transition and the execution run very smoothly for us. An expert in the field, she provided step by step guidance, support, great negotiation skills, and was very easy to work with during the entire process. She also provided recommendations to a fantastic team for mortgage, attorneys, and inspectors that we also had the pleasure to work with. A consummate professional with an upbeat personality, we highly recommend Tina as your agent for your next move! ”
-kjimenez01
As a dedicated and results-driven professional with over 15 years of experience in the mortgage and real estate industry, I am passionate about helping clients navigate the complexities of buying or selling a home with confidence and ease. Guiding clients through one of the most significant decisions of their lives is both an honor and a responsibility I take seriously. With expertise in underwriting, senior processing, and marketing, I ensure every transaction runs seamlessly. From assisting buyers in securing accurate pre-approvals to crafting marketing strategies that maximize exposure for sellers, my goal is to save clients time, money, and stress. In addition to my professional endeavors, I am proud to serve as the Incoming Parliamentarian Board Member for the National Association of Hispanic Real Estate Professionals (NAHREP). This role allows me to contribute to the mission of advancing sustainable homeownership in diverse communities. Beyond work, I dedicate my time to volunteering and supporting charities and non-profits focused on improving and enriching the lives of children.


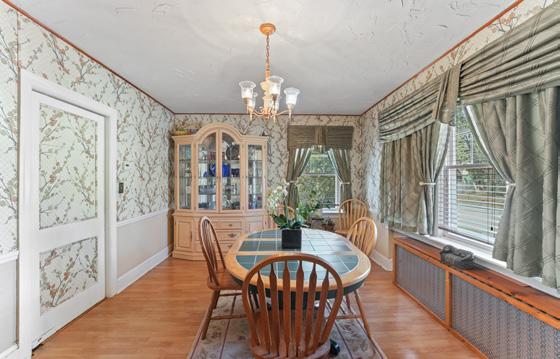
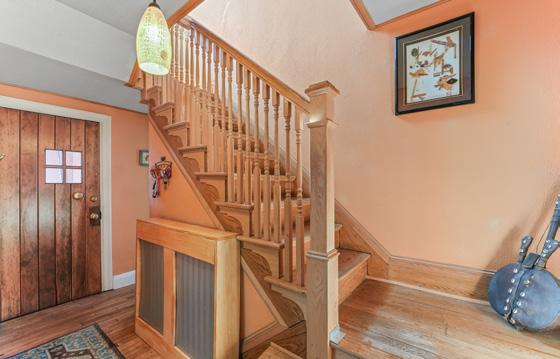
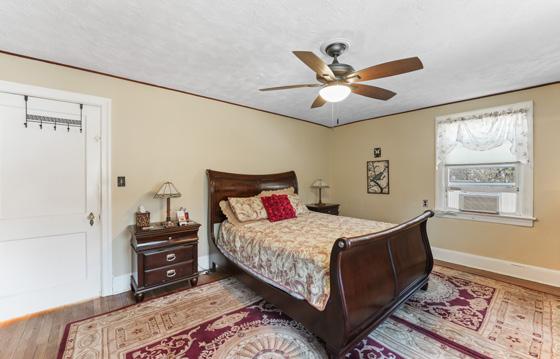

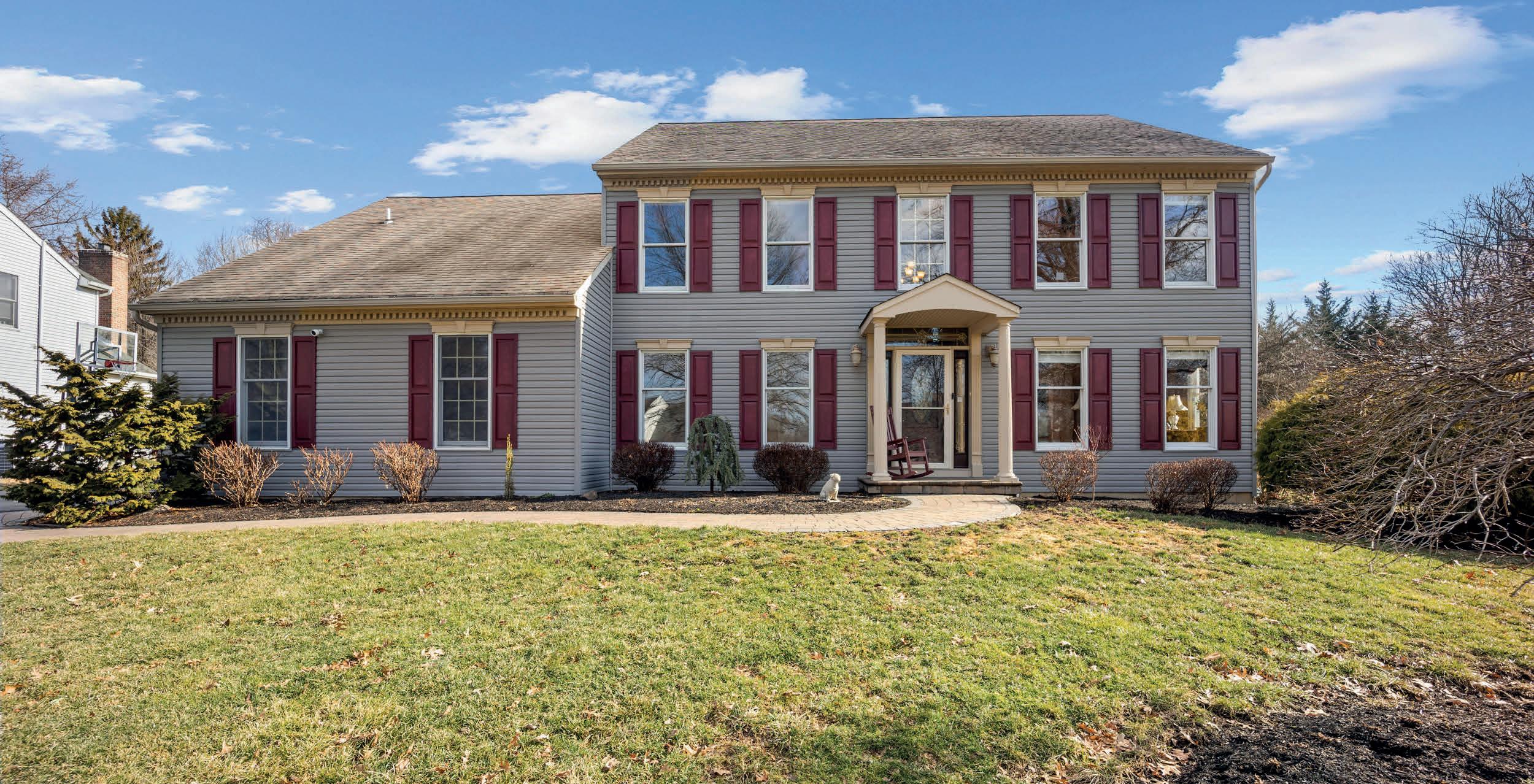
107 BROOKHOLLOW DR DOWNINGTOWN, PA 19335
4 BEDS
2.5 BATHS
3,443 SQ FT (3-LEVELS) $750,000
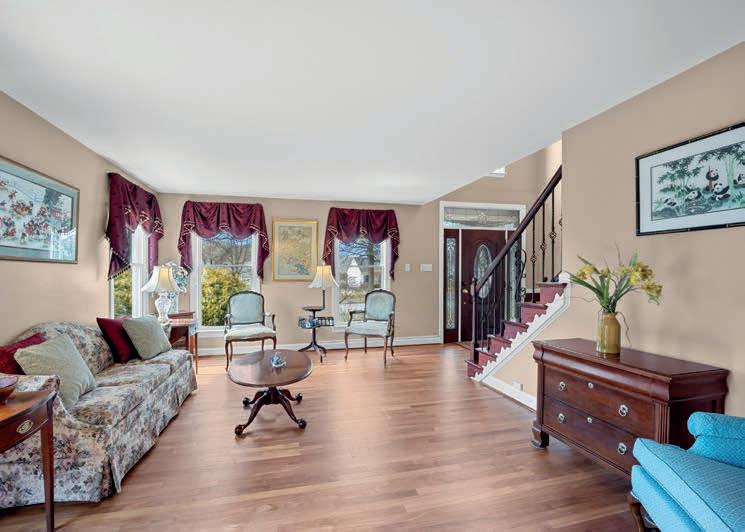
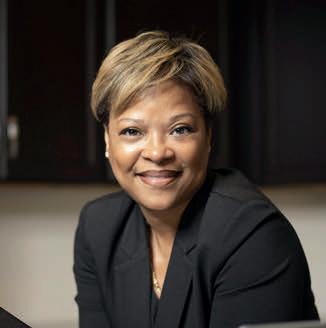
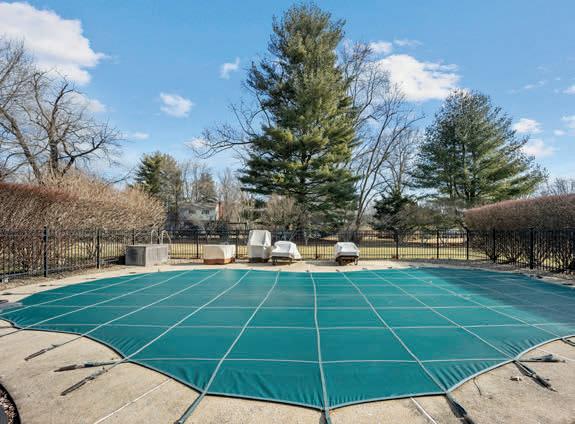
LOCATION. LOCATION. LOCATION. This delightful 4BD/2.5BA Classic Colonial Home with FINISHED BASEMENT, Main-Floor dedicated OFFICE, Inground Heated POOL situated on a highlydesirable CUL DE SAC tree-lined/sidewalk street is located in the coveted Weavers Pond Community in Uwchlan Township and contained in the highly-acclaimed Downingtown East/STEM School District. The Homeowners have lovingly renovated and cared for this well-appointed home nearly 30 years! Let’s start with the kitchen (truly the heart of the home) … this spacious, highly-crafted Goebel Custom Chef’s Kitchen will not disappoint! Outfitted with all Top-of-the-Line Appliances including: Subzero Refrigerator, Thermador Wall Oven & Gas Cooktop Stove & Miele Dishwasher. Wait, there’s more… these owners spent a small fortune also renovating the gorgeous Primary Bathroom (2014). Take a look at all the stunning details well-crafted by Goebel Cabinetry including: Radiant Floors, Heated Towel Rack, Chandelier, Travertine Tile Walk-in Shower and Flooring, Dual Sinks and softclose drawers. A Chester County Beauty… a MUST-SEE to be fully appreciated!
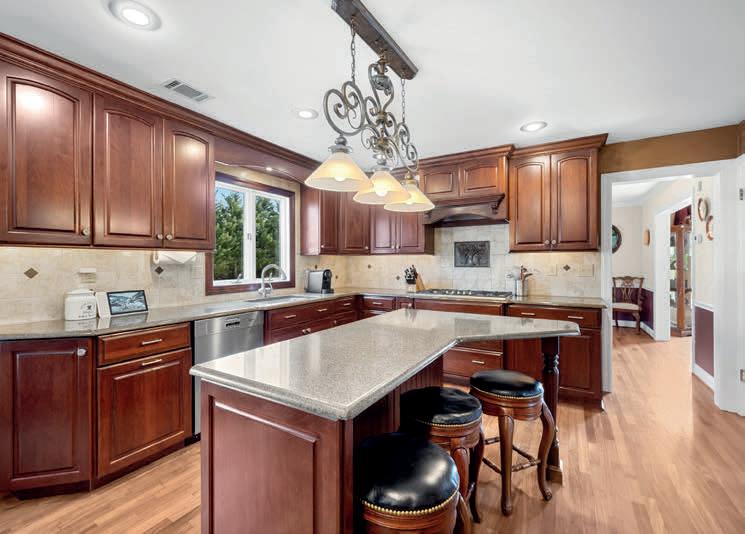
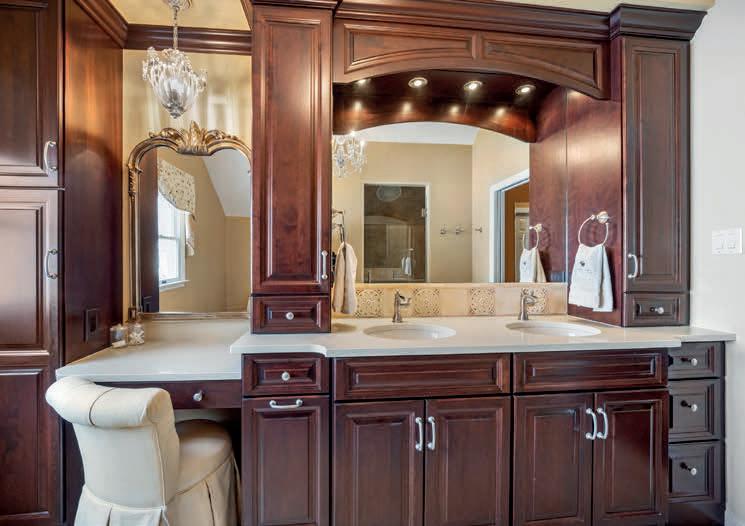

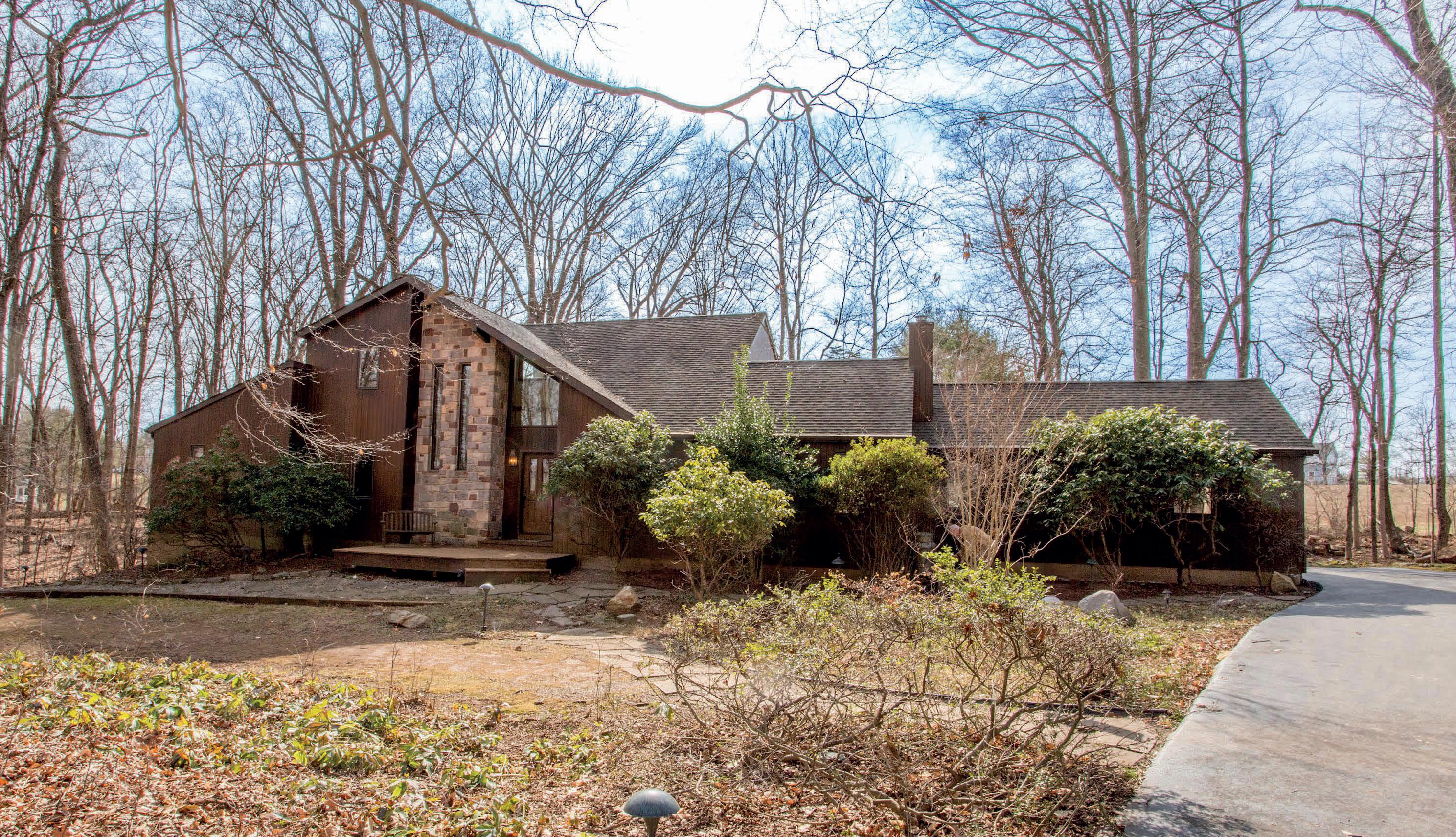
LISTED AND UNDER CONTRACT IN 2 DAYS
A spectacular private setting with a one-of-a-kind custom built contemporary on 10 acres. Down a long driveway with an expansive front lawn is a circular drive that brings you to the house surrounded by mature trees in a natural setting. Step into a soaring height foyer with dramatic windows and staircase. The Craftsman style Pella windows are featured in the dining room and vaulted ceiling Living room with cherry flooring and a stone woodburning fireplace. The eat in kitchen has custom cherry Shaker style cabinets, quartz countertops, a two-level Island with gas 5 burner cooktop and two wall ovens complete this beautiful working kitchen and casual dining area. Next to the kitchen is a den, laundry room and stairs to the finished basement. A hallway leads past a home office to the primary bedroom on the main floor with 3 closets, an ensuite bath and door to a private deck to enjoy the natural surroundings. On the second floor are two bedrooms and a hall bath. The walk out basement has two large storage rooms, a huge recreation space with wet bar, bedroom, and full spa like bath with jetted tub and separate shower. This special home and property with a pool is the best inside and outside for comfort and gracious entertaining. This is a great opportunity to live in a neighborhood close to commuting routes to Philadelphia, Princeton and transportation to NYC.
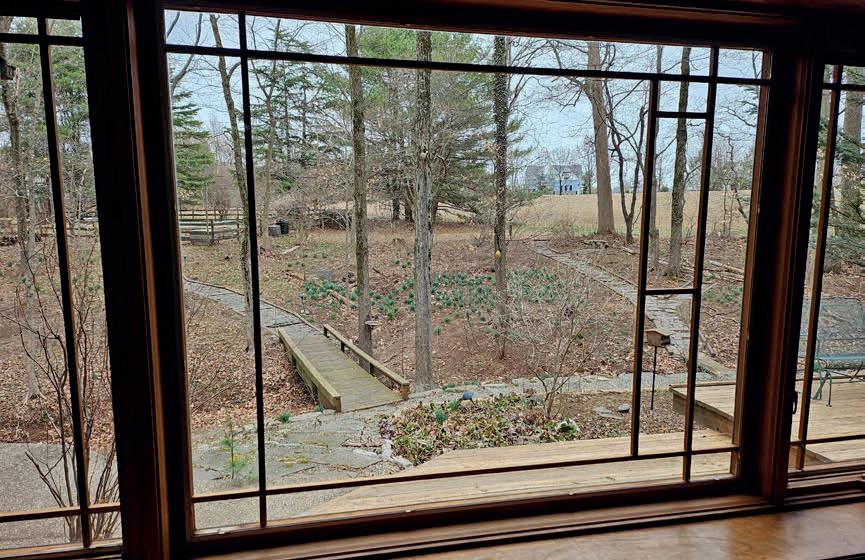




OPPORTUNITY in renowned New Hope Borough to purchase two homes on 1-1/3 acres of land on a private road. Family compound, live in one, rent the other? They are two different style houses, each special, and a discerning buyer will appreciate their potential. Come see how your vision and decorating, and possibly some cosmetic renovating, would reflect your wants, needs, and lifestyle. Very low taxes.

242 SOUTH SUGAN ROAD | $850,000

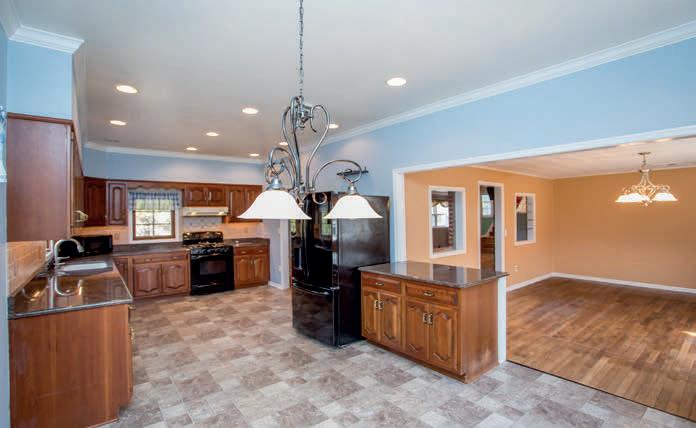
Built in 1926, this grand old home on one-third acre has lots of space, 2,744 sq ft, a welcoming front porch, patio, hardwood flooring, Pella windows, and a great floor plan. The main level has a generous sized living room with a wood stove, dining room, eat-in kitchen, and a spacious first floor primary bedroom with lots of closet space. The full bathroom is a few steps away. The second floor has five bedrooms, including a multi-purpose area that leads to four of them and a full bathroom. The property has black aluminum fencing and gates, paver and bluestone walkways, a patio with an awning, and a beautiful lawn area. An extra bonus is public sewer.

244 SOUTH SUGAN ROAD | $700,000
Built in 1990, the house was sited so that the front of it faces the rear of the beautiful one acre partially wooded land. The four bay garage plus a large carport and driveway area is what you see when you drive up. The one level home of 1,854 sq ft sits above the garage. A large sunroom with walls of windows greets you. This home has two generous-sized bedrooms,and two full baths. Freshly painted and new carpeting installed, it is a delightful home with lots of additional possibilities. The lower level is a workshop and enormous garage that can be a multi-purpose area. There is Plenty of land for an addition to this home. Connected to public sewer.





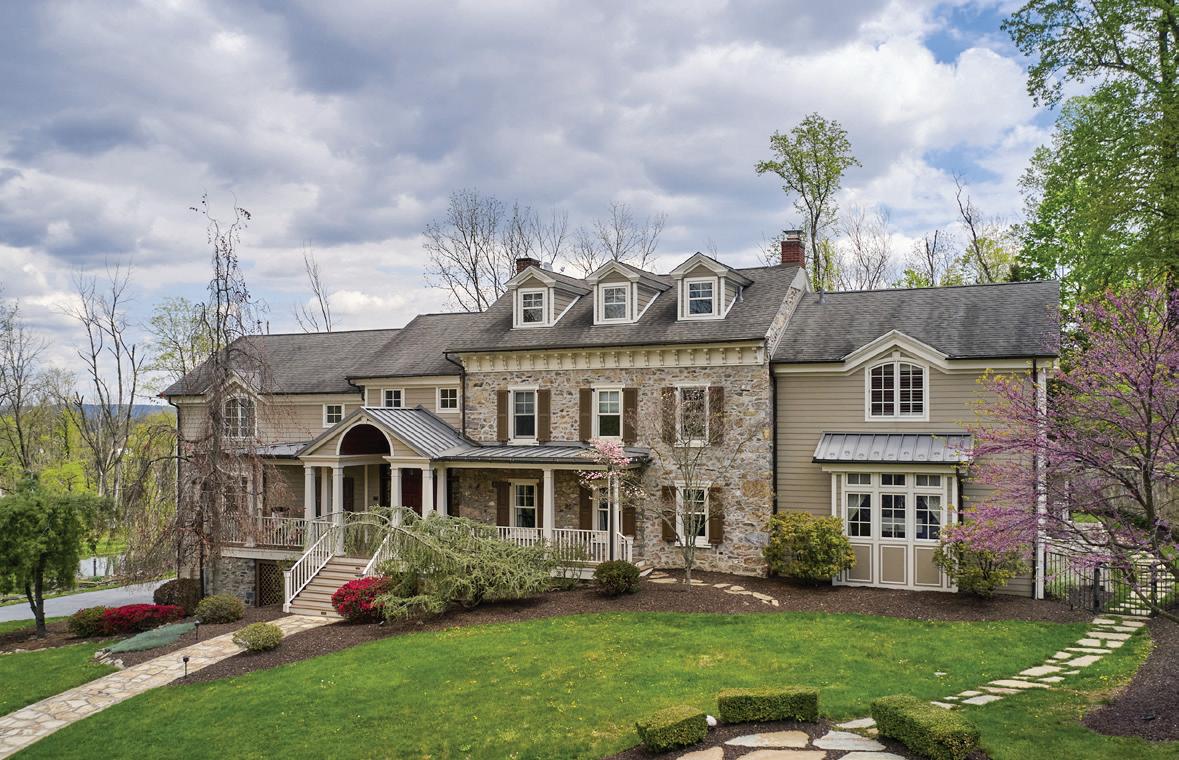
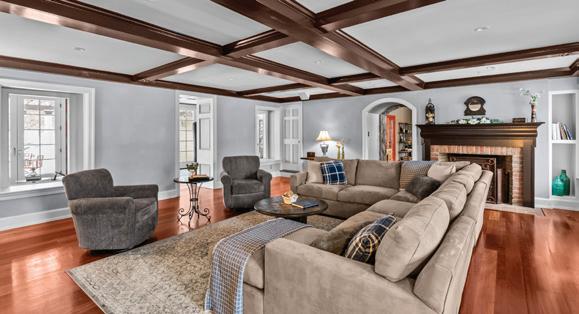
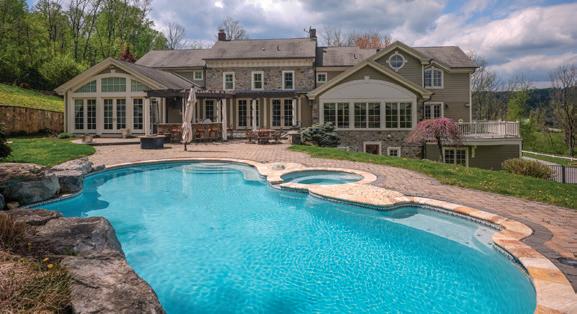
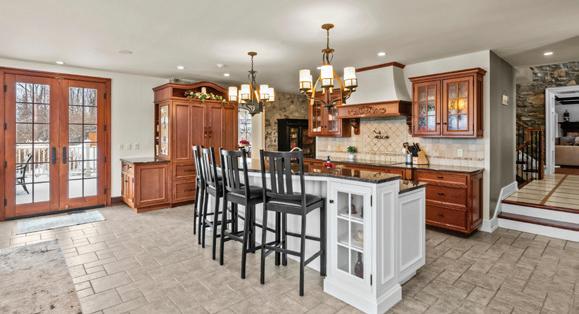
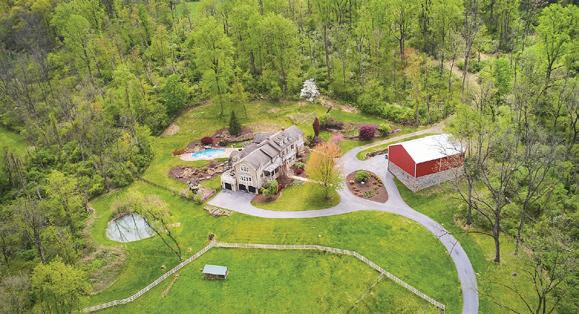
4 BEDS | 2 FULL BATHS | 2 HALF BATHS | 3,744 SQFT OFFERED AT $549,500
This stunning home offers a completely updated living experience with 4 bedrooms, 2 full baths, and 2 half baths, spread across over 3,300+ square feet of beautifully designed space. As you approach, the charming covered front porch welcomes you into the two-story foyer, where you’ll immediately notice the sleek new laminate SmartCore flooring throughout the main level. The heart of the home is the expansive family room, featuring a cathedral ceiling, gas fireplace with a mantel, skylights, and seamless flow into the kitchen and rear office. The kitchen is a chef’s dream with granite countertops, ceramic tile backsplash, refinished cabinets with soft-close hinges, and new stainless steel appliances. A center island and a large pantry add to the functionality, while the spacious breakfast area provides access to the rear deck and yard, perfect for entertaining. The finished lower level is an entertainer’s paradise, with a rec room, informal dining area, workout space, and an impressive wet bar with granite counters and seating. Plus, there’s plenty of storage space. Outdoors, the rear deck boasts a 14’ x 12’ wood and steel gazebo, a lovely paver patio, and a fenced-in yard perfect for outdoor activities. Additional highlights include a two-car garage with new doors and mechanicals, freshly painted interior and exterior, new upstairs carpet, a platinum IAQ carbon UV air duct filter, and a surge protector on the heater. Situated in a desirable neighborhood with easy access to restaurants, shopping, and major highways, this home truly has it all.

4 BEDS | 4+2 BATHS | 6,573 SQFT | 66.67 ACRES OFFERED AT $1,999,000
This premier property in Oley boosts over 6,500 square feet of living space, sits on 66.76 acres of partially wooded land and has an in-ground pool, fenced in pastures, large bank barn and a 3 car attached garage! A long, private drive leads you to this stately 2.5 story home with 4 bedrooms, 4 full and 2 half baths. The original home was built circa 1840 and then lovingly expanded and updated, with timely architectural details, with exposed stone walls and crown molding and millwork, and the modern conveniences of today. A large open foyer with beautiful staircases start your journey. Brazilian Cherry floors, throughout most of the home, guide you into the large formal living room with a beautiful coffered ceiling with recessed lighting and a wood burning fireplace. From there, you can enter the sitting room/office, which offers great views and privacy. The formal dining room sits right off the kitchen and overlooks the pool and rear yard. The second floor landing has luxurious built-in cabinetry, making it a great place to study or get some work done, while overlooking the stunning views. The primary ensuite features a cathedral ceiling with wood beams, a large walk-in closet with tons of storage a beautifully updated bath with a walk-in tile surround shower, double vanity and jetted tub and skylights. Fenced pastures, as many horses as you can afford, walking/hiking trails, a chicken coop and a very large bank barn which can be used for hay storage, farm equipment or an additional garage. There is also a Spring fed pond, lovely gardens and 1600 feet of commercial road frontage, zoned highway business. There are also 20 acres of tillable land. This beautiful home and stunning property offers the next buyer many livable options.
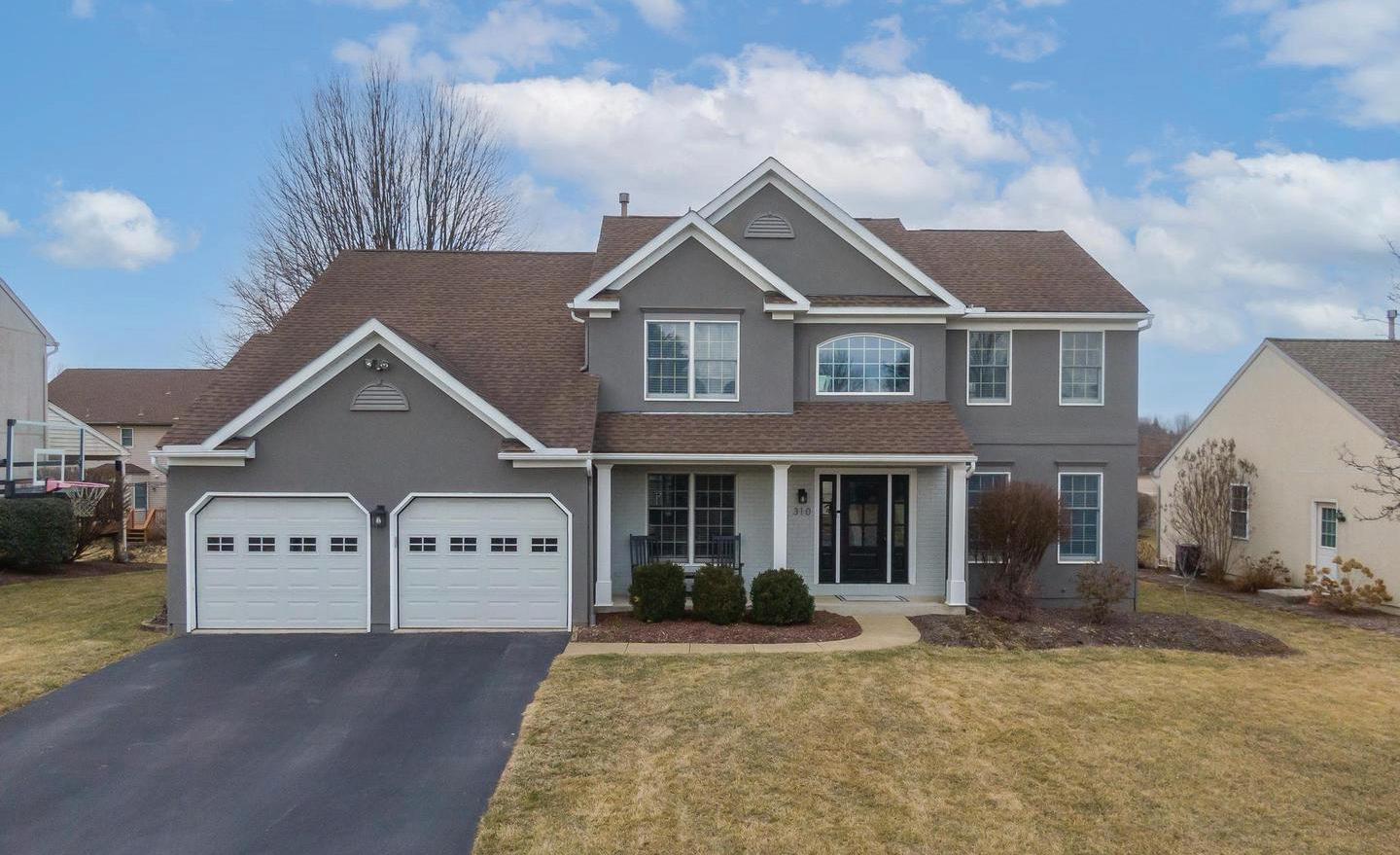


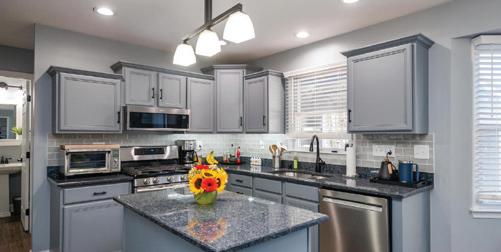


REALTOR® | RS363173 - PA
O: 610.898.1441 | C: 610.816.8549
b.fitzgerald@kw.com
brookefitzgerald.kw.com
Brooke Fitzgerald, Your Trusted Realtor
As the first quarter of 2025 comes to a close, I’m reflecting on a truly remarkable start to the year! I’m continuously grateful to all of my clients for trusting me with their real estate goals. Whether working with firsttime homebuyers or seasoned investors, I pride myself on a personalized approach, market knowledge, advanced marketing tools, and relentless drive.
Looking ahead, I’m ready to continue the momentum in the coming months, helping more buyers find their dream homes and guiding sellers to successful transactions. Thinking about making a move? Let’s Connect!
Absolutely 5 stars! My wife and I had the pleasure of working with Brooke to find our first home, and we couldn't be more grateful for her expertise and dedication. Brooke took the time to understand exactly what we were looking for, and she guided us through every step of the process with patience and care. She was always available to answer questions, provide advice, and give us updates, making the entire home-buying experience as stress-free as possible and enjoyable. Thank you Brooke!

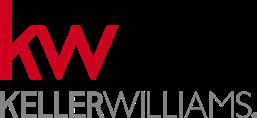
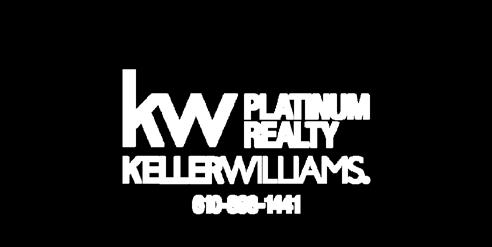
Sold
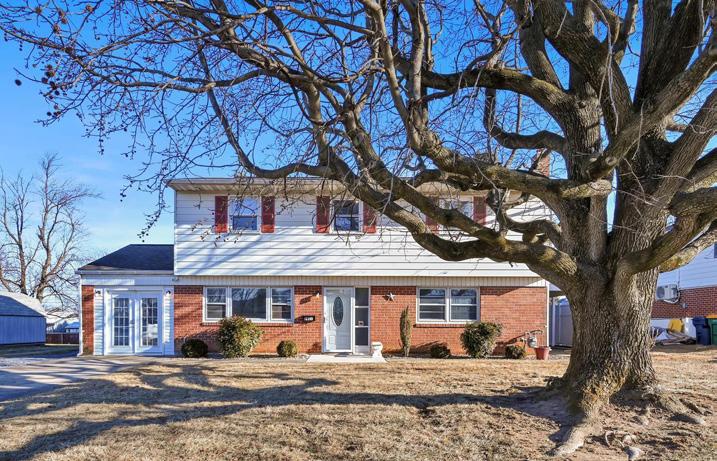
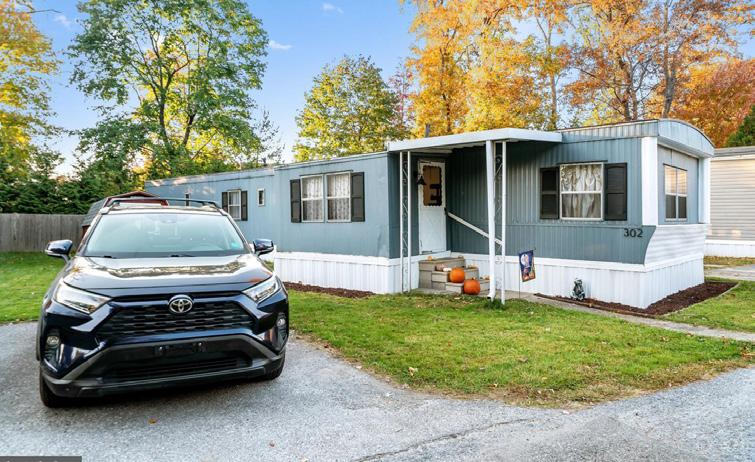
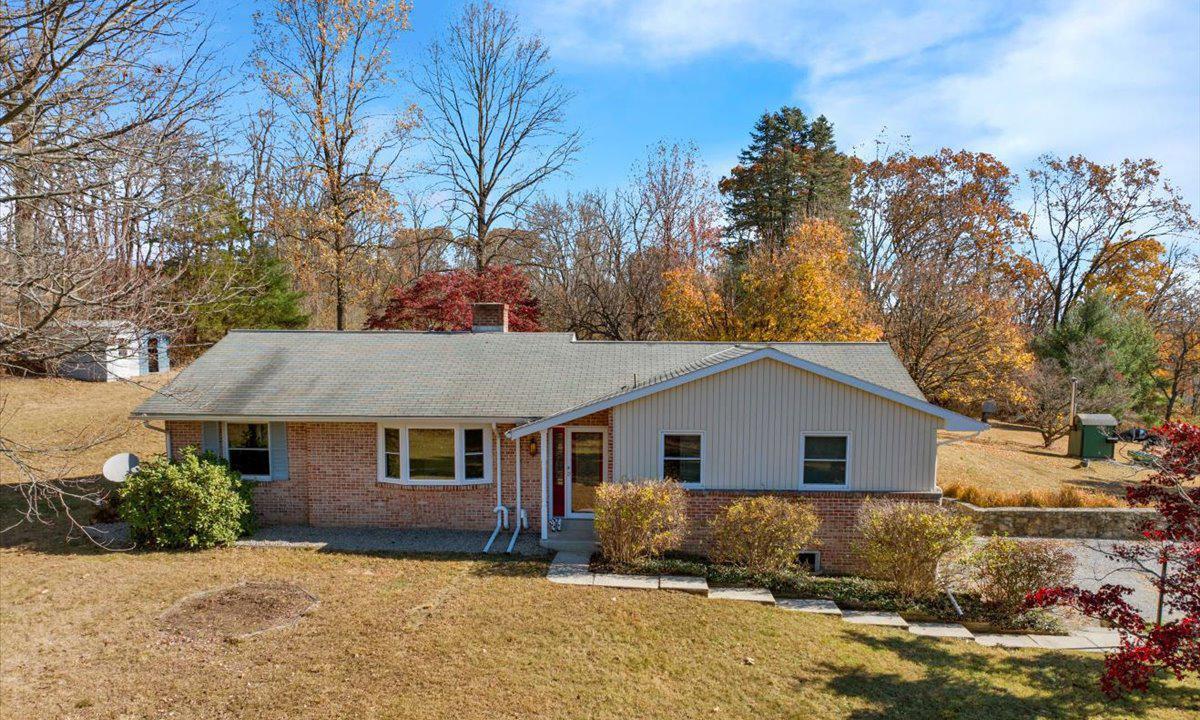
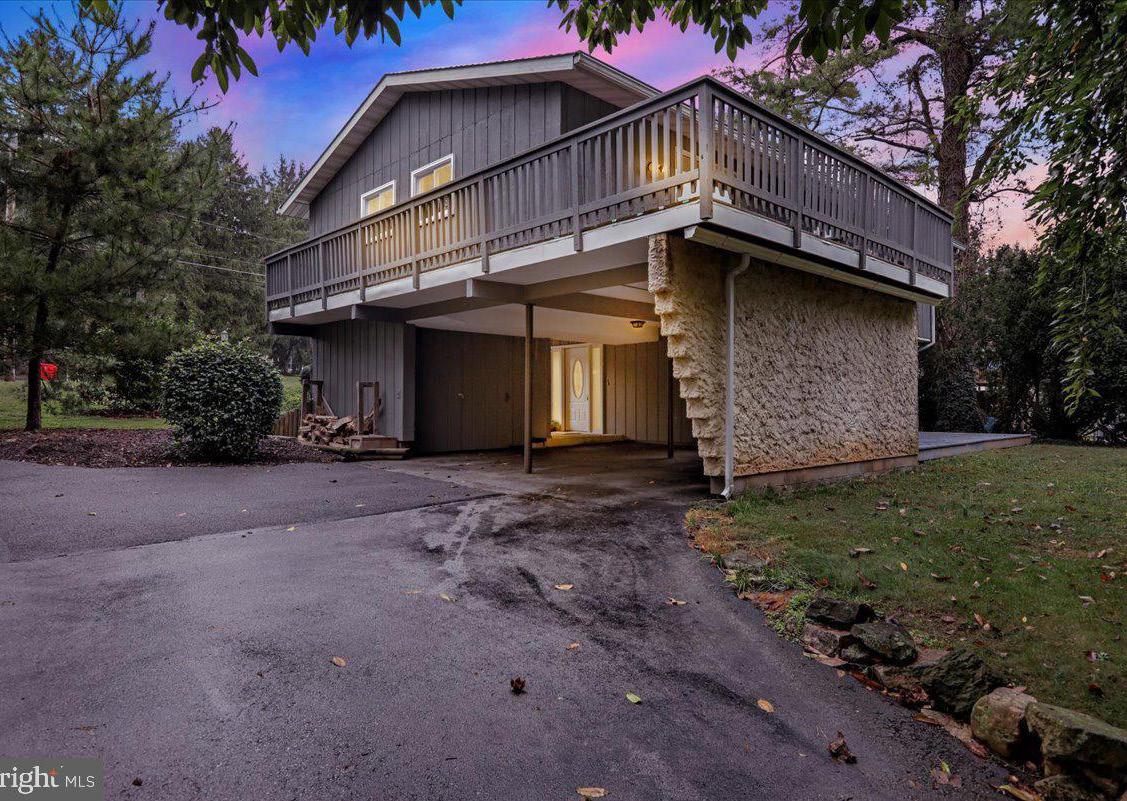
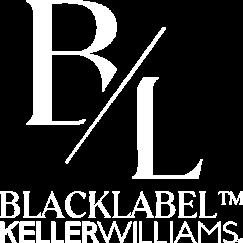
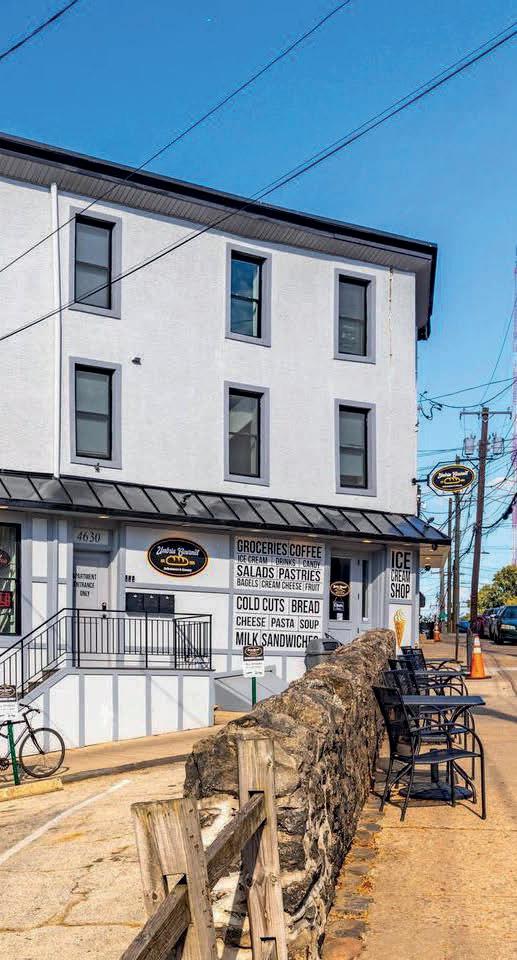
This fully renovated, mixed-use building is an outstanding investment opportunity in the heart of one of Philadelphia’s most sought-after neighborhoods—Manayunk. It offers a combination of 3 fully renovated and rented residential living spaces on the top 2 floors, and a thriving commercial space on the 1st floor. The ground-floor deli business is sold with the real estate and is fully operational with a strong revenue stream to add to the building’s cash flow. Together, with the rental income and business, the property generates over $13,000 in monthly income!
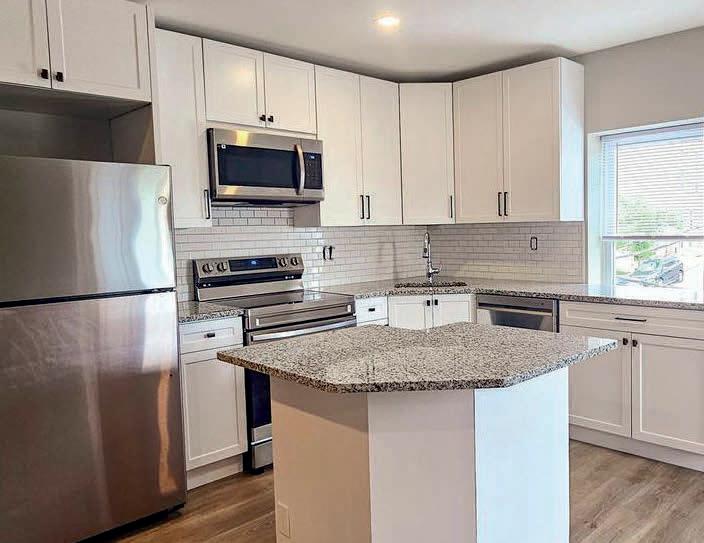



2012 Jay Street, Lebanon, PA 17046
2 BEDS | 1.5 BATHS | 1,404 SQFT | $385,000 Welcome to a truly one of a kind opportunity for small business owners or farm life enthusiasts. This cozy home overlooks Lions Lake in North Lebanon and is backed by large fields. The property consists of one main residence, a detached garage/apartment, one shed and one chicken house with attached custom made stainless steel run. The main house has been fully updated with modern appliances, HVAC system, insulation and plumbing/electrical components. Ceramic tile and laminate flooring throughout, this house is very pet friendly and has built in dog beds beside the custom hardwood bar. The garage is very large, and can easily fit 3 full size vehicles side by side with lots of additional room for tools or equipment. Attached to the garage is a one bed, one bath apartment, complete with an independent heat/ac source and electric service. There is plenty of full and partial sun areas for starting gardens or just relaxing with friends outside. This is a truly customizable property, with lots of built in potential for an aspiring mechanic or perhaps the self-sufficient minded to live off the land. Easy commute to Lebanon or anywhere on Rt 422, and only a 10 min drive to I81 via Rt. 72, this is a great spot with easy access to amenities without the noise and traffic associated with city living. Call to schedule showing today!
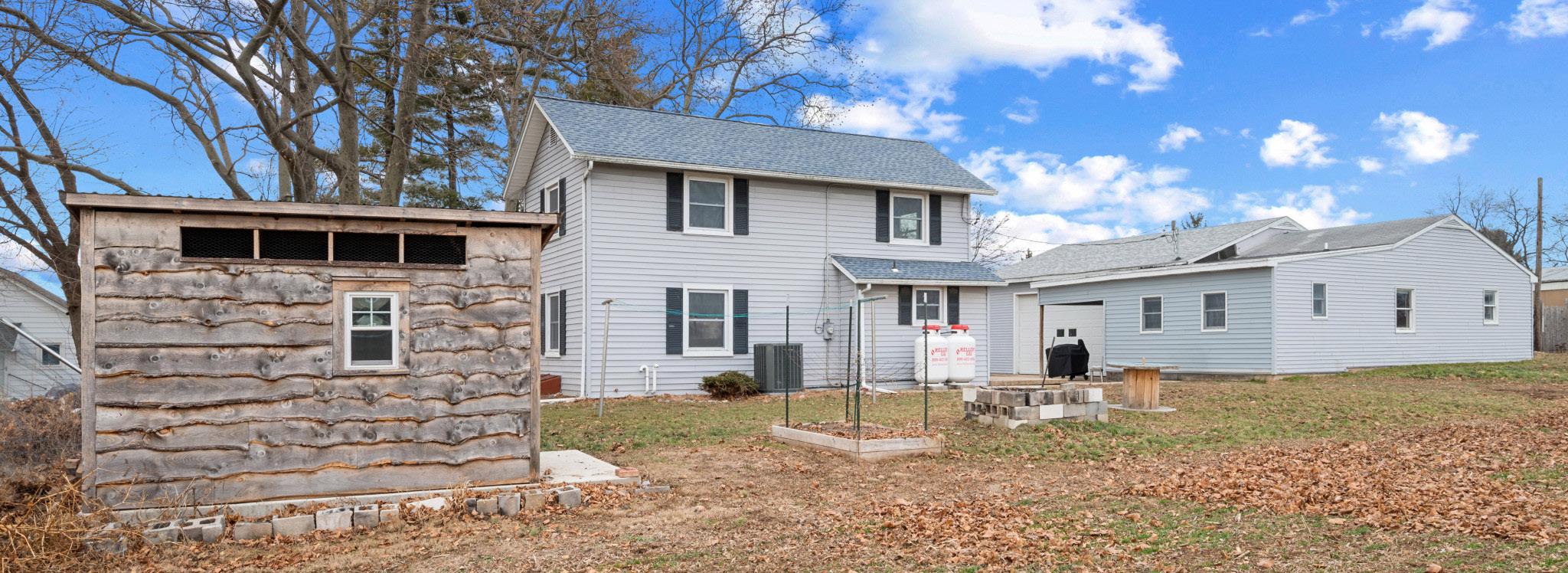

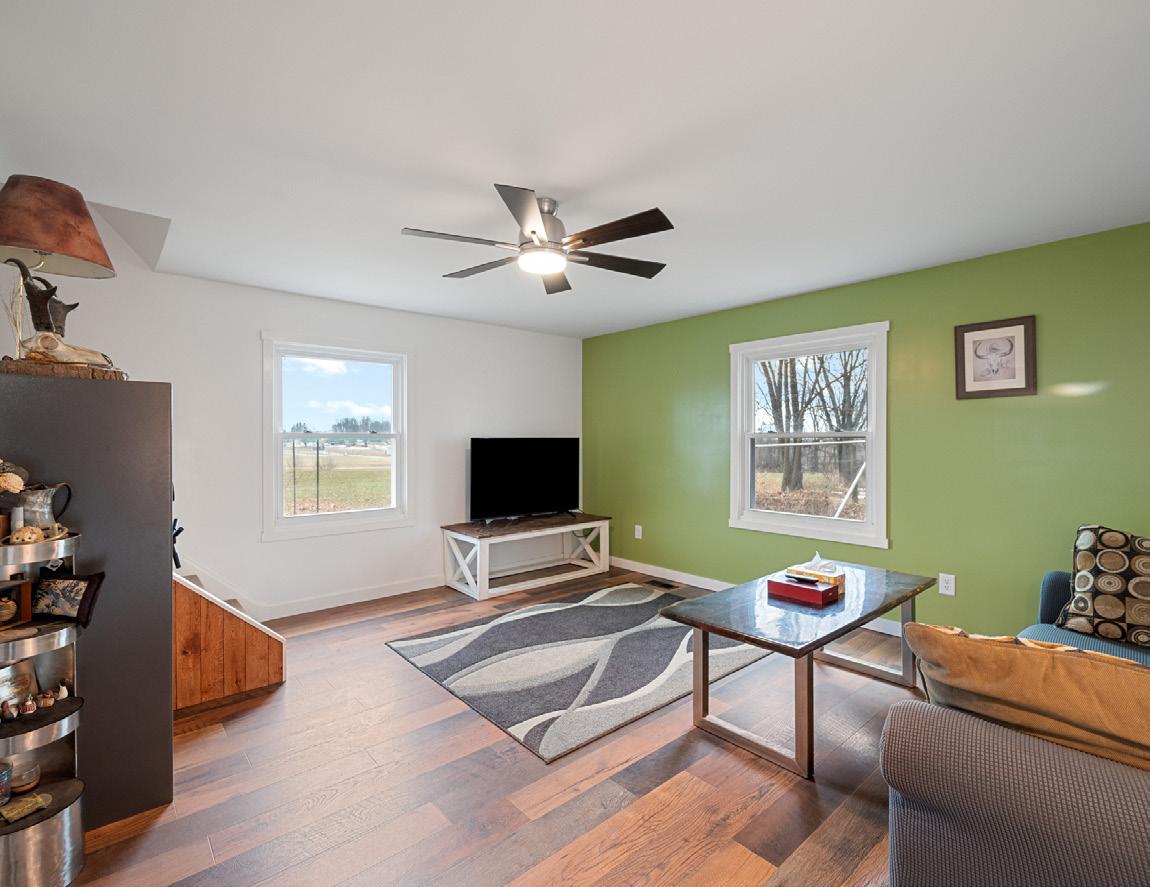
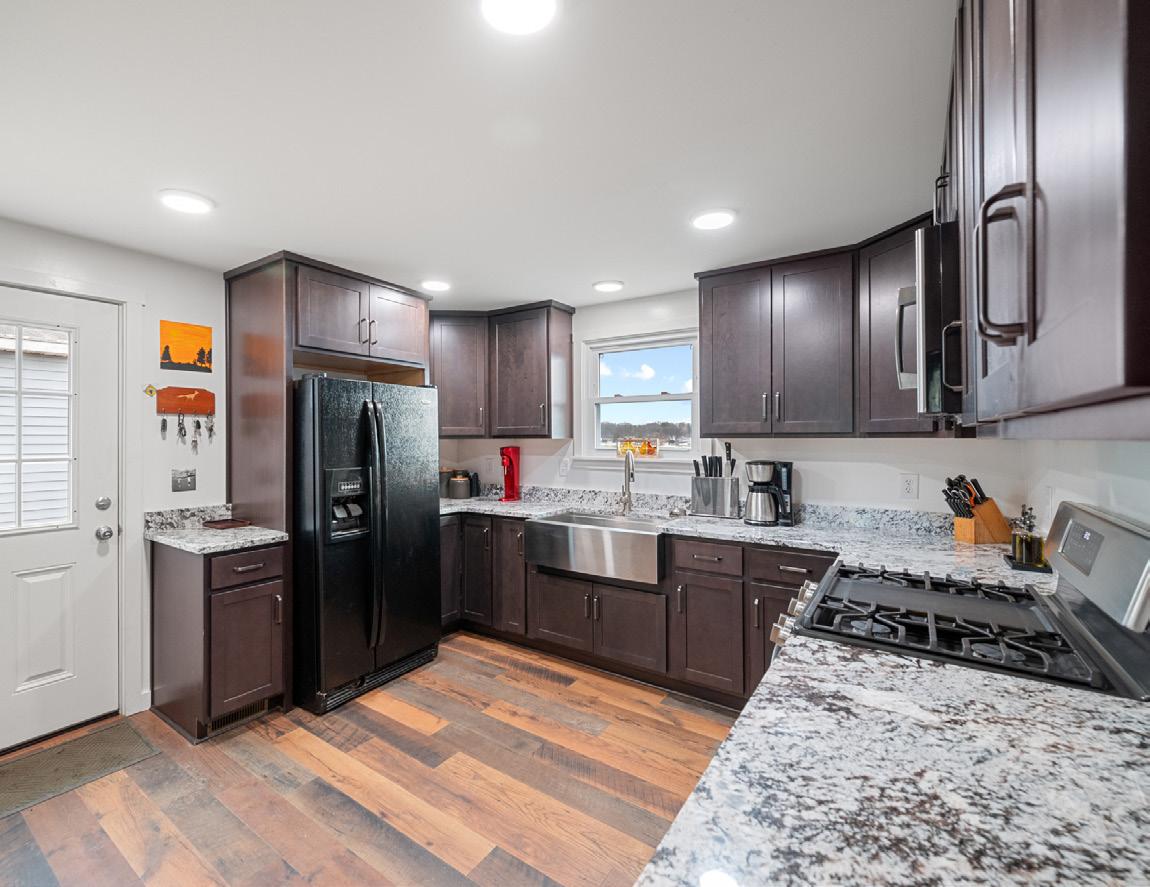
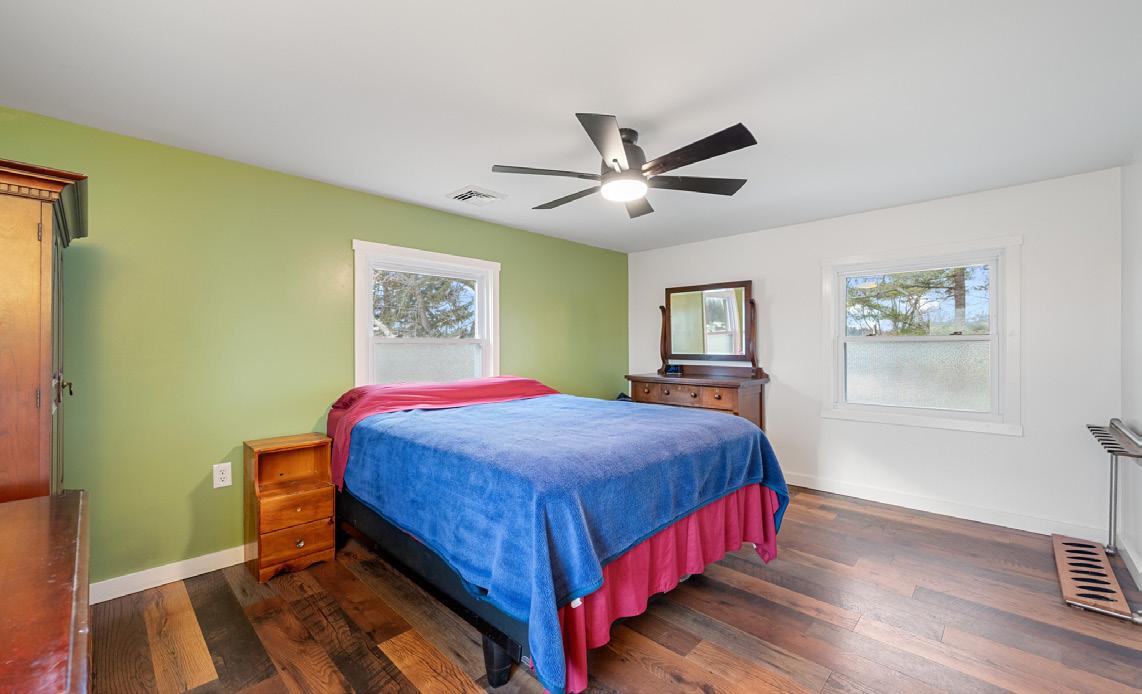




O u r F e a t u r e d L i s t i n g s !
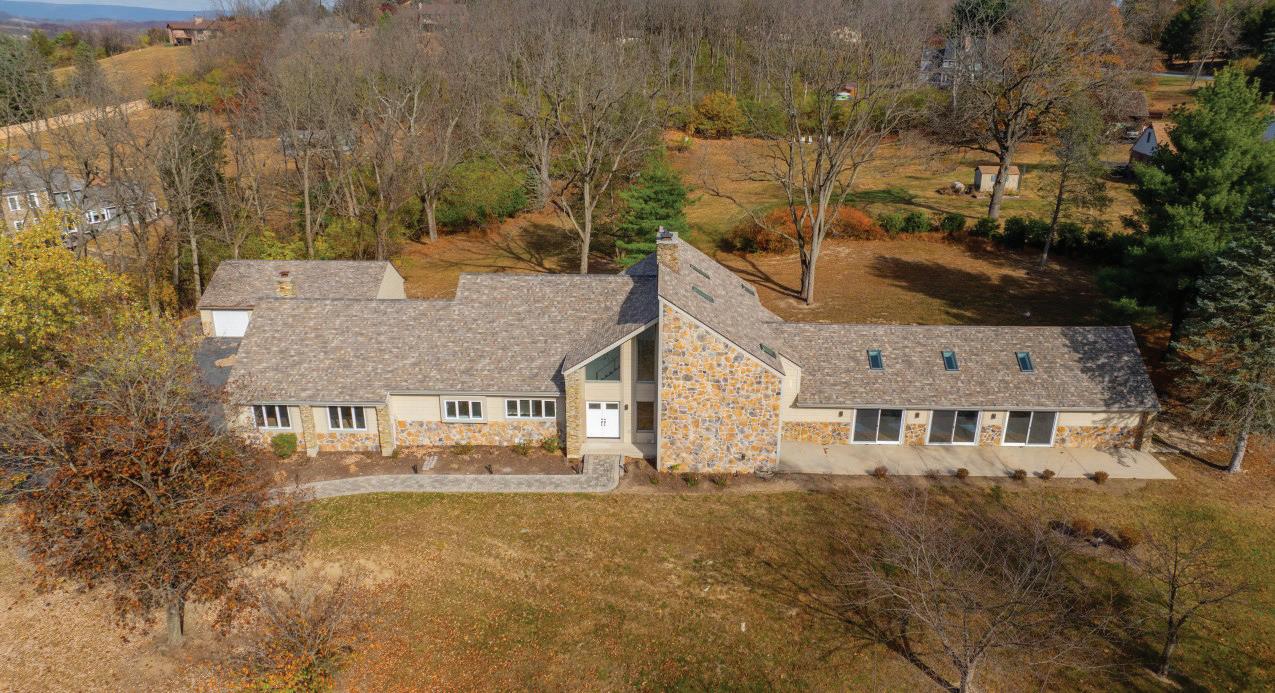
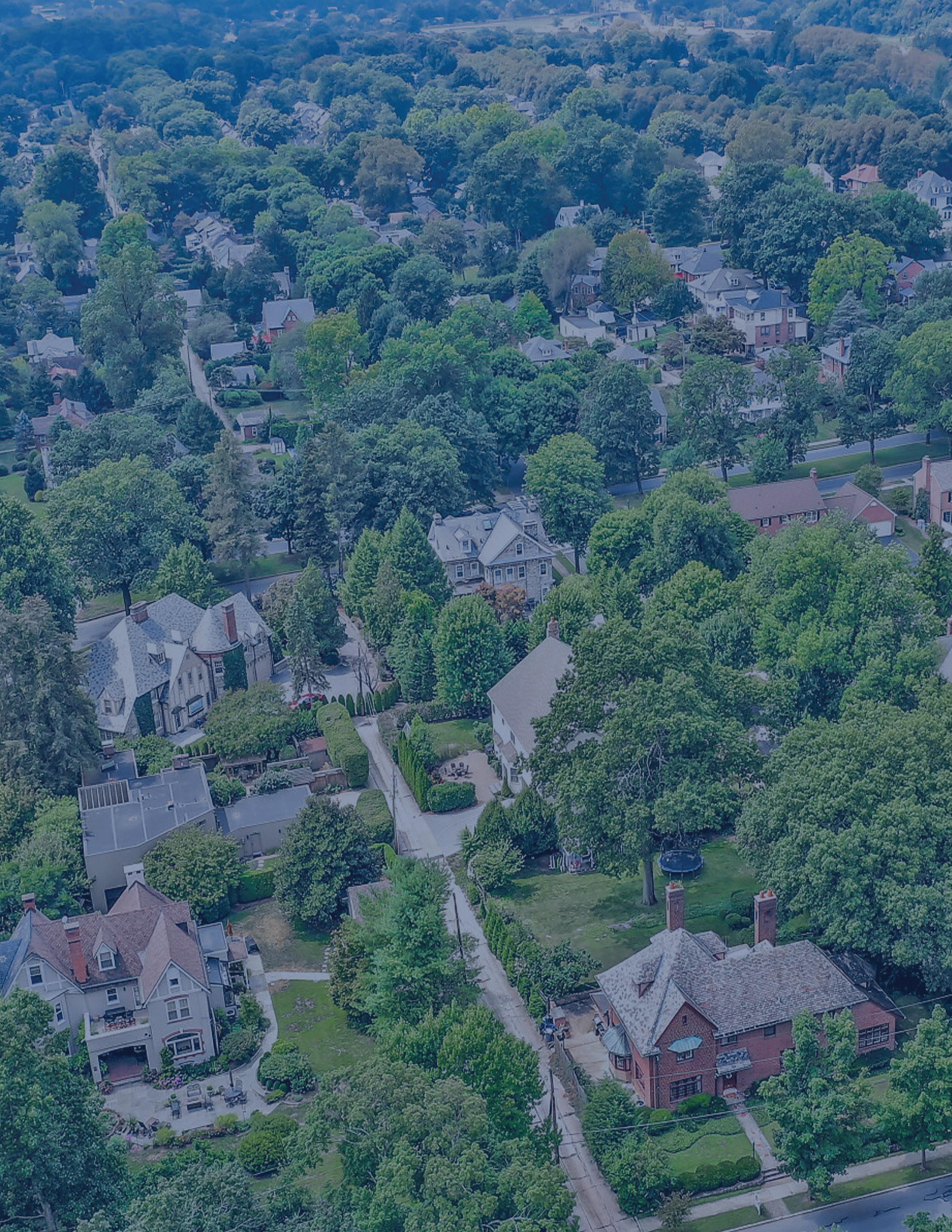
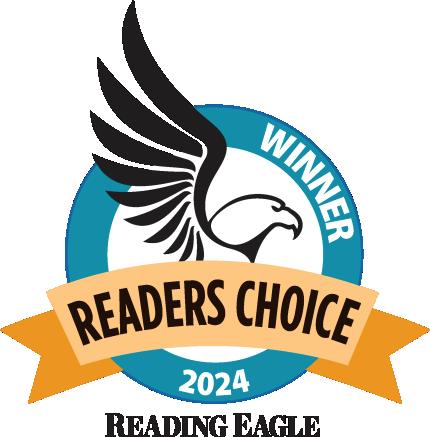
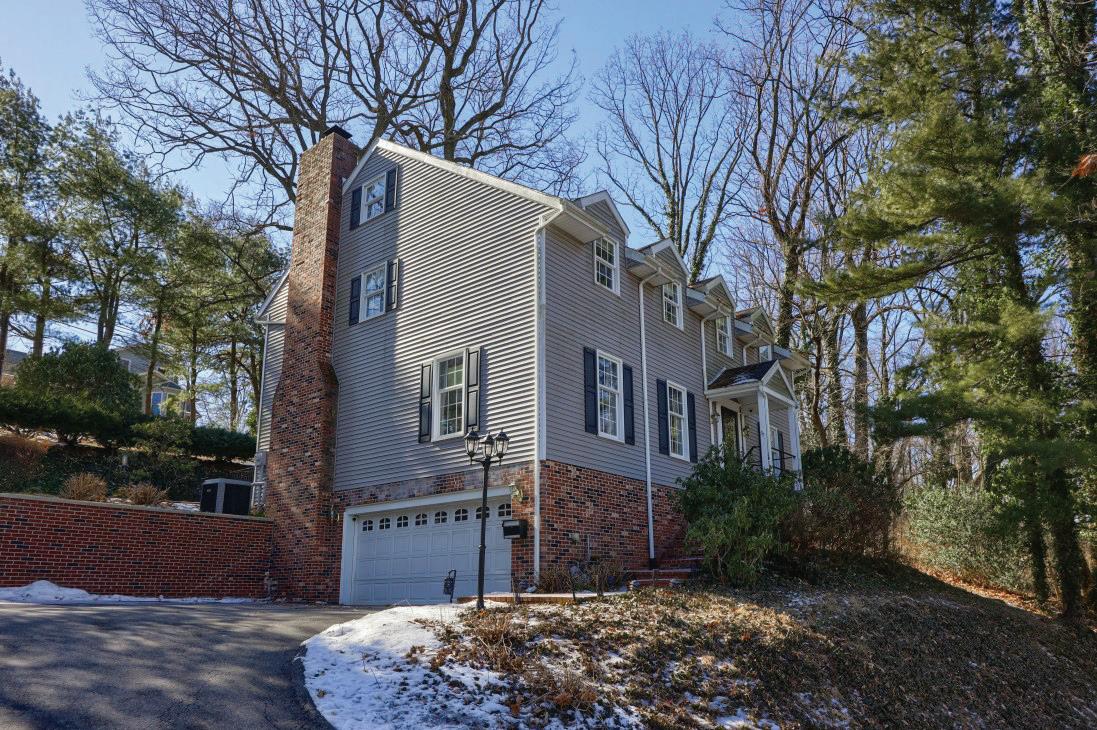

3 Beds | 2 Baths | 1,869 Sq Ft | $482,500
Largest model patio home in the Winding Hill community! Meticulously maintained, tastefully updated and move-in ready! Primary bedroom is ensuite with oversized step-in shower and soaking tub. Two additional bedrooms share a hall bath with tub/shower. Eat-in kitchen with gas cooking and granite countertops, spacious living room with gas fireplace, home office and a cozy loft. Main level laundry and inside access to the 2 car garage. A wonderful enclosed porch and patio with awning and fountain make the private backyard an oasis. Lots of storage space in the attic and garage. Low monthly maintenance fee of $138/quarter gains access to the Community Center and Pool. Walking trails within Winding Hill development. Close to major roadways, including the PA Turnpike. Minutes from shopping, restaurants and downtown Mechanicsburg. Improvements include new HVAC, roof rejuvenation, window replacement, updated kitchen and baths, resealed driveway, outdoor landscape lighting and irrigation, water filtration system and more!
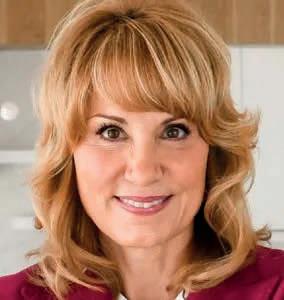
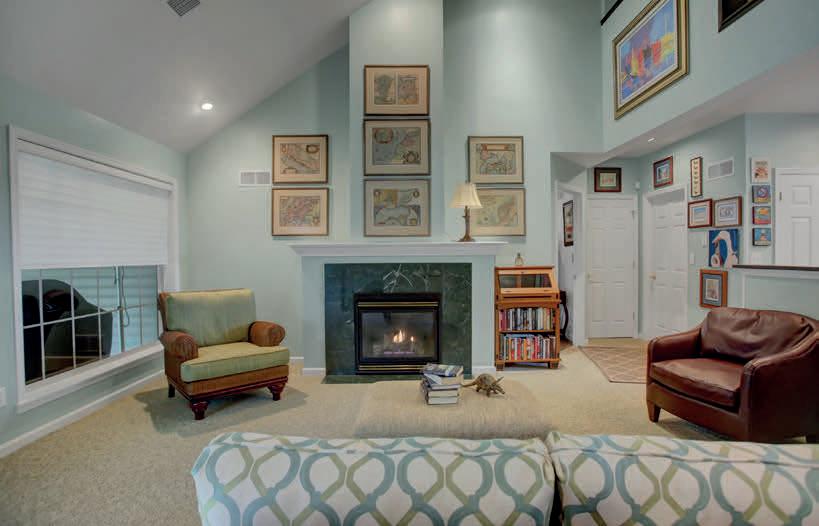

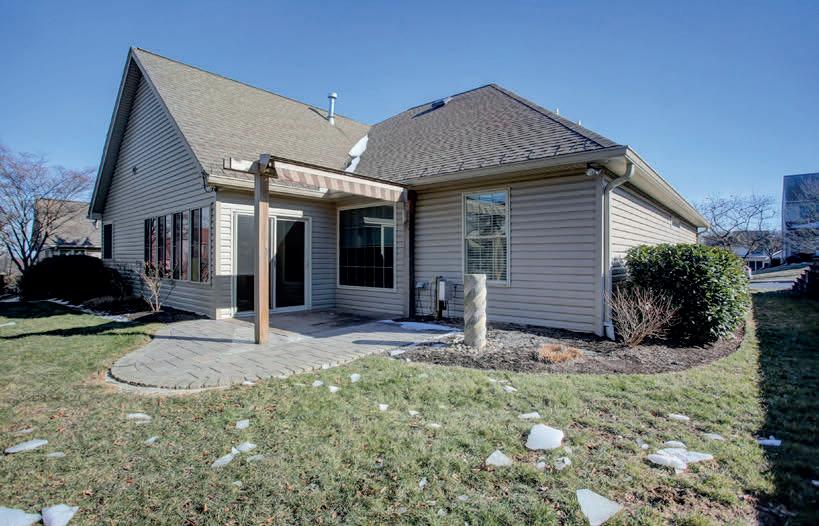
Marilee Wolf REALTOR
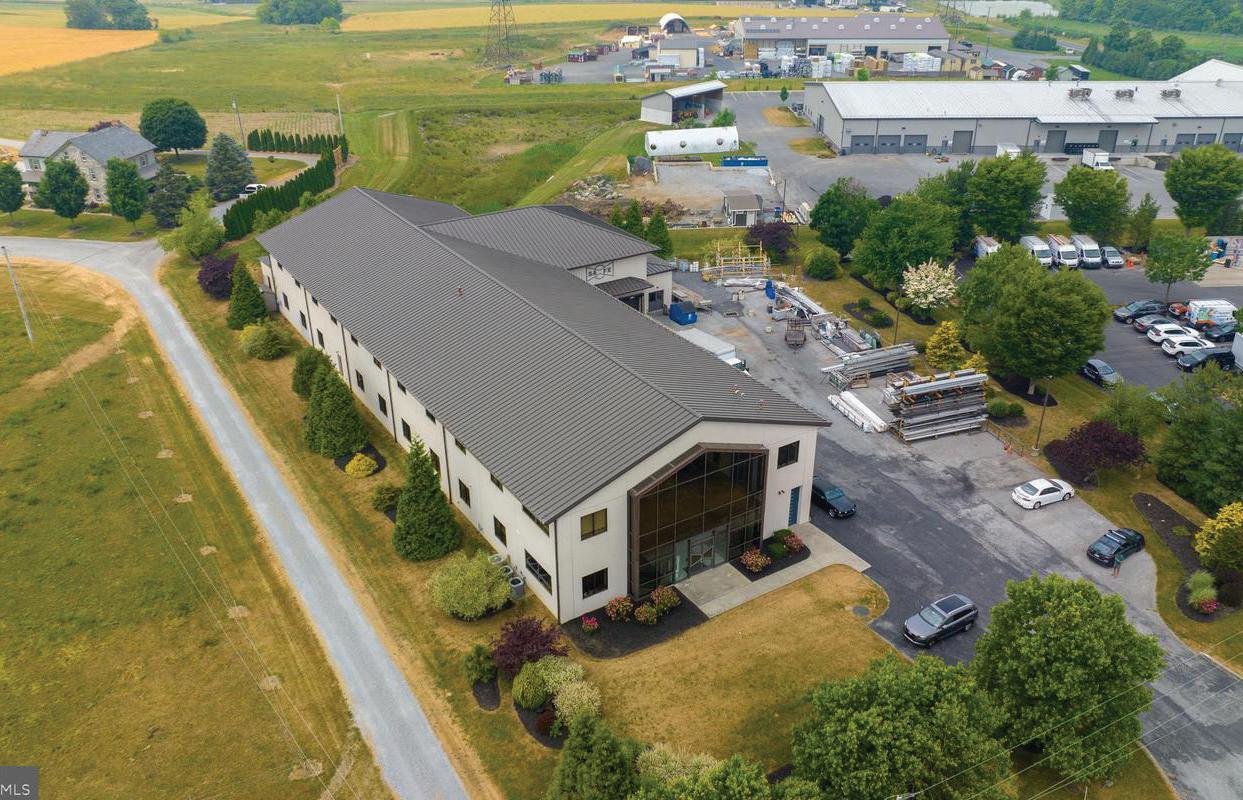
Come take a look at this
building just outside of Willow Street and Lancaster City! Built from the ground up in 2010! As currently configured, the 22,237 sq ft building is split between front office space, and rear industrial shop space. The office space provides a large first floor reception area, 4 existing private offices, 2-bathrooms, and small kitchenette. Heading up to the 2nd floor mezzanine, you will find a large showcase room, with 5-private office spaces, a conference room, 2-bathrooms, and a kitchenette. Come take a look at this exciting offering today, joining other local businesses in the Willow Street area. Easy access to southern shipping routes, 15 minutes back to RT 30 and RT 283, and 10 minutes away from Lancaster City and Millersville University. Bring your company and your vision to Lancaster County today!
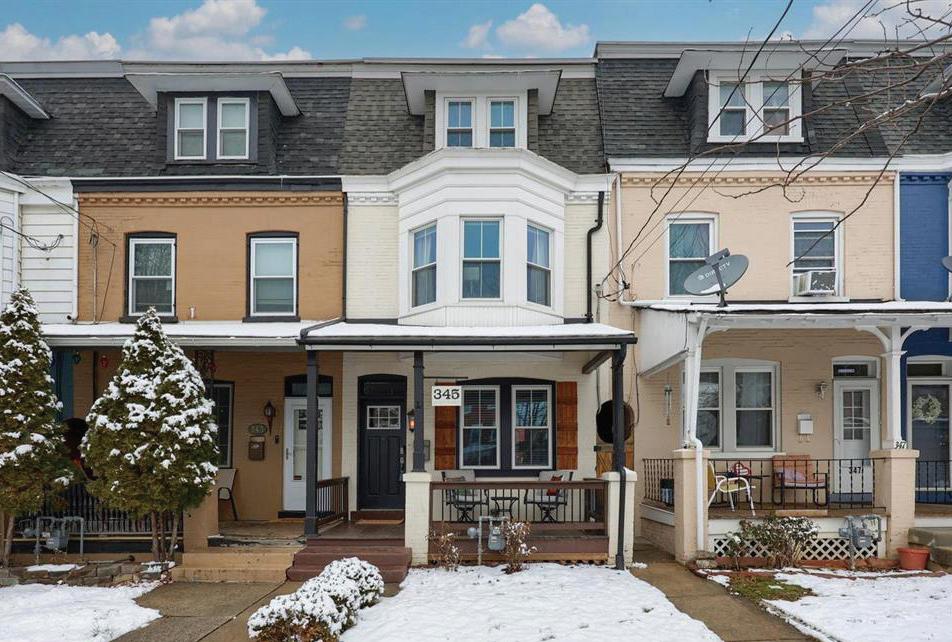
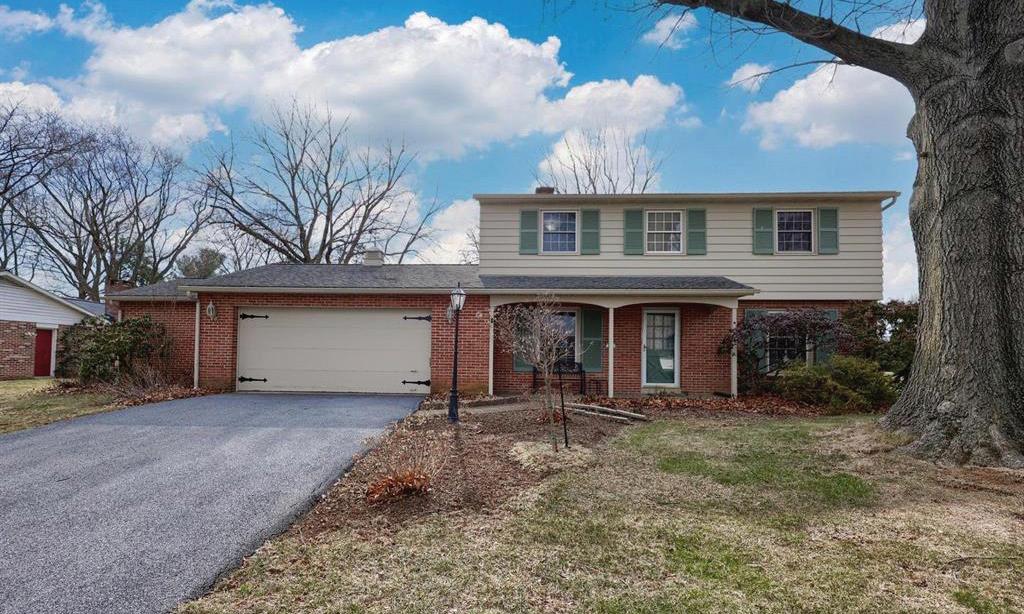

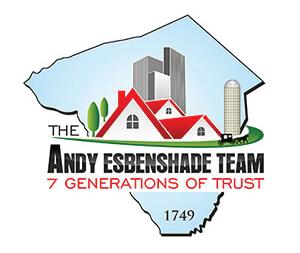


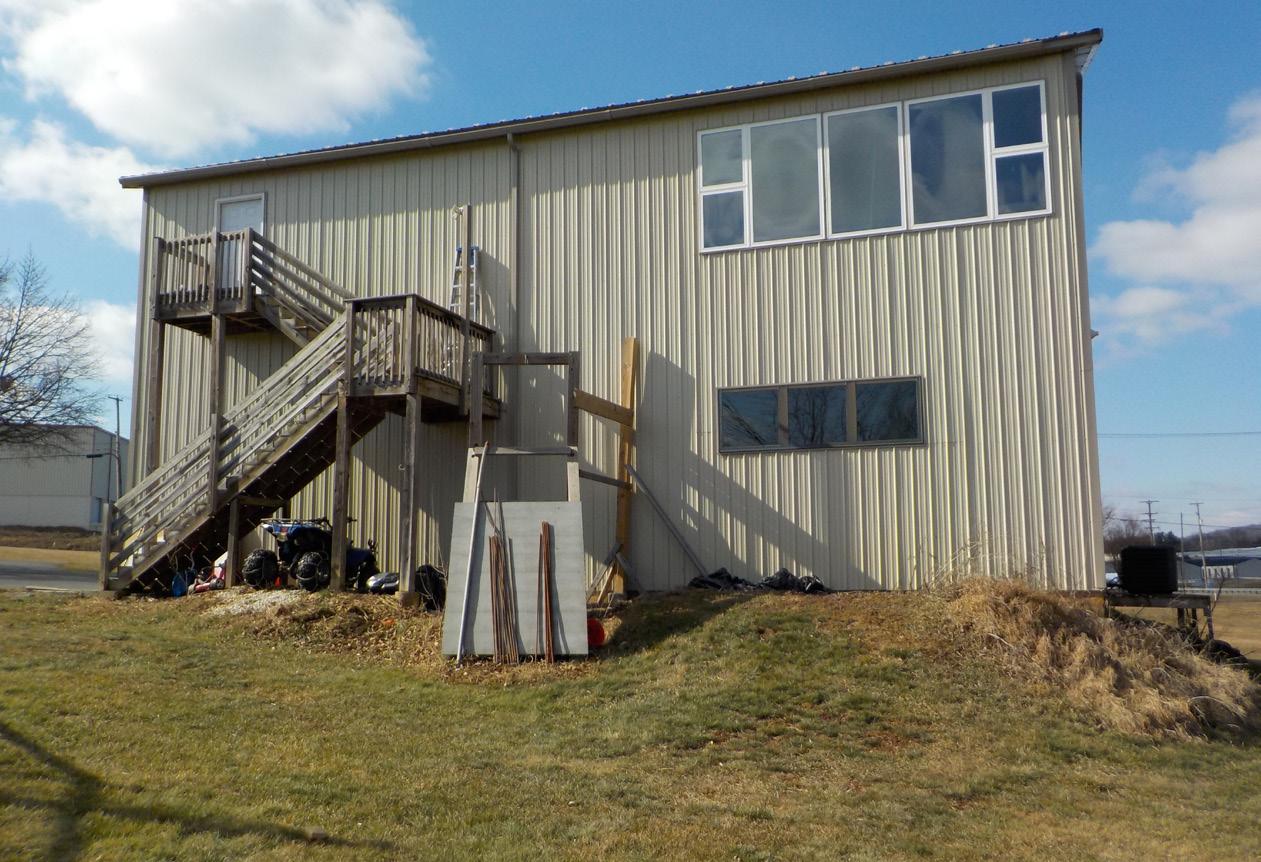
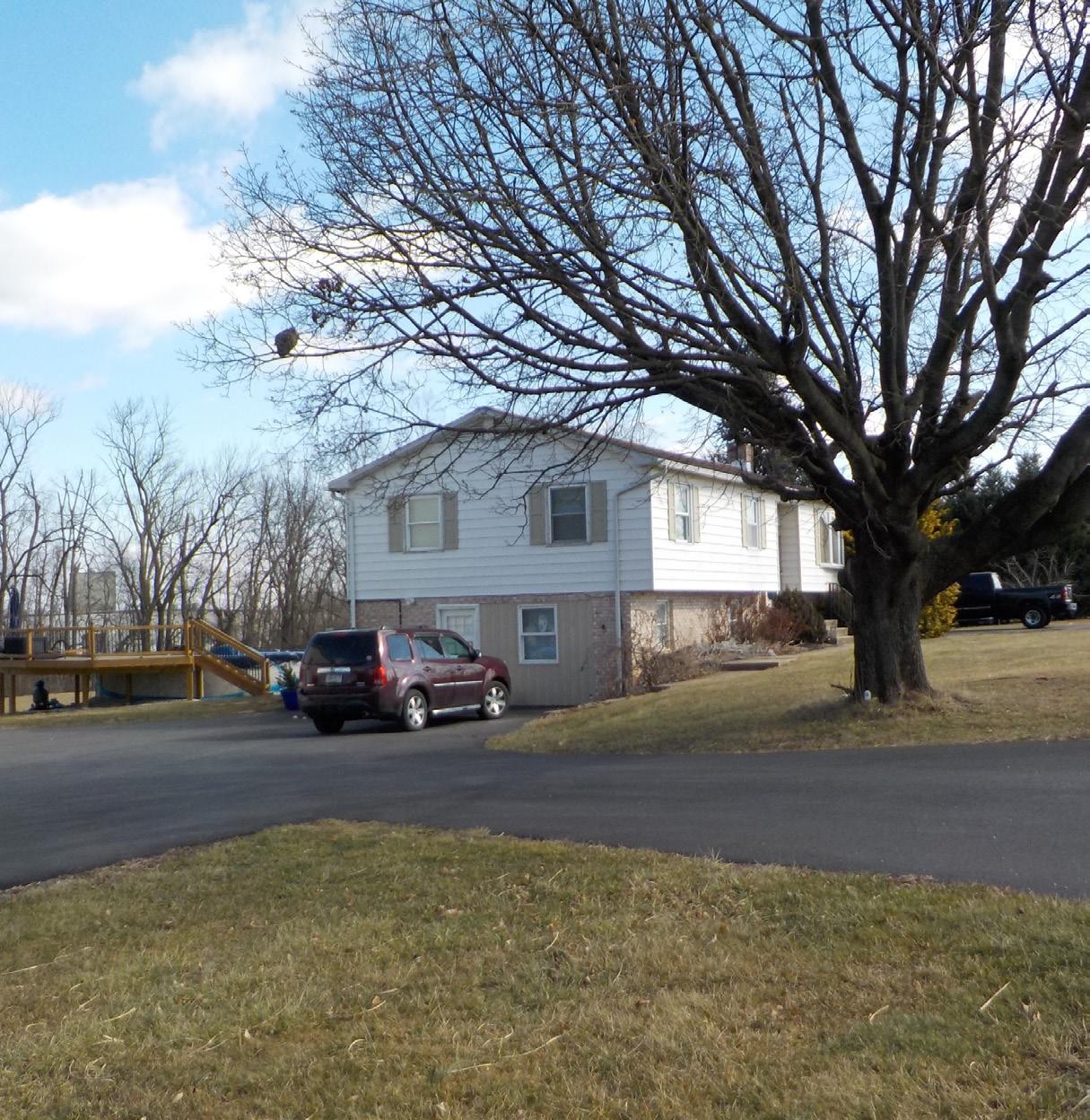
Location for sure! With this large plot totaling 2.63 acres, you are off the main highway (Rt 462), but close to all amenities of anything you need or destinations you want to visit. Home built in 1975 offers 2219 sq ft and garage is 4000 sq ft (M/L)(built in 2021), to use for your needs!! This raised ranch home offers space to grow,...with 3 bedrooms /1.5 bath on the main level and 1 bedroom and a new full bath with radiant heat on the LL. The main level has a large LR, DR, and eat in kitchen. The LL also offers the Family room, a 2nd room that is now an office or could be another bedroom, and the laundry / mudroom. Much of the house garage turned into more living space. The Large covered deck on the back needs replaced and there is a walk out patio underneath, accessed from the LL FR. In 2021 the Owners had a 50’ x 40’, 2 story garage/facility built, where the family prepares for their catering business. It has a foundation and stick built wood construction. 2” x 6” insulated walls. The upstairs interior walls are 6” with soundproofing and solid core doors. The roof has the elephant wrap instead of tar paper. Then on the interior of the roof, there is a 1-1/2” air gap followed by sealed foam board and then insulation over that. That way, if the roof would ever leak, it would hit the foam board and run out the eaves. The air gap also keeps moving air to help insulate and dry things out to avoid any mold. The HVAC is in the attic space that is a conditioned space so no loss of heat or air from the outside. The garage has heat and C/A and storage galore. There is a prep kitchen in the LL on one side and the parking side includes a climbing wall, basketball hoop, parking & an overhead garage door and more. The 2nd floor with separate side entrance offers a huge open area for offices, meeting rooms, play room, and additional 2 rooms, full bath, game room and storage room. The garage has 5 rooms up and kitchen down. This garage was built for family business and convenience. So many possibilities that you can use this large garage/ building for! Commercial/Industrial zoned!!! The Owners have updated the primary home and garage in many areas, and are still making upgrades and have hooked up to the public gas also. 65 CAMPBELL ROAD,


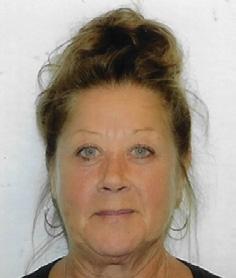

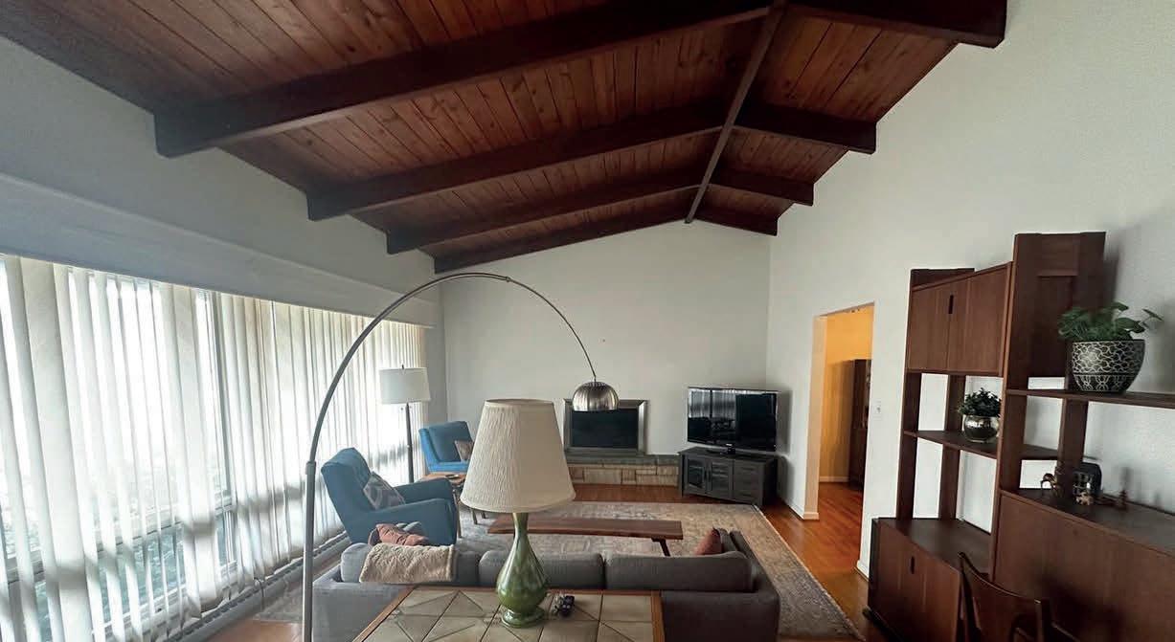
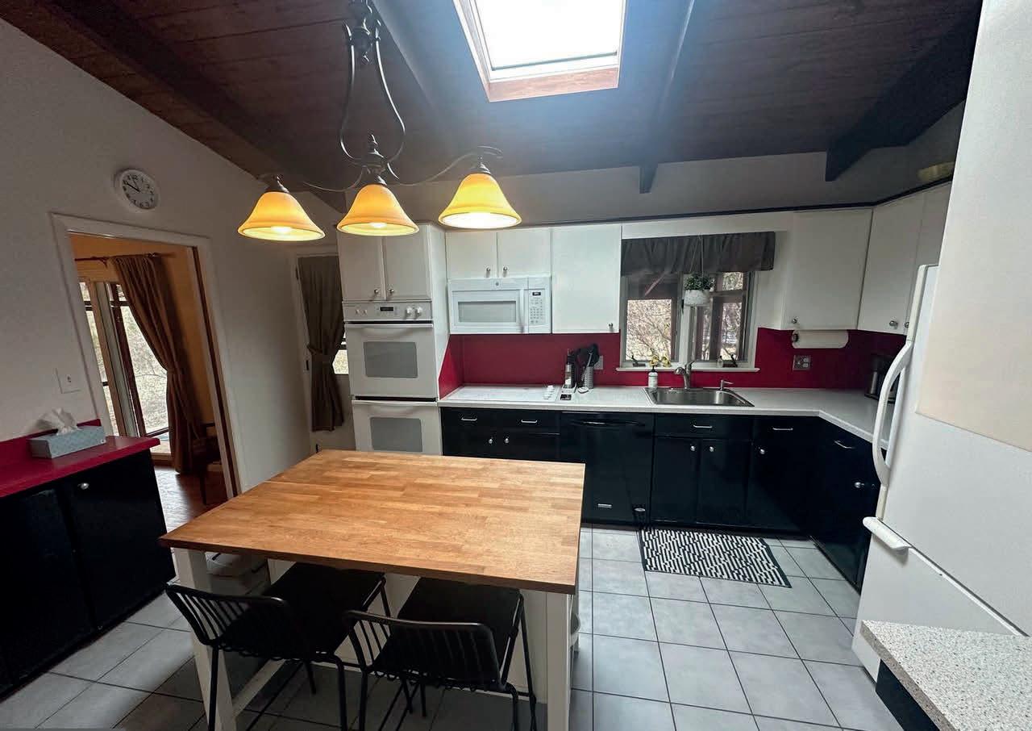

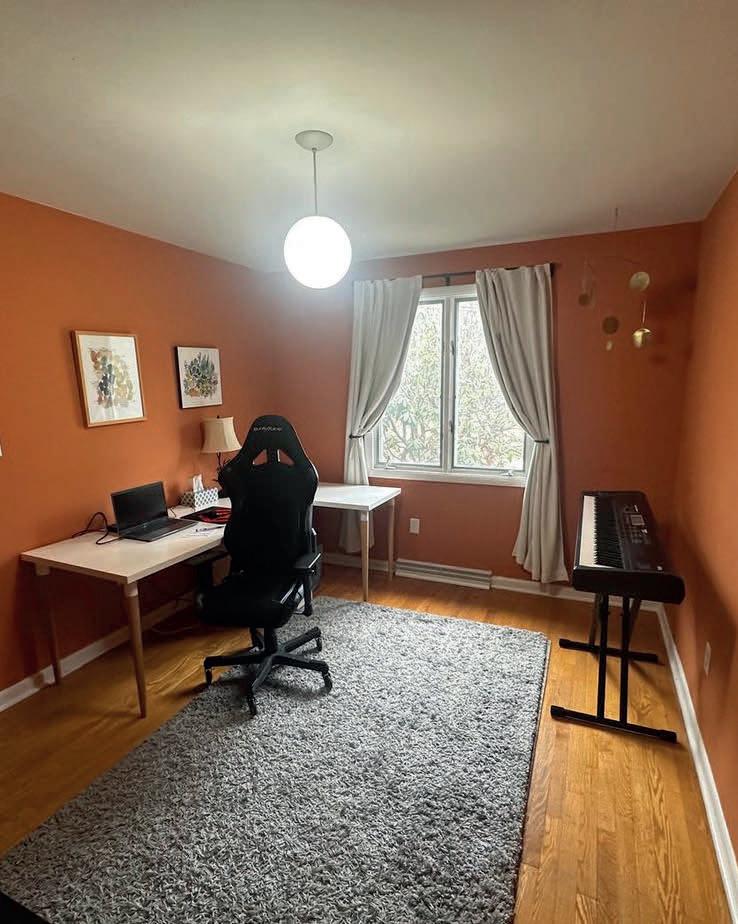
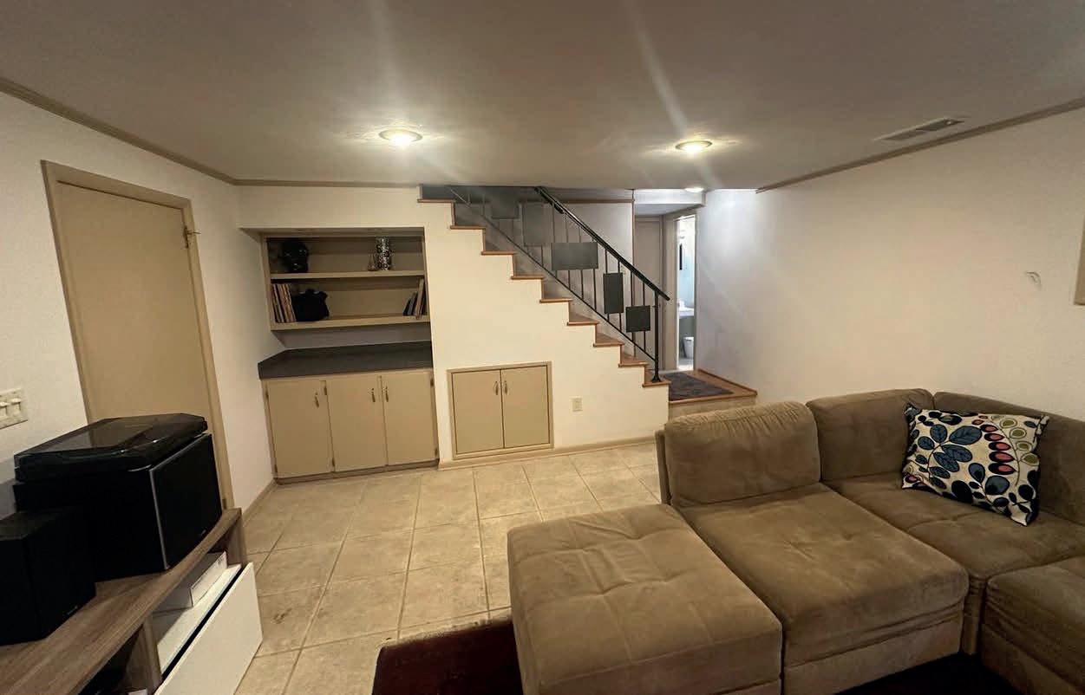
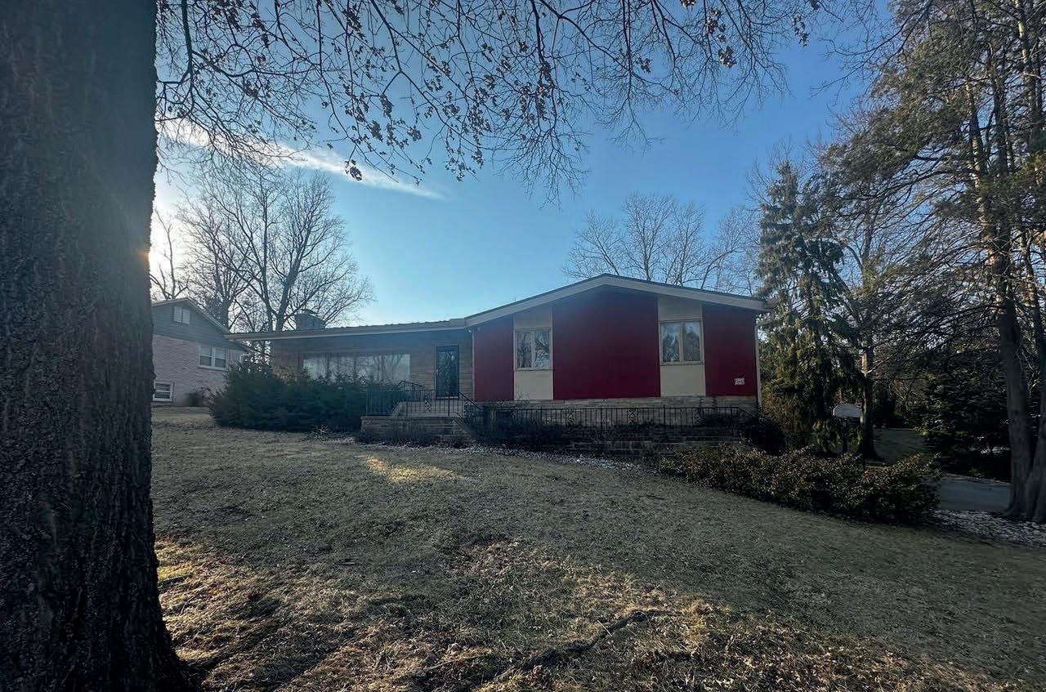
Enter to spacious rooms with vaulted spaces that feature hardwood floors and ceilings, skylights and many significant period details like the railings, cornice board over the large livingroom windows, fireplaces and more. 4 spacious bedrooms and 2 full baths on the main level all with generous closet space lives large. A bright Kitchen with pantry boasts a skylite and is eat in but also adjoins a formal diningroom. The lower level family room boasts a second fireplace plus a half bath and is entered from the oversized 2 Car garage. Natural gas heat is efficient and warm plus central air for year round comfort. But you aren’t done there as the covered porch is accessible from kitchen and diningroom then leads to a large, level and private yard! Walk to a park, basketball courts and shopping. A fantastic location and an amazing home means it’s time to pack your boxes.




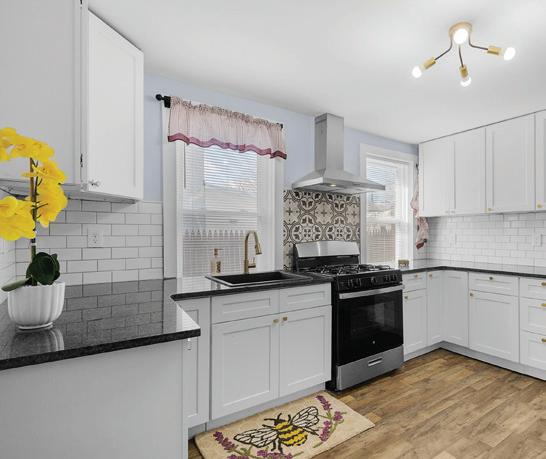
JACQUELINE TOBIN | CENTURY 21 ADVANTAGE GOLD-SOUTH PHILADELPHIA
REALTOR® | 202.910.6690 | jacqueline.tobin@c21ag.com
$269,000 | Everything new - freshly remodeled 5BR and a bonus room and 2 full baths, this house is huge. It even offers a multi-generation living option with the new bedroom addition and a full bath on the main level. You will not find a better value for this size home with these finishes anywhere.

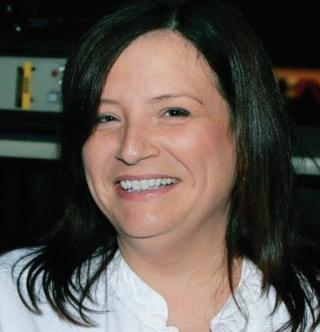
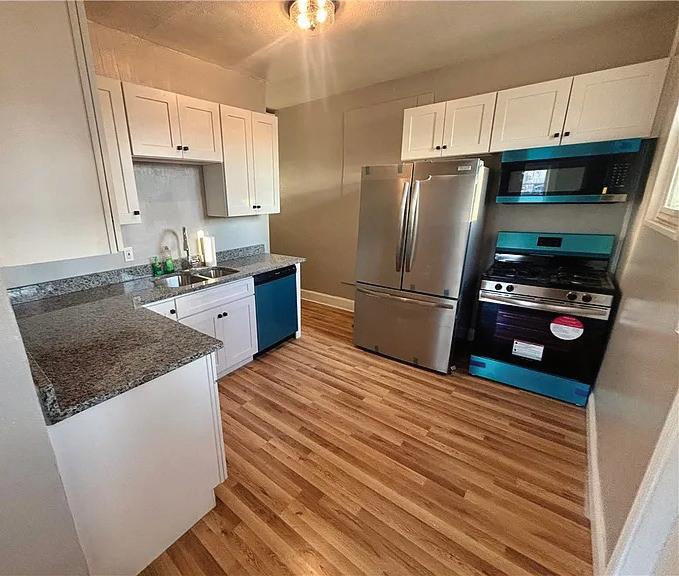
LORI ALTMEYER | BERKSHIRE HATHAWAY THE PREFERRED REALTY REALTOR® | 412.403.2600 | lorialtmeyer@tprsold.com
$220,000 | Spacious 4 BR 2 BA home for those looking for space and accessibility. Located just off Route 65, this home provides easy access to major roadways, making commuting a breeze. Inside, you’ll find a unique layout with generous room sizes, perfect for comfortable living.
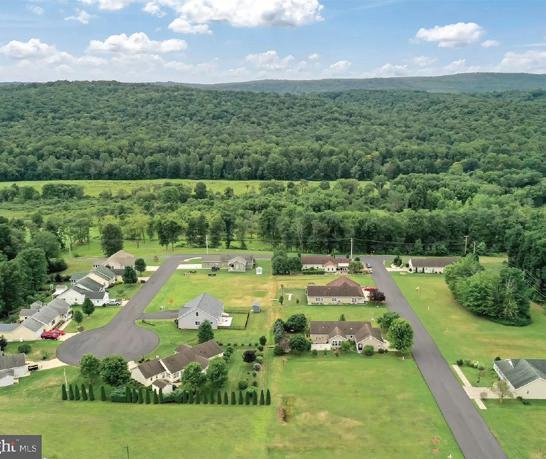

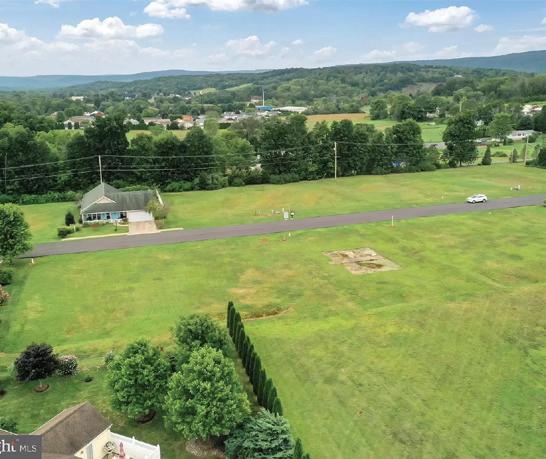

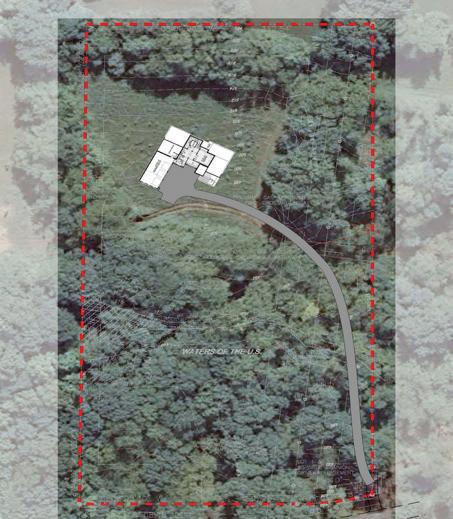
CRYSTAL HARRISON | KELLER WILLIAMS
REALTOR® | 484.680.2937 | crystal.harrison@kw.com
Stunning 4.4 Acre Private Lot with Stream and Endless Possibilities
Nestled in the serene and scenic West Brandywine Township, this stunning 4.4acre lot is a dream come true for those seeking a private retreat surrounded by nature! This property offers unmatched privacy amidst lush woods, making it an ideal canvas for your custom home. $225,000
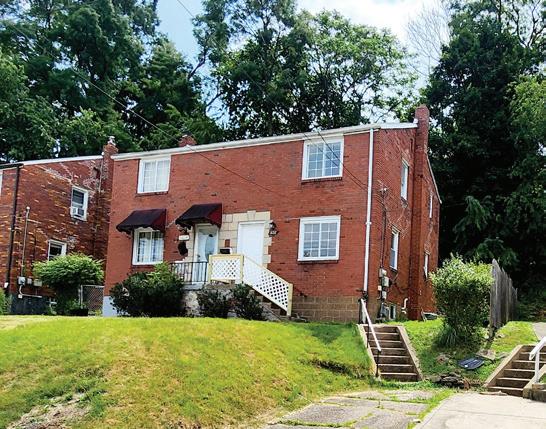


$177,000 | This inviting house on Woodbine is waiting to be made a home with a personal touch by you. A clean slate to envision your idea style with little worry of maintenance. The yard is the perfect size for a small garden or play spot for a fur member of
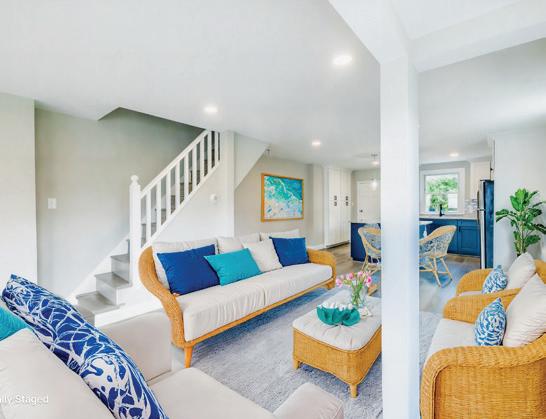
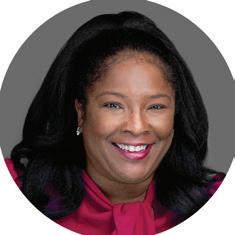

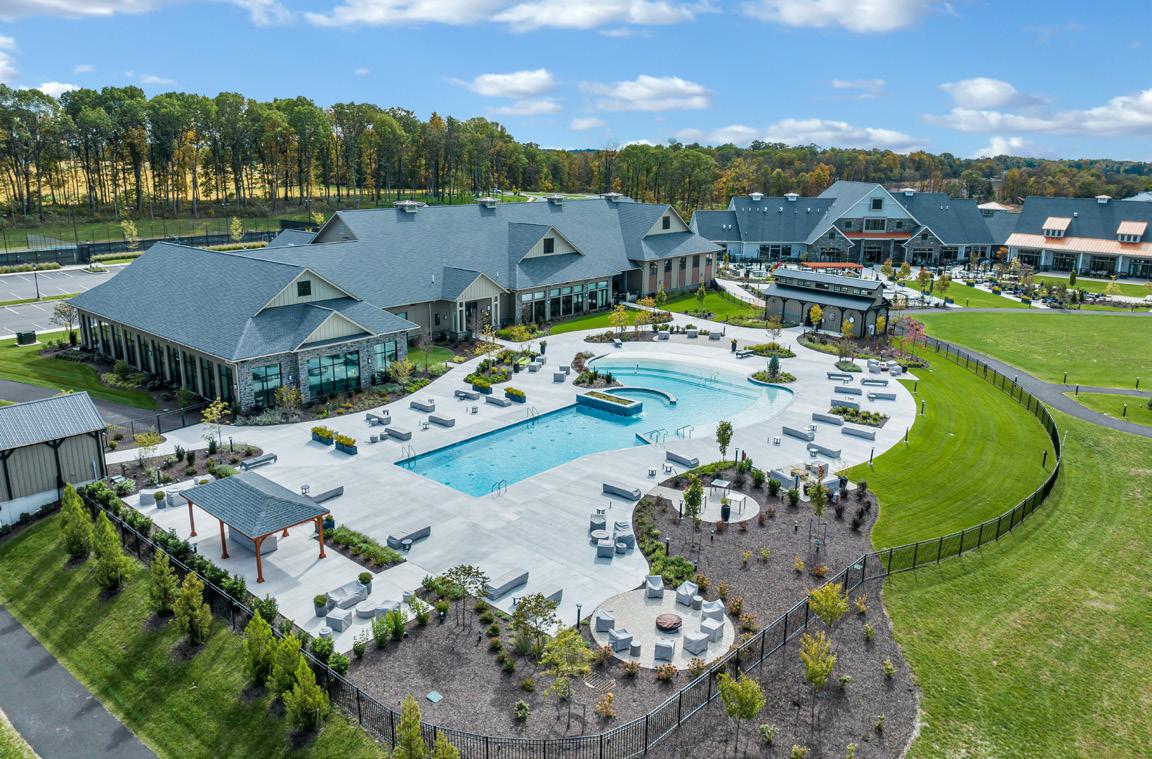


$512,436 | 3 BEDS | 3.5 BATHS | 2,227 SQFT
Take the jump and indulge in the carefree lifestyle that Amblebrook at Gettysburg offers. Ward Communities has a selection of homes ready for you to move into today including the brand-new Rancher, The Patton. This floor plan offers a first-floor Owner’s Suite, and an optional second-story Owner’s Suite. This home is ideal for personalizing to your family’s needs. The kitchen, family room, and dining are open-concept and flow seamlessly into one another, making this the ideal home for hosting and entertaining. Each family member is sure to meet their needs in this flexible floor plan! This home is available as a Quick Move-In with a Summer 2025 delivery. Inquire today to purchase this home in an award-winning community for $512,436.
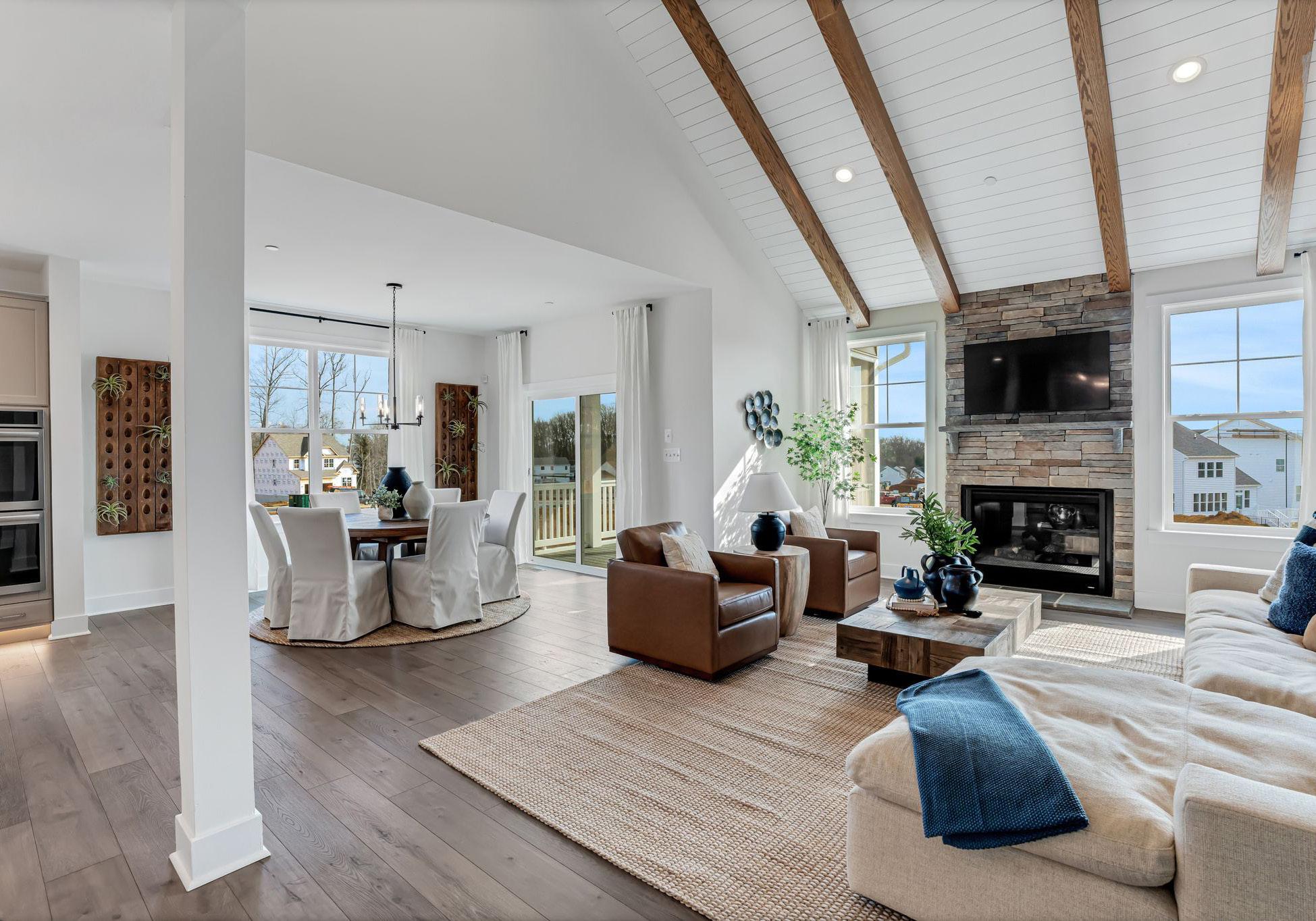

LAURA ROCHE
MANAGER

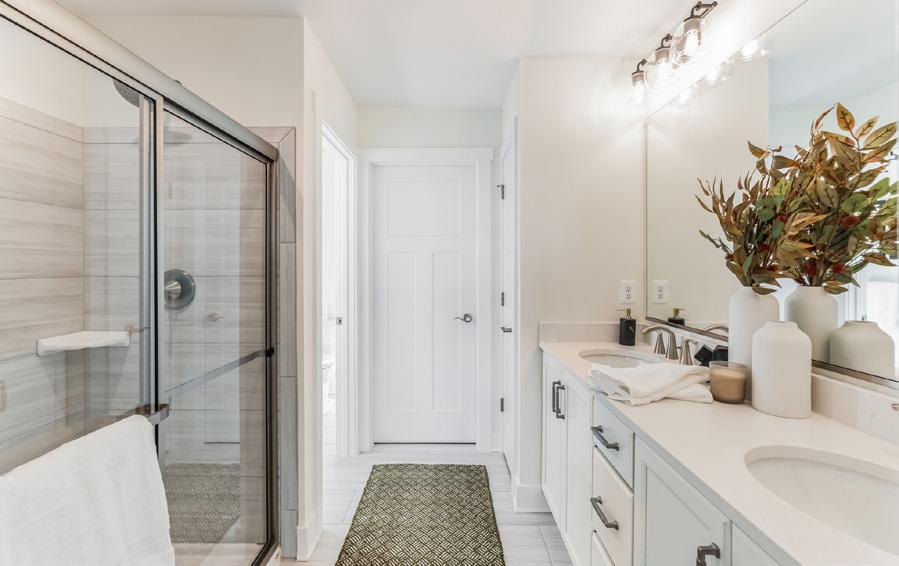
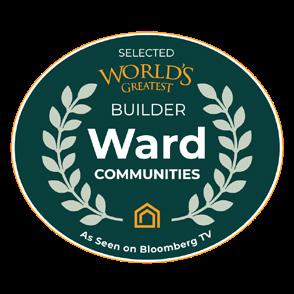

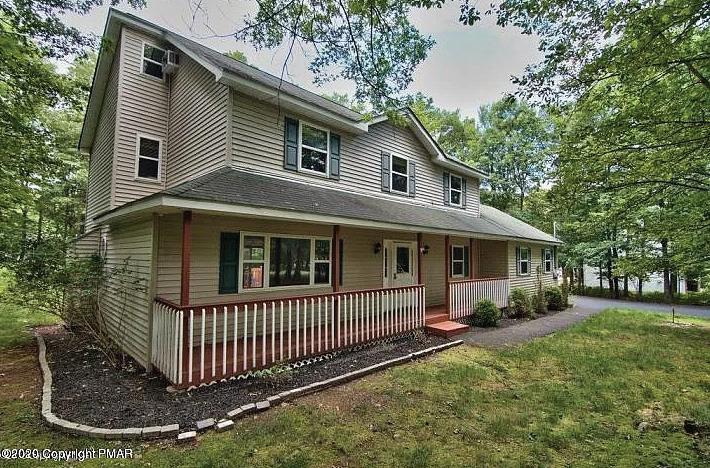

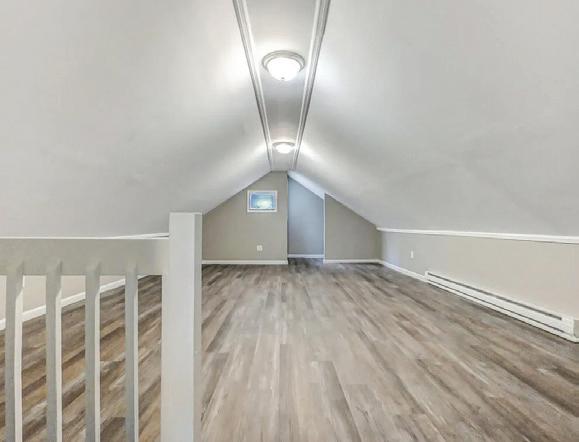


4 BEDS • 3 BATHS • 2,474 SQFT • $419,000 Colonial Home on almost and acre! 4 bedrooms, 2.5 baths, 2 car garage beauty! New Flooring throughout home. New Kitchen, white cabinets, granite counter tops, stacked stone back splash and around island, with stainless-steel appliances. Renovated master bath with beautiful tiled walls and full glass shower. Large walk in closet in master. Finished attic with bedroom and large bonus room 8X23. All New raised panel doors throughout. Back yard boast Large multi-level deck, and storage shed. All Located in desirable Towamensing Trails AIRBNB FREINDLY. Amenities: lake, beach, swimming pool, club house with bar/restaurant, Tennis and basketball courts and much more. Near Turnpike and route 80 for easy commute. close by find Lake Harmoney, Hickory Run Ski Resorts, Outlet shopping and Casinos


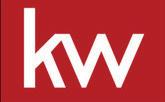
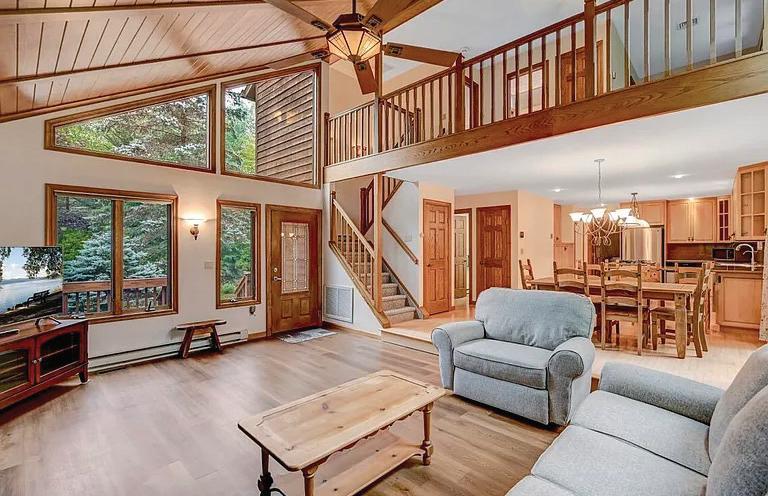
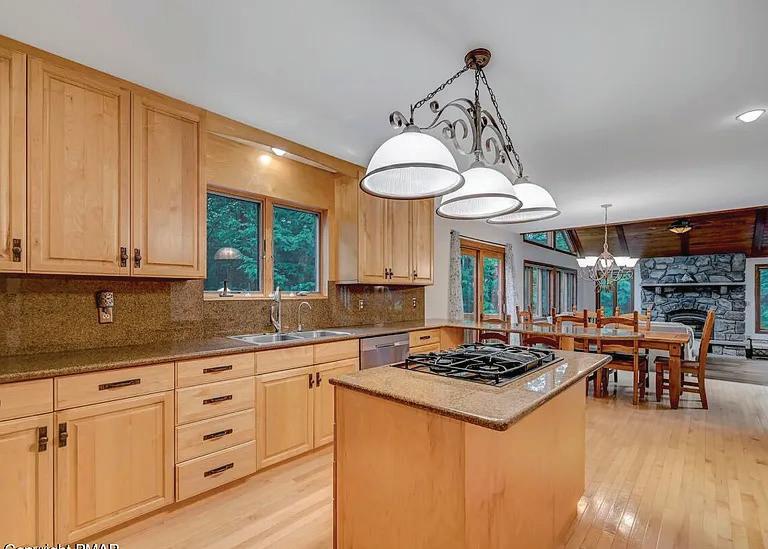
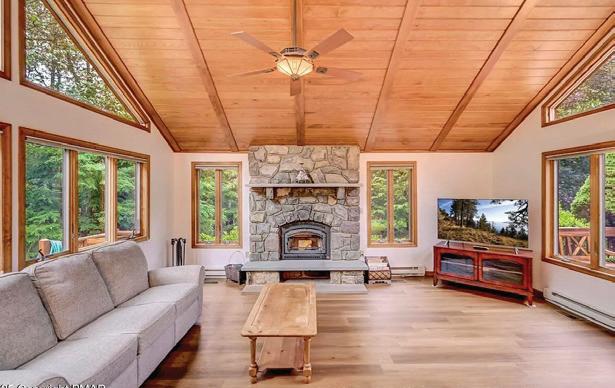




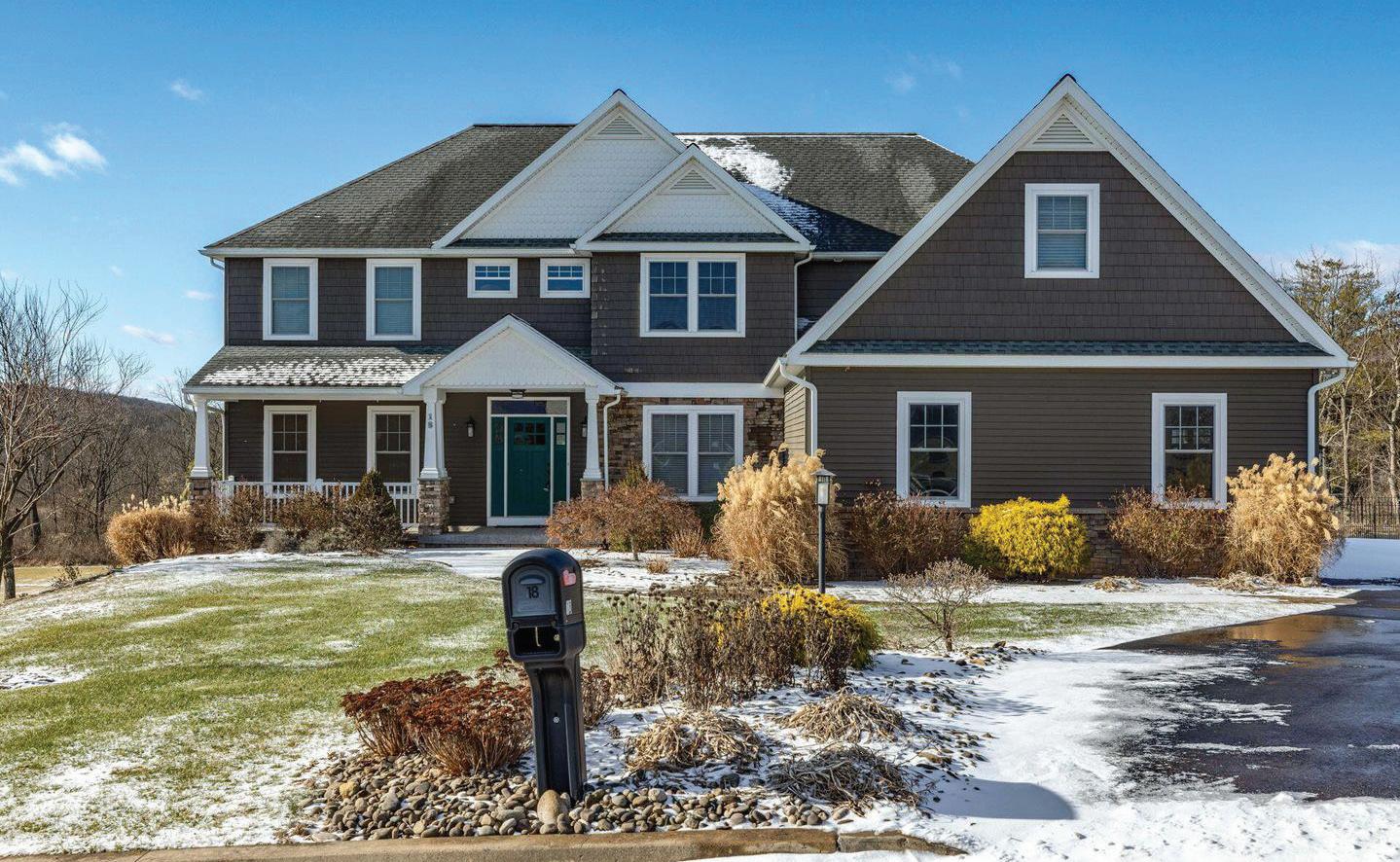
$995,000 | 5 BEDS | 5 BATHS | 4,112 SQ FT
18 BUCKS ROAD, ELYSBURG, PA 17824
Welcome to 18 Bucks Rd, Elysburg, PA - A Magnificent 6,000 sq ft Dream Home on 2.67 acres of Scenic Beauty Tucked away in the serene heart of Elysburg, this spectacular 6,000+ sq ft residence promises to exceed your every expectation. Set on a sprawling 2.67-acre lot, 18 Bucks Rd is a masterful blend of sophistication, functionality, and timeless design. From the moment you enter the grand foyer, you’ll be enveloped in the home’s exquisite craftsmanship and thoughtful layout, setting the stage for a lifestyle of ultimate luxury. The main floor features a soaring great room that serves as the heart of the home, with abundant natural light pouring in through oversized windows. A chef’s kitchen awaits, complete with dual islands, a full pantry, and top-tier appliances, ensuring every culinary endeavor is a delight. Host memorable dinners in the elegant formal dining room, perfect for both intimate gatherings and festive celebrations. A convenient mudroom and laundry room lead to the three-car garage, offering easy access for everyday living. The first floor also includes a beautifully appointed office and a cozy sitting room, providing spaces for both work and relaxation. Upstairs, four spacious bedrooms offer the perfect retreat for family and guests. Two of the bedrooms feature private en-suites, while the other two share a stylish Jack-and-Jill bath, designed with comfort and convenience in mind. The sprawling primary suite is a true sanctuary, boasting a spa-like bath and a colossal dual walk-in closet that will satisfy even the most discerning wardrobes.

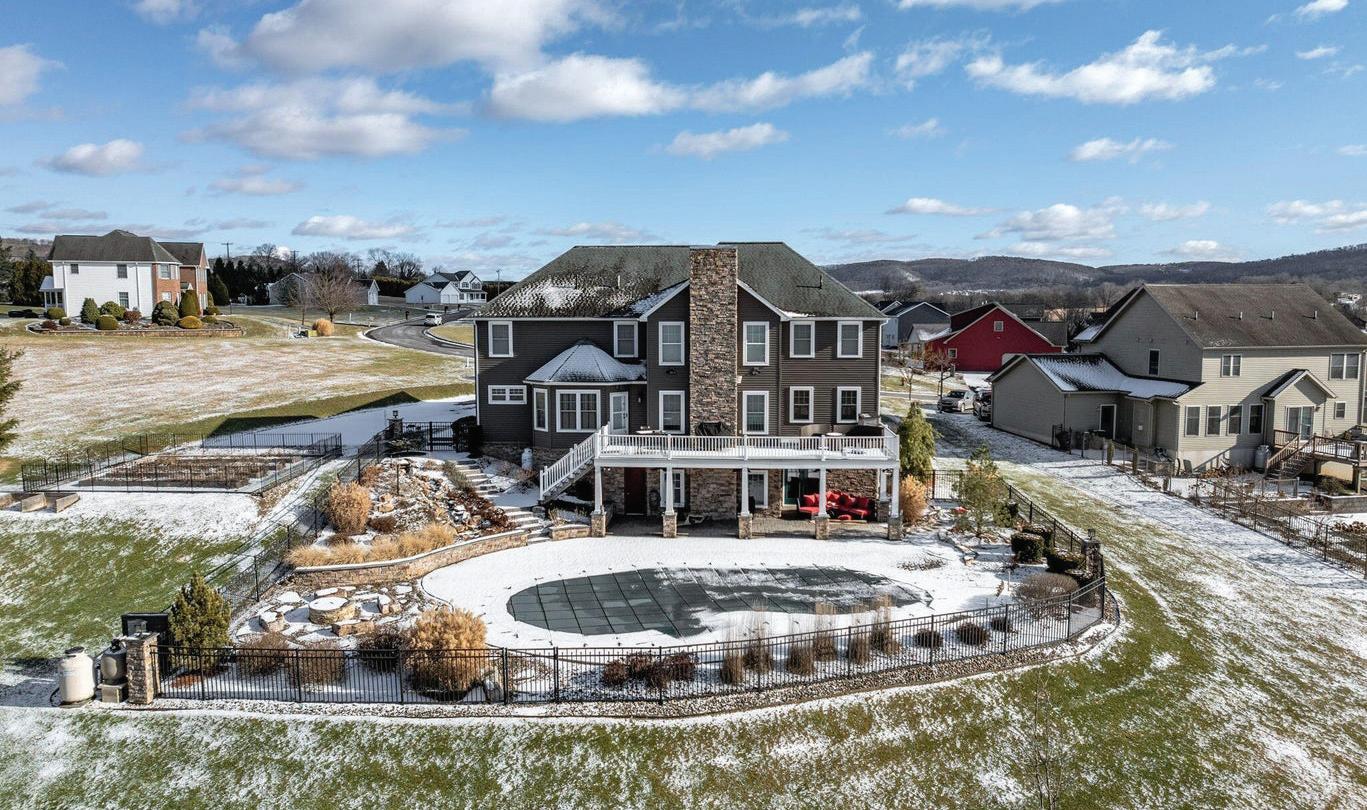



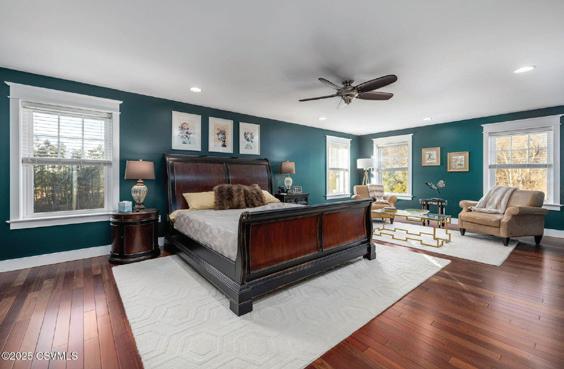
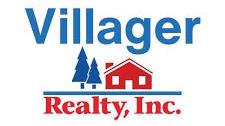

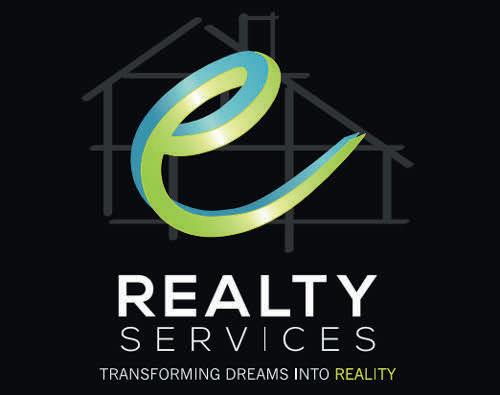
MEET YOUR REAL ESTATE EXPERTS:
• Kimberly Gay, Associate Broker, with years of experience helping families find their ideal home in the Pocono Mountains.
• Ric Marie Sierra Figueroa, Realtor® and Management Specialist, dedicated to facilitating every step of the process for our clients. Hablamos Español
Together, we are committed to providing you with personalized and attentive service, ensuring you find the perfect property that suits your needs and dreams.
OUR SERVICES INCLUDE:
• Buying and Selling Properties: We guide you every step of the way to find your dream home or sell your property at the best price.
• Property Management: We handle the complete management of your property, from maintenance to tenant relations, ensuring peace of mind and profitability.
• Personalized Consulting: We understand that each client is unique; therefore, we offer tailored solutions that fit your specific needs.

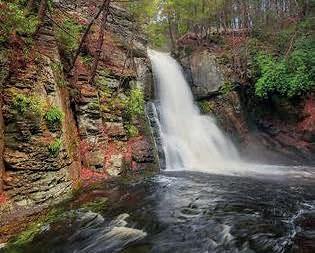
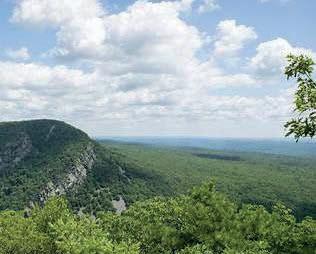
Don’t miss the opportunity to live in one of Pennsylvania’s most beautiful and vibrant destinations. Imagine waking up each day surrounded by the serenity and natural beauty of the Pocono Mountains. With majestic landscapes, impressive waterfalls like Bushkill Falls, and a wide range of outdoor activities, this corner of Pennsylvania is the perfect place for those seeking a life full of adventure and tranquility.
Why just vacation here when you can call it home?
The Pocono Mountains offer an unparalleled quality of life, combining the peace of nature with the convenience of modern amenities. From water sports on Lake Wallenpaupack to skiing at Camelback Mountain Resort, there’s always something exciting to do.
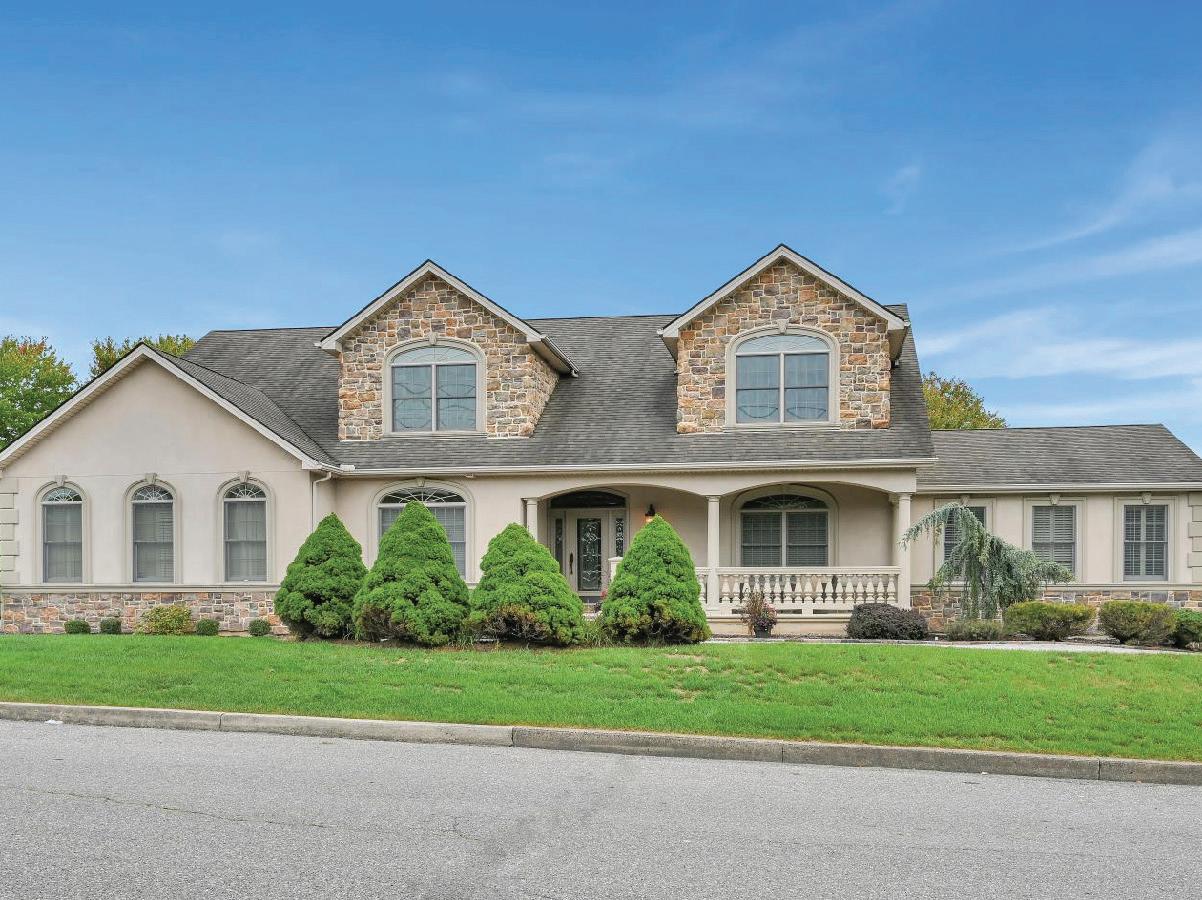
187 Eisenhart Blvd
Bangor, PA 18013
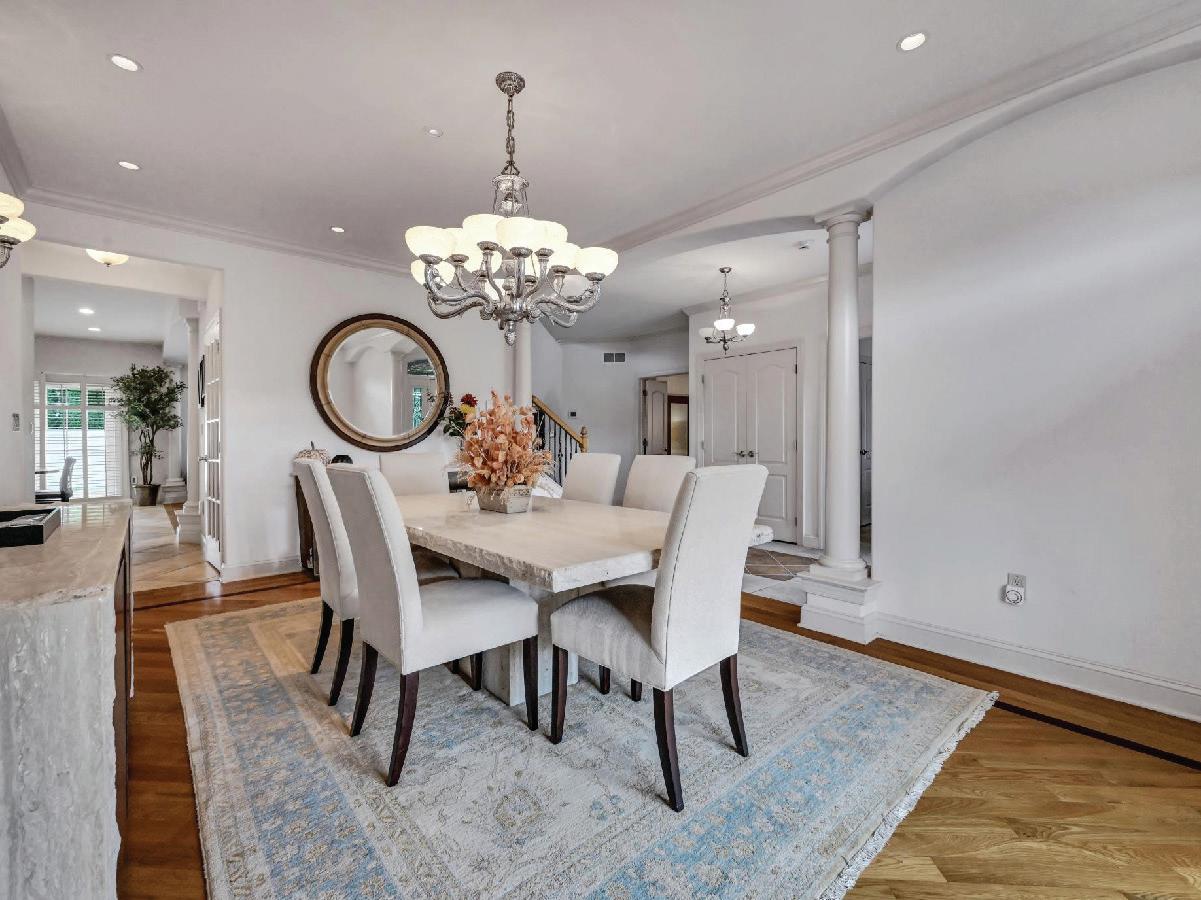
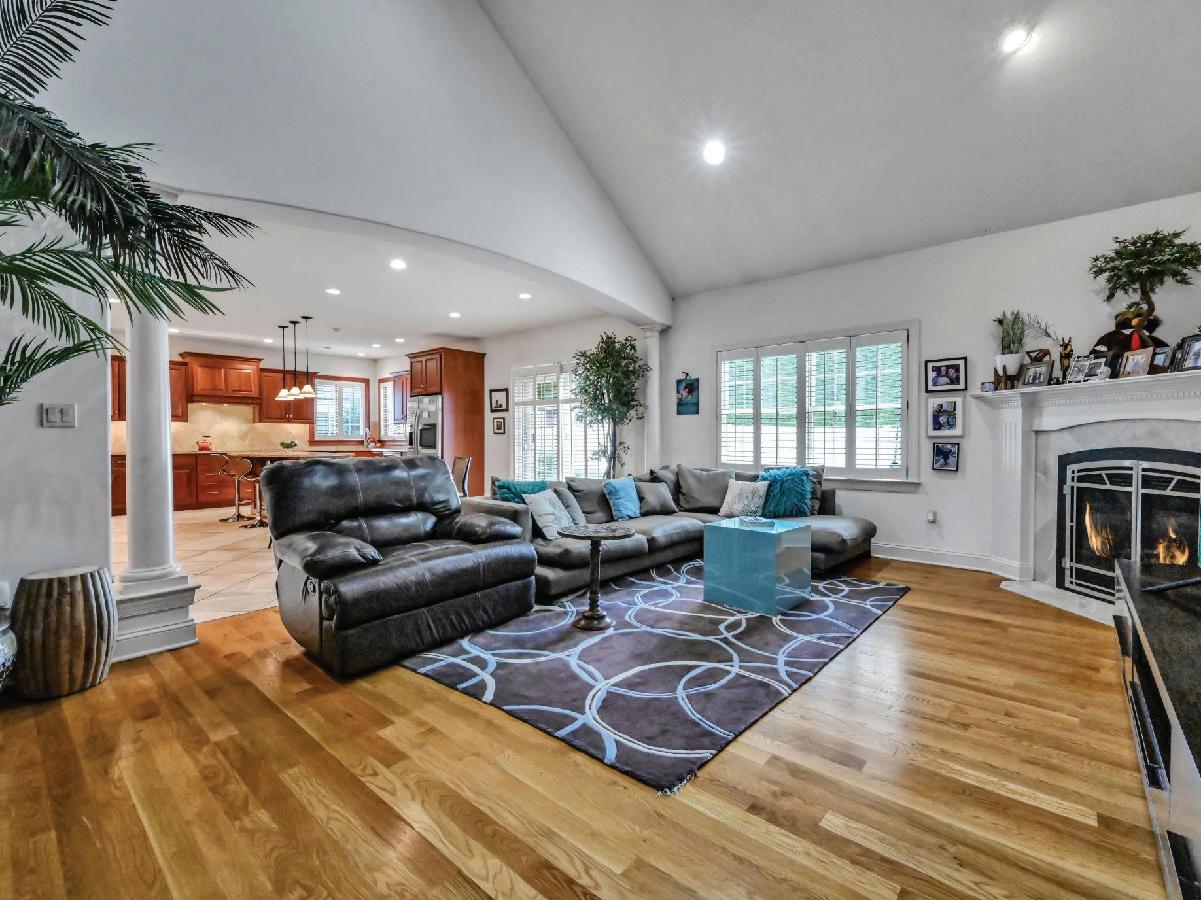
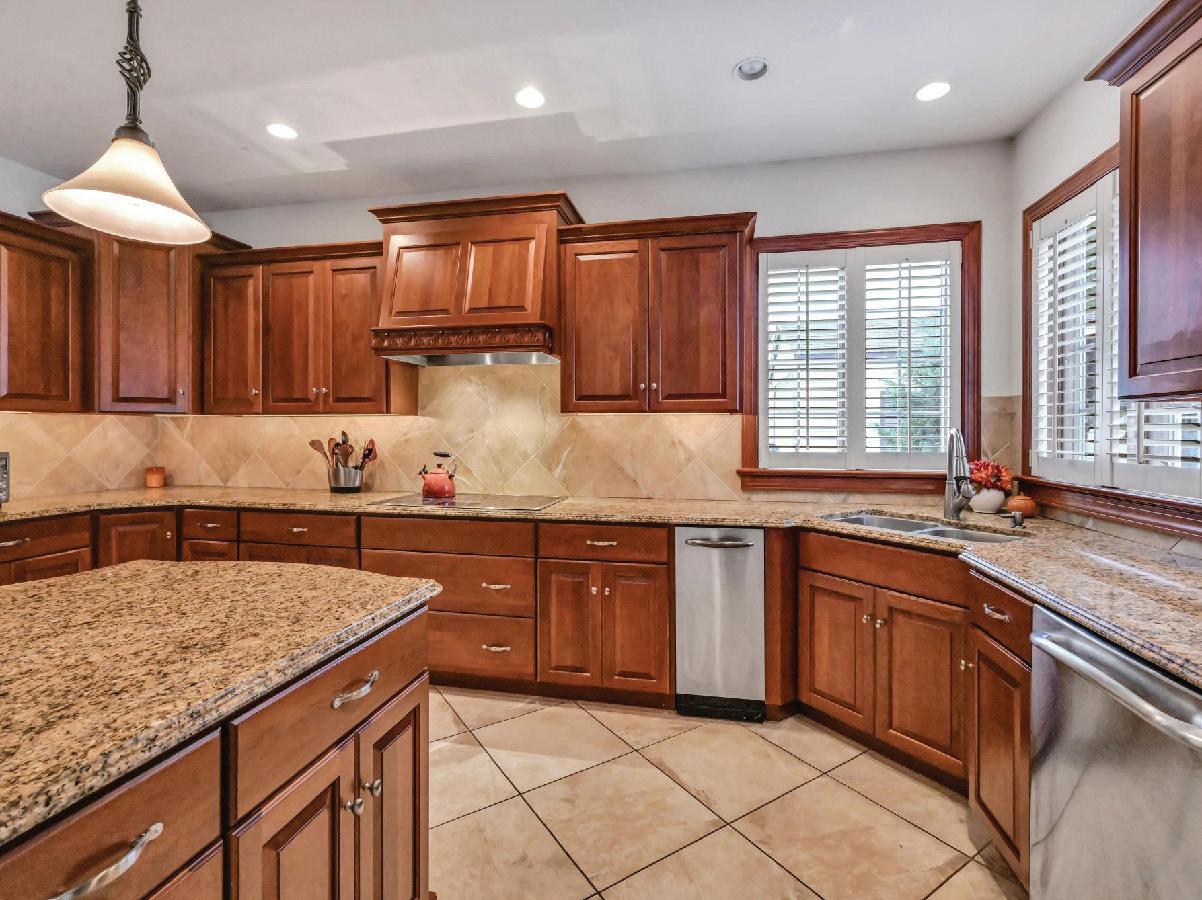
Lehigh Valley | Pennsylvania Beauty
Perfect blend of small-town charm and modern convenience
Per fect blend of small-town charm and modern convenience small-town
Custom Built Cape Cod | Offered at $849,000 | 90 minutes to NYC and Philadelphia
Custom Built Cape Cod | Of fered at $995,000 | 90 minutes to NYC and Philadelphia Cod | fered Lehigh Valley | Pennsylvania Beauty
Welcome to this elegant Cape Cod home custom built in 2007. With 5,653 finished sq. ft. this immaculate home boasts an open concept design & architectural details such as recessed arches, upgraded moldings, magnificent columns & an elegant oak staircase with wrought iron balustrade that enhance the home’s charm. Imported tile, gleaming hardwood flooring, plantation shutters, custom window treatments & designer lighting throughout add to the sophisticated ambiance. The home features oversized rooms including a gourmet kitchen by Stofanak & a formal dining room adorned with inlaid hardwood floors. The spacious great room with vaulted ceilings & a custom fireplace is perfect for gatherings. The 20 x 20’ first floor office/den/ bedroom & adjacent workroom has a convenient separate entrance. Three luxurious and immense suites generously appointed plus customized walk-in closets & five baths.
Welcome to this elegant Cape Cod home custom built by Oieni Builders in 2007. With 5,653 �nished sq. ft., this immaculate home boasts an open Oie i u d s concept design & architectural details such as recessed arches, upgraded moldings, magni�cent columns & an elegant oak staircase with wrought iron balustrade that enhance the home’s charm Imported tile, gleaming hardwood �ooring, plantation shutters, custom blinds & designer lighting b ade home tation throughout add to the sophisticated ambiance. The home features oversized rooms including a gourmet kitchen by Stofanak & a formal dining room adorned with inlaid hardwood �oors The spacious great room with vaulted ceilings & a custom �replace is perfect for gatherings The 20' x 20' �rst e l n s cu o re l s p r c �oor of�ce/den/bedroom & adjacent workroom has a convenient separate entrance. Three luxurious and immense suites generously appointed plus customized walk-in closets & �ve baths Upstairs includes a versatile library/meditation room adjoining one suite Beautifully �nished lower level includes a custom wet bar, rec rooms, gym & full bathroom includ
Upstairs includes a versatile library/meditation room adjoining one suite. Beautifully finished lower level includes a large custom bar w/seating for 6, family/game rooms, gym & full bathroom. Outdoors, relax on the covered porch or in the private backyard with a paver patio, fenced yard, & professional landscaping by Plantique. Detached garage/shed provide additional options. Other features include impressive Belgian paver circular driveway, and a whole-house generator. Surrounded by nature, this home is close to popular Pocono attractions, shopping, wineries and restaurants. With just a 10-minute drive to NJ and 90 minutes to NYC & Philadelphia, this Northampton County, PA. home offers unparalleled comfort and luxury.
Outdoors, relax on the covered porch or in the private backyard with a paver patio, fenced yard, & professional landscaping by Plantique Detached b garage/shed provide additional options. Other features include impressive Belgian paver driveway, stone/stucco exterior and a whole-house generator Ideally located across from beautiful parks & surrounded by nature, this home is close to wineries and popular Pocono attractions With Pocon a a i s just a 10-minute drive to NJ and 90 minutes to NYC & Philadelphia, this Northampton County, Pa. home offers unparalleled comfort and luxury. unty,
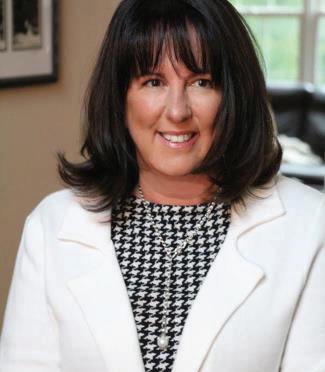
Carmela Wilson
Realtor, MBA, Luxury Home Specialist
Howard Hanna - The Frederick Group 610-349-0155 (c) 610-398-0411 (o) 610- 4 - 5 1 -3 8 ( carmelawilson@howardhanna.com | carmelawilson.howardhanna.com

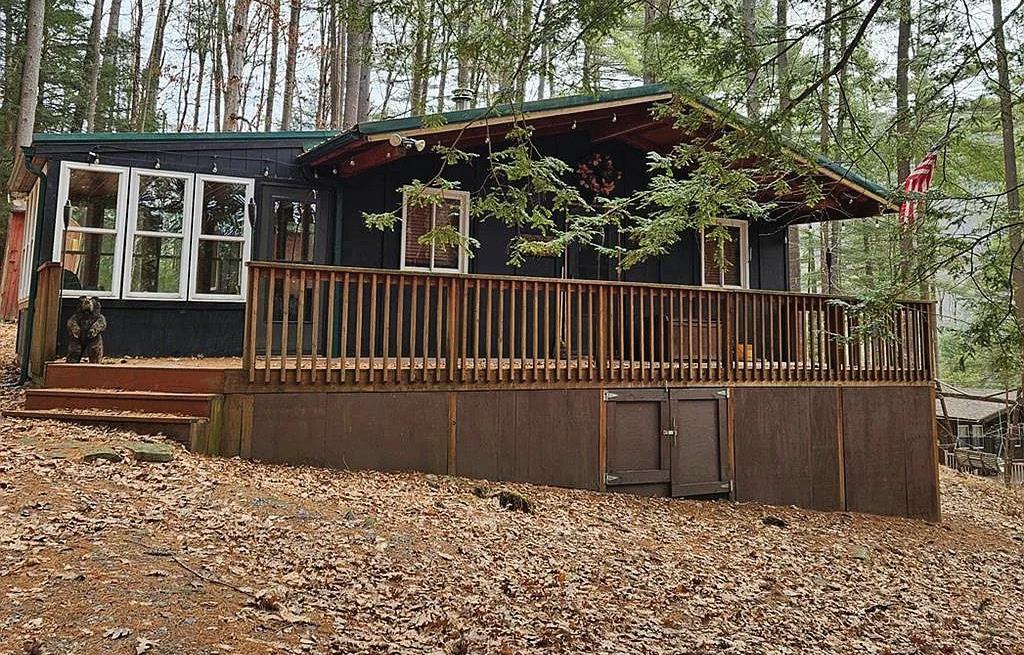
• 2 bedrooms / 1 full baths
• Wooded setting
• Extra lot
This cute cottage is tucked up in the woods in the beautiful Pine Creek Valley of Pennsylvania. Easy drive to Wellsboro, PA Grand Canyon and other points of interest! Enjoy hiking, biking, kayaking and wildlife with this beautiful little cabin that is not too big and not too small! Come and take a look! .45 acres. Offered at $255,000
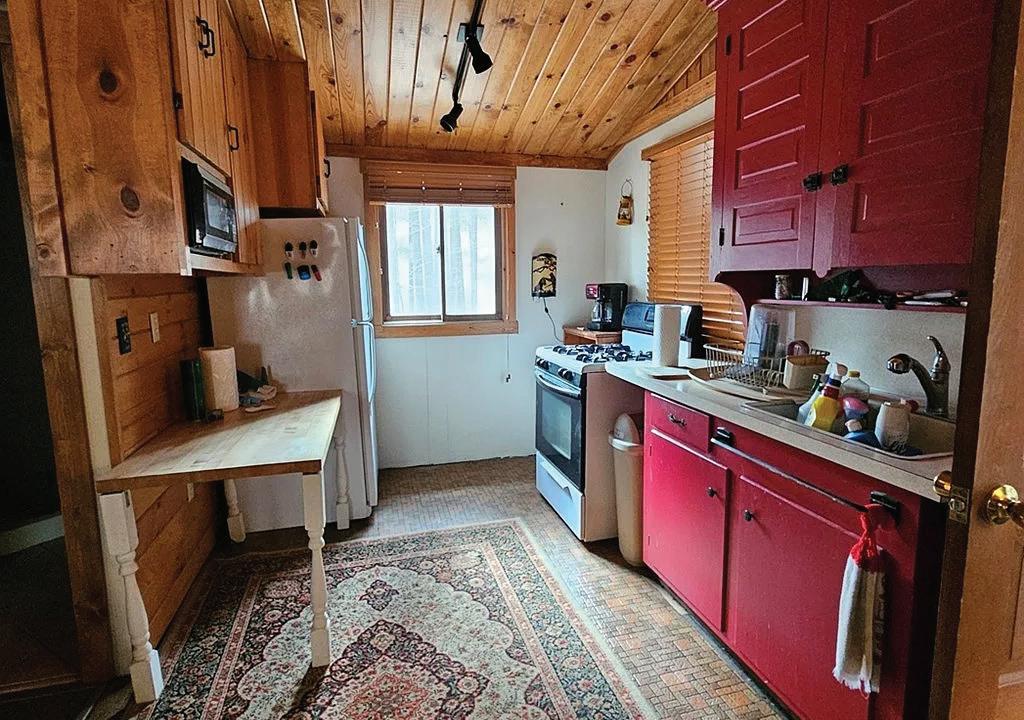

• Fully furnished
• Sunroom
• Close to state forest land
• Close to Pine Creek access
• Close to the Pine Creek Rail Trail (rated one of the top 10 scenic bike trails in the USA)


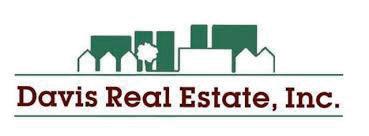

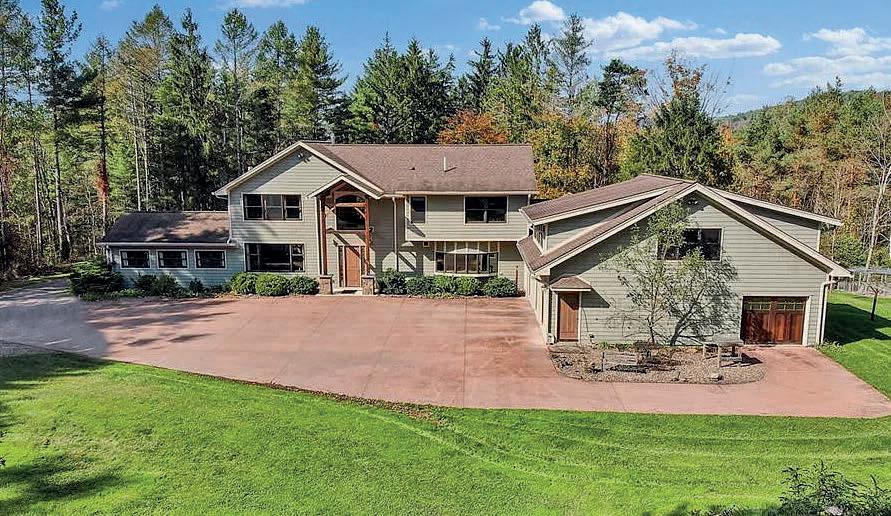


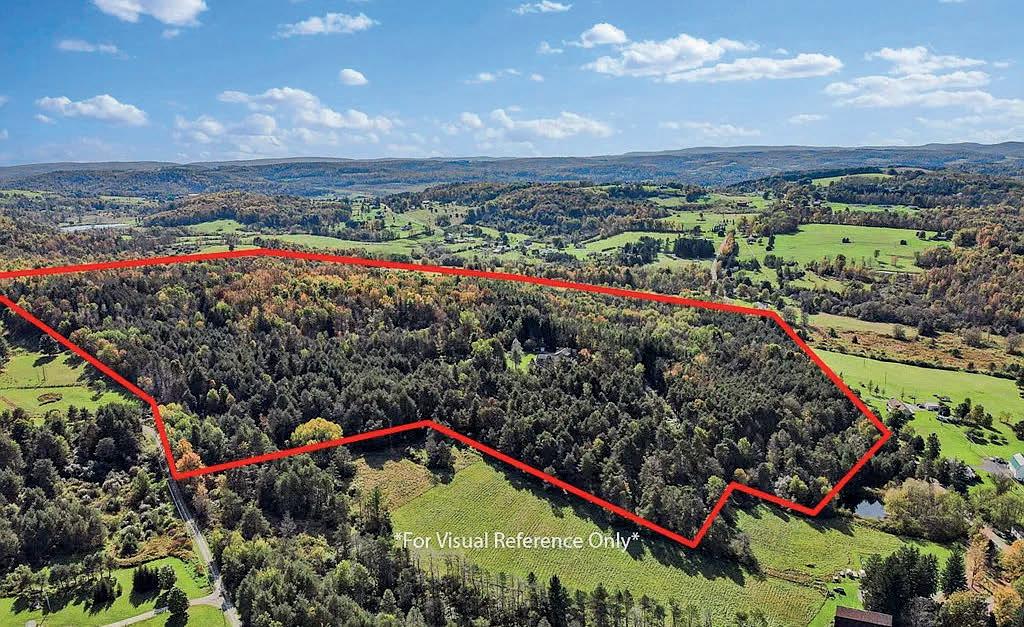
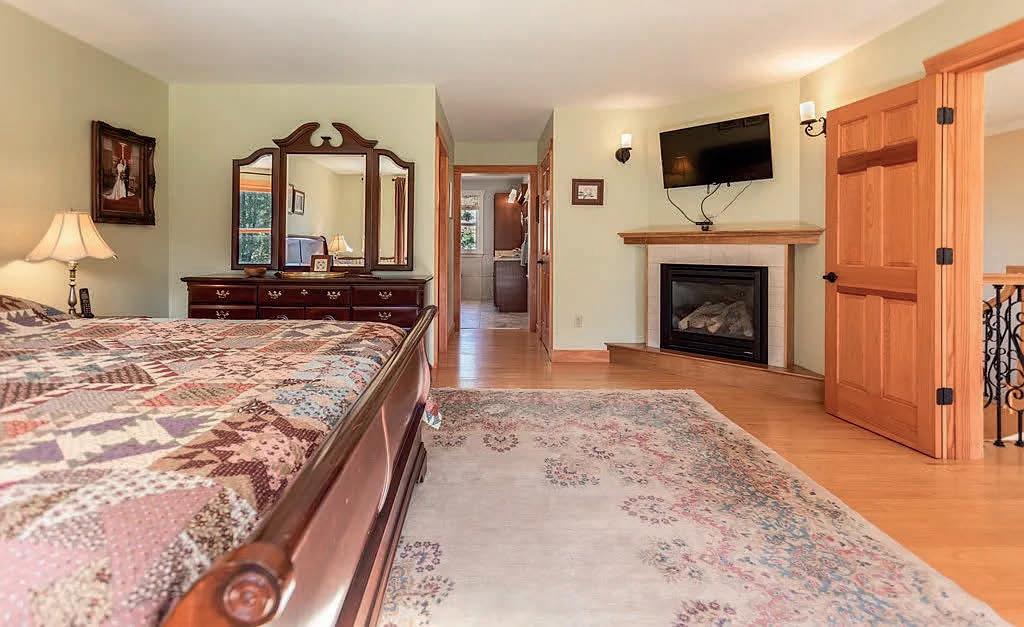
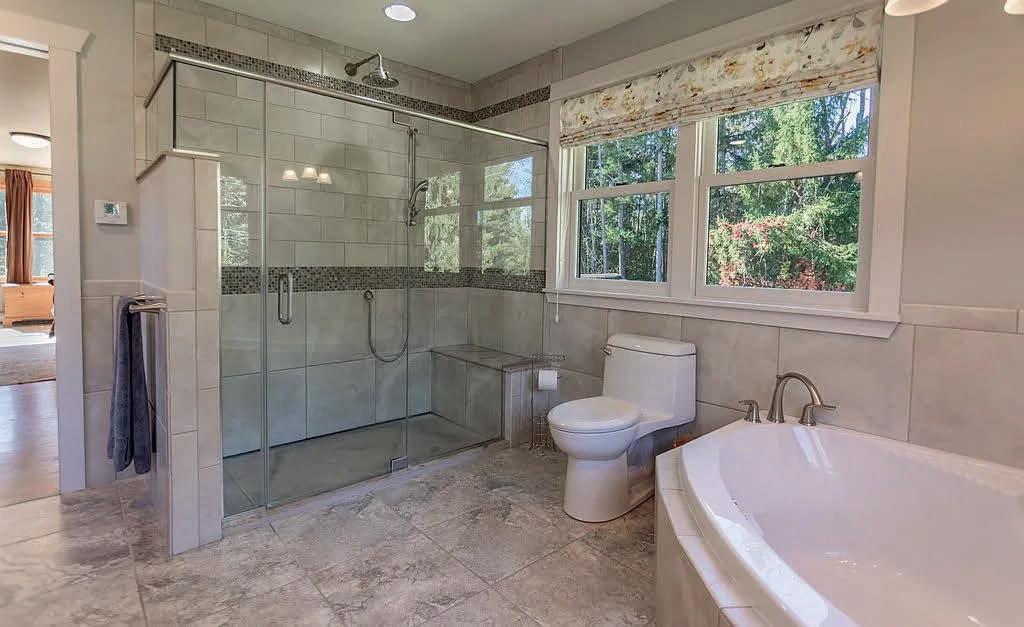
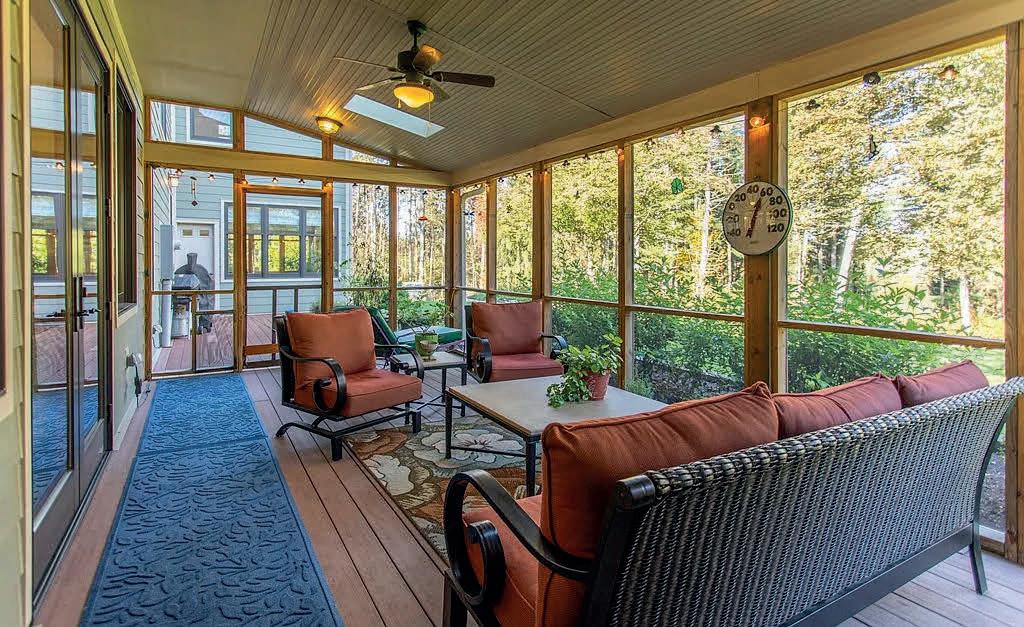
Wellsboro, PA - Enjoy pure seclusion from the outside world as you travel up the 1/3-mile long drive that welcomes you to a Masterpiece Of Exceptional Detail. Sitting on 92+/- Wooded Acres is this 5,600 Sq Ft Estate, designed for both Privacy & Entertaining. Featuring a Cooks Kitchen, Great Room with wood-burning Fireplace, Formal Dining Room with Fireplace & Screened Porch exiting to the Deck for entertaining. For quiet moments, relax in the 3-Season Room, Office or spacious Owner’s Suite with fireplace & large En Suite. Turn left at the top of the Atrium & there are 3 large Bedrooms & a Full Bath. Our 1st floor has an optional Guest Suite with private entrances and radient floor heat throughout. The Laundry greets us as we travel to the 2-Story (3 Car) Garage & out the back into the wilderness. A short skip over the knoll & you find yourself surrounded by nature at your own pond. Park your ATV in the Barn when you are finished exploring the many trails through the woods.

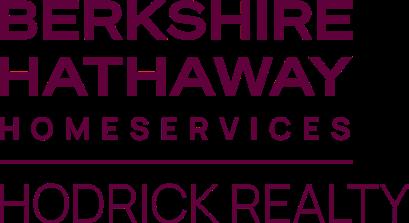
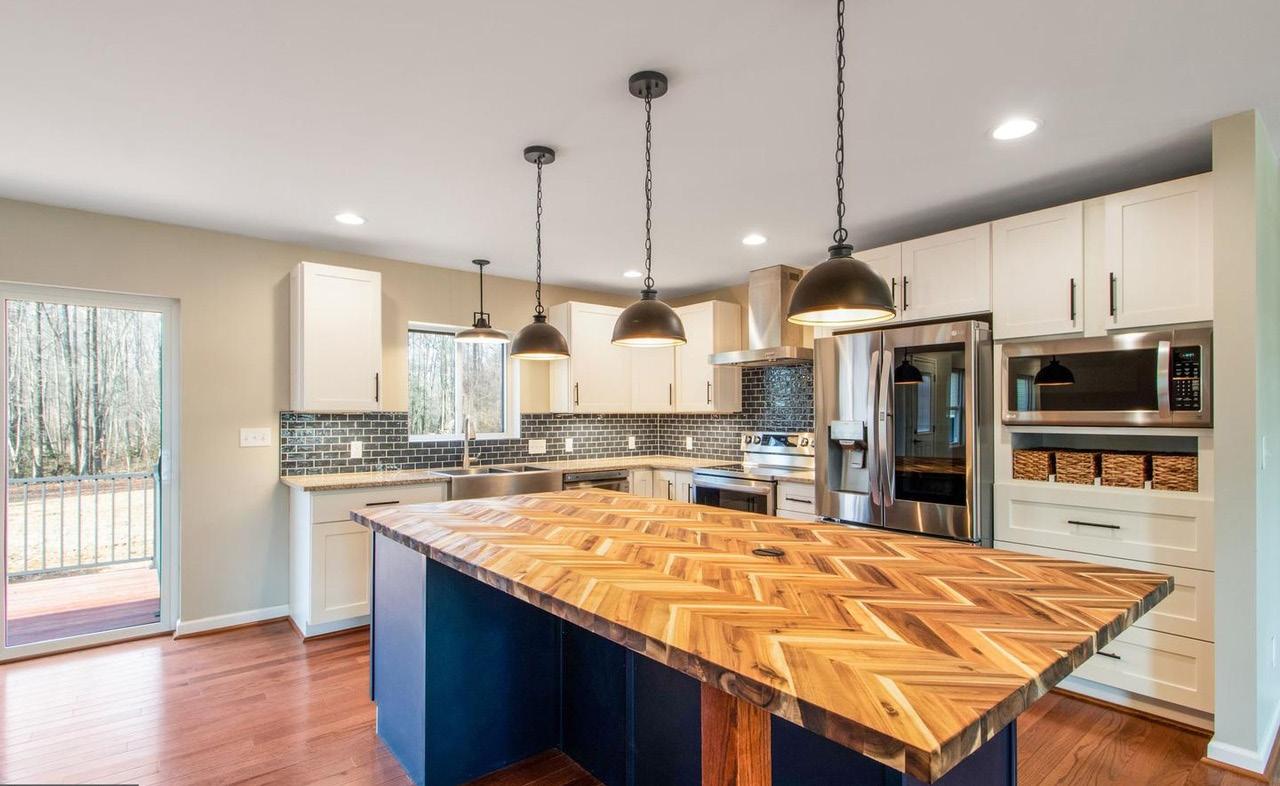
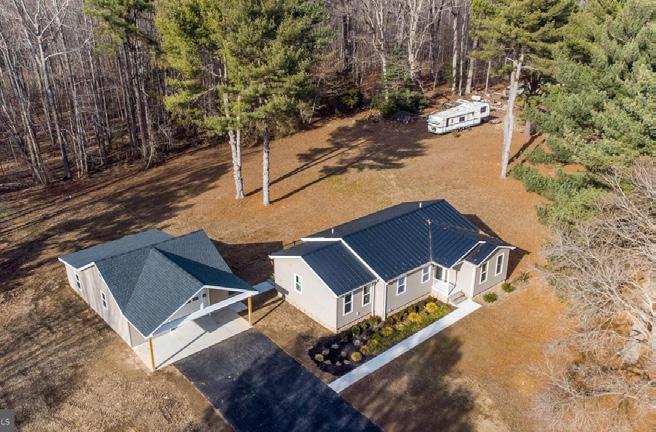

Welcome to the New Year of 2025! Located on over an acre of land, surrounded by the Blackbird State Forest. Step into this inviting ranch-style home in Townsend, DE, where every corner has been lovingly renovated and designed with care. From the welcoming open-concept living room and kitchen to the thoughtfully designed bathrooms, no detail has been overlooked. This home boasts energy-efficient appliances and a spacious island, perfect for gathering and entertaining. Think you’ve seen it all? Check out the double-lit hall lights, brand new carpet in all bedrooms, closet systems in all bedroom closets. Every turn you make will be jaw dropping! Step outside to enjoy the deck or porch, ideal for savoring your favorite beverage and soaking up the sunshine. large, detached garage space for two cars and additional storage options. The brand new paved driveway adds to the home’s curb appeal, and a bonus storage area attached to the garage presents endless possibilities for your creativity. Nestled in the soughtafter Appo School District, this home is waiting for you to create new memories in the new year. Don’t miss the chance to make this gem your dream home - schedule a showing today!
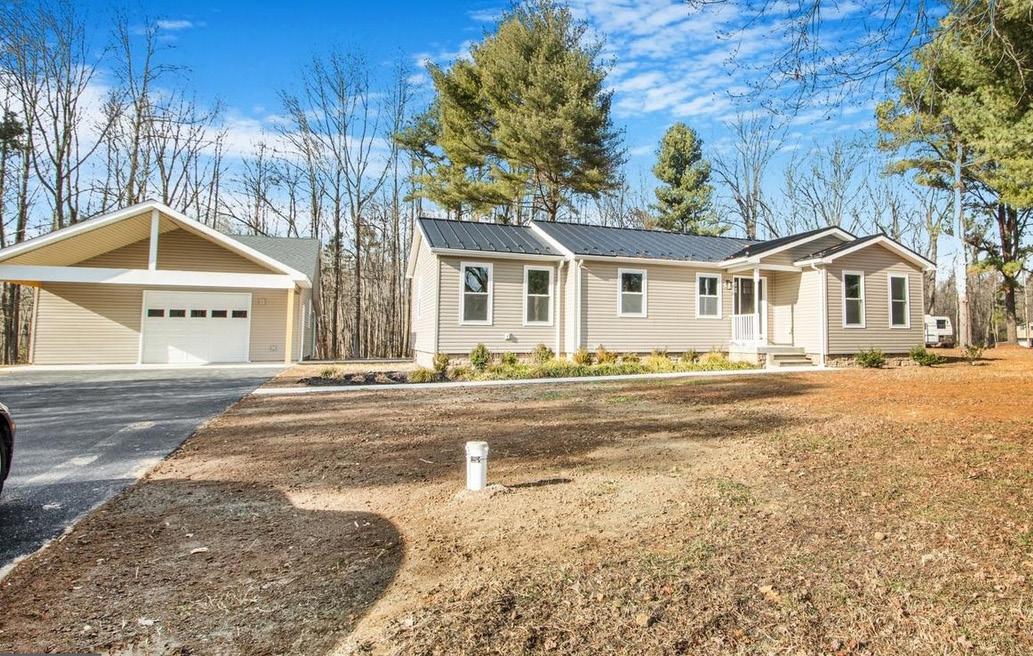

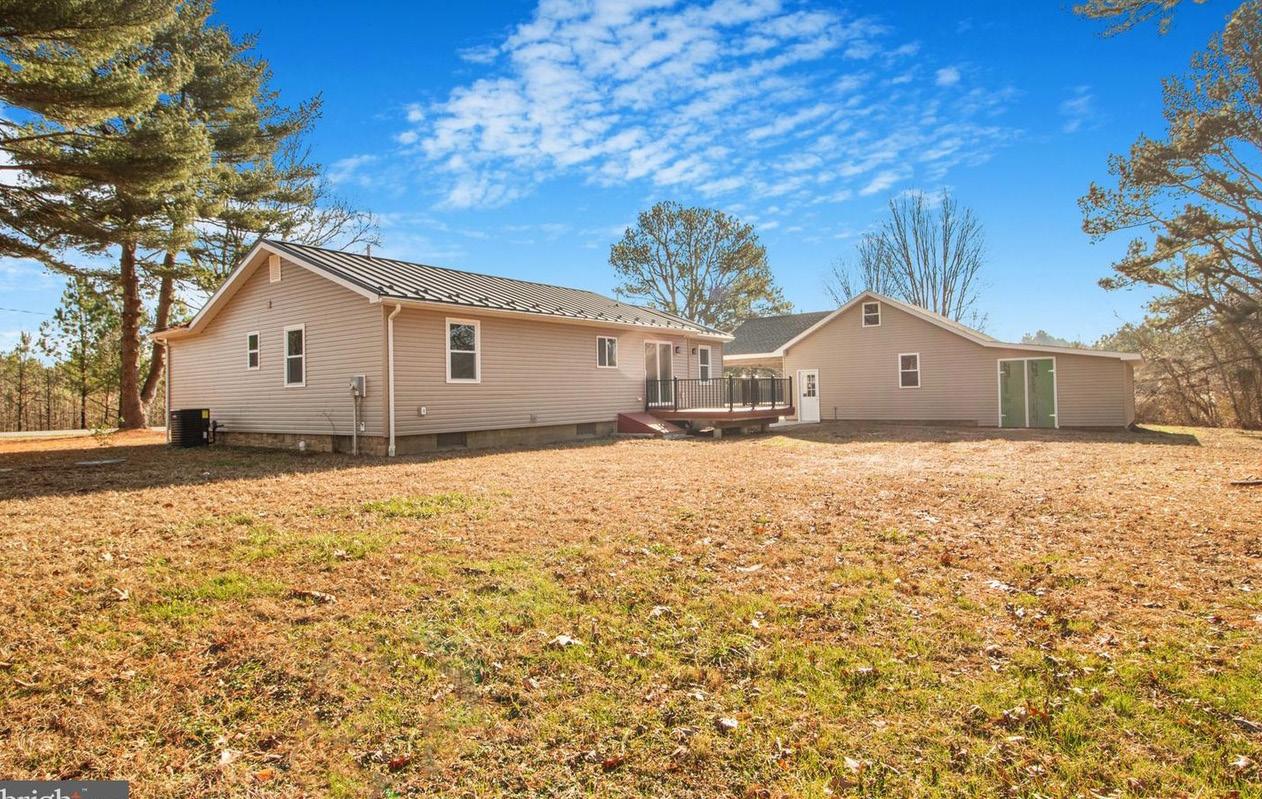
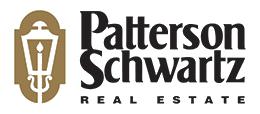

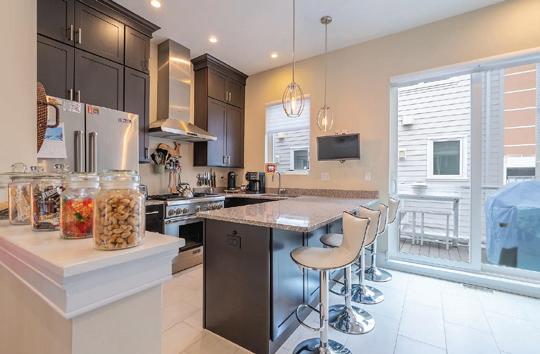
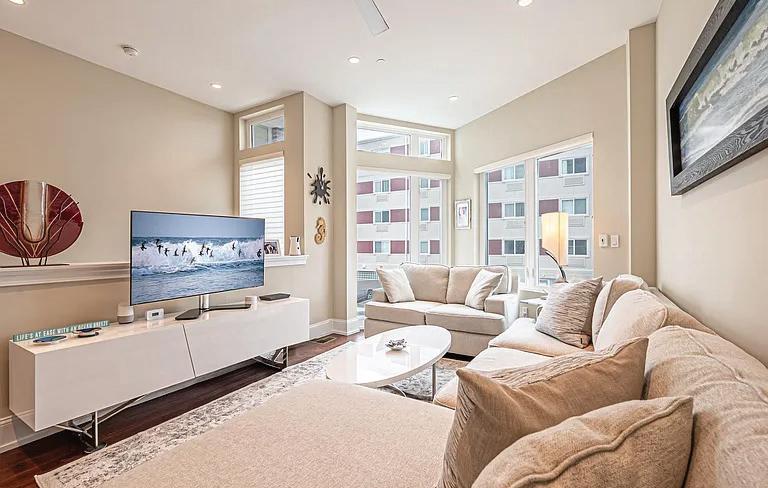

125 S LITTLE ROCK AVENUE VENTNOR CITY, NJ 08406
5 BEDS | 4 BATHS | $1,399,000
Luxury Beach Block Townhouse – Unmatched Ocean Views! This stunning 5-bedroom, 4-bathroom townhouse at The Waves in Ventnor offers prime beach block living just steps from the boardwalk and ocean! Featuring a 5-stop elevator and an exclusive southern exposure rooftop deck—the closest one to the beach, first roof top deck facing the ocean. You’ll enjoy unobstructed ocean views, breathtaking sunsets, and front-row seats to Ventnor and Margate’s 4th of July fireworks! It feels like oceanfront living without the oceanfront price! Low-maintenance, luxury beach living at its finest—bring the whole family, there’s room for everyone! Call today!

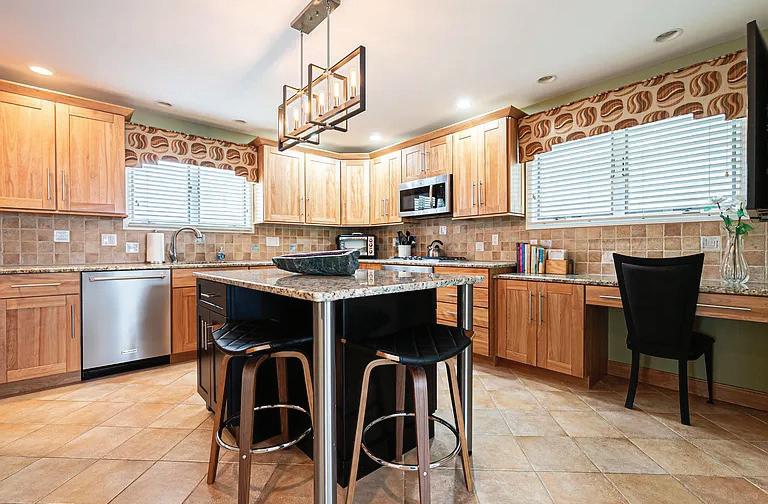

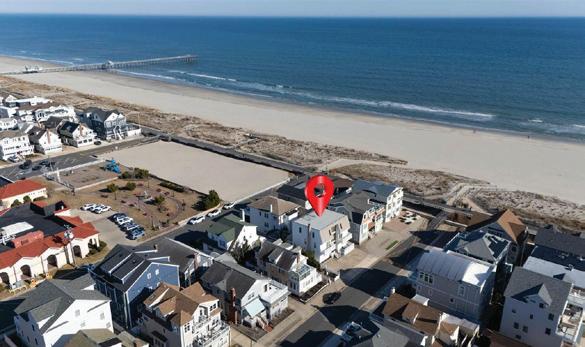
6 BEDS | 5 BATHS | $2,250,000
This stunning, one-of-a-kind Ventnor home offers 6 bedrooms, 4.5 baths, and breathtaking boardwalk and ocean views from two expansive second-floor decks. Just three houses from the beach and boardwalk, it’s also within walking distance to restaurants, shops, and a short stroll to Margate. With a driveway that accommodates five cars, convenience is unmatched. Designed to accommodate two families, this home is ideal for multigenerational living or a luxurious vacation retreat with plenty of room for everyone. Most of the home has been updated within the last 12 years. Don’t miss this incredible opportunity—beach block living at this price won’t last long!


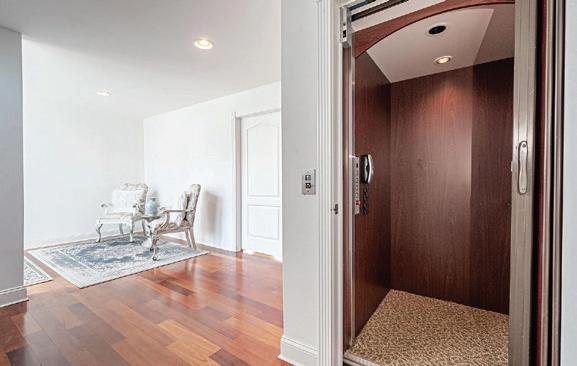

2 HART LANE VENTNOR CITY, NJ 08406
5 BEDS | 4 BATHS | $1,599,900
Stunning Bayfront Corner Property - Discover this breathtaking 5-bedroom, 4-bathroom home in one of Ventnor City’s most desirable bay communities. Set on a rare half-acre lot, this 5,089 sq ft residence offers luxury and convenience with a private elevator and dual garages. Enjoy bay views from multiple balconies, a chef’s kitchen with top-tier appliances, and a grand primary suite with a spa-like bath and private balcony. With versatile living spaces and elegant design, this home is perfect for entertaining and relaxation. Schedule your private showing today!
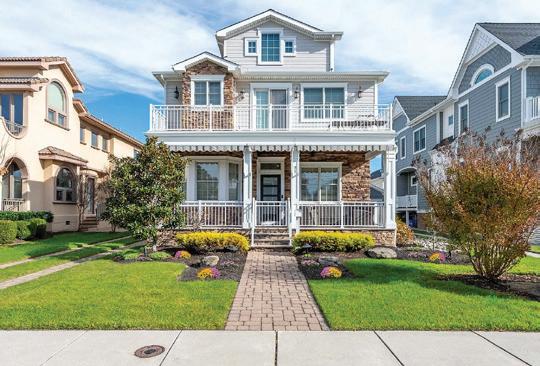
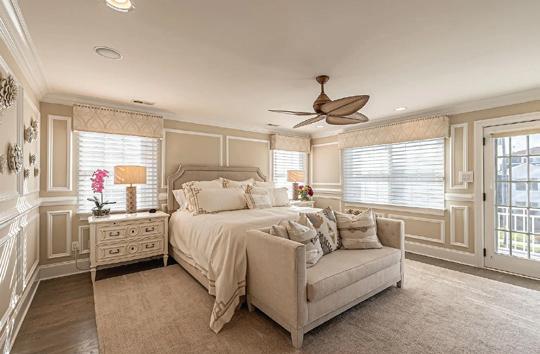

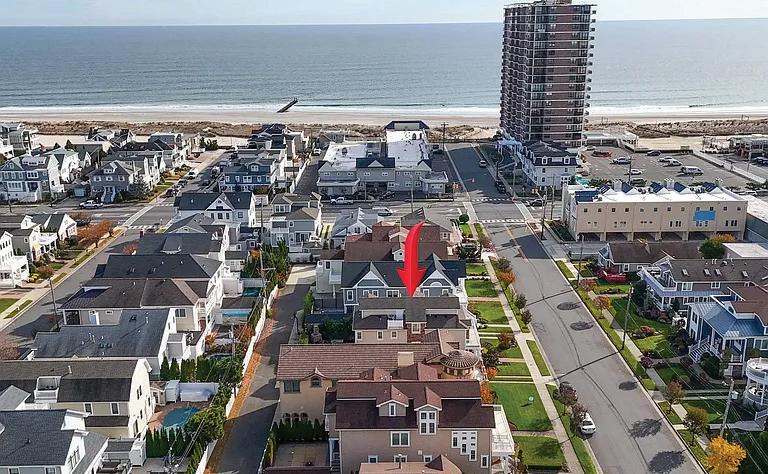
7 BEDS | 6 BATHS | $3,800,000
Welcome to the home of your dreams! This absolutely stunning 7-bedroom, 5.5bath residence is perfectly situated on an expansive 50’ x 125’ lot, just one block from the beach. Known for its wide street and oversized lots, Cedar Gove is an idyllic location in Margate. The exterior features Hardy Board siding, a full-size garage, and a driveway that accommodates up to five cars. Relax on the spacious front porch with triple awnings, providing the perfect spot to enjoy ocean breezes. Don’t miss your opportunity to live just steps from the beach, in close proximity to renowned restaurants, boutique shops, and entertainment. Schedule your tour today—this extraordinary property won’t last long!


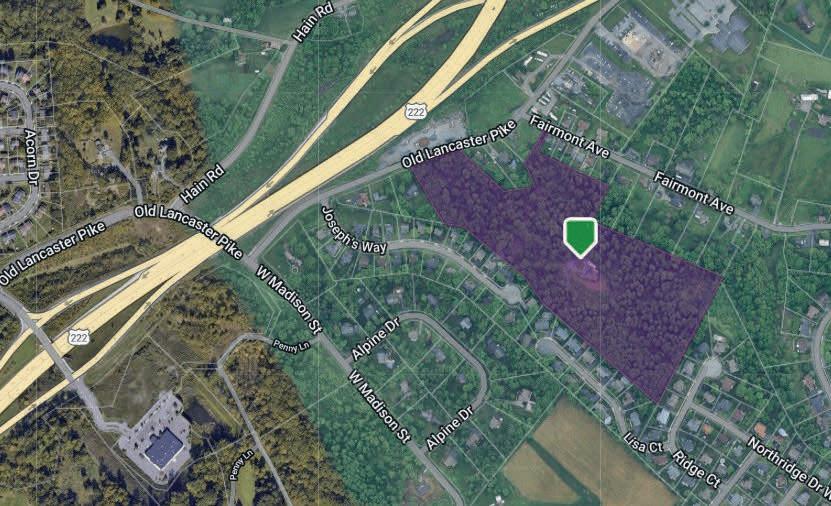
Tucked into a peaceful 21-acre wooded lot at 665 Fairmont Ave, Shillington, Pennsylvania, this 3,651 sq. ft. luxury home combines modern elegance with classic appeal. A winding driveway leads to a three-story brick exterior, opening to an inviting main level with an open-concept living and dining area featuring a brick fireplace, a cutting-edge kitchen with quartz countertops and stainless steel appliances, two primary suites with ensuite baths, and a spacious deck for wildlife viewing. The upper level offers two bedrooms, a full bath, and a lofted family room, while the lower level includes an in-law suite with a granite kitchen, fireplace, bedroom, bath, laundry, and garage access—all designed for immediate move-in.
A live auction for this property is set for Saturday, April 5, 2025, at 12:00 PM on-site, sold with reserve and a final price subject to seller confirmation. Terms require a $20,000 down payment on auction day, settlement by June 13, 2025, a 1% buyer’s premium, and prorated real estate taxes; the home is sold as-is with no guarantees beyond clear title. The list price is a reference—bidding will determine the outcome, with auction-day announcements overriding prior ads. Contact the listing agent for tours or details, noting inspections need Realtor approval pre-auction. Medium Residential zoning allows for subdivisions, and many other uses.


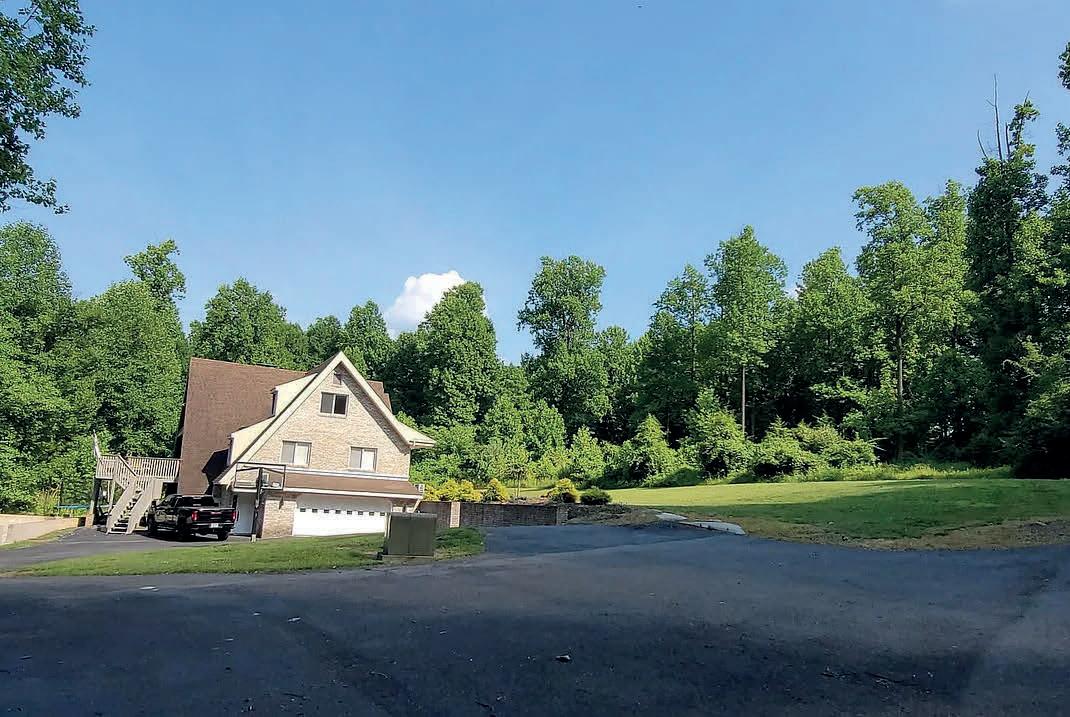


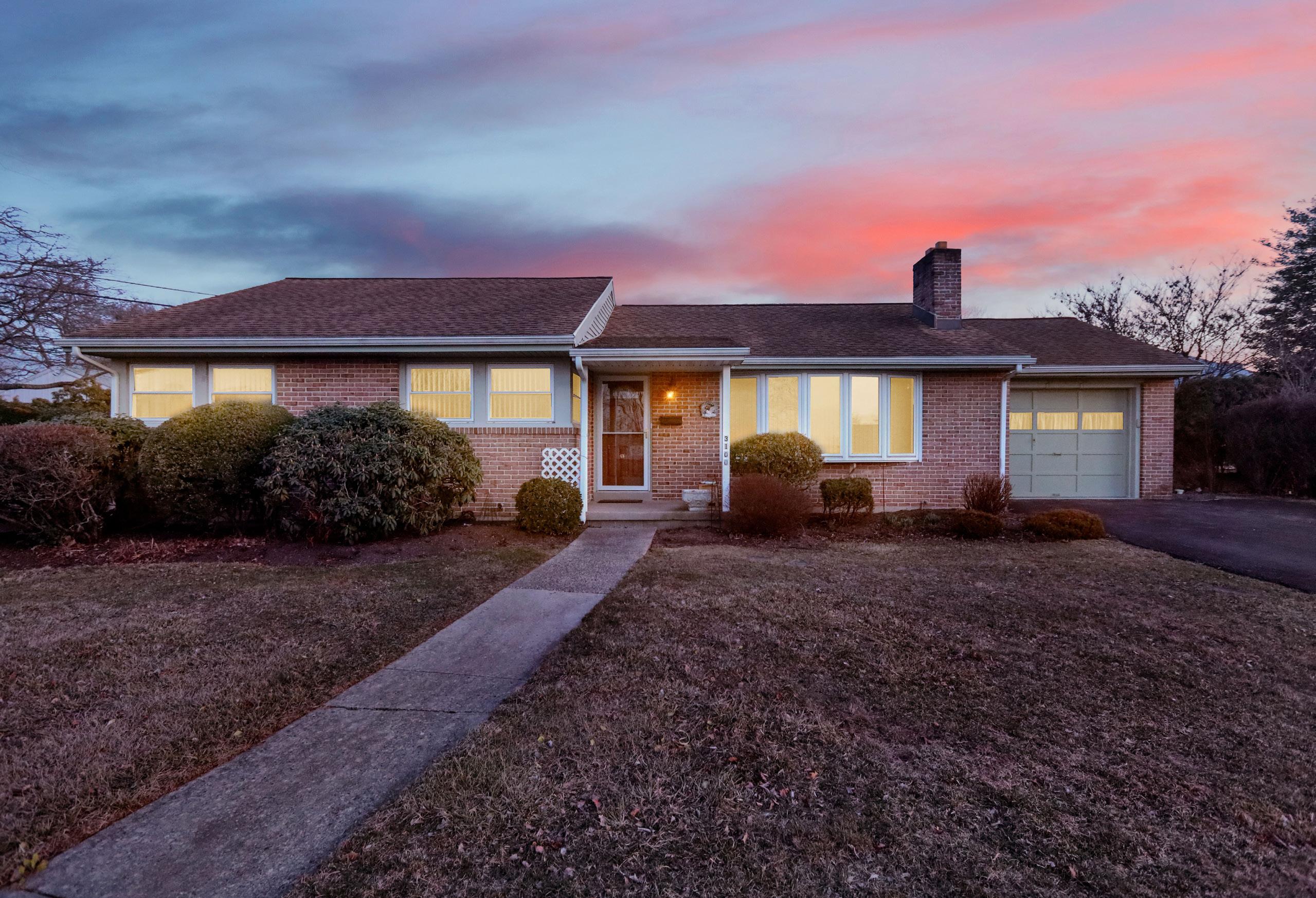
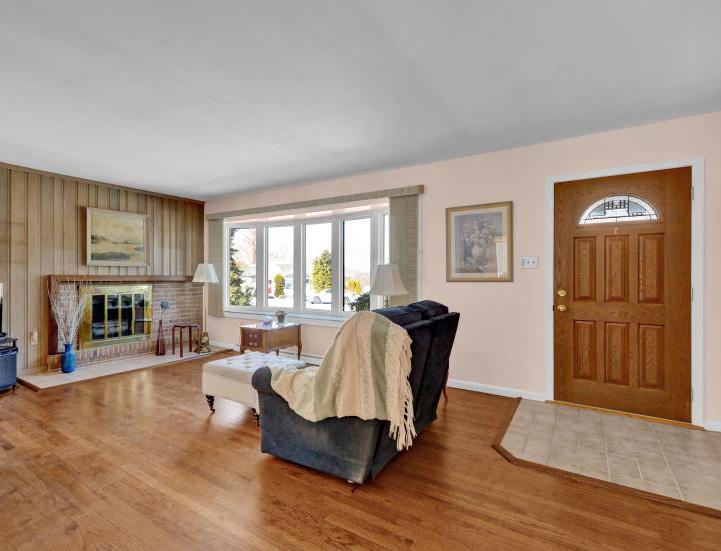

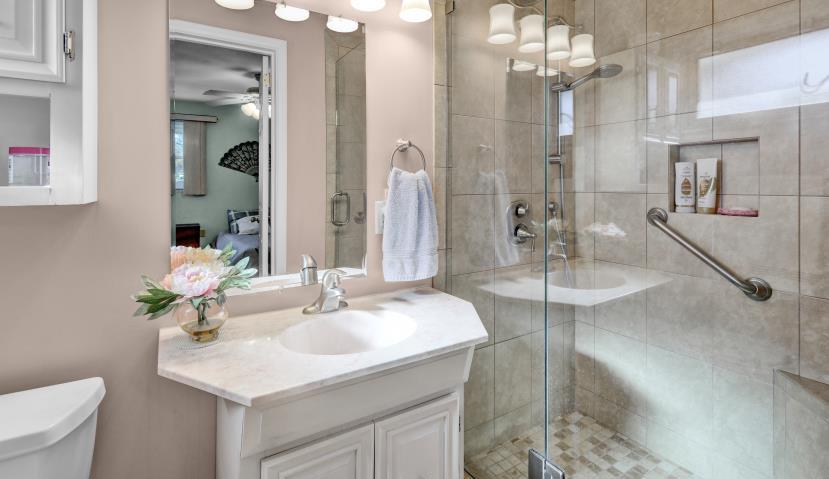
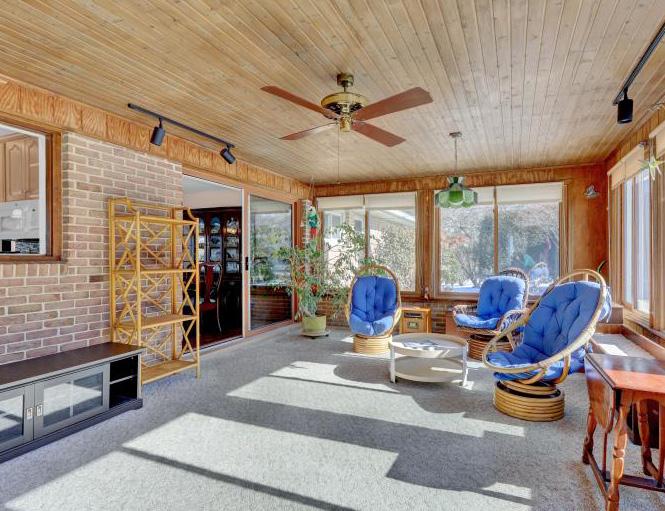
*OFFER DEADLINE - Fri, 2/7 at 6:00pm* Welcome Home!! This well maintained 3-bedroom, 2-bath brick rancher sits on a spacious corner lot in the highly desirable Wilshire in Wilson School District. This home features beautiful hardwood floors throughout. Walking through the front door into your living room you will instantly be greeted with lots of natural light thanks to all the windows in your bonus sunroom at the back of the house. Your open concept home allows you to see from the living room, through the dining room, into the sunroom, and directly into your backyard. The kitchen features an island that connects to the living room allowing you to easily interact with family and friends from the kitchen. As you walk down the hallway you will find a full bathroom on your right on the way to the master bedroom with an en suite and your other two bedrooms can be found on the left side of the hallway. But that’s not all!! As you walk through the kitchen you will be greeted by two doors, one will lead to the attached garage and the second will lead you to your fully finished basement adding another 1.100 sq ft of bonus living space with endless possibilities! The pool table, ping pong table, and dry bar will remain in the basement for your enjoyment. The house also features a private back yard with stone patio. All this and conveniently located to shopping, restaurants, schools, and all major highways. Don’t miss your chance to see this gem!! It truly is a must see!!!

REALTOR ®
610.823.3075
fsprecher@homesale.com
RealtorFaithS.com
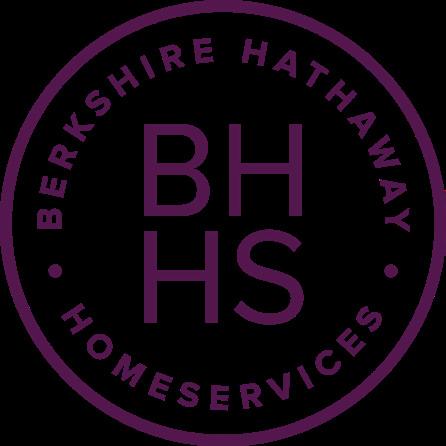
I can help you purchase any home listed with any broker in our geographic region. I will help you identify homes that meet your needs and eliminate those that don’t. Our exclusive Home Finder program will keep you informed of new listings (ours and those of other Brokers) that match your criteria.
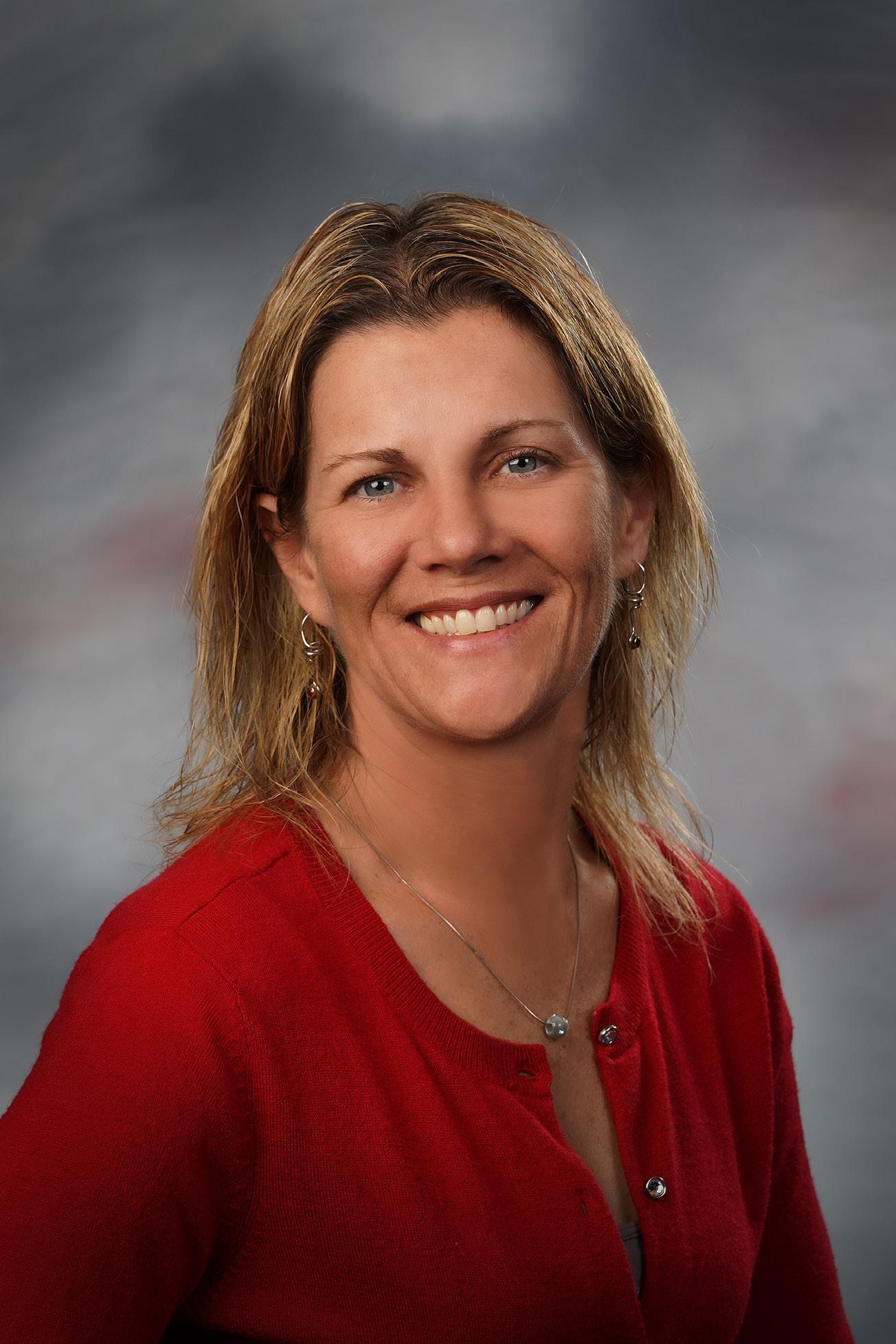
I will coordinate and help you with all aspects of your purchase or sale from the home search, contract negotiation, home inspections and contract fulfillment to the closing details.
Through proactive transaction management, I will help you avoid potential problems. My goal is to provide you with a hassle-free and enjoyable homeownership experience.
I will provide you with a copy of our Best Seller Marketing Services Guarantee. If for some reason Homesale Realty or I do not perform the services outlined in the Guarantee, you will be entitled to terminate your listing contract.
Homesale Realty provides the most extensive, cost-effective, convenient one-stopshopping experience in our geographic region. We coordinate every aspect of your purchase and help you secure your mortgage, title insurance, and home warranty.
I look forward to helping you.


